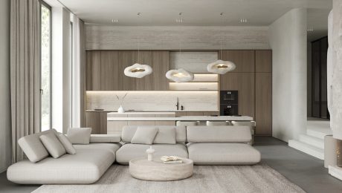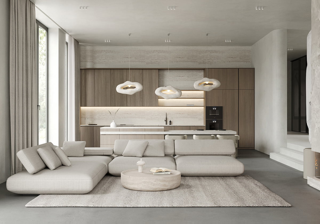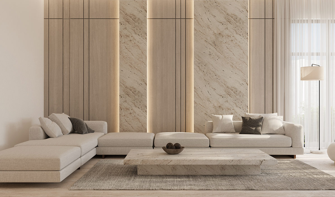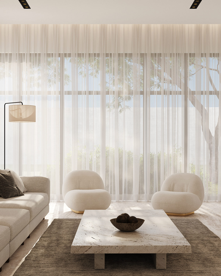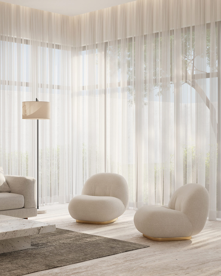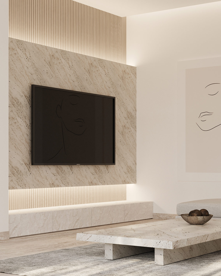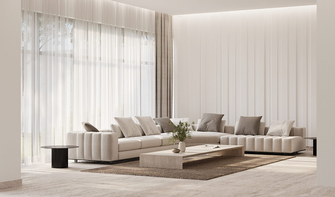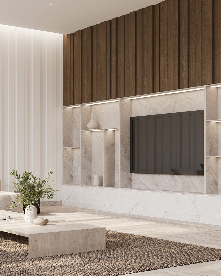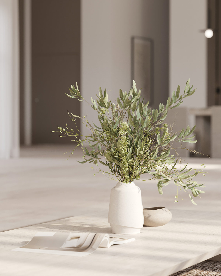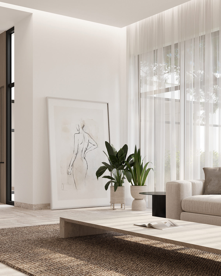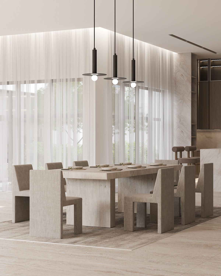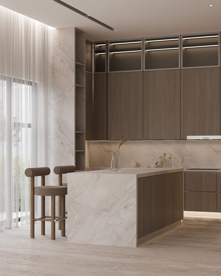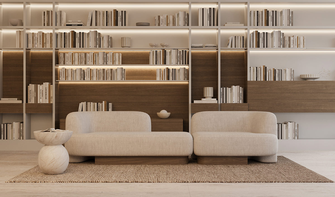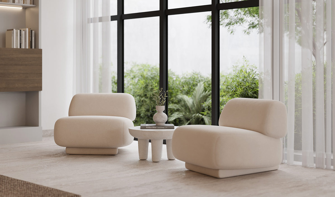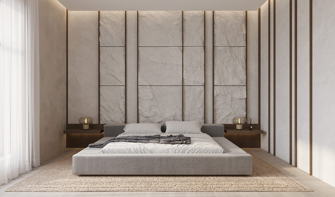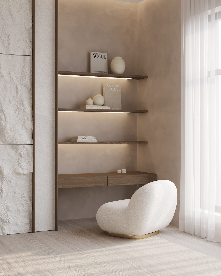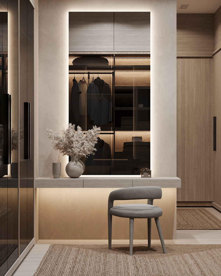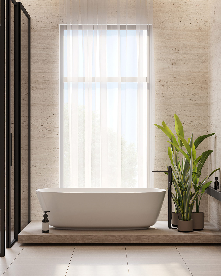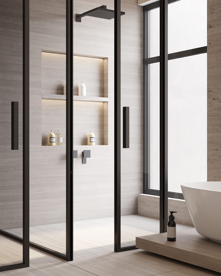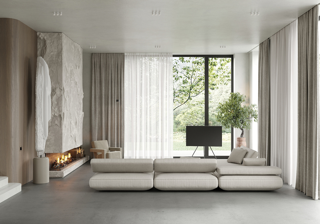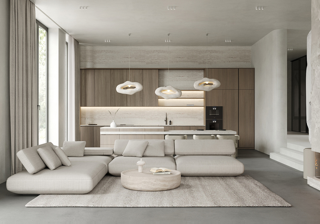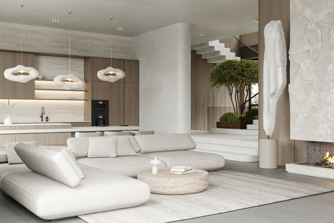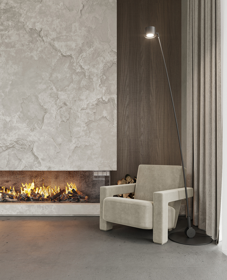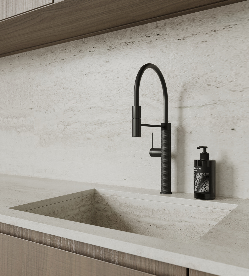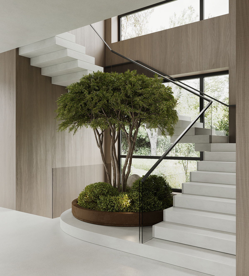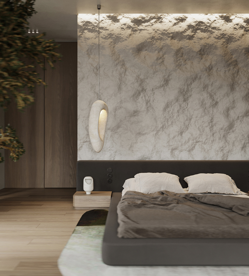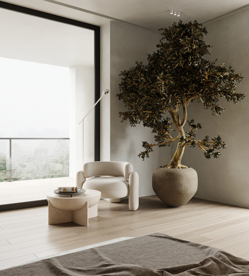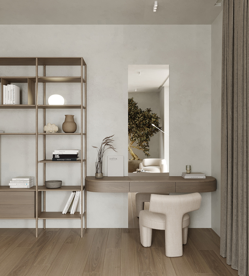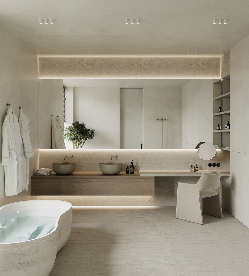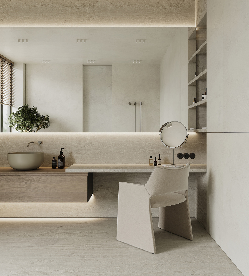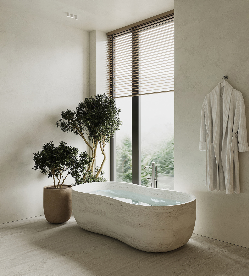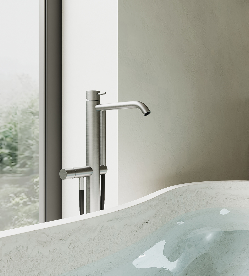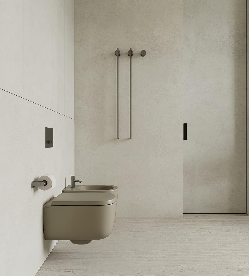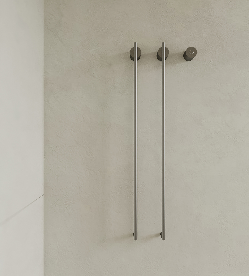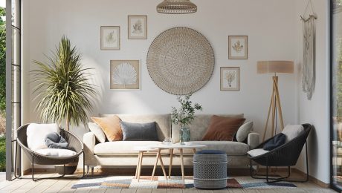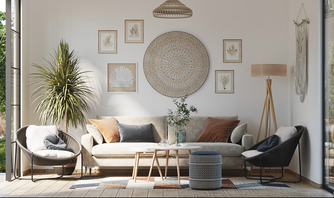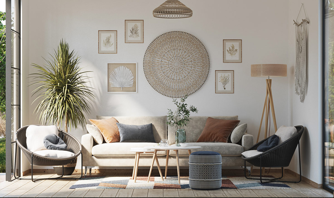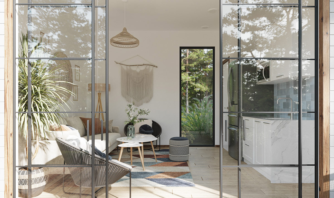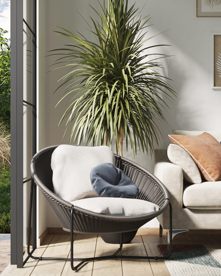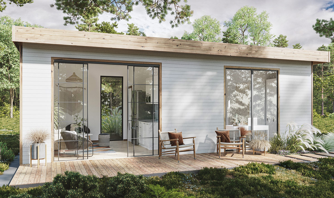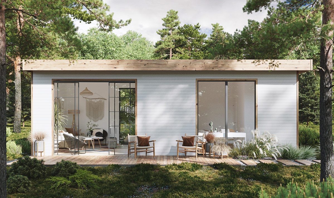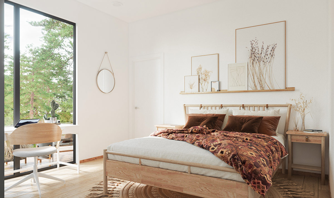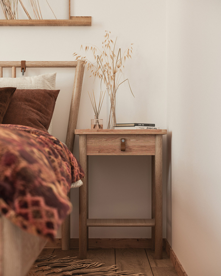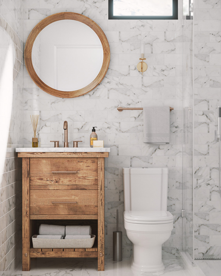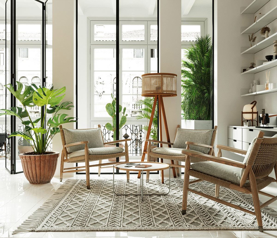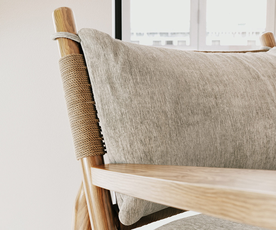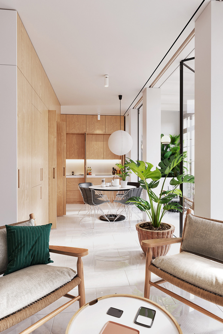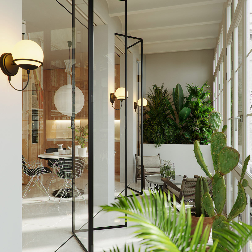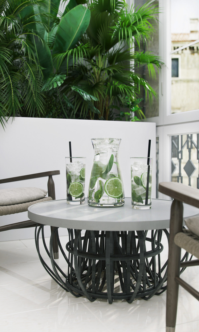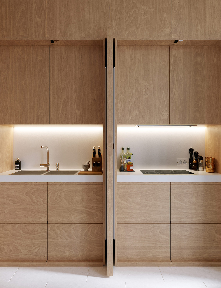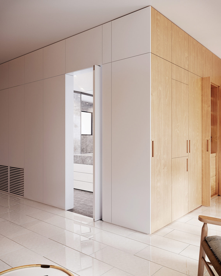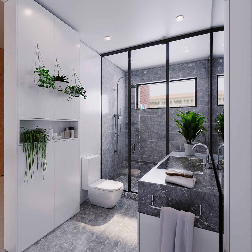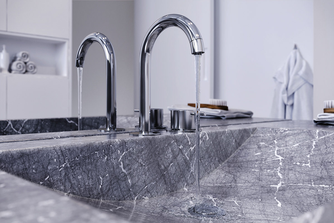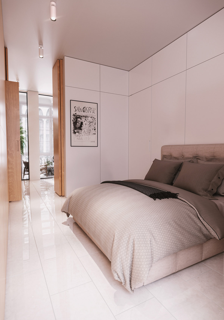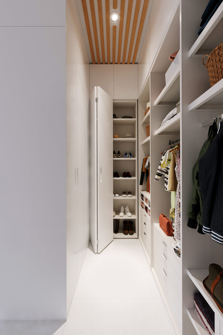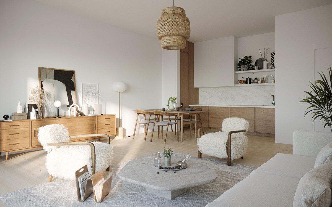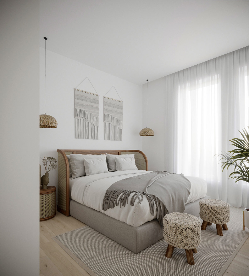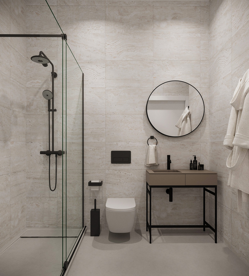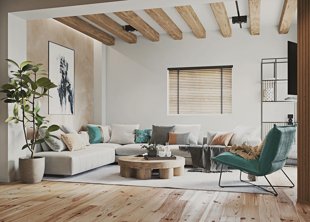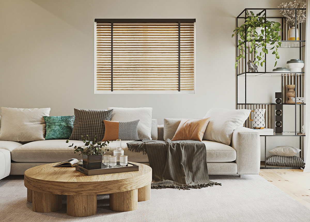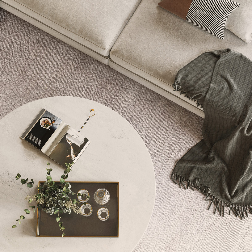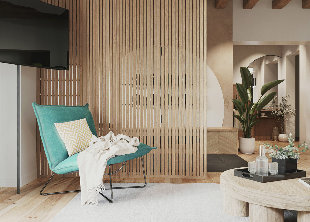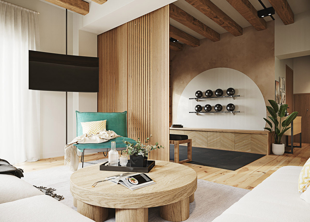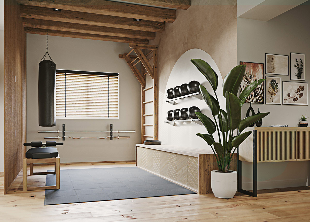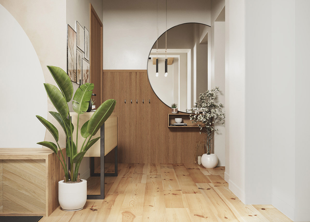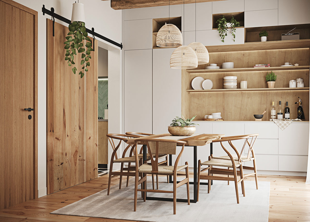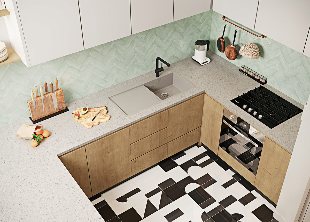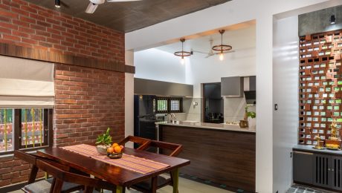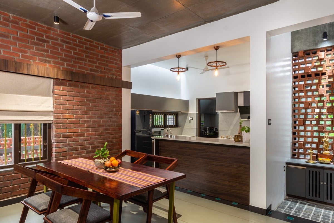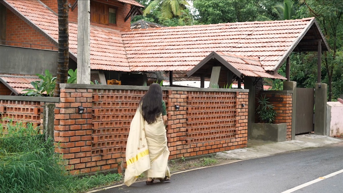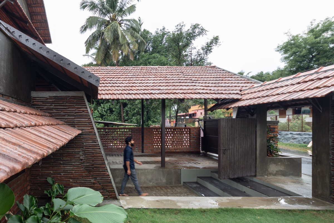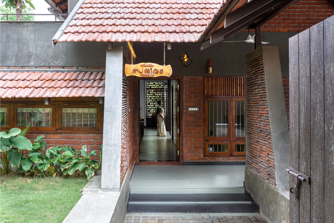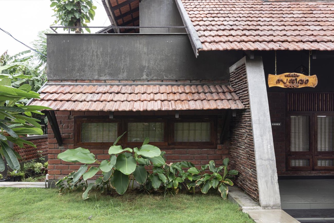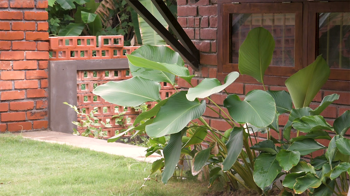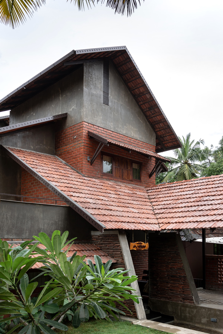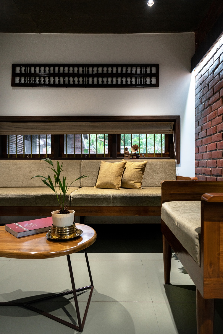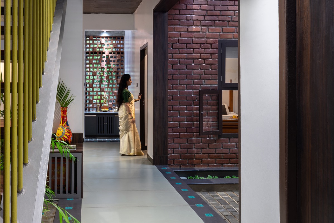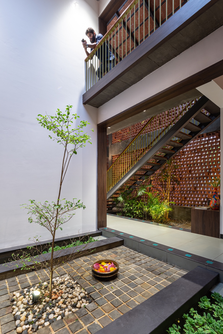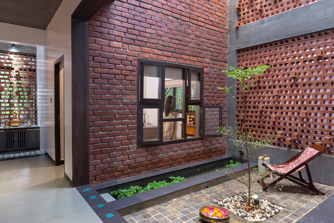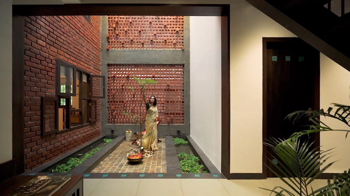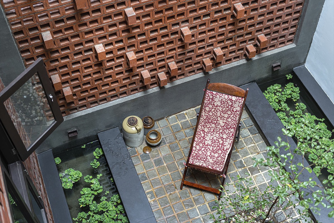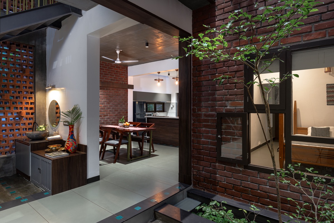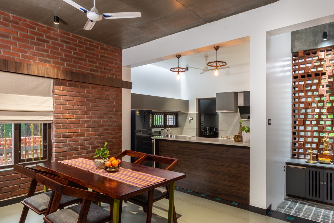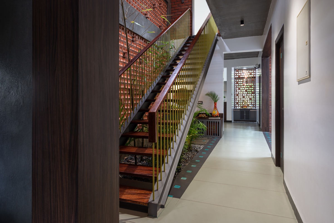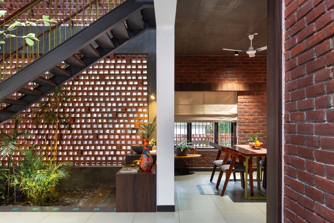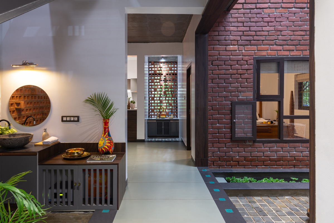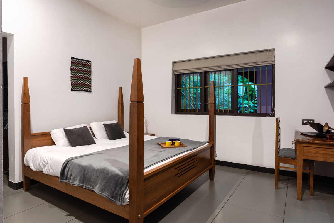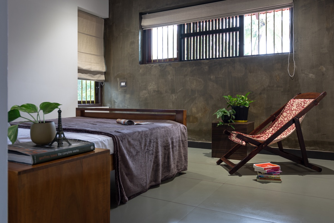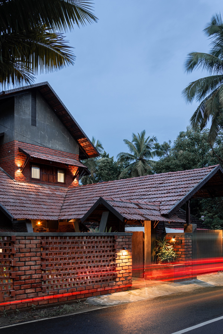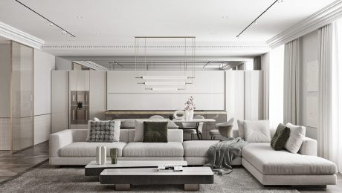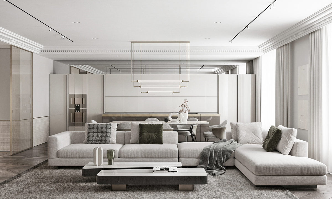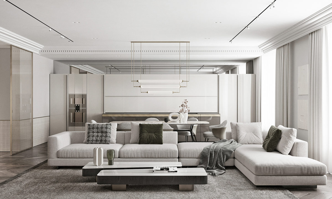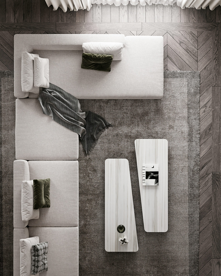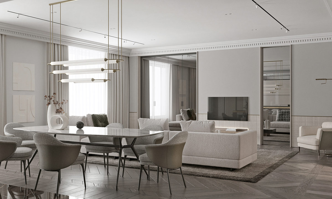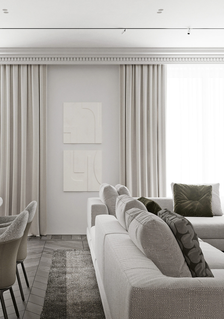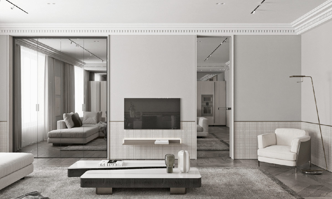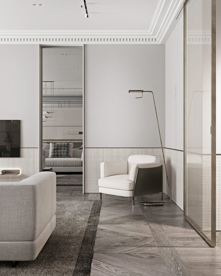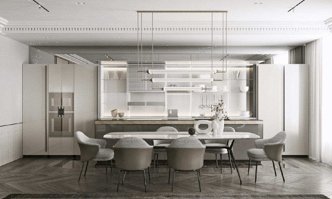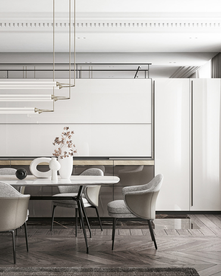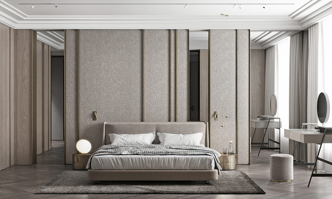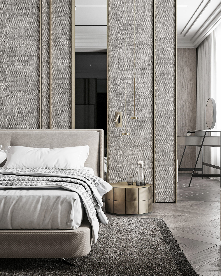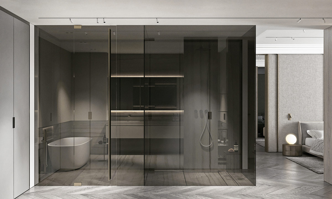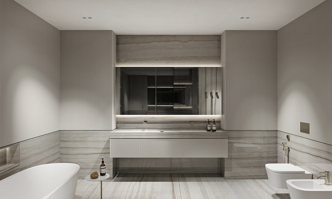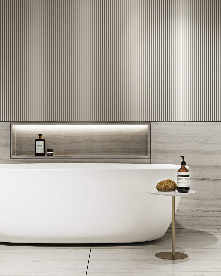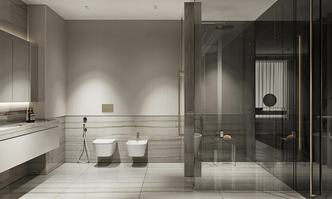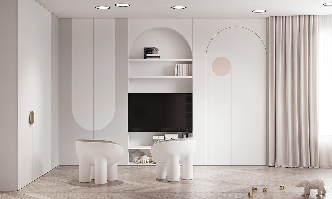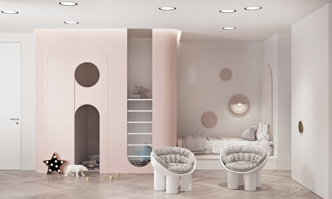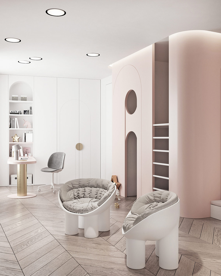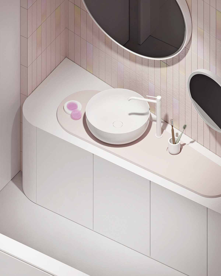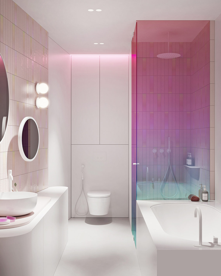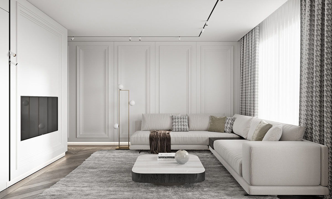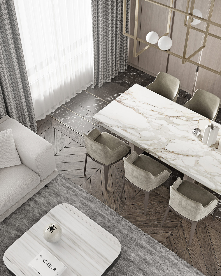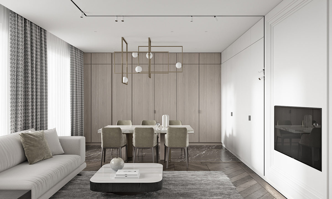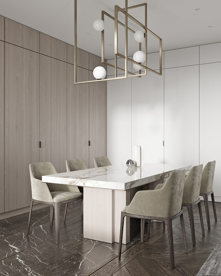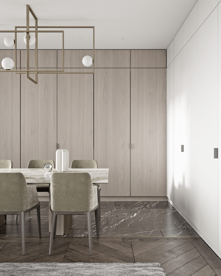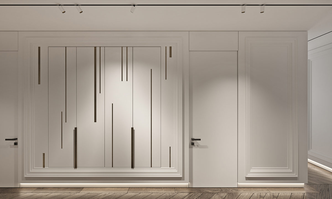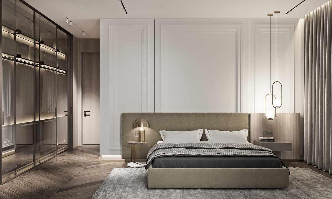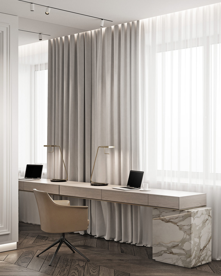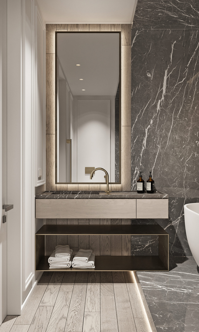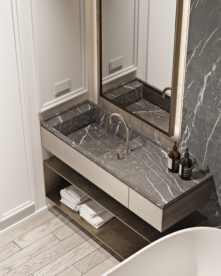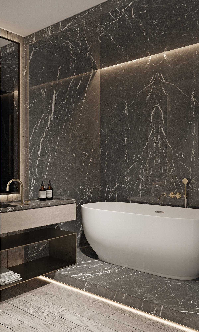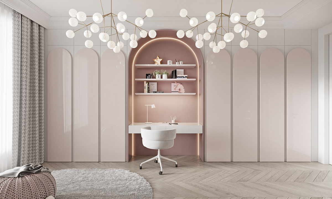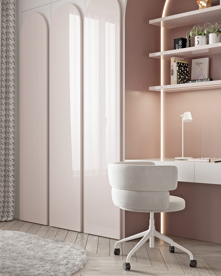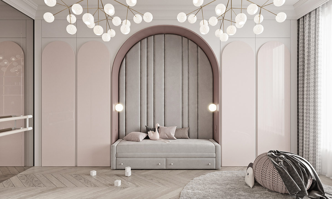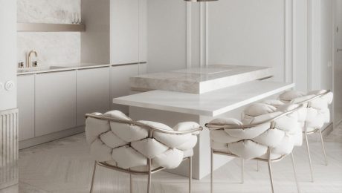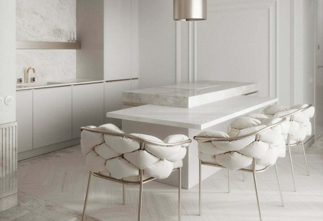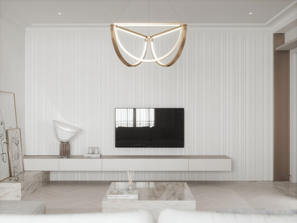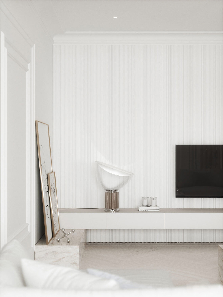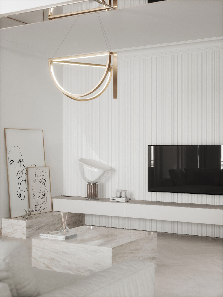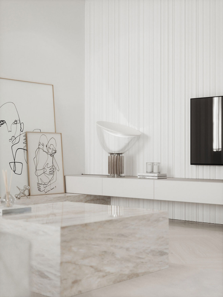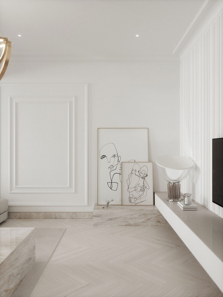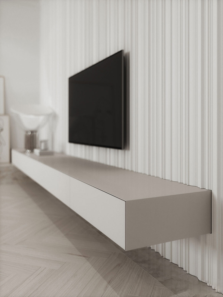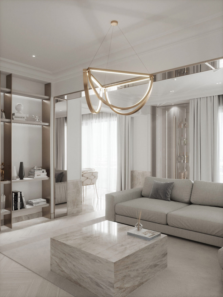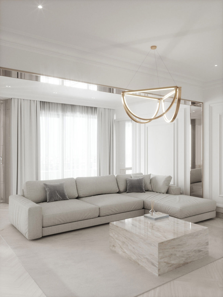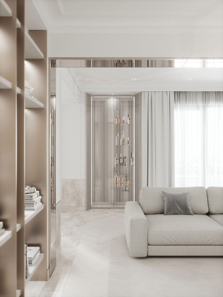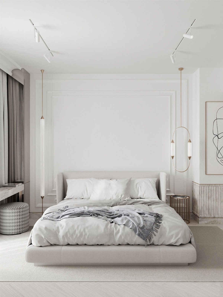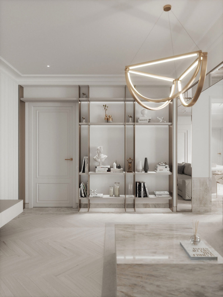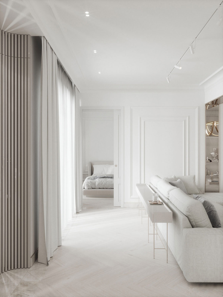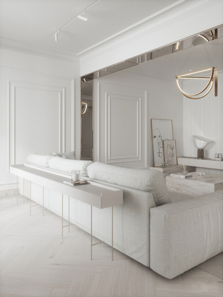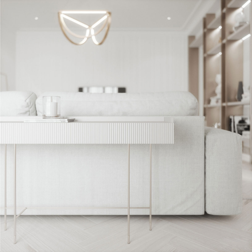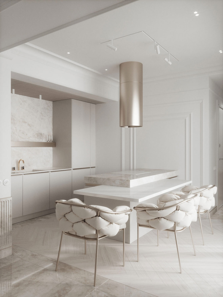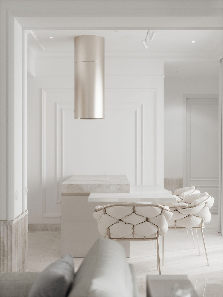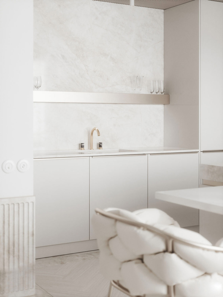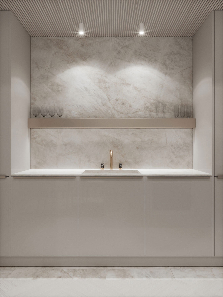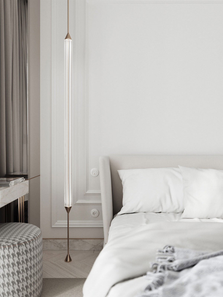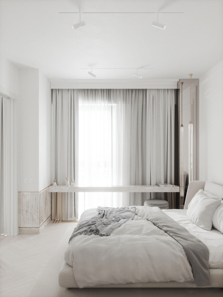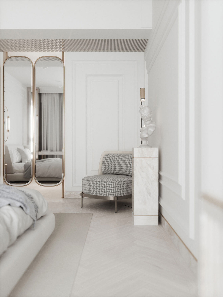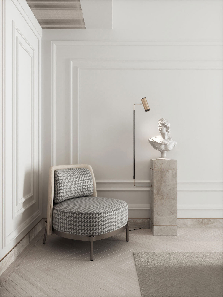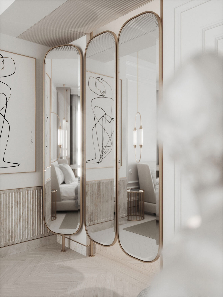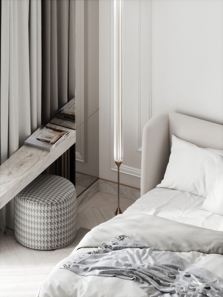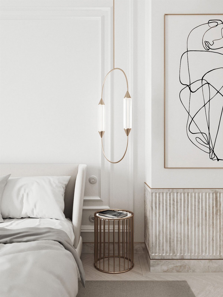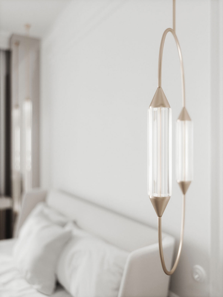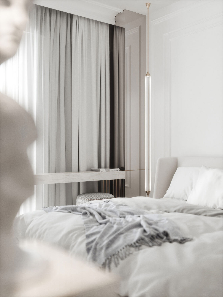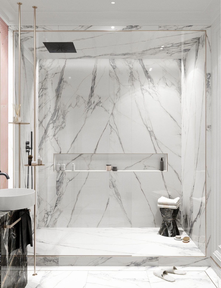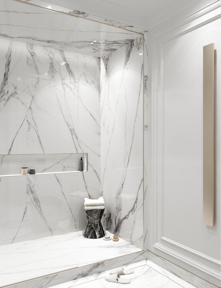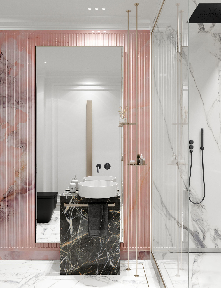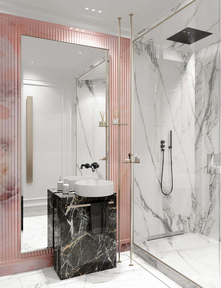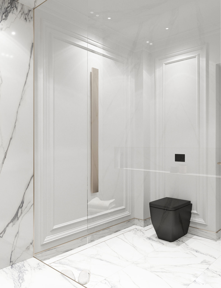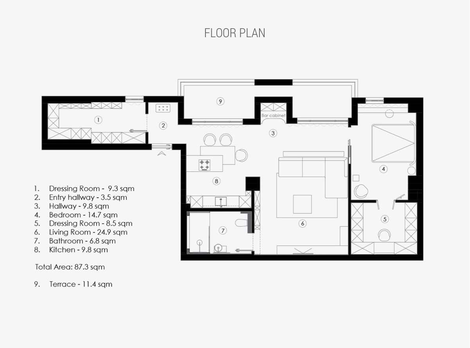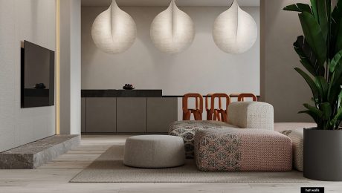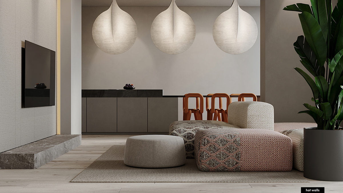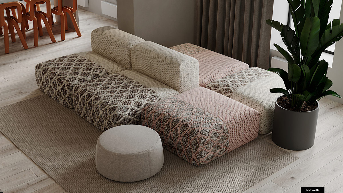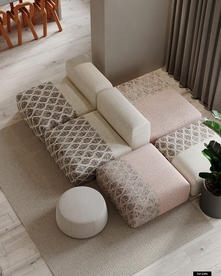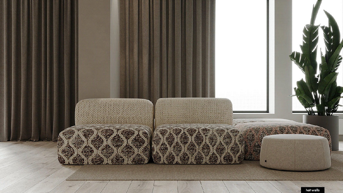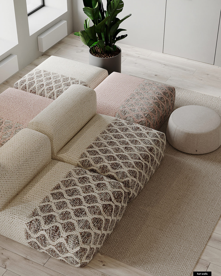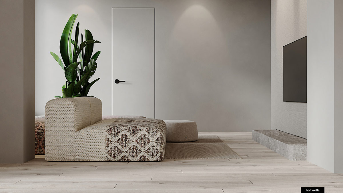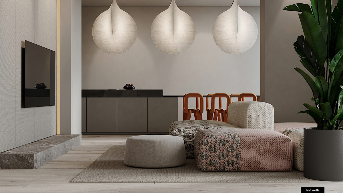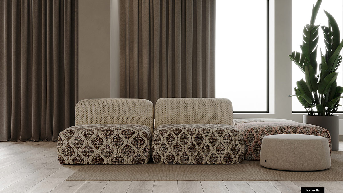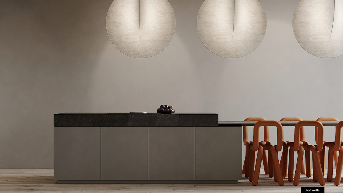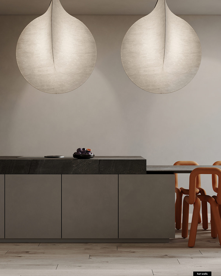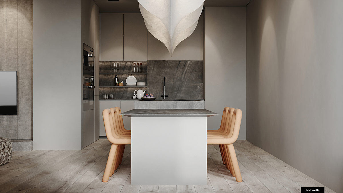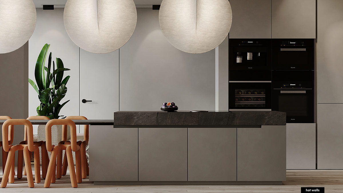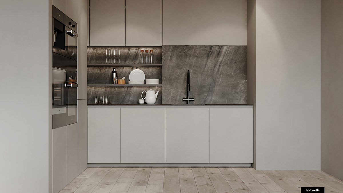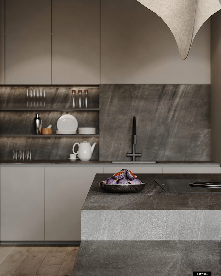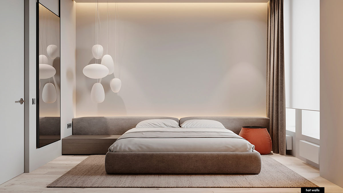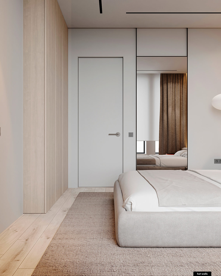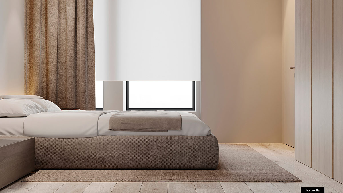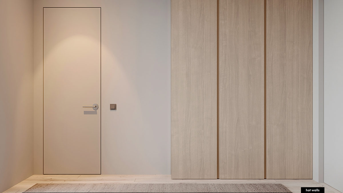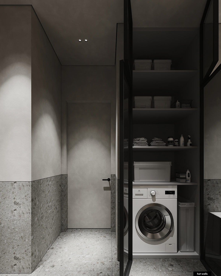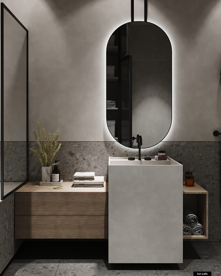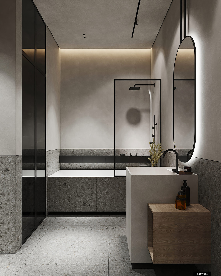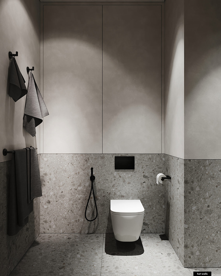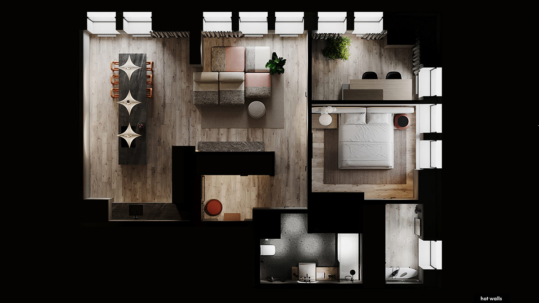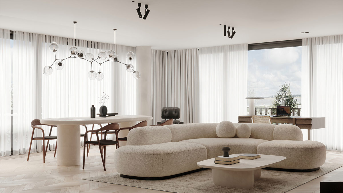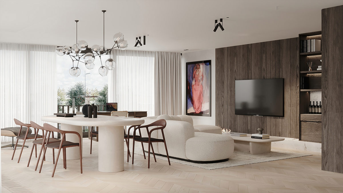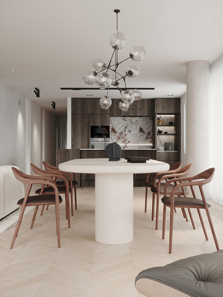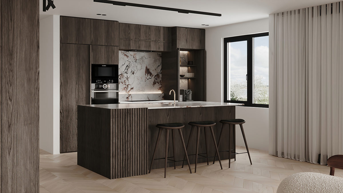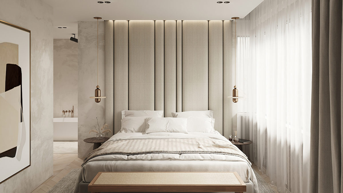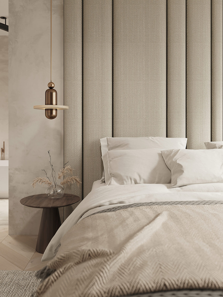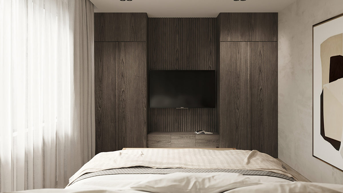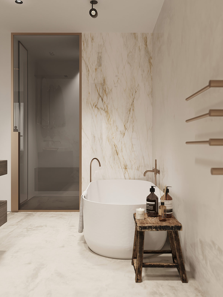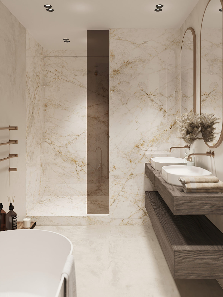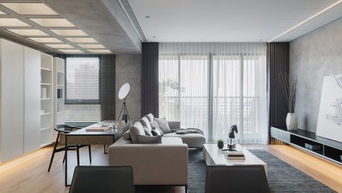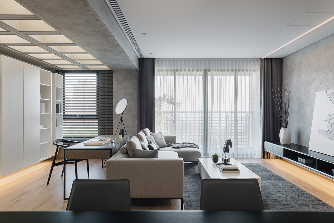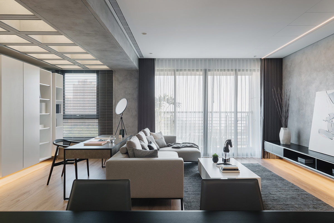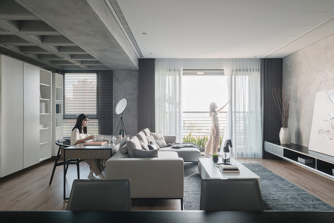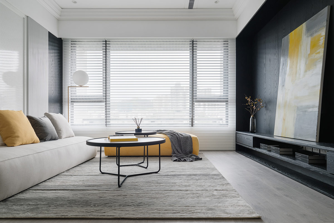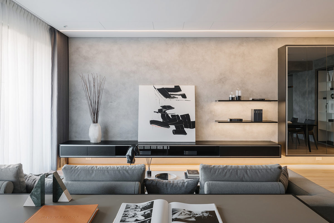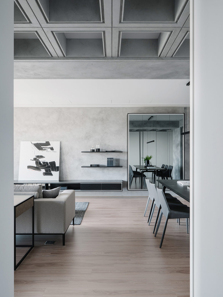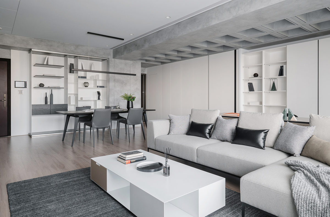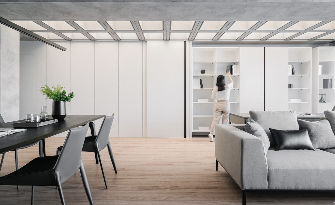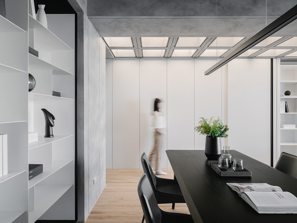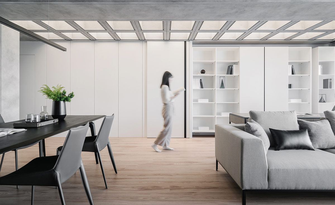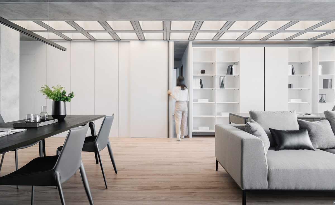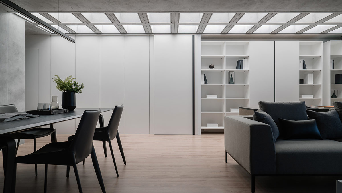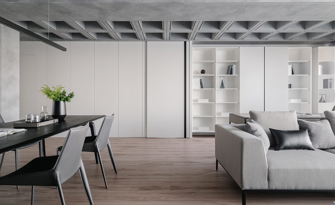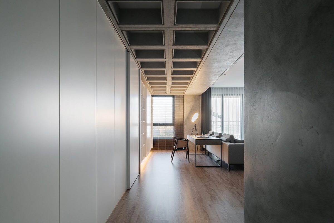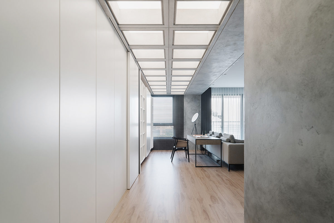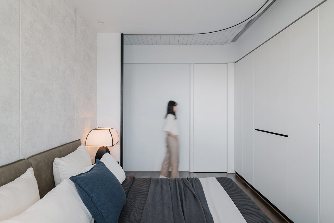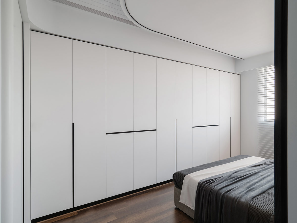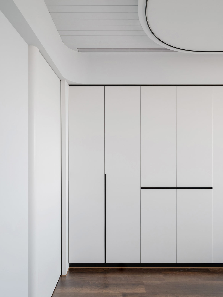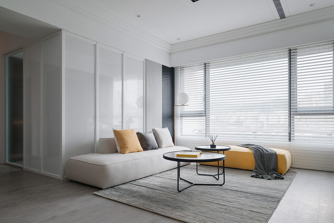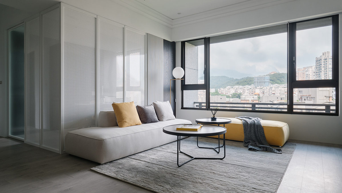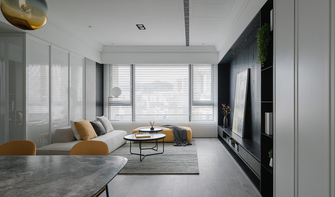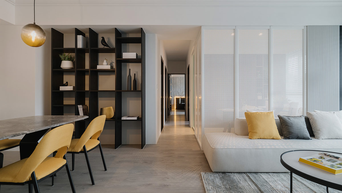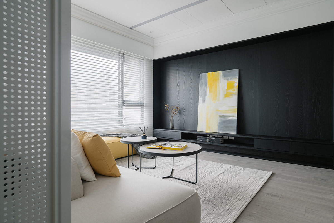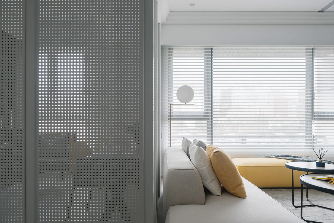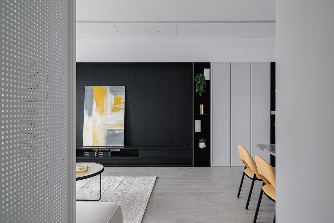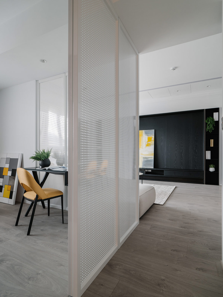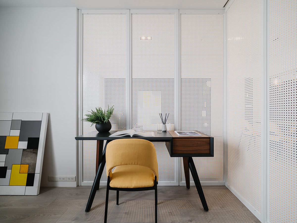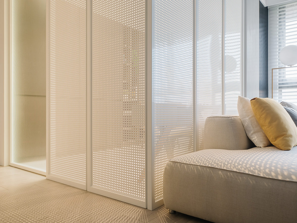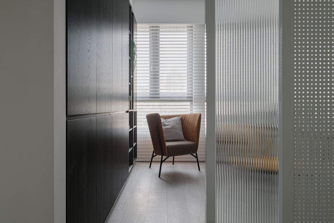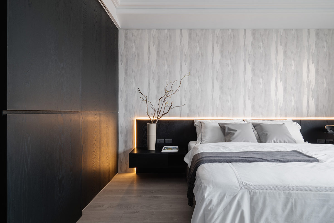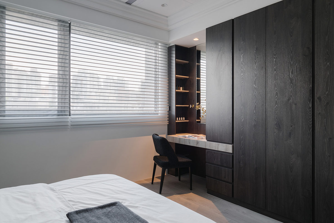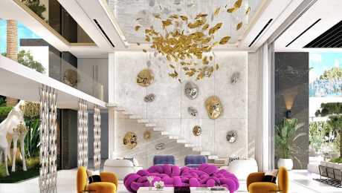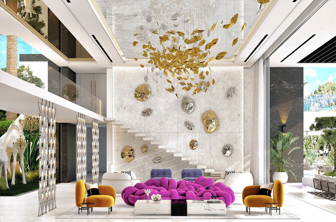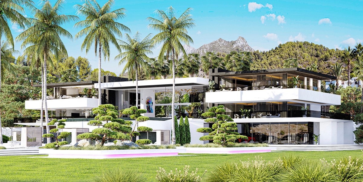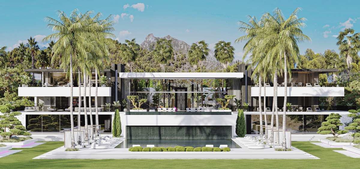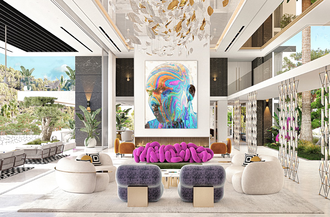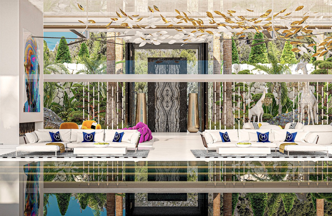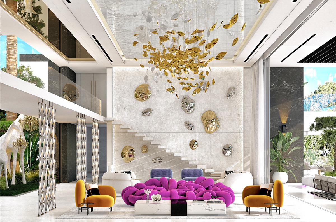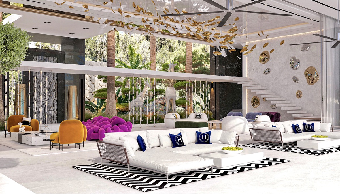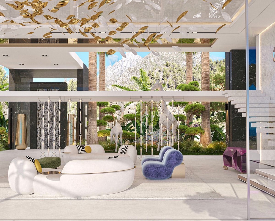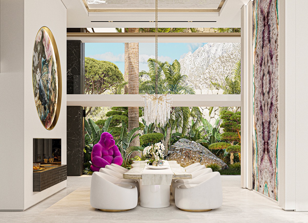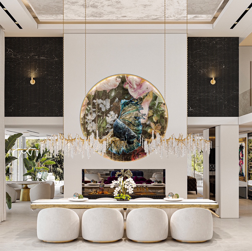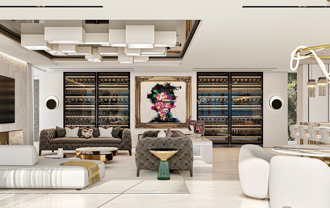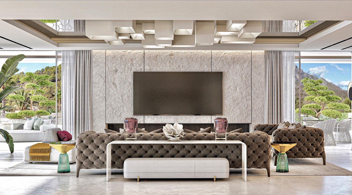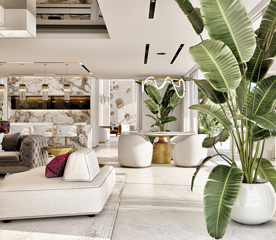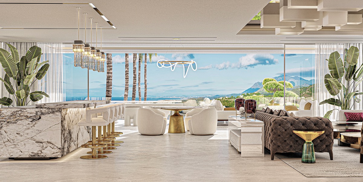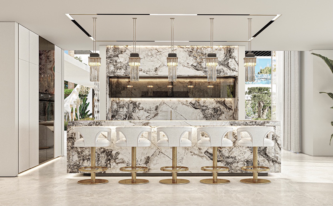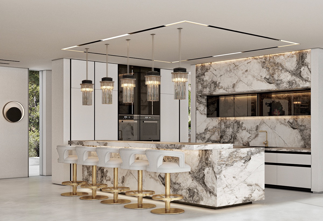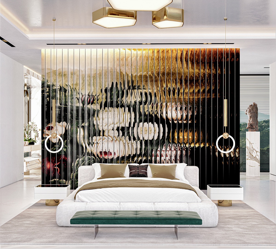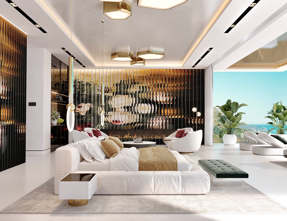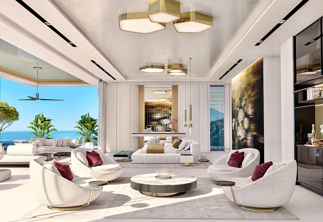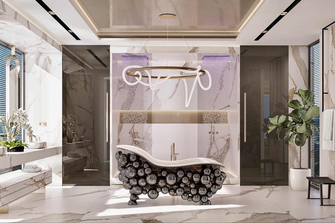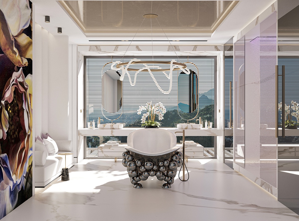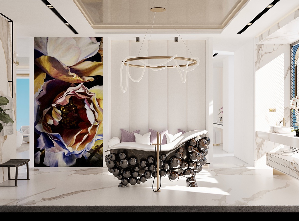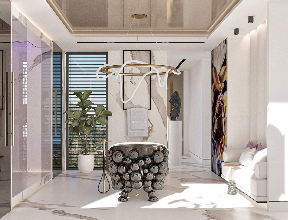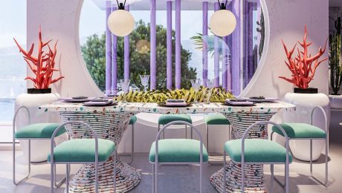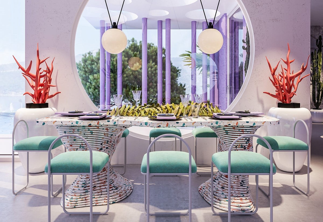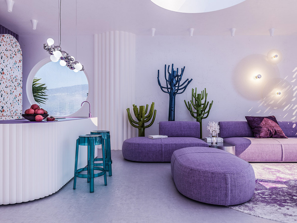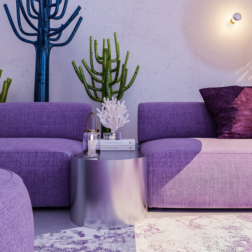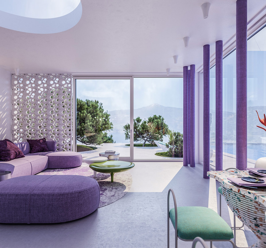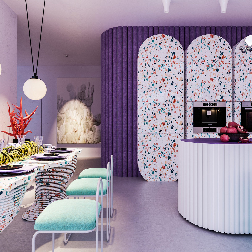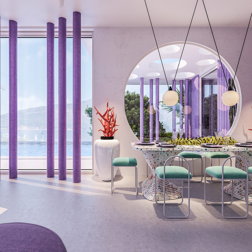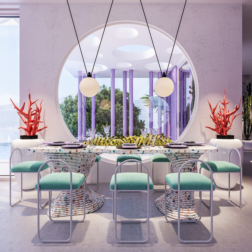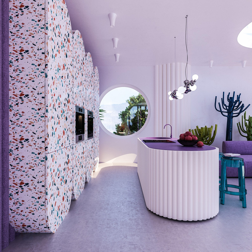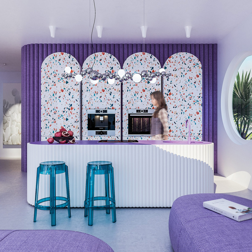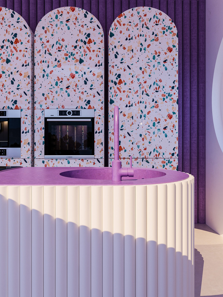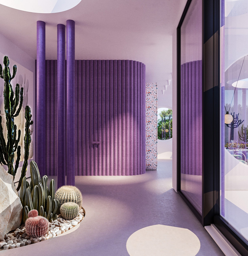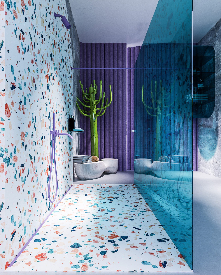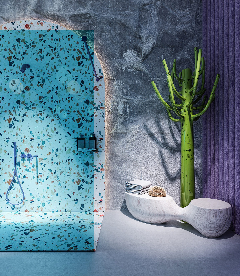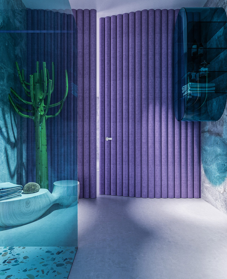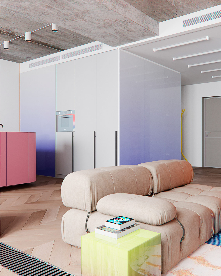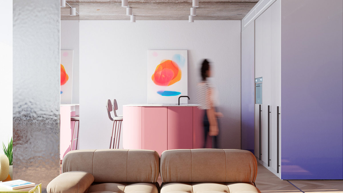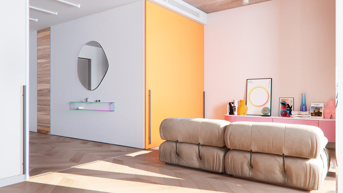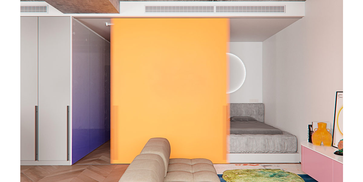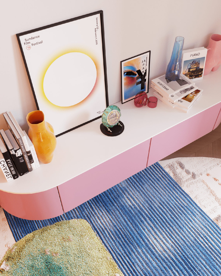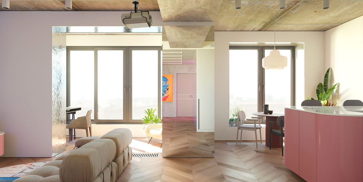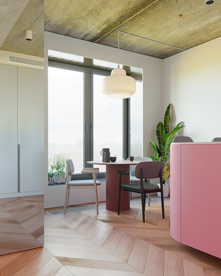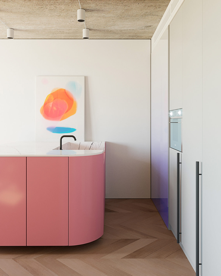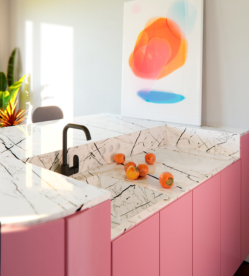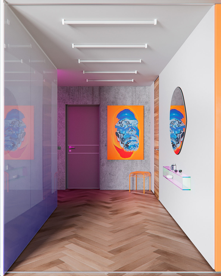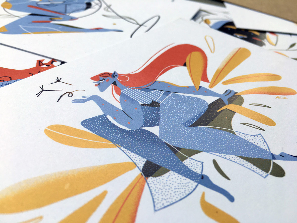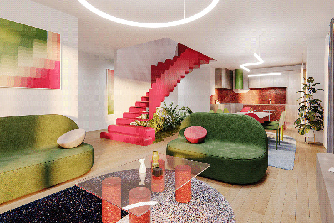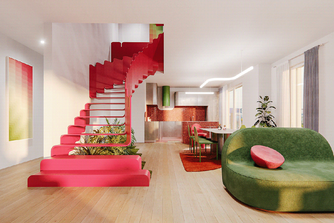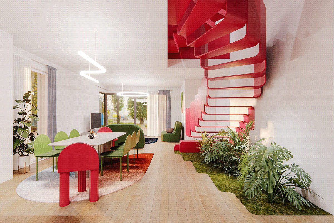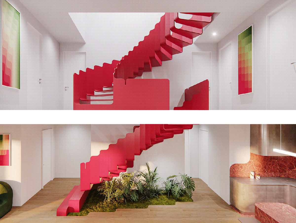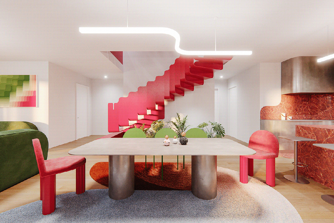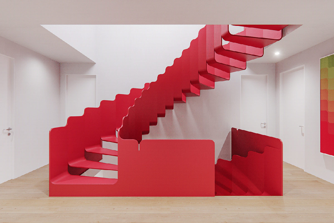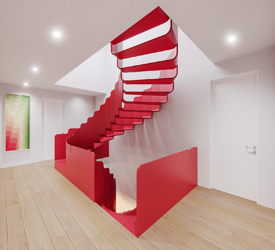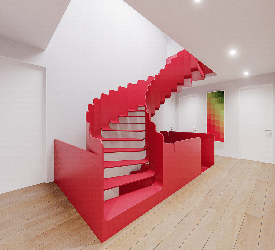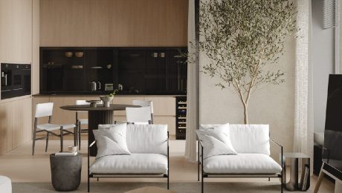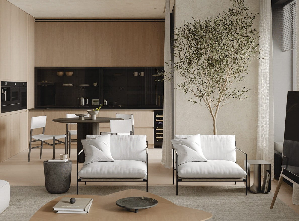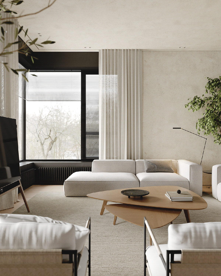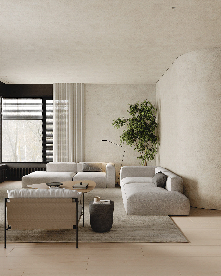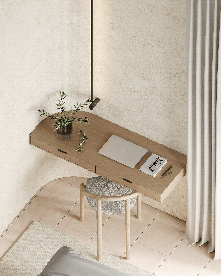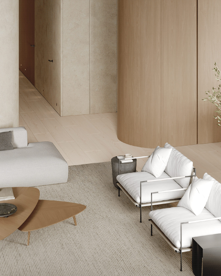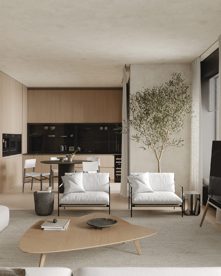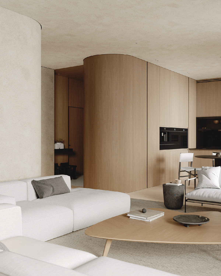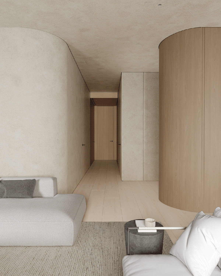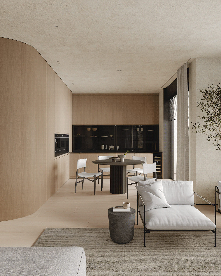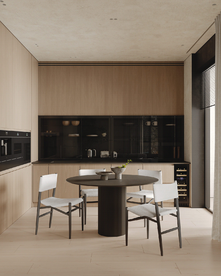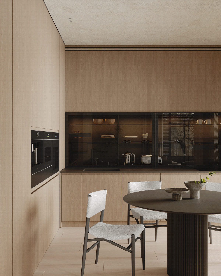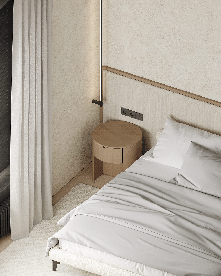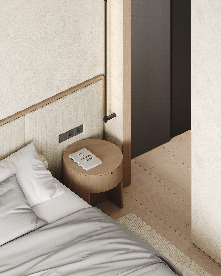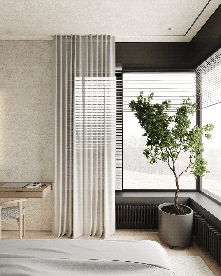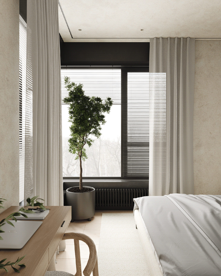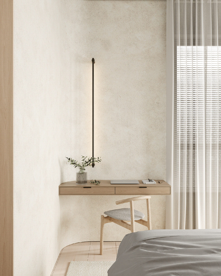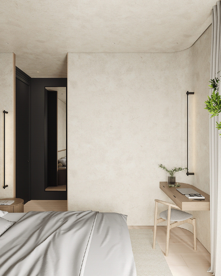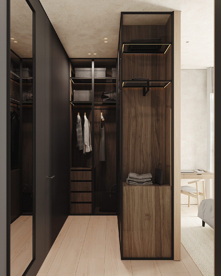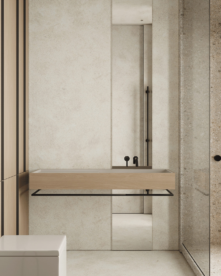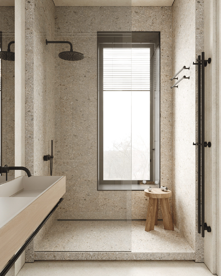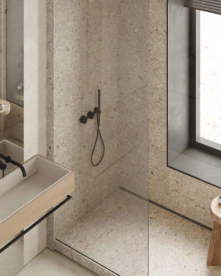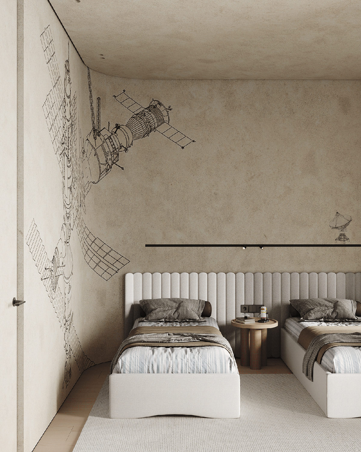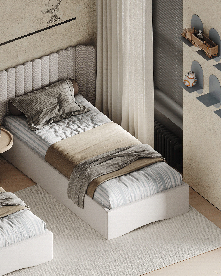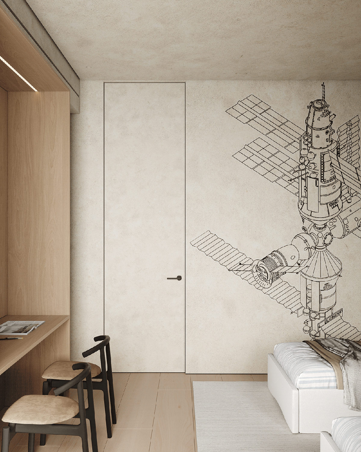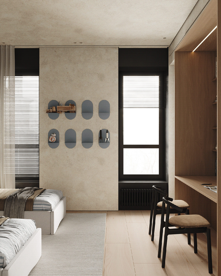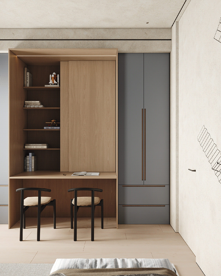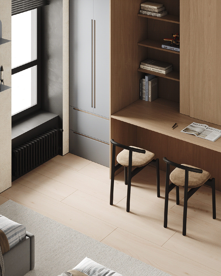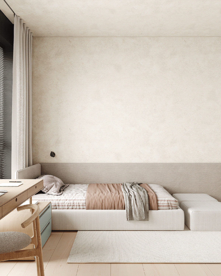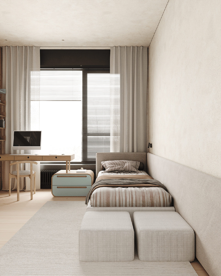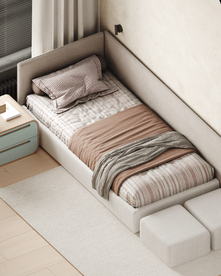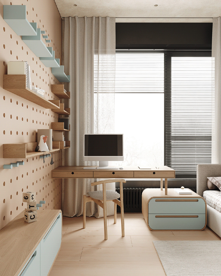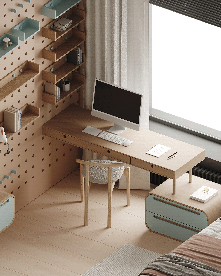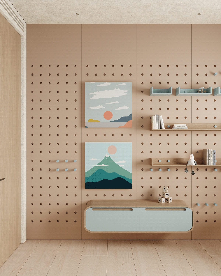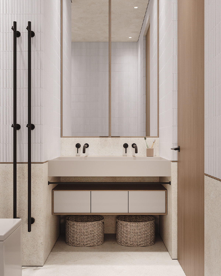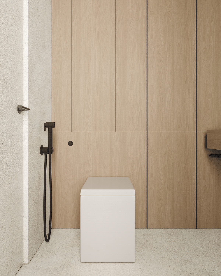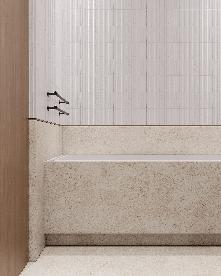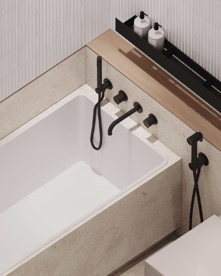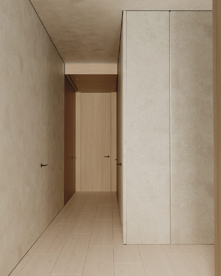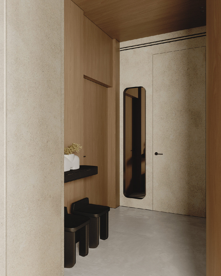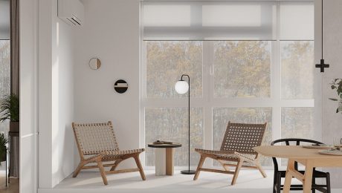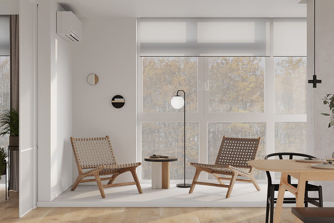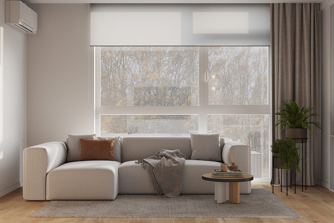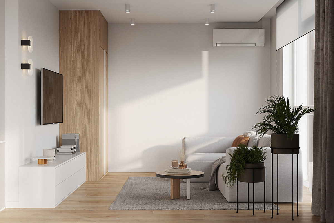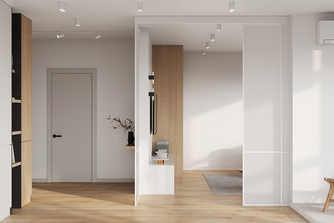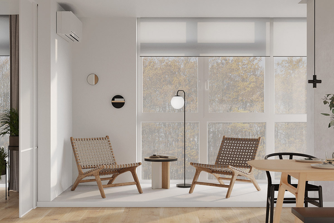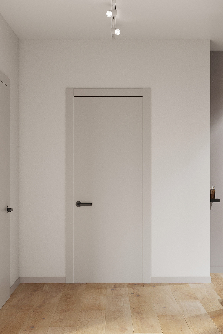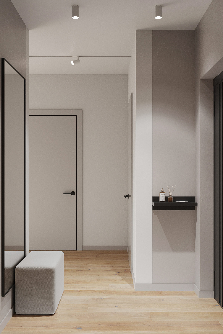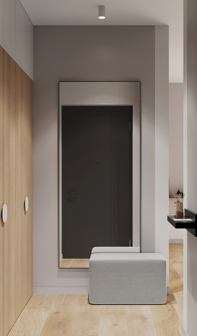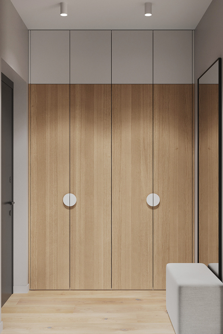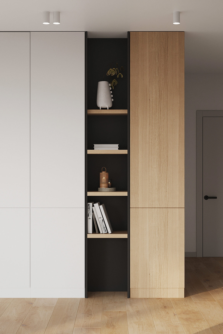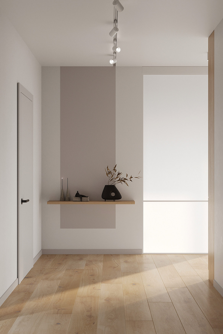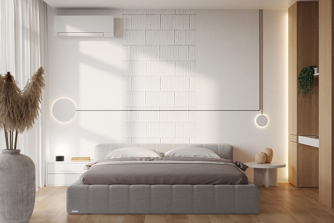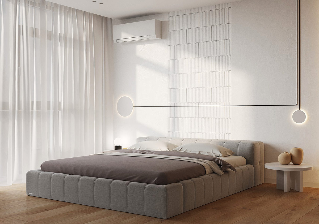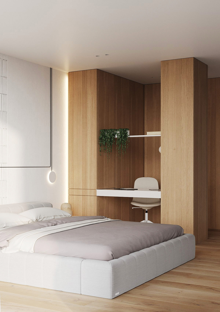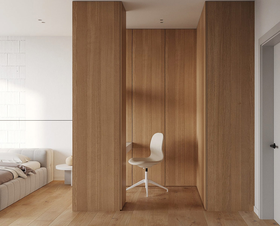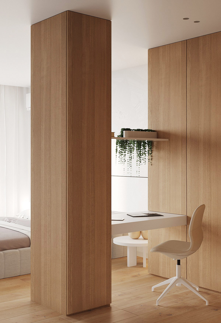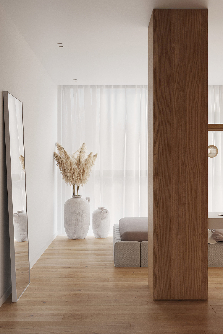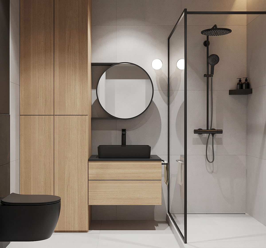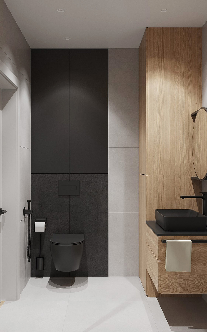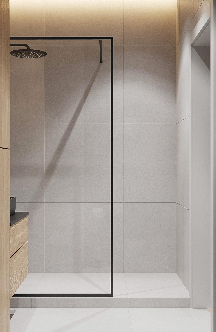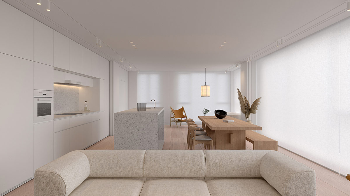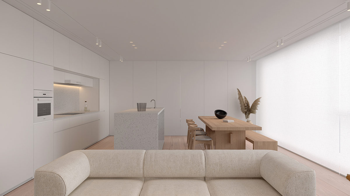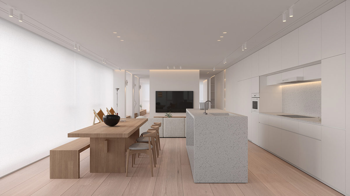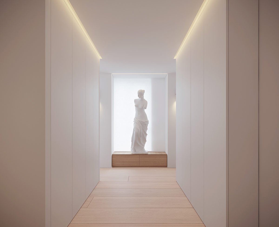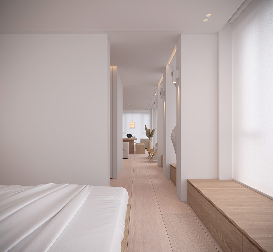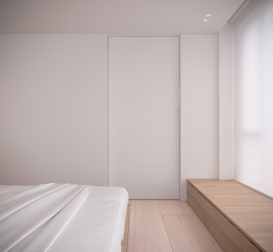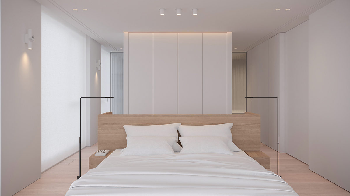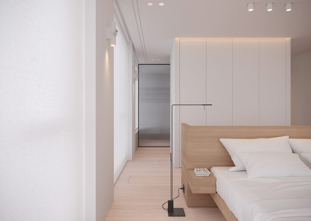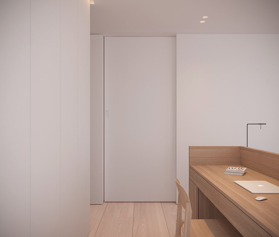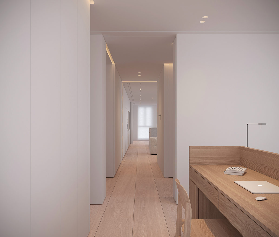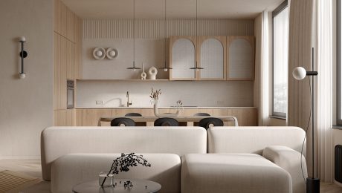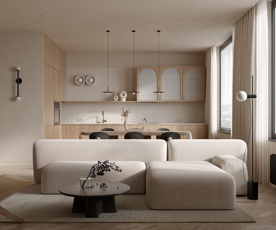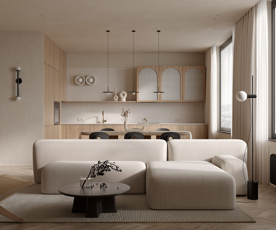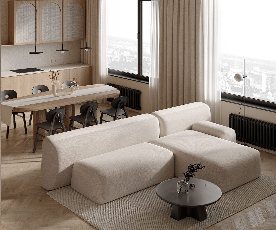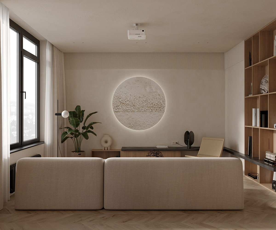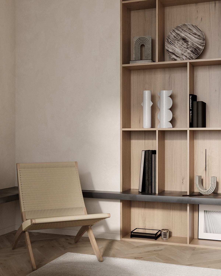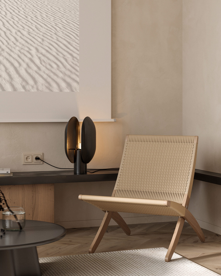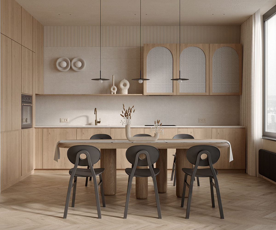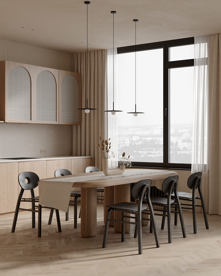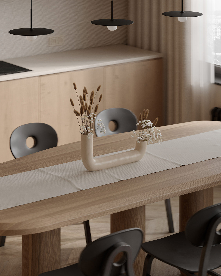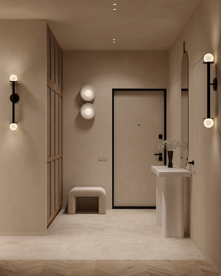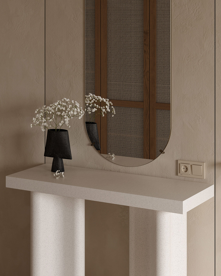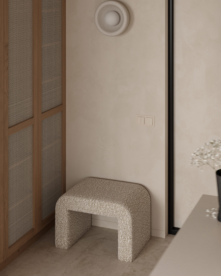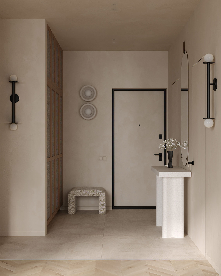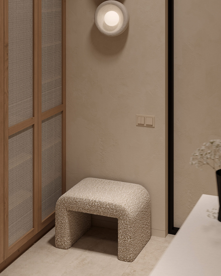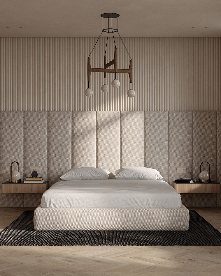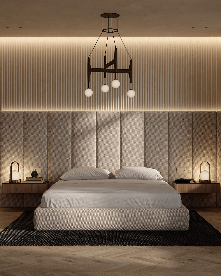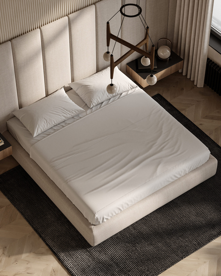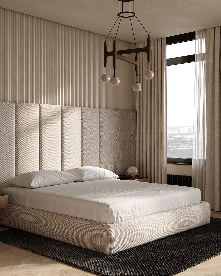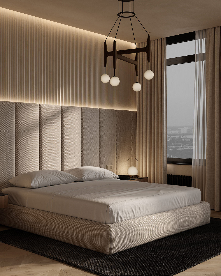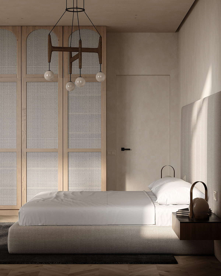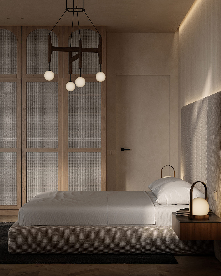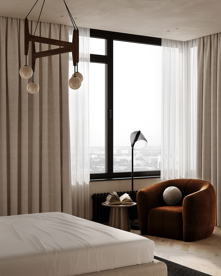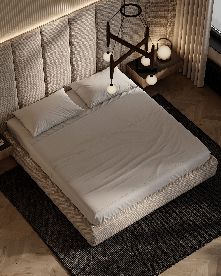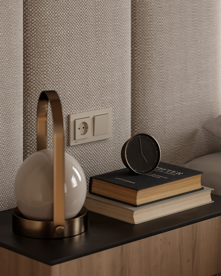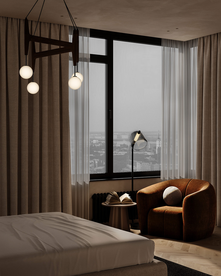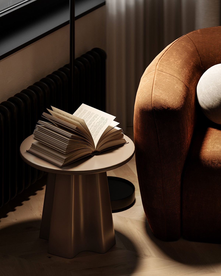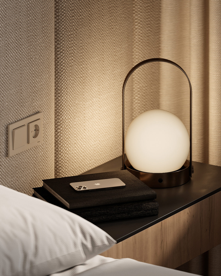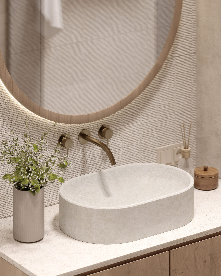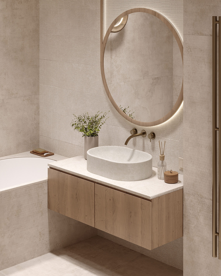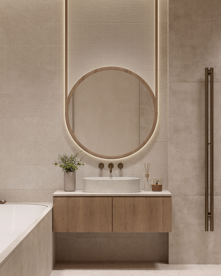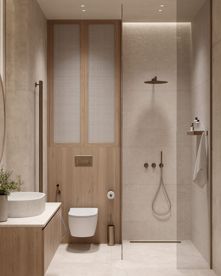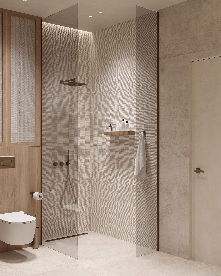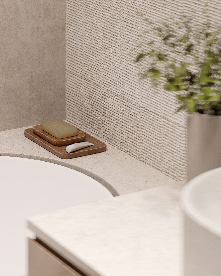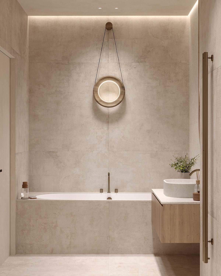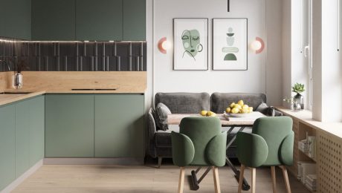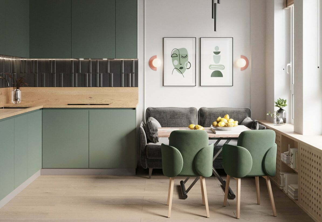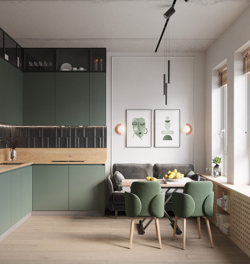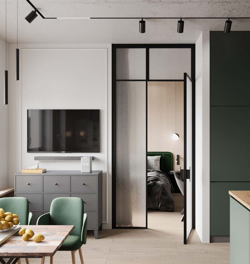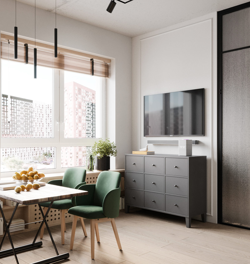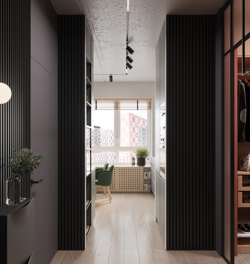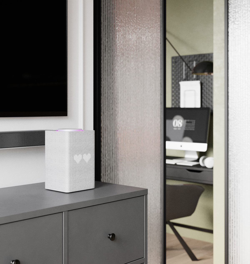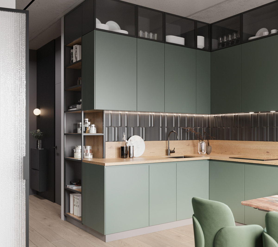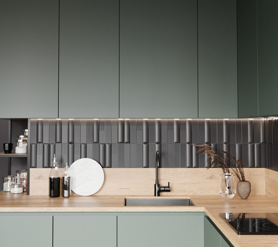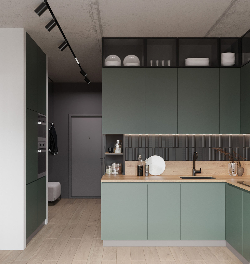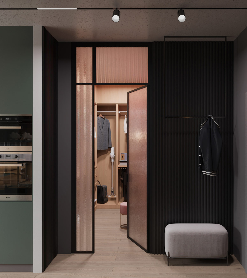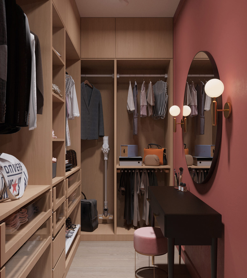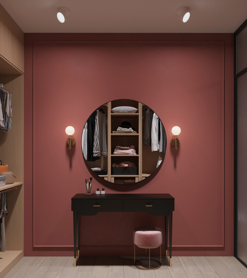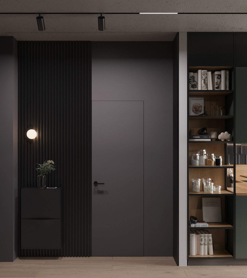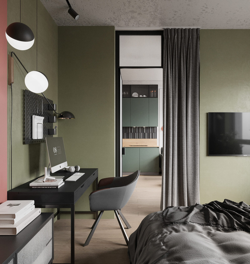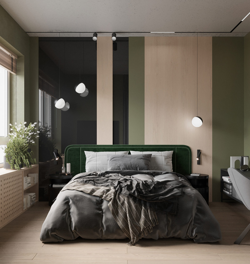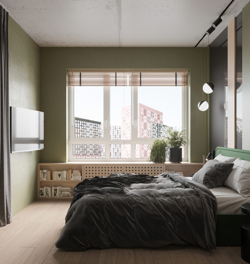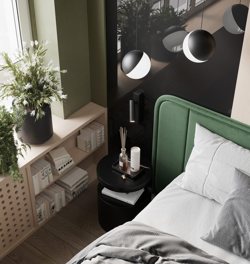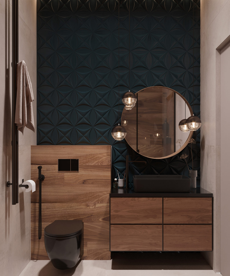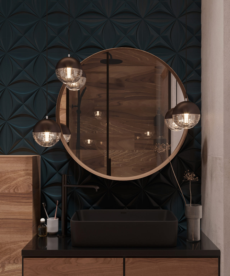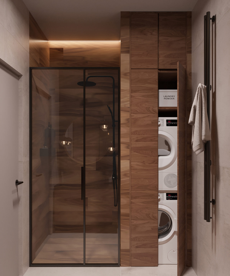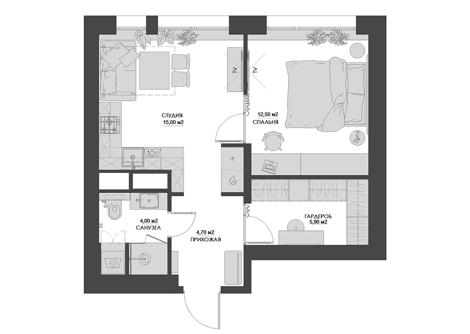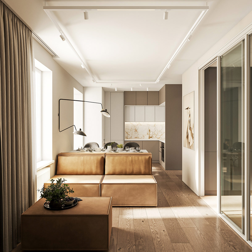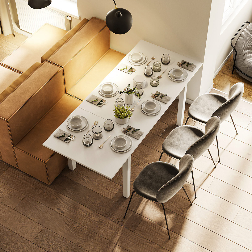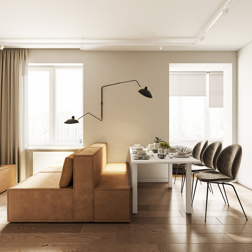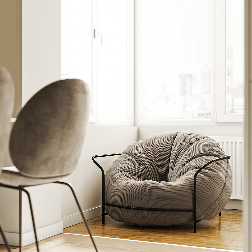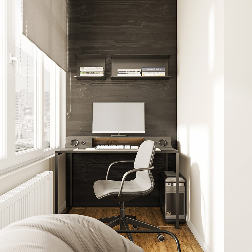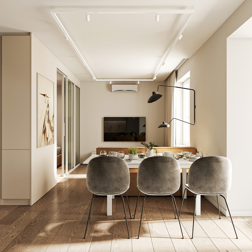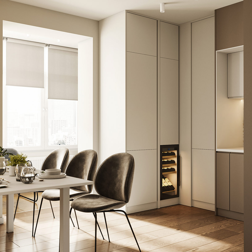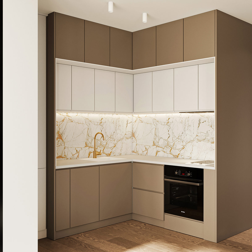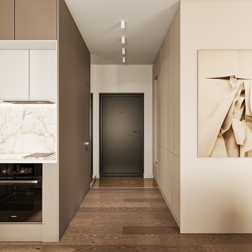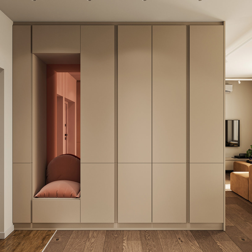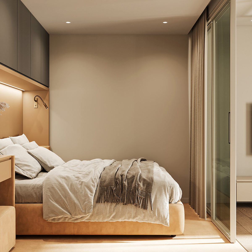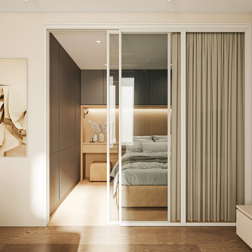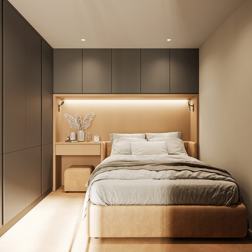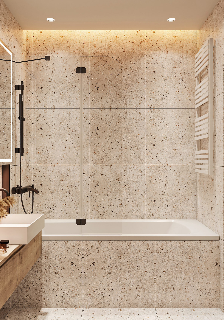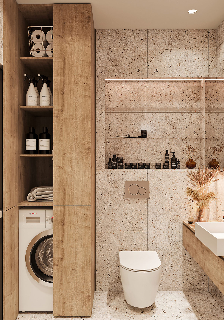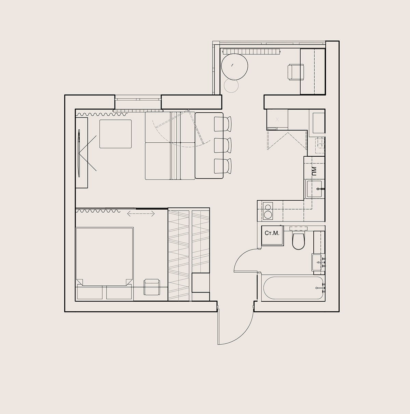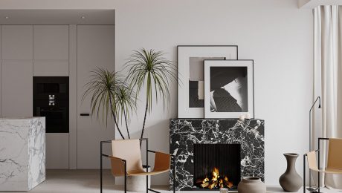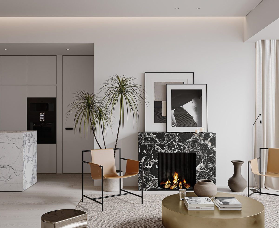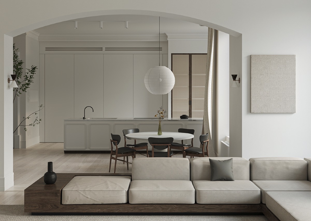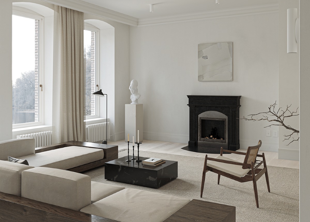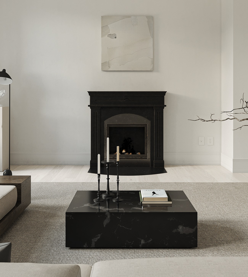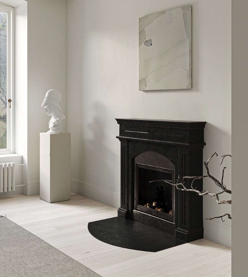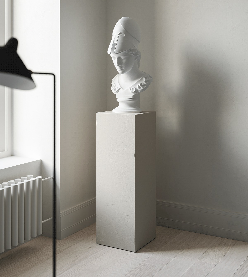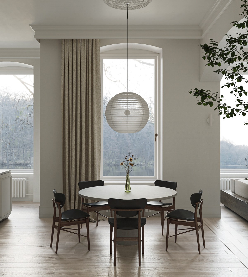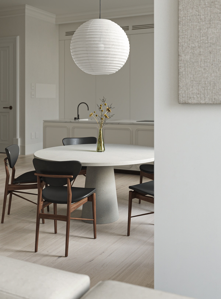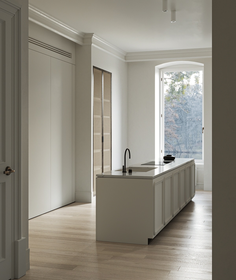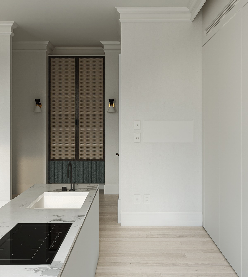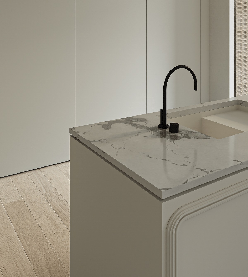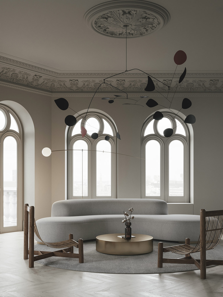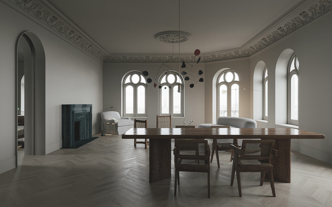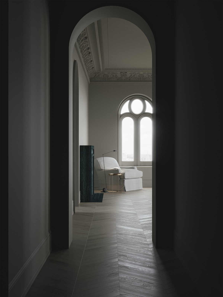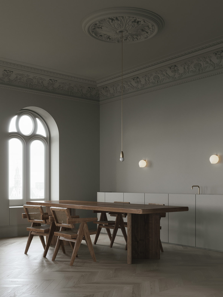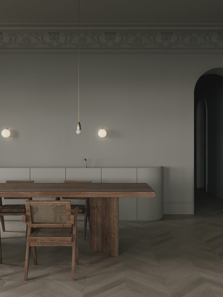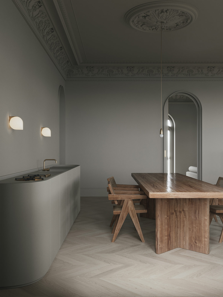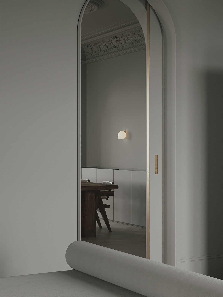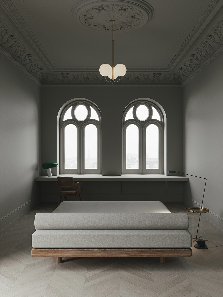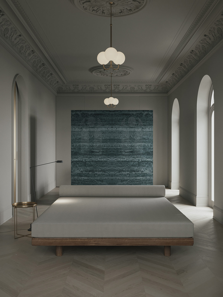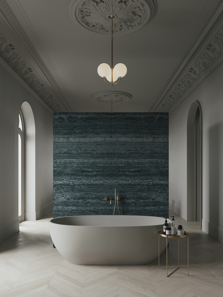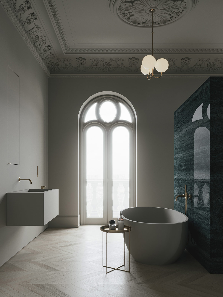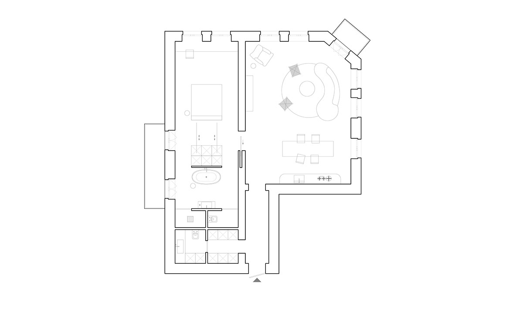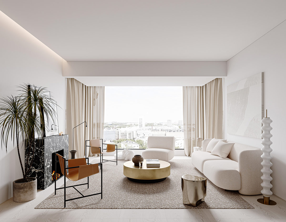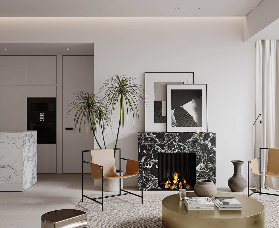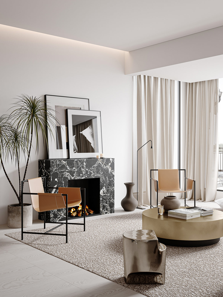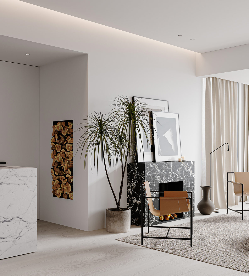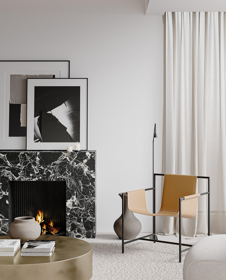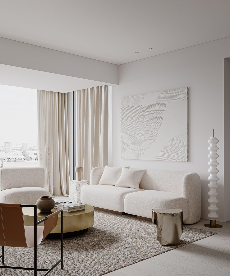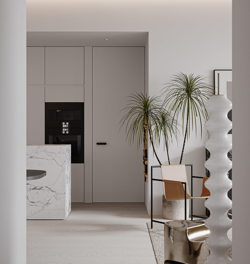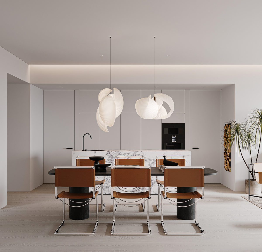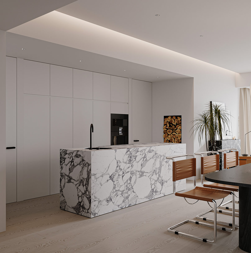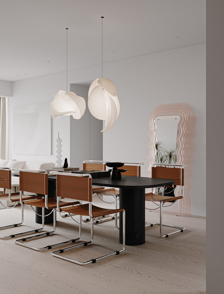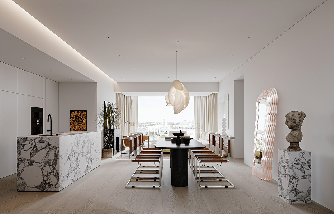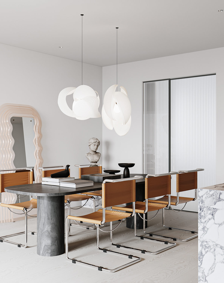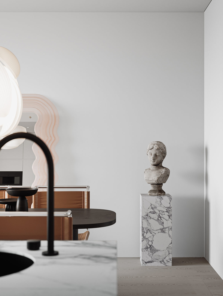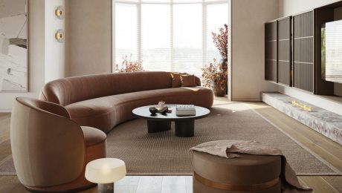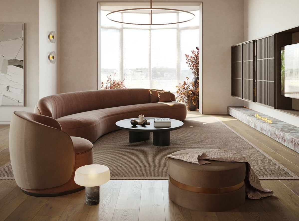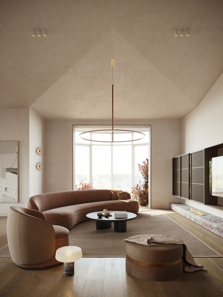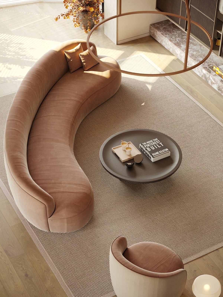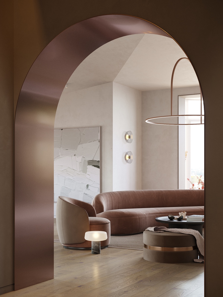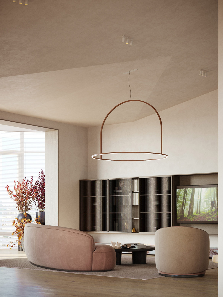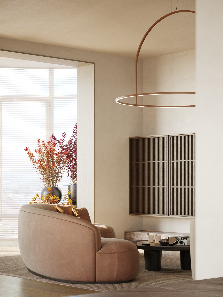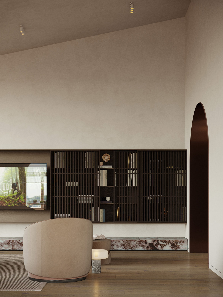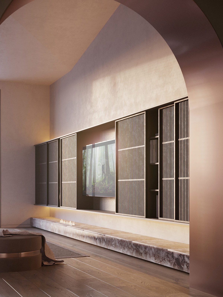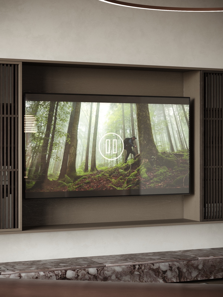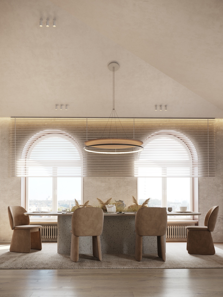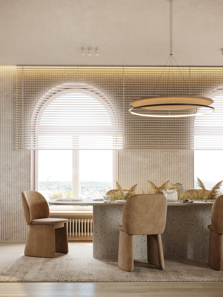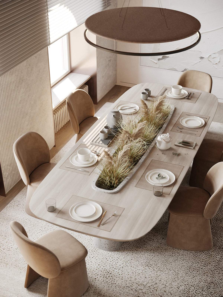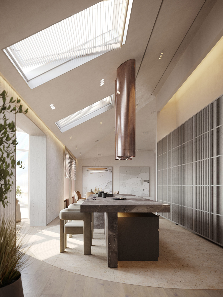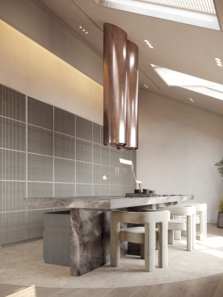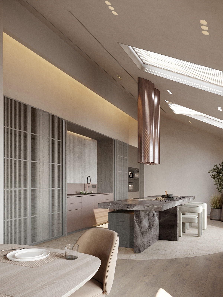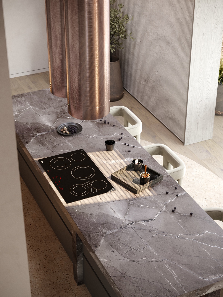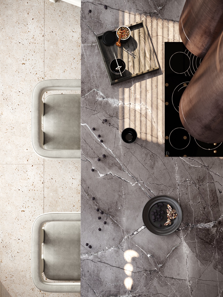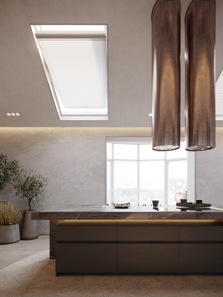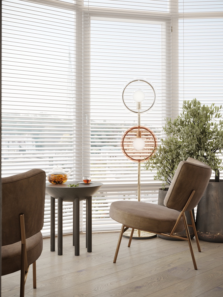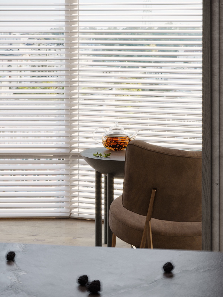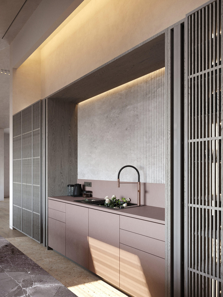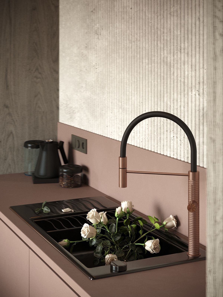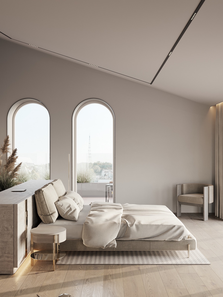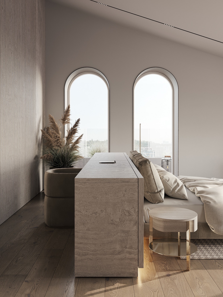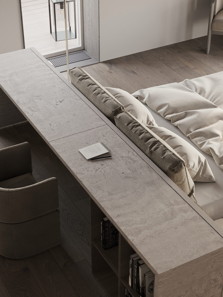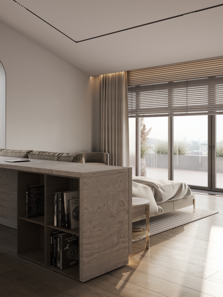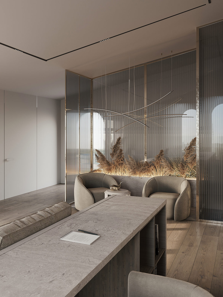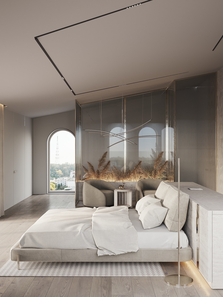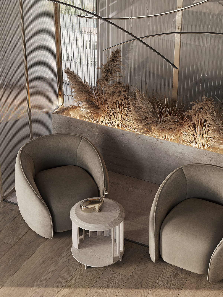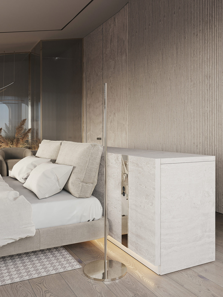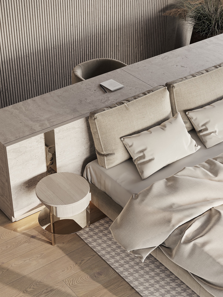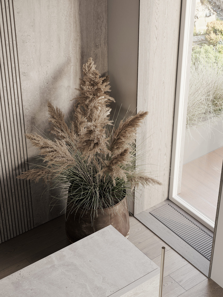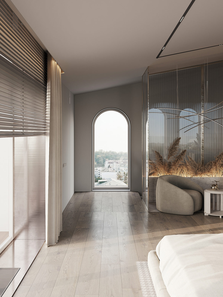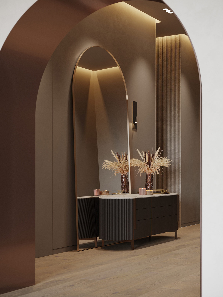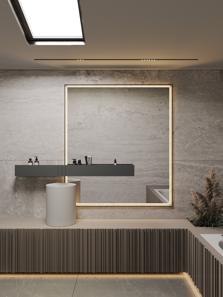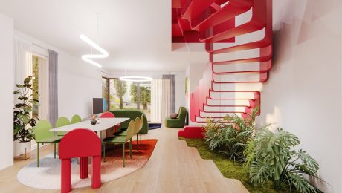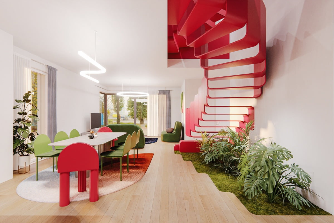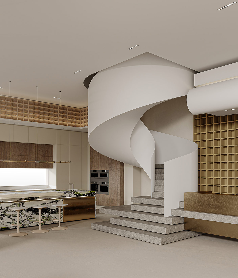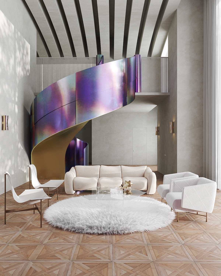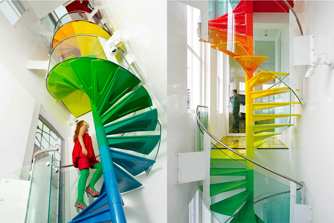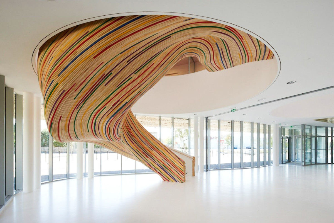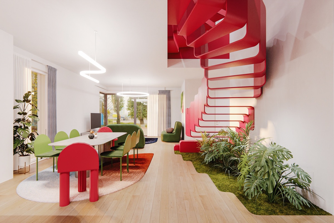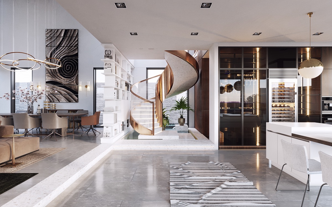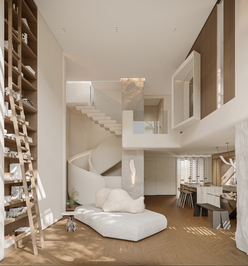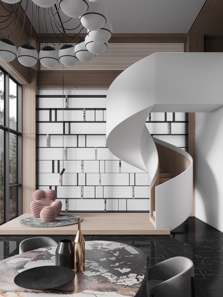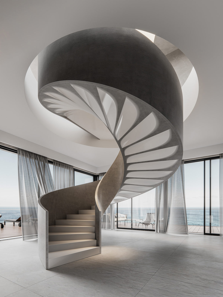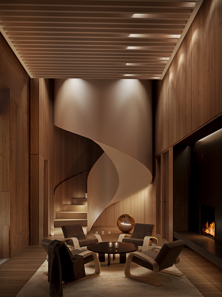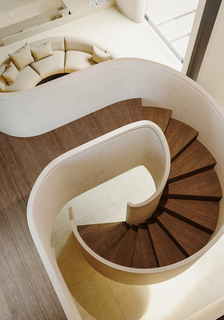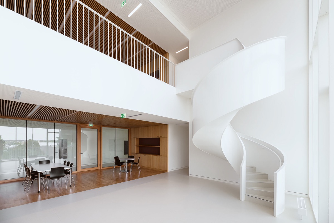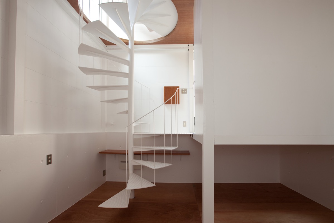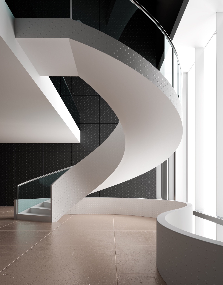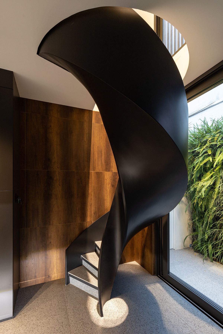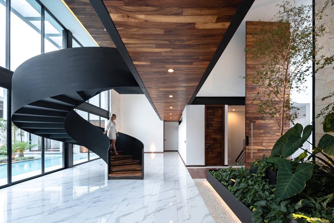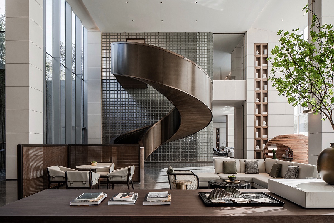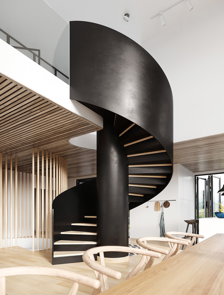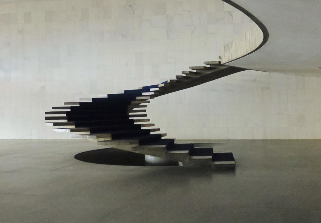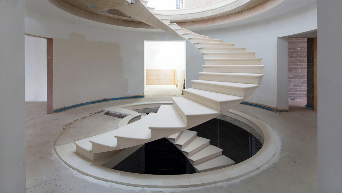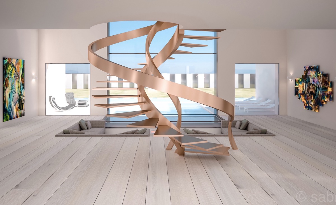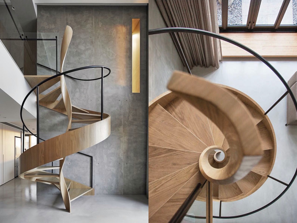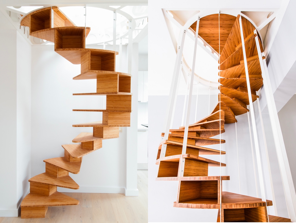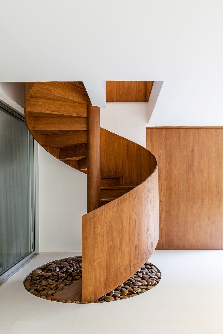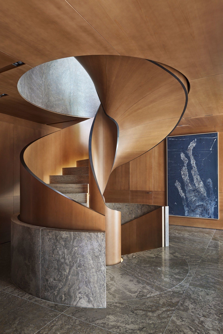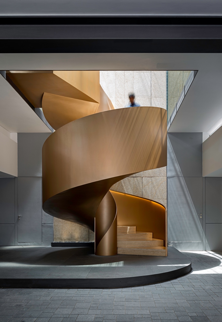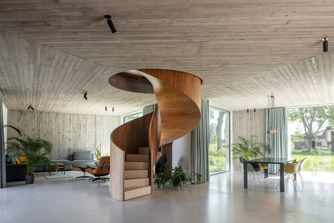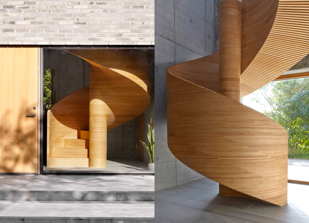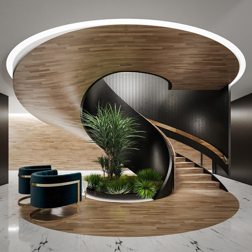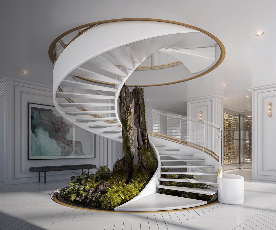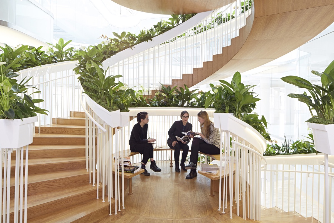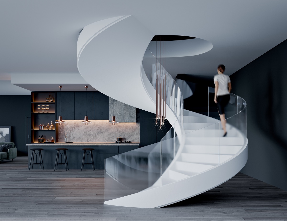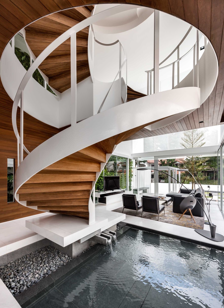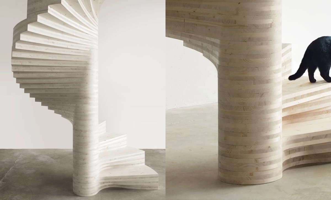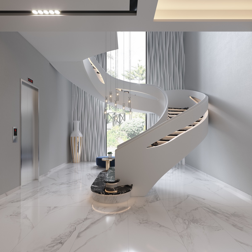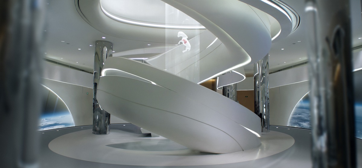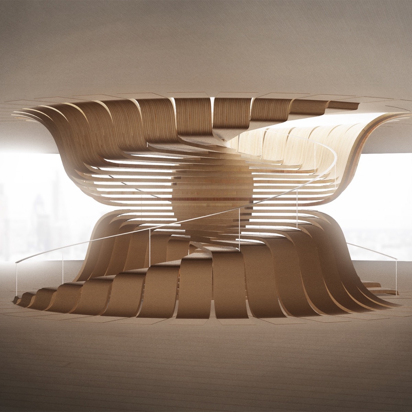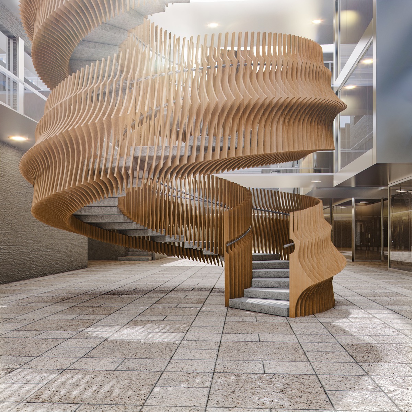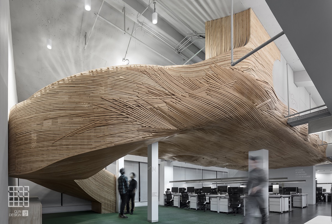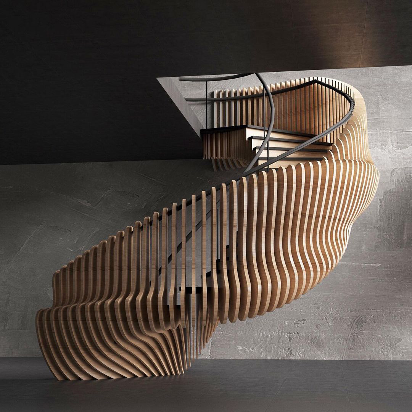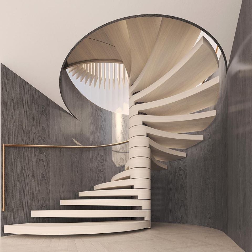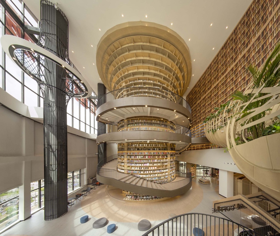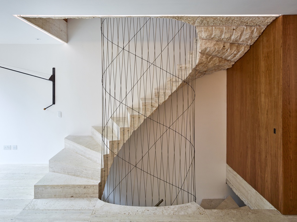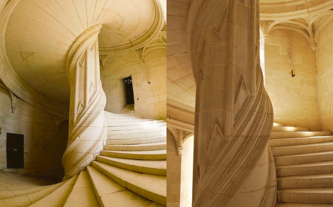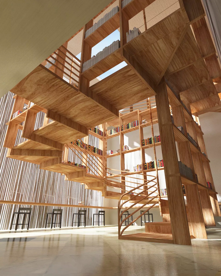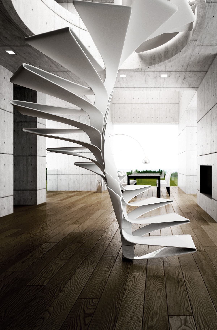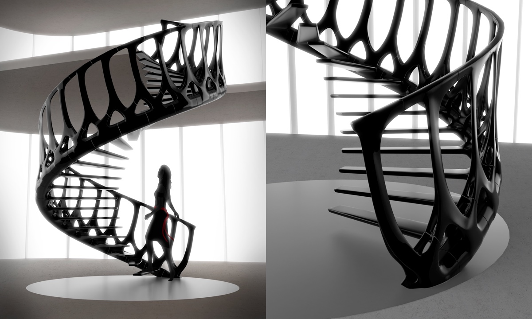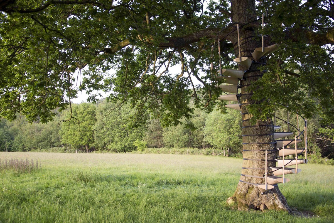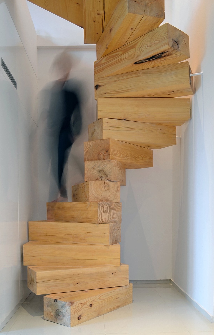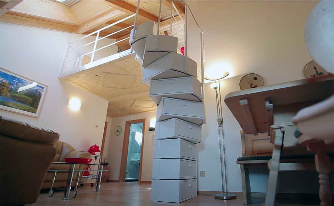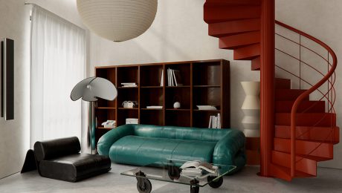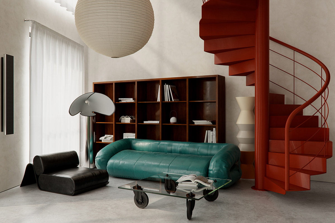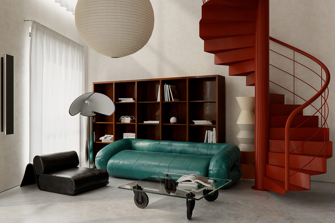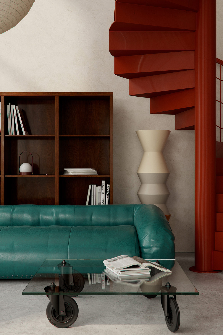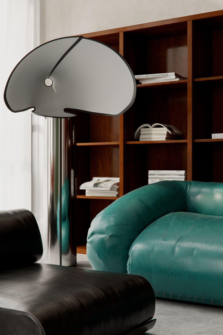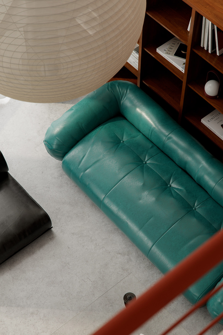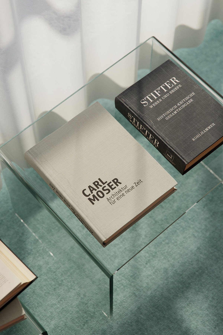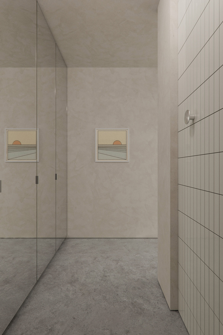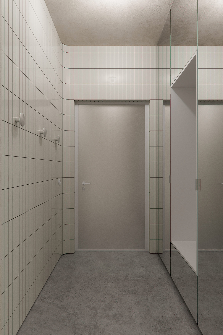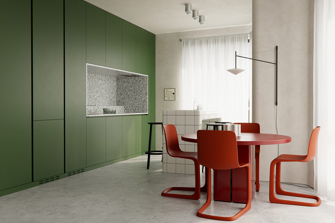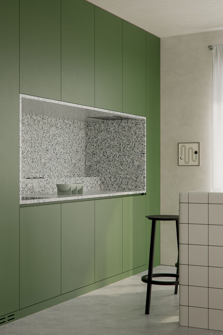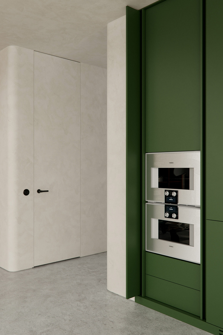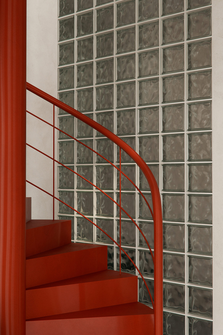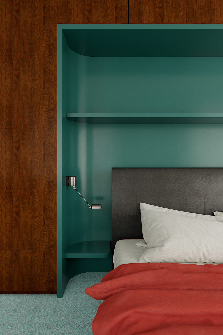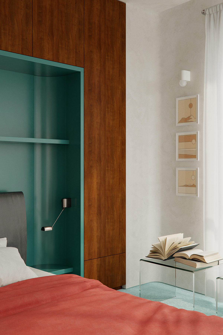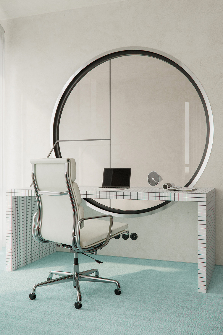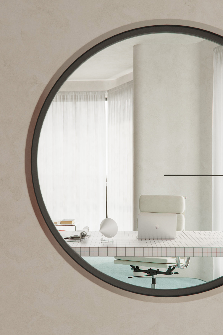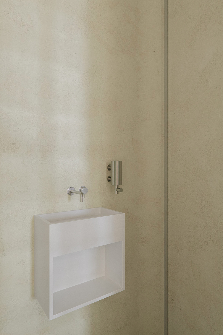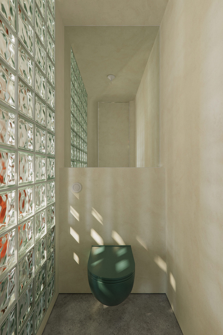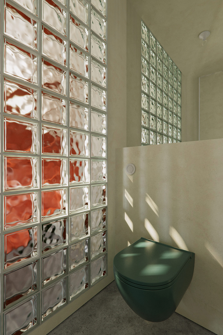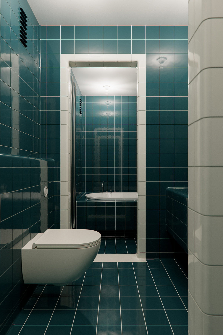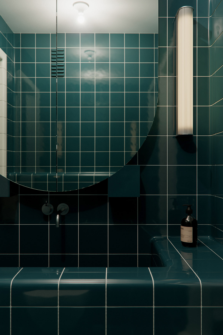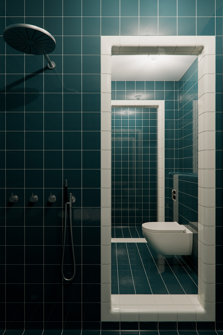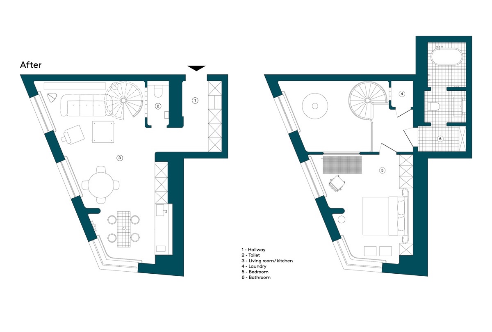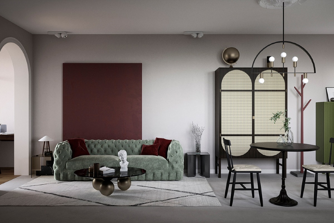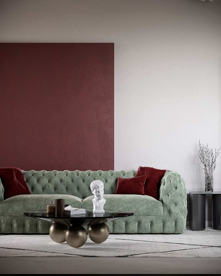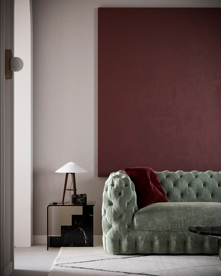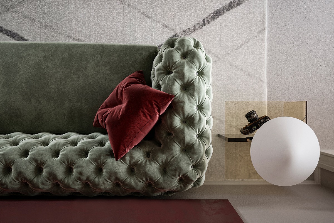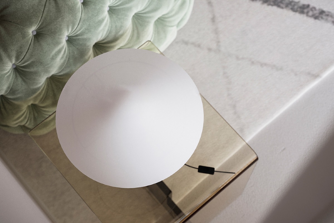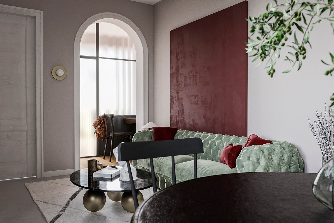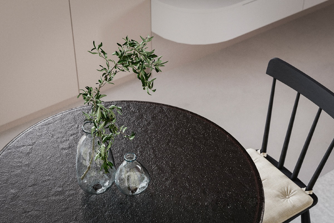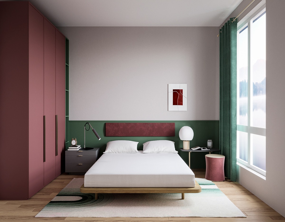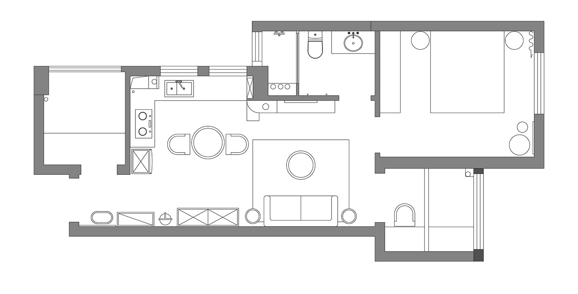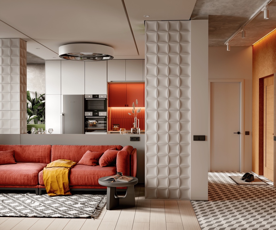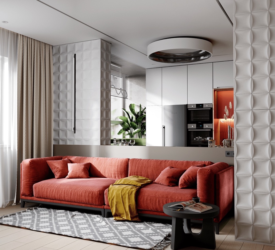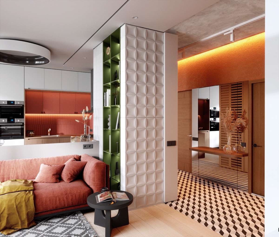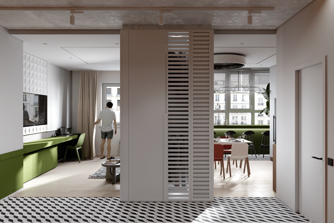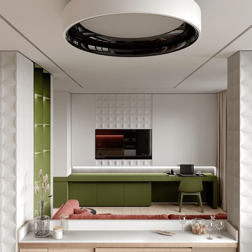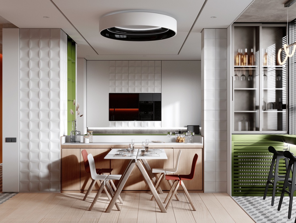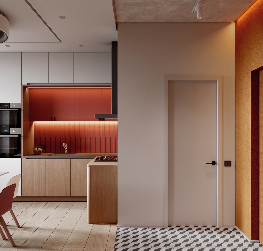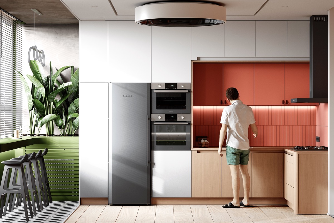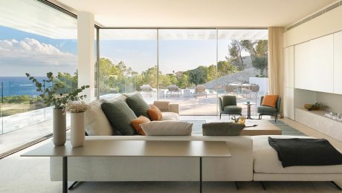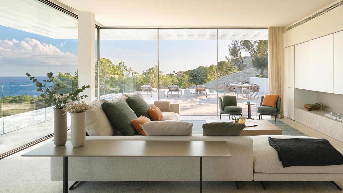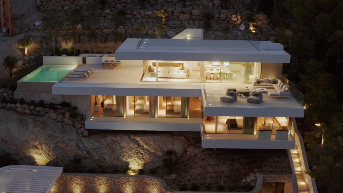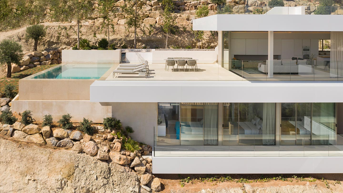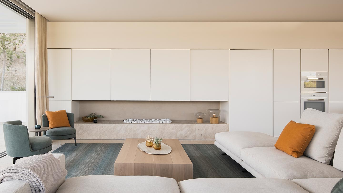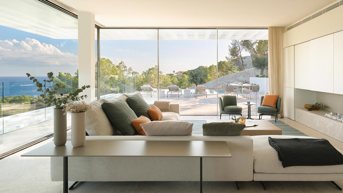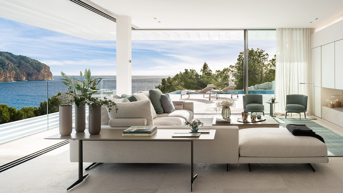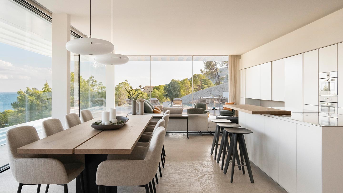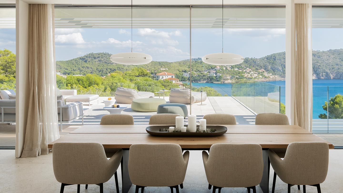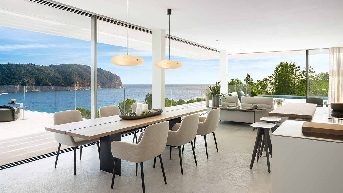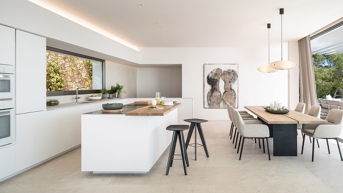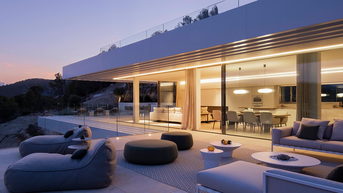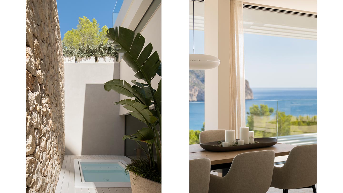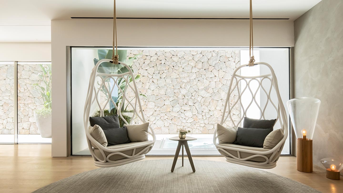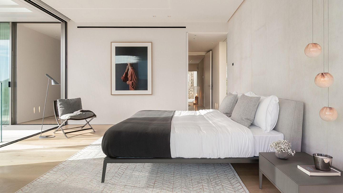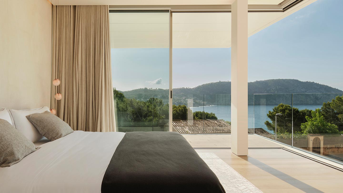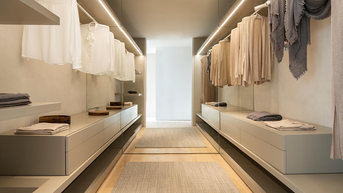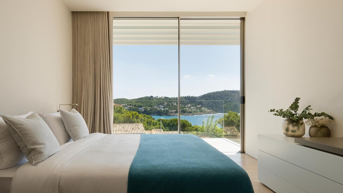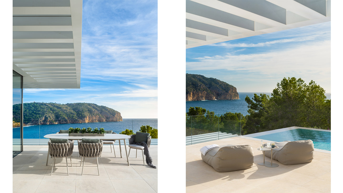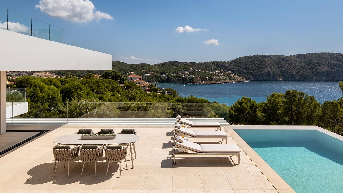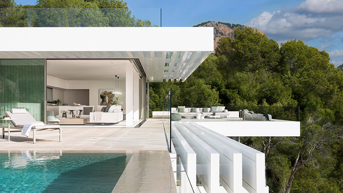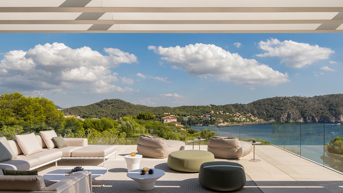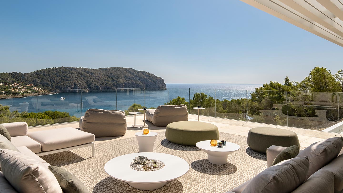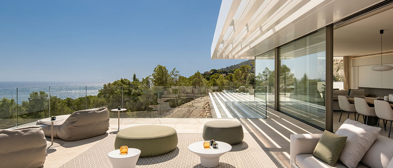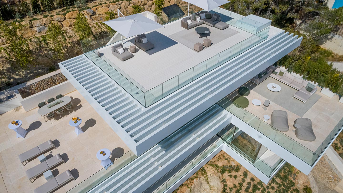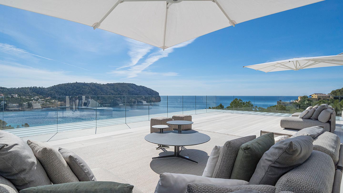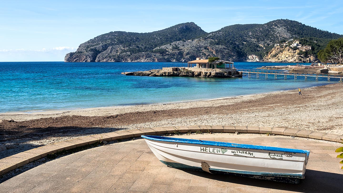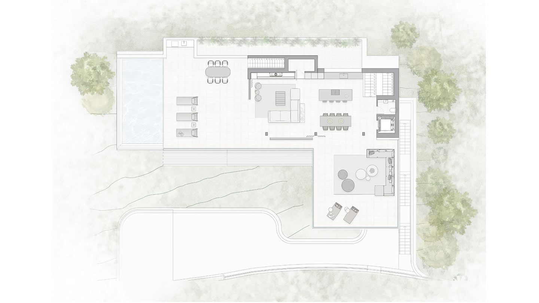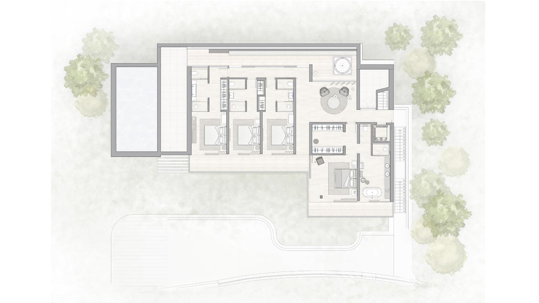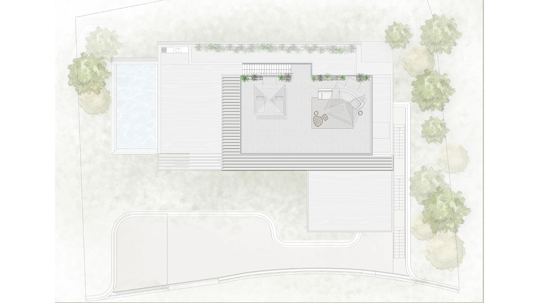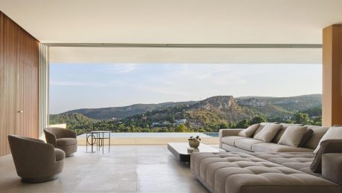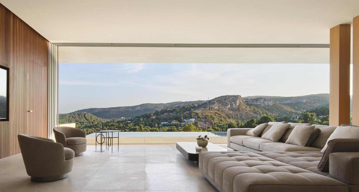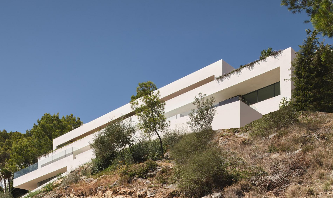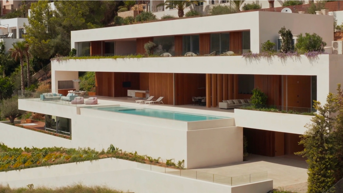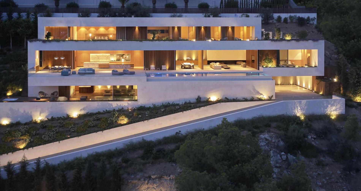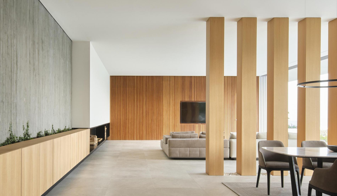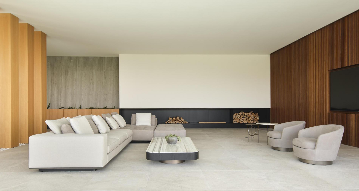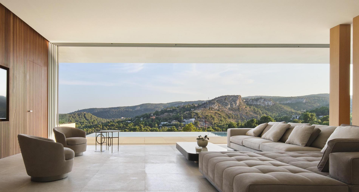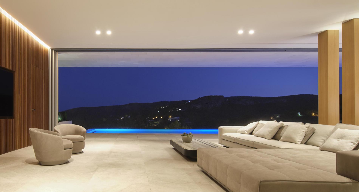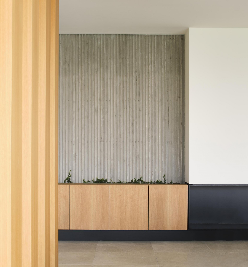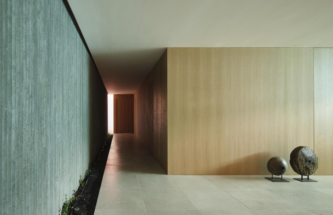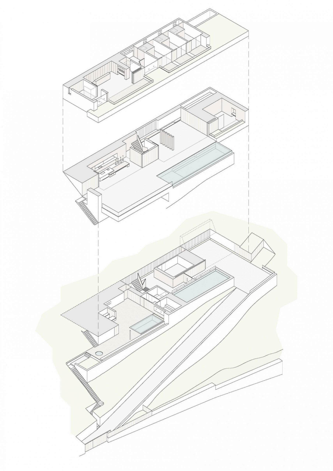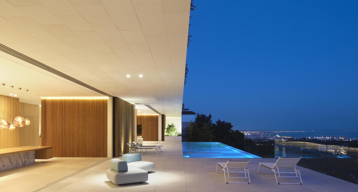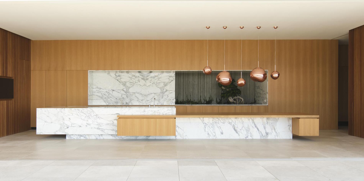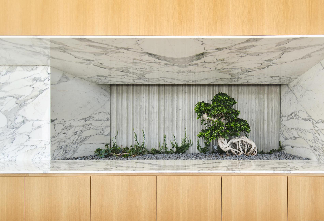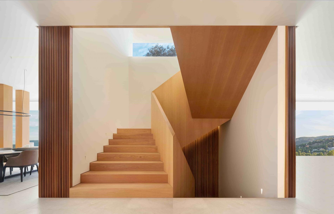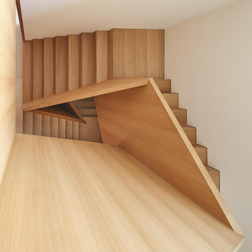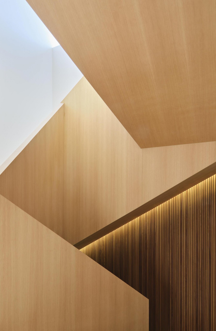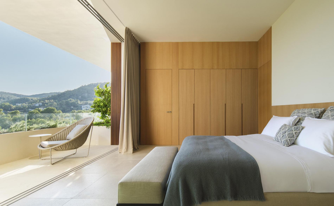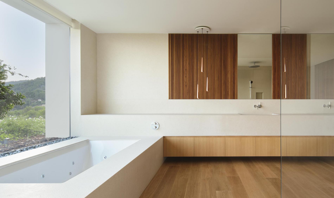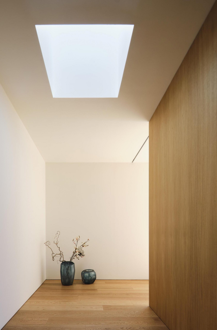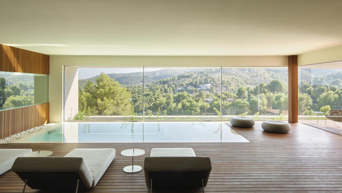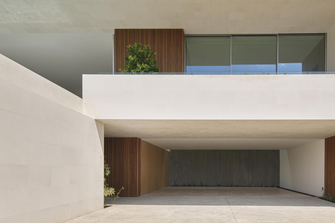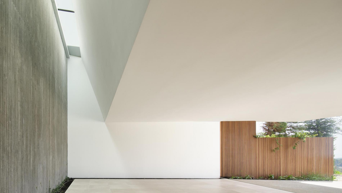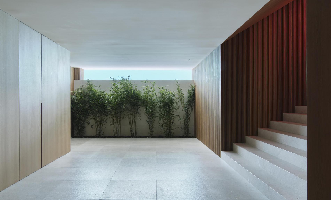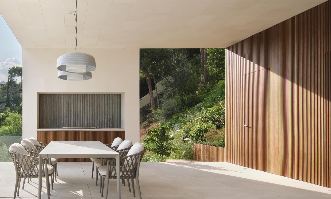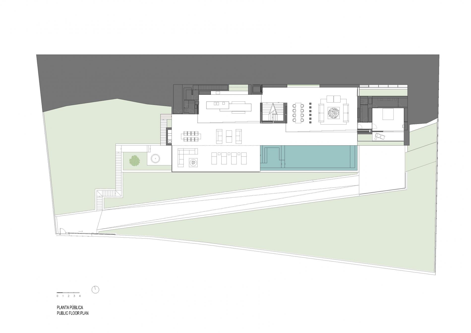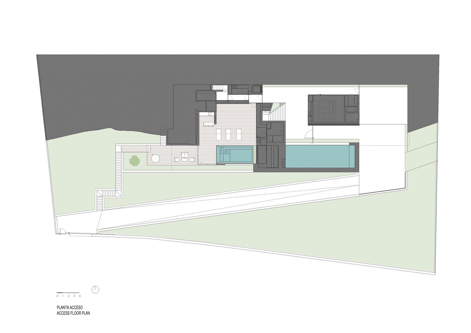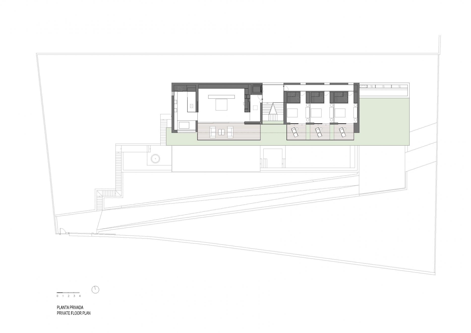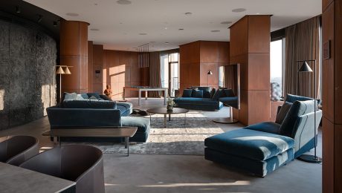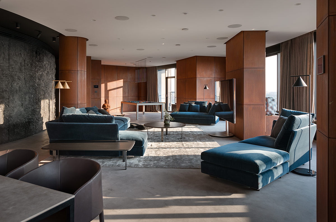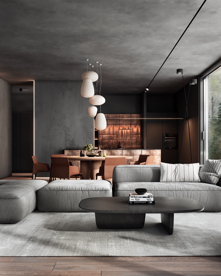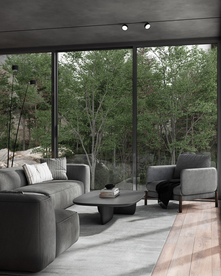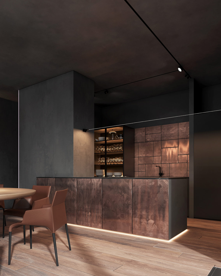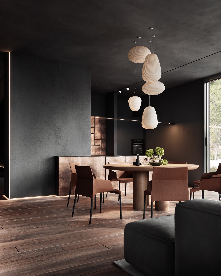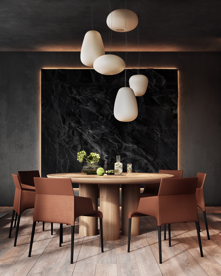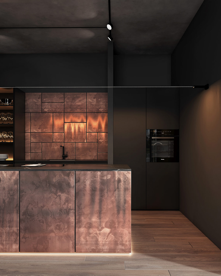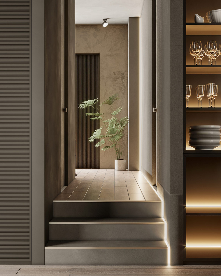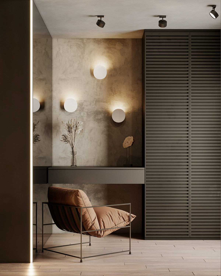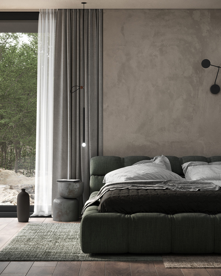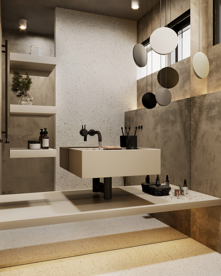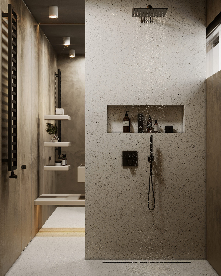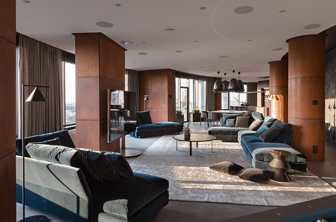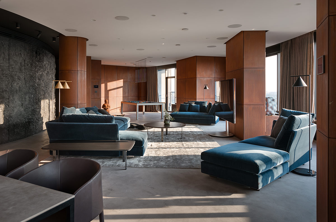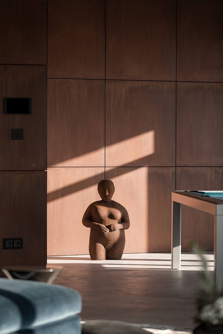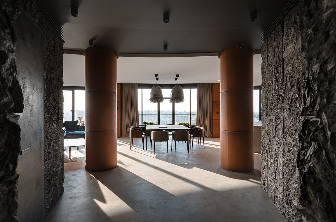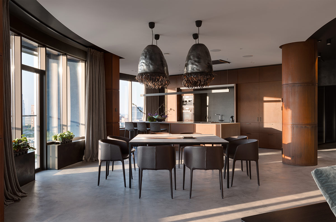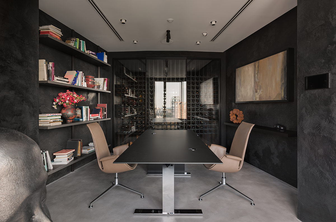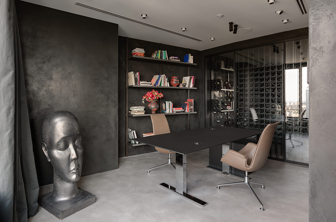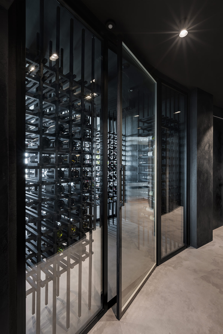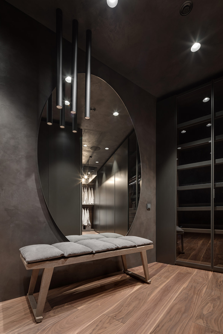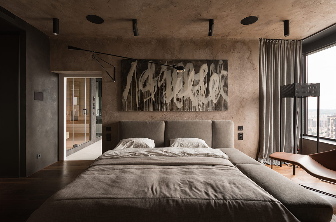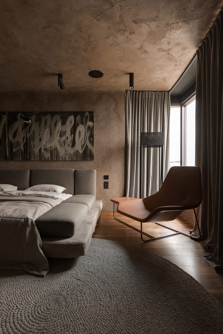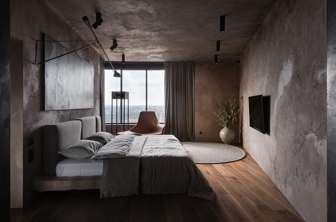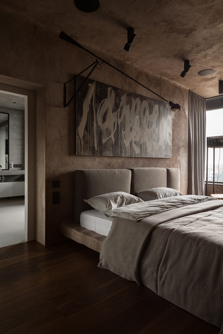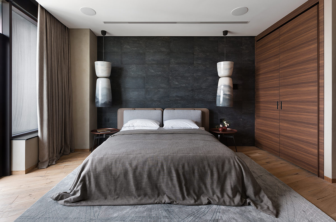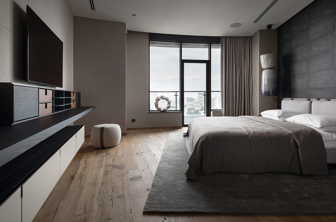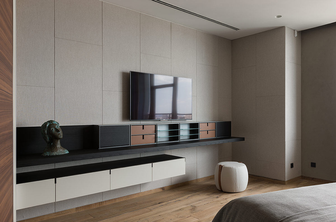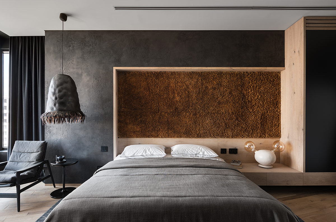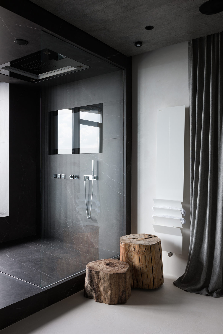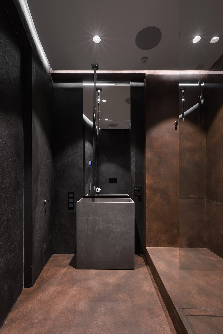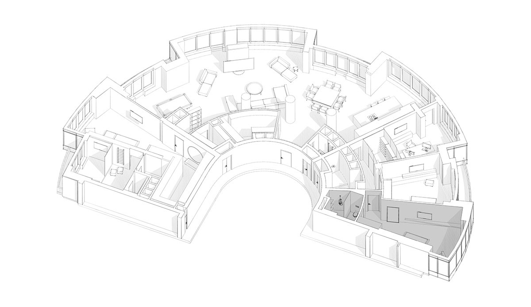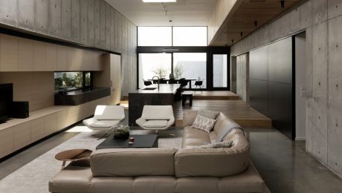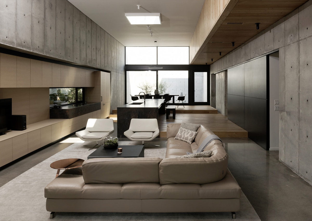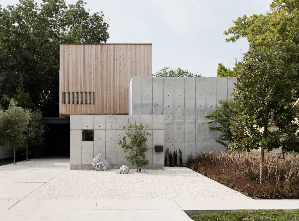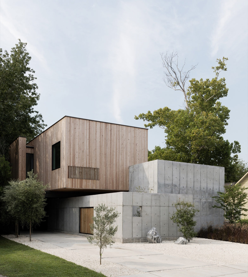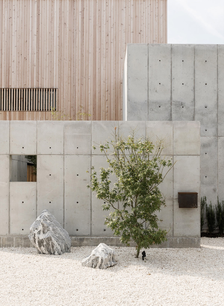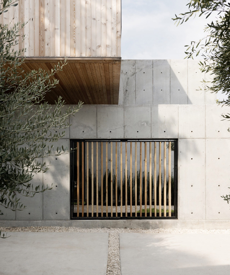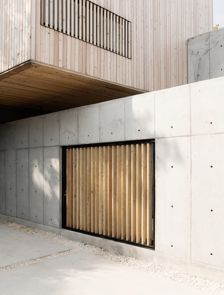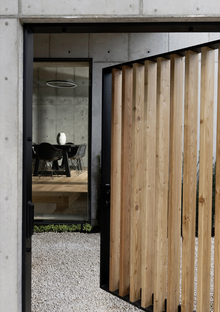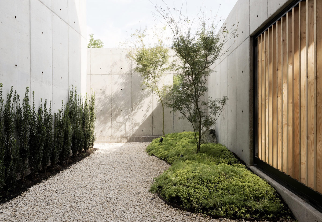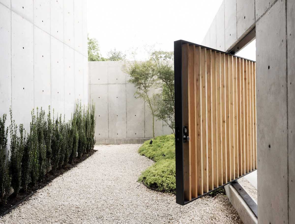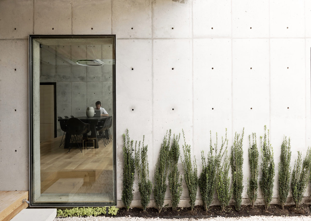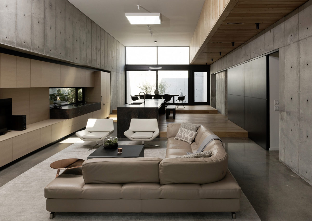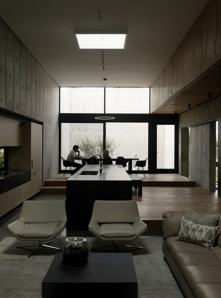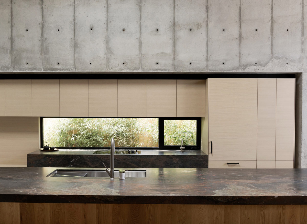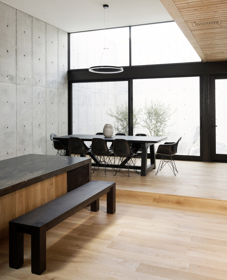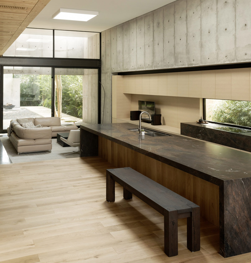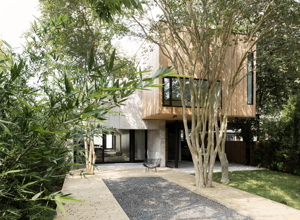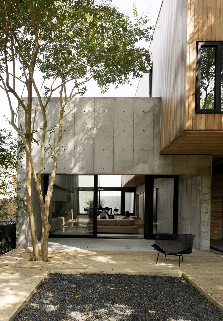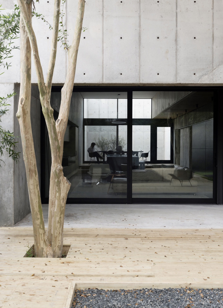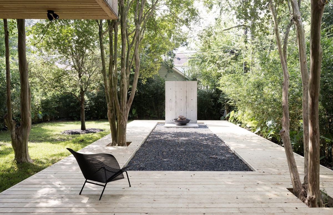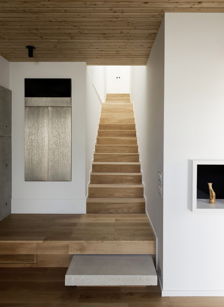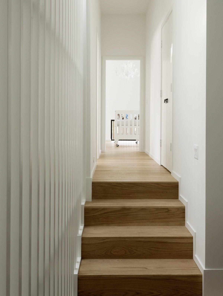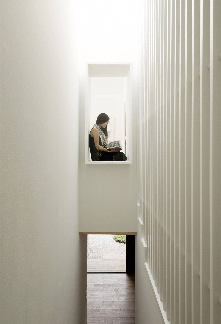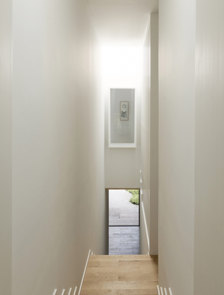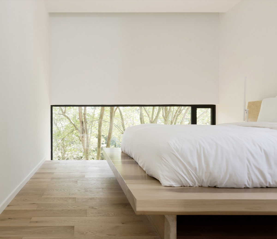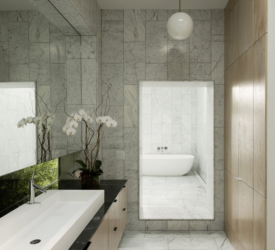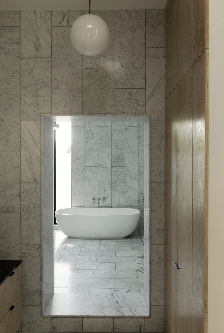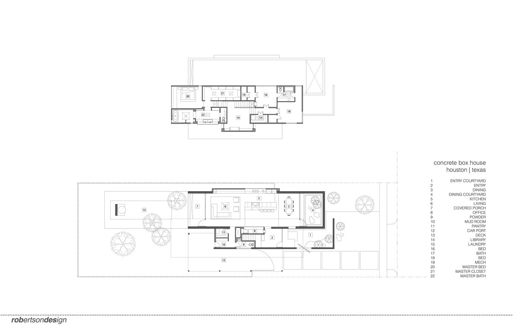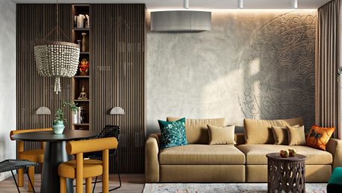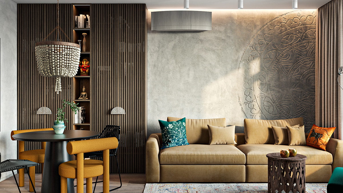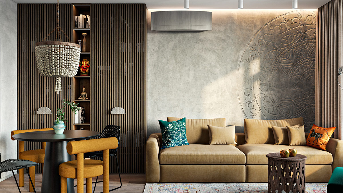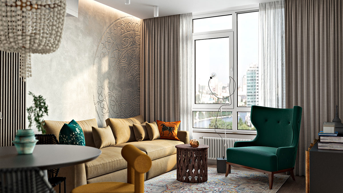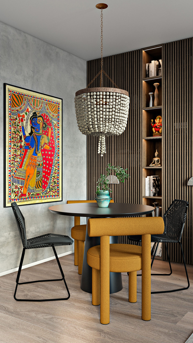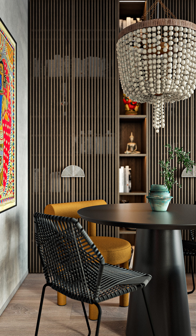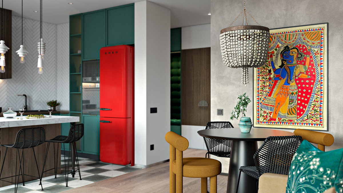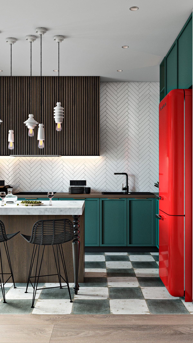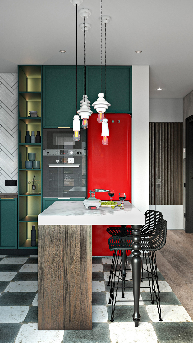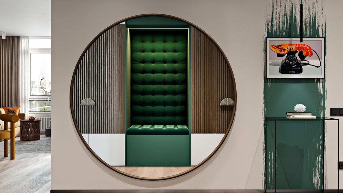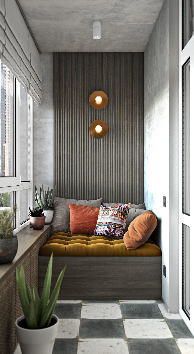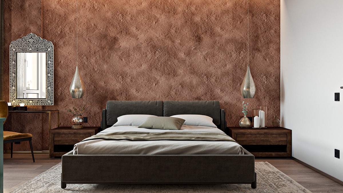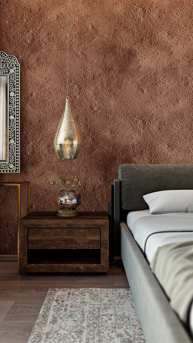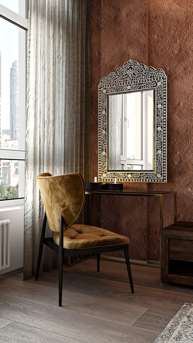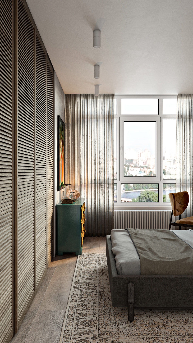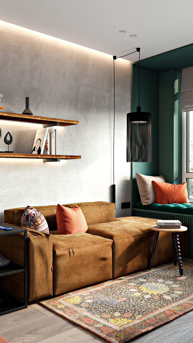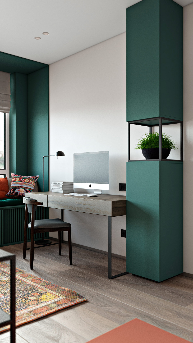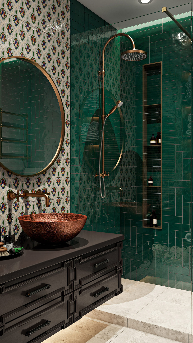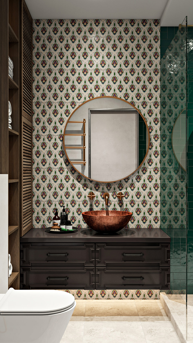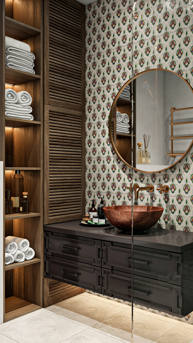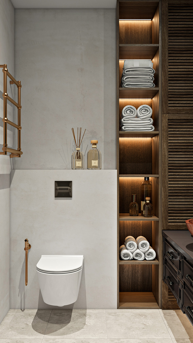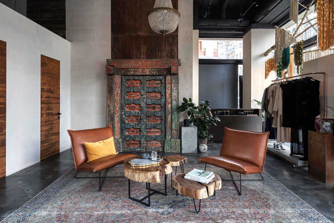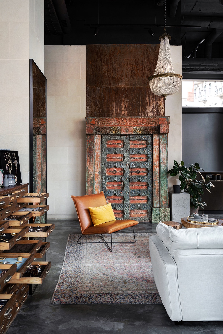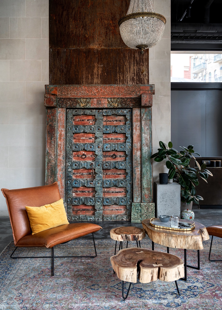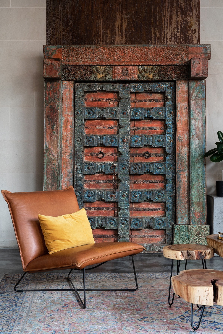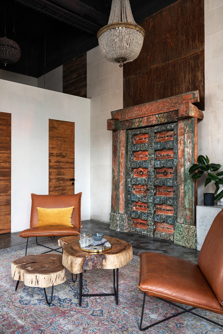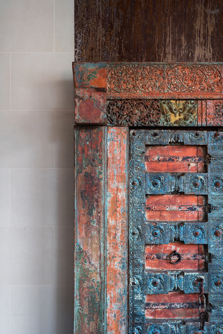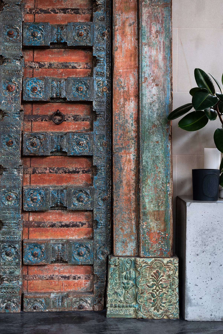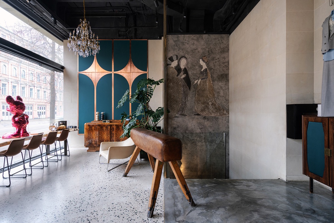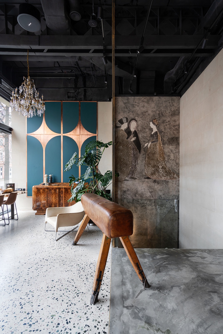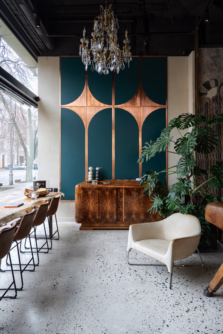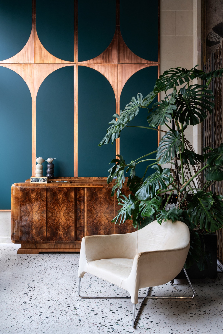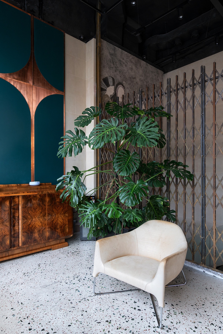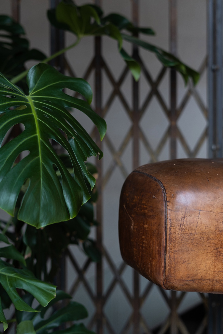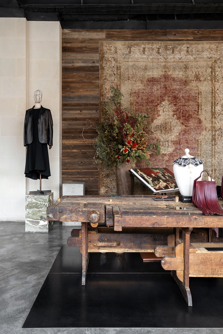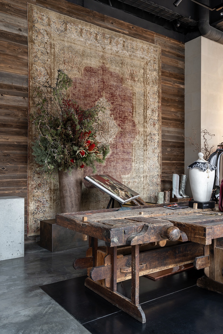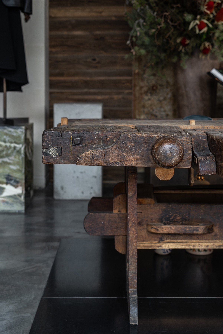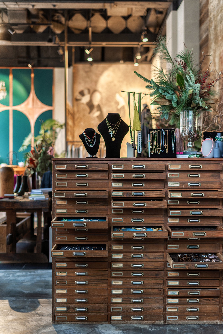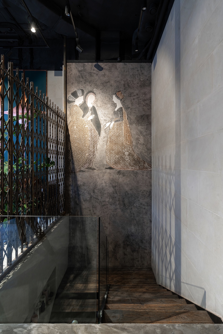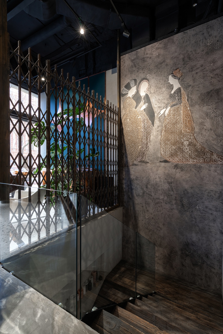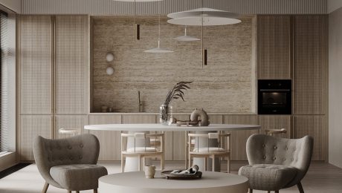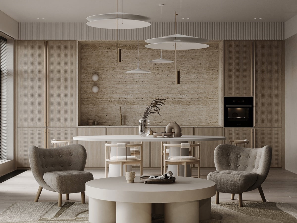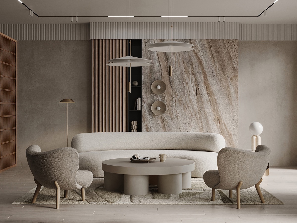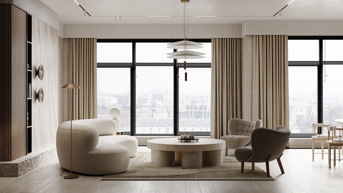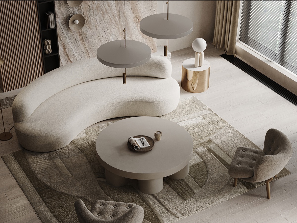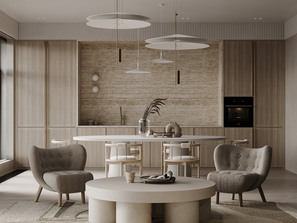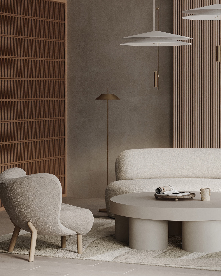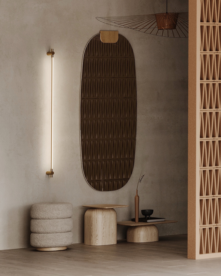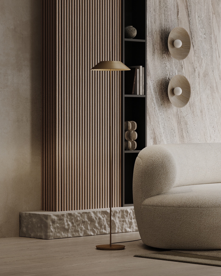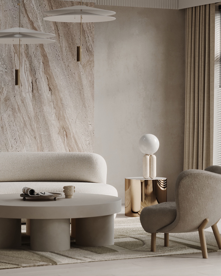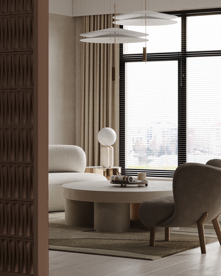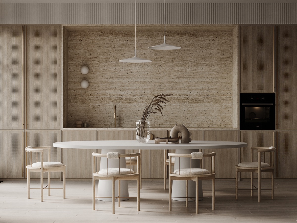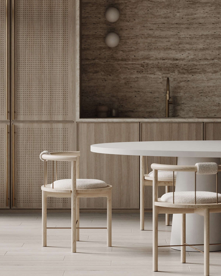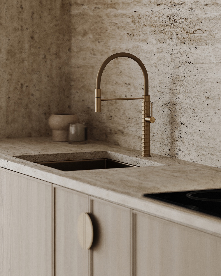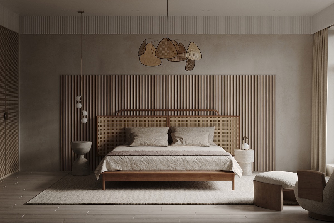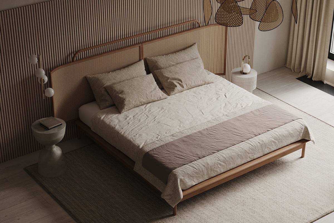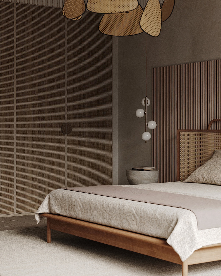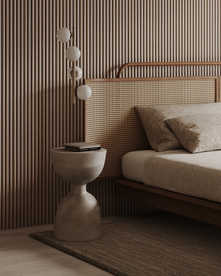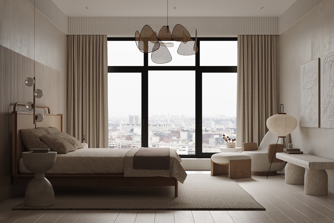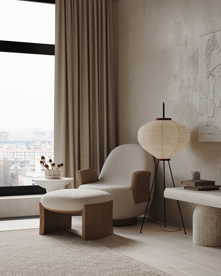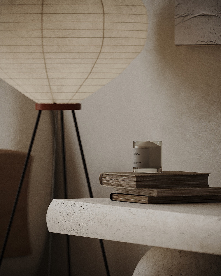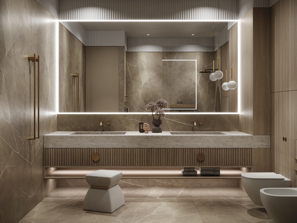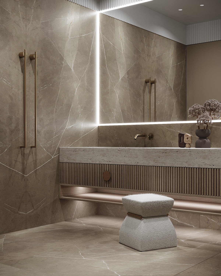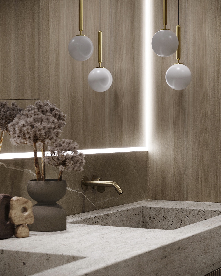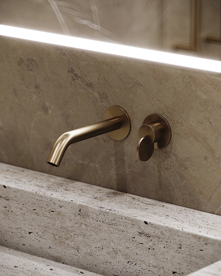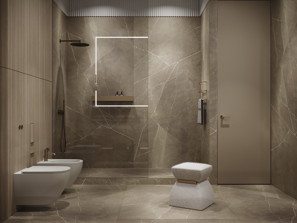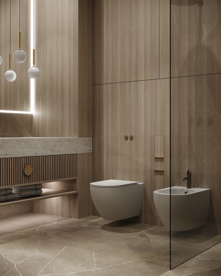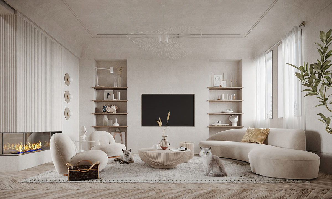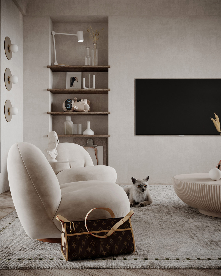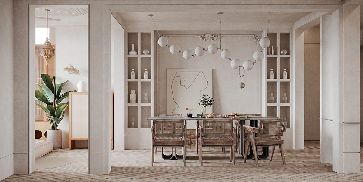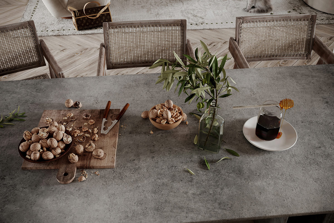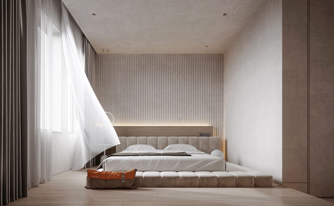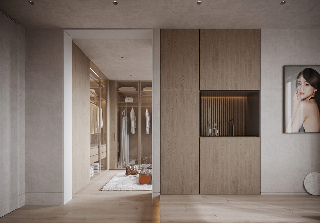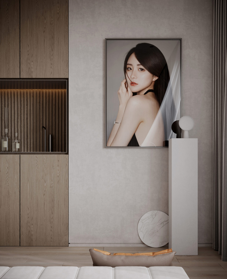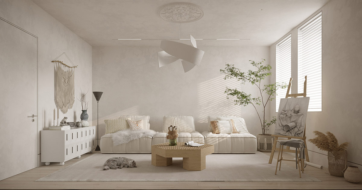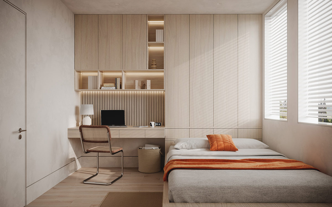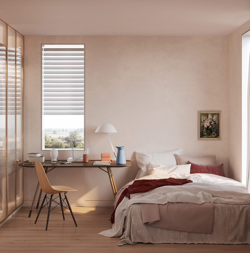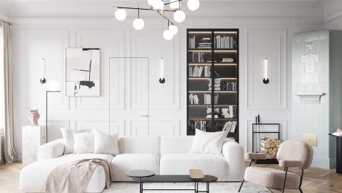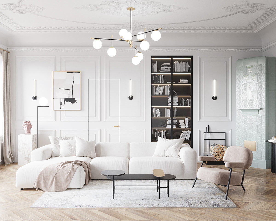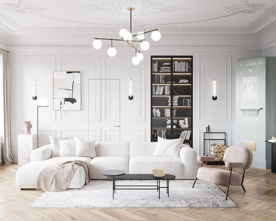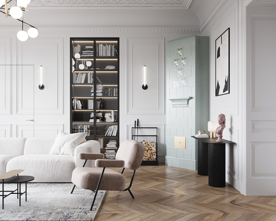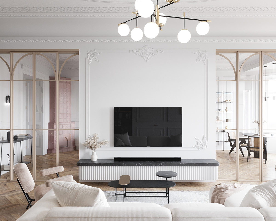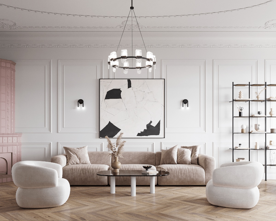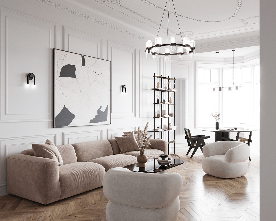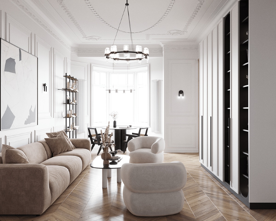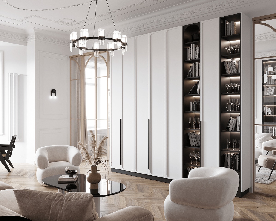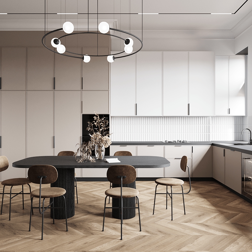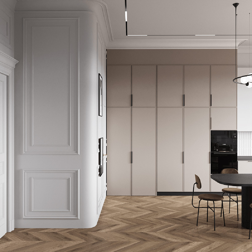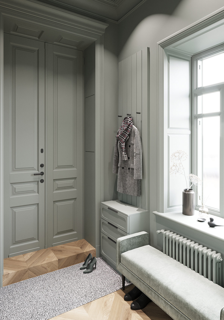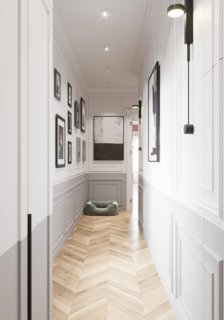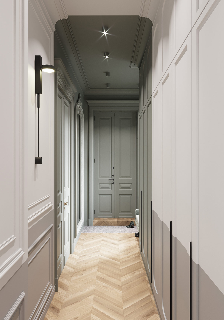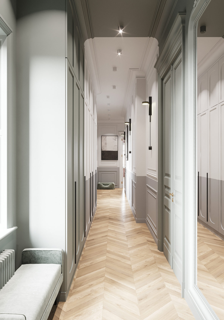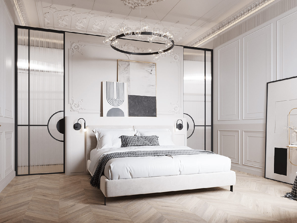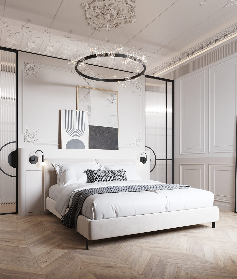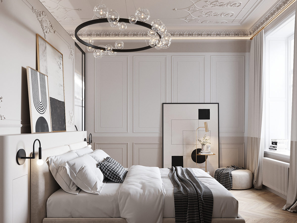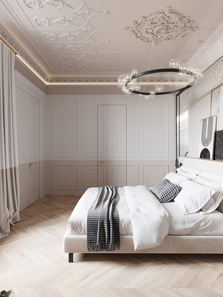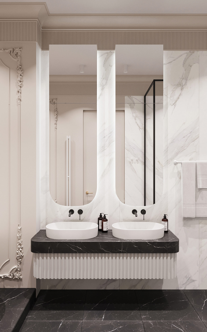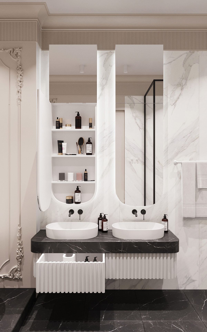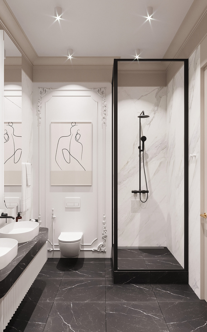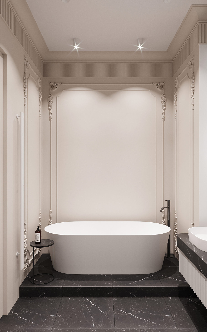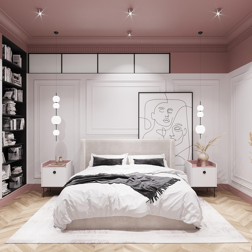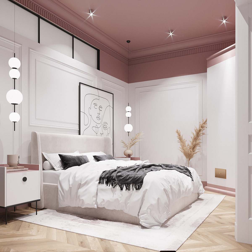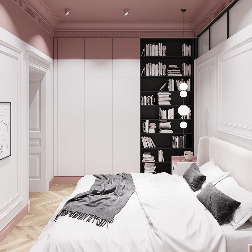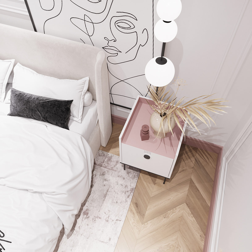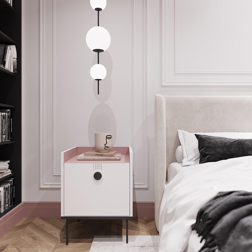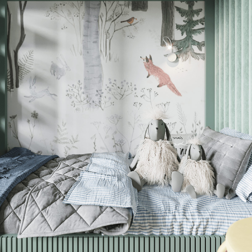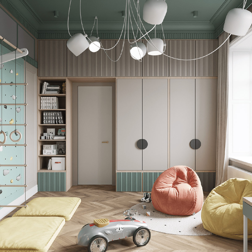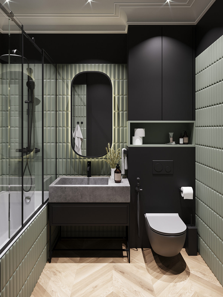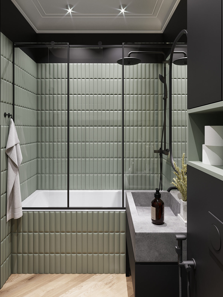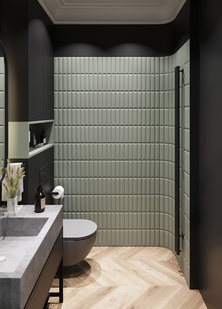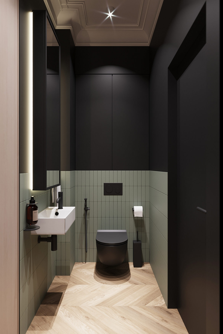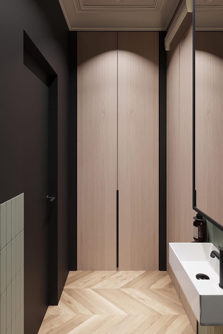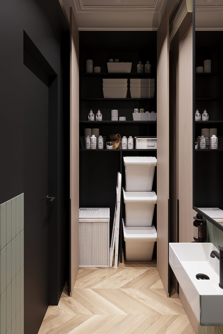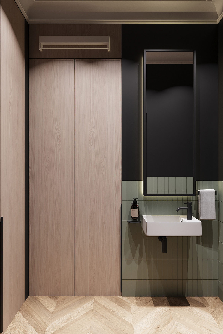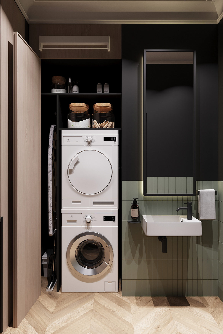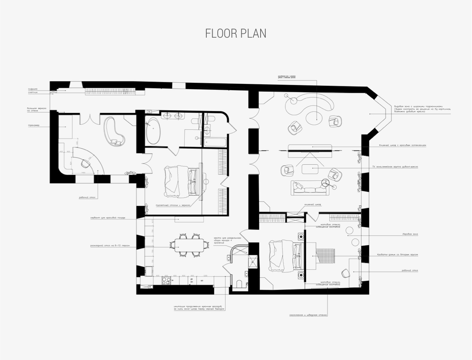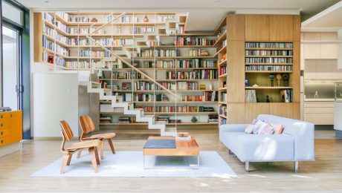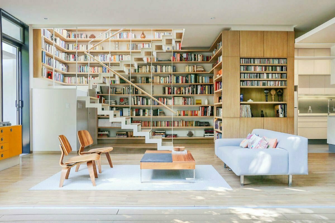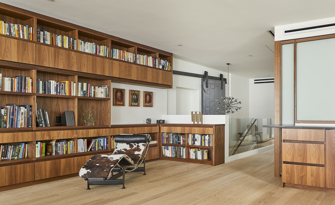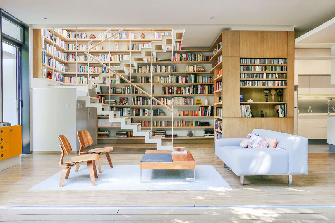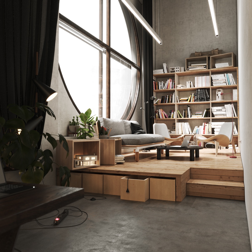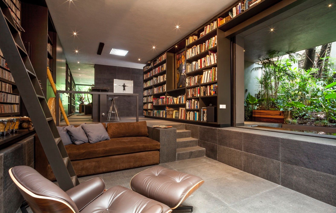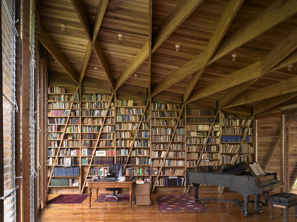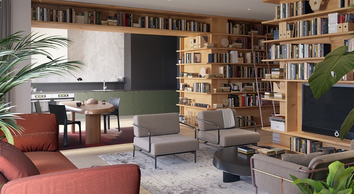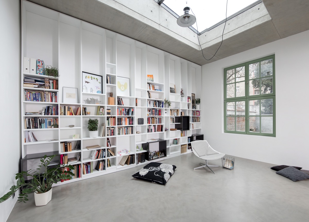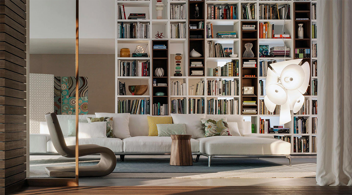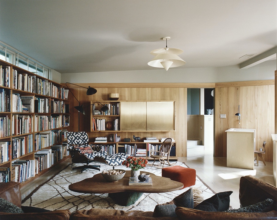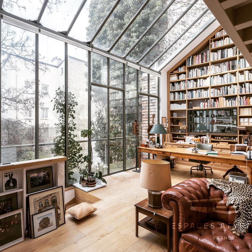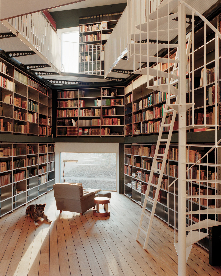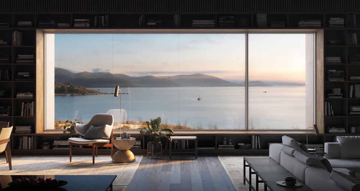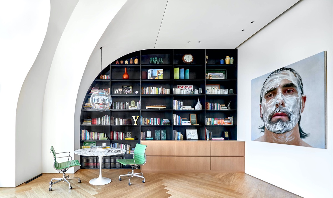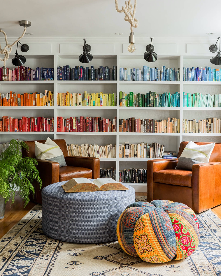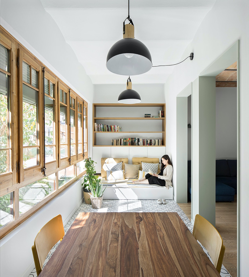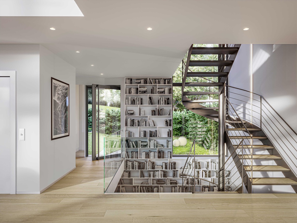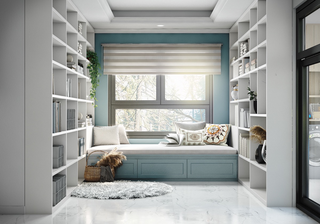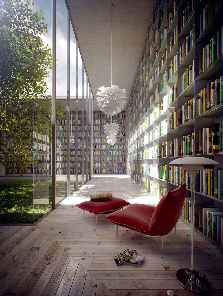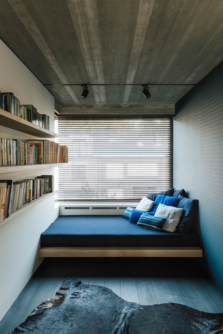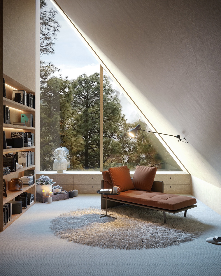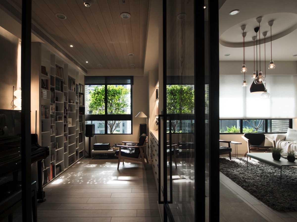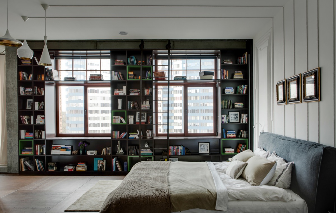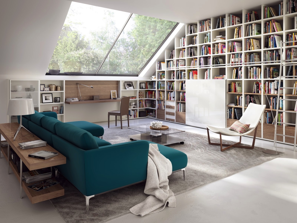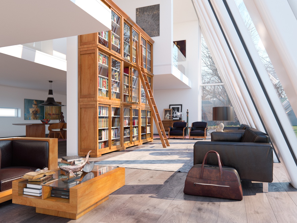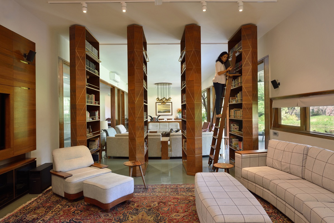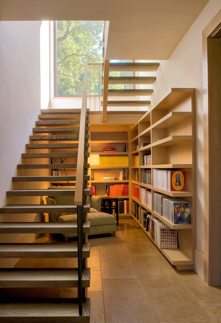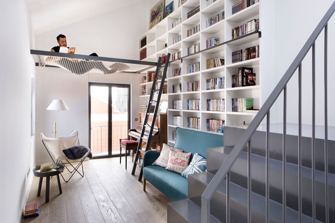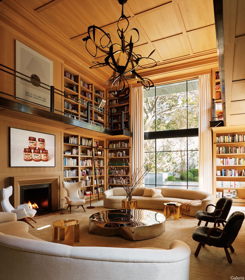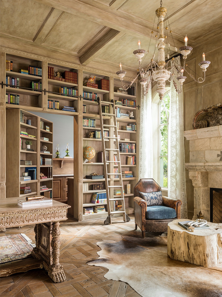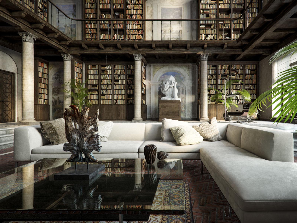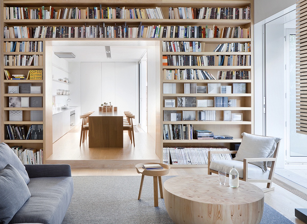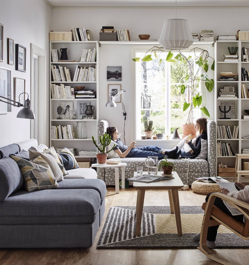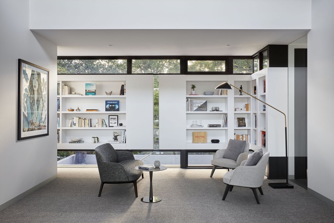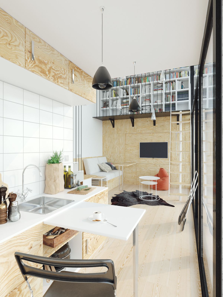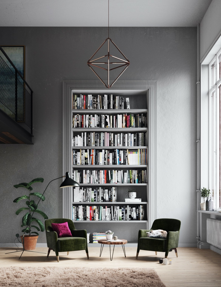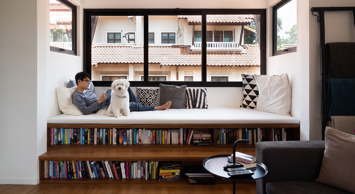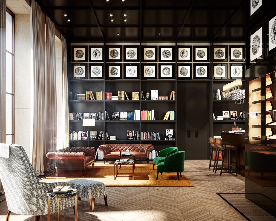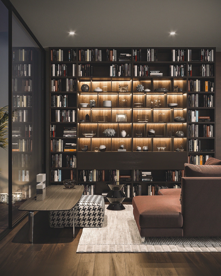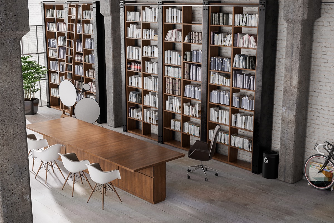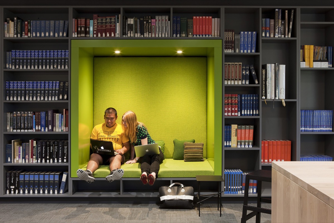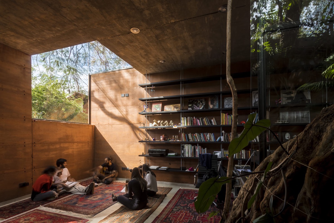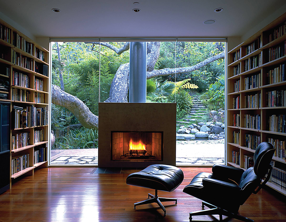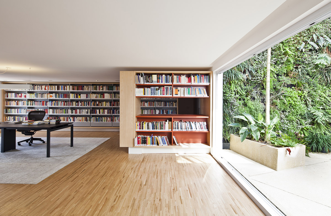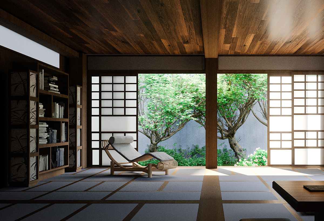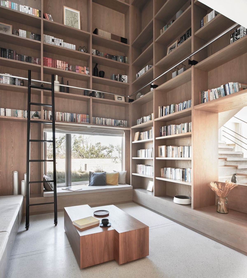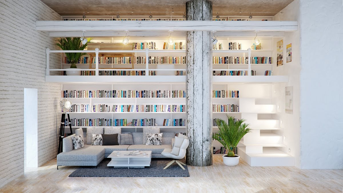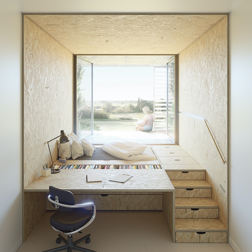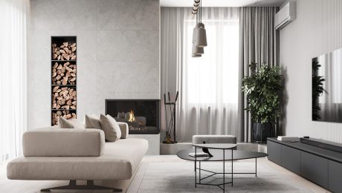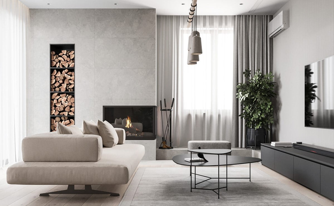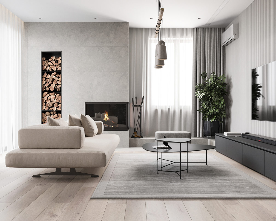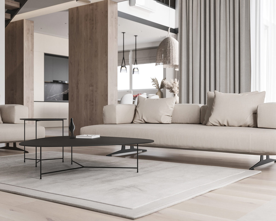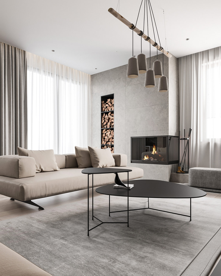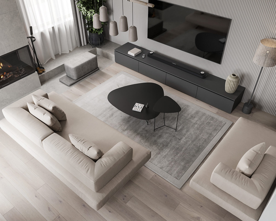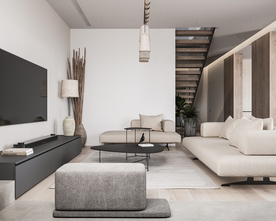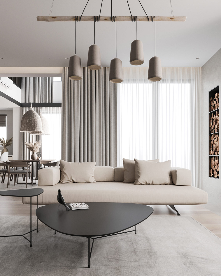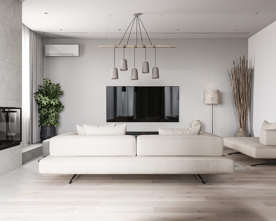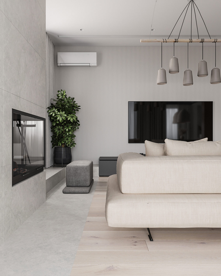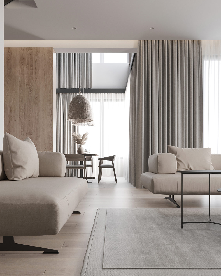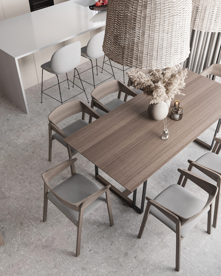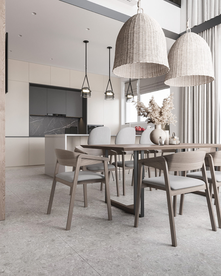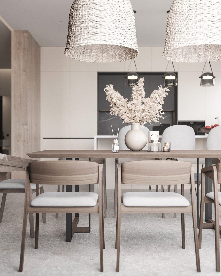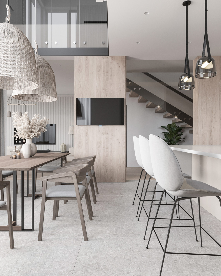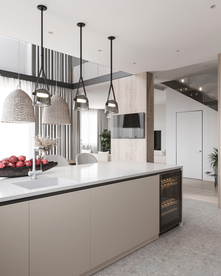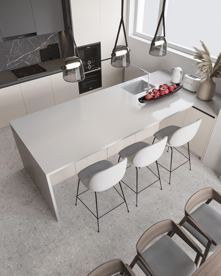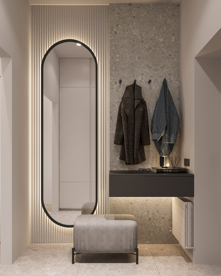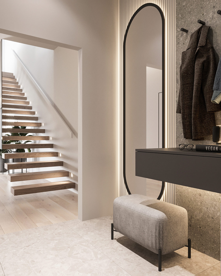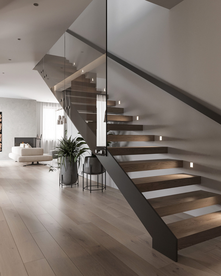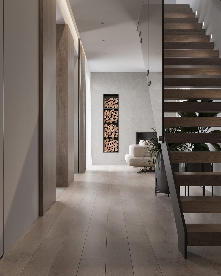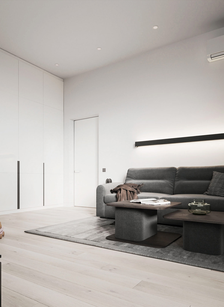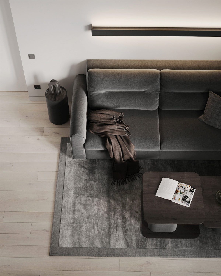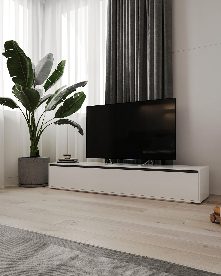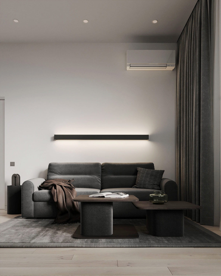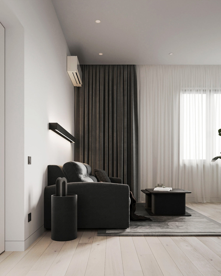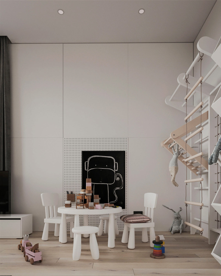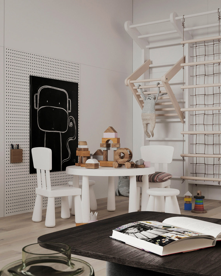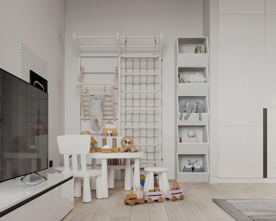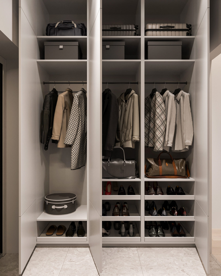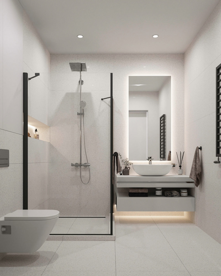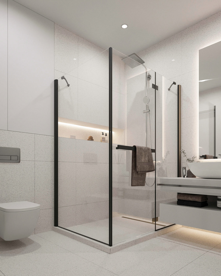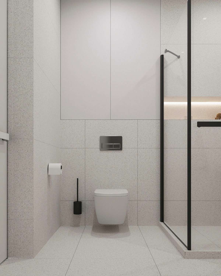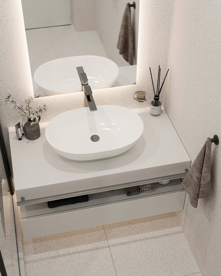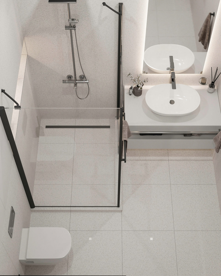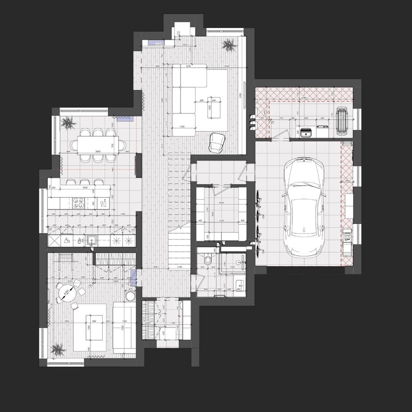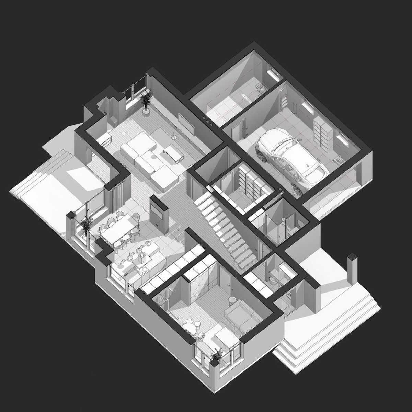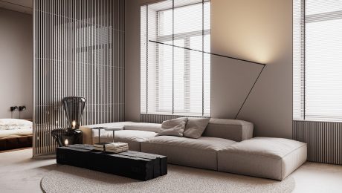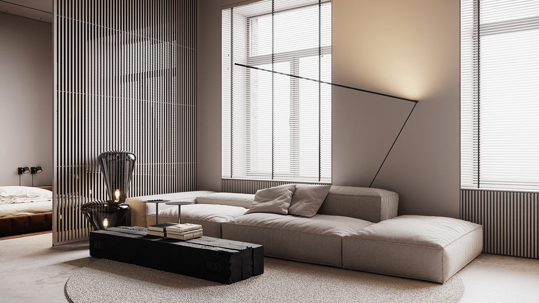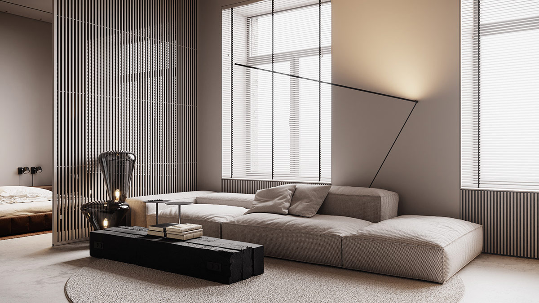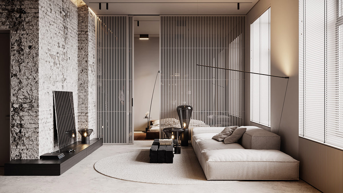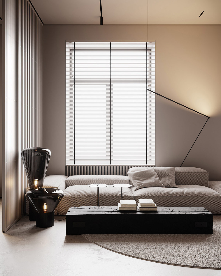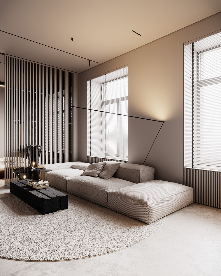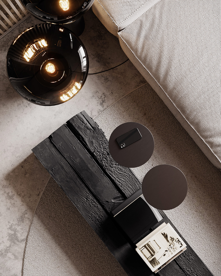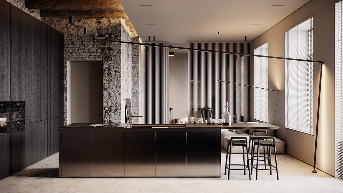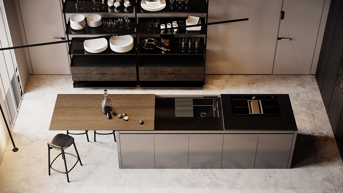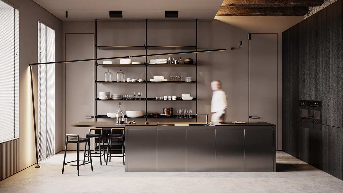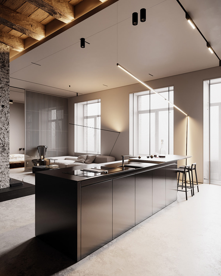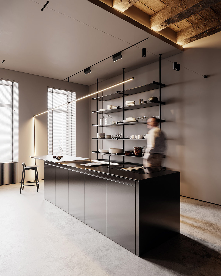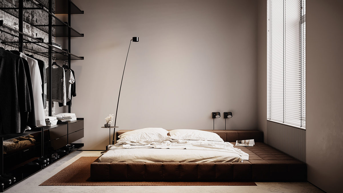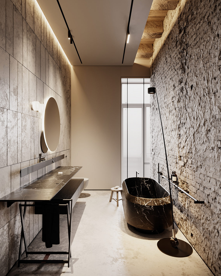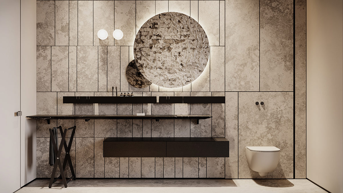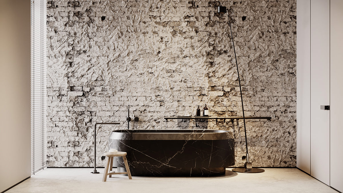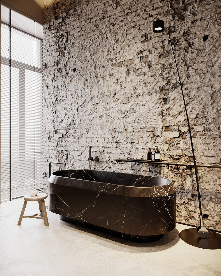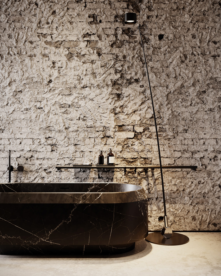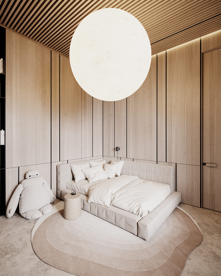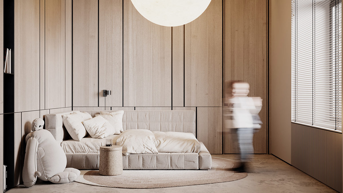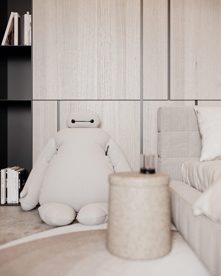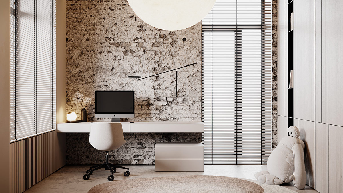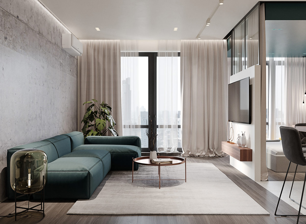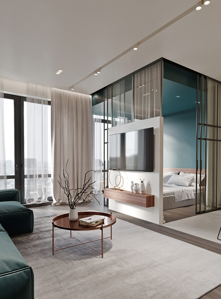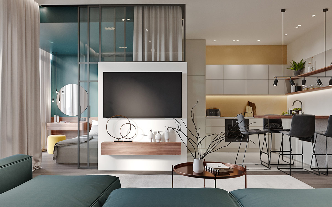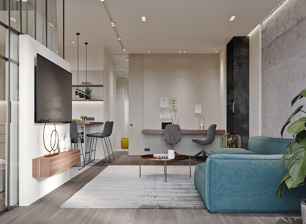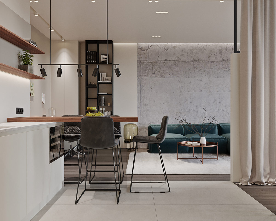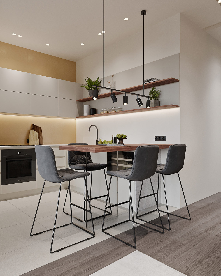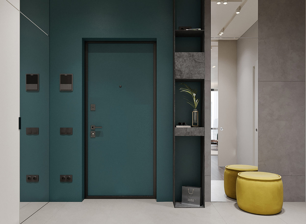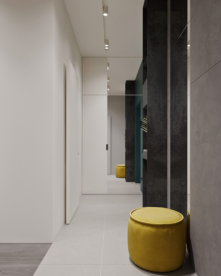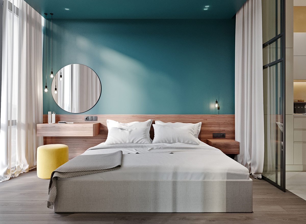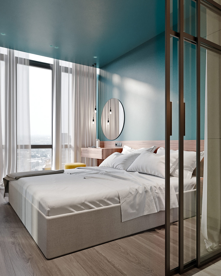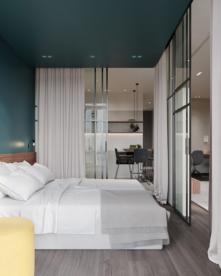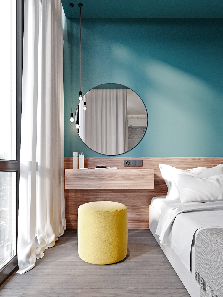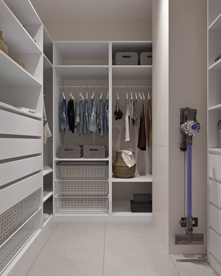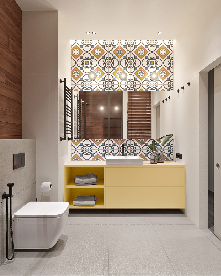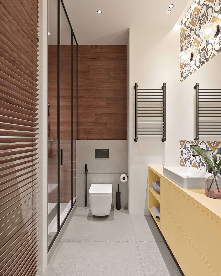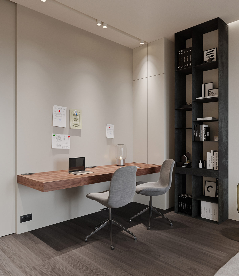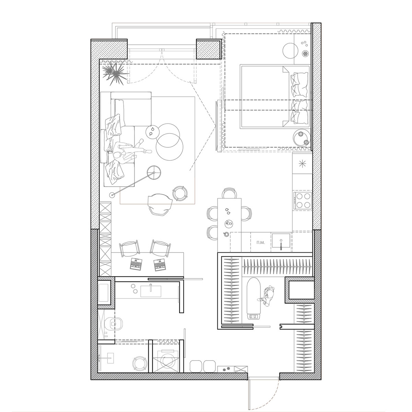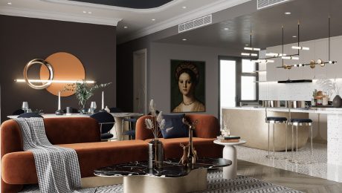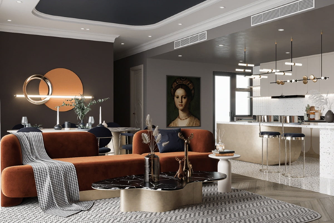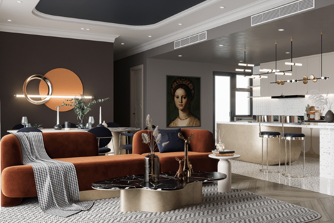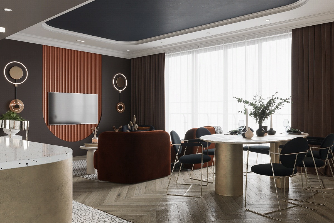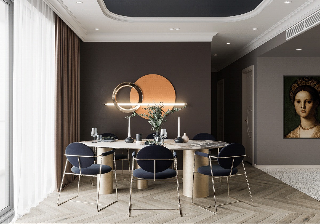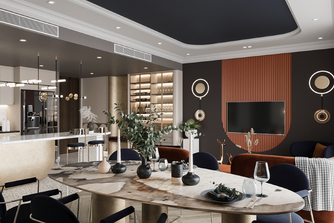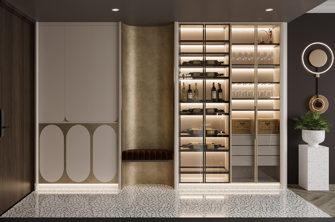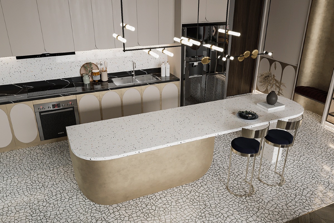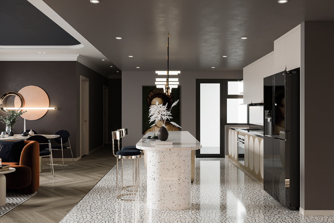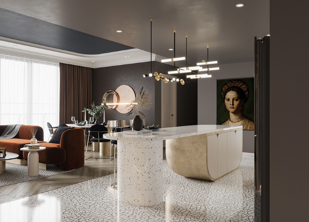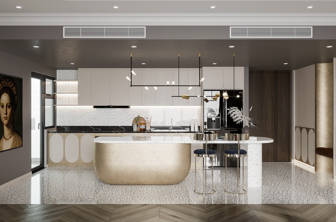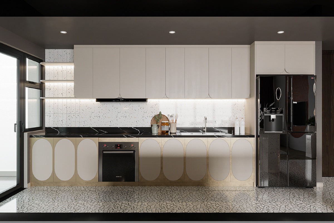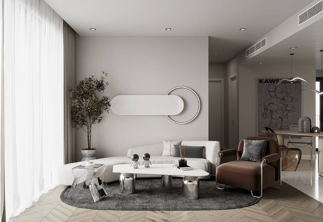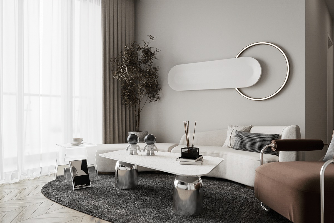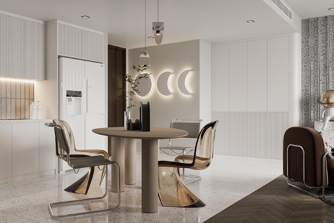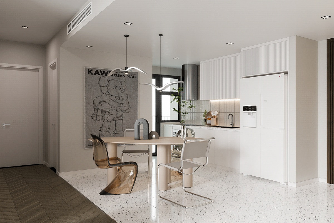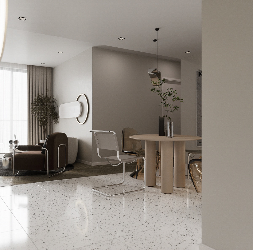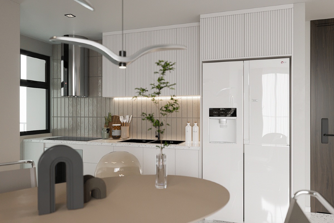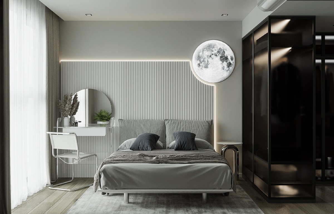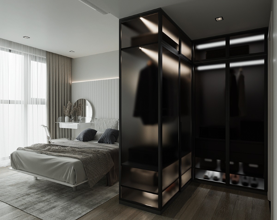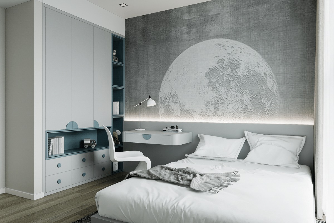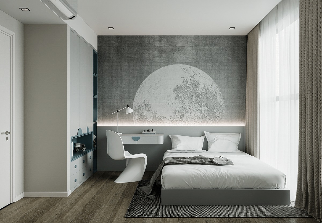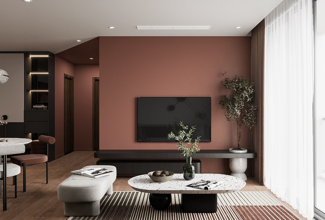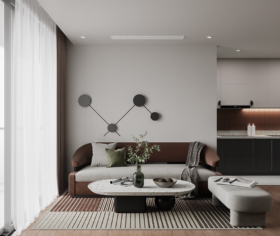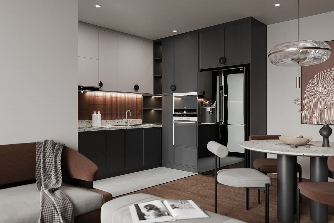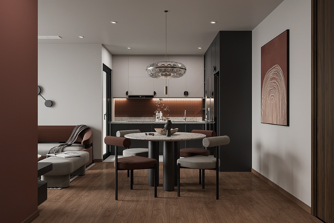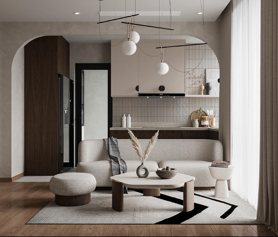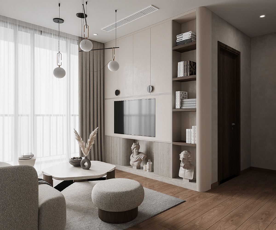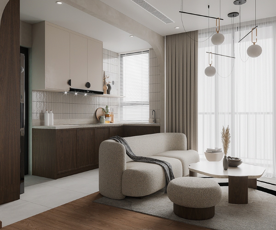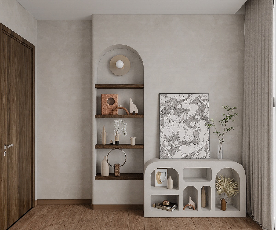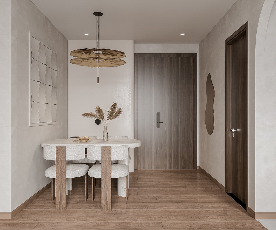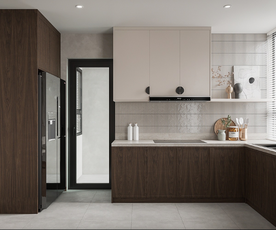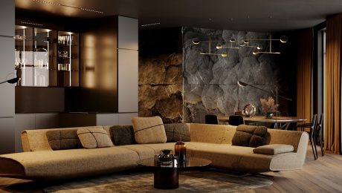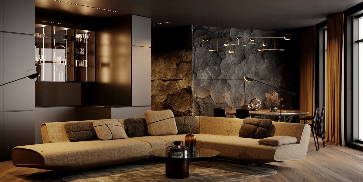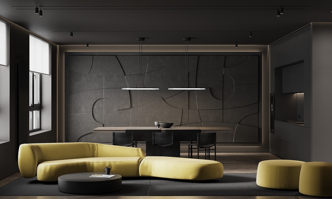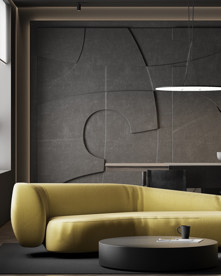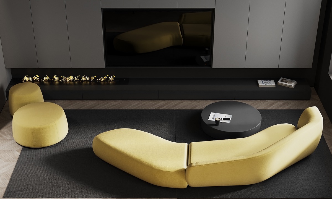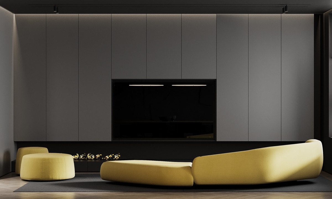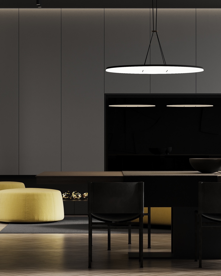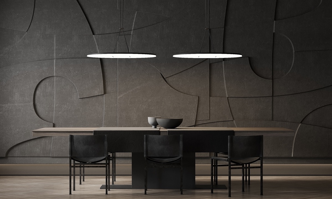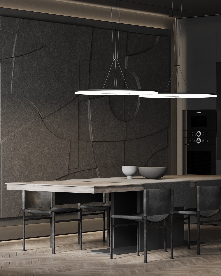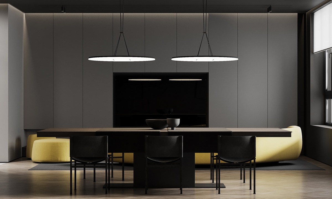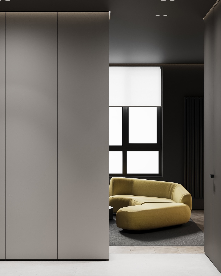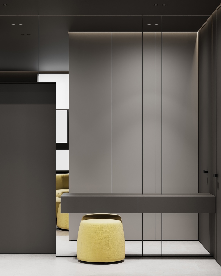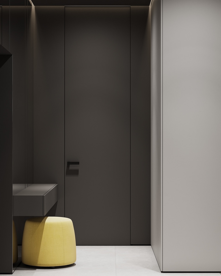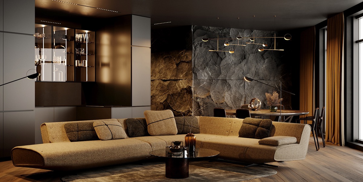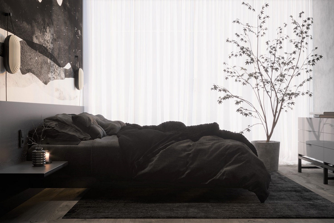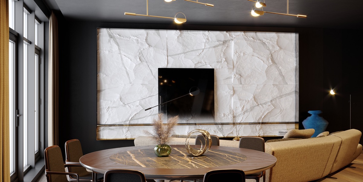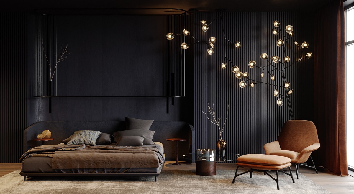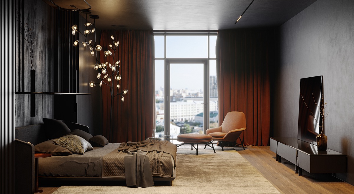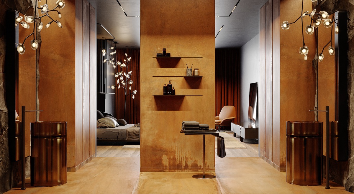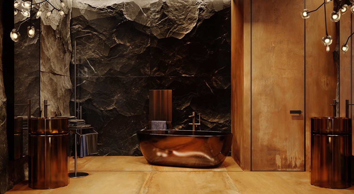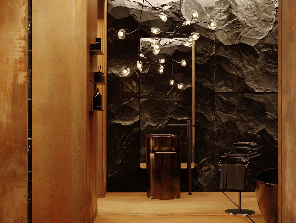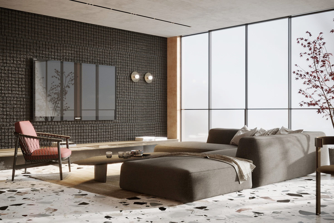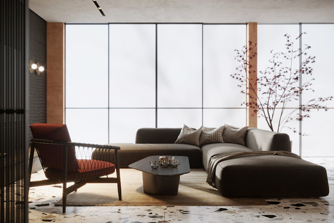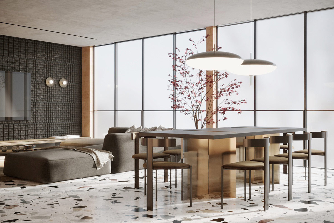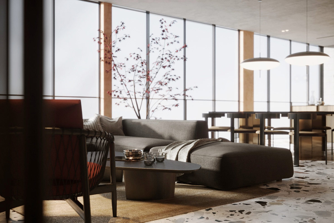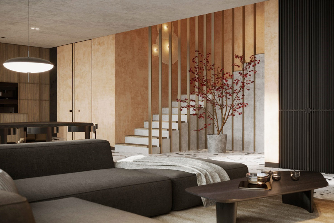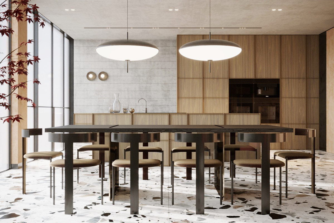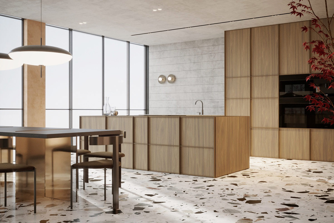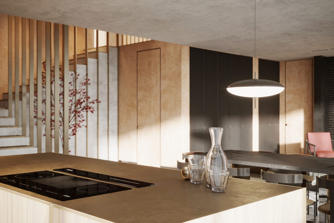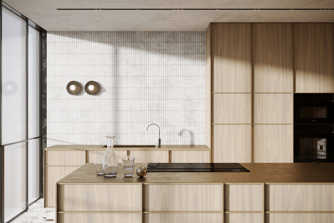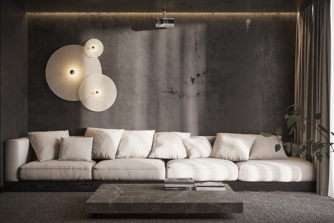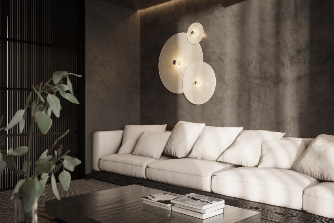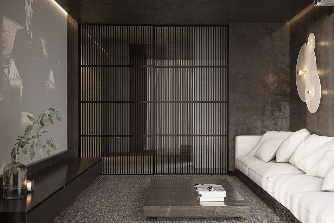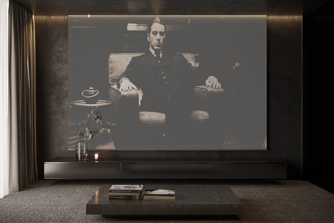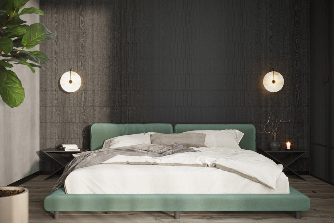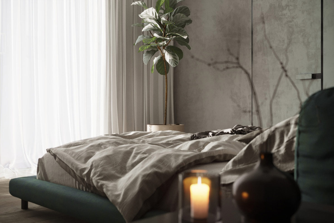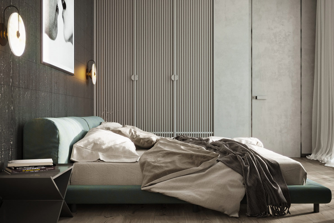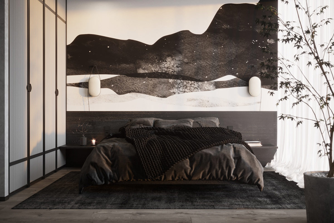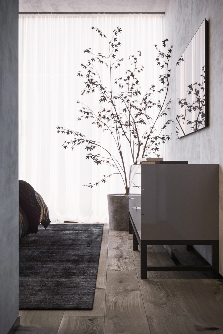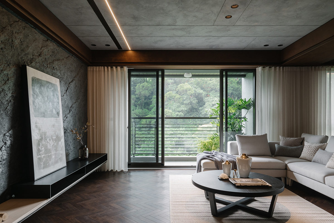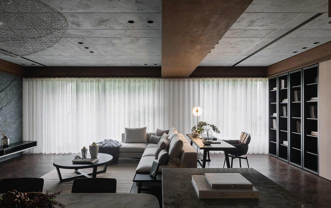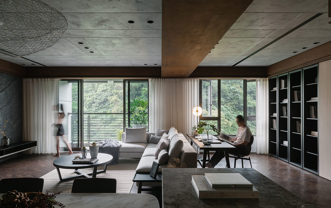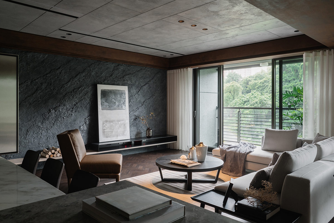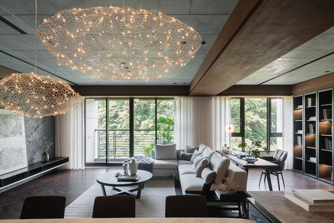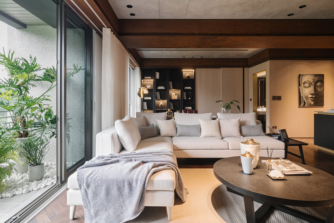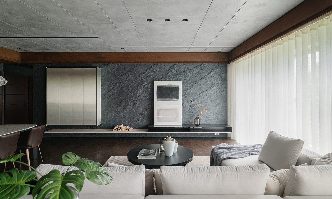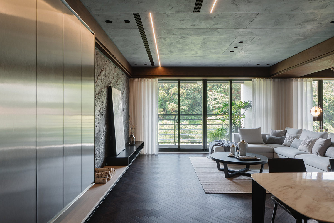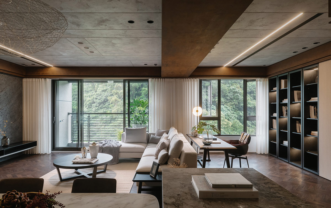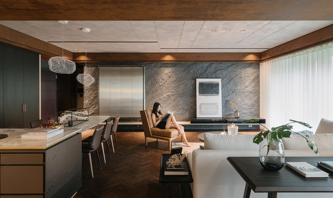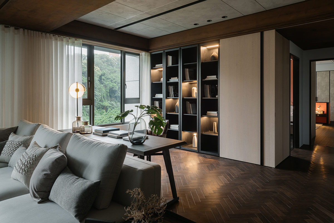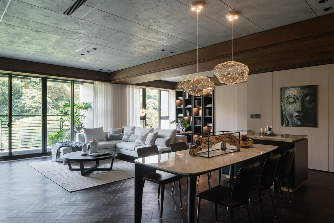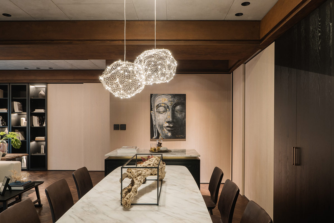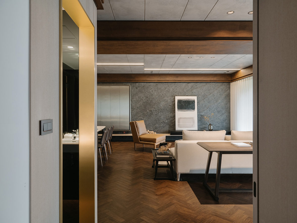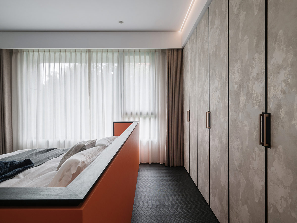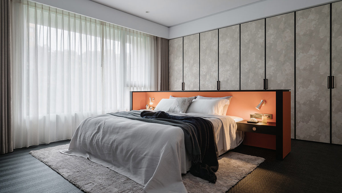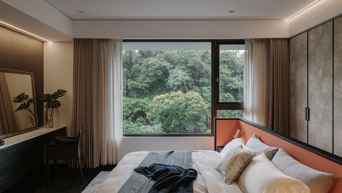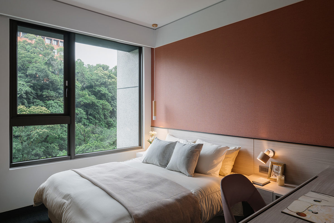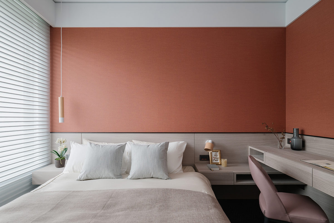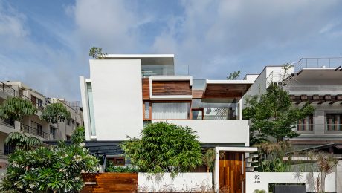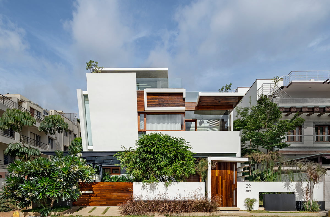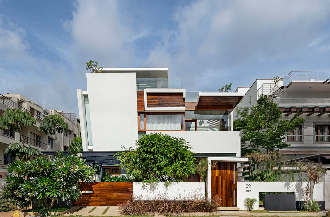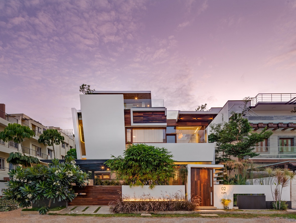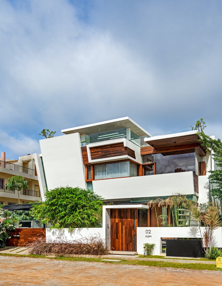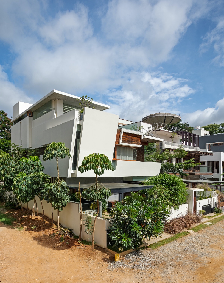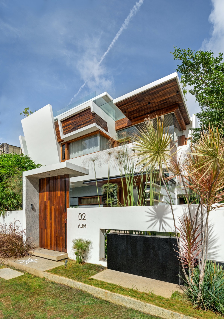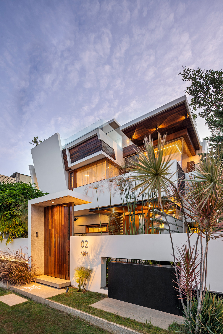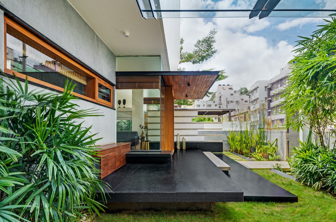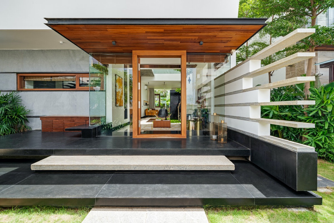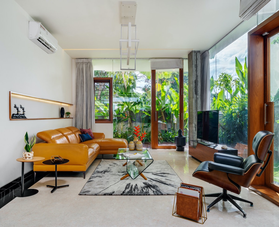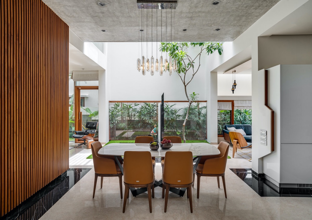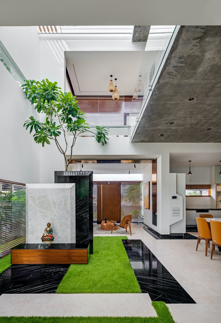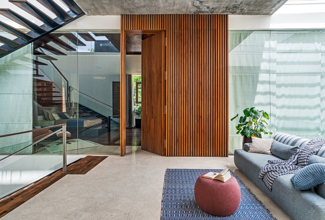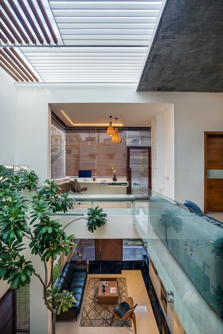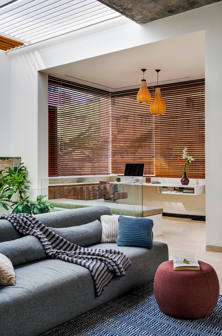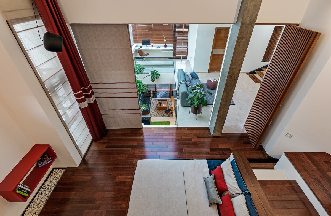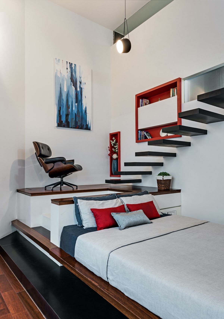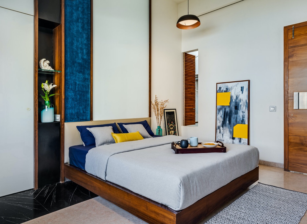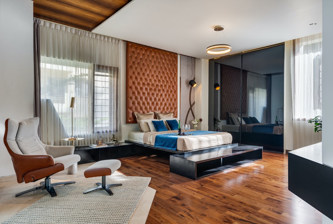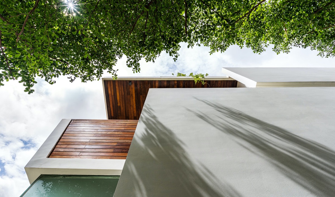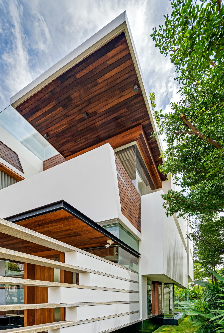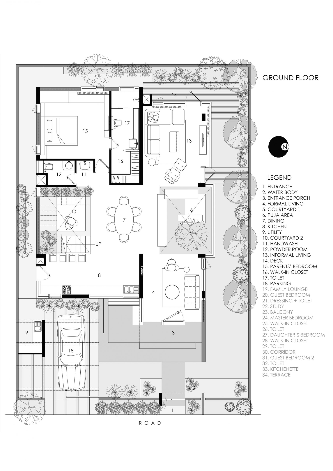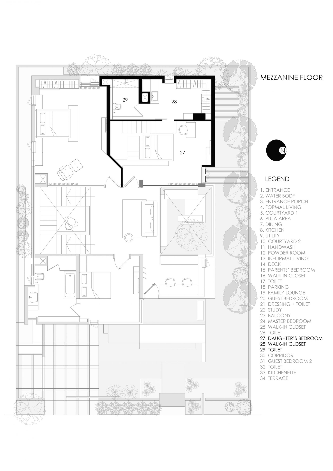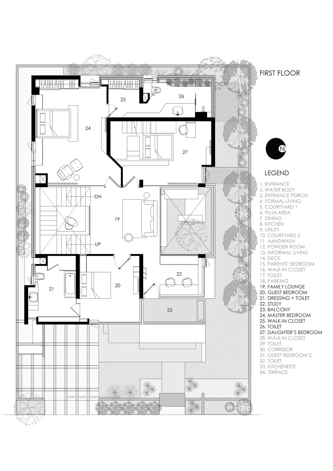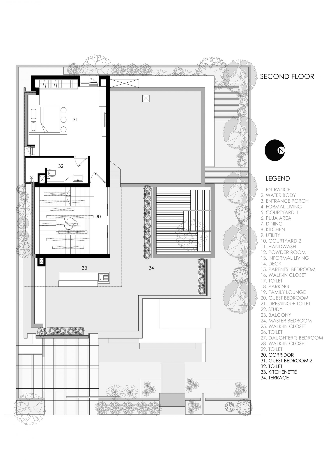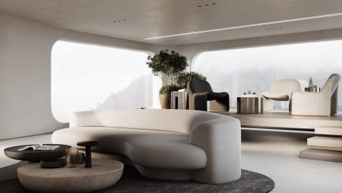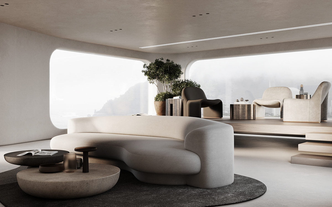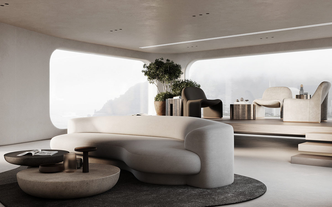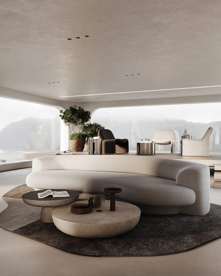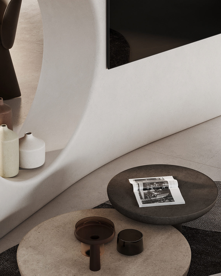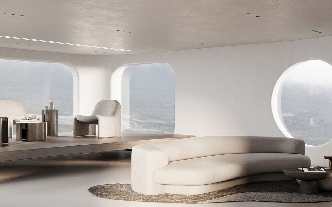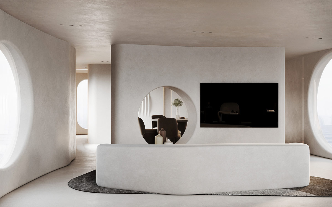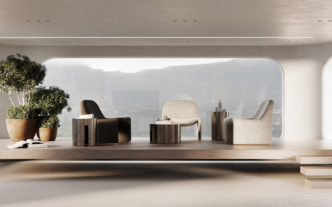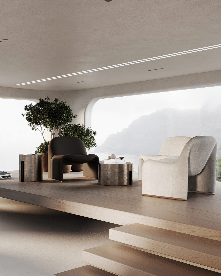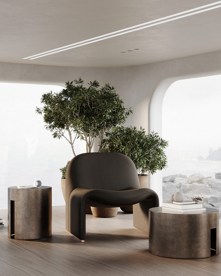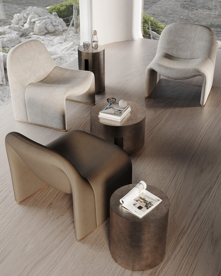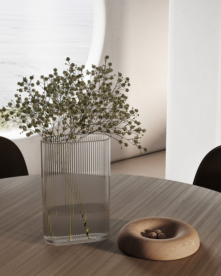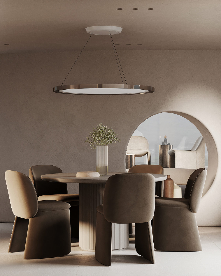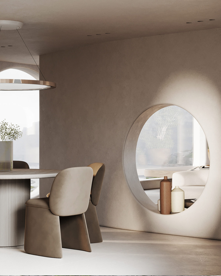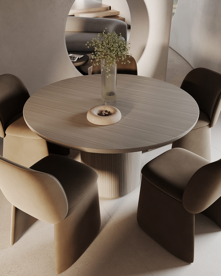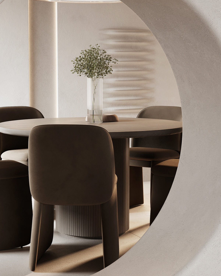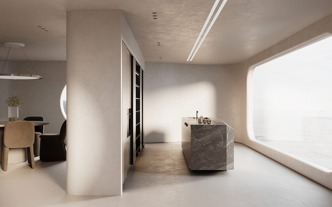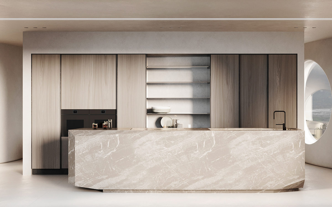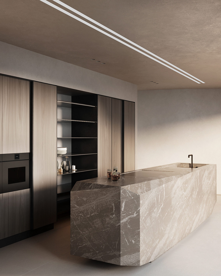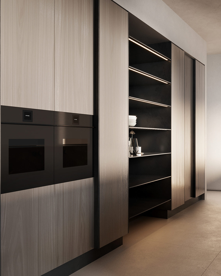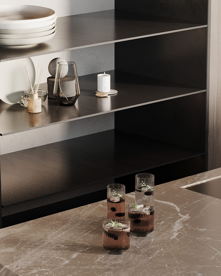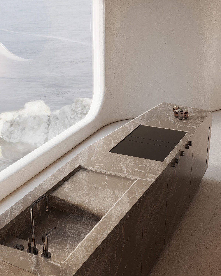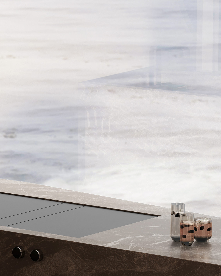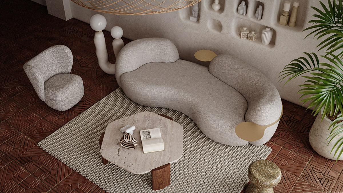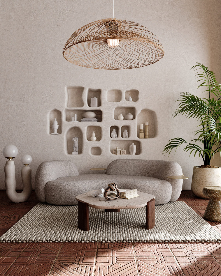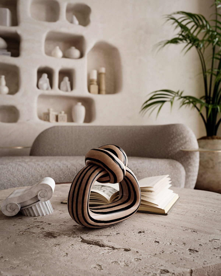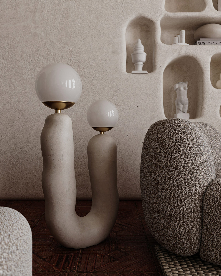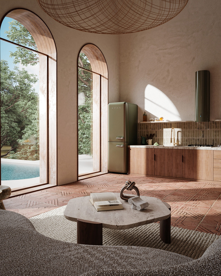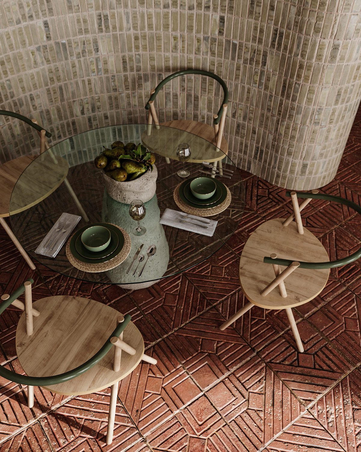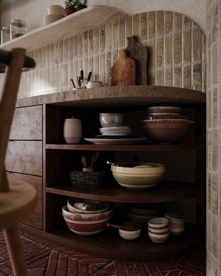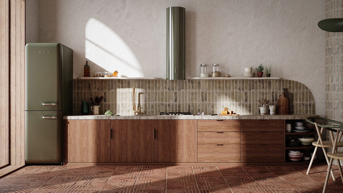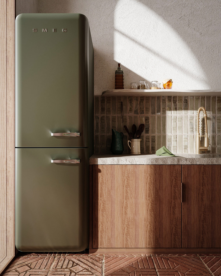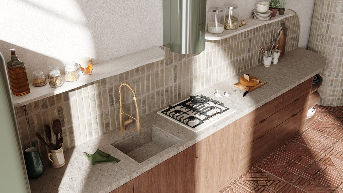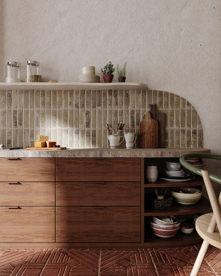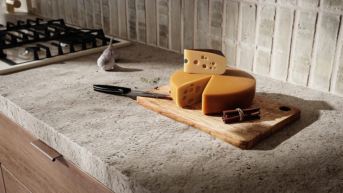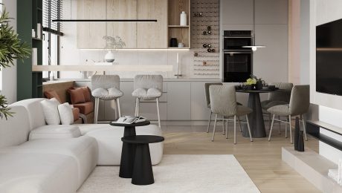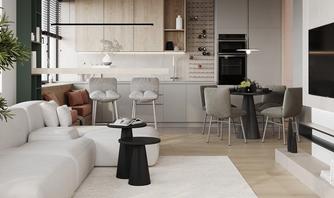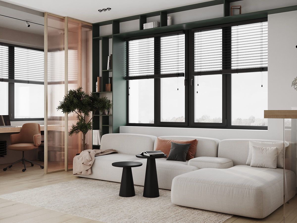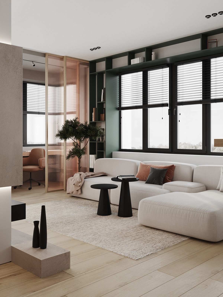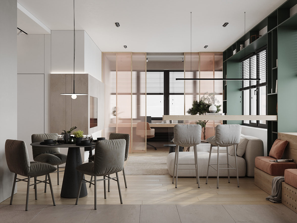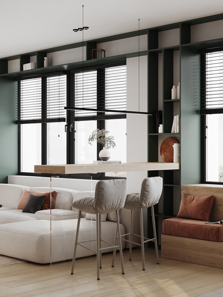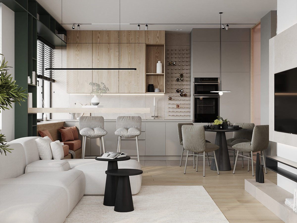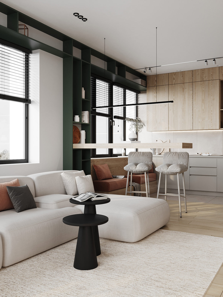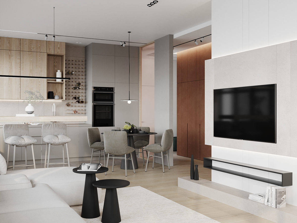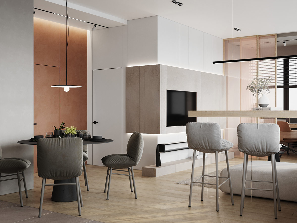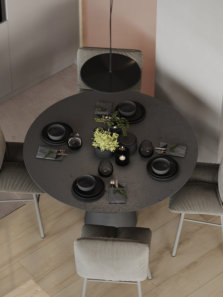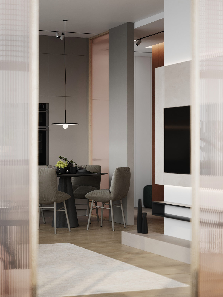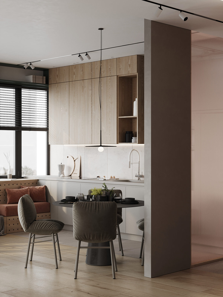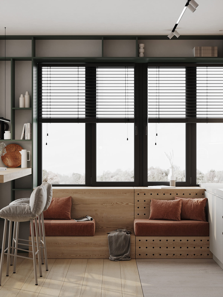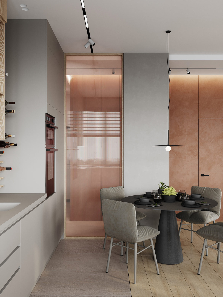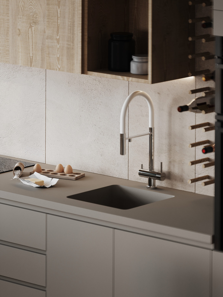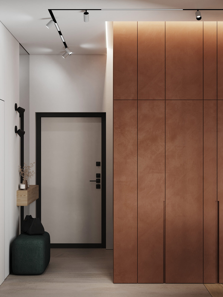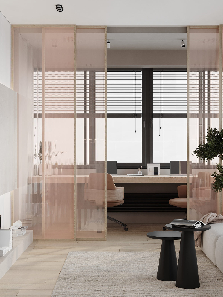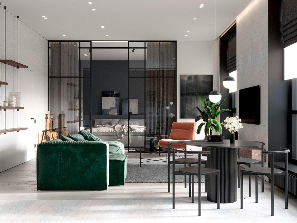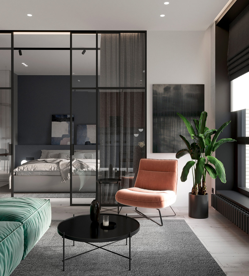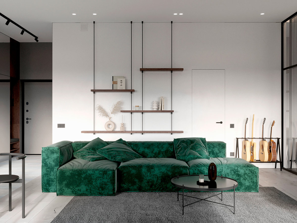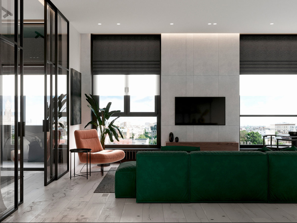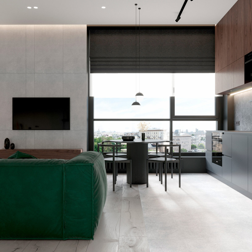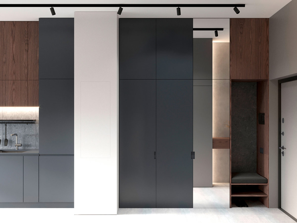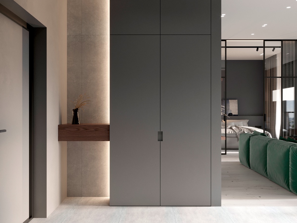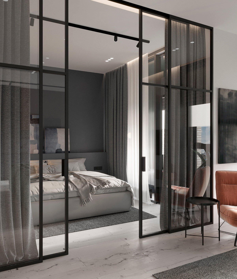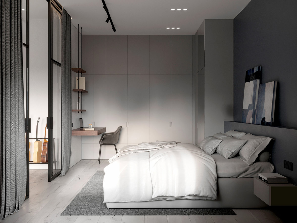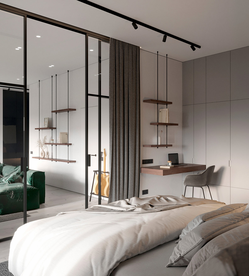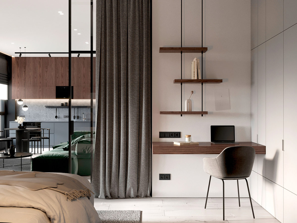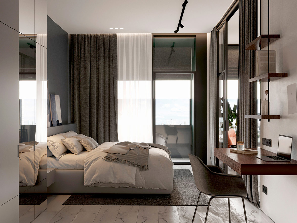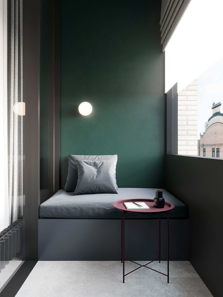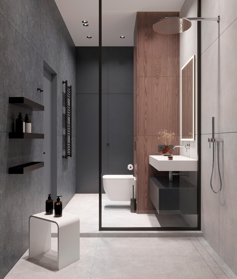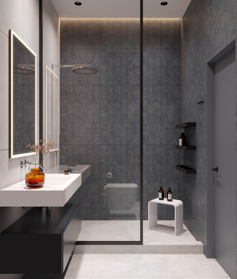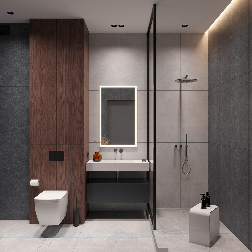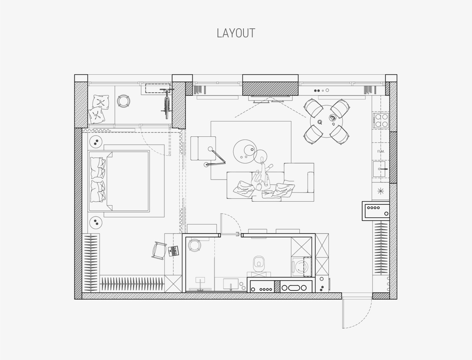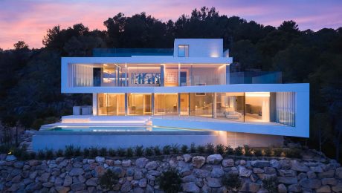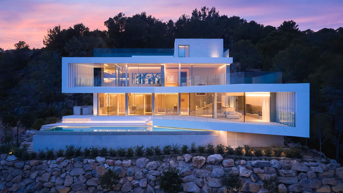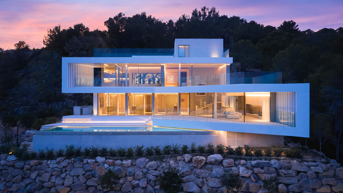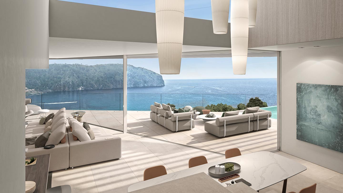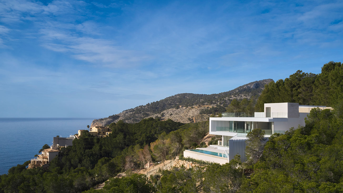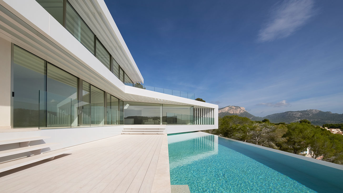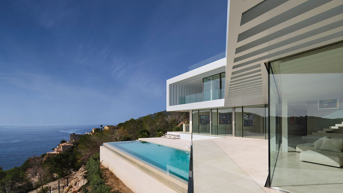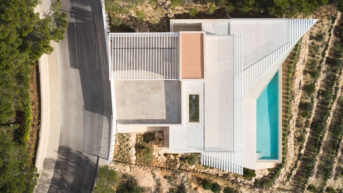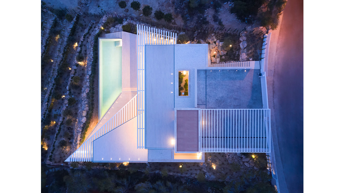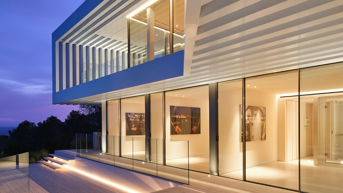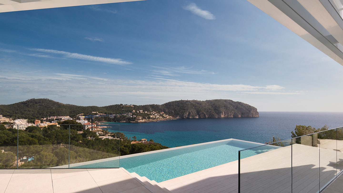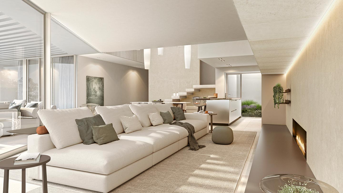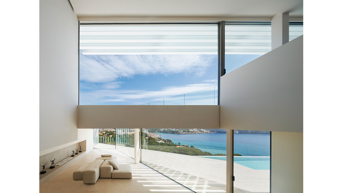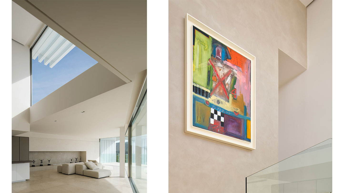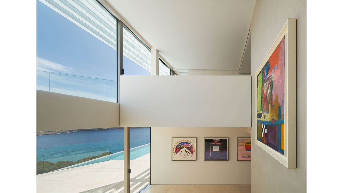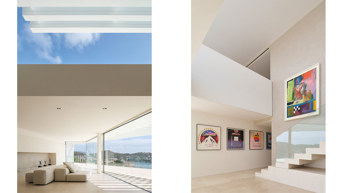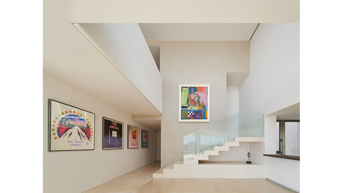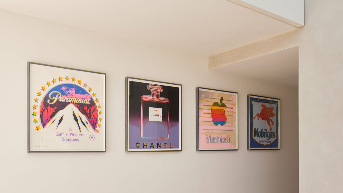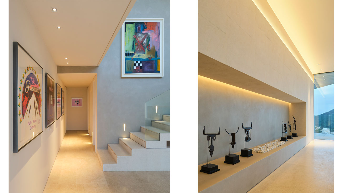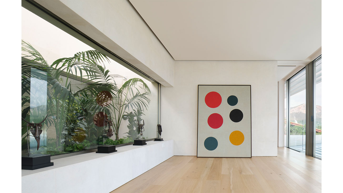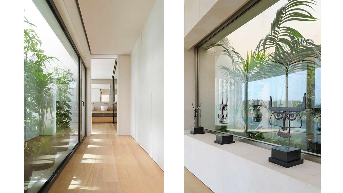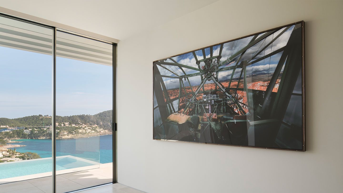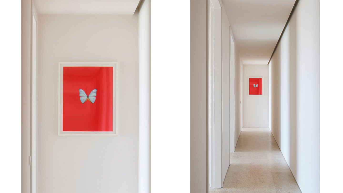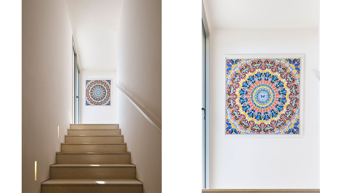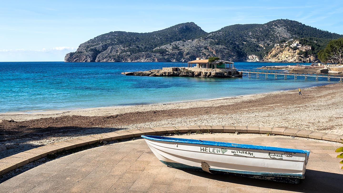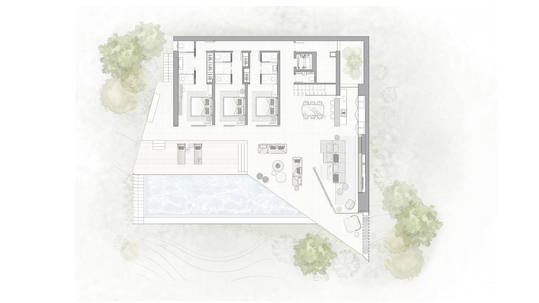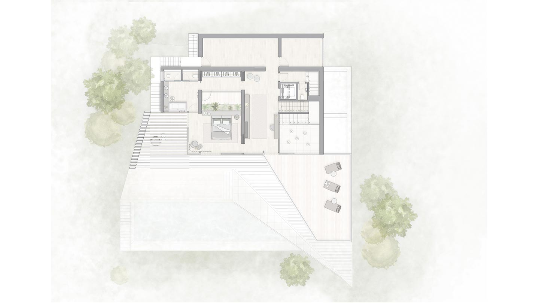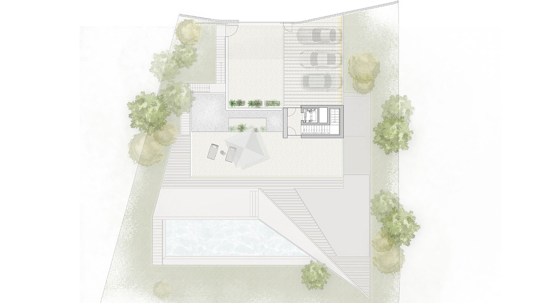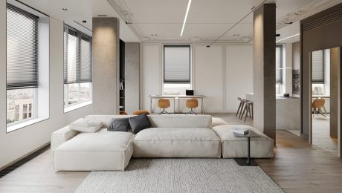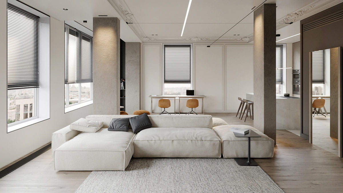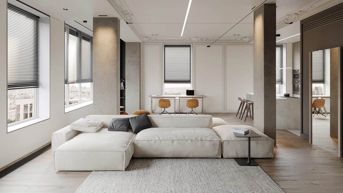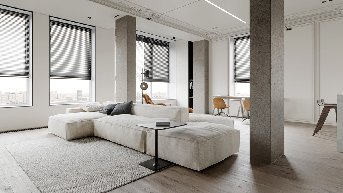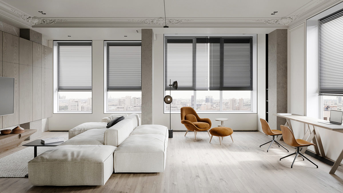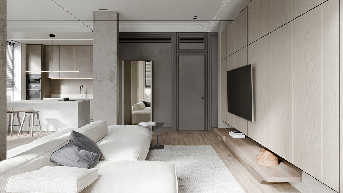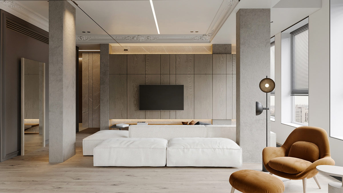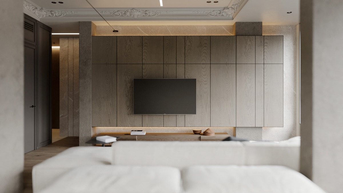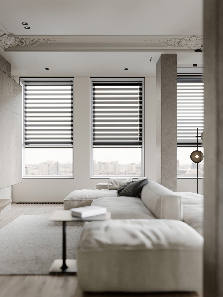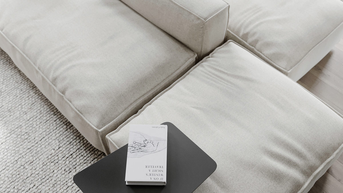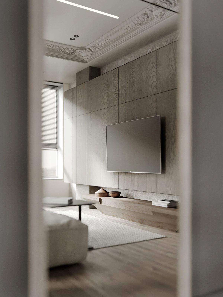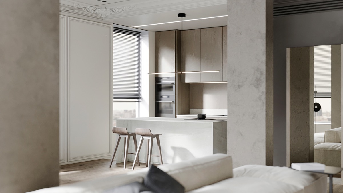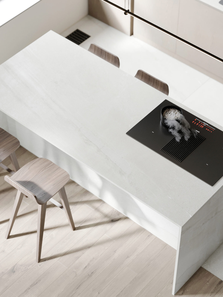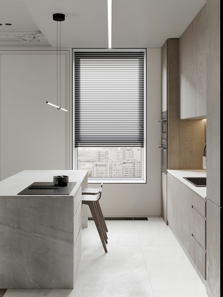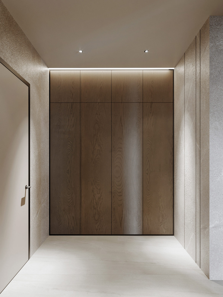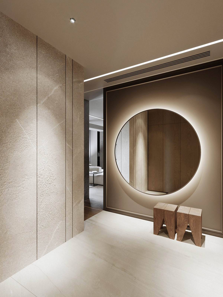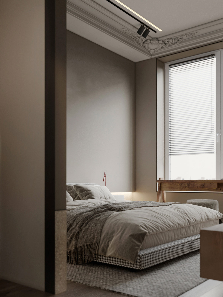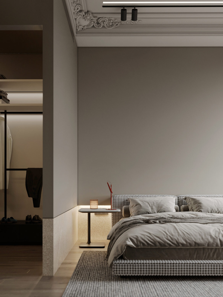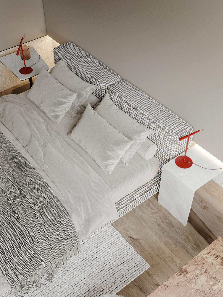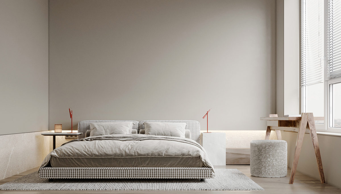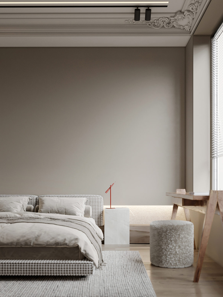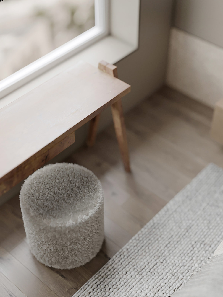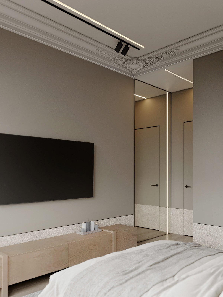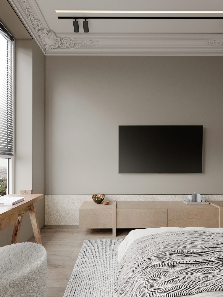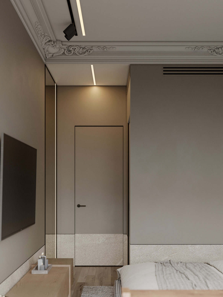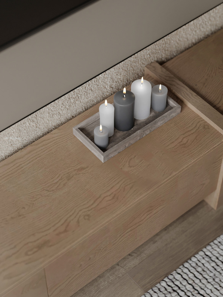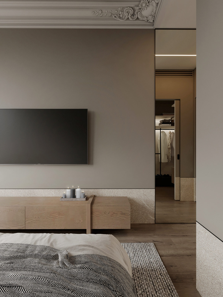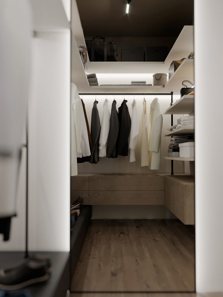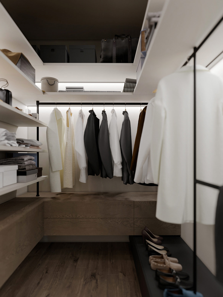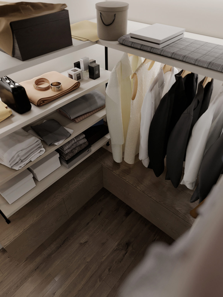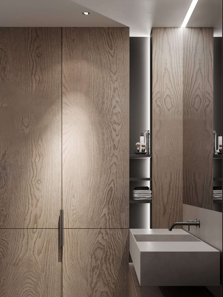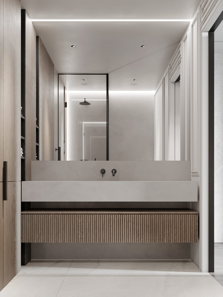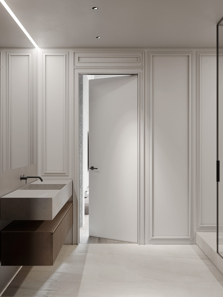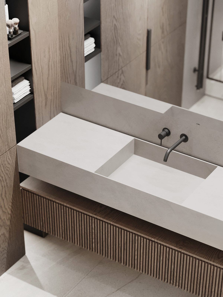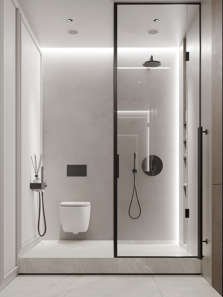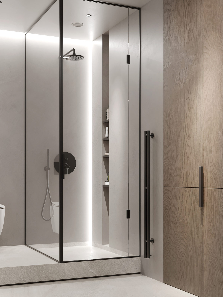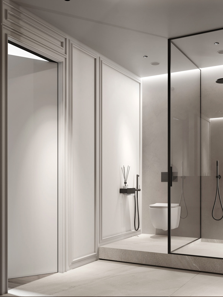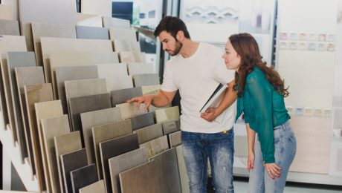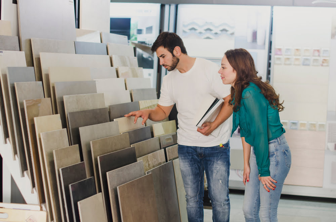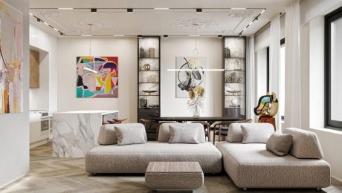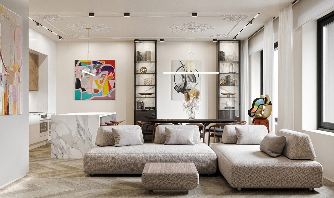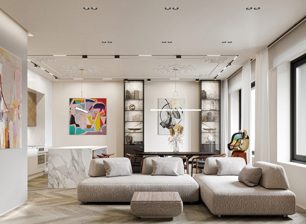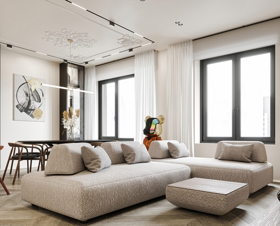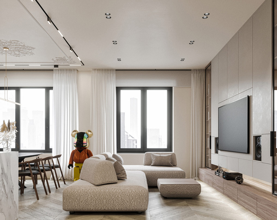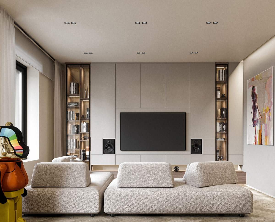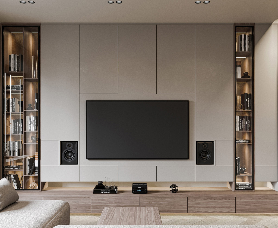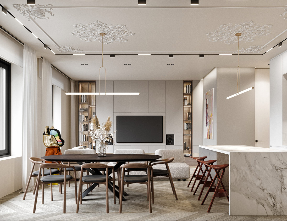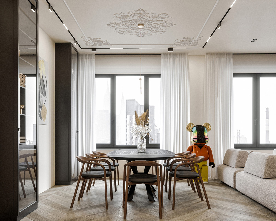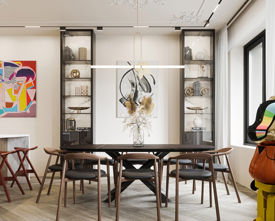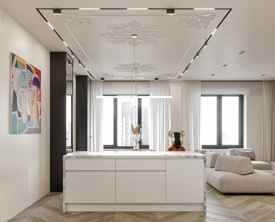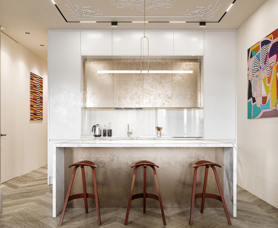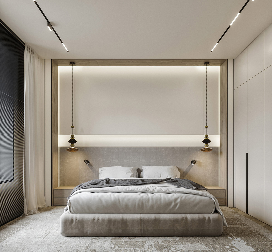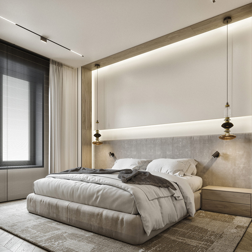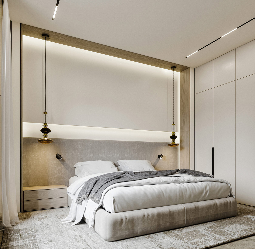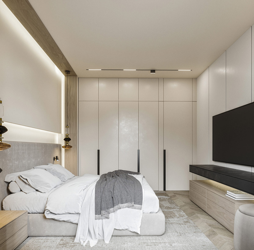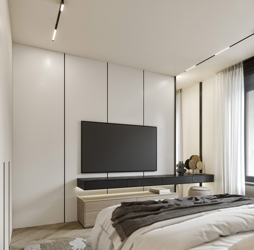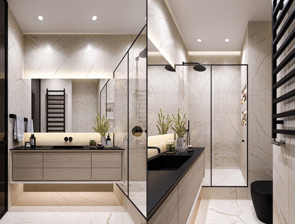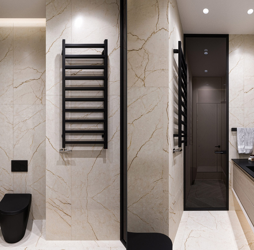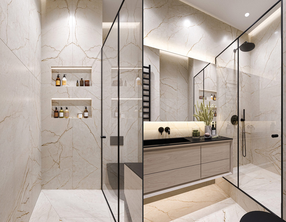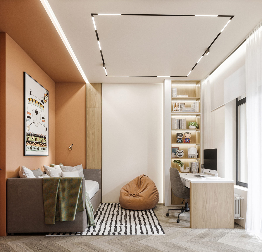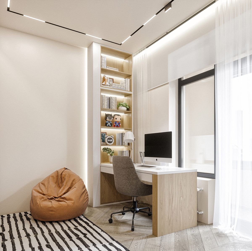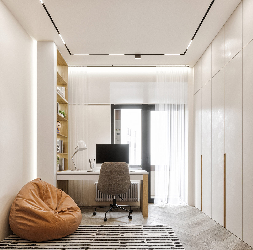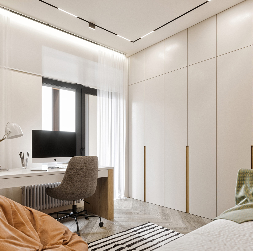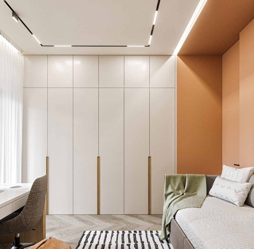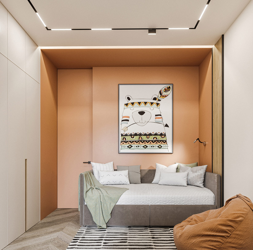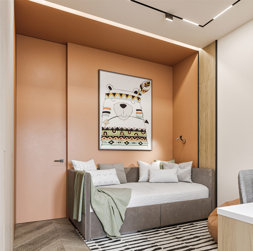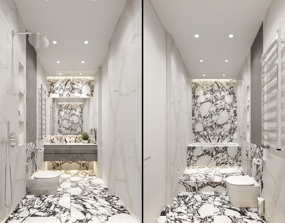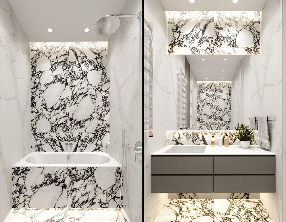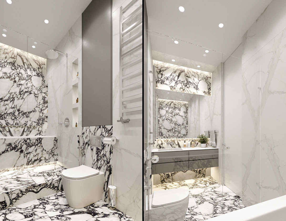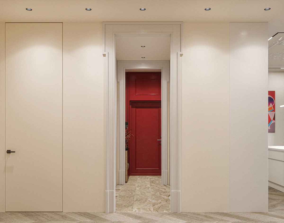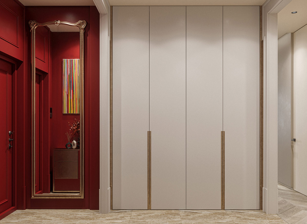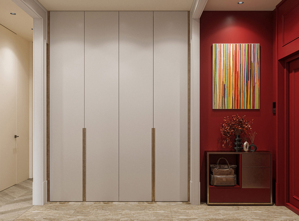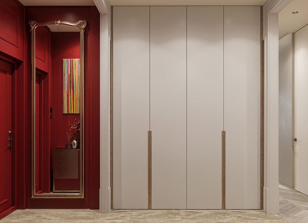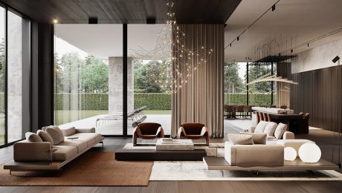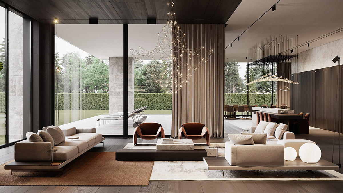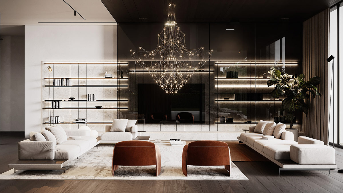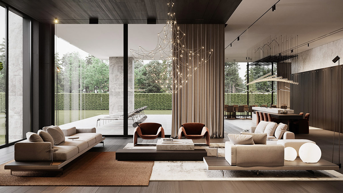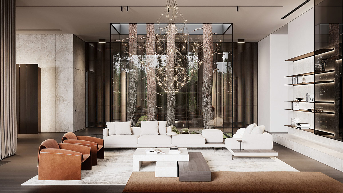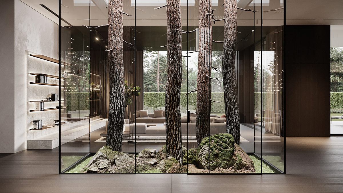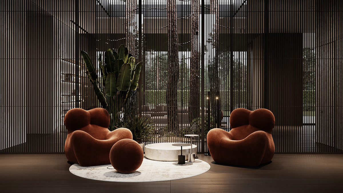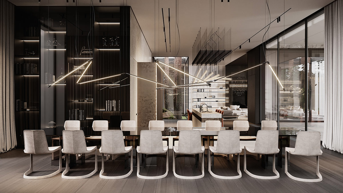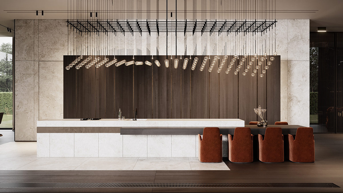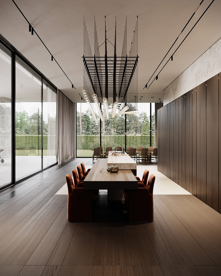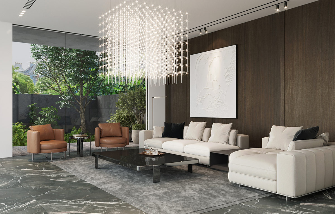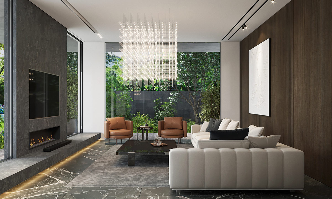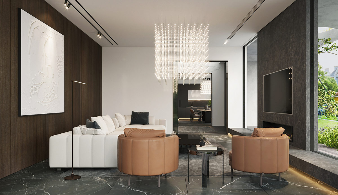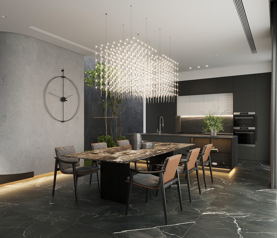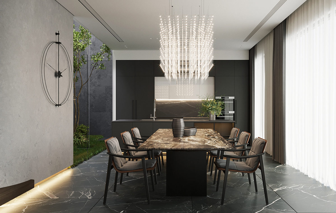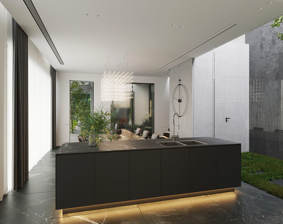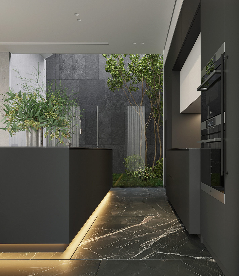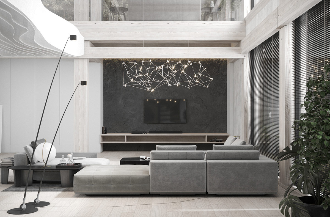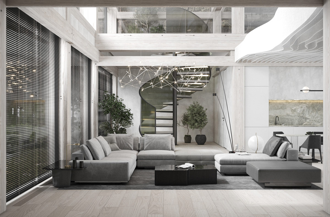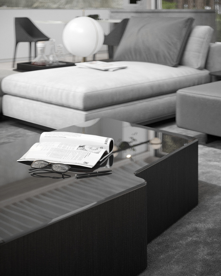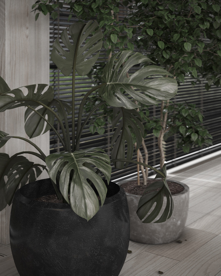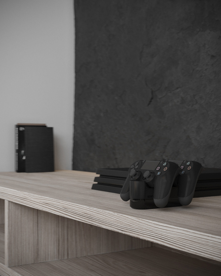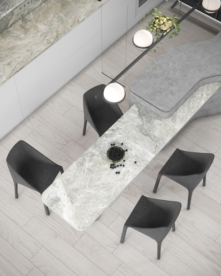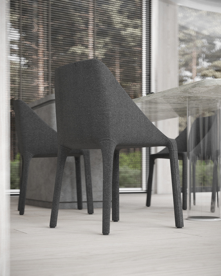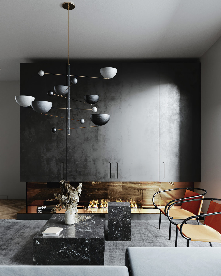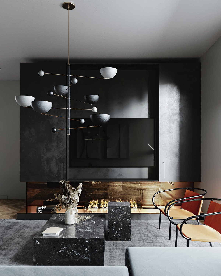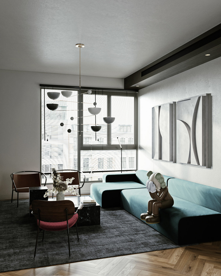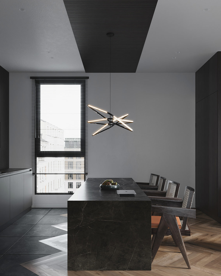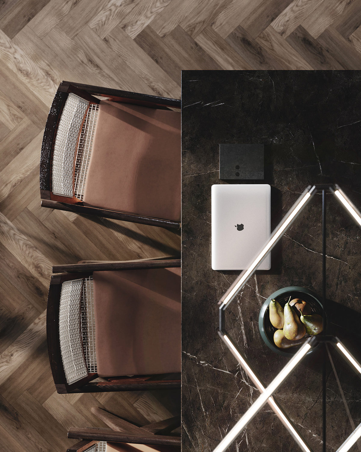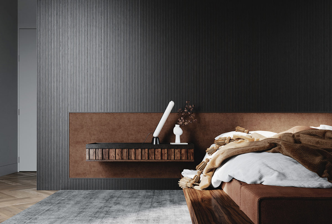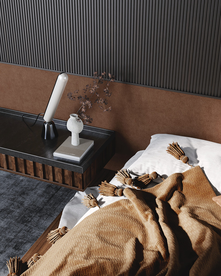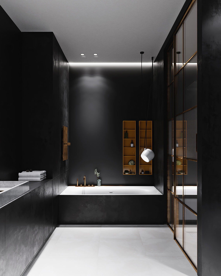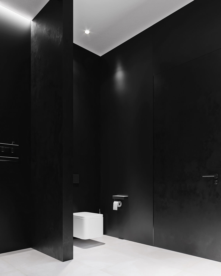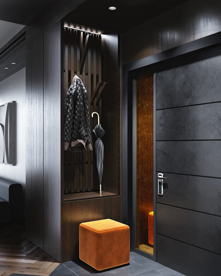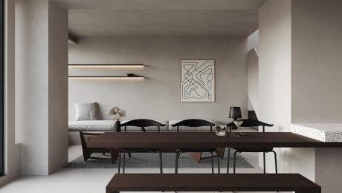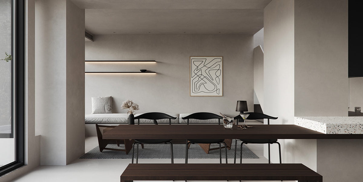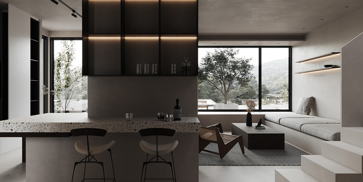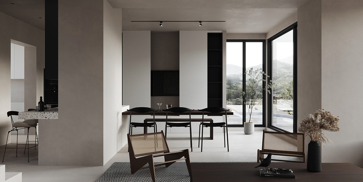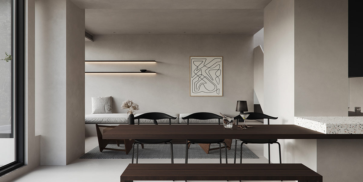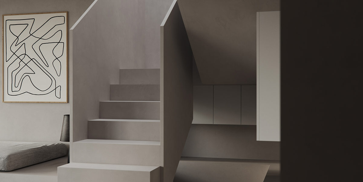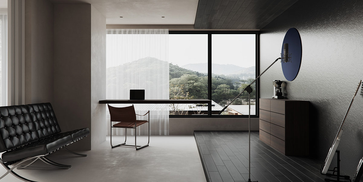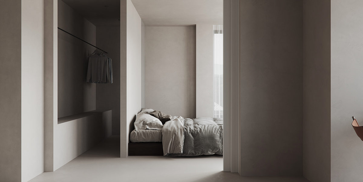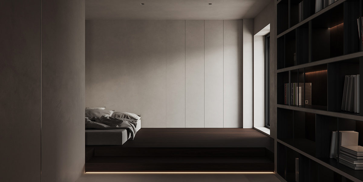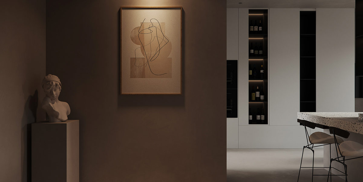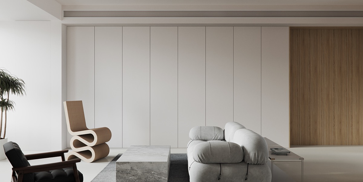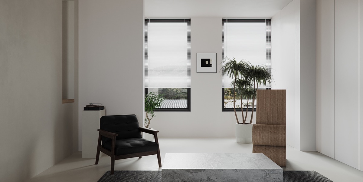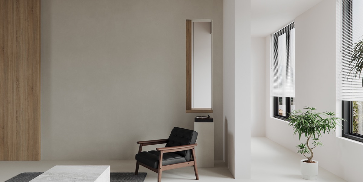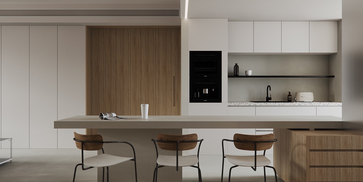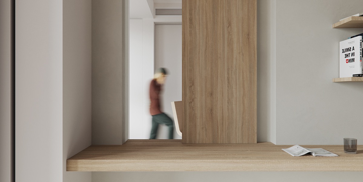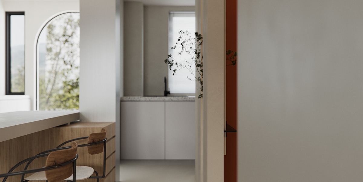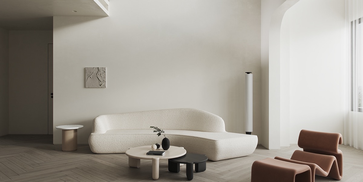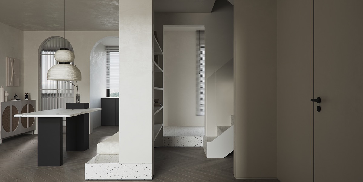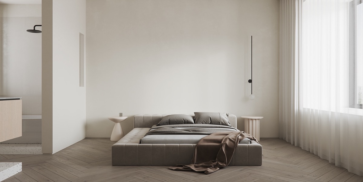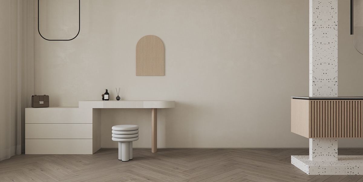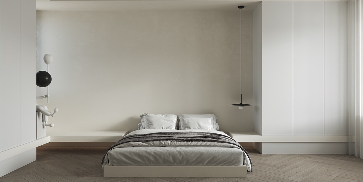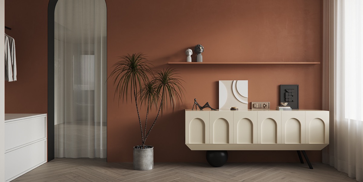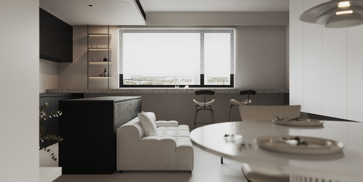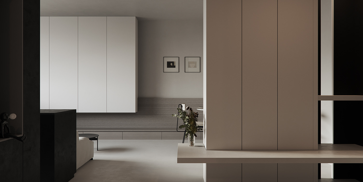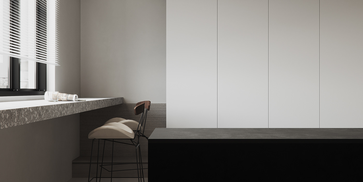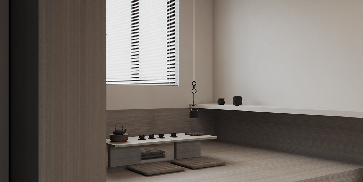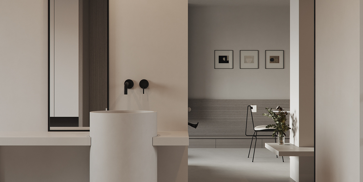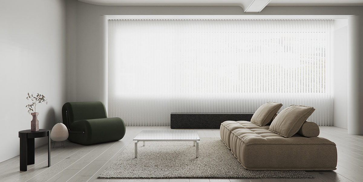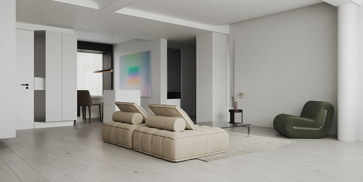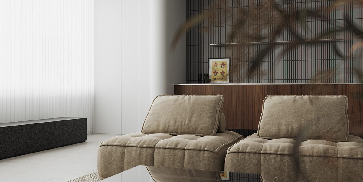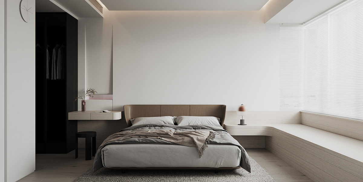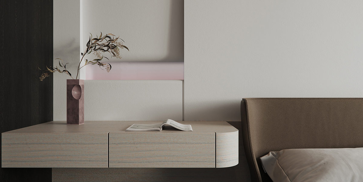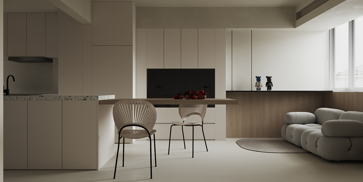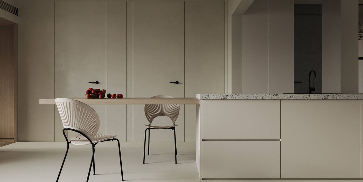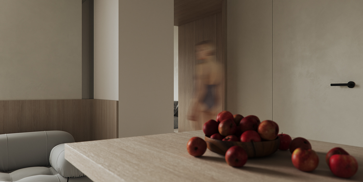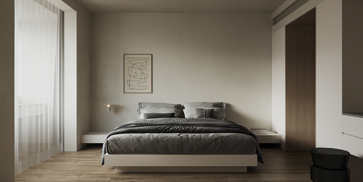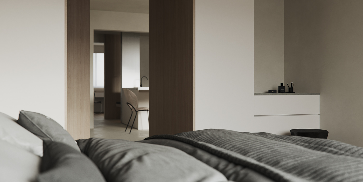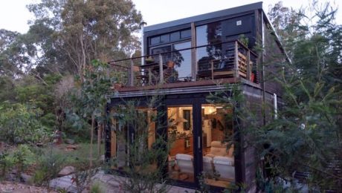Luxury Interiors: Stone and Wood Decor
Like Architecture and Interior Design? Follow us …
Thank you. You have been subscribed.
![]()
Smooth decorative elements made of Stone And Wood Decor are made to exude a luxurious look in these two inspiring home designs. To allow these soothing natural materials to come to the forefront, the home designs follow a light and laconic color palette of clear white and warm creamy shades. A wild spice of black and charcoal gray accents will pepper the rooms with small moments of visual weight. Luxurious lounges receive refined and airy arrangements with designer lounge furniture, eye-catching TV walls and high-end dining options. Kitchens are avant-garde, bedrooms are restful refuges of peace and quiet, and bathrooms evoke a spa-like feel.
Did you like this article?
Share it on any of the following social media below to give us your voice. Your comments help us improve.
Watch this space for more information on that. Stay tuned to Feeta Blog for the latest updates about Architecture and Interior Designing.
Luxury Interiors: Stone and Wood Decor
- Published in #interior design, #nature, accent furniture, Architecture, Architecture Design, Art, Decoration, Design, dream house, Featured, flooring, furniture, Furniture Design, home, Home Decor, home design, house, house decoration, interesting designs, interior, Interior Decoration Ideas, Interior Design, interiors, International, kitchen, Kitchen Designs, stone, wood
Breathing In Nature & Peace With Scandinavian decoration
Like Architecture and Interior Design? Follow us …
Thank you. You have been subscribed.
![]()
Bohemian infusions to Scandinavian decoration mean more colors, more woven elements and more intricate patterns. Decorations and accessories take on a more natural aesthetic, with hints of world travel. In these four Scandi-Boho home interiors, the fusion of interior themes makes light and airy living spaces that communicate a connection with nature through indoor plants and a natural material palette. A sense of peace results from the natural vibrations, which are enhanced by earthy accents, handmade objects of interest and easy, windy arrangements. We will round off with a slightly brighter consideration of the aesthetics, where vibrant turquoises shake a quiet setting of white and wood tone.
Inside the bedroom, a Scandi wooden platform bed is dressed in deep shades of orange and shade in a boho print. Dark shady scattered cushions are layered at the head of the bed, under a picture frame filled with dreamy botanical art. A simple round mirror adorns the adjoining wall next to the window.
Did you like this article?
Share it on any of the following social media below to give us your voice. Your comments help us improve.
Stay tuned to Feeta Blog to learn more about Architecture, Lifestyle and Interior Design.
Breathing In Nature & Peace With Scandinavian decoration
- Published in architect, architectural wonders, Architecture, Architecture Design, Art, boho, Designs by Style, furniture, Furniture Design, home, Home Decor, homes, house, house decoration, house design, interesting designs, interior, Interior Decoration Ideas, Interior Design, interiors, International, scandinavian
A Traditional Kerala Style House From The South Of India
Like Architecture and Interior Design? Follow us …
Thank you. You have been subscribed.
![]()
Traditional Kerala architecture is a famous style of South India, which is primarily based on the science of carpentry principles which are known as Thachu Shastra, and the science of architecture & construction known as Vastu Shastra. A central, airy courtyard is essential in a traditional Kerala home, and that is why a pond edge courtyard design creates the heart of this 2400 square foot residence in Palakkad. Designed by i2a Architects for Mr. Rajeev & family, this house was created with a fundamental concept ‘Idanazhi’, which in regional language means corridor. The light-filled hallway establishes easy flow through every open area of the home, keeping family members close and connected.
The Poomukham, or entrance porch, represents the first interior space of the house. It is located under a sloping clay tile roof, which is supported by cement pillars. Once upon a time, the head of the family would settle on the Poomukham in a reclining chair, equipped with a thuppal kolambi (spit).
Once within the traditional Kerala Style architecture, a more modern atmosphere brings the interior to the realms of contemporary home design. Elegant round coffee table design combines natural wood grain with trendy matte black finished frame. A lined upholstered sofa and chair set sharp silhouettes. A cut white wall paint makes a fresh contradiction to interior exposed masonry feature walls.
A wooden deck chair is set up on the tiled floor of the courtyard as a place for the homeowner to come and relax, reflect or converse with family members in the kitchen through the open kitchen window. Another clay musharabi screen climbs to the full height of the two-story courtyard design, where it filters out the strong sunlight, offers a cooling breeze and forms an interesting sculptural element.
The bedrooms are large and spacious with airy high ceilings. A Moroccan quarter-bed and a matching desk inject elements of a warm wood tone into the simple white decorative scheme. Wooden bookshelves are stacked over the home workshop to provide practical storage. A small piece of bedroom wall decoration adds some color over a pair of luxurious gray accent pillows and a matching bed throw.
In the second bedroom, raw gray concrete decoration builds a more grumpy atmosphere. A wooden reading chair is located under a high window to form a quiet reading song. Wooden liter units fly the bed with a cohesive matching tone. Small indoor plants punctuate the dark bedroom decor with moments of edifying greenery and soft texture.
Did you like this article?
Share it on any of the following social media below to give us your voice. Your comments help us improve.
For the latest updates, please stay connected to Feeta Blog – the top property blog in Pakistan.
A Traditional Kerala Style House From The South Of India
Shaping & Shading Modern Grey Interiors
Do you like Architecture and Interior Design? Follow us …
Thank you. You have been subscribed.
![]()
Chic, contemporary furniture forms the distinct layout of these two fashionable home projects, while a pale gray and fresh white palette softens the senses and soothes the soul. Displayed by TOL’KO interiors, These elegant open plan lounges, lounge bedrooms and relaxed bathroom projects offer plenty of inspiration to create a serene, modern setting. We’ll also discover two inspiring bedroom projects that are each colored with a breath of baby pink to elevate the soft gray base palette. The children’s bedrooms also feature a wealth of ideas for the popular arch motif, from built-in workshops and bookcases to comfortable play letters and arch-decorated cupboards.
This 230 square meter apartment in Moscow, Russia, has an airy light gray apartment with high white ceilings. Decorative crown fusion trims the edges of the room, absorbing an aspect of classic refinement, while the sectional sofa and accompanying furniture are strictly modern in simplified silhouettes.
Did you like this article?
Share it on some of the following social networking channels below to give us your vote. Your feedback helps us improve.
Meanwhile, if you want to read more such exciting lifestyle guides and informative property updates, stay tuned to Feeta Blog — Pakistan’s best real estate blog.
Shaping & Shading Modern Grey Interiors
- Published in #architecture, #interior design, accent furniture, Architecture Design, creative, creative home design, decor, Decoration, decorations, Design Gallery, Designs by Style, furniture, Furniture Design, grey, Home Decor, house decoration, house design, interesting designs, interior, Interior Decoration Ideas, Interior Design, interiors, International, modern
Light & Luxurious White Interior With Mirror & Marble Accents
Do you like Architecture and Interior Design? Follow us …
Thank you. You have been subscribed.
![]()
The apartment project “Stoned In Love” is a light and luxurious white interior accompanied by a mirror, metal and smooth marble accents. Displayed by Live In Design, the 87.3 square meter space in Bucharest, Romania, is a luxurious apartment full of exquisite decorative pieces and striking modern line artwork. Champagne gold finishes add just a hint of warmth to icy white backgrounds, while whispers of paler gray introduce a subtle hue. Luxurious bathroom design enters the realm of color under a fabulous pink tinted statement wall where the sweetness contrasts with heavy black elements. Find the complete floor plan included at the end of the home tour.
Did you like this article?
Share it on some of the following social networking channels below to give us your vote. Your feedback helps us improve.
For more information on the real estate sector of the country, keep reading Feeta Blog.
Light & Luxurious White Interior With Mirror & Marble Accents
- Published in #architecture, #interior design, architectural wonders, Architecture Design, Art, art deco, bedroom design, creative, creative home design, decor, Decoration, Design Gallery, furniture, Furniture Design, Home Decor, house decoration, house design, House Tours, interesting designs, Interior Decoration Ideas, Interior Design, interiors, International, marble, metallic, modern
The Relaxing Quality Of Rounded Shapes In Interiors
Do you like Architecture and Interior Design? Follow us …
Thank you. You have been subscribed.
![]()
The rectilinear shape has dominated our modern homes for a long time, but it is curved shapes that more closely mimic our natural environment. Curved lines smooth our surroundings and calm our souls just as Mother Nature intended, so how can we embody this main theme into a modern interior space? These two contemporary home projects embrace and fuse curves into highly polished settings where a clear minimalist design reigns supreme. Pure linearity is always present, but the softness of round furniture silhouettes and racetrack decorative elements brings a consoling balance to every plan. Here we will explore the inspiration for the rounded shape in luxurious lounges, peaceful bedrooms and chic modern bathrooms.
Three unique dining room pendant lights make a spectacular display over the central dining island, hanging large drops of soft light along its length. An L-shaped kitchen installation occupies a corner at the end of the island, where a dark gray stone back spout connects with the surface of the island.
- 26 |
- Display: Ivan Petechel & Kut Victor
Displayed by Ivan Petechel and Kut Victor, our second curved home design is a bright and welcoming space. A curved sofa surrounds a round rectangular coffee table in the living room, while a running dining table curves the furniture behind.
The curved dining chairs are the A new chair by Marija Ružić Vukmanić & Ruđer Novak-Mikulić for Craftsman.
Did you like this article?
Share it on some of the following social networking channels below to give us your vote. Your feedback helps us improve.
Also, if you want to read more informative content about construction and real estate, keep following Feeta Blog, the best property blog in Pakistan.
The Relaxing Quality Of Rounded Shapes In Interiors
- Published in #architecture, #interior design, accent furniture, architect, architectural wonders, Architecture, Architecture Design, Art, creative, creative home design, Decoration, Design, Design Gallery, Designs by Style, dream house, Featured, furniture, Furniture Design, Home Decor, house decoration, house design, interior, Interior Decoration Ideas, Interior Design, interiors, International, modern, neutral
Grey And White Apartment Interiors With A Sunny Serenity
Do you like Architecture and Interior Design? Follow us …
Thank you. You have been subscribed.
![]()
Each of these apartment interiors was designed by 23Design to form a sense of solar serenity in the modern world. With a gray and white decorative palette, elegant contemporary furniture silhouettes and a minimalist approach, these two light-filled apartment projects reassure sanctuaries you can find after a day in the bustling city. The first interior we will visit has a false roof design that creates an open and sunny feel, even on a gray day. Properly built warehouses line the walls and contain a hidden doorway. The second serene gray and white interior has a solar boost with light yellow accents, and a glass wall home office that shares the distribution of natural light.
Measuring 115 square meters (1245 square feet), this apartment interior is located in a tall building that faces the Tamsui River in Zhuwei District of New Taipei City. Rainy days at the end of winter previously evoked a sad atmosphere in this place, but now every day is overshadowed by the light of a false skylight that extends over the study area and the walkway that leads to the kitchen.
Simplicity lines and limited colors make for a no-frills space that feels peaceful. Black and dark gray accents sharpen the aesthetic with a balance of bold moments. Scattered cushions on the sofa arrange a trilogy of tones in light gray, dark gray and vibrant yellow. A coordinating yellow ottoman makes a solar extension to the couch, which also serves as a window seat.
Did you like this article?
Share it on some of the following social networking channels below to give us your vote. Your feedback helps us improve.
For more information on the real estate sector of the country, keep reading Feeta Blog.
Grey And White Apartment Interiors With A Sunny Serenity
- Published in #architecture, #interior design, accent furniture, Architecture, Architecture Design, creative home design, decor, Decoration, Design, Designs by Style, grey, interesting designs, interior, Interior Decoration Ideas, Interior Design, interiors, International, modern, Uncategorized, white
Real Estate Inspection Supervisor for Real Estate Investors
When buying an investment property, you may be inclined to skip a professional Real Estate inspection, especially if you are planning to renovate the property. However, a home inspection is just as important for investors as it is for homebuyers.
A home inspection can tell you if there are serious problems with the house that will need a lot of attention and could cost you much more than you planned to spend for the renovations or your investment. If the inspector finds problems with the house, you can ask the seller to lower the price or give you a seller credit to go to the repair costs.
As an investor, there are a few things you would be very careful about during the inspection. Below we’ve listed the main areas to inspect to make sure you’re investing in the right property.
Water pipe
Problems with plumbing can be a major headache, especially if you are not experienced in fixing plumbing problems. With a network of pipes and valves, you definitely want an inspector to check the pipes and water pipes. Repair costs of plumbing can add up very quickly, as plumbing is something you would probably want to professionally repair if necessary.
Foundation
If there is a problem with the foundation of the house, such as a crack in it, you will look at extremely expensive repairs. Adjustments to the foundation are the most expensive repairs you could make to a property. Many investors will leave if there is structural damage related to the foundation and look for another property.
Sometimes fundamental problems can be identified with the naked eye, but other times an inspector will be the only one who will notice them.
Roof Damage
Replacing a roof is the second most expensive repair a property could require. This repair could cost you up to $ 20,000. So, before you prepay an investment property, make sure that the roof is in good condition and remains for many good years.
Roof damage is not always a reason to back out of a new real estate investment, as it can be repaired to extend the existing roof life by many years. If the inspector does find any damage, make sure a professional roofer repairs it as soon as possible.
There are always companies nearby that can professionally repair your roof and extend its life at a reasonable cost. Simply search for your local business channels for such companies. For example, someone living in Texas just needs to search Pearland roof companies to find the right professionals to take care of these services.
Important Devices
As an investor, you will probably replace the oven, refrigerator and dishwasher and redo the bathrooms. However, your inspector should check the most important devices that you replace less often. These include the heating and air conditioning units or systems, electric fireplaces and some recreational appliances such as whirlpools and jacuzzis.
Mold
This fungal growth may seem harmless, but it can cause a lot of damage to a property (and its occupants) if it is not carefully cared for. When mold grows, it could cause rot and weaken the structure of your home. Not to mention that the presence of black mold could cause serious complications for your health.
If your inspector finds problems with any of these parts of the property, consider moving to another property or renegotiating the agreement with the seller.
Watch this space for more information on that. Stay tuned to Feeta Blog for the latest updates about Architrcture, Lifestyle and Interior Design.
Real Estate Inspection Supervisor for Real Estate Investors
Extraordinary Home Concept With Artistic Interior Design
Do you like Architecture and Interior Design? Follow us …
Thank you. You have been subscribed.
![]()
Fabulous originality and inventiveness went into the creation of this extraordinary house design. Displayed by UDesign, this house is not only a luxury home but an artwork. From the exterior entrance of the home with its drastically lined trees to the burst of color that awaits behind the door, this unique apartment is designed for someone who loves to entertain, impress and who enjoys the joys and discoveries of art. The tropical landscape also plays an important role within the magnificent interior, where it taps against edge-to-edge windows and translates into sculpted indoor plants. The greenery joins a powerful palette of glitters that paint vibrant and uplifting settings.
Massive multicolored artwork dominates the luxurious living room, where it inspires the color palette of an unusual selection of living room furniture. A delightful sofa design sets up a sculptural implication of a bright fuschia through a lounge area next to the fireplace. Ocher accent chairs flutter the yellow flames of a long modern fireplace.
A sculptural bathtub forms the heroic piece of the luxurious bathroom design. Dark eye sockets wind from the sides of the modern slipper bath, mysteriously reflecting the light and the room. Black glass doors obscure two private toilets on either side of a double shower, where huge rain showers glow with a soothing color-changing LED light.
Did you like this article?
Share it on some of the following social networking channels below to give us your vote. Your feedback helps us improve.
Meanwhile, if you want to read more such exciting lifestyle guides and informative property updates, stay tuned to Feeta Blog — Pakistan’s best real estate blog.
Extraordinary Home Concept With Artistic Interior Design
- Published in #architecture, #interior design, architectural wonders, Architecture, Architecture Design, artistic, colorful, decor, Designs by Style, Featured, Home Decor, house design, House Tours, interesting designs, interior, Interior Decoration Ideas, Interior Design, interiors, International, Investing In Best Deals, Investments
Unique & Colourful Interiors For Creative Home Owners
Do you like Architecture and Interior Design? Follow us …
Thank you. You have been subscribed.
![]()
While the soothing serenity of neutral decor has its place and peaceful function, it is also a time for color, personality and the unexpected. Today we take a look at three amazingly unique and colorful home interiors that communicate strange creativity and delightful fun. Our first prominent home interior is a vibrant purple ibiza cushion with futuristic curves and fashionable terrace decorative elements. We are moving alongside Russia, where an interesting interior decoration scheme includes the rainbow in a small studio layout. Finally we climb to new heights of color embodiment in a home with a tailored red spiral staircase and green courtyard, and a host of modern furniture compatible.
Located in Ibiza, Spain, this unique and colorful home design measures 300 square meters. Inspired by the extraterrestrial landscapes of Lanzarote combined with the naturally bright colors of Ibiza, a bright futuristic interior was created. Lilac walls, a purple sofa and a matching ottoman give the space a vibrant basic color, while bright blue accents and a bold earthy plot enrich the scheme.
The bedroom area of the studio apartment is revealed behind a sliding bright orange screen. The interior of the bedroom is an unsaturated decorative pattern only gray and white. The purple kitchen cabinets continue down the hallway of the home, where they create a bright first impression at the front door. Textured area rugs match a comfortable color throughout the living room floor.
Did you like this article?
Share it on some of the following social networking channels below to give us your vote. Your feedback helps us improve.
Stay tuned to Feeta Blog to learn more about architecture, Lifestyle and Interior Design.
Unique & Colourful Interiors For Creative Home Owners
- Published in #architecture, #interior design, #nature, architectural wonders, Architecture, Architecture Design, Art, bedroom design, colorful, creative, creative home design, decor, Decoration, Design, Design Gallery, design objects, Designs by Style, Featured, Featured Articles, furniture, Furniture Design, Home Decor, house decoration, house design, interesting designs, interior, Interior Decoration Ideas, Interior Design, interiors, International
Light Family Home Interior With Chic Open Plan Living Space
Do you like Architecture and Interior Design? Follow us …
Thank you. You have been subscribed.
![]()
Chic and sophisticated in its sheer modernity, this untouched home project puts family life through a serene filter. Designed by Darya Maiorova, this family home interior has soft upholstery and rugs that are boldly lightweight to lift open living space. Black accents are used to add depth and brightness to the neutral environment, across a declarative kitchen back splash and a black accent window reveals. The children’s bedrooms themselves are light, crisp and elegant, with tailored children’s desk projects and decorative shelf walls. The parent room is a place for a quiet recovery of the children, with its own quiet workplace. Bathroom inspiration comes with contemporary vanities and boldly contrasting black fixtures.
Did you like this article?
Share it on some of the following social networking channels to give us your vote. Your feedback helps us improve.
Other related interior design ideas may appeal to you.
Stay tuned to Feeta Blog to learn more about architecture, Lifestyle and Interior Design.
Light Family Home Interior With Chic Open Plan Living Space
- Published in #architecture, #interior design, architect, architectural wonders, Architecture, Architecture Design, Art, creative, creative home design, decor, Decoration, Design, Designs by Style, family, Featured, Featured Articles, furniture, Furniture Design, Home Decor, house decoration, house design, house tour, House Tours, interesting designs, interior, Interior Decoration Ideas, Interior Design, interiors, International, open plan
Peacefully Pale Tonal Decor With Warming Wood Accents
Do you like Architecture and Interior Design? Follow us …
Thank you. You have been subscribed.
![]()
Pale tone decoration creates a wonderfully airy and balanced home interior that evokes a sense of peace and harmony. These two soothing toned interiors use wooden accents to add warmth and texture to the pale palette, and small black bursts to anchor the lightweight scheme. This is a color palette that translates seamlessly into every room and region of the home, from relaxed living rooms and clean kitchen projects to quiet bedrooms, elegant home workrooms and modern bathrooms. To prevent the mild monotony, these inspiring home projects show how to include unexpected elements of contemporary design and individualistic layout to break the repetition with a striking character.
As we enter the open layout of our second prominent home interior, we come across a soothing plan of a white and wooden living room. An entire wall of white kitchen cabinets falls quietly into the background. A kitchen island floats freely in the layout where it defines the edge of the dining room. A modern sofa marks the living room.
Did you like this article?
Share it on some of the following social networking channels to give us your vote. Your feedback helps us improve.
For the latest updates, please stay connected to Feeta Blog – the top property blog in Pakistan.
Peacefully Pale Tonal Decor With Warming Wood Accents
- Published in #architecture, #interior design, accent furniture, architectural wonders, Architecture, Architecture Design, creative home design, decor, Decoration, Design, Design Gallery, dream house, Featured, Featured Articles, furniture, Furniture Design, Home Decor, house, house decoration, house design, interesting designs, interior, Interior Decoration Ideas, Interior Design, interiors, International, modern, neutral
Calm Interior With Creamy Decor & Cosy Lighting
Do you like Architecture and Interior Design? Follow us …
Thank you. You have been subscribed.
![]()
Creamy decor and comfortable lighting evoke a sense of calm in this relaxing modern home interior, located in the heart of Kyiv, Ukraine. Displayed by Julia Artukh, this chic home design is smoothly composed of elegant modern furniture under a gently rounded motif. Contemporary lighting solutions are becoming a dominant theme, with an abundance of wall lights, floor lamps, modern chandeliers and table lamps coming together to create the highest atmospheric atmosphere. Ribbed wall panels and arched kitchen cabinets add modern nuances of texture and elegance to the timeless cream palette and wood tone of the home, while decorative vases and unique spotlights eliminate all monotony.
Instead of the obligatory TV, a unique wall light is given a place in front of the sofa to create an atmospheric illuminated focus. A projector is available to provide the evening entertainment, without the constant visual clutter. Ribbed plaster tops the multifunctional feature wall with an edge of fashionable texture.
Vibia Time dining room pendant lights make a neat trio along the length of a wooden runway in the shape of a dining table. Their dark finish connects with the set of modern dining chairs that carve interesting profiles into the bright surroundings.
The bathroom is a peaceful space covered with cream stone. Brass bathroom appliances and wooden elements warm up the lightweight decorative scheme. Ribbed wall tiles introduce texture through the back splash of the bathroom vanity, behind a smooth contest-shaped basin and a decorative vase of beautiful greenery.
Did you like this article?
Share it on some of the following social networking channels to give us your vote. Your feedback helps us improve.
For more information on the real estate sector of the country, keep reading Feeta Blog.
Calm Interior With Creamy Decor & Cosy Lighting
Compact And Functional Homes Under 45 Sqm With Floor Plans
Do you like Architecture and Interior Design? Follow us …
Thank you. You have been subscribed.
![]()
Small home interiors present both practical and stylistic challenges, but these two compact and functional interior projects have skillfully mastered their limited area. Each measuring a little less than 45 square meters, these two exceptionally small apartments have glass walls that expand the feeling of space and light to withstand strict dimensions. Chic modern decor features coherent color palettes that encourage a sense of peace and order. Each apartment design also manages to squeeze a dedicated laundry room inside a small bathroom, leaving no modern amenities accomplished. We’ve included the floor plans at the end of each tour to give you less space inspiration.
Measuring 43.5 square meters, our second small home is located on Svyato-Pokrovskaya street in Kyiv, Ukraine. A small, minimalist sofa gets more presence underneath 2-Arm Rotary Application designed by Serge Mouille. A suitable ottoman is decorated with a decorative tray arrangement.
The elegant gray dining chairs are the Beetle chair designed by Stine Gam and Enrico Fratesi for Gubi.
Did you like this article?
Share it on some of the following social networking channels below to give us your vote. Your feedback helps us improve.
Watch this space for more information on that. Stay tuned to Feeta Blog for the latest updates about Architrcture, Lifestyle and Interior Design.
Compact And Functional Homes Under 45 Sqm With Floor Plans
- Published in #interior design, Architecture, Architecture Design, Art, bedroom, bedroom design, decor, Decoration, Design, Design Gallery, Designs by Style, Featured, floor plans, Home Decor, house, house decoration, house design, interesting designs, interior, Interior Decoration Ideas, Interior Design, interiors, International, small space, under 45sqm, under 500sqft, under 50sqm
What Happens When The Famous Style Melds With Others
Do you like Architecture and Interior Design? Follow us …
Thank you. You have been subscribed.
![]()
Mid-century modern encounters a crash of contemporary and classic decorating themes in these three home projects. Each exquisite interior takes a sip of many eras and styles to create interesting combinations that excite the eye. We first travel to a lake house that includes an eclectic combination of elements to form a chic and sophisticated home, and classic art pieces absorb culture. Our second tour takes place under ornate ceiling roses and intricate cover, where graceful window arches inspire curved furniture silhouettes juxtaposing sturdy mid-century pieces. Our final featured home has an ethereal white scheme in which modern gold and marble accents are mixed with antique style chairs and traditional sculpture for an attractive result.
Our next tour takes place in a 106-square-foot home, where ornate ceiling roses and intricate cover crown a room that is bordered by graceful arched windows. The classic architectural arches inspire an interior layout of curved furniture silhouettes, including a curved sofa, a round coffee table and a large round rug.
Did you like this article?
Share it on some of the following social networking channels below to give us your vote. Your feedback helps us improve.
Meanwhile, if you want to read more such exciting lifestyle guides and informative property updates, stay tuned to Feeta Blog — Pakistan’s best real estate blog.
What Happens When The Famous Style Melds With Others
- Published in #architecture, #interior design, accent furniture, architectural wonders, Architecture, Architecture Design, bedroom design, creative home design, decor, Decoration, Design, Design Gallery, Designs by Style, Featured, Furniture Design, Home Decor, house, house decoration, house design, house fresh, interesting designs, interior, Interior Decoration Ideas, Interior Design, interiors, International, mid century, neoclassical
Textural Interior Smoothed By Curves & Classic Arches
Do you like Architecture and Interior Design? Follow us …
Thank you. You have been subscribed.
![]()
Slatted panels and natural stone bring a deep and luxurious texture to this chic modern home design, pictured by ArtPartner Architects. The text decoration is smoothed with curved furniture lines and graceful classic arches within the high ceiling architecture. Large living spaces radiate elegance under a delicate tonal color palette of warm Belgians and soft browns. Copper accents add a rich and shiny element within the attractive kitchen design, where a stone island sets a solid anchor in front of a kitchen run hidden behind lattic doors. The text theme matches across all, with lined feature walls clearly countering curves at every beautiful turn of the sumptuous residence and an impressive master bedroom.
Did you like this article?
Share it on some of the following social networking channels to give us your vote. Your feedback helps us improve.
For more information on the real estate sector of the country, keep reading Feeta Blog.
Textural Interior Smoothed By Curves & Classic Arches
- Published in #architecture, accent furniture, arches, architectural wonders, Architecture, Architecture Design, Asia, bedroom design, creative, creative home design, decor, Decoration, Design, Design Gallery, design objects, Designs by Style, designs that stand out for all the wrong reasons, furniture, Furniture Design, home, Home Decor, house, house decoration, house design, house fresh, House Tours, interior, Interior Decoration Ideas, Interior Design, interiors, International, texture
51 Spiral Staircase Designs That Build A Unique Twist
Do you like Architecture and Interior Design? Follow us …
Thank you. You have been subscribed.
![]()
Often, spiral staircases are installed simply as a way to combat the problem of limited space, as they usually take up less space than a straight set. Thanks to their curved shape, they are also more suited to a more centralized position without causing an unpleasant pause in a free-flowing arrangement. That being said, the spiral staircase projects we are looking at here have either a big impact or a huge one in terms of their elegant modern stature. We’ll take a look at narrow wheels that explode with color, style and innovation, some larger spirals and spiral staircases that cut extraordinarily beautiful and sculptural silhouettes into their surroundings, as well as a selection of colossal feats of grand engineering.
Did you like this article?
Share it on some of the following social networking channels below to give us your vote. Your feedback helps us improve.
Stay tuned to Feeta Blog to learn more about architecture, Lifestyle and Interior Design.
51 Spiral Staircase Designs That Build A Unique Twist
Vivid Variations Of Red And Green Accent Decor
Do you like Architecture and Interior Design? Follow us …
Thank you. You have been subscribed.
![]()
It’s an unusual combination for a two-tone accent scheme, but the vibrant collision of red and green is the one that pays off with spikes when balanced in the right tones. The three home interiors we focus on here deliver the red and green decorative palette in a variety of combinations. Our first outstanding home design is a rich rush of deep vermilion elements that surround coffins and pea-green accent pieces amidst a sea of fresh white. The power of the white background reigns within the elegant and artistically made burgundy and clever accent scheme of tour number two, and in our ultimate modern interior that lives under bright beats of the contrasting palette.
Did you like this article?
Share it on some of the following social networking channels below to give us your vote. Your feedback helps us improve.
Meanwhile, if you want to read more such exciting lifestyle guides and informative property updates, stay tuned to Feeta Blog — Pakistan’s best real estate blog.
Vivid Variations Of Red And Green Accent Decor
- Published in #architecture, #interior design, accent furniture, architect, architectural wonders, Architecture, Architecture Design, Art, decor, Decoration, Design, green, red
A Modern Waterfront Villa With A Deck To Die For
Do you like Architecture and Interior Design? Follow us …
Thank you. You have been subscribed.
![]()
On a raised south-facing piece of land of more than 1000 square meters, this magnificent modern property is sculpted into the rock face in Camp de Mar, Mallorca, Spain. Designed by E5 Tenado, the villa itself has a built area of 394 square meters above two levels. Villa Statera has a variety of large open and covered terraces and a rooftop terrace to accommodate fascinating views of the Mediterranean Sea. Facade of continuous floor-to-ceiling windows fuses the bright waterfront panorama with the interior of the home as well, which has an inverse layout with the main living space scattered across the upper floor and bedrooms located below. Full floor plans and a transit video are included at the end.
The recent interior design for Villa Statera, created by Terraza Balear, is a pure concept of linearity to complete the architecture of the home. The decoration is done in a natural palette that blends in with the surrounding surroundings of the coastal residence and includes high-quality brands such as B&B Italia, and a Poliform design kitchen.
An L-shaped sofa pulls itself away from the glass walls, forming a comfortable arrangement around a modern fireplace that is only decorative in the warmer months. Scattered cushions put a warm orange pop on two gray-blue lounge chairs and the pale contemporary sofa. Decorative vases bring a branch of greenery to a simple modern sofa table.
Downstairs next to the bedrooms, a small relaxing area with cane hanging chairs is connected to a private terrace with outdoor jacuzzi. The chic lamps in this relaxed living space are Muffins floor lamps by Dan Yeffet for Brokis.
Did you like this article?
Share it on some of the following social networking channels below to give us your vote. Your feedback helps us improve.
For more information on the real estate sector of the country, keep reading Feeta Blog.
A Modern Waterfront Villa With A Deck To Die For
- Published in #architecture, #interior design, architect, architectural wonders, Architecture, Architecture Design, creative, creative home design, decor, Decoration, desert, Design, Design Gallery, Featured, furniture, Furniture Design, home building, Home Decor, house, house decoration, house design, house tour, interior, Interior Decoration Ideas, Interior Design, interiors, International, Luxury, waterfront
A Luxurious Terraced Villa With Pool In The Mediterranean
Do you like Architecture and Interior Design? Follow us …
Thank you. You have been subscribed.
![]()
Linear concrete volumes build this elegant and luxurious home project of 1,260 square meters, located in Son Vida, Palma, Spain. Created by Osvaldo Luppi Architects, the luxury villa has extensive terraces that include a large outdoor swimming pool to enjoy under the Mediterranean sun. Outdoor living areas benefit from long days and warm nights on the south-eastern multi-level terraces that are stepped up to follow the topography of the hillside. Glass walls retreat to the outside with interior volumes, where pure white and gray walls and a golden wooden tone merge into amazing spaces. Be sure to watch the step-by-step video of this spectacular Mediterranean villa at the end of the tour.
The living room is an airy space with a simple yet elegant composition of modern living room furniture. An L-shaped sofa gently embraces the perimeter of a rounded rectangular coffee table, opposite a few rotating armchairs. A modern fireplace and wood shop cut darkly into the back wall, placing a contrasting stripe against the matte white paint.
Upstairs, a master suite and three bedrooms each have their own bathroom and balcony area. The door to the bathroom and closets are camouflaged inside a wall of smooth wooden panels in the master. Glass balustrade allows you to enjoy the majestic mountain side views of an outdoor chair, from the cushioned end of a bed bench, or when you have breakfast in bed.
Did you like this article?
Share it on some of the following social networking channels to give us your vote. Your feedback helps us improve.
For the latest updates, please stay connected to Feeta Blog – the top property blog in Pakistan.
A Luxurious Terraced Villa With Pool In The Mediterranean
- Published in #architecture, #interior design, Architecture Design, Art, Design Gallery, dream house, Featured, Featured Articles, furniture, Furniture Design, home, Home Decor, house decoration, house design, Interior Decoration Ideas, Interior Design, interiors, International, Luxury, mediterranean, pool, villa
Captivating Copper Accents On Dark Grey Decor
Do you like Architecture and Interior Design? Follow us …
Thank you. You have been subscribed.
![]()
Attractive copper accents cause bright and shiny interruptions through these two drastically dark gray home interiors. The effect is warming, captivating and luxurious, and elevates the overall mood. This rich palette has been expertly used to form high-end living rooms with depth and plot, and to form a spectacular copper-clad kitchen project. We will also continue these excursions through an abundance of beautiful gray bedroom projects and elegant modern bathrooms with a real factor. Be sure to take a look at the unique floor plan included at the end of the second featured home, where you’ll find a very unusual curved home layout of challenging wedge-shaped rooms.
Did you like this article?
Share it on some of the following social networking channels to give us your vote. Your feedback helps us improve.
Stay tuned to Feeta Blog to learn more about architecture, Lifestyle and Interior Design.
Captivating Copper Accents On Dark Grey Decor
- Published in #interior design, architect, Architecture Design, copper, creative, creative home design, dark, decor, Design, Design Gallery, Designs by Style, Featured, Featured Articles, furniture, Furniture Design, grey, house, house decoration, house design, interesting designs, interior, Interior Decoration Ideas, Interior Design, interiors, International
A Beautifully Landscaped Brutalist House [Visualized]
Do you like Architecture and Interior Design? Follow us …
Thank you. You have been subscribed.
![]()
A wood and concrete brutalist exterior shelter this 2900-square-foot home project, based in Houston, USA. Created by the architects at Robertson Design, The house Concrete Box hides a two-story home with a multi-level living space. The ground floor is a brutal concrete back room with a clearly comfortable essence that comes from luxurious upholstered furniture, attractive wood-clad elements and a functional kitchen located right at the heart of the home. Private courtyards and a large garden surround the cool concrete interior with beautiful landscaped views. Upstairs, the house is revealed to be a family home, with two children’s rooms and a serene master suite.
Only two windows pierce the front of the fort building, so that the solid sculptural element is interrupted as little as possible. Entrance to the home is made between the two overlapping concrete walls in the front. A courtyard sanctuary awaits between the solid walls that lead you to the front door.
Passing through a darkened entrance hall with a low ceiling, a thick walled opening leads to the high and brightly lit main living space. The open layout is sandwiched between serene views of a closed courtyard in front and a large garden behind. A multi-level floor creates a clear zoning between a sunken living area, a midway kitchen and an elevated dining area. A long row of storage cabinets serve as media in front of the sitting area and become kitchen cabinets at the end end.
A tan leather sofa and contrasting cream chairs make up the comfortable lounge space. A square coffee table provides a bold black visual anchor in the center of the opening plan. Behind, a skylight bathes the central kitchen island in natural sunlight. The abundance of natural light in the living space and open views into the courtyard and garden comes as a pleasant contradiction to the solid facade.
Initially a concrete terrace extends the interior floor treatment to the exterior living space, before an attractive wooden deck takes over. The elegant modern outdoor chair seen on the wooden deck is the Easy Chair Grill designed by Francois Azambourg for Ligne Roset.
Did you like this article?
Share it on some of the following social networking channels below to give us your vote. Your feedback helps us improve.
For the latest updates, please stay connected to Feeta Blog – the top property blog in Pakistan.
A Beautifully Landscaped Brutalist House [Visualized]
Ethnic Eclectic Interiors With Vintage Vibes
Do you like Architecture and Interior Design? Follow us …
Thank you. You have been subscribed.
![]()
If you aim to create truly individual and characterful living spaces, then ethnic eclectic interiors with vintage vibes evoke a wonderfully unique and welcoming essence. In these two interesting interiors, we will discover a lot of curios and artisan pieces that go together with modern furniture and decorative elements. Our first prominent interior is home to an ethnic eclectic style with colorful vintage finds. Indian artwork meets contemporary living and dining furniture in a rich red, green and mustard color scheme, along with trendy lattice wood elements. Our second interior is actually a concept room and cafe located in Kyiv, Ukraine, which serves as an abundant inspiration to attract an eclectic styling.
Did you like this article?
Share it on some of the following social networking channels to give us your vote. Your feedback helps us improve.
For more information on the real estate sector of the country, keep reading Feeta Blog.
Ethnic Eclectic Interiors With Vintage Vibes
- Published in #architecture, architectural wonders, Architecture, Architecture Design, creative, creative home design, culture, Design, Design Gallery, Designs by Style, eclectic, ethnic, furniture, Furniture Design, Home Decor, house, house decoration, house design, interesting designs, interior, Interior Decoration Ideas, Interior Design, interiors, International, vintage
Warm Interior Decor With Comforting Soft Forms
Do you like Architecture and Interior Design? Follow us …
Thank you. You have been subscribed.
![]()
Comfortable soft curves and a fusion of Warm Interior Decor make up these two quiet modern interiors. Touchscreen curves form the main furniture and spotlights create a calming and peaceful setting for all that everyday life has to bring. Our first outstanding home design travels to us with marble, raw stone and wood lattice texture, easy natural color tones and chic design touches. Our second home tour is an elegant and spacious modern residence with a real focus on comfort. Cushioned soft lounge furniture, a roaring modern fireplace, three relaxing bedroom projects and a dreamy artist living room will make you never leave.
The modern tufted chair is the lounge chair designed by Viggo Boesen for & Tradition.
A wooden mouarabi screen divides the hall from the hallway while allowing a light part between the two zones. Modern wall lighting causes a subtle glow in the home entrance, illuminating a decorative wall mirror, a modern puff and April side table by Alfredo Häberli for Nikari.
As we enter our second warm and comforting home project, we discover more soothing curves under a soft monochrome. A large area rug sets a soft base for the conversational seating arrangement. The TV can be hung in this room, but the chairs and sofa positions tell us that interaction is key in this comfortable home.
Did you like this article?
Share it on some of the following social networking channels to give us your vote. Your feedback helps us improve.
For the latest updates, please stay connected to Feeta Blog – the top property blog in Pakistan.
Warm Interior Decor With Comforting Soft Forms
- Published in Architecture, Architecture Design, Art, decor, Decoration, Design, Design Gallery, Designs by Style, Featured Articles, Home Decor, house decoration, house design, interesting designs, interior, Interior Decoration Ideas, Interior Design, interiors, International, Investing In Best Deals, Investment Tips, monochrome, warm
Neoclassical Interior Spliced With Sage Green & Pink Decor
Do you like Architecture and Interior Design? Follow us …
Thank you. You have been subscribed.
![]()
A lovingly preserved historical heritage brings Neoclassical Interior complexity to this exquisite apartment that overlooks Bolshoi Prospect, in the very heart of the Petrogradka district of St. Petersburg, Russia. Displayed by Rindes, this elegant apartment features original crown molding and deeply decorative stucco molding through impressive high ceilings. Wainscotting has been manipulated to disguise interior doors, and unique paint effects distort spatial perception under a subtle muted sage green and red pink palette. Curly, contemporary furniture and modern decorative accessories create a clean juxtaposition against the more decorative elements, while striking modern lighting fixtures add a fresh sense of grandeur. A floor plan is included at the end of the home tour.
The regularly spaced modern wall lamps are inspired by a traditional candle lamp. The lights accentuate smart theft, which is covered in a chic crown. A traditional fireplace received an upgrade with a coat of bright sage green paint. The soft accent color inspires life in the delicate chamber palette.
Opposite the sofa, a floating TV carries a fashionable ribbed aesthetic under a luxurious black marble top. A decorative vase slightly adds to the linear piece that connects it with a frame of exquisite woodwork. Glass doors on either side of the TV wall show a bit of a second living room area with a delicate red-pink painted fireplace.
Did you like this article?
Share it on some of the following social networking channels to give us your vote. Your feedback helps us improve.
Stay tuned to Feeta Blog to learn more about architecture, Lifestyle and Interior Design.
Neoclassical Interior Spliced With Sage Green & Pink Decor
- Published in #homelibrary, architectural wonders, Architecture, Architecture Design, Art, creative, creative home design, decor, Decoration, Design, Design Gallery, Featured Articles, green, house decoration, house design, House Tours, interesting designs, interior, Interior Decoration Ideas, Interior Design, interiors, International, neoclassical, pink
51 Home Library Designs for Book Lovers
Do you like Architecture and Interior Design? Follow us …
Thank you. You have been subscribed.
![]()
Home libraries are places to escape, get lost in the pages of adventure, romance, deep study or self-reflection. While screens have their place in our modern lives, nothing quite resembles opening a new paperback or revisiting an old favorite. The relaxation of looking through those familiar smelling pages is a completely different form of reading than being bombarded with blue light. These special moments deserve a special place, so we’ve put together 51 home library projects that will keep you in love with books for hours – grab a pot of tea and a packet of cookies to keep you going!
Are you trying to find enough wall space for a complete home library installation? Fear not, tailored bookshelves can be shaped to fit around any corner, corner or faucet. This set encircles the edges of a partition between the living room and kitchen, rounds the corner into a short corridor and fills the TV wall to light up.
Did you like this article?
Share it on any of the following social networking channels to give us your vote. Your feedback helps us improve.
For the latest updates, please stay connected to Feeta Blog – the top property blog in Pakistan.
51 Home Library Designs for Book Lovers
- Published in #homelibrary, #librarydesigns, architectural wonders, Architecture, Architecture Design, Design, Design Gallery, General, Home Decor, home library, house decoration, house design, interesting designs, interior, Interior Decoration Ideas, Interior Design, interiors, International, reading nook, reading space
Refined Grey Interior in Ukraine (With Floor Plans)
Do you like Architecture and Interior Design? Follow us …
Thank you. You have been subscribed.
![]()
Refined and calm in soothing shades of gray, white and beige, this modern interior design of 255 square meters achieves easy elegance. Displayed by Wall Bureau, the chic home in Kiev, Ukraine, is lived by touching, textured moments of rattan, luxurious upholstery, warming wood grain and trendy ribbed walls. The ground floor plan was opened to touch the good living spaces, creating a flow, maintaining clear zoning. The elegant and soothing aesthetic is modified into a fun and functional children’s playroom project, to create one coherent atmosphere for the whole family. A floor plan and 3D perspective drawing are included at the end of the tour.
Did you like this article?
Share it on some of the following social networking channels to give us your vote. Your feedback helps us improve.
Meanwhile, if you want to read more such exciting lifestyle guides and informative property updates, stay tuned to Feeta Blog — Pakistan’s best real estate blog.
Refined Grey Interior in Ukraine (With Floor Plans)
- Published in #architecture, #interior design, architectural wonders, Architecture, Architecture Design, Art, dark, decor, Decoration, Design Gallery, dream house, floor plans, furniture, Furniture Design, grey, Home Decor, house, house decoration, house design, House Tours, interesting designs, interior, Interior Decoration Ideas, Interior Design, International
Industrial Accent Walls & Open Concept Bedrooms
Do you like Architecture and Interior Design? Follow us …
Thank you. You have been subscribed.
![]()
While these two distinctive home interiors differ in scale and color palette, they find a common ground in elegant modern décor, industrial accent walls, and open concept bedroom projects. The first of our two featured home projects is a soothing pale gray interior with raw exposed masonry and a lath wall bedroom project straight from the living room. In a stark contrast, our second prominent home interior is enlivened with crevices and light yellow accent pieces that warm and elevate cool concrete industrial walls. A glass wall bedroom project opens on both sides to fully merge with the neighboring lounge and kitchen dining rooms.
A slatted wall clearly divides the bedroom from the main living space without completely obstructing its view. The open concept increases the sense of space and light in the home, and achieves easy flow. A rough brick feature wall builds an old, industrial effect across one side of the room, drawing attention to the TV.
The dark and sculptural lamp duo at the end of the sofa is Muffins floor lamps by Dan Yeffet for Brokis.
In the master bedroom, a floor bed design incorporates a padded bed unit. On the other hand, a small side table is attached to the Sampei floor lamp designed by Davide Groppi and Enzo Calabrese.
The modern bathrooms and Sampei floor lamp create an elegant contrast with the rough masonry.
A Baymax plush toy leans toward a built-in bookshelf, to which black shelves and a backrest contrast.
Did you like this article?
Share it on any of the following social networking channels to give us your vote. Your feedback helps us improve.
Stay tuned to Feeta Blog to learn more about architecture, Lifestyle and Interior Design.
Industrial Accent Walls & Open Concept Bedrooms
- Published in #architecture, #interior design, architectural wonders, Architecture, Architecture Design, bedroom design, creative, creative home design, decor, Decoration, Design, Design Gallery, Designs by Style, dream house, Featured, furniture, Furniture Design, house design, industrial, interior, Interior Decoration Ideas, Interior Design, International, open plan
Classy Contemporary Interiors With Deep Brown, Grey & White Decor
Do you like Architecture and Interior Design? Follow us …
Thank you. You have been subscribed.
![]()
Deep brown, soothing gray and pure white embellishment overshadow these three elegant contemporary home interiors, pictured by Mai Trang Nguyen. The soothing neutrals merge with chic furniture arrangements to form quiet and polite living spaces. Each of these elegant home projects has inspiration for modestly scaled open concept homes and small kitchen ideas, beautiful lighting projects and eye-catching accessories. Home design number one is a luxurious, luxurious expression of taste; interior number two explores an adventurous space-themed decorating scheme; design three gives us a shaped interpretation with fashionable running contours and interior arches, while home four simplifies the palette for a small space.
Did you like this article?
Share it on any of the following social networking channels to give us your vote. Your feedback helps us improve.
Meanwhile, if you want to read more such exciting lifestyle guides and informative property updates, stay tuned to Feeta Blog — Pakistan’s best real estate blog.
Classy Contemporary Interiors With Deep Brown, Grey & White Decor
- Published in #architecture, #interior design, Architecture Design, Art, brown, building plan, decor, Design, Design Gallery, dream house, Featured, furniture, Furniture Design, genius designs, grey, Home Decor, house decoration, house design, House Tours, interesting designs, interior, Interior Decoration Ideas, Interior Design, International, Investment Tips, modern, modern architecture, modern homes, Modern House
How To Create Daring Decor With Dark Textures
Do you like Architecture and Interior Design? Follow us …
Thank you. You have been subscribed.
![]()
Decorating with dark colors, you may find yourself in a mundane monochromatic and worthless routine. In this collection of boldly dark interior projects, we look at how to introduce deep and fascinating textures within sculptural art walls, crude rock features, walls with striped panel elements, expanses of tiling and industrial style nuanced concrete. We will notice how atmospheric light patterns accentuate the 3D elements, and how bright accent shades elevate single pieces of black and gray canvases to create a clear definition. Dark decor schemes like these are not appropriate, but being bold causes great rewards of unique living spaces, elegant dining rooms, comfortable bedrooms and a totally delightful factor.
Colorful accent furniture builds excitement within a bold, dark decorative scheme. This uber modern yellow sofa hits a bright accent through the center of our first living space. 3D wall art artistically sculpts the black feature wall behind the living room and dining rooms with abstract shapes that rise and fall into the shadows.
Our second dark interior example is an elegant space created for a young couple with a penchant for modern design. A rich, tonal combination of neutral shades and contrasting materials has a unique effect. A stunning black rock face climbs behind the dining room, undulating deep texture and drama, while furniture behind the living room is flat and flawless.
A desk/dressing room crosses the top of the low mounted bedside table. A wooden effect shield joins all the bedroom furniture together as one fluid piece. A white and wooden modern wall lamp illuminates one edge of the bed, while a slender wooden pendant light descends over the other. See more inspiration for bedroom hanging lights here.
Did you like this article?
Share it on some of the following social networking channels to give us your vote. Your feedback helps us improve.
For the latest updates, please stay connected to Feeta Blog – the top property blog in Pakistan.
How To Create Daring Decor With Dark Textures
- Published in #architecture, #interior design, architectural wonders, Architecture, Architecture Design, dark, decor, Decoration, Design Gallery, Featured, furniture, Furniture Design, Home Decor, house, house decoration, house design, interesting designs, interior, Interior Decoration Ideas, Interior Design, International, texture
Abstract Family Home That Provides Escape From City Life
Do you like Architecture and Interior Design? Follow us …
Thank you. You have been subscribed.
![]()
Abstract, linear volumes pile up to form a distinct modern 4266 square foot home for five families in Bangalore, India. Created by Spine Architects, the unique angular shape stands out sharply against a gray, densely populated metropolis. Pure white concrete and rich wooden cladding contain a dwelling based on the ancient architectural science of Vaastu, which embraces the advantages of nature. The interior spaces are simple, spacious and projected around two landscaped courtyards, each with skylights that flood sunlight into the openly interconnected floors of the house. The natural greenery brings a valuable exterior within the introverted urban housing, with trees that draw the eye up through the impressive void.
Upon entering the apartment, we escape from city life behind a screen of tall tropical plants that filter out sunlight and spy eyes. The “casual” living room behind the ground floor is an elegant arrangement of project furniture with raised yellow and blue accents. A unique glass coffee table is raised by a striking rug. A chic store completes an Eames-style armchair.
Did you like this article?
Share it on some of the following social networking channels to give us your vote. Your feedback helps us improve.
For more information on the real estate sector of the country, keep reading Feeta Blog.
Abstract Family Home That Provides Escape From City Life
- Published in #architecture, #interior design, architect, architectural wonders, Architecture, Architecture Design, courtyard, decor, Decoration, Design, Design Gallery, DIY, Featured, genius designs, home, home building, Home Decor, house, house decoration, house design, house tour, House Tours, Interior Decoration Ideas, Interior Design, International, Investing In Best Deals, Investment Tips, modern architecture, modern homes, Modern House, open plan
Rounded-Edge Furniture & Comforting Curves
Do you like Architecture and Interior Design? Follow us …
Thank you. You have been subscribed.
![]()
Round-edge furniture and curved interior architecture create a comforting, touching design aesthetic. Round furniture makes it possible to form arrangements with a smooth and easy flow, no matter what the size of the room. In compact spaces, rounded edges are the perfect solution to avoid awkward corners and tucked shins. In a large living space, curved furniture can make a distinctive and striking focus. These sleek individuals work beautifully when paired with elegant architectural arches, round feature windows and serpentine partitions for a cohesive theme. Alternatively, sharp geometric contours can make a clearly contrasting option. Take a look at these two round-home interiors for curved inspiration.
Curious design objects fill the hollow surface of the unique coffee table. The sunken column chapter is a small-scale model of the Capitello chair of Franco Audrito and Piero Gatti. The highlight is The Knot by Stockholm sculptor Tove Tengå.
The palpable, irregularly shaped floor lamp next to the sofa appears to be a modified version of Eny Lee Parker Oo floor lamp.
Did you like this article?
Share it on some of the following social networking channels below to give us your vote. Your feedback helps us improve.
Watch this space for more information on that. Stay tuned to Feeta Blog for the latest updates about Architrcture, Lifestyle and Interior Design.
Rounded-Edge Furniture & Comforting Curves
- Published in #architecture, #interior design, architect, Architectural Heritage, architectural wonders, Architecture, Architecture Design, creative, decor, Decoration, Design, Design Gallery, Designs by Style, furniture, house decoration, house design, idea, interesting designs, interior, Interior Decoration Ideas, Interior Design, International, living room, neutral
1 Bed Apartments With Earthy Brown & Green Accent Decor
Do you like Architecture and Interior Design? Follow us …
Thank you. You have been subscribed.
![]()
Enriched with earthy brown and deep green accent decor, this pair of 1-bedroom apartments feature tonal layers that manipulate the spatial sense. Displayed by Simple Shaped Interiors, these interiors feature short bursts of rich color in that area and define the multitude of areas within the compact open plan living spaces, a glass wall double workspace and a comfortable glass wall bedroom project. The accent colors float on compositions of creamy white and cool gray backgrounds that reflect natural light, while wood tone elements add a natural texture. Elegant modern furniture gives these apartments a chic, contemporary edge that pushes the patterns to the high end of the interior arena.
The soft and attractive upholstered dining chairs are the Pil chair designed by Alessandro Busana for Bonaldo.
Equal Pilot stools of Bonaldo create a coherent appearance. A custom wooden window seat adds a unique touch, and includes fan holes to let in radiant heat.
Did you like this article?
Share it on some of the following social networking channels below to give us your vote. Your feedback helps us improve.
Meanwhile, if you want to read more such exciting lifestyle guides and informative property updates, stay tuned to Feeta Blog — Pakistan’s best real estate blog.
1 Bed Apartments With Earthy Brown & Green Accent Decor
Sleek Geometric Villa In Mallorca WIth A Glass Facade
Do you like Architecture and Interior Design? Follow us …
Thank you. You have been subscribed.
![]()
On a 1,000 square meter southern plot of land, Villa Anguli overlooks Camp de Mar, Mallorca, from a privileged high position. Created by E5 Living, the modern Mediterranean residence of 399 square meters has spectacular sea views that have influenced its geometric architecture and elegant glass facade. Superior interior luxury is realized in chic modern furniture and a clean minimalist approach. White walls, lots of light and high ceilings make it a perfect gallery space for an avid collection of contemporary works by Damien Hirst, Andy Warhol and Banksy. The artwork injects vibrant bursts of color over three floors of seamless spaces, each drawing to the panorama.
An outdoor lounge is arranged on the pool terrace, to take advantage of the excellent Mediterranean weather. In the luxury villa is developed an interior living room with a double living room and a formal dining room. Four large dining room hanging lights descend from the impressive ceiling height in the center of the space, where bluer skies cut through the white concrete structure.
The longer side of the sofa look inward to the fireplace. A comfortable puff provides a small footrest to toe toes in the winter months. A large regional rug extends a comfortable cream base under the modern living room layout. A range of gray accent cushions contrasts with the cream sofa upholstery.
The artwork that creates a striking draw at the top of this staircase is Kindness, 2011 by Damien Hirst.
On the ground floor plan, we can see the equal scale of three double bedrooms, each with its own bathroom. Sliding glass doors unite the bedrooms with the outdoor space and pool. We can also observe the angular nature of the open living area that cuts the cantilevered sun terrace. The ground floor of the villa was evenly divided between indoor and outdoor living spaces, with retractable walls blurring the boundary.
Did you like this article?
Share it on some of the following social networking channels below to give us your vote. Your feedback helps us improve.
Also, if you want to read more informative content about construction and real estate, keep following Feeta Blog, the best property blog in Pakistan.
Sleek Geometric Villa In Mallorca WIth A Glass Facade
- Published in #architecture, #interior design, architectural wonders, Architecture, Architecture Design, building plan, Construction, creative, creative home design, decor, Decoration, Design Gallery, Featured, home building, Home Decor, interesting designs, interior, Interior Decoration Ideas, Interior Design, International, Luxury, mallorca, new construction, new homes, pool, villa
Subtle Grey Interior With Classic Details
Like Architecture and Interior Design Follow us …
Thank you. You have been subscribed.
![]()
Subtle Grey Interior covers this modern apartment interior with a sense of calm and refinement, while classic details add history and character. Displayed by Alexander Belkov, the home is designed to embrace the modern coveted open plan living space layout with a large kitchen dining island and a dedicated space for the mandatory home workspace. The master bedroom is a serene gray and white separation scheme, where a houndstooth upholstered bed adds a fashionable yet playful interaction with the simpler parts. Traditional intricate crown molding and ultra-contemporary stripes create a beautiful contradiction. A stunning bathroom gets the last hint of neoclassical charm from cleverly paneled molded walls, defined under soft mood light and sharp black finishes.
Did you like this article?
Share it on some of the following social networking channels to give us your vote. Your feedback helps us improve.
For more information on the real estate sector of the country, keep reading Feeta Blog.
Subtle Grey Interior With Classic Details
- Published in #interior design, architect, architectural wonders, Architecture, Architecture Design, Art, classic, creative home design, decor, Decoration, Design Gallery, Featured, grey, House Tours, interesting designs, interior, Interior Decoration Ideas, Interior Design, International, modern, neoclassical
Prices and Types of Flooring Tiles in Pakistan
Guide for flooring tiles and their rates
Bathrooms and kitchens were previously the most typical places in Pakistan to find Flooring Tiles. In contrast to mosaic or marble flooring, which would have been historically popular in residences, now it is widespread and completely fashionable for newly built houses to employ tiles as the most frequent flooring type. As a result, if you’re renovating your home’s flooring or building a new one, you’ll need to know what type of tile to use and how much it’ll cost. Keep on reading as we go so over different construction tiles available in Pakistan, as well as their prices based on sub-varieties, brands, and some other criteria.
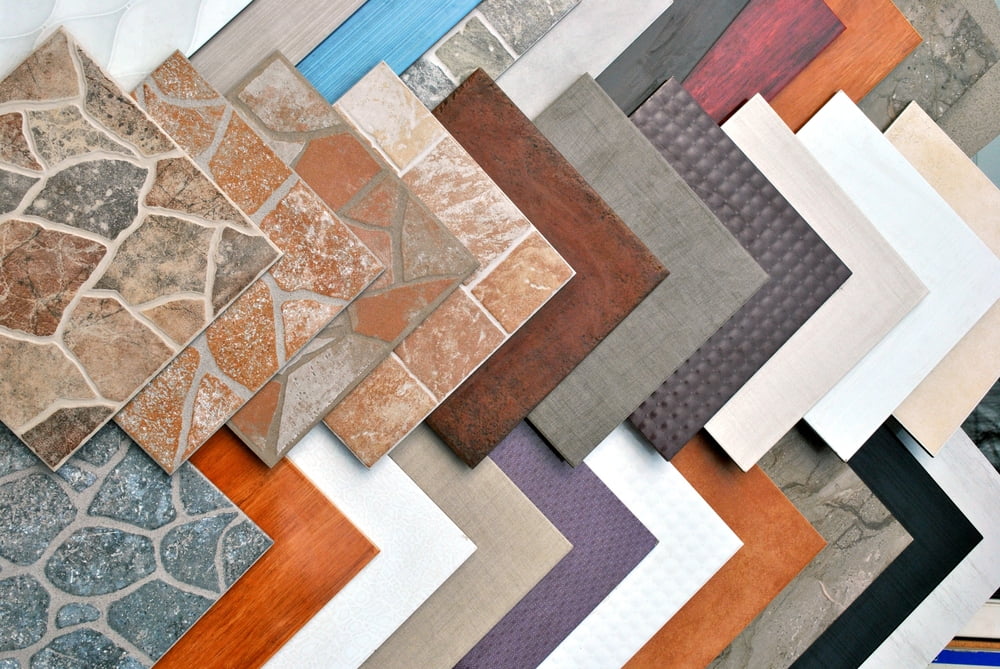
Types of Flooring Tiles
Let us discuss the most common varieties of floor tiles in Pakistan
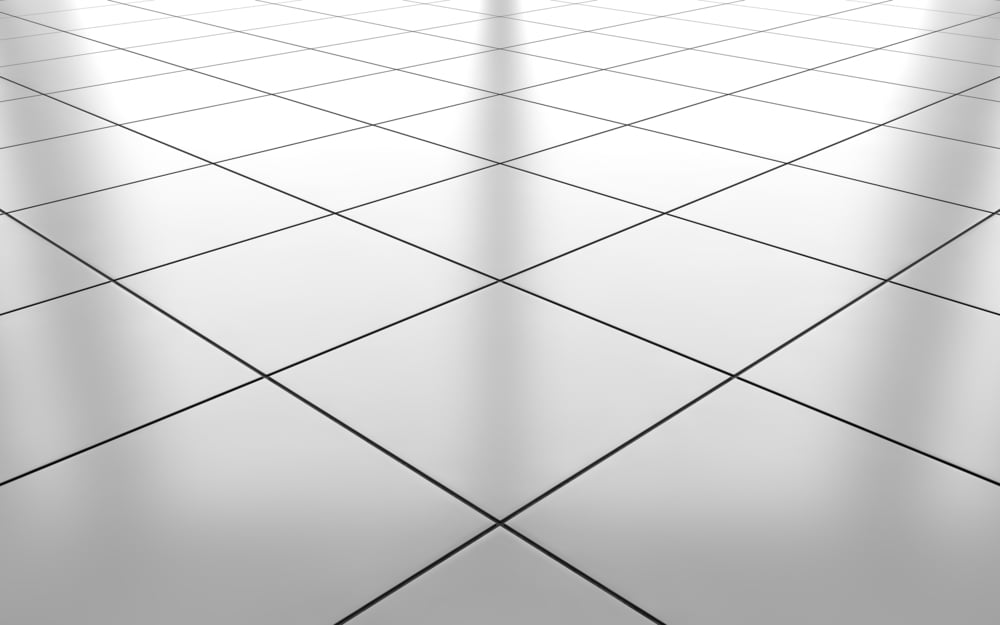
Ceramic Tiles
Ceramic tiles are one of the most popular clay-based tiles on the market. They are mined, prepared, and molded before use. Their ability to blend in with almost any type of interior décor will astound you. Ceramic tiles’ most important features include their long lifespan, variety of applications, and strong resistance to scratches and abrasion.
They can sustain years of constant foot activity thanks to their durability. They provide a diverse range of design options. Ceramic tiles feature matchless colors and patterns and thus are usually covered in a durable finish. Ceramic tiles, but will not be used outside because they cannot withstand the heat and therefore do not adapt well to the freezing temperatures that winter brings. They have a proclivity for moisture absorption.
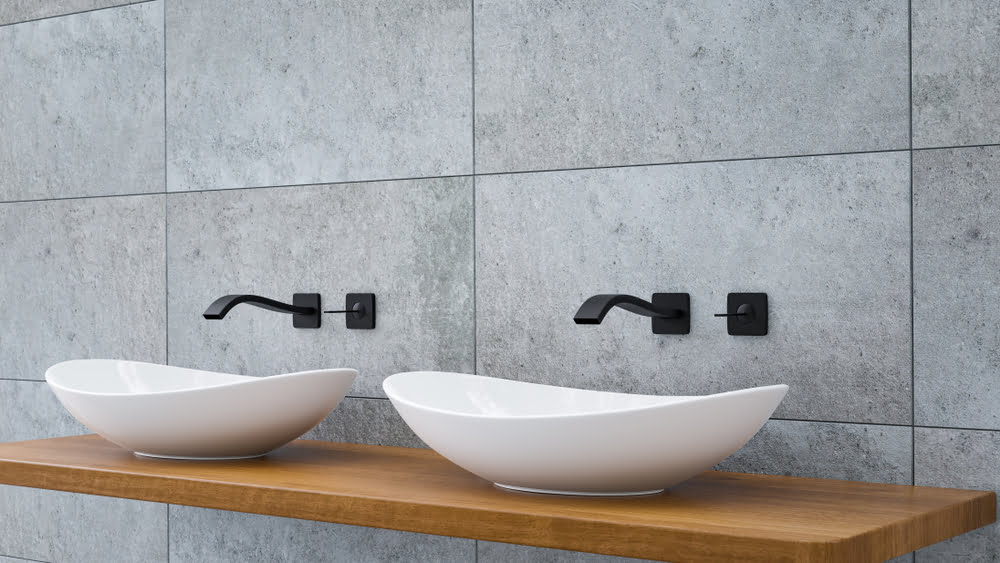
Porcelain Tiles
Someone frequently classified porcelain tiles as ceramic tiles because of the subtle differences between them and ceramic tiles. Porcelain tiles are made of denser clay but are fired at greater temperatures than non-porcelain ceramic tiles. As a function, the material is much more durable and resistant to harm. Porcelain tiles, unlike standard ceramic tiles, can be utilized outside because of their low porosity and improved resilience to cold and extreme temperatures.
Porcelain tiles are available in polished and unpolished finishes and thus are suited for a range of domestic and commercial applications with light foot traffic. They also are available in glazed versions, but this is less durable.
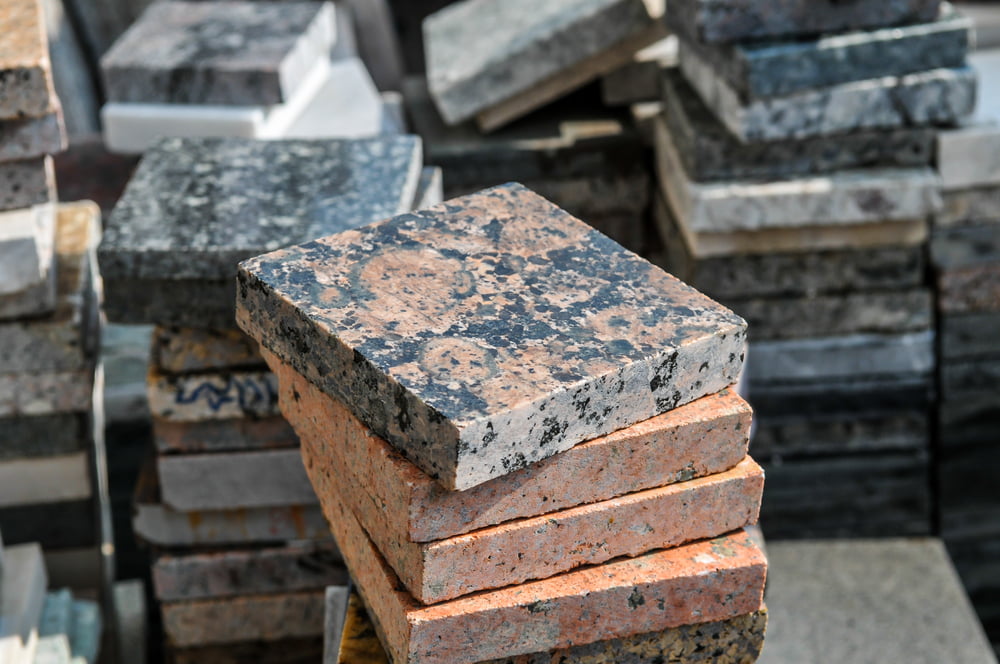
Granite Tiles
Granite tiles are the best choice whether you’re planning to put tiles in a high-traffic location. They’re made of granite, a dense and durable igneous rock. This rock’s speckled minerals and unique veining not just set it apart from other materials, but the mix of the two also ensures that neither two granite surfaces are alike. Granite tiles have such a fantastic reputation in the flooring industry because of this. Luxurious establishments get a strong demand for them since they are produced in a large variety of colors and have a great aesthetic value.
The natural and durable material utilized aids the scratch-resistant surface. Granite tiles are light and tiny in size, making them easy to work with. They are also acid-resistant. Granite tiles, like marble floors, are highly porous and stain-prone. However, once polished, they perform admirably in terms of scratch resistance.
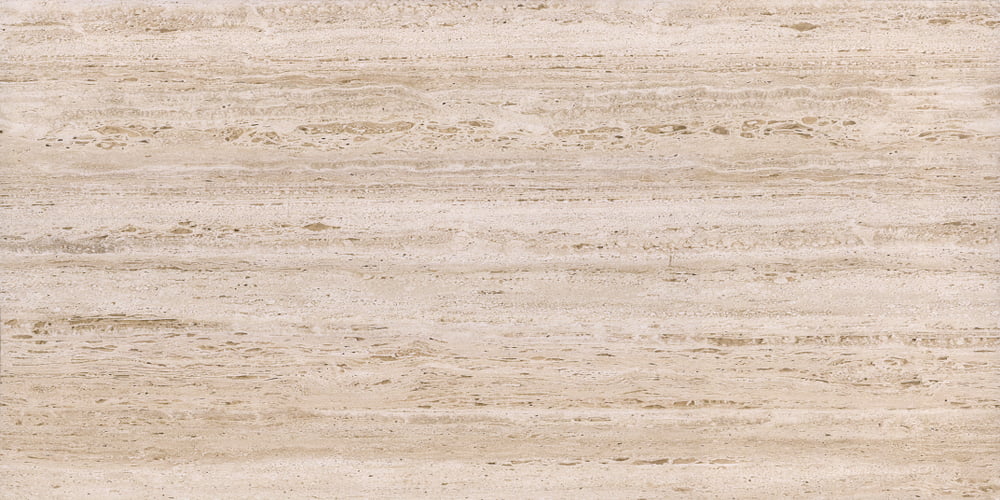
Travertine Tiles
Travertine pieces are made of travertine, a form of limestone found in hot springs, natural spring springs, and caves all around the world. The material comes in a variety of hues and has pits or a rough texture that is caused by air bubbles and organic materials. Travertine tiles have such a beautiful surface that illuminates and provides your interior area with a natural look.
The durability of the travertine material can be judged by the fact that it was used to build the ancient Roman structures which can be seen in Italy today. As a result, the travertine is an excellent choice for temples, sculptures, and theatres. It is now commonly used in the construction of pathways, restrooms, pool decks, as well as other areas in which there is a lot of water exposure. Travertine is 100 percent biodegradable, giving it an ecologically friendly material. It’s both long-lasting and easy to manage.
Even though it’s a less expensive alternative than some other high-end materials, travertine tiles still are pricey, and so many people cannot afford to install them.
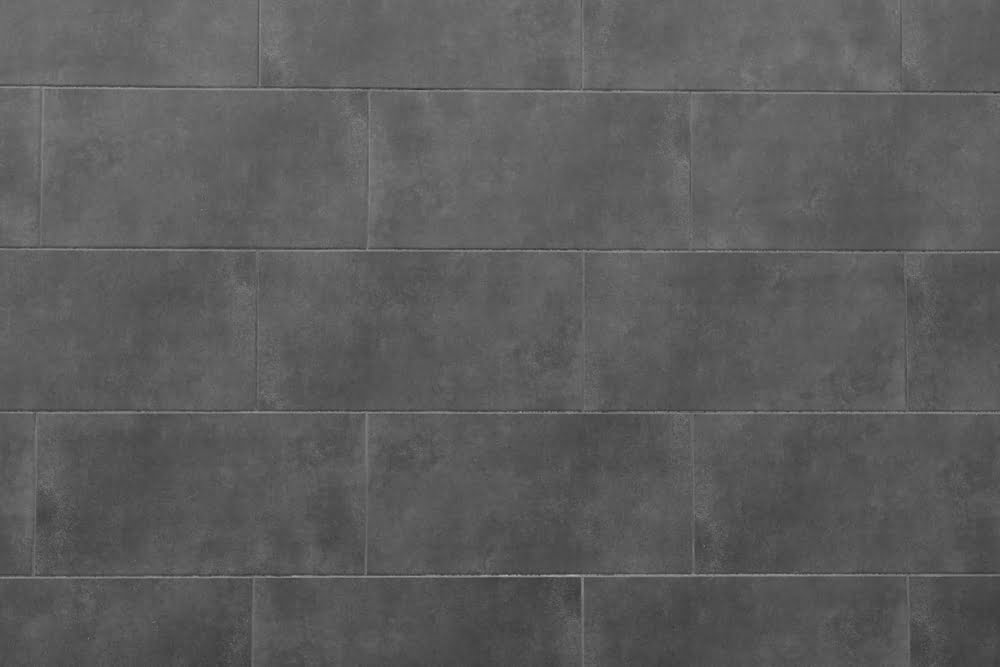
Slate Tiles
Slate, which is mined from natural mineral deposits, is one of the most popular floor coverings. It aids throughout the production of extremely durable tiles while still inducing natural beauty to give your floor a stunning appearance. The material can maintain a room warm even while providing a safe flooring option because of its high slip resistance. Regardless of the fact that slate tiles are less expensive than marble and granite tiles, they still are regarded as high-end and attain a greater price than ceramic tiles.
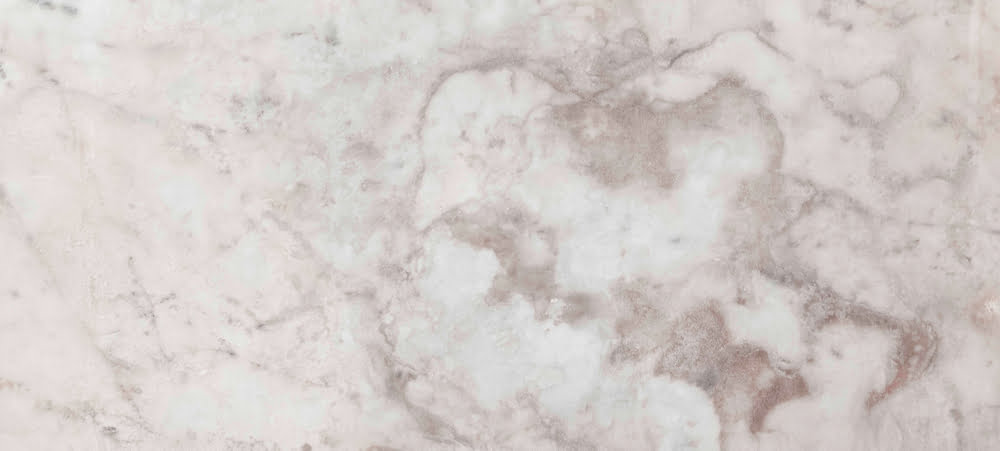
Sandstone Tiles
Sandstone tiles are designed to give your outdoor spaces a deep, natural feel. Pool surrounds, patios, and walks are among the most typical applications. Sandstone tiles come in many colors, patterns, and sizes, and they add a great earthy touch to every space.
Matte Vs Glossy
As stated earlier, a print, design, or pattern is applied on ceramic and porcelain tiles after they’ve been cooked throughout the kiln. The magnitude of these effects can vary, as well as the resulting pattern can be glossy or matte.
Matte tiles are commonly used in kitchens and bathrooms where there are a lot of water spills because shiny tiles could be highly slippery in high-traffic areas. Shiny tiles give the floor a sheen and add elegance to a room’s appearance, rendering them more popular in lounge spaces and drawing rooms. Granite tiles will not have prints imposed on them since they are made of natural rock, and they are usually available in matte varieties with a coating applied to give them even more enduring.
Half-body Vs Full-body
The amount of wear and tear that full-body and half-body tiles can withstand is the key difference. Concrete pavers are always half-body, which implies that after they are manufactured, a thin layer of paint is applied to a tile. Porcelain tiles, on the other side, come in half-and full-body variants. Because the printed layer on half-body tiles is just a few centimeters thick, when the tile is broken, the top layer would be exposed, exposing white or red clay beneath.
Full-body tiles, on the other hand, are designed to have their color, pattern, or design walk the length of the tile. When these tiles are chipped or filed away, they expose a second layer with the same design as the first, rather than a patch of clay underneath, that can be unsightly. Granite tiles, unlike the other two, are always full-body because they are cut from genuine rock.
Round-edged Vs Laser-cut
Tiles have always been put with a certain number of spaces between them, which are filled with grout. Depending on the manufacturing methods used and the material used, they could be round-edged or laser-cut. Granite tiles, for example, always are laser-cut away from the rock, resulting in sharp edges. Ceramic tiles, on the other hand, normally have rounded edges, but porcelain comes in a combination of both options.
What Type Of Tile Should I Use And Why?
You now know about the three most common varieties of flooring tiles in Pakistan; choosing between these may well be influenced by a variety of factors, such as.
- Size
- Strength
- Durability
- Target area
- Availability of patterns
- Ease of installation
- Cost
Here is another quick rundown of the factors to consider about this before deciding on the tile that’s right for you.
Size
Tiles come in a variety of sizes, with 1224 inches, 1236 inches, 1824 inches, 2424 inches, and etc being one of the most frequent for central living areas. Larger square tiles are recommended for lounges, drawing areas, and dining rooms, in short. The most common sizes for corner walk-in showers are 912 inches and 1218 inches. Some individuals, though, prefer to use larger tiles in restrooms because they make a small space appear larger.
Tiles come in a variety of sizes, with 12*24 inches, 12*36 inches, 18*24 inches, 24*24 inches, and etc being the most frequent for central living areas. Larger square tiles are recommended for couches, drawing areas, and dining rooms, in short. The most common sizes for corner walk-in showers are 9*12 inches and 12*18 inches. Some individuals, though, prefer to be using larger tiles in restrooms because they make a tiny space appear larger.
Strength
Granite is by far the most durable alternative available, however ceramic is the most vulnerable to breaking and damage. Porcelain tiles will be in the middle of the strength spectrum, but they outperform ceramic equivalents.
Durability
The durability of a tile also is determined by its strength. This implies that of the three alternatives, granite is by far the most durable. Granite also is easy to polish and restore to its former brilliance over time, but porcelain and ceramic tiles may have to be replaced.
Target Area
Because ceramic and porcelain tiles are not too slippery, they are commonly used in the kitchen and bathroom, while glossy tiles of both types are ideal for central living areas where water spills are uncommon. If we truly want your kitchen to survive, go along with granite tiles, which are not only more water-resistant than the other two but also more resistant to damage, cracks, and chips in the event that you drop a large pot or pan on the ground accidentally.
Availability Of Patterns
Geometric, floral, wood, and a variety of many other designs are being printed on half-body ceramic or porcelain tiles, leading to a new boom in the tiling sector. Full-body porcelain tiles, on the other hand, have fewer variations since it is more difficult to create a wide variety of ideas in the clay mixture before firing it. However, since granite tiles are produced from actual stone, there is indeed a restricted range of patterns from which to choose.
Ease Of Installation
Ceramic and porcelain tiles are simple to construct on cement floors because they are bonded with a layer of glue. It can be installed as a do-it-yourself project as well. Granite tiles, on either hand, require specialized installation. An ordinary tile mason can charge between Rs. 22 and 25 per square foot, but if you really want the greatest finish, choose who charges between Rs. 32 and 35 per square foot.
Cost
The cost of tile flooring in Pakistan is an important factor to consider. It flooded the tiling market in Pakistan with foreign ceramic or porcelain tile possibilities. China, Iran, Indonesia, Malaysia, and Spain are also the main suppliers of ceramic tiles. Chinese or Irani tiles, but are also the most frequent, are the cheapest, costing around Rs. 800 and Rs. 1,000 per meter (approximately 3.25 feet). Manufactured in Malaysia and Indonesia, a slightly better quality of tile is accessible in the store for roughly Rs. 2,300 to Rs. 2,800 per meter. The best quality tiles in Pakistan originate from Spain, and they begin at Rs. 2,800 a meter and then go up from that.
Porcelain tiles, on the other hand, are classified according to whether they are full-body or half-body in terms of cost. Half-body porcelain tiles start at roughly Rs. 1,200 per meter, whereas full-body tiles up to Rs. 2,000 per meter. It’s important to note that this was just the beginning price for porcelain tiles; branded and imported kinds might be considerably more expensive. Granite tiles are usually of good quality, with a long lifespan and great strength. As a reason, their typical price per meter is somewhere between Rs. 1,000 and Rs. 1,200.
If you consider the factors listed above, you know you’ve got a choice not only between various types of floor tiles in Pakistan but as well as between the features you want in your tiled flooring or the amount of money you have put down for a home repair and construction project. We’ve provided all of the information so that you can make an informed decision about your home’s flooring specifications.
Also, if you want to read more informative content about construction and real estate, keep following Feeta Blog, the best property blog in Pakistan.
Prices and Types of Flooring Tiles in Pakistan
- Published in #architecture, #interior design, #travel, 1482 castle, 1950s bomb shelter, 1951 house, 700-page, abandoned, Adviser to Prime Minister, affordable housing, alaska, albuquerque, all in one building, almost everyone, Analysis, architect, Architectural Heritage, architectural wonders, Architecture, Architecture Design, architecture madness, Area Guides, Art, bad design, Bakersfield, beach house, build, building, building plan, built, castle life, castles reconstructed, central california
Decorating Fascinating Spaces With Colourful Art Accents
Like Architecture and Interior Design? Follow us …
Thank you. You have been subscribed.
![]()
Colorful artistic accents make fascinating additions to this peacefully gray and white modern interior, pictured by Maxim Spinkov. The bright eye-catching art pieces come in the form of stand-alone sculptures and unique murals that explode from simple white backgrounds. Other artwork inspires richly colored coordinated feature walls that completely change the character of the spaces they inhabit. In addition to the home’s colorful gallery, this interior also plays an inspiring collection of contemporary furniture, a wonderfully open and fluently functional living room, a relaxing master bedroom, a playful children’s room with a homework area, and two striking bathroom decorations. schemes with a dominant marble tile.
Did you like this article?
Share it on any of the following social networking channels to give us your vote. Your feedback helps us improve.
Meanwhile, if you want to read more such exciting lifestyle guides and informative property updates, stay tuned to Feeta Blog — Pakistan’s best real estate blog.
Decorating Fascinating Spaces With Colourful Art Accents
Seductive Interiors With Statement Chandeliers
Like Architecture and Interior Design? Follow us …
Thank you. You have been subscribed.
![]()
Declared chandelier forms the crown glory over a luxurious living space. Large and grand, shining modern chandeliers add an undeniably incredible factor with a striking sculptural element and a delightful, atmospheric luster. This collection of four attractive contemporary home interiors appeals to a luxurious light to create a dramatic spirit and add core stability to large and impressive arrangements. In these high-end spaces, we will also be inspired by chic furniture, spacious arrangements, elegant decoration, high contrasting color palettes and exquisite home accessories. We will visit luxurious lounges, formal dining rooms and kitchens, as well as a darkly attractive modern bedroom plan and an even darker bathroom concept.
Located in odódzo, Poland, The Nature House is a unique modern apartment, over 900 square meters. With room heights climbing up to almost four meters high, the spectacular Q2 chandelier by Jan Pauwels for Baxter makes an effective piece in the high void. A dark feature wall and ceiling panels form a contrasting background that elevates the fascinating light piece.
On the other side of the courtyard, two Serie Up 2000 seats by Gaetano Pesce for B&B Italia are arranged in a separate seat from the main lounge. A round rug and a low, circular coffee table echo the curves of the sculptural chairs. Small side tables and a modern floor lamp transform the area into a practical, comfortable reading angle.
The neighboring kitchen island is just as long and just as spectacular, crowned by the amazing Algorithmic lighting designed by Toan Nguyen for Vibia.
Did you like this article?
Share it on some of the following social networking channels below to give us your vote. Your feedback helps us improve.
Also, if you want to read more informative content about construction and real estate, keep following Feeta Blog, the best property blog in Pakistan.
Seductive Interiors With Statement Chandeliers
- Published in #architecture, #interior design, architect, architectural wonders, Architecture Design, Art, creative, creative home design, decor, Decoration, Design, Design Gallery, Designs by Style, Featured, Furniture Design, home building, Home Decor, house decoration, house design, interior, Interior Decoration Ideas, Interior Design, International, lighting, Luxury
Six Uniquely Stylish Modern Asian Home Interiors
Do you like Architecture and Interior Design? Follow us …
Thank you. You have been subscribed.
![]()
Uniquely elegant contemporary Asian decor forms this collection of attractive home projects, cleverly pictured by Lan Hen. Join us as we get a little inspired by a total of six different home tours with a special advantage. These creative interiors feature open-plan living spaces with elegant kitchen and dining combos, peaceful modern bedroom layouts with modern twists, a choice of prominent statement furniture and a set of tailored storage ideas to light up. Minimalist aesthetics leave all arrangements clean and uncomplicated, while unusual silhouettes add abundant interest and intrigue to keep the eye moving and the imagination engaged.
As we enter the second home tour, our attention is immediately caught by Swing side chair by Frank Gehry for Vitra.
La Trinidad chair by Nanna Ditzel for Fredericia doubles at a cantilevered food peninsula.
Did you like this article?
Share it on some of the following social networking channels to give us your vote. Your feedback helps us improve.
For more information on the real estate sector of the country, keep reading Feeta Blog.
Six Uniquely Stylish Modern Asian Home Interiors
- Published in #architecture, #interior design, architect, Architecture, Architecture Design, asian, chinese, decor, Decoration, Design, Designs by Style, dream house, Featured, Furniture Design, house, house decoration, house design, interior, Interior Decoration Ideas, Interior Design, International, Investment Tips, minimal, modern
Man’s Dream House: 4 Shipping Containers, $150,000
Hello again from Australia, which is the most beautiful structures made with shipping containers. On our tour today, we’ll talk about the Jake Richards container house built in South Coast, New South Wales, Australia.
4 x 40 ′ High Cube shipping container was used in the construction of the container house. The house, which has a usable area of 130 m2, lasted 3 years.
The cost of the house is about $ 150,000.
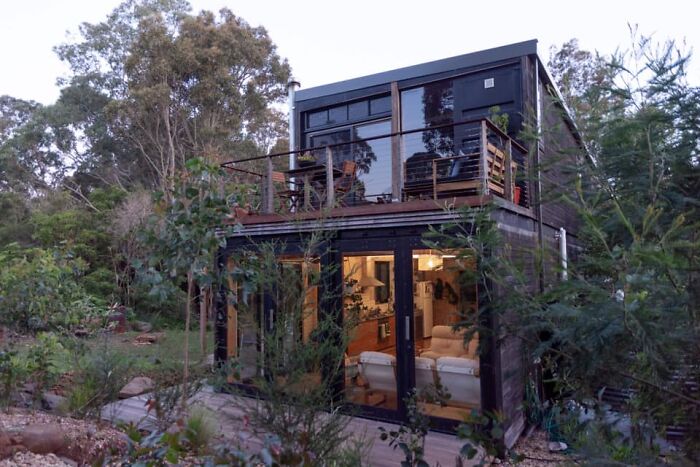
The architecture of the house is projected with two containers on the ground floor and two on the upper floor. Containers on the top are stacked about 2m behind. Thus a beautiful balcony was obtained in the front of the house. Dark colors dominate the overall design of the house. Black details dominate at the windows. A layer of milkwood is preferred outside the house. The thinness of the wooden cladding and its placement horizontally gave the house a beautiful view. Congratulations to Jake Richards for this beautiful container house which he completed in 3 years on his own.
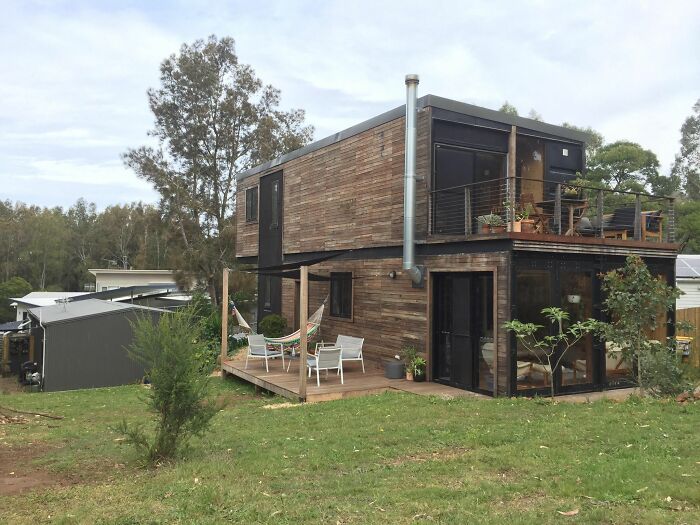
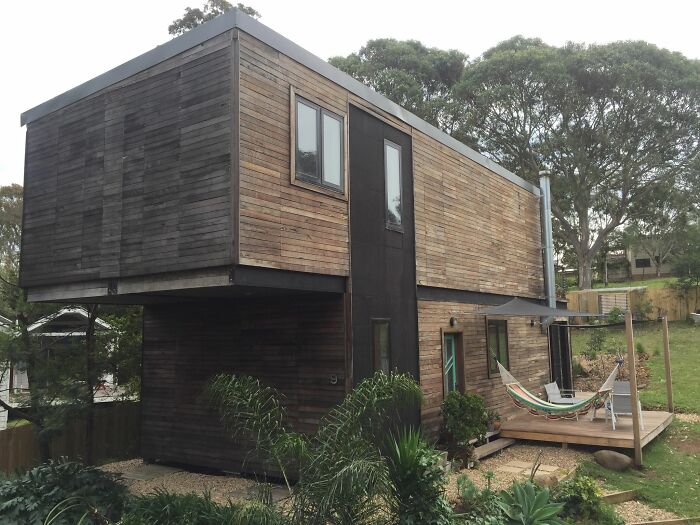
If you’re interested in container houses, “traditional architecture” will appeal less to you. With containers, you can be modern-looking, vintage-looking, or whatever you can imagine. Container houses can be as simple as a single cargo unit with doors and windows or can be enlarged with several containers for a larger area. You have hundreds of options with shipping containers. You can create multi-storey container houses, put them on wheels, add porches, glazed everywhere, or whatever matches your unique style with a container house!
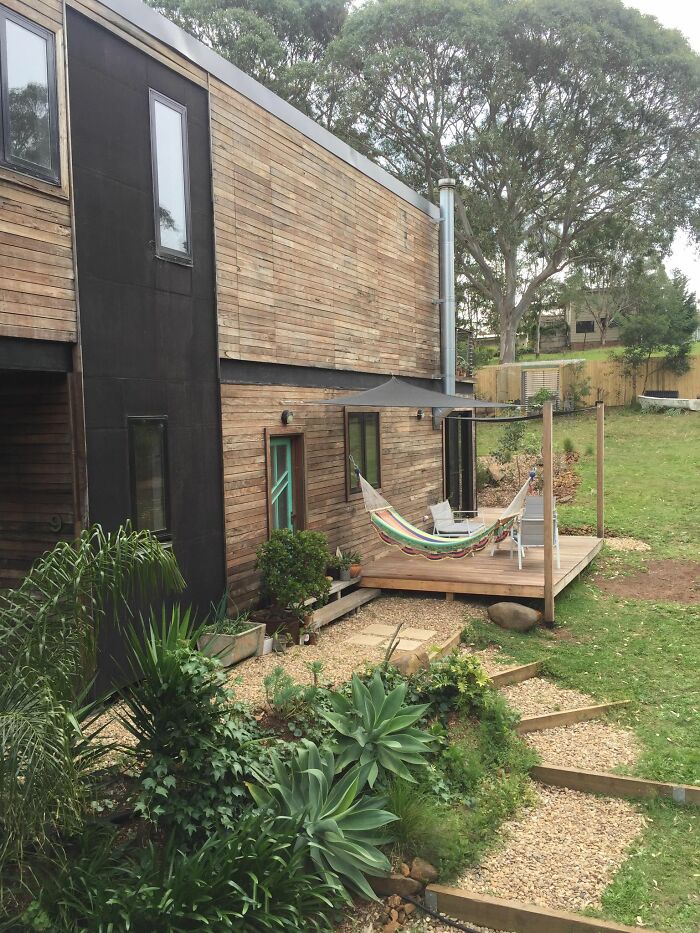
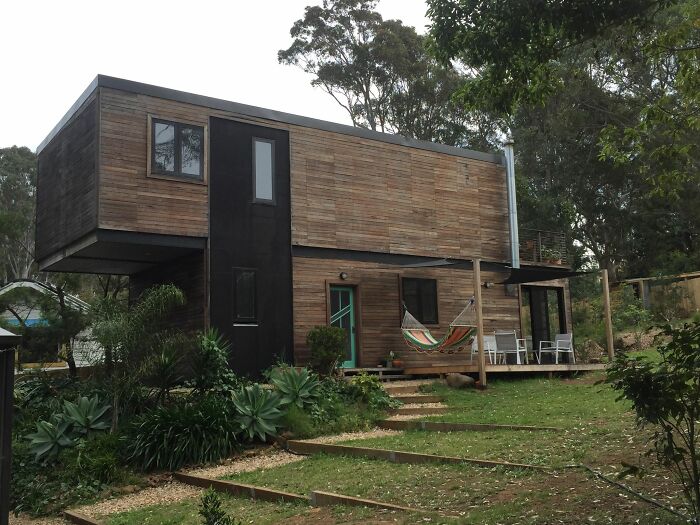
Nowadays, especially in the last year, many people have had to change their lifestyle because of Covid-19.
That’s why people have started focusing on new and innovative home solutions. Container houses began to gain popularity in many countries during this period due to their easy purchase and sustainability.
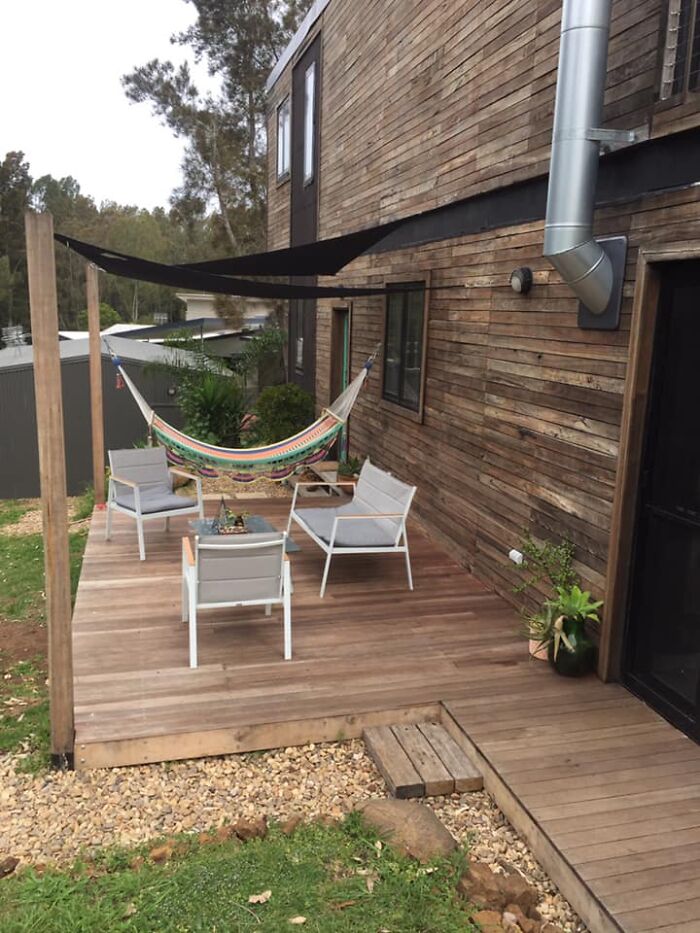
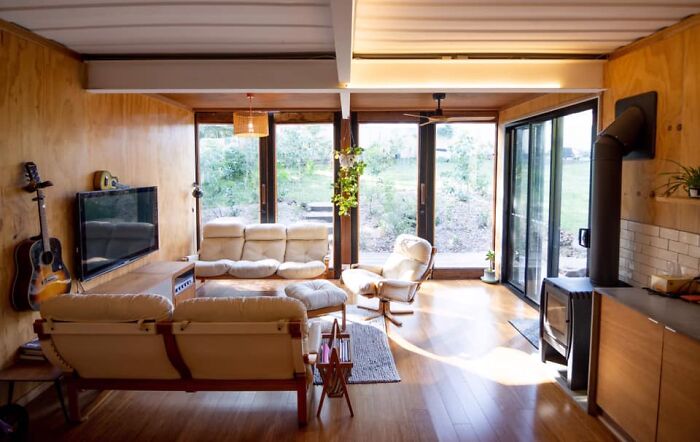
There are more than 14 million out-of-service shipping containers in the world. Some of these are currently used to build housing, apartment complexes, student housing, shopping malls. According to a market report prepared by the Business Research Company, the United States dominates the container market with about 40% market share, followed by Asia Pacific, Europe, Latin America and South Africa.
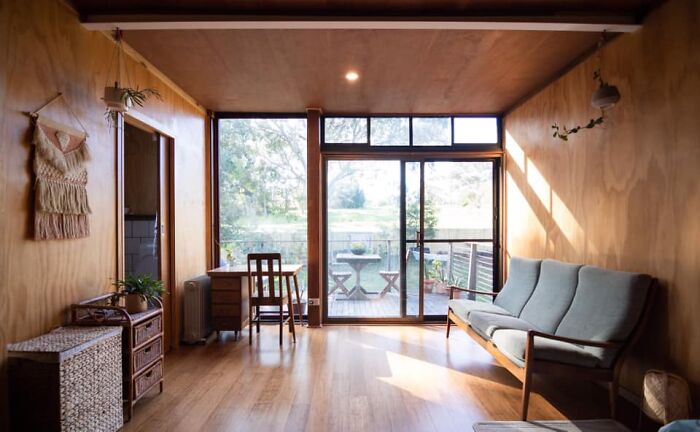
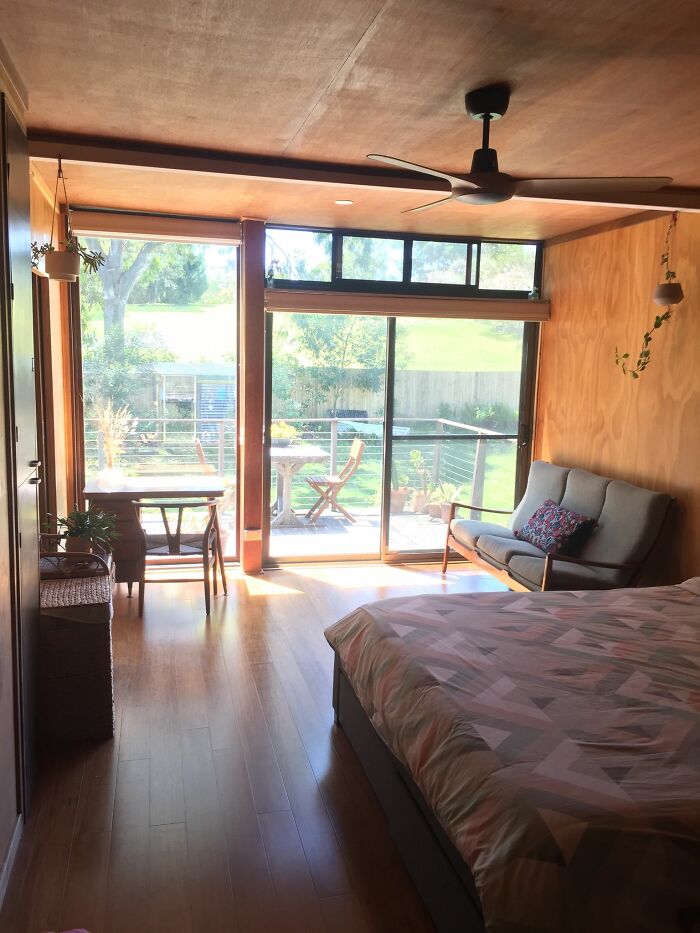
Container houses can be built in two ways. Fixed or mobile. Each country has its own construction and zoning standards, which can sometimes be very complex. Regulations may include the type of structure to be used, the requirements for square feet, the minimum insulation materials required, and the steel frame requirements required if you are building a second floor. These houses can be built on your land or in a factory and transferred to the land.
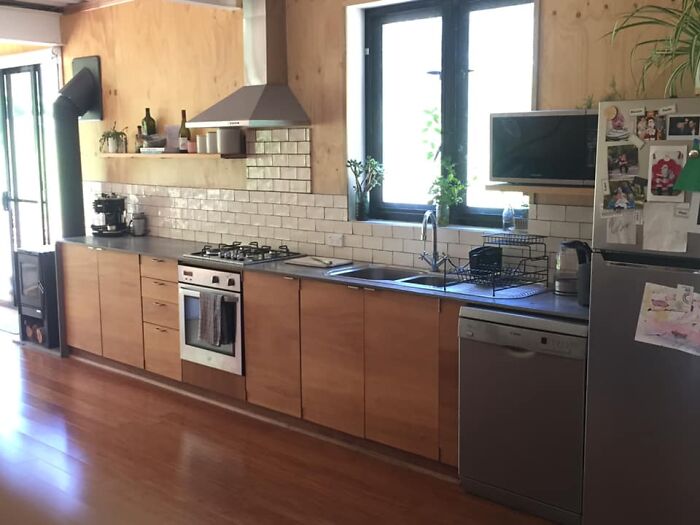
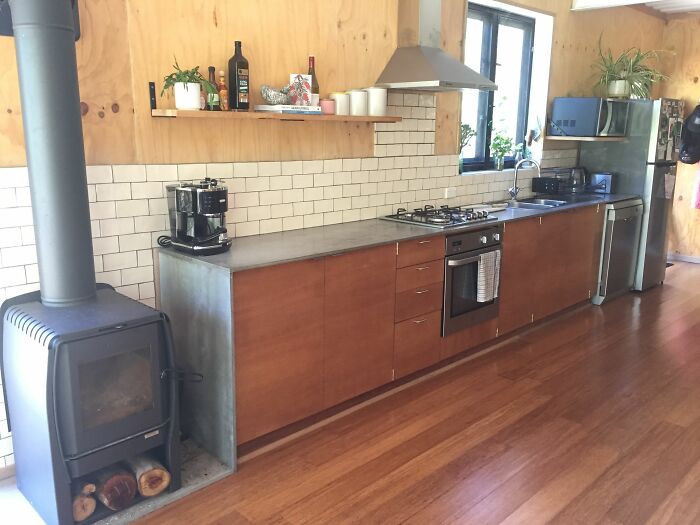
Image credits: Jake Richards
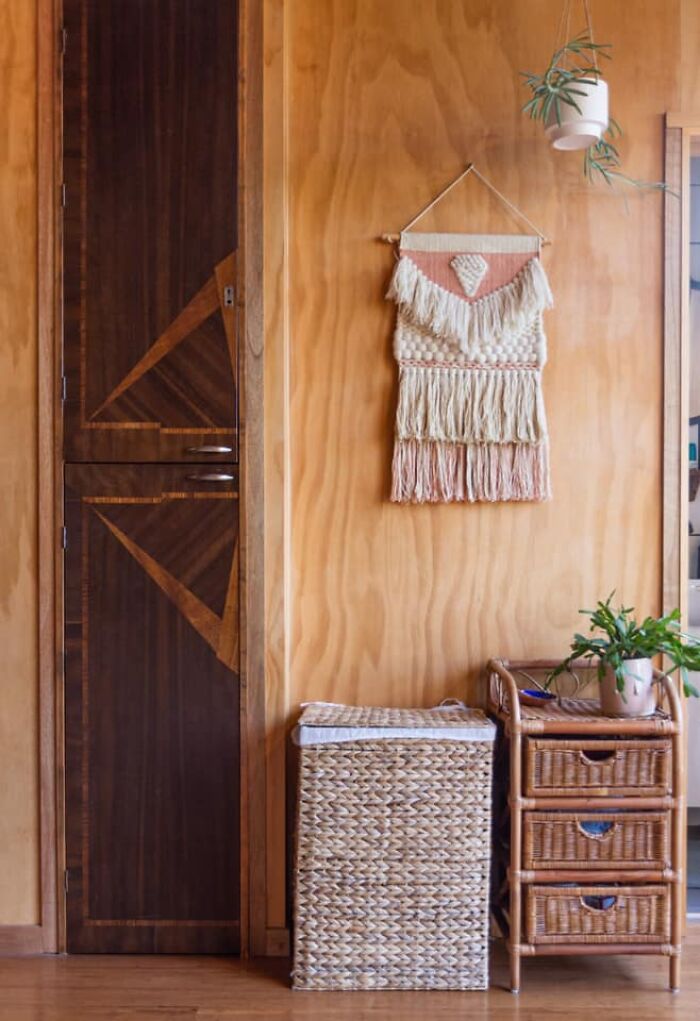
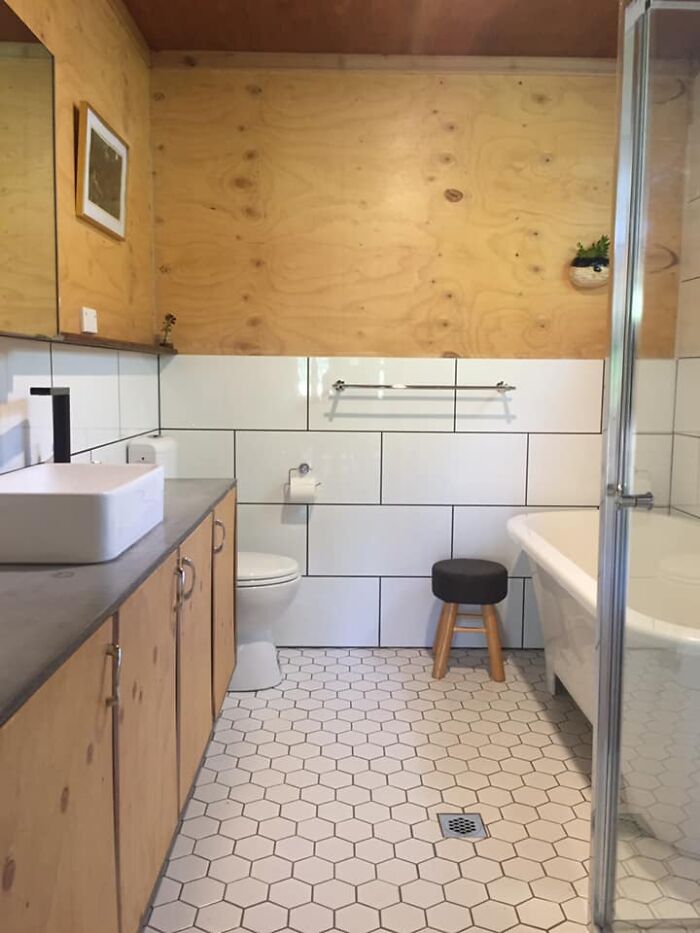
The cost of container homes ranges from $ 25,000 to $ 300,000. You can also exceed the $ 300,000 level depending on the materials you use and the size of the house. Overall the cost per square foot is significantly lower than for traditional architecture.
Market Watch in Australia predicts that container houses will have a global compound annual growth rate of more than 6.5% over the next 5 years.
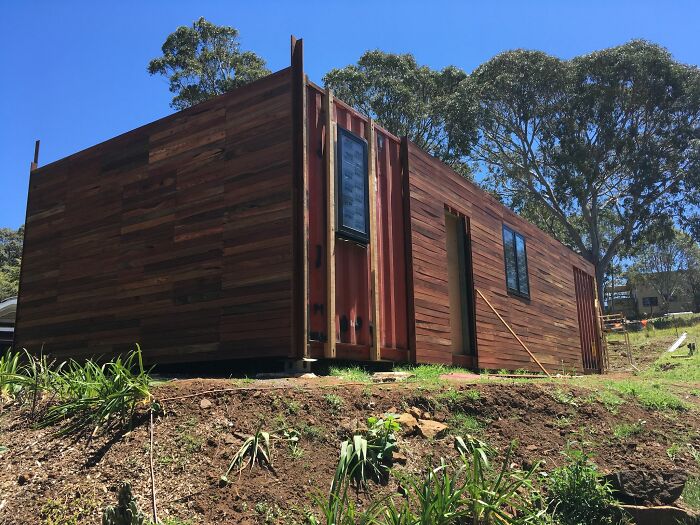
Stay tuned to Feeta Blog to learn more about architecture, Lifestyle and Interior Design.

