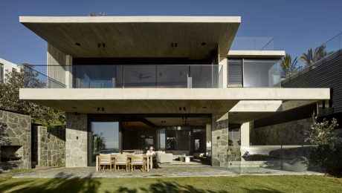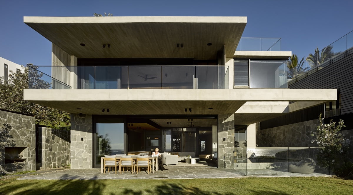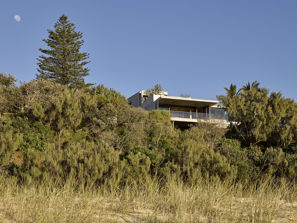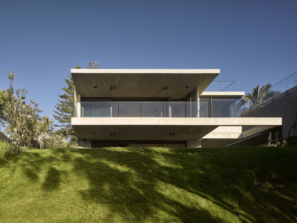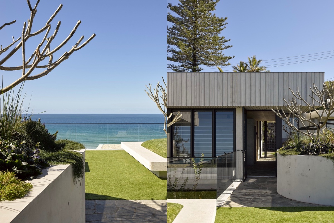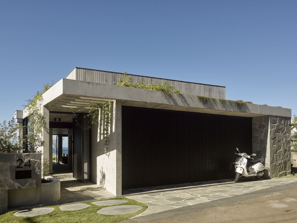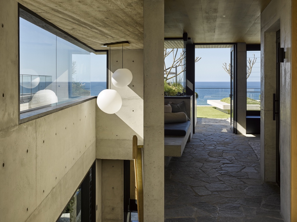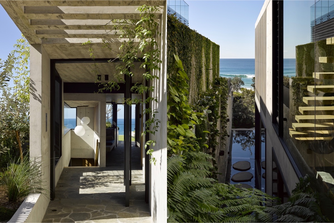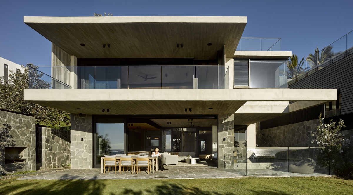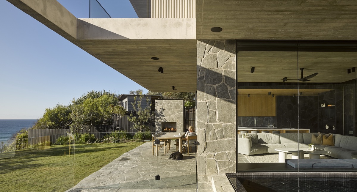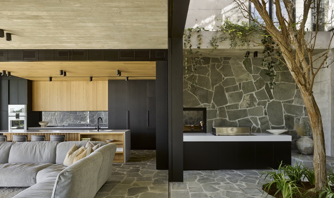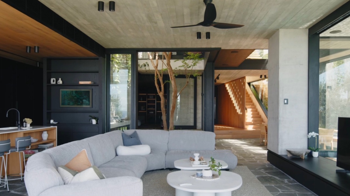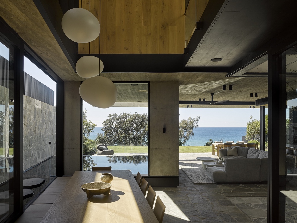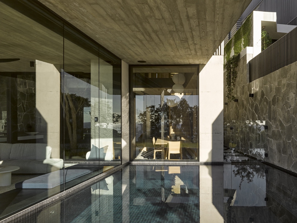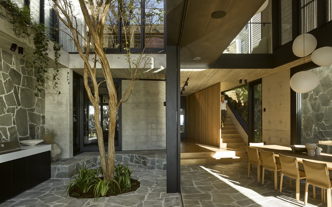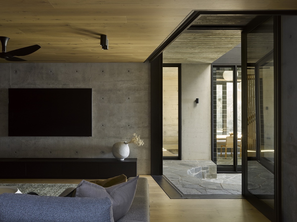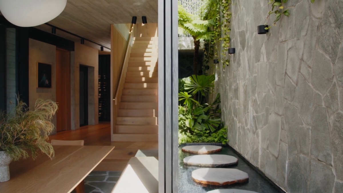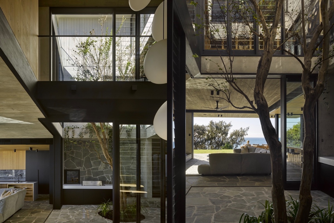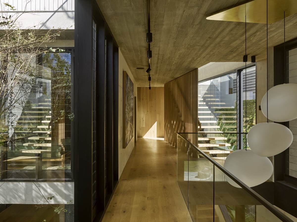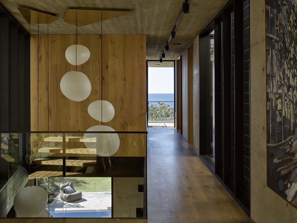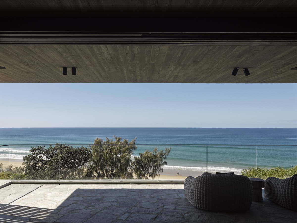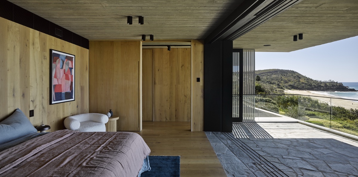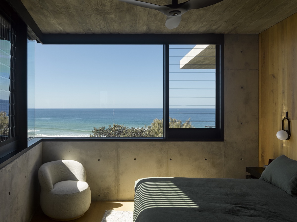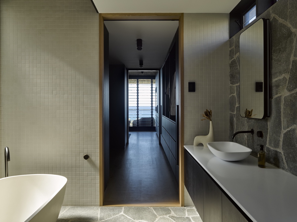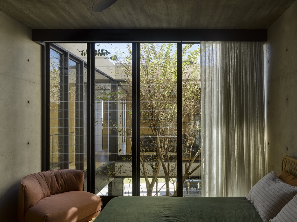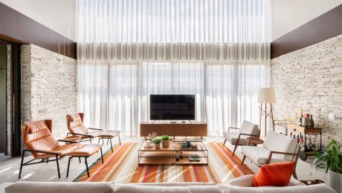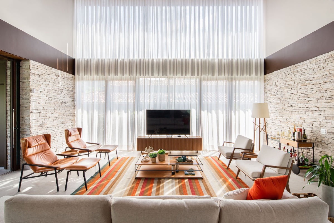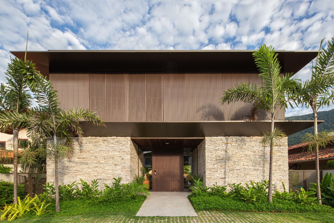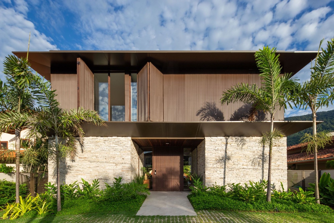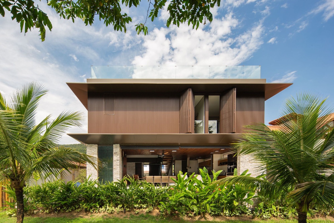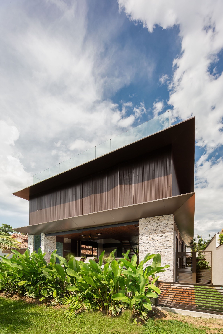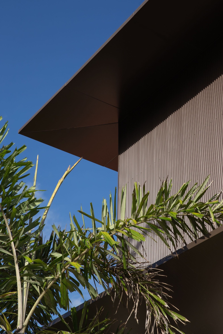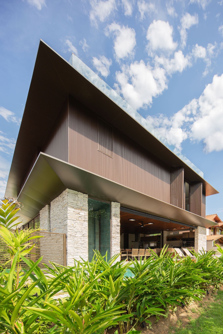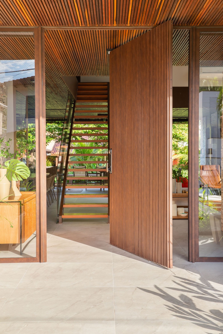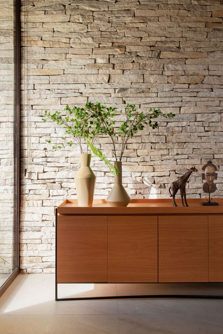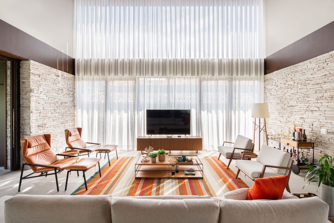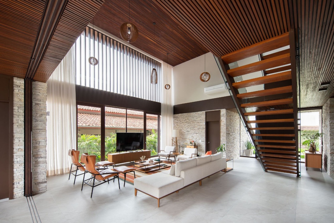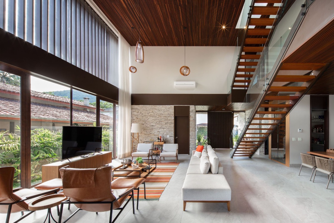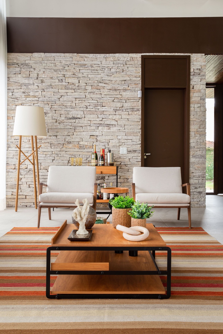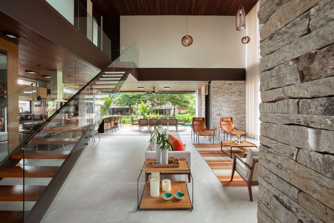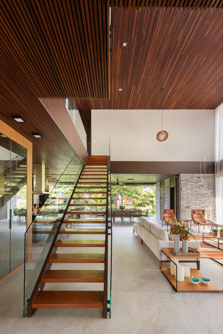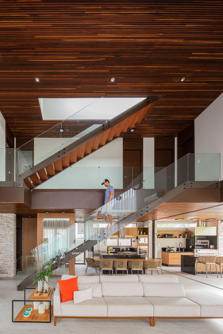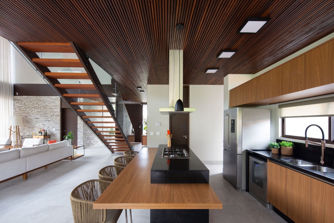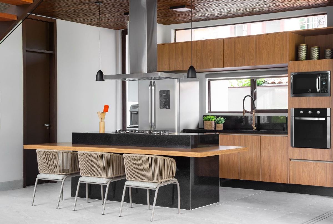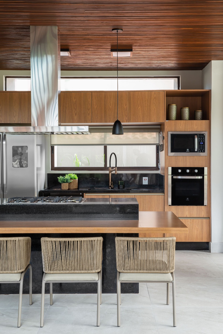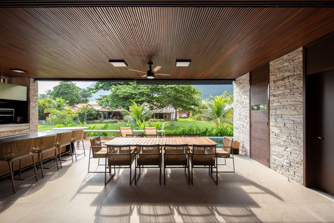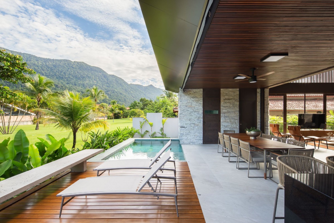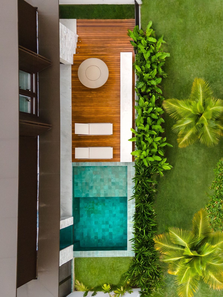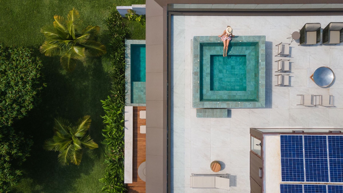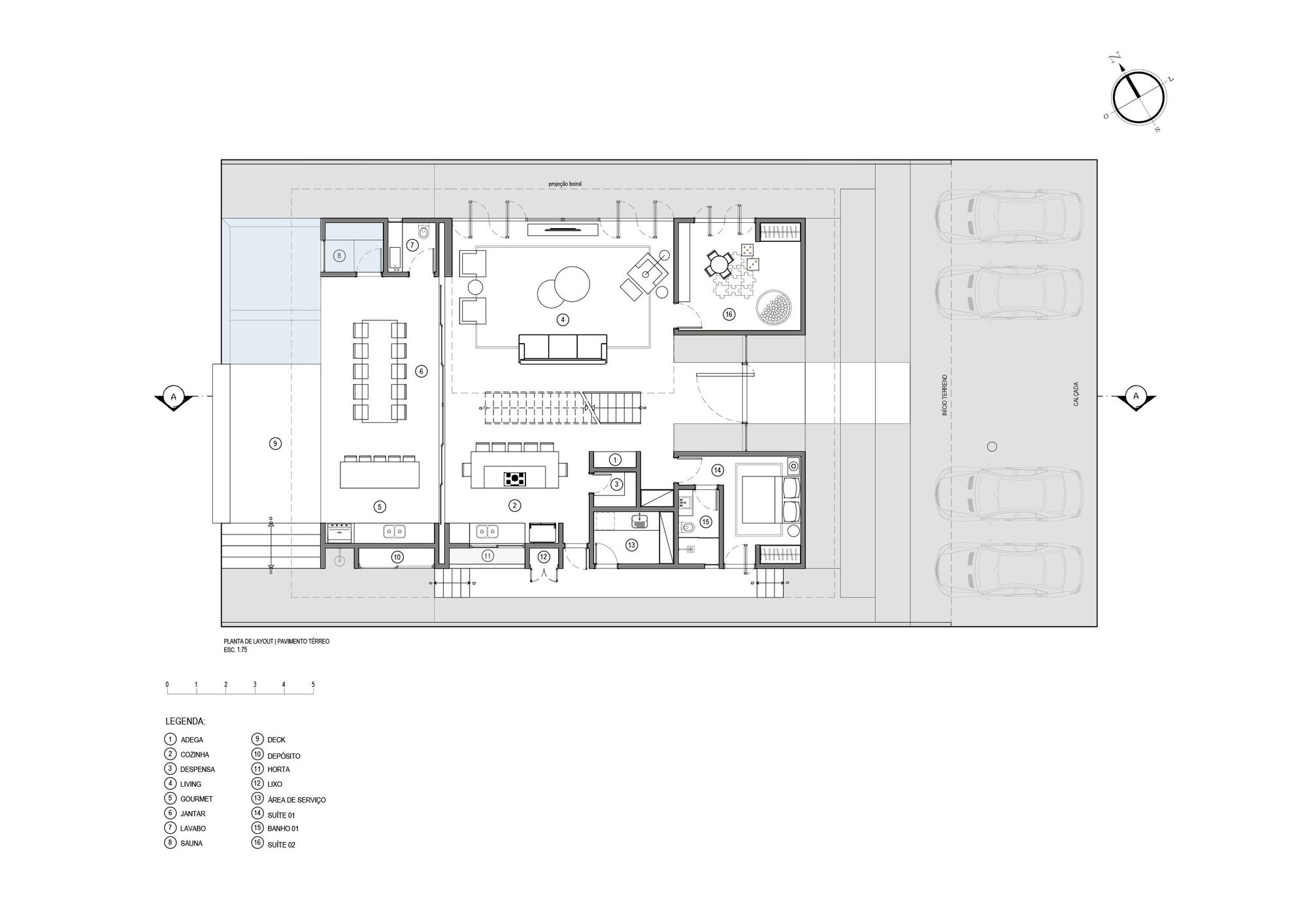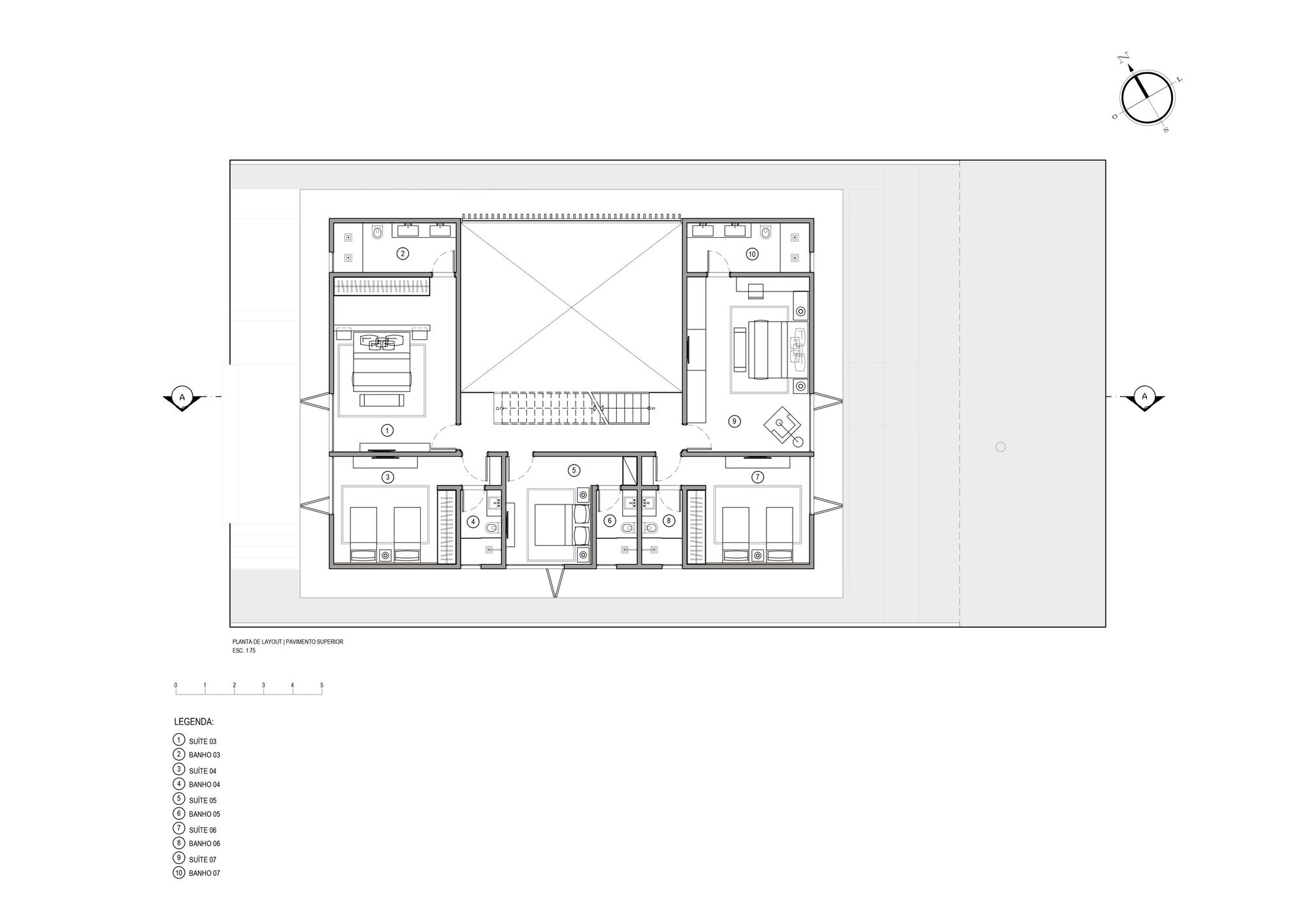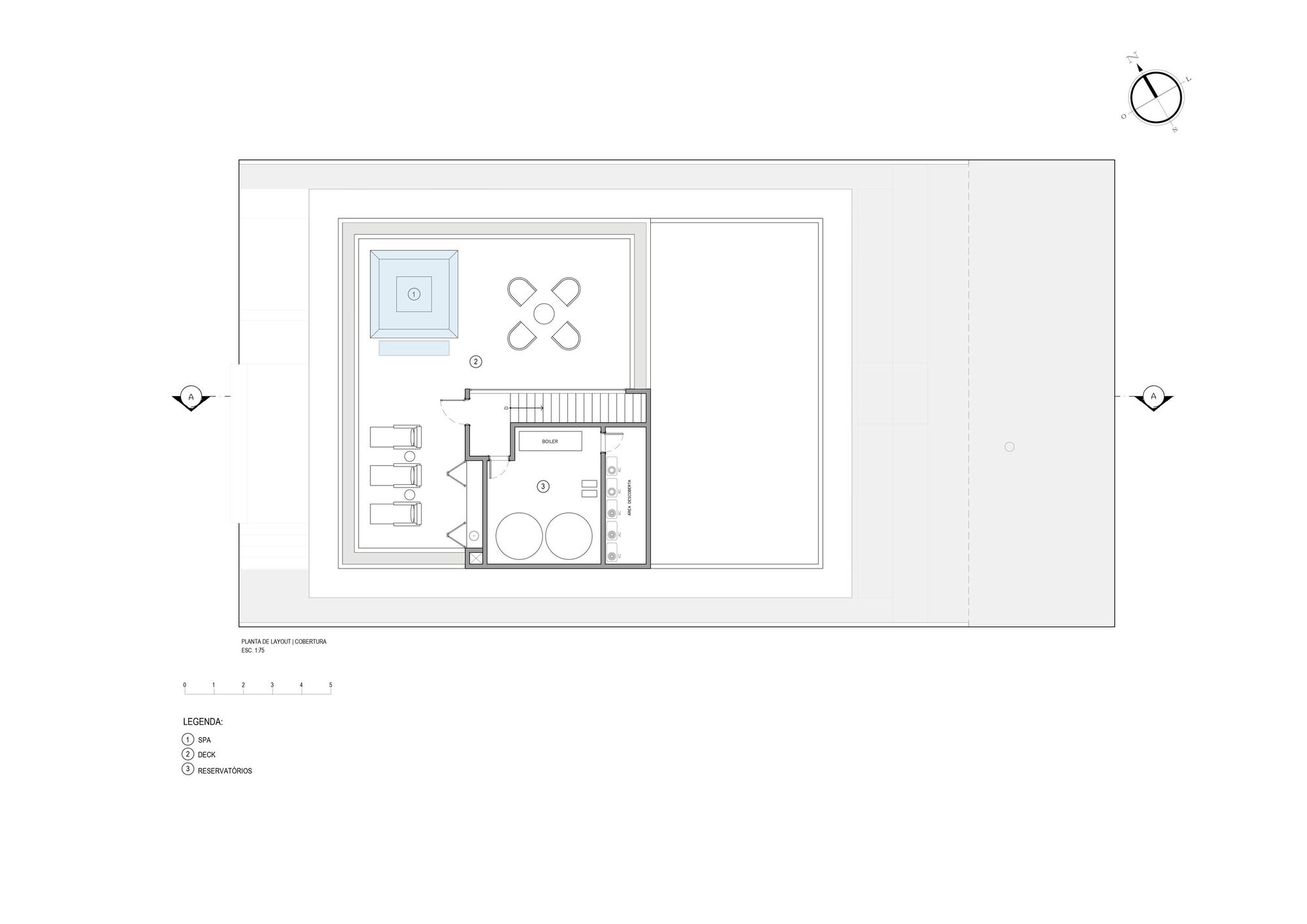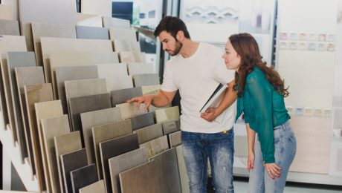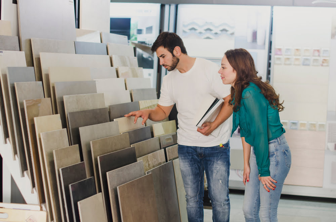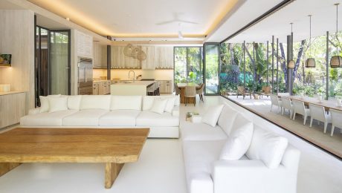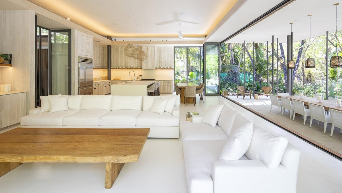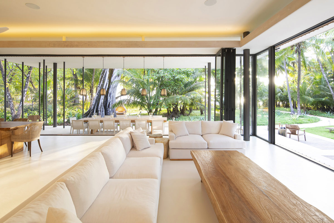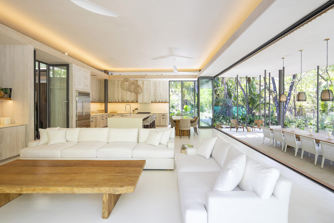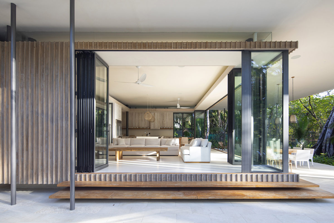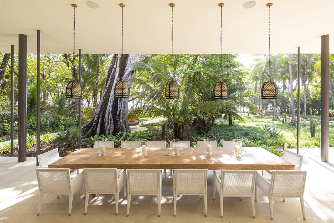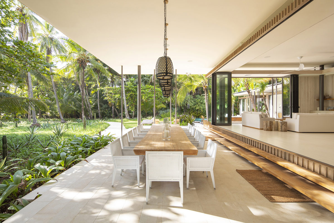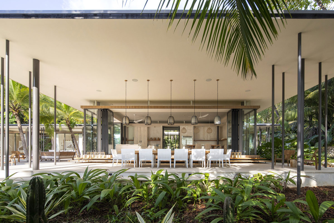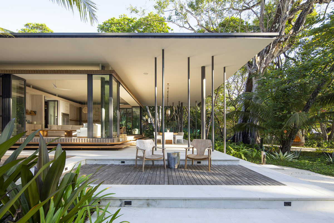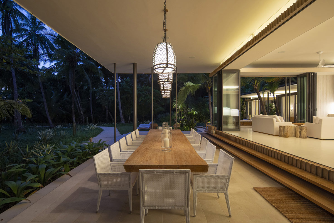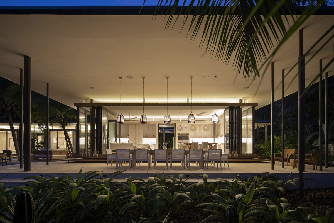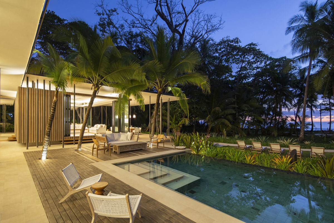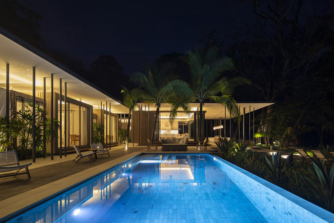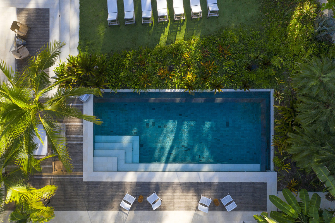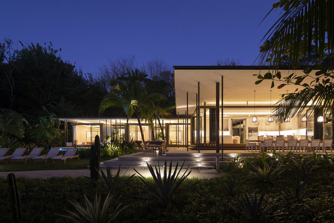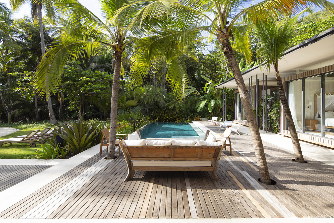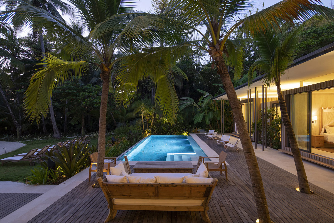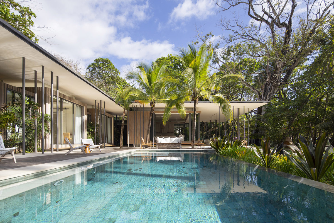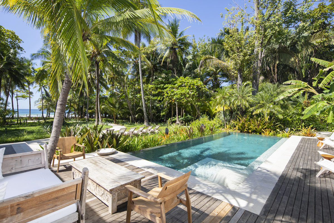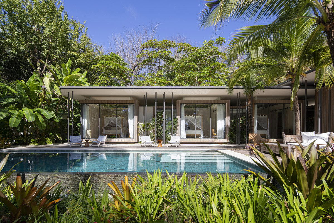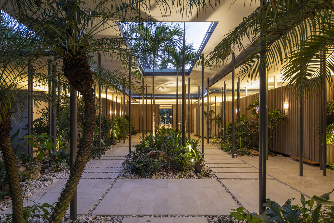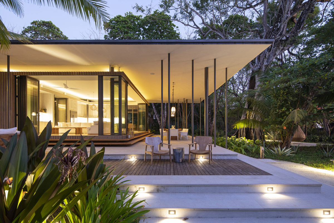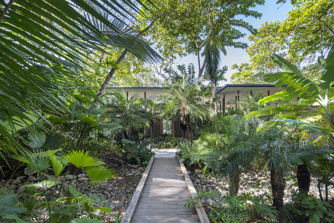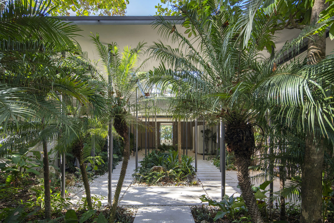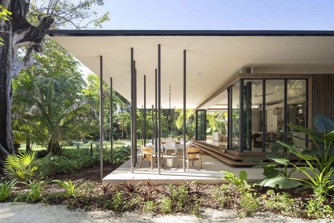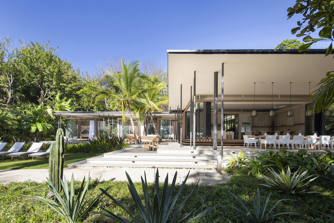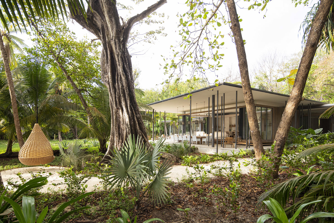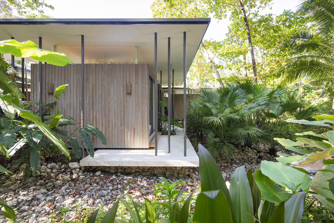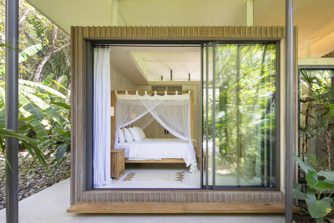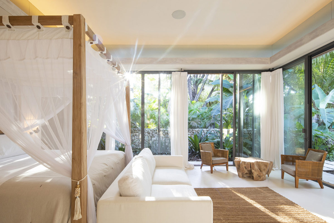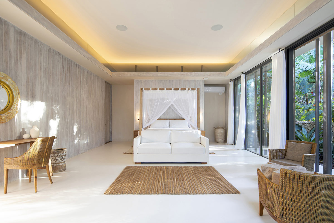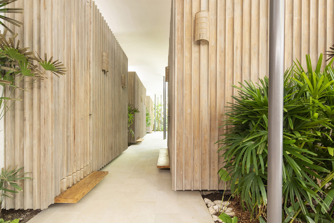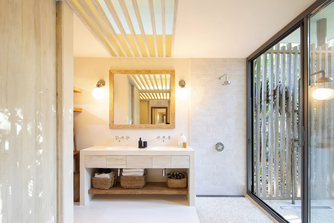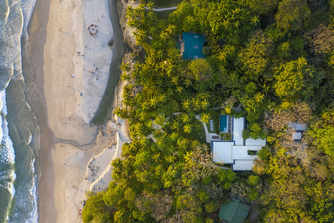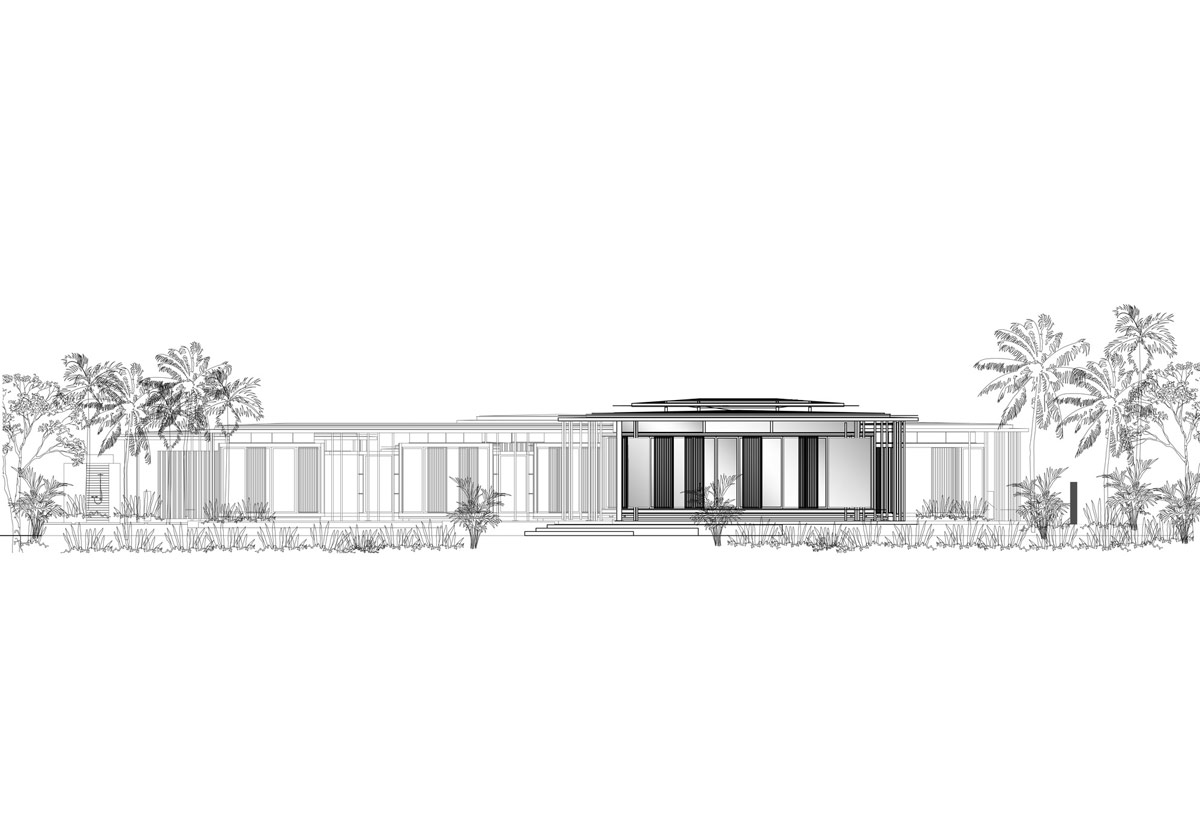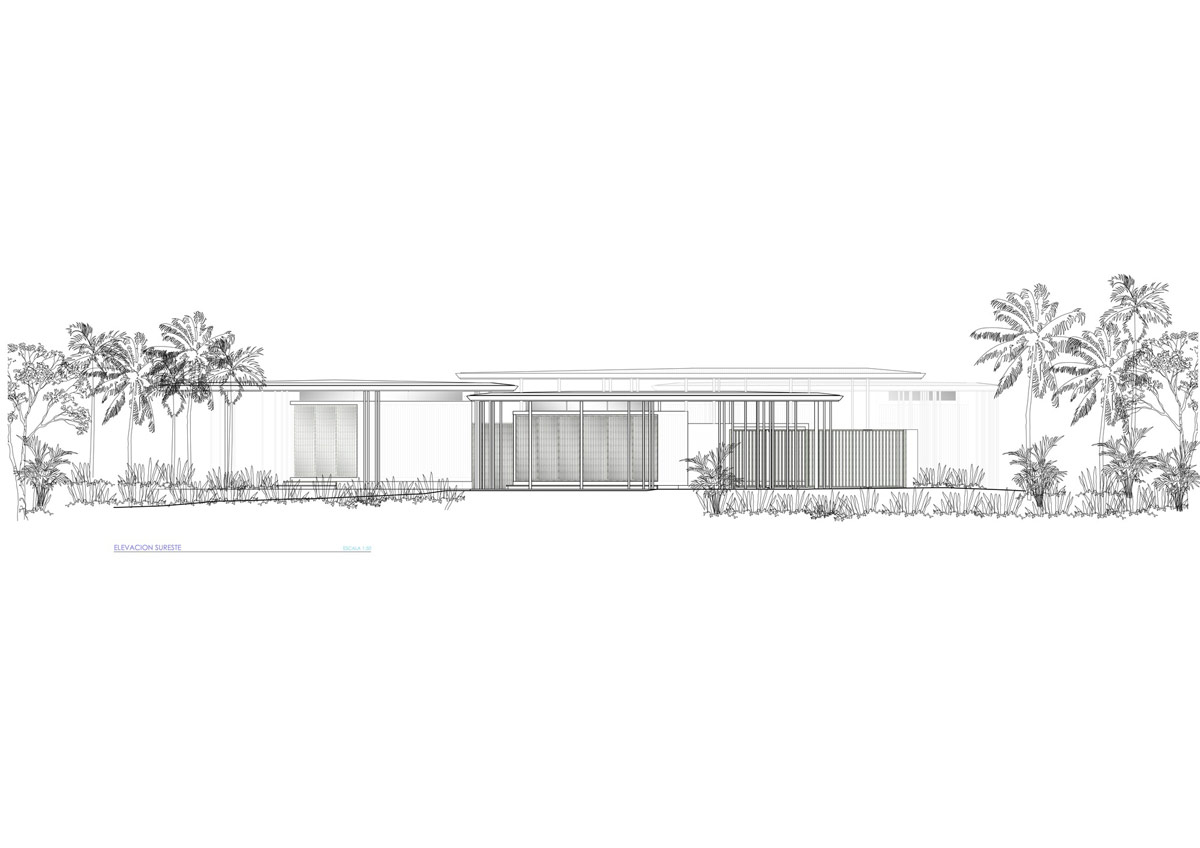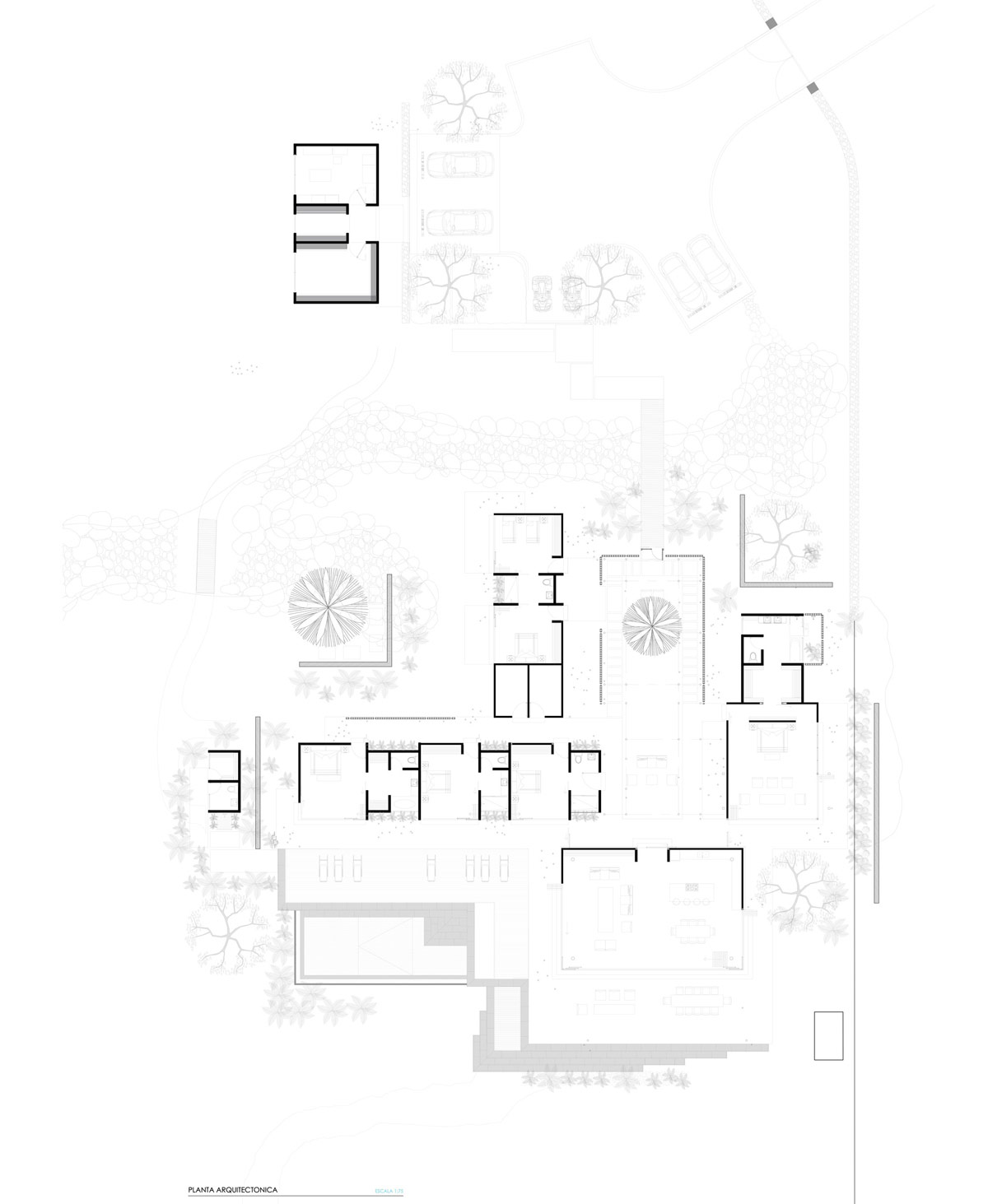A Calm And Meditative Australian Beach House
Like Architecture and Interior Design? Follow us…
Just one more step. Please click the confirmation link sent to you.
![]()
Back from the beach, just beyond the privacy of a lush thicket, stands a modern beach house on the Sunshine Coast of Queensland, Australia. Created by Shaun Lockyer Architects, Arakoon is a distinguished oceanfront house with three levels that nestle into the coastal dunes next to Noosa National Park. The stone and concrete home design was inspired by the gorges of Paradise Caves, Devil’s Kitchen and Lions Rock which are located to the north of the site. Rigid, narrow spaces are combined with openly extending spaces to create juxtaposition and heighten architectural experiences. Tangible, robust materials suit the context. Granite, weathered timber, and concrete spread from the exterior to the interior walls and floors, blurring boundaries.
Located in the traditional lands of the Kabi Kabi and Jinibara nations, the Arakoon lodge rests high above the dunes to get the best views of the Sunshine Coast. Its brutalist concrete exterior thrusts long linear lines into the clear blue sky of Queensland, Australia. Dense bushes and trees soften the aesthetic, merging it sympathetically into the landscape.
A stone covered patio is home to a grill. Here, the owners of the house can cook food with smoky barbecue flavors. The outdoor kitchen can be accessed directly from the open plan living room. Inside the living area, there is a fully equipped and generously sized kitchen layout with a long dining island.
Concrete bedrooms are covered with natural golden wood to create a warm and textured look that complements the sandy beach beyond the balcony. Surface mounted spotlights dot the concrete ceiling. The master bedroom is a large space with a fabulous balcony area. Modern works of art cheerfully color the neutral-toned decor.
Bedroom furniture is kept simple, with a casually dressed bed and an understated bedroom chair. Bedside tables and an occasional side table provide storage and convenient surface areas for personal effects. Modern wall sconces offer reading light next to the cushions and a ceiling fan cools the air.
Did you like this article?
Share it on any of the following social media channels below to give us your vote. Your comments help us improve.
Meanwhile, if you want to read more such exciting lifestyle guides and informative property updates, stay tuned to Feeta Blog — Pakistan’s best real estate blog.
A Calm And Meditative Australian Beach House
- Published in Australia, beach house, House Tours, top Featured, uk, USA, viral, Zillow
A House By A Beautiful Beach In Brazil
Like Architecture and Interior Design? Follow us…
Just one more step. Please click the confirmation link sent to you.
![]()
Occupying an enviable plot of land by the Beach In Brazil on the north coast of São Paulo, La Lodejo Guaecá was designed to accommodate two families. Created by Belluzzo Martinhao Arquitetos, the two-story residence is organized in a 400-square meter area. The architects have integrated common spaces and optimized seven private suites to suit the needs of the dual homeowners and their guests. As well as coordinating the extensive program indoors, the exterior of the home became an extension of interactive spaces. The main terrace houses a pool and sun deck that is surrounded by a lush landscape of graceful green mountains, while a roof terrace offers a spa, fire pit and sweeping sea views.
At the front entrance, lazy palm trees bask in the sunlight, on a bed of lush green ground cover. Stonework and sheet wood paneling give the home a cozy appeal. Perforated aluminum sheets covered the building with a stable rust-like curtain color. The material is resistant to the sea breeze of the north coast of São Paulo.
The solid wall of shutters around the top floor opens in a double arrangement. They reveal the floor-to-ceiling glass windows that glaze five of the bedrooms. The washboards facilitate cross ventilation with privacy. Even while in their open position, they are used to shield the bedrooms from the glare of direct sunlight.
The same stone that characterizes the exterior of the building is continued inside the home to make a striking entrance. The light masonry gives the interior a wonderfully light and rustic feel. Elegant furniture falls in the modern element, while decorative vases and sculptures place smaller points of interest.
Did you like this article?
Share it on any of the following social media channels below to give us your vote. Your comments help us improve.
Also, if you want to read more informative content about construction and real estate, keep following Feeta Blog, the best property blog in Pakistan.
A House By A Beautiful Beach In Brazil
- Published in beach house, brazil, house tour, House Tours
Prices and Types of Flooring Tiles in Pakistan
Guide for flooring tiles and their rates
Bathrooms and kitchens were previously the most typical places in Pakistan to find Flooring Tiles. In contrast to mosaic or marble flooring, which would have been historically popular in residences, now it is widespread and completely fashionable for newly built houses to employ tiles as the most frequent flooring type. As a result, if you’re renovating your home’s flooring or building a new one, you’ll need to know what type of tile to use and how much it’ll cost. Keep on reading as we go so over different construction tiles available in Pakistan, as well as their prices based on sub-varieties, brands, and some other criteria.
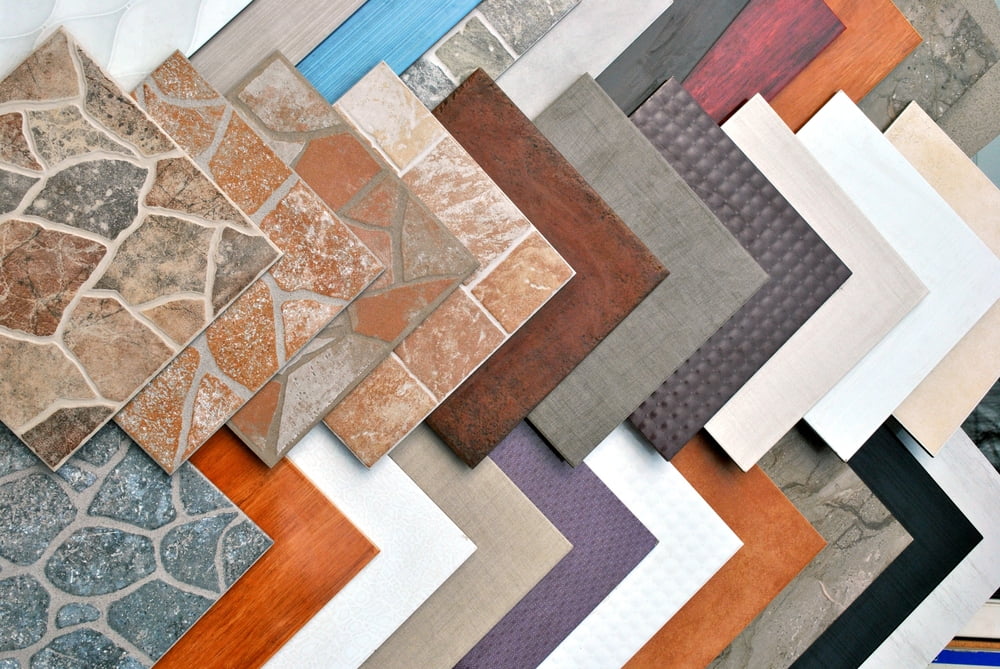
Types of Flooring Tiles
Let us discuss the most common varieties of floor tiles in Pakistan
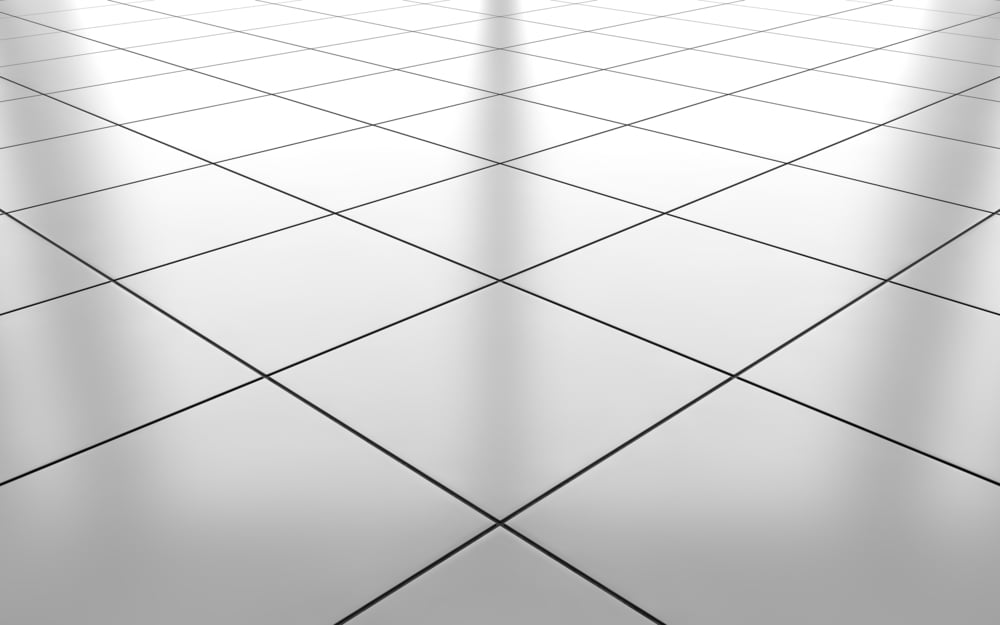
Ceramic Tiles
Ceramic tiles are one of the most popular clay-based tiles on the market. They are mined, prepared, and molded before use. Their ability to blend in with almost any type of interior décor will astound you. Ceramic tiles’ most important features include their long lifespan, variety of applications, and strong resistance to scratches and abrasion.
They can sustain years of constant foot activity thanks to their durability. They provide a diverse range of design options. Ceramic tiles feature matchless colors and patterns and thus are usually covered in a durable finish. Ceramic tiles, but will not be used outside because they cannot withstand the heat and therefore do not adapt well to the freezing temperatures that winter brings. They have a proclivity for moisture absorption.
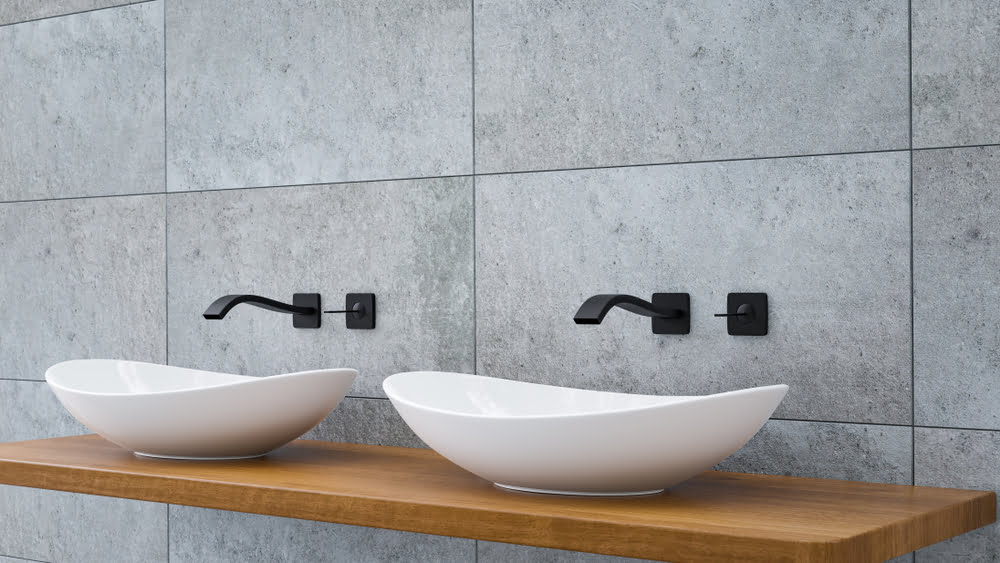
Porcelain Tiles
Someone frequently classified porcelain tiles as ceramic tiles because of the subtle differences between them and ceramic tiles. Porcelain tiles are made of denser clay but are fired at greater temperatures than non-porcelain ceramic tiles. As a function, the material is much more durable and resistant to harm. Porcelain tiles, unlike standard ceramic tiles, can be utilized outside because of their low porosity and improved resilience to cold and extreme temperatures.
Porcelain tiles are available in polished and unpolished finishes and thus are suited for a range of domestic and commercial applications with light foot traffic. They also are available in glazed versions, but this is less durable.
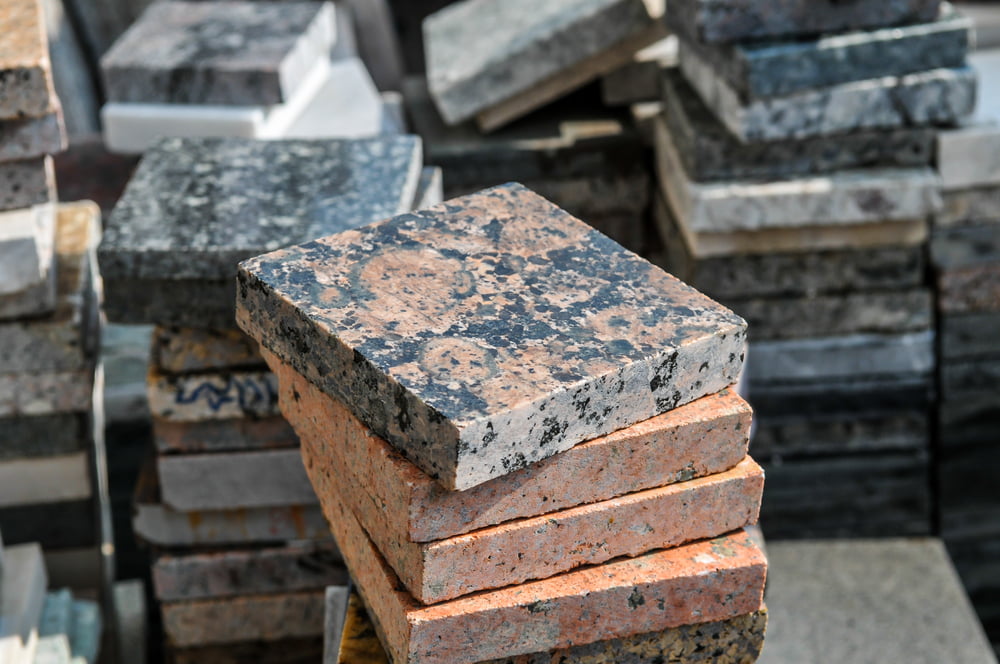
Granite Tiles
Granite tiles are the best choice whether you’re planning to put tiles in a high-traffic location. They’re made of granite, a dense and durable igneous rock. This rock’s speckled minerals and unique veining not just set it apart from other materials, but the mix of the two also ensures that neither two granite surfaces are alike. Granite tiles have such a fantastic reputation in the flooring industry because of this. Luxurious establishments get a strong demand for them since they are produced in a large variety of colors and have a great aesthetic value.
The natural and durable material utilized aids the scratch-resistant surface. Granite tiles are light and tiny in size, making them easy to work with. They are also acid-resistant. Granite tiles, like marble floors, are highly porous and stain-prone. However, once polished, they perform admirably in terms of scratch resistance.
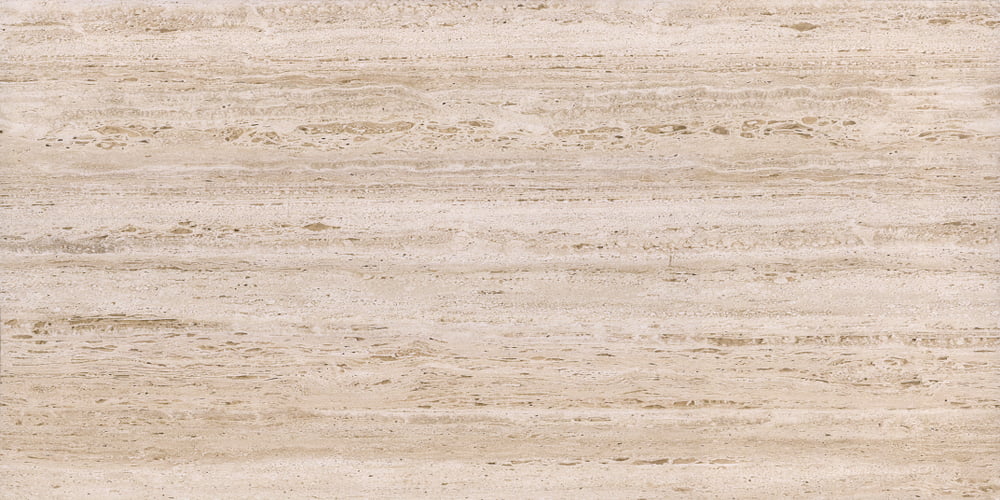
Travertine Tiles
Travertine pieces are made of travertine, a form of limestone found in hot springs, natural spring springs, and caves all around the world. The material comes in a variety of hues and has pits or a rough texture that is caused by air bubbles and organic materials. Travertine tiles have such a beautiful surface that illuminates and provides your interior area with a natural look.
The durability of the travertine material can be judged by the fact that it was used to build the ancient Roman structures which can be seen in Italy today. As a result, the travertine is an excellent choice for temples, sculptures, and theatres. It is now commonly used in the construction of pathways, restrooms, pool decks, as well as other areas in which there is a lot of water exposure. Travertine is 100 percent biodegradable, giving it an ecologically friendly material. It’s both long-lasting and easy to manage.
Even though it’s a less expensive alternative than some other high-end materials, travertine tiles still are pricey, and so many people cannot afford to install them.
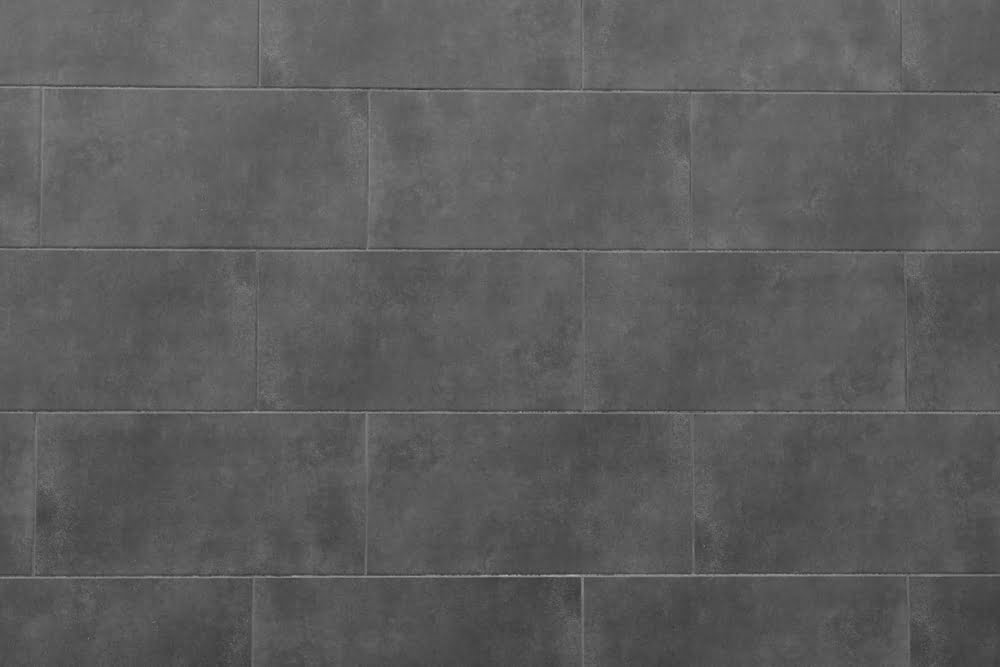
Slate Tiles
Slate, which is mined from natural mineral deposits, is one of the most popular floor coverings. It aids throughout the production of extremely durable tiles while still inducing natural beauty to give your floor a stunning appearance. The material can maintain a room warm even while providing a safe flooring option because of its high slip resistance. Regardless of the fact that slate tiles are less expensive than marble and granite tiles, they still are regarded as high-end and attain a greater price than ceramic tiles.
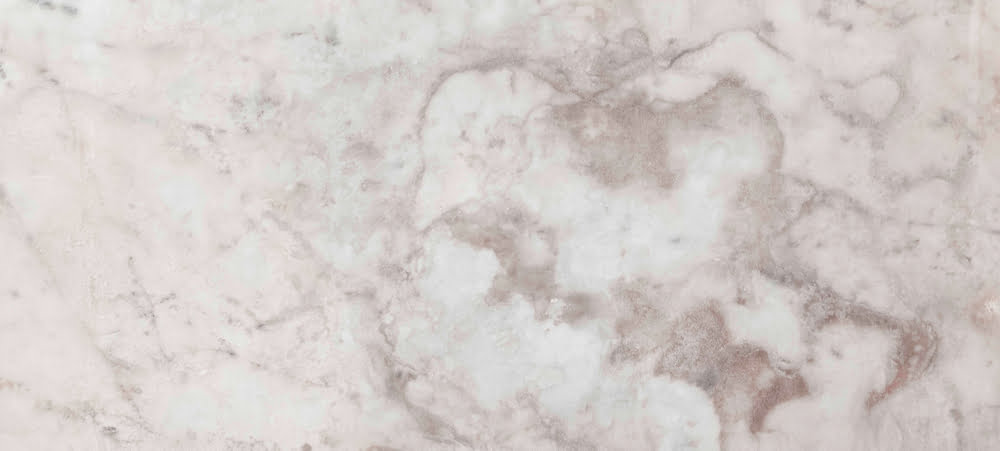
Sandstone Tiles
Sandstone tiles are designed to give your outdoor spaces a deep, natural feel. Pool surrounds, patios, and walks are among the most typical applications. Sandstone tiles come in many colors, patterns, and sizes, and they add a great earthy touch to every space.
Matte Vs Glossy
As stated earlier, a print, design, or pattern is applied on ceramic and porcelain tiles after they’ve been cooked throughout the kiln. The magnitude of these effects can vary, as well as the resulting pattern can be glossy or matte.
Matte tiles are commonly used in kitchens and bathrooms where there are a lot of water spills because shiny tiles could be highly slippery in high-traffic areas. Shiny tiles give the floor a sheen and add elegance to a room’s appearance, rendering them more popular in lounge spaces and drawing rooms. Granite tiles will not have prints imposed on them since they are made of natural rock, and they are usually available in matte varieties with a coating applied to give them even more enduring.
Half-body Vs Full-body
The amount of wear and tear that full-body and half-body tiles can withstand is the key difference. Concrete pavers are always half-body, which implies that after they are manufactured, a thin layer of paint is applied to a tile. Porcelain tiles, on the other side, come in half-and full-body variants. Because the printed layer on half-body tiles is just a few centimeters thick, when the tile is broken, the top layer would be exposed, exposing white or red clay beneath.
Full-body tiles, on the other hand, are designed to have their color, pattern, or design walk the length of the tile. When these tiles are chipped or filed away, they expose a second layer with the same design as the first, rather than a patch of clay underneath, that can be unsightly. Granite tiles, unlike the other two, are always full-body because they are cut from genuine rock.
Round-edged Vs Laser-cut
Tiles have always been put with a certain number of spaces between them, which are filled with grout. Depending on the manufacturing methods used and the material used, they could be round-edged or laser-cut. Granite tiles, for example, always are laser-cut away from the rock, resulting in sharp edges. Ceramic tiles, on the other hand, normally have rounded edges, but porcelain comes in a combination of both options.
What Type Of Tile Should I Use And Why?
You now know about the three most common varieties of flooring tiles in Pakistan; choosing between these may well be influenced by a variety of factors, such as.
- Size
- Strength
- Durability
- Target area
- Availability of patterns
- Ease of installation
- Cost
Here is another quick rundown of the factors to consider about this before deciding on the tile that’s right for you.
Size
Tiles come in a variety of sizes, with 1224 inches, 1236 inches, 1824 inches, 2424 inches, and etc being one of the most frequent for central living areas. Larger square tiles are recommended for lounges, drawing areas, and dining rooms, in short. The most common sizes for corner walk-in showers are 912 inches and 1218 inches. Some individuals, though, prefer to use larger tiles in restrooms because they make a small space appear larger.
Tiles come in a variety of sizes, with 12*24 inches, 12*36 inches, 18*24 inches, 24*24 inches, and etc being the most frequent for central living areas. Larger square tiles are recommended for couches, drawing areas, and dining rooms, in short. The most common sizes for corner walk-in showers are 9*12 inches and 12*18 inches. Some individuals, though, prefer to be using larger tiles in restrooms because they make a tiny space appear larger.
Strength
Granite is by far the most durable alternative available, however ceramic is the most vulnerable to breaking and damage. Porcelain tiles will be in the middle of the strength spectrum, but they outperform ceramic equivalents.
Durability
The durability of a tile also is determined by its strength. This implies that of the three alternatives, granite is by far the most durable. Granite also is easy to polish and restore to its former brilliance over time, but porcelain and ceramic tiles may have to be replaced.
Target Area
Because ceramic and porcelain tiles are not too slippery, they are commonly used in the kitchen and bathroom, while glossy tiles of both types are ideal for central living areas where water spills are uncommon. If we truly want your kitchen to survive, go along with granite tiles, which are not only more water-resistant than the other two but also more resistant to damage, cracks, and chips in the event that you drop a large pot or pan on the ground accidentally.
Availability Of Patterns
Geometric, floral, wood, and a variety of many other designs are being printed on half-body ceramic or porcelain tiles, leading to a new boom in the tiling sector. Full-body porcelain tiles, on the other hand, have fewer variations since it is more difficult to create a wide variety of ideas in the clay mixture before firing it. However, since granite tiles are produced from actual stone, there is indeed a restricted range of patterns from which to choose.
Ease Of Installation
Ceramic and porcelain tiles are simple to construct on cement floors because they are bonded with a layer of glue. It can be installed as a do-it-yourself project as well. Granite tiles, on either hand, require specialized installation. An ordinary tile mason can charge between Rs. 22 and 25 per square foot, but if you really want the greatest finish, choose who charges between Rs. 32 and 35 per square foot.
Cost
The cost of tile flooring in Pakistan is an important factor to consider. It flooded the tiling market in Pakistan with foreign ceramic or porcelain tile possibilities. China, Iran, Indonesia, Malaysia, and Spain are also the main suppliers of ceramic tiles. Chinese or Irani tiles, but are also the most frequent, are the cheapest, costing around Rs. 800 and Rs. 1,000 per meter (approximately 3.25 feet). Manufactured in Malaysia and Indonesia, a slightly better quality of tile is accessible in the store for roughly Rs. 2,300 to Rs. 2,800 per meter. The best quality tiles in Pakistan originate from Spain, and they begin at Rs. 2,800 a meter and then go up from that.
Porcelain tiles, on the other hand, are classified according to whether they are full-body or half-body in terms of cost. Half-body porcelain tiles start at roughly Rs. 1,200 per meter, whereas full-body tiles up to Rs. 2,000 per meter. It’s important to note that this was just the beginning price for porcelain tiles; branded and imported kinds might be considerably more expensive. Granite tiles are usually of good quality, with a long lifespan and great strength. As a reason, their typical price per meter is somewhere between Rs. 1,000 and Rs. 1,200.
If you consider the factors listed above, you know you’ve got a choice not only between various types of floor tiles in Pakistan but as well as between the features you want in your tiled flooring or the amount of money you have put down for a home repair and construction project. We’ve provided all of the information so that you can make an informed decision about your home’s flooring specifications.
Also, if you want to read more informative content about construction and real estate, keep following Feeta Blog, the best property blog in Pakistan.
Prices and Types of Flooring Tiles in Pakistan
- Published in #architecture, #interior design, #travel, 1482 castle, 1950s bomb shelter, 1951 house, 700-page, abandoned, Adviser to Prime Minister, affordable housing, alaska, albuquerque, all in one building, almost everyone, Analysis, architect, Architectural Heritage, architectural wonders, Architecture, Architecture Design, architecture madness, Area Guides, Art, bad design, Bakersfield, beach house, build, building, building plan, built, castle life, castles reconstructed, central california
Luxury Beachfront Property In A Jungle Landscape
Do you like Architecture and Interior Design? Follow us …
Thank you. You have been subscribed.
![]()
A series of pavilions form this 1000 square meter beach property in Santa Teresa Beach, Costa Rica, expertly designed by architect Studio Saxe. Abundant tropical scenery integrates a jungle experience into the fragmented home, and beautifully frames the ocean view. A pioneer in sustainable tropical architecture, the project features passive systems that honor its stunningly green surroundings. Cross ventilation between the live programs also merges into a wonderful backyard project, rich in vegetation. In the home, interiors are developed under happily cooling white decorative patterns with earthy wood-tone accents. Retractable glass walls connect the interior living spaces with the jungle on its doorstep, so Mother Nature is only ever stepping away.
In this unique fragmented property project, separate pavilions contain the bedrooms, living spaces and service areas. The luxurious living room is freshly white, spacious free space. White sofas draw an L-shaped border around the living area, while a luxurious kitchen dining room occupies the rest of the volume.
4 poster beds furnish the bedrooms so that a curtain of curtains can be pulled around the beds to avoid any bugs that may get in through the open windows. In this graceful white series, a clean white sofa replaces the average bed end, and another seat is located in the transverse breeze between two windows. A driftwood table sets up a proper beach aesthetic.
The floor plan illustrates the division of volumes and the assigned use of each individual program. We can also see how the architecture interacts with the landscape, moving around established tall trees, and where new forest lines are implemented to protect, guide and define the exterior areas and elements of the home.
Did you like this article?
Share it on some of the following social networking channels below to give us your vote. Your feedback helps us improve.
For more information on the real estate sector of the country, keep reading Feeta Blog.

