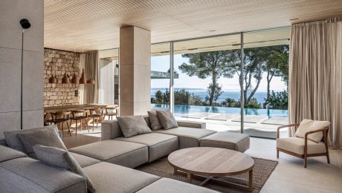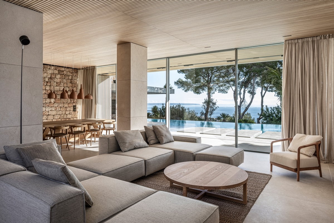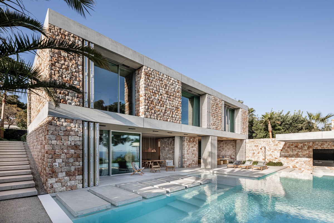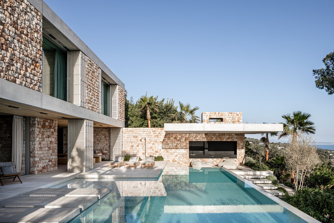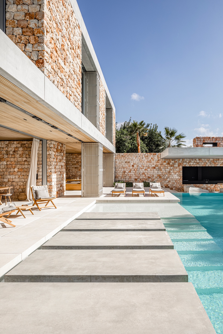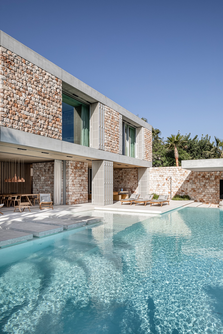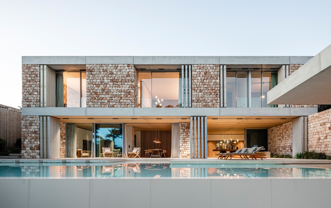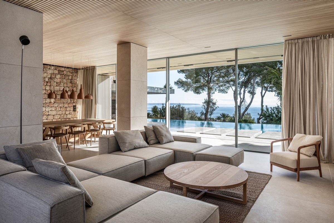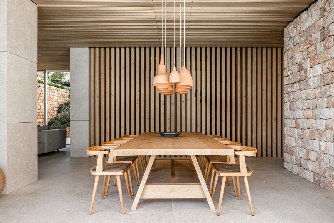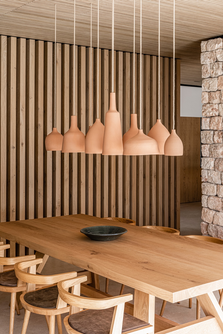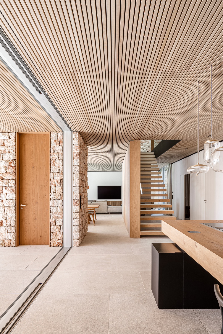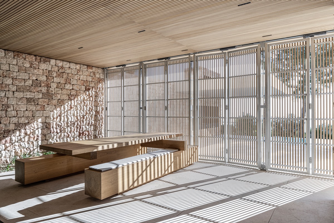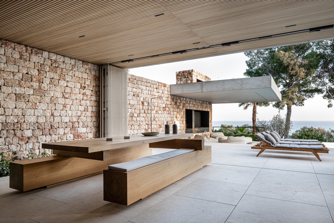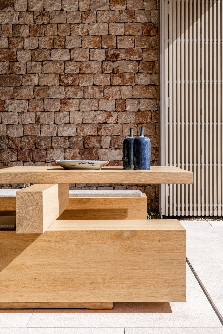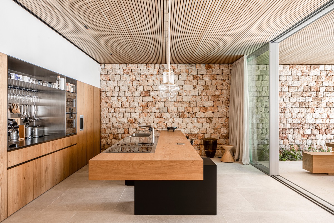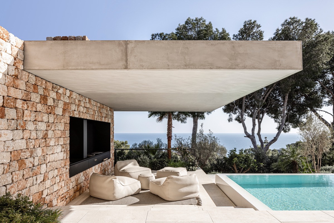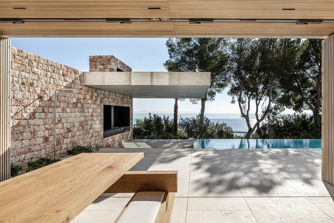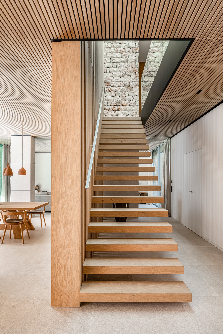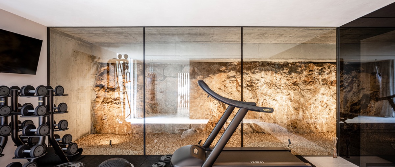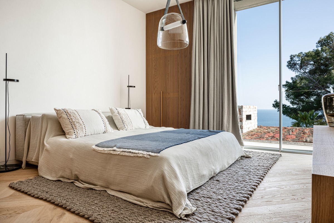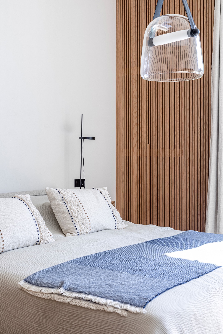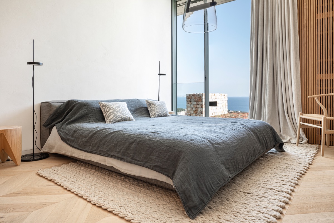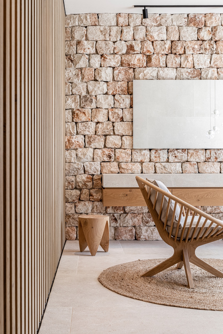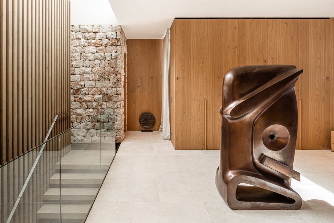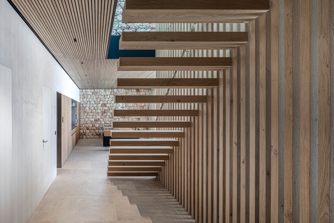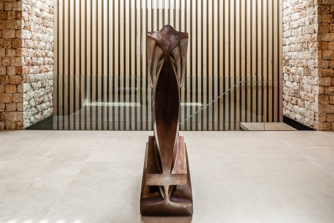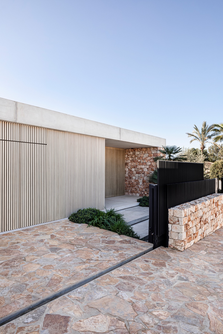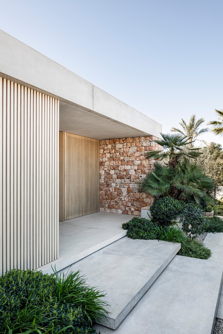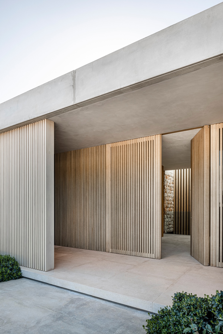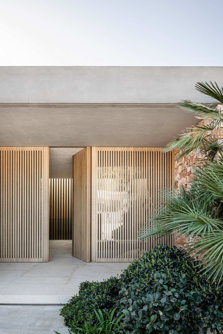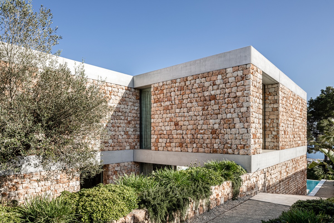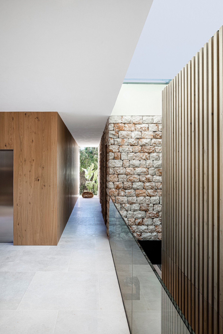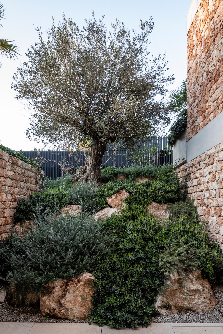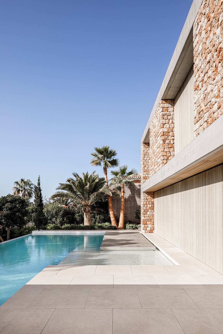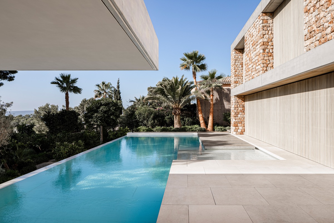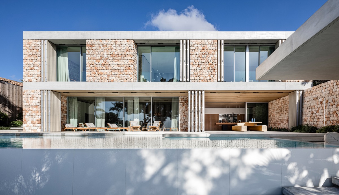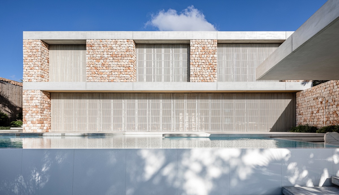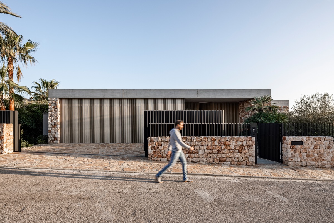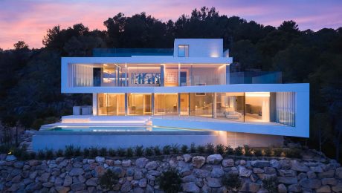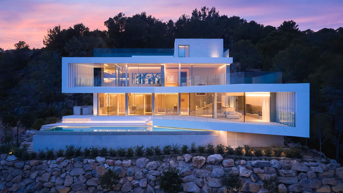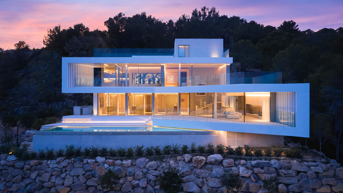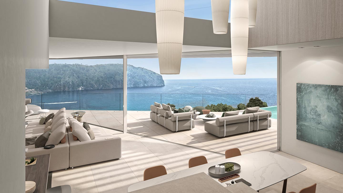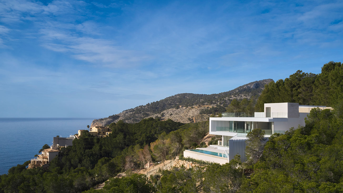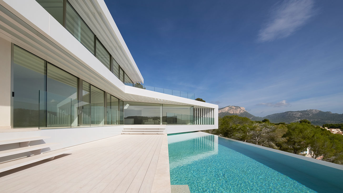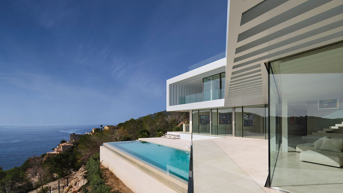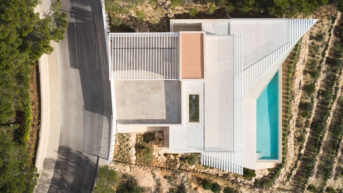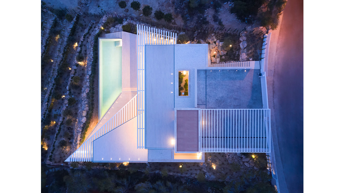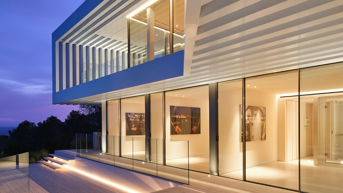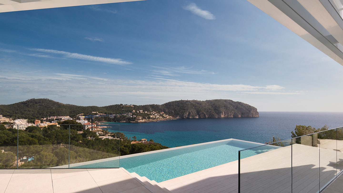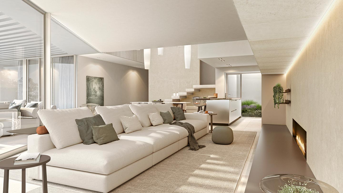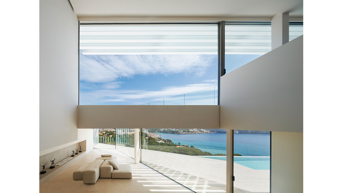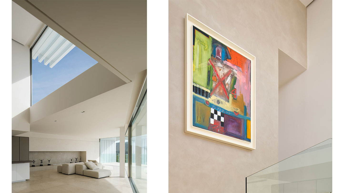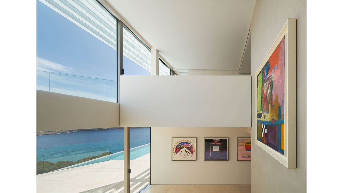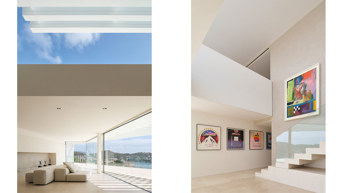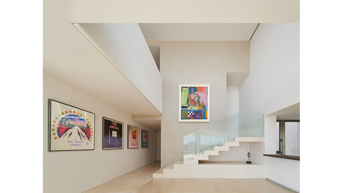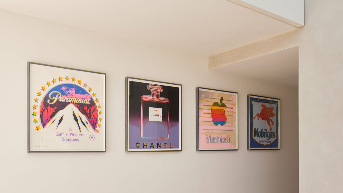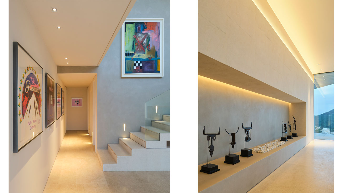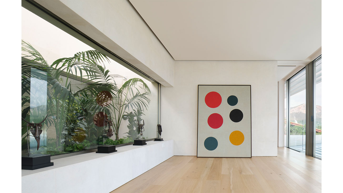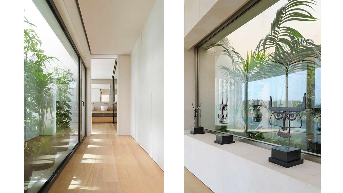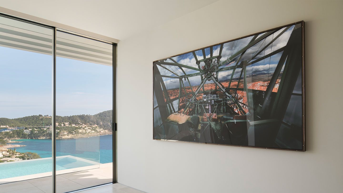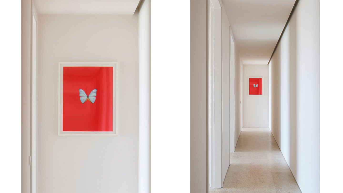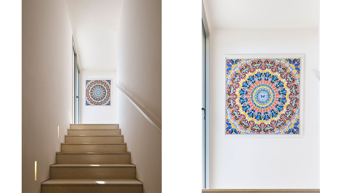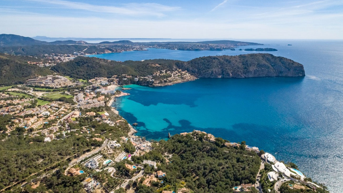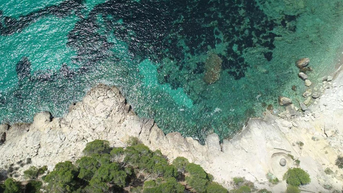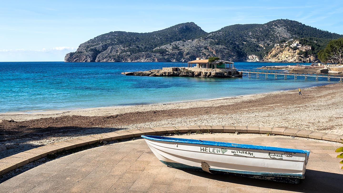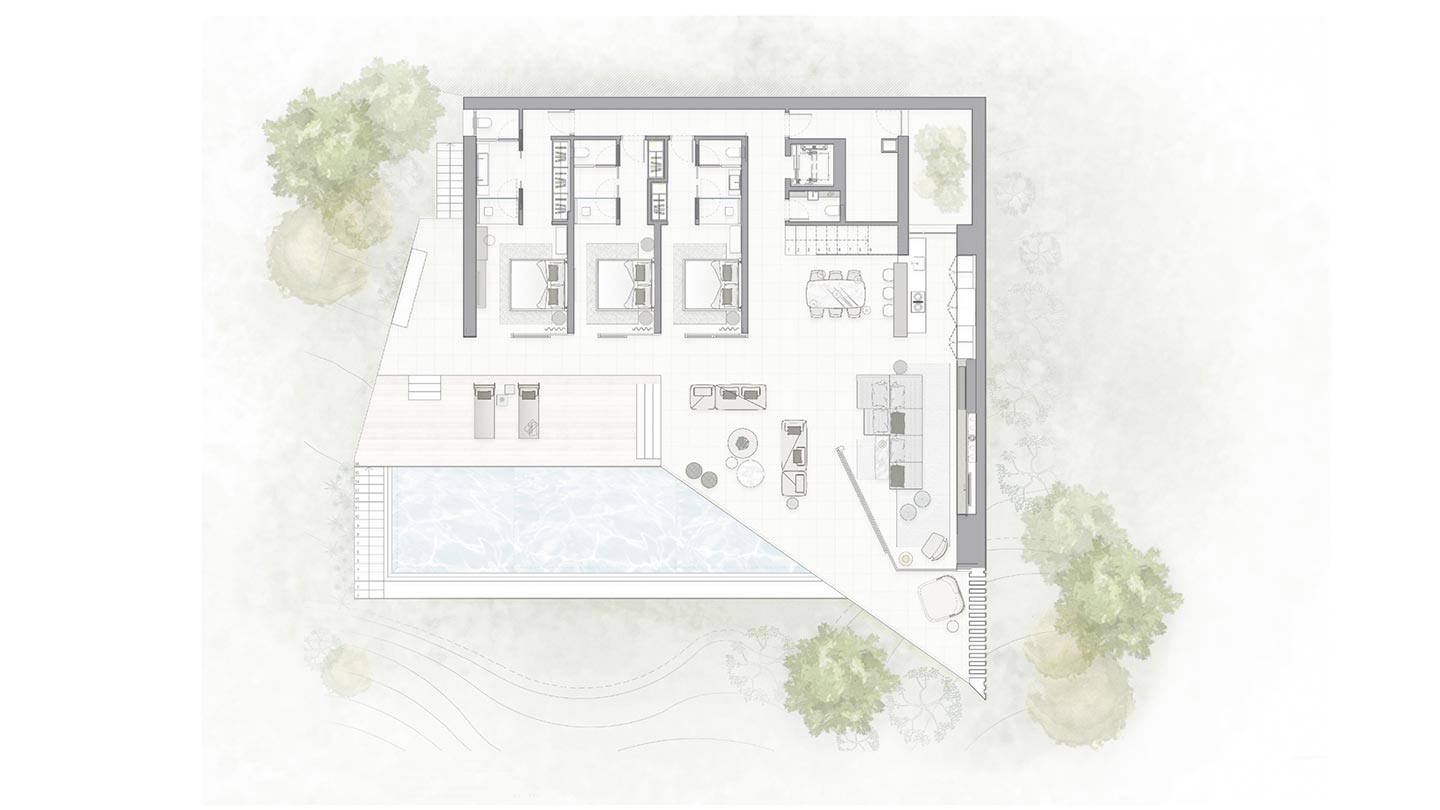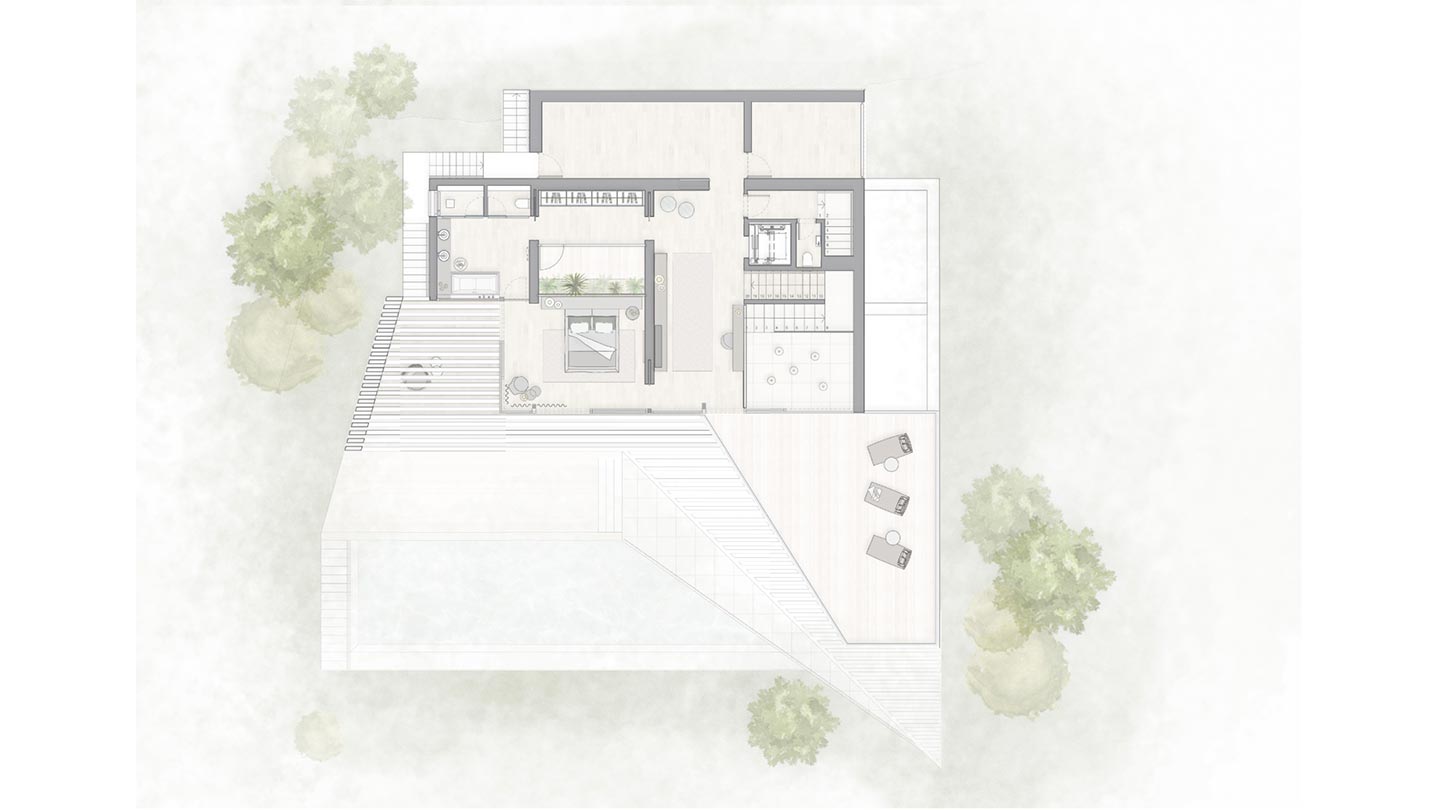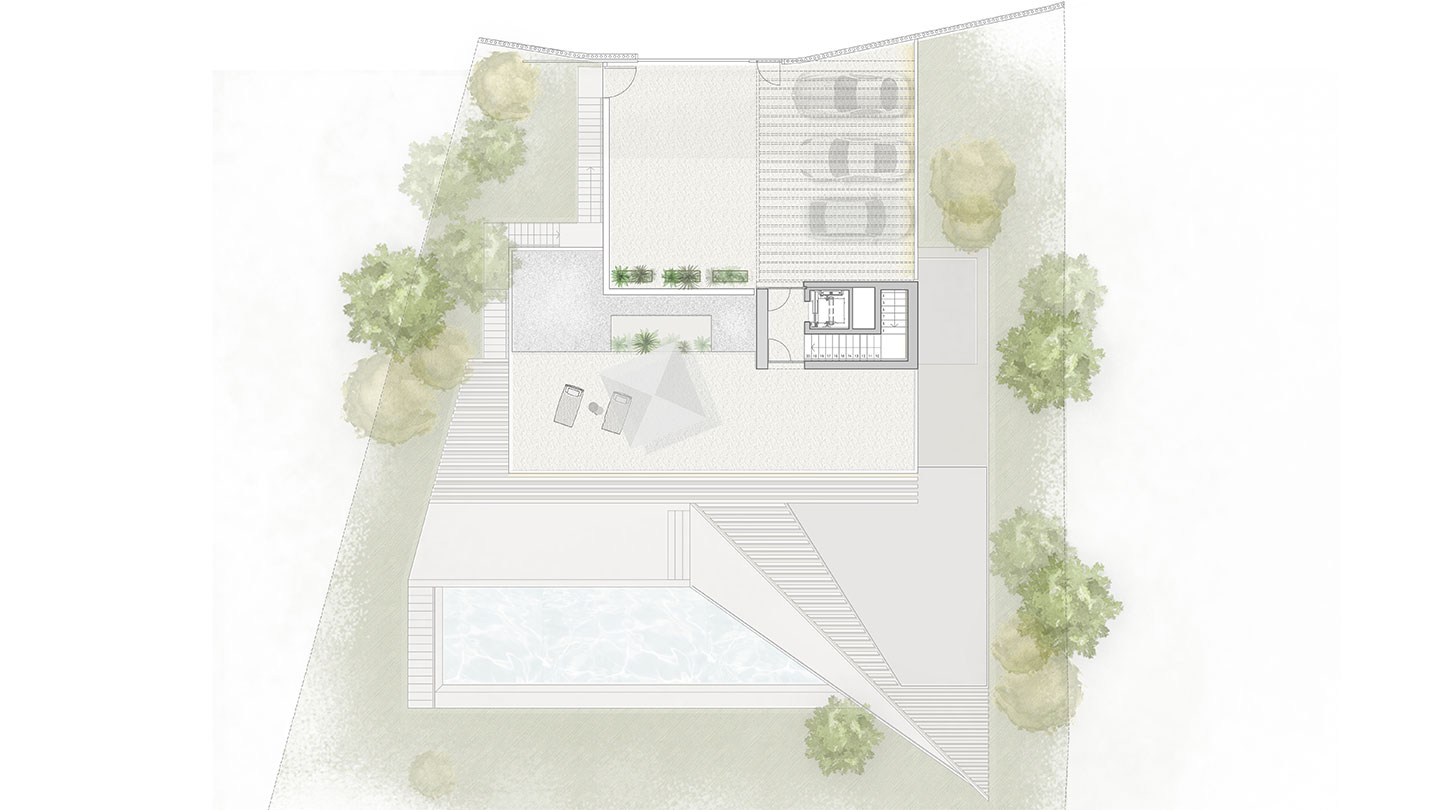Luxury Stone Home In Mallorca Inspired By Tradition
Like Architecture and Interior Design? Follow us …
Thank you. You have been subscribed.
![]()
Inspired by history and tradition, this 402.37 square meter home is a true piece of the Mediterranean, quietly merging with the beautiful natural landscape. Created by an architectural firm Beef Architect, This luxury home in Mallorca is respectfully built of local stone to follow along with the traditional stone towns on the island. The stone facade helps maintain a cool temperature during the summer and helps to accumulate heat in the winter months. Inside the apartment, the stone walls become an attractive rustic aesthetic that gives the house a sense of security and constancy. Modern furniture and striking lighting fixtures form a contemporary decoration with elements of natural wood, rattan and glass.
When dinner time calls, a large rectangular dining table seats up to eight guests. The wooden dining set is complemented by a wooden lath wall feature behind it. These wooden tin walls repeat all over the interior, where they create an interesting shade play as the sunlight moves. As well as portraying the contemporary lattice trend, the natural wood communicates a local traditional atmosphere.
As we pass the naturally ventilated dining room, we enter the kitchen through a set of sliding glass doors. The series of doors used throughout the property allows fresh air to enter each apartment, or flow through the entire home. Removable furniture stands out against the modest decor, here in the form of a custom cantilevered kitchen island that complements the exterior canopies.
Did you like this article?
Share it on any of the following social media below to give us your voice. Your comments help us improve.
For the latest updates, please stay connected to Feeta Blog – the top property blog in Pakistan.
Luxury Stone Home In Mallorca Inspired By Tradition
- Published in home, home building, home design, house tour, House Tours, mallorca, mediterranean, spain, stone
Sleek Geometric Villa In Mallorca WIth A Glass Facade
Do you like Architecture and Interior Design? Follow us …
Thank you. You have been subscribed.
![]()
On a 1,000 square meter southern plot of land, Villa Anguli overlooks Camp de Mar, Mallorca, from a privileged high position. Created by E5 Living, the modern Mediterranean residence of 399 square meters has spectacular sea views that have influenced its geometric architecture and elegant glass facade. Superior interior luxury is realized in chic modern furniture and a clean minimalist approach. White walls, lots of light and high ceilings make it a perfect gallery space for an avid collection of contemporary works by Damien Hirst, Andy Warhol and Banksy. The artwork injects vibrant bursts of color over three floors of seamless spaces, each drawing to the panorama.
An outdoor lounge is arranged on the pool terrace, to take advantage of the excellent Mediterranean weather. In the luxury villa is developed an interior living room with a double living room and a formal dining room. Four large dining room hanging lights descend from the impressive ceiling height in the center of the space, where bluer skies cut through the white concrete structure.
The longer side of the sofa look inward to the fireplace. A comfortable puff provides a small footrest to toe toes in the winter months. A large regional rug extends a comfortable cream base under the modern living room layout. A range of gray accent cushions contrasts with the cream sofa upholstery.
The artwork that creates a striking draw at the top of this staircase is Kindness, 2011 by Damien Hirst.
On the ground floor plan, we can see the equal scale of three double bedrooms, each with its own bathroom. Sliding glass doors unite the bedrooms with the outdoor space and pool. We can also observe the angular nature of the open living area that cuts the cantilevered sun terrace. The ground floor of the villa was evenly divided between indoor and outdoor living spaces, with retractable walls blurring the boundary.
Did you like this article?
Share it on some of the following social networking channels below to give us your vote. Your feedback helps us improve.
Also, if you want to read more informative content about construction and real estate, keep following Feeta Blog, the best property blog in Pakistan.
Sleek Geometric Villa In Mallorca WIth A Glass Facade
- Published in #architecture, #interior design, architectural wonders, Architecture, Architecture Design, building plan, Construction, creative, creative home design, decor, Decoration, Design Gallery, Featured, home building, Home Decor, interesting designs, interior, Interior Decoration Ideas, Interior Design, International, Luxury, mallorca, new construction, new homes, pool, villa

