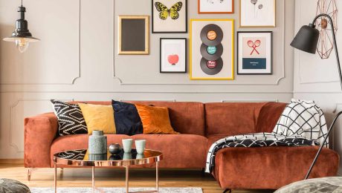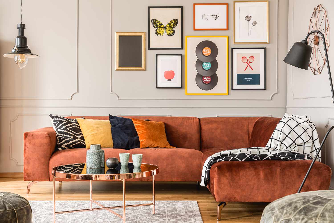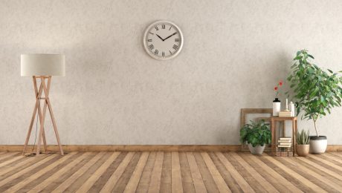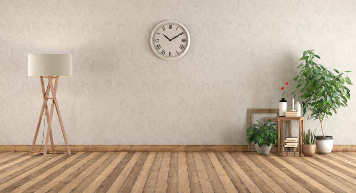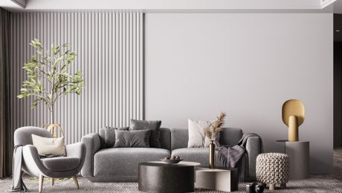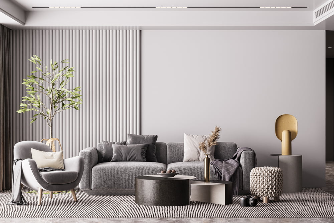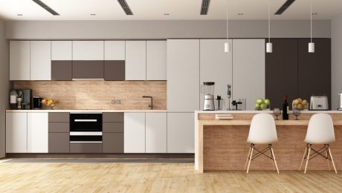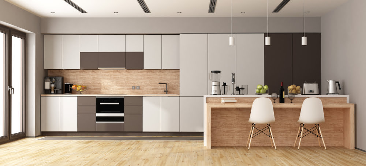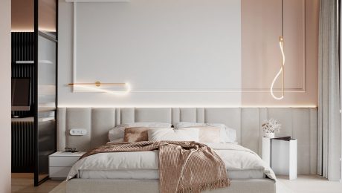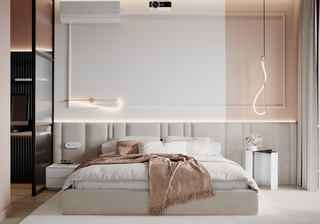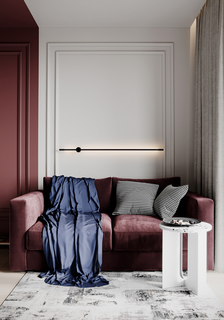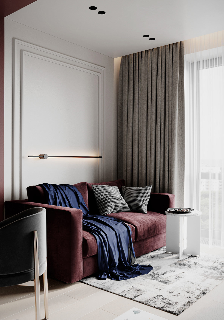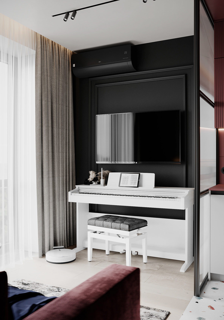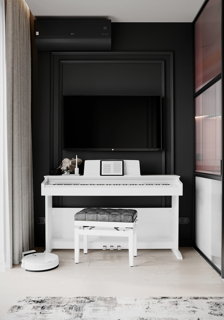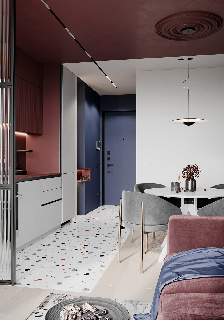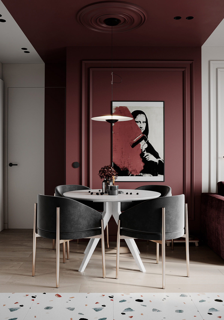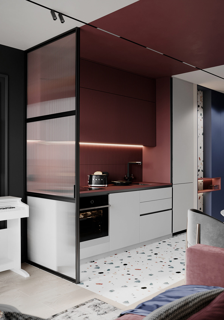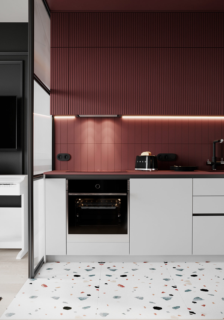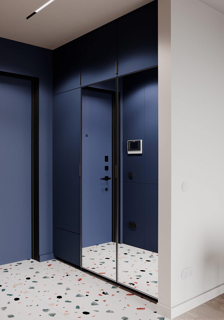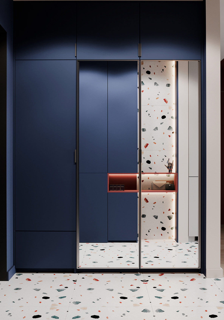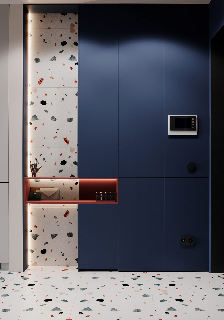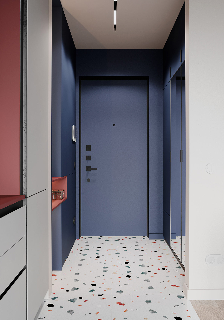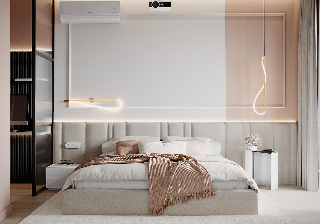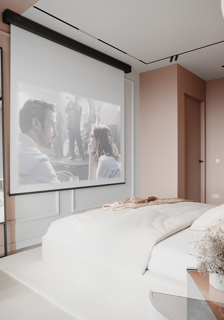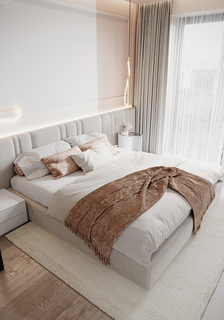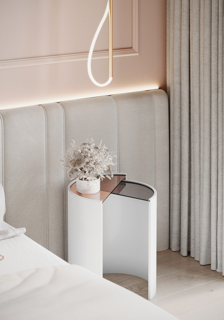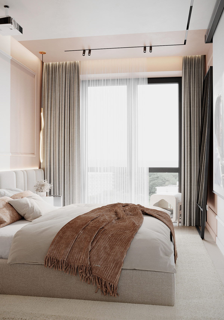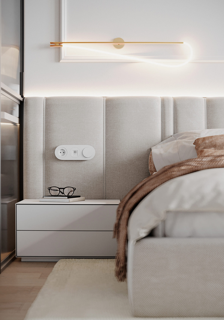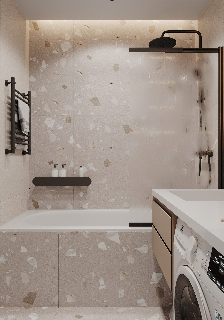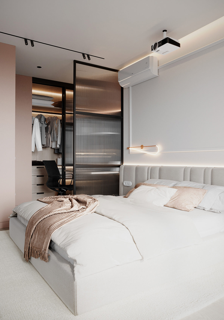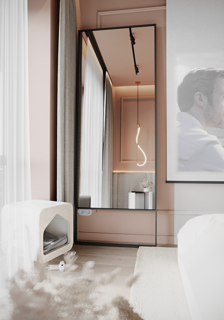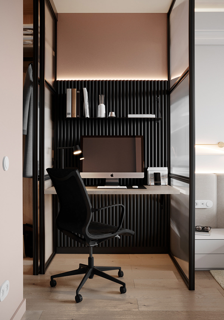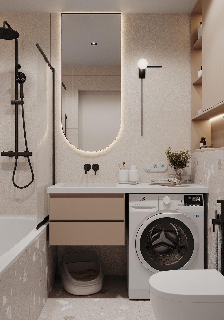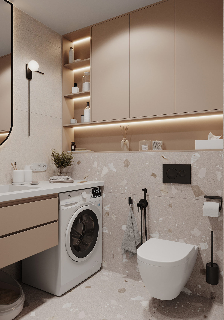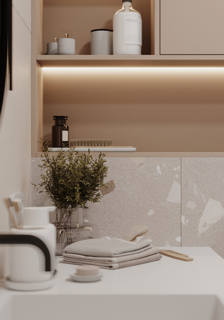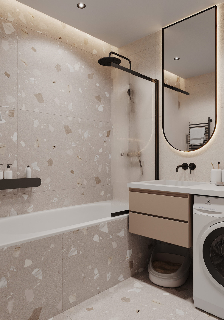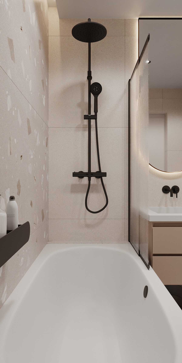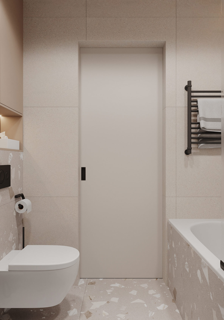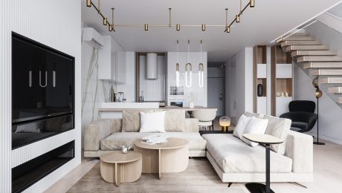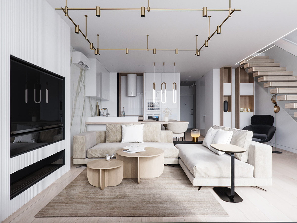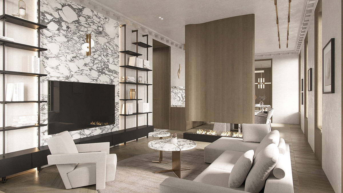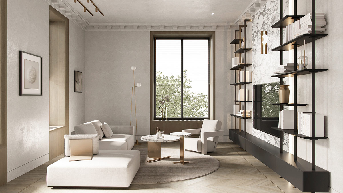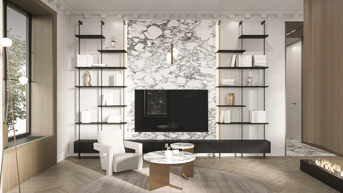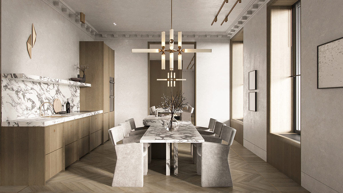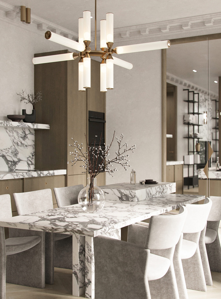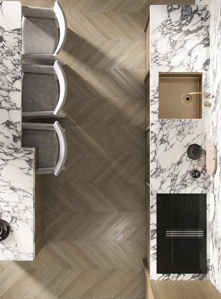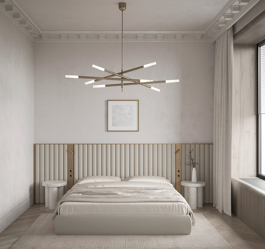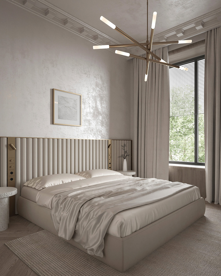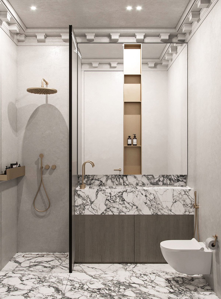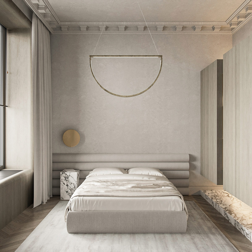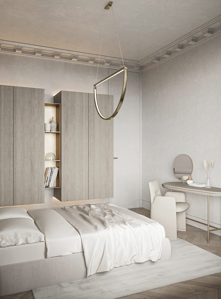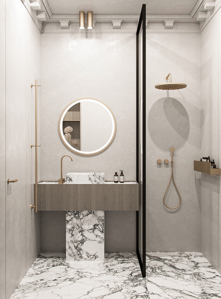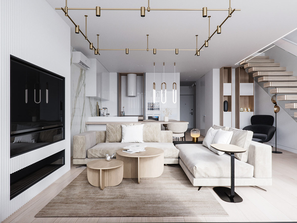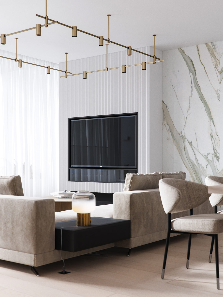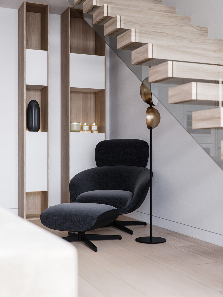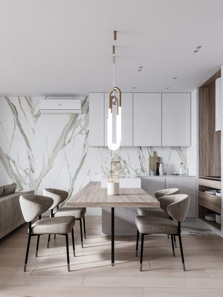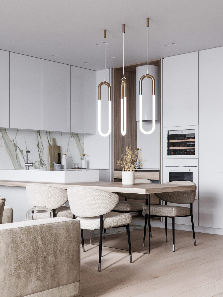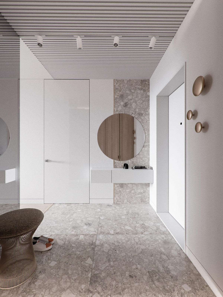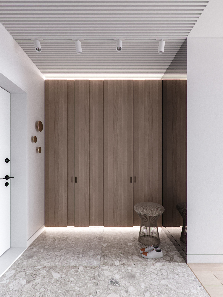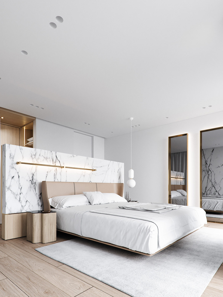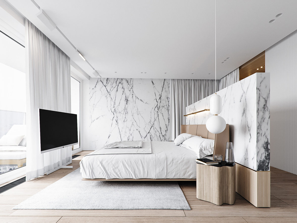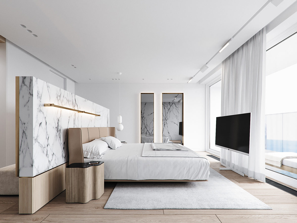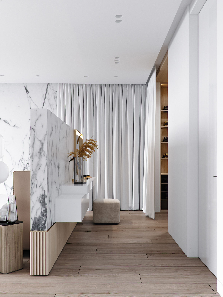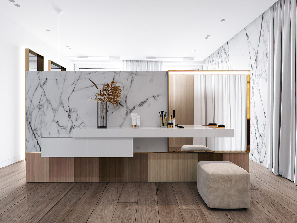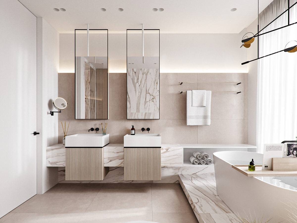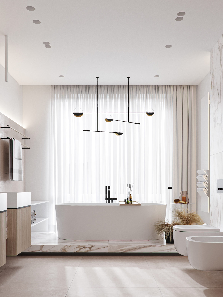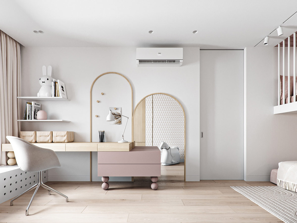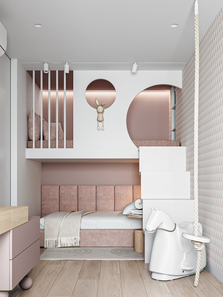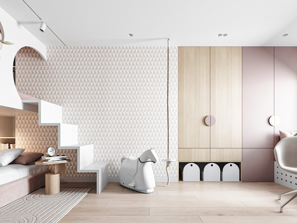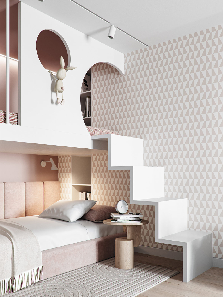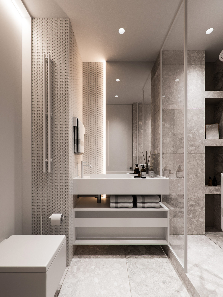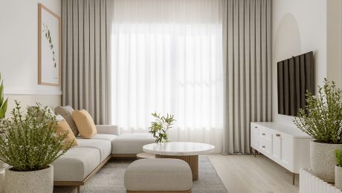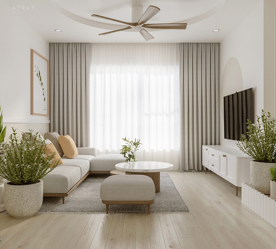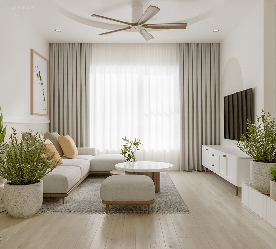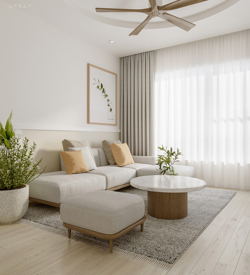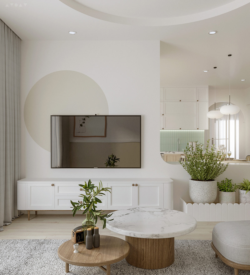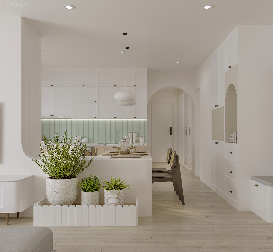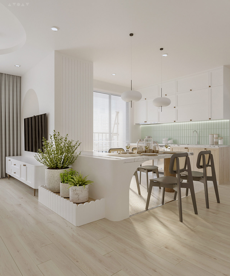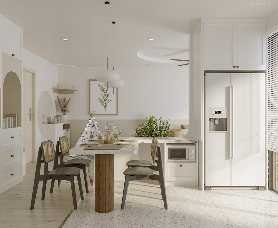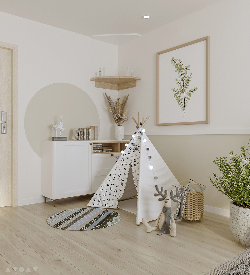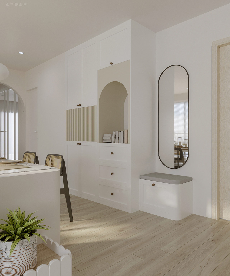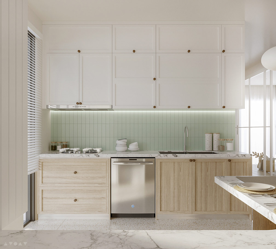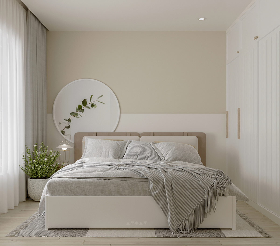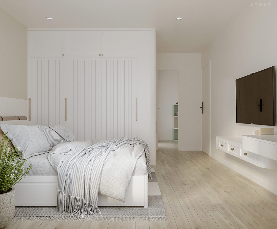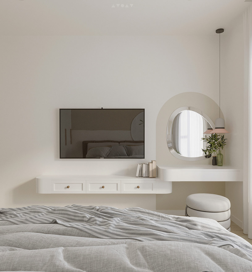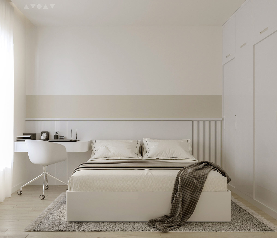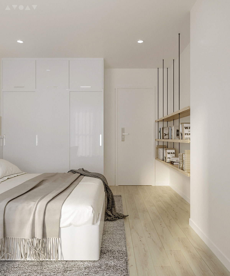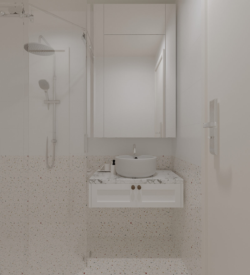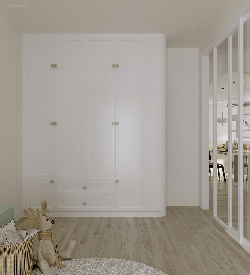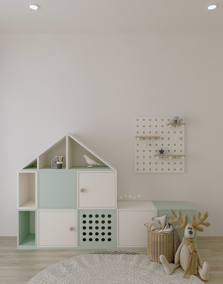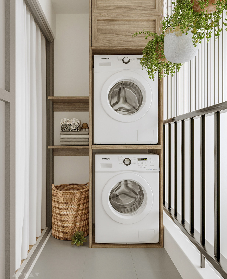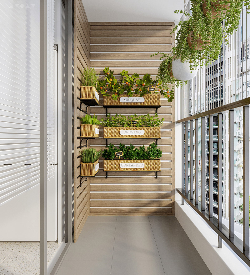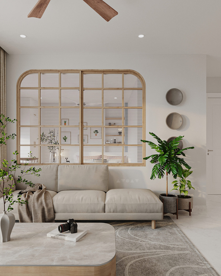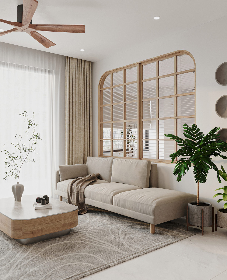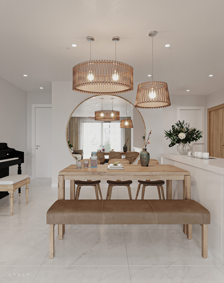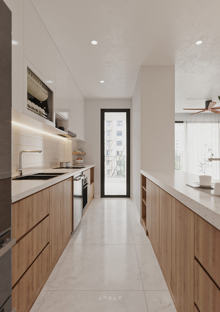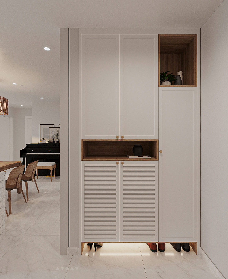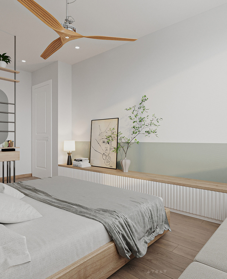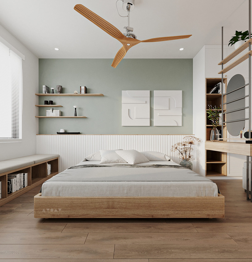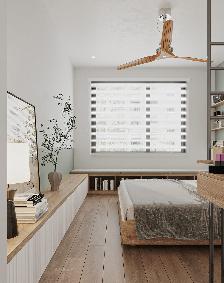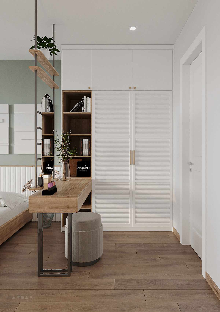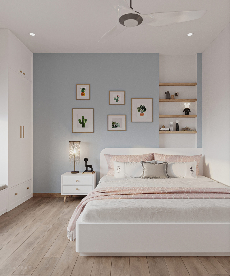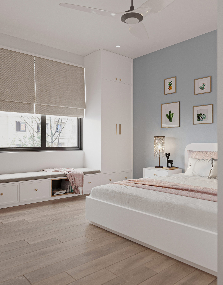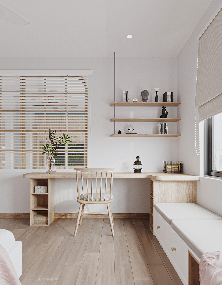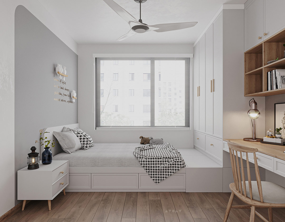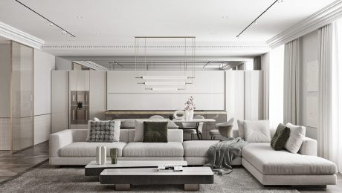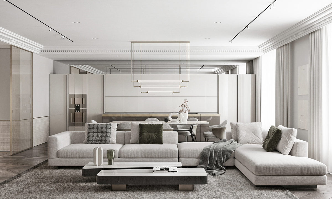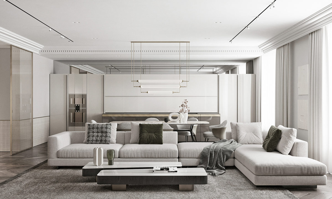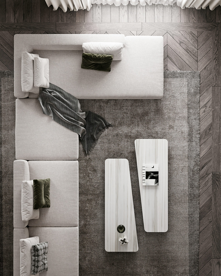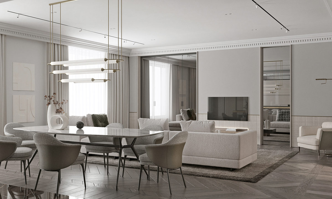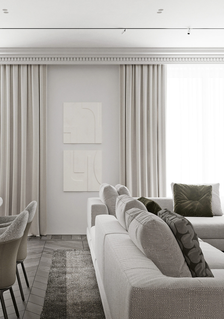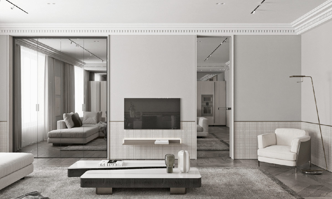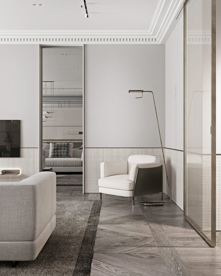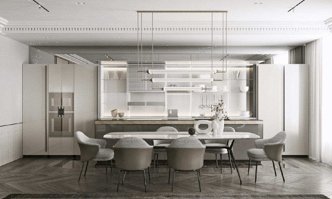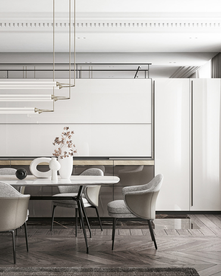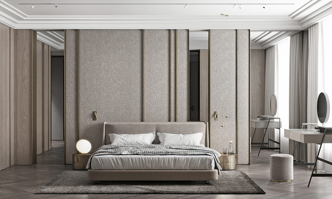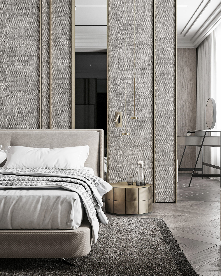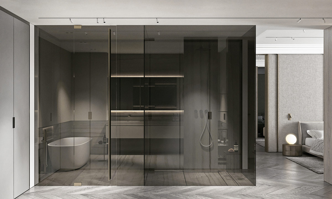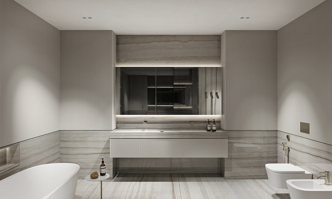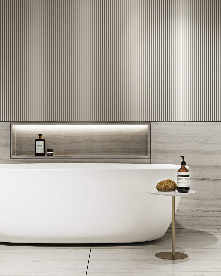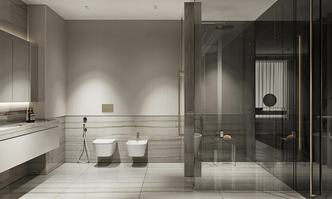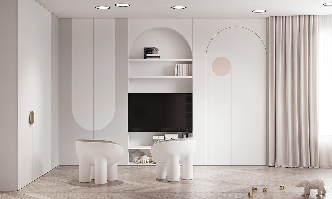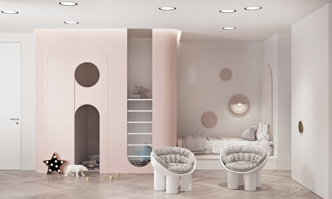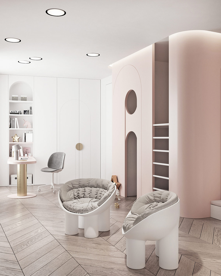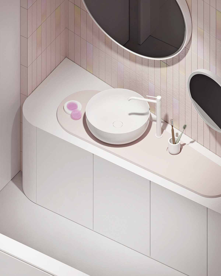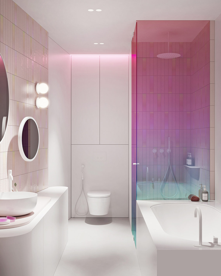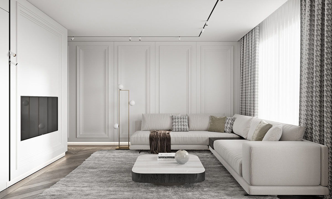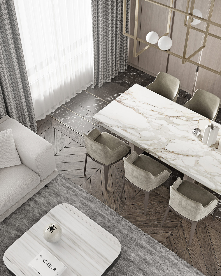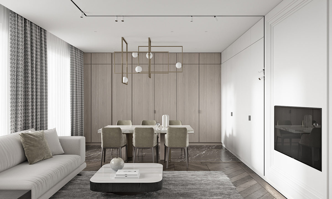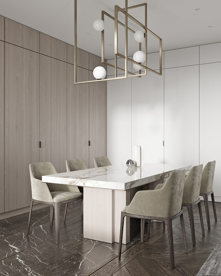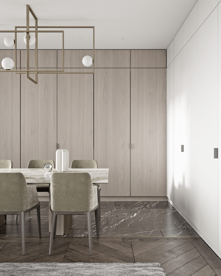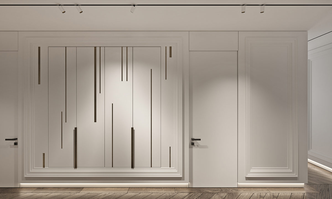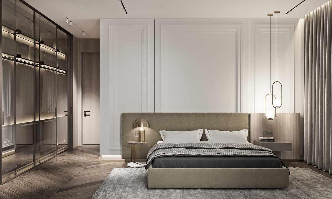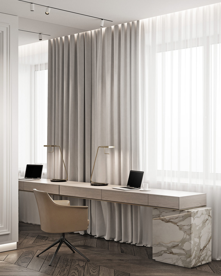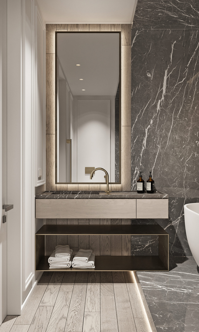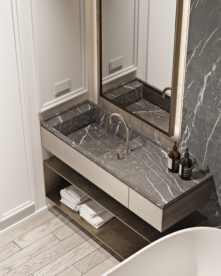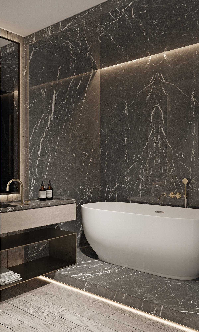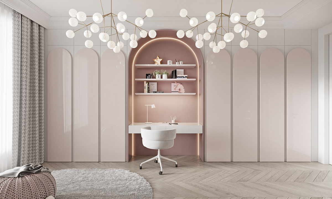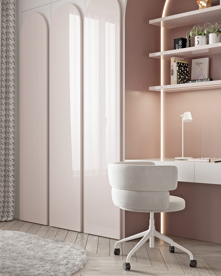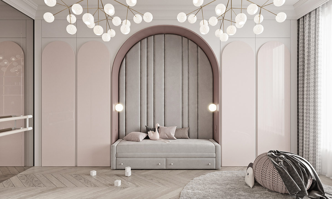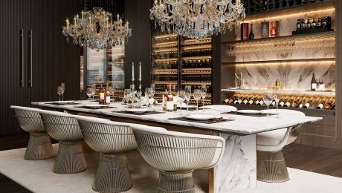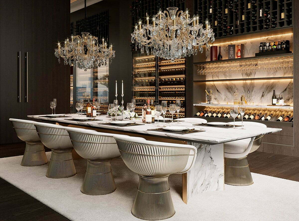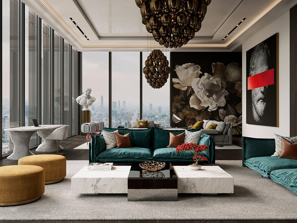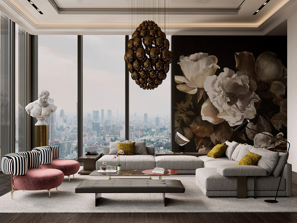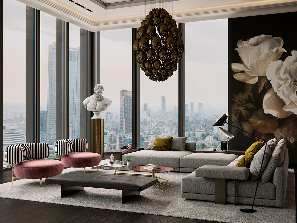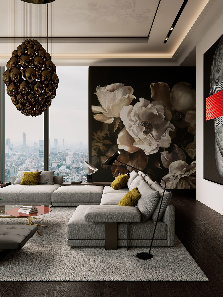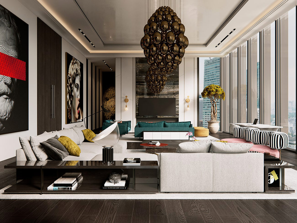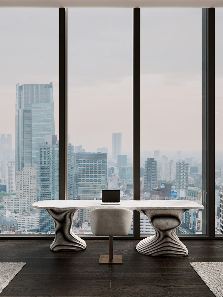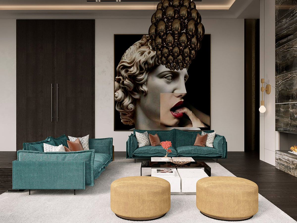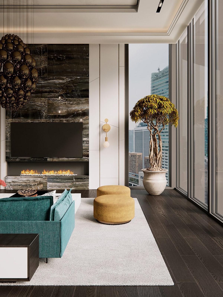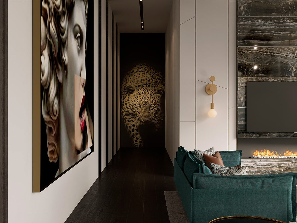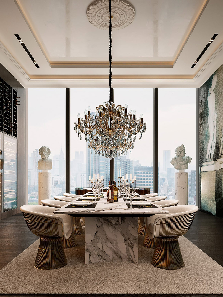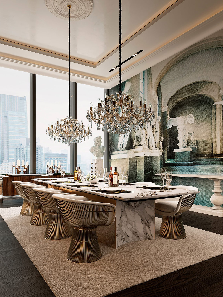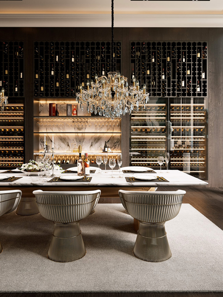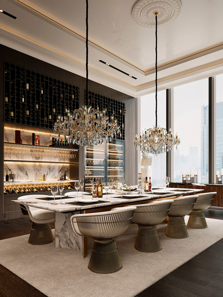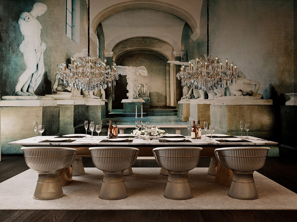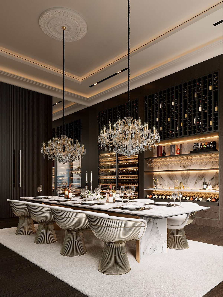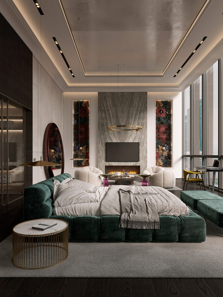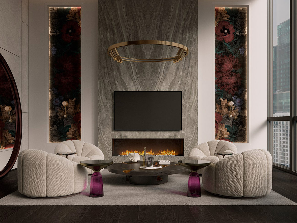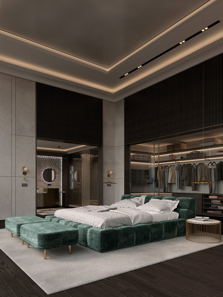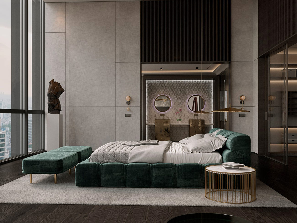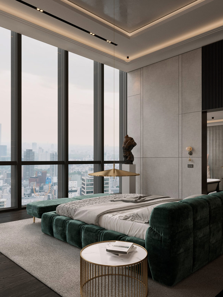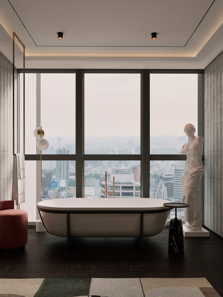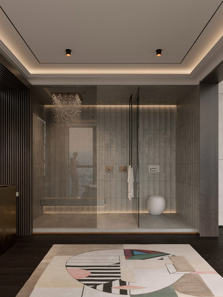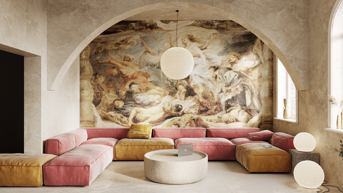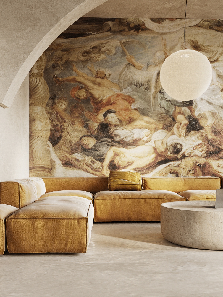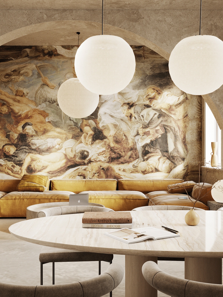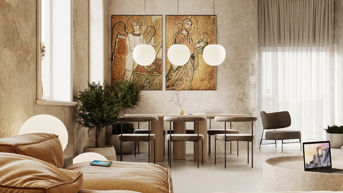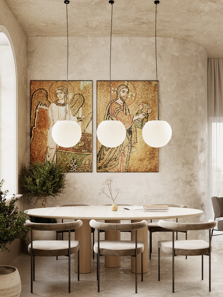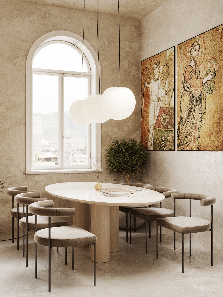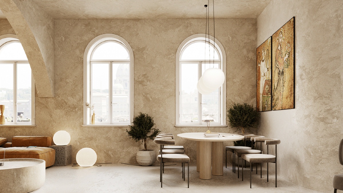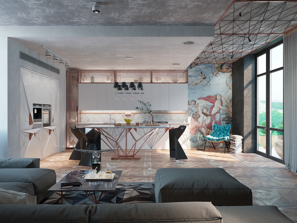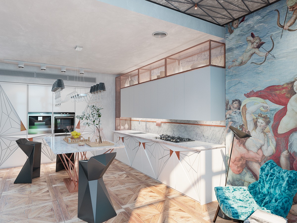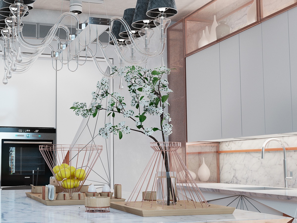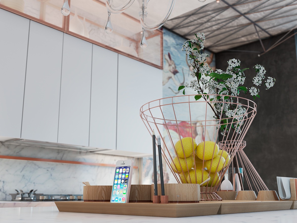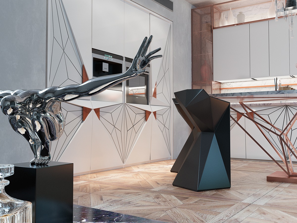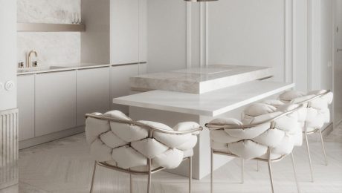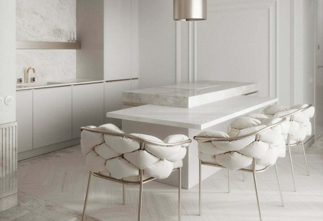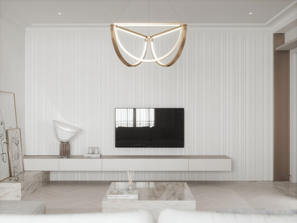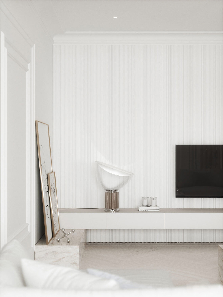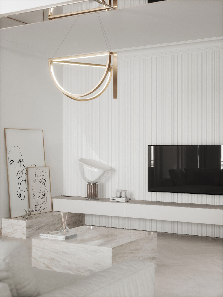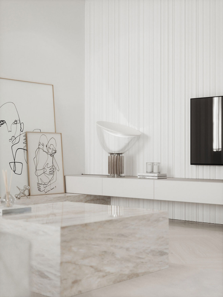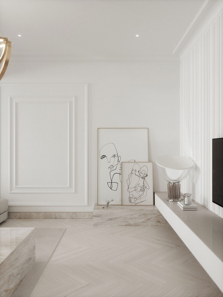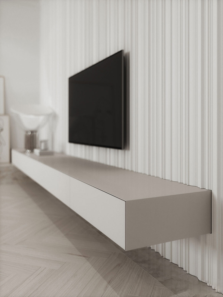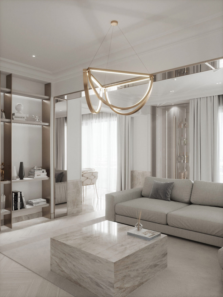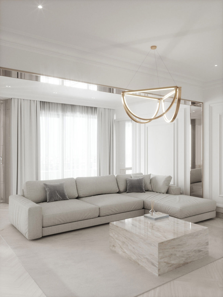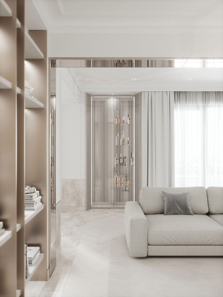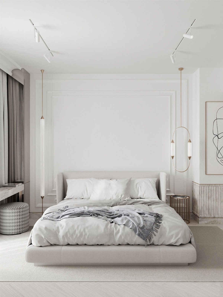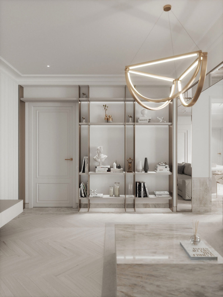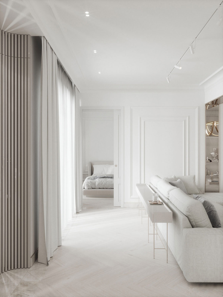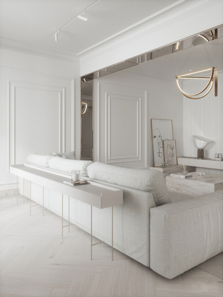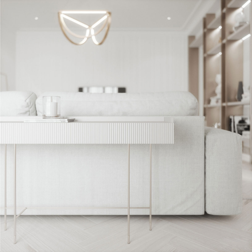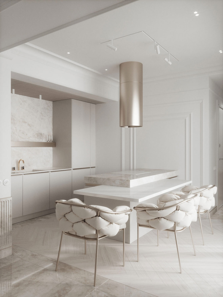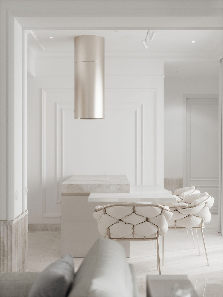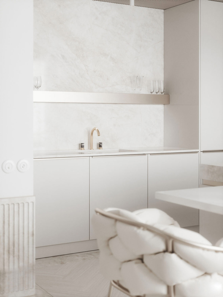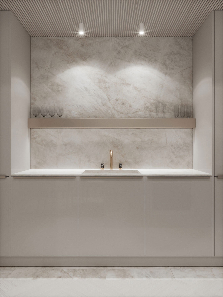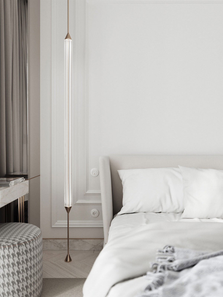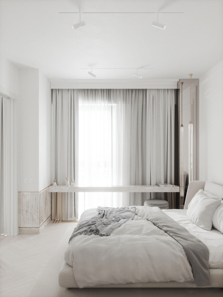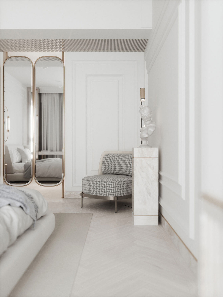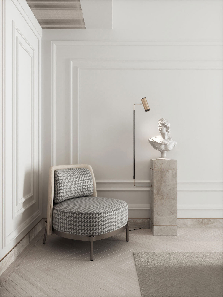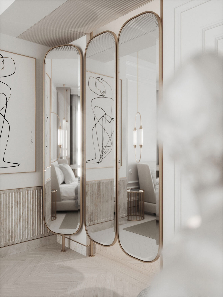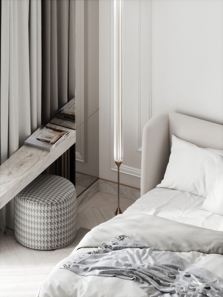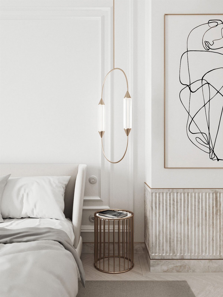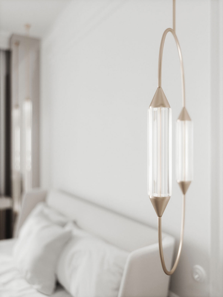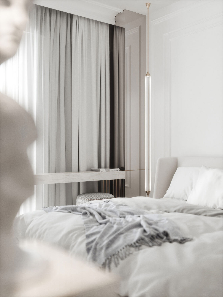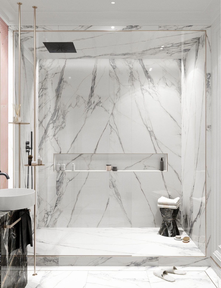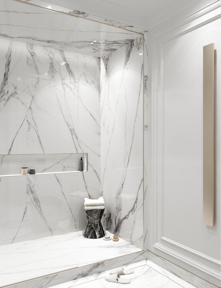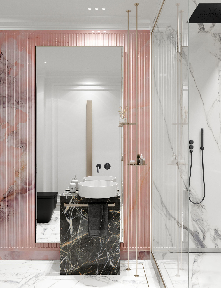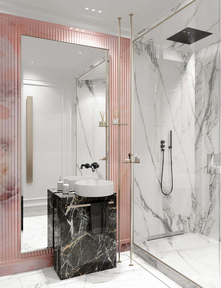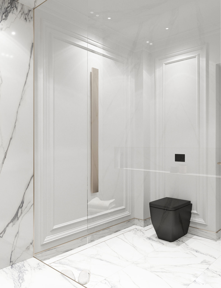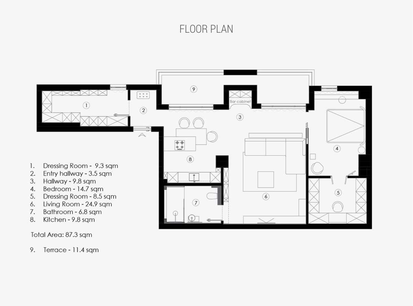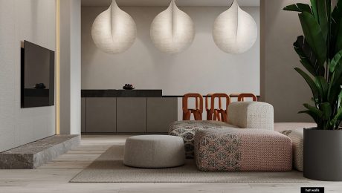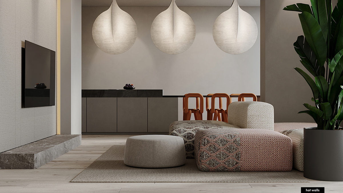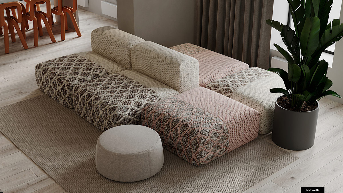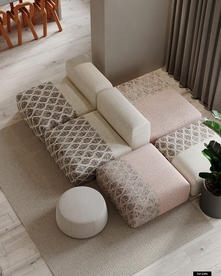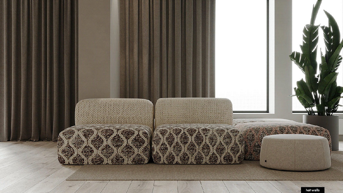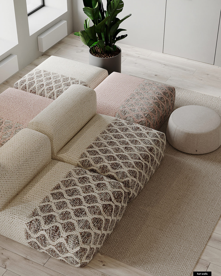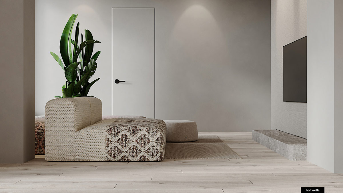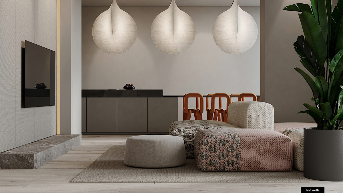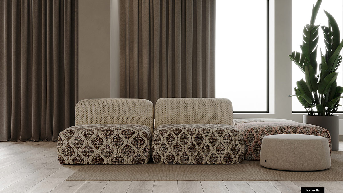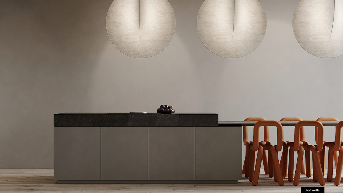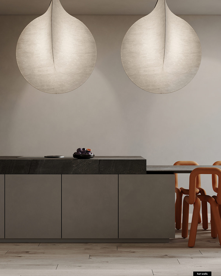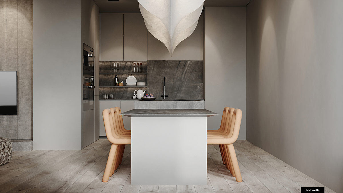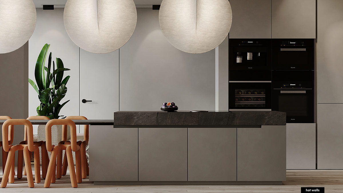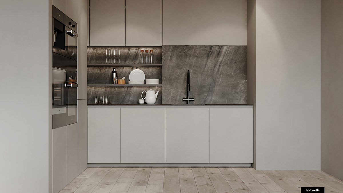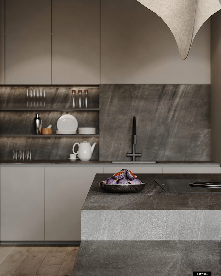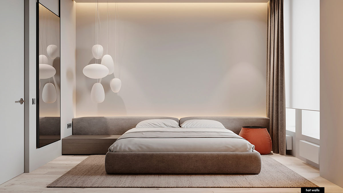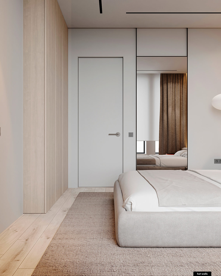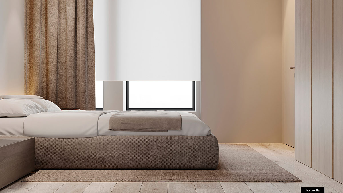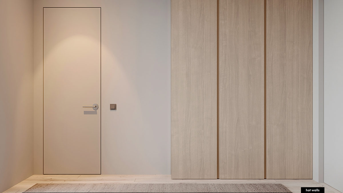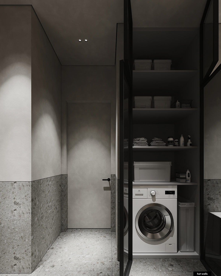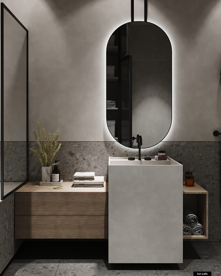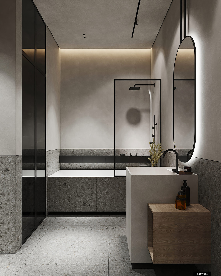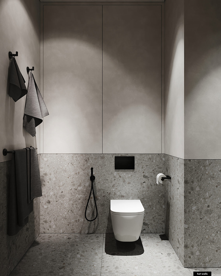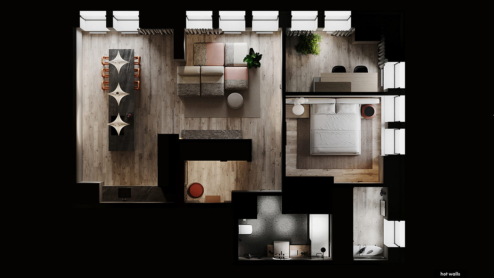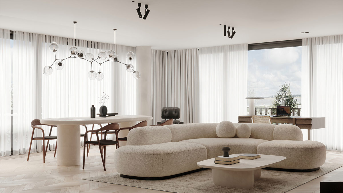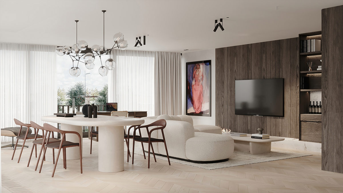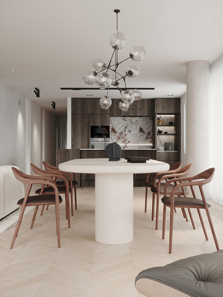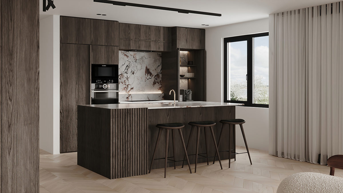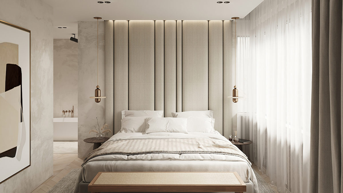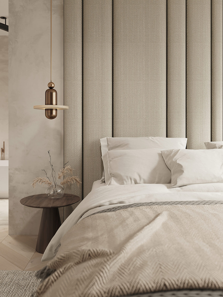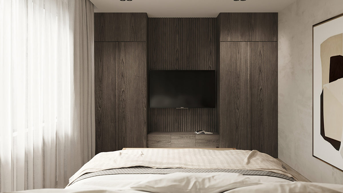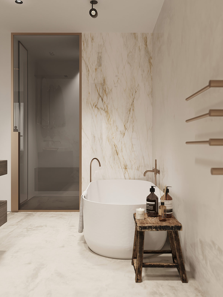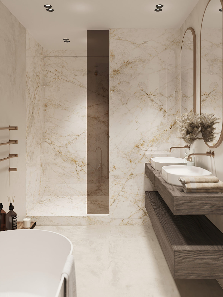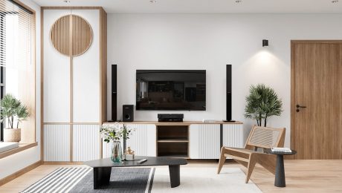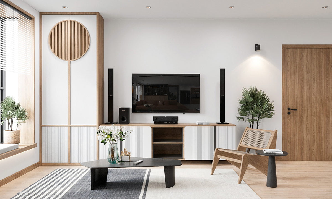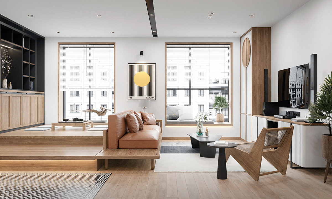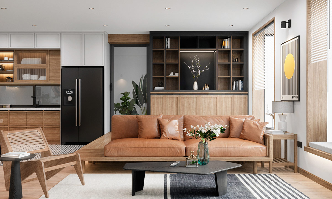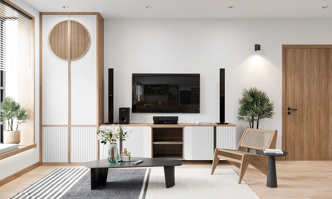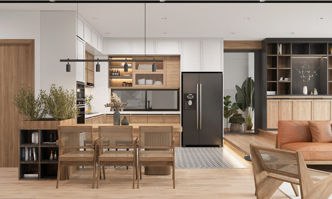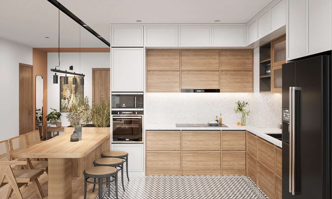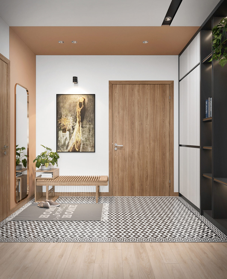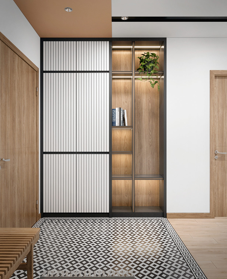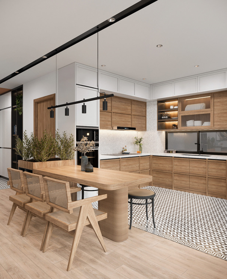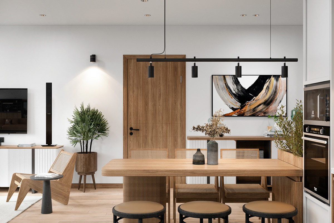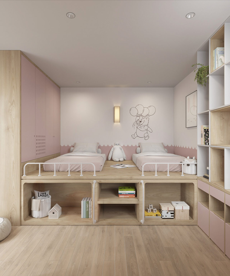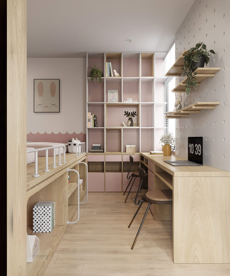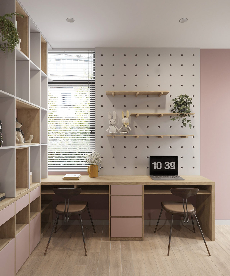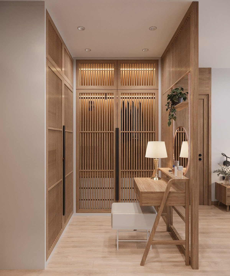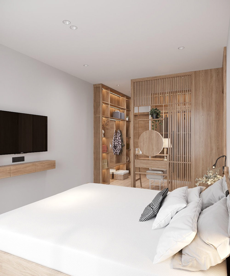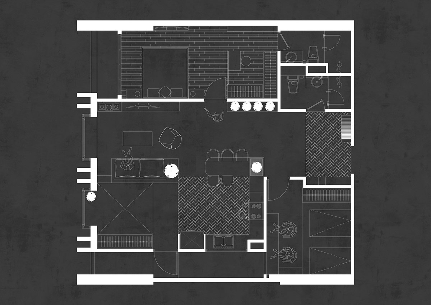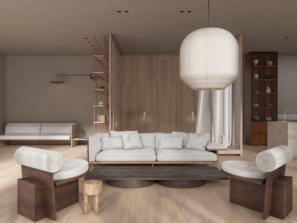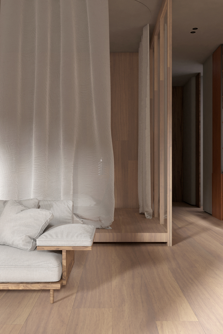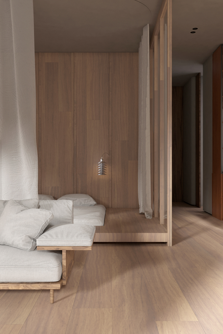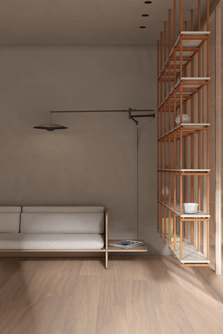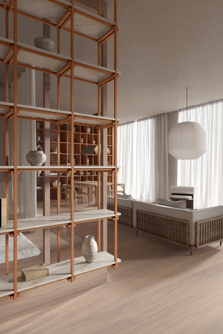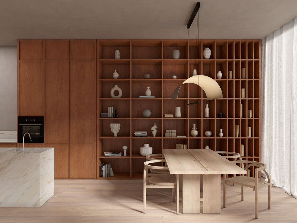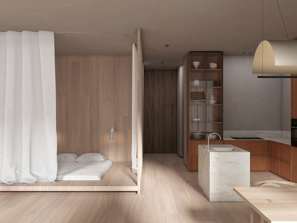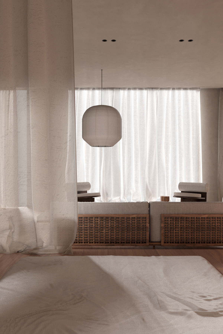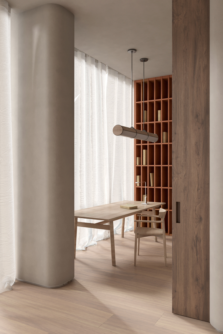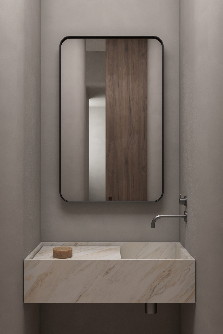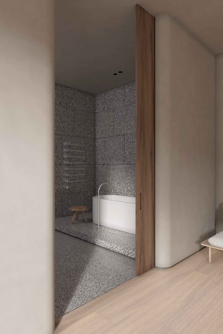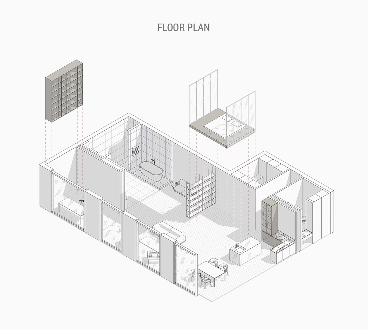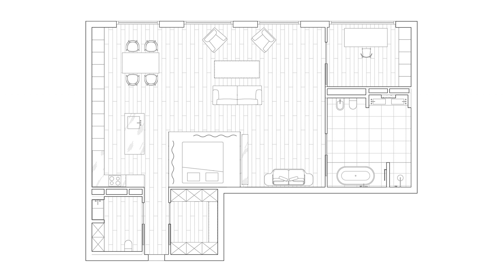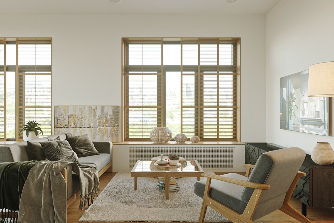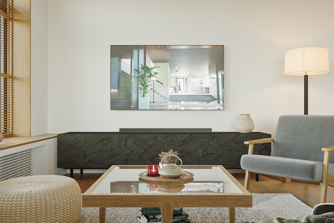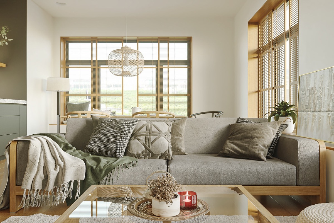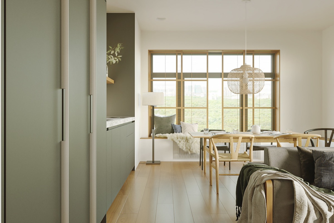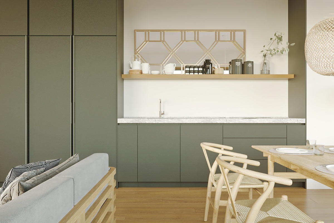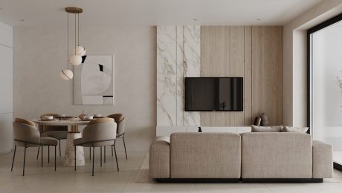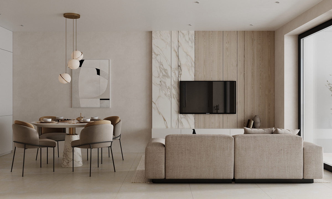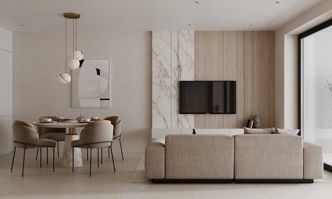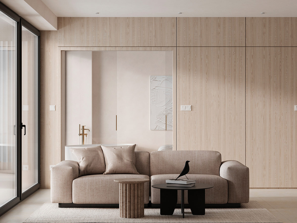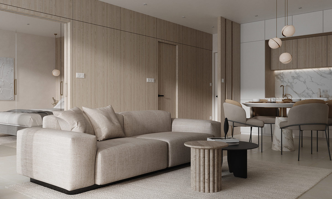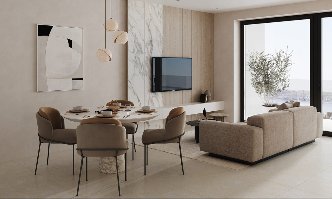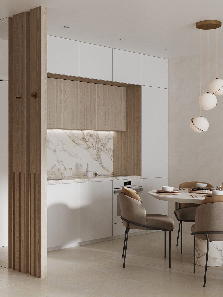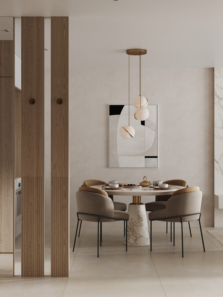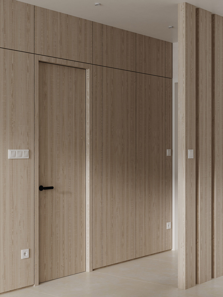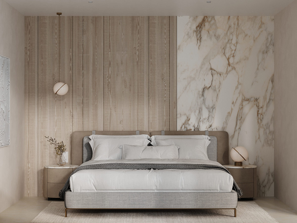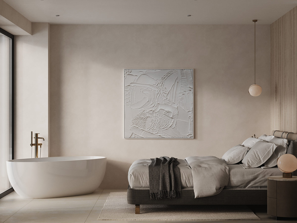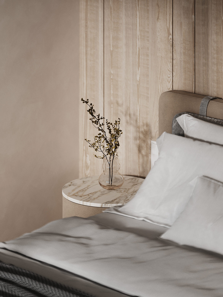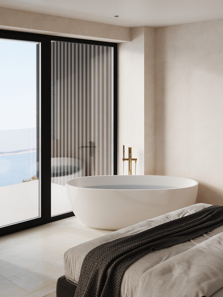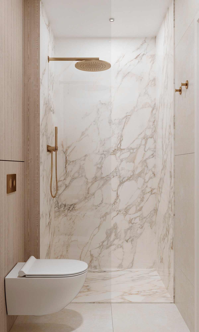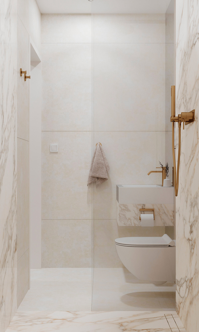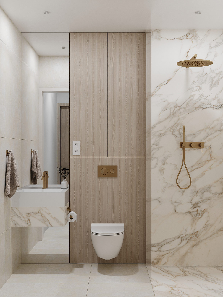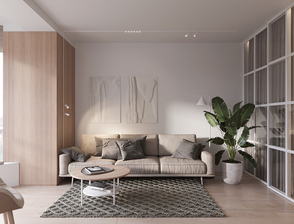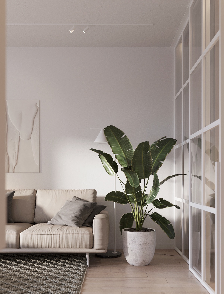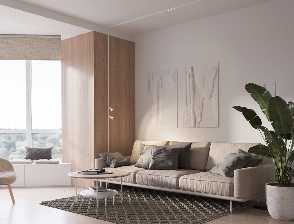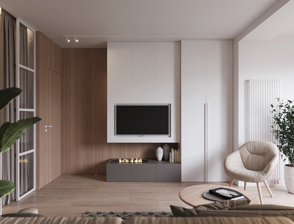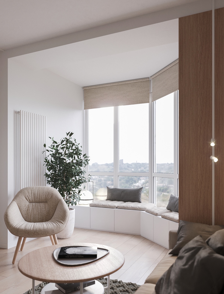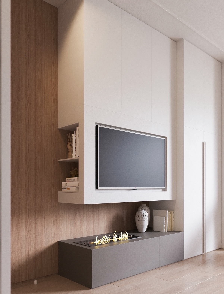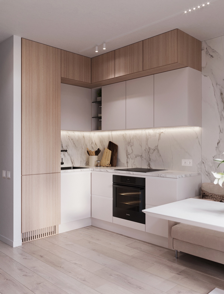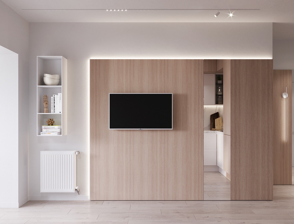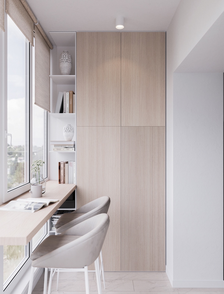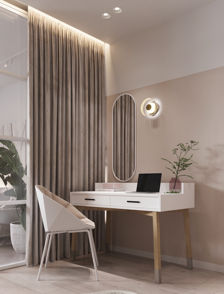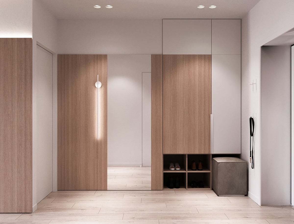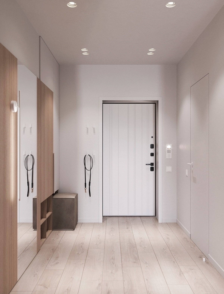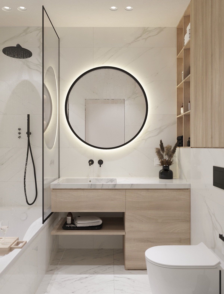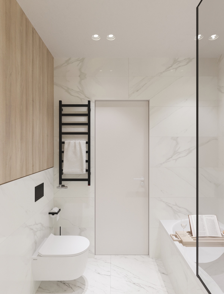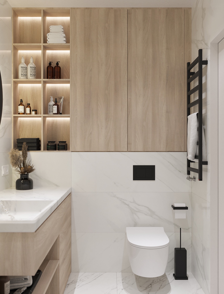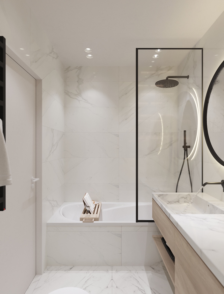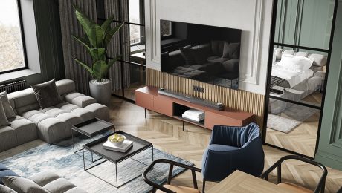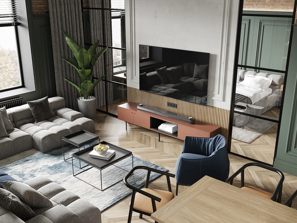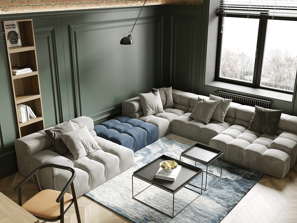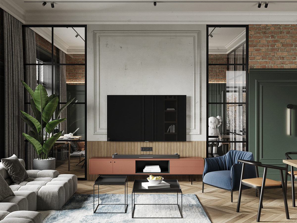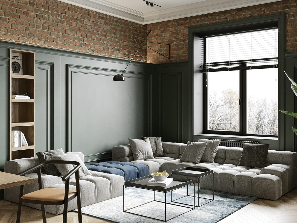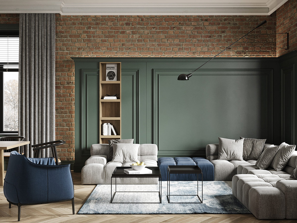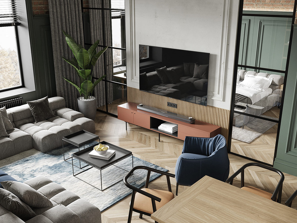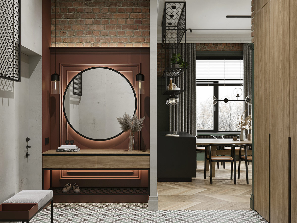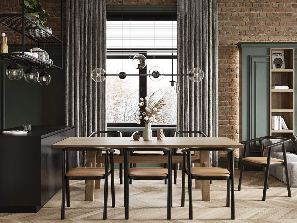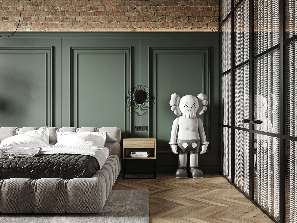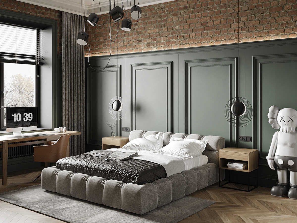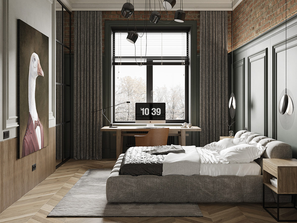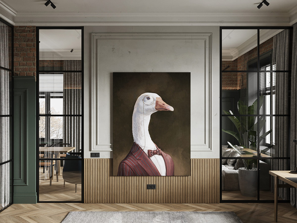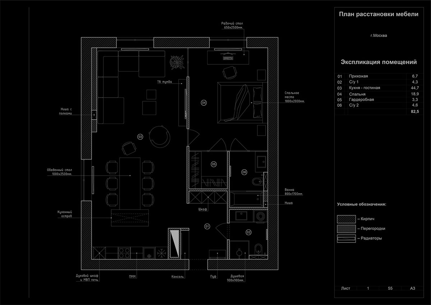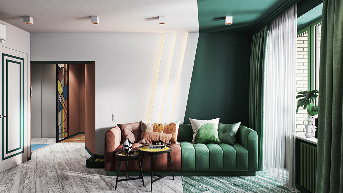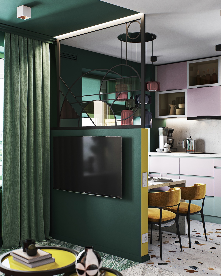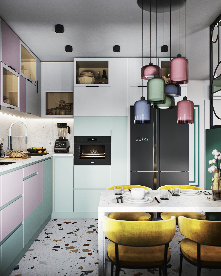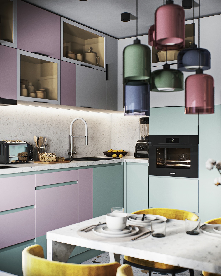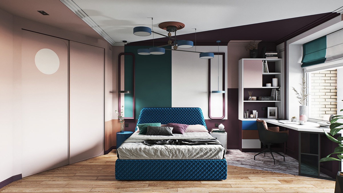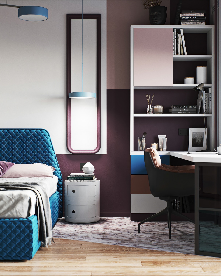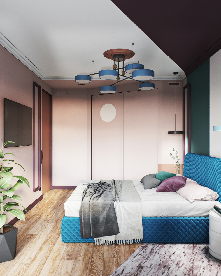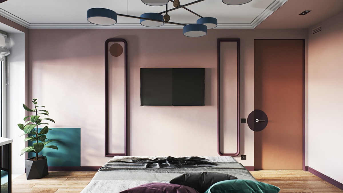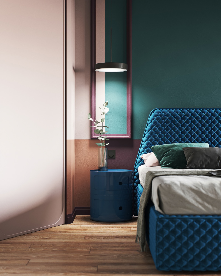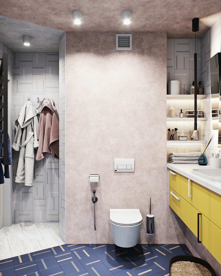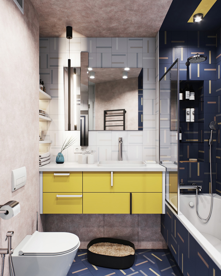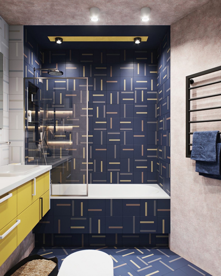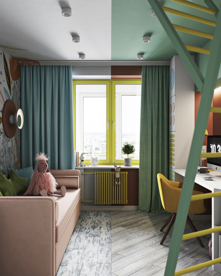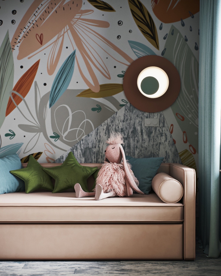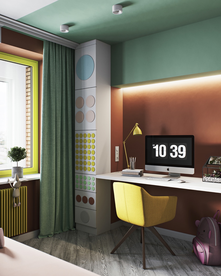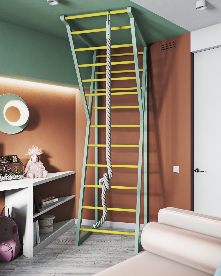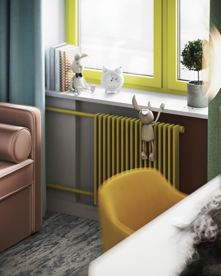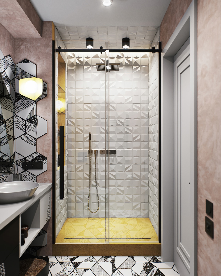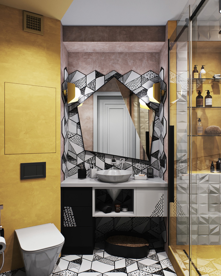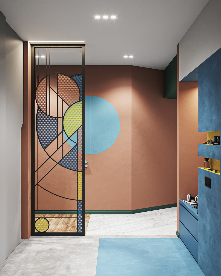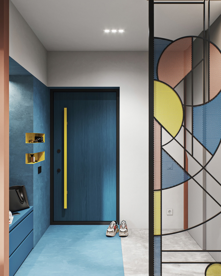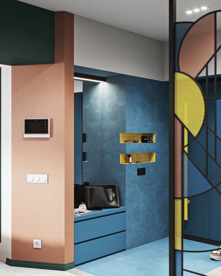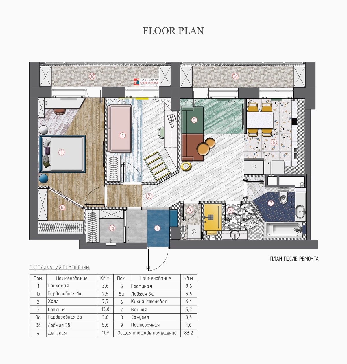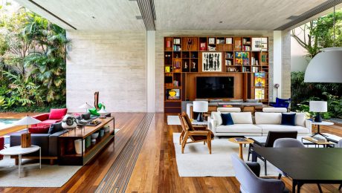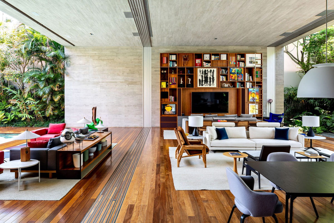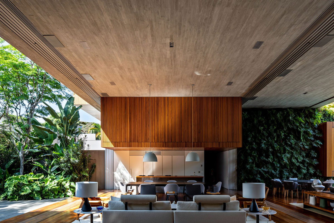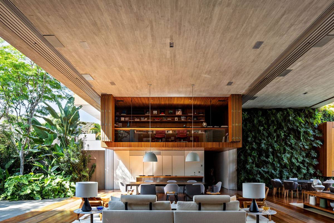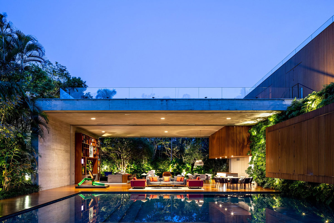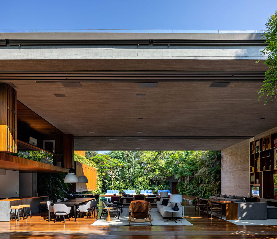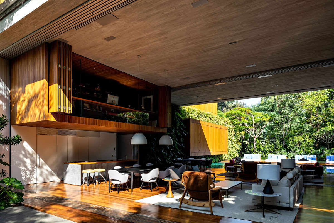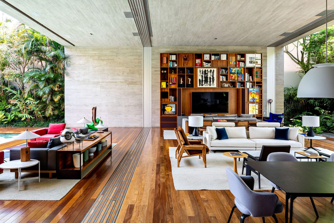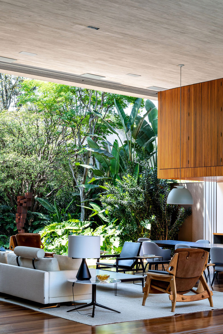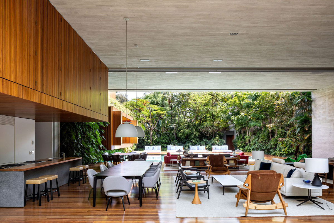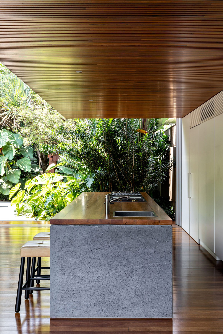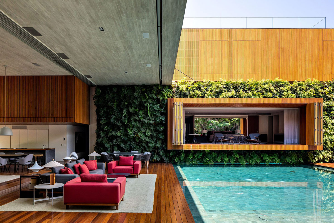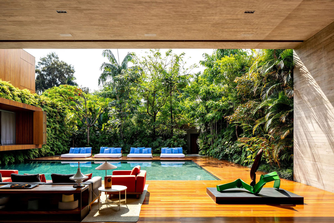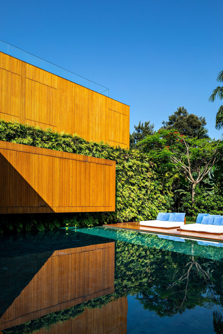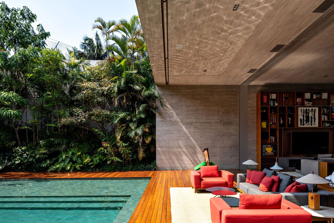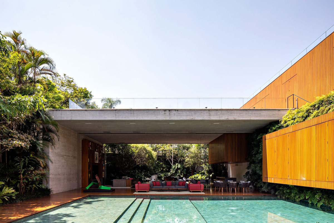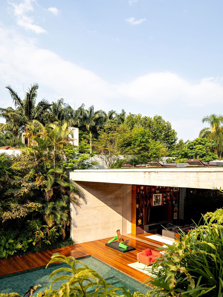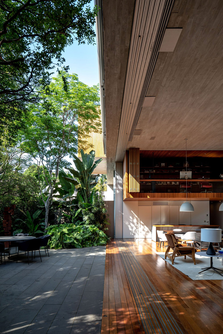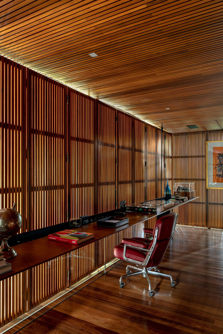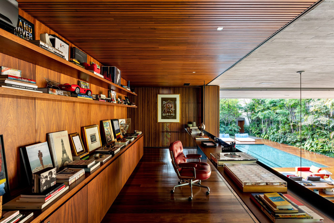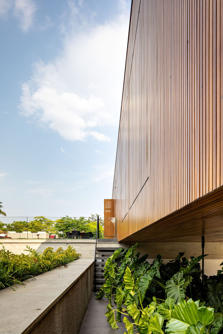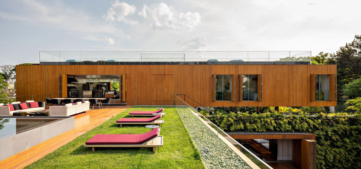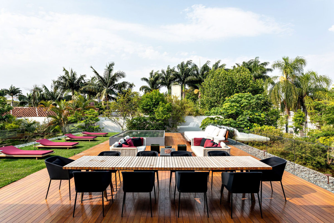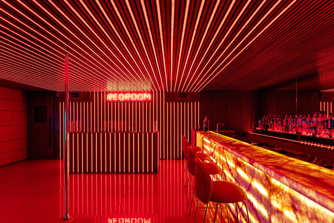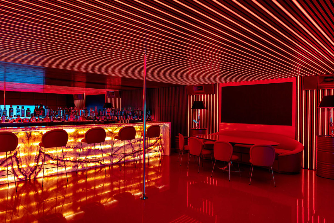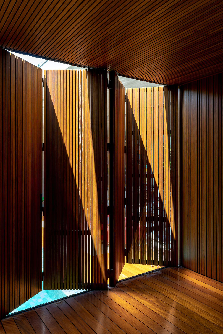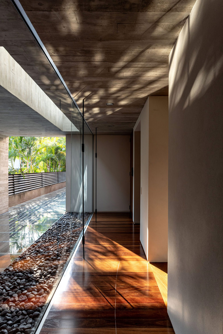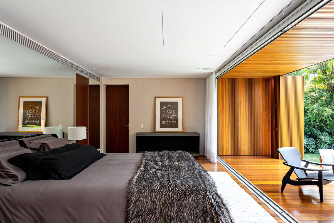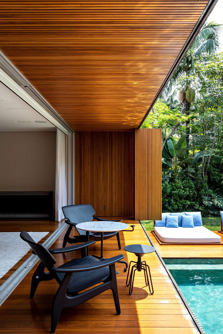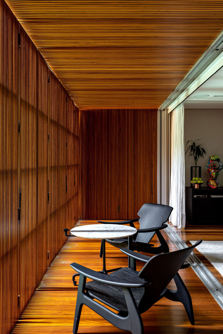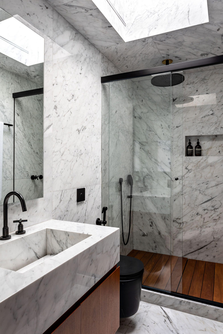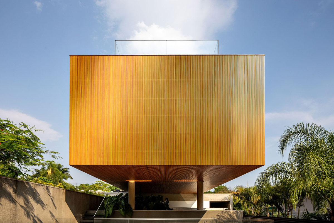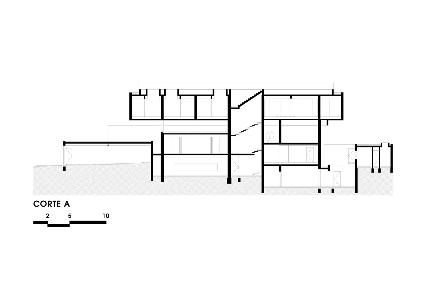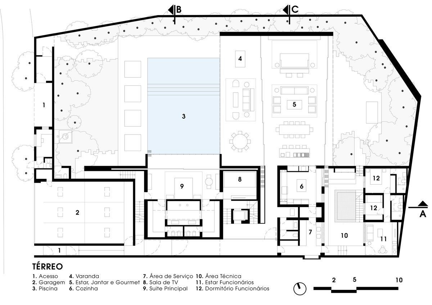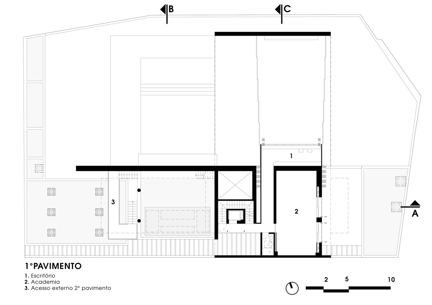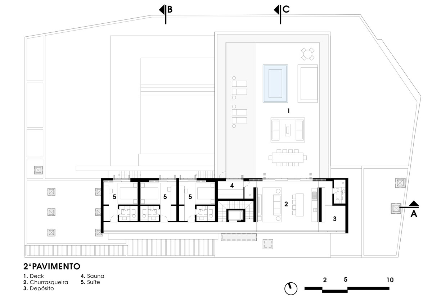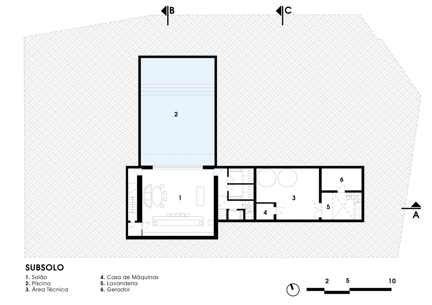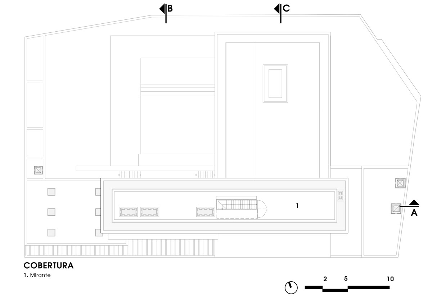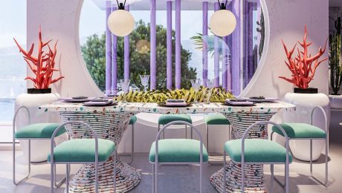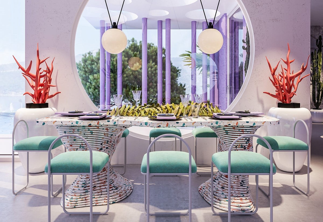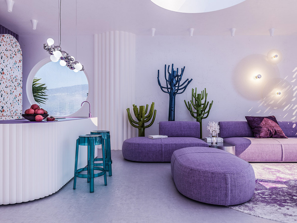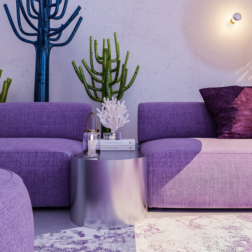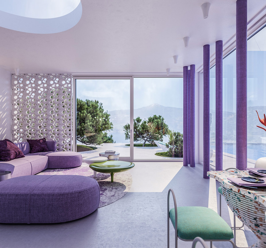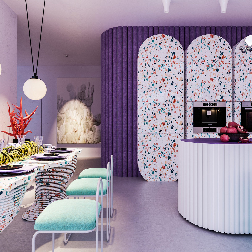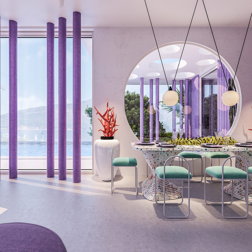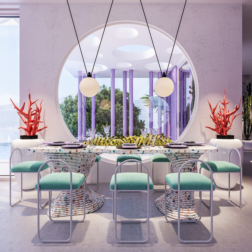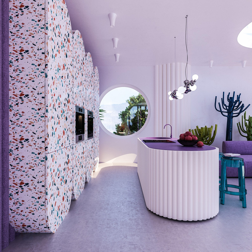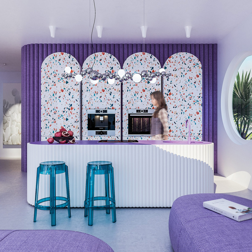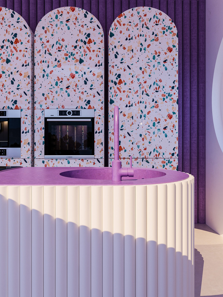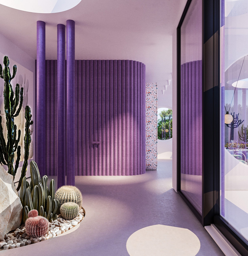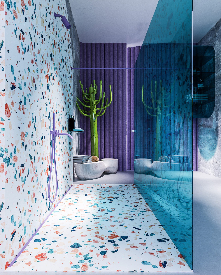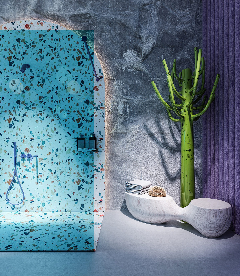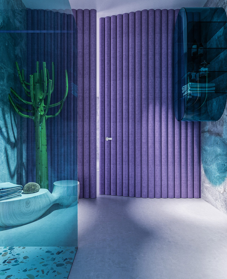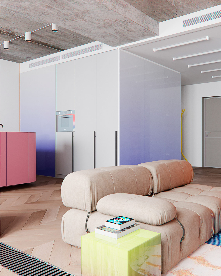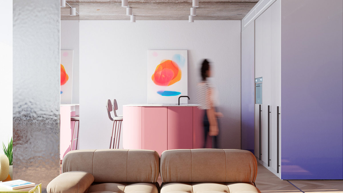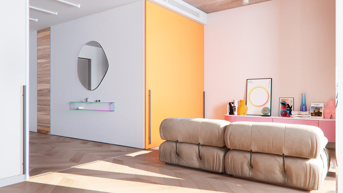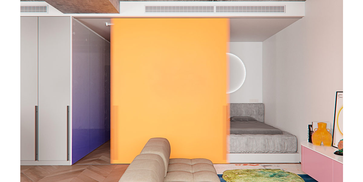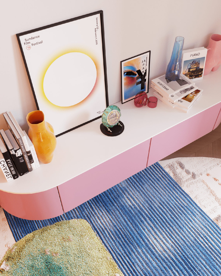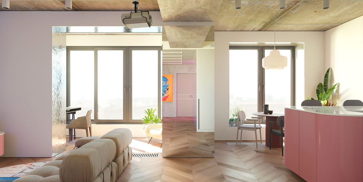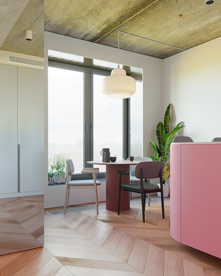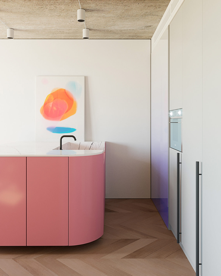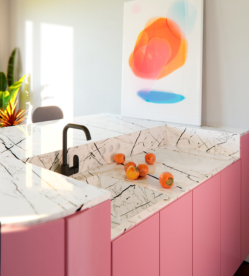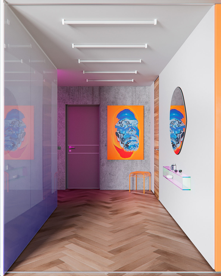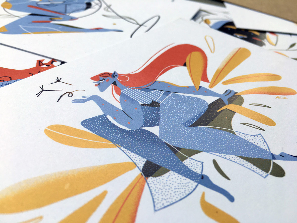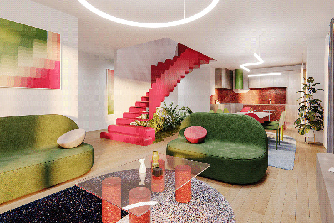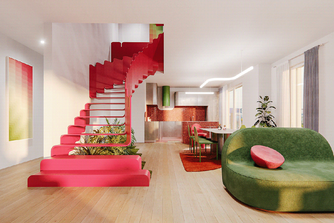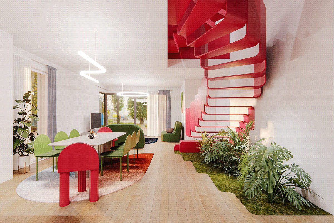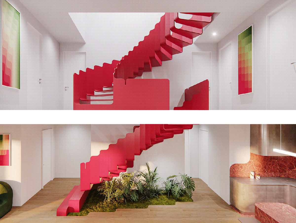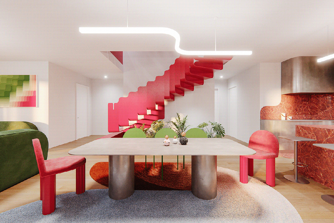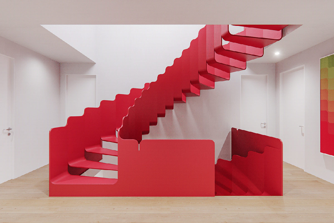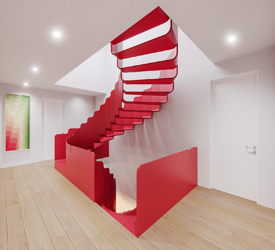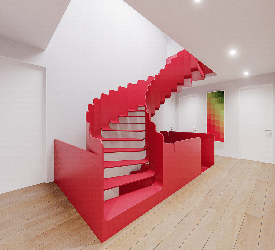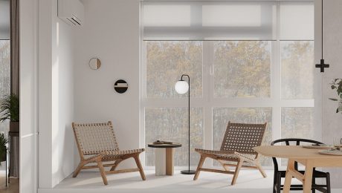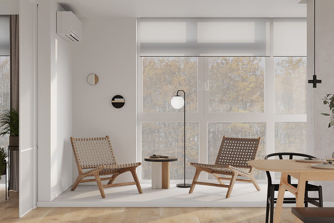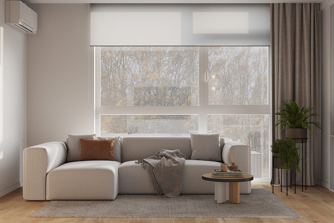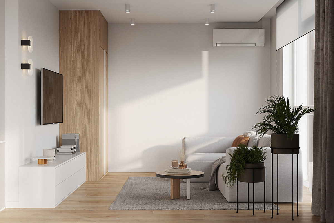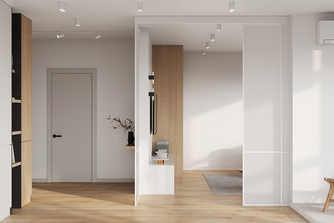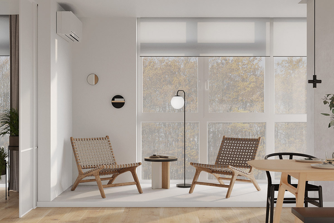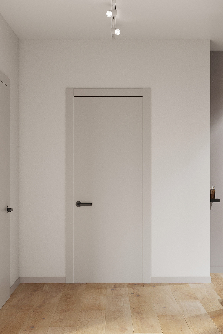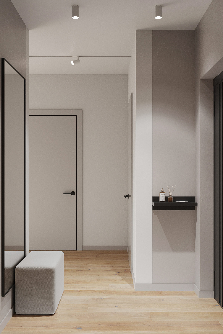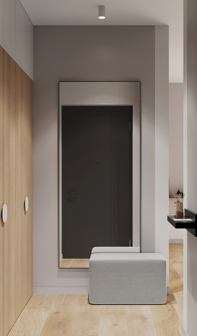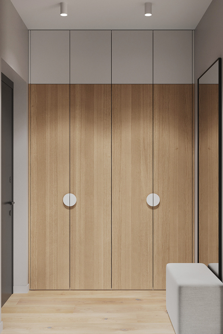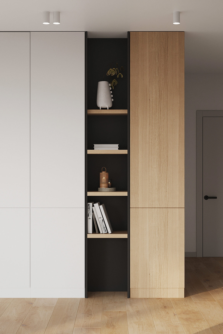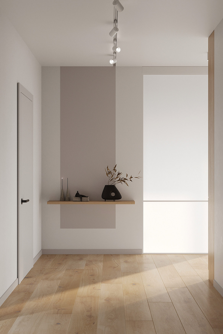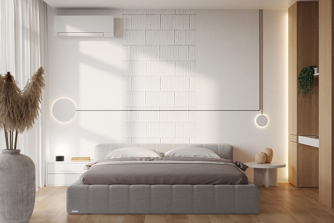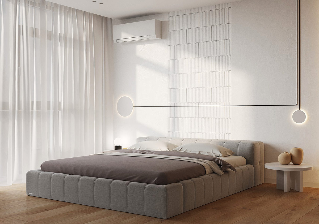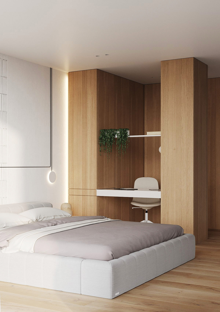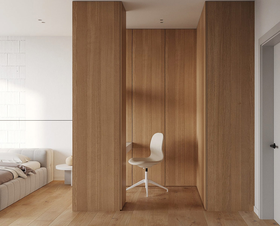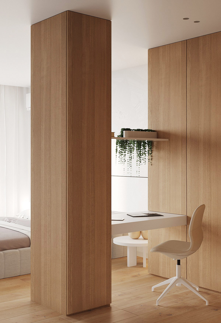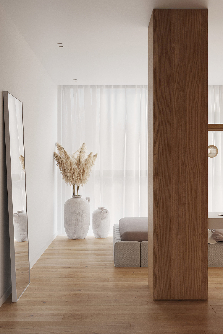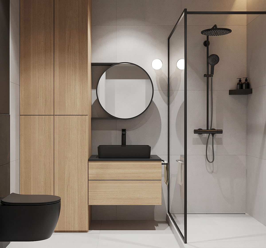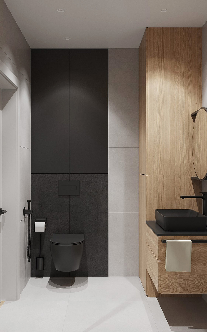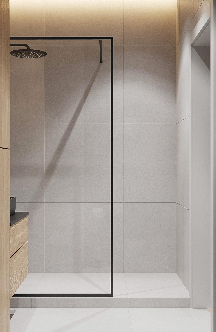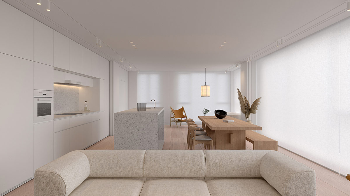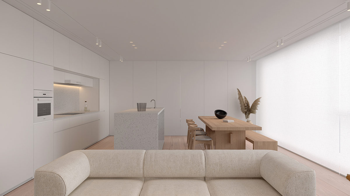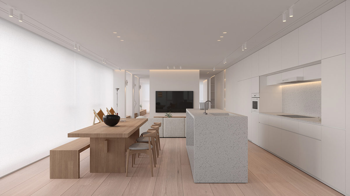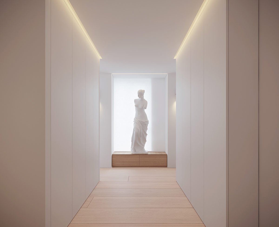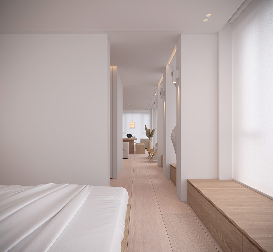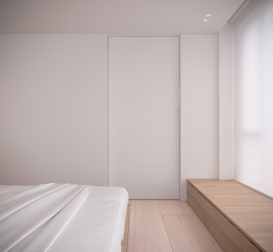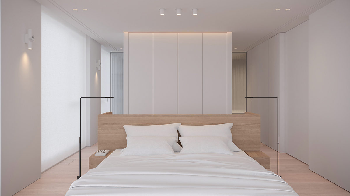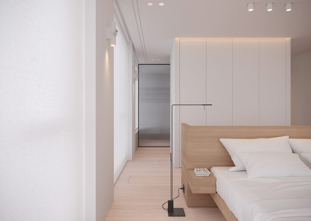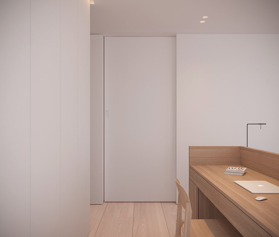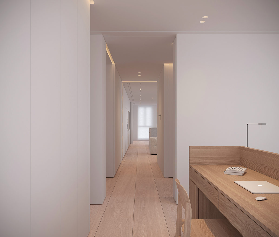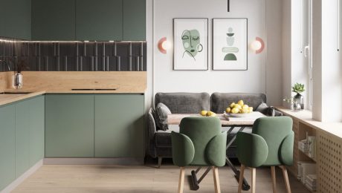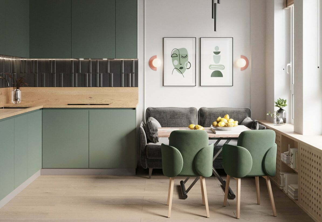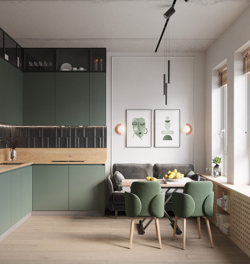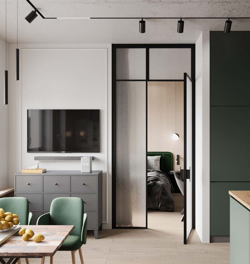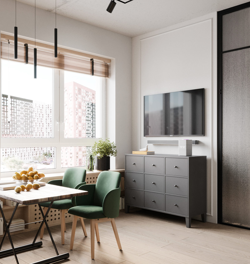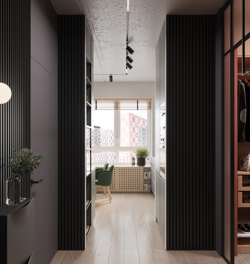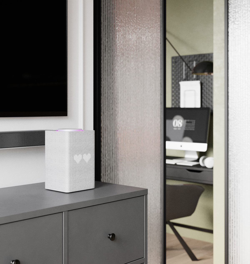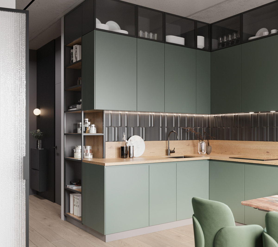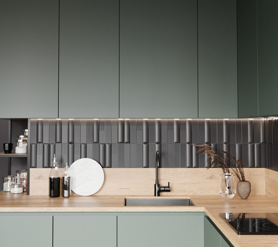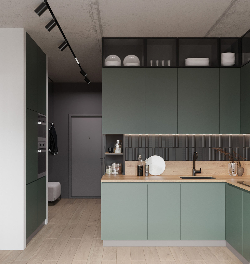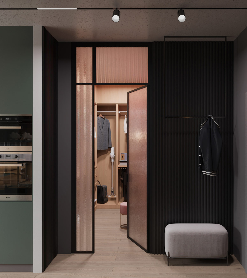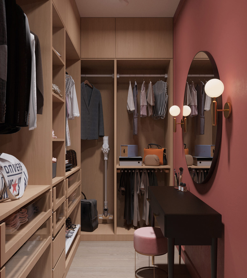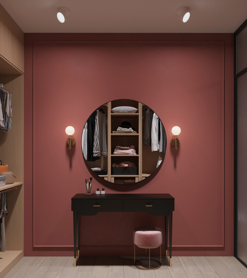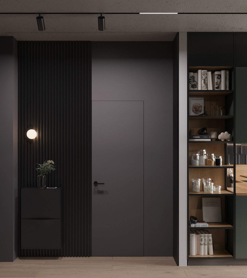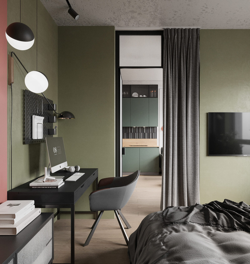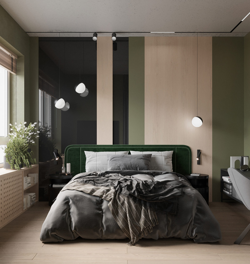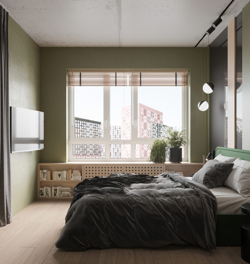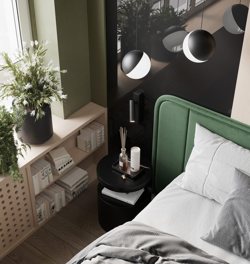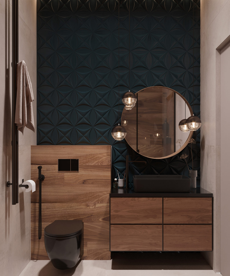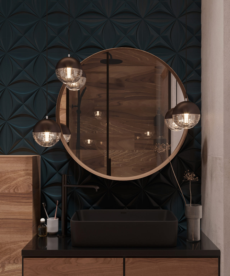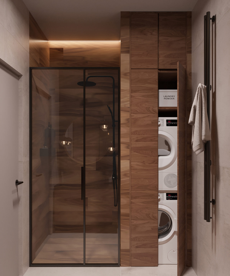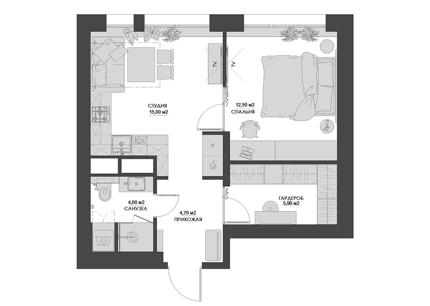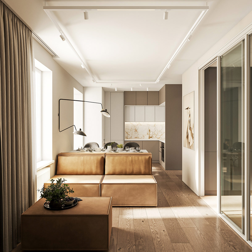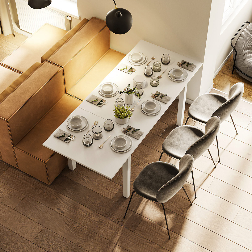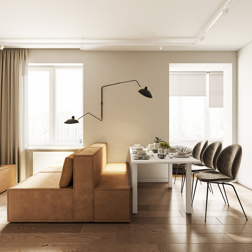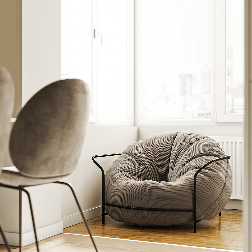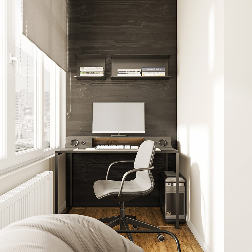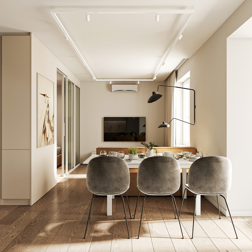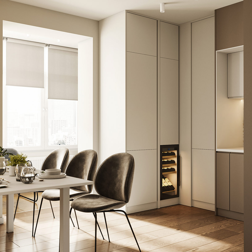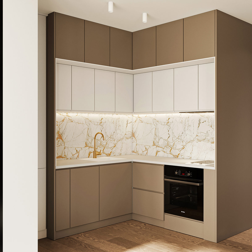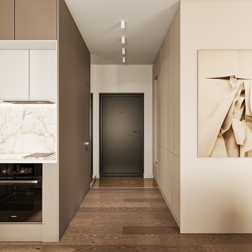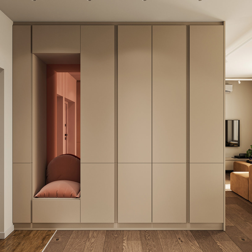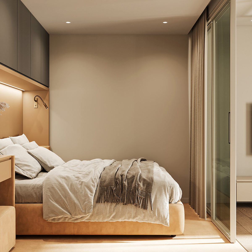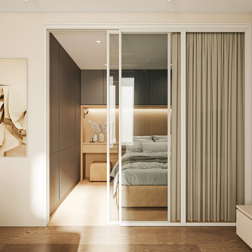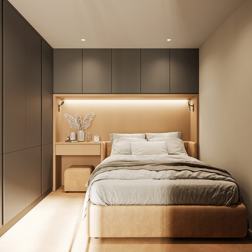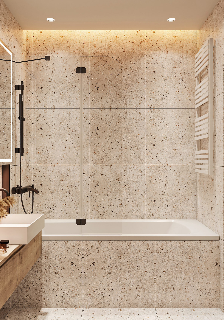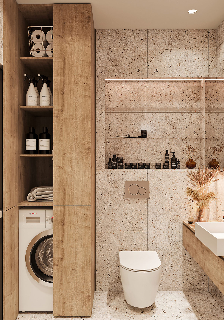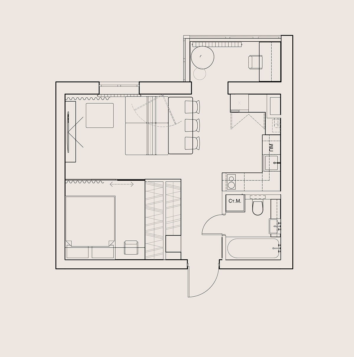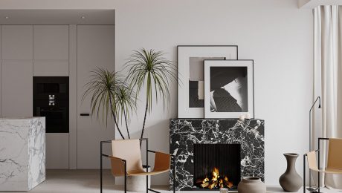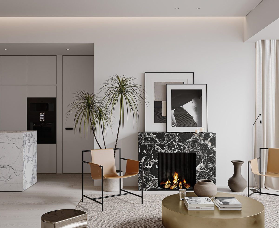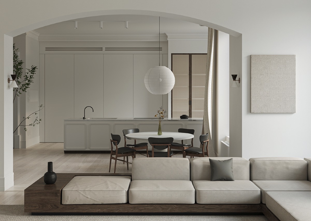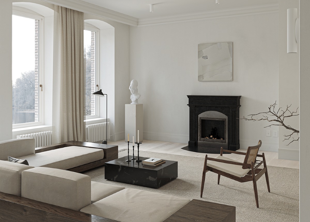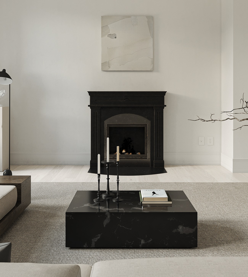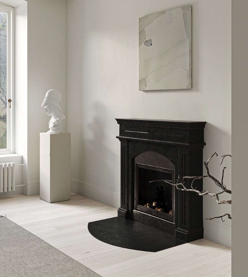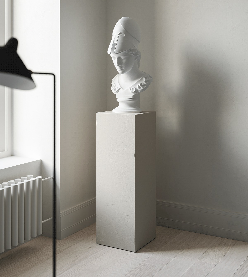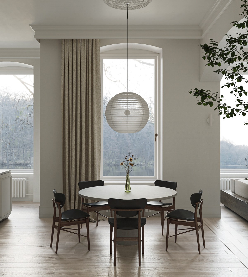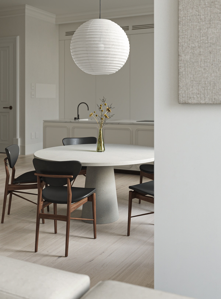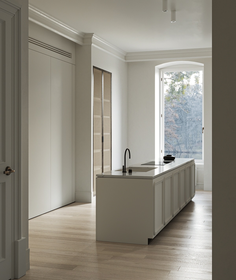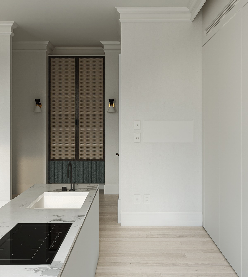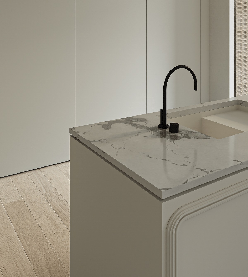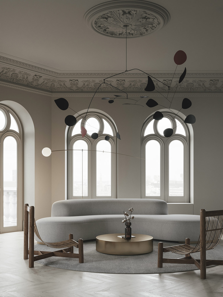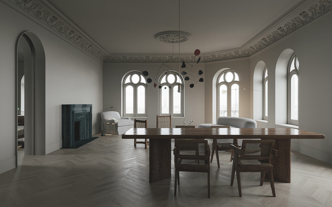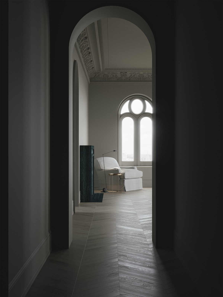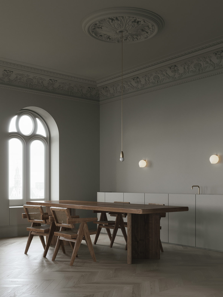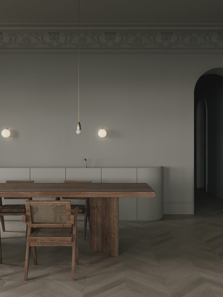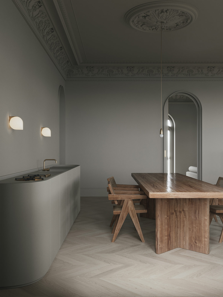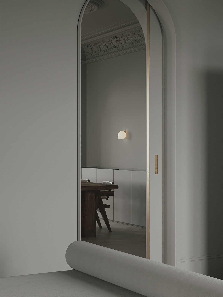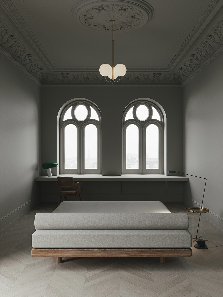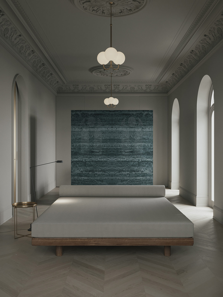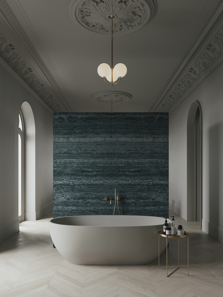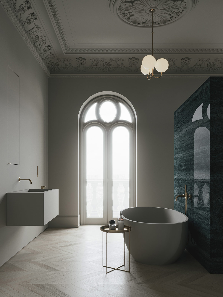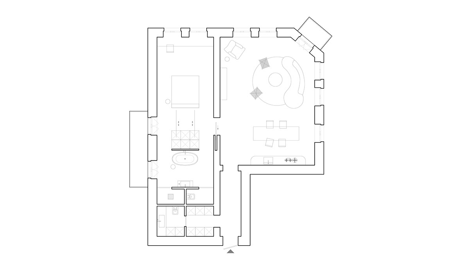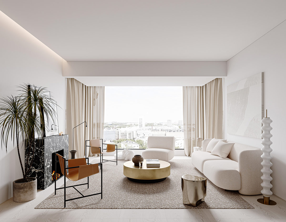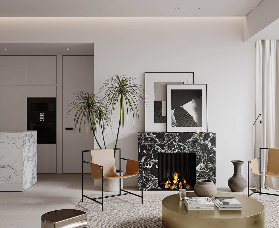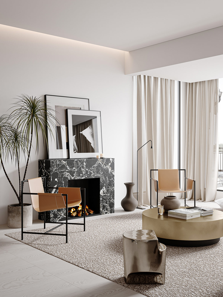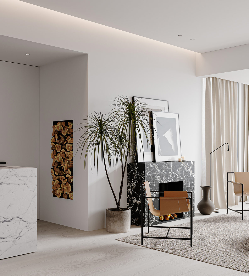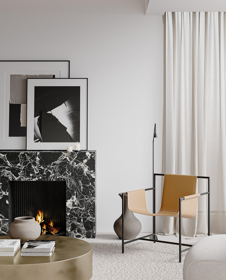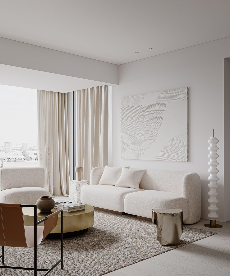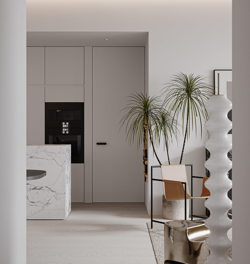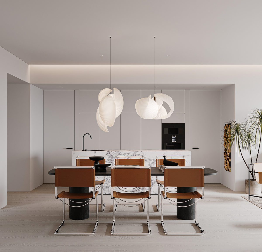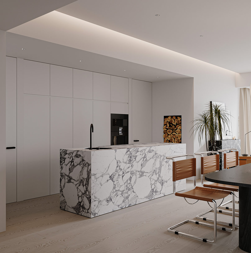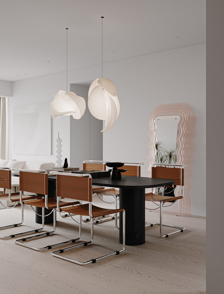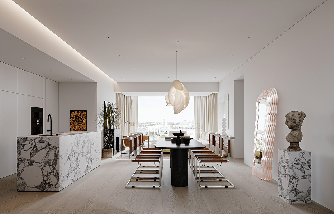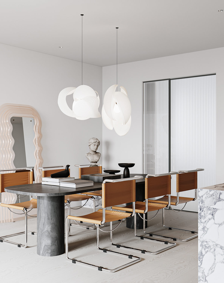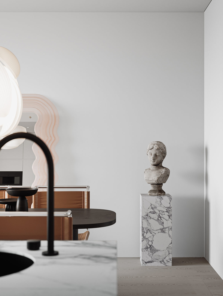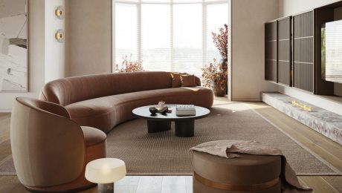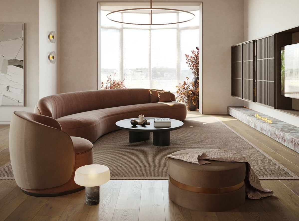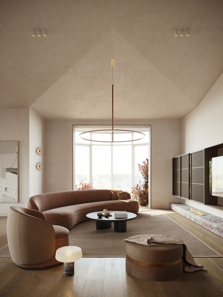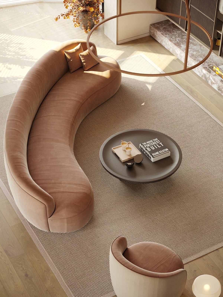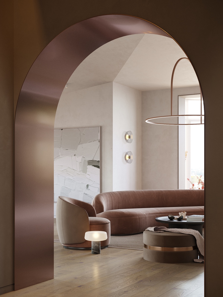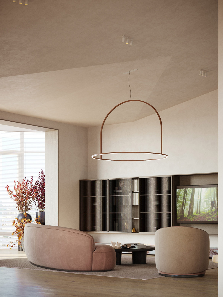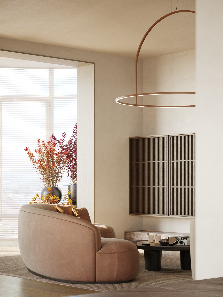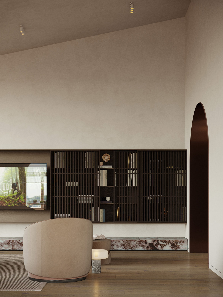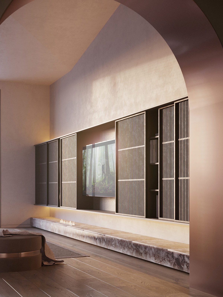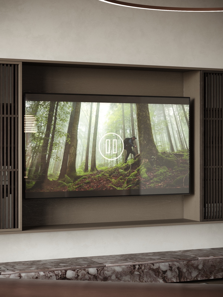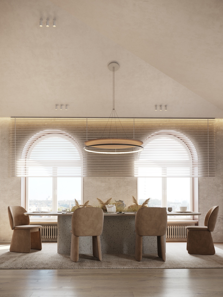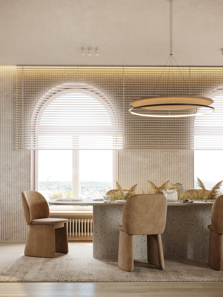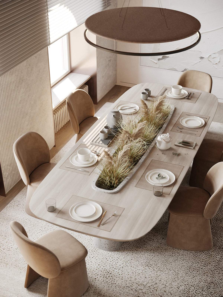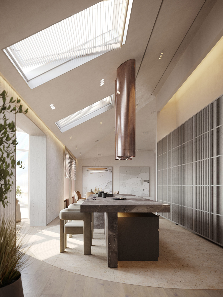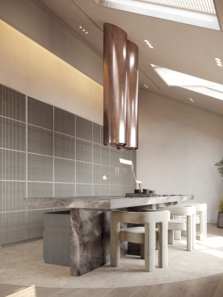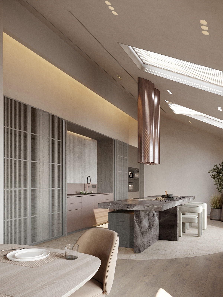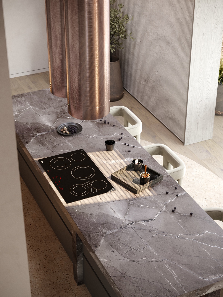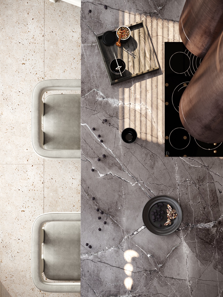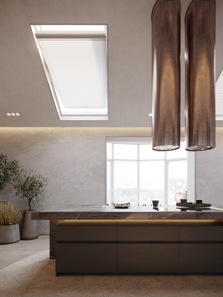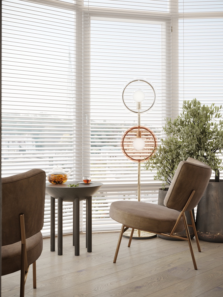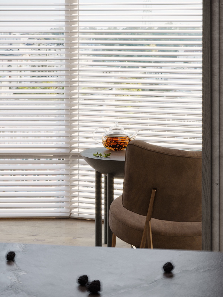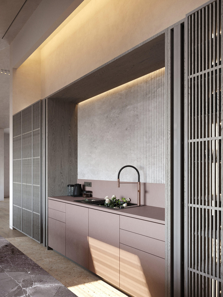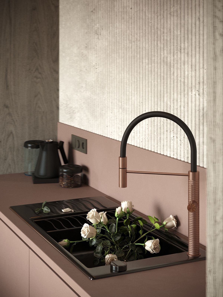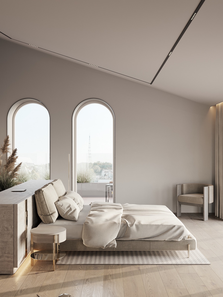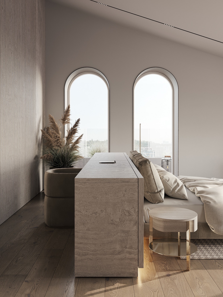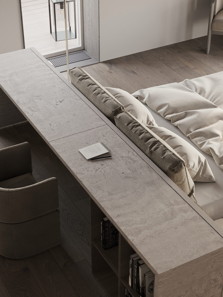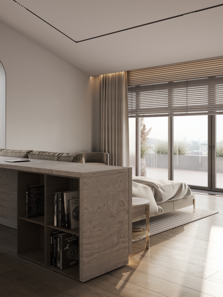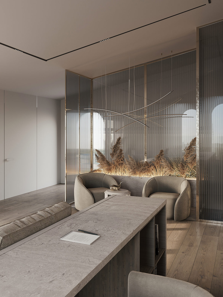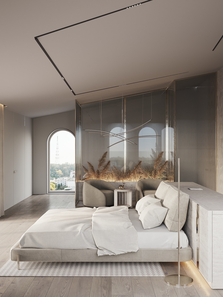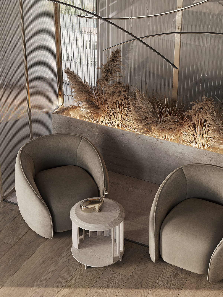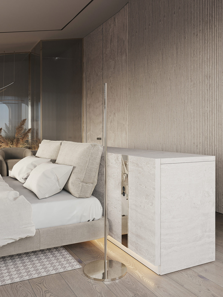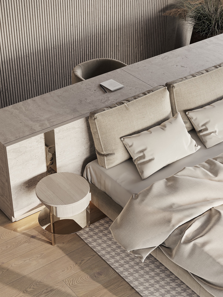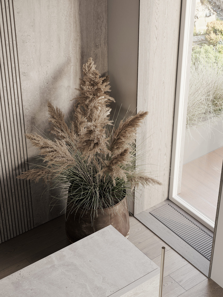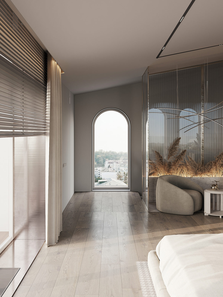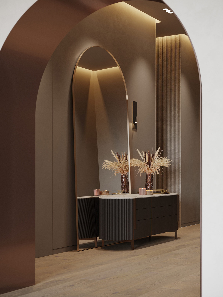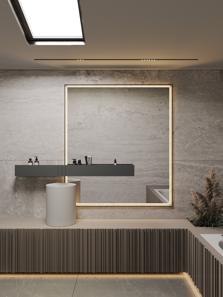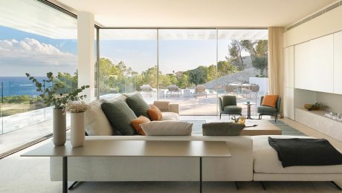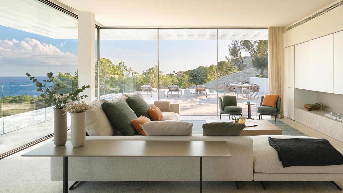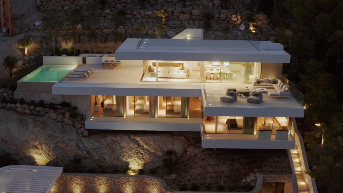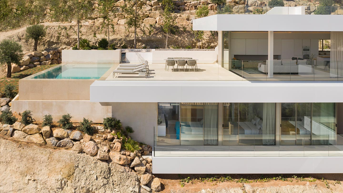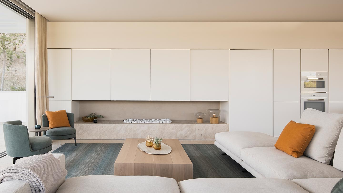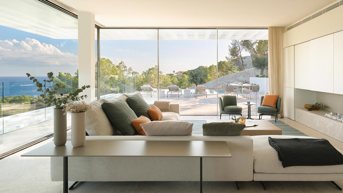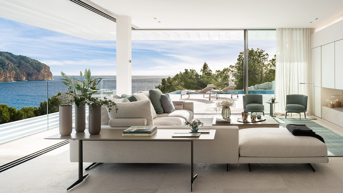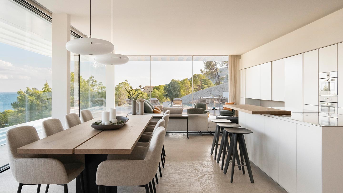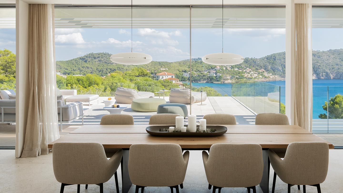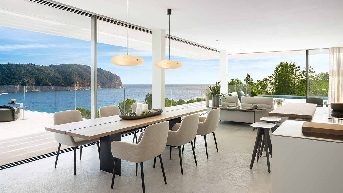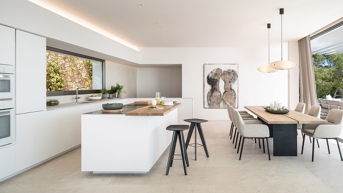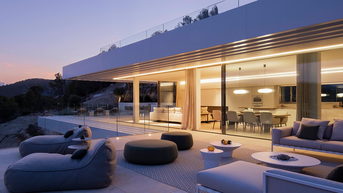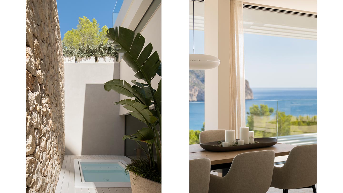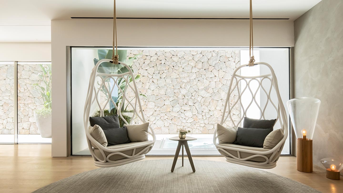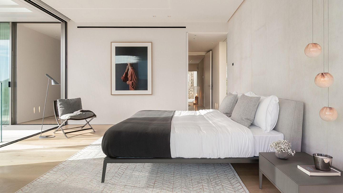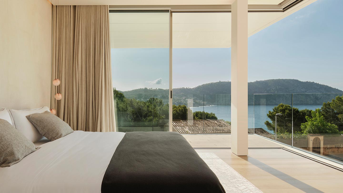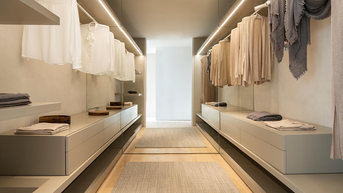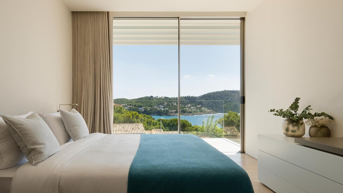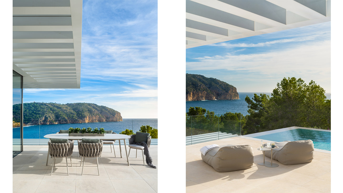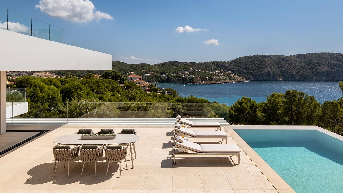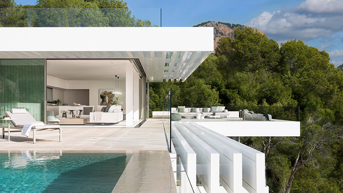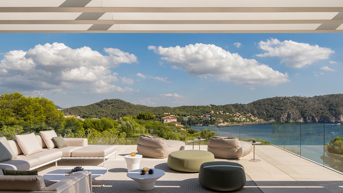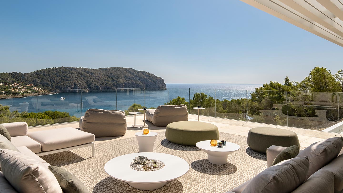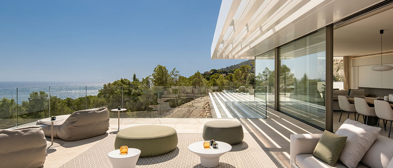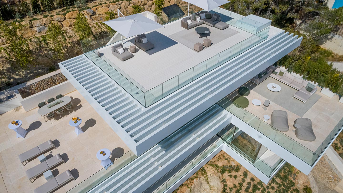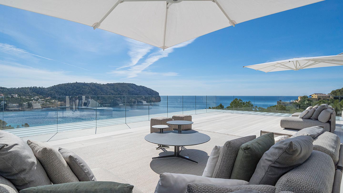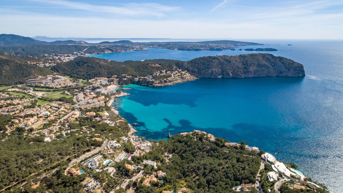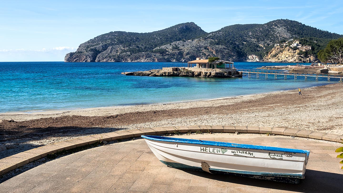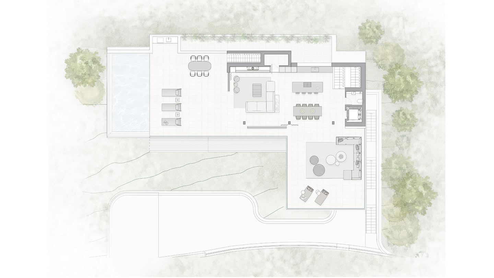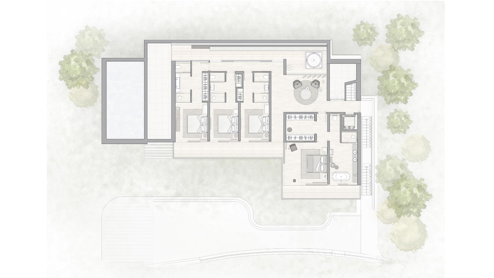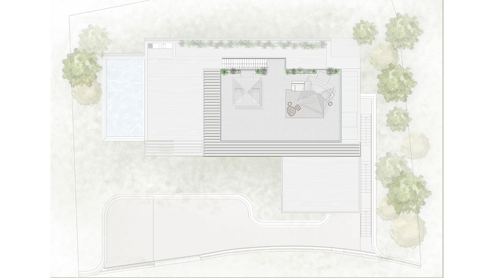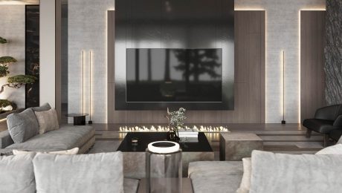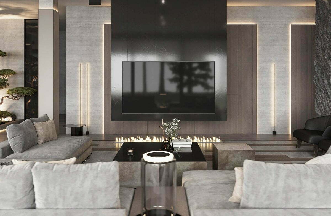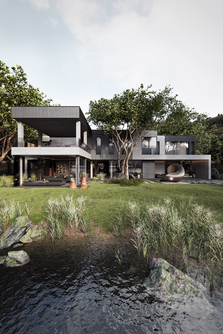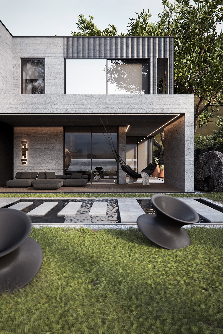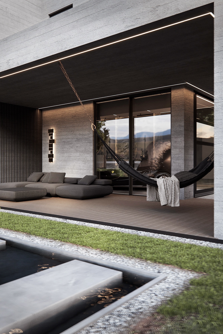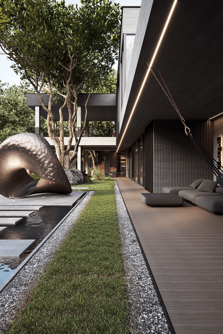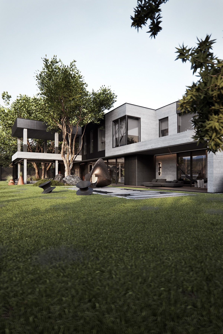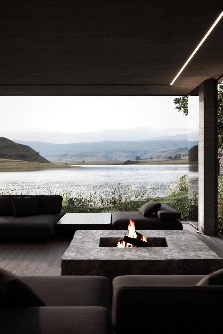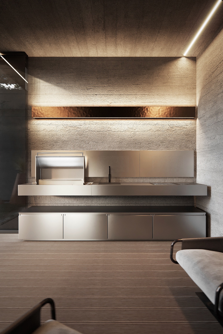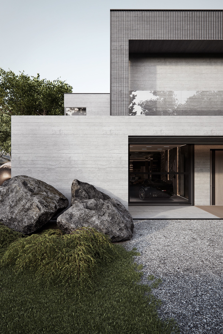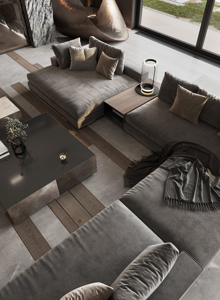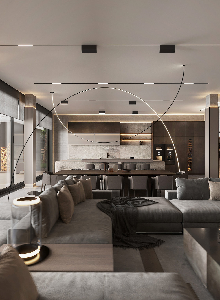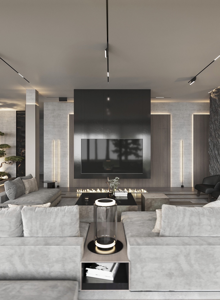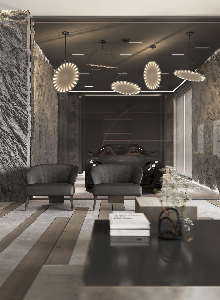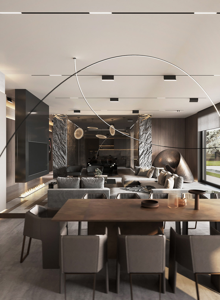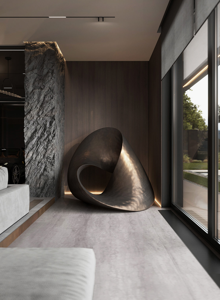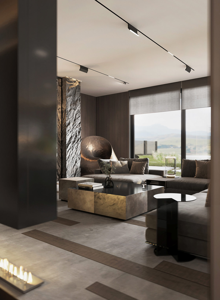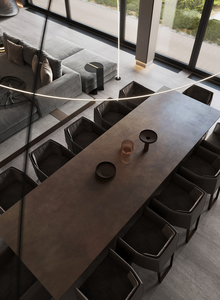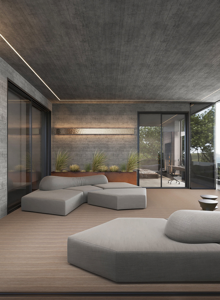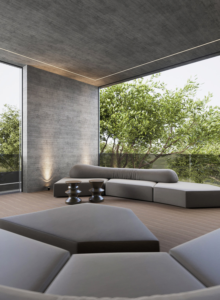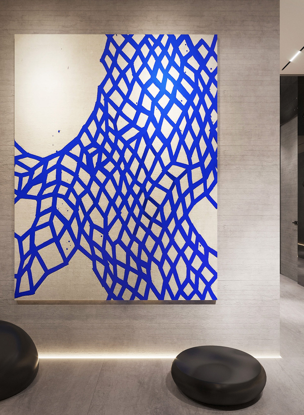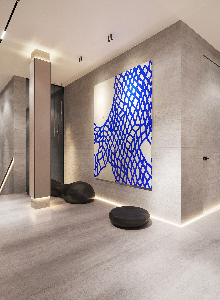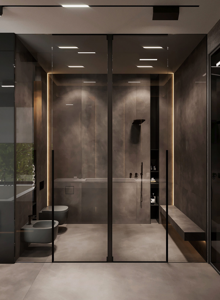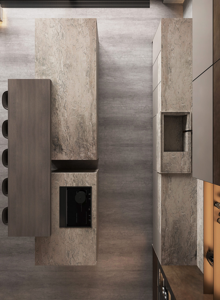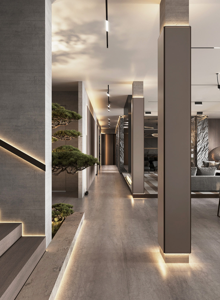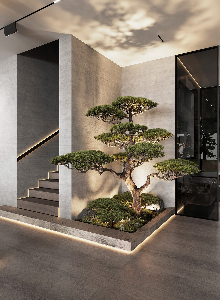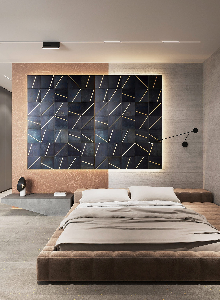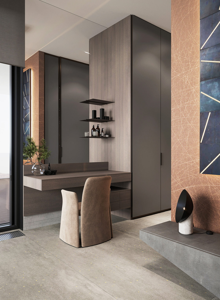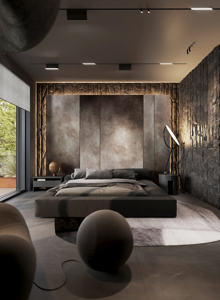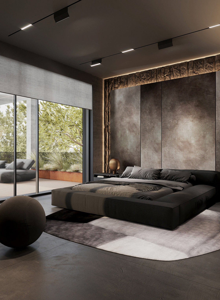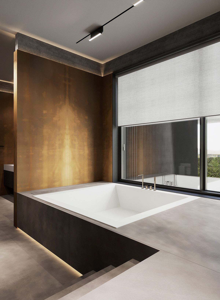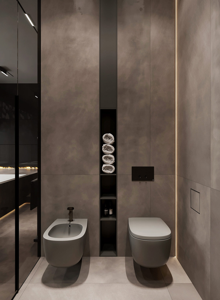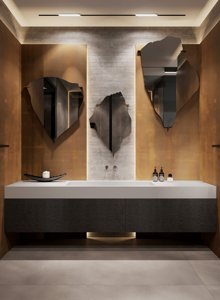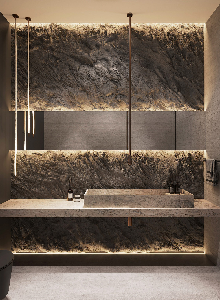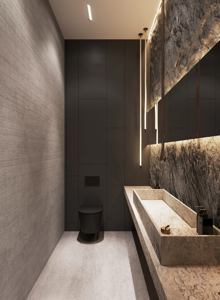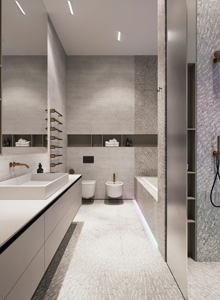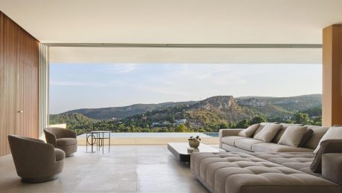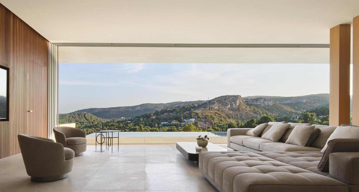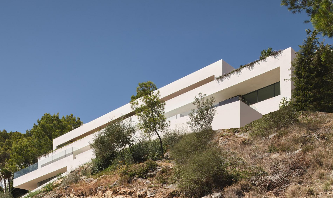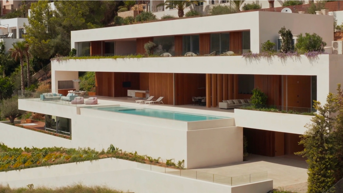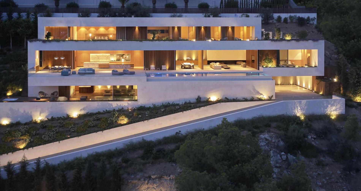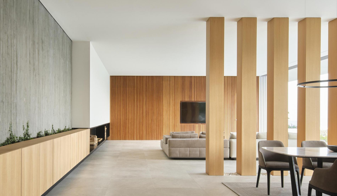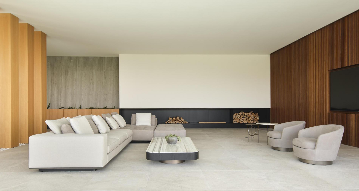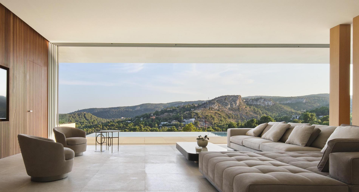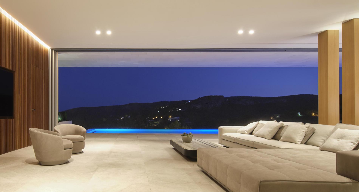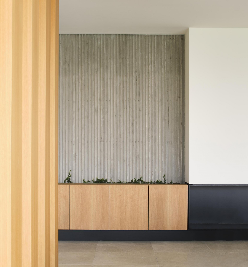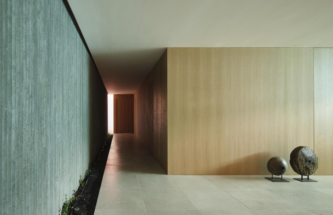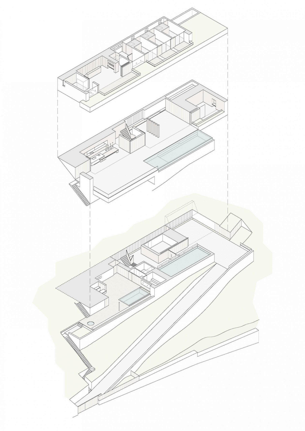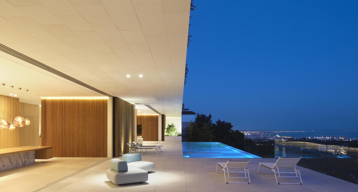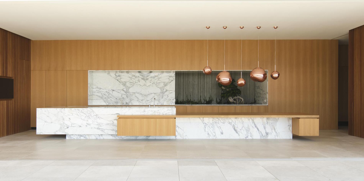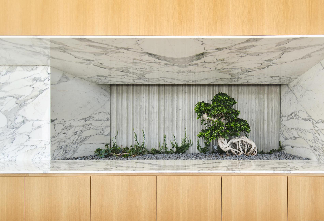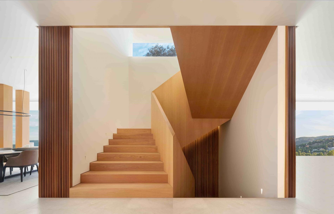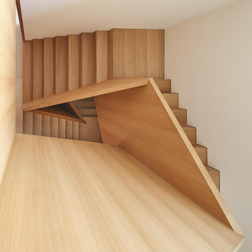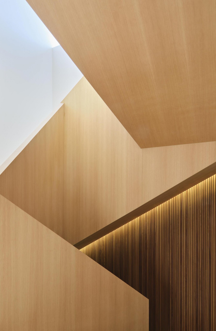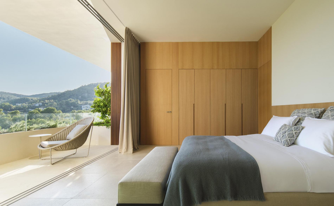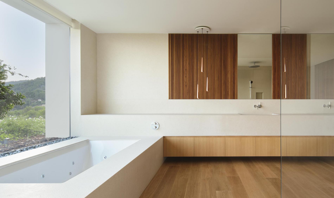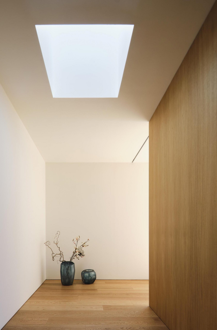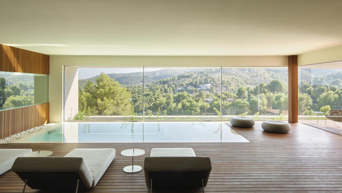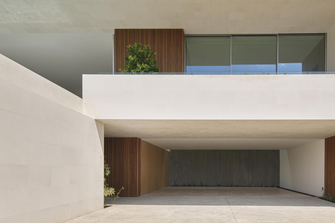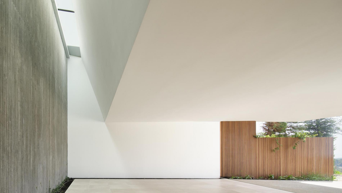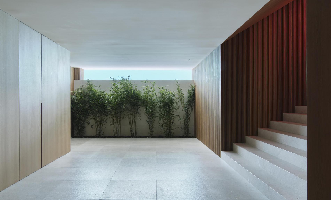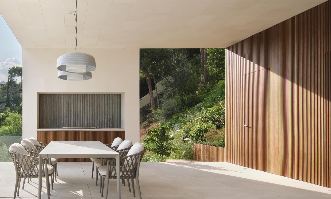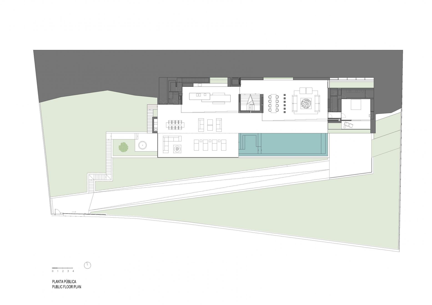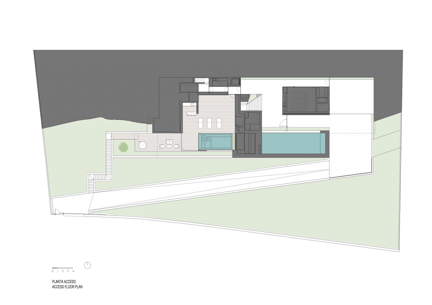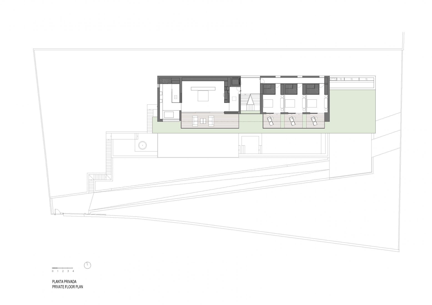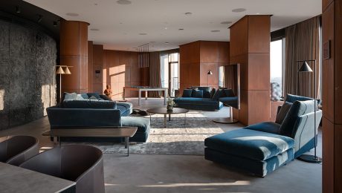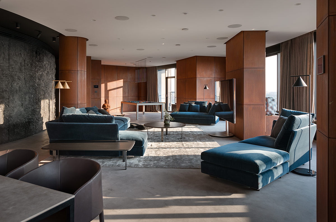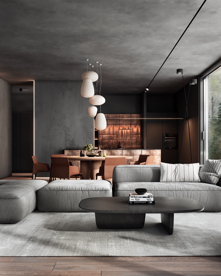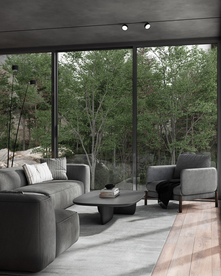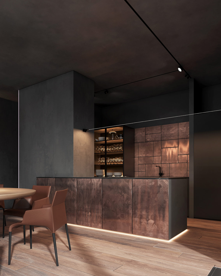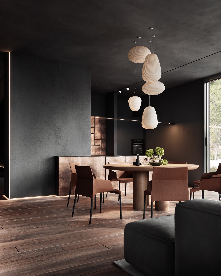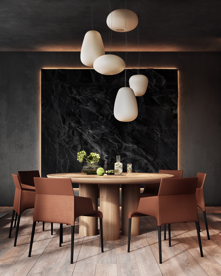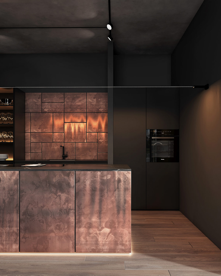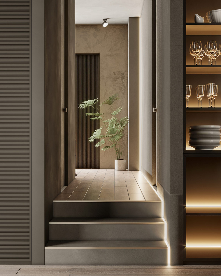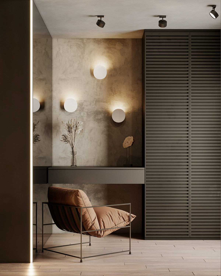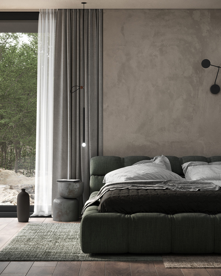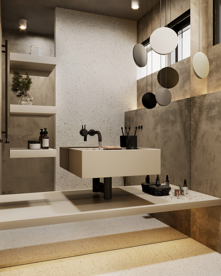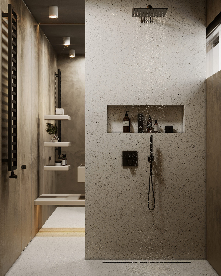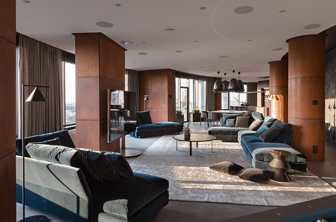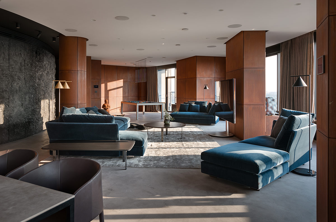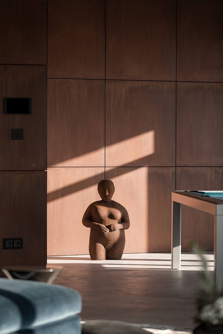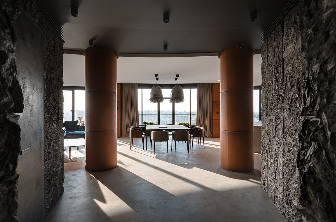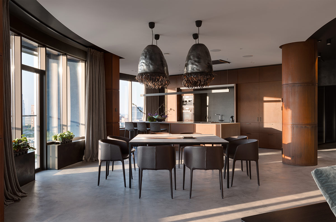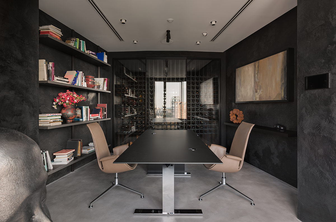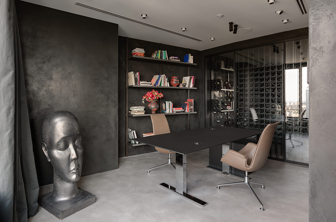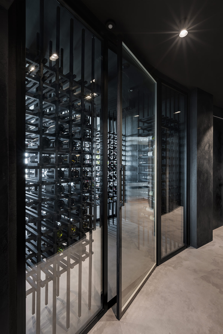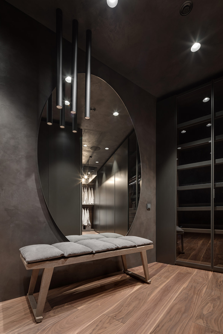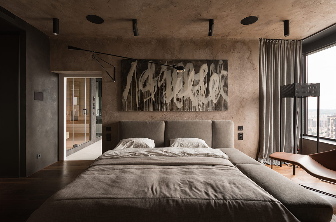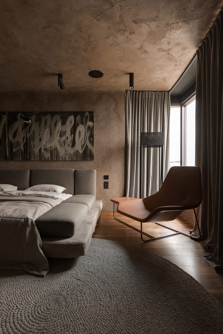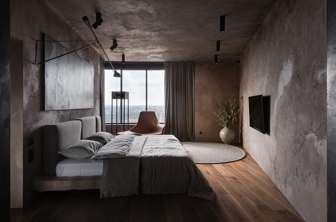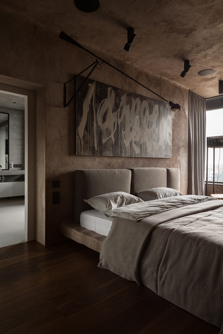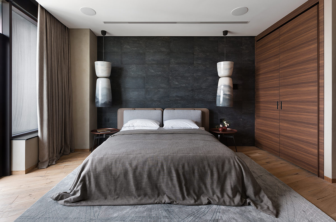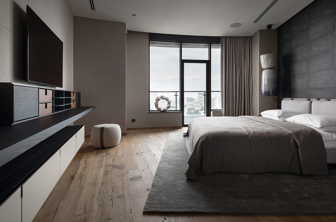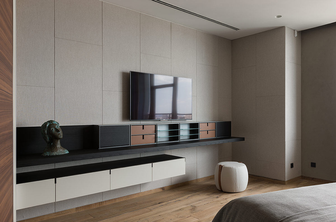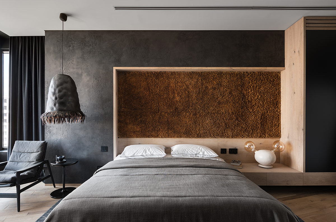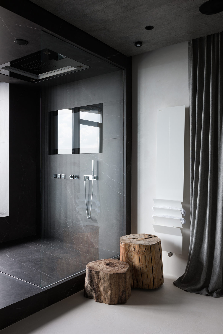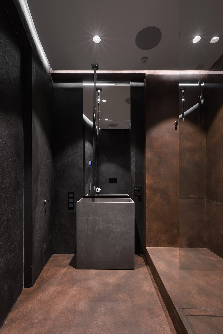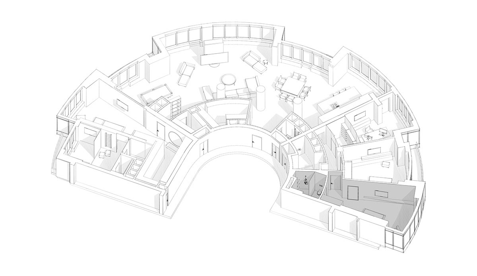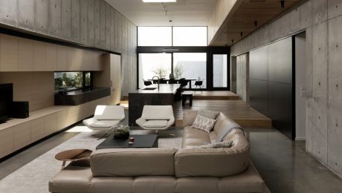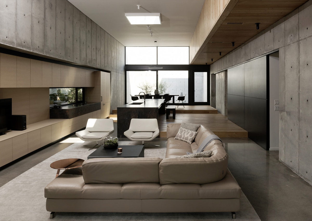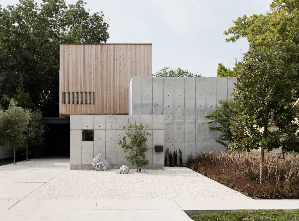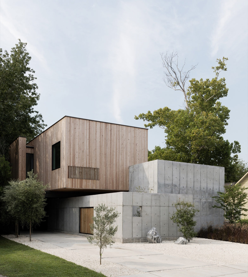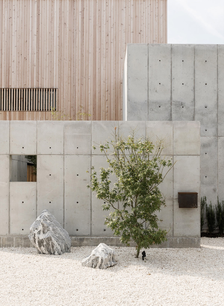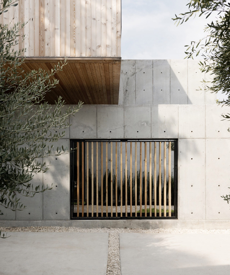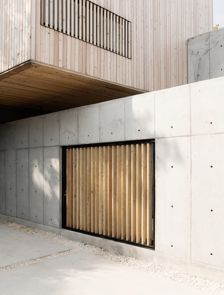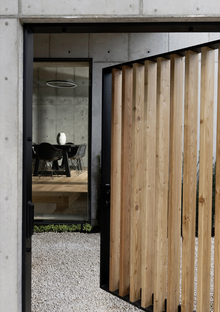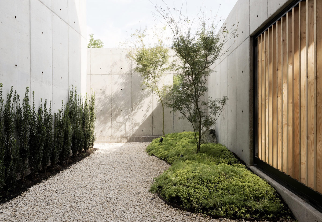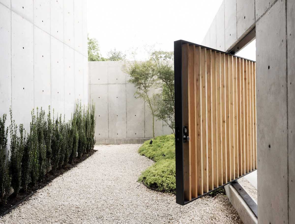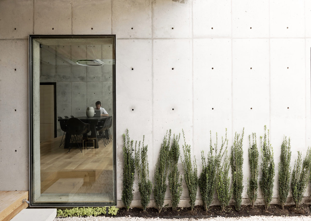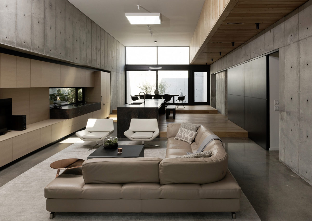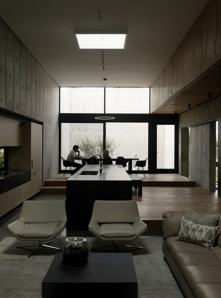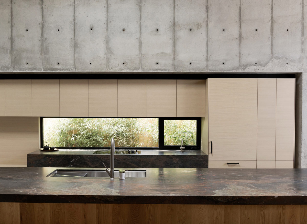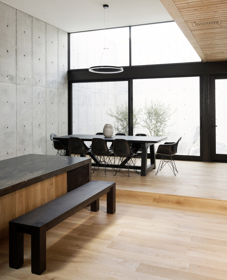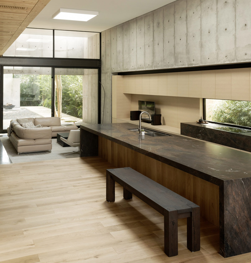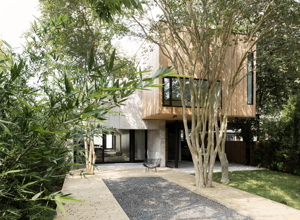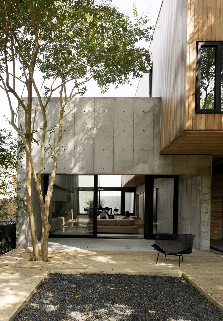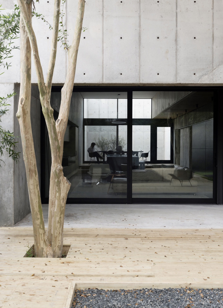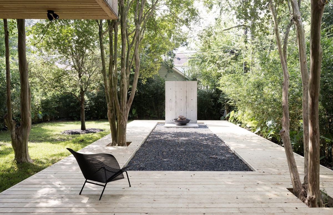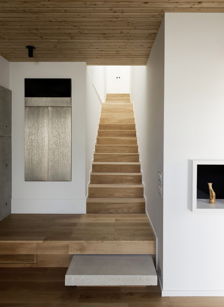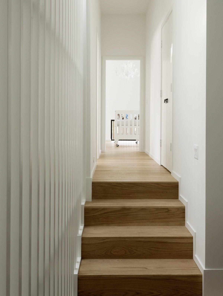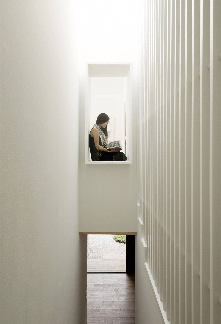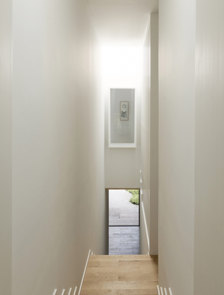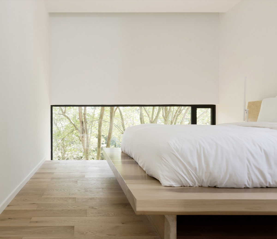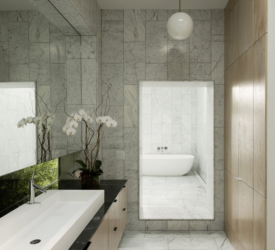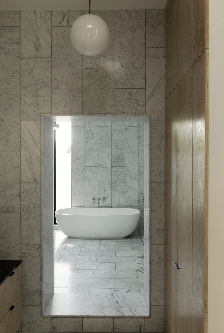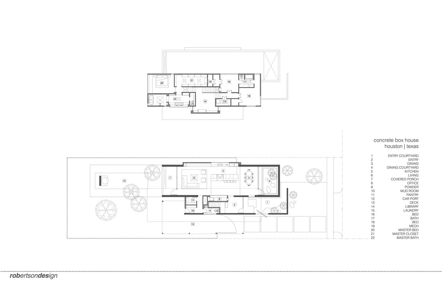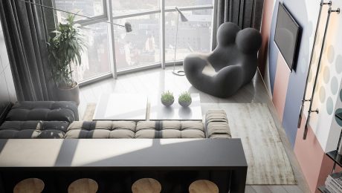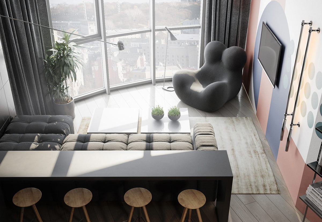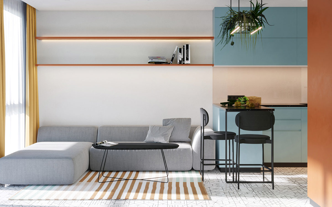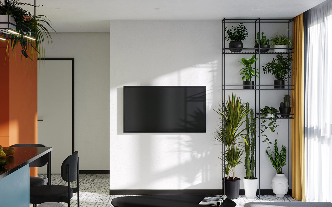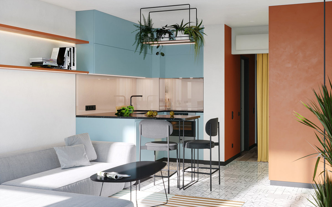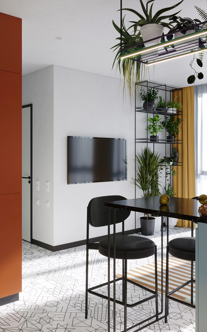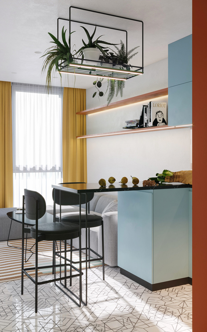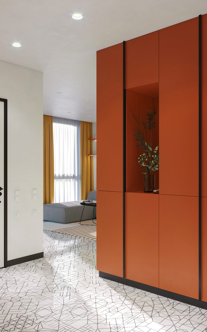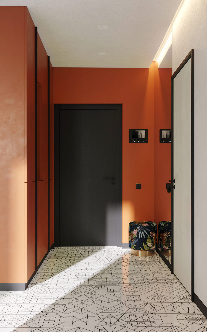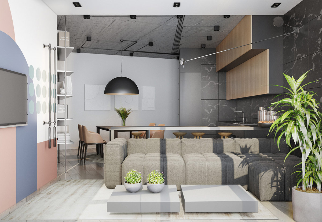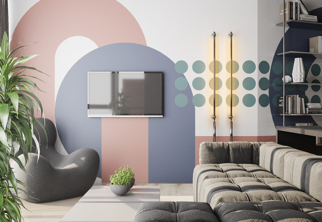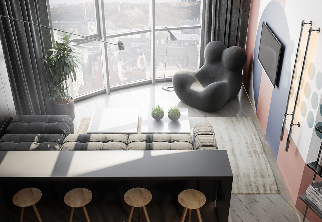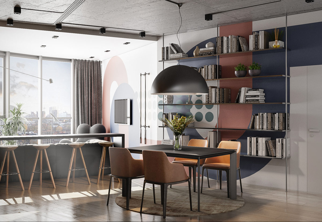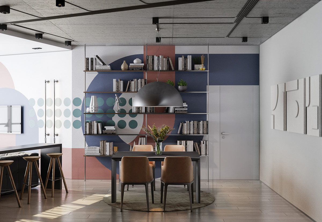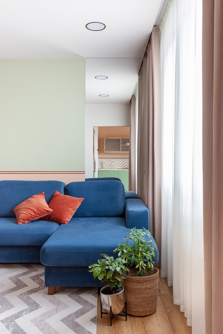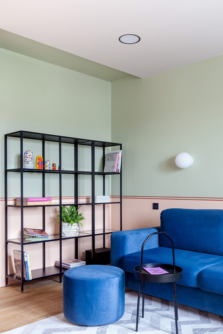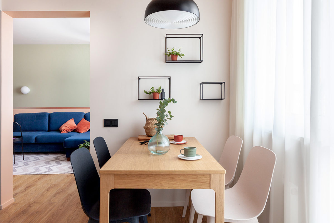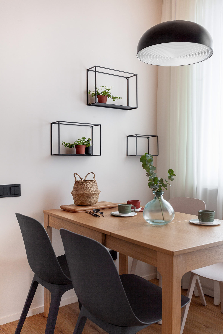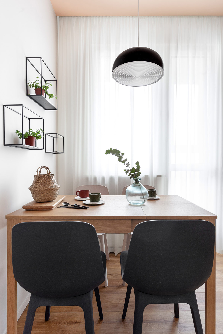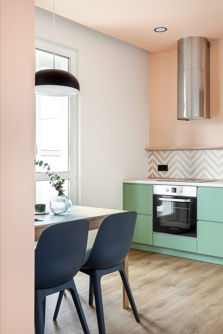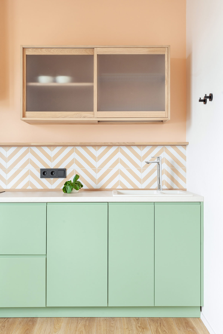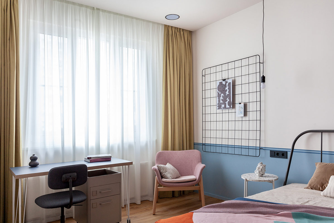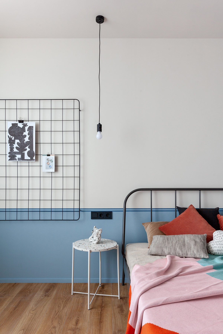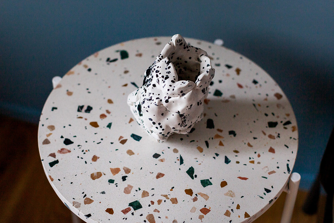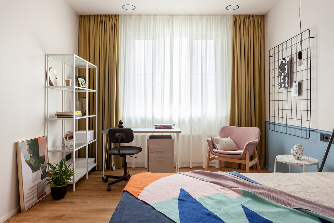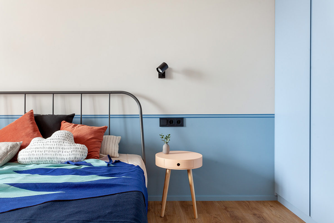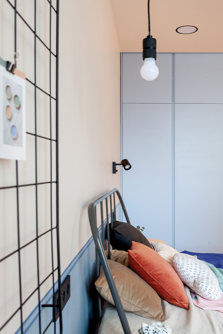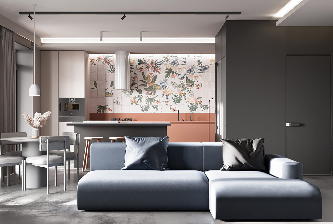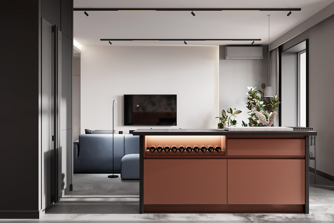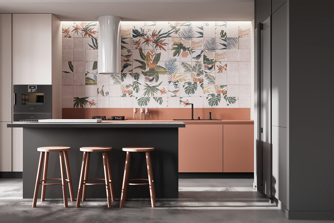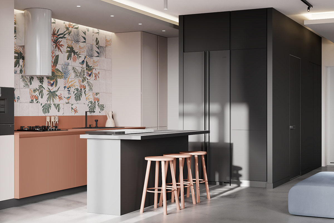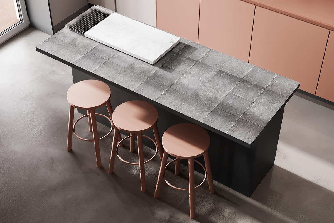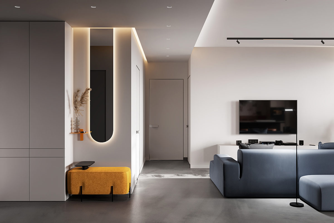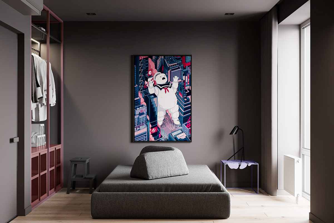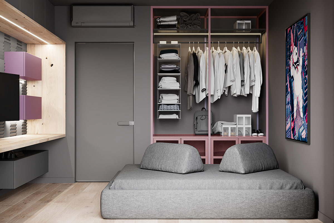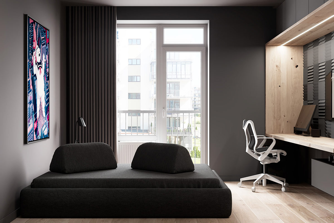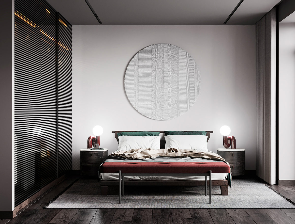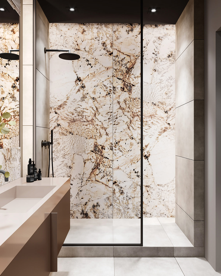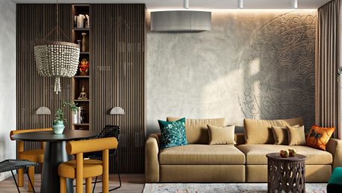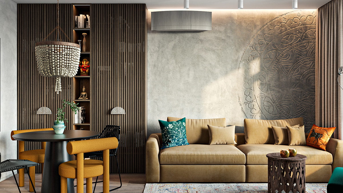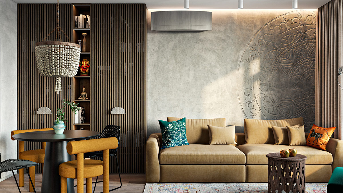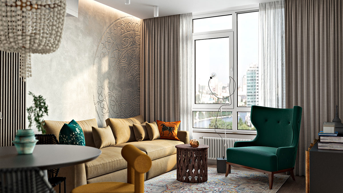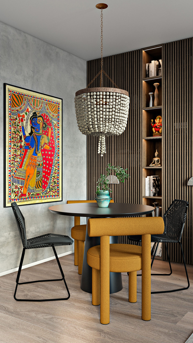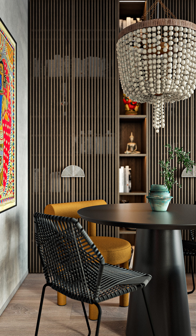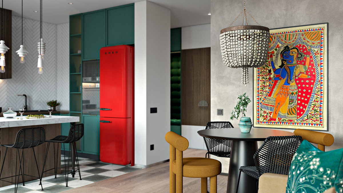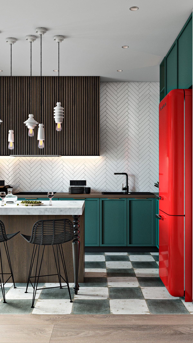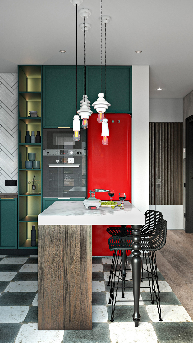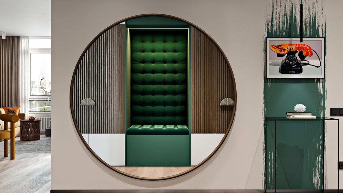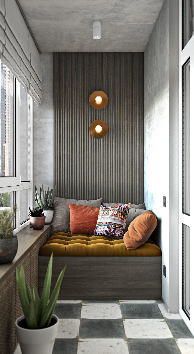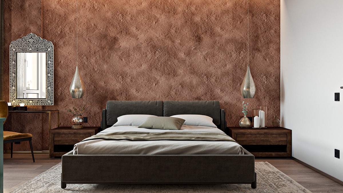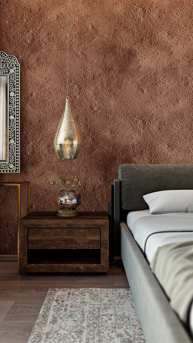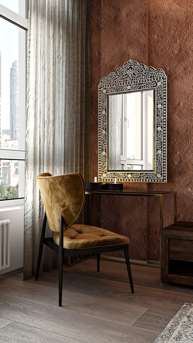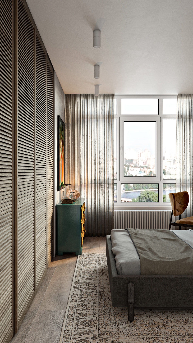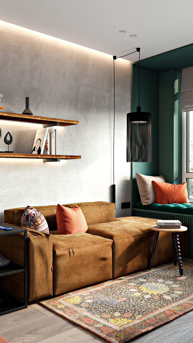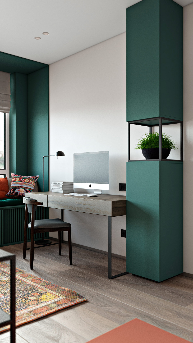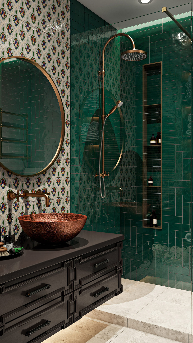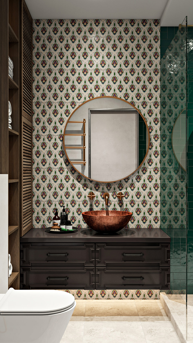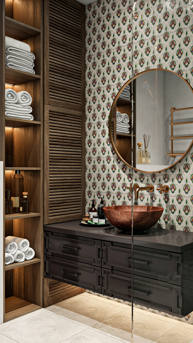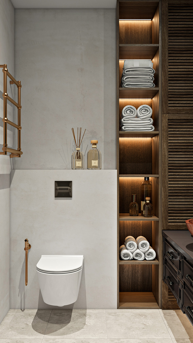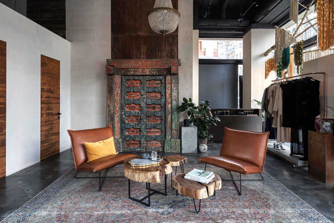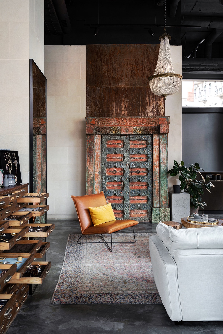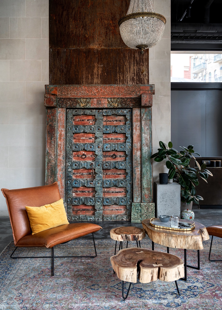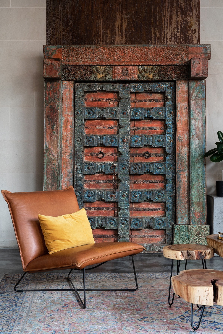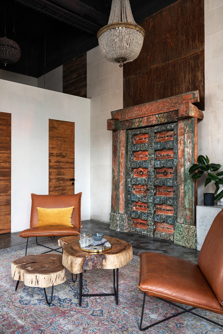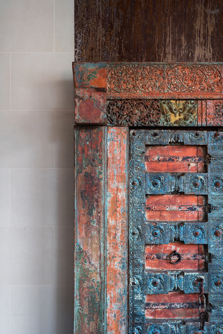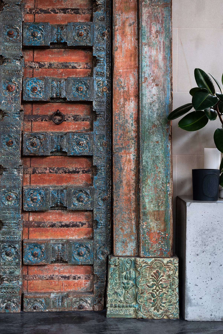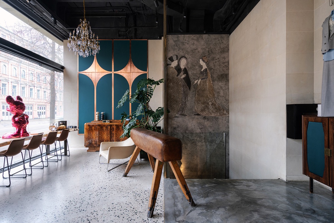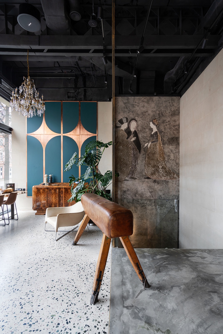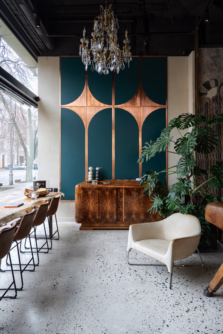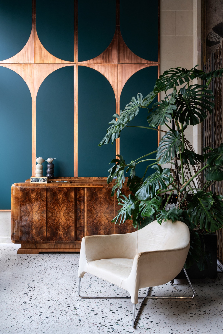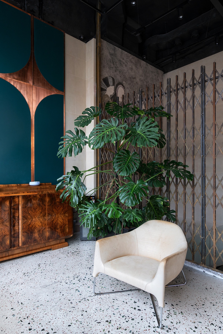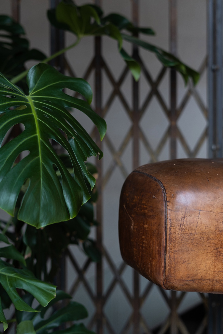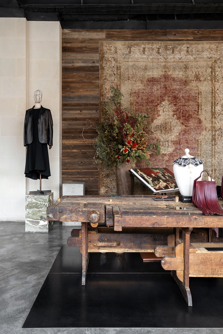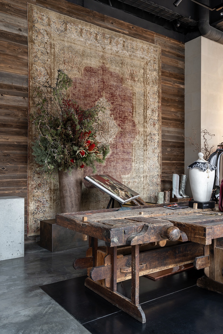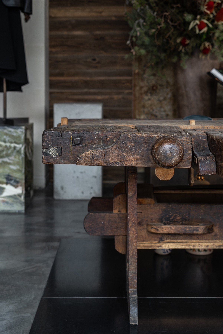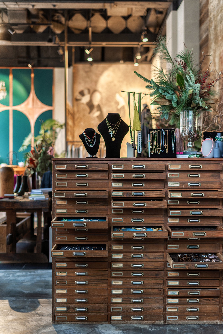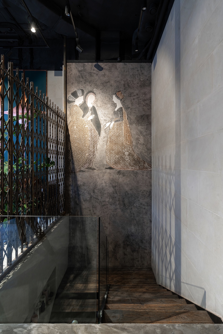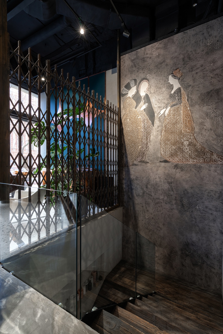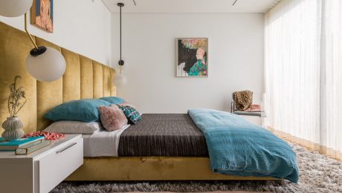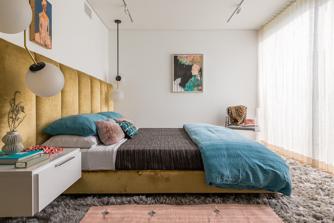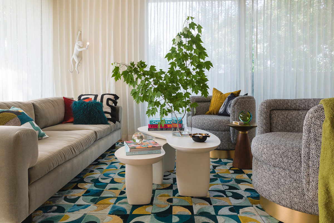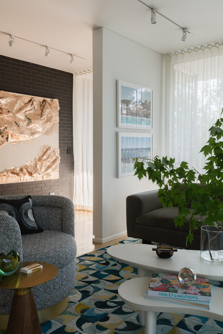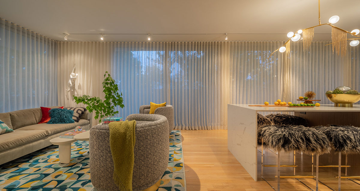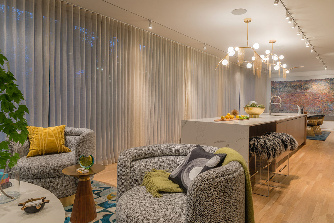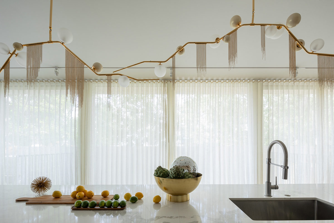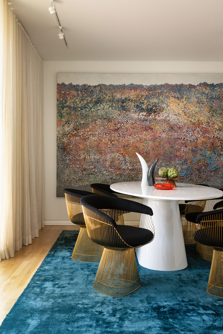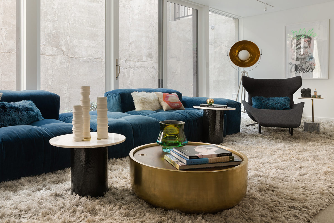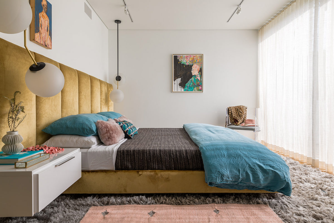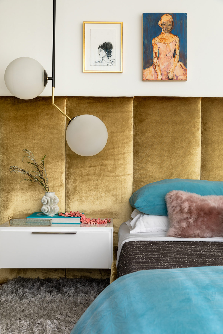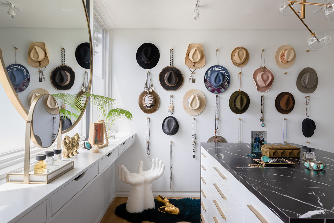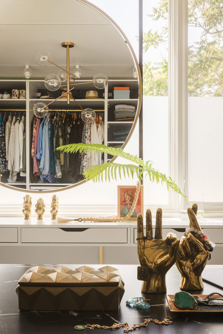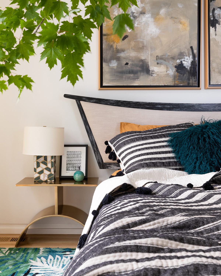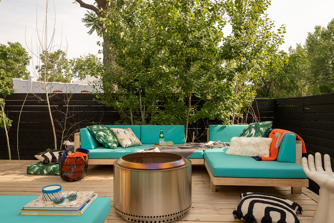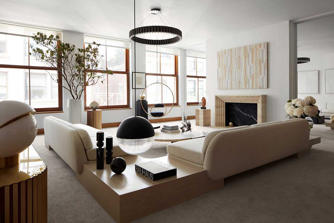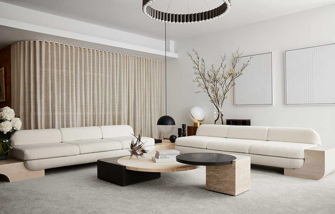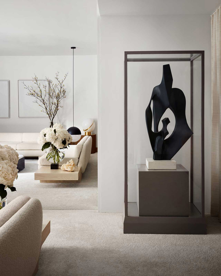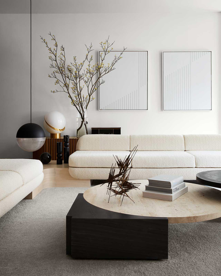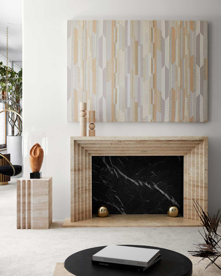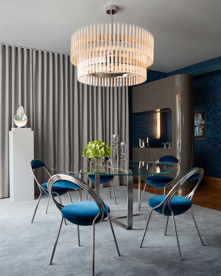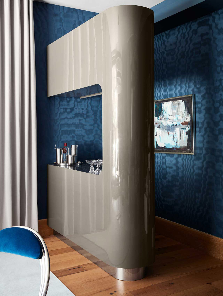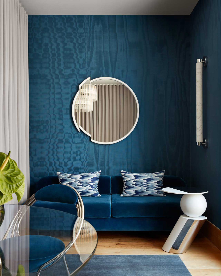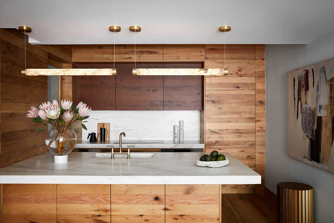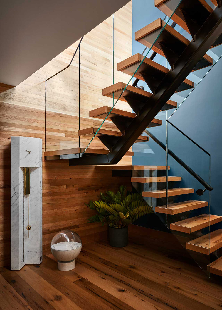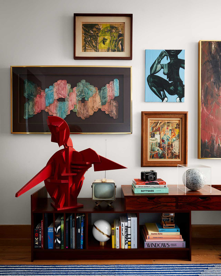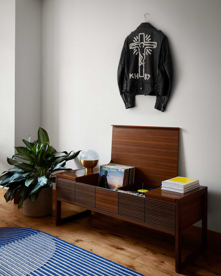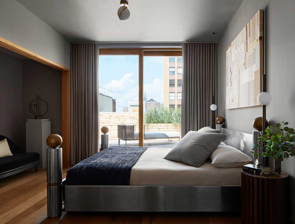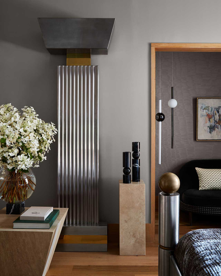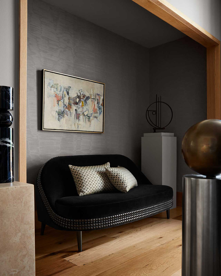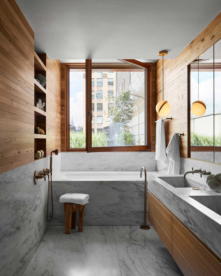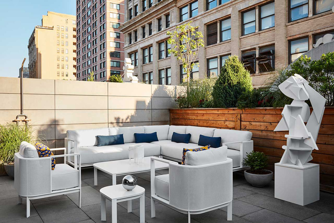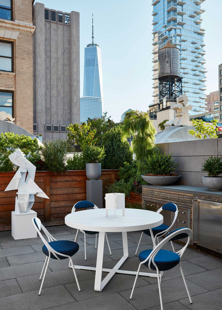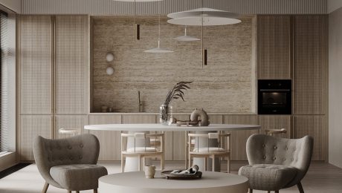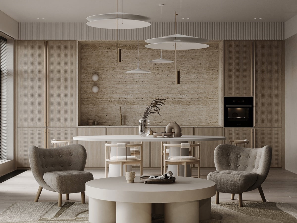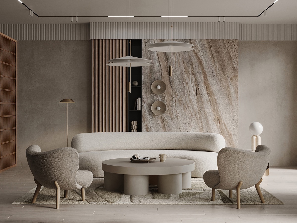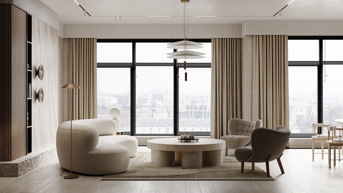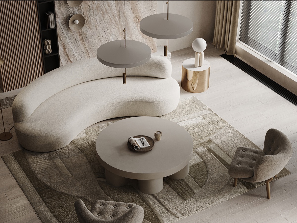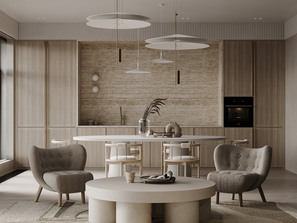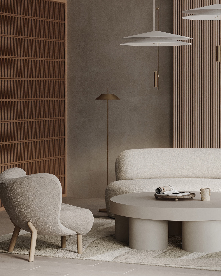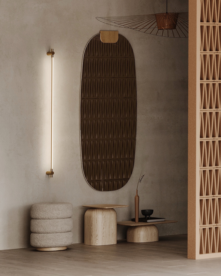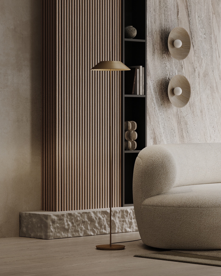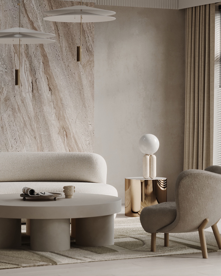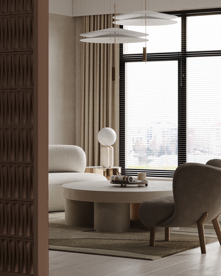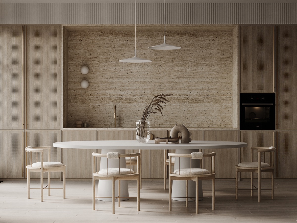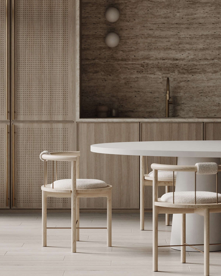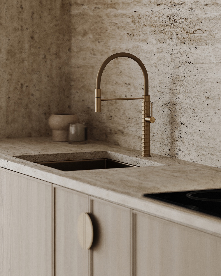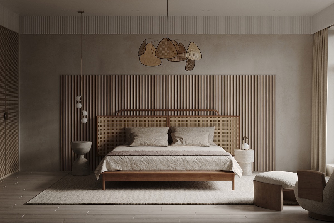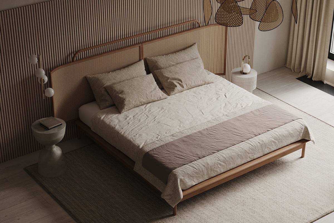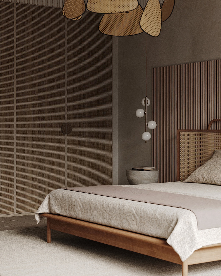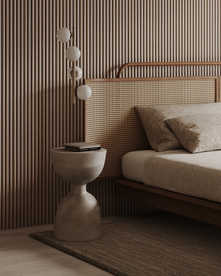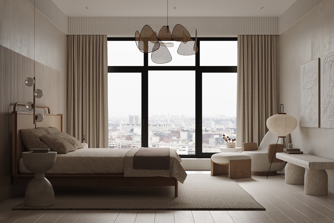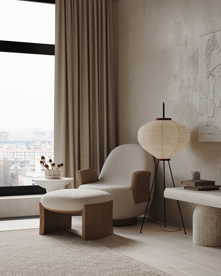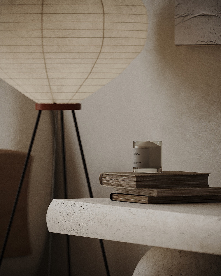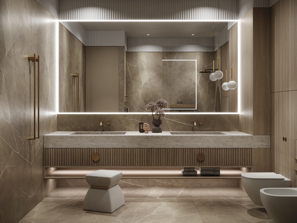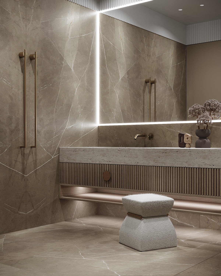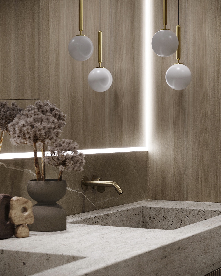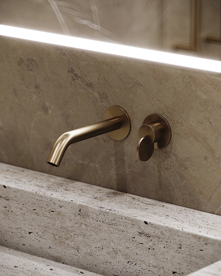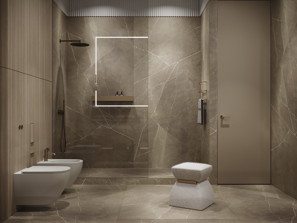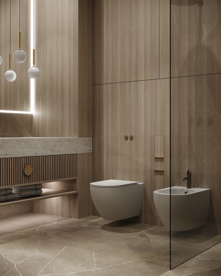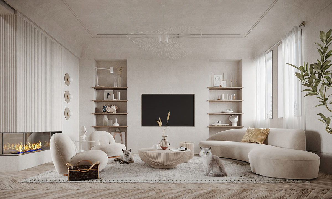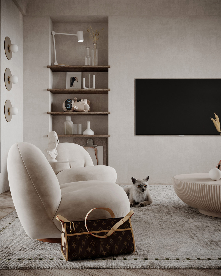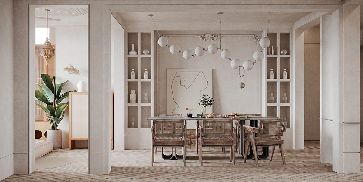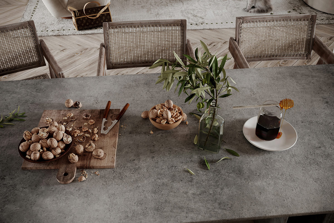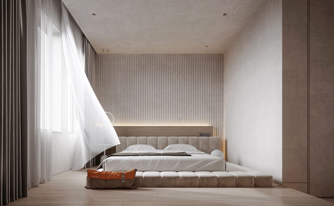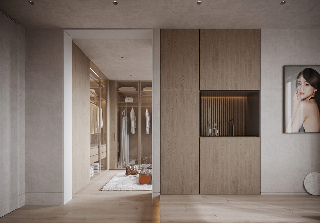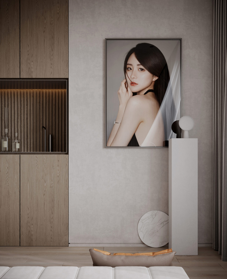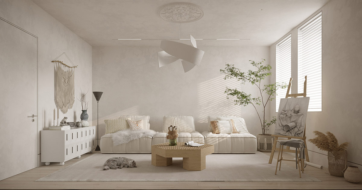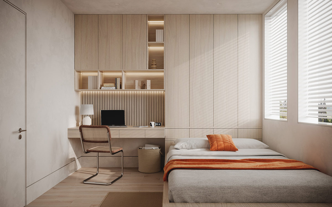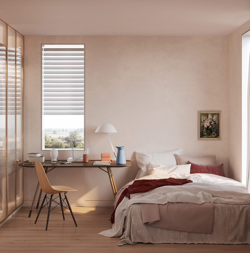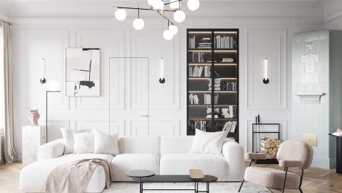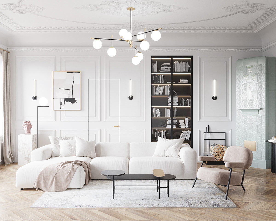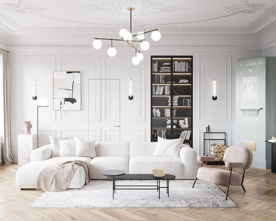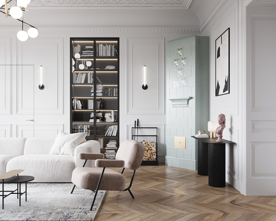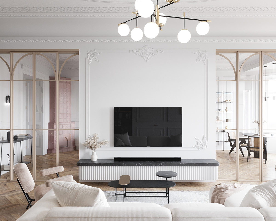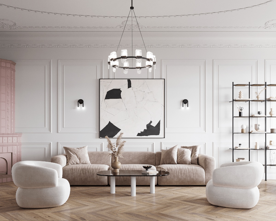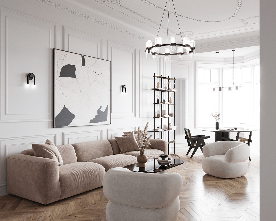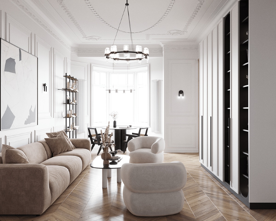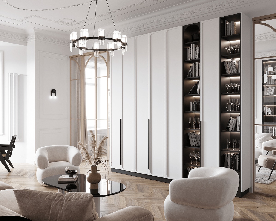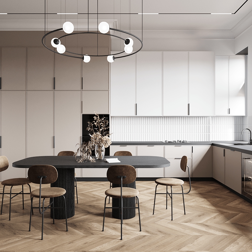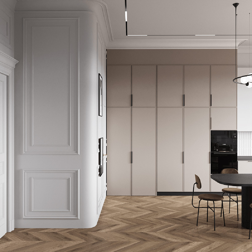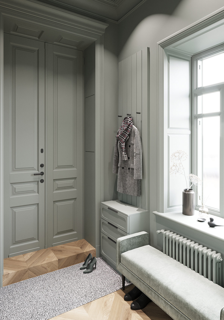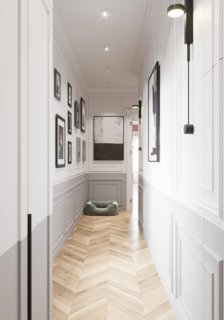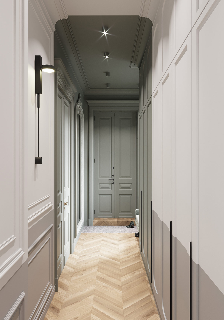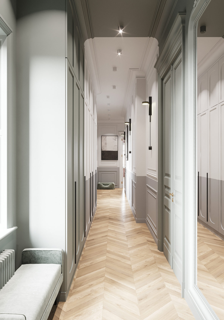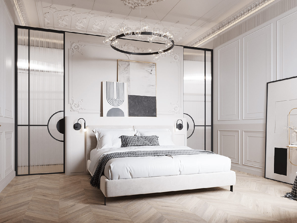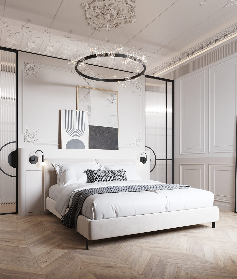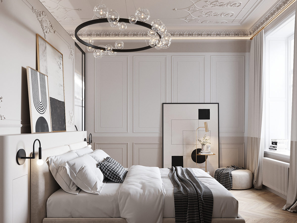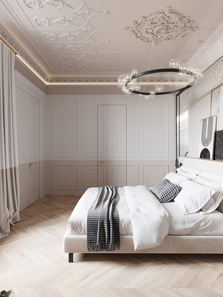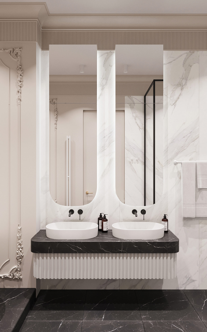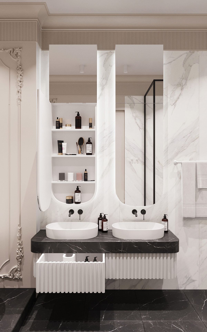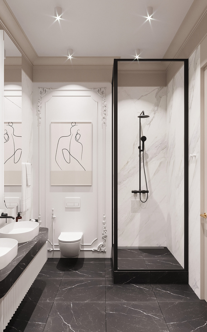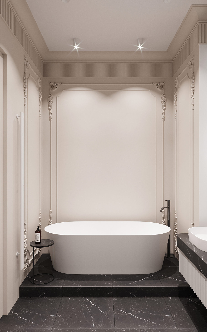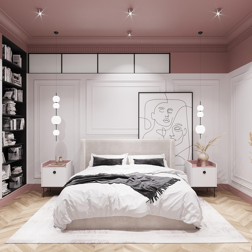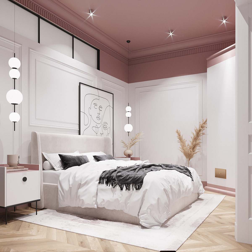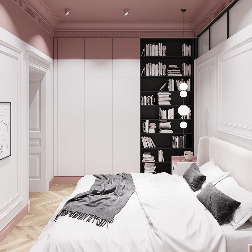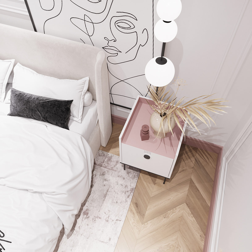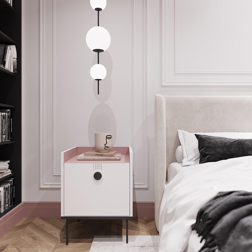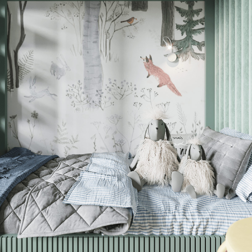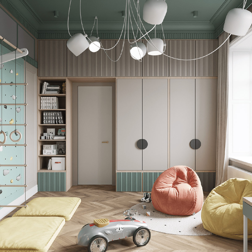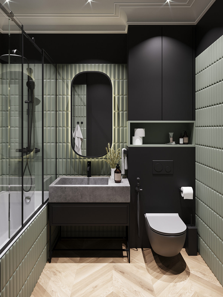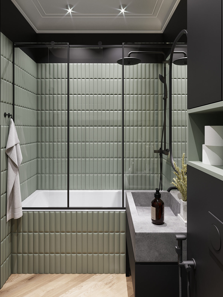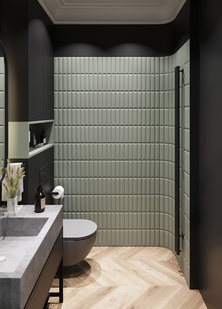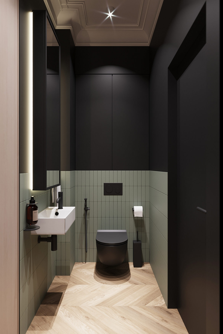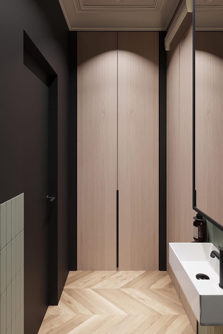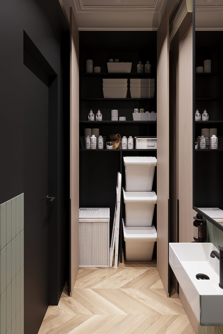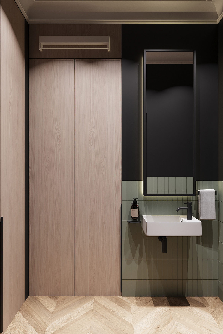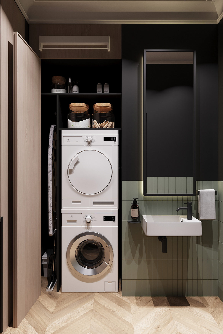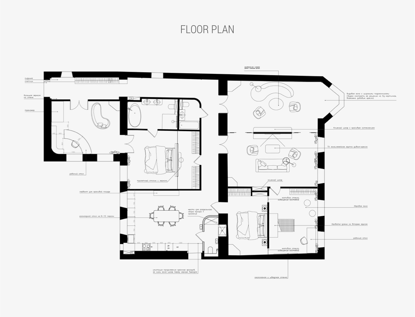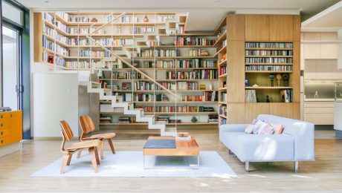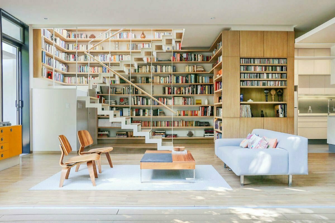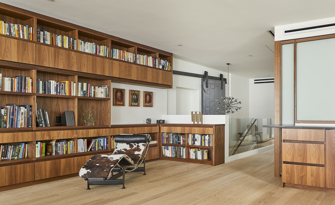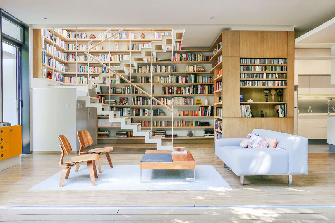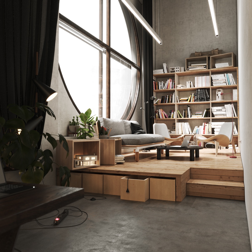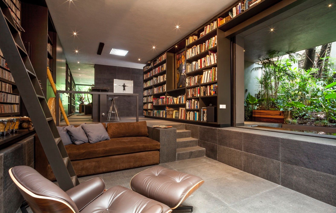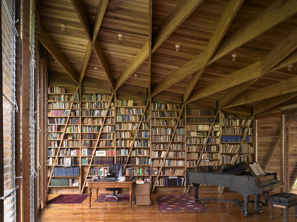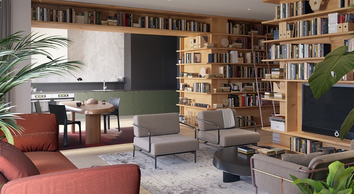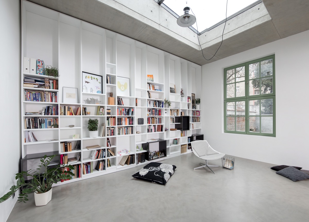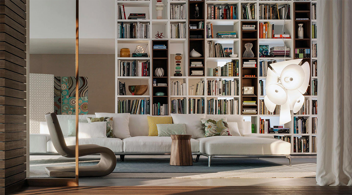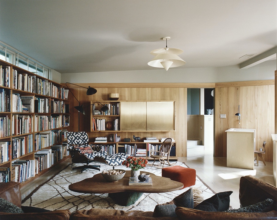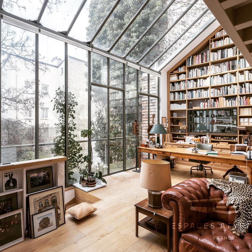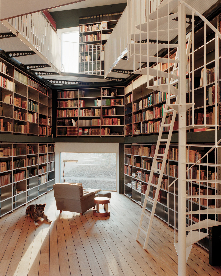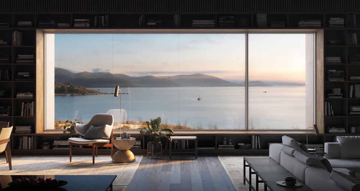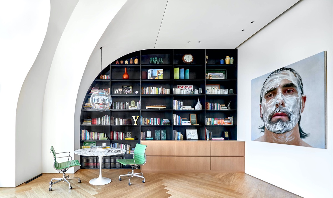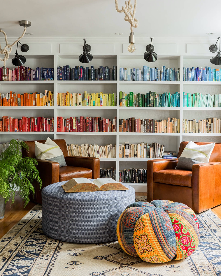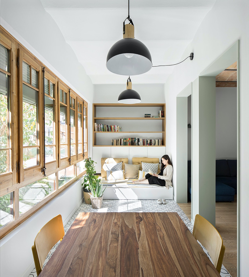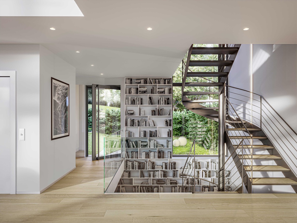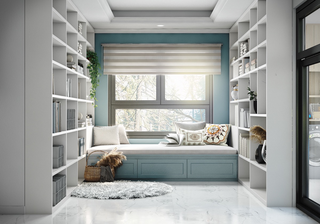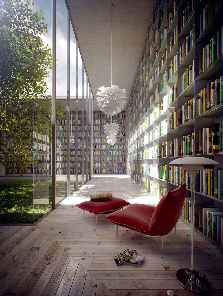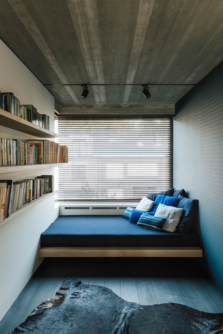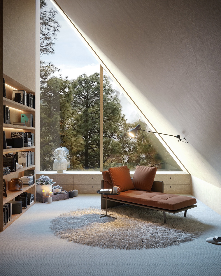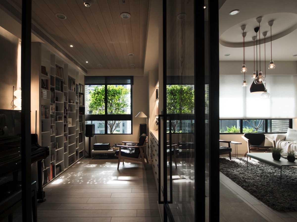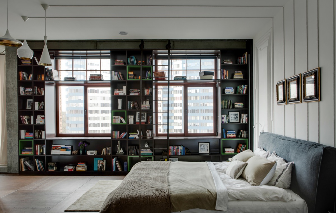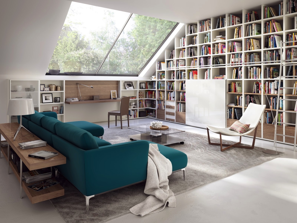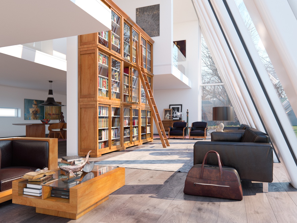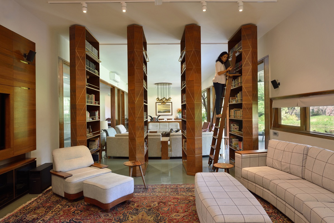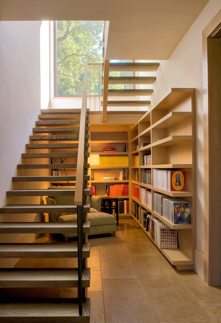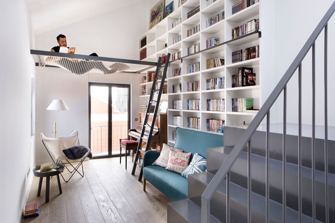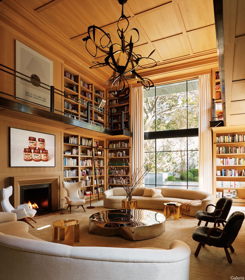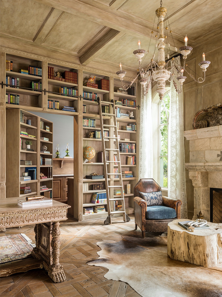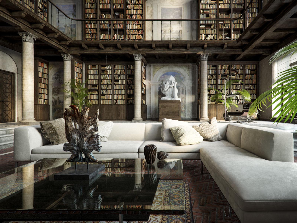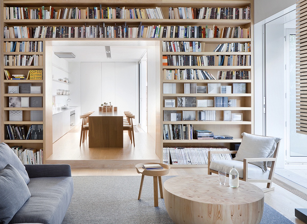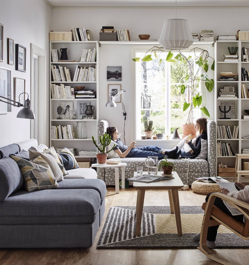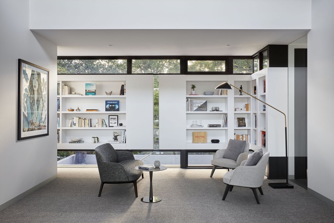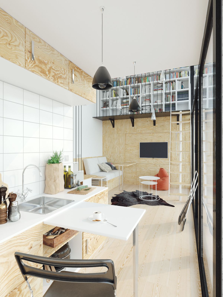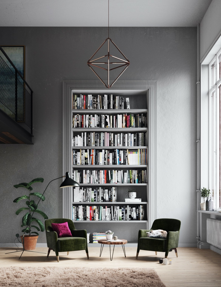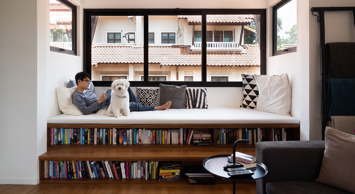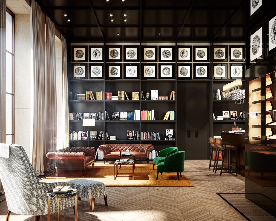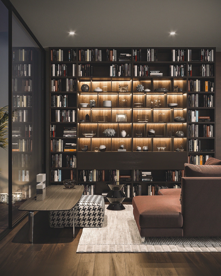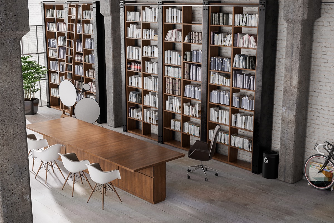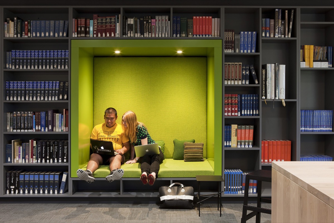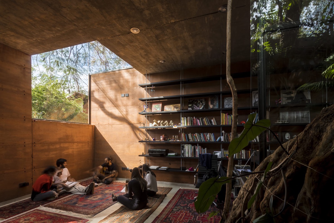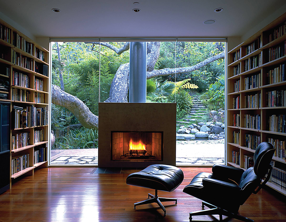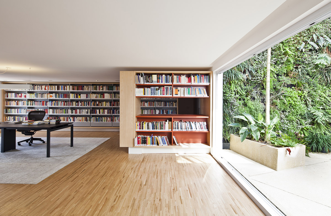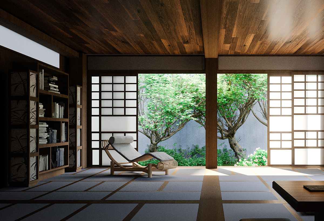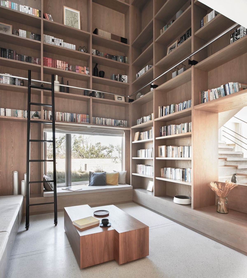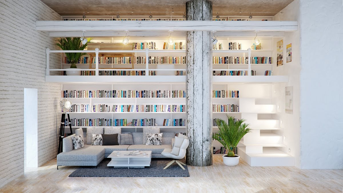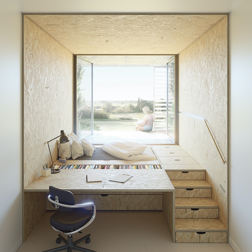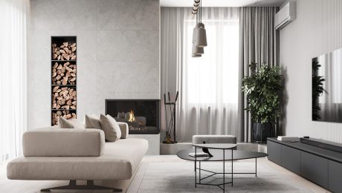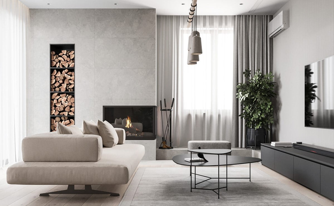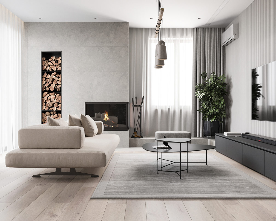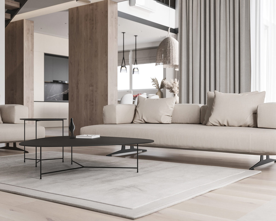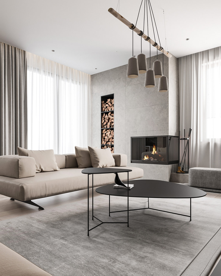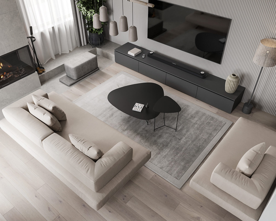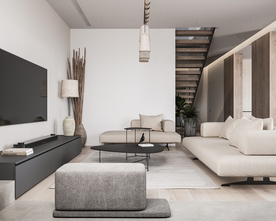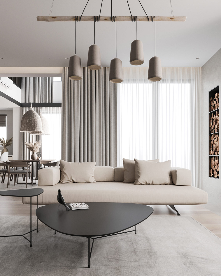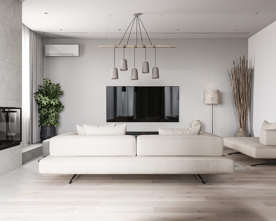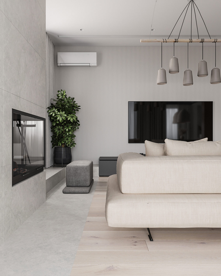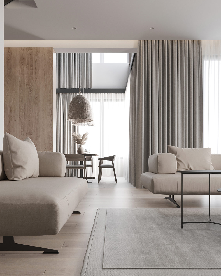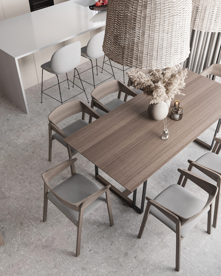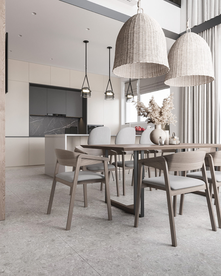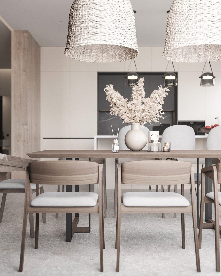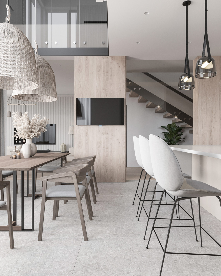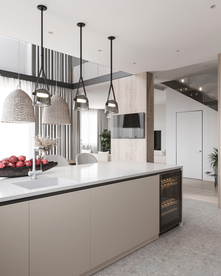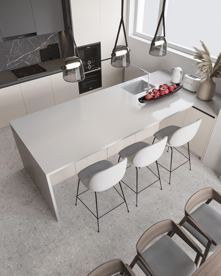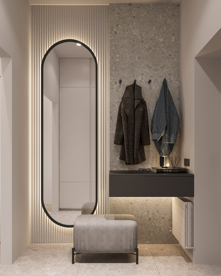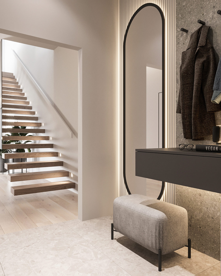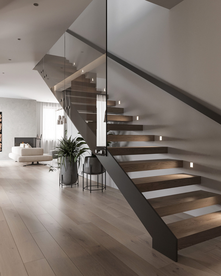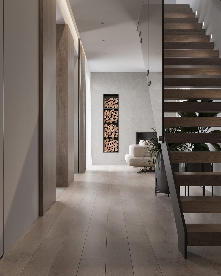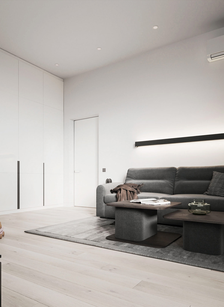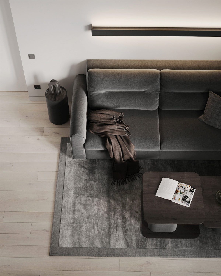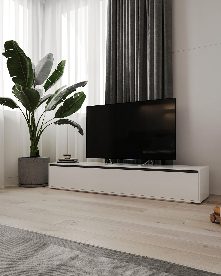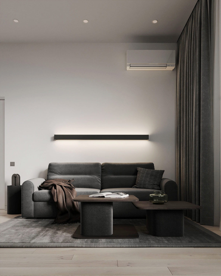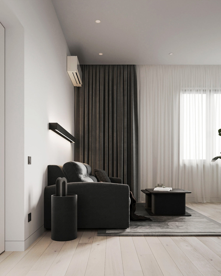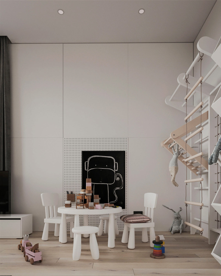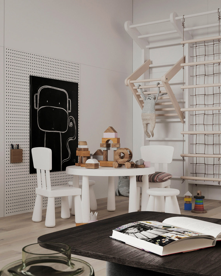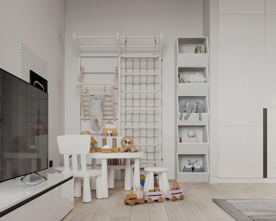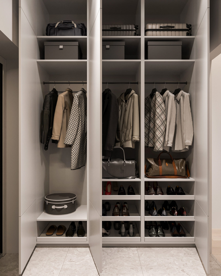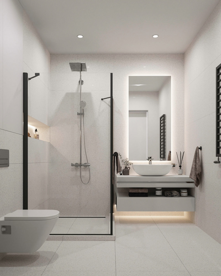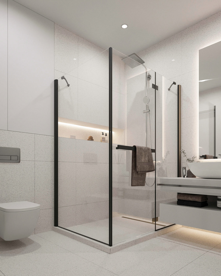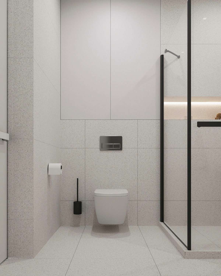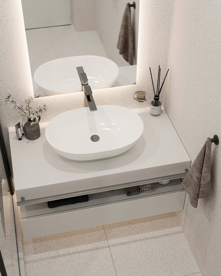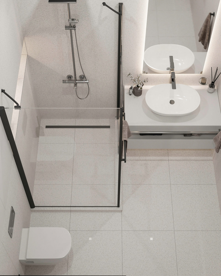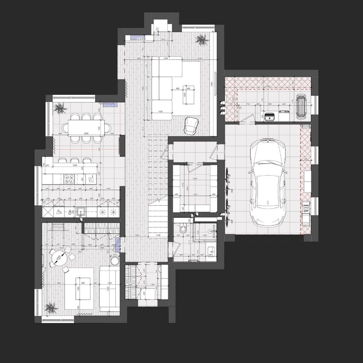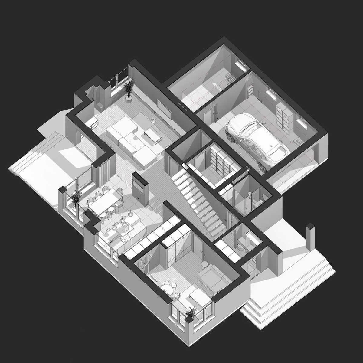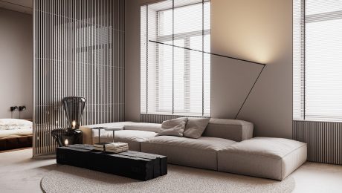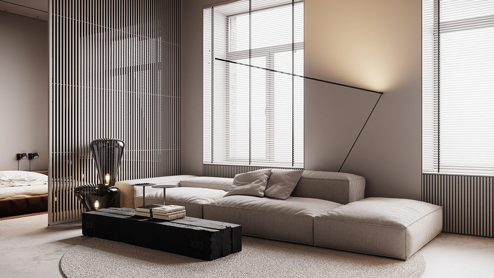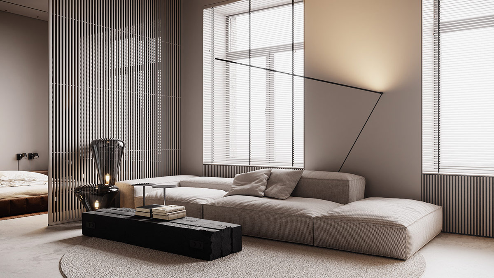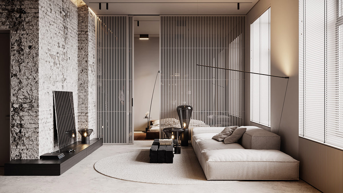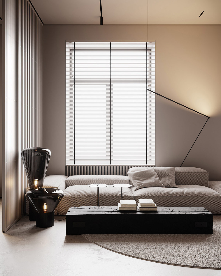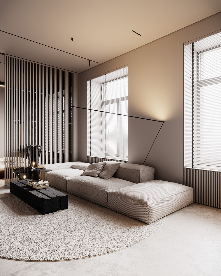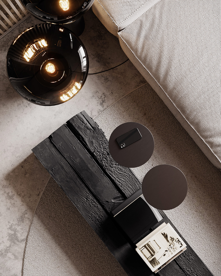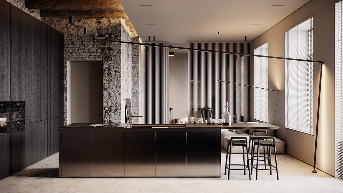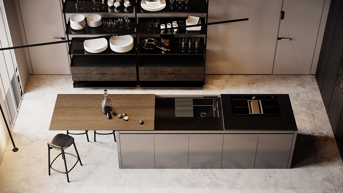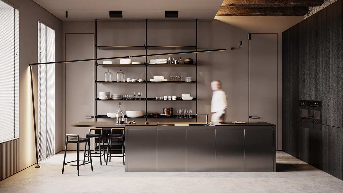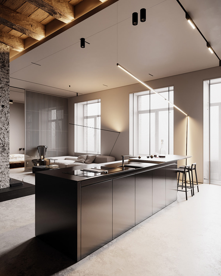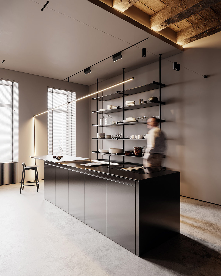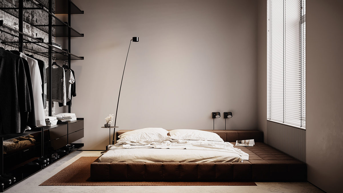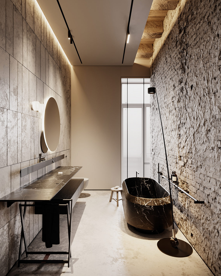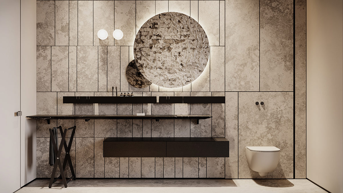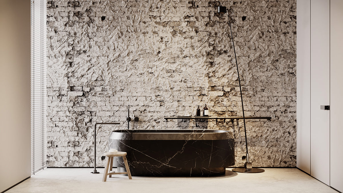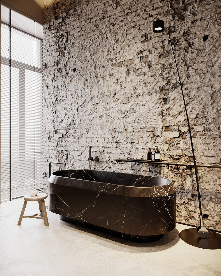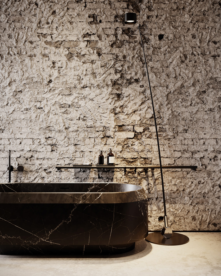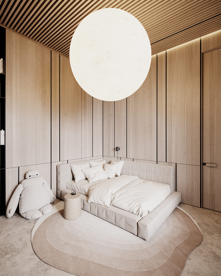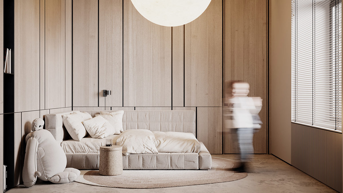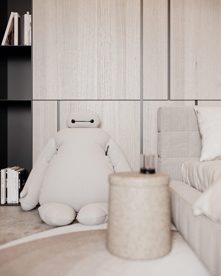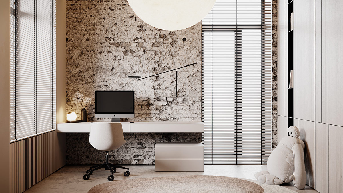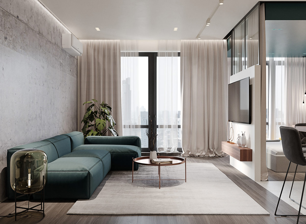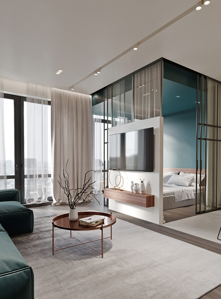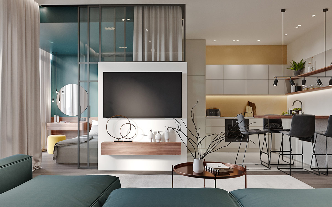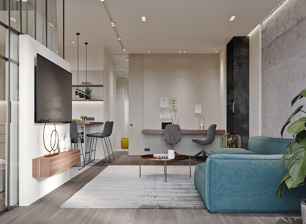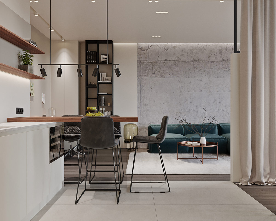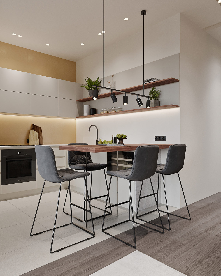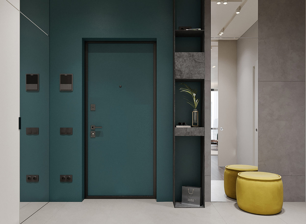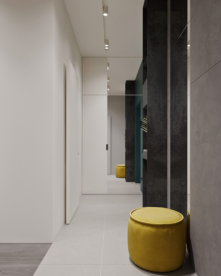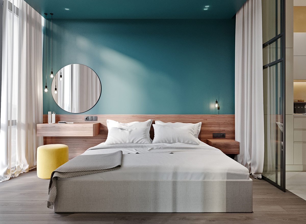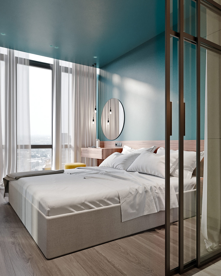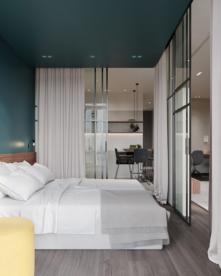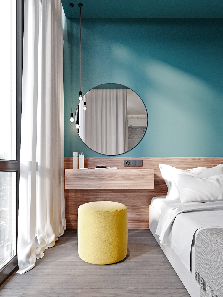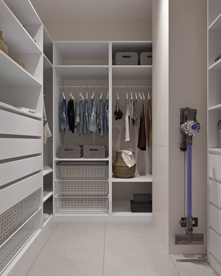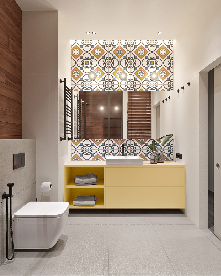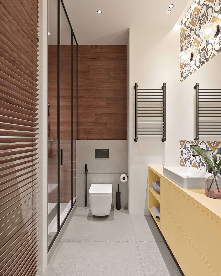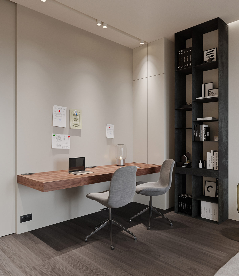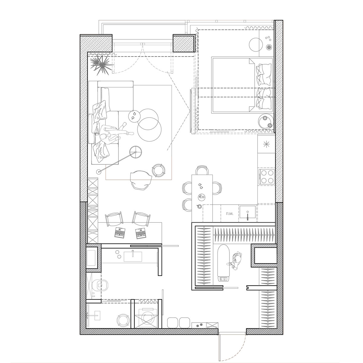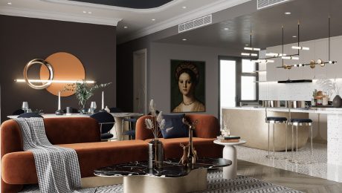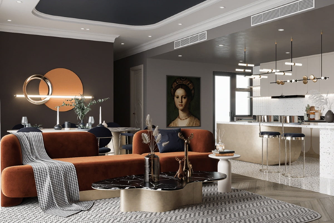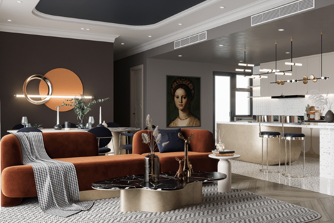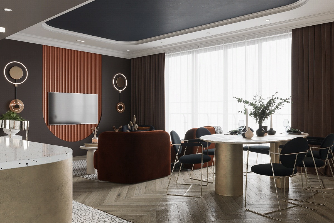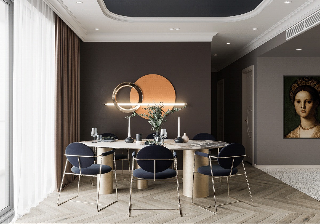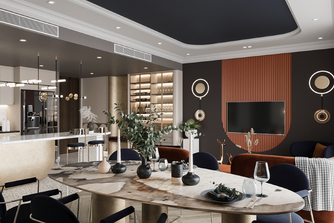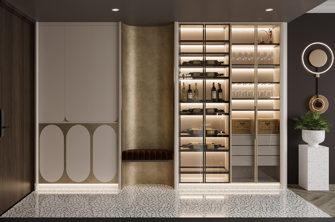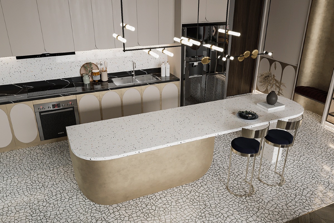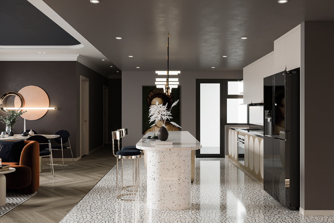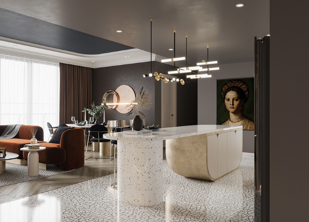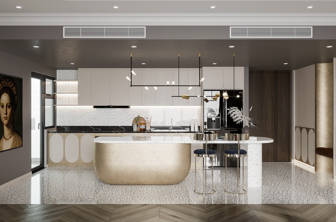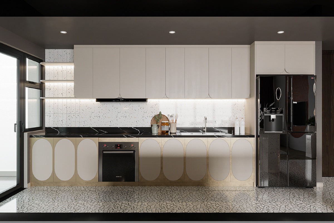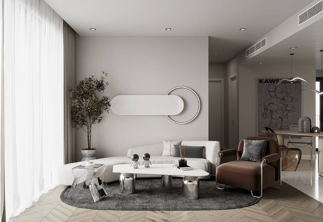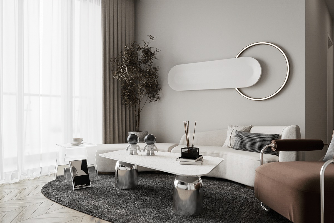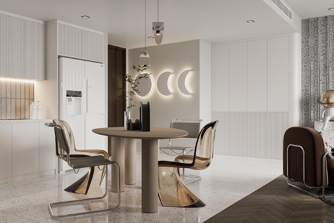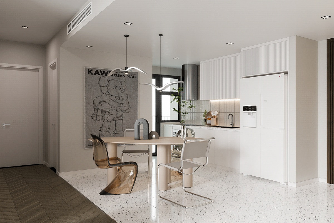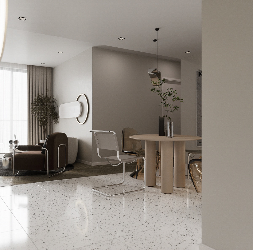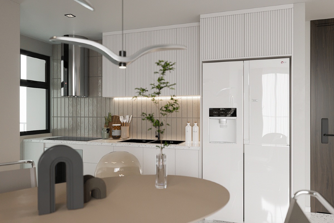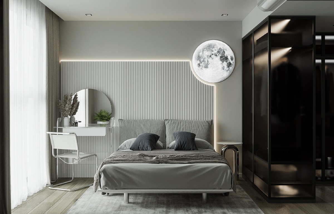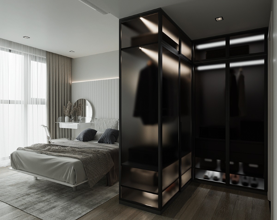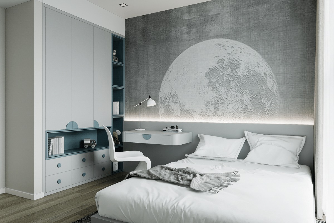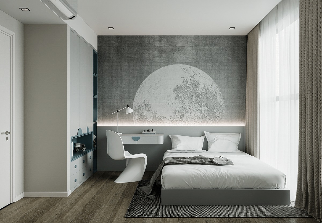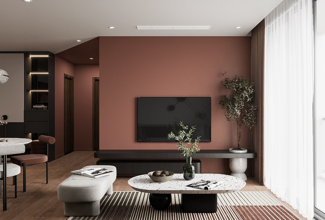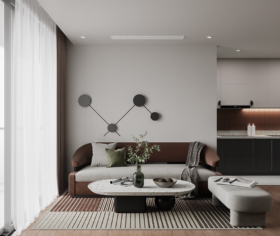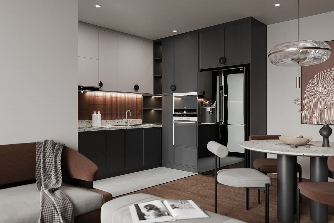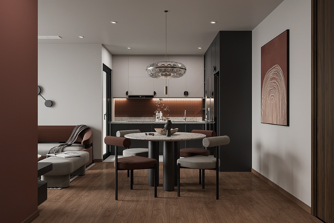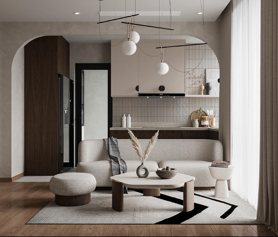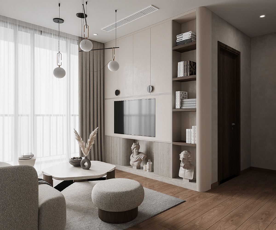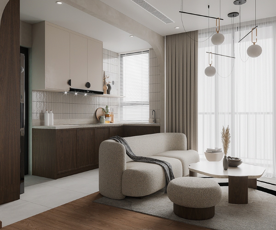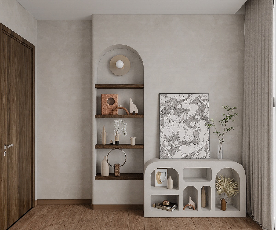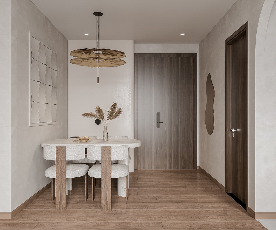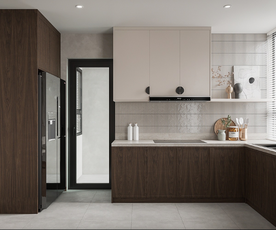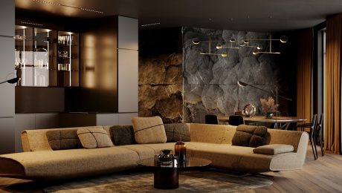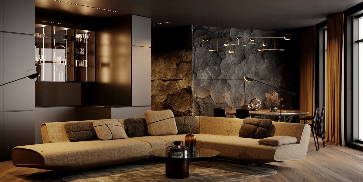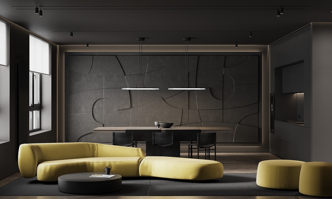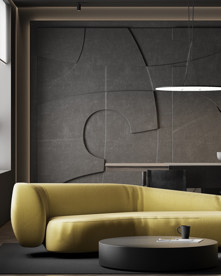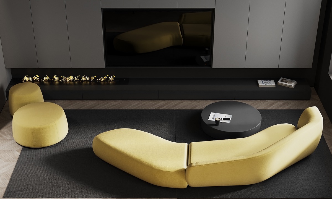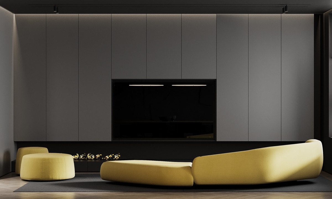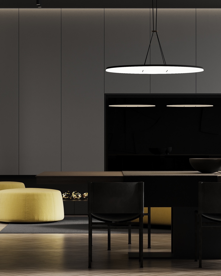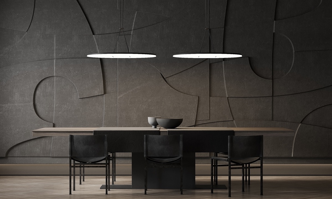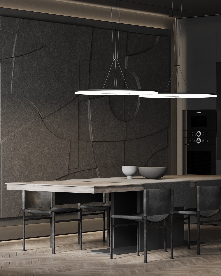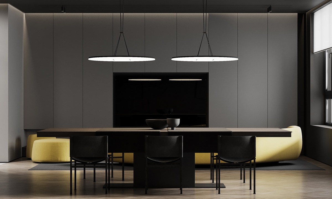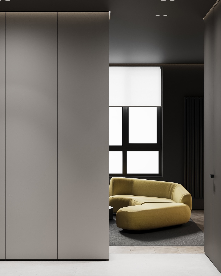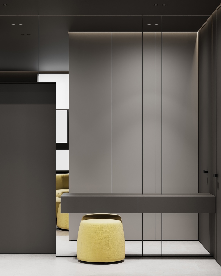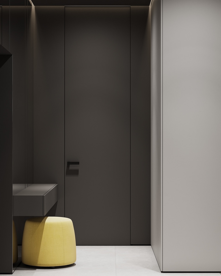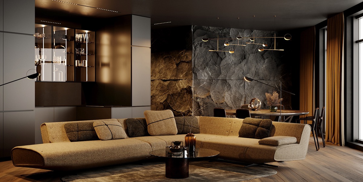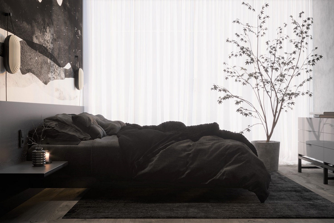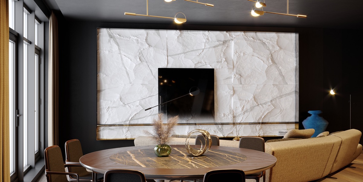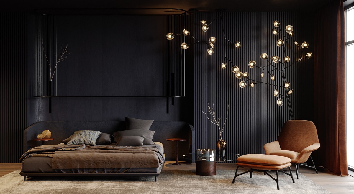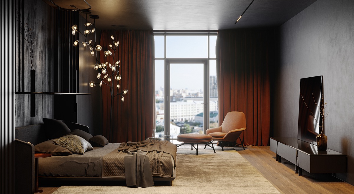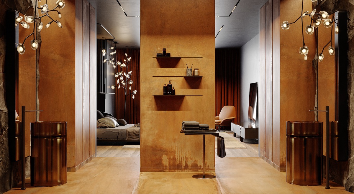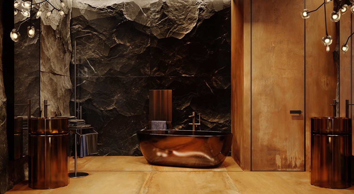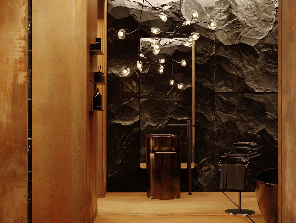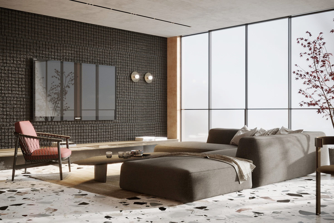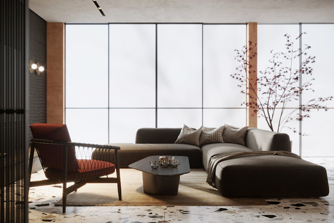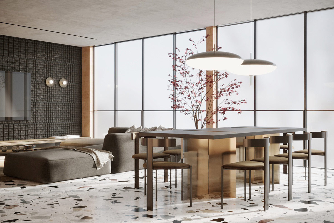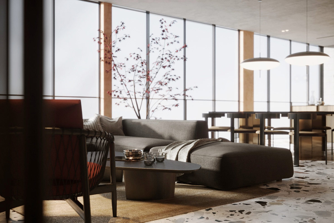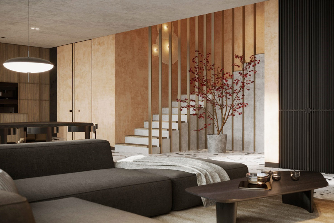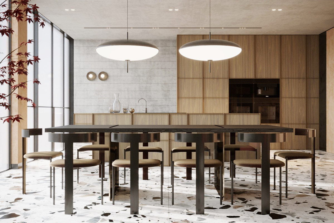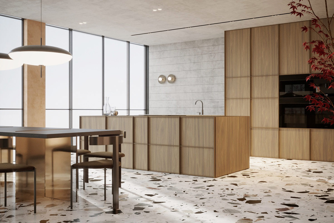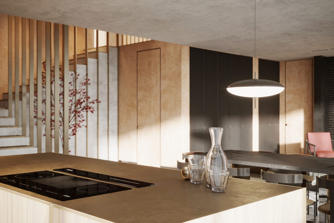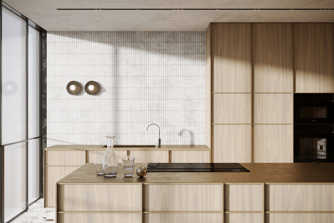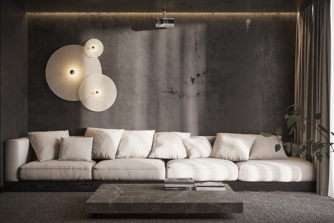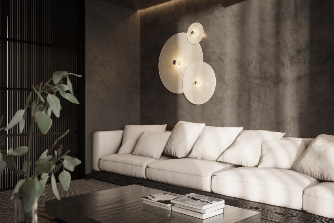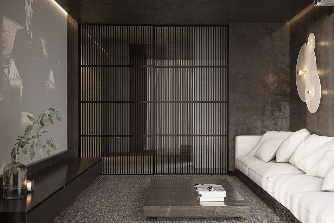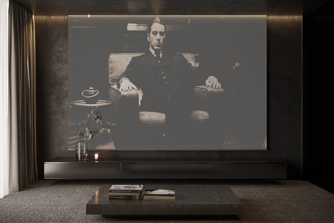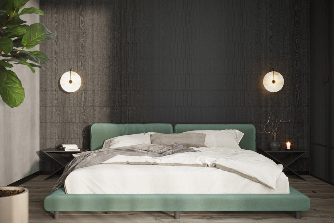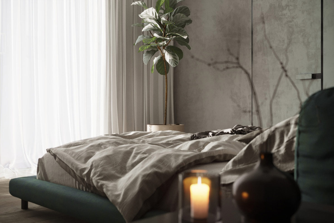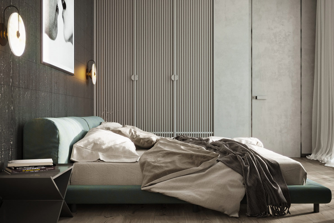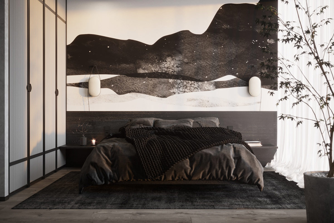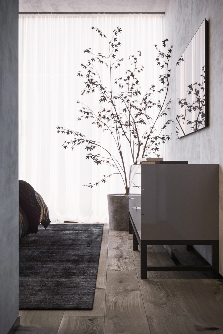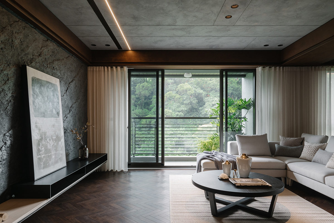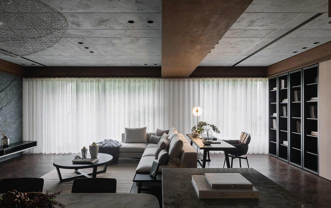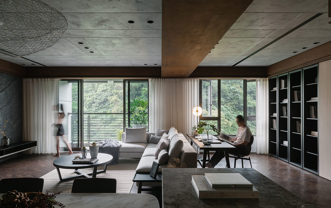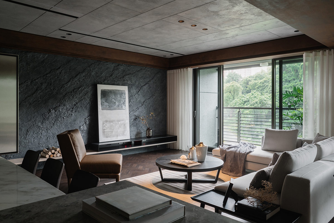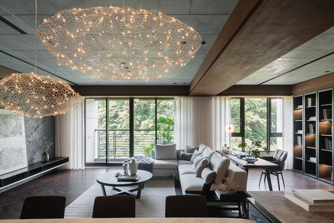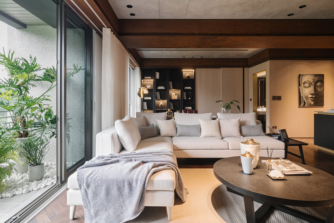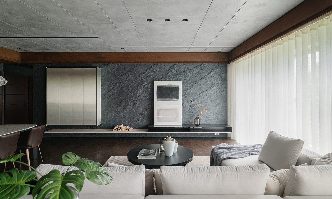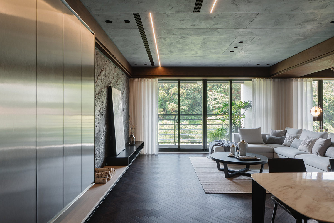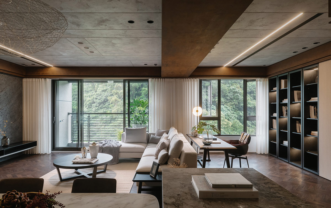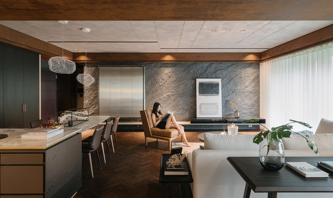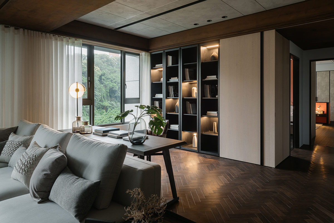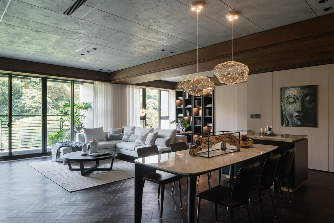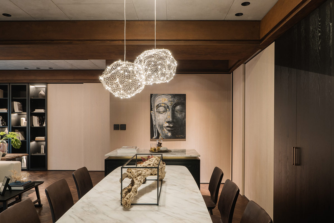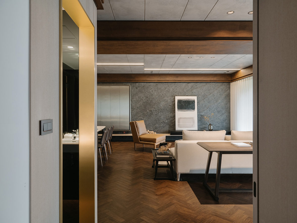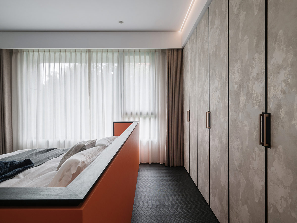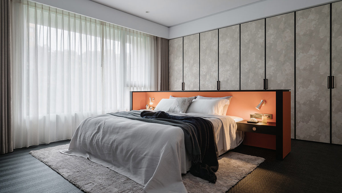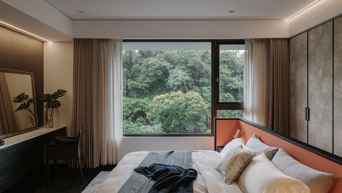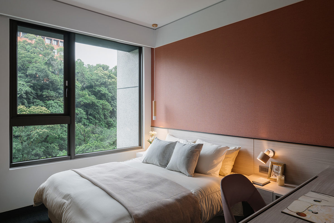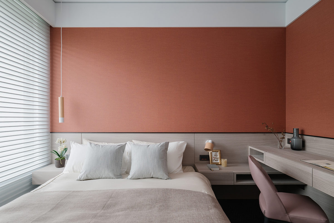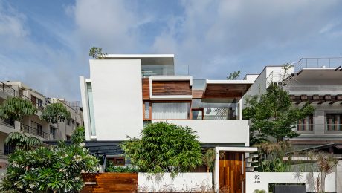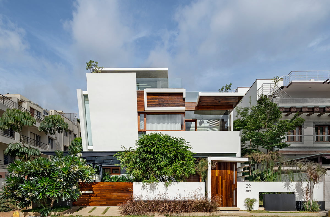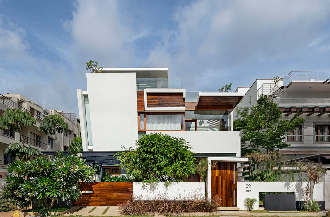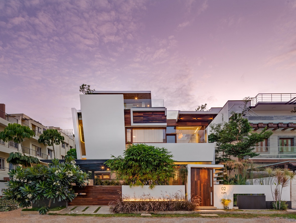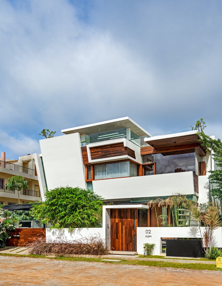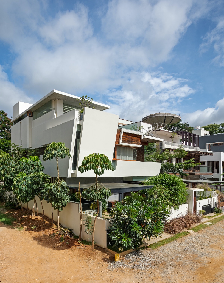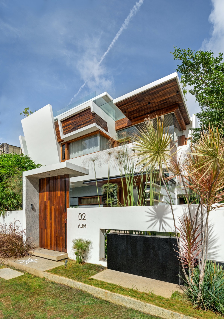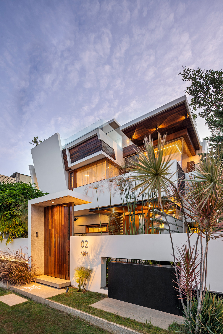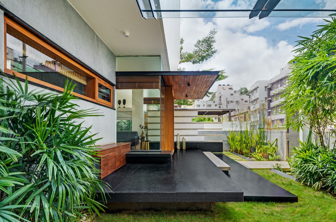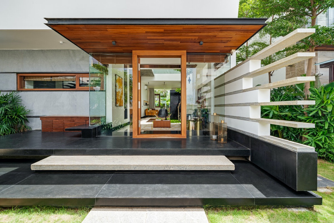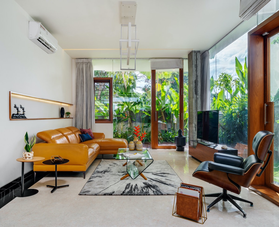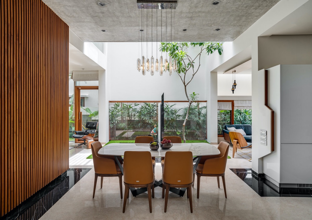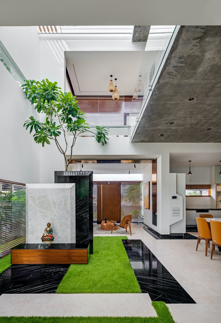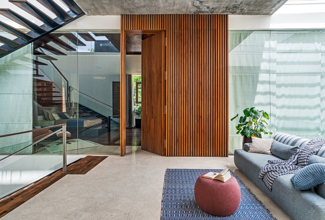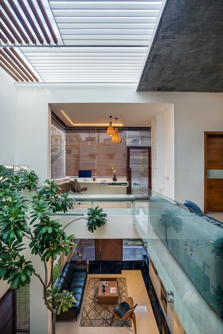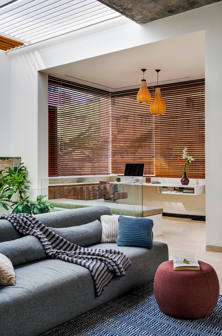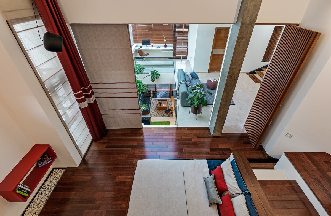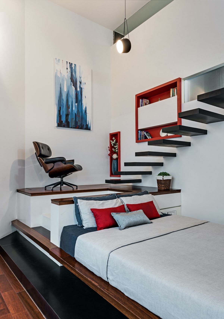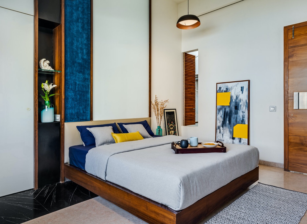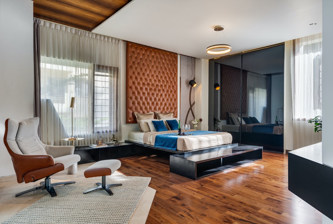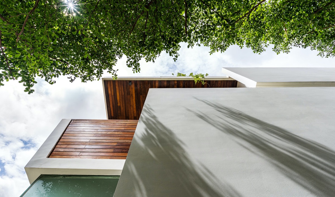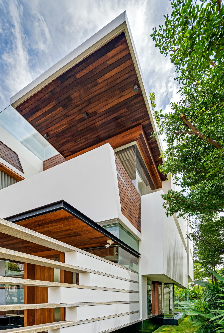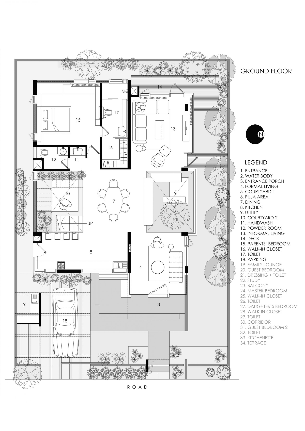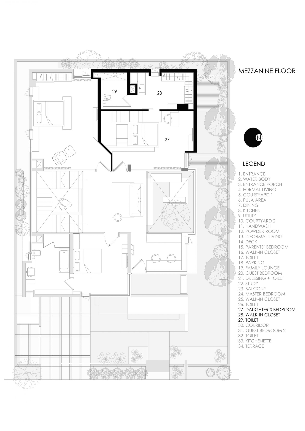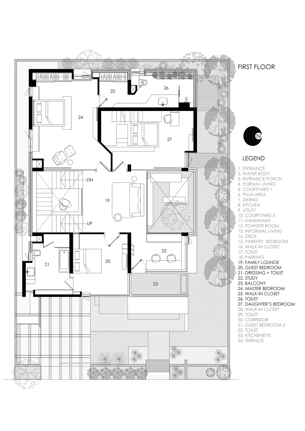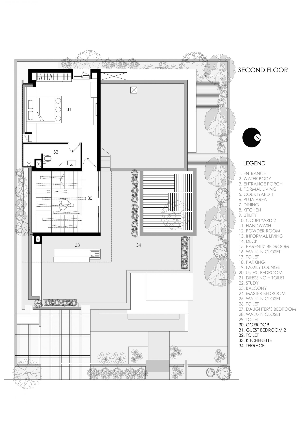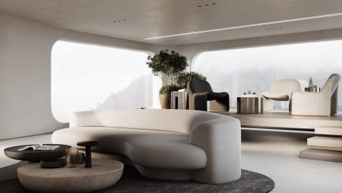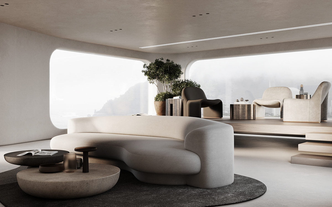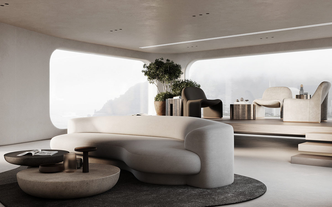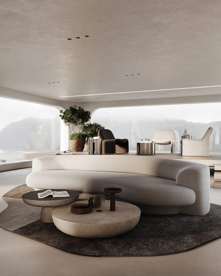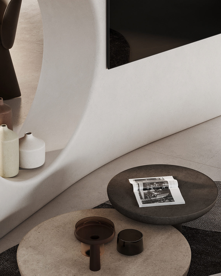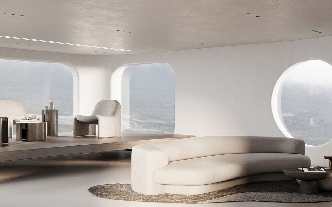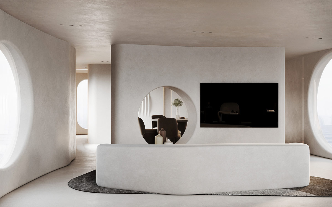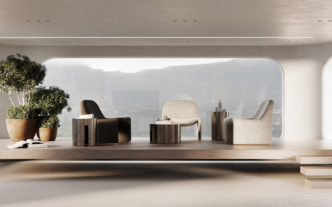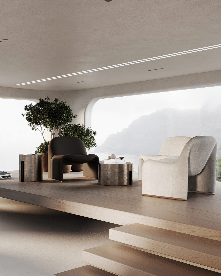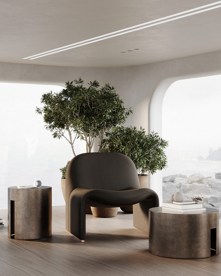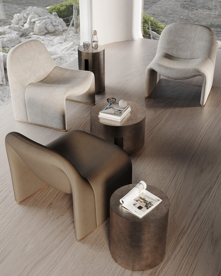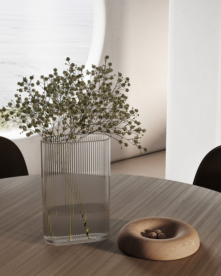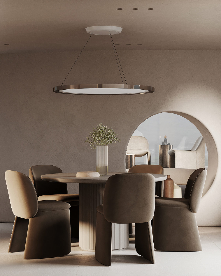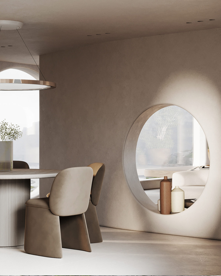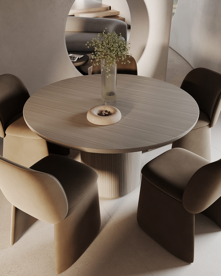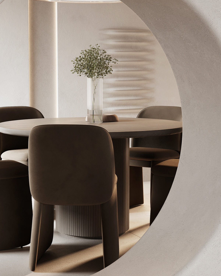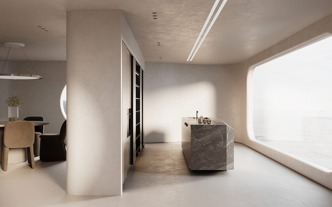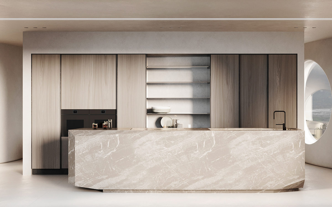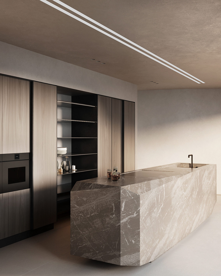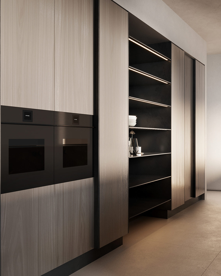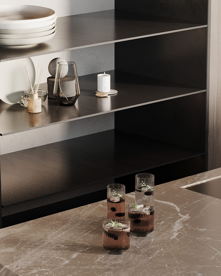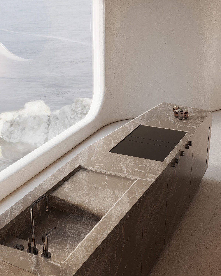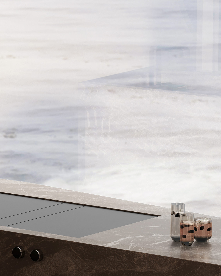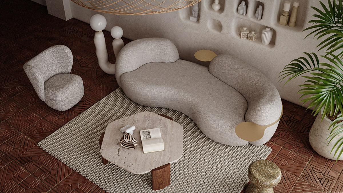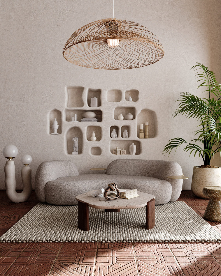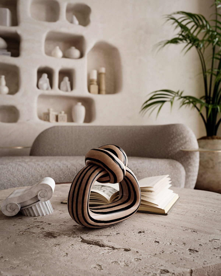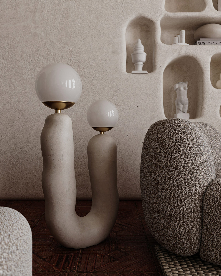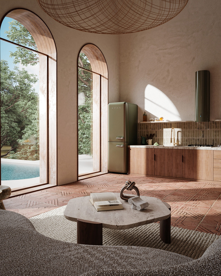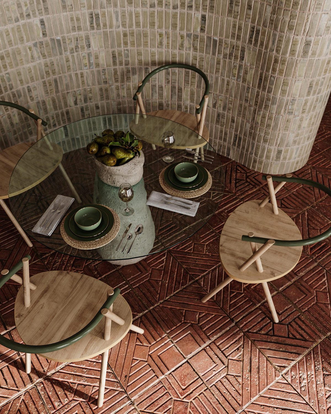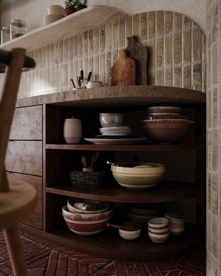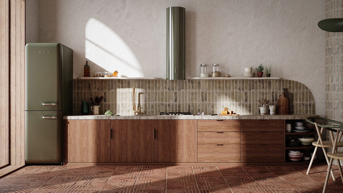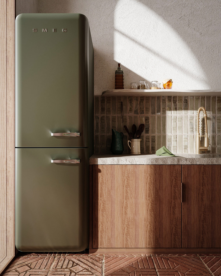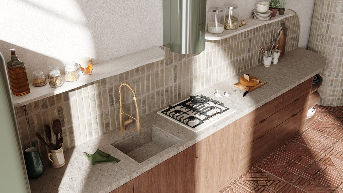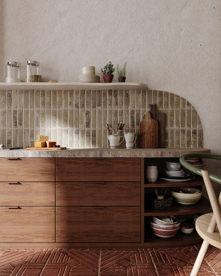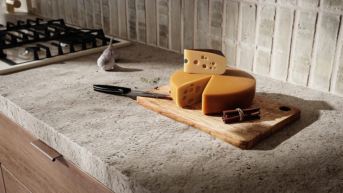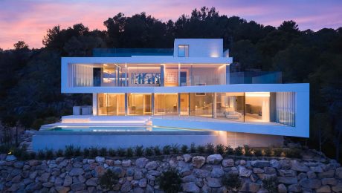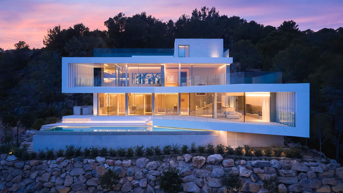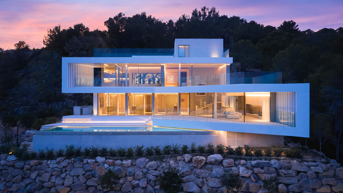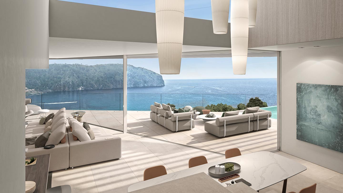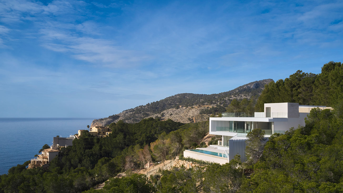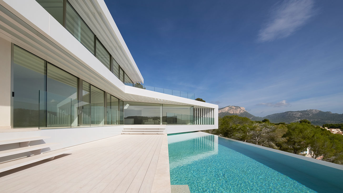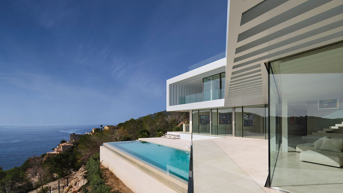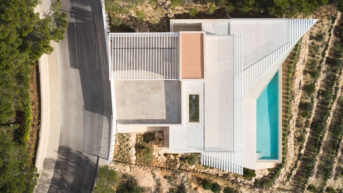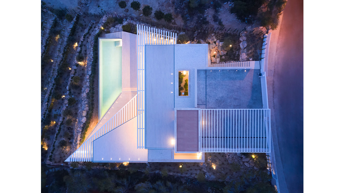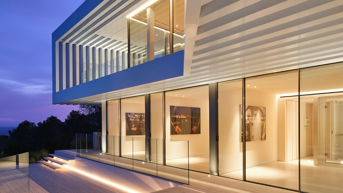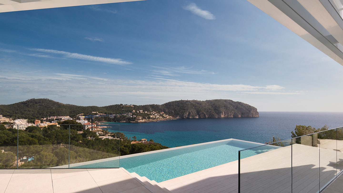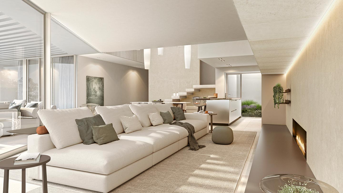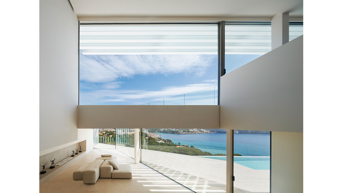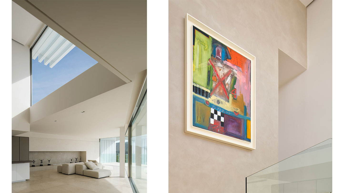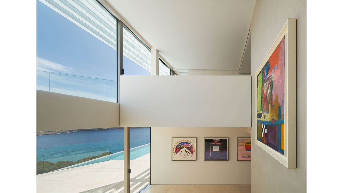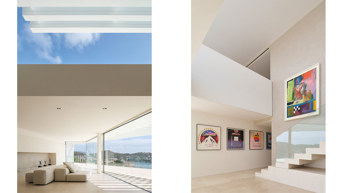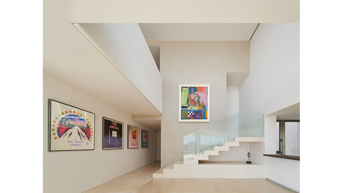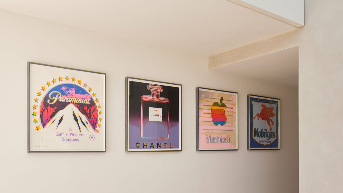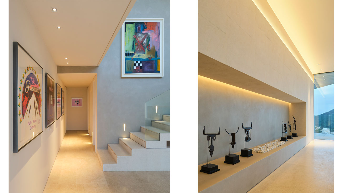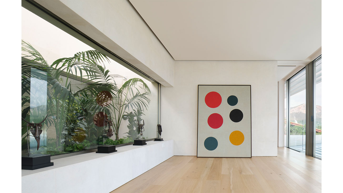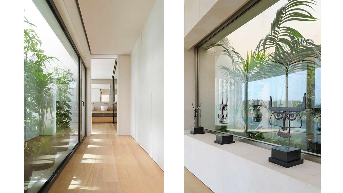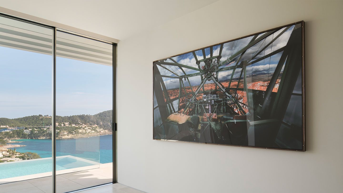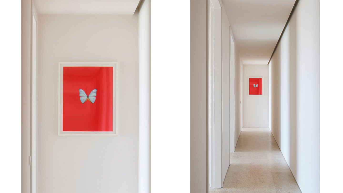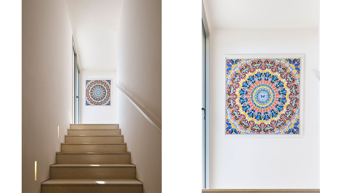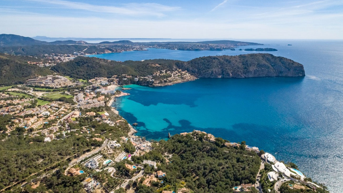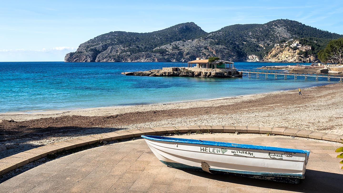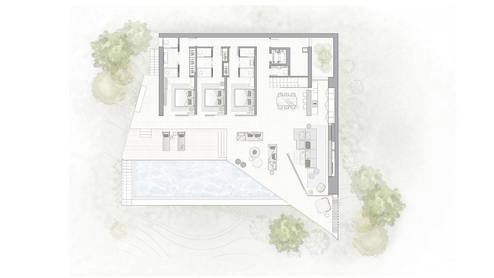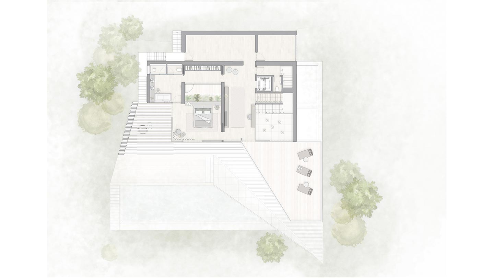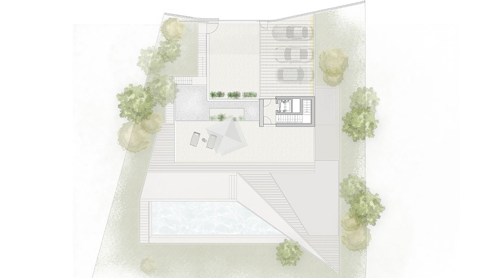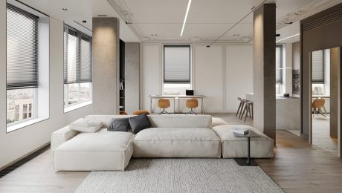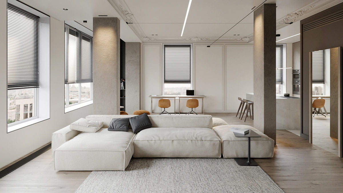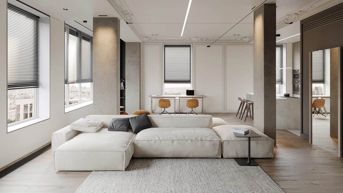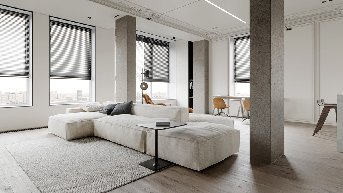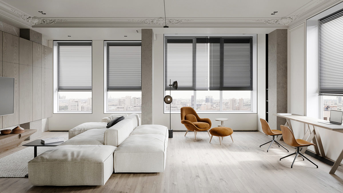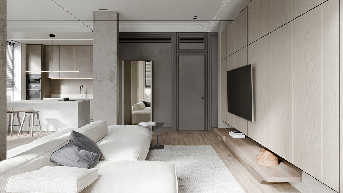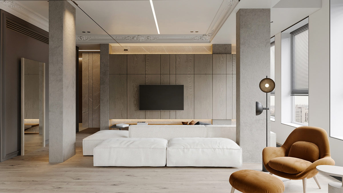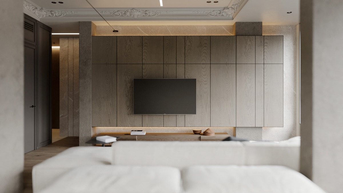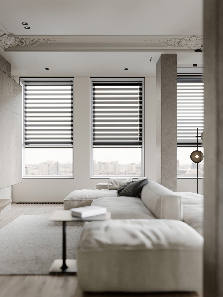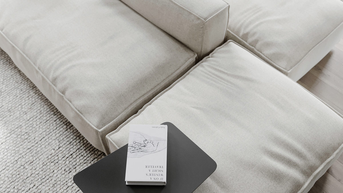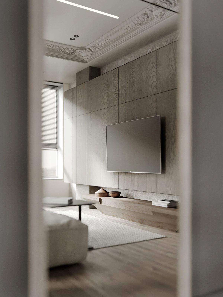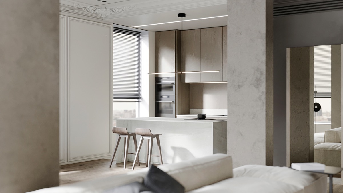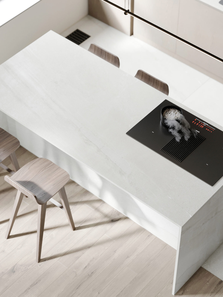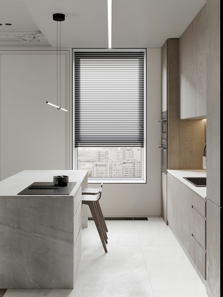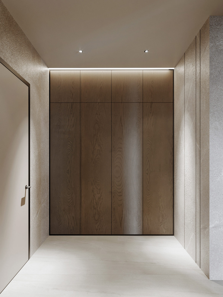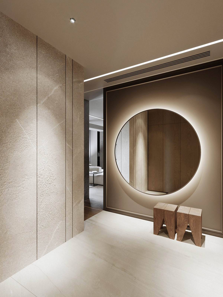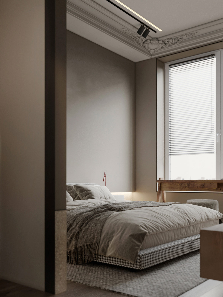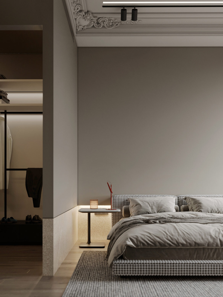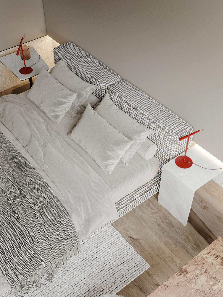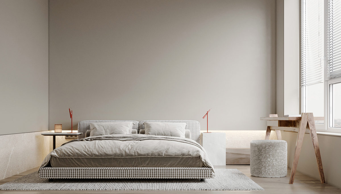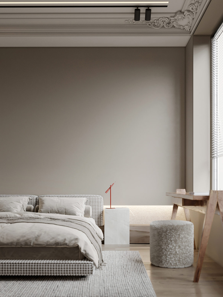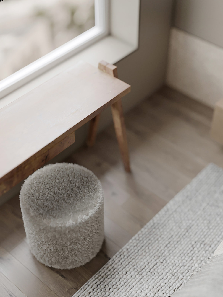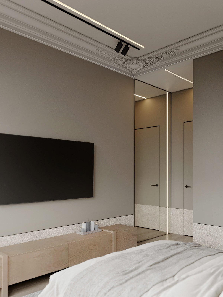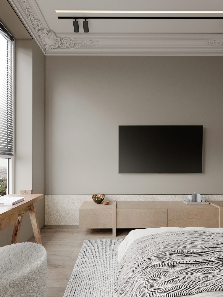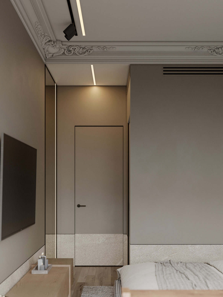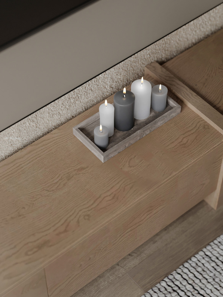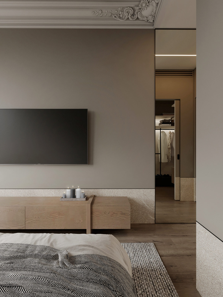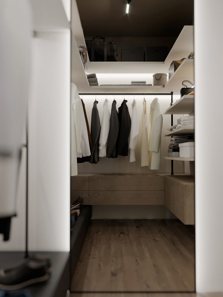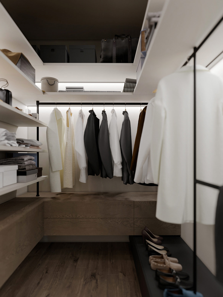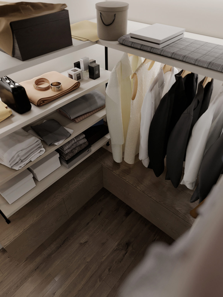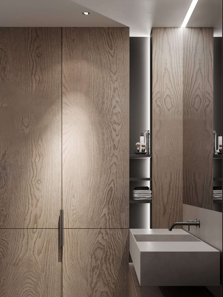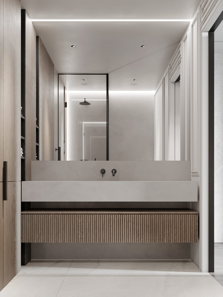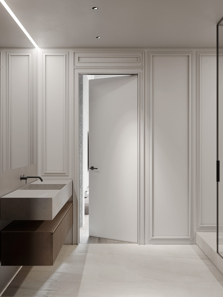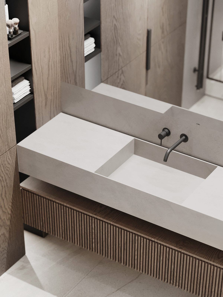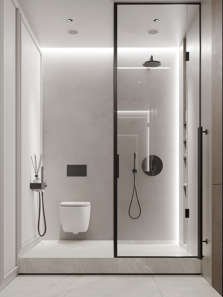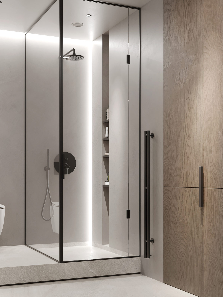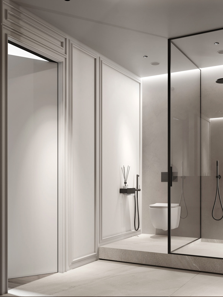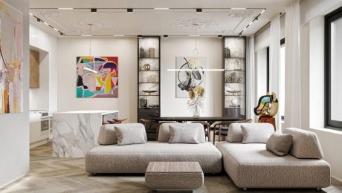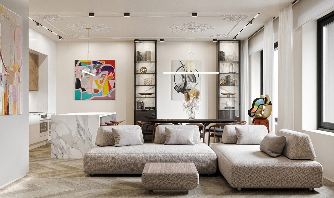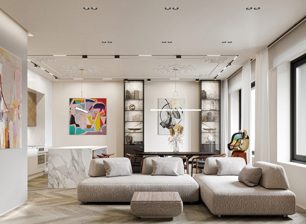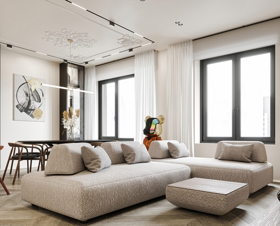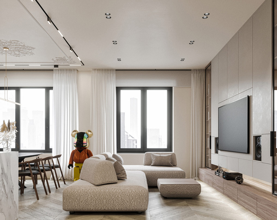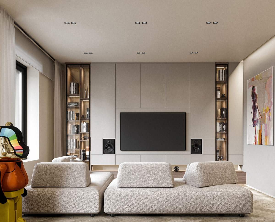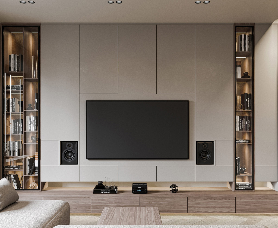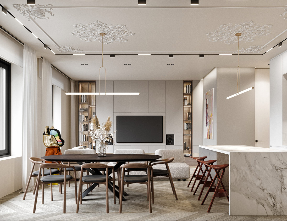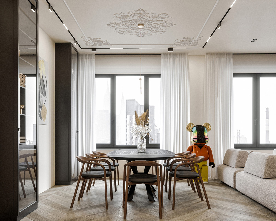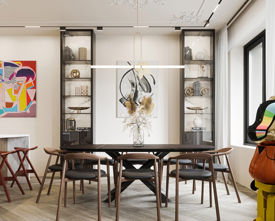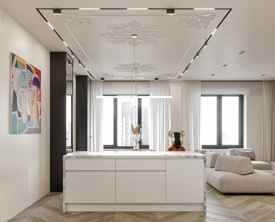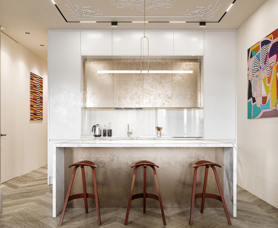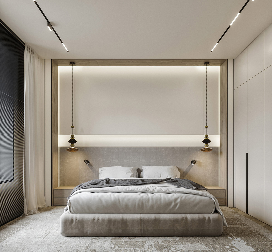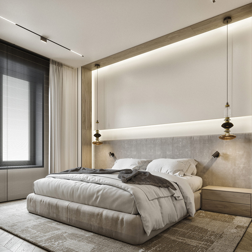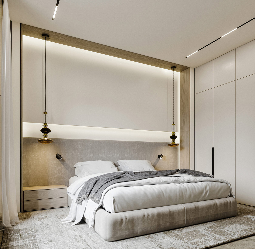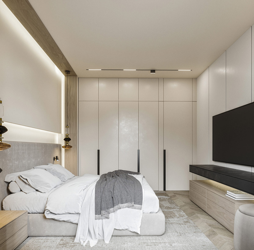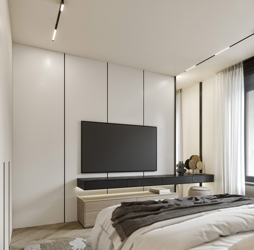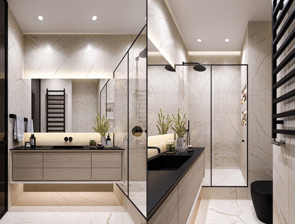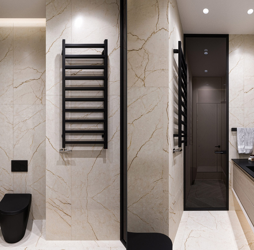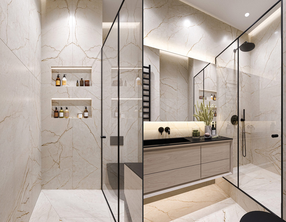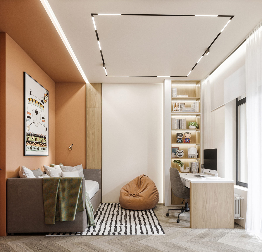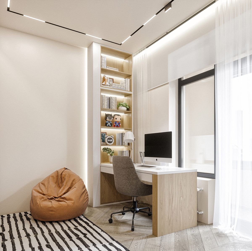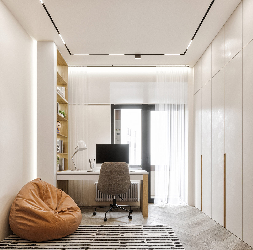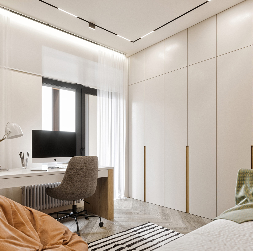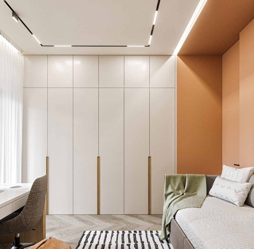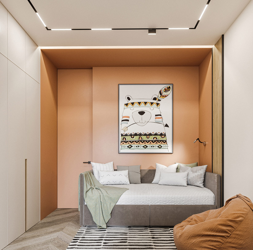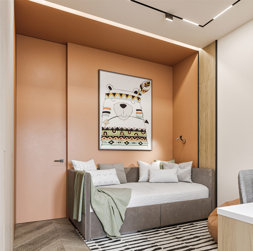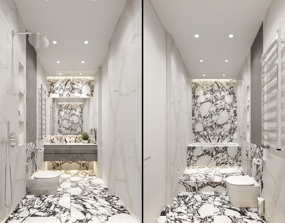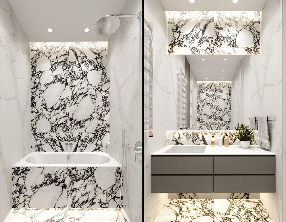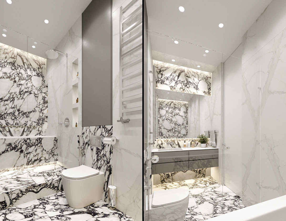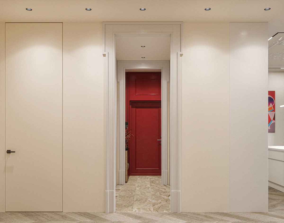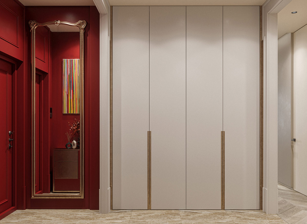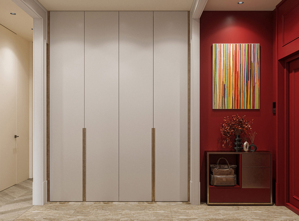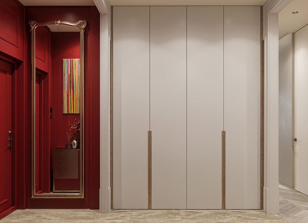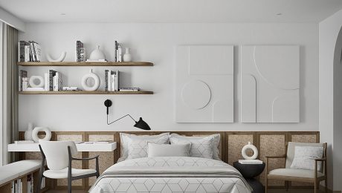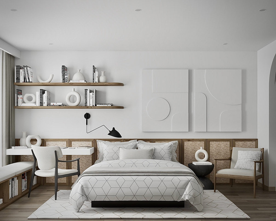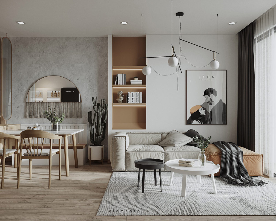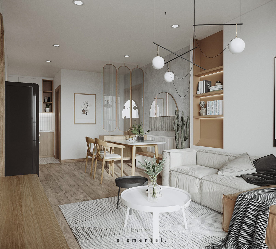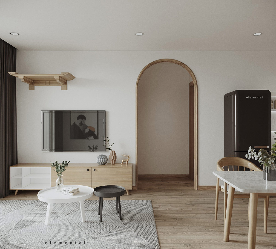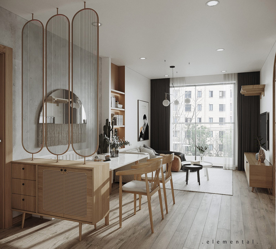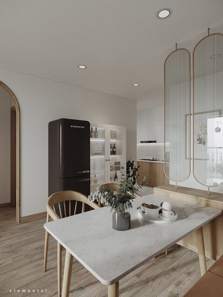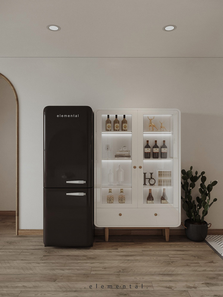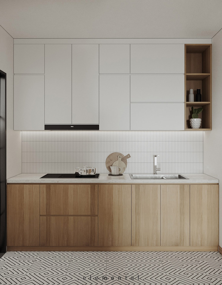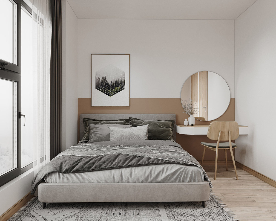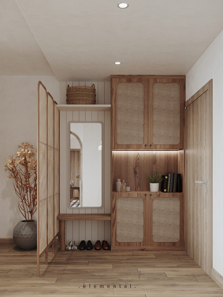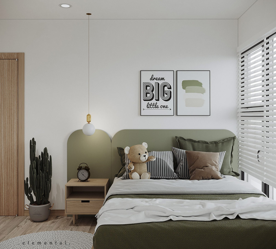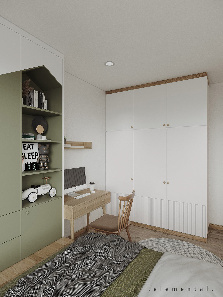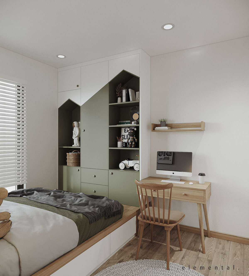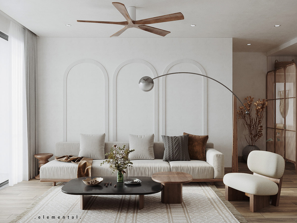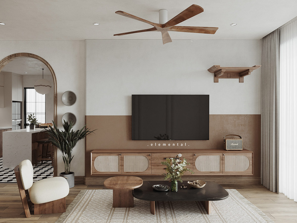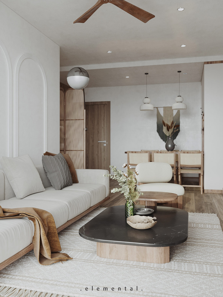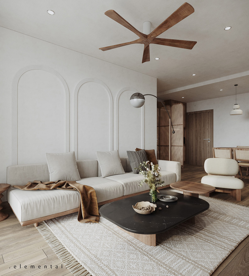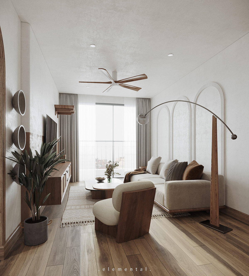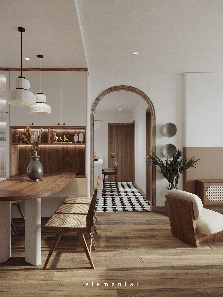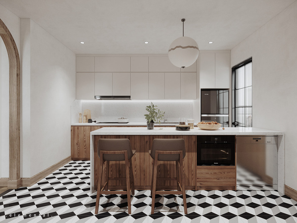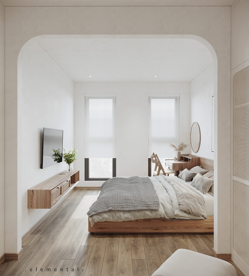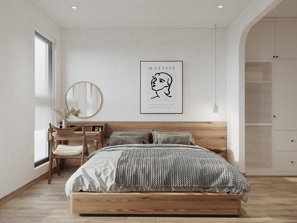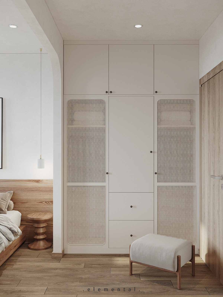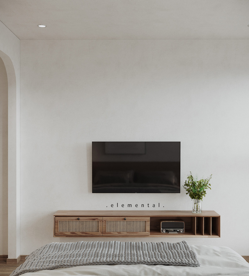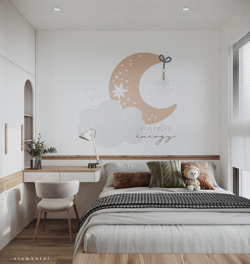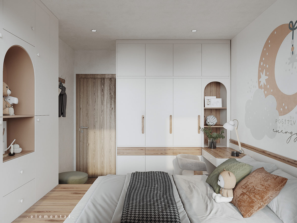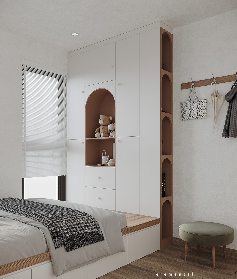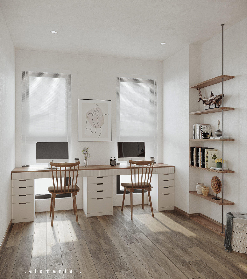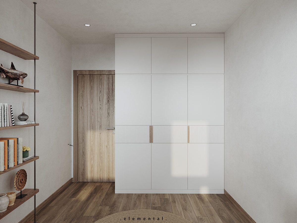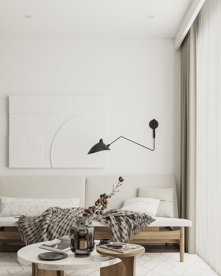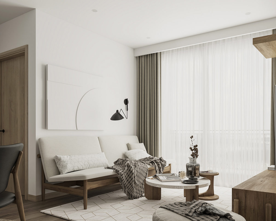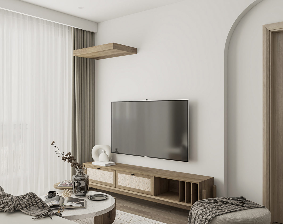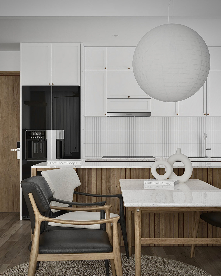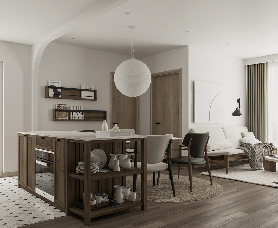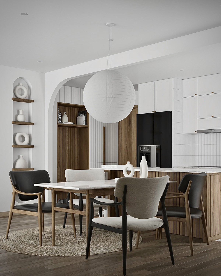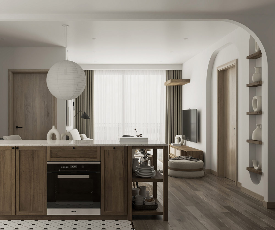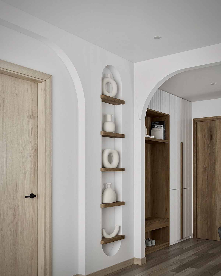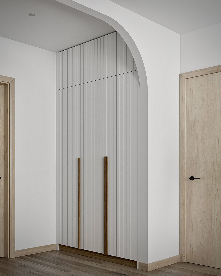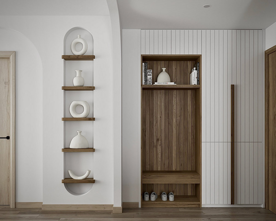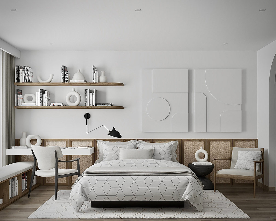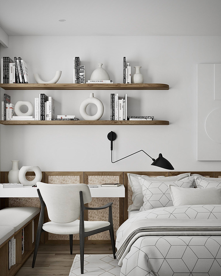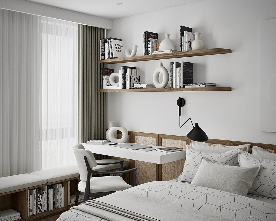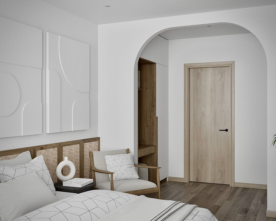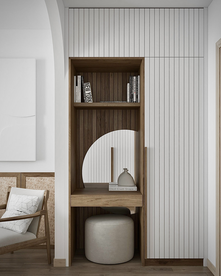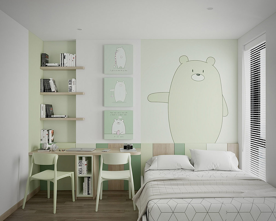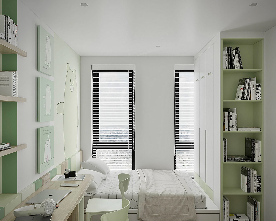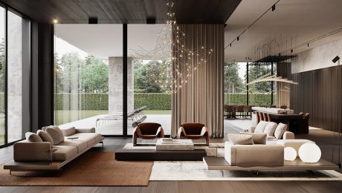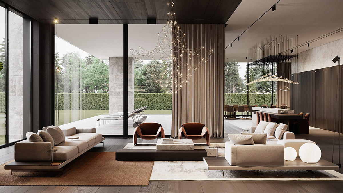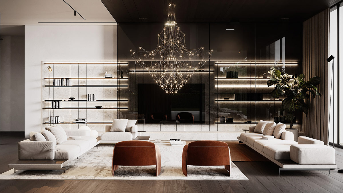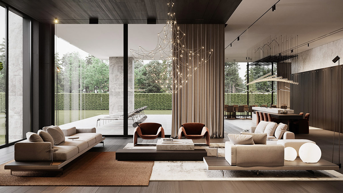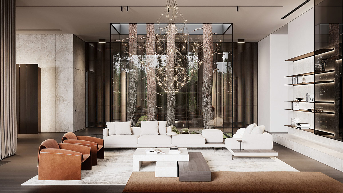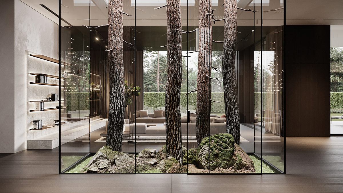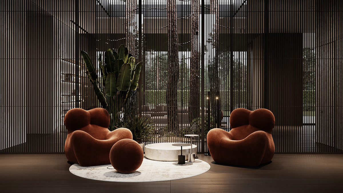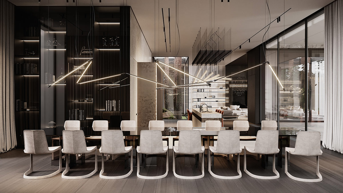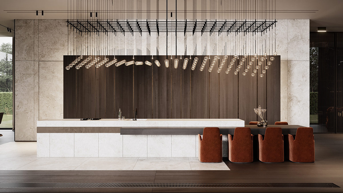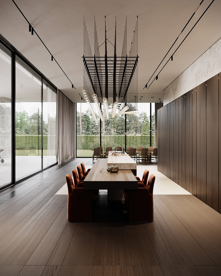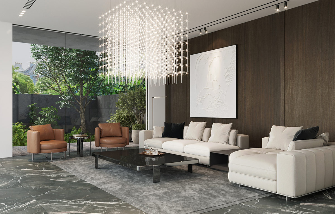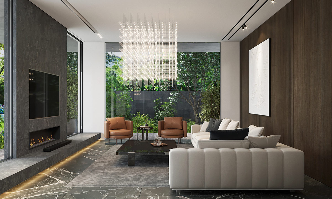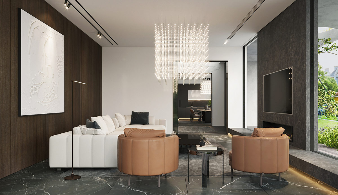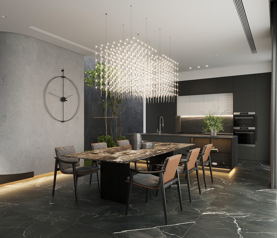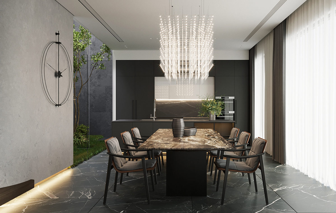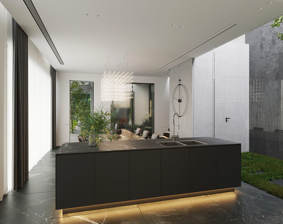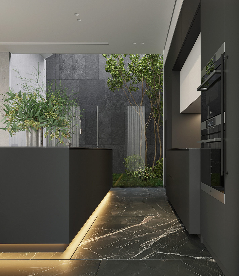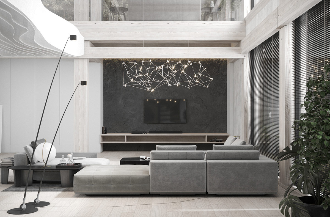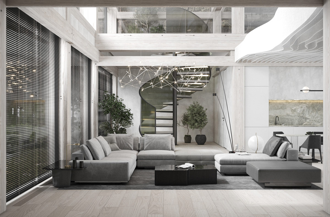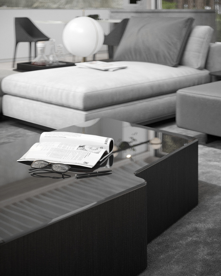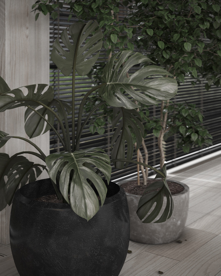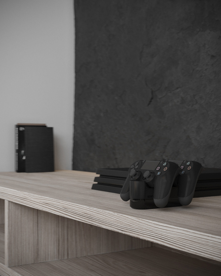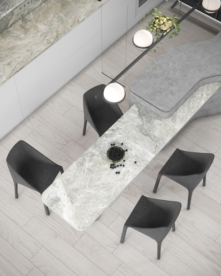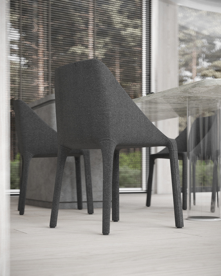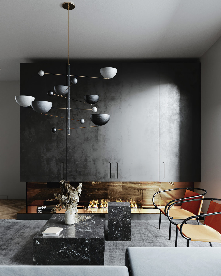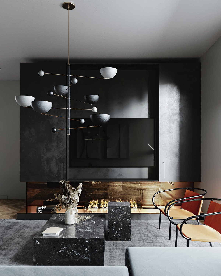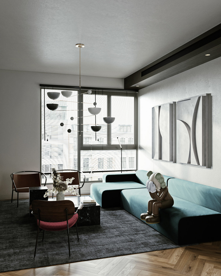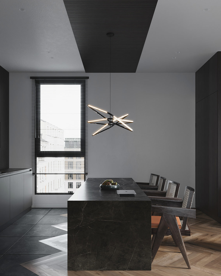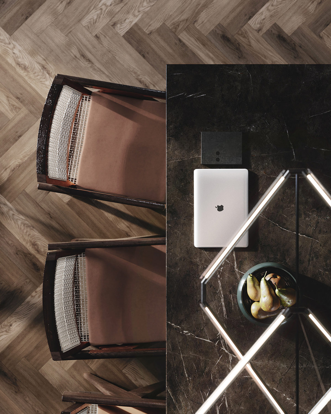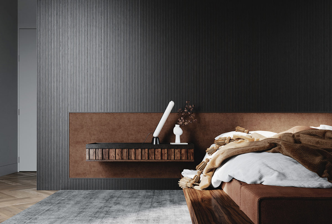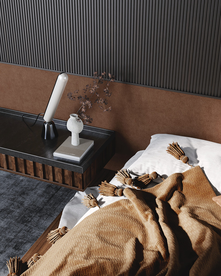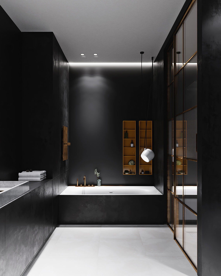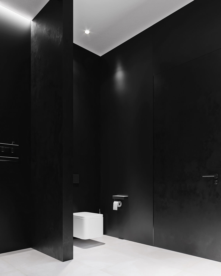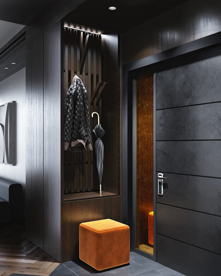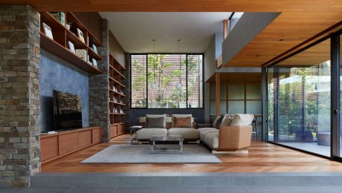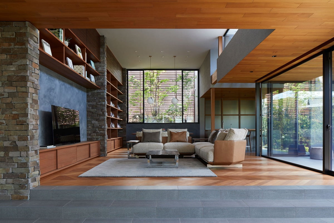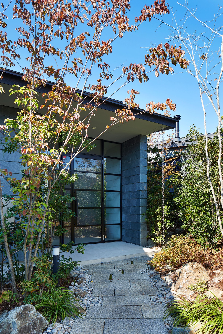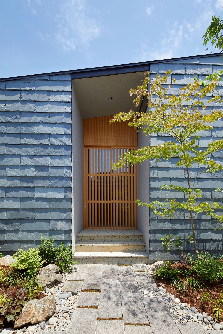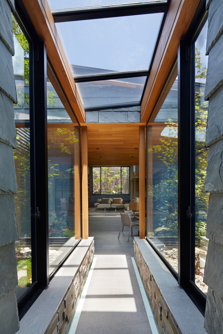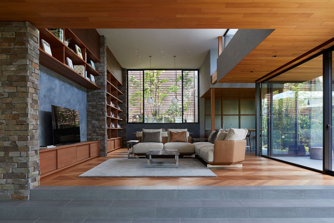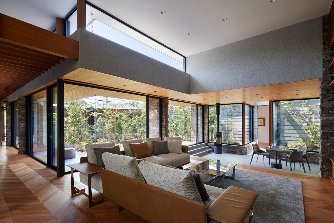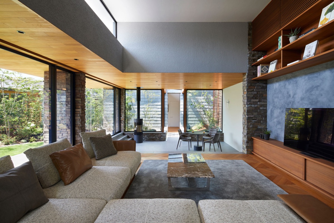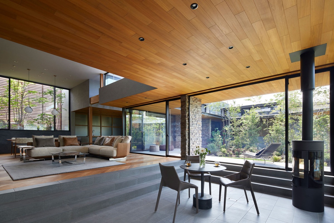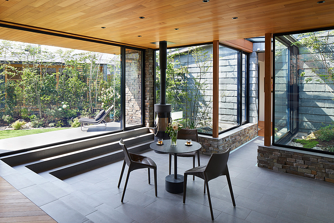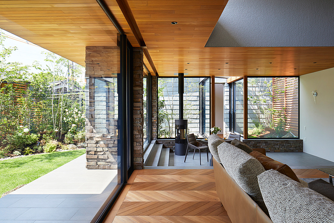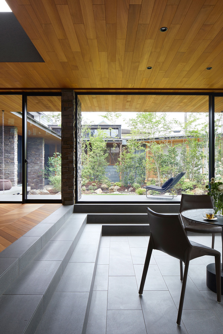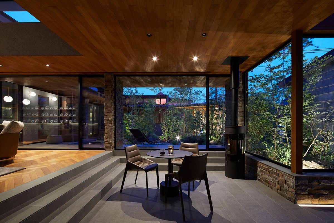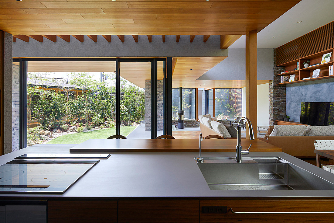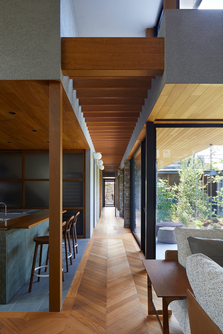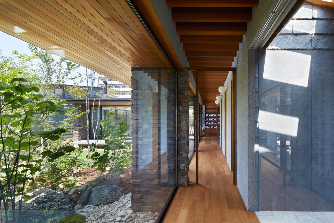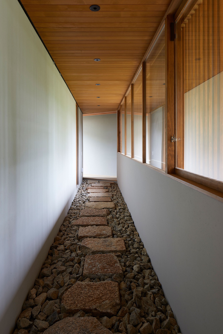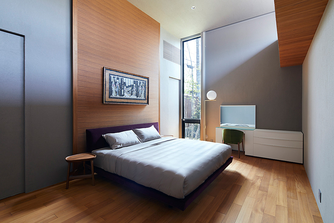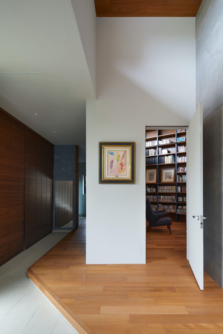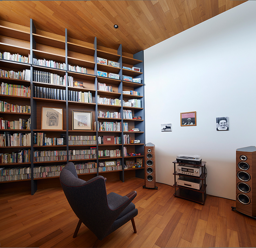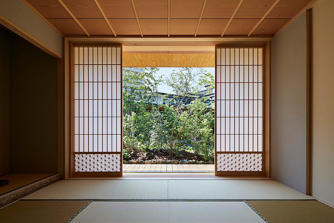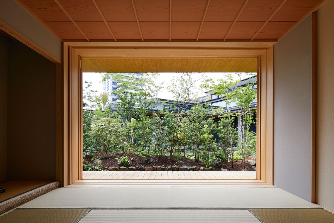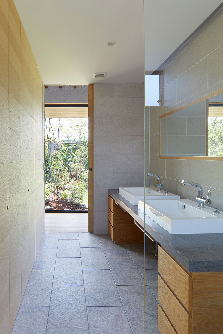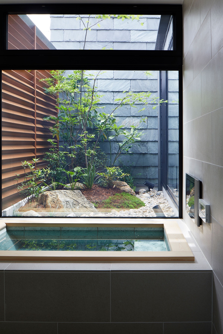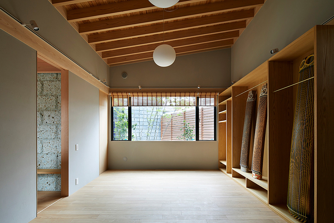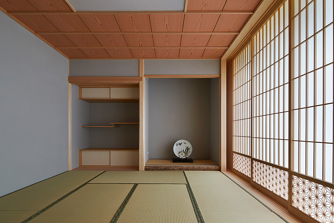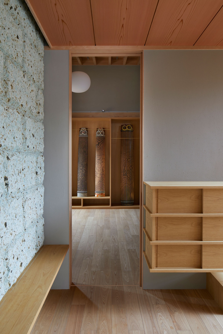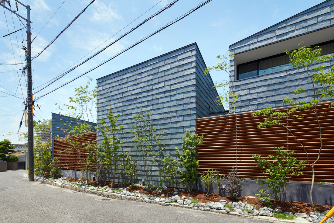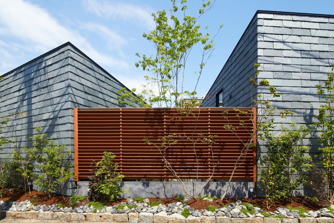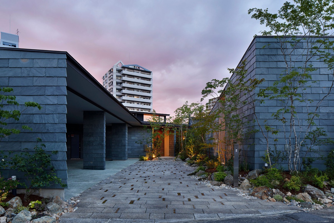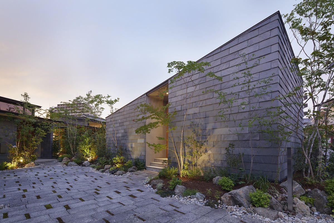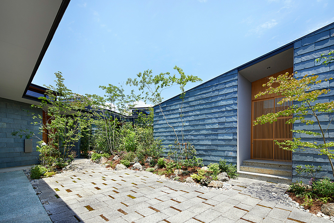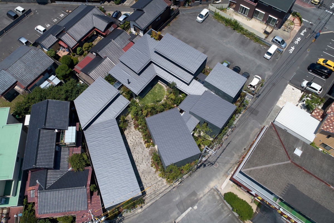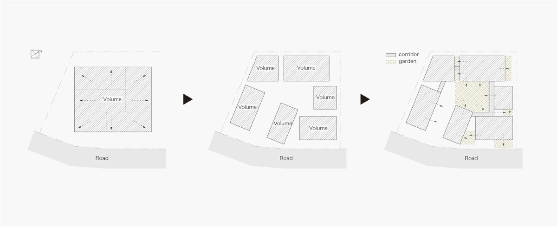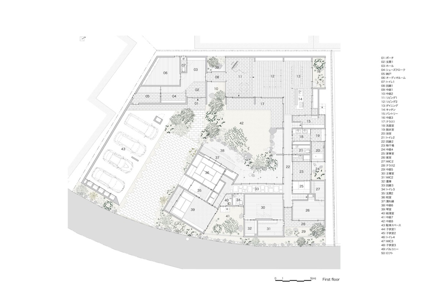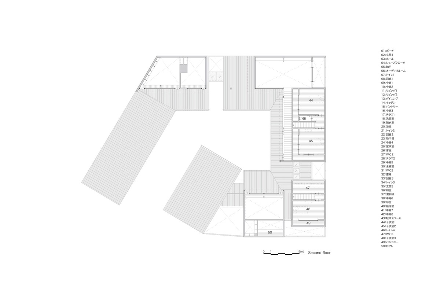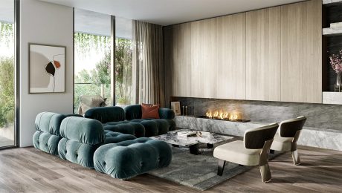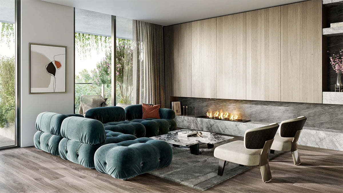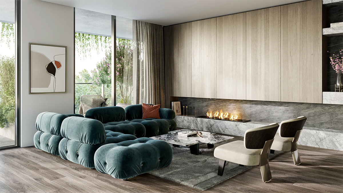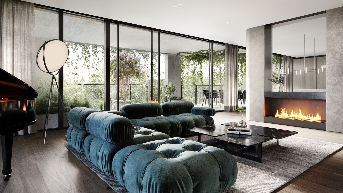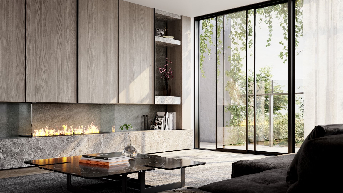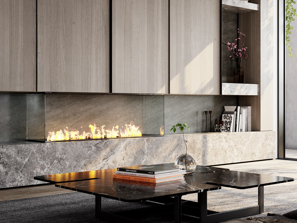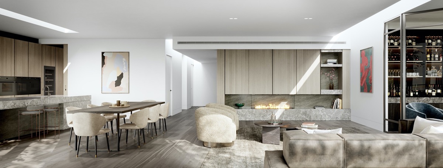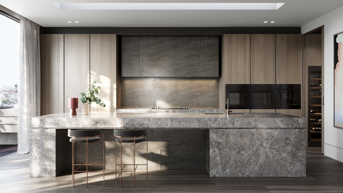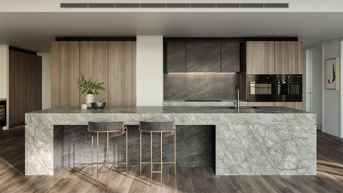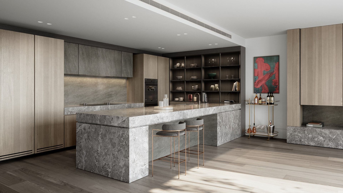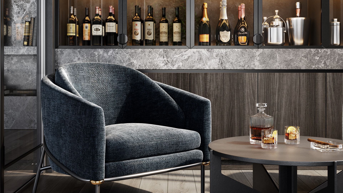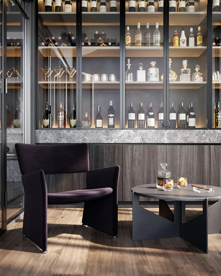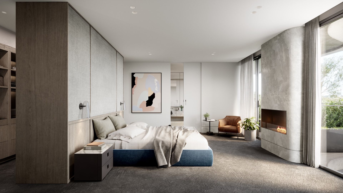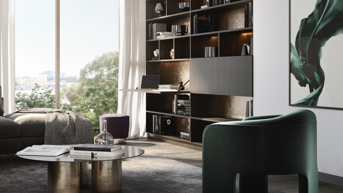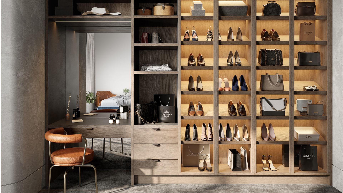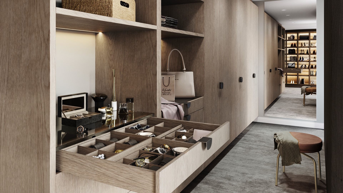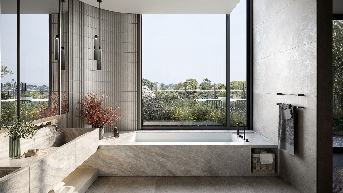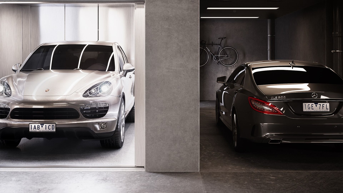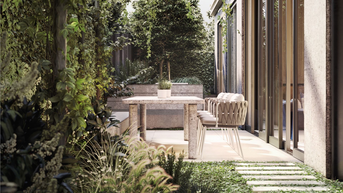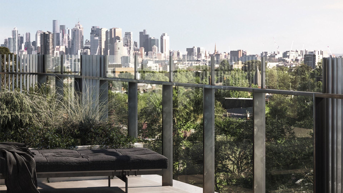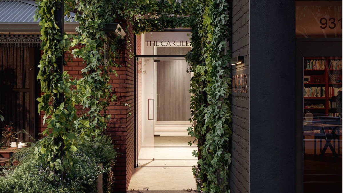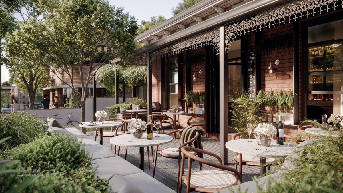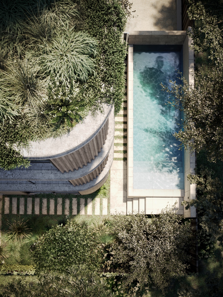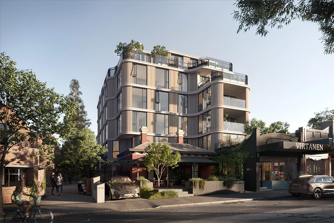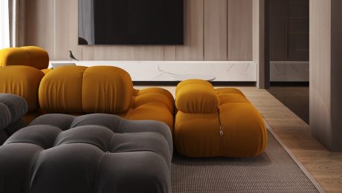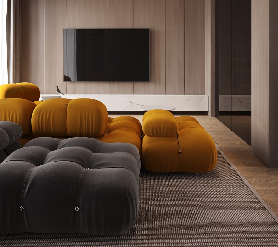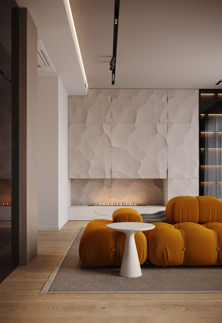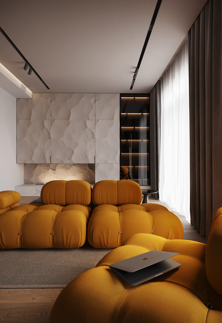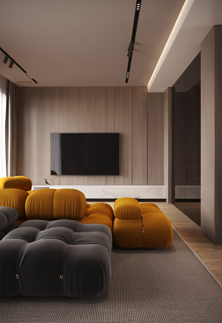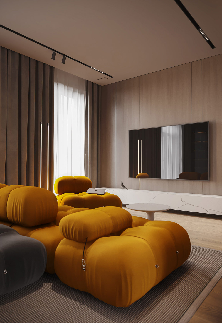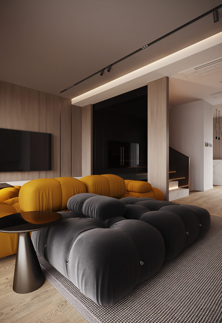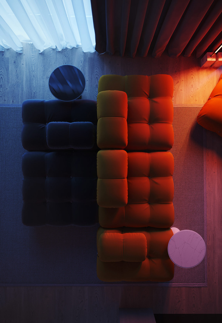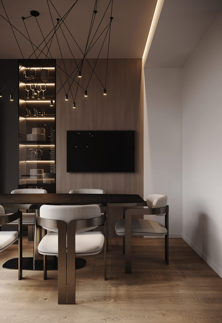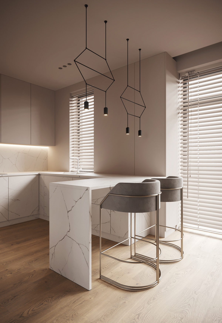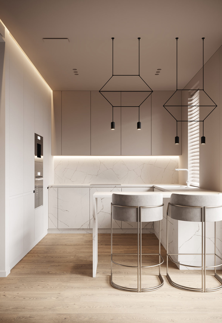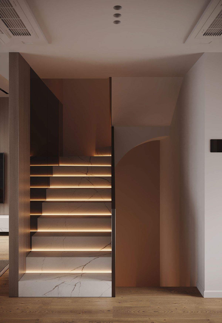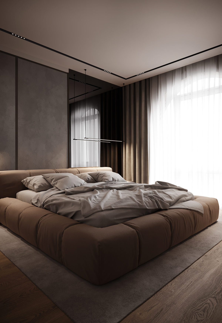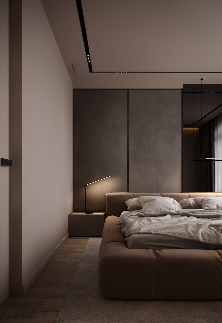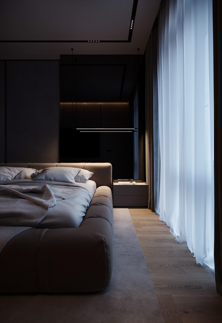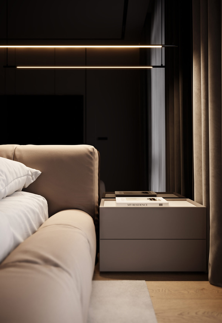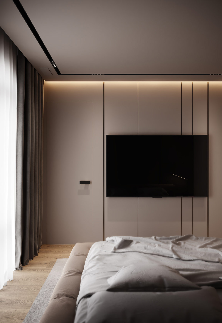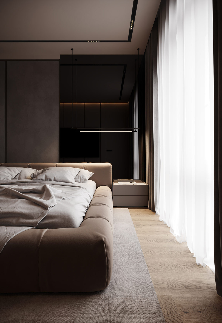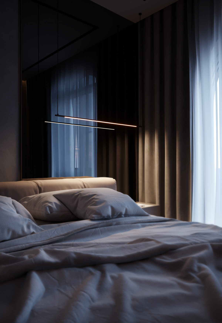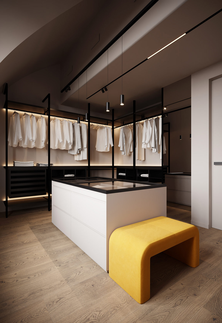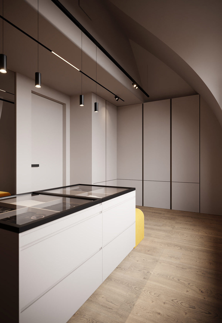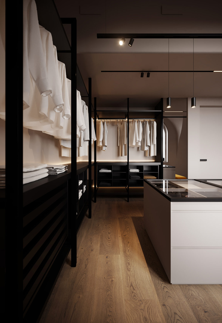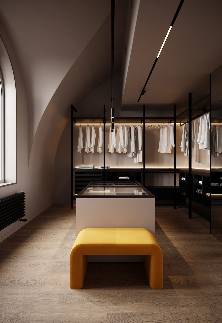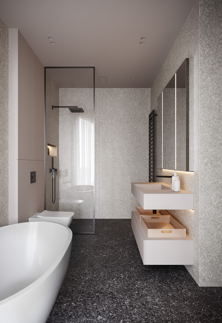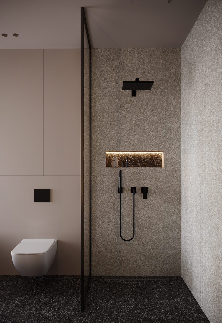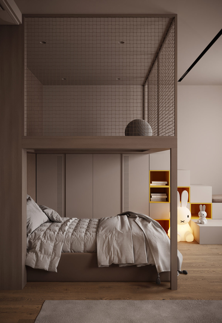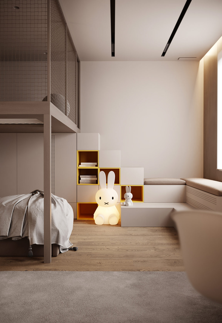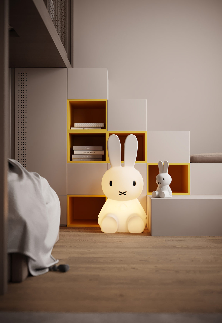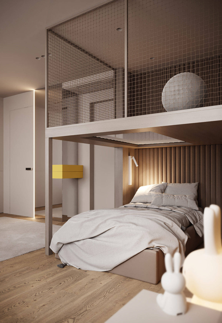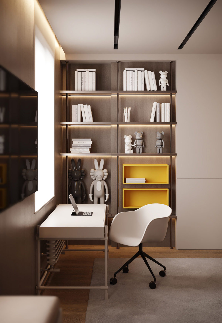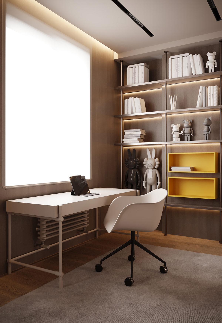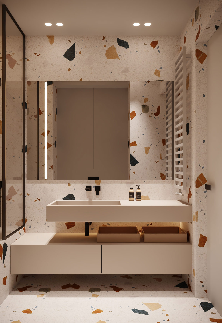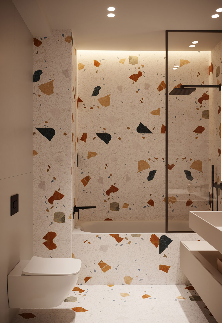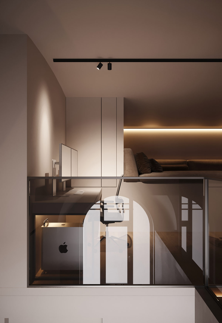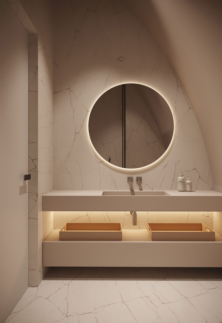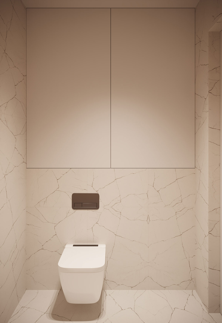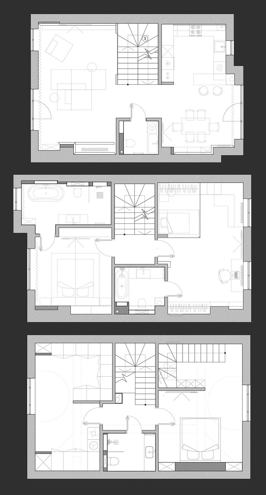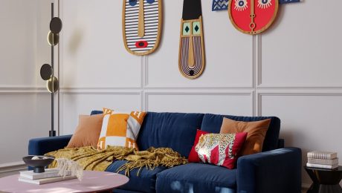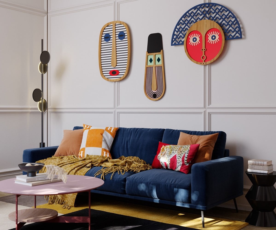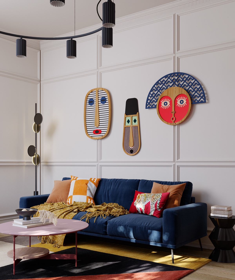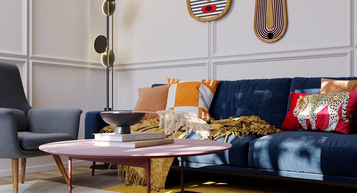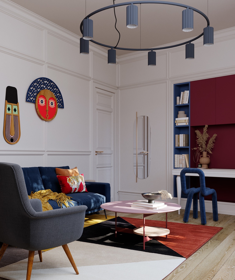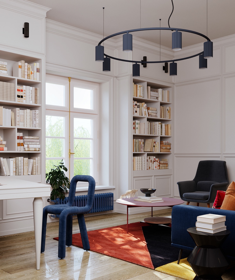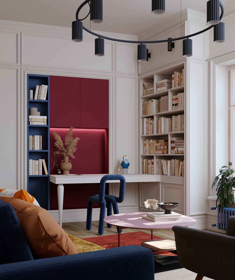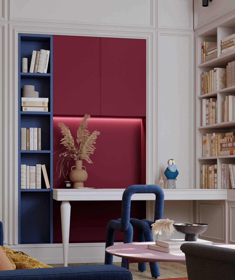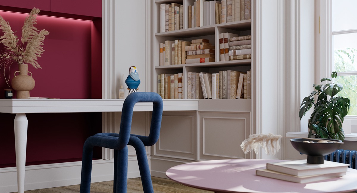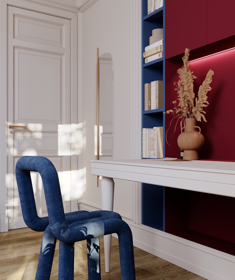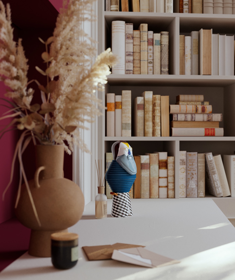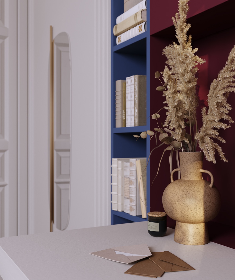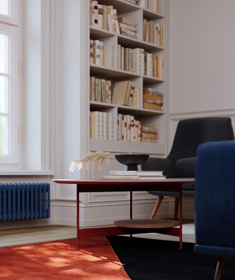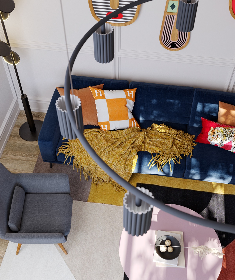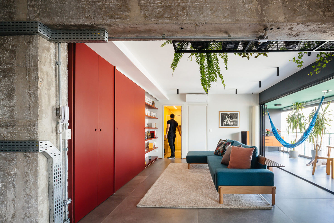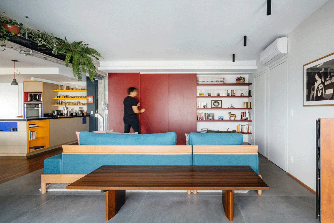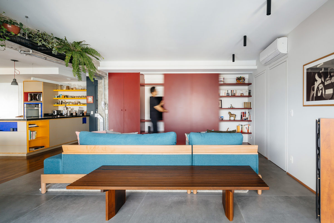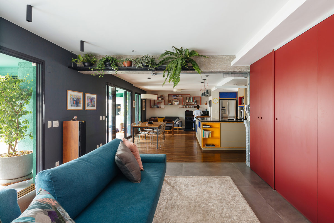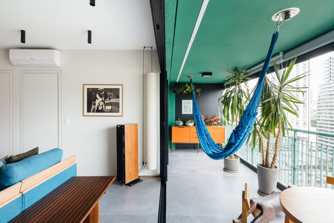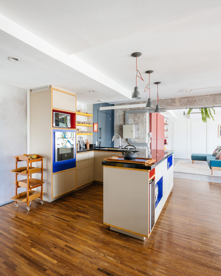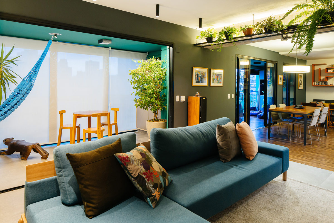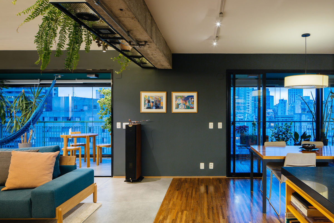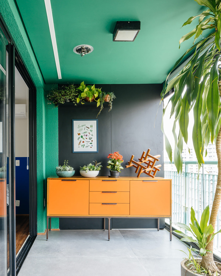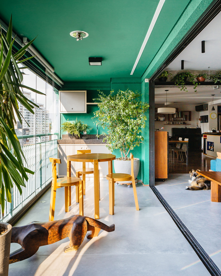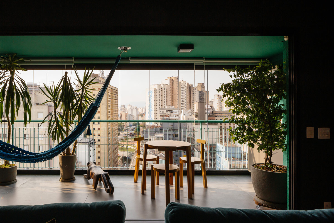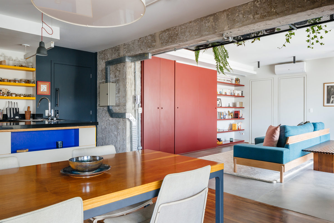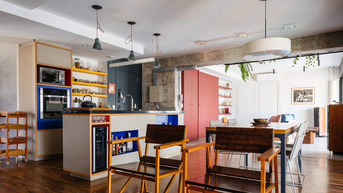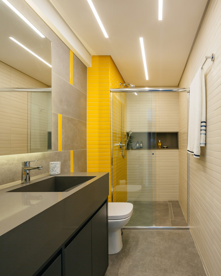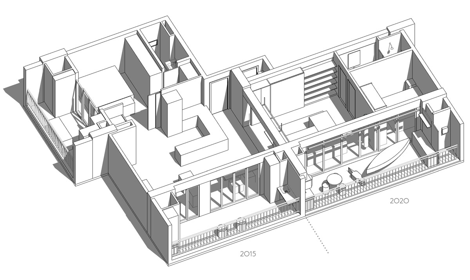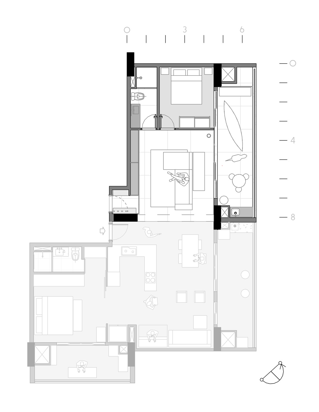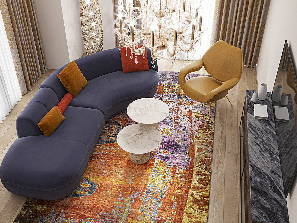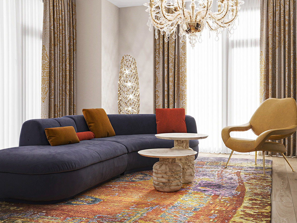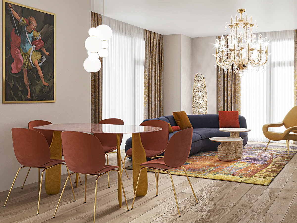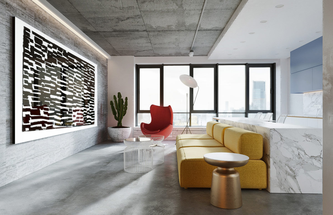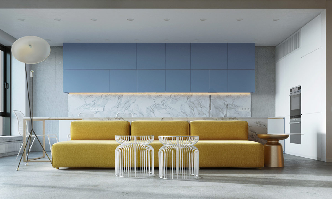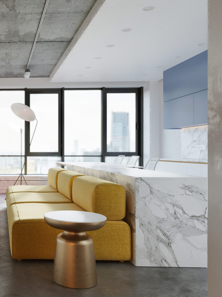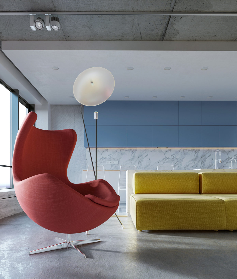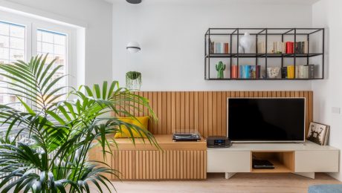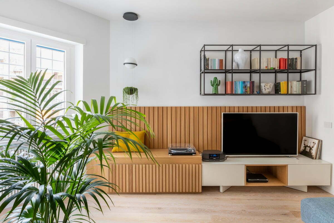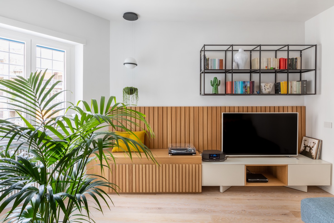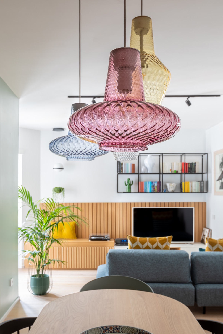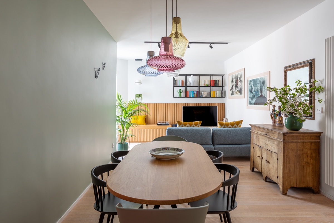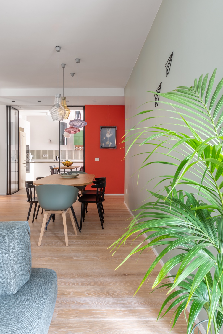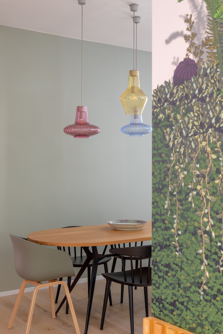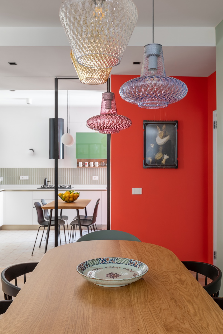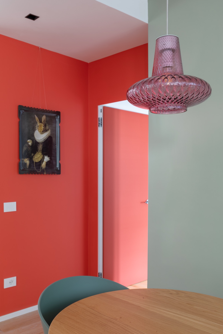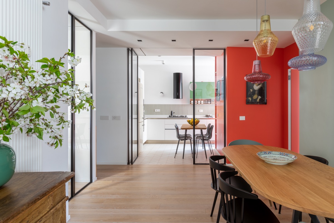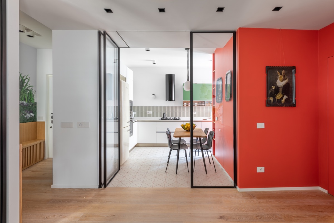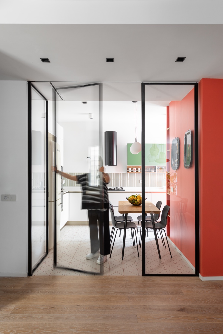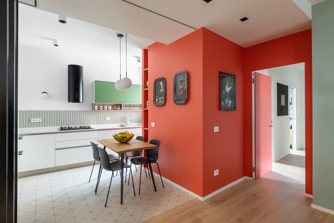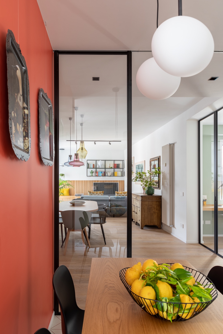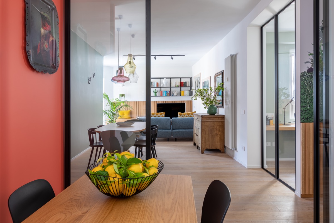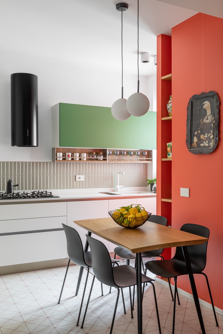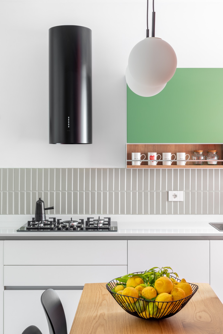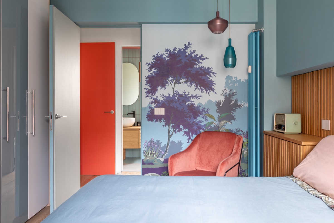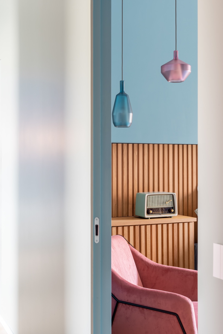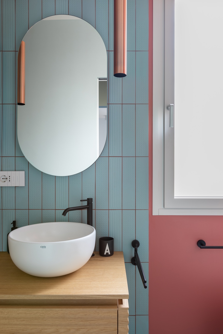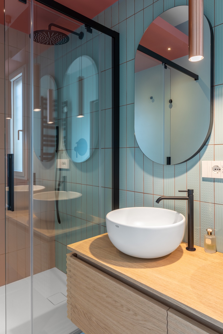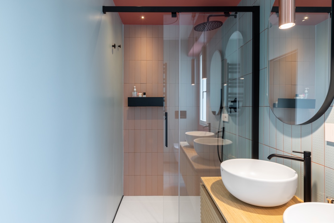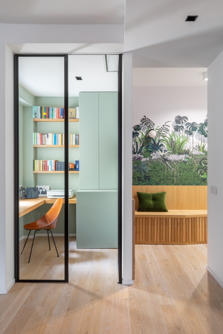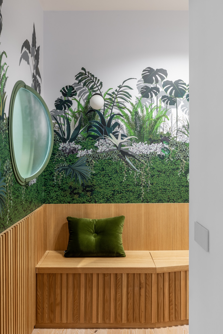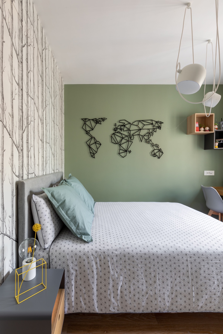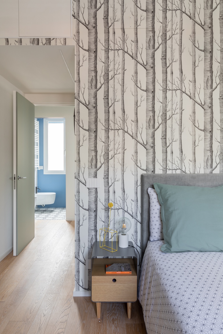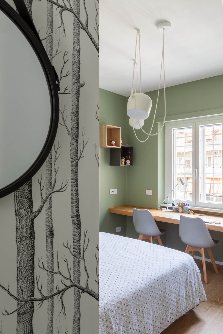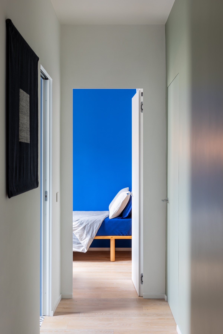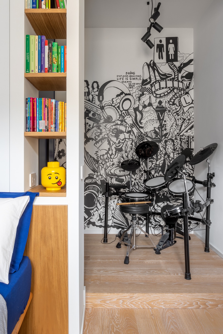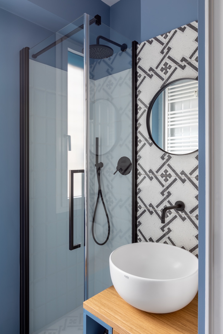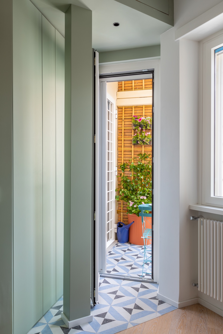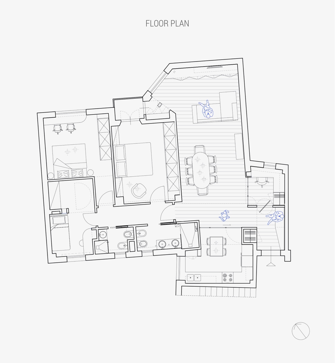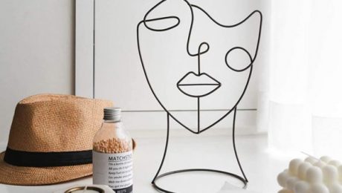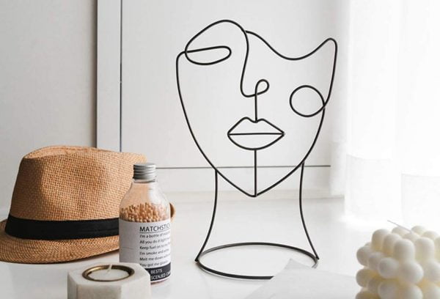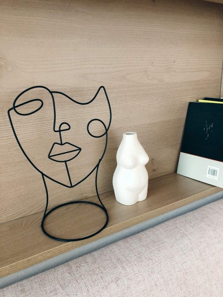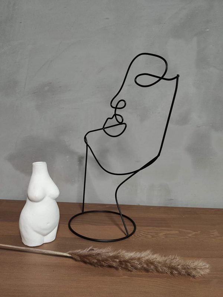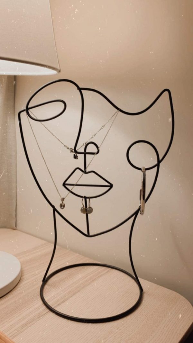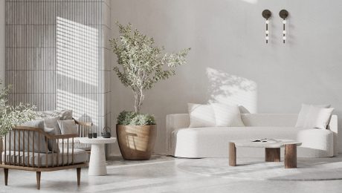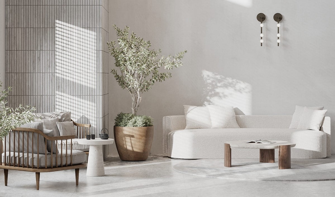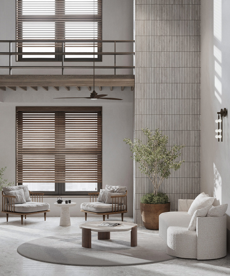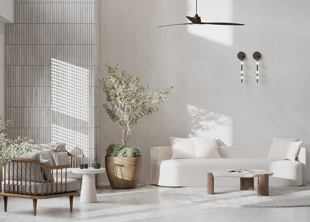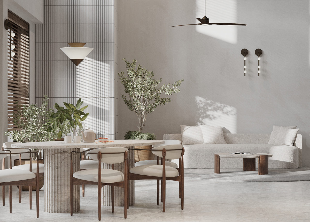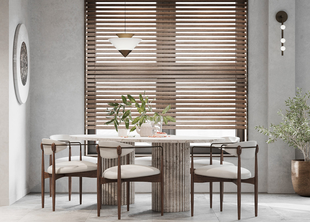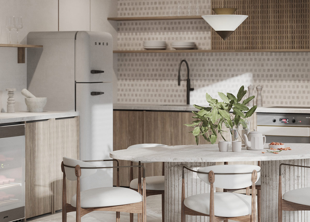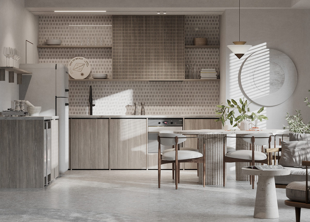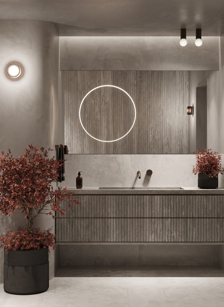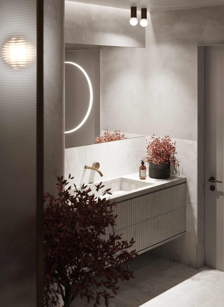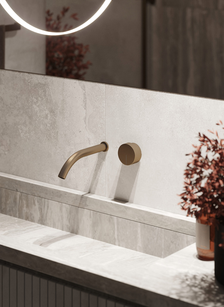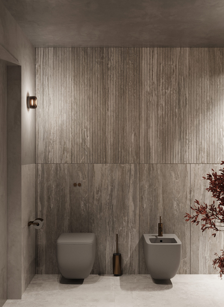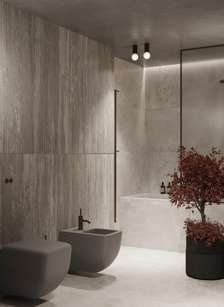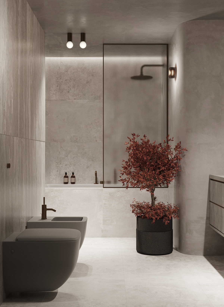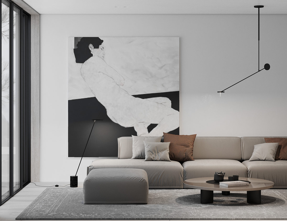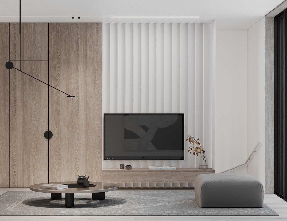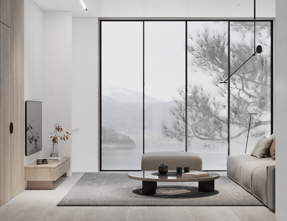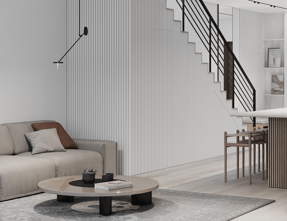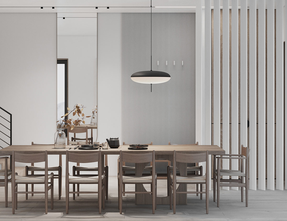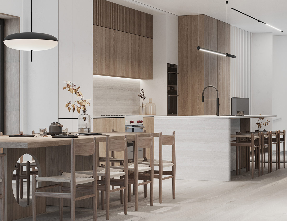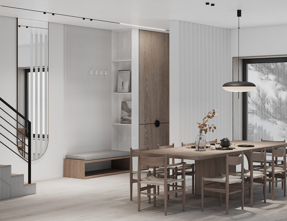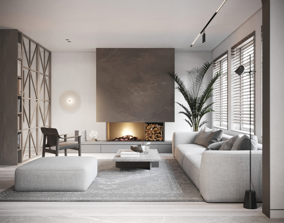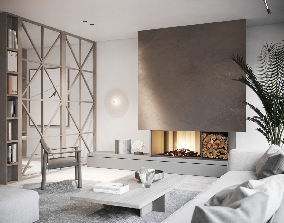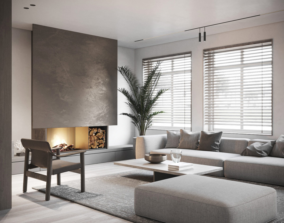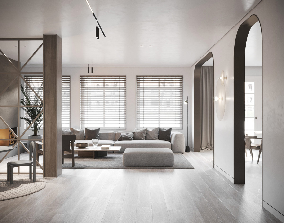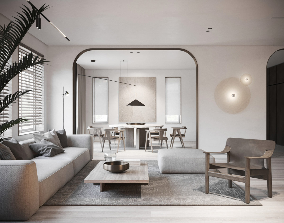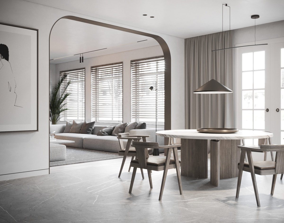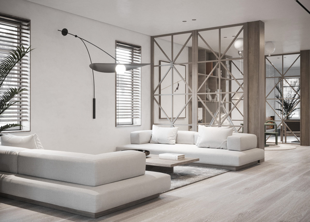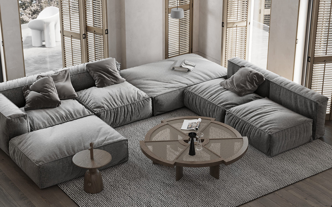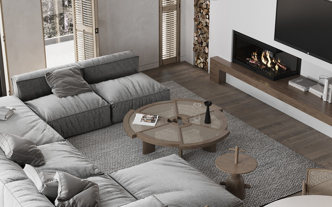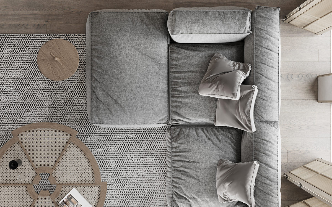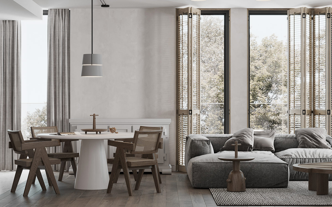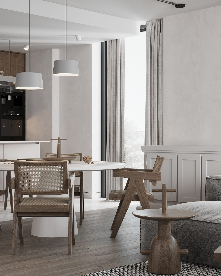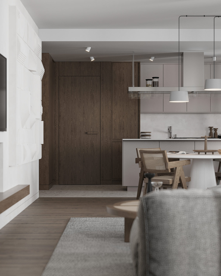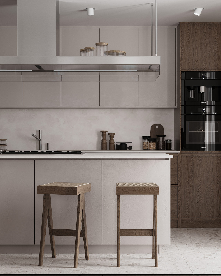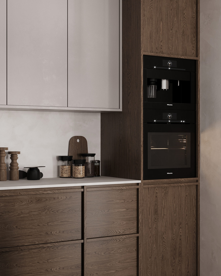Top Home Decor Trends That Will Dominate 2023
In 2023, home decor trends will take on a blend of modern sophistication and sustainable living. Nature-inspired elements will dominate, with a focus on biophilic designs, incorporating natural materials such as wood, stone, and bamboo. Earthy color palettes, featuring warm tones and soothing neutrals, will create a calming ambiance.
Smart home technology will continue to play a significant role, seamlessly integrating into decor through hidden features and eco-friendly innovations. Multifunctional furniture will rise in popularity, providing space-saving solutions for smaller homes.
As we become more environmentally conscious, upcycled and repurposed decor will gain traction. Artisanal craftsmanship and handmade pieces will take center stage, adding uniqueness and personalization to interiors.
Bohemian and eclectic styles will remain prevalent, allowing individuals to express their creativity and individuality freely. Lastly, statement ceilings, bold wallpapers, and textured finishes will add drama and character to rooms, completing the overall transformative and harmonious home decor trends 2023.
- Biophilic Design: Embracing Nature Indoors
- Earthy Color Palettes: Warmth and Serenity
- Seamless Smart Home Integration
- Multifunctional Furniture for Space-Saving Solutions
- Sustainable and Upcycled Decor
- Artisanal Craftsmanship and Handmade Pieces
- Bohemian and Eclectic Styles: Embrace Your Creativity
- Statement Ceilings: Adding Drama to Spaces
- Bold Wallpapers and Textured Finishes: Character and Charm
1. Biophilic Design: Embracing Nature Indoors
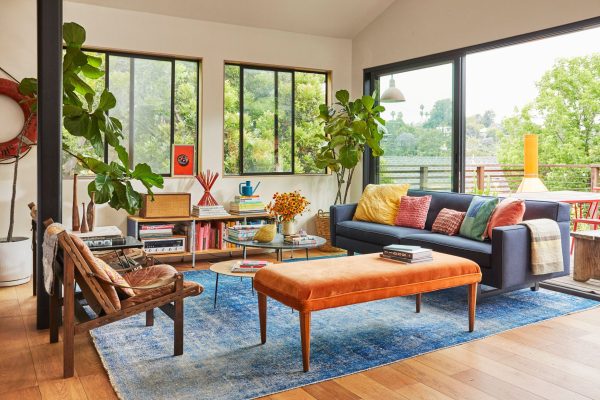
Biophilic design, one of the different styles of home decor dominating 2023, focuses on bringing nature indoors. It embraces natural elements, such as greenery, natural light, and sustainable materials, to create a harmonious and calming environment. By incorporating features like indoor plants, large windows, and organic textures, this trend seeks to reconnect residents with the outdoors, fostering a sense of tranquility and well-being within their living spaces.
2. Earthy Color Palettes: Warmth and Serenity
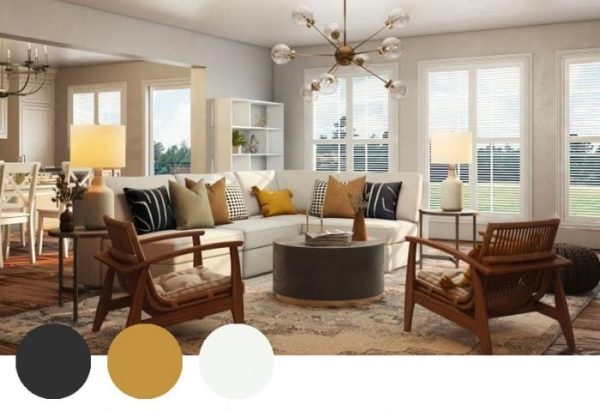
Earthy color palettes will dominate 2023’s home decor, offering warmth and serenity to living spaces. These natural hues, inspired by elements like earth, sand, and forest, create a soothing ambiance, promoting relaxation and comfort. Shades of warm browns, soft greens, gentle grays, and creamy neutrals will be prominent choices for walls, furniture, and decor accents. The earthy color trend is a timeless choice that complements various interior styles and encourages a grounded and harmonious atmosphere.
3. Seamless Smart Home Integration
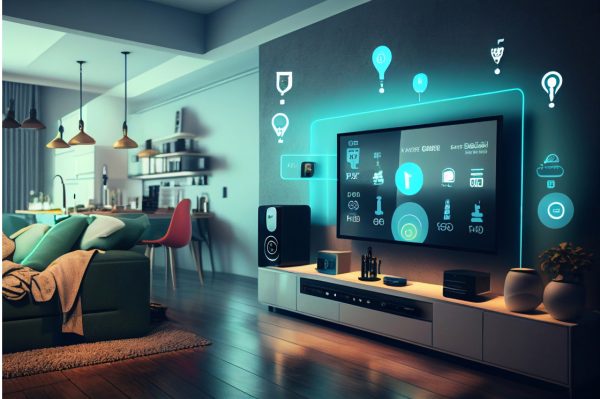
Seamless smart home integration will continue to be a significant trend in 2023’s home decor. As technology advances, homeowners seek effortless control and automation of their living spaces. Smart devices, such as voice-controlled assistants, smart lighting systems, and automated thermostats, will seamlessly blend into the decor, eliminating clutter and enhancing convenience. This trend aims to create a modern and efficient living environment, where everyday tasks can be effortlessly managed through intuitive and interconnected technology.
4. Multifunctional Furniture for Space-Saving Solutions
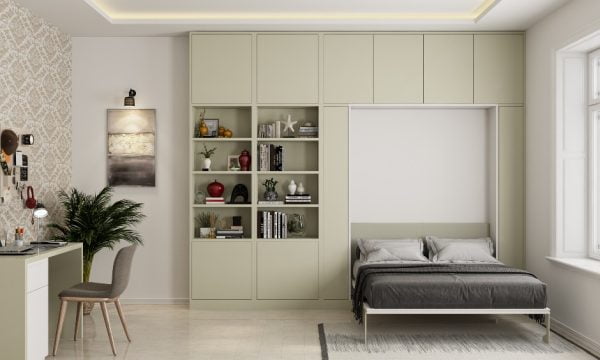
In 2023, multifunctional furniture will gain popularity as a space-saving solution, complementing the home decor color trends 2023. With living spaces becoming more compact, versatile furniture pieces that serve multiple purposes will be in high demand. These innovative designs will not only maximize functionality but also incorporate the earthy color palettes dominating the year, blending seamlessly with the overall decor. The combination of practicality and on-trend colors will create stylish and efficient living spaces for modern homeowners.
5. Sustainable and Upcycled Decor
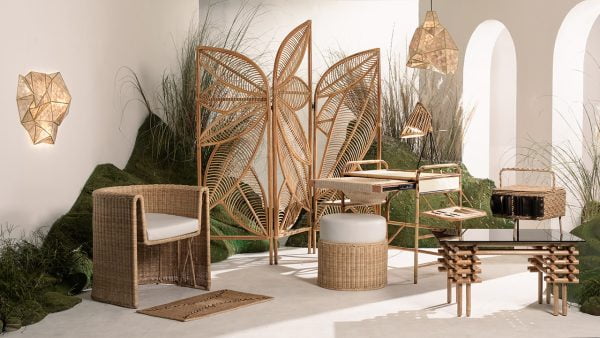
The sustainable and upcycled decor will be a prominent trend in 2023, reflecting a growing emphasis on eco-friendly living. Homeowners will seek to reduce their environmental impact by choosing decor items made from recycled or repurposed materials. Upcycled furniture, reclaimed wood accents, and vintage pieces will find their way into interiors, adding unique character and a sense of history to spaces. This trend encourages responsible consumption while fostering creativity and appreciation for sustainable design practices.
6. Artisanal Craftsmanship and Handmade Pieces

Artisanal craftsmanship and handmade pieces will take center stage in 2023’s home decor trends. As people increasingly value individuality and authenticity in their living spaces, they will gravitate toward handcrafted items that showcase skilled artistry and attention to detail. From intricately woven textiles and pottery to hand-carved furniture and one-of-a-kind art pieces, these artisanal elements will infuse homes with a sense of warmth, personality, and cultural richness. Embracing handmade decor fosters a deeper connection to the craft and the talented artisans behind each creation.
7. Bohemian and Eclectic Styles: Embrace Your Creativity
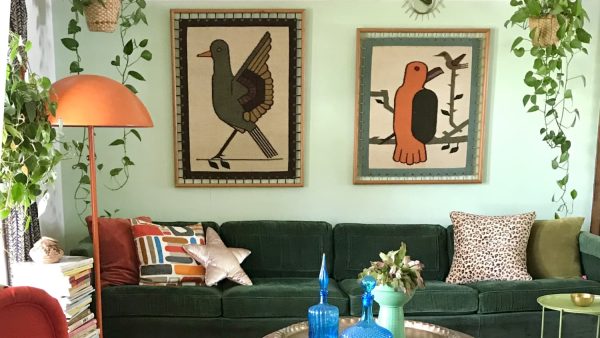
In 2023, the bohemian and eclectic styles will continue to be popular, encouraging homeowners to embrace their creativity. These styles embrace a mix of patterns, textures, and cultural influences, allowing individuals to curate unique and personalized spaces. Bold colors, vintage finds, and a diverse array of decor pieces come together harmoniously, reflecting the free-spirited and artistic nature of bohemian living. The eclectic style celebrates individuality, empowering people to express themselves through their home decor, resulting in vibrant and visually captivating interiors.
8. Statement Ceilings: Adding Drama to Spaces
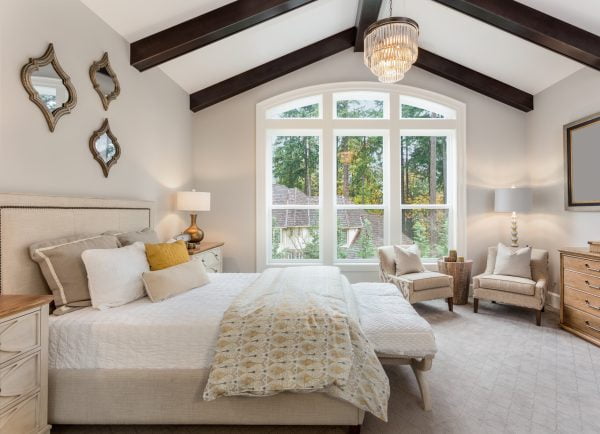
In 2023, statement ceilings will be a captivating trend, adding drama and depth to interior spaces. Traditionally overlooked, ceilings will become a focal point with creative designs and bold finishes. Wallpapered ceilings, intricate moldings, artistic paint patterns, or even eye-catching lighting fixtures will draw attention upwards, elevating the overall aesthetic of a room. Statement ceilings provide an opportunity for homeowners to infuse personality and uniqueness into their living spaces, transforming them into visually striking and awe-inspiring environments.
9. Bold Wallpapers and Textured Finishes: Character and Charm
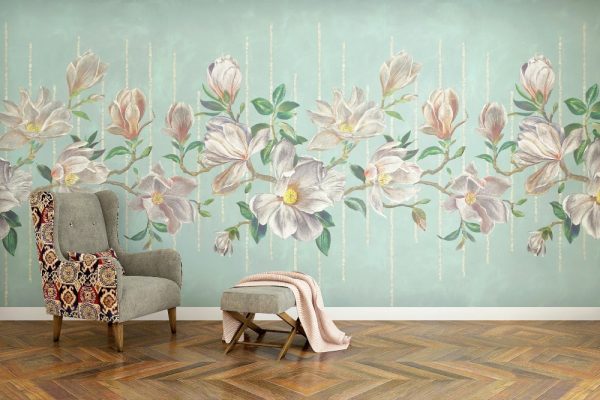
Bold wallpapers and textured finishes will dominate 2023 home decor trends, infusing spaces with character and charm. Vibrant and eye-catching wallpapers featuring geometric patterns, floral motifs, or artistic designs will breathe life into walls. Additionally, textured finishes, such as faux brick, rustic wood paneling, or tactile wall coverings, will add depth and tactile appeal. These bold elements will create a captivating backdrop, enhancing the overall ambiance and making a powerful statement within interior spaces. The combination of patterns and textures will imbue rooms with a sense of personality and visual interest, making them truly unique and inviting.
Conclusion:
In conclusion, the home decor trends of 2023 are a reflection of our evolving lifestyles and values. Nature-inspired elements, sustainable practices, and seamless smart home integration demonstrate a growing desire for harmony with the environment and technology. The rise of artisanal craftsmanship, bohemian styles, and upcycled decor reflects a shift towards personalization and conscious consumption.
Earthy color palettes, statement ceilings, and bold wallpapers signify a boldness in design choices, adding character and drama to living spaces. As we embrace creativity and individuality, 2023’s home decor trends encourage us to create homes that not only showcase our style but also nurture a sense of well-being and connection to our surroundings.
When exploring any property portal or real estate website, it’s essential to verify its legitimacy, user reviews, and reputation before engaging in any property-related transactions. Always exercise caution and conduct thorough research when dealing with real estate platforms or investment opportunities.
Top Home Decor Trends That Will Dominate 2023
- Published in creative home design, decor, Decoration, decorations, decorative objects, Design Gallery, Designs by Style, dream house, home, Home Decor, home design, Home Interiors, homes, house, house decoration, house design, houses, interior, Interior Decoration Ideas, Interior Design, International, top Featured, trend, Trends, uk, UK property, uk real estate, USA, viral, Zillow
Elements of Style: Designing a Home & a Life
Everyone has their unique elements of style and preferences. This is why it’s important to create a cohesive and aesthetic design for your home and life. A cohesive design with aesthetics means that all of your interior and exterior design choices support and enhance one another. It helps you create a harmonious and beautiful space that you can be proud of.
When you have a cohesive design aesthetic, you’re not just looking at your home as a place to live. Therefore, it is also an expression of yourself. From choosing colors to selecting furniture, everything you need to know to create an aesthetic design for your home. So whether you’re looking to update your entire home or just want to update a specific area, read on to learn more ideas.
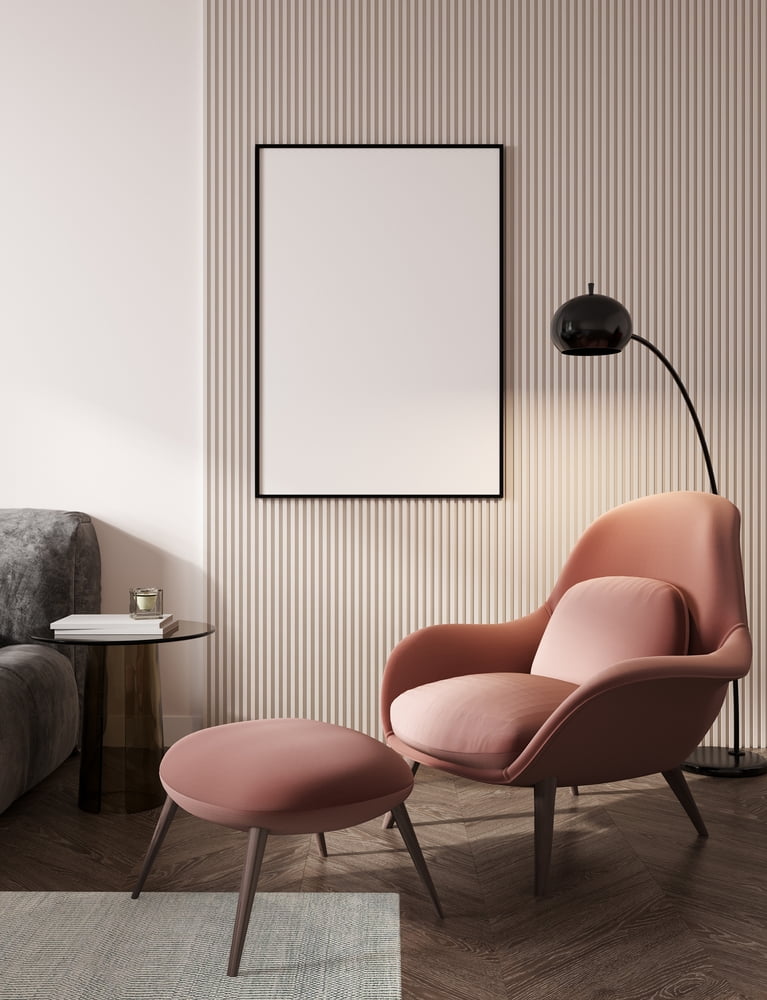
Defining a design aesthetic
Designing a cohesive design aesthetic for your home and life can be a daunting task. However, it is well worth the effort. A cohesive design aesthetic not only looks good. It also helps to simplify your life and make it easier to live in a space that’s pleasing to you.
When you have a cohesive design aesthetic, you’ll be able to focus on creating a space that’s functional, stylish, and calming. You’ll also be able to create a space that’s versatile and can be used for a variety of different purposes. One of the best ways to achieve a cohesive design aesthetic is to start by thinking about your needs as a person.
What kinds of things do you want in your home and life? What do you want to see more of? Once you have a good idea of what you want, it’s time to start thinking. You can learn more about the design elements that will help you achieve those goals. When homeowners have an attractive space, they will not stop getting compliments from guests.
Elements to consider for your home and life
Some of the most important design elements to consider for your home and life are color, texture, light, and material.
- Color
Color is one of the most important elements of design. You should think about the colors that will best represent you and your personality. For example, if you’re a minimalist, you might want to stick to colors that are light and airy. If you’re a more creative person, you might want to think about colors that are more vibrant and creative.
- Texture
Texture is also an important element of design. You should think about the textures that will best represent you and your personality. For example, if you’re a minimalist, you might want to stick to textures that are smooth and sleek. If you’re a more creative person, you might want to think about textures that are more bumpy and textured.
- Light
Light is also an important element of design. You should think about the light that will best represent you and your personality. You might want to use light fixtures that are sleek and modern. If you’re a more creative person, you might want to use light fixtures that are more rustic and traditional.
- Materials
Material is also an important element of design. You should think about the materials that will best represent you and your personality. Homeowners can use materials that are sleek and modern. If you’re a more creative person, you might want to use visually appealing materials.
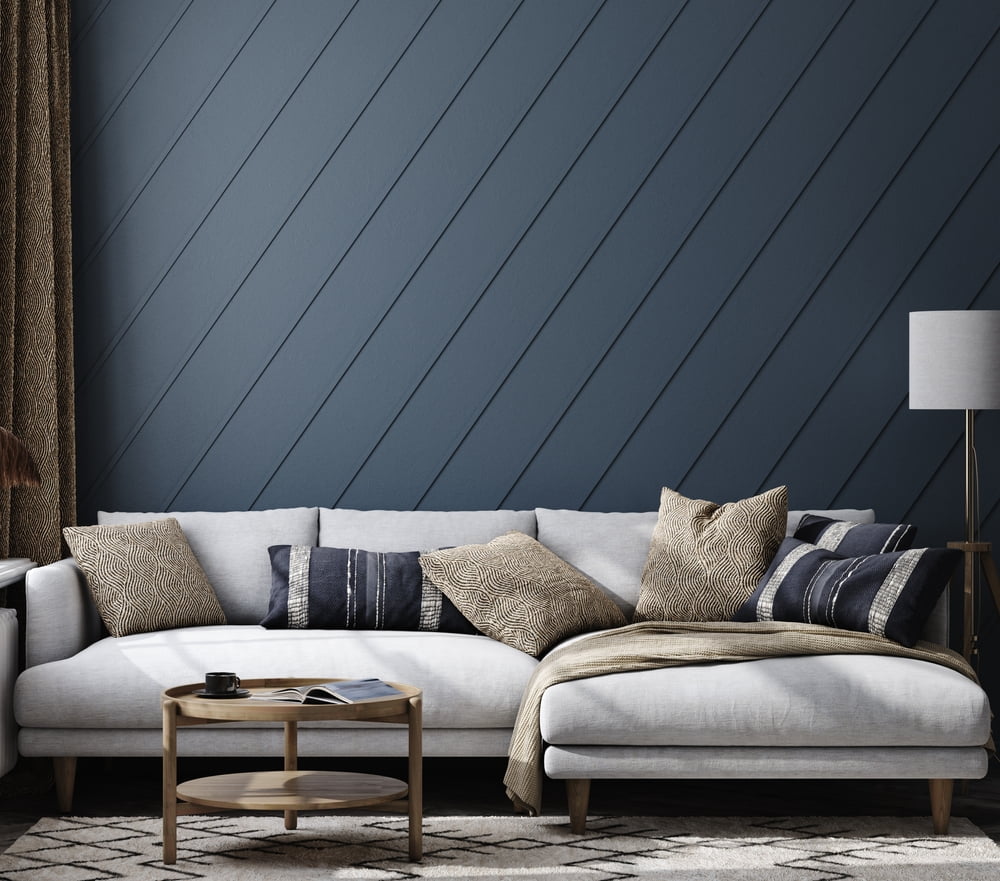
Creating a style guide
When it comes to designing your home, it’s important to have a style guide in place. This will help you create a cohesive look for your whole life, not just your home. You can use this document to help you with everything from choosing furniture to choosing colors.
Creating a style guide is a great way to keep your design ideas consistent and organized. It’ll also help you to stay on top of trends and make sure your home looks modern and stylish.
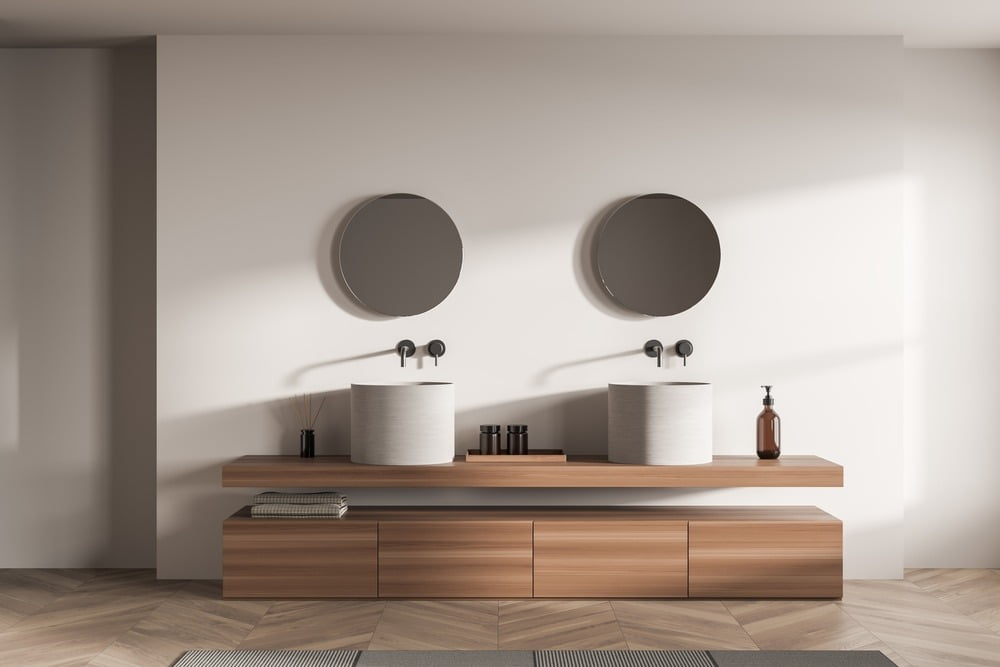
Applying a design aesthetic to your home
Creating a cohesive design aesthetic for your home is important not just for the look and feel of your place. It is beneficial for your day-to-day life too. An aesthetic design can help you declutter, organize, and streamline your home. It will help you focus on the things that matter most.
You can start to outfit your home with pieces that match and reflect your style. This will help you to declutter and make your home look more organized. A great way to start applying a design aesthetic to your home is by creating a mood board. This is simply a collection of images that help you visualize your goals for your home. Once you have a good idea of what you want, you can start shopping for pieces to achieve your goal.
Applying a design aesthetic to your life
Creating a cohesive design aesthetic can be done in several ways. You could go all out and purchase a specific style of furniture. Why not paint the walls a certain color, and have a certain type of rug on the floor? Or you could go with a more subtle approach and simply choose coordinating colors, furniture, and accessories. Whichever route you decide to take, be sure to keep the following concepts in mind:
- Balance: always try to strike a balance between formal and informal elements.
- Coordination: choo-complementary items and coordinate them together.
- Aesthetics: choose items that are stylish, eye-catching, and functional.
- Comfort: make sure all the items in your home are comfortable and easy to move around.
- Timing: choose items that will work with the style of your home and life.
- Patterns: use patterns sparingly, but when they are used, make sure they are well-designed.
- Storage: make sure you have enough storage space to accommodate your chosen design aesthetic.
- Functionality: make sure all the items in your home are useful and serve a purpose.
Conclusion
When it comes to home design, it’s important to be patient and take your time. No one wants to go through the process of redecorating only to have their dream home turn into a nightmare. It’s important to have a clear vision for your home and to stick to it, no matter what.
Elements of Style: Designing a Home & a Life
Interior Design Course
When you want to renovate your home or design a new one, choosing the right interior design course is essential. There are so many different courses and programs out there, it can be hard to decide which one is right for you. In this post, we are going to recommend the best interior design courses in Dubai.
These courses will teach you everything you need to know about designing a home from start to finish. From choosing the right flooring to selecting the right furniture, these courses will have you designing your dream home in no time. So whether you are looking to renovate your home or design your very own, read on for the best courses in Dubai.
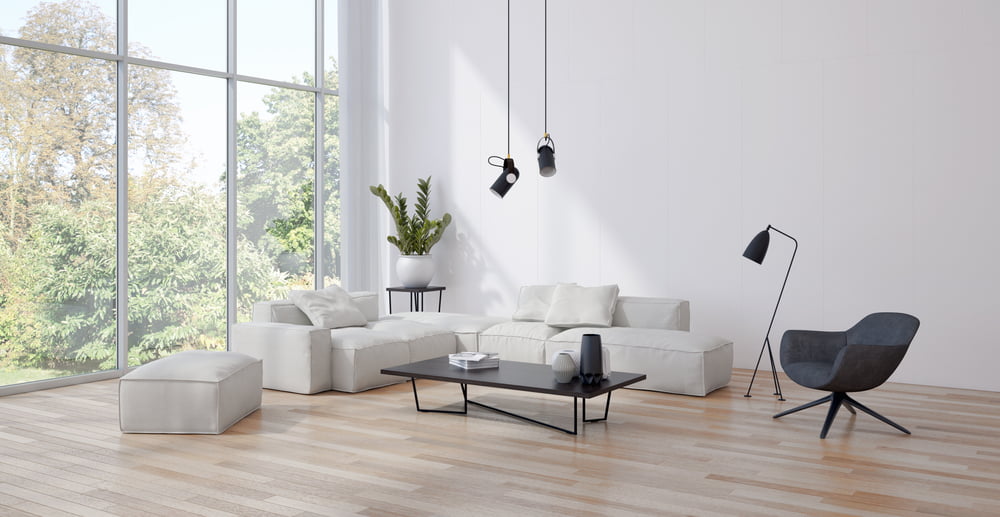
Interior Design Courses in Dubai
If you are looking to learn about Interior Design, then you have come to the right place. There are many courses available in Dubai, and the best one for you will depend on your career aspirations and what you want to learn.
If you are working in the Construction or Real Estate industries, then you will want to take a course that covers Construction Methodologies and Specifications. If you are looking to start your own business, then you will want to take a course in Brand Planning and Strategy.
Not sure which course is best for you? Consult with an Interior Designer or look online for reviews and ratings to get an idea of the quality and content of the courses. Once you have decided on a course, don’t forget to check the course timetable to see if there are any special offers or discounts available.
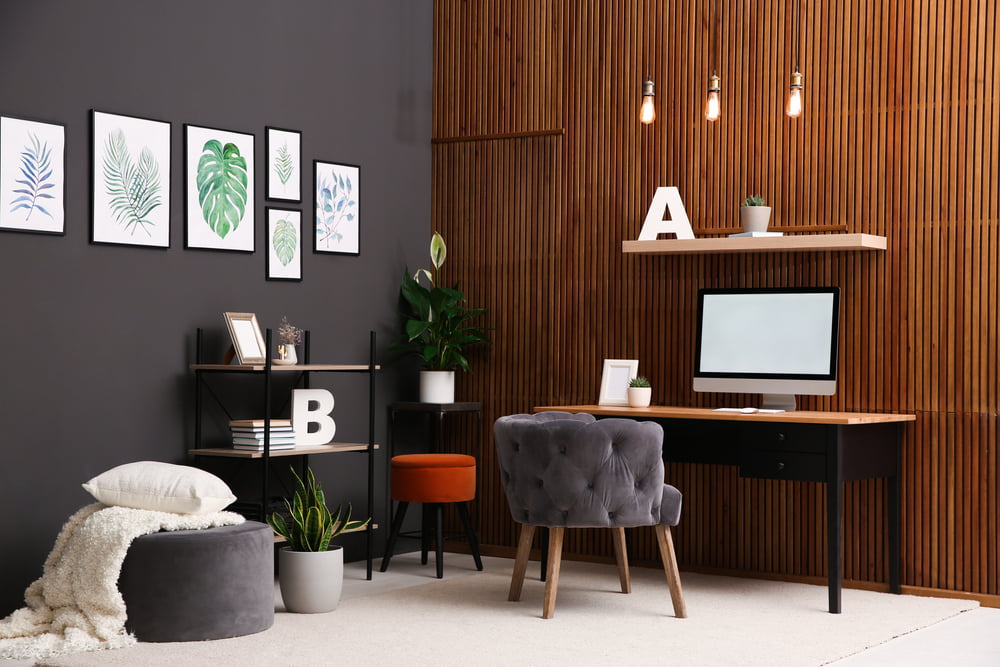
Types of Interior Design Courses
There are many types of interior design courses to choose from if you want to become an interior designer. Whether you want to learn about traditional European and American interior design or want to get started in modern interior design, there’s a course for you.
Some of the most popular courses you can take in Dubai include:
- Interior Design Course at The American University in Dubai
- Interior Design Course at The London School of Economics and Political Science
- Interior Design Course at The University of Southern California
- Interior Design Course at The University of Queensland
- There are also many online courses that you can take, such as:
- Interior Design Course via Coursera
- Interior Design Course via Udemy
- Interior Design Bootcamp via Skillshare
The best way to find the right course for you is to do some research and find a course that suits your needs. There are many courses to choose from and it’s important to find one that will help you to develop your skills and knowledge in interior design.
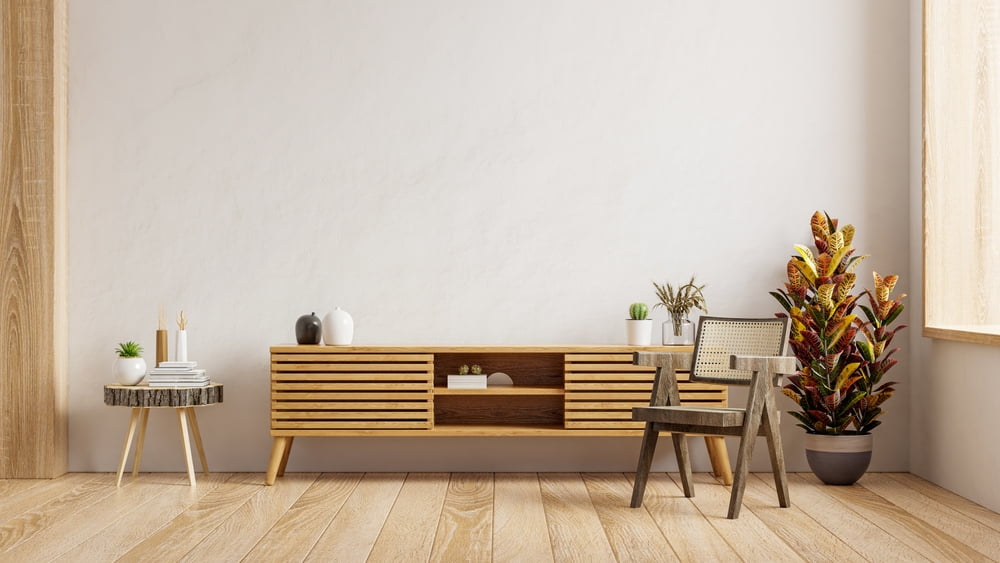
Selection Criteria for Interior Design Courses
Choosing the right interior design course for you is important. There are many criteria you need to take into account before making your decision, including the level of experience, type of course, location, and course length.
Level of experience:
If you have no experience in interior design, a course that teaches the basics will be more beneficial than one that goes into more detail.
Type of course:
Some courses are designed for people who want to become professional designers, while others are designed for people who want to learn more about a certain area of interior design, such as lighting or furniture.
Location:
Choosing a course that is located in the city where you live or work is a good idea because you will be able to attend classes and meet other students.
Course length:
Some courses are short, while others are longer. You should choose a course that is the right length for you.
Recommended Courses for Interior Design Students
If you’re an interior design student in Dubai, it’s important to have the right tools and knowledge to succeed. Here are some of the best interior design courses in Dubai that will help you get started.
- The Institute of Interior Design in Dubai is a well-known institution that has been providing excellent interior design courses for students for over 30 years. The courses offered include traditional and contemporary interior design, furniture and textile design, architecture, and construction.
- The National Design Academy (NDA) is a world-renowned institution that offers a range of interior design courses, including traditional and contemporary interior design, furniture and textile design, construction, and graphic design.
- The American University in Dubai offers a range of interior design courses, including traditional and contemporary interior design, furniture and textile design, construction, and landscape architecture.
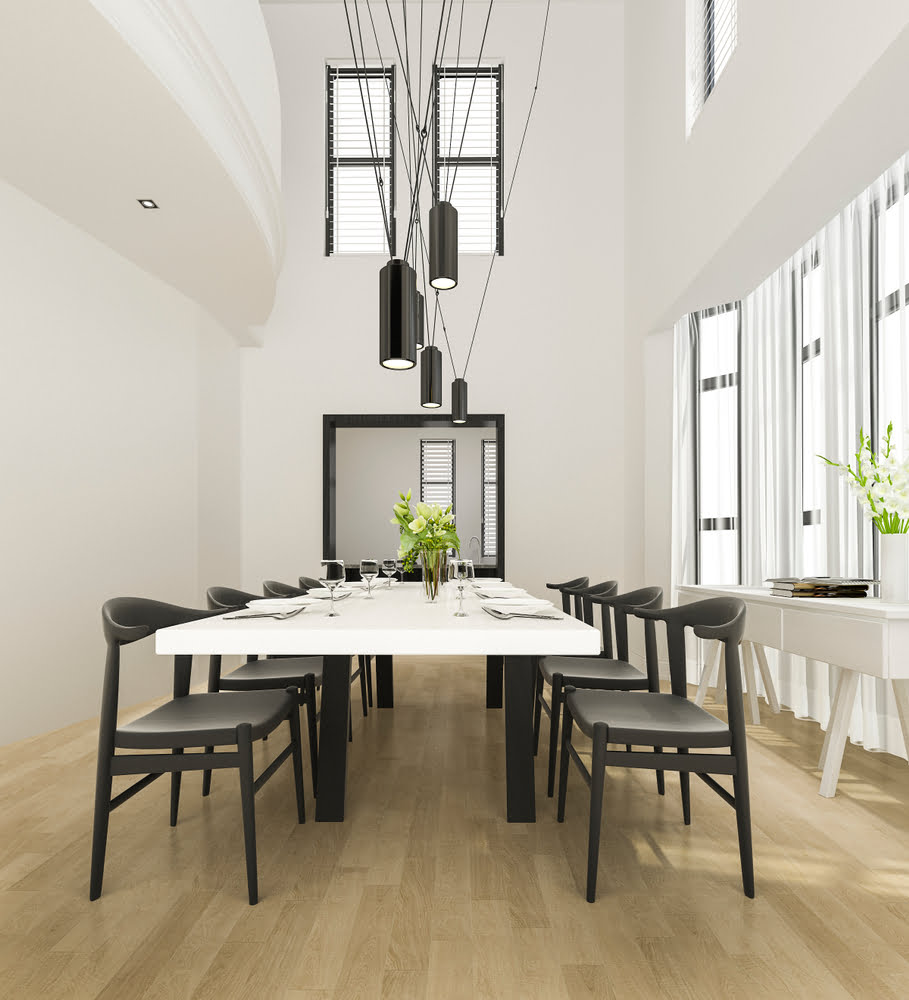
The courses offered by these institutions are highly respected and are sure to help you succeed as an interior design student in Dubai.
Interior Design Schools in Dubai
If you’re looking to get into interior design, there are a few schools you can attend in Dubai. Depending on your level of experience and what type of design you’re interested in, some schools will suit your needs.
Choosing the right school is important, as it will set the tone for your education and career. Make sure to do your research and choose the school that best suits your needs. Here are a few of the top schools in Dubai.
- The American Academy of Interior Design (AAID) was founded in 1978 and offers a three-year program in Interior Design.
- The British School of Interior Design (BSID) was founded in 1984 and offers a three-year program in Interior Design.
- The School of Architecture and Design (SAD) is a government-owned university and offers a four-year program in Interior Design.
- The American University of Sharjah (AUS) is a private university and offers a four-year program in Interior Design.
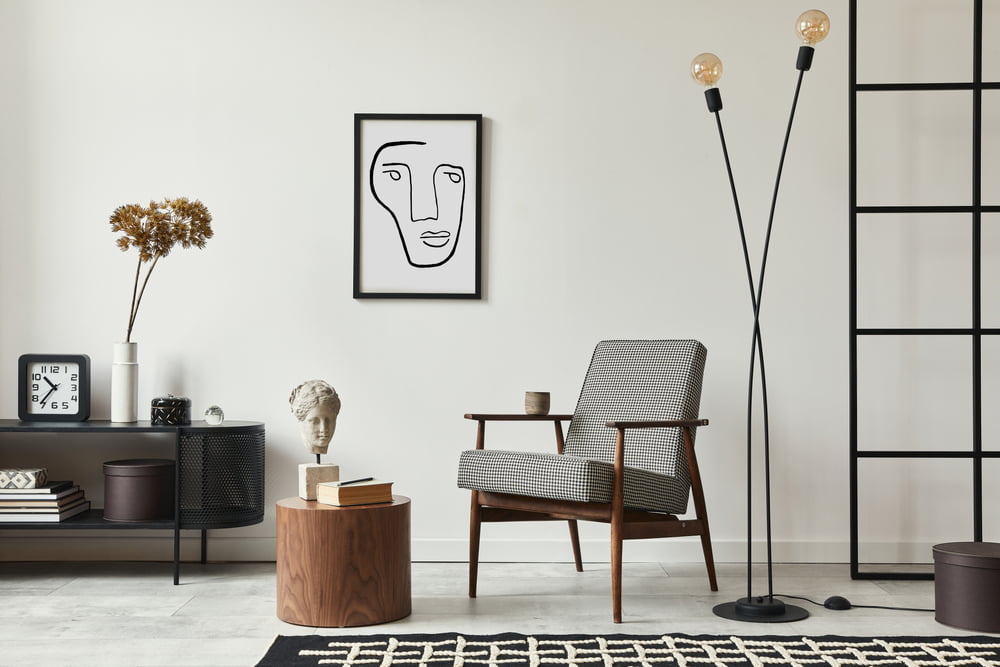
Duration of Interior Design Courses
There are many different Interior Design courses that you can take in Dubai. The duration of the courses can range from one week to one year. The most popular Interior Design courses in Dubai are the Foundation Level Interior Design Courses and the Advanced Level Interior Design Courses.
The Foundation Level Interior Design Courses are for those who are new to Interior Design and want to learn the basics of Interior Design. The Advanced Level Interior Design Courses are for those who are experienced in Interior Design and want to learn more about the advanced techniques and concepts of Interior Design.
Both the Foundation Level Interior Design Courses and the Advanced Level Interior Design Courses are internationally recognized and accepted by many universities around the world.
The duration of the courses will determine the amount of time that you will need to spend in Dubai. The courses are offered in English and you can choose to study either at the Foundation Level or the Advanced Level.
Conclusion
Finding the right interior design course in Dubai can be a daunting task. After all, there are a lot of options out there. However, with the help of this guide, you’ll be able to narrow down your search and find the perfect course for you.
Interior Design Course
- Published in Designs by Style, Dining Rooms, interiors, International, Living Rooms, News, Real Estate
Small Kitchen Design Ideas & Kitchen Cabinet Design Ideas
Kitchen design is one of the most important aspects of any home. Not only does it need to be functional, but it should also be stylish and inviting. In this post, we’re going to share with you some beautiful kitchen design ideas that will help you create a space that you will love. From modern and sleek to traditional and rustic, there are styles to suit every taste. Whether you’re looking to update your kitchen or just want to explore some new design ideas, these are the beautiful kitchen design ideas you need to see.
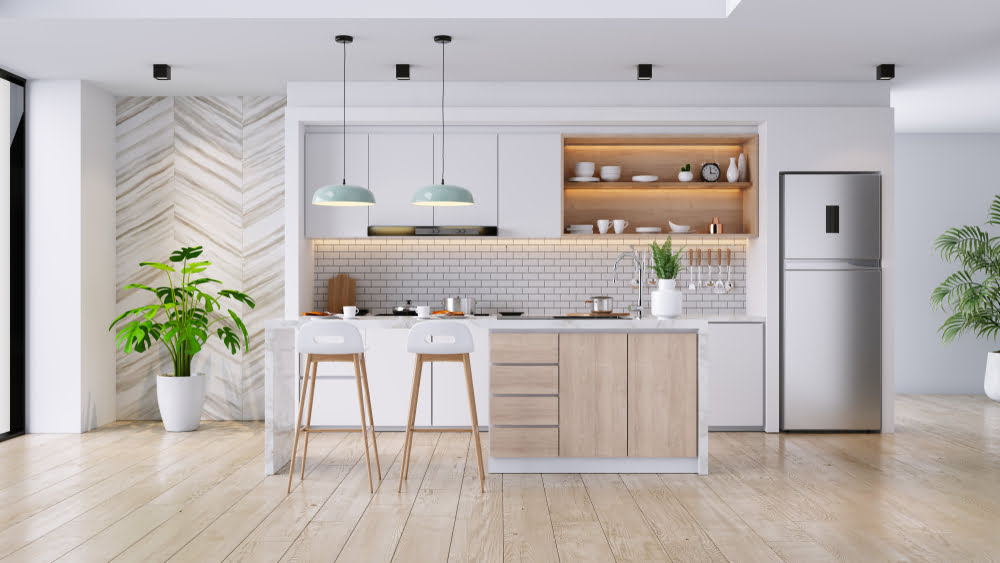
Best Kitchen Design Ideas For A Modern Home
Kitchen design is one of the most important aspects of any home. Not only do you want to make sure the space looks great, but you also want to make sure that the kitchen is functional and meets all of your needs. Below are the best functional kitchen design ideas that will help you create the perfect kitchen for your home. Whether you’re looking for a modern style or a more traditional one, these ideas will be perfect for you.
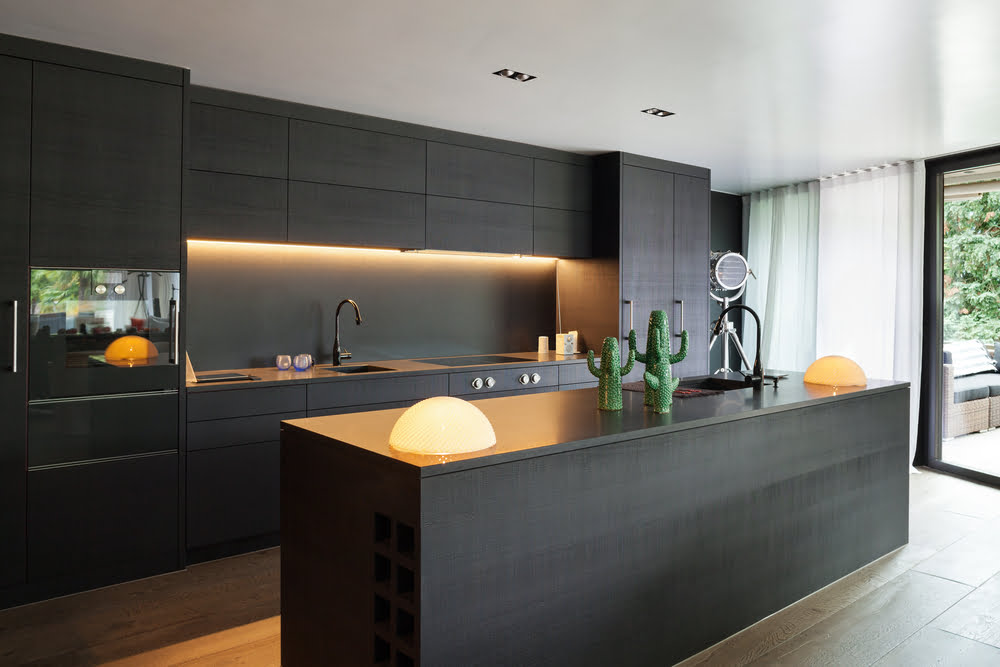
1. Use natural materials in your kitchen design
Natural materials such as wood, stone, and glass can create a beautiful and rustic look in your kitchen. They also have the added benefit of being environmentally friendly, which is a big plus in today’s world.
2. Use chrome and stainless steel in your kitchen design.
These materials are both modern and sleek, and they combine well with other materials in your kitchen. They also tend to be very durable, which is perfect for a kitchen that sees a lot of use.
3. Use a mix of styles in your kitchen design.
A kitchen that is all one style or type of style can start to look boring after a while. Mixing different styles will give your kitchen a more interesting look and feel.
4. Think about the layout of your kitchen.
The layout is important in any room in your home, and it’s even more important in a kitchen. Make sure you think about where everything will go and what the best layout will be.
5. Use natural light in your kitchen design.
Lighting is one of the most important aspects of kitchen design. Use natural light to give your kitchen a bright and cheerful look.
6. Use stone and marble in your kitchen design.
These materials are classic and elegant, and they can create a beautiful and warm feeling in your kitchen.
7. Use a modern style in your kitchen design.
A modern style in your kitchen will look sleek and modern, and it will be perfect for a kitchen that is used often.
8. Use glass in your kitchen design.
Glass is not only beautiful to look at, but it also has a lot of practical uses in a kitchen. It can be used for cabinets, windows, and other kitchen elements.
9. Use natural materials
Stone, wood, and ceramic are all great materials to use in a kitchen, and they will look beautiful and timeless.
10. Go for a contemporary look
A sleek, modern kitchen will go great with any type of décor.
11. Use bright colors
A brightly-colored kitchen will add a pop of color and brightness to any room.
12. Use plants
A kitchen without plants is like a kitchen without life – it’s just not right. Add a few plants to your kitchen and watch them flourish!
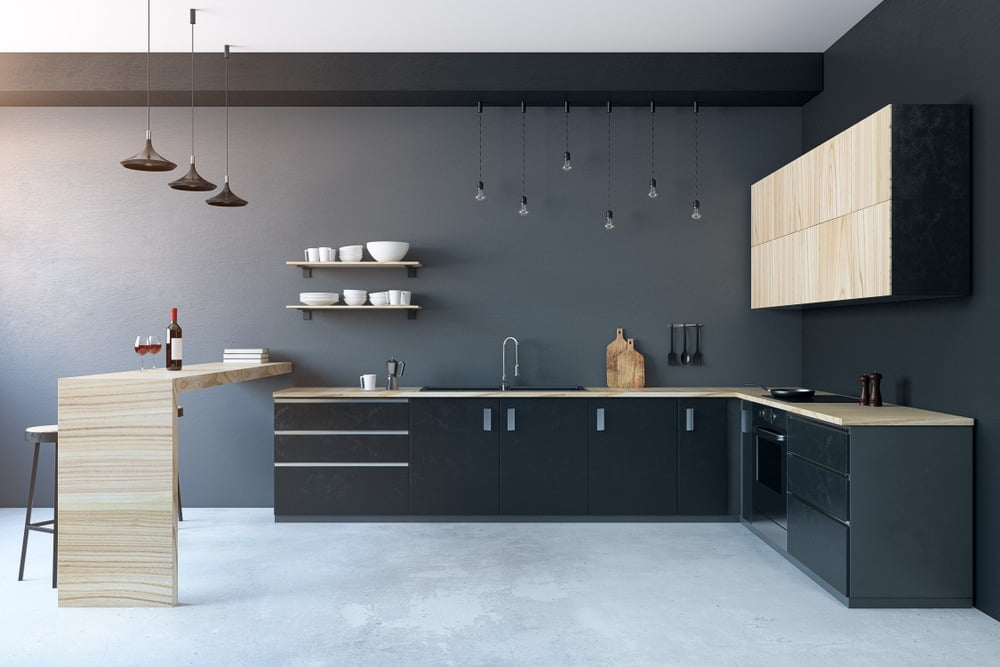
Best Kitchen Cabinet Design Ideas
Kitchen cabinets are one of the most important pieces of furniture in any home. They not only store food and dishes, but they also play an important role in the design and function of your kitchen. When it comes to choosing the right kitchen cabinet design, you have a lot of options. From traditional to modern, these designs will suit a variety of different kitchen styles. So whether you’re looking for a classic look or something a little more contemporary, we’ve got you covered
- The first thing you’ll want to think about is the size of the cabinet. This is important because it will determine the amount of storage you’ll have. If you have a small kitchen, you may want to go with a smaller cabinet. On the other hand, if you have a large kitchen, you may want to go with a larger cabinet. If you want to create a more minimalist kitchen, you can use wall cabinets. Wall cabinets come in a variety of styles and they’re perfect if you want a sleek and modern look in your kitchen.
- Think about the layout of your kitchen cabinet. This will determine where the cabinet will go. For example, if you have a kitchen with a lot of counter space, you may want to put the cabinet on the counter. If you have a kitchen with limited counter space, you may want to put the cabinet in the corner. If you’re looking for a more traditional kitchen cabinet design, you can use drawer units. This type of cabinet is perfect if you want to store dishes and silverware in separate compartments.
- Make sure to choose an impressive style for your kitchen cabinet. This will determine what type of cabinet you’ll want. You can choose to go with a traditional style, a modern style, or a transitional style. A bright kitchen cabinet design will help to brighten up your kitchen and make it more cheerful. You can use any color you like, but be sure to choose a color that will go well with your other kitchen décor.
- And finally, you must think about the materials you’ll use. You can choose to go with a wooden cabinet, a metal cabinet, or a plastic cabinet. The two most popular materials for kitchen cabinets are wood and metal. Wood is the traditional material for kitchen cabinets, and it offers many benefits such as being sturdy, affordable, and easy to work with. If you want to use traditional kitchen cabinet designs, you can use kitchen cabinetry. Kitchen cabinetry is a more expensive option, but it’s also more durable and it can be customized to match your needs.
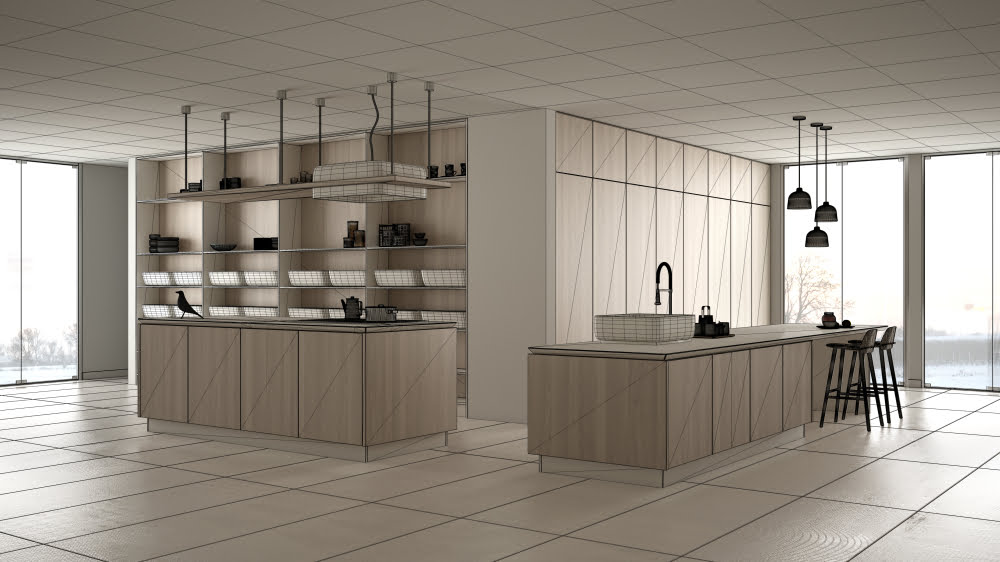
Small Kitchen Design Ideas & Kitchen Cabinet Design Ideas
- Published in #architecture, #homelibrary, #interior design, #librarydesigns, #style, bad design, home, home before and after, House for sale in DHA Lahore, house fresh, house from conteiners, interesting designs, interior, Interior Decoration Ideas, Interior Design, Living Rooms, News, real estate marketing companies in pakistan, Real Estate News
A High-Ceiling Home with Bold Pops of Color
Like Architecture and Interior Design? Follow us …
Thank you. You have been subscribed.
![]()
A neutral color palette is usually the safest choice when it comes to clean, modern design. But in the right hands, neutral tones can serve as a simple foundation from which the designer can make big bold jumps. In this home, whites and whites triggered large bursts of burgundy red, deep blue, and even black. Without the reassuring neutrals, these bolder choices might appear to be too loud or blurry, but here, a balance is struck and the result is complex with a pop of playfulness.
Did you like this article?
Share it on any of the following social media below to give us your voice. Your comments help us improve.
Also, if you want to read more informative content about construction and real estate, keep following Feeta Blog, the best property blog in Pakistan.
A High-Ceiling Home with Bold Pops of Color
- Published in #architecture, #style, color, dark, decor, Decoration, decorations, decorative objects, Design, Design Gallery, furniture, Furniture Design, home, Home Decor, house decoration, house design, house tour, House Tours, interior, Interior Decoration Ideas, Interior Design, interiors, International, modern
Family Homes Looking Good In Gold, Marble And Wood
Like Architecture and Interior Design? Follow us …
Thank you. You have been subscribed.
![]()
Gold accents, luxurious marble and wood tone elements make up these two very elegant family home designs. We will visit two very different living space arrangements, each with its own light and luxurious aesthetic, with two gloriously chic kitchen designs. The luxurious marble, gold and wood-tone palette is carried in a multitude of fabulous bedroom designs, including an adorable nursery with antique roses and arched elements. Beautiful bathrooms come last but not least, where high-end finishes benefit the most limited dimensions. Lots of custom furniture designs will also inspire here, as well as elegant light ideas and eye-catching walls.
This home design started as two apartments, at 33 and 74 square meters. The two traits were joined and rearranged to fit a young married couple with two children. The living room carries design traditions of French classic apartments, under a chic palette of white marble, gold and wood tone. A luxurious marble feature wall dominates, and round coffee tables draw the aesthetic into the center of the room.
Did you like this article?
Share it on any of the following social media below to give us your voice. Your comments help us improve.
For more information on the real estate sector of the country, keep reading Feeta Blog.
Family Homes Looking Good In Gold, Marble And Wood
- Published in apartment, Decoration, Design, Design Gallery, Designs by Style, family, gold, Home Interiors, interior, Interior Decoration Ideas, Interior Design, interiors, International, marble, wood
Homey White Wood And Green Decor With Cute Curves
Like Architecture and Interior Design? Follow us …
Thank you. You have been subscribed.
![]()
Bright white decor, natural wood elements and fresh light green accents form the airy rooms of these two home interior designs. Displayed by Elemental Design, The two decorative schemes are also characterized by a multitude of beautiful curves that come in the form of painted murals, curved mirrors and curved wardrobes. Indoor plants and botanical wall art provide much of the greenery, but a delicious mint green and white kitchen, fresh mint green children’s decor and a green accent master bedroom are spread out on the edifying color palette. We’ll also find a powder blue and red design of a bedroom, and a plethora of built-in furniture ideas.
Above the peninsula, the elegant fixtures are Model 2065 dining room hangers designed by Gino Sarfatti for the Danish brand Astep. Warm gray dining chairs contrast darkly against a white marble tabletop.
Did you like this article?
Share it on any of the following social media below to give us your voice. Your comments help us improve.
For more information on the real estate sector of the country, keep reading Feeta Blog.
Homey White Wood And Green Decor With Cute Curves
- Published in decor, Decoration, decorations, green, home, Home Decor, home design, Home Interiors, white, wood
Shaping & Shading Modern Grey Interiors
Do you like Architecture and Interior Design? Follow us …
Thank you. You have been subscribed.
![]()
Chic, contemporary furniture forms the distinct layout of these two fashionable home projects, while a pale gray and fresh white palette softens the senses and soothes the soul. Displayed by TOL’KO interiors, These elegant open plan lounges, lounge bedrooms and relaxed bathroom projects offer plenty of inspiration to create a serene, modern setting. We’ll also discover two inspiring bedroom projects that are each colored with a breath of baby pink to elevate the soft gray base palette. The children’s bedrooms also feature a wealth of ideas for the popular arch motif, from built-in workshops and bookcases to comfortable play letters and arch-decorated cupboards.
This 230 square meter apartment in Moscow, Russia, has an airy light gray apartment with high white ceilings. Decorative crown fusion trims the edges of the room, absorbing an aspect of classic refinement, while the sectional sofa and accompanying furniture are strictly modern in simplified silhouettes.
Did you like this article?
Share it on some of the following social networking channels below to give us your vote. Your feedback helps us improve.
Meanwhile, if you want to read more such exciting lifestyle guides and informative property updates, stay tuned to Feeta Blog — Pakistan’s best real estate blog.
Shaping & Shading Modern Grey Interiors
- Published in #architecture, #interior design, accent furniture, Architecture Design, creative, creative home design, decor, Decoration, decorations, Design Gallery, Designs by Style, furniture, Furniture Design, grey, Home Decor, house decoration, house design, interesting designs, interior, Interior Decoration Ideas, Interior Design, interiors, International, modern
Modern Interiors: Classical Art & Sculpture as Centerstage
Do you like Architecture and Interior Design? Follow us …
Thank you. You have been subscribed.
![]()
Classical art and sculpture steal a central stage in these three modern home interiors, adding time to overcome attraction and intrigue. The art pieces absorb a character into their modern surroundings, build a culture and create a secular, sophisticated air. One of our home tours combines these classic art pieces with a colorful eclectic setting in Manhattan, where huge and luxurious rooms are full of decadence. Our second home tour takes place under dramatic arches that frame a gathering of modern furniture, contemporary lighting and traditional mural painting. Finally, the third home design we will tour will lead us to the future, where classic art will become the backdrop for a striking futuristic kitchen design and unique geometric furniture and accessories.
The large hall is divided into two separate hall areas. Behind the room, an L-shaped sectional sofa arrangement, two striking upholstered lounge chairs and a low-profile bench chair make up a social, conversational arrangement. A powerful, muscular bust guards the seat, while a floral mural gives a delicate balance.
In the luxurious dining room, a large marble dining table comfortably serves eight dinners. The chic, curved dining chairs are the Platner armchair designed by Warren Platner for Knoll.
Did you like this article?
Share it on some of the following social networking channels below to give us your vote. Your feedback helps us improve.
Watch this space for more information on that. Stay tuned to Feeta Blog for the latest updates about Architrcture, Lifestyle and Interior Design.
Modern Interiors: Classical Art & Sculpture as Centerstage
- Published in #architecture, #interior design, architectural wonders, Architecture, Art, decor, Decoration, Design, Design Gallery, furniture, Furniture Design, Home Decor, house decoration, house design, interior, Interior Decoration Ideas, Interior Design, interiors, International, modern, sculpture
Light & Luxurious White Interior With Mirror & Marble Accents
Do you like Architecture and Interior Design? Follow us …
Thank you. You have been subscribed.
![]()
The apartment project “Stoned In Love” is a light and luxurious white interior accompanied by a mirror, metal and smooth marble accents. Displayed by Live In Design, the 87.3 square meter space in Bucharest, Romania, is a luxurious apartment full of exquisite decorative pieces and striking modern line artwork. Champagne gold finishes add just a hint of warmth to icy white backgrounds, while whispers of paler gray introduce a subtle hue. Luxurious bathroom design enters the realm of color under a fabulous pink tinted statement wall where the sweetness contrasts with heavy black elements. Find the complete floor plan included at the end of the home tour.
Did you like this article?
Share it on some of the following social networking channels below to give us your vote. Your feedback helps us improve.
For more information on the real estate sector of the country, keep reading Feeta Blog.
Light & Luxurious White Interior With Mirror & Marble Accents
- Published in #architecture, #interior design, architectural wonders, Architecture Design, Art, art deco, bedroom design, creative, creative home design, decor, Decoration, Design Gallery, furniture, Furniture Design, Home Decor, house decoration, house design, House Tours, interesting designs, Interior Decoration Ideas, Interior Design, interiors, International, marble, metallic, modern
The Relaxing Quality Of Rounded Shapes In Interiors
Do you like Architecture and Interior Design? Follow us …
Thank you. You have been subscribed.
![]()
The rectilinear shape has dominated our modern homes for a long time, but it is curved shapes that more closely mimic our natural environment. Curved lines smooth our surroundings and calm our souls just as Mother Nature intended, so how can we embody this main theme into a modern interior space? These two contemporary home projects embrace and fuse curves into highly polished settings where a clear minimalist design reigns supreme. Pure linearity is always present, but the softness of round furniture silhouettes and racetrack decorative elements brings a consoling balance to every plan. Here we will explore the inspiration for the rounded shape in luxurious lounges, peaceful bedrooms and chic modern bathrooms.
Three unique dining room pendant lights make a spectacular display over the central dining island, hanging large drops of soft light along its length. An L-shaped kitchen installation occupies a corner at the end of the island, where a dark gray stone back spout connects with the surface of the island.
- 26 |
- Display: Ivan Petechel & Kut Victor
Displayed by Ivan Petechel and Kut Victor, our second curved home design is a bright and welcoming space. A curved sofa surrounds a round rectangular coffee table in the living room, while a running dining table curves the furniture behind.
The curved dining chairs are the A new chair by Marija Ružić Vukmanić & Ruđer Novak-Mikulić for Craftsman.
Did you like this article?
Share it on some of the following social networking channels below to give us your vote. Your feedback helps us improve.
Also, if you want to read more informative content about construction and real estate, keep following Feeta Blog, the best property blog in Pakistan.
The Relaxing Quality Of Rounded Shapes In Interiors
- Published in #architecture, #interior design, accent furniture, architect, architectural wonders, Architecture, Architecture Design, Art, creative, creative home design, Decoration, Design, Design Gallery, Designs by Style, dream house, Featured, furniture, Furniture Design, Home Decor, house decoration, house design, interior, Interior Decoration Ideas, Interior Design, interiors, International, modern, neutral
The Peaceful Joy Of The Japandi Aesthetic
Do you like Architecture and Interior Design? Follow us …
Thank you. You have been subscribed.
![]()
The peaceful joy of Japanese aesthetics shapes these three modern home interiors, forming cohesive living spaces, bedrooms and bathrooms. The combination of Scandinavian and Japanese decorative elements evokes a welcoming atmosphere that springs from warm neutral and natural materials. Practical arrangements are designed to serve and enhance daily life at home, ensuring easy operation and general tranquility. We will visit one family home full of natural light and soothing wood tones that also inspires a compact shared nursery. Later we arrive at a luxurious studio apartment of a couple with a quiet fusion of international and Japanese styles. Lastly, we will end up with a simple and elegant home with comfortable layers for quiet access.
Sunlight fills a double-level living room in our first Japandi-style home, creating a sense of positivity and well-being. The wooden platform base of a Japanese sofa perfectly matches the raised floor section to build one elegant line. Chabudai table and Zabuton floor cushions occupy the high position, with an elegant bookshelf providing an attractive and useful background.
The dining table is a built-in design that incorporates a large planter, bringing greens to the indoors. The dining chairs are the Armchair designed by Pierre Jeanneret.
Our second apartment is a 130 square meter detached house in Kyiv, Ukraine. The JP Residence was designed for a childless couple who wanted a quiet and comfortable fusion between international design and Japan’s unique aesthetic. In the living room, a long rectangular coffee table stretches in front of a sofa by Belle Reeve of De La Espada.
The home library has a custom ceiling bookshelf, designed by Men Bureau, which is constructed of wooden poles and marble planes that fit together without screws or bolts. Benchmark’s Muse Sofa extends its clean line into a side table at one end. The swinging arm lamp above it is Marset’s Gingerlight.
Did you like this article?
Share it on some of the following social networking channels below to give us your vote. Your feedback helps us improve.
Stay tuned to Feeta Blog to learn more about architecture, Lifestyle and Interior Design.
The Peaceful Joy Of The Japandi Aesthetic
Clean-cut White Marble and Wood Accent Interiors
Do you like Architecture and Interior Design? Follow us …
Thank you. You have been subscribed.
![]()
Uncut white marble and wood accents form these two interiors into chic modern living spaces. The laconic material palette builds cohesive spaces that are peaceful, soothing and unpretentious in their elegance. First, we look at a home where mixed material panel walls build an elegant TV and a striking hooded wall. The second home design offers beautiful inspiration for built-in furniture, including a suspended TV cabinet, a built-in window seat with storage and a neat double workspace layout. Each home design creates a coherent color palette through the defined material selection, to form comfortable environments that flow with a luxurious undercurrent.
The shower door has a wooden end that merges quietly into the wooden grain wall. The front entrance door is lightly protected behind a narrow wooden lath room partition, which gives the neighboring kitchen and dining room a sense of privacy from thresholds. The panels also provide room for coat hooks to be mounted by the door.
Marble and wood wall panels add an attractive texture to the bedroom feature wall. A single bedroom lamp gently illuminates the grain and the bedside unit. Combination title = “50 Uniquely Cool Night Lamps That Give An Atmosphere To Your Sleeping Space”> Night lamps illuminate the other side. These are the Crescent light hanging
and
Lunar table lamp designed by Lee Broom.
Did you like this article?
Share it on some of the following social networking channels below to give us your vote. Your feedback helps us improve.
Also, if you want to read more informative content about construction and real estate, keep following Feeta Blog, the best property blog in Pakistan.
Clean-cut White Marble and Wood Accent Interiors
- Published in #architecture, #interior design, architectural wonders, Architecture, decor, Decoration, Design, Design Gallery, design objects, Designs by Style, Featured, Home Decor, interesting designs, interior, Interior Decoration Ideas, Interior Design, interiors, International, marble, white, wood
Color-Connected Interiors Under 85 Sqm with Floor Plans
Do you like Architecture and Interior Design? Follow us …
Thank you. You have been subscribed.
![]()
When you come up with a consistent color scheme, it’s easy to go down a path of the neutral or safe tone spectrum. Yet a boldly creative color combination will form a much stronger bond through a modern interior, as will the two interesting home projects we present here today. This measure less than 85 square meters (900 sq. Ft.), These home interiors live under rich green and blue accents. Our first tour is an industrial-style space where a shade of tan and muted copper adhere to the palette to complement reddish-exposed masonry. The color palette explodes with pink and light yellow additions in our other prominent residence, where elements inspired by art style help form a bold family home.
This 82.5-square-foot home design has an industrial-style interior with exposed brick walls. Traditional carpentry has been added around the lower part of the walls to style a smooth, sophisticated finish that will take on an untouched coat of deep green paint. Square coffee tables are connected with the square panel.
The decorative palette quickly includes a flash of light yellow in a set of nesting coffee tables next to the couch, and along the edge of a dividing wall that supports the TV. An art decor inspired metalwork opens the top of the partition wall to accept light from the adjoining kitchen dining room.
Did you like this article?
Share it on some of the following social networking channels below to give us your vote. Your feedback helps us improve.
Stay tuned to Feeta Blog to learn more about architecture, Lifestyle and Interior Design.
Color-Connected Interiors Under 85 Sqm with Floor Plans
- Published in #architecture, #interior design, accent furniture, colorful, decor, Decoration, Design, Design Gallery, floor plans, furniture, Furniture Design, interiors, under 85sqm
Luxury Open Concept Home With Pool & Party Room In Brazil
Do you like Architecture and Interior Design? Follow us …
Thank you. You have been subscribed.
![]()
Located in a residential area of São Paulo, Brazil, the project concept for this 1280 square meter luxury home began with the pool. Designed by Matheus Farah + Manoel Maia Architecture, this luxurious home design centers around a huge pool that is visible from most rooms in the house, where the easy indoor-outdoor lifestyle is given. The architecture of Ibsen House was created to facilitate shared moments and connected living through impressive large sliding walls, while also providing intimate privacy. The most private space of the home is located underground, where special neon light and acoustic treatments form the Red Room, the best festive hiding place.
A volume of wood is suspended above the kitchen dining room. Its solid wooden facade is replaced by two sets of double shutters to reveal a modern home office space. To preserve the interrupted wooden block appearance, the ceiling of the home office is also entirely wooden. Bookcases draw color across the back wall.
Did you like this article?
Share it on some of the following social networking channels below to give us your vote. Your feedback helps us improve.
For more information on the real estate sector of the country, keep reading Feeta Blog.
Luxury Open Concept Home With Pool & Party Room In Brazil
- Published in #interior design, #librarydesigns, brazil, Design Gallery, design objects, Designs by Style, Featured, Featured Articles, furniture, Furniture Design, house, house decoration, house design, house tour, interesting designs, interior, Interior Decoration Ideas, Interior Design, interiors, International, Luxury, open plan
Unique & Colourful Interiors For Creative Home Owners
Do you like Architecture and Interior Design? Follow us …
Thank you. You have been subscribed.
![]()
While the soothing serenity of neutral decor has its place and peaceful function, it is also a time for color, personality and the unexpected. Today we take a look at three amazingly unique and colorful home interiors that communicate strange creativity and delightful fun. Our first prominent home interior is a vibrant purple ibiza cushion with futuristic curves and fashionable terrace decorative elements. We are moving alongside Russia, where an interesting interior decoration scheme includes the rainbow in a small studio layout. Finally we climb to new heights of color embodiment in a home with a tailored red spiral staircase and green courtyard, and a host of modern furniture compatible.
Located in Ibiza, Spain, this unique and colorful home design measures 300 square meters. Inspired by the extraterrestrial landscapes of Lanzarote combined with the naturally bright colors of Ibiza, a bright futuristic interior was created. Lilac walls, a purple sofa and a matching ottoman give the space a vibrant basic color, while bright blue accents and a bold earthy plot enrich the scheme.
The bedroom area of the studio apartment is revealed behind a sliding bright orange screen. The interior of the bedroom is an unsaturated decorative pattern only gray and white. The purple kitchen cabinets continue down the hallway of the home, where they create a bright first impression at the front door. Textured area rugs match a comfortable color throughout the living room floor.
Did you like this article?
Share it on some of the following social networking channels below to give us your vote. Your feedback helps us improve.
Stay tuned to Feeta Blog to learn more about architecture, Lifestyle and Interior Design.
Unique & Colourful Interiors For Creative Home Owners
- Published in #architecture, #interior design, #nature, architectural wonders, Architecture, Architecture Design, Art, bedroom design, colorful, creative, creative home design, decor, Decoration, Design, Design Gallery, design objects, Designs by Style, Featured, Featured Articles, furniture, Furniture Design, Home Decor, house decoration, house design, interesting designs, interior, Interior Decoration Ideas, Interior Design, interiors, International
Peacefully Pale Tonal Decor With Warming Wood Accents
Do you like Architecture and Interior Design? Follow us …
Thank you. You have been subscribed.
![]()
Pale tone decoration creates a wonderfully airy and balanced home interior that evokes a sense of peace and harmony. These two soothing toned interiors use wooden accents to add warmth and texture to the pale palette, and small black bursts to anchor the lightweight scheme. This is a color palette that translates seamlessly into every room and region of the home, from relaxed living rooms and clean kitchen projects to quiet bedrooms, elegant home workrooms and modern bathrooms. To prevent the mild monotony, these inspiring home projects show how to include unexpected elements of contemporary design and individualistic layout to break the repetition with a striking character.
As we enter the open layout of our second prominent home interior, we come across a soothing plan of a white and wooden living room. An entire wall of white kitchen cabinets falls quietly into the background. A kitchen island floats freely in the layout where it defines the edge of the dining room. A modern sofa marks the living room.
Did you like this article?
Share it on some of the following social networking channels to give us your vote. Your feedback helps us improve.
For the latest updates, please stay connected to Feeta Blog – the top property blog in Pakistan.
Peacefully Pale Tonal Decor With Warming Wood Accents
- Published in #architecture, #interior design, accent furniture, architectural wonders, Architecture, Architecture Design, creative home design, decor, Decoration, Design, Design Gallery, dream house, Featured, Featured Articles, furniture, Furniture Design, Home Decor, house, house decoration, house design, interesting designs, interior, Interior Decoration Ideas, Interior Design, interiors, International, modern, neutral
Compact And Functional Homes Under 45 Sqm With Floor Plans
Do you like Architecture and Interior Design? Follow us …
Thank you. You have been subscribed.
![]()
Small home interiors present both practical and stylistic challenges, but these two compact and functional interior projects have skillfully mastered their limited area. Each measuring a little less than 45 square meters, these two exceptionally small apartments have glass walls that expand the feeling of space and light to withstand strict dimensions. Chic modern decor features coherent color palettes that encourage a sense of peace and order. Each apartment design also manages to squeeze a dedicated laundry room inside a small bathroom, leaving no modern amenities accomplished. We’ve included the floor plans at the end of each tour to give you less space inspiration.
Measuring 43.5 square meters, our second small home is located on Svyato-Pokrovskaya street in Kyiv, Ukraine. A small, minimalist sofa gets more presence underneath 2-Arm Rotary Application designed by Serge Mouille. A suitable ottoman is decorated with a decorative tray arrangement.
The elegant gray dining chairs are the Beetle chair designed by Stine Gam and Enrico Fratesi for Gubi.
Did you like this article?
Share it on some of the following social networking channels below to give us your vote. Your feedback helps us improve.
Watch this space for more information on that. Stay tuned to Feeta Blog for the latest updates about Architrcture, Lifestyle and Interior Design.
Compact And Functional Homes Under 45 Sqm With Floor Plans
- Published in #interior design, Architecture, Architecture Design, Art, bedroom, bedroom design, decor, Decoration, Design, Design Gallery, Designs by Style, Featured, floor plans, Home Decor, house, house decoration, house design, interesting designs, interior, Interior Decoration Ideas, Interior Design, interiors, International, small space, under 45sqm, under 500sqft, under 50sqm
What Happens When The Famous Style Melds With Others
Do you like Architecture and Interior Design? Follow us …
Thank you. You have been subscribed.
![]()
Mid-century modern encounters a crash of contemporary and classic decorating themes in these three home projects. Each exquisite interior takes a sip of many eras and styles to create interesting combinations that excite the eye. We first travel to a lake house that includes an eclectic combination of elements to form a chic and sophisticated home, and classic art pieces absorb culture. Our second tour takes place under ornate ceiling roses and intricate cover, where graceful window arches inspire curved furniture silhouettes juxtaposing sturdy mid-century pieces. Our final featured home has an ethereal white scheme in which modern gold and marble accents are mixed with antique style chairs and traditional sculpture for an attractive result.
Our next tour takes place in a 106-square-foot home, where ornate ceiling roses and intricate cover crown a room that is bordered by graceful arched windows. The classic architectural arches inspire an interior layout of curved furniture silhouettes, including a curved sofa, a round coffee table and a large round rug.
Did you like this article?
Share it on some of the following social networking channels below to give us your vote. Your feedback helps us improve.
Meanwhile, if you want to read more such exciting lifestyle guides and informative property updates, stay tuned to Feeta Blog — Pakistan’s best real estate blog.
What Happens When The Famous Style Melds With Others
- Published in #architecture, #interior design, accent furniture, architectural wonders, Architecture, Architecture Design, bedroom design, creative home design, decor, Decoration, Design, Design Gallery, Designs by Style, Featured, Furniture Design, Home Decor, house, house decoration, house design, house fresh, interesting designs, interior, Interior Decoration Ideas, Interior Design, interiors, International, mid century, neoclassical
Textural Interior Smoothed By Curves & Classic Arches
Do you like Architecture and Interior Design? Follow us …
Thank you. You have been subscribed.
![]()
Slatted panels and natural stone bring a deep and luxurious texture to this chic modern home design, pictured by ArtPartner Architects. The text decoration is smoothed with curved furniture lines and graceful classic arches within the high ceiling architecture. Large living spaces radiate elegance under a delicate tonal color palette of warm Belgians and soft browns. Copper accents add a rich and shiny element within the attractive kitchen design, where a stone island sets a solid anchor in front of a kitchen run hidden behind lattic doors. The text theme matches across all, with lined feature walls clearly countering curves at every beautiful turn of the sumptuous residence and an impressive master bedroom.
Did you like this article?
Share it on some of the following social networking channels to give us your vote. Your feedback helps us improve.
For more information on the real estate sector of the country, keep reading Feeta Blog.
Textural Interior Smoothed By Curves & Classic Arches
- Published in #architecture, accent furniture, arches, architectural wonders, Architecture, Architecture Design, Asia, bedroom design, creative, creative home design, decor, Decoration, Design, Design Gallery, design objects, Designs by Style, designs that stand out for all the wrong reasons, furniture, Furniture Design, home, Home Decor, house, house decoration, house design, house fresh, House Tours, interior, Interior Decoration Ideas, Interior Design, interiors, International, texture
A Modern Waterfront Villa With A Deck To Die For
Do you like Architecture and Interior Design? Follow us …
Thank you. You have been subscribed.
![]()
On a raised south-facing piece of land of more than 1000 square meters, this magnificent modern property is sculpted into the rock face in Camp de Mar, Mallorca, Spain. Designed by E5 Tenado, the villa itself has a built area of 394 square meters above two levels. Villa Statera has a variety of large open and covered terraces and a rooftop terrace to accommodate fascinating views of the Mediterranean Sea. Facade of continuous floor-to-ceiling windows fuses the bright waterfront panorama with the interior of the home as well, which has an inverse layout with the main living space scattered across the upper floor and bedrooms located below. Full floor plans and a transit video are included at the end.
The recent interior design for Villa Statera, created by Terraza Balear, is a pure concept of linearity to complete the architecture of the home. The decoration is done in a natural palette that blends in with the surrounding surroundings of the coastal residence and includes high-quality brands such as B&B Italia, and a Poliform design kitchen.
An L-shaped sofa pulls itself away from the glass walls, forming a comfortable arrangement around a modern fireplace that is only decorative in the warmer months. Scattered cushions put a warm orange pop on two gray-blue lounge chairs and the pale contemporary sofa. Decorative vases bring a branch of greenery to a simple modern sofa table.
Downstairs next to the bedrooms, a small relaxing area with cane hanging chairs is connected to a private terrace with outdoor jacuzzi. The chic lamps in this relaxed living space are Muffins floor lamps by Dan Yeffet for Brokis.
Did you like this article?
Share it on some of the following social networking channels below to give us your vote. Your feedback helps us improve.
For more information on the real estate sector of the country, keep reading Feeta Blog.
A Modern Waterfront Villa With A Deck To Die For
- Published in #architecture, #interior design, architect, architectural wonders, Architecture, Architecture Design, creative, creative home design, decor, Decoration, desert, Design, Design Gallery, Featured, furniture, Furniture Design, home building, Home Decor, house, house decoration, house design, house tour, interior, Interior Decoration Ideas, Interior Design, interiors, International, Luxury, waterfront
Stylish Outdoor Living: Textural Home Interior
Do you like Architecture and Interior Design? Follow us …
Thank you. You have been subscribed.
![]()
Attractive text decoration enlivens this modern home for a large family, located near Kyiv, Ukraine. Designed by Trush Design, the 750-square-foot house has a collectible Ferrari, which is displayed in the living room from inside a glass wall garage. The interior is a chic set of comfortable modern furniture and huge pieces of eye-catching art. A combination of deeply textured stone and polished metal brings brutal moments to the comfortable decorative scheme, creating a wonderful juxtaposition of materials. Unique hanging lights and an abundance of perimeter lights make up atmospheric brightness after dark. Terraces are styled to match mood lighting, modern living room furniture and sculptural elements.
The impressive modern home exterior communicates a sharp, linear aesthetic against the green landscape. Abundant lawn rolls from a decorative modern swimming pool next to the terrace, on the edge of a picturesque lake. Ripe trees sway in the breeze, creating music of quiet rustling leaves around the house.
Did you like this article?
Share it on some of the following social networking channels to give us your vote. Your feedback helps us improve.
Stay tuned to Feeta Blog to learn more about architecture, Lifestyle and Interior Design.
Stylish Outdoor Living: Textural Home Interior
- Published in #interior design, Art, creative, creative home design, dark, decor, Decoration, Design, Design Gallery, Furniture Design, grey, home, Home Decor, house, house decoration, house design, House Tours, interesting designs, interior, Interior Decoration Ideas, Interior Design, interiors, International, outdoor furniture, texture, ukraine
A Luxurious Terraced Villa With Pool In The Mediterranean
Do you like Architecture and Interior Design? Follow us …
Thank you. You have been subscribed.
![]()
Linear concrete volumes build this elegant and luxurious home project of 1,260 square meters, located in Son Vida, Palma, Spain. Created by Osvaldo Luppi Architects, the luxury villa has extensive terraces that include a large outdoor swimming pool to enjoy under the Mediterranean sun. Outdoor living areas benefit from long days and warm nights on the south-eastern multi-level terraces that are stepped up to follow the topography of the hillside. Glass walls retreat to the outside with interior volumes, where pure white and gray walls and a golden wooden tone merge into amazing spaces. Be sure to watch the step-by-step video of this spectacular Mediterranean villa at the end of the tour.
The living room is an airy space with a simple yet elegant composition of modern living room furniture. An L-shaped sofa gently embraces the perimeter of a rounded rectangular coffee table, opposite a few rotating armchairs. A modern fireplace and wood shop cut darkly into the back wall, placing a contrasting stripe against the matte white paint.
Upstairs, a master suite and three bedrooms each have their own bathroom and balcony area. The door to the bathroom and closets are camouflaged inside a wall of smooth wooden panels in the master. Glass balustrade allows you to enjoy the majestic mountain side views of an outdoor chair, from the cushioned end of a bed bench, or when you have breakfast in bed.
Did you like this article?
Share it on some of the following social networking channels to give us your vote. Your feedback helps us improve.
For the latest updates, please stay connected to Feeta Blog – the top property blog in Pakistan.
A Luxurious Terraced Villa With Pool In The Mediterranean
- Published in #architecture, #interior design, Architecture Design, Art, Design Gallery, dream house, Featured, Featured Articles, furniture, Furniture Design, home, Home Decor, house decoration, house design, Interior Decoration Ideas, Interior Design, interiors, International, Luxury, mediterranean, pool, villa
Captivating Copper Accents On Dark Grey Decor
Do you like Architecture and Interior Design? Follow us …
Thank you. You have been subscribed.
![]()
Attractive copper accents cause bright and shiny interruptions through these two drastically dark gray home interiors. The effect is warming, captivating and luxurious, and elevates the overall mood. This rich palette has been expertly used to form high-end living rooms with depth and plot, and to form a spectacular copper-clad kitchen project. We will also continue these excursions through an abundance of beautiful gray bedroom projects and elegant modern bathrooms with a real factor. Be sure to take a look at the unique floor plan included at the end of the second featured home, where you’ll find a very unusual curved home layout of challenging wedge-shaped rooms.
Did you like this article?
Share it on some of the following social networking channels to give us your vote. Your feedback helps us improve.
Stay tuned to Feeta Blog to learn more about architecture, Lifestyle and Interior Design.
Captivating Copper Accents On Dark Grey Decor
- Published in #interior design, architect, Architecture Design, copper, creative, creative home design, dark, decor, Design, Design Gallery, Designs by Style, Featured, Featured Articles, furniture, Furniture Design, grey, house, house decoration, house design, interesting designs, interior, Interior Decoration Ideas, Interior Design, interiors, International
A Beautifully Landscaped Brutalist House [Visualized]
Do you like Architecture and Interior Design? Follow us …
Thank you. You have been subscribed.
![]()
A wood and concrete brutalist exterior shelter this 2900-square-foot home project, based in Houston, USA. Created by the architects at Robertson Design, The house Concrete Box hides a two-story home with a multi-level living space. The ground floor is a brutal concrete back room with a clearly comfortable essence that comes from luxurious upholstered furniture, attractive wood-clad elements and a functional kitchen located right at the heart of the home. Private courtyards and a large garden surround the cool concrete interior with beautiful landscaped views. Upstairs, the house is revealed to be a family home, with two children’s rooms and a serene master suite.
Only two windows pierce the front of the fort building, so that the solid sculptural element is interrupted as little as possible. Entrance to the home is made between the two overlapping concrete walls in the front. A courtyard sanctuary awaits between the solid walls that lead you to the front door.
Passing through a darkened entrance hall with a low ceiling, a thick walled opening leads to the high and brightly lit main living space. The open layout is sandwiched between serene views of a closed courtyard in front and a large garden behind. A multi-level floor creates a clear zoning between a sunken living area, a midway kitchen and an elevated dining area. A long row of storage cabinets serve as media in front of the sitting area and become kitchen cabinets at the end end.
A tan leather sofa and contrasting cream chairs make up the comfortable lounge space. A square coffee table provides a bold black visual anchor in the center of the opening plan. Behind, a skylight bathes the central kitchen island in natural sunlight. The abundance of natural light in the living space and open views into the courtyard and garden comes as a pleasant contradiction to the solid facade.
Initially a concrete terrace extends the interior floor treatment to the exterior living space, before an attractive wooden deck takes over. The elegant modern outdoor chair seen on the wooden deck is the Easy Chair Grill designed by Francois Azambourg for Ligne Roset.
Did you like this article?
Share it on some of the following social networking channels below to give us your vote. Your feedback helps us improve.
For the latest updates, please stay connected to Feeta Blog – the top property blog in Pakistan.
A Beautifully Landscaped Brutalist House [Visualized]
Creatively Colourful Interiors Inspiration: 4 Home Tours
Do you like Architecture and Interior Design? Follow us …
Thank you. You have been subscribed.
![]()
Color makes a home cheerful and attractive. However, we often limit ourselves to just one or two accent shades in a conservative application. Reserved decorative palettes are quiet and safe, but sometimes you just have to break some boundaries! These four creative home interiors are shaped by the intuitive use of bright and contrasting colors and are also not afraid of patterned and unusual paint effects. We will discover a small open concept living space with a calculated clash of orange and green accent colors, a confidently colored living room with an artistically painted TV wall, a color-blocked apartment with a pink panache in the bedroom and an elegant apricot filled city pad.
Sculpture Chair Series Up 2000 by Gaetano Pesce for B&B Italia bravely compete for attention against the striking wall therapy.
The dark gray bedroom plan is electrified with live accent pieces. The awesome Ghostbuster print is right City of NVM Illustration.
Did you like this article?
Share it on some of the following social networking channels below to give us your vote. Your feedback helps us improve.
Watch this space for more information on that. Stay tuned to Feeta Blog for the latest updates about Architrcture, Lifestyle and Interior Design.
Creatively Colourful Interiors Inspiration: 4 Home Tours
Ethnic Eclectic Interiors With Vintage Vibes
Do you like Architecture and Interior Design? Follow us …
Thank you. You have been subscribed.
![]()
If you aim to create truly individual and characterful living spaces, then ethnic eclectic interiors with vintage vibes evoke a wonderfully unique and welcoming essence. In these two interesting interiors, we will discover a lot of curios and artisan pieces that go together with modern furniture and decorative elements. Our first prominent interior is home to an ethnic eclectic style with colorful vintage finds. Indian artwork meets contemporary living and dining furniture in a rich red, green and mustard color scheme, along with trendy lattice wood elements. Our second interior is actually a concept room and cafe located in Kyiv, Ukraine, which serves as an abundant inspiration to attract an eclectic styling.
Did you like this article?
Share it on some of the following social networking channels to give us your vote. Your feedback helps us improve.
For more information on the real estate sector of the country, keep reading Feeta Blog.
Ethnic Eclectic Interiors With Vintage Vibes
- Published in #architecture, architectural wonders, Architecture, Architecture Design, creative, creative home design, culture, Design, Design Gallery, Designs by Style, eclectic, ethnic, furniture, Furniture Design, Home Decor, house, house decoration, house design, interesting designs, interior, Interior Decoration Ideas, Interior Design, interiors, International, vintage
Snazzy Blue Accent Interiors & Summer-Ready Roof Terraces
Do you like Architecture and Interior Design? Follow us …
Thank you. You have been subscribed.
![]()
Bright Blue Accent Interiors bring vibrant energy to these two unique home. Bold artwork and contemporary furniture choices form a beautiful aesthetic that keeps the eye engaged and the mind open. Our first blue accent home interior has a youthful, fun and welcoming spirit, communicated through confident use of patterns and idiosyncratic elements. Our second prominent home is a chic mid-century NYC marquee, where unique furniture, stunning lighting, colorful gallery walls and luxurious blue statement pieces form sophisticated elegance. The two homes have some glorious, summer-ready terraces that are fully furnished and elegantly decorated for socializing, resting, dining and enjoying sunny days and mild nights.
An attentive blue and yellow regional rug sends energy through the living room of our first prominent home. A pair of nesting coffee tables lay a soothing full-white accent on the dense pattern, and clean white sheets dress the windows. A Seleti-style Simia lamp playfully swings between the folds of the curtain.
La Lunar table lamp designed by Lee Broom carries the beautiful golden finish aesthetic on the opposite side of the room.
Did you like this article?
Share it on some of the following social networking channels below to give us your vote. Your feedback helps us improve.
Also, if you want to read more informative content about construction and real estate, keep following Feeta Blog, the best property blog in Pakistan.
Snazzy Blue Accent Interiors & Summer-Ready Roof Terraces
- Published in #architecture, #interior design, Art, blue, colorful, decor, Decoration, Design, Design Gallery, Designs by Style, Featured Articles, Furniture Design, home, Home Decor, house, house decoration, house design, interesting designs, interior, Interior Decoration Ideas, Interior Design, interiors, International, modern, outdoor furniture
Warm Interior Decor With Comforting Soft Forms
Do you like Architecture and Interior Design? Follow us …
Thank you. You have been subscribed.
![]()
Comfortable soft curves and a fusion of Warm Interior Decor make up these two quiet modern interiors. Touchscreen curves form the main furniture and spotlights create a calming and peaceful setting for all that everyday life has to bring. Our first outstanding home design travels to us with marble, raw stone and wood lattice texture, easy natural color tones and chic design touches. Our second home tour is an elegant and spacious modern residence with a real focus on comfort. Cushioned soft lounge furniture, a roaring modern fireplace, three relaxing bedroom projects and a dreamy artist living room will make you never leave.
The modern tufted chair is the lounge chair designed by Viggo Boesen for & Tradition.
A wooden mouarabi screen divides the hall from the hallway while allowing a light part between the two zones. Modern wall lighting causes a subtle glow in the home entrance, illuminating a decorative wall mirror, a modern puff and April side table by Alfredo Häberli for Nikari.
As we enter our second warm and comforting home project, we discover more soothing curves under a soft monochrome. A large area rug sets a soft base for the conversational seating arrangement. The TV can be hung in this room, but the chairs and sofa positions tell us that interaction is key in this comfortable home.
Did you like this article?
Share it on some of the following social networking channels to give us your vote. Your feedback helps us improve.
For the latest updates, please stay connected to Feeta Blog – the top property blog in Pakistan.
Warm Interior Decor With Comforting Soft Forms
- Published in Architecture, Architecture Design, Art, decor, Decoration, Design, Design Gallery, Designs by Style, Featured Articles, Home Decor, house decoration, house design, interesting designs, interior, Interior Decoration Ideas, Interior Design, interiors, International, Investing In Best Deals, Investment Tips, monochrome, warm
Neoclassical Interior Spliced With Sage Green & Pink Decor
Do you like Architecture and Interior Design? Follow us …
Thank you. You have been subscribed.
![]()
A lovingly preserved historical heritage brings Neoclassical Interior complexity to this exquisite apartment that overlooks Bolshoi Prospect, in the very heart of the Petrogradka district of St. Petersburg, Russia. Displayed by Rindes, this elegant apartment features original crown molding and deeply decorative stucco molding through impressive high ceilings. Wainscotting has been manipulated to disguise interior doors, and unique paint effects distort spatial perception under a subtle muted sage green and red pink palette. Curly, contemporary furniture and modern decorative accessories create a clean juxtaposition against the more decorative elements, while striking modern lighting fixtures add a fresh sense of grandeur. A floor plan is included at the end of the home tour.
The regularly spaced modern wall lamps are inspired by a traditional candle lamp. The lights accentuate smart theft, which is covered in a chic crown. A traditional fireplace received an upgrade with a coat of bright sage green paint. The soft accent color inspires life in the delicate chamber palette.
Opposite the sofa, a floating TV carries a fashionable ribbed aesthetic under a luxurious black marble top. A decorative vase slightly adds to the linear piece that connects it with a frame of exquisite woodwork. Glass doors on either side of the TV wall show a bit of a second living room area with a delicate red-pink painted fireplace.
Did you like this article?
Share it on some of the following social networking channels to give us your vote. Your feedback helps us improve.
Stay tuned to Feeta Blog to learn more about architecture, Lifestyle and Interior Design.
Neoclassical Interior Spliced With Sage Green & Pink Decor
- Published in #homelibrary, architectural wonders, Architecture, Architecture Design, Art, creative, creative home design, decor, Decoration, Design, Design Gallery, Featured Articles, green, house decoration, house design, House Tours, interesting designs, interior, Interior Decoration Ideas, Interior Design, interiors, International, neoclassical, pink
51 Home Library Designs for Book Lovers
Do you like Architecture and Interior Design? Follow us …
Thank you. You have been subscribed.
![]()
Home libraries are places to escape, get lost in the pages of adventure, romance, deep study or self-reflection. While screens have their place in our modern lives, nothing quite resembles opening a new paperback or revisiting an old favorite. The relaxation of looking through those familiar smelling pages is a completely different form of reading than being bombarded with blue light. These special moments deserve a special place, so we’ve put together 51 home library projects that will keep you in love with books for hours – grab a pot of tea and a packet of cookies to keep you going!
Are you trying to find enough wall space for a complete home library installation? Fear not, tailored bookshelves can be shaped to fit around any corner, corner or faucet. This set encircles the edges of a partition between the living room and kitchen, rounds the corner into a short corridor and fills the TV wall to light up.
Did you like this article?
Share it on any of the following social networking channels to give us your vote. Your feedback helps us improve.
For the latest updates, please stay connected to Feeta Blog – the top property blog in Pakistan.
51 Home Library Designs for Book Lovers
- Published in #homelibrary, #librarydesigns, architectural wonders, Architecture, Architecture Design, Design, Design Gallery, General, Home Decor, home library, house decoration, house design, interesting designs, interior, Interior Decoration Ideas, Interior Design, interiors, International, reading nook, reading space
Refined Grey Interior in Ukraine (With Floor Plans)
Do you like Architecture and Interior Design? Follow us …
Thank you. You have been subscribed.
![]()
Refined and calm in soothing shades of gray, white and beige, this modern interior design of 255 square meters achieves easy elegance. Displayed by Wall Bureau, the chic home in Kiev, Ukraine, is lived by touching, textured moments of rattan, luxurious upholstery, warming wood grain and trendy ribbed walls. The ground floor plan was opened to touch the good living spaces, creating a flow, maintaining clear zoning. The elegant and soothing aesthetic is modified into a fun and functional children’s playroom project, to create one coherent atmosphere for the whole family. A floor plan and 3D perspective drawing are included at the end of the tour.
Did you like this article?
Share it on some of the following social networking channels to give us your vote. Your feedback helps us improve.
Meanwhile, if you want to read more such exciting lifestyle guides and informative property updates, stay tuned to Feeta Blog — Pakistan’s best real estate blog.
Refined Grey Interior in Ukraine (With Floor Plans)
- Published in #architecture, #interior design, architectural wonders, Architecture, Architecture Design, Art, dark, decor, Decoration, Design Gallery, dream house, floor plans, furniture, Furniture Design, grey, Home Decor, house, house decoration, house design, House Tours, interesting designs, interior, Interior Decoration Ideas, Interior Design, International
Industrial Accent Walls & Open Concept Bedrooms
Do you like Architecture and Interior Design? Follow us …
Thank you. You have been subscribed.
![]()
While these two distinctive home interiors differ in scale and color palette, they find a common ground in elegant modern décor, industrial accent walls, and open concept bedroom projects. The first of our two featured home projects is a soothing pale gray interior with raw exposed masonry and a lath wall bedroom project straight from the living room. In a stark contrast, our second prominent home interior is enlivened with crevices and light yellow accent pieces that warm and elevate cool concrete industrial walls. A glass wall bedroom project opens on both sides to fully merge with the neighboring lounge and kitchen dining rooms.
A slatted wall clearly divides the bedroom from the main living space without completely obstructing its view. The open concept increases the sense of space and light in the home, and achieves easy flow. A rough brick feature wall builds an old, industrial effect across one side of the room, drawing attention to the TV.
The dark and sculptural lamp duo at the end of the sofa is Muffins floor lamps by Dan Yeffet for Brokis.
In the master bedroom, a floor bed design incorporates a padded bed unit. On the other hand, a small side table is attached to the Sampei floor lamp designed by Davide Groppi and Enzo Calabrese.
The modern bathrooms and Sampei floor lamp create an elegant contrast with the rough masonry.
A Baymax plush toy leans toward a built-in bookshelf, to which black shelves and a backrest contrast.
Did you like this article?
Share it on any of the following social networking channels to give us your vote. Your feedback helps us improve.
Stay tuned to Feeta Blog to learn more about architecture, Lifestyle and Interior Design.
Industrial Accent Walls & Open Concept Bedrooms
- Published in #architecture, #interior design, architectural wonders, Architecture, Architecture Design, bedroom design, creative, creative home design, decor, Decoration, Design, Design Gallery, Designs by Style, dream house, Featured, furniture, Furniture Design, house design, industrial, interior, Interior Decoration Ideas, Interior Design, International, open plan
Classy Contemporary Interiors With Deep Brown, Grey & White Decor
Do you like Architecture and Interior Design? Follow us …
Thank you. You have been subscribed.
![]()
Deep brown, soothing gray and pure white embellishment overshadow these three elegant contemporary home interiors, pictured by Mai Trang Nguyen. The soothing neutrals merge with chic furniture arrangements to form quiet and polite living spaces. Each of these elegant home projects has inspiration for modestly scaled open concept homes and small kitchen ideas, beautiful lighting projects and eye-catching accessories. Home design number one is a luxurious, luxurious expression of taste; interior number two explores an adventurous space-themed decorating scheme; design three gives us a shaped interpretation with fashionable running contours and interior arches, while home four simplifies the palette for a small space.
Did you like this article?
Share it on any of the following social networking channels to give us your vote. Your feedback helps us improve.
Meanwhile, if you want to read more such exciting lifestyle guides and informative property updates, stay tuned to Feeta Blog — Pakistan’s best real estate blog.
Classy Contemporary Interiors With Deep Brown, Grey & White Decor
- Published in #architecture, #interior design, Architecture Design, Art, brown, building plan, decor, Design, Design Gallery, dream house, Featured, furniture, Furniture Design, genius designs, grey, Home Decor, house decoration, house design, House Tours, interesting designs, interior, Interior Decoration Ideas, Interior Design, International, Investment Tips, modern, modern architecture, modern homes, Modern House
How To Create Daring Decor With Dark Textures
Do you like Architecture and Interior Design? Follow us …
Thank you. You have been subscribed.
![]()
Decorating with dark colors, you may find yourself in a mundane monochromatic and worthless routine. In this collection of boldly dark interior projects, we look at how to introduce deep and fascinating textures within sculptural art walls, crude rock features, walls with striped panel elements, expanses of tiling and industrial style nuanced concrete. We will notice how atmospheric light patterns accentuate the 3D elements, and how bright accent shades elevate single pieces of black and gray canvases to create a clear definition. Dark decor schemes like these are not appropriate, but being bold causes great rewards of unique living spaces, elegant dining rooms, comfortable bedrooms and a totally delightful factor.
Colorful accent furniture builds excitement within a bold, dark decorative scheme. This uber modern yellow sofa hits a bright accent through the center of our first living space. 3D wall art artistically sculpts the black feature wall behind the living room and dining rooms with abstract shapes that rise and fall into the shadows.
Our second dark interior example is an elegant space created for a young couple with a penchant for modern design. A rich, tonal combination of neutral shades and contrasting materials has a unique effect. A stunning black rock face climbs behind the dining room, undulating deep texture and drama, while furniture behind the living room is flat and flawless.
A desk/dressing room crosses the top of the low mounted bedside table. A wooden effect shield joins all the bedroom furniture together as one fluid piece. A white and wooden modern wall lamp illuminates one edge of the bed, while a slender wooden pendant light descends over the other. See more inspiration for bedroom hanging lights here.
Did you like this article?
Share it on some of the following social networking channels to give us your vote. Your feedback helps us improve.
For the latest updates, please stay connected to Feeta Blog – the top property blog in Pakistan.
How To Create Daring Decor With Dark Textures
- Published in #architecture, #interior design, architectural wonders, Architecture, Architecture Design, dark, decor, Decoration, Design Gallery, Featured, furniture, Furniture Design, Home Decor, house, house decoration, house design, interesting designs, interior, Interior Decoration Ideas, Interior Design, International, texture
Abstract Family Home That Provides Escape From City Life
Do you like Architecture and Interior Design? Follow us …
Thank you. You have been subscribed.
![]()
Abstract, linear volumes pile up to form a distinct modern 4266 square foot home for five families in Bangalore, India. Created by Spine Architects, the unique angular shape stands out sharply against a gray, densely populated metropolis. Pure white concrete and rich wooden cladding contain a dwelling based on the ancient architectural science of Vaastu, which embraces the advantages of nature. The interior spaces are simple, spacious and projected around two landscaped courtyards, each with skylights that flood sunlight into the openly interconnected floors of the house. The natural greenery brings a valuable exterior within the introverted urban housing, with trees that draw the eye up through the impressive void.
Upon entering the apartment, we escape from city life behind a screen of tall tropical plants that filter out sunlight and spy eyes. The “casual” living room behind the ground floor is an elegant arrangement of project furniture with raised yellow and blue accents. A unique glass coffee table is raised by a striking rug. A chic store completes an Eames-style armchair.
Did you like this article?
Share it on some of the following social networking channels to give us your vote. Your feedback helps us improve.
For more information on the real estate sector of the country, keep reading Feeta Blog.
Abstract Family Home That Provides Escape From City Life
- Published in #architecture, #interior design, architect, architectural wonders, Architecture, Architecture Design, courtyard, decor, Decoration, Design, Design Gallery, DIY, Featured, genius designs, home, home building, Home Decor, house, house decoration, house design, house tour, House Tours, Interior Decoration Ideas, Interior Design, International, Investing In Best Deals, Investment Tips, modern architecture, modern homes, Modern House, open plan
Rounded-Edge Furniture & Comforting Curves
Do you like Architecture and Interior Design? Follow us …
Thank you. You have been subscribed.
![]()
Round-edge furniture and curved interior architecture create a comforting, touching design aesthetic. Round furniture makes it possible to form arrangements with a smooth and easy flow, no matter what the size of the room. In compact spaces, rounded edges are the perfect solution to avoid awkward corners and tucked shins. In a large living space, curved furniture can make a distinctive and striking focus. These sleek individuals work beautifully when paired with elegant architectural arches, round feature windows and serpentine partitions for a cohesive theme. Alternatively, sharp geometric contours can make a clearly contrasting option. Take a look at these two round-home interiors for curved inspiration.
Curious design objects fill the hollow surface of the unique coffee table. The sunken column chapter is a small-scale model of the Capitello chair of Franco Audrito and Piero Gatti. The highlight is The Knot by Stockholm sculptor Tove Tengå.
The palpable, irregularly shaped floor lamp next to the sofa appears to be a modified version of Eny Lee Parker Oo floor lamp.
Did you like this article?
Share it on some of the following social networking channels below to give us your vote. Your feedback helps us improve.
Watch this space for more information on that. Stay tuned to Feeta Blog for the latest updates about Architrcture, Lifestyle and Interior Design.
Rounded-Edge Furniture & Comforting Curves
- Published in #architecture, #interior design, architect, Architectural Heritage, architectural wonders, Architecture, Architecture Design, creative, decor, Decoration, Design, Design Gallery, Designs by Style, furniture, house decoration, house design, idea, interesting designs, interior, Interior Decoration Ideas, Interior Design, International, living room, neutral
Sleek Geometric Villa In Mallorca WIth A Glass Facade
Do you like Architecture and Interior Design? Follow us …
Thank you. You have been subscribed.
![]()
On a 1,000 square meter southern plot of land, Villa Anguli overlooks Camp de Mar, Mallorca, from a privileged high position. Created by E5 Living, the modern Mediterranean residence of 399 square meters has spectacular sea views that have influenced its geometric architecture and elegant glass facade. Superior interior luxury is realized in chic modern furniture and a clean minimalist approach. White walls, lots of light and high ceilings make it a perfect gallery space for an avid collection of contemporary works by Damien Hirst, Andy Warhol and Banksy. The artwork injects vibrant bursts of color over three floors of seamless spaces, each drawing to the panorama.
An outdoor lounge is arranged on the pool terrace, to take advantage of the excellent Mediterranean weather. In the luxury villa is developed an interior living room with a double living room and a formal dining room. Four large dining room hanging lights descend from the impressive ceiling height in the center of the space, where bluer skies cut through the white concrete structure.
The longer side of the sofa look inward to the fireplace. A comfortable puff provides a small footrest to toe toes in the winter months. A large regional rug extends a comfortable cream base under the modern living room layout. A range of gray accent cushions contrasts with the cream sofa upholstery.
The artwork that creates a striking draw at the top of this staircase is Kindness, 2011 by Damien Hirst.
On the ground floor plan, we can see the equal scale of three double bedrooms, each with its own bathroom. Sliding glass doors unite the bedrooms with the outdoor space and pool. We can also observe the angular nature of the open living area that cuts the cantilevered sun terrace. The ground floor of the villa was evenly divided between indoor and outdoor living spaces, with retractable walls blurring the boundary.
Did you like this article?
Share it on some of the following social networking channels below to give us your vote. Your feedback helps us improve.
Also, if you want to read more informative content about construction and real estate, keep following Feeta Blog, the best property blog in Pakistan.
Sleek Geometric Villa In Mallorca WIth A Glass Facade
- Published in #architecture, #interior design, architectural wonders, Architecture, Architecture Design, building plan, Construction, creative, creative home design, decor, Decoration, Design Gallery, Featured, home building, Home Decor, interesting designs, interior, Interior Decoration Ideas, Interior Design, International, Luxury, mallorca, new construction, new homes, pool, villa
Subtle Grey Interior With Classic Details
Like Architecture and Interior Design Follow us …
Thank you. You have been subscribed.
![]()
Subtle Grey Interior covers this modern apartment interior with a sense of calm and refinement, while classic details add history and character. Displayed by Alexander Belkov, the home is designed to embrace the modern coveted open plan living space layout with a large kitchen dining island and a dedicated space for the mandatory home workspace. The master bedroom is a serene gray and white separation scheme, where a houndstooth upholstered bed adds a fashionable yet playful interaction with the simpler parts. Traditional intricate crown molding and ultra-contemporary stripes create a beautiful contradiction. A stunning bathroom gets the last hint of neoclassical charm from cleverly paneled molded walls, defined under soft mood light and sharp black finishes.
Did you like this article?
Share it on some of the following social networking channels to give us your vote. Your feedback helps us improve.
For more information on the real estate sector of the country, keep reading Feeta Blog.
Subtle Grey Interior With Classic Details
- Published in #interior design, architect, architectural wonders, Architecture, Architecture Design, Art, classic, creative home design, decor, Decoration, Design Gallery, Featured, grey, House Tours, interesting designs, interior, Interior Decoration Ideas, Interior Design, International, modern, neoclassical
Decorating Fascinating Spaces With Colourful Art Accents
Like Architecture and Interior Design? Follow us …
Thank you. You have been subscribed.
![]()
Colorful artistic accents make fascinating additions to this peacefully gray and white modern interior, pictured by Maxim Spinkov. The bright eye-catching art pieces come in the form of stand-alone sculptures and unique murals that explode from simple white backgrounds. Other artwork inspires richly colored coordinated feature walls that completely change the character of the spaces they inhabit. In addition to the home’s colorful gallery, this interior also plays an inspiring collection of contemporary furniture, a wonderfully open and fluently functional living room, a relaxing master bedroom, a playful children’s room with a homework area, and two striking bathroom decorations. schemes with a dominant marble tile.
Did you like this article?
Share it on any of the following social networking channels to give us your vote. Your feedback helps us improve.
Meanwhile, if you want to read more such exciting lifestyle guides and informative property updates, stay tuned to Feeta Blog — Pakistan’s best real estate blog.
Decorating Fascinating Spaces With Colourful Art Accents
Japandi Style Home Interiors With Cute Kids’ Rooms
Like Architecture and Interior Design? Follow us …
Thank you. You have been subscribed.
![]()
These three modern home interiors are inspired by fresh Scandinavian style decorative elements while highlighting an elegant Asian distinction. In fashion, a graceful arch motif unites the aesthetics of the Japandi interior apartments, along with a warm natural wood tone and a clear white color palette. Displayed by Elemental Design, This group of inspirational homes is designed as contemporary family units with functional open plan living spaces. Practical storage ideas use small hallways and home entrances, bedrooms are multifunctional with clothing areas and home workshops. The children’s rooms are beautiful, colorful and compact, with fun ideas for children’s closets, built-in bookcases, tailored bed designs, children’s desks and adorable decor.
A warm tan accent thread is woven through the first of our three featured interior designs that perfectly complement natural wood tone elements within the plan. Color coordinated version of a Leon: The Professional print balances inserted shelf niche. The modern sofa has a tan ottoman section, while Around coffee tables designed by Thomas Bentzen for Muuto hold things purely monochrome against a geometrically designed Scandinavian rug.
The wall mounted TV set has a taste of modern and traditional aesthetics, with its natural wood and screen door inserts. A Buddhist altar shelf floats above the divided two-colored wall treatment. A beautiful ceiling fan carries the rich wooden accent to the ceiling. See more unique ceiling fans here.
Fistish green accents enliven the pastel children’s room. A beautiful bear wall art adds a friendly companion over a unique toned green and wood plank bedside table. The plank roof continues across the entire width of the room, stopping behind a children’s desk with storage shelves at the base. A green accent corner encompasses a tower of wall shelves.
Did you like this article?
Share it on some of the following social networking channels to give us your vote. Your feedback helps us improve.
For the latest updates, please stay connected to Feeta Blog – the top property blog in Pakistan.
Japandi Style Home Interiors With Cute Kids’ Rooms
- Published in #architecture, #interior design, arches, architectural wonders, Architecture, creative, creative home design, decor, Decoration, Design Gallery, Designs by Style, Featured, house decoration, house design, interior, Interior Decoration Ideas, Interior Design, International, Investment Tips, kids room, scandinavian
Seductive Interiors With Statement Chandeliers
Like Architecture and Interior Design? Follow us …
Thank you. You have been subscribed.
![]()
Declared chandelier forms the crown glory over a luxurious living space. Large and grand, shining modern chandeliers add an undeniably incredible factor with a striking sculptural element and a delightful, atmospheric luster. This collection of four attractive contemporary home interiors appeals to a luxurious light to create a dramatic spirit and add core stability to large and impressive arrangements. In these high-end spaces, we will also be inspired by chic furniture, spacious arrangements, elegant decoration, high contrasting color palettes and exquisite home accessories. We will visit luxurious lounges, formal dining rooms and kitchens, as well as a darkly attractive modern bedroom plan and an even darker bathroom concept.
Located in odódzo, Poland, The Nature House is a unique modern apartment, over 900 square meters. With room heights climbing up to almost four meters high, the spectacular Q2 chandelier by Jan Pauwels for Baxter makes an effective piece in the high void. A dark feature wall and ceiling panels form a contrasting background that elevates the fascinating light piece.
On the other side of the courtyard, two Serie Up 2000 seats by Gaetano Pesce for B&B Italia are arranged in a separate seat from the main lounge. A round rug and a low, circular coffee table echo the curves of the sculptural chairs. Small side tables and a modern floor lamp transform the area into a practical, comfortable reading angle.
The neighboring kitchen island is just as long and just as spectacular, crowned by the amazing Algorithmic lighting designed by Toan Nguyen for Vibia.
Did you like this article?
Share it on some of the following social networking channels below to give us your vote. Your feedback helps us improve.
Also, if you want to read more informative content about construction and real estate, keep following Feeta Blog, the best property blog in Pakistan.
Seductive Interiors With Statement Chandeliers
- Published in #architecture, #interior design, architect, architectural wonders, Architecture Design, Art, creative, creative home design, decor, Decoration, Design, Design Gallery, Designs by Style, Featured, Furniture Design, home building, Home Decor, house decoration, house design, interior, Interior Decoration Ideas, Interior Design, International, lighting, Luxury
A Modern Japanese House With A Serene Courtyard
Do you like Architecture and Interior Design? Follow us …
Thank you. You have been subscribed.
![]()
A unique segmented layout defines this amazing Japanese home, belonging to a couple and their three children near downtown Shunan, Yamaguchi County. Designed by Hayato Komatsu Architects, the rooms of this unique home are sectioned into boxes around the edge of the site. Glass corridors tie up the volumes as they take on the green beauty of a large and serene central courtyard, as well as several smaller yards. The design was formed to realize all the wishes of the client without completely overriding the scale of the 807.03 square meter plot and the surrounding residential environment. The result is a space with a sense of unity and a deep connection with nature.
In the main room, a thin floor-to-ceiling side window and a clerestory window ensure privacy. Furniture is minimal, with only a platform bed, bedside table, desk and IC F 2-style lamp. La original IC F 2 was projected by Michael Anastassiades for Flos.
With the windows open, gentle winds blow through inner spaces to ignite the senses with an outer soundtrack of whispering leaves and bird song, and aromas of earth, flowers and flowers.
Did you like this article?
Share it on some of the following social networking channels below to give us your vote. Your feedback helps us improve.
Also, if you want to read more informative content about construction and real estate, keep following Feeta Blog, the best property blog in Pakistan.
A Modern Japanese House With A Serene Courtyard
- Published in #interior design, architect, Architectural Heritage, architectural wonders, Architecture, Art, courtyard, creative, creative home design, decor, Design, Design Gallery, Designs by Style, house, house decoration, house design, House Tours, interior, Interior Decoration Ideas, Interior Design, International, japanese
Upmarket Apartments That Meld Modernism & Heritage
Do you like Architecture and Interior Design? Follow us …
Thank you. You have been subscribed.
![]()
Carlile Armadale apartments are a set of chic luxury apartments located in curved, decorative art in Melbourne, Australia. Here we will look at the intricate design that forms the interiors of these extraordinary apartments, and some subtle stylistic variations between them. These high-end interiors are modern yet timeless, functional but attractive, to complement the special character of the building’s heritage facade. A deep, muted color enriches a material palette of natural wood, cool stone and metals to create a polished pattern. Wardrobes and beautiful bathroom projects build layers of luxury, while unique contemporary furniture attracts lines and pronounces luxurious comfort.
As we enter the main apartment of this apartment, an eye-catching jade green tufted sofa sets the tone for a unique modern luxury. A contemporary fireplace blazes across a luxurious marble fireplace. Large marble shelves extend the aesthetic in a vertical column. Twin lounge chairs set up a unique, designer presence.
In this alternative Carlile apartment, we see the tufted sofa moved to a more centralized position, which leaves room for a contemporary floor lamp by running floor-to-ceiling windows. This time the fireplace is contained in an attractive partition. A wide area rug connects the luxurious L-shaped sofa arrangement to the brightness of the fire.
The luxurious kitchen island connects with the rest of the marble elements through the design of an open living room to create an elegant cohesion. Walnut lacquer kitchen towers build a warm backdrop for the cool gray stone island, while a central column of gloomy gray top cupboards and a coordinating gray back splash set a tonal link.
Well-placed artwork adds pulses of rich color to the refined decor scheme used here to draw attention to a well-stocked bar cart between the kitchen and living room spaces. An open kitchen shelf gives depth to this kitchen installation, and an option to display special cutlery, glasses and decorative objects.
The development grows from a street of lively cafes, eateries, restaurants, bakeries and bars, as well as a variety of local and international shops that offer a variety of shops on the doorstep. The property has its own open-looking cafe courtyard, which creates a street presence in conjunction with the surrounding establishments.
The mix of deciduous and evergreen plants, and Carlile’s landscaped character, Armadale, work to gently blend the building with the surrounding location and heritage. It was essential that the residential interiors also honor the history and caliber of Armadale, Melbourne, at the same time as the development of the area into a contemporary design.
Did you like this article?
Share it on some of the following social networking channels below to give us your vote. Your feedback helps us improve.
For more information on the real estate sector of the country, keep reading Feeta Blog.
Upmarket Apartments That Meld Modernism & Heritage
Taj Residencia 5 Marla New Booking Details, Location & Prices
After the successful launch of 3.5 marla apartments, Taj Residencia has come up with a new launch of 5 sea dwellings under the Pakistan Package low cost. Conspiracy files are available for booking with a 20% down payment, while the remaining amount is payable in 4 years by easy payments.
Unlike previous Taj Residencia reservations, the new 5 marl prices are quite reasonable and the payment plan is quite flexible. There is no information on the exact location of these plots, however, a new dwelling may be called “Bell Hyacinth” may be created to house new plots.
Following is the payment schedule for 5 marla plots in Taj Residence:
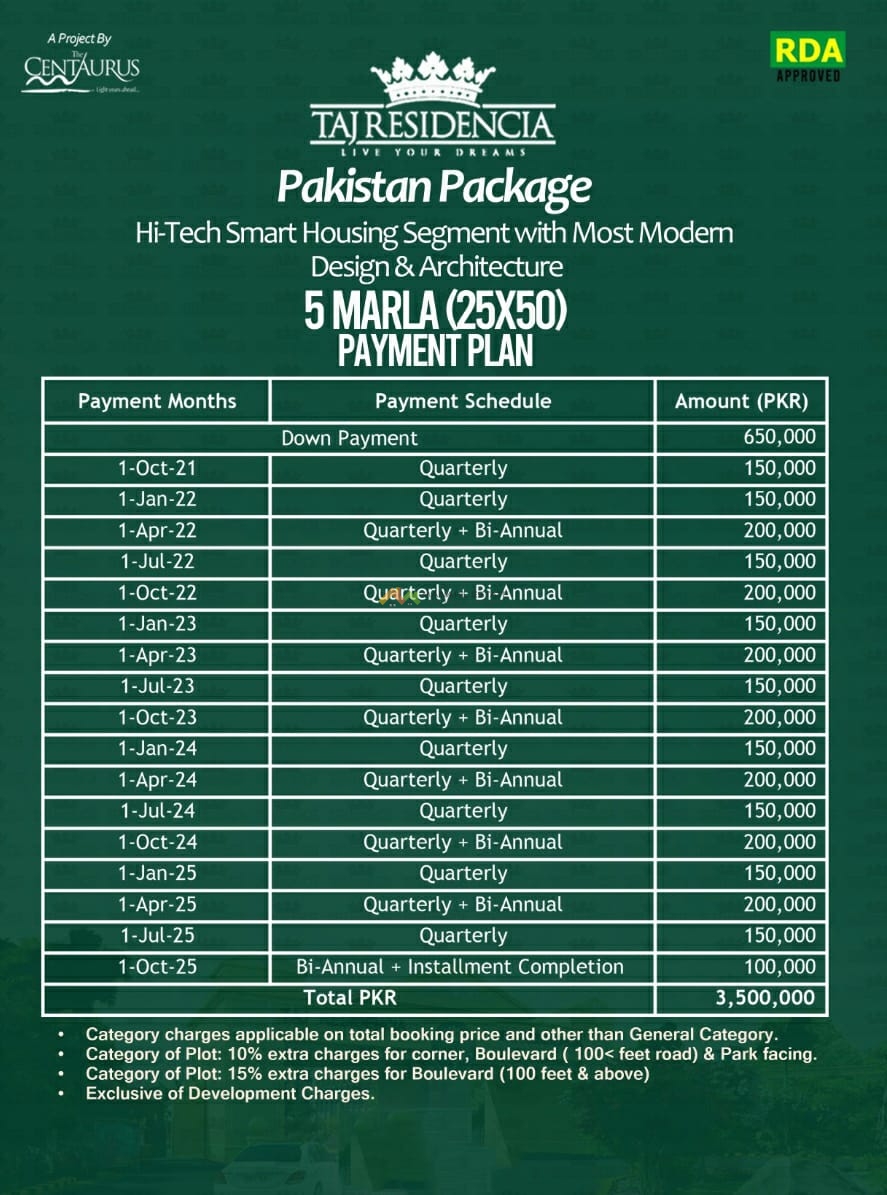
Please note that the given prices are exclusive of development costs. An additional category will apply in the case of main roads, corners and parks. Plot numbers will be given by computer vote, which will take place shortly after the closing of reservations.
Watch this space for more information on that. Stay tuned to Feeta Blog for the latest updates about Architrcture, Lifestyle and Interior Design.
Taj Residencia 5 Marla New Booking Details, Location & Prices
- Published in #interior design, architect, Architecture, Area Guides, Art, Design, Design Gallery, Featured, home, house design, Housing Schemes, interior, Interior Decoration Ideas, Interior Design, International, Property News, Rawalpindi Housing Schemes, Taj Residencia Islamabad, Taj Residencia New Booking, Taj Residencia Rawalpindi
Upscale Designer Town House in Moldova (With Floor Plans)
Do you like Architecture and Interior Design? Follow us …
Thank you. You have been subscribed.
![]()
Measuring 222 square meters in Chisinau, Republic of Moldova, this luxurious designer city hall has three floors of unique modern luxury. Displayed by D3 design, the interior features attractive contemporary furniture projects, luxurious stone and terrace elements and a striking yellow accent palette. Each area has been cleverly created to bring out elegant yet bold aesthetics, brought to life under mood lighting. We’ll also find inspiration for an ultra stylish children’s room that includes a tailored children’s bed design with a lounge bunk bed, as well as a unique built-in storage and window seating facility for multi-level play. Floor plans for all three levels are included at the end of the home tour.
Rectangle carpet contains the two-section sectional sofa layout. One side of the sectional layout is facing the living room TV wall, while the rest of the seats face the heat of the fire.
Did you like this article?
Share it on some of the following social networking channels to give us your vote. Your feedback helps us improve.
Stay tuned to Feeta Blog to learn more about architecture, Lifestyle and Interior Design.
Upscale Designer Town House in Moldova (With Floor Plans)
- Published in #architecture, #interior design, architect, Architectural Heritage, architectural wonders, Architecture, Art, creative, creative home design, decor, Decoration, Design, Design Gallery, Designs by Style, designs that stand out for all the wrong reasons, Featured, house, house decoration, house design, House Tours, moldova
Red, Yellow And Blue Interiors That Are Bubbling With Creative Energy
Do you like Architecture and Interior Design? Follow us …
Thank you. You have been subscribed.
![]()
Creative energy positively bubbles from each of these five attractive red, yellow and blue interior projects. Productive color collisions create a vibrant spirit that ties in with curious art objects and a hidden treasure trove of striking decorative elements. We will tour the home project of an art and book lover that springs from a collection of inspiring colorful tribal masks and several built-in bookcases; a new home renovation with a spacious open living space layout and a cool tropical atmosphere; a complex colorful apartment interior with stunning chandeliers and classic art; and an elegant modern red, yellow and blue interior with a crude industrial style edge.
This 50 square meter home in Bela Vista, Brazil, São Paulo, is the harmonious unification of two separate apartments. Concrete and cement “seam” between the two original apartments have been preserved to go back to the history of the building structure. An electrical panel, plumbing fixtures and imperfections remain exposed on the remaining pillar.
Did you like this article?
Share it on some of the following social networking channels below to give us your vote. Your feedback helps us improve.
For more information on the real estate sector of the country, keep reading Feeta Blog.
Red, Yellow And Blue Interiors That Are Bubbling With Creative Energy
- Published in #interior design, Art, blue, creative, decor, Decoration, Design Gallery, Designs by Style, Featured, Furniture Design, Home Decor, house, house decoration, house design, interior, Interior Decoration Ideas, Interior Design, International, Investing In Best Deals, Investment Tips, lighting, red, yellow
Lively Family-Friendly Home interior With Bold Colour
Do you like Architecture and Interior Design? Follow us …
Thank you. You have been subscribed.
![]()
The Secret Garden project is a bright and edifying modern family home located in Rome, Italy, designed by Maurizio Giovannoni. The homeowners ’initial report called for a redistribution of space to accommodate their lively family, including an open living room, a private home office, a personalized room for each of their two children, and the installation of a terrace door from the main room. . Bold color has become the integral aspect in the renovation and recharging of the family home interior, with dynamic color combinations creating a vibrant contrast in every direction. A lively connection to nature was planted by a false “secret garden,” observed through a fun window sill in the home office.
The TV wall decoration is the first thing you notice as a prominent feature of the family room. A wooden tin bench was built next to and around a regular television stand to form one integrated modern piece. The warm wood, along with vibrant yellow accents and a colorful book collection brings sunshine to the northeast room.
Did you like this article?
Share it on some of the following social networking channels to give us your vote. Your feedback helps us improve.
Meanwhile, if you want to read more such exciting lifestyle guides and informative property updates, stay tuned to Feeta Blog — Pakistan’s best real estate blog.
Lively Family-Friendly Home interior With Bold Colour
- Published in #interior design, colorful, creative, creative home design, decor, Decoration, Design, Design Gallery, Designs by Style, Furniture Design, Home Decor, house, house decoration, house design, House Tours, interior, Interior Decoration Ideas, Interior Design, International, Investing In Best Deals, Italy, Tips & Advice
Product Of The Week: Minimalist Metal Wire Art Pieces
- Published in decor, Decoration, Design, Design Gallery, Product Of The Week
Living Spaces With Grey, White & Wood Decor
Do you like Architecture and Interior Design? Follow us …
Thank you. You have been subscribed.
![]()
Curly white walls and pale gray infusions make for a serene life, especially when thrown along with the natural beauty of wood. Here our four featured home projects use sleek gray, white and wood trim to create an air of elegance within luxurious modern open living spaces. The peaceful palette has been combined with elegant furniture, textured finishes and easy flow arrangements to create good layers. The atmosphere of prevailing tranquility combines pale gray living spaces, contemporary kitchen oak and walnut projects and polished modern dining spaces. We will also take a look at one inspiring bathroom project, fashionable modern wall coverings, creative room dividers and an interior with fashionable architectural arches.
Did you like this article?
Share it on some of the following social networking channels below to give us your vote. Your feedback helps us improve.
For the latest updates, please stay connected to Feeta Blog – the top property blog in Pakistan.

