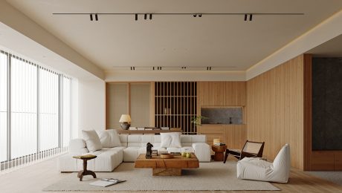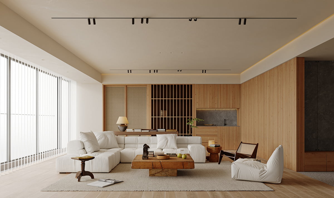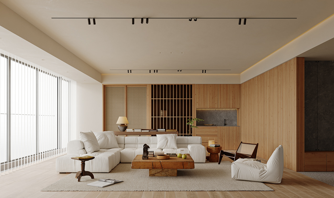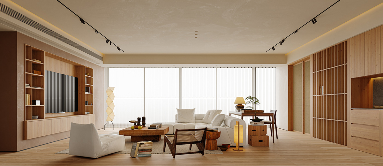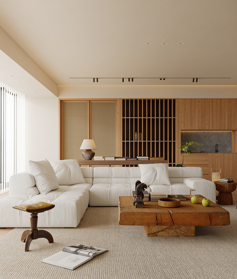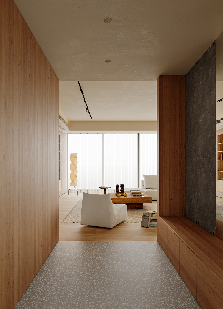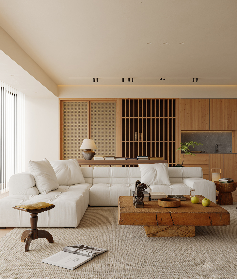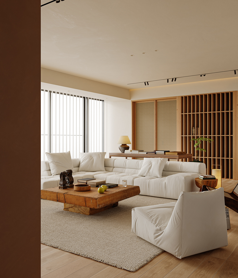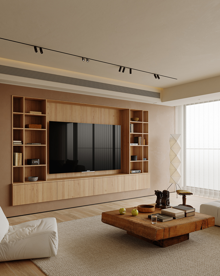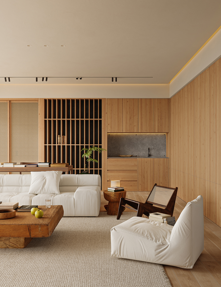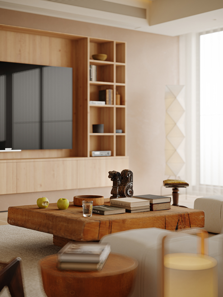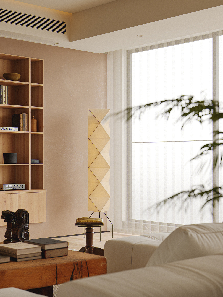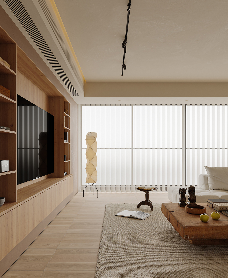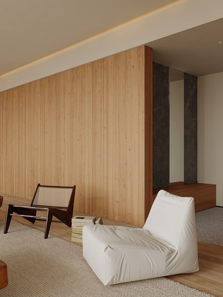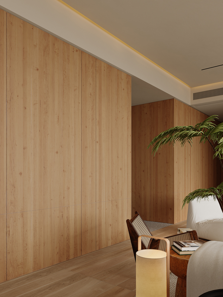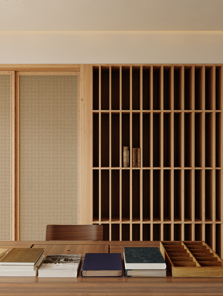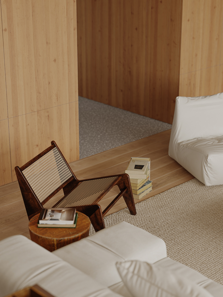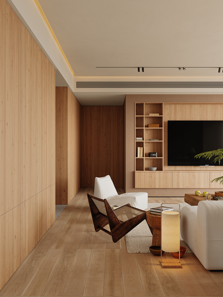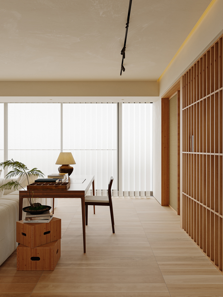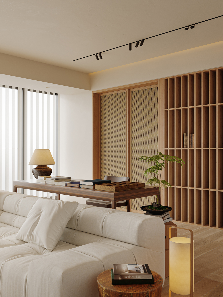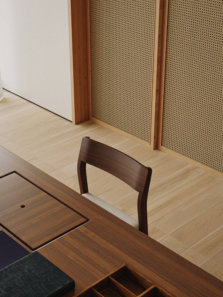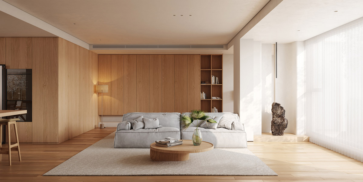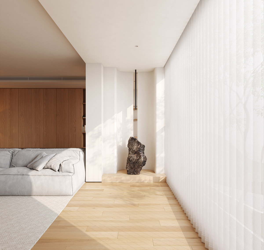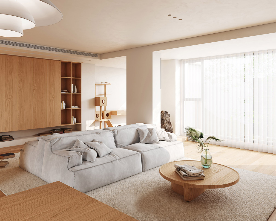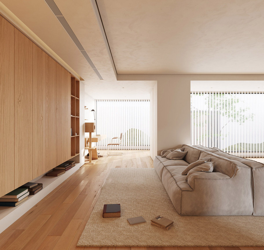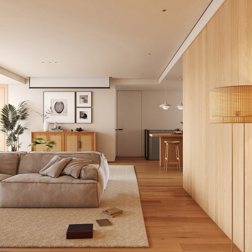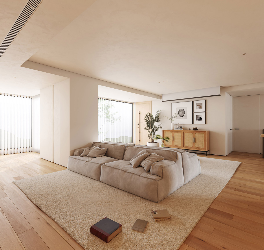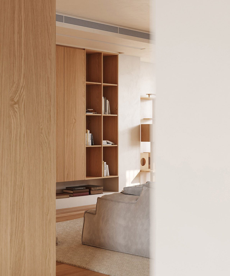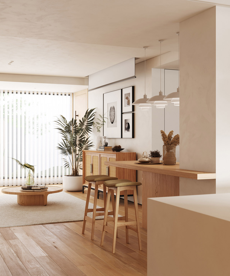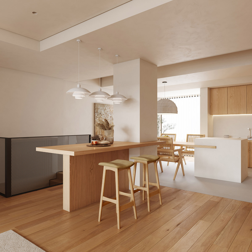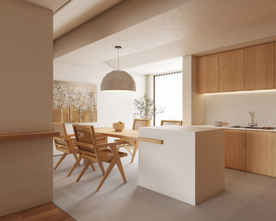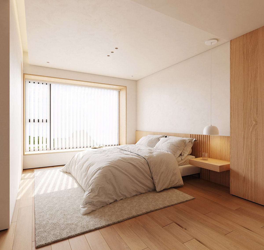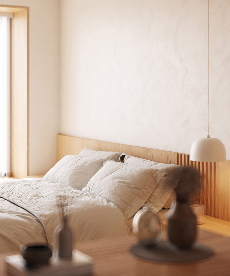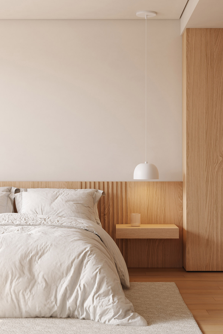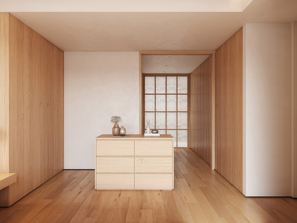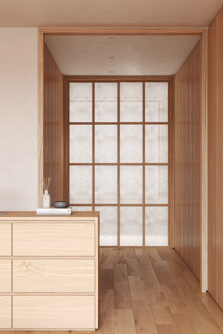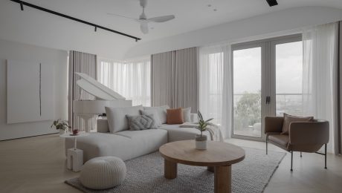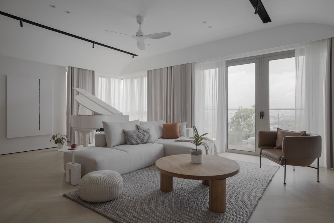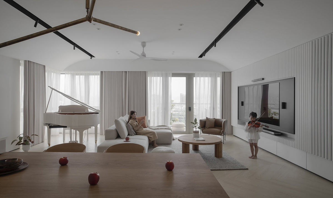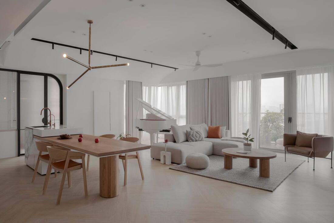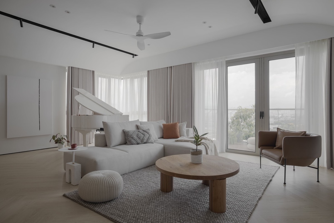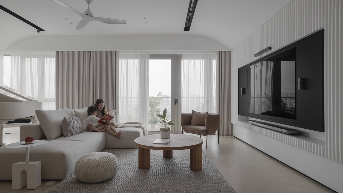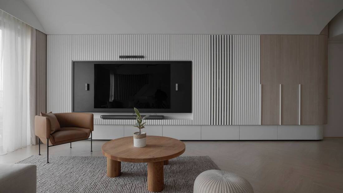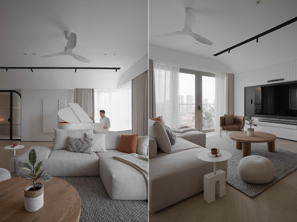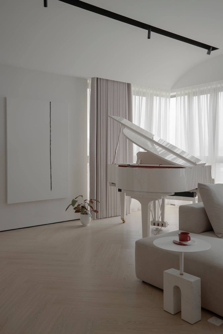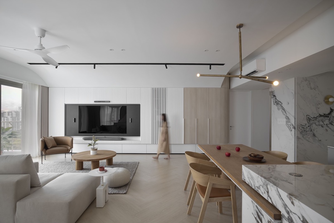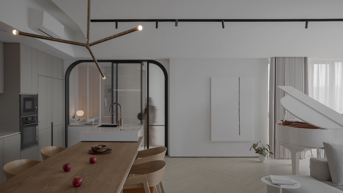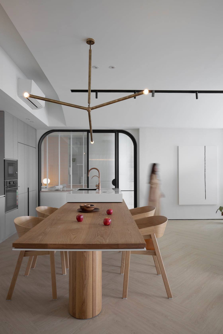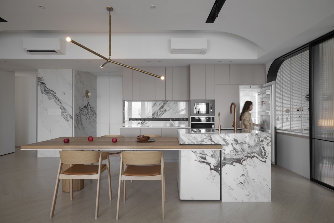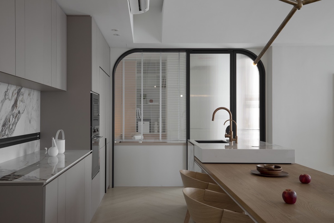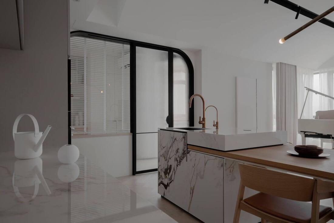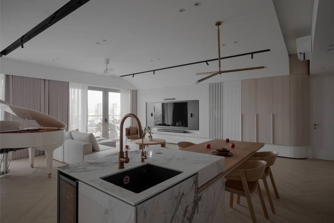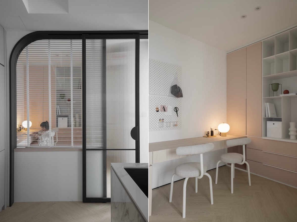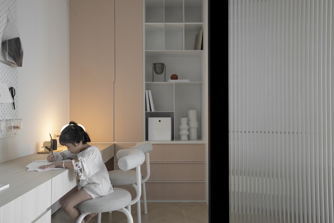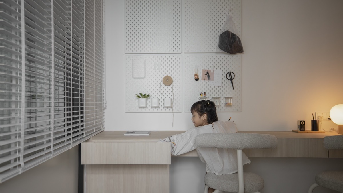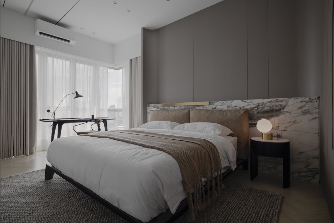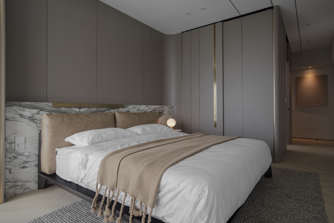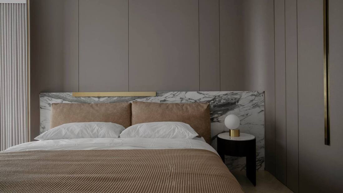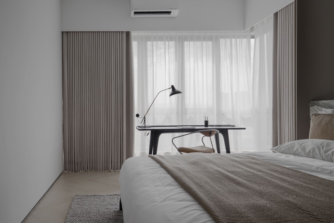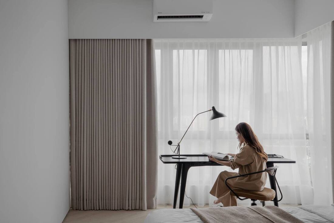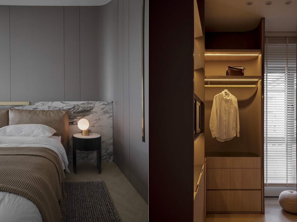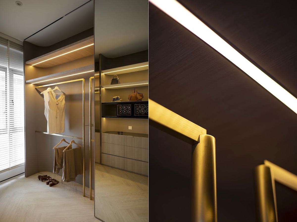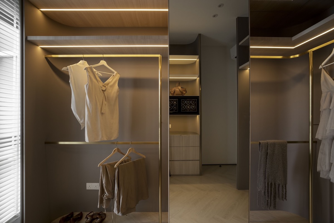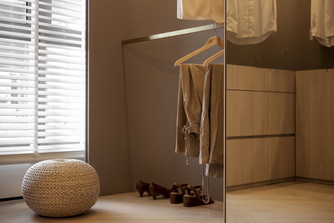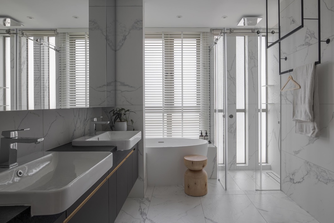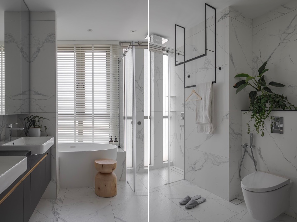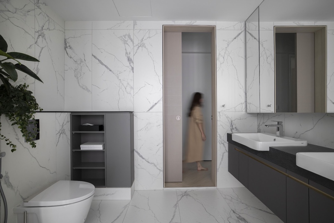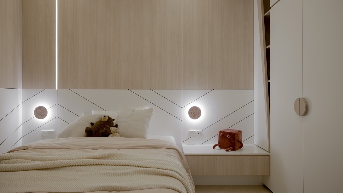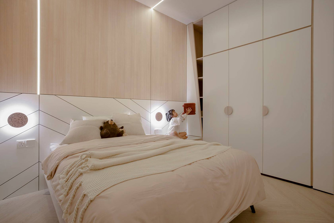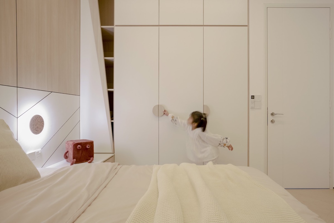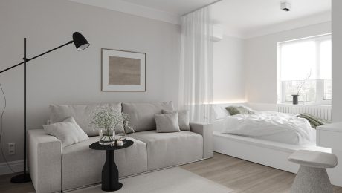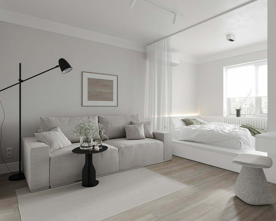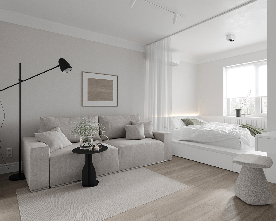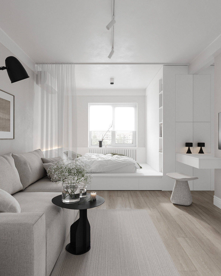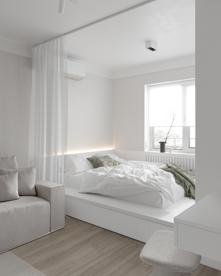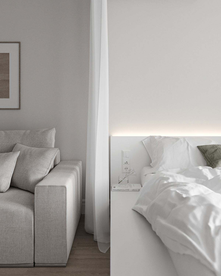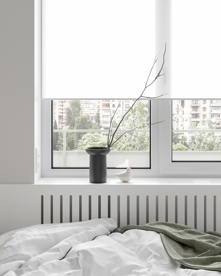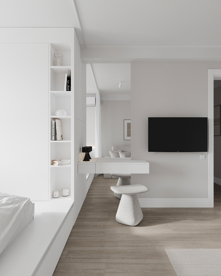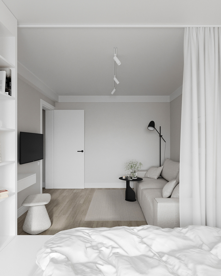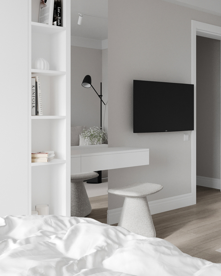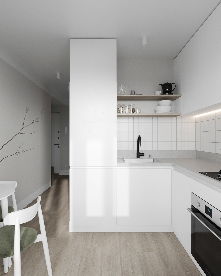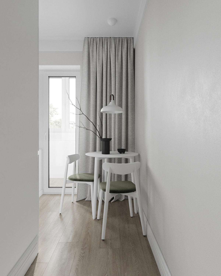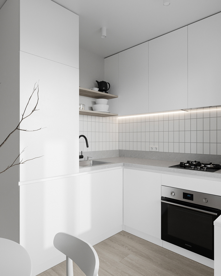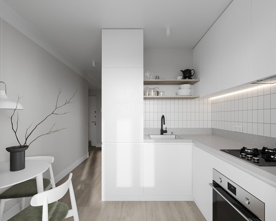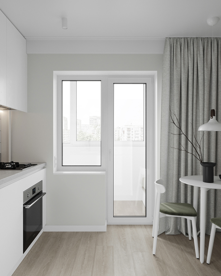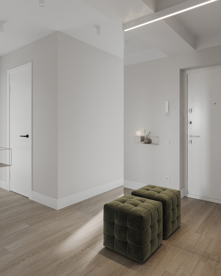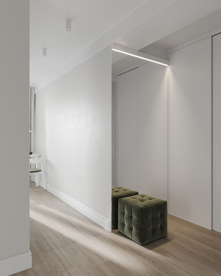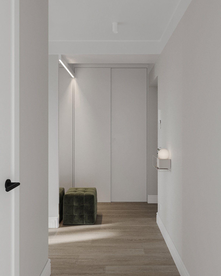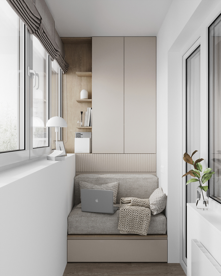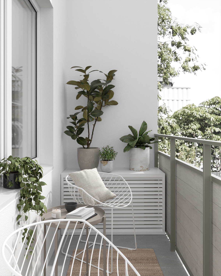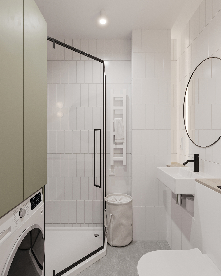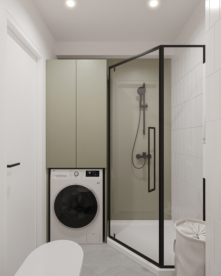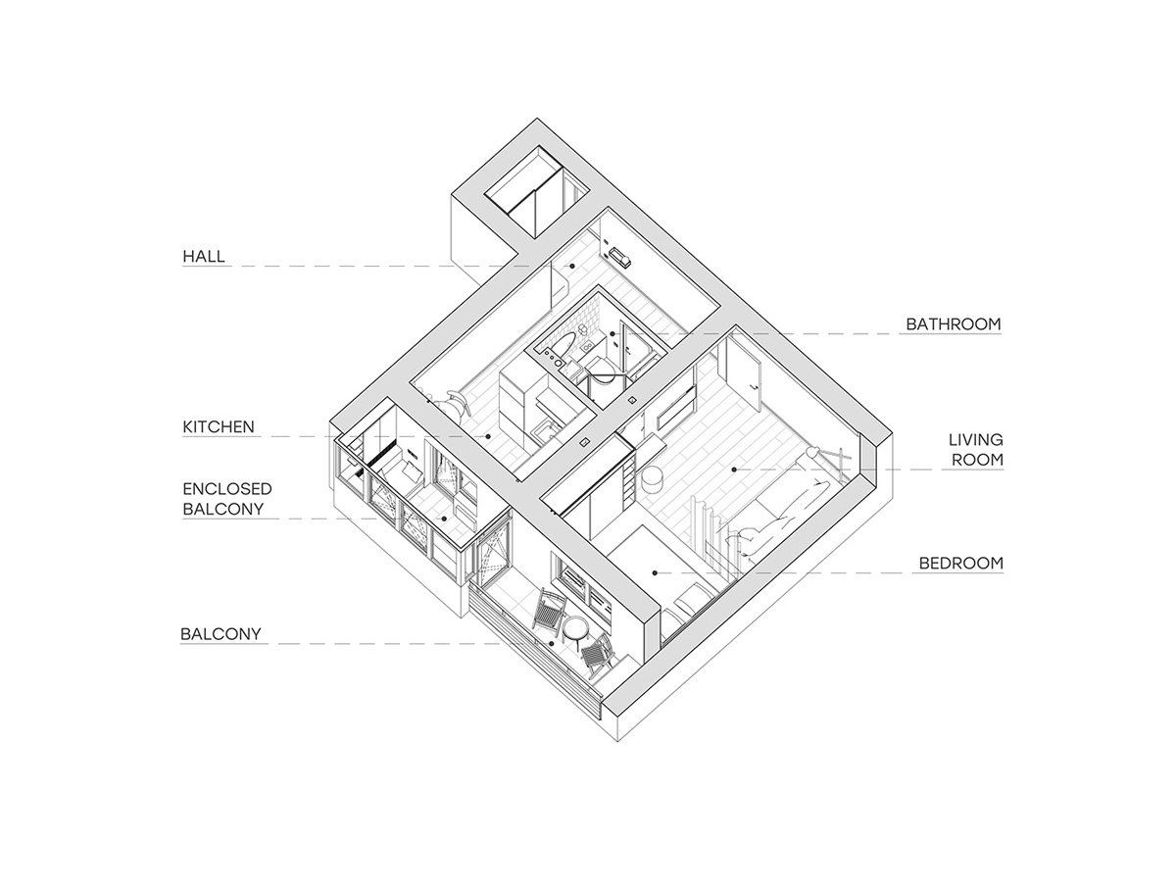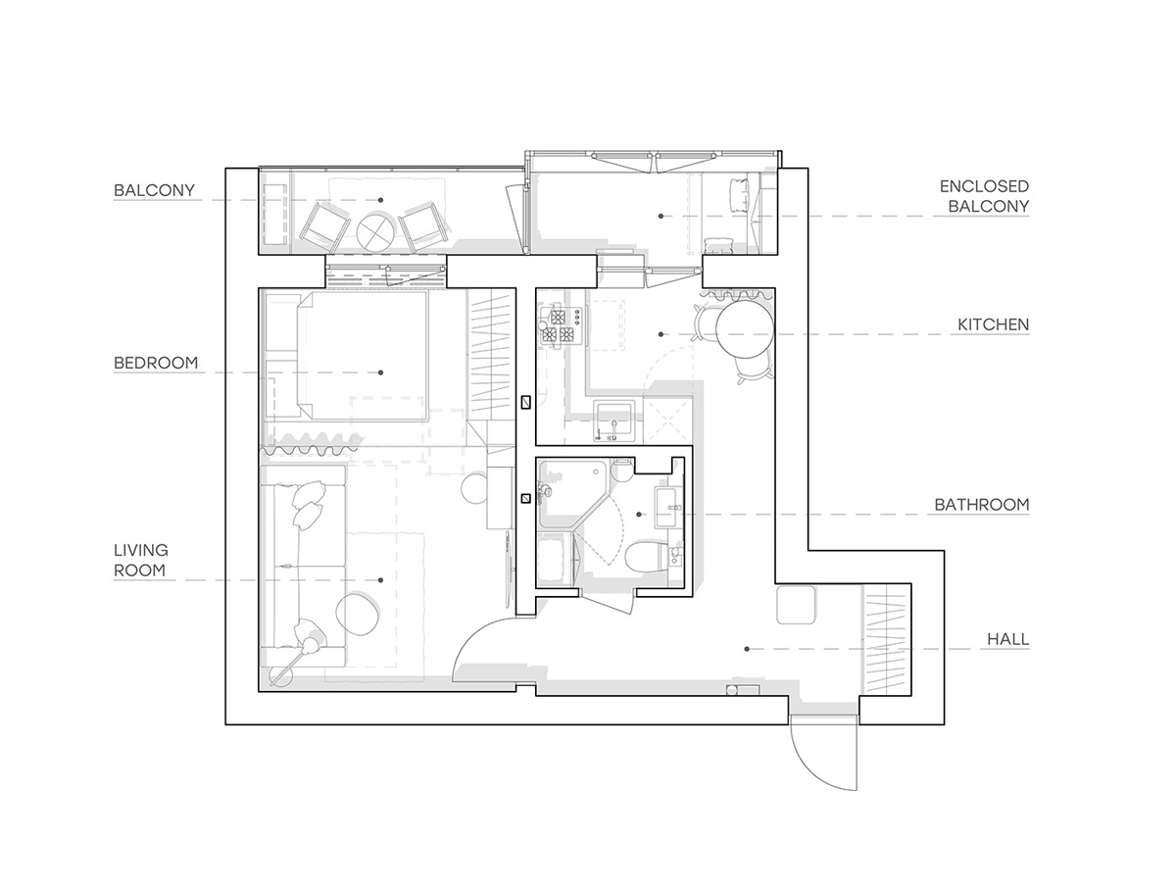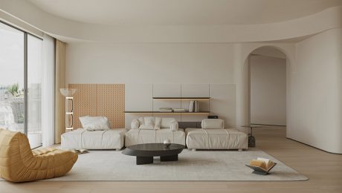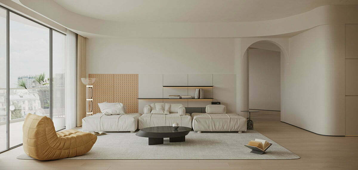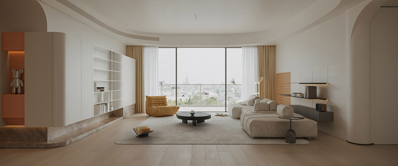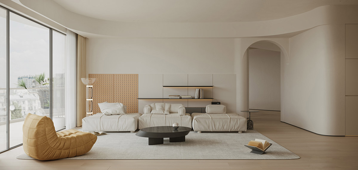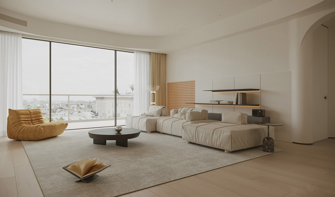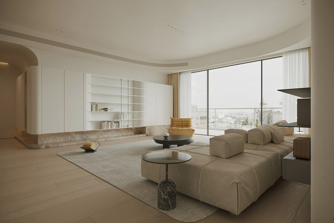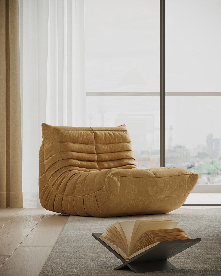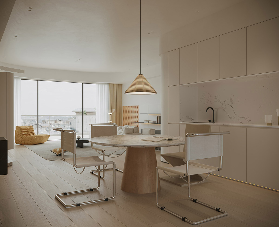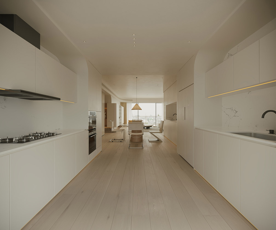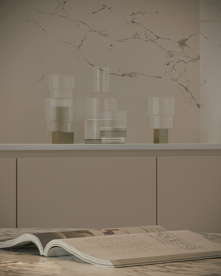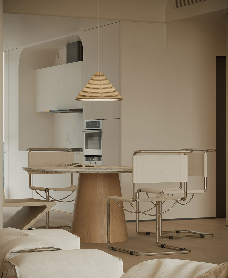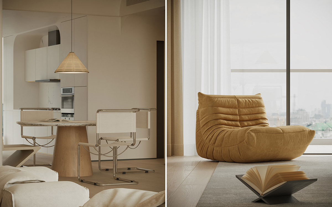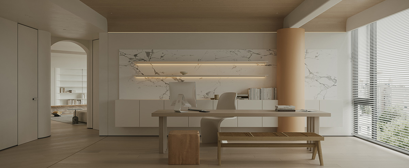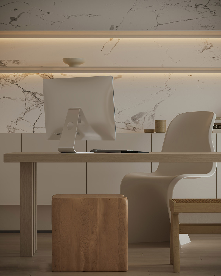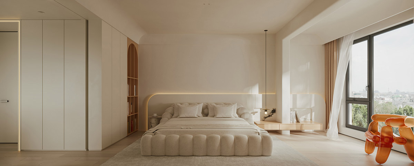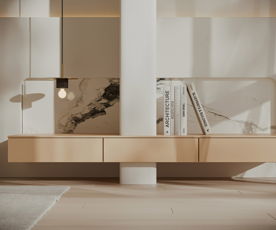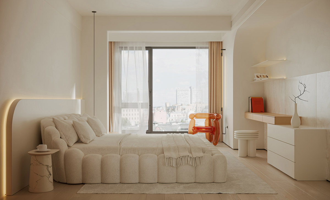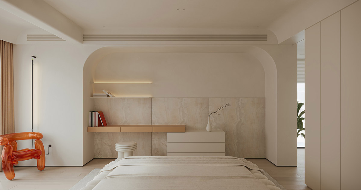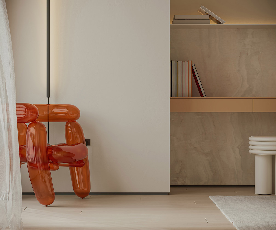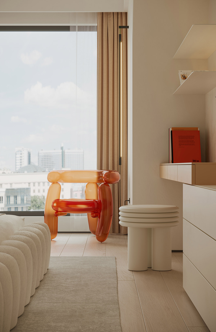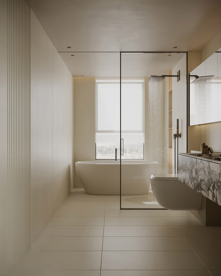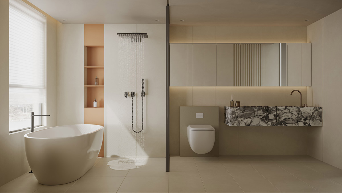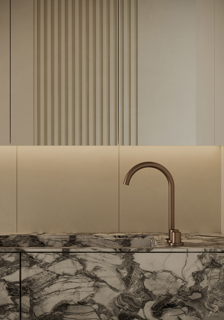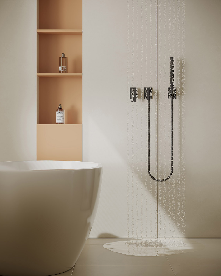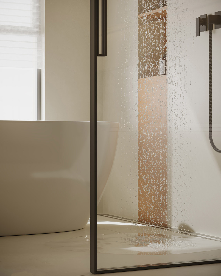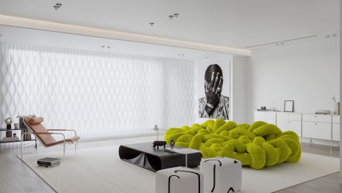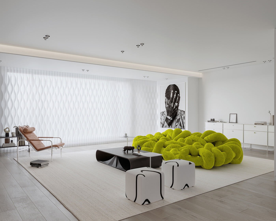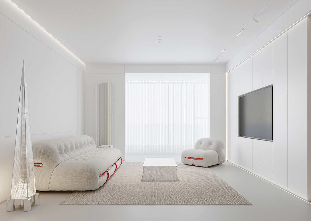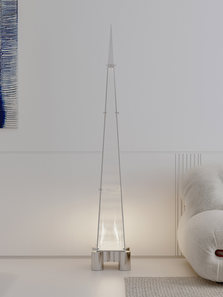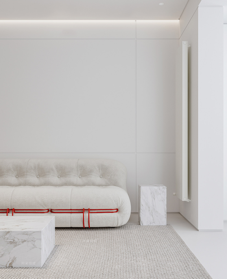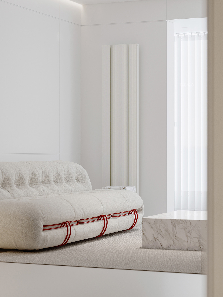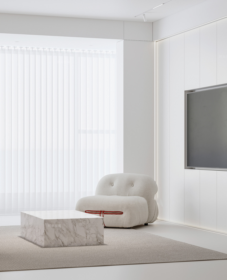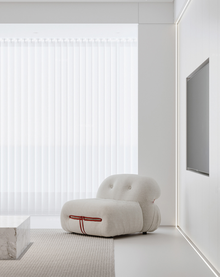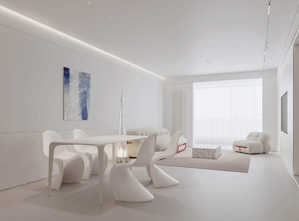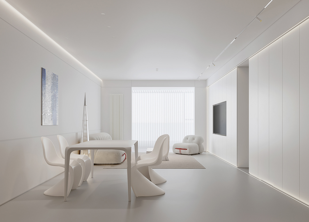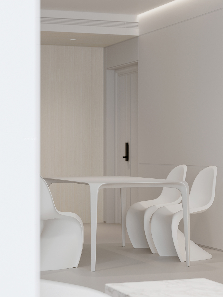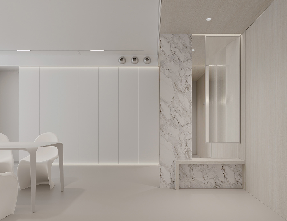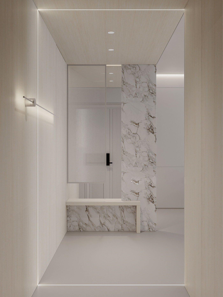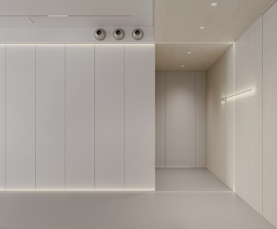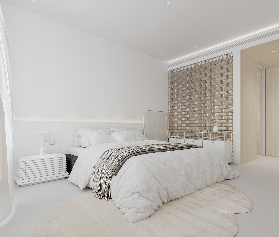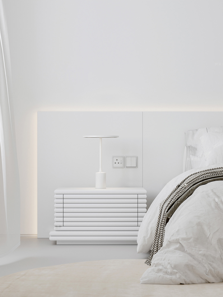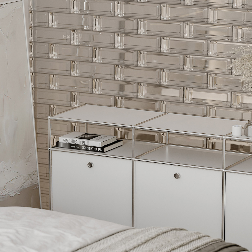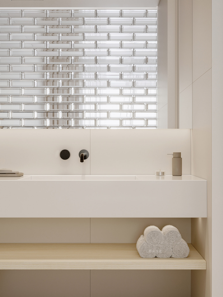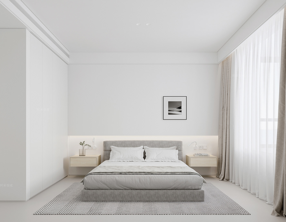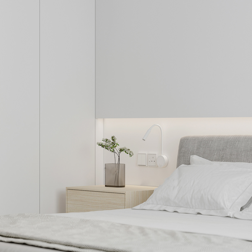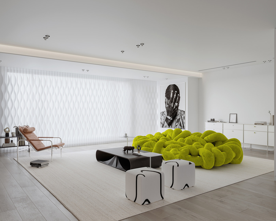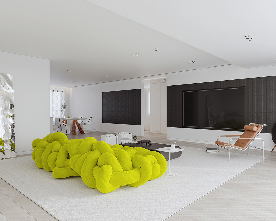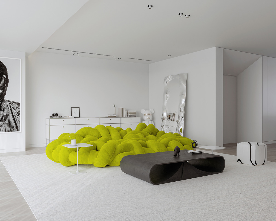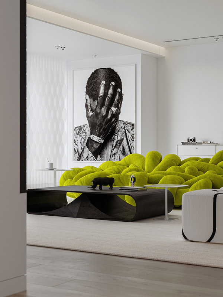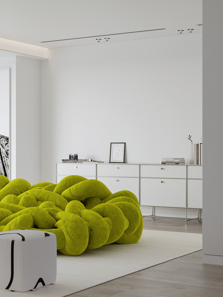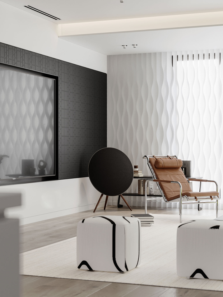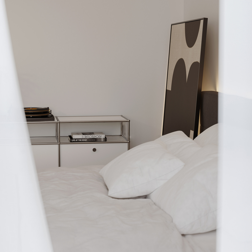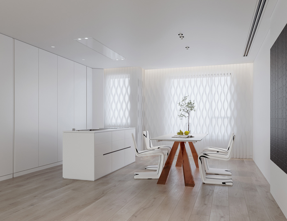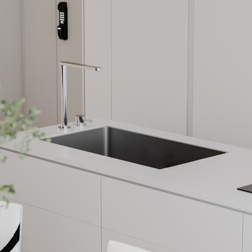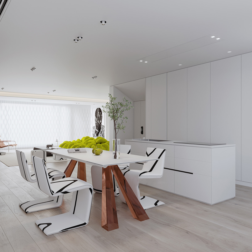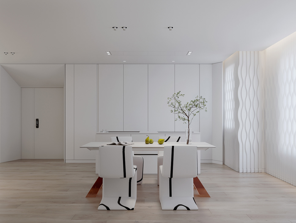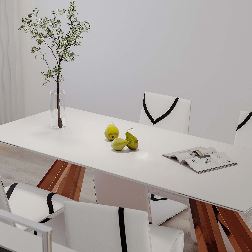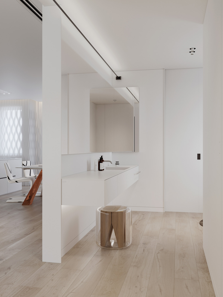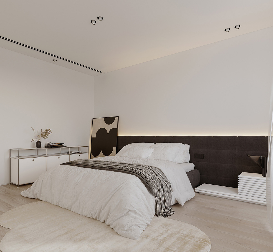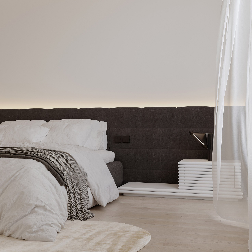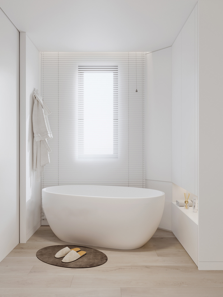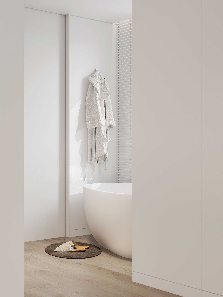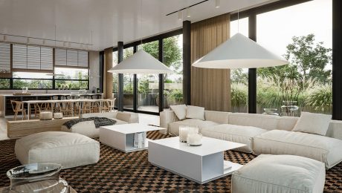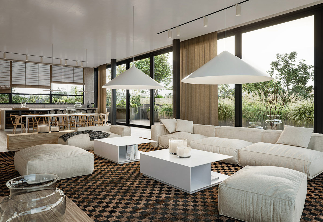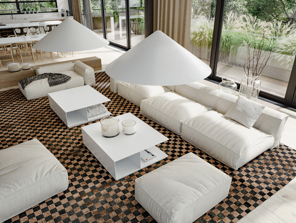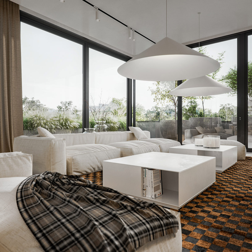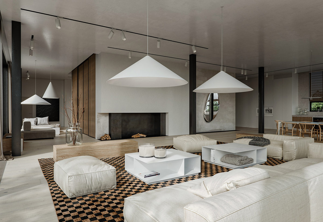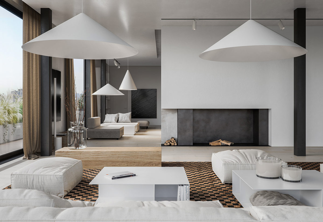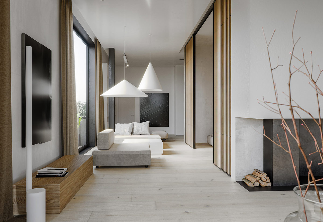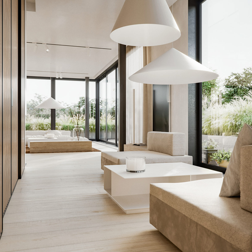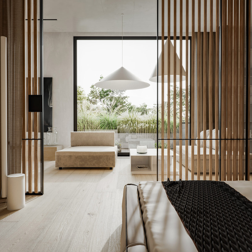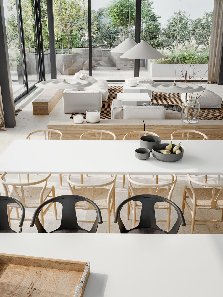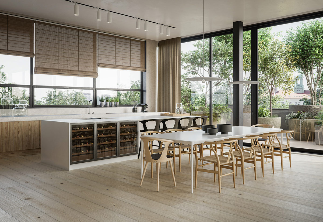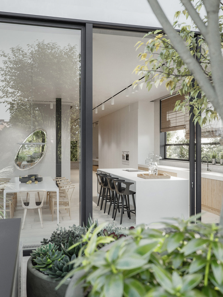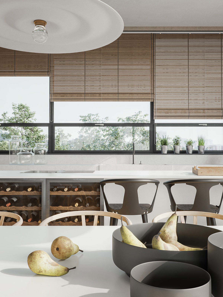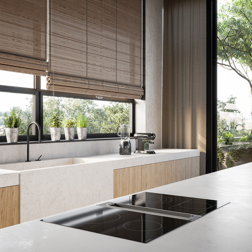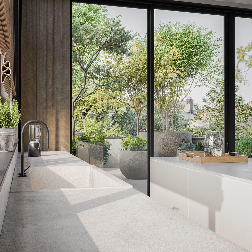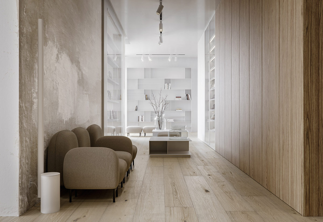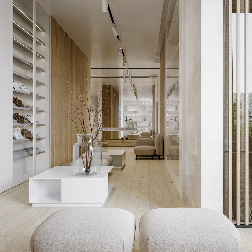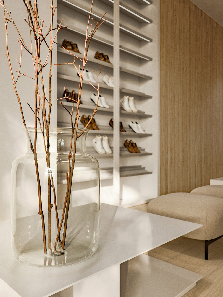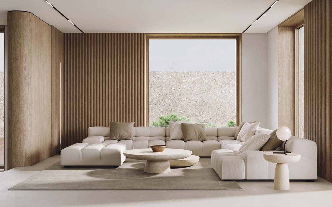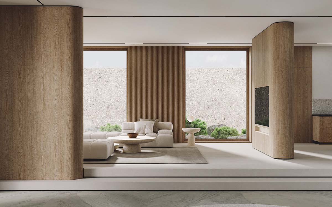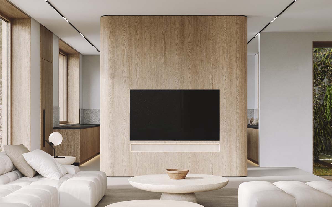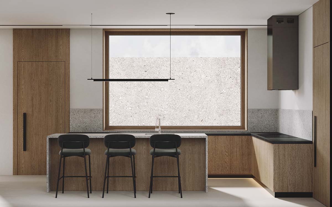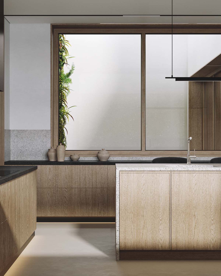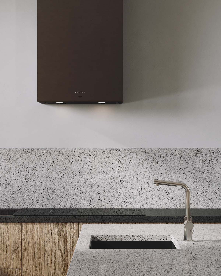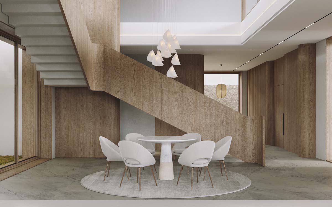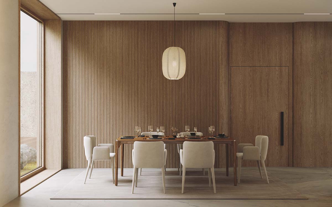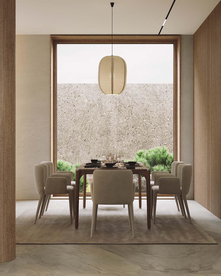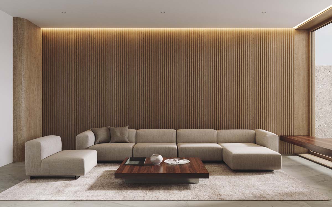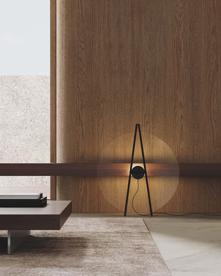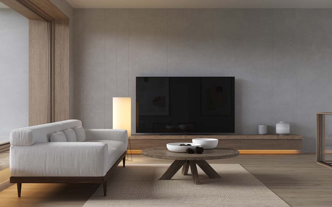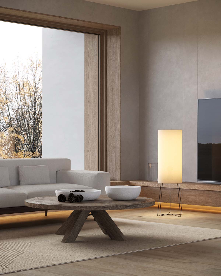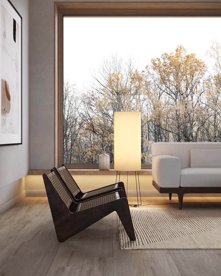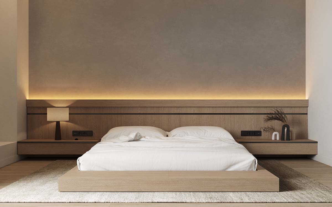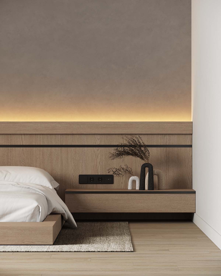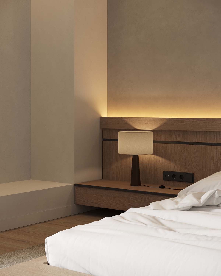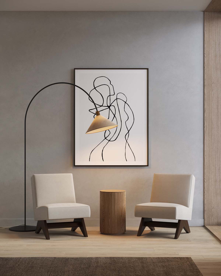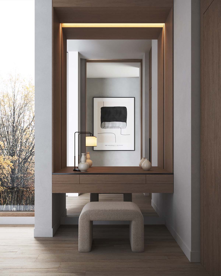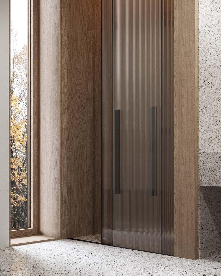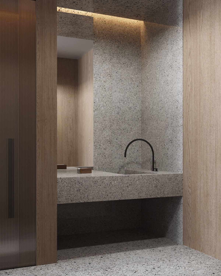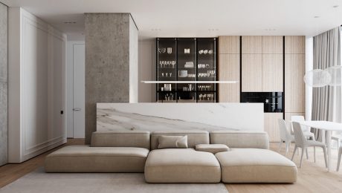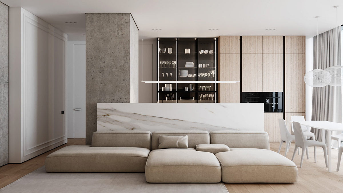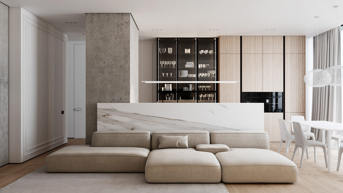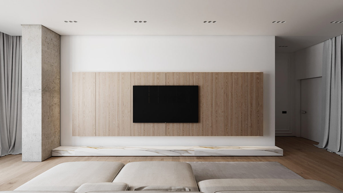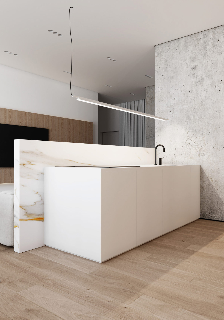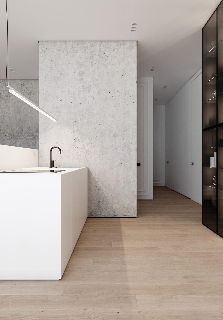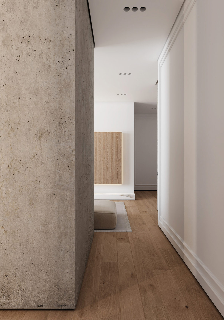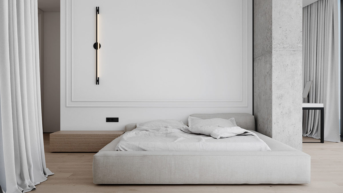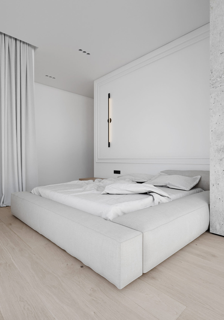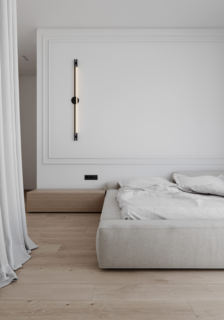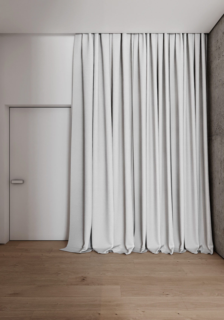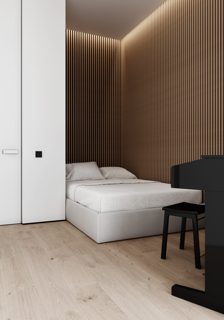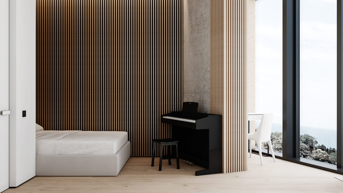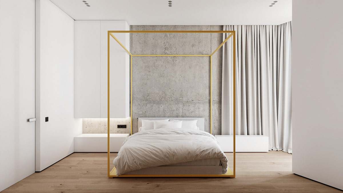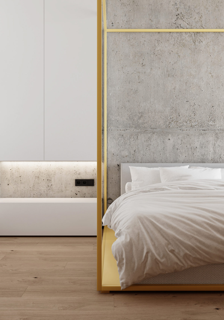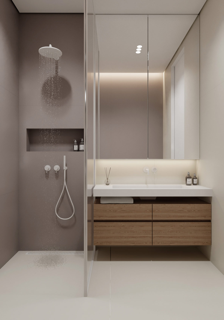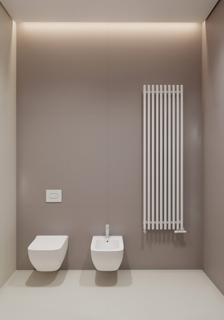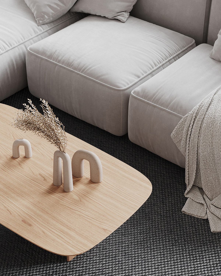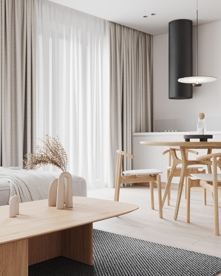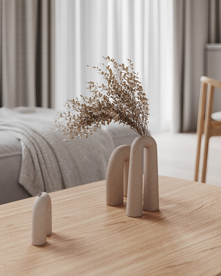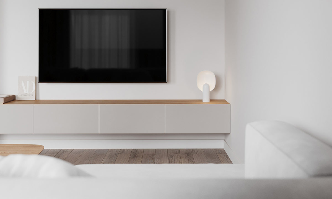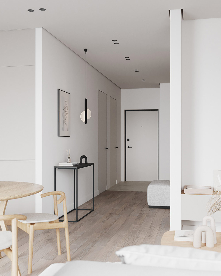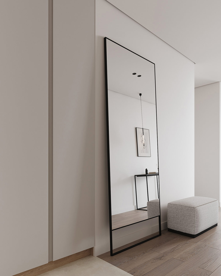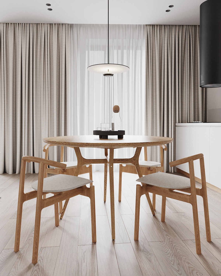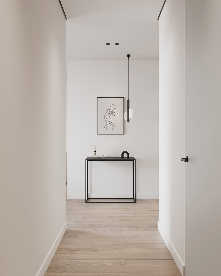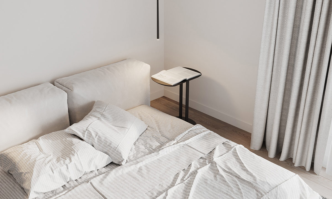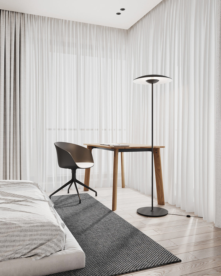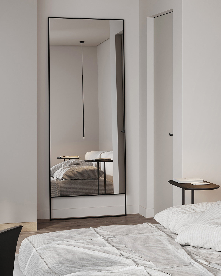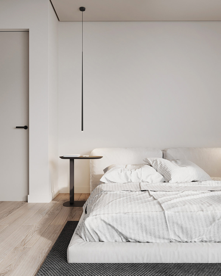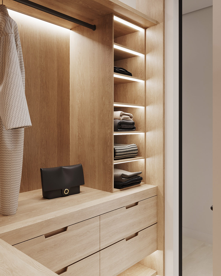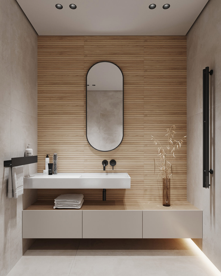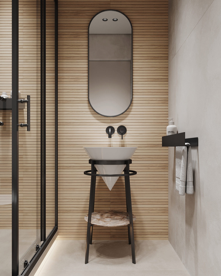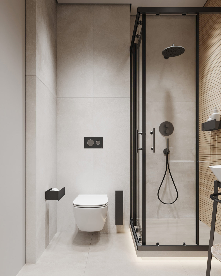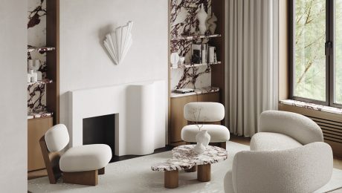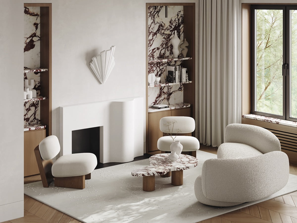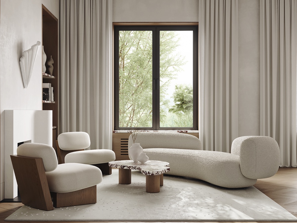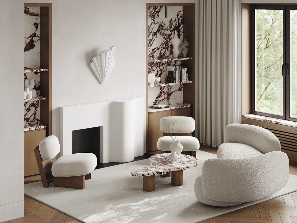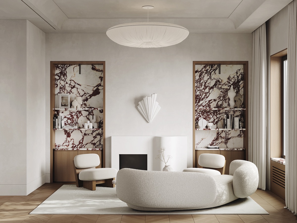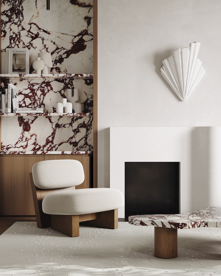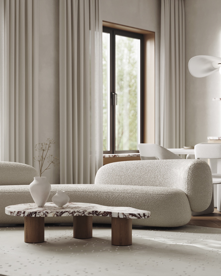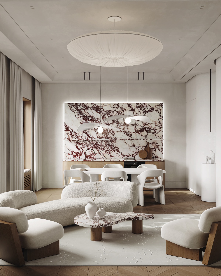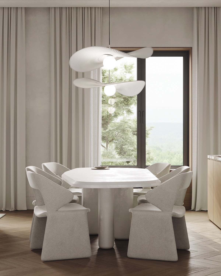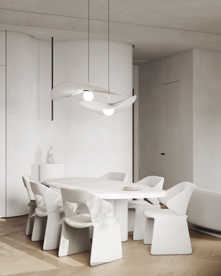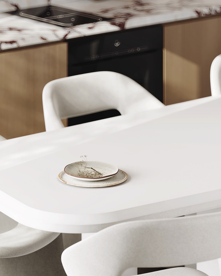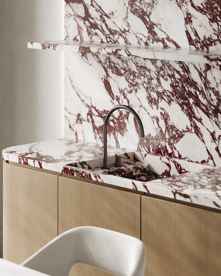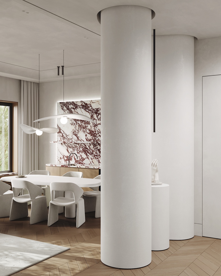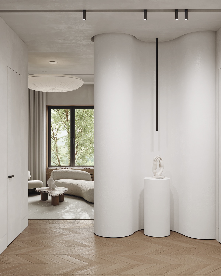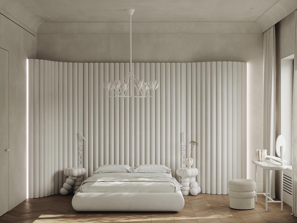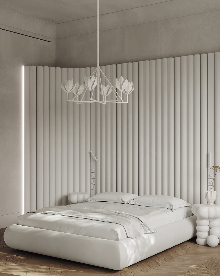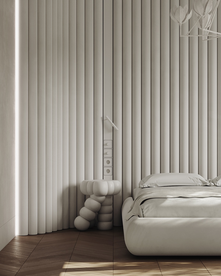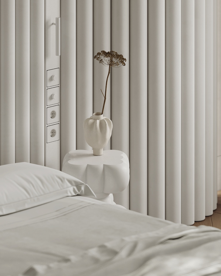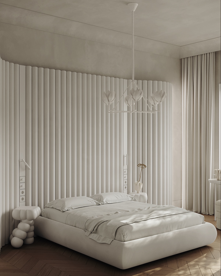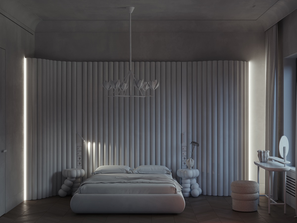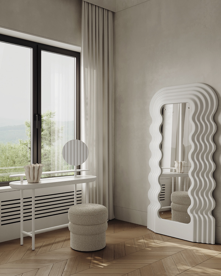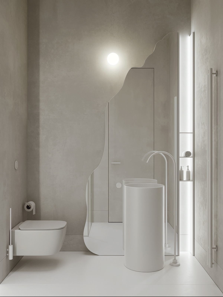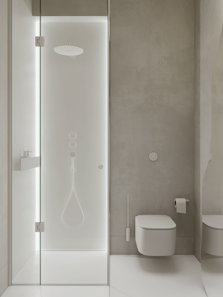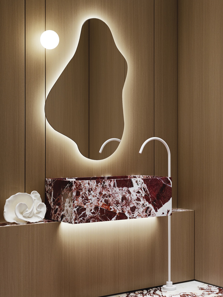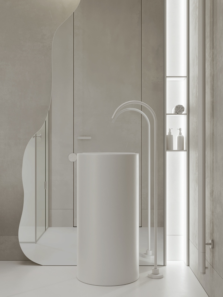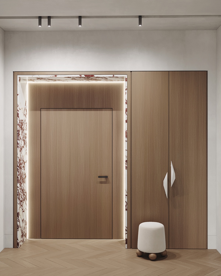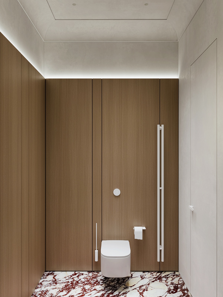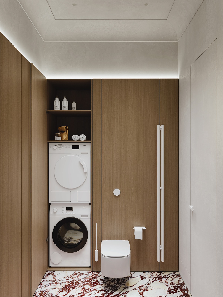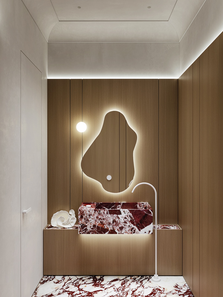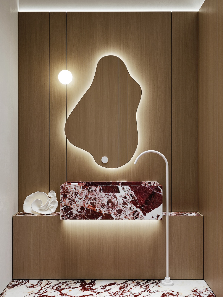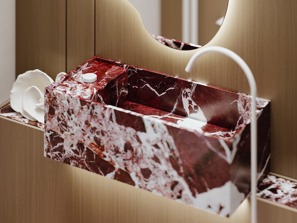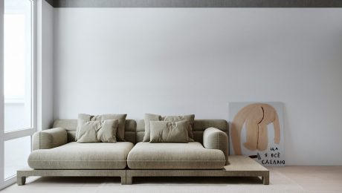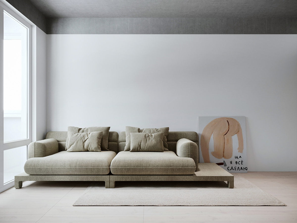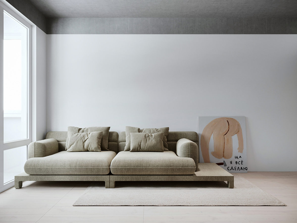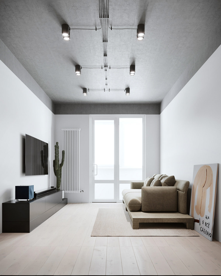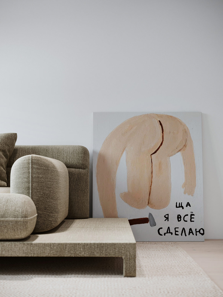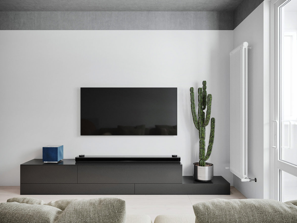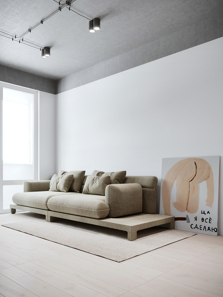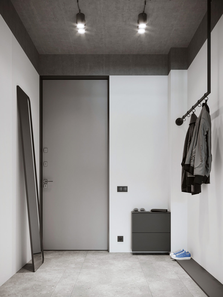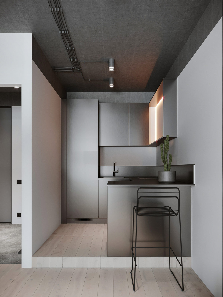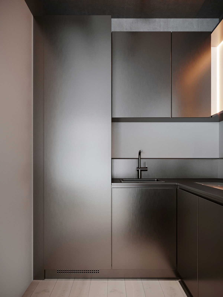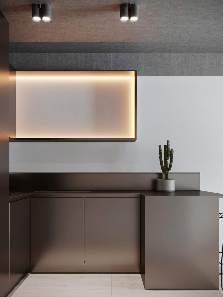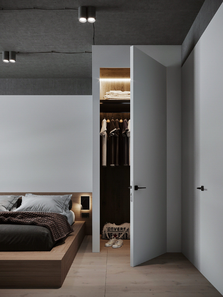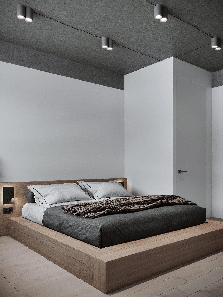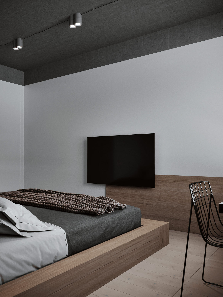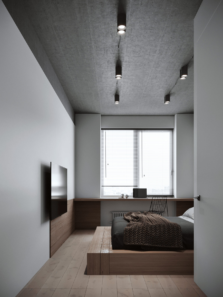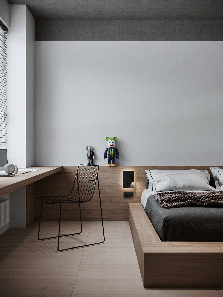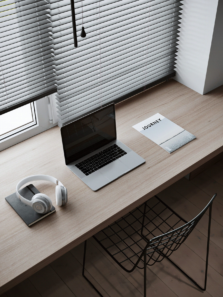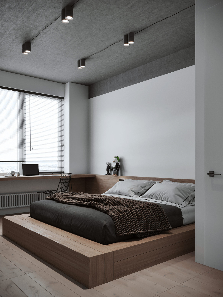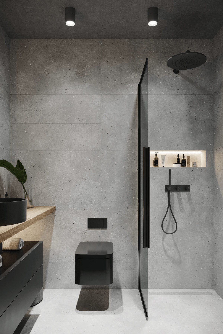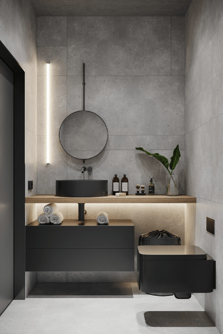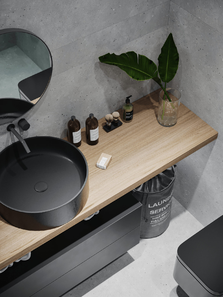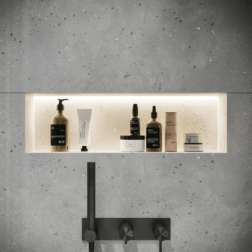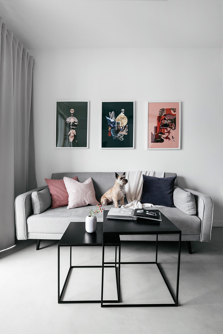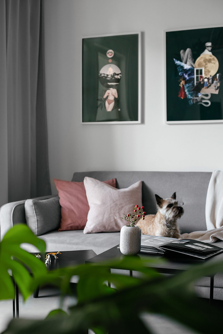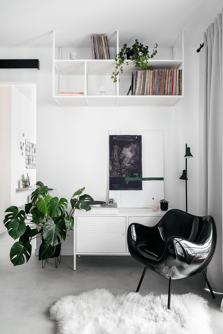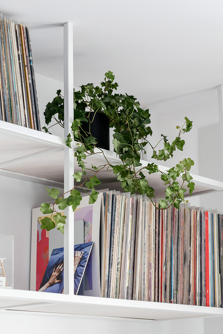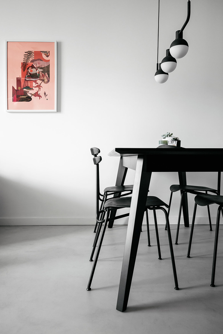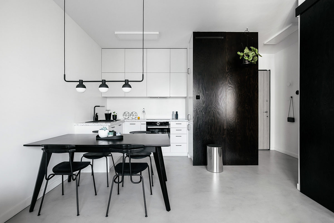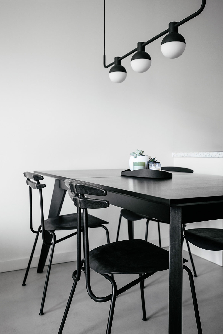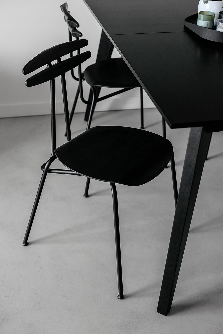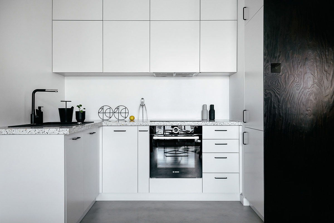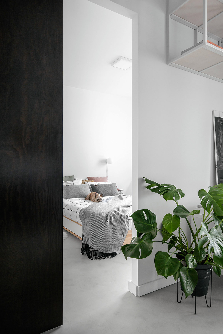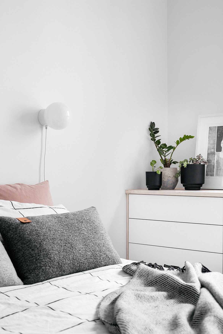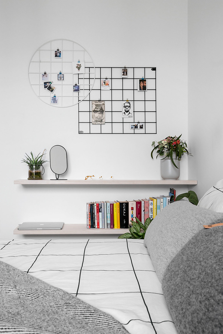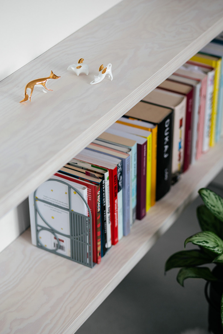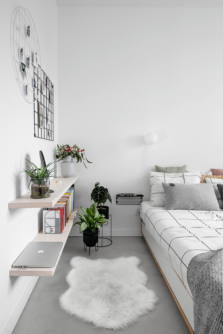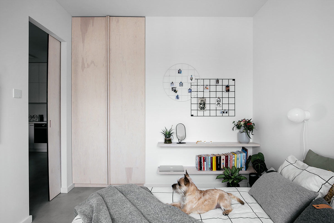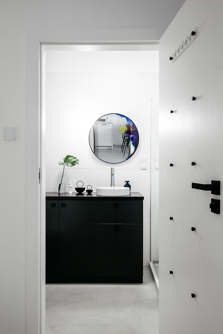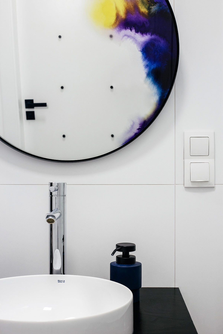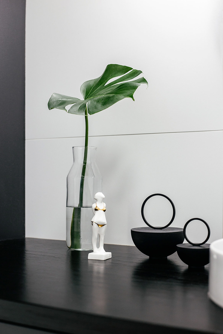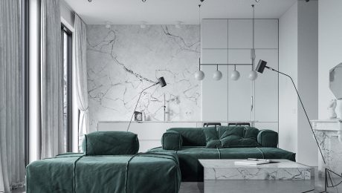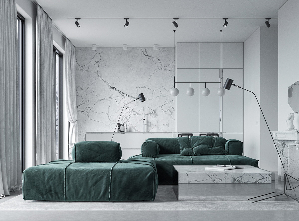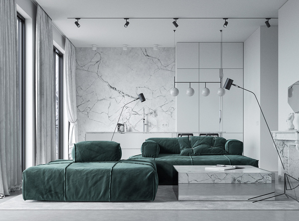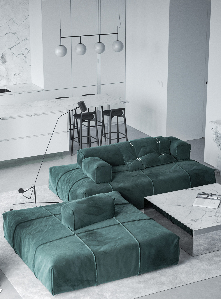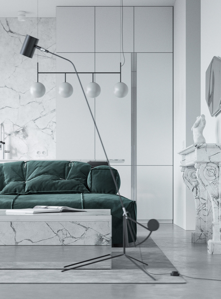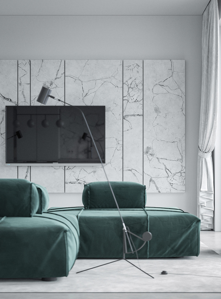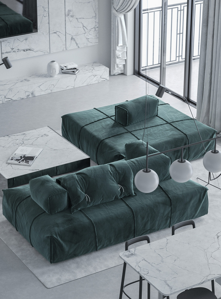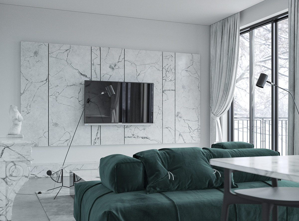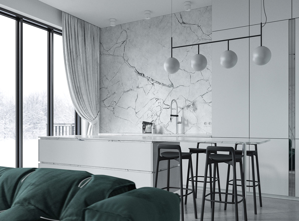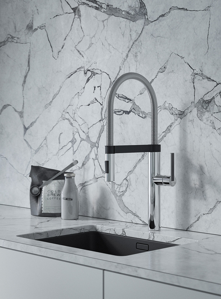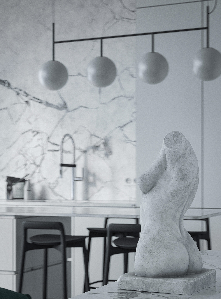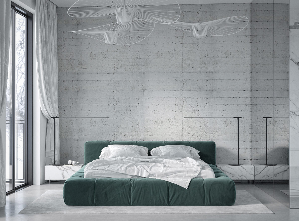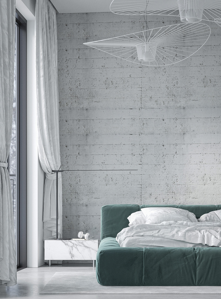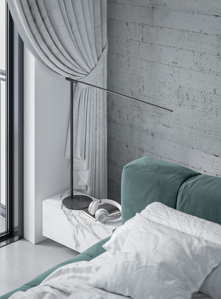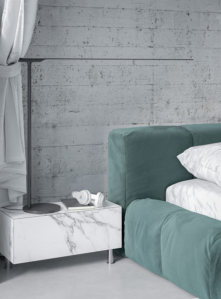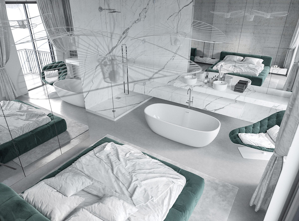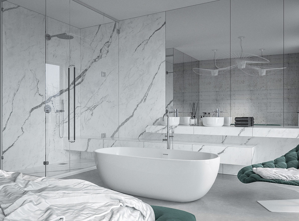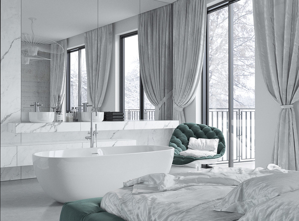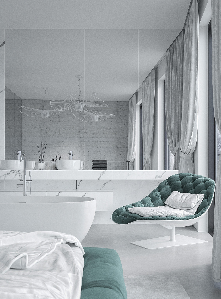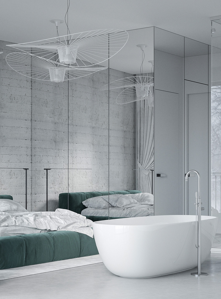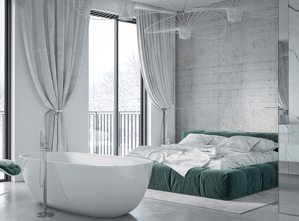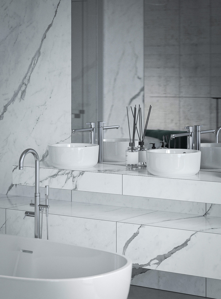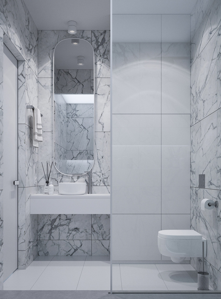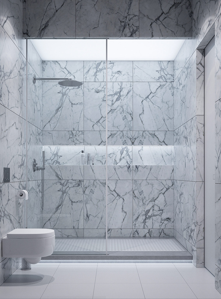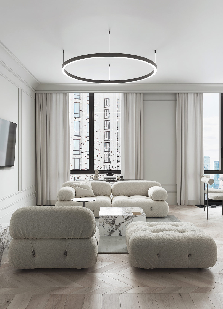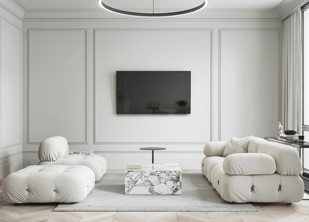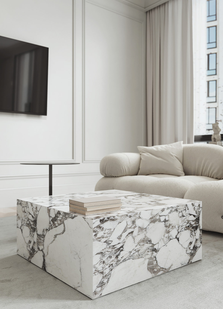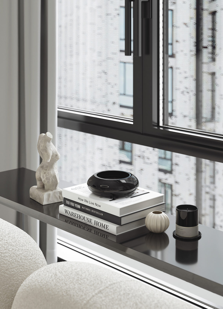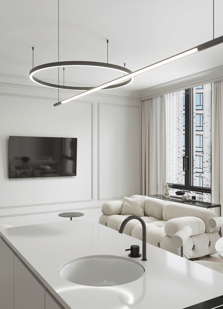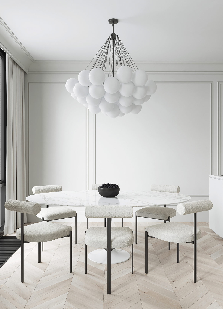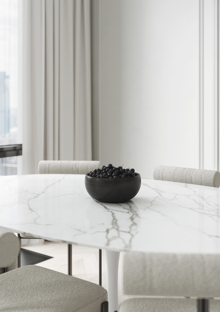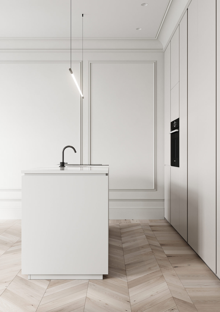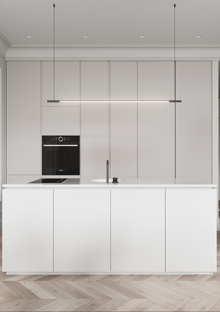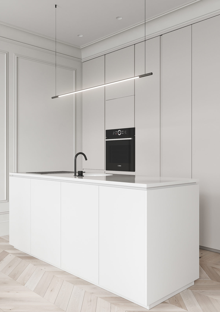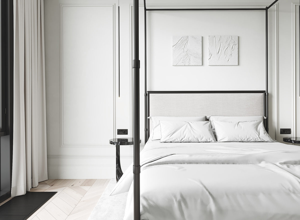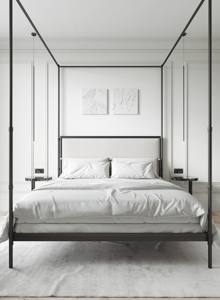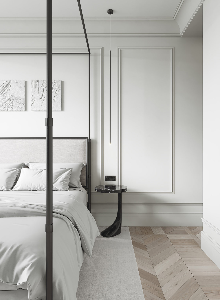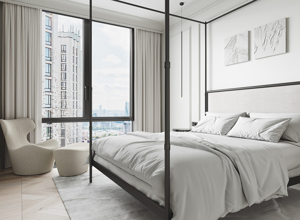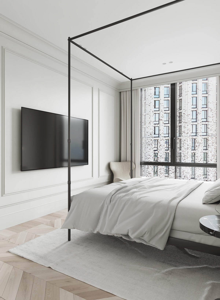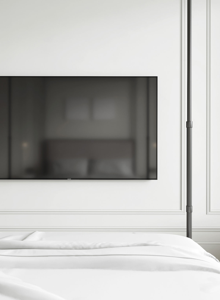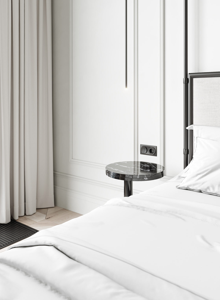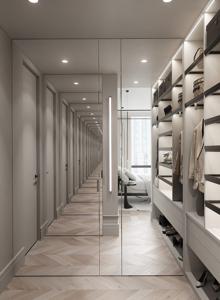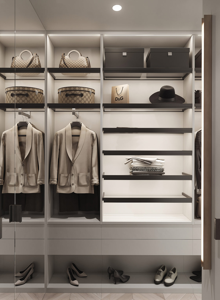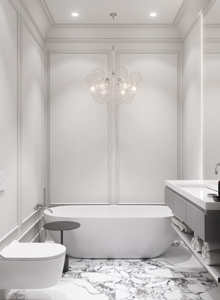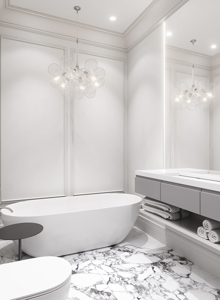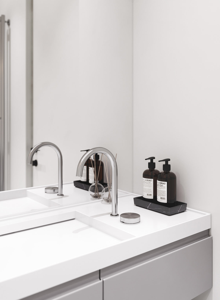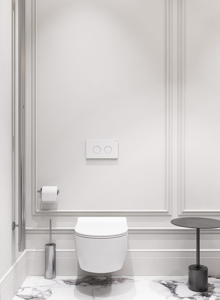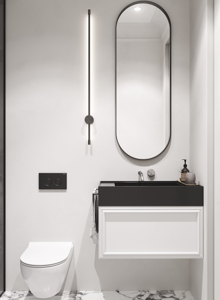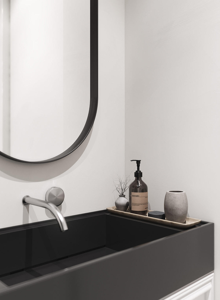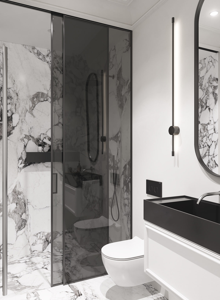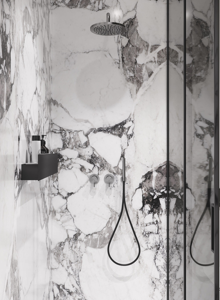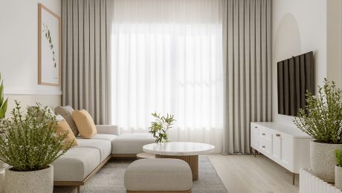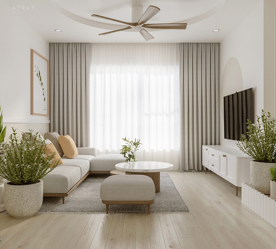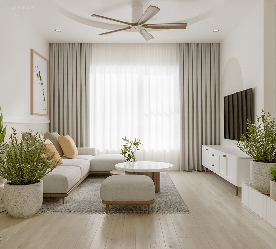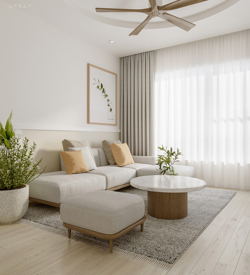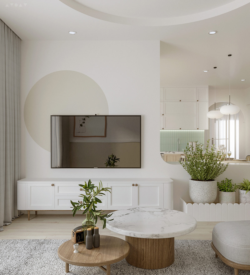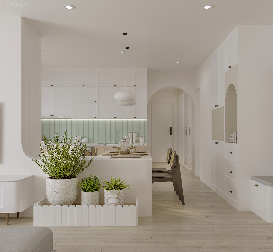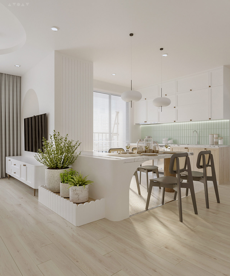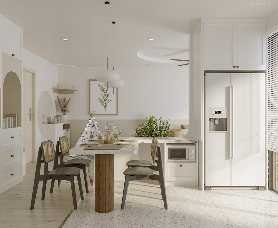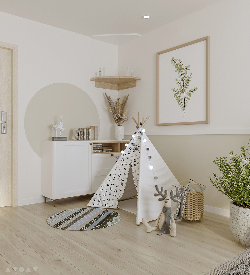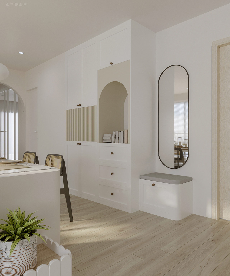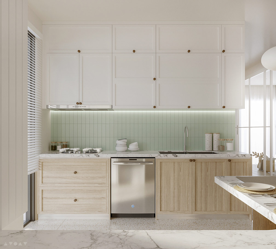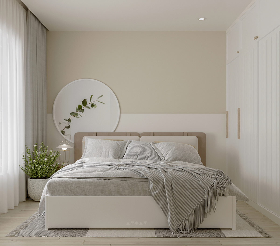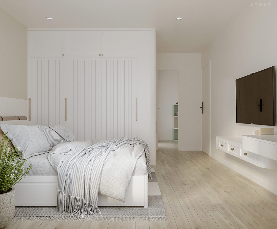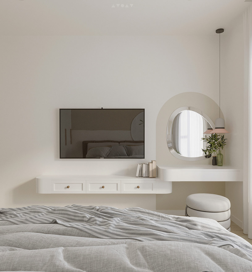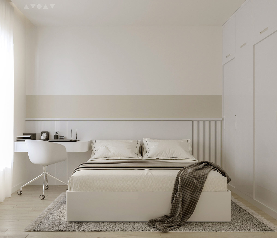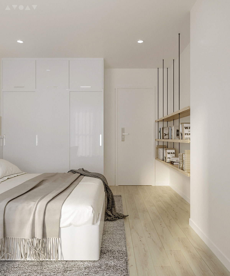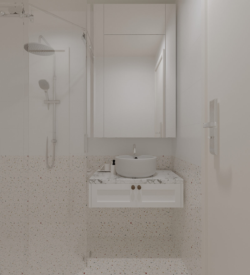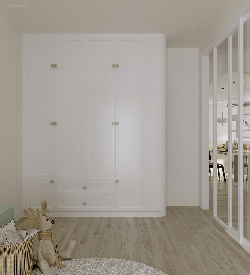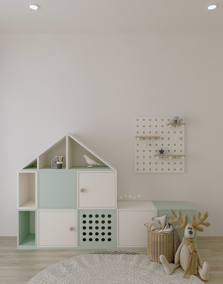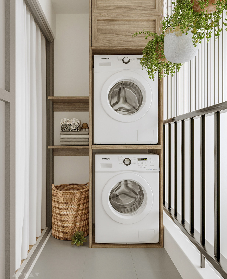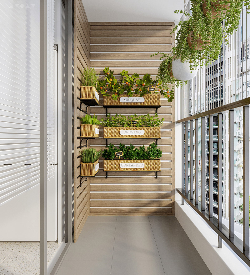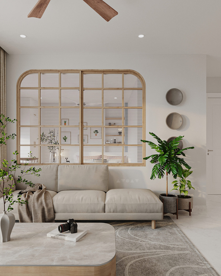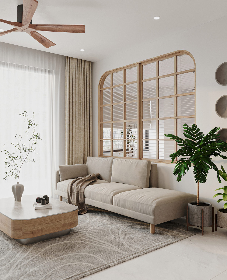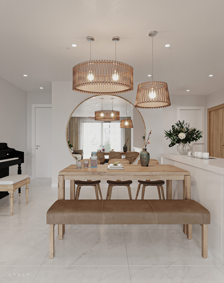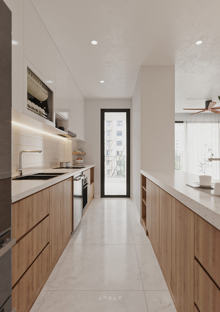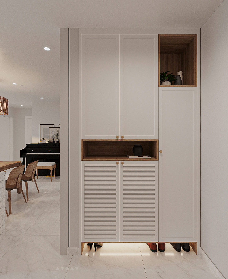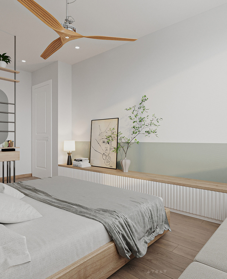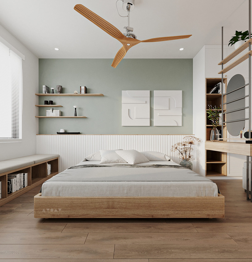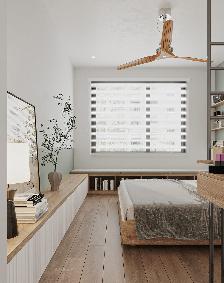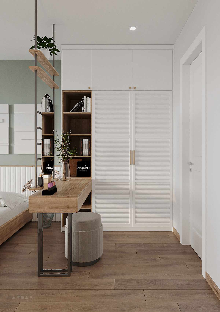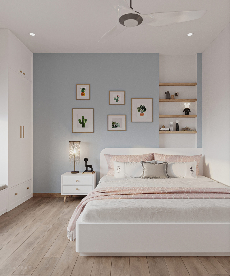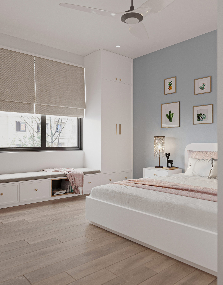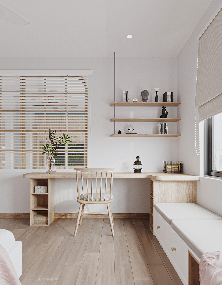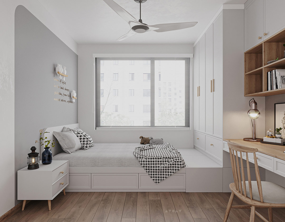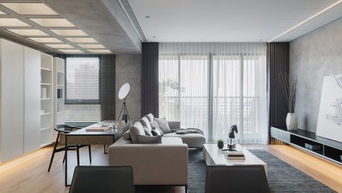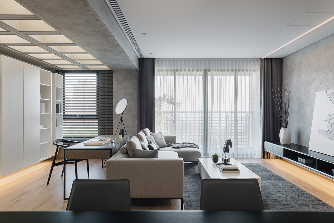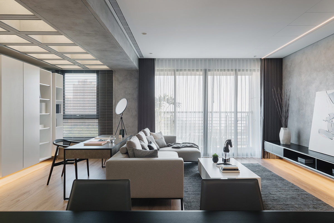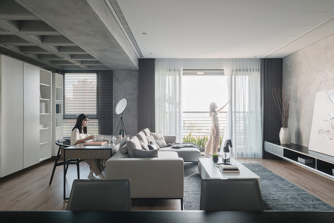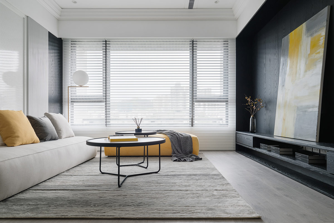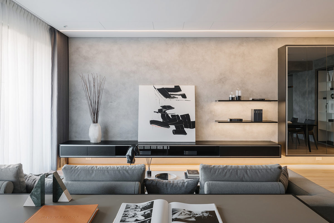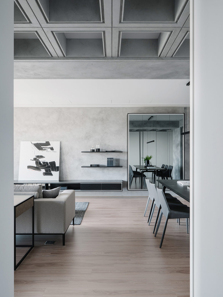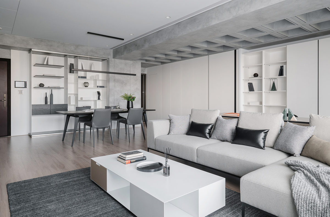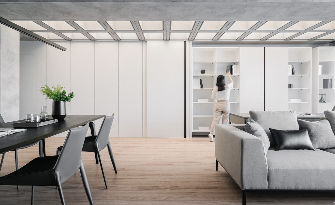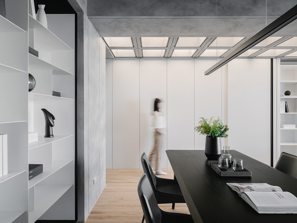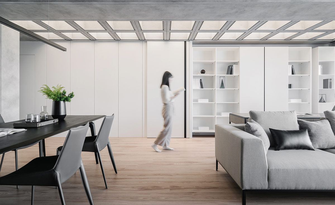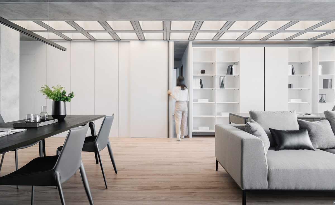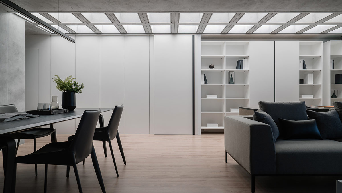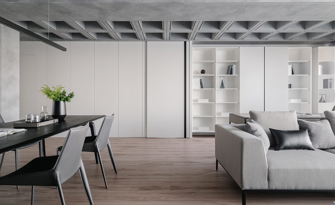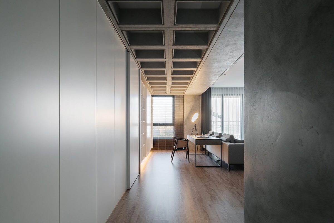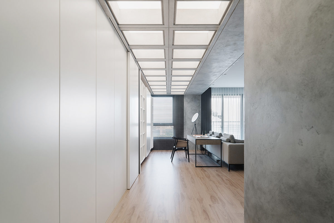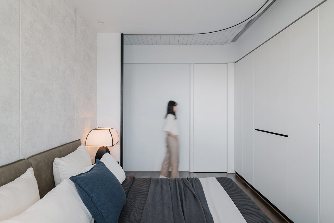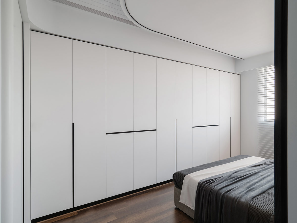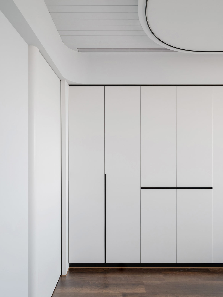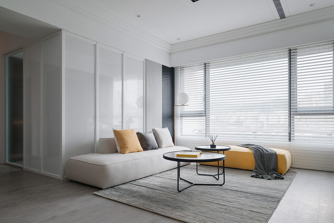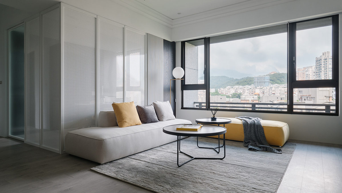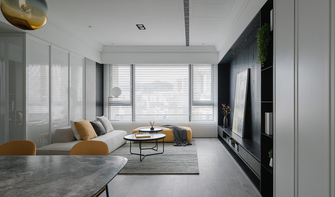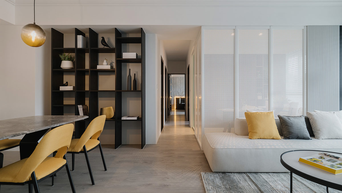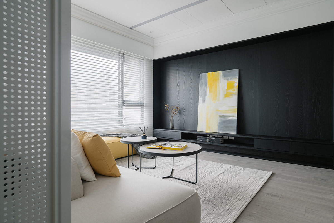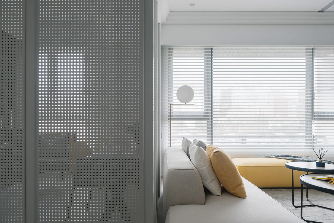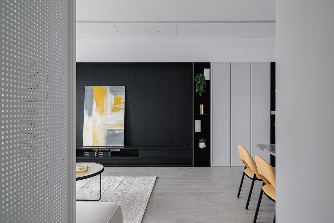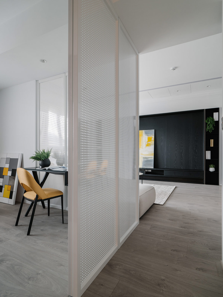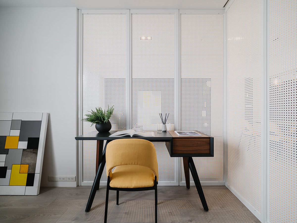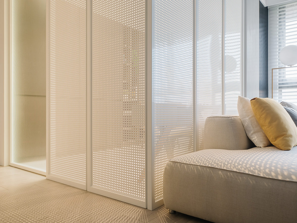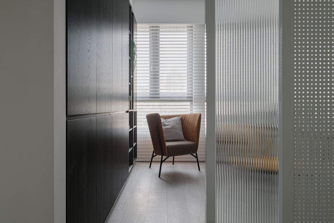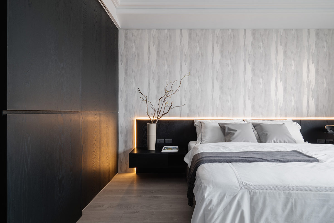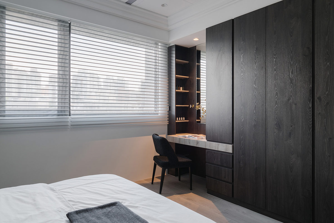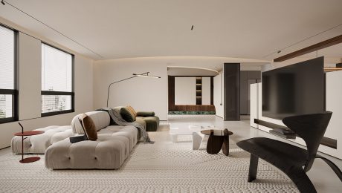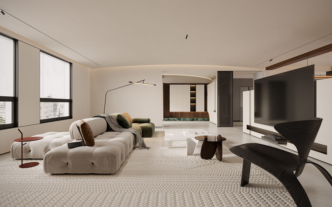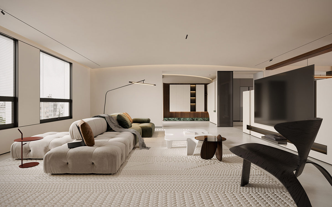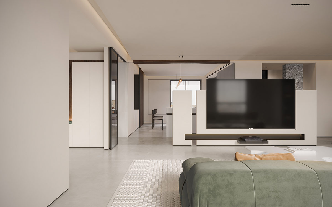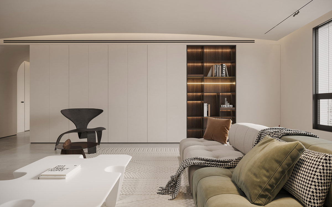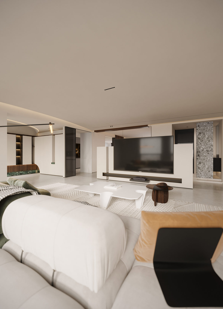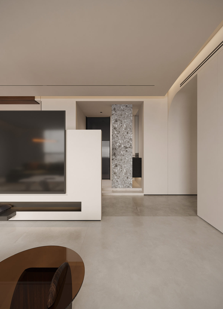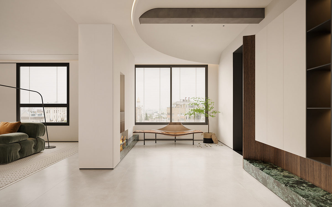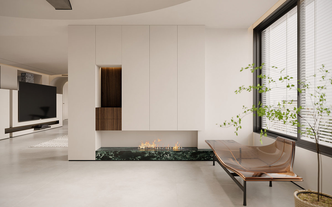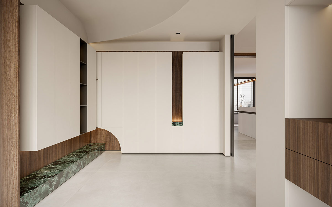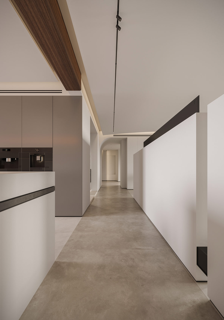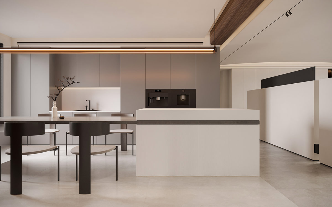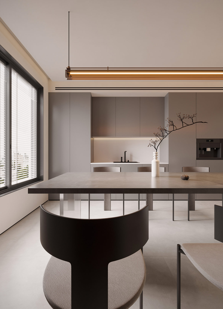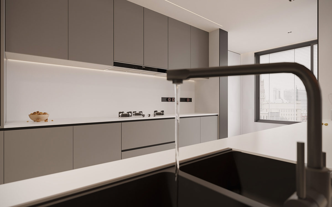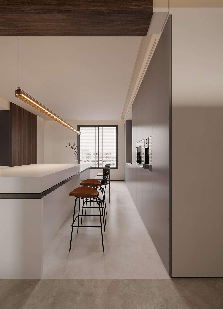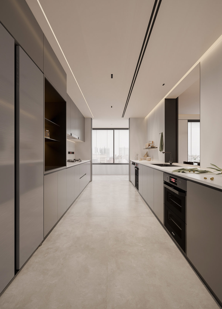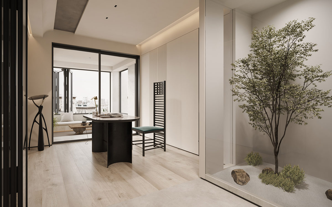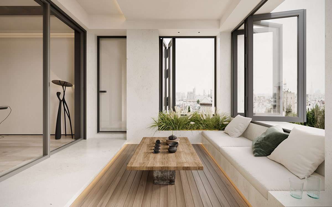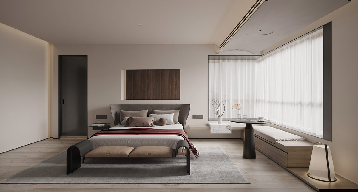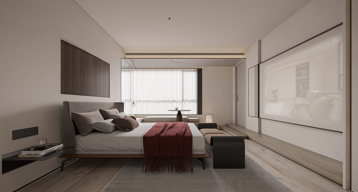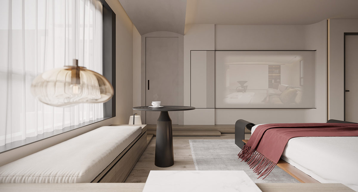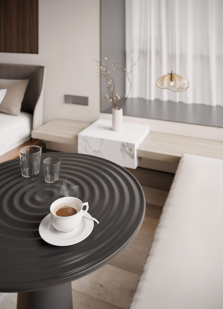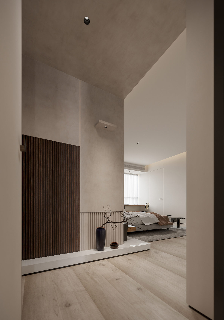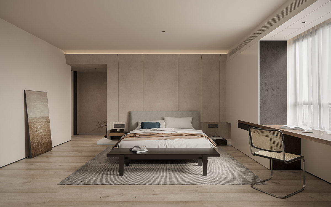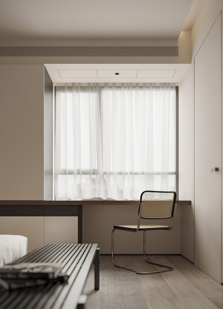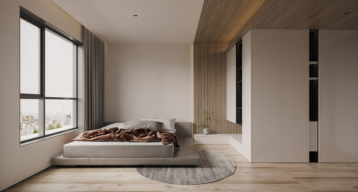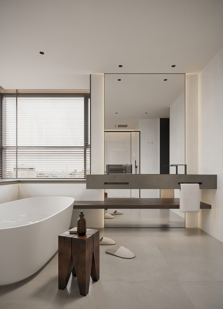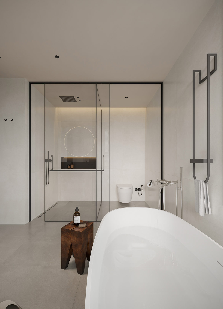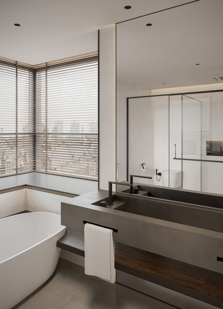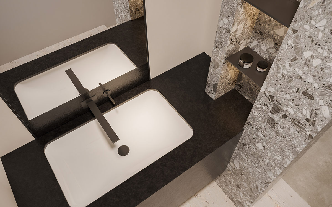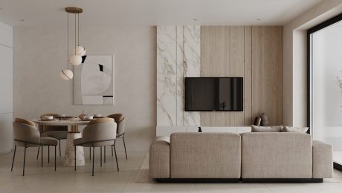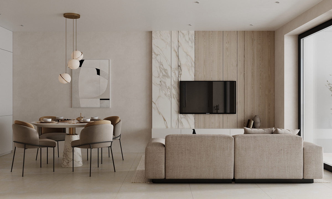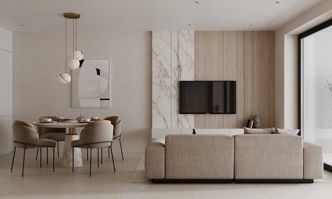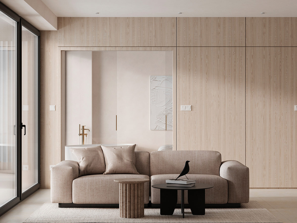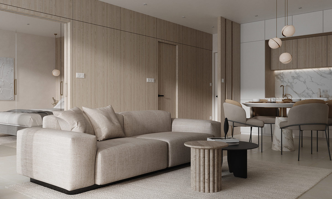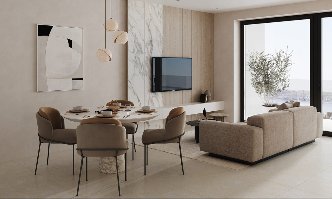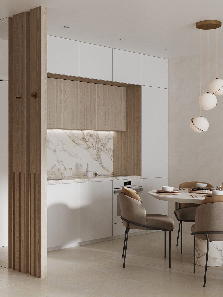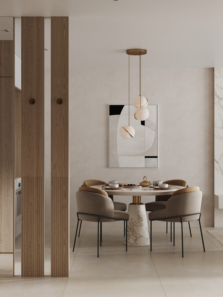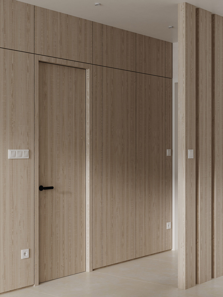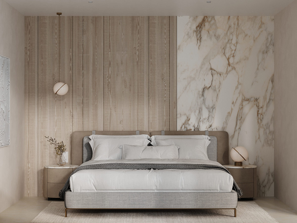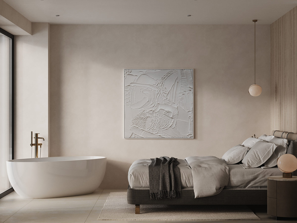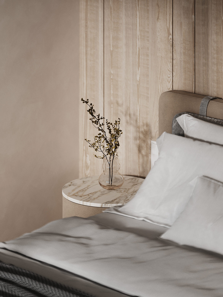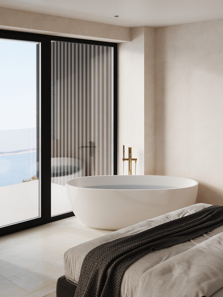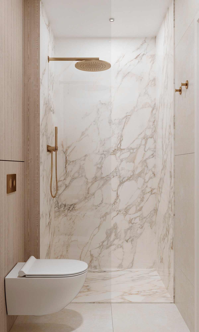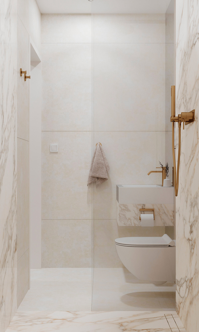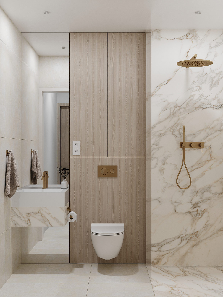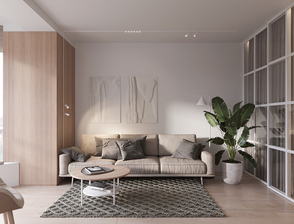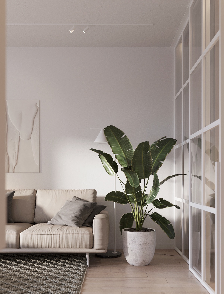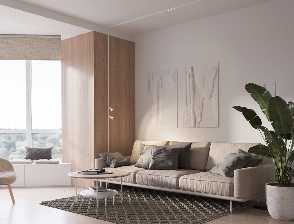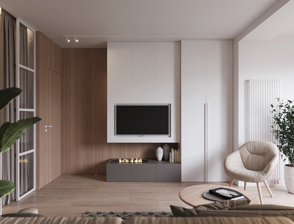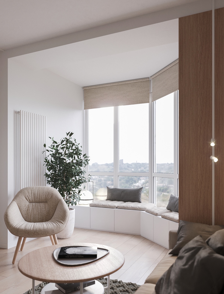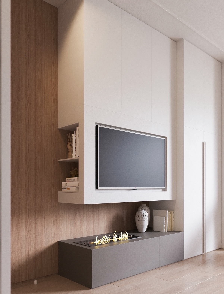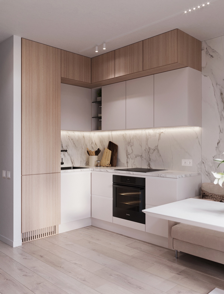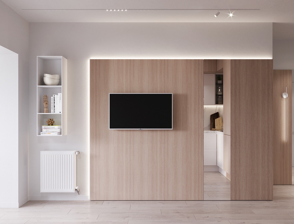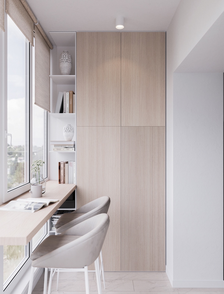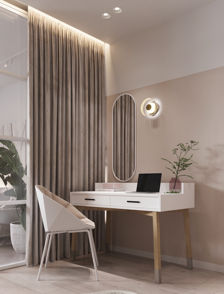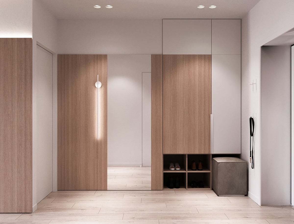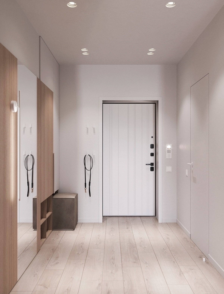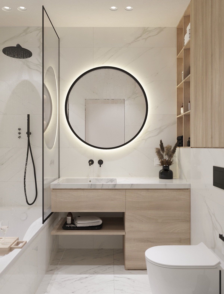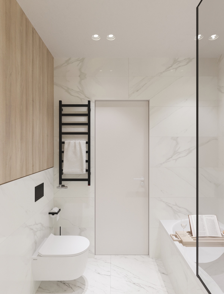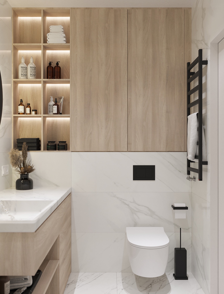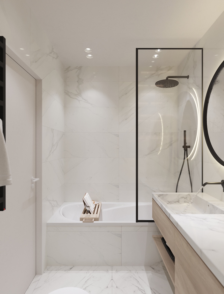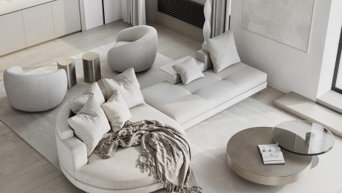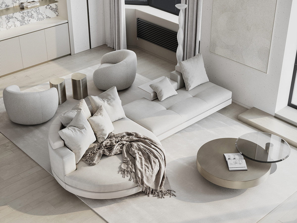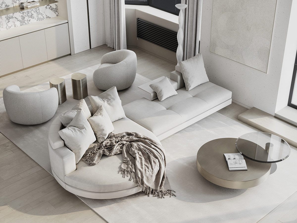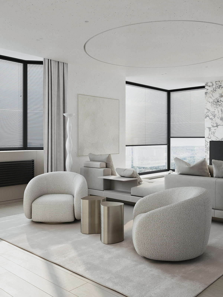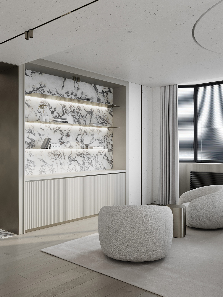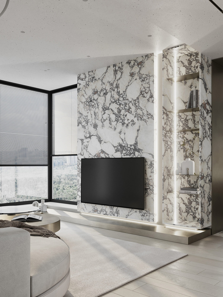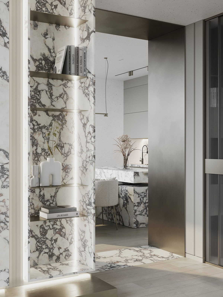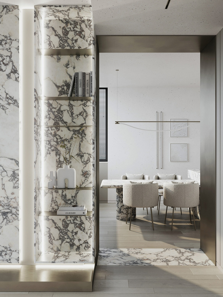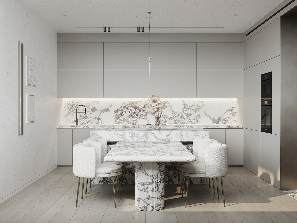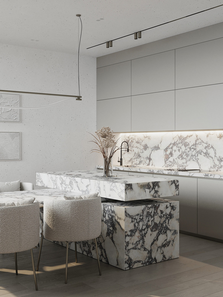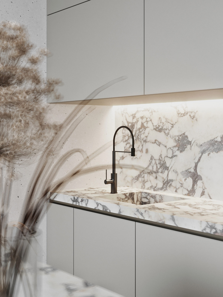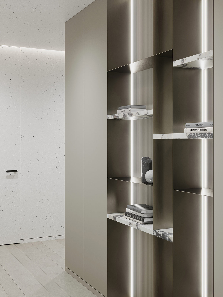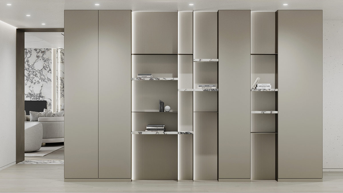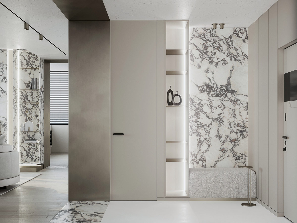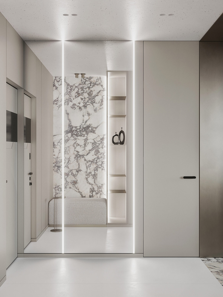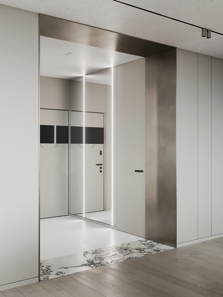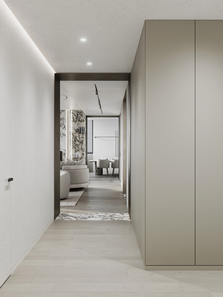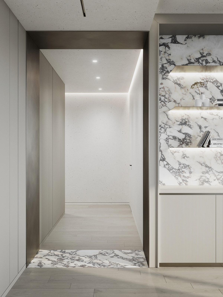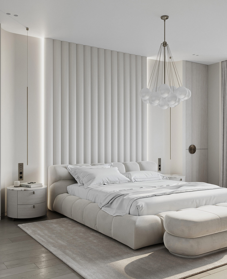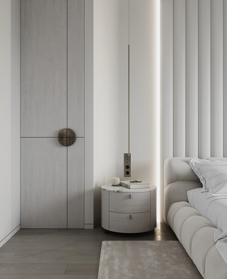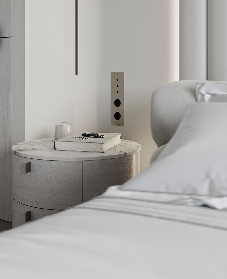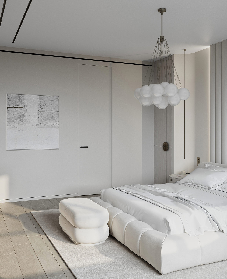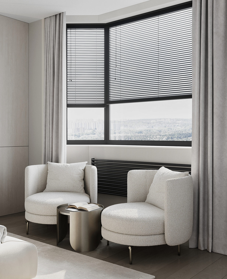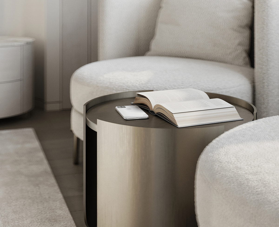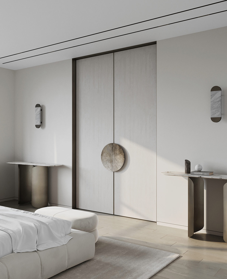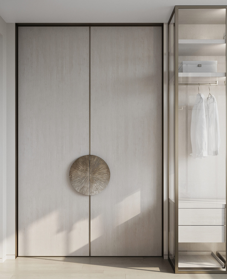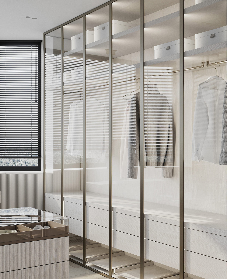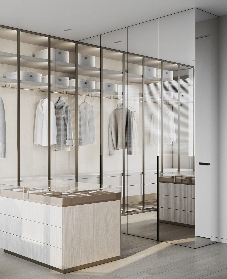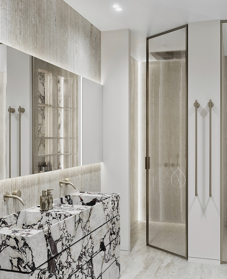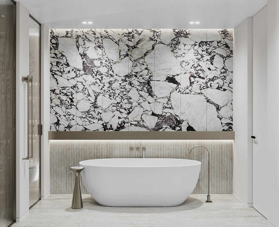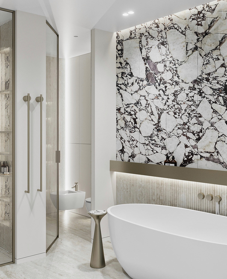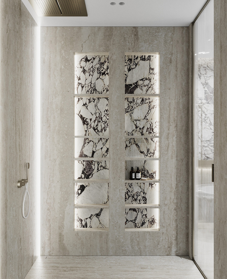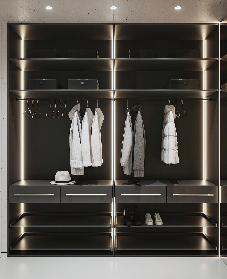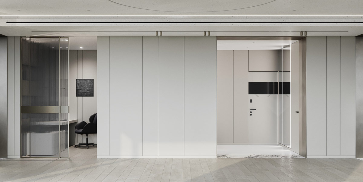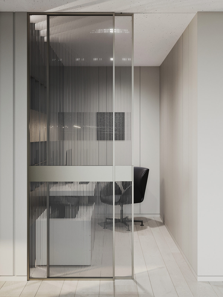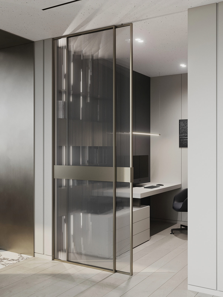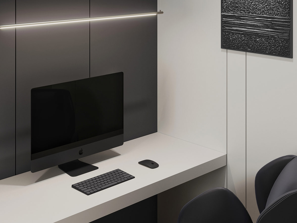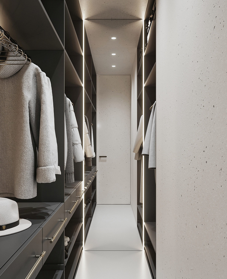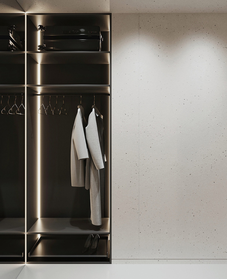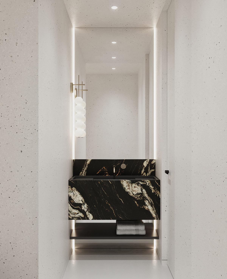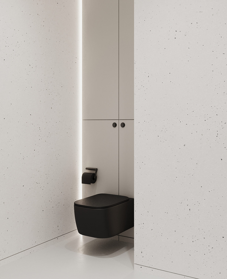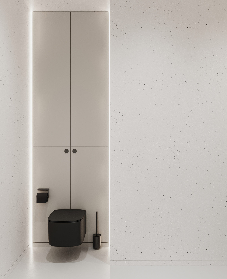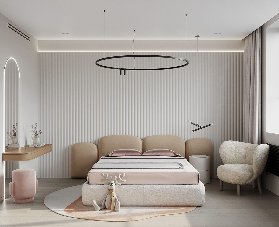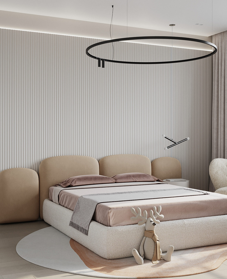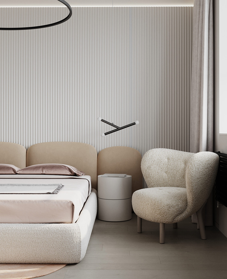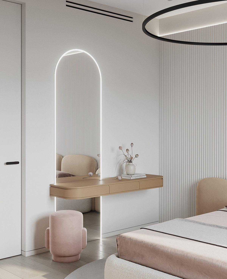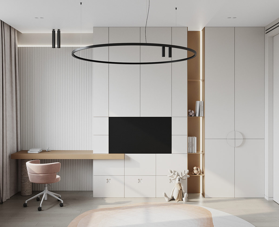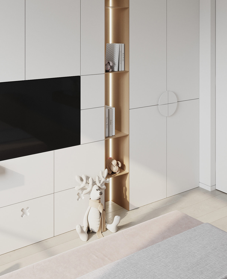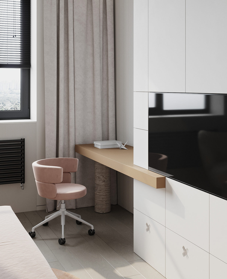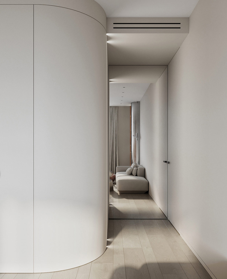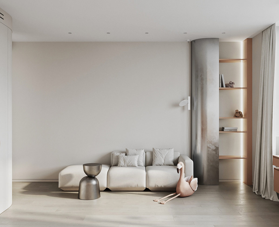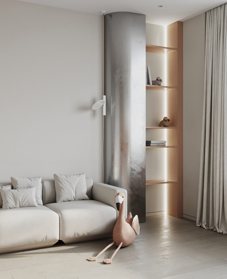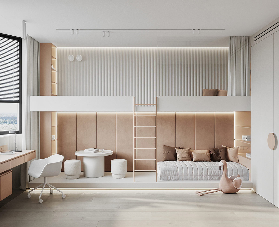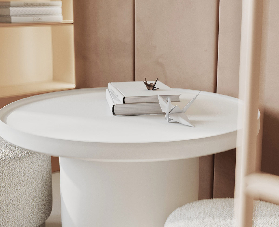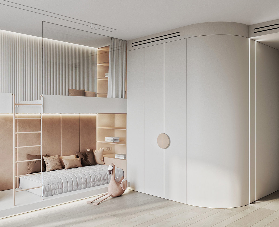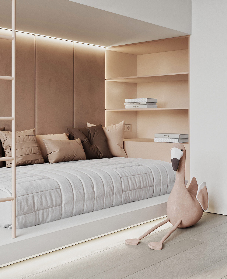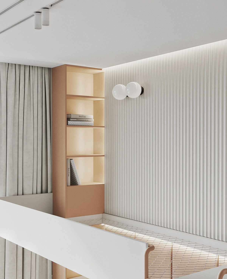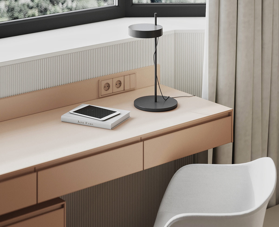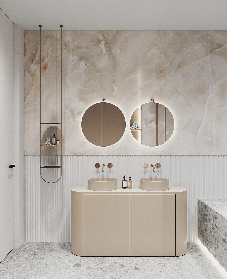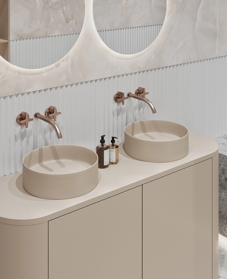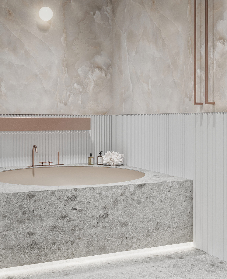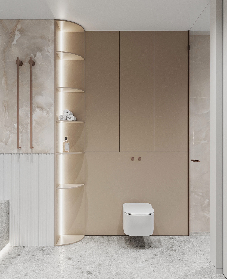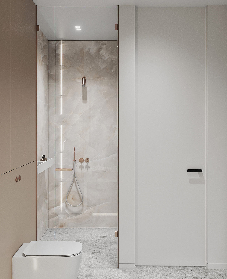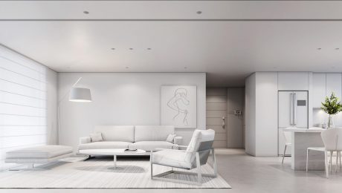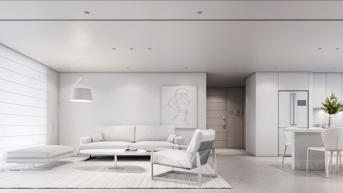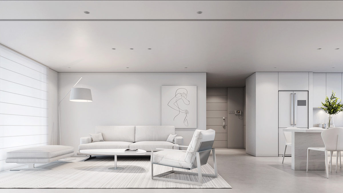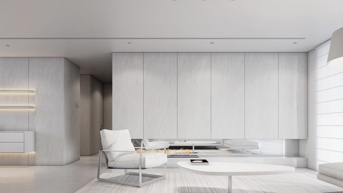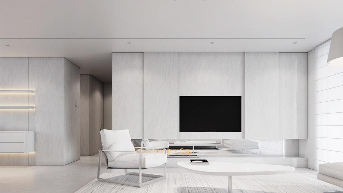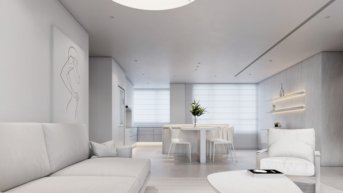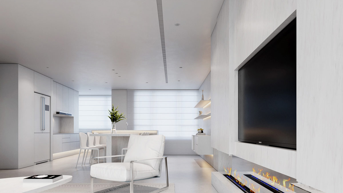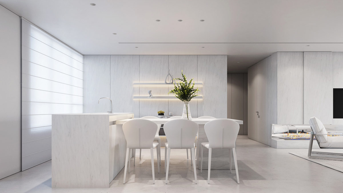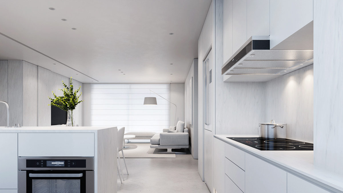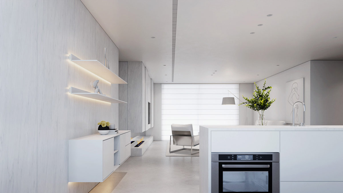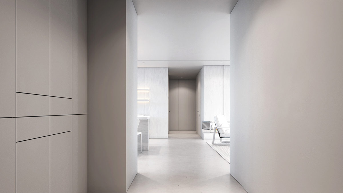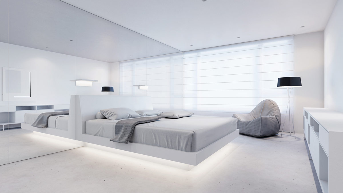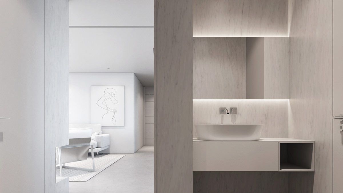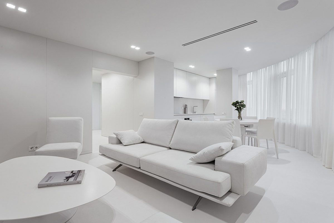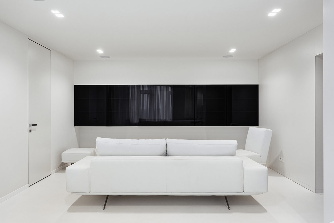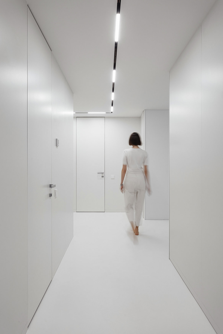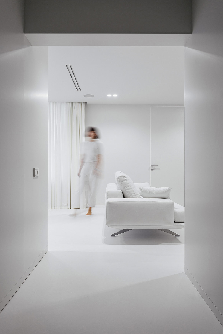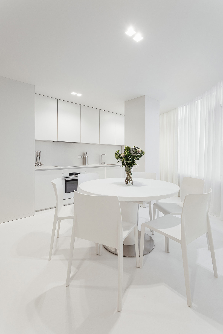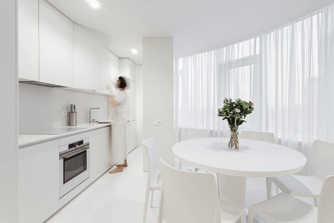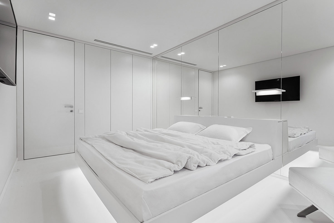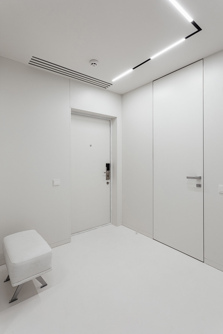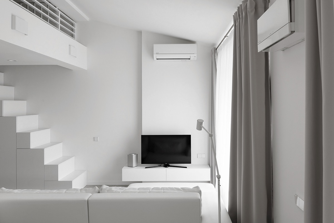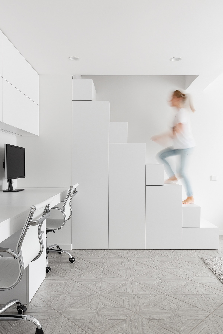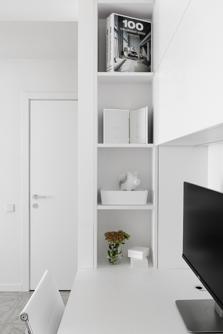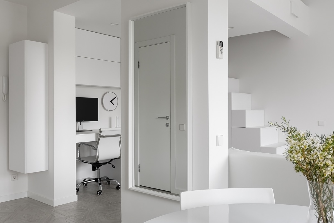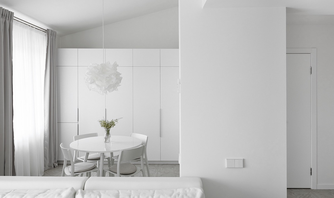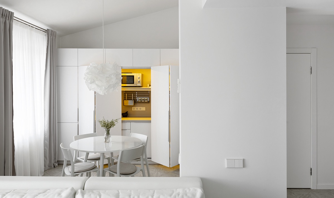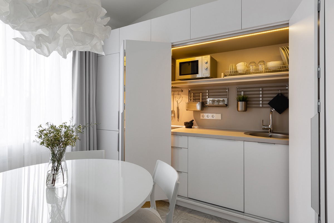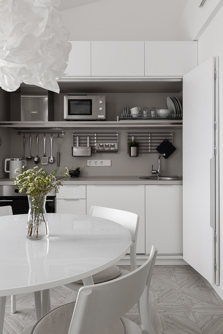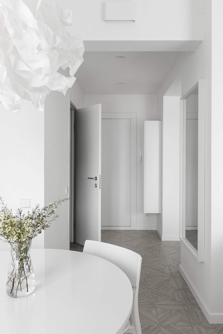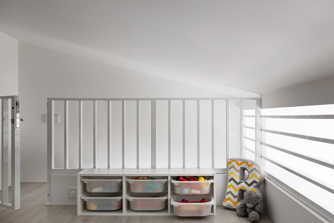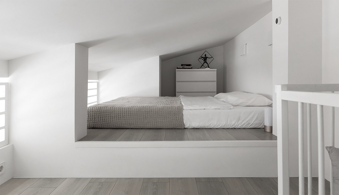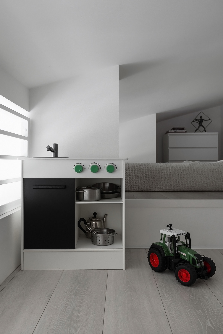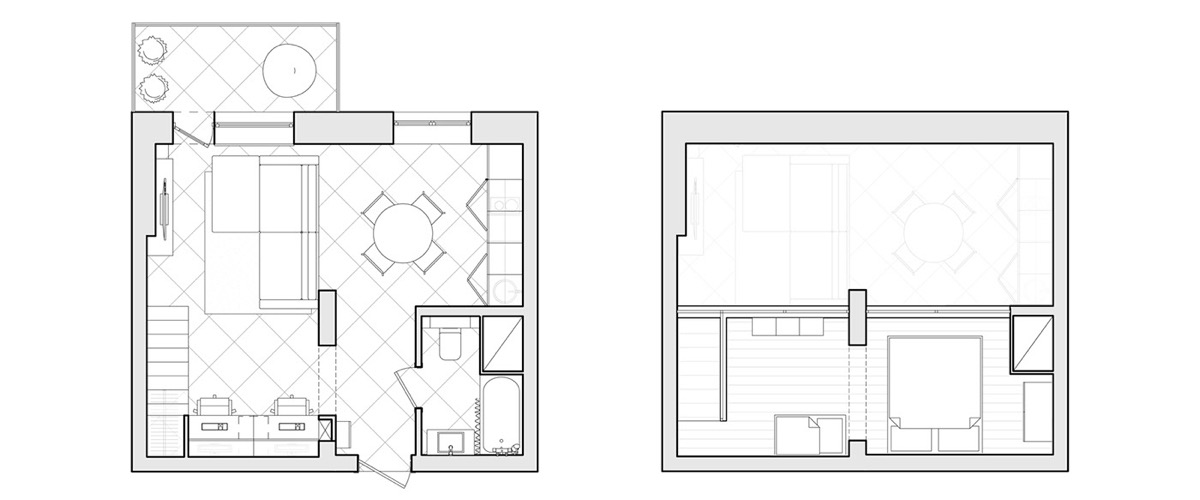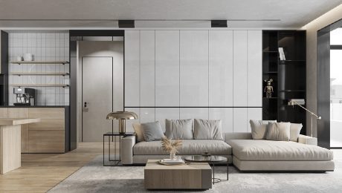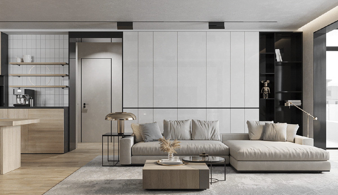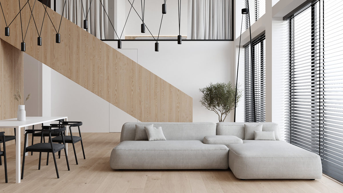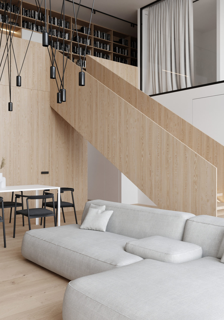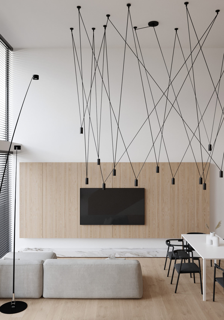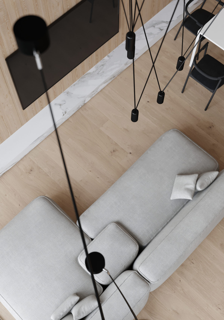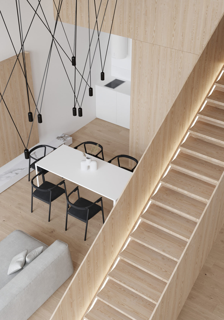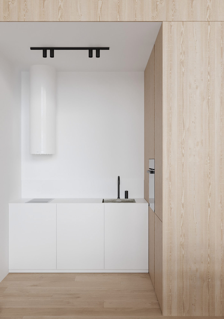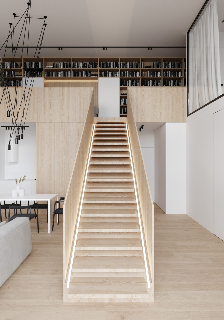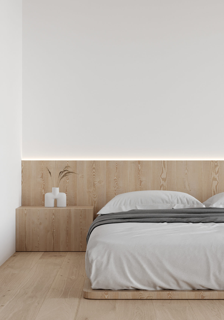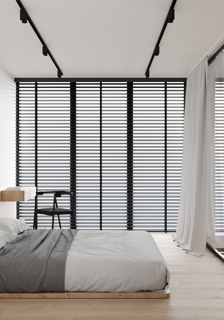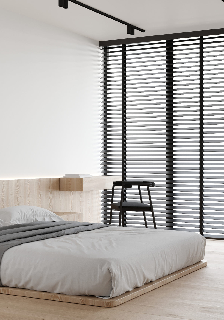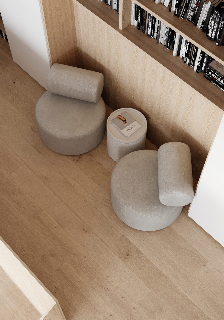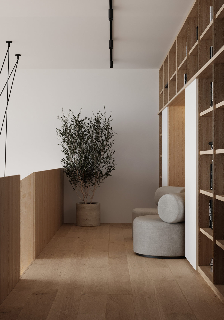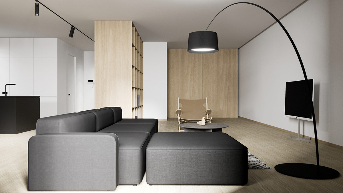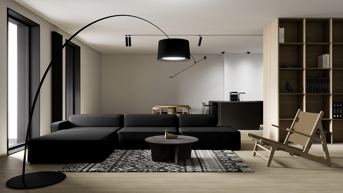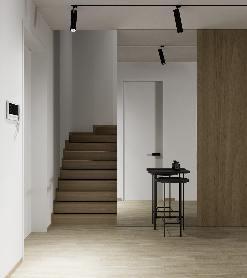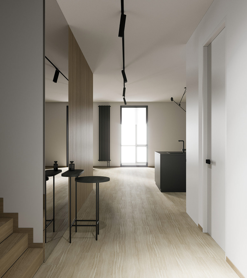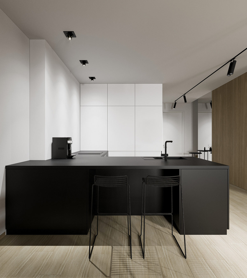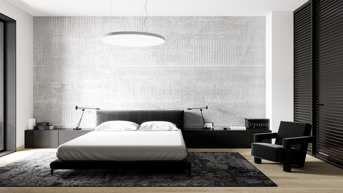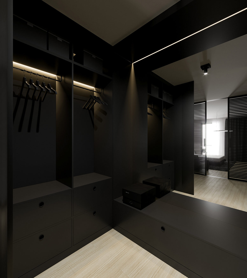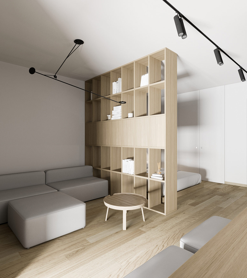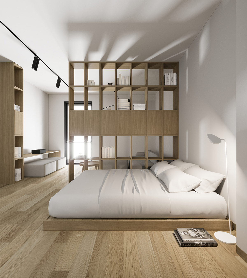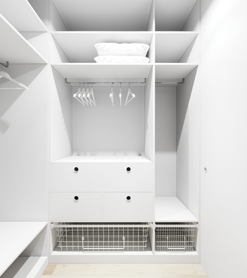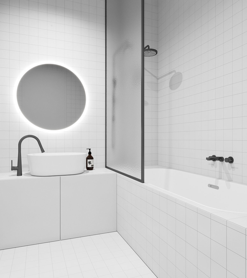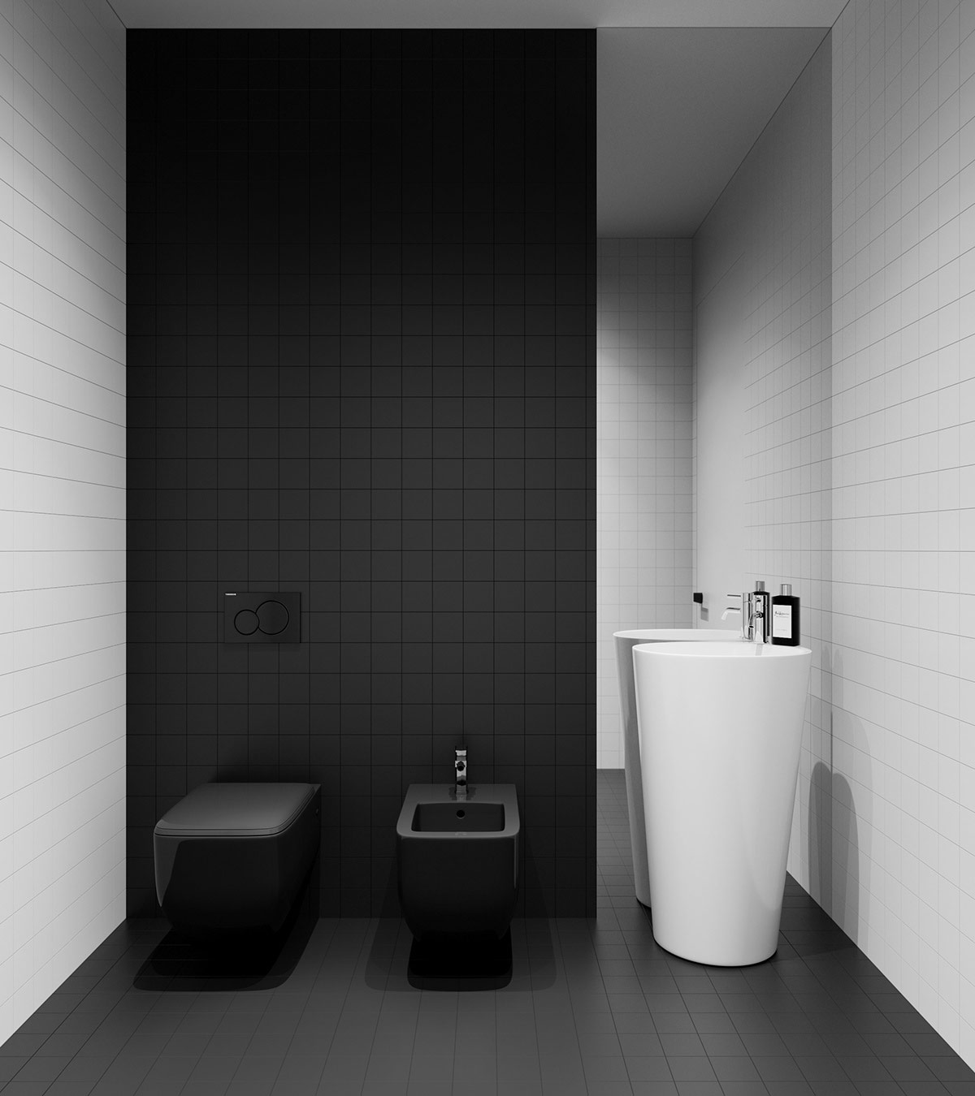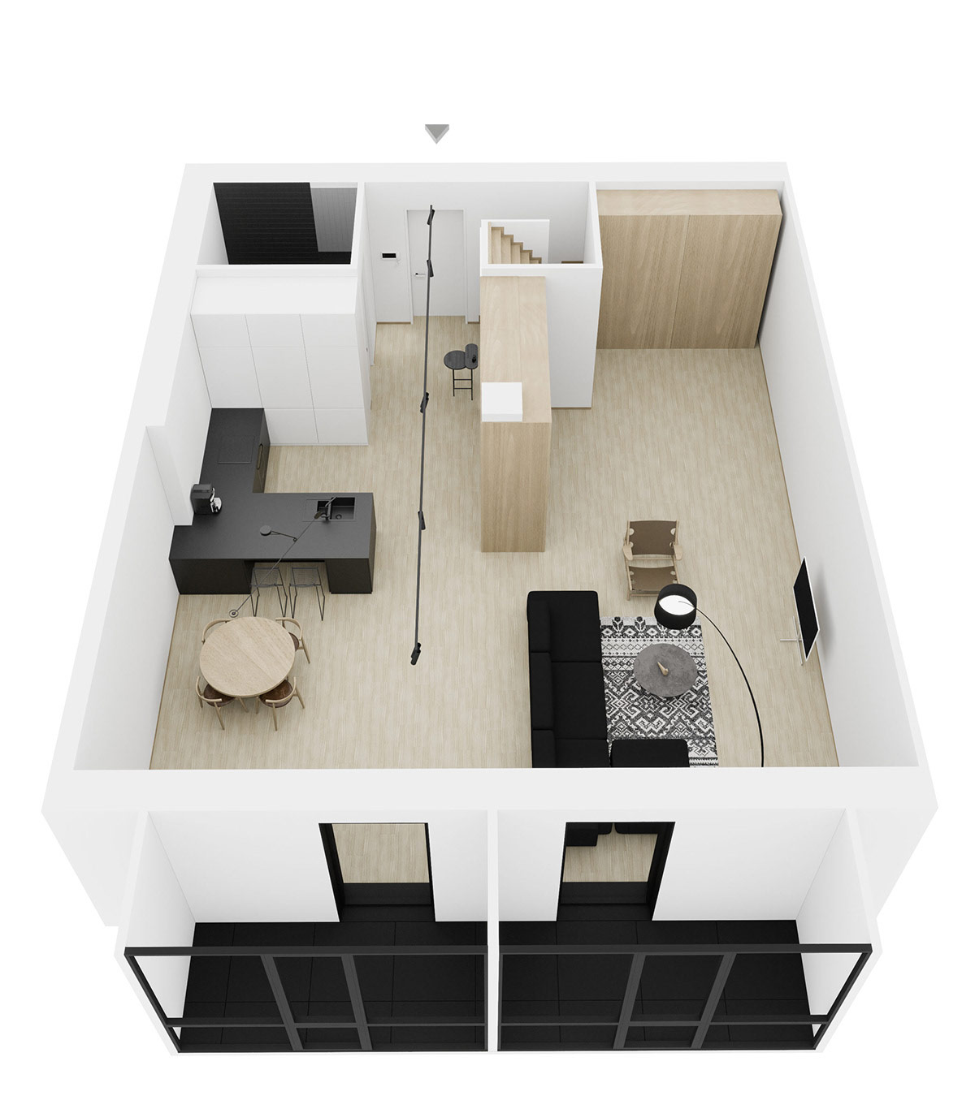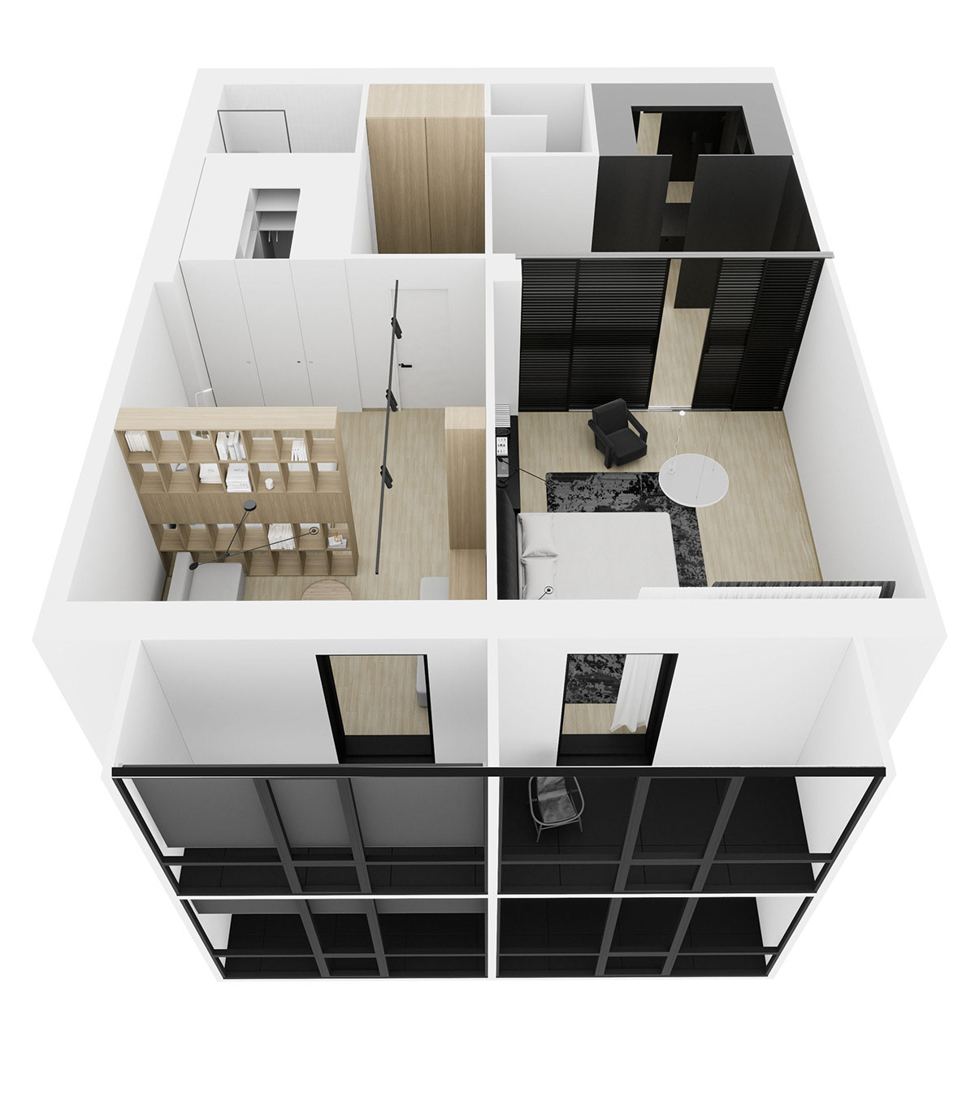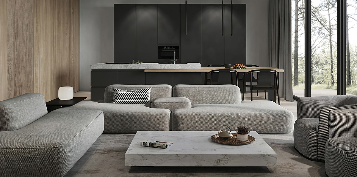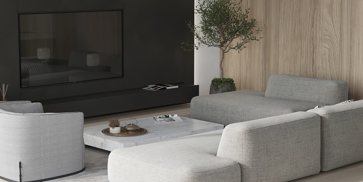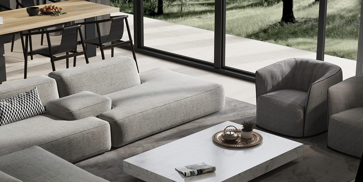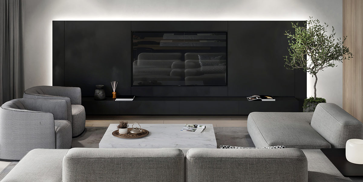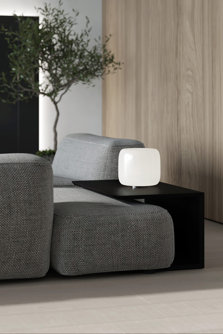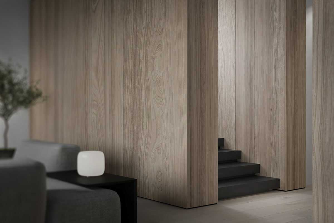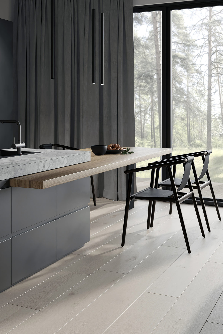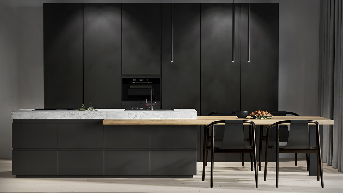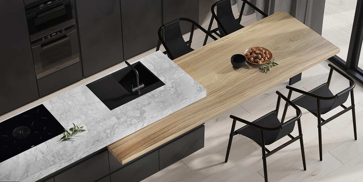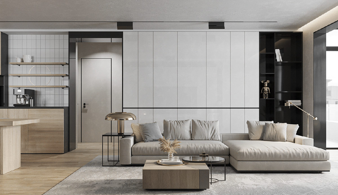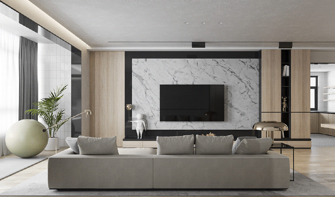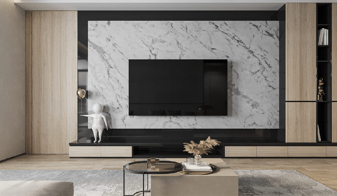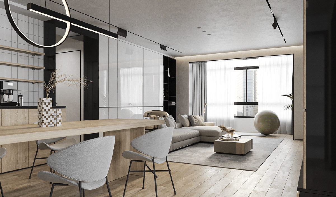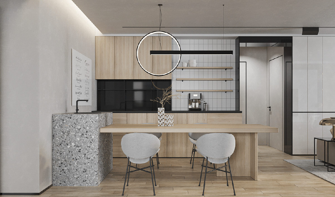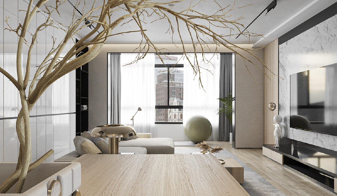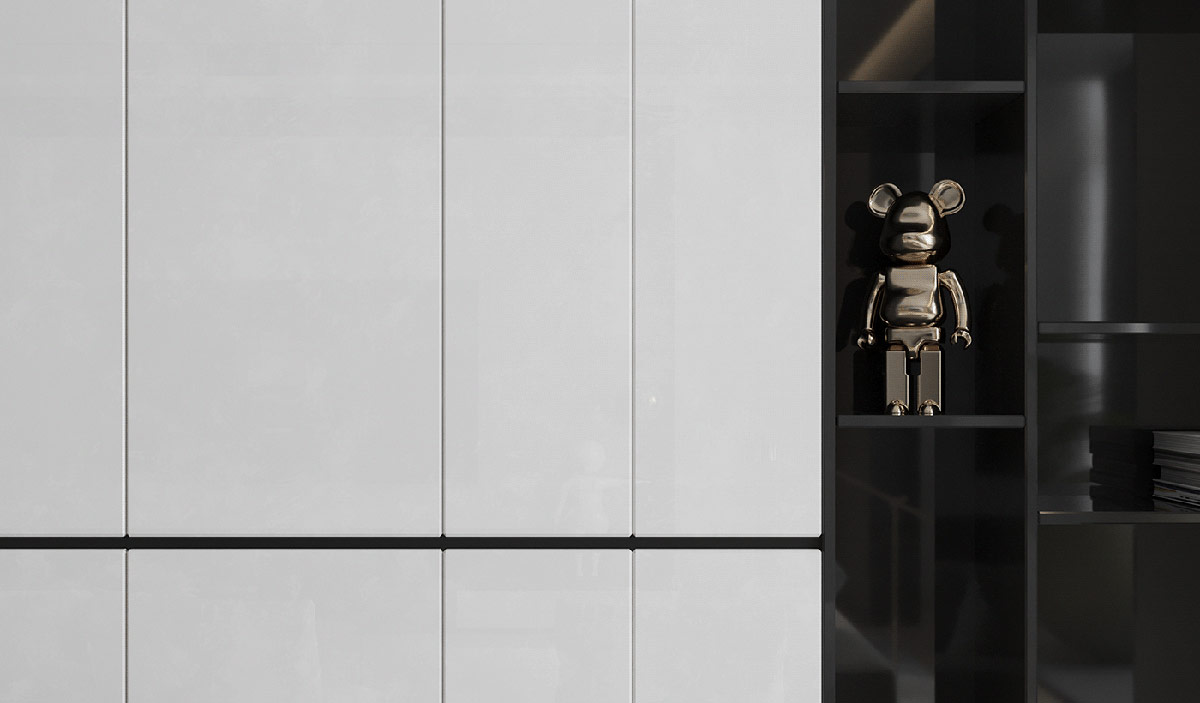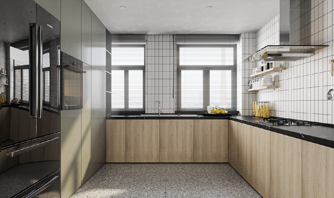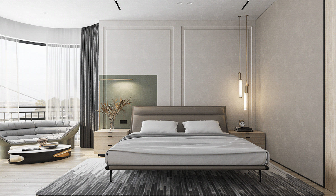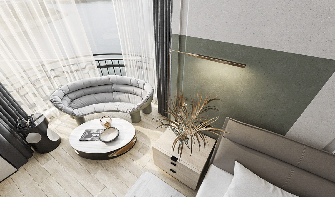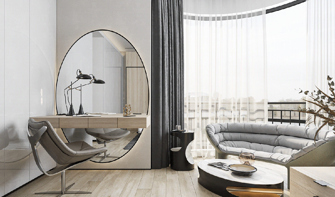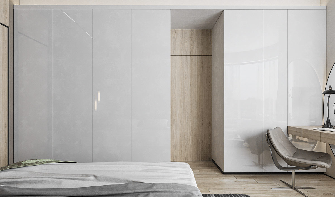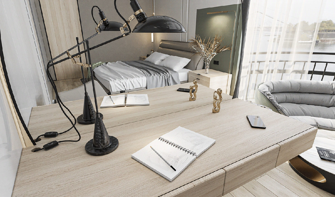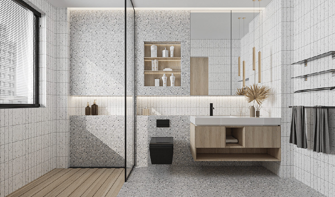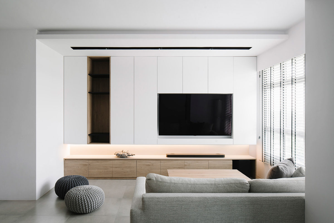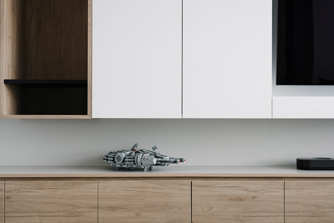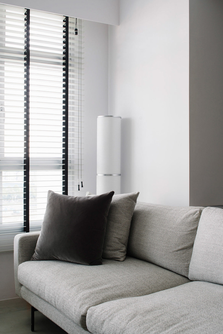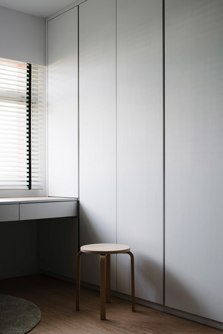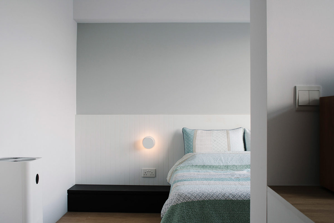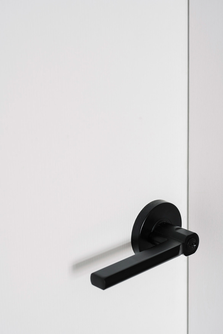Asian Inspired Home Interiors With A Sense Of Peace
Like Architecture and Interior Design? Follow us …
Just one more step. Please click the confirmation link sent to you.
![]()
A calm white, pale gray and soothing wooden tone decor encourages a sense of peace in these two Asian Inspired Home Interiors. Wooden storage furniture is created around the perimeter of the interior to include decorative grille sections that give a stylish nod to shoelace displays. Rattan accents and wooden furniture embrace both traditional and modern aesthetics, which make a gentle tonal accompaniment to the natural wood elements. Each apartment design creates a spacious and welcoming apartment with minimalist but warm access. Lighting is soft and relaxed to ensure that nothing in the home is striking or dominant so that everything flows in a serene balance.
Did you like this article?
Share it on any of the following social media below to give us your voice. Your comments help us improve.
Stay tuned to Feeta Blog to learn more about Architecture and Interior Design.
Asian Inspired Home Interiors With A Sense Of Peace
- Published in asian, Designs by Style, interiors, white, wood
A Luxury Condominium With Elegant White Interiors
Like Architecture and Interior Design? Follow us …
Just one more step. Please click the confirmation link sent to you.
![]()
Located in Kuala Lumpur, Malaysia, this chic contemporary home White Interiors project is titled “Living Curve” in response to its elegant arched ceiling shape and arched interior details. Designed by Pins Studio, a blanket of white drapes the entire interior to create a peaceful view. Black accents strike a contrasting balance in the decor, while natural wood furniture introduces visual warmth and texture. At 1707 square feet, the home has a generously proportioned open plan living space, a welcoming home office/craft room, an elegant master bedroom with a walk-in closet, an impressive bathroom design dressed in luxurious marble tile, and a comfortable children’s room. room.
A white sectional sofa is aligned with the edge of a gray living room rug to form a living area within the open concept living space. A small side table and a white knitted puff extend over the white furniture theme, while a wooden coffee table offers a visibly warm contrast in the center of the space.
Did you like this article?
Share it on any of the following social media below to give us your voice. Your comments help us improve.
For more information on the real estate sector of the country, keep reading Feeta Blog.
A Luxury Condominium With Elegant White Interiors
- Published in home, Home Decor, home design, house tour, House Tours, interior, Interior Decoration Ideas, Interior Design, interiors, International, malaysia, white
Cozy 35 Square Meter Apartment Makeover With Floor Plan
Like Architecture and Interior Design? Follow us …
Just one more step. Please click the confirmation link sent to you.
![]()
With the inability to move or remove the panel structures that segment this Apartment Makeover, the challenge was to arrange functional areas to best serve the new homeowners. Displayed by Victoria Aloshina, the 35.3-square-foot apartment has an entrance hall with a wardrobe, a kitchen and dining room, a compact bathroom and toilet, and a living room that merges with the bedroom, main wardrobe and toilet area. The interior is a pure white and light gray aesthetic with a soft and comfortable atmosphere. Storage was installed in each corner to maintain a clear and open attraction without visual noise or overpowering.
Did you like this article?
Share it on any of the following social media below to give us your voice. Your comments help us improve.
For the latest updates, please stay connected to Feeta Blog – the top property blog in Pakistan.
Cozy 35 Square Meter Apartment Makeover With Floor Plan
- Published in apartment, House Tours, Real Estate, studio apartment design, white
Peaceful White Home Design With Interior Arches
Like Architecture and Interior Design? Follow us …
Just one more step. Please click the confirmation link sent to you.
![]()
A sense of calm and tranquility pervades all who enter this ethereal white abode. Displayed by Z Vizio, this spacious and light-filled White Home Design features smoothly curved murals and elegant arches. Storage furniture neatly wraps around the curved contours of the living room, where living room furniture is minimal and modern with soft silhouettes. White marble elements introduce moments of luxury, while natural wood tone accents instill a gentle visual warmth. Interesting lighting fixtures wrap around the edges of doors and shelves to create lighting and atmospheric brightness within the master bedroom design. Latite wall panels add a striking texture to a chic and welcoming modern bathroom.
The open plan living room area flows perfectly into the dining room and further into the kitchen area. A paper dining room hanging light mimics the shape of the flute wooden pedestal table stands to make a cohesive pairing. A wet bar serves the dining room under a clear white and luxurious marble finish.
Inside the master bedroom, a channel tufted upholstered bed is paired with a custom design headboard that is brightly outlined with a thin strip of LED light. To the left of the headboard, an arched shelf is built in a run of white wardrobes in a contrasting finish. The doorway that lies inside the wardrobe is chosen by a sharp halo of LED light.
Did you like this article?
Share it on any of the following social media below to give us your voice. Your comments help us improve.
Watch this space for more information on that. Stay tuned to Feeta Blog for the latest updates about Architecture and Interior Design.
Peaceful White Home Design With Interior Arches
- Published in arches, Home Decor, home design, homes, house, house decoration, house design, House Tours, houses, interior, white
Minimalist White Interiors With Unique Furniture Designs
Like Architecture and Interior Design? Follow us …
Thank you. You have been subscribed.
![]()
Unique furniture designs add an elegant wow factor turn after turn in these two unusual minimalist White Interiors home designs. Displayed by the Indifference study, each attention-grabbing interior is styled on a simple, clean white base that allows the more prominent pieces to proudly sing out. The designer furniture takes on a sculptural appeal within the gallery environment, which encourages a sense of respect for the extraordinary creations. With the perimeter decor taking a back seat, the eye can fall on small details, unusual finishes and quality work. Come with us as we tour remarkable lounges, show-stopping dining rooms, minimalist bedrooms and beautiful bathrooms.
White walls, ceiling and floor make a reflective box in which natural light is maximized. Conforming white storage cabinets continue the clean, gallery-white theme along the entire length of a TV wall in the living room. Their sleek, slab-fronted finish quietly blends in with the minimal background.
The TV wall has a textured black finish that completes an elegant look Bang & Olufsen Beoplay A9 speaker. Unique black and white puffs boldly design the salon layout.
Did you like this article?
Share it on any of the following social media below to give us your voice. Your comments help us improve.
Meanwhile, if you want to read more such exciting lifestyle guides and informative property updates, stay tuned to Feeta Blog — Pakistan’s best real estate blog.
Minimalist White Interiors With Unique Furniture Designs
Impactful White & Wood Interiors
Like Architecture and Interior Design? Follow us …
Thank you. You have been subscribed.
![]()
Mixing pure white decorative accents with White And Wood Decor elements creates soothing and serene home interiors that soothe the mind and soothe the soul. That being said, how do we combine this naturally complementary color scheme into an effective design that is intended to impress our guests? We got two inspiring home excursions that we think strike the right balance between calm and effective. Join us as we wander through chic white and wooden lounges, stunning dining rooms, elegant kitchen facilities and quiet bedrooms with an outstanding style. We’ll discover creative contrasts between fresh white furniture and wood-paneled main walls, rounded wood wall panels that create flow, and high-end home style ideas.
Wooden wall panels draw palpable ridges around the perimeter of this home interior, while curved counterparts smooth out exterior corners and edges. Round coffee tables carry the curved aesthetic to the center of the living room space, where they lie in the embrace of a cushioned tufted sofa arrangement.
Did you like this article?
Share it on any of the following social media below to give us your voice. Your comments help us improve.
Also, if you want to read more informative content about construction and real estate, keep following Feeta Blog, the best property blog in Pakistan.
Impactful White & Wood Interiors
- Published in Decoration, home, Home Decor, home design, homes, house, house decoration, house design, interiors, white, wood
White Interiors Warmed by Natural Wood
Like Architecture and Interior Design? Follow us …
Thank you. You have been subscribed.
![]()
Fresh, clean, airy and spacious, white decor achieves all these desirable aesthetics but can sometimes project a cold and sterile environment. That said, there are many ways to compensate for the coolness of the pure white color palette, and these two inspiring home interiors show one of the most subtle approaches to the task. To gently warm the look without compromising the minimalist mood, these white interior designs include areas of light wood tone and a delicate blend of beige accents. Delicate black anchor points weigh the windy white decorative palette in tiny doses, just enough to sharpen and define.
Across the room, modern media streaks a moment of wooden tone across the TV wall. The current lamp on the console is the Varo MSDS Studio table lamp for New Works.
Did you like this article?
Share it on any of the following social media below to give us your voice. Your comments help us improve.
For the latest updates, please stay connected to Feeta Blog – the top property blog in Pakistan.
White Interiors Warmed by Natural Wood
- Published in Designs by Style, interior, Interior Decoration Ideas, Interior Design, interiors, International, modern, white, wood
Restful & Rounded Sculptural Home Interior
Like Architecture and Interior Design? Follow us …
Thank you. You have been subscribed.
![]()
Resting in its lacquered warm white and natural wood tone color palette, this modern apartment in Moscow communicates a delicious style and utmost elegance. Designed by Belousova.Intern, The exquisite home design features gently rounded furniture silhouettes and beautifully curved statement walls that form a welcoming and comfortable layout. The stunning curves seem to comfortably cocoon every dwelling and every turn. Luxurious marble display walls insert a deep burgundy vein into the lightweight environment, adding depth and a mesmerizing pattern. In the master bedroom, we discover a fabulous custom-made headboard wall that undulates with white waves and a tiny bathroom with a unique free-form mirror.
Did you like this article?
Share it on any of the following social media below to give us your voice. Your comments help us improve.
Meanwhile, if you want to read more such exciting lifestyle guides and informative property updates, stay tuned to Feeta Blog — Pakistan’s best real estate blog.
Restful & Rounded Sculptural Home Interior
- Published in house tour, House Tours, interior, Interior Decoration Ideas, Interior Design, interiors, International, modern, white
Fresh Grey and White Interiors With Creative Vibes
Like Architecture and Interior Design? Follow us …
Thank you. You have been subscribed.
![]()
Gray and white decoration form fresh feeling interiors that live under scattered elements of warmth and interest. So how do we include exactly the right hint of color and creativity into a modern neutral background without completely overpowering a cool minimalist aesthetic? These two inviting contemporary home designs present several ways to introduce some life into the peaceful palette, from examples of modern art to understated but enhancing personal collections. We will also see how the raw concrete industrial aesthetics can become part of a warm and attractive interior with the right partnerships of furniture, soft furniture and high-end home accessories.
And fox statuette crawls across one of two floating bookshelves that were mounted at a base unit height. The books add a glorious multicolored stripe to the serene decorative palette.
Did you like this article?
Share it on any of the following social media below to give us your voice. Your comments help us improve.
Stay tuned to Feeta Blog to learn more about Architecture, Lifestyle and Interior Design.
Fresh Grey and White Interiors With Creative Vibes
- Published in grey, home, interior, Interior Decoration Ideas, Interior Design, interiors, International, white
White Marble Home Interiors With Classical Elements
Like Architecture and Interior Design? Follow us …
Thank you. You have been subscribed.
![]()
Attractive white marble walls and matching marble furniture build an unmistakable air of luxury within these two enchanting home interiors. Classic paneling, traditional fireplaces and heavy draperies contribute to the pompous look. The combination of intricately luxurious decorations is freshly balanced with some simpler modern elements, in the form of contemporary kitchens and minimalist silhouettes. The first of our two outstanding home designs benefits from a rich green accent hue that has an edifying effect on the bright open plan living space and open plan master ensuita. The second home design is kept neutral with a hint of warmth in its clean, toned white layout.
Two modular sofa pieces are arranged around a square marble coffee table with a reflective mirror base. The modular sofa design gives opportunities to sit in a straight line of sight with the living room TV, turn around to look out of the living room window or face into the neighboring kitchen to chat with the cook.
In the marble kitchen, clear white modern cabinets make a clean, contemporary statement. The minimalist aesthetics of the kitchen units serve to counterbalance the more decorative elements of the interior. A modern line chandelier falls over a breakfast bar, where modern kitchen stools add black accents.
A large dining room chandelier dominates the formal dining room, which is conveniently located next to the kitchen. The wide cluster of white glass globes descends onto a white marble round dining table and warm white upholstered dining chairs. The black frames of the dining chairs coordinate sharply with the black kitchen appliances and the black window frames of the apartment.
Next to the window, an elegant bedroom chair and a matching ottoman make a comfortable bedroom a reading pad. The swivel chair is the Large Butterfly Chair designed by Naoto Fukasawa for B&B Italia.
In the powder room, the white decoration is dotted with solid black accents. A linear black wall lamp is mounted together with a matching runner-shaped mirror and a modern matte black wash unit. Beneath the black basin, a white paneled molded base gives a small nod to the paneling that appears in the other rooms of the apartment.
Did you like this article?
Share it on any of the following social media below to give us your voice. Your comments help us improve.
Also, if you want to read more informative content about construction and real estate, keep following Feeta Blog, the best property blog in Pakistan.
White Marble Home Interiors With Classical Elements
- Published in Designs by Style, home, house, interior, Interior Decoration Ideas, Interior Design, interiors, International, marble, white
Homey White Wood And Green Decor With Cute Curves
Like Architecture and Interior Design? Follow us …
Thank you. You have been subscribed.
![]()
Bright white decor, natural wood elements and fresh light green accents form the airy rooms of these two home interior designs. Displayed by Elemental Design, The two decorative schemes are also characterized by a multitude of beautiful curves that come in the form of painted murals, curved mirrors and curved wardrobes. Indoor plants and botanical wall art provide much of the greenery, but a delicious mint green and white kitchen, fresh mint green children’s decor and a green accent master bedroom are spread out on the edifying color palette. We’ll also find a powder blue and red design of a bedroom, and a plethora of built-in furniture ideas.
Above the peninsula, the elegant fixtures are Model 2065 dining room hangers designed by Gino Sarfatti for the Danish brand Astep. Warm gray dining chairs contrast darkly against a white marble tabletop.
Did you like this article?
Share it on any of the following social media below to give us your voice. Your comments help us improve.
For more information on the real estate sector of the country, keep reading Feeta Blog.
Homey White Wood And Green Decor With Cute Curves
- Published in decor, Decoration, decorations, green, home, Home Decor, home design, Home Interiors, white, wood
Grey And White Apartment Interiors With A Sunny Serenity
Do you like Architecture and Interior Design? Follow us …
Thank you. You have been subscribed.
![]()
Each of these apartment interiors was designed by 23Design to form a sense of solar serenity in the modern world. With a gray and white decorative palette, elegant contemporary furniture silhouettes and a minimalist approach, these two light-filled apartment projects reassure sanctuaries you can find after a day in the bustling city. The first interior we will visit has a false roof design that creates an open and sunny feel, even on a gray day. Properly built warehouses line the walls and contain a hidden doorway. The second serene gray and white interior has a solar boost with light yellow accents, and a glass wall home office that shares the distribution of natural light.
Measuring 115 square meters (1245 square feet), this apartment interior is located in a tall building that faces the Tamsui River in Zhuwei District of New Taipei City. Rainy days at the end of winter previously evoked a sad atmosphere in this place, but now every day is overshadowed by the light of a false skylight that extends over the study area and the walkway that leads to the kitchen.
Simplicity lines and limited colors make for a no-frills space that feels peaceful. Black and dark gray accents sharpen the aesthetic with a balance of bold moments. Scattered cushions on the sofa arrange a trilogy of tones in light gray, dark gray and vibrant yellow. A coordinating yellow ottoman makes a solar extension to the couch, which also serves as a window seat.
Did you like this article?
Share it on some of the following social networking channels below to give us your vote. Your feedback helps us improve.
For more information on the real estate sector of the country, keep reading Feeta Blog.
Grey And White Apartment Interiors With A Sunny Serenity
- Published in #architecture, #interior design, accent furniture, Architecture, Architecture Design, creative home design, decor, Decoration, Design, Designs by Style, grey, interesting designs, interior, Interior Decoration Ideas, Interior Design, interiors, International, modern, Uncategorized, white
Mellow Modern White Interior With Earthy Accents
Do you like Architecture and Interior Design? Follow us …
Thank you. You have been subscribed.
![]()
Earthy green and brown accents pepper this soft modern white interior to evoke moments of warmth and freshness. Displayed by 振宇, a quiet sense of well-being and zen is born from an inner courtyard space next to the home workspace, and inner planters in the sunroom. Home accessories and wall decorations are minimal, leaving the contemporary furniture and the home layout to give the house its style and purpose. A huge free floor plan is subtly sectioned by a medium-height television partition, while built-in storage lines line the white walls. Bedrooms are large and luxurious with interesting textured wall treatments and relaxed mood lighting.
Built-in warehouses join quietly with the white-painted walls of the living room. A backlit bookcase provides a dark contrasting moment at the sofa. A brown scattered cushion brings a matching accent to the sofa, which is a two-tone ivory and sage cross-sectional composition. Houndstoth cushion and matching throw add a bold bolt of black and white pattern.
The desk chair is the Cesca President designed by Marcel Breuer in 1928, and named after his daughter, Cheska. The design was purchased by Knoll in 1968.
An abstract arrangement of cupboards, cupboards and shelves forms a striking volume in the next bedroom. A round carpet compensates for the linearity of the storage cube and the modern platform bed. The wooden panels form a wonderful enveloping wall and ceiling, which is accentuated by warm atmospheric light.
Did you like this article?
Share it on some of the following social networking channels below to give us your vote. Your feedback helps us improve.
Meanwhile, if you want to read more such exciting lifestyle guides and informative property updates, stay tuned to Feeta Blog — Pakistan’s best real estate blog.
Mellow Modern White Interior With Earthy Accents
- Published in courtyard, House Tours, interesting designs, interior, Interior Decoration Ideas, Interior Design, interiors, International, modern, white
Clean-cut White Marble and Wood Accent Interiors
Do you like Architecture and Interior Design? Follow us …
Thank you. You have been subscribed.
![]()
Uncut white marble and wood accents form these two interiors into chic modern living spaces. The laconic material palette builds cohesive spaces that are peaceful, soothing and unpretentious in their elegance. First, we look at a home where mixed material panel walls build an elegant TV and a striking hooded wall. The second home design offers beautiful inspiration for built-in furniture, including a suspended TV cabinet, a built-in window seat with storage and a neat double workspace layout. Each home design creates a coherent color palette through the defined material selection, to form comfortable environments that flow with a luxurious undercurrent.
The shower door has a wooden end that merges quietly into the wooden grain wall. The front entrance door is lightly protected behind a narrow wooden lath room partition, which gives the neighboring kitchen and dining room a sense of privacy from thresholds. The panels also provide room for coat hooks to be mounted by the door.
Marble and wood wall panels add an attractive texture to the bedroom feature wall. A single bedroom lamp gently illuminates the grain and the bedside unit. Combination title = “50 Uniquely Cool Night Lamps That Give An Atmosphere To Your Sleeping Space”> Night lamps illuminate the other side. These are the Crescent light hanging
and
Lunar table lamp designed by Lee Broom.
Did you like this article?
Share it on some of the following social networking channels below to give us your vote. Your feedback helps us improve.
Also, if you want to read more informative content about construction and real estate, keep following Feeta Blog, the best property blog in Pakistan.
Clean-cut White Marble and Wood Accent Interiors
- Published in #architecture, #interior design, architectural wonders, Architecture, decor, Decoration, Design, Design Gallery, design objects, Designs by Style, Featured, Home Decor, interesting designs, interior, Interior Decoration Ideas, Interior Design, interiors, International, marble, white, wood
Immaculate White Interior Design with Marble Decor
Do you like Architecture and Interior Design? Follow us …
Thank you. You have been subscribed.
![]()
Luxurious marble decoration elevates the immaculate white interior of this enviable Moscow apartment, carefully designed by Square Room. Hard, dazzling marble surfaces make elegant interruptions of cascading gray grain under focused LED strips. Shiny metals appear almost liquid in atmospheric light. Advanced modern furniture introduces a rounded accent into the chic layout, to soften and soften the elegant aesthetic. The versatile lounge layout is gracefully divided into a TV viewing area and a reading corner, where dramatically veined marble gives equal value to every point of interest. We will also see that the polished stone forms a spectacular dining island, special door sills and finely finished shelves.
Did you like this article?
Share it on some of the following social networking channels to give us your vote. Your feedback helps us improve.
For the latest updates, please stay connected to Feeta Blog – the top property blog in Pakistan.
Immaculate White Interior Design with Marble Decor
- Published in Designs by Style, interior, Interior Decoration Ideas, Interior Design, interiors, International, Luxury, marble, white
A Complete Guide to Rawalpindi Passport Offices
Guide for passport
Rawalpindi Passport Offices, Pakistan’s government has made passport services more accessible to its people, who now can apply for a new passport or extend an existing one at any passport office in their region. In the very same vein, we’ve put together this guide that assists our researchers in identifying passport offices in Rawalpindi. We have decreased the legwork for everyone interested in applying for a passport in Rawalpindi, similar to our past articles on passport offices in Lahore, Islamabad, and Karachi, where we listed the location, timing, guidelines, method, fees, as well as other important information.
Rawalpindi Passport Office Locations
Pakistan’s Directorate General Immigration and Passport have offices in both Rawalpindi and Islamabad. Below is the location of the Rawalpindi passport office Named Rawalpindi Regional Passport Office Address: Regional Passport Headquarters, Opposite Railway, Gunjmandi More, Railway Workshops Road, Near Bakery Chowk Rawalpindi
051-9237253 is the contact information for the Rawalpindi passport office.

Rawalpindi’s Executive Passport Office
If you’re searching for executive passport offices in Rawalpindi, just use the following address and phone number and get in touch, Rawalpindi’s Executive Passport Office is situated on Murree Road near Rehmanabad.
Passport Office Timings in Rawalpindi
On public holidays and weekends [including Saturdays and Sundays], the passport offices in Rawalpindi are closed, while Friday is a half-day. However, on business days, the offices still are open as usual. You may visit them at the following times if you’d like to apply for a passport.
From 9 to 14:00, Mondays through Thursdays
Friday: 9 a.m. till 12:30 p.m.
These times are liable to change based on orders from the Directorate General of Immigration and Passports. On some days, some offices remain open 24 hours a day. For more info, call the phone numbers listed above [in the location section] to call your nearest passport office.
For a new passport
Every citizen of Pakistan is entitled to a Machine Readable Passport for traveling abroad, subject to completion of all allow the user to select formalities, according to the Directorate General of Immigration and Passport.
Ordinary citizens, on the other hand, are subject to reasonable limitations, with a few exemptions for government individuals and families, as well as military personnel and their families. If you [or even a member of your family] are seeking a passport in Rawalpindi, you must know which office to visit and also what procedures to expect. Let’s just get started.
- You have to go to the Regional Passport Office in Rawalpindi if you’ve never applied for a passport before.
- Any of Pakistan’s Regional Passport Offices may extend your passport. You can obtain your passport at such a Karachi office, irrespective of whether you live in Rawalpindi. You should, however, submit a 17th-grade officer’s approval of your complete addresses [permanent and temporary]. Below the authorization stamp, don’t forget and included your CNIC and phone numbers.
- Members of Congress, army troops, and private and non-employees are all entitled to certain privileges under the legislation. As a reason, they, together with their close family members, such as spouses, children, and parents, can apply for a visa regardless of region.

Passport Application Documents And Procedures In Rawalpindi
As per the Passport Act of 1974, Pakistan has three categories of passports: Regular Passport, Diplomatic Passport, and Official Passport. Let’s take a closer look at Pakistan’s documentation and passport application procedure.
Documents Required for Passport Applications
If you want to apply for a Pakistani passport in Rawalpindi, here are all the documents you’ll require.
For Adults
- If you are over the age of 18, you must bring the following documentation to the office.
- 2 CNIC or NICOP photocopies
- If you’re just a government employee, you’ll need to have a No-Objection Certificate (NOC).
- The fee deposit has been collected by the bank.
- In the case of dual nationality, a foreign passport and a photocopy of that are necessary.
- CNIC or NICOP original
For Minors
The following are the documents needed to apply for a passport in Pakistan if you are under the age of 18.
- 2 NADRA photocopies of birth certificate
- 2 photocopies of the parents’ CNICs and the fee deposit bank receipt
- Foreign passport (original and photocopy) [for dual citizens]
- NADRA’s Computerised Registration Certificate (CRC).
For Passport Renewal
If you want to renew your existing passport, you’ll need to have the following documents.
- The renewal fee deposit has been received by the bank.
- An old passport and a photocopy of it
- CNIC in its original form (for adults)
- CRC in its original form (for minors)

Passport Application In Rawalpindi: A Step-by-step Guide
As previously said, Pakistan has three types of passports: Ordinary Passport, Diplomatic Passport, and Official Passport. Nevertheless, the following is the reference implementation procedure.
- Submit the passport fee at the National Bank Counter. Make absolutely sure you get a duplicate of the submitted evidence. Afterward, when, go to the Customer Service Desk and acquire a Pakistani passport application form. Before moving on to the next step, you first must complete the form.
Make sure you have such a pen on you at all times. Also, keep in mind that regional passport offices are separated into units based on localities. As a result, you have to go to the district window that matches your CNIC.
- When you’ve found your district window, the actual passport application process can begin. A photo would be taken and a unique token number would be issued.
- Keep your token to you at all times and wait patiently for your turn. Rawalpindi’s passport offices everyone has to wait for spaces. Go to the proper counter wherever your token number appears.
- Your fingerprints will now be taken at the counter. This will make it much easier for the officer to get your NADRA data.
- You will be prompted to enter or double-check your bio-data into the system, which includes your full name, date of birth, residence, occupation, and other information.
It’s a great idea to double-check your name, address, and other information submitted into the system. Whether there are any mistakes, have them addressed by the officer to avoid problems while applying for a visa later. Individuals seeking immigration and student visas should double-check spellings on official documents including mark sheets, CNICs, and other official documents.
- All details will be cross-checked against existing records in the Exit Control List (ECL) and Black List (BL).
- If you pass the above-mentioned step, you would be contacted by the Assistant Director of a Regional Passport Office and for the final interview. After that, the director will give you a receipt with your passport tracking number and delivery schedule.
Collection Process For Passports
When you’ve completed the passport application process, you’ll be able to travel. You’ll have to wait for the treatment to be finished, which could take up to 15 days. You will be given a receipt with a passport tracking number and delivery date for the passport during your appointment with the Assistant Director of the Regional Passport Office. You’ll just have to pick
up your passport from the same place.
- Go to the Passport Collection Counter at the passport office. Make sure you’ve come on time and then have the receipt you received from the assistant director.
- Present your data to the officer at the counter, but instead, take your passport.
If you wouldn’t want to deal with the hassle of going to the passport office, you will have your passport delivered right to your home. You should, however, clarify it during the application process, and you’ll be charged an extra charge for this extra service.
Meanwhile, check out our recent post on the passport application process in Pakistan, as well as much other important information regarding online passport applications.
In Rawalpindi, Charges And Fee Structure For Different Passport Applications
Charges For A Passport That Is Valid For 5 Years
Category of Passport Pages in Passport Charges in PKR
Normal 36 3,000
Urgent 36 5,000
Normal 72 5,500
Urgent 72 9,000
Normal 100 6,000
Urgent 100 12,000
Charges For A Passport That Is Valid For 10 Years
Category of Passport Pages in Passport Charges in PKR
Normal 36 5,400
Urgent 36 9,000
Normal 72 9,000
Urgent 72 16,200
Normal 100 10,800
Urgent 100 21,600
So, that’s where we talk about the primary issue of our article. This study described the passport application process in Pakistan and also the locations of passport offices in Rawalpindi. All of the material in between has now been mentioned. Alternatively, if you’re planning a vacation abroad, check read our travel guides for Egypt, Turkey, and Azerbaijan. Stay tuned to Feeta Blog – Pakistan’s best Property portal – for more informative posts. Get our articles sent to your email. Try typing your email address into the box on the right side of your page and press the down arrow. Also, check to visit our latest recent piece, which covers all you need to know about Pakistani passport offices.
A Complete Guide to Rawalpindi Passport Offices
- Published in #architecture, #interior design, #travel, 1482 castle, 1950s bomb shelter, 1951 house, 2000-year-old chariot, 300 people town, The Motor City Karachi Development Progress, Tim Shea, Tips & Advice, TOBACCO, Top Non Business, under 40sqm, unique buildings, urban exploration, urbex, Valuation of Immovable properties, vesuvius eruption, vilnius, viral, virtual bridge, Weird, weird buildings, weird design, white, whittier, whittier resident, whole town lives in one building, Widening tax net, wood, World Business News, yellow, yulia
Crafting Cool Clarity With All-White Interiors
Do you like Architecture and Interior Design? Follow us …
Thank you. You have been subscribed.
![]()
White is the color of purity and perfection. Some color matches white, but do you have to have a completely white interior? Well, the short answer is yes! All-white interiors are timeless, white walls highlight architectural features and white décor makes homes larger and more spacious. For art lovers, there is no better background than pure white – just ask a gallery owner. Some people might think that white is a priceless choice, but any color decoration can cause a boring result. The truth is that white interiors retain clarity of design. Pure white slate offers the opportunity to play with furniture shape, texture and light design without distraction
Solid white modern dining chairs and a matching round dining table almost disappear from the center of the room as they blend seamlessly with the clean white floor. However, a burst of invigorating natural greenery is always a welcome addition, whatever the room palette, and is used here as an elegant table centerpiece.
Did you like this article?
Share it on some of the following social networking channels below to give us your vote. Your feedback helps us improve.
Stay tuned to Feeta Blog to learn more about architecture, Lifestyle and Interior Design.
Crafting Cool Clarity With All-White Interiors
How To Perfect The Black, White, Wood & Grey Palette
Do you like Architecture and Interior Design? Follow us …
Thank you. You have been subscribed.
![]()
Black, white, wooden & gray decor merge in peaceful perfection, as shown by this collection of five elegant interior projects. Against a fresh canvas of basic white and pale gray, a beautiful wooden tone becomes the prominent color in the scheme. The warm natural tone accentuates cooler goods in the arrangement, while powerful black moments give confidence to the mix. Changing the amounts of each tone within a room scheme transforms, and can completely change the character of space of light, vibrant and covered in pleasantness, to an intentionally dark and ultra-dramatic one. Stay with us as we study the perfect balance of white, wood, gray and black housing, bathrooms, bedrooms and luxury closets.
The strictly black kitchen peninsula splits between the kitchens and dining rooms. Two kitchen bar stools provide the breakfast in a matching satin black finish. Full high units perfectly contain the fridge freezer behind the elegant black and white kitchen, blending clean with the clear white surrounding wall.
Cool gray, black and white bedroom decor extends across a golden wooden tone floor. A black flat woven rug unfolds under the bed, while a designed chair pushes the accent out onto the laminate floor. Thin black bedside lamps protrude against a textured concrete statement wall that waves behind the headboard.
This 130-square-foot home has a lighter, uplifting combination of our outstanding shades. Living room decor is held to the pale end of the gray spectrum with a relaxed upholstered sofa and matching gray rug. Wooden tone square coffee table and contrasting black round coffee table combination nest in the middle.
Did you like this article?
Share it on some of the following social networking channels below to give us your vote. Your feedback helps us improve.
Meanwhile, if you want to read more such exciting lifestyle guides and informative property updates, stay tuned to Feeta Blog — Pakistan’s best real estate blog.
How To Perfect The Black, White, Wood & Grey Palette
- Published in #interior design, Designs by Style, grey, interior, Interior Decoration Ideas, Interior Design, International, minimalist, white, wood

