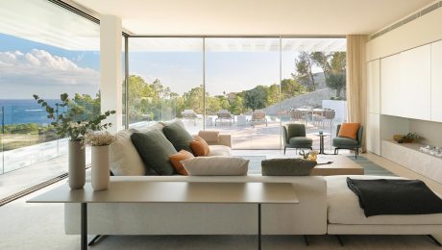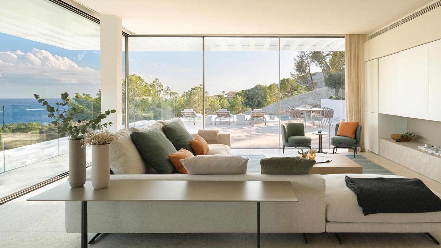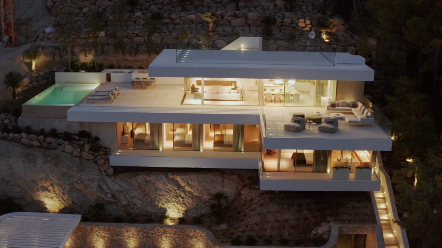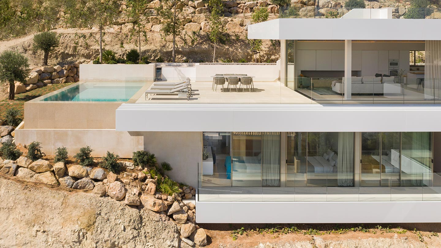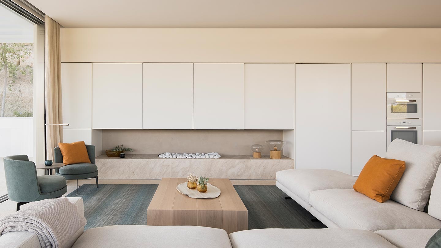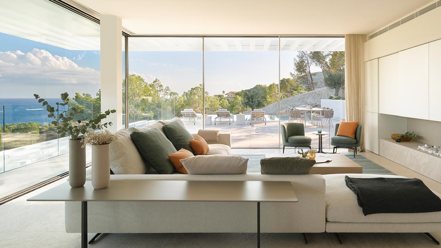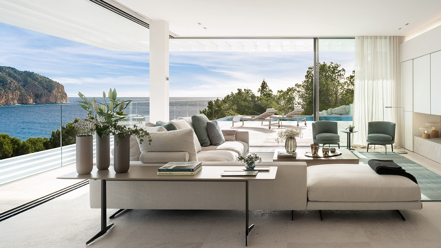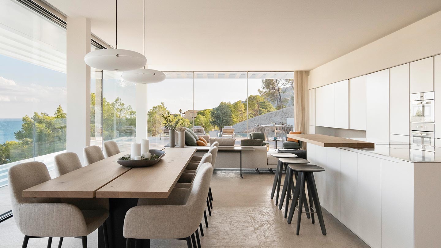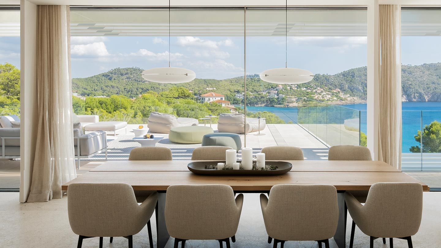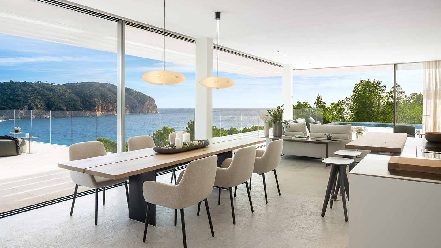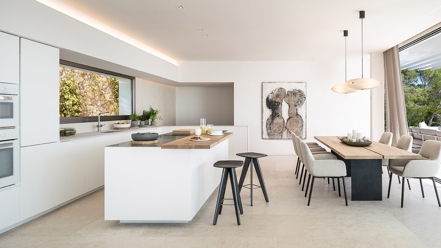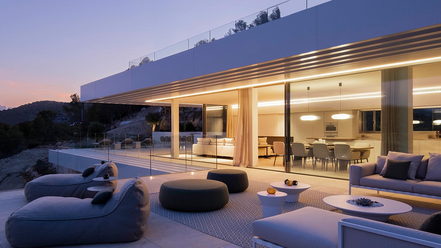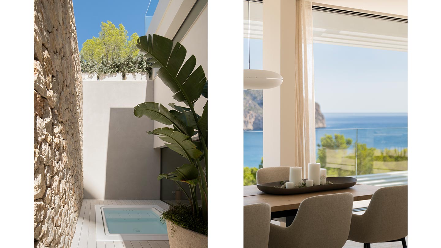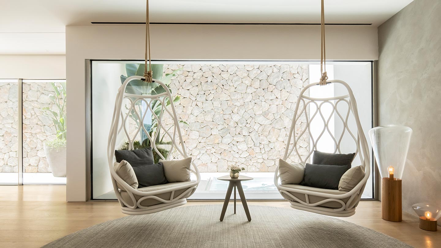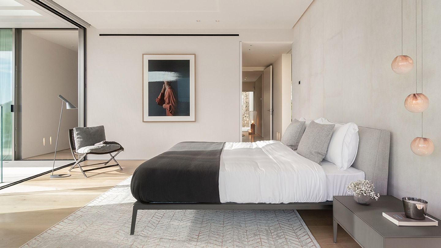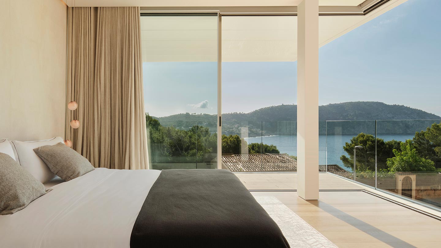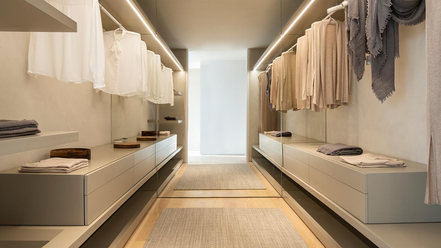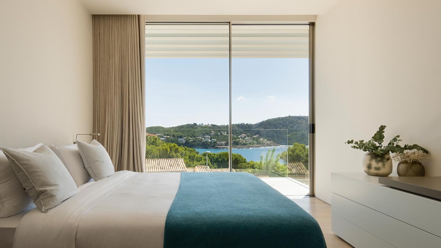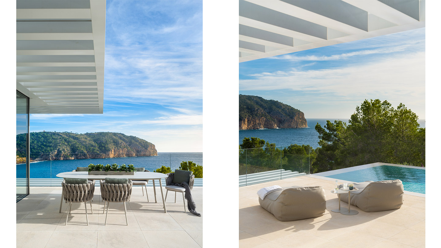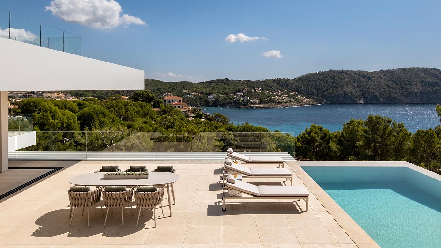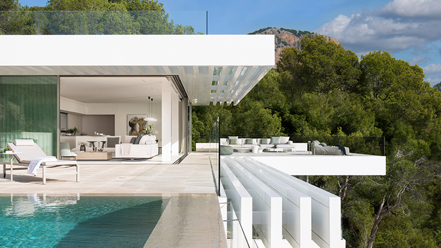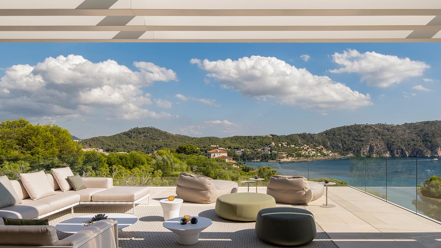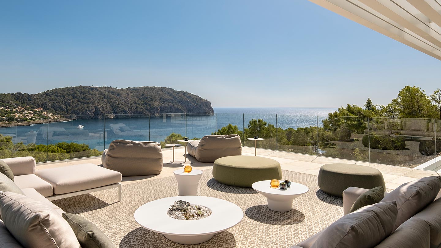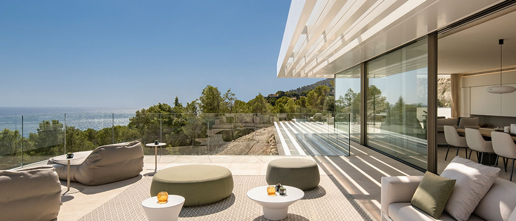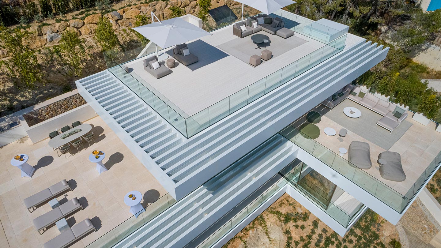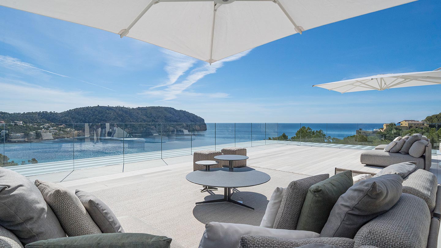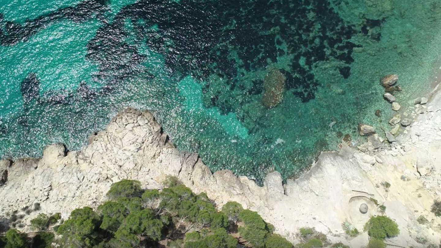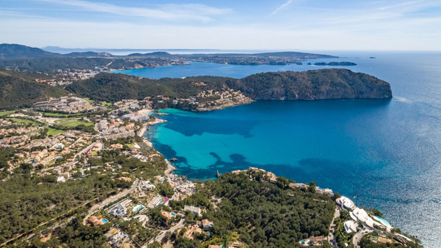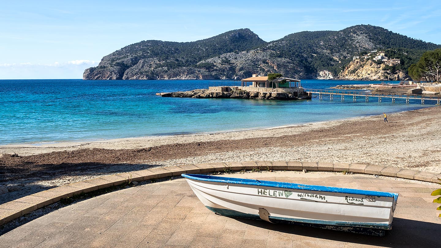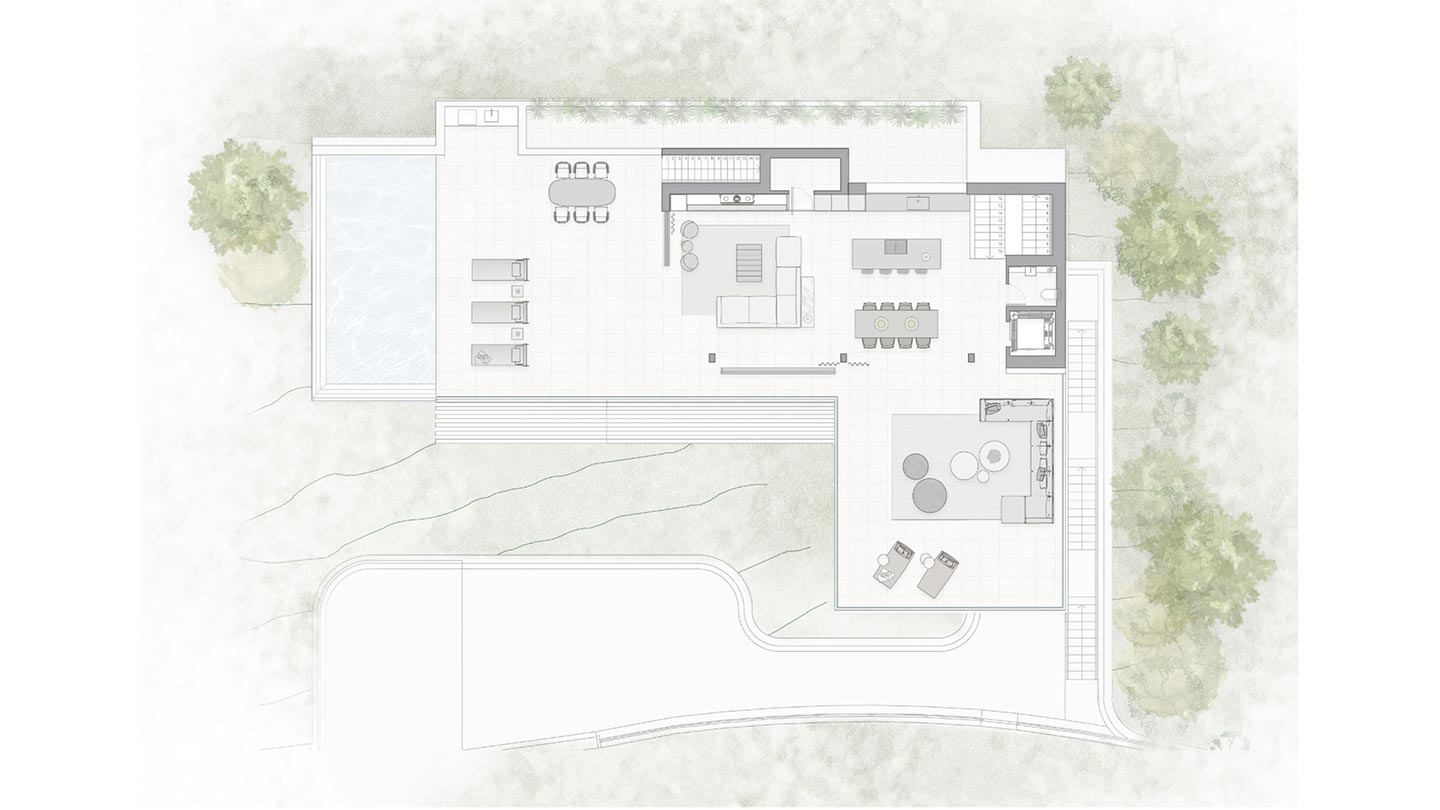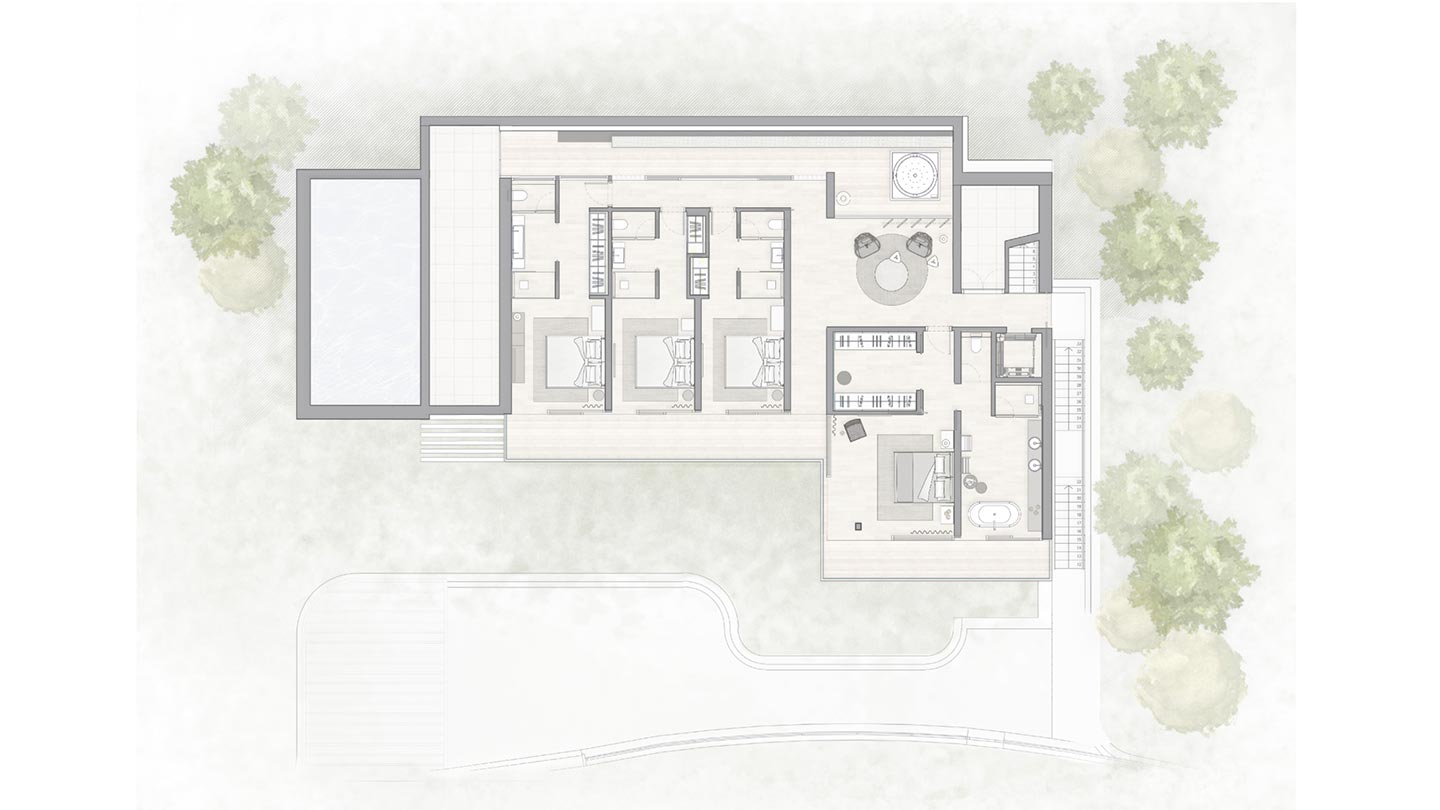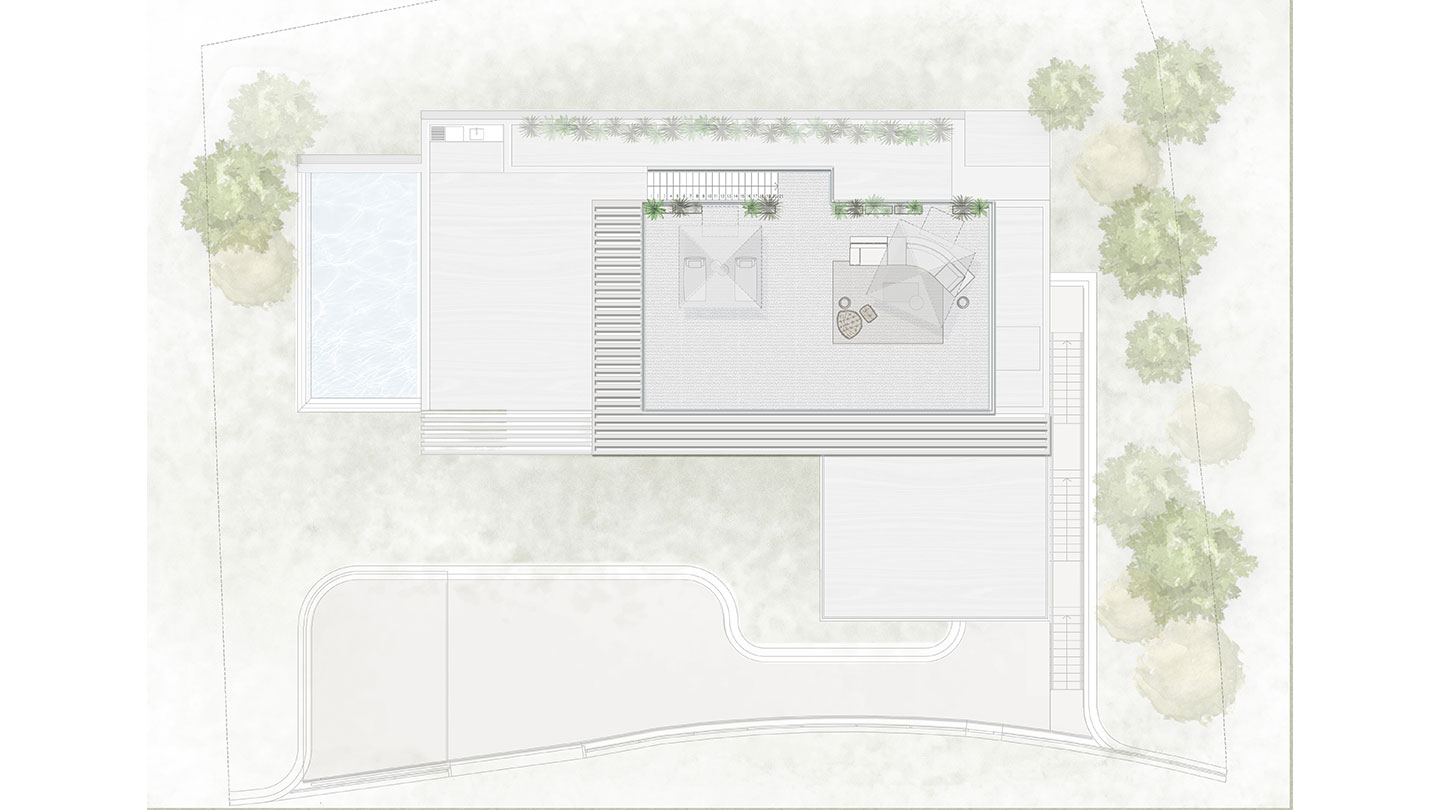A Modern Waterfront Villa With A Deck To Die For
Do you like Architecture and Interior Design? Follow us …
Thank you. You have been subscribed.
![]()
On a raised south-facing piece of land of more than 1000 square meters, this magnificent modern property is sculpted into the rock face in Camp de Mar, Mallorca, Spain. Designed by E5 Tenado, the villa itself has a built area of 394 square meters above two levels. Villa Statera has a variety of large open and covered terraces and a rooftop terrace to accommodate fascinating views of the Mediterranean Sea. Facade of continuous floor-to-ceiling windows fuses the bright waterfront panorama with the interior of the home as well, which has an inverse layout with the main living space scattered across the upper floor and bedrooms located below. Full floor plans and a transit video are included at the end.
The recent interior design for Villa Statera, created by Terraza Balear, is a pure concept of linearity to complete the architecture of the home. The decoration is done in a natural palette that blends in with the surrounding surroundings of the coastal residence and includes high-quality brands such as B&B Italia, and a Poliform design kitchen.
An L-shaped sofa pulls itself away from the glass walls, forming a comfortable arrangement around a modern fireplace that is only decorative in the warmer months. Scattered cushions put a warm orange pop on two gray-blue lounge chairs and the pale contemporary sofa. Decorative vases bring a branch of greenery to a simple modern sofa table.
Downstairs next to the bedrooms, a small relaxing area with cane hanging chairs is connected to a private terrace with outdoor jacuzzi. The chic lamps in this relaxed living space are Muffins floor lamps by Dan Yeffet for Brokis.
Did you like this article?
Share it on some of the following social networking channels below to give us your vote. Your feedback helps us improve.
For more information on the real estate sector of the country, keep reading Feeta Blog.
A Modern Waterfront Villa With A Deck To Die For
- Published in #architecture, #interior design, architect, architectural wonders, Architecture, Architecture Design, creative, creative home design, decor, Decoration, desert, Design, Design Gallery, Featured, furniture, Furniture Design, home building, Home Decor, house, house decoration, house design, house tour, interior, Interior Decoration Ideas, Interior Design, interiors, International, Luxury, waterfront

