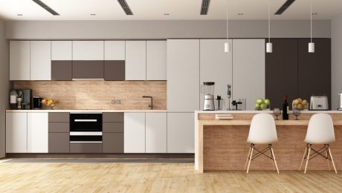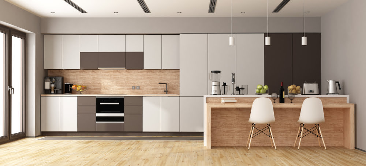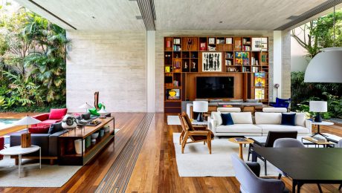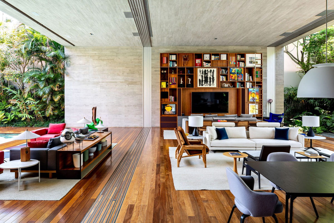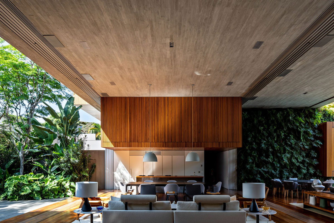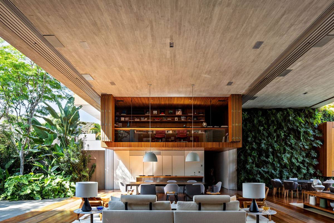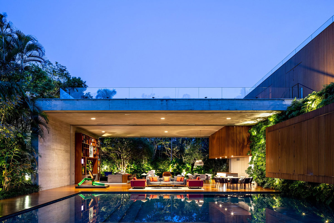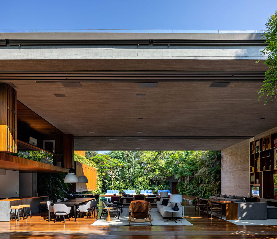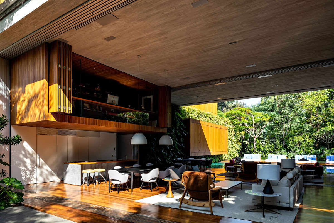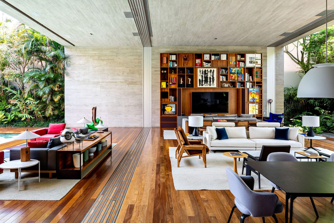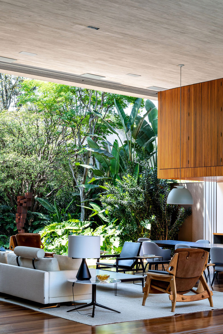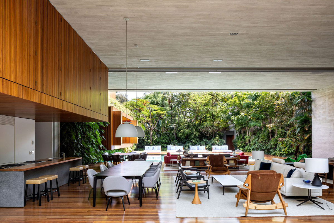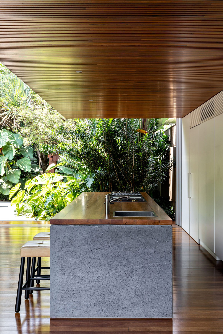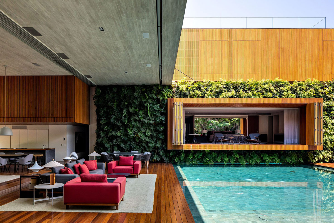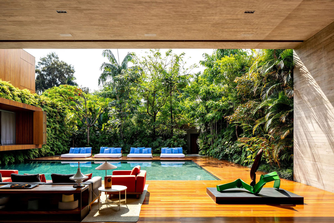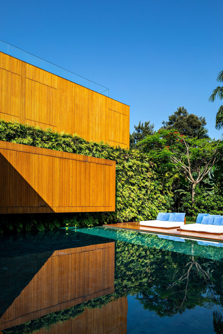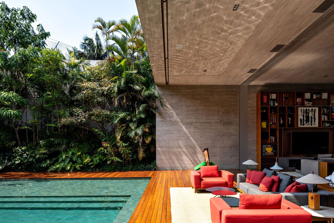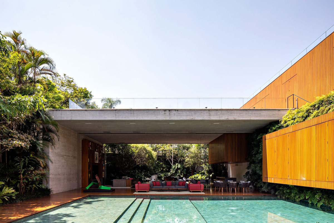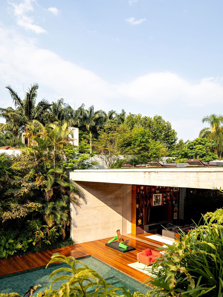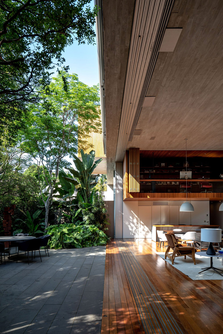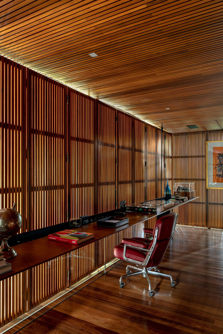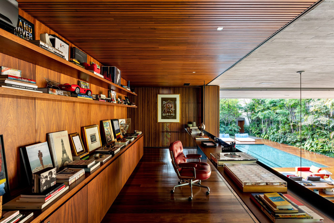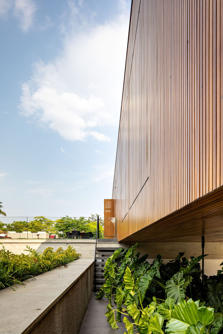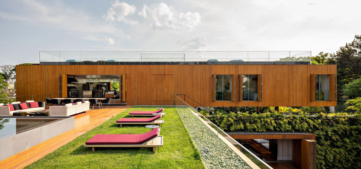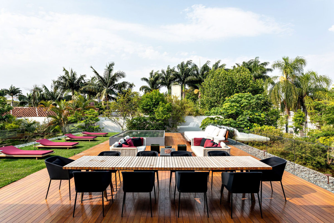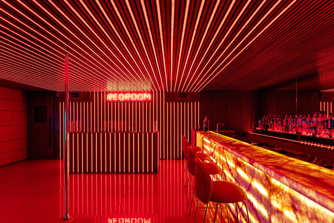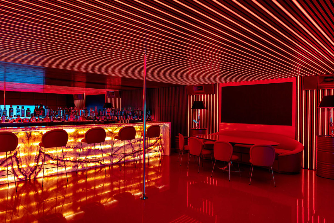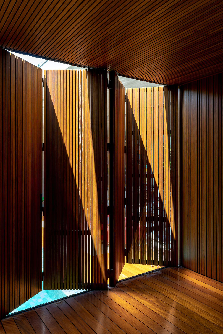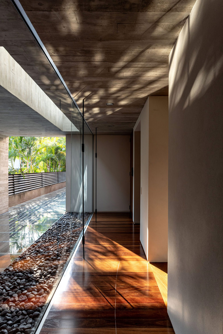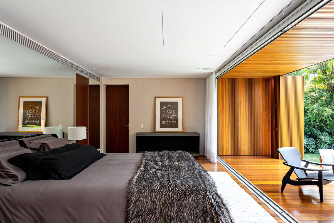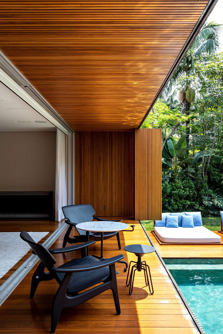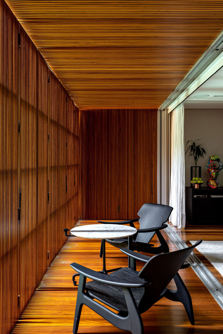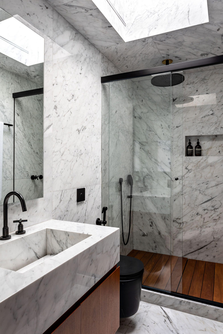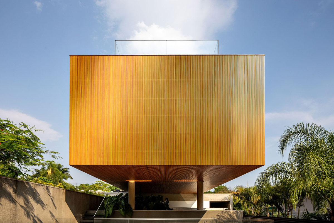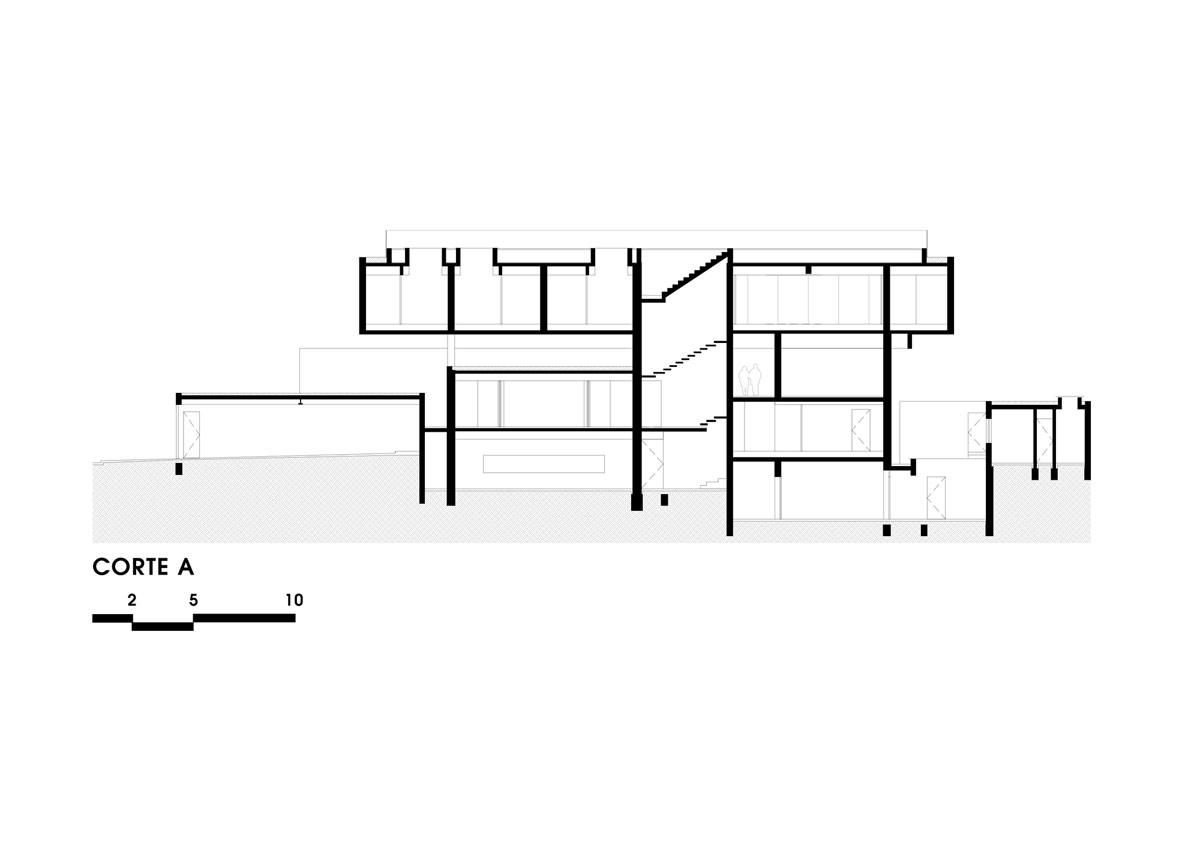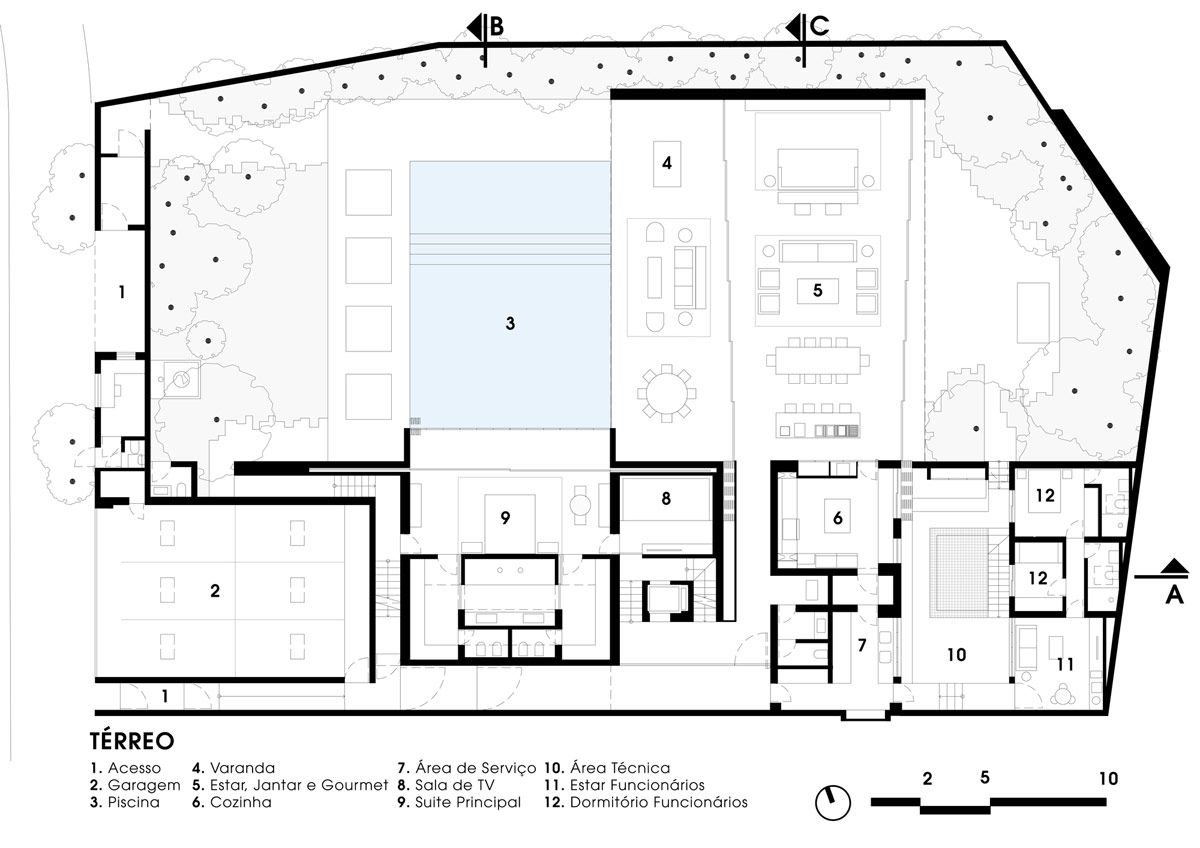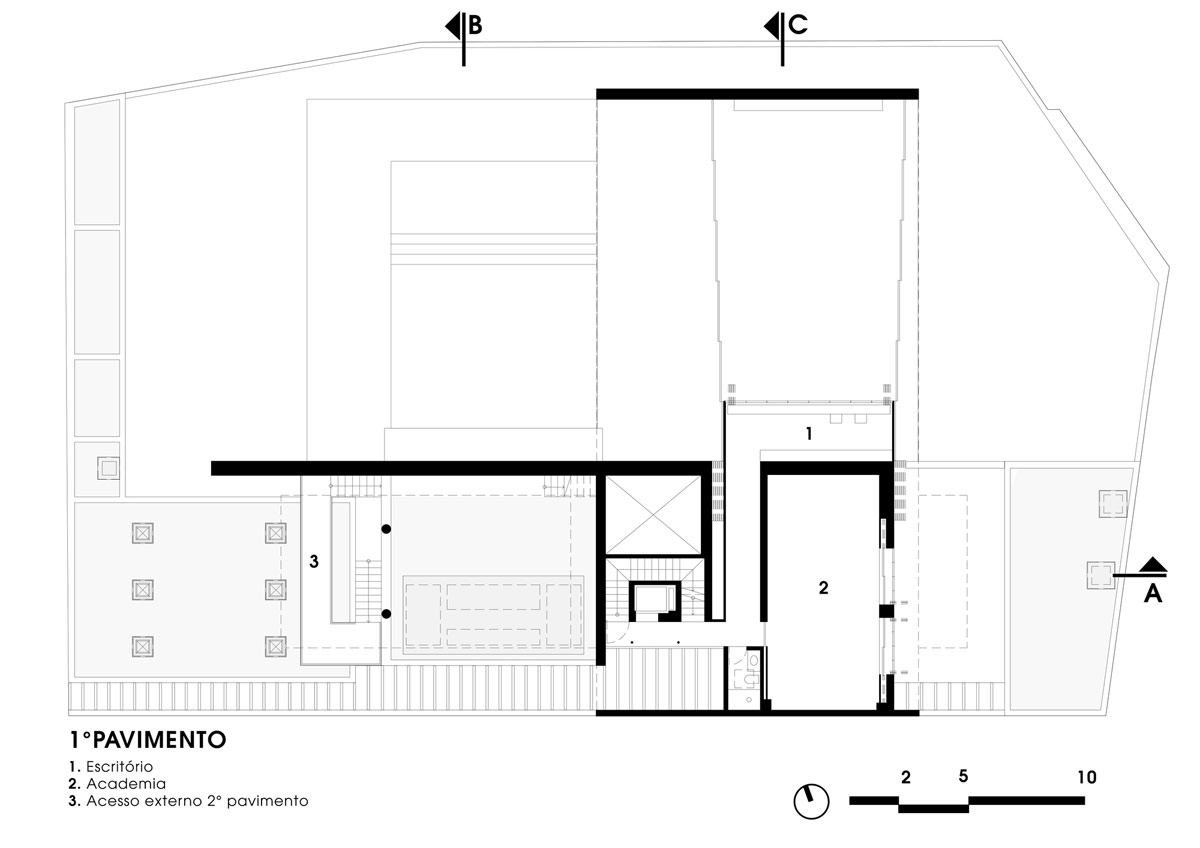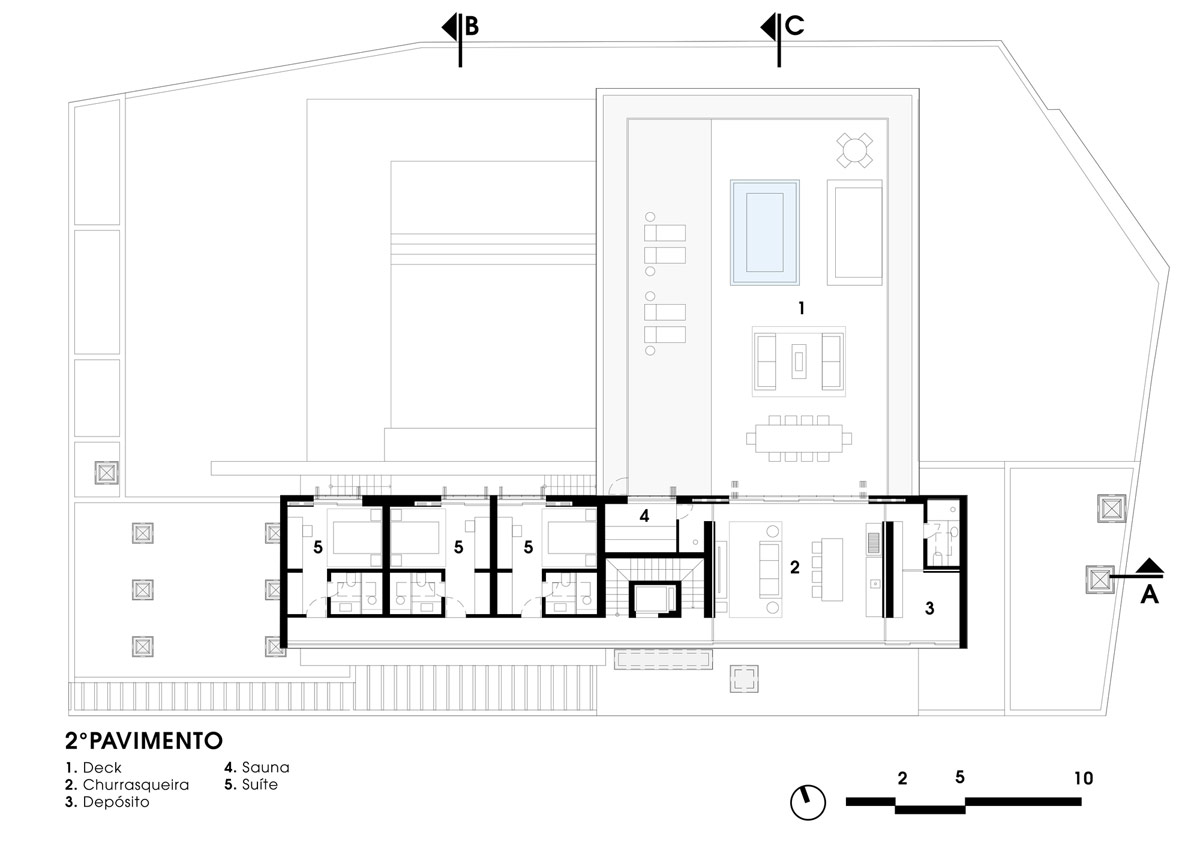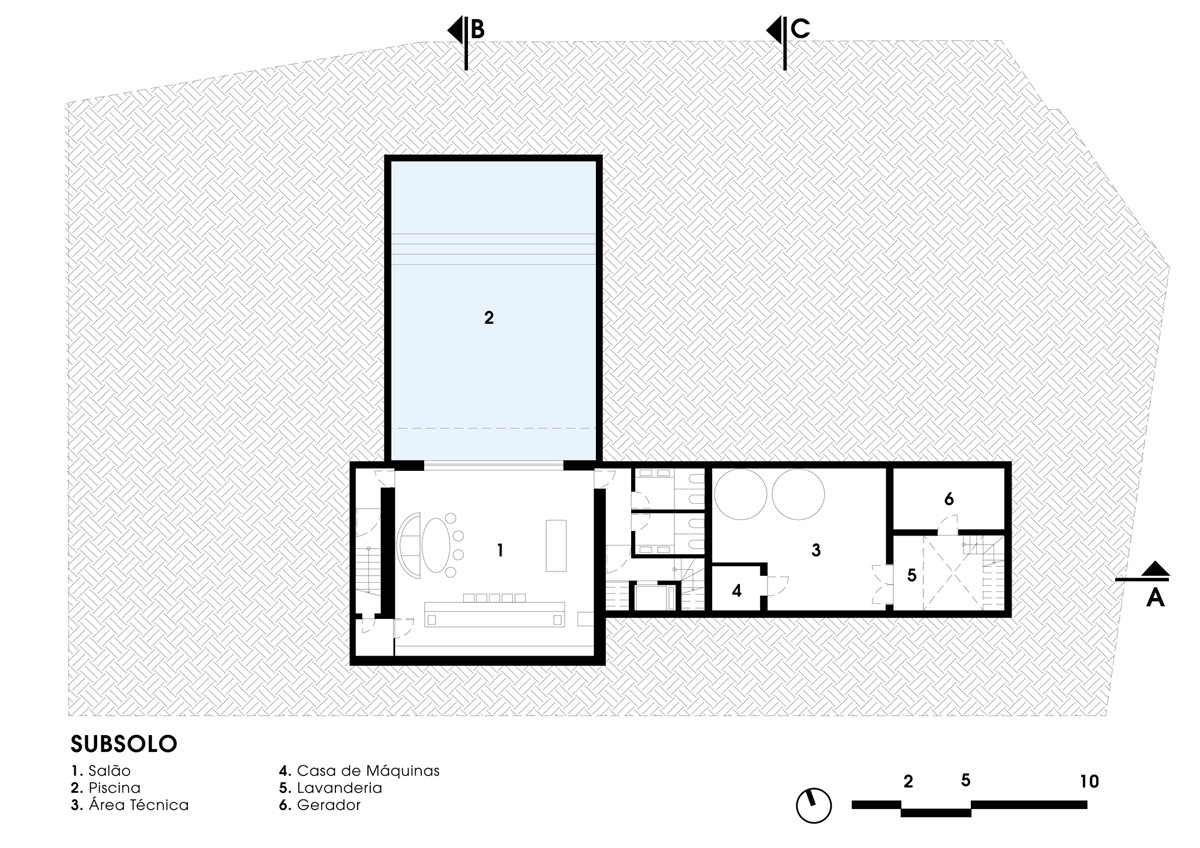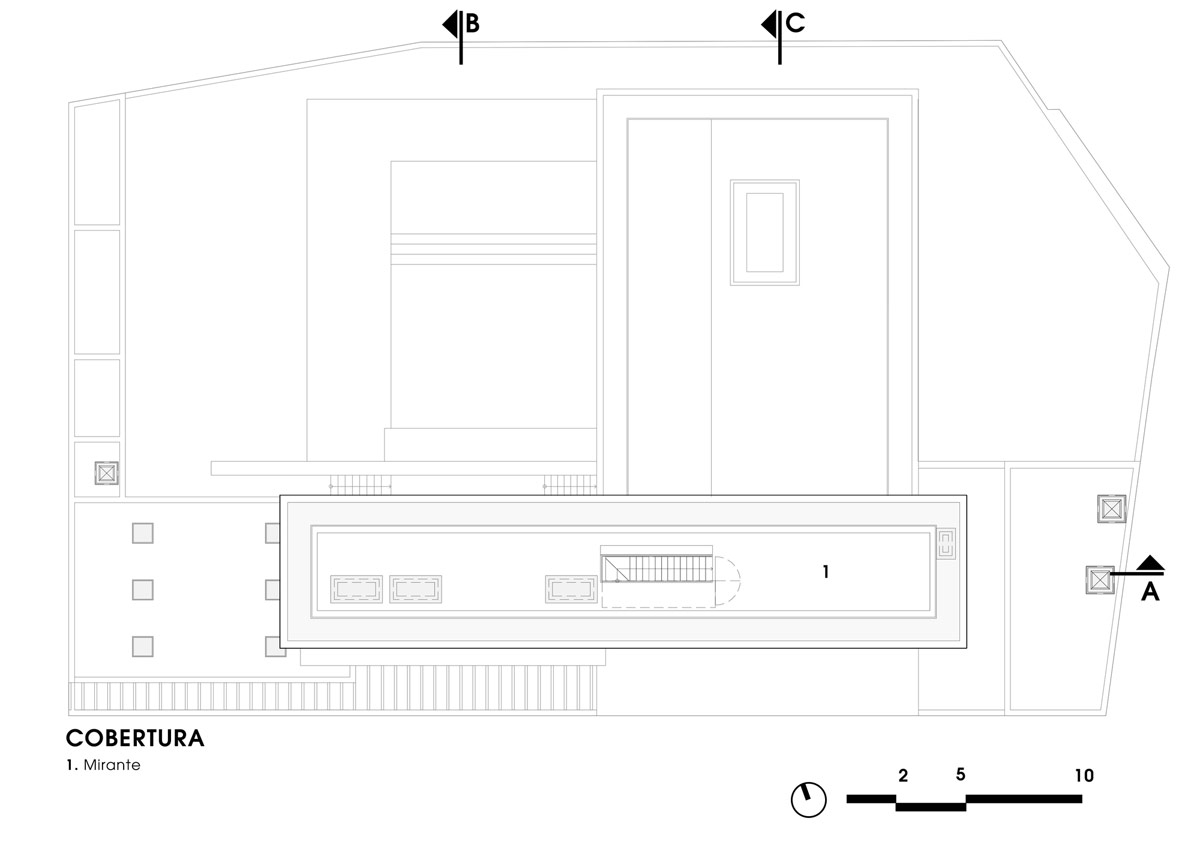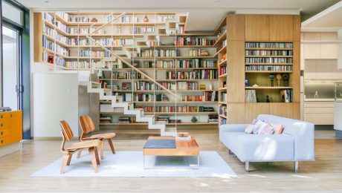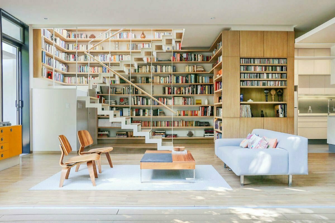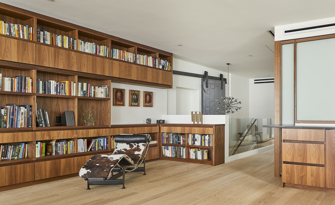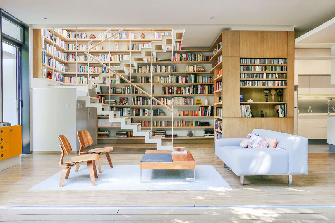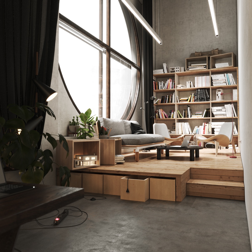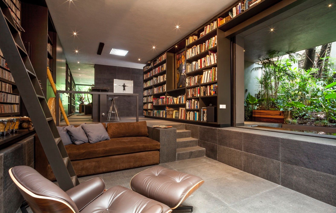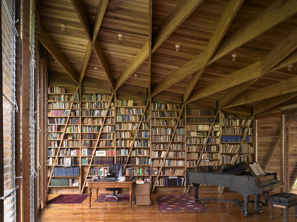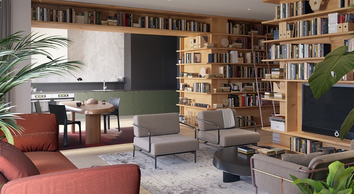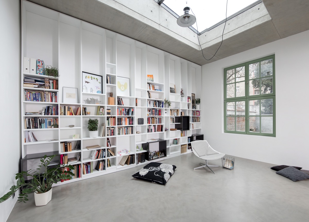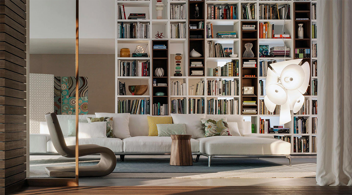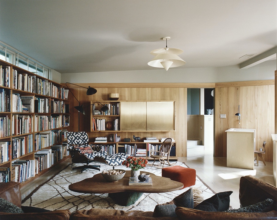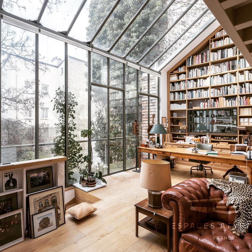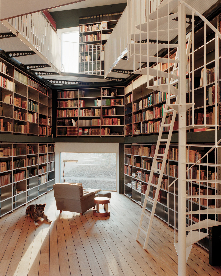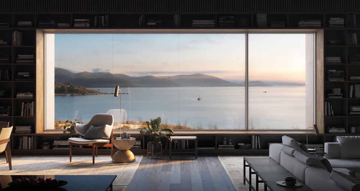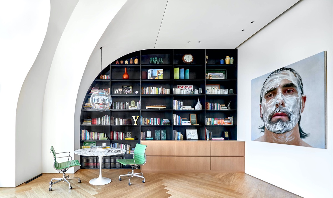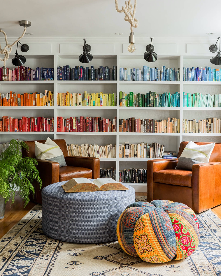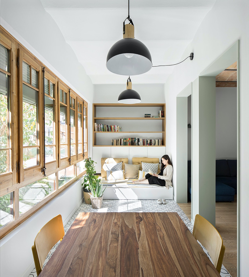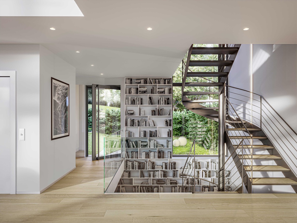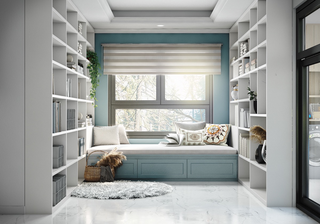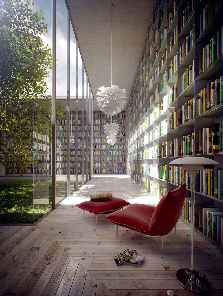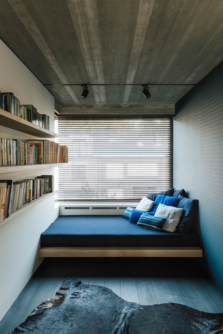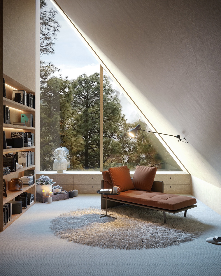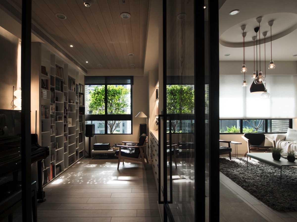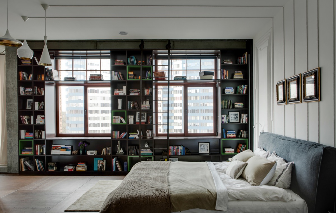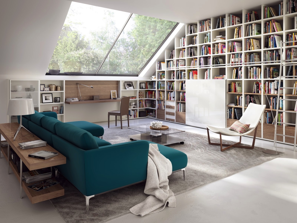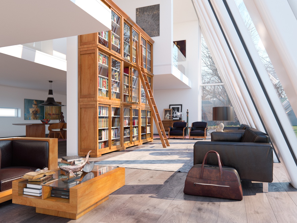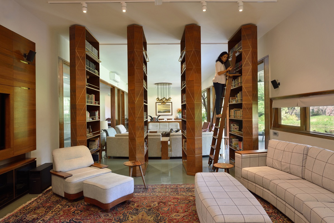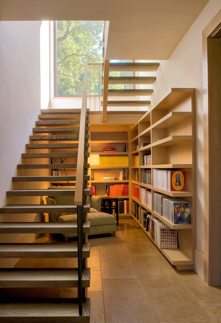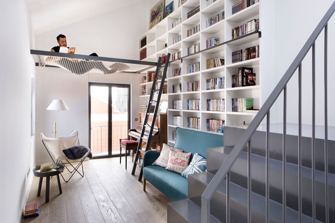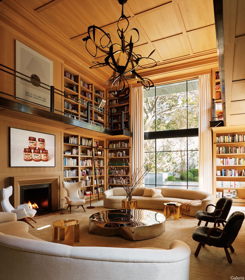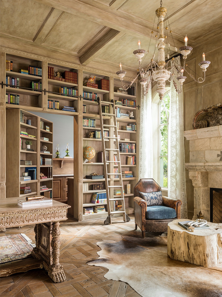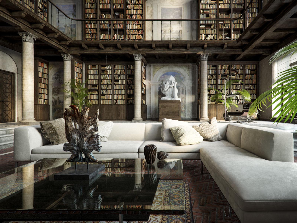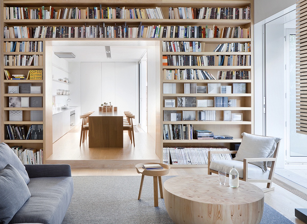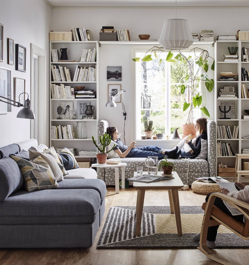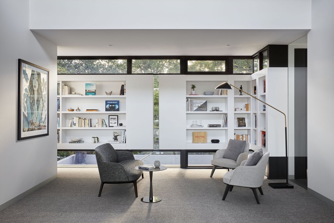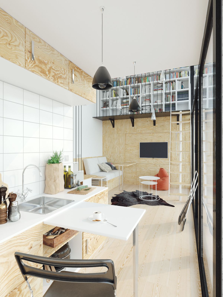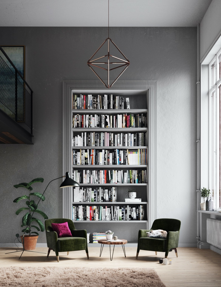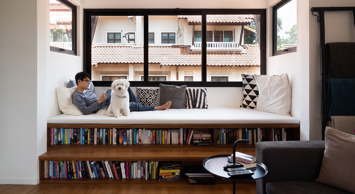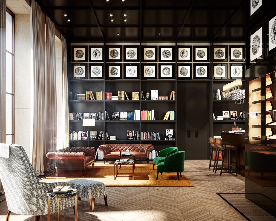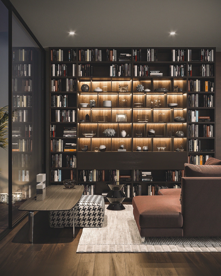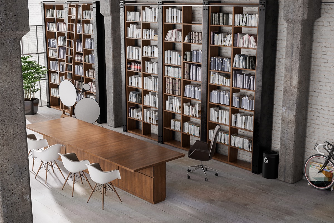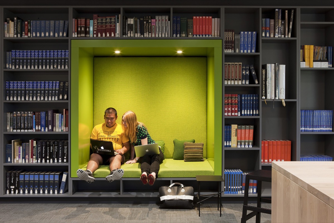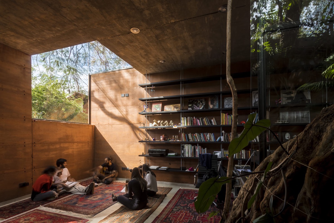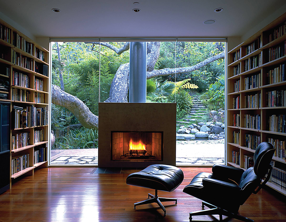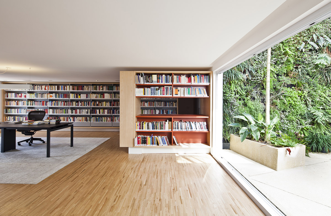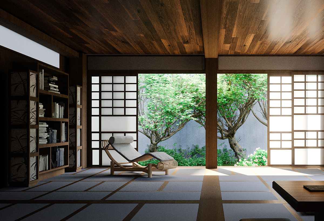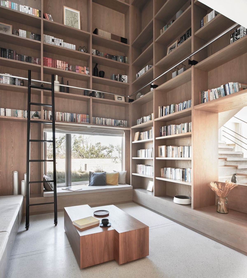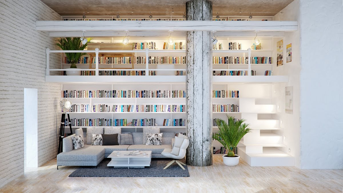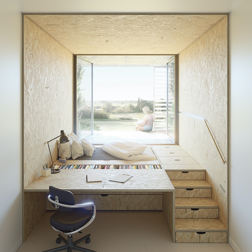Small Kitchen Design Ideas & Kitchen Cabinet Design Ideas
Kitchen design is one of the most important aspects of any home. Not only does it need to be functional, but it should also be stylish and inviting. In this post, we’re going to share with you some beautiful kitchen design ideas that will help you create a space that you will love. From modern and sleek to traditional and rustic, there are styles to suit every taste. Whether you’re looking to update your kitchen or just want to explore some new design ideas, these are the beautiful kitchen design ideas you need to see.
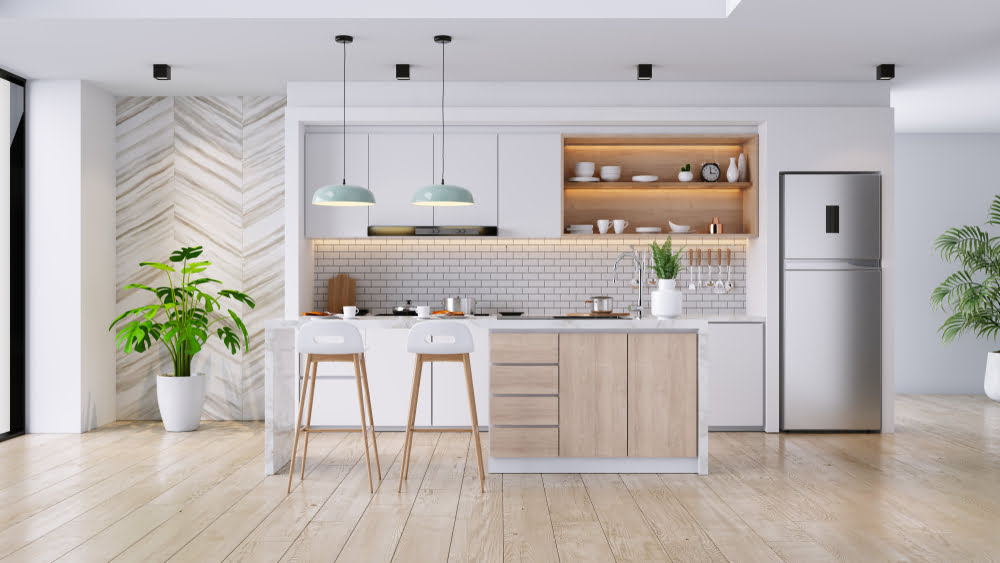
Best Kitchen Design Ideas For A Modern Home
Kitchen design is one of the most important aspects of any home. Not only do you want to make sure the space looks great, but you also want to make sure that the kitchen is functional and meets all of your needs. Below are the best functional kitchen design ideas that will help you create the perfect kitchen for your home. Whether you’re looking for a modern style or a more traditional one, these ideas will be perfect for you.
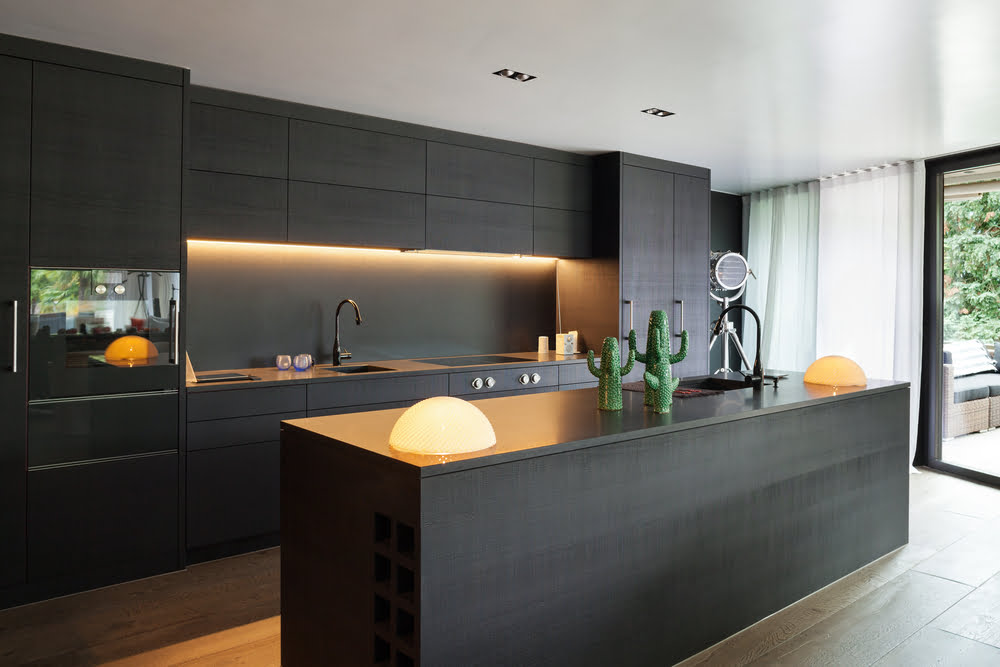
1. Use natural materials in your kitchen design
Natural materials such as wood, stone, and glass can create a beautiful and rustic look in your kitchen. They also have the added benefit of being environmentally friendly, which is a big plus in today’s world.
2. Use chrome and stainless steel in your kitchen design.
These materials are both modern and sleek, and they combine well with other materials in your kitchen. They also tend to be very durable, which is perfect for a kitchen that sees a lot of use.
3. Use a mix of styles in your kitchen design.
A kitchen that is all one style or type of style can start to look boring after a while. Mixing different styles will give your kitchen a more interesting look and feel.
4. Think about the layout of your kitchen.
The layout is important in any room in your home, and it’s even more important in a kitchen. Make sure you think about where everything will go and what the best layout will be.
5. Use natural light in your kitchen design.
Lighting is one of the most important aspects of kitchen design. Use natural light to give your kitchen a bright and cheerful look.
6. Use stone and marble in your kitchen design.
These materials are classic and elegant, and they can create a beautiful and warm feeling in your kitchen.
7. Use a modern style in your kitchen design.
A modern style in your kitchen will look sleek and modern, and it will be perfect for a kitchen that is used often.
8. Use glass in your kitchen design.
Glass is not only beautiful to look at, but it also has a lot of practical uses in a kitchen. It can be used for cabinets, windows, and other kitchen elements.
9. Use natural materials
Stone, wood, and ceramic are all great materials to use in a kitchen, and they will look beautiful and timeless.
10. Go for a contemporary look
A sleek, modern kitchen will go great with any type of décor.
11. Use bright colors
A brightly-colored kitchen will add a pop of color and brightness to any room.
12. Use plants
A kitchen without plants is like a kitchen without life – it’s just not right. Add a few plants to your kitchen and watch them flourish!
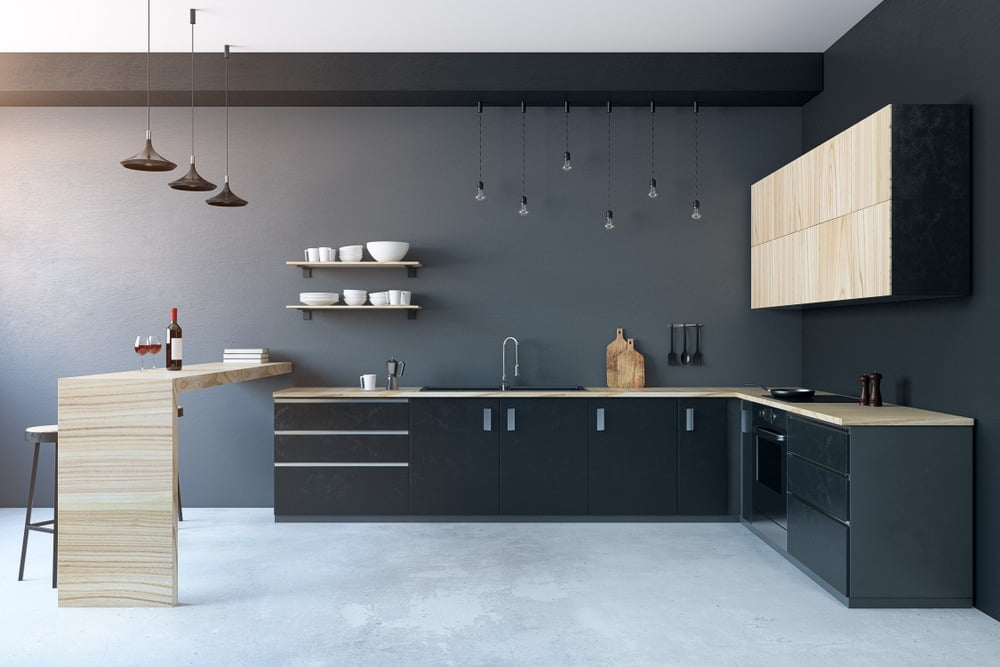
Best Kitchen Cabinet Design Ideas
Kitchen cabinets are one of the most important pieces of furniture in any home. They not only store food and dishes, but they also play an important role in the design and function of your kitchen. When it comes to choosing the right kitchen cabinet design, you have a lot of options. From traditional to modern, these designs will suit a variety of different kitchen styles. So whether you’re looking for a classic look or something a little more contemporary, we’ve got you covered
- The first thing you’ll want to think about is the size of the cabinet. This is important because it will determine the amount of storage you’ll have. If you have a small kitchen, you may want to go with a smaller cabinet. On the other hand, if you have a large kitchen, you may want to go with a larger cabinet. If you want to create a more minimalist kitchen, you can use wall cabinets. Wall cabinets come in a variety of styles and they’re perfect if you want a sleek and modern look in your kitchen.
- Think about the layout of your kitchen cabinet. This will determine where the cabinet will go. For example, if you have a kitchen with a lot of counter space, you may want to put the cabinet on the counter. If you have a kitchen with limited counter space, you may want to put the cabinet in the corner. If you’re looking for a more traditional kitchen cabinet design, you can use drawer units. This type of cabinet is perfect if you want to store dishes and silverware in separate compartments.
- Make sure to choose an impressive style for your kitchen cabinet. This will determine what type of cabinet you’ll want. You can choose to go with a traditional style, a modern style, or a transitional style. A bright kitchen cabinet design will help to brighten up your kitchen and make it more cheerful. You can use any color you like, but be sure to choose a color that will go well with your other kitchen décor.
- And finally, you must think about the materials you’ll use. You can choose to go with a wooden cabinet, a metal cabinet, or a plastic cabinet. The two most popular materials for kitchen cabinets are wood and metal. Wood is the traditional material for kitchen cabinets, and it offers many benefits such as being sturdy, affordable, and easy to work with. If you want to use traditional kitchen cabinet designs, you can use kitchen cabinetry. Kitchen cabinetry is a more expensive option, but it’s also more durable and it can be customized to match your needs.
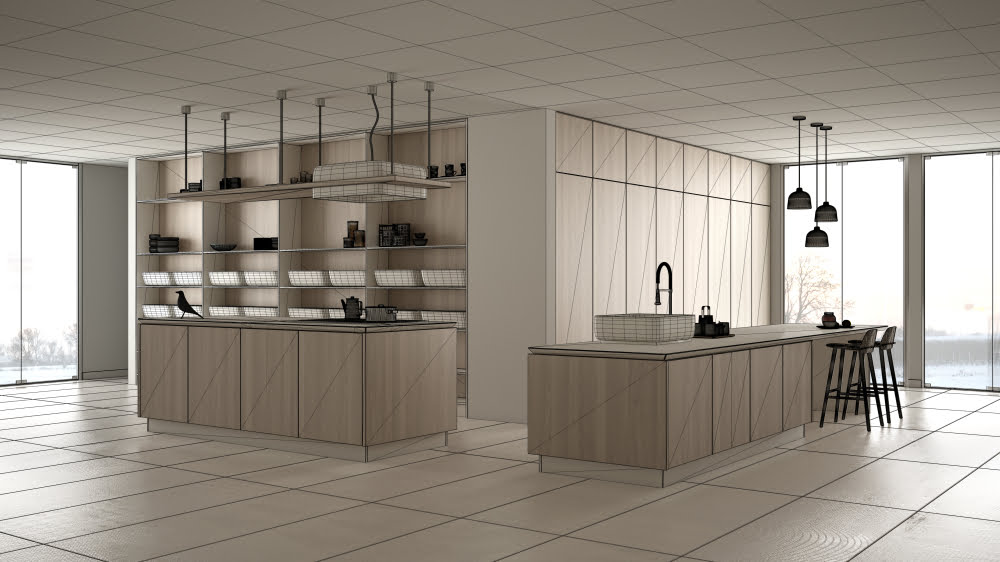
Small Kitchen Design Ideas & Kitchen Cabinet Design Ideas
- Published in #architecture, #homelibrary, #interior design, #librarydesigns, #style, bad design, home, home before and after, House for sale in DHA Lahore, house fresh, house from conteiners, interesting designs, interior, Interior Decoration Ideas, Interior Design, Living Rooms, News, real estate marketing companies in pakistan, Real Estate News
What You Need to Know About Living Near an Airport
About Living Near an Airport, Choosing a place to live is probably one of the most important decisions a person has to make in their lifetime, and with rising real estate prices, the choices are limited. There are several factors to consider when looking for a property, however, price and location are the main factors that influence our decision – even more so when considering living near an airport.
There is always a tradeoff in finding the perfect home since no property can fit the definition of “the perfect home”. Living near an airport might not be the ideal choice but some people have adapted and have found their “Perfect Home”.
A person who wants a calm environment might not prefer having their house is in the vicinity of an airport. On the other hand, a hearing-impaired person or someone with a job at the airport might instantly snap at the opportunity of lower-priced properties.
To help you make the right decision, Feeta.pk, Pakistan’s smartest property portal, features everything you need to know about living near an airport.
Pros of Living Near an Airport
An airport is the hub of all major transportation routes and living near one comes with some enticing benefits.
Cheaper Prices
If a property, especially residential, is located near an airport, its value is automatically lowered by some margin due to a variety of negative attributes associated with airports. However, this is not an iron-clad rule as some commercial properties may rise in value. Although, if you can adapt to living near an airport, cheaper home prices are something to look forward to.
Quick Access to Main Highways
Airports have quick access to the main highways as they require high-quality road infrastructure. Convenient access to the main highway usually means that traffic issues are mitigated and most places in the city are relatively easy to access.
Never Miss a Flight
This might seem like an obvious and small benefit but for frequent travelers, traveling to and from the airport can take up a sizable portion of time that could be used for other important tasks.
Jobs
An airport is a megastructure and requires many auxiliary systems to keep it running smoothly. This opens up several opportunities for jobs at the airport. Airports claim that they create jobs. However, this number is usually on the optimistic side and should be taken with a grain of salt.
Cons of Living Near an Airport

(Source: Pinterest)
An airport is a very busy place and living near one comes with a few significant downsides.
Noise Pollution
The most obvious drawback of living near an airport is noise pollution. A jet taking off registers very high on the decibel scale. An airport has about 4 times the amount of noise compared to an average urban living space. A high level of noise on the decibel scale certainly means that taking airplanes off would shake the whole building due to resonation.
Moreover, if an airport has a higher frequency of nighttime flights, it may disturb your natural sleep patterns, increasing the risk of detrimental effects on your health.
Air Pollutants
Commercial jets burn a lot of fuel and expel harmful particles into the air such as sulfur dioxide, ozone, and carbon monoxide. When jet fuel burns, it can leave behind a lot of microparticles. This can easily cause respiratory complications if exposed for prolonged periods.
Longer Travel Times
Due to their immense sizes and negative effects on quality of life, airports are generally constructed on the outskirts of the city. This means that if you live near an airport, a lot of crucial services such as hospitals, educational institutes, and shopping centers will be farther away from your house. It also means that your friends and family might not be able to visit you more often.
Pro tips to consider if you have no choice
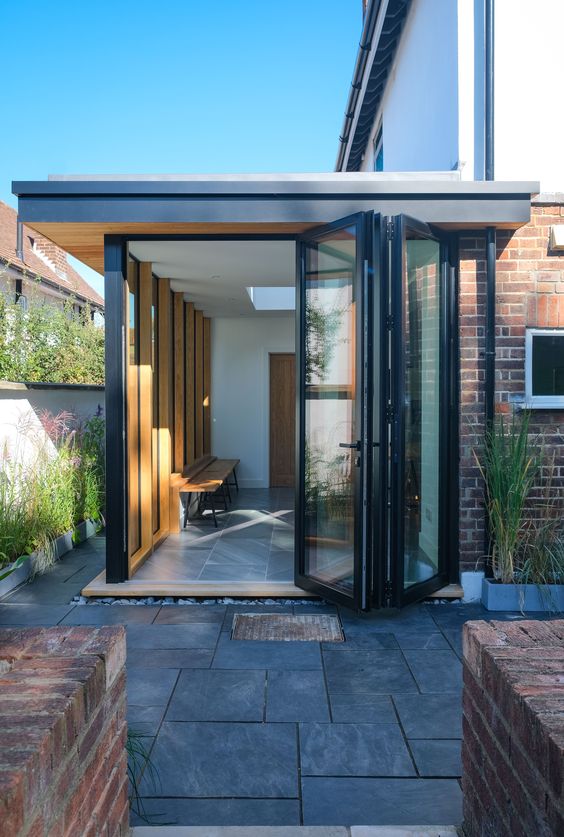
(Source: Pinterest)
Life doesn’t always present us with choices, forcing us to make do with what we have. Here are some tips to make living near an airport more bearable.
Triple glazed insulation can reduce noise levels by a significant margin and is a worthwhile investment to consider if you’re deciding on living near an airport.
- Study the Airport Traffic
Sometimes, an airport with lower traffic or low-powered jets might not be that much of a nuisance. Therefore, if the airport has no nighttime flights and you go to work in the morning, you can avoid a major portion of the noise pollution.
Air pollution is a major issue and high-quality ventilation systems with good air filtration can significantly mitigate the number of pollutants you breathe.
High-quality air purifiers can significantly help with the problem.
Airports are being constructed in more and more cities as the economy expands. Some of the most prominent societies to look out for in the three main cities of Pakistan have been listed below.
Islamabad
Islamabad is the capital city of Pakistan and is host to some of the most modern infrastructure in the country. Some housing societies and their distance from the airport are listed below.
- Supreme court housing society (10km)
- Eighteen (23km)
- Top City 1 (10km)
Lahore
Lahore is also host to some impressive housing projects in the vicinity of the Allama Iqbal International Airport. Therefore, a few have been listed below.
- Askari 10 (6km)
- DHA 5 (10km)
- Cantt housing scheme (6km)
Karachi
Karachi is the most populous city in Pakistan, resulting in limited choices for deciding where to build houses. Some of the prominent housing societies near Jinnah International Airport have been listed below.
- Model Colony (3 km away)
- Green Town, Shah Faisal (3 miles away)
- Malir Cantt (7 km away)
While every neighborhood has its downsides and upsides. Certainly, it all comes down to your particular preference and circumstances and how you adapt to them.
For more information, visit Feeta.pk – Pakistan’s first online real estate marketplace.
What You Need to Know About Living Near an Airport
- Published in #librarydesigns, International, Real Estate Guide
Luxury Open Concept Home With Pool & Party Room In Brazil
Do you like Architecture and Interior Design? Follow us …
Thank you. You have been subscribed.
![]()
Located in a residential area of São Paulo, Brazil, the project concept for this 1280 square meter luxury home began with the pool. Designed by Matheus Farah + Manoel Maia Architecture, this luxurious home design centers around a huge pool that is visible from most rooms in the house, where the easy indoor-outdoor lifestyle is given. The architecture of Ibsen House was created to facilitate shared moments and connected living through impressive large sliding walls, while also providing intimate privacy. The most private space of the home is located underground, where special neon light and acoustic treatments form the Red Room, the best festive hiding place.
A volume of wood is suspended above the kitchen dining room. Its solid wooden facade is replaced by two sets of double shutters to reveal a modern home office space. To preserve the interrupted wooden block appearance, the ceiling of the home office is also entirely wooden. Bookcases draw color across the back wall.
Did you like this article?
Share it on some of the following social networking channels below to give us your vote. Your feedback helps us improve.
For more information on the real estate sector of the country, keep reading Feeta Blog.
Luxury Open Concept Home With Pool & Party Room In Brazil
- Published in #interior design, #librarydesigns, brazil, Design Gallery, design objects, Designs by Style, Featured, Featured Articles, furniture, Furniture Design, house, house decoration, house design, house tour, interesting designs, interior, Interior Decoration Ideas, Interior Design, interiors, International, Luxury, open plan
51 Home Library Designs for Book Lovers
Do you like Architecture and Interior Design? Follow us …
Thank you. You have been subscribed.
![]()
Home libraries are places to escape, get lost in the pages of adventure, romance, deep study or self-reflection. While screens have their place in our modern lives, nothing quite resembles opening a new paperback or revisiting an old favorite. The relaxation of looking through those familiar smelling pages is a completely different form of reading than being bombarded with blue light. These special moments deserve a special place, so we’ve put together 51 home library projects that will keep you in love with books for hours – grab a pot of tea and a packet of cookies to keep you going!
Are you trying to find enough wall space for a complete home library installation? Fear not, tailored bookshelves can be shaped to fit around any corner, corner or faucet. This set encircles the edges of a partition between the living room and kitchen, rounds the corner into a short corridor and fills the TV wall to light up.
Did you like this article?
Share it on any of the following social networking channels to give us your vote. Your feedback helps us improve.
For the latest updates, please stay connected to Feeta Blog – the top property blog in Pakistan.
51 Home Library Designs for Book Lovers
- Published in #homelibrary, #librarydesigns, architectural wonders, Architecture, Architecture Design, Design, Design Gallery, General, Home Decor, home library, house decoration, house design, interesting designs, interior, Interior Decoration Ideas, Interior Design, interiors, International, reading nook, reading space

