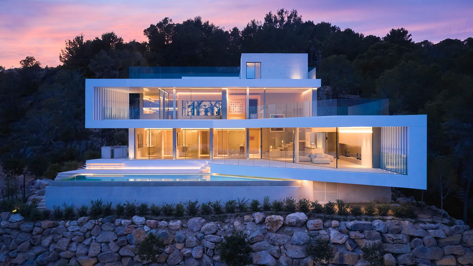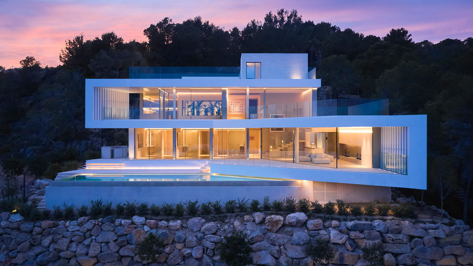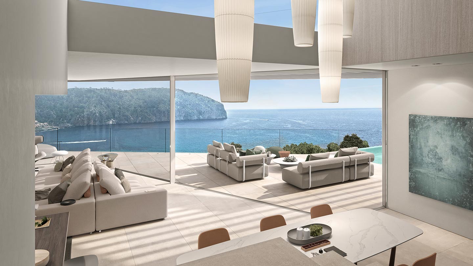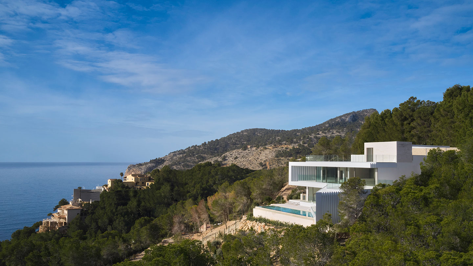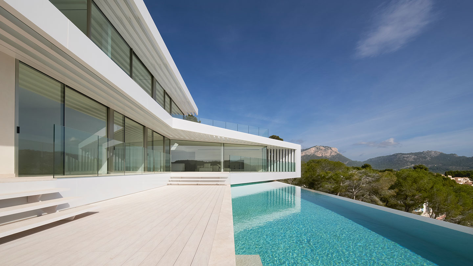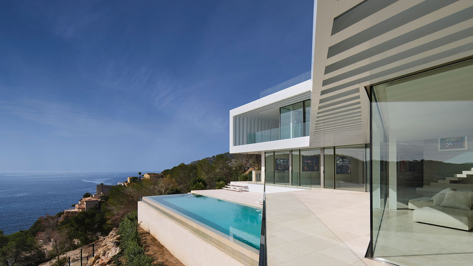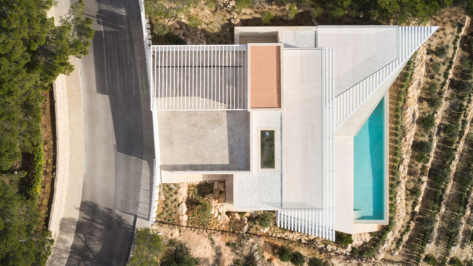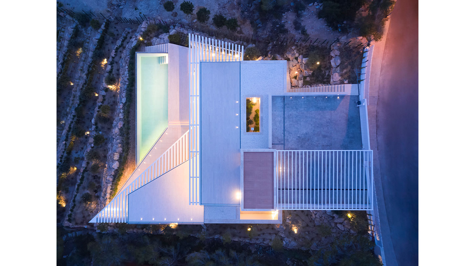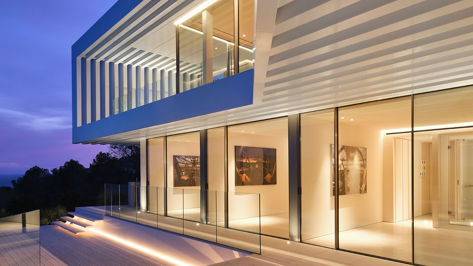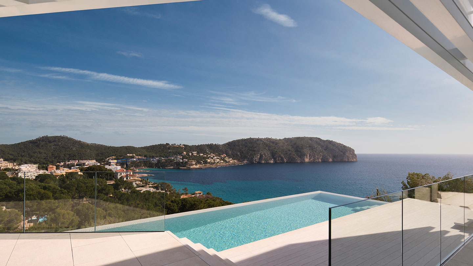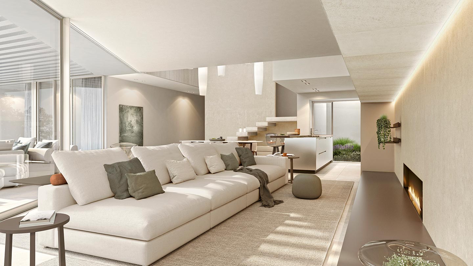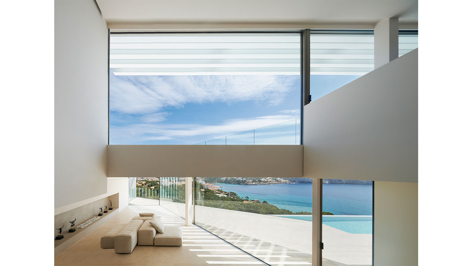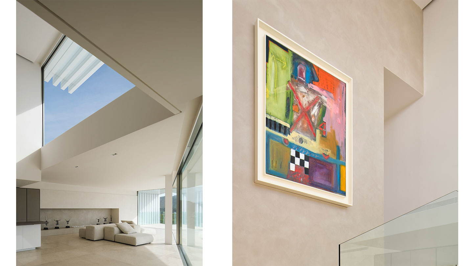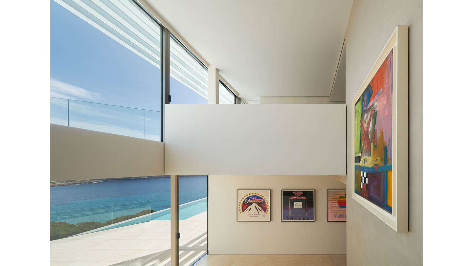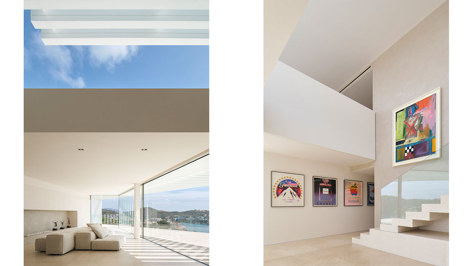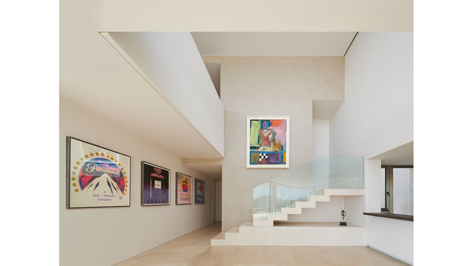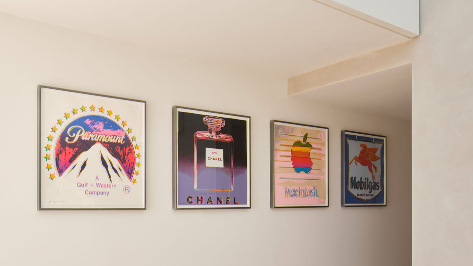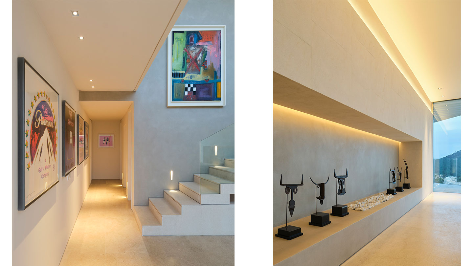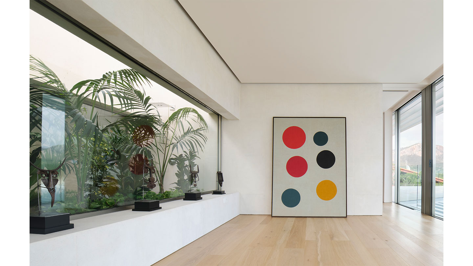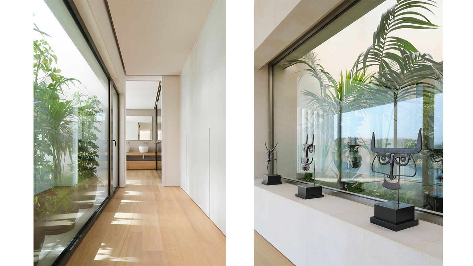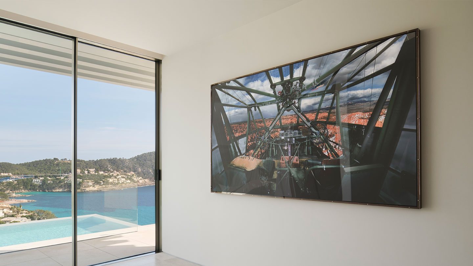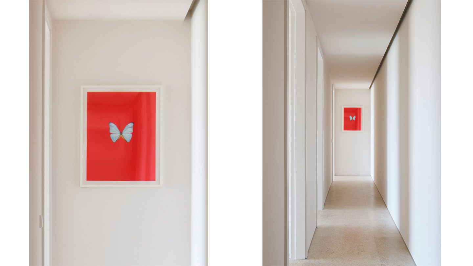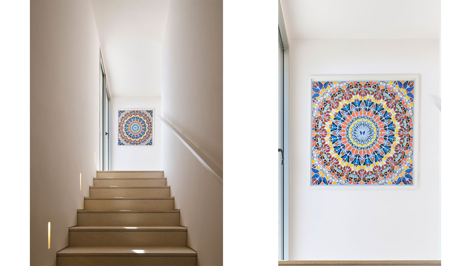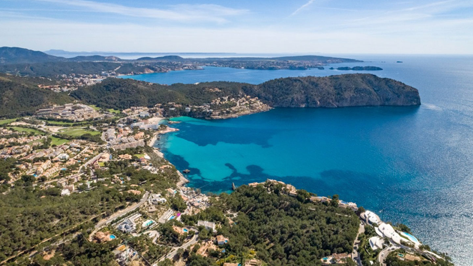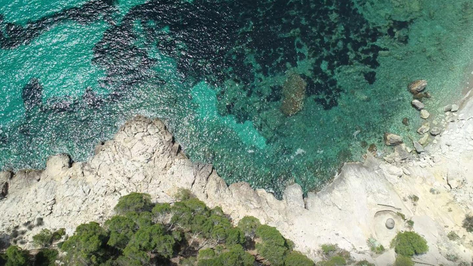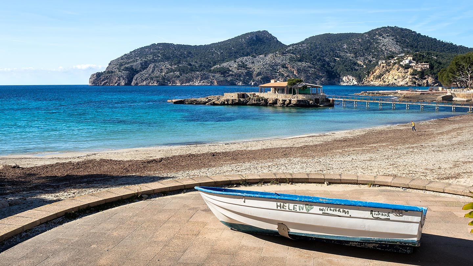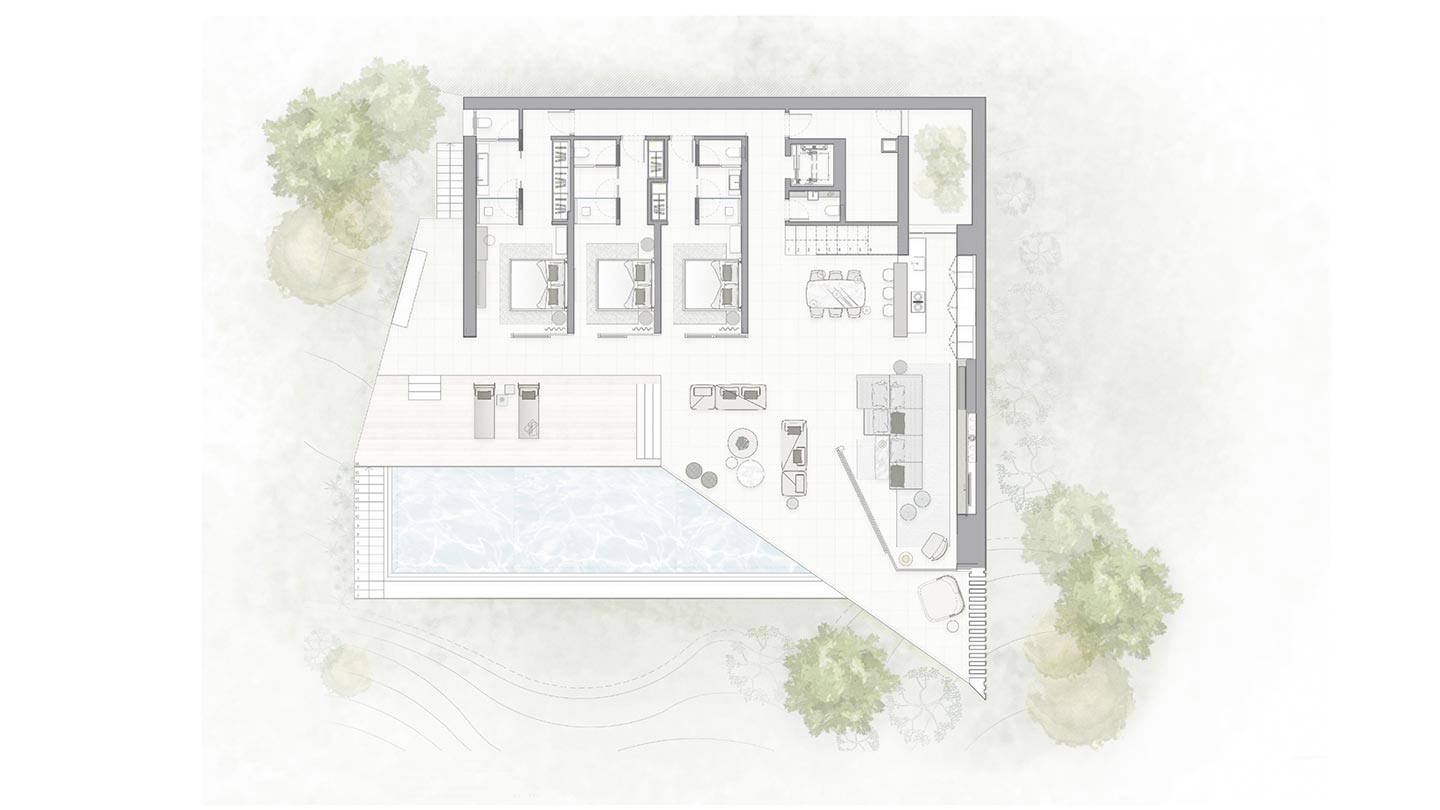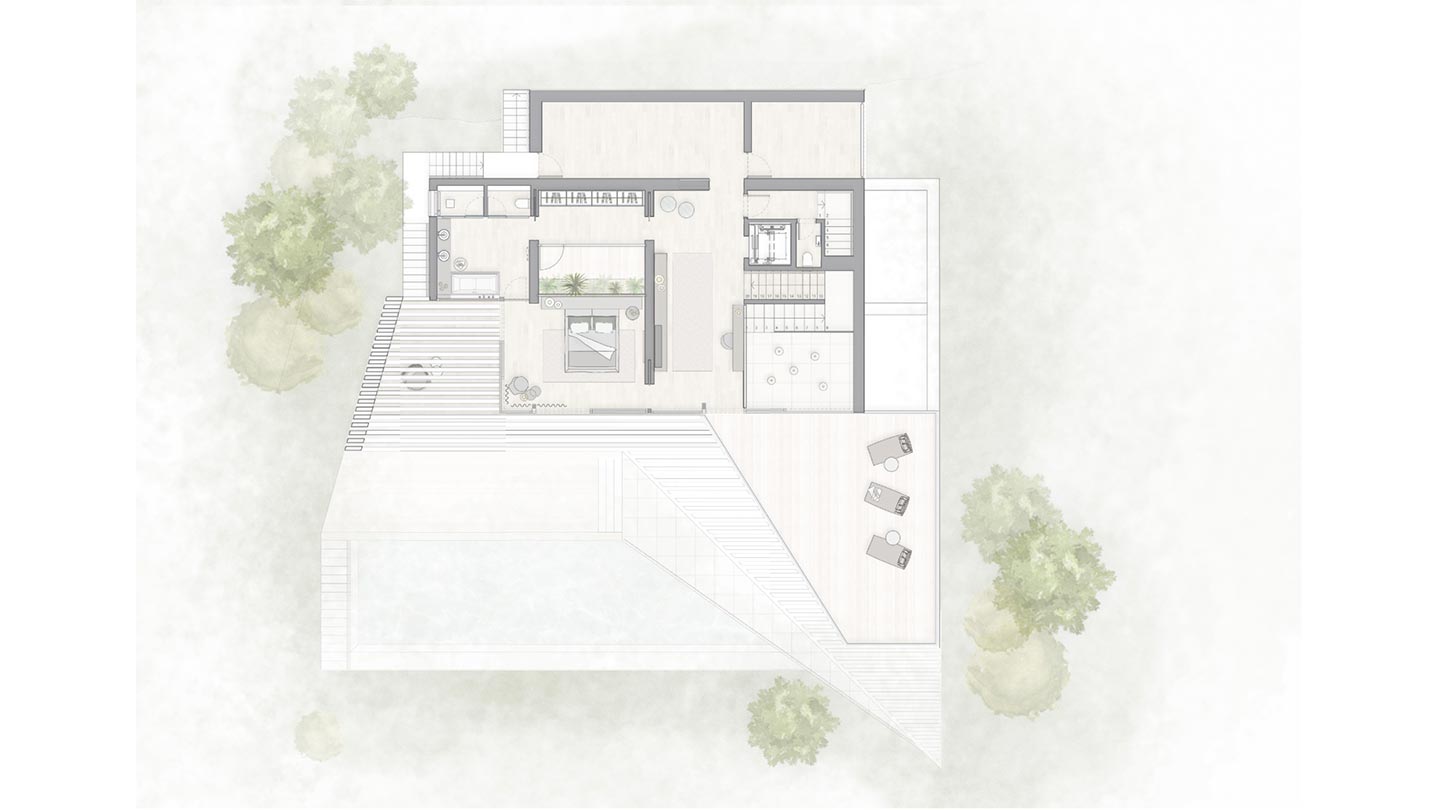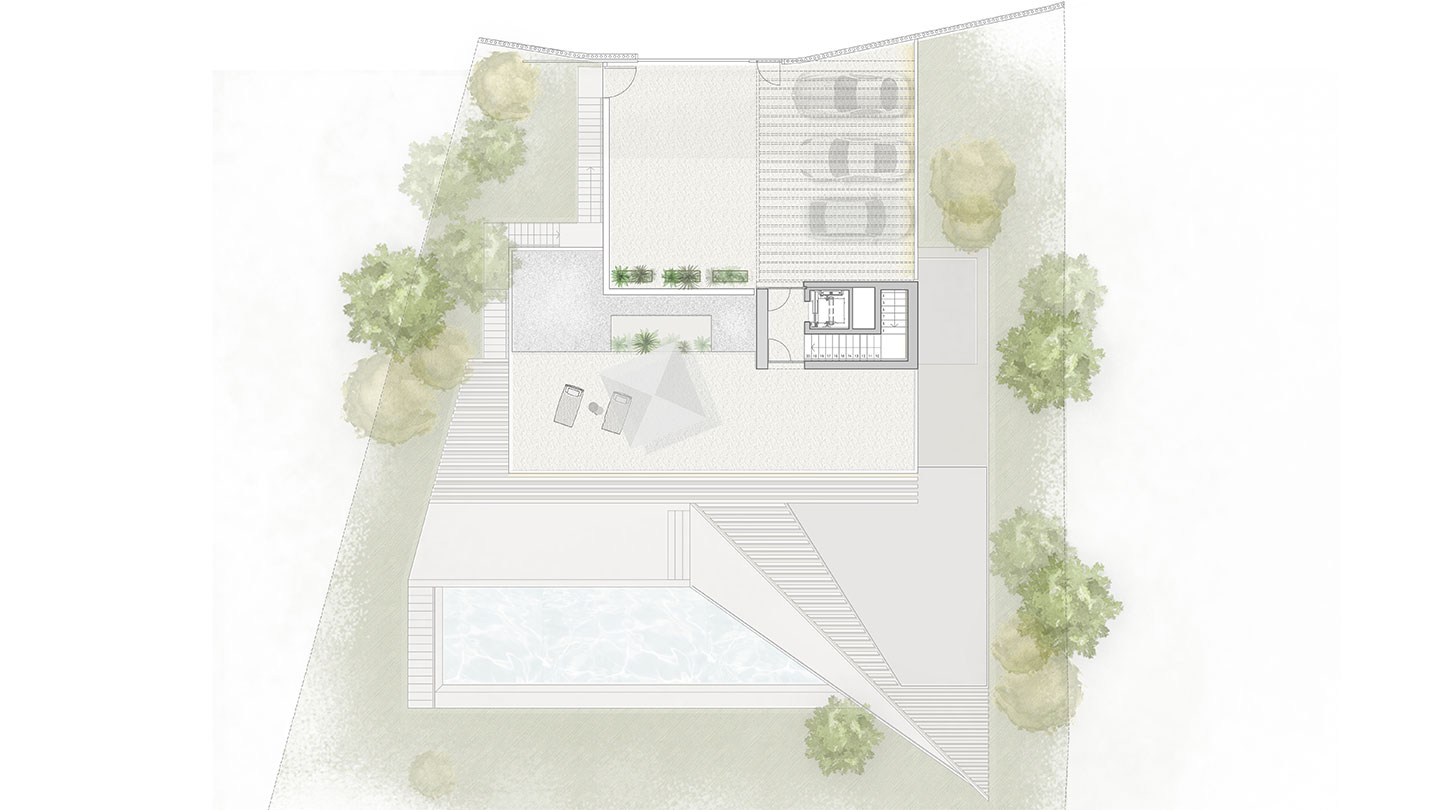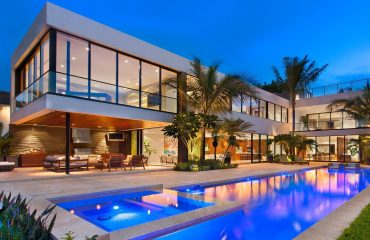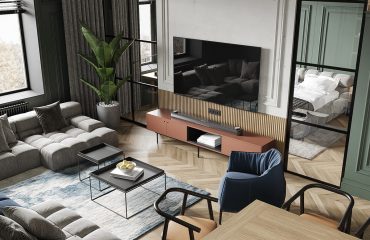Do you like Architecture and Interior Design? Follow us …
On a 1,000 square meter southern plot of land, Villa Anguli overlooks Camp de Mar, Mallorca, from a privileged high position. Created by E5 Living, the modern Mediterranean residence of 399 square meters has spectacular sea views that have influenced its geometric architecture and elegant glass facade. Superior interior luxury is realized in chic modern furniture and a clean minimalist approach. White walls, lots of light and high ceilings make it a perfect gallery space for an avid collection of contemporary works by Damien Hirst, Andy Warhol and Banksy. The artwork injects vibrant bursts of color over three floors of seamless spaces, each drawing to the panorama.
Did you like this article?
Share it on some of the following social networking channels below to give us your vote. Your feedback helps us improve.
Also, if you want to read more informative content about construction and real estate, keep following Feeta Blog, the best property blog in Pakistan.
