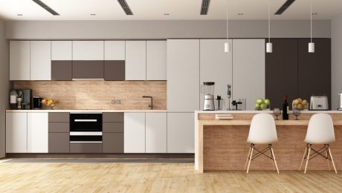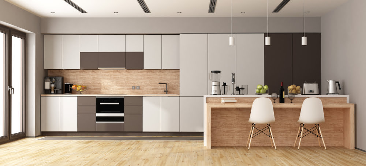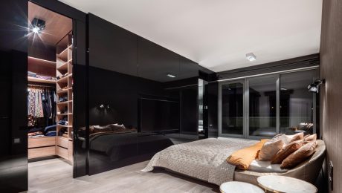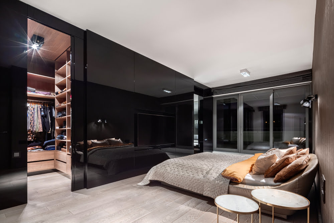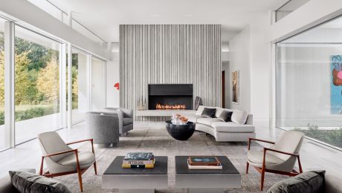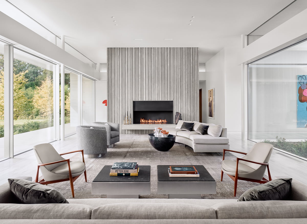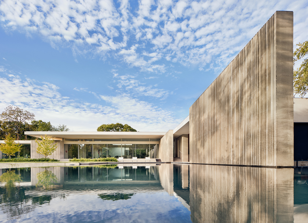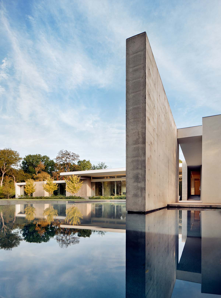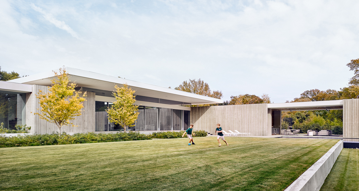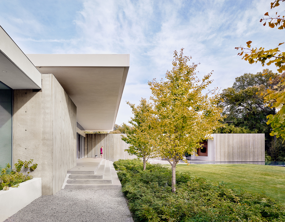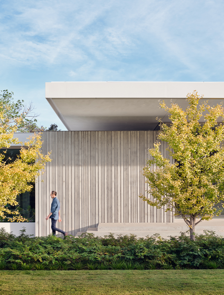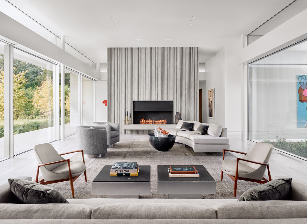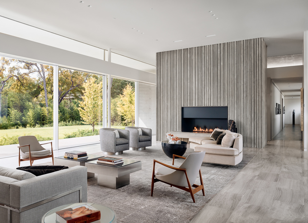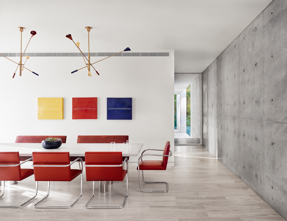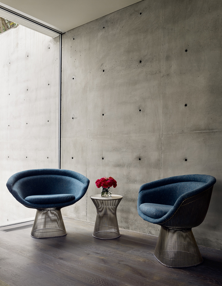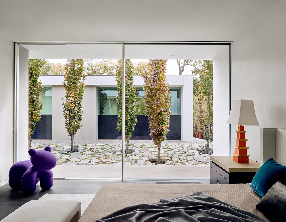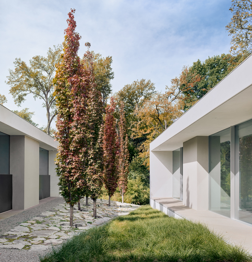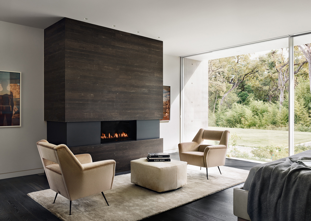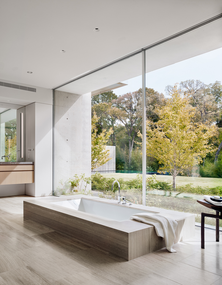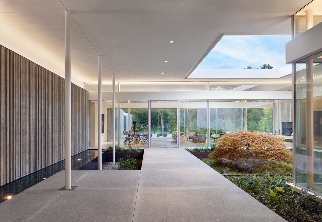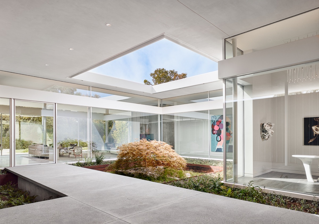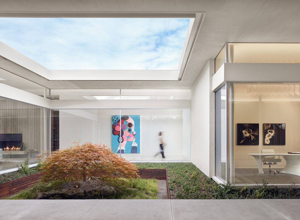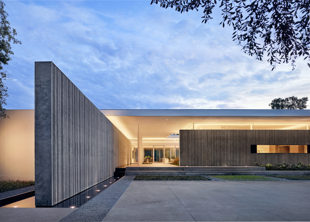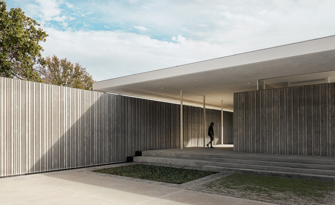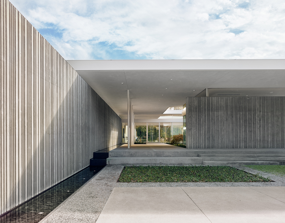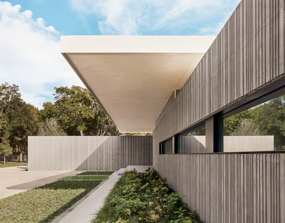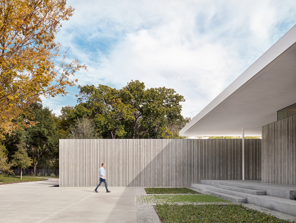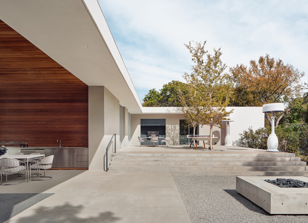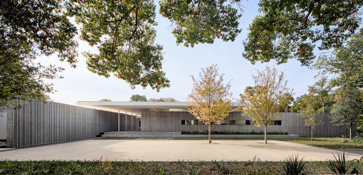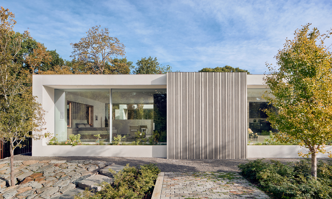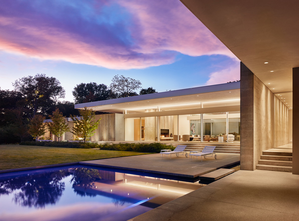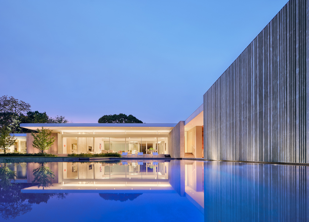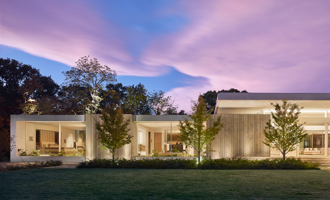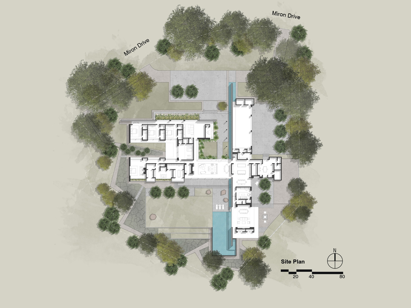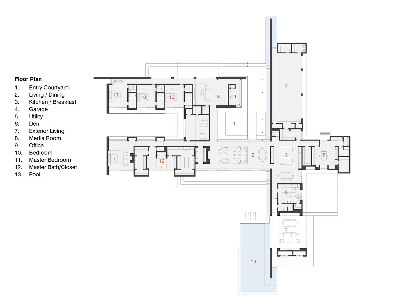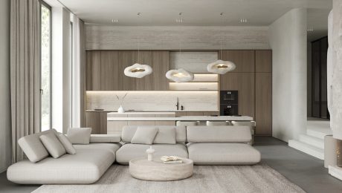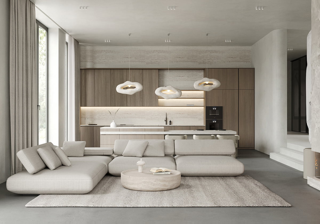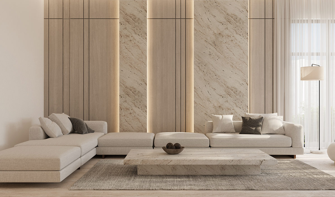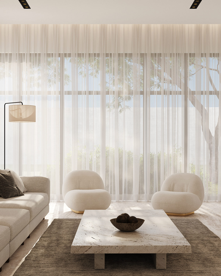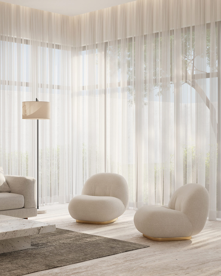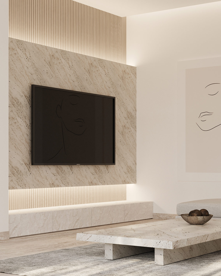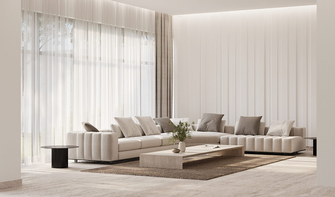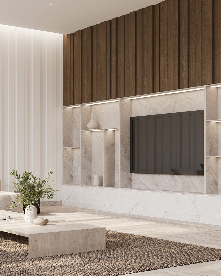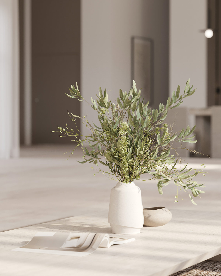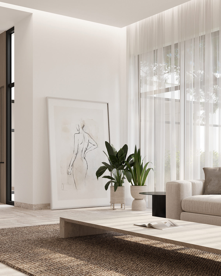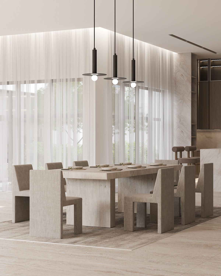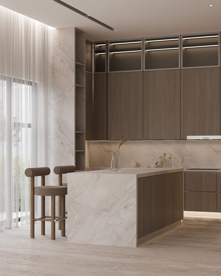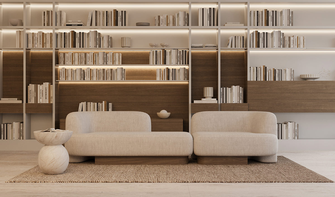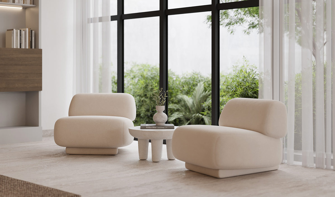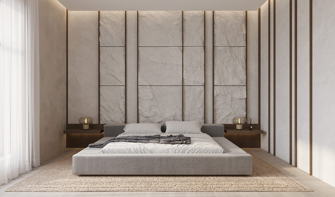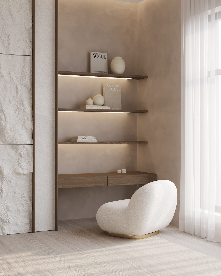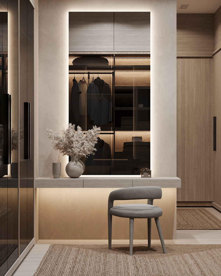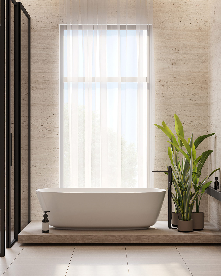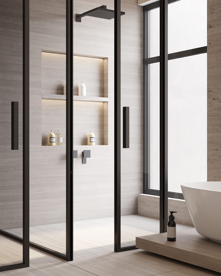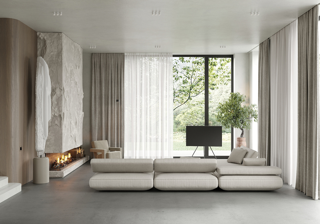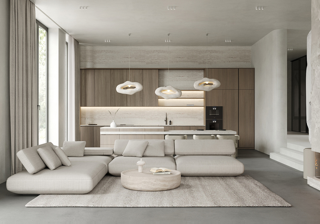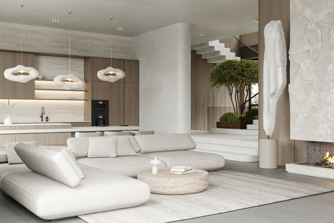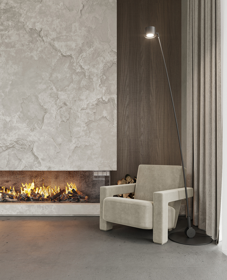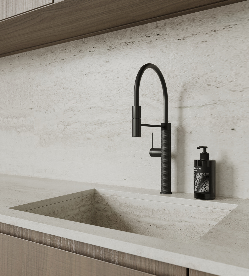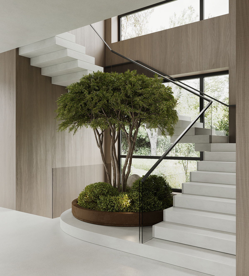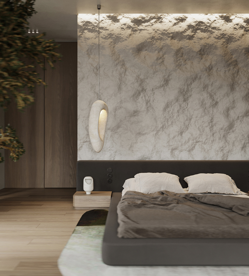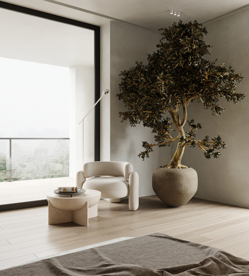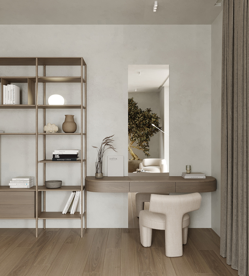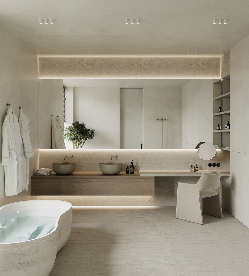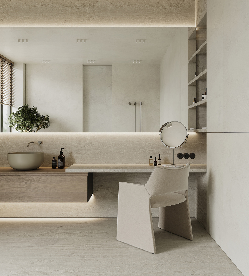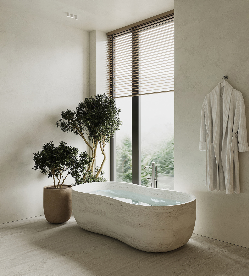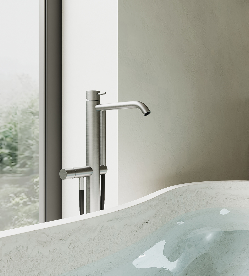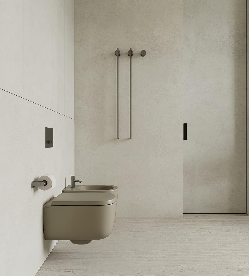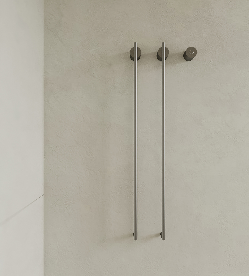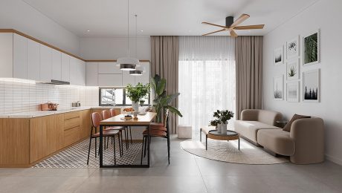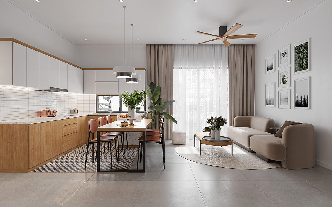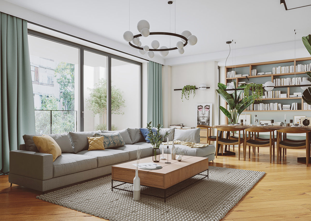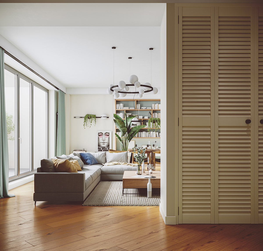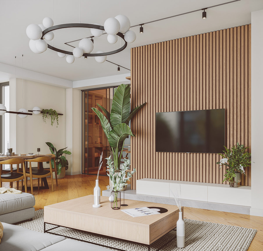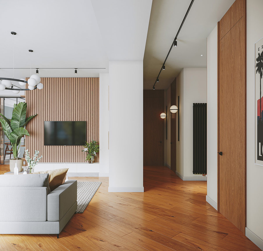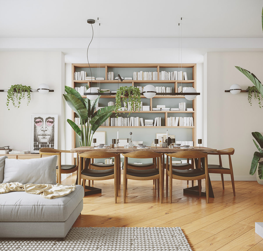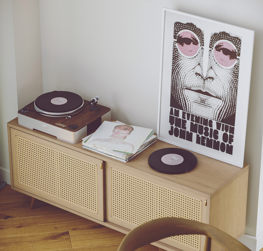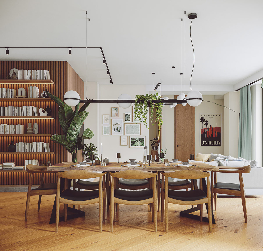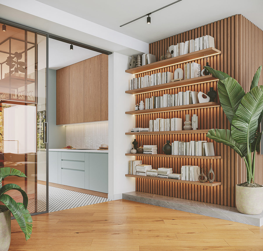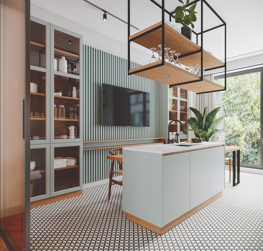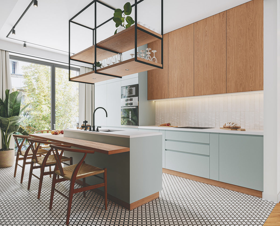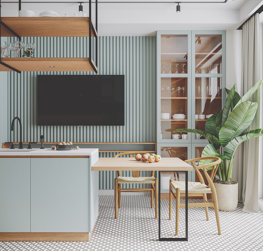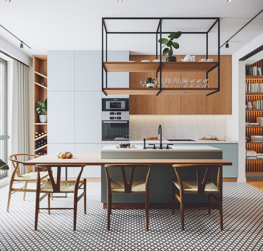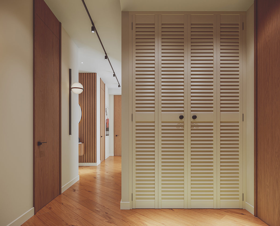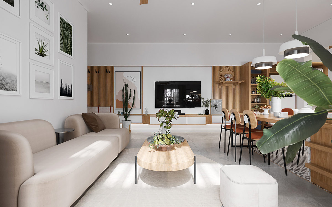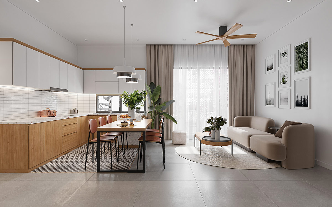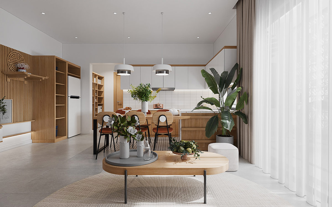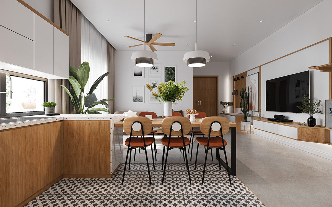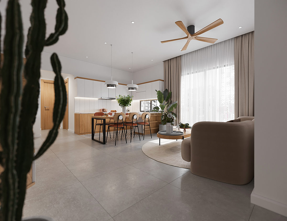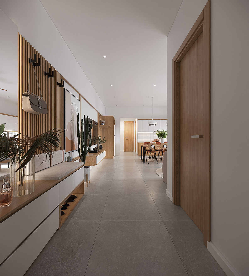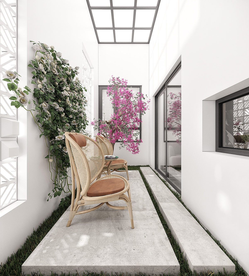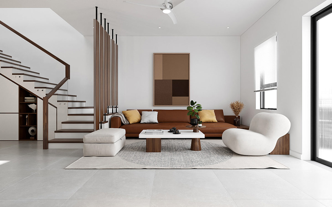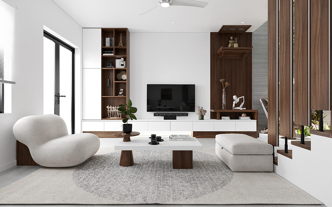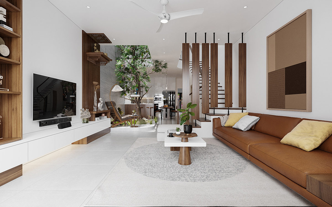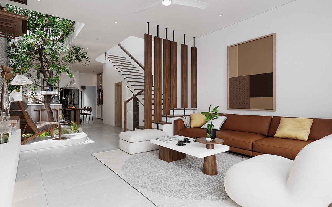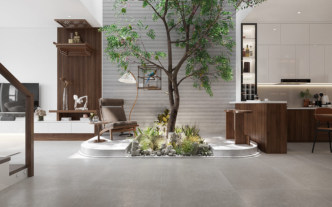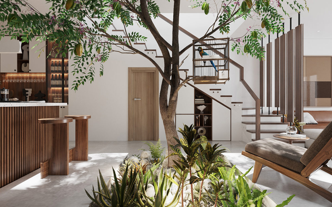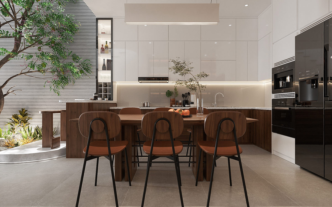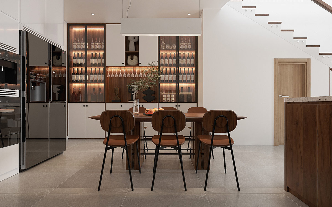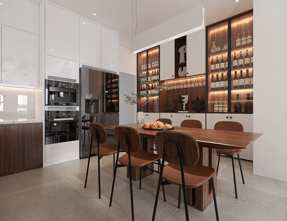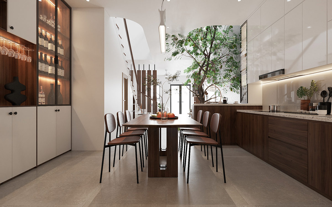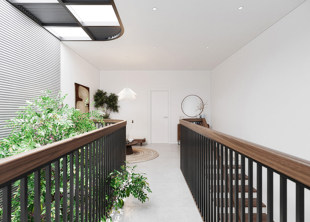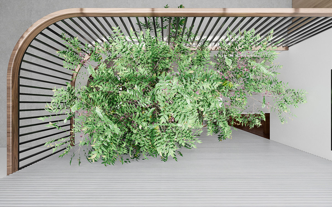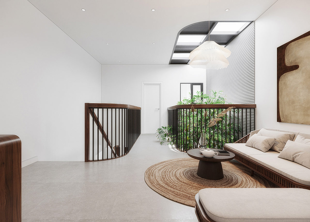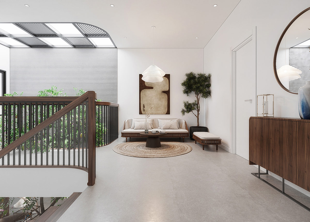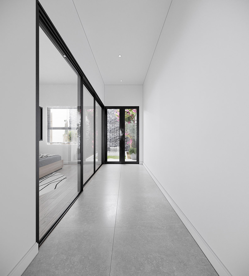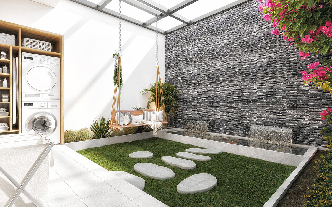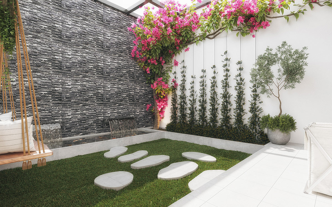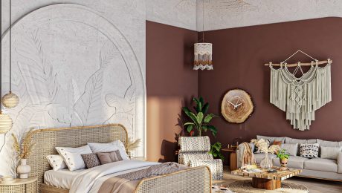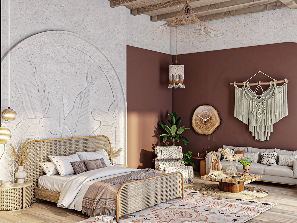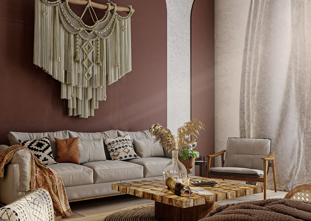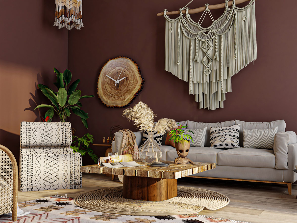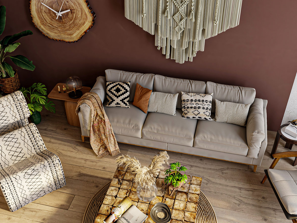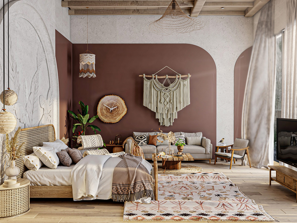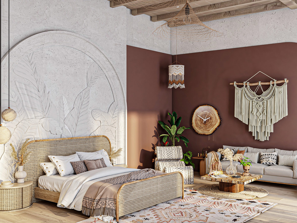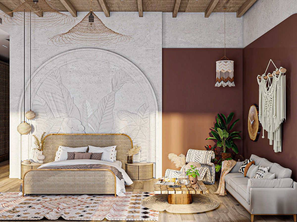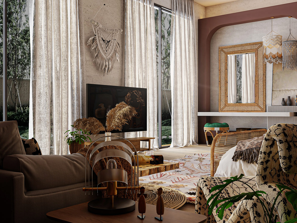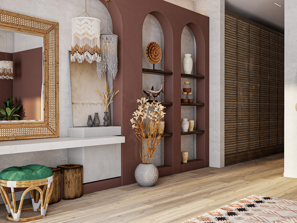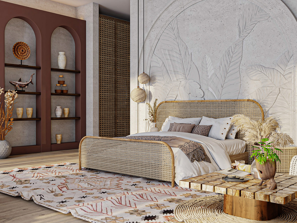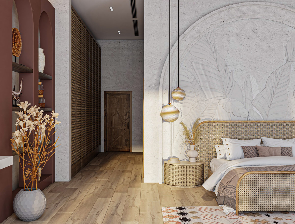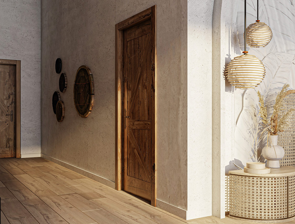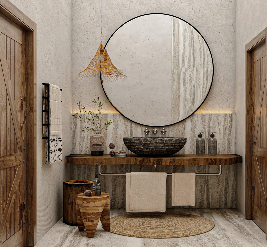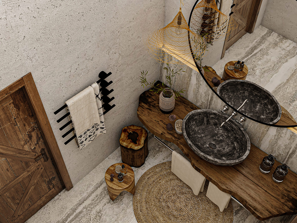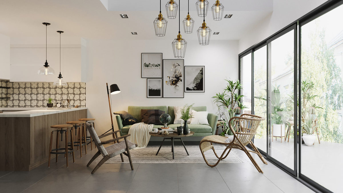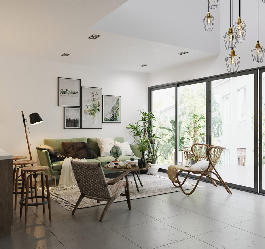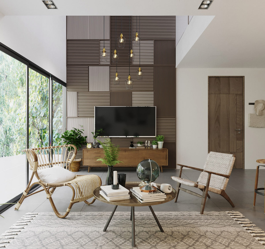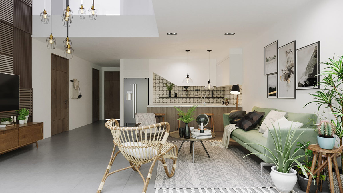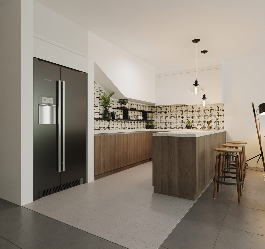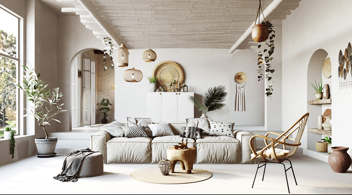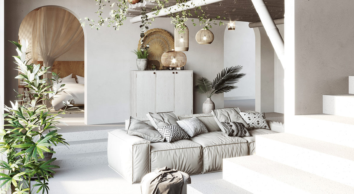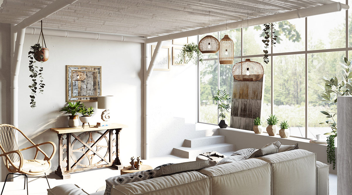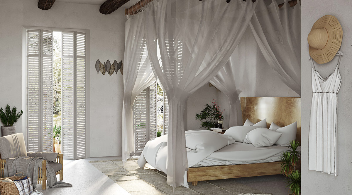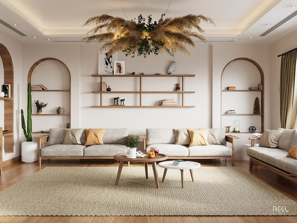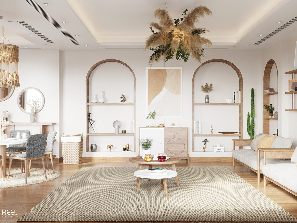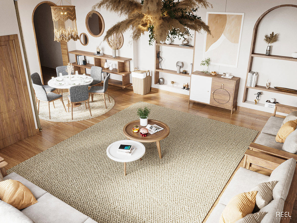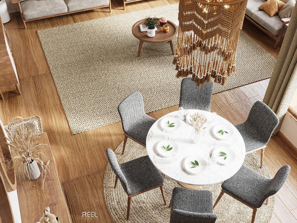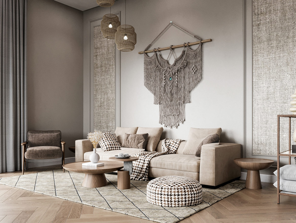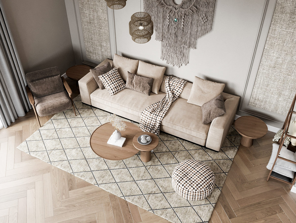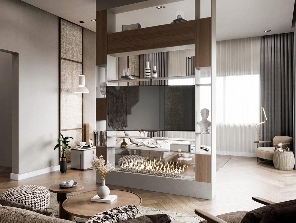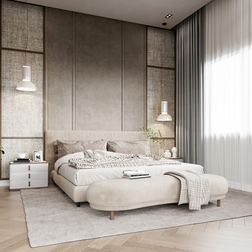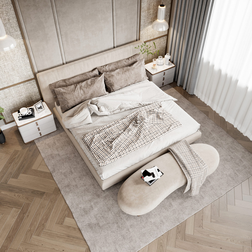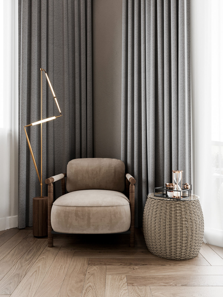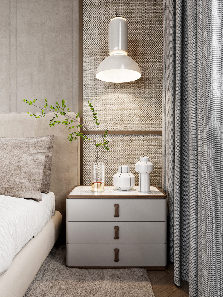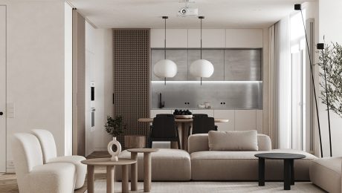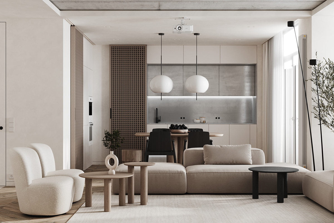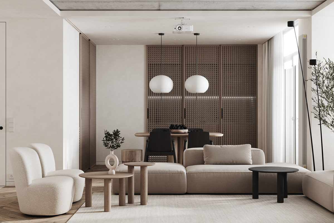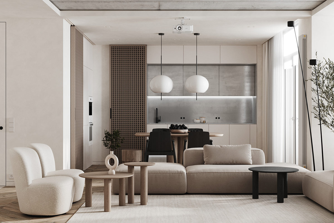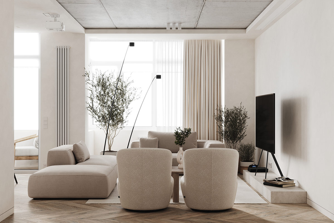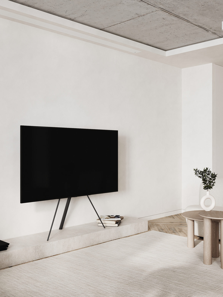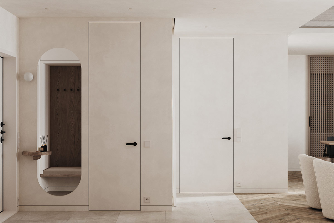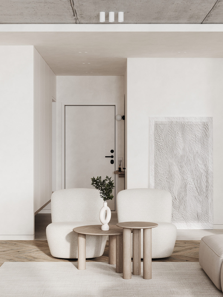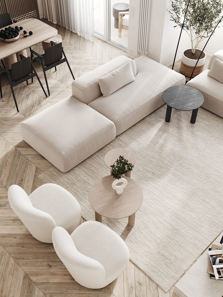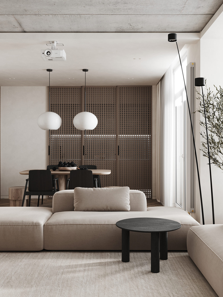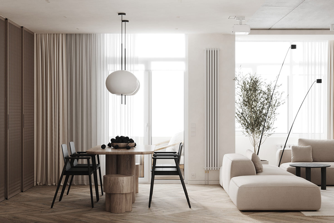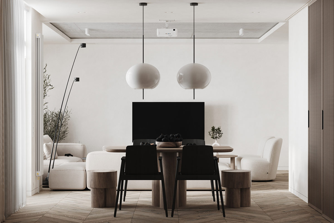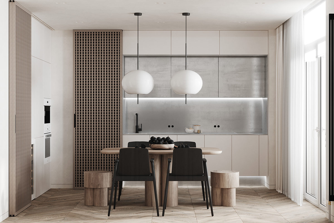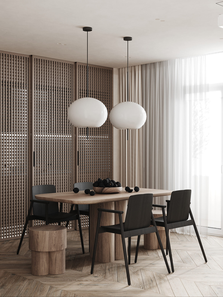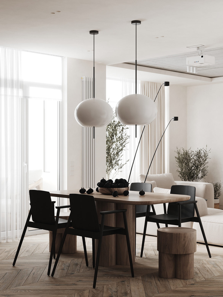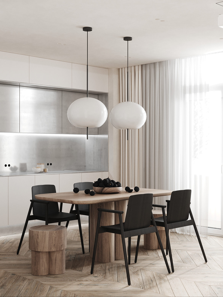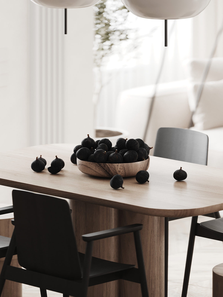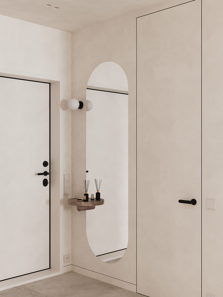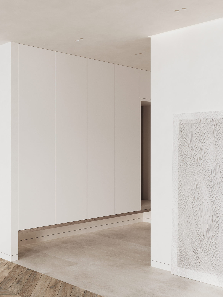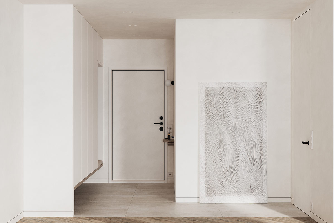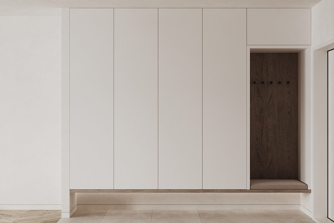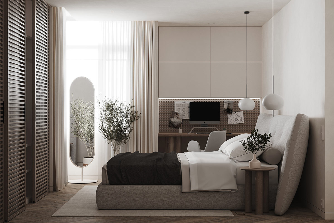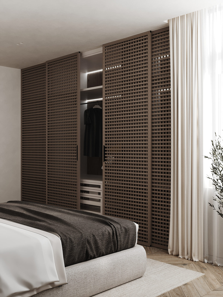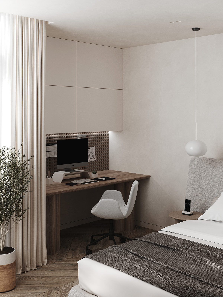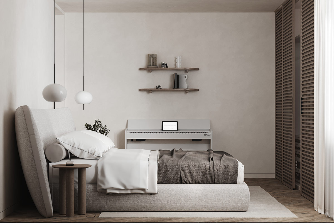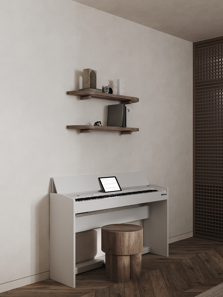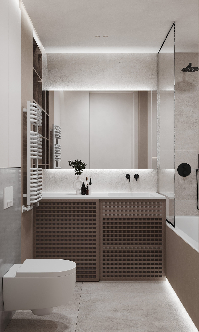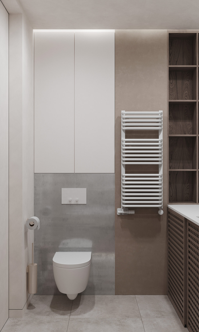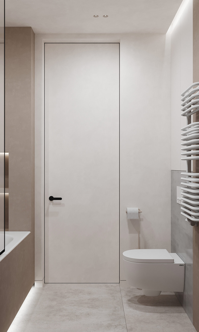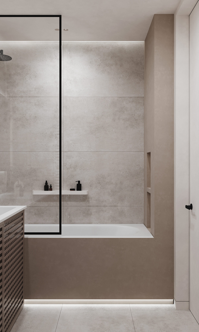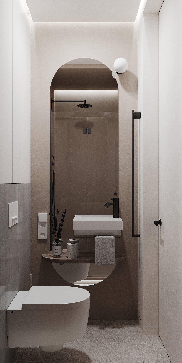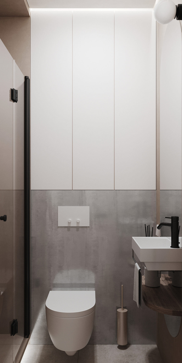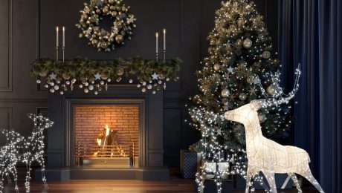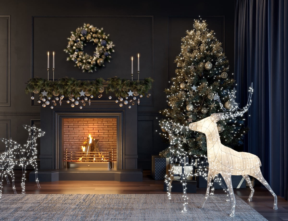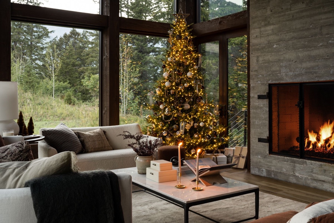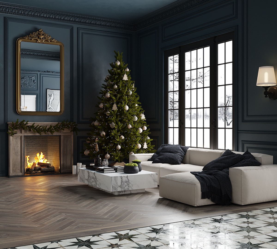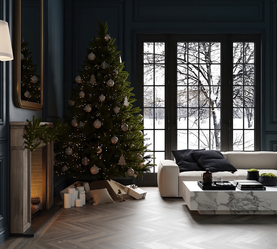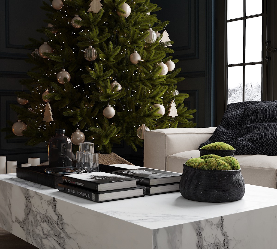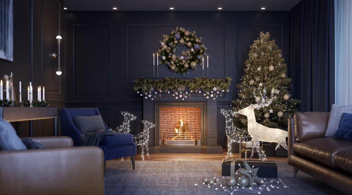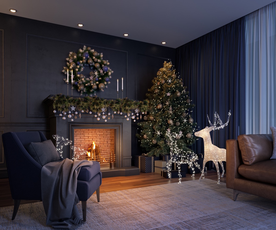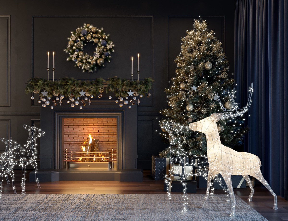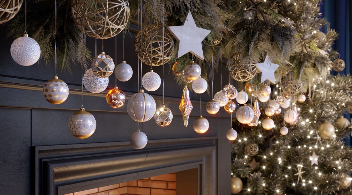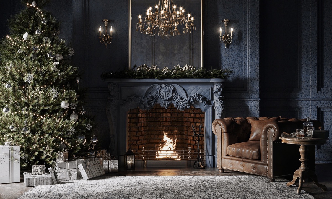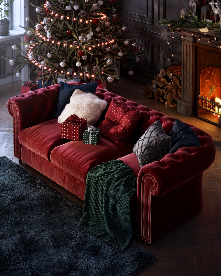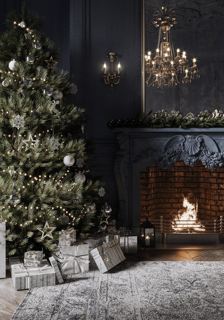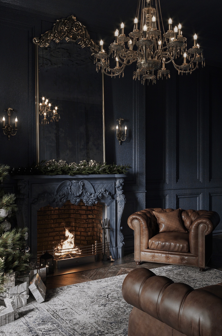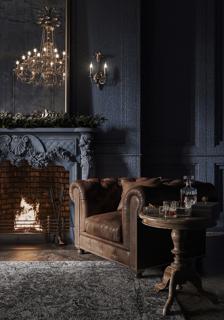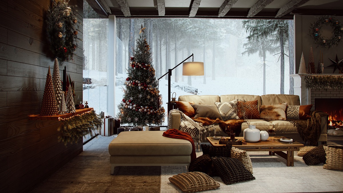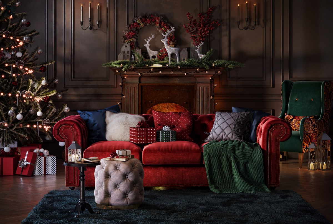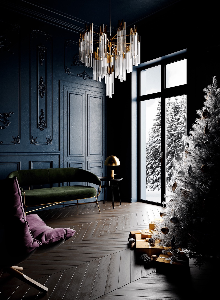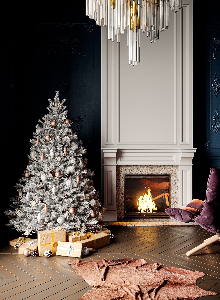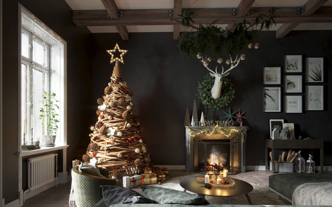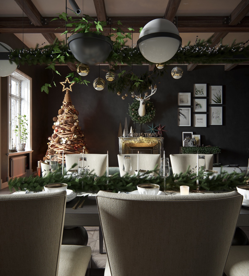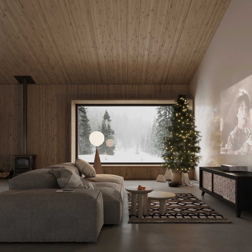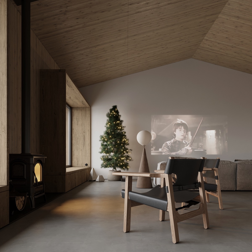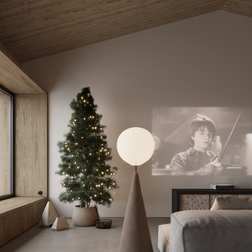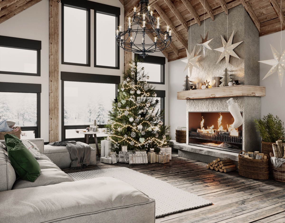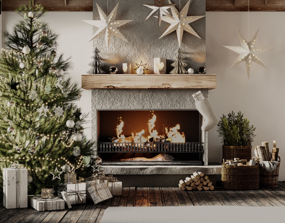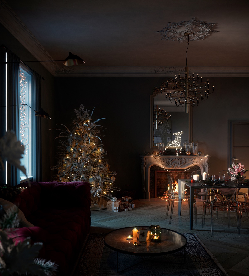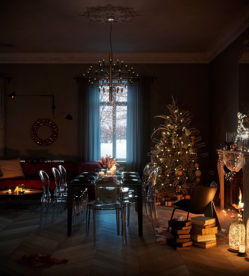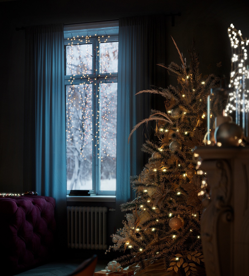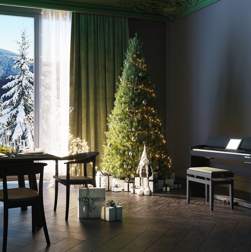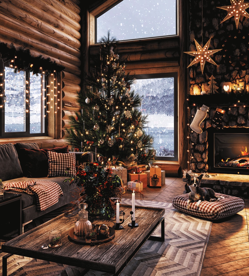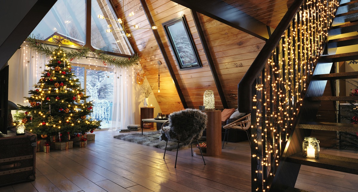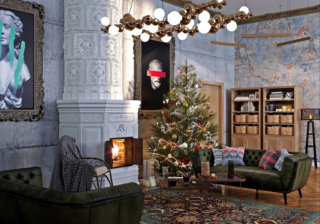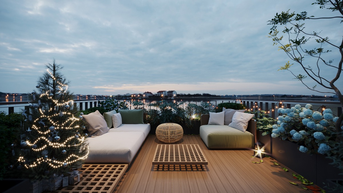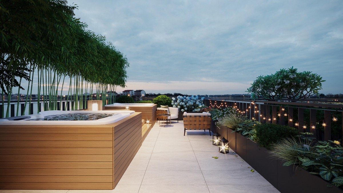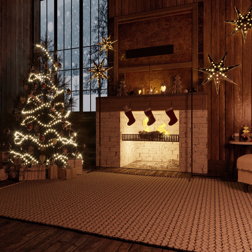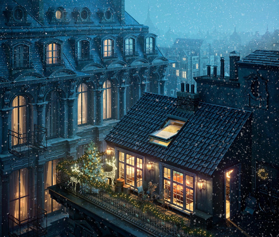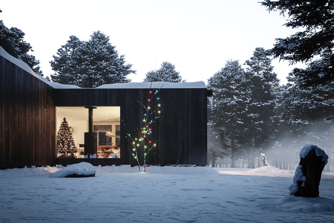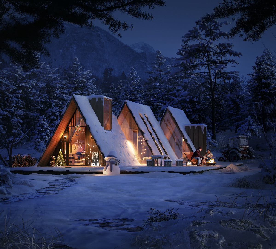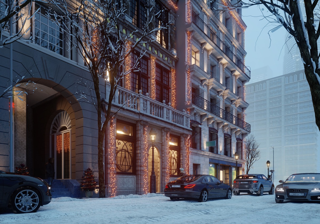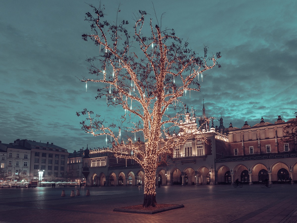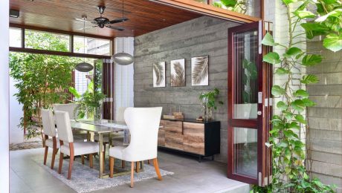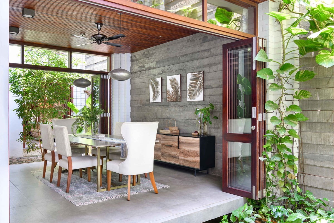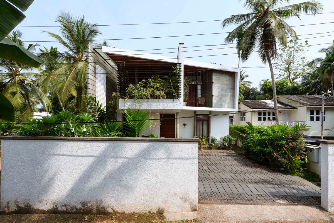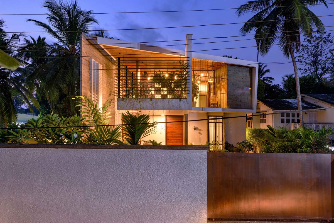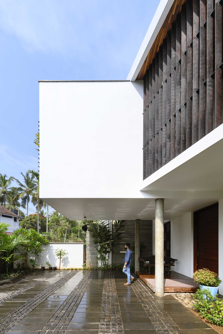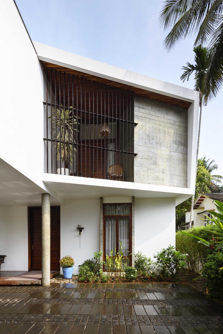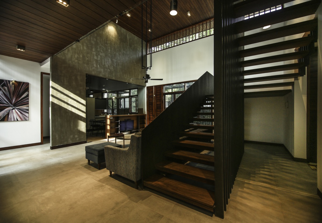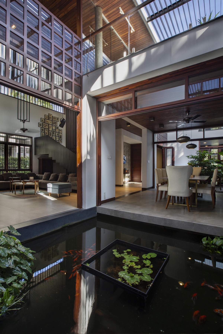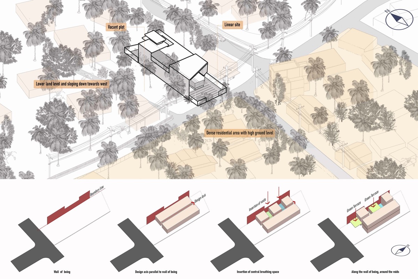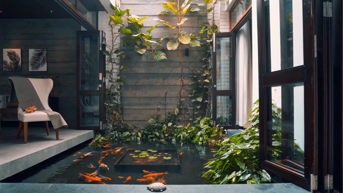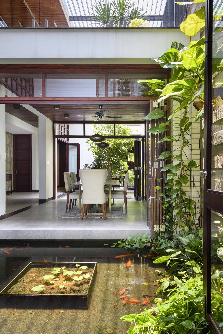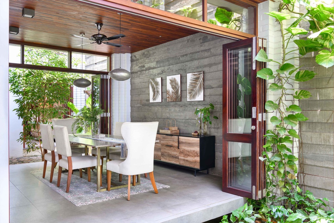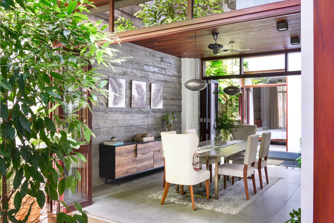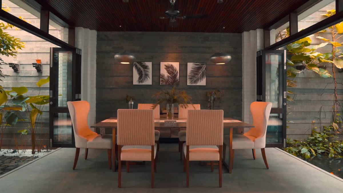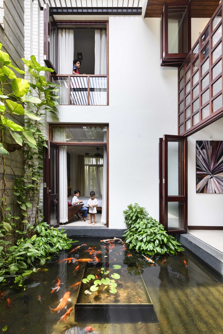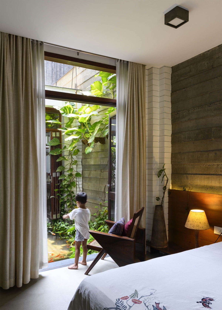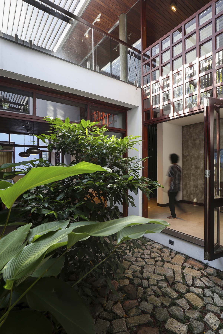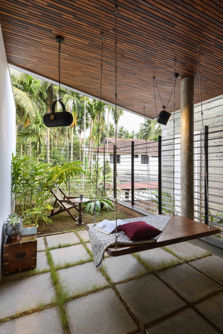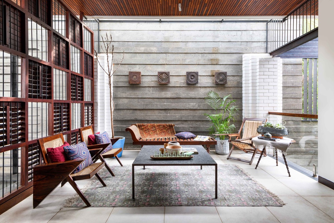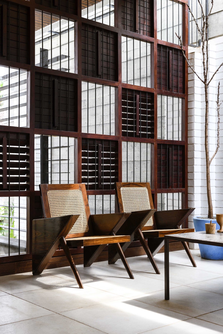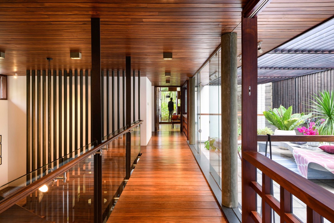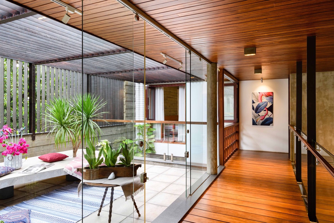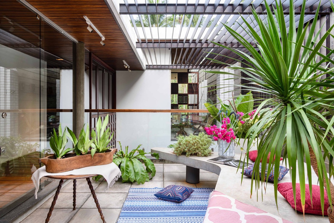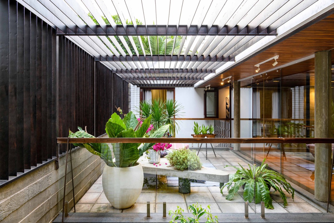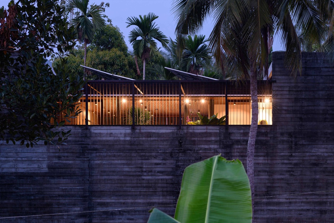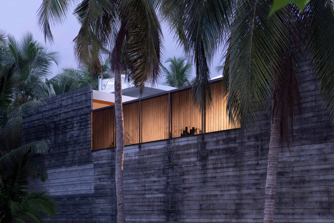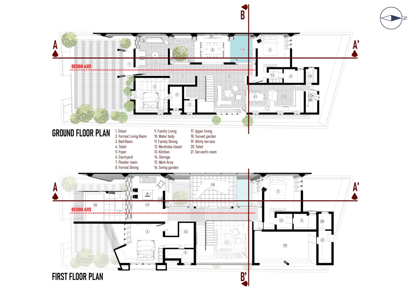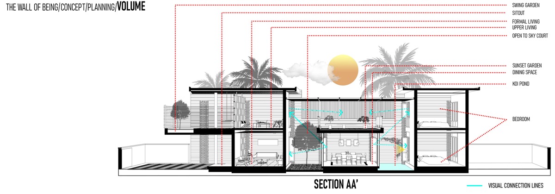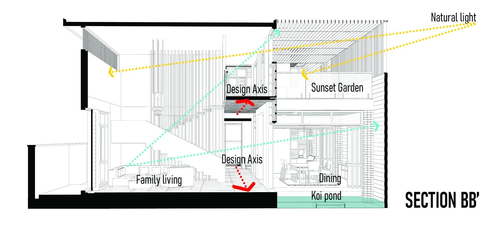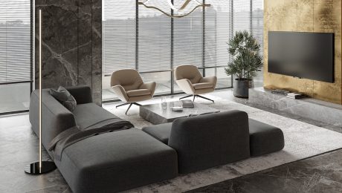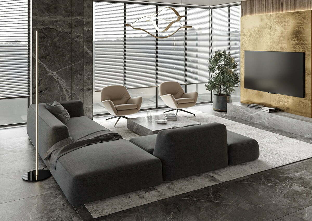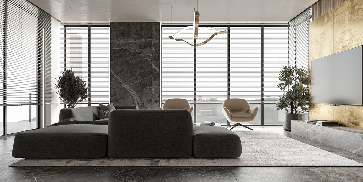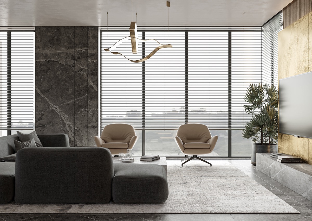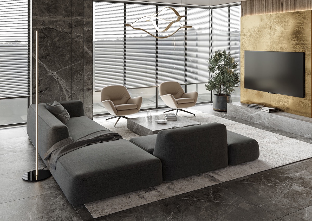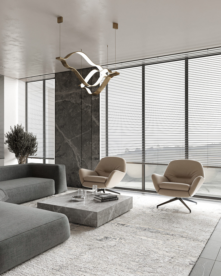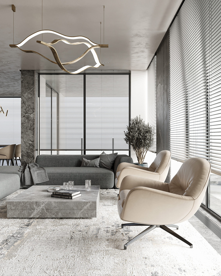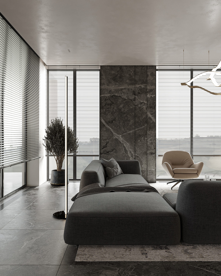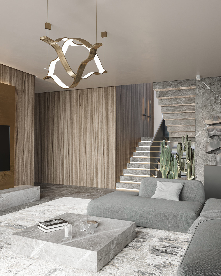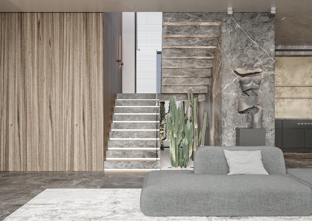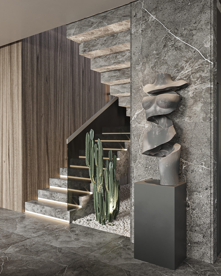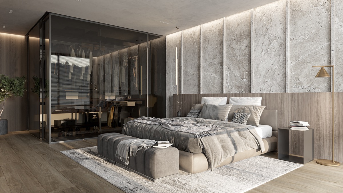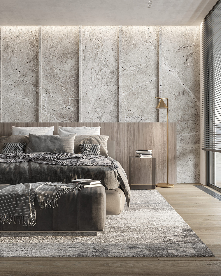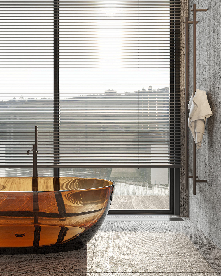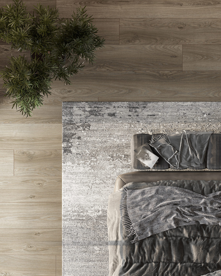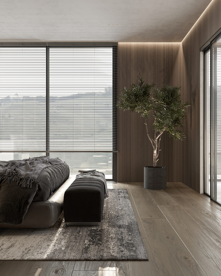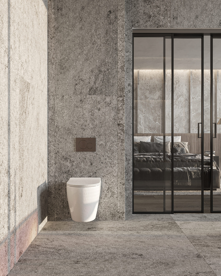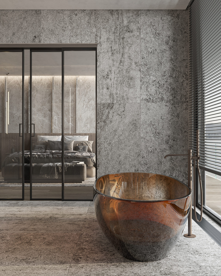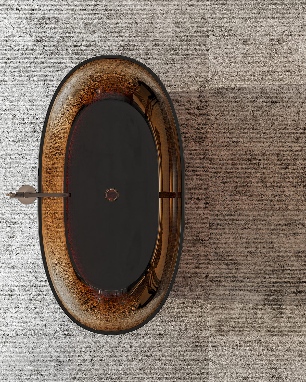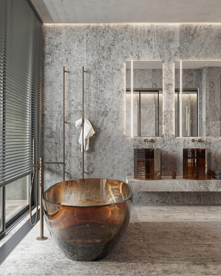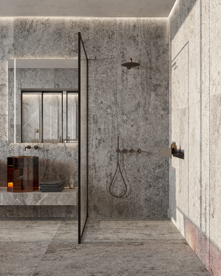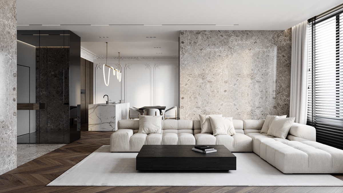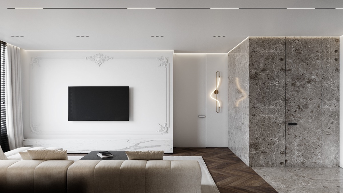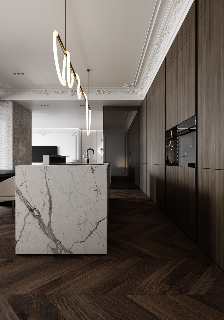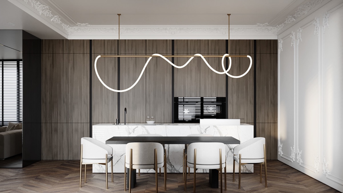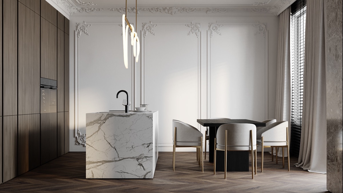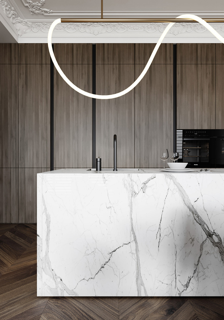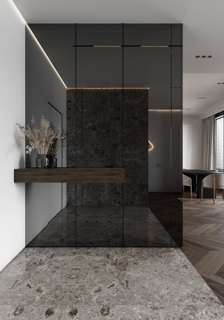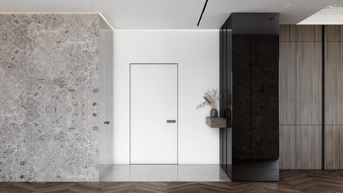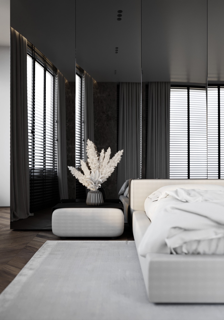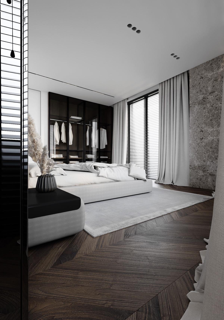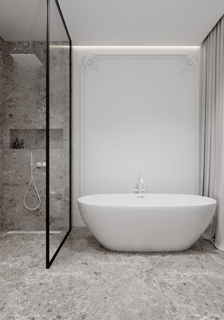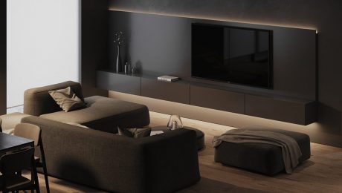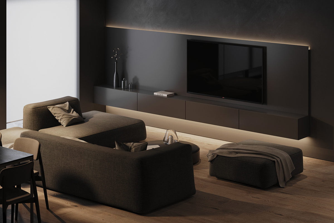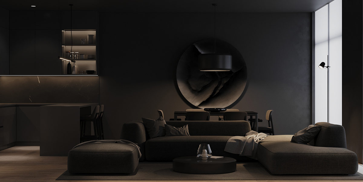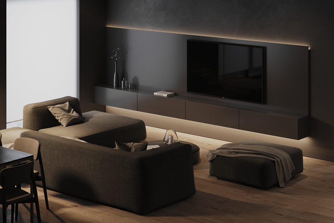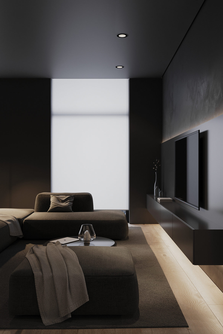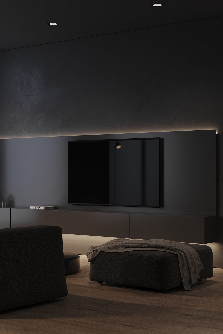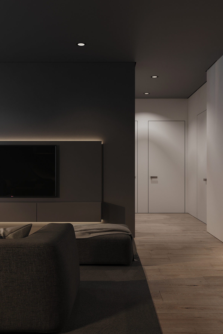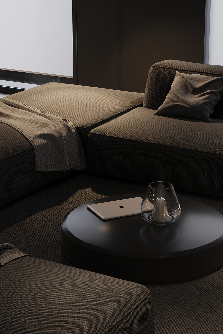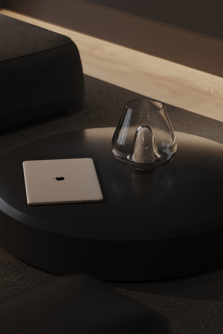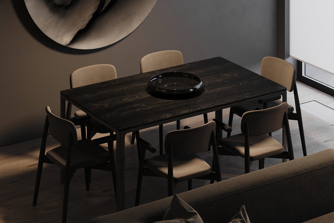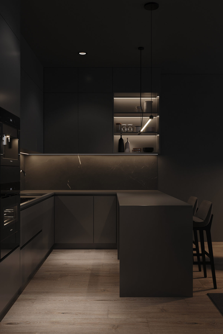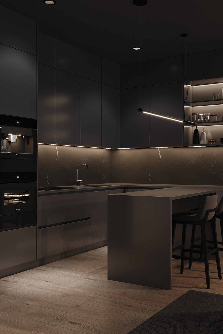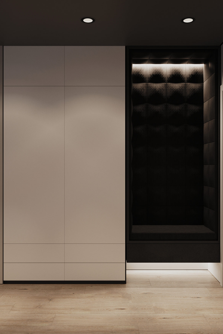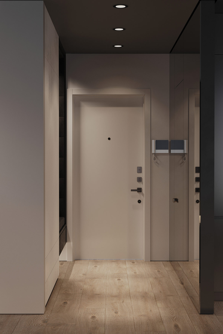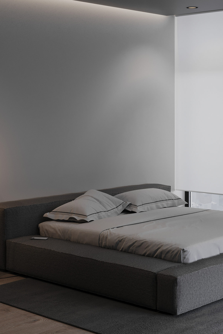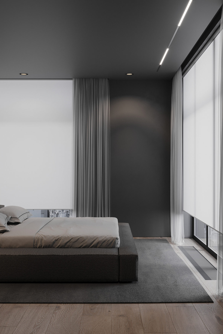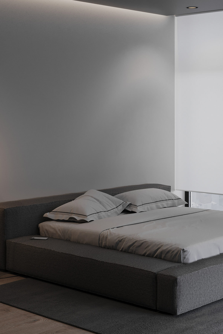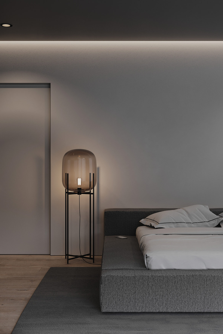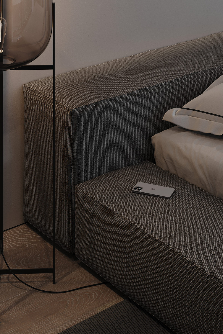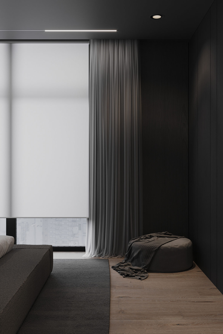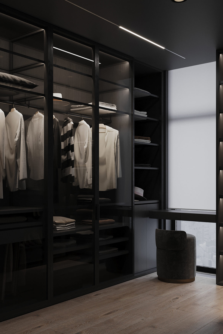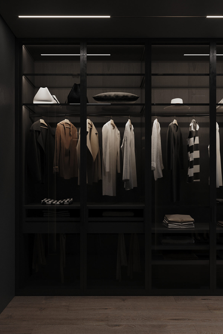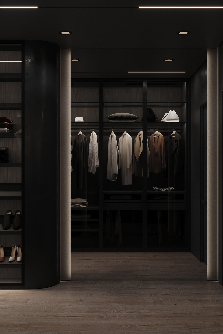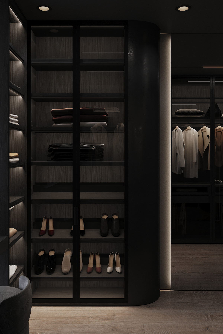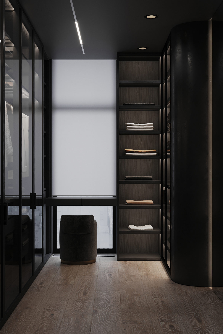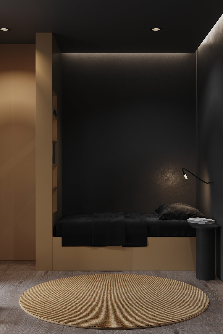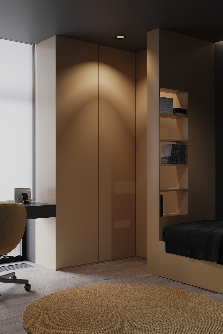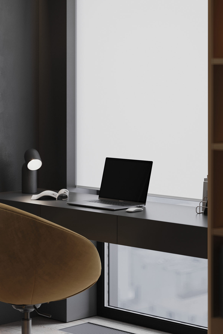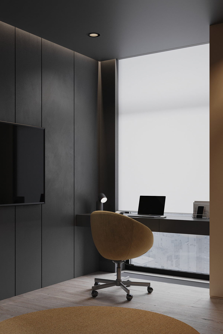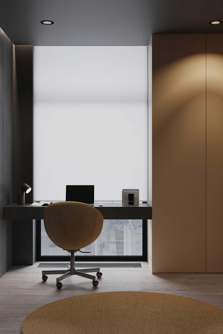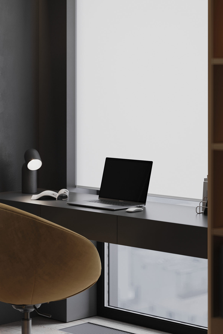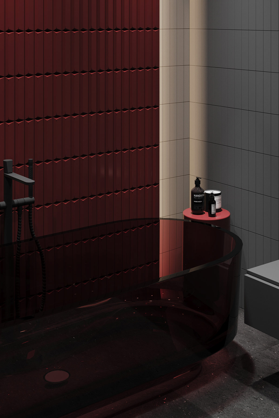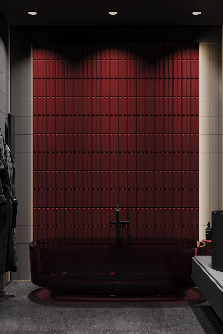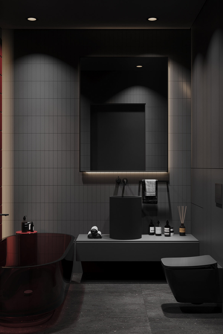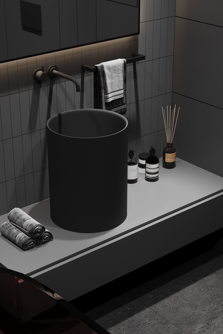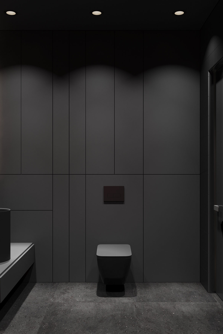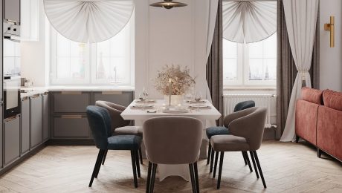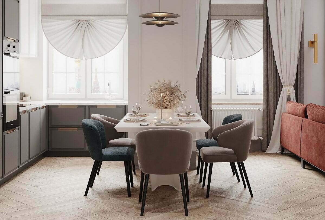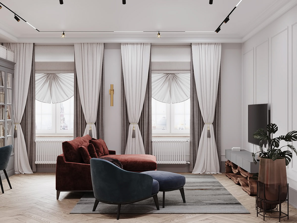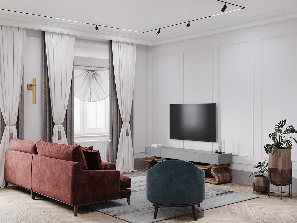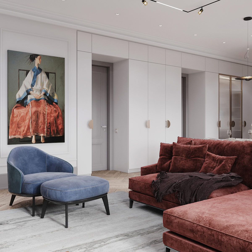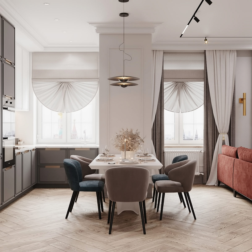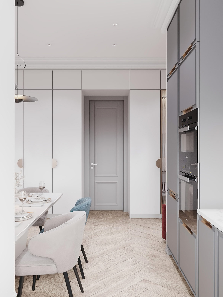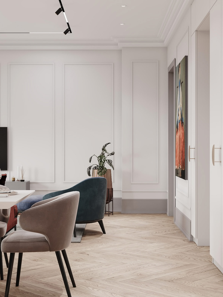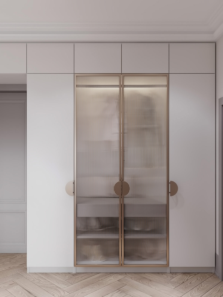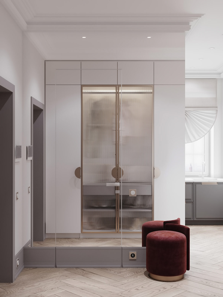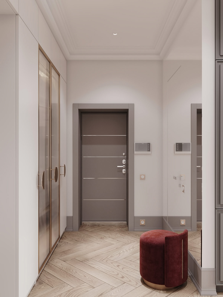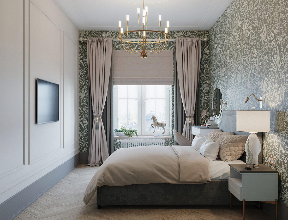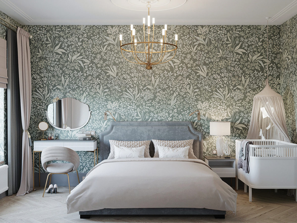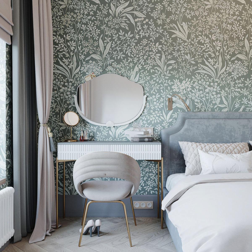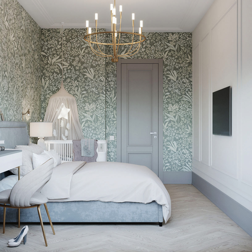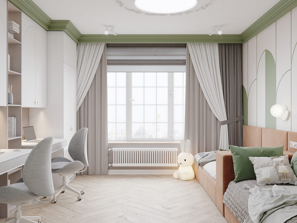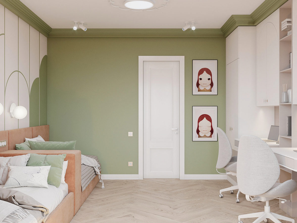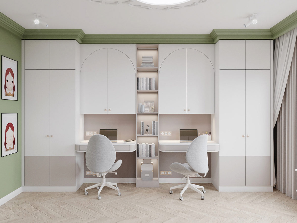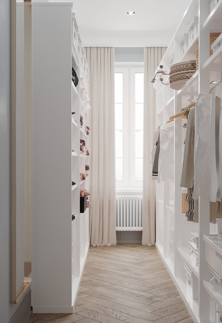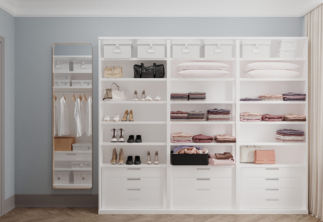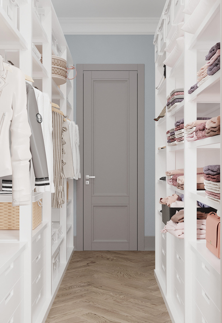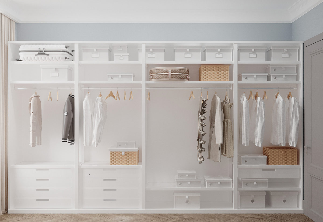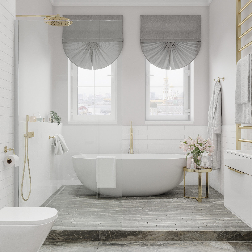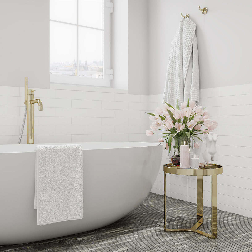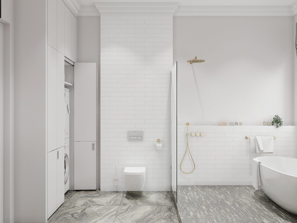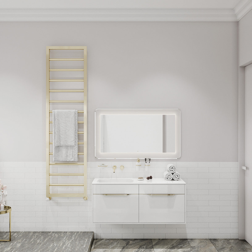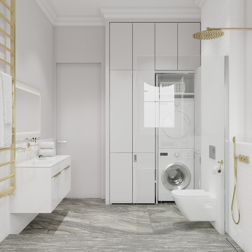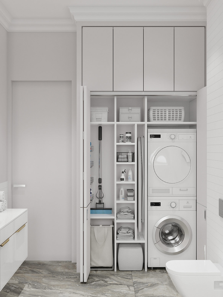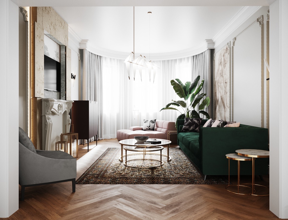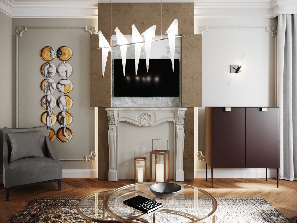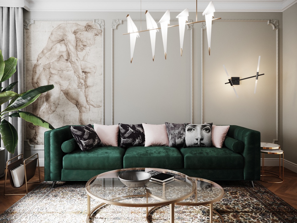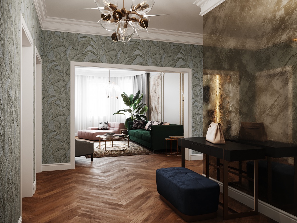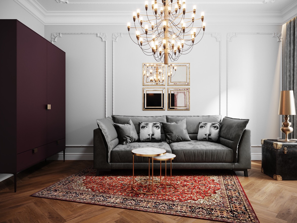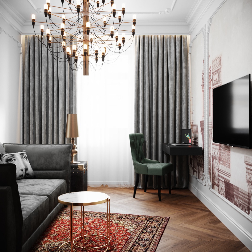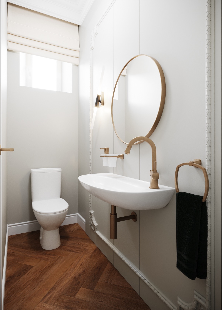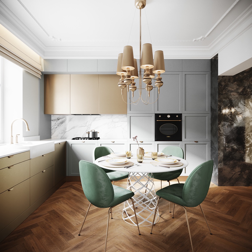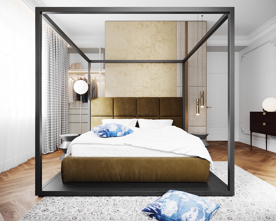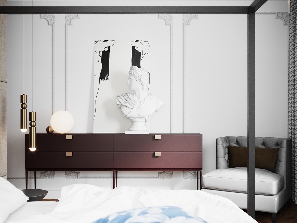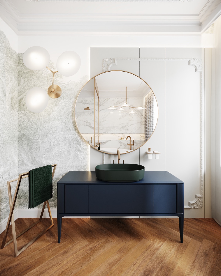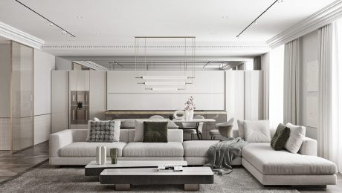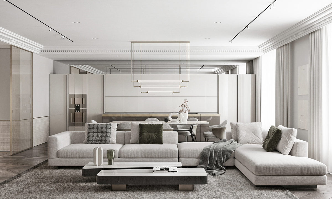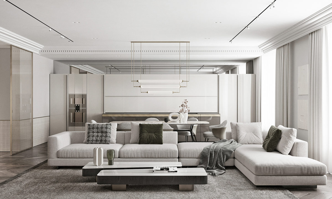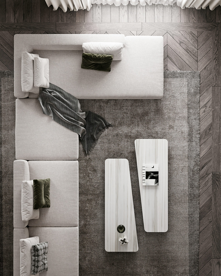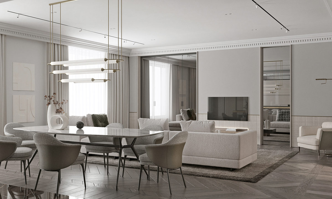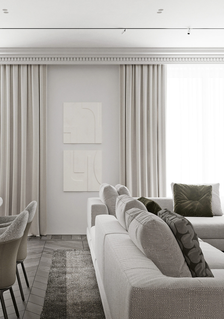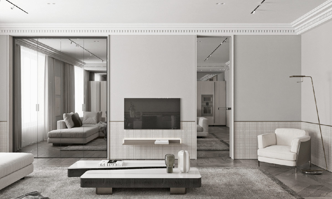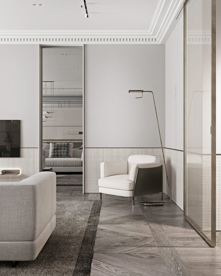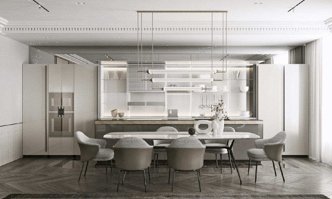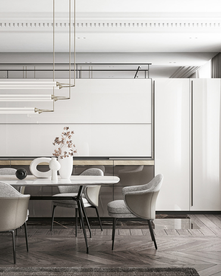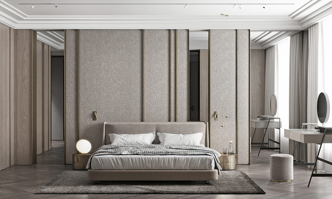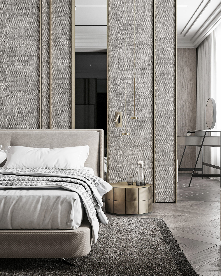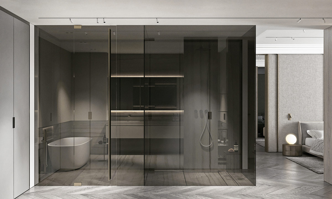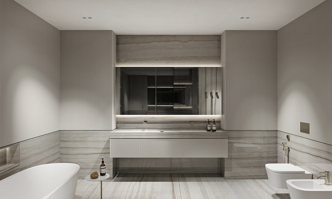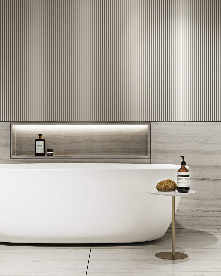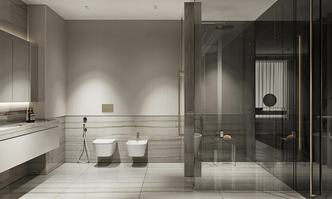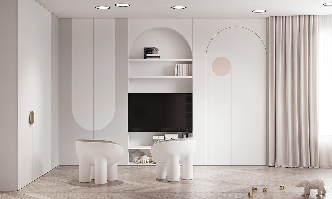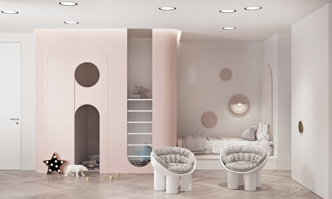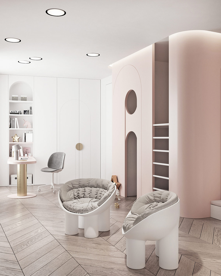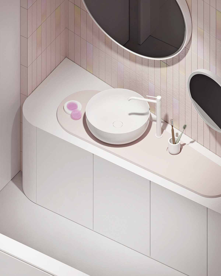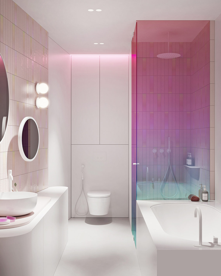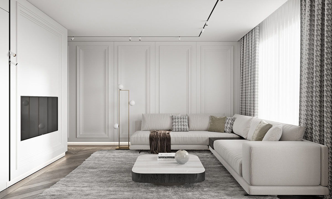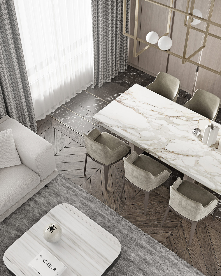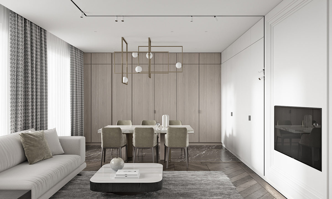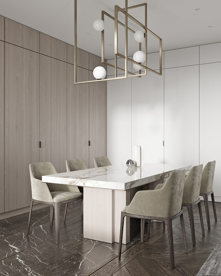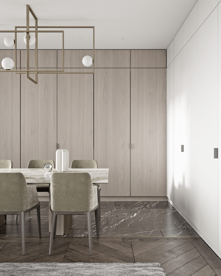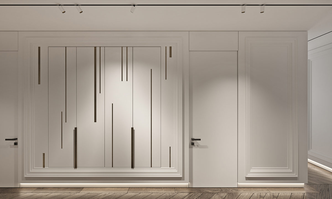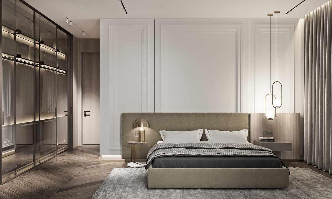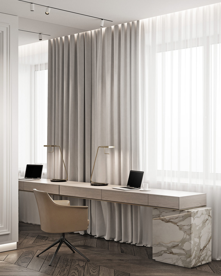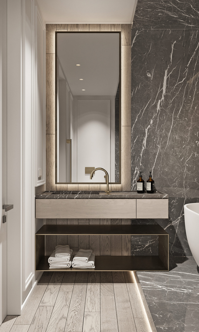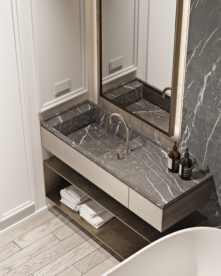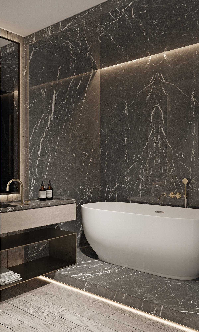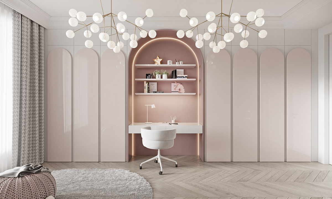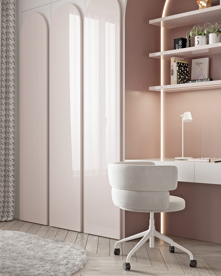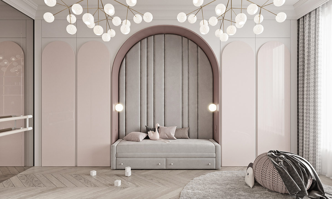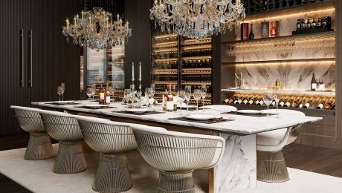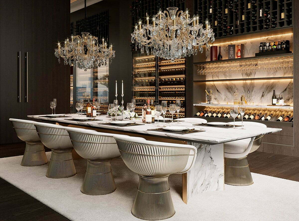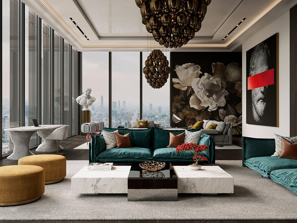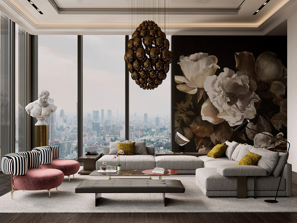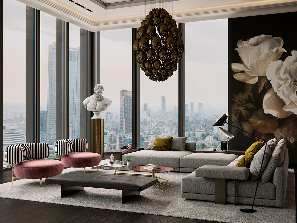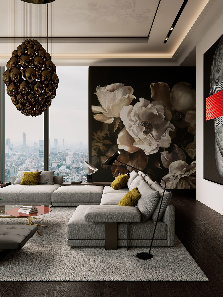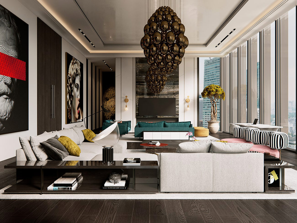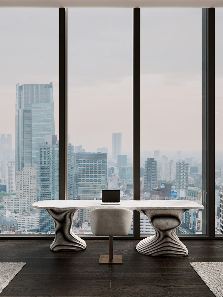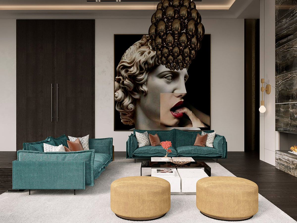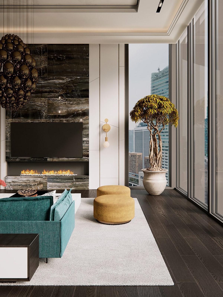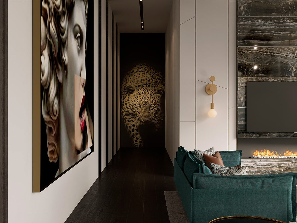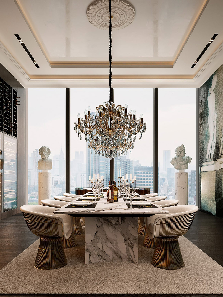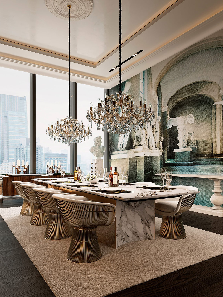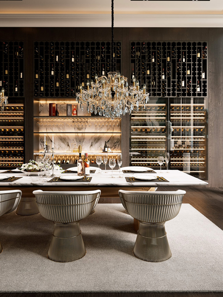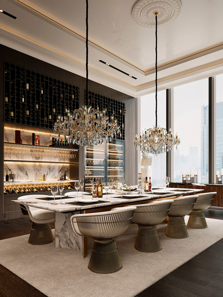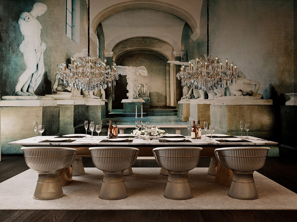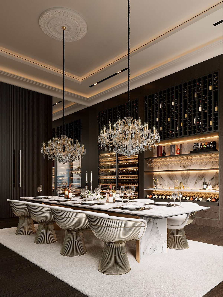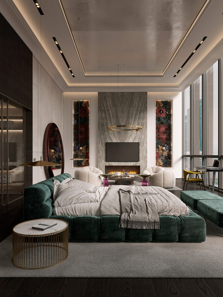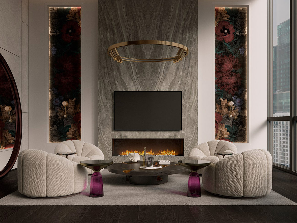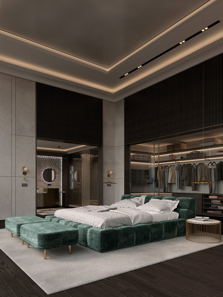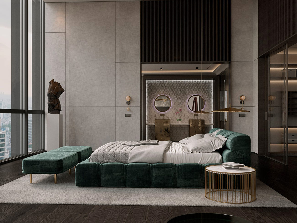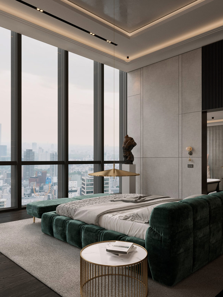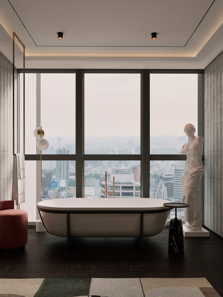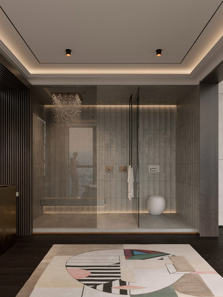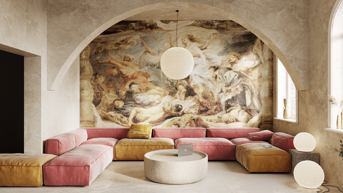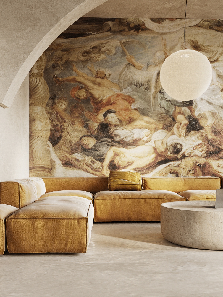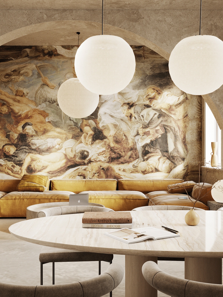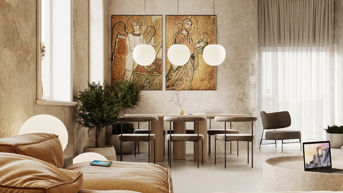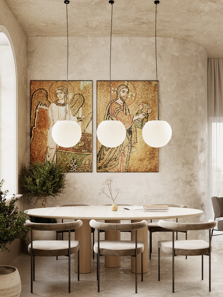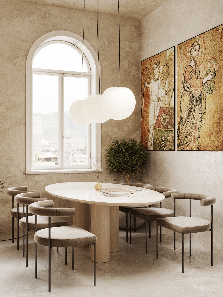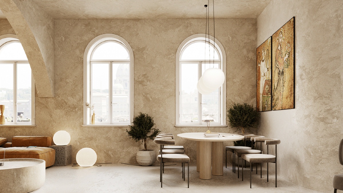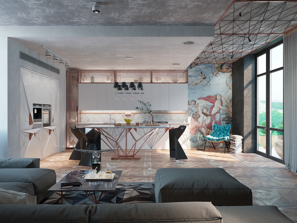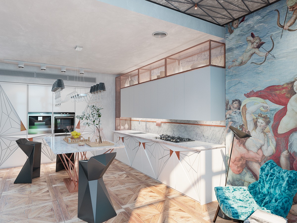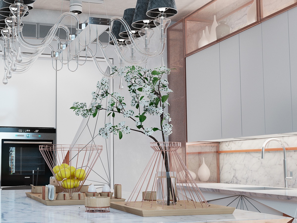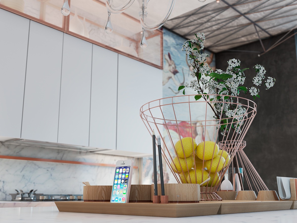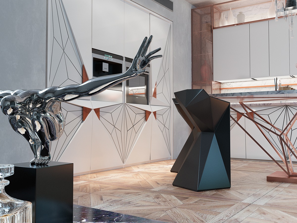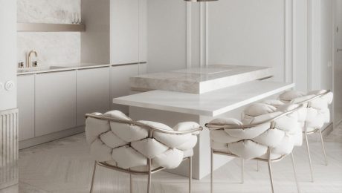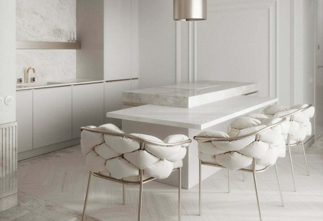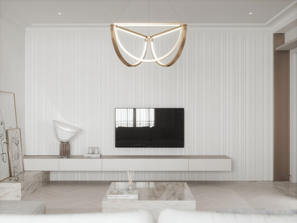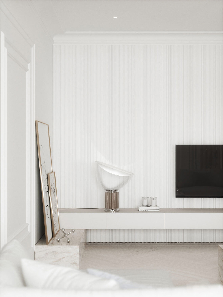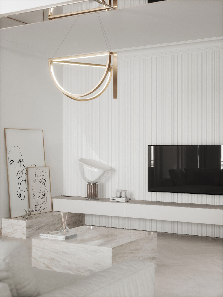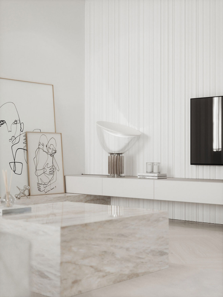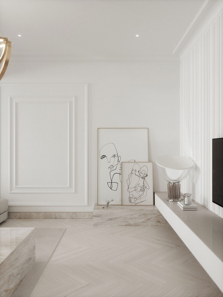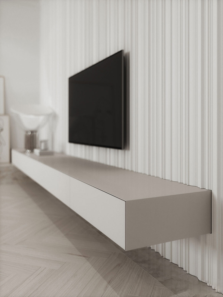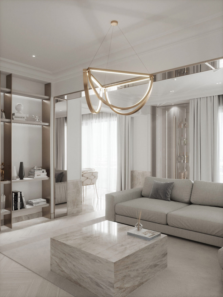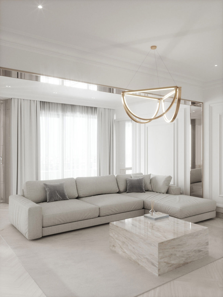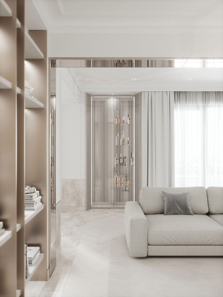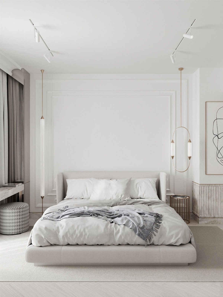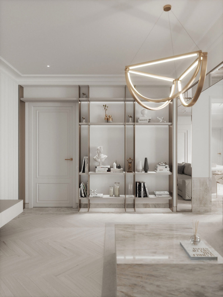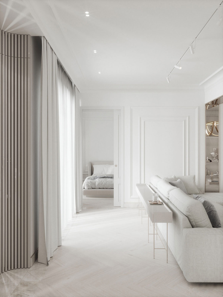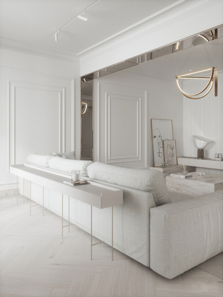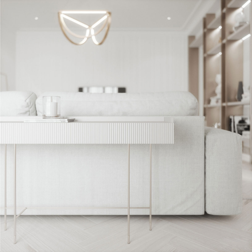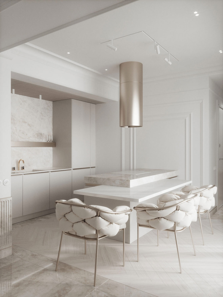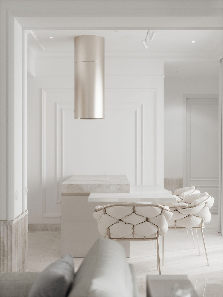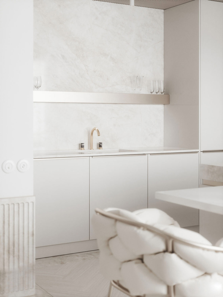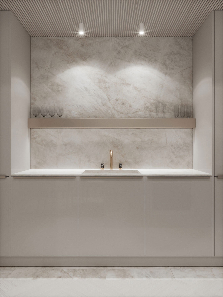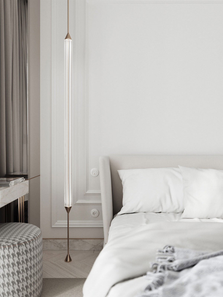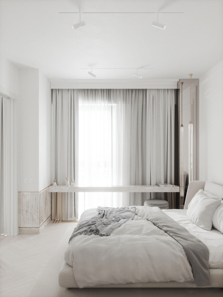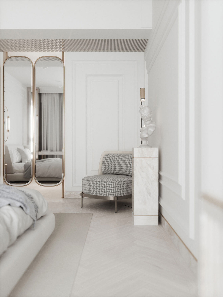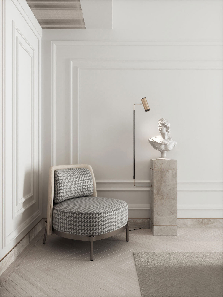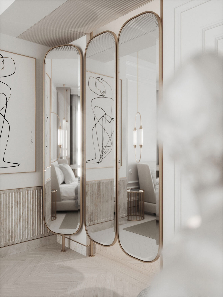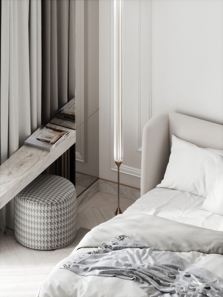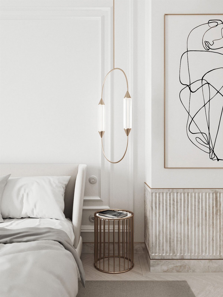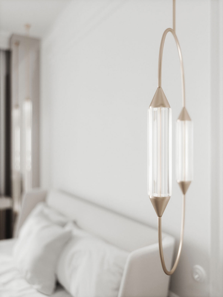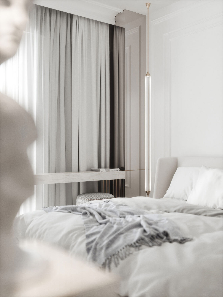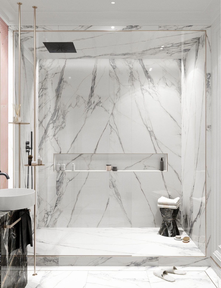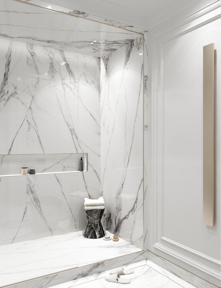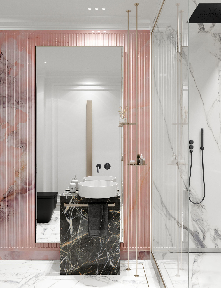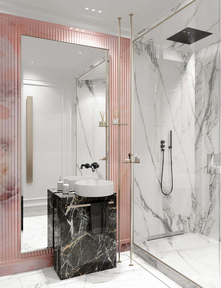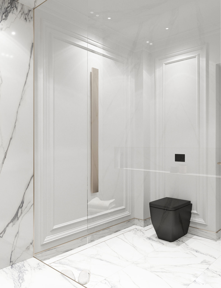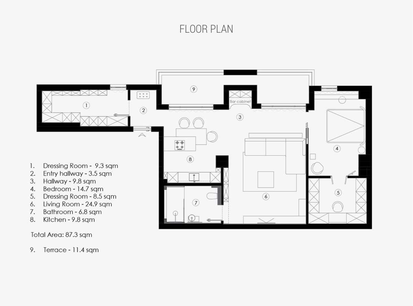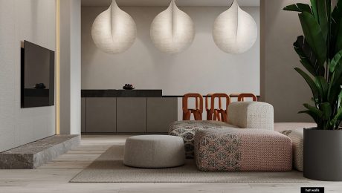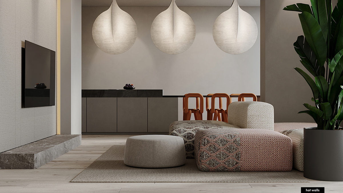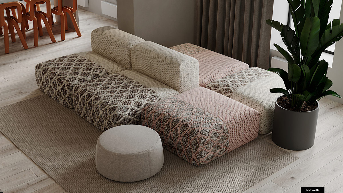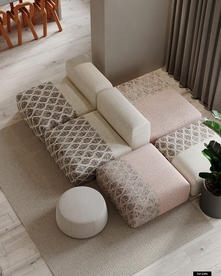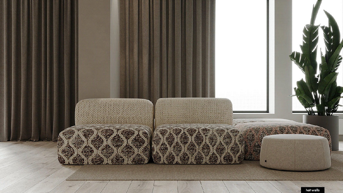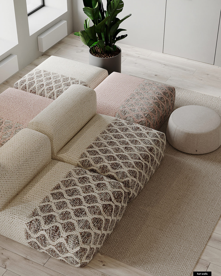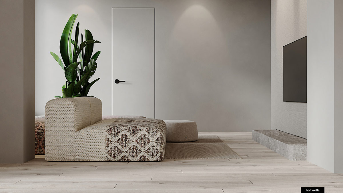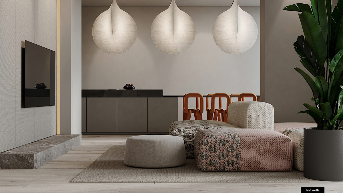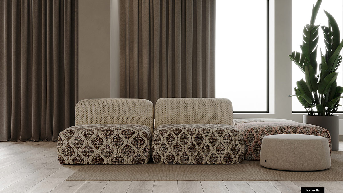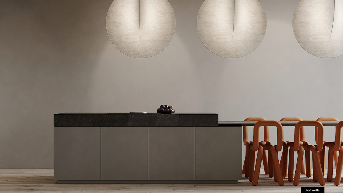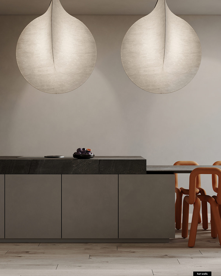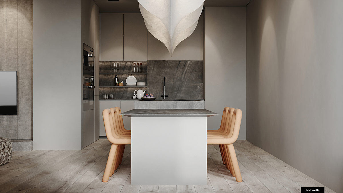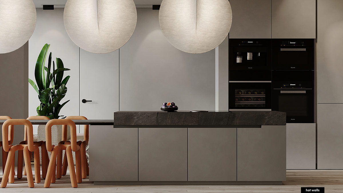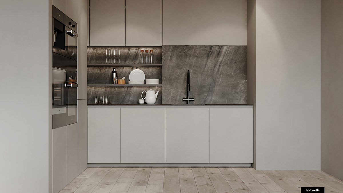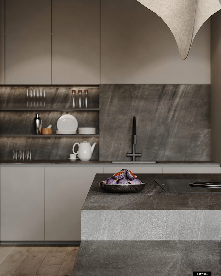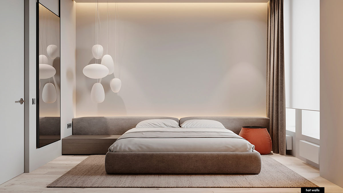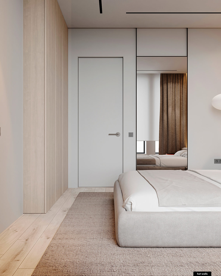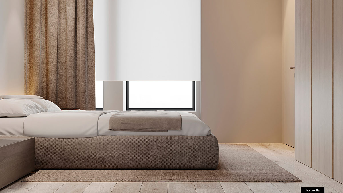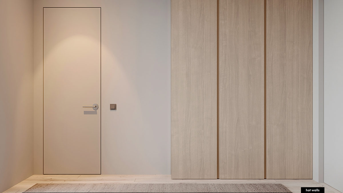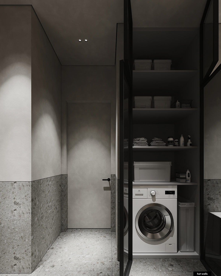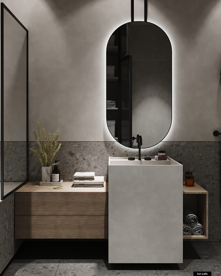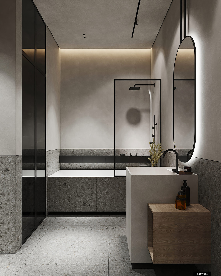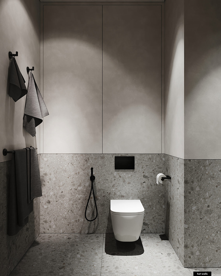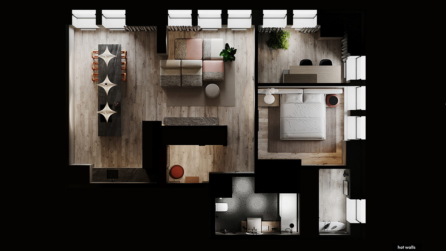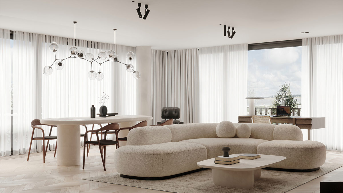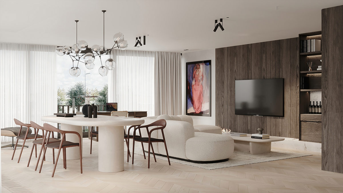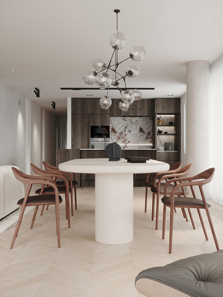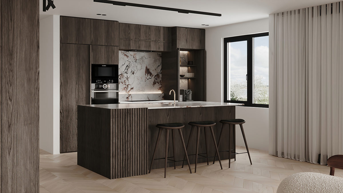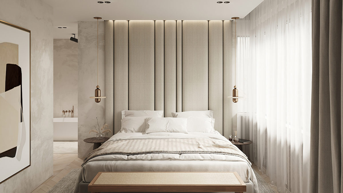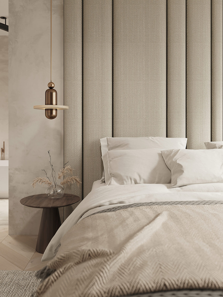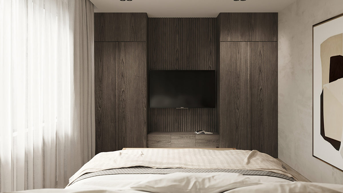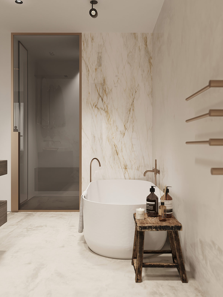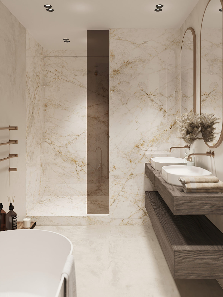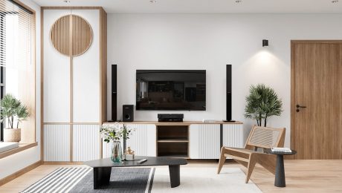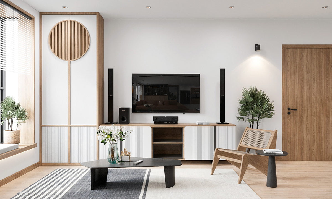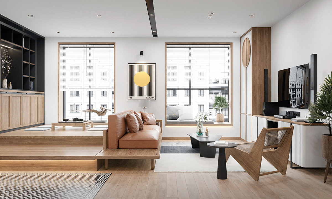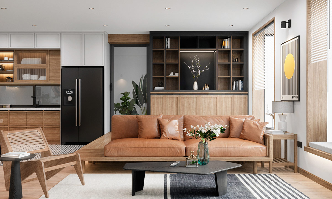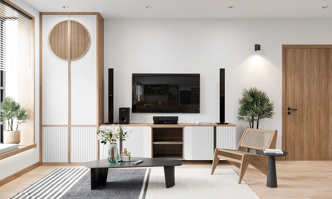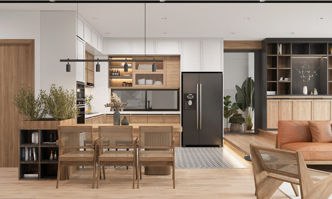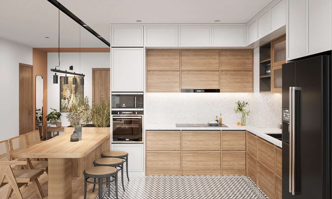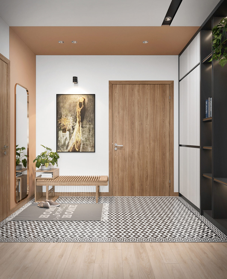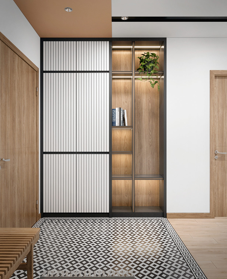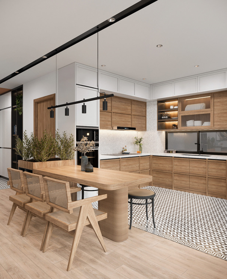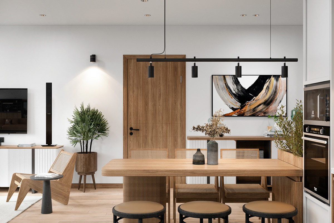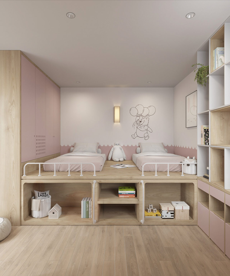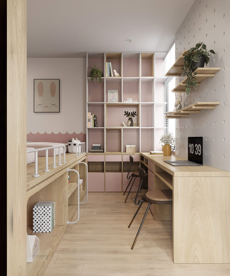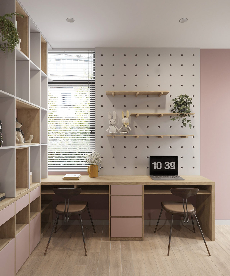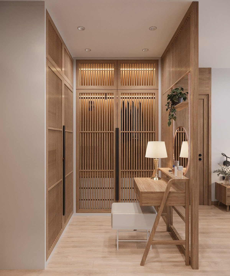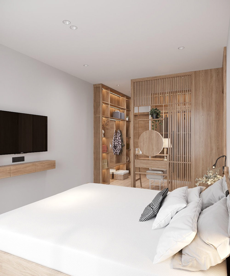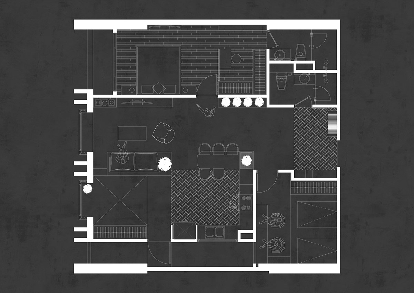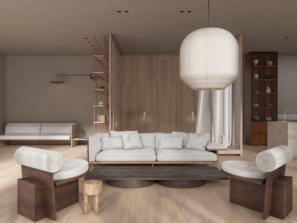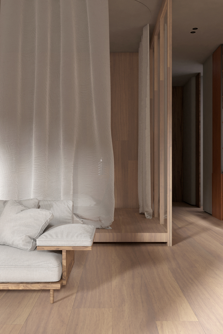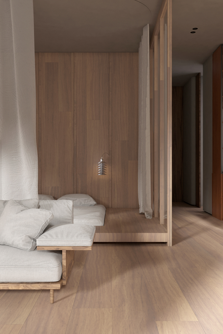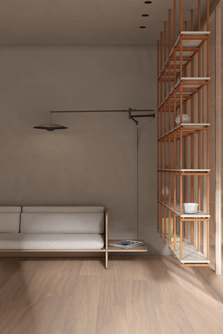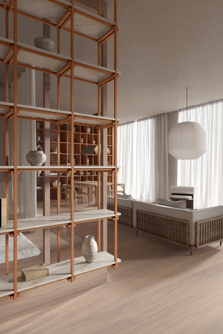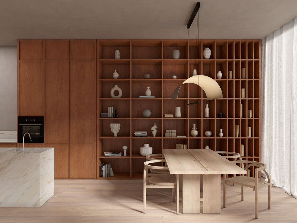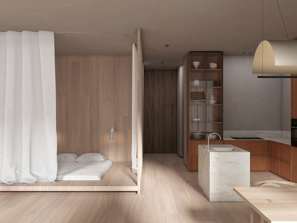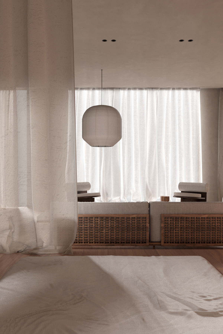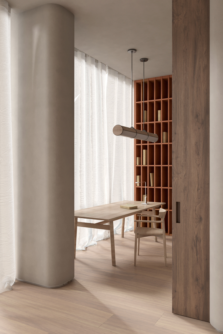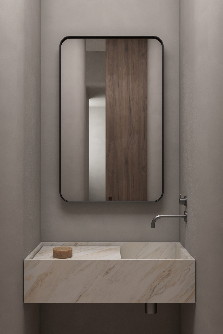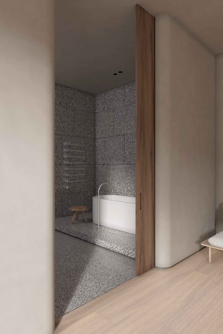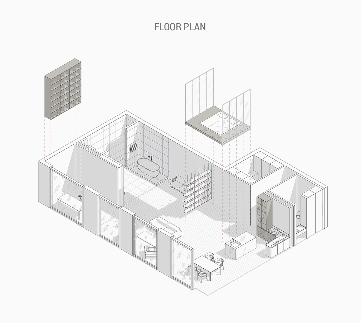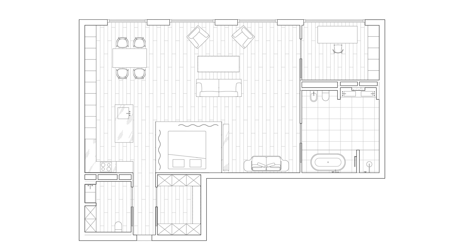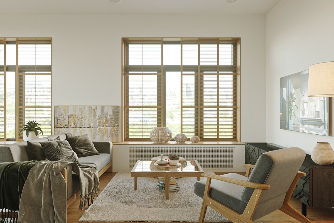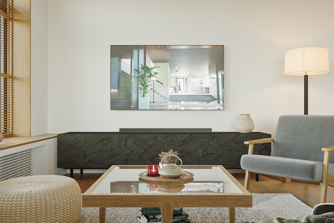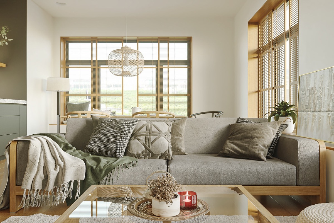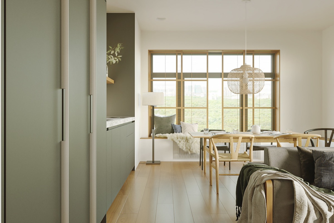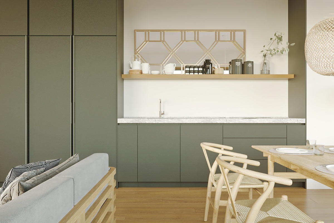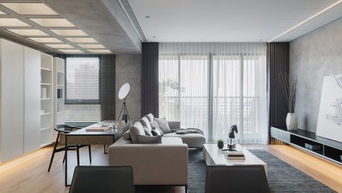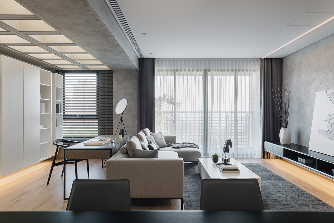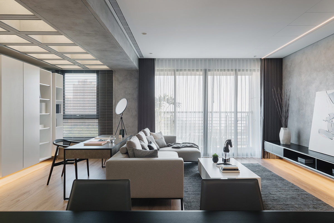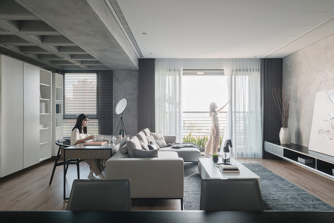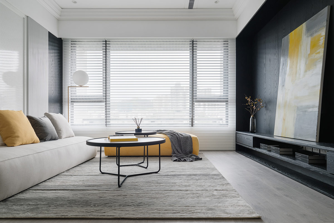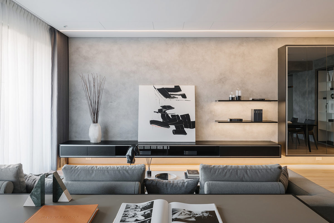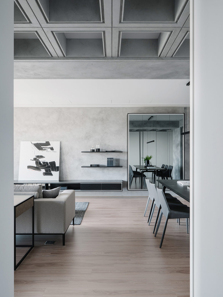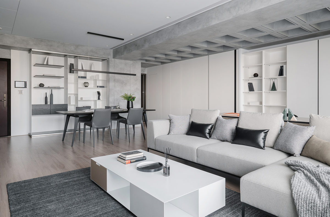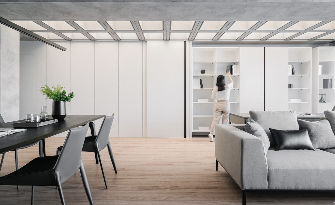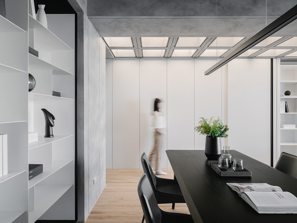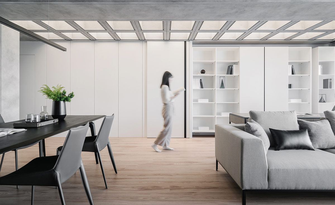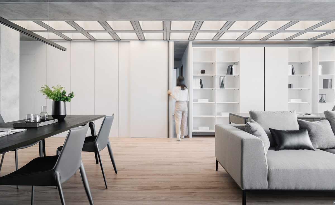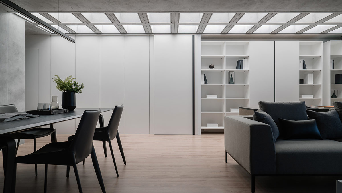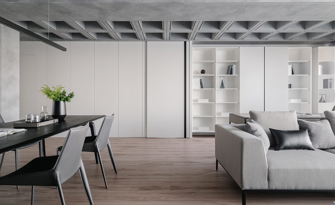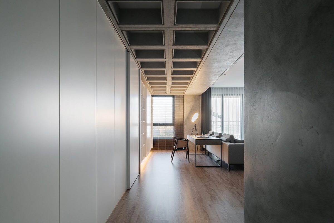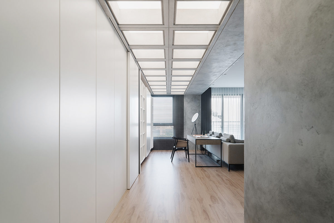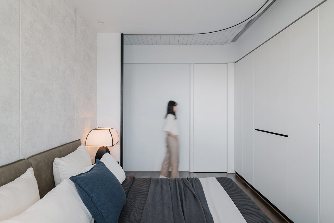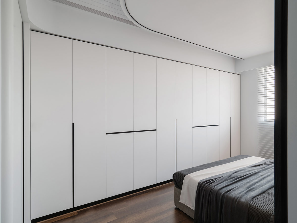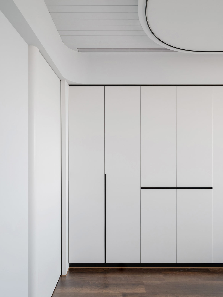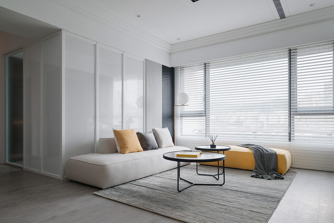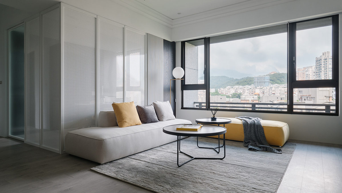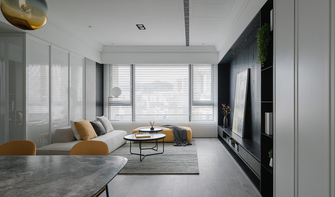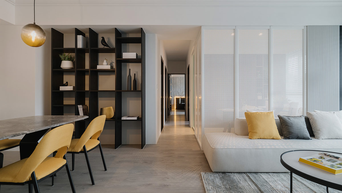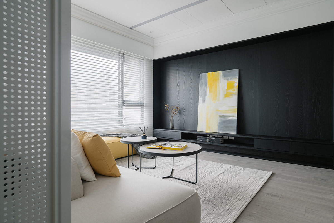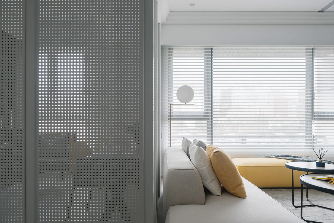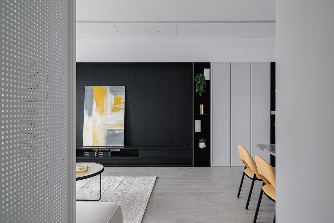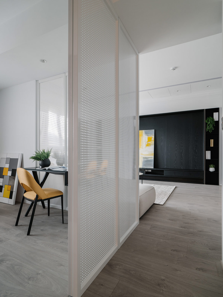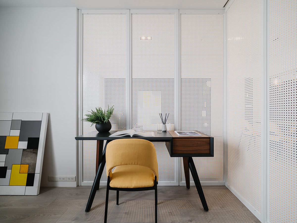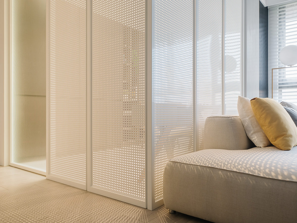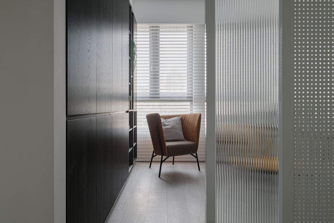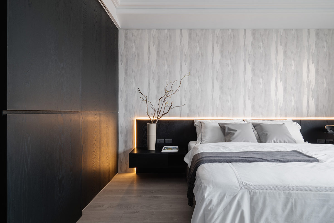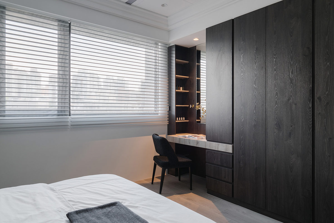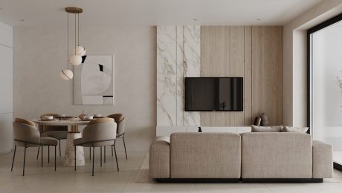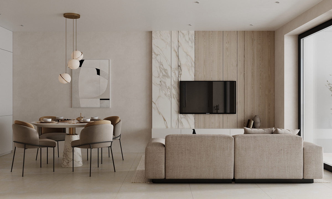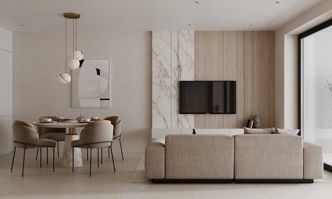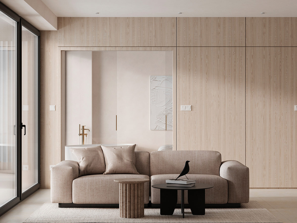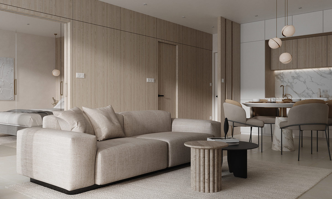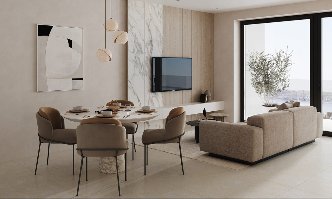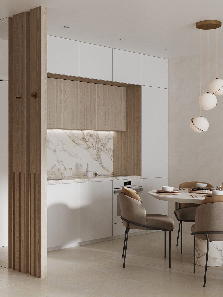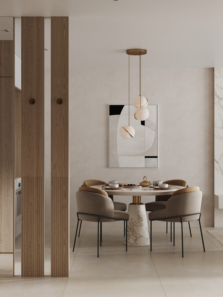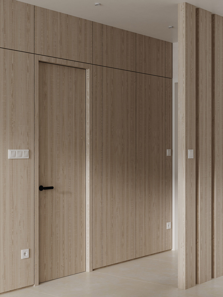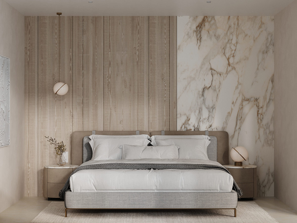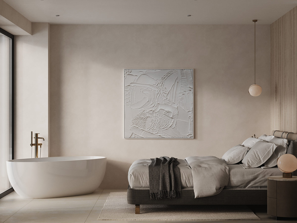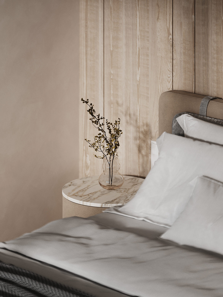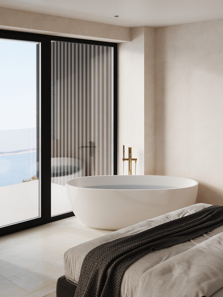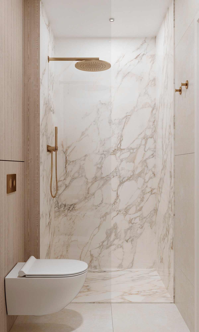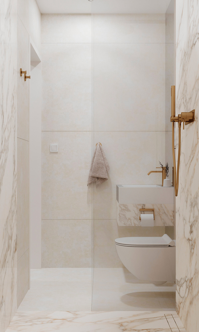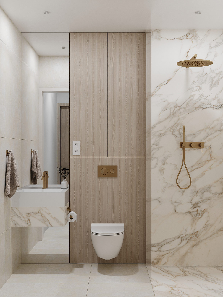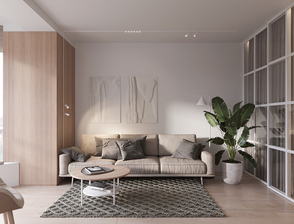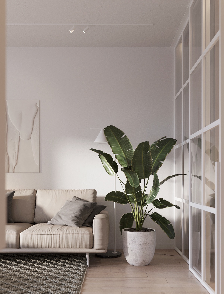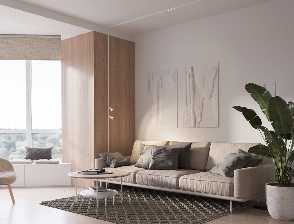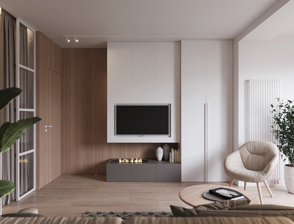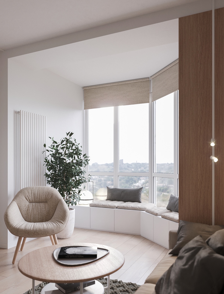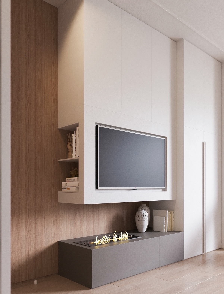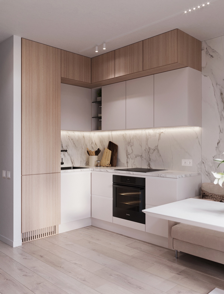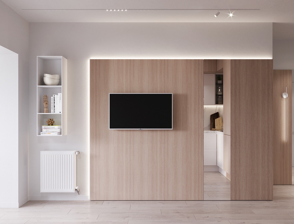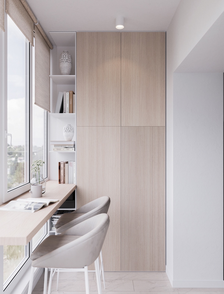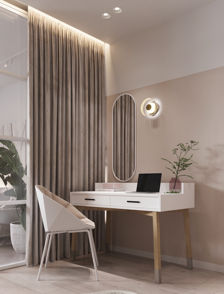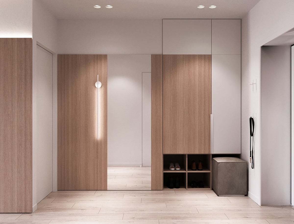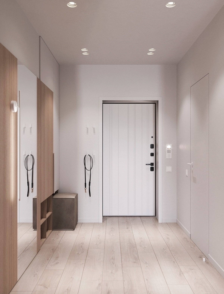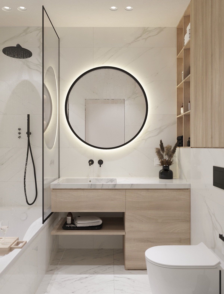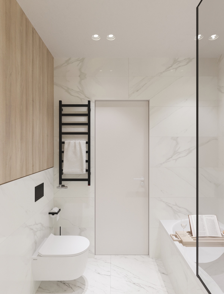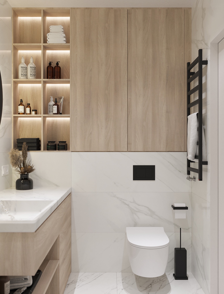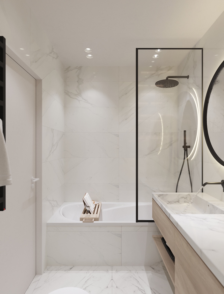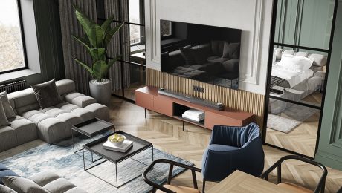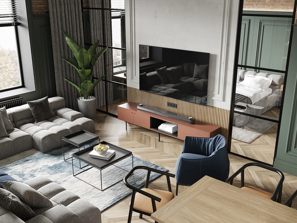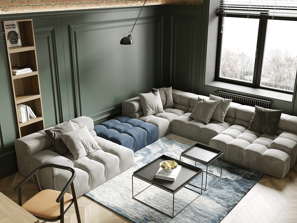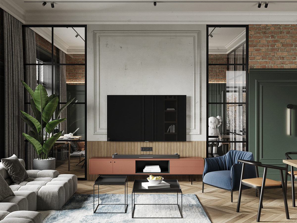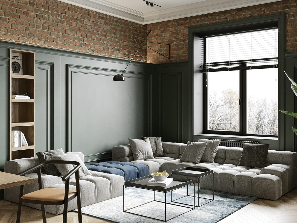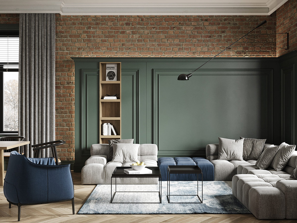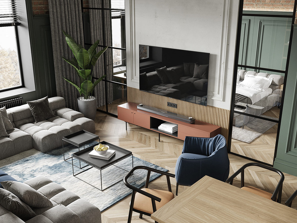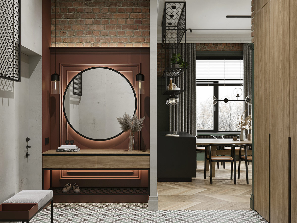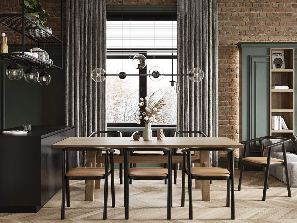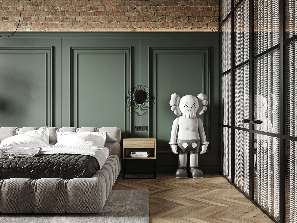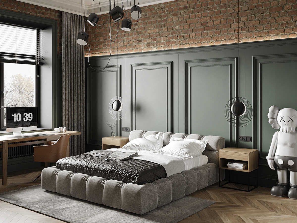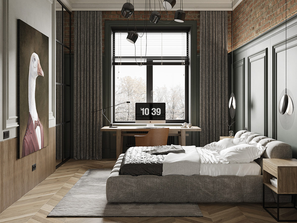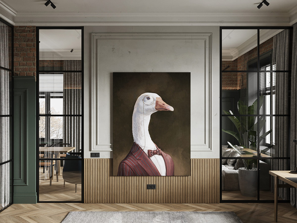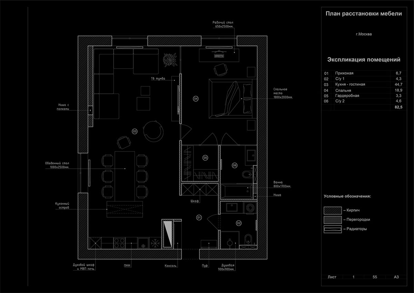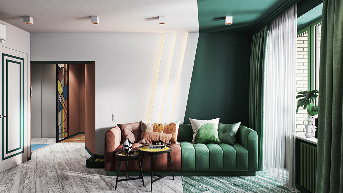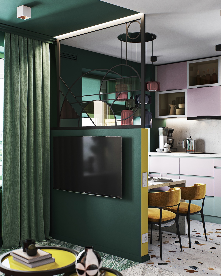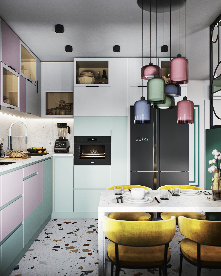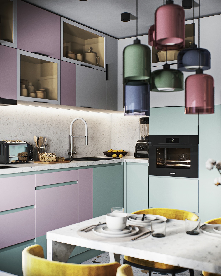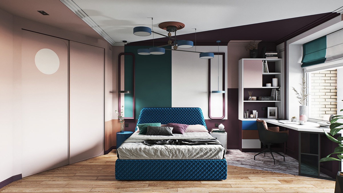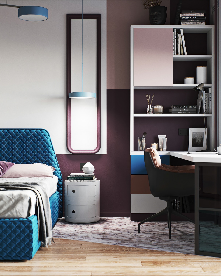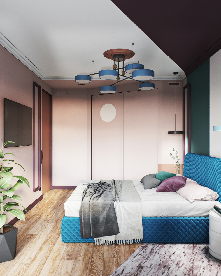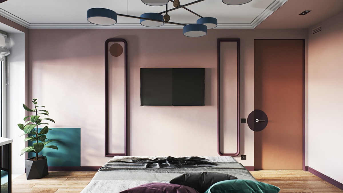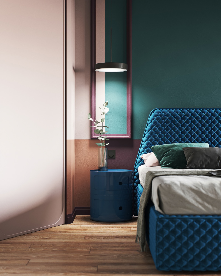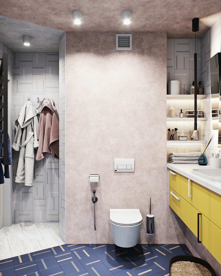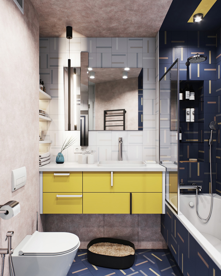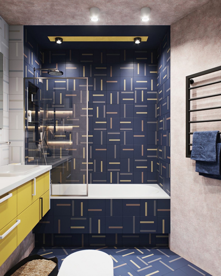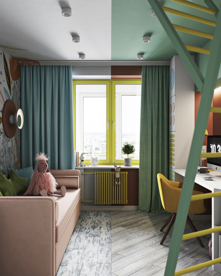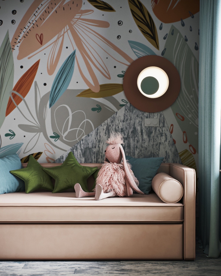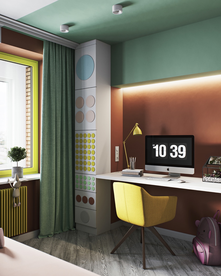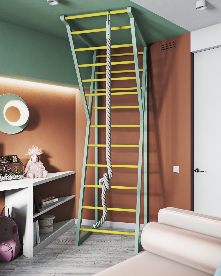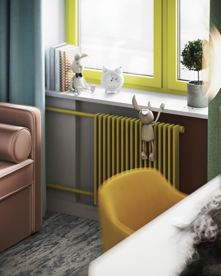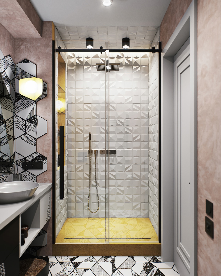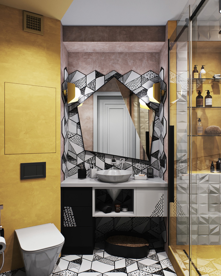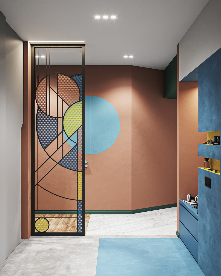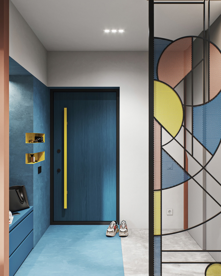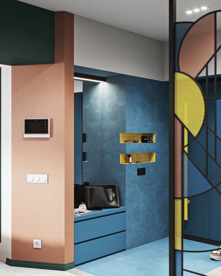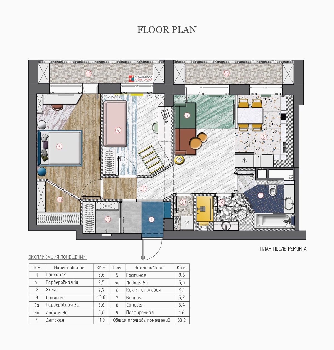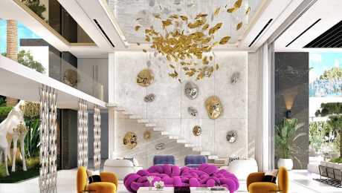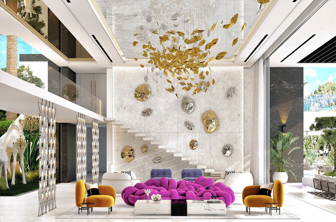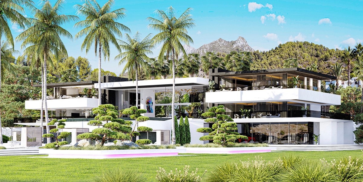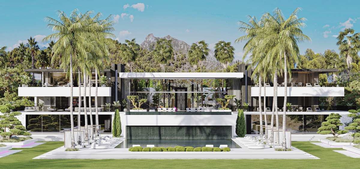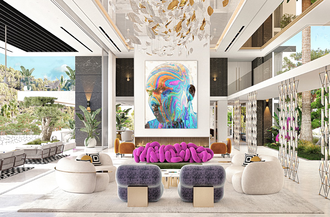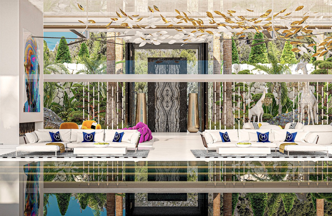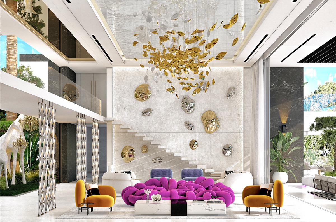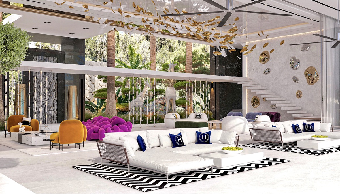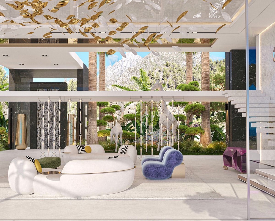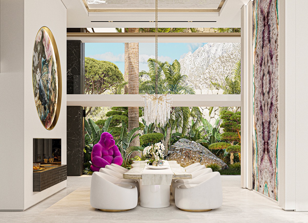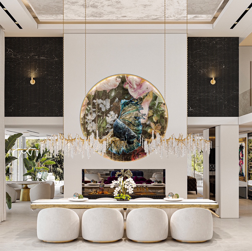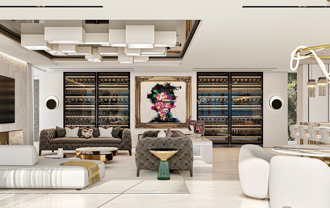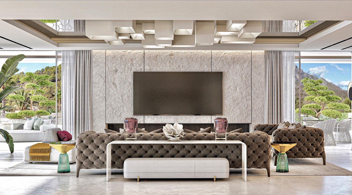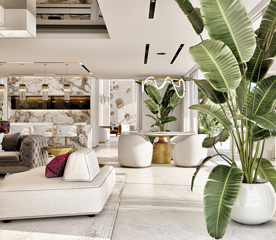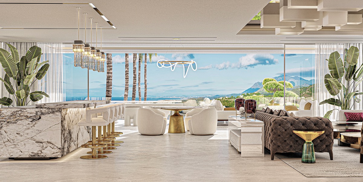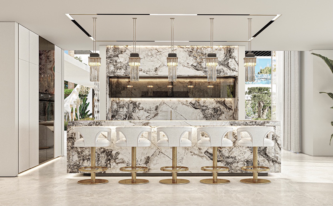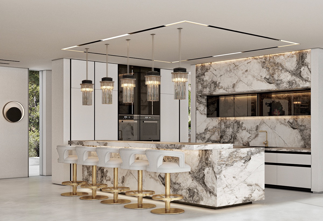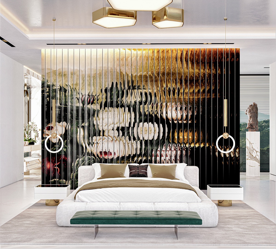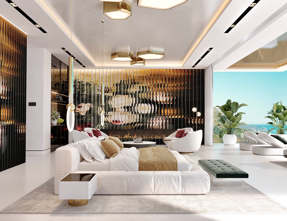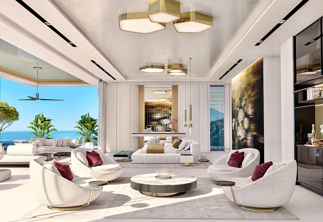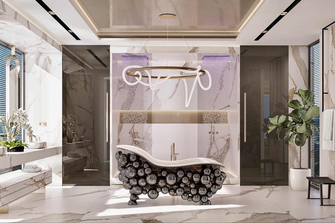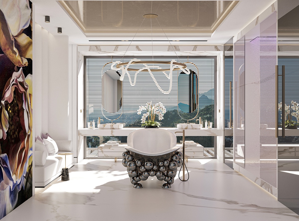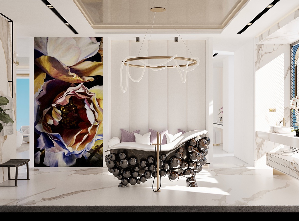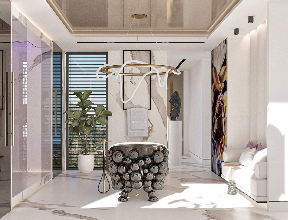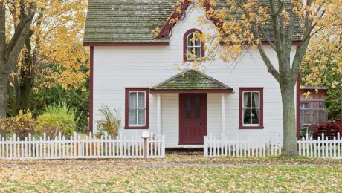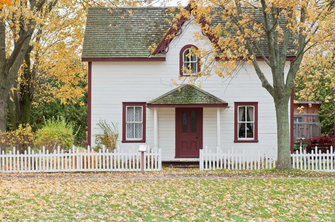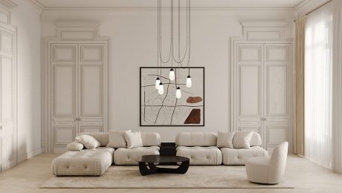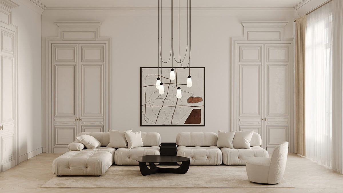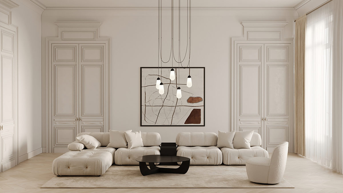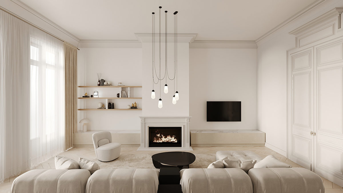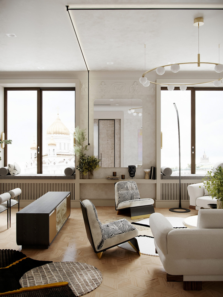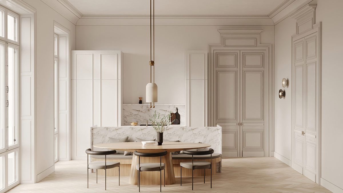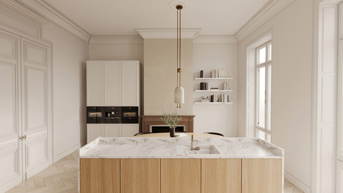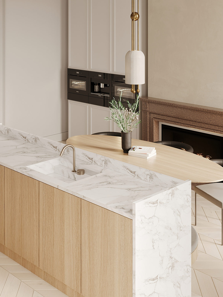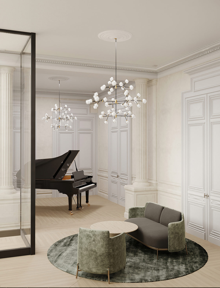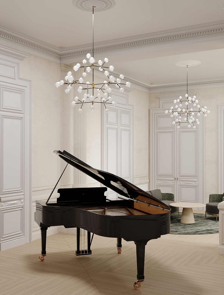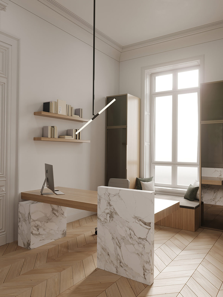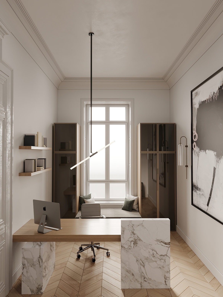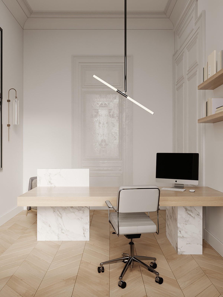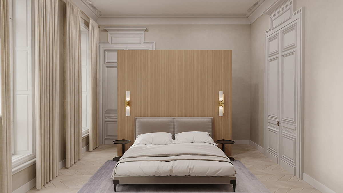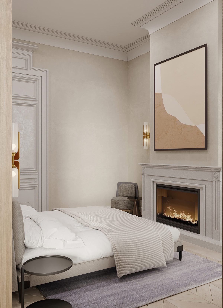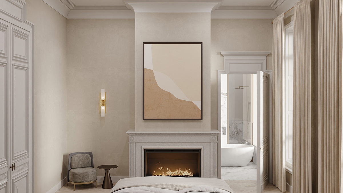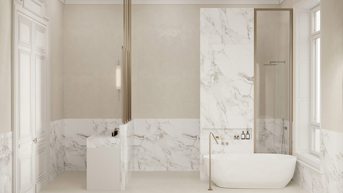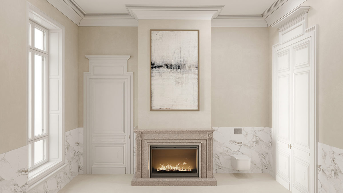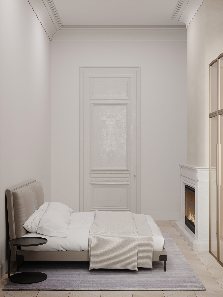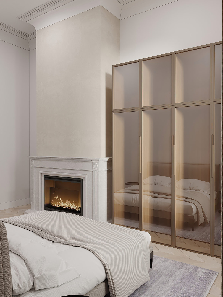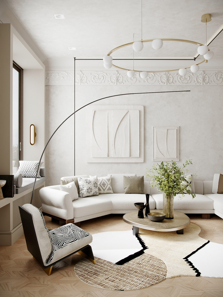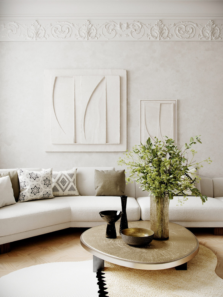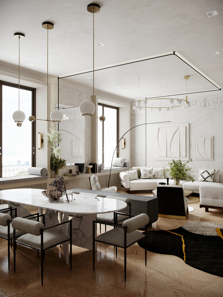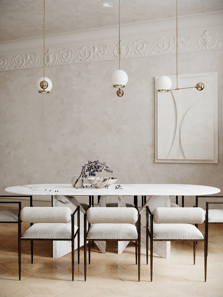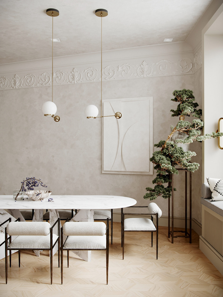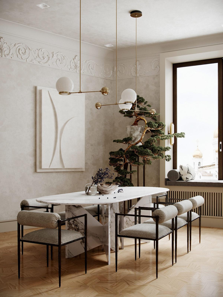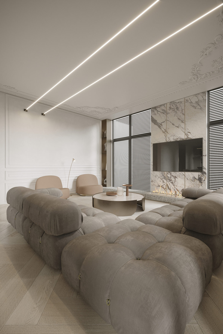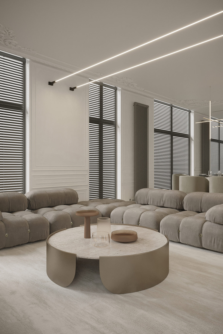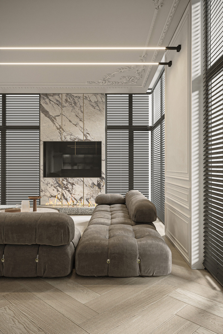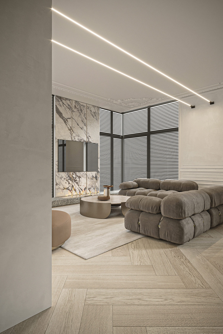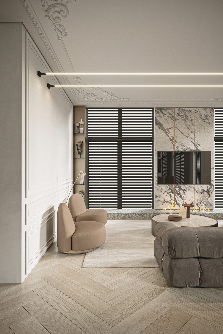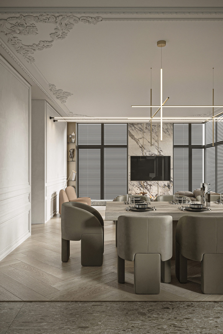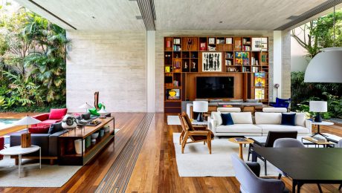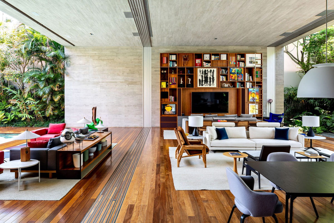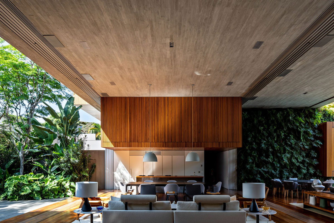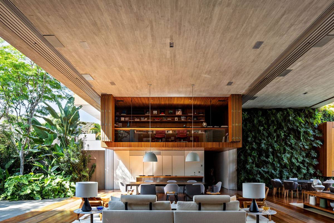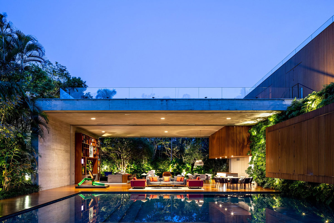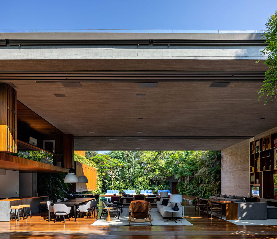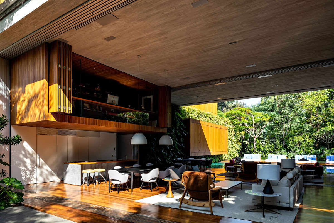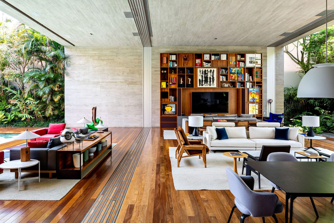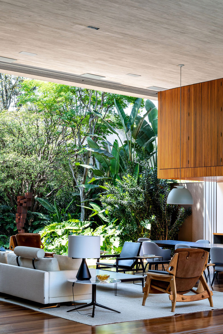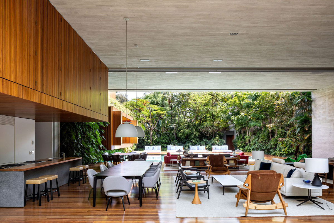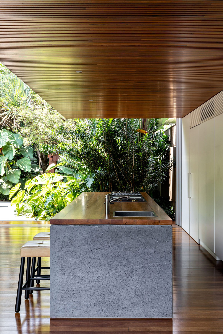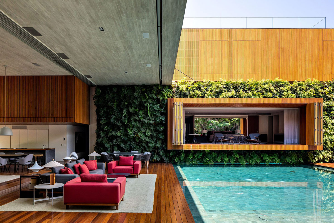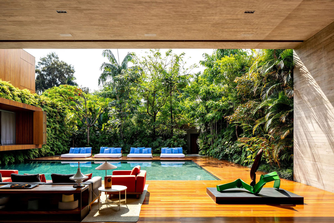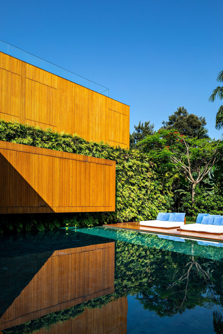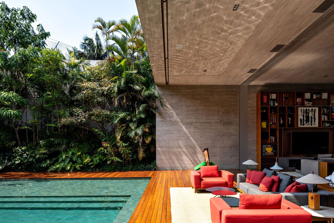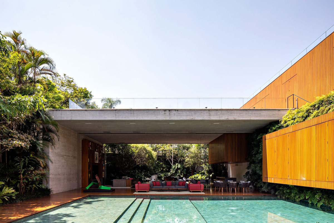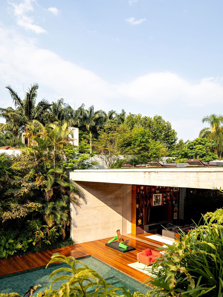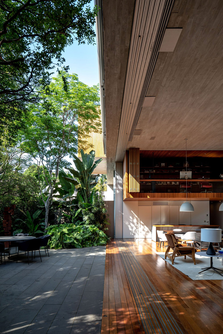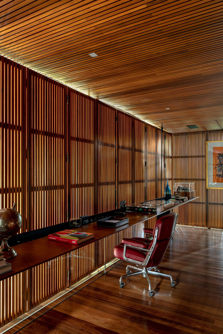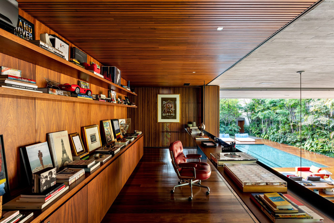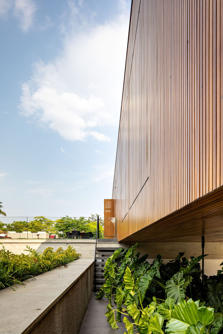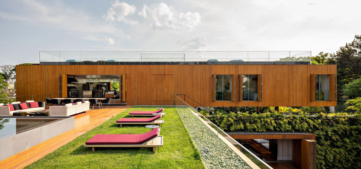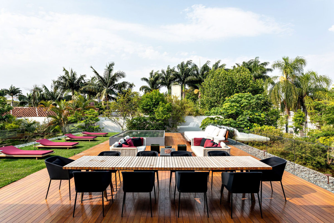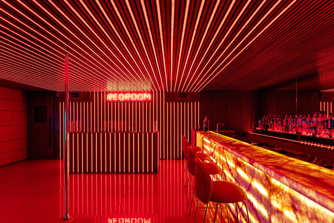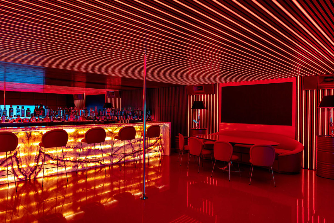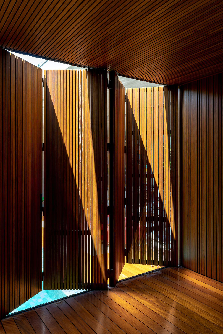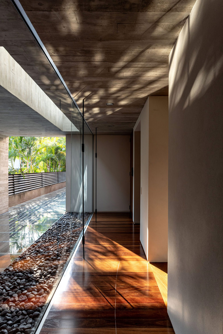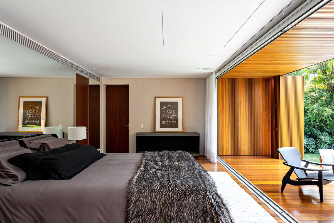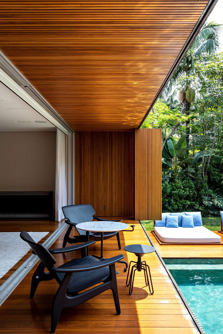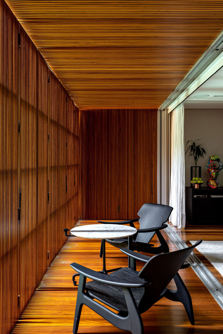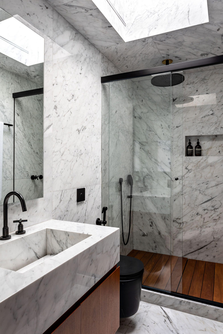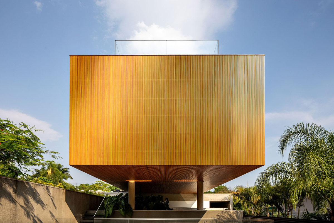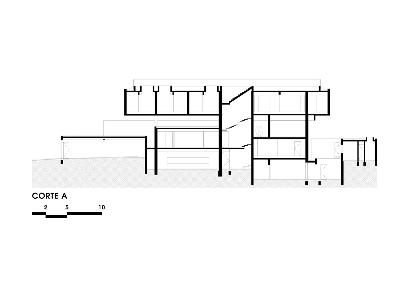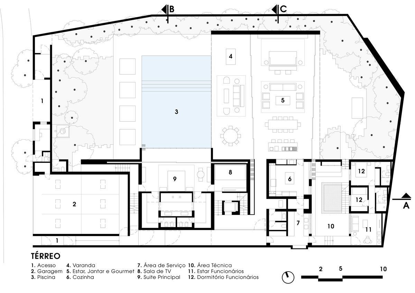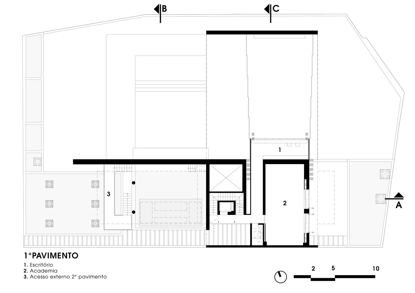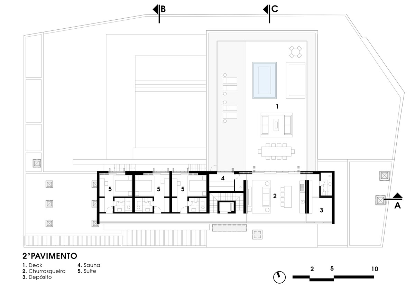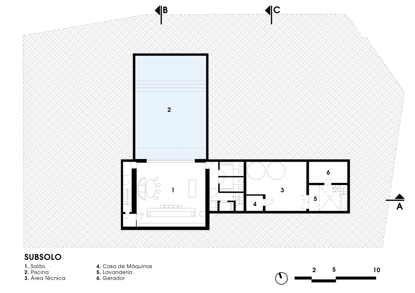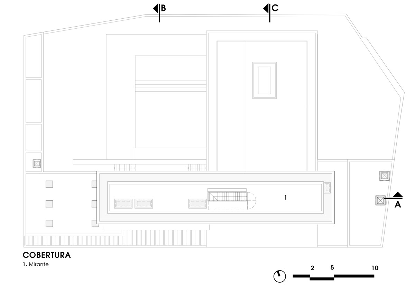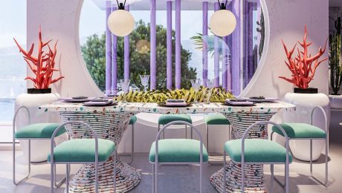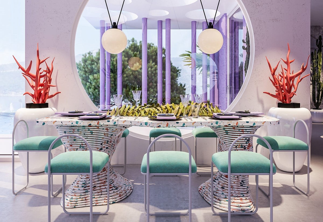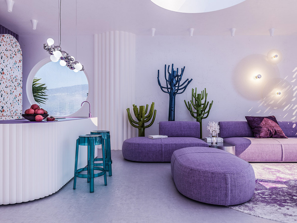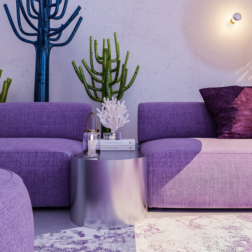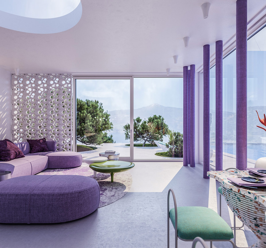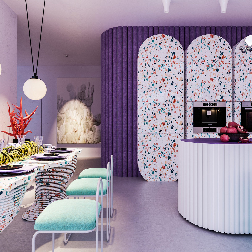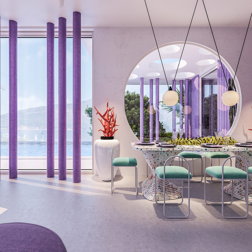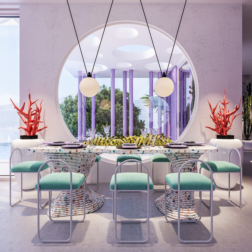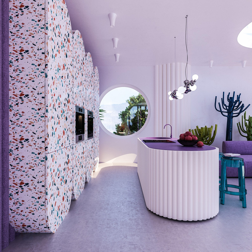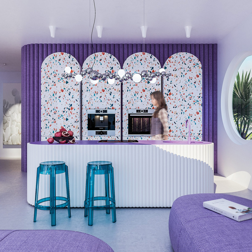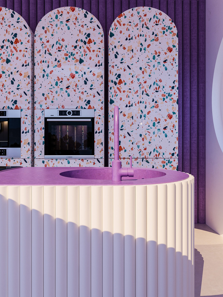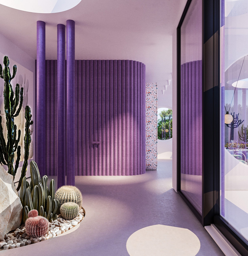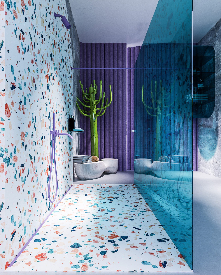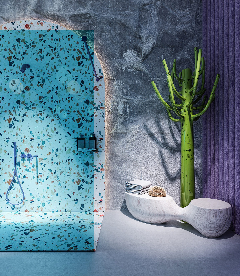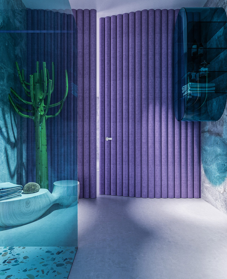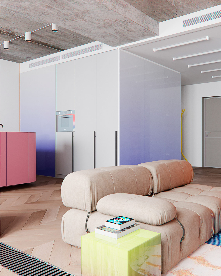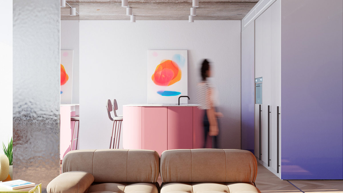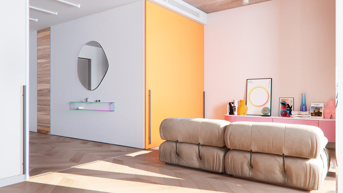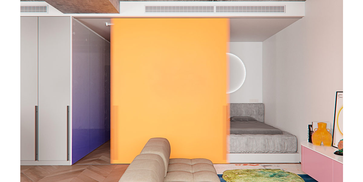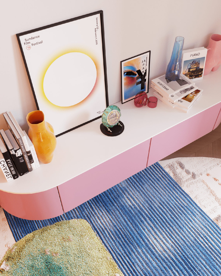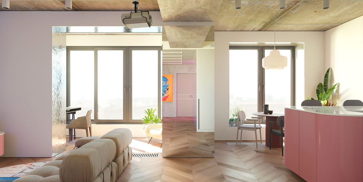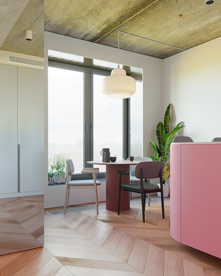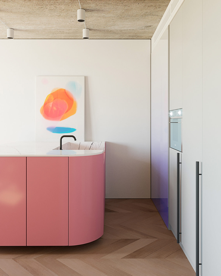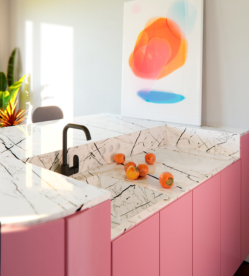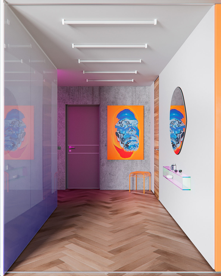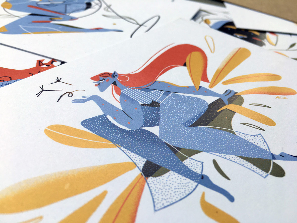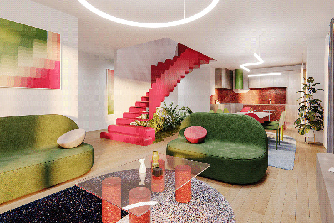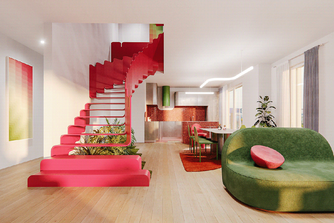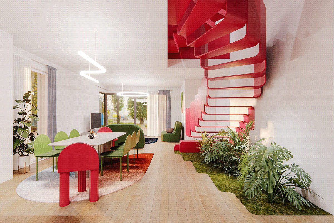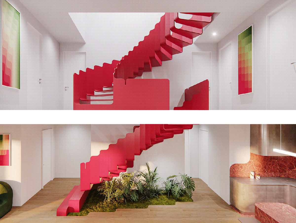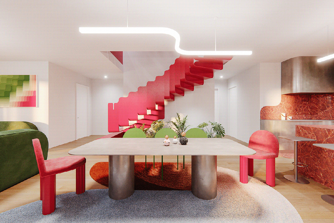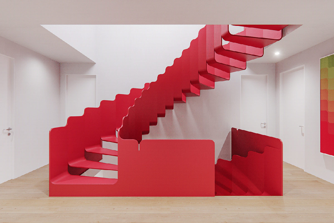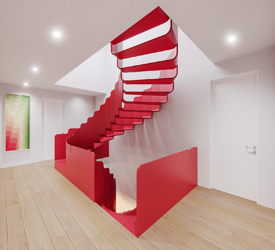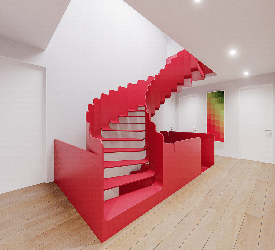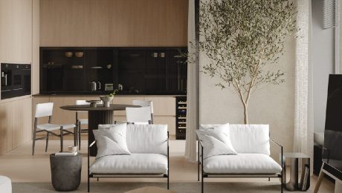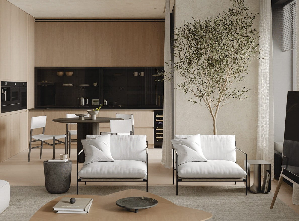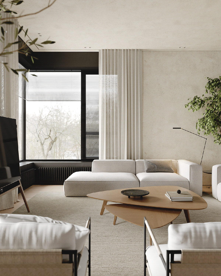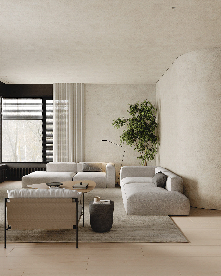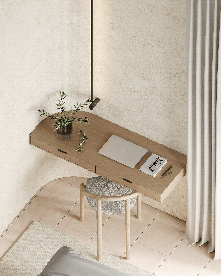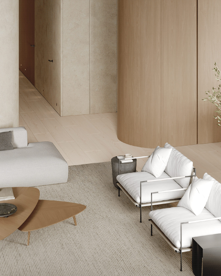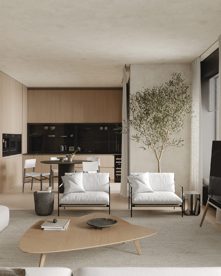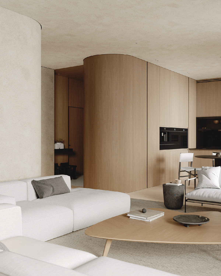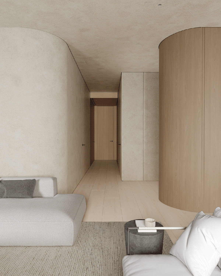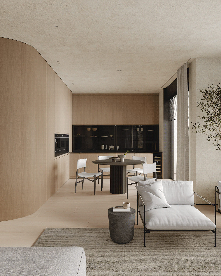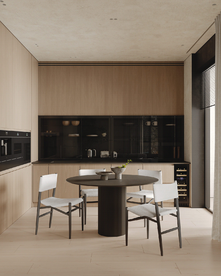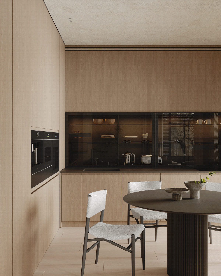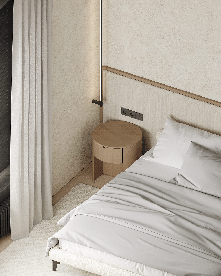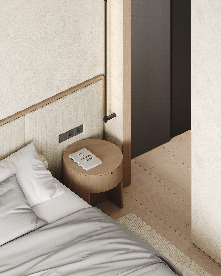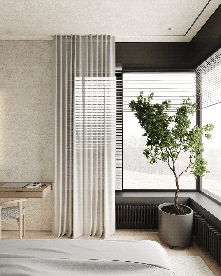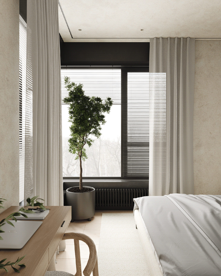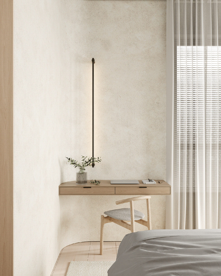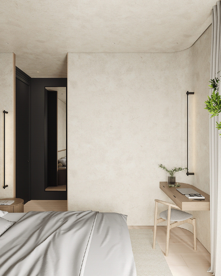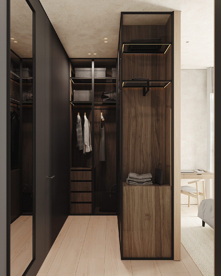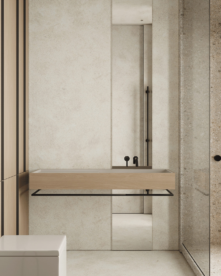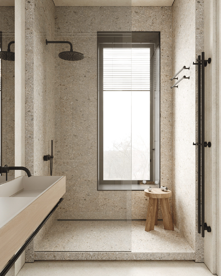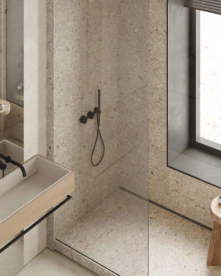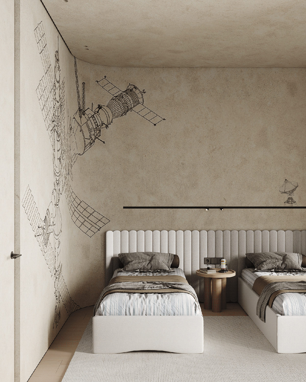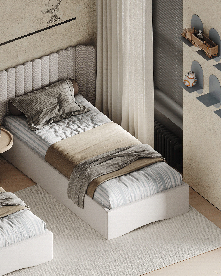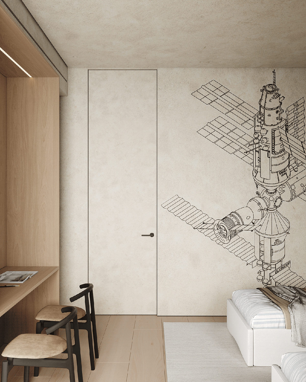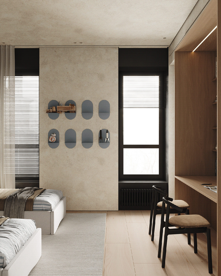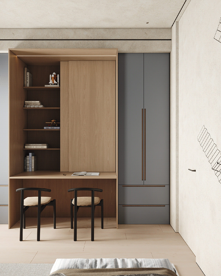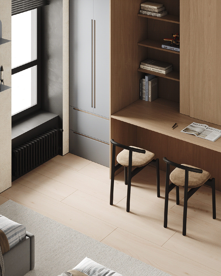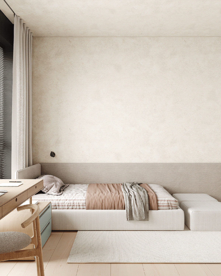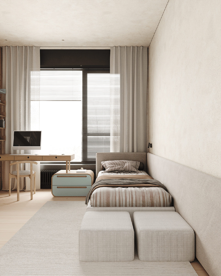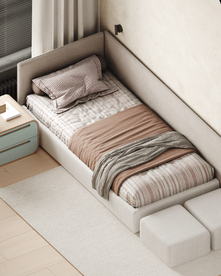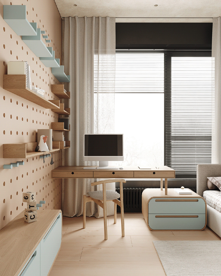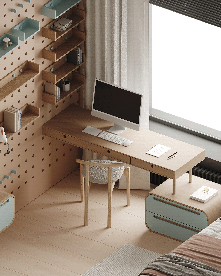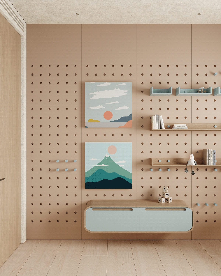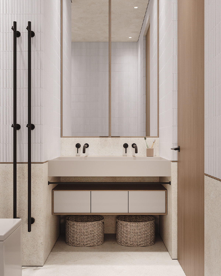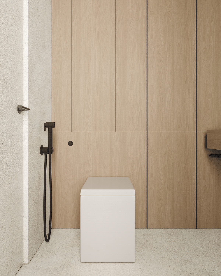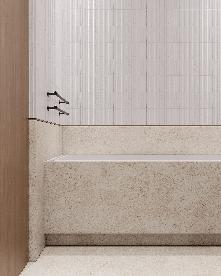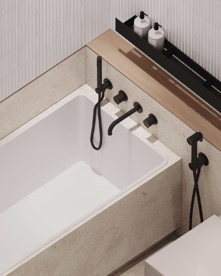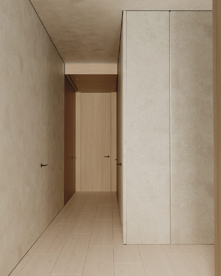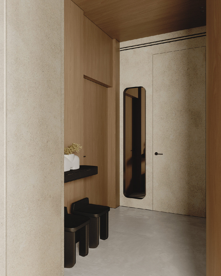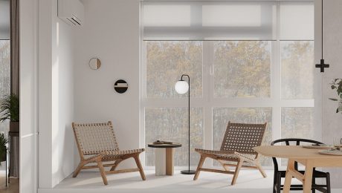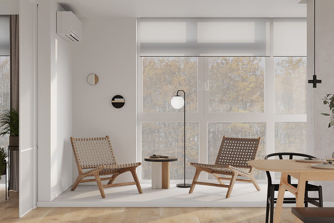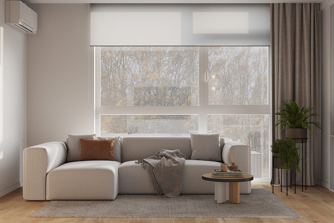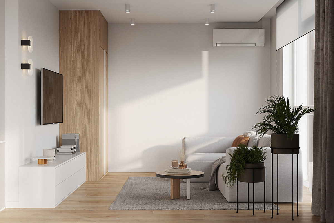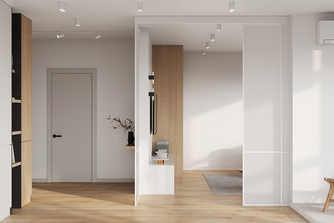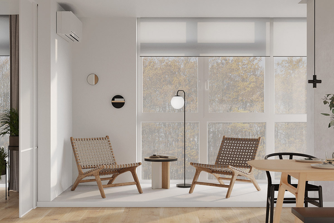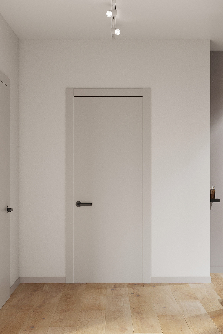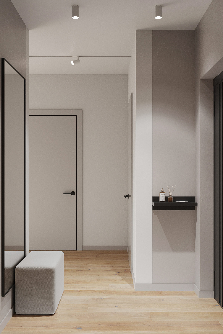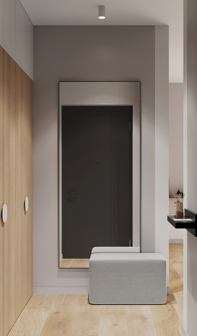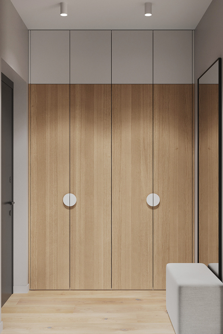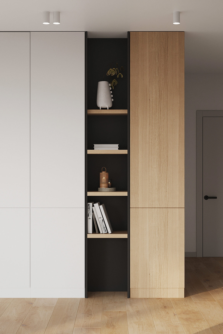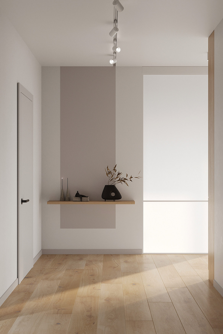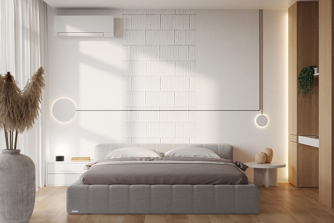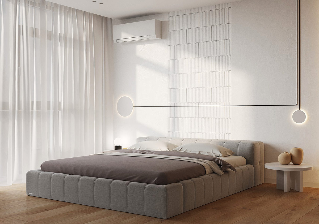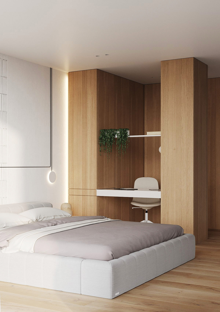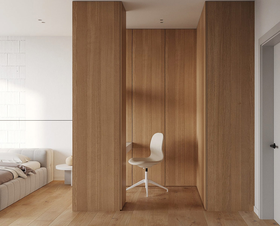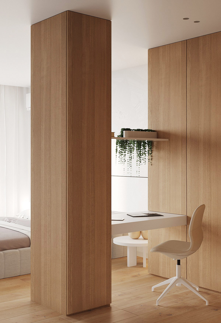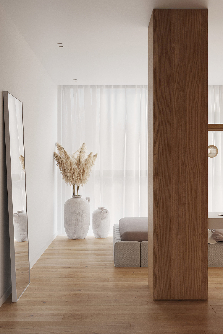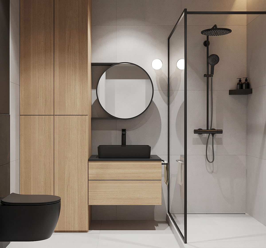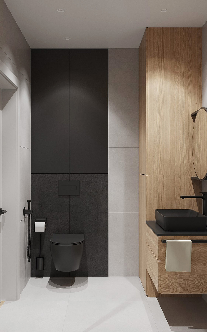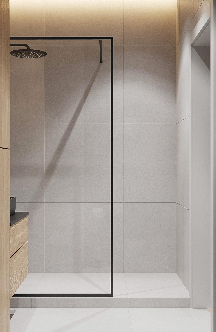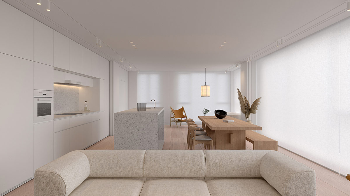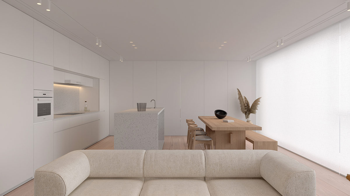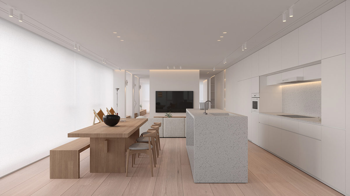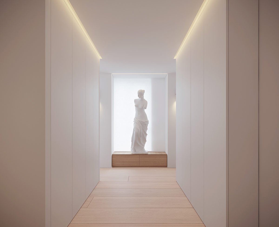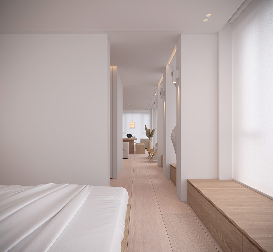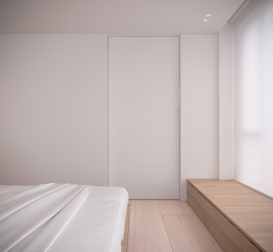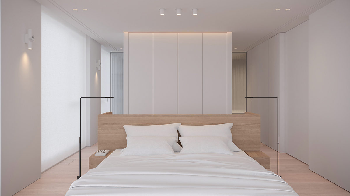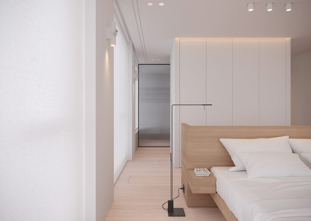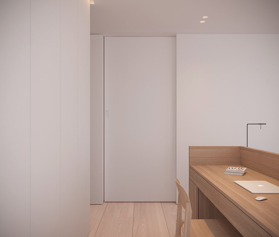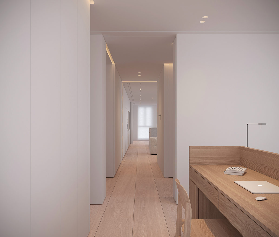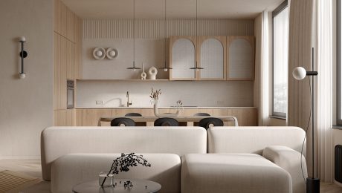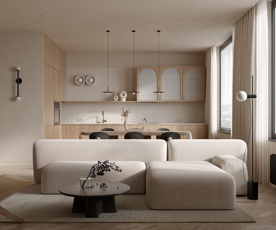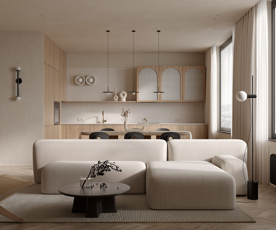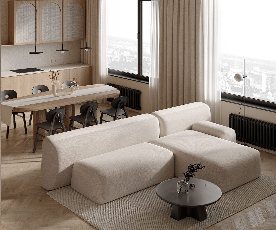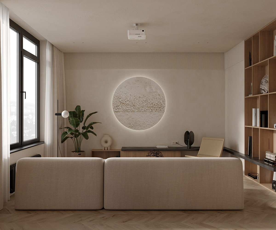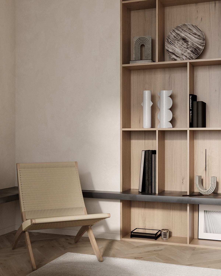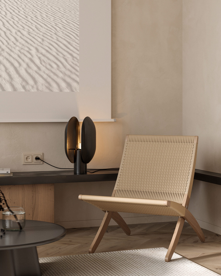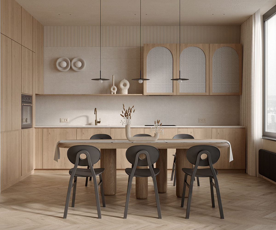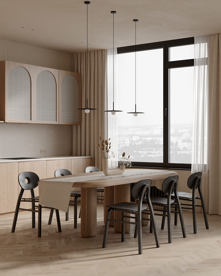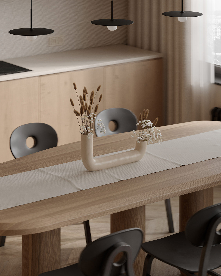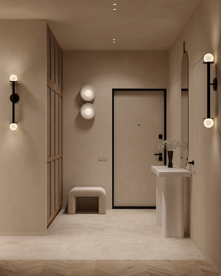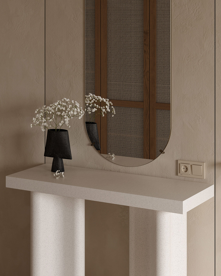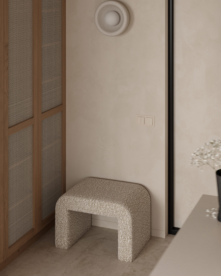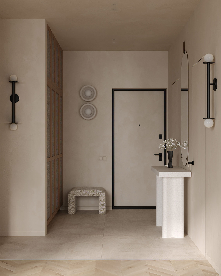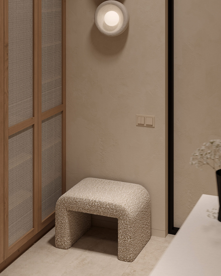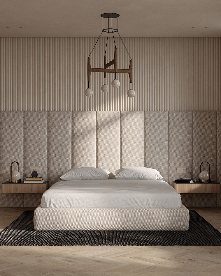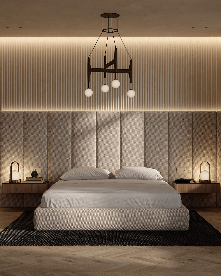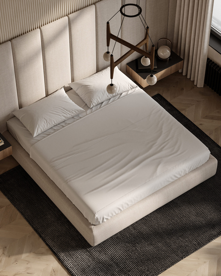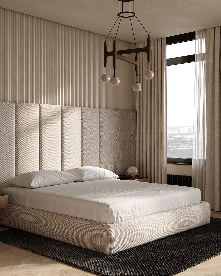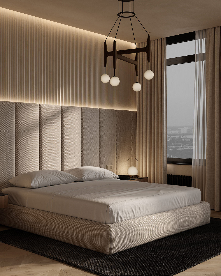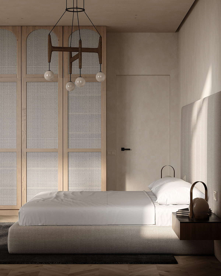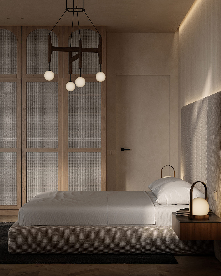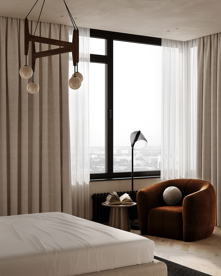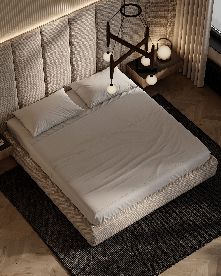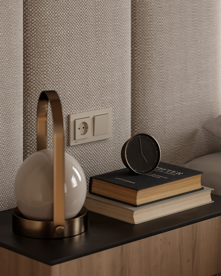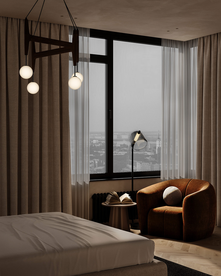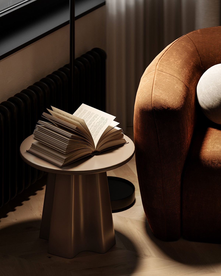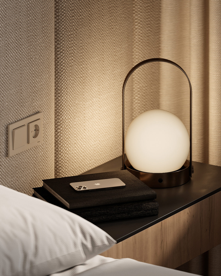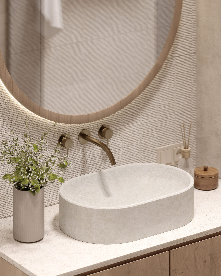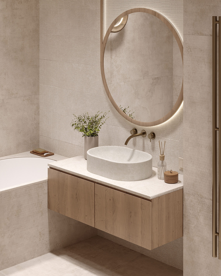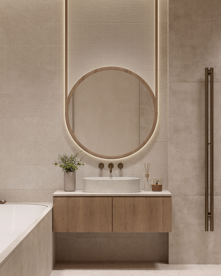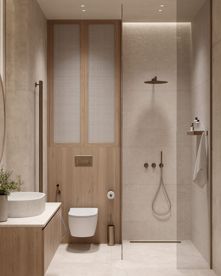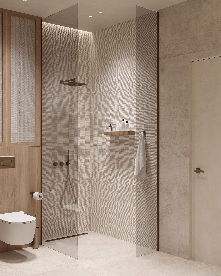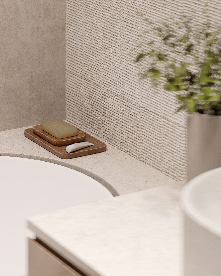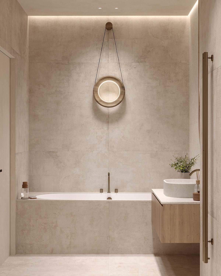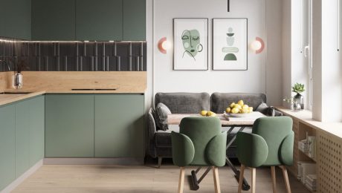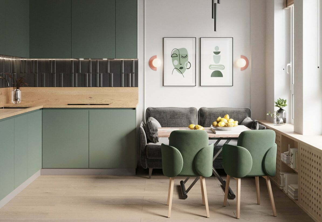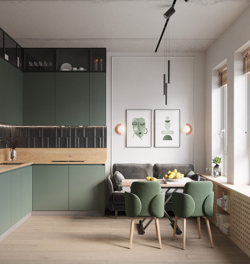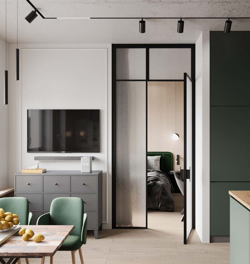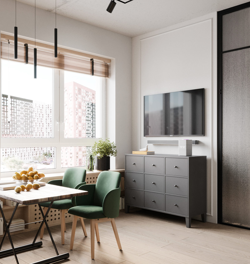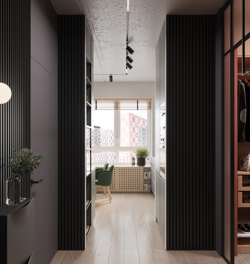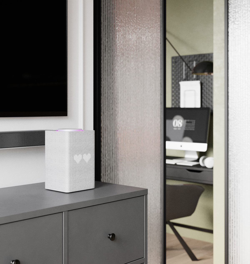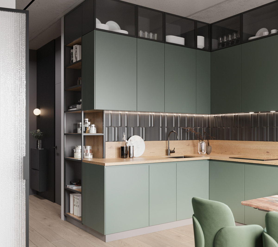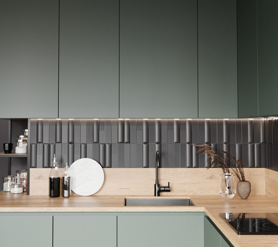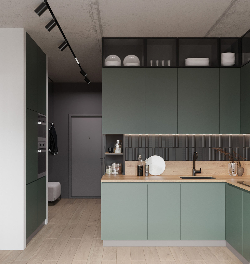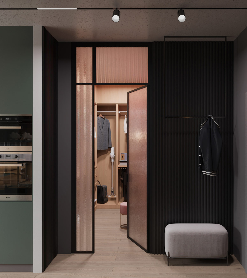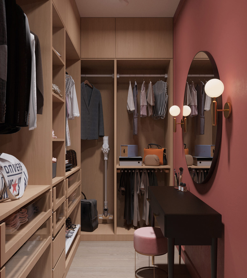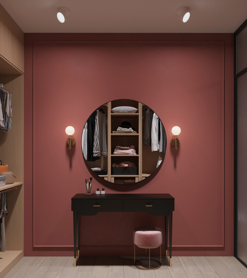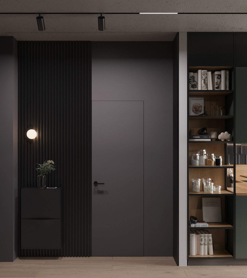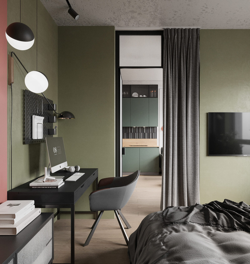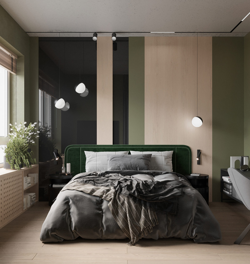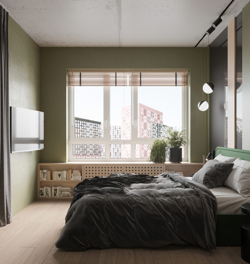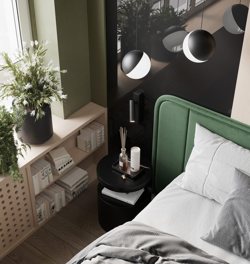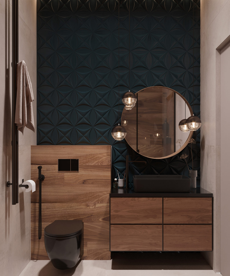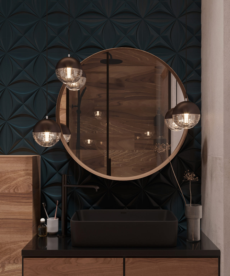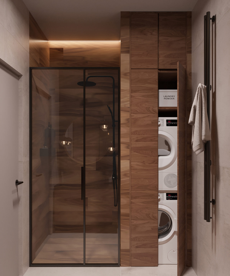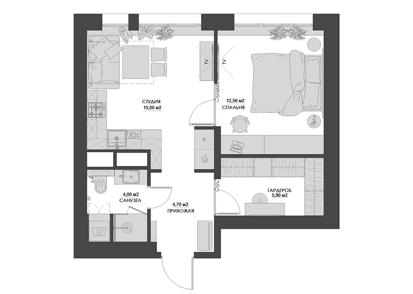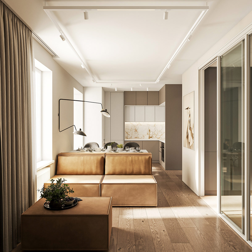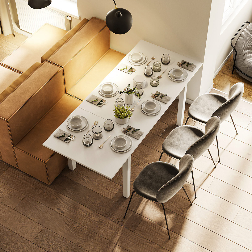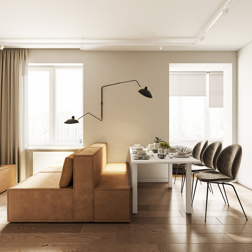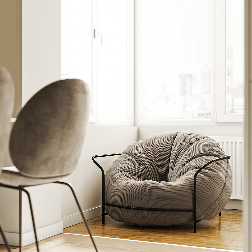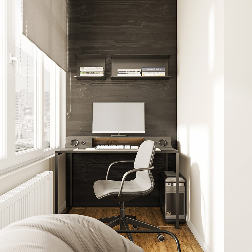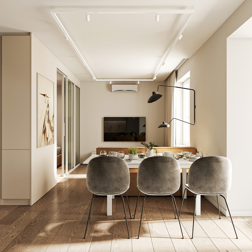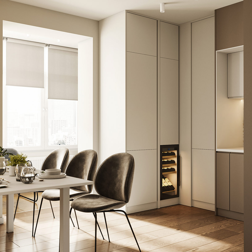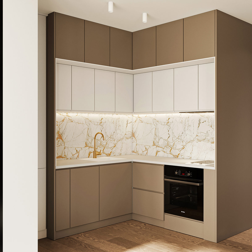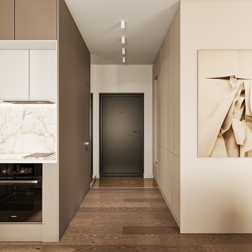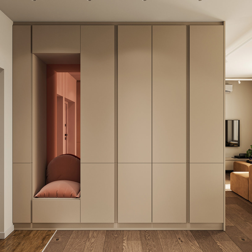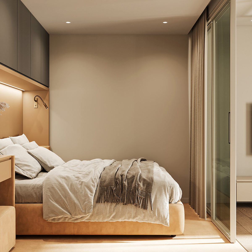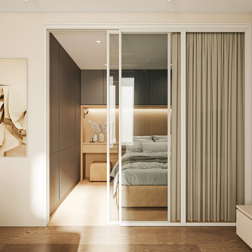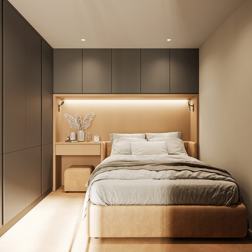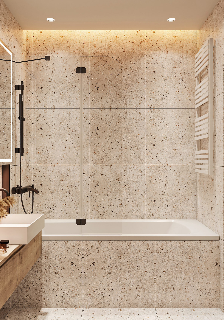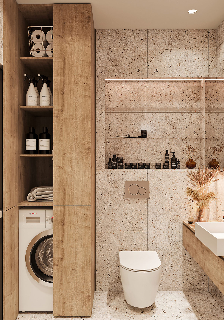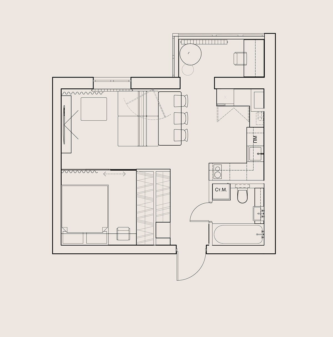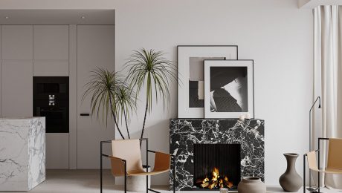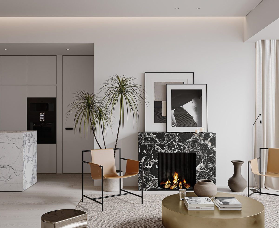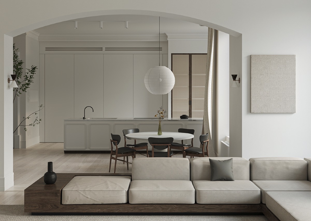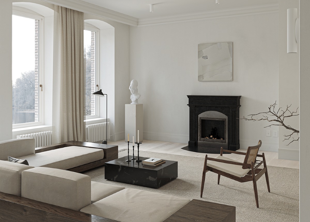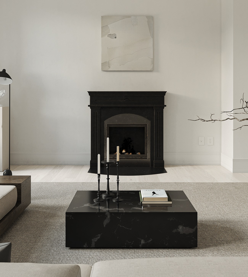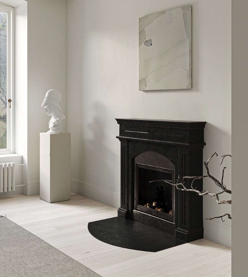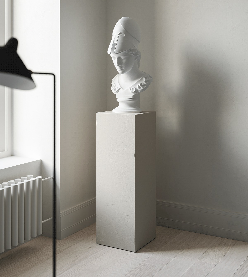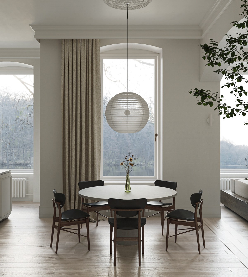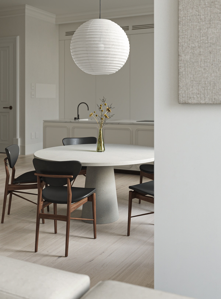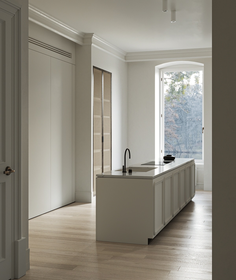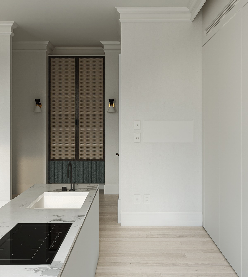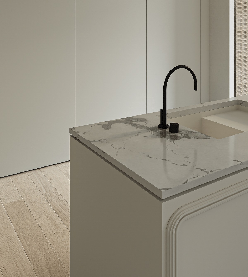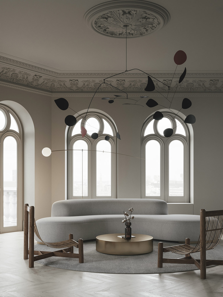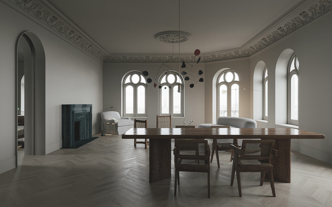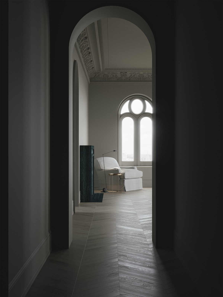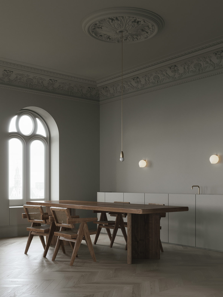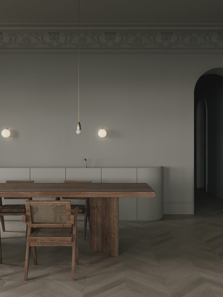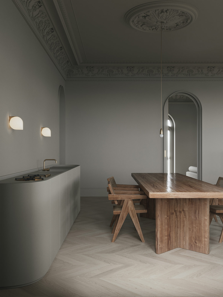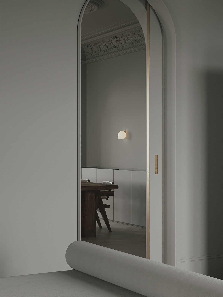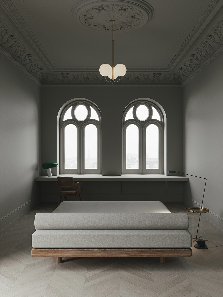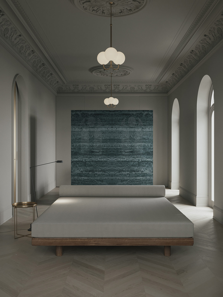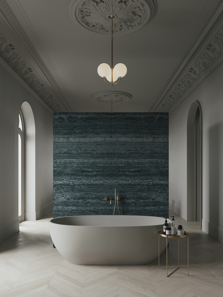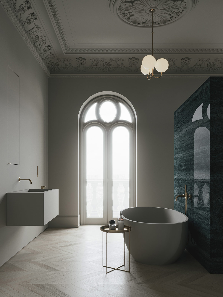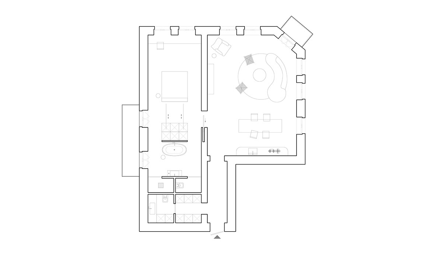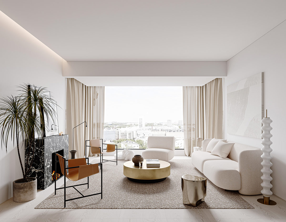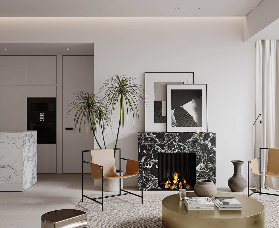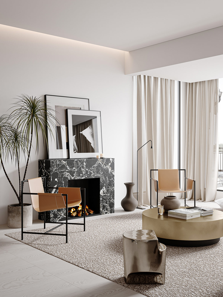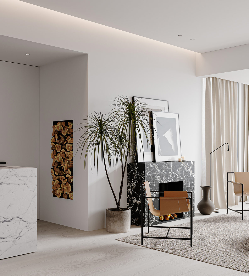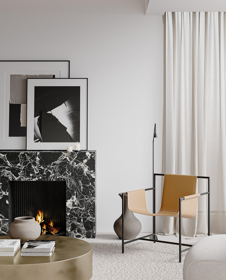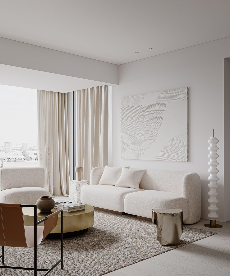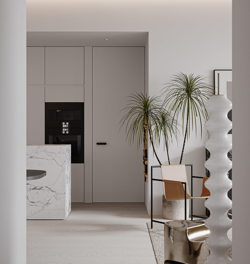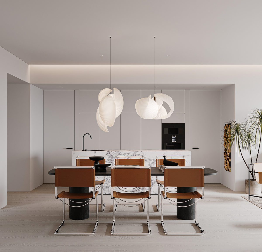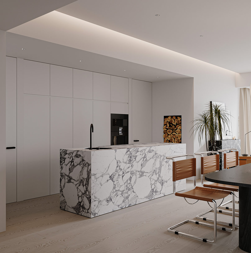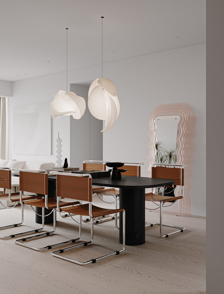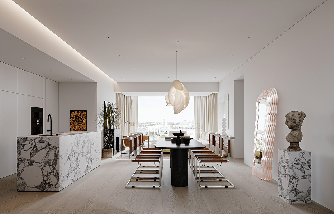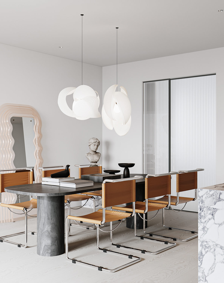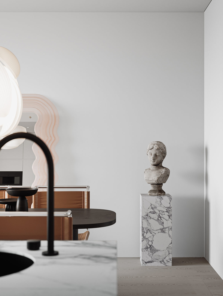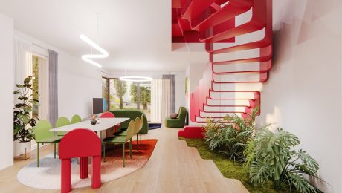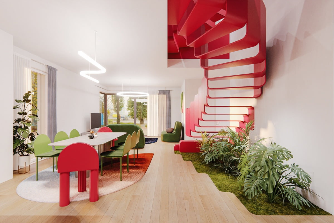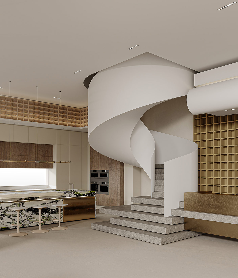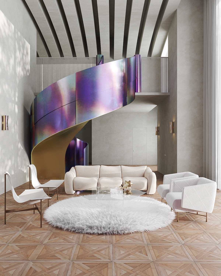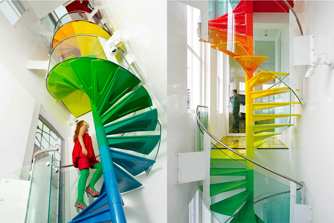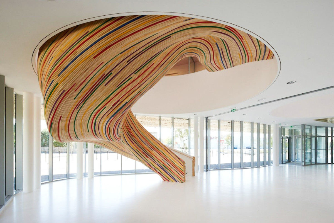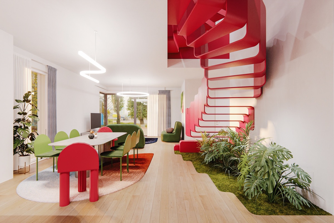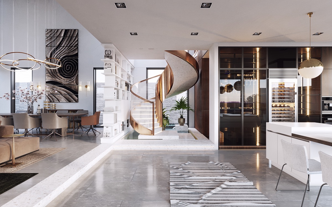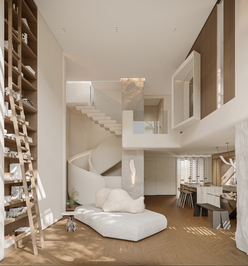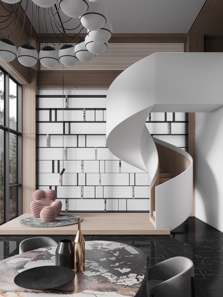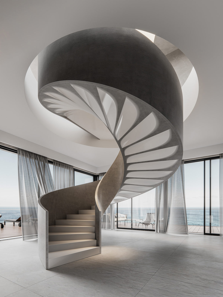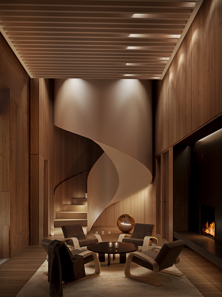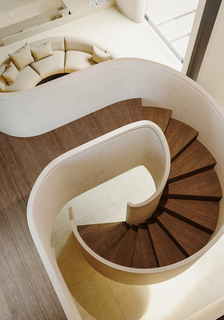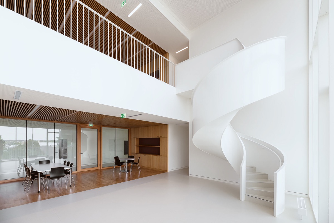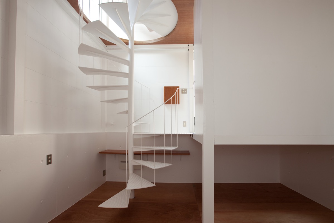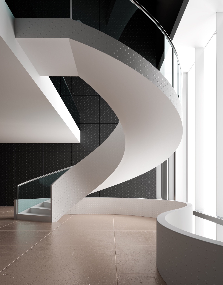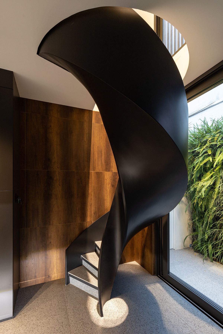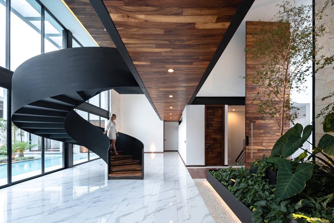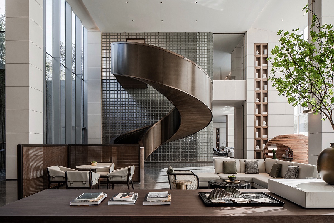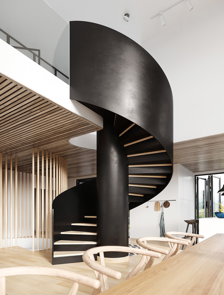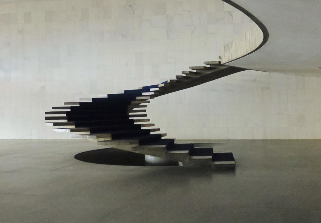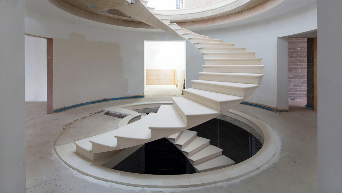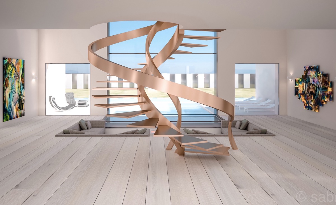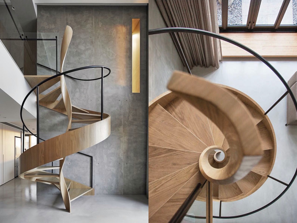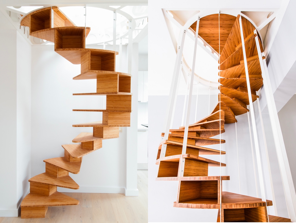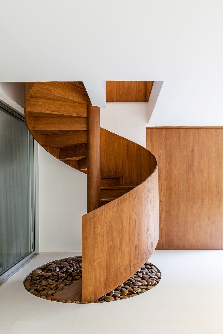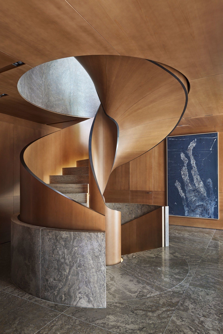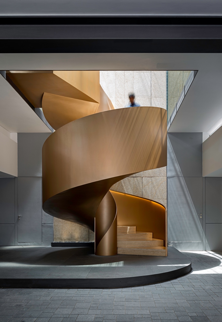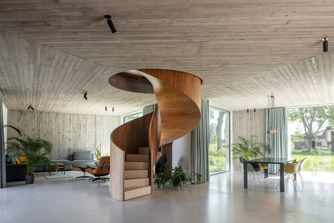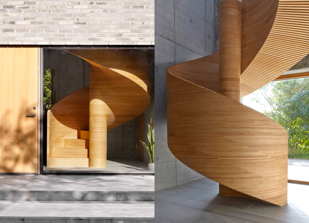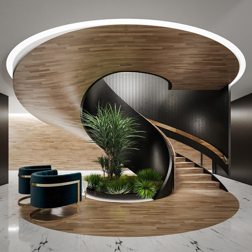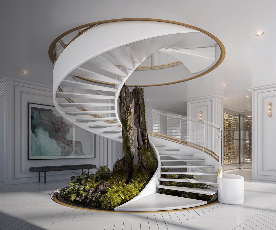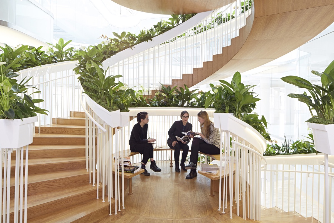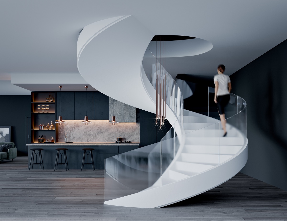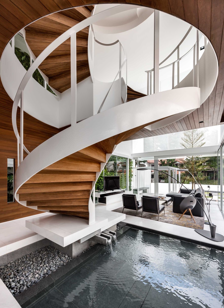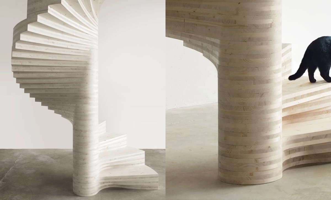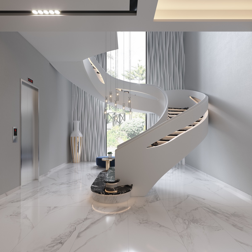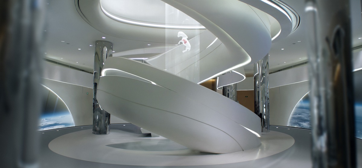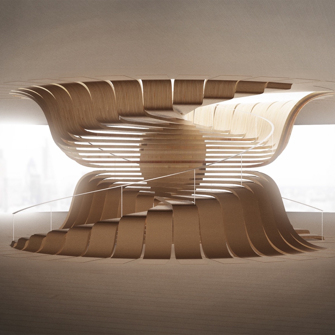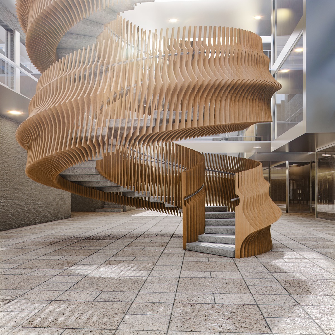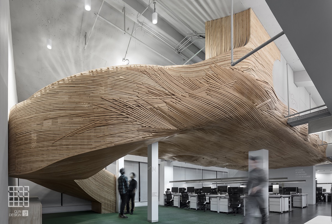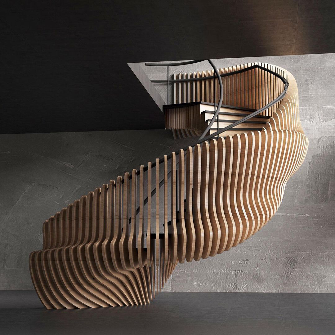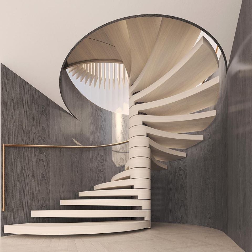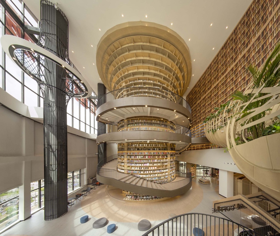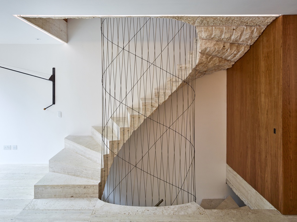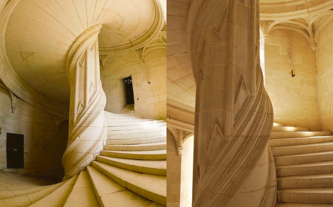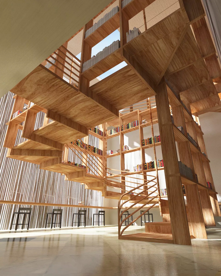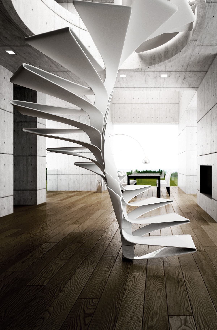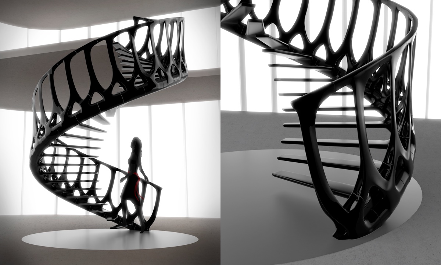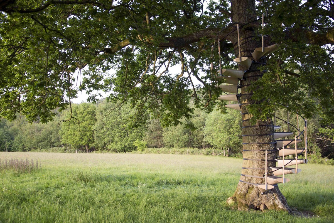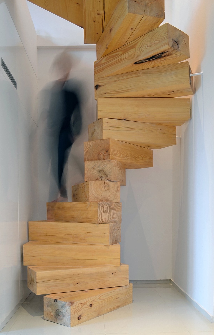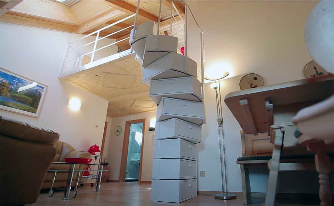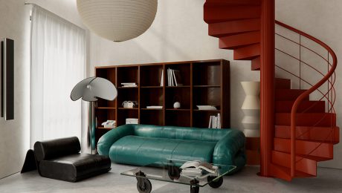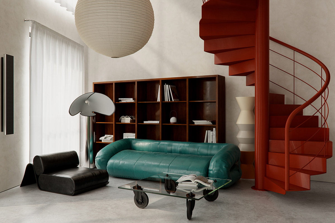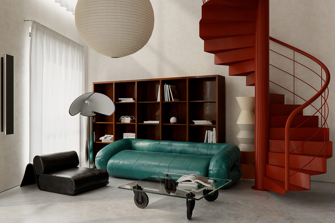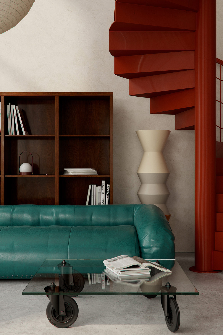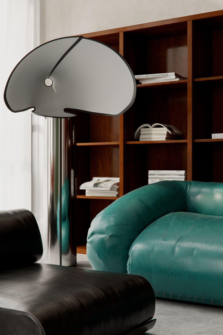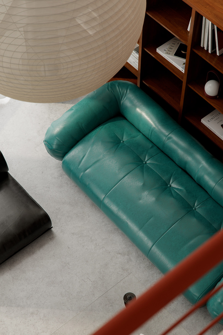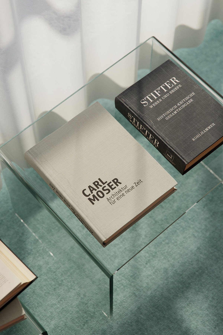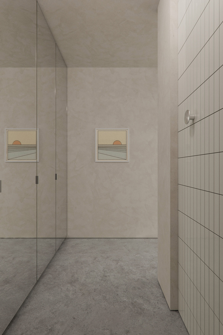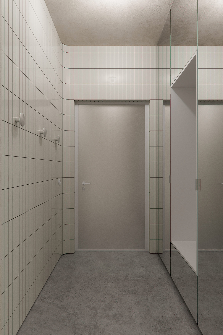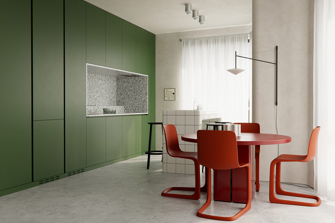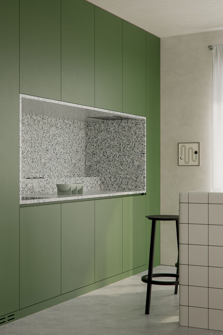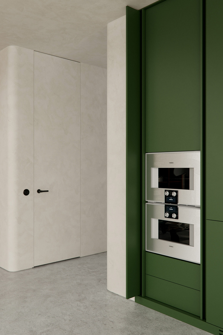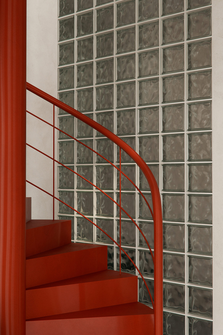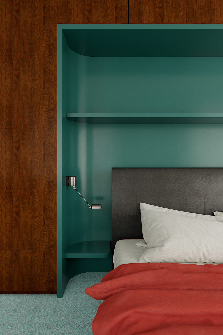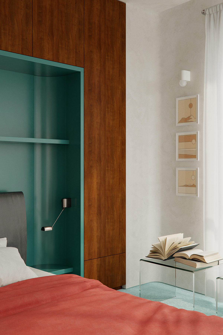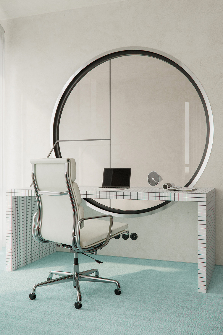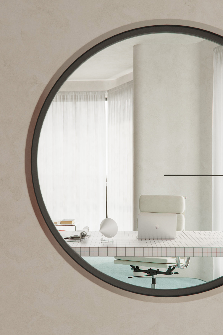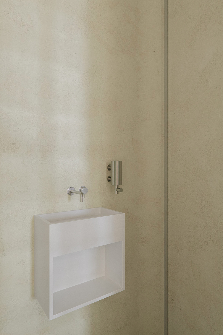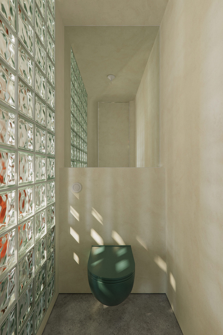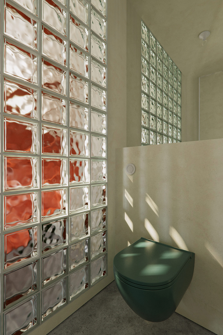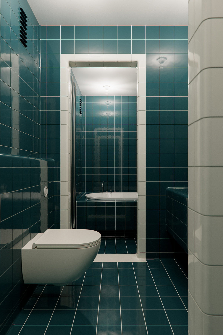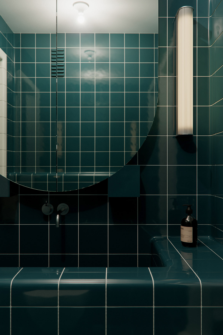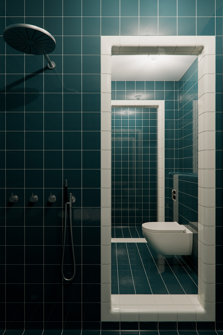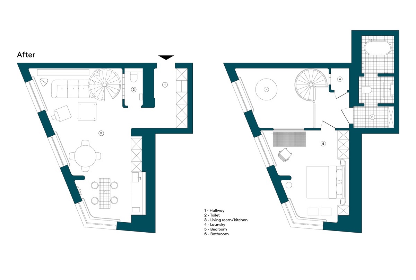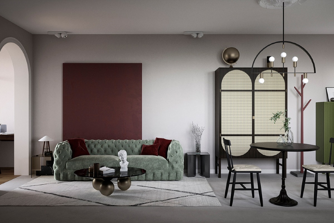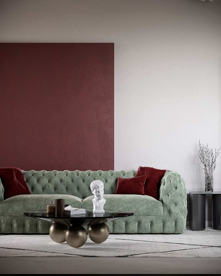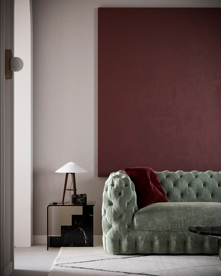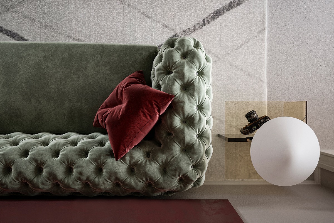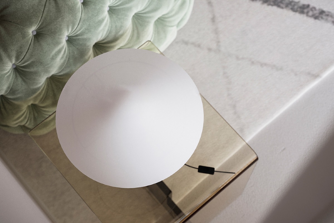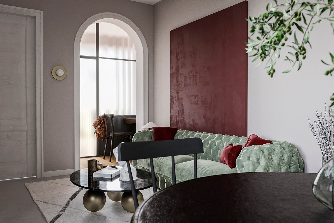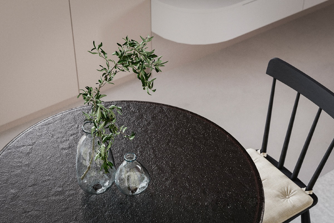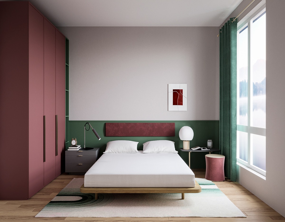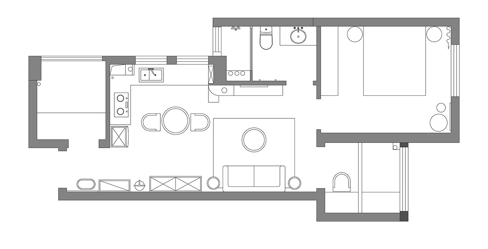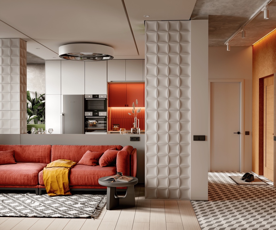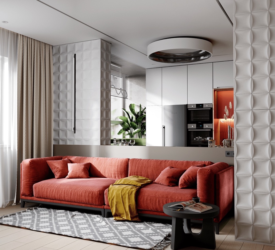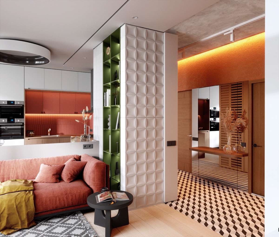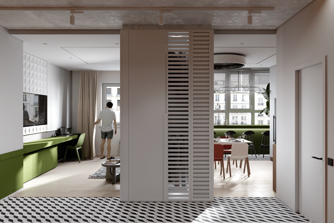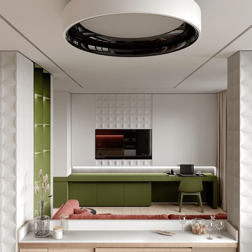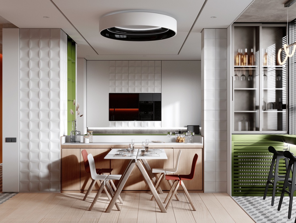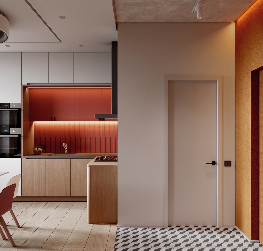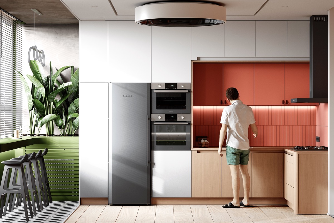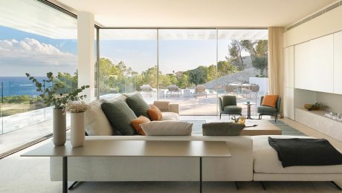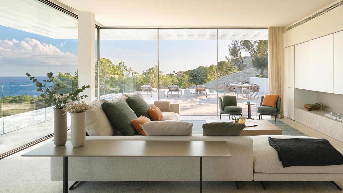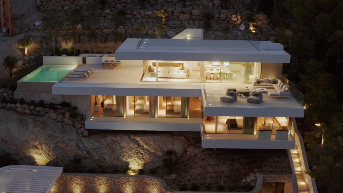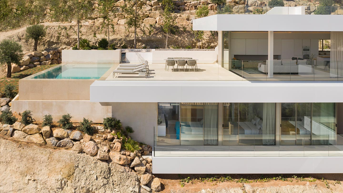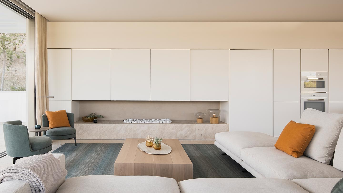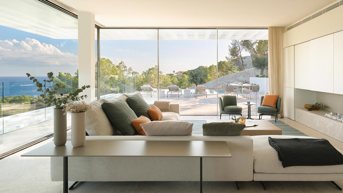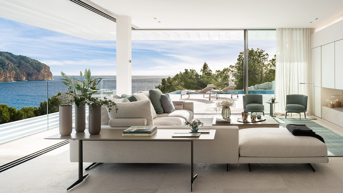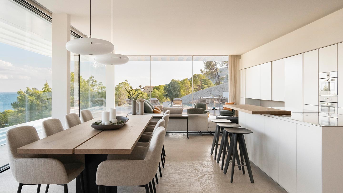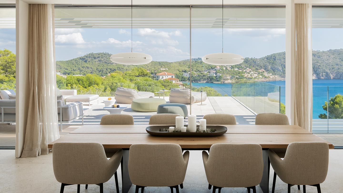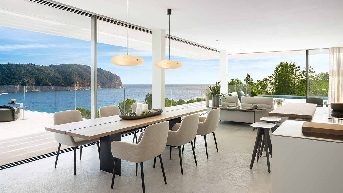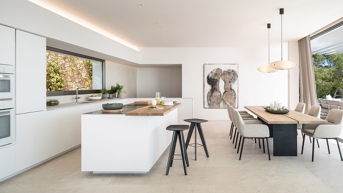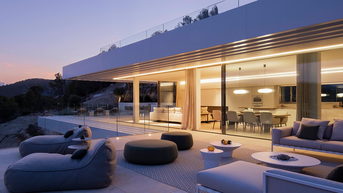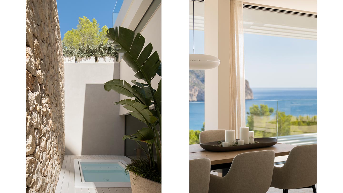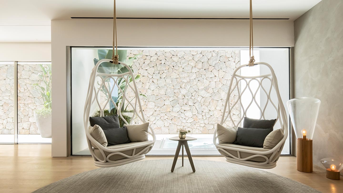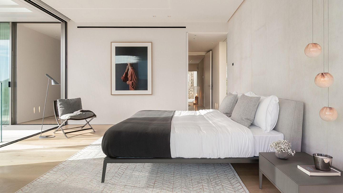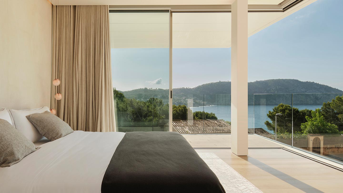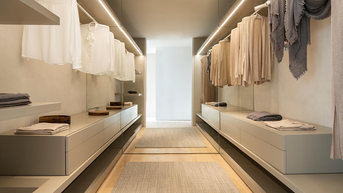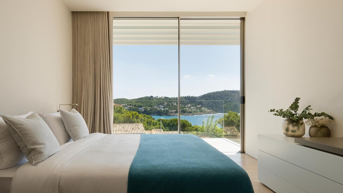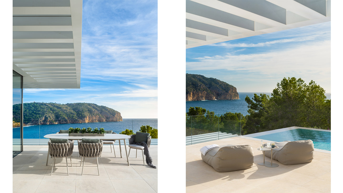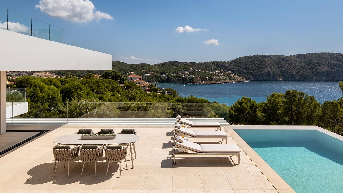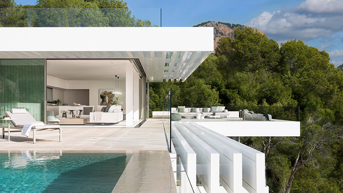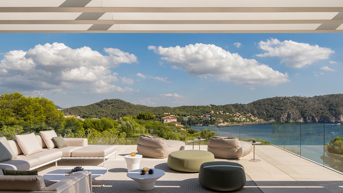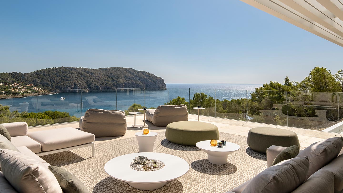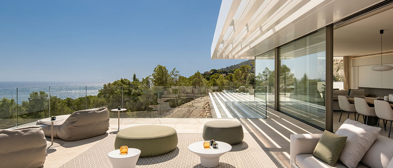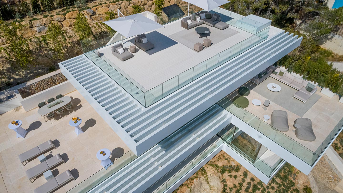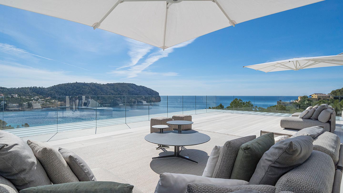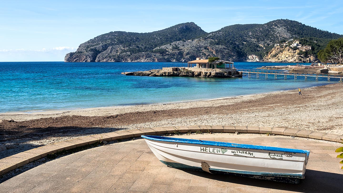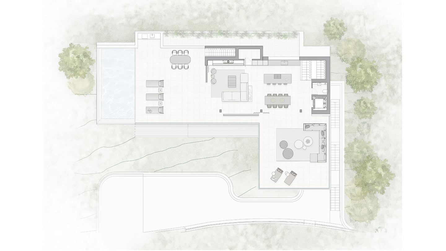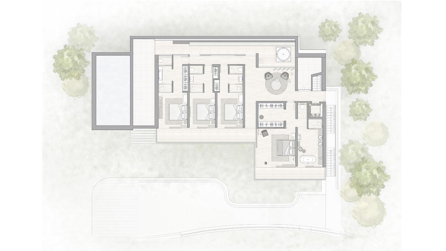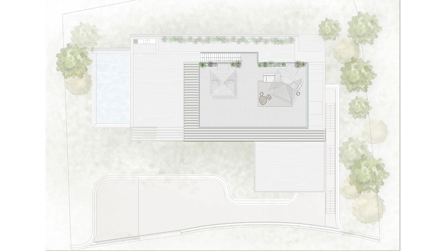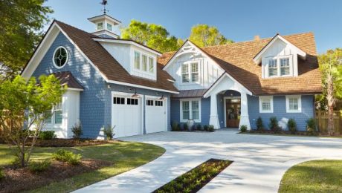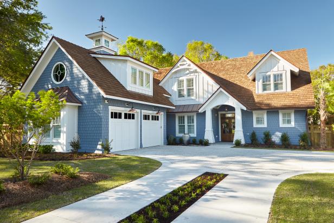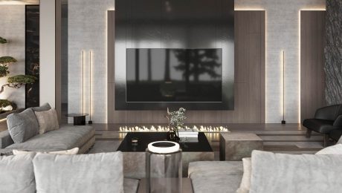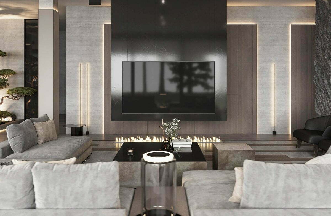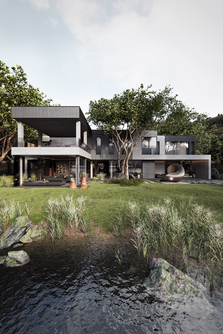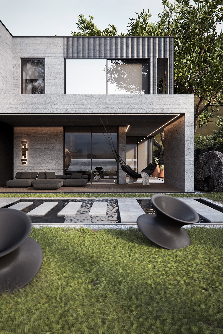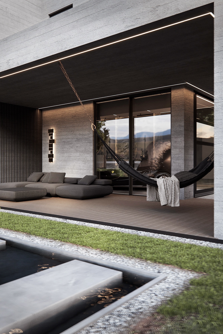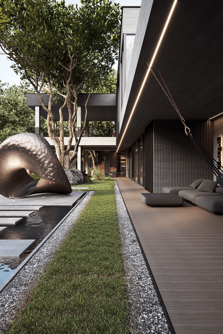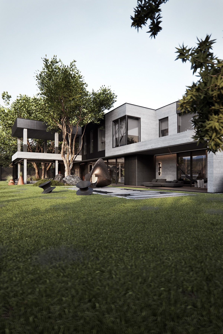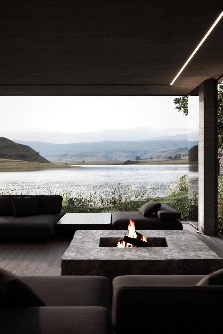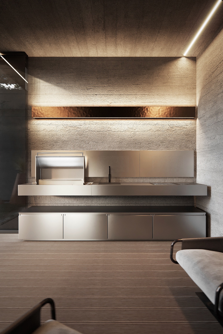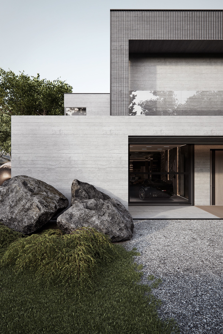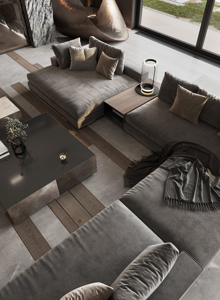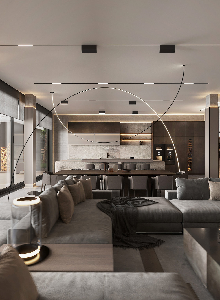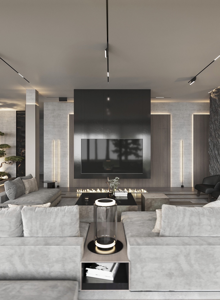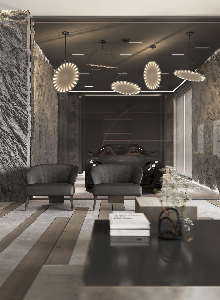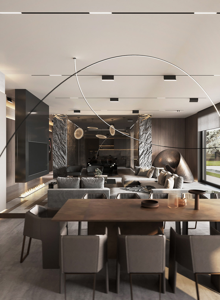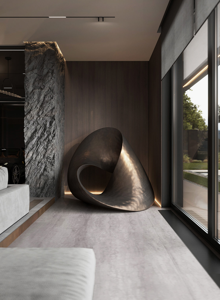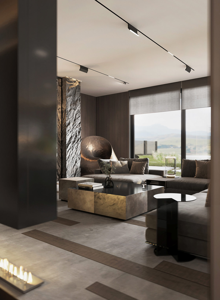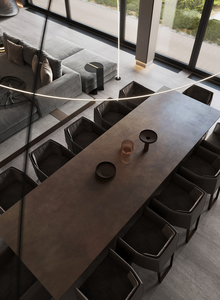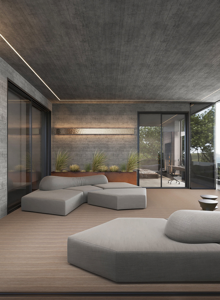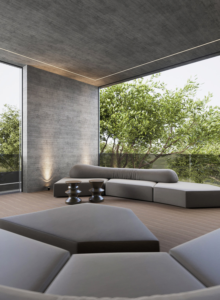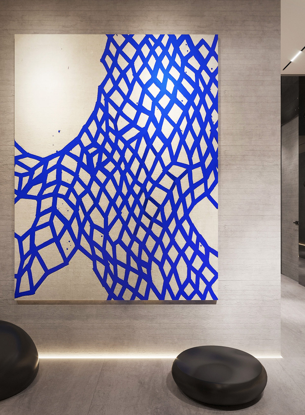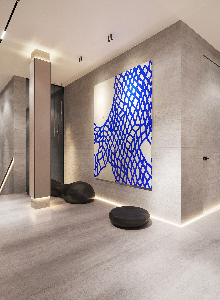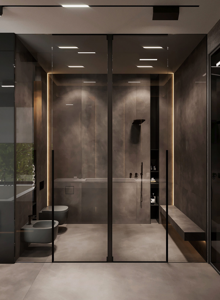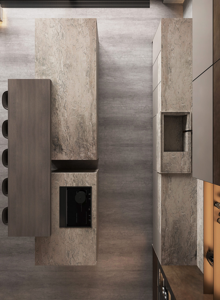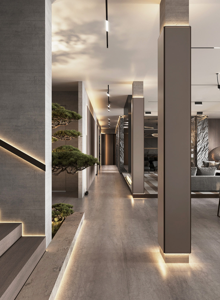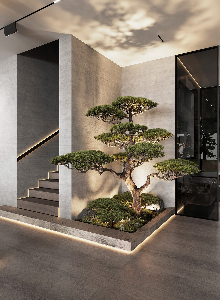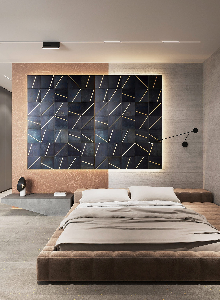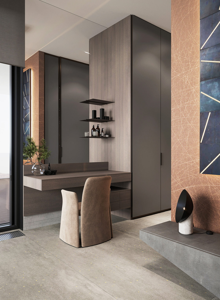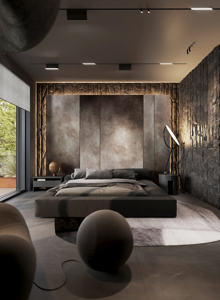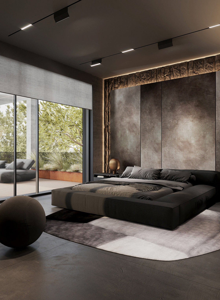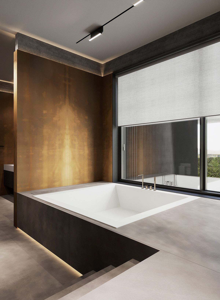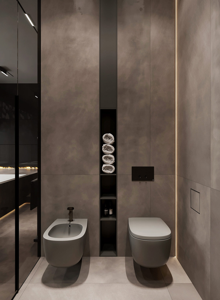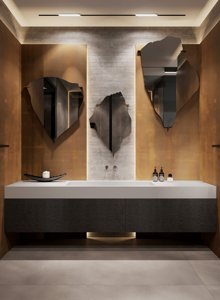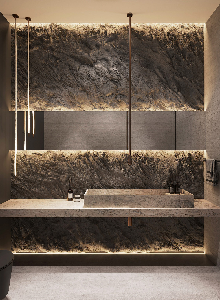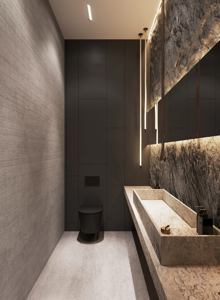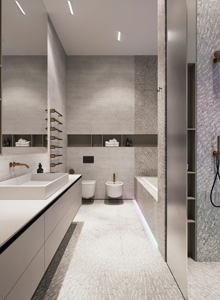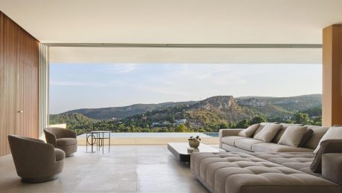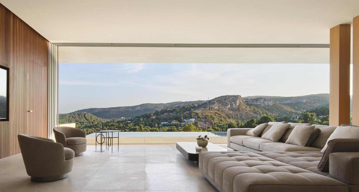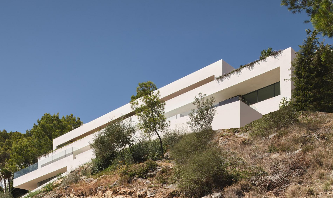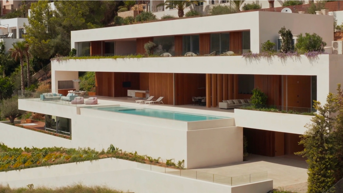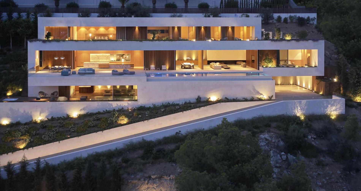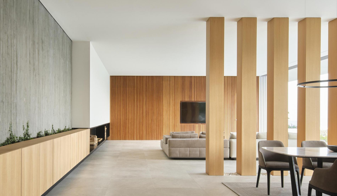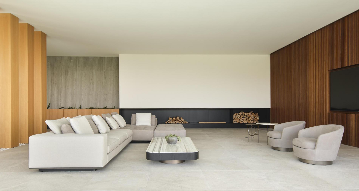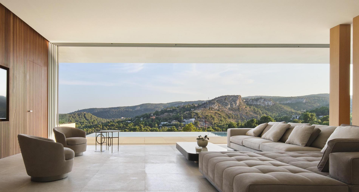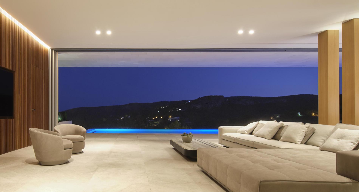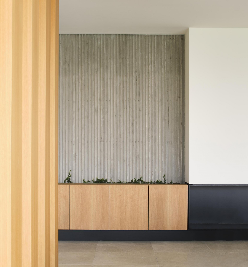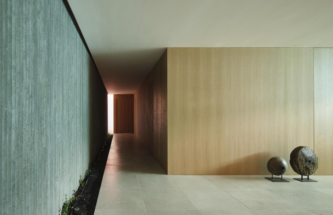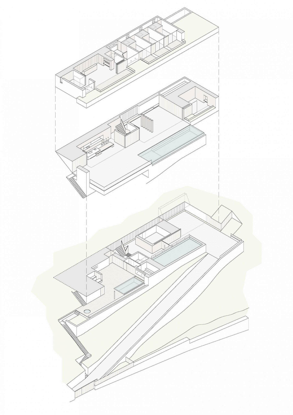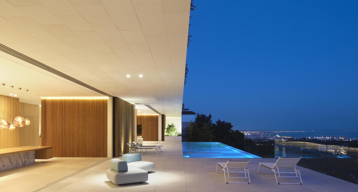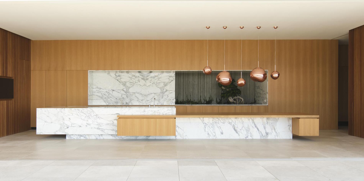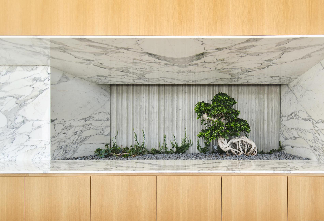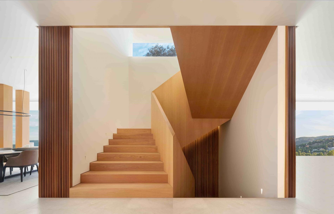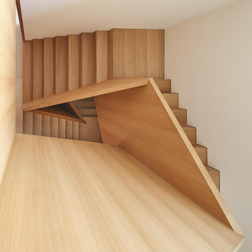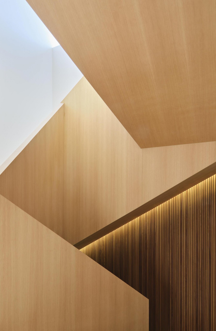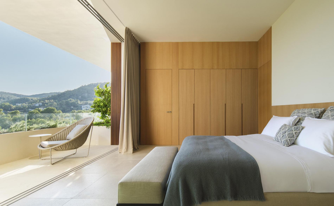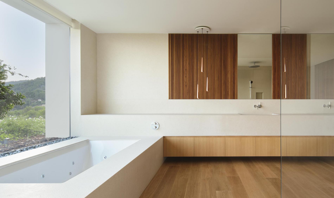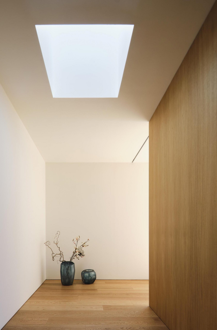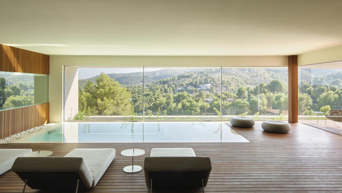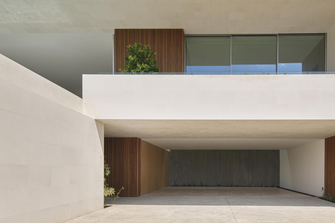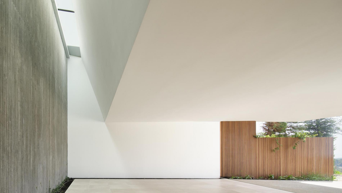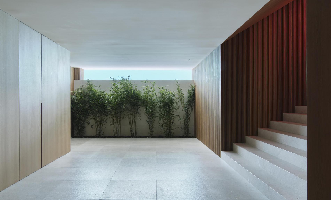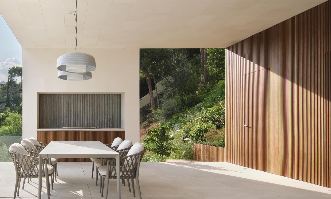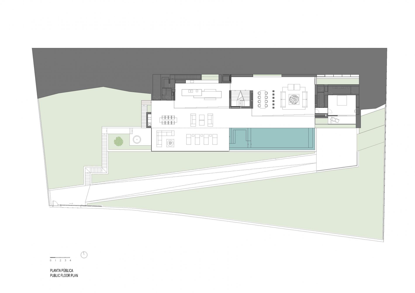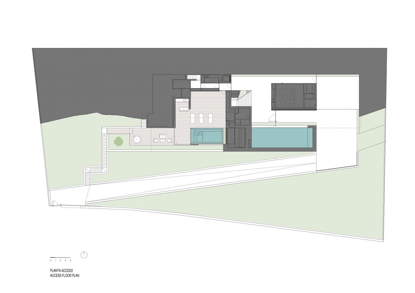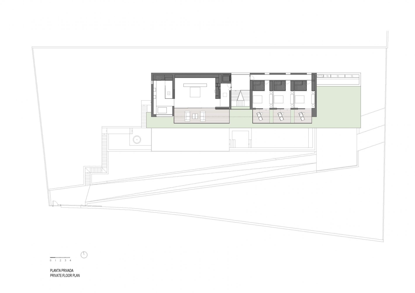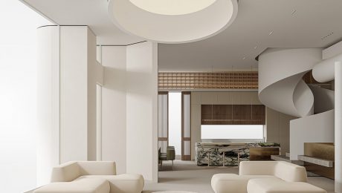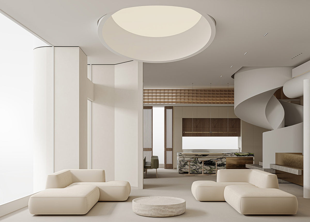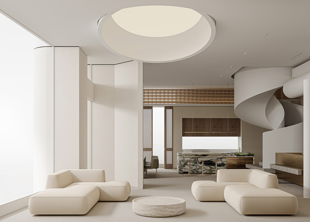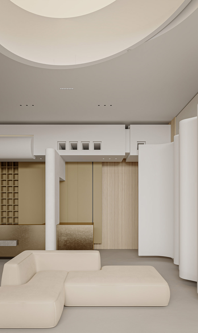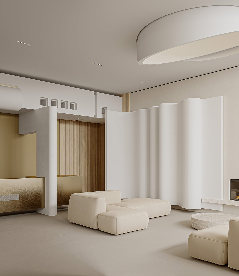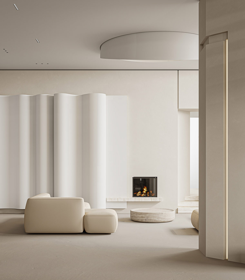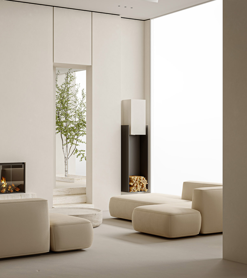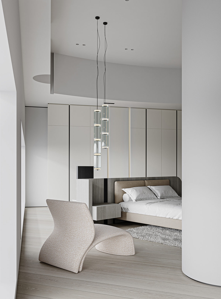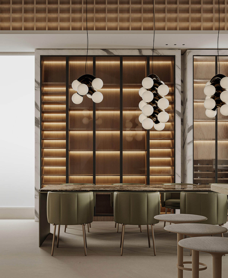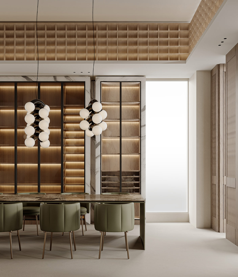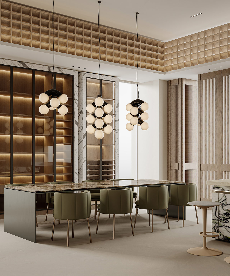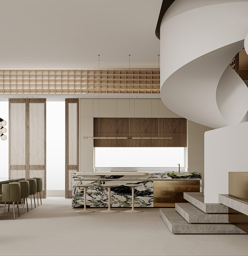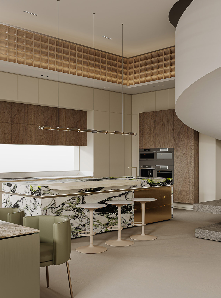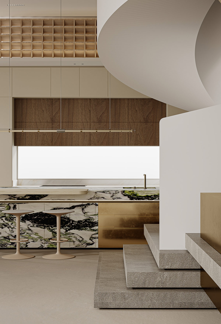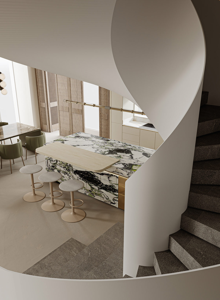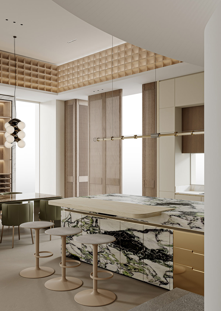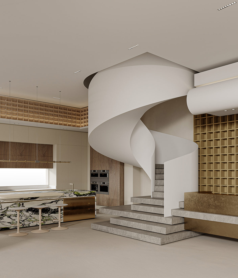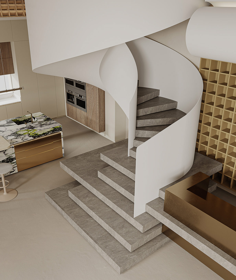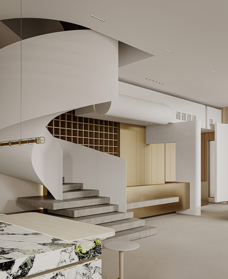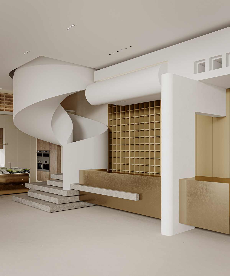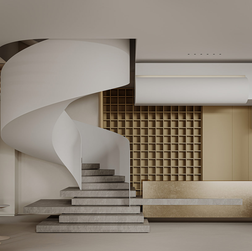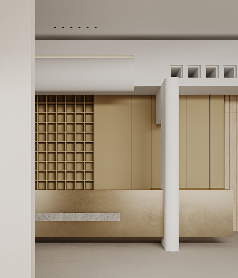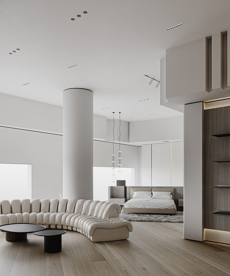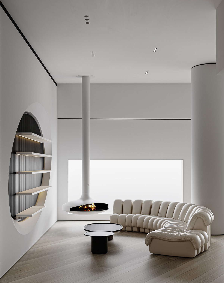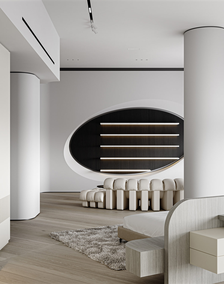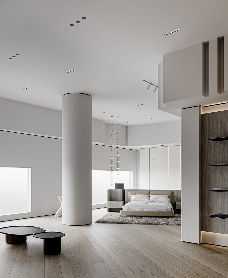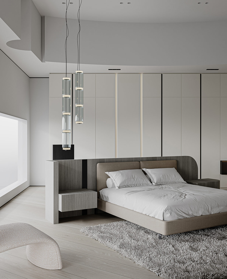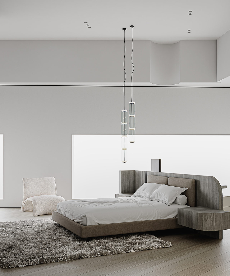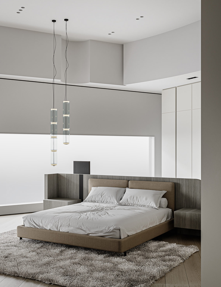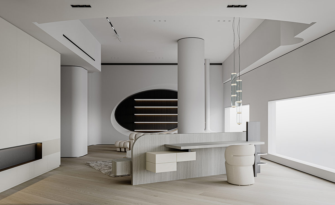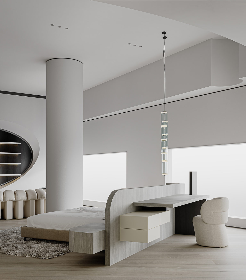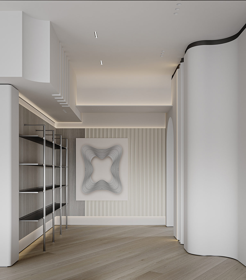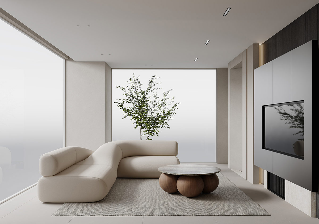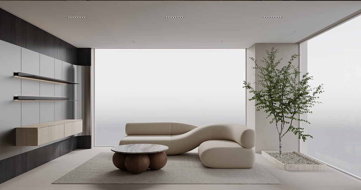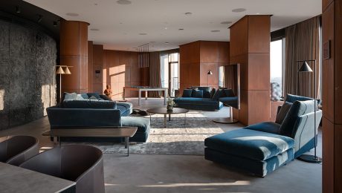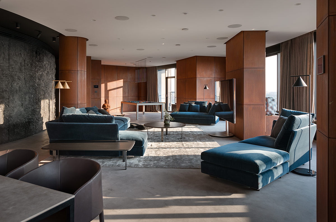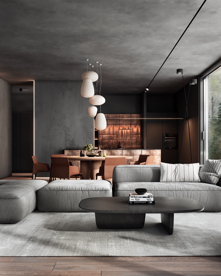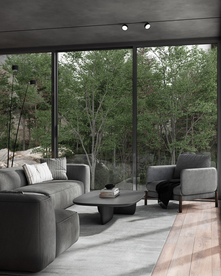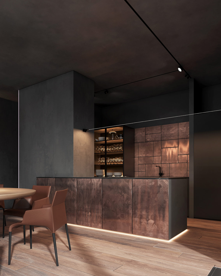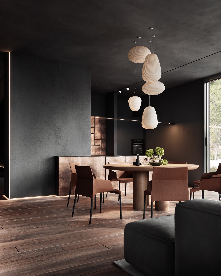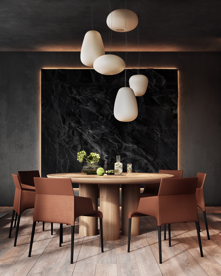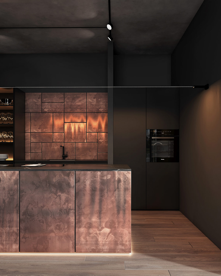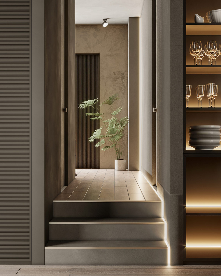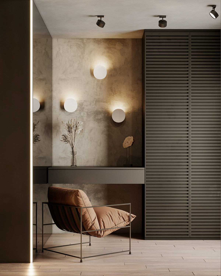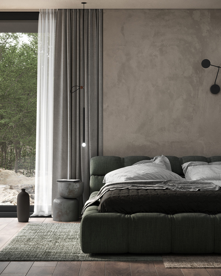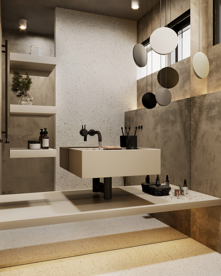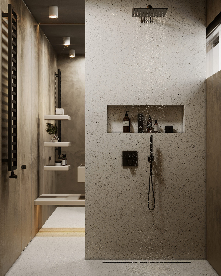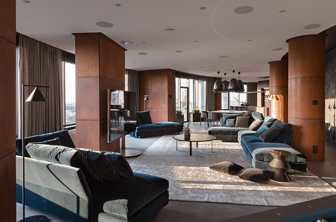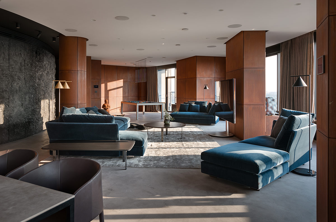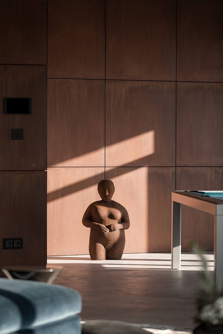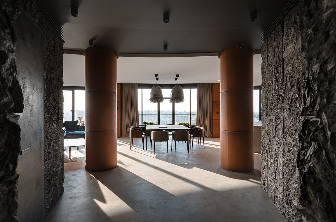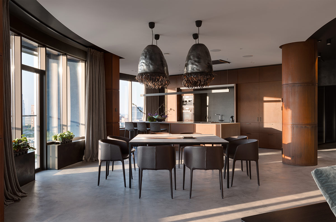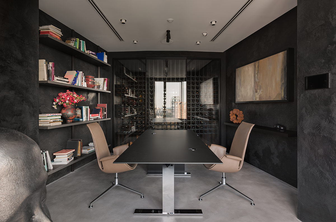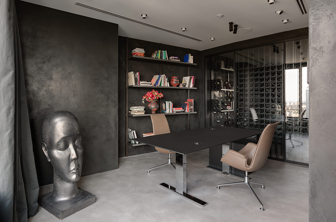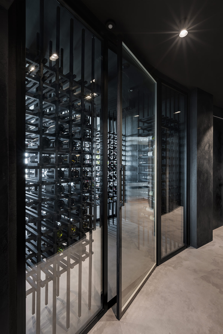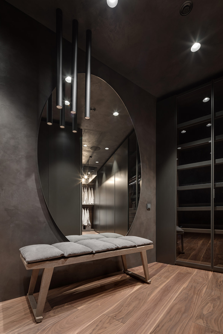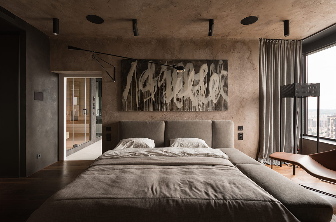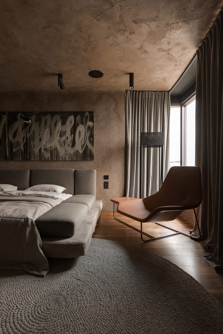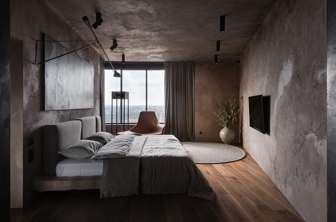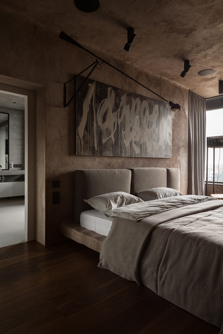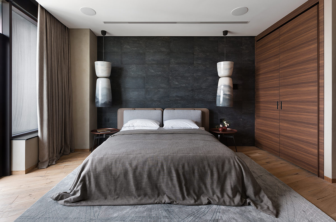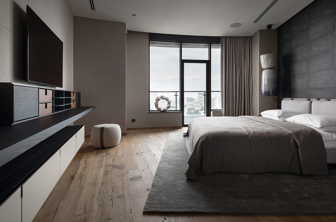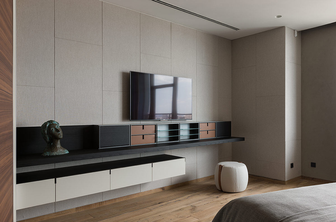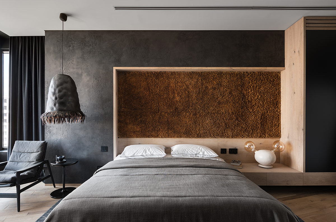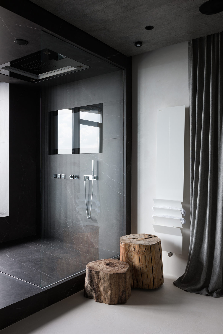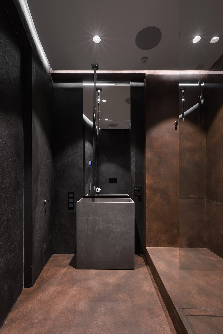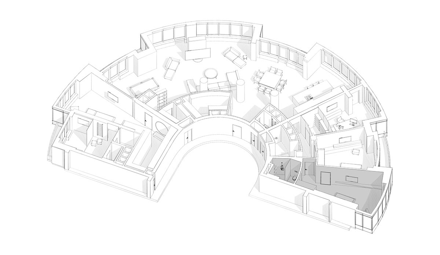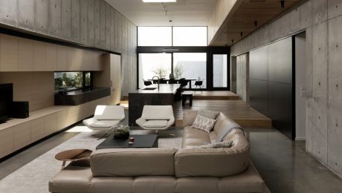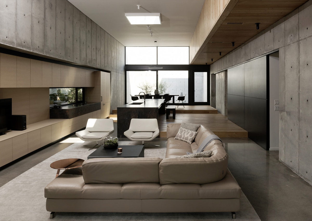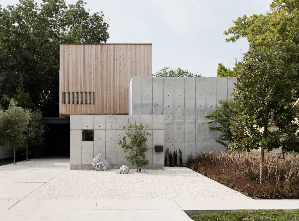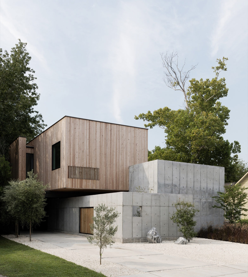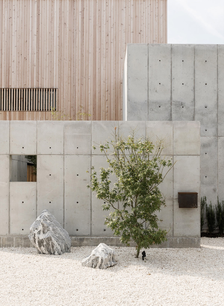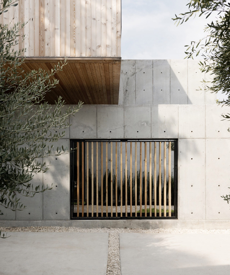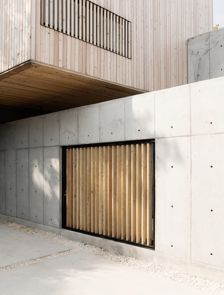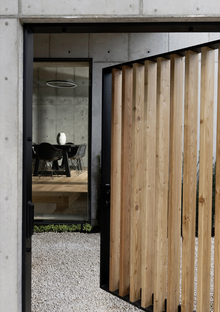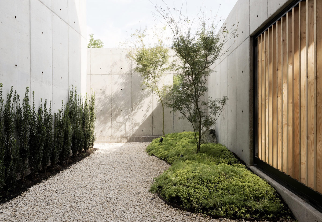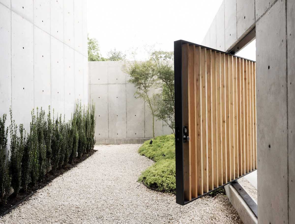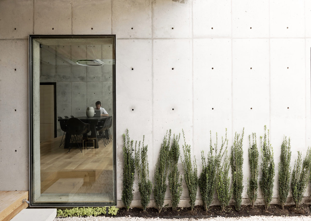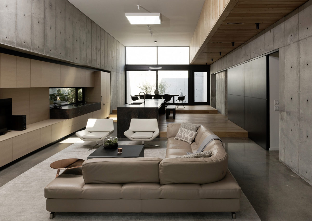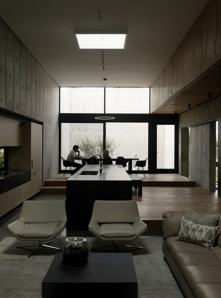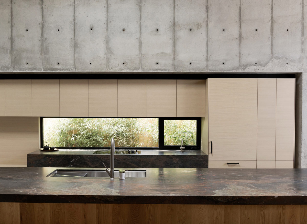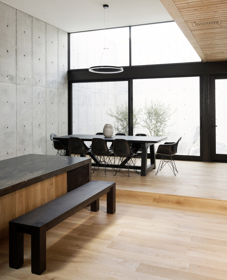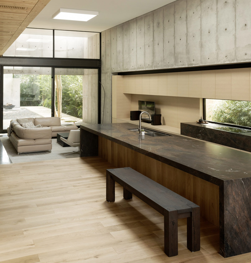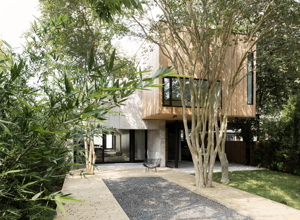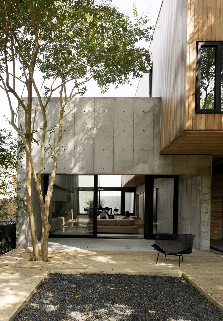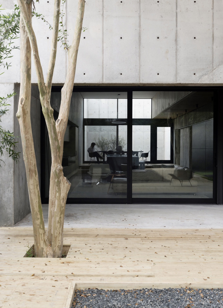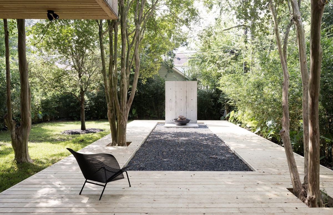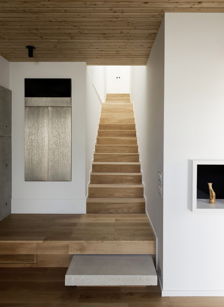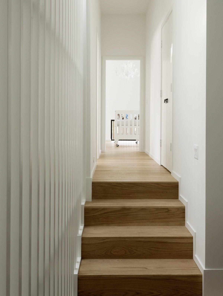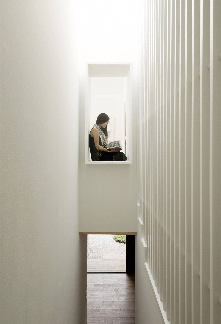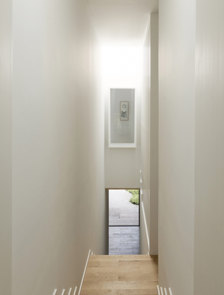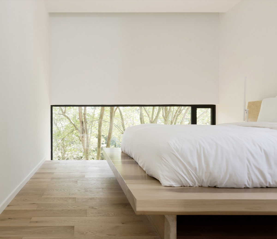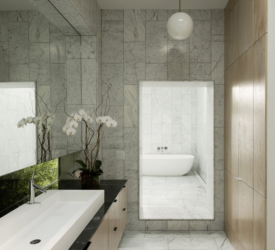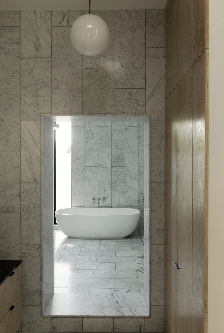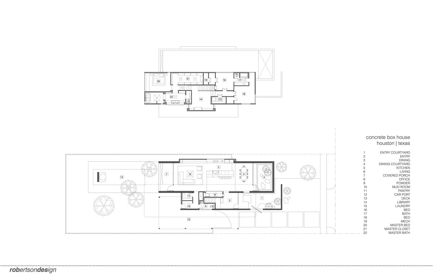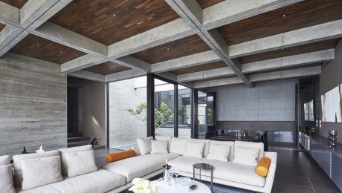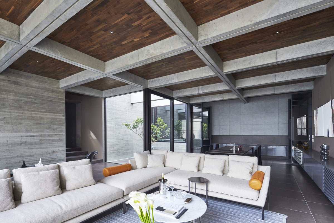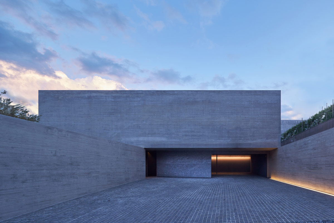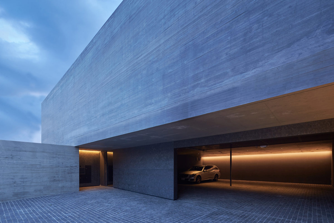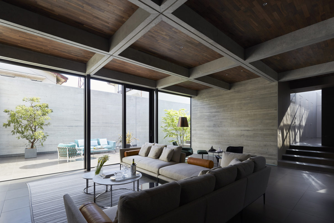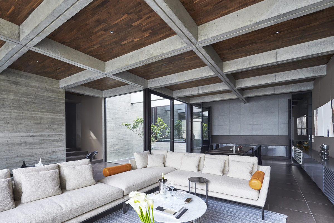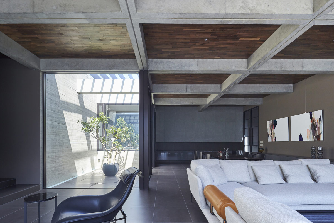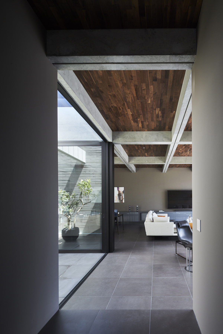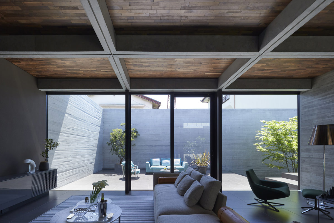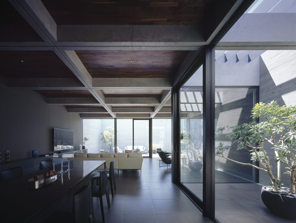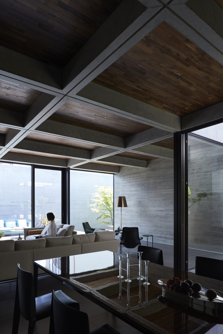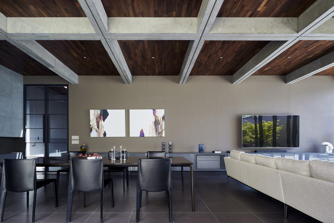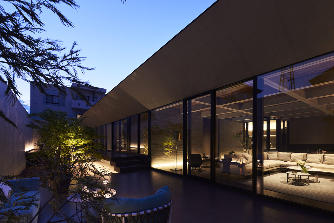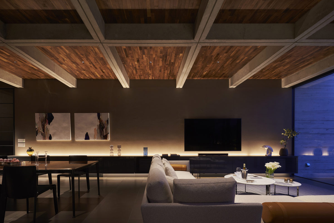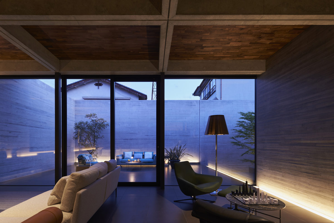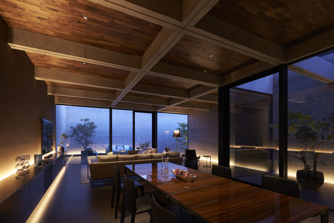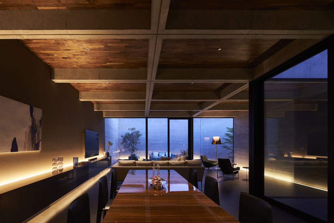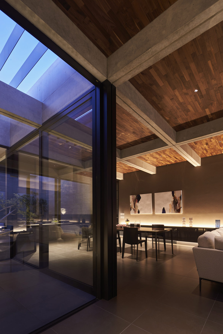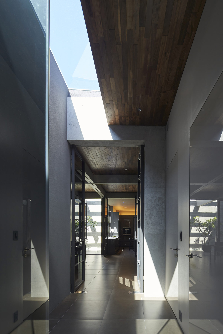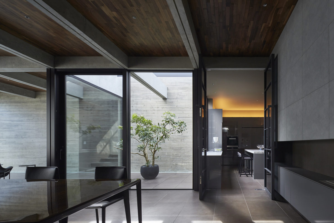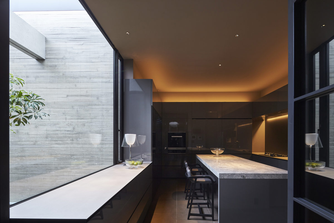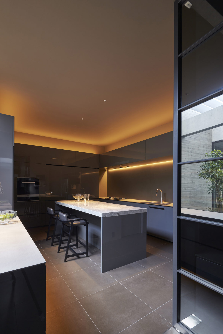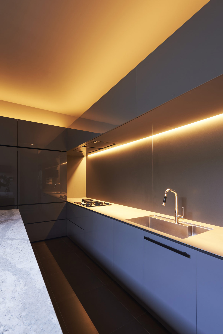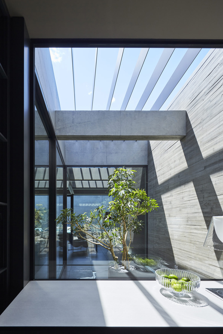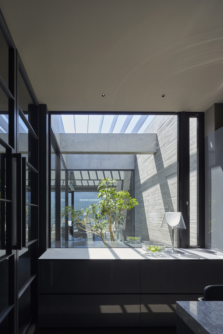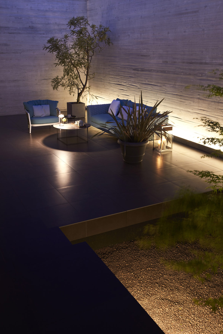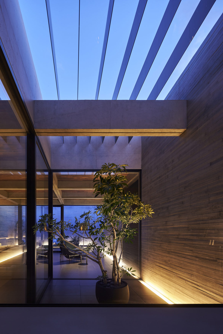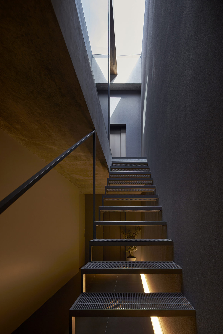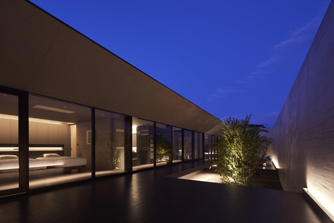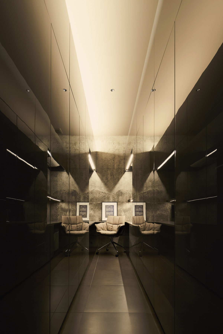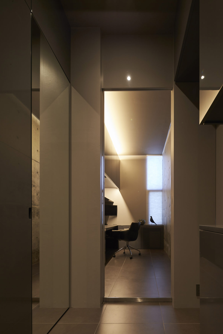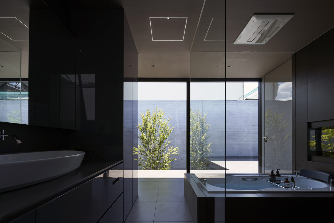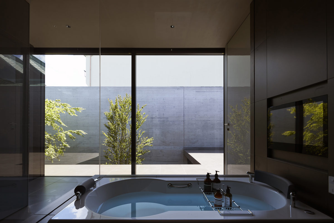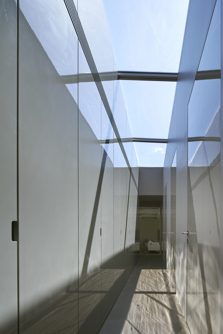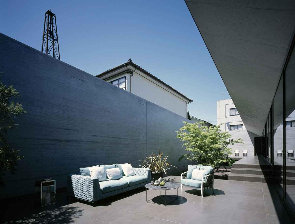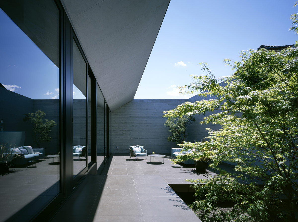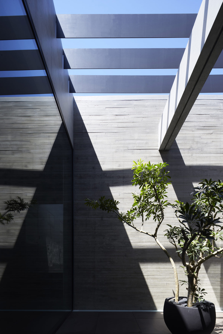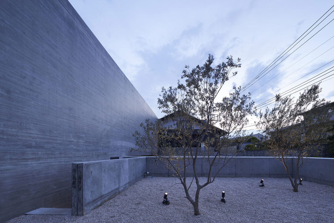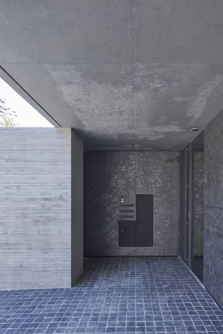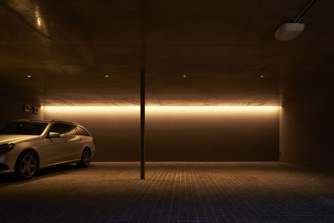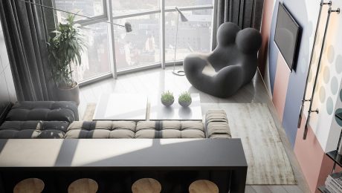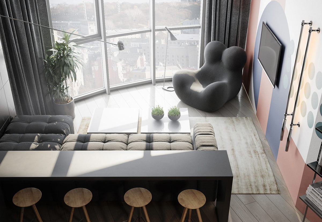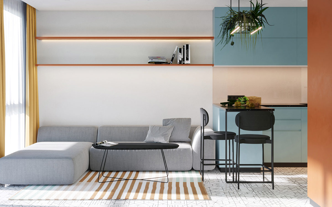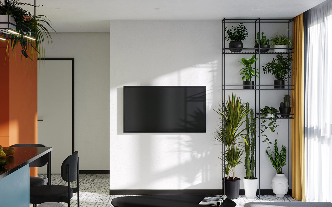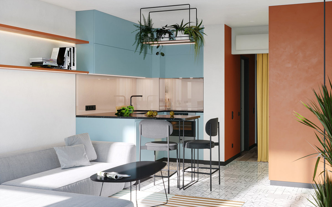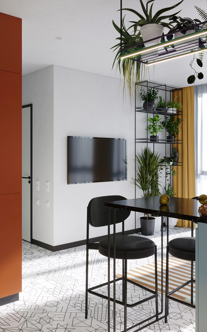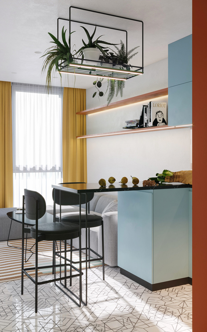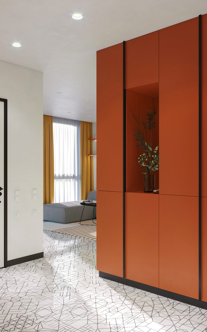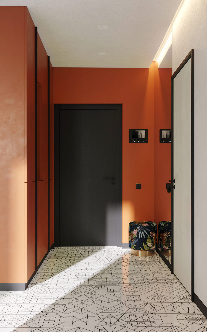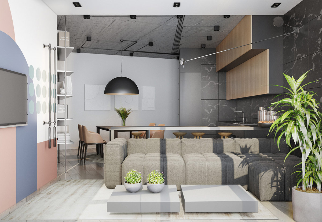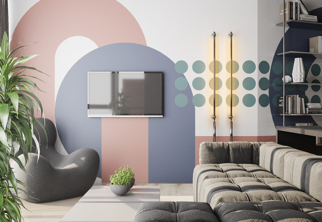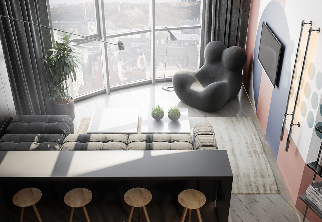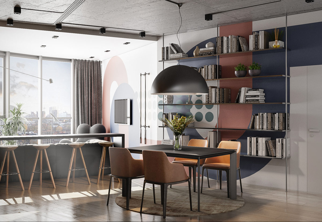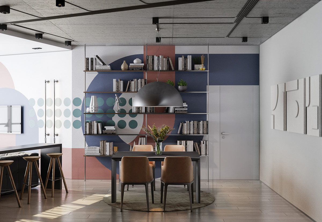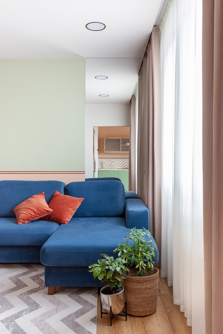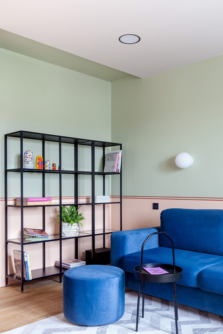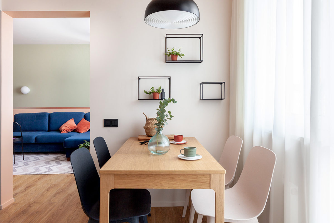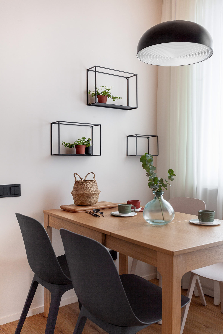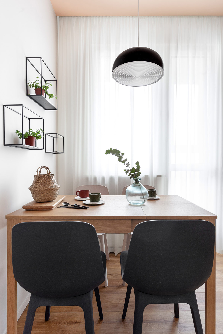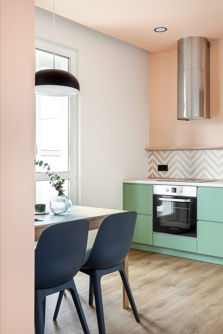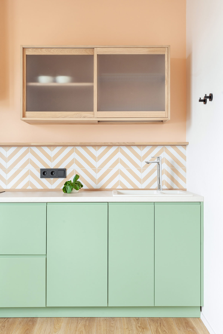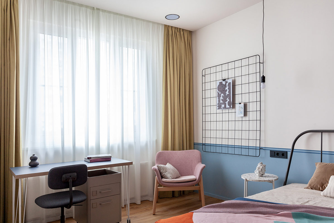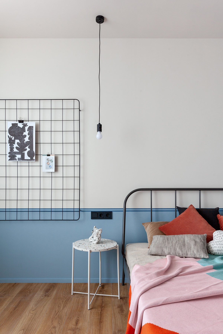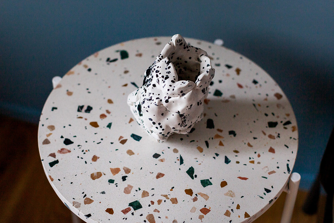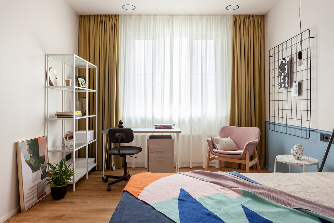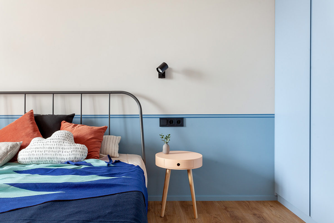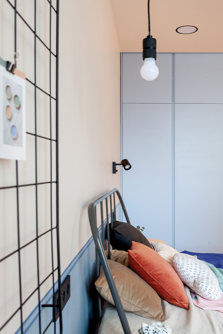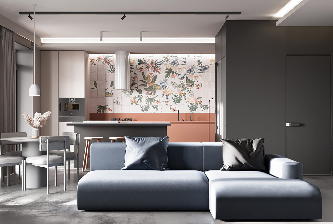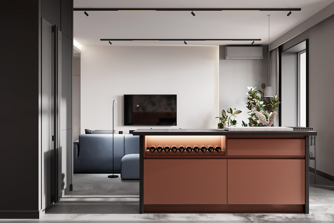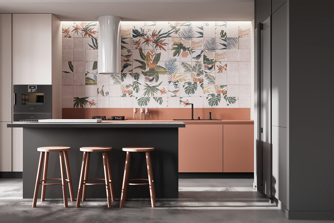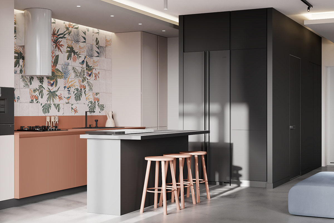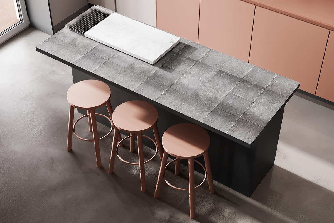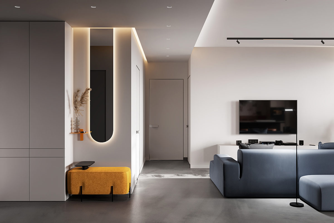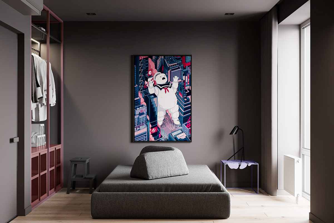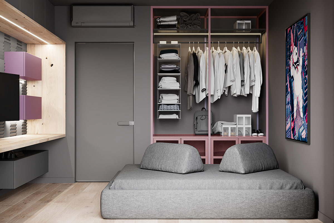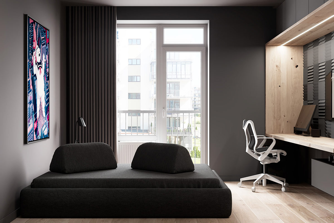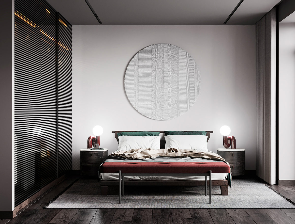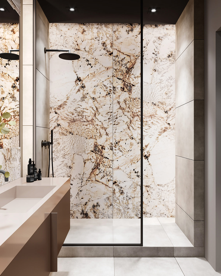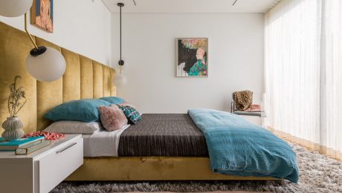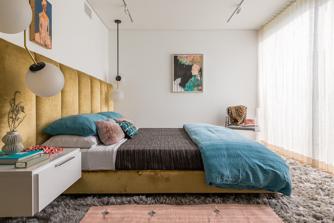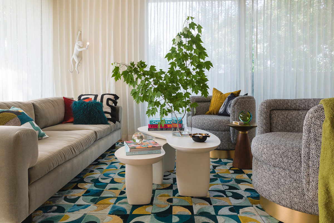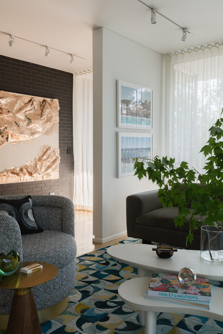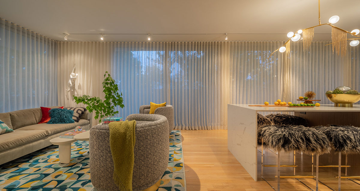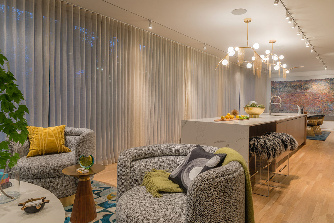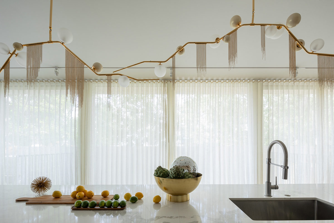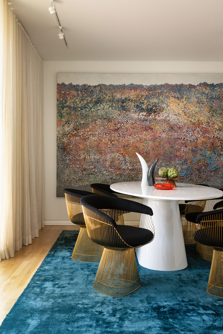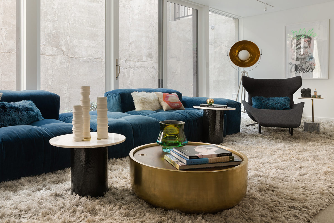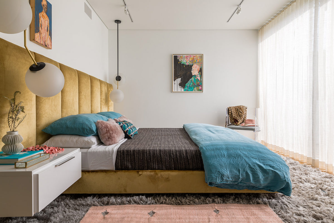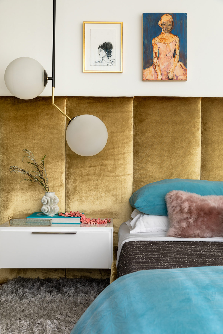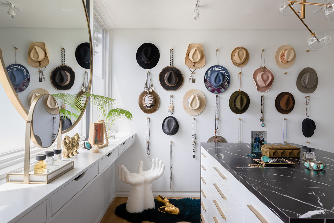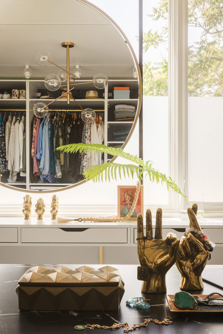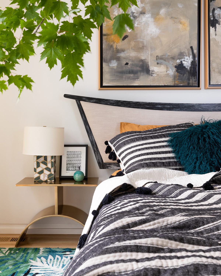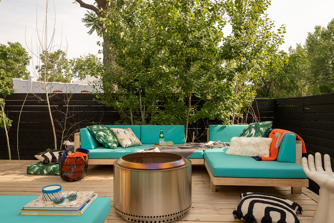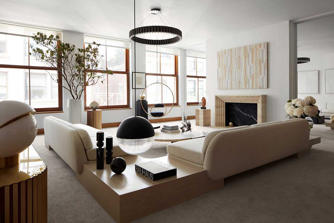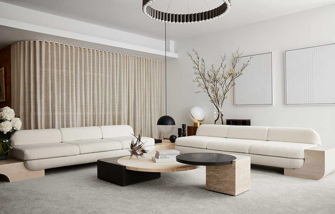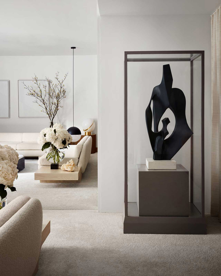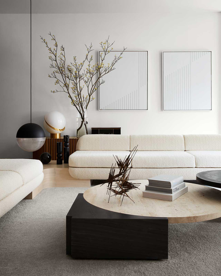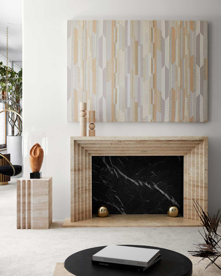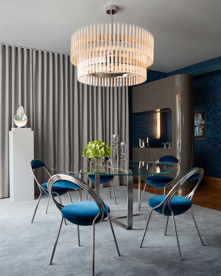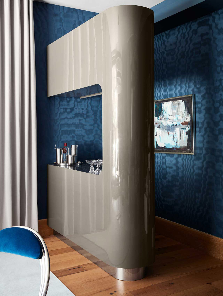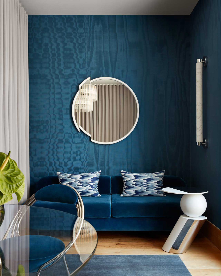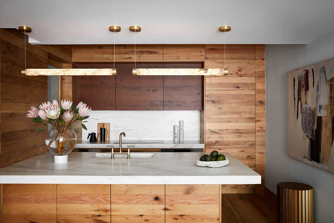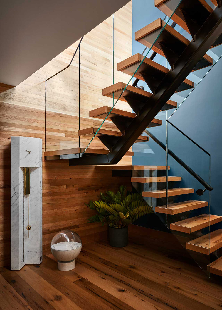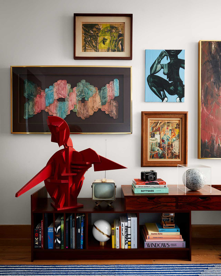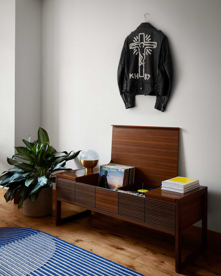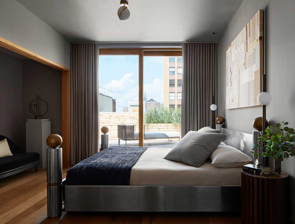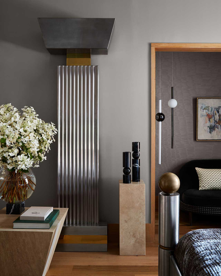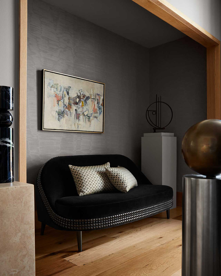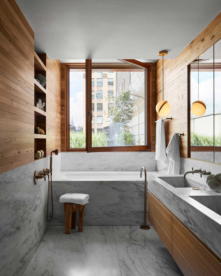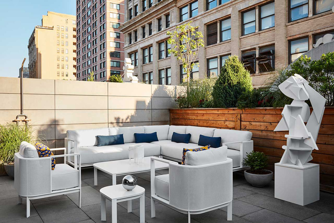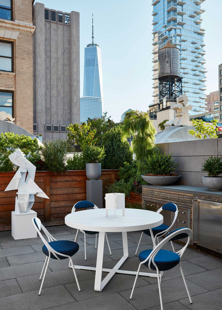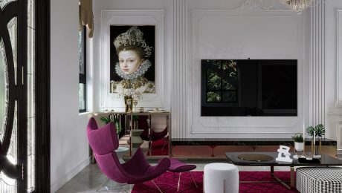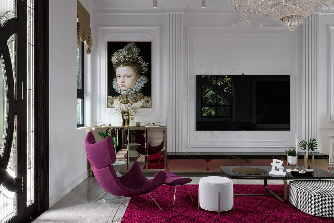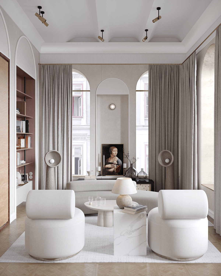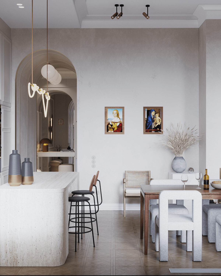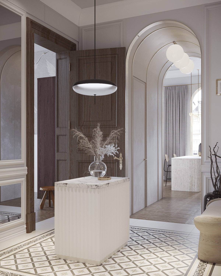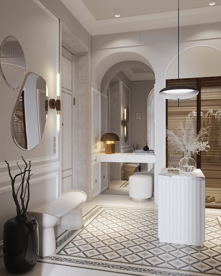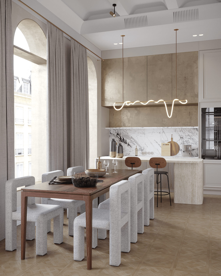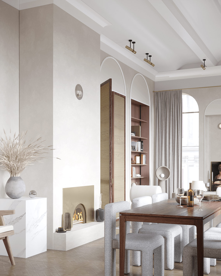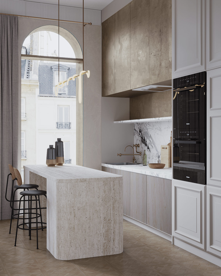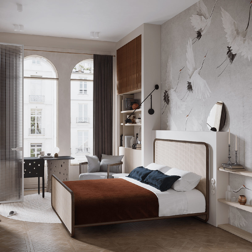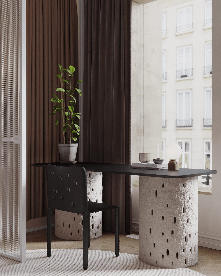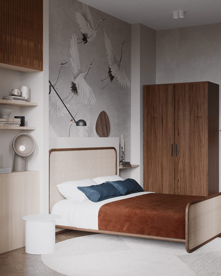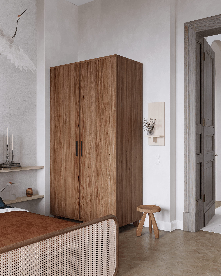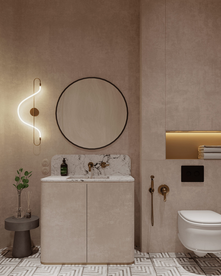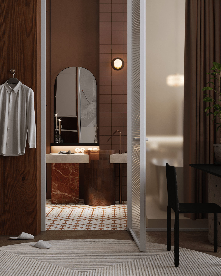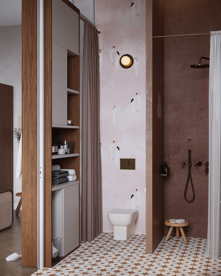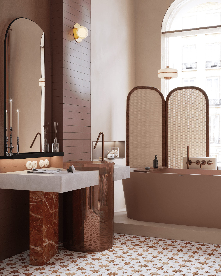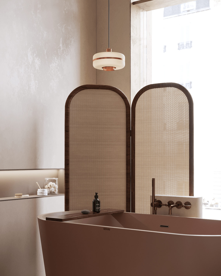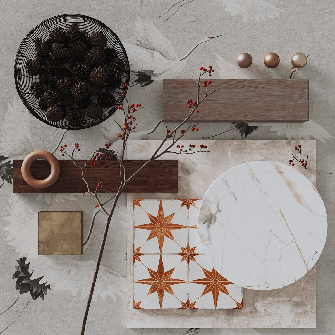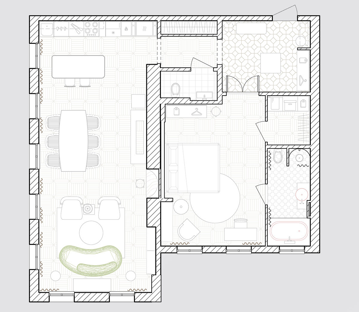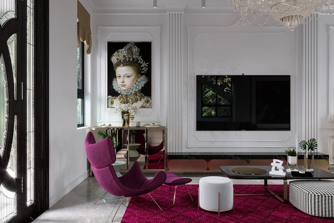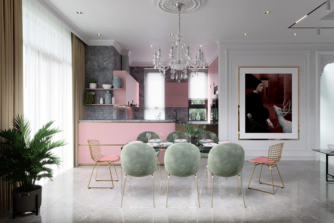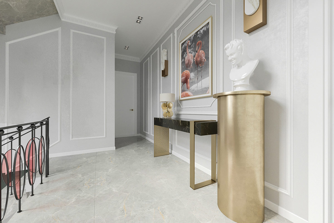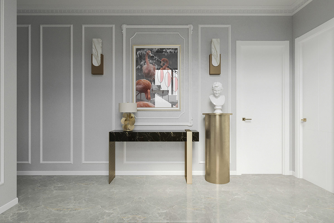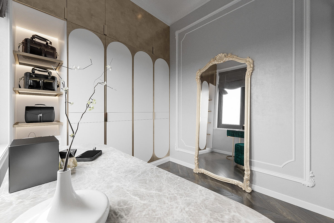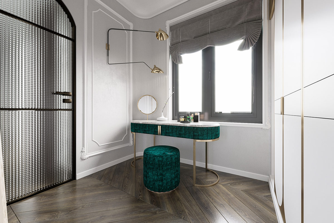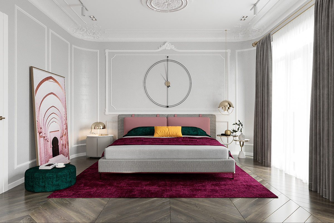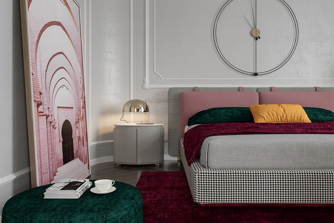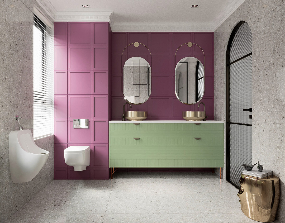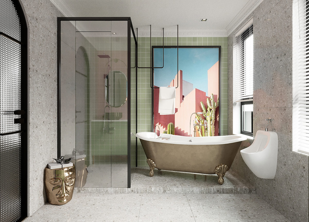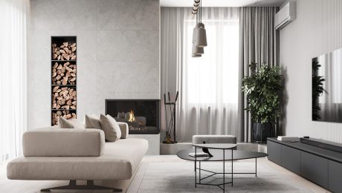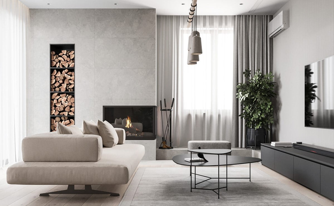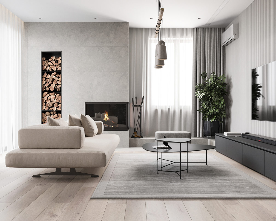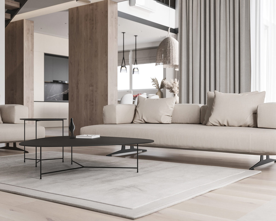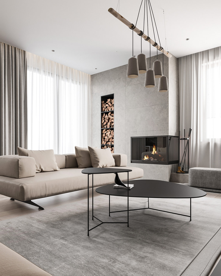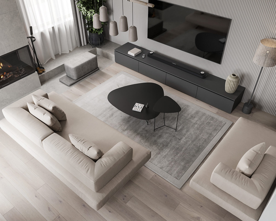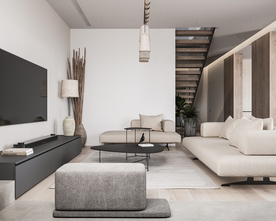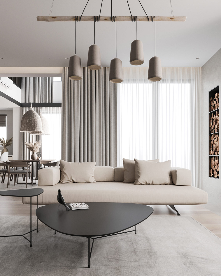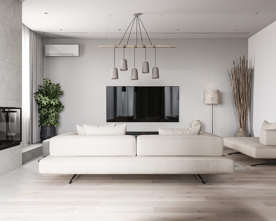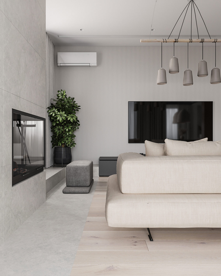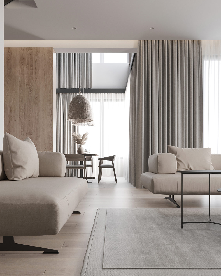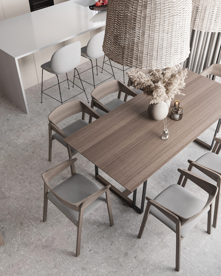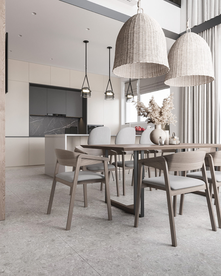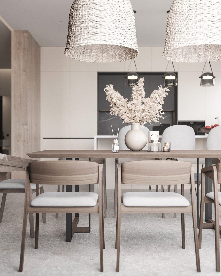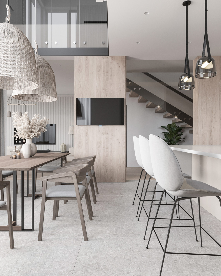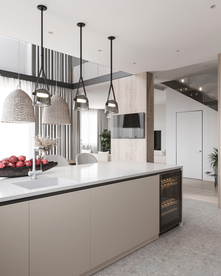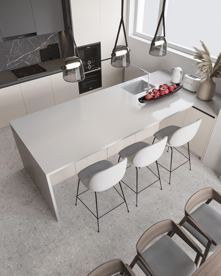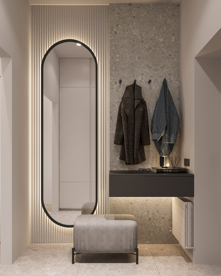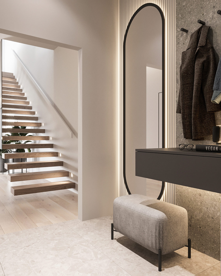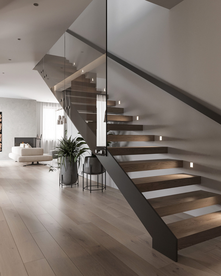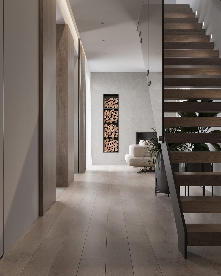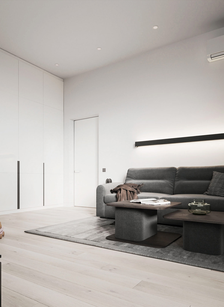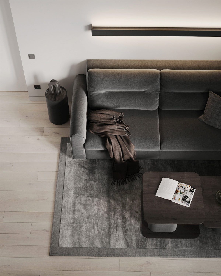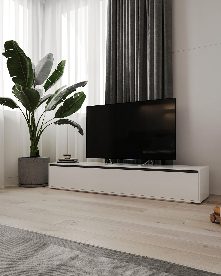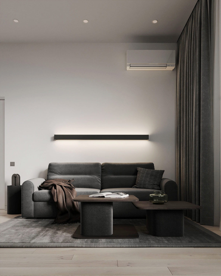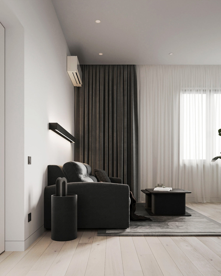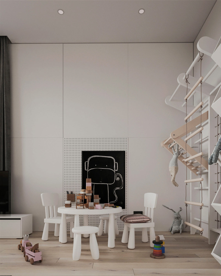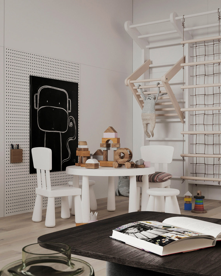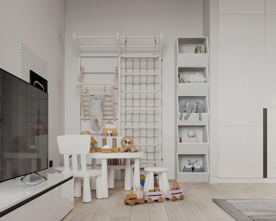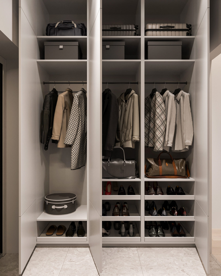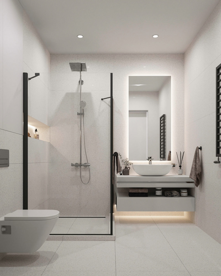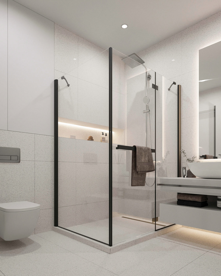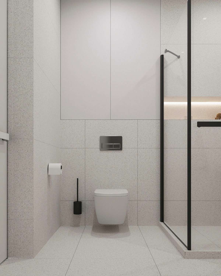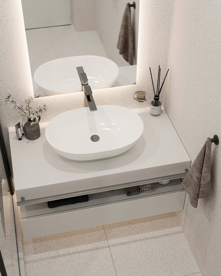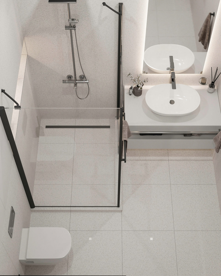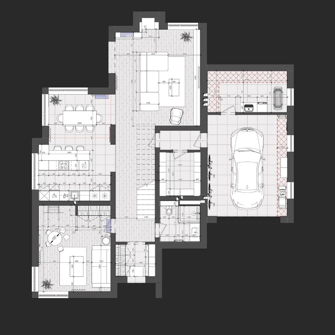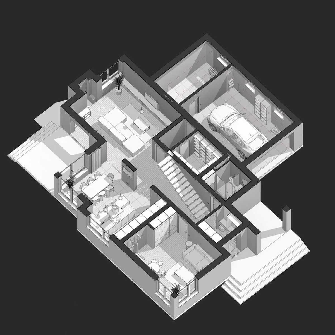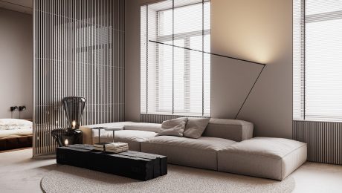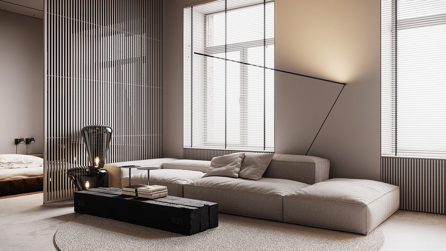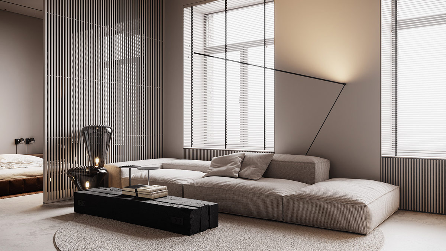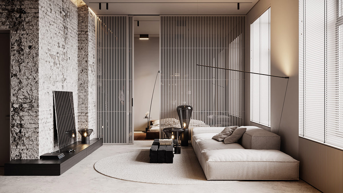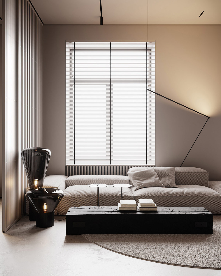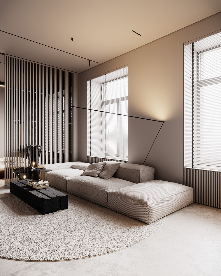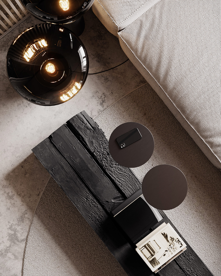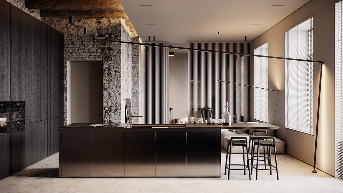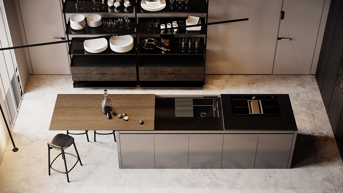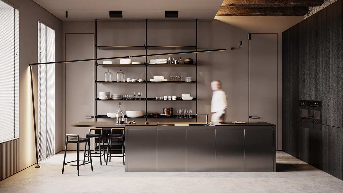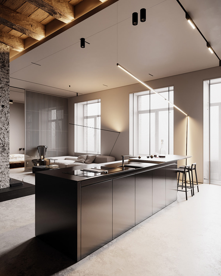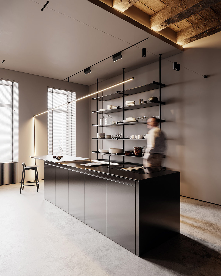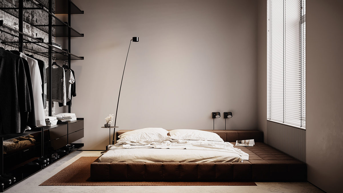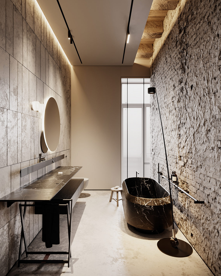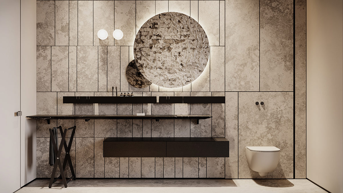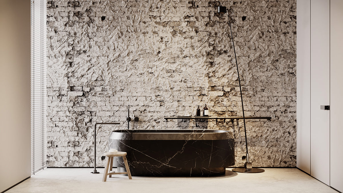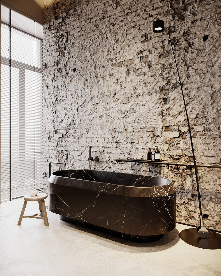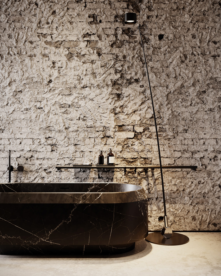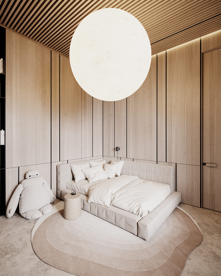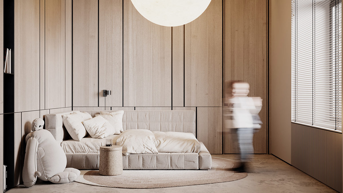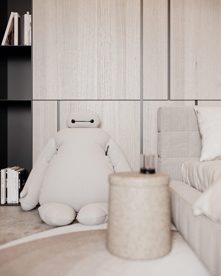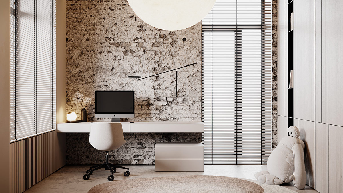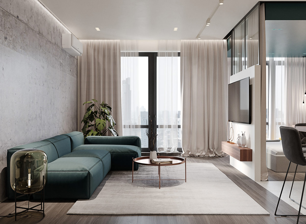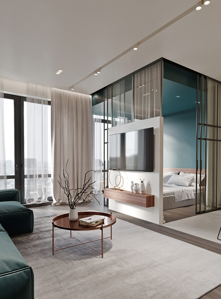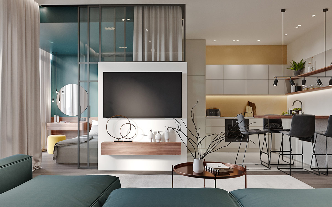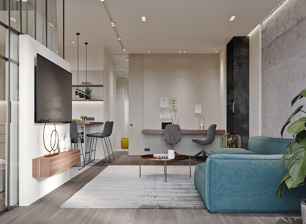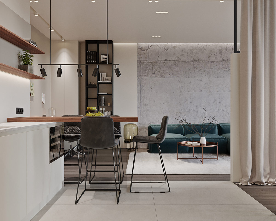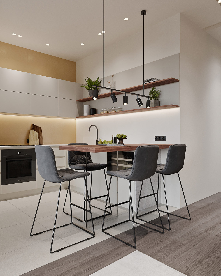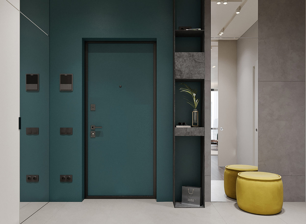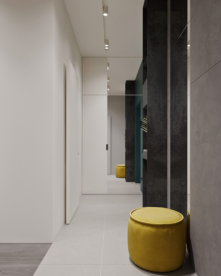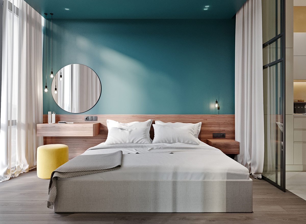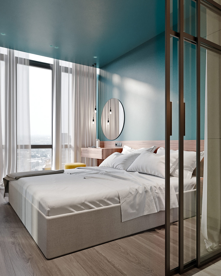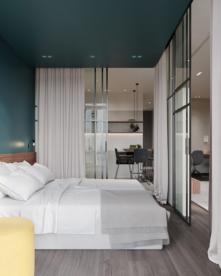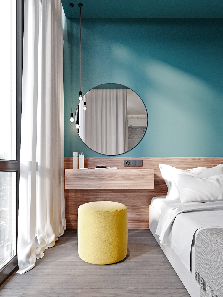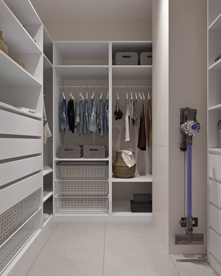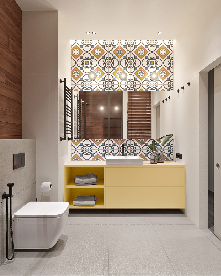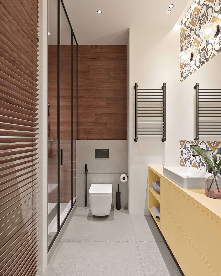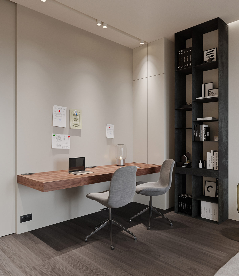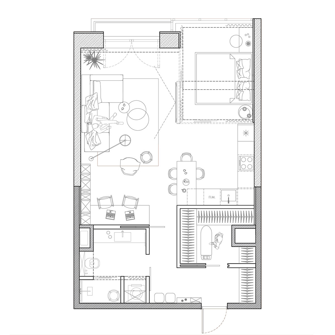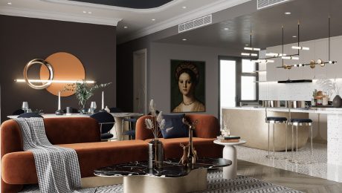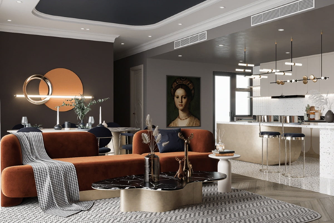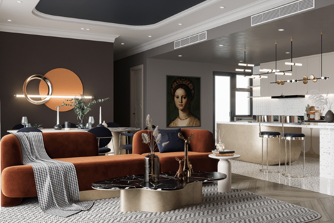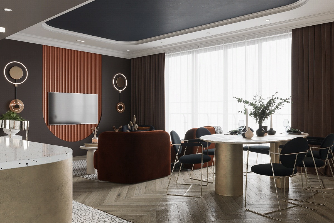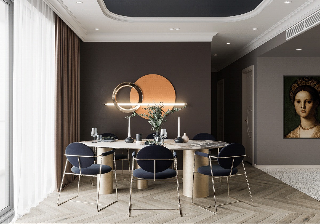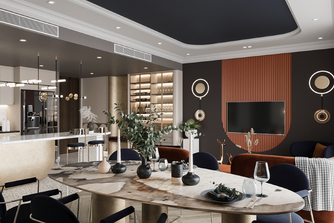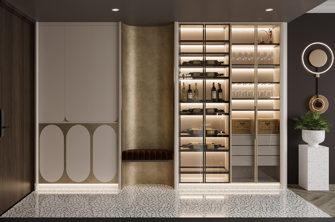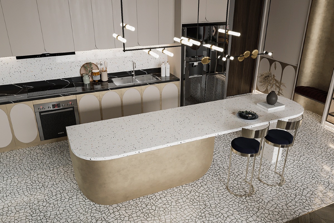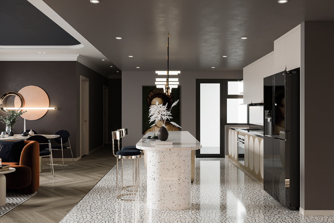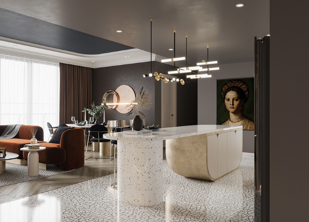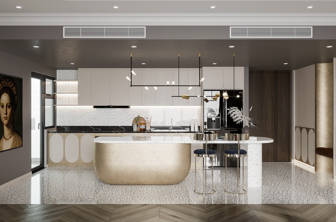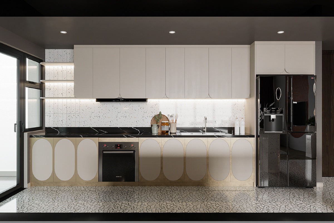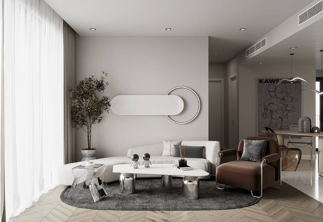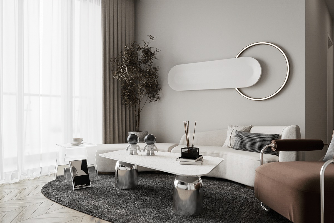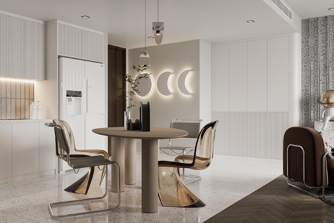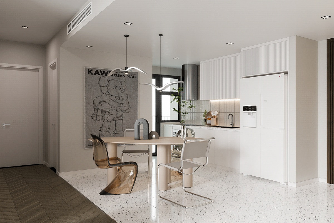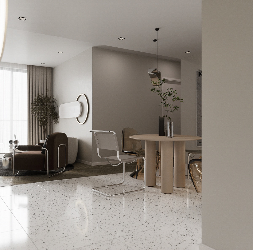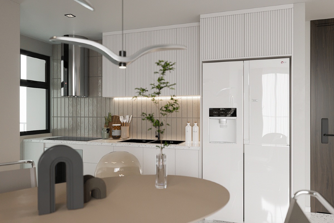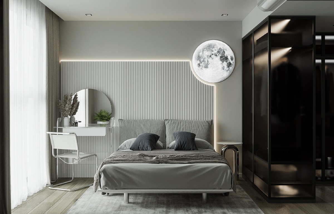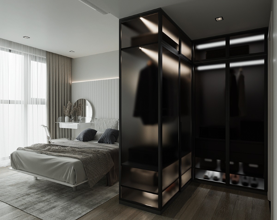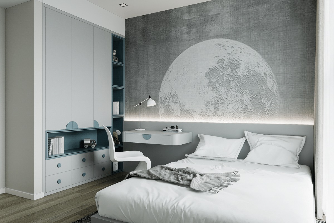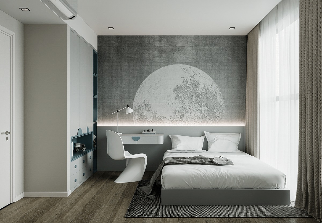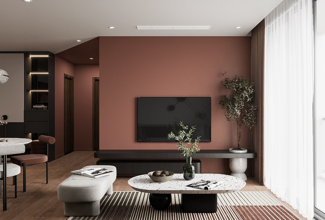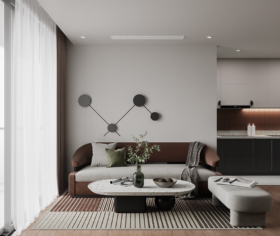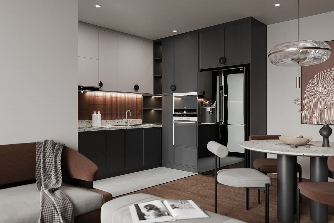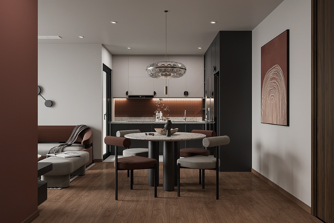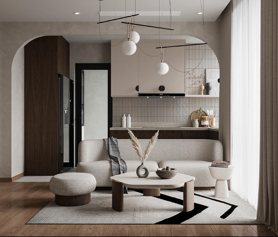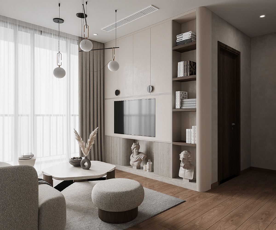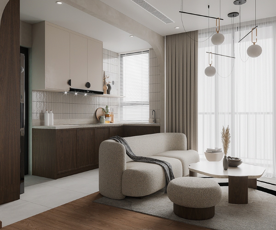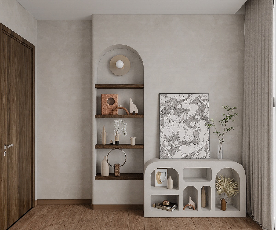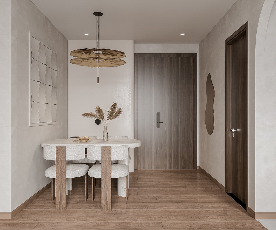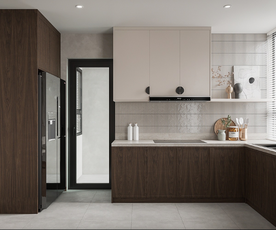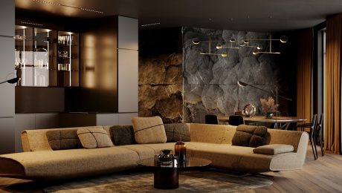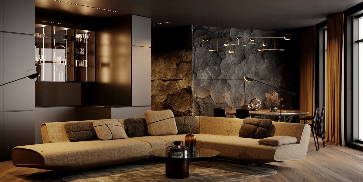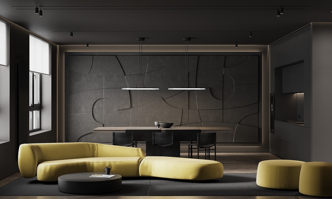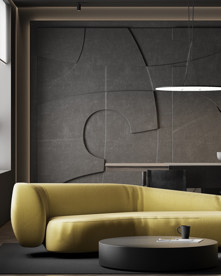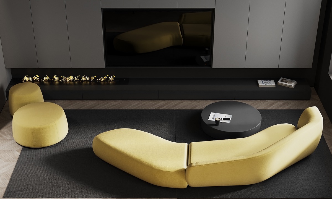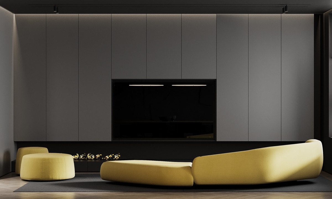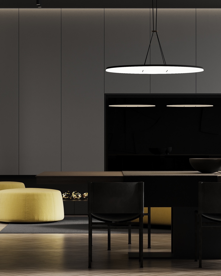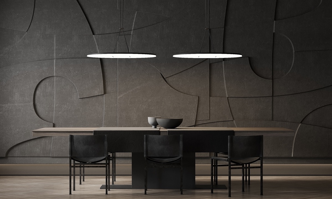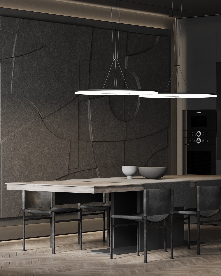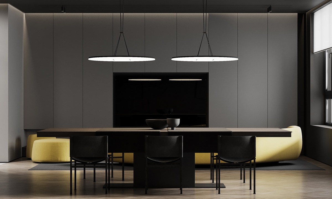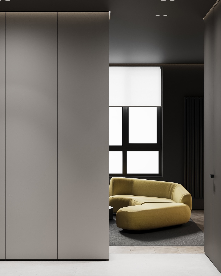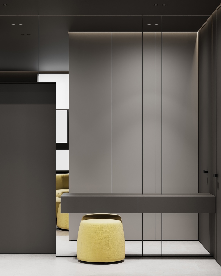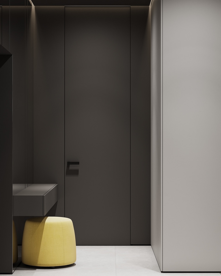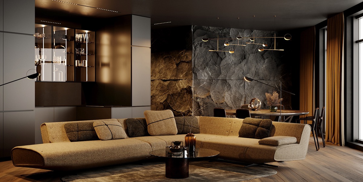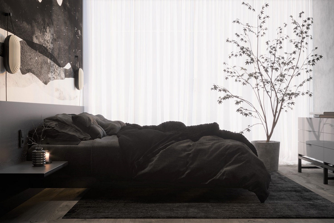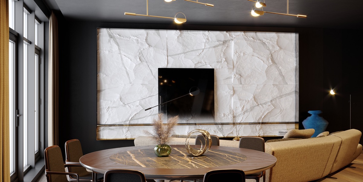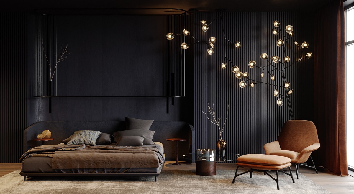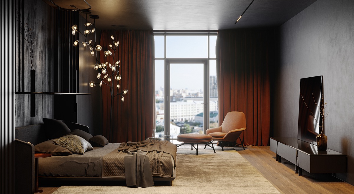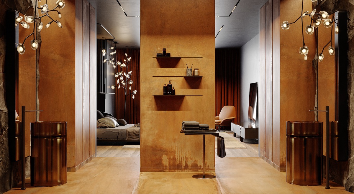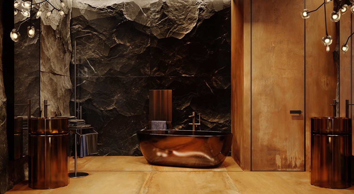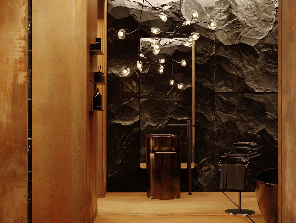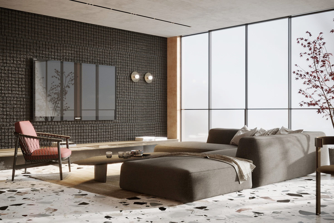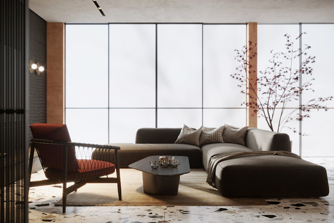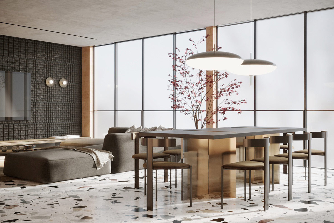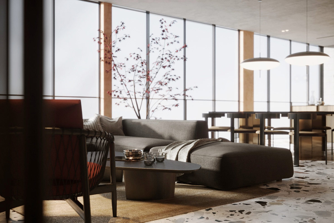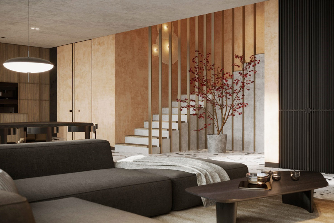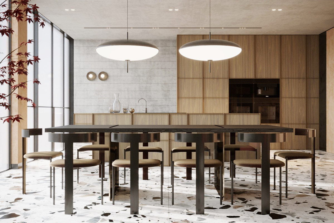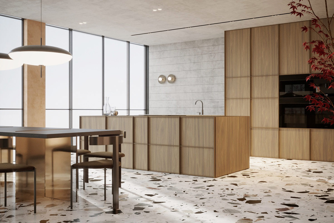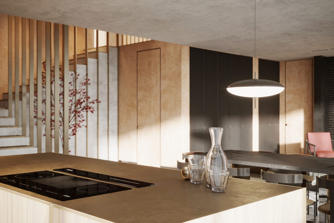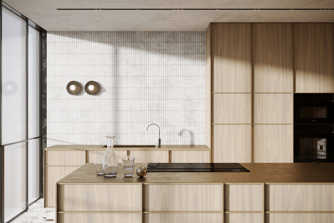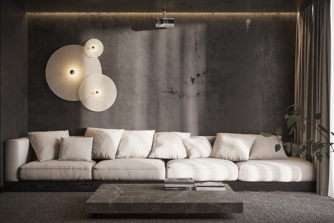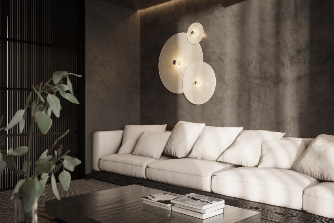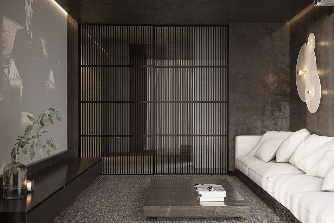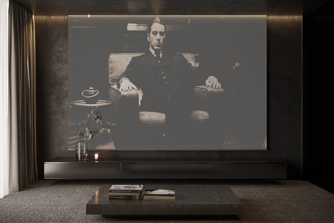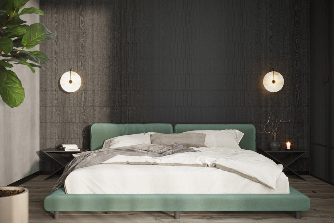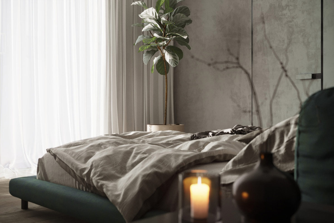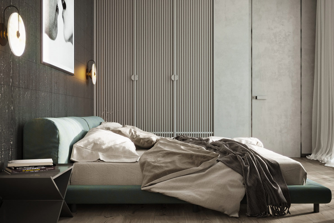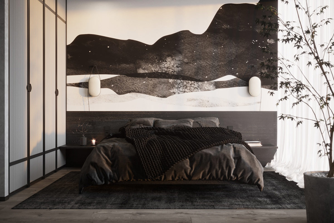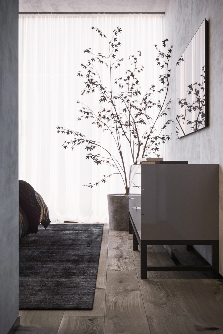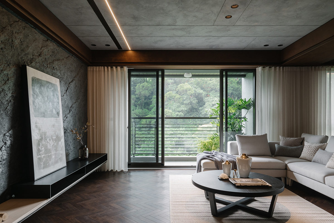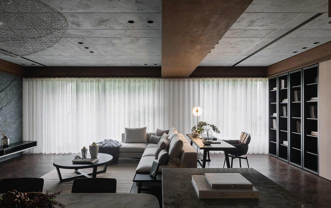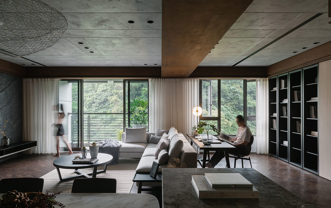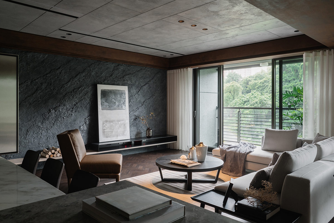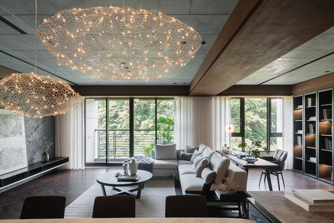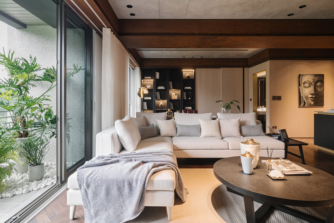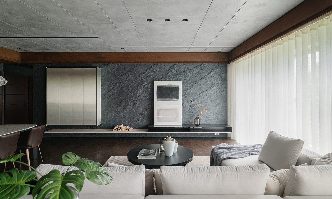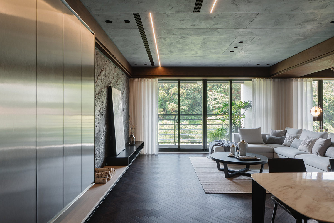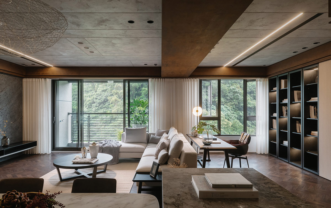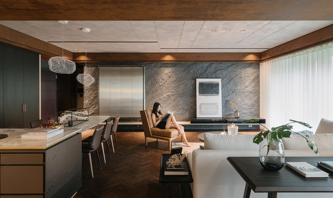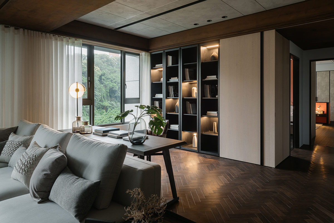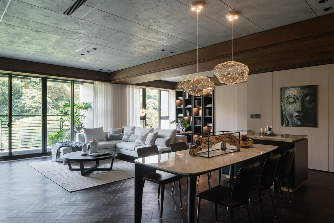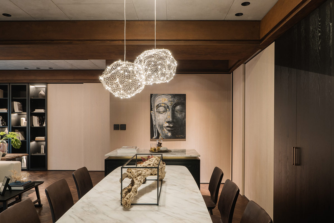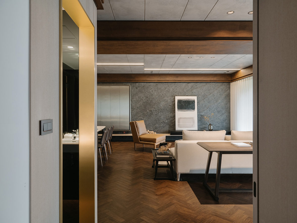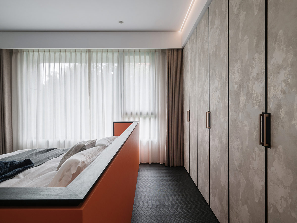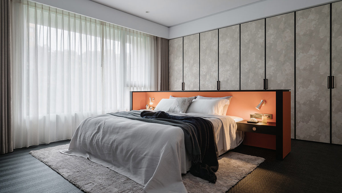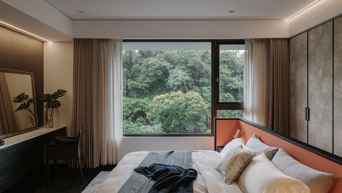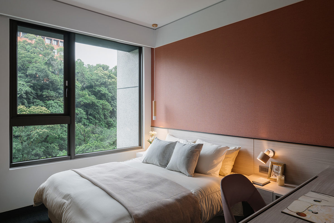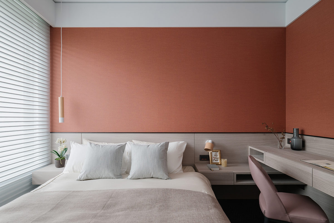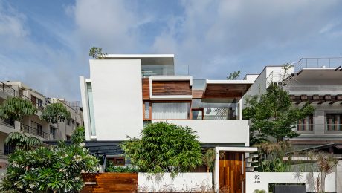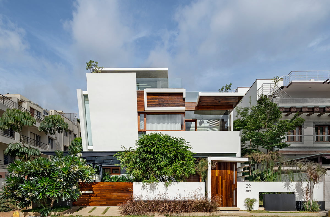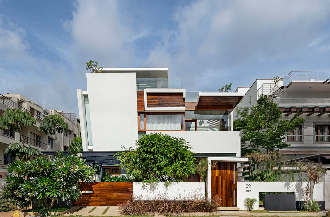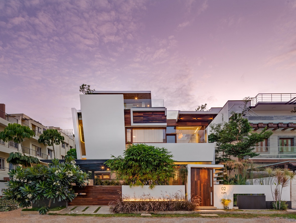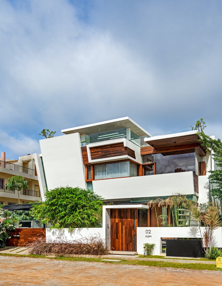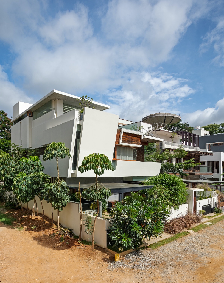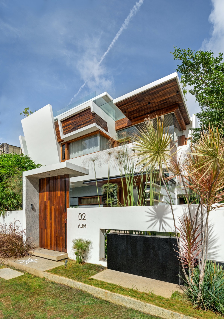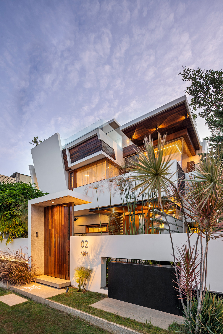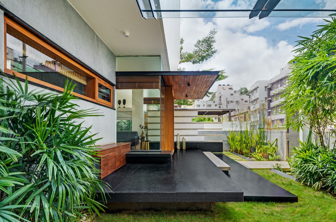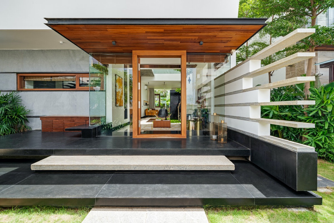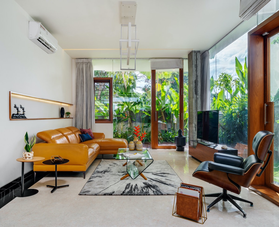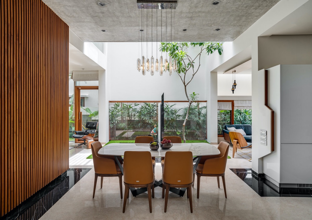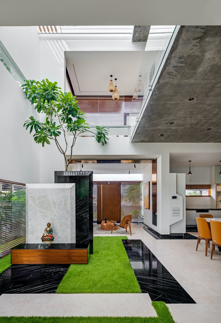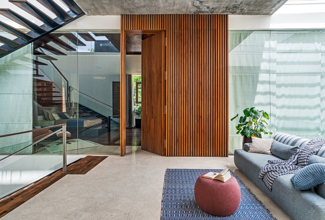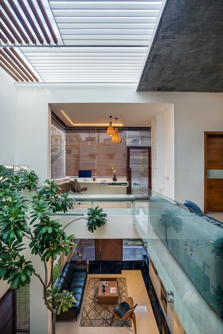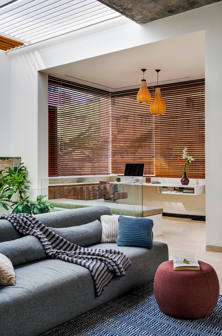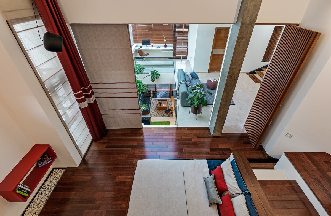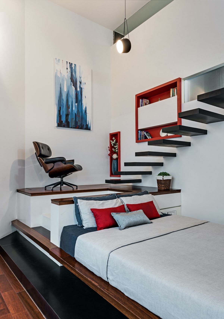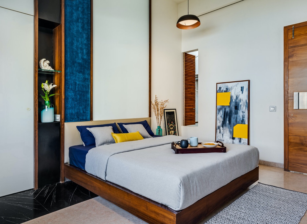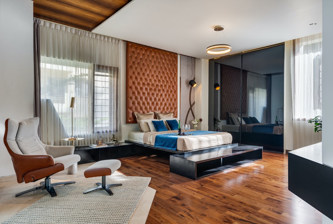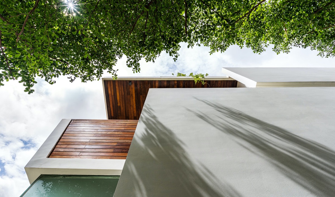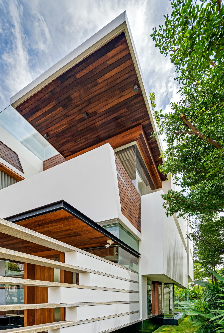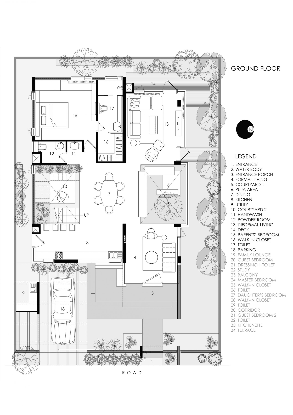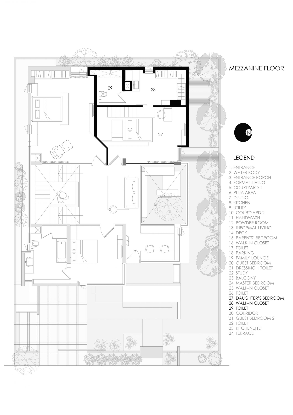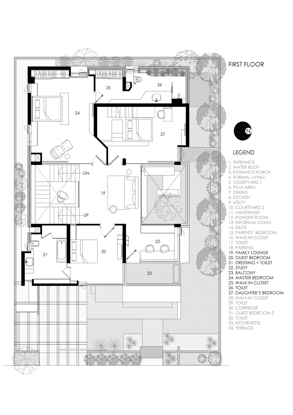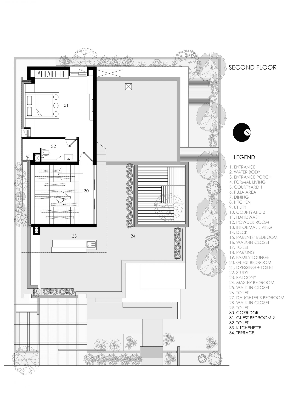30 Construction Workers Share What Creepy Secret Rooms They Were Asked To Build
For Secret Rooms, Your home is your castle. So if you want to install a huge window in your street-facing toilet, by all means, go for it.
Just keep in mind that not only your neighbors, but the entire internet might shame your decision. Plus, selling a property with, let’s call them, extravagant features can be tricky.

To learn more about people’s architectural whims, Reddit user OuterSpacewaysInc made a post on the platform, asking construction workers to share stories about all the secret rooms and other strange compartments they had to build for the owners. Turns out, plenty of folks have secrets they want to keep to themselves.
Residential contractor here. A client once asked that I add a 4×6 room next to the master that would be “just big enough to allow someone to ‘calm down’ if they were being ‘bad'”. Specs had no windows. Brick walls. Double thick door, etc. He gave off that creepy as hell vibe, but you know, money.
Anyway, the job was going fine until we ran out of red bricks and started using those blue and yellow ones. He lost his s**t! Canceled the contract and never looked back.
tldr: My son’s standards for Lego houses are so high that Jesus himself couldn’t reach them.
OptimusPrimEvil Report
Just moved into a house that was built in the 70s. The previous owners custom built it, and the architect was the man’s old frat buddy. Custom stuff everywhere (trash chute straight from the kitchen into the garage wheelie bin!).
When we first looked at the house, we really loved it, but there was no office space that my husband could use for his music stuff. It was the only disappointing thing about the house, but since everything else was so perfect, we went ahead and put in the offer.
When we were doing another walkthrough with our parents, we showed them the walk up attic, which is pretty cool too. When I turned around to leave, I noticed a wall of insulation that looked….different. if you push the insulation to one side, a doorknob appears. And behind it is the secret office.
Coolest house ever.
Cultooolo Report
My dad is a doctor and does a lot of construction at home in his free time. This one time he was moving a wall, making one room smaller and another bigger. He was putting an entire-wall-bookshelf kind of thing in the smaller room, and just to f**k with future homeowners he snatched one of those plastic skeletons from his job and hid it in the space between the bookshelf and the wall
I expect headlines sometime in the future
mangster83 Report
In the 1970s, a group of Edinburgh students living in a flat in Niddry Street, in the city’s Old Town, knocked on a wall and heard a hollow sound.
Curious, and probably drunk, they knocked a hole through it, where they exposed an old labyrinth of corridors and rooms underneath North Bridge, nearly half a mile in length. People had lived and died in these rooms, underneath the city’s bridge. There had been bars and brothels, and doss houses for the poor.
People in Victorian times had closed it off and subsequent generations had forgotten where the entrances were.
tomtell Report
Never built one, but I did find one in a house I was doing some plumbing work in once. This was an expensive condo, and they had a secret office that had a secret one-way mirror looking into the GUEST SHOWER. Creepy as f**k, man.
I_AM_POOPING_NOW_AMA Report
Wife and I had a secret, soundproof “sex dungeon” type room built adjacent to our bedroom. The reason for the room is that we have various devices in there that are impractical to disassemble and put away when we have friends over (or the day we have kids and still want to enjoy our fun discreetly).
We had some devices installed when we built the room, such as a large metal cage and other restraining devices. The people who built the room probably asked us a hundred times if we were sure we didn’t plan to abduct people. The architect nearly dropped the project when I jokingly asked him to make sure there’d be an electric outlet to plug a chainsaw.
1234fckoutthedoor Report
Was a draughtsman for a while. Two super wealthy Chinese parents were building all three of their children houses on their massive property. I was asked to design the ironing room for the eldest daughter. She…genuinely liked doing ironing? And laundry? I ended up designing this massive room with bay windows overlooking the lake with all sorts of storage compartments and a variety of ironing stations. She loved it, I got a healthy bonus, and I’m still confused to this day.
NipponNiGajin Report
I had a client once who wanted a safe room. Full concrete, ballistic glass, rated to withstand explosions, reinforced doors, separate power, and HVAC systems. Dedicated phone and tele/data as well with direct alarms to security and the police.
The thing that was unusual was that they wanted it handled entirely separately. A different building permit, with a different crew, all work being done at night. If anyone was ever able to find blueprints or permits to plan a Hollywood-style caper, they wouldn’t know about the safe room. (This was a public building, not a private residence.)
ivegot2legs Report
During the finishing stages of doing a basement, the customer decided she wanted a wall with dead space behind it. Gave no reasoning, only details how big she wanted it. I had joked multiple times it would end up being a tiny grow room for Marijuana.
It ended up becoming a small grow room for Marijuana.
billmofomurray Report
This one to me is the coolest. We have a family friend who is a builder and built his own house (obviously). I haven’t been over to his house in a while, but last time I was there, they were still finishing it (they’ve been finishing it for several years, and you’ll see why soon). Their house is 7 stories tall (4 above, 3 basement levels), has elevators, a full-size basketball court (indoors), several kitchens and living rooms, a huge theater room, an apartment that is attached with its own kitchen, living room, dining room, and 4 bedrooms, and the main house has countless bedrooms and other multipurpose rooms. The house is enormous.
BUT the coolest part is the house has those McDonald’s slides in it. There are 2 in it (maybe more now) of these slides. One goes from the top floor to the bottom, and one goes from the top floor to ground level. In the biggest one however, there is a secret passage, thats kind of hard to get to. When the slide gets to its steepest point, you have to brace yourself against the walls so you stop. If you can, the slide actually has a tunnel to the side that you can take. When you go through that secret tunnel, it takes you to a secret balcony in their in-home theater, with a fridge and chairs and stuff. It’s a pain in the butt to get to, but it’s really cool.
They do have a few other hidden rooms, but unfortunately, the guy who owned the house wouldn’t tell us, he said we had to find them on our own. Every time I was there spent the entire time knocking on walls, inspecting bookshelves, etc
TheAmishMan Report
I am not a construction worker. I. attended a private boarding school when I was younger the school itself was 200+ years old and the castle it was built around was much older. Upon exploring I and a few other friends found an entrance to a system of tunnels that ran beneath the school. The tunnels were used as maintenance tunnels for the old heating system that was once run from a gas boiler system. Originally we thought that was why they were built. We began trying to map out the tunnels and used to spend hours underneath the school during study time/ night roaming around with a measuring tape drawing it to scale. We never completed the map due to the systems enormity.
As we got further and further into the tunnels we learnt that these were much older than just the gas boiler. A new, cement tunnel seemed to extend about a kilometer in radius. Past a kilometer the tunnels got older and more dangerous. We found that they extended all the way out to a pavilion in our school. These passages were also in cement but were very clearly much older. Most of my time as a 14-year-old was spent roaming around them. It gave us passages into locked rooms, the castle (banned grounds), to the forests, etc. We decorated a lot of the walls down there in shoe polish and stolen art paints. We would even smoke down there a mere few feet below the headmaster’s office.
tiroky Report
Had a request to build a hidden room which was to my belief be used as a sex dungeon. He requested low-hanging support beams, a sunken in part for “storage” we painted it in red and black colours. The floor was tiled in one portion for a drain.
scottsuplol Report
Electrician here. Have done a few. The coolest was a secret passageway and attached room in a very nice house. It was hidden by a movable bookshelf on both ends. The guy said he didn’t have a specific reason for building it, he just always thought it would be cool to have a secret passageway in his house.
The other one that stands out was an underground survival bunker accessed through a hidden door in the back of a garage. It had an additional exit by means of an underground tunnel that lead almost 100 feet in the bordering forest. The strangest thing about it was that it was a survival bunker where he had our wire with outlets and lights, despite there not being any type of backup/off-the-grid power. Makes me think that he actually had an alternative purpose for the shelter.
Barley_Hops_Water Report
Electrician here. The customer wanted a sliding bookcase that hid 2 fire poles that slid down into the basement. Just like the old Batman TV show. He even had the bust on his desk that had a button under the flip-up head. The customer told me the bust was from the original show.
The house also had a couple of hidden doors and a panic room hidden behind a Tardis. It really was bigger on the inside.
electriczap Report
There’s this one house we did where there was a concealed stairway from the master bedroom to the dining room, just so the parents could get booze and snacks without walking past the kid’s rooms. Concealed because at the top of the stair was a massive safe.
DavidSlain Report
Plenty of times. There was one I never saw the finished stages of that was basically an entire apartment accessible only by a small hatch in a closet. Either the homeowner was planning to harbor criminals, or a mistress, a man in an iron mask, or just really wanted to be able to get away from his family. Hope it wasn’t like an HH Holmes thing.
Did a lot of mansions and this wasn’t insanely common but far more than I expected. There was one builder that did a lot of these houses who managed to find a retired electric chair that he kept in a hidden room. He ‘joked’ that when his kids were bad he would make them sit in it for a few hours. It didn’t have power running to it but still.
reddit Report
I was a custom interior carpenter and I did two. One was a bookcase that opened up into a large storage area.
The other was a hidden room behind their wine cellar. We installed a custom wine rack on a piano hinge, with a latch in the space behind one of the bottles. In the room, they installed a safe and a gun safe. All of the electronics for the house lived down there, as well as a panel that opened up into the main living room, in case you wanted to shoot an intruder from the safe room.
Booze, guns, and safety all in one place. I guess what I’m saying is that I know where I’m going when the zombies come.
scrappyjack Report
I built a Narnia closet for someone. Their daughter had one request for the new house: she had a built-in armoire, white and modern looking with nice shelving units on the right side and a bigger opening on the left. However, when you pushed the back of the left, closet side, it opened up into an actual closet that was about 5×10 feet on the inside, not too shabby at all. Was a pretty fun build, albeit somewhat challenging. Edit: spelling/words.
shadowatmidnight104 Report
I used to work construction over the summers in high school and within just a few miles of where I grew up there are 20,000sq+ foot homes…anyways this one client (who was pretty well known for being a CEO of a large corporation) requested a secret self-contained smoking room. Complete with a secret entrance, a bathroom, cedar paneling, self-contained heat and A/c, and an industrial-sized smoke-eater. Along with hideaway shelving that would store an endless amount of mason jars full of pot. Also has some crazy vaporizer as well. He would have meetings upstairs in his underwear and robe whole being high as f**k
Kraus247 Report
I’ve been painting houses since I was 15 and I’ve done two. One was a room behind a bookcase for the kid’s playroom. The second was in a millionaire’s summer home. On the fourth floor of the house, there was a closet on the same wall as the elevator. A section of drywall came away and lead to behind the elevator. There was a wooden ladder that went up and down the entire house, at the very top was a trap door that lead to a small room that was about 6 by 6 feet. It had windows and vents that could be opened or sealed completely. Pretty sure it was for their son to hotbox.
ceigetank Report
I convinced my brother to add a secret door from one closet to the other closer between his daughters rooms when we were building his house.
baderd Report
Kinda not secret. In my old flat, I had a room that was locked with a big yale lock. Whenever we’d have people round, they would always want to know what was in there, but I never let on.
It was my hobby room, so to speak. I used to fix up vintage guitar amps in there and the lock was there simply as I couldn’t trust my drunk friends to not go in there to mess with stuff. Amps have lethal voltages even when they haven’t been used in a while.
But, I liked the mystique and intrigue whenever people were around. The women were the worst and their hypotheses were always centered around a secret dodgy sex life.
raceAround126 Report
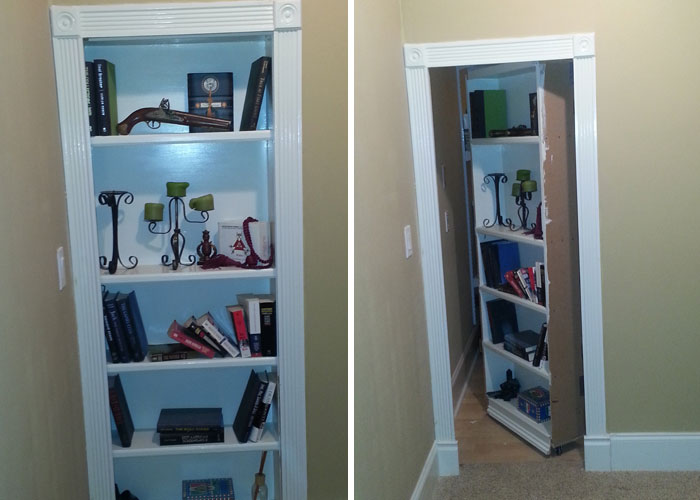 My house has two secret rooms, one of them is the obligatory bookshelf. A real shelving unit with real books, that also…. (clicks a secret button)
My house has two secret rooms, one of them is the obligatory bookshelf. A real shelving unit with real books, that also…. (clicks a secret button)
jackjack44 Report
When the local FBI office in the city I live in was being built an owner change order came in to make all the finishes in these two rooms in the basement rated for pressure washing. These two rooms were immediately nicked named the murder rooms by the construction workers.
Throwawaysallthetime Report
I work for a contractor. We once built a house for a family with three kids. Each bedroom had a high bed, accessible by a ladder, built into the room itself. And each bed had a little door in it that led to a tunnel connecting all the rooms together. Pretty cool!
supernewf Report
Yes, we worked on what was supposedly going to be a hidden/secret walk-in safe in the basement. This room was heavily reinforced.
Normally, walls around doors are framed using wood. This door frame was solid reinforced concrete. The room was a square attached to the outside of the basement, so all four walls were concrete. We poured concrete above it, so the ceiling was concrete. (Very unusual!) We also poured the floor.
So, it was six sides made of concrete. Since it was attached to the outside, there was no sign that it existed from the inside. No ventilation. No wiring from what I saw.
I never saw the finished product, but the owner was keeping it a secret, and wouldn’t explain much about it. So another contractor finished it off.
reddit Report
A friend of the family works as a custom cabinet maker. Most of his jobs involve him making secret compartments for rich clients. Mainly desks with a secret place that can hide guns, keys, ledgers, and swords (oddly enough a lot of people request that), but also that stuff in bookshelves, picture frames, etc. He also gets your typical movable bookshelves.
reddit Report
Yep. All the time. People that can afford it pay a lot for panic rooms and hidden armories. Swinging bookcases, doors in wall paneling, you name it. People with that much money usually have something to protect.
DavidSlain Report
I used to do some construction work on schools during the summer. The principal wanted, in his closet, a door to slide up where he could keep safe for special school records, and a mini-fridge. Although it wasn’t very big or that cool. It was the coolest work I ever was involved in that summer. Plus, who wouldn’t want a mini-fridge hidden in their wall?
nomore_mrniceguy Report
Note: this post originally had 76 images. It’s been shortened to the top 30 images based on user votes.
30 Construction Workers Share What Creepy Secret Rooms They Were Asked To Build
- Published in #interior design, 700-page, Architecture, Construction, construction workers, Creepy, find, funny., Homepage featured, houses, Other, People, renovation, sahre, secret, secret room, secret room ideas, secret room project, secret rooms, stories, surprise, Weird, workers
Small Kitchen Design Ideas & Kitchen Cabinet Design Ideas
Kitchen design is one of the most important aspects of any home. Not only does it need to be functional, but it should also be stylish and inviting. In this post, we’re going to share with you some beautiful kitchen design ideas that will help you create a space that you will love. From modern and sleek to traditional and rustic, there are styles to suit every taste. Whether you’re looking to update your kitchen or just want to explore some new design ideas, these are the beautiful kitchen design ideas you need to see.
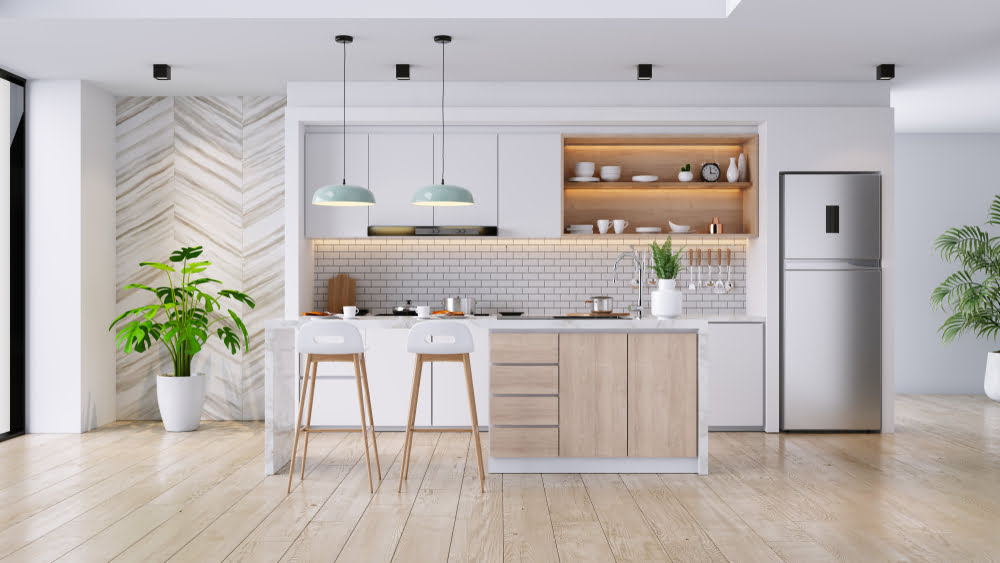
Best Kitchen Design Ideas For A Modern Home
Kitchen design is one of the most important aspects of any home. Not only do you want to make sure the space looks great, but you also want to make sure that the kitchen is functional and meets all of your needs. Below are the best functional kitchen design ideas that will help you create the perfect kitchen for your home. Whether you’re looking for a modern style or a more traditional one, these ideas will be perfect for you.
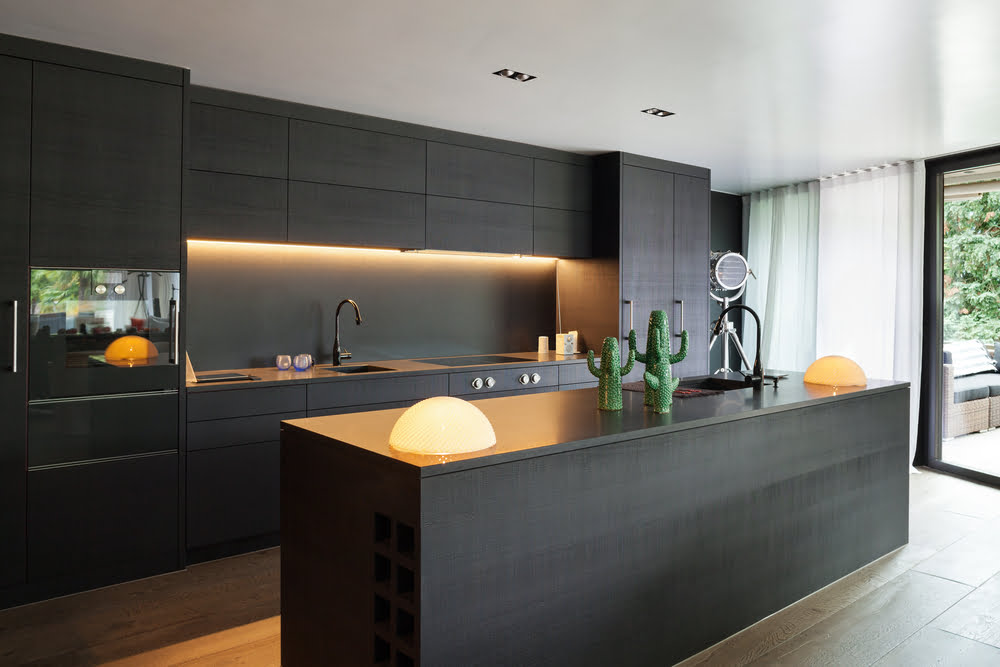
1. Use natural materials in your kitchen design
Natural materials such as wood, stone, and glass can create a beautiful and rustic look in your kitchen. They also have the added benefit of being environmentally friendly, which is a big plus in today’s world.
2. Use chrome and stainless steel in your kitchen design.
These materials are both modern and sleek, and they combine well with other materials in your kitchen. They also tend to be very durable, which is perfect for a kitchen that sees a lot of use.
3. Use a mix of styles in your kitchen design.
A kitchen that is all one style or type of style can start to look boring after a while. Mixing different styles will give your kitchen a more interesting look and feel.
4. Think about the layout of your kitchen.
The layout is important in any room in your home, and it’s even more important in a kitchen. Make sure you think about where everything will go and what the best layout will be.
5. Use natural light in your kitchen design.
Lighting is one of the most important aspects of kitchen design. Use natural light to give your kitchen a bright and cheerful look.
6. Use stone and marble in your kitchen design.
These materials are classic and elegant, and they can create a beautiful and warm feeling in your kitchen.
7. Use a modern style in your kitchen design.
A modern style in your kitchen will look sleek and modern, and it will be perfect for a kitchen that is used often.
8. Use glass in your kitchen design.
Glass is not only beautiful to look at, but it also has a lot of practical uses in a kitchen. It can be used for cabinets, windows, and other kitchen elements.
9. Use natural materials
Stone, wood, and ceramic are all great materials to use in a kitchen, and they will look beautiful and timeless.
10. Go for a contemporary look
A sleek, modern kitchen will go great with any type of décor.
11. Use bright colors
A brightly-colored kitchen will add a pop of color and brightness to any room.
12. Use plants
A kitchen without plants is like a kitchen without life – it’s just not right. Add a few plants to your kitchen and watch them flourish!
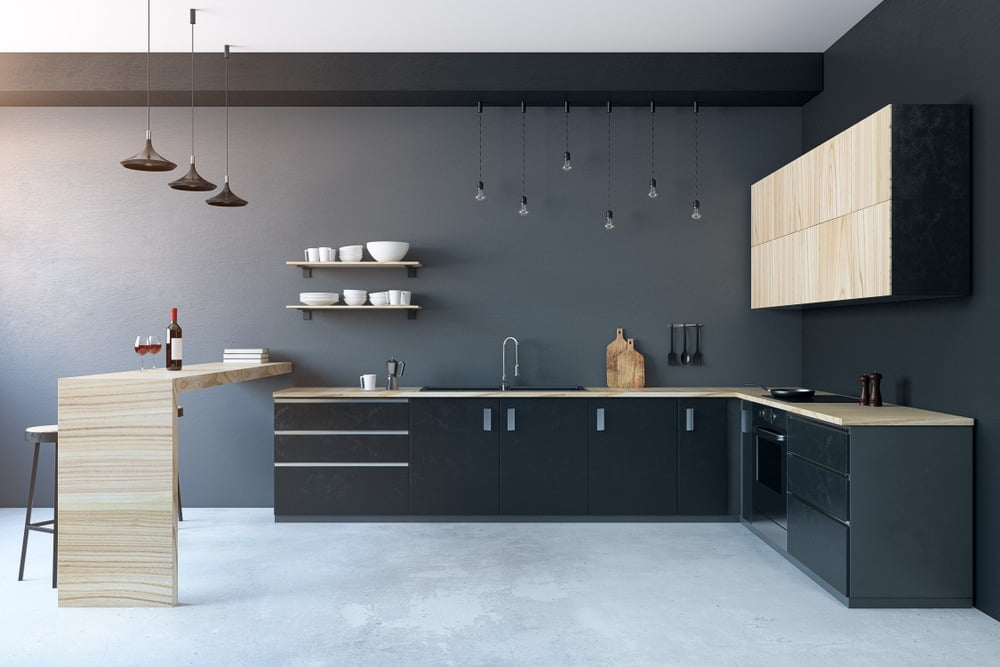
Best Kitchen Cabinet Design Ideas
Kitchen cabinets are one of the most important pieces of furniture in any home. They not only store food and dishes, but they also play an important role in the design and function of your kitchen. When it comes to choosing the right kitchen cabinet design, you have a lot of options. From traditional to modern, these designs will suit a variety of different kitchen styles. So whether you’re looking for a classic look or something a little more contemporary, we’ve got you covered
- The first thing you’ll want to think about is the size of the cabinet. This is important because it will determine the amount of storage you’ll have. If you have a small kitchen, you may want to go with a smaller cabinet. On the other hand, if you have a large kitchen, you may want to go with a larger cabinet. If you want to create a more minimalist kitchen, you can use wall cabinets. Wall cabinets come in a variety of styles and they’re perfect if you want a sleek and modern look in your kitchen.
- Think about the layout of your kitchen cabinet. This will determine where the cabinet will go. For example, if you have a kitchen with a lot of counter space, you may want to put the cabinet on the counter. If you have a kitchen with limited counter space, you may want to put the cabinet in the corner. If you’re looking for a more traditional kitchen cabinet design, you can use drawer units. This type of cabinet is perfect if you want to store dishes and silverware in separate compartments.
- Make sure to choose an impressive style for your kitchen cabinet. This will determine what type of cabinet you’ll want. You can choose to go with a traditional style, a modern style, or a transitional style. A bright kitchen cabinet design will help to brighten up your kitchen and make it more cheerful. You can use any color you like, but be sure to choose a color that will go well with your other kitchen décor.
- And finally, you must think about the materials you’ll use. You can choose to go with a wooden cabinet, a metal cabinet, or a plastic cabinet. The two most popular materials for kitchen cabinets are wood and metal. Wood is the traditional material for kitchen cabinets, and it offers many benefits such as being sturdy, affordable, and easy to work with. If you want to use traditional kitchen cabinet designs, you can use kitchen cabinetry. Kitchen cabinetry is a more expensive option, but it’s also more durable and it can be customized to match your needs.
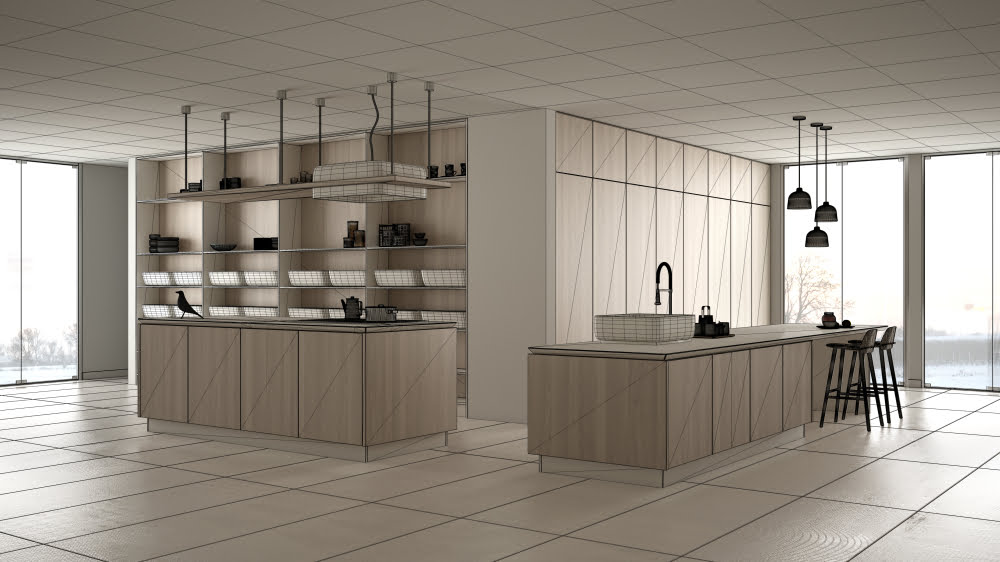
Small Kitchen Design Ideas & Kitchen Cabinet Design Ideas
- Published in #architecture, #homelibrary, #interior design, #librarydesigns, #style, bad design, home, home before and after, House for sale in DHA Lahore, house fresh, house from conteiners, interesting designs, interior, Interior Decoration Ideas, Interior Design, Living Rooms, News, real estate marketing companies in pakistan, Real Estate News
The Most Popular Interior Design Style
The interior design style is an ever-growing industry, and with that comes a whole range of different styles. If you’re looking to update your home’s look but don’t know where to start, you need to look around. Five modern interior design styles are currently trending. From Scandinavian minimalism to British cottage chic, these styles will help you create a space that is both functional and stylish. Whether you’re looking to update your entire home or just need some ideas for a specific room, look no further. There is something for modern and traditional homes. And be sure to let us know which ones you’re interested in learning more about!
Most Popular Interior Design Styles For Your Home
Are you looking for modern interior design styles to enhance the appeal of your home? There are plenty of modern VS classic interior design styles that you can choose from. Whatever you choose will depend on your likes and dislikes. It’s about time you choose an appealing design to impress your guests.
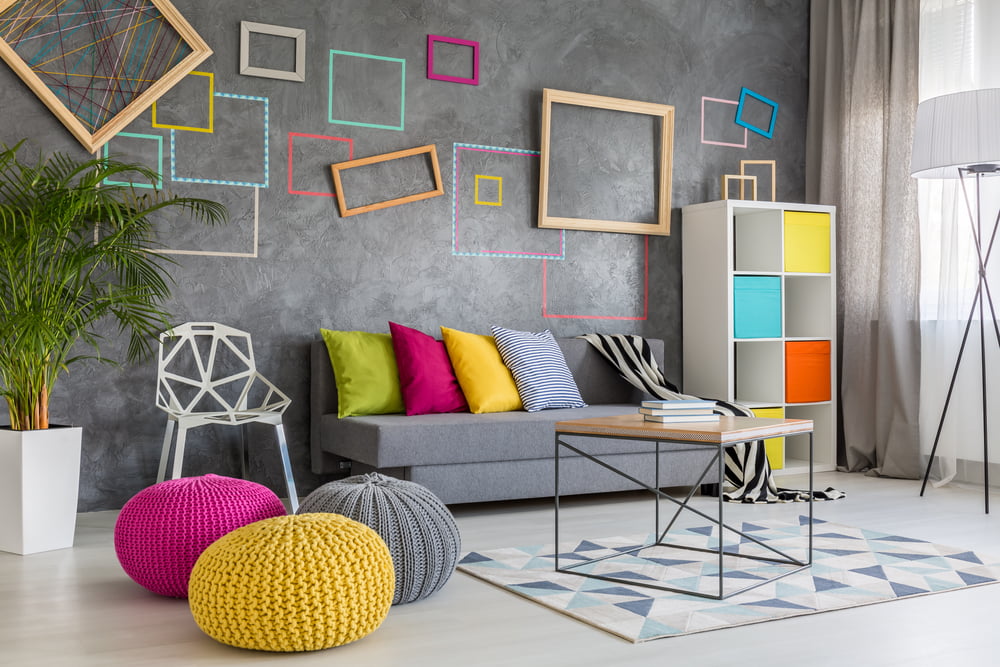
Scandinavian Style
If you’re looking for a modern interior design style that is sure to turn heads, you should consider the Scandinavian design. Characterized by sleek lines, natural materials, and open spaces, Scandinavian design is perfect for modern homes.
Scandinavian design is all about using natural materials like wood, stone, and glass to create a minimalist look. You’ll often see clean lines and stark colors that are perfect for modern spaces. You can also opt for Scandinavian furniture that is sleek and contemporary, like Scandinavian chairs and tables.
Scandinavian design is perfect for homes that are on the smaller side, as the open spaces provide a feeling of spaciousness. You can also use Scandinavian design in larger spaces by incorporating elements like wall panels and loft spaces. If you’re looking for a modern interior design style that is sure to turn heads, this design is the most suitable. Whether it is a modern or traditional home, this style can fit all.
Mid-Century Modern
One of the most popular interior design styles of the 20th century is Mid-Century Modern. Mid-Century Modern was popularized in the 1950s by American architect and designer Charles Eames. He believed that modern design should be simple, elegant, and functional.
One of the most popular Mid-Century Modern designs is the Eames Lounge Chair. This chair is made of molded plastic and is very comfortable to sit in. The Eames Lounge Chair is also very stylish and can be used in any room of the house. Other popular Mid-Century Modern designs include the Eames Home Office Chair and the Eames Egg Chair. Both of these chairs are very comfortable and can be used in any room of the house.
If you are looking to update your interior design style, consider using Mid-Century Modern designs. Scandinavian design is all about using natural materials like wood, stone, and glass to create a minimalist look. You’ll often see clean lines and stark colors that are perfect for modern spaces. You can also opt for Scandinavian furniture that is sleek and contemporary, like Scandinavian chairs and tables.
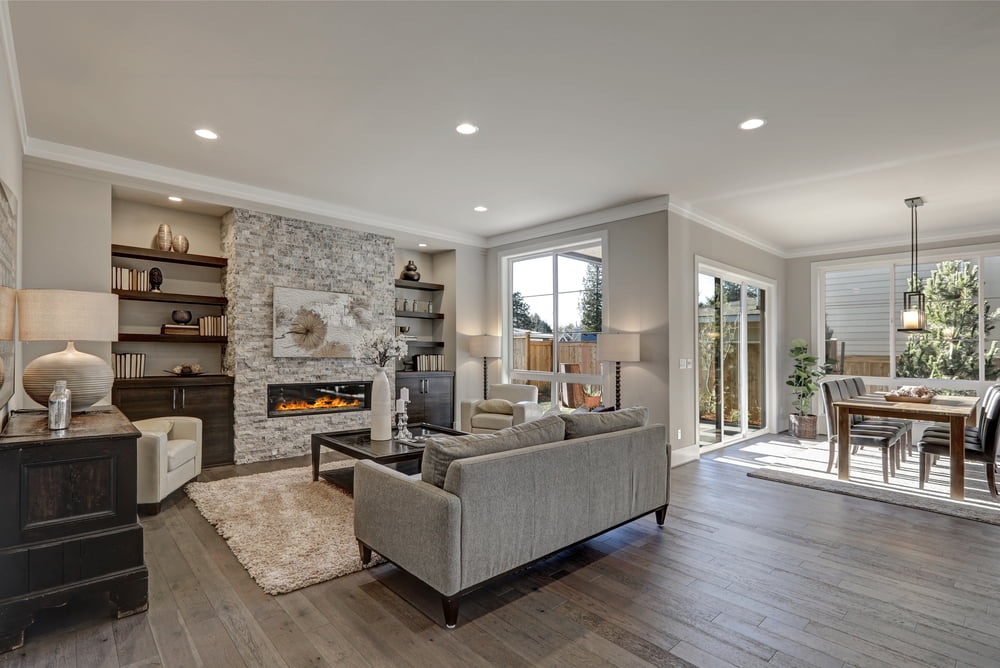
Modern Classic
There’s a modern classic that is perfect for any interior design style – clean lines and muted colors. This style is perfect for any space that wants to be sleek and modern but still maintains a classic feel.
If you’re looking for a modern classic that can be easily incorporated into any interior design style, this one is perfect. Another modern classic that is perfect for any interior design style is the contemporary style. This style is perfect for any space that wants to be modern and up-to-date, but still have a sense of traditionalism. The last modern classic style is the industrial style. This style is perfect for any space that wants to be modern and up-to-date, but still have a sense of rustic appeal.
Industrial Chic
In recent years, industrial chic has made a comeback. From sleek and modern interiors to timeless pieces that are perfect for any space, this style is perfect for modern families.
What is industrial chic?
Industrial chic is a style that features sleek and modern pieces that are perfect for any space. Pieces that typically feature in industrial chic interiors are hardwood floors, concrete walls, and stainless steel appliances. It also includes light fixtures that are made from industrial metals like brass and copper.
Why is industrial chic a popular style?
Industrial chic is a popular style because it is sleek and modern. It is perfect for modern families who want a style that is sleek and modern but also timeless. Pieces that typically feature in industrial chic interiors are often easy to maintain and look great in any space.
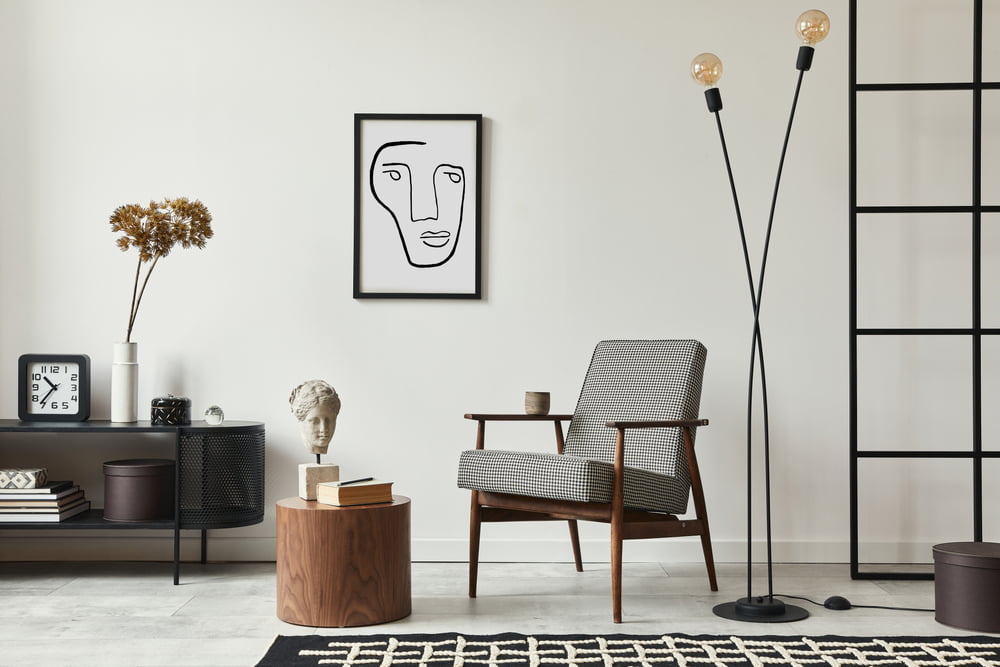
How do you apply industrial chic in your home?
There is no one definitive way to apply industrial chic in your home. However, some tips include using hardwood floors, concrete walls, and stainless steel appliances. While light fixtures are made from industrial metals like brass and copper.
Fresh & Clean
There’s a new interior design style sweeping the nation and it’s called Fresh & Clean. This style is all about keeping your space clean and uncluttered with bright colors and modern geometric patterns. It is perfect for people who are looking for a more modern and minimalistic look in their homes. Not only is this style modern and eye-catching, but it’s also very affordable to maintain. If you’re looking to update your space, Fresh & Clean is the perfect style for you.
Conclusion
We hope you enjoyed our blog post about 5 modern interior design styles you must know. There is no denying that interior design has come a long way in the last few years. The styles that are popular today are different than they were even a few years ago. If you are looking to update your home’s look but don’t know where to start, look no further. Read on for some of the most popular and modern interior design styles. We can’t wait to see which style you decide to adopt!
The Most Popular Interior Design Style
- Published in #interior design, #style, new construction, new homes, News
Secluded Concrete Home Design Away from the City
Like Architecture and Interior Design? Follow us …
Thank you. You have been subscribed.
![]()
A vast water feature flows through Preston Hollow House (Concrete Home Design), where it washes the boundaries between inside and outside. The slender stream flows through the home, interrupted only by terrace walkways and a soothing waterfall near the entrance, before ending at a large swimming pool. Designed by Specht Architects, this 8826 square foot home in Dallas, USA, also features a remarkable floating pavilion roof design. The flat canopy seems to rise slightly above the main living spaces and peripheral terraces. Corrugated concrete walls solidly shield the apartment from the busy street, making nearby houses imperceptible. Sliding glass panels create open, light-filled rooms with wide views of plant-filled courtyards.
Platner armchairsdesigned by Warren Platner for Knoll, and a matching side table make up an elegant reading night.
Retractable walls connect a kitchen and dining room with spacious multi-level terraces that are navigated by wide concrete steps. An outdoor dining area presents an invitation to relaxing refreshing lunches in the sunshine, while a fire pit awaits cool evenings of conversation and laughter with friends. An outdoor ping pong table encourages playtime for the children and adults.
Did you like this article?
Share it on any of the following social media below to give us your voice. Your comments help us improve.
For the latest updates, please stay connected to Feeta Blog – the top property blog in Pakistan.
Secluded Concrete Home Design Away from the City
- Published in #architecture, #interior design, #nature, concrete, house tour, interior, Interior Decoration Ideas, Interior Design, interiors, International, Luxury, swimming pool, USA
Luxury Interiors: Stone and Wood Decor
Like Architecture and Interior Design? Follow us …
Thank you. You have been subscribed.
![]()
Smooth decorative elements made of Stone And Wood Decor are made to exude a luxurious look in these two inspiring home designs. To allow these soothing natural materials to come to the forefront, the home designs follow a light and laconic color palette of clear white and warm creamy shades. A wild spice of black and charcoal gray accents will pepper the rooms with small moments of visual weight. Luxurious lounges receive refined and airy arrangements with designer lounge furniture, eye-catching TV walls and high-end dining options. Kitchens are avant-garde, bedrooms are restful refuges of peace and quiet, and bathrooms evoke a spa-like feel.
Did you like this article?
Share it on any of the following social media below to give us your voice. Your comments help us improve.
Watch this space for more information on that. Stay tuned to Feeta Blog for the latest updates about Architecture and Interior Designing.
Luxury Interiors: Stone and Wood Decor
- Published in #interior design, #nature, accent furniture, Architecture, Architecture Design, Art, Decoration, Design, dream house, Featured, flooring, furniture, Furniture Design, home, Home Decor, home design, house, house decoration, interesting designs, interior, Interior Decoration Ideas, Interior Design, interiors, International, kitchen, Kitchen Designs, stone, wood
Serene Living Spaces: Natural Wood & Indoor Plants
Like Architecture and Interior Design? Follow us …
Thank you. You have been subscribed.
![]()
Natural wood and indoor plants instill a sense of serenity into modern living spaces. This inspiring union of Mother Nature helps us to separate ourselves a little from the plastic contemporary world and to revitalize our connection with the Earth. Even if only in small doses, green and wood tone infusions add softness to modern decorating patterns, as well as an interesting texture and vibrant reminiscence of life thriving outside man-made walls. Join us as we tour three inspiring modern home interiors that beautifully embody plants and lumber into elegant living rooms, dining rooms, kitchens and perhaps the most beautiful laundry room in the world!
Did you like this article?
Share it on any of the following social media below to give us your voice. Your comments help us improve.
Meanwhile, if you want to read more such exciting lifestyle guides and informative property updates, stay tuned to Feeta Blog — Pakistan’s best real estate blog.
Serene Living Spaces: Natural Wood & Indoor Plants
- Published in #architecture, #interior design, #nature, bedroom, bedroom design, Bedroom Designs, decor, Decoration, Design, furniture, Furniture Design, Home Decor, home design, house, house decoration, house design, indoor plants, interior, Interior Decoration Ideas, Interior Design, interiors, International, kitchen, Kitchen Designs, Living Room Designs, living room furniture, living room sofas, wood
Interior Inspiration: 5 Beautiful Boho Variations
Like Architecture and Interior Design? Follow us …
Thank you. You have been subscribed.
![]()
Boho Variations interiors all have in common, but there are many different ways in which to individually perfect the aesthetics. This inspiring collection of beautiful boho interiors shows five divergent captures of the atmosphere. Our first boho variety is a rich umbra cocoon with thick textures, tribal influences and decorative features that are inspired by the bow trend. Home design number two is a refined modern space with green botanical accents. Rustic romance forms a boho interior number three, with a particularly dreamy bedroom. Mid-century influences lightly taste home number four, and our final stop is an impressive, high-ceilinged apartment with decidedly luxurious bohemian décor, upscale furniture and a stunning fireplace.
Did you like this article?
Share it on any of the following social media below to give us your voice. Your comments help us improve.
Stay tuned to Feeta Blog to learn more about Architecture and Interior Design.
Interior Inspiration: 5 Beautiful Boho Variations
Soothing Beige & Wood Interior With Industrial Accents
Like Architecture and Interior Design? Follow us …
Thank you. You have been subscribed.
![]()
Soothing shades of beige and natural wood tone are mixed to create a light and modestly luxurious apartment in this edgy light-filled apartment interior. Created by Tomkin design, the 77-square-foot home looks relaxed and inviting with its simple color palette and uncomplicated contemporary furniture styles. The lightweight and laconic design gets a cool shake in the form of industrial elements, such as exposed concrete ceilings, a unique stainless steel accented kitchen design, and two steel paneled bathroom concepts. The rest of the apartment design is sleek and serene with fresh white interludes, built-in custom storage units, trendy runway-shaped silhouettes and sleek modern lighting fixtures.
Did you like this article?
Share it on any of the following social media below to give us your voice. Your comments help us improve.
For the latest updates, please stay connected to Feeta Blog – the top property blog in Pakistan.
Soothing Beige & Wood Interior With Industrial Accents
Christmas Decor: Putting You in the Season’s Mood
Like Architecture and Interior Design? Follow us …
Thank you. You have been subscribed.
![]()
There are so many things to appreciate and enjoy about the holiday season. Of course, time with loved ones is the most important thing, but that time can be even more memorable with the right surroundings. Putting on Christmas decorations is one of the best ways to get into the holiday spirit. When you’re surrounded by the glow of beautiful lights, soft, comfortable fabrics and the fresh smell of a Christmas tree, it’s almost impossible not to feel that special glow of the season. In this post, explore some really beautiful and modern inspiration for your own family’s seasonal celebration.
Did you like this article?
Share it on any of the following social media below to give us your voice. Your comments help us improve.
Stay tuned to Feeta Blog to learn more about Architecture, Lifestyle and Interior Design.
Christmas Decor: Putting You in the Season’s Mood
- Published in #architecture, #interior design, christmas, Decoration, furniture, homes, house, house decoration, house design, houses, interesting designs, interior, Interior Design, interiors, International, modern
Modern Indian House With A Beautiful Indoor Pond
Like Architecture and Interior Design? Follow us …
Thank you. You have been subscribed.
![]()
A slow, nature-kissed serenity flows through this modern Indian house design, which was created by the talent at an architectural firm. Developing Radical Aesthetics. From the outside, the modern home is trimmed with mature palms and established plant beds that frame the fresh white image of asymmetrical architecture. Inside the house, a bold staircase design dominates a wide entrance that leads into open and airy lounges. The simple yet elegant accommodations pause at bright courtyards that provide a blissful breeze. One sun-stained courtyard has a beautiful koi fish pond that provides vibrant color, life and quiet entertainment to family members of all ages.
As we approach our prominent home from the main street, White-painted boundary walls complete the clear white depiction of sharp asymmetrical architecture that cuts into the clear blue sky. Ripe palm trees soften the sloping silhouette of the house before the gradient of the roof guides the eye down into established plant beds.
The decoration inside the dining room is simple and minimalist, light and understated, so as not to detract from the neighboring koi pond. A contemporary wooden tone and a dull black buffet embrace a cool planked concrete wall. Two modern dining room lights drop satin silver accents over the modern dining set.
The koi pond also makes the most amazing and quiet addition to bedrooms. Here, an elegant bedroom chair pulls up to the patio doors to appreciate the special view. Floral blankets connect with the relationship to nature, along with natural wooden deck design and a vase of greenery. A small night light emits a warm and calm glow.
A small garden area was planted upstairs so that every room in the home would benefit from a tangible connection with the outdoors. A loose swing offers an inviting place to look at the view and move the hours away. An outdoor chair and table are set at a tactile distance from the plants for a more enveloping garden moment.
Did you like this article?
Share it on any of the following social media below to give us your voice. Your comments help us improve.
Meanwhile, if you want to read more such exciting lifestyle guides and informative property updates, stay tuned to Feeta Blog — Pakistan’s best real estate blog.
Modern Indian House With A Beautiful Indoor Pond
- Published in #architecture, #interior design, bedroom design, Bedroom Designs, courtyard, decor, Decoration, decorations, Design, dream house, Featured, furniture, Furniture Design, home, Home Decor, homes, house, house decoration, house design, House Tours, houses, India, interior, Interior Decoration Ideas, Interior Design, interiors, International, modern
Soft Upholstery, Stone And Gold Interior
Like Architecture and Interior Design? Follow us …
Thank you. You have been subscribed.
![]()
A beautiful home does not need to ignore the comfort of its inhabitants. One of the best ways to create a comfortable and welcoming space is to include lots of soft, luxurious textures with the use of upholstery. The two homes featured in this poster use a contrast of textures between polished stone, gold, large windows, and beds and sofas upholstered in soft, inviting fabrics. The designs that result from such contrasts are elegant and welcome, really asking guests to be comfortable and stay for a while.
Did you like this article?
Share it on any of the following social media below to give us your voice. Your comments help us improve.
For more information on the real estate sector of the country, keep reading Feeta Blog.
Soft Upholstery, Stone And Gold Interior
Curiously Moody & Dark Interior In Kyiv
Like Architecture and Interior Design? Follow us …
Thank you. You have been subscribed.
![]()
Interestingly dark decoration forms this modern apartment of 117 square meters in Kyiv, Ukraine, pictured by Alexei Savchenko. Moody shades of gray and black smooth over modern silhouettes that rise from the shadows of the dark living room decor. Atmospheric lighting kisses the edges of the furniture and the room perimeter and reveals hidden details throughout the interior design. Sandy accents pour a brighter vibe into the living room of this home, which doubles as a home workspace. Ruby red wall tiles and a unique red glass bathtub slide an attractive focus into the bathroom, vigorously raising a background of charcoal murder decor and gray bathrooms.
Did you like this article?
Share it on any of the following social media below to give us your voice. Your comments help us improve.
Watch this space for more information on that. Stay tuned to Feeta Blog for the latest updates about Architecture, Lifestyle and Interior Design.
Curiously Moody & Dark Interior In Kyiv
Refined Classical Interiors With A Modern Twist
Do you like Architecture and Interior Design? Follow us …
Thank you. You have been subscribed.
![]()
New classic interiors inspire decoration of both traditional and modern interior styles, creating transitional spaces that are immaculately delicious and elegant. This refined interior aesthetic appears in our first prominent home design within a primarily white and pale gray palette, with darkened colors weaving with accented furniture and olive green bedroom decor. Color combinations deepen as we begin our second home tour, where rich jewel tones and warm wood grain form a lavish new classic decorating scheme. Panel walls, decorative woodwork and a smart crown mold frame the high-ceilinged rooms of both apartments, while fitted furniture exudes elegant contemporary lines, and metallic accents add a bright sheen.
The curious lamp in the living room is the Moooi Perch Light Branch, which looks like a row of white cockatoos looking down from a branch. A set of wall plates presents a completely modern class on art.
Did you like this article?
Share it on some of the following social networking channels below to give us your vote. Your feedback helps us improve.
For the latest updates, please stay connected to Feeta Blog – the top property blog in Pakistan.
Refined Classical Interiors With A Modern Twist
Shaping & Shading Modern Grey Interiors
Do you like Architecture and Interior Design? Follow us …
Thank you. You have been subscribed.
![]()
Chic, contemporary furniture forms the distinct layout of these two fashionable home projects, while a pale gray and fresh white palette softens the senses and soothes the soul. Displayed by TOL’KO interiors, These elegant open plan lounges, lounge bedrooms and relaxed bathroom projects offer plenty of inspiration to create a serene, modern setting. We’ll also discover two inspiring bedroom projects that are each colored with a breath of baby pink to elevate the soft gray base palette. The children’s bedrooms also feature a wealth of ideas for the popular arch motif, from built-in workshops and bookcases to comfortable play letters and arch-decorated cupboards.
This 230 square meter apartment in Moscow, Russia, has an airy light gray apartment with high white ceilings. Decorative crown fusion trims the edges of the room, absorbing an aspect of classic refinement, while the sectional sofa and accompanying furniture are strictly modern in simplified silhouettes.
Did you like this article?
Share it on some of the following social networking channels below to give us your vote. Your feedback helps us improve.
Meanwhile, if you want to read more such exciting lifestyle guides and informative property updates, stay tuned to Feeta Blog — Pakistan’s best real estate blog.
Shaping & Shading Modern Grey Interiors
- Published in #architecture, #interior design, accent furniture, Architecture Design, creative, creative home design, decor, Decoration, decorations, Design Gallery, Designs by Style, furniture, Furniture Design, grey, Home Decor, house decoration, house design, interesting designs, interior, Interior Decoration Ideas, Interior Design, interiors, International, modern
Modern Interiors: Classical Art & Sculpture as Centerstage
Do you like Architecture and Interior Design? Follow us …
Thank you. You have been subscribed.
![]()
Classical art and sculpture steal a central stage in these three modern home interiors, adding time to overcome attraction and intrigue. The art pieces absorb a character into their modern surroundings, build a culture and create a secular, sophisticated air. One of our home tours combines these classic art pieces with a colorful eclectic setting in Manhattan, where huge and luxurious rooms are full of decadence. Our second home tour takes place under dramatic arches that frame a gathering of modern furniture, contemporary lighting and traditional mural painting. Finally, the third home design we will tour will lead us to the future, where classic art will become the backdrop for a striking futuristic kitchen design and unique geometric furniture and accessories.
The large hall is divided into two separate hall areas. Behind the room, an L-shaped sectional sofa arrangement, two striking upholstered lounge chairs and a low-profile bench chair make up a social, conversational arrangement. A powerful, muscular bust guards the seat, while a floral mural gives a delicate balance.
In the luxurious dining room, a large marble dining table comfortably serves eight dinners. The chic, curved dining chairs are the Platner armchair designed by Warren Platner for Knoll.
Did you like this article?
Share it on some of the following social networking channels below to give us your vote. Your feedback helps us improve.
Watch this space for more information on that. Stay tuned to Feeta Blog for the latest updates about Architrcture, Lifestyle and Interior Design.
Modern Interiors: Classical Art & Sculpture as Centerstage
- Published in #architecture, #interior design, architectural wonders, Architecture, Art, decor, Decoration, Design, Design Gallery, furniture, Furniture Design, Home Decor, house decoration, house design, interior, Interior Decoration Ideas, Interior Design, interiors, International, modern, sculpture
Light & Luxurious White Interior With Mirror & Marble Accents
Do you like Architecture and Interior Design? Follow us …
Thank you. You have been subscribed.
![]()
The apartment project “Stoned In Love” is a light and luxurious white interior accompanied by a mirror, metal and smooth marble accents. Displayed by Live In Design, the 87.3 square meter space in Bucharest, Romania, is a luxurious apartment full of exquisite decorative pieces and striking modern line artwork. Champagne gold finishes add just a hint of warmth to icy white backgrounds, while whispers of paler gray introduce a subtle hue. Luxurious bathroom design enters the realm of color under a fabulous pink tinted statement wall where the sweetness contrasts with heavy black elements. Find the complete floor plan included at the end of the home tour.
Did you like this article?
Share it on some of the following social networking channels below to give us your vote. Your feedback helps us improve.
For more information on the real estate sector of the country, keep reading Feeta Blog.
Light & Luxurious White Interior With Mirror & Marble Accents
- Published in #architecture, #interior design, architectural wonders, Architecture Design, Art, art deco, bedroom design, creative, creative home design, decor, Decoration, Design Gallery, furniture, Furniture Design, Home Decor, house decoration, house design, House Tours, interesting designs, Interior Decoration Ideas, Interior Design, interiors, International, marble, metallic, modern
The Relaxing Quality Of Rounded Shapes In Interiors
Do you like Architecture and Interior Design? Follow us …
Thank you. You have been subscribed.
![]()
The rectilinear shape has dominated our modern homes for a long time, but it is curved shapes that more closely mimic our natural environment. Curved lines smooth our surroundings and calm our souls just as Mother Nature intended, so how can we embody this main theme into a modern interior space? These two contemporary home projects embrace and fuse curves into highly polished settings where a clear minimalist design reigns supreme. Pure linearity is always present, but the softness of round furniture silhouettes and racetrack decorative elements brings a consoling balance to every plan. Here we will explore the inspiration for the rounded shape in luxurious lounges, peaceful bedrooms and chic modern bathrooms.
Three unique dining room pendant lights make a spectacular display over the central dining island, hanging large drops of soft light along its length. An L-shaped kitchen installation occupies a corner at the end of the island, where a dark gray stone back spout connects with the surface of the island.
- 26 |
- Display: Ivan Petechel & Kut Victor
Displayed by Ivan Petechel and Kut Victor, our second curved home design is a bright and welcoming space. A curved sofa surrounds a round rectangular coffee table in the living room, while a running dining table curves the furniture behind.
The curved dining chairs are the A new chair by Marija Ružić Vukmanić & Ruđer Novak-Mikulić for Craftsman.
Did you like this article?
Share it on some of the following social networking channels below to give us your vote. Your feedback helps us improve.
Also, if you want to read more informative content about construction and real estate, keep following Feeta Blog, the best property blog in Pakistan.
The Relaxing Quality Of Rounded Shapes In Interiors
- Published in #architecture, #interior design, accent furniture, architect, architectural wonders, Architecture, Architecture Design, Art, creative, creative home design, Decoration, Design, Design Gallery, Designs by Style, dream house, Featured, furniture, Furniture Design, Home Decor, house decoration, house design, interior, Interior Decoration Ideas, Interior Design, interiors, International, modern, neutral
The Peaceful Joy Of The Japandi Aesthetic
Do you like Architecture and Interior Design? Follow us …
Thank you. You have been subscribed.
![]()
The peaceful joy of Japanese aesthetics shapes these three modern home interiors, forming cohesive living spaces, bedrooms and bathrooms. The combination of Scandinavian and Japanese decorative elements evokes a welcoming atmosphere that springs from warm neutral and natural materials. Practical arrangements are designed to serve and enhance daily life at home, ensuring easy operation and general tranquility. We will visit one family home full of natural light and soothing wood tones that also inspires a compact shared nursery. Later we arrive at a luxurious studio apartment of a couple with a quiet fusion of international and Japanese styles. Lastly, we will end up with a simple and elegant home with comfortable layers for quiet access.
Sunlight fills a double-level living room in our first Japandi-style home, creating a sense of positivity and well-being. The wooden platform base of a Japanese sofa perfectly matches the raised floor section to build one elegant line. Chabudai table and Zabuton floor cushions occupy the high position, with an elegant bookshelf providing an attractive and useful background.
The dining table is a built-in design that incorporates a large planter, bringing greens to the indoors. The dining chairs are the Armchair designed by Pierre Jeanneret.
Our second apartment is a 130 square meter detached house in Kyiv, Ukraine. The JP Residence was designed for a childless couple who wanted a quiet and comfortable fusion between international design and Japan’s unique aesthetic. In the living room, a long rectangular coffee table stretches in front of a sofa by Belle Reeve of De La Espada.
The home library has a custom ceiling bookshelf, designed by Men Bureau, which is constructed of wooden poles and marble planes that fit together without screws or bolts. Benchmark’s Muse Sofa extends its clean line into a side table at one end. The swinging arm lamp above it is Marset’s Gingerlight.
Did you like this article?
Share it on some of the following social networking channels below to give us your vote. Your feedback helps us improve.
Stay tuned to Feeta Blog to learn more about architecture, Lifestyle and Interior Design.
The Peaceful Joy Of The Japandi Aesthetic
Grey And White Apartment Interiors With A Sunny Serenity
Do you like Architecture and Interior Design? Follow us …
Thank you. You have been subscribed.
![]()
Each of these apartment interiors was designed by 23Design to form a sense of solar serenity in the modern world. With a gray and white decorative palette, elegant contemporary furniture silhouettes and a minimalist approach, these two light-filled apartment projects reassure sanctuaries you can find after a day in the bustling city. The first interior we will visit has a false roof design that creates an open and sunny feel, even on a gray day. Properly built warehouses line the walls and contain a hidden doorway. The second serene gray and white interior has a solar boost with light yellow accents, and a glass wall home office that shares the distribution of natural light.
Measuring 115 square meters (1245 square feet), this apartment interior is located in a tall building that faces the Tamsui River in Zhuwei District of New Taipei City. Rainy days at the end of winter previously evoked a sad atmosphere in this place, but now every day is overshadowed by the light of a false skylight that extends over the study area and the walkway that leads to the kitchen.
Simplicity lines and limited colors make for a no-frills space that feels peaceful. Black and dark gray accents sharpen the aesthetic with a balance of bold moments. Scattered cushions on the sofa arrange a trilogy of tones in light gray, dark gray and vibrant yellow. A coordinating yellow ottoman makes a solar extension to the couch, which also serves as a window seat.
Did you like this article?
Share it on some of the following social networking channels below to give us your vote. Your feedback helps us improve.
For more information on the real estate sector of the country, keep reading Feeta Blog.
Grey And White Apartment Interiors With A Sunny Serenity
- Published in #architecture, #interior design, accent furniture, Architecture, Architecture Design, creative home design, decor, Decoration, Design, Designs by Style, grey, interesting designs, interior, Interior Decoration Ideas, Interior Design, interiors, International, modern, Uncategorized, white
Clean-cut White Marble and Wood Accent Interiors
Do you like Architecture and Interior Design? Follow us …
Thank you. You have been subscribed.
![]()
Uncut white marble and wood accents form these two interiors into chic modern living spaces. The laconic material palette builds cohesive spaces that are peaceful, soothing and unpretentious in their elegance. First, we look at a home where mixed material panel walls build an elegant TV and a striking hooded wall. The second home design offers beautiful inspiration for built-in furniture, including a suspended TV cabinet, a built-in window seat with storage and a neat double workspace layout. Each home design creates a coherent color palette through the defined material selection, to form comfortable environments that flow with a luxurious undercurrent.
The shower door has a wooden end that merges quietly into the wooden grain wall. The front entrance door is lightly protected behind a narrow wooden lath room partition, which gives the neighboring kitchen and dining room a sense of privacy from thresholds. The panels also provide room for coat hooks to be mounted by the door.
Marble and wood wall panels add an attractive texture to the bedroom feature wall. A single bedroom lamp gently illuminates the grain and the bedside unit. Combination title = “50 Uniquely Cool Night Lamps That Give An Atmosphere To Your Sleeping Space”> Night lamps illuminate the other side. These are the Crescent light hanging
and
Lunar table lamp designed by Lee Broom.
Did you like this article?
Share it on some of the following social networking channels below to give us your vote. Your feedback helps us improve.
Also, if you want to read more informative content about construction and real estate, keep following Feeta Blog, the best property blog in Pakistan.
Clean-cut White Marble and Wood Accent Interiors
- Published in #architecture, #interior design, architectural wonders, Architecture, decor, Decoration, Design, Design Gallery, design objects, Designs by Style, Featured, Home Decor, interesting designs, interior, Interior Decoration Ideas, Interior Design, interiors, International, marble, white, wood
Color-Connected Interiors Under 85 Sqm with Floor Plans
Do you like Architecture and Interior Design? Follow us …
Thank you. You have been subscribed.
![]()
When you come up with a consistent color scheme, it’s easy to go down a path of the neutral or safe tone spectrum. Yet a boldly creative color combination will form a much stronger bond through a modern interior, as will the two interesting home projects we present here today. This measure less than 85 square meters (900 sq. Ft.), These home interiors live under rich green and blue accents. Our first tour is an industrial-style space where a shade of tan and muted copper adhere to the palette to complement reddish-exposed masonry. The color palette explodes with pink and light yellow additions in our other prominent residence, where elements inspired by art style help form a bold family home.
This 82.5-square-foot home design has an industrial-style interior with exposed brick walls. Traditional carpentry has been added around the lower part of the walls to style a smooth, sophisticated finish that will take on an untouched coat of deep green paint. Square coffee tables are connected with the square panel.
The decorative palette quickly includes a flash of light yellow in a set of nesting coffee tables next to the couch, and along the edge of a dividing wall that supports the TV. An art decor inspired metalwork opens the top of the partition wall to accept light from the adjoining kitchen dining room.
Did you like this article?
Share it on some of the following social networking channels below to give us your vote. Your feedback helps us improve.
Stay tuned to Feeta Blog to learn more about architecture, Lifestyle and Interior Design.
Color-Connected Interiors Under 85 Sqm with Floor Plans
- Published in #architecture, #interior design, accent furniture, colorful, decor, Decoration, Design, Design Gallery, floor plans, furniture, Furniture Design, interiors, under 85sqm
Real Estate Inspection Supervisor for Real Estate Investors
When buying an investment property, you may be inclined to skip a professional Real Estate inspection, especially if you are planning to renovate the property. However, a home inspection is just as important for investors as it is for homebuyers.
A home inspection can tell you if there are serious problems with the house that will need a lot of attention and could cost you much more than you planned to spend for the renovations or your investment. If the inspector finds problems with the house, you can ask the seller to lower the price or give you a seller credit to go to the repair costs.
As an investor, there are a few things you would be very careful about during the inspection. Below we’ve listed the main areas to inspect to make sure you’re investing in the right property.
Water pipe
Problems with plumbing can be a major headache, especially if you are not experienced in fixing plumbing problems. With a network of pipes and valves, you definitely want an inspector to check the pipes and water pipes. Repair costs of plumbing can add up very quickly, as plumbing is something you would probably want to professionally repair if necessary.
Foundation
If there is a problem with the foundation of the house, such as a crack in it, you will look at extremely expensive repairs. Adjustments to the foundation are the most expensive repairs you could make to a property. Many investors will leave if there is structural damage related to the foundation and look for another property.
Sometimes fundamental problems can be identified with the naked eye, but other times an inspector will be the only one who will notice them.
Roof Damage
Replacing a roof is the second most expensive repair a property could require. This repair could cost you up to $ 20,000. So, before you prepay an investment property, make sure that the roof is in good condition and remains for many good years.
Roof damage is not always a reason to back out of a new real estate investment, as it can be repaired to extend the existing roof life by many years. If the inspector does find any damage, make sure a professional roofer repairs it as soon as possible.
There are always companies nearby that can professionally repair your roof and extend its life at a reasonable cost. Simply search for your local business channels for such companies. For example, someone living in Texas just needs to search Pearland roof companies to find the right professionals to take care of these services.
Important Devices
As an investor, you will probably replace the oven, refrigerator and dishwasher and redo the bathrooms. However, your inspector should check the most important devices that you replace less often. These include the heating and air conditioning units or systems, electric fireplaces and some recreational appliances such as whirlpools and jacuzzis.
Mold
This fungal growth may seem harmless, but it can cause a lot of damage to a property (and its occupants) if it is not carefully cared for. When mold grows, it could cause rot and weaken the structure of your home. Not to mention that the presence of black mold could cause serious complications for your health.
If your inspector finds problems with any of these parts of the property, consider moving to another property or renegotiating the agreement with the seller.
Watch this space for more information on that. Stay tuned to Feeta Blog for the latest updates about Architrcture, Lifestyle and Interior Design.
Real Estate Inspection Supervisor for Real Estate Investors
Extraordinary Home Concept With Artistic Interior Design
Do you like Architecture and Interior Design? Follow us …
Thank you. You have been subscribed.
![]()
Fabulous originality and inventiveness went into the creation of this extraordinary house design. Displayed by UDesign, this house is not only a luxury home but an artwork. From the exterior entrance of the home with its drastically lined trees to the burst of color that awaits behind the door, this unique apartment is designed for someone who loves to entertain, impress and who enjoys the joys and discoveries of art. The tropical landscape also plays an important role within the magnificent interior, where it taps against edge-to-edge windows and translates into sculpted indoor plants. The greenery joins a powerful palette of glitters that paint vibrant and uplifting settings.
Massive multicolored artwork dominates the luxurious living room, where it inspires the color palette of an unusual selection of living room furniture. A delightful sofa design sets up a sculptural implication of a bright fuschia through a lounge area next to the fireplace. Ocher accent chairs flutter the yellow flames of a long modern fireplace.
A sculptural bathtub forms the heroic piece of the luxurious bathroom design. Dark eye sockets wind from the sides of the modern slipper bath, mysteriously reflecting the light and the room. Black glass doors obscure two private toilets on either side of a double shower, where huge rain showers glow with a soothing color-changing LED light.
Did you like this article?
Share it on some of the following social networking channels below to give us your vote. Your feedback helps us improve.
Meanwhile, if you want to read more such exciting lifestyle guides and informative property updates, stay tuned to Feeta Blog — Pakistan’s best real estate blog.
Extraordinary Home Concept With Artistic Interior Design
- Published in #architecture, #interior design, architectural wonders, Architecture, Architecture Design, artistic, colorful, decor, Designs by Style, Featured, Home Decor, house design, House Tours, interesting designs, interior, Interior Decoration Ideas, Interior Design, interiors, International, Investing In Best Deals, Investments
How to Get Started on Real Estate Investing Despite Less Than a Perfect Credit Score
The US housing market has gained value around $ 2.5 trillion in the year 2020, more than any year since 2005. The strong demand and record low mortgage rates have been the main reasons behind this growth in the market. This could be the golden period for investors who want to start Real Estate Investing.
A low or bad credit score can become a hindrance for many investors buying real estate. So, does that mean you should abandon the idea of investing? NO!
There are many other options for investors to start investing in real estate despite a less than perfect credit score. Using the following investment strategies, investors can build capital through alternative financial sources and have better investment opportunities.
Real Estate Wholesale
If you want to invest in real estate but can’t build the required capital due to a slightly lower credit score, then real estate wholesale can be a great option for you. Real estate wholesale allows you to make significant profits without having to buy an investment property.
Grocery real estate is completely different than flipping houses. You need to test your marketing skills and communicate effectively with everyone. Skiing how to make connections as a real estate investor will help you play the game of real estate wholesalers.
How Does Real Estate Grocery Work?
No investment or funds are required to start a grocery store, so your credit score is insignificant here. Mainly three parties are engaged in real estate wholesale: seller, wholesaler and buyer. Let’s take a look at the following example to better see how wholesale works:
- You find a seller who is willing to sell his property at a discounted price. After some negotiations, you form a contract with the seller to purchase the property at a price of $ 90,000 and with the terms agreed upon.
- Then take advantage of your networking skills to find a potential buyer or investor looking to buy a property to invest or invest in wolf ownership.
- Using your marketing skills, you convince the buyer to purchase the property at a price of $ 100,000, assuming all the conditions specified in the purchase contract.
- Now you take the $ 100,000 from the buyer and give them the ownership of the house. Give $ 90,000 to the seller under the purchase contract and the remaining amount of $ 10,000 is your net profit from the deal.
Investors can earn anywhere from $ 5000 to $ 30000 with real estate wholesale. The key here is to build capital with smaller profit margins.
Go for Hard Loans
Asset loans are a great way to start investing in real estate. Lenders look beyond your credit score and give loans based on the post-repair value of the house’s offer as collateral.
Hard cash loans are short-term loans lasting for 6 months and up to 2 years. This is ideal for an investor looking for funds to buy an investment property, renovate it and turn it into profit in a shorter time.
La interest rate on hard money loans are higher compared to conventional loans due to the higher risk involved in real estate investing. The typical interest rates on difficult cash loans range from 7% to 15%.
Because the property is the only protection against default, lenders force you to pay anywhere from 10% to 50% of the loan amount on the down payment. The down payment is calculated based on the Loan-to-Value (LTV) ratio of the property. It may vary depending on the lender and the estimated value of the property.
For example, if you are willing to buy a property worth $ 100,000, then a hard money lender will offer a 90% LTV connection. That means the total loan amount will be $ 90,000 and you will have to pay the remaining $ 10,000 for the down payment.
Advantages of Using Hard Loans for Real Estate Investment
1. Simple Signature and Less Documentation
Unlike the process of traditional lending by lenders, hard money lenders are not looking for your credit score, credit history or debts. An asset is a major qualification for difficult cash loans. This makes it easier for investors with a not so perfect credit score.
Documents such as a purchase contract, two forms of identification, a preliminary title report, proof of finance and insurance are enough to get a difficult loan.
2. Quick Lending and Approval
Thanks to the simplified control process, investors can take advantage of a difficult loan within a few days or a week. This allows you to build capital in a short amount of time to capture a lucrative investment opportunity.
3. Flexible Conditions
Hard cash loans are given by individuals or a group of private investors and they do not conform to any guidelines, which means you can take advantage of flexible terms. You can negotiate with lenders on loan terms, repayment schedule and other terms of the loan.
Approach Private Lenders
Another option is to approach private lenders to finance your real estate project. Private lenders can be your friends, relatives, business partner or anyone looking for a return on their investment.
A strong investment plan and the potential returns are the ones that private lenders are looking for by lending to you. So no matter if you have a bad credit score, private lenders can still lend to you.
Private lenders do not follow specific guidelines or rules and regulations. They give you a loan with their own money, so you can negotiate on terms like an interest rate or a repayment period with the lender. The key here is to compensate well to the lender to get the best deal.
When you have bad credit, you will have to try to convince a private lender to give you a loan. You can form a partnership with the private lender, where the benefit can be shared in equal parts, agree to pay them a specific interest for a defined period or offer to pay loan points to seal the deal.
Select Seller Financing
Seller financing is also known as owner financing or purchase money mortgage. It allows you to sign a mortgage agreement with the seller instead of applying for a loan from a financial institution.
From a seller’s perspective, financing your purchase makes it easier to sell the house. This also allows a seller to collect monthly payments for an offer to finance your purchase.
A buyer usually has to sign a payment letter to take advantage of a seller to finance. The promissory note indicates the interest rate, repayment schedules and details of non-payment. These types of loans are generally repaid over 30 years with a balloon payment at the end of the loan.
Advantages of Using Vendor Financing
- A seller will finance your purchase ignoring the fact that a bank or other traditional lenders have refused you. That makes it a great alternative to bank mortgages.
- There are no credit checks or income checks involved in the loan process. A buyer can take advantage of this strategy to start investing in real estate despite a low credit score.
- The terms of the loan are flexible and fixed between the buyer and the seller. So the interest rate, down payment or monthly payments have room for negotiation.
- Because there are no controls, vendor financed loans can be obtained quickly. The closing process of selling financing is relatively cheaper.
Conclusion
The great thing about real estate investing is that it doesn’t need you to have deep pockets or a perfect credit score to get started. Everyone has an equal opportunity to build their wealth by investing in real estate.
Having a less-than-perfect credit score cannot prevent you from buying an investment property. You can choose alternative financial sources to make your first purchase and start investing in real estate.
Alternative financial sources are more flexible with their loan terms and may be more convenient for an investor in terms of repayment.
Your knowledge of the field, marketing skills, effective communication and ability to make connections will open doors to more investment opportunities.
For the latest updates, please stay connected to Feeta Blog – the top property blog in Pakistan.
How to Get Started on Real Estate Investing Despite Less Than a Perfect Credit Score
Maximising Modernity In Transitional Neoclassical Interiors
Do you like Architecture and Interior Design? Follow us …
Thank you. You have been subscribed.
Neoclassical decoration first appeared in 18th-century Britain and France, drawing from classical Roman and Greek architecture and art. It originally featured decorative columns and reliefs, gilded accessories, luxurious swamps and luxurious furniture. Over time, the neoclassical interior style has evolved to include chic modern pieces that gently blend in with the classical influence. Now, the transitional neoclassical interiors we present here today have a bolder and sometimes more minimalist modernity driven through highly ornate surroundings. The juxtaposition of uber-contemporary versus intricate classic details creates inspiring spaces that are firmly planted in the present, with a sad look over the shoulder to the elegant past.
Did you like this article?
Share it on some of the following social networking channels below to give us your vote. Your feedback helps us improve.
Meanwhile, if you want to read more such exciting lifestyle guides and informative property updates, stay tuned to Feeta Blog — Pakistan’s best real estate blog.
Maximising Modernity In Transitional Neoclassical Interiors
- Published in #architecture, #interior design, Designs by Style, interiors, modern, neoclassical, transitional
Luxury Open Concept Home With Pool & Party Room In Brazil
Do you like Architecture and Interior Design? Follow us …
Thank you. You have been subscribed.
![]()
Located in a residential area of São Paulo, Brazil, the project concept for this 1280 square meter luxury home began with the pool. Designed by Matheus Farah + Manoel Maia Architecture, this luxurious home design centers around a huge pool that is visible from most rooms in the house, where the easy indoor-outdoor lifestyle is given. The architecture of Ibsen House was created to facilitate shared moments and connected living through impressive large sliding walls, while also providing intimate privacy. The most private space of the home is located underground, where special neon light and acoustic treatments form the Red Room, the best festive hiding place.
A volume of wood is suspended above the kitchen dining room. Its solid wooden facade is replaced by two sets of double shutters to reveal a modern home office space. To preserve the interrupted wooden block appearance, the ceiling of the home office is also entirely wooden. Bookcases draw color across the back wall.
Did you like this article?
Share it on some of the following social networking channels below to give us your vote. Your feedback helps us improve.
For more information on the real estate sector of the country, keep reading Feeta Blog.
Luxury Open Concept Home With Pool & Party Room In Brazil
- Published in #interior design, #librarydesigns, brazil, Design Gallery, design objects, Designs by Style, Featured, Featured Articles, furniture, Furniture Design, house, house decoration, house design, house tour, interesting designs, interior, Interior Decoration Ideas, Interior Design, interiors, International, Luxury, open plan
Unique & Colourful Interiors For Creative Home Owners
Do you like Architecture and Interior Design? Follow us …
Thank you. You have been subscribed.
![]()
While the soothing serenity of neutral decor has its place and peaceful function, it is also a time for color, personality and the unexpected. Today we take a look at three amazingly unique and colorful home interiors that communicate strange creativity and delightful fun. Our first prominent home interior is a vibrant purple ibiza cushion with futuristic curves and fashionable terrace decorative elements. We are moving alongside Russia, where an interesting interior decoration scheme includes the rainbow in a small studio layout. Finally we climb to new heights of color embodiment in a home with a tailored red spiral staircase and green courtyard, and a host of modern furniture compatible.
Located in Ibiza, Spain, this unique and colorful home design measures 300 square meters. Inspired by the extraterrestrial landscapes of Lanzarote combined with the naturally bright colors of Ibiza, a bright futuristic interior was created. Lilac walls, a purple sofa and a matching ottoman give the space a vibrant basic color, while bright blue accents and a bold earthy plot enrich the scheme.
The bedroom area of the studio apartment is revealed behind a sliding bright orange screen. The interior of the bedroom is an unsaturated decorative pattern only gray and white. The purple kitchen cabinets continue down the hallway of the home, where they create a bright first impression at the front door. Textured area rugs match a comfortable color throughout the living room floor.
Did you like this article?
Share it on some of the following social networking channels below to give us your vote. Your feedback helps us improve.
Stay tuned to Feeta Blog to learn more about architecture, Lifestyle and Interior Design.
Unique & Colourful Interiors For Creative Home Owners
- Published in #architecture, #interior design, #nature, architectural wonders, Architecture, Architecture Design, Art, bedroom design, colorful, creative, creative home design, decor, Decoration, Design, Design Gallery, design objects, Designs by Style, Featured, Featured Articles, furniture, Furniture Design, Home Decor, house decoration, house design, interesting designs, interior, Interior Decoration Ideas, Interior Design, interiors, International
Light Family Home Interior With Chic Open Plan Living Space
Do you like Architecture and Interior Design? Follow us …
Thank you. You have been subscribed.
![]()
Chic and sophisticated in its sheer modernity, this untouched home project puts family life through a serene filter. Designed by Darya Maiorova, this family home interior has soft upholstery and rugs that are boldly lightweight to lift open living space. Black accents are used to add depth and brightness to the neutral environment, across a declarative kitchen back splash and a black accent window reveals. The children’s bedrooms themselves are light, crisp and elegant, with tailored children’s desk projects and decorative shelf walls. The parent room is a place for a quiet recovery of the children, with its own quiet workplace. Bathroom inspiration comes with contemporary vanities and boldly contrasting black fixtures.
Did you like this article?
Share it on some of the following social networking channels to give us your vote. Your feedback helps us improve.
Other related interior design ideas may appeal to you.
Stay tuned to Feeta Blog to learn more about architecture, Lifestyle and Interior Design.
Light Family Home Interior With Chic Open Plan Living Space
- Published in #architecture, #interior design, architect, architectural wonders, Architecture, Architecture Design, Art, creative, creative home design, decor, Decoration, Design, Designs by Style, family, Featured, Featured Articles, furniture, Furniture Design, Home Decor, house decoration, house design, house tour, House Tours, interesting designs, interior, Interior Decoration Ideas, Interior Design, interiors, International, open plan
Peacefully Pale Tonal Decor With Warming Wood Accents
Do you like Architecture and Interior Design? Follow us …
Thank you. You have been subscribed.
![]()
Pale tone decoration creates a wonderfully airy and balanced home interior that evokes a sense of peace and harmony. These two soothing toned interiors use wooden accents to add warmth and texture to the pale palette, and small black bursts to anchor the lightweight scheme. This is a color palette that translates seamlessly into every room and region of the home, from relaxed living rooms and clean kitchen projects to quiet bedrooms, elegant home workrooms and modern bathrooms. To prevent the mild monotony, these inspiring home projects show how to include unexpected elements of contemporary design and individualistic layout to break the repetition with a striking character.
As we enter the open layout of our second prominent home interior, we come across a soothing plan of a white and wooden living room. An entire wall of white kitchen cabinets falls quietly into the background. A kitchen island floats freely in the layout where it defines the edge of the dining room. A modern sofa marks the living room.
Did you like this article?
Share it on some of the following social networking channels to give us your vote. Your feedback helps us improve.
For the latest updates, please stay connected to Feeta Blog – the top property blog in Pakistan.
Peacefully Pale Tonal Decor With Warming Wood Accents
- Published in #architecture, #interior design, accent furniture, architectural wonders, Architecture, Architecture Design, creative home design, decor, Decoration, Design, Design Gallery, dream house, Featured, Featured Articles, furniture, Furniture Design, Home Decor, house, house decoration, house design, interesting designs, interior, Interior Decoration Ideas, Interior Design, interiors, International, modern, neutral
Calm Interior With Creamy Decor & Cosy Lighting
Do you like Architecture and Interior Design? Follow us …
Thank you. You have been subscribed.
![]()
Creamy decor and comfortable lighting evoke a sense of calm in this relaxing modern home interior, located in the heart of Kyiv, Ukraine. Displayed by Julia Artukh, this chic home design is smoothly composed of elegant modern furniture under a gently rounded motif. Contemporary lighting solutions are becoming a dominant theme, with an abundance of wall lights, floor lamps, modern chandeliers and table lamps coming together to create the highest atmospheric atmosphere. Ribbed wall panels and arched kitchen cabinets add modern nuances of texture and elegance to the timeless cream palette and wood tone of the home, while decorative vases and unique spotlights eliminate all monotony.
Instead of the obligatory TV, a unique wall light is given a place in front of the sofa to create an atmospheric illuminated focus. A projector is available to provide the evening entertainment, without the constant visual clutter. Ribbed plaster tops the multifunctional feature wall with an edge of fashionable texture.
Vibia Time dining room pendant lights make a neat trio along the length of a wooden runway in the shape of a dining table. Their dark finish connects with the set of modern dining chairs that carve interesting profiles into the bright surroundings.
The bathroom is a peaceful space covered with cream stone. Brass bathroom appliances and wooden elements warm up the lightweight decorative scheme. Ribbed wall tiles introduce texture through the back splash of the bathroom vanity, behind a smooth contest-shaped basin and a decorative vase of beautiful greenery.
Did you like this article?
Share it on some of the following social networking channels to give us your vote. Your feedback helps us improve.
For more information on the real estate sector of the country, keep reading Feeta Blog.
Calm Interior With Creamy Decor & Cosy Lighting
Compact And Functional Homes Under 45 Sqm With Floor Plans
Do you like Architecture and Interior Design? Follow us …
Thank you. You have been subscribed.
![]()
Small home interiors present both practical and stylistic challenges, but these two compact and functional interior projects have skillfully mastered their limited area. Each measuring a little less than 45 square meters, these two exceptionally small apartments have glass walls that expand the feeling of space and light to withstand strict dimensions. Chic modern decor features coherent color palettes that encourage a sense of peace and order. Each apartment design also manages to squeeze a dedicated laundry room inside a small bathroom, leaving no modern amenities accomplished. We’ve included the floor plans at the end of each tour to give you less space inspiration.
Measuring 43.5 square meters, our second small home is located on Svyato-Pokrovskaya street in Kyiv, Ukraine. A small, minimalist sofa gets more presence underneath 2-Arm Rotary Application designed by Serge Mouille. A suitable ottoman is decorated with a decorative tray arrangement.
The elegant gray dining chairs are the Beetle chair designed by Stine Gam and Enrico Fratesi for Gubi.
Did you like this article?
Share it on some of the following social networking channels below to give us your vote. Your feedback helps us improve.
Watch this space for more information on that. Stay tuned to Feeta Blog for the latest updates about Architrcture, Lifestyle and Interior Design.
Compact And Functional Homes Under 45 Sqm With Floor Plans
- Published in #interior design, Architecture, Architecture Design, Art, bedroom, bedroom design, decor, Decoration, Design, Design Gallery, Designs by Style, Featured, floor plans, Home Decor, house, house decoration, house design, interesting designs, interior, Interior Decoration Ideas, Interior Design, interiors, International, small space, under 45sqm, under 500sqft, under 50sqm
What Happens When The Famous Style Melds With Others
Do you like Architecture and Interior Design? Follow us …
Thank you. You have been subscribed.
![]()
Mid-century modern encounters a crash of contemporary and classic decorating themes in these three home projects. Each exquisite interior takes a sip of many eras and styles to create interesting combinations that excite the eye. We first travel to a lake house that includes an eclectic combination of elements to form a chic and sophisticated home, and classic art pieces absorb culture. Our second tour takes place under ornate ceiling roses and intricate cover, where graceful window arches inspire curved furniture silhouettes juxtaposing sturdy mid-century pieces. Our final featured home has an ethereal white scheme in which modern gold and marble accents are mixed with antique style chairs and traditional sculpture for an attractive result.
Our next tour takes place in a 106-square-foot home, where ornate ceiling roses and intricate cover crown a room that is bordered by graceful arched windows. The classic architectural arches inspire an interior layout of curved furniture silhouettes, including a curved sofa, a round coffee table and a large round rug.
Did you like this article?
Share it on some of the following social networking channels below to give us your vote. Your feedback helps us improve.
Meanwhile, if you want to read more such exciting lifestyle guides and informative property updates, stay tuned to Feeta Blog — Pakistan’s best real estate blog.
What Happens When The Famous Style Melds With Others
- Published in #architecture, #interior design, accent furniture, architectural wonders, Architecture, Architecture Design, bedroom design, creative home design, decor, Decoration, Design, Design Gallery, Designs by Style, Featured, Furniture Design, Home Decor, house, house decoration, house design, house fresh, interesting designs, interior, Interior Decoration Ideas, Interior Design, interiors, International, mid century, neoclassical
51 Spiral Staircase Designs That Build A Unique Twist
Do you like Architecture and Interior Design? Follow us …
Thank you. You have been subscribed.
![]()
Often, spiral staircases are installed simply as a way to combat the problem of limited space, as they usually take up less space than a straight set. Thanks to their curved shape, they are also more suited to a more centralized position without causing an unpleasant pause in a free-flowing arrangement. That being said, the spiral staircase projects we are looking at here have either a big impact or a huge one in terms of their elegant modern stature. We’ll take a look at narrow wheels that explode with color, style and innovation, some larger spirals and spiral staircases that cut extraordinarily beautiful and sculptural silhouettes into their surroundings, as well as a selection of colossal feats of grand engineering.
Did you like this article?
Share it on some of the following social networking channels below to give us your vote. Your feedback helps us improve.
Stay tuned to Feeta Blog to learn more about architecture, Lifestyle and Interior Design.
51 Spiral Staircase Designs That Build A Unique Twist
Vivid Variations Of Red And Green Accent Decor
Do you like Architecture and Interior Design? Follow us …
Thank you. You have been subscribed.
![]()
It’s an unusual combination for a two-tone accent scheme, but the vibrant collision of red and green is the one that pays off with spikes when balanced in the right tones. The three home interiors we focus on here deliver the red and green decorative palette in a variety of combinations. Our first outstanding home design is a rich rush of deep vermilion elements that surround coffins and pea-green accent pieces amidst a sea of fresh white. The power of the white background reigns within the elegant and artistically made burgundy and clever accent scheme of tour number two, and in our ultimate modern interior that lives under bright beats of the contrasting palette.
Did you like this article?
Share it on some of the following social networking channels below to give us your vote. Your feedback helps us improve.
Meanwhile, if you want to read more such exciting lifestyle guides and informative property updates, stay tuned to Feeta Blog — Pakistan’s best real estate blog.
Vivid Variations Of Red And Green Accent Decor
- Published in #architecture, #interior design, accent furniture, architect, architectural wonders, Architecture, Architecture Design, Art, decor, Decoration, Design, green, red
A Modern Waterfront Villa With A Deck To Die For
Do you like Architecture and Interior Design? Follow us …
Thank you. You have been subscribed.
![]()
On a raised south-facing piece of land of more than 1000 square meters, this magnificent modern property is sculpted into the rock face in Camp de Mar, Mallorca, Spain. Designed by E5 Tenado, the villa itself has a built area of 394 square meters above two levels. Villa Statera has a variety of large open and covered terraces and a rooftop terrace to accommodate fascinating views of the Mediterranean Sea. Facade of continuous floor-to-ceiling windows fuses the bright waterfront panorama with the interior of the home as well, which has an inverse layout with the main living space scattered across the upper floor and bedrooms located below. Full floor plans and a transit video are included at the end.
The recent interior design for Villa Statera, created by Terraza Balear, is a pure concept of linearity to complete the architecture of the home. The decoration is done in a natural palette that blends in with the surrounding surroundings of the coastal residence and includes high-quality brands such as B&B Italia, and a Poliform design kitchen.
An L-shaped sofa pulls itself away from the glass walls, forming a comfortable arrangement around a modern fireplace that is only decorative in the warmer months. Scattered cushions put a warm orange pop on two gray-blue lounge chairs and the pale contemporary sofa. Decorative vases bring a branch of greenery to a simple modern sofa table.
Downstairs next to the bedrooms, a small relaxing area with cane hanging chairs is connected to a private terrace with outdoor jacuzzi. The chic lamps in this relaxed living space are Muffins floor lamps by Dan Yeffet for Brokis.
Did you like this article?
Share it on some of the following social networking channels below to give us your vote. Your feedback helps us improve.
For more information on the real estate sector of the country, keep reading Feeta Blog.
A Modern Waterfront Villa With A Deck To Die For
- Published in #architecture, #interior design, architect, architectural wonders, Architecture, Architecture Design, creative, creative home design, decor, Decoration, desert, Design, Design Gallery, Featured, furniture, Furniture Design, home building, Home Decor, house, house decoration, house design, house tour, interior, Interior Decoration Ideas, Interior Design, interiors, International, Luxury, waterfront
7 Home Upgrades That Can Boost Market Value
Having an investment property is one of the most amazing sources of income you can have for yourself. Not only do you care about your future, but you also need to focus only on how you can sell the investment as high as you can. With that, you should try to look for ways to improve your property to increase its market value, to match the look and cost you are aiming for.
When selling or renting a property, you can’t expect to set high price tags when it’s not upgraded or has basic home features. You need to match your price so that people are more interested. They will know that they will get what they pay for.
Listed below are the home updates that can help boost the market value of your property:
1. Update The Fireplace
A fireplace helps highlight the living room and improves its appearance dramatically. When a person enters the room, the first thing that will catch their attention is the fireplace. That said, you may want to update your fireplace, and allow it to add beauty to your belongings.
If your farm has been sitting in the market for too long, the fireplace may no longer attract you. You may want to upgrade to modern fireplaces to help enhance the look of the living room.
When you upgrade your fireplace, make sure it matches well with the interior of your home. That way it will blend perfectly, attracting more customers to buy or rent your property.
2. Upgrade Kitchen Features
One of the biggest selling points about a home is an excellent kitchen. Almost everyone loves to cook, and they would love to have a great place to work their magic. On that note, you may want to improve your kitchen features and remind yourself that your buyers are happily putting your home on their shopping list.
You can start by upgrading your surfaces with high quality materials like granite, marble or quartz. Make sure you choose roofing colors that match the theme of your kitchen. Along with that, it is ideal to replace your kitchen cabinets with improved materials that do not absorb moisture, enabling them to last a long time.
As you improve your kitchen features, you can replace the existing faucets with unique features such as sensors and handles for ease of use. You can also choose to include under cabinet lighting that highlights the backsplash of your kitchen. This allows people to enjoy their kitchen much more because of the warm atmosphere brought by the accent lights.
3. Set up a Home Office
Most people like to have their own private place where they can silently do their home activities. Working in the common area of the home may work, but some prefer to have some privacy, allowing them to better concentrate. With that, you may want to include a home office for your potential buyers.
As you set up a home office, make sure you place it in an area where it can light up as much as possible. This will help increase concentration, and allow natural sunlight to enter the room. You can stage the room so that your potential buyers have an idea of what their home office will look like.
4. Transform Into Smart Home
With the technology today, the smart home is becoming popular as it helps to add security and convenience to homeowners. With this additional feature, you can be sure that it will increase your market value much more.
You can start by allowing your doors to have smart locks where the need for a physical key is no longer needed. Homeowners could simply type in a passcode, or use their fingerprints to unlock their homes. Thus, intruders will find it difficult to open the doors, enabling maximum security.
Moreover, you can choose to install smart lights and speakers that allow people to turn the lights on or off with voice commands. That way they don’t have to pause their activity just to turn on the switch. They can easily dictate to their home what they need to do. They can also darken or brighten the room, depending on their preference.
5. Install Solar Panels
Electricity bills play a big role in the monthly payments that each household has to deal with. When you choose to install solar panels on your property, you can help new homeowners reduce their electricity bills, which can greatly benefit them.
Installing solar panels can be an expensive feature. However, their presence can help increase the market value of your property, allowing you to increase your sales.
It will also be useful if you can add batteries for the solar panels. That way the tenants can still have a continuous source of energy even at night.
6. Switch To Hardwood Floors
While carpet floors are a popular choice in most homes, some homeowners would not prefer to have them in their homes because they are difficult to maintain. In addition to being very careful about spills, stains and fire, cleaning your carpet can be difficult and expensive, especially when you need to thoroughly clean them every year.
Today most people are looking for homes with hard floors as they are easy to care for, yet add beauty to their interior. Hardwood floors can give a homely feel, yet allow for flexibility in interior design.
7. Update Devices
No matter how modern you renovate your home, if you allow your old appliances to stay in it, it can however have a negative impact on your potential buyers. While they are an easy replacement, people will still worry about the additional cost, and will only prefer to have a moving home.
Ideally, you should update devices that people use every day. These are the refrigerator, oven, burners, hood, washer, dryer and TV. That way they will know they are buying a brand new home, encouraging them to pay more for the upgraded appliances.
Moreover, it is useful to upgrade your devices to the latest model to increase your market value considerably. Everyone is excited to live in a new home where everything is up to date, allowing them to maximize every opportunity.
Conclusion
While you are selling or renting your investment property, you need to make sure that you are well prepared for it to get the most income. While upgrades and renovations may cost more, they will help attract home buyers, allowing you to increase your price.
Also, don’t forget to use popular home interior projects to attract more people, as eccentric projects may not favor most. You can choose minimalist, traditional, industrial or Scandinavian.
Watch this space for more information on that. Stay tuned to Feeta Blog for the latest updates about Architrcture, Lifestyle and Interior Design.
7 Home Upgrades That Can Boost Market Value
Stylish Outdoor Living: Textural Home Interior
Do you like Architecture and Interior Design? Follow us …
Thank you. You have been subscribed.
![]()
Attractive text decoration enlivens this modern home for a large family, located near Kyiv, Ukraine. Designed by Trush Design, the 750-square-foot house has a collectible Ferrari, which is displayed in the living room from inside a glass wall garage. The interior is a chic set of comfortable modern furniture and huge pieces of eye-catching art. A combination of deeply textured stone and polished metal brings brutal moments to the comfortable decorative scheme, creating a wonderful juxtaposition of materials. Unique hanging lights and an abundance of perimeter lights make up atmospheric brightness after dark. Terraces are styled to match mood lighting, modern living room furniture and sculptural elements.
The impressive modern home exterior communicates a sharp, linear aesthetic against the green landscape. Abundant lawn rolls from a decorative modern swimming pool next to the terrace, on the edge of a picturesque lake. Ripe trees sway in the breeze, creating music of quiet rustling leaves around the house.
Did you like this article?
Share it on some of the following social networking channels to give us your vote. Your feedback helps us improve.
Stay tuned to Feeta Blog to learn more about architecture, Lifestyle and Interior Design.
Stylish Outdoor Living: Textural Home Interior
- Published in #interior design, Art, creative, creative home design, dark, decor, Decoration, Design, Design Gallery, Furniture Design, grey, home, Home Decor, house, house decoration, house design, House Tours, interesting designs, interior, Interior Decoration Ideas, Interior Design, interiors, International, outdoor furniture, texture, ukraine
A Luxurious Terraced Villa With Pool In The Mediterranean
Do you like Architecture and Interior Design? Follow us …
Thank you. You have been subscribed.
![]()
Linear concrete volumes build this elegant and luxurious home project of 1,260 square meters, located in Son Vida, Palma, Spain. Created by Osvaldo Luppi Architects, the luxury villa has extensive terraces that include a large outdoor swimming pool to enjoy under the Mediterranean sun. Outdoor living areas benefit from long days and warm nights on the south-eastern multi-level terraces that are stepped up to follow the topography of the hillside. Glass walls retreat to the outside with interior volumes, where pure white and gray walls and a golden wooden tone merge into amazing spaces. Be sure to watch the step-by-step video of this spectacular Mediterranean villa at the end of the tour.
The living room is an airy space with a simple yet elegant composition of modern living room furniture. An L-shaped sofa gently embraces the perimeter of a rounded rectangular coffee table, opposite a few rotating armchairs. A modern fireplace and wood shop cut darkly into the back wall, placing a contrasting stripe against the matte white paint.
Upstairs, a master suite and three bedrooms each have their own bathroom and balcony area. The door to the bathroom and closets are camouflaged inside a wall of smooth wooden panels in the master. Glass balustrade allows you to enjoy the majestic mountain side views of an outdoor chair, from the cushioned end of a bed bench, or when you have breakfast in bed.
Did you like this article?
Share it on some of the following social networking channels to give us your vote. Your feedback helps us improve.
For the latest updates, please stay connected to Feeta Blog – the top property blog in Pakistan.
A Luxurious Terraced Villa With Pool In The Mediterranean
- Published in #architecture, #interior design, Architecture Design, Art, Design Gallery, dream house, Featured, Featured Articles, furniture, Furniture Design, home, Home Decor, house decoration, house design, Interior Decoration Ideas, Interior Design, interiors, International, Luxury, mediterranean, pool, villa
Creative Cream Interior With Fabulous Furniture
Do you like Architecture and Interior Design? Follow us …
Thank you. You have been subscribed.
![]()
Exquisite furniture brings shape, intrigue and creative essence to this cool creamy interior. While the decor here is mostly pale, moments of dark contrast produce definition and drama. High ceilings, spacious room sizes, cleverly crafted buildings and high-quality materials establish an undeniable luxury. An excellent spiral staircase project rises through the luxurious living space, with an extraordinary display of compensated solid concrete steps and a sculptural swirling balustrade. Shiny gold accents add to the luxury, uniquely highlighting one end of a large marble kitchen island and boxing in a tailored bar and storage room. An enviable main series occupies a large part of the upper floor, where we will discover a spin-like sofa and a hidden workshop.
Downstairs in the comfortable TV room, we find a truly artistic furniture project that is the Sofa Twist by Nina Edwards Anker.
Did you like this article?
Share it on some of the following social networking channels to give us your vote. Your feedback helps us improve.
Also, if you want to read more informative content about construction and real estate, keep following Feeta Blog, the best property blog in Pakistan.
Creative Cream Interior With Fabulous Furniture
- Published in #architecture, #interior design, creative, creative home design, house tour, House Tours, interior, modern
Captivating Copper Accents On Dark Grey Decor
Do you like Architecture and Interior Design? Follow us …
Thank you. You have been subscribed.
![]()
Attractive copper accents cause bright and shiny interruptions through these two drastically dark gray home interiors. The effect is warming, captivating and luxurious, and elevates the overall mood. This rich palette has been expertly used to form high-end living rooms with depth and plot, and to form a spectacular copper-clad kitchen project. We will also continue these excursions through an abundance of beautiful gray bedroom projects and elegant modern bathrooms with a real factor. Be sure to take a look at the unique floor plan included at the end of the second featured home, where you’ll find a very unusual curved home layout of challenging wedge-shaped rooms.
Did you like this article?
Share it on some of the following social networking channels to give us your vote. Your feedback helps us improve.
Stay tuned to Feeta Blog to learn more about architecture, Lifestyle and Interior Design.
Captivating Copper Accents On Dark Grey Decor
- Published in #interior design, architect, Architecture Design, copper, creative, creative home design, dark, decor, Design, Design Gallery, Designs by Style, Featured, Featured Articles, furniture, Furniture Design, grey, house, house decoration, house design, interesting designs, interior, Interior Decoration Ideas, Interior Design, interiors, International
A Beautifully Landscaped Brutalist House [Visualized]
Do you like Architecture and Interior Design? Follow us …
Thank you. You have been subscribed.
![]()
A wood and concrete brutalist exterior shelter this 2900-square-foot home project, based in Houston, USA. Created by the architects at Robertson Design, The house Concrete Box hides a two-story home with a multi-level living space. The ground floor is a brutal concrete back room with a clearly comfortable essence that comes from luxurious upholstered furniture, attractive wood-clad elements and a functional kitchen located right at the heart of the home. Private courtyards and a large garden surround the cool concrete interior with beautiful landscaped views. Upstairs, the house is revealed to be a family home, with two children’s rooms and a serene master suite.
Only two windows pierce the front of the fort building, so that the solid sculptural element is interrupted as little as possible. Entrance to the home is made between the two overlapping concrete walls in the front. A courtyard sanctuary awaits between the solid walls that lead you to the front door.
Passing through a darkened entrance hall with a low ceiling, a thick walled opening leads to the high and brightly lit main living space. The open layout is sandwiched between serene views of a closed courtyard in front and a large garden behind. A multi-level floor creates a clear zoning between a sunken living area, a midway kitchen and an elevated dining area. A long row of storage cabinets serve as media in front of the sitting area and become kitchen cabinets at the end end.
A tan leather sofa and contrasting cream chairs make up the comfortable lounge space. A square coffee table provides a bold black visual anchor in the center of the opening plan. Behind, a skylight bathes the central kitchen island in natural sunlight. The abundance of natural light in the living space and open views into the courtyard and garden comes as a pleasant contradiction to the solid facade.
Initially a concrete terrace extends the interior floor treatment to the exterior living space, before an attractive wooden deck takes over. The elegant modern outdoor chair seen on the wooden deck is the Easy Chair Grill designed by Francois Azambourg for Ligne Roset.
Did you like this article?
Share it on some of the following social networking channels below to give us your vote. Your feedback helps us improve.
For the latest updates, please stay connected to Feeta Blog – the top property blog in Pakistan.
A Beautifully Landscaped Brutalist House [Visualized]
A Modern Brutalist House in Japan: Exquisite Details
Do you like Architecture and Interior Design? Follow us …
Thank you. You have been subscribed.
![]()
A modern brutalist exterior openly surrounds this delicately detailed Japanese home, expertly designed by Apollo Architects & Associates. The 410-square-meter property is located in a quiet suburban neighborhood in the densely populated Kanto region. The homeowners acquired this terrestrial and irregularly formed part with significant family time. The owners wanted to incorporate courtyards as part of their home life together, and so the design began to take shape within the difficult topography. The distinctive outdoor environment expands the living space in complete privacy. The home interior carries a contemporary ranch-style aesthetic that forms a comfortable combo of living room and dining room, and a closed, glass walled kitchen.
Did you like this article?
Share it on some of the following social networking channels below to give us your vote. Your feedback helps us improve.
For the latest updates, please stay connected to Feeta Blog – the top property blog in Pakistan.
A Modern Brutalist House in Japan: Exquisite Details
Creatively Colourful Interiors Inspiration: 4 Home Tours
Do you like Architecture and Interior Design? Follow us …
Thank you. You have been subscribed.
![]()
Color makes a home cheerful and attractive. However, we often limit ourselves to just one or two accent shades in a conservative application. Reserved decorative palettes are quiet and safe, but sometimes you just have to break some boundaries! These four creative home interiors are shaped by the intuitive use of bright and contrasting colors and are also not afraid of patterned and unusual paint effects. We will discover a small open concept living space with a calculated clash of orange and green accent colors, a confidently colored living room with an artistically painted TV wall, a color-blocked apartment with a pink panache in the bedroom and an elegant apricot filled city pad.
Sculpture Chair Series Up 2000 by Gaetano Pesce for B&B Italia bravely compete for attention against the striking wall therapy.
The dark gray bedroom plan is electrified with live accent pieces. The awesome Ghostbuster print is right City of NVM Illustration.
Did you like this article?
Share it on some of the following social networking channels below to give us your vote. Your feedback helps us improve.
Watch this space for more information on that. Stay tuned to Feeta Blog for the latest updates about Architrcture, Lifestyle and Interior Design.
Creatively Colourful Interiors Inspiration: 4 Home Tours
Snazzy Blue Accent Interiors & Summer-Ready Roof Terraces
Do you like Architecture and Interior Design? Follow us …
Thank you. You have been subscribed.
![]()
Bright Blue Accent Interiors bring vibrant energy to these two unique home. Bold artwork and contemporary furniture choices form a beautiful aesthetic that keeps the eye engaged and the mind open. Our first blue accent home interior has a youthful, fun and welcoming spirit, communicated through confident use of patterns and idiosyncratic elements. Our second prominent home is a chic mid-century NYC marquee, where unique furniture, stunning lighting, colorful gallery walls and luxurious blue statement pieces form sophisticated elegance. The two homes have some glorious, summer-ready terraces that are fully furnished and elegantly decorated for socializing, resting, dining and enjoying sunny days and mild nights.
An attentive blue and yellow regional rug sends energy through the living room of our first prominent home. A pair of nesting coffee tables lay a soothing full-white accent on the dense pattern, and clean white sheets dress the windows. A Seleti-style Simia lamp playfully swings between the folds of the curtain.
La Lunar table lamp designed by Lee Broom carries the beautiful golden finish aesthetic on the opposite side of the room.
Did you like this article?
Share it on some of the following social networking channels below to give us your vote. Your feedback helps us improve.
Also, if you want to read more informative content about construction and real estate, keep following Feeta Blog, the best property blog in Pakistan.
Snazzy Blue Accent Interiors & Summer-Ready Roof Terraces
- Published in #architecture, #interior design, Art, blue, colorful, decor, Decoration, Design, Design Gallery, Designs by Style, Featured Articles, Furniture Design, home, Home Decor, house, house decoration, house design, interesting designs, interior, Interior Decoration Ideas, Interior Design, interiors, International, modern, outdoor furniture
Two Art Focussed Neoclassical Home Interiors
Do you like Architecture and Interior Design? Follow us …
Thank you. You have been subscribed.
![]()
Between a set of classic panel and decorative woodwork, we find a counterweight of modern furniture and unexpected color palettes in these two glorious neoclassical style home interiors. Classical art makes statements of shrewd taste and a certain social status, while contemporary influences testify to forethought and awareness of moving trends. Our first art-focused neoclassical home design is an elegant portrayal of fashionable arches that effortlessly bridge the gap between classic design influences and new ideas. Our second prominent home interior unleashes a jaw-dropping fall of brightly colored collisions of the pink and green spectrum, and fuses trendy ribbed texture and racing motifs within traditional walls.
Located in St. Petersburg, Russia, this neoclassical interior is styled with a chic Parisian touch. Arched lines form an elegant theme throughout and captivate the eye to spotlights like this portrait of Lady With Ermine by Italian Renaissance artist Leonardo da Vinci. Stone plaster, mixed wood tones and brass finishes build the basic palette.
An entrance island makes a grand centerpiece among multiple arched features. A custom-cut mirror fills one of the interior arches, to create a tailored vanity area along with a clean white floating console table, compatible with a vanity stool and brass Atoll-lightning. A unique entrance bench extends under two decorative wall mirrors that reflect additional light into the space.
In our next prominent home interior, we meet up with a loud color palette of living room. La Imola chair by Henrik Pedersen for BoConcept and an extensive carpet put bright magenta accents. Classic artwork sits within traditional panel molding. Decorative woodwork frames the wall TV.
Emerald upholstery wraps around a chic toilet and a matching vanity stool. An elegant double-headed swing wall lamp provides practical, abundant task lighting over the integrated vanity mirror. Brass accents thread a brilliant luxury through the furniture and decorative accessories. An arched, ribbed glass door connects the dressing room to the main room.
Did you like this article?
Share it on some of the following social networking channels below to give us your vote. Your feedback helps us improve.
For the latest updates, please stay connected to Feeta Blog – the top property blog in Pakistan.
Two Art Focussed Neoclassical Home Interiors
Refined Grey Interior in Ukraine (With Floor Plans)
Do you like Architecture and Interior Design? Follow us …
Thank you. You have been subscribed.
![]()
Refined and calm in soothing shades of gray, white and beige, this modern interior design of 255 square meters achieves easy elegance. Displayed by Wall Bureau, the chic home in Kiev, Ukraine, is lived by touching, textured moments of rattan, luxurious upholstery, warming wood grain and trendy ribbed walls. The ground floor plan was opened to touch the good living spaces, creating a flow, maintaining clear zoning. The elegant and soothing aesthetic is modified into a fun and functional children’s playroom project, to create one coherent atmosphere for the whole family. A floor plan and 3D perspective drawing are included at the end of the tour.
Did you like this article?
Share it on some of the following social networking channels to give us your vote. Your feedback helps us improve.
Meanwhile, if you want to read more such exciting lifestyle guides and informative property updates, stay tuned to Feeta Blog — Pakistan’s best real estate blog.
Refined Grey Interior in Ukraine (With Floor Plans)
- Published in #architecture, #interior design, architectural wonders, Architecture, Architecture Design, Art, dark, decor, Decoration, Design Gallery, dream house, floor plans, furniture, Furniture Design, grey, Home Decor, house, house decoration, house design, House Tours, interesting designs, interior, Interior Decoration Ideas, Interior Design, International
Industrial Accent Walls & Open Concept Bedrooms
Do you like Architecture and Interior Design? Follow us …
Thank you. You have been subscribed.
![]()
While these two distinctive home interiors differ in scale and color palette, they find a common ground in elegant modern décor, industrial accent walls, and open concept bedroom projects. The first of our two featured home projects is a soothing pale gray interior with raw exposed masonry and a lath wall bedroom project straight from the living room. In a stark contrast, our second prominent home interior is enlivened with crevices and light yellow accent pieces that warm and elevate cool concrete industrial walls. A glass wall bedroom project opens on both sides to fully merge with the neighboring lounge and kitchen dining rooms.
A slatted wall clearly divides the bedroom from the main living space without completely obstructing its view. The open concept increases the sense of space and light in the home, and achieves easy flow. A rough brick feature wall builds an old, industrial effect across one side of the room, drawing attention to the TV.
The dark and sculptural lamp duo at the end of the sofa is Muffins floor lamps by Dan Yeffet for Brokis.
In the master bedroom, a floor bed design incorporates a padded bed unit. On the other hand, a small side table is attached to the Sampei floor lamp designed by Davide Groppi and Enzo Calabrese.
The modern bathrooms and Sampei floor lamp create an elegant contrast with the rough masonry.
A Baymax plush toy leans toward a built-in bookshelf, to which black shelves and a backrest contrast.
Did you like this article?
Share it on any of the following social networking channels to give us your vote. Your feedback helps us improve.
Stay tuned to Feeta Blog to learn more about architecture, Lifestyle and Interior Design.
Industrial Accent Walls & Open Concept Bedrooms
- Published in #architecture, #interior design, architectural wonders, Architecture, Architecture Design, bedroom design, creative, creative home design, decor, Decoration, Design, Design Gallery, Designs by Style, dream house, Featured, furniture, Furniture Design, house design, industrial, interior, Interior Decoration Ideas, Interior Design, International, open plan
Classy Contemporary Interiors With Deep Brown, Grey & White Decor
Do you like Architecture and Interior Design? Follow us …
Thank you. You have been subscribed.
![]()
Deep brown, soothing gray and pure white embellishment overshadow these three elegant contemporary home interiors, pictured by Mai Trang Nguyen. The soothing neutrals merge with chic furniture arrangements to form quiet and polite living spaces. Each of these elegant home projects has inspiration for modestly scaled open concept homes and small kitchen ideas, beautiful lighting projects and eye-catching accessories. Home design number one is a luxurious, luxurious expression of taste; interior number two explores an adventurous space-themed decorating scheme; design three gives us a shaped interpretation with fashionable running contours and interior arches, while home four simplifies the palette for a small space.
Did you like this article?
Share it on any of the following social networking channels to give us your vote. Your feedback helps us improve.
Meanwhile, if you want to read more such exciting lifestyle guides and informative property updates, stay tuned to Feeta Blog — Pakistan’s best real estate blog.
Classy Contemporary Interiors With Deep Brown, Grey & White Decor
- Published in #architecture, #interior design, Architecture Design, Art, brown, building plan, decor, Design, Design Gallery, dream house, Featured, furniture, Furniture Design, genius designs, grey, Home Decor, house decoration, house design, House Tours, interesting designs, interior, Interior Decoration Ideas, Interior Design, International, Investment Tips, modern, modern architecture, modern homes, Modern House
How To Create Daring Decor With Dark Textures
Do you like Architecture and Interior Design? Follow us …
Thank you. You have been subscribed.
![]()
Decorating with dark colors, you may find yourself in a mundane monochromatic and worthless routine. In this collection of boldly dark interior projects, we look at how to introduce deep and fascinating textures within sculptural art walls, crude rock features, walls with striped panel elements, expanses of tiling and industrial style nuanced concrete. We will notice how atmospheric light patterns accentuate the 3D elements, and how bright accent shades elevate single pieces of black and gray canvases to create a clear definition. Dark decor schemes like these are not appropriate, but being bold causes great rewards of unique living spaces, elegant dining rooms, comfortable bedrooms and a totally delightful factor.
Colorful accent furniture builds excitement within a bold, dark decorative scheme. This uber modern yellow sofa hits a bright accent through the center of our first living space. 3D wall art artistically sculpts the black feature wall behind the living room and dining rooms with abstract shapes that rise and fall into the shadows.
Our second dark interior example is an elegant space created for a young couple with a penchant for modern design. A rich, tonal combination of neutral shades and contrasting materials has a unique effect. A stunning black rock face climbs behind the dining room, undulating deep texture and drama, while furniture behind the living room is flat and flawless.
A desk/dressing room crosses the top of the low mounted bedside table. A wooden effect shield joins all the bedroom furniture together as one fluid piece. A white and wooden modern wall lamp illuminates one edge of the bed, while a slender wooden pendant light descends over the other. See more inspiration for bedroom hanging lights here.
Did you like this article?
Share it on some of the following social networking channels to give us your vote. Your feedback helps us improve.
For the latest updates, please stay connected to Feeta Blog – the top property blog in Pakistan.
How To Create Daring Decor With Dark Textures
- Published in #architecture, #interior design, architectural wonders, Architecture, Architecture Design, dark, decor, Decoration, Design Gallery, Featured, furniture, Furniture Design, Home Decor, house, house decoration, house design, interesting designs, interior, Interior Decoration Ideas, Interior Design, International, texture
Abstract Family Home That Provides Escape From City Life
Do you like Architecture and Interior Design? Follow us …
Thank you. You have been subscribed.
![]()
Abstract, linear volumes pile up to form a distinct modern 4266 square foot home for five families in Bangalore, India. Created by Spine Architects, the unique angular shape stands out sharply against a gray, densely populated metropolis. Pure white concrete and rich wooden cladding contain a dwelling based on the ancient architectural science of Vaastu, which embraces the advantages of nature. The interior spaces are simple, spacious and projected around two landscaped courtyards, each with skylights that flood sunlight into the openly interconnected floors of the house. The natural greenery brings a valuable exterior within the introverted urban housing, with trees that draw the eye up through the impressive void.
Upon entering the apartment, we escape from city life behind a screen of tall tropical plants that filter out sunlight and spy eyes. The “casual” living room behind the ground floor is an elegant arrangement of project furniture with raised yellow and blue accents. A unique glass coffee table is raised by a striking rug. A chic store completes an Eames-style armchair.
Did you like this article?
Share it on some of the following social networking channels to give us your vote. Your feedback helps us improve.
For more information on the real estate sector of the country, keep reading Feeta Blog.
Abstract Family Home That Provides Escape From City Life
- Published in #architecture, #interior design, architect, architectural wonders, Architecture, Architecture Design, courtyard, decor, Decoration, Design, Design Gallery, DIY, Featured, genius designs, home, home building, Home Decor, house, house decoration, house design, house tour, House Tours, Interior Decoration Ideas, Interior Design, International, Investing In Best Deals, Investment Tips, modern architecture, modern homes, Modern House, open plan
- 1
- 2


