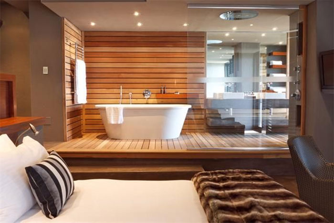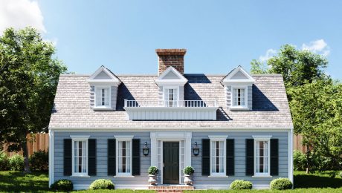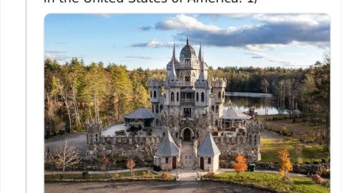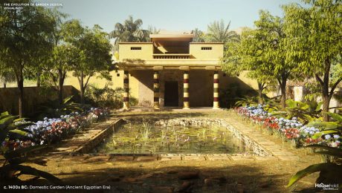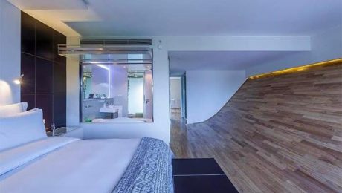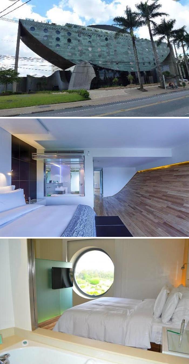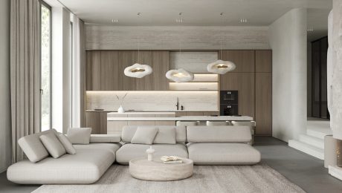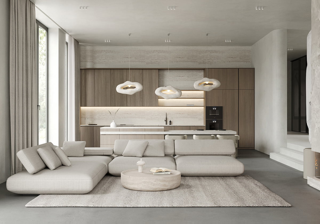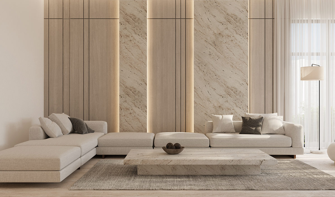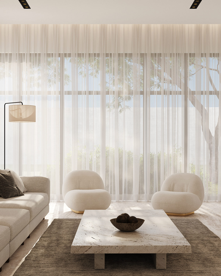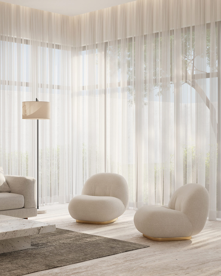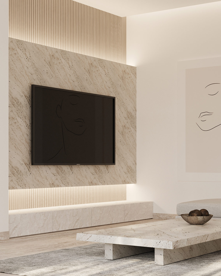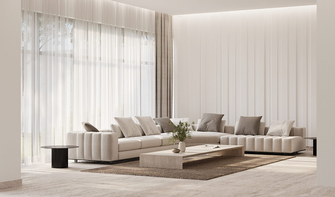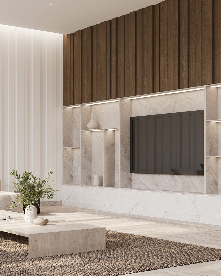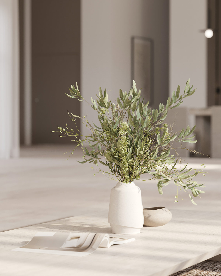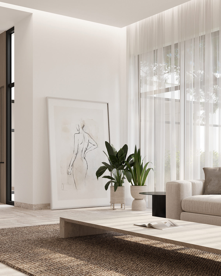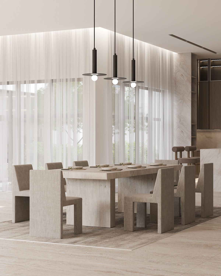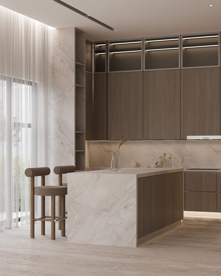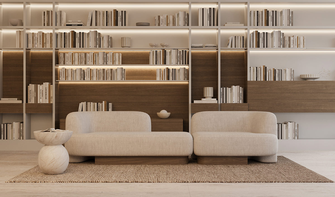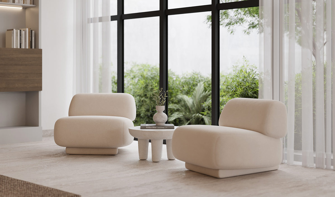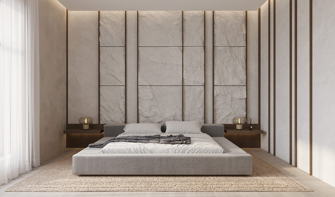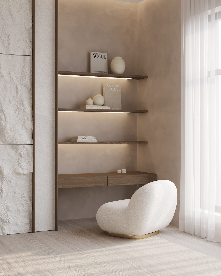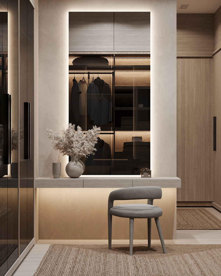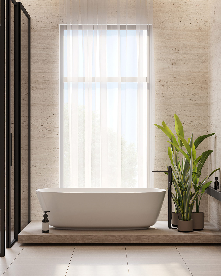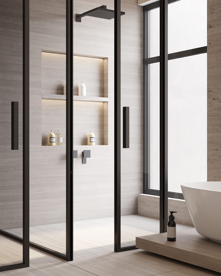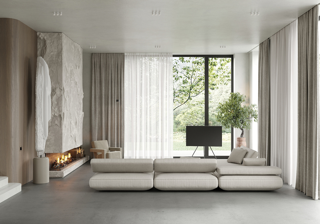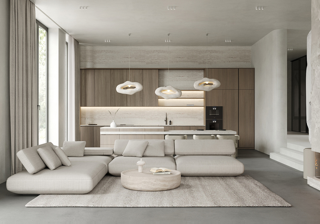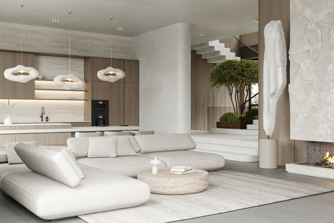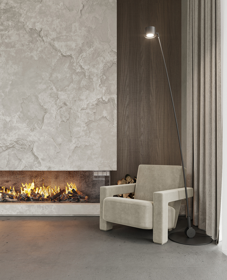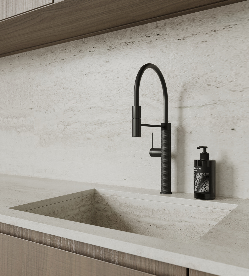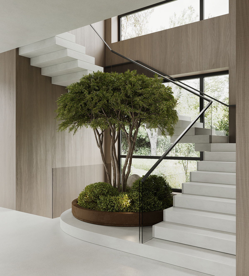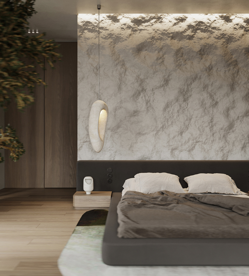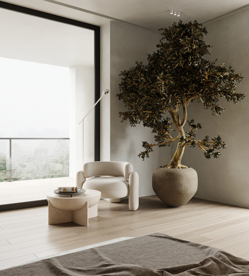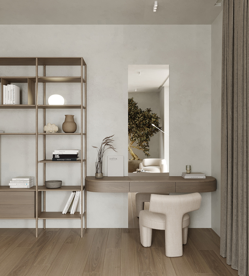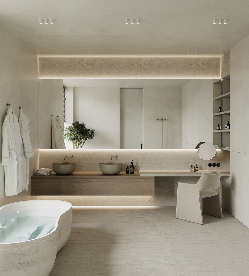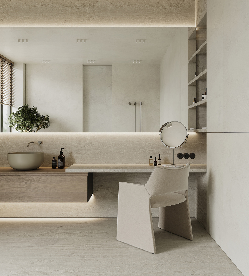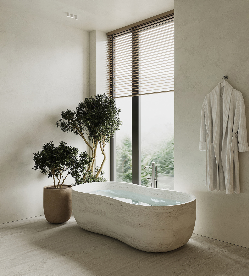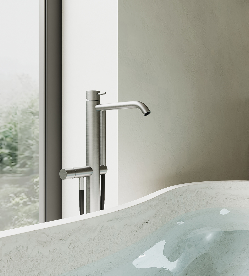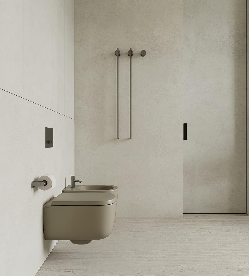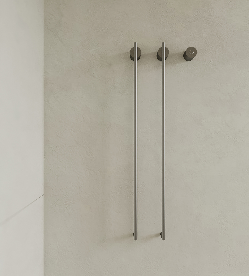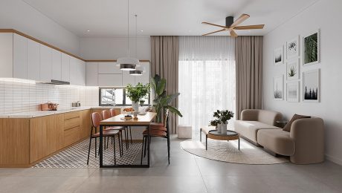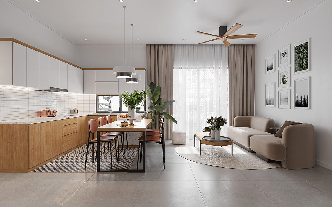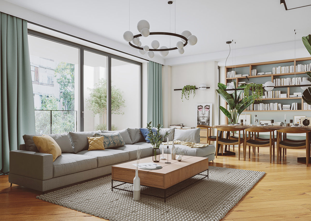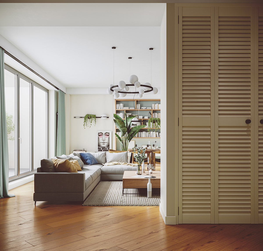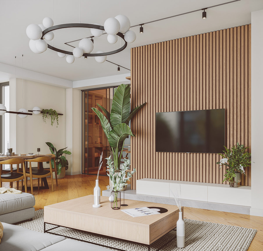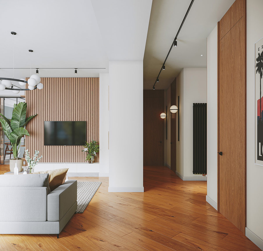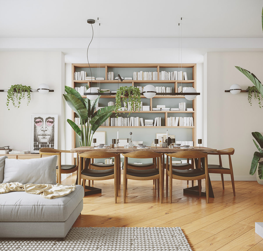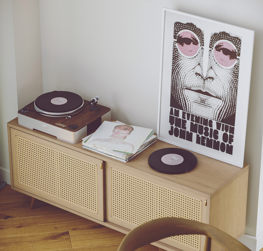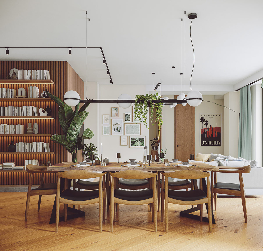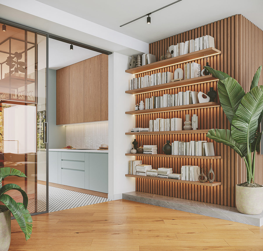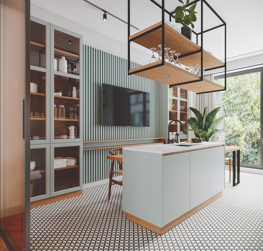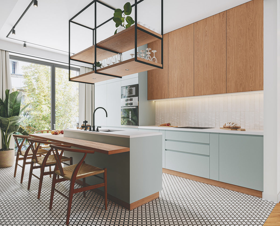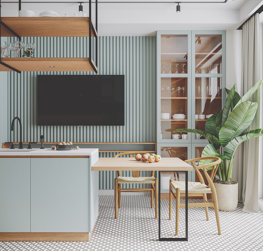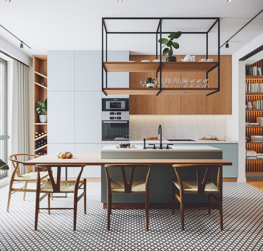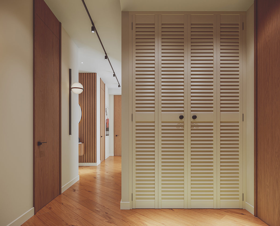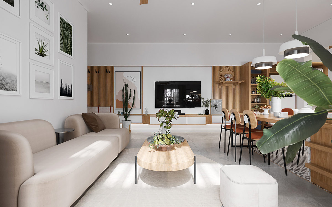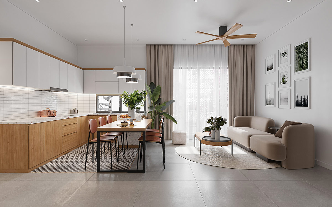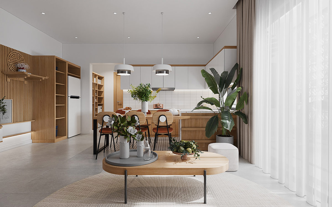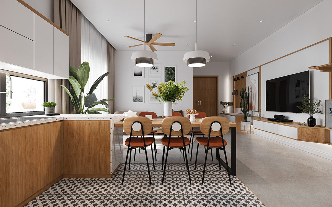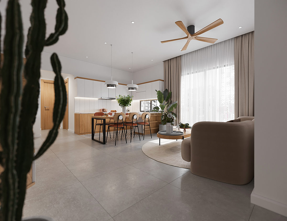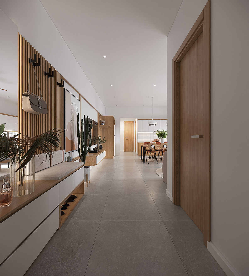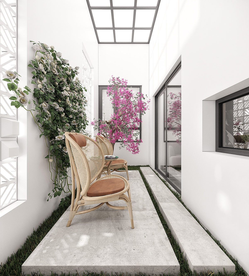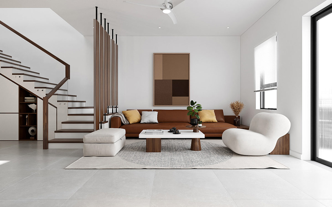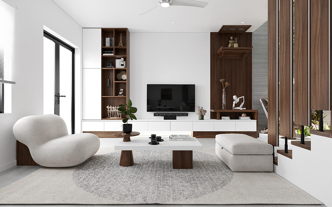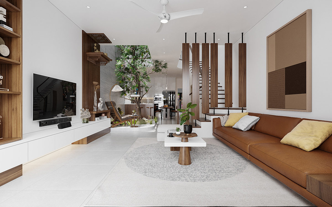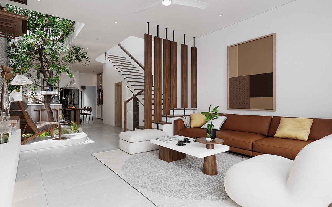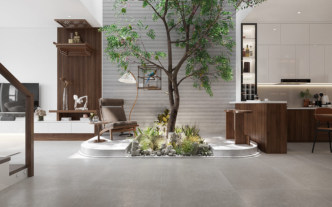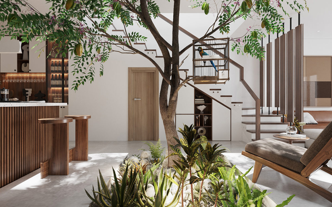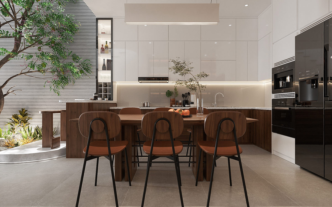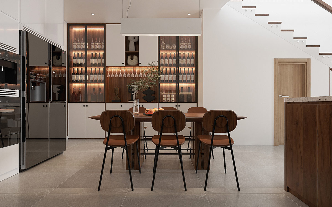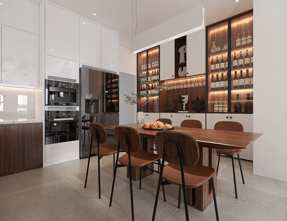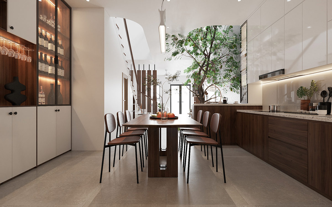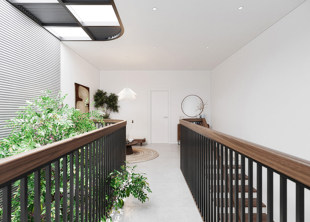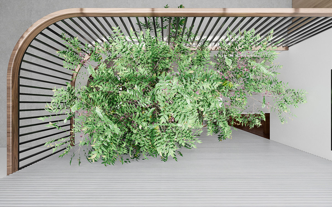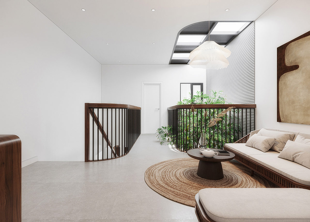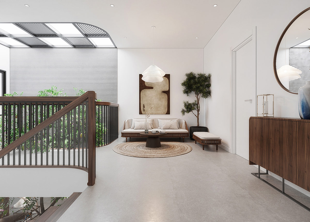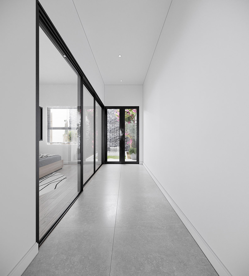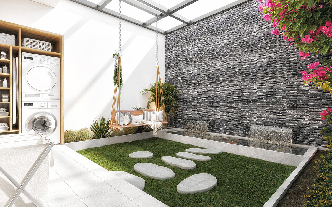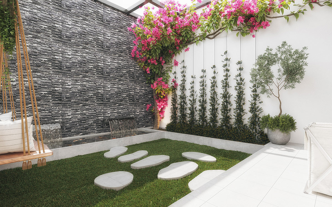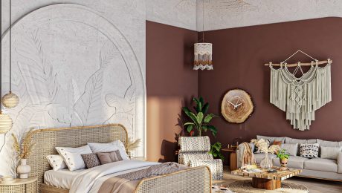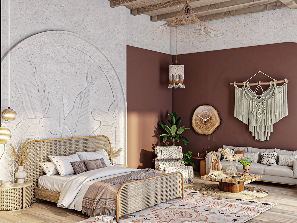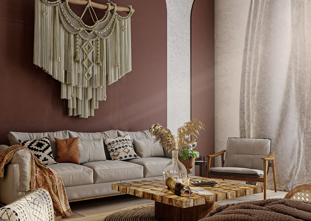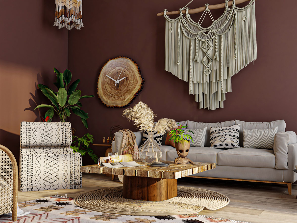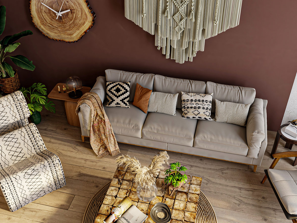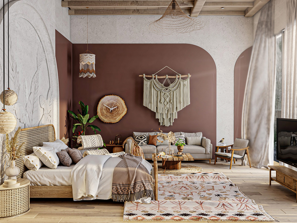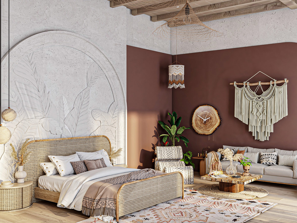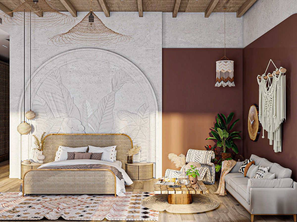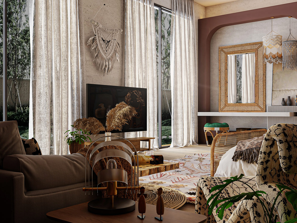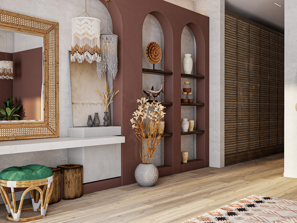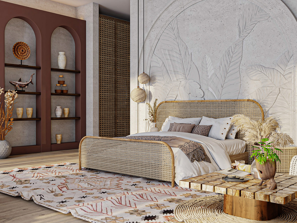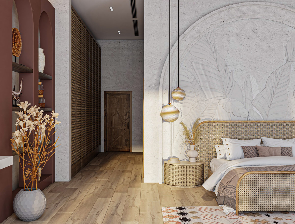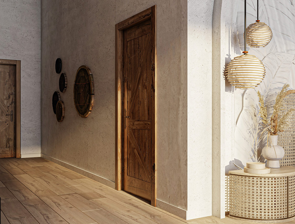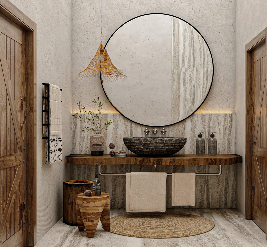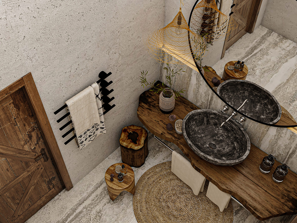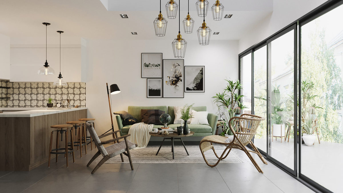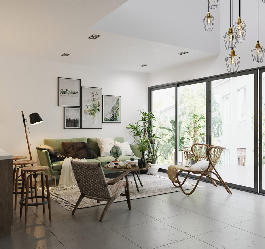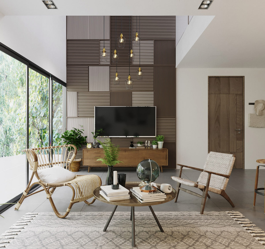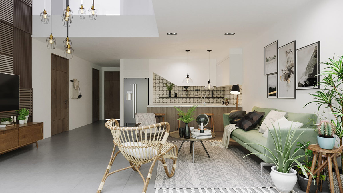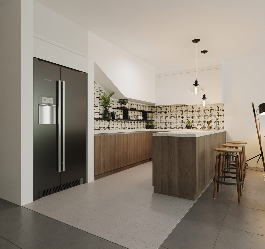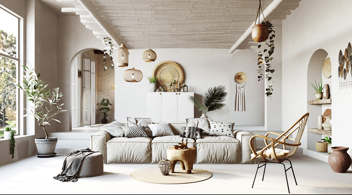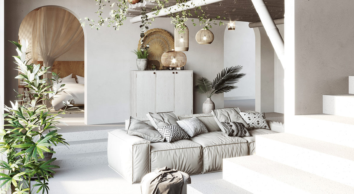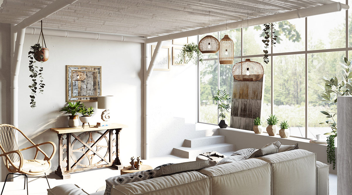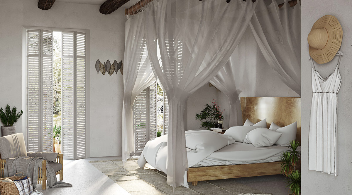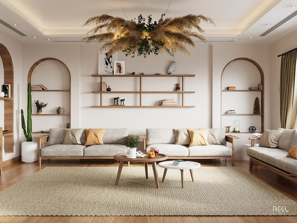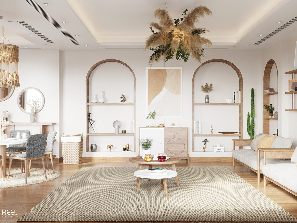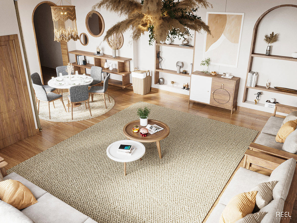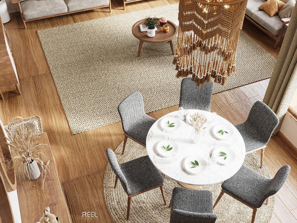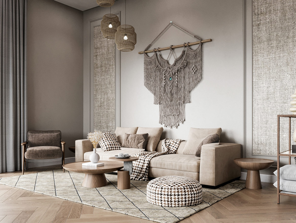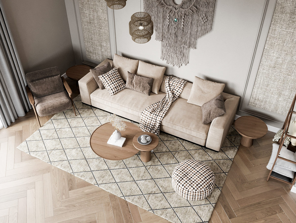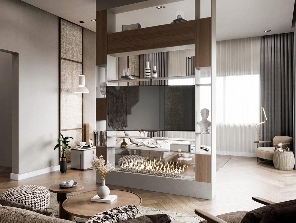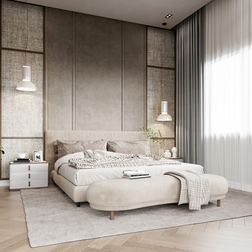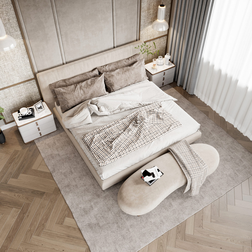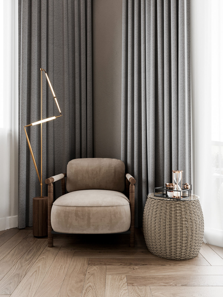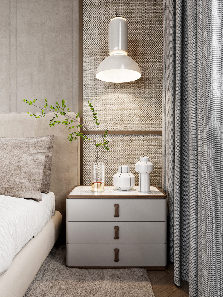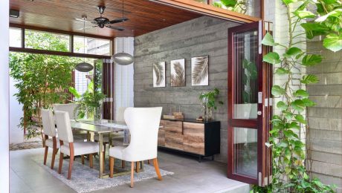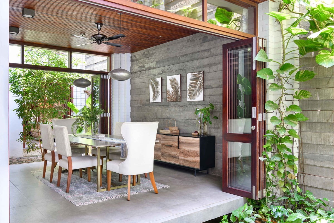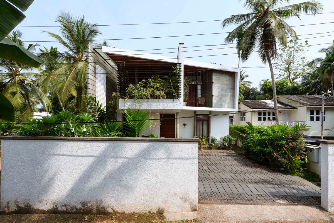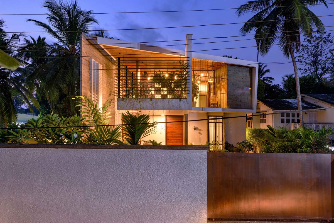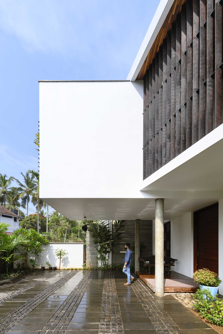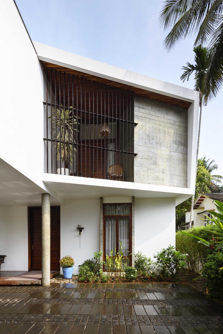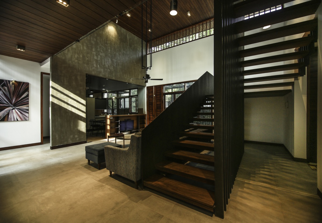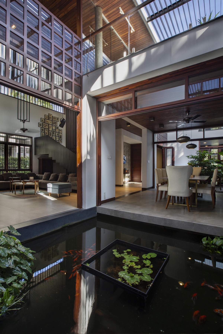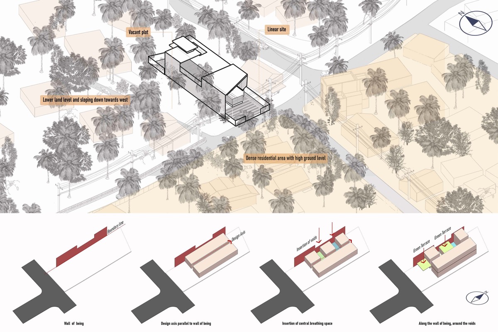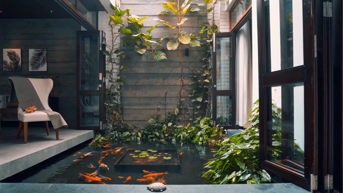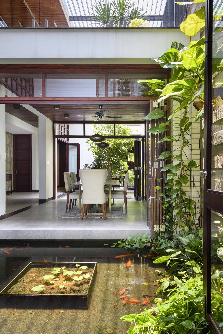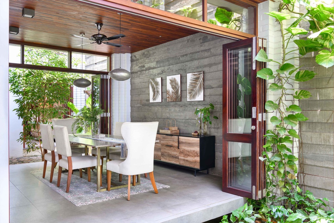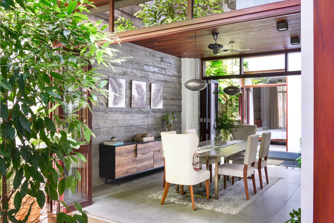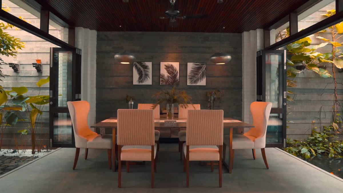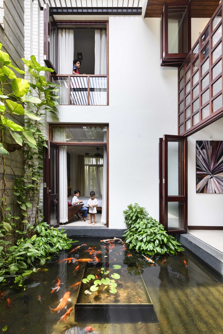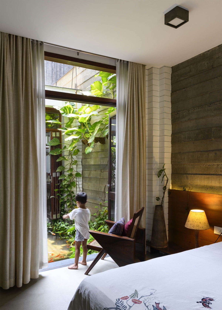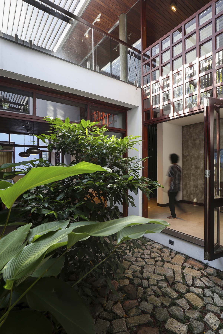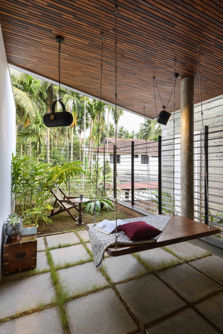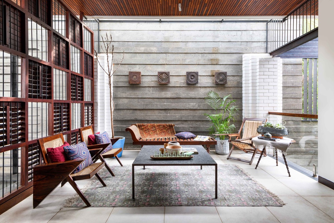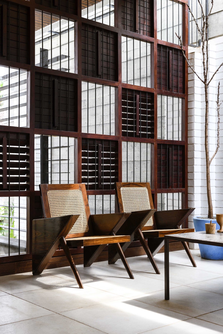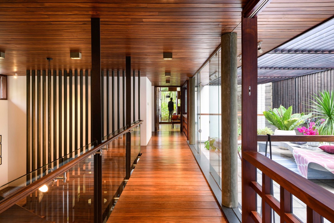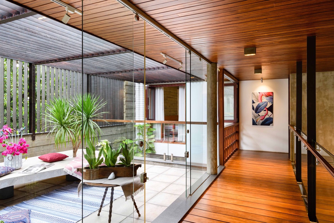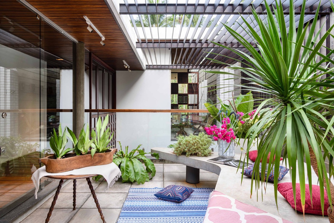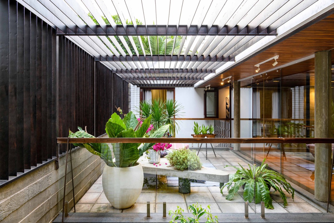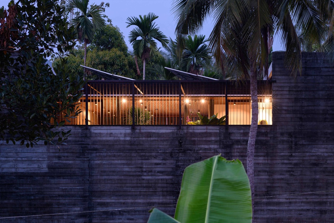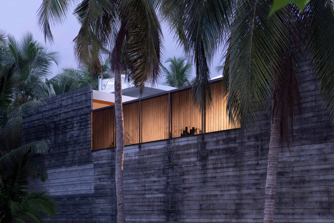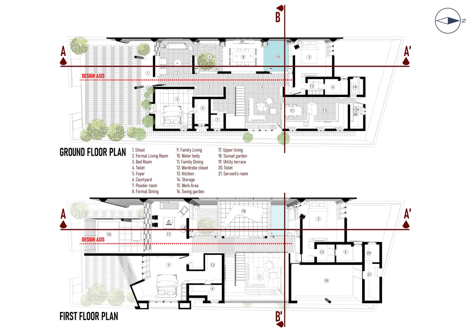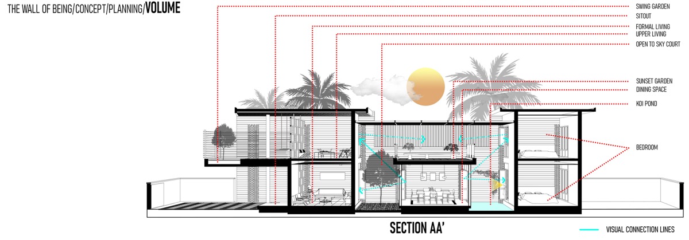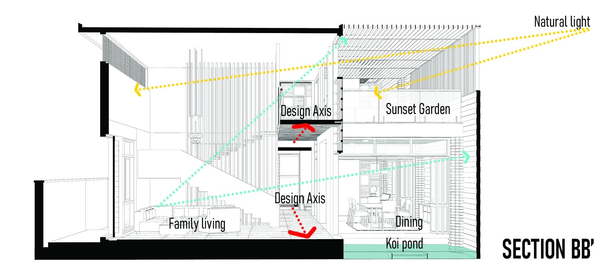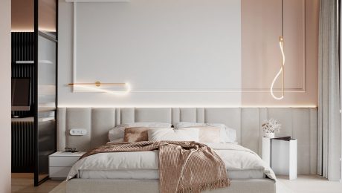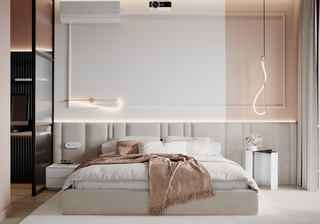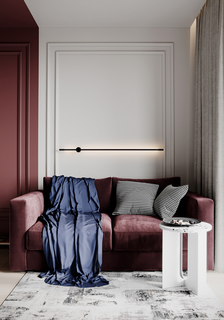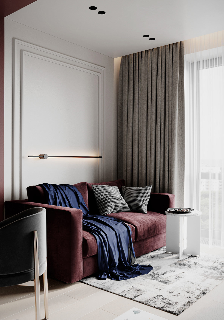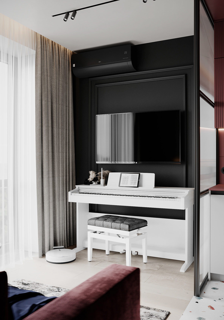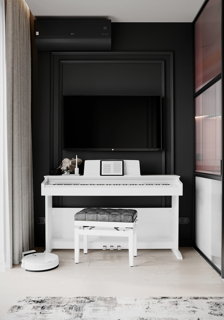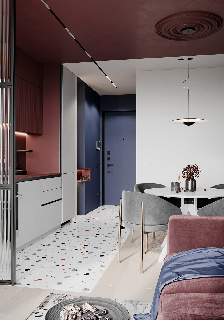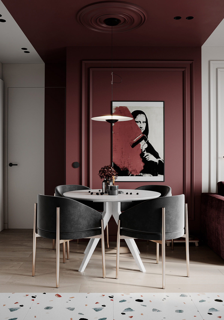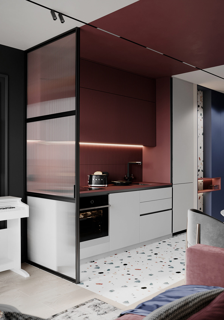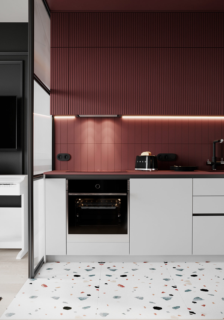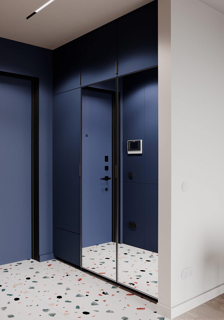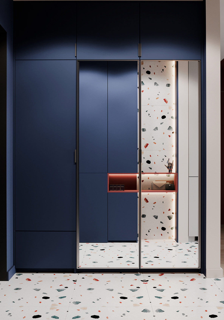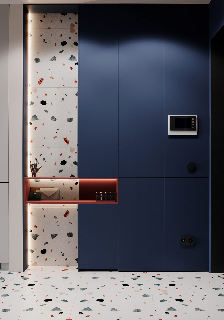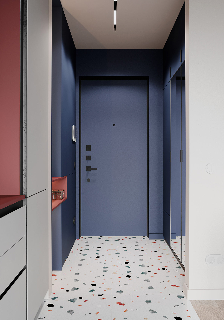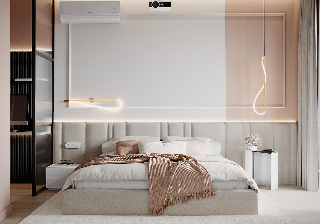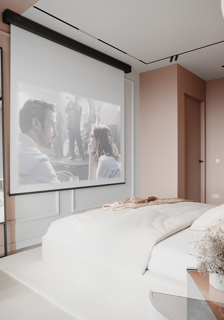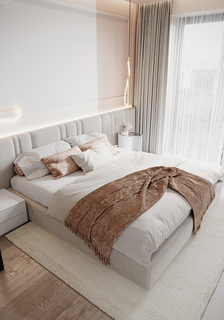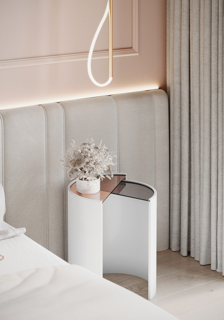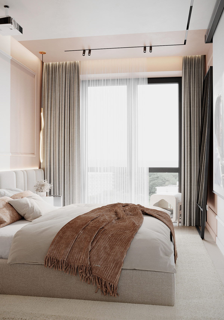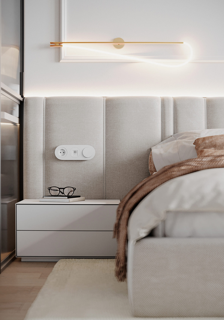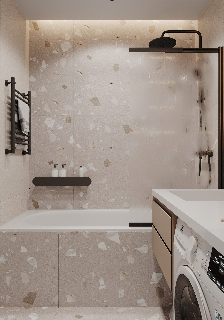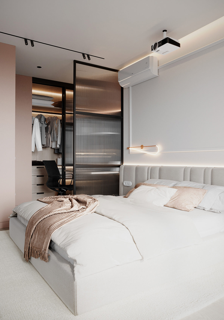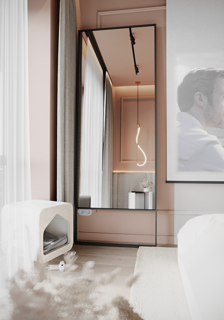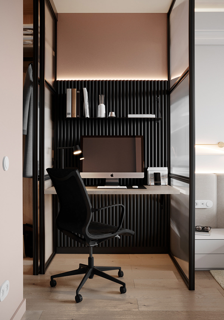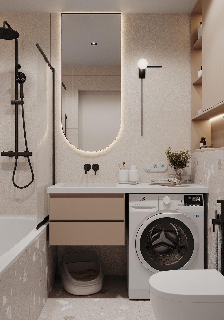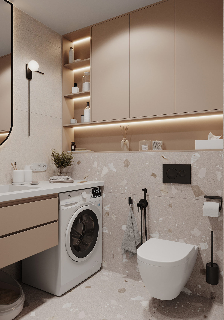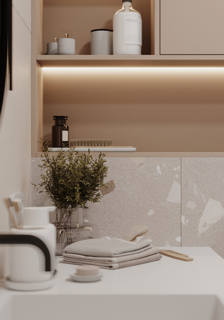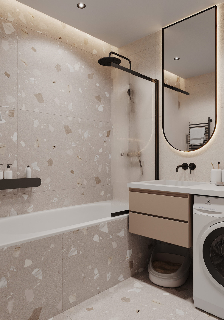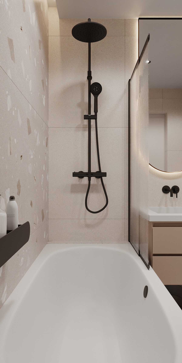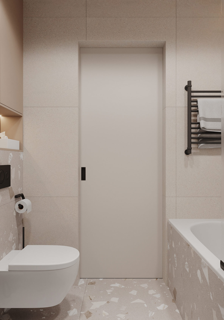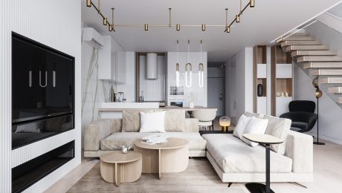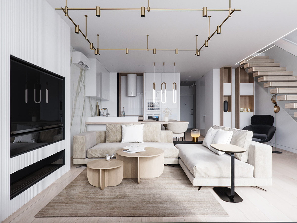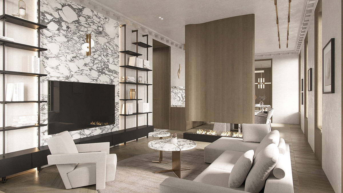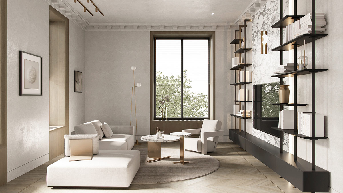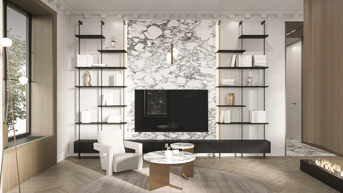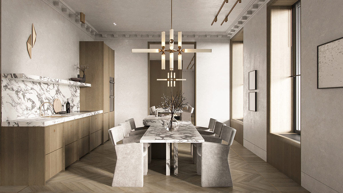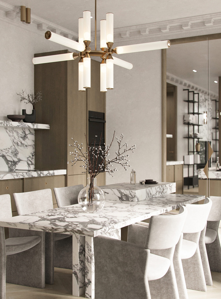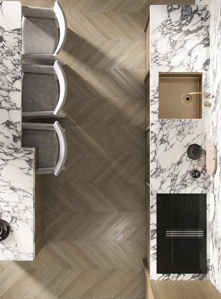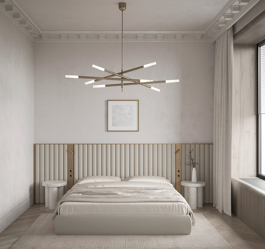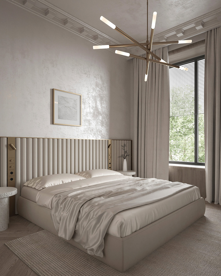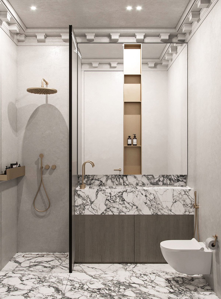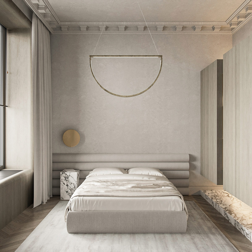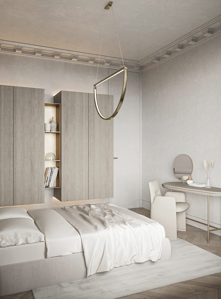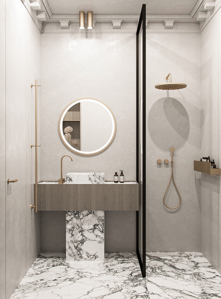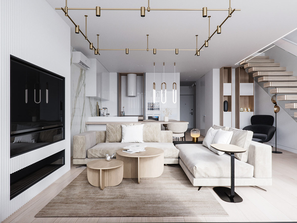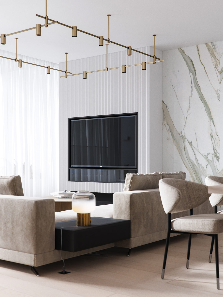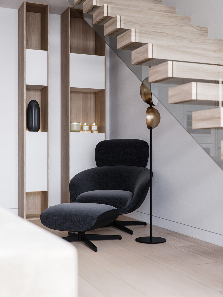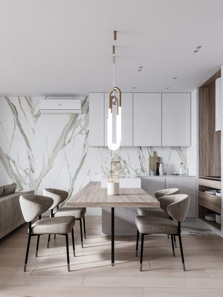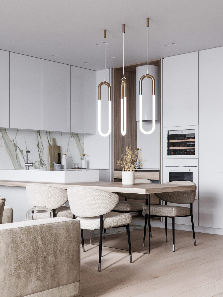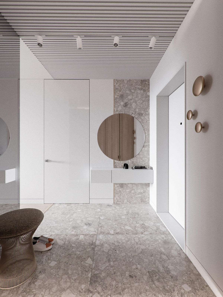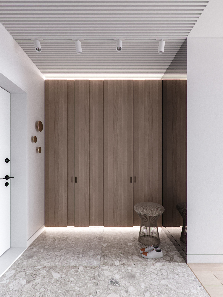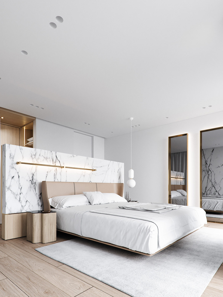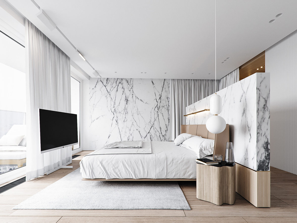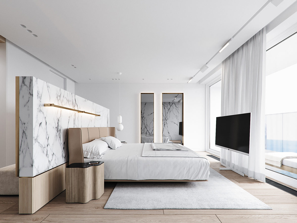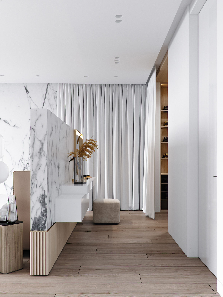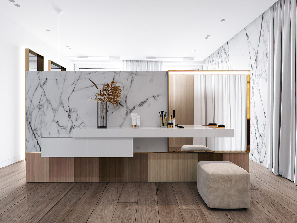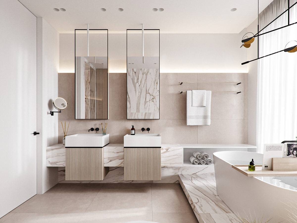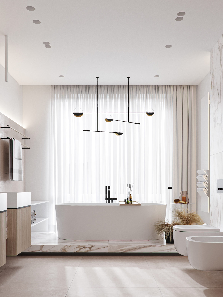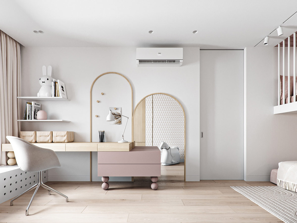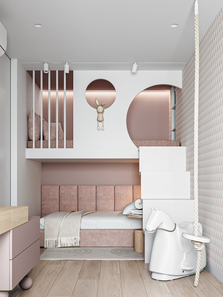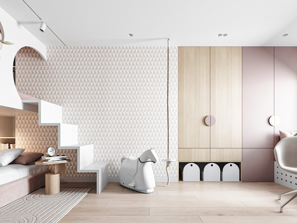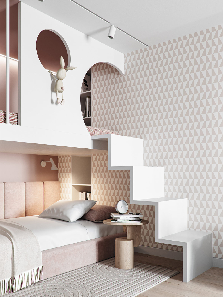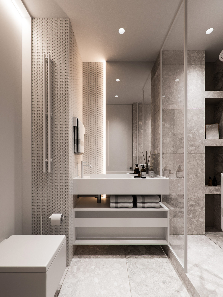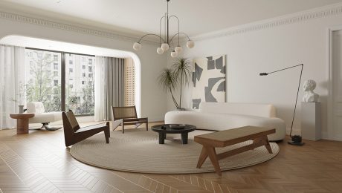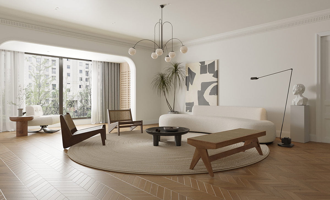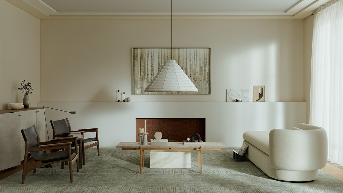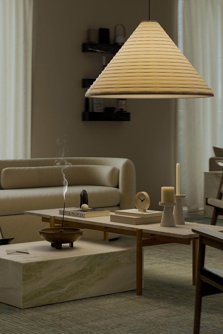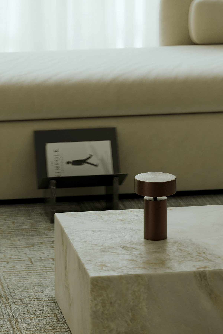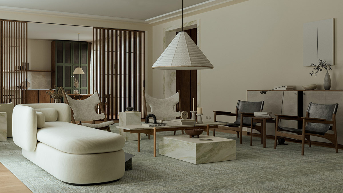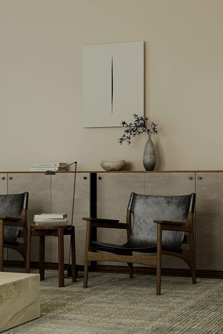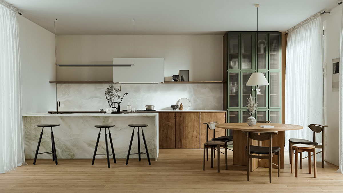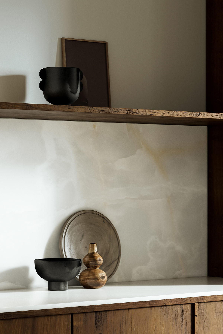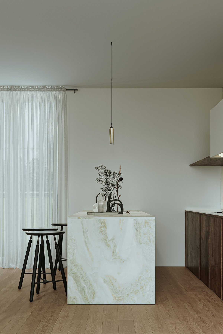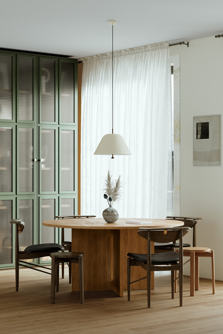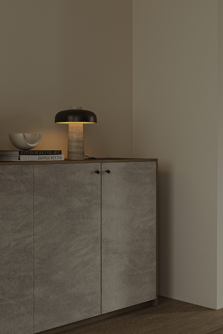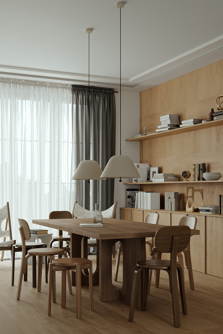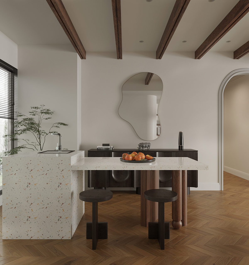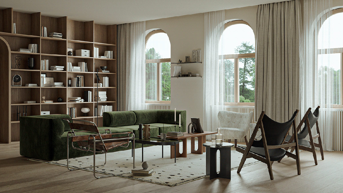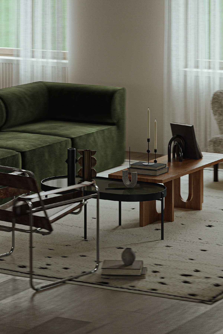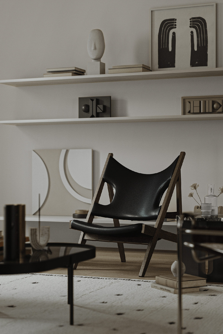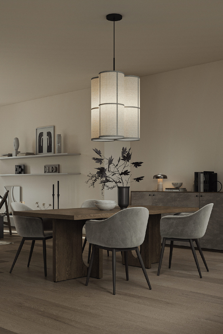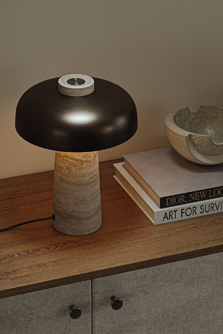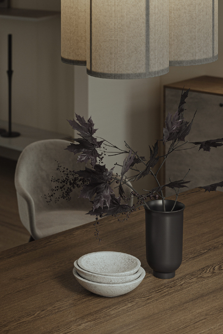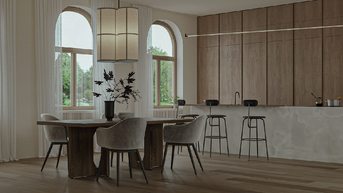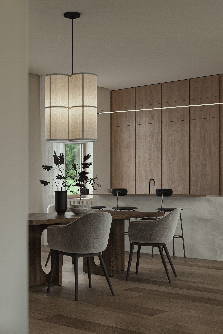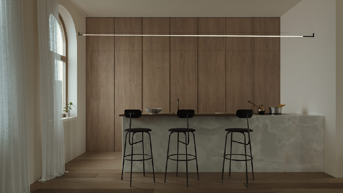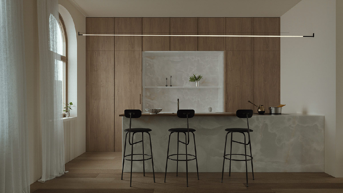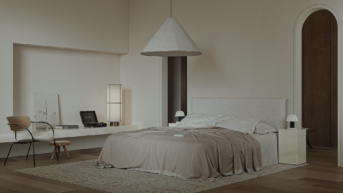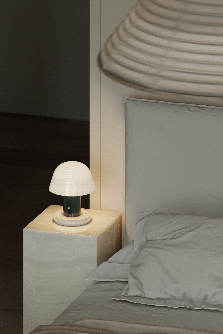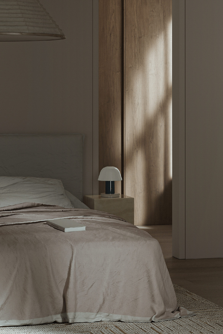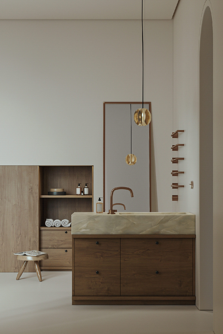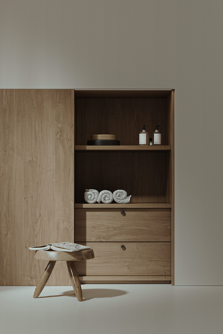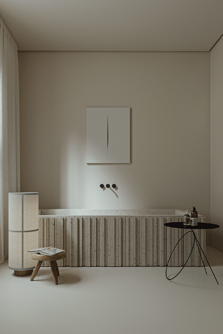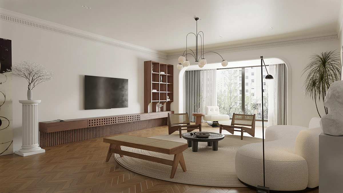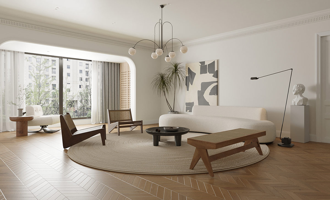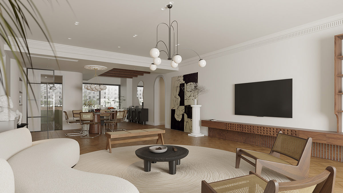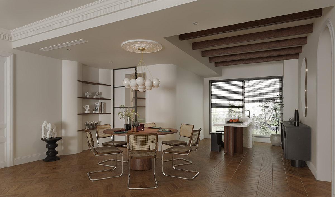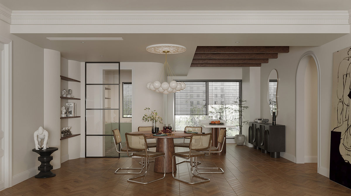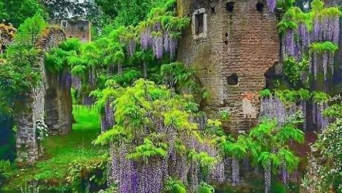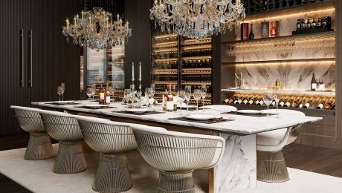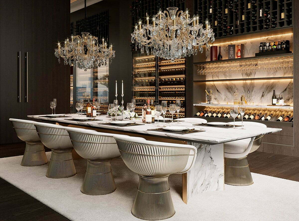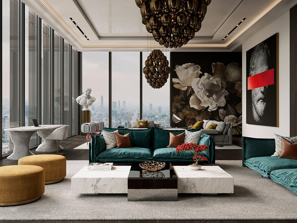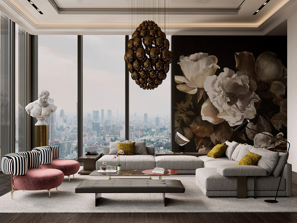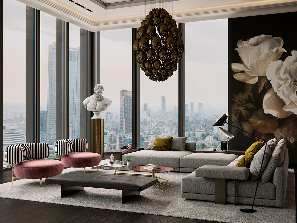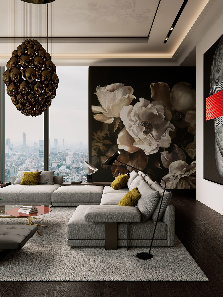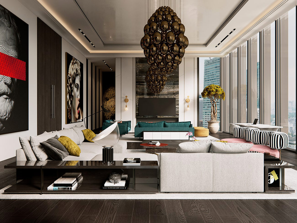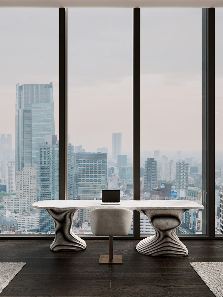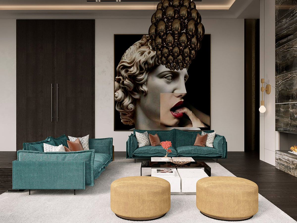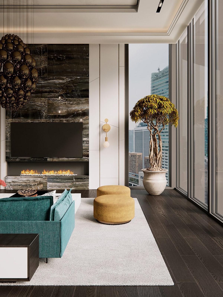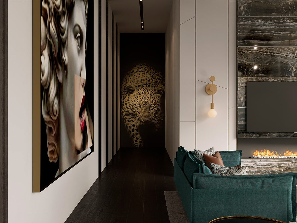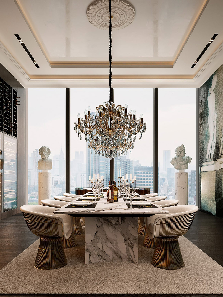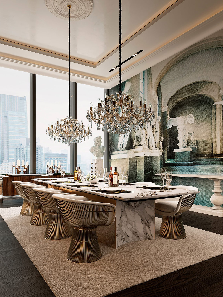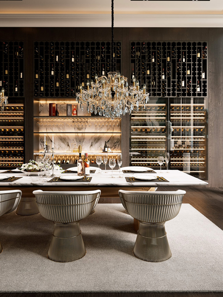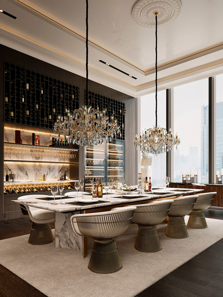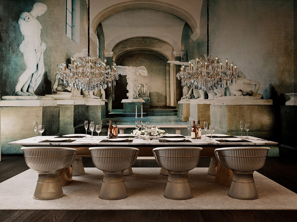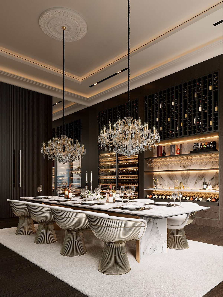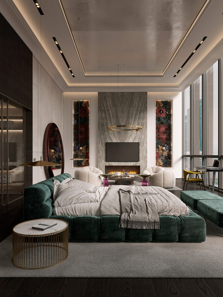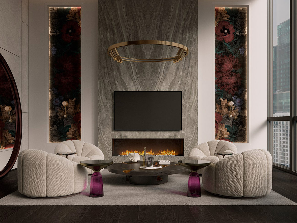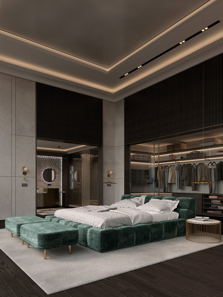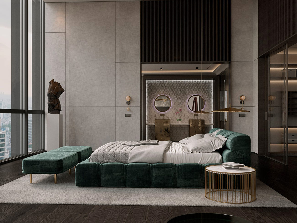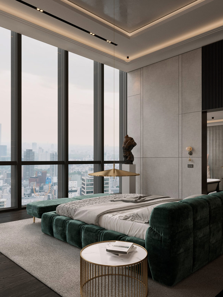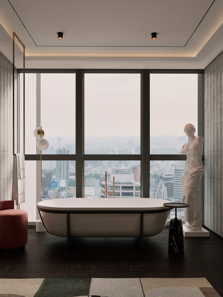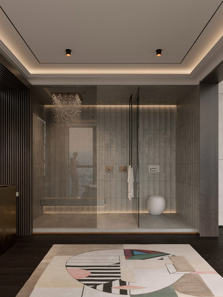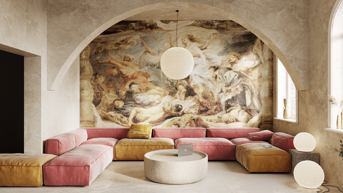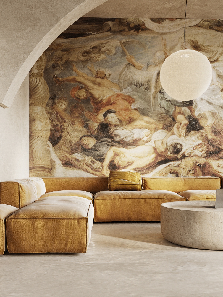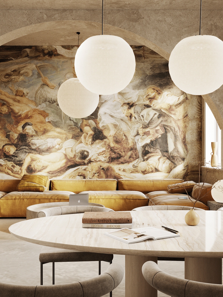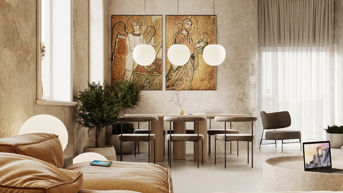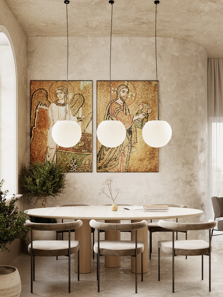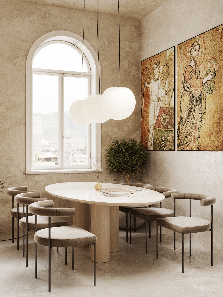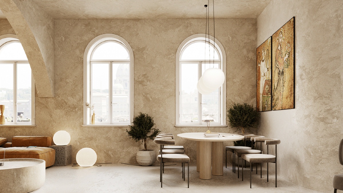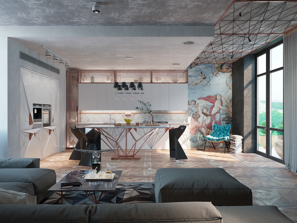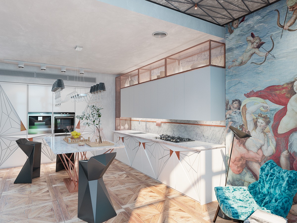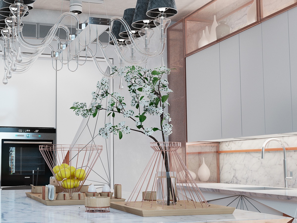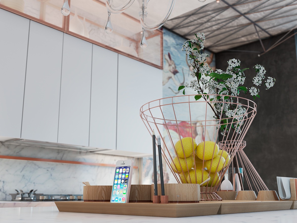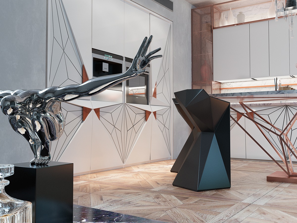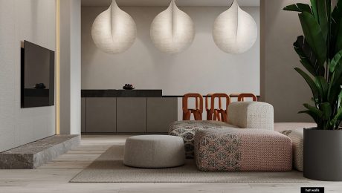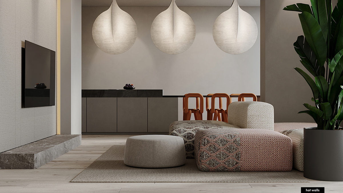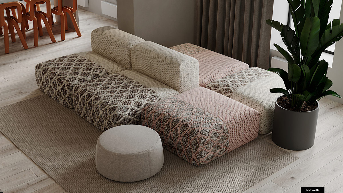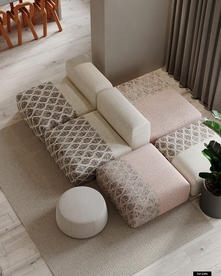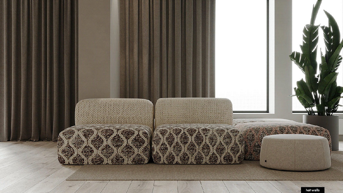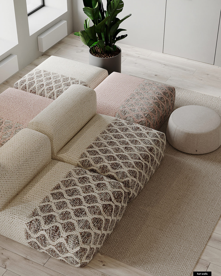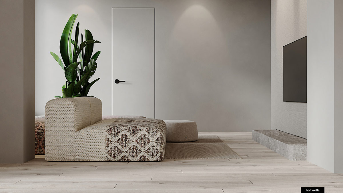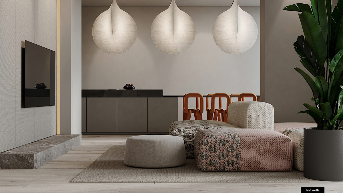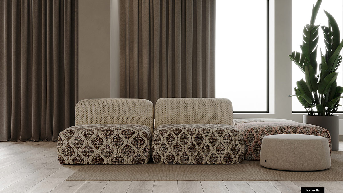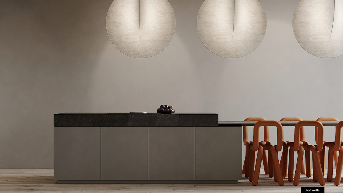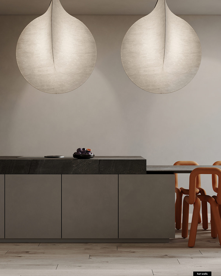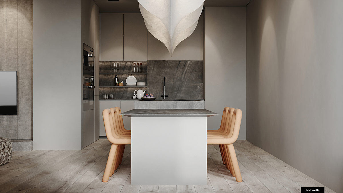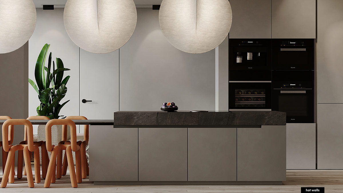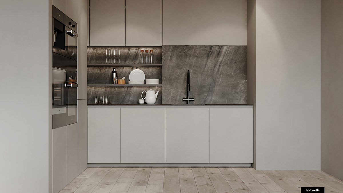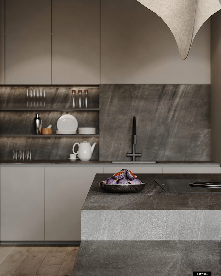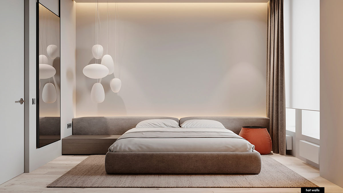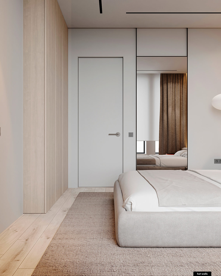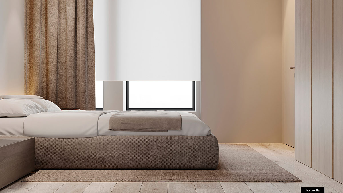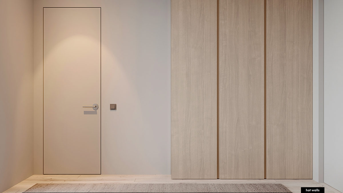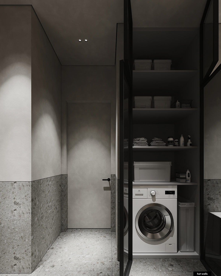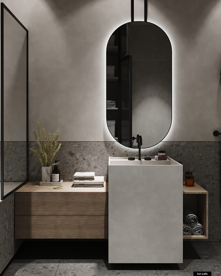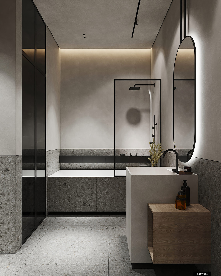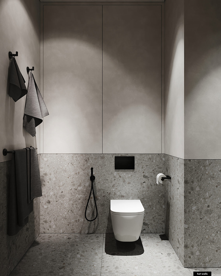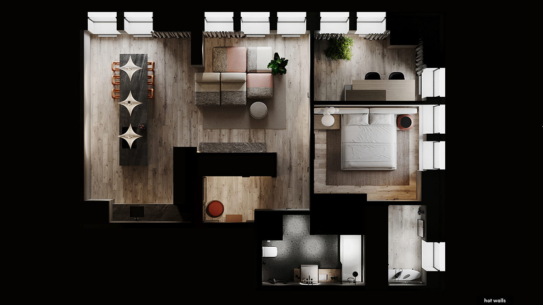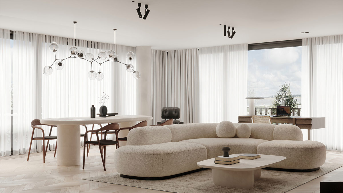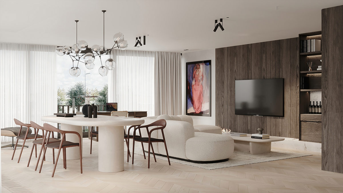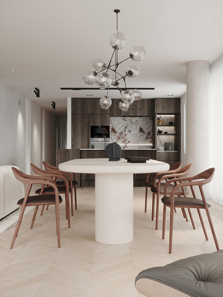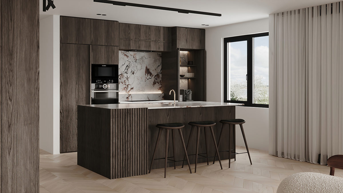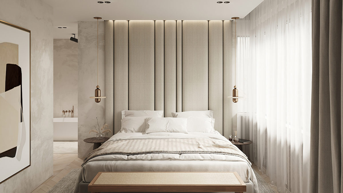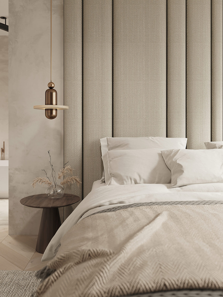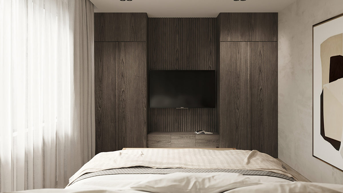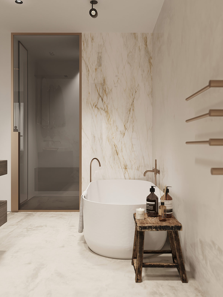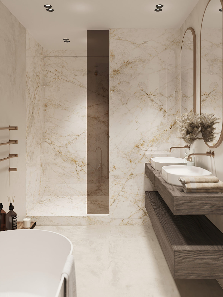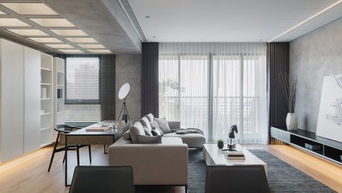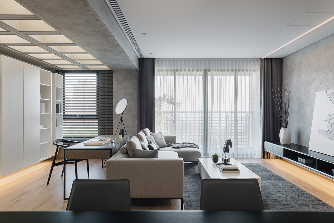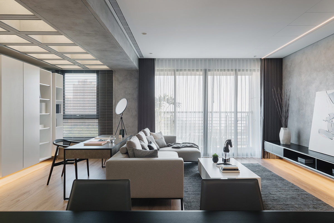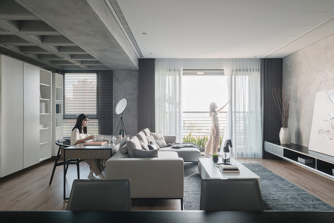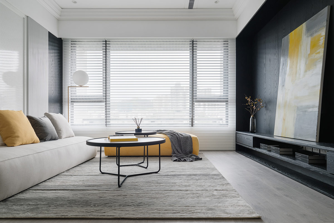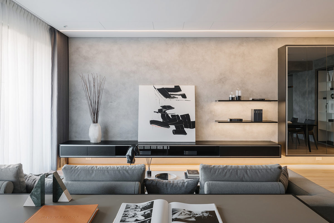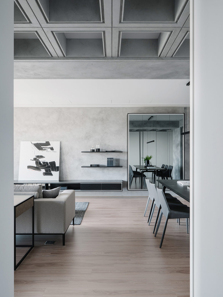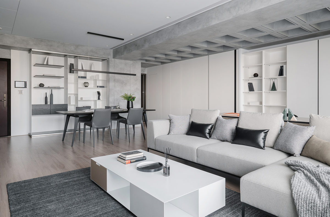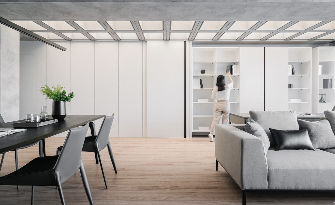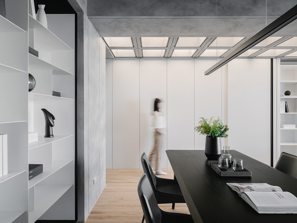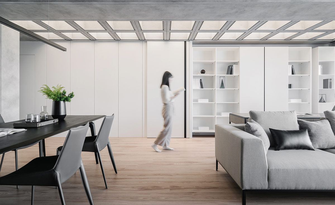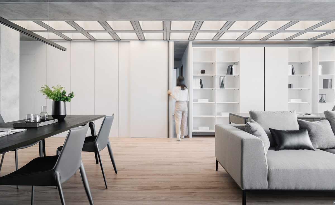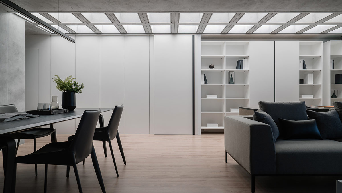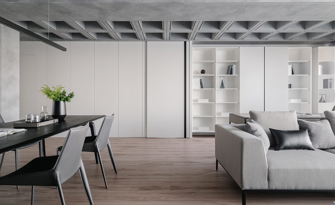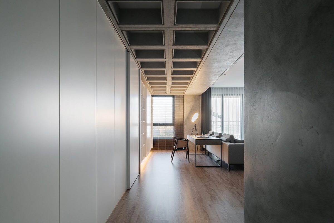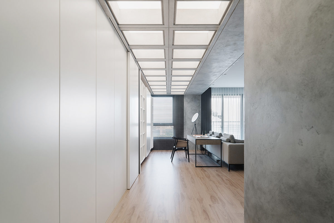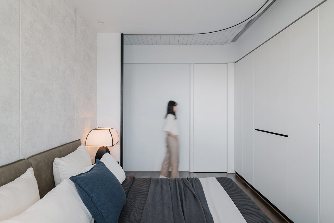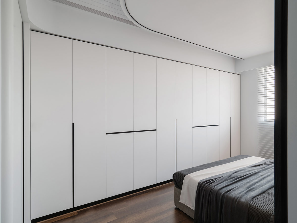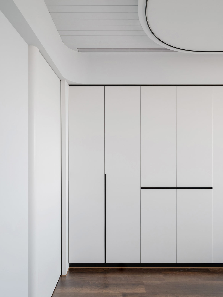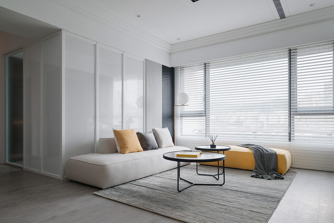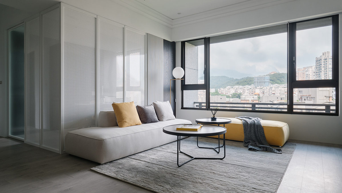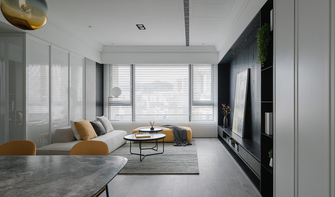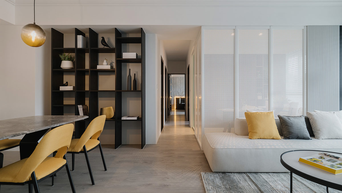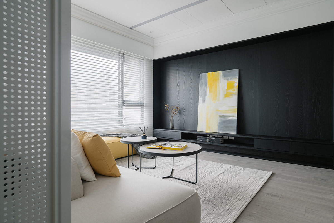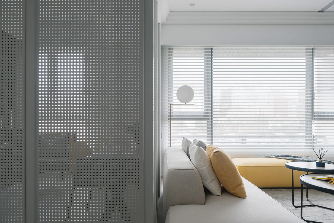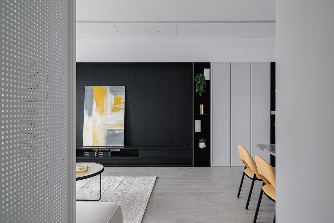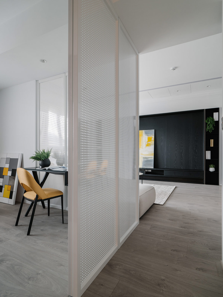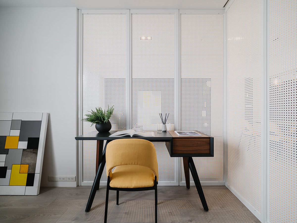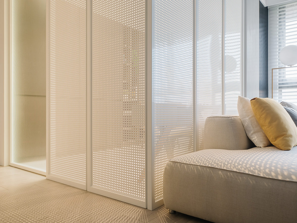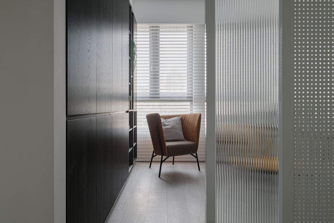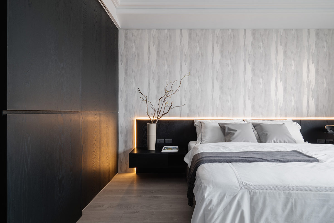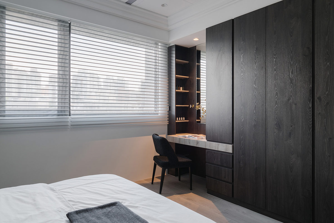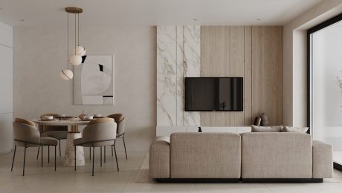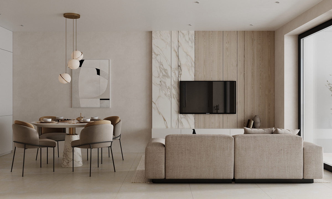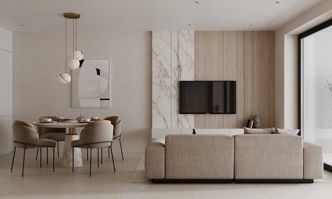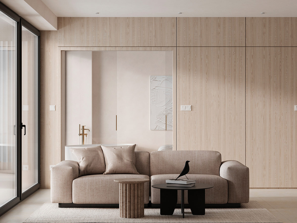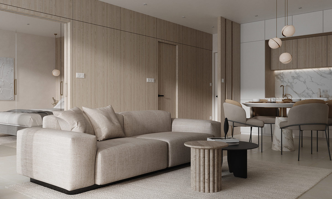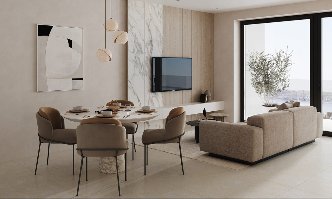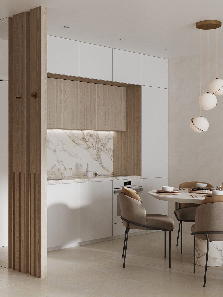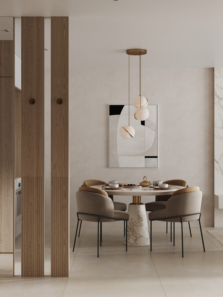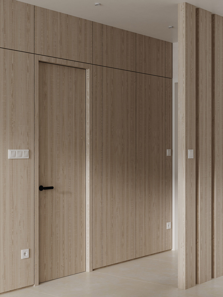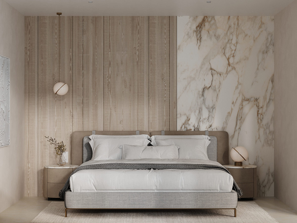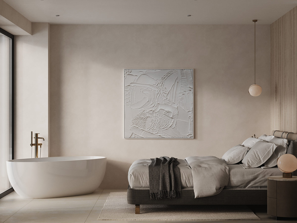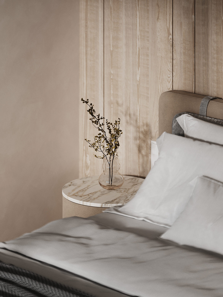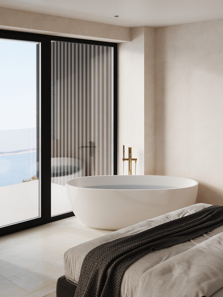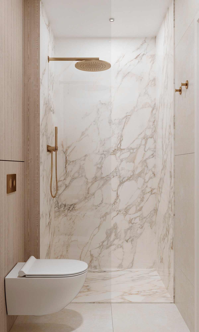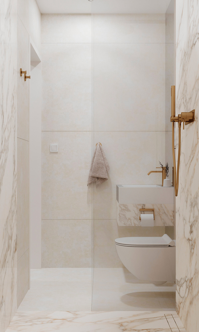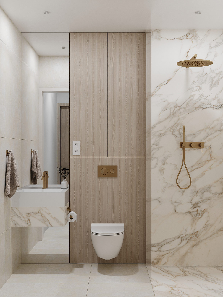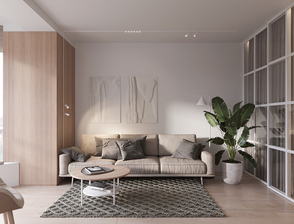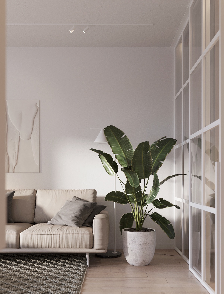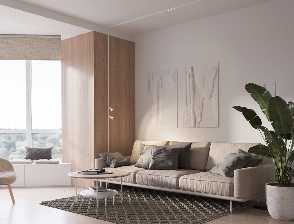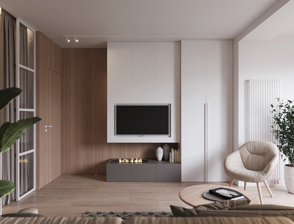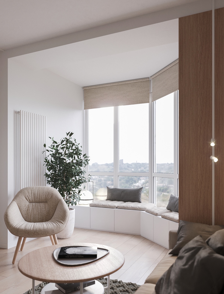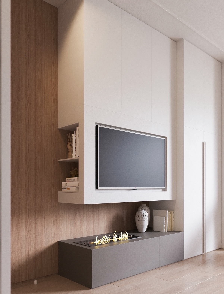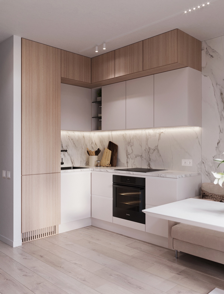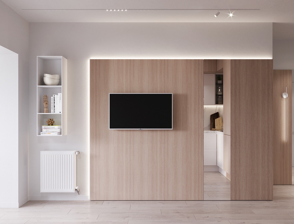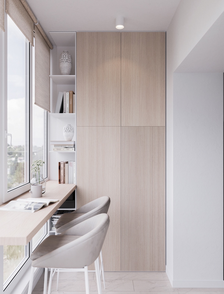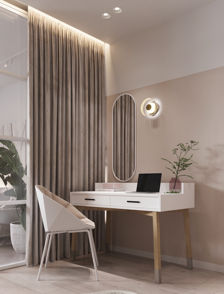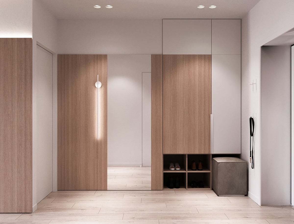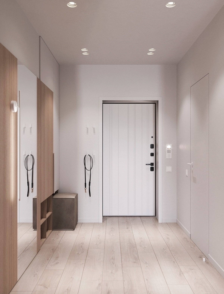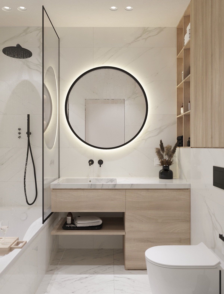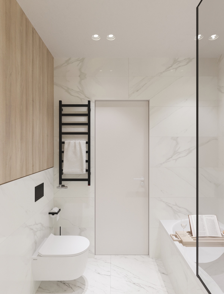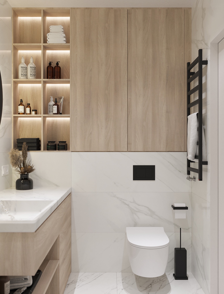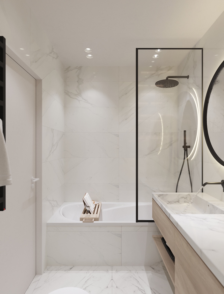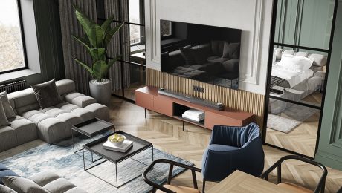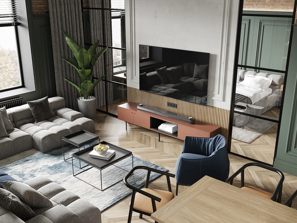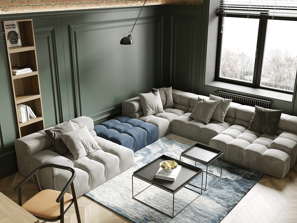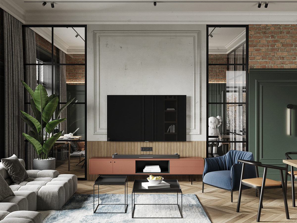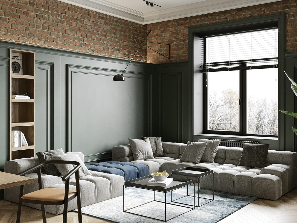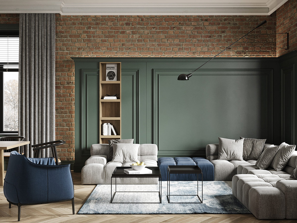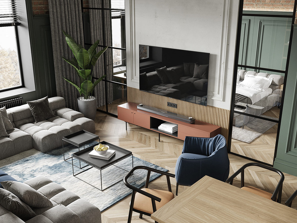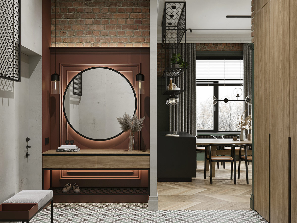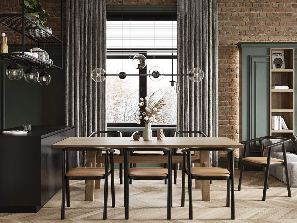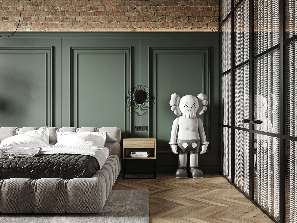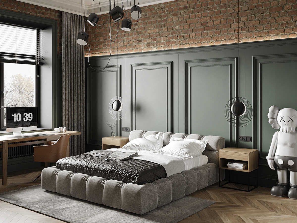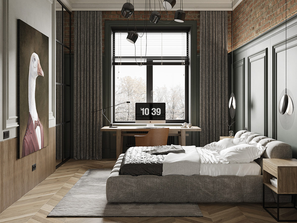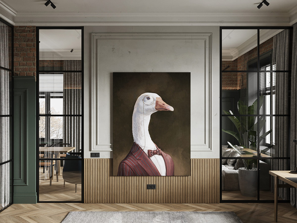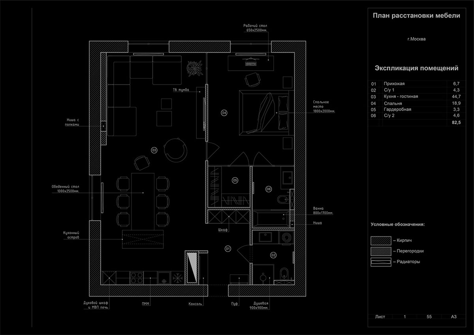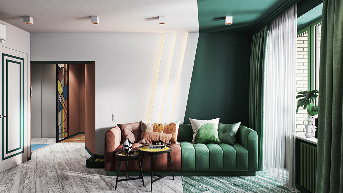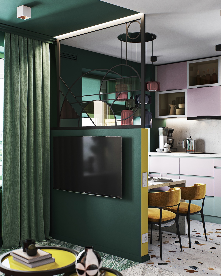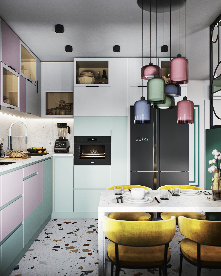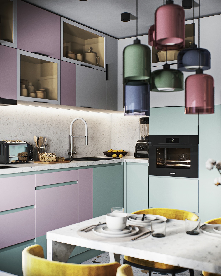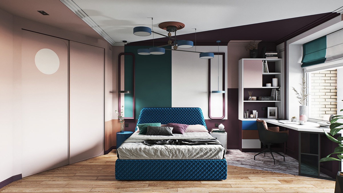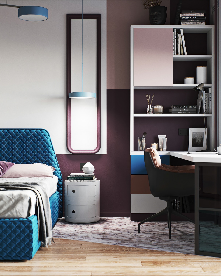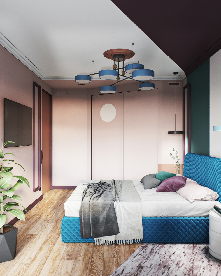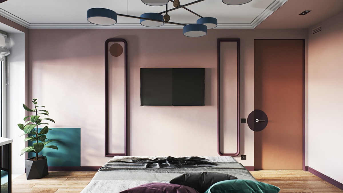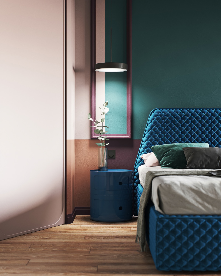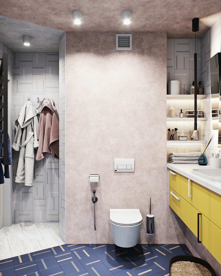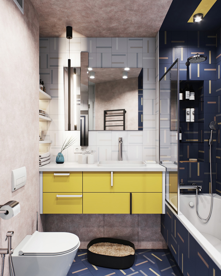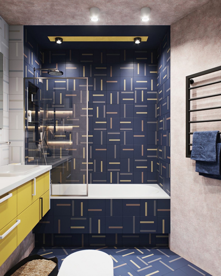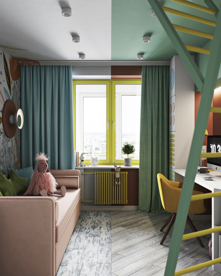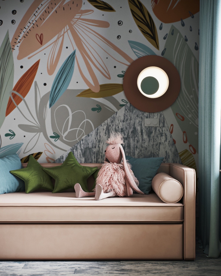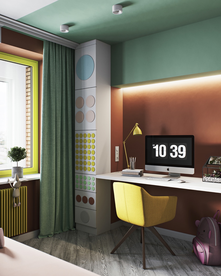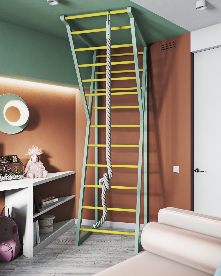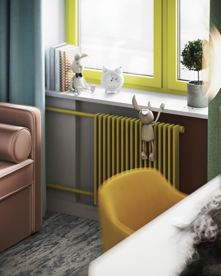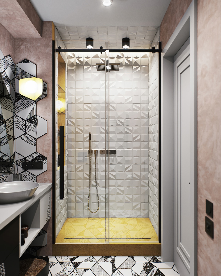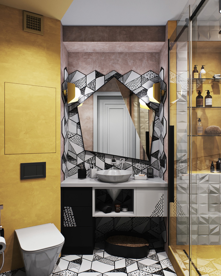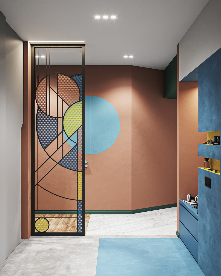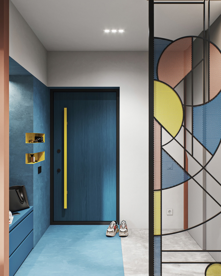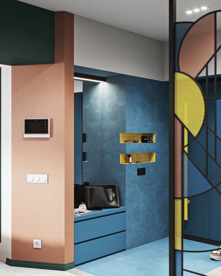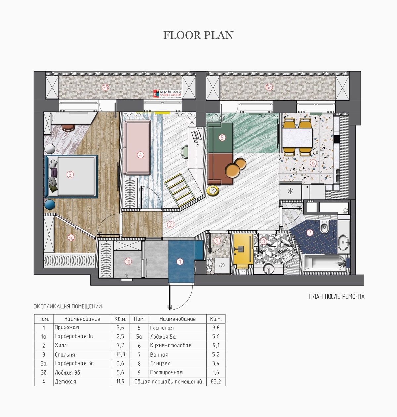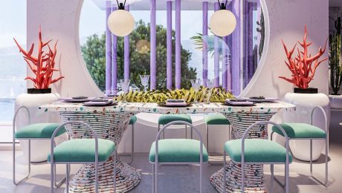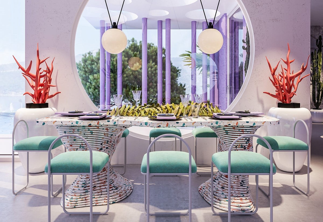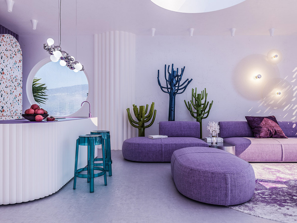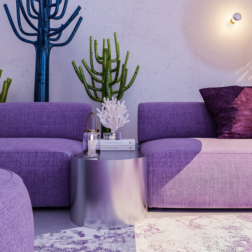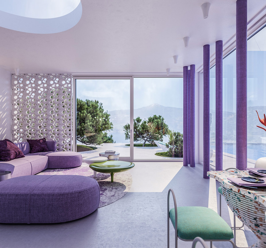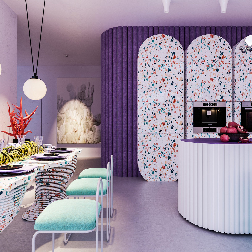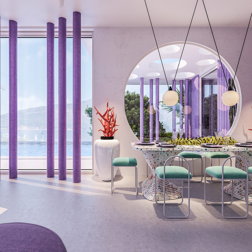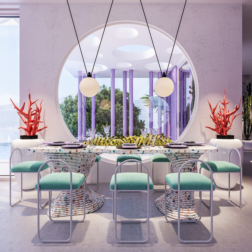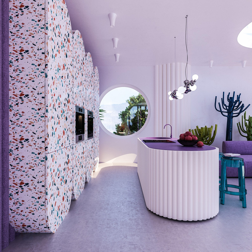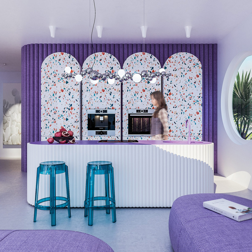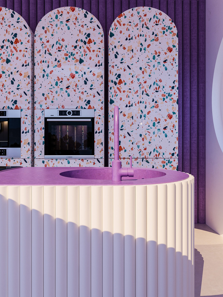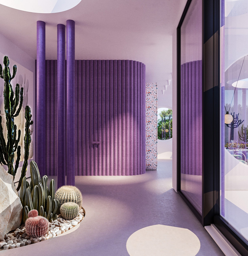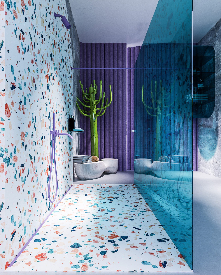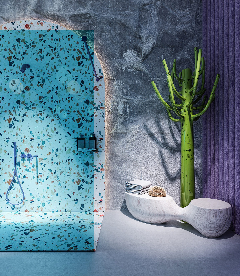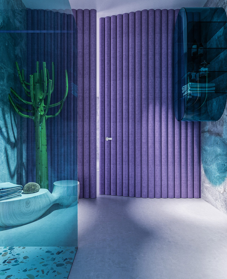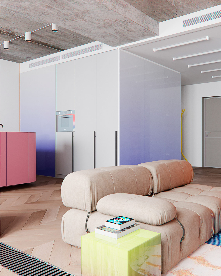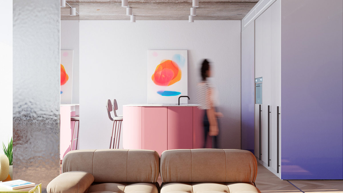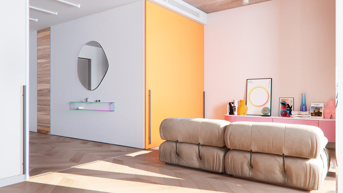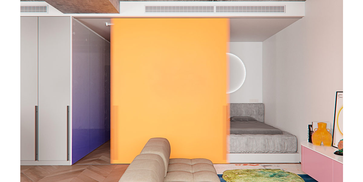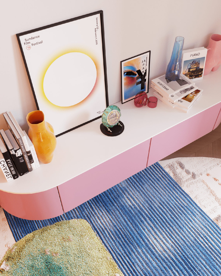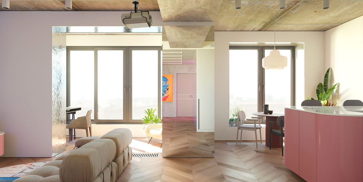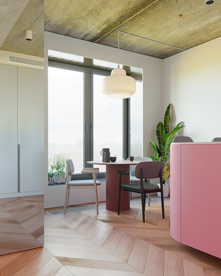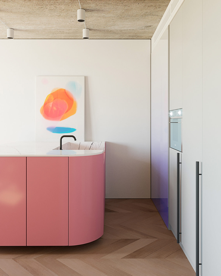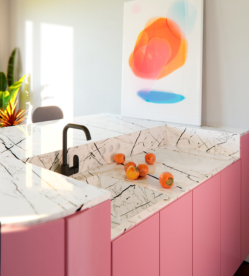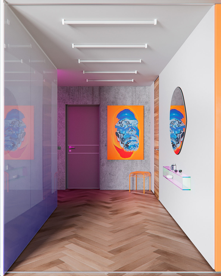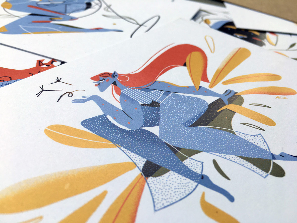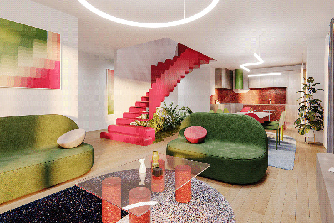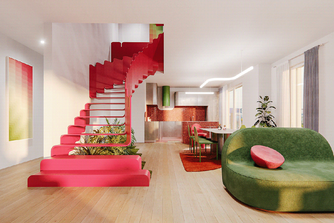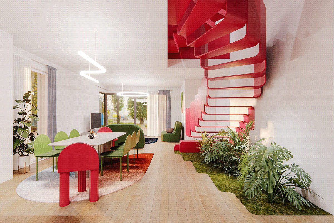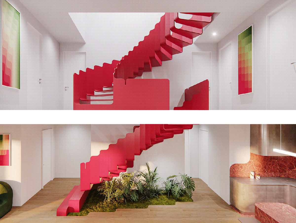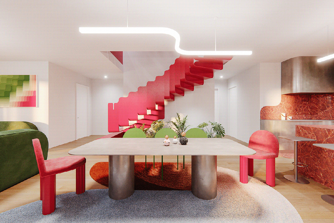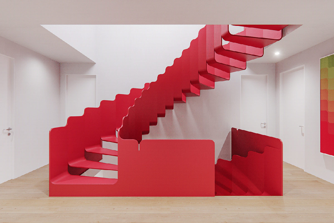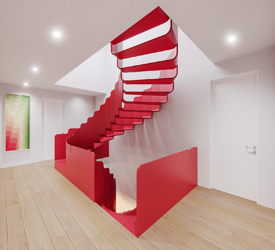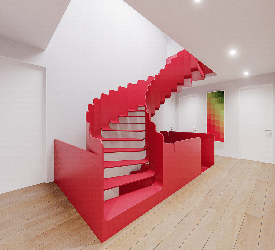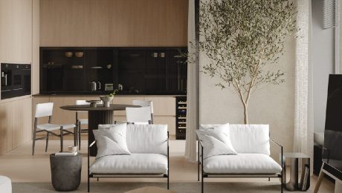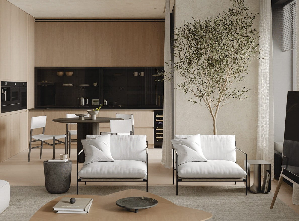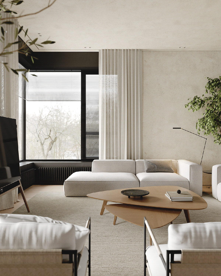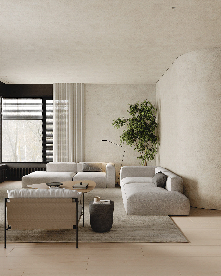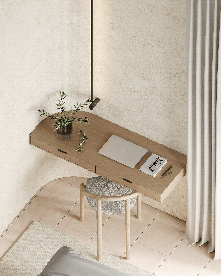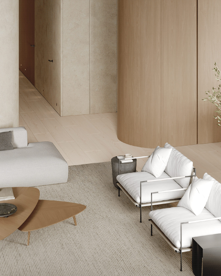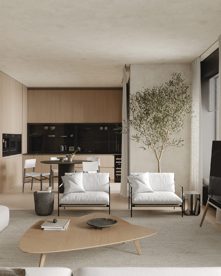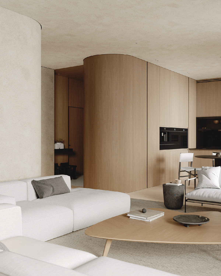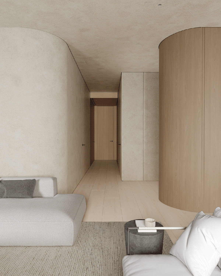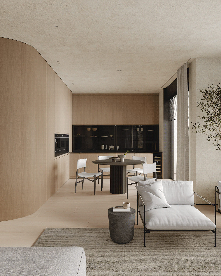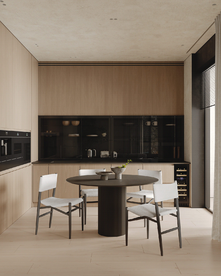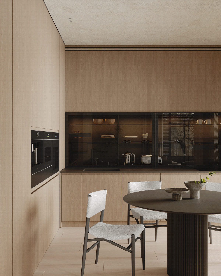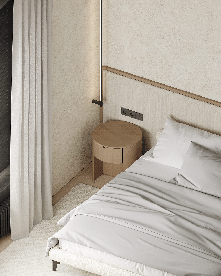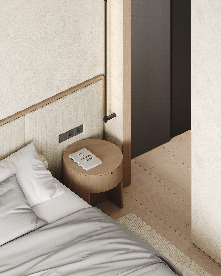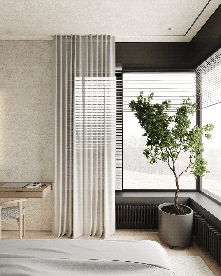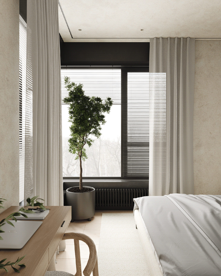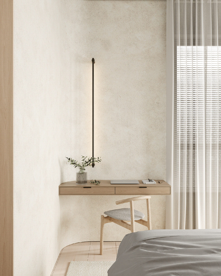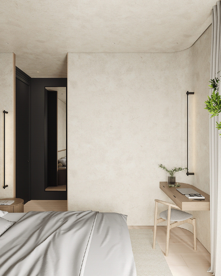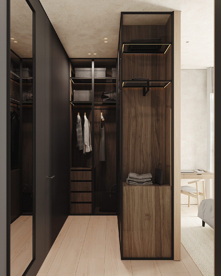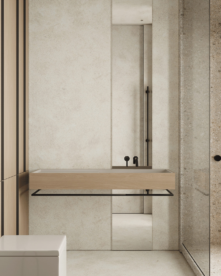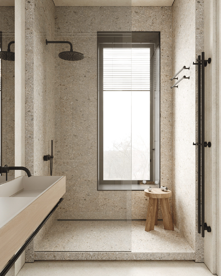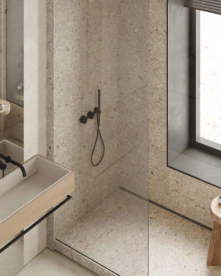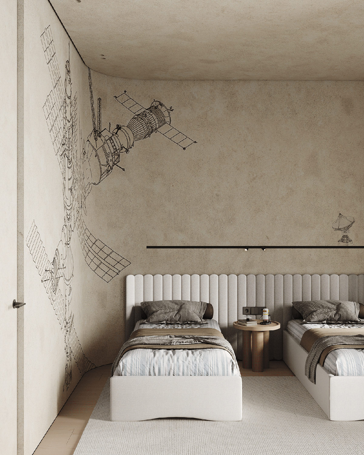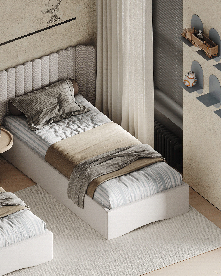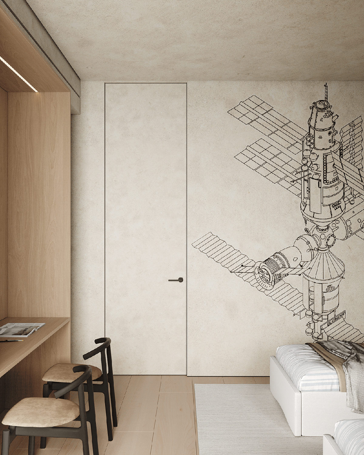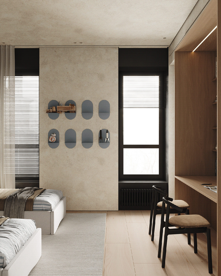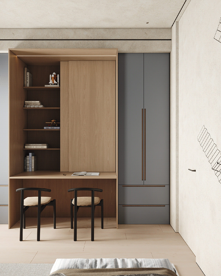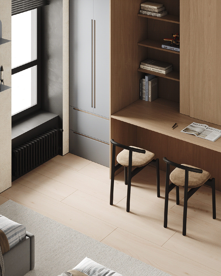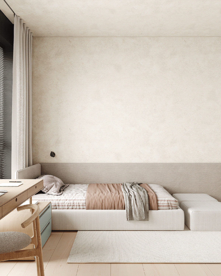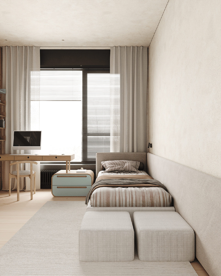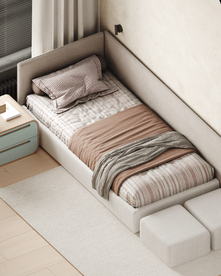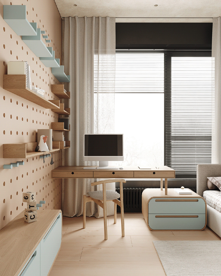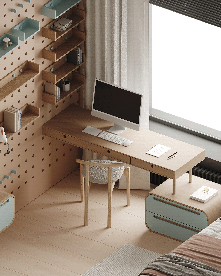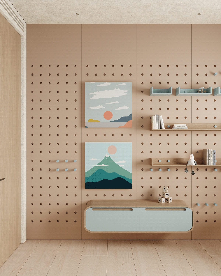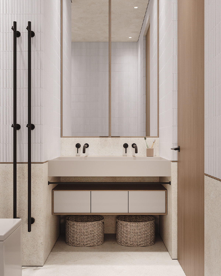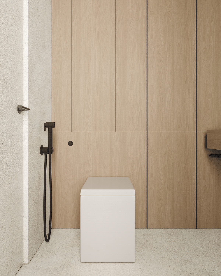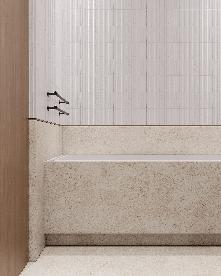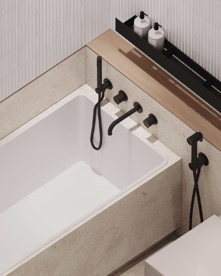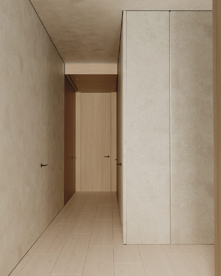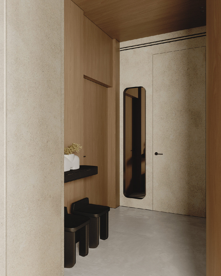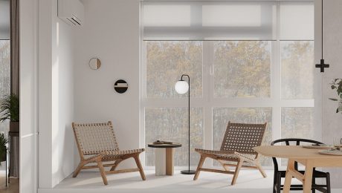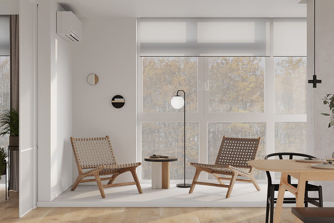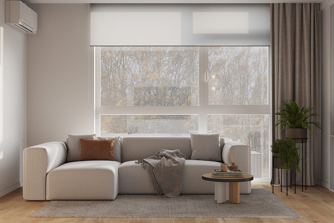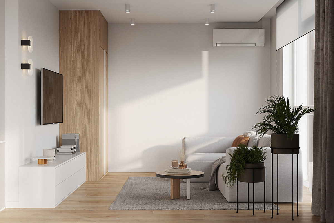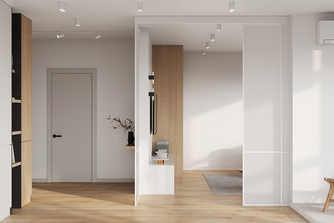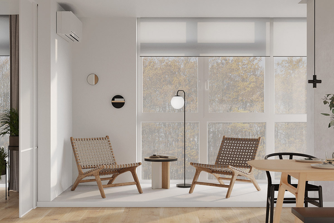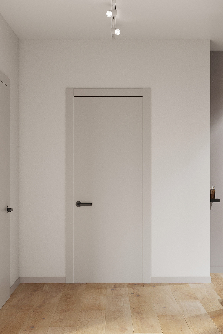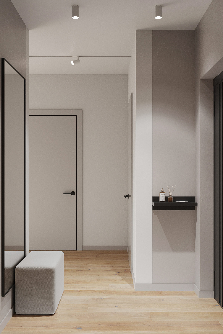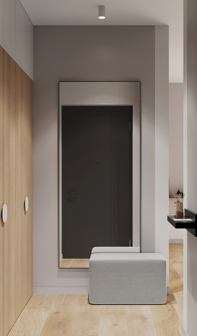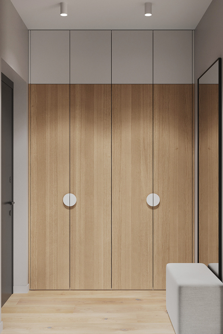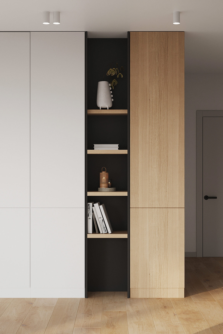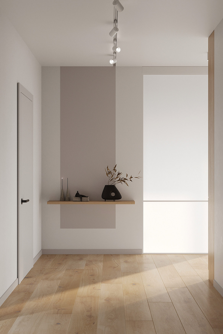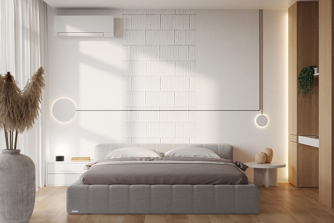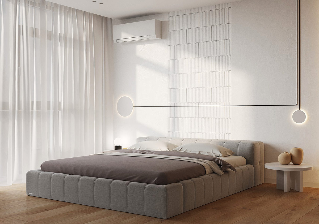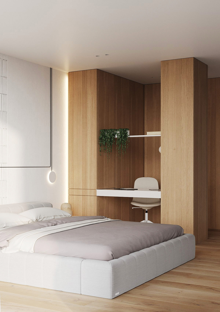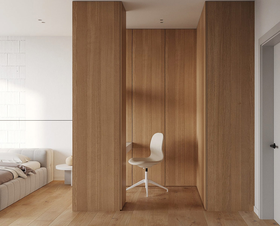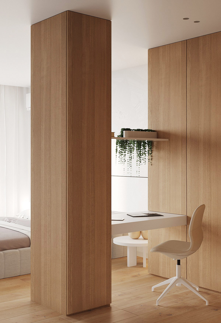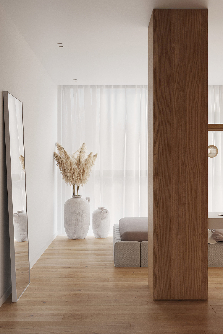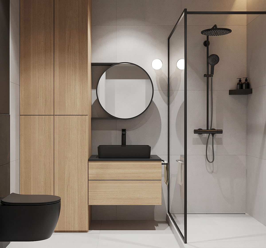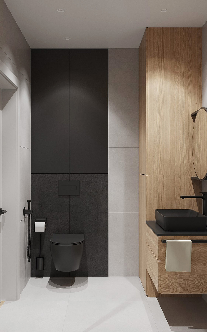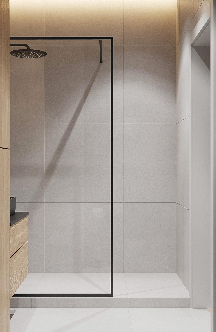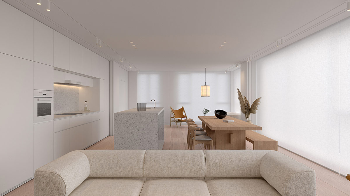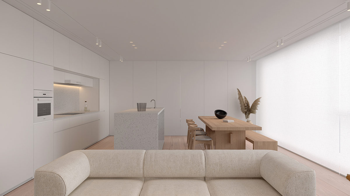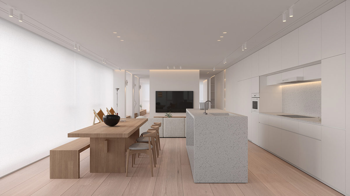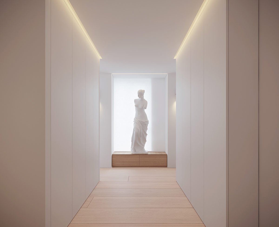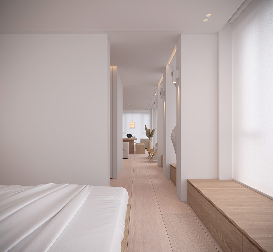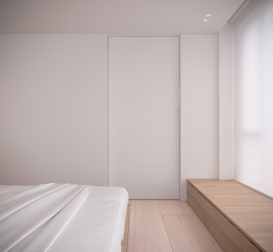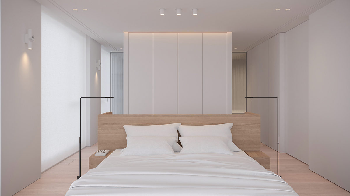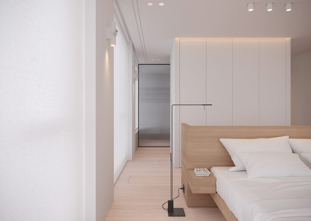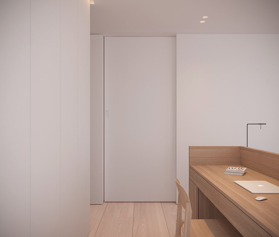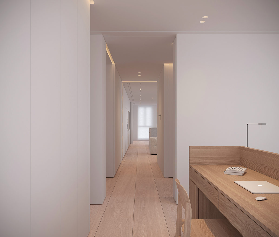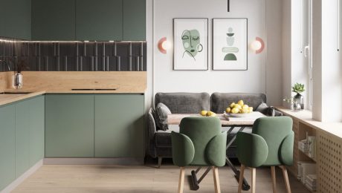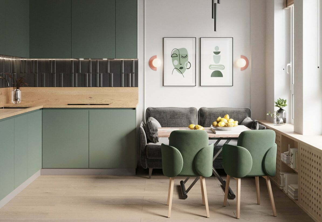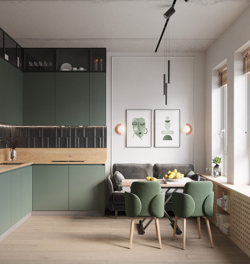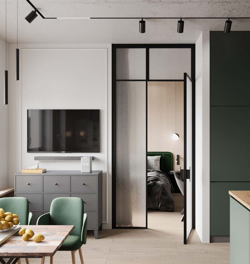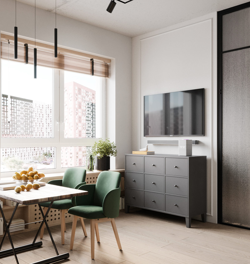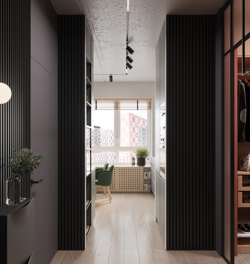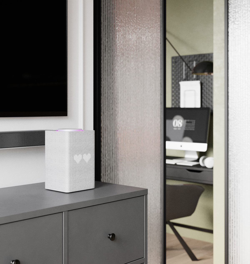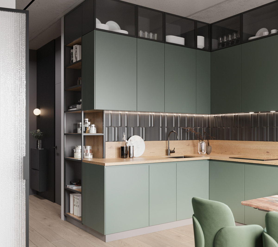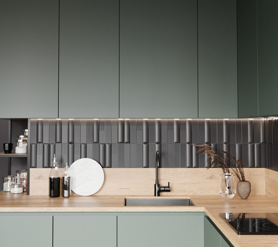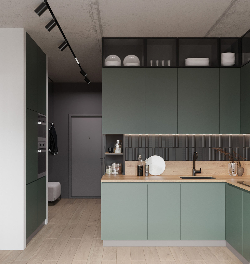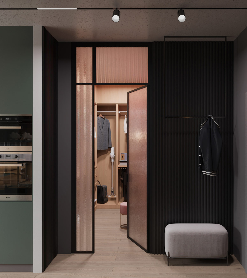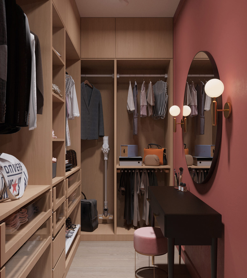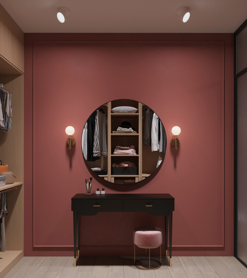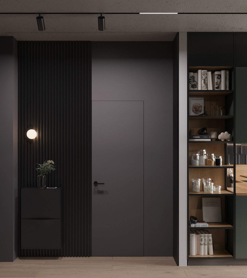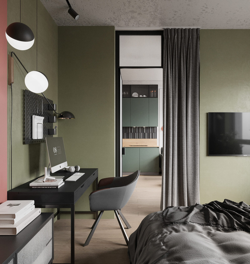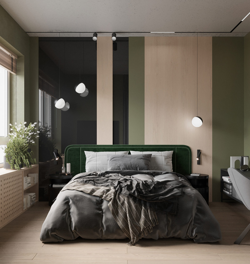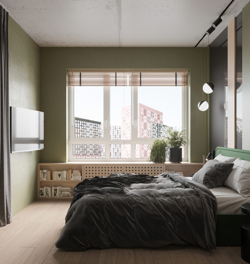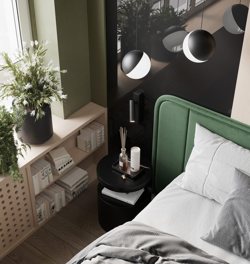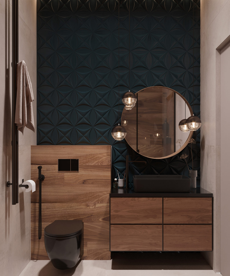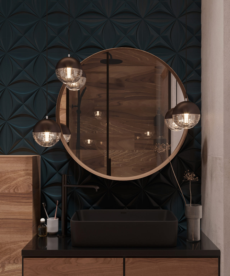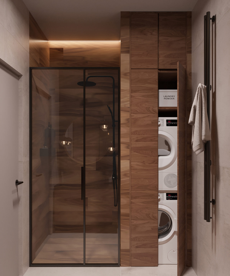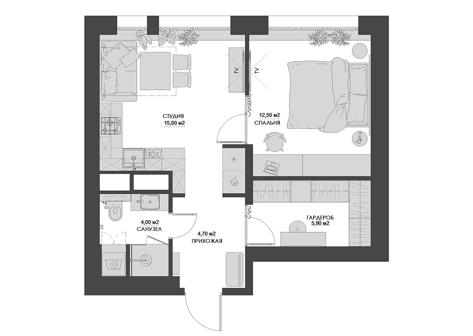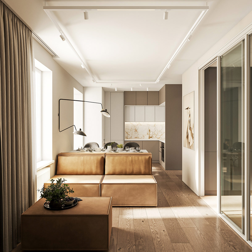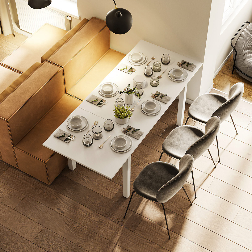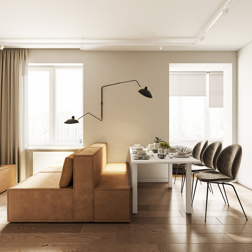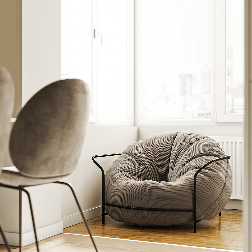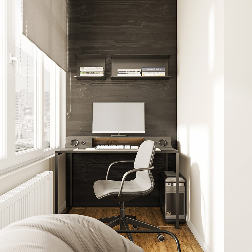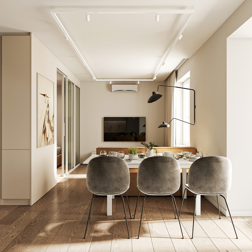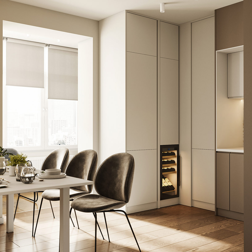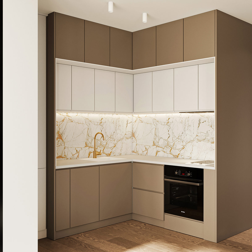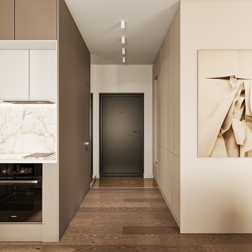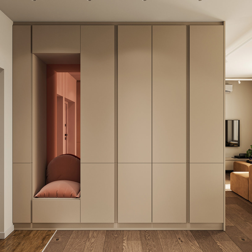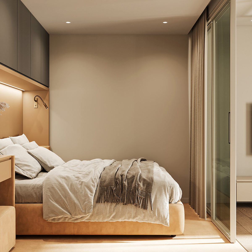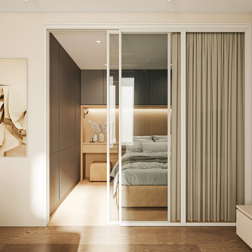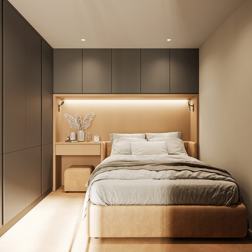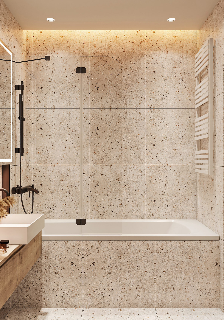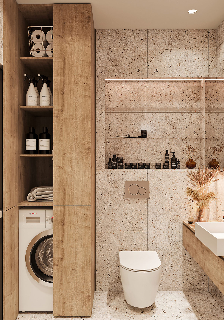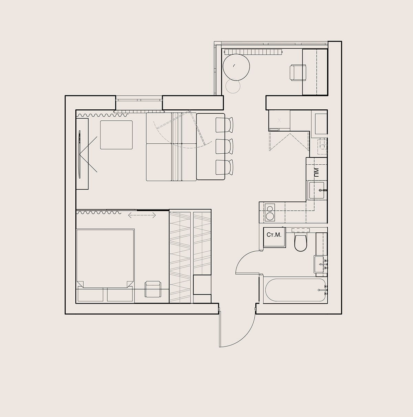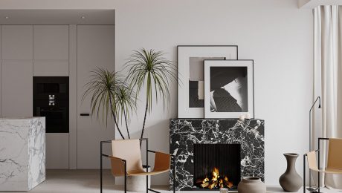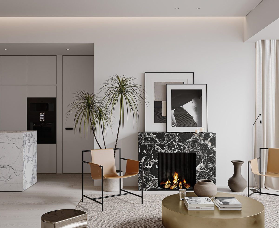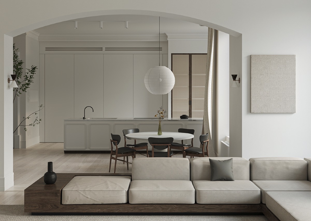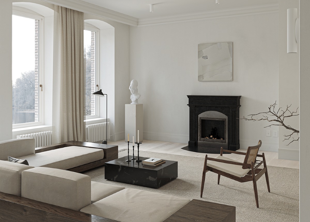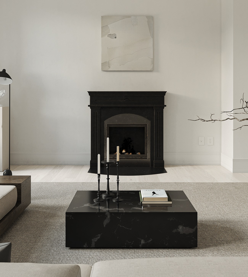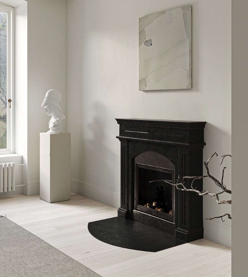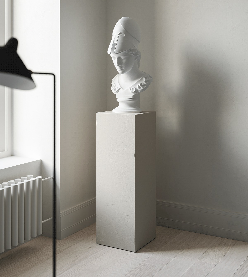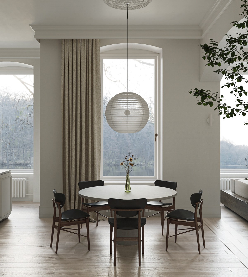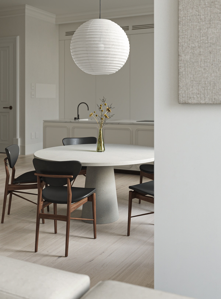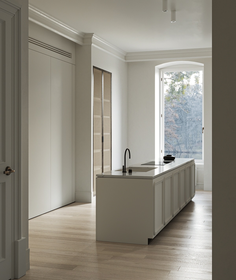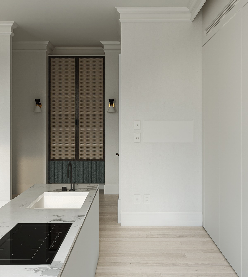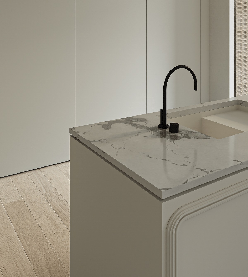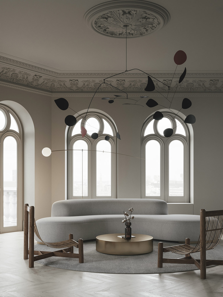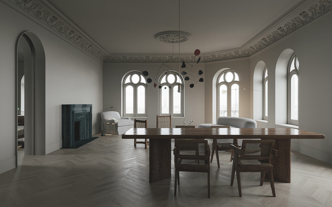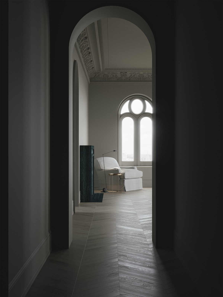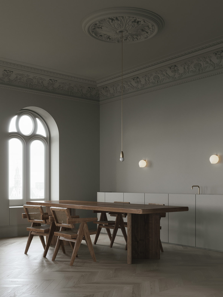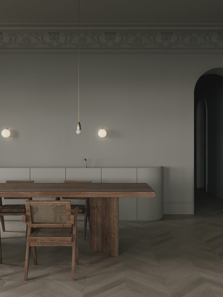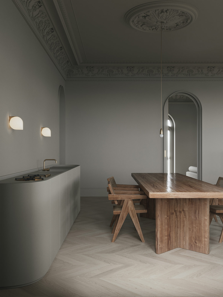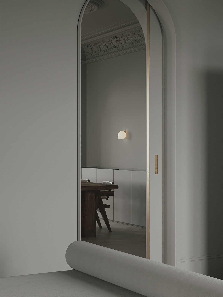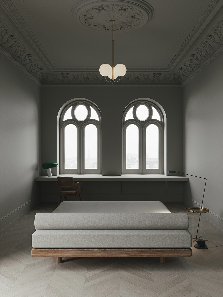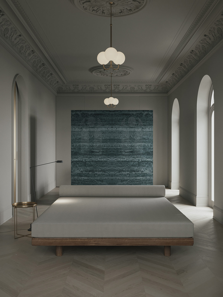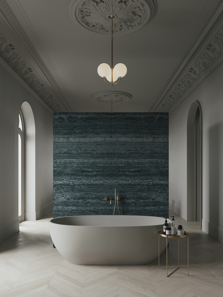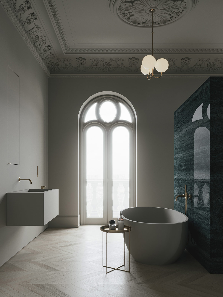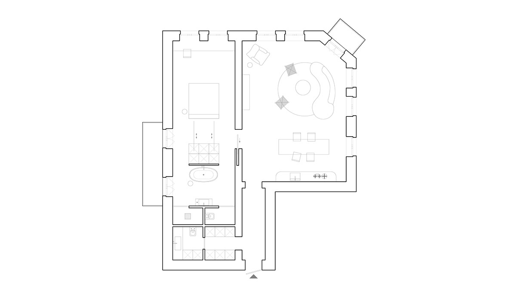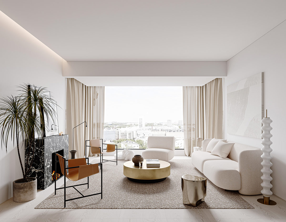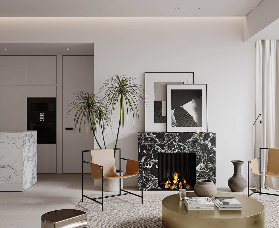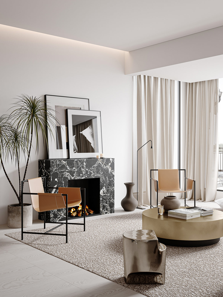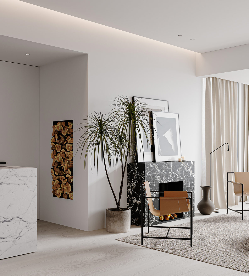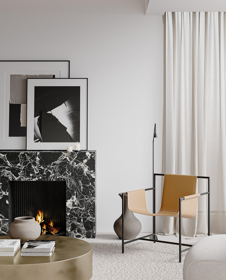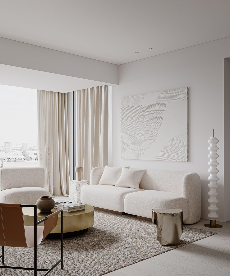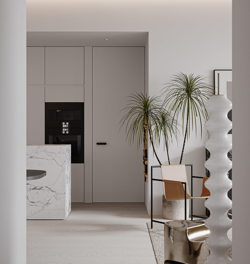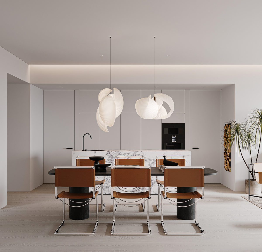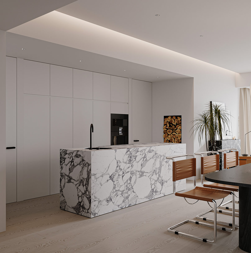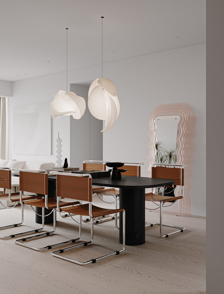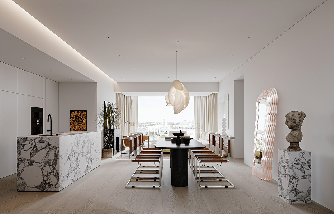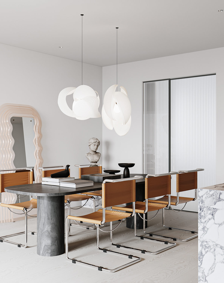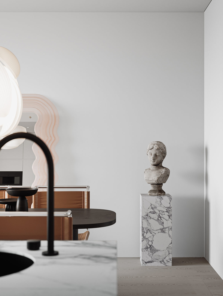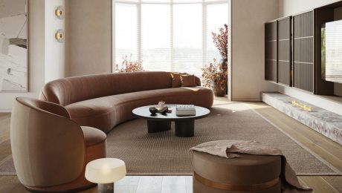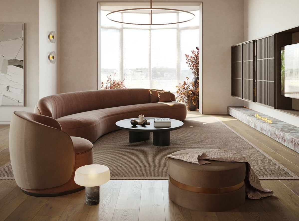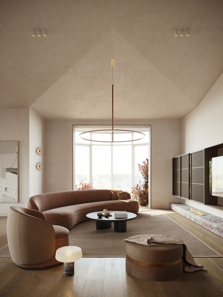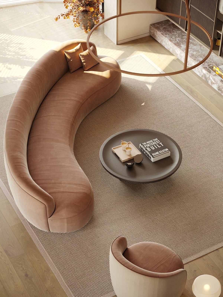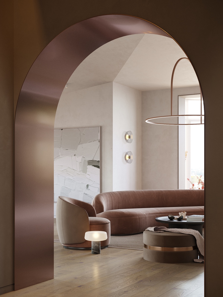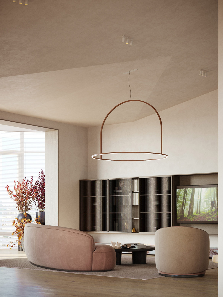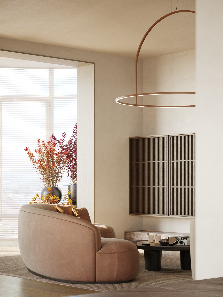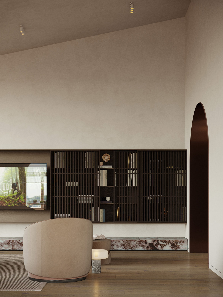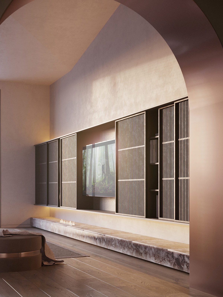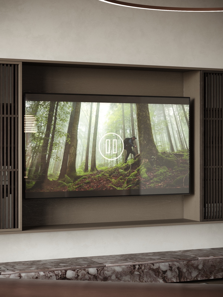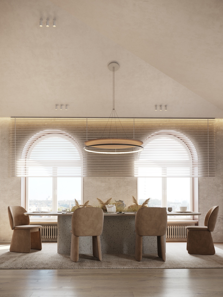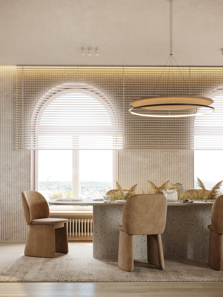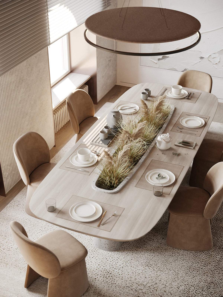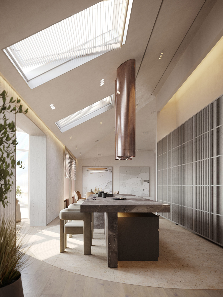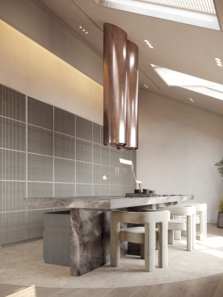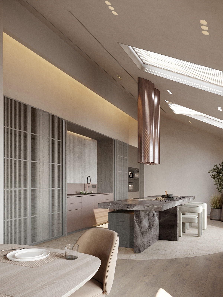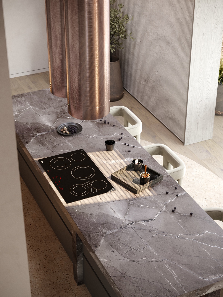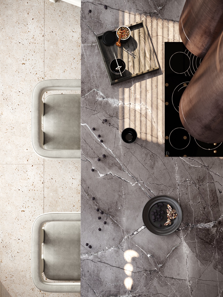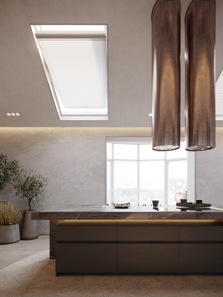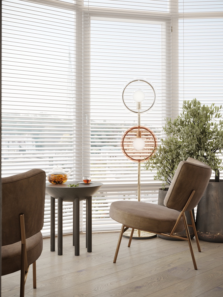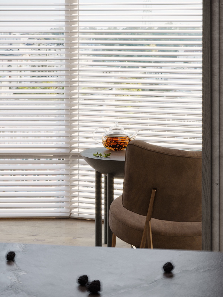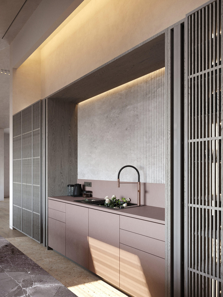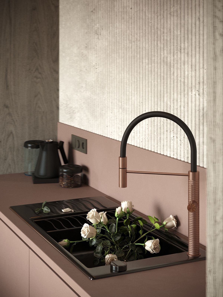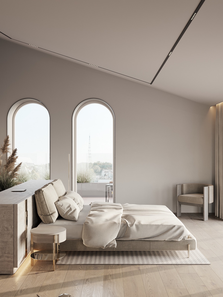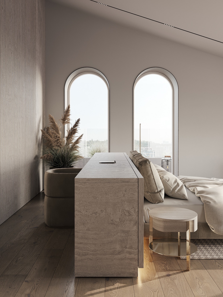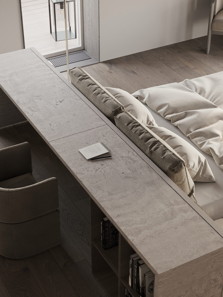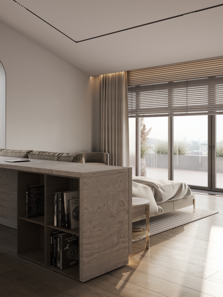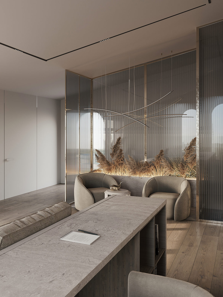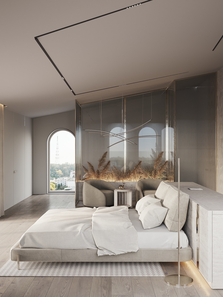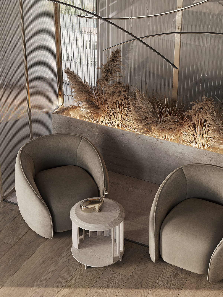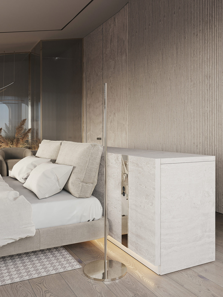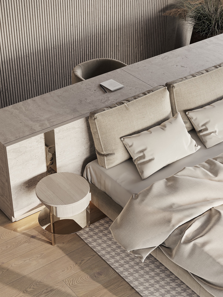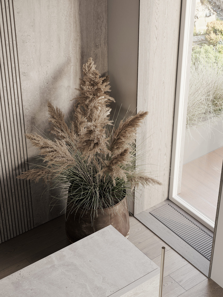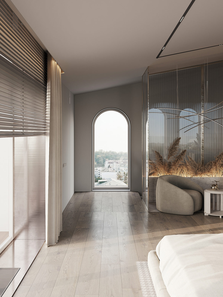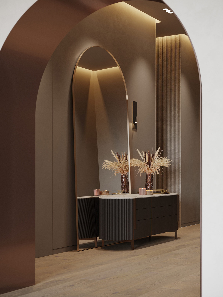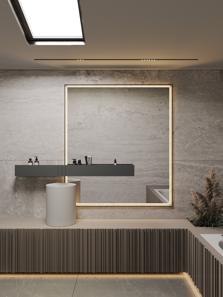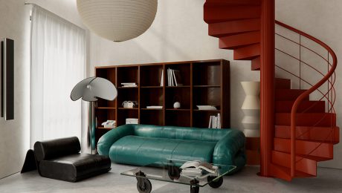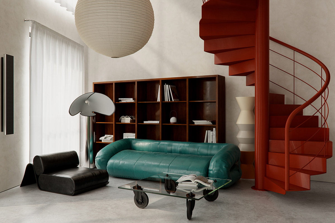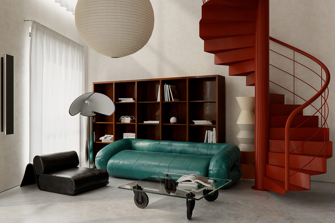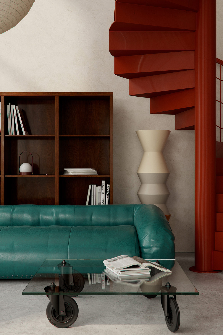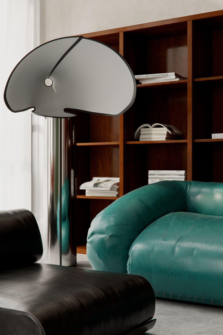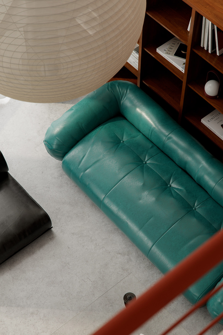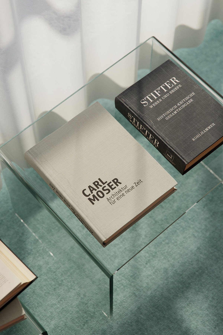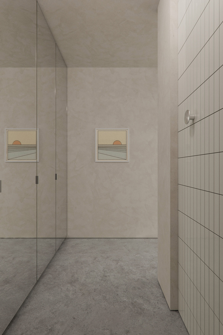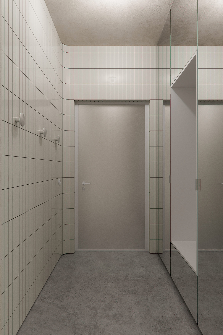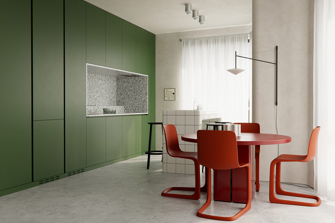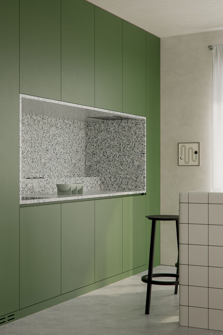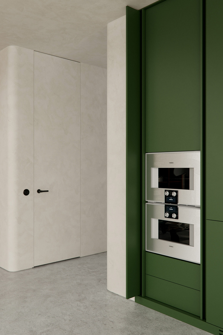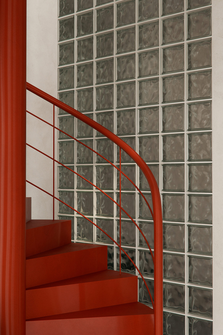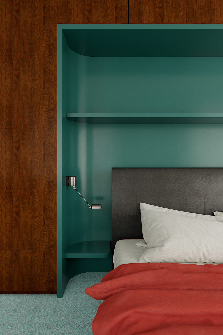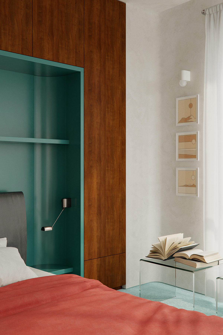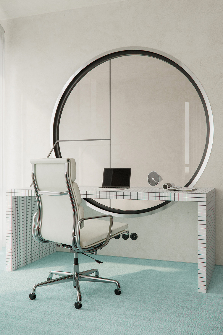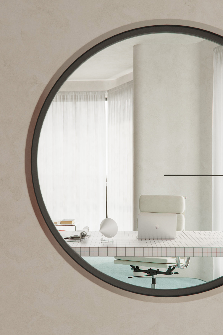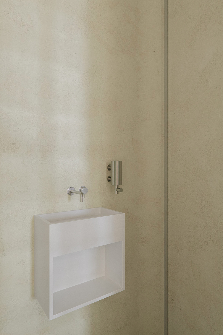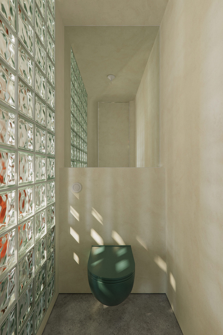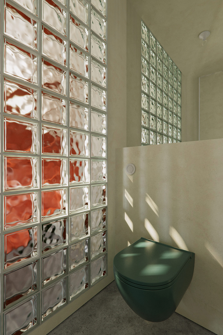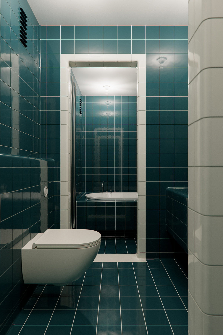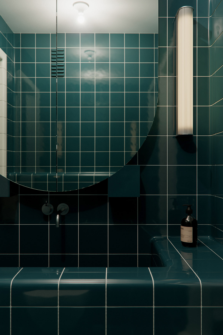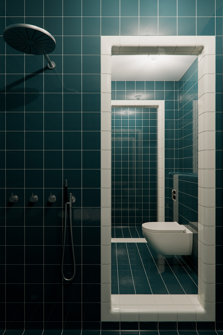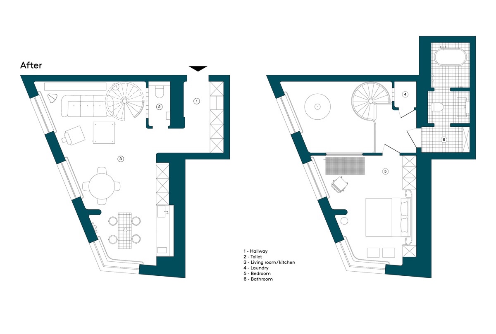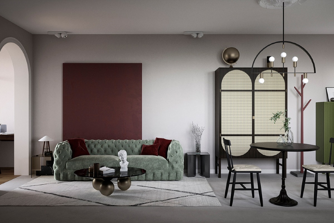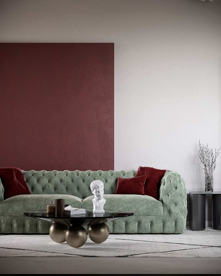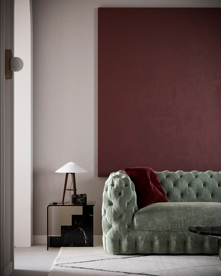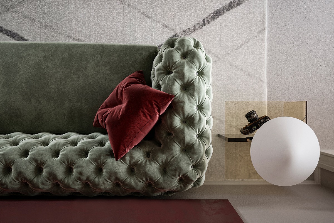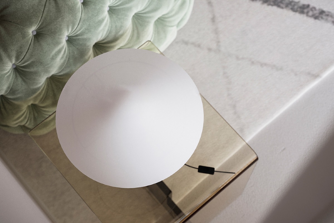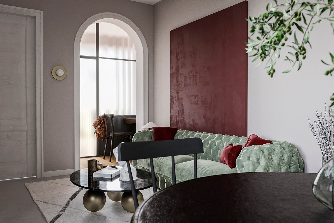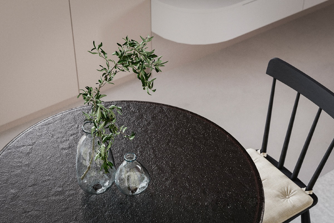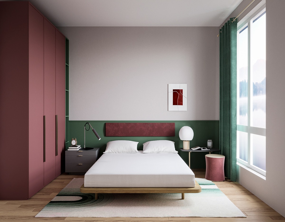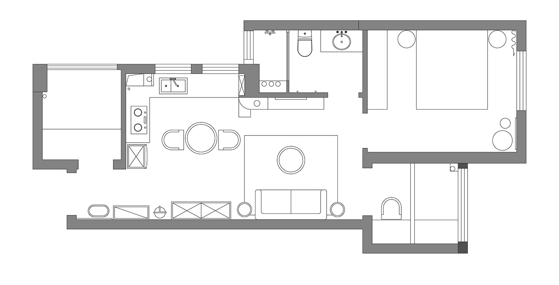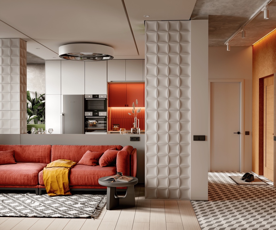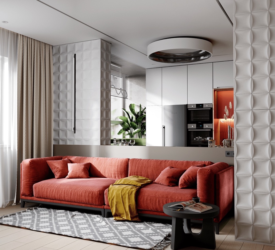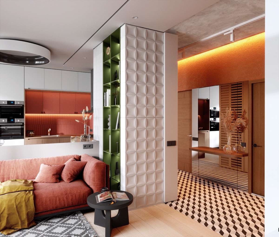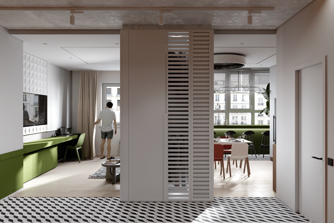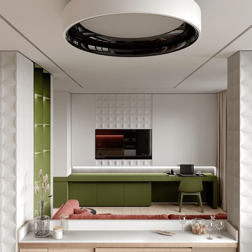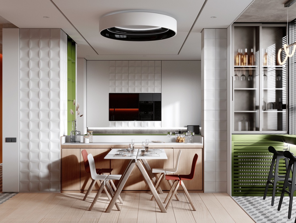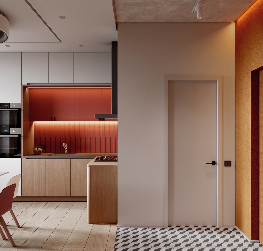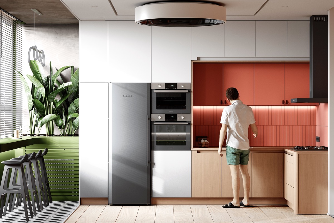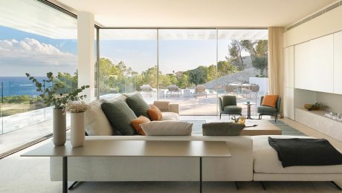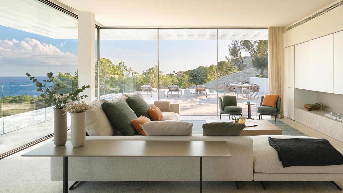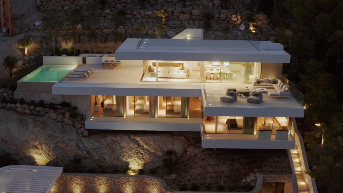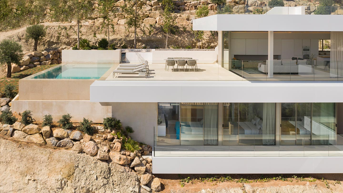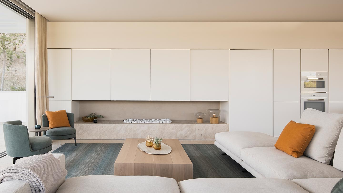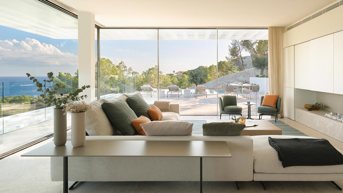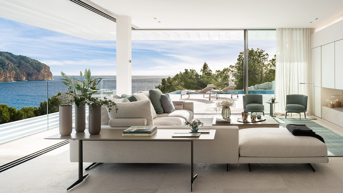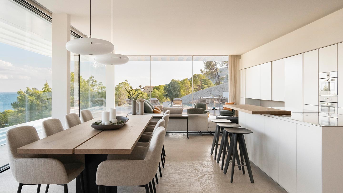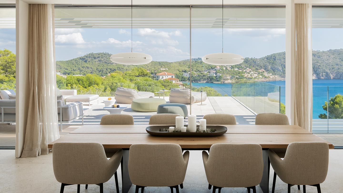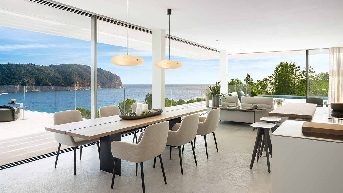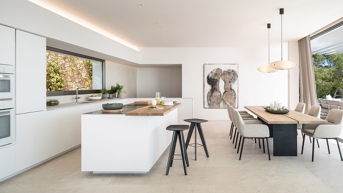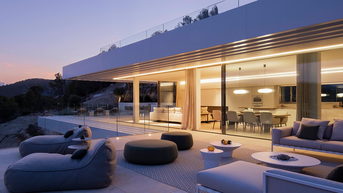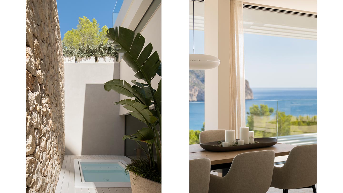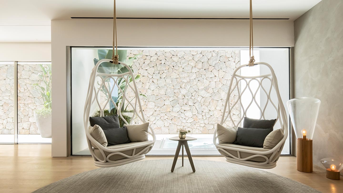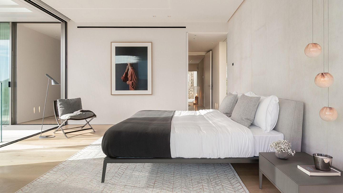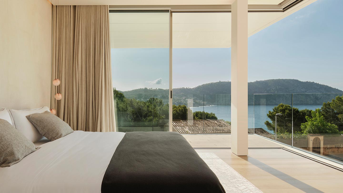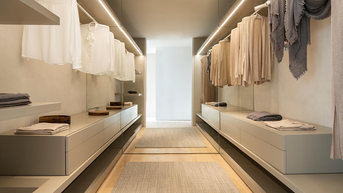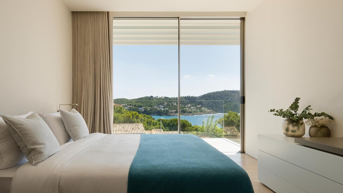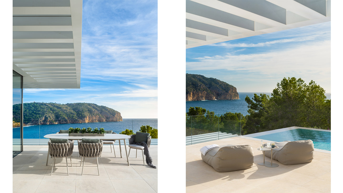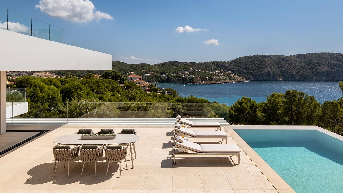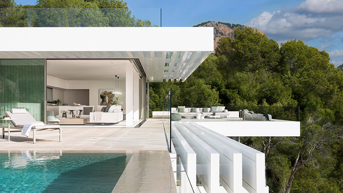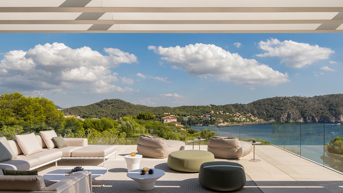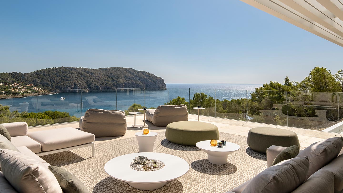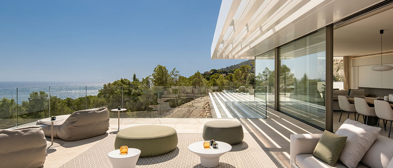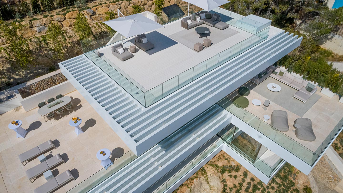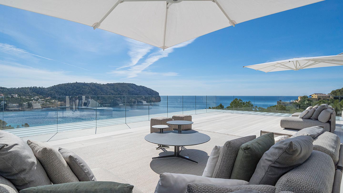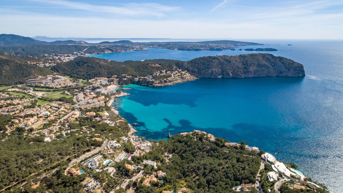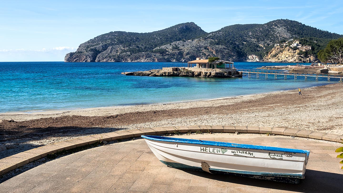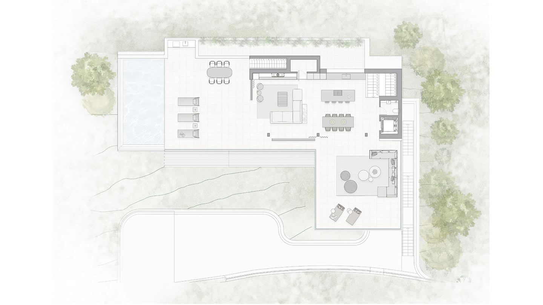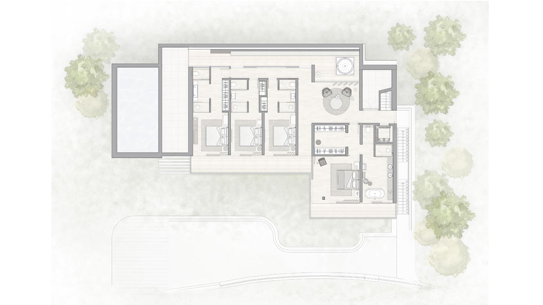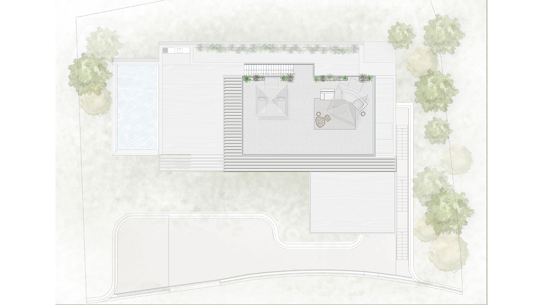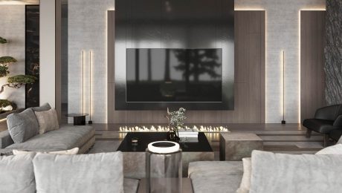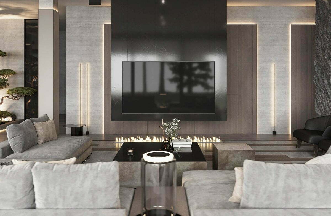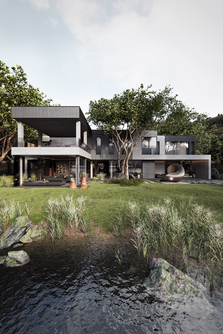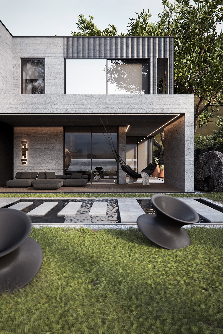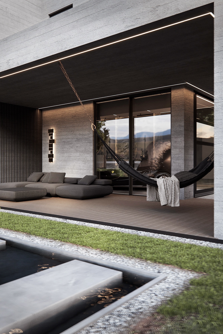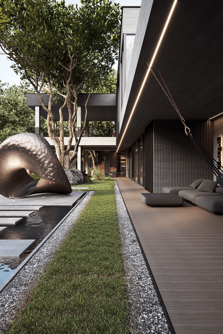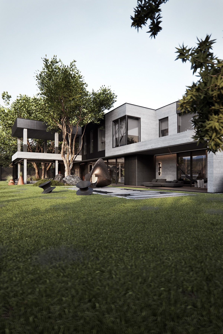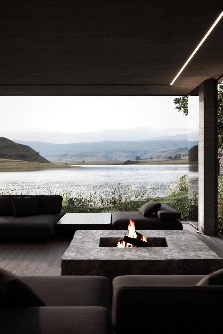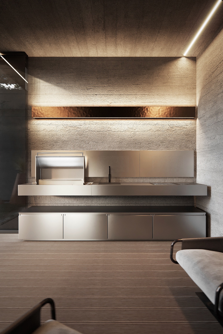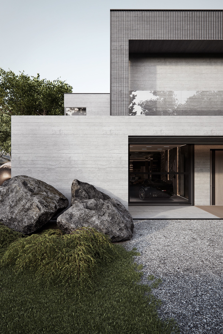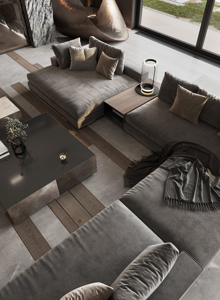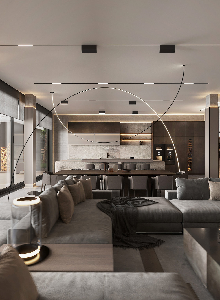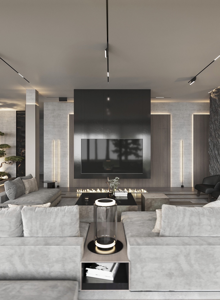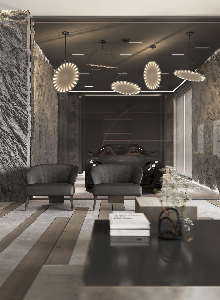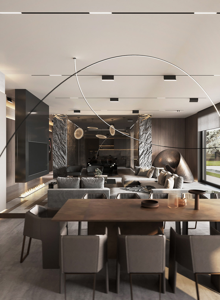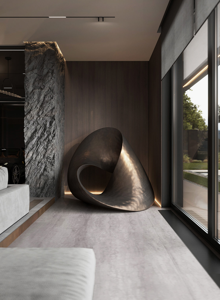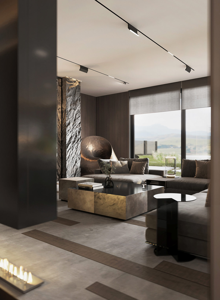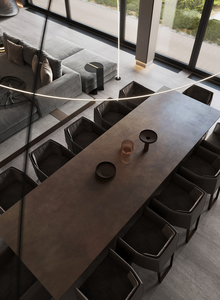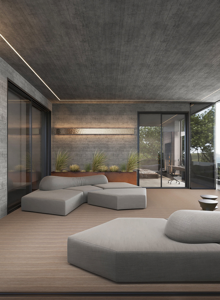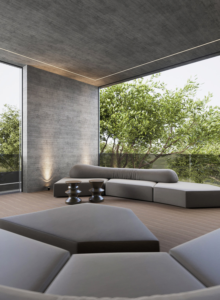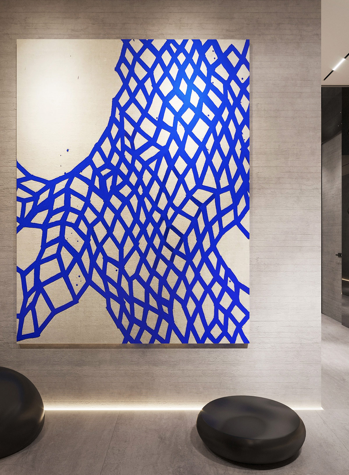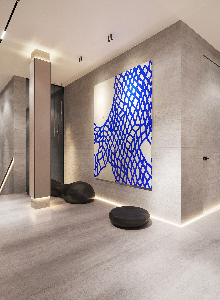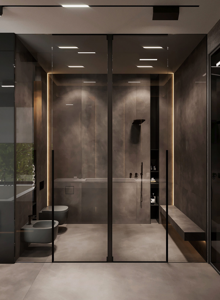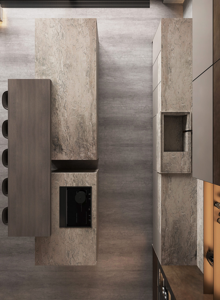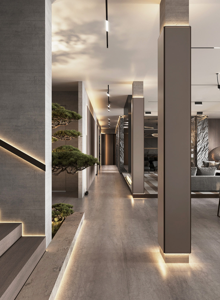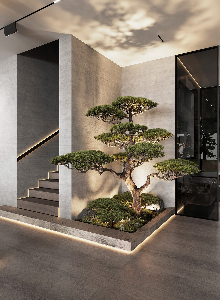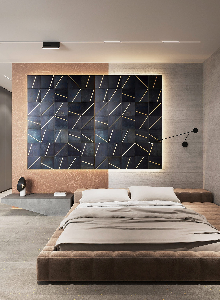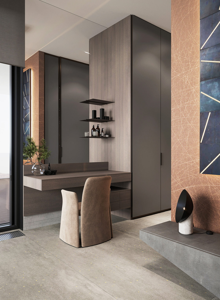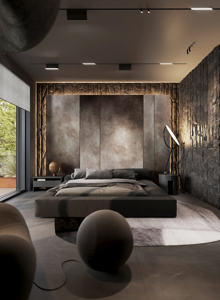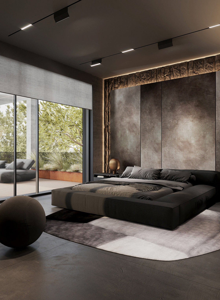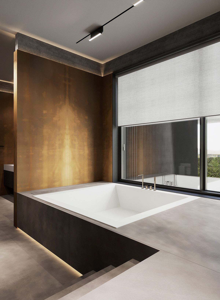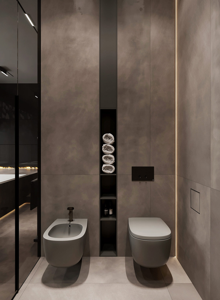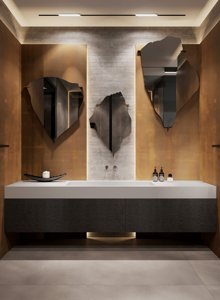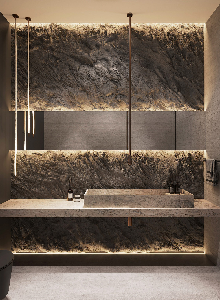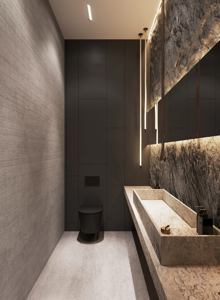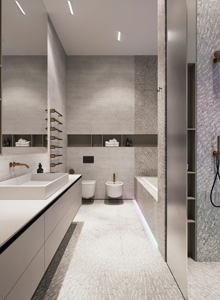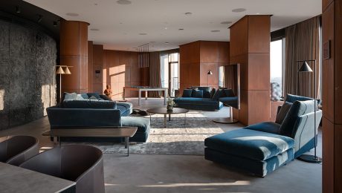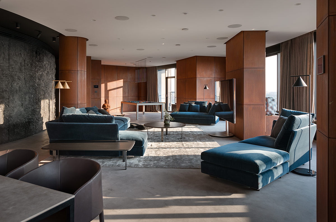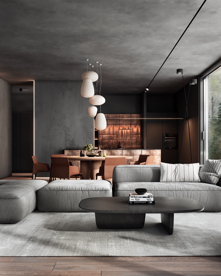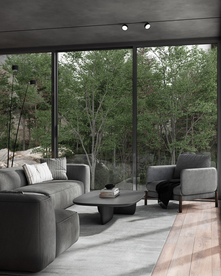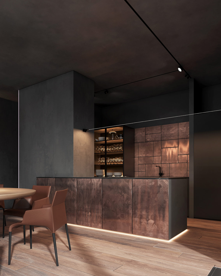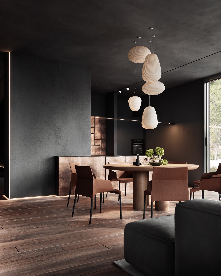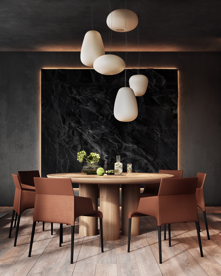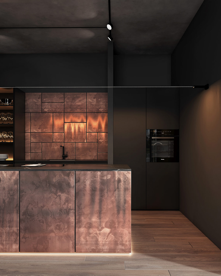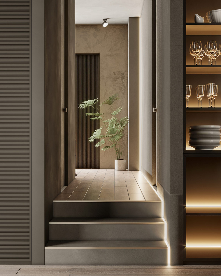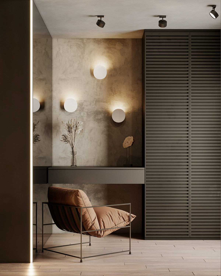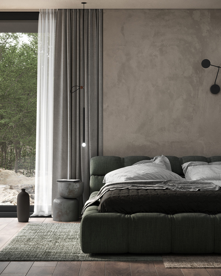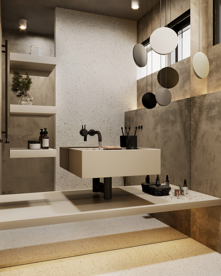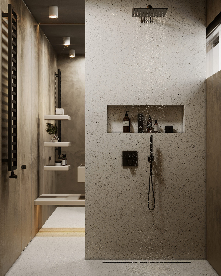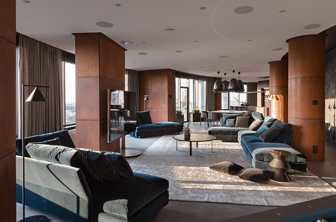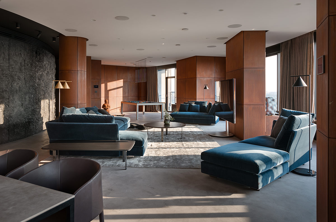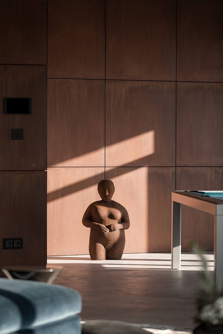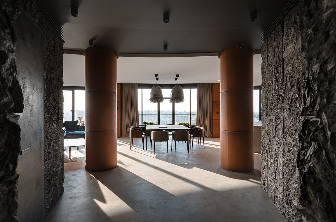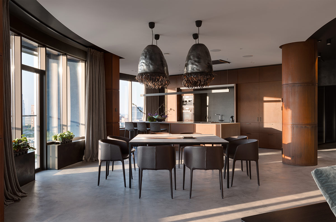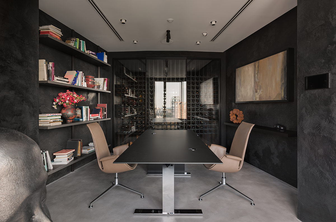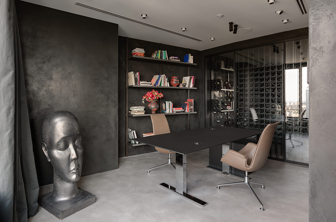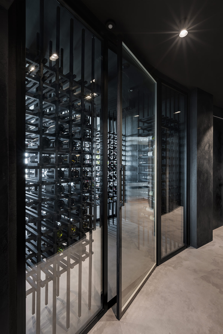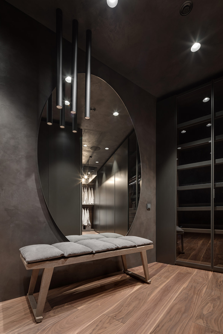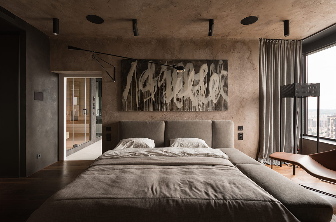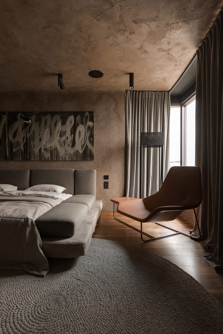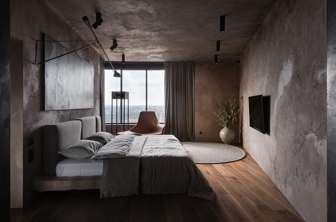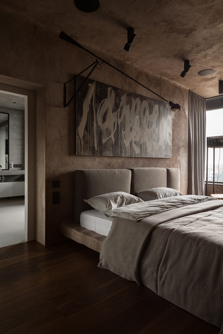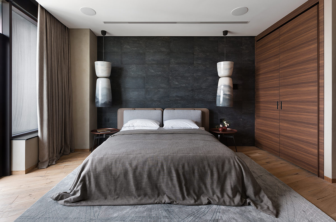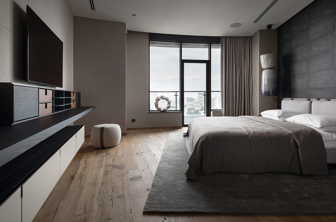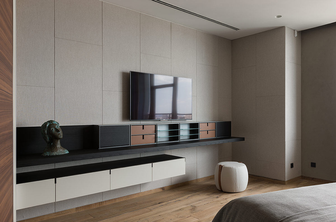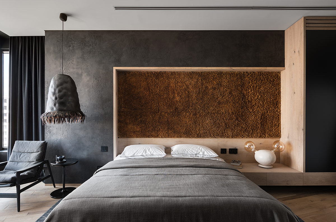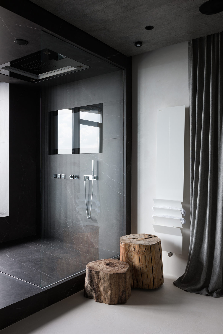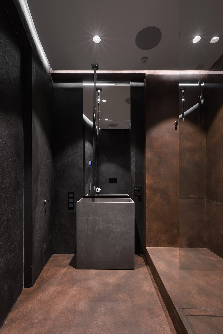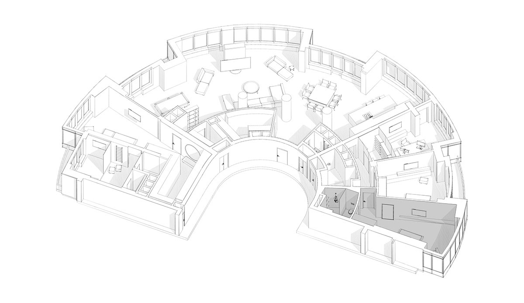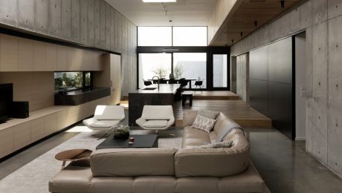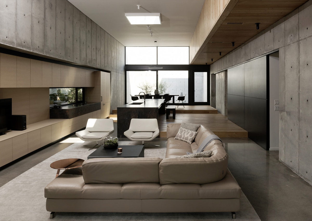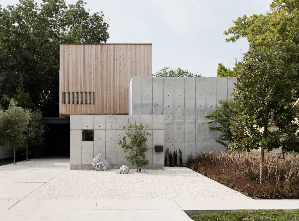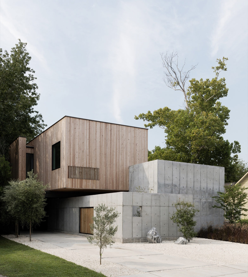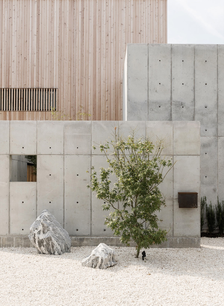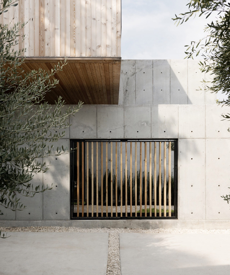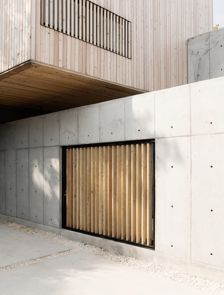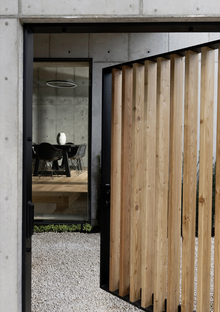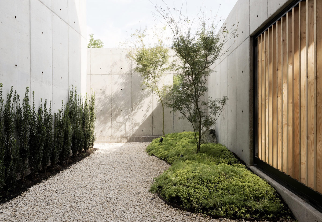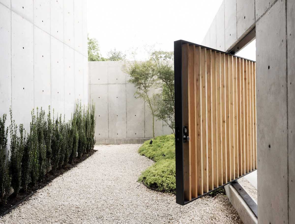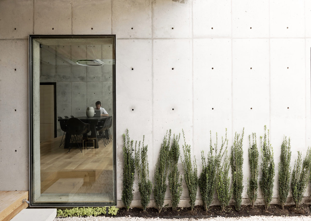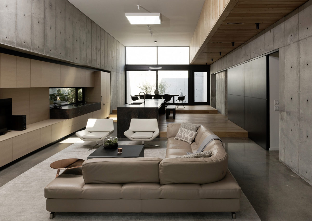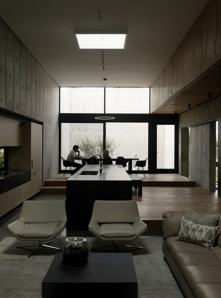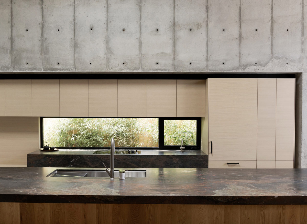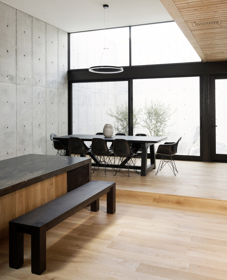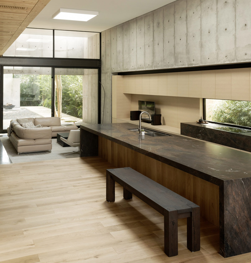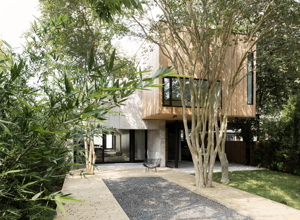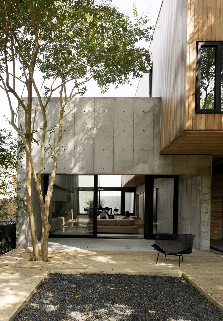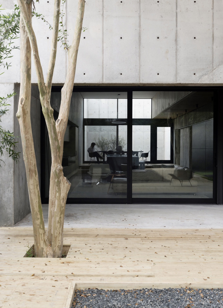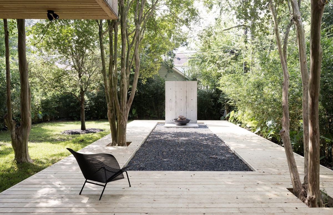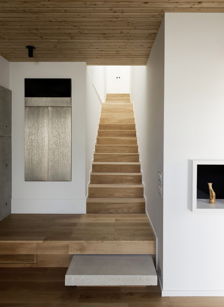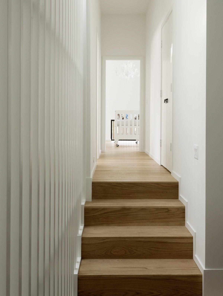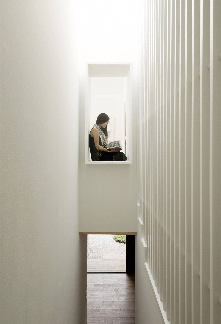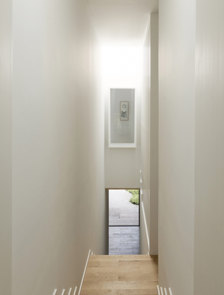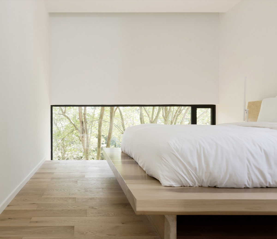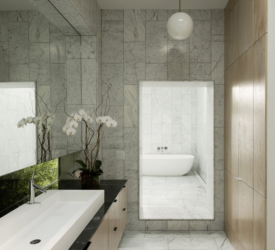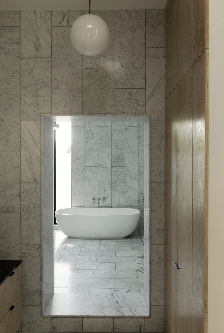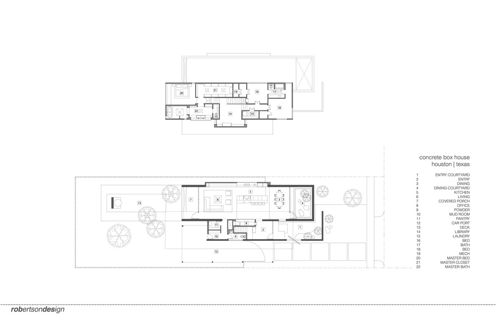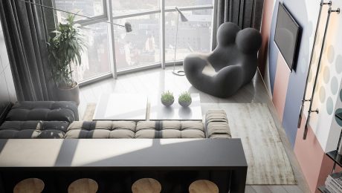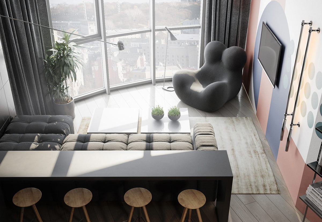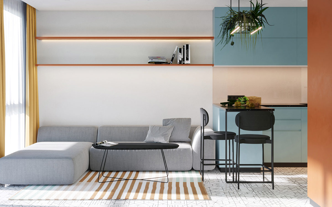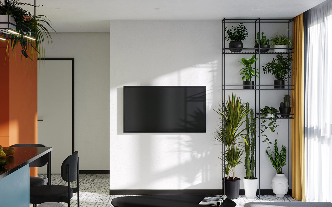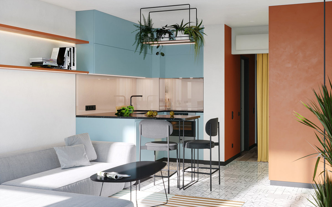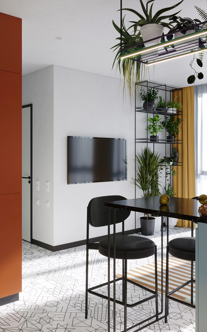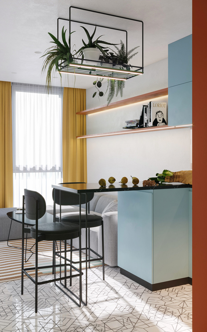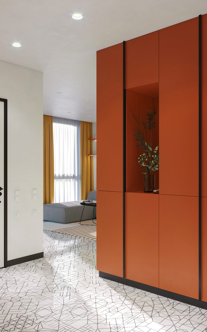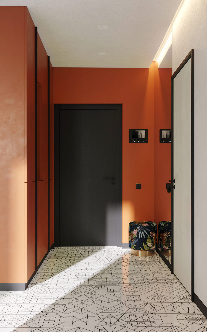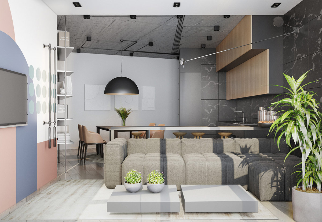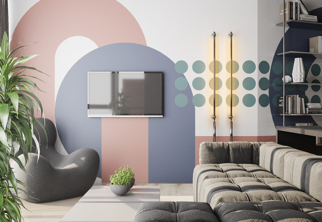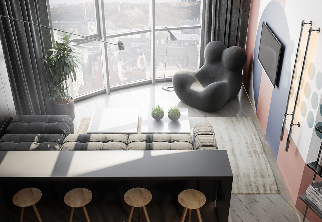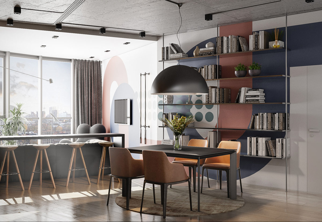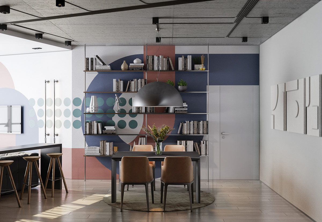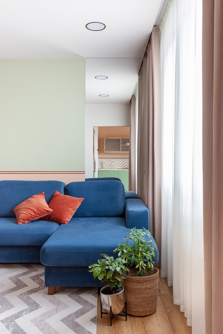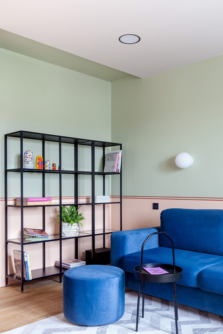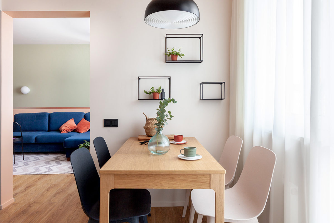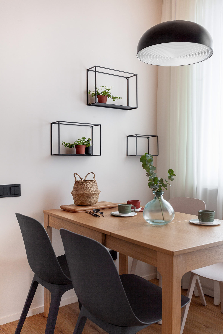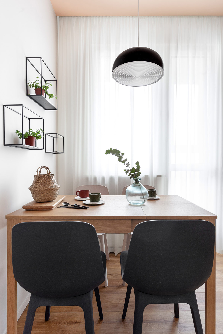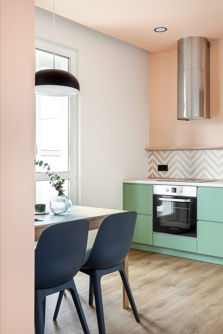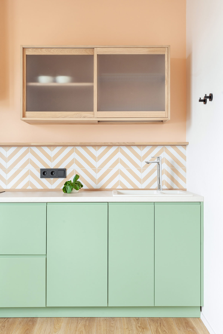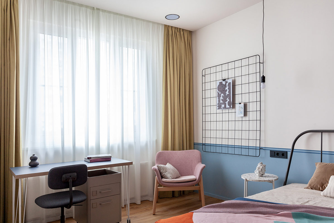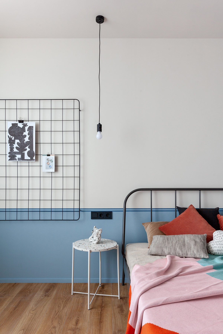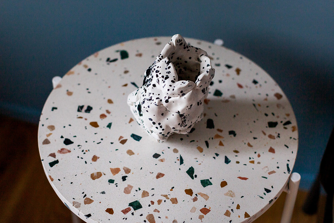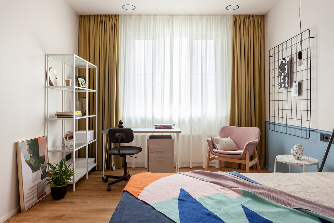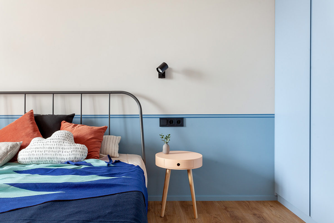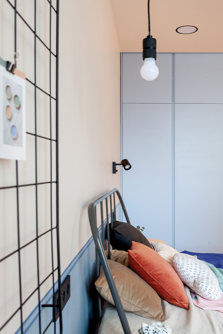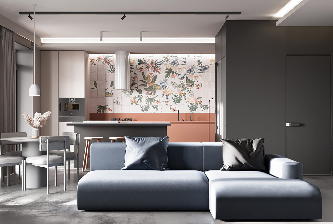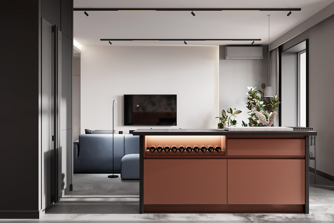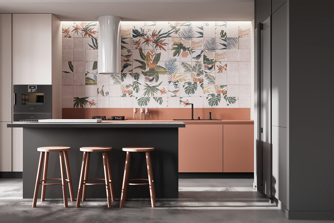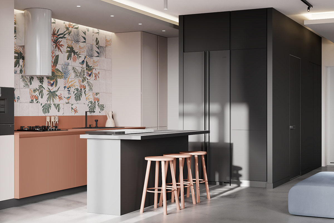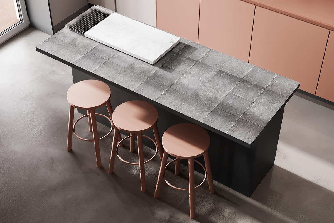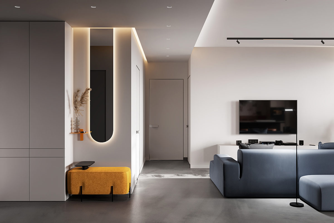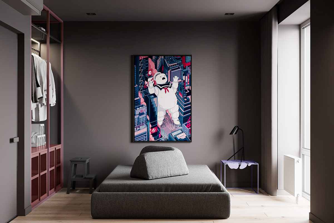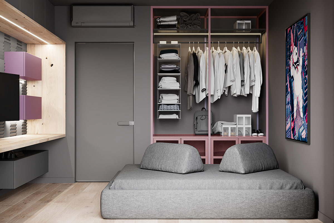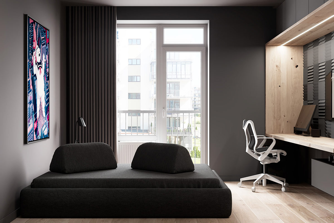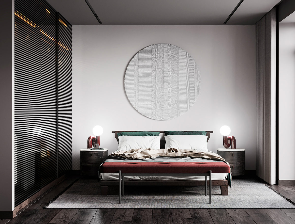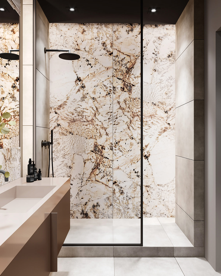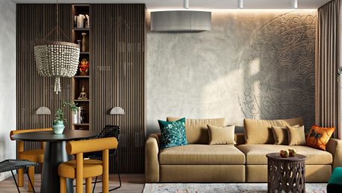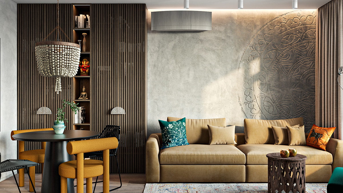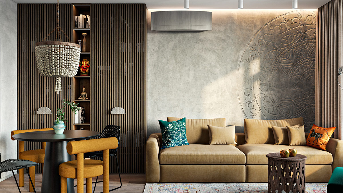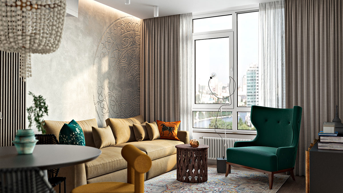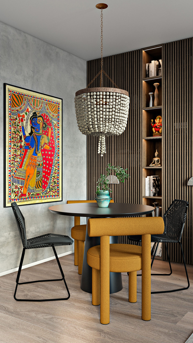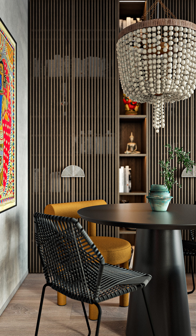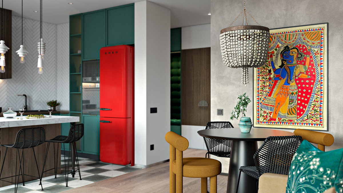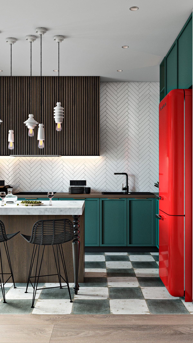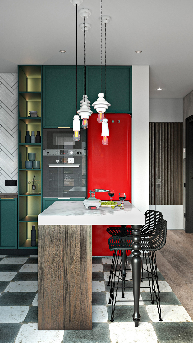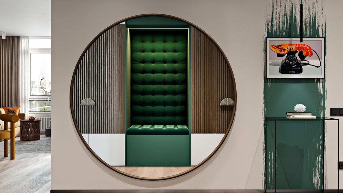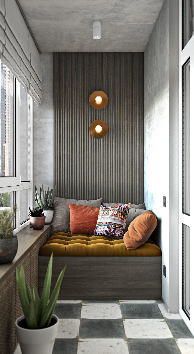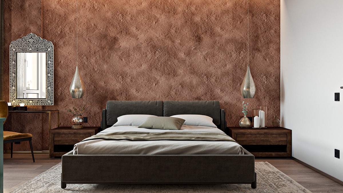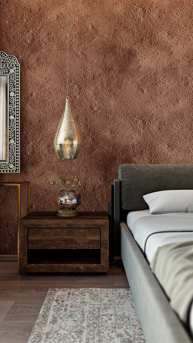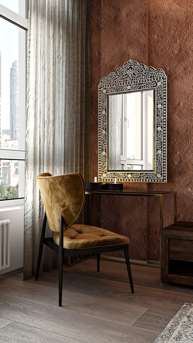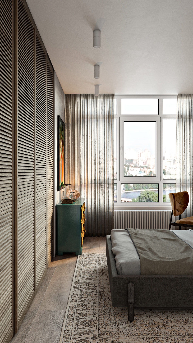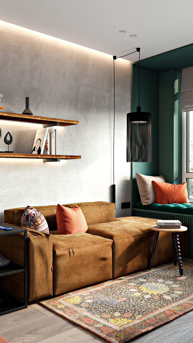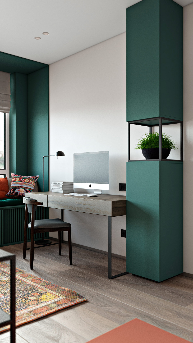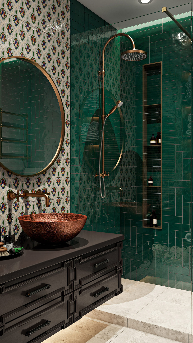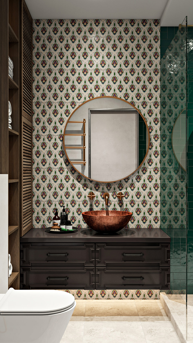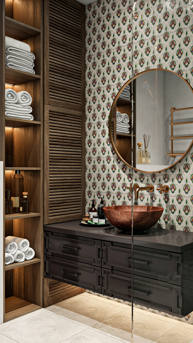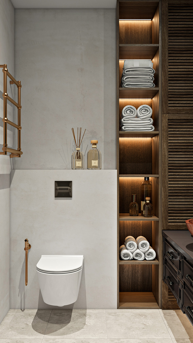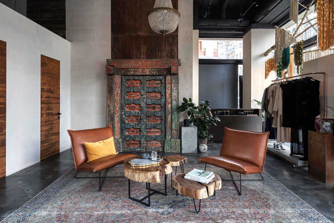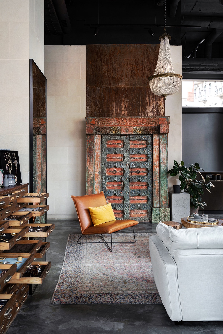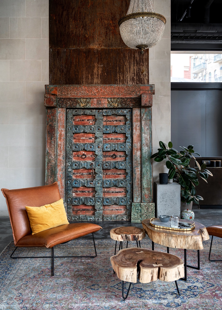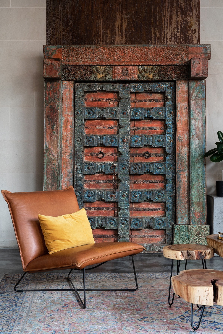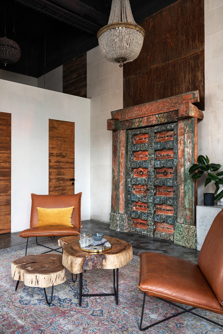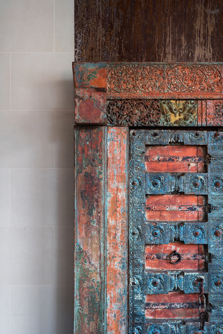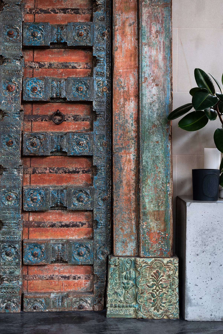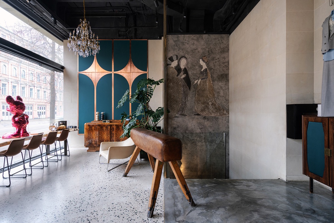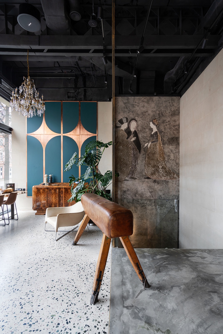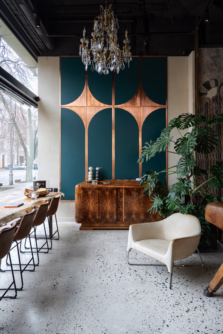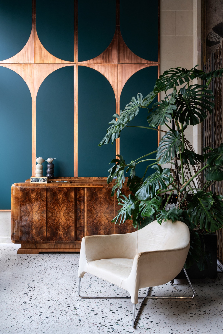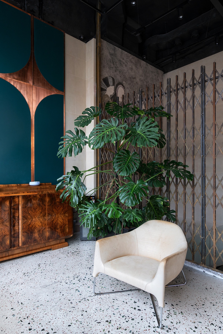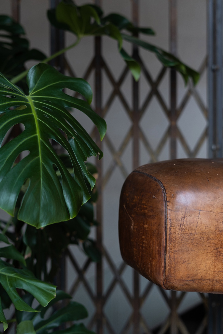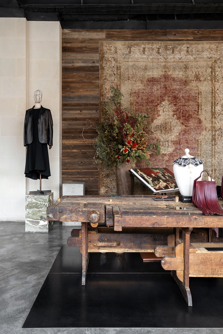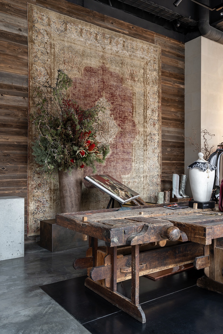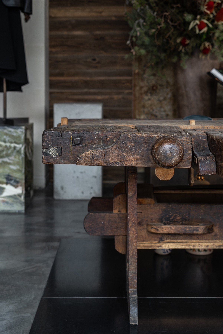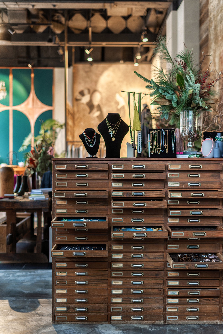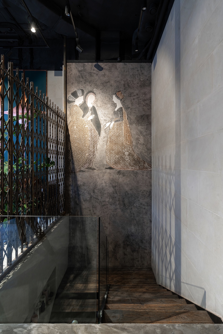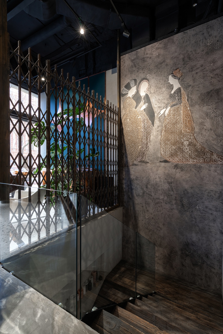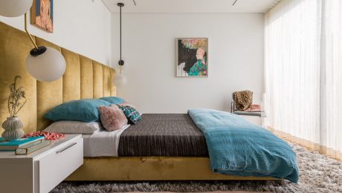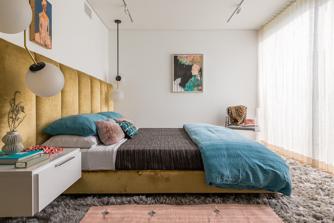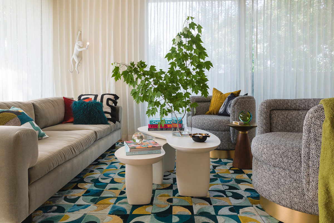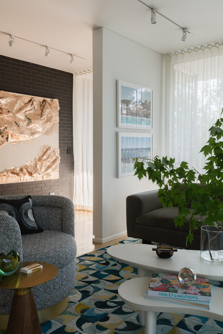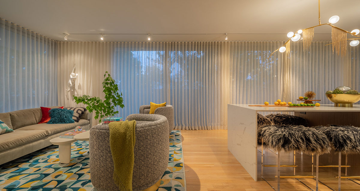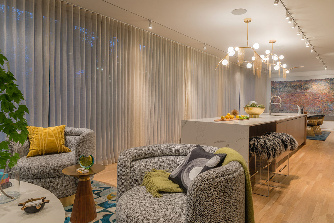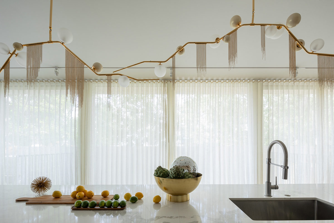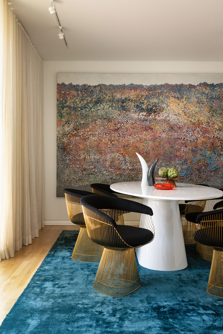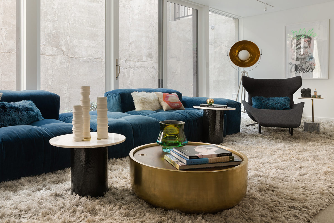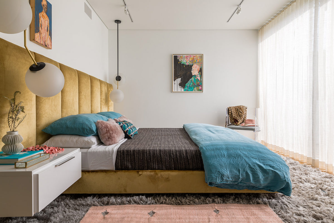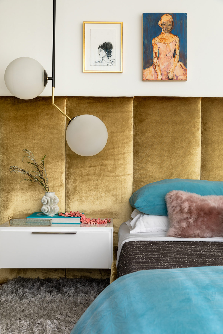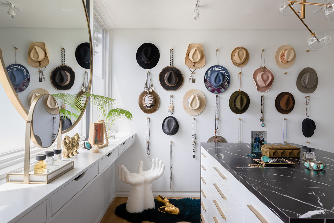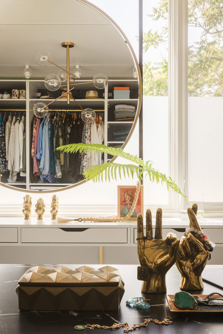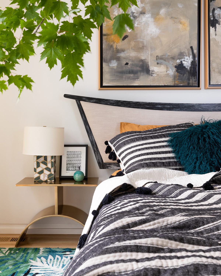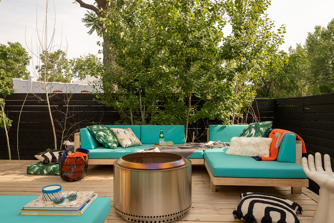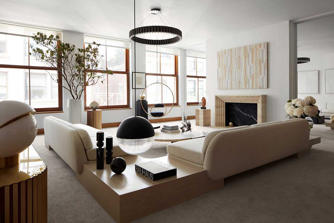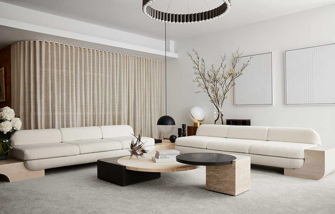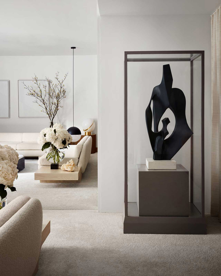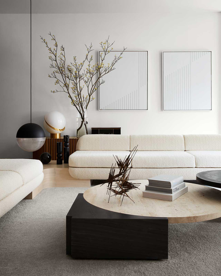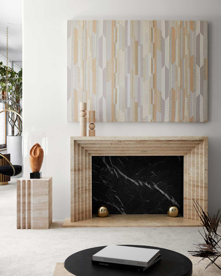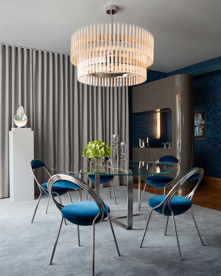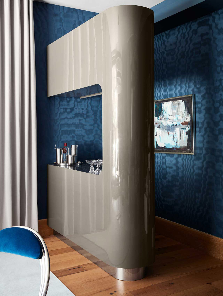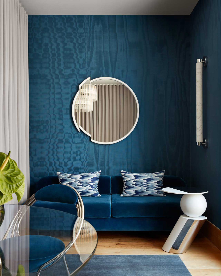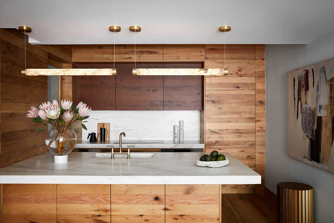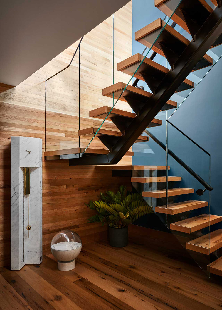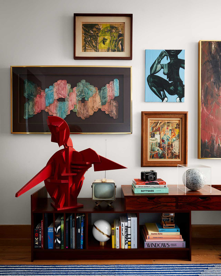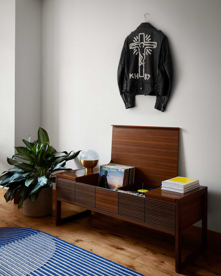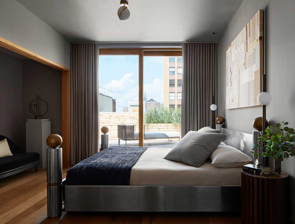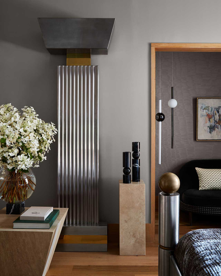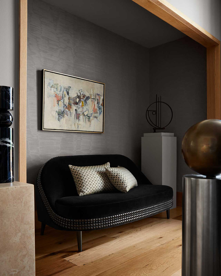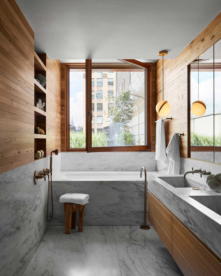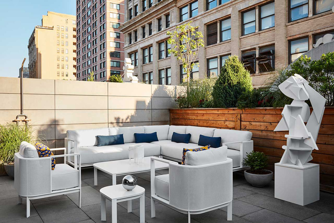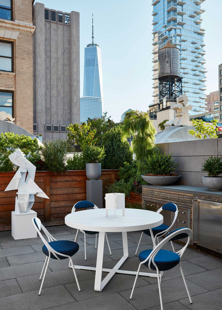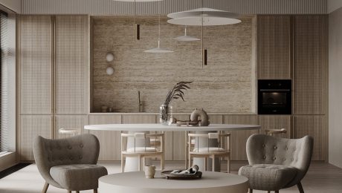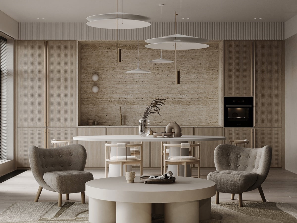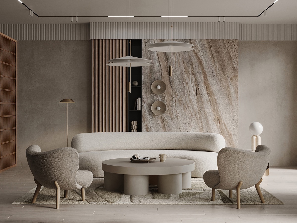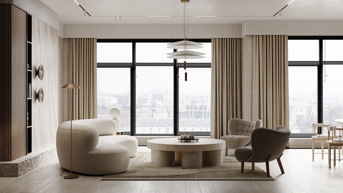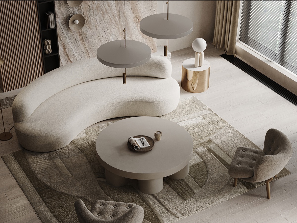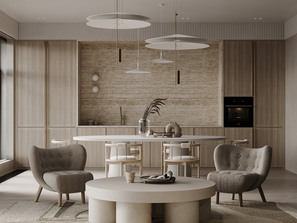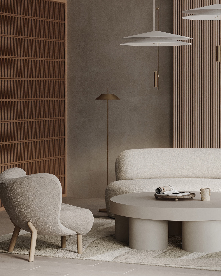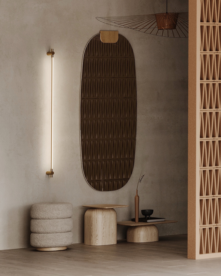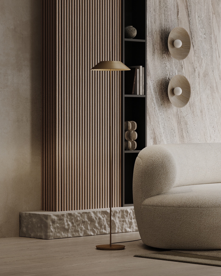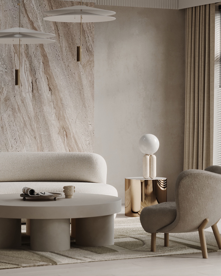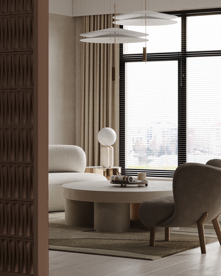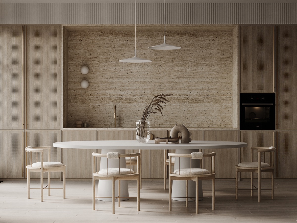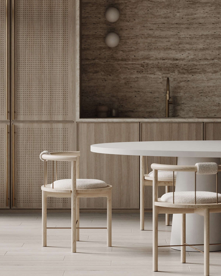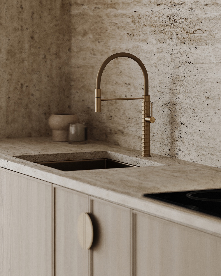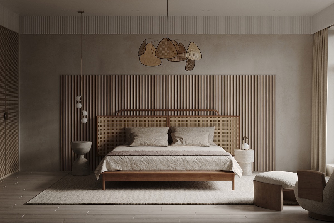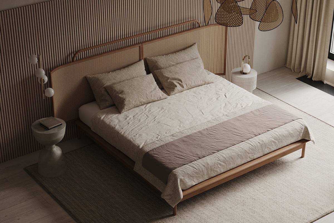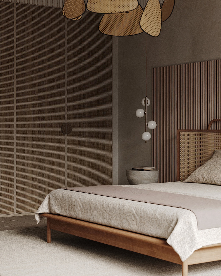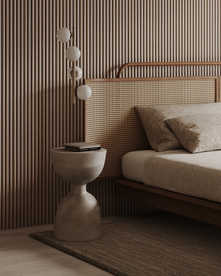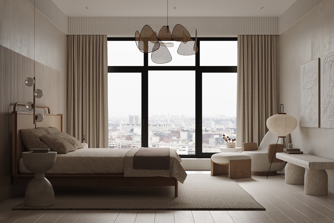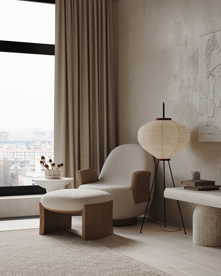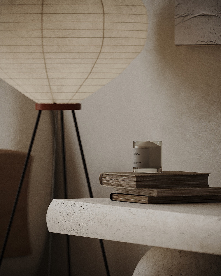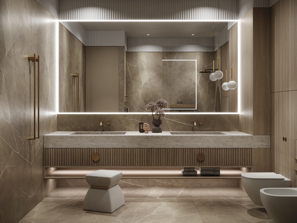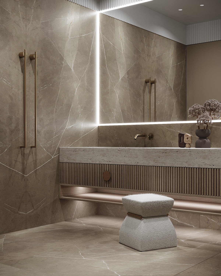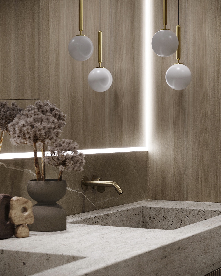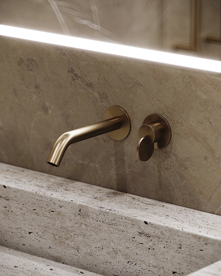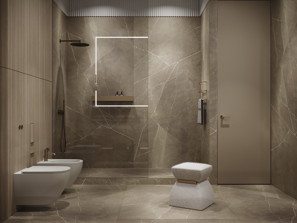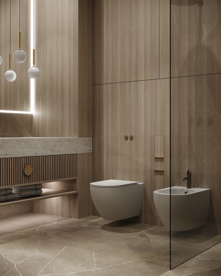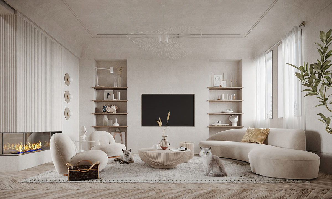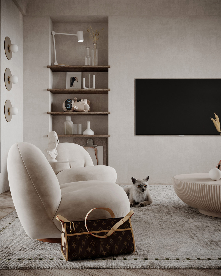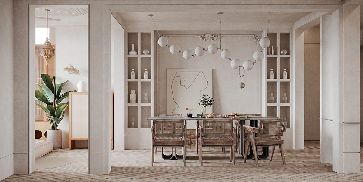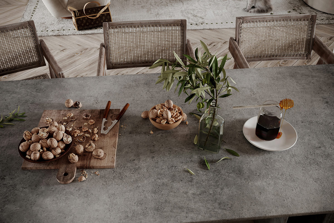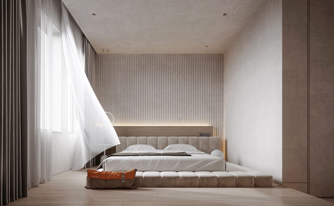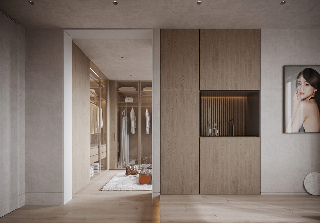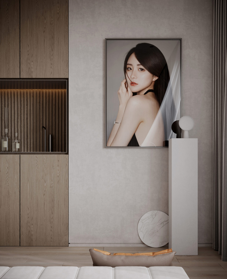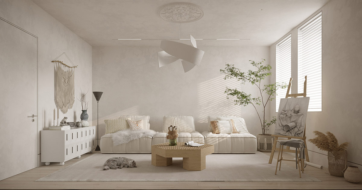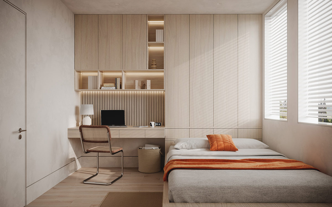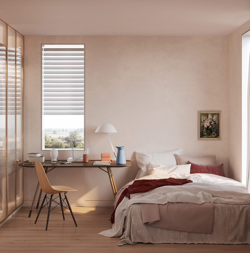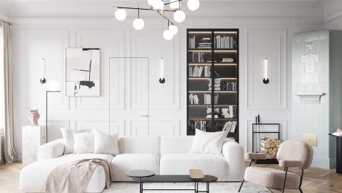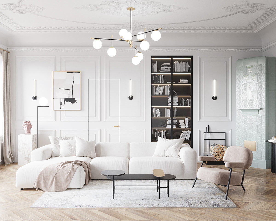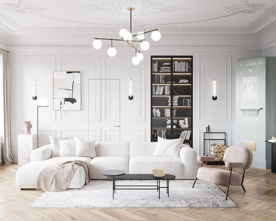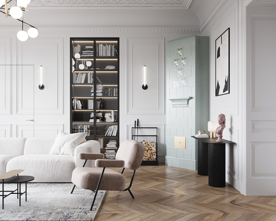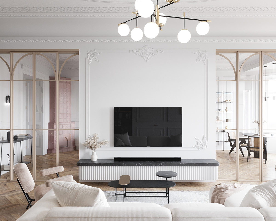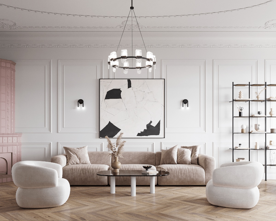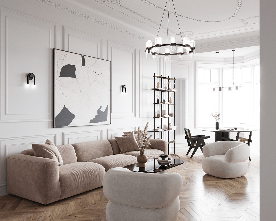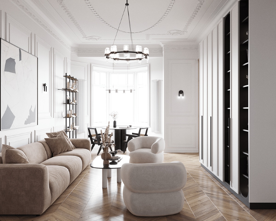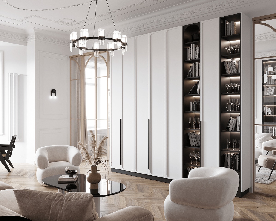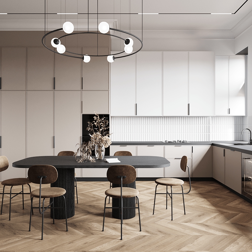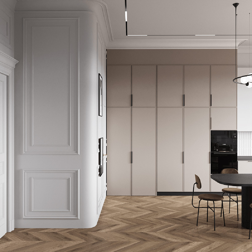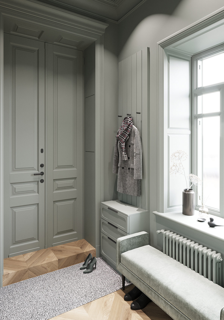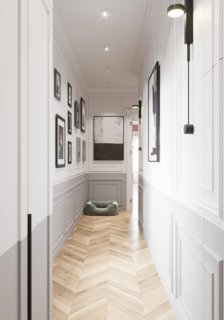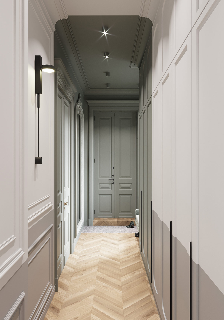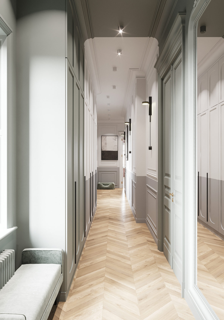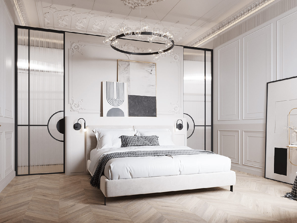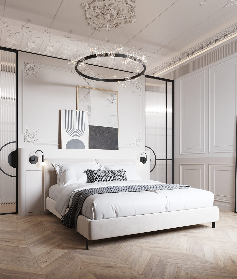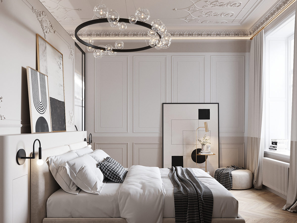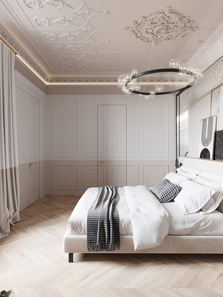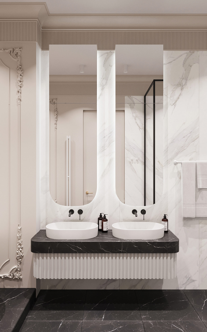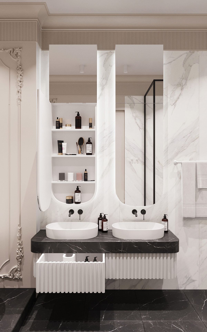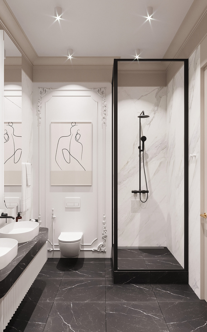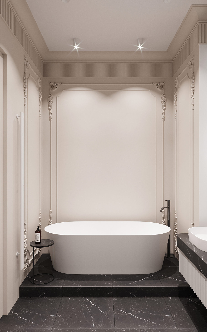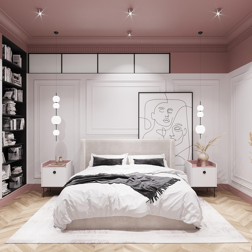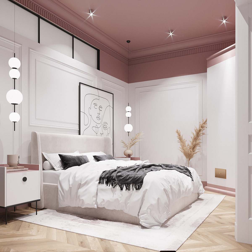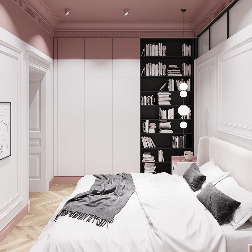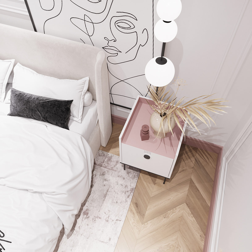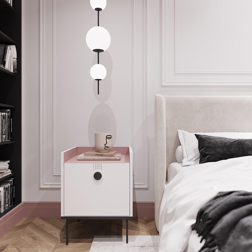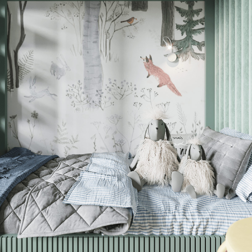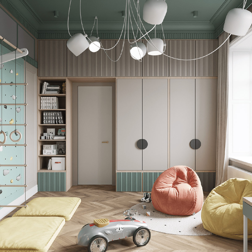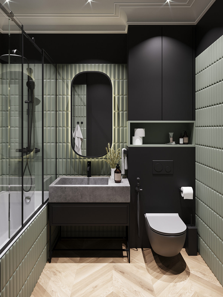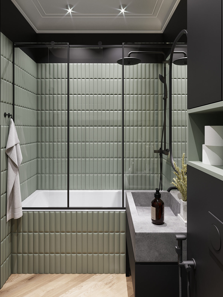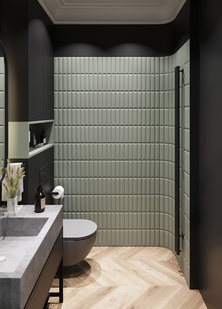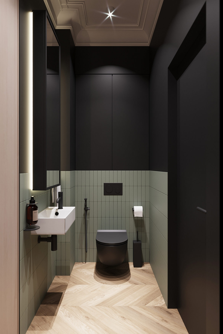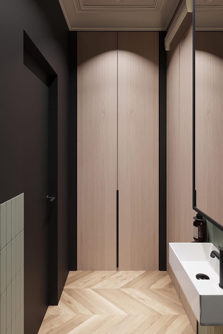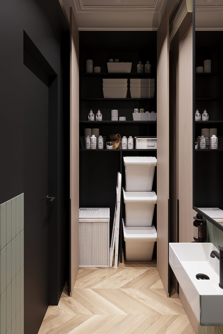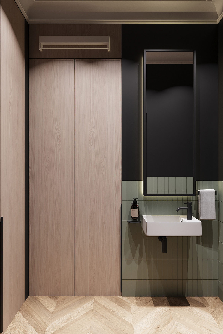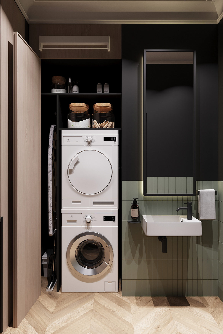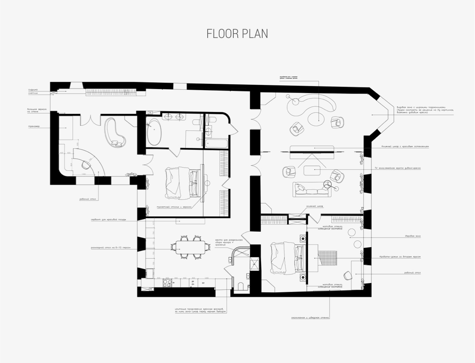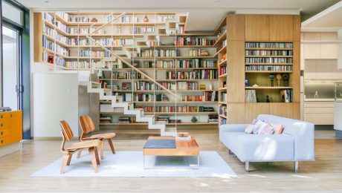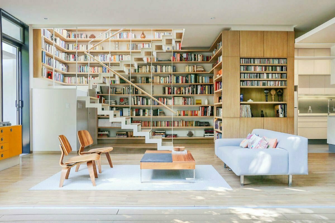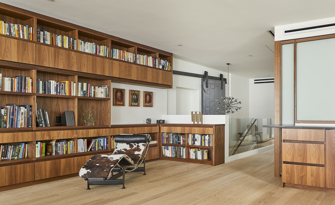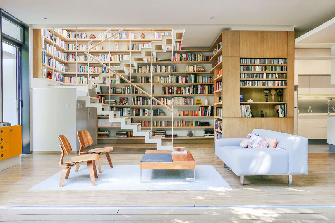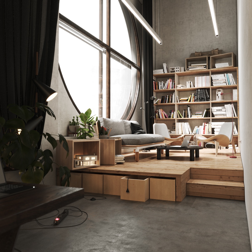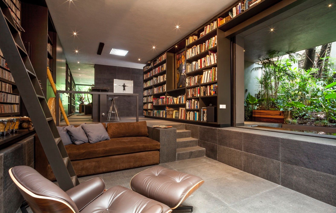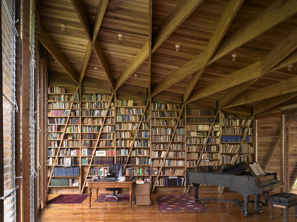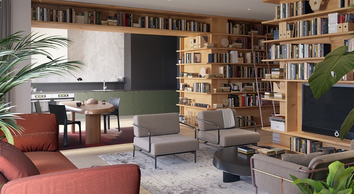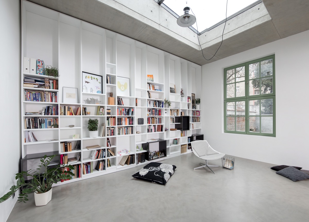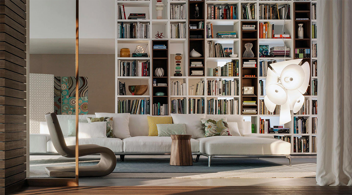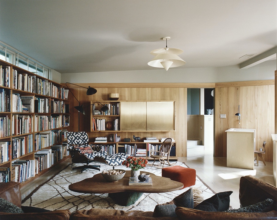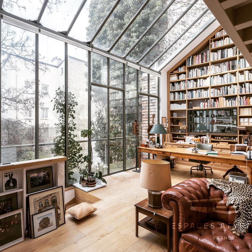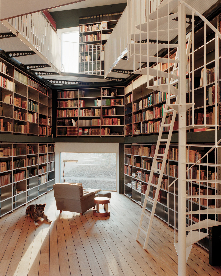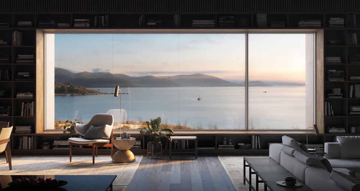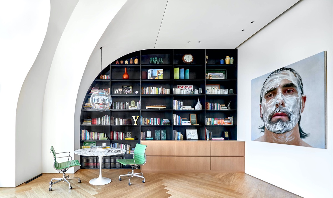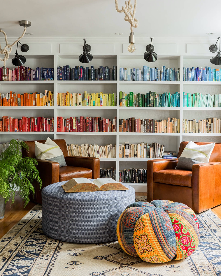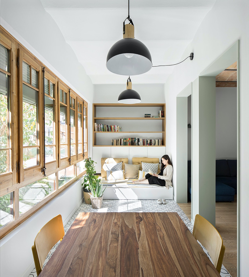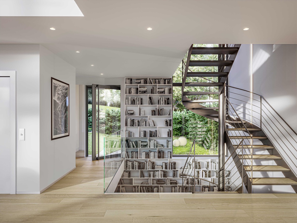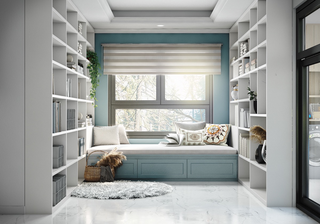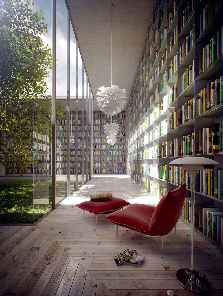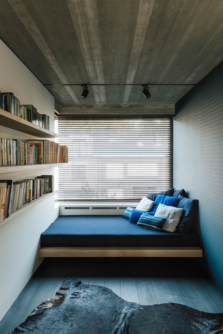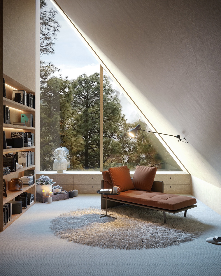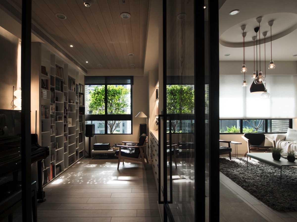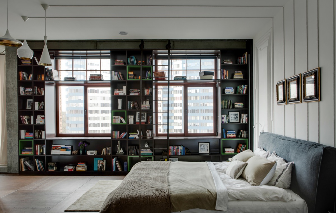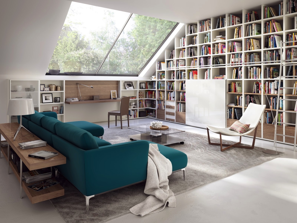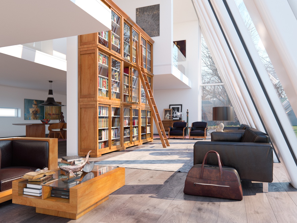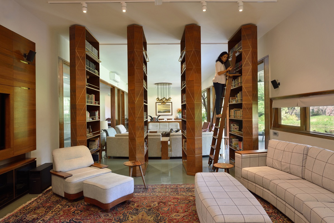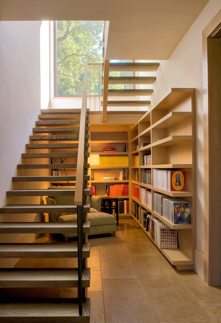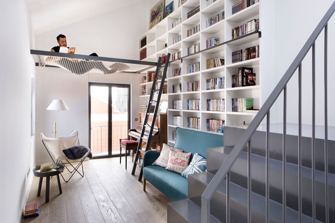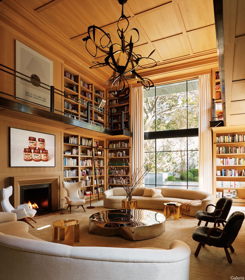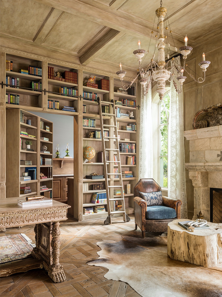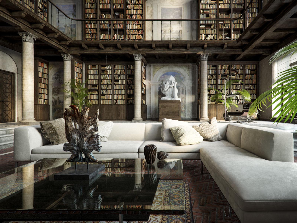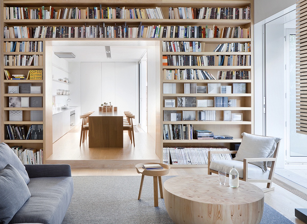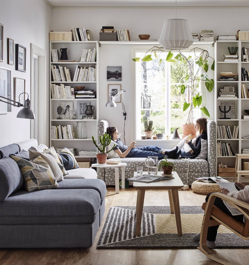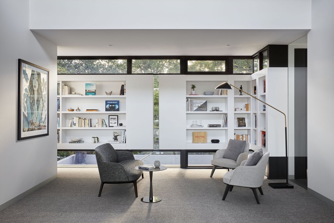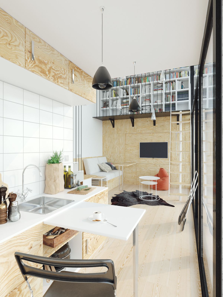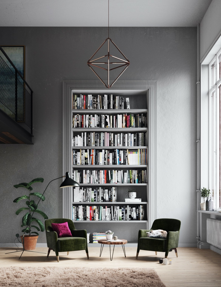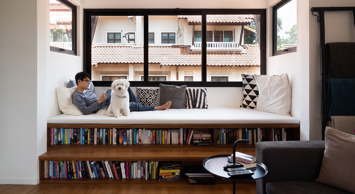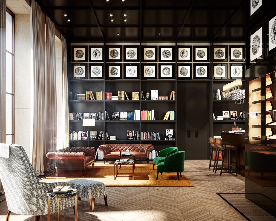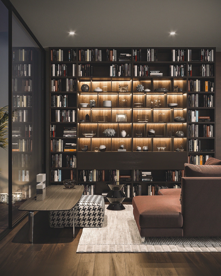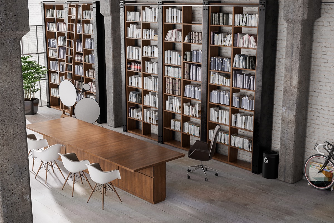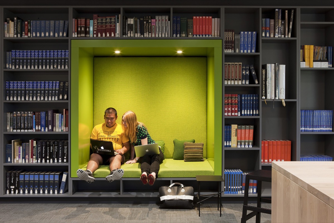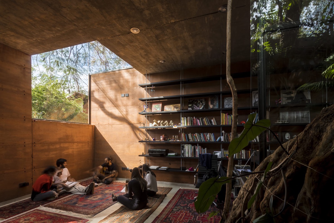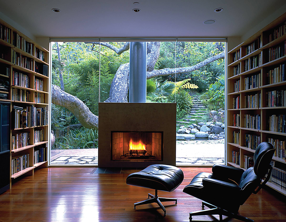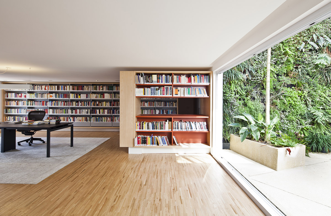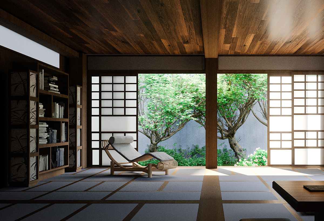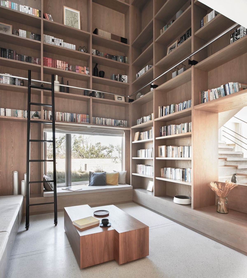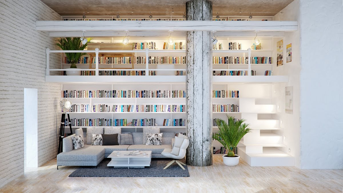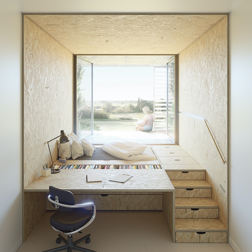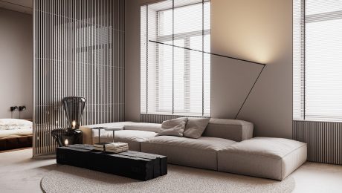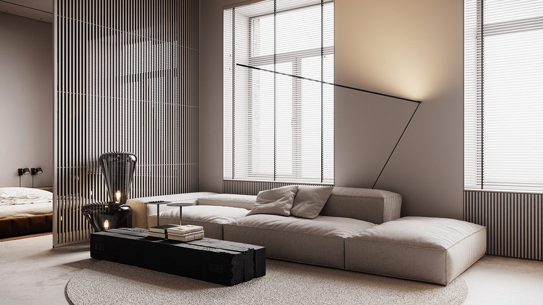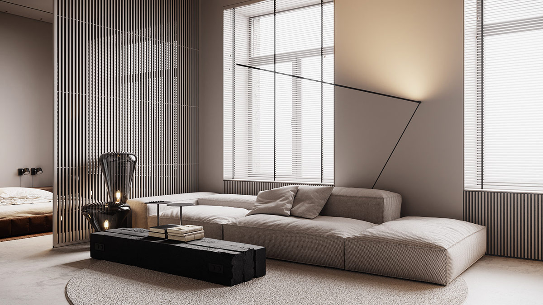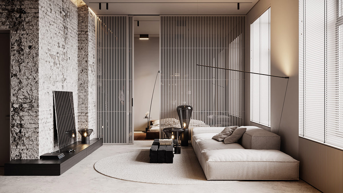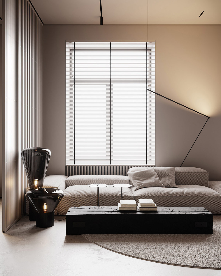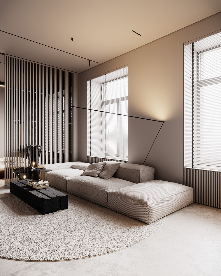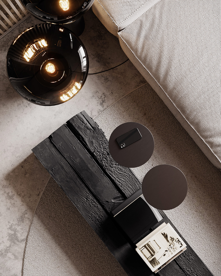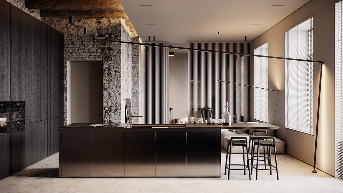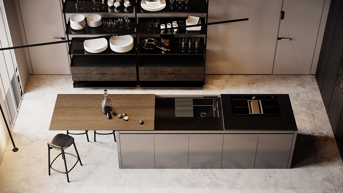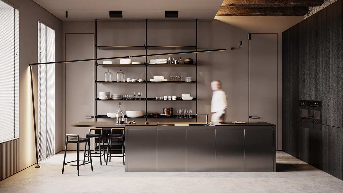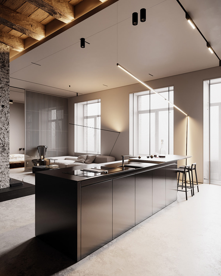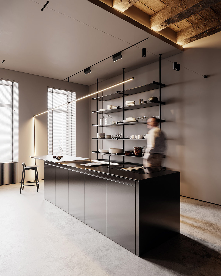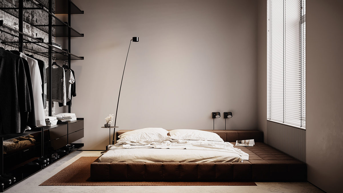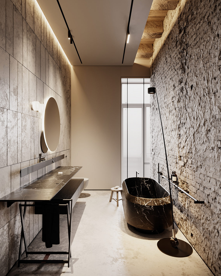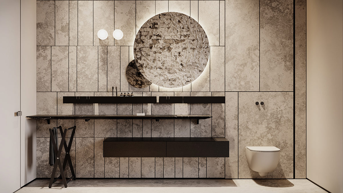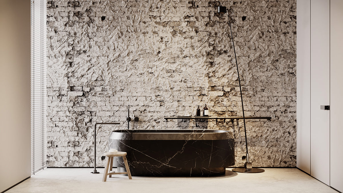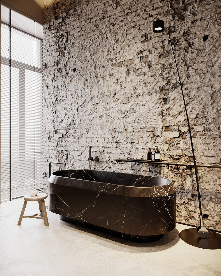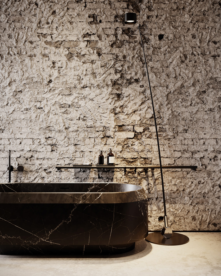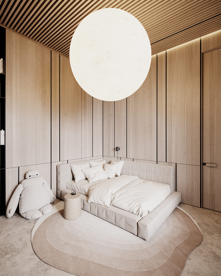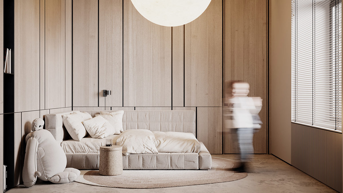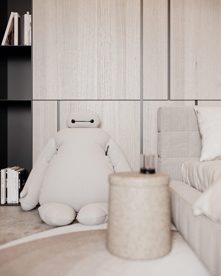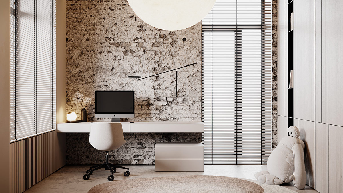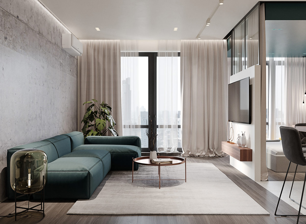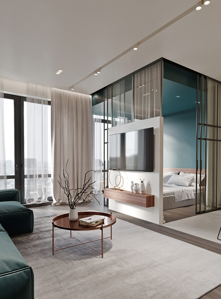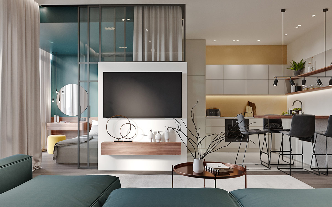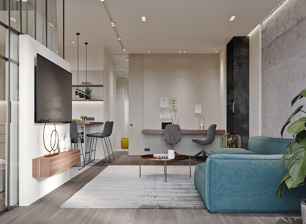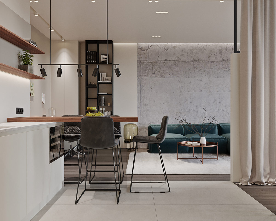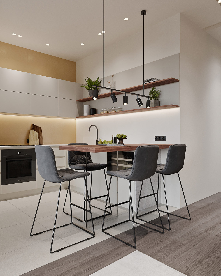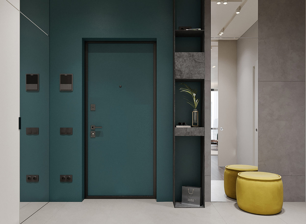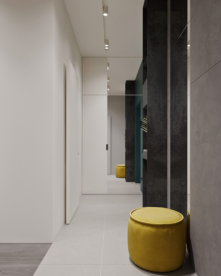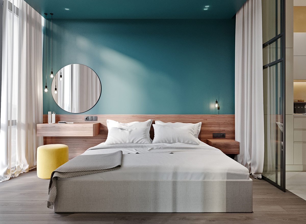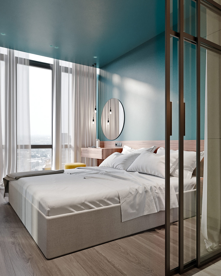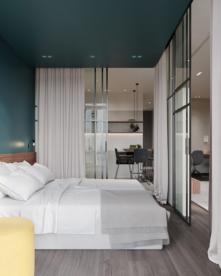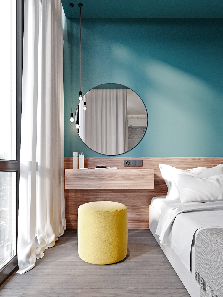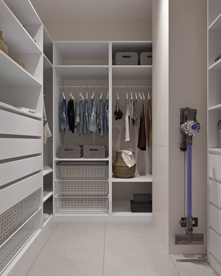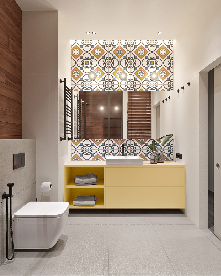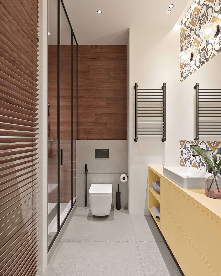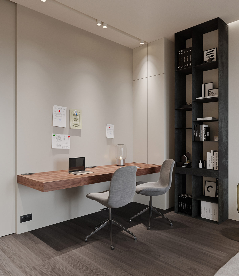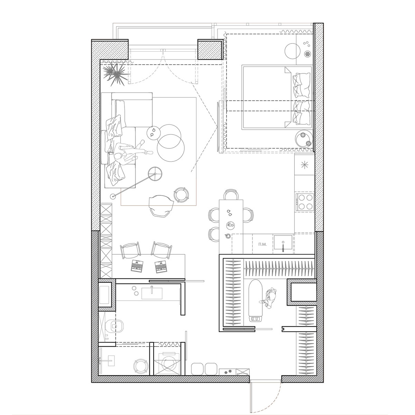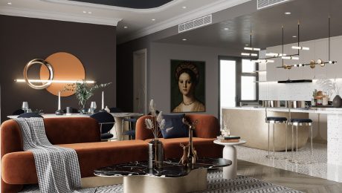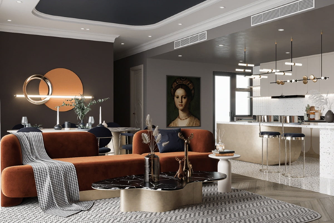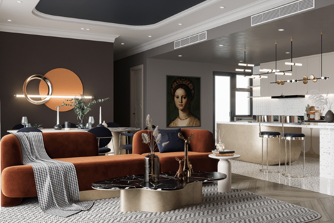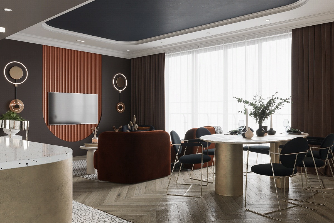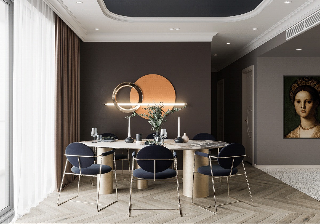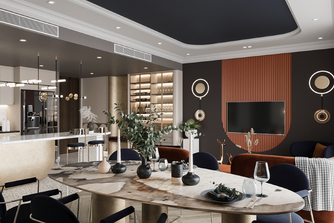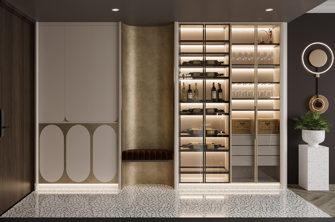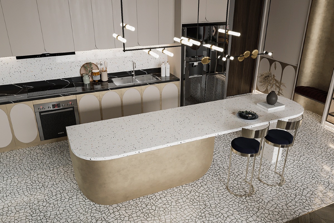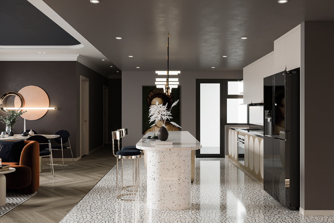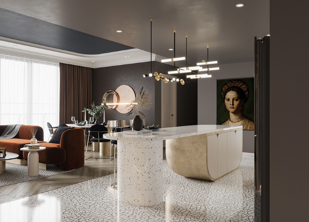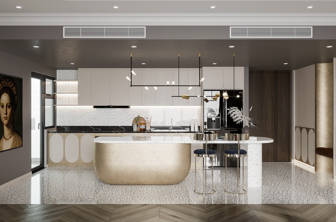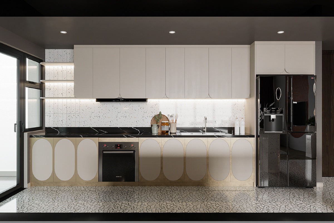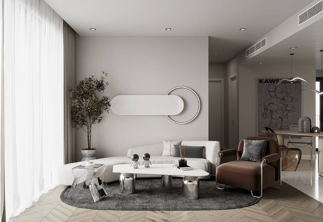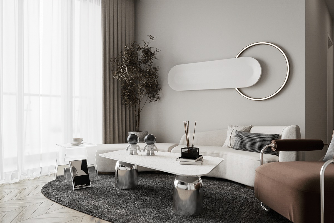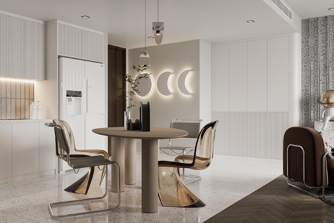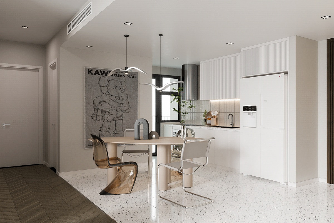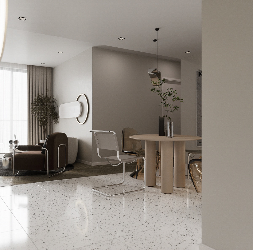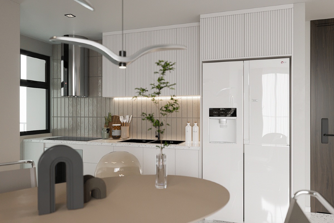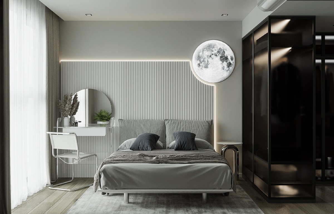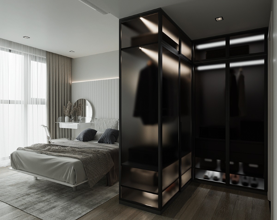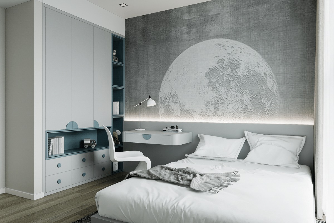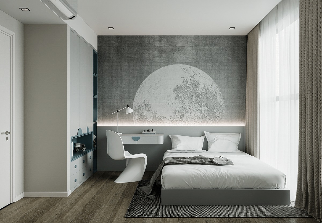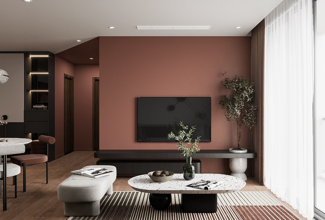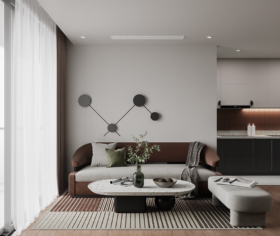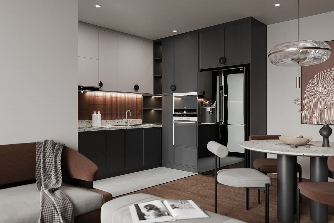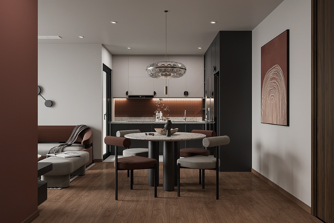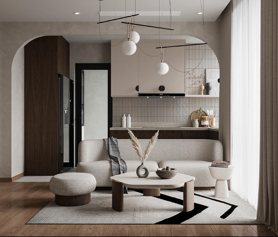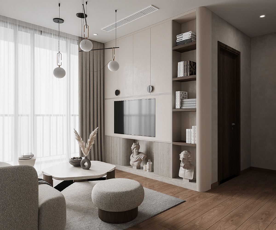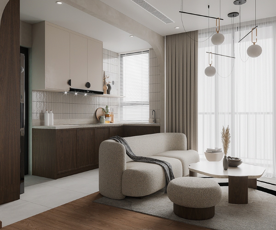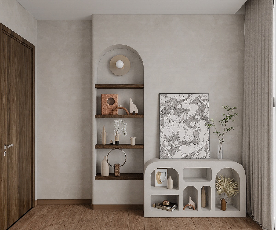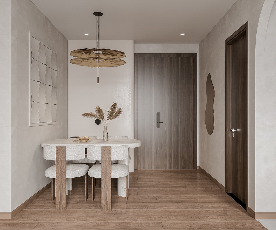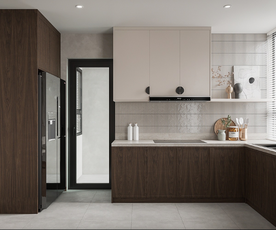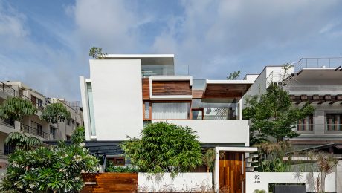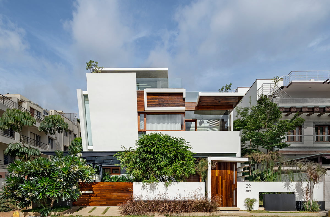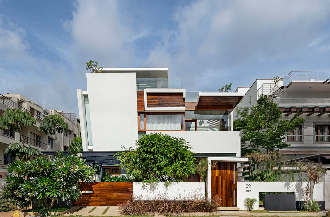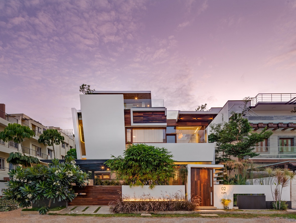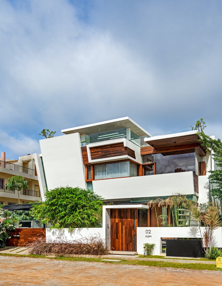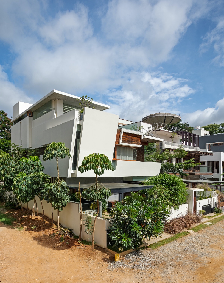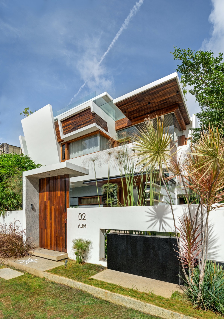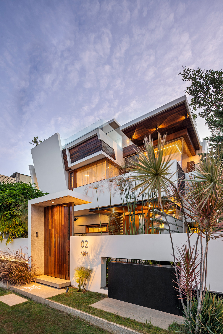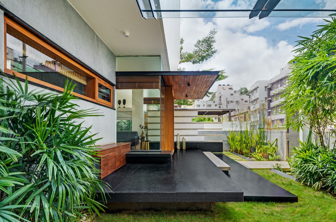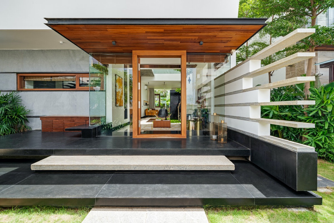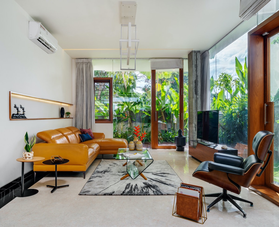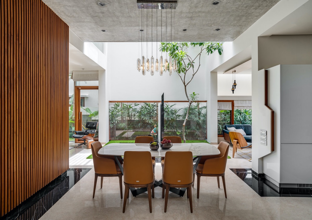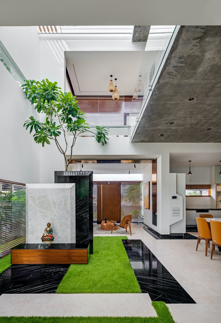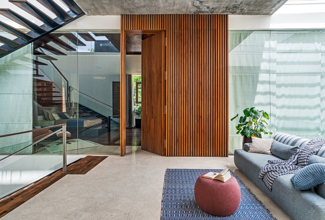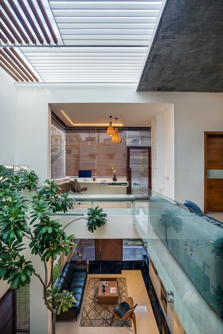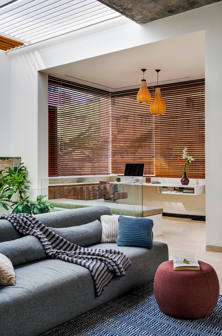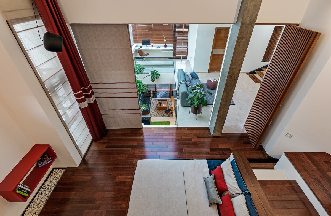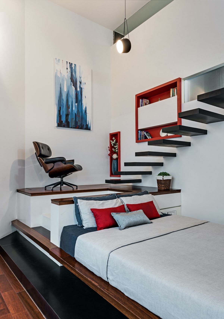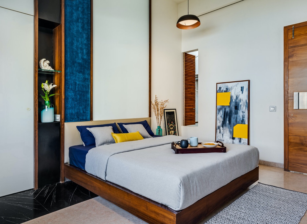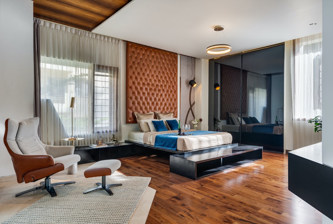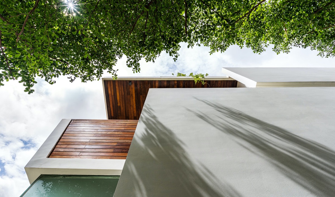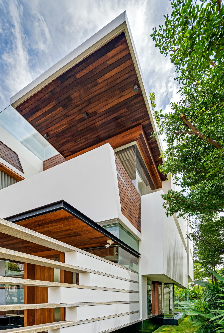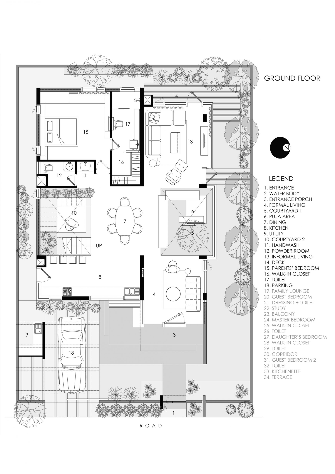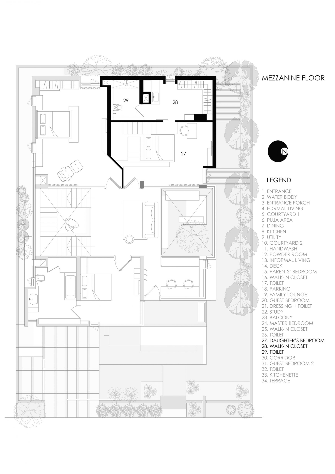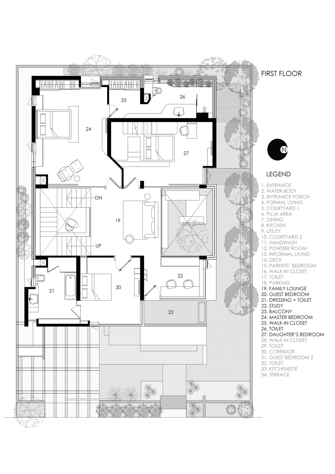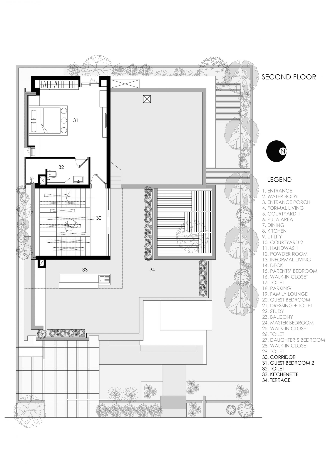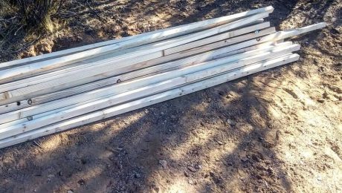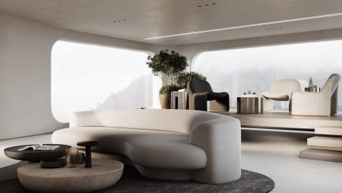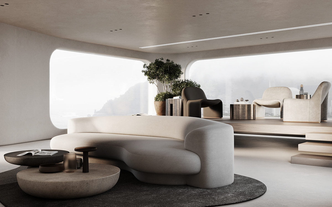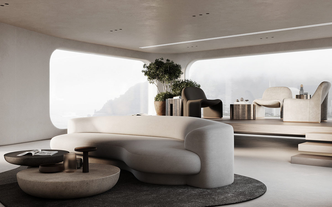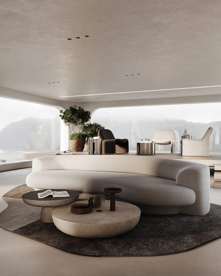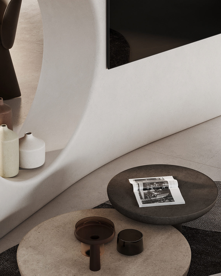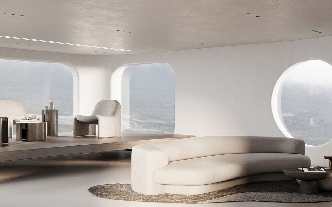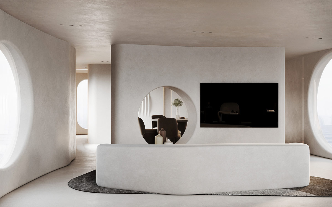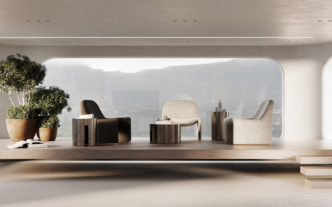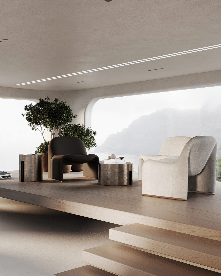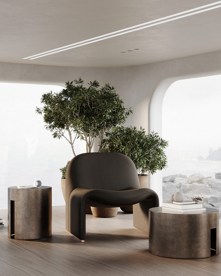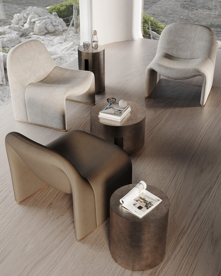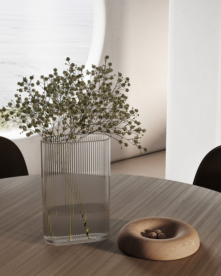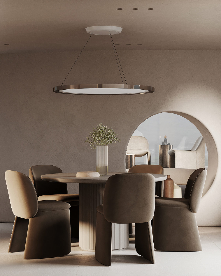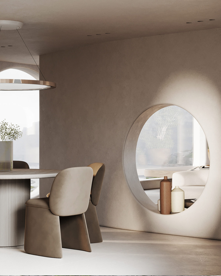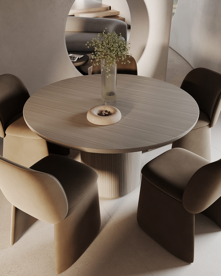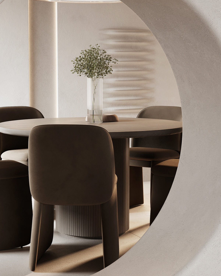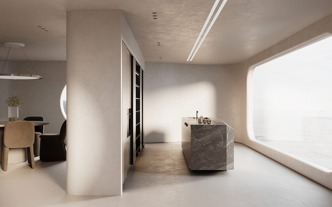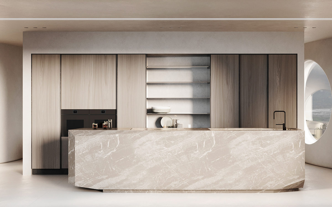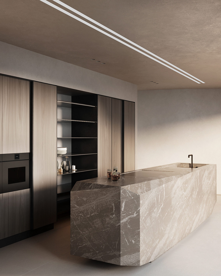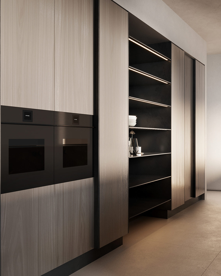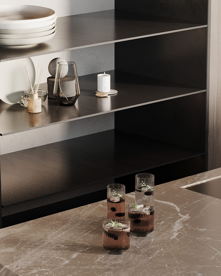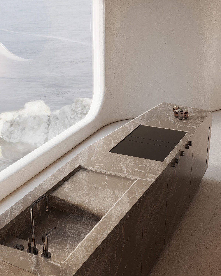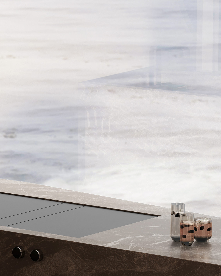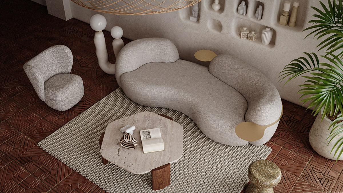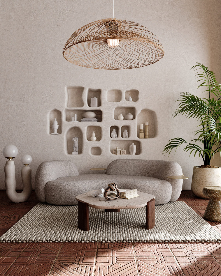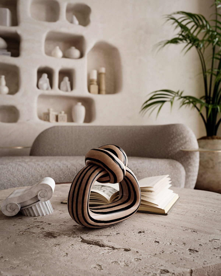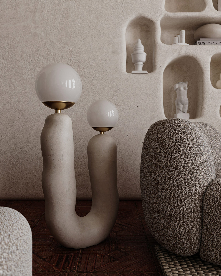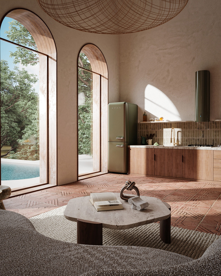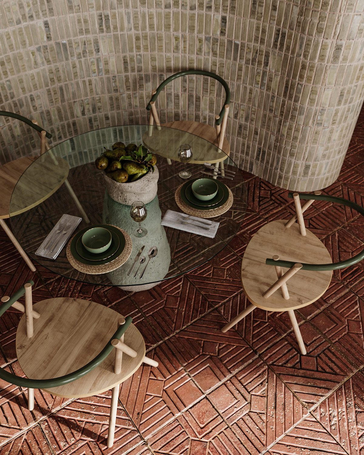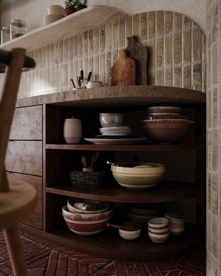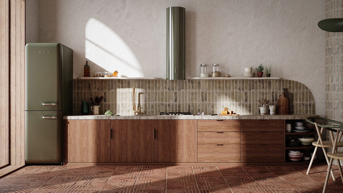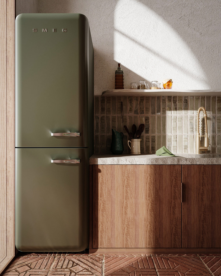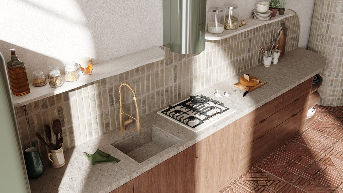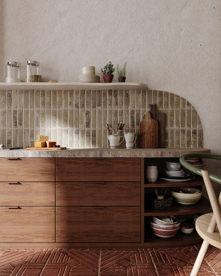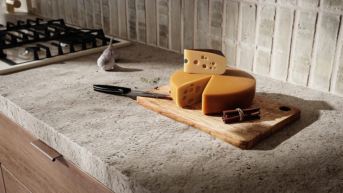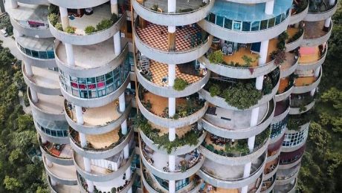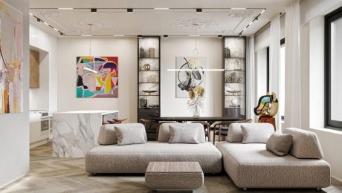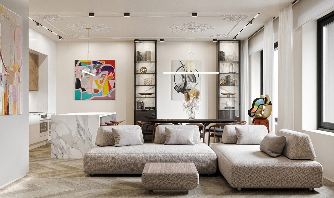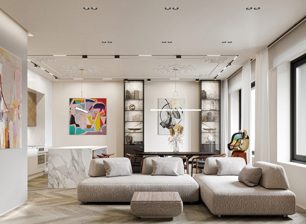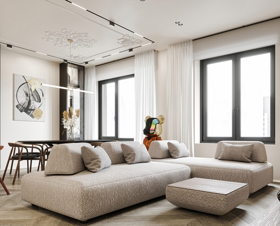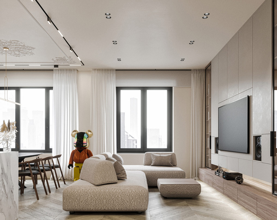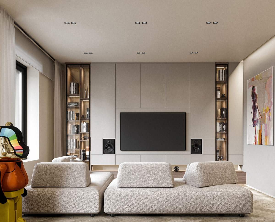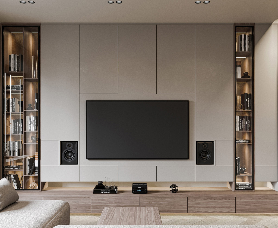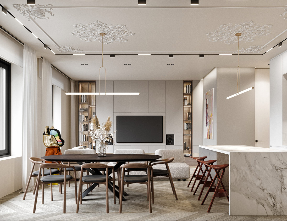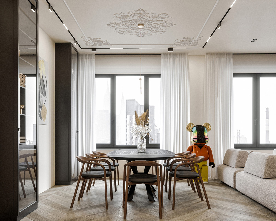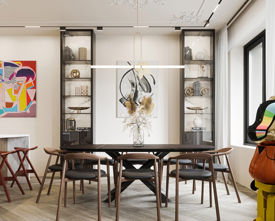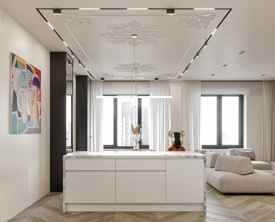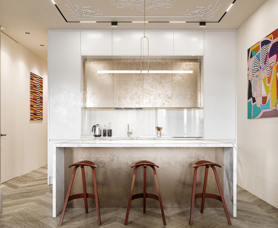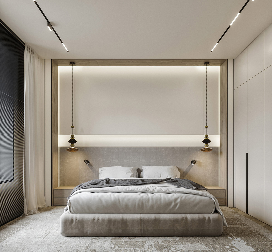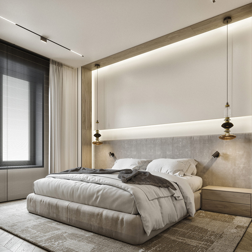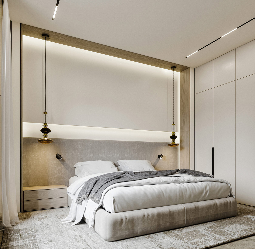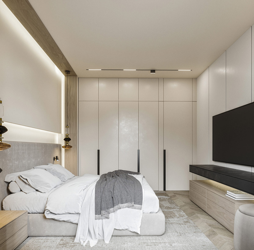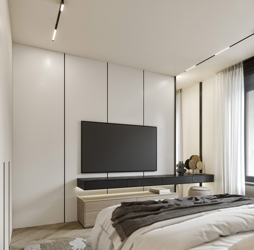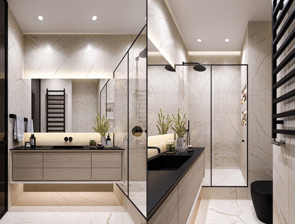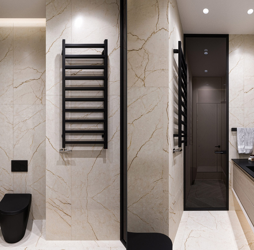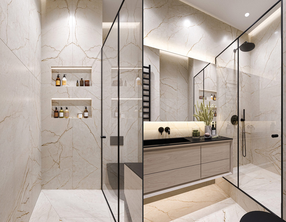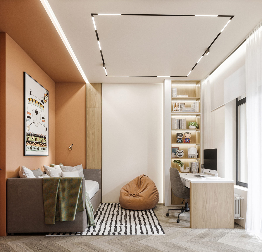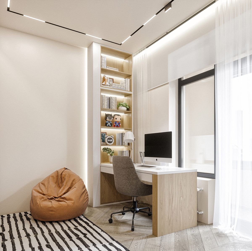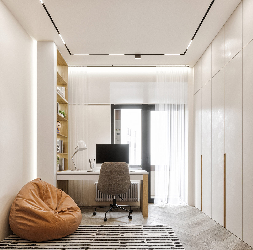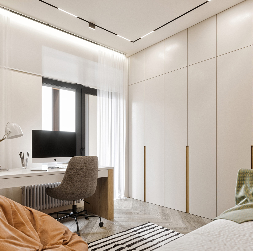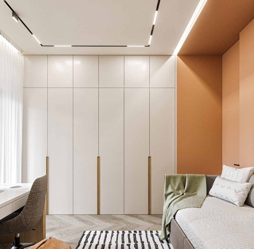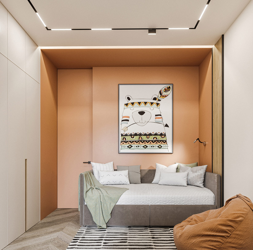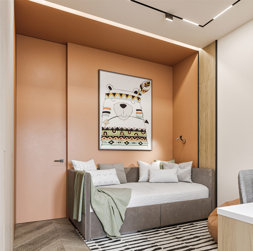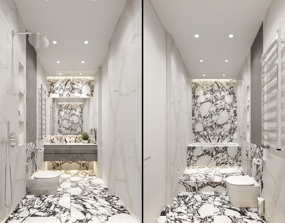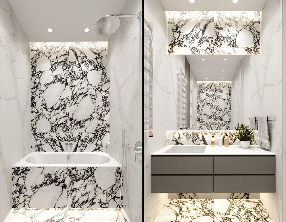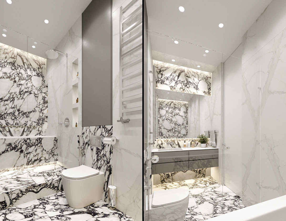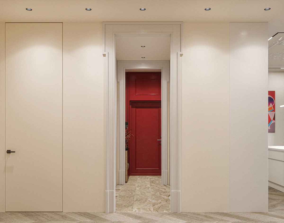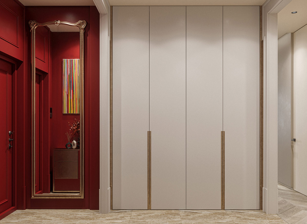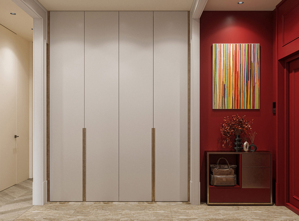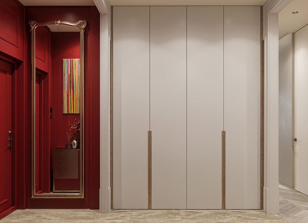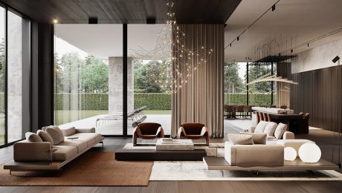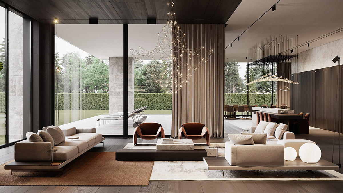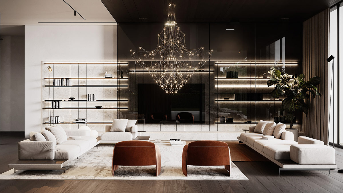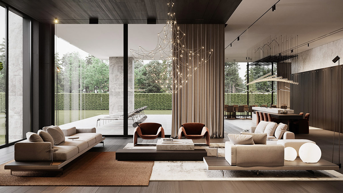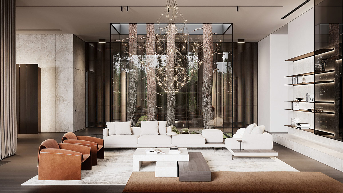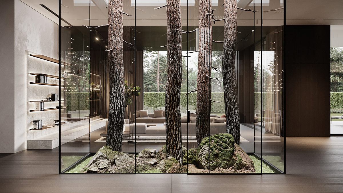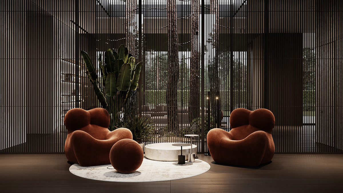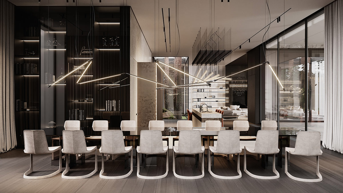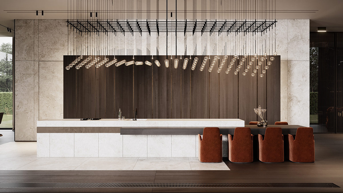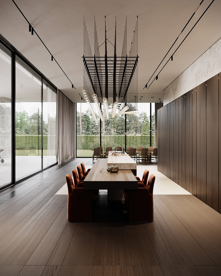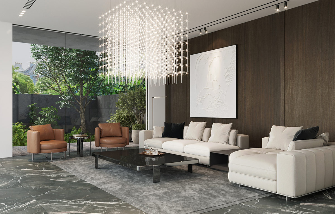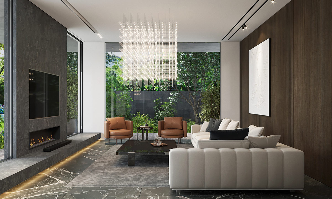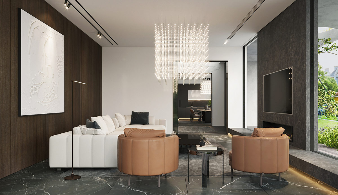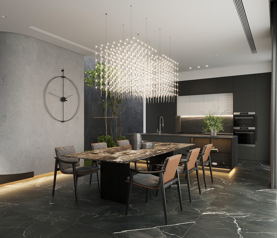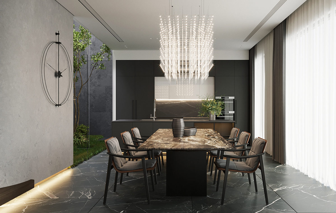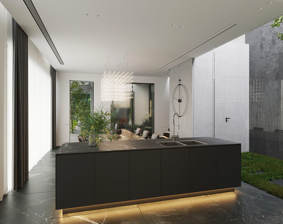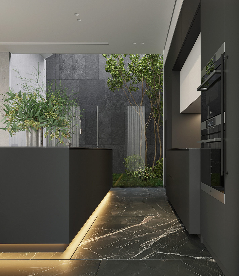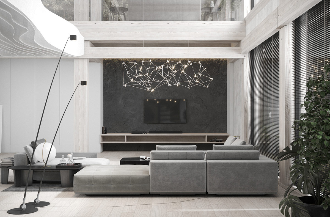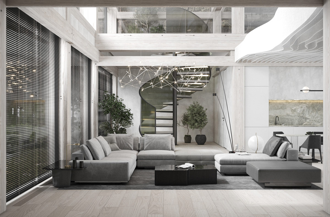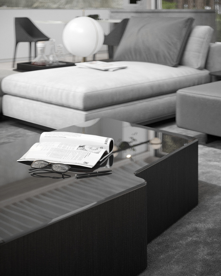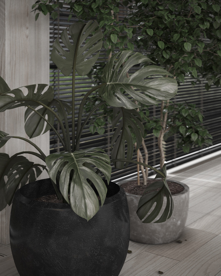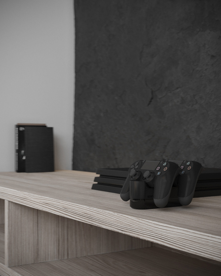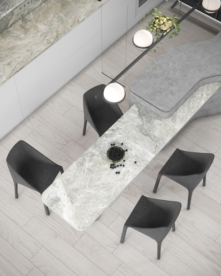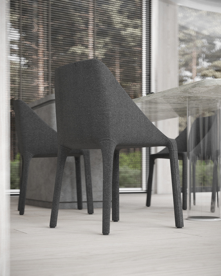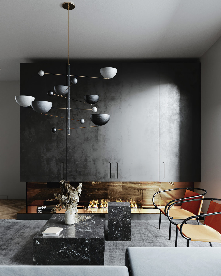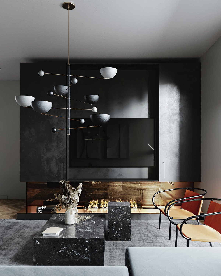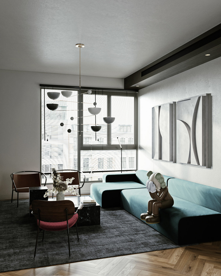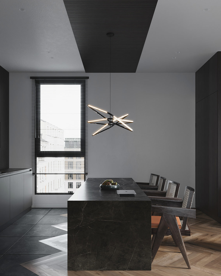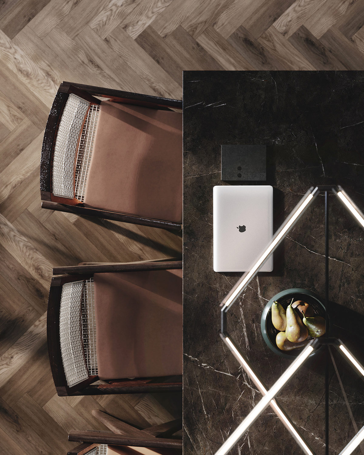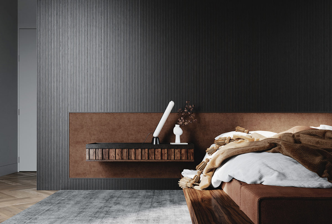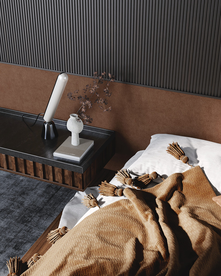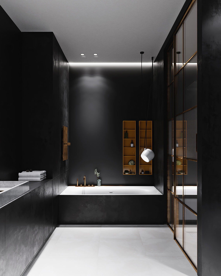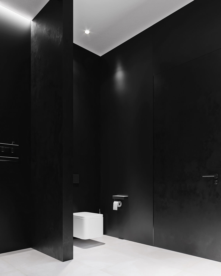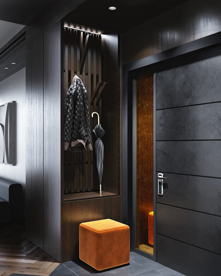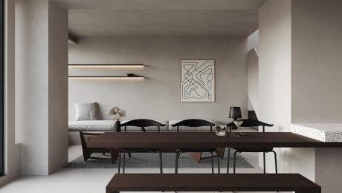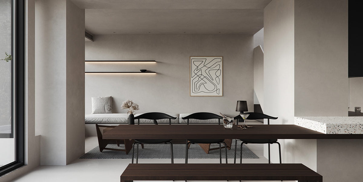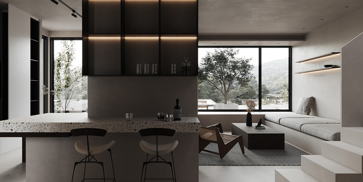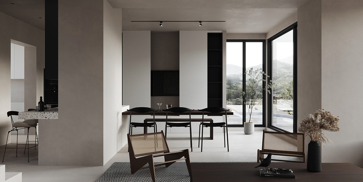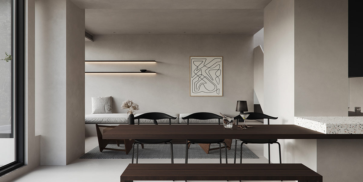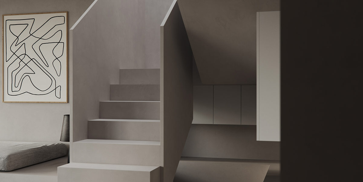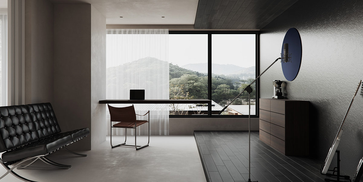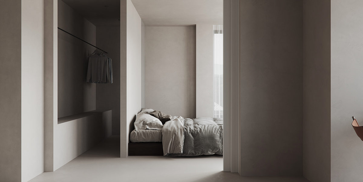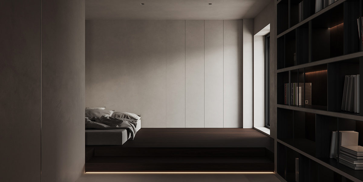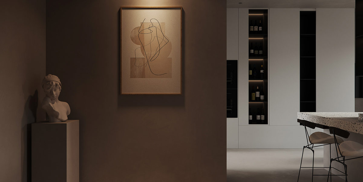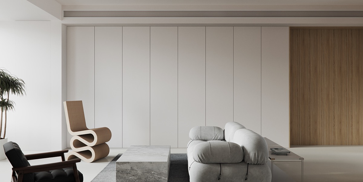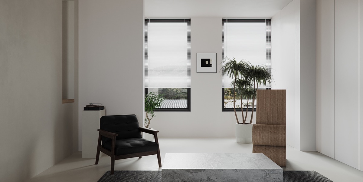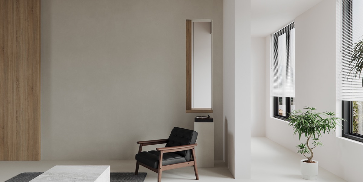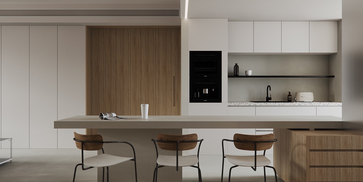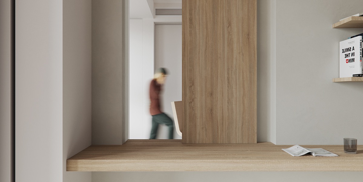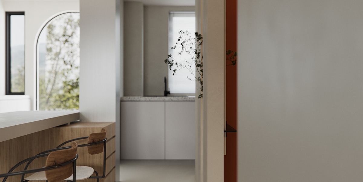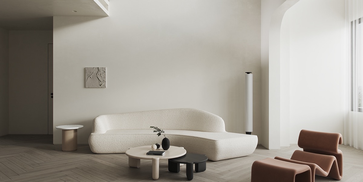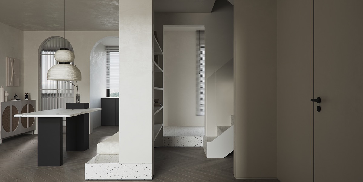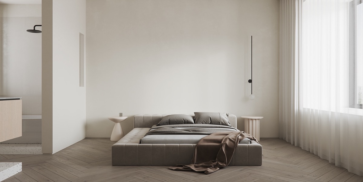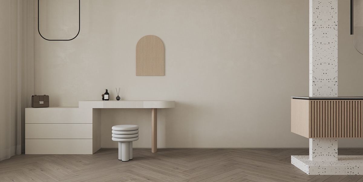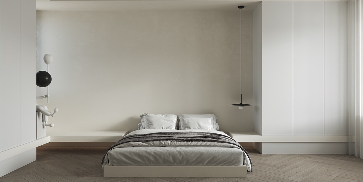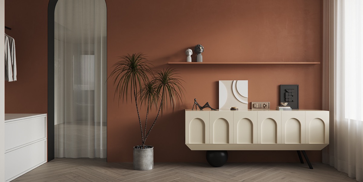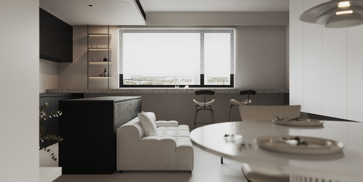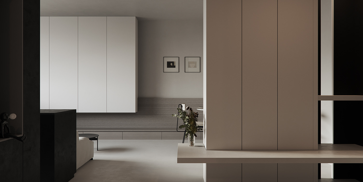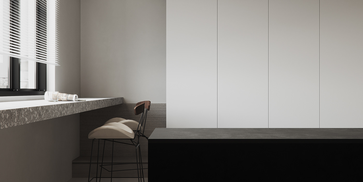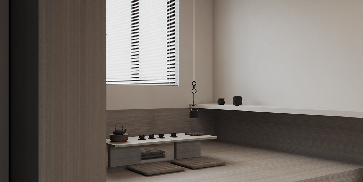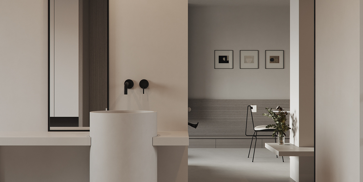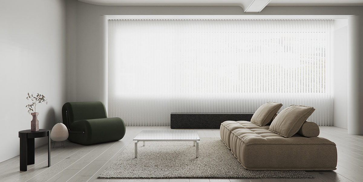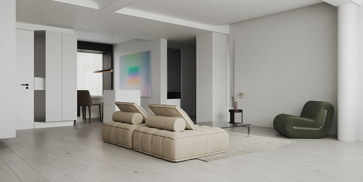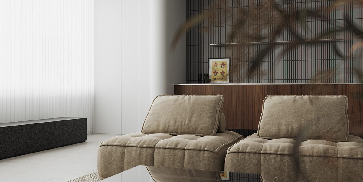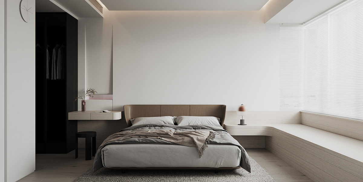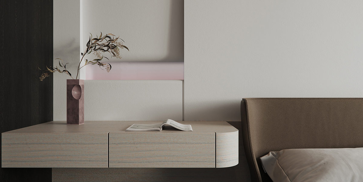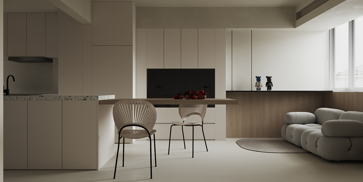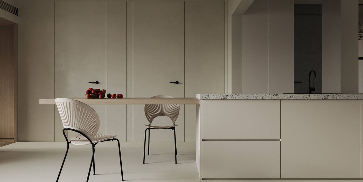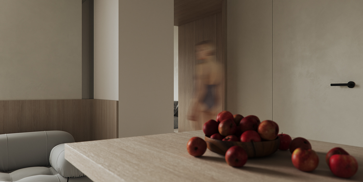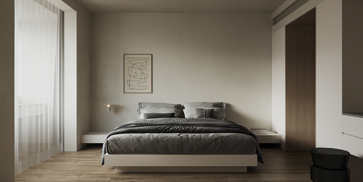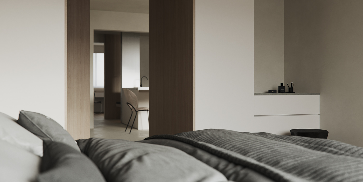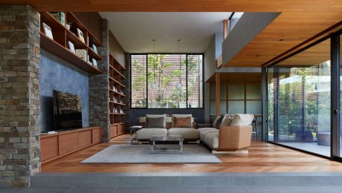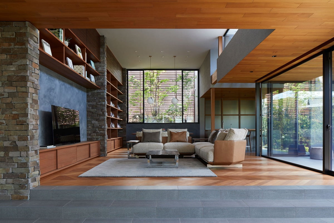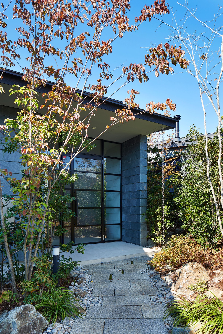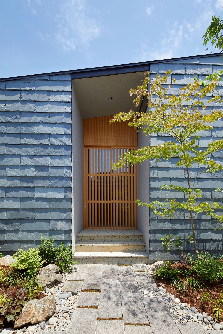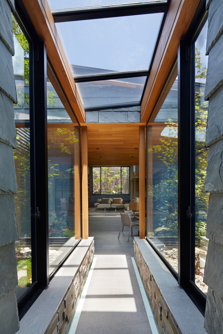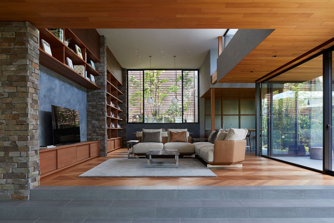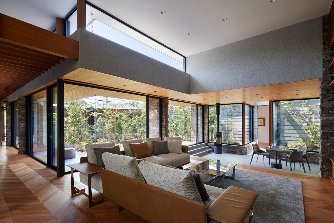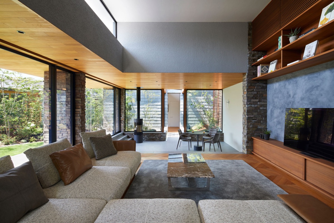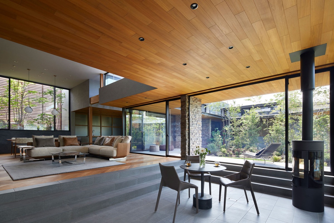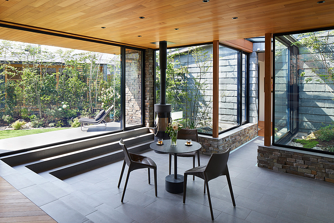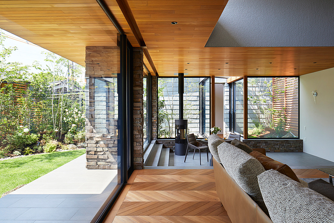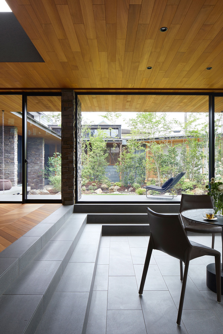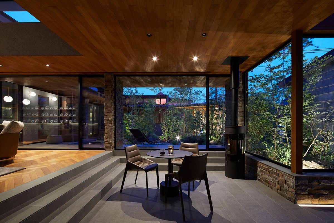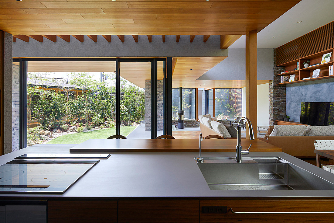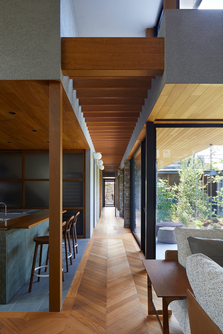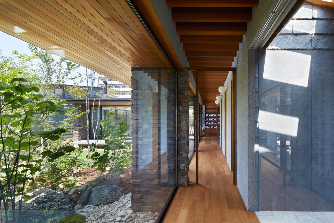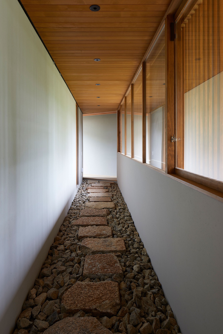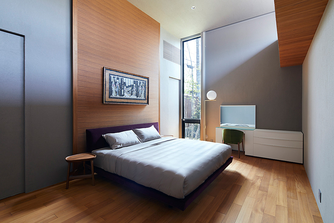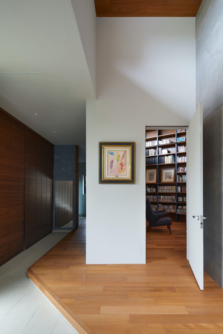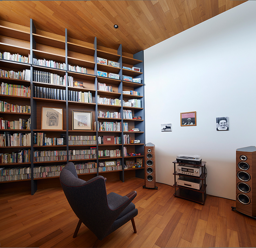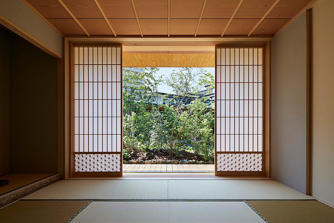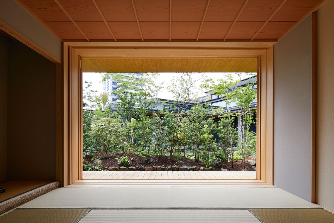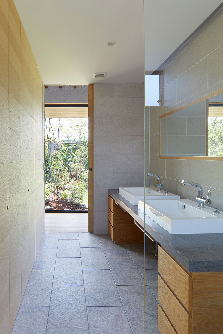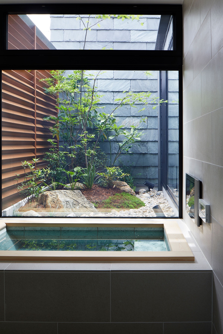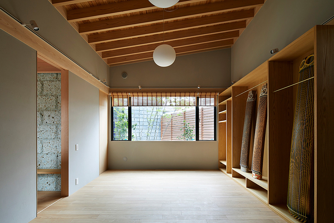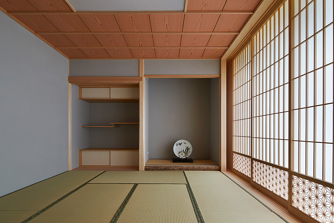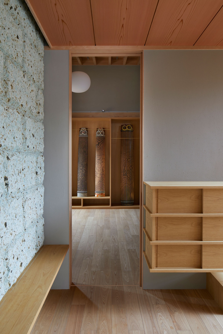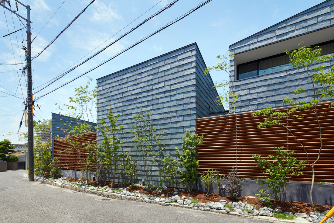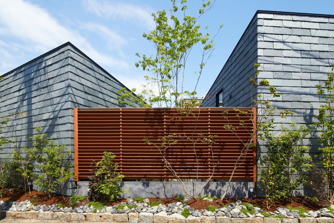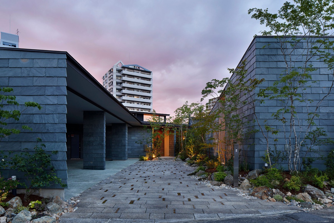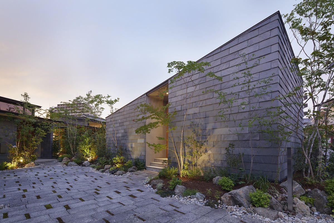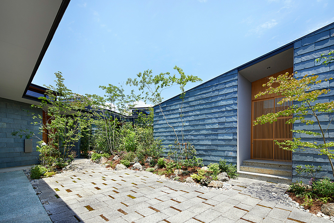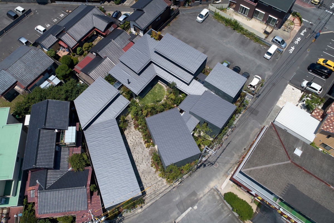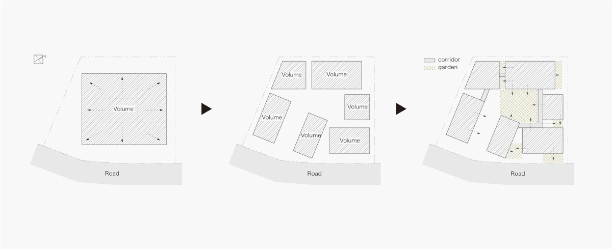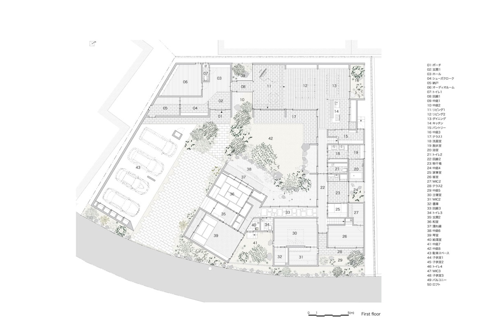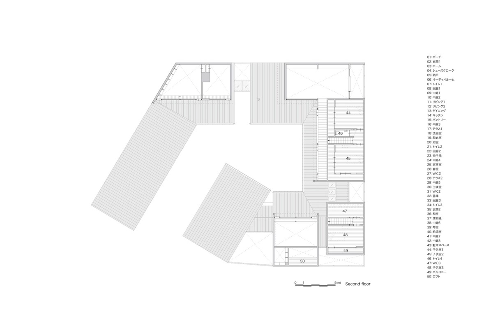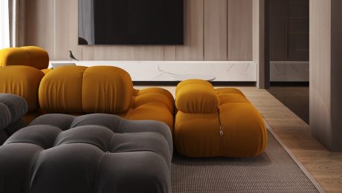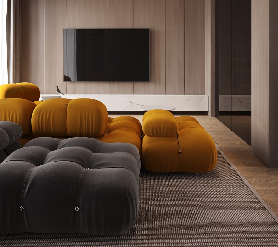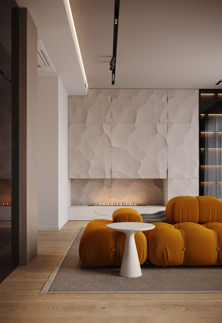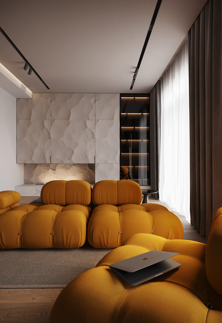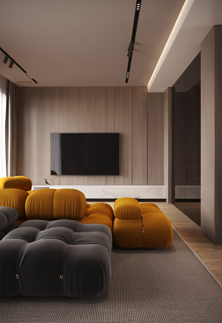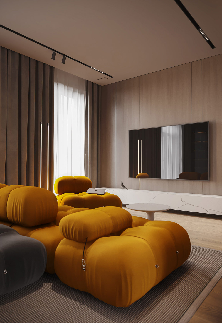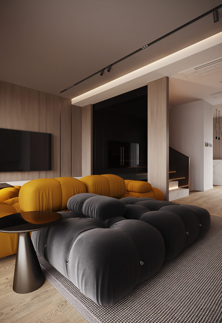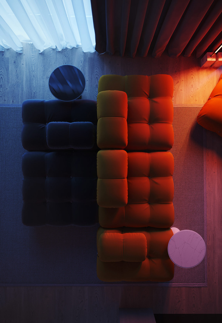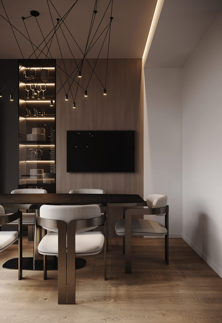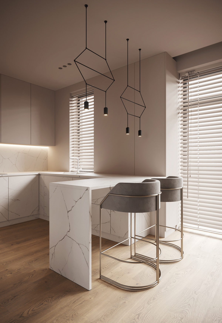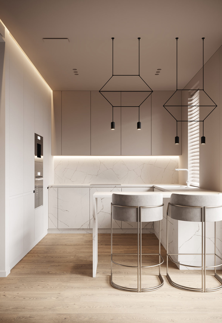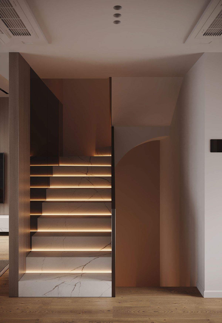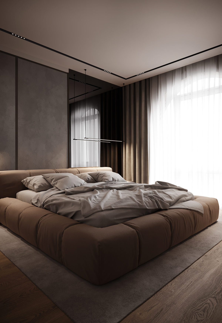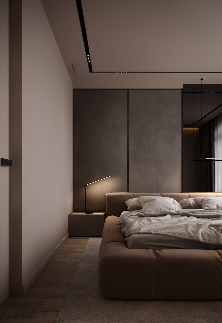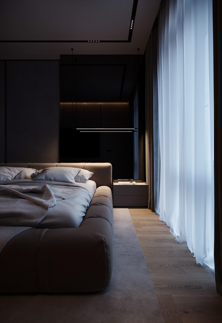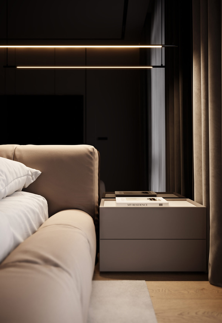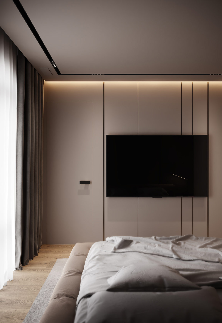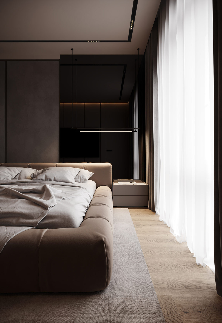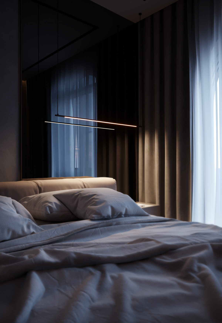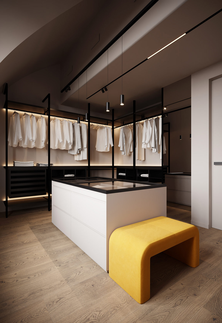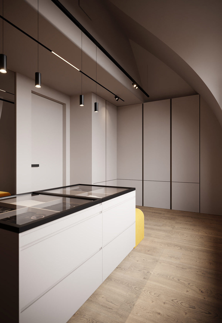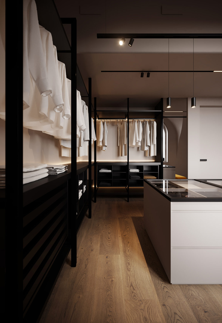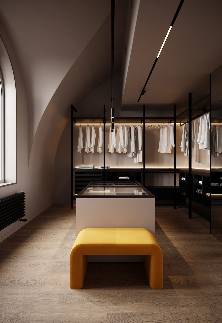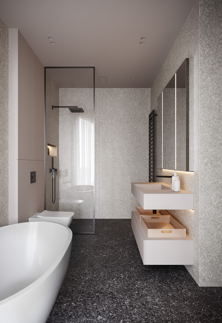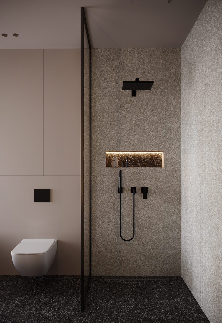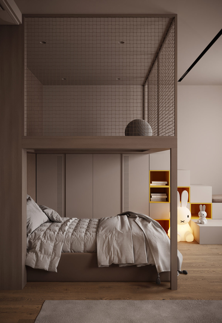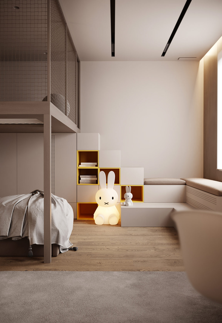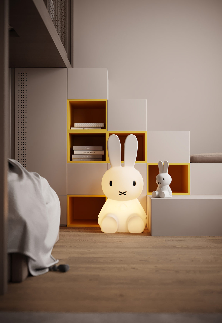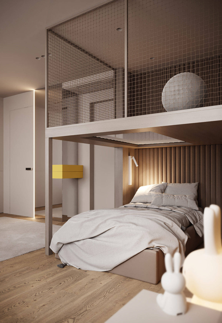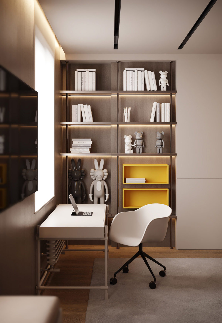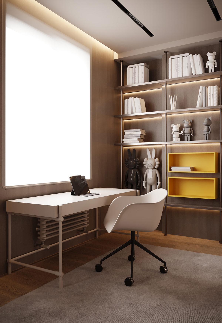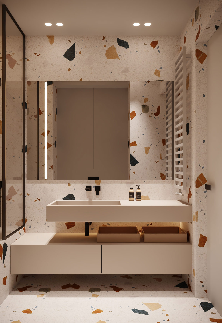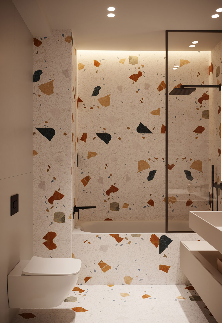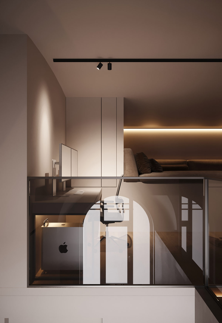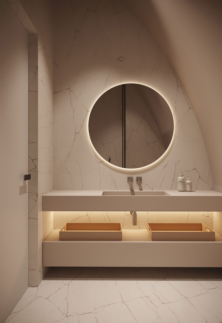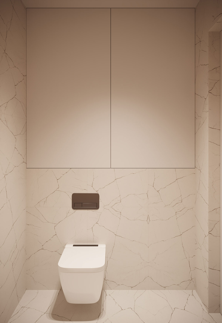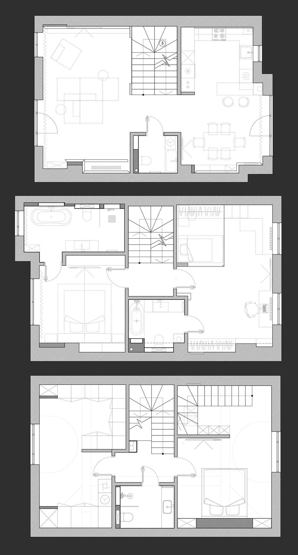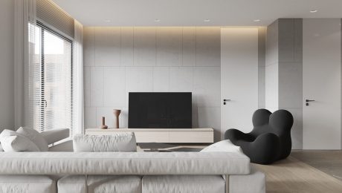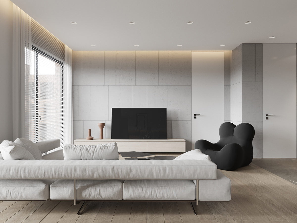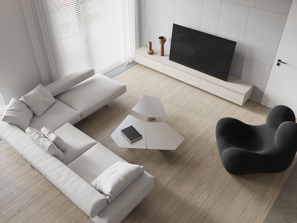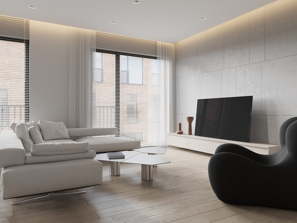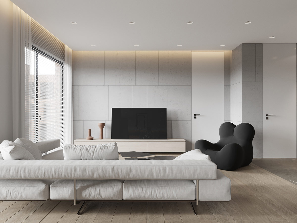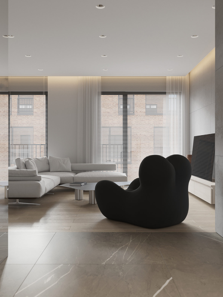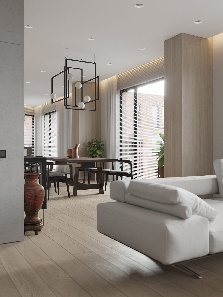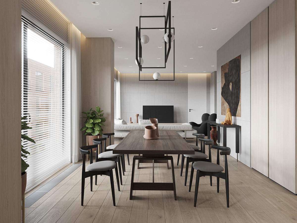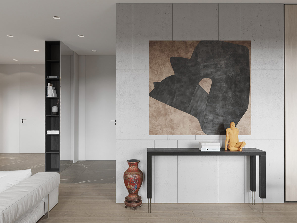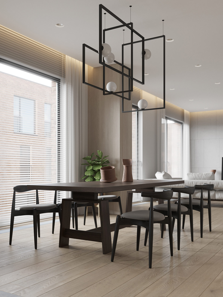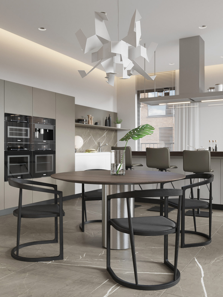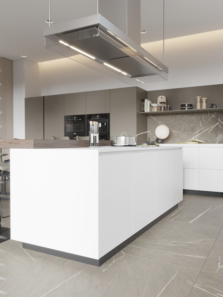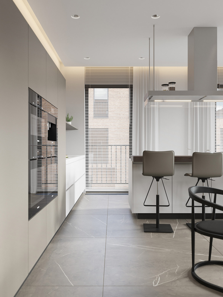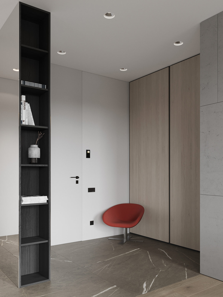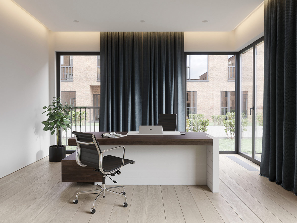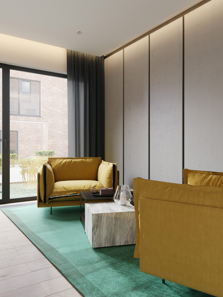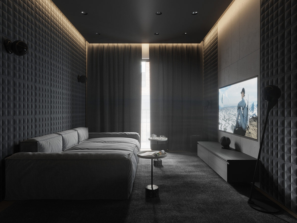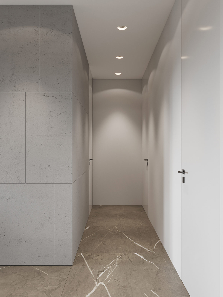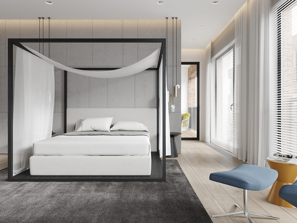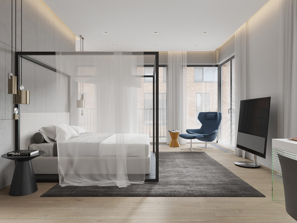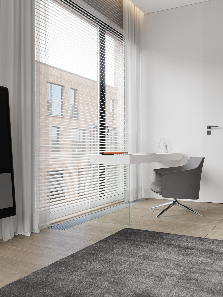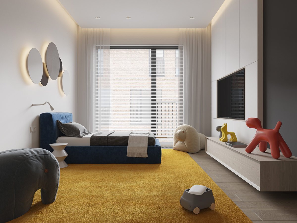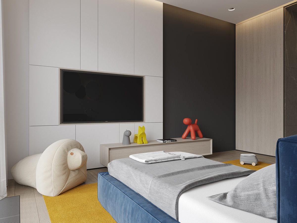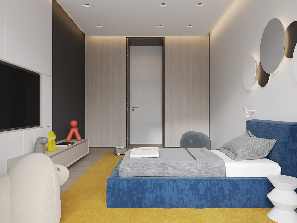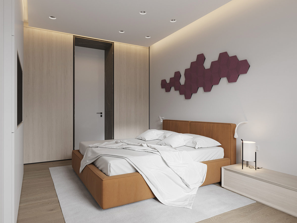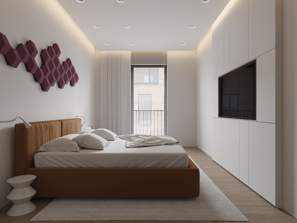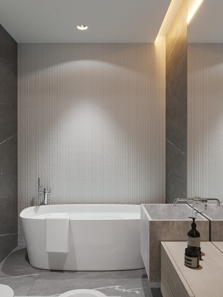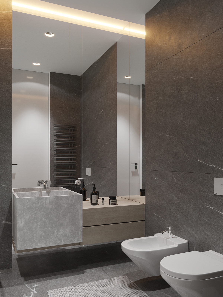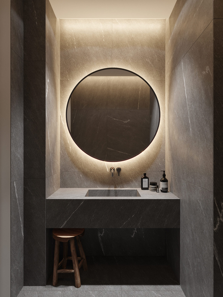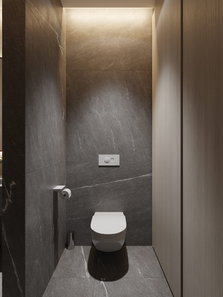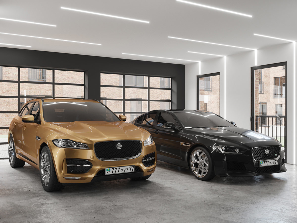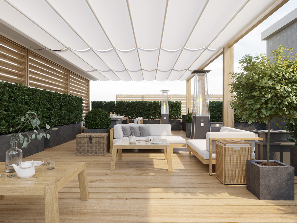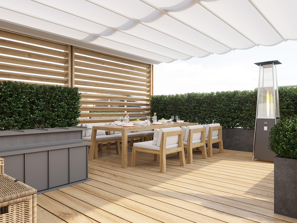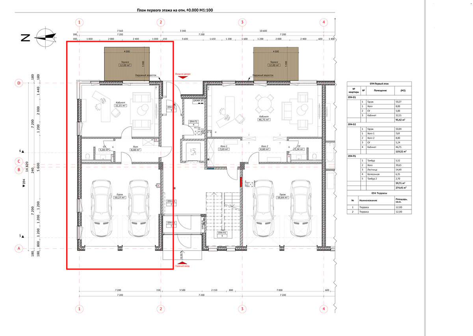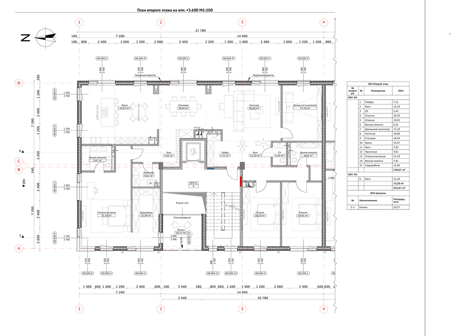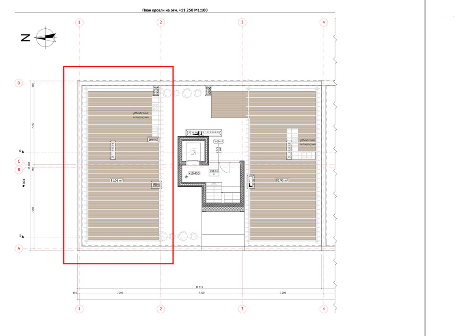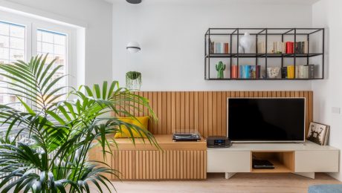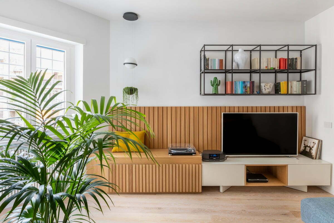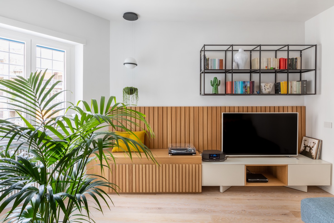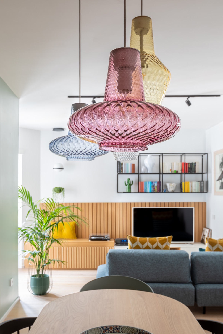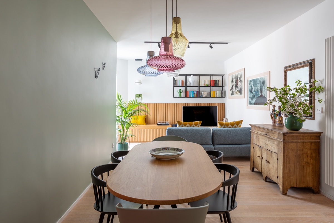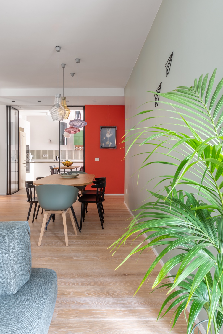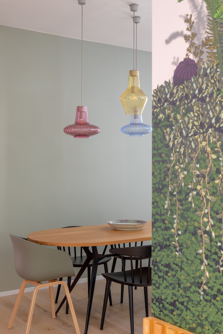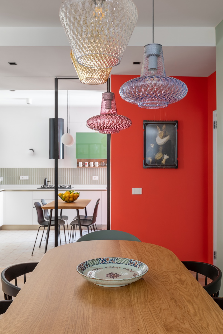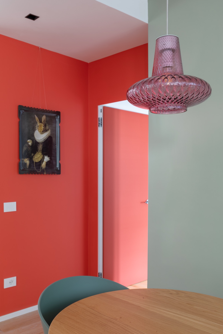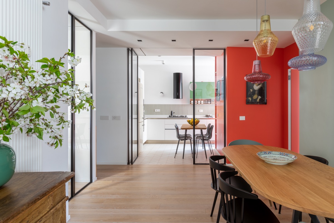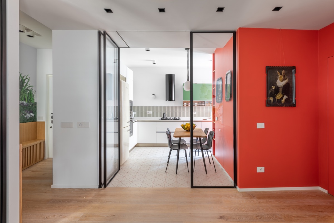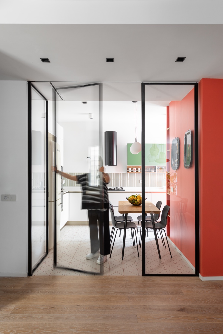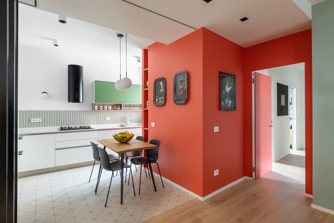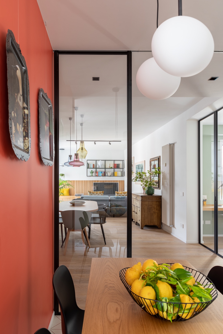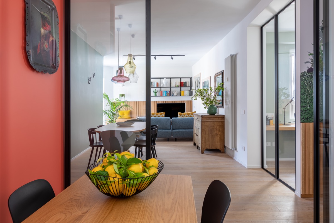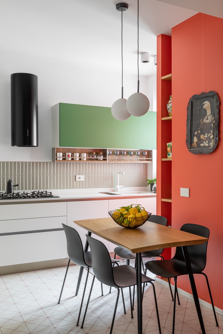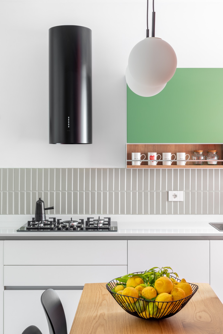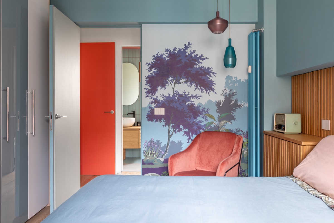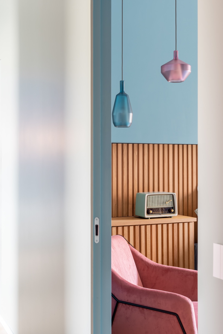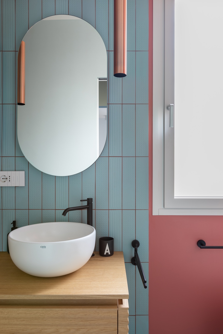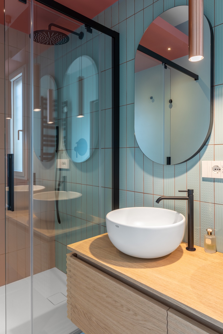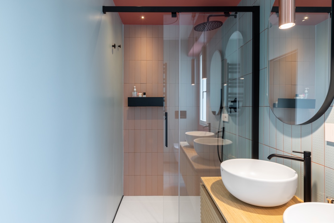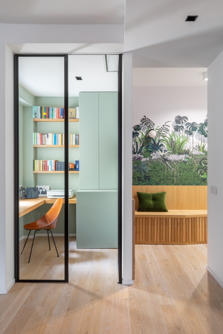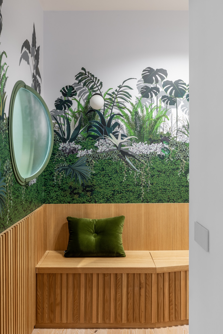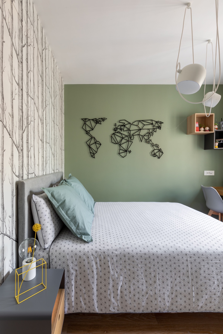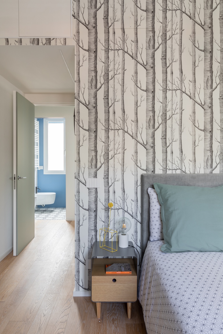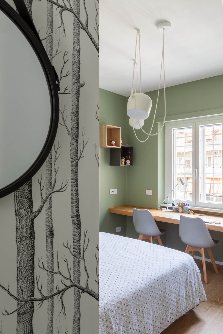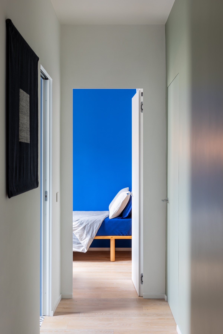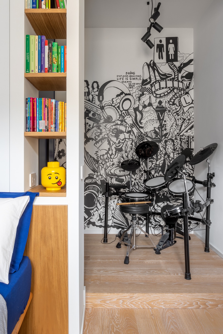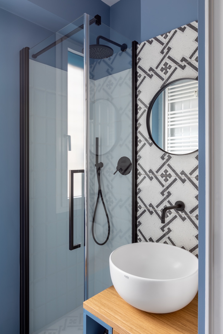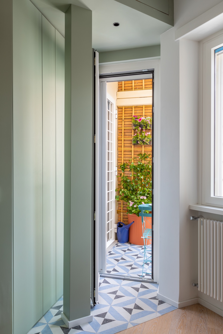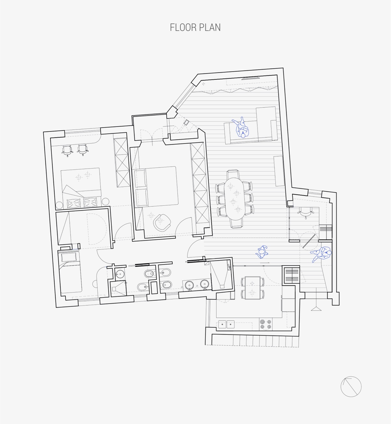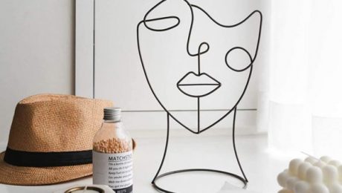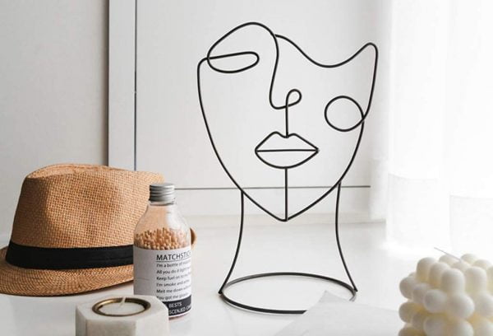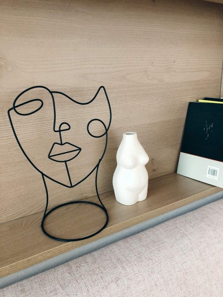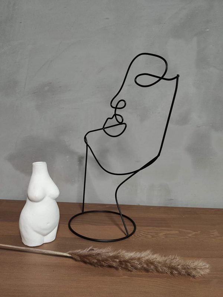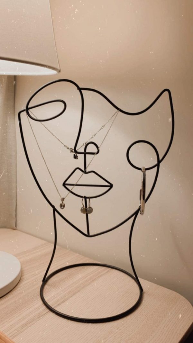When it was built, everyone was like “ooooh, what a WONDERFUL architecture !!!!”. It is supposed to look like a ship, but all I can see is a rotten slice of watermelon. Then a boyfriend who was an architect called me crazy because it’s ugly. Am I It’s called Hotel Unique if you want to look up and see how strange the rooms look. They have a window between the bed and the bathroom. As for me, I can only see pictures, because it is insanely expensive
Modern Home Trends Find Annoying
If you’re decorating a new house and don’t know where to start, you might spend hours browsing Pinterest mood boards. Looking for new ideas and trying to figure out your style and what’s considered in this year can be exhausting. But remember one thing—home design trends come and go. While some of them turn out quite nice, others might be expensive and inefficient.
Reddit user u/wazzel2u raised this question in r/AskReddit: “What is a terrible trend found in new home design?”, and more than 5K people replied. Whether it’s lack of storage space, hollow interior doors or open concept bathrooms, the comment section under their post is full of some of the worst design solutions that you should leave behind.
Bored Panda collected some of the most messed-up decor tendencies shared in this Reddit thread. If you have some insights on the topic, don’t be shy and share them below!
 The lack of secret bookshelf doors. I mean, who designs their custom home and does not include a bookshelf secret door? People design houses for a reason, and that reason should be secret doors
The lack of secret bookshelf doors. I mean, who designs their custom home and does not include a bookshelf secret door? People design houses for a reason, and that reason should be secret doors
foxsable , Stefan Steinbauer Report
According to design guru Nate Berkus, following the trends too closely is actually one of the biggest mistakes homeowners can make. “I think that people are very easily taken with the latest look, the latest feeling,” he said.
The interior designer explained that we get easily tired by these types of trends: “It’s kind of like that black-and-white concrete tile that everybody had. Three, four years ago, it was the thing to use in your powder room floor and on your kitchen backsplash, but do you really want it anymore now that you’ve seen it over and over and over?” he asked. Berkus would rather choose really classic, beautiful materials that stand the test of time.
So instead of copying the latest decor tendencies, Berkus suggests choosing materials that have been around since the 1920s because they are always a safe choice: “Stone or stone-solid surfacing, concrete, stone, or wood floors, classic ceramic tiles, terra-cotta, butcher block—all of that stuff has been around forever, and there’s new innovation within those looks.“
Apartment Therapy says that a good rule of thumb would be to go a little more traditional with major furnishings and to add new trends with textiles and other small items. This way, you can modernize your home without changing the expensive cornerstone pieces and easily swap out the little details in the future.
They advise on a few timeless trends that could save you some money if you’re planning to redecorate at some point. One of them would be choosing white subway tiles in the kitchen: “White is always a bright, clean backdrop for styling objects and art against.” As people say, white never goes out of style, so it is a safe bet since you don’t have to limit yourself when looking for other details.
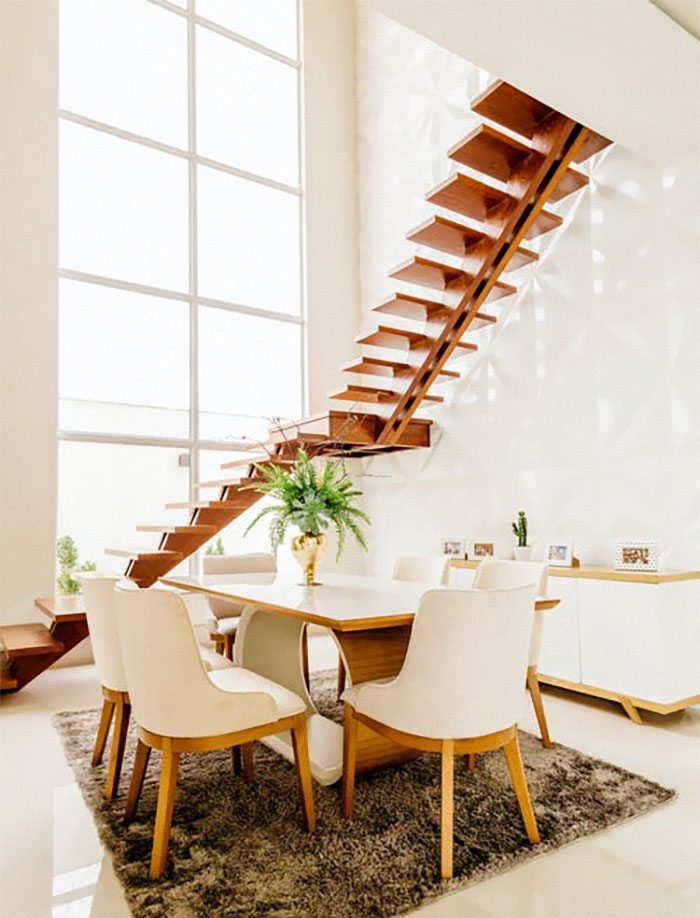 Removing stair banisters for a crisp look. Like your drunk friend Brooks is going to fall of the side and die one day. There are building codes for reasons
Removing stair banisters for a crisp look. Like your drunk friend Brooks is going to fall of the side and die one day. There are building codes for reasons
ProofBelt5 , Jonathan Borba Report
In their opinion, neutral tones are always a better option than going with the color of the year (unless, of course, it’s neutral). “Neutral tones are timeless and work in any context,” explains designer Becky Shea. “When you go too bold and loud, in the long term, it’s not sustainable.” The same could be applied to furniture and textiles. Choosing natural materials is stylistically versatile, full of texture and warmth, not to mention that it’s sustainable and practical.
 Might be an unpopular opinion but i don’t need my home to be smart…I just need things to happen when they are supposed to happen and not completely shut off when some douche thought it was a good idea to play who can touch the powerline
Might be an unpopular opinion but i don’t need my home to be smart…I just need things to happen when they are supposed to happen and not completely shut off when some douche thought it was a good idea to play who can touch the powerline
ptapobane , Mati Mango Report
Then there are the small details. “Live laugh love“ type of decorations or ordering everything in marble might seem great at the time but after some time it can become tasteless. And what about removing stair banisters? Well, it definitely achieves the minimalistic look that’s been trendy for the past few decades but in real life, it’s not only useless but also dangerous.
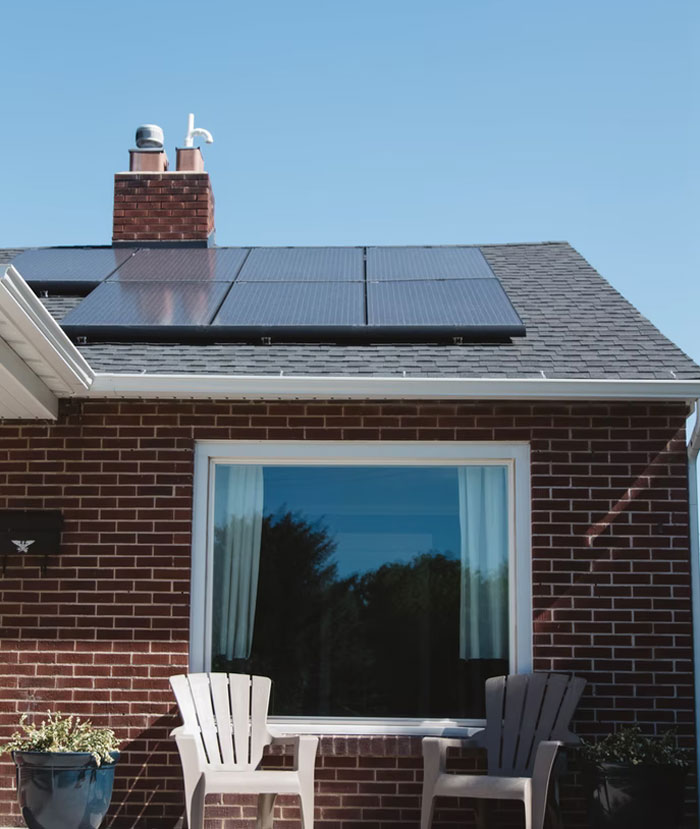 Total lack of solar panels/windmills. I think its criminal that new builds don’t have any form of energy generator built in.
Total lack of solar panels/windmills. I think its criminal that new builds don’t have any form of energy generator built in.
SpudGun312 , Vivint Solar Report
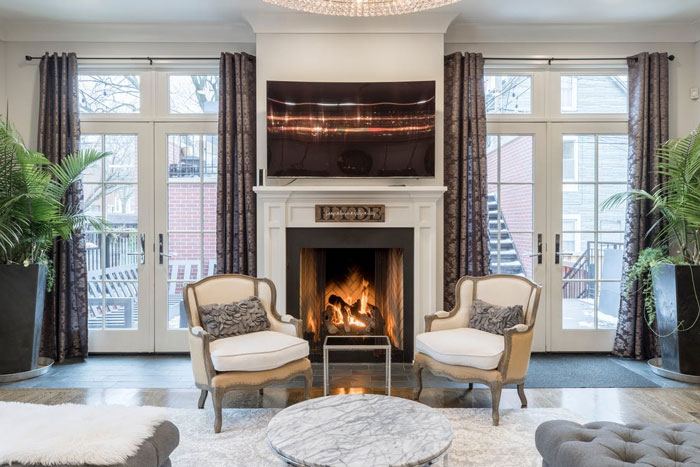 I really don’t like the fireplace design where you are intended to put your TV over it. A TV is way too high when over the fireplace.
I really don’t like the fireplace design where you are intended to put your TV over it. A TV is way too high when over the fireplace.
0rangePolarBear , Alex Qian Report
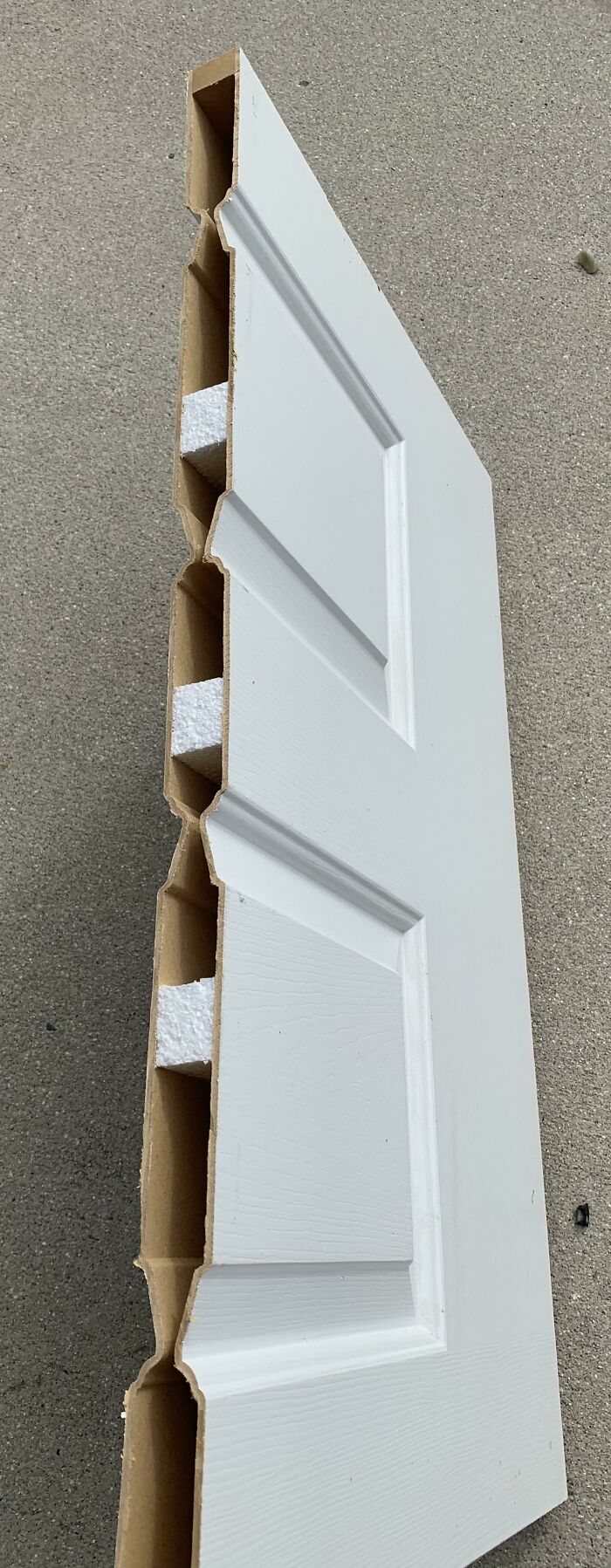 Hollow interior doors that don’t keep sound out from within the house and hallways – especially hollow bedroom doors when you’re trying to sleep.
Hollow interior doors that don’t keep sound out from within the house and hallways – especially hollow bedroom doors when you’re trying to sleep.
Lastly, the most important thing to remember is that you are creating a home for yourself. Your place should reflect you as a person, it does not have to be perfect or insta-worthy. It’s all about coziness and familiarity, not aesthetics.
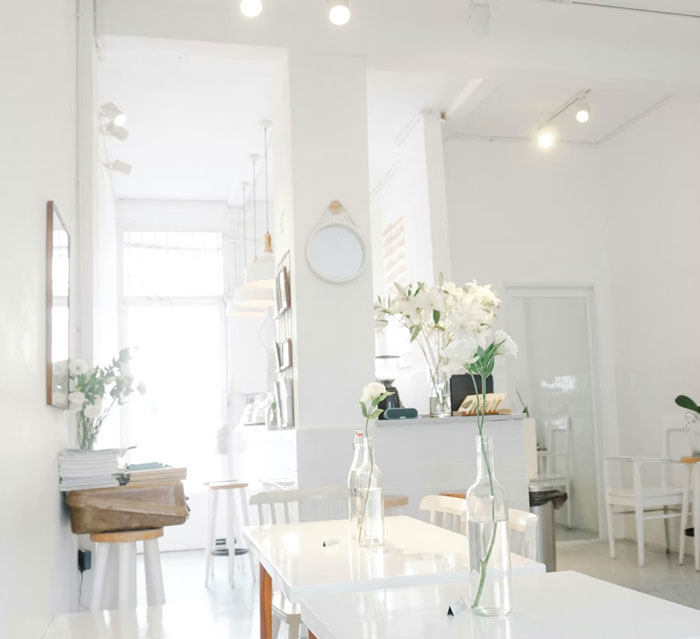 The cold and sterile look. White, black (high polish please so you see every single fingerprint)… why?
The cold and sterile look. White, black (high polish please so you see every single fingerprint)… why?
Satures , Chang Duong Report
 No broom closets. Where the hell do people put their mops and vacuum cleaners? Or do the people who buy those McMansions just not do any of their own cleaning?
No broom closets. Where the hell do people put their mops and vacuum cleaners? Or do the people who buy those McMansions just not do any of their own cleaning?
CristabelYYC , Neal E. Johnson Report
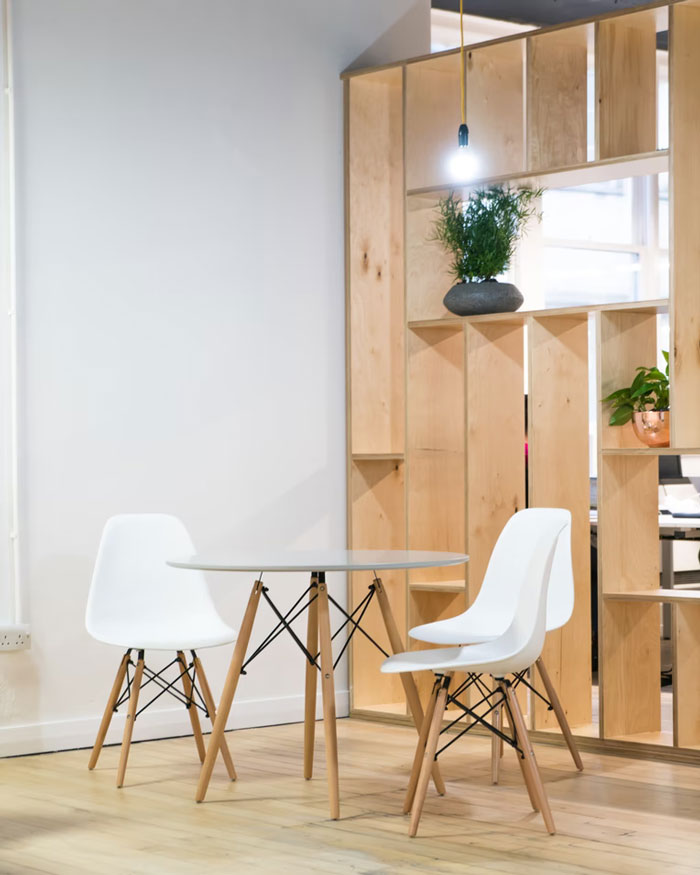 I don’t know if it’s new new, but it drives me crazy when people replace cabinetry with open shelves.
I don’t know if it’s new new, but it drives me crazy when people replace cabinetry with open shelves.
Don’t people understand dust? Bugs ring a bell? Pet hair? Speaking of pets, how do you keep your cats from messing around with that setup?
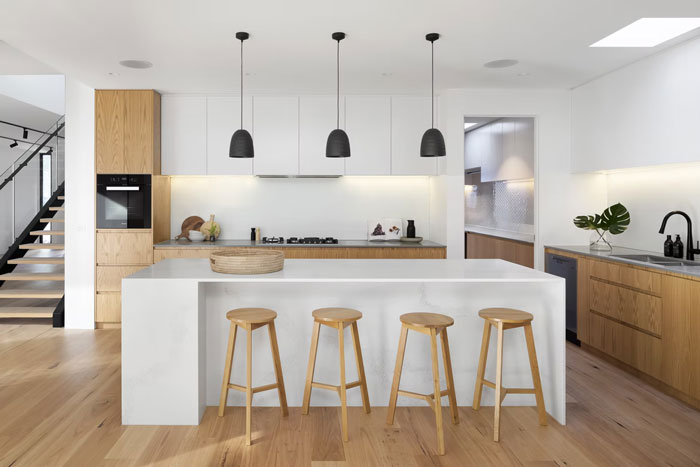 I may die on this hill alone, but I HATE open concept kitchens. Not the ones with a nice bar separating the space, not the ones with a window. I’m talking wide open, no barrier to determine where the kitchen ends. It’s hideous.
I may die on this hill alone, but I HATE open concept kitchens. Not the ones with a nice bar separating the space, not the ones with a window. I’m talking wide open, no barrier to determine where the kitchen ends. It’s hideous.
wfogle97 , R ARCHITECTURE Report
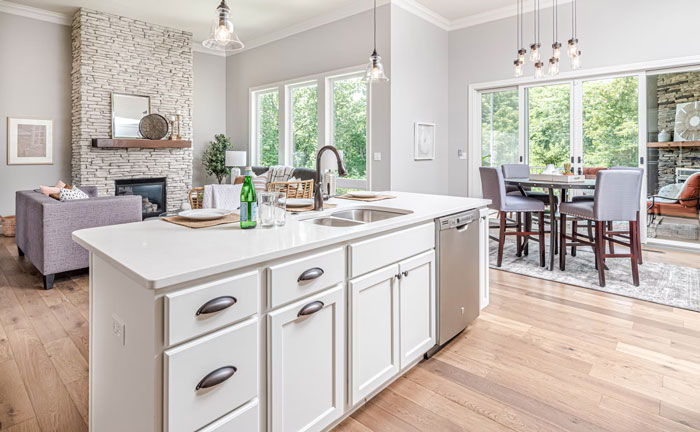 Open concept everything. There is value in being able to separate some rooms of the house. I very much prefer to have a kitchen that is not completely exposed to the area where I am going to be entertaining company.
Open concept everything. There is value in being able to separate some rooms of the house. I very much prefer to have a kitchen that is not completely exposed to the area where I am going to be entertaining company.
That way, I can cook dinner and not worry about having to clean up everything in the kitchen so its spotless because the kitchen is basically in the main living room of the house.
This and also the trend of having big a** f**king windows in the front so everyone in the street can see your whole ground floor. Makes your first floor into a f**king fishbowl that I would never be comfortable in. I like to be able to walk around my house without worrying the people across the street can track my every move.
blanketz____ , Mike Gattorna Report
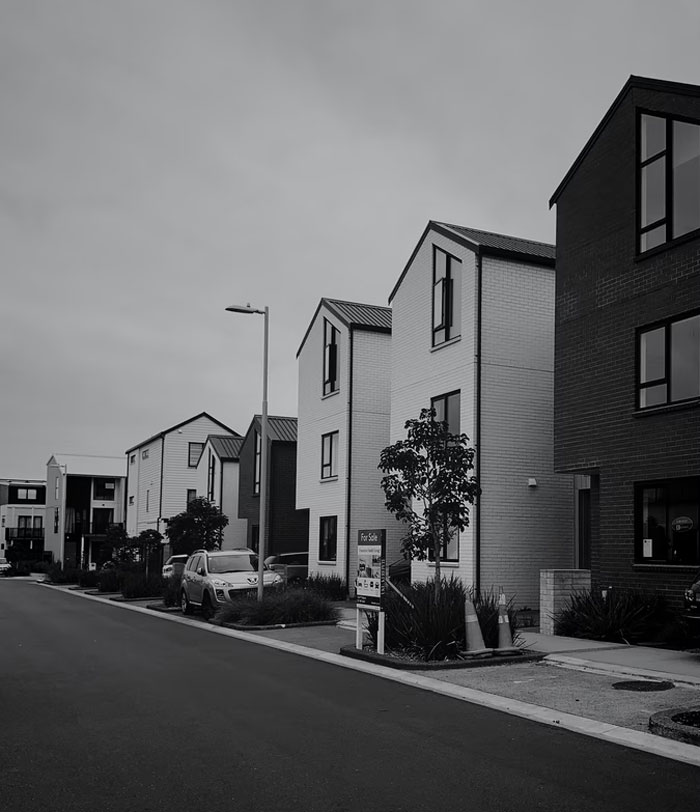 The grotesque housing developments of the same like 4 models and 3 colors with no trees. Not to mention the houses are built like s**t. The terribly inefficient road layout with a million cul de sacs.
The grotesque housing developments of the same like 4 models and 3 colors with no trees. Not to mention the houses are built like s**t. The terribly inefficient road layout with a million cul de sacs.
Individual-Text-1805 , Paul JS Report
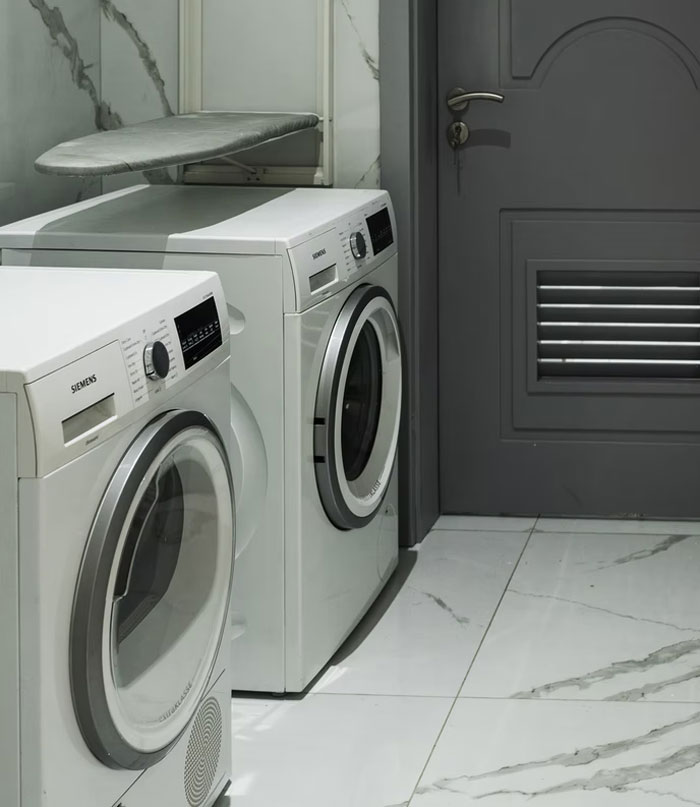 Small laundry rooms, small pantries, no linen closets, but here’s a 20×20 media room to watch TV. My next house will either be laid out by me or made in the 70s/80s when they designed homes to be lived in.
Small laundry rooms, small pantries, no linen closets, but here’s a 20×20 media room to watch TV. My next house will either be laid out by me or made in the 70s/80s when they designed homes to be lived in.
oldbulldog22 , Emmanuel Ikwuegbu Report
 Lack of storage space. Just bought a new home and didn’t realize how little space there was. We have one storage closet upstairs. That’s it.
Lack of storage space. Just bought a new home and didn’t realize how little space there was. We have one storage closet upstairs. That’s it.
A_Bit_Off_Kilter , Annie Spratt Report
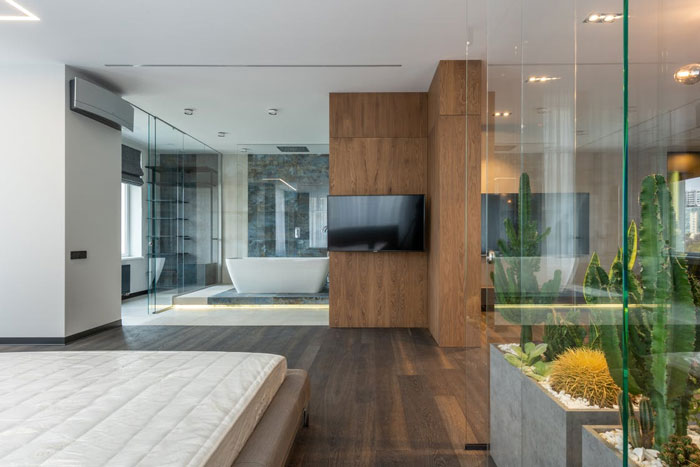 No door between the master bedroom and master bathroom. It’s so annoying.
No door between the master bedroom and master bathroom. It’s so annoying.
The last 3 houses I’ve lived in have had this issue. I like to be able to close the door when I take a bath or shower.
oleander4tea , Max Vakhtbovych Report
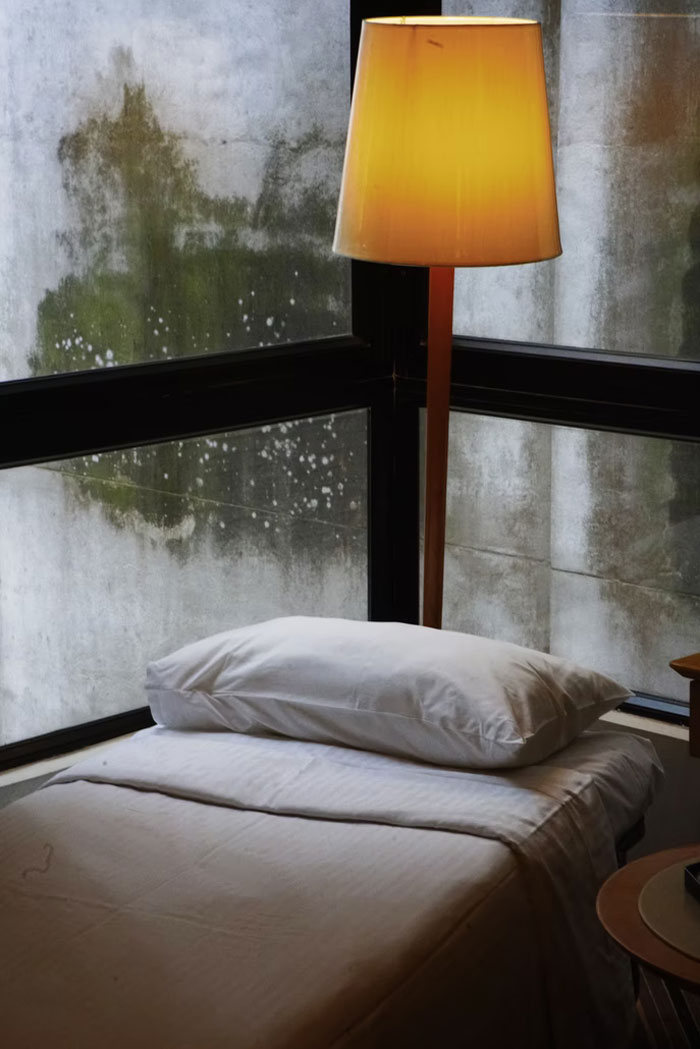 Homes built on the cheap with so many corners cut in their construction that they end up being horrible places to live in, plagued by mold, damp, noise and plumbing issues and more.
Homes built on the cheap with so many corners cut in their construction that they end up being horrible places to live in, plagued by mold, damp, noise and plumbing issues and more.
Creative_Recover , Siarhei Plashchynski Report
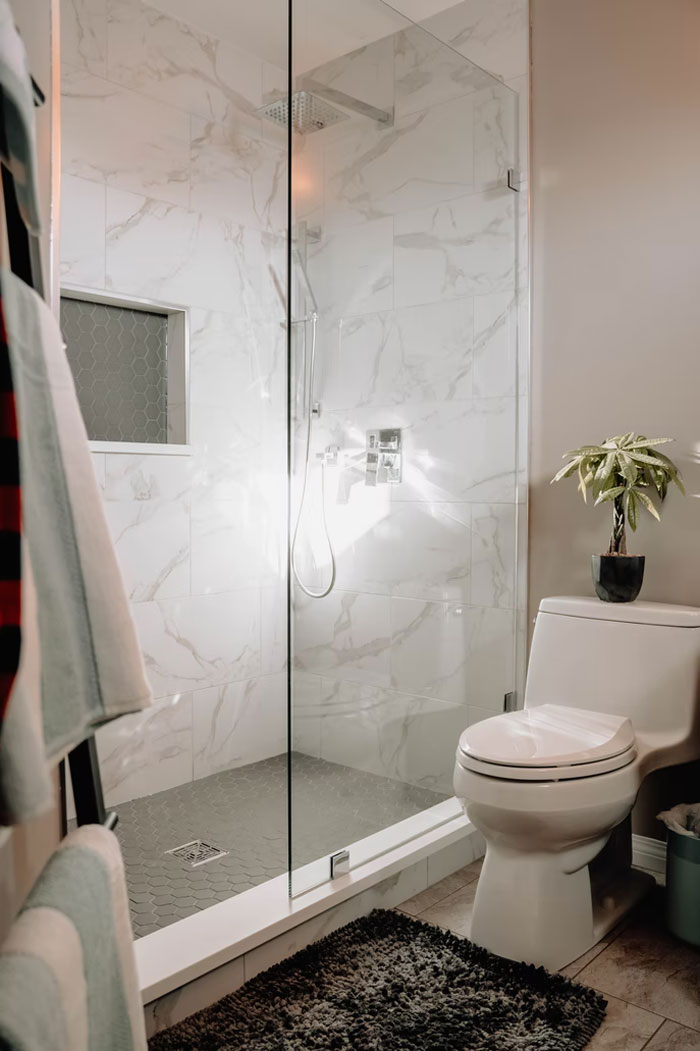 Floor-to-ceiling, clear glass showers. They look great when they are spotlessly clean, which means it looks terrible most of the time in most homes.
Floor-to-ceiling, clear glass showers. They look great when they are spotlessly clean, which means it looks terrible most of the time in most homes.
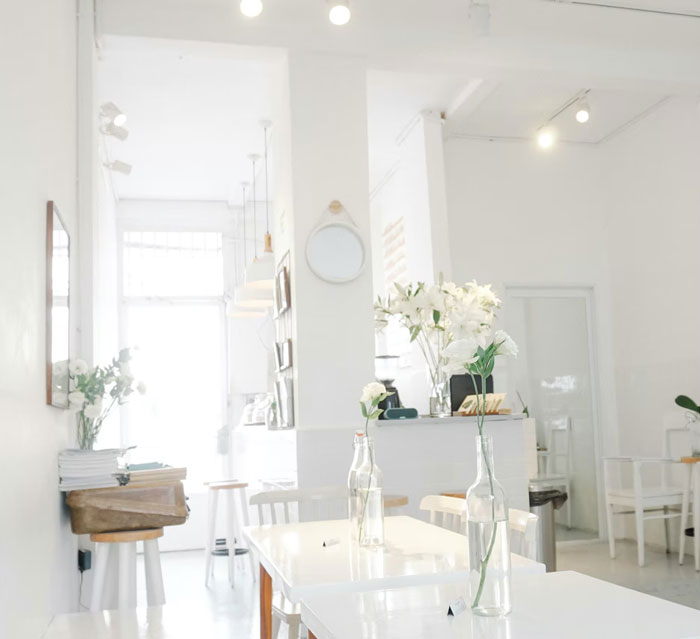 Why is everything so damn bland? Why is white and grey the popular colors? Whatever happened to color? Why can’t we have living rooms wallpapered with big bright flowers, long suede couches in deep fuchsia? And, mile-high blue carpets that you sink into when you walk? Whatever happened to walnut paneling and colored subway tile in the bathroom? Whatever happened to delicate stenciled flowers on the inside of the bowl of the bathroom sink?
Why is everything so damn bland? Why is white and grey the popular colors? Whatever happened to color? Why can’t we have living rooms wallpapered with big bright flowers, long suede couches in deep fuchsia? And, mile-high blue carpets that you sink into when you walk? Whatever happened to walnut paneling and colored subway tile in the bathroom? Whatever happened to delicate stenciled flowers on the inside of the bowl of the bathroom sink?
When did we lose our personalities? I just want a house that looks like a manic-depressive toddler version of myself was set lose in a JoAnn’s with a limitless credit card.
carmelacorleone , Chang Duong Report
There’s a builder in our area who tears down perfectly good, full-of-character pre-WWII homes and then packs in these grotesque Craftsman-style-hulk-mode houses that take up every available square foot of the lot. They look absolutely ridiculous. The proportions are wrong, they blight the neighborhood. Bleh.
EvidenceLate Report
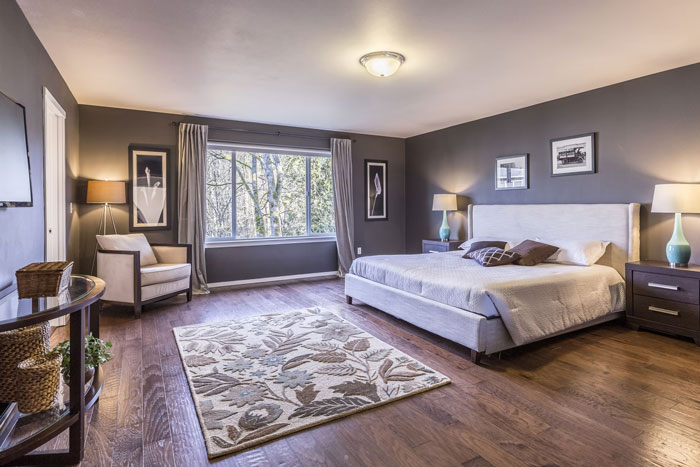 Wasted space. This includes enormous bedrooms with sitting areas, homes with equal number of bed and bathrooms, extravagant foyers that eat half the front of a house, formal living and/dining rooms that never get used. Etc
Wasted space. This includes enormous bedrooms with sitting areas, homes with equal number of bed and bathrooms, extravagant foyers that eat half the front of a house, formal living and/dining rooms that never get used. Etc
Sarah-the-Great , Francesca Tosolini Report
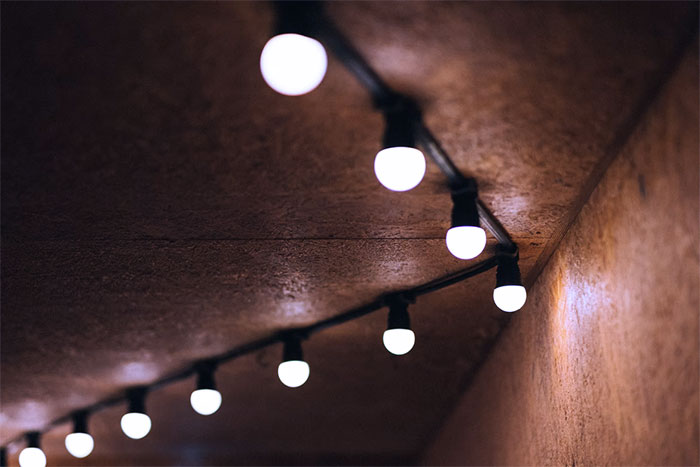 No attention to lighting temperature (kelvins) or even worse, mismatched light temperatures.
No attention to lighting temperature (kelvins) or even worse, mismatched light temperatures.
Most cheap LED bulbs are way too “cold” looking and lack the natural warmth of old incandescent lighting.
Aim for 2700kelvin or lower for that warm cozy atmosphere.
SubSlutDomDad , Ýlona María Rybka Report
S**tty bathtubs. I grew up in a 100 year old house. It had a nice bathtub with a sloping back so you could comfortably lounge in the bath. Modern tubs are pretty nearly straight up on the back so there’s no comfortable way to soak, smoke a joint, and read a book.
dizzyelk Report
Every inch of acreage is used. Houses are really close together, streets are narrow. It’s crowded
SithLordDave Report
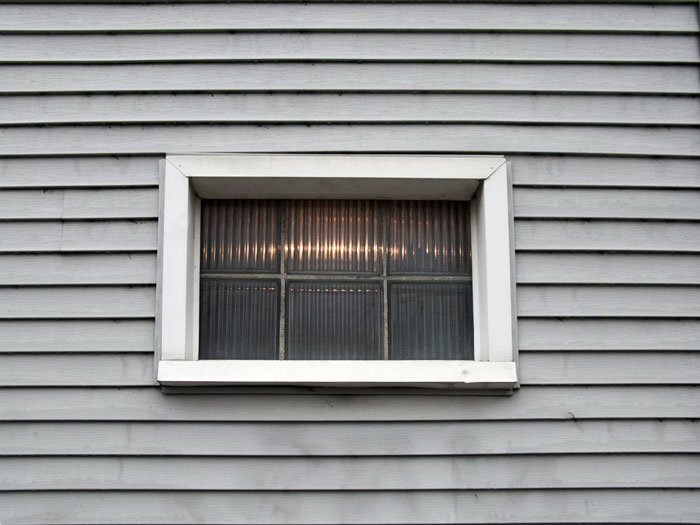 Go to a high end gated community development ($800k – 2M price points in my area) front of the homes is beautiful stone, brick, etc but on the back every house has cheap ugly vinyl siding all the same color as far as the eye can see. I never understood this since you actually spend time in the back yard not the front.
Go to a high end gated community development ($800k – 2M price points in my area) front of the homes is beautiful stone, brick, etc but on the back every house has cheap ugly vinyl siding all the same color as far as the eye can see. I never understood this since you actually spend time in the back yard not the front.
MisterSolid , Katie Wasserman Report
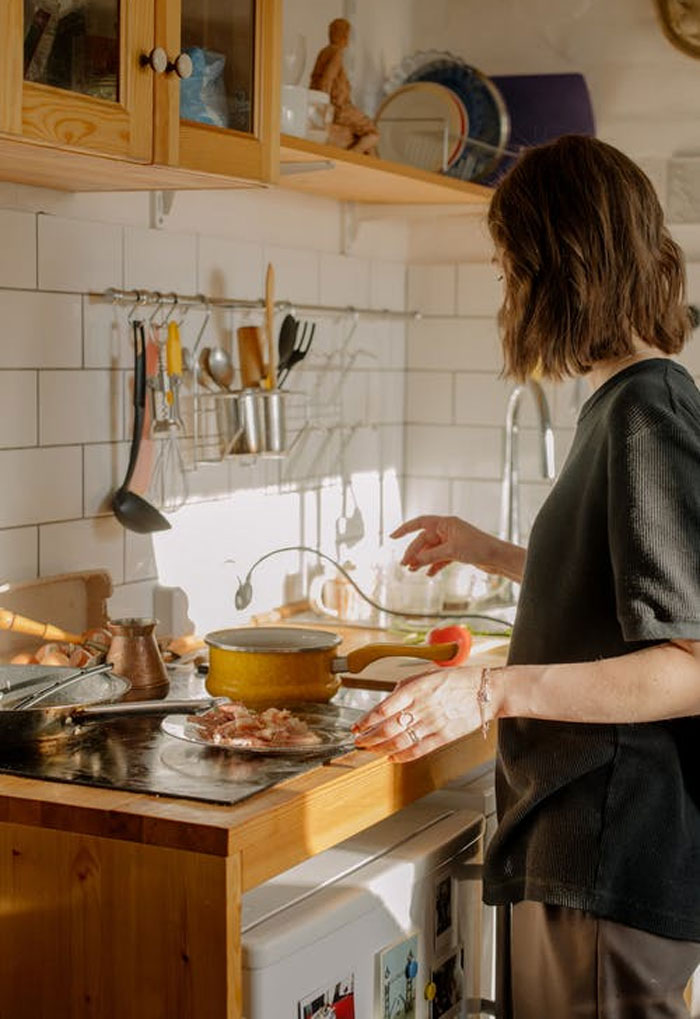 Kitchens that they cram into a narrow rectangle. A lot of apartments and town houses come with these. They are so narrow that if you open the fridge door, nobody can walk past you.
Kitchens that they cram into a narrow rectangle. A lot of apartments and town houses come with these. They are so narrow that if you open the fridge door, nobody can walk past you.
A kitchen should be open, not walled in all sides and shaped like a narrow rectangle. It drives me crazy when I see these.
Effective_James , cottonbro Report
The cookie cutter houses with no personality and no room, where the windows look directly into your neighbor’s bedroom. Ugh!
audania Report
I’ve seen several homes with appliances integrated into the construction of the kitchen itself. Not just in an alcove but actually built into the wall. Sure, it’s convenient that there’s a f**king cappuccino machine built into the wall next to the cabinet over the center island countertop. But what happens when (not if, when) it needs maintenance? Do I have to call a goddamn carpenter as well as a cappuccino machine repairman? Do I have to consider if this is a f**king load bearing wall that contains my broken appliance? And something that’s just a convenience like that is one thing, but they do it with stuff like fridges too.
downvoteallyoulike Report
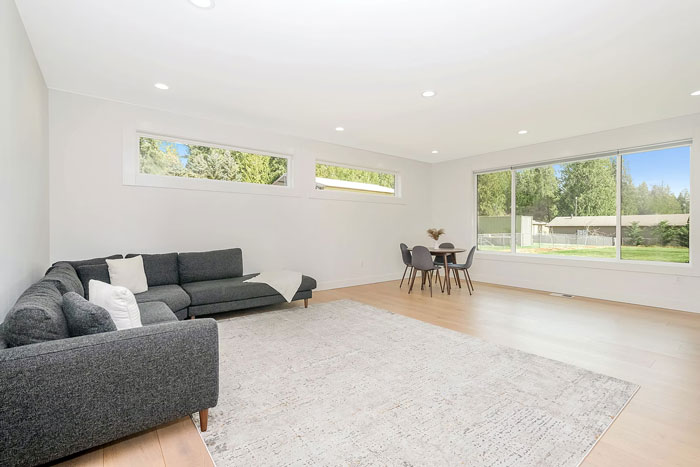 The obsession with space. So many people won’t even consider anything under 2,000sqft. People don’t even think about what it would cost to heat and cool. They just gotta have a McMansion.
The obsession with space. So many people won’t even consider anything under 2,000sqft. People don’t even think about what it would cost to heat and cool. They just gotta have a McMansion.
User_492006 , Zac Gudakov Report
As an electrician; putting 600 potlights in every room of the house. Sure it makes me money but it looks ridiculous having so many lights every 4 feet of every room.
RichObject5403 Report
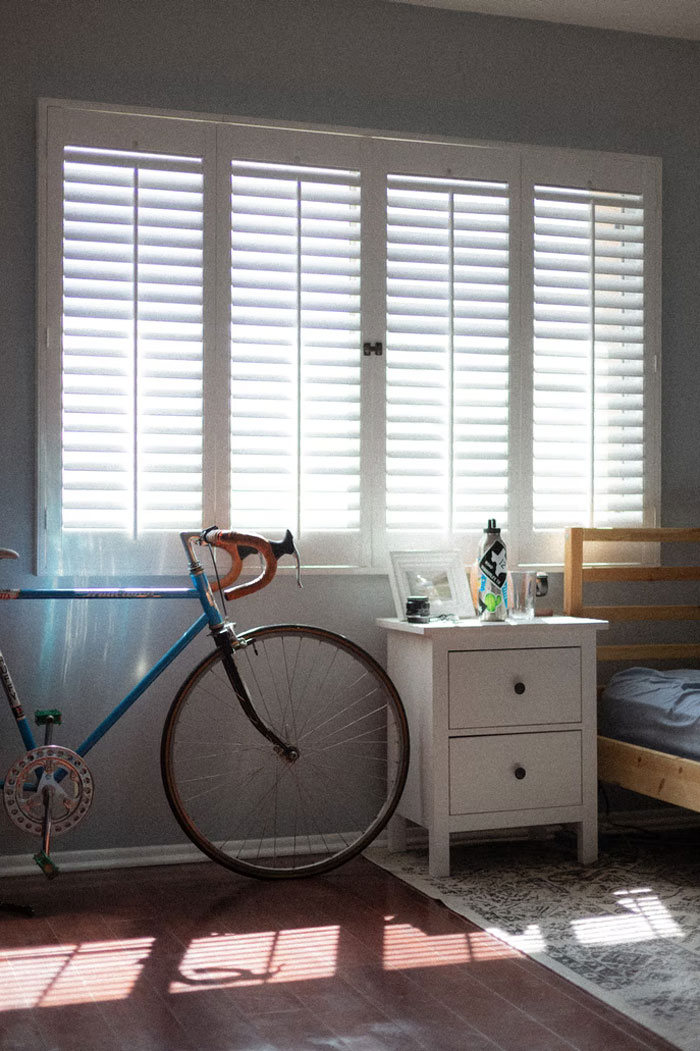 Fake shutters. They dont even look like they would cover the windows on most houses and they just look like garbage. If you love shutters so much, install real ones.
Fake shutters. They dont even look like they would cover the windows on most houses and they just look like garbage. If you love shutters so much, install real ones.
celestian1998 , Phillip Goldsberry Report
Note: this post originally had 76 images. It’s been shortened to the top 40 images based on user votes.
Modern Home Trends Find Annoying
- Published in 700-page, Architecture, askreddit, Design, Furniture Design, Homepage featured, homes, Interior Design, modern, People, reddit, terrible, terrible design, Trends
Designers Visualize The Same American House In 10 Different Styles From The Last Five Centuries
Have you ever watched a Hollywood movie or TV series and caught yourself paying attention to the beautiful architectural styles of the characters’ houses rather than the plot? I have. Which is why I was so happy to find out that American Home Shield has decided to look back at the evolution of the American house for their 50th anniversary.
Turns out, many elements of American home design have stayed the same over the last 450 years. Talk about long-standing traditions, right? In the images below, you can see renders that American Home Shield has created to document the history of the American home.
More info: ahs.com | Facebook | twitter.com | youtube.com
Cape Cod Style (1600s–1950s)
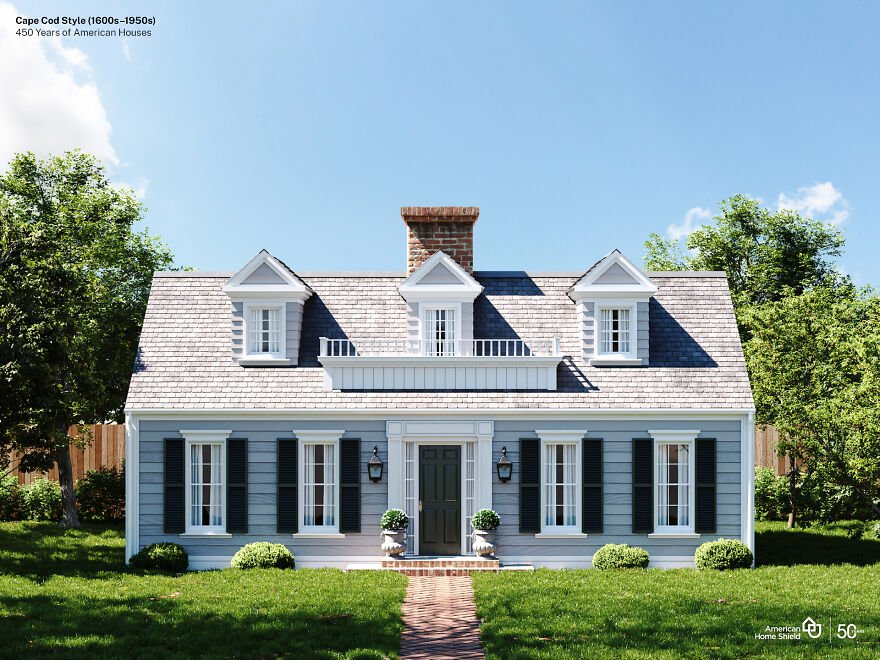
Image credits: American Home Shield
“The first Cape Cod style homes were built by Puritan colonists who came to America in the late 17th century. They modeled their homes after the half-timbered houses of their English homeland, but adapted the style to the stormy New England weather. Over a few generations, a modest, one- to one-and-a-half-story house with wooden shutters emerged. Reverend Timothy Dwight, a president of Yale University in Connecticut, recognized these houses as he traveled throughout the Massachusetts coastline, where Cape Cod juts out into the Atlantic Ocean. In an 1800 book describing his travels, Dwight is credited with coining the term “Cape Cod” to describe this prolific class or type of colonial architecture.” (source)
“Although Victorian styles eclipsed the plain Cape, these houses came back, in greater numbers than ever, during the Colonial Revival of the 1930s, often larger than the originals and with different framing methods, interior plans, staircases, and details. Owing to the romantic associations of 18th century models and the ubiquity of 20th century Capes, this is arguably the most recognized house style in America.” (source)
Georgian Colonial House Style (1690s–1830)
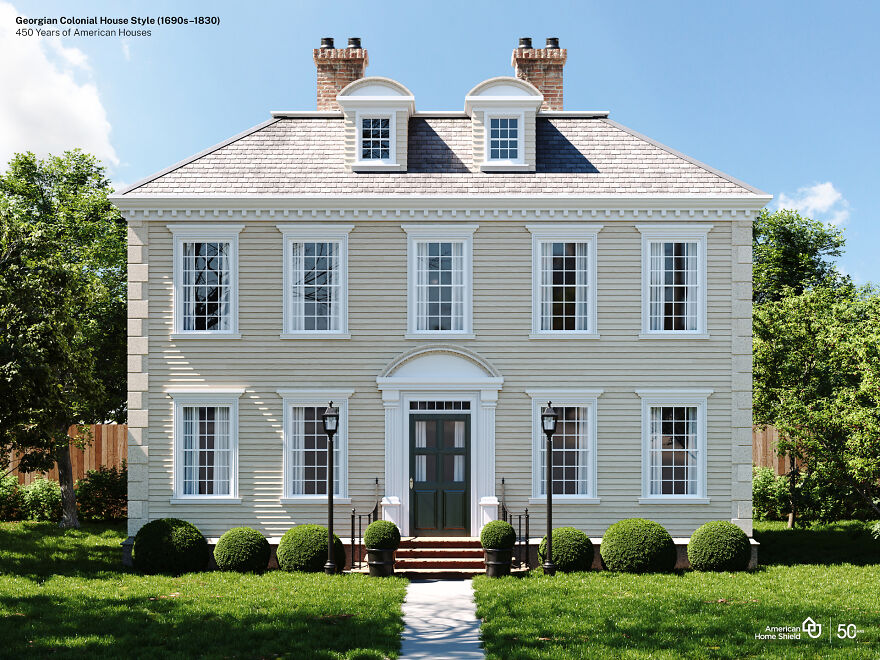
Image credits: American Home Shield
“The Georgian style arrived in America via British architectural building manuals called pattern books around 1700. While the Georgian style was popular in England in the 17th and 18th centuries, it is based on the classical forms of the earlier Italian Renaissance period. English master architects Inigo Jones, Christopher Wren and James Gibbs, inspired by the classicism of the Italian Renaissance developed the Georgian style in England. (source)
The first high-style examples are in the South, built usually by affluent tobacco planters. Grand examples—of wood rather than brick as in Virginia—became more common in the North only after 1750.” (source)
Federal Style (1780–1840)
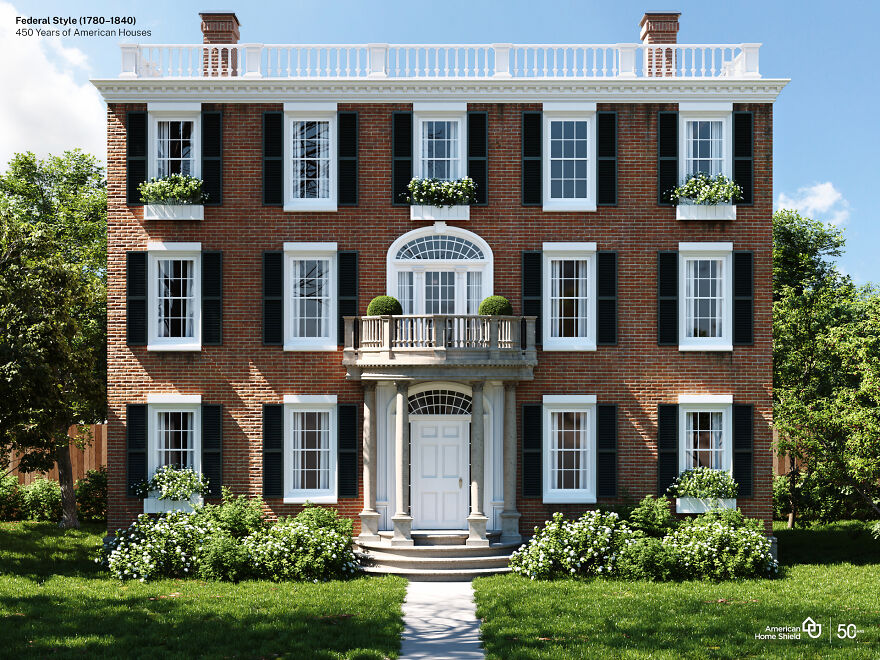
Image credits: American Home Shield
“After the Revolution, Americans wanted cultural as well as political independence, and they began to change the style of their buildings to reflect their change of allegiance. While the houses were not radically different—and still drew upon British sources—the high-style buildings of the new era bore a new and American name.
The Federalist party which, ironically, tended to favor British interests in foreign affairs, was the party of the merchants and landowners. These were the people with the means to build important houses—houses that came to be known as having been built in the Federal Style. The name “Federal” is a catch-all for buildings that date from the close of the Revolution (1783) until the first great machine-age style, the Greek Revival, became popular in the 1820s and 1830s. Other terms used for buildings of the Federal decades are Adamesque and Neo-Classical.” (source)
Greek Revival House Style (1825–1860)
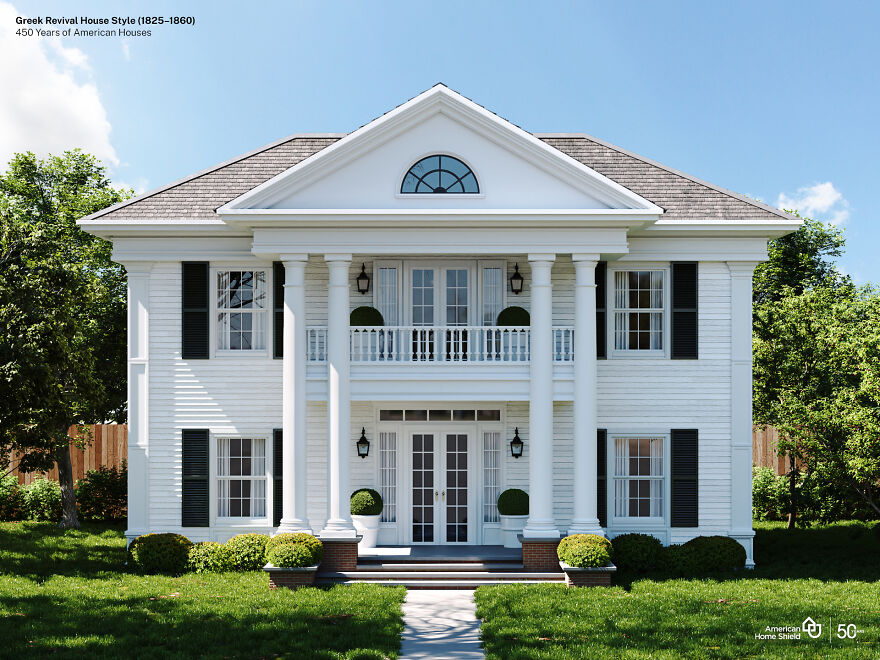
Image credits: American Home Shield
“British architect James “Athenian” Stuart is said to have been the first to introduce Greek Revival to Britain, but it was in America that Greek Revival would fully bloom. As a new democracy, 19th-century Americans were inspired by the birthplace of democracy and by Greek culture, art, and philosophy and all of the symbolism and meaning that it held for a nation in the midst of defining itself. Americans began to reject the Federal style with its British influences and sought an American style with bona fide democratic roots. The Greek War of Independence (1821-1832) was another galvanizing force encouraging Americans to embrace the values of a country that had created democracy and was fighting for its independence from the Ottoman Empire.” (source)
“In Greece, temples were built of marble painted in primary colors. But by the time they were discovered by Europeans in the eighteenth century, the paint was long gone, leaving the white marble. And to this day, people associate the Greek Revival with the color white – the white columned look.” (source)
Italianate House (1840–1885)
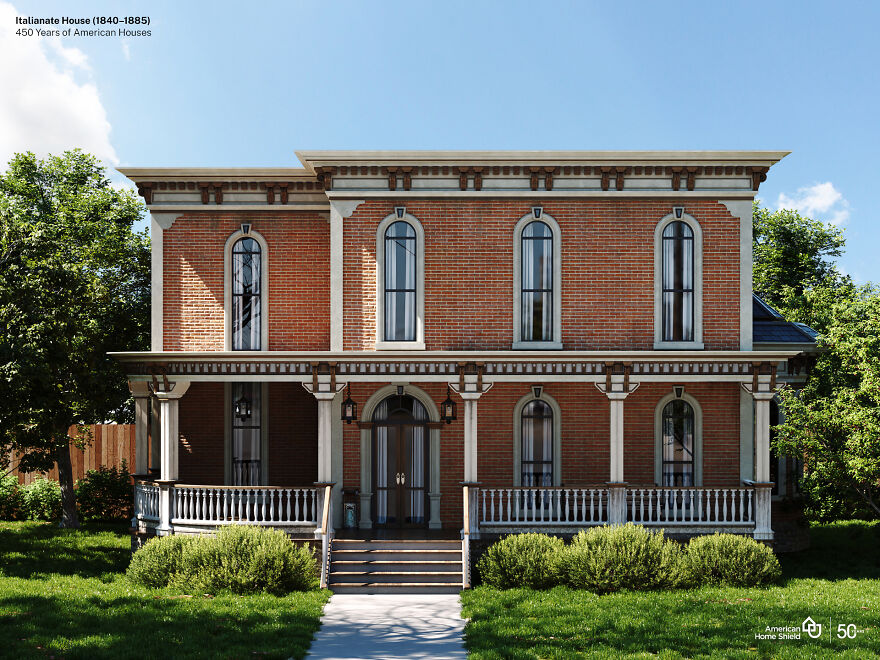
Image credits: American Home Shield
“The style derived from Italy’s rambling farmhouses, usually built of masonry, with their characteristic square towers and informal detailing. By the 1830s, Italianate had spread to the United States, where architects began to transform it into something truly American with only hints of its Italian origin. Thus, working in this style, architects had a higher degree of artistic freedom than they had in earlier, more rigid styles.” (source)
“The Italianate style was popularized in the United States by Alexander Jackson Davis in the 1840s as an alternative to Gothic or Greek Revival styles. Davis’ design for Blandwood is the oldest surviving example of Italianate architecture in the United States, constructed in 1844 as the residence of North Carolina Governor John Motley Morehead.” (source)
Queen Anne Style (1880–1910)
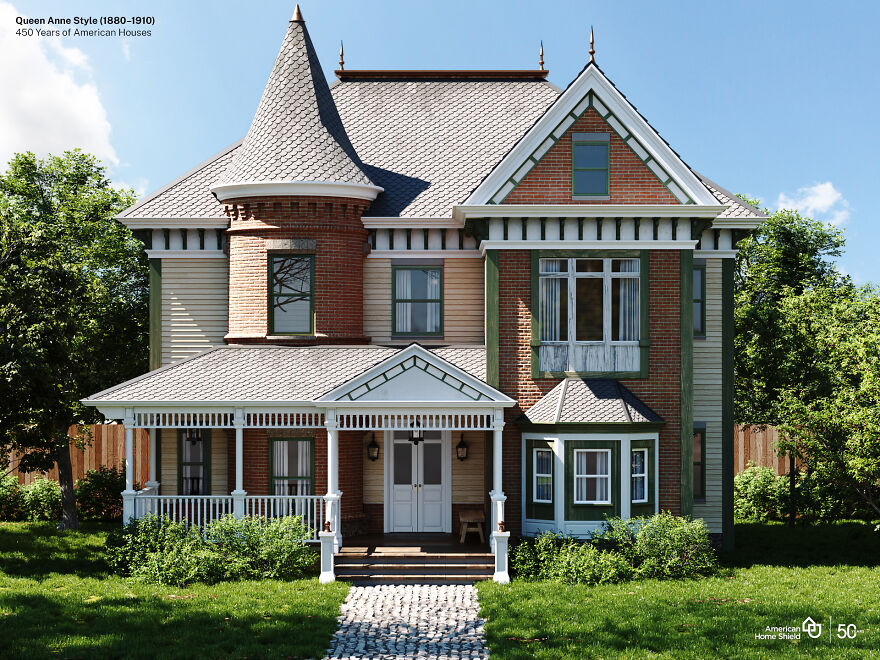
Image credits: American Home Shield
“The Queen Anne style represented the culmination of the picturesque, or romantic movement of the 19th century. Based on a premise of “decorative excess” and variety, there was little attempt to stay true to any one particular style or historical detailing. Rather, the style displayed a combination of various forms and stylistic features borrowed from the earlier parts of the Victorian and Romantic eras. “Queen Anne” is somewhat misleading given her much earlier reign (1702-1714) during times when Renaissance-inspired architecture was the norm.
The last two decades of the nineteenth century saw Queen Anne become the most dominant residential style in the U.S., heavily favored by the Victorian elite who had become wealthy from industrial growth. Middle- and working-class families often enjoyed their own versions, however, in the form of smaller, L-shaped cottages or other “folk” variants decorated with some of the style’s typical trim or siding varieties.” (source)
Arts and Crafts (Craftsman) (1905–1930)
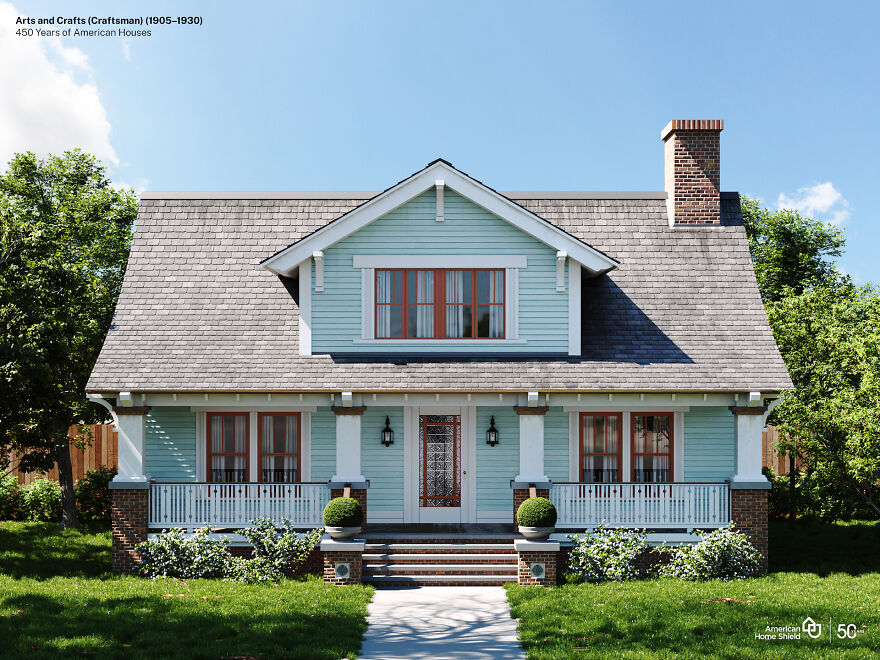
Image credits: American Home Shield
“As a reaction to the manufactured and ornate styles of the Victorian age, Arts and Crafts-style homes embraced handcrafted design and approachable materials. The style originated in Great Britain in the mid-19th century and came to America around the beginning of the 20th century. The term “Arts and Crafts” refers to a broader social movement that encompasses not just architecture, but also interior design, textiles, fine art, and more.
The design movement began as a revolt against the opulence of the Industrial Revolution, where design could be needlessly overdone. Arts and Crafts instead focused on the opposite–instead of mass-produced and uninspired, the movement was all about being handcrafted and personal. The idea was that if quality could replace quantity, good design and good taste would prevail.
The Arts and Crafts movement was directly tied to the rise of Craftsman and Bungalow-style homes, architecture that played off of the same mentality of simple but thoughtful structures. Bungalows were intended to give working-class families the ability to own a well-designed home that was easy to maintain and manage.” (source)
Art Deco + Art Moderne House Style (1920–1945)
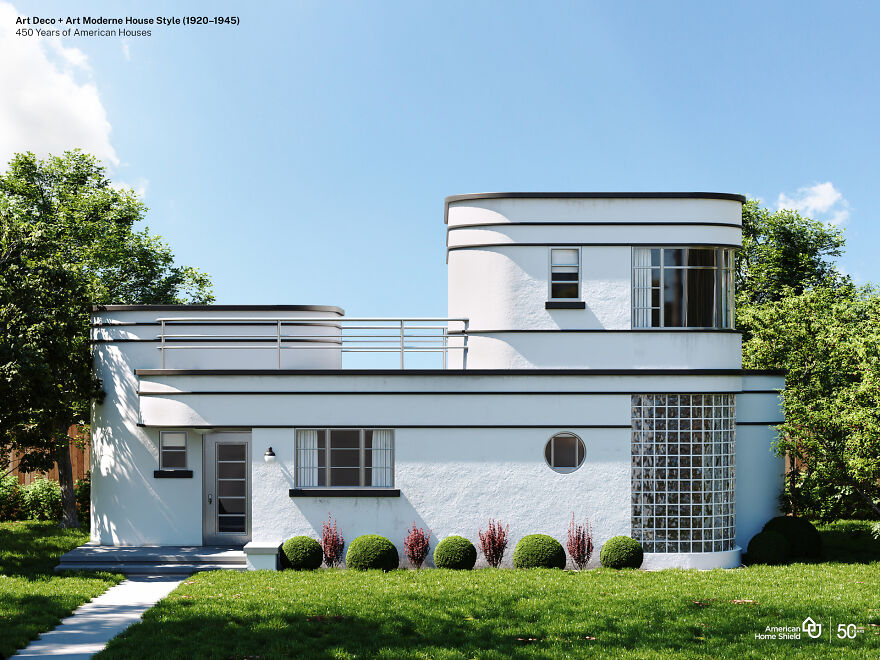
Image credits: American Home Shield
“Art Deco was the first widely popular style in U.S. to break with revivalist tradition represented by Beaux-Arts and period houses. Art Deco uses a style of decoration that was applied to jewelry, clothing, furniture, handicrafts, and – in this case – buildings. Industrial designers used art deco motifs to decorate streamlined cars, trains, kitchen appliances, and many other machine-age innovations. Art Deco takes its name from the Exposition Internationale des Arts Decoratifs and Industriels Modernes, held in Paris 1925.” (source)
“The Art Deco style first gained public attention in 1922 in a design competition for the Chicago Tribune Headquarters. Finnish architect Eliel Saarinen submitted an Art Deco design that was not chosen, but was widely publicized and embraced as an exciting new architectural style.” (source)
Ranch Style (1945–1980)
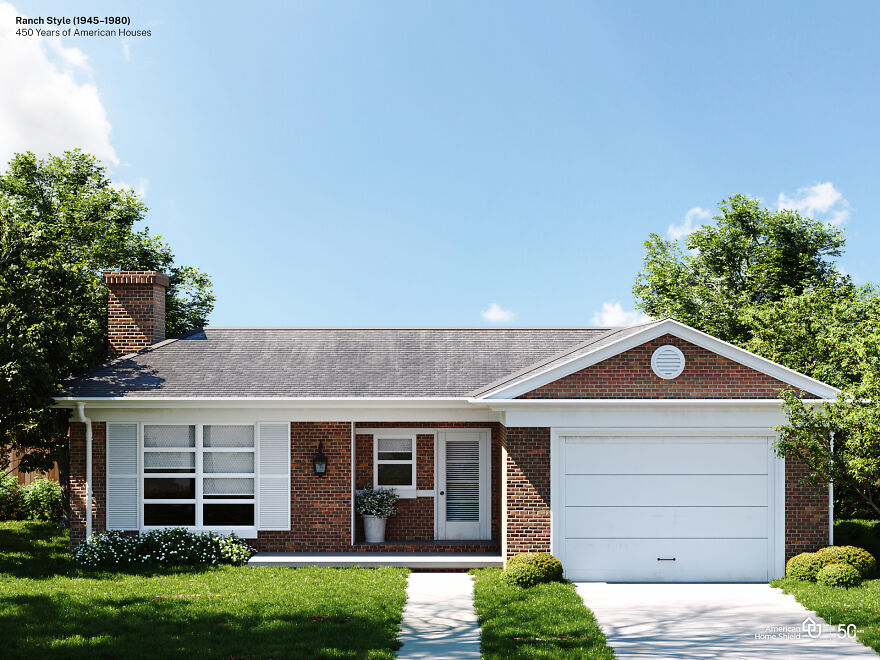
Image credits: American Home Shield
“True ranch-style homes first made their appearance in the 1920s. Originally, they were based on Spanish colonial architecture used in the American Southwest. Efforts to combine that style with modern architectural touches created the California ranch-style home. That led to a boom in the building of these homes from the 1940s through the 1970s. Their livability, flexibility in floor plans and uncomplicated design were perfect for the post-World War II growth of American suburbs.” (source)
“A small number of architects working in California and the Southwest during the 1920s and ’30s designed the first suburban ranch-style houses. These were based on the simple, one-story houses built by ranchers who lived in the harsh climate of the plains and mountains of the West. For young architects seeking forms that were defined by their function and not layers of Victorian bric-a-brac or the Colonial-style treatments popular in the East, the ranchers’ houses had particular appeal.” (source)
Prefabricated Homes (1945-present)
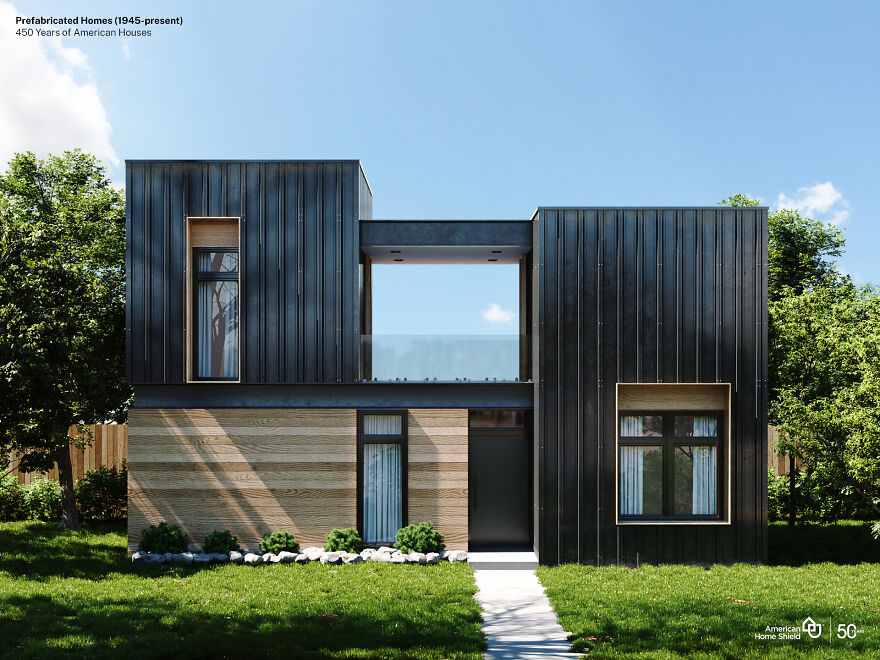
Image credits: American Home Shield
“Prefabrication is a method of producing standardised components off-site in a factory or workshop, that can be fitted together on-site. The components can be shipped flat packed or partially assembled and are not subject to fluctuating weather conditions when they are manufactured. Prefabrication was a solution where there were no suitable local materials, for example in the former colonies, where buildings had to be erected quickly or where there were skills and materials shortages.” (source)
“After the development of the assembly line by Henry Ford in 1913, it became even easier to manufacture modular homes at a price that was affordable to many more consumers. And after World War II, when the US faced a housing crisis as soldiers returned home and started families, modular construction offered quick, low-cost housing options to house a new generation of Americans. From the beginning, modular buildings have provided innovative and affordable solutions.” (source)
Designers Visualize The Same American House In 10 Different Styles From The Last Five Centuries
- Published in #architecture, #style, American, American Home Shield, Architecture, art deco, arts and crafts, cape cod, Design, federal, full-page, georgian colonial, greek revival, Hidreley, History, home, Homepage featured, houses, italianate, queen anne, ranch, USA
Woman On Twitter Shows Major Interior Design Flaws Of This Castle That Costs $60M
Various movies, books and cartoons romanticized living in a castle and that would be many kids’ dream to live in one. Some adults may think so too because they also know about what kind of lifestyle is associated with it. However, the reality of living in a castle is very different as many of them are really old, need renovations and modernization.
That is why some people who have enough money build their own dream castles with all the commodities that modern times offer and with even more features that the old ones don’t have, like a cinema room or a golf field.
If you go to look through the listings of houses, you might not find a castle that easily, but they are definitely there. Twitter user Rebecca Makkai actually came across one and its interior and exterior are so unusual, the owner’s story is so crazy, and it can be rented for unusual events, so it caught her eye.
Twitter user Rebecca Makkai shared an unusual property listing she found and it was an actual castle
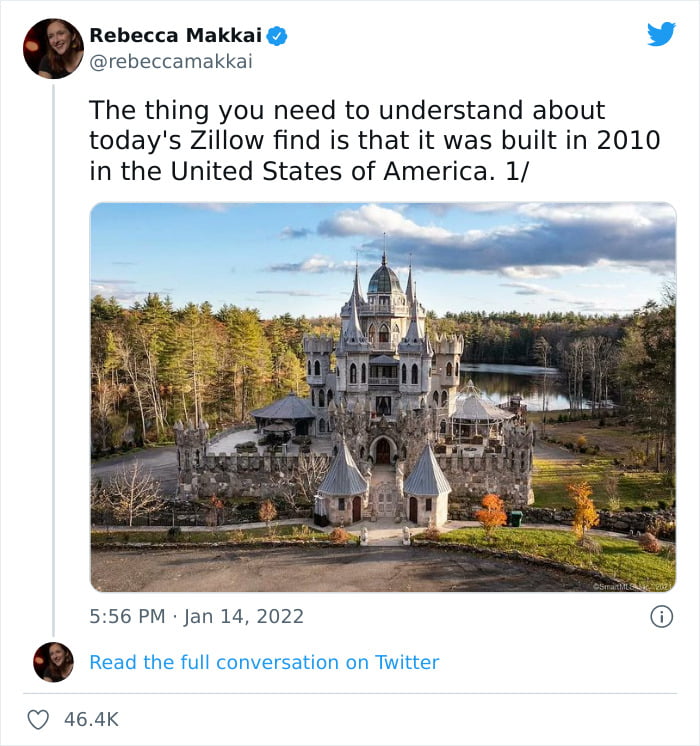
Image credits: rebeccamakkai
Rebecca Makkai is a writer from Chicago and on her Twitter, she shared a long thread of pictures of Christopher Mark’s castle with a moat surrounding it with some interesting facts about the place and the owner taking advantage of her talent to make it an interesting read.

Image credits: rebeccamakkai
It is a modern-day castle, built in 2010 and it resembles a Disney one but a little bit more creepy and less magical
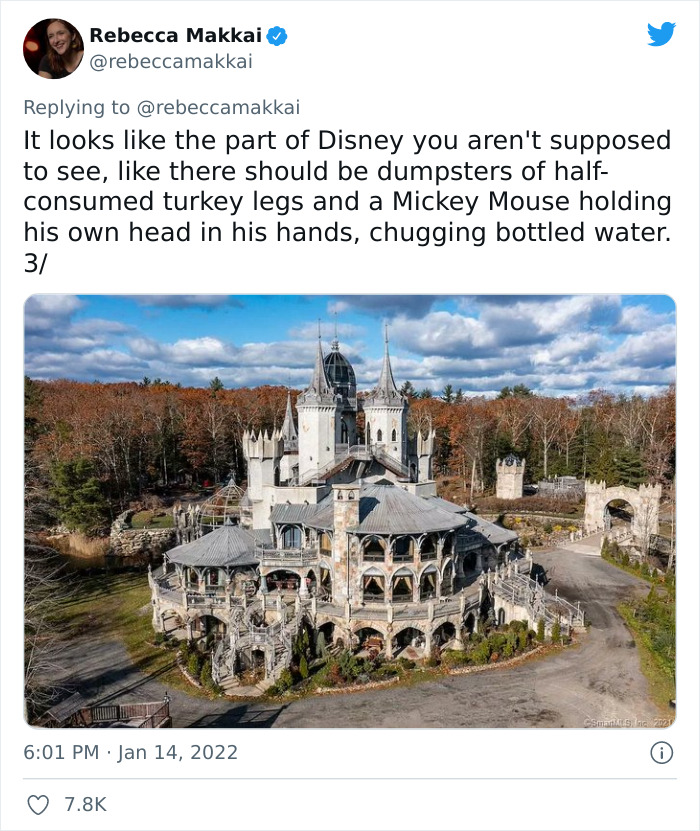
Image credits: rebeccamakkai
The castle was built in 2010 by Christopher Mark, the grandson of Chicago steel tycoon Clayton Mark who was one of the pioneer makers of steel pipe in the US. It is located in Connecticut, around 40 miles from Hartford.
It looks quite fairy tale-like, something similar to what can be seen in Disney movies about princesses and it’s not a coincidence as Christopher Mark dedicated this castle to his daughters who liked to dress up as if they were part of a royal family.
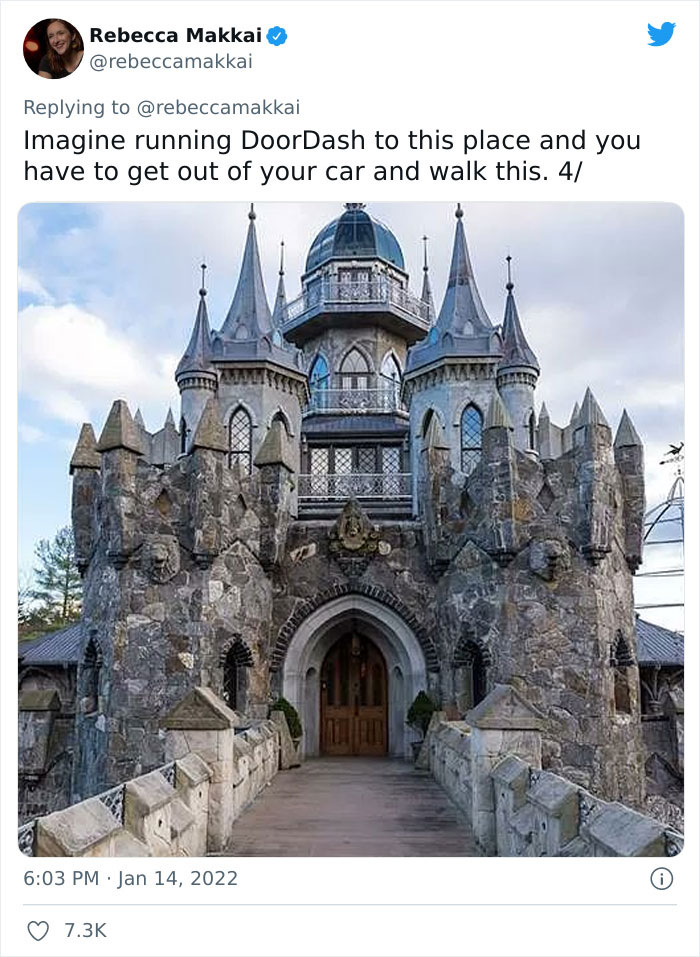
Image credits: rebeccamakkai
The castle is currently owned by Christopher Mark, who had it built for his daughters and he is now selling it for $60M
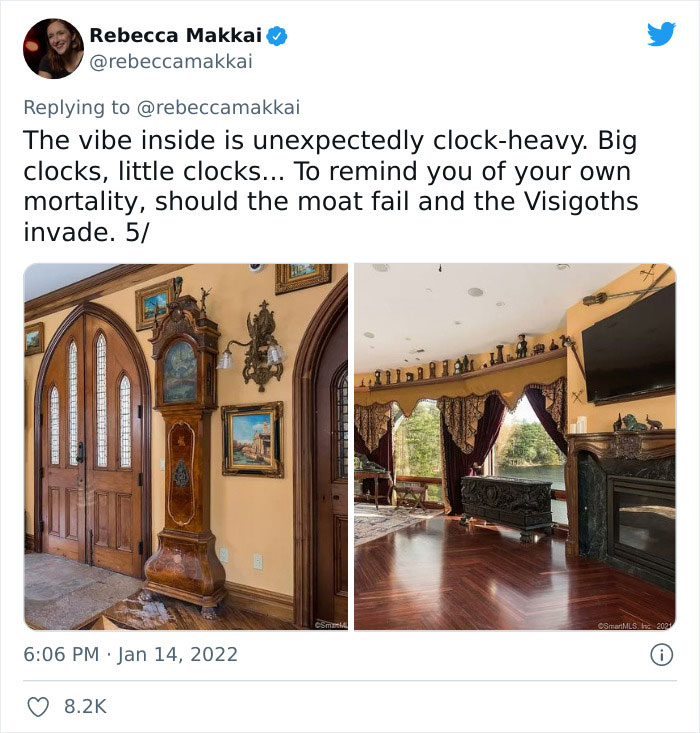
Image credits: rebeccamakkai
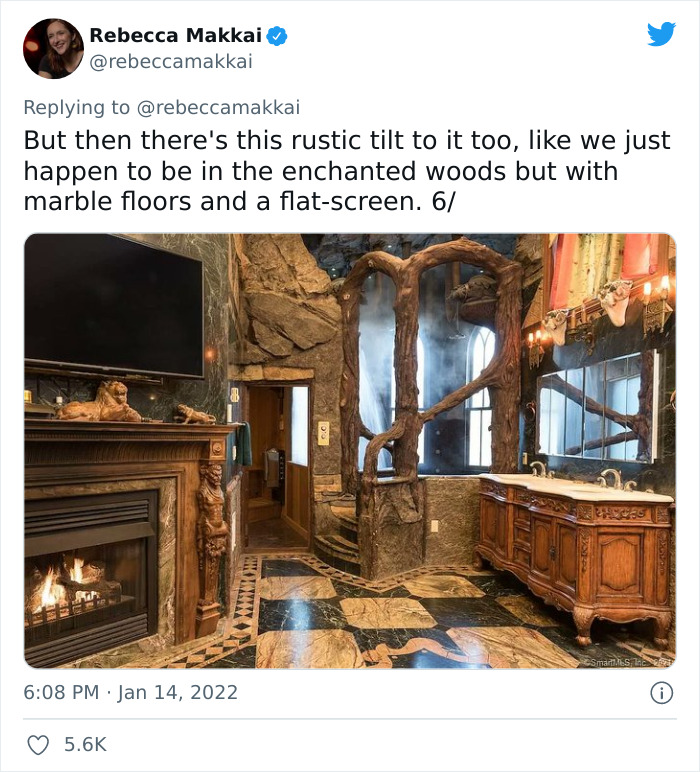
Image credits: rebeccamakkai
The property with the land surrounding the castle covers 75 acres and the castle has 18,777 square feet (1744 square meters) of living space with 9 bedrooms, 10 bathrooms, 12 fireplaces, an underground garage, seven floors and an elevator. There are secret passageways, a dungeon and a moat. The castle is surrounded by a pond, so why not take advantage of it and dig a ditch? On the ground floor, there is a home theatre and complete performing arts stage.
The construction on the castle began back in 2003 and cost $4,100,000. It was a long project and more than 100 artisans from all over the world got involved in it. The wooden doors you see in the pictures were actually hand-carved by a local Connecticut boat builder. Although the style may not be everyone’s favorite, but the construction and the designing of the castle required a lot of effort and time.
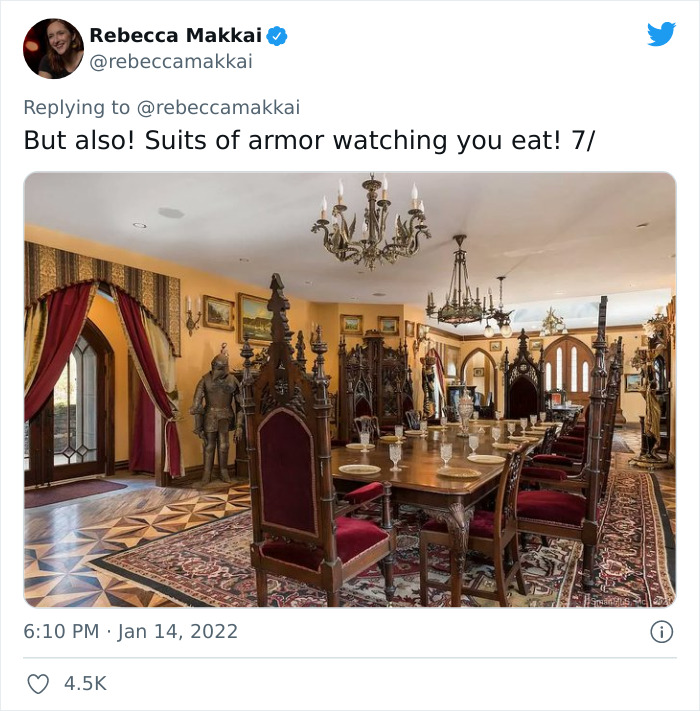
Image credits: rebeccamakkai
It has 10 bedrooms, 9 bathrooms, 12 fireplaces, 7 floors, an elevator, a performance stage and many other crazy features
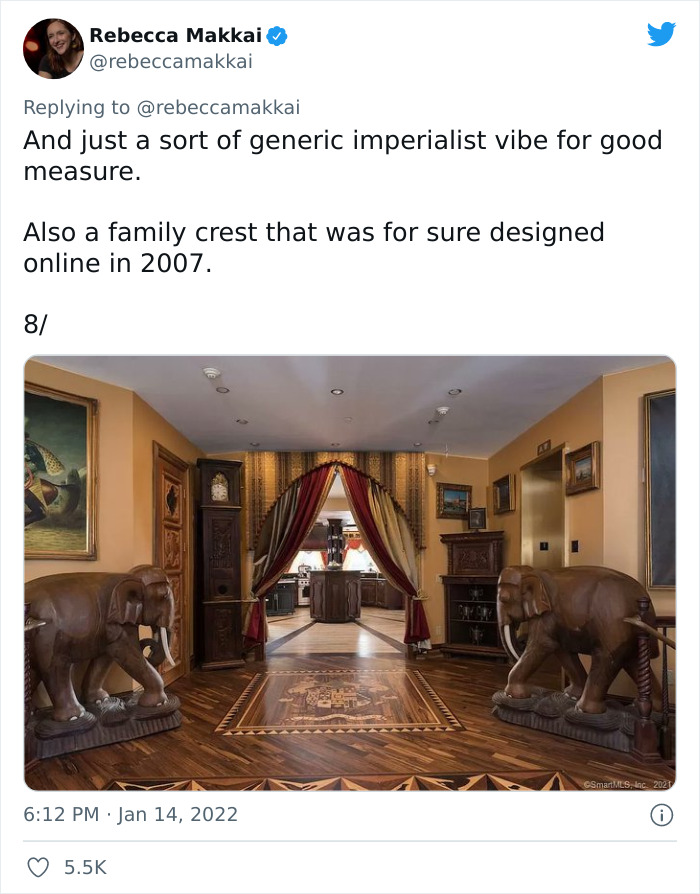
Image credits: rebeccamakkai
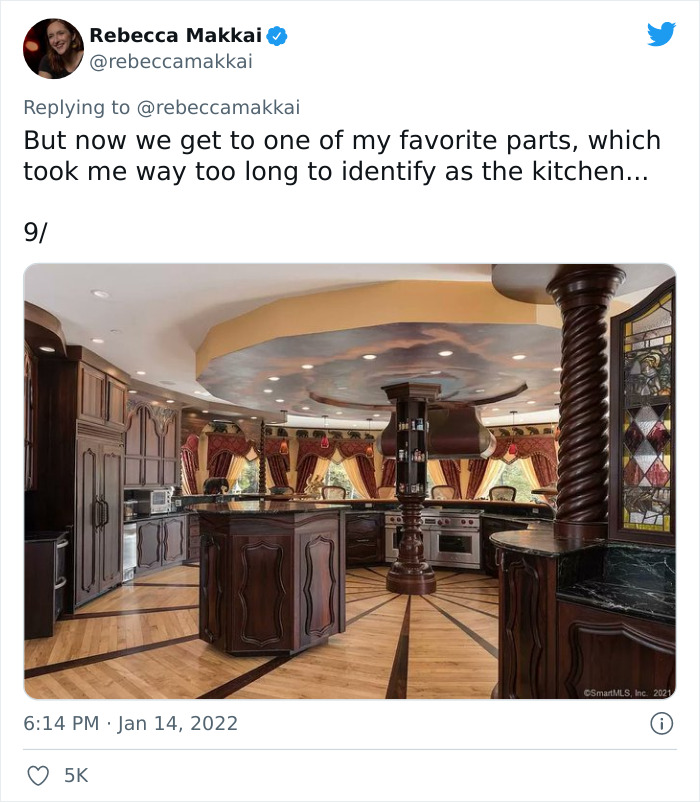
Image credits: rebeccamakkai
It was first listed for sale in 2014 for $45,000,000 and the price changed a couple of times but nobody bought the castle and in 2016 the listing was removed. In June of last year, it reappeared again and the price was $35,000,000, which is $3,000,000 more than before removing the advertisement. Interestingly, a few days ago, on 23 of January, the price had a drastic jump to $60,000,000.
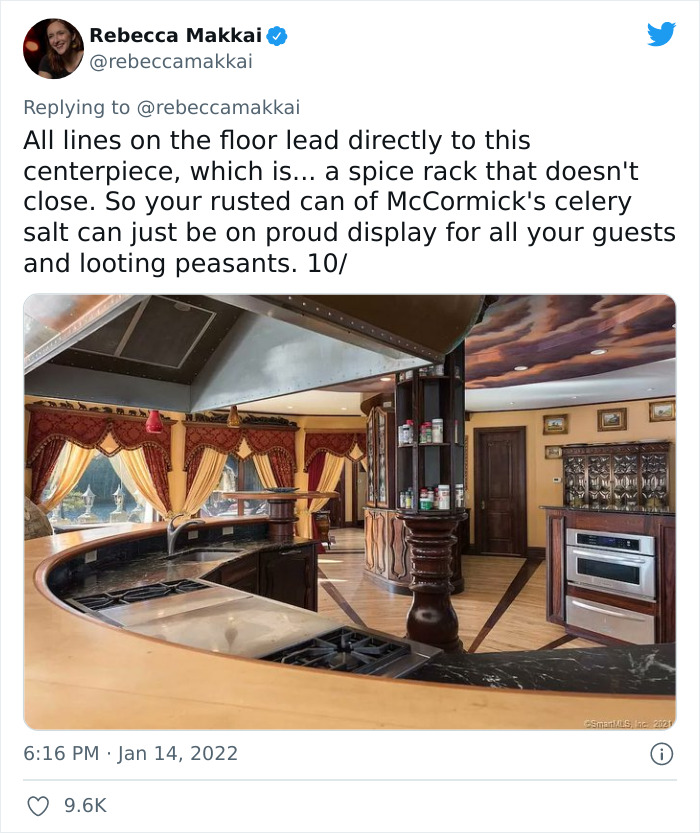
Image credits: rebeccamakkai
Even though the style is not Rebecca’s cup of tea, there was a lot of effort put into the construction and design of the castle as over 100 artisans worked on it

Image credits: rebeccamakkai
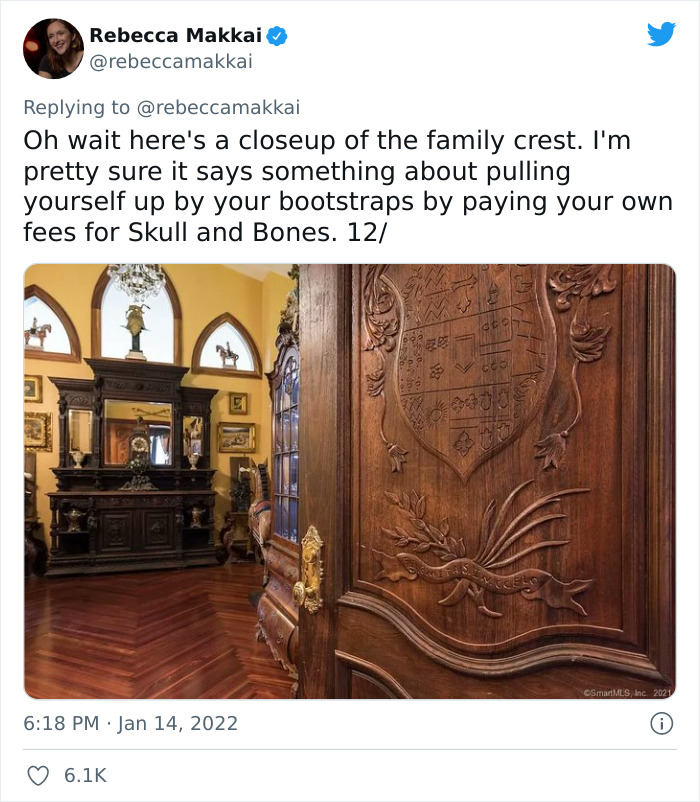
Image credits: rebeccamakkai
Both the exterior and interior of the castle are really eccentric, extravagant and just over the top, so the buyer must have a specific taste, but they must also have some spare millions in their bank account. It’s definitely not a traditional family house.
Rebecca, who posted the thread, seems to not be very fond of the decisions that were made to pull everything together. She points out that there are quite a lot of clocks inside that may be there to remind people that time is what is killing us, unless the moat will be useless and the Visigoths will do that first.
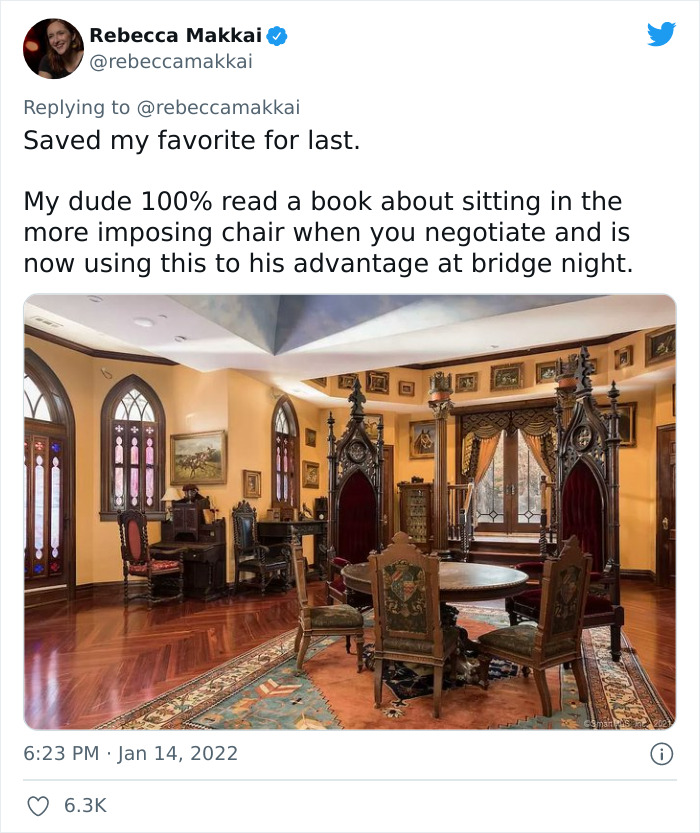
Image credits: rebeccamakkai
Not only did Rebecca talk about the arrangement of the rooms, she gave some interesting facts about the owner’s life

Image credits: rebeccamakkai
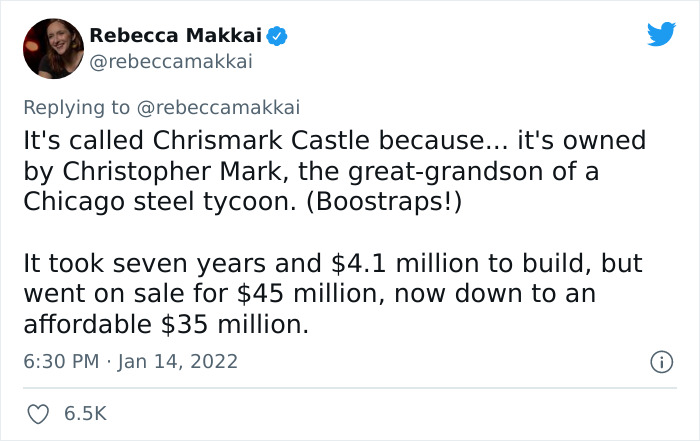
Image credits: rebeccamakkai
She draws our attention to a room that you could say is eclectic as it features some branches that might allude to an enchanted forest from the above-mentioned fairy tales about princesses right by the flat-screen TV and above the marble floors.
The dining room is, for some reason, guarded by suits of armor and the nearby room is decorated with two elephant statues looking down to a family crest integrated in the wooden floor.
Christopher Mark is the great-grandson of Clayton Mark who started using steel for pipes

Image credits: rebeccamakkai

Image credits: rebeccamakkai
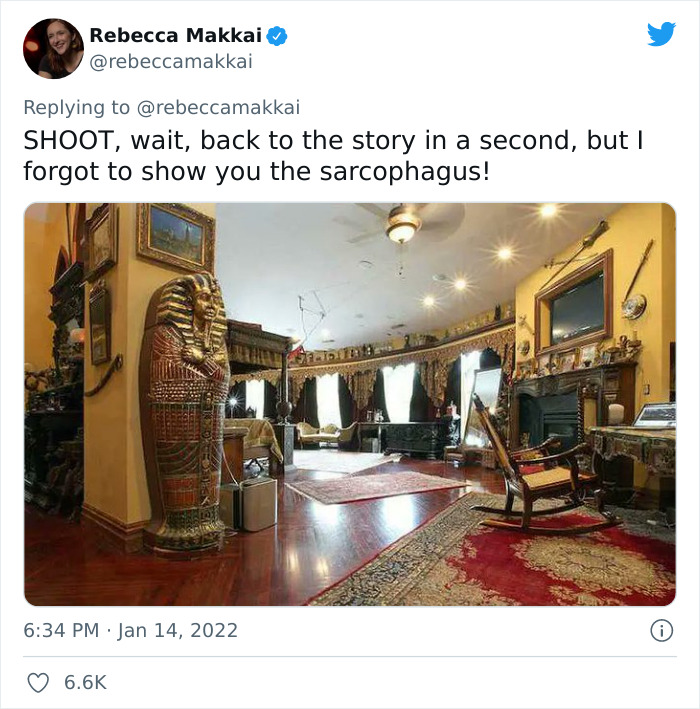
Image credits: rebeccamakkai
Christopher didn’t live in the castle with his family for too long as his wife filed for divorce
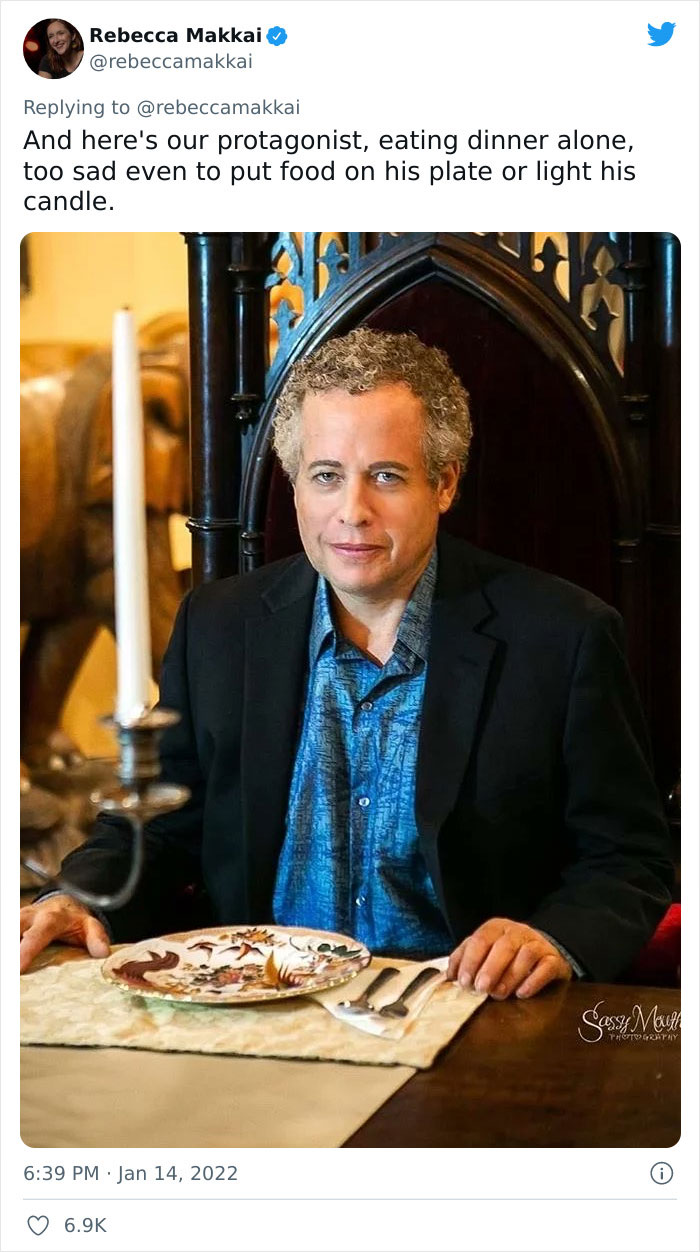
Image credits: rebeccamakkai
Another weirdly arranged part of the house is the kitchen, which is round and has a column in the middle of it with storage space for spices.
Rebbeca’s favorite part is what seems to be an office space where the different-sized chairs just make sense.

Image credits: rebeccamakkai
He then invited his girlfriend to live with him but when she gave birth to their child, Christopher broke up with her over text

Image credits: rebeccamakkai
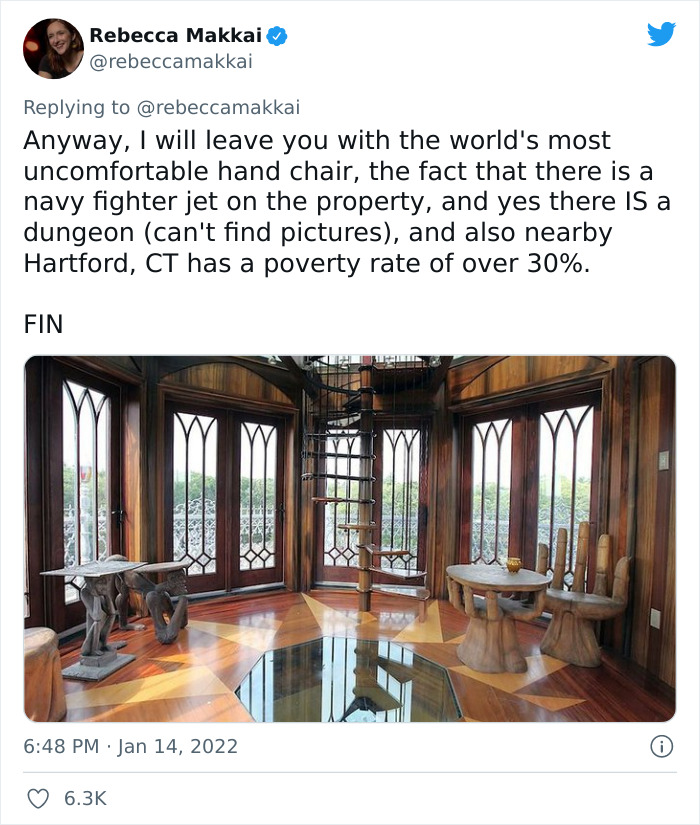
Image credits: rebeccamakkai

Image credits: rebeccamakkai
The writer continues her engaging story to talk about what happened to the castle after it was built. Turns out, Christopher Mark lived there with his wife Mary Galt and two daughters, but she filed for divorce and left.
Then he invited his now ex-girlfriend Marina Isakova to the castle, who left her husband and took her daughter with her to live with him. After she gave birth to Christopher’s daughter, she was reportedly banned from the castle. What is more, Christopher refused to pay more than a required minimum for the child support, so Marina had to live off food stamps.

Image credits: rebeccamakkai
What is more, he refused to pay more than the minimum required childcare and he was allegedly involved in the starving of a camel

Image credits: rebeccamakkai

Image credits: rebeccamakkai

Image credits: rebeccamakkai
Another scandal surrounding the castle was a dead camel. So the castle had a zoo and it was called Wilderness Kingdom, Inc. Besides the camel, the zoo once housed an emu and a zebra. During the divorce litigations between Chrostopher and his wife, Mary, they both accused one another of starving the camel to death.
Despite the family drama attached to the castle, even though it hasn’t been sold yet, it hasn’t stayed empty all that time. It has held events like music performances and weddings and it was involved in the making of the 2020 Hallmark movie One Royal Holiday.
As nobody has purchased the castle, it was repurposed for various events and a movie was filmed in it

Image credits: rebeccamakkai
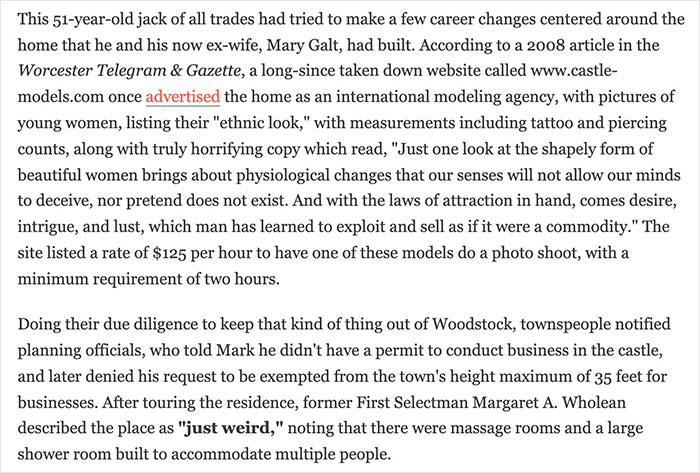
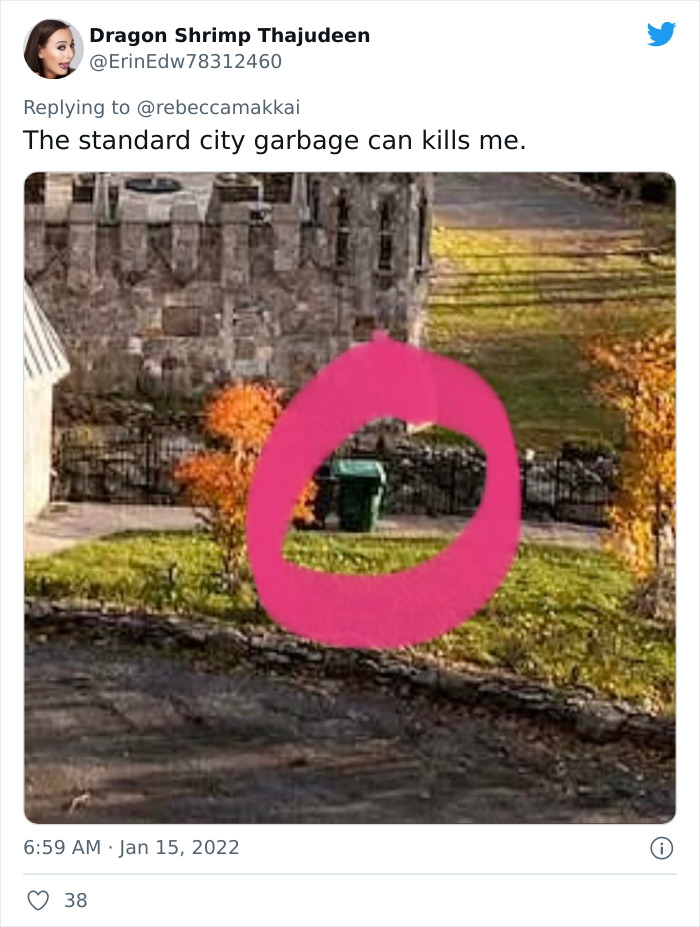
Image credits: ErinEdw78312460
The castle leaves quite an impression; it is for you to decide if it is a good or a bad one. We would like to hear if you would live there if you had the money. What is your favorite and least favorite part of it and why do you think it is still on the market?
Woman On Twitter Shows Major Interior Design Flaws Of This Castle That Costs $60M
This Is How Garden Design Evolved Over 4,000 Years All Over The World, Provided By Household Quotes
Household Quotes, Civilizations around the world have been creating gardens for thousands of years. Since then, garden designs have continued to evolve, influenced by trends and changing priorities.
To show how much garden designs have changed over the years, Household Quotes.co.uk identified 10 key eras in the evolution of garden design and visualized them as a series of detailed 3D renders.
c. 1400s BCE: Domestic Garden (Ancient Egyptian Era)
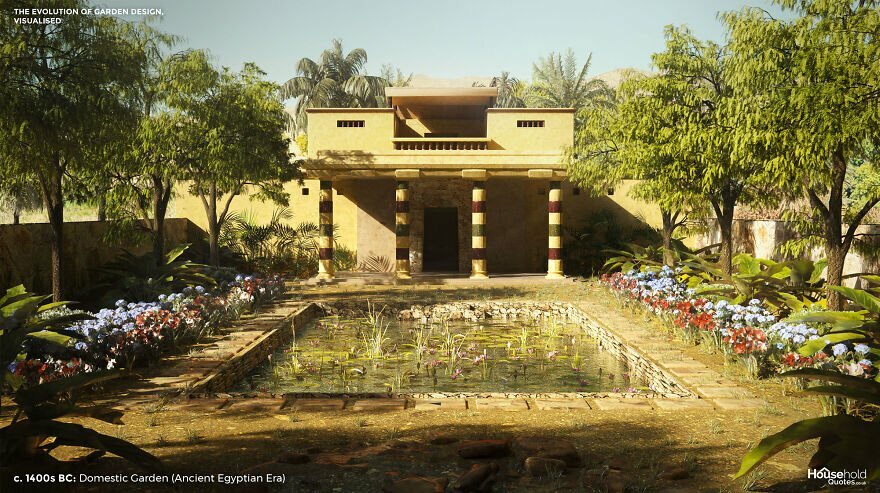
Image credits: HouseholdQuotes
Our Ancient Egyptian garden is inspired by the world’s oldest known garden plan. The design exists today as a 19th-century copy of a painting from a nobleman’s walls in the era of Pharaoh Amenhotep II. However, the plan is so sophisticated that it is likely a style that had developed over years or centuries before this example was designed.
The Egyptian garden was an oasis. It provided shade and carefully ordered natural beauty in an arid land. But the garden was also a spiritual haven, dotted with symbolic patterns and trees, including frankincense and sycamore fig.
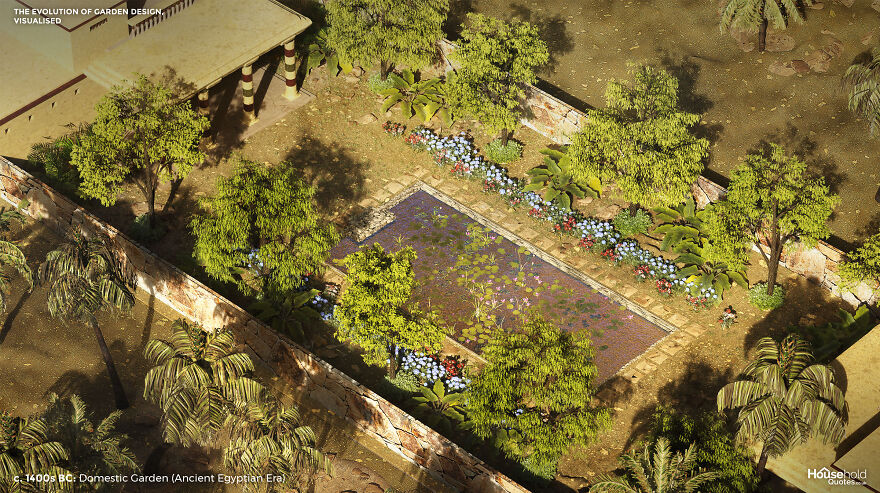
Image credits: HouseholdQuotes
The bold geometry of the Egyptian garden had as much to do with practicality as aesthetics. In addition to pleasure, gardens were cultivated for the raw ingredients of everyday life – from herbs and spices to papyrus and palm trees that offered both shade and fruit. Water features were positioned to aid irrigation (worth thinking about if you don’t want to trek to the far end of your garden every night of a hot summer).
400 BCE to 550 CE: Graeco-Roman Courtyard (Classical Era)
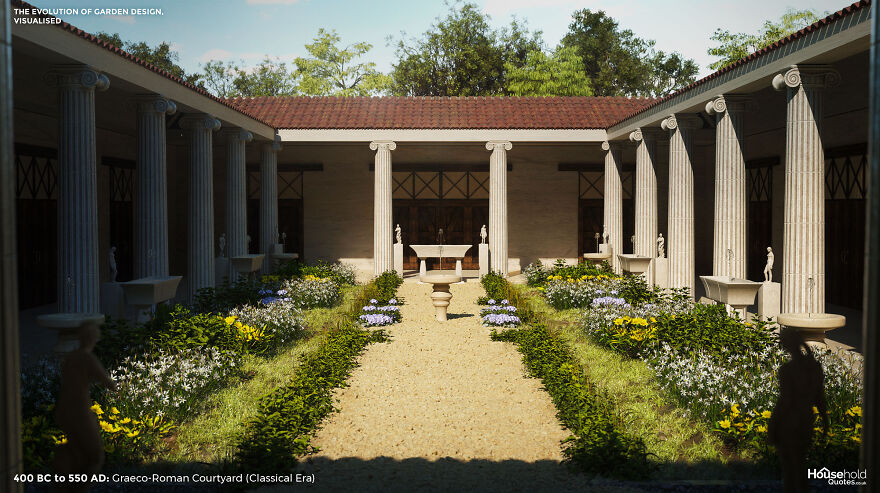
Image credits: HouseholdQuotes
The walled cities of Ancient Greece and Rome left little space for gardens. Only the rich had room for a small courtyard in the centre of their home. The roofed portico around the edge of the garden below is called a peristyle and offers shelter among finely painted walls. The Ionic columns that form the colonnade are inspired by those in Pompeii’s House of the Coloured Capitals.
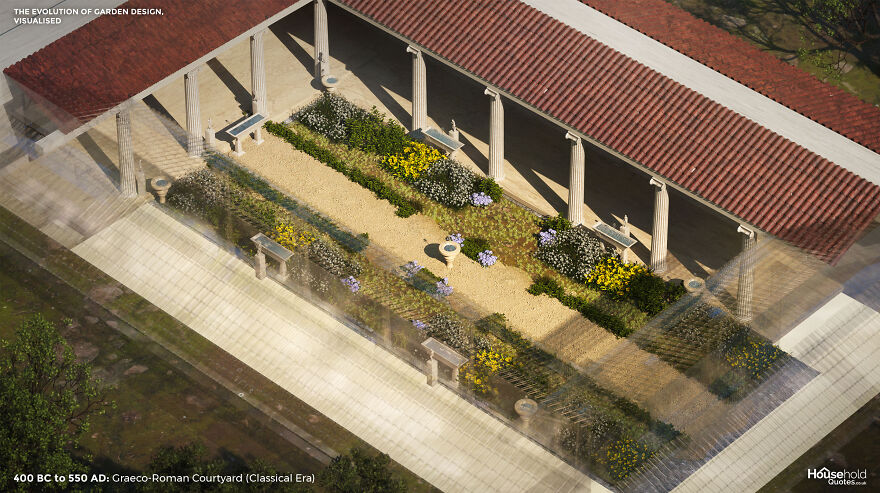
Image credits: HouseholdQuotes
Greek and Roman architects designed these urban gardens for escapism as well as to entertain. They would specify dining areas and impress with the inclusion of sophisticated statues and fountains. High walls offered privacy and regulated the climate for all-year use.
It wasn’t all stone and water. Herb and flower beds boasted roses, violets, saffron, thyme, marigolds, and narcissi, offering fresh scents and colour – although these areas, too, would be augmented with statues and water features. Box hedging zoned larger courtyards, while Cyprus and mulberry trees put greenery on the vertical plane.
c500s BCE to c1700s CE: Chahar Bagh/Pleasure Garden (Indo-Persian Era)
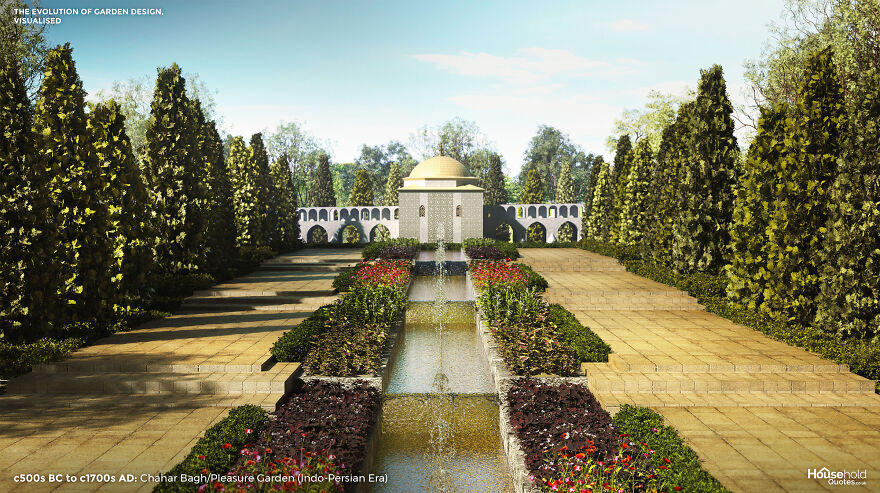
Image credits: HouseholdQuotes
“The chahar bagh was more than a pleasure garden,” said Aga Khan IV in a 2003 speech. “In the discipline and order of its landscaped geometry, its octagonal or rectangular pools, its selection of favourite plants and trees, it was an attempt to create transcendent perfection – a glimpse of paradise on earth.”
According to the Qur’an, paradise will be a place of flowing, incorruptible waters, flowers, and fruit trees. On Earth, the Chahar Bagh garden celebrated natural beauty while acknowledging the imperfections of life as lived. Still, designers would often divide the garden’s four quadrants with running water to represent the four rivers of paradise.
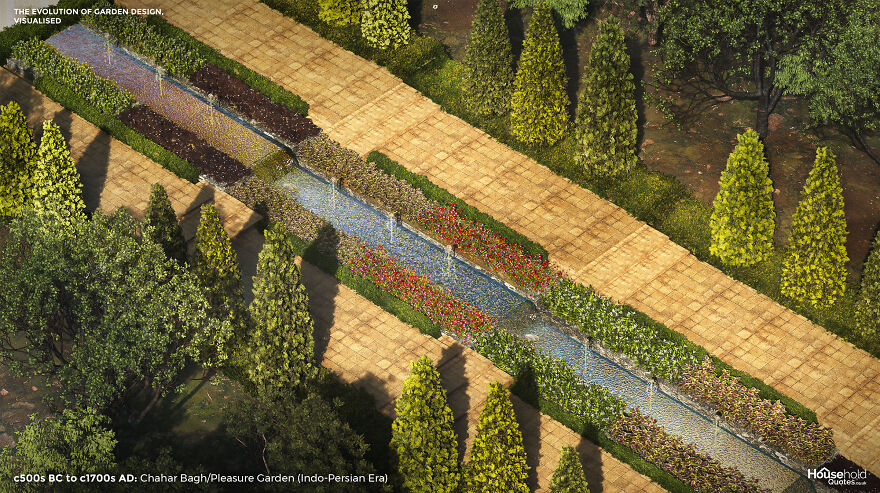
Image credits: HouseholdQuotes
A sloping underground tunnel called a Qanat was used to irrigate gardens in arid regions. Rugs embroidered with flora enhanced areas where nothing would grow. In verdant areas, roses were prominent, supported by bulb flowers, violets, poppies, and flowering shrubs. The pavilion on the central axis emphasises the symmetry and craft of the garden. The influence of Persian garden design is still felt today, through Islamic traditions and then via Greece, thanks to the impressions made on Alexander the Great as he invaded and conquered the region.
1000 to 1450: Town or City Garden (Medieval Era)
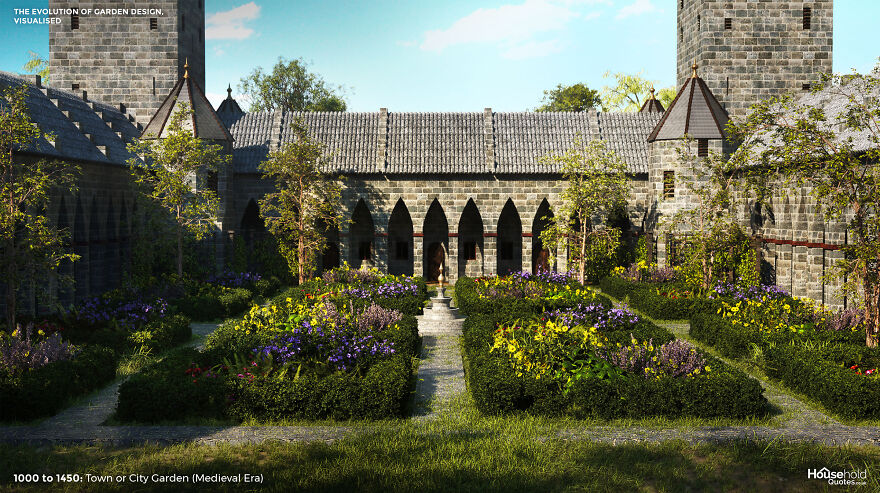
Image credits: HouseholdQuotes
As the medieval city developed, there was still space for town dwellers to cultivate a garden. Ongoing food insecurity made home ‘kitchen gardens’ commonplace. Meanwhile, physicians prescribed the scent of flowers to ward off the plague and recommended garden walks for mental health. Therefore, ornamental gardens flourished in hospitals and wealthy homes, while commentators snorted that smaller garden owners should stick to vegetables.
Another key difference between regular city gardens and those of the wealthy was the enclosure. While poorer gardens were often street-side, wealthier gardens were securely enclosed – following the lead of the monastery and castle gardens from which they took their cue. Further inspired by the renaissance in Italy, European gardens were designed with greater regularity of form, adopting rows and symmetrical quadrants.
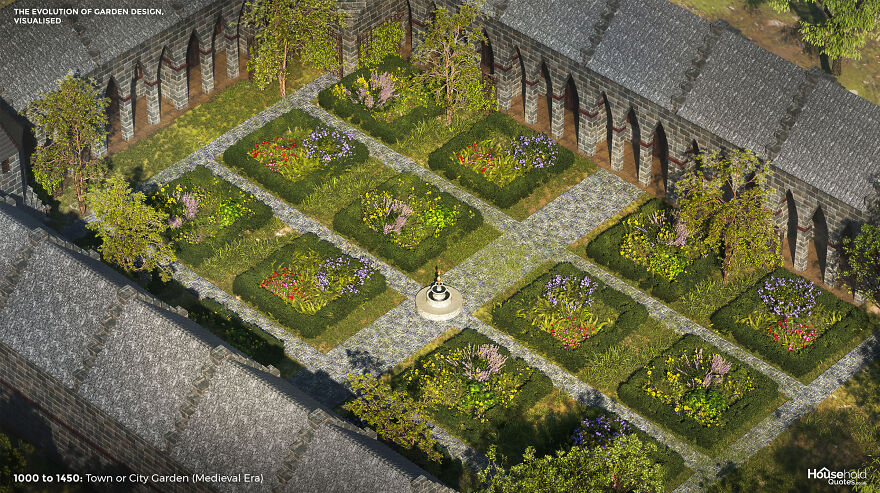
Image credits: HouseholdQuotes
The garden as a status symbol flourished, and so did one-upmanship among horticulturalists seeking finer and rarer flowers for their ornamental gardens. Roses, lilies, and violets became commonplace. When the tulip arrived in Europe, speculation on the value of bulbs led to ‘tulip mania’ and – perhaps – the “first great financial bubble.” One Dutch gardener even designed a network of carefully positioned mirrors to give the impression of a larger collection (and thus, greater wealth).
Early 1600s: Knot Garden (Tudor Era)
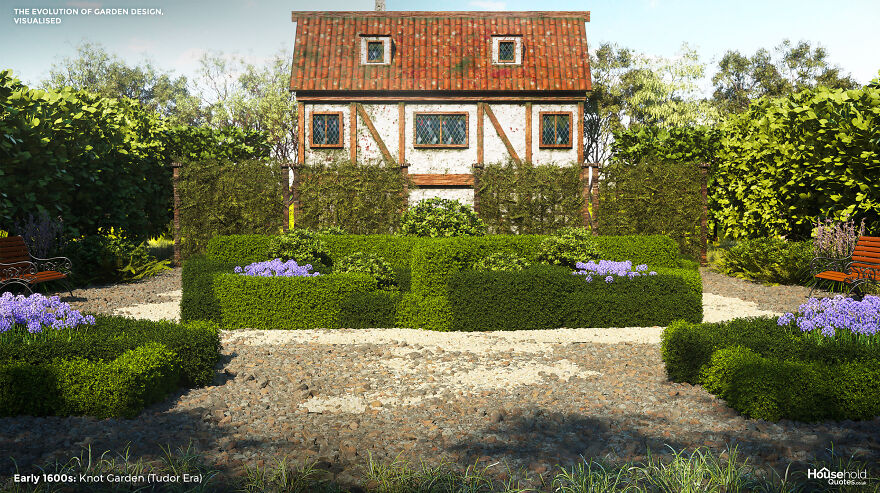
Image credits: HouseholdQuotes
Tudor designers wove medieval and Renaissance-Italy influences into impressively complex gardens. The knot garden had begun in medieval times as a practical way to partition kitchen gardens with intertwining patterns of herbs. Under Henry VIII and, later, Elizabeth I, the knotted hedge became an ornamental feature to be admired in its own right.
The knotted hedges of ornamental gardens often dipped at the ‘joins’ to give the impression that they actually threaded through. This may be hard work to achieve but, once established, such hedges are relatively low-maintenance. Gardeners can fill the hollows between knots with fancy herbs and flowers: gillyflowers, carnations, violets, marigolds, and roses were popular in Tudor times.
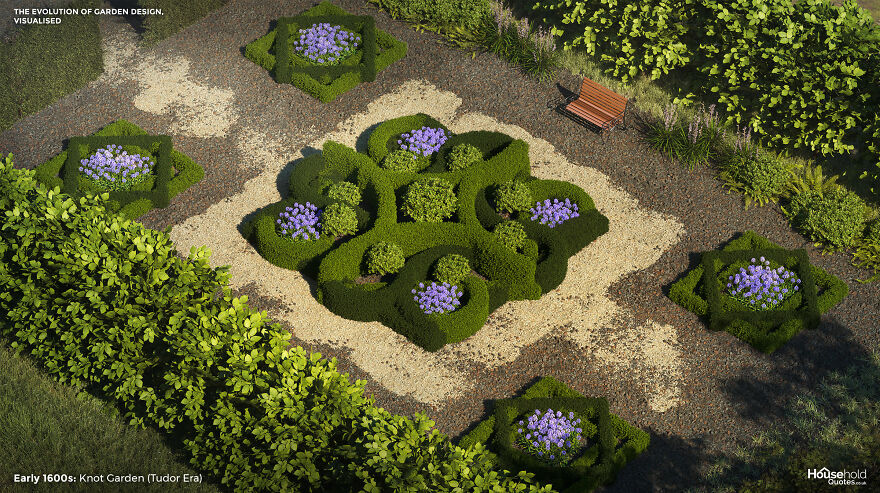
Image credits: HouseholdQuotes
Tudor gardens could be grand attractions. A knot garden might have been just one feature of a network of walled garden types, including labyrinths and fish ponds. A knot garden works best when visitors can get an overhead view. Elizabethan designers favoured a snail mount, consisting of a sloping path that spiralled up to a pavilion or sitting place.
1600s: Jardin à la Française/French Formal Garden
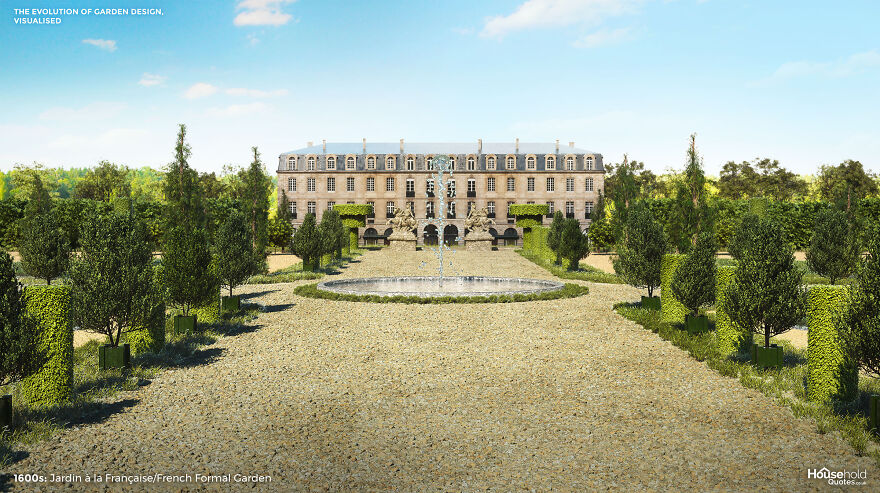
Image credits: HouseholdQuotes
The Gardens of Versaille are one of the few ‘international celebrities’ in the gardening world. And they exemplify the French formal garden type, whose enormous influence across 17th-century Europe continues to reverberate today. Versaille and its contemporaries were cutting-edge horticultural achievements requiring an enormous effort of labour. Versaille itself continues to need replanting once every century.
But all of this does not put the style out of reach of the average 21st-century gardener. Versailles is an expansion of the garden unit known as the parterre: a formal garden divided into patterns by gravel, hedging, and flower beds. Those with the time and imagination can scale the style down and replace elements with less maintenance-intensive features. As well as richly scented plants including lavender and rosemary, the French formal garden may feature trees such as beech, chestnut, and Linden.
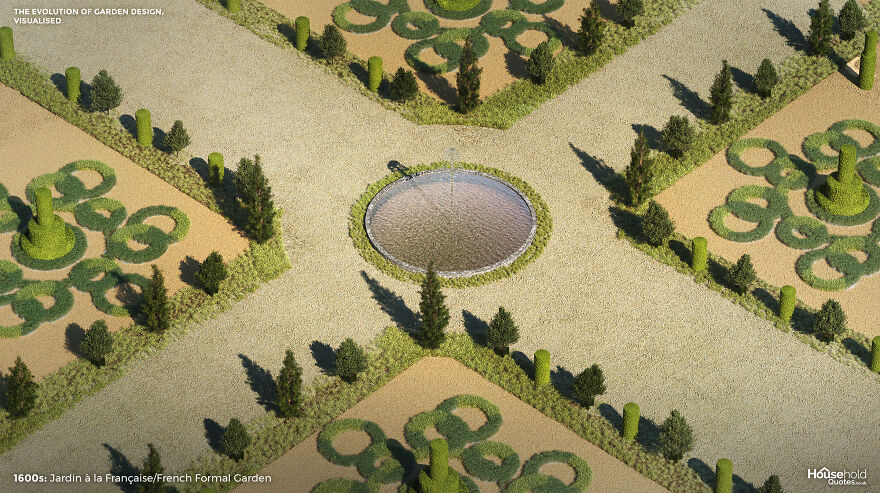
Image credits: HouseholdQuotes
The English variation on the Jardin à la Française, like the knot garden above, was inspired by the patterns of embroidery. This parterre à l’anglaise transplanted the patterns of the French formal garden to a grass lawn, softening the effect and delivering a spectrum of floral colour. Water features and statues are popular in all variations.
Early 1800s: Gardenesque Style (Late Georgian)
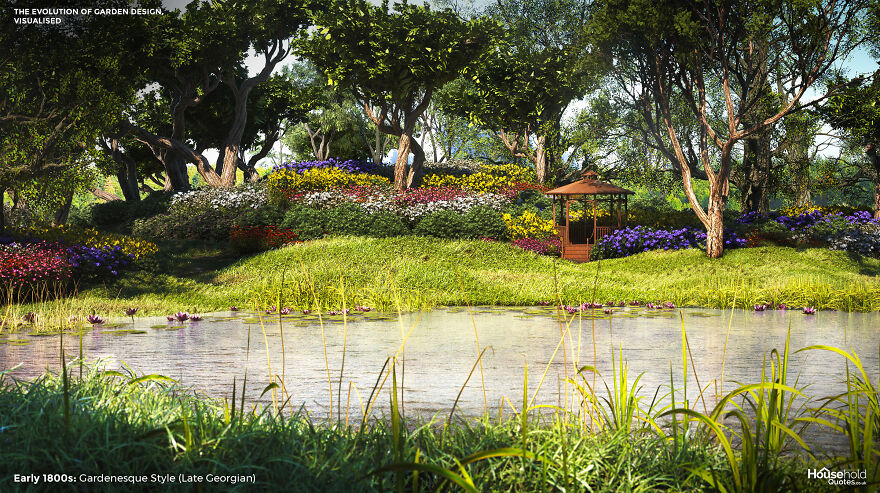
Image credits: HouseholdQuotes
Celebrated garden designer John Claudius Loudon conceived the gardenesque style as high art, which, all the same, removed design responsibility from architects and passed it to gardeners. Loudon proclaimed that “any creation, to be recognised as a work of art, must be such as can never be mistaken for a work of nature” – and yet his gardening philosophy called for plants to be allowed to express their natural uniqueness.
The trees of a gardenesque landscape should be segregated by type, but the arrangement should not be geometric or repetitious. And the flora should be displayed for pleasure and education, without being “picturesque” (or kitsch, as we might put it today). All in all, the gardenesque style is wracked with contradictions.
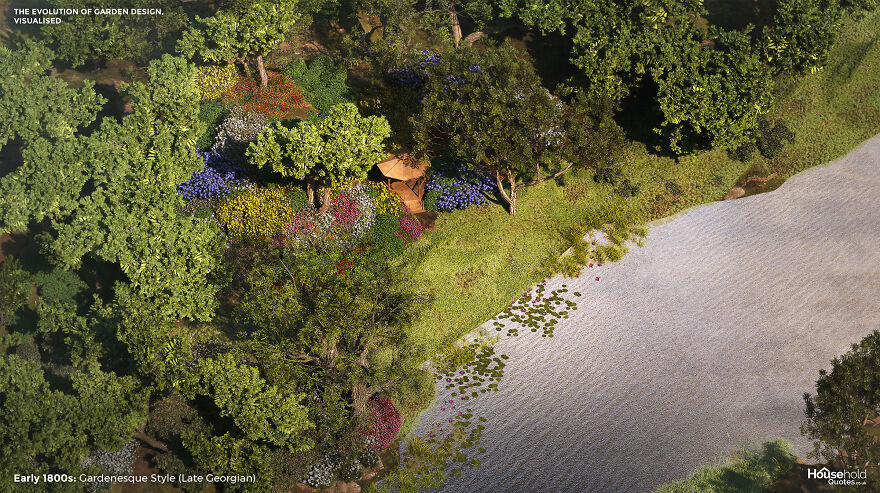
Image credits: HouseholdQuotes
Loudon’s solution to these contradictions? Firstly, to import exotic blooms which fully celebrate nature while being quite unnatural (and therefore artistic) in an English garden. And second, to plan the gardenesque design on a ‘hidden’ structure of irregular geometric shapes of grouped species. The result was an immersive, dramatic garden. Unfortunately, gardenesque principles are difficult to replicate since they involve swapping out even local grasses for exotic ones and making lakes and large rocks seem artificial by substituting the surrounding vegetation wholesal
1800s: Early American Period – Pioneer Kitchen Garden
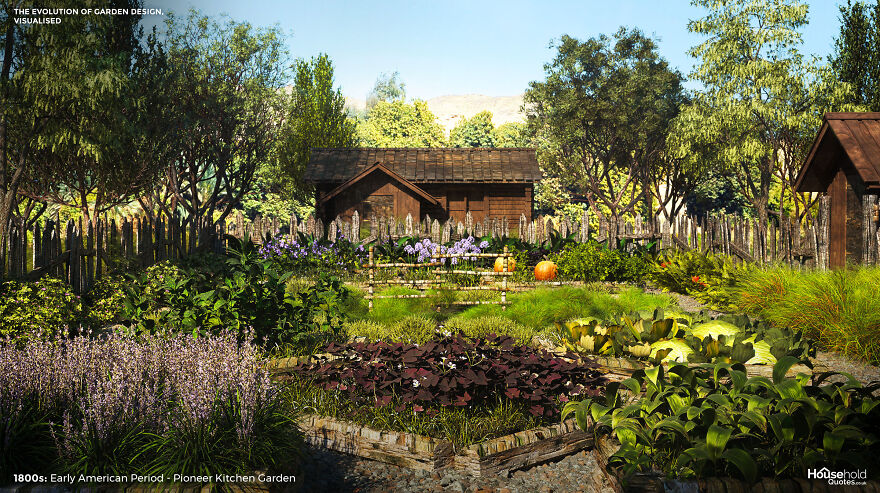
Image credits: HouseholdQuotes
Aesthetics were the last thing on the mind of pioneer kitchen gardeners. As invaders of a strange land, the kitchen garden was a vital source of sustenance. The garden was laid out with an eye for efficiency: close to the door for access and security, with perimeter paths for harvesting rather than admiring the beds. Border hedges or fencing kept scavengers out.
But there was beauty in this economy of design. Sweet-smelling herbs were planted nearer the house, with onions and cabbages grown at a distance. Patterns emerged where seasonal vegetables grew close to each other to prevent the disturbance of perennials that could be left alone. Taking a tip from the Native American tradition, settlers would plant corn, pole beans, and squash together. These three crops provided trellis support, nitrogen for healthy growth, and light and temperature regulation, respectively.
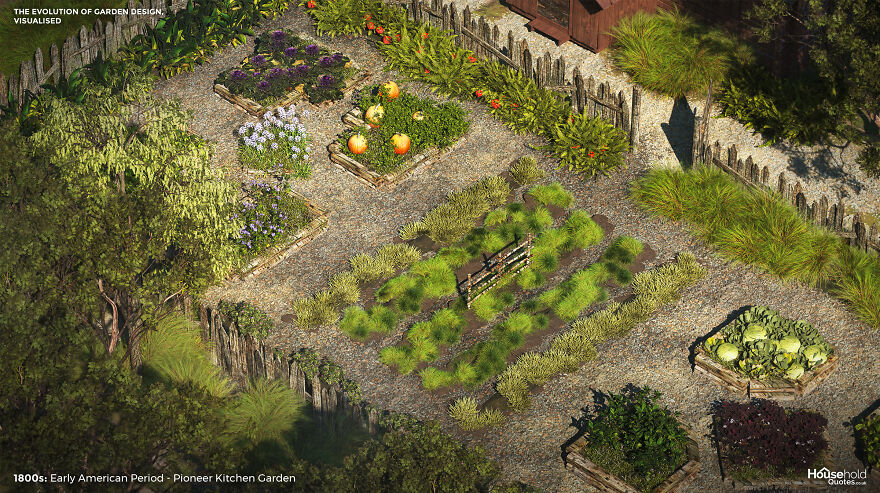
Image credits: HouseholdQuotes
Fruit trees, cotton, and medicinal plants were also cultivated, but flowers were not a priority. The settlers learned lessons that prevail today: listen to the land and find beauty and structure in the functioning of nature.
1870s to 1920s: Arts & Crafts Garden (Victorian & Modernist Eras)
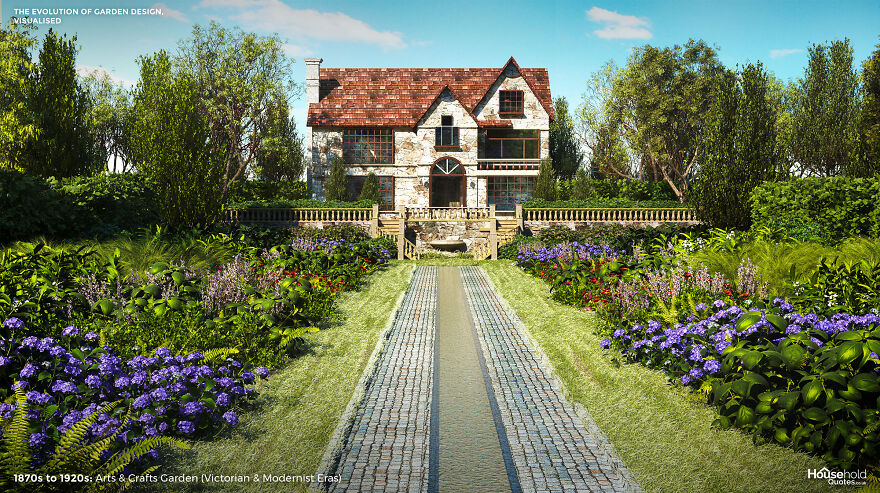
Image credits: HouseholdQuotes
The Arts and Crafts movement valued authenticity and a hands-on approach. Its manifestation in the garden was no different. Like the gardenesque style before it, the arts and crafts garden railed against kitsch ornamentation – but now, faithfulness to the site was paramount. From region to region, this meant the use of indigenous plants and materials. From home to next-door home, it meant celebrating nuances between the architectural and environmental features of neighbouring properties.
The arts and crafts garden should express the personality of its owners. It begins as an extension of the home and then blends into the landscape beyond the owner’s plot, segueing into woodland or the countryside. The natural textures and colours of materials used in built elements of the garden should be exposed, and the crafter’s hand might be visible in the uneven stones of drywall or crooked trellis.
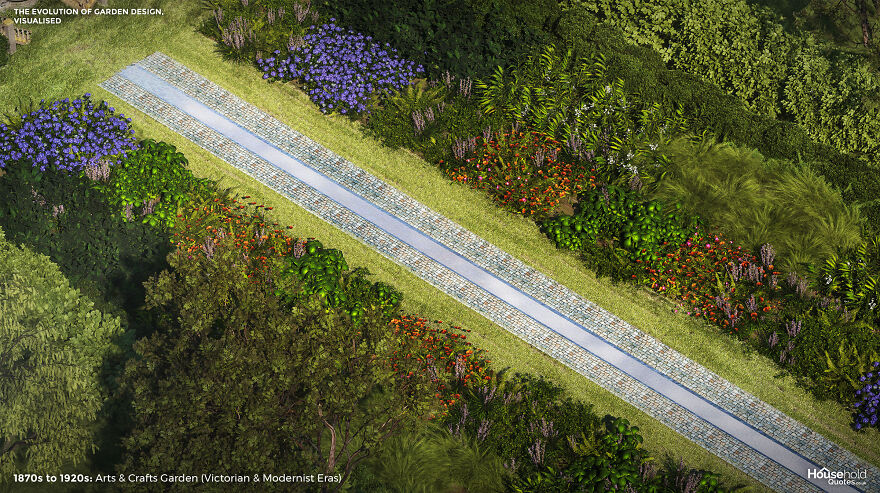
Image credits: HouseholdQuotes
The look can be approximated and modernised today with fashionable materials such as rattan and slate and the use of vines and fruit trees. But to truly approach a ‘modern’ arts and crafts garden, begin by stripping back your garden’s features and looking into the local ecology and history for artistic inspiration.
1900s to Today: American Suburban Front Lawn (Contemporary Era)
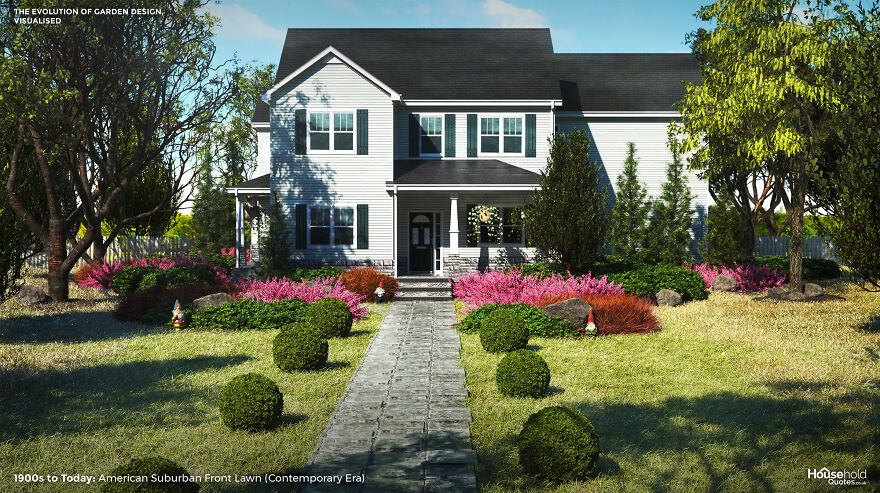
Image credits: HouseholdQuotes
It’s a modern classic: the American lawn, veteran of Fitzgerald’s novels and David Lynch’s movies. The lawn is the simplest of gardens but a complex status symbol representing colonisation or middle-class attainment, depending on your perspective.
At first, grass was a matter of survival: settlers sent for non-indigenous grass seeds to replenish the land after their livestock ate their way through what they found. But after the American Revolution, as food security improved, settlers embraced European influences. The lawn was conceived as a country estate in miniature – an enclosed and manicured landscape with room to roam.
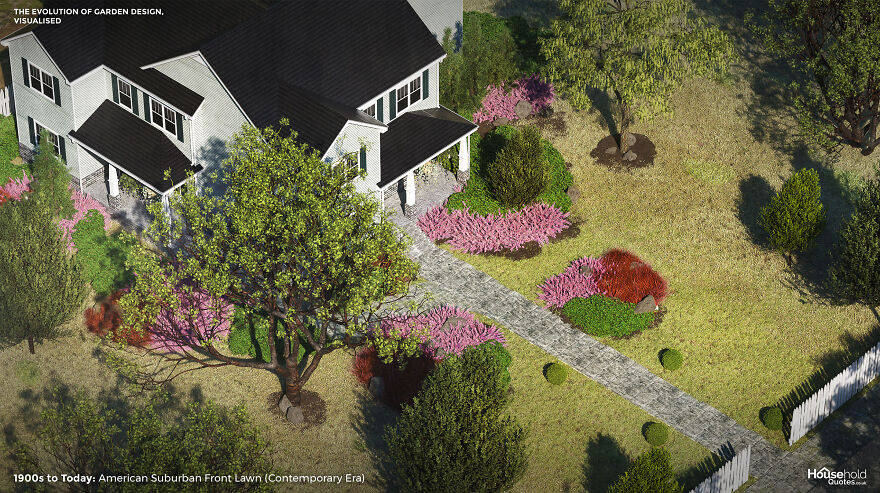
Image credits: HouseholdQuotes
Lawn maintenance aside, the art of the American front garden is found in its practical elements: a winding path that delivers varying views of the home and surrounding landscape, that white picket border fence and shady tree. Choosing a dogwood, magnolia, or sugar maple tree adds narrative to the front of your home, changing with the seasons.
Today, the sprinkler system and the hired gardener of the American front lawn operate along the same lines as the ornamental hermits mentioned in the introduction – they are garden furniture in themselves, indicating the unruly scale of the land and the wealth of the owner. But with thousands of years of garden design inspiration from which to draw, you are sure to invent more unique ways to bring out the best in your home.
This Is How Garden Design Evolved Over 4,000 Years All Over The World, Provided By Household Quotes
Facebook Group: 50 Home Ruining Examples
We’re pretty sure of one thing — no one was born an architect. It takes years of study and practice to become an expert on the art, history, and engineering of the built world. However, some people think that designing a house from the bottom up is something they can do on their own.
Even if we agree that architecture is subjective, sometimes one cannot deny the flaws that people do. In fact, some home designs turned out to be so wrong that they went into the You Should Have Hired an Architect A Facebook group that shows why not hire a professional is a mistake.
From weird roofs to open concept toilets, take a look at some of the pictures we’ve collected from the group, and be sure to vote for the most bizarre ones!
Also, scroll down for our interview with Allison Beer McKenzie, the manager of this Facebook group, where we talk about the mistakes people make while designing a home themselves and the benefits of hiring an expert.
In just a few months, the group has attracted more than 31.2K members, who share some of the strangest design failures on a daily basis. According to the group’s description, much of the built environment in the United States is not designed by architects.
“This group is dedicated to examples of why this is a bad idea with occasional examples of why buildings designed by architects may be superior for variety.”
Bored panda contacted the manager, Allison Beer McKenzie, who is an architect and the director of sustainability at SHP Leading Design in Cincinnati, Ohio. She explained that there are mainly two reasons why many people choose to give up hiring an architect.
“One thing is for sure they are cost conscious or think they can’t afford an architect. The other thing, I think, is that they don’t know or appreciate the value that an architect can bring to their house design, ”she explained.
McKenzie continued: “This value can certainly include a beautiful design, but it can also include things like a house that perfectly fits the site on which it is and is ideally designed for the climate on which it is built.”
Whether it’s creating a bad design, exceeding the budget, or not meeting current codes and standards, there are many ways people can make mistakes without an expert.
The architect thinks that many of the mistakes people make when designing homes themselves “come from the fact that most people have trouble thinking in three dimensions without training on how to do it. This often leads to houses with strange proportions or clumsy connections between materials and elements. ”
McKenzie admits that some houses that are designed without the help of architects perform well. “However, building a house is probably the biggest investment you will ever make and will require you to make hundreds of decisions in a condensed amount of time,” she said.
“Having an architect by your side to guide you through decisions ranging from where the house sits on the ground, to room size and location, to what color you want for your bathroom floor can help ensure you end up with a result you love. . and keep your sanity! ”
According to architect Bill Whittaker, hiring a professional might seem like an unnecessary expense for your construction project. However, an expert can bring quality, professional design and project management to “help you complete a beautiful building according to budget and schedule.”
He provides several reasons why you should hire an architect instead of dealing with challenges on your own. First of all, when it comes to design, they help your home to have a consistent flow and comfort.
“An architect provides a professional design that takes into account the client’s preferences, along with building codes and good design practices to create the best possible space for your project.”
Then, experts can effectively manage a construction site and “ensure that everything is completed according to current codes and standards.” The same goes for the budget. It’s easy to get distracted and spend extra for things you don’t actually need, or to hide the mistakes you’ve made.
“Architects help keep communication clear and can direct the project in the right direction to keep costs where they were originally designed,” Whittaker explained.
However, if you are really determined to design your own home, you should consider starting small. Plan and build a tree house or shed, or perhaps a puppet house for the children. And if you notice that there are some mistakes you make along the way, you should probably contact an architect for your larger future projects.
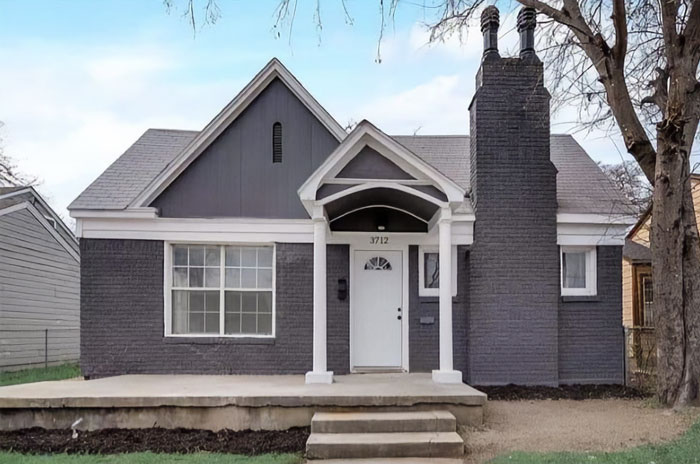
I don’t mind the painted brick (it’s very common in charming old houses in northern Germany – although they tend to be bright white, rather than purple) but the chimney doesn’t please the eye. Maybe they wanted to distract from the curved porch? They certainly succeeded in that!
Nini Stefanie Report
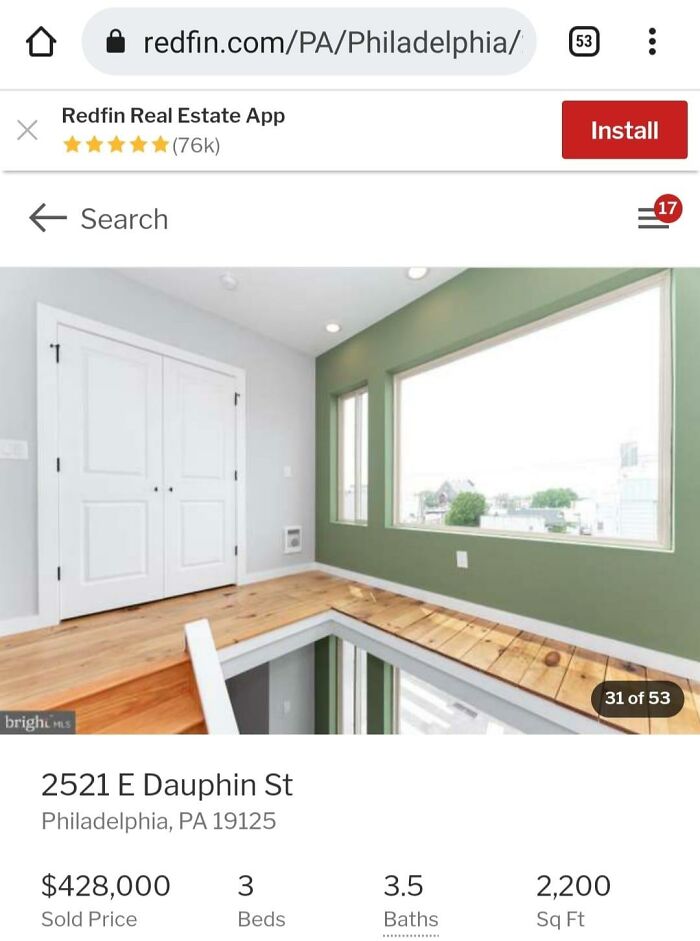
Van Whit Report
Note: This post originally had 93 images. It has been shortened to the top 50 images by user votes.
Meanwhile, if you want to read more such exciting lifestyle guides and informative property updates, stay tuned to Feeta Blog — Pakistan’s best real estate blog.
Facebook Group: 50 Home Ruining Examples
- Published in 700-page, architect, Architecture, bizarre, Design, engineering, errors, expert, facebook group, Fails, Funny, Furniture Design, hilarious, hire, home design, Homepage featured, house design, Interior Design, mistakes, Pics, professional, Weird
Luxury Interiors: Stone and Wood Decor
Like Architecture and Interior Design? Follow us …
Thank you. You have been subscribed.
![]()
Smooth decorative elements made of Stone And Wood Decor are made to exude a luxurious look in these two inspiring home designs. To allow these soothing natural materials to come to the forefront, the home designs follow a light and laconic color palette of clear white and warm creamy shades. A wild spice of black and charcoal gray accents will pepper the rooms with small moments of visual weight. Luxurious lounges receive refined and airy arrangements with designer lounge furniture, eye-catching TV walls and high-end dining options. Kitchens are avant-garde, bedrooms are restful refuges of peace and quiet, and bathrooms evoke a spa-like feel.
Did you like this article?
Share it on any of the following social media below to give us your voice. Your comments help us improve.
Watch this space for more information on that. Stay tuned to Feeta Blog for the latest updates about Architecture and Interior Designing.
Luxury Interiors: Stone and Wood Decor
- Published in #interior design, #nature, accent furniture, Architecture, Architecture Design, Art, Decoration, Design, dream house, Featured, flooring, furniture, Furniture Design, home, Home Decor, home design, house, house decoration, interesting designs, interior, Interior Decoration Ideas, Interior Design, interiors, International, kitchen, Kitchen Designs, stone, wood
Serene Living Spaces: Natural Wood & Indoor Plants
Like Architecture and Interior Design? Follow us …
Thank you. You have been subscribed.
![]()
Natural wood and indoor plants instill a sense of serenity into modern living spaces. This inspiring union of Mother Nature helps us to separate ourselves a little from the plastic contemporary world and to revitalize our connection with the Earth. Even if only in small doses, green and wood tone infusions add softness to modern decorating patterns, as well as an interesting texture and vibrant reminiscence of life thriving outside man-made walls. Join us as we tour three inspiring modern home interiors that beautifully embody plants and lumber into elegant living rooms, dining rooms, kitchens and perhaps the most beautiful laundry room in the world!
Did you like this article?
Share it on any of the following social media below to give us your voice. Your comments help us improve.
Meanwhile, if you want to read more such exciting lifestyle guides and informative property updates, stay tuned to Feeta Blog — Pakistan’s best real estate blog.
Serene Living Spaces: Natural Wood & Indoor Plants
- Published in #architecture, #interior design, #nature, bedroom, bedroom design, Bedroom Designs, decor, Decoration, Design, furniture, Furniture Design, Home Decor, home design, house, house decoration, house design, indoor plants, interior, Interior Decoration Ideas, Interior Design, interiors, International, kitchen, Kitchen Designs, Living Room Designs, living room furniture, living room sofas, wood
Interior Inspiration: 5 Beautiful Boho Variations
Like Architecture and Interior Design? Follow us …
Thank you. You have been subscribed.
![]()
Boho Variations interiors all have in common, but there are many different ways in which to individually perfect the aesthetics. This inspiring collection of beautiful boho interiors shows five divergent captures of the atmosphere. Our first boho variety is a rich umbra cocoon with thick textures, tribal influences and decorative features that are inspired by the bow trend. Home design number two is a refined modern space with green botanical accents. Rustic romance forms a boho interior number three, with a particularly dreamy bedroom. Mid-century influences lightly taste home number four, and our final stop is an impressive, high-ceilinged apartment with decidedly luxurious bohemian décor, upscale furniture and a stunning fireplace.
Did you like this article?
Share it on any of the following social media below to give us your voice. Your comments help us improve.
Stay tuned to Feeta Blog to learn more about Architecture and Interior Design.
Interior Inspiration: 5 Beautiful Boho Variations
Modern Indian House With A Beautiful Indoor Pond
Like Architecture and Interior Design? Follow us …
Thank you. You have been subscribed.
![]()
A slow, nature-kissed serenity flows through this modern Indian house design, which was created by the talent at an architectural firm. Developing Radical Aesthetics. From the outside, the modern home is trimmed with mature palms and established plant beds that frame the fresh white image of asymmetrical architecture. Inside the house, a bold staircase design dominates a wide entrance that leads into open and airy lounges. The simple yet elegant accommodations pause at bright courtyards that provide a blissful breeze. One sun-stained courtyard has a beautiful koi fish pond that provides vibrant color, life and quiet entertainment to family members of all ages.
As we approach our prominent home from the main street, White-painted boundary walls complete the clear white depiction of sharp asymmetrical architecture that cuts into the clear blue sky. Ripe palm trees soften the sloping silhouette of the house before the gradient of the roof guides the eye down into established plant beds.
The decoration inside the dining room is simple and minimalist, light and understated, so as not to detract from the neighboring koi pond. A contemporary wooden tone and a dull black buffet embrace a cool planked concrete wall. Two modern dining room lights drop satin silver accents over the modern dining set.
The koi pond also makes the most amazing and quiet addition to bedrooms. Here, an elegant bedroom chair pulls up to the patio doors to appreciate the special view. Floral blankets connect with the relationship to nature, along with natural wooden deck design and a vase of greenery. A small night light emits a warm and calm glow.
A small garden area was planted upstairs so that every room in the home would benefit from a tangible connection with the outdoors. A loose swing offers an inviting place to look at the view and move the hours away. An outdoor chair and table are set at a tactile distance from the plants for a more enveloping garden moment.
Did you like this article?
Share it on any of the following social media below to give us your voice. Your comments help us improve.
Meanwhile, if you want to read more such exciting lifestyle guides and informative property updates, stay tuned to Feeta Blog — Pakistan’s best real estate blog.
Modern Indian House With A Beautiful Indoor Pond
- Published in #architecture, #interior design, bedroom design, Bedroom Designs, courtyard, decor, Decoration, decorations, Design, dream house, Featured, furniture, Furniture Design, home, Home Decor, homes, house, house decoration, house design, House Tours, houses, India, interior, Interior Decoration Ideas, Interior Design, interiors, International, modern
A High-Ceiling Home with Bold Pops of Color
Like Architecture and Interior Design? Follow us …
Thank you. You have been subscribed.
![]()
A neutral color palette is usually the safest choice when it comes to clean, modern design. But in the right hands, neutral tones can serve as a simple foundation from which the designer can make big bold jumps. In this home, whites and whites triggered large bursts of burgundy red, deep blue, and even black. Without the reassuring neutrals, these bolder choices might appear to be too loud or blurry, but here, a balance is struck and the result is complex with a pop of playfulness.
Did you like this article?
Share it on any of the following social media below to give us your voice. Your comments help us improve.
Also, if you want to read more informative content about construction and real estate, keep following Feeta Blog, the best property blog in Pakistan.
A High-Ceiling Home with Bold Pops of Color
- Published in #architecture, #style, color, dark, decor, Decoration, decorations, decorative objects, Design, Design Gallery, furniture, Furniture Design, home, Home Decor, house decoration, house design, house tour, House Tours, interior, Interior Decoration Ideas, Interior Design, interiors, International, modern
Family Homes Looking Good In Gold, Marble And Wood
Like Architecture and Interior Design? Follow us …
Thank you. You have been subscribed.
![]()
Gold accents, luxurious marble and wood tone elements make up these two very elegant family home designs. We will visit two very different living space arrangements, each with its own light and luxurious aesthetic, with two gloriously chic kitchen designs. The luxurious marble, gold and wood-tone palette is carried in a multitude of fabulous bedroom designs, including an adorable nursery with antique roses and arched elements. Beautiful bathrooms come last but not least, where high-end finishes benefit the most limited dimensions. Lots of custom furniture designs will also inspire here, as well as elegant light ideas and eye-catching walls.
This home design started as two apartments, at 33 and 74 square meters. The two traits were joined and rearranged to fit a young married couple with two children. The living room carries design traditions of French classic apartments, under a chic palette of white marble, gold and wood tone. A luxurious marble feature wall dominates, and round coffee tables draw the aesthetic into the center of the room.
Did you like this article?
Share it on any of the following social media below to give us your voice. Your comments help us improve.
For more information on the real estate sector of the country, keep reading Feeta Blog.
Family Homes Looking Good In Gold, Marble And Wood
- Published in apartment, Decoration, Design, Design Gallery, Designs by Style, family, gold, Home Interiors, interior, Interior Decoration Ideas, Interior Design, interiors, International, marble, wood
Mid-Century Modern Interiors: Asian Influence
Like Architecture and Interior Design? Follow us …
Thank you. You have been subscribed.
![]()
Asian influence adds a different flavor to these three chic mid-century modern home interiors, communicating world sophistication. Along with Asian style, comes an attractive balance between minimalism and cozy comfort that forms practical, quiet living spaces. Shades of cream, beige and warm whites inspire a sense of serenity that relaxes the mind and calms the feelings, while punk black elements anchor a modern atmosphere. There’s also a green accent theme that punctuates each of these welcoming accommodations, appearing in the form of a statement cabinet in home number one, a plush emerald green sofa in tour number two, and the simple freshness of plant life in home three.
The concept behind our second home design was simplification and unification, which led to a minimalist interior design balanced with a comfortable atmosphere. A series of uniform arches elegantly frame the living room windows. A color palette of warm beige and organic wood tones complements the green views and a coordinating emerald green sofa.
Did you like this article?
Share it on any of the following social media below to give us your voice. Your comments help us improve.
Meanwhile, if you want to read more such exciting lifestyle guides and informative property updates, stay tuned to Feeta Blog — Pakistan’s best real estate blog.
Mid-Century Modern Interiors: Asian Influence
- Published in #architecture, asian, decor, Decoration, decorations, decorative objects, Design, Designs by Style, Featured, furniture, Furniture Design, Home Decor, house, house decoration, house design, interesting designs, interior, Interior Decoration Ideas, Interior Design, interiors, International, mid century
50 Of The Most Breathtaking Forgotten Places
There are not too many opportunities to feel like an adventurer in modern times. However, exploring abandoned places and finding unexpected treasures can give you that deep excitement. You may not bring anything physical to show for your endeavors, but the photos you take and the first-hand experiences make for even better souvenirs.
La “Abandoned Beauties” A Facebook page is dedicated to urban exploration (aka Urbex or UE) and shows beautiful images of abandoned places and objects. Both past and present. We have a nice selection of photos of them to share with you today, Pandas, so go ahead and scroll down into the mysterious, unexplored wilderness of Urbex. Vote for your favorite photos and, if you’ve ever researched that yourself, tell us all about it in the comments.
Very strong warning, dear Pandas: your safety is paramount. If you are planning to explore some abandoned places, you need to take the necessary precautions and be extremely careful. I know you are all very capable, but you cannot venture without the proper preparations if you want to stay safe. More on this below.
I held out my hand to photographer Dominic Sberna for some tips on how to keep our camera safe while exploring new areas, how to get the right light for photos in dark settings and understanding how essential camera angles are.
Dominic said Bored panda that camera angles are important when it comes to showing the size of a large building. “A lower angle will enhance the view, just as a high point of view would. The point of view really matters as well. Depending on what you’re aiming for in your shot, you’ll want to have a nice showcase of the scene in front of you when exploring some abandoned property,” he explained. the photographer. You will find the full interview below.
“A wide-angle lens is always a great option for any confined space, but again this depends on the look you’re aiming for and absolutely depends on the scene in front of you. If you’re in a massive industrial warehouse, you could lose some impact. to your image if you have a wide-angle lens, ” photographer Dominic said Bored Panda
“At the end of the day, just like any genre of photography and anything in life, practice is perfect. But don’t beat yourself up if your pictures aren’t ‘perfect.’ You should always try to take them for yourself. If others like them, that’s an added bonus and you’ll stay true to your creative self knowing you’ve done things for yourself, ”the photographer suggested we focus on what makes us happy instead. of trying to please absolutely everyone else.
“The best way to keep your camera safe is to always keep it attached to you. That could mean different things to different people. Generally having your camera strap around your neck is a good thing. But, if you feel more comfortable holding it, so be it. if something unexpected happens, you can move as needed, ”said Dominic.
When it comes to lighting, the built-in flash of your camera may not be enough. He said he would “always recommend” a tripod and long exposure when shooting in dark environments.
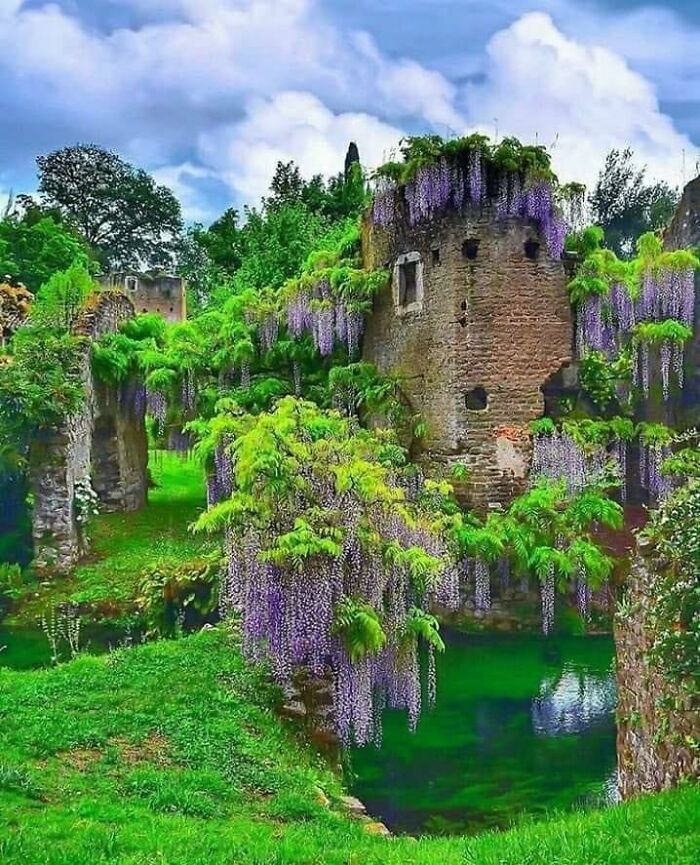
The garden includes the ruins of the ancient settlement Nymph, whose name seems to come from a classical era water lily, a temple dedicated to nymphs, located on an island in the small lake.
Robyrabs Report
“If you want a shot in the dark or a more illuminated subject, I would recommend using external lightning or using external light at all,” Dominic suggested. “Depending on how you go, it will depend on your favorite light source.”
He noticed that the lightning on a camera has a fairly harsh and direct light. “You will cause a lot of severe shadows and as a general rule, I would recommend staying away from the camera flash unless you definitely have to use it,” the photographer told Bored Panda.
The project “Abandoned Beauties” has enough membership on Facebook. Large 435.8k people follow the page. It’s easy to see why.
The photos are amazing and evoke a sense of mystery, adventure and the discovery of lost secrets. The photos are also covered in a heavy dose of fear, which makes us uncomfortable enough to keep an eye on.
The founder of the “Abandoned Beauties” project realizes that they credit all photographers for their work. If you notice a beautiful photo without credits, it means that the image is either part of the creative commons license or the page could not find the original photographer.
If you have questions about all of this and want to follow the photographers, but apparently can’t find the original source, try asking the page moderator or the community itself. You never know, you might find someone who knows!
One thing to remember is that, overwhelmingly, the authors of the photos do not add details about the exact locations. This is done very deliberately, to protect the places and objects from vandalism.
Keeping the secret of the place is a very practical approach. While a handful of city explorers visiting an abandoned ship (which is dangerous in itself) may not do much damage (especially if they don’t remove anything like souvenirs), the same can’t be said about dozens, hundreds, or maybe even. thousands of visitors.

They are located on the former Ballysaggartmore Demesne about 2.5 miles from the town of Lismore in County Waterford, Ireland. The structures were built for an Anglo-Irish landlord, Arthur Keily-Ussher no later than 1834.
michaela.able photography Report
Imagine if a huge flood of urban explorers ended up going to a single place. Some of them could be veterans who know how to treat the place carefully, however, others could be amateurs who damage the place willingly or accidentally.
More foot traffic means more wear and tear and that means the risk of injury increases. Someone might have weakened the floorboards in an abandoned shack or someone else may have vandalized the railing, causing a nasty fall.
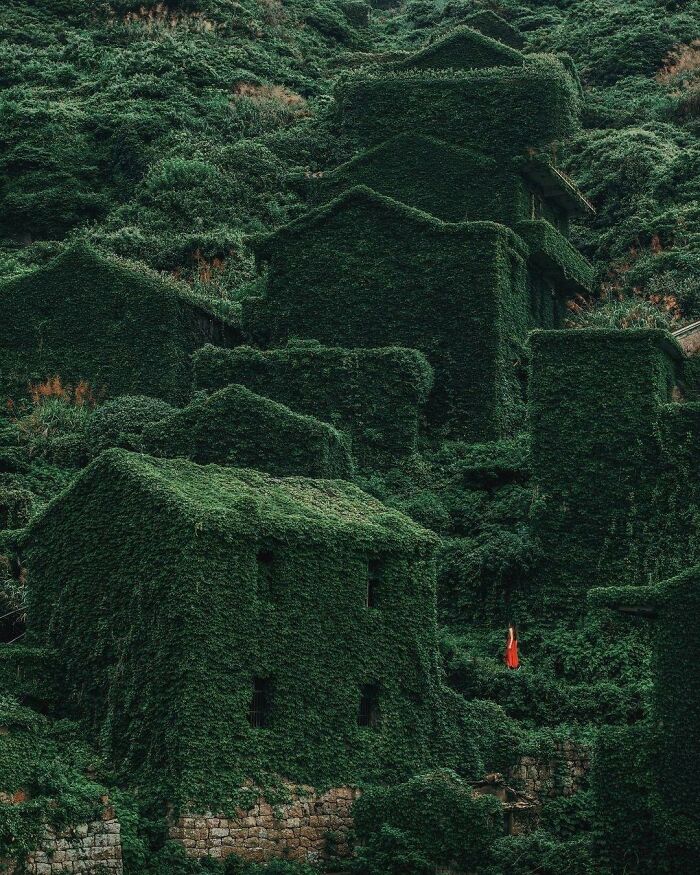
There are few reminders of the power of nature as beautiful and harsh as the scenes at the abandoned village of Houtouwan, on the Shengsi archipelago right next to the Chinese mainland.
This small fishing village was only uninhabited in the early 1990s, but since then almost every building has been surrounded by some of the densest greenery you’ll ever see.
w.n__t Report
Part of being an urban explorer means keeping a lot of information secret, just sharing it with a small handful of reliable ones. community members. Posting photos is fine; shouting about where you took them is not.
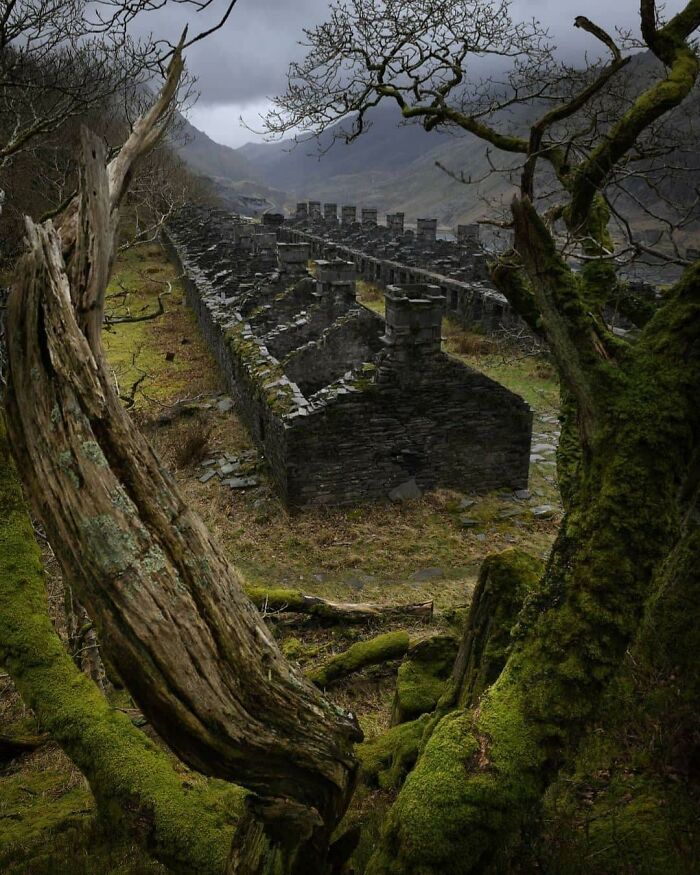
The quarry closed in 1969 due to an industry downturn and after 170 years of work the site re-emerged in rubble peaks sliding into the main pit operation.
petro.hundido Report
Preparation is everything when it comes to Urbex. That means getting yourself a good pair of gloves, a pair of thick shoes, and wearing a quality dust mask. When you go out, you should wear heavy clothes and maybe even some kind of helmet protect your body from any rubbish or in the case of a fall.
Before you go out do some research about the area and the specific location. Contact any local Urbex communities or any friends you know to explore after school or work. Whenever possible, consider starting your adventure with a partner or two by your side. That way, if one of you gets hurt, the other can help! And that means you’re all safely back home, ready to share your amazing photos with everyone on the internet.
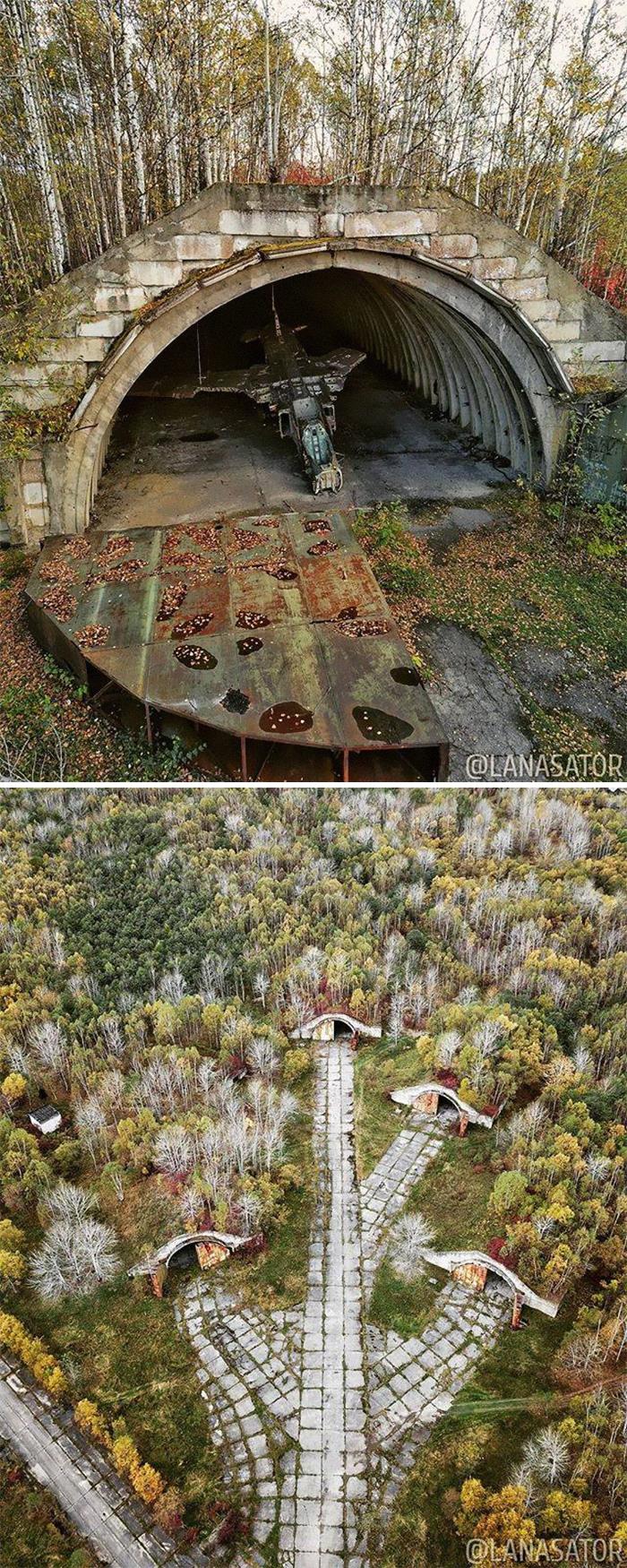
Originally, the airport on that site was built in the early 20th century for the Japanese Imperial Army and was named Keton. It consisted of a 1200 m long concrete runway, gravel taxiways and about 20 equipped aircraft parking lots.
⠀
After the Soviet Union regained control of Sakhalin in 1945, Smirnykh Airport (both the village and airport were renamed in 1946 after the battalion commander who died in the battles for the liberation of the island in that area) became home to the 528th. Fighter Aviation Regiment, which performed the tasks of air defense of Sakhalin Island and its maritime zone.
⠀
In 1966, the airport was rebuilt. A new runway with a length of 2,000 m was built, which was later extended to 2,500 m, as well as reinforced concrete shelters for aircraft with a vent to taxiways.
⠀
In 1994 the combat aircraft regiment was disbanded. The aircraft was moved to Komsomolsk-on-Amur, where a stock base was equipped, but later all of them were removed. But two MiG-23s, one fighter jet and one fighter trainer, were left in hangars at the Smirnykh, where they remain to this day …
Watch this space for more information on that. Stay tuned to Feeta Blog for the latest updates about Architrcture, Lifestyle and Interior Design.
50 Of The Most Breathtaking Forgotten Places
- Published in 700-page, Abandoned Beauties, abandoned buildings, abandoned objects, Architecture, beautiful abandoned places, beautiful pics, bp-exclusive, Design, History, Homepage featured, locations from the past, Nature, photographer Dominic Sberna, Photography, Pics, real-life adventure, travel, urban exploration, urban exploration safety, urbex, urbex photography, vintage
Modern Interiors: Classical Art & Sculpture as Centerstage
Do you like Architecture and Interior Design? Follow us …
Thank you. You have been subscribed.
![]()
Classical art and sculpture steal a central stage in these three modern home interiors, adding time to overcome attraction and intrigue. The art pieces absorb a character into their modern surroundings, build a culture and create a secular, sophisticated air. One of our home tours combines these classic art pieces with a colorful eclectic setting in Manhattan, where huge and luxurious rooms are full of decadence. Our second home tour takes place under dramatic arches that frame a gathering of modern furniture, contemporary lighting and traditional mural painting. Finally, the third home design we will tour will lead us to the future, where classic art will become the backdrop for a striking futuristic kitchen design and unique geometric furniture and accessories.
The large hall is divided into two separate hall areas. Behind the room, an L-shaped sectional sofa arrangement, two striking upholstered lounge chairs and a low-profile bench chair make up a social, conversational arrangement. A powerful, muscular bust guards the seat, while a floral mural gives a delicate balance.
In the luxurious dining room, a large marble dining table comfortably serves eight dinners. The chic, curved dining chairs are the Platner armchair designed by Warren Platner for Knoll.
Did you like this article?
Share it on some of the following social networking channels below to give us your vote. Your feedback helps us improve.
Watch this space for more information on that. Stay tuned to Feeta Blog for the latest updates about Architrcture, Lifestyle and Interior Design.
Modern Interiors: Classical Art & Sculpture as Centerstage
- Published in #architecture, #interior design, architectural wonders, Architecture, Art, decor, Decoration, Design, Design Gallery, furniture, Furniture Design, Home Decor, house decoration, house design, interior, Interior Decoration Ideas, Interior Design, interiors, International, modern, sculpture
The Relaxing Quality Of Rounded Shapes In Interiors
Do you like Architecture and Interior Design? Follow us …
Thank you. You have been subscribed.
![]()
The rectilinear shape has dominated our modern homes for a long time, but it is curved shapes that more closely mimic our natural environment. Curved lines smooth our surroundings and calm our souls just as Mother Nature intended, so how can we embody this main theme into a modern interior space? These two contemporary home projects embrace and fuse curves into highly polished settings where a clear minimalist design reigns supreme. Pure linearity is always present, but the softness of round furniture silhouettes and racetrack decorative elements brings a consoling balance to every plan. Here we will explore the inspiration for the rounded shape in luxurious lounges, peaceful bedrooms and chic modern bathrooms.
Three unique dining room pendant lights make a spectacular display over the central dining island, hanging large drops of soft light along its length. An L-shaped kitchen installation occupies a corner at the end of the island, where a dark gray stone back spout connects with the surface of the island.
- 26 |
- Display: Ivan Petechel & Kut Victor
Displayed by Ivan Petechel and Kut Victor, our second curved home design is a bright and welcoming space. A curved sofa surrounds a round rectangular coffee table in the living room, while a running dining table curves the furniture behind.
The curved dining chairs are the A new chair by Marija Ružić Vukmanić & Ruđer Novak-Mikulić for Craftsman.
Did you like this article?
Share it on some of the following social networking channels below to give us your vote. Your feedback helps us improve.
Also, if you want to read more informative content about construction and real estate, keep following Feeta Blog, the best property blog in Pakistan.
The Relaxing Quality Of Rounded Shapes In Interiors
- Published in #architecture, #interior design, accent furniture, architect, architectural wonders, Architecture, Architecture Design, Art, creative, creative home design, Decoration, Design, Design Gallery, Designs by Style, dream house, Featured, furniture, Furniture Design, Home Decor, house decoration, house design, interior, Interior Decoration Ideas, Interior Design, interiors, International, modern, neutral
Grey And White Apartment Interiors With A Sunny Serenity
Do you like Architecture and Interior Design? Follow us …
Thank you. You have been subscribed.
![]()
Each of these apartment interiors was designed by 23Design to form a sense of solar serenity in the modern world. With a gray and white decorative palette, elegant contemporary furniture silhouettes and a minimalist approach, these two light-filled apartment projects reassure sanctuaries you can find after a day in the bustling city. The first interior we will visit has a false roof design that creates an open and sunny feel, even on a gray day. Properly built warehouses line the walls and contain a hidden doorway. The second serene gray and white interior has a solar boost with light yellow accents, and a glass wall home office that shares the distribution of natural light.
Measuring 115 square meters (1245 square feet), this apartment interior is located in a tall building that faces the Tamsui River in Zhuwei District of New Taipei City. Rainy days at the end of winter previously evoked a sad atmosphere in this place, but now every day is overshadowed by the light of a false skylight that extends over the study area and the walkway that leads to the kitchen.
Simplicity lines and limited colors make for a no-frills space that feels peaceful. Black and dark gray accents sharpen the aesthetic with a balance of bold moments. Scattered cushions on the sofa arrange a trilogy of tones in light gray, dark gray and vibrant yellow. A coordinating yellow ottoman makes a solar extension to the couch, which also serves as a window seat.
Did you like this article?
Share it on some of the following social networking channels below to give us your vote. Your feedback helps us improve.
For more information on the real estate sector of the country, keep reading Feeta Blog.
Grey And White Apartment Interiors With A Sunny Serenity
- Published in #architecture, #interior design, accent furniture, Architecture, Architecture Design, creative home design, decor, Decoration, Design, Designs by Style, grey, interesting designs, interior, Interior Decoration Ideas, Interior Design, interiors, International, modern, Uncategorized, white
Clean-cut White Marble and Wood Accent Interiors
Do you like Architecture and Interior Design? Follow us …
Thank you. You have been subscribed.
![]()
Uncut white marble and wood accents form these two interiors into chic modern living spaces. The laconic material palette builds cohesive spaces that are peaceful, soothing and unpretentious in their elegance. First, we look at a home where mixed material panel walls build an elegant TV and a striking hooded wall. The second home design offers beautiful inspiration for built-in furniture, including a suspended TV cabinet, a built-in window seat with storage and a neat double workspace layout. Each home design creates a coherent color palette through the defined material selection, to form comfortable environments that flow with a luxurious undercurrent.
The shower door has a wooden end that merges quietly into the wooden grain wall. The front entrance door is lightly protected behind a narrow wooden lath room partition, which gives the neighboring kitchen and dining room a sense of privacy from thresholds. The panels also provide room for coat hooks to be mounted by the door.
Marble and wood wall panels add an attractive texture to the bedroom feature wall. A single bedroom lamp gently illuminates the grain and the bedside unit. Combination title = “50 Uniquely Cool Night Lamps That Give An Atmosphere To Your Sleeping Space”> Night lamps illuminate the other side. These are the Crescent light hanging
and
Lunar table lamp designed by Lee Broom.
Did you like this article?
Share it on some of the following social networking channels below to give us your vote. Your feedback helps us improve.
Also, if you want to read more informative content about construction and real estate, keep following Feeta Blog, the best property blog in Pakistan.
Clean-cut White Marble and Wood Accent Interiors
- Published in #architecture, #interior design, architectural wonders, Architecture, decor, Decoration, Design, Design Gallery, design objects, Designs by Style, Featured, Home Decor, interesting designs, interior, Interior Decoration Ideas, Interior Design, interiors, International, marble, white, wood
Color-Connected Interiors Under 85 Sqm with Floor Plans
Do you like Architecture and Interior Design? Follow us …
Thank you. You have been subscribed.
![]()
When you come up with a consistent color scheme, it’s easy to go down a path of the neutral or safe tone spectrum. Yet a boldly creative color combination will form a much stronger bond through a modern interior, as will the two interesting home projects we present here today. This measure less than 85 square meters (900 sq. Ft.), These home interiors live under rich green and blue accents. Our first tour is an industrial-style space where a shade of tan and muted copper adhere to the palette to complement reddish-exposed masonry. The color palette explodes with pink and light yellow additions in our other prominent residence, where elements inspired by art style help form a bold family home.
This 82.5-square-foot home design has an industrial-style interior with exposed brick walls. Traditional carpentry has been added around the lower part of the walls to style a smooth, sophisticated finish that will take on an untouched coat of deep green paint. Square coffee tables are connected with the square panel.
The decorative palette quickly includes a flash of light yellow in a set of nesting coffee tables next to the couch, and along the edge of a dividing wall that supports the TV. An art decor inspired metalwork opens the top of the partition wall to accept light from the adjoining kitchen dining room.
Did you like this article?
Share it on some of the following social networking channels below to give us your vote. Your feedback helps us improve.
Stay tuned to Feeta Blog to learn more about architecture, Lifestyle and Interior Design.
Color-Connected Interiors Under 85 Sqm with Floor Plans
- Published in #architecture, #interior design, accent furniture, colorful, decor, Decoration, Design, Design Gallery, floor plans, furniture, Furniture Design, interiors, under 85sqm
Unique & Colourful Interiors For Creative Home Owners
Do you like Architecture and Interior Design? Follow us …
Thank you. You have been subscribed.
![]()
While the soothing serenity of neutral decor has its place and peaceful function, it is also a time for color, personality and the unexpected. Today we take a look at three amazingly unique and colorful home interiors that communicate strange creativity and delightful fun. Our first prominent home interior is a vibrant purple ibiza cushion with futuristic curves and fashionable terrace decorative elements. We are moving alongside Russia, where an interesting interior decoration scheme includes the rainbow in a small studio layout. Finally we climb to new heights of color embodiment in a home with a tailored red spiral staircase and green courtyard, and a host of modern furniture compatible.
Located in Ibiza, Spain, this unique and colorful home design measures 300 square meters. Inspired by the extraterrestrial landscapes of Lanzarote combined with the naturally bright colors of Ibiza, a bright futuristic interior was created. Lilac walls, a purple sofa and a matching ottoman give the space a vibrant basic color, while bright blue accents and a bold earthy plot enrich the scheme.
The bedroom area of the studio apartment is revealed behind a sliding bright orange screen. The interior of the bedroom is an unsaturated decorative pattern only gray and white. The purple kitchen cabinets continue down the hallway of the home, where they create a bright first impression at the front door. Textured area rugs match a comfortable color throughout the living room floor.
Did you like this article?
Share it on some of the following social networking channels below to give us your vote. Your feedback helps us improve.
Stay tuned to Feeta Blog to learn more about architecture, Lifestyle and Interior Design.
Unique & Colourful Interiors For Creative Home Owners
- Published in #architecture, #interior design, #nature, architectural wonders, Architecture, Architecture Design, Art, bedroom design, colorful, creative, creative home design, decor, Decoration, Design, Design Gallery, design objects, Designs by Style, Featured, Featured Articles, furniture, Furniture Design, Home Decor, house decoration, house design, interesting designs, interior, Interior Decoration Ideas, Interior Design, interiors, International
Light Family Home Interior With Chic Open Plan Living Space
Do you like Architecture and Interior Design? Follow us …
Thank you. You have been subscribed.
![]()
Chic and sophisticated in its sheer modernity, this untouched home project puts family life through a serene filter. Designed by Darya Maiorova, this family home interior has soft upholstery and rugs that are boldly lightweight to lift open living space. Black accents are used to add depth and brightness to the neutral environment, across a declarative kitchen back splash and a black accent window reveals. The children’s bedrooms themselves are light, crisp and elegant, with tailored children’s desk projects and decorative shelf walls. The parent room is a place for a quiet recovery of the children, with its own quiet workplace. Bathroom inspiration comes with contemporary vanities and boldly contrasting black fixtures.
Did you like this article?
Share it on some of the following social networking channels to give us your vote. Your feedback helps us improve.
Other related interior design ideas may appeal to you.
Stay tuned to Feeta Blog to learn more about architecture, Lifestyle and Interior Design.
Light Family Home Interior With Chic Open Plan Living Space
- Published in #architecture, #interior design, architect, architectural wonders, Architecture, Architecture Design, Art, creative, creative home design, decor, Decoration, Design, Designs by Style, family, Featured, Featured Articles, furniture, Furniture Design, Home Decor, house decoration, house design, house tour, House Tours, interesting designs, interior, Interior Decoration Ideas, Interior Design, interiors, International, open plan
Peacefully Pale Tonal Decor With Warming Wood Accents
Do you like Architecture and Interior Design? Follow us …
Thank you. You have been subscribed.
![]()
Pale tone decoration creates a wonderfully airy and balanced home interior that evokes a sense of peace and harmony. These two soothing toned interiors use wooden accents to add warmth and texture to the pale palette, and small black bursts to anchor the lightweight scheme. This is a color palette that translates seamlessly into every room and region of the home, from relaxed living rooms and clean kitchen projects to quiet bedrooms, elegant home workrooms and modern bathrooms. To prevent the mild monotony, these inspiring home projects show how to include unexpected elements of contemporary design and individualistic layout to break the repetition with a striking character.
As we enter the open layout of our second prominent home interior, we come across a soothing plan of a white and wooden living room. An entire wall of white kitchen cabinets falls quietly into the background. A kitchen island floats freely in the layout where it defines the edge of the dining room. A modern sofa marks the living room.
Did you like this article?
Share it on some of the following social networking channels to give us your vote. Your feedback helps us improve.
For the latest updates, please stay connected to Feeta Blog – the top property blog in Pakistan.
Peacefully Pale Tonal Decor With Warming Wood Accents
- Published in #architecture, #interior design, accent furniture, architectural wonders, Architecture, Architecture Design, creative home design, decor, Decoration, Design, Design Gallery, dream house, Featured, Featured Articles, furniture, Furniture Design, Home Decor, house, house decoration, house design, interesting designs, interior, Interior Decoration Ideas, Interior Design, interiors, International, modern, neutral
Compact And Functional Homes Under 45 Sqm With Floor Plans
Do you like Architecture and Interior Design? Follow us …
Thank you. You have been subscribed.
![]()
Small home interiors present both practical and stylistic challenges, but these two compact and functional interior projects have skillfully mastered their limited area. Each measuring a little less than 45 square meters, these two exceptionally small apartments have glass walls that expand the feeling of space and light to withstand strict dimensions. Chic modern decor features coherent color palettes that encourage a sense of peace and order. Each apartment design also manages to squeeze a dedicated laundry room inside a small bathroom, leaving no modern amenities accomplished. We’ve included the floor plans at the end of each tour to give you less space inspiration.
Measuring 43.5 square meters, our second small home is located on Svyato-Pokrovskaya street in Kyiv, Ukraine. A small, minimalist sofa gets more presence underneath 2-Arm Rotary Application designed by Serge Mouille. A suitable ottoman is decorated with a decorative tray arrangement.
The elegant gray dining chairs are the Beetle chair designed by Stine Gam and Enrico Fratesi for Gubi.
Did you like this article?
Share it on some of the following social networking channels below to give us your vote. Your feedback helps us improve.
Watch this space for more information on that. Stay tuned to Feeta Blog for the latest updates about Architrcture, Lifestyle and Interior Design.
Compact And Functional Homes Under 45 Sqm With Floor Plans
- Published in #interior design, Architecture, Architecture Design, Art, bedroom, bedroom design, decor, Decoration, Design, Design Gallery, Designs by Style, Featured, floor plans, Home Decor, house, house decoration, house design, interesting designs, interior, Interior Decoration Ideas, Interior Design, interiors, International, small space, under 45sqm, under 500sqft, under 50sqm
What Happens When The Famous Style Melds With Others
Do you like Architecture and Interior Design? Follow us …
Thank you. You have been subscribed.
![]()
Mid-century modern encounters a crash of contemporary and classic decorating themes in these three home projects. Each exquisite interior takes a sip of many eras and styles to create interesting combinations that excite the eye. We first travel to a lake house that includes an eclectic combination of elements to form a chic and sophisticated home, and classic art pieces absorb culture. Our second tour takes place under ornate ceiling roses and intricate cover, where graceful window arches inspire curved furniture silhouettes juxtaposing sturdy mid-century pieces. Our final featured home has an ethereal white scheme in which modern gold and marble accents are mixed with antique style chairs and traditional sculpture for an attractive result.
Our next tour takes place in a 106-square-foot home, where ornate ceiling roses and intricate cover crown a room that is bordered by graceful arched windows. The classic architectural arches inspire an interior layout of curved furniture silhouettes, including a curved sofa, a round coffee table and a large round rug.
Did you like this article?
Share it on some of the following social networking channels below to give us your vote. Your feedback helps us improve.
Meanwhile, if you want to read more such exciting lifestyle guides and informative property updates, stay tuned to Feeta Blog — Pakistan’s best real estate blog.
What Happens When The Famous Style Melds With Others
- Published in #architecture, #interior design, accent furniture, architectural wonders, Architecture, Architecture Design, bedroom design, creative home design, decor, Decoration, Design, Design Gallery, Designs by Style, Featured, Furniture Design, Home Decor, house, house decoration, house design, house fresh, interesting designs, interior, Interior Decoration Ideas, Interior Design, interiors, International, mid century, neoclassical
Textural Interior Smoothed By Curves & Classic Arches
Do you like Architecture and Interior Design? Follow us …
Thank you. You have been subscribed.
![]()
Slatted panels and natural stone bring a deep and luxurious texture to this chic modern home design, pictured by ArtPartner Architects. The text decoration is smoothed with curved furniture lines and graceful classic arches within the high ceiling architecture. Large living spaces radiate elegance under a delicate tonal color palette of warm Belgians and soft browns. Copper accents add a rich and shiny element within the attractive kitchen design, where a stone island sets a solid anchor in front of a kitchen run hidden behind lattic doors. The text theme matches across all, with lined feature walls clearly countering curves at every beautiful turn of the sumptuous residence and an impressive master bedroom.
Did you like this article?
Share it on some of the following social networking channels to give us your vote. Your feedback helps us improve.
For more information on the real estate sector of the country, keep reading Feeta Blog.
Textural Interior Smoothed By Curves & Classic Arches
- Published in #architecture, accent furniture, arches, architectural wonders, Architecture, Architecture Design, Asia, bedroom design, creative, creative home design, decor, Decoration, Design, Design Gallery, design objects, Designs by Style, designs that stand out for all the wrong reasons, furniture, Furniture Design, home, Home Decor, house, house decoration, house design, house fresh, House Tours, interior, Interior Decoration Ideas, Interior Design, interiors, International, texture
Vivid Variations Of Red And Green Accent Decor
Do you like Architecture and Interior Design? Follow us …
Thank you. You have been subscribed.
![]()
It’s an unusual combination for a two-tone accent scheme, but the vibrant collision of red and green is the one that pays off with spikes when balanced in the right tones. The three home interiors we focus on here deliver the red and green decorative palette in a variety of combinations. Our first outstanding home design is a rich rush of deep vermilion elements that surround coffins and pea-green accent pieces amidst a sea of fresh white. The power of the white background reigns within the elegant and artistically made burgundy and clever accent scheme of tour number two, and in our ultimate modern interior that lives under bright beats of the contrasting palette.
Did you like this article?
Share it on some of the following social networking channels below to give us your vote. Your feedback helps us improve.
Meanwhile, if you want to read more such exciting lifestyle guides and informative property updates, stay tuned to Feeta Blog — Pakistan’s best real estate blog.
Vivid Variations Of Red And Green Accent Decor
- Published in #architecture, #interior design, accent furniture, architect, architectural wonders, Architecture, Architecture Design, Art, decor, Decoration, Design, green, red
A Modern Waterfront Villa With A Deck To Die For
Do you like Architecture and Interior Design? Follow us …
Thank you. You have been subscribed.
![]()
On a raised south-facing piece of land of more than 1000 square meters, this magnificent modern property is sculpted into the rock face in Camp de Mar, Mallorca, Spain. Designed by E5 Tenado, the villa itself has a built area of 394 square meters above two levels. Villa Statera has a variety of large open and covered terraces and a rooftop terrace to accommodate fascinating views of the Mediterranean Sea. Facade of continuous floor-to-ceiling windows fuses the bright waterfront panorama with the interior of the home as well, which has an inverse layout with the main living space scattered across the upper floor and bedrooms located below. Full floor plans and a transit video are included at the end.
The recent interior design for Villa Statera, created by Terraza Balear, is a pure concept of linearity to complete the architecture of the home. The decoration is done in a natural palette that blends in with the surrounding surroundings of the coastal residence and includes high-quality brands such as B&B Italia, and a Poliform design kitchen.
An L-shaped sofa pulls itself away from the glass walls, forming a comfortable arrangement around a modern fireplace that is only decorative in the warmer months. Scattered cushions put a warm orange pop on two gray-blue lounge chairs and the pale contemporary sofa. Decorative vases bring a branch of greenery to a simple modern sofa table.
Downstairs next to the bedrooms, a small relaxing area with cane hanging chairs is connected to a private terrace with outdoor jacuzzi. The chic lamps in this relaxed living space are Muffins floor lamps by Dan Yeffet for Brokis.
Did you like this article?
Share it on some of the following social networking channels below to give us your vote. Your feedback helps us improve.
For more information on the real estate sector of the country, keep reading Feeta Blog.
A Modern Waterfront Villa With A Deck To Die For
- Published in #architecture, #interior design, architect, architectural wonders, Architecture, Architecture Design, creative, creative home design, decor, Decoration, desert, Design, Design Gallery, Featured, furniture, Furniture Design, home building, Home Decor, house, house decoration, house design, house tour, interior, Interior Decoration Ideas, Interior Design, interiors, International, Luxury, waterfront
Stylish Outdoor Living: Textural Home Interior
Do you like Architecture and Interior Design? Follow us …
Thank you. You have been subscribed.
![]()
Attractive text decoration enlivens this modern home for a large family, located near Kyiv, Ukraine. Designed by Trush Design, the 750-square-foot house has a collectible Ferrari, which is displayed in the living room from inside a glass wall garage. The interior is a chic set of comfortable modern furniture and huge pieces of eye-catching art. A combination of deeply textured stone and polished metal brings brutal moments to the comfortable decorative scheme, creating a wonderful juxtaposition of materials. Unique hanging lights and an abundance of perimeter lights make up atmospheric brightness after dark. Terraces are styled to match mood lighting, modern living room furniture and sculptural elements.
The impressive modern home exterior communicates a sharp, linear aesthetic against the green landscape. Abundant lawn rolls from a decorative modern swimming pool next to the terrace, on the edge of a picturesque lake. Ripe trees sway in the breeze, creating music of quiet rustling leaves around the house.
Did you like this article?
Share it on some of the following social networking channels to give us your vote. Your feedback helps us improve.
Stay tuned to Feeta Blog to learn more about architecture, Lifestyle and Interior Design.
Stylish Outdoor Living: Textural Home Interior
- Published in #interior design, Art, creative, creative home design, dark, decor, Decoration, Design, Design Gallery, Furniture Design, grey, home, Home Decor, house, house decoration, house design, House Tours, interesting designs, interior, Interior Decoration Ideas, Interior Design, interiors, International, outdoor furniture, texture, ukraine
Captivating Copper Accents On Dark Grey Decor
Do you like Architecture and Interior Design? Follow us …
Thank you. You have been subscribed.
![]()
Attractive copper accents cause bright and shiny interruptions through these two drastically dark gray home interiors. The effect is warming, captivating and luxurious, and elevates the overall mood. This rich palette has been expertly used to form high-end living rooms with depth and plot, and to form a spectacular copper-clad kitchen project. We will also continue these excursions through an abundance of beautiful gray bedroom projects and elegant modern bathrooms with a real factor. Be sure to take a look at the unique floor plan included at the end of the second featured home, where you’ll find a very unusual curved home layout of challenging wedge-shaped rooms.
Did you like this article?
Share it on some of the following social networking channels to give us your vote. Your feedback helps us improve.
Stay tuned to Feeta Blog to learn more about architecture, Lifestyle and Interior Design.
Captivating Copper Accents On Dark Grey Decor
- Published in #interior design, architect, Architecture Design, copper, creative, creative home design, dark, decor, Design, Design Gallery, Designs by Style, Featured, Featured Articles, furniture, Furniture Design, grey, house, house decoration, house design, interesting designs, interior, Interior Decoration Ideas, Interior Design, interiors, International
A Beautifully Landscaped Brutalist House [Visualized]
Do you like Architecture and Interior Design? Follow us …
Thank you. You have been subscribed.
![]()
A wood and concrete brutalist exterior shelter this 2900-square-foot home project, based in Houston, USA. Created by the architects at Robertson Design, The house Concrete Box hides a two-story home with a multi-level living space. The ground floor is a brutal concrete back room with a clearly comfortable essence that comes from luxurious upholstered furniture, attractive wood-clad elements and a functional kitchen located right at the heart of the home. Private courtyards and a large garden surround the cool concrete interior with beautiful landscaped views. Upstairs, the house is revealed to be a family home, with two children’s rooms and a serene master suite.
Only two windows pierce the front of the fort building, so that the solid sculptural element is interrupted as little as possible. Entrance to the home is made between the two overlapping concrete walls in the front. A courtyard sanctuary awaits between the solid walls that lead you to the front door.
Passing through a darkened entrance hall with a low ceiling, a thick walled opening leads to the high and brightly lit main living space. The open layout is sandwiched between serene views of a closed courtyard in front and a large garden behind. A multi-level floor creates a clear zoning between a sunken living area, a midway kitchen and an elevated dining area. A long row of storage cabinets serve as media in front of the sitting area and become kitchen cabinets at the end end.
A tan leather sofa and contrasting cream chairs make up the comfortable lounge space. A square coffee table provides a bold black visual anchor in the center of the opening plan. Behind, a skylight bathes the central kitchen island in natural sunlight. The abundance of natural light in the living space and open views into the courtyard and garden comes as a pleasant contradiction to the solid facade.
Initially a concrete terrace extends the interior floor treatment to the exterior living space, before an attractive wooden deck takes over. The elegant modern outdoor chair seen on the wooden deck is the Easy Chair Grill designed by Francois Azambourg for Ligne Roset.
Did you like this article?
Share it on some of the following social networking channels below to give us your vote. Your feedback helps us improve.
For the latest updates, please stay connected to Feeta Blog – the top property blog in Pakistan.
A Beautifully Landscaped Brutalist House [Visualized]
Creatively Colourful Interiors Inspiration: 4 Home Tours
Do you like Architecture and Interior Design? Follow us …
Thank you. You have been subscribed.
![]()
Color makes a home cheerful and attractive. However, we often limit ourselves to just one or two accent shades in a conservative application. Reserved decorative palettes are quiet and safe, but sometimes you just have to break some boundaries! These four creative home interiors are shaped by the intuitive use of bright and contrasting colors and are also not afraid of patterned and unusual paint effects. We will discover a small open concept living space with a calculated clash of orange and green accent colors, a confidently colored living room with an artistically painted TV wall, a color-blocked apartment with a pink panache in the bedroom and an elegant apricot filled city pad.
Sculpture Chair Series Up 2000 by Gaetano Pesce for B&B Italia bravely compete for attention against the striking wall therapy.
The dark gray bedroom plan is electrified with live accent pieces. The awesome Ghostbuster print is right City of NVM Illustration.
Did you like this article?
Share it on some of the following social networking channels below to give us your vote. Your feedback helps us improve.
Watch this space for more information on that. Stay tuned to Feeta Blog for the latest updates about Architrcture, Lifestyle and Interior Design.
Creatively Colourful Interiors Inspiration: 4 Home Tours
Ethnic Eclectic Interiors With Vintage Vibes
Do you like Architecture and Interior Design? Follow us …
Thank you. You have been subscribed.
![]()
If you aim to create truly individual and characterful living spaces, then ethnic eclectic interiors with vintage vibes evoke a wonderfully unique and welcoming essence. In these two interesting interiors, we will discover a lot of curios and artisan pieces that go together with modern furniture and decorative elements. Our first prominent interior is home to an ethnic eclectic style with colorful vintage finds. Indian artwork meets contemporary living and dining furniture in a rich red, green and mustard color scheme, along with trendy lattice wood elements. Our second interior is actually a concept room and cafe located in Kyiv, Ukraine, which serves as an abundant inspiration to attract an eclectic styling.
Did you like this article?
Share it on some of the following social networking channels to give us your vote. Your feedback helps us improve.
For more information on the real estate sector of the country, keep reading Feeta Blog.
Ethnic Eclectic Interiors With Vintage Vibes
- Published in #architecture, architectural wonders, Architecture, Architecture Design, creative, creative home design, culture, Design, Design Gallery, Designs by Style, eclectic, ethnic, furniture, Furniture Design, Home Decor, house, house decoration, house design, interesting designs, interior, Interior Decoration Ideas, Interior Design, interiors, International, vintage
Snazzy Blue Accent Interiors & Summer-Ready Roof Terraces
Do you like Architecture and Interior Design? Follow us …
Thank you. You have been subscribed.
![]()
Bright Blue Accent Interiors bring vibrant energy to these two unique home. Bold artwork and contemporary furniture choices form a beautiful aesthetic that keeps the eye engaged and the mind open. Our first blue accent home interior has a youthful, fun and welcoming spirit, communicated through confident use of patterns and idiosyncratic elements. Our second prominent home is a chic mid-century NYC marquee, where unique furniture, stunning lighting, colorful gallery walls and luxurious blue statement pieces form sophisticated elegance. The two homes have some glorious, summer-ready terraces that are fully furnished and elegantly decorated for socializing, resting, dining and enjoying sunny days and mild nights.
An attentive blue and yellow regional rug sends energy through the living room of our first prominent home. A pair of nesting coffee tables lay a soothing full-white accent on the dense pattern, and clean white sheets dress the windows. A Seleti-style Simia lamp playfully swings between the folds of the curtain.
La Lunar table lamp designed by Lee Broom carries the beautiful golden finish aesthetic on the opposite side of the room.
Did you like this article?
Share it on some of the following social networking channels below to give us your vote. Your feedback helps us improve.
Also, if you want to read more informative content about construction and real estate, keep following Feeta Blog, the best property blog in Pakistan.
Snazzy Blue Accent Interiors & Summer-Ready Roof Terraces
- Published in #architecture, #interior design, Art, blue, colorful, decor, Decoration, Design, Design Gallery, Designs by Style, Featured Articles, Furniture Design, home, Home Decor, house, house decoration, house design, interesting designs, interior, Interior Decoration Ideas, Interior Design, interiors, International, modern, outdoor furniture
Warm Interior Decor With Comforting Soft Forms
Do you like Architecture and Interior Design? Follow us …
Thank you. You have been subscribed.
![]()
Comfortable soft curves and a fusion of Warm Interior Decor make up these two quiet modern interiors. Touchscreen curves form the main furniture and spotlights create a calming and peaceful setting for all that everyday life has to bring. Our first outstanding home design travels to us with marble, raw stone and wood lattice texture, easy natural color tones and chic design touches. Our second home tour is an elegant and spacious modern residence with a real focus on comfort. Cushioned soft lounge furniture, a roaring modern fireplace, three relaxing bedroom projects and a dreamy artist living room will make you never leave.
The modern tufted chair is the lounge chair designed by Viggo Boesen for & Tradition.
A wooden mouarabi screen divides the hall from the hallway while allowing a light part between the two zones. Modern wall lighting causes a subtle glow in the home entrance, illuminating a decorative wall mirror, a modern puff and April side table by Alfredo Häberli for Nikari.
As we enter our second warm and comforting home project, we discover more soothing curves under a soft monochrome. A large area rug sets a soft base for the conversational seating arrangement. The TV can be hung in this room, but the chairs and sofa positions tell us that interaction is key in this comfortable home.
Did you like this article?
Share it on some of the following social networking channels to give us your vote. Your feedback helps us improve.
For the latest updates, please stay connected to Feeta Blog – the top property blog in Pakistan.
Warm Interior Decor With Comforting Soft Forms
- Published in Architecture, Architecture Design, Art, decor, Decoration, Design, Design Gallery, Designs by Style, Featured Articles, Home Decor, house decoration, house design, interesting designs, interior, Interior Decoration Ideas, Interior Design, interiors, International, Investing In Best Deals, Investment Tips, monochrome, warm
Neoclassical Interior Spliced With Sage Green & Pink Decor
Do you like Architecture and Interior Design? Follow us …
Thank you. You have been subscribed.
![]()
A lovingly preserved historical heritage brings Neoclassical Interior complexity to this exquisite apartment that overlooks Bolshoi Prospect, in the very heart of the Petrogradka district of St. Petersburg, Russia. Displayed by Rindes, this elegant apartment features original crown molding and deeply decorative stucco molding through impressive high ceilings. Wainscotting has been manipulated to disguise interior doors, and unique paint effects distort spatial perception under a subtle muted sage green and red pink palette. Curly, contemporary furniture and modern decorative accessories create a clean juxtaposition against the more decorative elements, while striking modern lighting fixtures add a fresh sense of grandeur. A floor plan is included at the end of the home tour.
The regularly spaced modern wall lamps are inspired by a traditional candle lamp. The lights accentuate smart theft, which is covered in a chic crown. A traditional fireplace received an upgrade with a coat of bright sage green paint. The soft accent color inspires life in the delicate chamber palette.
Opposite the sofa, a floating TV carries a fashionable ribbed aesthetic under a luxurious black marble top. A decorative vase slightly adds to the linear piece that connects it with a frame of exquisite woodwork. Glass doors on either side of the TV wall show a bit of a second living room area with a delicate red-pink painted fireplace.
Did you like this article?
Share it on some of the following social networking channels to give us your vote. Your feedback helps us improve.
Stay tuned to Feeta Blog to learn more about architecture, Lifestyle and Interior Design.
Neoclassical Interior Spliced With Sage Green & Pink Decor
- Published in #homelibrary, architectural wonders, Architecture, Architecture Design, Art, creative, creative home design, decor, Decoration, Design, Design Gallery, Featured Articles, green, house decoration, house design, House Tours, interesting designs, interior, Interior Decoration Ideas, Interior Design, interiors, International, neoclassical, pink
51 Home Library Designs for Book Lovers
Do you like Architecture and Interior Design? Follow us …
Thank you. You have been subscribed.
![]()
Home libraries are places to escape, get lost in the pages of adventure, romance, deep study or self-reflection. While screens have their place in our modern lives, nothing quite resembles opening a new paperback or revisiting an old favorite. The relaxation of looking through those familiar smelling pages is a completely different form of reading than being bombarded with blue light. These special moments deserve a special place, so we’ve put together 51 home library projects that will keep you in love with books for hours – grab a pot of tea and a packet of cookies to keep you going!
Are you trying to find enough wall space for a complete home library installation? Fear not, tailored bookshelves can be shaped to fit around any corner, corner or faucet. This set encircles the edges of a partition between the living room and kitchen, rounds the corner into a short corridor and fills the TV wall to light up.
Did you like this article?
Share it on any of the following social networking channels to give us your vote. Your feedback helps us improve.
For the latest updates, please stay connected to Feeta Blog – the top property blog in Pakistan.
51 Home Library Designs for Book Lovers
- Published in #homelibrary, #librarydesigns, architectural wonders, Architecture, Architecture Design, Design, Design Gallery, General, Home Decor, home library, house decoration, house design, interesting designs, interior, Interior Decoration Ideas, Interior Design, interiors, International, reading nook, reading space
Industrial Accent Walls & Open Concept Bedrooms
Do you like Architecture and Interior Design? Follow us …
Thank you. You have been subscribed.
![]()
While these two distinctive home interiors differ in scale and color palette, they find a common ground in elegant modern décor, industrial accent walls, and open concept bedroom projects. The first of our two featured home projects is a soothing pale gray interior with raw exposed masonry and a lath wall bedroom project straight from the living room. In a stark contrast, our second prominent home interior is enlivened with crevices and light yellow accent pieces that warm and elevate cool concrete industrial walls. A glass wall bedroom project opens on both sides to fully merge with the neighboring lounge and kitchen dining rooms.
A slatted wall clearly divides the bedroom from the main living space without completely obstructing its view. The open concept increases the sense of space and light in the home, and achieves easy flow. A rough brick feature wall builds an old, industrial effect across one side of the room, drawing attention to the TV.
The dark and sculptural lamp duo at the end of the sofa is Muffins floor lamps by Dan Yeffet for Brokis.
In the master bedroom, a floor bed design incorporates a padded bed unit. On the other hand, a small side table is attached to the Sampei floor lamp designed by Davide Groppi and Enzo Calabrese.
The modern bathrooms and Sampei floor lamp create an elegant contrast with the rough masonry.
A Baymax plush toy leans toward a built-in bookshelf, to which black shelves and a backrest contrast.
Did you like this article?
Share it on any of the following social networking channels to give us your vote. Your feedback helps us improve.
Stay tuned to Feeta Blog to learn more about architecture, Lifestyle and Interior Design.
Industrial Accent Walls & Open Concept Bedrooms
- Published in #architecture, #interior design, architectural wonders, Architecture, Architecture Design, bedroom design, creative, creative home design, decor, Decoration, Design, Design Gallery, Designs by Style, dream house, Featured, furniture, Furniture Design, house design, industrial, interior, Interior Decoration Ideas, Interior Design, International, open plan
Classy Contemporary Interiors With Deep Brown, Grey & White Decor
Do you like Architecture and Interior Design? Follow us …
Thank you. You have been subscribed.
![]()
Deep brown, soothing gray and pure white embellishment overshadow these three elegant contemporary home interiors, pictured by Mai Trang Nguyen. The soothing neutrals merge with chic furniture arrangements to form quiet and polite living spaces. Each of these elegant home projects has inspiration for modestly scaled open concept homes and small kitchen ideas, beautiful lighting projects and eye-catching accessories. Home design number one is a luxurious, luxurious expression of taste; interior number two explores an adventurous space-themed decorating scheme; design three gives us a shaped interpretation with fashionable running contours and interior arches, while home four simplifies the palette for a small space.
Did you like this article?
Share it on any of the following social networking channels to give us your vote. Your feedback helps us improve.
Meanwhile, if you want to read more such exciting lifestyle guides and informative property updates, stay tuned to Feeta Blog — Pakistan’s best real estate blog.
Classy Contemporary Interiors With Deep Brown, Grey & White Decor
- Published in #architecture, #interior design, Architecture Design, Art, brown, building plan, decor, Design, Design Gallery, dream house, Featured, furniture, Furniture Design, genius designs, grey, Home Decor, house decoration, house design, House Tours, interesting designs, interior, Interior Decoration Ideas, Interior Design, International, Investment Tips, modern, modern architecture, modern homes, Modern House
Abstract Family Home That Provides Escape From City Life
Do you like Architecture and Interior Design? Follow us …
Thank you. You have been subscribed.
![]()
Abstract, linear volumes pile up to form a distinct modern 4266 square foot home for five families in Bangalore, India. Created by Spine Architects, the unique angular shape stands out sharply against a gray, densely populated metropolis. Pure white concrete and rich wooden cladding contain a dwelling based on the ancient architectural science of Vaastu, which embraces the advantages of nature. The interior spaces are simple, spacious and projected around two landscaped courtyards, each with skylights that flood sunlight into the openly interconnected floors of the house. The natural greenery brings a valuable exterior within the introverted urban housing, with trees that draw the eye up through the impressive void.
Upon entering the apartment, we escape from city life behind a screen of tall tropical plants that filter out sunlight and spy eyes. The “casual” living room behind the ground floor is an elegant arrangement of project furniture with raised yellow and blue accents. A unique glass coffee table is raised by a striking rug. A chic store completes an Eames-style armchair.
Did you like this article?
Share it on some of the following social networking channels to give us your vote. Your feedback helps us improve.
For more information on the real estate sector of the country, keep reading Feeta Blog.
Abstract Family Home That Provides Escape From City Life
- Published in #architecture, #interior design, architect, architectural wonders, Architecture, Architecture Design, courtyard, decor, Decoration, Design, Design Gallery, DIY, Featured, genius designs, home, home building, Home Decor, house, house decoration, house design, house tour, House Tours, Interior Decoration Ideas, Interior Design, International, Investing In Best Deals, Investment Tips, modern architecture, modern homes, Modern House, open plan
We Built Our Own Camper From Scratch Out In The Desert
We are no strangers to camping. In fact, we have been living almost exclusively on the road, frequenting BLM and national forest lands, since 2018, and have gone through four campsites at that time. After a special work that planted us in one place for three months, we set off (mostly indifferent to the horizon) just as the effects of the pandemic hit the nation and the world: March 2020.
But we wanted something better than the cheaply built, often problematic RVs we were used to. We wanted something with hard sides (for safety) but not too heavy and bulky, as that would be a burden to transport along the way and limit where we could go.
A generous pile of 2 × 2 wood – we end up buying quite a bit more

Having a truck already, we worked with what we had. One of the bigger lessons I’ve learned over the years on the road is not to focus on what you don’t have, but to work to the limits and “do what you can, with what you have, where you is. ”(This is a quote from varlet Bill Widener, often attributed to Theodore Roosevelt.)
Framing it
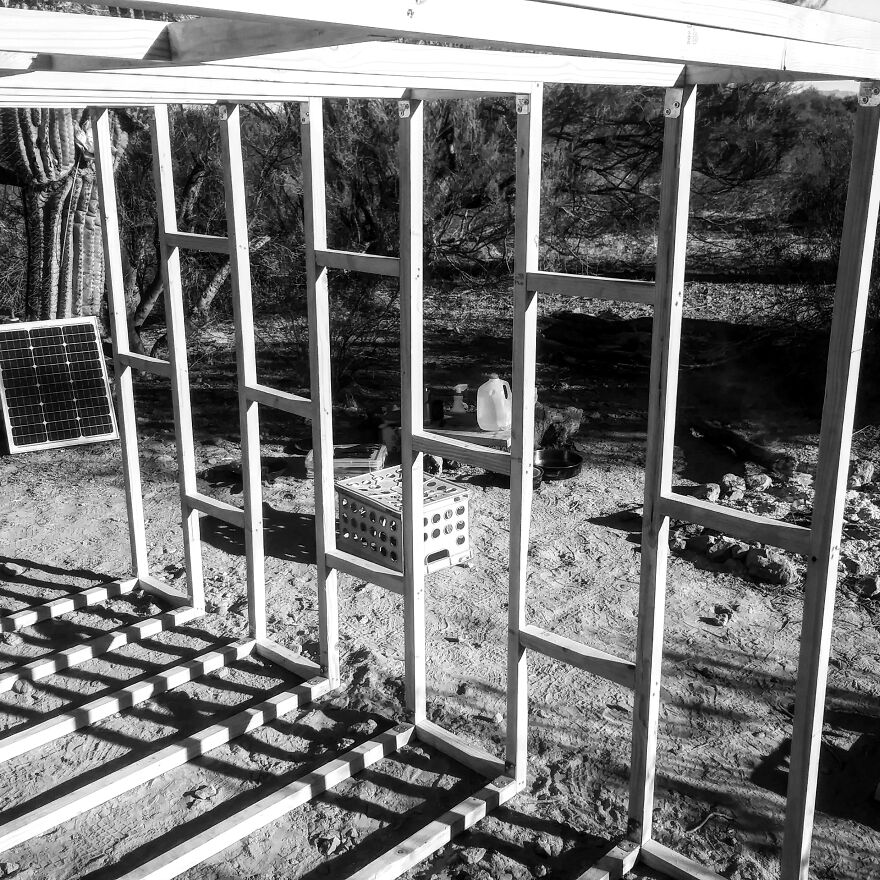
We recently sold our latest “camper van,” which was a basic fiberglass truck capsule designed for contractors and converted by us for camping. It was low profile and big enough for a bed and some storage.
Now is the time for something more suitable for us.
We wrapped the studs with aluminum flashing, a total of five rolls
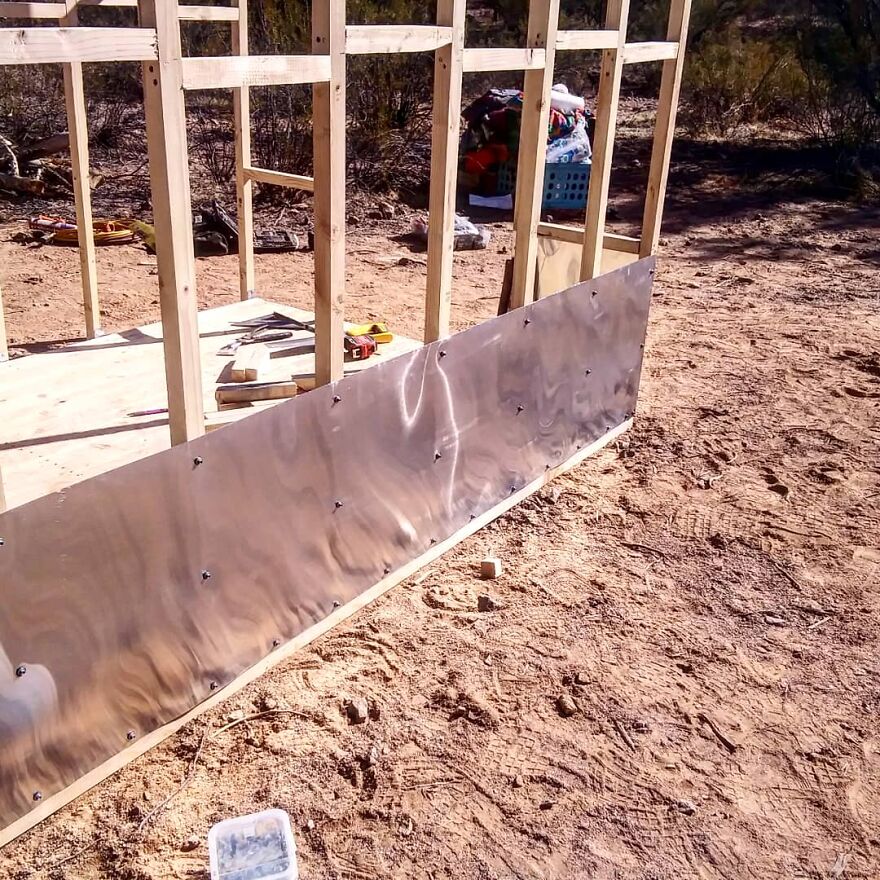
The seams were taped with aluminum waterproof tape
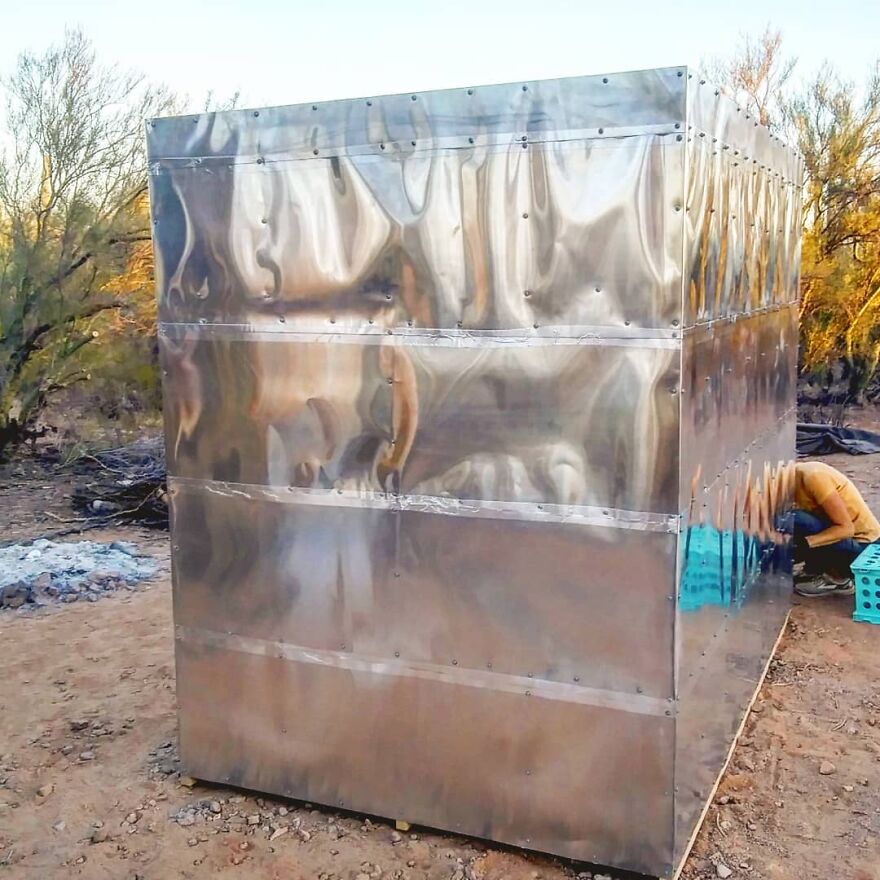
What we have done is not perfect. We have not experienced builders. But my wife and I combined our knowledge of construction learned in part during our younger years by helping our parents with various home remodeling projects and building something we hoped we could make happy.
The circumstances in which we built our truck were not ideal … at least. We had no flat terrain.
Lightweight foam insulation was inserted and glued between each 2 × 2
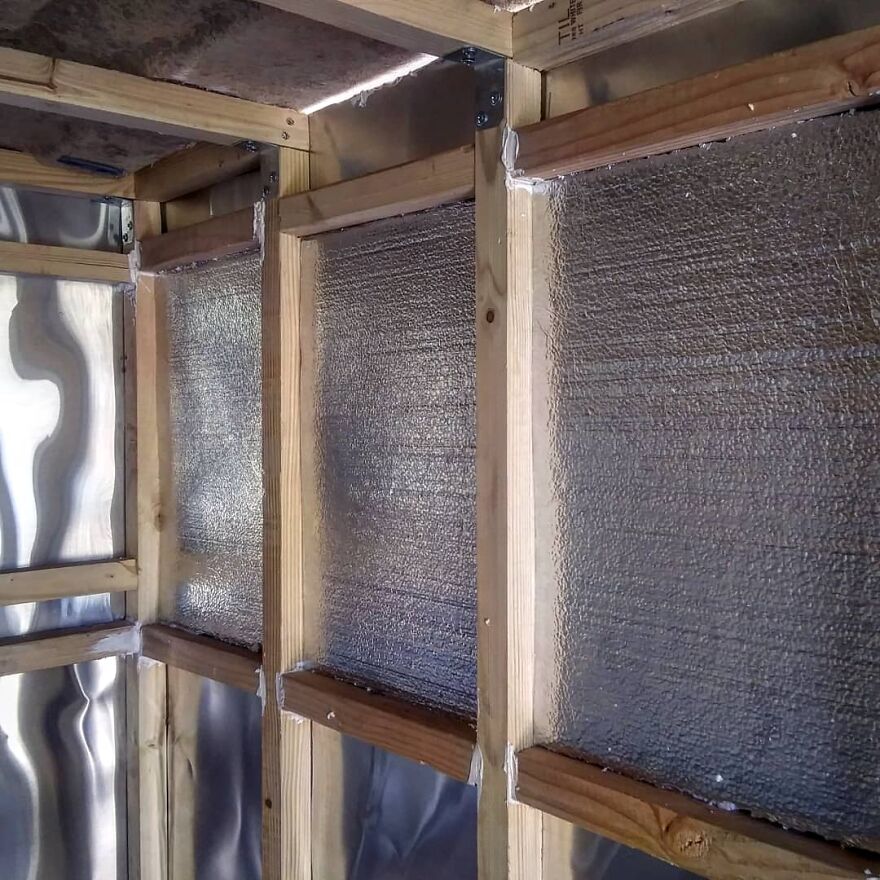
Adding the bookcase; by that time, we had moved to a friend’s house to continue the work
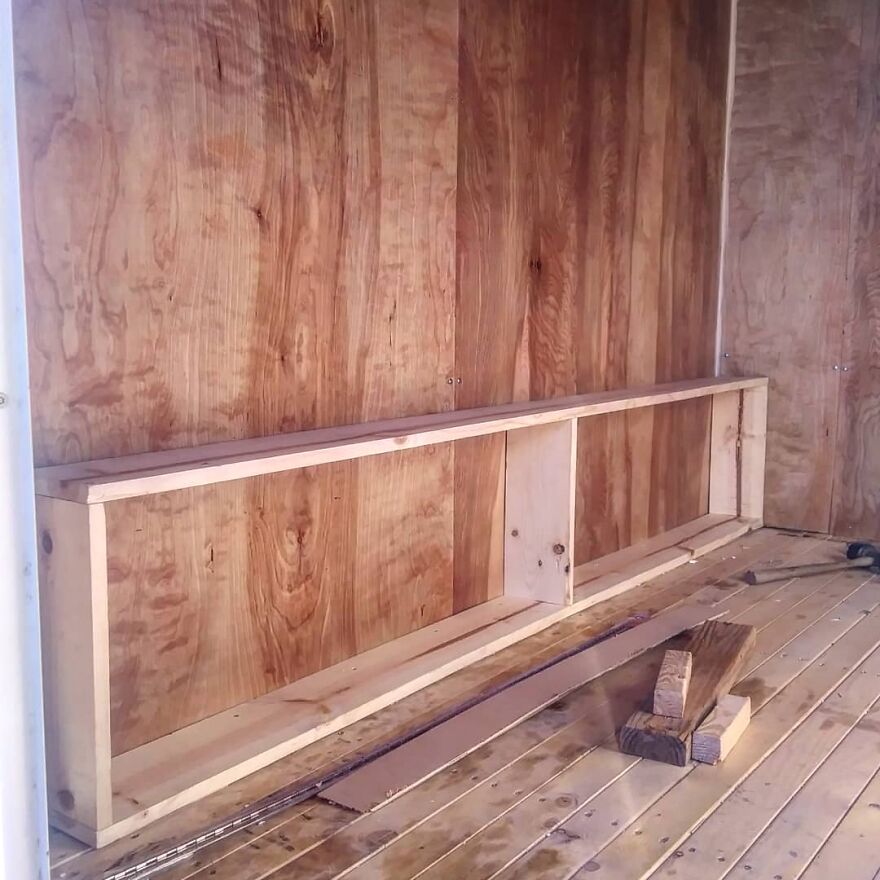
It was north of Tucson, a BLM site with nothing but pale green, shrubbery, some well-chopped saguaros, and all dust. Military aircraft flew daily, along with some private gliders, which circled silently above; even the occasional parachute trainers fell at high altitude somewhere across Interstate 10, barely visible in the midday sun.
Here is the framework for our bench storage
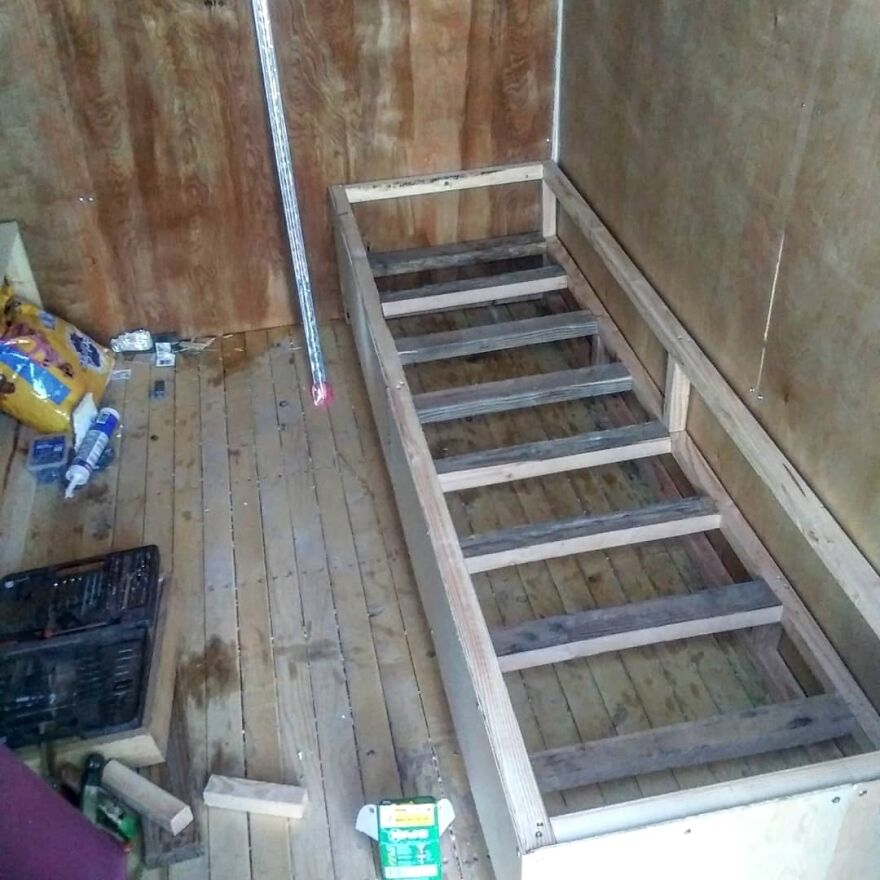
The fifty watts of solar energy we got in wasn’t enough to power tools beyond filling up any 12V batteries for my drill that were old, tired, and barely charged. Naturally, all woodcuts were made by hand.
The 2 × 2 wood at Home Depot was curved, knotted and prone to splitting.
Our budget was very limited due to difficulties I was able to fill a book discussion.
We got this cool vintage door and I framed it to fit using stained wood from an old bed frame
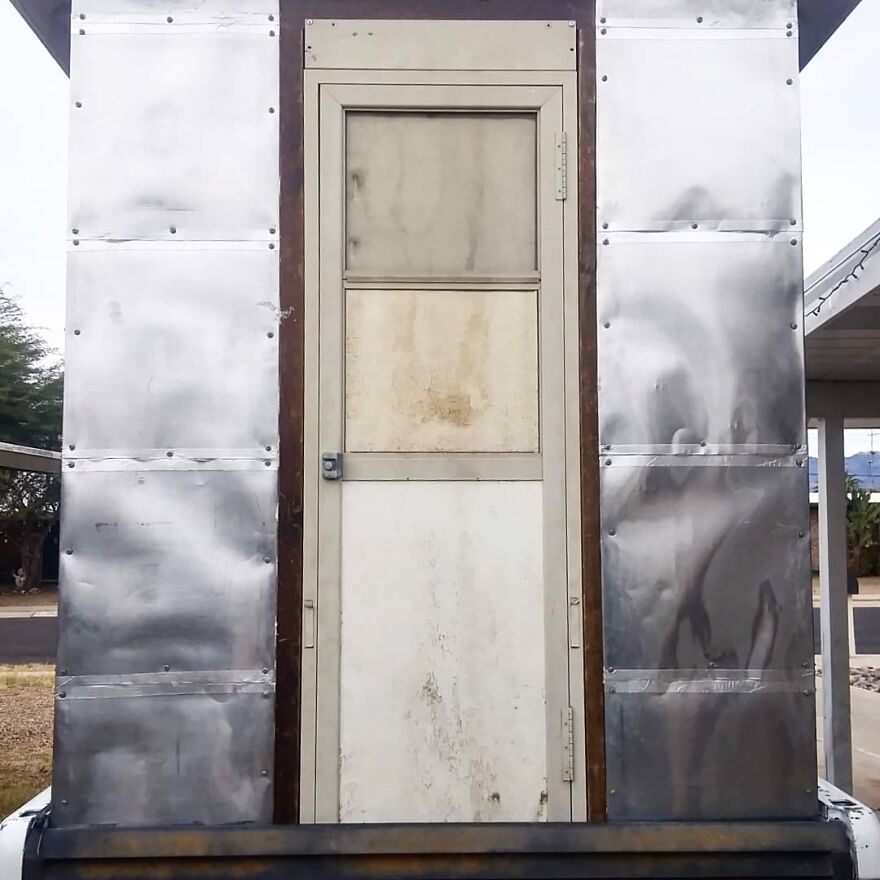
But in the end, we got framed in the camper and had a proper shell. At the time it was light enough to get into the back of our old Ford truck.
Over time, people with materials and various aids (you know who you are, and we always appreciate your help).
A beautiful sunset captured during the construction
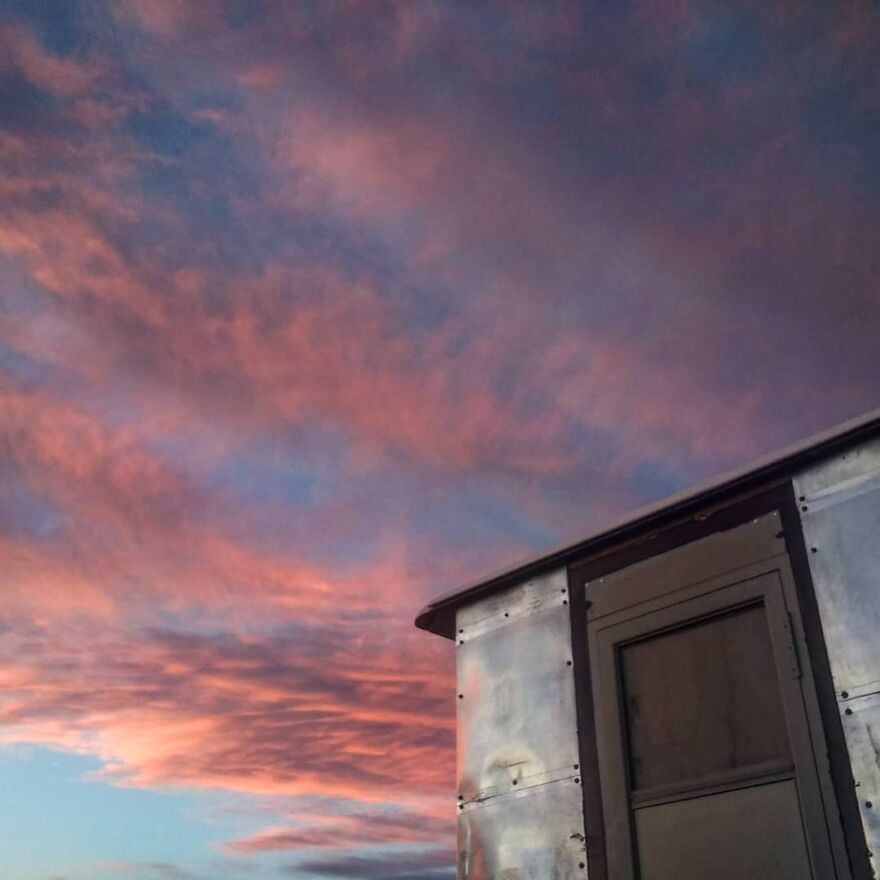
100 watts of sunscreen tied to our signature blue awning, made of metal futon, which we bought for $ 20
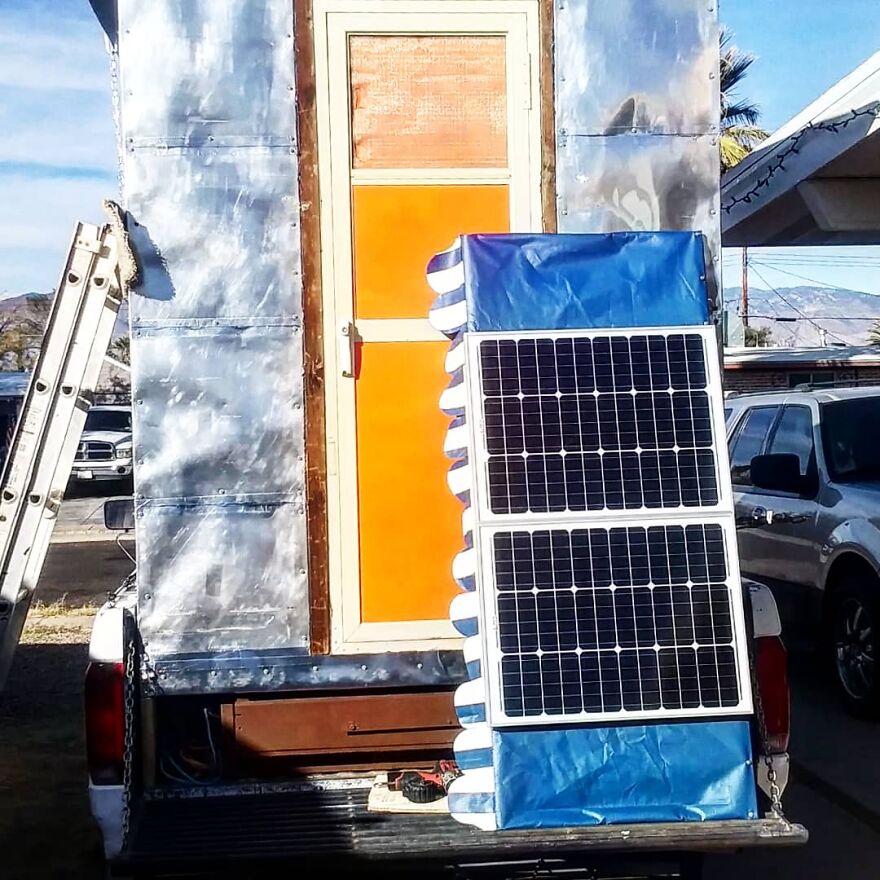
Finally, the pieces came together and we had something workable. We recycled a lot of material and took advantage of our limited resources, forcing ourselves to work almost exclusively with what we had at our disposal, only by buying things considered absolutely essential.
What you see in the video (link at the end) is a tour of where we are right now. We have plans for more, but the project has reached a point where we are happy to share it with those looking for ways to live simply and cheaply and build their own platforms with a very limited budget.
It’s always good to see free electricity coming in!
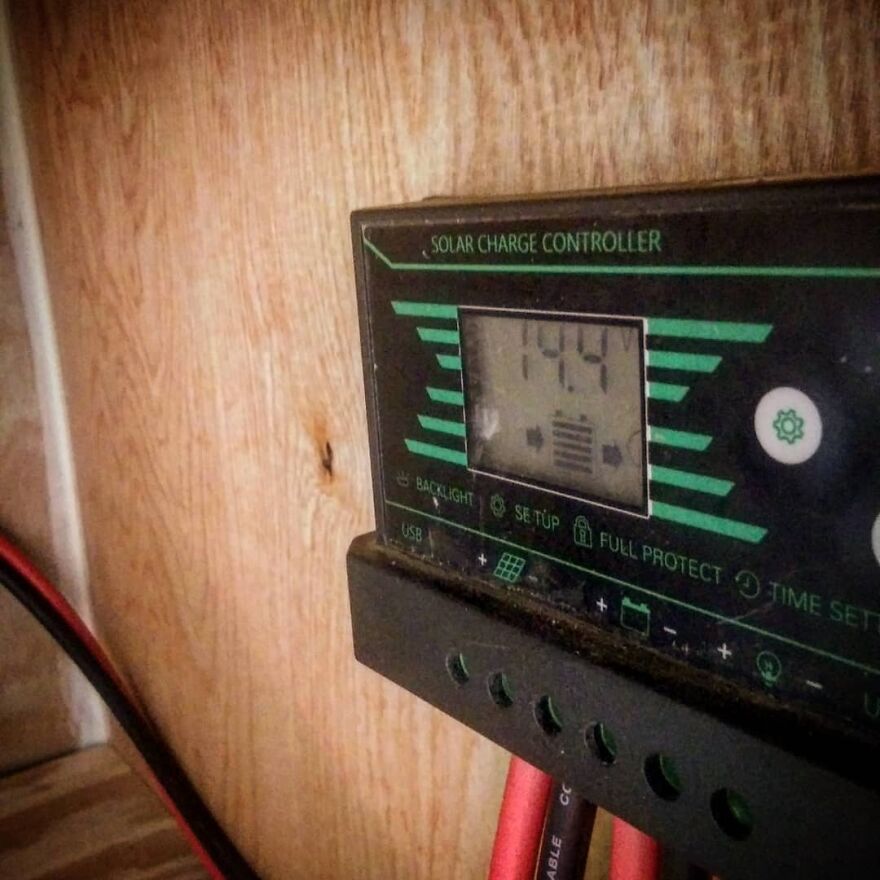
Eventually, the camper becomes more domestic; the left “wall” is the bottom of the folding bed
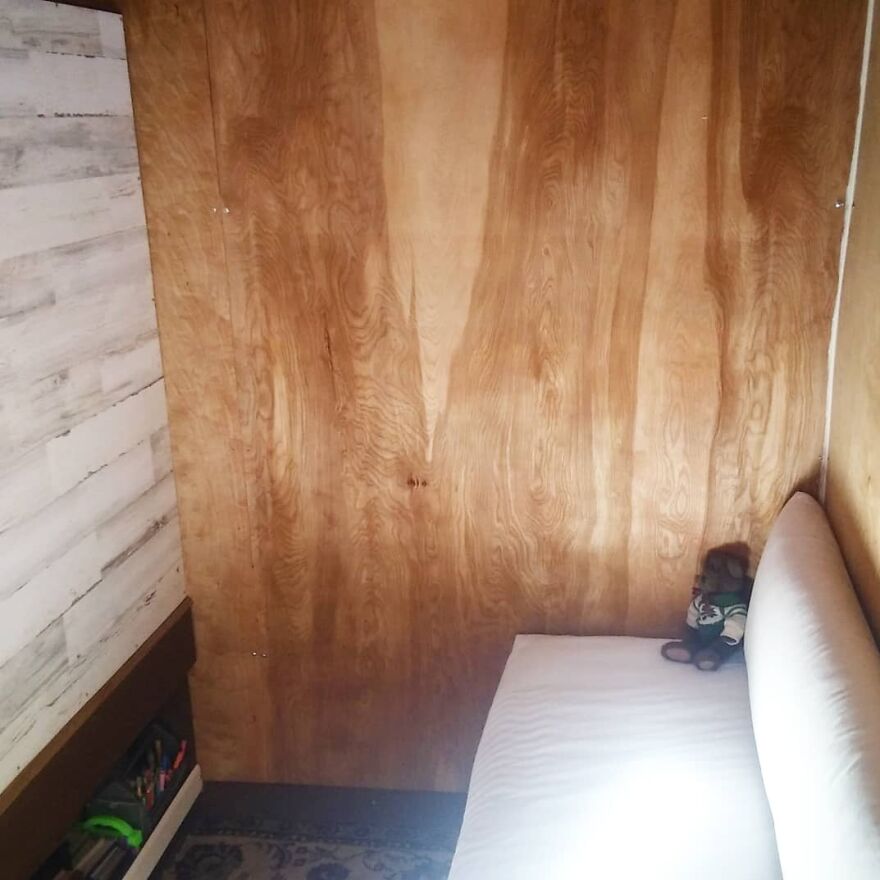
The sofa and roof
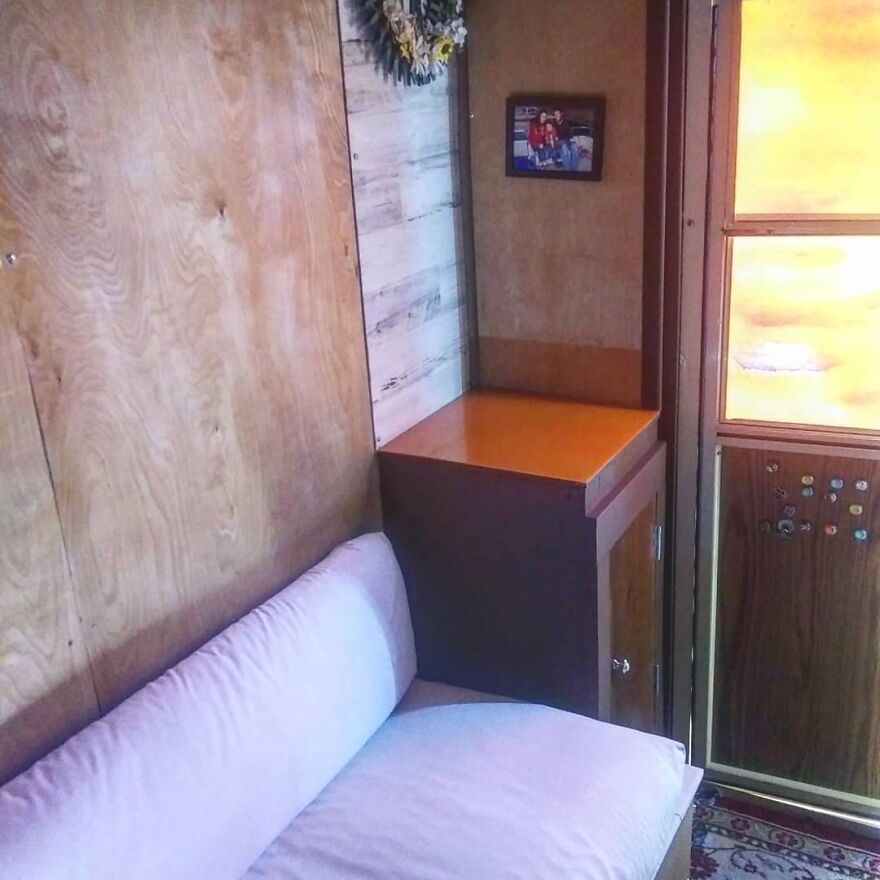
We then added two windows to light and ventilate
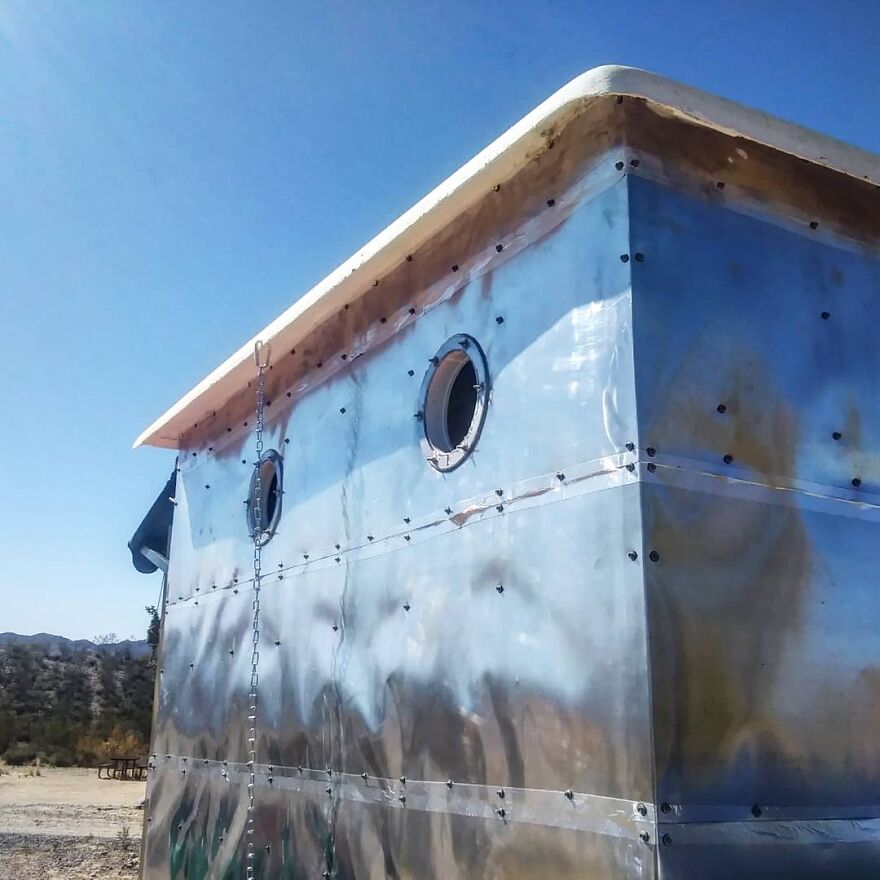
The “New” truck with a freshly painted wooden flat bed

Then we added some steps
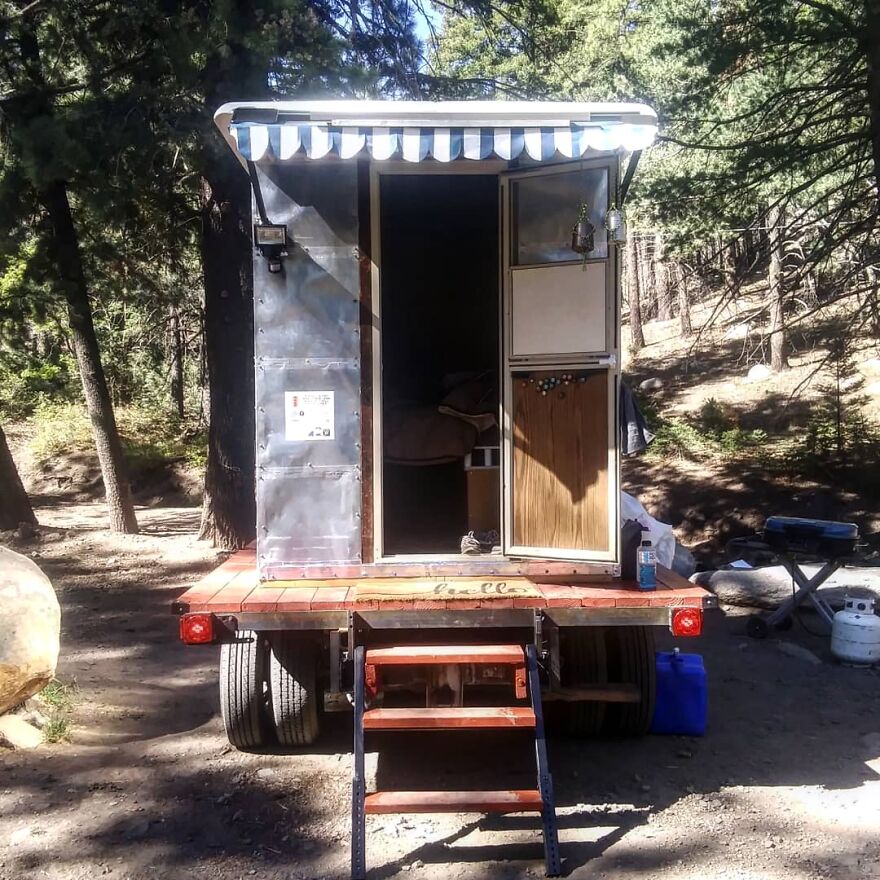
We hope you can gather some ideas for your own built-in project, as doing it yourself will ultimately save you a lot of money, give you the personal nuances, and hopefully give you the longevity you probably won’t get from most anything on the RV market.
Wild horses visiting our back door

Camping in the mountains at a new favorite place
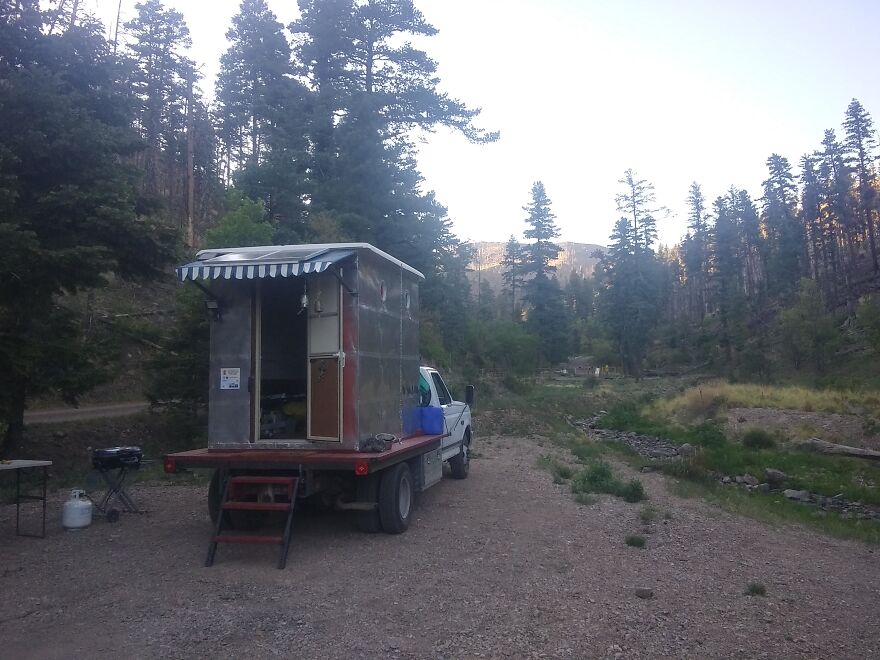
Another of the greatest lessons I have learned and paid attention to: the most worthy things are also the most difficult; realizing something good can and will destroy you until the desire to stop completely. I have felt that many times. But you go on, it’s over, and you’re glad (and probably amazed) that you did it. Make no mistake: living on the road is NOT easy. Behindus behind all the good sunshine, beach campfires, spotless RV interiors and bright Instagram smiles are perhaps a near-train wreck. Vehicles break down, curtains stain, finances run out, plans fail, people fail, the weather prevents everything (although these are things that happen in any life scenario). But van life, bus life and truck life can be a much simpler and cheaper way to live. And if nothing else, you can’t surpass the ability to change your backyard (and your neighbors) whenever you want.
Some perspective … a little life in a big world

Bored Panda works best if you switch to ours Android program
Stay tuned to Feeta Blog to learn more about architecture, Lifestyle and Interior Design.
We Built Our Own Camper From Scratch Out In The Desert
Rounded-Edge Furniture & Comforting Curves
Do you like Architecture and Interior Design? Follow us …
Thank you. You have been subscribed.
![]()
Round-edge furniture and curved interior architecture create a comforting, touching design aesthetic. Round furniture makes it possible to form arrangements with a smooth and easy flow, no matter what the size of the room. In compact spaces, rounded edges are the perfect solution to avoid awkward corners and tucked shins. In a large living space, curved furniture can make a distinctive and striking focus. These sleek individuals work beautifully when paired with elegant architectural arches, round feature windows and serpentine partitions for a cohesive theme. Alternatively, sharp geometric contours can make a clearly contrasting option. Take a look at these two round-home interiors for curved inspiration.
Curious design objects fill the hollow surface of the unique coffee table. The sunken column chapter is a small-scale model of the Capitello chair of Franco Audrito and Piero Gatti. The highlight is The Knot by Stockholm sculptor Tove Tengå.
The palpable, irregularly shaped floor lamp next to the sofa appears to be a modified version of Eny Lee Parker Oo floor lamp.
Did you like this article?
Share it on some of the following social networking channels below to give us your vote. Your feedback helps us improve.
Watch this space for more information on that. Stay tuned to Feeta Blog for the latest updates about Architrcture, Lifestyle and Interior Design.
Rounded-Edge Furniture & Comforting Curves
- Published in #architecture, #interior design, architect, Architectural Heritage, architectural wonders, Architecture, Architecture Design, creative, decor, Decoration, Design, Design Gallery, Designs by Style, furniture, house decoration, house design, idea, interesting designs, interior, Interior Decoration Ideas, Interior Design, International, living room, neutral
72 Weirdest Building Designs
If you ever feel that some architects live in their own fantasy land, you are not the only one. The buildings they create can range from majestic to magical, and they are sure to captivate your buttresses, stoic columns, angelic balconies and formidable facades. However, you may sometimes get the idea that some of these art innovators haven’t fully considered some things – like the fact that people actually have to live and work in the built-up buildings.
We have some dreamy and confusing buildings to show you today, dear pandas, so take off your opera glasses, get yourself some popcorn, and let’s go through the cream of the crop of the ‘Bizarre Buildings’ subreddit. Take a look at some of the most beautiful buildings people may have a hard time living in, vote for the ones you enjoyed the most, and let us know which one you would choose as your home in the comments section.
I chatted nicely about architecture with Dr. June Commissioner of Ryerson University. Dr. Komisar, who is a specialist in architectural design, the history and theory of architecture, and design for urban agriculture, told Bored Panda for professionals to seek inspiration from the “wise” ancient Roman writer Vitruvius. “What he said about balancing goods (suitability of the building too needs), firmness (structural integrity) and joy (the aesthetics of the building and its relationship to site and context) still holds true.”
# 1 This Building In Guizhou, China
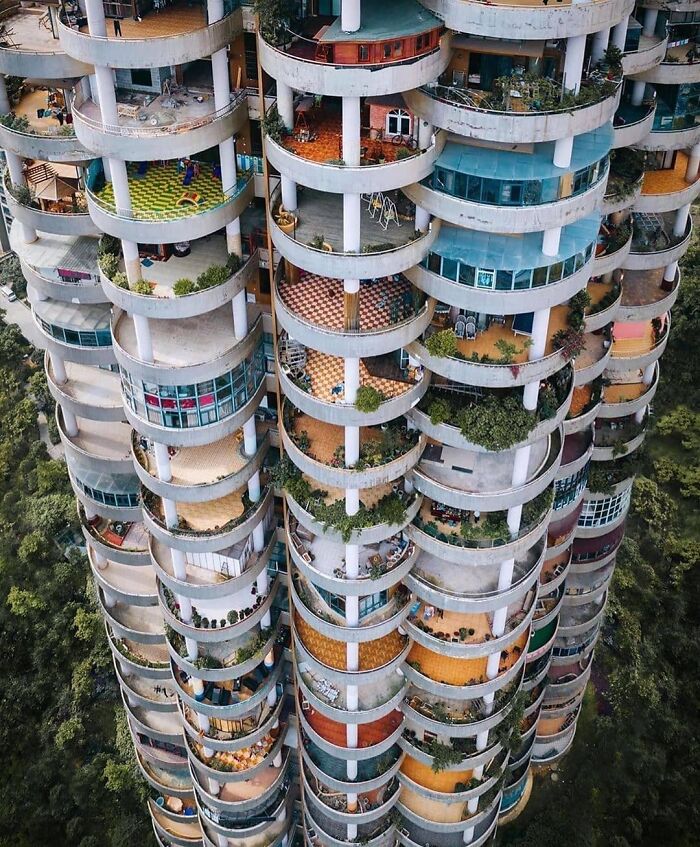
# 2 The Interlace – Singapore
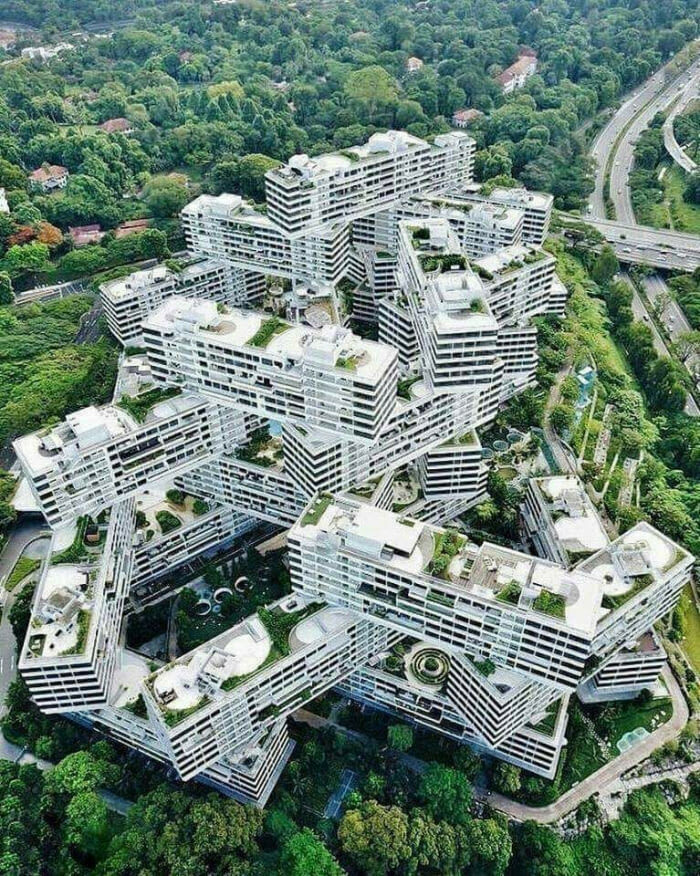
# 3 Cat Shaped Kindergarten, Germany
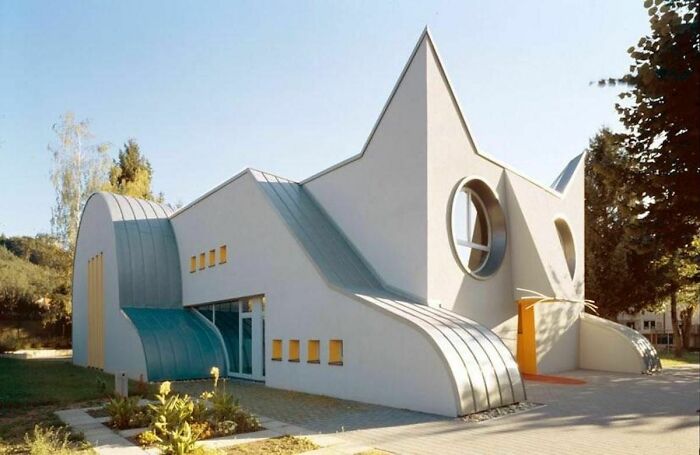
Dr. Komisar has shown Bored Panda that no matter how good an architect is, they will not be able to be prepared for all possible problems and contingencies. “But understanding the local conditions and evaluating other buildings using the same construction techniques and materials can help avoid problems,” she said.
I was also interested to find out how architects can innovate and create originality when sometimes it seems like every idea has already been made. According to Dr. Komisar, the changes do not have to be something profound. Start small.
# 4 The Evolution Of This Building Can Be Seen In Its Masonry
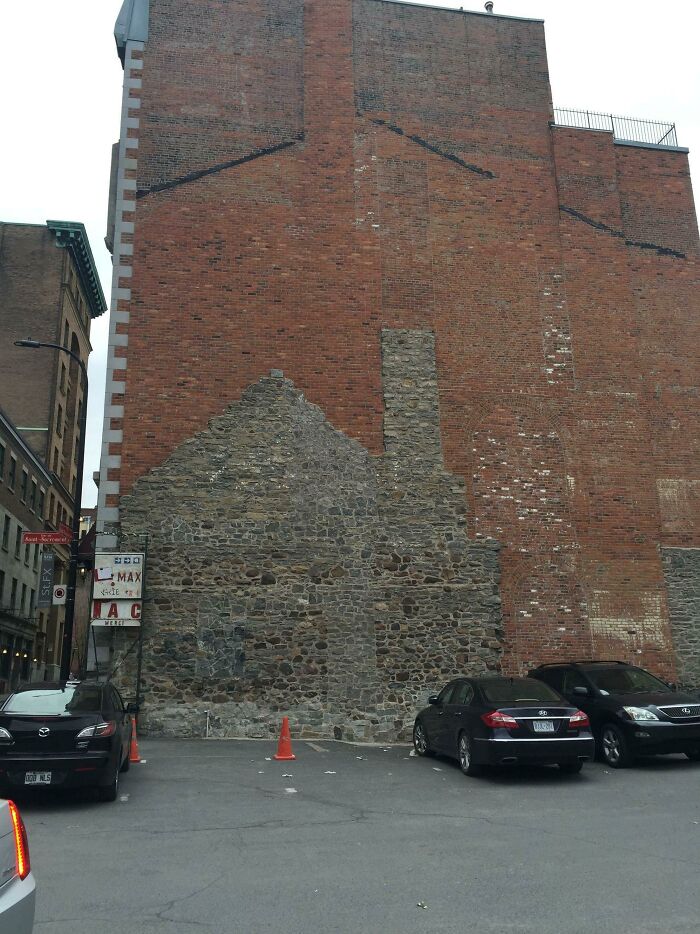
# 5 Pavilion Of Enlightenment, Thailand
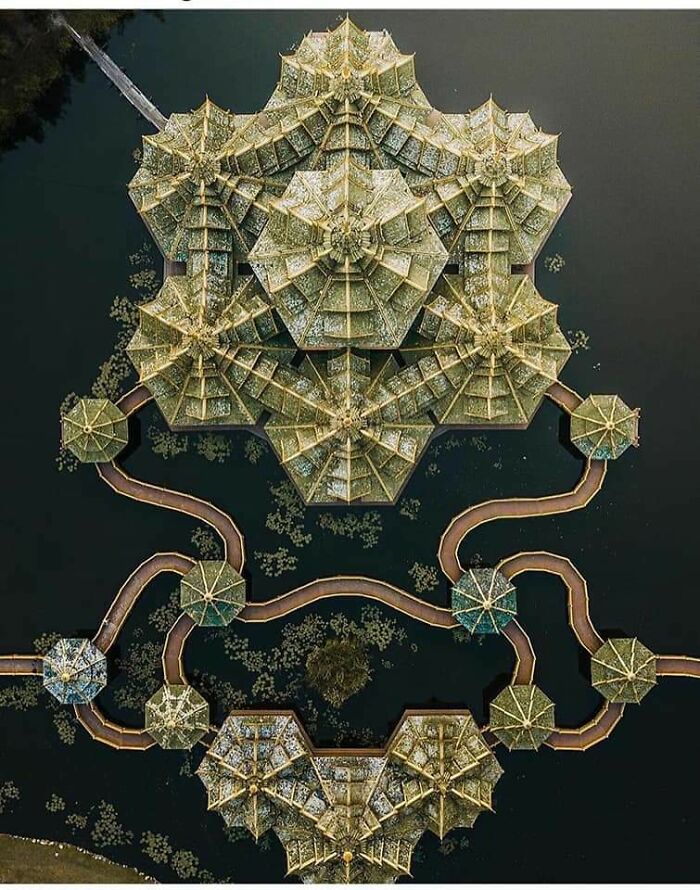
# 6 The National Carpet Museum In Baku, Azerbaijan
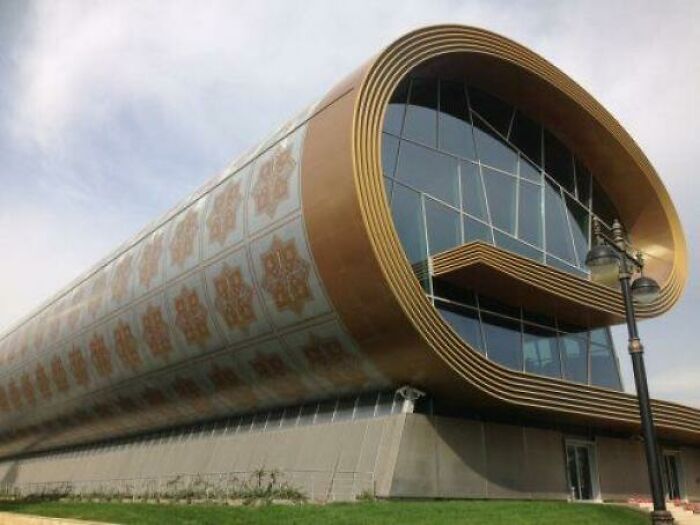
“Innovation does not have to be radical, but can be an incremental change that will benefit users and society at large. Today we have a huge opportunity to build sustainable buildings that approach or achieve ‘net zero energy cost. Using local and/or sustainable materials, designing for passive and/or active solar and wind energy, designed for very low energy, and renovating and adapting existing buildings, we can help mitigate climate change. ”
Dr. Komisar continued: “Dealing with this environmental crisis is not only an issue we need to address, but it is also a tremendous opportunity for project innovation. Addressing these concerns will undoubtedly introduce a variety of creative solutions.”
# 7 The Department of Fisheries In Hyderabad, India

# 8 Tower “Arbre Blanc” by Sou Fujimoto in Montpellier, France
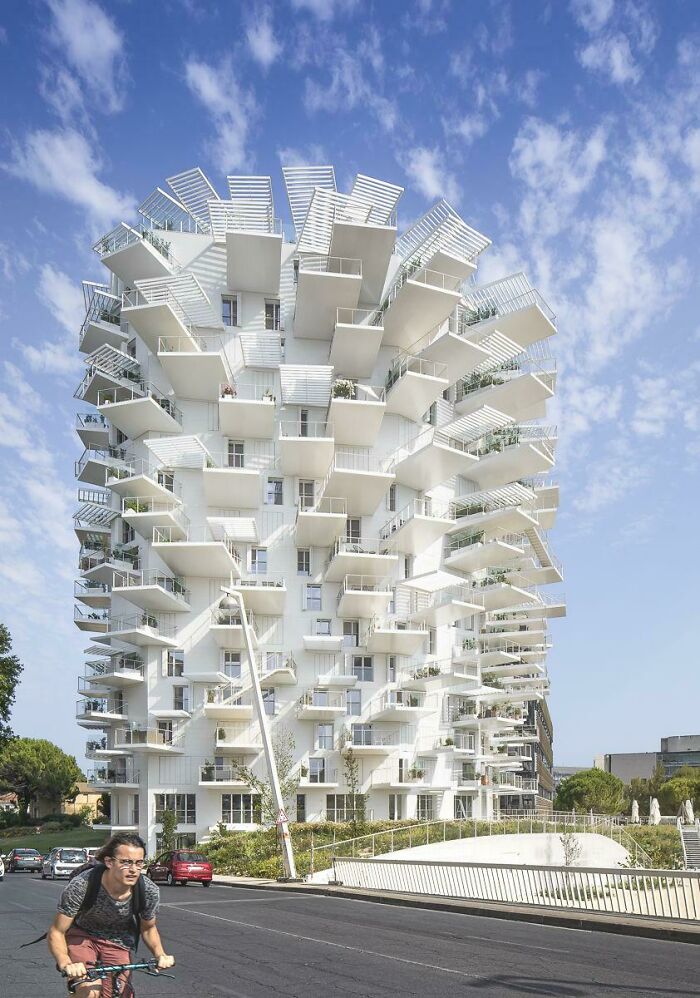
# 9 Giant 16th Century “Colossal” Sculpture In Florence, Italy Has All Rooms Hidden Inside
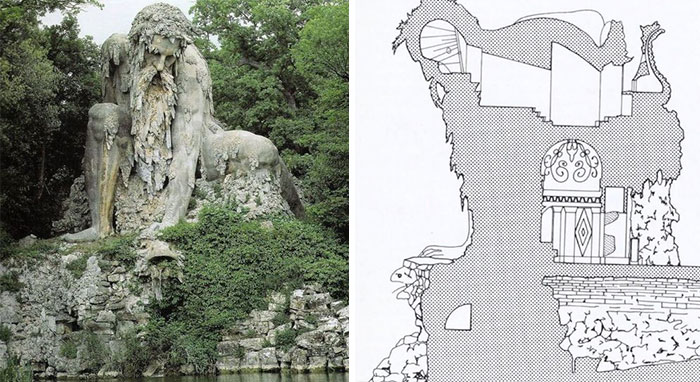
Architecture is a hard crack. On the one hand, it is a very functional and rational field of action that literally projects the spaces in which we live, work and sleep. On the other hand, it is an artistic expression form on the same level of importance as function. After all, if you intend to build something (anything), why not make it amazing?
So of course it’s up to the architect to solve an engineer’s constant riddle: how do you innovate and create something iconic, while also making sure your building doesn’t cause a stir and denounce it in the news?
# 10 Turtle Building
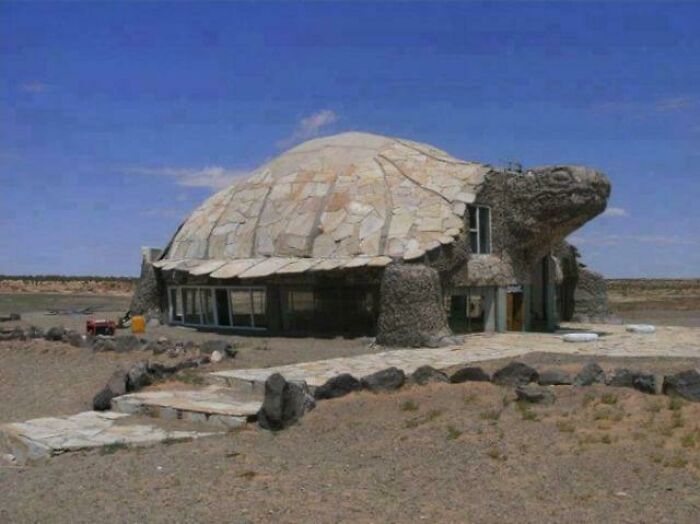
# 11 600-year-old Clock Located In Prague Is The World’s Oldest Astrological Clock Still Working!
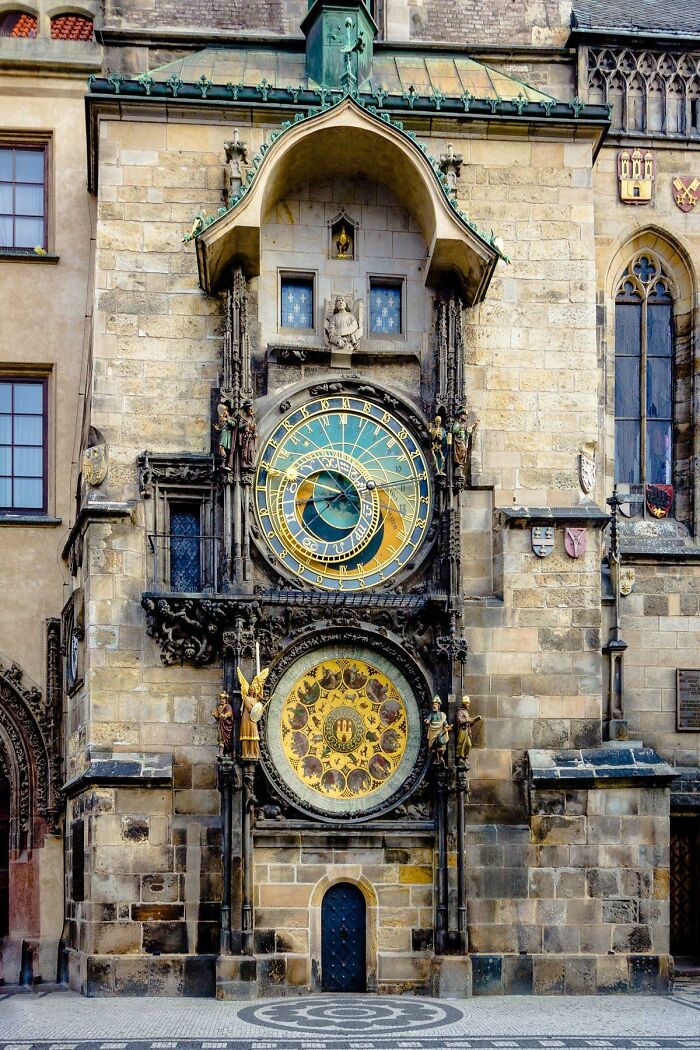
# 12 Original 1930s Shell Gas Station
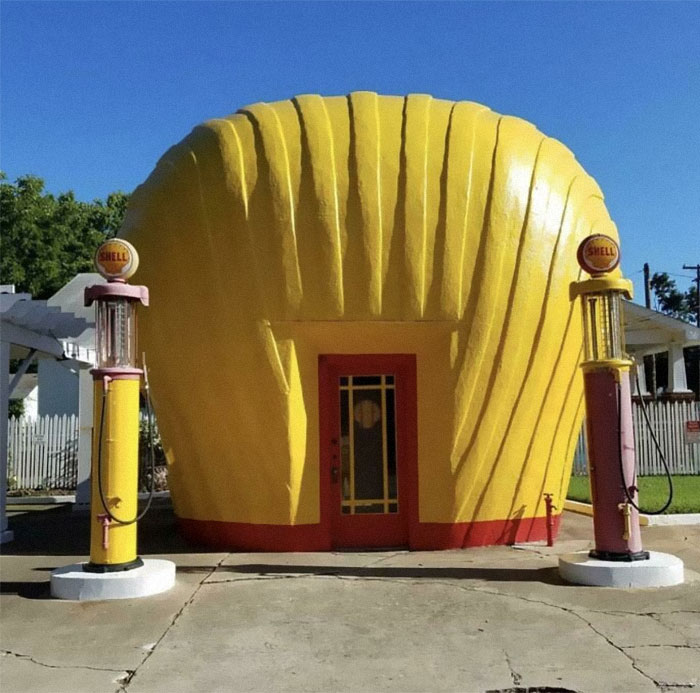
No 99 Designs draw attention that buildings should be pioneering, showy, and come out of their surroundings. And that means bending the rules and capturing (at least some) conventions.
Paradoxically, however, the architect is also very aware of the surroundings of the building, using them as a complementary background. You can still have your modern masterpiece if you pay homage to the more traditional surroundings of the building with the details, colors, etc.
And it is in relation to the surroundings that your choice of materials and the way you shape your project comes in – they are deeply expressive decisions that you should consider as soon as you start outlining your ideas for your project.
And always always remember that even though you are creating a work of art, it must be practical. Otherwise, what is meant by architecture, when sculpture would give you the full freedom to express yourself?
# 13 Wonderful Building In Chile
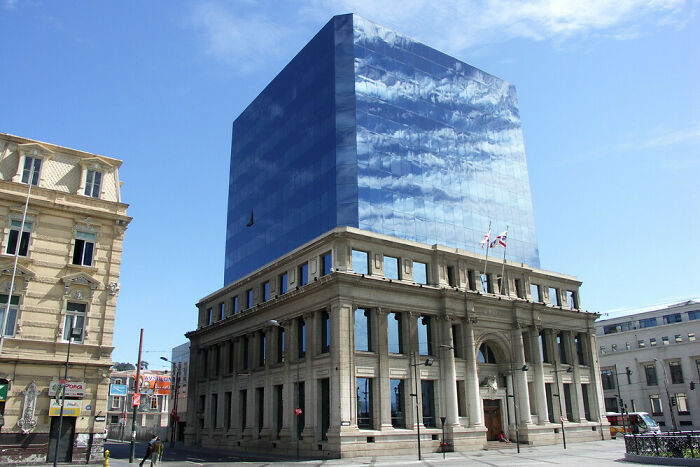
# 14 Austria
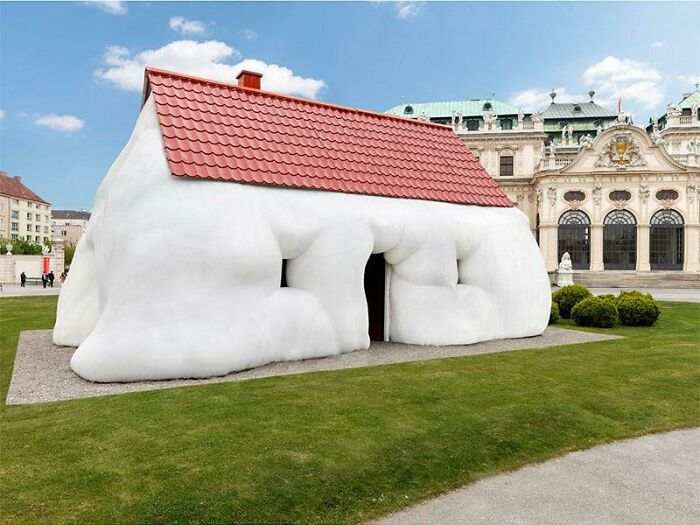
# 15 When You Are An Architect Whose Brother-in-Law Owns A Struggling Window Shop
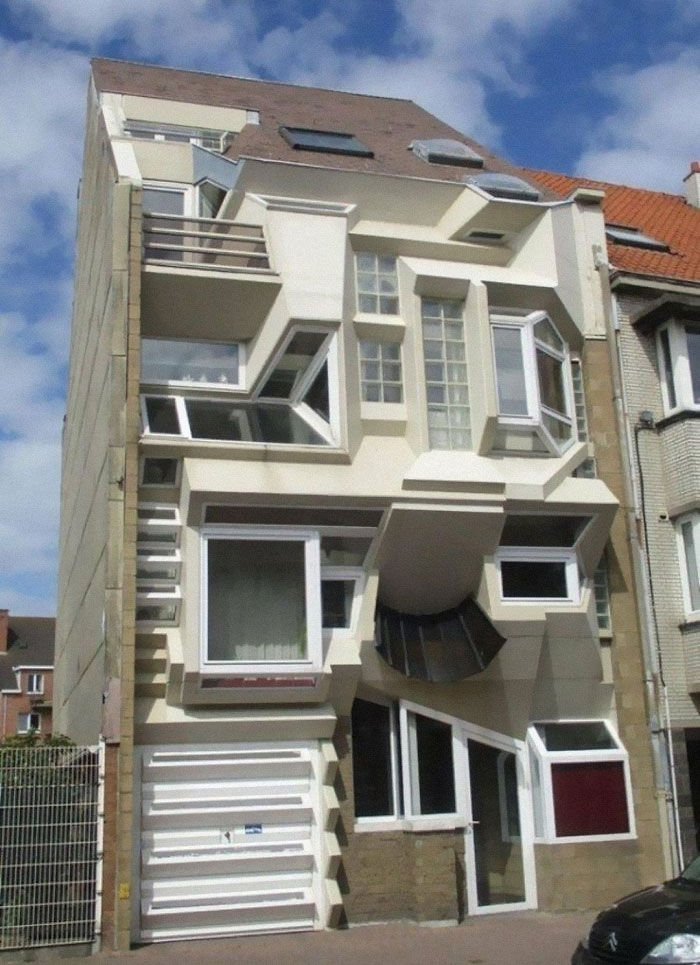
The community r / bizarre buildings celebrated its 5th birthday just a few months ago, in March, and it’s strong. Currently, the subreddit has over 131k members and we can see that number growing in the future.
Be sure to visit the community if you enjoyed the photos on this list. Come in for a quick ‘hello, how are you?’ or consider also posting a strange-looking yet utterly amazing building.
“If it’s a bizarre building, it belongs here. No, not pictures of buildings with a bizarre Christmas [look]. We want unique Unicope buildings! “The moderators of ‘Bizarre Buildings’ shared what their online group is all about.
You heard it here, folks – your regular holiday decor bizarre just won’t cut it. You have to go for bizarre. Start the weirdness until eleven, so even Alice thinks she’s still in Wonderland. Just remember that when you innovate, you also have the ability to make a good climate too!
# 16 Walden 7 in Barcelona, Spain
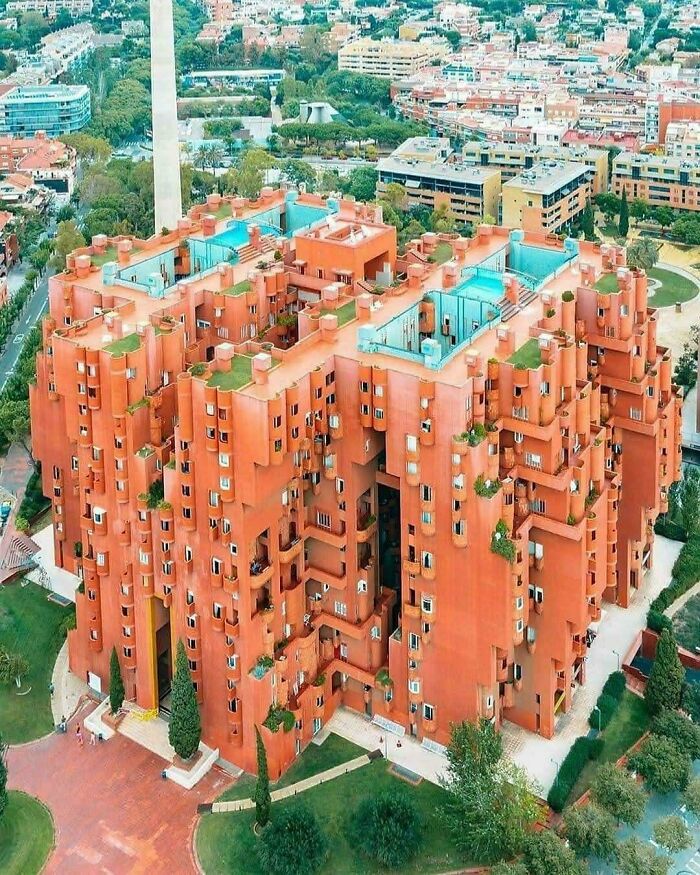
# 17 When You Have the Money But Not the Earth (Batié, Cameroon)
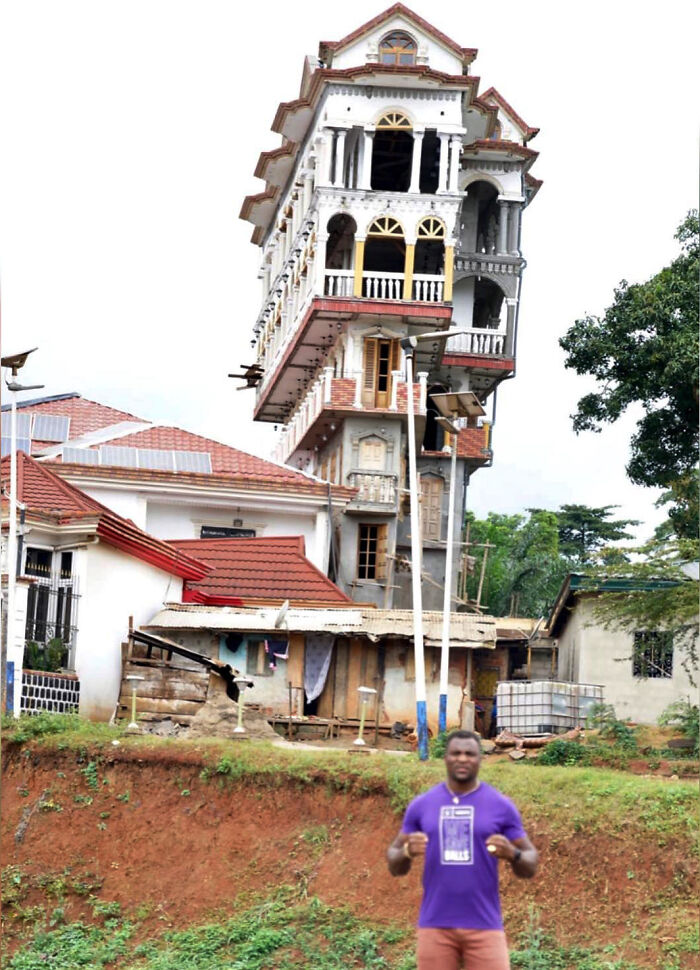
# 18 Treehouse (Demolished), Okinawa
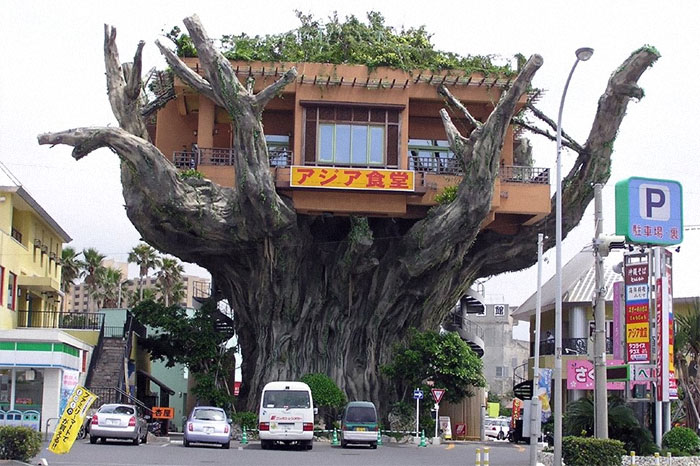
# 19 Content House In The Desert
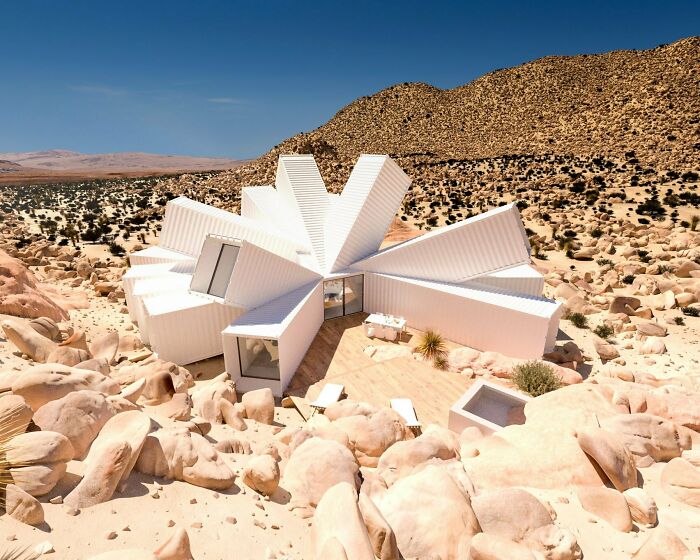
# 20 The Sheep Building (Tirau, Waikato, New Zealand)
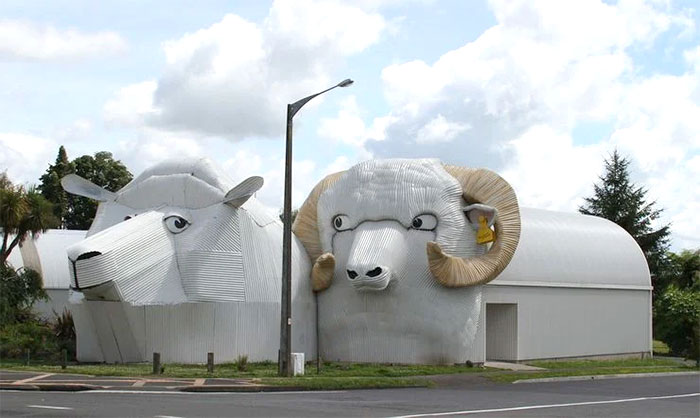
# 21 Japanese Moka Railway Station In The Shape Of A Locomotive
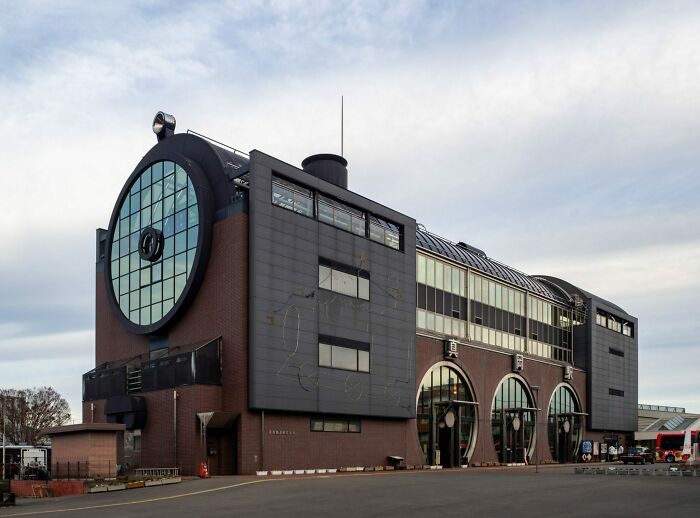
# 22 Tianzi Hotel, China

# 23 The Stockholm Telephone Tower With About 5,500 Telephone Lines, 1890

# 24 Unique Residence In The Netherlands
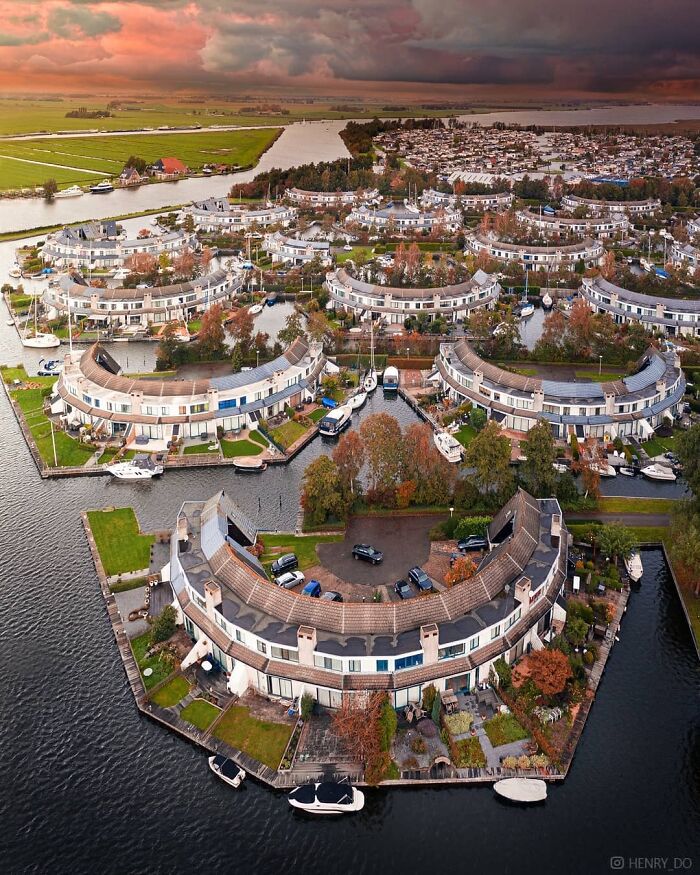
# 25 When Your Growing Family Needs An Upgrade But You Love That Comfortable Cottage
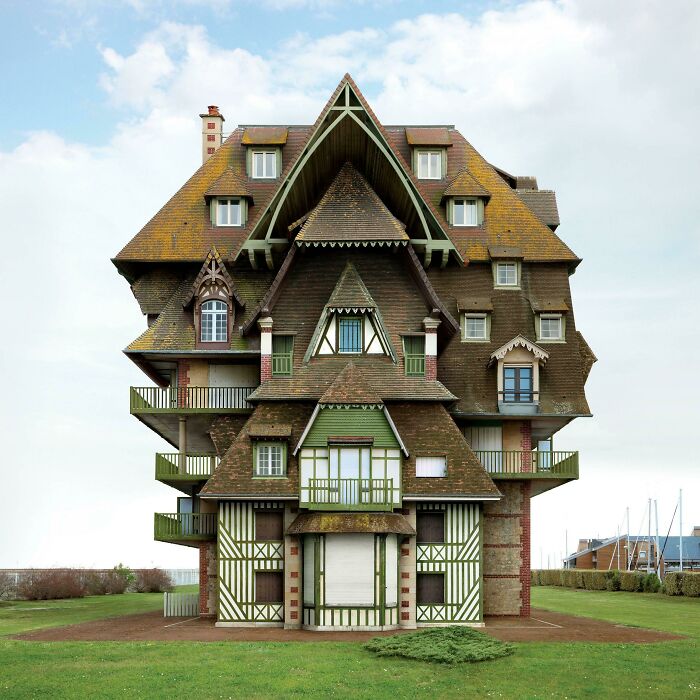
# 26 Here Is The Proposed Crescent Tower For Dubai
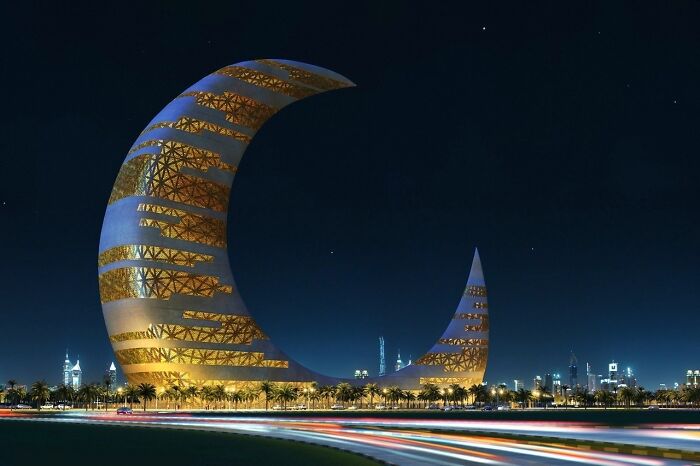
# 27 “My Home Is Off the Highway”

# 28 This Is What Happens When The Owner Of Half Of City Hall Refuses To Sell
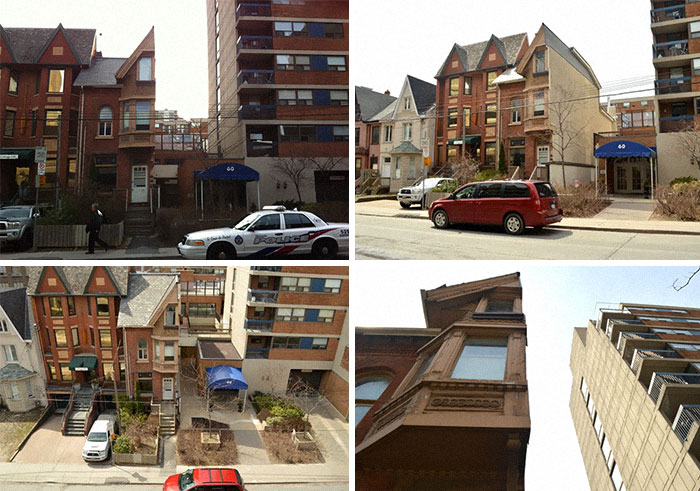
# 29 Technical University University Building Sydney (UTS)
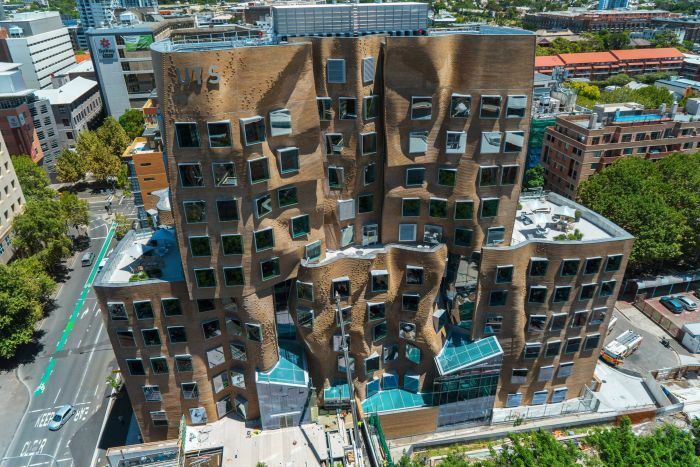
# 30 Abandoned Potato Sorting Station In Ukraine
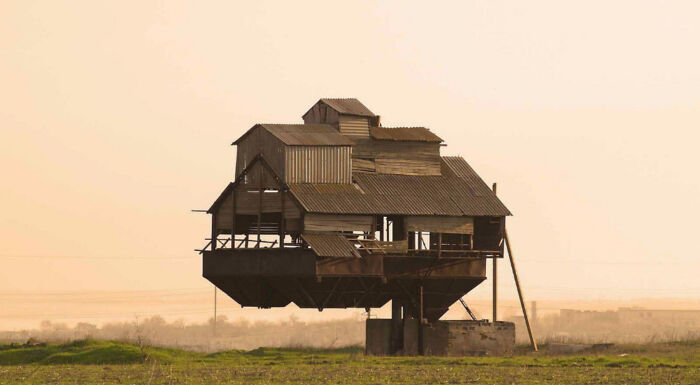
# 31 This Single Pixelated Facade On The Mahanakhon Tower In Bangkok, Thailand
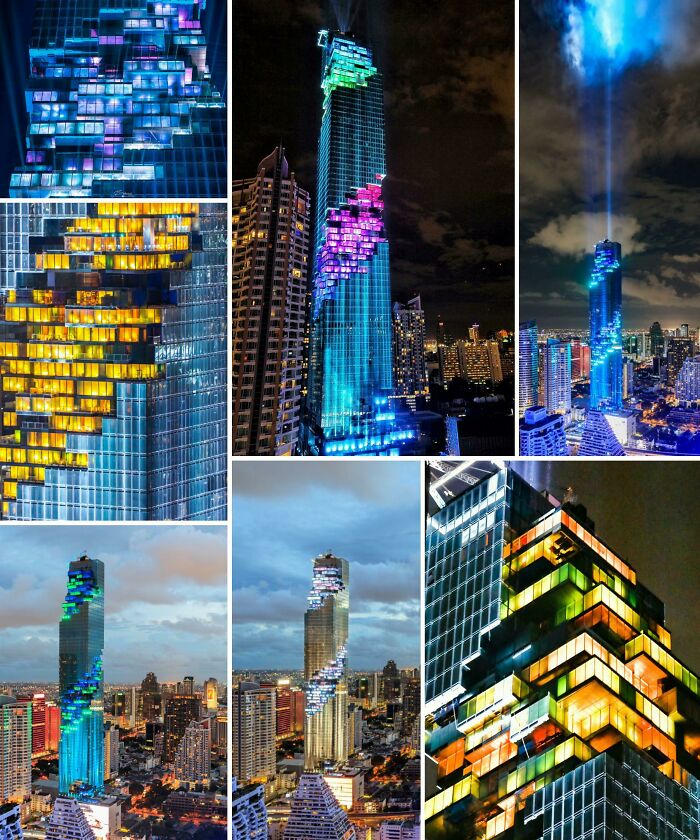
# 32 Living Like a Caverner With Modern Pleasures
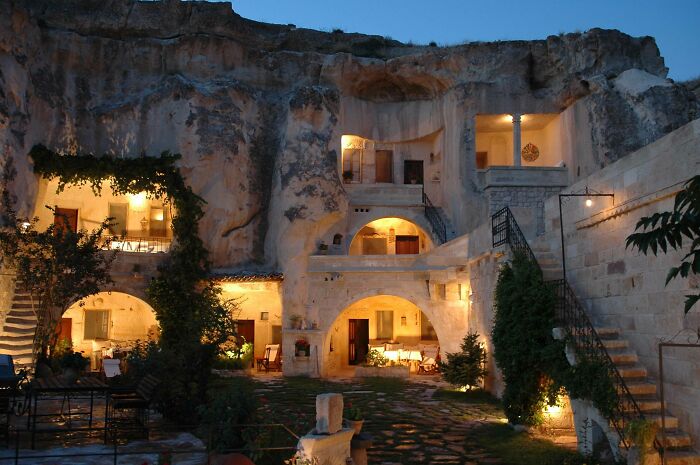
# 33 This Little House
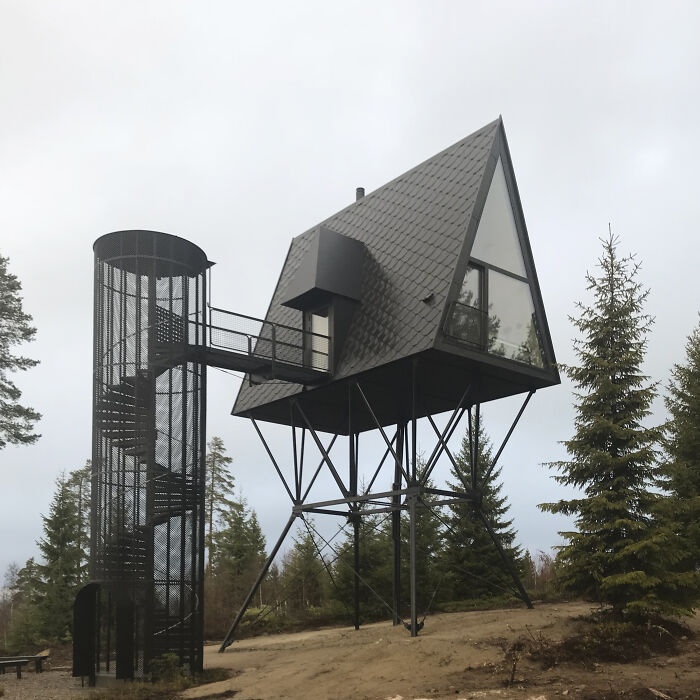
# 34 Chestnut Tower Sun By Fundamental Architects
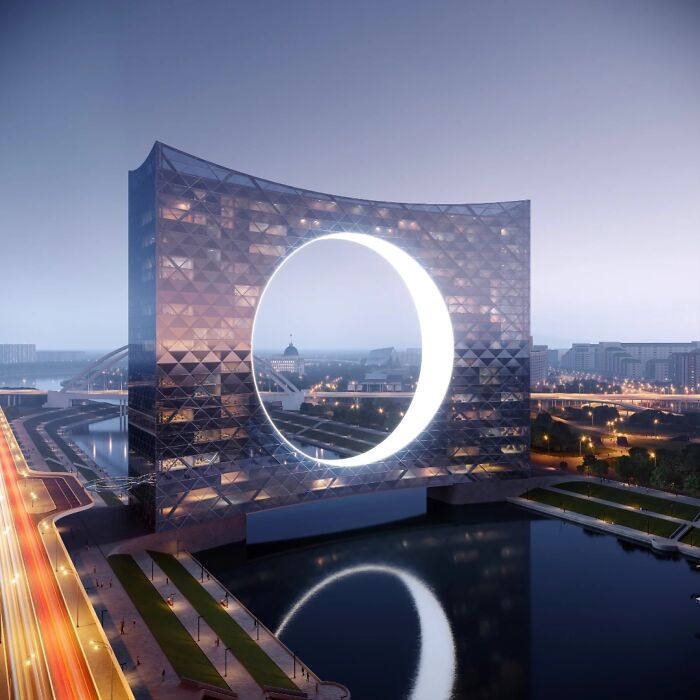
# 35 Bizarre Chicken
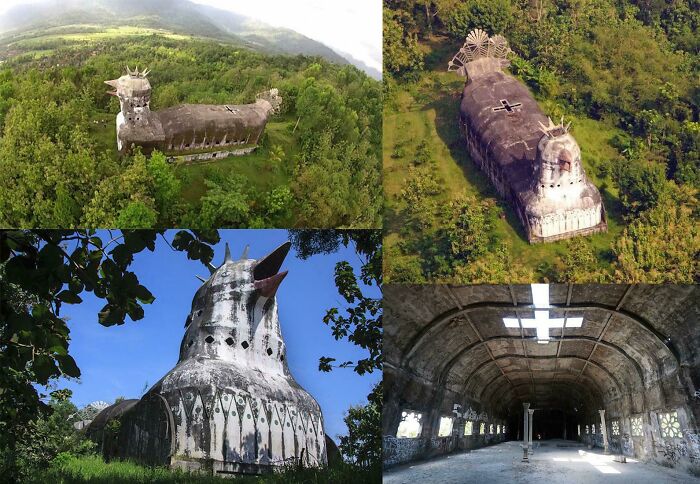
# 36 The Largest Hotel In The World, With A Scanning 10,000 Rooms Currently Under Construction In Saudi Arabia
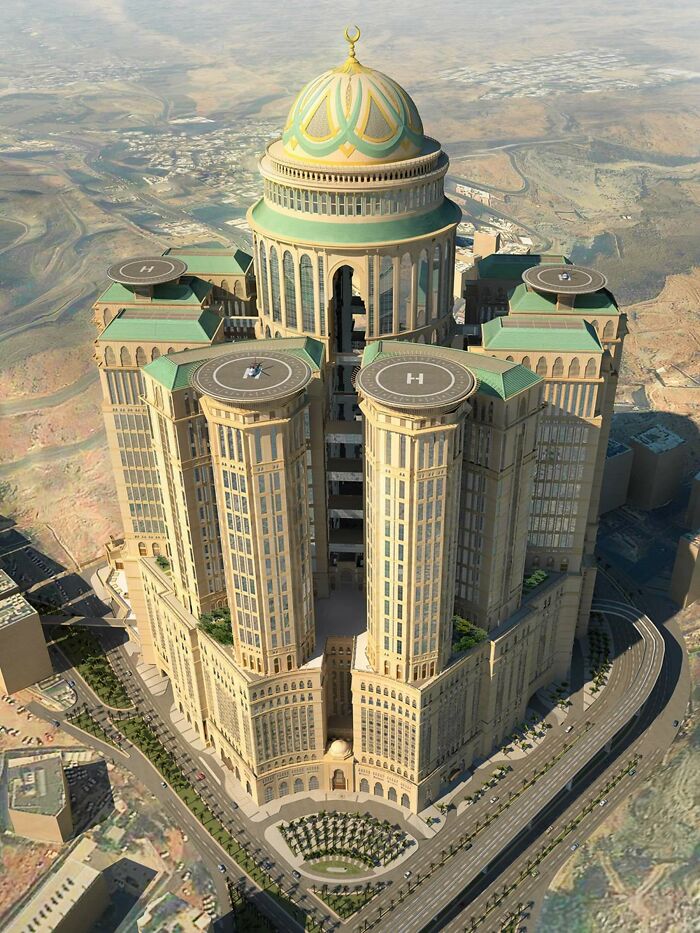
# 37 The New Louis Vuitton Store In Tokyo
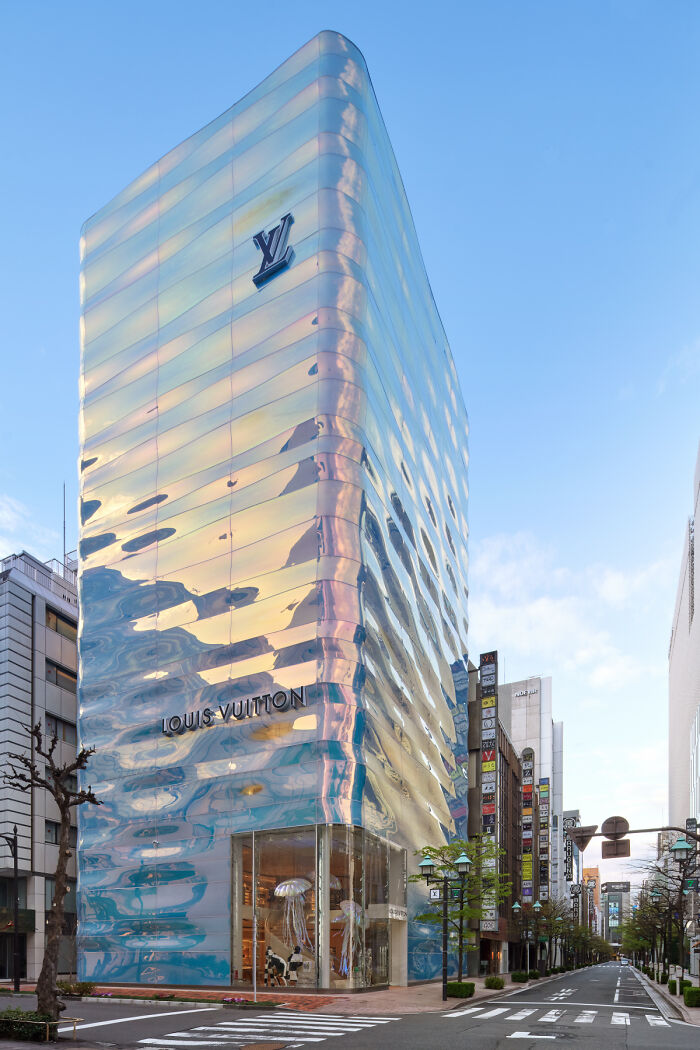
# 38 “Local Man In Altus, Eight Arrested After Shooting From Trebuchet To A Group Of Girl Scouts. His wife was quoted as saying ‘I wish I hadn’t yielded to him begging that devilish castle tower when we built the house, he’s mentally fixed in the Middle Ages since 1981 ‘”
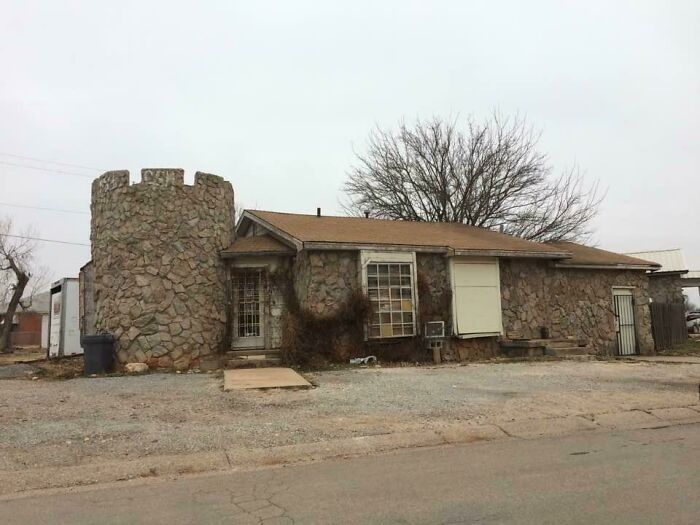
# 39 Plot # 1282, Residential House In Beirut Designed By Bernard Khoury
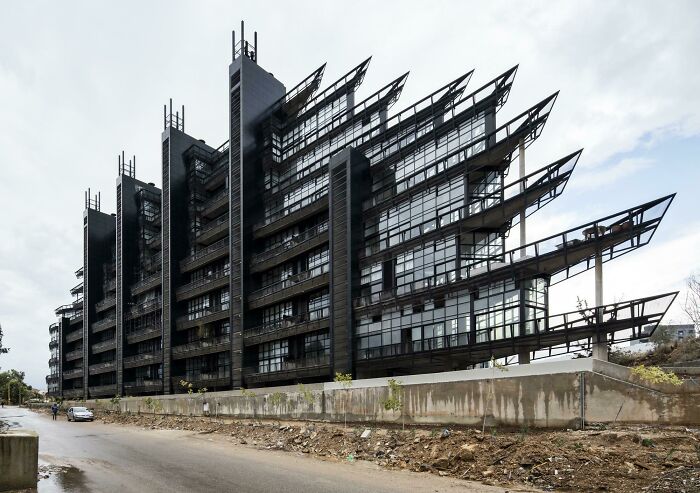
# 40 Inverted Pyramid House In Spain
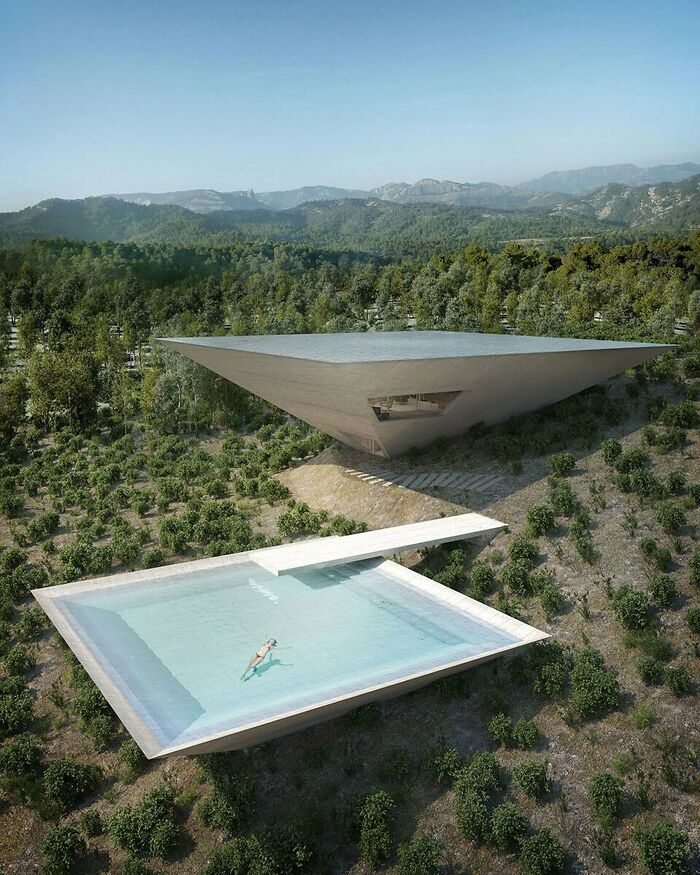
# 41 Shop Front In Kyoto
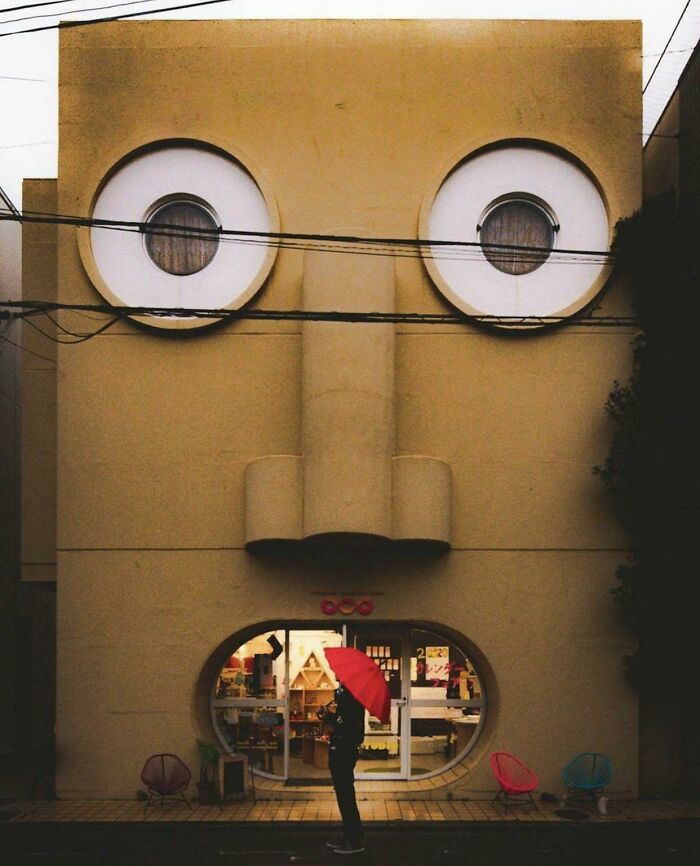
# 42 The Frame In Dubai – Lift Up Along, Walk Across Glass Floor, Lift Down
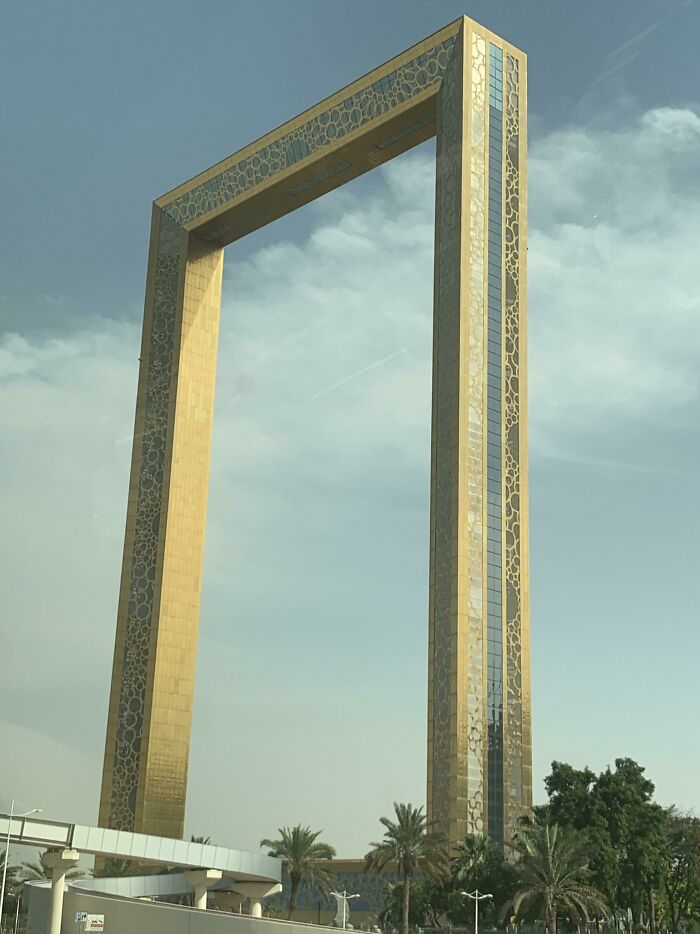
# 43 Shenzhen International Airport Looks like a Giant Airplane

# 44 Spiral House, Ramat Gan
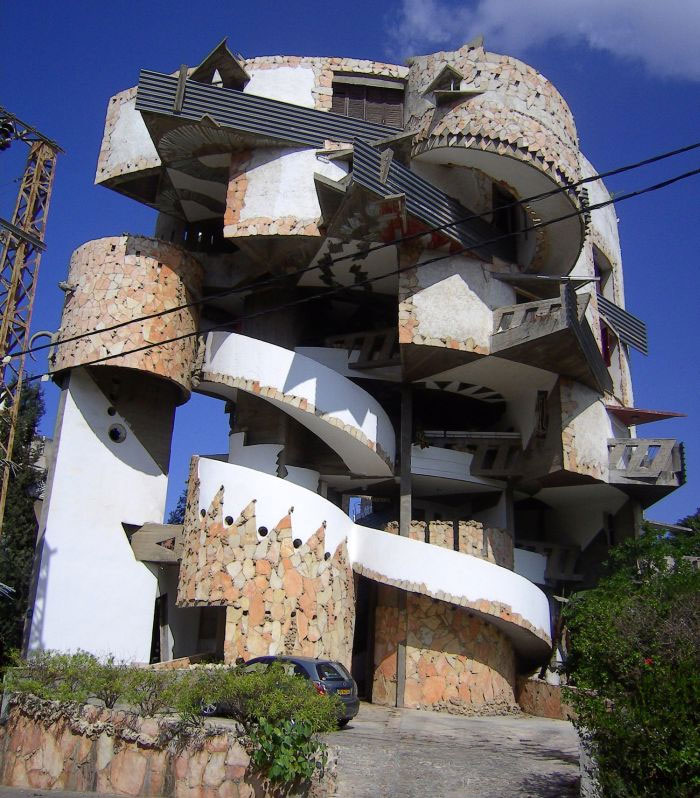
# 45 Spanish Embassy In Brazil
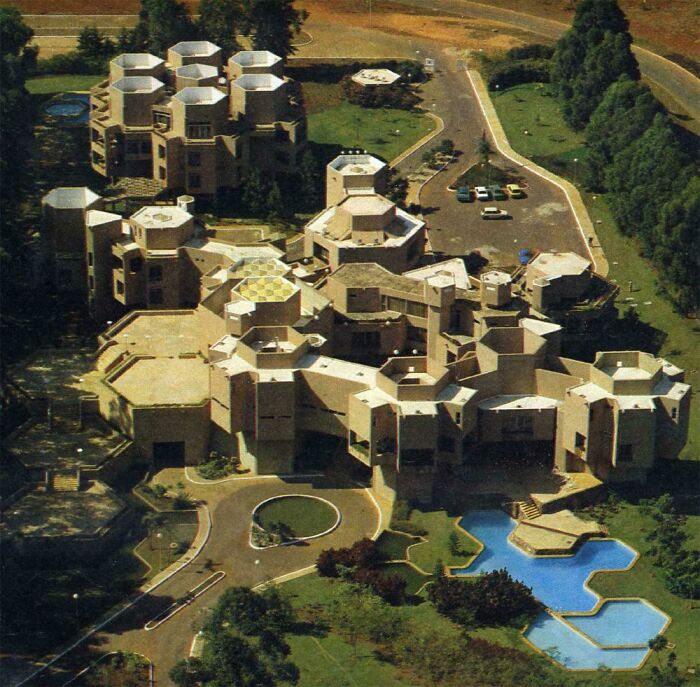
# 46 700 Sq Ft House In My ‘Hood Soldus Sold For $ 1 Million
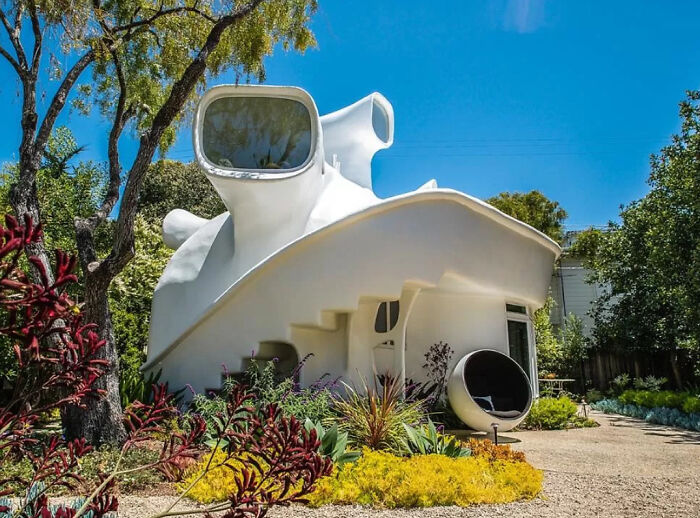
# 47 Modernist Home In Venice, California
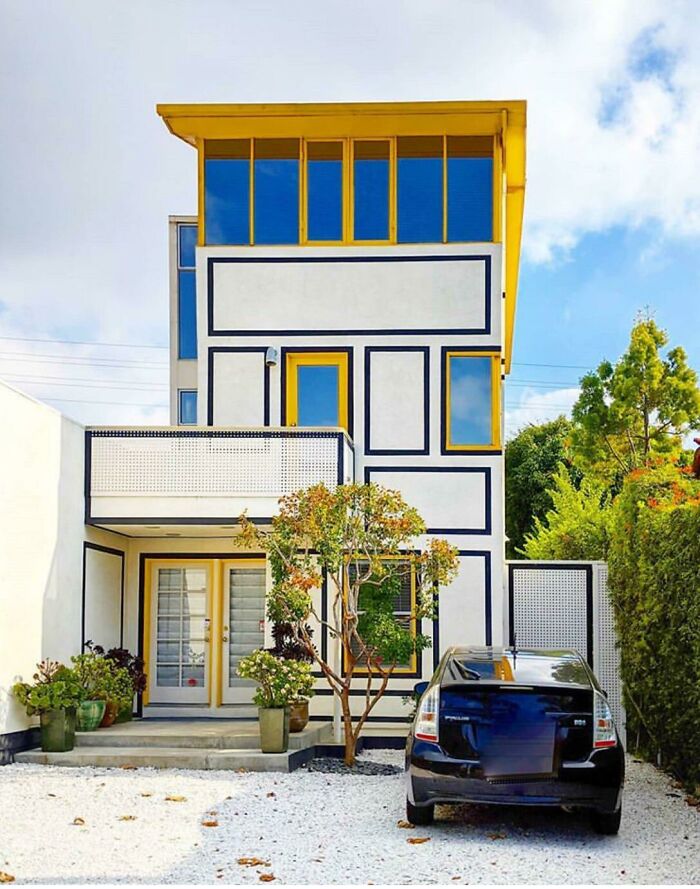
# 48 Saemoonan Church In Seoul, Korea
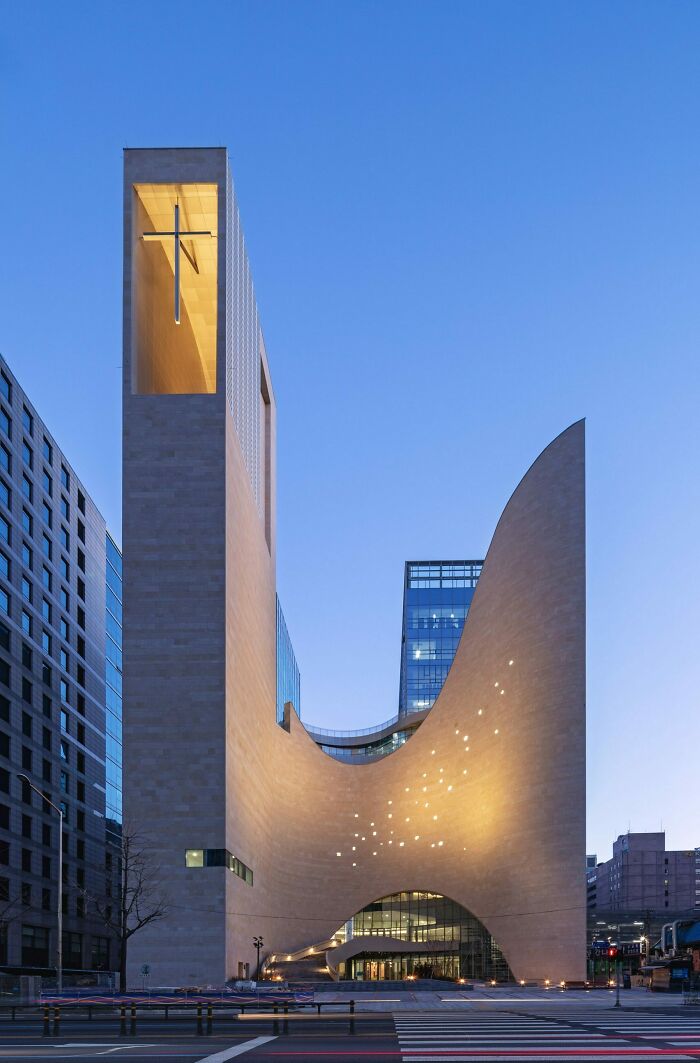
# 49 Seafood Restaurant? An Institute for Marine Biology? Or Headquarters For Crab People Hiding In A Flat View?
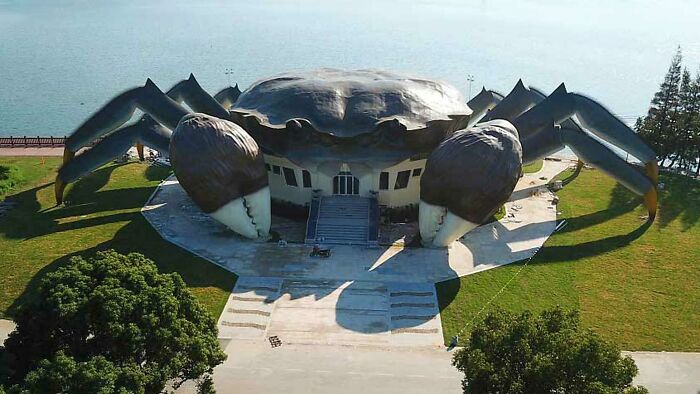
# 50 Hyatt Regency San Francisco De John Portman (1974)
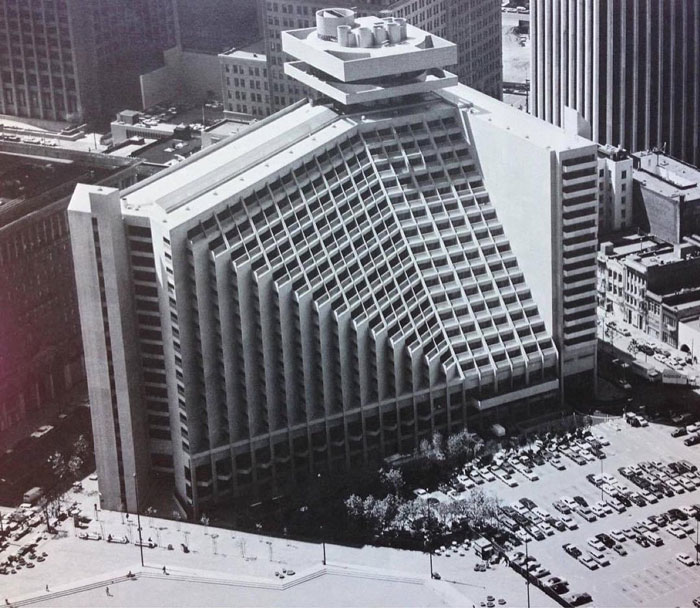
# 51 People Living Near Helicoid Street In Chongqing
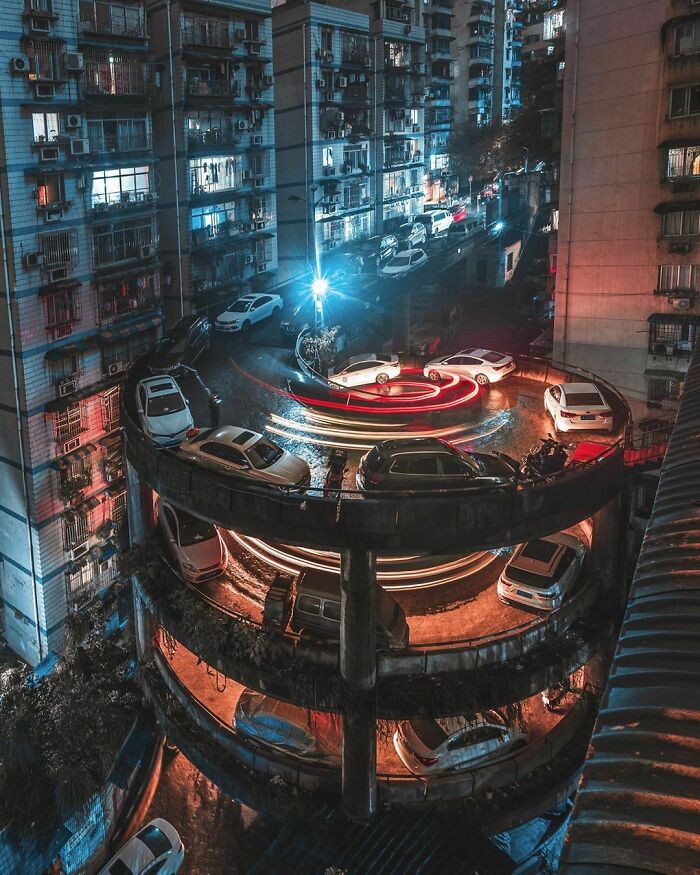
# 52 The Peachoid, A 135 Feet (41 M) High Water Tower In Gaffney, South Carolina

# 53 I Don’t Know About You, But I For One Always Wanted To Live In A Black, Characteristic Monolith
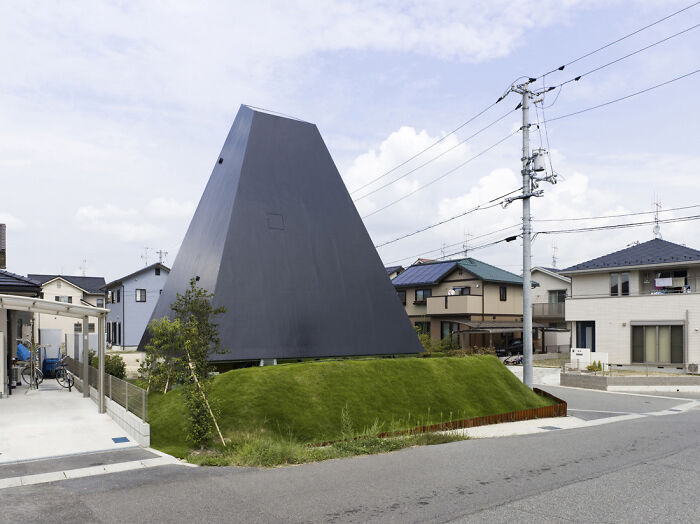
# 54 House in Katayama, Japan
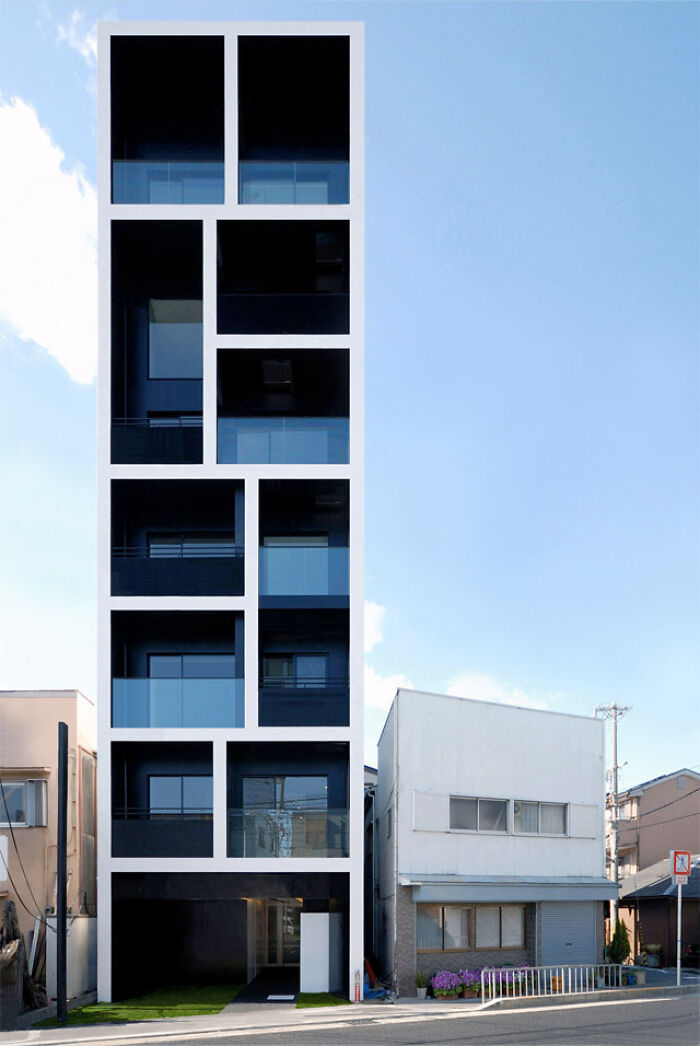
# 55 This House In Sochi, Russia
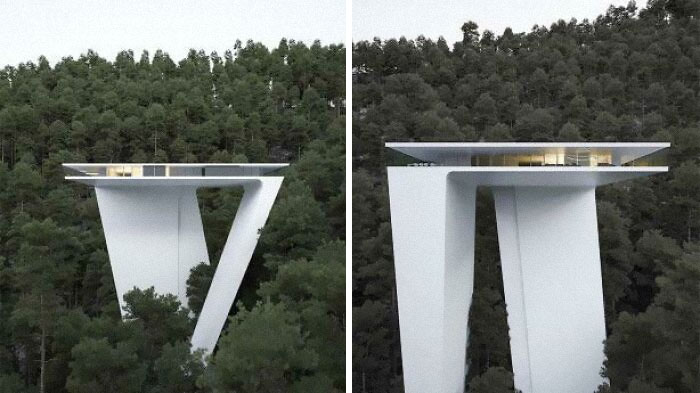
# 56 Residential House In Egypt
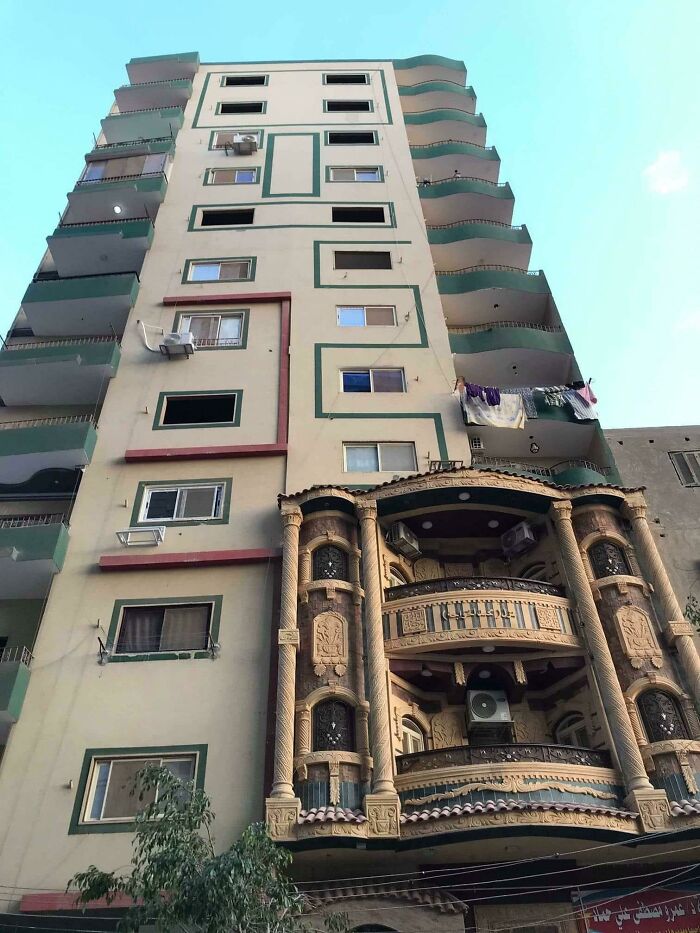
# 57 Cleveland Clinic- Lou Ruvo Center For Brain Health In Las Vegas, Nevada

# 58 Rare Vision Of Two Wild Buildings Interacting
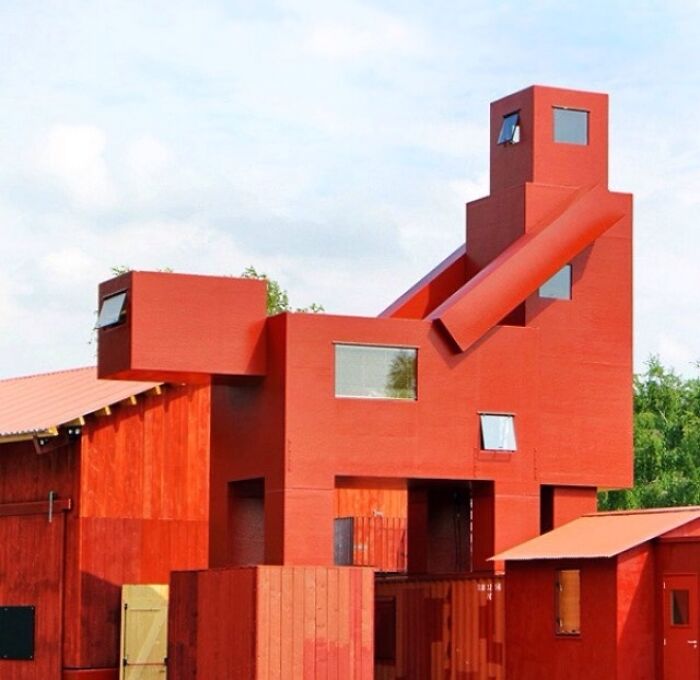
# 59 Is A Huge Open Market In The Netherlands With Housing Inside
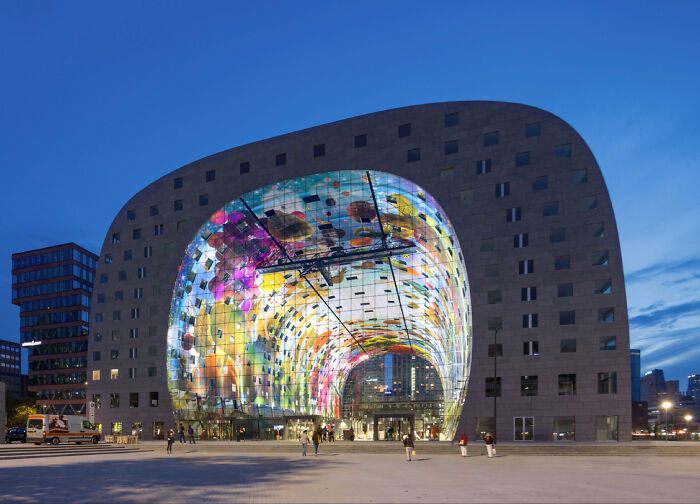
# 60 Often Called “The Great Wall Of Russia” Or “The Lying Skyscraper”, This Is One Of The Longest Buildings In The World

# 61 Side House
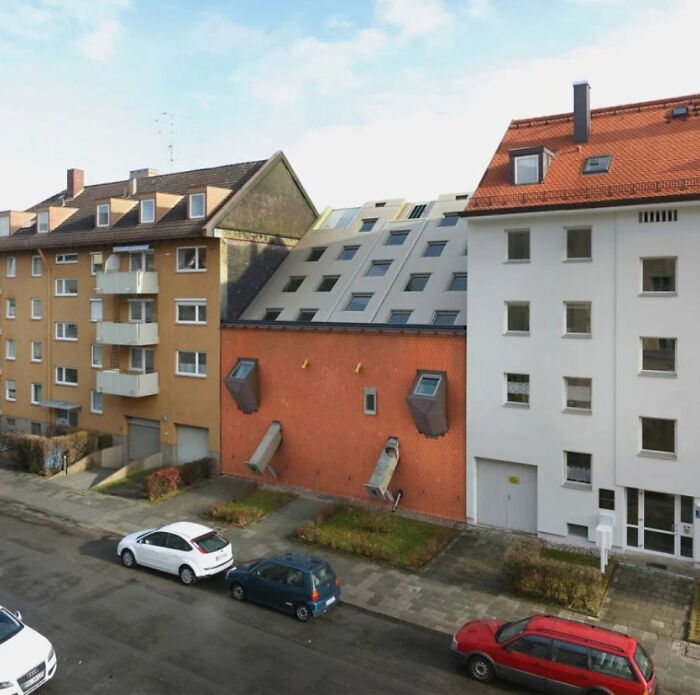
# 62 Basketball / Soccer Patio On The Roof Of Some Houses Next To Old City Walls In Dubrovnik
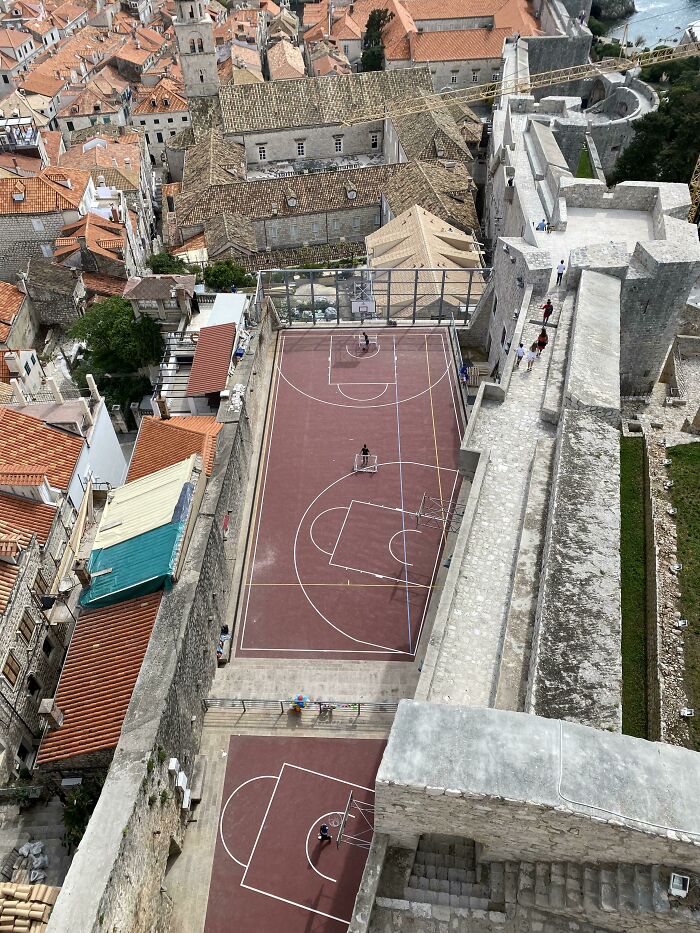
# 63 Grand Castle Apartments, Grand Rapids, Michigan
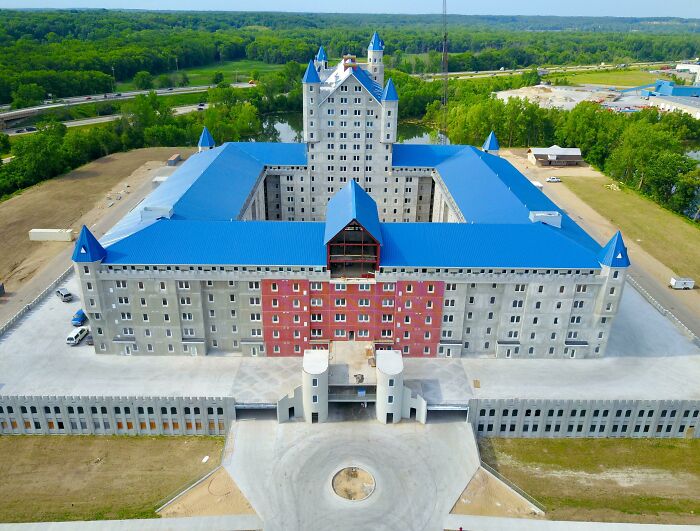
# 64 The Tallest Leisure Building In The World, The North Korean Hotel Ryugyong

# 65 House From The Beach View, Laguna Beach
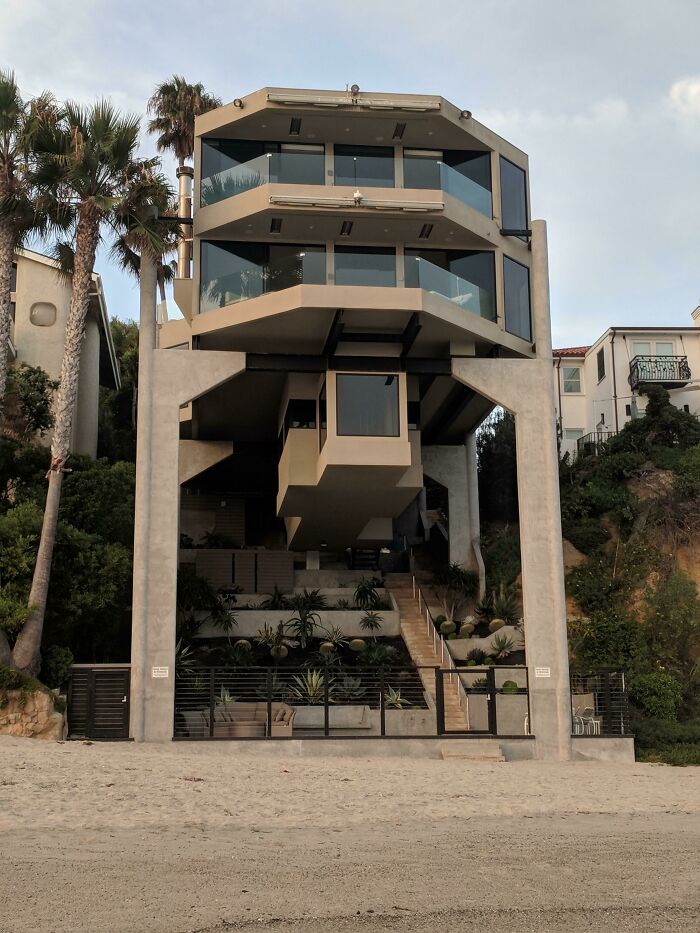
# 66 House On Pole, Japan
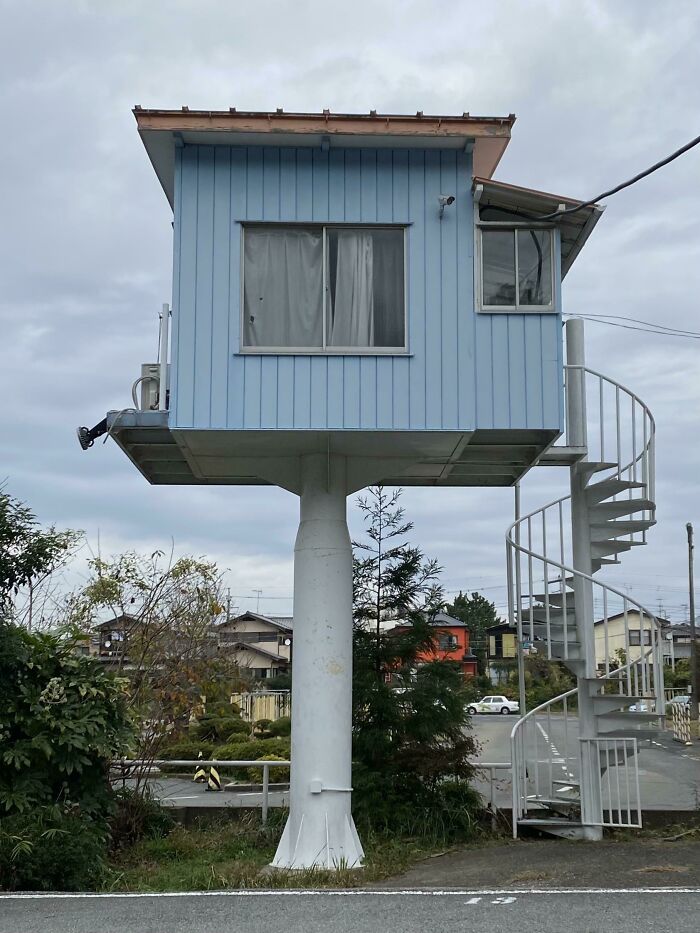
# 67 Postmodern Garbage In Kahramanmaraş, Turkey
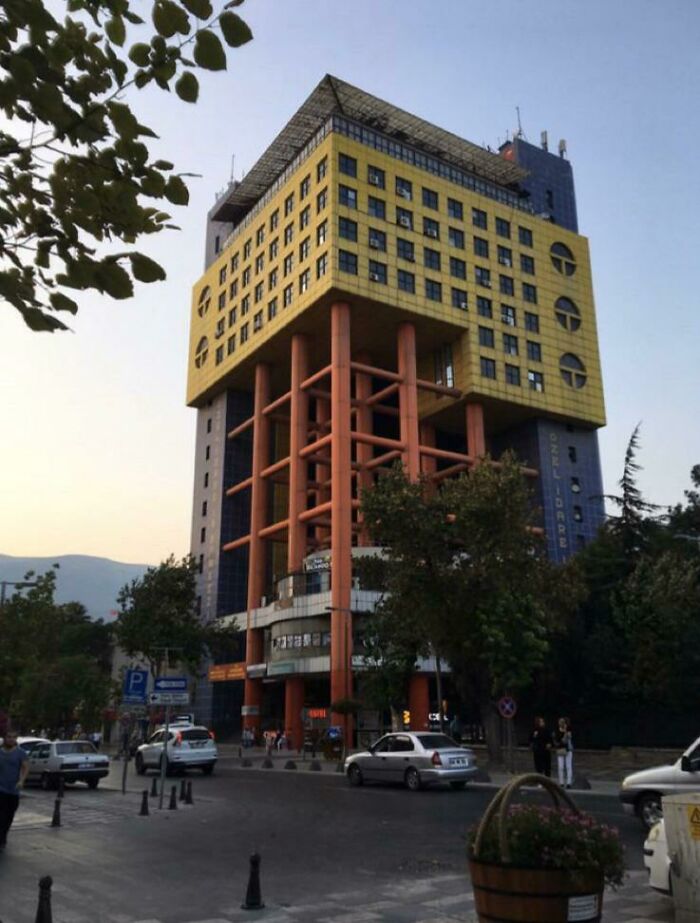
# 68 Ie In Chongqing
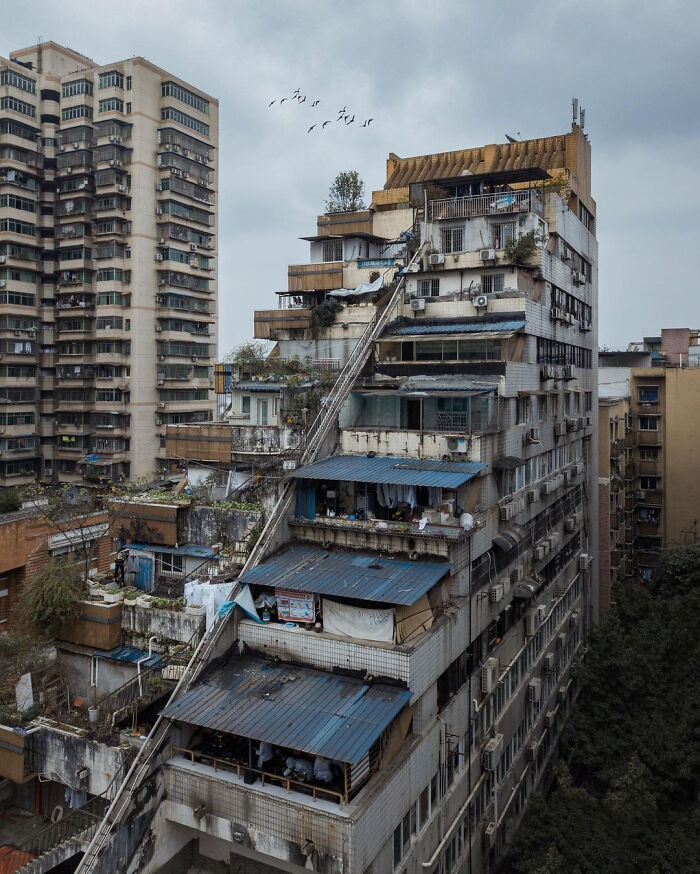
# 69 St.Joseph’s Hospital, Tacoma, United States
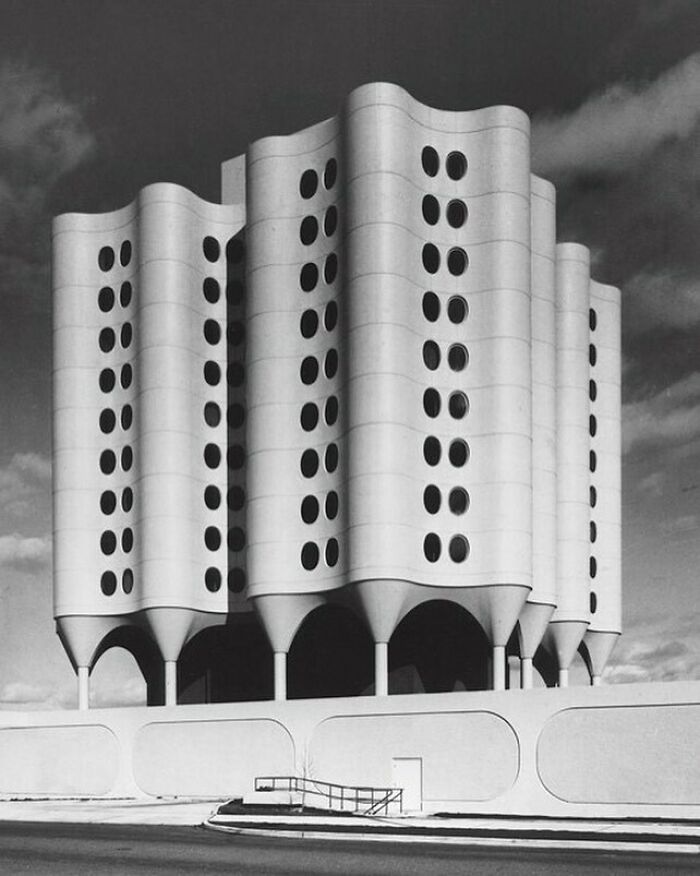
# 70 Unique Window Design On This Building
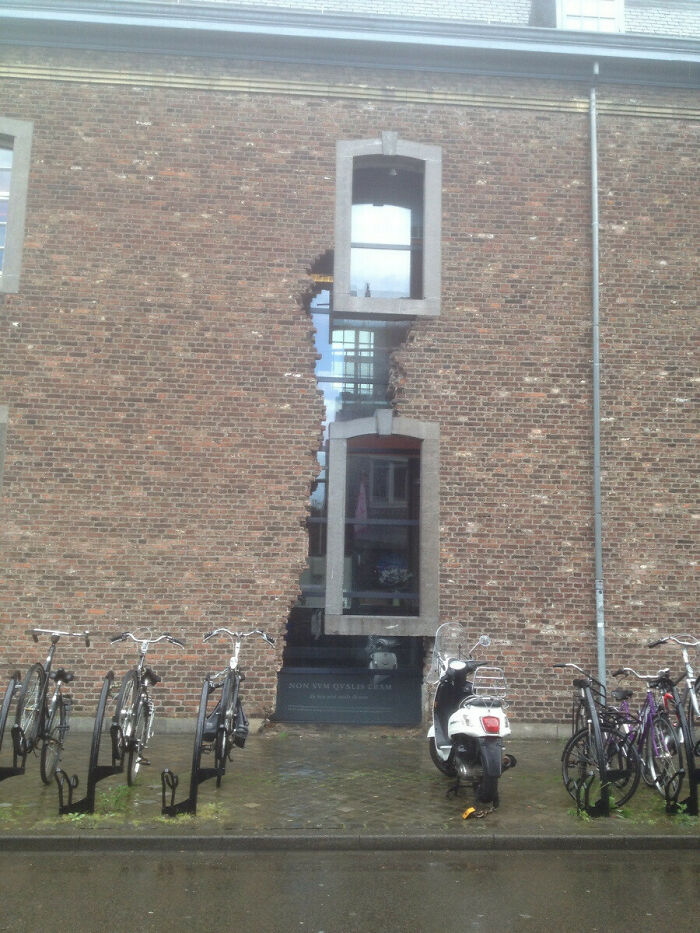
# 71 Basf Tower In Berlin, Germany
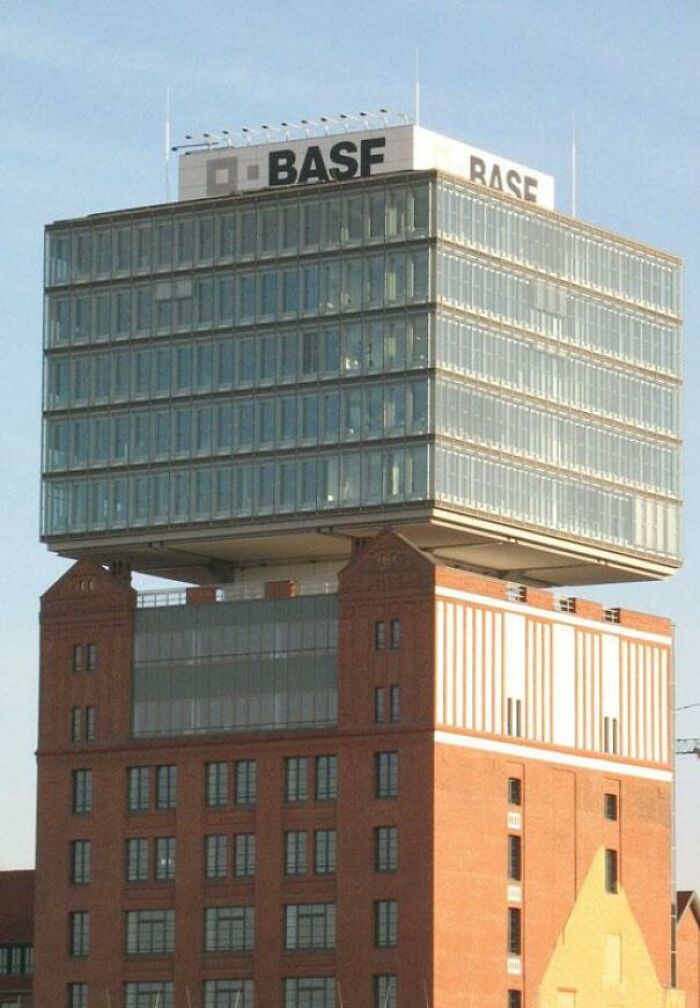
# 72 The Interlace, Singapore
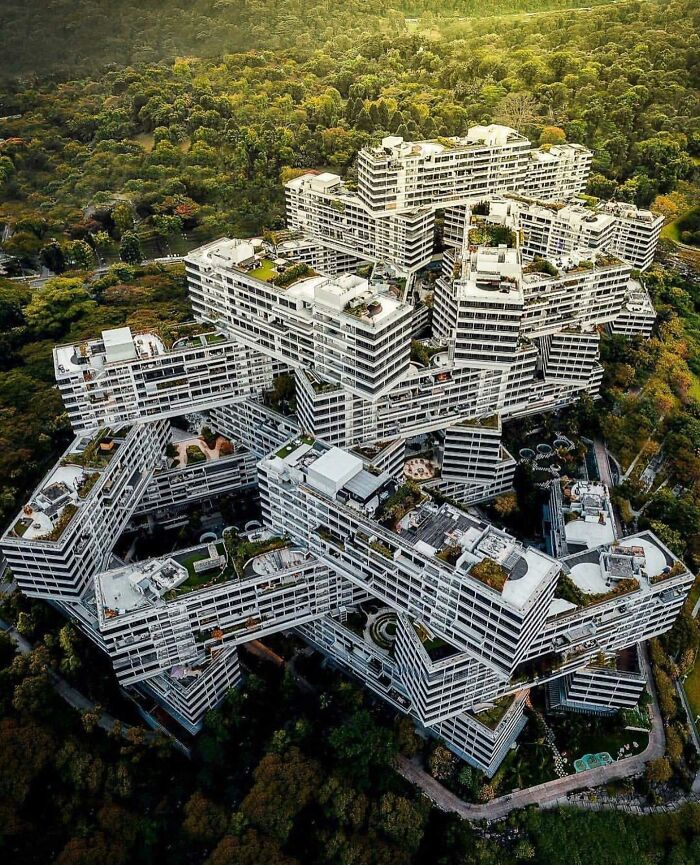
For more information on the real estate sector of the country, keep reading Feeta Blog.
72 Weirdest Building Designs
Decorating Fascinating Spaces With Colourful Art Accents
Like Architecture and Interior Design? Follow us …
Thank you. You have been subscribed.
![]()
Colorful artistic accents make fascinating additions to this peacefully gray and white modern interior, pictured by Maxim Spinkov. The bright eye-catching art pieces come in the form of stand-alone sculptures and unique murals that explode from simple white backgrounds. Other artwork inspires richly colored coordinated feature walls that completely change the character of the spaces they inhabit. In addition to the home’s colorful gallery, this interior also plays an inspiring collection of contemporary furniture, a wonderfully open and fluently functional living room, a relaxing master bedroom, a playful children’s room with a homework area, and two striking bathroom decorations. schemes with a dominant marble tile.
Did you like this article?
Share it on any of the following social networking channels to give us your vote. Your feedback helps us improve.
Meanwhile, if you want to read more such exciting lifestyle guides and informative property updates, stay tuned to Feeta Blog — Pakistan’s best real estate blog.
Decorating Fascinating Spaces With Colourful Art Accents
Seductive Interiors With Statement Chandeliers
Like Architecture and Interior Design? Follow us …
Thank you. You have been subscribed.
![]()
Declared chandelier forms the crown glory over a luxurious living space. Large and grand, shining modern chandeliers add an undeniably incredible factor with a striking sculptural element and a delightful, atmospheric luster. This collection of four attractive contemporary home interiors appeals to a luxurious light to create a dramatic spirit and add core stability to large and impressive arrangements. In these high-end spaces, we will also be inspired by chic furniture, spacious arrangements, elegant decoration, high contrasting color palettes and exquisite home accessories. We will visit luxurious lounges, formal dining rooms and kitchens, as well as a darkly attractive modern bedroom plan and an even darker bathroom concept.
Located in odódzo, Poland, The Nature House is a unique modern apartment, over 900 square meters. With room heights climbing up to almost four meters high, the spectacular Q2 chandelier by Jan Pauwels for Baxter makes an effective piece in the high void. A dark feature wall and ceiling panels form a contrasting background that elevates the fascinating light piece.
On the other side of the courtyard, two Serie Up 2000 seats by Gaetano Pesce for B&B Italia are arranged in a separate seat from the main lounge. A round rug and a low, circular coffee table echo the curves of the sculptural chairs. Small side tables and a modern floor lamp transform the area into a practical, comfortable reading angle.
The neighboring kitchen island is just as long and just as spectacular, crowned by the amazing Algorithmic lighting designed by Toan Nguyen for Vibia.
Did you like this article?
Share it on some of the following social networking channels below to give us your vote. Your feedback helps us improve.
Also, if you want to read more informative content about construction and real estate, keep following Feeta Blog, the best property blog in Pakistan.
Seductive Interiors With Statement Chandeliers
- Published in #architecture, #interior design, architect, architectural wonders, Architecture Design, Art, creative, creative home design, decor, Decoration, Design, Design Gallery, Designs by Style, Featured, Furniture Design, home building, Home Decor, house decoration, house design, interior, Interior Decoration Ideas, Interior Design, International, lighting, Luxury
Six Uniquely Stylish Modern Asian Home Interiors
Do you like Architecture and Interior Design? Follow us …
Thank you. You have been subscribed.
![]()
Uniquely elegant contemporary Asian decor forms this collection of attractive home projects, cleverly pictured by Lan Hen. Join us as we get a little inspired by a total of six different home tours with a special advantage. These creative interiors feature open-plan living spaces with elegant kitchen and dining combos, peaceful modern bedroom layouts with modern twists, a choice of prominent statement furniture and a set of tailored storage ideas to light up. Minimalist aesthetics leave all arrangements clean and uncomplicated, while unusual silhouettes add abundant interest and intrigue to keep the eye moving and the imagination engaged.
As we enter the second home tour, our attention is immediately caught by Swing side chair by Frank Gehry for Vitra.
La Trinidad chair by Nanna Ditzel for Fredericia doubles at a cantilevered food peninsula.
Did you like this article?
Share it on some of the following social networking channels to give us your vote. Your feedback helps us improve.
For more information on the real estate sector of the country, keep reading Feeta Blog.
Six Uniquely Stylish Modern Asian Home Interiors
- Published in #architecture, #interior design, architect, Architecture, Architecture Design, asian, chinese, decor, Decoration, Design, Designs by Style, dream house, Featured, Furniture Design, house, house decoration, house design, interior, Interior Decoration Ideas, Interior Design, International, Investment Tips, minimal, modern
A Modern Japanese House With A Serene Courtyard
Do you like Architecture and Interior Design? Follow us …
Thank you. You have been subscribed.
![]()
A unique segmented layout defines this amazing Japanese home, belonging to a couple and their three children near downtown Shunan, Yamaguchi County. Designed by Hayato Komatsu Architects, the rooms of this unique home are sectioned into boxes around the edge of the site. Glass corridors tie up the volumes as they take on the green beauty of a large and serene central courtyard, as well as several smaller yards. The design was formed to realize all the wishes of the client without completely overriding the scale of the 807.03 square meter plot and the surrounding residential environment. The result is a space with a sense of unity and a deep connection with nature.
In the main room, a thin floor-to-ceiling side window and a clerestory window ensure privacy. Furniture is minimal, with only a platform bed, bedside table, desk and IC F 2-style lamp. La original IC F 2 was projected by Michael Anastassiades for Flos.
With the windows open, gentle winds blow through inner spaces to ignite the senses with an outer soundtrack of whispering leaves and bird song, and aromas of earth, flowers and flowers.
Did you like this article?
Share it on some of the following social networking channels below to give us your vote. Your feedback helps us improve.
Also, if you want to read more informative content about construction and real estate, keep following Feeta Blog, the best property blog in Pakistan.
A Modern Japanese House With A Serene Courtyard
- Published in #interior design, architect, Architectural Heritage, architectural wonders, Architecture, Art, courtyard, creative, creative home design, decor, Design, Design Gallery, Designs by Style, house, house decoration, house design, House Tours, interior, Interior Decoration Ideas, Interior Design, International, japanese
Taj Residencia 5 Marla New Booking Details, Location & Prices
After the successful launch of 3.5 marla apartments, Taj Residencia has come up with a new launch of 5 sea dwellings under the Pakistan Package low cost. Conspiracy files are available for booking with a 20% down payment, while the remaining amount is payable in 4 years by easy payments.
Unlike previous Taj Residencia reservations, the new 5 marl prices are quite reasonable and the payment plan is quite flexible. There is no information on the exact location of these plots, however, a new dwelling may be called “Bell Hyacinth” may be created to house new plots.
Following is the payment schedule for 5 marla plots in Taj Residence:
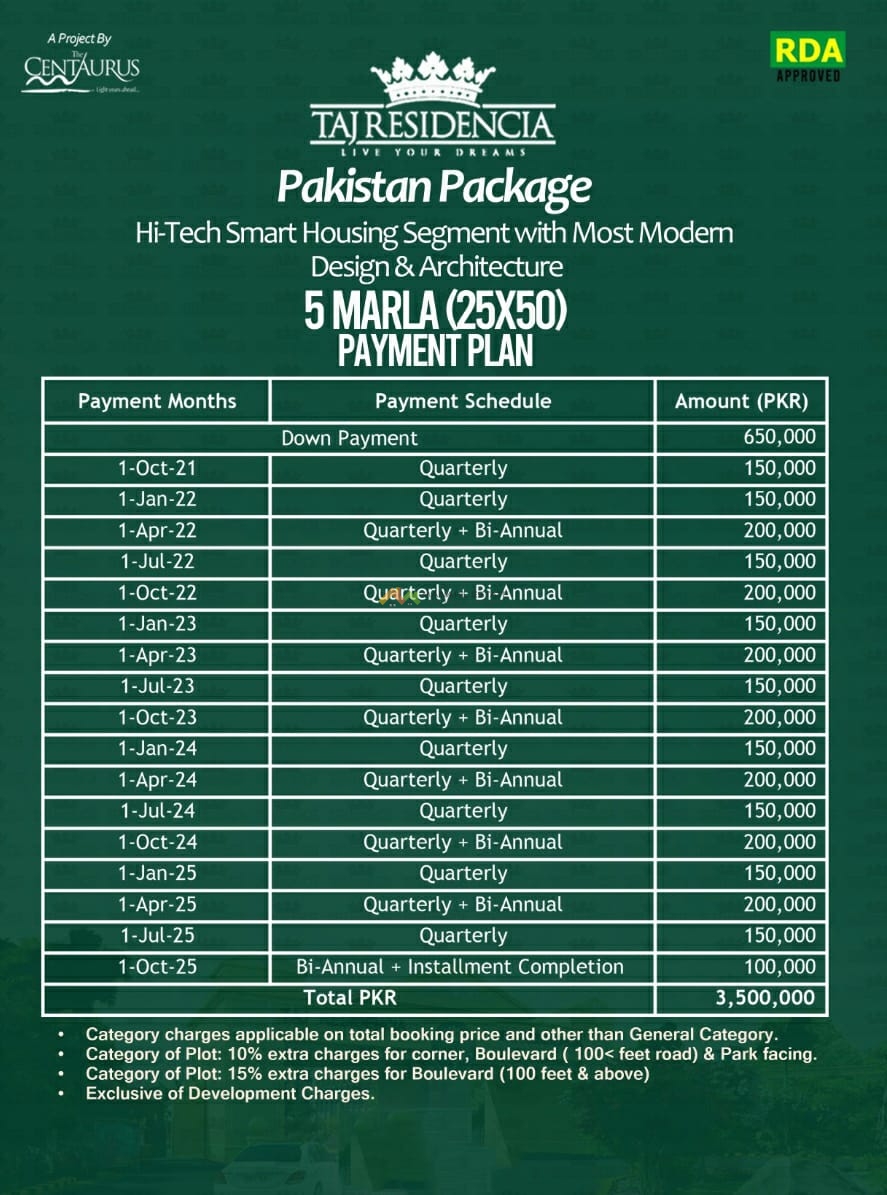
Please note that the given prices are exclusive of development costs. An additional category will apply in the case of main roads, corners and parks. Plot numbers will be given by computer vote, which will take place shortly after the closing of reservations.
Watch this space for more information on that. Stay tuned to Feeta Blog for the latest updates about Architrcture, Lifestyle and Interior Design.
Taj Residencia 5 Marla New Booking Details, Location & Prices
- Published in #interior design, architect, Architecture, Area Guides, Art, Design, Design Gallery, Featured, home, house design, Housing Schemes, interior, Interior Decoration Ideas, Interior Design, International, Property News, Rawalpindi Housing Schemes, Taj Residencia Islamabad, Taj Residencia New Booking, Taj Residencia Rawalpindi
Upscale Designer Town House in Moldova (With Floor Plans)
Do you like Architecture and Interior Design? Follow us …
Thank you. You have been subscribed.
![]()
Measuring 222 square meters in Chisinau, Republic of Moldova, this luxurious designer city hall has three floors of unique modern luxury. Displayed by D3 design, the interior features attractive contemporary furniture projects, luxurious stone and terrace elements and a striking yellow accent palette. Each area has been cleverly created to bring out elegant yet bold aesthetics, brought to life under mood lighting. We’ll also find inspiration for an ultra stylish children’s room that includes a tailored children’s bed design with a lounge bunk bed, as well as a unique built-in storage and window seating facility for multi-level play. Floor plans for all three levels are included at the end of the home tour.
Rectangle carpet contains the two-section sectional sofa layout. One side of the sectional layout is facing the living room TV wall, while the rest of the seats face the heat of the fire.
Did you like this article?
Share it on some of the following social networking channels to give us your vote. Your feedback helps us improve.
Stay tuned to Feeta Blog to learn more about architecture, Lifestyle and Interior Design.
Upscale Designer Town House in Moldova (With Floor Plans)
- Published in #architecture, #interior design, architect, Architectural Heritage, architectural wonders, Architecture, Art, creative, creative home design, decor, Decoration, Design, Design Gallery, Designs by Style, designs that stand out for all the wrong reasons, Featured, house, house decoration, house design, House Tours, moldova
Sharp Apartment Interior With Striking Design Statements
Do you like Architecture and Interior Design? Follow us …
Thank you. You have been subscribed.
![]()
Striking project statements sharpen the layout of this 250-square-meter apartment, located in Almaty, Kazakhstan. Designed by Almaty-Vilnius Architects, space is arranged around heroic pieces that captivate the eye and engage the imagination. While the home decor is primarily a clean and clear white background, colorful accents of blue, yellow and green create a ripple in the quiet environment. The home has an elegant living/dining room, a large dining room with breakfast and island bar, a quaint home office with a custom desk, an atmospheric home cinema, three beautiful modern bedrooms and two inspiring marble bathroom projects.
Did you like this article?
Share it on some of the following social networking channels to give us your vote. Your feedback helps us improve.
Also, if you want to read more informative content about construction and real estate, keep following Feeta Blog, the best property blog in Pakistan.
Sharp Apartment Interior With Striking Design Statements
Lively Family-Friendly Home interior With Bold Colour
Do you like Architecture and Interior Design? Follow us …
Thank you. You have been subscribed.
![]()
The Secret Garden project is a bright and edifying modern family home located in Rome, Italy, designed by Maurizio Giovannoni. The homeowners ’initial report called for a redistribution of space to accommodate their lively family, including an open living room, a private home office, a personalized room for each of their two children, and the installation of a terrace door from the main room. . Bold color has become the integral aspect in the renovation and recharging of the family home interior, with dynamic color combinations creating a vibrant contrast in every direction. A lively connection to nature was planted by a false “secret garden,” observed through a fun window sill in the home office.
The TV wall decoration is the first thing you notice as a prominent feature of the family room. A wooden tin bench was built next to and around a regular television stand to form one integrated modern piece. The warm wood, along with vibrant yellow accents and a colorful book collection brings sunshine to the northeast room.
Did you like this article?
Share it on some of the following social networking channels to give us your vote. Your feedback helps us improve.
Meanwhile, if you want to read more such exciting lifestyle guides and informative property updates, stay tuned to Feeta Blog — Pakistan’s best real estate blog.
Lively Family-Friendly Home interior With Bold Colour
- Published in #interior design, colorful, creative, creative home design, decor, Decoration, Design, Design Gallery, Designs by Style, Furniture Design, Home Decor, house, house decoration, house design, House Tours, interior, Interior Decoration Ideas, Interior Design, International, Investing In Best Deals, Italy, Tips & Advice
Product Of The Week: Minimalist Metal Wire Art Pieces
- Published in decor, Decoration, Design, Design Gallery, Product Of The Week
- 1
- 2


