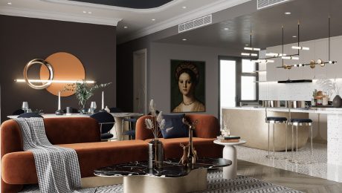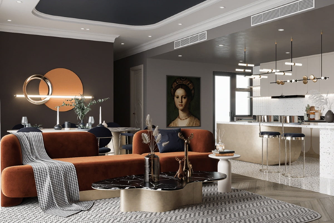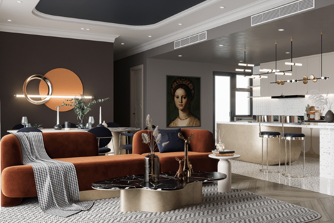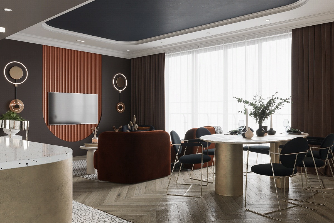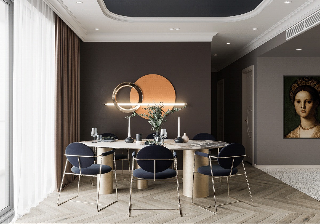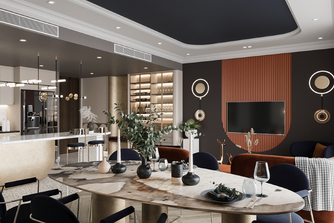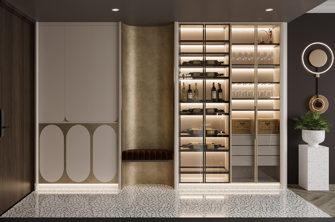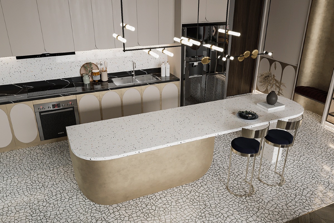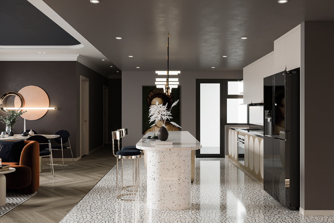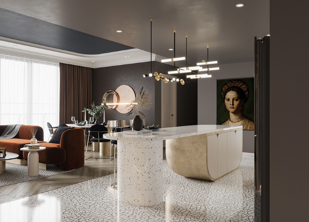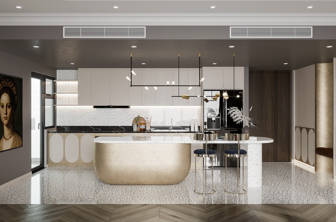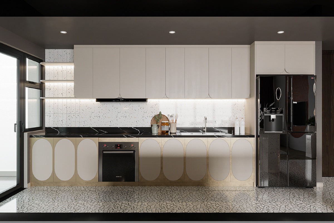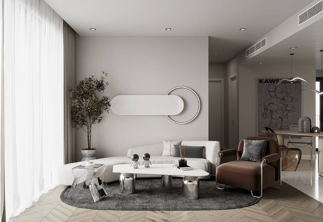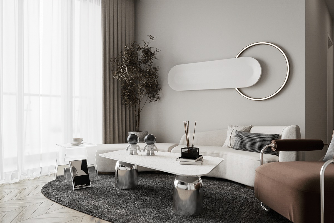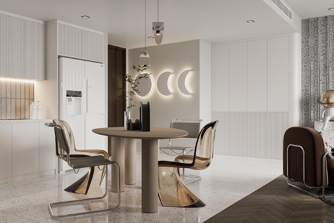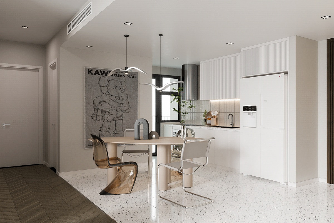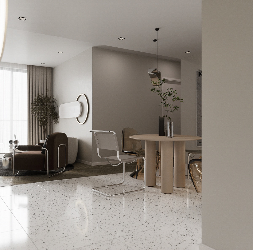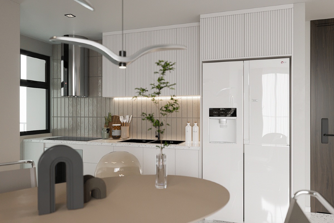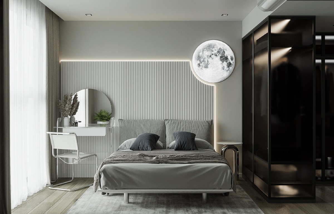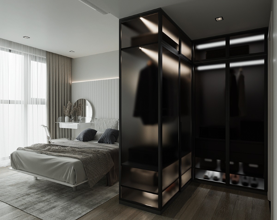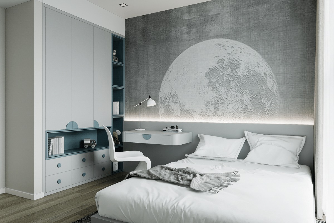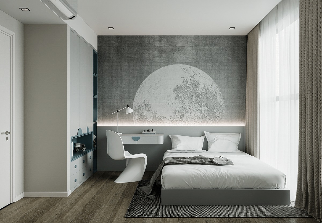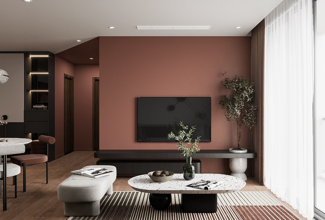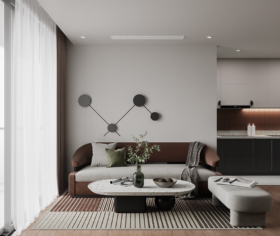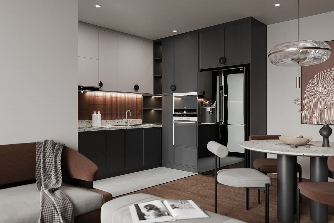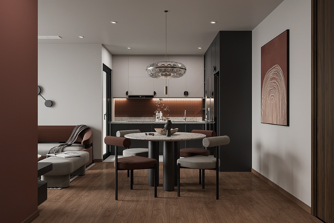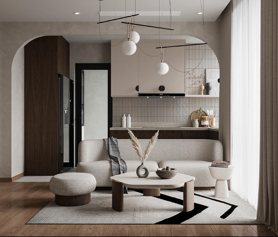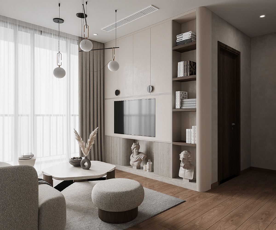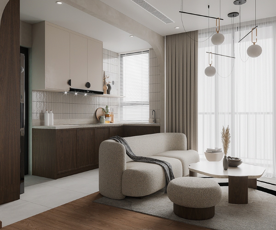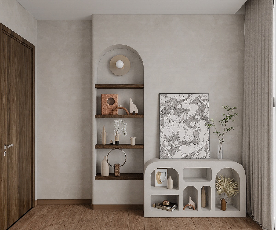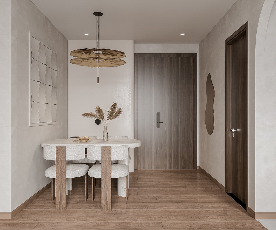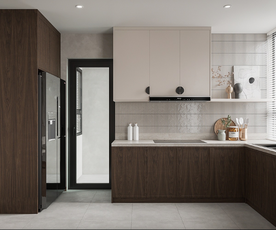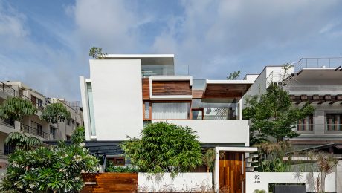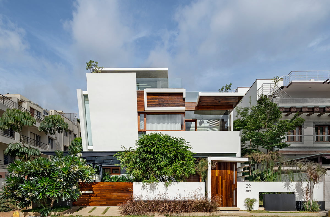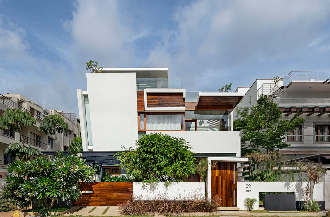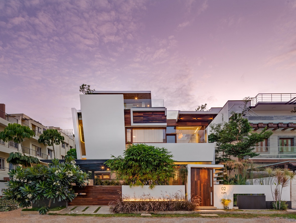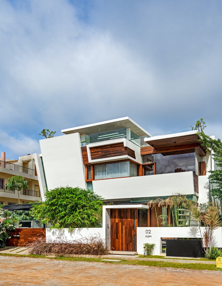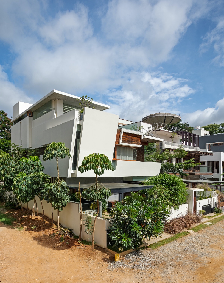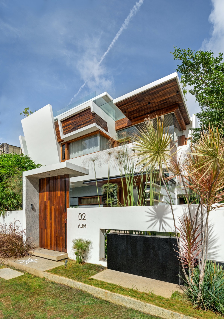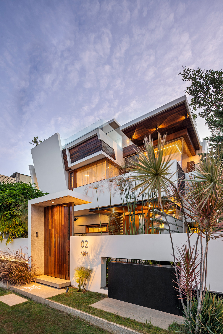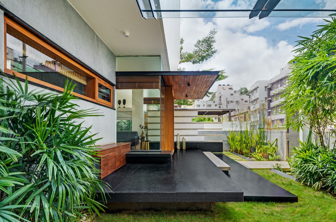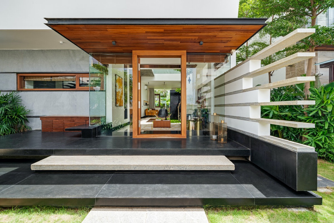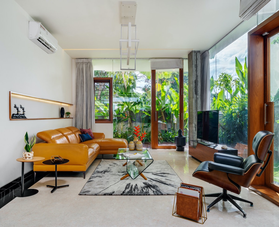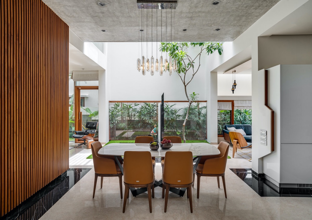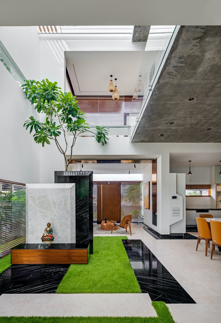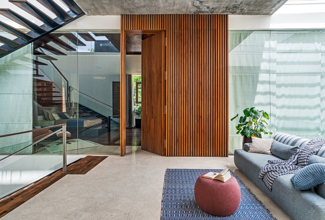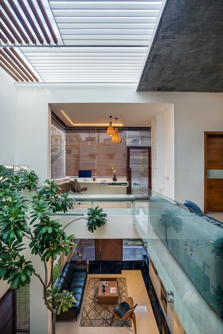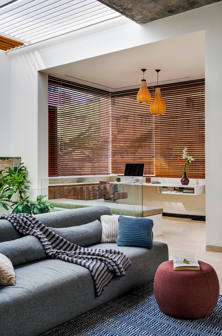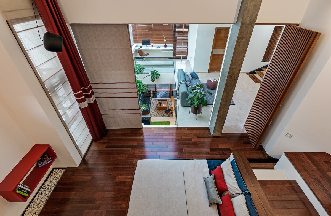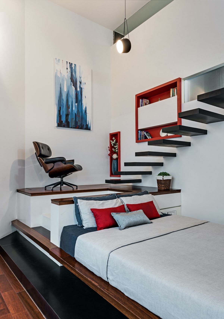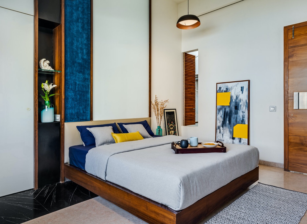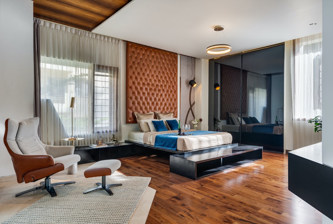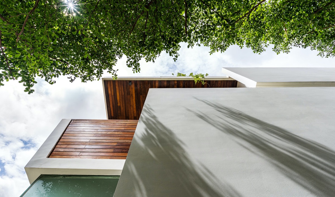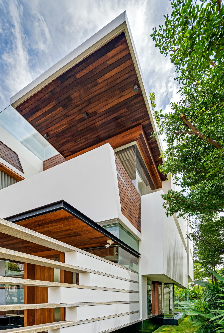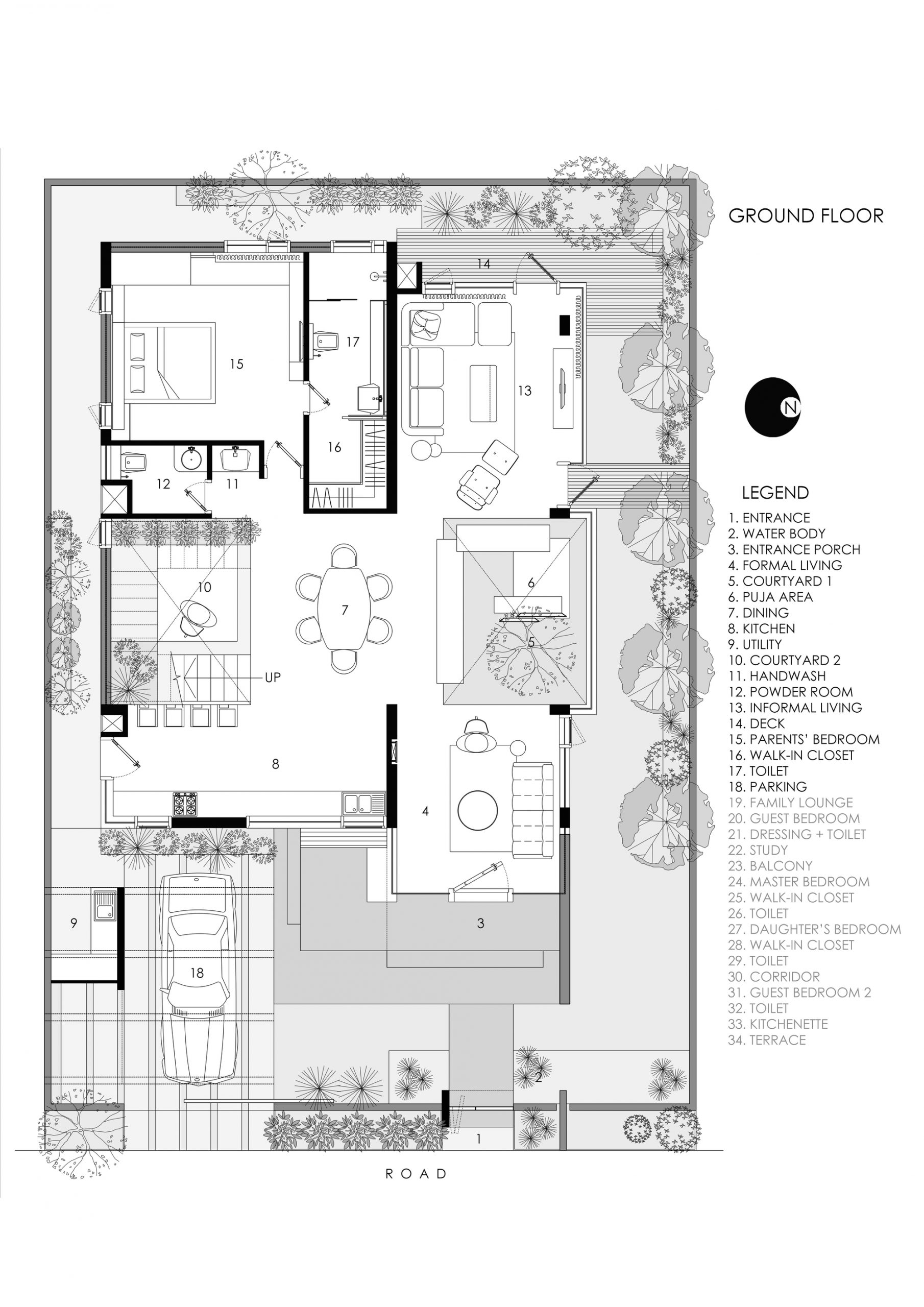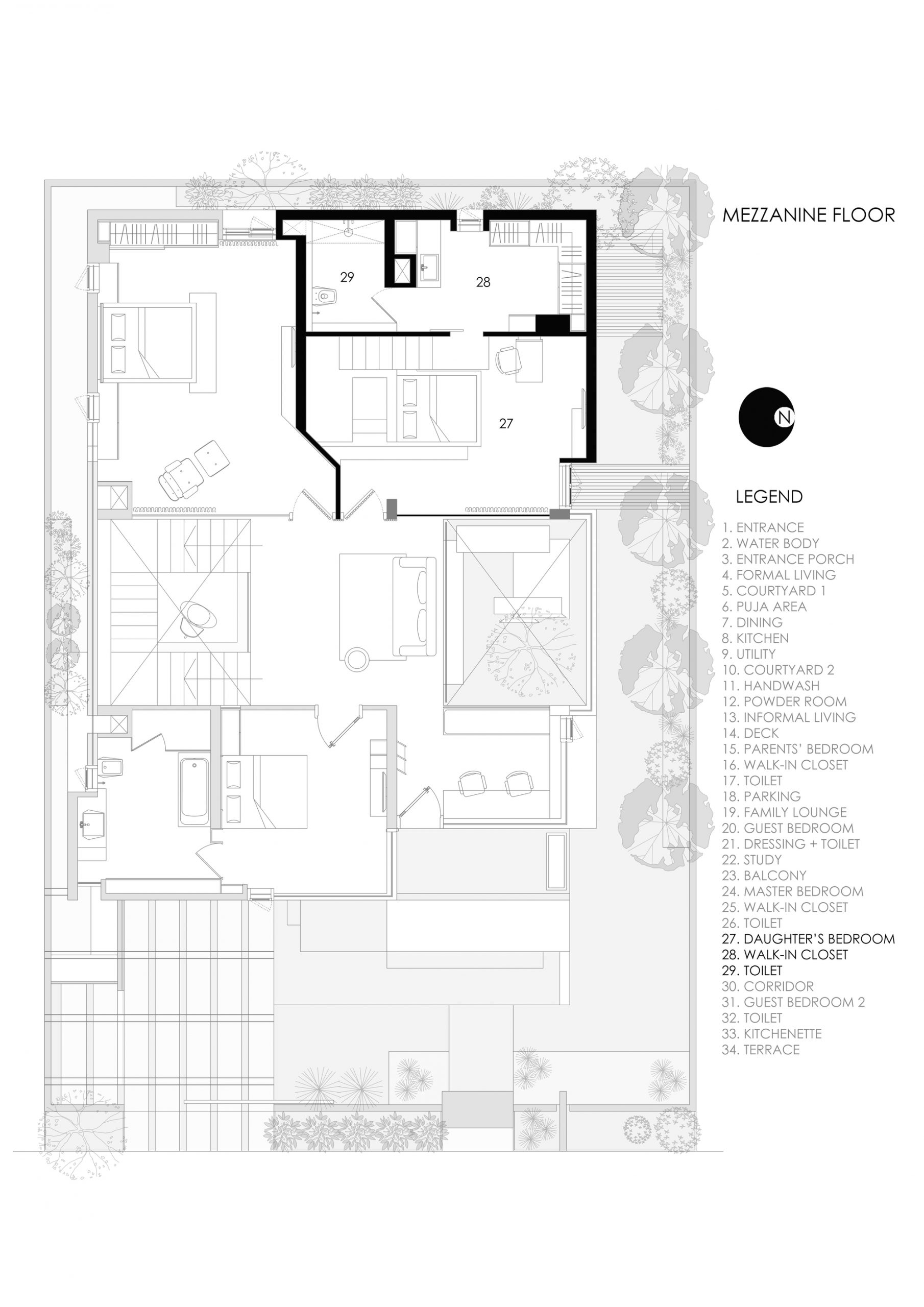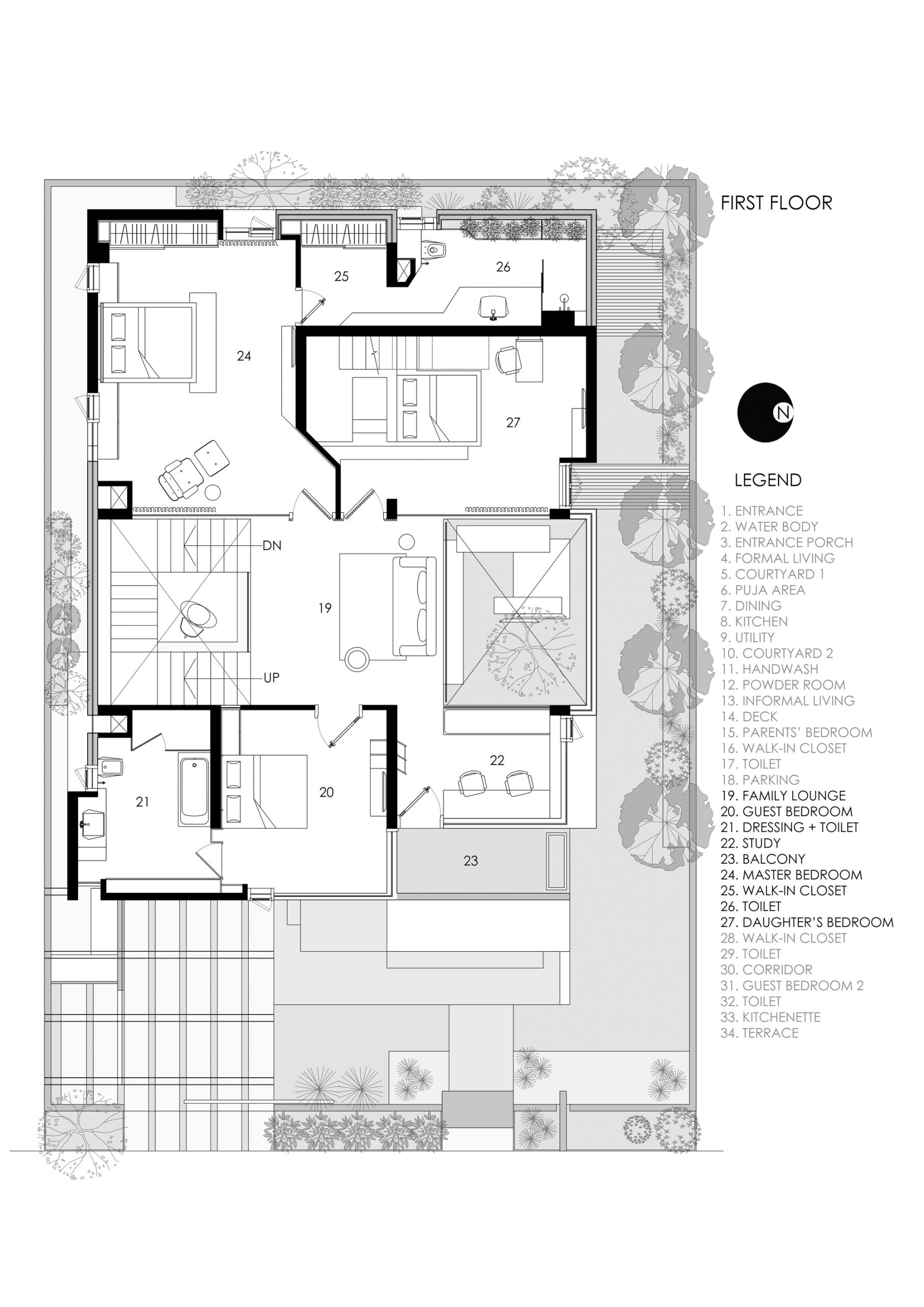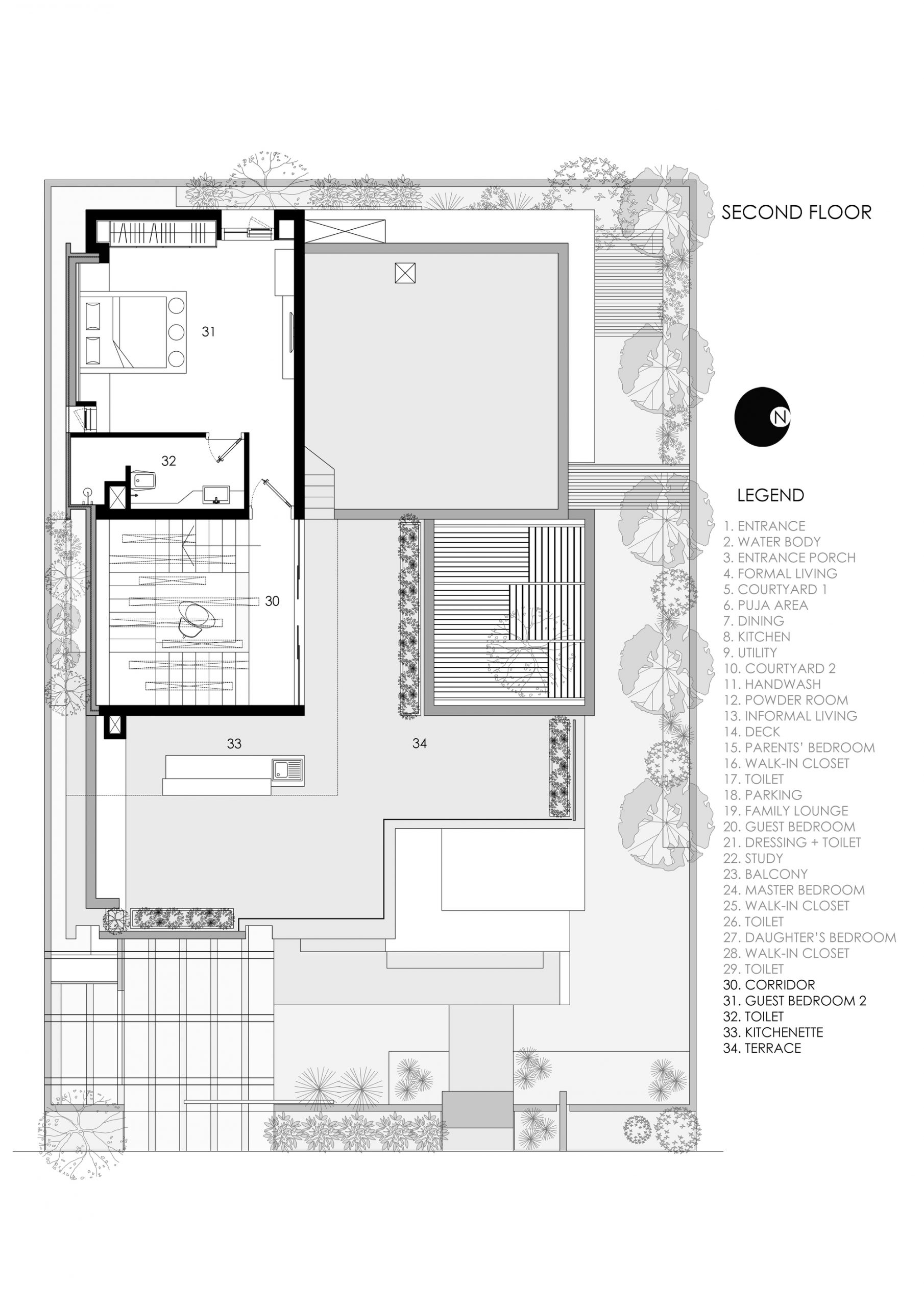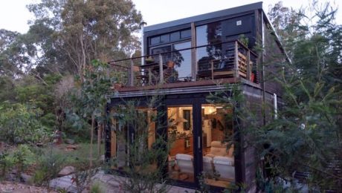Classy Contemporary Interiors With Deep Brown, Grey & White Decor
Do you like Architecture and Interior Design? Follow us …
Thank you. You have been subscribed.
![]()
Deep brown, soothing gray and pure white embellishment overshadow these three elegant contemporary home interiors, pictured by Mai Trang Nguyen. The soothing neutrals merge with chic furniture arrangements to form quiet and polite living spaces. Each of these elegant home projects has inspiration for modestly scaled open concept homes and small kitchen ideas, beautiful lighting projects and eye-catching accessories. Home design number one is a luxurious, luxurious expression of taste; interior number two explores an adventurous space-themed decorating scheme; design three gives us a shaped interpretation with fashionable running contours and interior arches, while home four simplifies the palette for a small space.
Did you like this article?
Share it on any of the following social networking channels to give us your vote. Your feedback helps us improve.
Meanwhile, if you want to read more such exciting lifestyle guides and informative property updates, stay tuned to Feeta Blog — Pakistan’s best real estate blog.
Classy Contemporary Interiors With Deep Brown, Grey & White Decor
- Published in #architecture, #interior design, Architecture Design, Art, brown, building plan, decor, Design, Design Gallery, dream house, Featured, furniture, Furniture Design, genius designs, grey, Home Decor, house decoration, house design, House Tours, interesting designs, interior, Interior Decoration Ideas, Interior Design, International, Investment Tips, modern, modern architecture, modern homes, Modern House
Abstract Family Home That Provides Escape From City Life
Do you like Architecture and Interior Design? Follow us …
Thank you. You have been subscribed.
![]()
Abstract, linear volumes pile up to form a distinct modern 4266 square foot home for five families in Bangalore, India. Created by Spine Architects, the unique angular shape stands out sharply against a gray, densely populated metropolis. Pure white concrete and rich wooden cladding contain a dwelling based on the ancient architectural science of Vaastu, which embraces the advantages of nature. The interior spaces are simple, spacious and projected around two landscaped courtyards, each with skylights that flood sunlight into the openly interconnected floors of the house. The natural greenery brings a valuable exterior within the introverted urban housing, with trees that draw the eye up through the impressive void.
Upon entering the apartment, we escape from city life behind a screen of tall tropical plants that filter out sunlight and spy eyes. The “casual” living room behind the ground floor is an elegant arrangement of project furniture with raised yellow and blue accents. A unique glass coffee table is raised by a striking rug. A chic store completes an Eames-style armchair.
Did you like this article?
Share it on some of the following social networking channels to give us your vote. Your feedback helps us improve.
For more information on the real estate sector of the country, keep reading Feeta Blog.
Abstract Family Home That Provides Escape From City Life
- Published in #architecture, #interior design, architect, architectural wonders, Architecture, Architecture Design, courtyard, decor, Decoration, Design, Design Gallery, DIY, Featured, genius designs, home, home building, Home Decor, house, house decoration, house design, house tour, House Tours, Interior Decoration Ideas, Interior Design, International, Investing In Best Deals, Investment Tips, modern architecture, modern homes, Modern House, open plan
Man’s Dream House: 4 Shipping Containers, $150,000
Hello again from Australia, which is the most beautiful structures made with shipping containers. On our tour today, we’ll talk about the Jake Richards container house built in South Coast, New South Wales, Australia.
4 x 40 ′ High Cube shipping container was used in the construction of the container house. The house, which has a usable area of 130 m2, lasted 3 years.
The cost of the house is about $ 150,000.
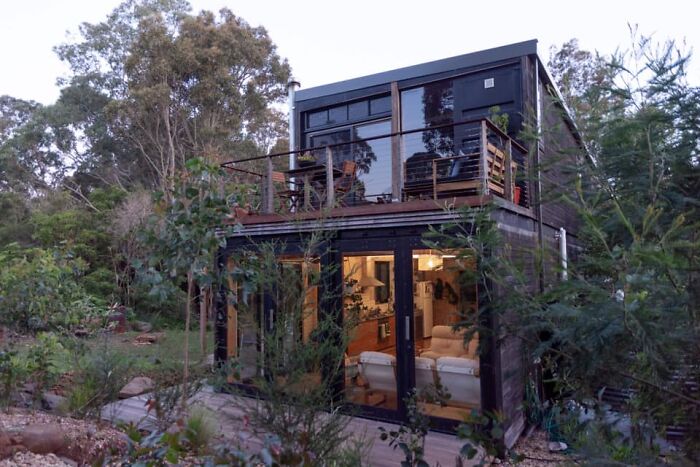
The architecture of the house is projected with two containers on the ground floor and two on the upper floor. Containers on the top are stacked about 2m behind. Thus a beautiful balcony was obtained in the front of the house. Dark colors dominate the overall design of the house. Black details dominate at the windows. A layer of milkwood is preferred outside the house. The thinness of the wooden cladding and its placement horizontally gave the house a beautiful view. Congratulations to Jake Richards for this beautiful container house which he completed in 3 years on his own.
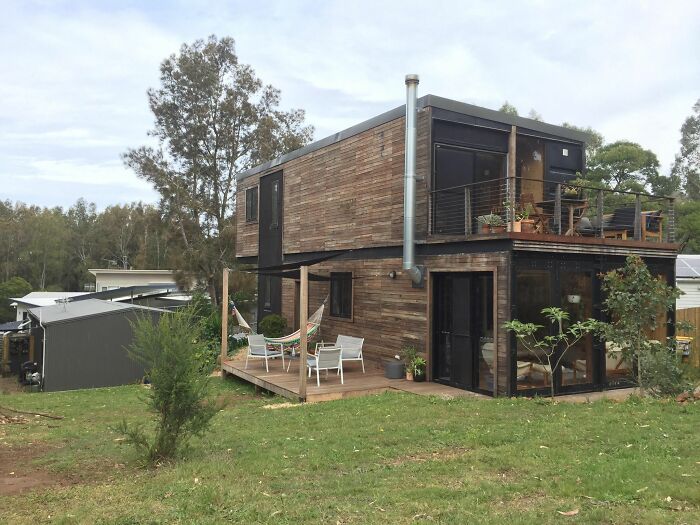
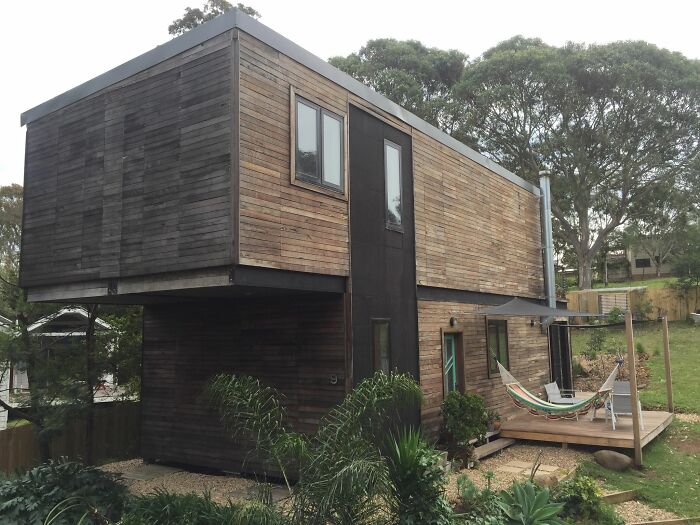
If you’re interested in container houses, “traditional architecture” will appeal less to you. With containers, you can be modern-looking, vintage-looking, or whatever you can imagine. Container houses can be as simple as a single cargo unit with doors and windows or can be enlarged with several containers for a larger area. You have hundreds of options with shipping containers. You can create multi-storey container houses, put them on wheels, add porches, glazed everywhere, or whatever matches your unique style with a container house!
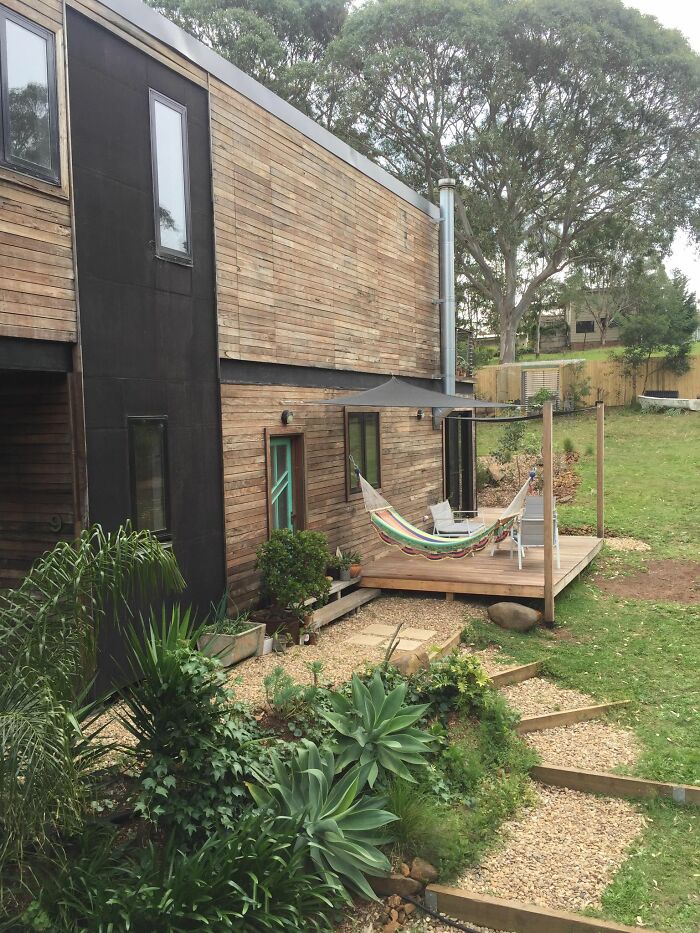
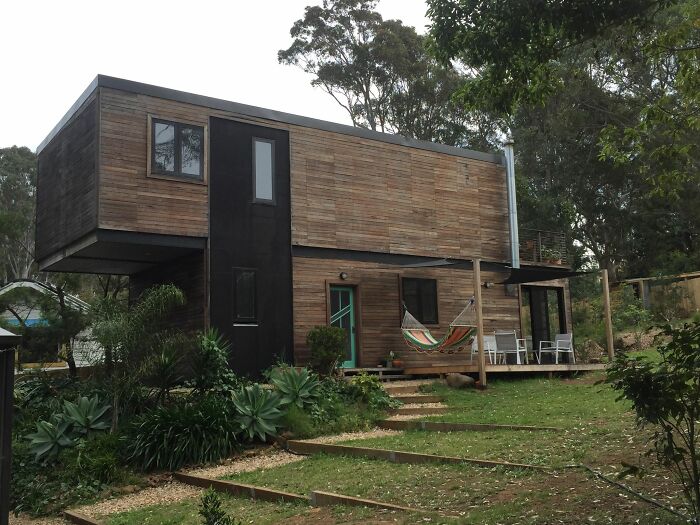
Nowadays, especially in the last year, many people have had to change their lifestyle because of Covid-19.
That’s why people have started focusing on new and innovative home solutions. Container houses began to gain popularity in many countries during this period due to their easy purchase and sustainability.
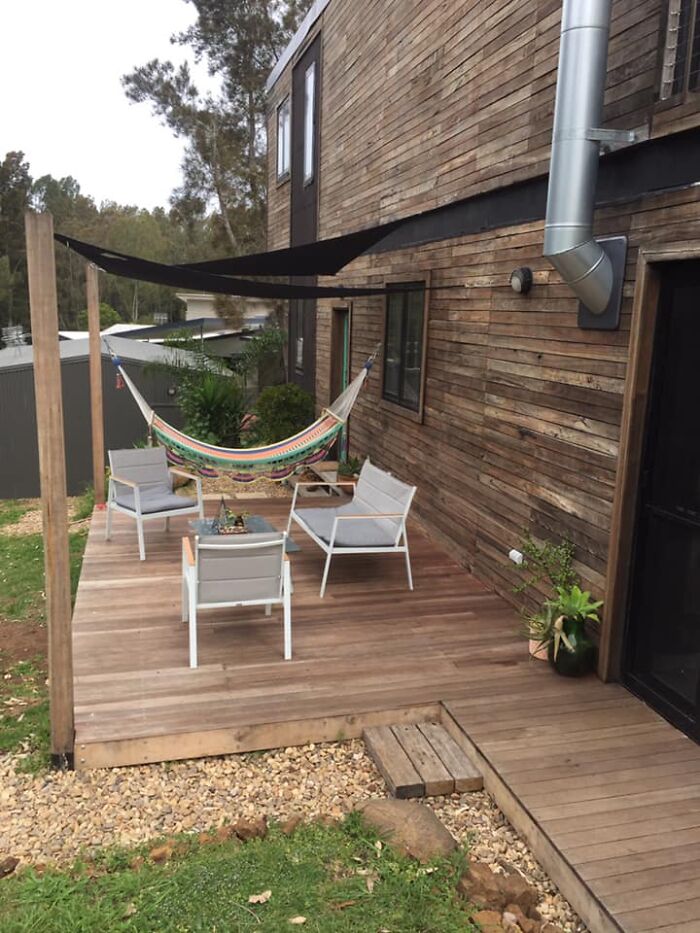
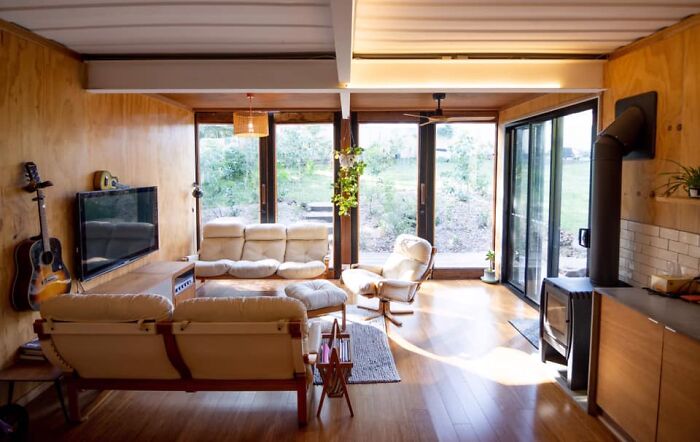
There are more than 14 million out-of-service shipping containers in the world. Some of these are currently used to build housing, apartment complexes, student housing, shopping malls. According to a market report prepared by the Business Research Company, the United States dominates the container market with about 40% market share, followed by Asia Pacific, Europe, Latin America and South Africa.
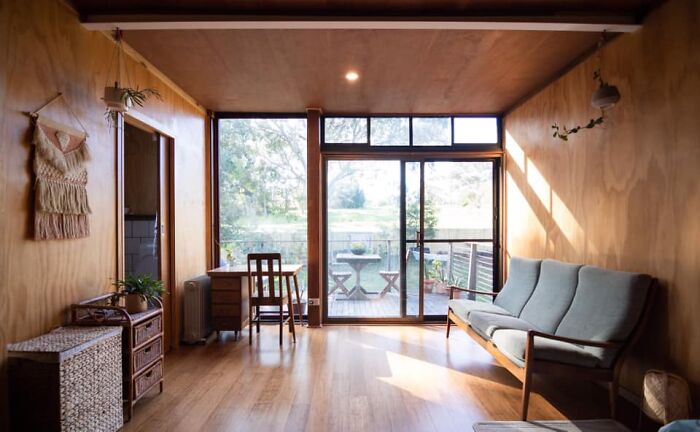
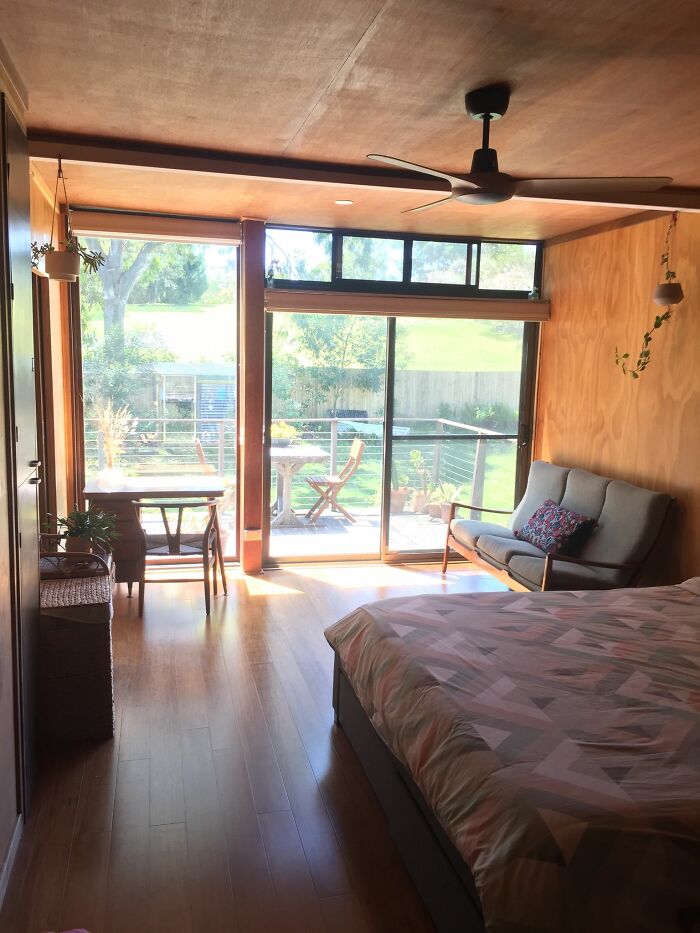
Container houses can be built in two ways. Fixed or mobile. Each country has its own construction and zoning standards, which can sometimes be very complex. Regulations may include the type of structure to be used, the requirements for square feet, the minimum insulation materials required, and the steel frame requirements required if you are building a second floor. These houses can be built on your land or in a factory and transferred to the land.
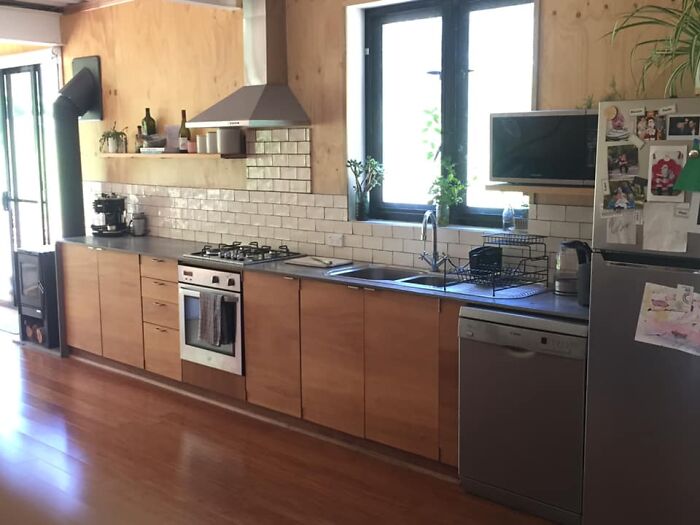
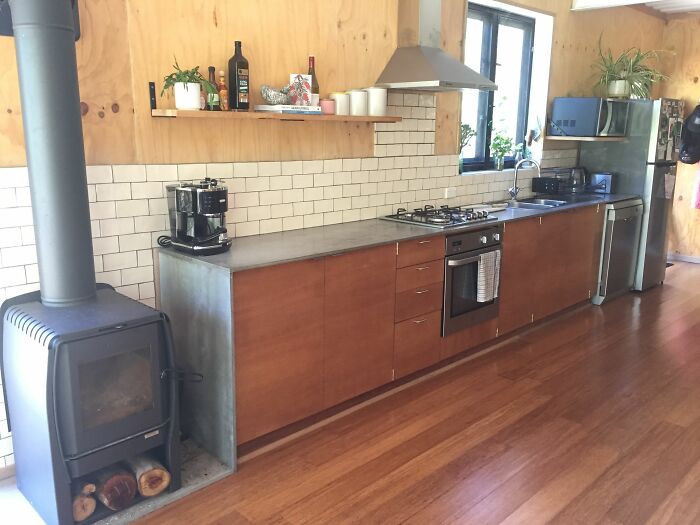
Image credits: Jake Richards
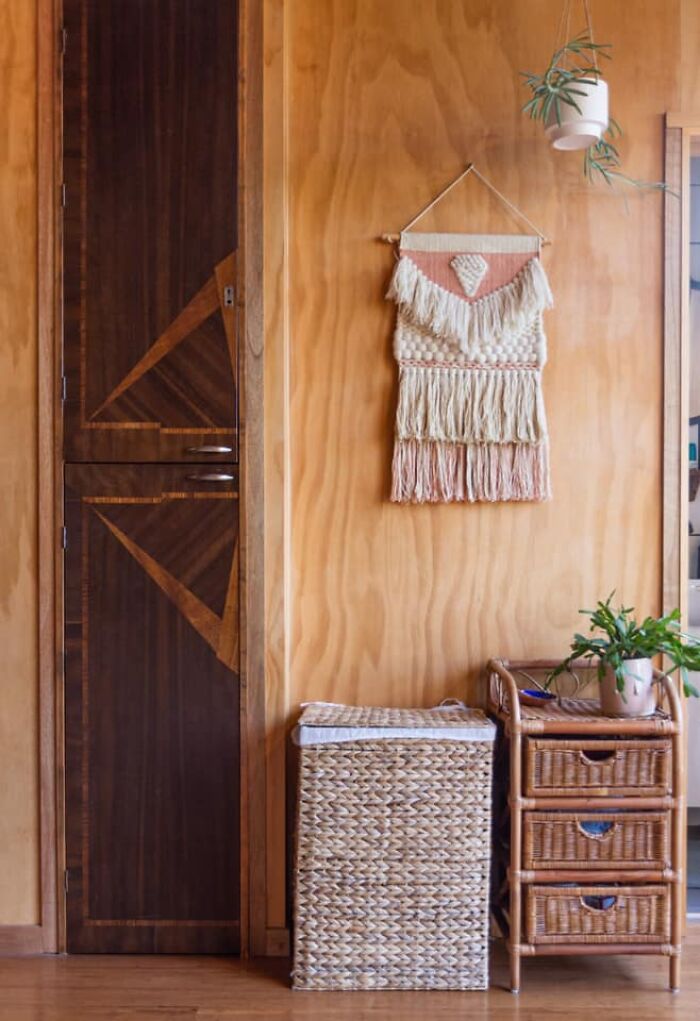
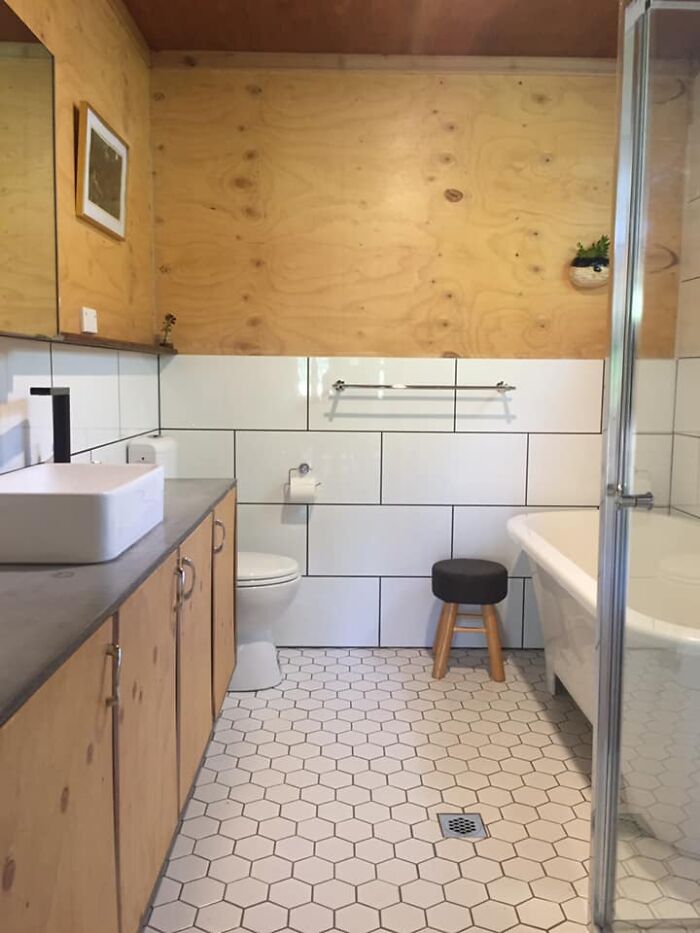
The cost of container homes ranges from $ 25,000 to $ 300,000. You can also exceed the $ 300,000 level depending on the materials you use and the size of the house. Overall the cost per square foot is significantly lower than for traditional architecture.
Market Watch in Australia predicts that container houses will have a global compound annual growth rate of more than 6.5% over the next 5 years.
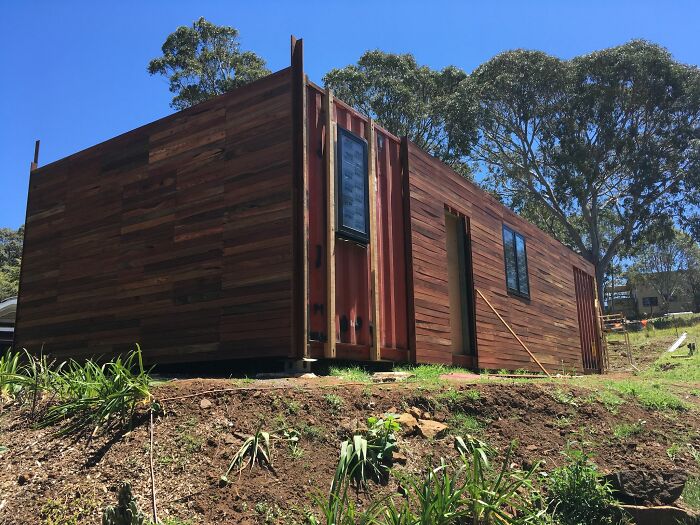
Stay tuned to Feeta Blog to learn more about architecture, Lifestyle and Interior Design.

