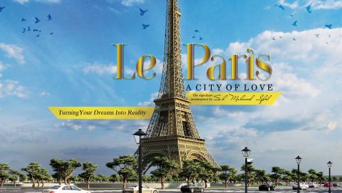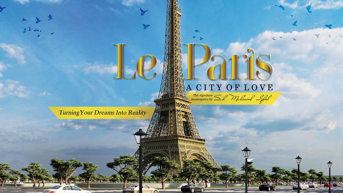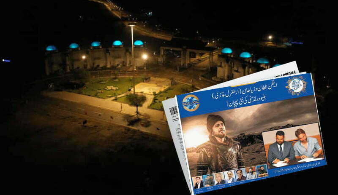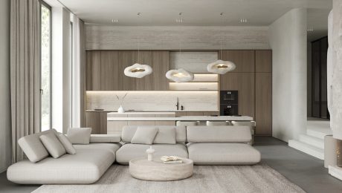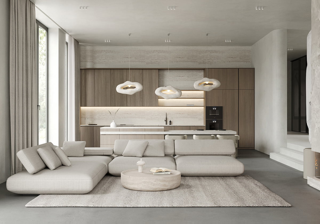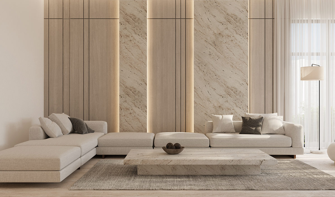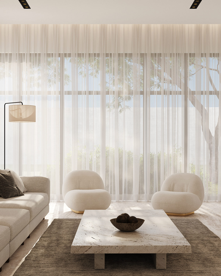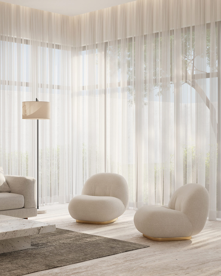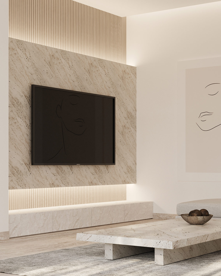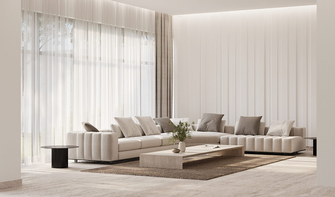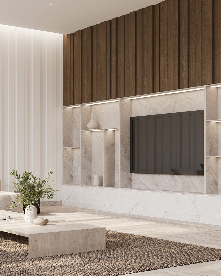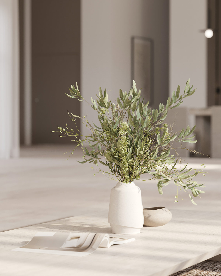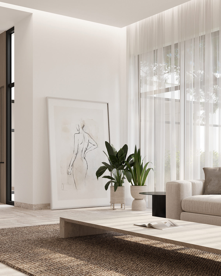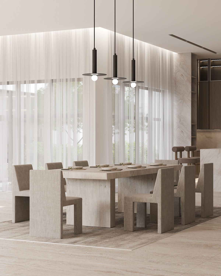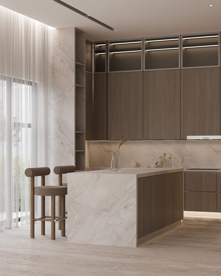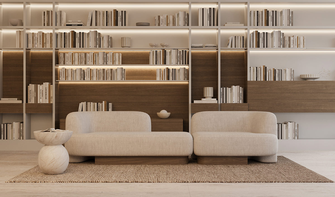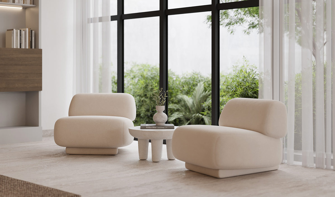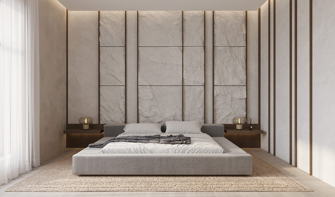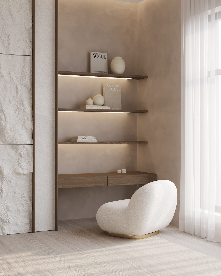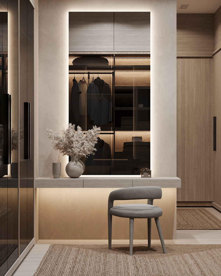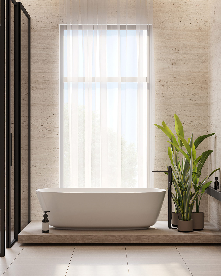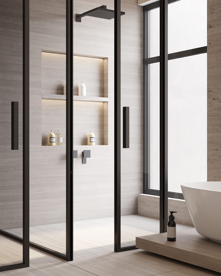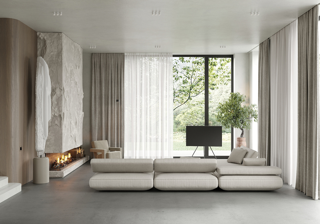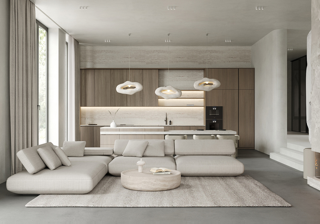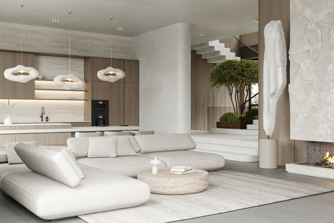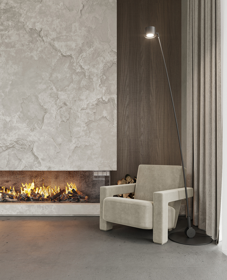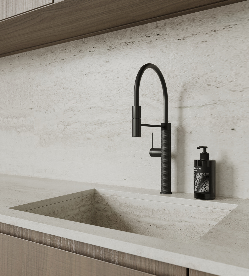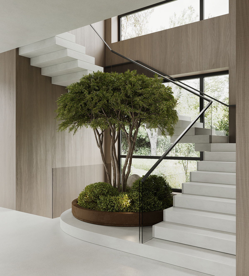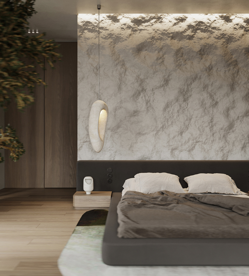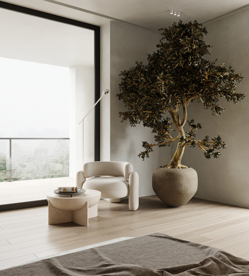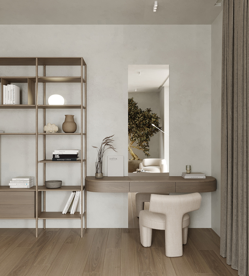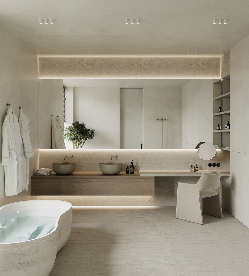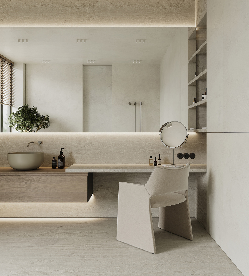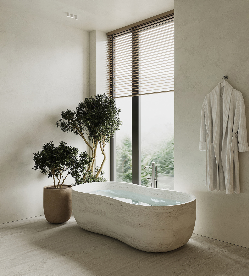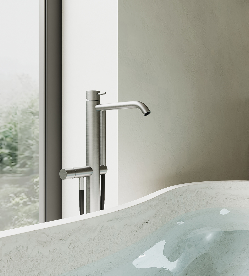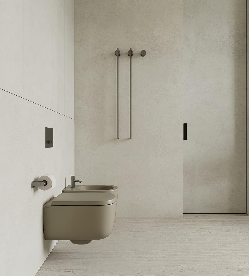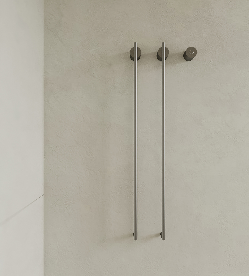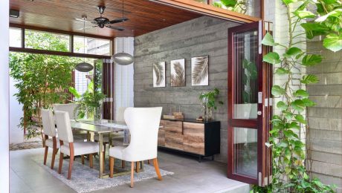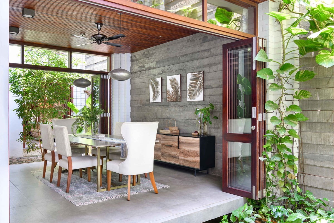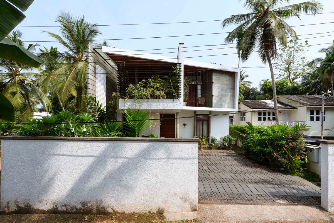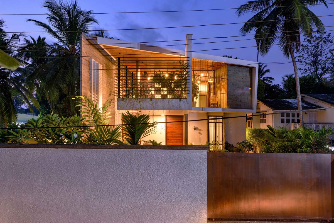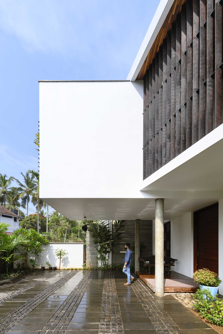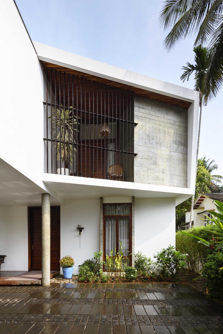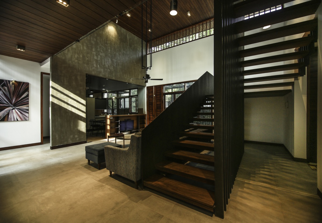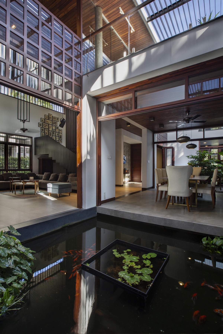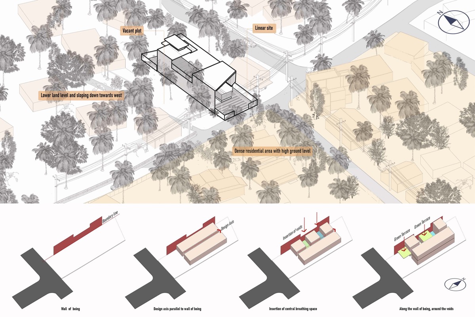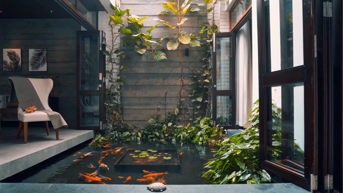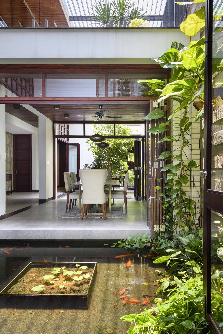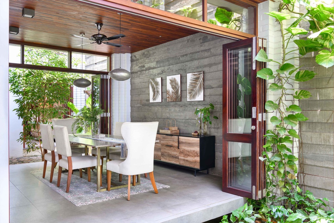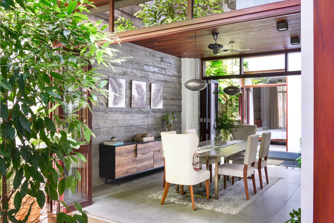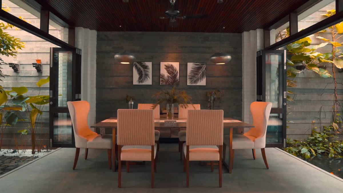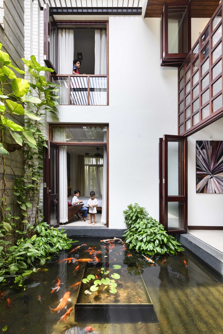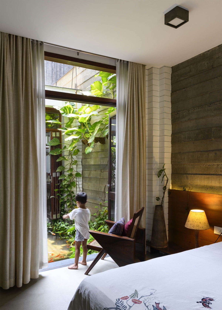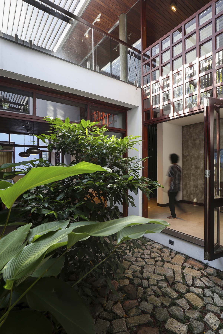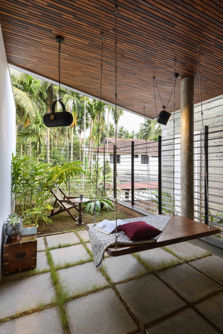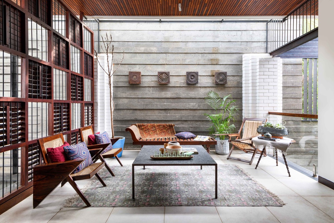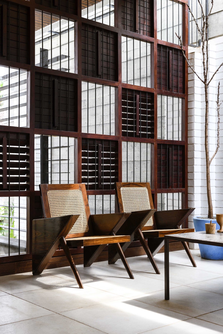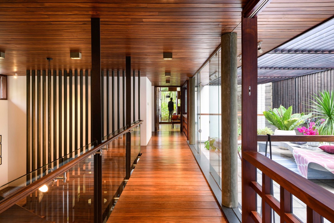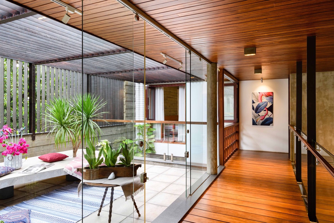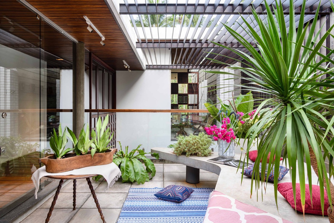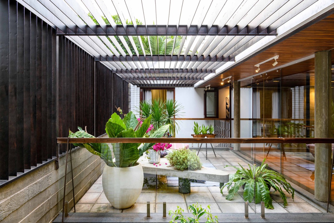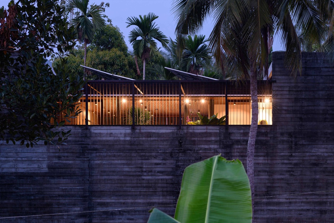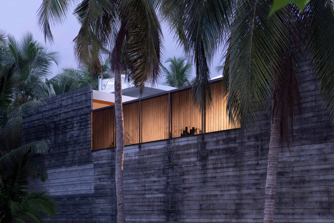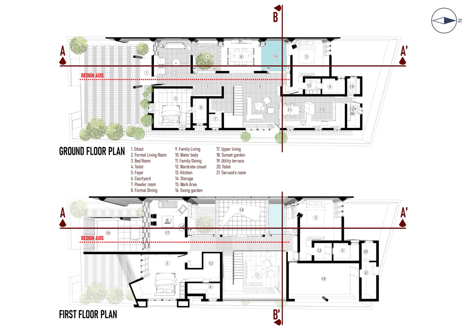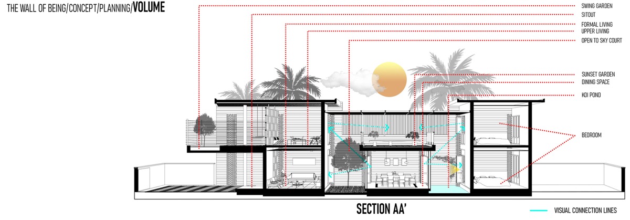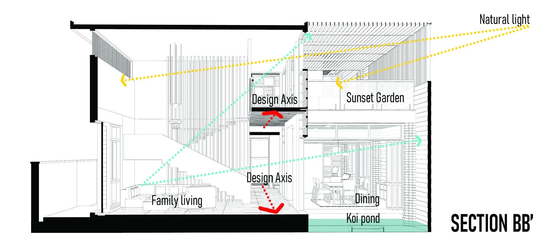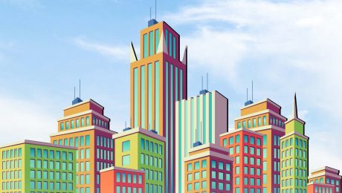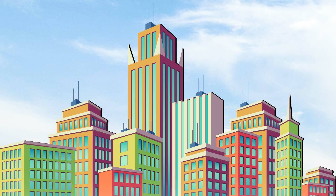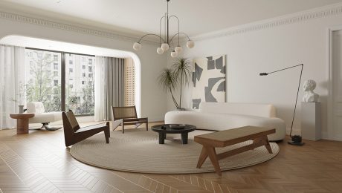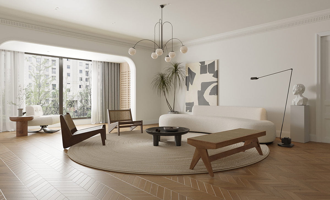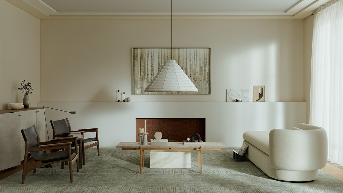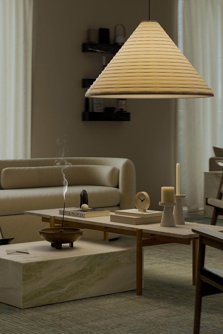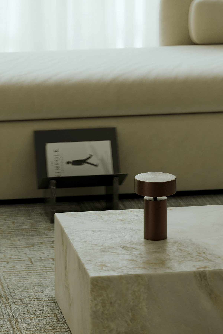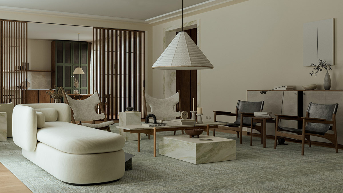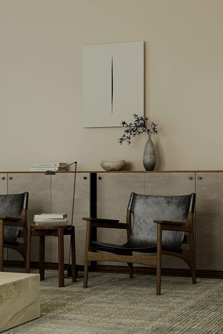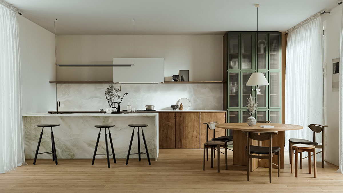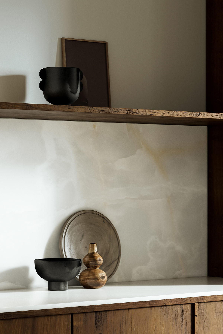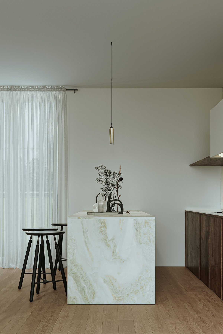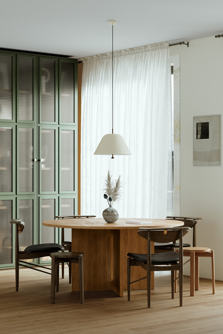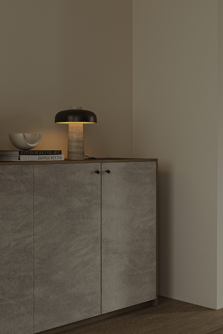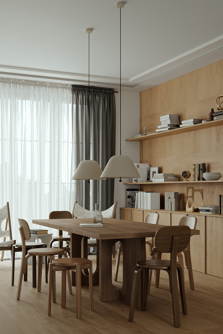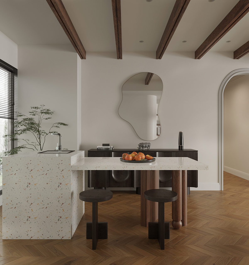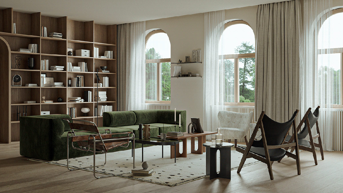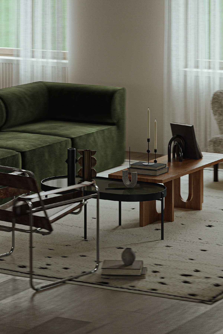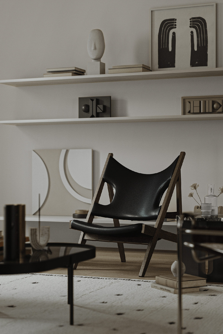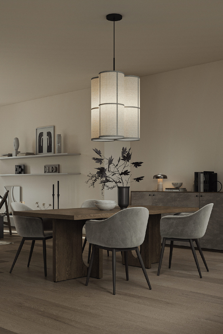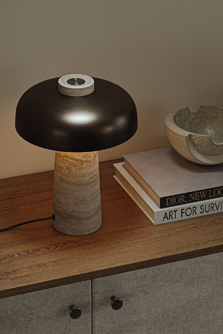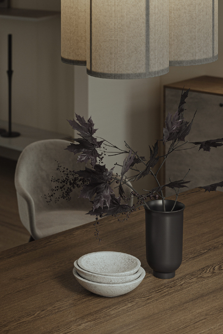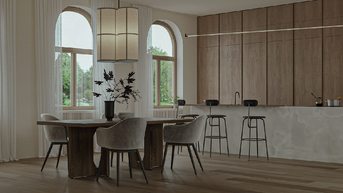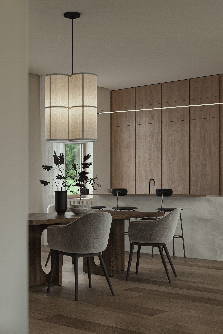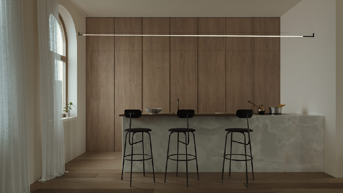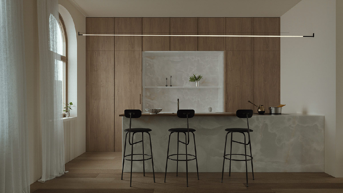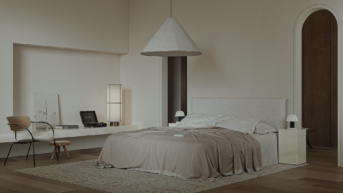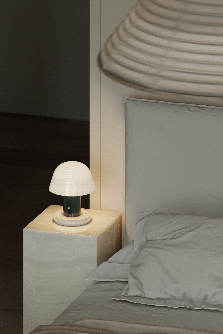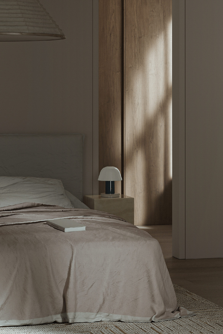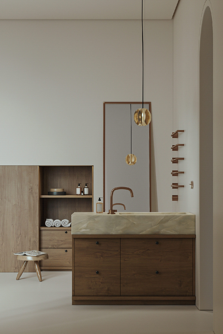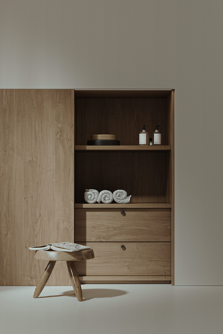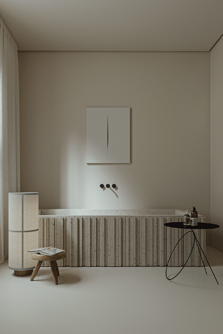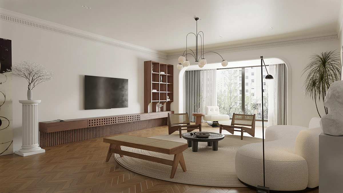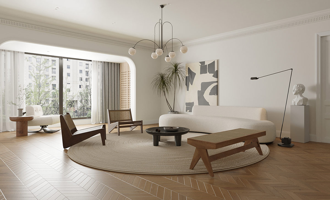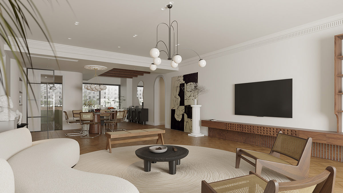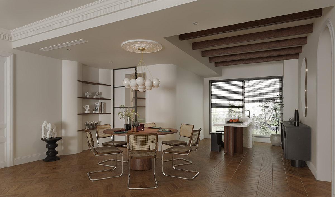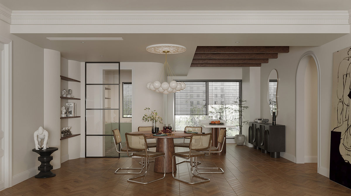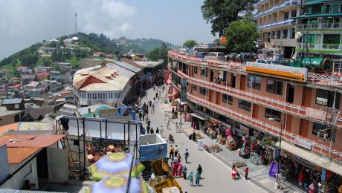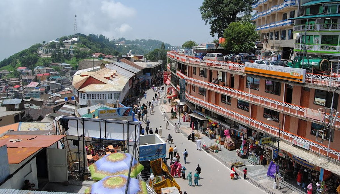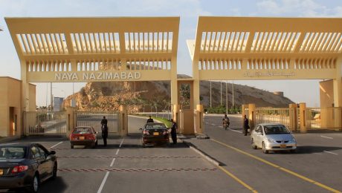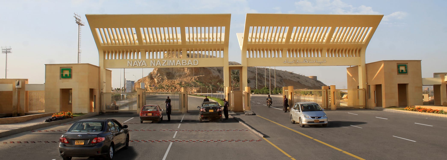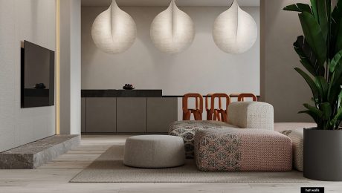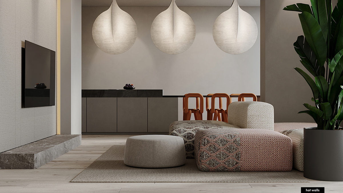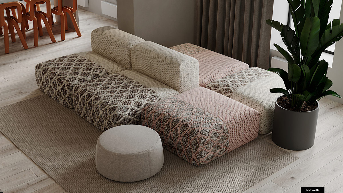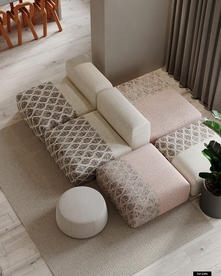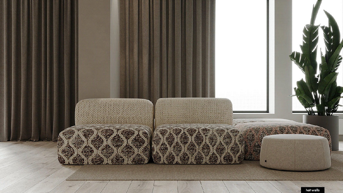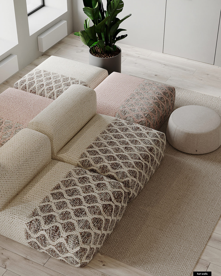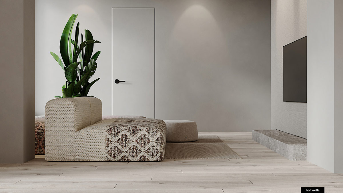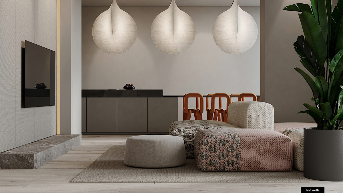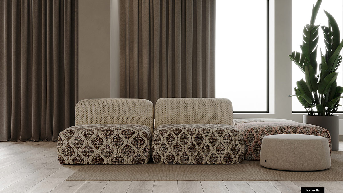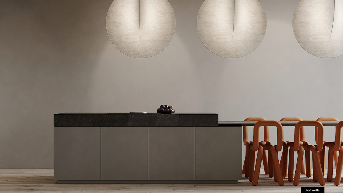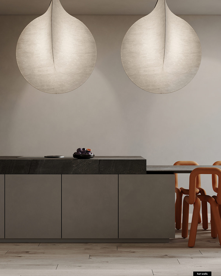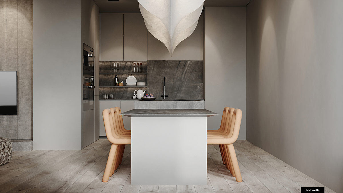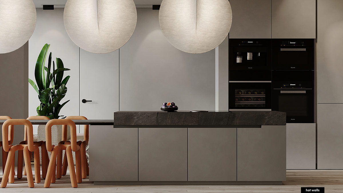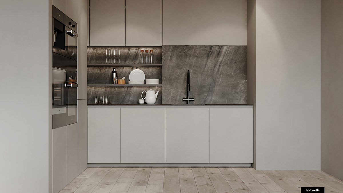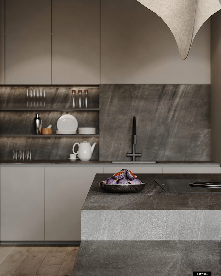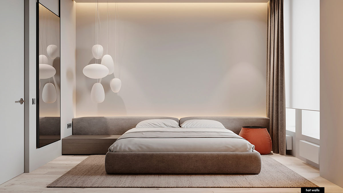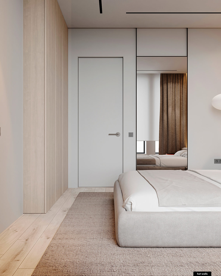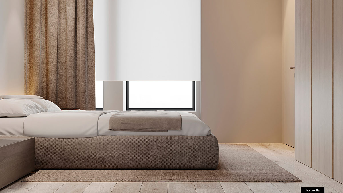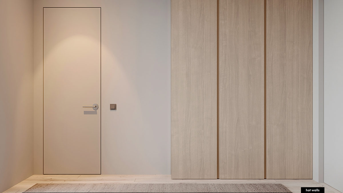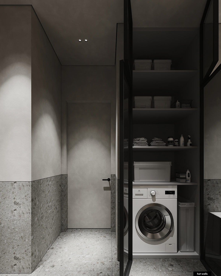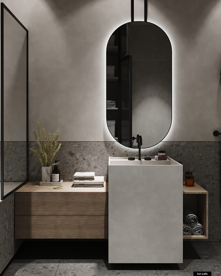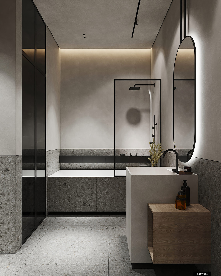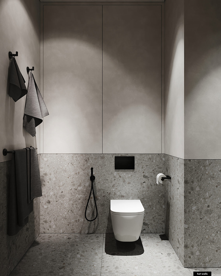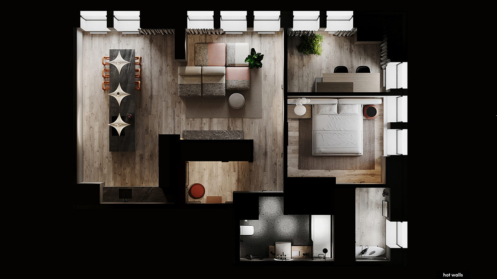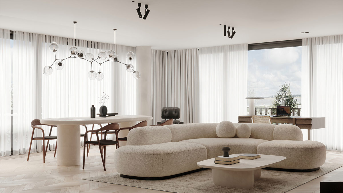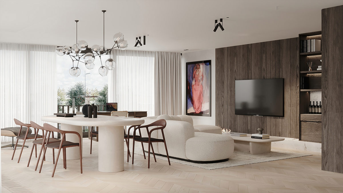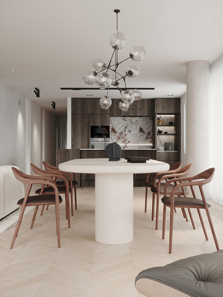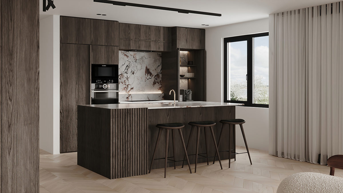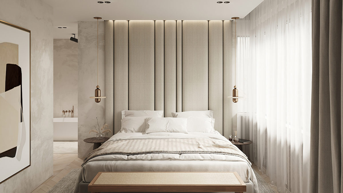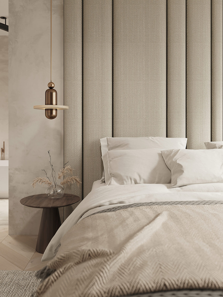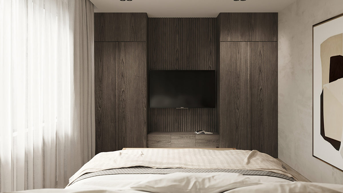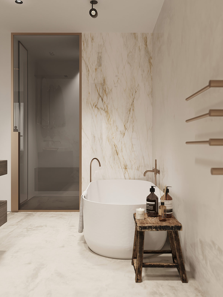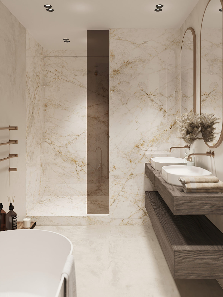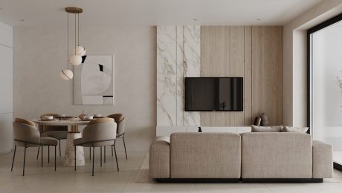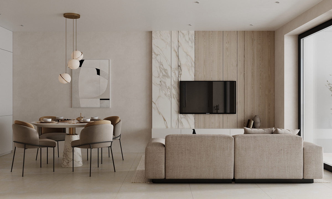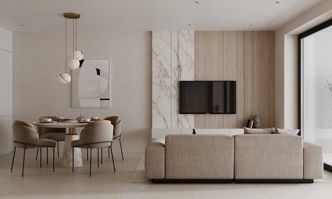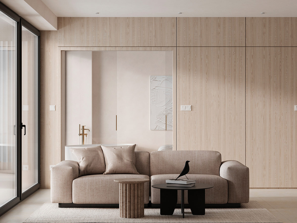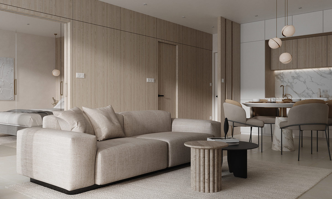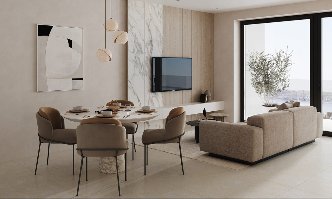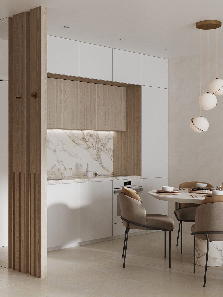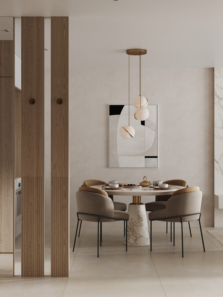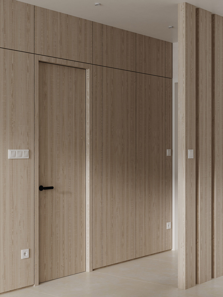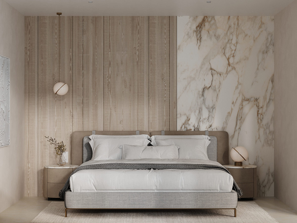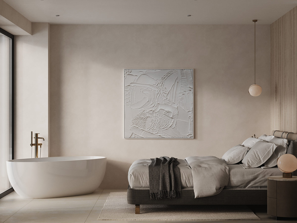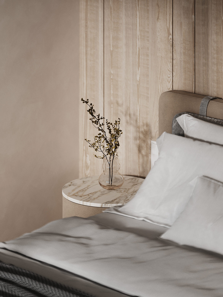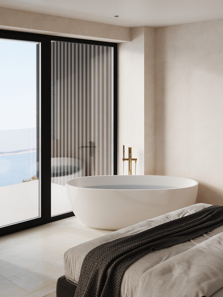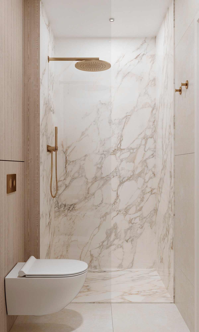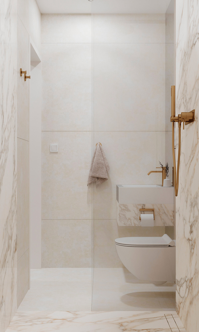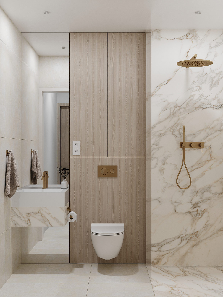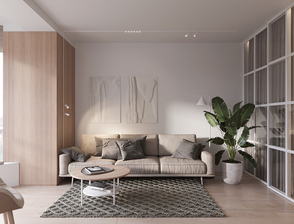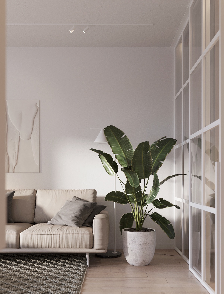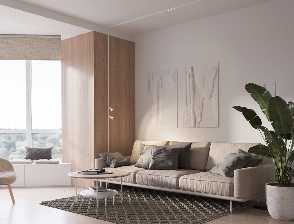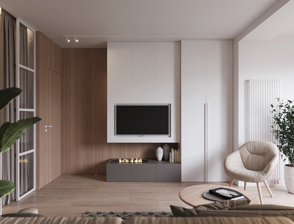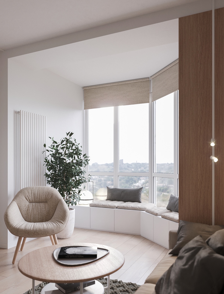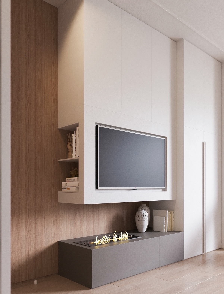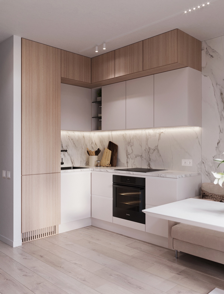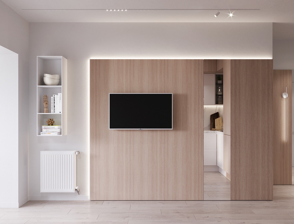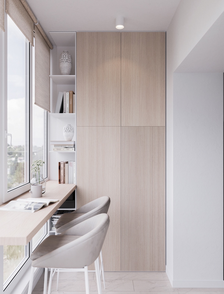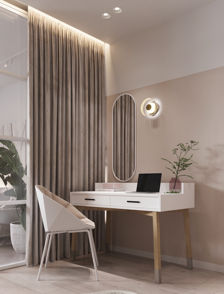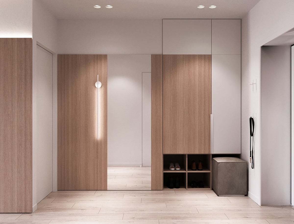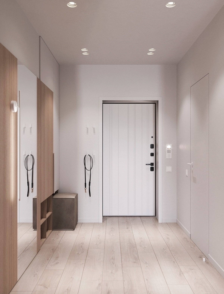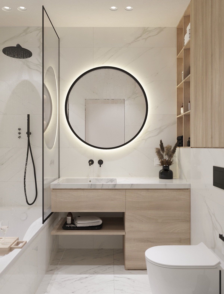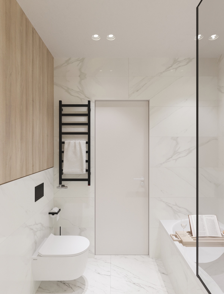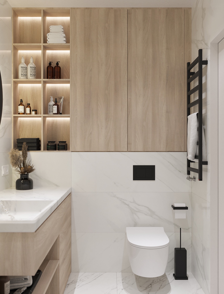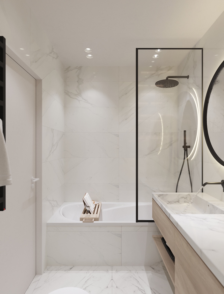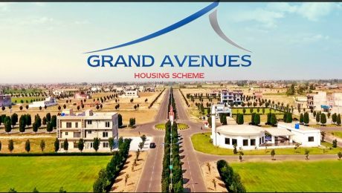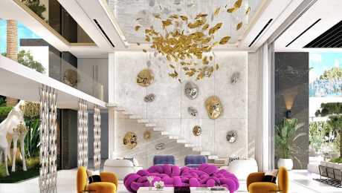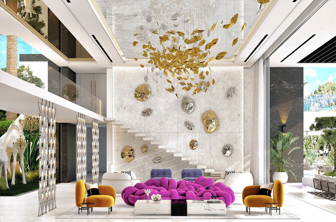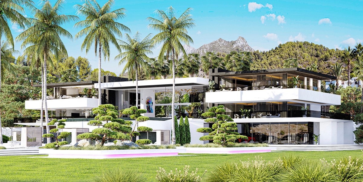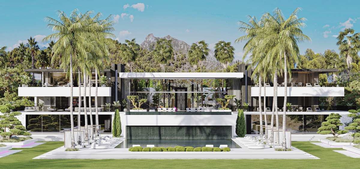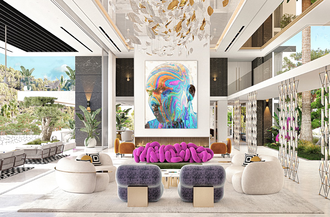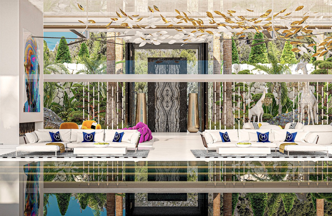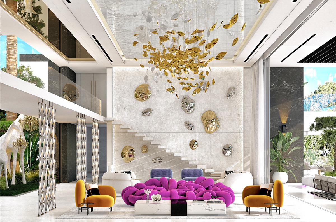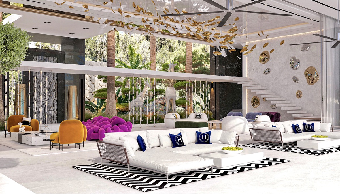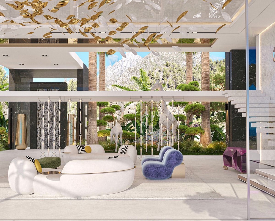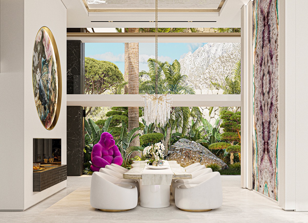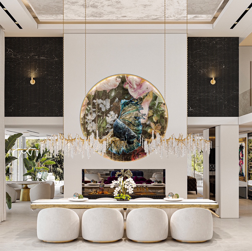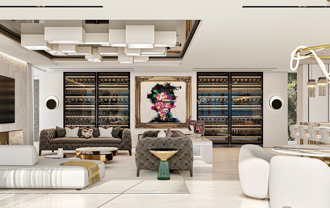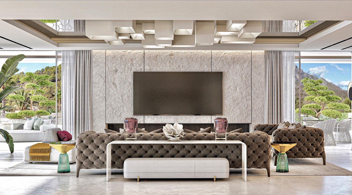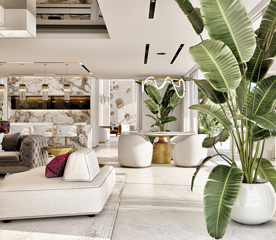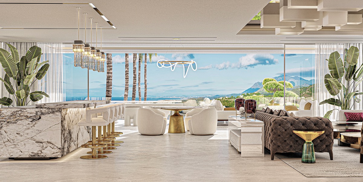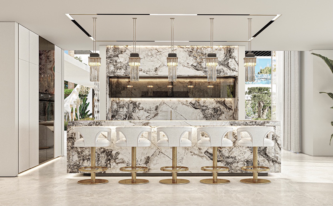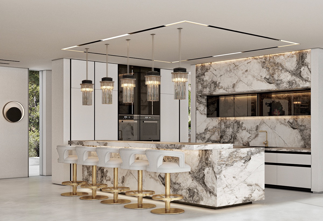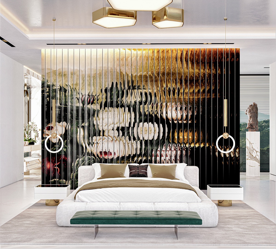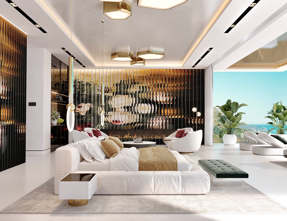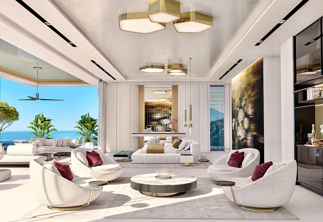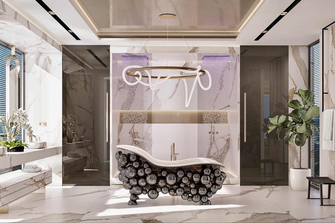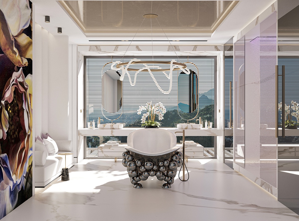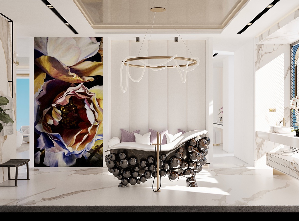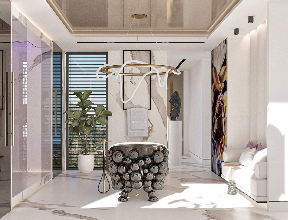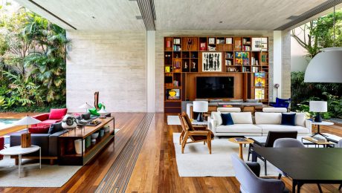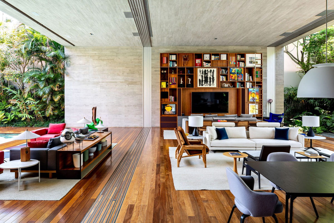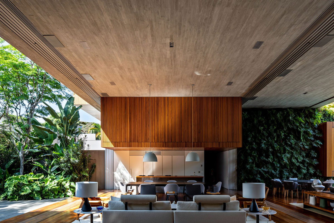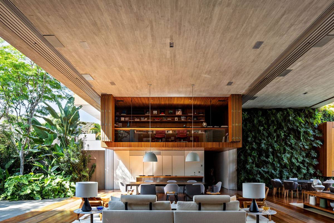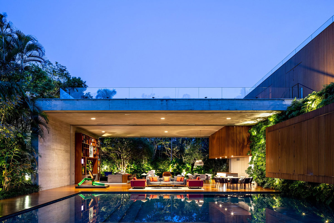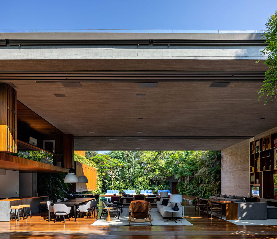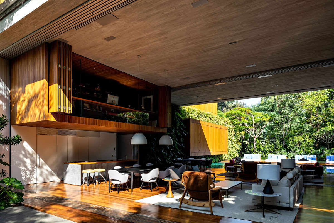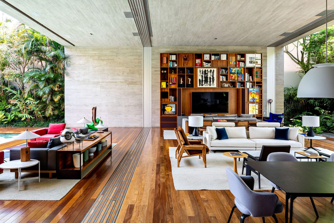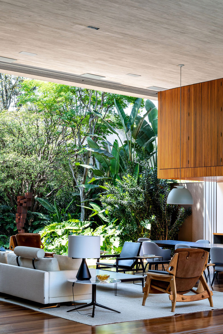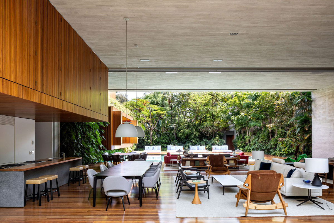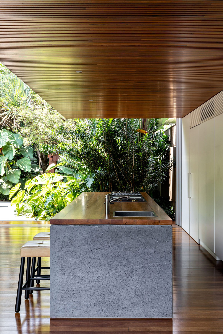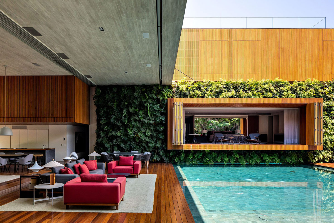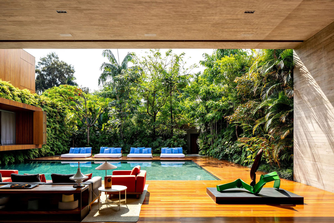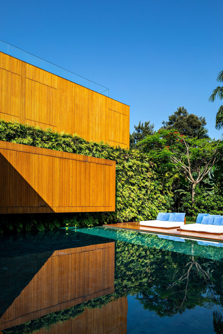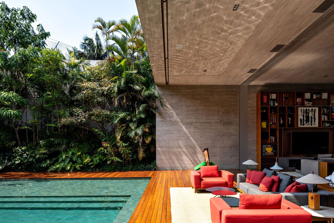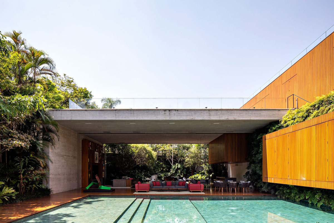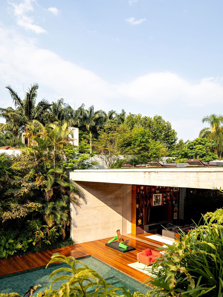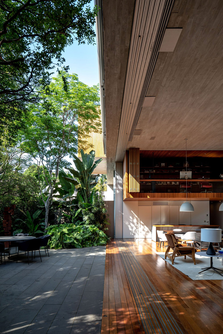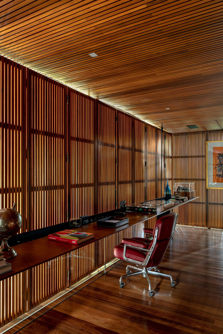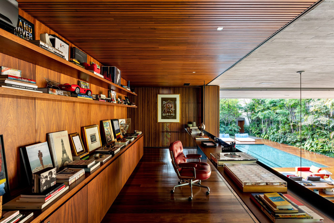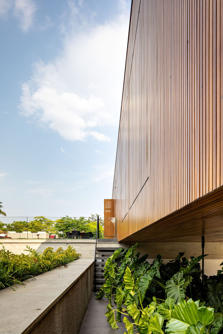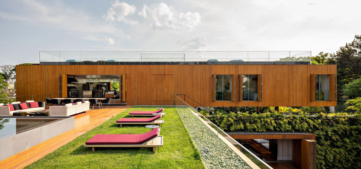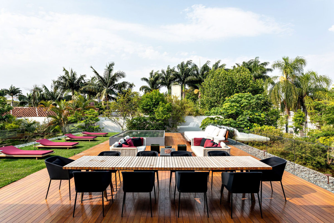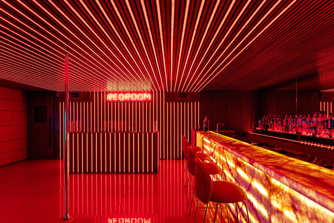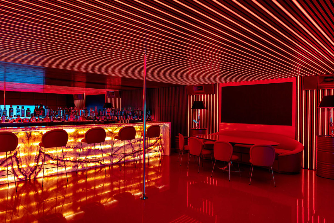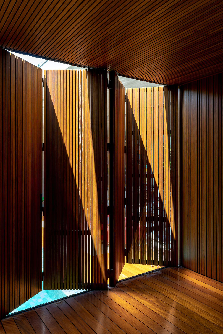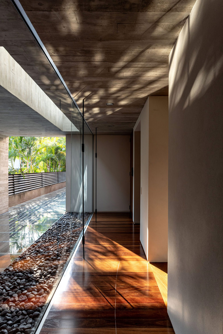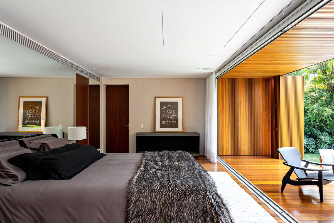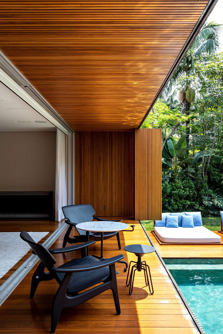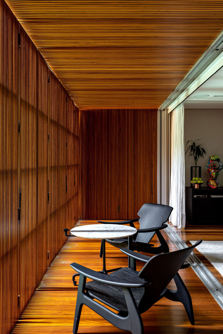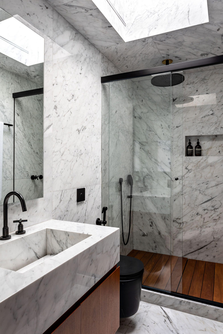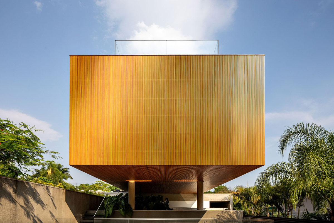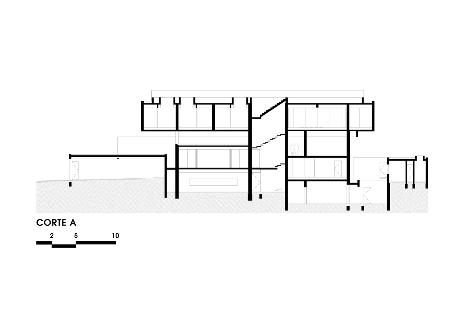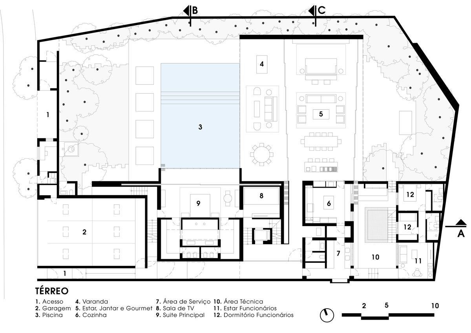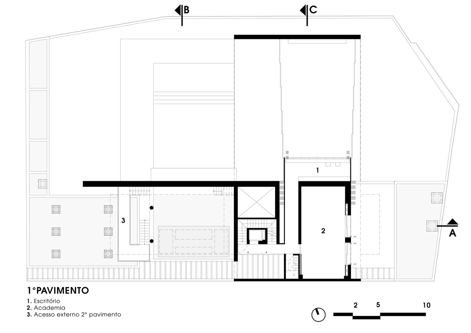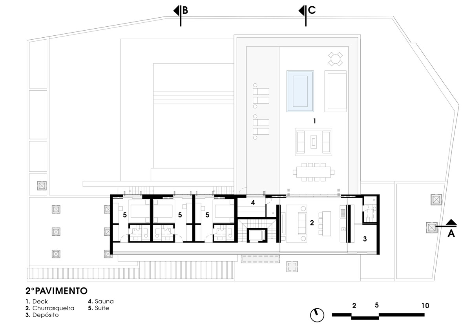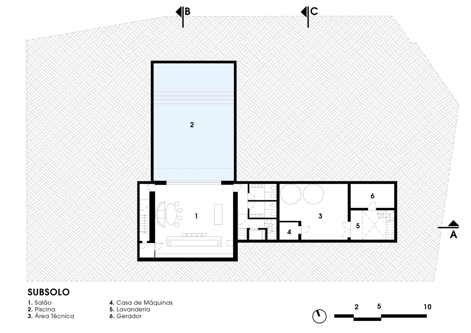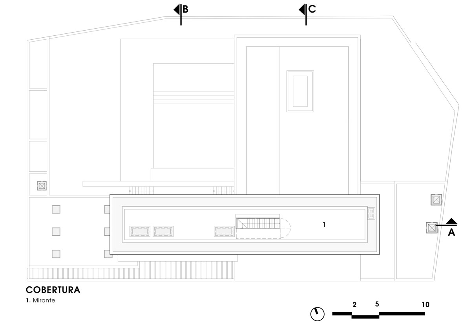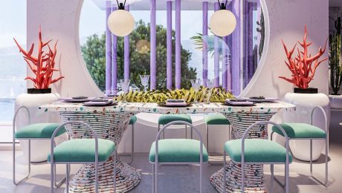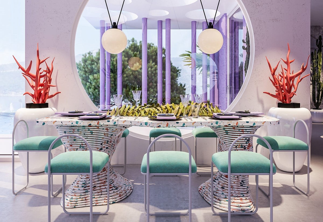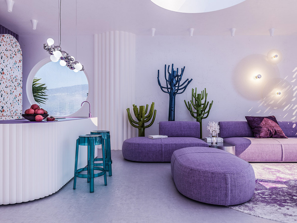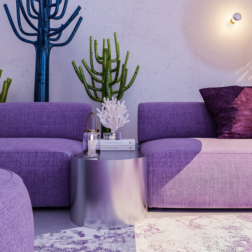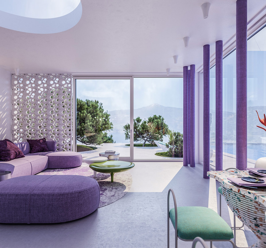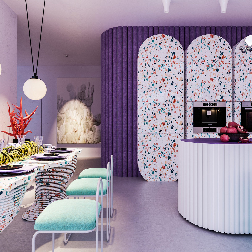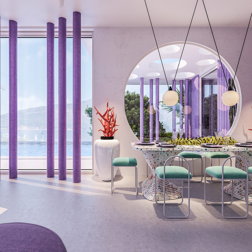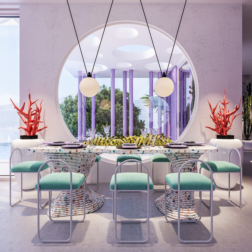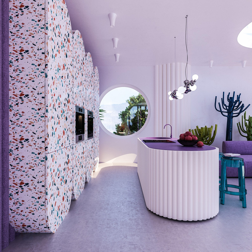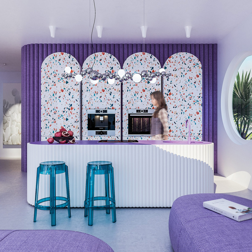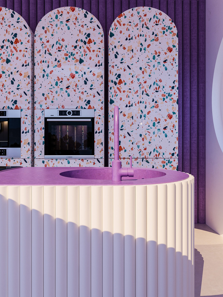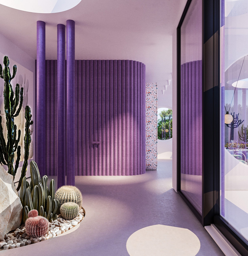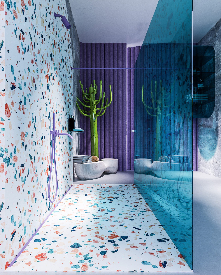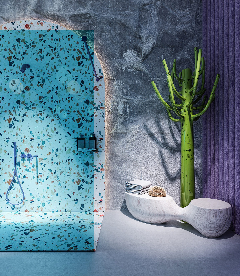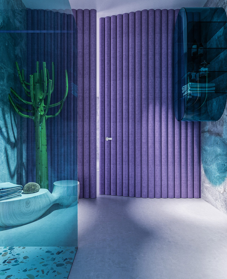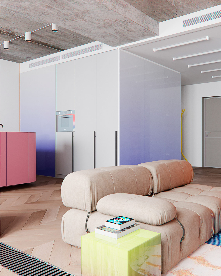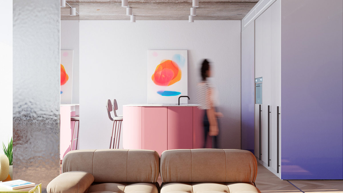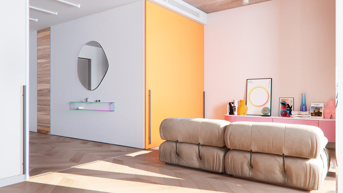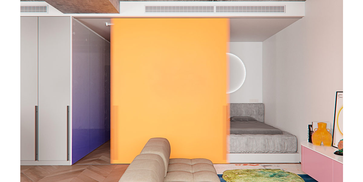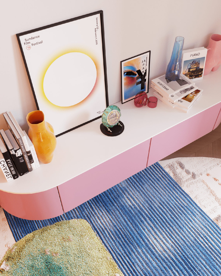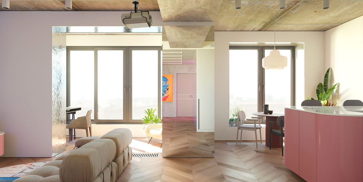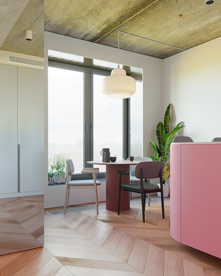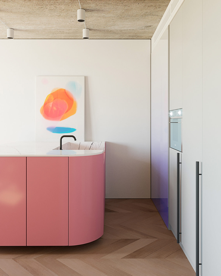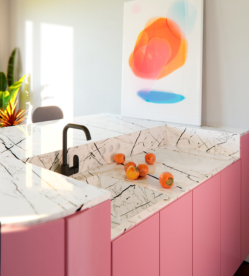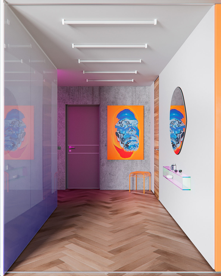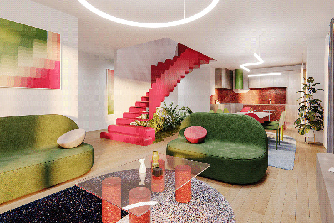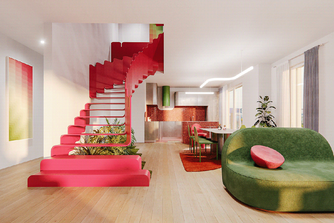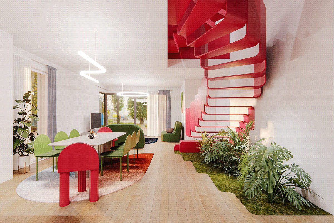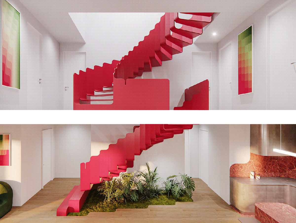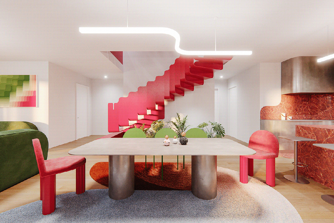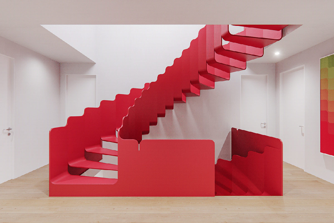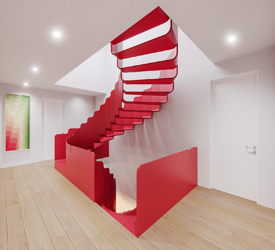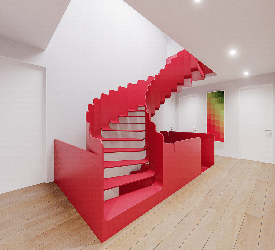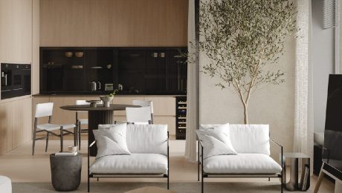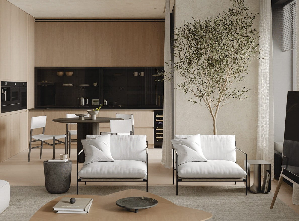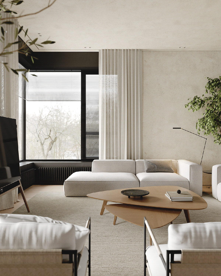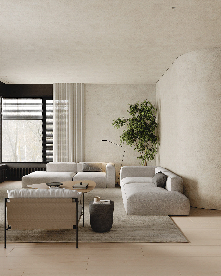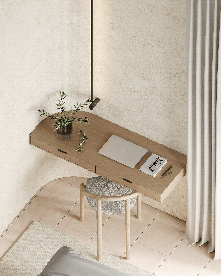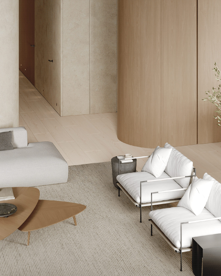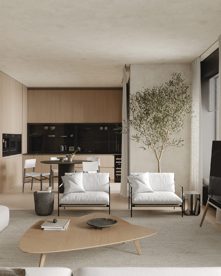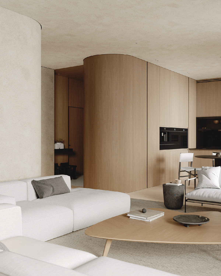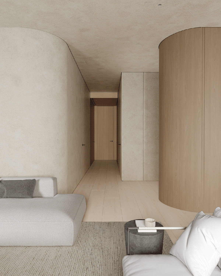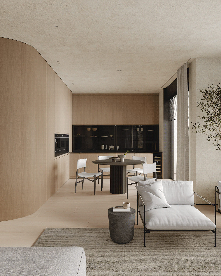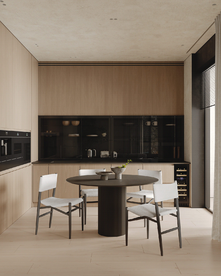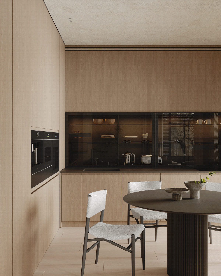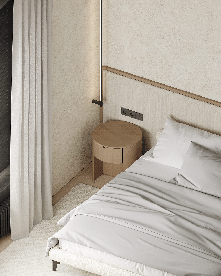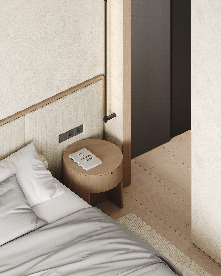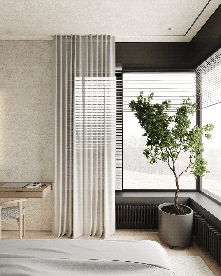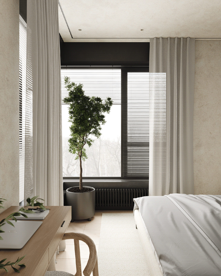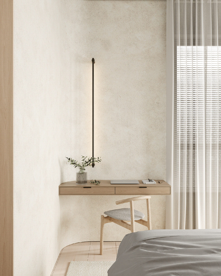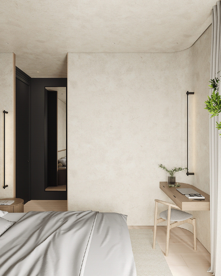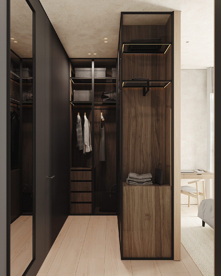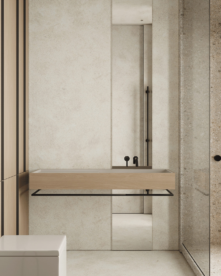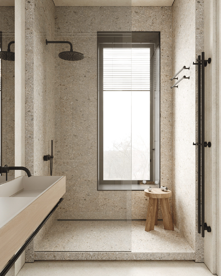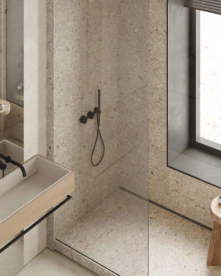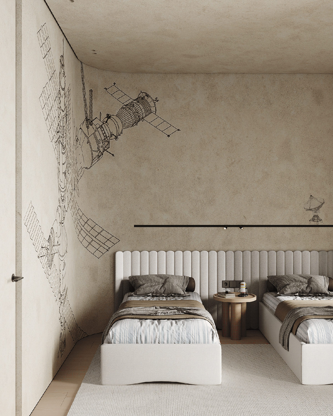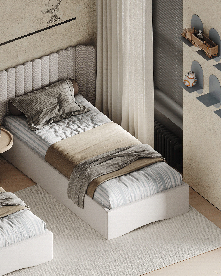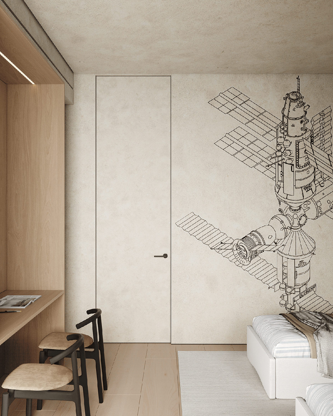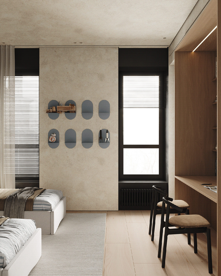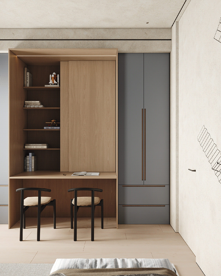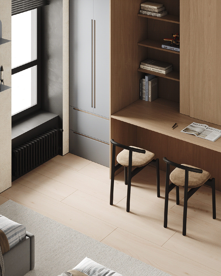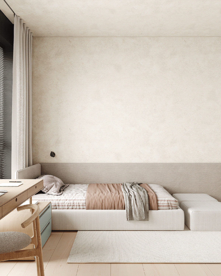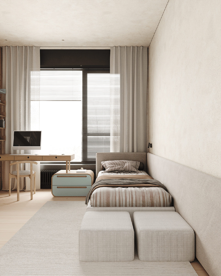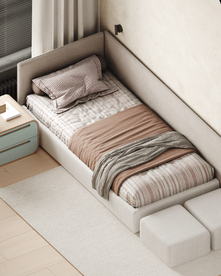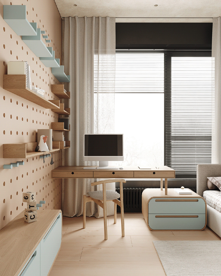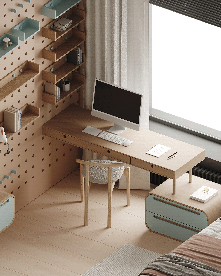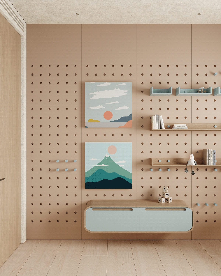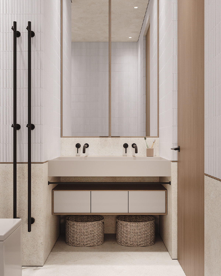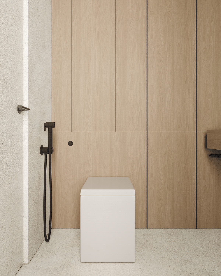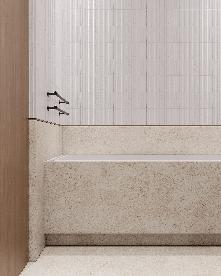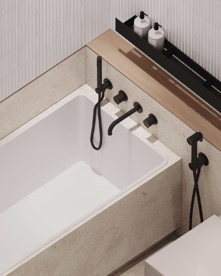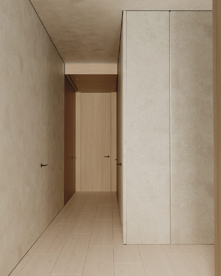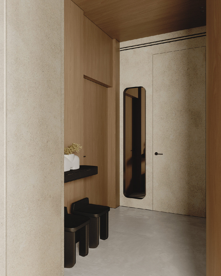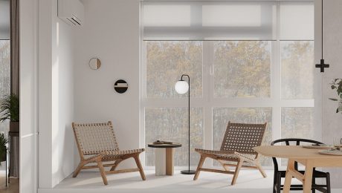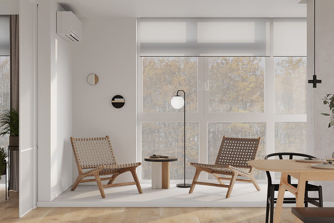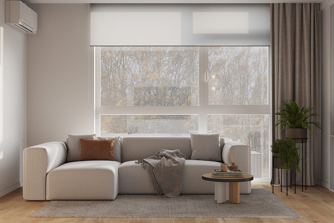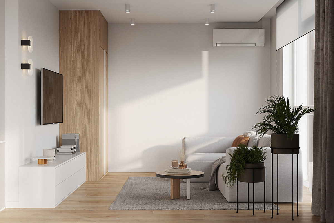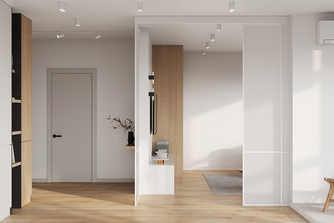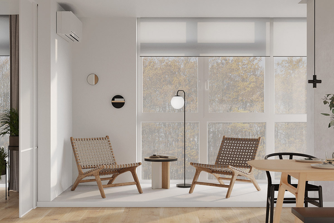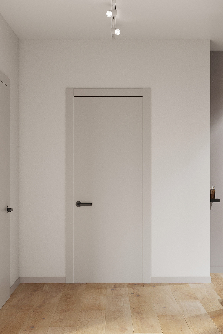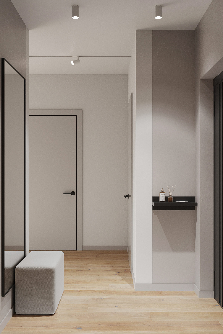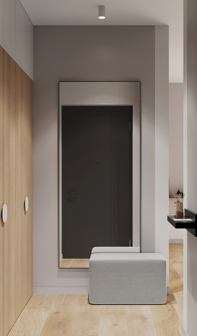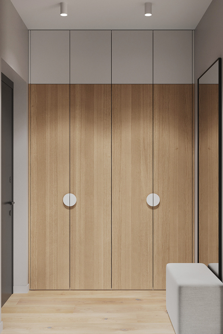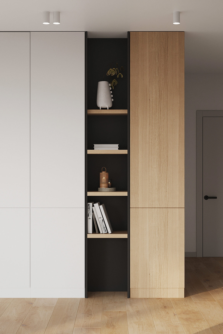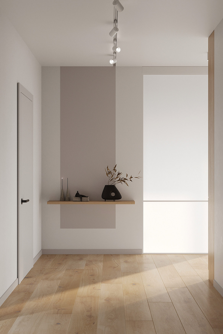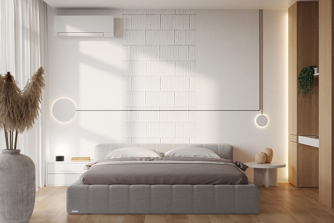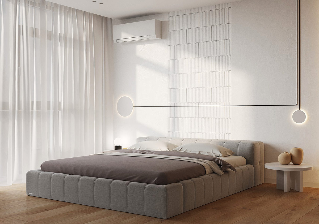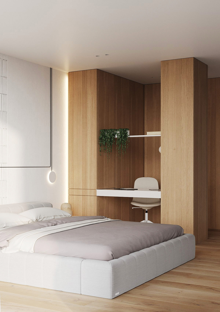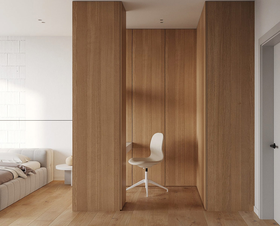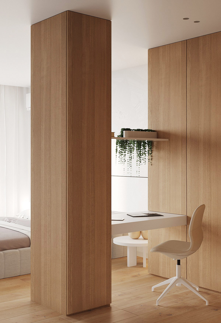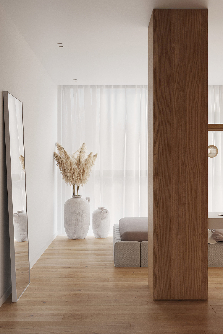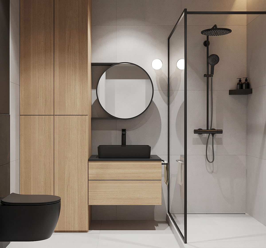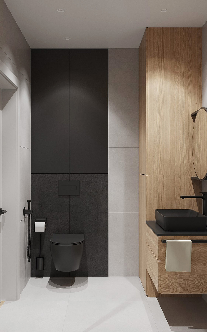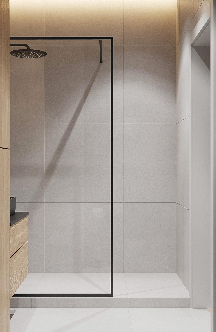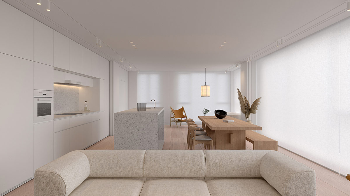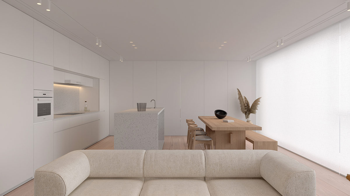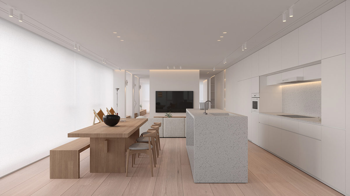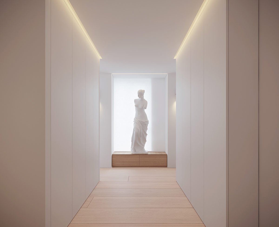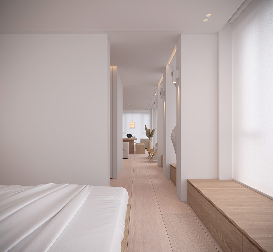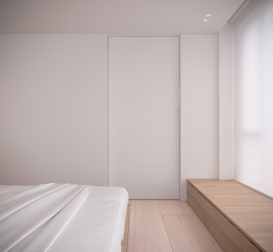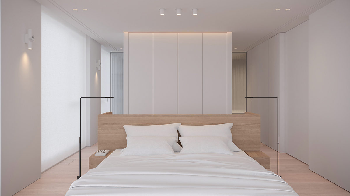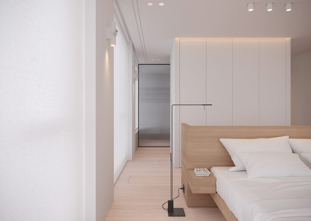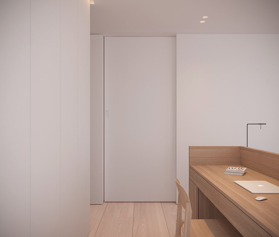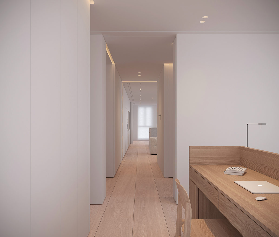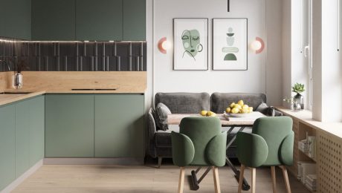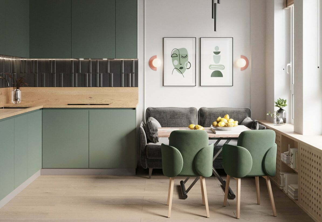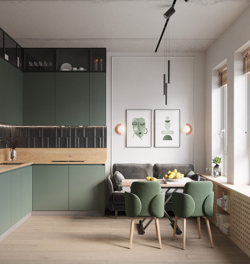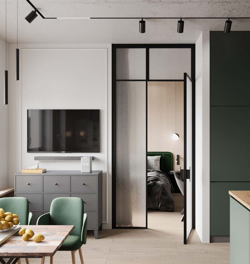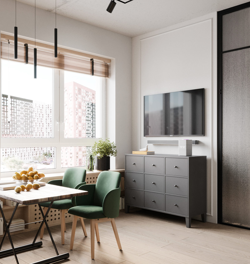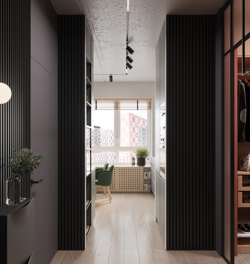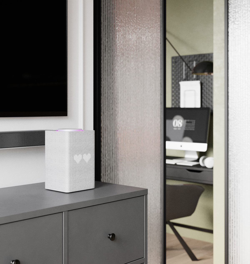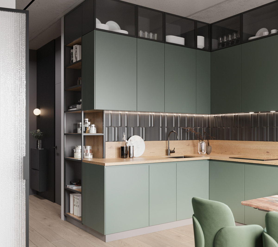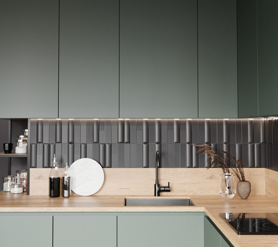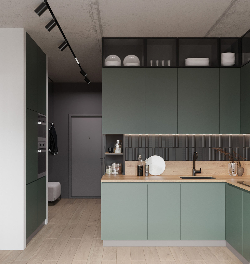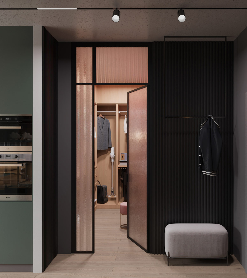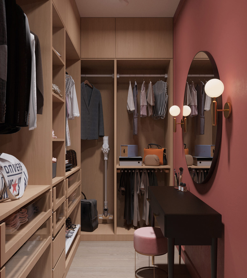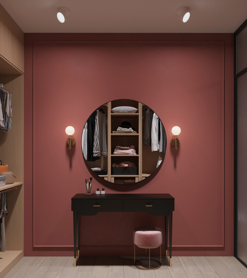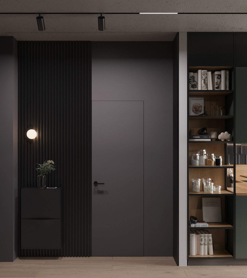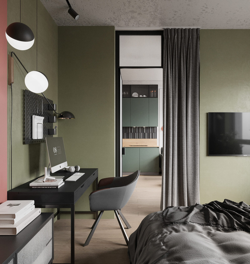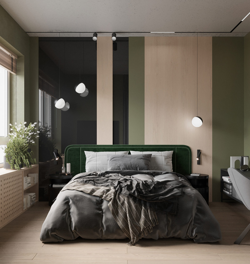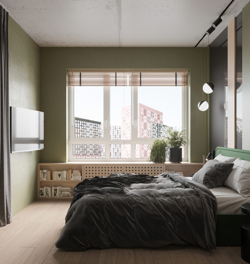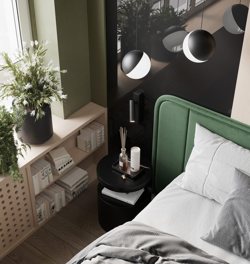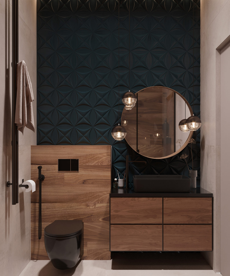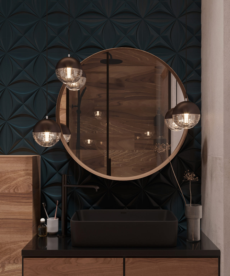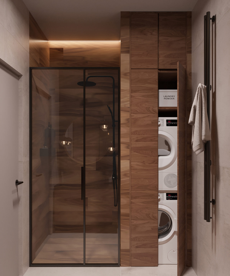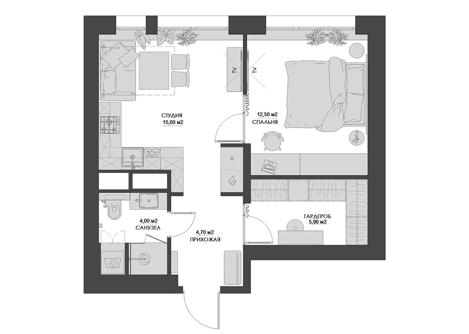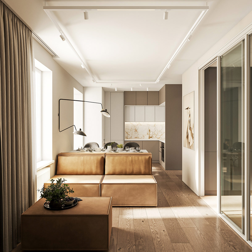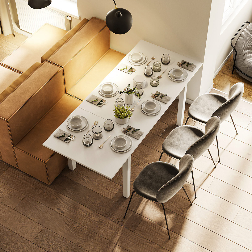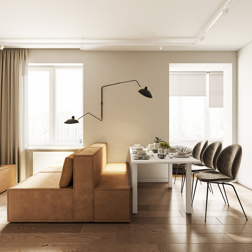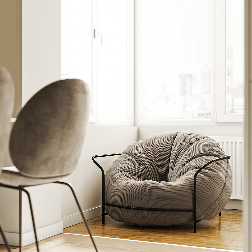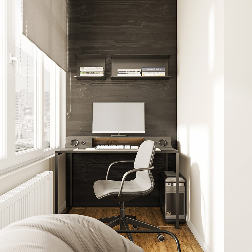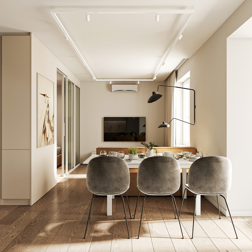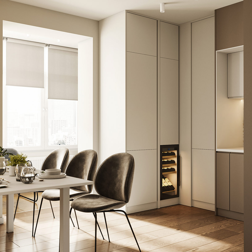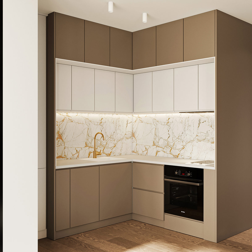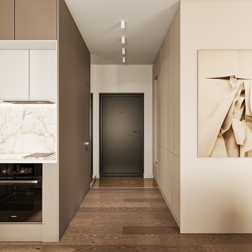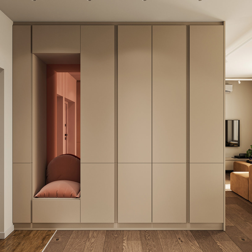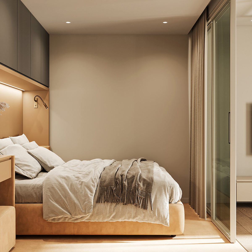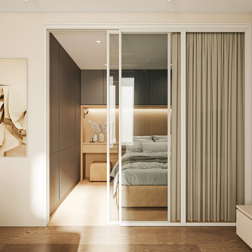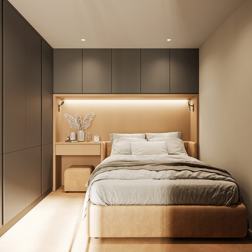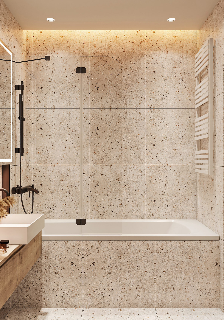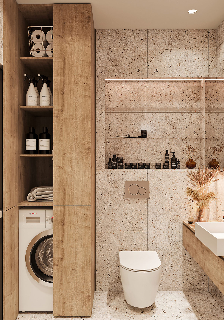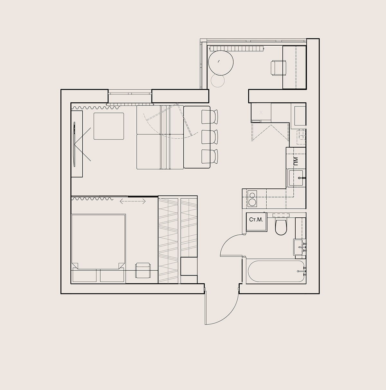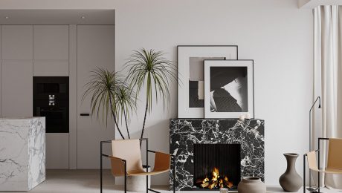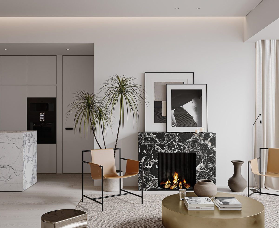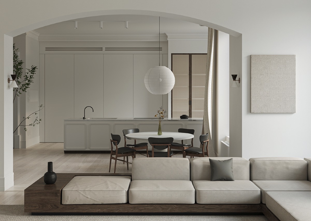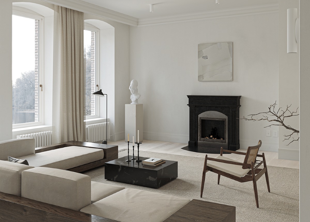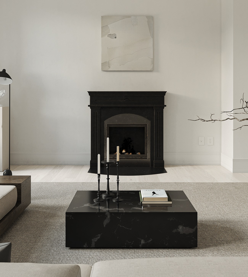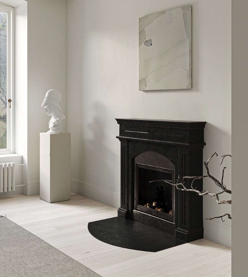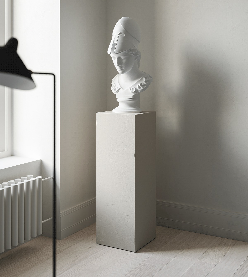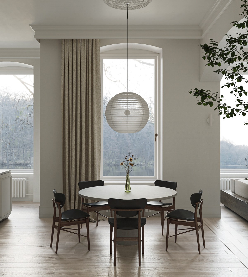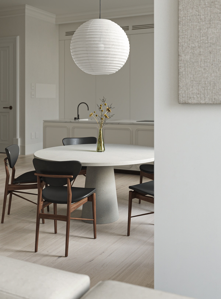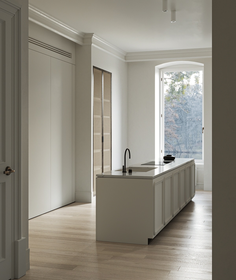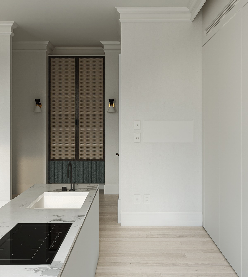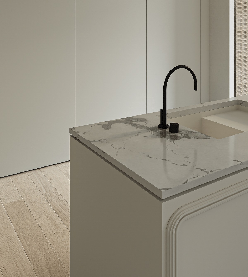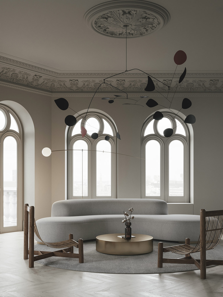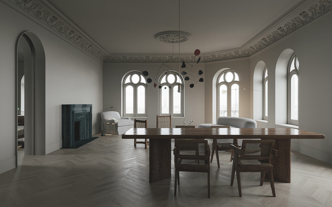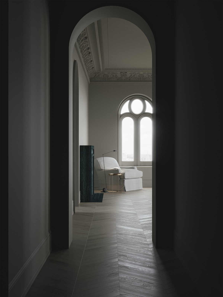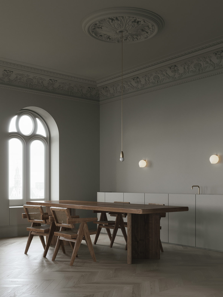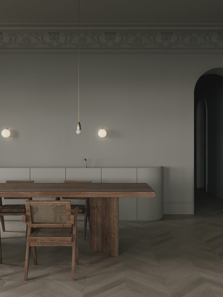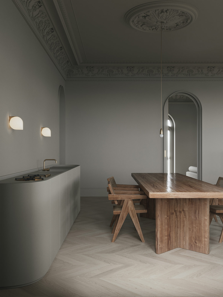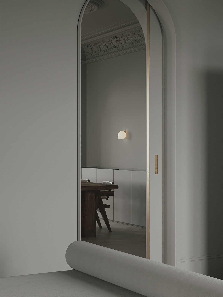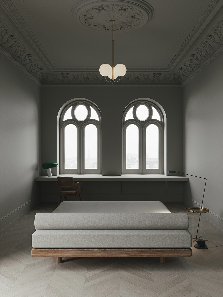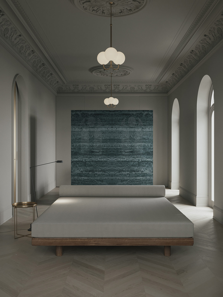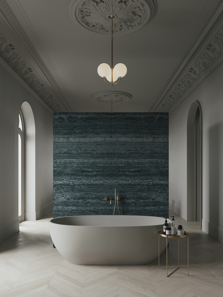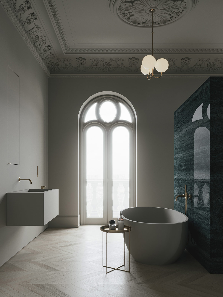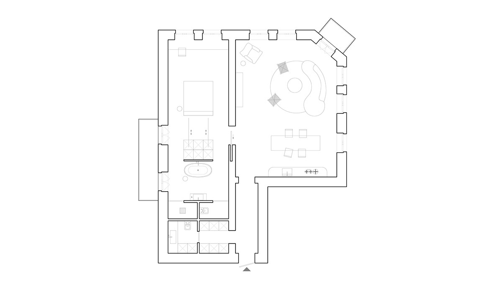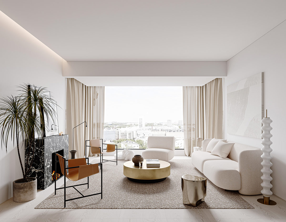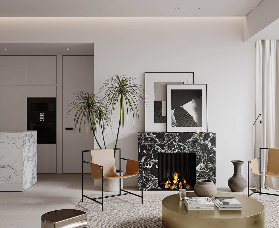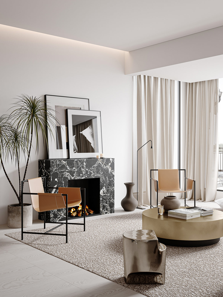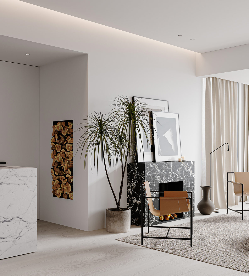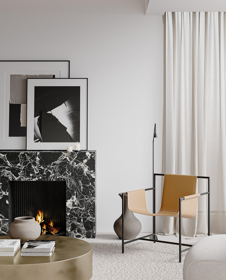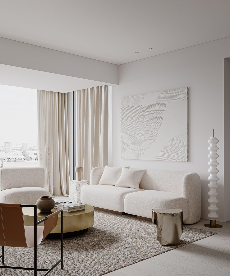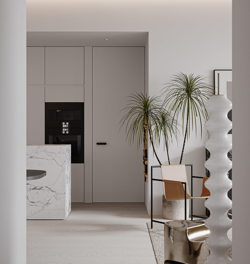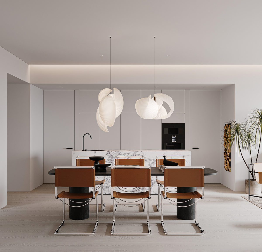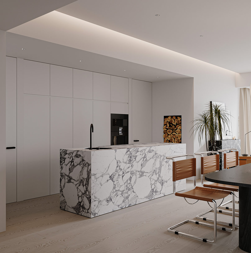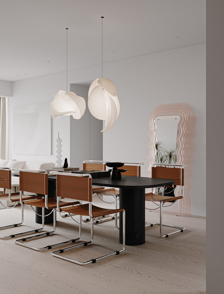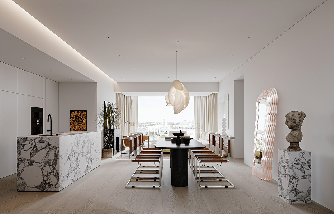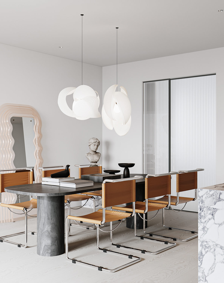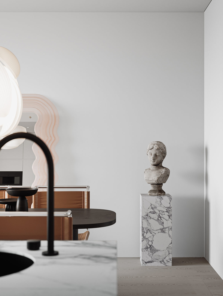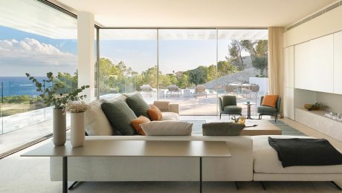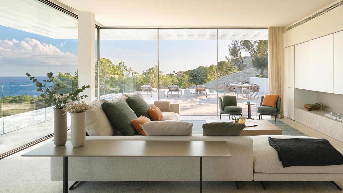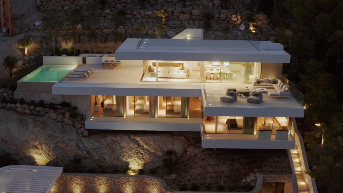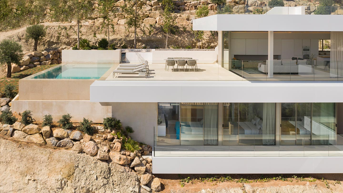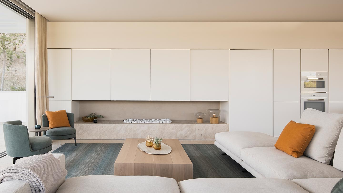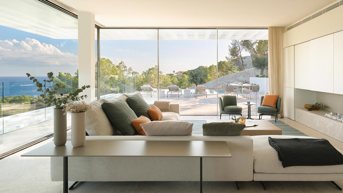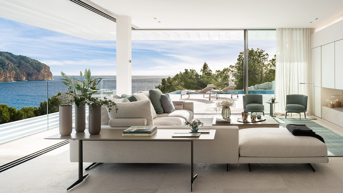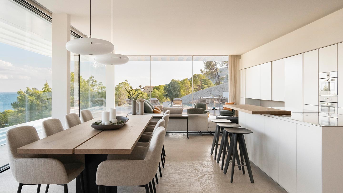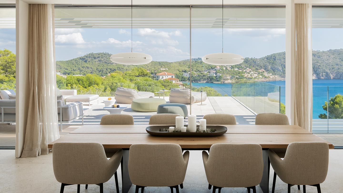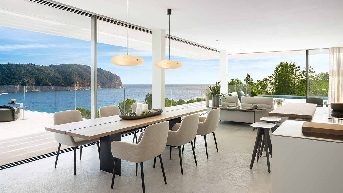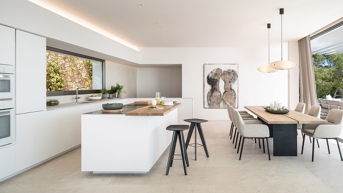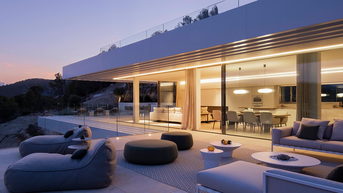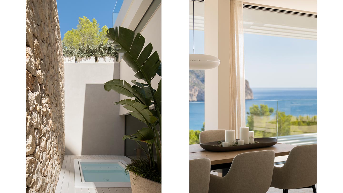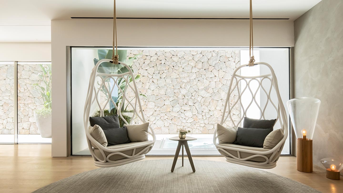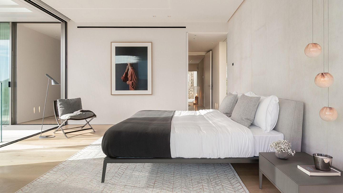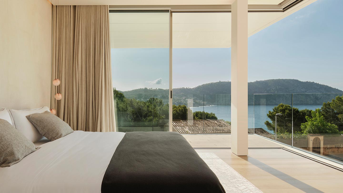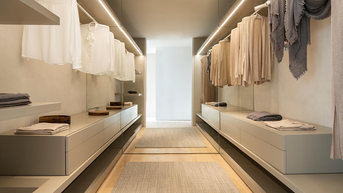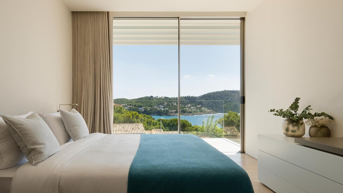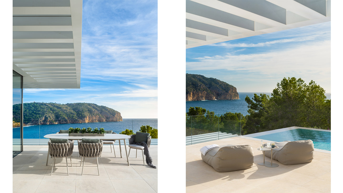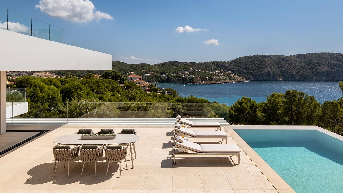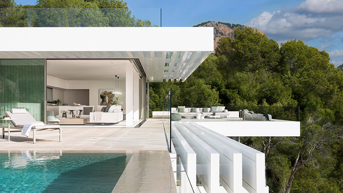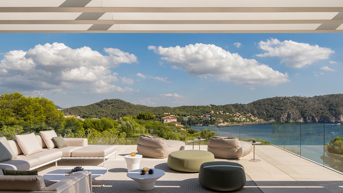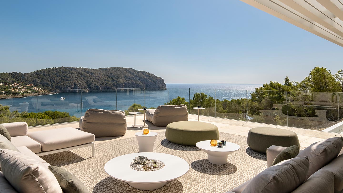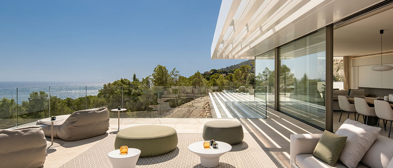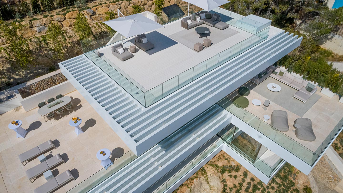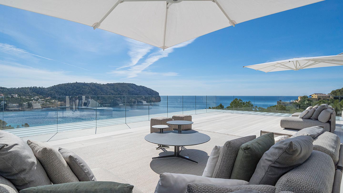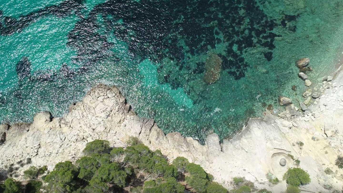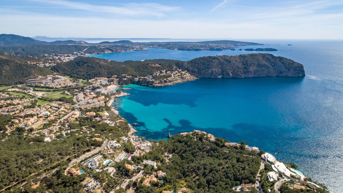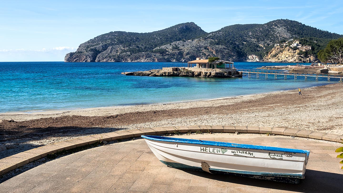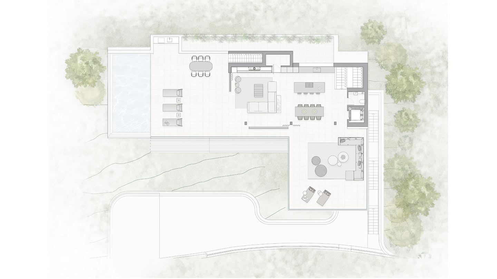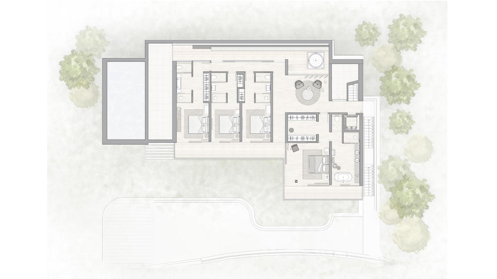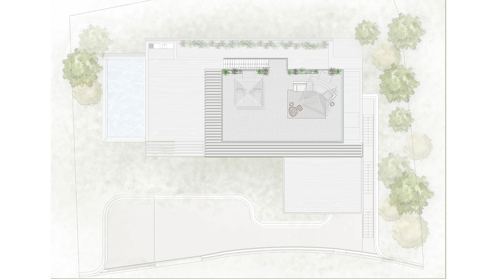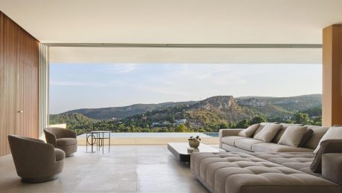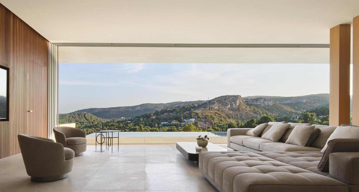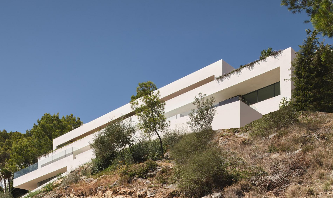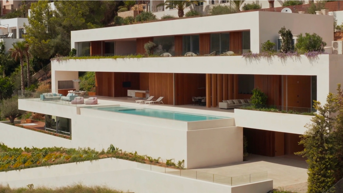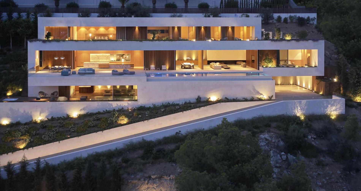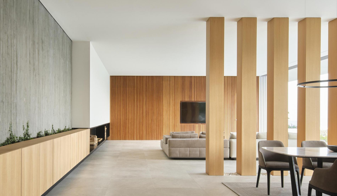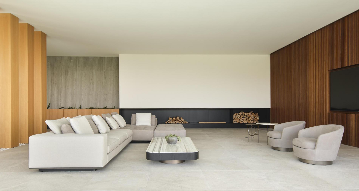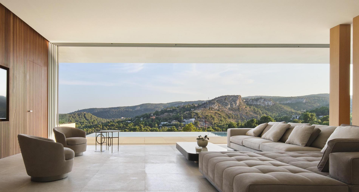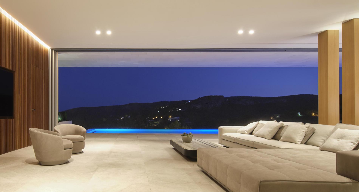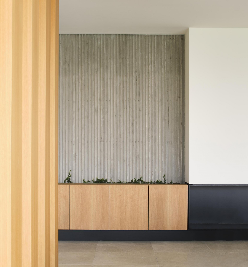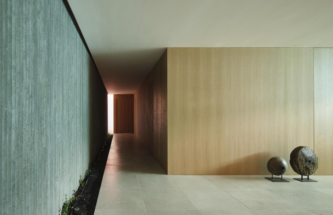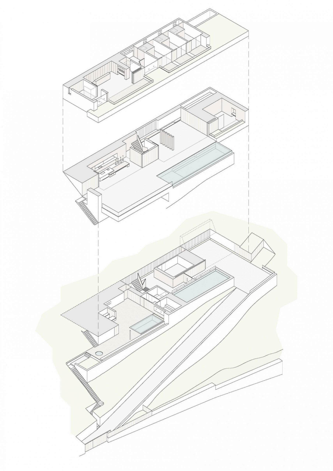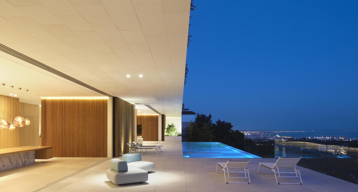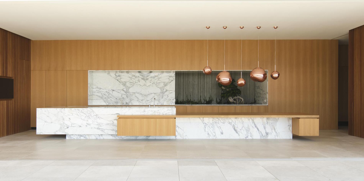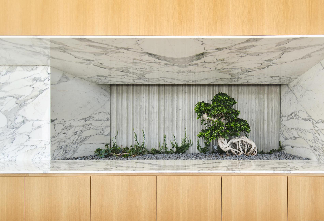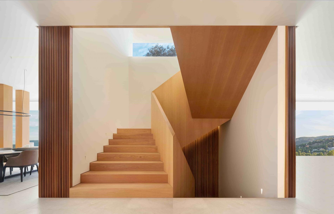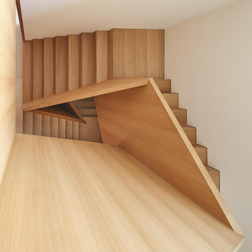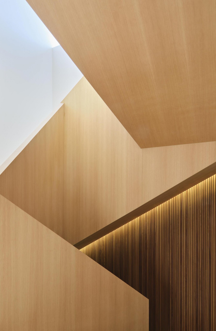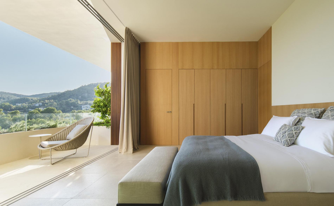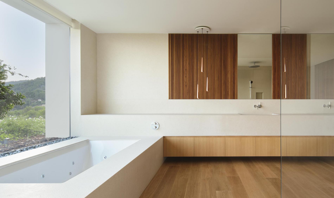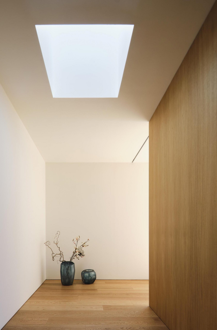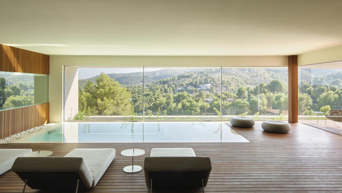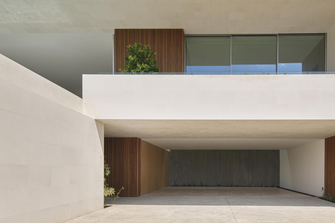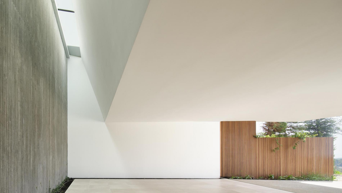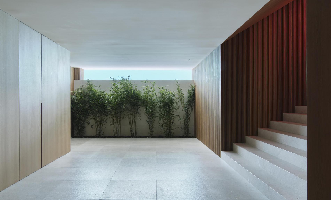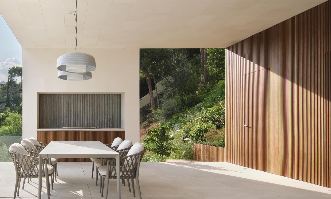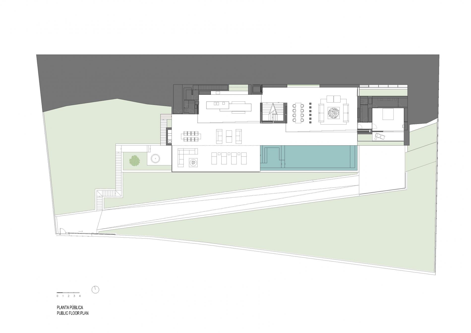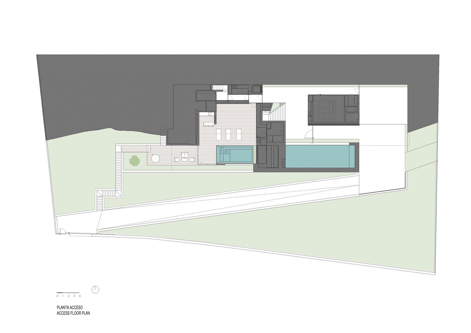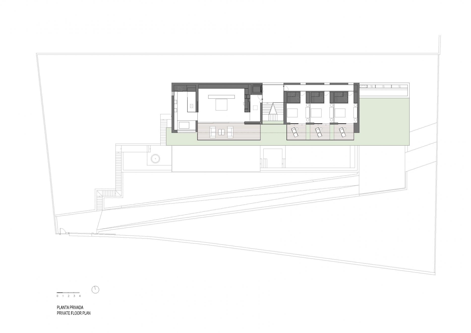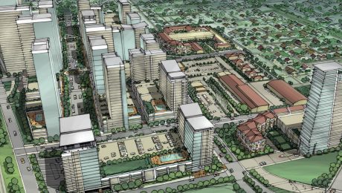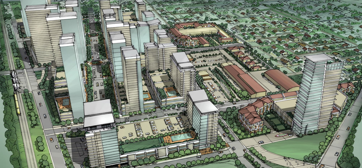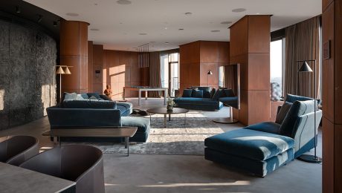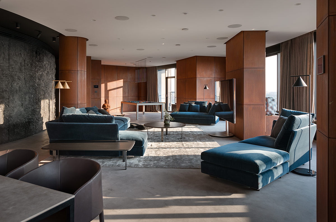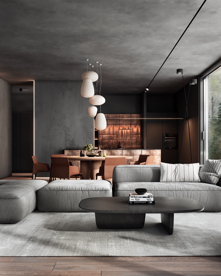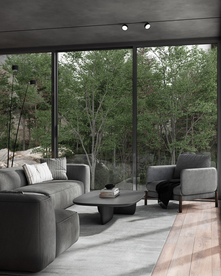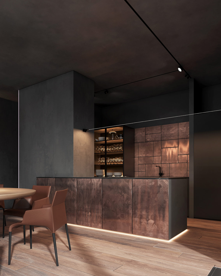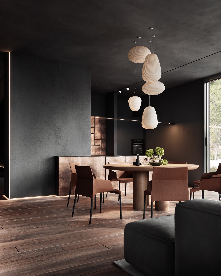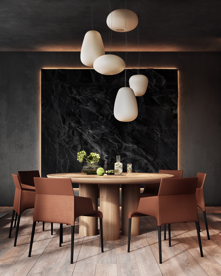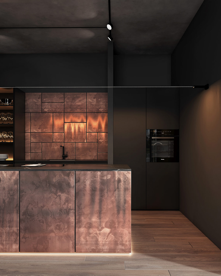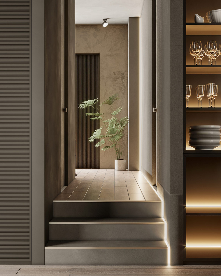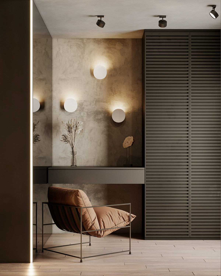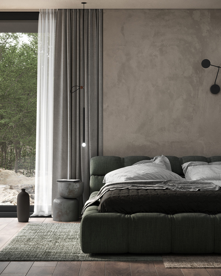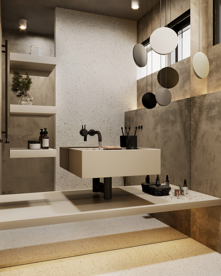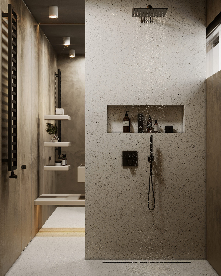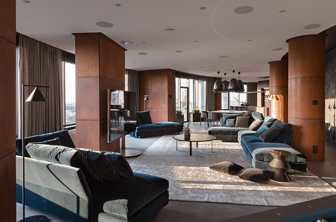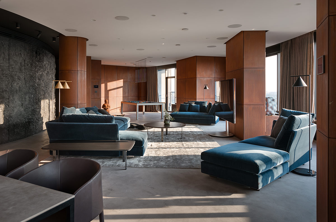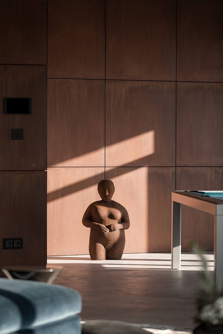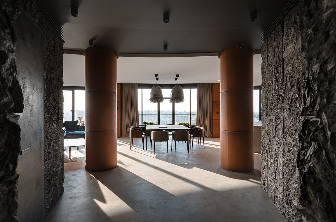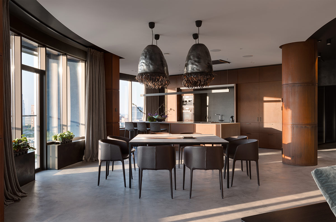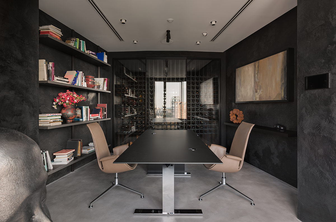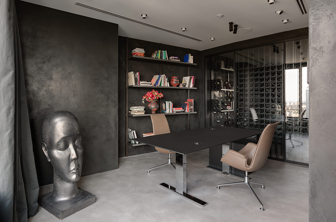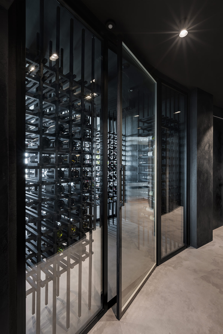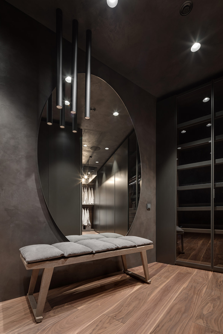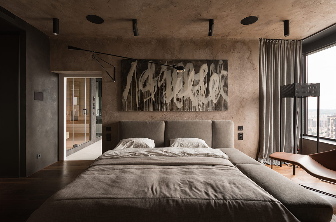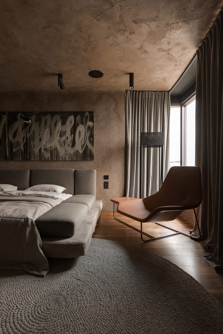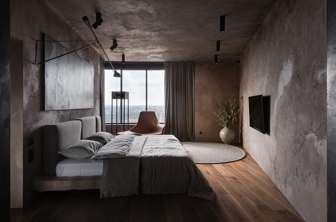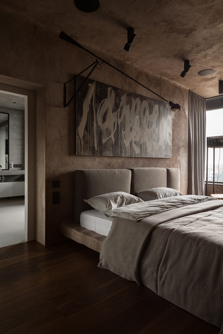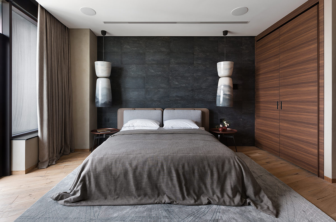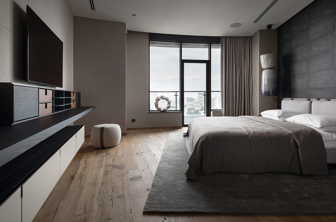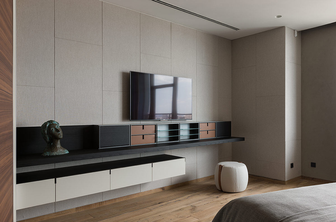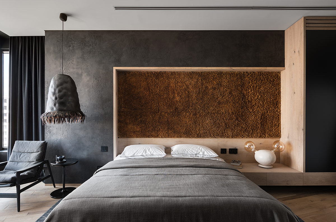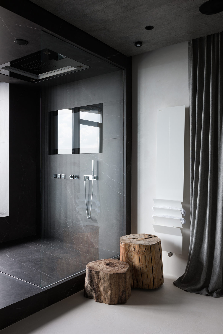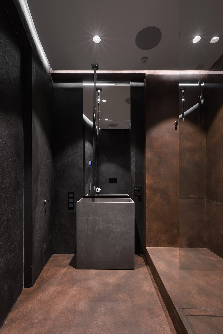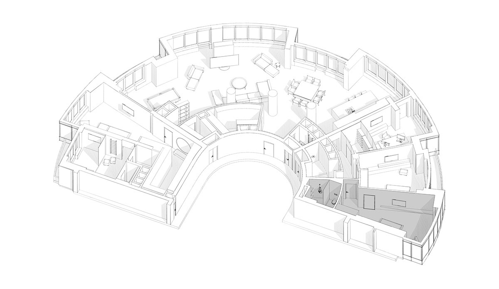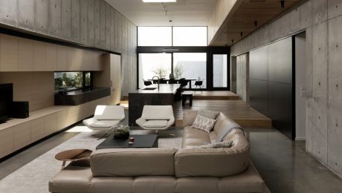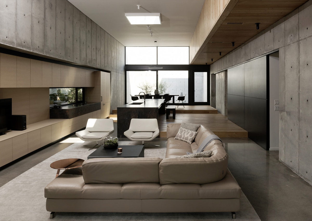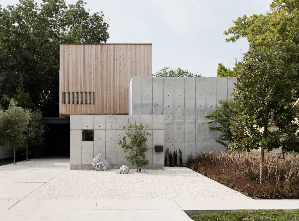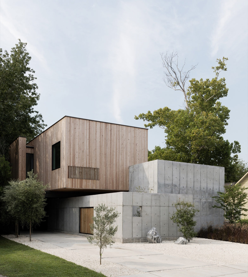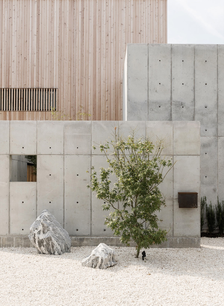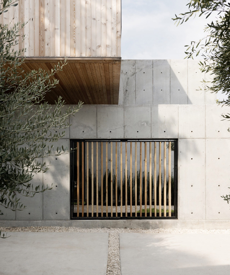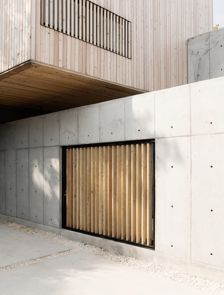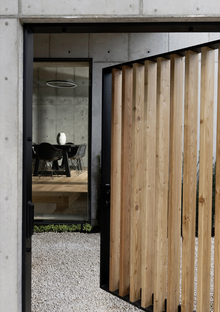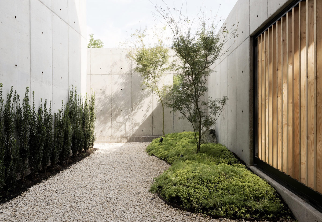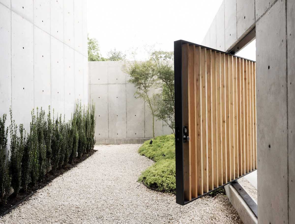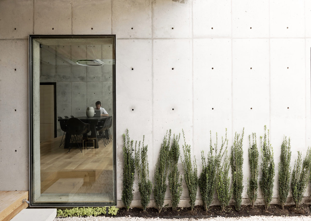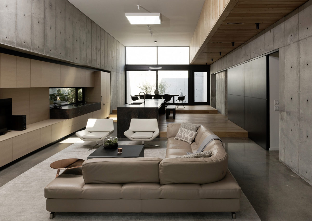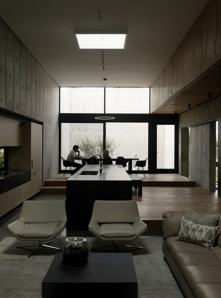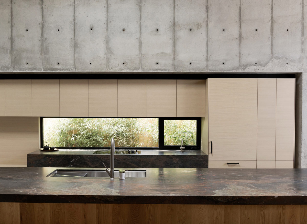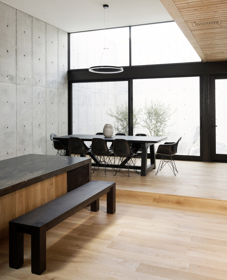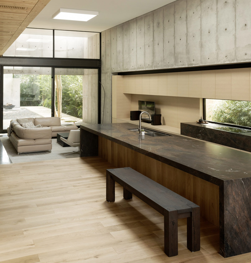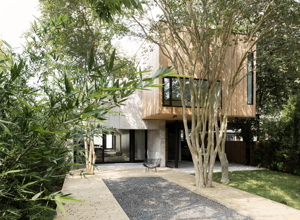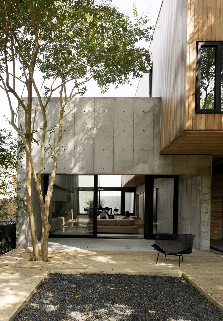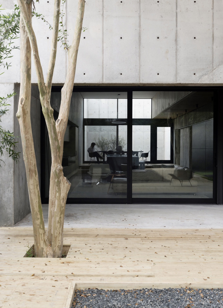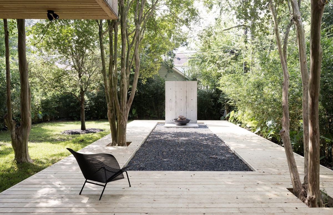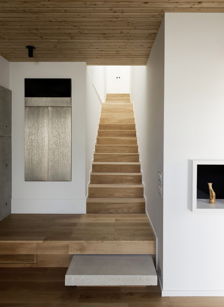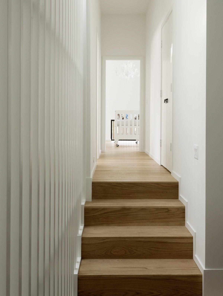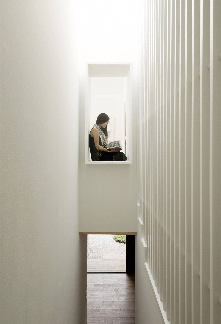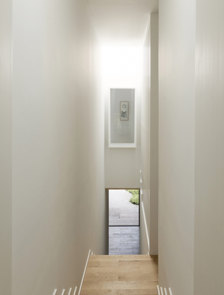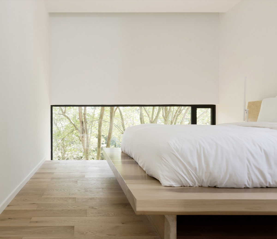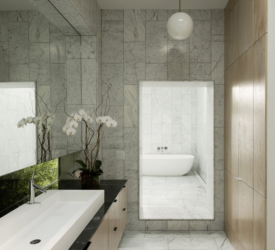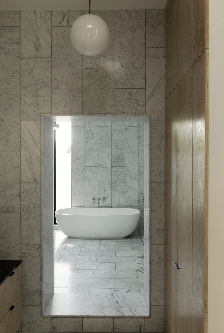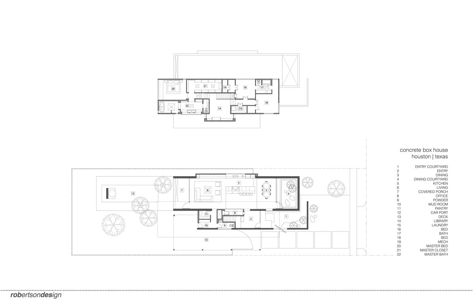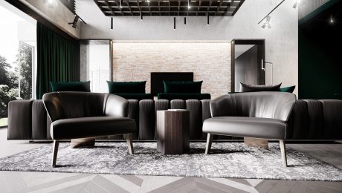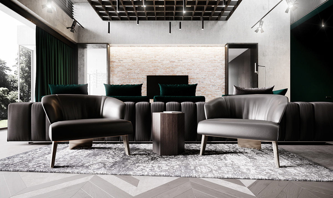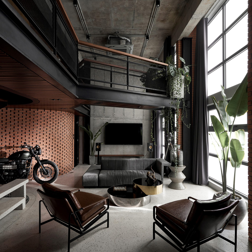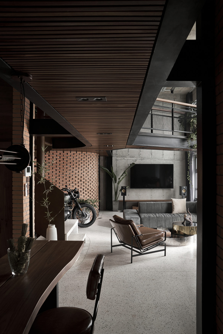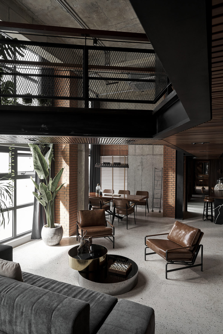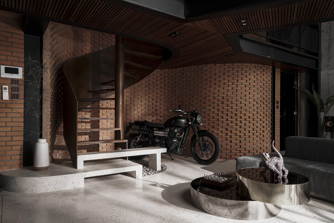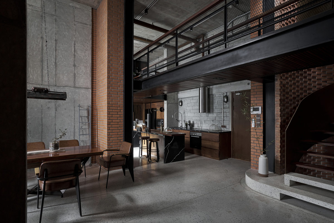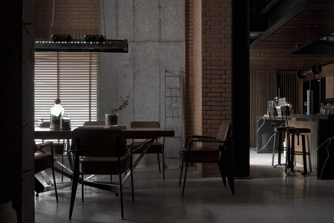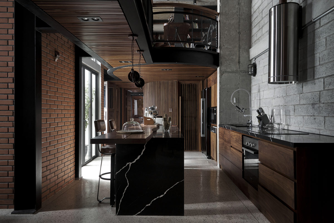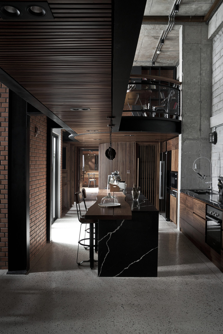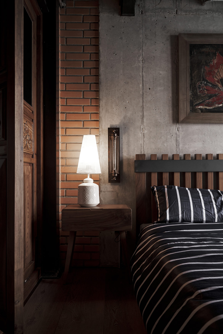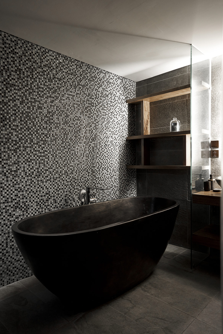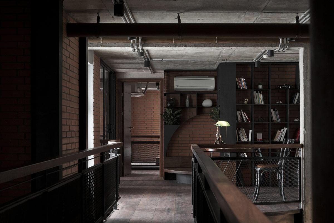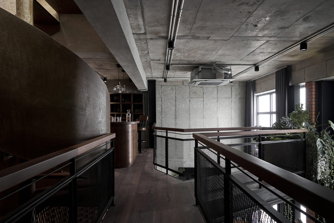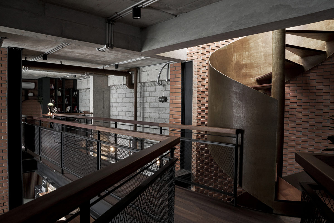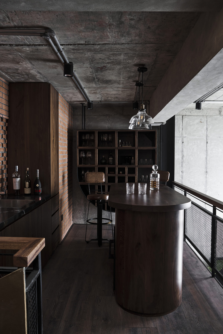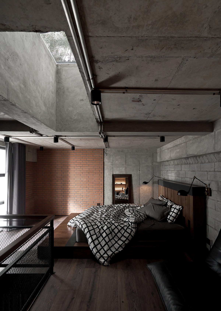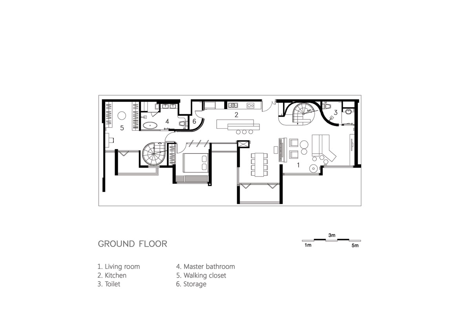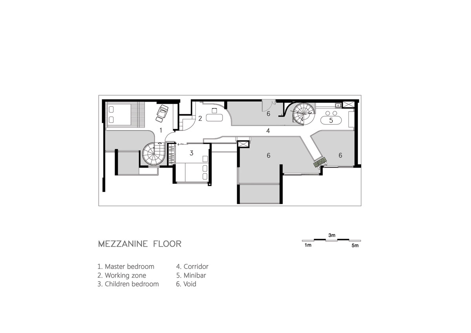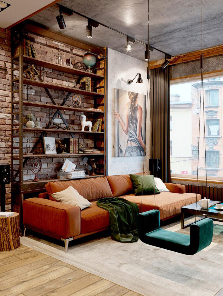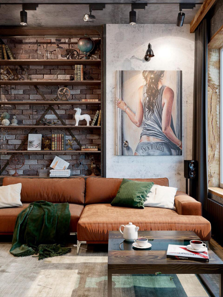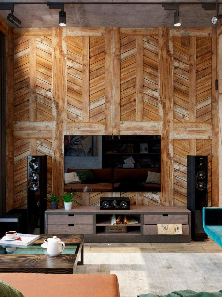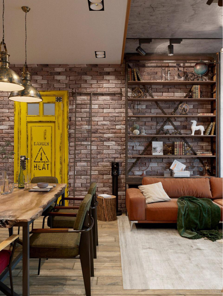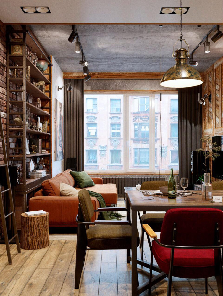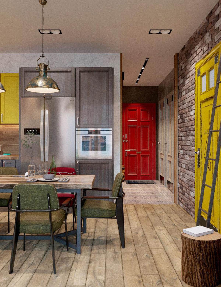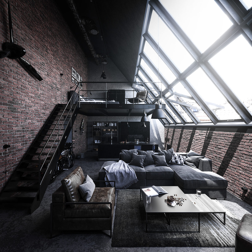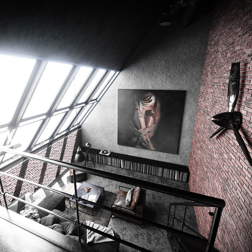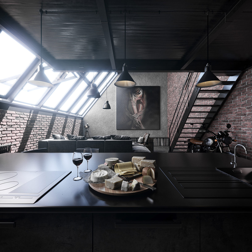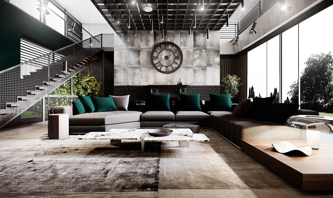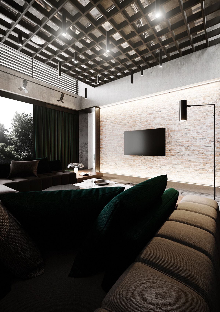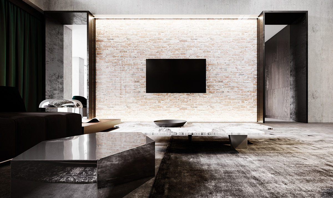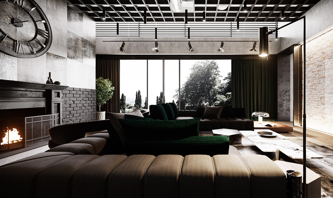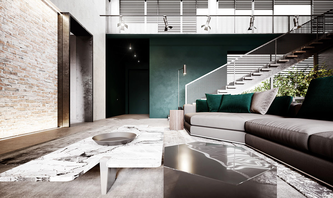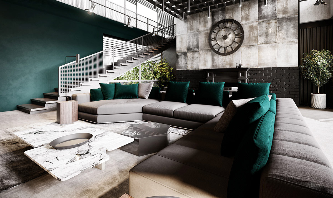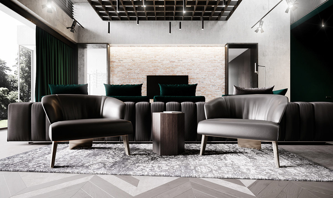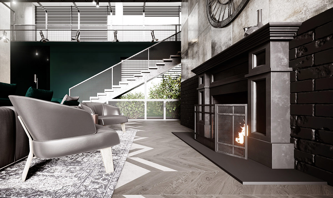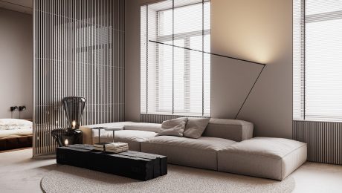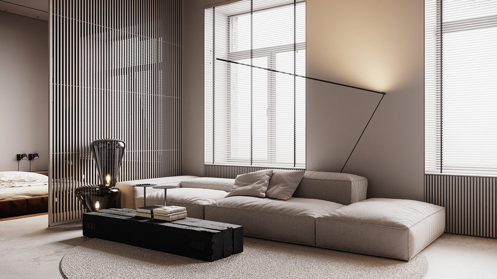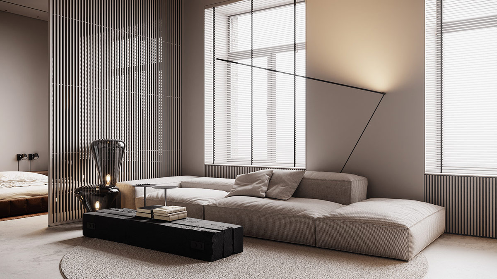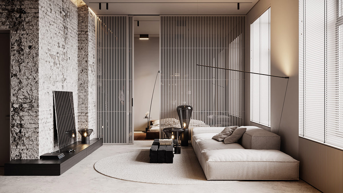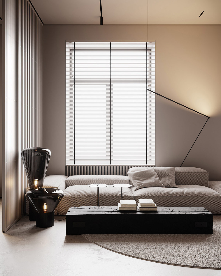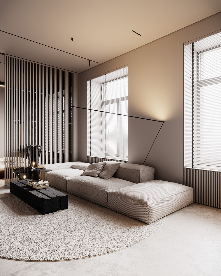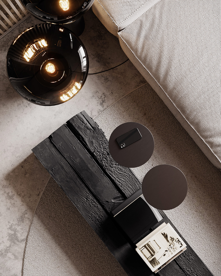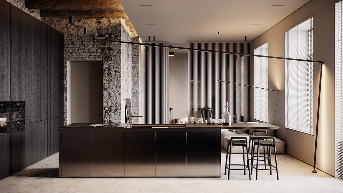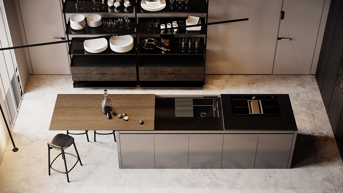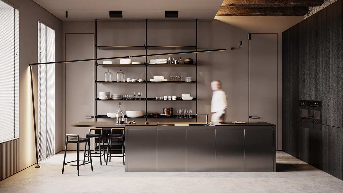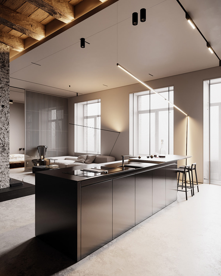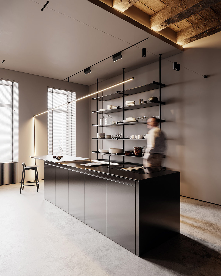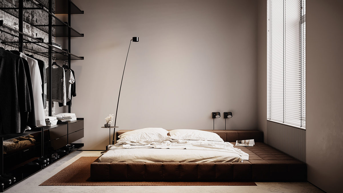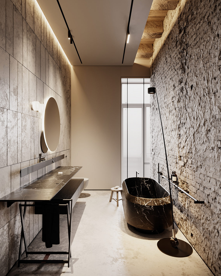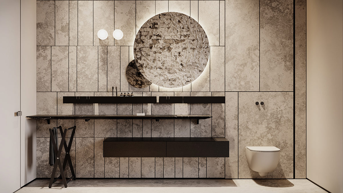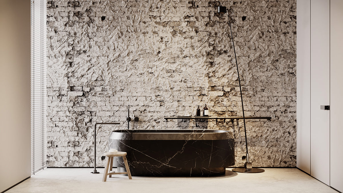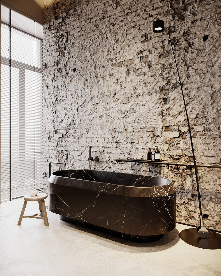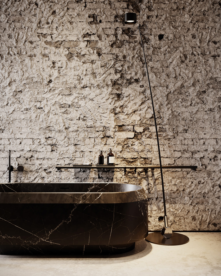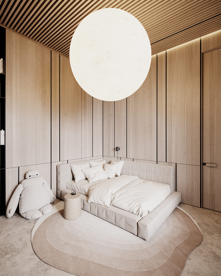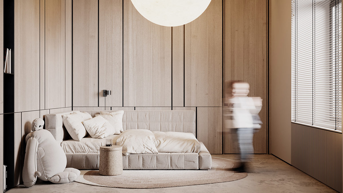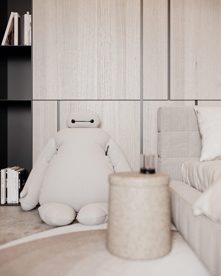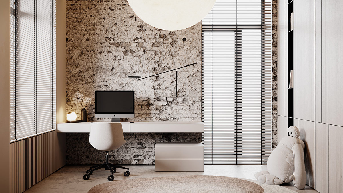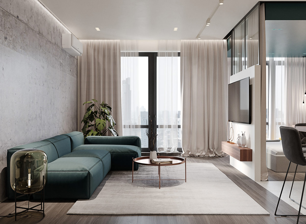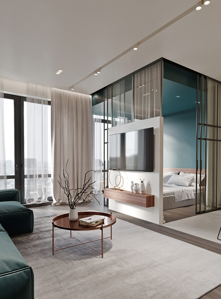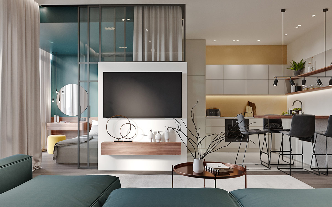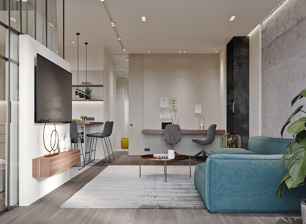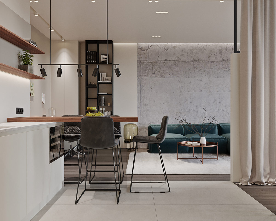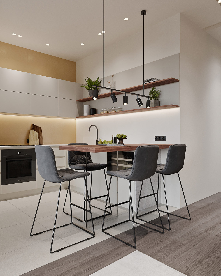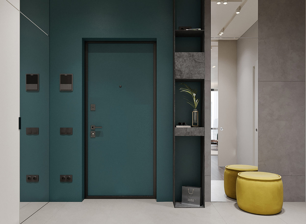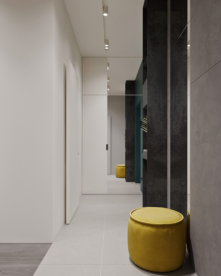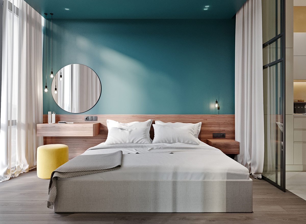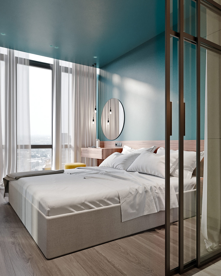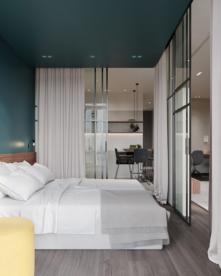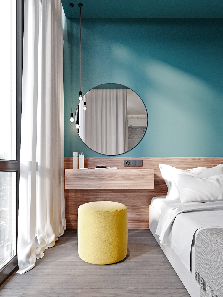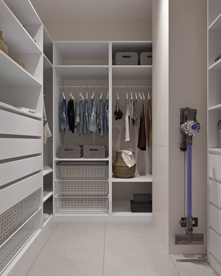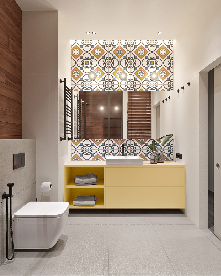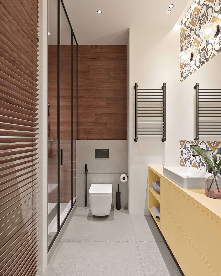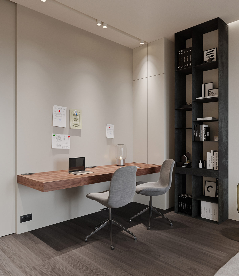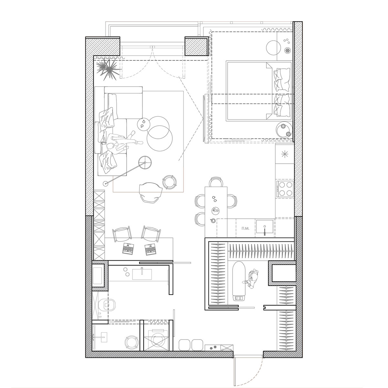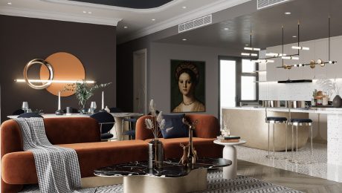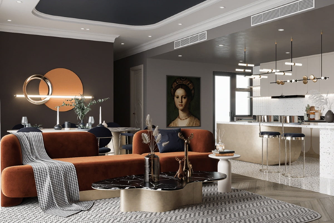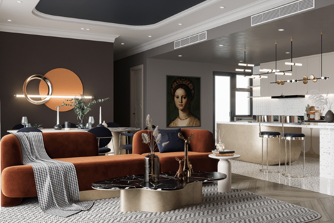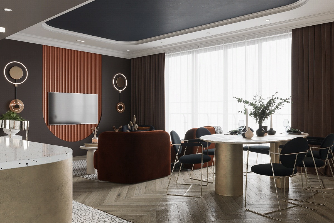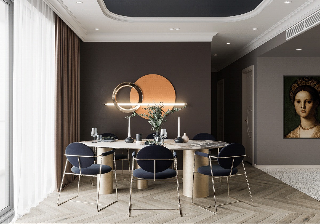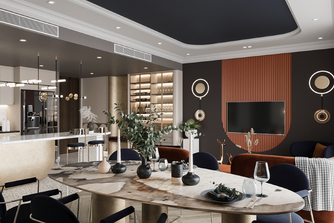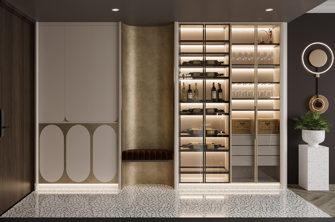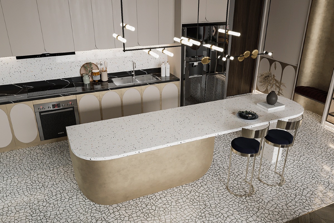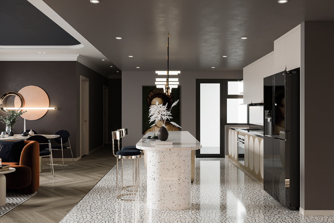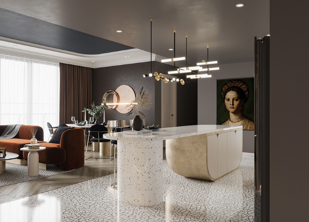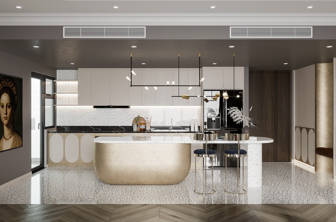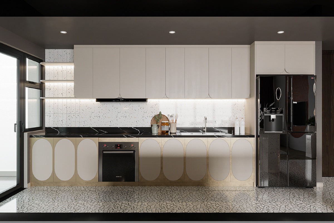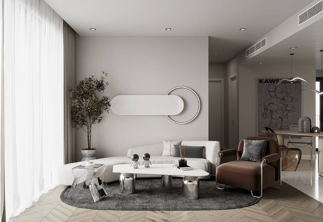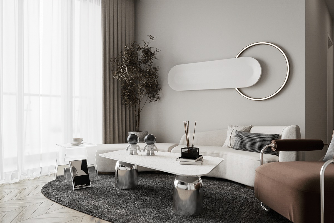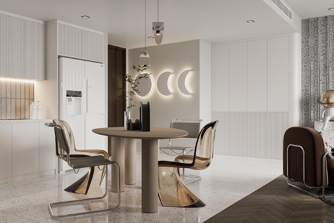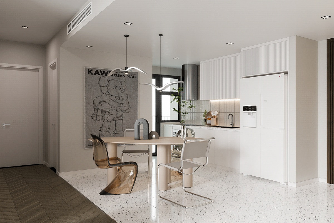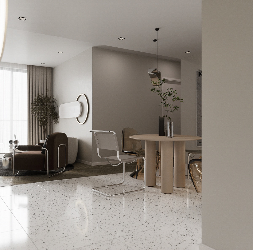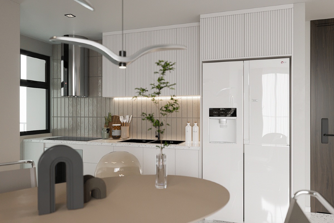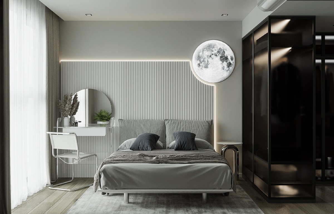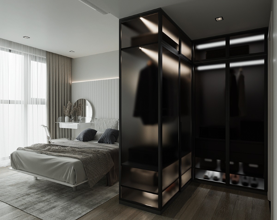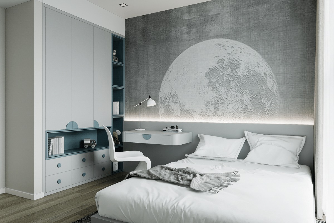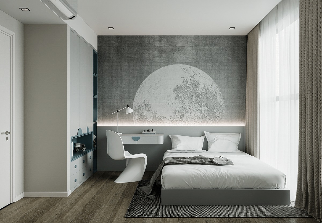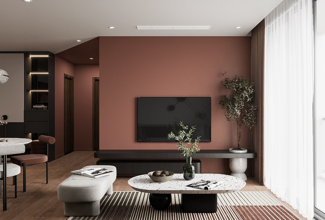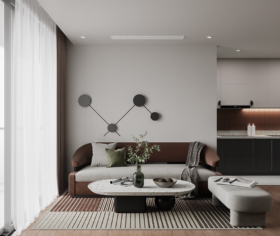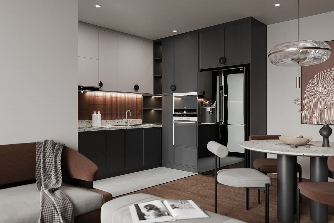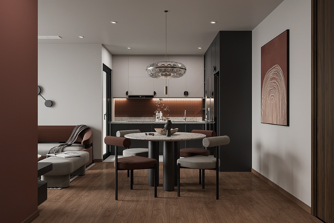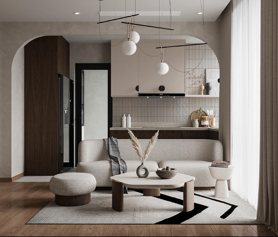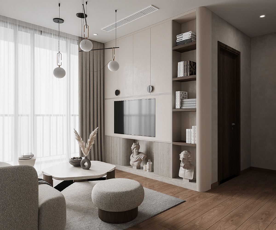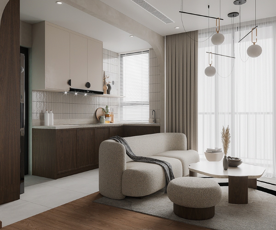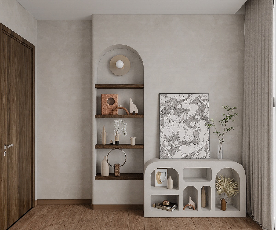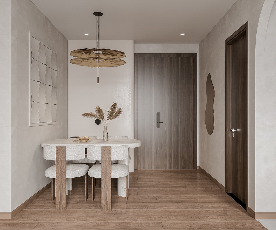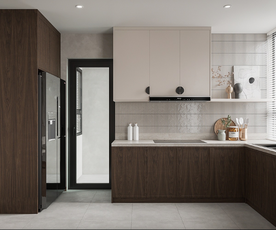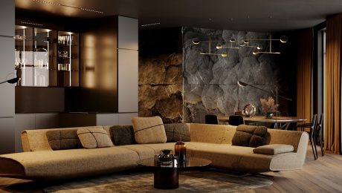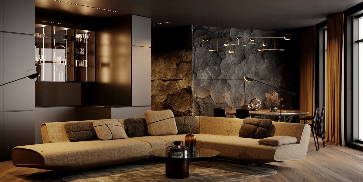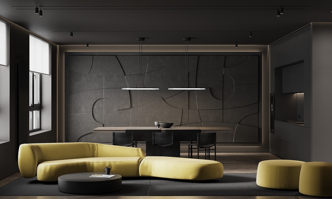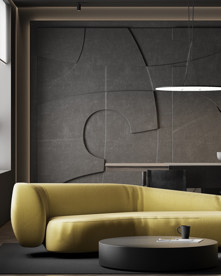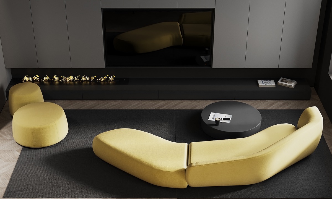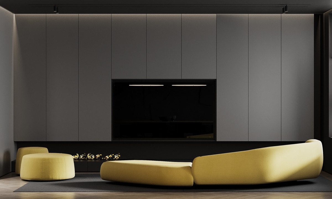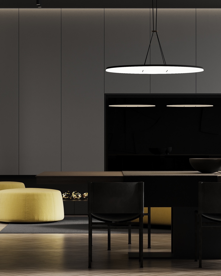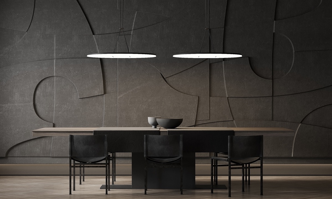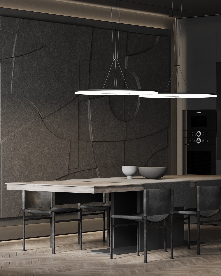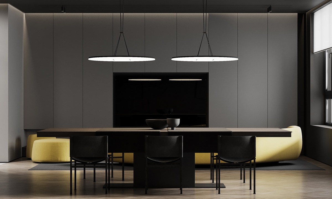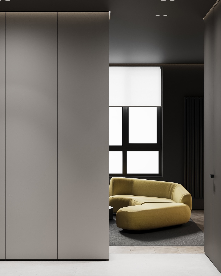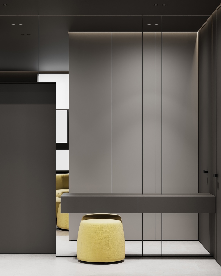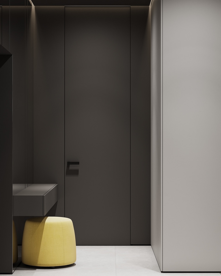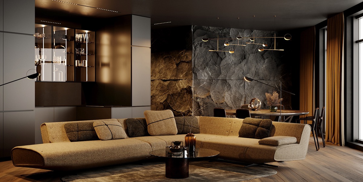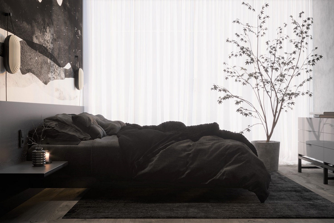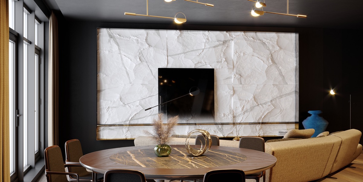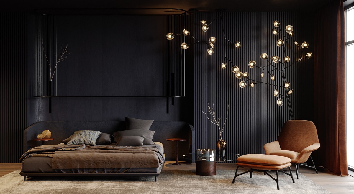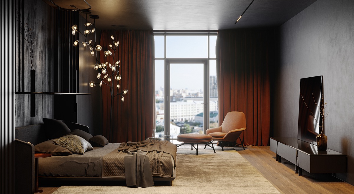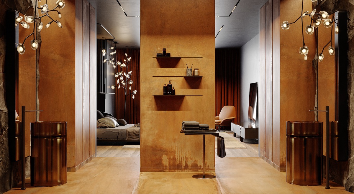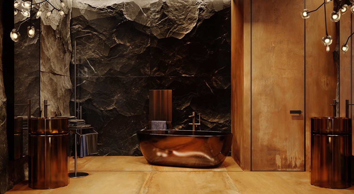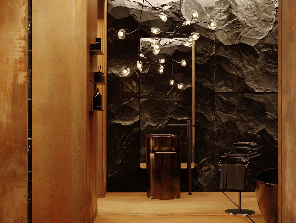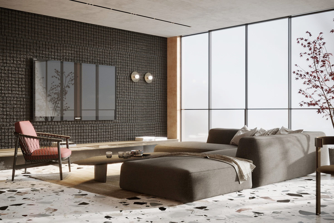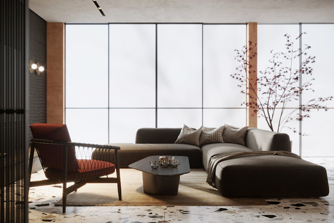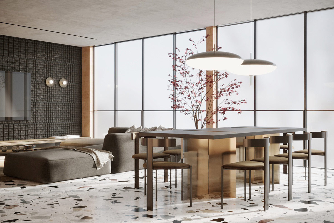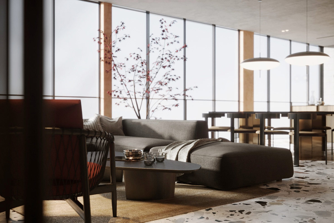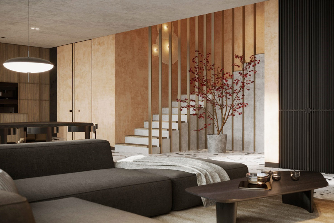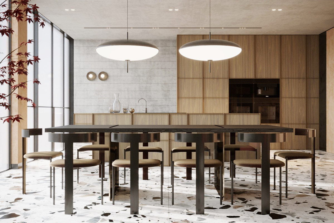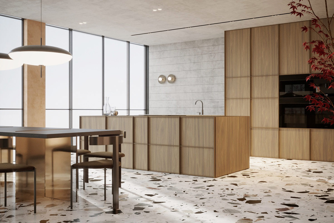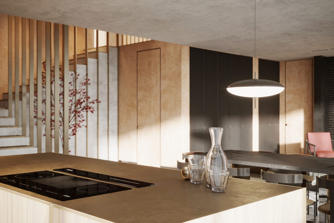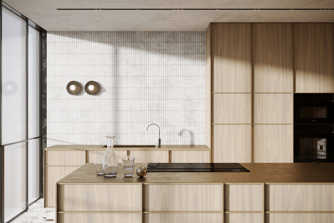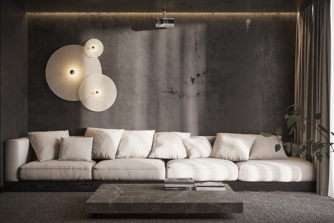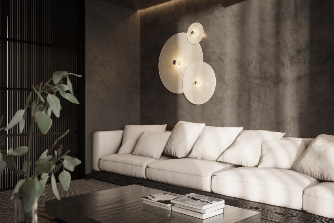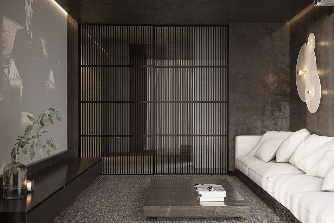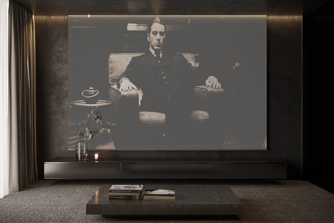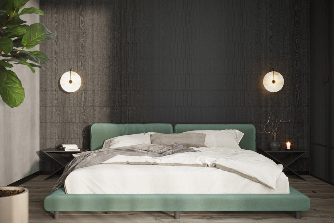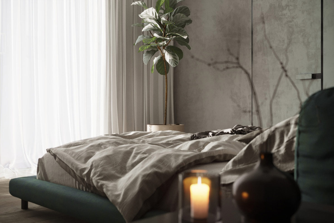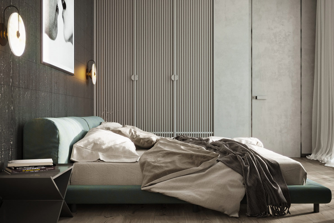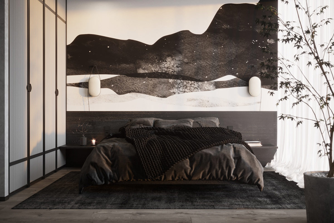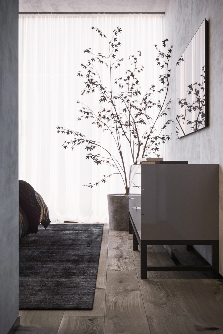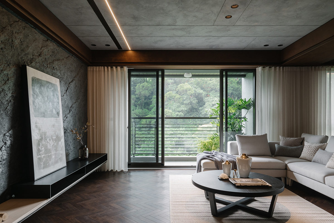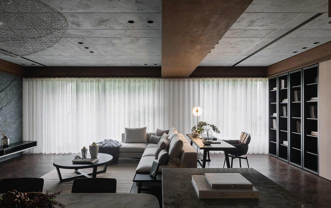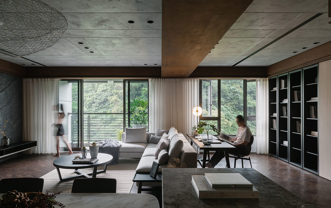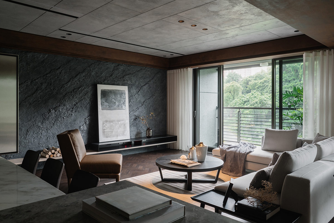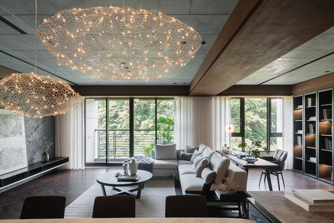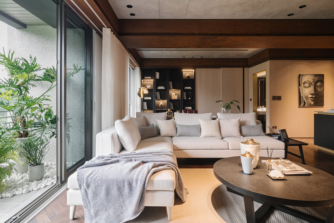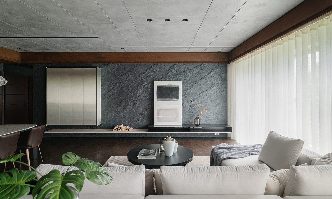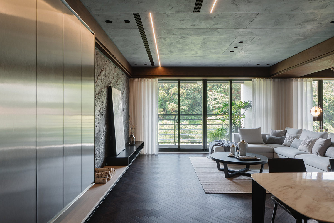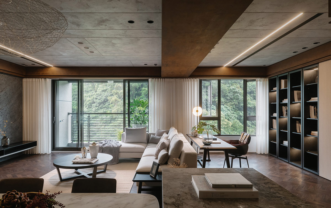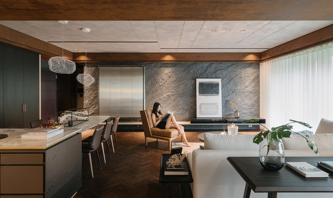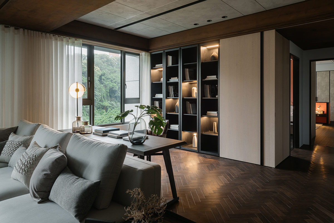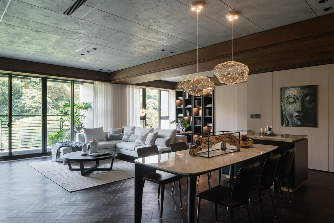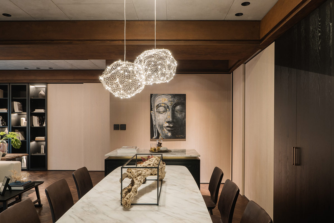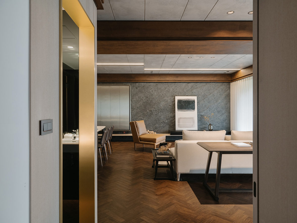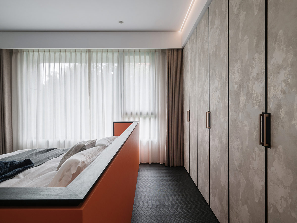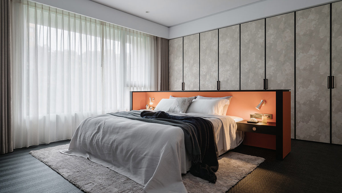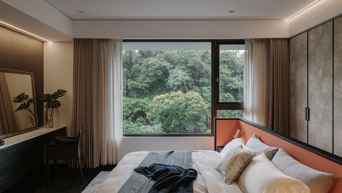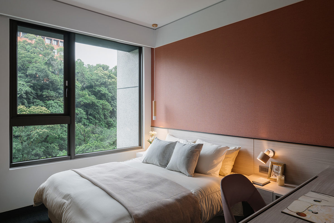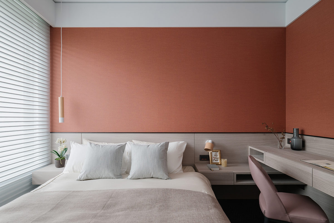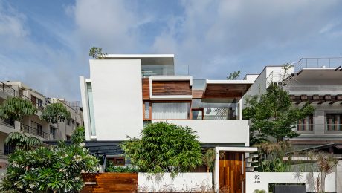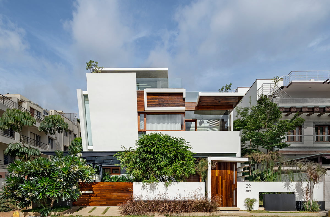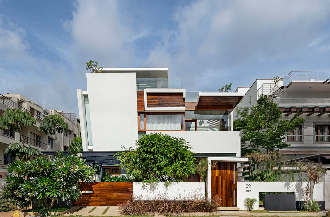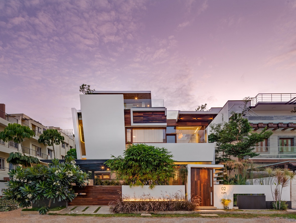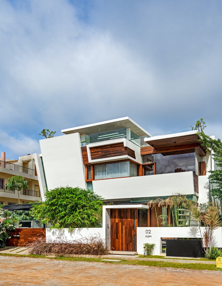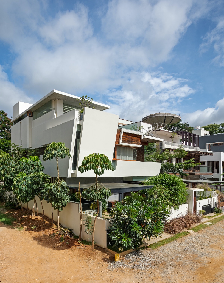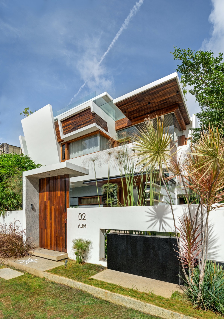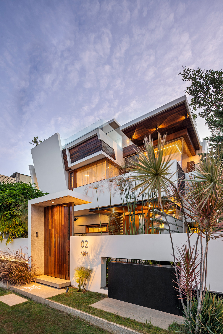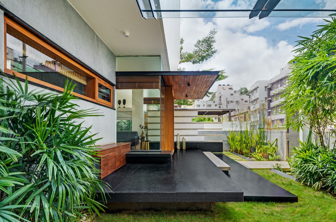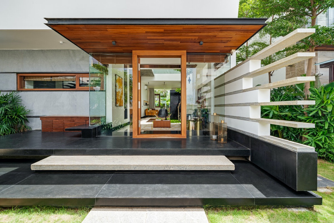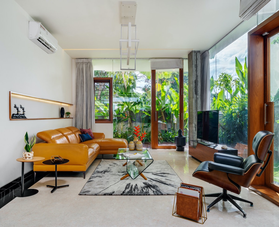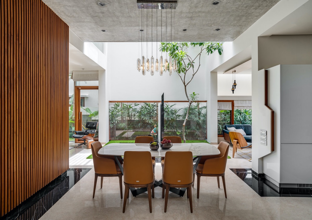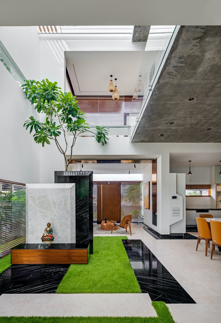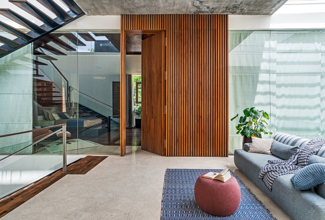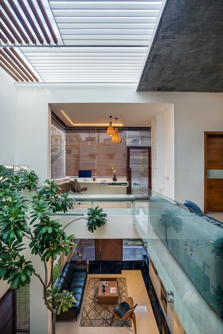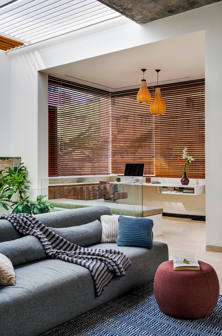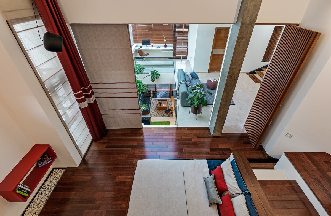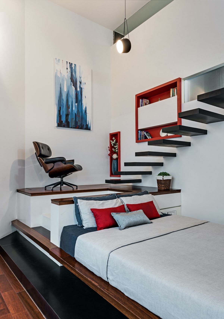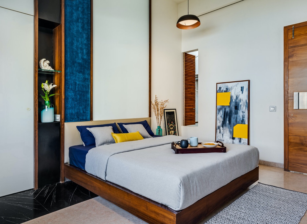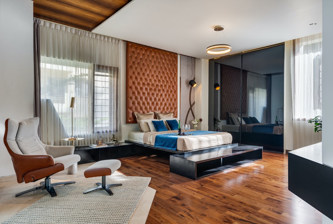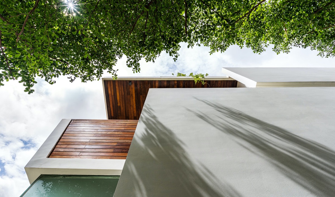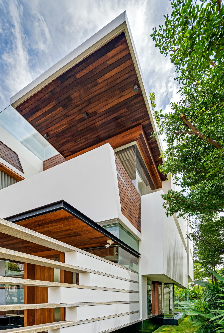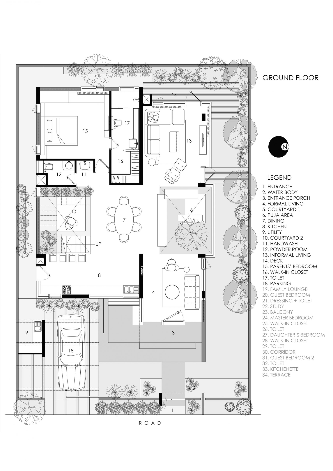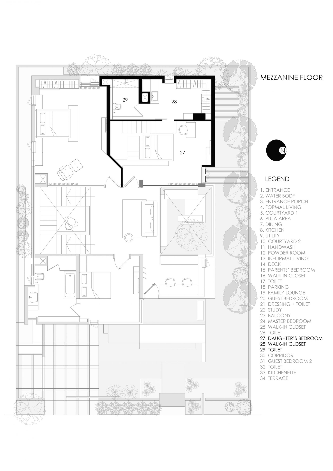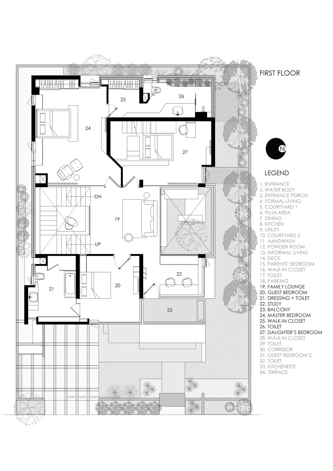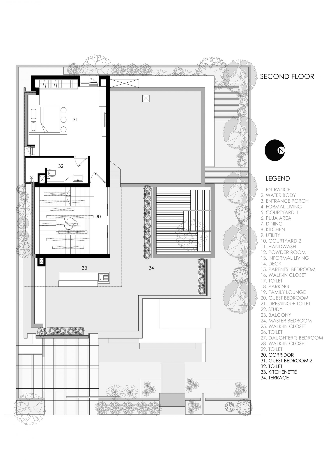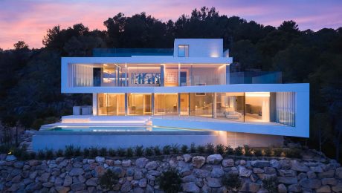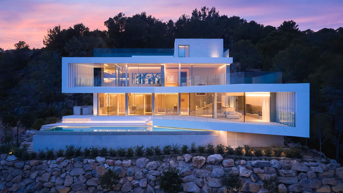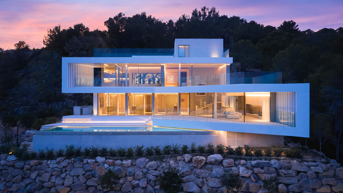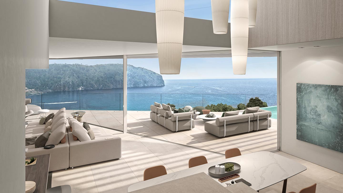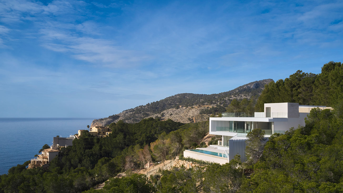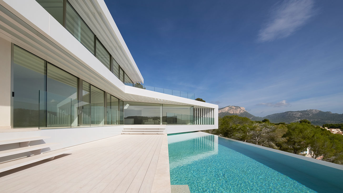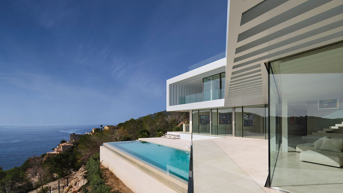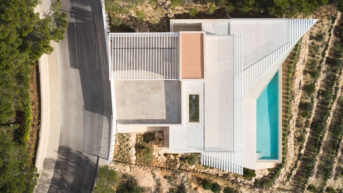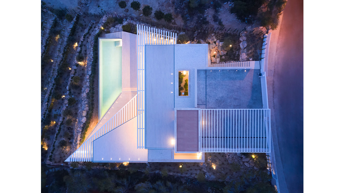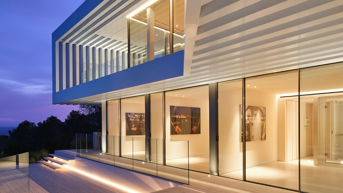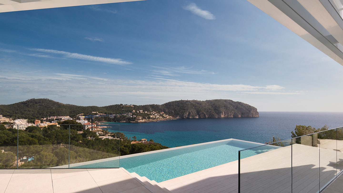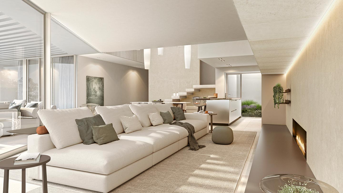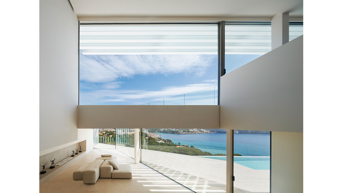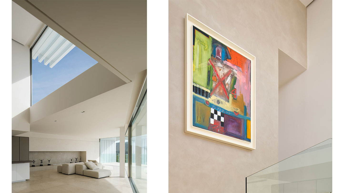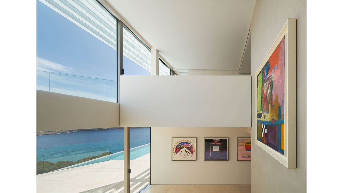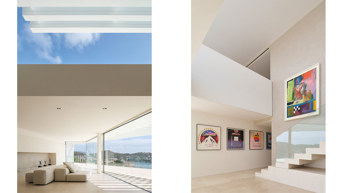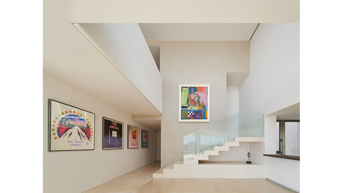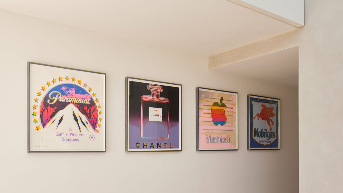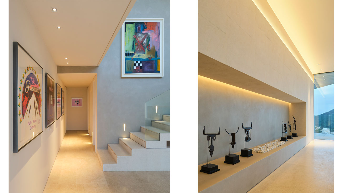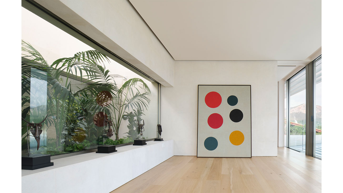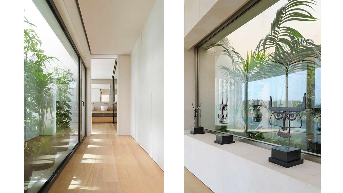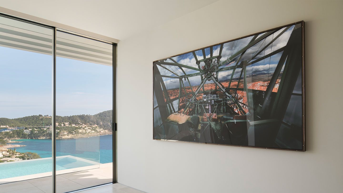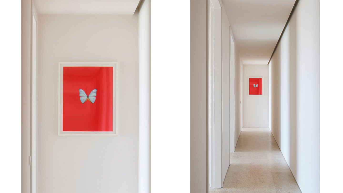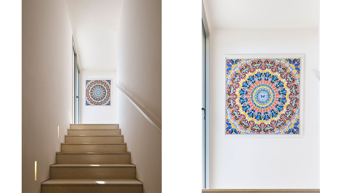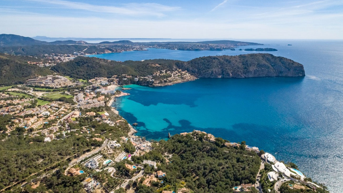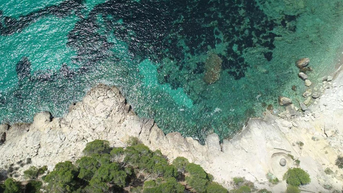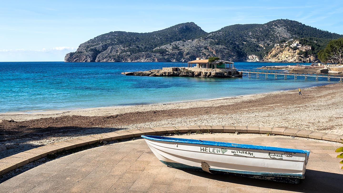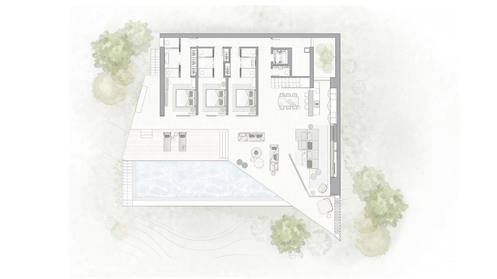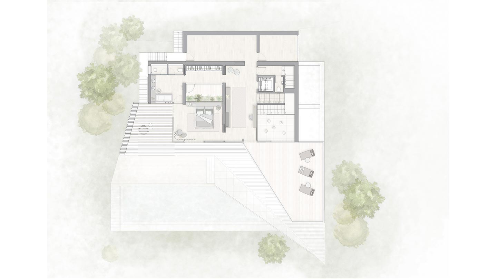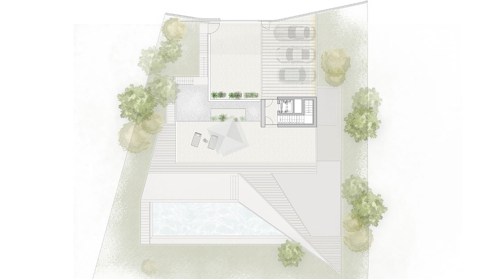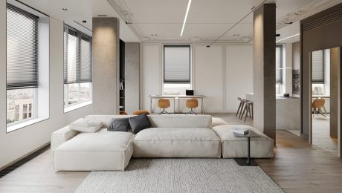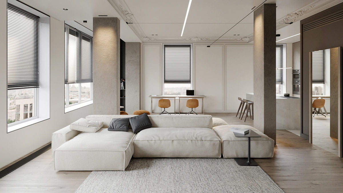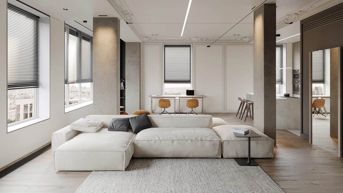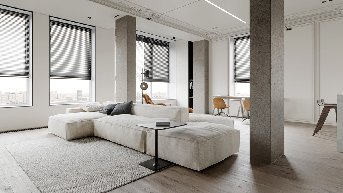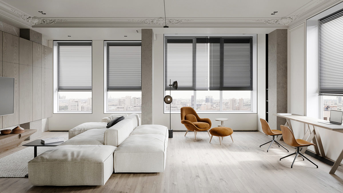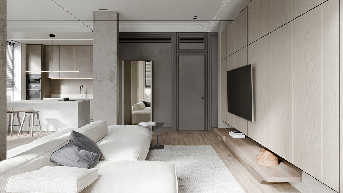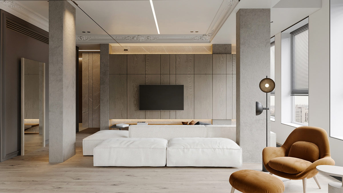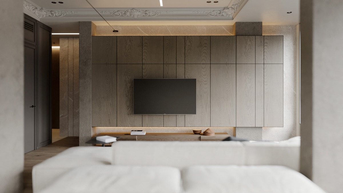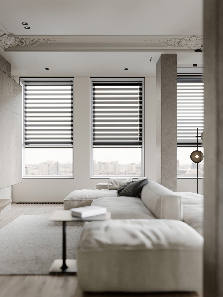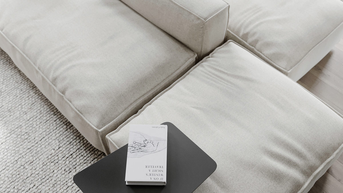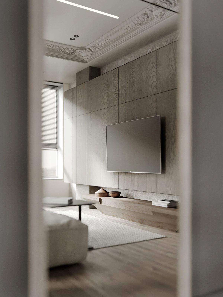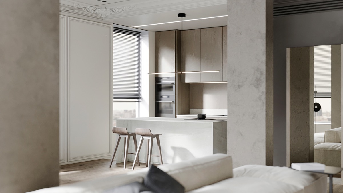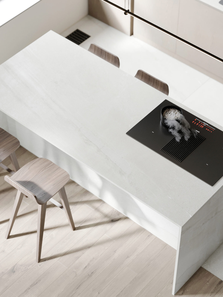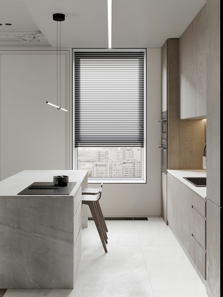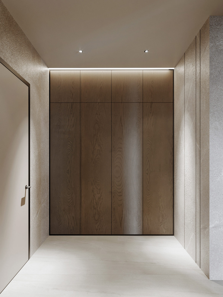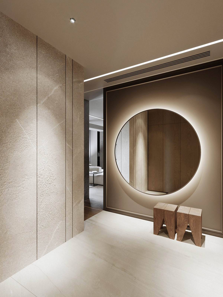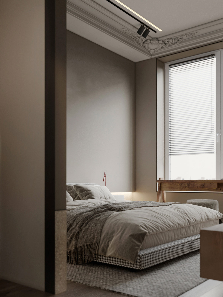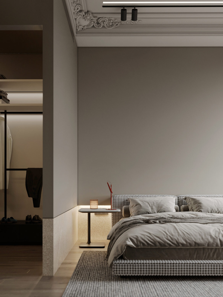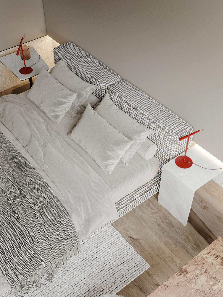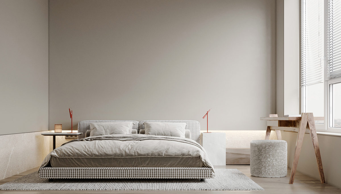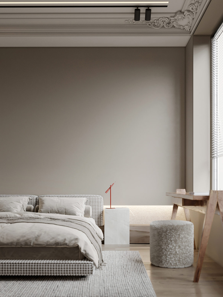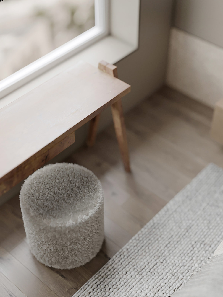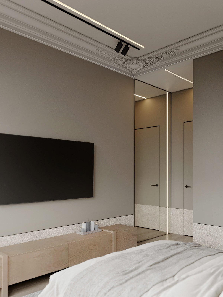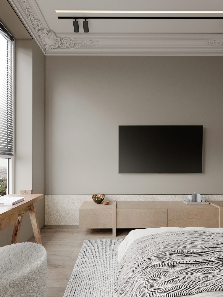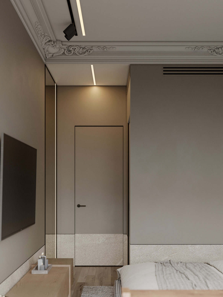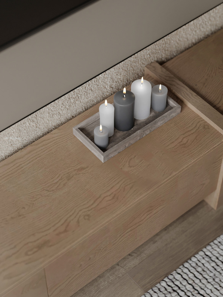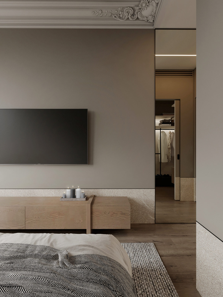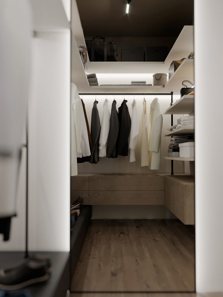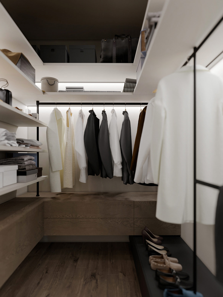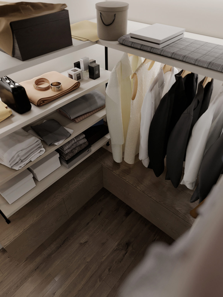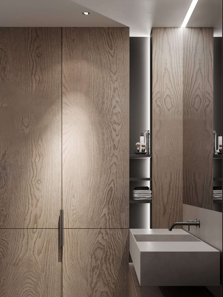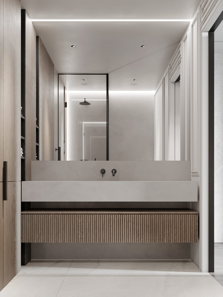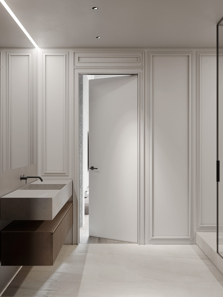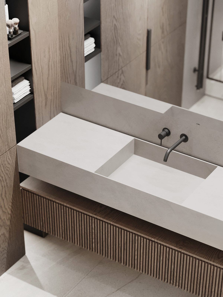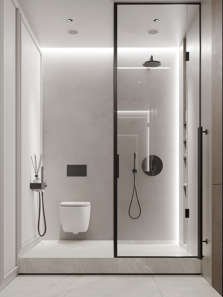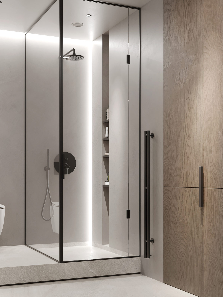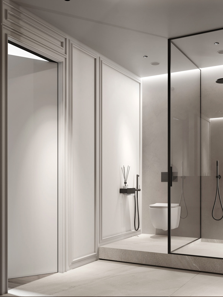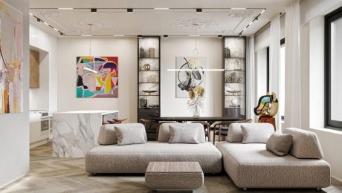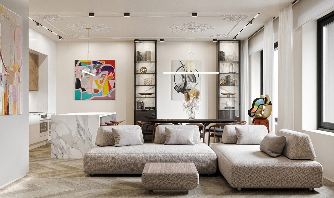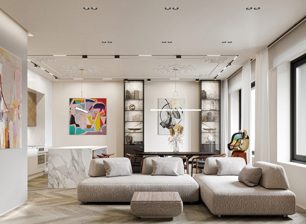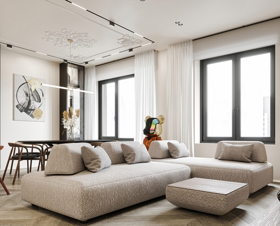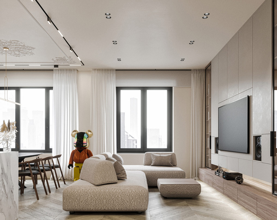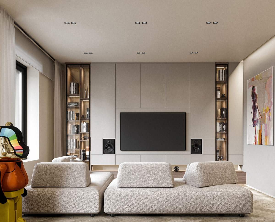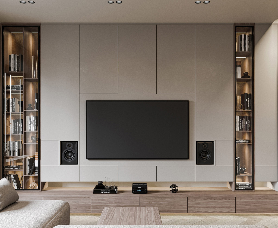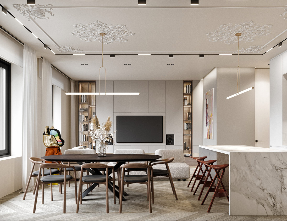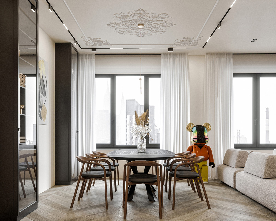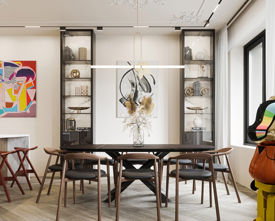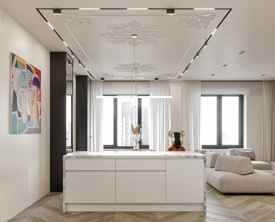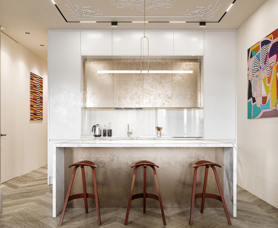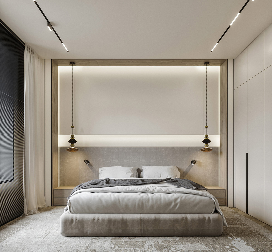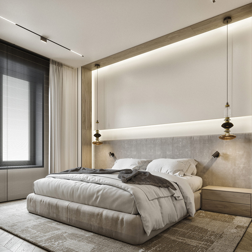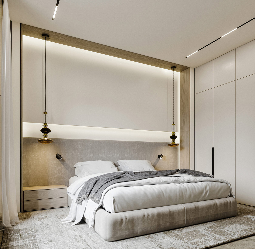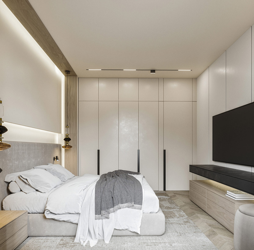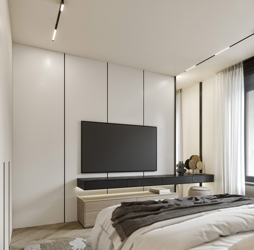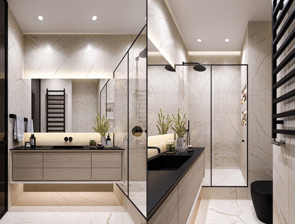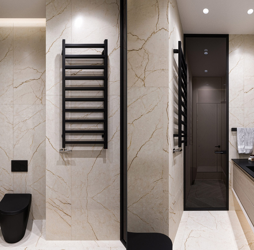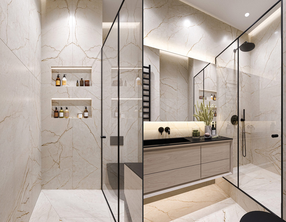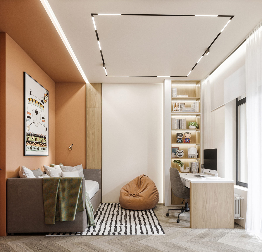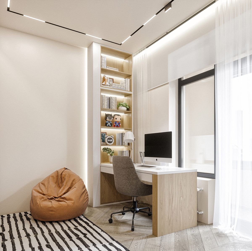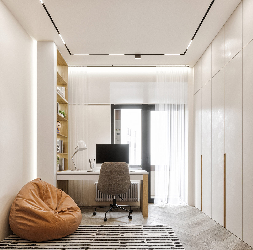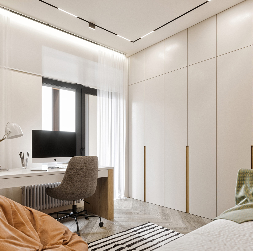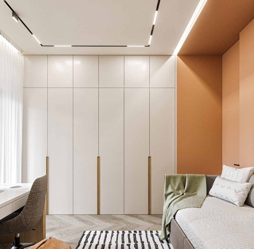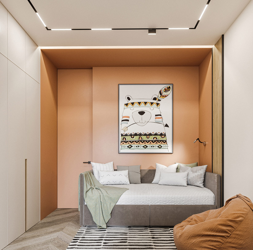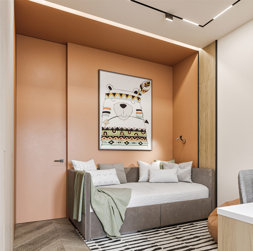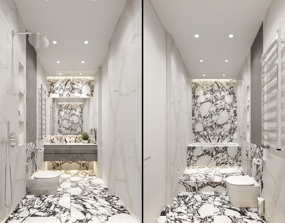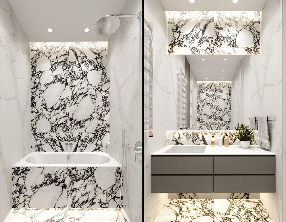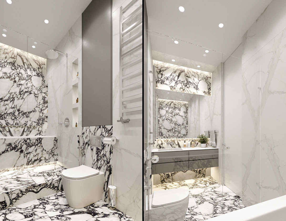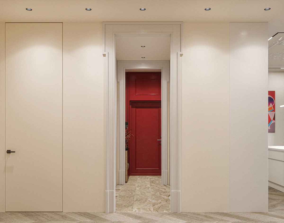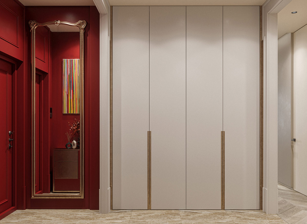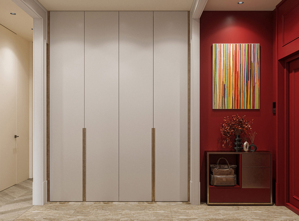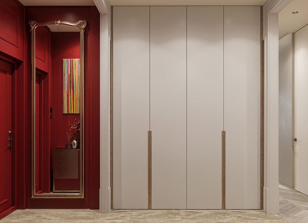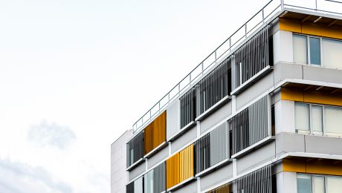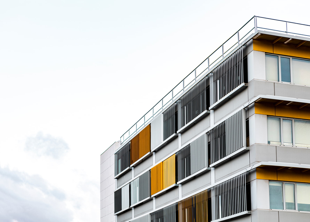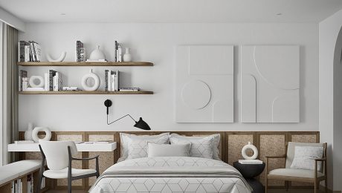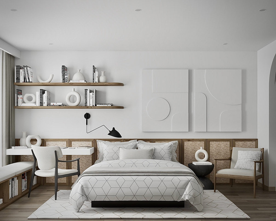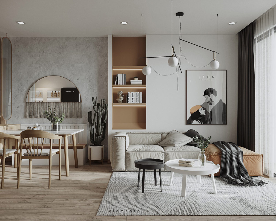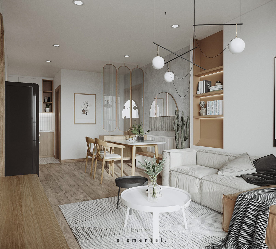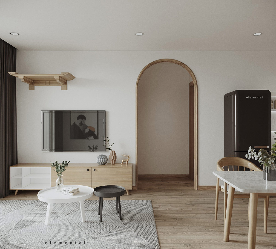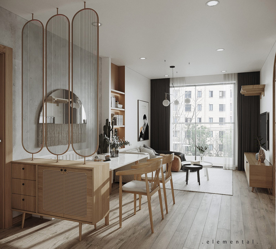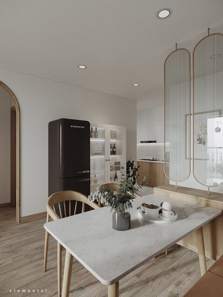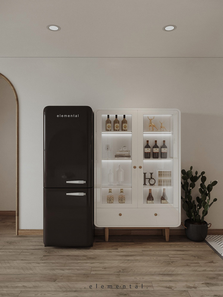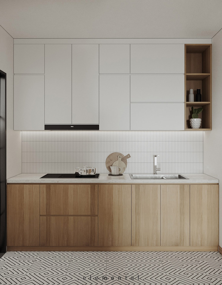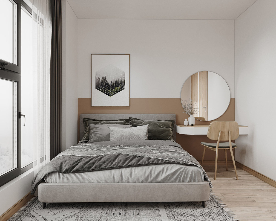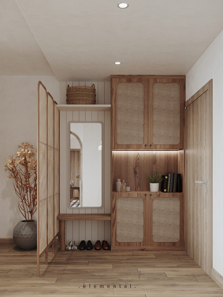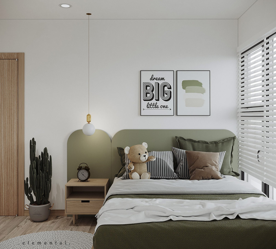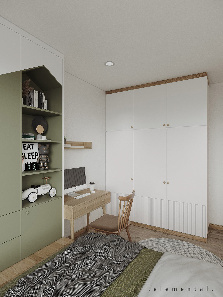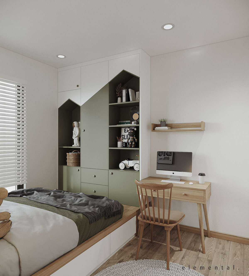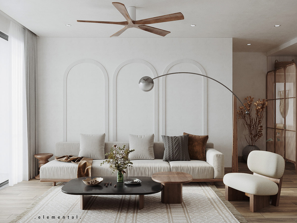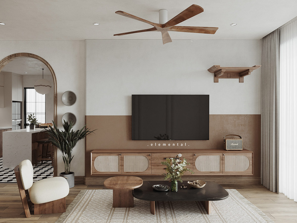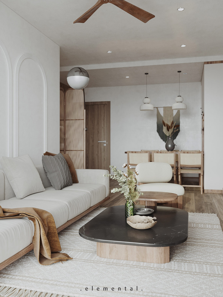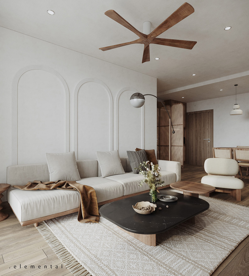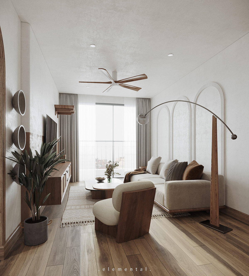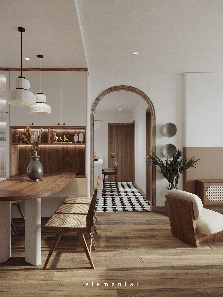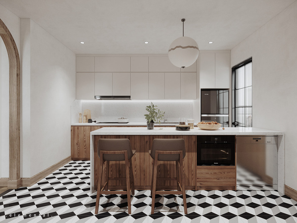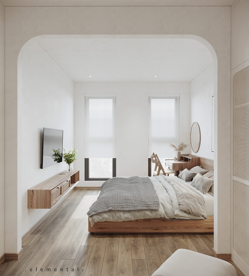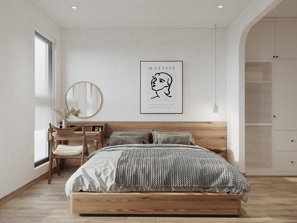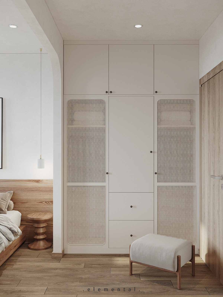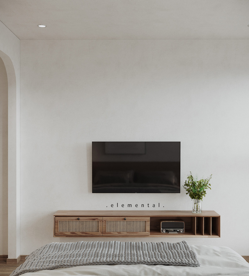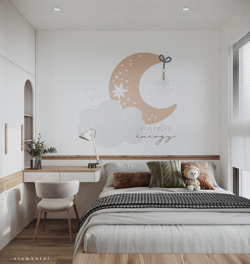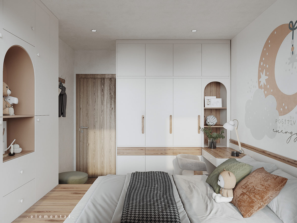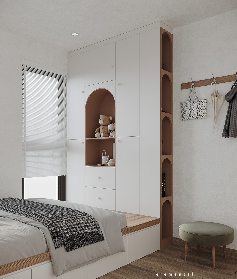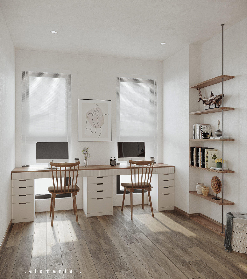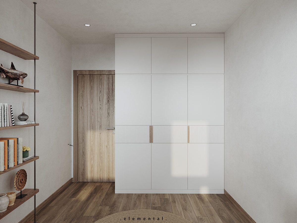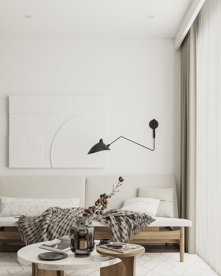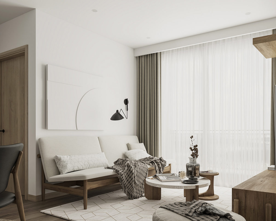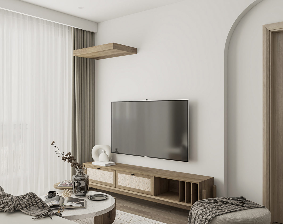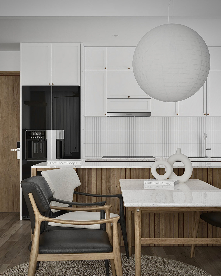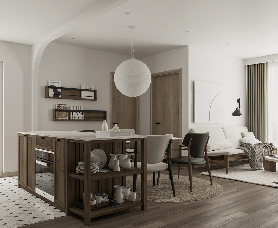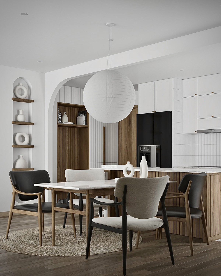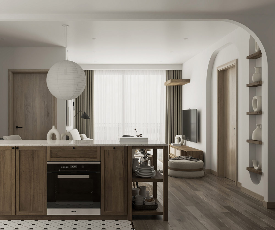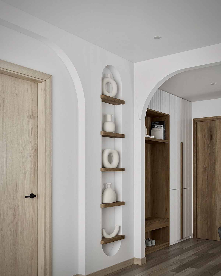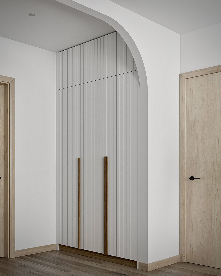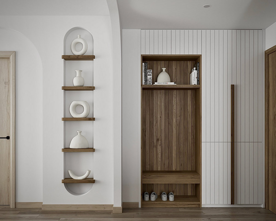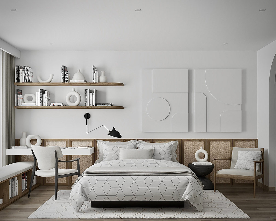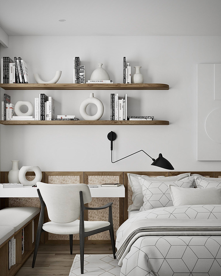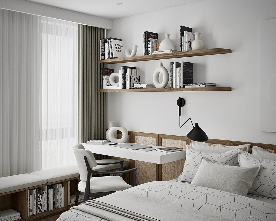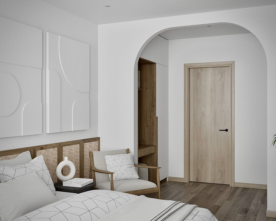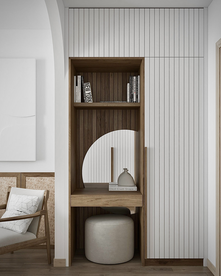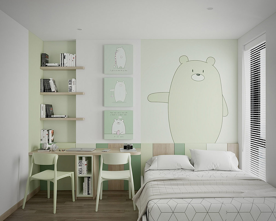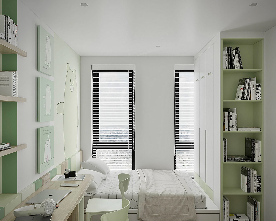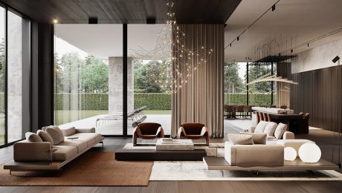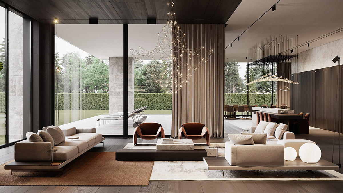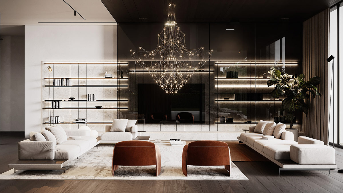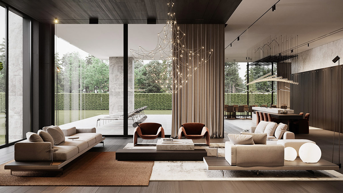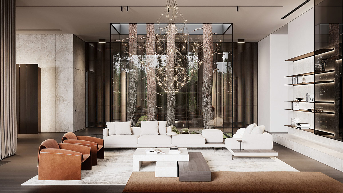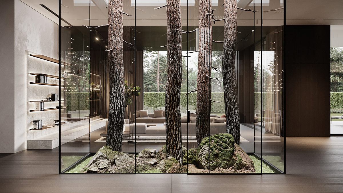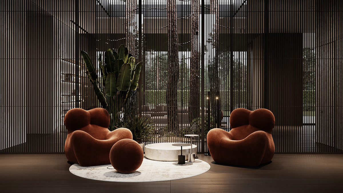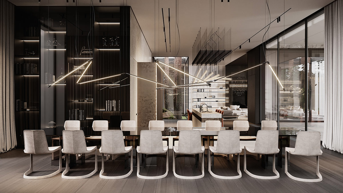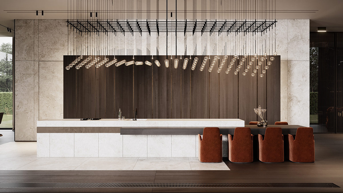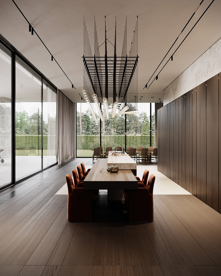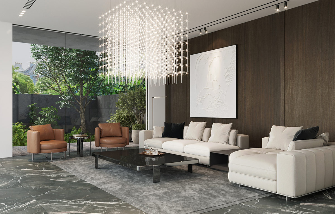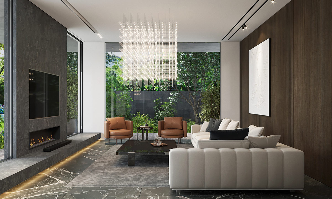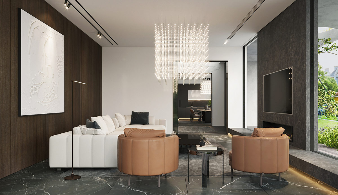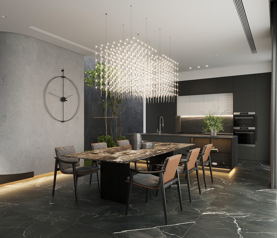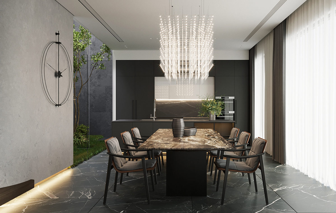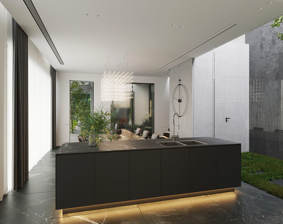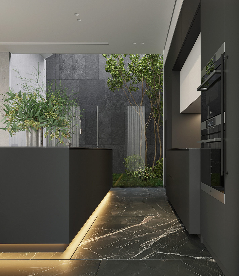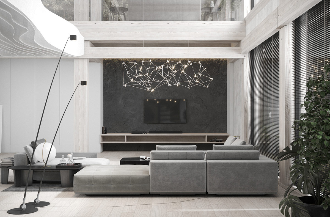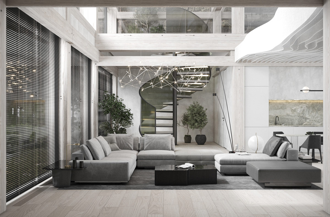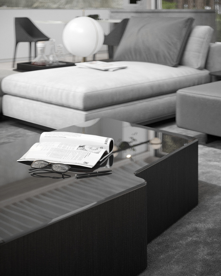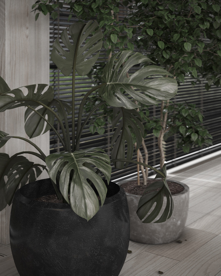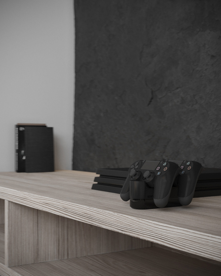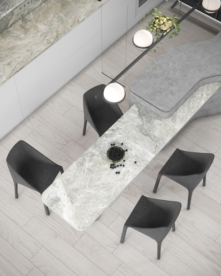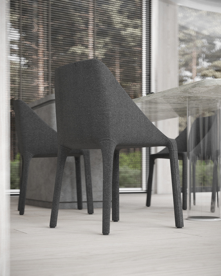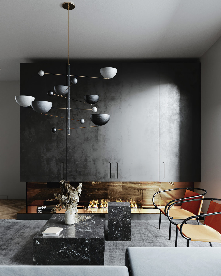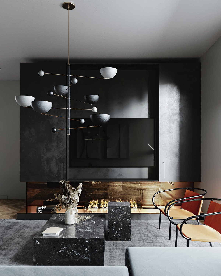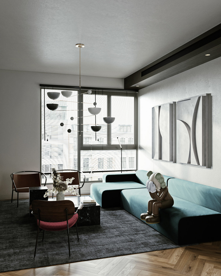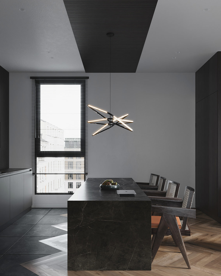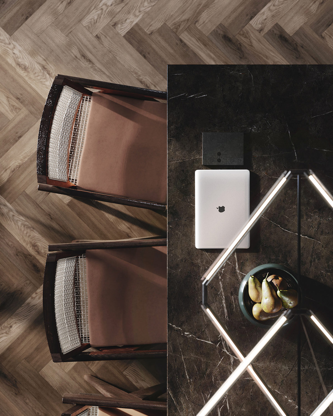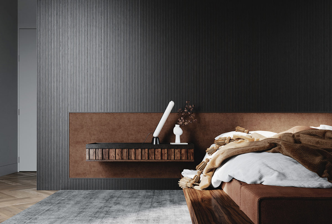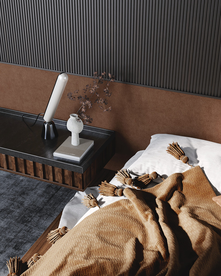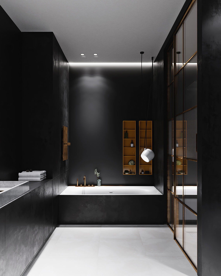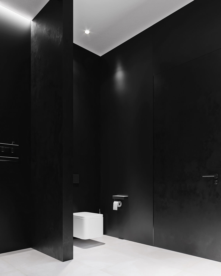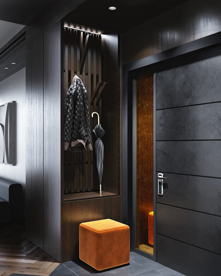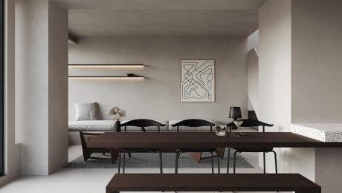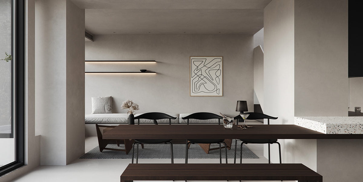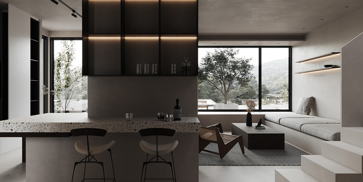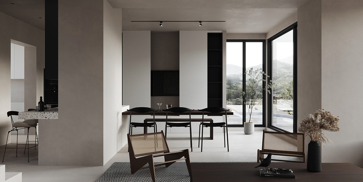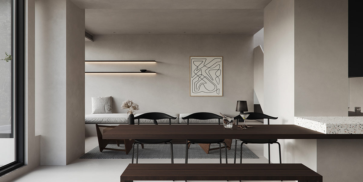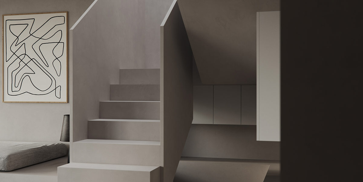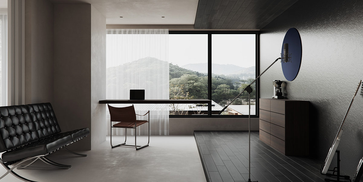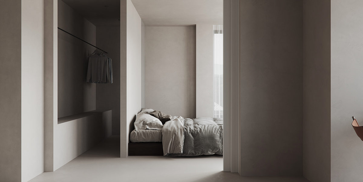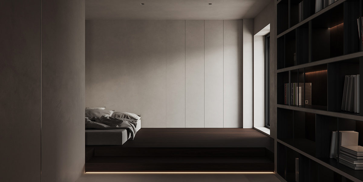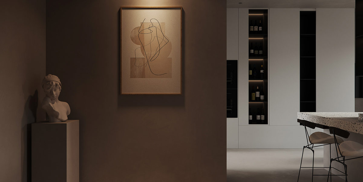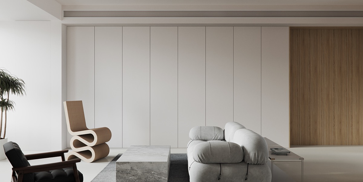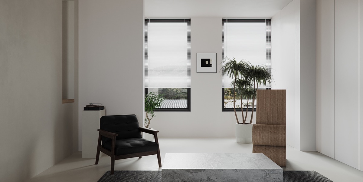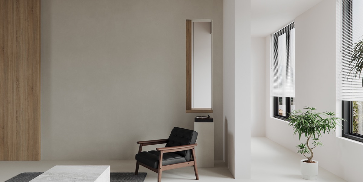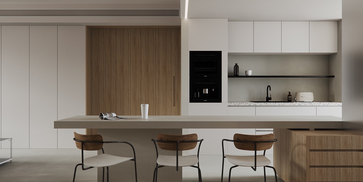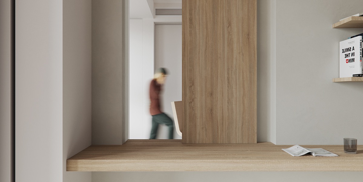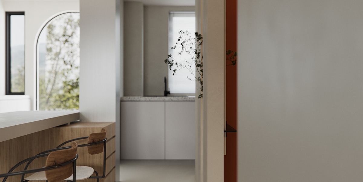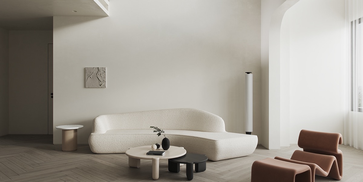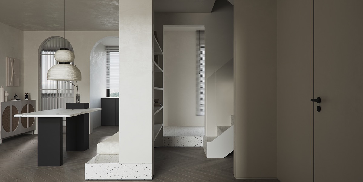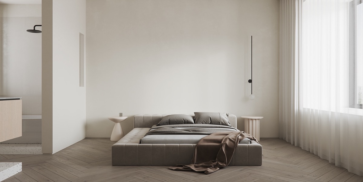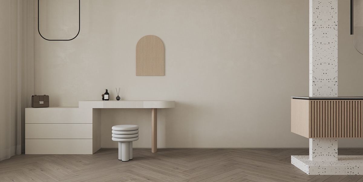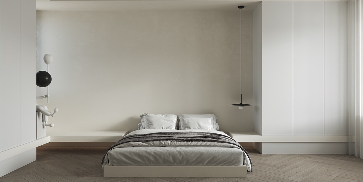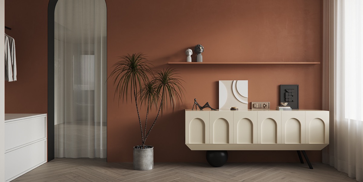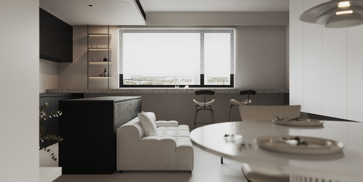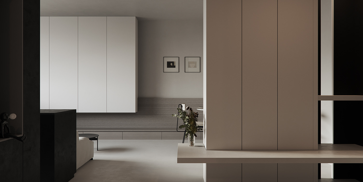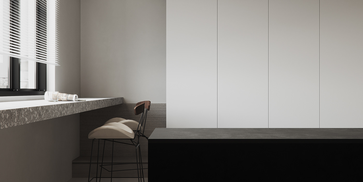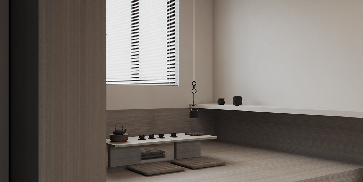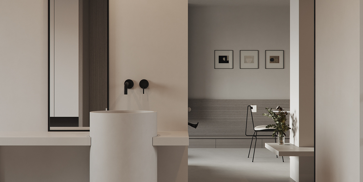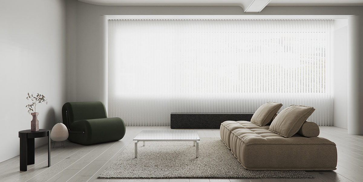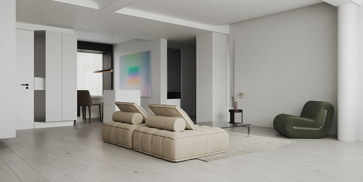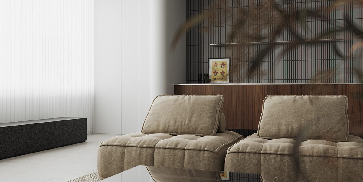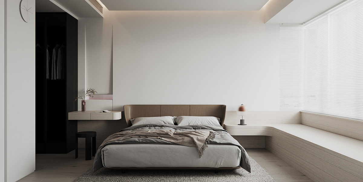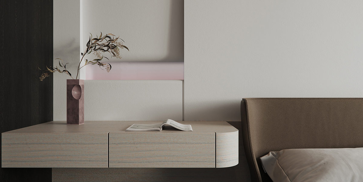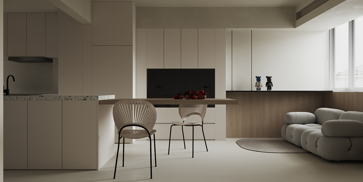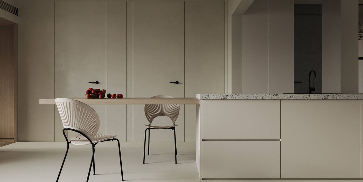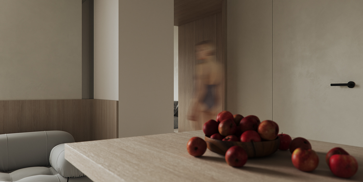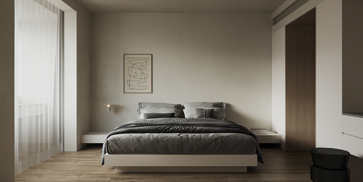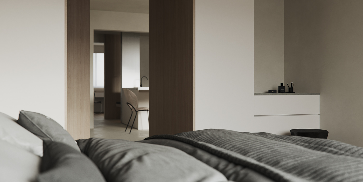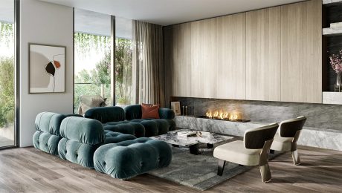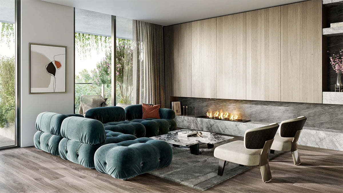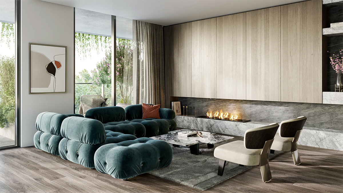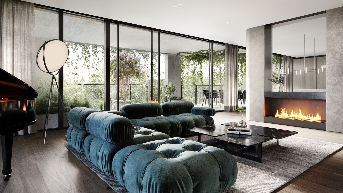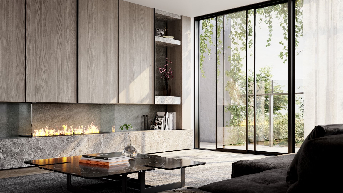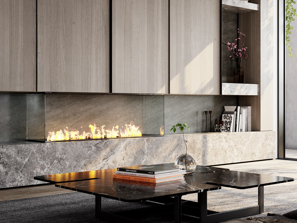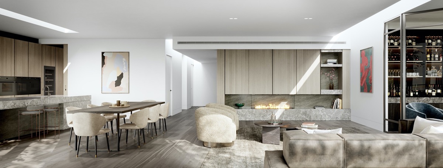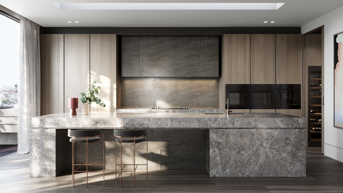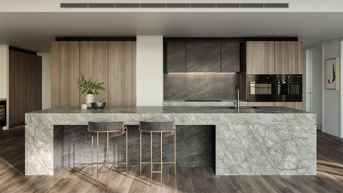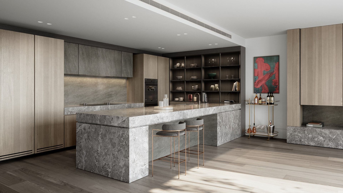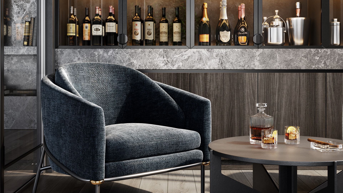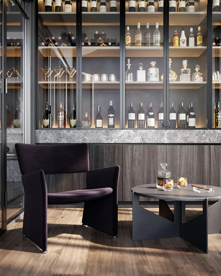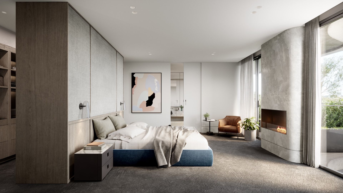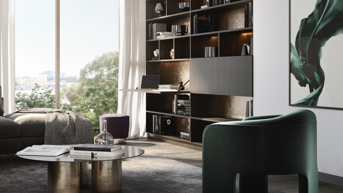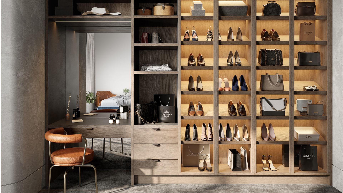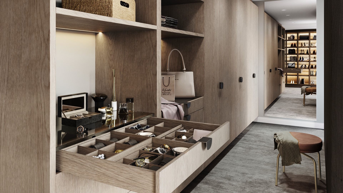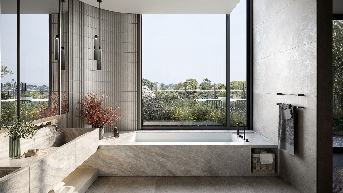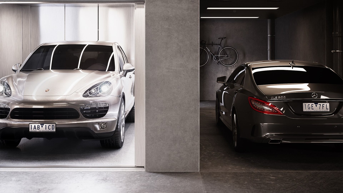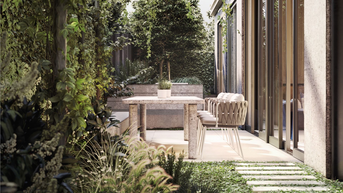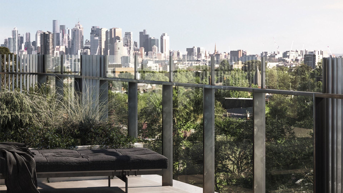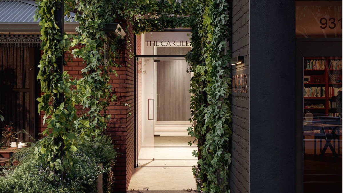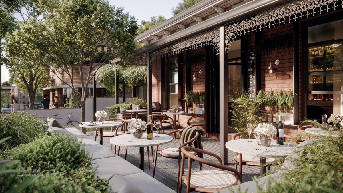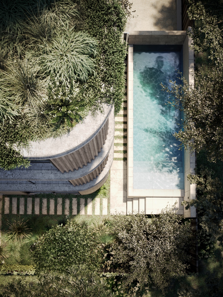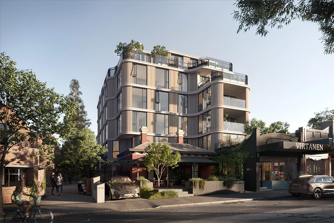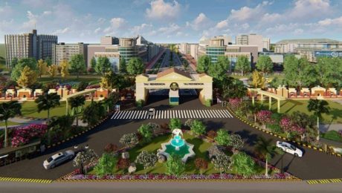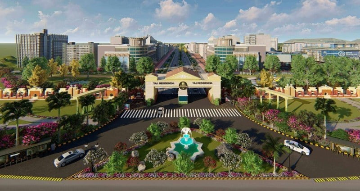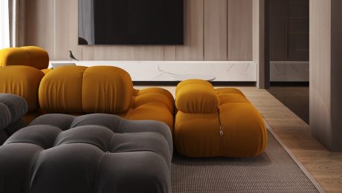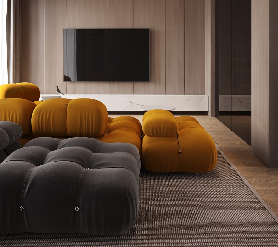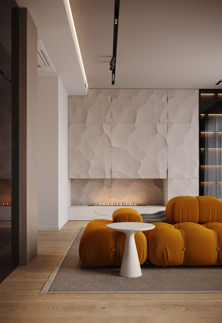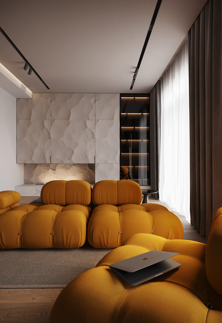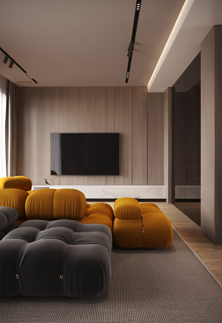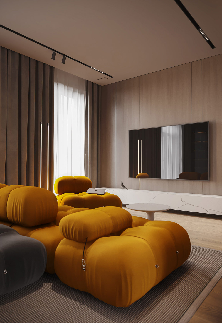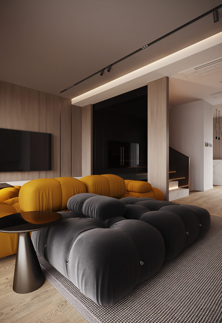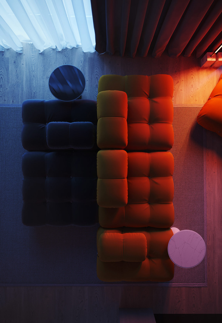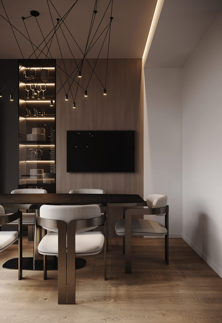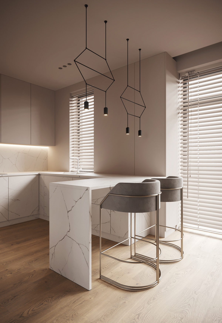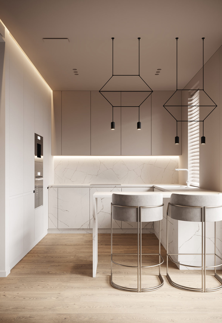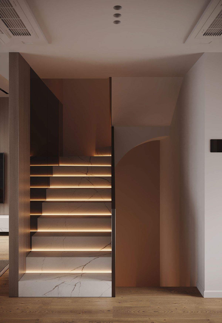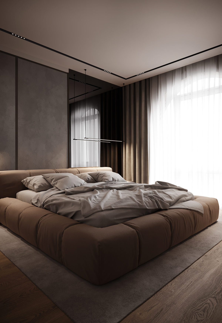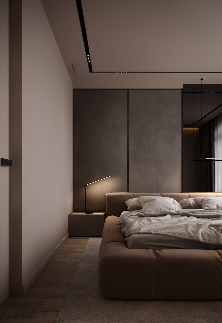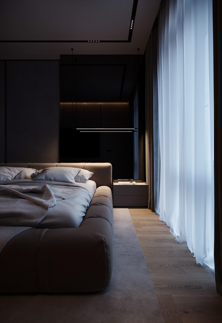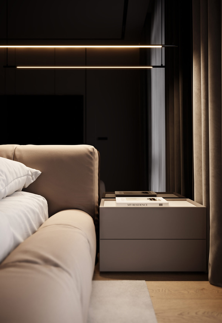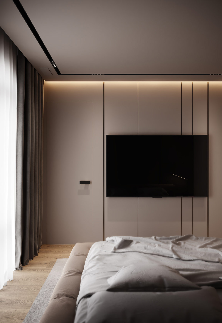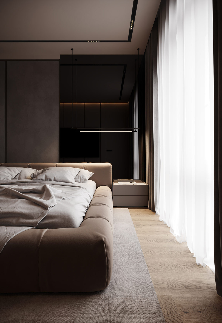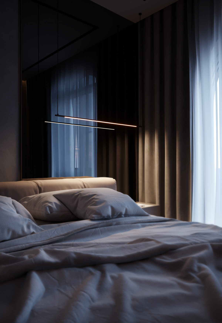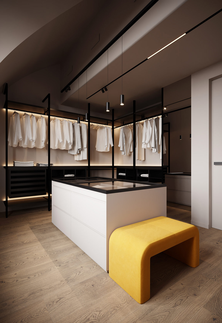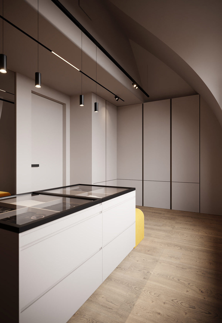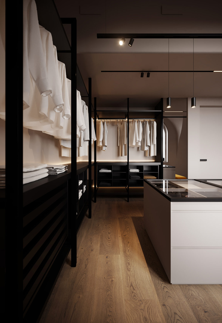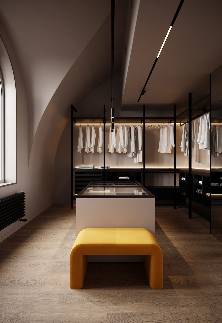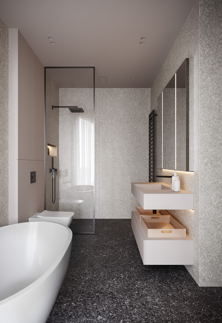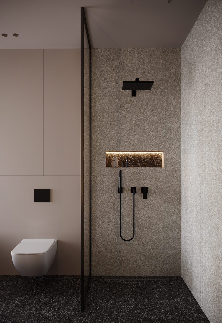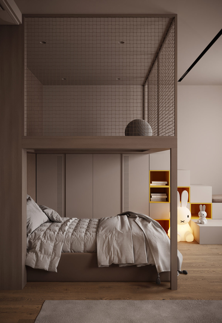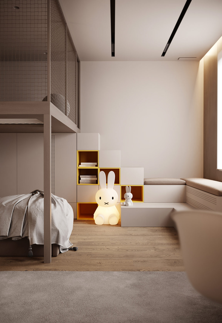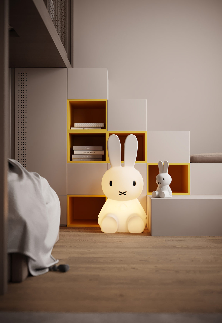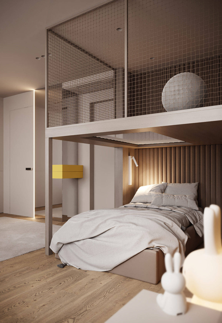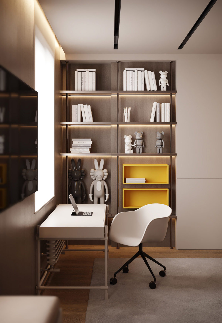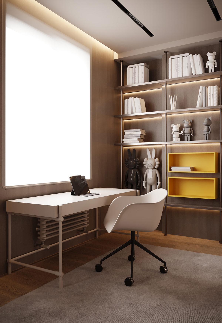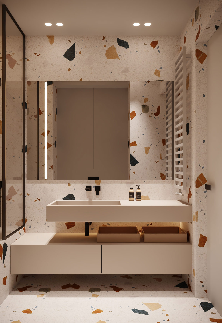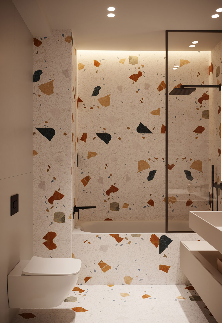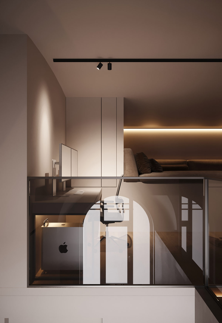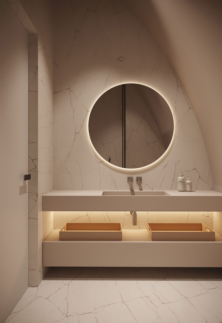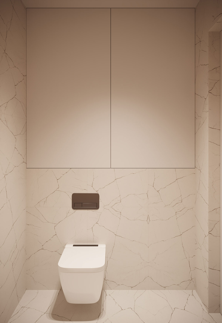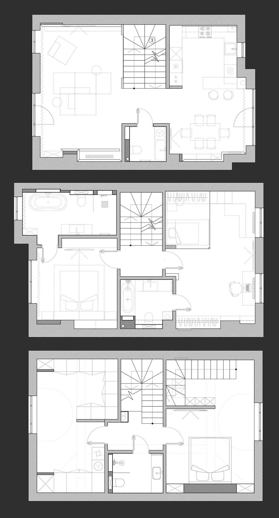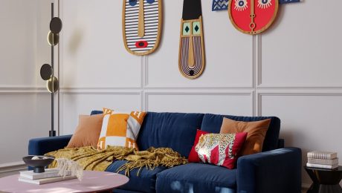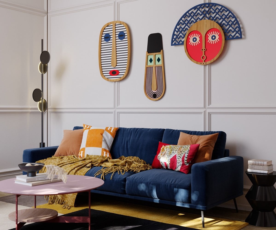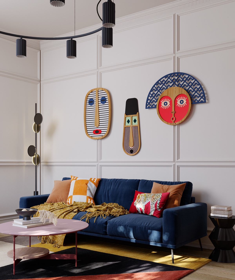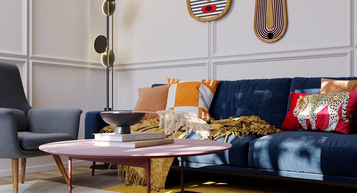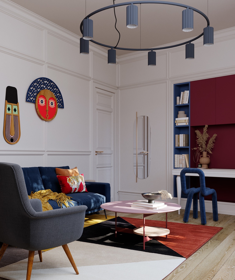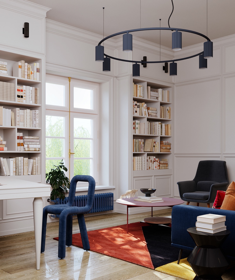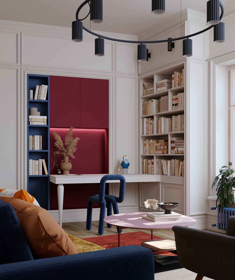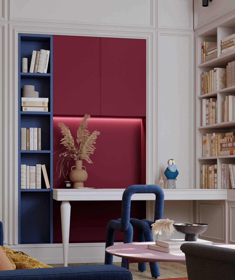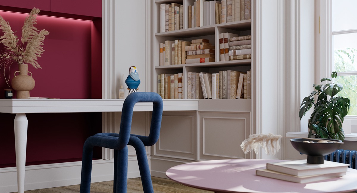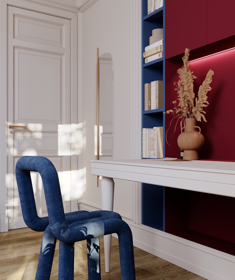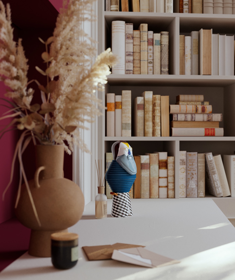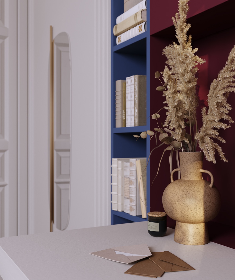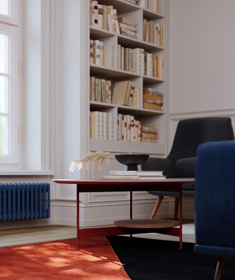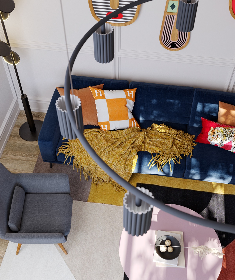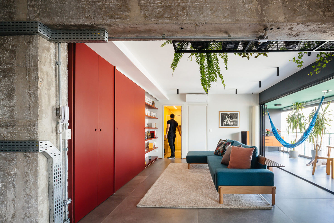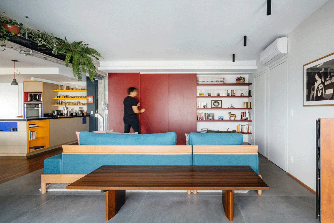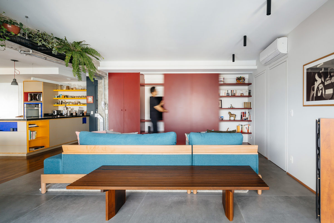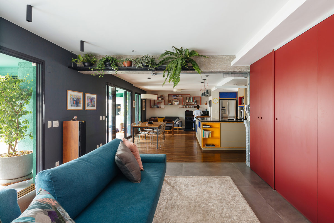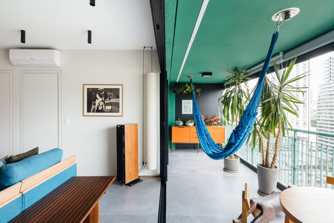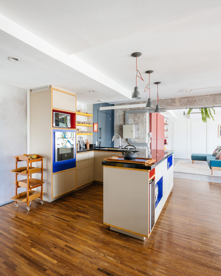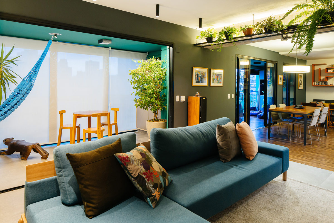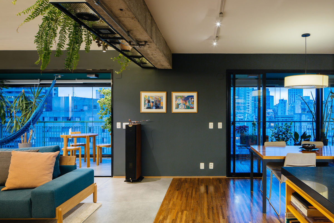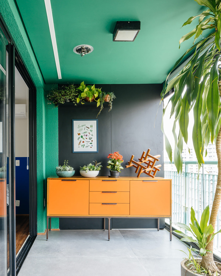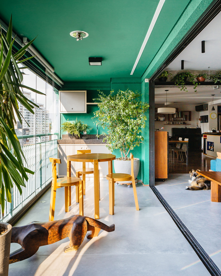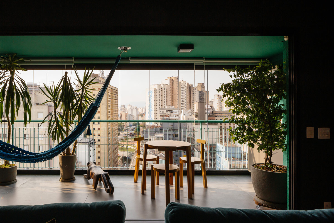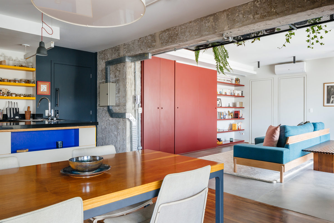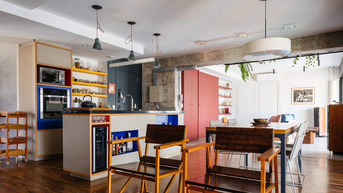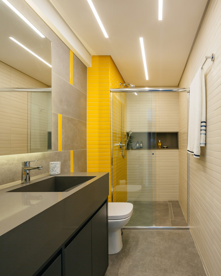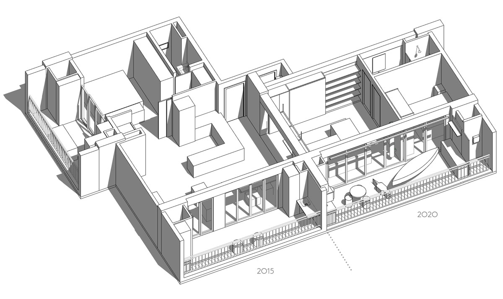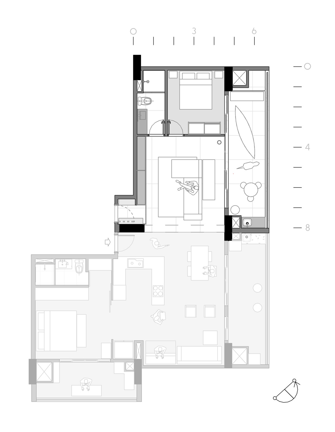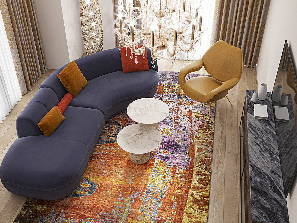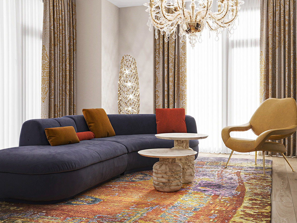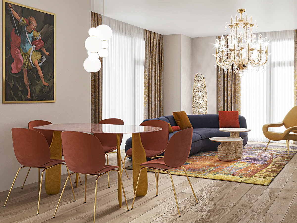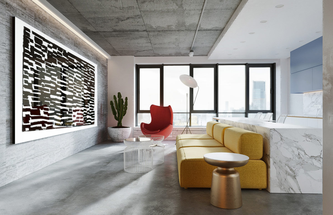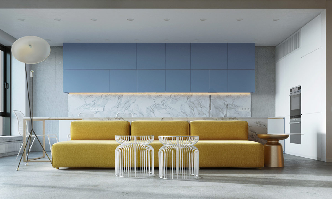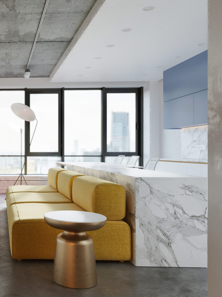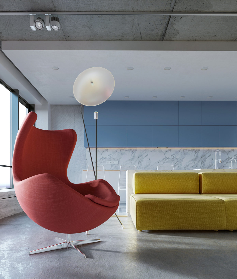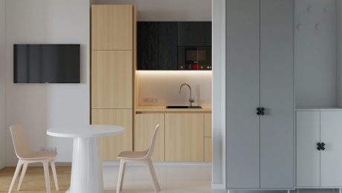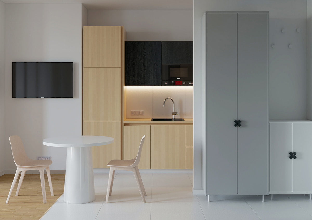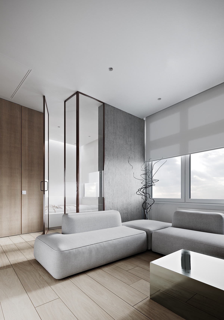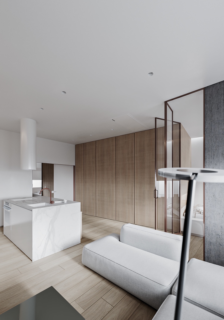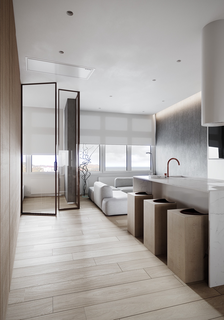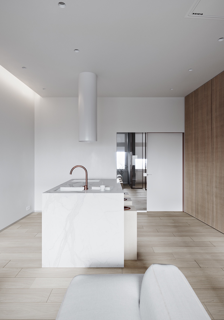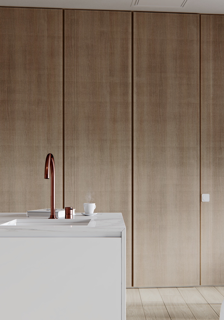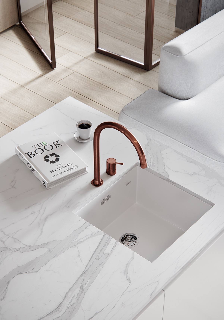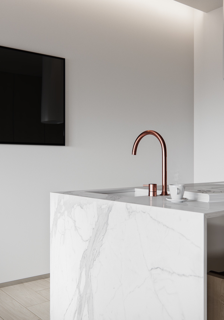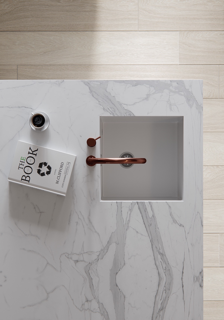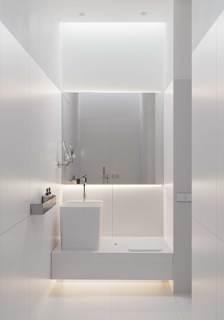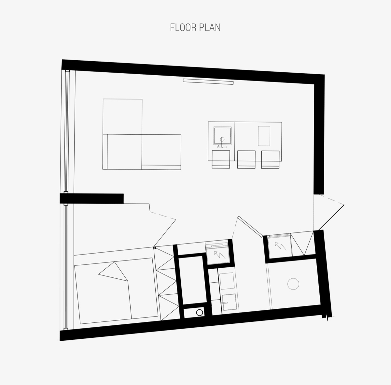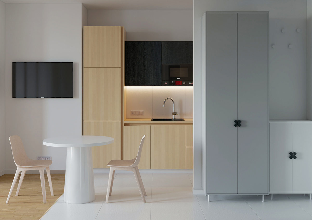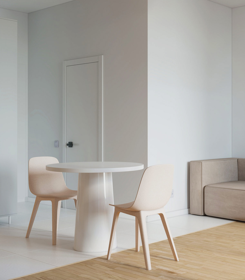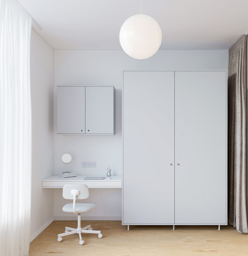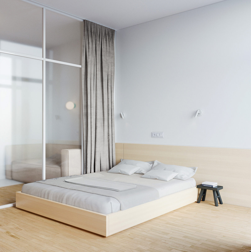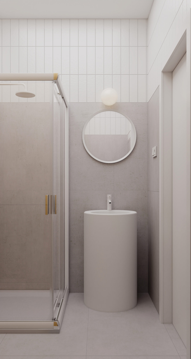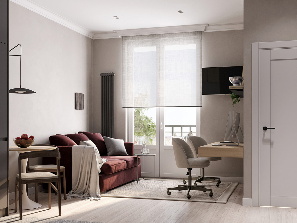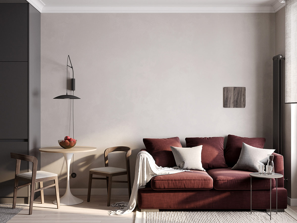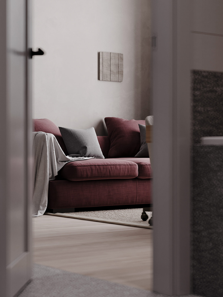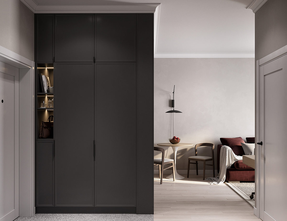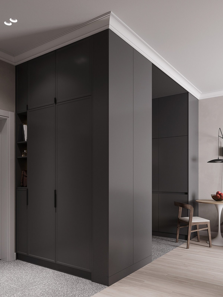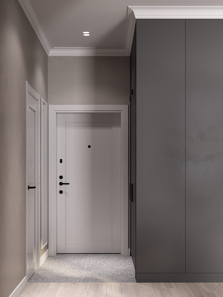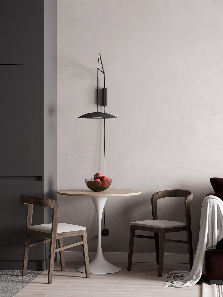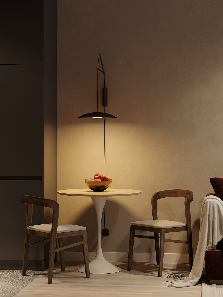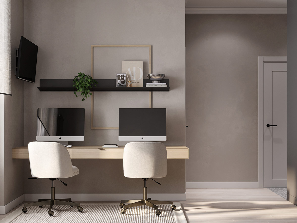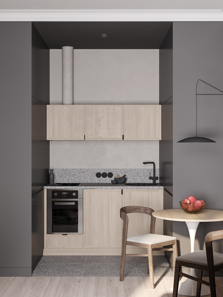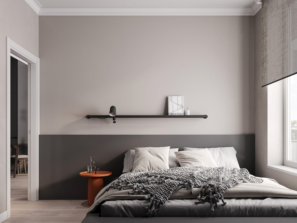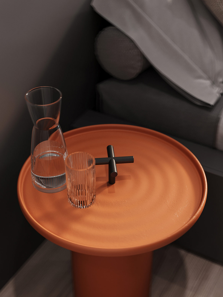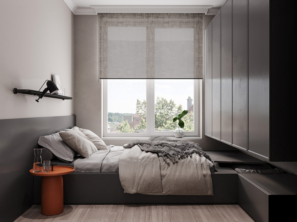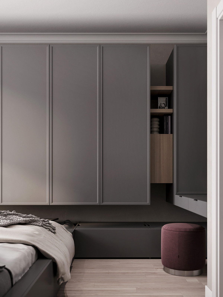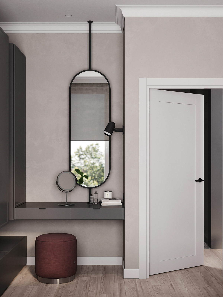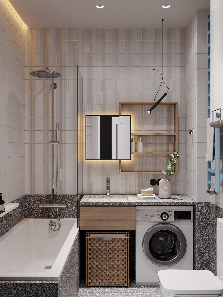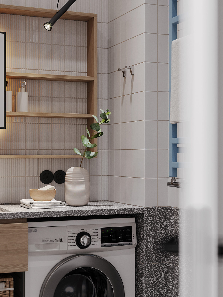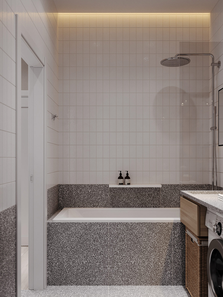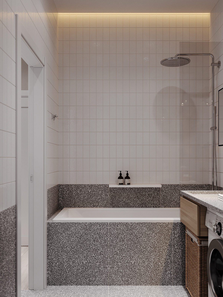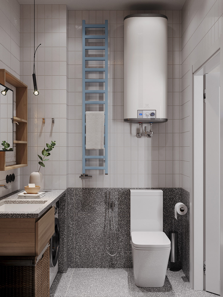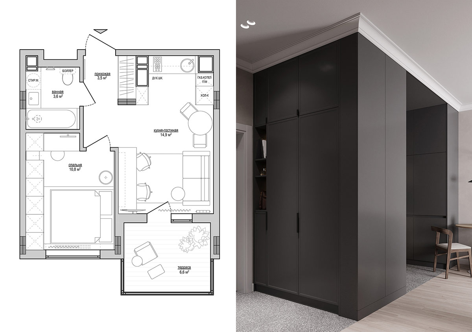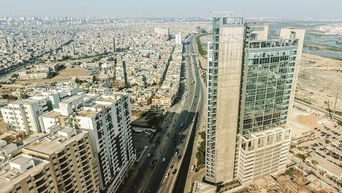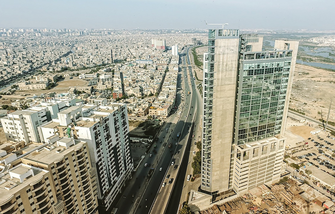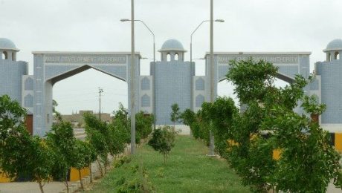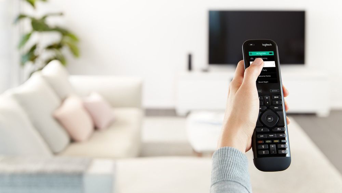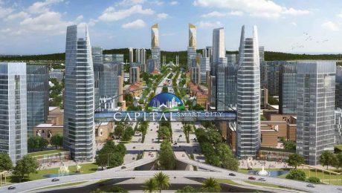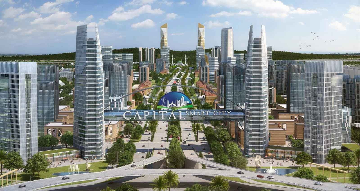The great Pakistani real estate racket
We begin this story with two requests of our readers – the first is that they remember, as they read through this description of dicey events and questionable business practices, all of the relatives and friends they undoubtedly have that have been scammed by property dealers, housing projects, and real estate developers. Because this much we can safely assume: that the average reader of Profit at the very least knows someone that has their money stuck in some unsellable plot, or has bought a ‘file’ or a registration certificate for a plot in some shiny new housing scheme that they have yet to receive and are likely not to.
Our second request is to applaud and marvel at the twin genius of the internet and citizen journalism. Because the idea for this story comes from a tweet, or more precisely, one twitter handle @2paisay, that has been relentlessly waging a battle against the Master Tiles Group and their latest project, La Ville De Paris, and has written a brilliant blog compiling all of the red flags from the project through meticulous research and analysis of the project’s marketing campaign.
Yes, this is the same Master Tiles that recently hosted the much talked about wedding in which their daughter married the scion of the family that owns Jalal Sons. The project is nearly as gaudy as the wedding and plans to build a replica of Paris over 4800 acres full with a 200 meter tall Eiffel Tower, a replica of the Arc de Triomphe, and a Champs-Elysees-style road. It is also the same Master group, that only a few years ago in 2015, was involved in Master City, in which the buying and selling of plots was halted after the courts got involved, and when the housing scheme did not comply, contempt notices were issued against its owners.
Since the publishing of the blog by Twitter user @2paisay, Profit has been digging into the regulatory and legal realities of Le Ville De Paris. On Friday, the Securities and Exchange Commission of Pakistan (SECP) warned the general public about the La Ville De Paris scheme, declaring it unlawful for investment. Before this, the Chairman of the Gujranwala Development Authority (GDA) confirmed to Profit that not only had the Le Ville De Paris not gotten the necessary approval from the GDA, but that the GDA had not even received a request from them, yet they have been collecting money from people in lieu of ‘certificates.’
All of this is illegal. All of this is a scam. Hook, line, and sinker. All of this is infuriatingly typical of what goes on in the murky world of Pakistani real estate. The story of what led to the SECP recognising and declaring what seemed to be a massive undertaking a scam tells the larger story of the real estate scam in Pakistan that so many regularly fall prey to. Profit investigates.
The bait – Paris
There is one and only one real cultural estimation of whether you have ‘made it’ in Pakistan – and that measure is whether veteran journalist Sohail Warraich has ever called you up and asked to film an ‘Aik Din Geo Kai Saath’ episode with you. A seemingly unassuming, gentlemanly, even oafish presence, Warraich is beneath the surface a master interviewer that can shrewdly get powerful men and women to spill their secrets, and bring out the private personalities of those that otherwise maintain very stoic media profiles out of necessity.
In an episode of the show that he filmed with Malik Riaz, the founder of the Bahria Town group, one moment of Warraich’s journalistic mastery was on display when he asked Malik Riaz a number of lighthearted questions to soften him up, before throwing a pointed question about the European inspiration behind his housing projects. “We go to foreign countries, we see what they have done, we steal the idea and we bring it here,” Riaz responds with shocking candour. “That is all there is. Like I just saw the Eiffel Tower recently, so we imported a replica from China and everyone loves it and comes to Bahria Town from far away to see it.”
This little tidbit reveals a much darker side of how real estate developers hook in people for their housing schemes. A ‘plot’ (pee-lat) in Pakistan is sacred. The desire to live in a clean, gated, ‘posh’ area is the upper-middle class dream for most Pakistanis, one that they spend their entire lives at times, trying to achieve.
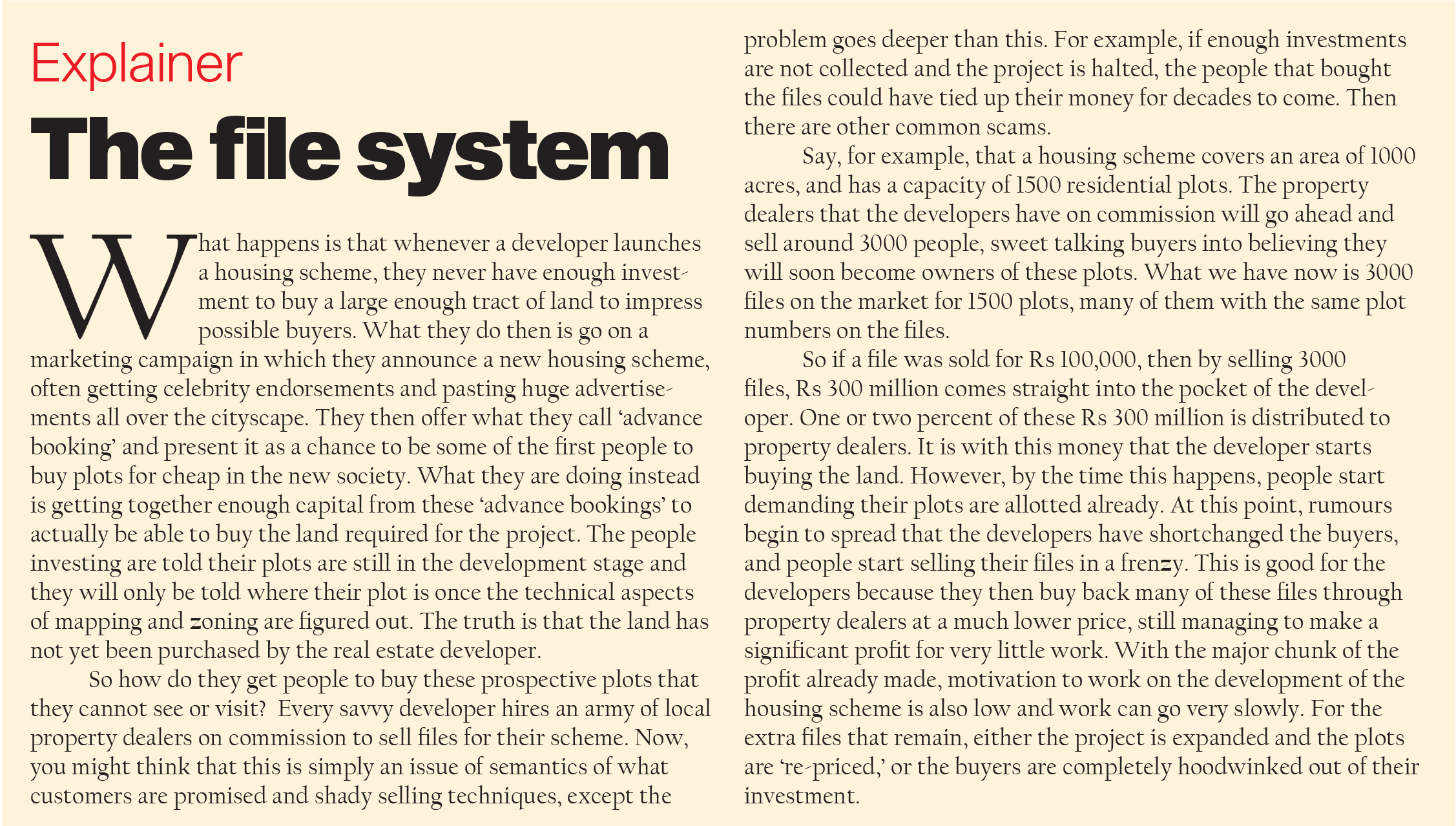
Every year, the urban housing demand in Pakistan is 350,000 homes. Of this, 62 per cent is for lower-income groups, 25 per cent for lower middle- income groups, and 10 per cent for higher and upper middle-income groups. The formal supply per year is 150,000 units, a vast majority of which caters to the higher and middle-income groups. So when a swanky businessman like Malik Riaz or Sheikh Mehmood Iqbal of the Master Group says they are going to build a European city in Pakistan, and you can buy a file or a certificate to be a part of it when it is fully developed in a very short amount of time, you don’t think, you run and find the nearest property dealer.
That is exactly how La Ville De Paris began as well. With huge billboards, full page newspaper advertisements, and property dealers on commission. The marketing campaign for this project was massive, and along with a promise to build Paris in Gujranwala, there was the added bonus of a French team working on the project, led by Chairman, Jean Louis Raja Martinez, a supposedly famous French management guru that was to have control of everything from investors to the technical aspects of the project. While Martinez was unavailable for comment, the project’s marketing manager, Bilal Sandhu said that Martinez had come to Pakistan only out of love for the project and that now Pakistanis “will have a place like Paris where houses will be offered for sale at a reasonable price, with the kind of facilities that they would expect to find in Paris.”
That is a pretty little mission statement. The problem is, for all their pomp and show, La Villa De Paris is operating the same way you would expect any housing society in Pakistan to operate. The general perception is that since there is a large group like Master Tiles behind the project, it will be legitimate and free from fraud. The truth is a little different. You see, buying a residential plot in a new society is like building a house on sand.
The real estate developer, even before acquiring any land or deciding where the project will exactly be located, begins a marketing campaign with big promises of a Paris-esque housing society. It is usually named something like ‘Dream Gardens,’ ‘Paradise Villas,’ or some other Utopian sounding name. Along with the marketing campaign is an offer to buy ‘files’ or ‘certificates’ to pre-register for the opportunity to buy plots in these societies. All of this is done without any approval from district administration, housing authorities, and any sorts of checks from regulatory agencies like the SECP. Then, once they have collected enough capital from selling these certificates, they then buy the land and begin development. If this does not work out, the money often sinks and people are left stranded.
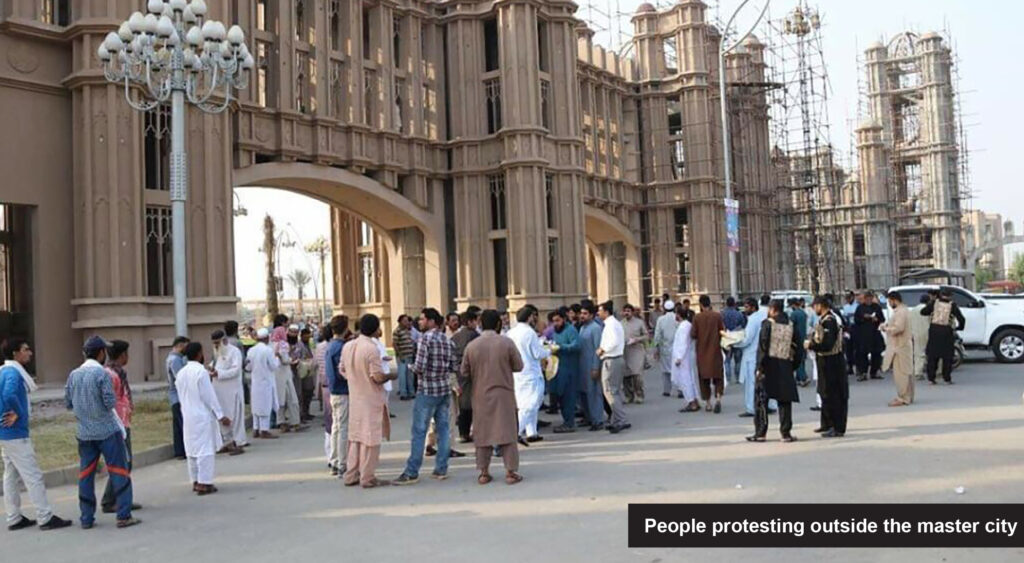
These tactics are common, however. They are the same ones that Bahria Town uses, and which are being used in ARY Lagoona. Even in societies like DHA, the infamous ‘file system’ is operational which has been explained in more detail in the in-set that accompanies this story. But what got the SECP to notice the La Ville De Paris project and advise the general public “to refrain from investing their hard-earned money in any unauthorized scheme,” was the lottery that they recently tried to hold.
The hook – Le Paris’ method
La Ville De Paris is offering certificates. Essentially, you buy a certificate for Rs 115,000 and then you have the right to conduct business and buy and purchase plots in the housing scheme. Without a certificate, you cannot do any of this. The problem is how mysterious everything surrounding these certificates has been. For starters, by their own admission, as revealed to Profit, Le Ville De Paris has only purchased 3000 acres out of the 4800 acres the society is to be built on.
This means that while the company may claim this is just a business tactic, the money from the certificates will be used to purchase the rest of the land. More importantly than this, they have gotten no approval from any government agency or the Gujranwala Development Authority (GDA), before launching this project since they will not get it before purchasing all of the land.
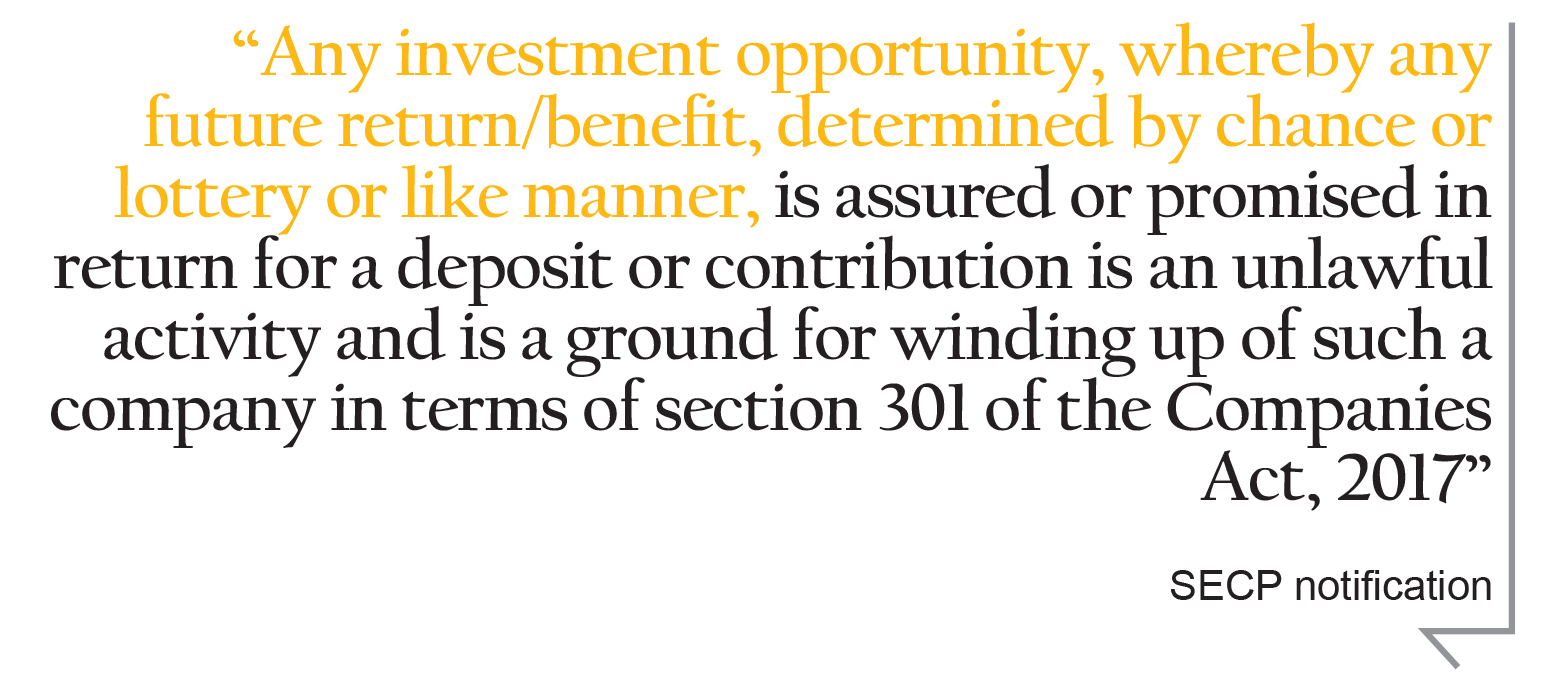
And if any issue crops up or the project cannot go ahead or fail, the certificates become useless and the money people have put into them is lost. The problem is made worse considering that the details surrounding the certificates are few and inconsistent. Speaking to Profit, the project’s marketing manager initially said that anyone can buy more than 100 certificates if they want.
According to Sandhu, the project’s marketing manager, these certificates are required for investing in La Ville De Paris or for any type of plot, whether commercial or residential. “These certificates must be in the possession of the customer making any purchase in the La Ville De Paris project. A customer who does not have a company certificate will not be able to make any purchases in this project in the future. Our main purpose in announcing the value of the certificate was to reach the original buyer. If we gave these certificates for free, we would probably be able to reach only ten or twenty percent of the original buyers and the rest would get our free certificates without having to make any investment later,” he claims.
But the SECP, in its warning to the general public, said that “any investment opportunity, whereby any future return/benefit, determined by chance or lottery or like manner, is assured or promised in return for a deposit or contribution is an unlawful activity and is a ground for winding up of such a company in terms of section 301 of the Companies Act, 2017.”
In addition to this, while the Master group promises that the project will be completed in 12 to 18 months and guarantees money back if it is not done in that time, the encouragement to sell the certificates ahead and the guarantee of profit make it questionable. With Pakistan’s land registry the way that it is, and the certificates in no way being a promise of land, it is entirely possible that the money is not returned.
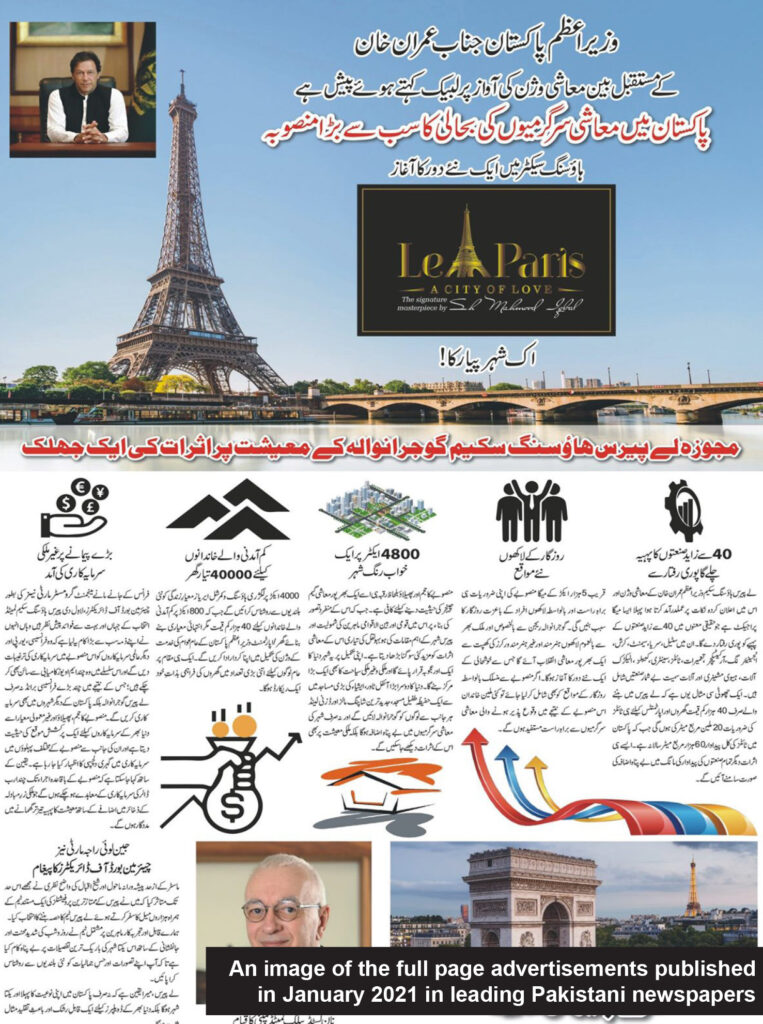
The problem with this is that La Ville De Paris claims that they are not selling the certificates to gather capital to buy land and begin the project’s development. They say the only purpose the certificates serve is to attract serious customers that will buy the plots in the project. However, only one certificate is required to make purchases, so why would anyone want to buy hundreds unless they plan on selling them ahead. And why would La Ville De Paris agree to doing this unless they were trying to gather capital quickly so they could acquire the land.
By their own admission, they have not bought all of the projected land yet. Of the 4800 acres, only 3000 acres have been purchased and of these 800 acres have been earmarked for the Prime Minister’s Naya Pakistan Housing Scheme. With thousands of certificates being sold, it seems that this is a drive to raise investment.

When confronted with this, Sandhu changed his tone later on and said that only limited certificates are being sold, which can be up to 2 percent of the quantum of the whole project. Despite being asked a number of times, Sandhu and officials of the project refused to reveal how many certificates have been sold so far, how many the company aims to sell, and how many of the certificates have been sold to the same person.

The lottery
This goes pretty much how you would expect it. If you have been driving around Lahore or Gujranwala in recent days, you might even have noticed huge billboards announcing a lottery on the 31st of March this year for people that are in possession of certificates for the La Ville De Paris Project. The lottery has some big prizes, with the total lot of 105 prizes amounting to Rs 143.5 million, and the prizes are all cash. The first prize will be Rs 50 million, which will go to one lucky winner, while the second prize of Rs 10 million will be won by two lucky winners. Similarly, the third prize will be Rs 5 million which will be given to five lucky winners, and the fourth prize will be Rs 0.5 million will be won by 97 people.
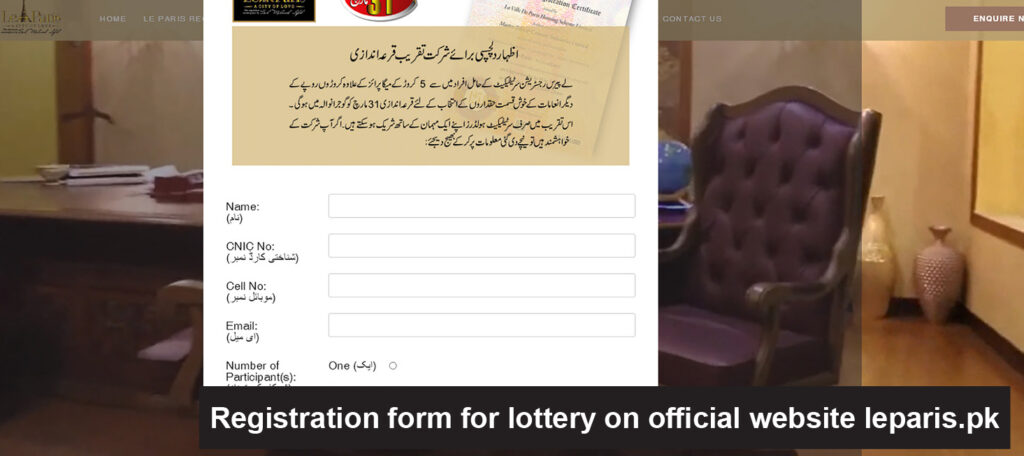
Now, keep in mind that this Rs 143.5 million is of course only a fraction of the money that the developers have gathered. They have sourced this amount by selling certificates. Essentially, what La Ville De Paris did is offer certificates for sale to people that you need to acquire if you want to buy any commercial or residential plot in Le Paris.The confusion is that the certificate that is being sold and it is guaranteeing a profit.
The lottery just makes the deal more attractive. Why not put in Rs 115,000 for the chance to walk away with Rs 50 million? And if you don’t end up winning anything at all, you can then always either use the certificate to buy a plot in the project or sell the certificate to someone that does want to do this.
A history of deceit
This is perhaps the biggest red flag of them all, both about the La Ville De Paris Project and about real estate developers in Pakistan in general. This is not the first time that the Master Group has ventured into this business, and when that happened, it did not go very well. Despite the proven fraud of that episode, the group has very easily been able to come back into the industry, with the past having been forgotten, and with their promises and armies of property dealers been able to wrangle significant investment from people unaware of what exactly they are signing up for.
Back in 2015, the group had developed a housing scheme called Master City. According to one official of the Board of Revenue, the management of Master City had tried to commit fraud with overseas Pakistanis through the same old technique of selling files and then not handing over any plots to the buyers despite the time in which development was to have finished ending. The episode was quite the spectacle, with the victims of Master City protesting for several days. “The victims claimed that billions of rupees have been defrauded from the people by the owners of Master City. Meanwhile, a person named Javed had also obtained a stay order from the court on the sale and purchase of plots in Master City,” revealed the official on condition of anonymity.
“The court ordered the owners not to buy or sell until further court orders, and at that time, the managing director of Master City, Sheikh Ahmed bin Maqsood, had also admitted that buying and selling was not being done in compliance with the court orders. Despite this, Master City continued both the buying and selling of plots after which the court took notice again and this time not only issued a notice against them, but also charged them with contempt of court.”
Despite all of this, the Master Group were able to continue the buying and selling of plots in Master City with impunity, and have now been able to launch a new project while many unsuspecting investors in the Mater City project, who were also made the same promise of quick returns and development in 12 to 18 months, continue to not receive any dividend or any plot allotment from the project. You see, when the court issued the stay order, Master City could no longer accept money in lieu of files, and since they had not actually acquired all the land for the project beforehand but had sold more files than were plots, they cannot assign plots to people that bought those files under the promise of getting a plot within a couple of years. Now, as long as the project remains tied up in court (which could be decades), these investors cannot touch their money.
The association with Master City is something that the group has actively tried to avoid, of course, something that is evident in the project not containing the word ‘Master’ when even the wedding of the group’s owner’s son had ‘Master’ plastered everywhere. One official of the Gujranwala Development Authority (GDA) also confirmed to Profit that La Ville De Paris was being run under a different entity, and an advertisement was also issued recently in which the project denied any connection with Master City. However, despite the entity being different, the owners of the project remain the same people behind the Master Group and Master City.
“This is a technical difference only. Back in 2015, Sheikh Mahmood Iqbal had taken a lot of pride in it and had presented it as a result of the group’s hard work over years.Now that people have been defrauded in Master City, they do not want the baggage from that to affect their new scheme,” says the GDA official on condition of anonymity. “The only difference is that Sheikh Mahmood Iqbal is looking after the affairs of Le Paris, while his brother Sheikh Maqsood Iqbal was looking after the affairs of Master City.”
“The GDA has already started preparing for legal action, and we would encourage people to be wary of such fraudulent schemes. The government needs to take action to make sure that unless a scheme completes its area, its design and its infrastructure, it will not be approved – otherwise, innocents will continue to be fooled into investing with these crooks.”
This seems to be a solid idea, particularly because if a group can actually produce the amount of money that is needed to procure and begin development on 4800 acres of residential, urban land, then it can be expected that they are not in it to make a quick buck but are invested in making sure that the housing scheme is up to the mark and that genuine investors and buyers come to them, and get what they came there for instead of being enticed in with the offer for cheap plots only to lose all of their money.
The GDA’s Town Planning Director has also issued a public notice stating that the owners of Master Tiles had advertised the plots and files of La Ville De Paris City, which was totally illegal. The notice also states that La Ville De Paris is a completely fake and illegal housing scheme, which the GDA has no record of yet. In addition, the distribution of certificates and lucky draws by the scheme owners is completely illegal. The notice also warned investors not to invest in any illegal scheme and seek GDA details about its legal status before investing in any scheme,” he said.
“There was a definite problem of over-selling in Master City,” admits Sandhu. “But that project was completely under Sheikh Mahmood Iqbal, La Ville De Paris is the vision of Sheikh Maqbool Iqbal. People are just getting worried because of similar names. “Our project is very transparent and we want to keep it neat and clean.”
“Some people in the ceramics industry that are our rivals have also tried to say that we have a cash flow problem and are not to be trusted. However, we are only selling a few thousand certificates. Master Tiles has a net worth of $4 billion. Do you really think the group would want to risk its business and its reputation for a single project? Senior property dealers are overseeing this project even the president of Property Dealers Association DHA Lahore, Abubakar Bhatti is personally overseeing this project in Lahore. After all, this is the credibility of the project, that’s when so many senior dealers are marketing it.”
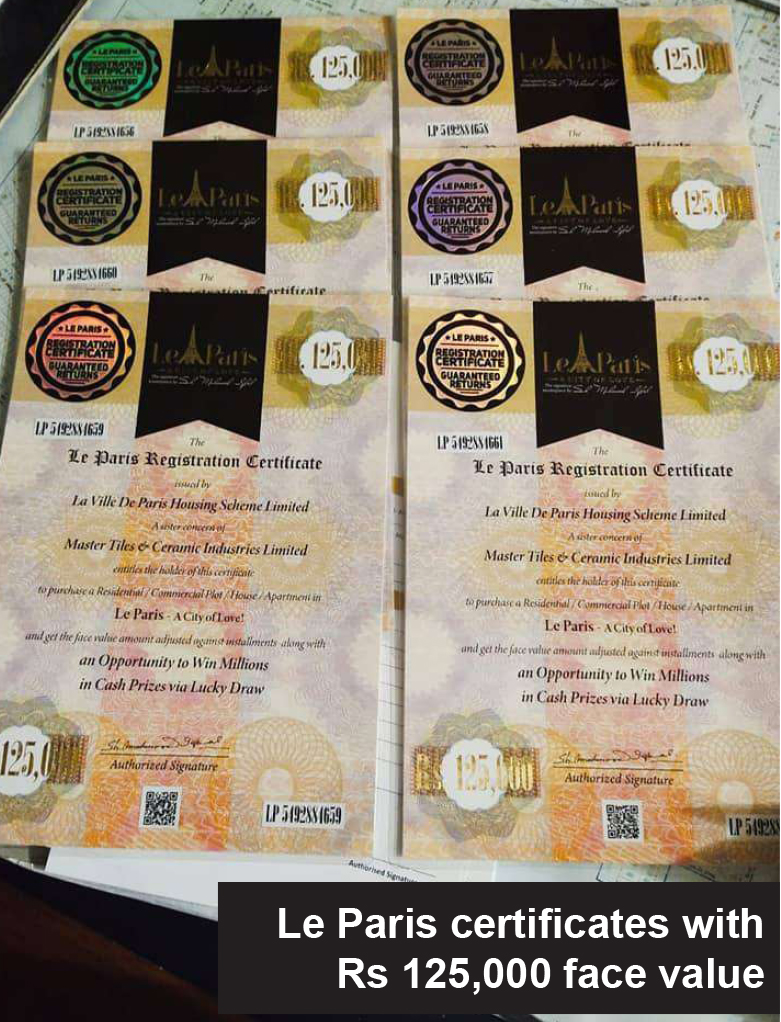
Despite these clarifications, officials of both the Board of Revenue and the GDA continue to slam the La Ville De Paris project, saying another fraud was going to happen, and that the clock was ticking to possibly contain some of the damage. “The biggest red flag is that the purchase of land for this project has not been completed yet and the project has been announced. Secondly, the purchase of land and its transfer is not an easy task, and there is not a single 4,800 acre area in Gujranwala where there are no court cases. When a housing society is announced, it must first be approved. For example, any Housing Society in Gujranwala has to get approval from the Gujranwala Development Authority (GDA) and La Ville De Paris does not have any approval,” says a revenue board official.
To these accusations, La Ville De Paris have claimed that they are in the process of approval, and are waiting to acquire all the land before applying for final approval. This still does not explain how they have launched without the approval, or are accepting money for the certificates. The chairman of the GDA, Ali Ashraf Mughal, responded to these claims by vehemently denying any approval being “in the process” and said that they had not even been approached by La Ville De Paris yet. “We have not received any documents from La Ville De Paris and we have removed all their advertisements from Gujranwala city. We have also written letters to the concerned authorities to remove their advertisements from Lahore as well.”
The great Pakistani real estate racket
Chakri’s real estate gang wars
Less than 60 kilometers away from the federal capital, a gang war between two rival real estate companies has left the once small area of Chakri devastated. For a long time now, Chakri has been considered a prime location for new housing societies to sink their teeth into. Currently, according to details available with Profit, there are at least 50 housing societies vying for space in the area around Chakri interchange, where they believe a new city extending out of Islamabad and Rawalpindi will attract investors.
The only problem is that the land in Chakri is a quagmire of legal cases, feuds, and disputed ownership that now has multiple parties involved. In Pakistan, real estate development is a game of gambling. No single investor or group has enough money to buy thousands of kanals of land, develop it, and then start to sell the plots to people. So instead of doing all this hard work, they focus on marketing heavily, selling pre-registration certificates, files for plots to be allotted in the future, and by getting property dealers to hype up their upcoming housing societies.
It is only after they have made enough money by selling files, certificates, and all kinds of marketing tools to gather the capital they need for these projects, that they actually start buying the land that they have promised a number of people in the form of files. The problem is, since the land has not been acquired completely as of yet, it either gets sold to someone else in the meantime or some legal issue arises over it, which means people that buy files in these societies end up having their money tied up for years on end. All of this they do without getting any prior permission from local authorities, so even if the land is successfully acquired, it may be a long time before they are given permission to build their society on it.
On our radar this week is Blue World City, a supposedly mammoth undertaking in Chakri’s real estate development game which is currently feuding with Abdullah City, another large real estate project in the area.
Most of these societies in Chakri have no standing with the Rawalpindi Development Authority, which is the governing body on such issues. Despite this, they continue to inflict violence on each other and fight over disputed land, all the while fooling unwitting investors into giving them their money. Initially, when it was launched in 2017, Blue World City was only one of these small fish in a big pond. By 2018, however, they started appearing as a big name. Having presumably collected a decent amount from initial sales of files, they went on a massive marketing campaign that used all of the tactics mentioned above and then some. They even roped in Engin Altan, the Turkish actor that plays the lead role in the Ertugrul Resurrection drama series that has become a phenomenon in Pakistan, to be their brand ambassador.
Since those early high flying days when Blue City became one of the hottest names in the Chakri real estate market, things have gone south. The society still does not have approval from the RDA and the land authority says it is not planning to give its approval any time soon. In fact, on recommendation of the RDA, Blue City is being investigated by the National Accountability Bureau (NAB), and has not bought a fraction of the land they claim to already be in possession of. This is how it all happened.
Blue World’s actions
In March 2021, Tahir Aziz called the Chauntra police station and complained that five armed guards had barged into the housing society of his brother on Chakri road named Abdullah City. The five guards overlooked the destruction of residential houses in the society. Who were these culprits? Tahir Aziz claimed that the guards said they had been sent by Nadeem Ijaz, Naeem Ijaz and Saad Nazir – the owners of Blue World City to demolish residential houses of Abdullah City. The intruders said they would kill anyone who tries to stop them.
Shortly after this, the Chauntra police station received another complaint from Sawab Gul, an employee of the Blue World City, in which he stated that he and two other security guards of the housing society, Ahmad Shah and Mohammad Naseer Abbasi, were sitting in their camp when unidentified armed men attacked them. Gul alleged that armed men from Dera Mushtaq Anwar which is under the control of Abdullah City owners Asim Aziz and Tahir Aziz stormed in and opened fire.
“ In the Chakri area, the armed guards of both societies have started a series of gang wars, which the police are also afraid of. Abdullah City, Blue World and Mavida City are located side by side on Chakri Road. The same claims made by Blue World regarding the land area are also made by the management of Abdullah City,” explains a police official on condition of anonymity.
This sort of attack and counterattack had become the norm in Chakri back in March. Here is what happened in a nutshell. Blue World City bought 1534 kanals of land near Chakri, and went to the Rawalpindi District Council (local government) for verification of their land in 2018. They are then supposed to take the verification to the RDA, after which they are supposed to get their planning permission, and then finally an NOC from the RDA, after which they can begin selling plots.
The only problem is that Blue World City did not really buy all this land outright. With the help of Nadeem Ijaz, a domineering figure in Chakri, they had made deals for a lot of this land with land owners in Chakri for ‘token money’ and then treated it as if the deal was done, and started collecting money from investors. However, when they finally went to finalise the deals, they found out that a lot of the land they had taken token money for was disputed or that other societies had also taken token money for it. This is where the dispute between Blue World and Abdullah City originated. “Since both the parties keep claiming that they have thousands of kanals of land but in reality it is the opposite. Lands in this area were not very expensive. Nadeem Ijaz, the owner of Blue World, is an influential figure in his area and even lower class people are afraid of him. So instead of buying plots from the people, Ijaz pays them a token and agrees that the people give him possession of their land,” explains the police official.
“The same is true of the people of Abdullah City. Of course, when developers buy people’s land, where do they pay the full amount? Now most of the people in the area have taken token money from Blue World and Abdullah City in exchange for their plots.”
One example was the ancestral land of PML-N MNA Rana Tanveer, who was going to sell to Blue World City. However, it was only later that Blue World found out there were FBR cases on the land that made it impossible to sell. The second reason is that Rana Tanveer, an MNA of PML-N in the area, also has thousands of kanals of ancestral land. On the one hand, Blue World intends to buy this land and on the other hand, Abdullah City is also trying to either buy a part of this land or this deal cannot be done between the two parties. However, due to some FBR cases on this land, it cannot be sold yet.
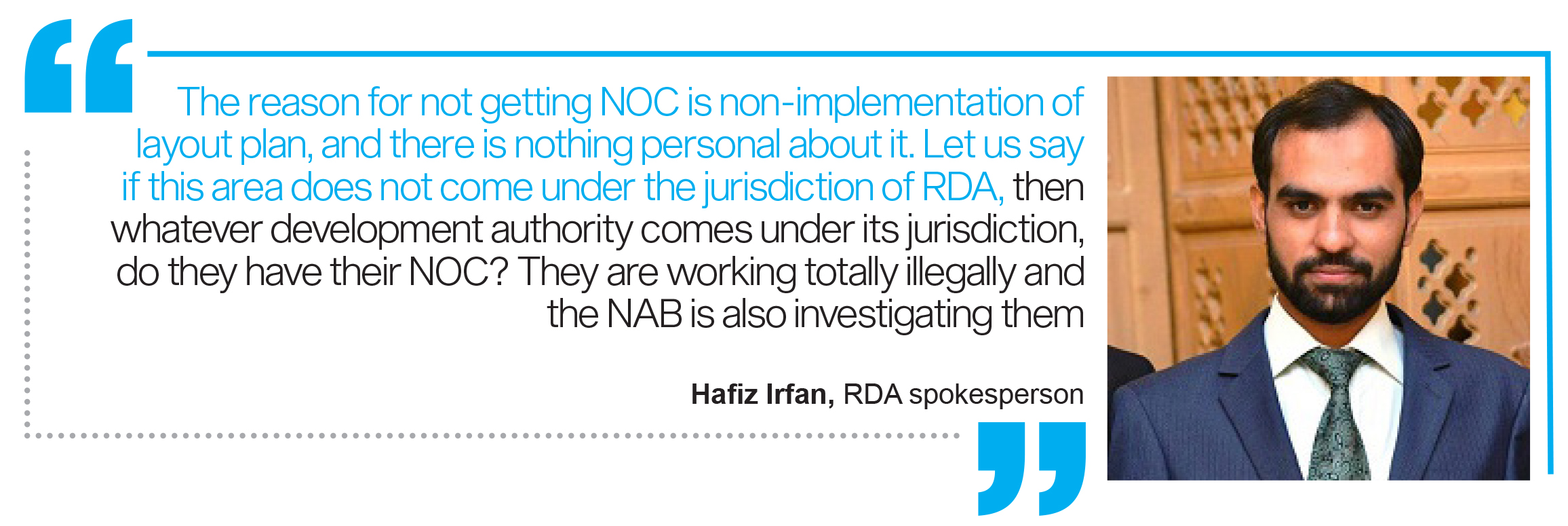
It is a classic case of having the cart before the horse. Any real estate developed should first acquire the land, get permission from the authorities, and then start marketing and selling the project. Instead Blue World, and indeed other societies like Abdullah City, began by marketing it first, then trying to (unsuccessfully) get permissions, and then trying to (unsuccessfully) acquire the land. In the process, gun battles have left one dead, Blue World City staged a protest on the motorway by blocking it, and had one of their directors, Chaudhry Naheem Ijaz, arrested in the process back in March. All of this, and they still neither have any land that they own there despite having sold thousands of files, and they also continue to get denied permission from the Rawalpindi Development Authority.
In the process, they have turned Chakri into gangland. Getting young boys in at salaries of Rs 25000 to Rs 30000, as told to Profit by the police, to move around with guns and strike terror into the hearts of their opponents. Gun ranges have been established, and even the police are afraid of the consequences of what has become a quickly escalating and heavily armed situation.
Two months ago, the police sent the owners of the both illegal housing societies to Adiala Jail on a court order. Chaudhry Naeem of Blue World City and Tahir Aziz of Abdullah City were summoned by the police for inquiry into the land dispute. During the inquiry, both parties started threatening each other with dire consequences in the presence of Rawalpindi police officers and district administration officers and there were quarrels between them. The situation has since been eerily calm, but with the RDA continuing to not give Blue World City the green light and Blue World City continuing to sell files despite this in clear violation of the law, it may only be a matter of time before things take a turn for the worse.
The RDA’s role
Normally, the bigger housing societies do go through all of these hoops and then start selling more plots than they own. For example, if a developer has 500 plots, he may book 5,000 plots and then dodge the people. While this is illegal, the entire premise of the project is not illegal. In Blue World’s case, they seem to have taken it to another level. On August 8th 2018, they got verification from the district council, which was only the first step. They sent this verification to the RDA and began selling plots and marketing their society as “approved”, before it had actually been. But then four days later, on August 12th 2018, the RDA declared Blue World City an illegal housing society. Blue World has since gotten planning permission twice, but has still not received an NOC and is categorised as illegal. Despite this, they are continuing to sell plots. “Who cares about that. It will become legal soon enough,” said one agent for Blue World when Profit called them pretending to be a customer.
The transparency of any housing society is measured by how much land it has. That is, how much land the developer has bought and no disputes or lawsuits over the land. (Editor’s note: This by the way is one of the main reasons for the success of DHAs. They, for some reason, are amongst the best at convincing people to sell their lands). The next important thing to look at is whether the society that is buying and selling the plots is approved by the relevant development authority in its area. If approved, it means there is less chance of fraud. Then there is the reputation of the housing society and the developer in the market. In the case of Blue World, none of these things are encouraging signs.
Now, the management of Blue World claims that this is an effort by their competitors to try and conspire against them.They also claimed that they are not being issued an NOC on purpose, because the RDA is out to get them for some reason. This would be a reasonable explanation perhaps, and crazier things have happened. But the facts of this case are sensational.
RDA takes a stand
The RDA took a big stand against Blue World. Jamshed Aftab, then RDA’s director of metropolitan planning and traffic engineer (MP&TE), also informed the press that Blue World City has been declared an illegal scheme and legal notices have been issued to its sponsors because the said housing society was not approved by RDA. Meanwhile, the RDA had warned the public in their own interest not to invest in the said housing scheme. However, an RDA official informed that despite being declared an illegal scheme, Blue World City continued its advertising campaign and sale of plots.
However, the RDA official believes that in fact, not only the housing society but also government agencies are to blame for such incidents. “If someone is doing something illegal, they should be caught immediately, instead of being cautious when they succeed in committing fraud. The problem with us is that the prices of clear lands are very high. If the housing society approves at all and if it starts selling after taking NOCs, then the price of the plots they are selling for Rs1.5 million go up to Rs5 million and it should be out of reach of the common man.”
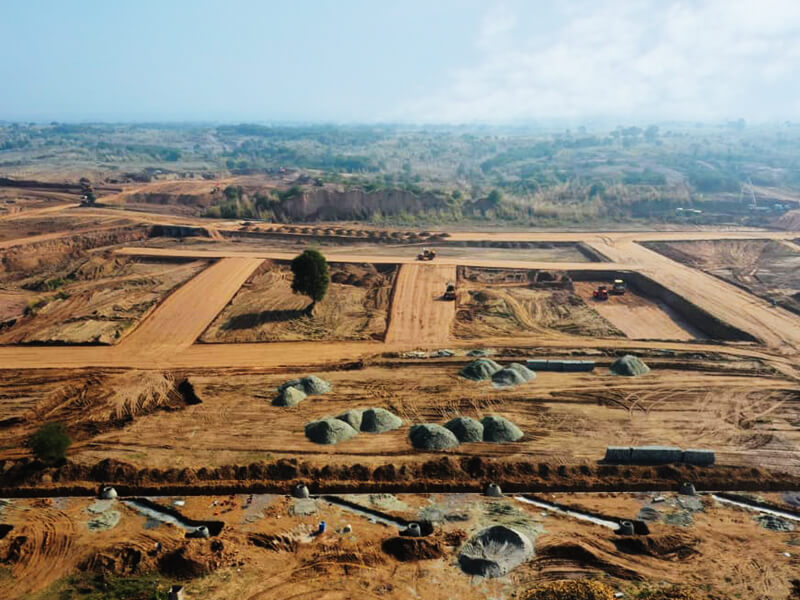
“Deception is always beautiful, that is why the people also want to be deceived. Why do people go to these societies when the law says that no housing society can sell plots without NOC? We also object to the media people publishing advertisements of such societies and doing them on air.”
The RDA official believed that since Prime Minister Imran Khan announced the Naya Pakistan Housing Project, many illegal housing societies have been trying to give the impression under the guise of this vision that they too are associated with government projects. “The reality is quite the opposite. How can any society which has no legal status do a government project. Blue World City is booking residential and commercial plots of five marla to four kanal areas in its various blocks without NOC for Rs500,000 to Rs 2 million. In the meantime, they also take money from people in the form of plot installments and I don’t understand why they call this project a Pak-China friendly project. What does this project have to do with China or CPEC? Adding the name of an illegal housing society to such a big project like CPEC is tantamount to deceiving the entire public,” he said.
“According to our estimates, they have also sold thousands of such files against which they have no land area and if the inquiries against them are conducted in a transparent manner, it is a scandal worth more than Rs 2 billion. We were informed that the owners of Blue World City are going to buy the ancestral land of Rana Tanveer, a PML-N MNA in the same area which covers thousands of kanals but some FBR cases are going on on this land and these cases don’t seem to be resolved,” he added.
The RDA official further complained that many real estate based web portals also market such projects as our cyber laws are not fully functional. “Why do these property portals market such housing societies or register their properties which have no legal status? People are trusting these web portals and these portals also play the same role in deceiving the public as real estate developers,” he said.
Even in the case it was found out that the said society is neither registered with the concerned development authority nor does it have as much area as is being claimed. The second is that Blue World City is not selling plots but files.
Blue World tries to mount a defence
Blue World City Chairman, Chaudhry Saad Nazir. tried to dispel the impression through a TV channel that he had an area of 30 to 35 thousand kanals in the process of mutation while an area of 25,000 to 27,000 kanals has been transferred to his name. Nazir said he had documents for all the items that could be shown to any institution. Apart from this, they have sale deeds of many other land areas with a volume of 60,000 to 70,000 kanals.
“Chaudhry Nadeem Ijaz, the partner and owner of Blue World City, has a good reputation in the area and is well versed in land acquisition. Due to the good reputation of Ijaz, people hand over the possession of their land to him for token money,” he explained. This in itself is a huge problem, since he is admitting here that they do not own the land yet, a prerequisite to get the permissions they need for a project like this.
He also claimed that when the Blue World City project was launched, planning permission for the project was obtained by the RDA in 2017. Later, another planning permission for an area of 1543 kanals was obtained in 2019 and earlier an NOC was also issued to Blue World City by the District Council. As mentioned earlier, the two planning permissions did happen. The problem is that no NOC was ever given by the RDA, and it was only a recommendation given by the district council to give them the NOC, which the RDA did not comply with.
Nazir later held a press conference at the Lahore Press Club here in November last year and accused the RDA chairman and government figures of taking illegal action against the society. Nazir had alleged that RDA chairman Tariq Murtaza, who had a political post, was demanding large sums of money from him through his frontman and started harassing him through false cases and various means.
According to an official of RDA, Nazir held the press conference because the RDA had sought registration of an FIR against Blue World City at the Chontra police station, alleging that the society was involved in illegal marketing, advertising and sale of plots.
“Initially, the Chontra police station stayed the application and when the RDA approached the Additional Sessions Judge Rawalpindi under Rule 22-A, the Blue World City officials obtained a stay order from the High Court,” the official said. They also said that without an NOC, Blue World City continued all kinds of advertising campaigns and also used social media for the campaign.
NAB gets involved
Stung by the accusations of the owners of Blue World, the RDA and its chairman Tariq Murtaza decided to clap back. During this time, Blue World managed to bag Turkish actor Engin Altan as their brand ambassador. However, the RDA very quickly moved to declare Blue World illegal again, and the actor ended up cancelling on the deal because of the bad press that Blue World was getting. After this, the RDA Chairman also wrote a letter to the Chairman NAB, and an inquiry was initiated against Blue World.
A press release was also issued by the NAB to inform the public through the media according to which, the Chairman of the National Accountability Bureau, Justice Javed Iqbal, had taken notice of the complaints of the Blue World Private Housing Scheme for allegedly extorting billions of rupees from the public through massive fraud and DG NAB Rawalpindi had ordered to conduct an inquiry. The Chairman NAB had directed the DG NAB to take all legal steps for the timely return of the money looted from the public apart from investigating the illegal activities of the Blue World Private Housing Scheme.
At this point, the explanations of Chaudhry Nazir began to sound a little hysterical. He said that Ertugral star Engin Altan did not end up coming to Pakistan because India did not want it to happen. He also cried foul on different platforms, claiming that the RDA Chairman was out to get him and his family and project because of personal grievances. He has also repeatedly claimed that the NOC was only a matter of time and that his society would get it, the same answer that all dealers for the society have been told to give as well.
RDA spokesman Hafiz Irfan, while giving a clear answer to Profit about the legal status of Blue World City, said that this society is illegal. “For the last few years, we have been informing the people about their illegal status and have taken several actions against them. No matter what Blue World City says, they sold plot files to people without getting NOC which was an illegal act. Sometimes they say that the area of Blue World City does not fall within the limits of RDA, sometimes they ask us for NOC.”
“The reason for not getting NOC is non-implementation of layout plan, and there is nothing personal about it,” he adds. “Let us say if this area does not come under the jurisdiction of RDA, then whatever development authority comes under its jurisdiction, do they have their NOC? They are working totally illegally and the NAB is also investigating them.”
On the other hand Assistant Director (Monitoring) at the Anti-Corruption Establishment Rawalpindi, Zahid Zahoor, believes that the society’s management is befooling the people. The method of fraud is the same in almost all fake and illegal societies. “The first thing is that this housing society is not approved by the RDA and yet they are selling plot files to the people. The second thing is that only the files are sold to the people and then a long series of starvation begins. We had a lot of complaints against them and then we registered an FIR against the management as well,” he said.
According to the FIR which was registered against Nazir, Ijaz and different government officials, the management of BWC encroached state land measuring 1250 kanals. “Reliable sources have confirmed that a housing society namely Blue World City has encroached state land measuring 1250 kanals land in Mauza Sangral in Tehsil and District Rawalpindi. Sources also informed that the encroached state land has been made a part of society and the developer is selling this encroached state land along with the actual land he owns in the shape of plots. It is also important to mention that the housing society is not approved, and all marketing and sale of plots is illegal. District administration is protecting the encroachers rather than reclaiming it from the illegal possession of Blue World City,” the FIR states.
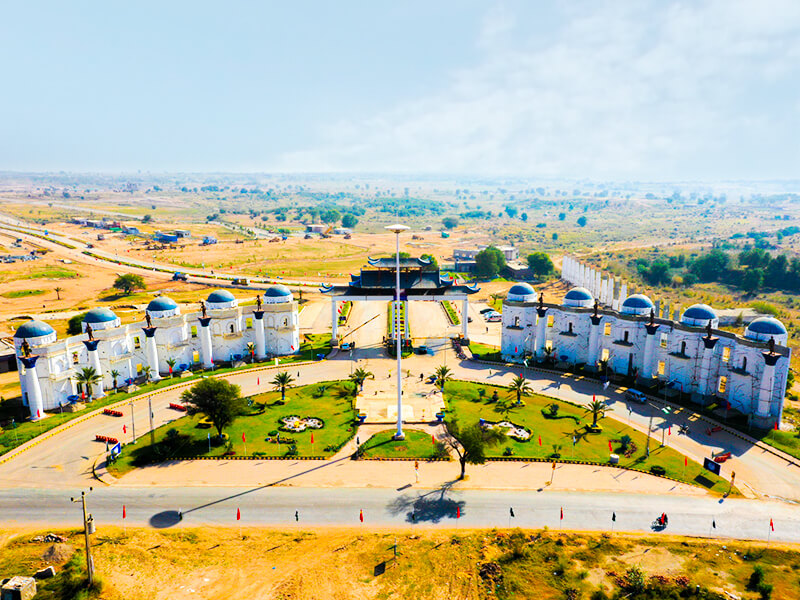
Now here is where it gets interesting. While the RDA is not giving Blue World an NOC, the district council did recommend that it be given. In the FIR, the very same officials of the district administration that played a role in that recommendation have been named. One of them is Patwari Halq Anjum Rabbani, who has been working in league with said housing society, facilitating the said society in fulfilling their nefarious plans of encroaching state land worth millions of rupees.
“The district administration supported the Blue World Housing Society by inaction despite public voices against this criminal act and senior level of administration supported the Patwari Anjum Rabbani, by assigning him the additional charge of adjoining Patwar circles which were lucrative in terms of potential areas for a housing sector. This land was free from all encroachments till July, 2018, after which Patwari Halqa entered fake and bogus mutations enabling the society to encroach state land in excess of its shares. No efforts were made by district administration to stop these encroachments which shows involvement of officials as well,” the FIR reveals.
Director MP&TE, Tahir Mayo, Deputy Director MP&TE, Samiullah Niazi, Assistant Director Planning RDA, Shehzad Mehmood Scheme Inspector, Patwari Anjum Rabbani, Saad Nazir and Chaudhry Nadeem Ijaz have been nominated in the FIR. Representatives of a firm named Sky Marketing, which also markets Blue World City and booked plots there, are unconcerned that the society is illegal.
Omar, a Sky Marketing representative, claimed that Blue World City had a land area of about 100,000 kanals. While this claim is completely bogus, coming from the marketing agency, it gives us an idea of how many bookings have been made so far. This would indicate that nearly a hundred times more than the amount of land they claim to have (1534 kanals), and even that is under dispute. “If it is illegal then what happened? The process of getting NOC from RDA is in process and NOC will be available soon. A large number of people are booking here and with the speed at which development work is going on there, construction of houses will start in the next few months,” he claimed.
When Omar was asked if anyone wanted to get possession of the plot by paying the full amount directly instead of buying the plot file, he replied that society has some plots available which are also numbered and can be taken directly.“The price of posessionable plots is a bit higher. There is going to be a draw soon for those who are booking, in which they will also know the number of their plots,” Omer added.
When Chaudhry Nadeem Ijaz, who is a self professed expert in land acquisition and owner of Blue World City, was contacted by Profit about whether Blue World City was really cheating people and whether there was as much land as was being claimed, Ijaz flatly refused to answer these questions.
Why do people keep falling for the same thing?
We have been through this before. In fact, very recently we went over the case of La Ville De Paris, a housing society in Gujranwala aggressively marketing themselves as the next big thing in Pakistan’s real estate market. They too used pictures of the Prime Minister and the tag of the Nayya Pakistan Housing Scheme. They too have yet to get the go ahead from the GDA and have still not bought as much land as they have already sold off. They too have tied up the money of a lot of hardworking people for who knows how long.
Somehow, real estate is the most dangerous investment opportunity in Pakistan tantamount to walking through a field of landmines. Yet people keep coming back for more. There are many explanations for this. One is that there either are no other opportunities for investment in Pakistan (blatantly false) or that there is very little awareness about them. The other is that there is something about the concept of owning land that speaks to the Pakistani middle and upper class. Something deeply ingrained from a culture that reveres land ownership.
Whatever the case, we are unfortunately stuck with it, and real estate developers exploit this to no end. In their marketing campaigns they always appeal to this most basic instinct – that one can have a peaceful life in a home that one owns. That is how Blue World played it in 2017. As one consultant for a real estate marketing firm in Islamabad, who did not want to be named, informed Profit the project was introduced in 2017 with a very small area. The management then generated a huge fund by selling its files and later they started spending that fund on land purchase, but mostly on more marketing.
“As real estate is considered a lucrative business around the world, including in Pakistan, there are also frequent complaints in it that many people complain about losing their capital. Pakistan has the highest investment in real estate compared to other sectors. This is the sector that is of the greatest interest to the public. Ask any poor, rich, or middle class person in Pakistan where to invest, then everyone from all walks of life will immediately answer that they should invest in real estate. A common observation is that no matter what the circumstances, no matter how dissatisfied the people are with the system, the buying and selling of property has been on the rise in every era and land prices have risen in every era,” explain this consultant.
Chakri’s real estate gang wars
- Published in Featured, Real Estate, Top Non Business
Cryptocurrency Investing: A Guide to Making Smart Financial Decisions
What is Cryptocurrency:
In the dynamic world of finance, cryptocurrency investing has emerged as a revolutionary force, captivating the attention of investors and enthusiasts alike. As digital assets redefine the traditional financial landscape, navigating the realm of cryptocurrency investing requires knowledge, strategy, and a clear understanding of the opportunities and risks involved. Welcome to “Cryptocurrency Investing: A Guide to Making Smart Financial Decisions,” where we embark on a journey to demystify the intricacies of this exciting and transformative market. From understanding blockchain technology to evaluating investment strategies, join us as we explore the essentials of cryptocurrency investing and equip you to make informed and intelligent financial choices in this new era of digital wealth.
1. Embracing the World of Cryptocurrency Investing

Embracing the world of cryptocurrency investing opens doors to a dynamic and rapidly evolving market. As digital assets reshape traditional finance, understanding crypto prices, trends, and technologies becomes paramount. This journey delves into the complexities and potential of cryptocurrency investments, equipping you with insights to navigate the market with confidence and make informed financial decisions in this exciting landscape.
2. Unveiling the Cryptocurrency Landscape: Understanding Digital Assets

Unveiling The cryptocurrency landscape unveils a realm of digital assets that transcend traditional financial boundaries. From the basics of Bitcoin to the complexities of altcoins, understanding digital assets is essential. This chapter also delves into the intricacies of crypto mining, the process through which new coins are created and transactions are verified, revealing the backbone of many blockchain networks.
3. The Foundation: Exploring Blockchain Technology and Its Impact

The foundation of cryptocurrency investing lies in exploring blockchain technology and its transformative impact. This chapter delves into the workings of blockchain, the decentralized ledger underlying cryptocurrencies. Understanding how blockchain secures transactions and enables innovation is crucial in navigating the crypto market. By grasping this foundation, you’ll be better equipped to analyze trends, evaluate projects, and make informed decisions in the dynamic crypto market.
4. Navigating the Market: Analyzing Cryptocurrency Types and Categories

Navigating the cryptocurrency market involves analyzing the diverse types and categories of digital assets. From cryptocurrencies like Bitcoin to utility tokens and stablecoins, understanding their roles and functionalities is essential. This chapter also emphasizes the importance of staying informed with up-to-date cryptocurrency news, as it plays a pivotal role in shaping market sentiment and guiding investment decisions in this rapidly evolving financial landscape.
5. Risk and Reward: Grasping the Volatility and Potential of Cryptocurrencies

Risk and reward are inherent in the world of cryptocurrencies, where the potential for substantial gains comes hand in hand with volatility. This chapter delves into the dynamics of crypto crashing, exploring market downturns and their causes. By understanding the factors that contribute to price fluctuations, you can develop strategies to navigate through challenging times and seize opportunities in the ever-evolving cryptocurrency landscape.
6. Building a Solid Foundation: Essential Steps Before You Start Investing

Building a solid foundation before entering the world of cryptocurrency investing is crucial. This chapter outlines essential steps to take before you trade crypto. From setting clear investment goals to conducting thorough research, understanding risk management, and choosing reputable platforms, these preparatory actions empower you to approach crypto trading confidently, reducing risks and increasing your potential for success.
7. Investment Strategies: From HODLing to Day Trading

Exploring investment strategies is essential in the cryptocurrency landscape. This chapter delves into various approaches, from the long-term “HODLing” strategy to the active nature of day trading. Understanding risk tolerance, market analysis, and the role of crypto exchanges is vital for choosing the right strategy for your goals. By honing your approach, you can navigate the crypto exchange market with a clear direction.
8. Research and Due Diligence: Making Informed Investment Decisions

Research and due diligence are cornerstones of informed cryptocurrency investment decisions. This chapter emphasizes the importance of thorough investigation before diving into the market. From analyzing whitepapers to evaluating teams and technology, understanding the role of a cryptocurrency miner, and staying updated on industry trends, these practices empower you to make educated choices in the complex and ever-evolving world of digital assets.
9. Diversification: Spreading Risks Across Cryptocurrency Portfolios

Diversification is a key principle in managing risk within cryptocurrency portfolios. This chapter explores the strategy of spreading investments across various digital assets to mitigate potential losses. It also emphasizes the value of engaging with the cryptocurrency Reddit community, where discussions, insights, and perspectives from fellow enthusiasts can aid in making well-informed decisions and navigating the intricate world of digital currencies.
10. Security First: Safeguarding Your Investments from Cyber Threats

Prioritizing security is paramount in safeguarding your cryptocurrency investments from cyber threats. This chapter delves into strategies for protecting your holdings against hacks, phishing, and various cryptocurrency scams. From utilizing secure wallets to practicing two-factor authentication and staying vigilant about potential threats, understanding the intricacies of online security ensures your investments remain safe in the dynamic digital landscape.
11. Staying Legal and Tax-Compliant in Cryptocurrency Investments
Staying legal and tax-compliant in cryptocurrency investments is vital. This chapter covers legal considerations, regulations, and tax implications related to digital assets. Understanding how to report earnings and losses accurately is crucial. It also emphasizes the importance of maintaining a secure cryptocurrency wallet, not only for protecting your investments but also for securely managing your transactions within the evolving legal framework.
12. Market Trends and Analysis: Reading the Signs and Making Predictions
Market trends and analysis are pivotal in successful cryptocurrency investing. This chapter delves into technical and fundamental analysis, providing insights into reading market signs and making informed predictions. Understanding price charts, indicators, and sentiment analysis is essential. Additionally, utilizing a reliable crypto trading platform enables you to execute trades seamlessly and capitalize on opportunities in the fast-paced world of digital asset trading.
13. Long-Term Vision: Evaluating Cryptocurrency’s Role in the Future of Finance
Evaluating cryptocurrency’s role in the future of finance requires a long-term vision. This chapter delves into the potential impact of digital assets on traditional financial systems and economies. From decentralized finance (DeFi) to blockchain adoption, understanding the transformative possibilities empowers investors to position themselves strategically in an evolving landscape, where cryptocurrencies may shape the very foundations of global finance.
14. Case Studies: Learning from Cryptocurrency Investment Successes and Failures
Case studies offer invaluable insights into cryptocurrency investment successes and failures. This chapter examines real-world examples of individuals and projects, highlighting their strategies, challenges, and outcomes. Learning from these cases provides practical knowledge that can guide your decision-making process. By understanding both the triumphs and setbacks in the cryptocurrency world, you can refine your approach and navigate the market with enhanced wisdom.
Conclusion: Equipped for Smart Financial Decisions in Cryptocurrency Investing
In conclusion, this guide equips you with smart financial decisions in cryptocurrency investing. From understanding the technology and market dynamics to exploring diverse investment strategies and safeguarding your assets, you’ve gained a comprehensive understanding of the cryptocurrency landscape. By applying the knowledge and insights gained, you’re well-prepared to embark on a journey of informed decision-making and potential success in the exciting world of cryptocurrency investments.
Cryptocurrency Investing: A Guide to Making Smart Financial Decisions
- Published in Crypto, crypto currency, Economic Zone, ECONOMY, Featured, Featured Articles, Tokyo, top Featured, trend, Trends, uk, ukraine, US, USA, viral, Worldwide, Zillow
Luxury Interiors: Stone and Wood Decor
Like Architecture and Interior Design? Follow us …
Thank you. You have been subscribed.
![]()
Smooth decorative elements made of Stone And Wood Decor are made to exude a luxurious look in these two inspiring home designs. To allow these soothing natural materials to come to the forefront, the home designs follow a light and laconic color palette of clear white and warm creamy shades. A wild spice of black and charcoal gray accents will pepper the rooms with small moments of visual weight. Luxurious lounges receive refined and airy arrangements with designer lounge furniture, eye-catching TV walls and high-end dining options. Kitchens are avant-garde, bedrooms are restful refuges of peace and quiet, and bathrooms evoke a spa-like feel.
Did you like this article?
Share it on any of the following social media below to give us your voice. Your comments help us improve.
Watch this space for more information on that. Stay tuned to Feeta Blog for the latest updates about Architecture and Interior Designing.
Luxury Interiors: Stone and Wood Decor
- Published in #interior design, #nature, accent furniture, Architecture, Architecture Design, Art, Decoration, Design, dream house, Featured, flooring, furniture, Furniture Design, home, Home Decor, home design, house, house decoration, interesting designs, interior, Interior Decoration Ideas, Interior Design, interiors, International, kitchen, Kitchen Designs, stone, wood
Modern Indian House With A Beautiful Indoor Pond
Like Architecture and Interior Design? Follow us …
Thank you. You have been subscribed.
![]()
A slow, nature-kissed serenity flows through this modern Indian house design, which was created by the talent at an architectural firm. Developing Radical Aesthetics. From the outside, the modern home is trimmed with mature palms and established plant beds that frame the fresh white image of asymmetrical architecture. Inside the house, a bold staircase design dominates a wide entrance that leads into open and airy lounges. The simple yet elegant accommodations pause at bright courtyards that provide a blissful breeze. One sun-stained courtyard has a beautiful koi fish pond that provides vibrant color, life and quiet entertainment to family members of all ages.
As we approach our prominent home from the main street, White-painted boundary walls complete the clear white depiction of sharp asymmetrical architecture that cuts into the clear blue sky. Ripe palm trees soften the sloping silhouette of the house before the gradient of the roof guides the eye down into established plant beds.
The decoration inside the dining room is simple and minimalist, light and understated, so as not to detract from the neighboring koi pond. A contemporary wooden tone and a dull black buffet embrace a cool planked concrete wall. Two modern dining room lights drop satin silver accents over the modern dining set.
The koi pond also makes the most amazing and quiet addition to bedrooms. Here, an elegant bedroom chair pulls up to the patio doors to appreciate the special view. Floral blankets connect with the relationship to nature, along with natural wooden deck design and a vase of greenery. A small night light emits a warm and calm glow.
A small garden area was planted upstairs so that every room in the home would benefit from a tangible connection with the outdoors. A loose swing offers an inviting place to look at the view and move the hours away. An outdoor chair and table are set at a tactile distance from the plants for a more enveloping garden moment.
Did you like this article?
Share it on any of the following social media below to give us your voice. Your comments help us improve.
Meanwhile, if you want to read more such exciting lifestyle guides and informative property updates, stay tuned to Feeta Blog — Pakistan’s best real estate blog.
Modern Indian House With A Beautiful Indoor Pond
- Published in #architecture, #interior design, bedroom design, Bedroom Designs, courtyard, decor, Decoration, decorations, Design, dream house, Featured, furniture, Furniture Design, home, Home Decor, homes, house, house decoration, house design, House Tours, houses, India, interior, Interior Decoration Ideas, Interior Design, interiors, International, modern
The FBR real estate valuation kerfuffle
The real estate industry is on fire. Earlier this month, the Federal Revenue Board (FBR) announced that they are reviewing the appraisal prices of real estate, including commercial, residential, apartments, flats and other areas of 40 selected major cities of the country.
Since the announcement, there has been outrage coming from realtors, realtors and investors. The results of the revised valuations were not immediately apparent, but in the following days, it became clear that the market would inevitably slow down. There are already reports of major deals failing with buyers withdrawing at the last second, and sellers are suddenly finding an obvious shortage of buyers for their residential and commercial plots.
Basically, the FBR increased its valuation of property prices for two reasons. The first is the very obvious one, which is that they will use this increased valuation to generate more real estate tax revenue. The second reason is that the real estate business in Pakistan has long been a well of black money, hyper-inflated values, tax fraud, and all other manners of shady practices.
While the market value of the real estate in Pakistan is high, its official value in documentation is usually cited as low enough in an attempt to keep taxes payable low. The new tariffs have tried to fix this very old problem – the official value of land is much lower than the real market value of the same land.
This problem has been around for some time. Its roots are in a complex system of DC tariffs and FBR tariffs that anyone who has had to go through the discontent of buying and selling city property will know. It is a system based on lies, deception, and attempts to avoid taxation. Through its property valuation, the FBR is essentially trying to put together the official index of property and the market value together.
In its current test, the board may have outperformed slightly, as there are many cases in which their rating was actually higher than the market rating. However, the FBR has already said that it will negotiate with stakeholders in the industry, which means that the extra valuation is simply there as a hesitation for when the government inevitably negotiates with the real estate industry to lower the valuation.
Real estate in Pakistan
Please skip this short section. Mostly because it is not exactly related to the current problem, but is instead a brief comment on the nature of the real estate industry in Pakistan. In July 2020, Farooq Tirmizi made a story for Profit titled ‘Why (and how many) Pakistanis are investing too much in real estate.’ The story showed that although the obsession with real estate has understandable foundations and originates in an essentially good idea: the need to buy assets that generate inflationary returns has gone too far and is now beginning to create a drag on economics. growth, investment opportunities, and housing affordability.
Real estate in Pakistan is a strange obsession. It has been co-opted by some of the most shady characters this country has seen and because there are so few regulations, things very easily manage to get out of hand. Pakistani real estate agents and realtors do not really have licenses or exams that qualify them to do the job they are doing. It is easy to find hidden passages in documents and development is confusing and incessant. These are many of the traits that have made this sector the degenerate disorder it is today. It is also why it is accused of being used to park black money, and why organizations like the IMF and FATF are unhappy with Pakistan, which we will discuss further in the story.
In addition, the commentary also raises more questions about the fate of real estate in Pakistan. You don’t need to pass an exam to be a real estate agent, you just need a phone to make calls, make connections and be a good salesperson. This act itself pushed real estate to be traded like a commodity rather than a real estate asset. The revaluation, whether overestimated or undervalued, not only makes it difficult to park money but can eventually lead to the inconvenience of real estate. Maybe then homes may one day become accessible.
Watch this space for more information on that. Stay tuned to Feeta Blog for the latest updates about Pakistan Real Estate.
The FBR real estate valuation kerfuffle
Mid-Century Modern Interiors: Asian Influence
Like Architecture and Interior Design? Follow us …
Thank you. You have been subscribed.
![]()
Asian influence adds a different flavor to these three chic mid-century modern home interiors, communicating world sophistication. Along with Asian style, comes an attractive balance between minimalism and cozy comfort that forms practical, quiet living spaces. Shades of cream, beige and warm whites inspire a sense of serenity that relaxes the mind and calms the feelings, while punk black elements anchor a modern atmosphere. There’s also a green accent theme that punctuates each of these welcoming accommodations, appearing in the form of a statement cabinet in home number one, a plush emerald green sofa in tour number two, and the simple freshness of plant life in home three.
The concept behind our second home design was simplification and unification, which led to a minimalist interior design balanced with a comfortable atmosphere. A series of uniform arches elegantly frame the living room windows. A color palette of warm beige and organic wood tones complements the green views and a coordinating emerald green sofa.
Did you like this article?
Share it on any of the following social media below to give us your voice. Your comments help us improve.
Meanwhile, if you want to read more such exciting lifestyle guides and informative property updates, stay tuned to Feeta Blog — Pakistan’s best real estate blog.
Mid-Century Modern Interiors: Asian Influence
- Published in #architecture, asian, decor, Decoration, decorations, decorative objects, Design, Designs by Style, Featured, furniture, Furniture Design, Home Decor, house, house decoration, house design, interesting designs, interior, Interior Decoration Ideas, Interior Design, interiors, International, mid century
Untapped Real Estate Potential in Murree’s Outskirts
When you think of the real estate industry in Pakistan, you think most of the cities like Lahore, Karachi, Islamabad, Multan and Faisalabad. Or maybe even developing cities like Gujranwala or Gawadar. There are big projects being undertaken in these cities – all massive, all unassuming, all ridiculously priced, and almost all full of fraud, intrigue and corruption. But as much as Pakistan seems to love crudely made housing with little planning and a lot of disgusting project choices, there is perhaps one place where housing societies could be made just north.
Pakistan has a wonderful northern province, from which it is much more accessible and much faster to do so. Perhaps the most famous of these places is Murree, once in dispute with Simla for being the summer capital of the British Empire in India. A serene, beautiful, and slightly touristy town that has slowly been poisoned by high-altitude visiting, Murree still has vast tracts of land that can be developed and transformed into commercial and residential real estate. While most of the incentive received as part of the construction package was not focused north, a place like Murree would be an ideal place for investment. Most projects in Punjab need hooks – to recreate Paris, Egypt or some other seeming and stupid whim that some real estate developer thinks is a good idea. With a place like Murree, you don’t need a trick because you sell natural beauty. It’s a clean, simple kind of development that a place like Murree needs.
Tourism is growing and the prices of land, houses, shops, hotels and plazas in these regions are skyrocketing. International hotel chains, restaurant chains and cafes are also making good profits by setting up their companies here and it seems that the hotel and restaurant industry also wants to make further investments in these areas. Because the northern regions are mostly tourist destinations, everyone wants to invest here for residential and commercial purposes.
The situation is similar in Murree, a popular tourist spot in Pakistan. Moreover, it is a hill station and enters the borders of Punjab, but because it is full of tourists all year round and the highways and GT road leading to this city are very beautiful and dynamic due to the attention of the government, so, the most real estate began to grow here as well. Apparently, the management of such projects claims that the projects are extremely useful from the point of view of investment and the investor today will also get huge benefits in the future, but it is too early to say whether this will actually happen or not.
Untapped Real Estate Potential in Murree’s Outskirts
- Published in Featured, Real Estate, Top Non Business
What’s going with Naya Nazimabad?
Buying a house does not matter to anyone. One thinks about price, location, suitability, working distance, family needs – the list goes on. But one important thing in all this is that the house – the physical building itself – has some value, some longevity. That it will not collapse or flood or a myriad of other worst cases.
Unfortunately, in the country’s largest city, these are legitimate questions to worry about. And nothing kills consumer confidence like a few weird accidents here or there. Such is the case of Naya Nazimabad, which was supposed to be a stellar new housing project, who got involved in the terrible monsoon rains that flooded the city in 2020. And it seems that this has affected sales and so on. In the most recent annual report released to the Pakistan Stock Exchange (PSX), Javedan Corporation, the company that owns Naya Nazomabad, recorded its lowest solid income figure since 2013 – when the company first started operating – and its second lowest solid net income.
What happened? To understand, it helps to have context.
Note: Access to the full article is limited to paid subscribers only. If you are already a paid subscriber, please Log in here here. Otherwise, you can choose to purchase a subscription package below as little as Rs 275 / month:
Choose Your Subscription Plan
Note: Access to the full article is limited to paid subscribers only. If you are already a paid subscriber, please login here. Otherwise, you can choose to purchase a subscription package below as little as Rs 275 / month:
What’s going with Naya Nazimabad?
The Relaxing Quality Of Rounded Shapes In Interiors
Do you like Architecture and Interior Design? Follow us …
Thank you. You have been subscribed.
![]()
The rectilinear shape has dominated our modern homes for a long time, but it is curved shapes that more closely mimic our natural environment. Curved lines smooth our surroundings and calm our souls just as Mother Nature intended, so how can we embody this main theme into a modern interior space? These two contemporary home projects embrace and fuse curves into highly polished settings where a clear minimalist design reigns supreme. Pure linearity is always present, but the softness of round furniture silhouettes and racetrack decorative elements brings a consoling balance to every plan. Here we will explore the inspiration for the rounded shape in luxurious lounges, peaceful bedrooms and chic modern bathrooms.
Three unique dining room pendant lights make a spectacular display over the central dining island, hanging large drops of soft light along its length. An L-shaped kitchen installation occupies a corner at the end of the island, where a dark gray stone back spout connects with the surface of the island.
- 26 |
- Display: Ivan Petechel & Kut Victor
Displayed by Ivan Petechel and Kut Victor, our second curved home design is a bright and welcoming space. A curved sofa surrounds a round rectangular coffee table in the living room, while a running dining table curves the furniture behind.
The curved dining chairs are the A new chair by Marija Ružić Vukmanić & Ruđer Novak-Mikulić for Craftsman.
Did you like this article?
Share it on some of the following social networking channels below to give us your vote. Your feedback helps us improve.
Also, if you want to read more informative content about construction and real estate, keep following Feeta Blog, the best property blog in Pakistan.
The Relaxing Quality Of Rounded Shapes In Interiors
- Published in #architecture, #interior design, accent furniture, architect, architectural wonders, Architecture, Architecture Design, Art, creative, creative home design, Decoration, Design, Design Gallery, Designs by Style, dream house, Featured, furniture, Furniture Design, Home Decor, house decoration, house design, interior, Interior Decoration Ideas, Interior Design, interiors, International, modern, neutral
Clean-cut White Marble and Wood Accent Interiors
Do you like Architecture and Interior Design? Follow us …
Thank you. You have been subscribed.
![]()
Uncut white marble and wood accents form these two interiors into chic modern living spaces. The laconic material palette builds cohesive spaces that are peaceful, soothing and unpretentious in their elegance. First, we look at a home where mixed material panel walls build an elegant TV and a striking hooded wall. The second home design offers beautiful inspiration for built-in furniture, including a suspended TV cabinet, a built-in window seat with storage and a neat double workspace layout. Each home design creates a coherent color palette through the defined material selection, to form comfortable environments that flow with a luxurious undercurrent.
The shower door has a wooden end that merges quietly into the wooden grain wall. The front entrance door is lightly protected behind a narrow wooden lath room partition, which gives the neighboring kitchen and dining room a sense of privacy from thresholds. The panels also provide room for coat hooks to be mounted by the door.
Marble and wood wall panels add an attractive texture to the bedroom feature wall. A single bedroom lamp gently illuminates the grain and the bedside unit. Combination title = “50 Uniquely Cool Night Lamps That Give An Atmosphere To Your Sleeping Space”> Night lamps illuminate the other side. These are the Crescent light hanging
and
Lunar table lamp designed by Lee Broom.
Did you like this article?
Share it on some of the following social networking channels below to give us your vote. Your feedback helps us improve.
Also, if you want to read more informative content about construction and real estate, keep following Feeta Blog, the best property blog in Pakistan.
Clean-cut White Marble and Wood Accent Interiors
- Published in #architecture, #interior design, architectural wonders, Architecture, decor, Decoration, Design, Design Gallery, design objects, Designs by Style, Featured, Home Decor, interesting designs, interior, Interior Decoration Ideas, Interior Design, interiors, International, marble, white, wood
Another day, another fraudulent housing society
Our readers might feel at this point that every week, come hell or water, no matter what happens in the world of Pakistani business, economy and finance, there is always at least one story about a massive real estate project. fraud.
Trust us when we say we’re a little tired of it even now. Especially since it seems that all of these projects use the same classic techniques to defraud people. This week we bring you the case of the Grand Avenue Project on Lahore’s main Ferozpur road. Many things will be known – the over-selling of files, the payment of real estate agents, the taking of land and generally shady activities. All of these tricks of the trade we point out almost weekly until nausea.
But what can we do too? Every week there is a new project reflecting on the same old things with some kind of twist of its own – this is how real estate fraud is common in Pakistan. It preys on people with dreams of investing or making a house of their own one day. And that, perhaps, is the most sinister part of this constantly repeated vicious cycle.
Another day, another fraudulent housing society
- Published in Featured, Housing Schemes, housing societies, Real Estate, Top Non Business
Extraordinary Home Concept With Artistic Interior Design
Do you like Architecture and Interior Design? Follow us …
Thank you. You have been subscribed.
![]()
Fabulous originality and inventiveness went into the creation of this extraordinary house design. Displayed by UDesign, this house is not only a luxury home but an artwork. From the exterior entrance of the home with its drastically lined trees to the burst of color that awaits behind the door, this unique apartment is designed for someone who loves to entertain, impress and who enjoys the joys and discoveries of art. The tropical landscape also plays an important role within the magnificent interior, where it taps against edge-to-edge windows and translates into sculpted indoor plants. The greenery joins a powerful palette of glitters that paint vibrant and uplifting settings.
Massive multicolored artwork dominates the luxurious living room, where it inspires the color palette of an unusual selection of living room furniture. A delightful sofa design sets up a sculptural implication of a bright fuschia through a lounge area next to the fireplace. Ocher accent chairs flutter the yellow flames of a long modern fireplace.
A sculptural bathtub forms the heroic piece of the luxurious bathroom design. Dark eye sockets wind from the sides of the modern slipper bath, mysteriously reflecting the light and the room. Black glass doors obscure two private toilets on either side of a double shower, where huge rain showers glow with a soothing color-changing LED light.
Did you like this article?
Share it on some of the following social networking channels below to give us your vote. Your feedback helps us improve.
Meanwhile, if you want to read more such exciting lifestyle guides and informative property updates, stay tuned to Feeta Blog — Pakistan’s best real estate blog.
Extraordinary Home Concept With Artistic Interior Design
- Published in #architecture, #interior design, architectural wonders, Architecture, Architecture Design, artistic, colorful, decor, Designs by Style, Featured, Home Decor, house design, House Tours, interesting designs, interior, Interior Decoration Ideas, Interior Design, interiors, International, Investing In Best Deals, Investments
Luxury Open Concept Home With Pool & Party Room In Brazil
Do you like Architecture and Interior Design? Follow us …
Thank you. You have been subscribed.
![]()
Located in a residential area of São Paulo, Brazil, the project concept for this 1280 square meter luxury home began with the pool. Designed by Matheus Farah + Manoel Maia Architecture, this luxurious home design centers around a huge pool that is visible from most rooms in the house, where the easy indoor-outdoor lifestyle is given. The architecture of Ibsen House was created to facilitate shared moments and connected living through impressive large sliding walls, while also providing intimate privacy. The most private space of the home is located underground, where special neon light and acoustic treatments form the Red Room, the best festive hiding place.
A volume of wood is suspended above the kitchen dining room. Its solid wooden facade is replaced by two sets of double shutters to reveal a modern home office space. To preserve the interrupted wooden block appearance, the ceiling of the home office is also entirely wooden. Bookcases draw color across the back wall.
Did you like this article?
Share it on some of the following social networking channels below to give us your vote. Your feedback helps us improve.
For more information on the real estate sector of the country, keep reading Feeta Blog.
Luxury Open Concept Home With Pool & Party Room In Brazil
- Published in #interior design, #librarydesigns, brazil, Design Gallery, design objects, Designs by Style, Featured, Featured Articles, furniture, Furniture Design, house, house decoration, house design, house tour, interesting designs, interior, Interior Decoration Ideas, Interior Design, interiors, International, Luxury, open plan
Unique & Colourful Interiors For Creative Home Owners
Do you like Architecture and Interior Design? Follow us …
Thank you. You have been subscribed.
![]()
While the soothing serenity of neutral decor has its place and peaceful function, it is also a time for color, personality and the unexpected. Today we take a look at three amazingly unique and colorful home interiors that communicate strange creativity and delightful fun. Our first prominent home interior is a vibrant purple ibiza cushion with futuristic curves and fashionable terrace decorative elements. We are moving alongside Russia, where an interesting interior decoration scheme includes the rainbow in a small studio layout. Finally we climb to new heights of color embodiment in a home with a tailored red spiral staircase and green courtyard, and a host of modern furniture compatible.
Located in Ibiza, Spain, this unique and colorful home design measures 300 square meters. Inspired by the extraterrestrial landscapes of Lanzarote combined with the naturally bright colors of Ibiza, a bright futuristic interior was created. Lilac walls, a purple sofa and a matching ottoman give the space a vibrant basic color, while bright blue accents and a bold earthy plot enrich the scheme.
The bedroom area of the studio apartment is revealed behind a sliding bright orange screen. The interior of the bedroom is an unsaturated decorative pattern only gray and white. The purple kitchen cabinets continue down the hallway of the home, where they create a bright first impression at the front door. Textured area rugs match a comfortable color throughout the living room floor.
Did you like this article?
Share it on some of the following social networking channels below to give us your vote. Your feedback helps us improve.
Stay tuned to Feeta Blog to learn more about architecture, Lifestyle and Interior Design.
Unique & Colourful Interiors For Creative Home Owners
- Published in #architecture, #interior design, #nature, architectural wonders, Architecture, Architecture Design, Art, bedroom design, colorful, creative, creative home design, decor, Decoration, Design, Design Gallery, design objects, Designs by Style, Featured, Featured Articles, furniture, Furniture Design, Home Decor, house decoration, house design, interesting designs, interior, Interior Decoration Ideas, Interior Design, interiors, International
Light Family Home Interior With Chic Open Plan Living Space
Do you like Architecture and Interior Design? Follow us …
Thank you. You have been subscribed.
![]()
Chic and sophisticated in its sheer modernity, this untouched home project puts family life through a serene filter. Designed by Darya Maiorova, this family home interior has soft upholstery and rugs that are boldly lightweight to lift open living space. Black accents are used to add depth and brightness to the neutral environment, across a declarative kitchen back splash and a black accent window reveals. The children’s bedrooms themselves are light, crisp and elegant, with tailored children’s desk projects and decorative shelf walls. The parent room is a place for a quiet recovery of the children, with its own quiet workplace. Bathroom inspiration comes with contemporary vanities and boldly contrasting black fixtures.
Did you like this article?
Share it on some of the following social networking channels to give us your vote. Your feedback helps us improve.
Other related interior design ideas may appeal to you.
Stay tuned to Feeta Blog to learn more about architecture, Lifestyle and Interior Design.
Light Family Home Interior With Chic Open Plan Living Space
- Published in #architecture, #interior design, architect, architectural wonders, Architecture, Architecture Design, Art, creative, creative home design, decor, Decoration, Design, Designs by Style, family, Featured, Featured Articles, furniture, Furniture Design, Home Decor, house decoration, house design, house tour, House Tours, interesting designs, interior, Interior Decoration Ideas, Interior Design, interiors, International, open plan
Peacefully Pale Tonal Decor With Warming Wood Accents
Do you like Architecture and Interior Design? Follow us …
Thank you. You have been subscribed.
![]()
Pale tone decoration creates a wonderfully airy and balanced home interior that evokes a sense of peace and harmony. These two soothing toned interiors use wooden accents to add warmth and texture to the pale palette, and small black bursts to anchor the lightweight scheme. This is a color palette that translates seamlessly into every room and region of the home, from relaxed living rooms and clean kitchen projects to quiet bedrooms, elegant home workrooms and modern bathrooms. To prevent the mild monotony, these inspiring home projects show how to include unexpected elements of contemporary design and individualistic layout to break the repetition with a striking character.
As we enter the open layout of our second prominent home interior, we come across a soothing plan of a white and wooden living room. An entire wall of white kitchen cabinets falls quietly into the background. A kitchen island floats freely in the layout where it defines the edge of the dining room. A modern sofa marks the living room.
Did you like this article?
Share it on some of the following social networking channels to give us your vote. Your feedback helps us improve.
For the latest updates, please stay connected to Feeta Blog – the top property blog in Pakistan.
Peacefully Pale Tonal Decor With Warming Wood Accents
- Published in #architecture, #interior design, accent furniture, architectural wonders, Architecture, Architecture Design, creative home design, decor, Decoration, Design, Design Gallery, dream house, Featured, Featured Articles, furniture, Furniture Design, Home Decor, house, house decoration, house design, interesting designs, interior, Interior Decoration Ideas, Interior Design, interiors, International, modern, neutral
Compact And Functional Homes Under 45 Sqm With Floor Plans
Do you like Architecture and Interior Design? Follow us …
Thank you. You have been subscribed.
![]()
Small home interiors present both practical and stylistic challenges, but these two compact and functional interior projects have skillfully mastered their limited area. Each measuring a little less than 45 square meters, these two exceptionally small apartments have glass walls that expand the feeling of space and light to withstand strict dimensions. Chic modern decor features coherent color palettes that encourage a sense of peace and order. Each apartment design also manages to squeeze a dedicated laundry room inside a small bathroom, leaving no modern amenities accomplished. We’ve included the floor plans at the end of each tour to give you less space inspiration.
Measuring 43.5 square meters, our second small home is located on Svyato-Pokrovskaya street in Kyiv, Ukraine. A small, minimalist sofa gets more presence underneath 2-Arm Rotary Application designed by Serge Mouille. A suitable ottoman is decorated with a decorative tray arrangement.
The elegant gray dining chairs are the Beetle chair designed by Stine Gam and Enrico Fratesi for Gubi.
Did you like this article?
Share it on some of the following social networking channels below to give us your vote. Your feedback helps us improve.
Watch this space for more information on that. Stay tuned to Feeta Blog for the latest updates about Architrcture, Lifestyle and Interior Design.
Compact And Functional Homes Under 45 Sqm With Floor Plans
- Published in #interior design, Architecture, Architecture Design, Art, bedroom, bedroom design, decor, Decoration, Design, Design Gallery, Designs by Style, Featured, floor plans, Home Decor, house, house decoration, house design, interesting designs, interior, Interior Decoration Ideas, Interior Design, interiors, International, small space, under 45sqm, under 500sqft, under 50sqm
What Happens When The Famous Style Melds With Others
Do you like Architecture and Interior Design? Follow us …
Thank you. You have been subscribed.
![]()
Mid-century modern encounters a crash of contemporary and classic decorating themes in these three home projects. Each exquisite interior takes a sip of many eras and styles to create interesting combinations that excite the eye. We first travel to a lake house that includes an eclectic combination of elements to form a chic and sophisticated home, and classic art pieces absorb culture. Our second tour takes place under ornate ceiling roses and intricate cover, where graceful window arches inspire curved furniture silhouettes juxtaposing sturdy mid-century pieces. Our final featured home has an ethereal white scheme in which modern gold and marble accents are mixed with antique style chairs and traditional sculpture for an attractive result.
Our next tour takes place in a 106-square-foot home, where ornate ceiling roses and intricate cover crown a room that is bordered by graceful arched windows. The classic architectural arches inspire an interior layout of curved furniture silhouettes, including a curved sofa, a round coffee table and a large round rug.
Did you like this article?
Share it on some of the following social networking channels below to give us your vote. Your feedback helps us improve.
Meanwhile, if you want to read more such exciting lifestyle guides and informative property updates, stay tuned to Feeta Blog — Pakistan’s best real estate blog.
What Happens When The Famous Style Melds With Others
- Published in #architecture, #interior design, accent furniture, architectural wonders, Architecture, Architecture Design, bedroom design, creative home design, decor, Decoration, Design, Design Gallery, Designs by Style, Featured, Furniture Design, Home Decor, house, house decoration, house design, house fresh, interesting designs, interior, Interior Decoration Ideas, Interior Design, interiors, International, mid century, neoclassical
A Modern Waterfront Villa With A Deck To Die For
Do you like Architecture and Interior Design? Follow us …
Thank you. You have been subscribed.
![]()
On a raised south-facing piece of land of more than 1000 square meters, this magnificent modern property is sculpted into the rock face in Camp de Mar, Mallorca, Spain. Designed by E5 Tenado, the villa itself has a built area of 394 square meters above two levels. Villa Statera has a variety of large open and covered terraces and a rooftop terrace to accommodate fascinating views of the Mediterranean Sea. Facade of continuous floor-to-ceiling windows fuses the bright waterfront panorama with the interior of the home as well, which has an inverse layout with the main living space scattered across the upper floor and bedrooms located below. Full floor plans and a transit video are included at the end.
The recent interior design for Villa Statera, created by Terraza Balear, is a pure concept of linearity to complete the architecture of the home. The decoration is done in a natural palette that blends in with the surrounding surroundings of the coastal residence and includes high-quality brands such as B&B Italia, and a Poliform design kitchen.
An L-shaped sofa pulls itself away from the glass walls, forming a comfortable arrangement around a modern fireplace that is only decorative in the warmer months. Scattered cushions put a warm orange pop on two gray-blue lounge chairs and the pale contemporary sofa. Decorative vases bring a branch of greenery to a simple modern sofa table.
Downstairs next to the bedrooms, a small relaxing area with cane hanging chairs is connected to a private terrace with outdoor jacuzzi. The chic lamps in this relaxed living space are Muffins floor lamps by Dan Yeffet for Brokis.
Did you like this article?
Share it on some of the following social networking channels below to give us your vote. Your feedback helps us improve.
For more information on the real estate sector of the country, keep reading Feeta Blog.
A Modern Waterfront Villa With A Deck To Die For
- Published in #architecture, #interior design, architect, architectural wonders, Architecture, Architecture Design, creative, creative home design, decor, Decoration, desert, Design, Design Gallery, Featured, furniture, Furniture Design, home building, Home Decor, house, house decoration, house design, house tour, interior, Interior Decoration Ideas, Interior Design, interiors, International, Luxury, waterfront
A Luxurious Terraced Villa With Pool In The Mediterranean
Do you like Architecture and Interior Design? Follow us …
Thank you. You have been subscribed.
![]()
Linear concrete volumes build this elegant and luxurious home project of 1,260 square meters, located in Son Vida, Palma, Spain. Created by Osvaldo Luppi Architects, the luxury villa has extensive terraces that include a large outdoor swimming pool to enjoy under the Mediterranean sun. Outdoor living areas benefit from long days and warm nights on the south-eastern multi-level terraces that are stepped up to follow the topography of the hillside. Glass walls retreat to the outside with interior volumes, where pure white and gray walls and a golden wooden tone merge into amazing spaces. Be sure to watch the step-by-step video of this spectacular Mediterranean villa at the end of the tour.
The living room is an airy space with a simple yet elegant composition of modern living room furniture. An L-shaped sofa gently embraces the perimeter of a rounded rectangular coffee table, opposite a few rotating armchairs. A modern fireplace and wood shop cut darkly into the back wall, placing a contrasting stripe against the matte white paint.
Upstairs, a master suite and three bedrooms each have their own bathroom and balcony area. The door to the bathroom and closets are camouflaged inside a wall of smooth wooden panels in the master. Glass balustrade allows you to enjoy the majestic mountain side views of an outdoor chair, from the cushioned end of a bed bench, or when you have breakfast in bed.
Did you like this article?
Share it on some of the following social networking channels to give us your vote. Your feedback helps us improve.
For the latest updates, please stay connected to Feeta Blog – the top property blog in Pakistan.
A Luxurious Terraced Villa With Pool In The Mediterranean
- Published in #architecture, #interior design, Architecture Design, Art, Design Gallery, dream house, Featured, Featured Articles, furniture, Furniture Design, home, Home Decor, house decoration, house design, Interior Decoration Ideas, Interior Design, interiors, International, Luxury, mediterranean, pool, villa
Lahore’s vertical growth gambit
In August 1947, a single propeller plane landed on a thin runway at an airport at Lahore’s Walton Airport. On the plane was Muhammad Ali Jinnah, already known then as Quaid e Azam. This was not Jinnah’s first visit to Lahore, in fact, it wasn’t even his most monumental. It was in this city that the first stone of the Pakistani nation-state was laid by Jinnah and her Islamic League in the 1940 “Lahore resolution.” But the landing of that plane in 1947 meant for another reason – it was the first time Jinnah will step into Lahore after the partition of the subcontinent.
The moment had to be strong. Lahore was one of the many cities that could go to India or Pakistan. Some would argue that the city went to Pakistan because of its larger Muslim population and its status as a former Capital of the Mughal Empire. The reality was less thoughtful. Lahore became part of Pakistan simply because of the line created by Sir Cyril Radcliff across the Indian subcontinent. For better or for worse, after that line was drawn, all of Lahore – its people, its culture, its economic and social future – were all connected with the state of Pakistan.
The Lahore in which Mr. Jinnah landed was quite different from the one we have before us today. First, Walton Airport at the time was practically in the middle of nowhere and surrounded mostly by plains and grass fields. Today it is barely a kilometer away from the hustle and bustle of what is considered the “central point” of Lahore. Then it was the only airport in Lahore and was founded by a group of philanthropic pilots in 1930. Today it is destroyed and replaced by tall commercial and residential buildings.
Don’t you believe us? Just look at the Lahore Central Business Districts Development Authority (LCBDDA) ‘Lahore Prime’ project – a mega high development project with favorable statutes fully supported by the Punjab government. Basically, the Punjabi government wants to demolish the Walton Airport and hand it over to real estate developers to make both commercial and residential high-rise real estate in one of the most central locations in the city. On August 5, an auction will be held for plots in this area where private developers can offer to acquire their land and start building their tall buildings. And it’s not just this airport – the government is also looking at a Vahdat colony and a Railway colony. These projects and others similar to them tell us one thing and one thing: Lahore has met face-to-face with his vertical calculation, and the Punjabi government is everything.
There are, however, a few hiccups. First, why exactly is the government now intervening and deciding that they want to do big mega projects, and what are the areas they are choosing to undertake these projects? More important than that is the question of whether Lahoris will bite and make this a success. The final question is more theoretical – if this gambit of the Punjabi government succeeds, what does it mean for the rest of Pakistan? And more specifically, considering that they are striving at their best level to make Lahore a viable “central business district”, what does it mean for the current financial capital of Karachi in Pakistan?
Note: Access to the full article is limited to paid subscribers only. If you are already a paid subscriber, please Log in here here. Otherwise, you can choose to purchase a subscription package below as little as Rs 275 / month:
Choose Your Subscription Plan
Note: Access to the full article is limited to paid subscribers only. If you are already a paid subscriber, please login here. Otherwise, you can choose to purchase a subscription package below for as little as Rs 275 / month:
Lahore’s vertical growth gambit
- Published in Featured, Real Estate, top Featured
Captivating Copper Accents On Dark Grey Decor
Do you like Architecture and Interior Design? Follow us …
Thank you. You have been subscribed.
![]()
Attractive copper accents cause bright and shiny interruptions through these two drastically dark gray home interiors. The effect is warming, captivating and luxurious, and elevates the overall mood. This rich palette has been expertly used to form high-end living rooms with depth and plot, and to form a spectacular copper-clad kitchen project. We will also continue these excursions through an abundance of beautiful gray bedroom projects and elegant modern bathrooms with a real factor. Be sure to take a look at the unique floor plan included at the end of the second featured home, where you’ll find a very unusual curved home layout of challenging wedge-shaped rooms.
Did you like this article?
Share it on some of the following social networking channels to give us your vote. Your feedback helps us improve.
Stay tuned to Feeta Blog to learn more about architecture, Lifestyle and Interior Design.
Captivating Copper Accents On Dark Grey Decor
- Published in #interior design, architect, Architecture Design, copper, creative, creative home design, dark, decor, Design, Design Gallery, Designs by Style, Featured, Featured Articles, furniture, Furniture Design, grey, house, house decoration, house design, interesting designs, interior, Interior Decoration Ideas, Interior Design, interiors, International
A Beautifully Landscaped Brutalist House [Visualized]
Do you like Architecture and Interior Design? Follow us …
Thank you. You have been subscribed.
![]()
A wood and concrete brutalist exterior shelter this 2900-square-foot home project, based in Houston, USA. Created by the architects at Robertson Design, The house Concrete Box hides a two-story home with a multi-level living space. The ground floor is a brutal concrete back room with a clearly comfortable essence that comes from luxurious upholstered furniture, attractive wood-clad elements and a functional kitchen located right at the heart of the home. Private courtyards and a large garden surround the cool concrete interior with beautiful landscaped views. Upstairs, the house is revealed to be a family home, with two children’s rooms and a serene master suite.
Only two windows pierce the front of the fort building, so that the solid sculptural element is interrupted as little as possible. Entrance to the home is made between the two overlapping concrete walls in the front. A courtyard sanctuary awaits between the solid walls that lead you to the front door.
Passing through a darkened entrance hall with a low ceiling, a thick walled opening leads to the high and brightly lit main living space. The open layout is sandwiched between serene views of a closed courtyard in front and a large garden behind. A multi-level floor creates a clear zoning between a sunken living area, a midway kitchen and an elevated dining area. A long row of storage cabinets serve as media in front of the sitting area and become kitchen cabinets at the end end.
A tan leather sofa and contrasting cream chairs make up the comfortable lounge space. A square coffee table provides a bold black visual anchor in the center of the opening plan. Behind, a skylight bathes the central kitchen island in natural sunlight. The abundance of natural light in the living space and open views into the courtyard and garden comes as a pleasant contradiction to the solid facade.
Initially a concrete terrace extends the interior floor treatment to the exterior living space, before an attractive wooden deck takes over. The elegant modern outdoor chair seen on the wooden deck is the Easy Chair Grill designed by Francois Azambourg for Ligne Roset.
Did you like this article?
Share it on some of the following social networking channels below to give us your vote. Your feedback helps us improve.
For the latest updates, please stay connected to Feeta Blog – the top property blog in Pakistan.
A Beautifully Landscaped Brutalist House [Visualized]
Inspired Industrial Interiors With Exposed Brick Walls
Do you like Architecture and Interior Design? Follow us …
Thank you. You have been subscribed.
These four inspiring industrial home interiors are enriched with cool details that will help you imagine, shape and realize your own. From visible brick walls, tailored raw concrete creations and characteristic rusty steel accents, to industrial-style mezzanines, eye-catching kitchen installations, relaxed living areas, eclectic dining room sets and creatively colorful industrial decorative palettes, this inventive collection has it all. Come with us as we tour through the romantic bohemian apartment of an extravagant music lover, a quaint and colorful rustic industrial cushion, a light flooded industrial attic under a huge skylight and a luxurious emerald green accent luxurious industrial space.
–
Panoramic views can be enjoyed from the entire free floor plan and the length of the mezzanine. Industrial style lighting goes down through the double high vacuum to illuminate the dining room.
Did you like this article?
Share it on some of the following social networking channels to give us your vote. Your feedback helps us improve.
Also, if you want to read more informative content about construction and real estate, keep following Feeta Blog, the best property blog in Pakistan.
Inspired Industrial Interiors With Exposed Brick Walls
- Published in Architectural Heritage, architectural wonders, Architecture, Art, brick, concrete, creative, creative home design, Designs by Style, Featured, furniture, Furniture Design, Home Decor, house, house decoration, house design, industrial, interior, Interior Decoration Ideas, Interior Design, interiors, International
Industrial Accent Walls & Open Concept Bedrooms
Do you like Architecture and Interior Design? Follow us …
Thank you. You have been subscribed.
![]()
While these two distinctive home interiors differ in scale and color palette, they find a common ground in elegant modern décor, industrial accent walls, and open concept bedroom projects. The first of our two featured home projects is a soothing pale gray interior with raw exposed masonry and a lath wall bedroom project straight from the living room. In a stark contrast, our second prominent home interior is enlivened with crevices and light yellow accent pieces that warm and elevate cool concrete industrial walls. A glass wall bedroom project opens on both sides to fully merge with the neighboring lounge and kitchen dining rooms.
A slatted wall clearly divides the bedroom from the main living space without completely obstructing its view. The open concept increases the sense of space and light in the home, and achieves easy flow. A rough brick feature wall builds an old, industrial effect across one side of the room, drawing attention to the TV.
The dark and sculptural lamp duo at the end of the sofa is Muffins floor lamps by Dan Yeffet for Brokis.
In the master bedroom, a floor bed design incorporates a padded bed unit. On the other hand, a small side table is attached to the Sampei floor lamp designed by Davide Groppi and Enzo Calabrese.
The modern bathrooms and Sampei floor lamp create an elegant contrast with the rough masonry.
A Baymax plush toy leans toward a built-in bookshelf, to which black shelves and a backrest contrast.
Did you like this article?
Share it on any of the following social networking channels to give us your vote. Your feedback helps us improve.
Stay tuned to Feeta Blog to learn more about architecture, Lifestyle and Interior Design.
Industrial Accent Walls & Open Concept Bedrooms
- Published in #architecture, #interior design, architectural wonders, Architecture, Architecture Design, bedroom design, creative, creative home design, decor, Decoration, Design, Design Gallery, Designs by Style, dream house, Featured, furniture, Furniture Design, house design, industrial, interior, Interior Decoration Ideas, Interior Design, International, open plan
Classy Contemporary Interiors With Deep Brown, Grey & White Decor
Do you like Architecture and Interior Design? Follow us …
Thank you. You have been subscribed.
![]()
Deep brown, soothing gray and pure white embellishment overshadow these three elegant contemporary home interiors, pictured by Mai Trang Nguyen. The soothing neutrals merge with chic furniture arrangements to form quiet and polite living spaces. Each of these elegant home projects has inspiration for modestly scaled open concept homes and small kitchen ideas, beautiful lighting projects and eye-catching accessories. Home design number one is a luxurious, luxurious expression of taste; interior number two explores an adventurous space-themed decorating scheme; design three gives us a shaped interpretation with fashionable running contours and interior arches, while home four simplifies the palette for a small space.
Did you like this article?
Share it on any of the following social networking channels to give us your vote. Your feedback helps us improve.
Meanwhile, if you want to read more such exciting lifestyle guides and informative property updates, stay tuned to Feeta Blog — Pakistan’s best real estate blog.
Classy Contemporary Interiors With Deep Brown, Grey & White Decor
- Published in #architecture, #interior design, Architecture Design, Art, brown, building plan, decor, Design, Design Gallery, dream house, Featured, furniture, Furniture Design, genius designs, grey, Home Decor, house decoration, house design, House Tours, interesting designs, interior, Interior Decoration Ideas, Interior Design, International, Investment Tips, modern, modern architecture, modern homes, Modern House
How To Create Daring Decor With Dark Textures
Do you like Architecture and Interior Design? Follow us …
Thank you. You have been subscribed.
![]()
Decorating with dark colors, you may find yourself in a mundane monochromatic and worthless routine. In this collection of boldly dark interior projects, we look at how to introduce deep and fascinating textures within sculptural art walls, crude rock features, walls with striped panel elements, expanses of tiling and industrial style nuanced concrete. We will notice how atmospheric light patterns accentuate the 3D elements, and how bright accent shades elevate single pieces of black and gray canvases to create a clear definition. Dark decor schemes like these are not appropriate, but being bold causes great rewards of unique living spaces, elegant dining rooms, comfortable bedrooms and a totally delightful factor.
Colorful accent furniture builds excitement within a bold, dark decorative scheme. This uber modern yellow sofa hits a bright accent through the center of our first living space. 3D wall art artistically sculpts the black feature wall behind the living room and dining rooms with abstract shapes that rise and fall into the shadows.
Our second dark interior example is an elegant space created for a young couple with a penchant for modern design. A rich, tonal combination of neutral shades and contrasting materials has a unique effect. A stunning black rock face climbs behind the dining room, undulating deep texture and drama, while furniture behind the living room is flat and flawless.
A desk/dressing room crosses the top of the low mounted bedside table. A wooden effect shield joins all the bedroom furniture together as one fluid piece. A white and wooden modern wall lamp illuminates one edge of the bed, while a slender wooden pendant light descends over the other. See more inspiration for bedroom hanging lights here.
Did you like this article?
Share it on some of the following social networking channels to give us your vote. Your feedback helps us improve.
For the latest updates, please stay connected to Feeta Blog – the top property blog in Pakistan.
How To Create Daring Decor With Dark Textures
- Published in #architecture, #interior design, architectural wonders, Architecture, Architecture Design, dark, decor, Decoration, Design Gallery, Featured, furniture, Furniture Design, Home Decor, house, house decoration, house design, interesting designs, interior, Interior Decoration Ideas, Interior Design, International, texture
Abstract Family Home That Provides Escape From City Life
Do you like Architecture and Interior Design? Follow us …
Thank you. You have been subscribed.
![]()
Abstract, linear volumes pile up to form a distinct modern 4266 square foot home for five families in Bangalore, India. Created by Spine Architects, the unique angular shape stands out sharply against a gray, densely populated metropolis. Pure white concrete and rich wooden cladding contain a dwelling based on the ancient architectural science of Vaastu, which embraces the advantages of nature. The interior spaces are simple, spacious and projected around two landscaped courtyards, each with skylights that flood sunlight into the openly interconnected floors of the house. The natural greenery brings a valuable exterior within the introverted urban housing, with trees that draw the eye up through the impressive void.
Upon entering the apartment, we escape from city life behind a screen of tall tropical plants that filter out sunlight and spy eyes. The “casual” living room behind the ground floor is an elegant arrangement of project furniture with raised yellow and blue accents. A unique glass coffee table is raised by a striking rug. A chic store completes an Eames-style armchair.
Did you like this article?
Share it on some of the following social networking channels to give us your vote. Your feedback helps us improve.
For more information on the real estate sector of the country, keep reading Feeta Blog.
Abstract Family Home That Provides Escape From City Life
- Published in #architecture, #interior design, architect, architectural wonders, Architecture, Architecture Design, courtyard, decor, Decoration, Design, Design Gallery, DIY, Featured, genius designs, home, home building, Home Decor, house, house decoration, house design, house tour, House Tours, Interior Decoration Ideas, Interior Design, International, Investing In Best Deals, Investment Tips, modern architecture, modern homes, Modern House, open plan
Sleek Geometric Villa In Mallorca WIth A Glass Facade
Do you like Architecture and Interior Design? Follow us …
Thank you. You have been subscribed.
![]()
On a 1,000 square meter southern plot of land, Villa Anguli overlooks Camp de Mar, Mallorca, from a privileged high position. Created by E5 Living, the modern Mediterranean residence of 399 square meters has spectacular sea views that have influenced its geometric architecture and elegant glass facade. Superior interior luxury is realized in chic modern furniture and a clean minimalist approach. White walls, lots of light and high ceilings make it a perfect gallery space for an avid collection of contemporary works by Damien Hirst, Andy Warhol and Banksy. The artwork injects vibrant bursts of color over three floors of seamless spaces, each drawing to the panorama.
An outdoor lounge is arranged on the pool terrace, to take advantage of the excellent Mediterranean weather. In the luxury villa is developed an interior living room with a double living room and a formal dining room. Four large dining room hanging lights descend from the impressive ceiling height in the center of the space, where bluer skies cut through the white concrete structure.
The longer side of the sofa look inward to the fireplace. A comfortable puff provides a small footrest to toe toes in the winter months. A large regional rug extends a comfortable cream base under the modern living room layout. A range of gray accent cushions contrasts with the cream sofa upholstery.
The artwork that creates a striking draw at the top of this staircase is Kindness, 2011 by Damien Hirst.
On the ground floor plan, we can see the equal scale of three double bedrooms, each with its own bathroom. Sliding glass doors unite the bedrooms with the outdoor space and pool. We can also observe the angular nature of the open living area that cuts the cantilevered sun terrace. The ground floor of the villa was evenly divided between indoor and outdoor living spaces, with retractable walls blurring the boundary.
Did you like this article?
Share it on some of the following social networking channels below to give us your vote. Your feedback helps us improve.
Also, if you want to read more informative content about construction and real estate, keep following Feeta Blog, the best property blog in Pakistan.
Sleek Geometric Villa In Mallorca WIth A Glass Facade
- Published in #architecture, #interior design, architectural wonders, Architecture, Architecture Design, building plan, Construction, creative, creative home design, decor, Decoration, Design Gallery, Featured, home building, Home Decor, interesting designs, interior, Interior Decoration Ideas, Interior Design, International, Luxury, mallorca, new construction, new homes, pool, villa
Subtle Grey Interior With Classic Details
Like Architecture and Interior Design Follow us …
Thank you. You have been subscribed.
![]()
Subtle Grey Interior covers this modern apartment interior with a sense of calm and refinement, while classic details add history and character. Displayed by Alexander Belkov, the home is designed to embrace the modern coveted open plan living space layout with a large kitchen dining island and a dedicated space for the mandatory home workspace. The master bedroom is a serene gray and white separation scheme, where a houndstooth upholstered bed adds a fashionable yet playful interaction with the simpler parts. Traditional intricate crown molding and ultra-contemporary stripes create a beautiful contradiction. A stunning bathroom gets the last hint of neoclassical charm from cleverly paneled molded walls, defined under soft mood light and sharp black finishes.
Did you like this article?
Share it on some of the following social networking channels to give us your vote. Your feedback helps us improve.
For more information on the real estate sector of the country, keep reading Feeta Blog.
Subtle Grey Interior With Classic Details
- Published in #interior design, architect, architectural wonders, Architecture, Architecture Design, Art, classic, creative home design, decor, Decoration, Design Gallery, Featured, grey, House Tours, interesting designs, interior, Interior Decoration Ideas, Interior Design, International, modern, neoclassical
PTA Mobile Registration Tax: How to Pay
Do you want to register your smartphone or tablet with PTA?
Do you really want to register your mobile device with the PTA and pay the applicable taxes? If you say honestly, you’ve come to the right place. You’ll learn how and when to pay your PTA mobile registration tax in this post. So basically agree together for a few moments. And first foremost, a little ‘recent history lesson.’ The DIRBS Device Identifier, Registration, and Blocking System were established by the PTA in 2018 to combat all concerns related to the illegal use of mobile devices in the country. PTA began blocking unregistered devices in order to accomplish this. With that stated, if you have a non-compliant mobile device and want to pay the mobile registration tax from comfort and privacy, read the instructions below to learn how to go about it.
In Pakistan, there is a public guide on paying mobile tax
In Pakistan, the public finds the PTA mobile registration tax procedure to be rather tough. Likewise, one of the most important factors is the lack of connection to the internet in rural areas. Likewise, people in metropolitan areas are unfamiliar with the fastest and easiest way to pay the PTA mobile tax. Since allowing mobile franchises to register unregistered mobile phones, the PTA has enabled digital registration easily. As a result, you will discover how to pay FBR the mobile registration tax in this instruction.
How to Pay Mobile Registration Tax
You must check the status of the device with PTA before paying the tax. How do you go about doing something? Just text your IMEI number to 8484 to learn about your device’s status. If your gadget conforms with PTA, you can avoid paying the tax. If you want to learn much more about the mobile registration process, visit our site and watch our article about how to register a phone in PTA.
How to pay the online registration tax for PTA mobile?
- Go to https://www.pta.gov.pk first PTA website
- Click on mobile registration online after you enter the PTA home website, at the right corner.
- You see a login screen, click on register and continue producing your account. You can’t even access the login without registration.
- Two options are provided in the registration form:
Create an Account on the Website DIBRS
- The very first thing can do is to access the Device Identification Registration and Block System (DIRBS) website to pay mobile taxes in Pakistan.
- You must register on the portal once you have accessed the link.
- On the next screen, you’ll see a message. It contains important recommendations, so tread carefully to read it.
- Now, by selecting the drop-down option, you would have to complete two essential fields. Enter your goal. Select either “individual” or “commercial” kind of user. Let’s remember that only organizations and exporters registered to the Federal Revenue Board could use this “commercial” option (FBR).
- You may also have to define the ‘user type’ from the options given after choosing the purpose. There seem to be two options for you: Pakistani local, international, or dual domestic) and foreign Travelled on Visa. Should choose the option you need and continue on to the next step.
- Complete the rest of the requested information and click on ‘Submit.’
- Check the link that PTA has given to verify your identity when you connect.
Apply for a Certificate of Compliance
- After verifying, enter a registered PTA account using your email and password.
- The next step is to find the option of Individualized Certificate of the Compliance (COC), which will display on the left-hand side of the screen, just under the “Dashboard” alternative.
- You will see multiple options throughout the area after you select “Individual COC.” For the next procedure click on “Application for COC.”
- Find the language that suits you best whether you’re a local or an overseas traveler. You may have to input your card number in this section but if you’re an overseas traveler.
- As a local mobile subscriber, only Jazz/Warid, Telenor, Ufone, or Zong have to submit your telephone number and operator name.
Providing Your Devices IMEI number
- Identify the suitable option in your mobile device for the number of Sim-Slots. There are one, two, three, and even four slots on certain phones.
- In each of the SIM slots on your phone, you just had to supply its IMEI number.
- The best approach to control the IMEI number(s) of your smartphone is to dial *#06#.
- Payment Identity Generation (PSID)
- That once the IMEI of your mobile device is finished, the system generates a distinct PSID.
- You will utilize this PSID to make this a PTA-compliant device for paying duties and taxes on your phone.
Online payment of PTA mobile tax using mobile payments, ATMs and bank branches
A direct bank actually going PTA mobile registration tax to also be easily paid online. Many popular mobile wallet services also make payments. ATMs and local banks of all major banks also recognized PTA mobile taxes in Pakistan.
If PTA changes in the future, it may update the above list of mobile registration taxes from time to time. Continue to check to keep the current mobile taxation rates in Pakistan up to date. Now that we have discussed the entire PTA mobile registration fee purchasing process in Pakistan, it’s indeed time for anyone to finalize. We trust that this item will give you all the information you might want in this regard. Feel free to email us at blog Feet.pk, if you do have questions or feedback on any of the steps above.
Furthermore, take some time to read our detailed PTA Mobile Registration Guide in Pakistan. It provides you with a complete overview of the importance of registering and confirming imports of mobile devices to stop unlawful use. We have also published a comprehensive overview that may interest you from the Pakistan Telecommunications Authority.
Stay tuned to feeta Blog, your source of Pakistan’s greatest lifestyle and real estate blogs, for more similar lifestyles and informative property updates.
PTA Mobile Registration Tax: How to Pay
- Published in Featured, Featured Articles, News, News & Updates, News and Update, Pta mobile
Decorating Fascinating Spaces With Colourful Art Accents
Like Architecture and Interior Design? Follow us …
Thank you. You have been subscribed.
![]()
Colorful artistic accents make fascinating additions to this peacefully gray and white modern interior, pictured by Maxim Spinkov. The bright eye-catching art pieces come in the form of stand-alone sculptures and unique murals that explode from simple white backgrounds. Other artwork inspires richly colored coordinated feature walls that completely change the character of the spaces they inhabit. In addition to the home’s colorful gallery, this interior also plays an inspiring collection of contemporary furniture, a wonderfully open and fluently functional living room, a relaxing master bedroom, a playful children’s room with a homework area, and two striking bathroom decorations. schemes with a dominant marble tile.
Did you like this article?
Share it on any of the following social networking channels to give us your vote. Your feedback helps us improve.
Meanwhile, if you want to read more such exciting lifestyle guides and informative property updates, stay tuned to Feeta Blog — Pakistan’s best real estate blog.
Decorating Fascinating Spaces With Colourful Art Accents
Lahoris are ready for apartment living – if only the real estate agents would let them do it
About apartment living, In a speech to parliament in 2016, current prime minister and then opposition member Imran Khan defended his possession of an apartment in London. This was the height of the Panamanian newspapers and discussed the different apartments and flats that they had or did not own by Prime Minister Nawaz Sharif. During the speech, Imran Khan mentioned an anecdote in which, when he bought his own London apartment in the 1990s, he told Mian Nawaz about it at a social gathering. Curious about this, Mian Nawaz asked what a marquee was, and Khan diligently explained that it was the top floor of a building. To this, Mian Nawaz quite seriously asked what Imran Khan would do if a tornado occurred and the upper apartment was blown up in it.
The little story got bipartisan laughter from the house, but what it also did was say something about the Lahori obsession with land ownership, and the resulting reluctance to housing and vertical growth. Karachi is still the largest city in Pakistan, but by some means, the larger metropolitan area of Lahore can now be almost equal in size, if not already a bit larger. However, for most of its history, the residents of Lahore have avoided the notion of vertical expansion of the size of their city, making it difficult to find housing in the city.
This was largely attributed to the “Punjabi mindset” of wanting to own the land under your feet. And while that has been a seemingly reasonable cultural explanation for a long time, another explanation is that so far Lahoris have probably never needed to depend on housing. With a smaller population and no need for mass labor, Lahore was a metropolis that mostly kept in its residential areas either cramped but flat enclaves or large suburban living conditions in its more posh places. But as the city expands rapidly, Lahoris will have to get used to housing.
However, in recent years there has been a movement toward this, and several real estate developers are investing in the construction of residential houses in the city. And indeed, some of them have become quite advanced: it is now possible to buy a $ 1 million apartment in Lahore, at least as much as listed prices on Feeta.pk. And although all of this sounds very promising, there are major setbacks due to how the regulation of apartment buildings in Lahore works.
Stay tuned to Feeta Blog to learn more about architecture, Lifestyle and Interior Design.
Lahoris are ready for apartment living – if only the real estate agents would let them do it
- Published in Featured, Market Overview, MARKETS, News, News & Updates, News and Update, Real Estate, Top Non Business
Japandi Style Home Interiors With Cute Kids’ Rooms
Like Architecture and Interior Design? Follow us …
Thank you. You have been subscribed.
![]()
These three modern home interiors are inspired by fresh Scandinavian style decorative elements while highlighting an elegant Asian distinction. In fashion, a graceful arch motif unites the aesthetics of the Japandi interior apartments, along with a warm natural wood tone and a clear white color palette. Displayed by Elemental Design, This group of inspirational homes is designed as contemporary family units with functional open plan living spaces. Practical storage ideas use small hallways and home entrances, bedrooms are multifunctional with clothing areas and home workshops. The children’s rooms are beautiful, colorful and compact, with fun ideas for children’s closets, built-in bookcases, tailored bed designs, children’s desks and adorable decor.
A warm tan accent thread is woven through the first of our three featured interior designs that perfectly complement natural wood tone elements within the plan. Color coordinated version of a Leon: The Professional print balances inserted shelf niche. The modern sofa has a tan ottoman section, while Around coffee tables designed by Thomas Bentzen for Muuto hold things purely monochrome against a geometrically designed Scandinavian rug.
The wall mounted TV set has a taste of modern and traditional aesthetics, with its natural wood and screen door inserts. A Buddhist altar shelf floats above the divided two-colored wall treatment. A beautiful ceiling fan carries the rich wooden accent to the ceiling. See more unique ceiling fans here.
Fistish green accents enliven the pastel children’s room. A beautiful bear wall art adds a friendly companion over a unique toned green and wood plank bedside table. The plank roof continues across the entire width of the room, stopping behind a children’s desk with storage shelves at the base. A green accent corner encompasses a tower of wall shelves.
Did you like this article?
Share it on some of the following social networking channels to give us your vote. Your feedback helps us improve.
For the latest updates, please stay connected to Feeta Blog – the top property blog in Pakistan.
Japandi Style Home Interiors With Cute Kids’ Rooms
- Published in #architecture, #interior design, arches, architectural wonders, Architecture, creative, creative home design, decor, Decoration, Design Gallery, Designs by Style, Featured, house decoration, house design, interior, Interior Decoration Ideas, Interior Design, International, Investment Tips, kids room, scandinavian
Seductive Interiors With Statement Chandeliers
Like Architecture and Interior Design? Follow us …
Thank you. You have been subscribed.
![]()
Declared chandelier forms the crown glory over a luxurious living space. Large and grand, shining modern chandeliers add an undeniably incredible factor with a striking sculptural element and a delightful, atmospheric luster. This collection of four attractive contemporary home interiors appeals to a luxurious light to create a dramatic spirit and add core stability to large and impressive arrangements. In these high-end spaces, we will also be inspired by chic furniture, spacious arrangements, elegant decoration, high contrasting color palettes and exquisite home accessories. We will visit luxurious lounges, formal dining rooms and kitchens, as well as a darkly attractive modern bedroom plan and an even darker bathroom concept.
Located in odódzo, Poland, The Nature House is a unique modern apartment, over 900 square meters. With room heights climbing up to almost four meters high, the spectacular Q2 chandelier by Jan Pauwels for Baxter makes an effective piece in the high void. A dark feature wall and ceiling panels form a contrasting background that elevates the fascinating light piece.
On the other side of the courtyard, two Serie Up 2000 seats by Gaetano Pesce for B&B Italia are arranged in a separate seat from the main lounge. A round rug and a low, circular coffee table echo the curves of the sculptural chairs. Small side tables and a modern floor lamp transform the area into a practical, comfortable reading angle.
The neighboring kitchen island is just as long and just as spectacular, crowned by the amazing Algorithmic lighting designed by Toan Nguyen for Vibia.
Did you like this article?
Share it on some of the following social networking channels below to give us your vote. Your feedback helps us improve.
Also, if you want to read more informative content about construction and real estate, keep following Feeta Blog, the best property blog in Pakistan.
Seductive Interiors With Statement Chandeliers
- Published in #architecture, #interior design, architect, architectural wonders, Architecture Design, Art, creative, creative home design, decor, Decoration, Design, Design Gallery, Designs by Style, Featured, Furniture Design, home building, Home Decor, house decoration, house design, interior, Interior Decoration Ideas, Interior Design, International, lighting, Luxury
Six Uniquely Stylish Modern Asian Home Interiors
Do you like Architecture and Interior Design? Follow us …
Thank you. You have been subscribed.
![]()
Uniquely elegant contemporary Asian decor forms this collection of attractive home projects, cleverly pictured by Lan Hen. Join us as we get a little inspired by a total of six different home tours with a special advantage. These creative interiors feature open-plan living spaces with elegant kitchen and dining combos, peaceful modern bedroom layouts with modern twists, a choice of prominent statement furniture and a set of tailored storage ideas to light up. Minimalist aesthetics leave all arrangements clean and uncomplicated, while unusual silhouettes add abundant interest and intrigue to keep the eye moving and the imagination engaged.
As we enter the second home tour, our attention is immediately caught by Swing side chair by Frank Gehry for Vitra.
La Trinidad chair by Nanna Ditzel for Fredericia doubles at a cantilevered food peninsula.
Did you like this article?
Share it on some of the following social networking channels to give us your vote. Your feedback helps us improve.
For more information on the real estate sector of the country, keep reading Feeta Blog.
Six Uniquely Stylish Modern Asian Home Interiors
- Published in #architecture, #interior design, architect, Architecture, Architecture Design, asian, chinese, decor, Decoration, Design, Designs by Style, dream house, Featured, Furniture Design, house, house decoration, house design, interior, Interior Decoration Ideas, Interior Design, International, Investment Tips, minimal, modern
Upmarket Apartments That Meld Modernism & Heritage
Do you like Architecture and Interior Design? Follow us …
Thank you. You have been subscribed.
![]()
Carlile Armadale apartments are a set of chic luxury apartments located in curved, decorative art in Melbourne, Australia. Here we will look at the intricate design that forms the interiors of these extraordinary apartments, and some subtle stylistic variations between them. These high-end interiors are modern yet timeless, functional but attractive, to complement the special character of the building’s heritage facade. A deep, muted color enriches a material palette of natural wood, cool stone and metals to create a polished pattern. Wardrobes and beautiful bathroom projects build layers of luxury, while unique contemporary furniture attracts lines and pronounces luxurious comfort.
As we enter the main apartment of this apartment, an eye-catching jade green tufted sofa sets the tone for a unique modern luxury. A contemporary fireplace blazes across a luxurious marble fireplace. Large marble shelves extend the aesthetic in a vertical column. Twin lounge chairs set up a unique, designer presence.
In this alternative Carlile apartment, we see the tufted sofa moved to a more centralized position, which leaves room for a contemporary floor lamp by running floor-to-ceiling windows. This time the fireplace is contained in an attractive partition. A wide area rug connects the luxurious L-shaped sofa arrangement to the brightness of the fire.
The luxurious kitchen island connects with the rest of the marble elements through the design of an open living room to create an elegant cohesion. Walnut lacquer kitchen towers build a warm backdrop for the cool gray stone island, while a central column of gloomy gray top cupboards and a coordinating gray back splash set a tonal link.
Well-placed artwork adds pulses of rich color to the refined decor scheme used here to draw attention to a well-stocked bar cart between the kitchen and living room spaces. An open kitchen shelf gives depth to this kitchen installation, and an option to display special cutlery, glasses and decorative objects.
The development grows from a street of lively cafes, eateries, restaurants, bakeries and bars, as well as a variety of local and international shops that offer a variety of shops on the doorstep. The property has its own open-looking cafe courtyard, which creates a street presence in conjunction with the surrounding establishments.
The mix of deciduous and evergreen plants, and Carlile’s landscaped character, Armadale, work to gently blend the building with the surrounding location and heritage. It was essential that the residential interiors also honor the history and caliber of Armadale, Melbourne, at the same time as the development of the area into a contemporary design.
Did you like this article?
Share it on some of the following social networking channels below to give us your vote. Your feedback helps us improve.
For more information on the real estate sector of the country, keep reading Feeta Blog.
Upmarket Apartments That Meld Modernism & Heritage
Taj Residencia 5 Marla New Booking Details, Location & Prices
After the successful launch of 3.5 marla apartments, Taj Residencia has come up with a new launch of 5 sea dwellings under the Pakistan Package low cost. Conspiracy files are available for booking with a 20% down payment, while the remaining amount is payable in 4 years by easy payments.
Unlike previous Taj Residencia reservations, the new 5 marl prices are quite reasonable and the payment plan is quite flexible. There is no information on the exact location of these plots, however, a new dwelling may be called “Bell Hyacinth” may be created to house new plots.
Following is the payment schedule for 5 marla plots in Taj Residence:
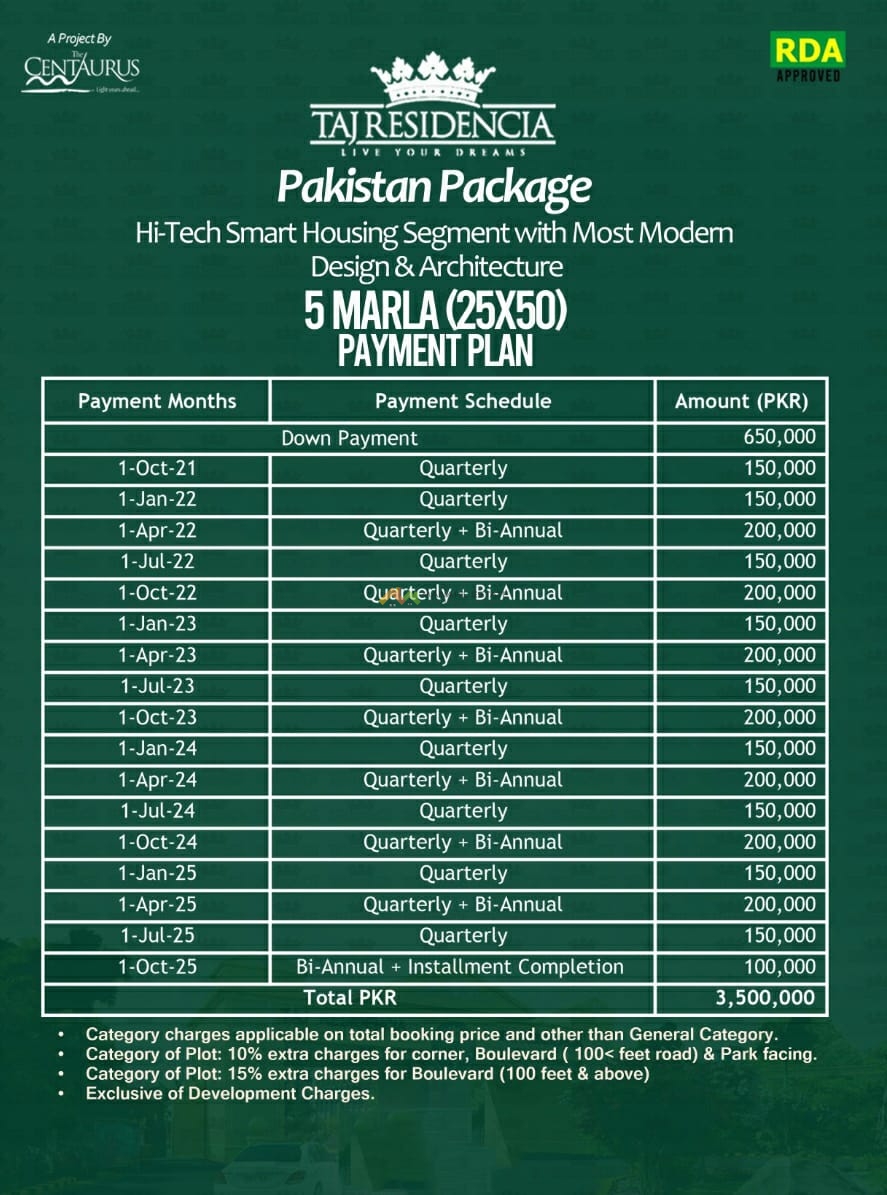
Please note that the given prices are exclusive of development costs. An additional category will apply in the case of main roads, corners and parks. Plot numbers will be given by computer vote, which will take place shortly after the closing of reservations.
Watch this space for more information on that. Stay tuned to Feeta Blog for the latest updates about Architrcture, Lifestyle and Interior Design.
Taj Residencia 5 Marla New Booking Details, Location & Prices
- Published in #interior design, architect, Architecture, Area Guides, Art, Design, Design Gallery, Featured, home, house design, Housing Schemes, interior, Interior Decoration Ideas, Interior Design, International, Property News, Rawalpindi Housing Schemes, Taj Residencia Islamabad, Taj Residencia New Booking, Taj Residencia Rawalpindi
Upscale Designer Town House in Moldova (With Floor Plans)
Do you like Architecture and Interior Design? Follow us …
Thank you. You have been subscribed.
![]()
Measuring 222 square meters in Chisinau, Republic of Moldova, this luxurious designer city hall has three floors of unique modern luxury. Displayed by D3 design, the interior features attractive contemporary furniture projects, luxurious stone and terrace elements and a striking yellow accent palette. Each area has been cleverly created to bring out elegant yet bold aesthetics, brought to life under mood lighting. We’ll also find inspiration for an ultra stylish children’s room that includes a tailored children’s bed design with a lounge bunk bed, as well as a unique built-in storage and window seating facility for multi-level play. Floor plans for all three levels are included at the end of the home tour.
Rectangle carpet contains the two-section sectional sofa layout. One side of the sectional layout is facing the living room TV wall, while the rest of the seats face the heat of the fire.
Did you like this article?
Share it on some of the following social networking channels to give us your vote. Your feedback helps us improve.
Stay tuned to Feeta Blog to learn more about architecture, Lifestyle and Interior Design.
Upscale Designer Town House in Moldova (With Floor Plans)
- Published in #architecture, #interior design, architect, Architectural Heritage, architectural wonders, Architecture, Art, creative, creative home design, decor, Decoration, Design, Design Gallery, Designs by Style, designs that stand out for all the wrong reasons, Featured, house, house decoration, house design, House Tours, moldova
Red, Yellow And Blue Interiors That Are Bubbling With Creative Energy
Do you like Architecture and Interior Design? Follow us …
Thank you. You have been subscribed.
![]()
Creative energy positively bubbles from each of these five attractive red, yellow and blue interior projects. Productive color collisions create a vibrant spirit that ties in with curious art objects and a hidden treasure trove of striking decorative elements. We will tour the home project of an art and book lover that springs from a collection of inspiring colorful tribal masks and several built-in bookcases; a new home renovation with a spacious open living space layout and a cool tropical atmosphere; a complex colorful apartment interior with stunning chandeliers and classic art; and an elegant modern red, yellow and blue interior with a crude industrial style edge.
This 50 square meter home in Bela Vista, Brazil, São Paulo, is the harmonious unification of two separate apartments. Concrete and cement “seam” between the two original apartments have been preserved to go back to the history of the building structure. An electrical panel, plumbing fixtures and imperfections remain exposed on the remaining pillar.
Did you like this article?
Share it on some of the following social networking channels below to give us your vote. Your feedback helps us improve.
For more information on the real estate sector of the country, keep reading Feeta Blog.
Red, Yellow And Blue Interiors That Are Bubbling With Creative Energy
- Published in #interior design, Art, blue, creative, decor, Decoration, Design Gallery, Designs by Style, Featured, Furniture Design, Home Decor, house, house decoration, house design, interior, Interior Decoration Ideas, Interior Design, International, Investing In Best Deals, Investment Tips, lighting, red, yellow
Portraying Personality In Interiors Under 40 Sqm (Includes Floor Plans)
Do you like Architecture and Interior Design? Follow us …
Thank you. You have been subscribed.
![]()
Each measuring just under 40 square meters, these three apartment interiors in Odessa, Ukraine, inspire three different personality types. Our first tour takes us to a sophisticated home with a bronze framed glass wall design, unique modern furniture ideas and an unquestionably luxurious kitchen project – despite its small proportions. Our second stop is made at a simple, young and sturdy apartment interior, designed for tenants, with another glass wall project that lends light to a multi-purpose living room. Color seekers may like our final prominent interior, where rich color accents add a touch of the unexpected. Floor plans included at the end of each tour.
Minimal amounts of furniture, a hollow decor and a limited material palette allow emphasis to fall on the remaining high-quality elements and sea view. Thanks to the glass wall, the ocean panorama flows unhindered throughout the width of the apartment, creating an immediate factor entering the home.
- 19 |
- Designer: aesthetic design
- Display: Dmitriy Li & Anna Prokhorova
Our third small home tour in Odessa, Ukraine, takes place in a 35-square-meter apartment. The customers asked for a subtle monochrome decoration scheme but short colored moments made the final cut. Burgundy softening visually warms the small living room, and sets it apart from the nearby dining room.
Did you like this article?
Share it on some of the following social networking channels below to give us your vote. Your feedback helps us improve.
Also, if you want to read more informative content about construction and real estate, keep following Feeta Blog, the best property blog in Pakistan.
Portraying Personality In Interiors Under 40 Sqm (Includes Floor Plans)
- Published in #architecture, #interior design, architectural wonders, Architecture, build, building, building plan, Design, Design Gallery, Designs by Style, designs that stand out for all the wrong reasons, Featured, financial model, Furniture Design, General, home, home building, Home Decor, house, house decoration, house design, House Tours, interior, Interior Decoration Ideas, Interior Design, International, Real Estate Trends, Trends, under 40sqm
Bank Al Habib buys Centrepoint from TPL Properties for nearly $50 million
On May 17, TPL Properties and Bank Al Habib said they had successfully completed the sale and transaction of the TPL’s main “Centrepoint” project, which is located on the Shaheed-e-Millat highway near KPT Road, Karachi. the creation – it is a consequence of the earlier notice the company sent to PSX on August 20, 2020, in which Bank Al Habib said it had decided to buy the building.
TPL Properties is the property arm of TPL Corp Ltd., a technology conglomerate that today focuses on automotive, fire, life and health insurance, real estate development and security services. TPL Properties Limited was incorporated in Pakistan as a private limited company in February 2007. Later in 2016, the company changed its status from a private limited company to a public limited company.
Center point incidentally is, quite literally, the center of TPL’s ambitions. This is one of the biggest developments in the real estate sector of Pakistan. Some facts about the building: the 28-story Centrepoint, 385 feet high, and was built on 26,226 square feet of land. It has 197,810 square feet of rentable space, with offices on 17 floors (from the 11th floor to the 24th, and the 26th and 27th floors).
The building is considered a major TPL property project and was built accordingly, with facilities such as a built-in IT infrastructure, international safety and fire safety standards, nine floors of dedicated parking, and an internal independent power generation unit. The high, which according to TPL was intended for a “luxury company”, also has a health club, a swimming pool and a café.
Here’s the problem: the company managed to share information with the cafeteria, not the actual valuation and sale price.
For more information on the real estate sector of the country, keep reading Feeta Blog.
Bank Al Habib buys Centrepoint from TPL Properties for nearly $50 million
- Published in Featured, Market Overview, MARKETS, News, News & Updates, Real Estate, Top Non Business
Procedure for accepting in one window operating directory of CDA
To facilitate the public, the Capital Development Authority has established one window operational board. The procedure for accepting in one window operations directory is as follows:
- The assignee or attorney must receive the deadline for accepting an officer from the One Window Operation officer by granting the completed Delivery Request (TAF) along with the required documents.
- After the publication of the deadline, the accepting officer will send data to the relevant deputy director in EM-1 or EM-2 two days before the deadline. The relevant DD will check the file and ensure that the files are sent to an accepting officer at 9:00 am of the deadline.
- The associate or lawyer will have to physically attend with his / her original CNIC card at ONE Window Operation before Assistant Director (Acknowledgment) along with TAF and the required documents
- Under the supervision of an accepting officer, the parties with their thumb impressions, and signature will be photographed to confirm that a transaction has taken place.
- Upon completion of all procedures, the accepting officer will send the file and TAF with the documents to the account section for cancellation of a banking project on the same day.
For news and blogs, visit feeta.pk.
Procedure for accepting in one window operating directory of CDA
- Published in Featured, International, News, News and Update, Real Estate, Real Estate Guide, Real Estate Trends, Tips & Advice, Trends
USD and Pakistan Real Estate
USD and Pakistan real estate enjoy a very complicated relationship. Although they are a very small factor especially for the emigrants, not much is available according to research. However, if you understand how they affect each other, you can probably make a lot more money than you usually do. It is often understood that a rise in USD price is directly responsible for real estate growth. In 2018, when the dollar gained 35% in record time, real estate was also expected to grow. It usually functions as a hedge, however, it took almost 2 years and a global pandemic to realize real estate.
Today while house prices are about 30 to 50% higher than year 2018, in dollars the prices are similar to that of 2018. Now it is time to find out if this correlation has existed in the past or not and how it works usually plays out.
Taking DHA Lahore as an example, let’s look at the data we have:
USD – PKR exchange rate in 2005 -2007 = 60
2008 = 70
2009 – 2011 = 80 to 85
2012 = 90
2013 to 2017 = 100 to 105
2018 = 121
2019 to 2021 = 155
For the purpose of this study, we calculated average prices of DHA Lahore Phase 5, 6 and 7.
Year 2005
1 x USD = 60 PKR
Average price of DHA Lahore Phase 6 in 2005 = 8 Million (150,000)
Average price of DHA Lahore Phase 7 in 2005 = 7 Million ($ 116,666)
Year 2011
1 x USD = 80 PKR
Average price of DHA Lahore Phase 5 in 2010 = 10.2 Million ($ 127,500)
Average price of DHA Lahore Phase 6 in 2010 = 6.6 Million (82,500)
Average price of DHA Lahore Phase 7 in 2010 = 4 Million ($ 50,000)
Year 2013-2014
1 x USD = 100 PKR
Average price of DHA Lahore Phase 5 in 2013 = 20 Million ($ 200,000)
Average price of DHA Lahore Phase 6 in 2013 = 15 Million (150,000)
Average price of DHA Lahore Phase 7 in 2013 = 10 Thousand ($ 100,000)
Year 2016
1 x USD = 105 PKR
Average price of DHA Lahore Phase 5 in 2016 = 29 Million ($ 276,190)
Average price of DHA Lahore Phase 6 in 2016 = 24 Million (228,571)
Average price of DHA Lahore Phase 7 in 2016 = 14.6 Million ($ 139,047)
Year 2019
1 x USD = 160 PKR
Average price of DHA Lahore Phase 5 in 2019 = 35 Million ($ 218,000)
Average price of DHA Lahore Phase 6 in 2019 = 28 Million (175,000)
Average price of DHA Lahore Phase 7 in 2019 = 13.7 Million ($ 85,625)
Year 2021
1 x USD = 160 PKR
Average price of DHA Lahore Phase 5 in 2021 = 40 Million ($ 250,000)
Average price of DHA Lahore Phase 6 in 2021 = 36 Million (225,000)
Average price of DHA Lahore Phase 7 in 2021 = 22.7 Million ($ 141,875)
Summary
Looking at the above data, it is clear that profits in USD vary depending on the cycle you are looking at. Keeping your property for long periods of time is usually not a very profitable option. Smaller cycles with a stable USD PKR period are where house prices have really offered good returns.
It is also clear that an increase in USD-PKR rate does not have an isolated effect on house prices. For example during the period from 2006 to 2011 house prices fell while USD – PKR rose from 60 to 80. However, the house prices actually cover the gap.
USD and Pakistan Real Estate 2021
While the real estate market is growing according to PKR, it has barely managed to gain the lost glory of the year 2016 in terms of USD. Rather in most areas, it is still struggling as Phase 5, which is lower in terms of USD than its 2016 high.
If you have invested dollars in Pakistan in the last 10 years and you have been consistent then no matter what happened, you have earned some money. Not as much as you thought you had or believed.
That is why renting generating real estate is the key to creating wealth. Plots really aren’t the way to go if you want to create real wealth in real estate. It is the effect of drops of the rents that enriches you, and not a piece of land that lies there for all eternity.
The dilemma is that anyone who invested in Plots in 2019 or 2020 is now at least 30 to 40% richer. Where those who invested in plots in 2015 or 16 or earlier are now just breaking through.
On the other hand, everyone who has invested in rental real estate during these times enjoys their wealth growth regardless of the time frame.
Lesson learned?
When the dollar rises and real estate falls, it’s time to buy plots. However, if you want to make money regardless of when you are investing in rental generic real estate, it is the only evergreen solution.
 For the latest updates, please stay connected to Feeta Blog – the top property blog in Pakistan.
For the latest updates, please stay connected to Feeta Blog – the top property blog in Pakistan.USD and Pakistan Real Estate
- Published in Featured, International, Market Overview, News, Real Estate, Real Estate Guide, Real Estate Trends, Trends
All About Malir Development Authority (MDA)
So, today we will present a comprehensive overview of the Malir Development Authority (MDA).
Founded in 1993, MDAs have emerged with the core goal of developing the neglected residential areas and for restoration of the stalled development projects in Malir Town, Karachi. The authority was merged with the Karachi Municipal District Government (CDGK) in 2001. However, the CDGK was later dissolved leaving the MDA as an independent institution again.
Malir Town is spread to a large area having its one end in Gulshan Town while the other touches Gadap Town. Malir Development Authority is exploring new ways to initiate the provision of cheap housing in the area.
Has the Malir Development Authority (MDA) Introduced Some Housing Schemes?
As of now, the Malir Development Authority in Karachi has introduced 3 housing plans. The details listed below are:
- New Malir Housing Scheme-1
- Shah Latif City Scheme 25-A
- Taiser Town Scheme-45
NEW MALIR-LOGO-SCHEME-1
The New Malir Housing Scheme-1 has extended to about 4000 acres in the northeastern part of the city. The project was launched with the aim of providing shelter to more than a million people belonging to low- and middle-income communities. The project is located in the center of Bin Qasim Industrial Zone on the main National Highway and is adjacent to Steelworks and a connecting road to M9 highway better known as the Karachi-Hyderabad highway. One of the main highways of the country.
SHAH LATIF-URBAN SCHEME 25-A
Following the pattern of New Malir Housing Scheme-1, Shah Latif Urban Scheme 25-A has also been established to provide affordable housing units. This cheap MDA scheme has significant commercial value. Shah Latif Town is located about 20 minutes from Jinnah International Airport, Karachi. Shah Latif Town is also close to the Landhi Industrial Zone.
TAISER URBAN SCHEME-45
Taiser Town is another controversial project of the Malir Development Authority in Karachi. Taiser Town is also a low-cost housing plan with the goal of providing affordable housing options to low- and middle-income communities. The project covers a vast area of 20,000 acres.
Taiser Town is a very popular housing plan among real estate, especially in the recent past. One of the main reasons for its popularity and superiority over other MDA projects is that it was planned by an international company. Engineering Consultants International Limited (ECIL). The housing plan will offer all the basic amenities and facilities to its residents.
In addition, a 4-lane Highway the city’s main road link passes through Taiser Town. The road intersects with Jinnah Avenue and MM Alam Road near the junction of M9, Karachi-Hyderabad Highway. Therefore, we can say that Taiser Town is located in a well-connected area.
What are the roles and responsibilities of the Malir Development Authority (MDA)?
The main roles and responsibilities of the Malir Development Authority (MDA) in Karachi are as follows:
- The authority is concerned not only with the development of the area but also its role includes upgrading and prospering the existing infrastructure.
- All litigation issues on housing societies, projects and urban development in the area will be handled by MDA.
- MDA would be responsible for overseeing and approving the map of all housing developments in Malir Town.
- MDA is responsible for ensuring that the area is free of illegal interventions and they must carry out our anti-attack drives at regular intervals to counter this issue. Moreover, MDA will also monitor and counter the irregularities in the local real estate sector.
- MDA are parents of the Sindh Government. Therefore, it is responsible for organizing election events and launching investment plans for all its affordable housing.
How to reach the Malir Development Authority (MDA)?
You can visit the Malir Development Authority headquarters between 9:00 AM to 17:00 PM The office is located in Gulshan-e-Iqbal Karachi. Bangalow No G-4 / B, Block 17
You can also contact MDA by phone at (021) 99244770
So this is today’s comprehensive overview of the Malir Development Authority (MDA) in Karachi. We also addressed the main roles and responsibilities of MDA. We hope this information will help you better understand the purpose and purpose of this government-owned real estate authority.
All About Malir Development Authority (MDA)
Technology Brings Prosperity Impact in Smart Homes
Scientific Research facilitates and comforts human life through its consequent deep struggle to find the final possibilities by which they complicate human life and bypass the difficult efforts but to bring the intelligent effort, you can do your job without performing a long procedure just to do. a unique instructional task that makes your life hassle-free with Smart Homes.
Smart homes use Solar LED lights
We don’t have to worry about technological improvement, The Solar System is one of the major scientific inventions that is very successful in Pakistan due to its climatic nature. Many people have completely adopted this technology and are completely eliminating these numbers of wired electricity.
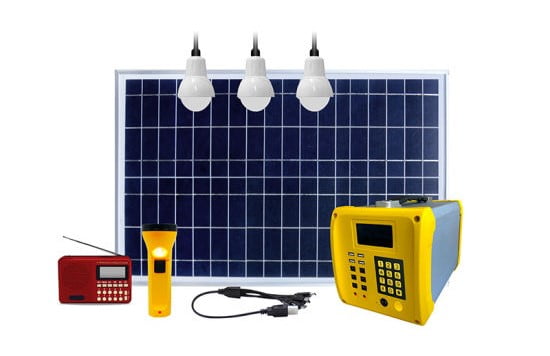
It also saves you money with its smart feature auto and off option, which is why people are very impressed with the cost-effectiveness that has been added to their lifestyle after switching to smart home appliances.
Logitech Harmony Elite
People were completely angry because of a lot of cell phones. This device is a complete high-tech device. It works with over 260,000 entertainment channels and from smart homes you just need a harmonious elite for which you completely control the number of a task accomplished with the help of this unique device. For example, TV, game console, smart lights, smart locks, thermostats and smart speakers, etc means that you are relieved of some big responsibilities you have to do in daily life.
Led Bulbs
Imagine you are sleeping in your room and you just have to wake up early to want to eat something, you leave a room without turning off the light bulbs, What about turning off your room lights with a cell phone?
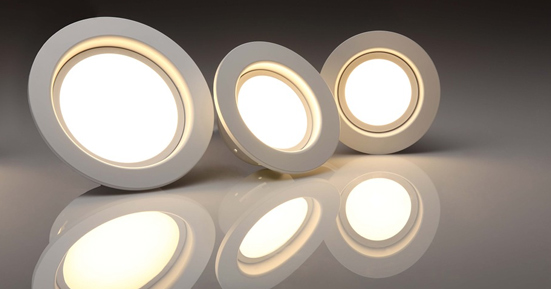
Because of this smart technology, you are saved to do the procedure and experience the modern smart lighting system that can be controlled by your Smartphone with the help of a program via Wi-Fi bridge.
Door Bell Sheep
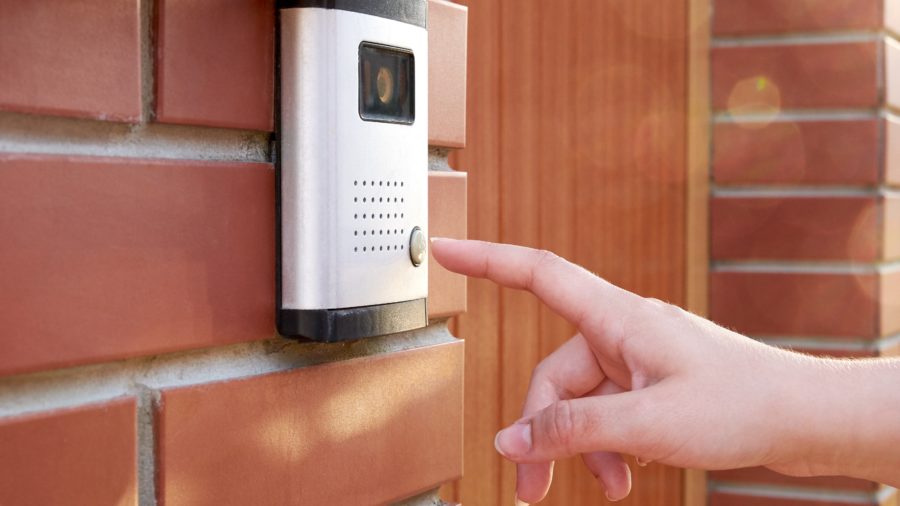
If your children are alone at home, Doorbell you will make sure by constant notification by sending a video on your mobile phone every time the person enters your door and will feel free from the fear that your children have made a mistake without asking them. open the door.
Smart Lock
When you go somewhere and forget where you put a key last time. So this smart lock works with the help of a program installed on your phone that allows you to let those people you trust behind your presence and update you with all the blockchain and unlocking activities performed in your home.

Amazon Echo
It is a home speaker that integrates a personal voice called Alexa similar to Siri and Google. It is always connected to your Wi-Fi allowing them to access cloud services and Bluetooth, letting you stream music from a cell phone. It is a highly customized program to order or to make any reservation and their availability, This device completely dominates smart home products like Philips Hue, LIFX, WEMO etc.
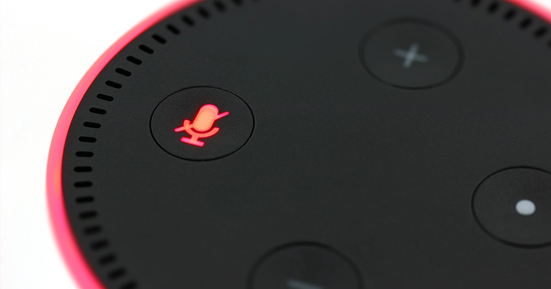
Ready Refrigerator
Smart refrigerators are very capable refrigerator doors with an eight-inch LCD screen. Their screen easily interacts with your mobile app. It performs the dual role of controller and information server. Along with these, you can peek into the fridge through your phone with its built-in cameras.

Ready Home Vacuums
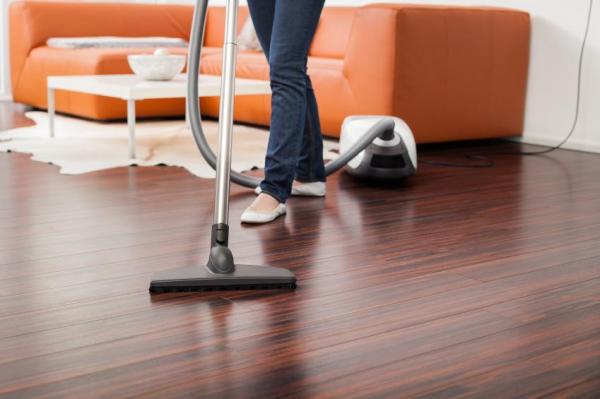
In this era you don’t have to get off the couch to empty in this era, it itself will come back to charge before the juice is completely exhausted and then when charged, it will return to the place where it left off. We can also set the appropriate time for the vacuum to clean even if you are not at home.
Nest Smoke Detector
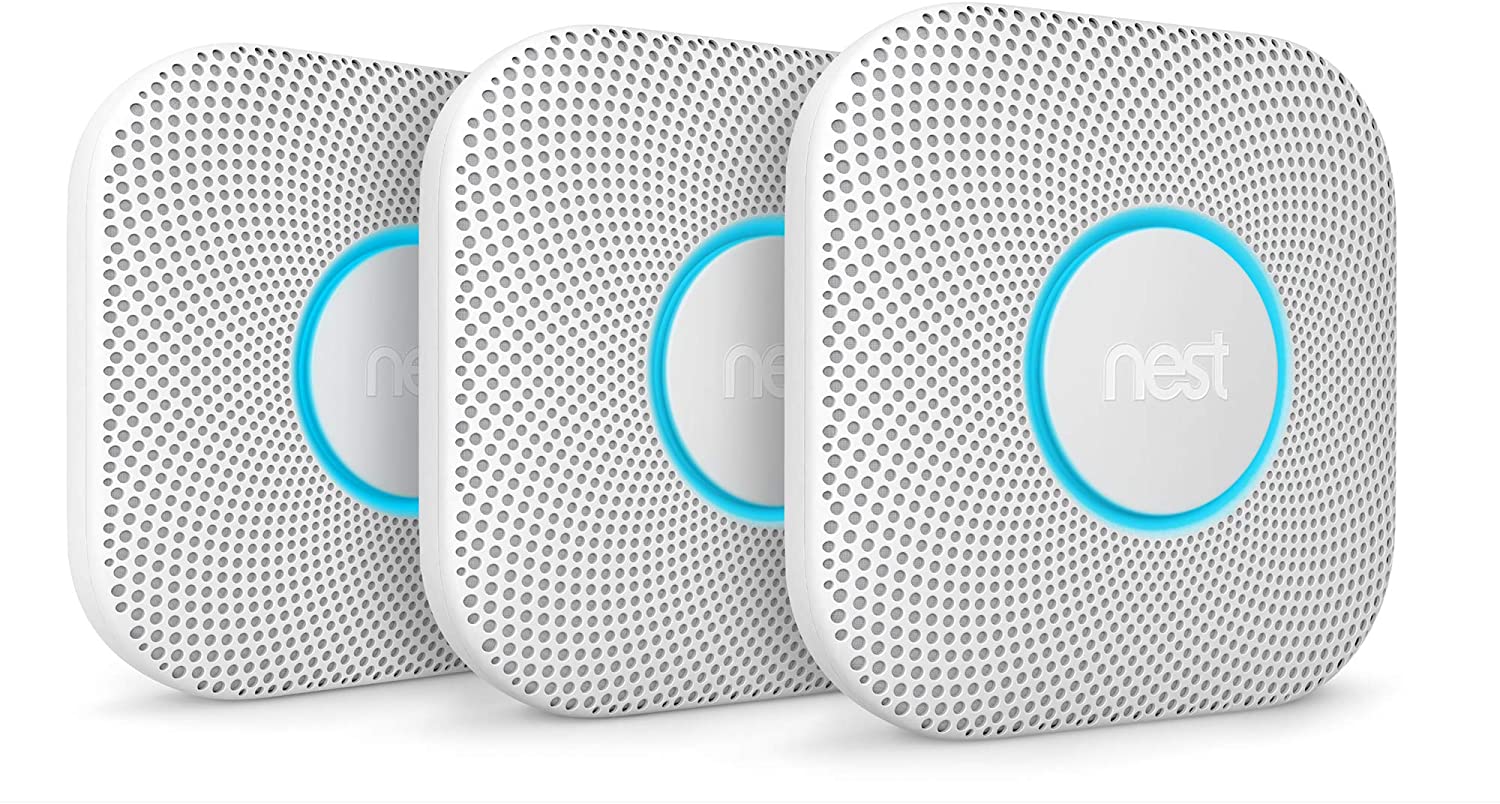
Sometimes you thought of negative intuitions about leaving your home, even though you had complete control over all the necessary things during the departure. A nest smoke detector has an industry-grade sensor that automatically tests itself. It’s also the first alarm you can hide from your phone with any extra hardware needed and it also has an advanced detection function to show where the smoke is coming from, whether your toast is burning or the toaster itself.
Conclusion
All of these devices play an important role in our lifestyles and look through the positive impact of Smart Homes, in terms of saving time, cost-effectiveness, Management of daily routine work and Safety of the house. The four important traits come together to form a 24-hour day, the whole day depends on those elements, why is it so important to us? If Technology Really Affects These Factors? Why do we all often adopt in terms of acceptance of Technology? Therefore, we have some successive questions that we need them to answer.
It is important to discuss these four factors with these important questions. Technology facilitates and manages human life; it also reduces the risk of security and is extremely easy to manage, these devices should cost very little maintenance. Most people in Pakistan prefer to use smart technology to regulate their security. Smart home technology refers to any set of devices, devices, or systems that are connected to a common network. This can be controlled from your smartphone or via a mobile phone display device. This whole process of Smart Homes allows you to touch on high-tech functionality and luxury that have not been possible in the past. After the flow of time, the technology expands quickly and options for consumers are home automation to make life more enjoyable. A smart home system tends to be surprisingly flexible when it comes to housing new appliances and appliances. No matter how modern your devices look today, they will never be more impressive over time. Moreover, you will be replacing the older ones to discover new technology to go with your indoor and outdoor spaces and need to keep updating the latest lifestyle.
Manage a home internally. You can control how you watch TV and what you watch, what foods you like to cook, the foods you keep in your fridge and your energy consumption over time. According to this routine, you may be able to analyze your daily routine habits and schedule and make adjustments to live the life you want.
Also, if you want to read more informative content about construction and real estate, keep following Feeta Blog, the best property blog in Pakistan.
Technology Brings Prosperity Impact in Smart Homes
- Published in Architecture, Construction, Design Gallery, Featured, Home Decor, Interior Design, News, News and Update, Tips & Advice, Trends
Capital Smart City Islamabad – Project, Location & Plot Prices
Introduction
Capital Smart City is a new mega housing project situated on Motorway M-2 Islamabad sponsored by Future Development Holdings (pvt) Ltd. in association with Surbana Jurong, Singapore. It is a unique housing concept in Pakistan which aims to bring housing development standards to par with the modern world. High-end development infrastructure coupled with modern technologies makes a city smart, hence we call it “Capital Smart City”.
Read Also: Capital Smart City Launches Low-Cost Plots & Apartments in Harmony Park Block
Capital Smart City is one of the biggest housing projects in Islamabad, and the first in Pakistan to introduce “Smart City Features”. It has been launched officially on October 6, 2019. Development work is currently in progress at a rapid pace allowing early possessions of a few residential sectors in its “Overseas & Executive Blocks”.
FDHL & HRL
FDHL is an international consortium of big development companies, which is a well-known and reputable name in the industry of housing and construction with an illustrious history spanning over 6 decades. Besides HRL’s expertise in mega infrastructure projects, i.e. Motorways, Dams, Power Plants, Highways and Airports; it has developed quality housing projects like Bahria Town and DHA. It has already delivered its own housing projects by the name of “Royal Orchard” in Multan, Sargodha and Sahiwal.

HRL has deployed the best of its professional expertise and resources in planning and development of this first ever smart city housing project in Pakistan. A number of international urban planning & design consultants have also been taken on board in order to carve out exemplary town planning in Capital Smart City. Some of the local and international consultants include Surbana Jurong, Cracknell, Harradine Golf, Troon Golf, DSA Architects, Arquivio Architects, AIP Studioworks, and Designmen.
What is a Smart City?
As the tagline goes “Smart is the way to live today”, Capital Smart City is an important harbinger of a revolution in the real estate industry of Pakistan. We have come a long way from the era of standard towns and gated communities which have cropped up across the country over the past 2 decades.

Today is the age of technology, hence deploying modern technologies and IT infrastructure for efficient and effective public services is what a “Smart City” is all about.
NOC and Legal Status
Capital Smart City is a legitimate & approved housing project. It has obtained initial and revised NOCs from RDA. The society is planned over an area of 55000 kanals of land, while ample land has been appropriated for future extensions in order to actualize the concept of a Smart City.
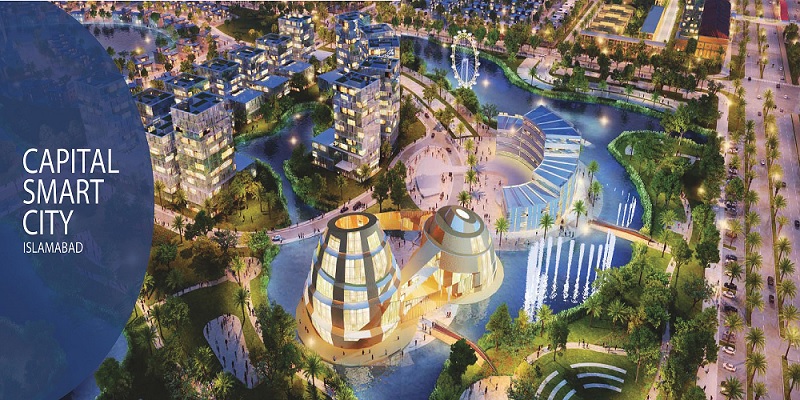
Initially, the development work has started over an area of about 15000 kanals of land. The development scope will keep expanding over time so soon as initial blocks are delivered and building construction work begins. FDHL has already acquired more than 80% of the total required land, while more land is being purchased for future extensions.
Eco-Friendly Environment
Capital Smart City is essentially an eco-friendly project. Special attention has been given to the preservation of the natural beauty of this verdant terrain, and multiple areas have been earmarked for parks, nurseries and plantations. Additionally, sophisticated technologies are being deployed for automated disposal of refuse, especially hazardous one, and treatment of sewerage water in order to curb pollution.
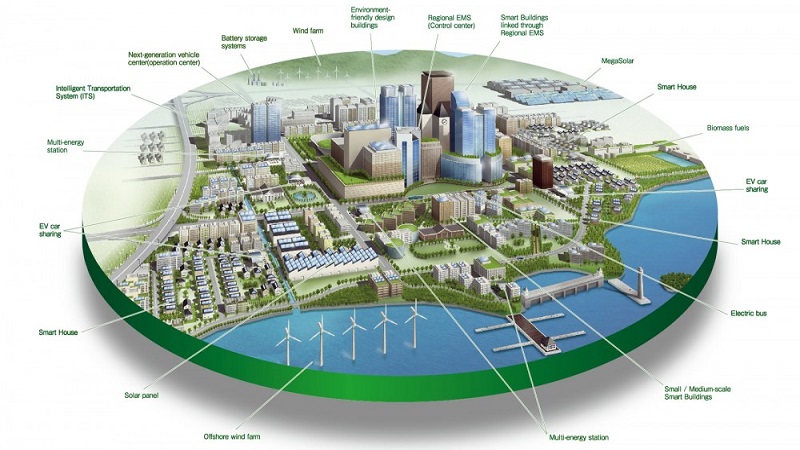
It is planned on the principles of self-sustainability keeping in view the projected influx of population in Rawalpindi & Islamabad over time. Smart technologies will help maintain sanitary environment by keeping a check on air & water pollution and reducing emission of carbon (CO2) and methane (CH4).
Project Location
Capital Smart City is ideally located close to Thalian Interchange at about 9.2 KM distance from Motorway M-2 Toll Plaza. It falls in Mouza Chauhan and Mouza Mandwal with about 6 KM stretch of land facing the motorway.
Society is planned with a futuristic vision. The land is fertile with ample reservoirs of water in the form of Chauhan Dam, hence the availability of natural resources and planned connectivity to major road networks is driving people’s attention towards this suburban area of Rawalpindi.
Currently, the society has access from Chakri Road, while 2nd access will be from its dedicated interchange on Motorway M-2. Once the Rawalpindi Ring Road project is completed, it will be directly connected to GT road via Ring Road with easy access to all parts of Islamabad and Rawalpindi.
Following is the location map of Capital Smart City Islamabad:
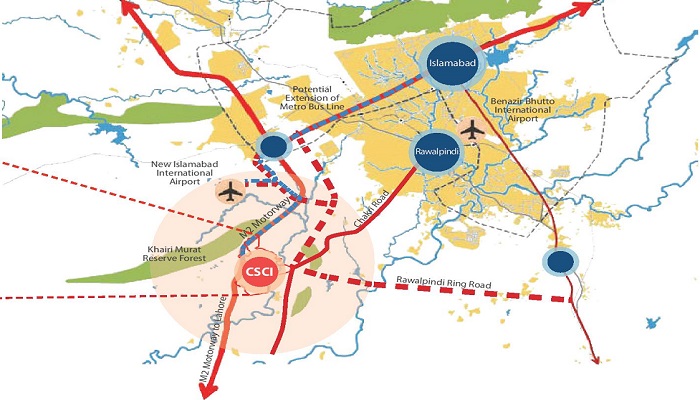
New Islamabad International Airport, coupled with CPEC western route, is going to drive the future of developments in Islamabad. Therefore, the location of Capital Smart City is of vital importance.
Once the connectivity issue is resolved, a major chunk of the population and businesses will rush towards this newly developing commercial zone along the motorway. Direct access through Motorway M-2 Interchange will make it much easier for the residents to travel to New Islamabad Airport, as well as Islamabad City through Kashmir Highway Interchange.
The Neighborhood
Since this area is going to be the future hub of residential and commercial activities in Islamabad and Rawalpindi, a host of housing projects have emerged over the past couple of years. Close-by housing schemes include Al-Haram City, CBR Town Phase 2, PIA Enclave, Bin Alam City, Blue World City and FGEHF Thalian Housing Scheme.
The Master Plan
Capital Smart City’s master plan is meticulously designed by a Singaporean government-owned urban planner “Surbana Jurong“, which is renowned for designing smart cities across the World. The consulting companies include Future Developments Holdings Pvt. Ltd. and Engineering Dimensions Ltd.
The master plan map of Capital Smart City is attached below:
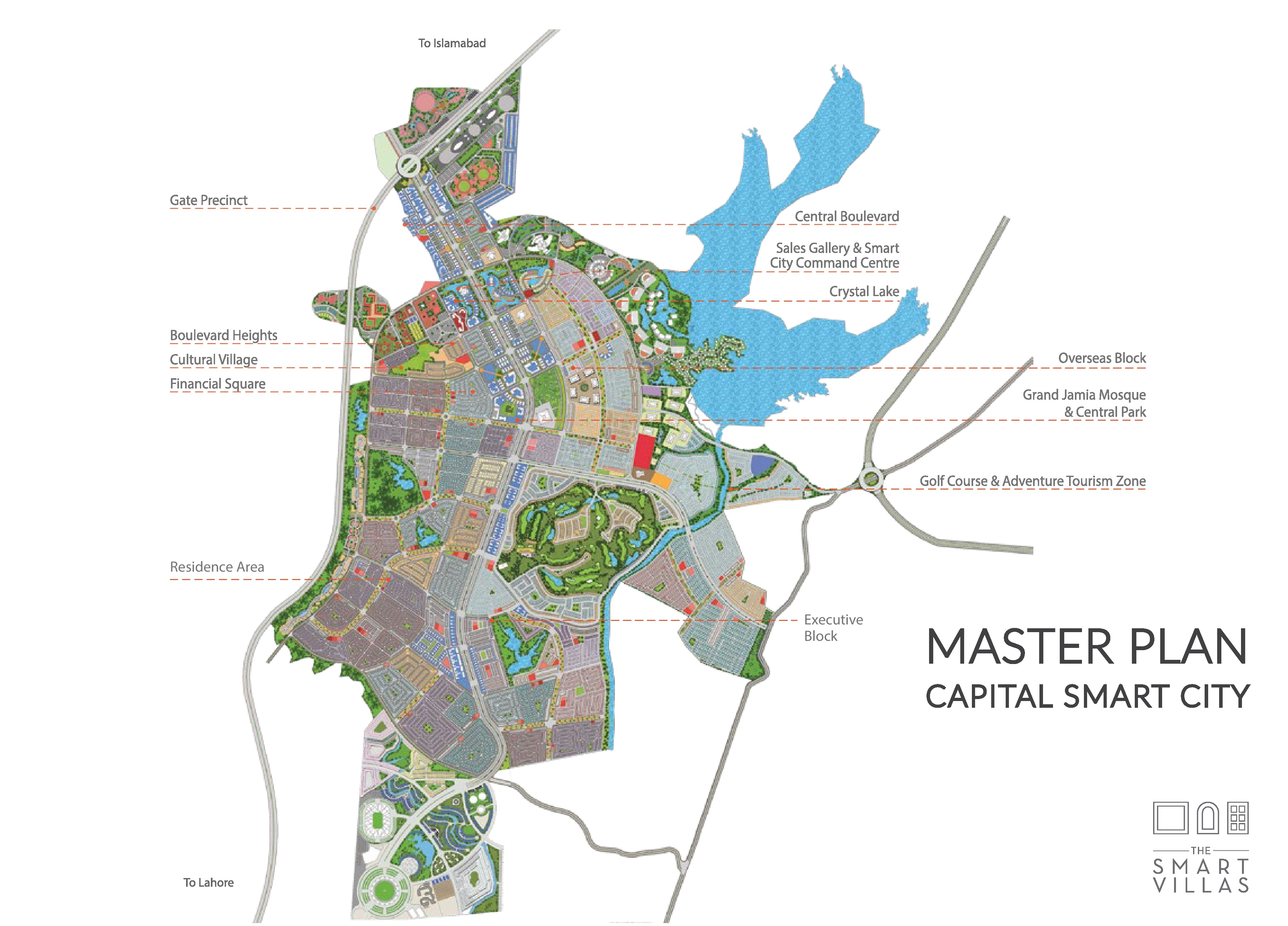
The master plan can be divided into several districts with respect to planned activities including education, health care, recreation, residence, and business. We will share detailed information on the planned features of Capital Smart City in the appropriate section of this page.
As you can see on the master plan map given above, there are several blocks dedicated to residential, commercial and recreational purposes. There are over 45000 dwelling units planned in the society that will house over 360,000 people.
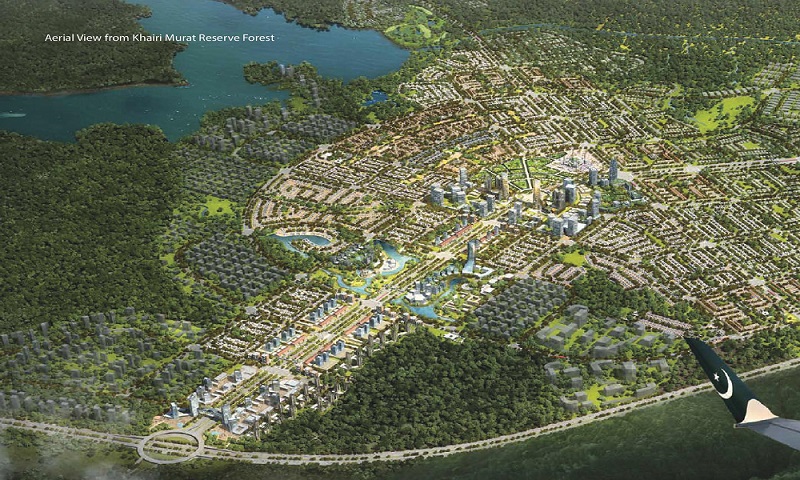
The maximum distance to public facilities in each block is approximately 500 meters. This mega development will create over 200,000 employment opportunities including over 90,000 IT-related jobs to bolster the economy.
You can go through the brief description of each District of Capital Smart City below:
Panda District
This is a dedicated area for mixed-use residential, commercial and recreational activities. It will have shopping malls, offices, restaurants and retail businesses.
Health Care District
Quality health care services are of paramount importance in Capital Smart City. Be it a hospital, clinic, laboratory or any other health care services, the society has a dedicated district for such activities.
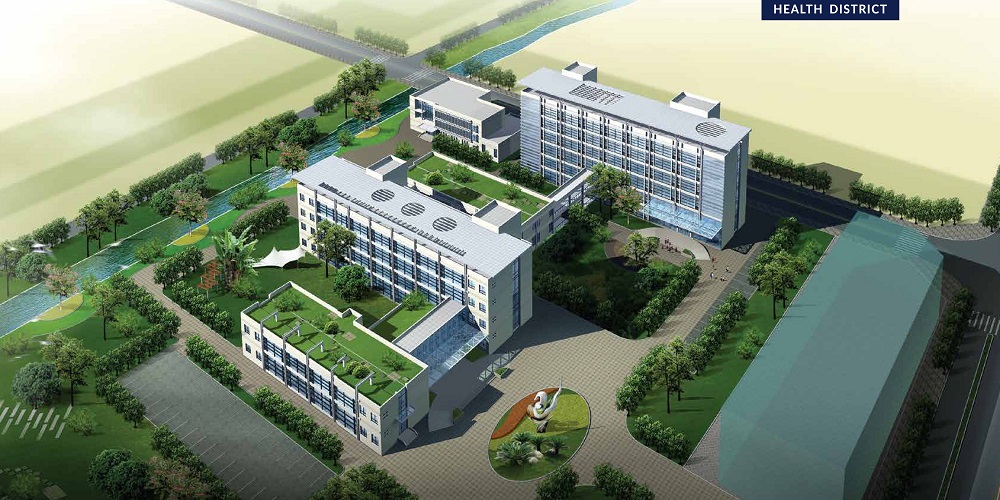
A big name “Agha Khan University Hospital” is rumored to have been in negotiations with FDHL to open up a branch in Capital Smart City, so it is an important place.
Aviation District
This area is specifically reserved for logistics warehouses, cold storage warehouses, logistics corporate offices, exhibition halls, technology parks, 3 star hotels, and restaurants.
Education District
This area is reserved for educational activities. National Defence University has already signed an agreement to open up its branch. Although each residential block will have its own local schools and institutions, this district is solely meant for this purpose.
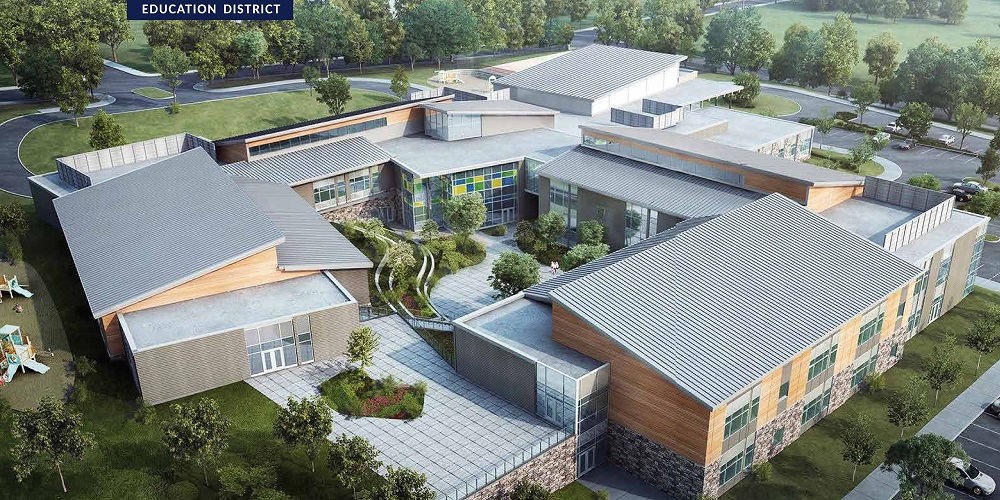
More quality schools, colleges, medical colleges, universities, libraries and vocational institutions will be established in this particular district.
Financial Square
Financial Square is the major corporate business hub of Capital Smart City. All the banks will be established in this dedicated area. It will also have Financial Square Gate Offices, Conference/Exhibition Halls, Restaurants, 5 Star Boutique Hotels and Residential Apartments.
Crystal Lake
It is a mixed-use commercial and retail activity area. It will have a crystal water lake with a floating village. Other features include Shopping Malls, 3D Cinemas, a Concert Arena, Music and dancing Fountain, Lake Walk, 4 Star Hotels, Restaurants, Offices and Residential Apartments.
Holiday Park
This area is designed for leisure and entertainment activities. It will have a street food truck park, birds park, theme park and restaurants.
Executive Block
This is a residential area comprising residential plots and villas meant for native resident Pakistanis. It will have dedicated spaces reserved for Masjid, family parks, and small commercial markets for grocery stores, food shops, etc. It will also have health care and education facilities within the block. Executive Block will be ready for possessions by mid 2020.
Overseas Block
This is a residential block comprising residential plots and villas meant for Overseas Pakistanis. It will have its own commercial markets, Masjids, family parks, school and health care facilities. Overseas District 1 is the first area in Capital Smart City to be developed and handed over by the first quarter of 2020, while Overseas District 2 will be developed subsequently and delivered by 2022.
Harmony Park
Quite recently, a low-cost residential block named “Harmony Park” has been launched which offers 3.5 marla residential plots and standard one-bed and two-bed villa apartments on flexible installment plans. This block lies next to the Executive block, and it will be accessible through Gate No.2 of Capital Smart City, i.e. Ex-National Garden Housing Scheme, on Chakri Road.
All residential and commercial amenities including parks, commercial areas, masjid, school and entertainment areas will be developed for the residents of Harmony Park. The master plan of this block is currently being prepared, and development is starting soon. Capital Smart City Harmony Park Block will be ready for living by 2023.
Capital Hills
Capital Hills is a special block dedicated to a golf-loving community. It will have an 18-hole golf course designed by Harradine Golf, and a Golf Club managed by Troon Golf. Cracknell is the planning consultant of Capital Hills.
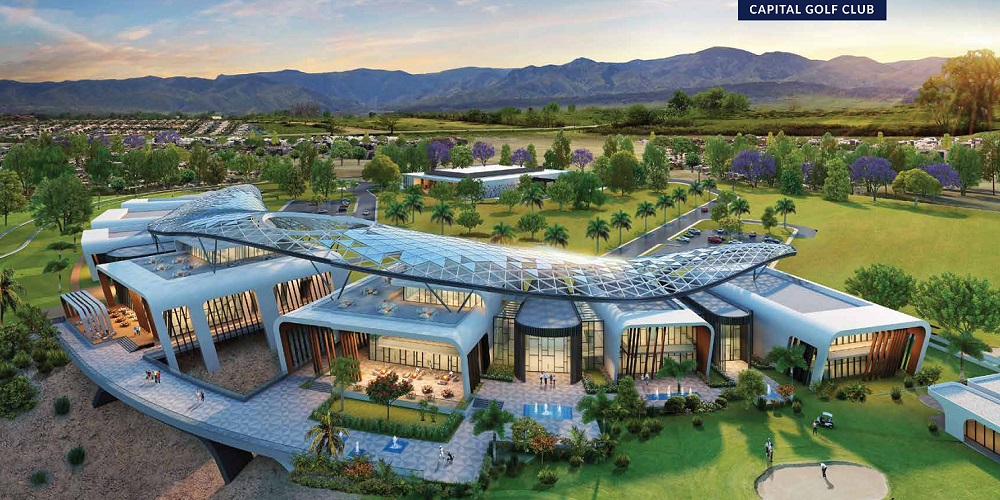
Capital Hills is planned to have residential plots, luxury villas and apartments. Other amenities include a Golf Club, Swimming Pool, Gymnasium, Sports Facilities and Restaurants, etc.
Features and Amenities
Capital Smart City offers a comprehensive and integrated set of facilities and amenities to its residents. A whole range of facilities are planned in different parts and districts of the society including transportation services, seamless connectivity, sporting facilities, community buildings and smart city facilities.
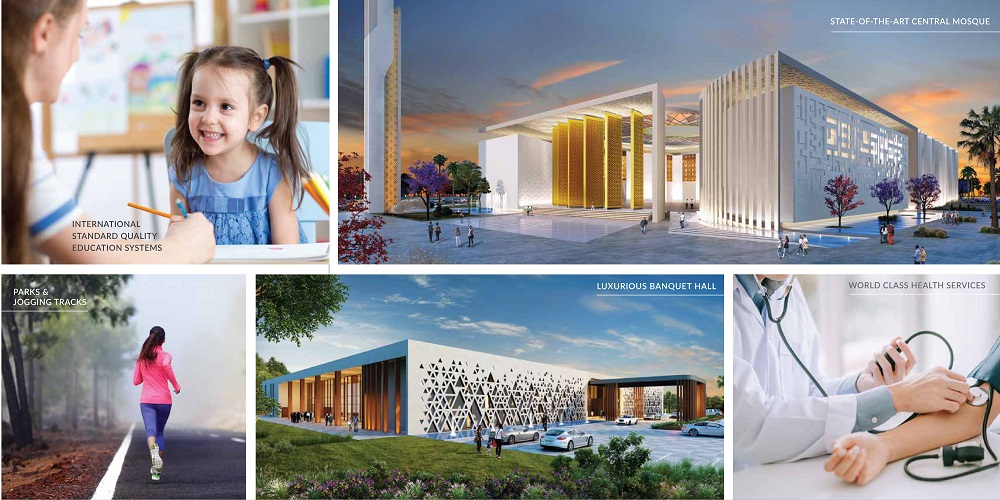
We have briefly described below each of the exclusive features of Capital Smart City:
BRT System
Capital Smart City has planned a comprehensive Bus Rapid Transport service for easy commutation of its residents. A separate lane will be dedicated for BRT that will pass through all parts of the society and across. It will have dedicated BRT Stations and it will commute between Islamabad and Capital Smart City.
Infrastructure
Capital Smart City is a gated community, so it will have two main entrances. The first one is on Chakri Road, and 2nd one is on Motorway M-2. The society will be secured by a boundary wall against intrusions.
It will have its own dedicated interchange on Motorway M-2, which is already approved by FWO and construction work will start in June 2020. Smart street lights will be installed on each road and street. Separate cycling and running tracks will be built along the roads.
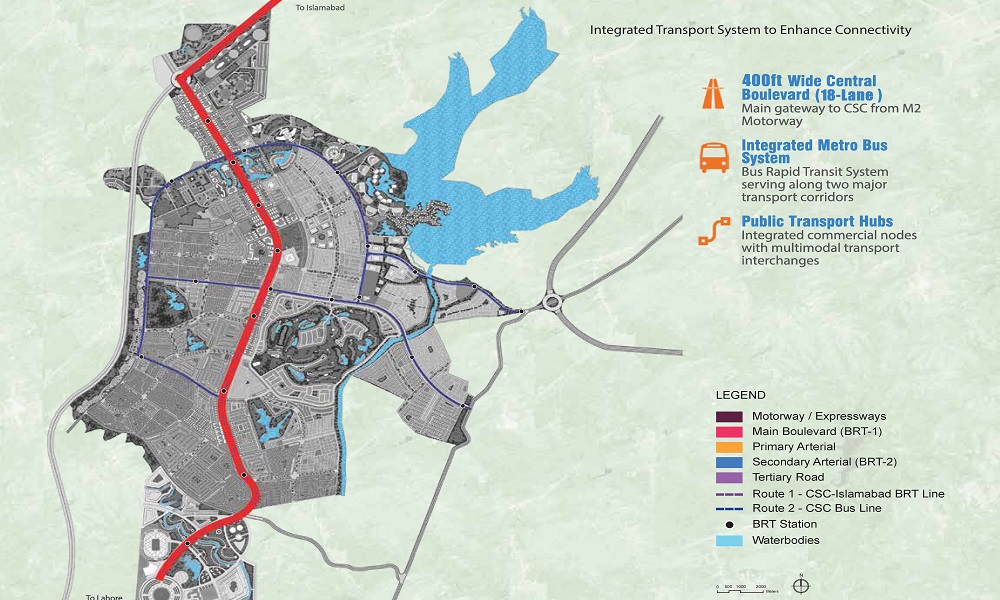
Central Boulevard of the society will be 400 feet wide and it will have 18 lanes. Internal roads will be 150 ft, 120 feet, 100 feet, 80 feet and 60 feet wide. Streets will be a minimum of 40 feet wide. All roads and streets are well integrated in a systematic way so that traffic flow will be uninterrupted.
Garden Parks
The society will have approximately 40% open spaces for landscaping and gardening. A number of small and large family parks will be built across the society.
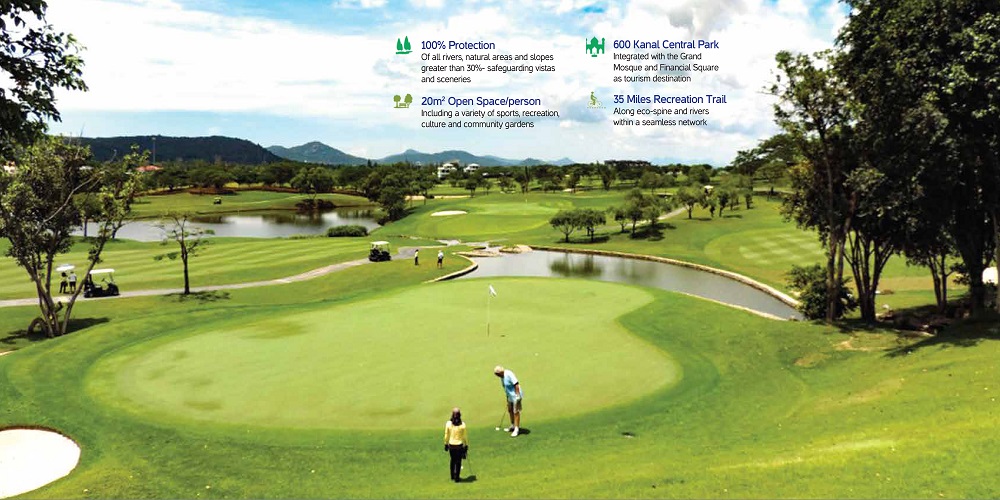
Different types of gardens will be developed including Flower Gardens, Linear Gardens and Heritage Gardens.
Mosques
Each sector will have its sector Mosque for prayers and religious rituals. A grand Jamia Masjid will also be built in the society for grand congregations.
Urban Utilities
There are a number of urban utilities that are inherently planned in Capital Smart City, which include:
- Grid Stations
- Solar Parks
- Potable Water Treatment Plants
- Sewerage Treatment Plants
- Irrigation System
- Solid Waste Management System
- Security Control
- Fire Fighting System
- Police Station
FDH Buildings
It is the society office area planned in Capital Smart City. It will have a sales gallery, restaurant and facility management services.
Smart City Features
Capital Smart City is a revolution in the real estate industry of Pakistan. It is introducing an unconventional urban development model that will turn around the concept of housing development in Pakistan. All the modern cities in the World like Singapore and Dubai have worked up a smart management system using modern technologies to improve the efficiency of public services.
Smart technologies will help the management of Capital Smart City to take control of a number of things, such as environment, security and public services. Society will be able to monitor the quantity of Carbon in the air and devise ways to decrease carbon emissions to ensure a salubrious environment for the residents.
Special sensors and face recognition cameras will be installed at major points of the society to ensure the safety and security of the residents. Certain areas/blocks will be accessible through fingerprint/card scans or facial recognition cameras only, so you can make sure that your security will be of paramount importance in Capital Smart City.
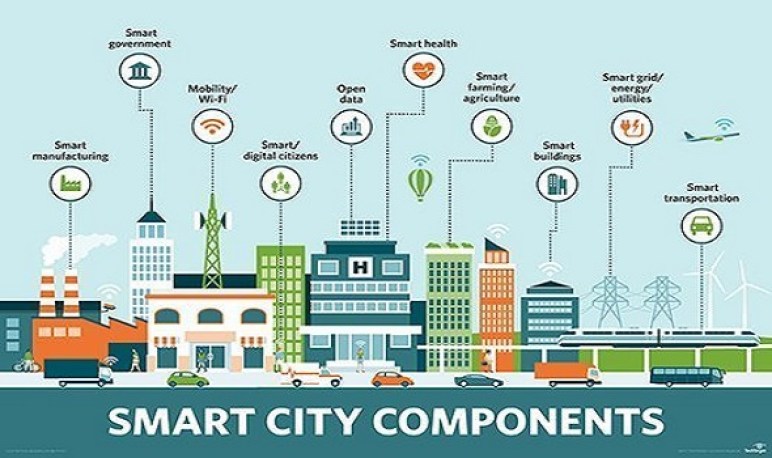
Capital Smart City plans to implement an integrated IT infrastructure to record and maintain an online database of activities within the community. Whether it be the schedule of public transport or the schedule of events at the community club, the society will maintain an up-to-date online record of all activities.
Most of the public services in Capital Smart City will be automated which include automated garbage collection & disposal, automated utility supply, load-shedding free environment, automated traffic control system, CCTV with facial and object recognition, free WiFi zones, automated street lights and much more.
You can find more information on the project features and planned amenities in the brochure attached below:
Capital Smart City Brochure
Major Attractions
Apart from the intrinsic features of Capital Smart City, it also aims to bring international investors and businesses to Pakistan in order to provide quality services and generate employment. During the initial days of its journey, some recognized institutions have signed agreements with FDHL to open up their branches in Capital Smart City, while more will be coming over time.
MOVENPICK Hotels & Resorts
Capital Smart City has begun to attract major investors and institutions, and a few have inked agreements with FDHL to open up their businesses and campuses in the society. Recently Mövenpick Hotels & Resorts has signed an agreement with the society to open up a grand hotel that will be completed by 2023.
Harradine Golf
Harradine Golf has been given the task to design an 18 hole golf course in the Capital Hills Block. The work on the Golf Course project has already started. The urban planning of the Capital Hills has been undertaken by Cracknell.
Read Also: Capital Smart City Latest News and Development Updates
National Defence University
FDHL marked another major achievement when the National Defence University (NDU) inked an agreement with HRL to open up an international university campus at Capital Smart City. The site for the university has already been finalized, while construction work will start in a couple of months.
FREIJ Entertainment International
FREIJ International is a globally renowned traveling operator of amusement parks and rides currently operating in 26 countries. The company has a long history of operating amusement activities, i.e. funfairs, carnival rides, skill games, traveling international circuses and much more.
FREIJ Entertainment International CEO Mr. Freij El Zein signed an agreement with FDHL in October 2019 to establish first of its first-of-its-kind amusement park in Capital Smart City.
Trivelles Smart Homes
Trivelles International, a renowned real estate developer from the UK, has launched its exclusive residential project “Trivelles Lake Boulevard” offering smart homes in Overseas Block. The company plans to launch more projects in the future including commercial high-rise buildings, and residential apartments.
Capital Smart City Villas
FDHL has also launched a limited number of Smart Villas in Overseas and Executive Blocks. Groundbreaking of villas has already been done, and a construction contract has been awarded to Shangrila Hotels & Resorts
Development Progress
HRL started development work in June 2018, and the fleet and crew kept increasing over time. Currently, more than 400 vehicles are actively working at different sections of Capital Smart City, mostly in Overseas and Executive Blocks.
Read Also: Capital Smart City Development and Price Update October 2019
Overseas District 1 is the first area to be developed and handed over. There are 5 residential blocks in OS District 1, i.e. A to E blocks. Similarly, there are 4 residential blocks in the Executive area, where development work is currently in progress.
Following are some latest development images of Capital Smart City:
If you look at the development progress, you might not be surprised to know that possessions are starting from the first quarter of 2020. Overseas blocks and Executive blocks will be the first to be developed and handed over, while general blocks and farmhouses will follow soon thereafter.
Plot Prices and Payment Schedule
Capital Smart City offers a variety of options including residential plots, commercial plots, luxury villas and farmhouses. Currently, the society is offering 5 marla, 7 marla, 10 marla, 12 marla, 1 kanal and 2 kanal residential plots and smart villas, 4 kanal and 8 kanal farmhouses, and 4 marla and 8 marla commercial plots on 3 years flexible installment plan.
Capital Smart City plot prices are comparatively a bit higher than adjacent housing schemes, and yet there is a gradual increase in official prices periodically. The reasons behind higher prices are the revolutionary smart features and the shining track record of HRL, which encourage investors to put their trust in the project.
Following are the prices and payment plans for 4 kanal and 8 kanal farmhouses:
| Plot Size | Booking | Confirmation | Installments x 12 Qtrs | Total Price |
|---|---|---|---|---|
| 4 Kanal | 29,50,000/- | 29,50,000/- | 19,65,000/- | 29,500,000/- |
| 8 Kanal | 49,00,000/- | 49,00,000/- | 32,65,000/- | 49,000,000/- |
Following are the prices and payment plans of 5 marla, 7 marla, 10 marla, 12 marla, 1 kanal and 2 kanal residential plots:
| Plot Size | Booking | Confirmation | Installments x 12 Qtrs | Total Price |
|---|---|---|---|---|
| 5 Marla | 483,000/- | NIL | 160,000/- | 2,415,000/- |
| 7 Marla | 630,200/- | NIL | 210,000/- | 3,151,000/- |
| 10 Marla | 414,000/- | 414,000/- | 276,000/- | 4,140,000/- |
| 12 Marla | 457,700/- | 457,700/- | 305,000/- | 45,77,000/- |
| 1 Kanal | 621,000/- | 621,000/- | 415,000/- | 6,210,000/- |
| 2 Kanal | 12,19,000/- | 12,19,000/- | 815,000/- | 12,190,000/- |
Following are the prices and payment plans of 4 marla and 8 marla commercial plots:
| Plot Size | Booking | Confirmation | Installments x 12 Qtrs | Total Price |
|---|---|---|---|---|
| 4 Marla | 10,53,000/- | 10,53,000/- | 702,000/- | 105,30,000/- |
| 6 Marla | 14,04,000/- | 14,04,000/- | 936,000/- | 14,040,000/- |
| 8 Marla | 17,55,000/- | 17,55,000/- | 11,70,000/- | 17,550,000/- |
Please note that commercial plots have limited availability on fresh booking. If you want to buy an old booking of a commercial plot, you will need to pay good profit along with a 20% down payment and a few installments at the time of purchase.
Please note that residential and commercial plot prices are exclusive of development charges. Estimated development charges are 1 lac per marla for residential plots and 5 lacs per marla for commercial plots.
10% discount is applicable if you pay the full amount at the time of booking, and 5% discount is applicable if you pay 50% amount. There are very limited options available for booking, so you should make your decision fast if you want to avail this opportunity.
Introductory Video
Watch the detailed video presentation of Capital Smart City Islamabad:
Success Story
Watch this amazing video of the Success Story of Capital Smart City which entails different development milestones achieved overtime by FDH:
Booking Procedure
If you want to book a residential or commercial plot or farmhouse in Capital Smart City Islamabad, please follow the procedure given below:
- Pay order of 10% down payment in favor of “Future Developments Holdings (Pvt) Ltd.
- Download, print and fill out this Application Form
- Attach 3 passport-size photographs of the applicant
- Attach CNIC/NICOP copy of the applicant and next of kin (nominee)
- Submit your form, documents and pay order to us to confirm your booking.
- Your file will be ready within 30 days and dispatched to your address.
Capital Smart City Islamabad – Project, Location & Plot Prices
- Published in Area Guides, Construction, Featured, Market Overview, News, News and Update, Real Estate Guide
Pakistan Allows Property Purchase for Overseas Non-Filers
Property Purchase Decision in Pakistan, FBR (Federal Board of Revenue) publishes a circular in which they clearly allowed foreign buyers of real estate to buy real estate more than 5 million, advertised in news stations. The requirement to be a registrant of income tax returns for inheriting property above the declared price measurement was also abolished.
The main concern about lifting the ban is aimed at easing the investment conditions of the real estate market, which is seeking attention for the foreign Pakistanis. This ban was established by the previous government to try to increase the number of taxpayers.
Read: Investing in Real Estate: 9 Simple Techniques [Guide]
The detailed information on allowing foreign non-registrants to buy property in Pakistan was shared by a circular issued on October 24, 2018, saying that the restriction to non-registrant for purchase of property worth more than 5 million was revoked for legal acquisition of property and non-resident Pakistanis.
These limits will not apply to foreign Pakistanis who will create a bank certificate as proof of foreign currency sent by other countries through common banking means. The certificate was divided into 60 days the date of presentation or shipment of fixed assets estimated at more than 50 million PKR.
The banks were also given instructions to provide a list containing details of deposits collecting Rs10m or more made during the calendar month and a list of payment made by anyone against credit card bills collecting Rs200,000 or more during the previous calendar month. They will also provide a list of people who receive a benefit due to debt exceeding Rs1m for registrants and Rs500,000 for non-registrants along with information on tax deductions during the previous financial year. The information will be given monthly.
By improvement, the government has allowed taxpayers to reconsider a tax return voluntarily until December 31, 2018, along with the payment of a higher tax rate that is 25pc greater than the tax paid with income based on income. In case no tax is payable, the taxpayer will have to pay 2pc of the turnover.
Watch this space for more information on that. Stay tuned to Feeta Blog for the latest updates about Architrcture, Lifestyle and Interior Design.
Pakistan Allows Property Purchase for Overseas Non-Filers
- Published in Featured, International, Market Overview, News, Real Estate Trends, Tips & Advice
FATF & Pakistan Economy – How Can It Affect Property Business
The Special Financial Action Plan (FATF) is the intergovernmental organization created in 1989 to address the legitimacy of the international financial sector, the war on money laundering, terrorist financing and other related challenges.
The FATF also has 39 branches, plus the European Commission and the Gulf Cooperation Council, two international organizations.
What Is FATF And Its Implications For Pakistan’s Economy
In June 2018, Pakistan was put on the gray list by the Paris Global Money Laundering and terrorist financial watchdog and asked Islamabad to introduce an action plan to limit money laundering and terrorist financing by the end of 2019.
In August, debt-ridden Pakistan sought to remove 88 illegal militant organizations and their leaders from the GAFO’s gray list and enforced financial restrictions that included a 26/11 Mumbai attack by the leader of Jamaat-ud-Dawa (JeD), Hafiz. Saeed president, and Jaish-e-Mohamed (JeM) Masood chief Azhar chief and Dawood Ibrahim chief underworld.
Based on a check on Islamabad’s success in terms of global obligations and standards of money laundering and terrorist financing (ML&TF), the virtual plenary scheduled for 21-23 October will determine whether or not Pakistan is removed from its gray list.
In September the joint session of parliament amended about 15 laws to refine its legal framework, as mandated by the GAFO. The government has already submitted its report and responded to its comments, describing the implementation of the remaining 13 acts to the FATF and its related monitoring groups.
Opportunities Of Pakistan To Get On The Blacklist Or Not?
This month’s FATF meeting will discuss the implementation of Pakistan’s remaining 13 parts of the action. In the case of violations of terrorist finances related to the commitment to risk control and financing of terrorist sanctions, the GAFO will determine whether the government has shown correct remedies and sanctions.
The government’s key areas of intervention include the successful implementation of targeted financial sanctions, including avoiding the acquisition and transfer of funding, detection and freezing of property (movable and immovable) against all 1,267 and 1,373 identified terrorists or working for them.
If the FATF concludes at its meeting that Pakistan has not met its demands, the global body is likely to make the country part of the “blacklist” alongside North Korea and Iran.
The combined failures to close the gap between demand and energy supply have caused a circular debt caused by our regulatory, social, political and economic policies. Inefficiencies in the electricity market, such as losses of transmission and supply, incorrect electricity mix, unsustainable tariff system, inadequate legislative structure (with government IPPs fleeing through inflationary bills), fertile IPP benefits, and federal-provincial shortcomings were all added. This gross inefficiency and inability of national stakeholders, especially economic managers, is now affecting the entire domestic supply chain.
FATF And The Role Of Property Business In Pakistan
In addition, the Government plans to convince provinces to revise valuation prices closer to market value to solve the problems of terrorist financing parked in the property. The FBR official said: “We have called on the Provinces to review current exchange rates closer to their market value,” adding that tax rates would be lower so that their tax impact is neutralized.
He said that in the next budget, the revised DC tariffs will be published by the province’s financial bills.
The official said, adding that members of these sectors were invited to work together to meet global standards, “We don’t want to affect real estate.”
The official said, however, that the government will have to amend the anti-money laundering law to have effective power. “I don’t know when it will happen,” he said.
Because the state wants to make a policy in the real estate sector to get rid of black capital. Media sources are aware that Pakistan will set up a “Regular Real Estate Organization” to curb black money in the market. The government will ensure, on behalf of every criminal group or illegal machinery, that land and property are not relocated.
Formation Of A Regular Real Estate Authority
In addition, the formation of the Real Estate Regulatory Authority will be supported by federal institutions.
The new regulatory authority would force real estate contractors to join the authority and obey important documents from the companies.
Against the background of the SEC, a preliminary draft on the creation of the authority in accordance with GAFO requirements has already been drafted by the Security and Exchange Commission of Pakistan (SECP).
In the meantime, the Scientific and Legal Department of SEPT is working together on additional work.
However, problems related to land taxes are omitted from the scope of the authority.
A project may be submitted for approval by the next meeting of the Federal Cabinet for the creation of the Real Estate Regulatory Authority, according to Sources.
Industrial analysts and Pakistani real estate brokers are positive about the prospects of the real estate market as the Pakistani government is now paying attention to the problems of the real estate sector as soon as possible.
The government’s steps to end terror and its attempts to eliminate crime in the world are likely to soon strengthen the country’s governing laws and order. It will raise trust between aspirants and buyers of real estate and allow them to invest in real estate.
Summarizing It: Latest Property Alerts and News about FATF
The fastest-growing economic field in Pakistan now is the real estate trade. For foreign and local investors looking for a place to put their investments, this is the real investment choice. Although the 2019 financial crisis has significantly affected real estate in the world, just like Pakistan, 2020 is the best investment opportunity as there are various improvements in this sector that are both buying and selling. Building and apartment prices are competitive and the time for expansion in this industry is right.
In short, the PTI government must realize that it can save the slippery riches only through economic compensations, prudent team changes, increased tax-free revenues, productive tax collections for purchases, a fixed tax structure for the informal economy. , Cost drop, constant service prices, export facilitation, healthy exchange cost, and FATF enforcement.
As we commission the public debt report and set up special groups on all things under the sun, it might also be time to take this very critical issue seriously.
This may be a test case that should be taken by the newly formed National Development Council, including the head of the armed forces and the regional prime ministers. Or, otherwise, every two months the blacklist threat will start to torment us, avoid investors and maintain confusion.
Let’s hope for the best!
For the latest properties, stay tuned to our website.
FATF & Pakistan Economy – How Can It Affect Property Business
- Published in Featured, International, Market Overview, News, News and Update, Real Estate, Real Estate Guide, Real Estate Trends
- 1
- 2

