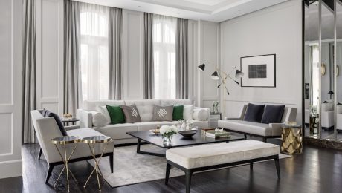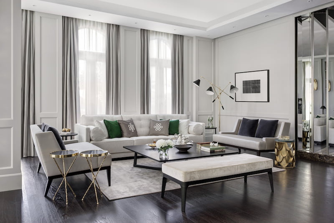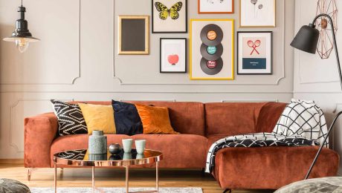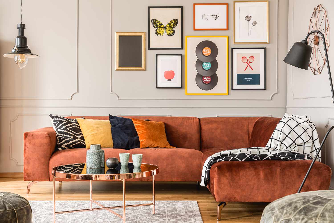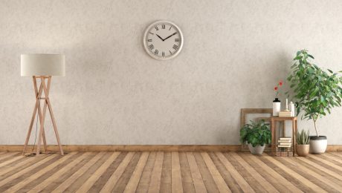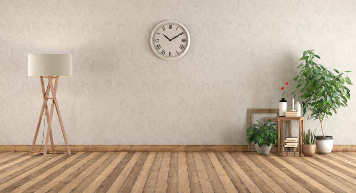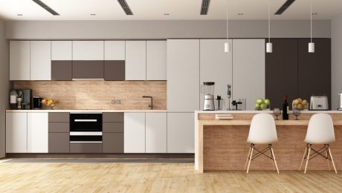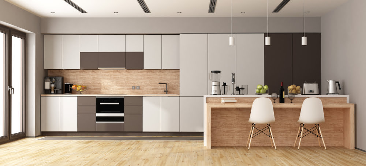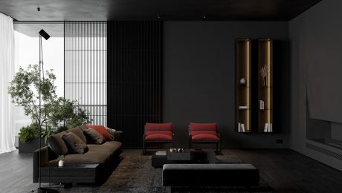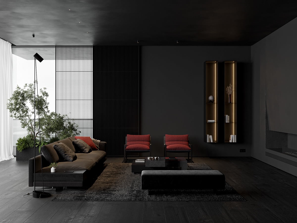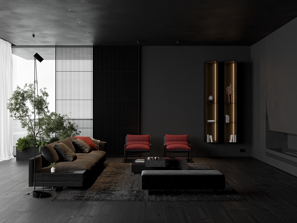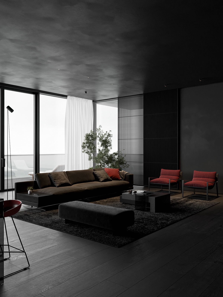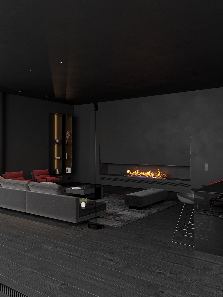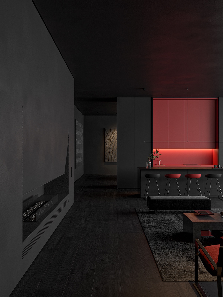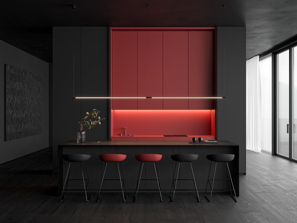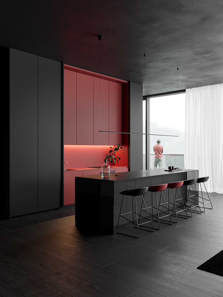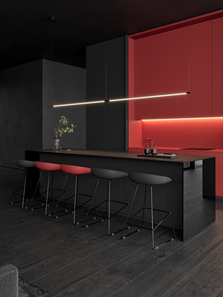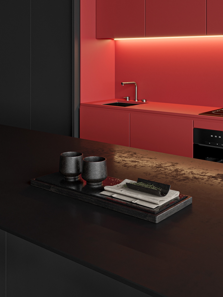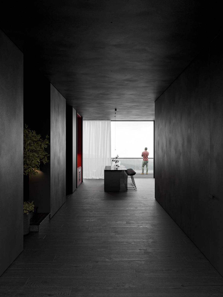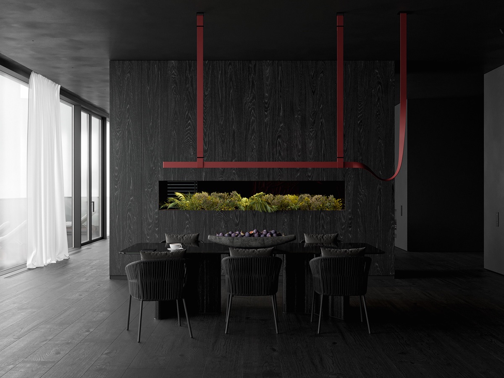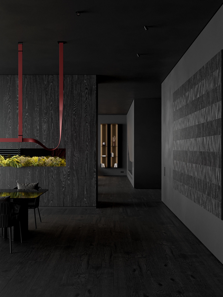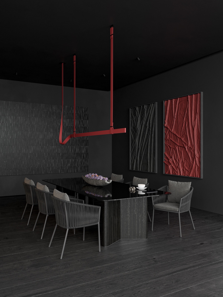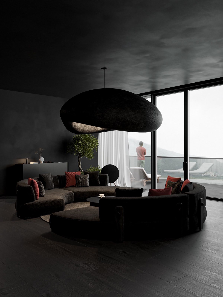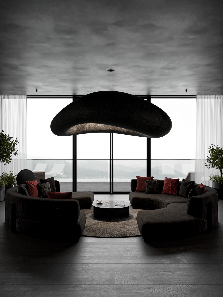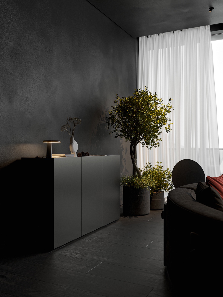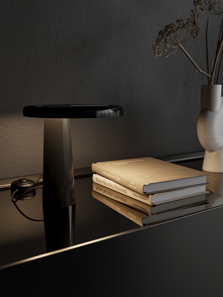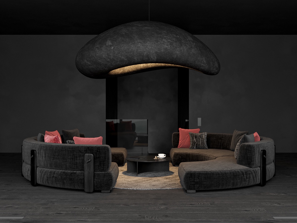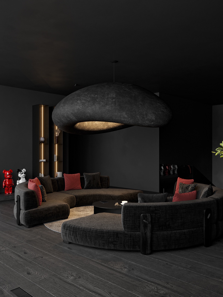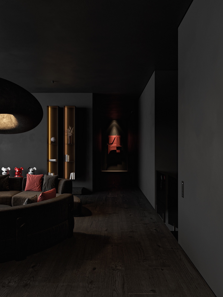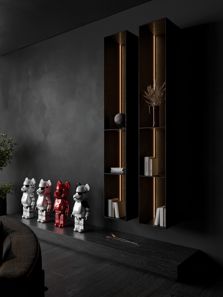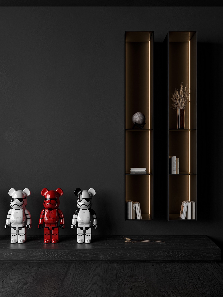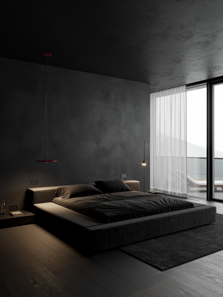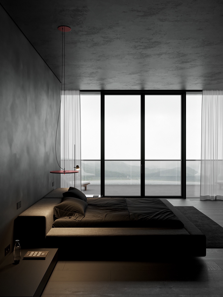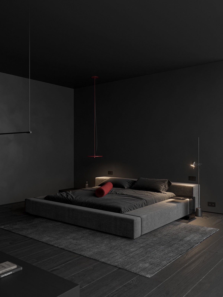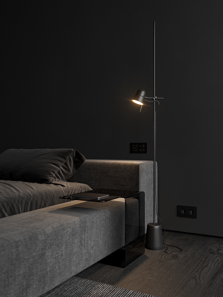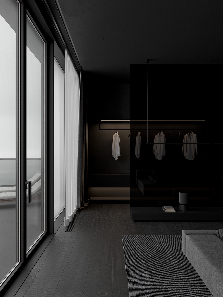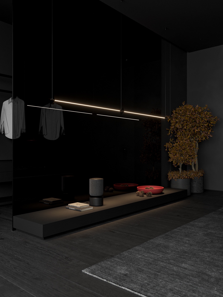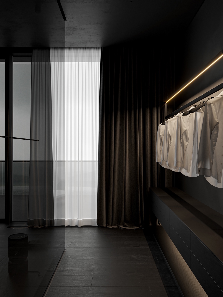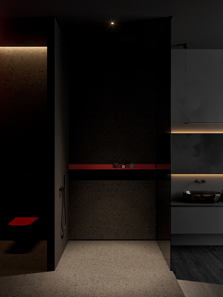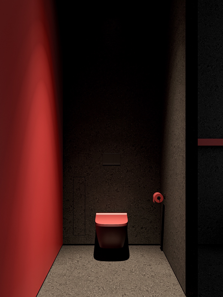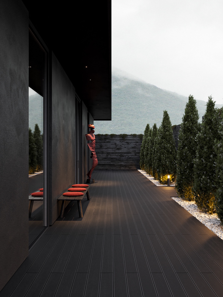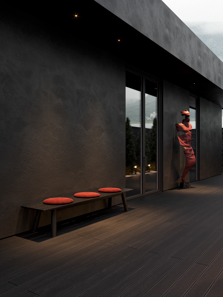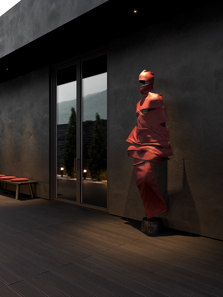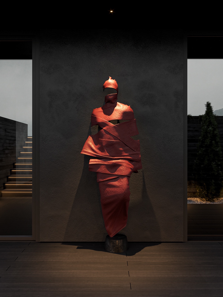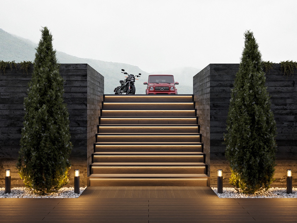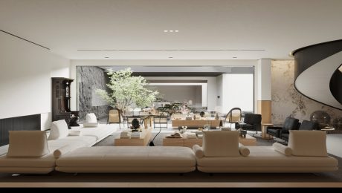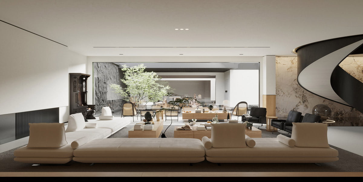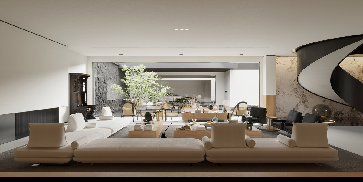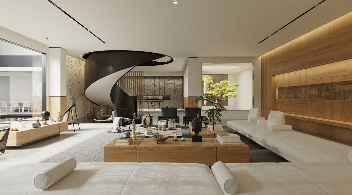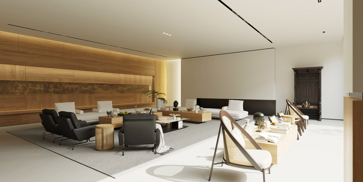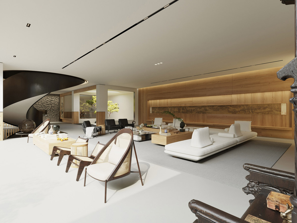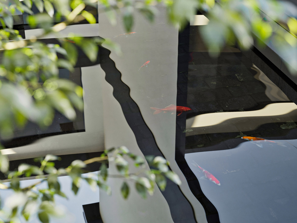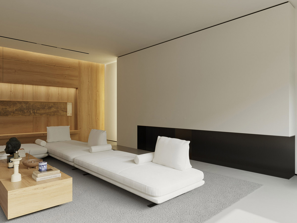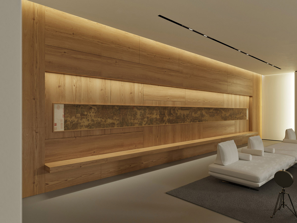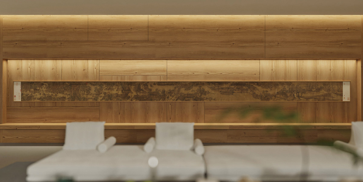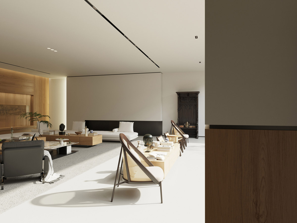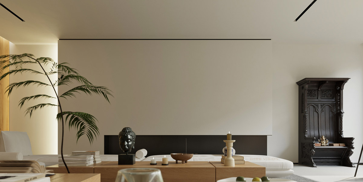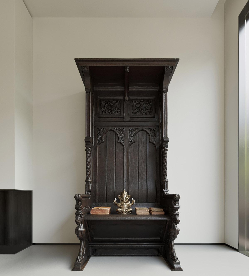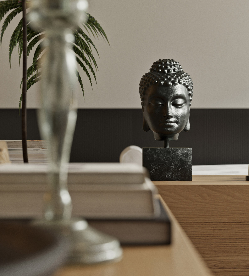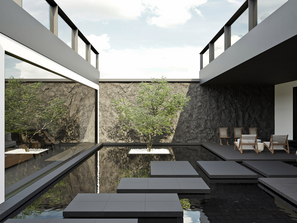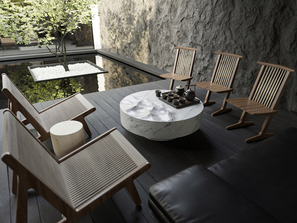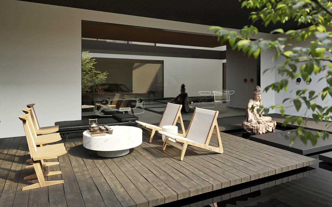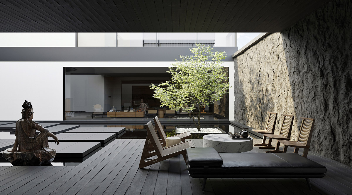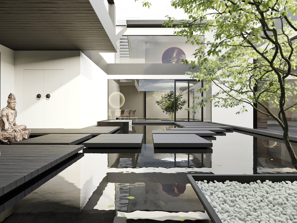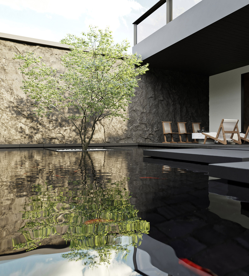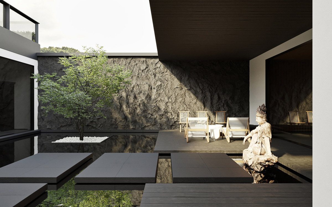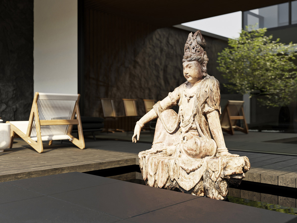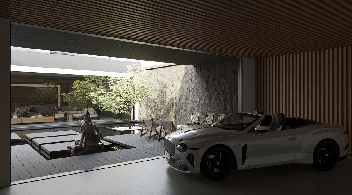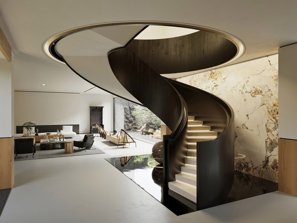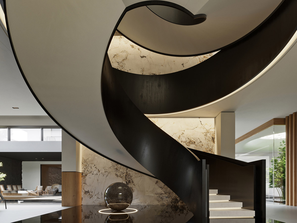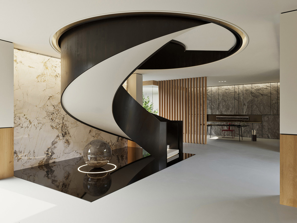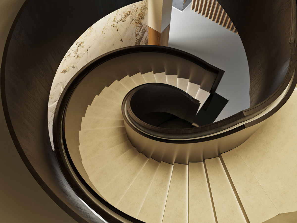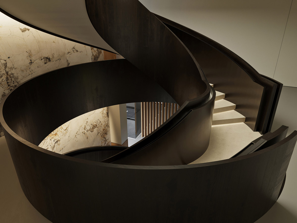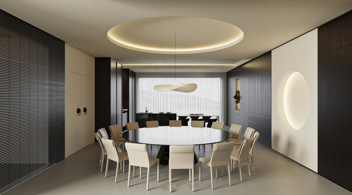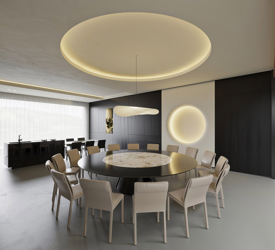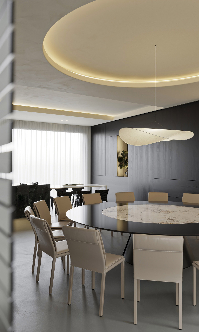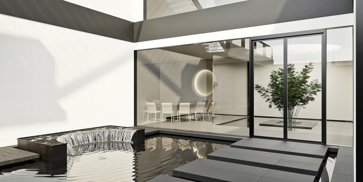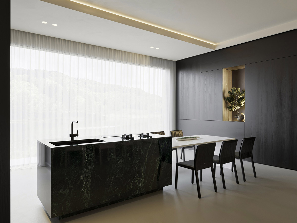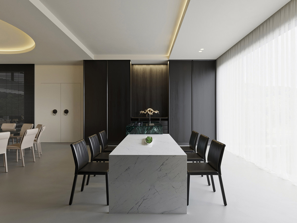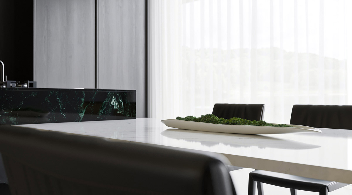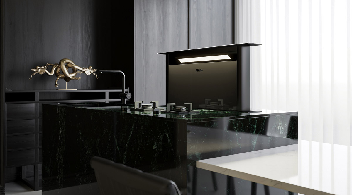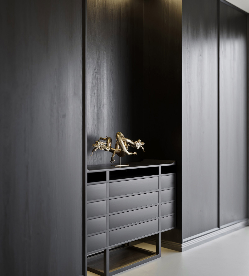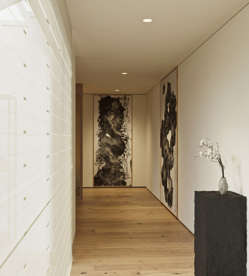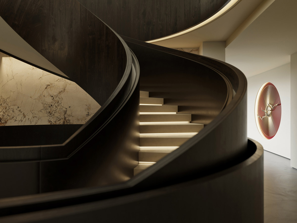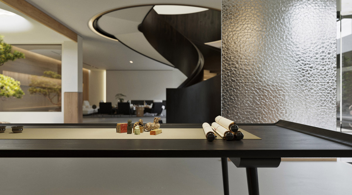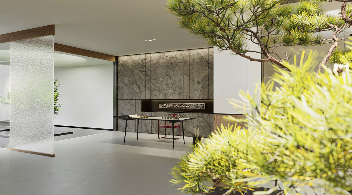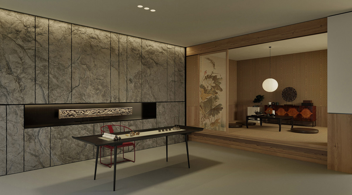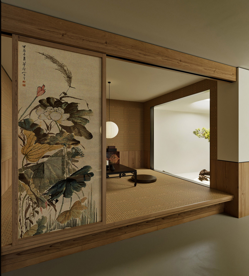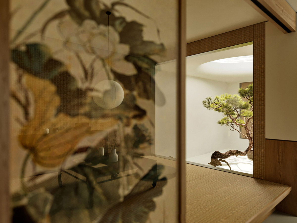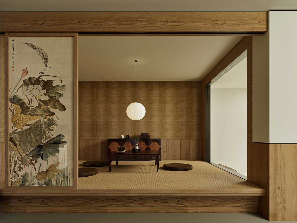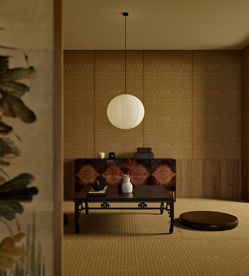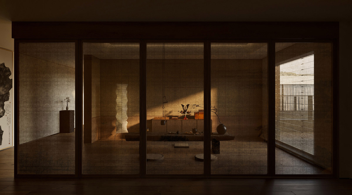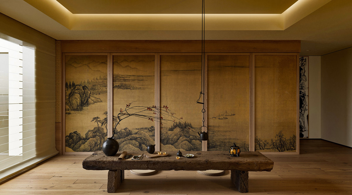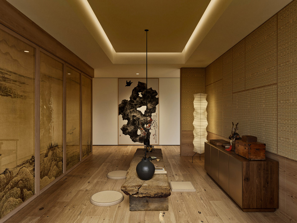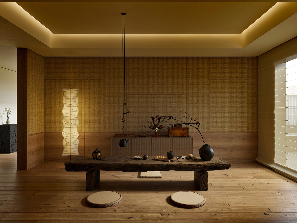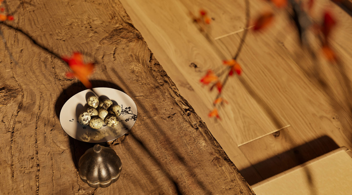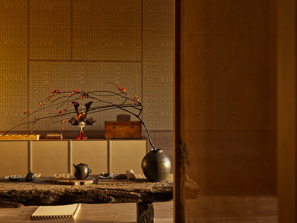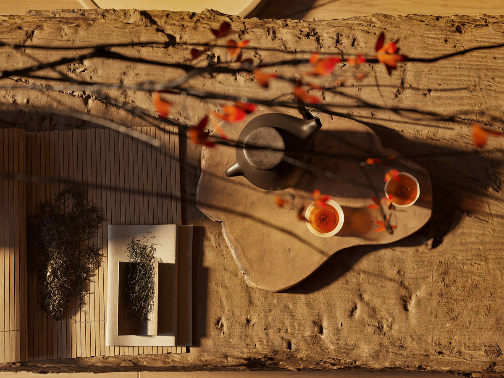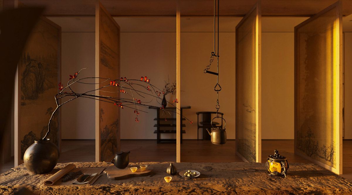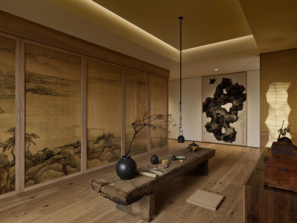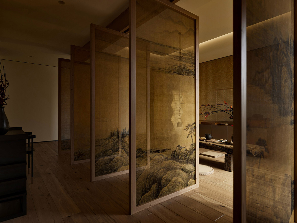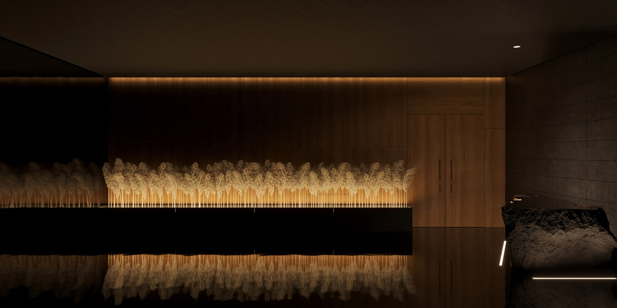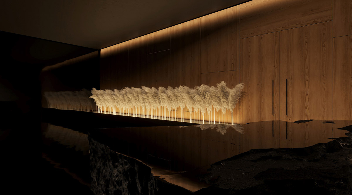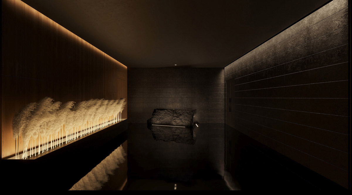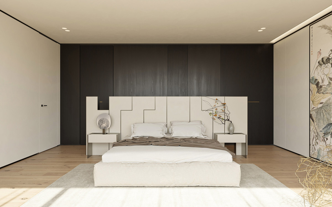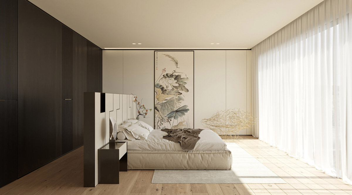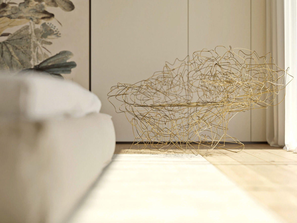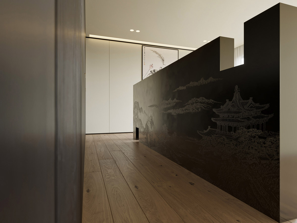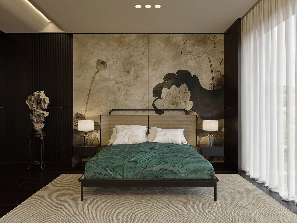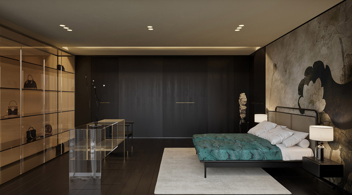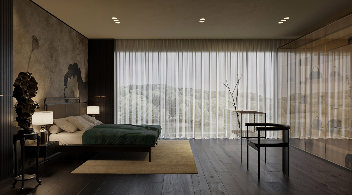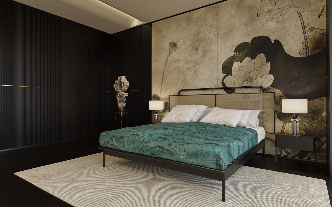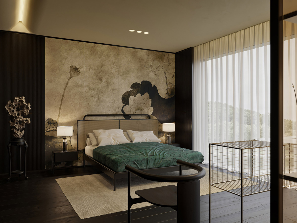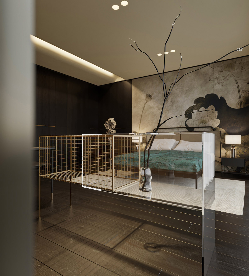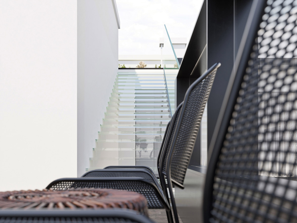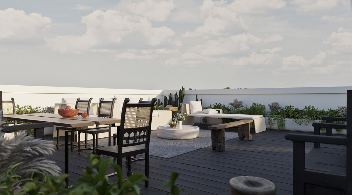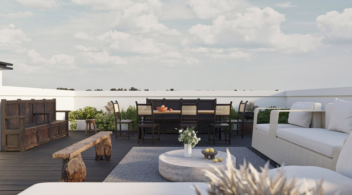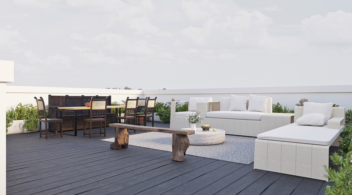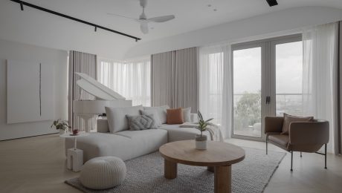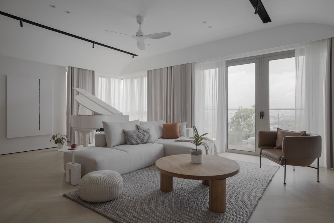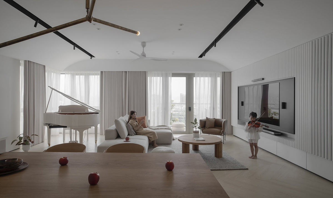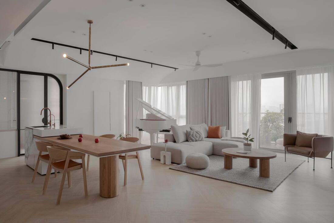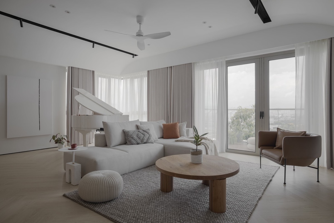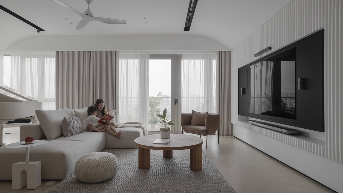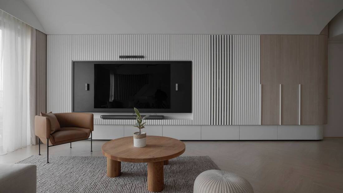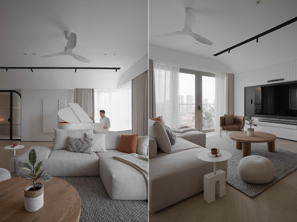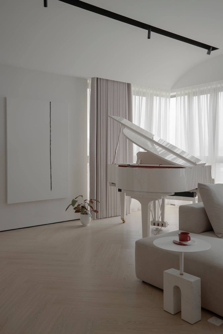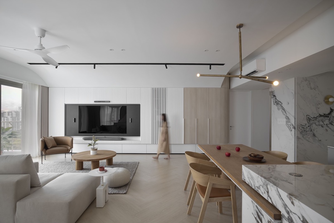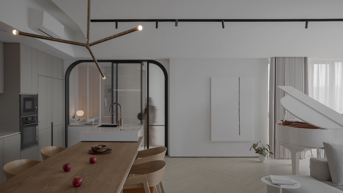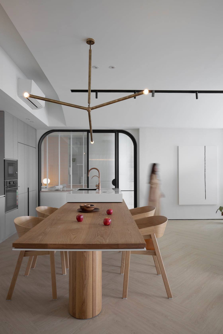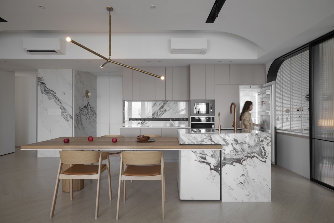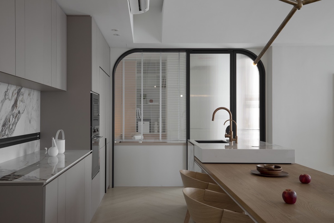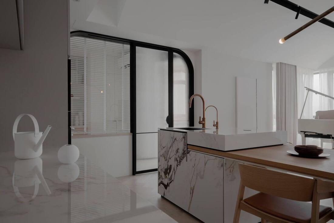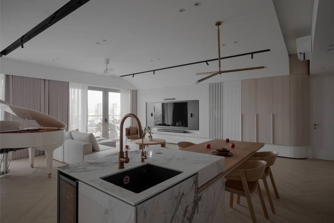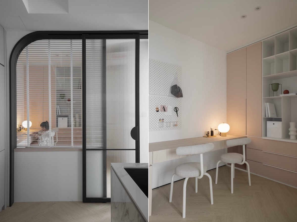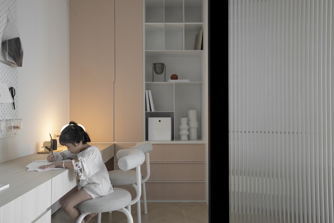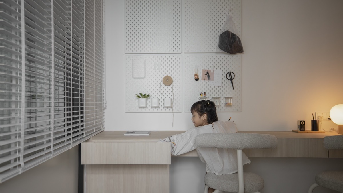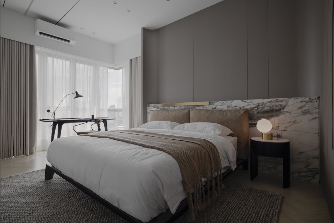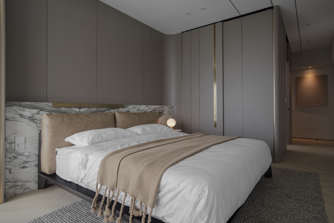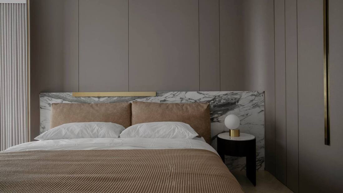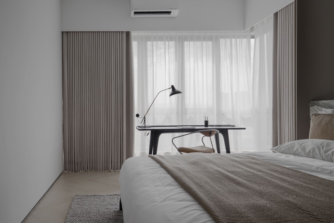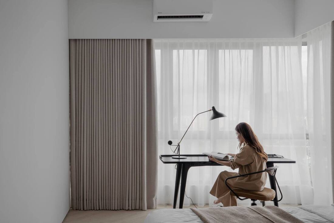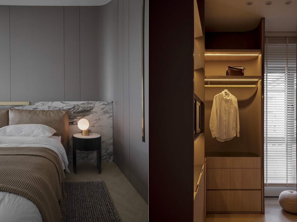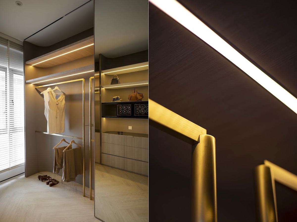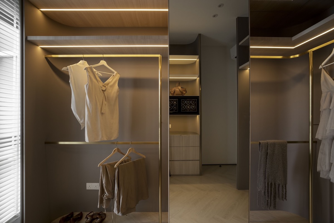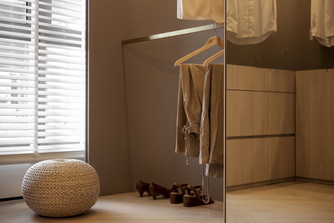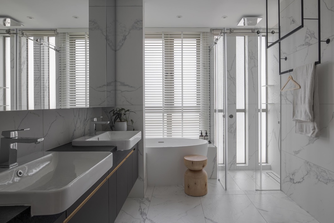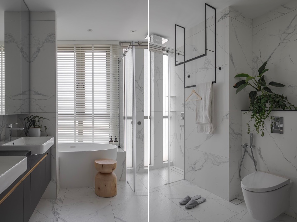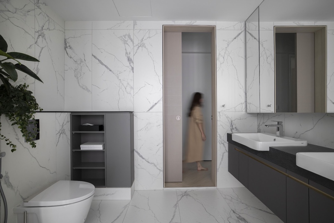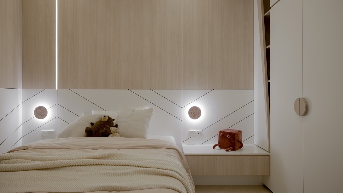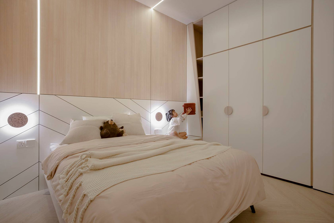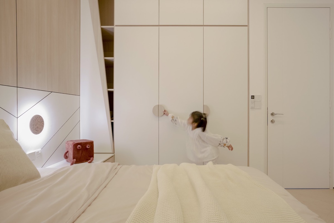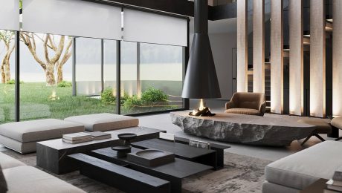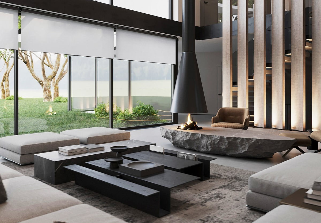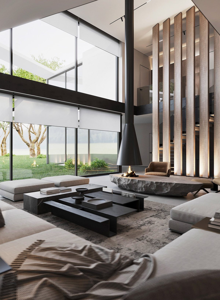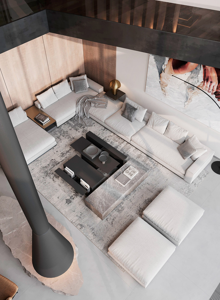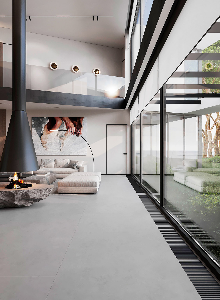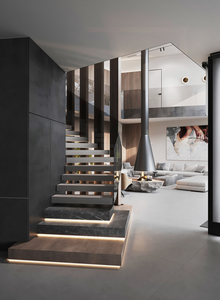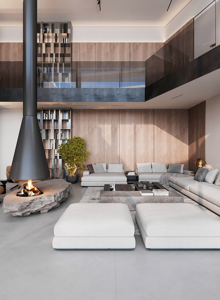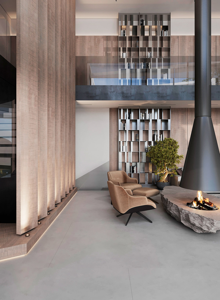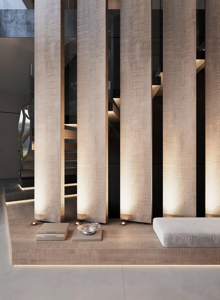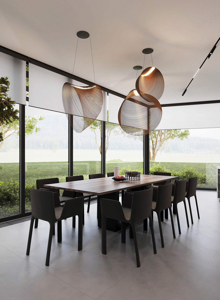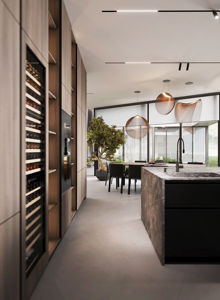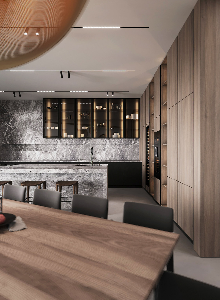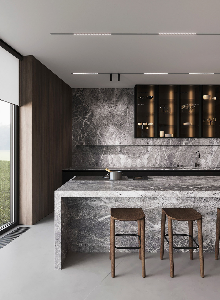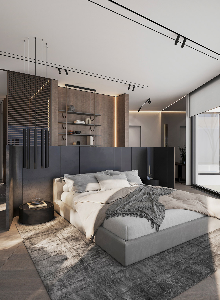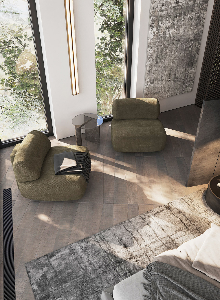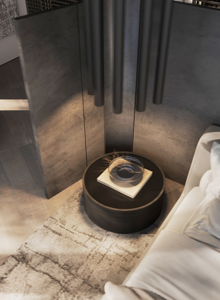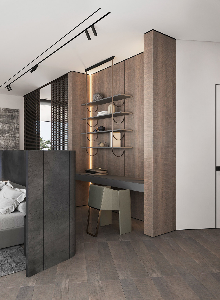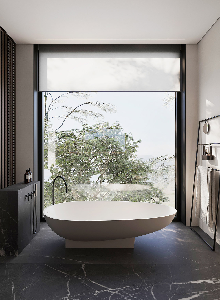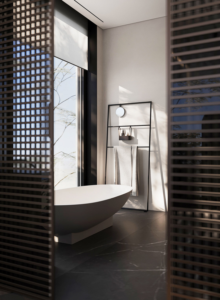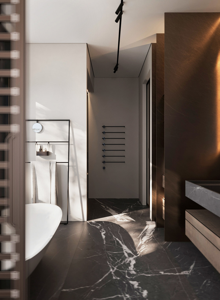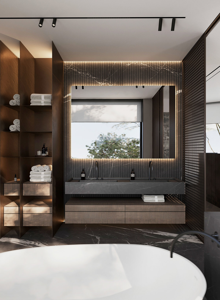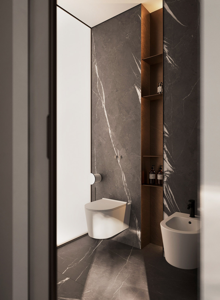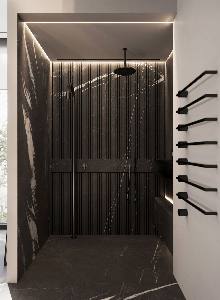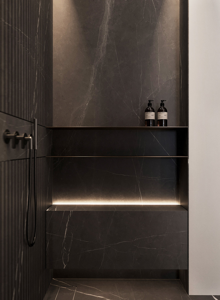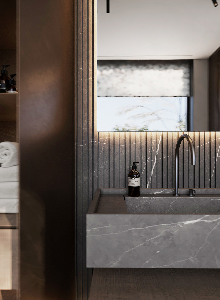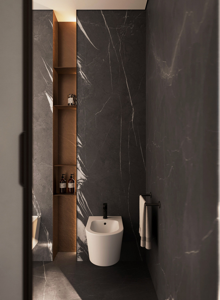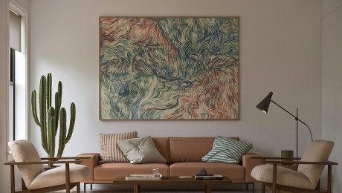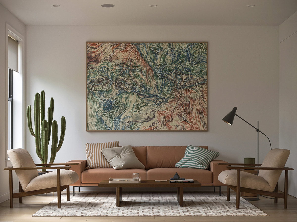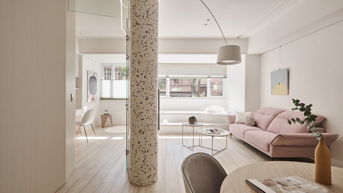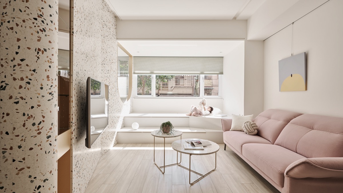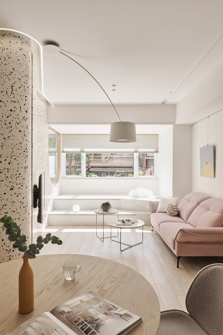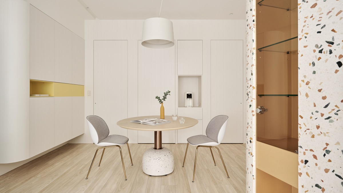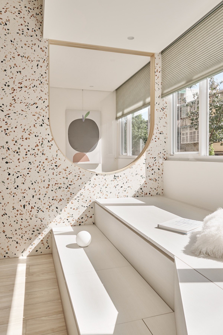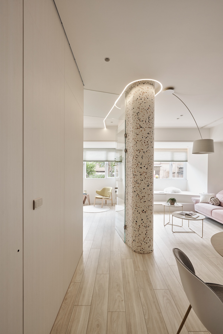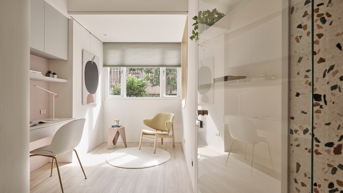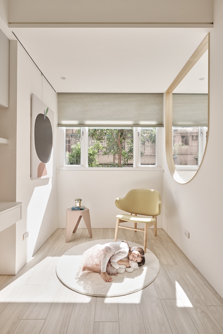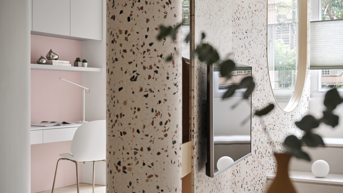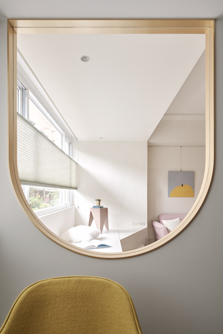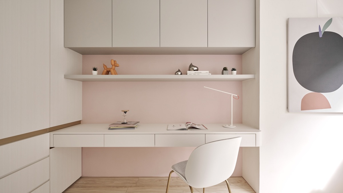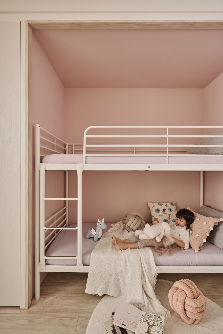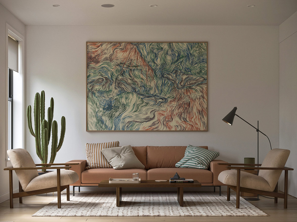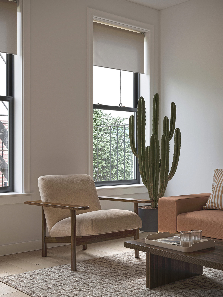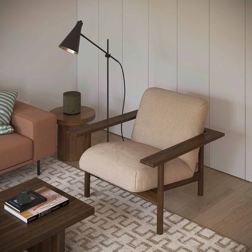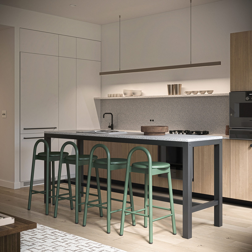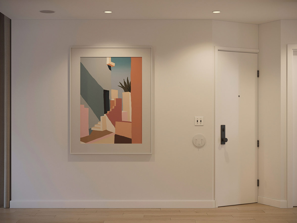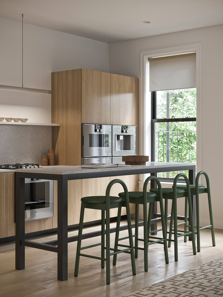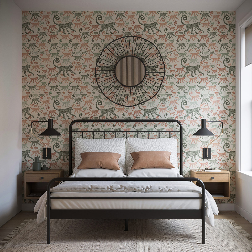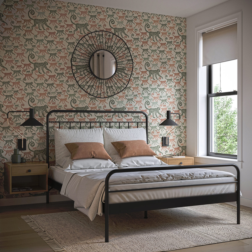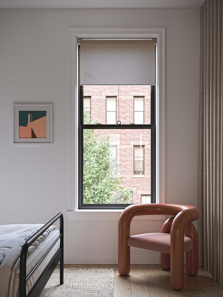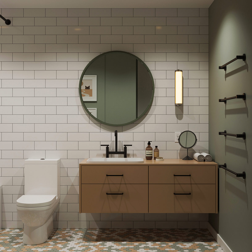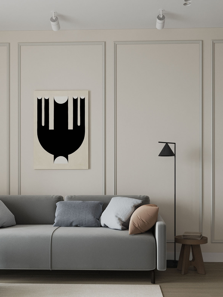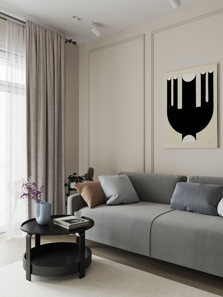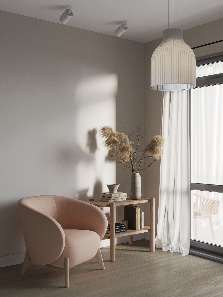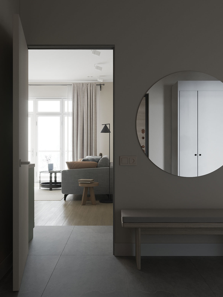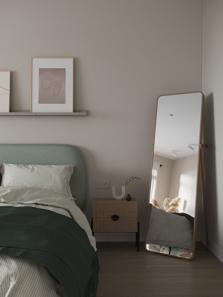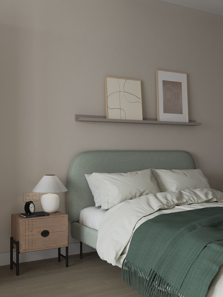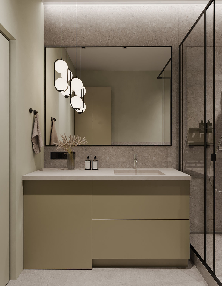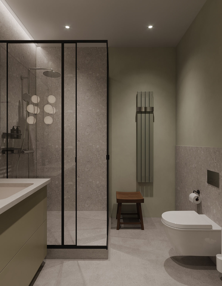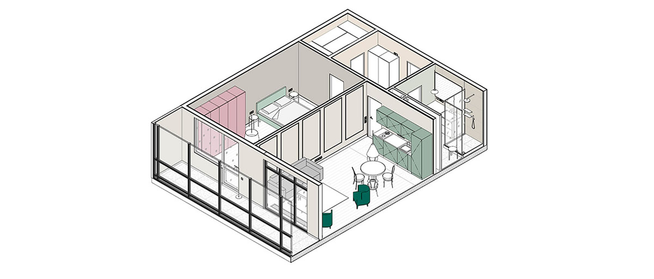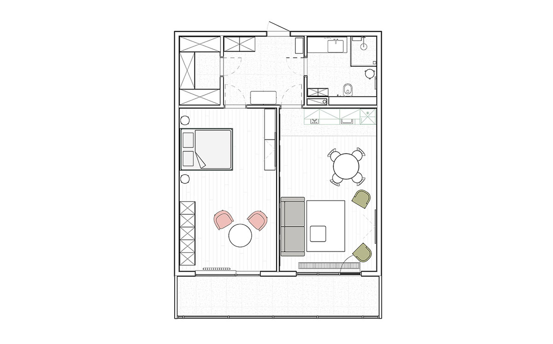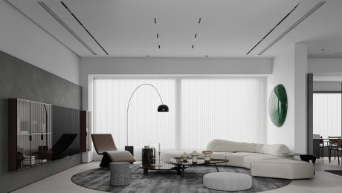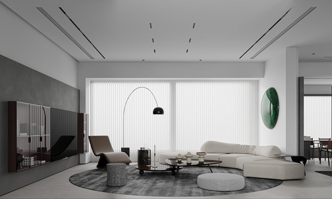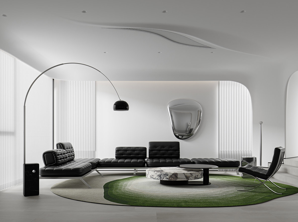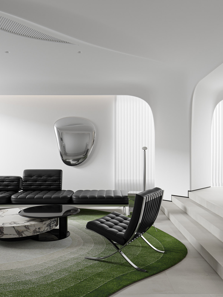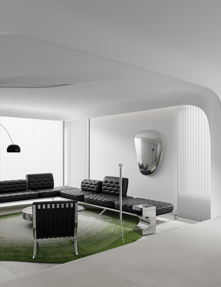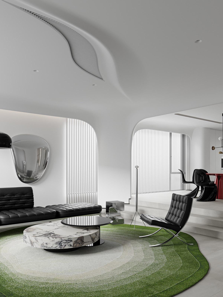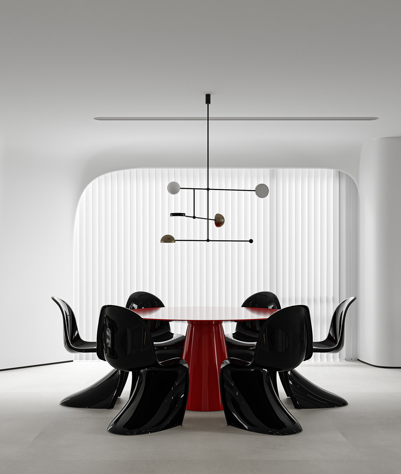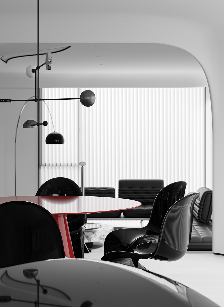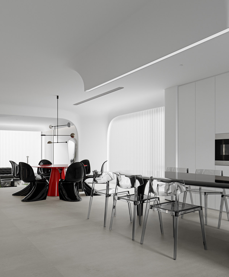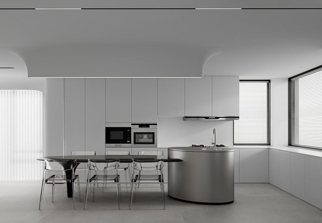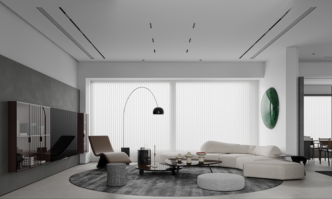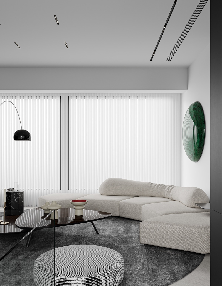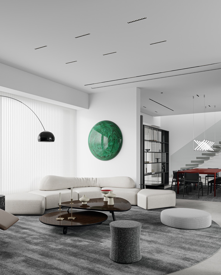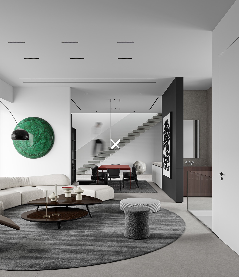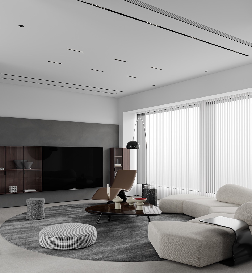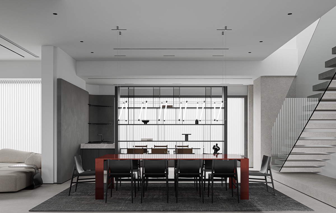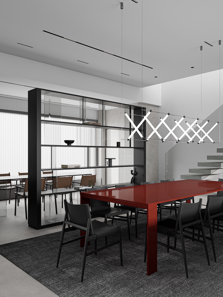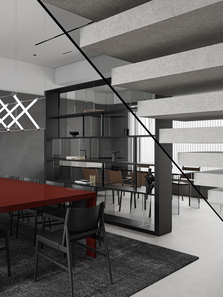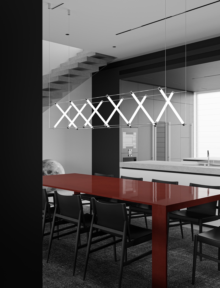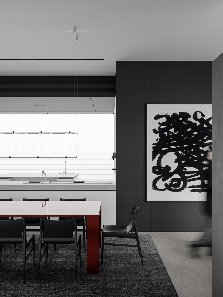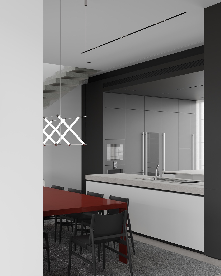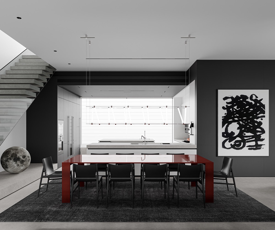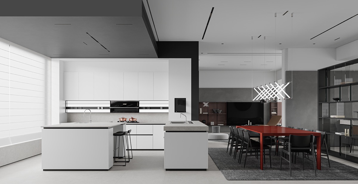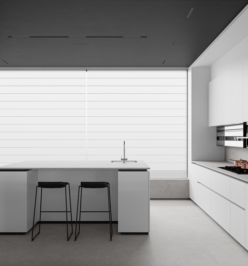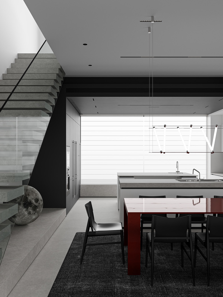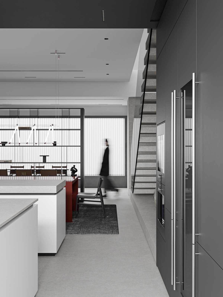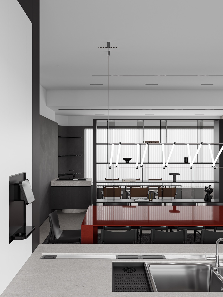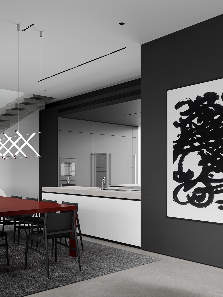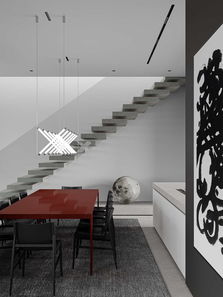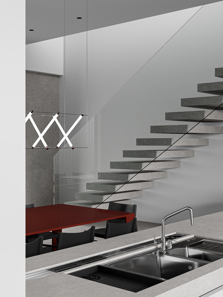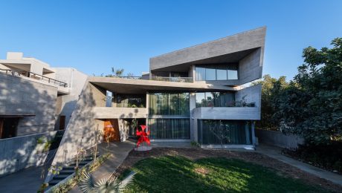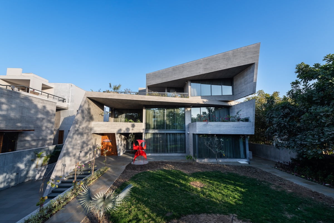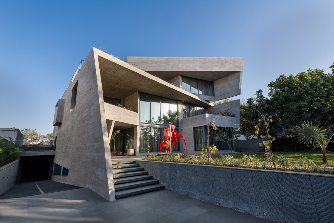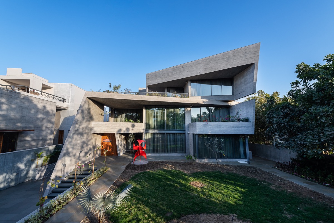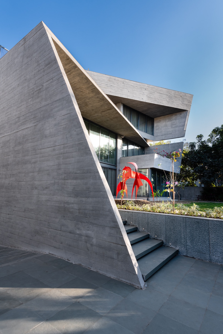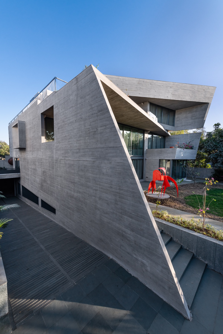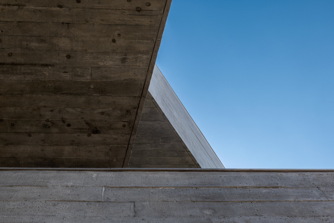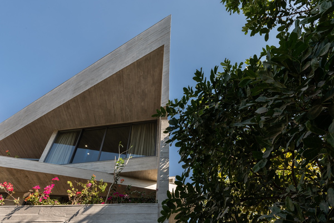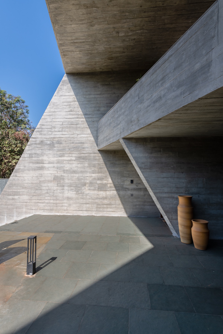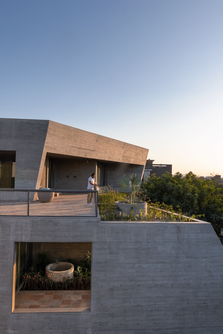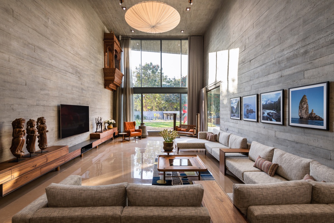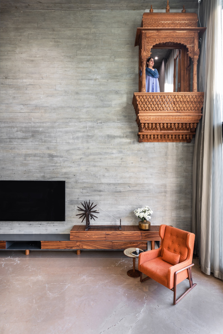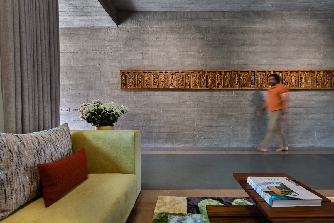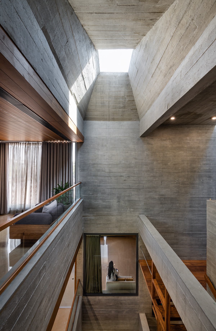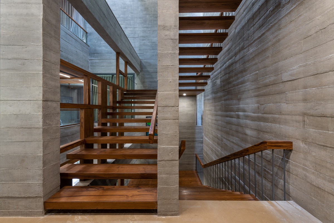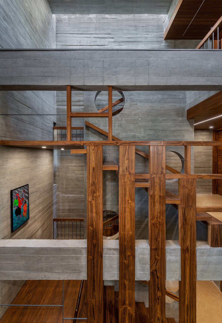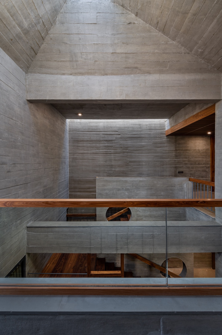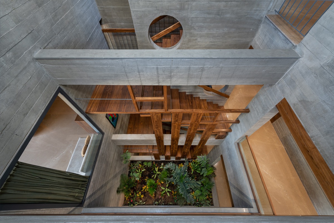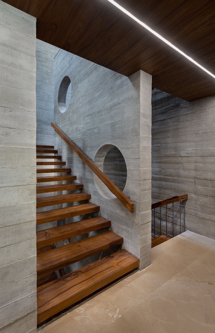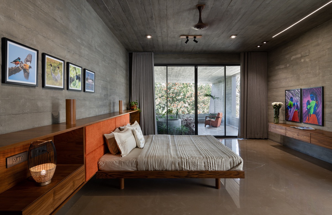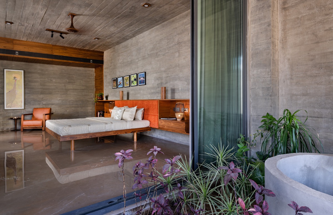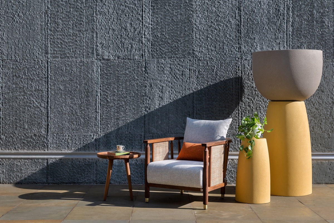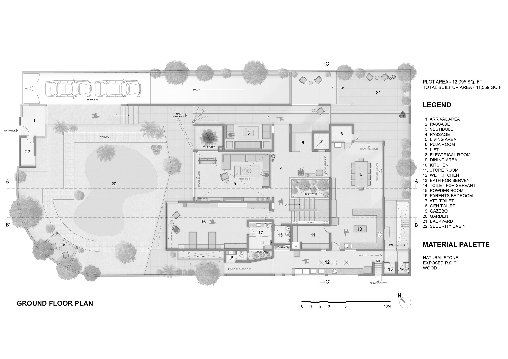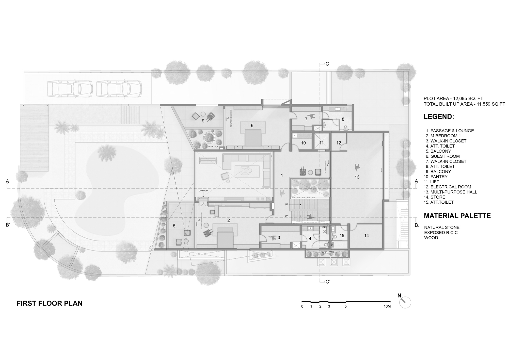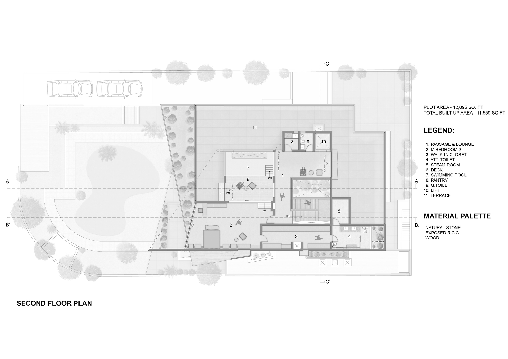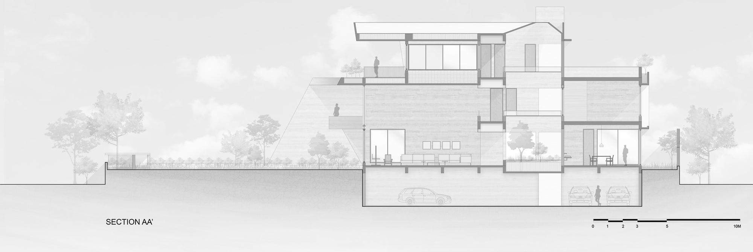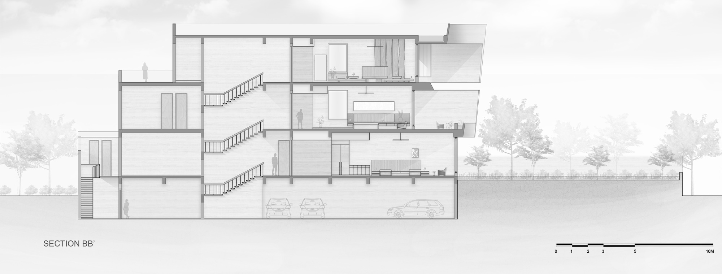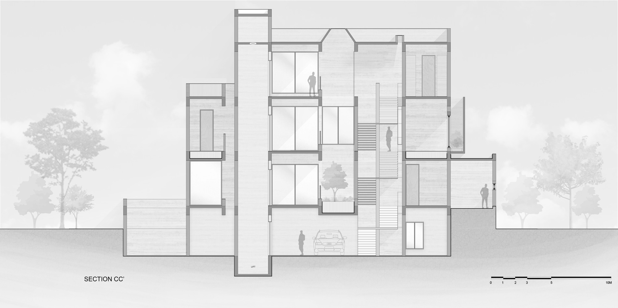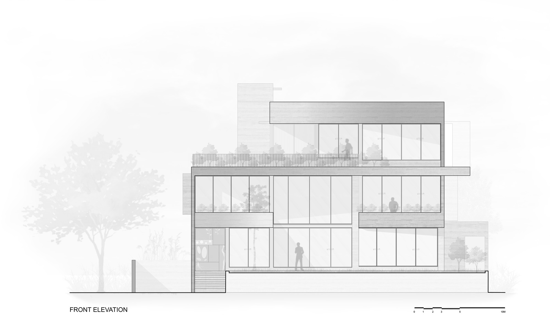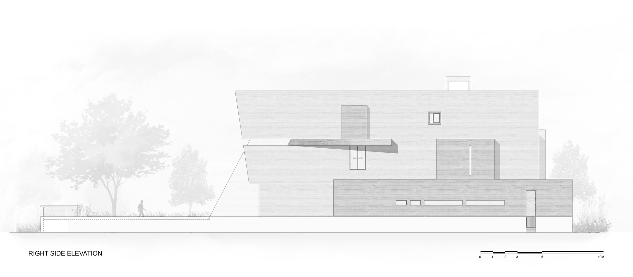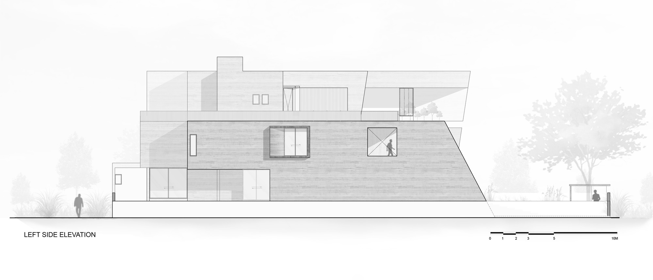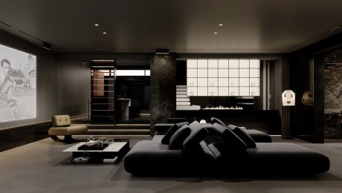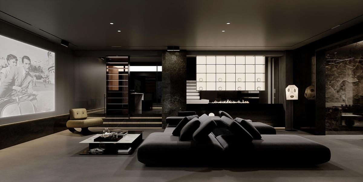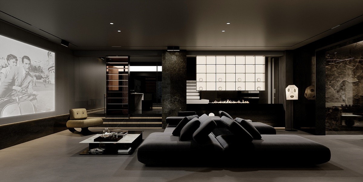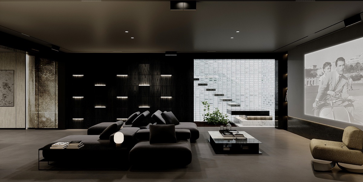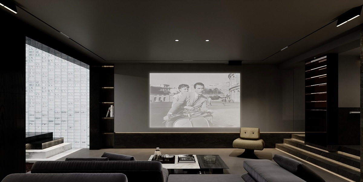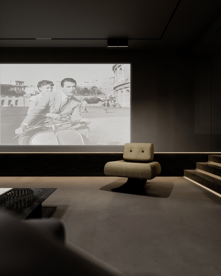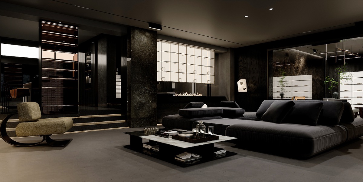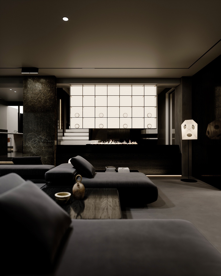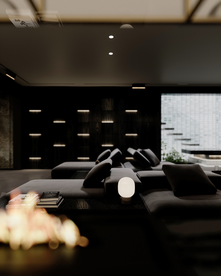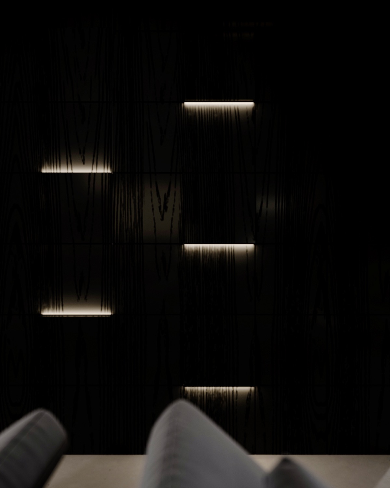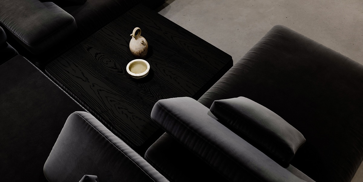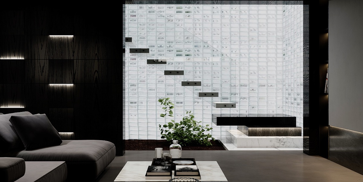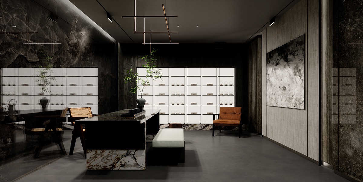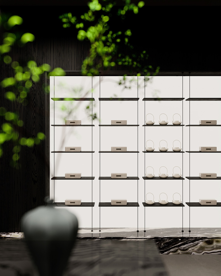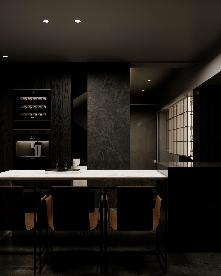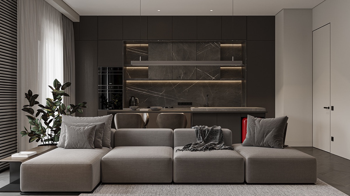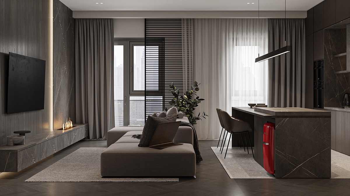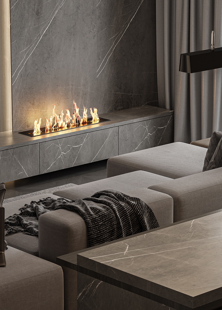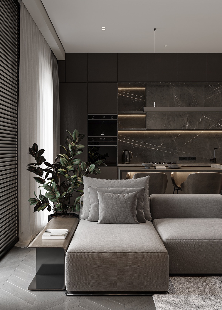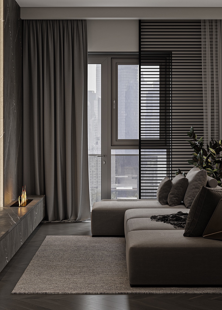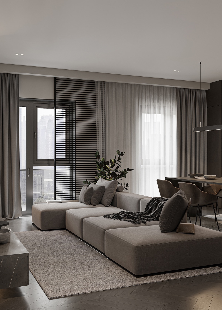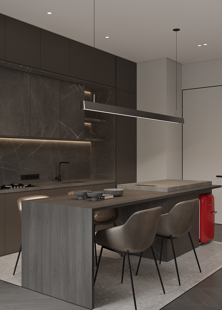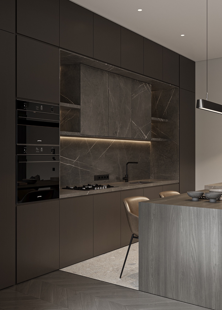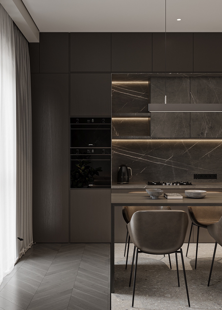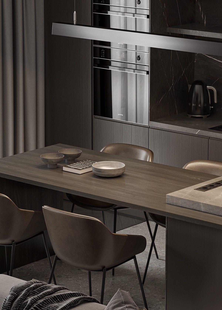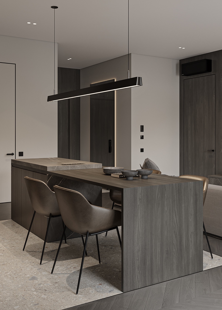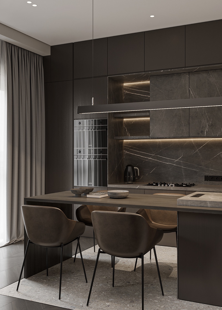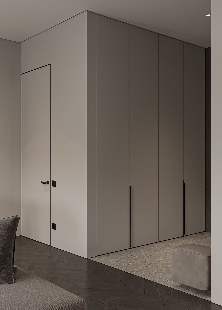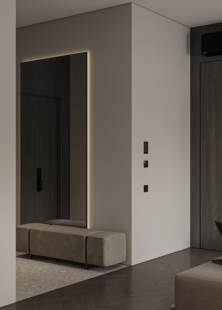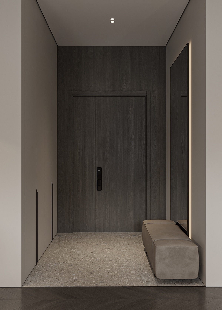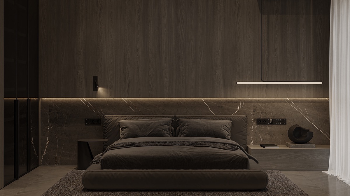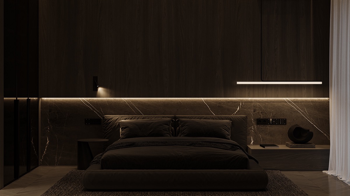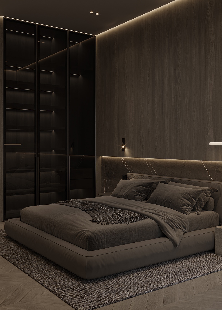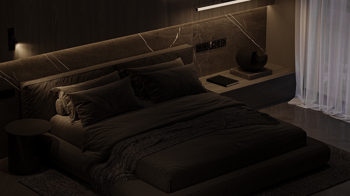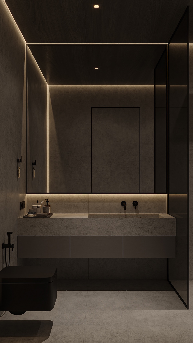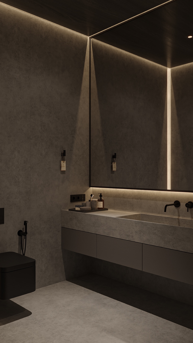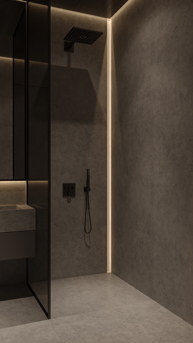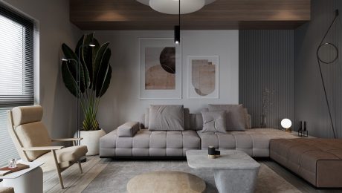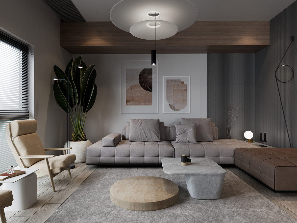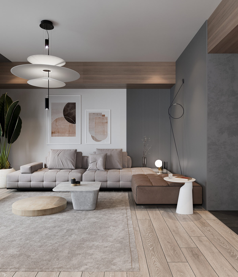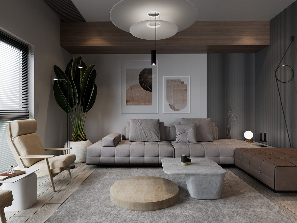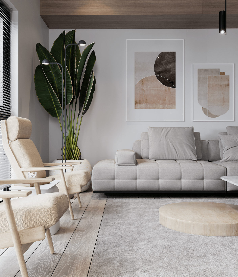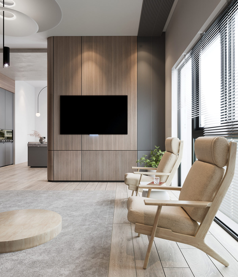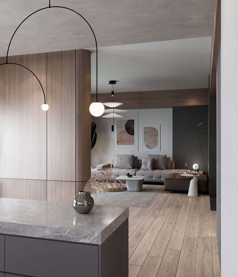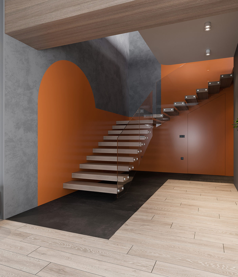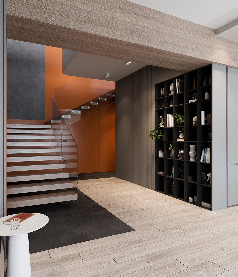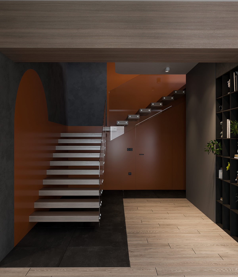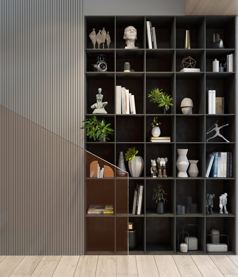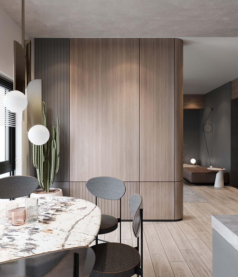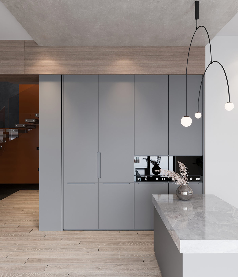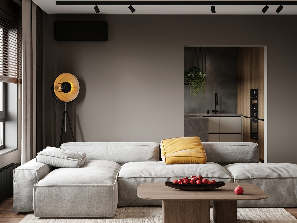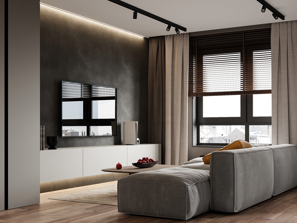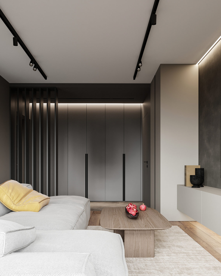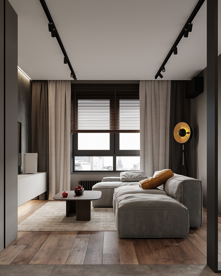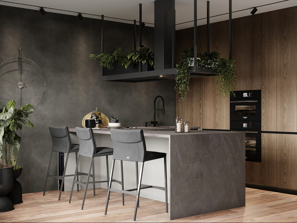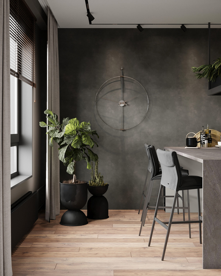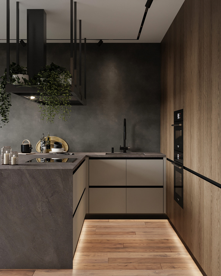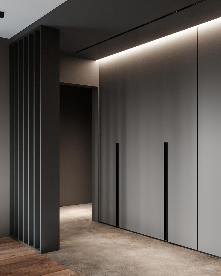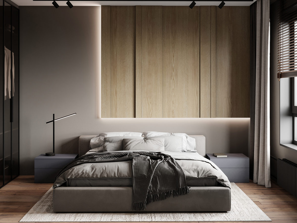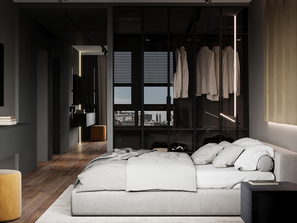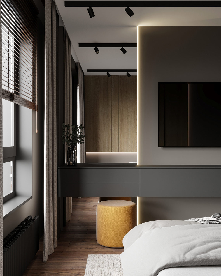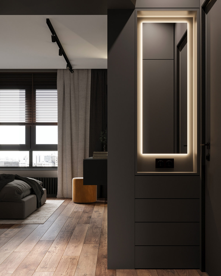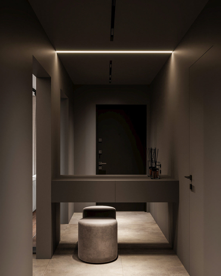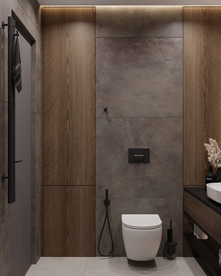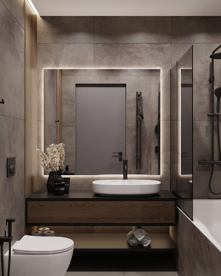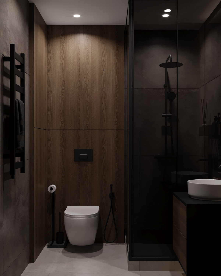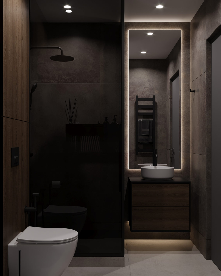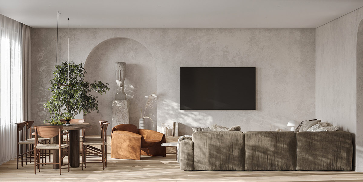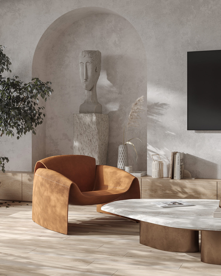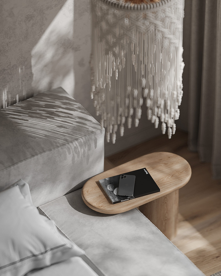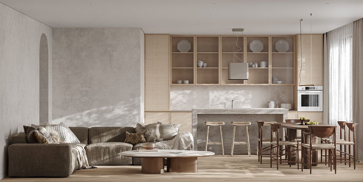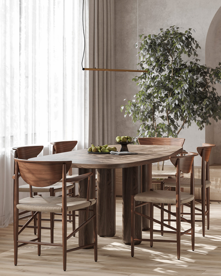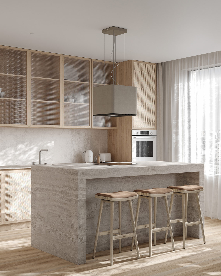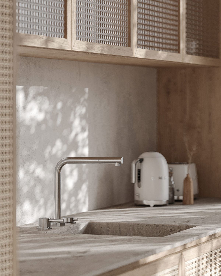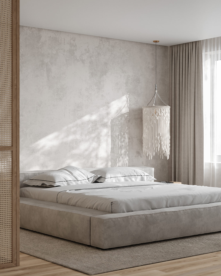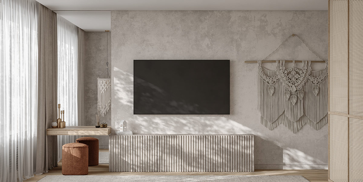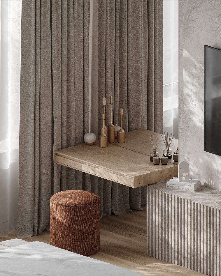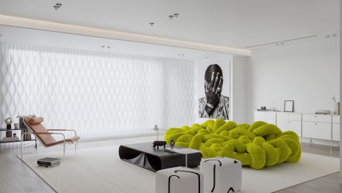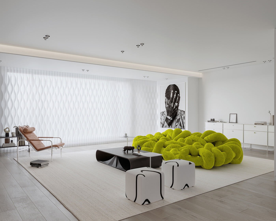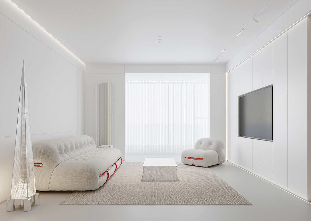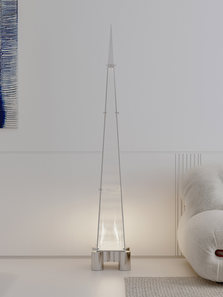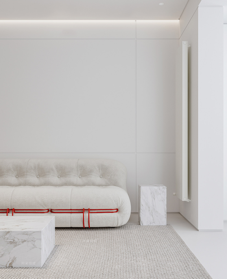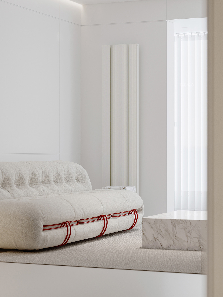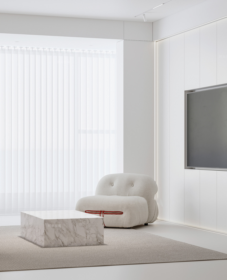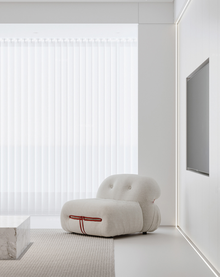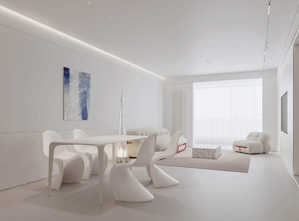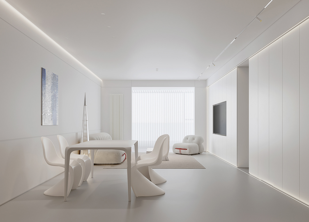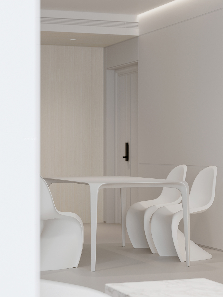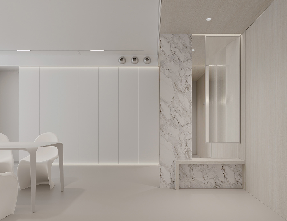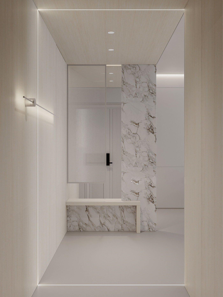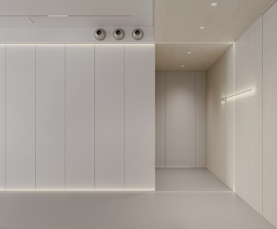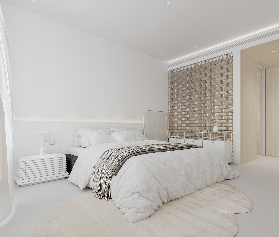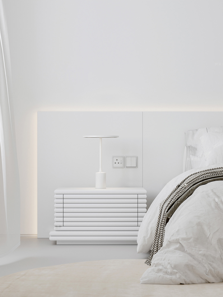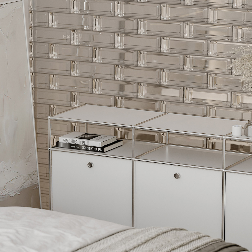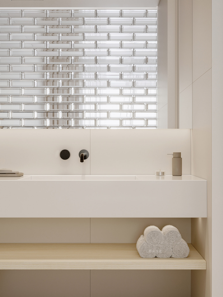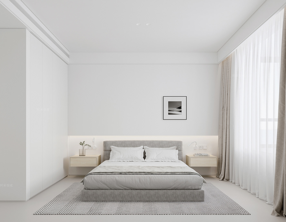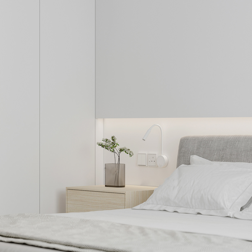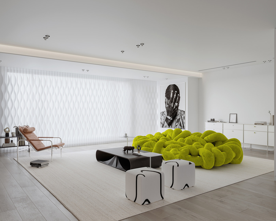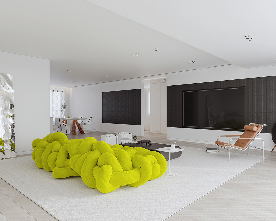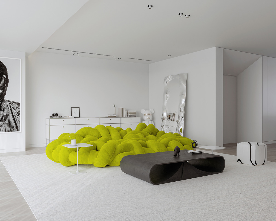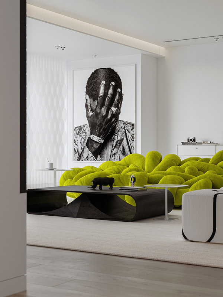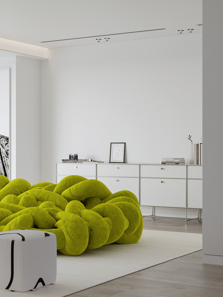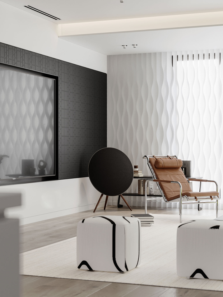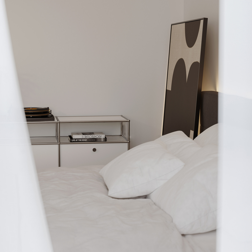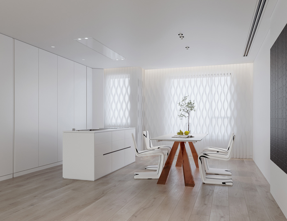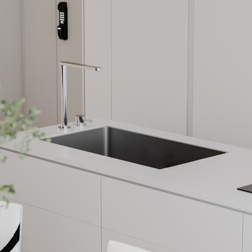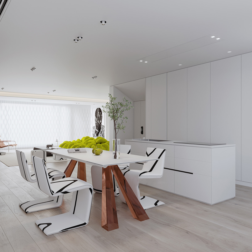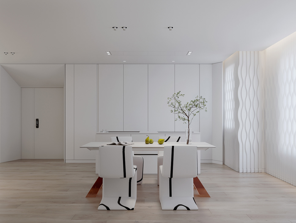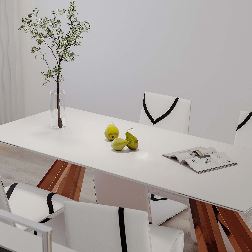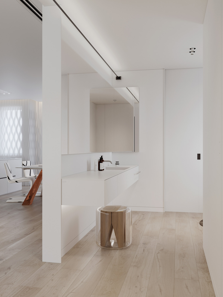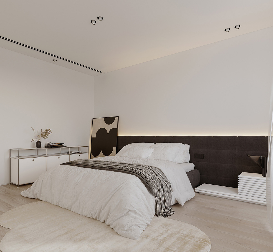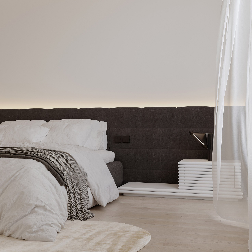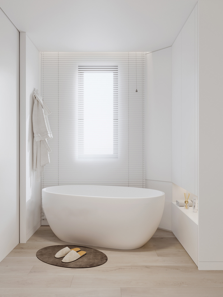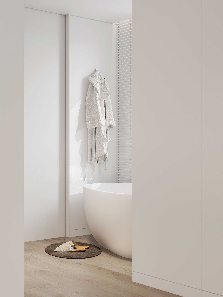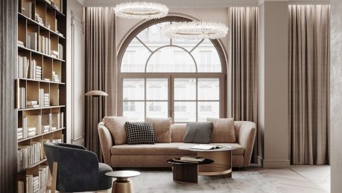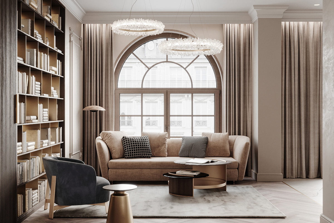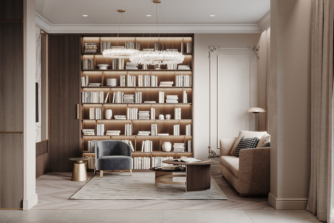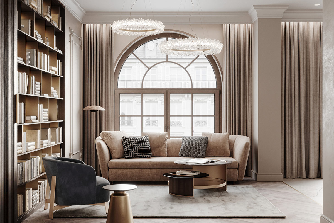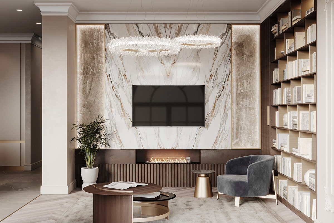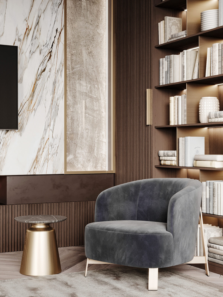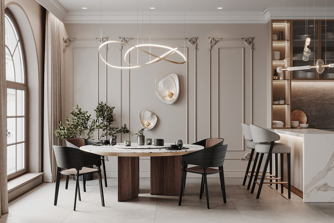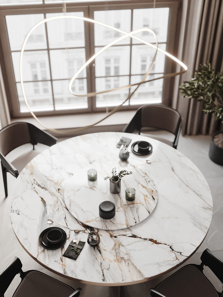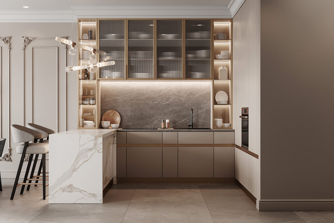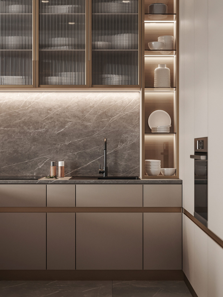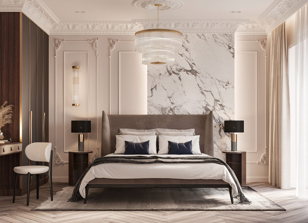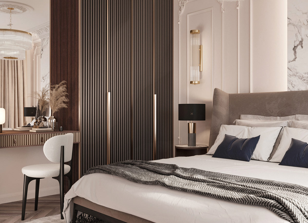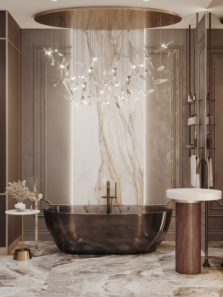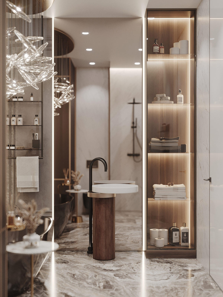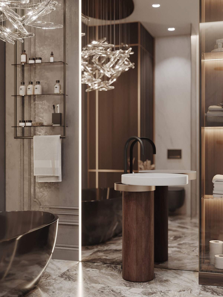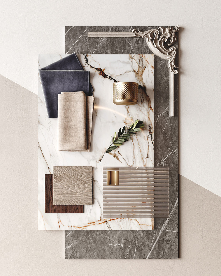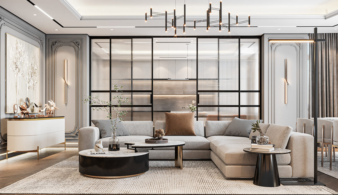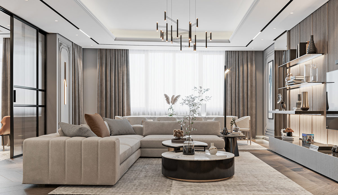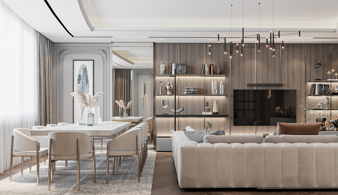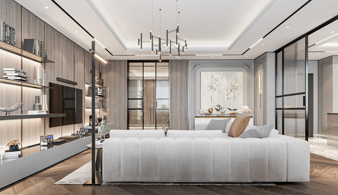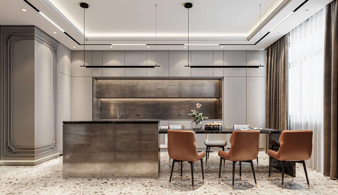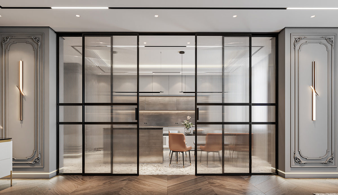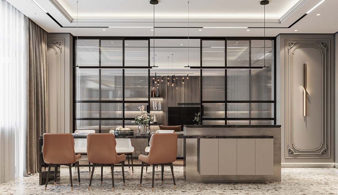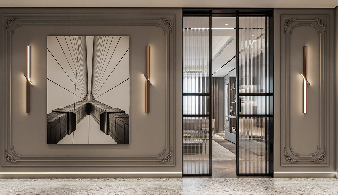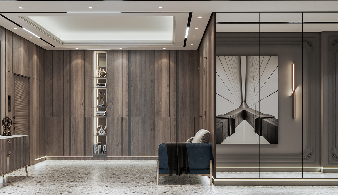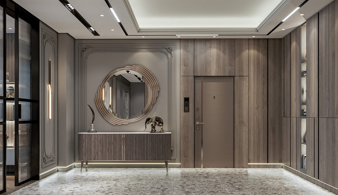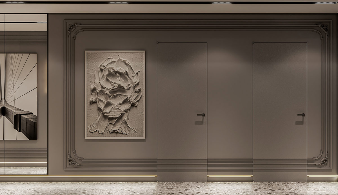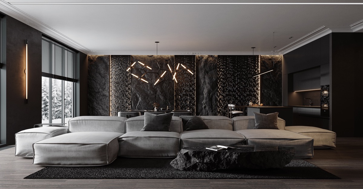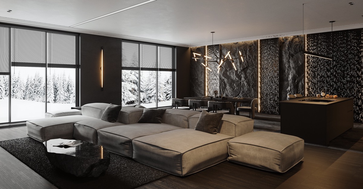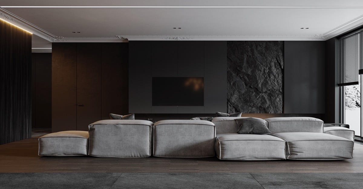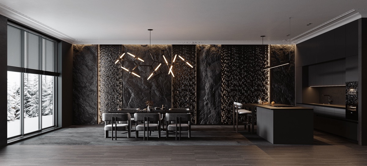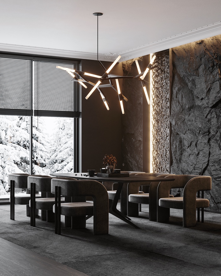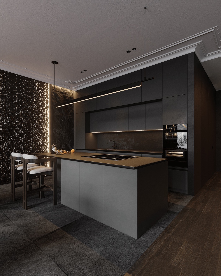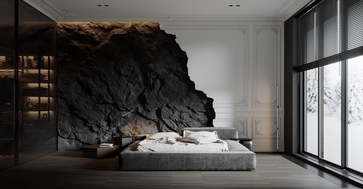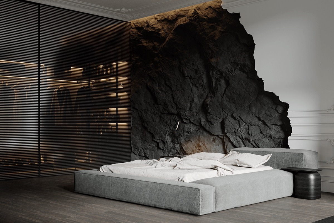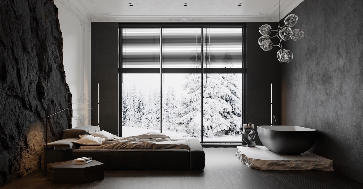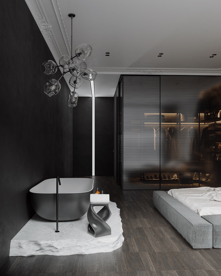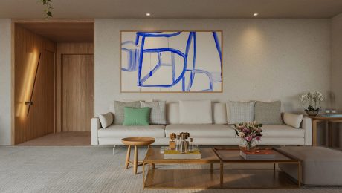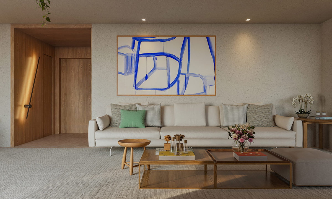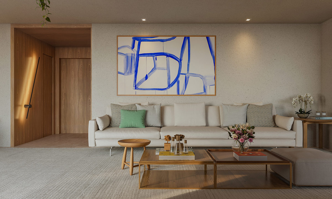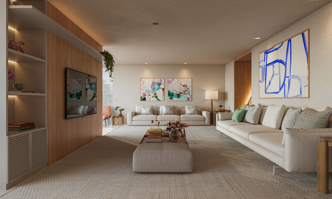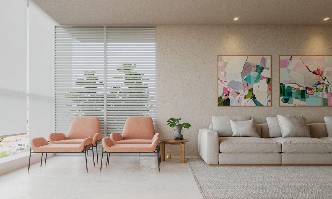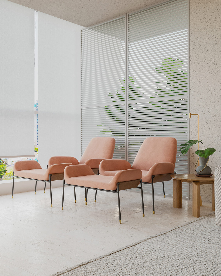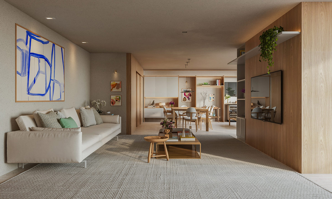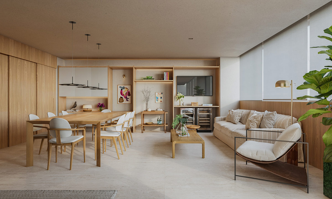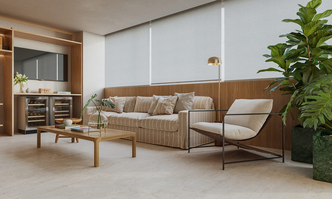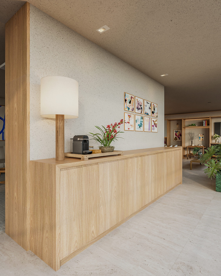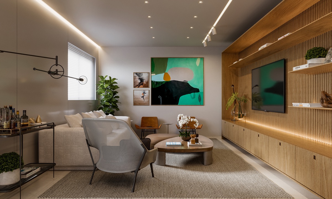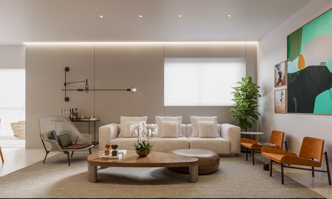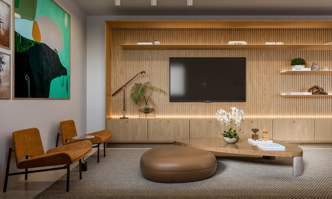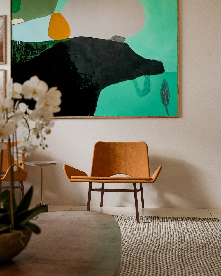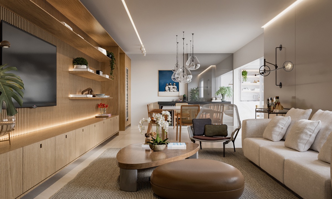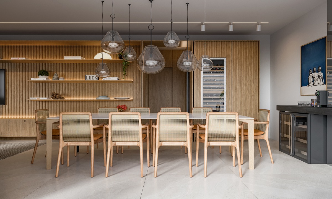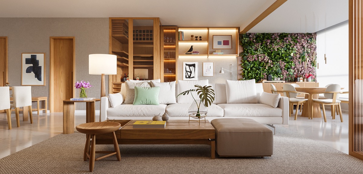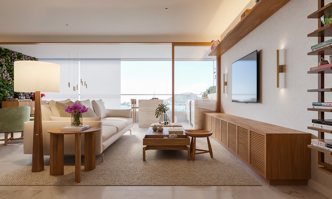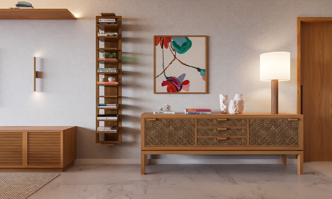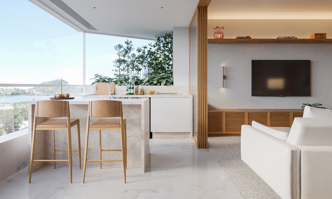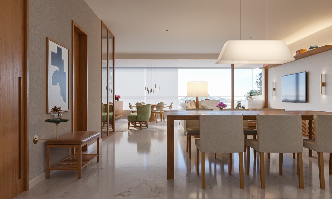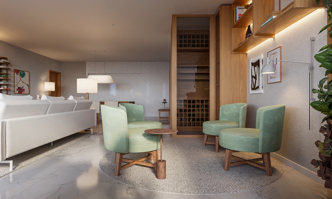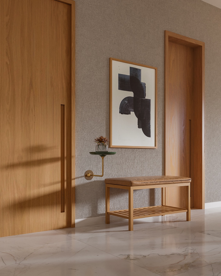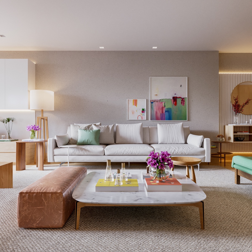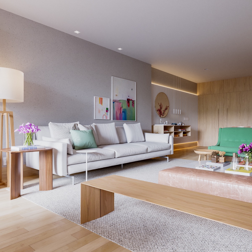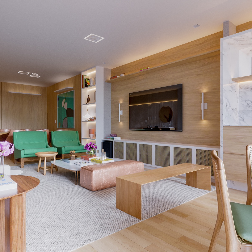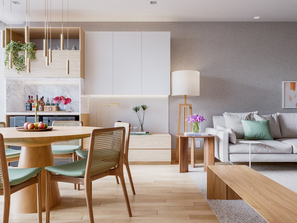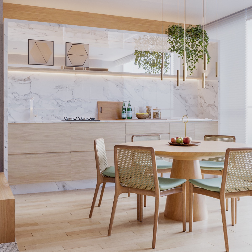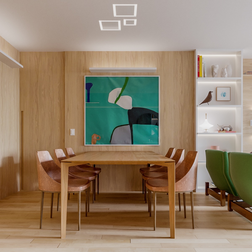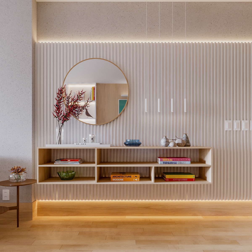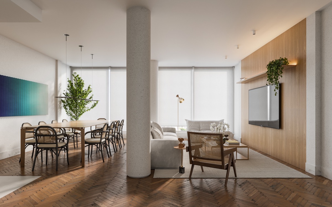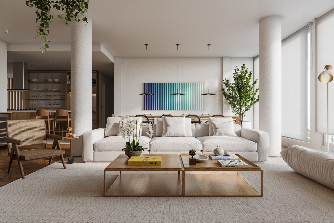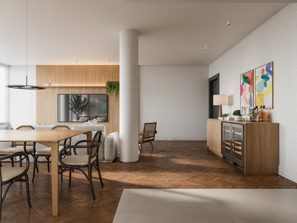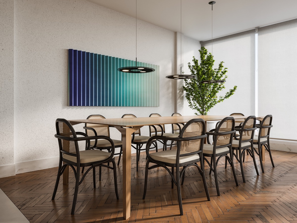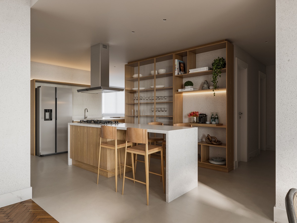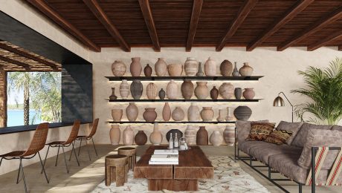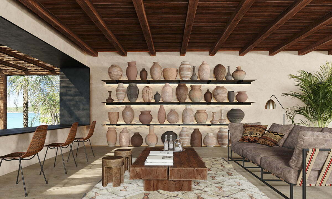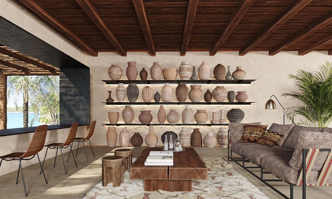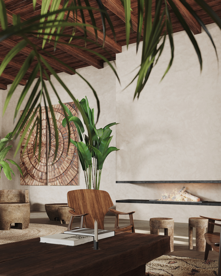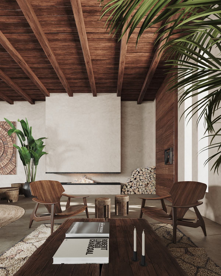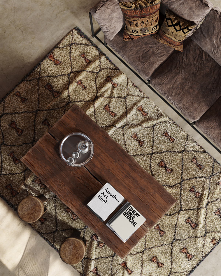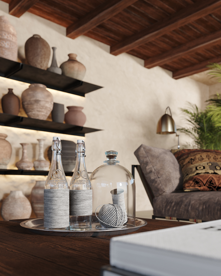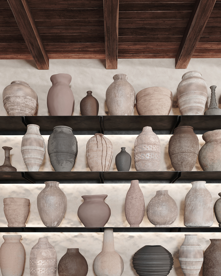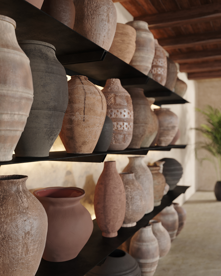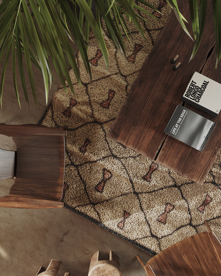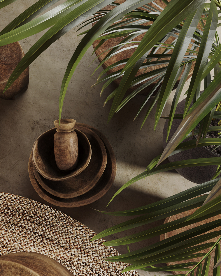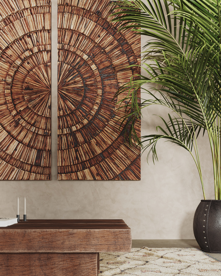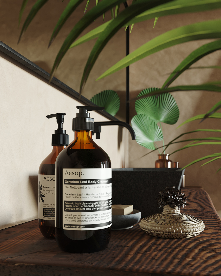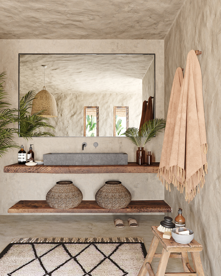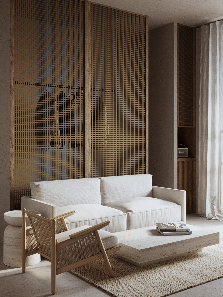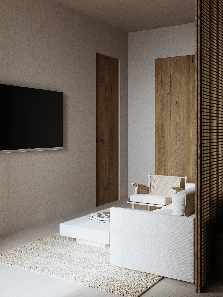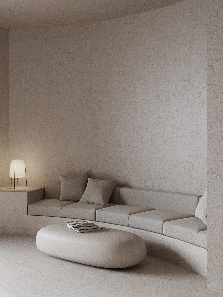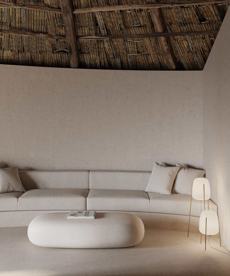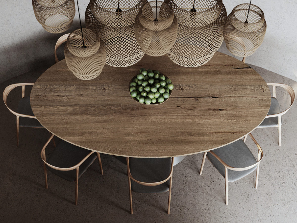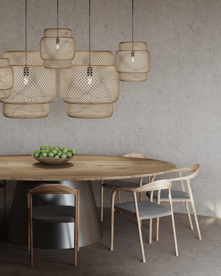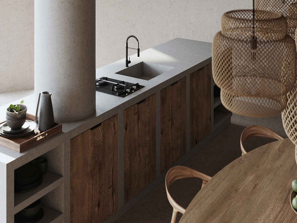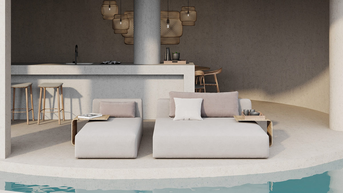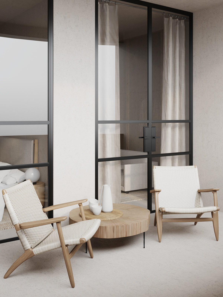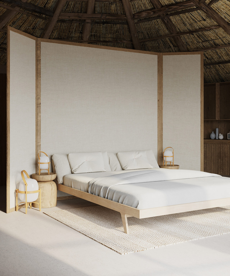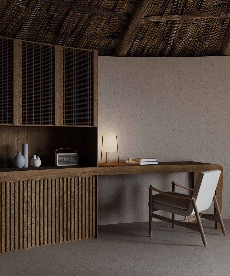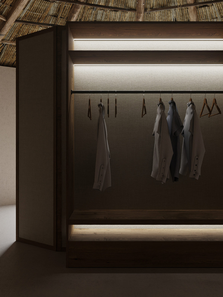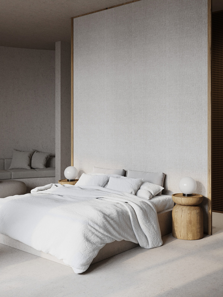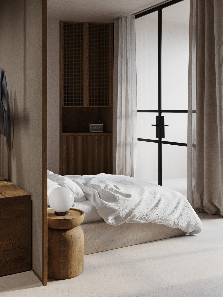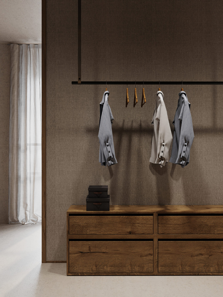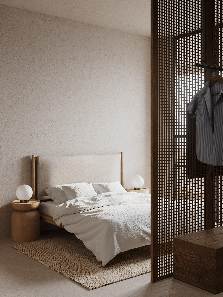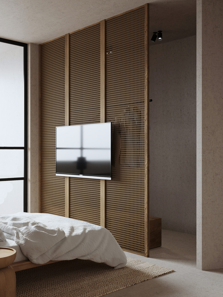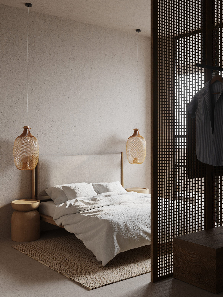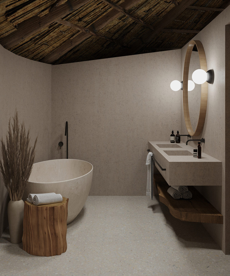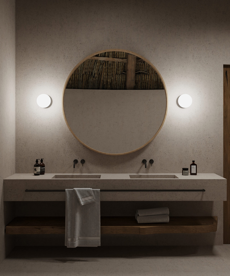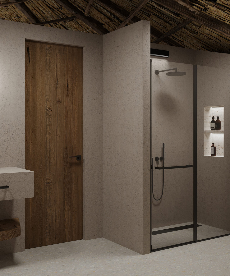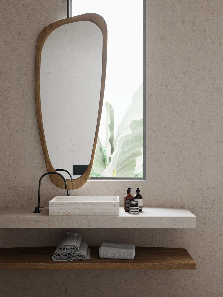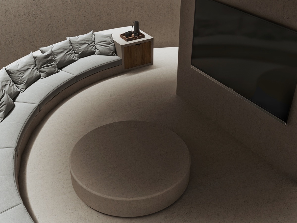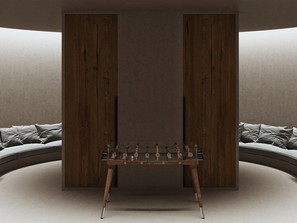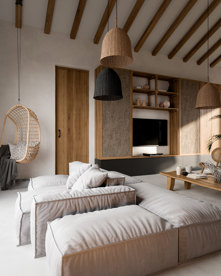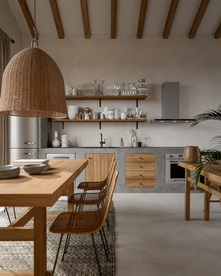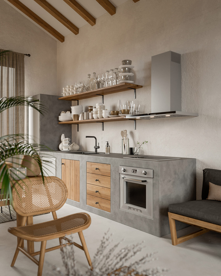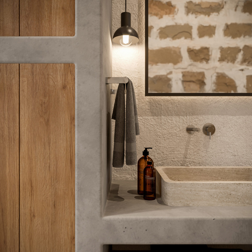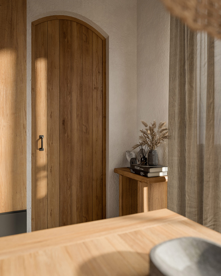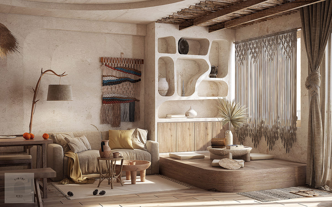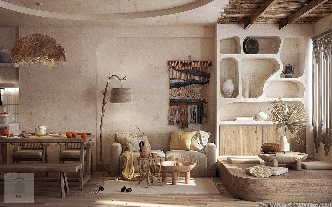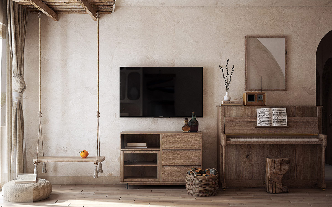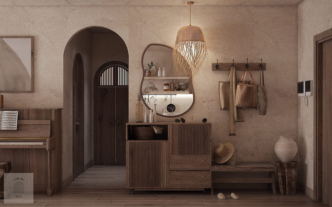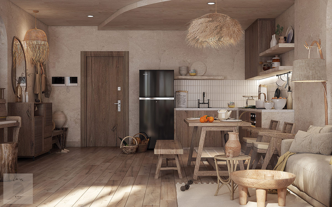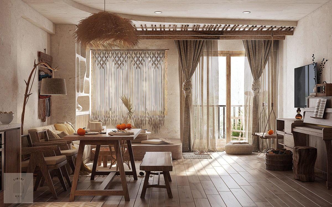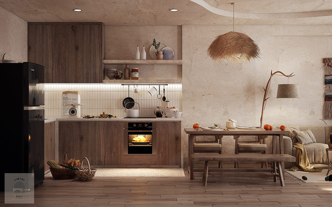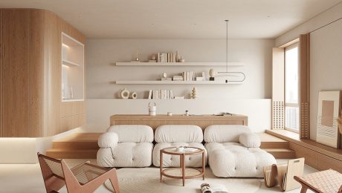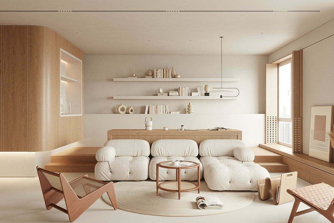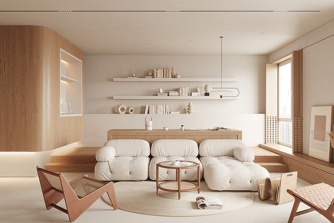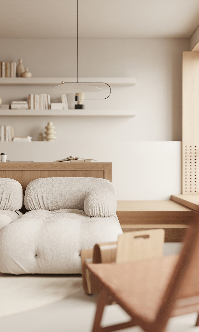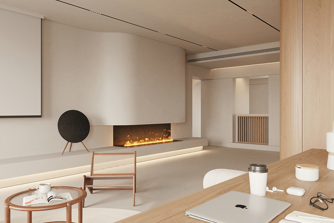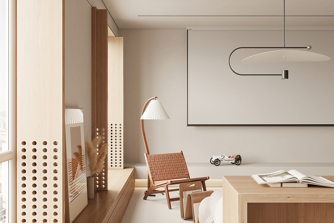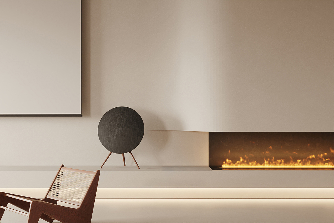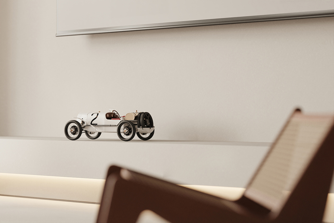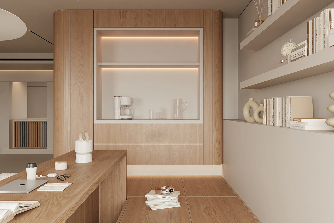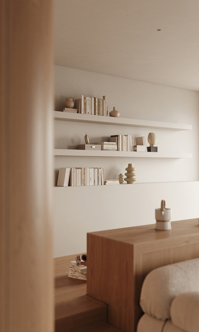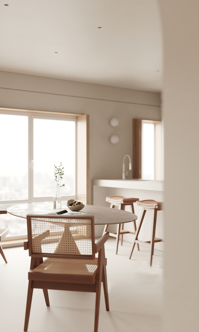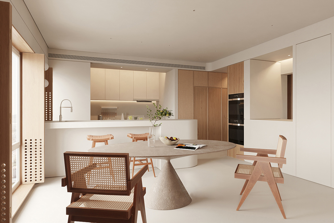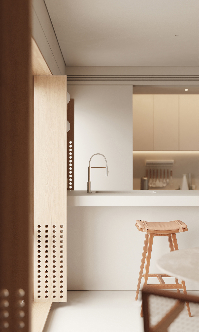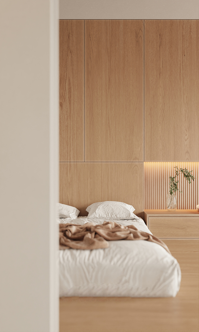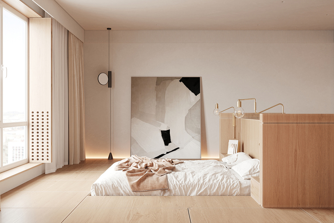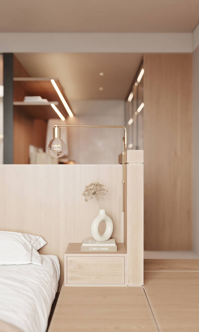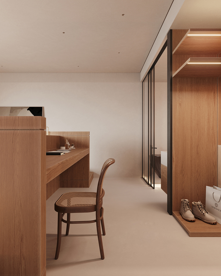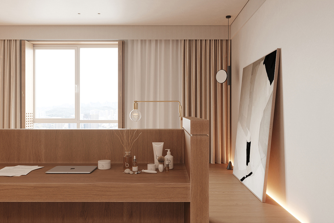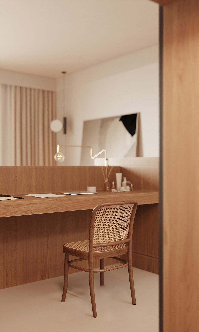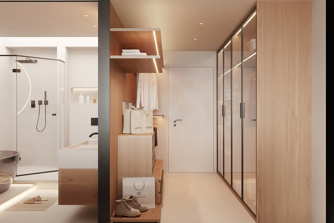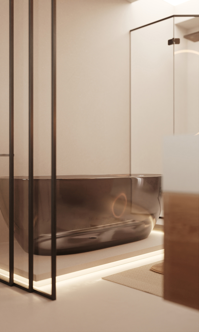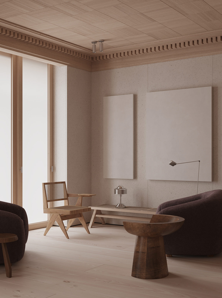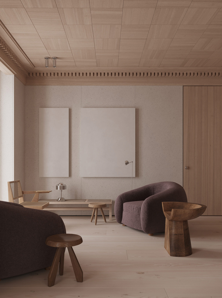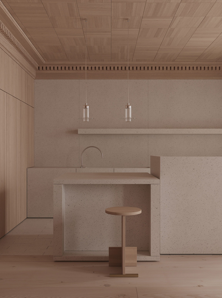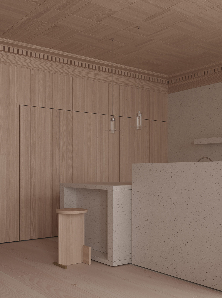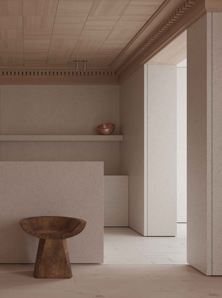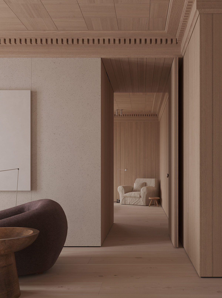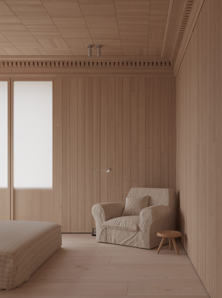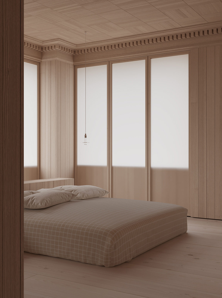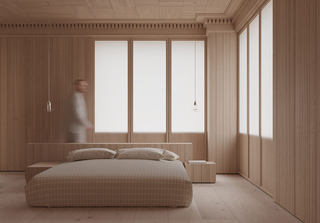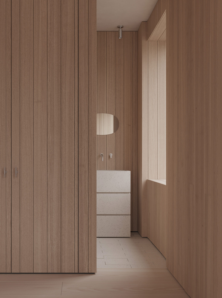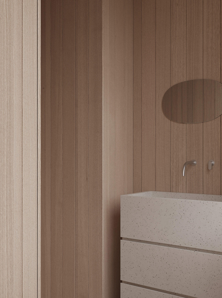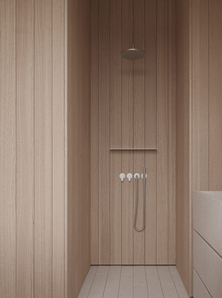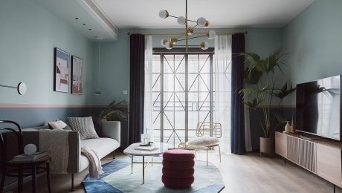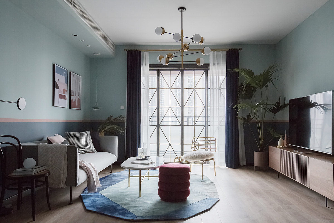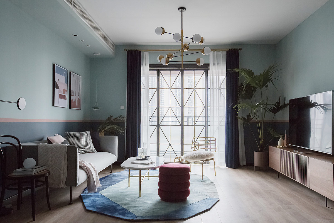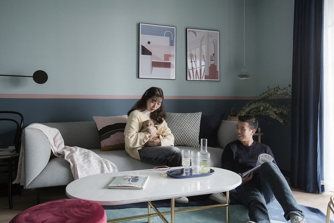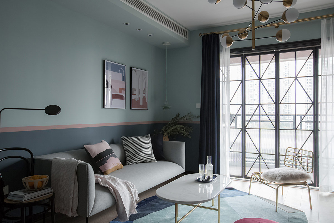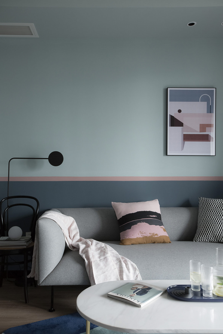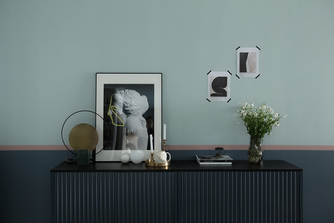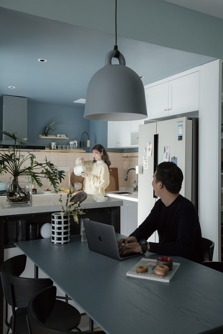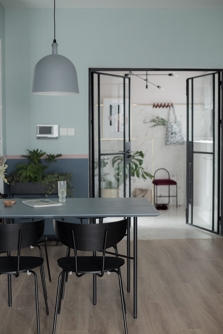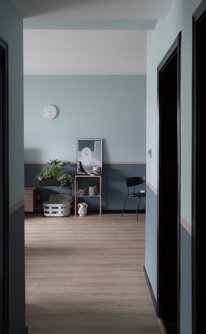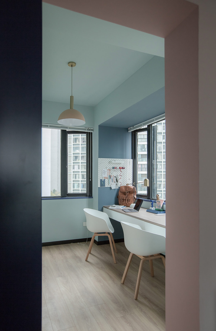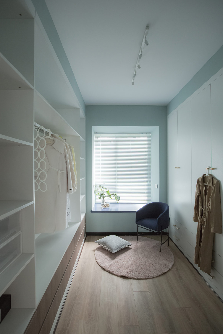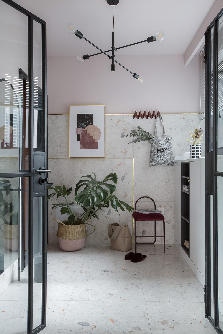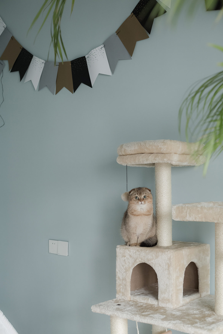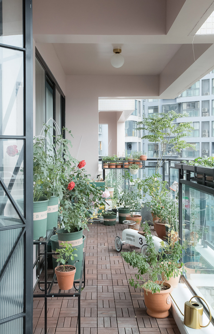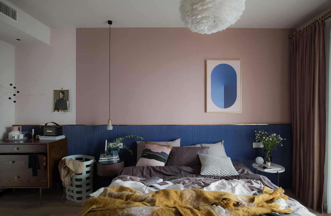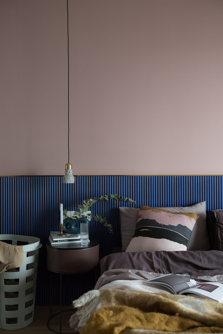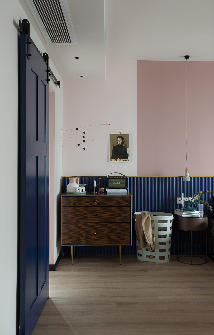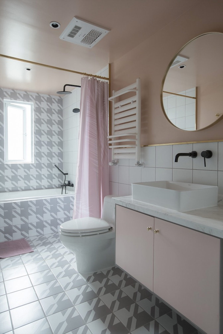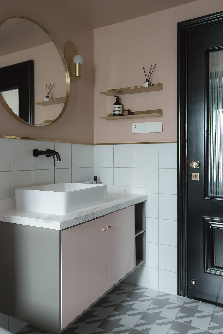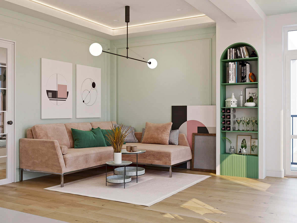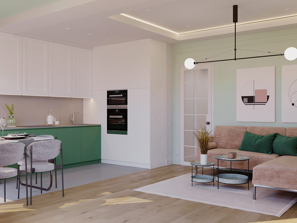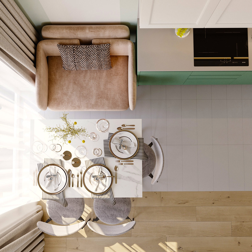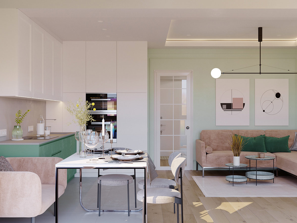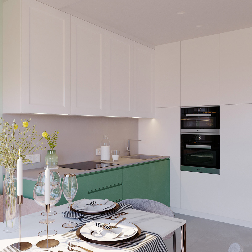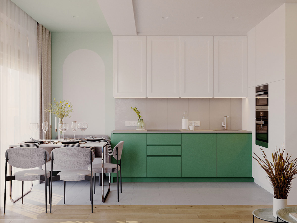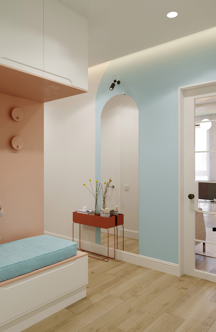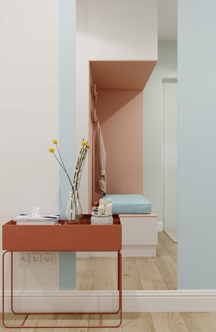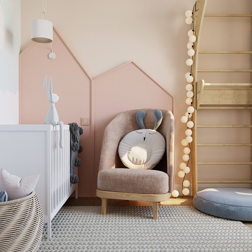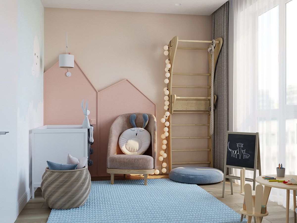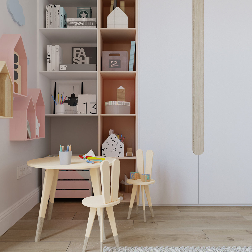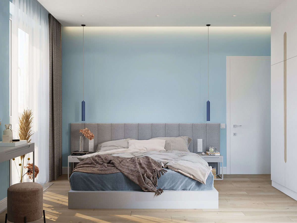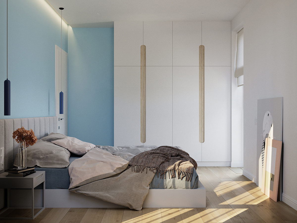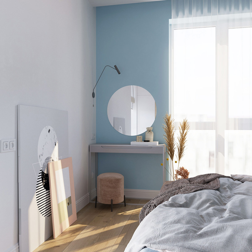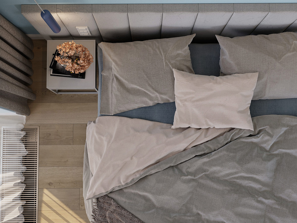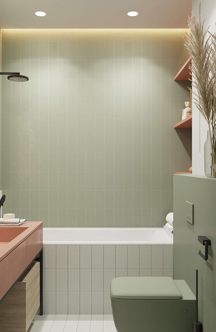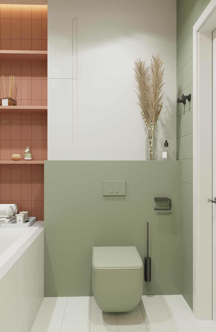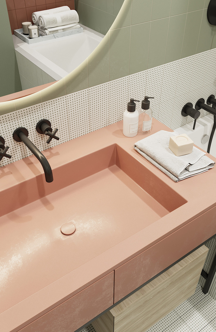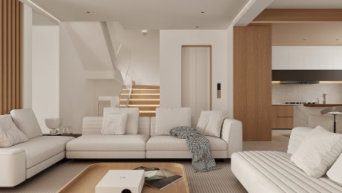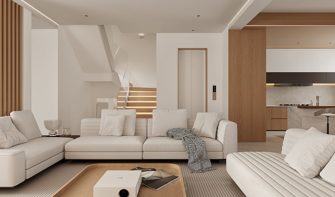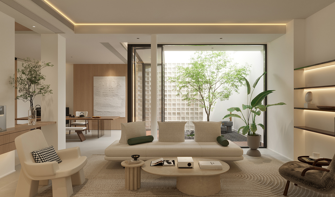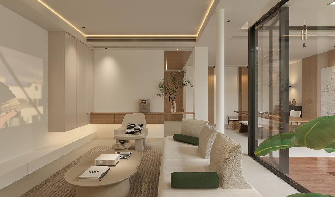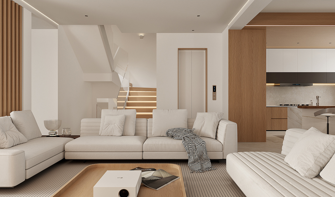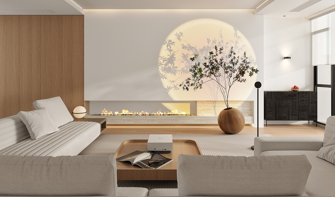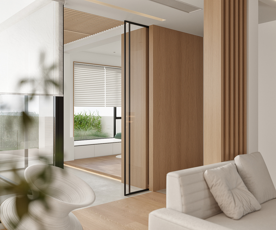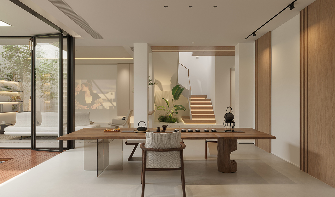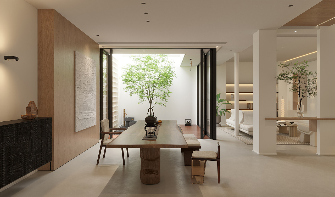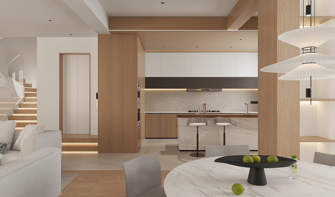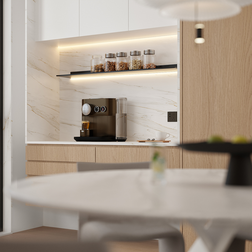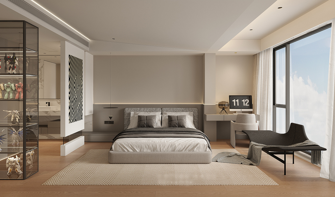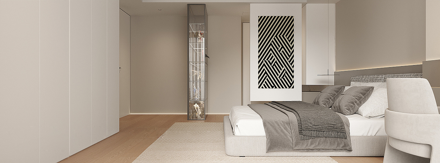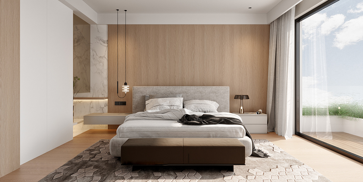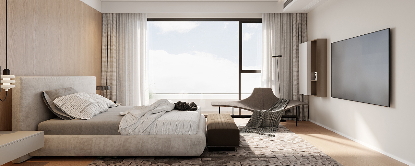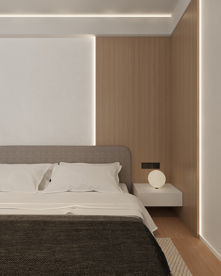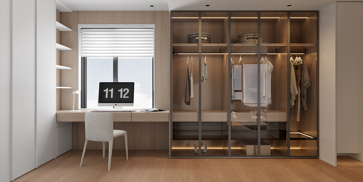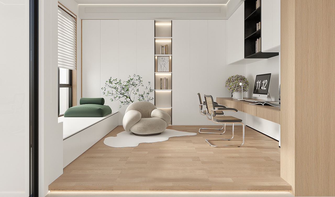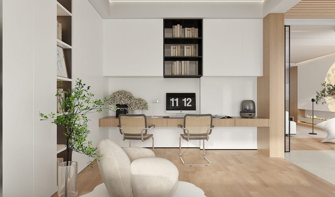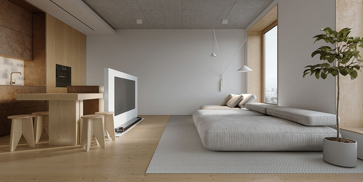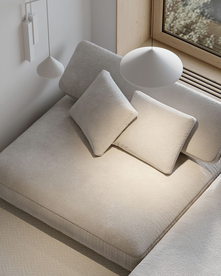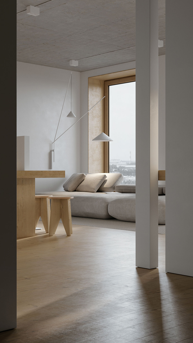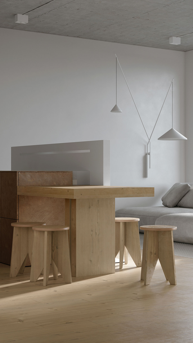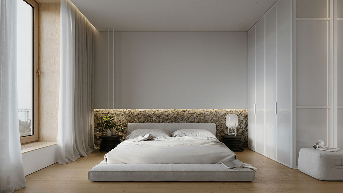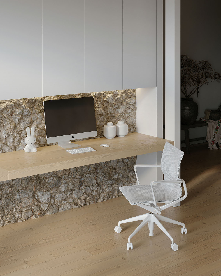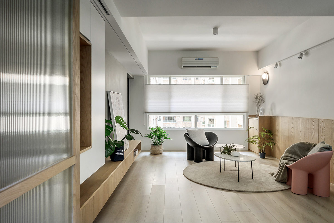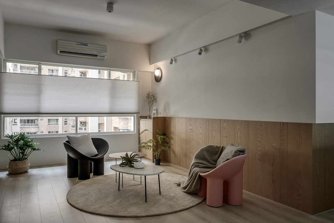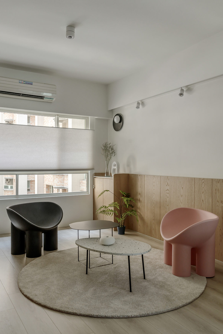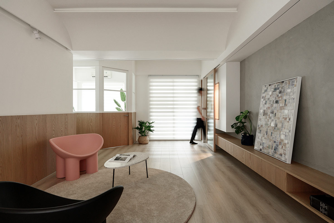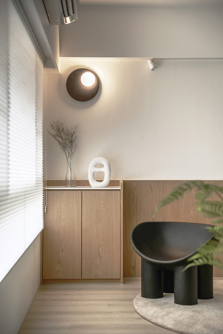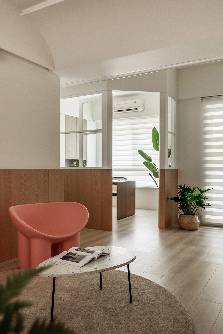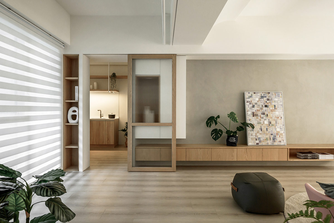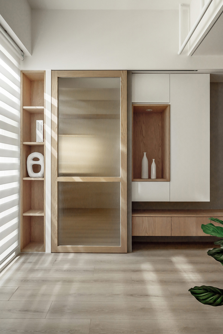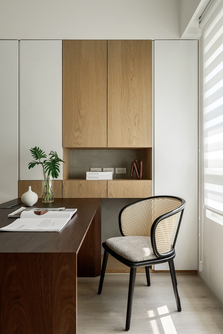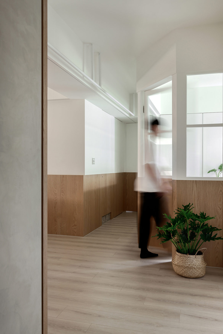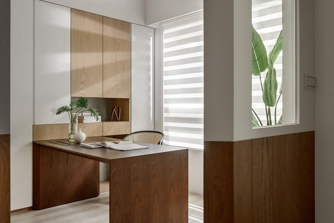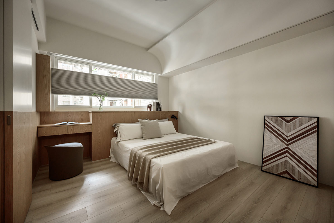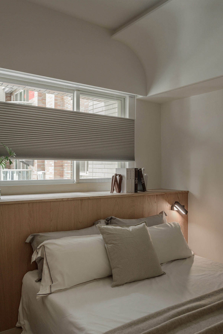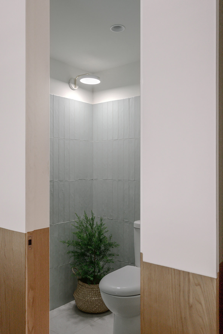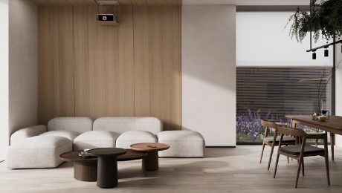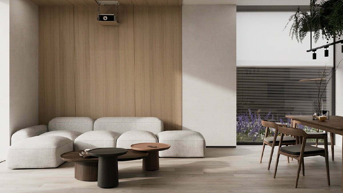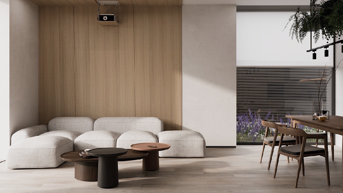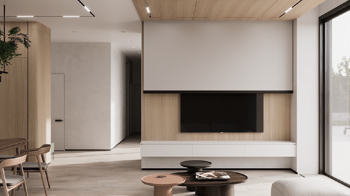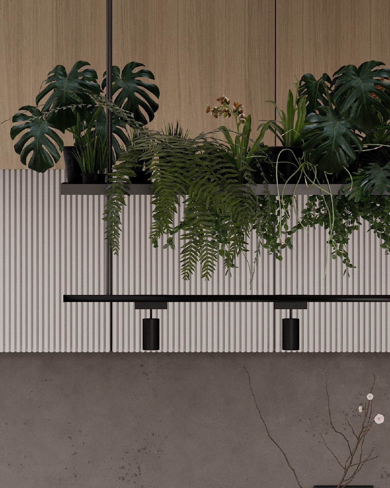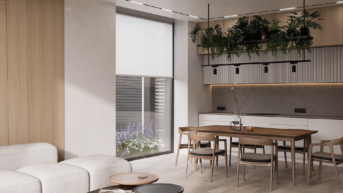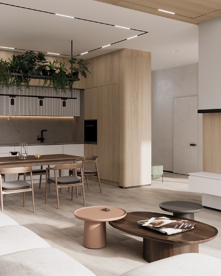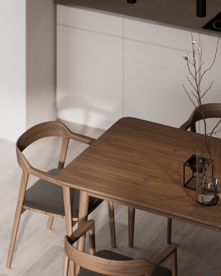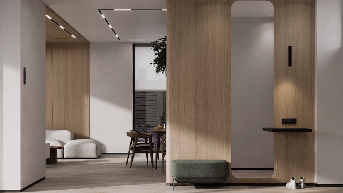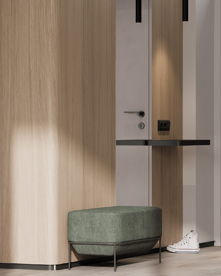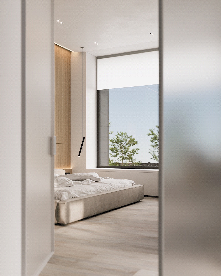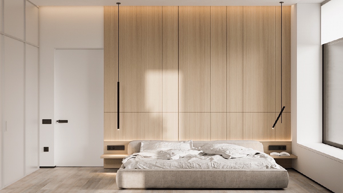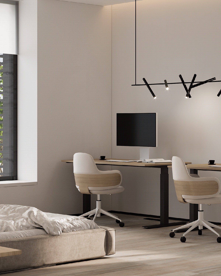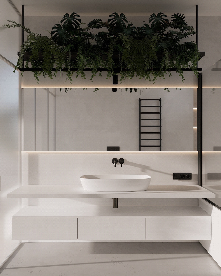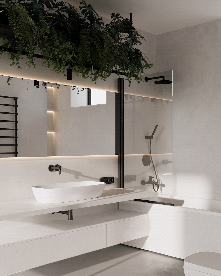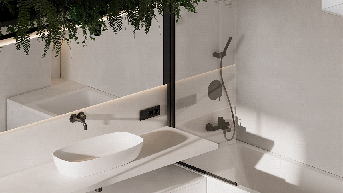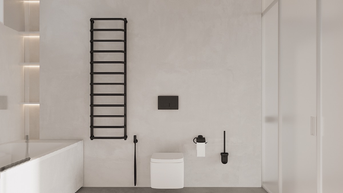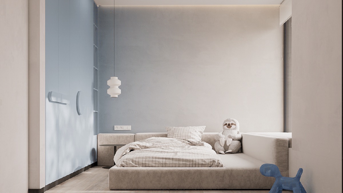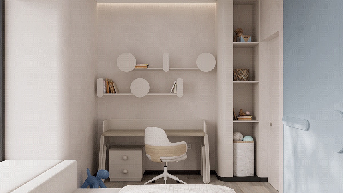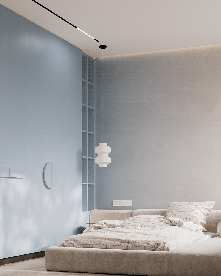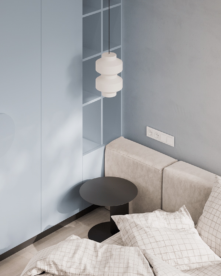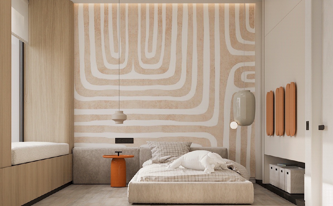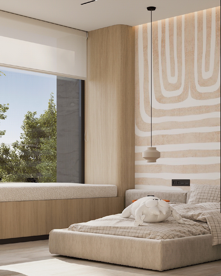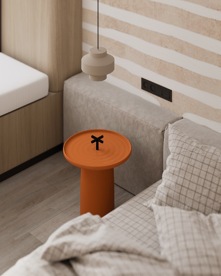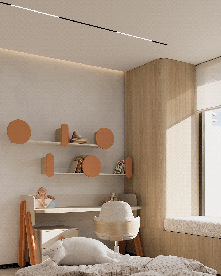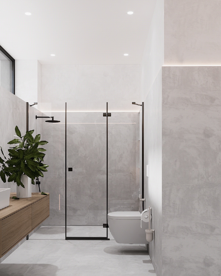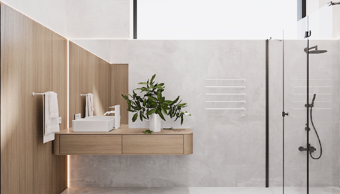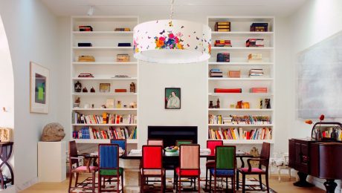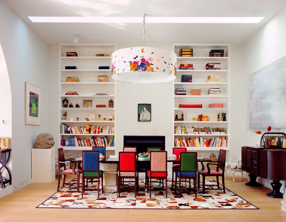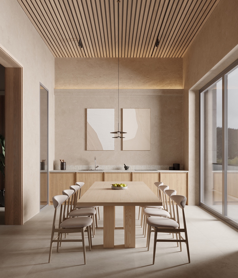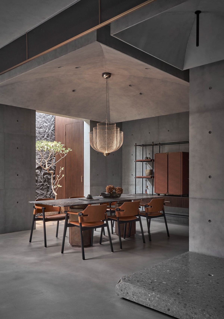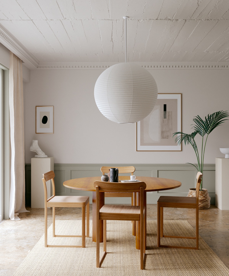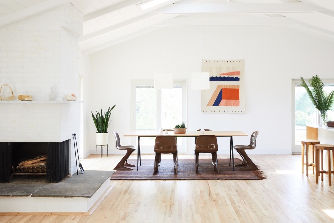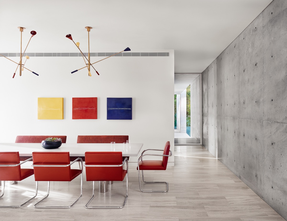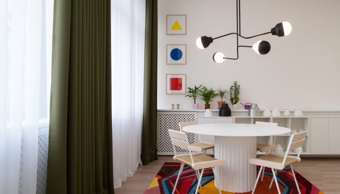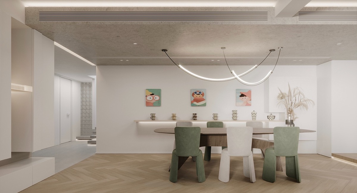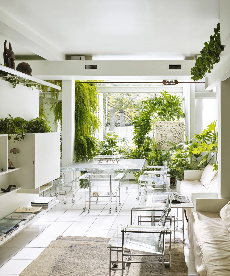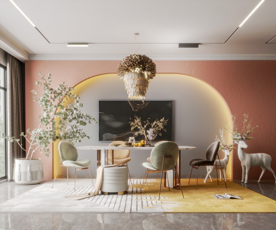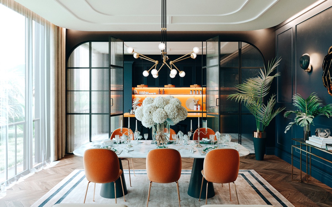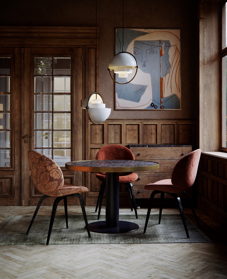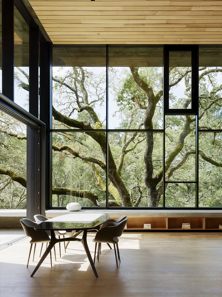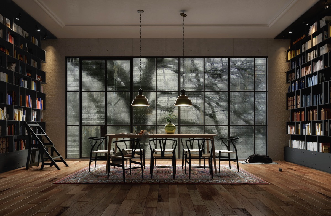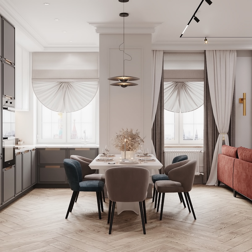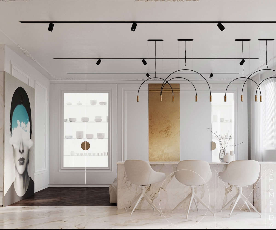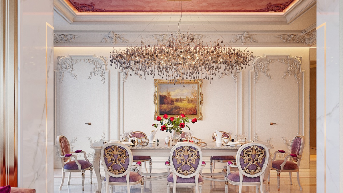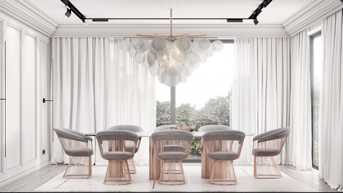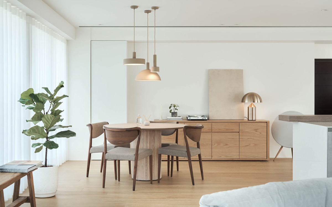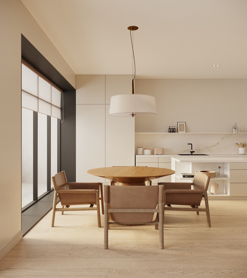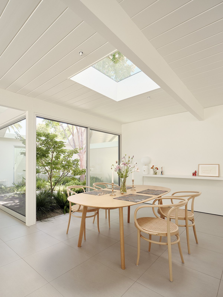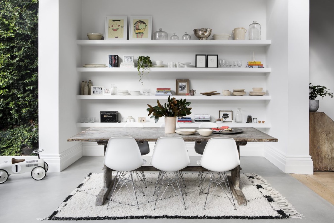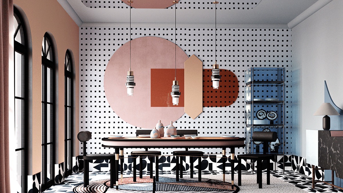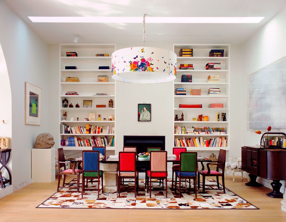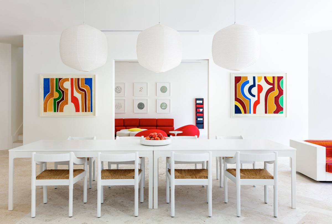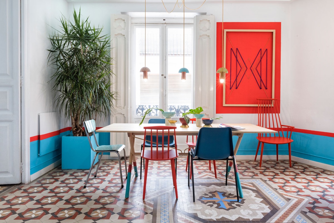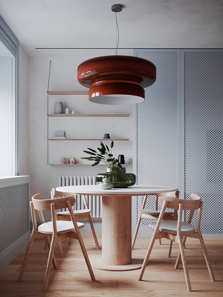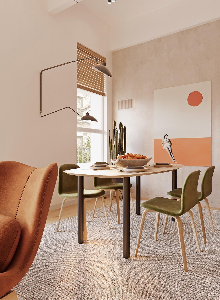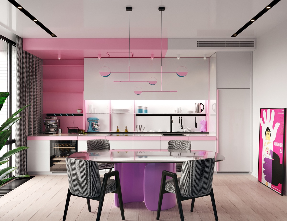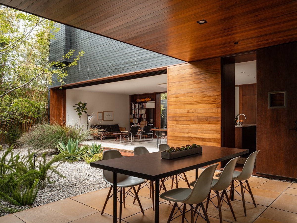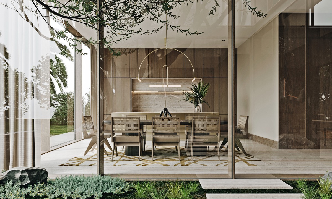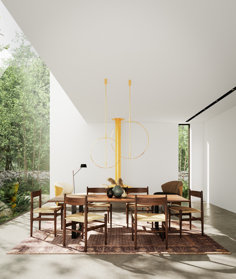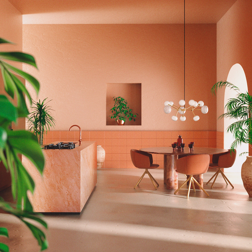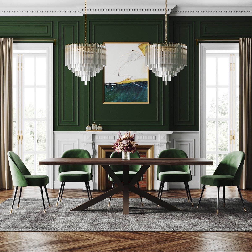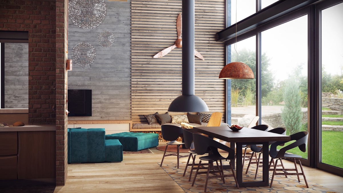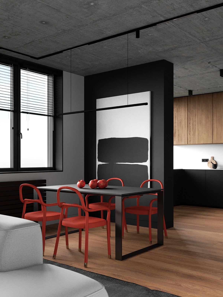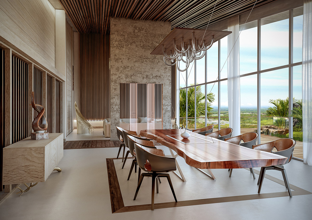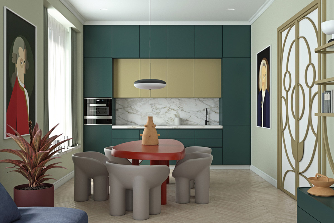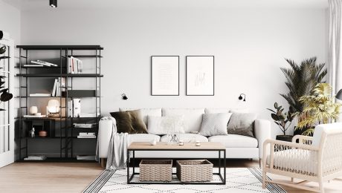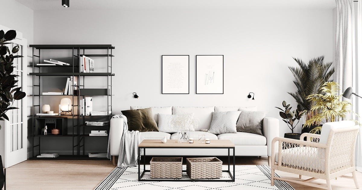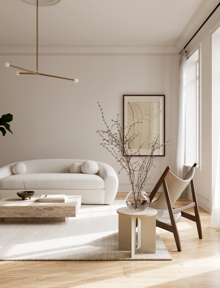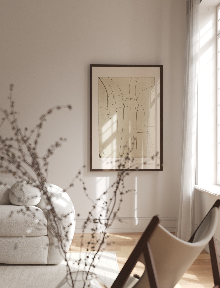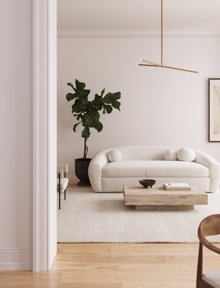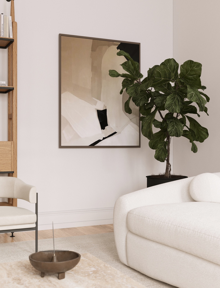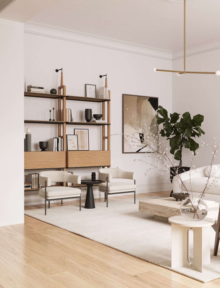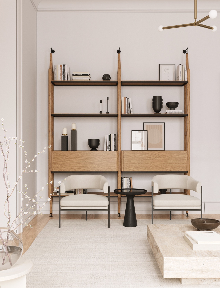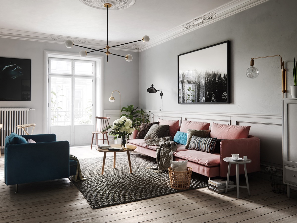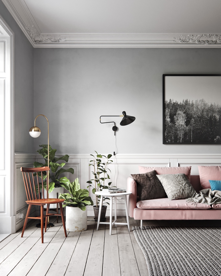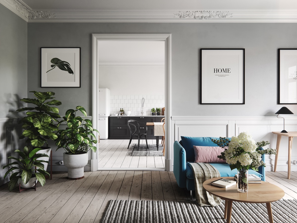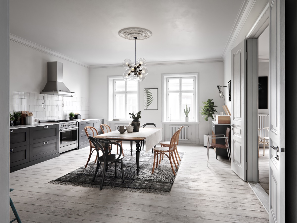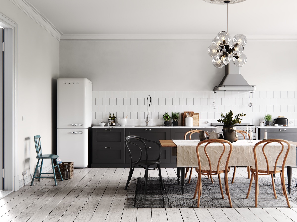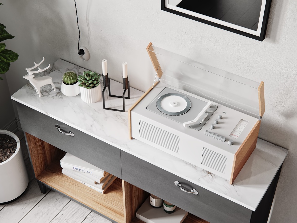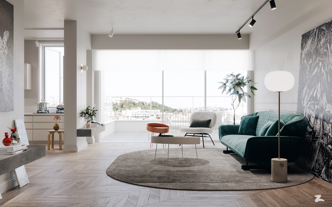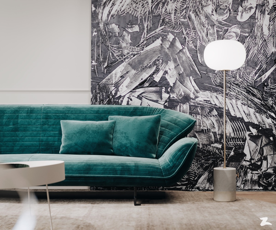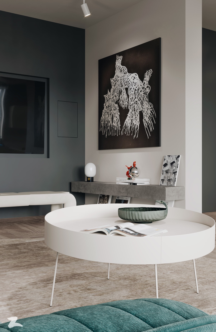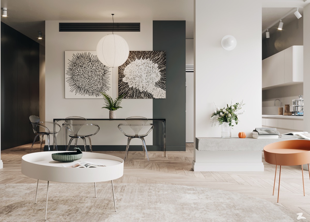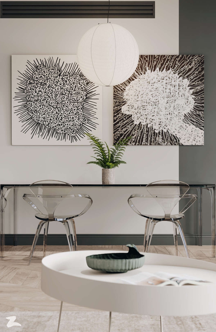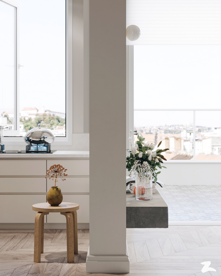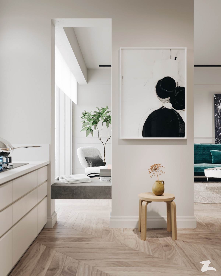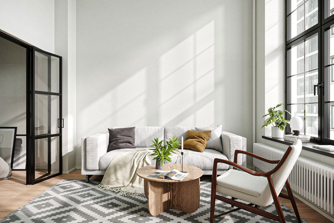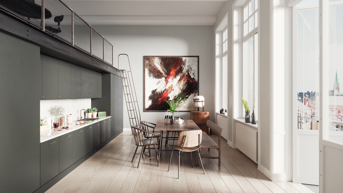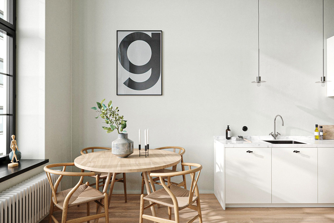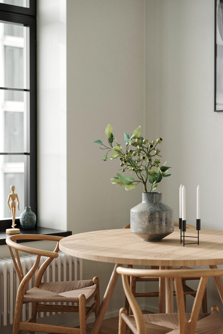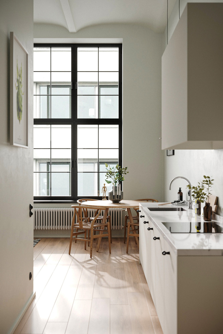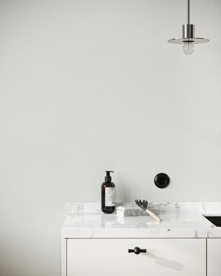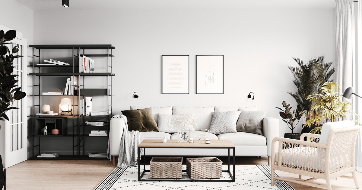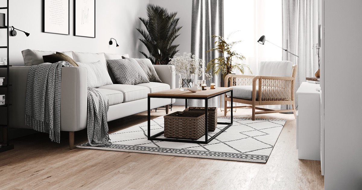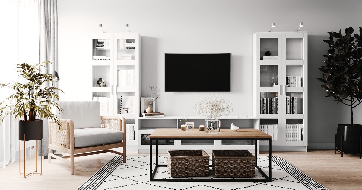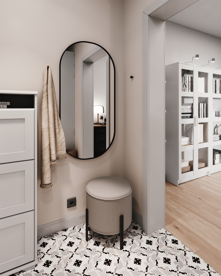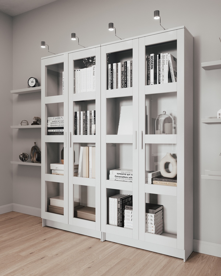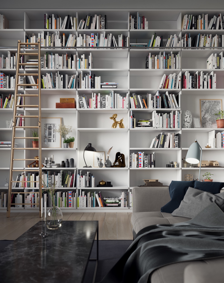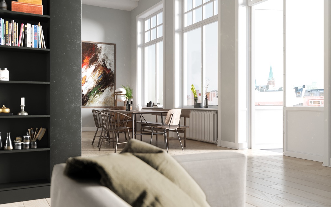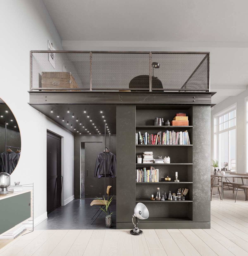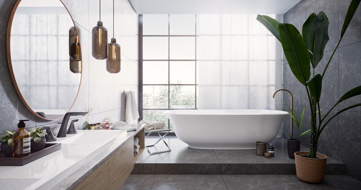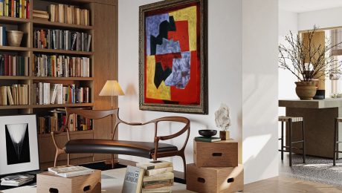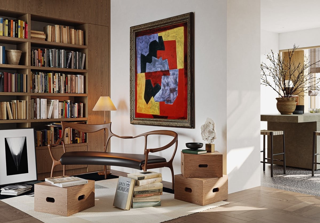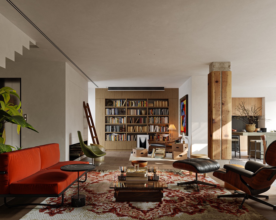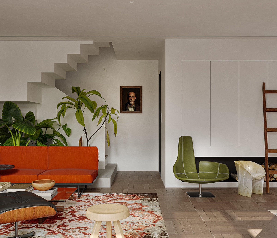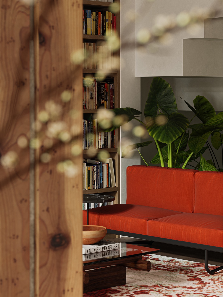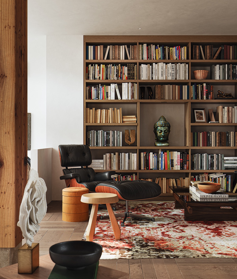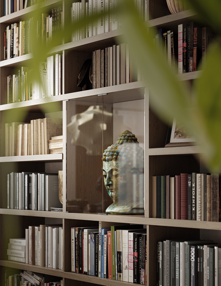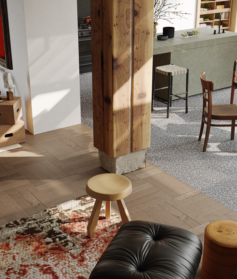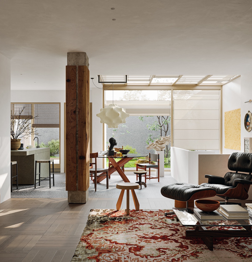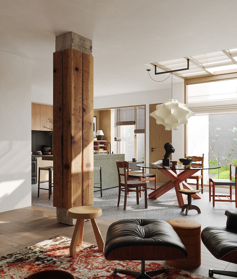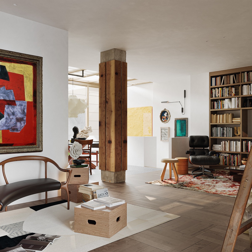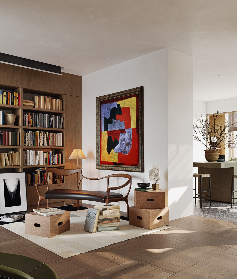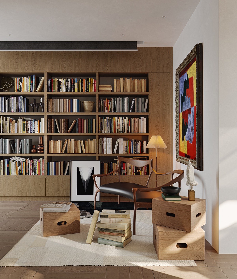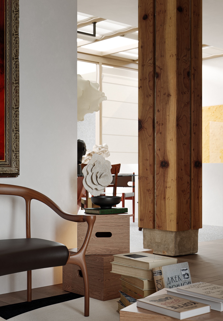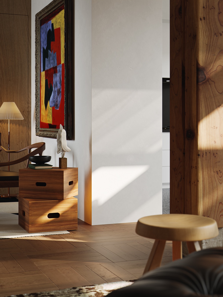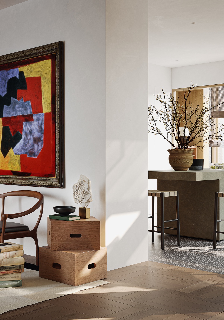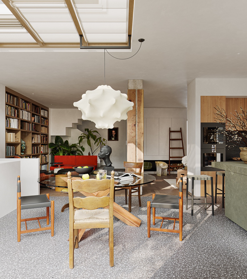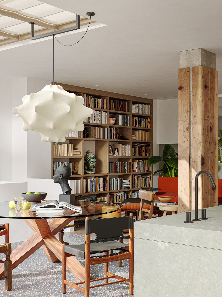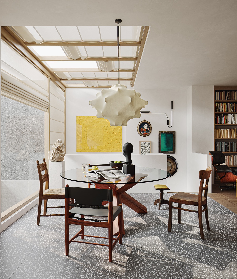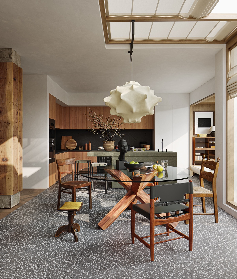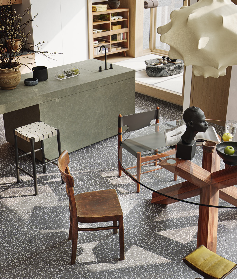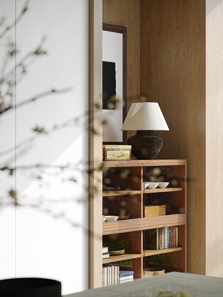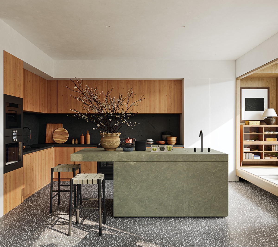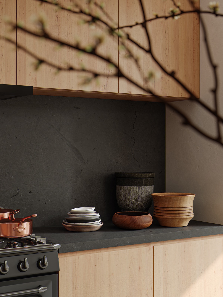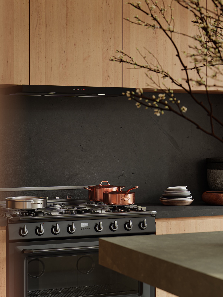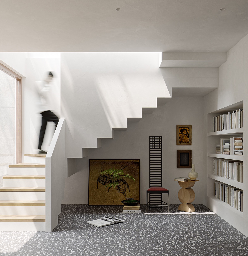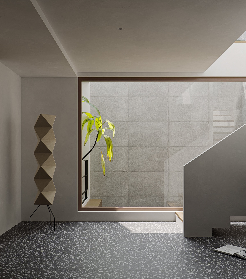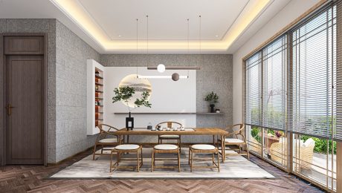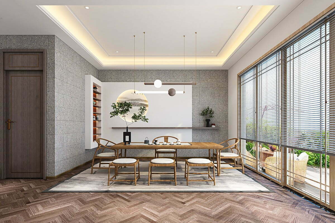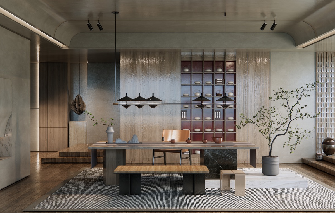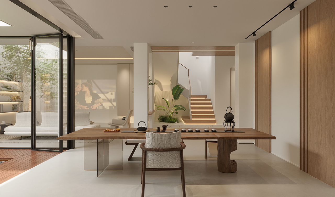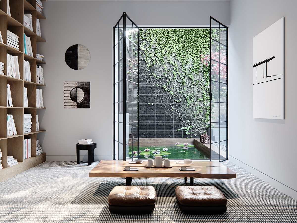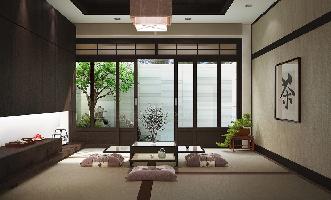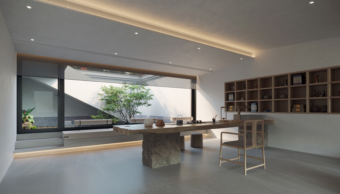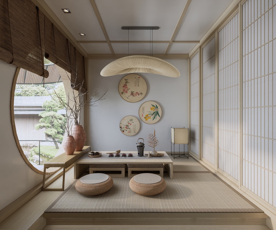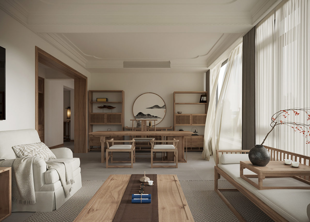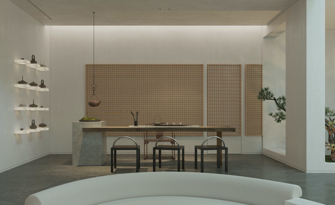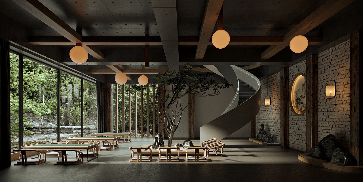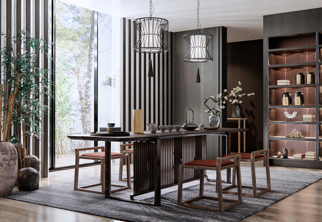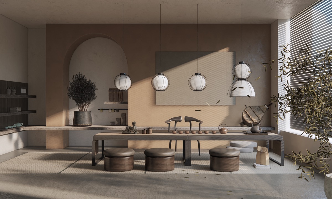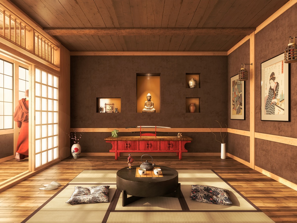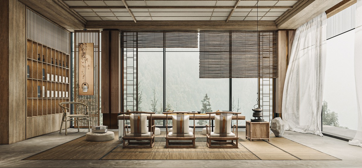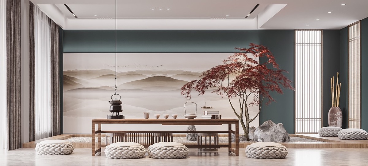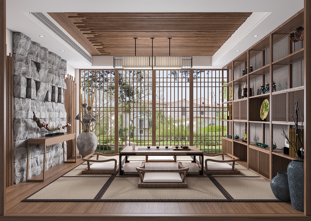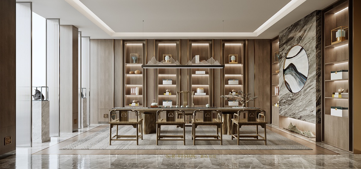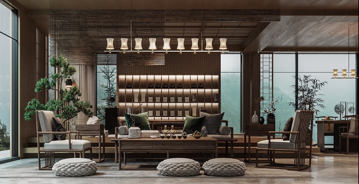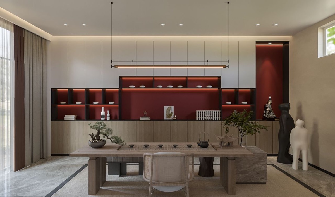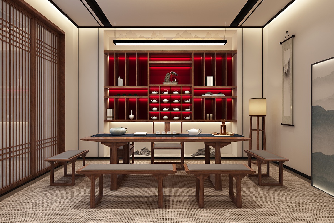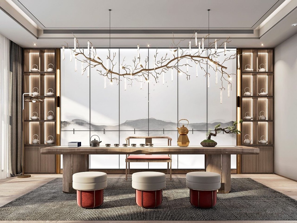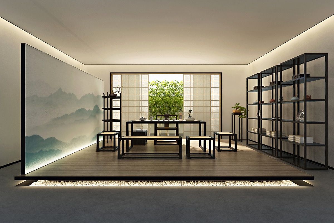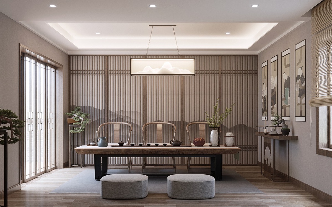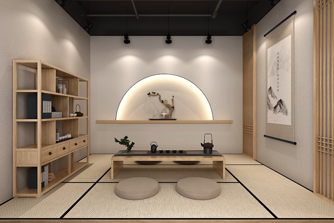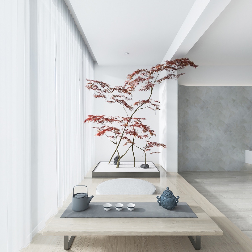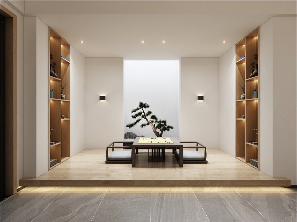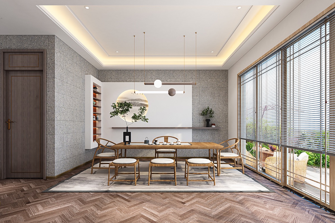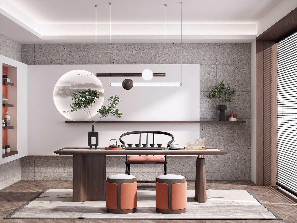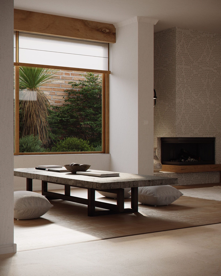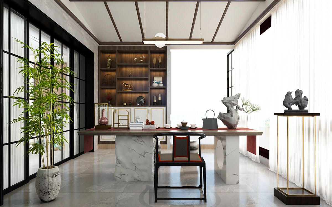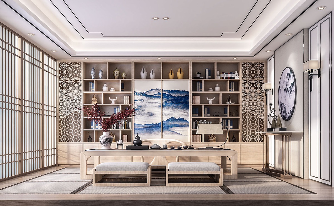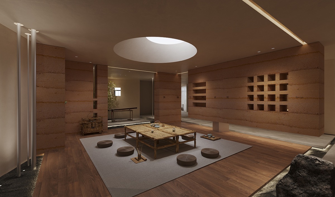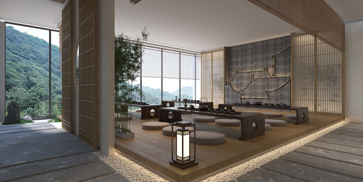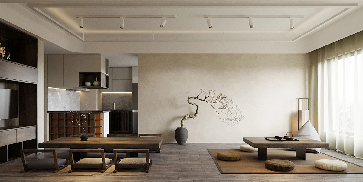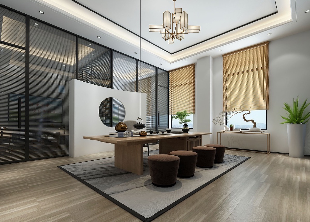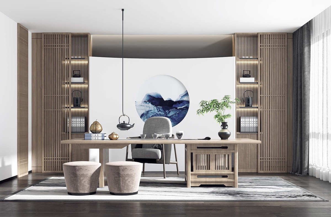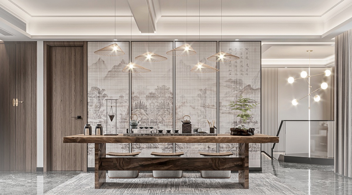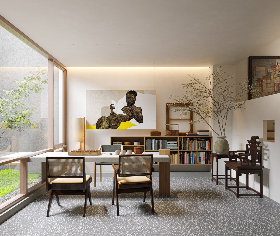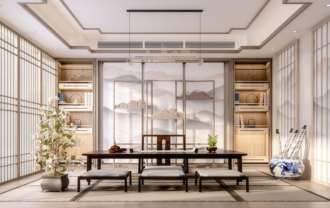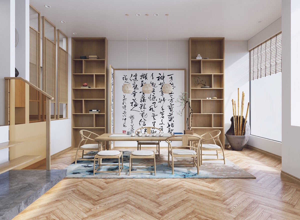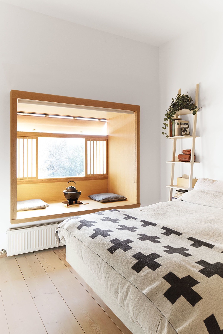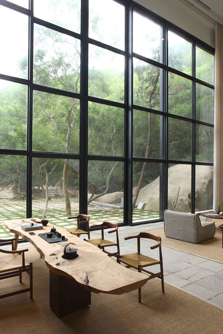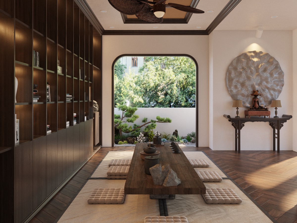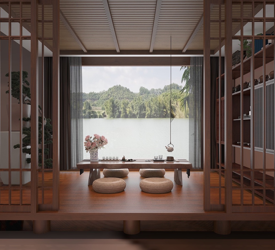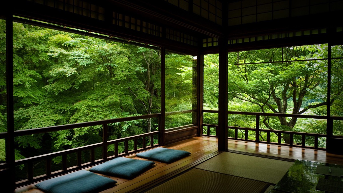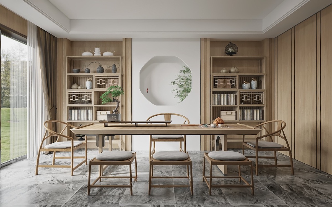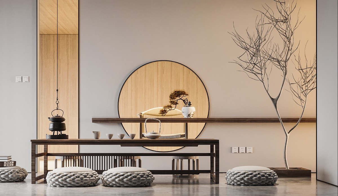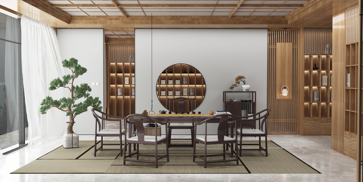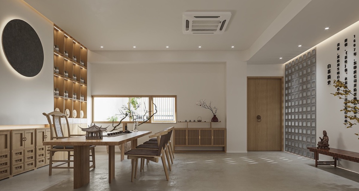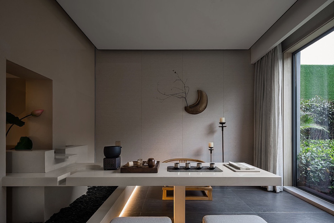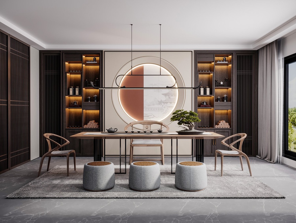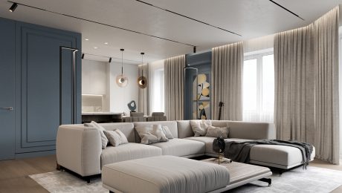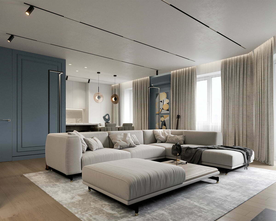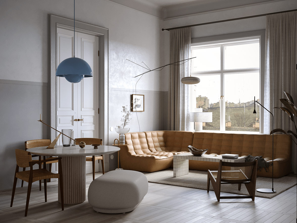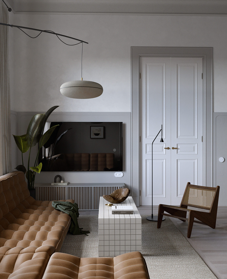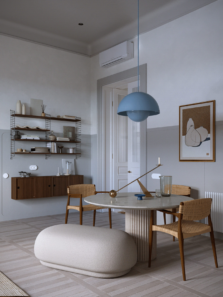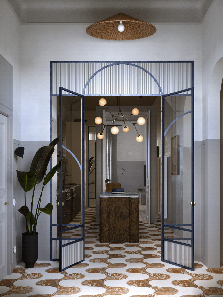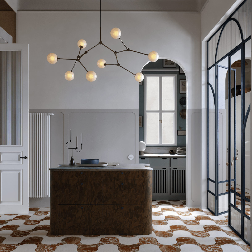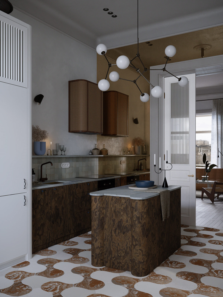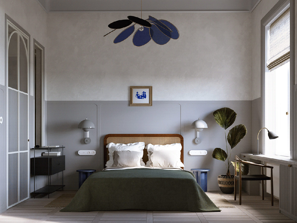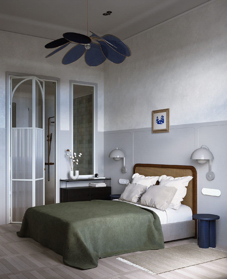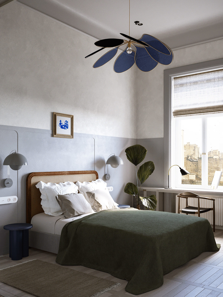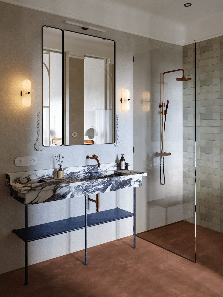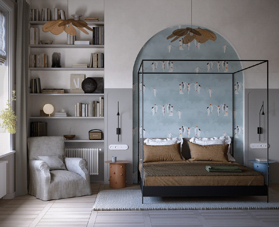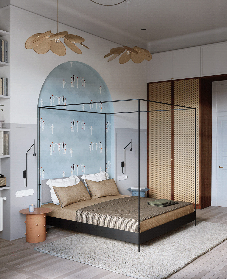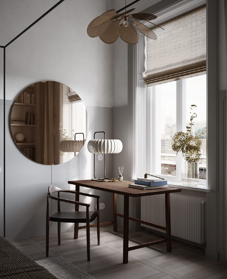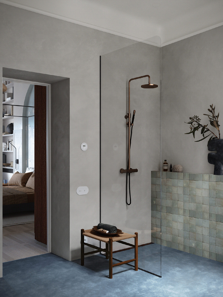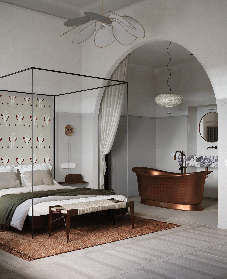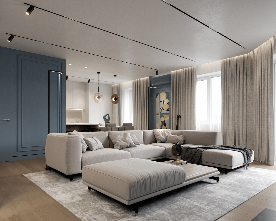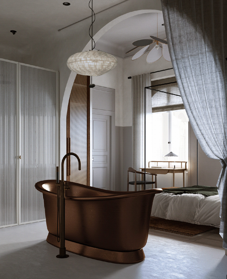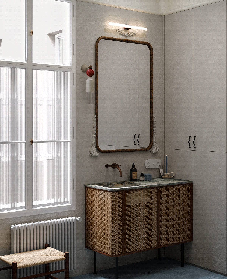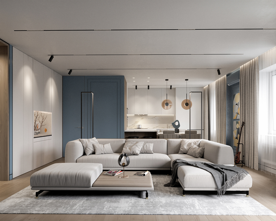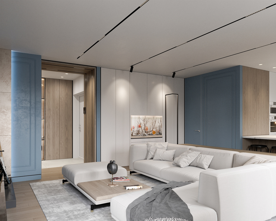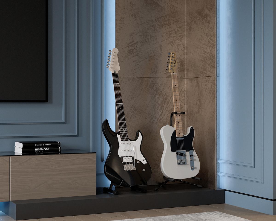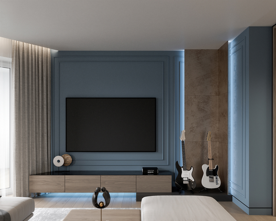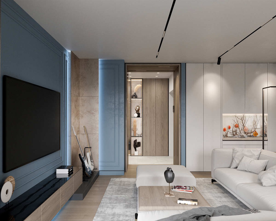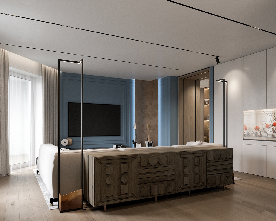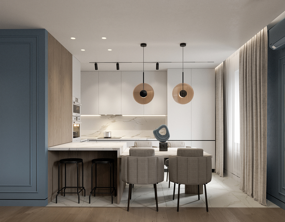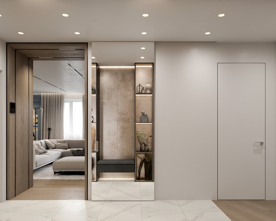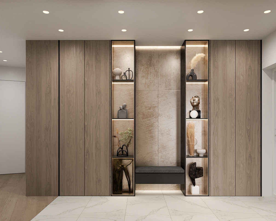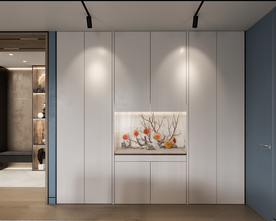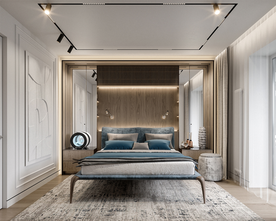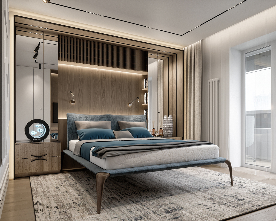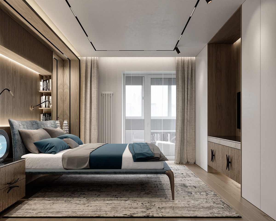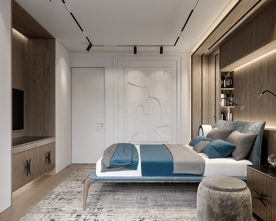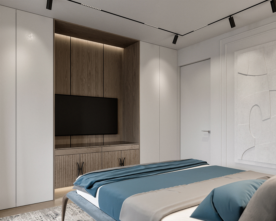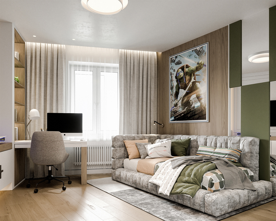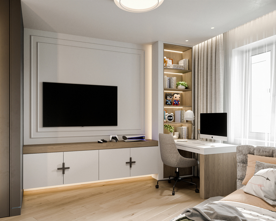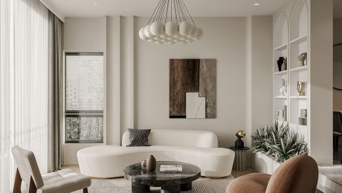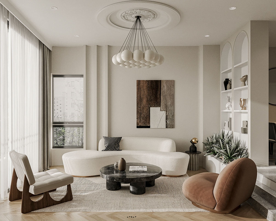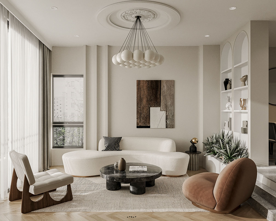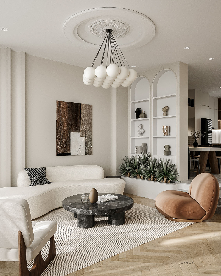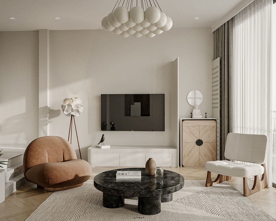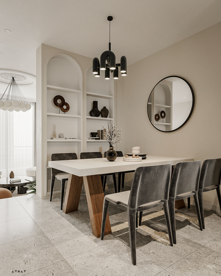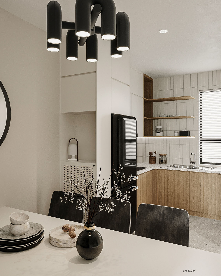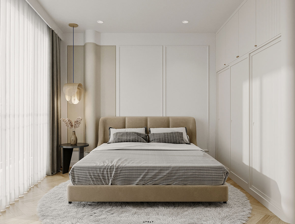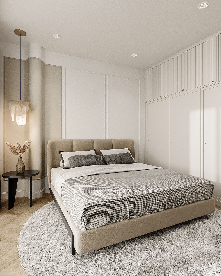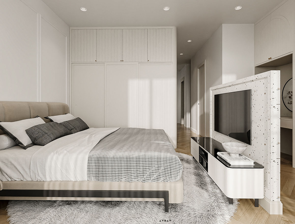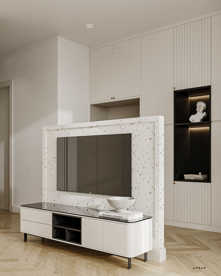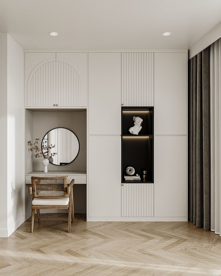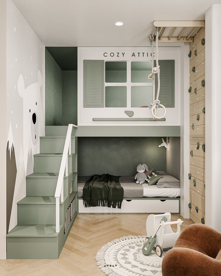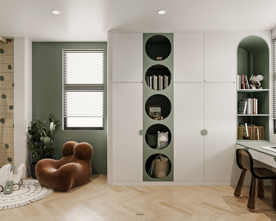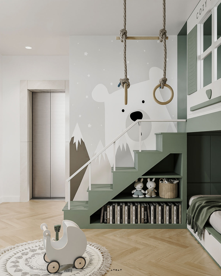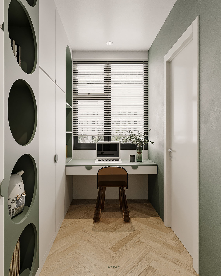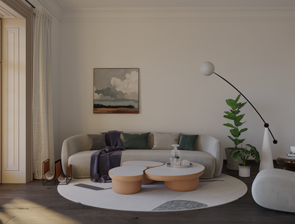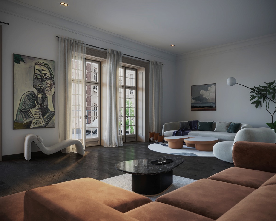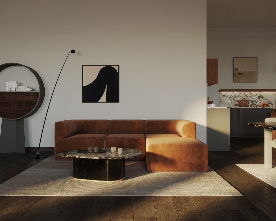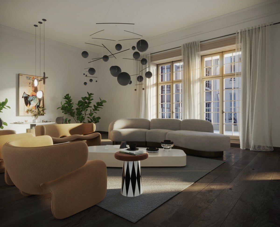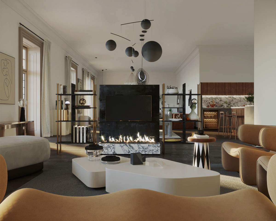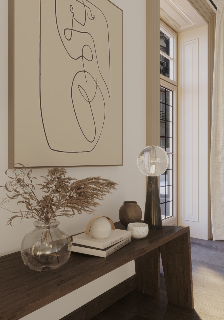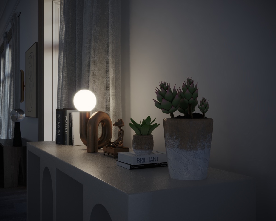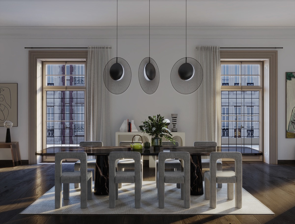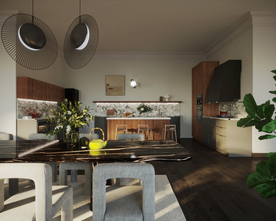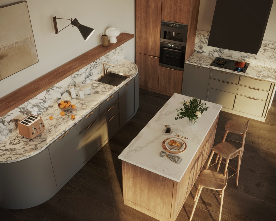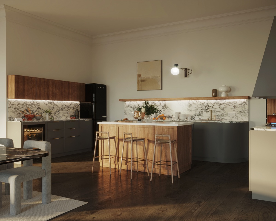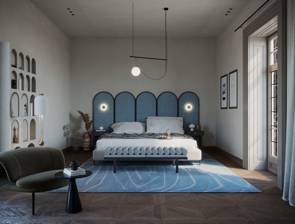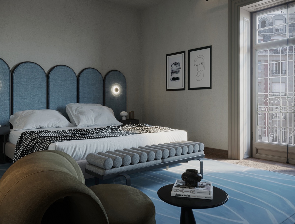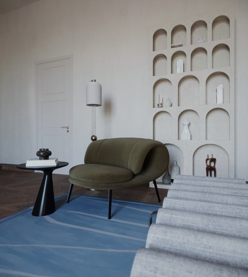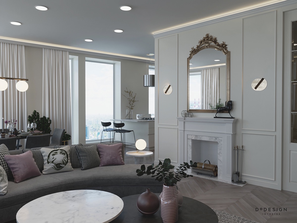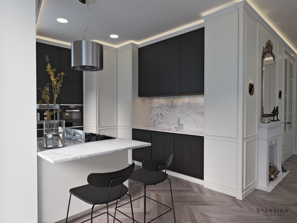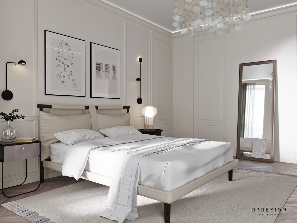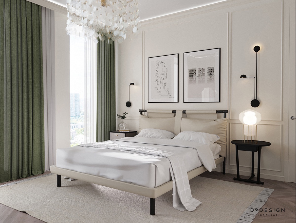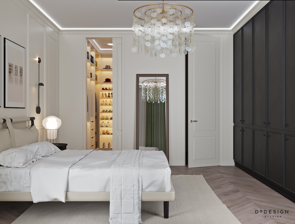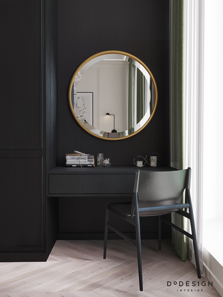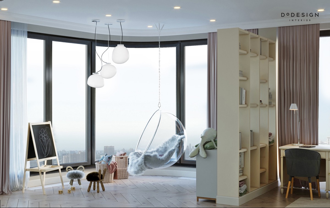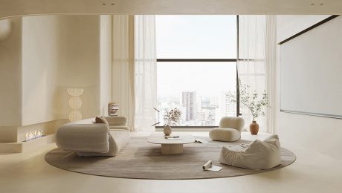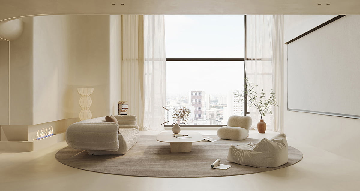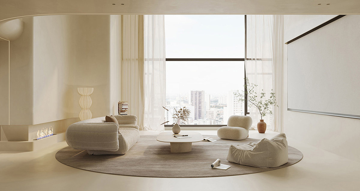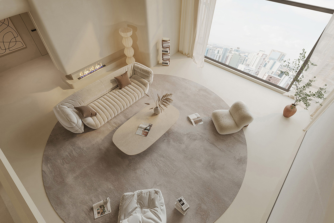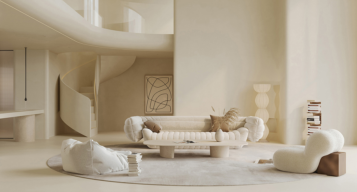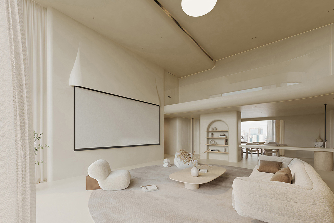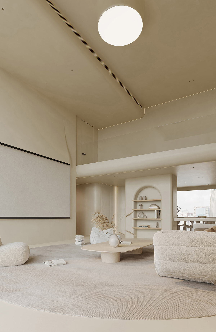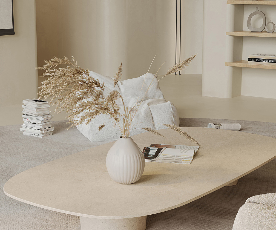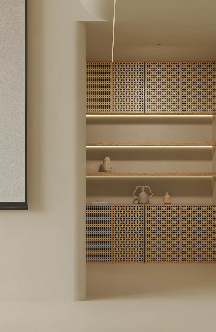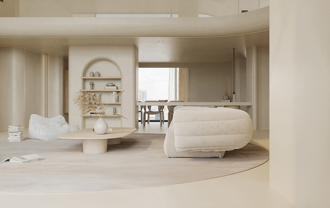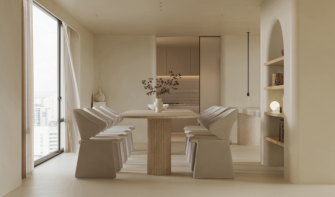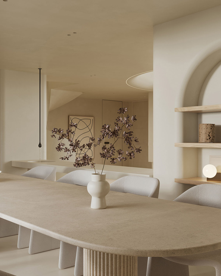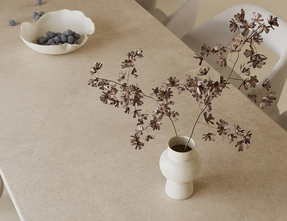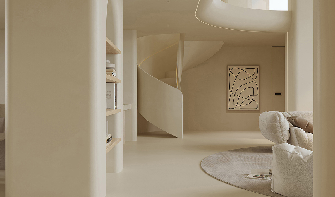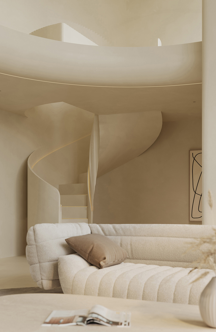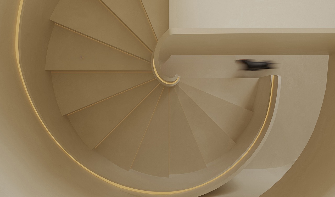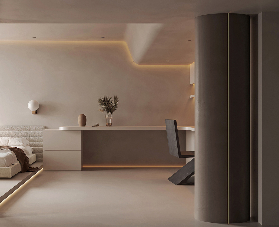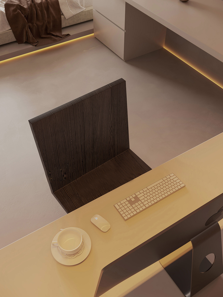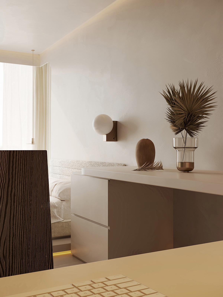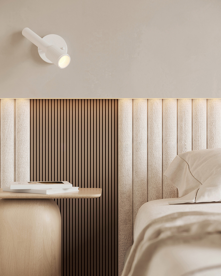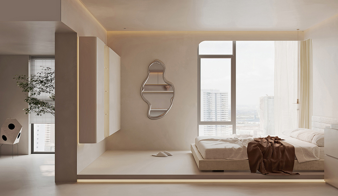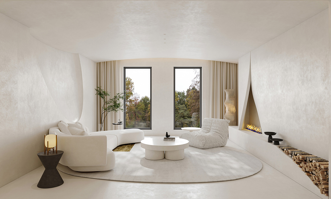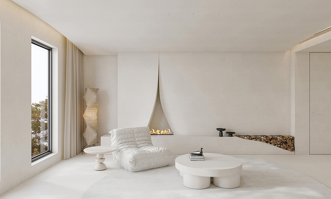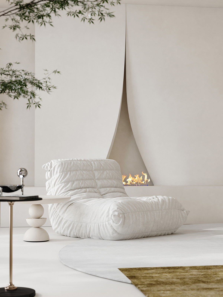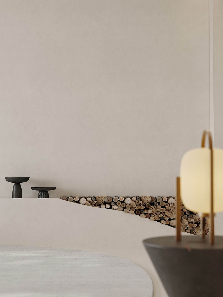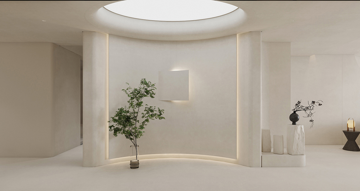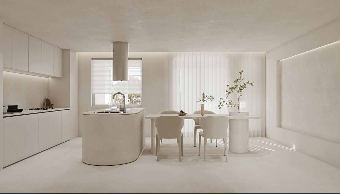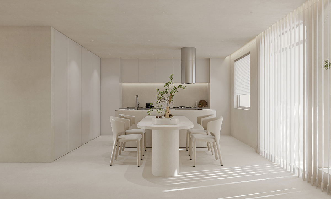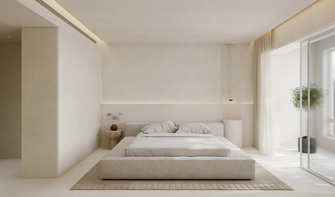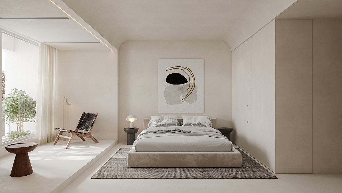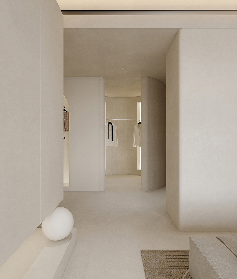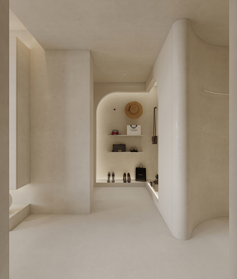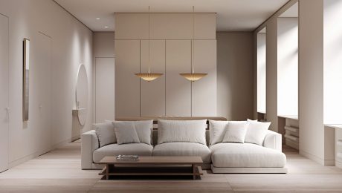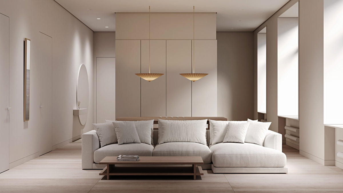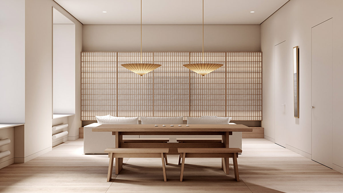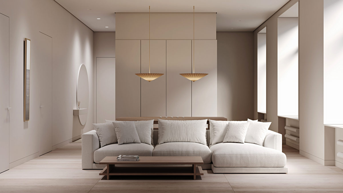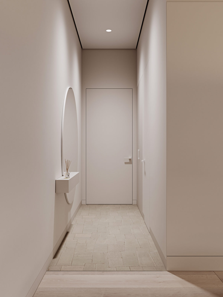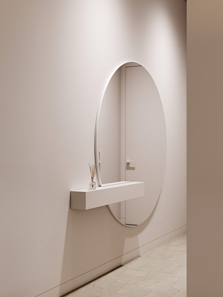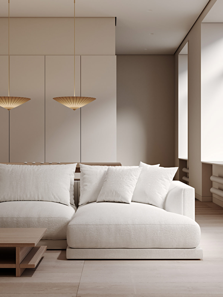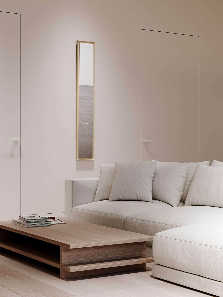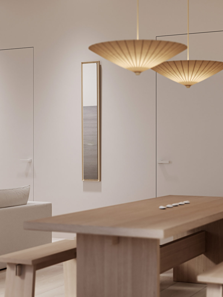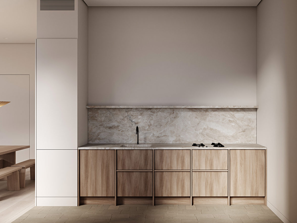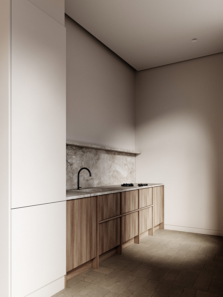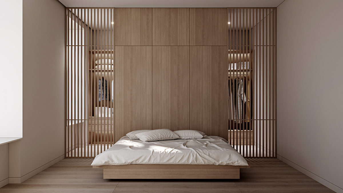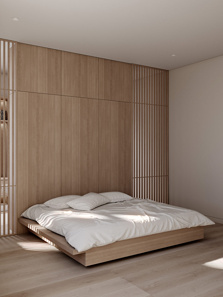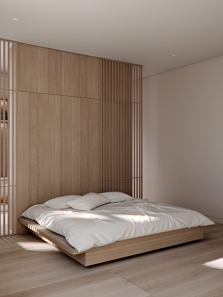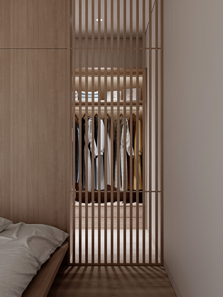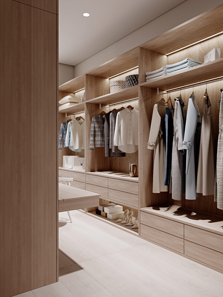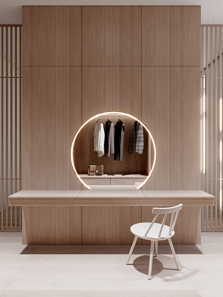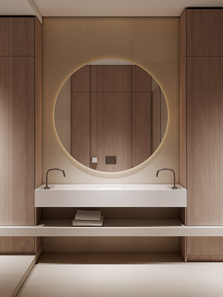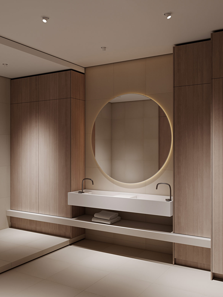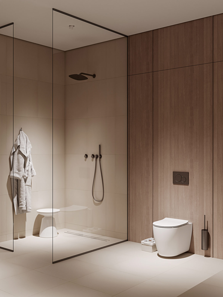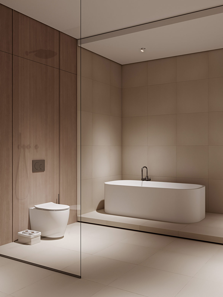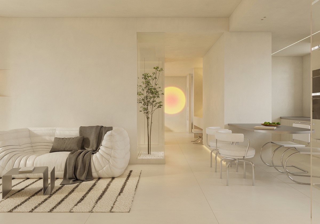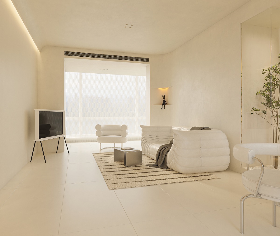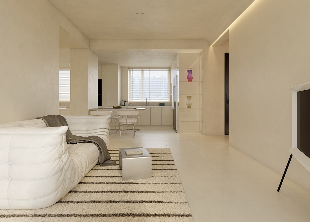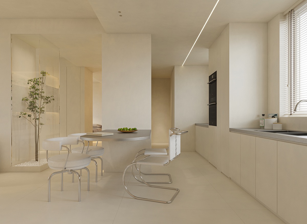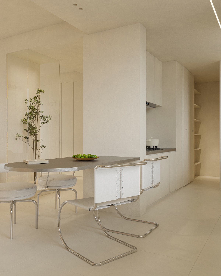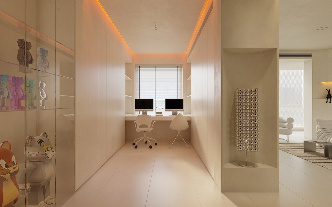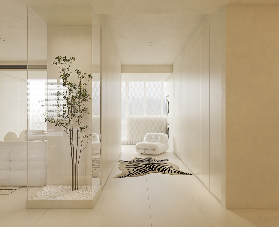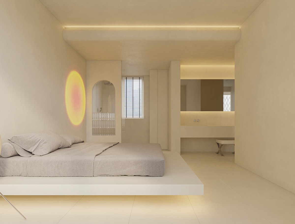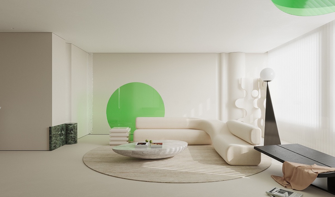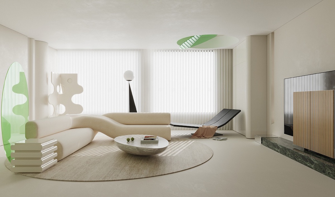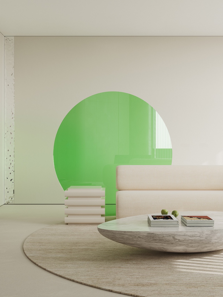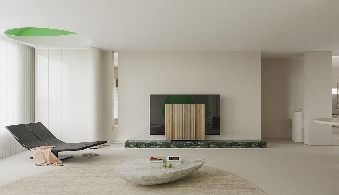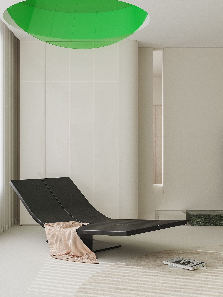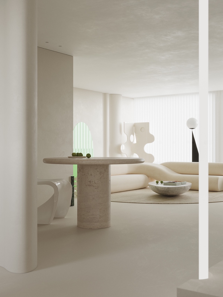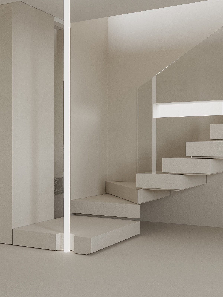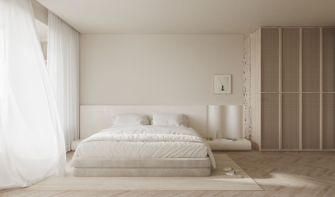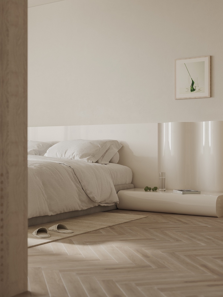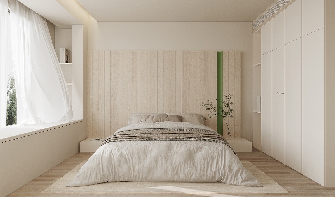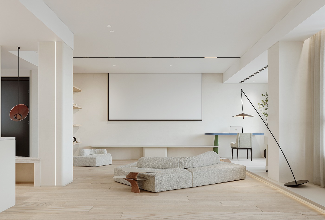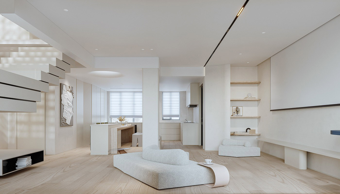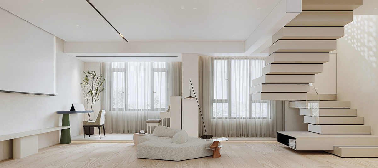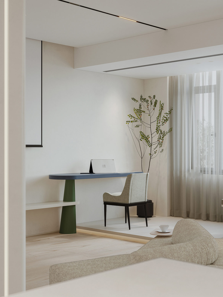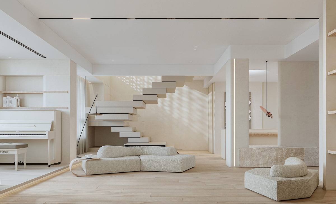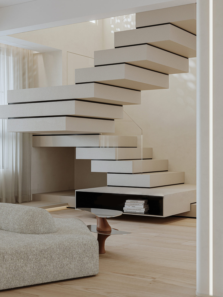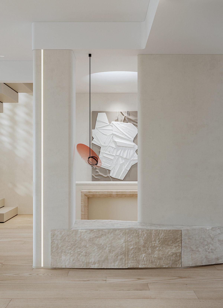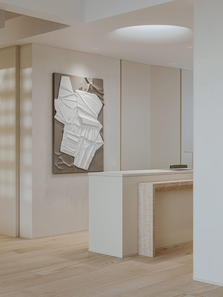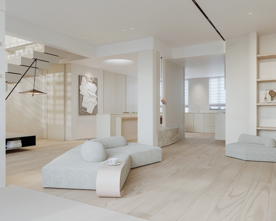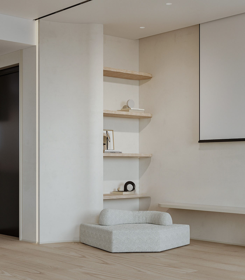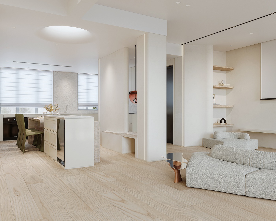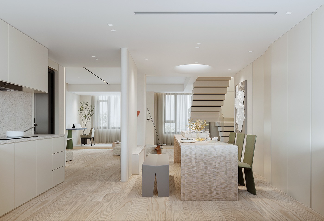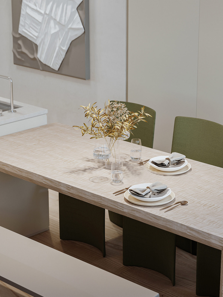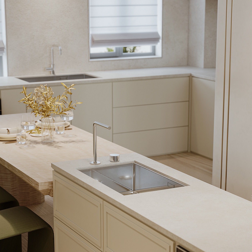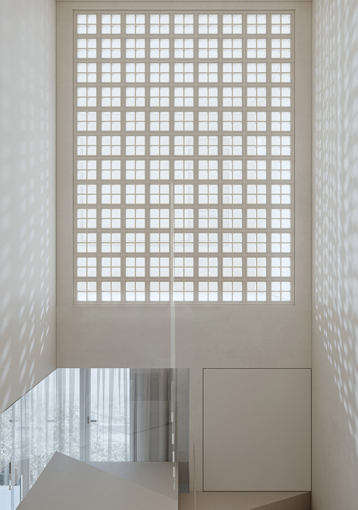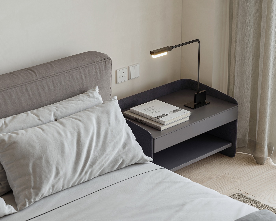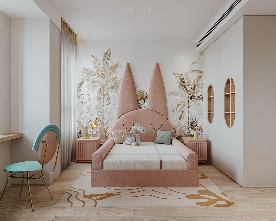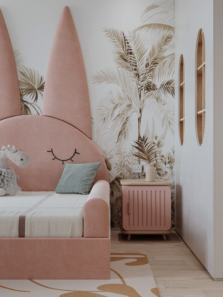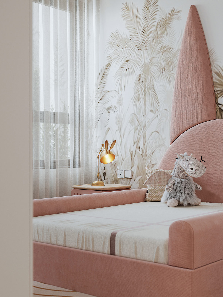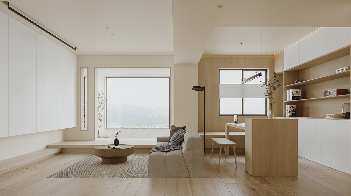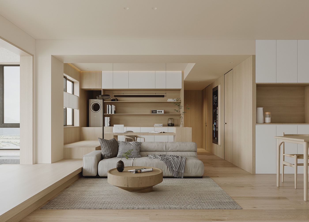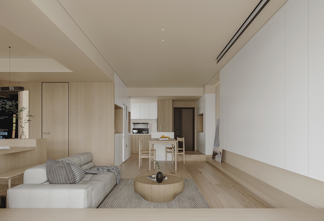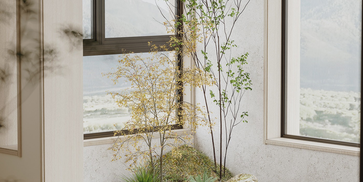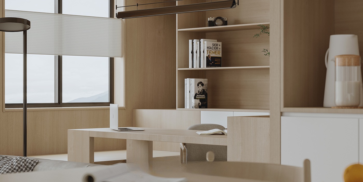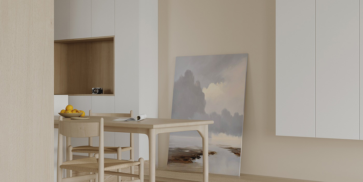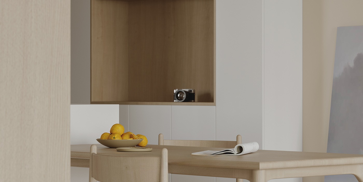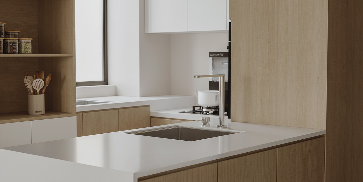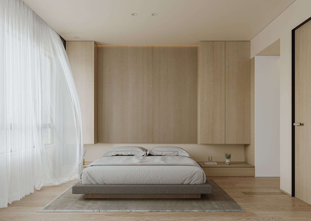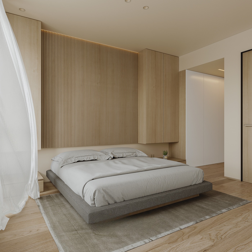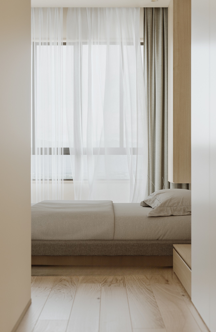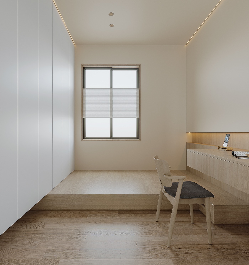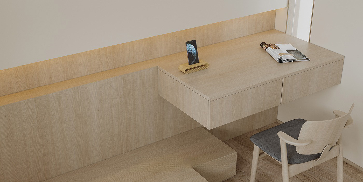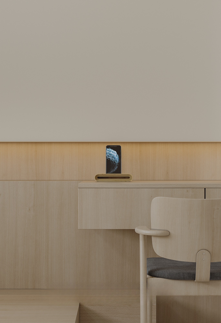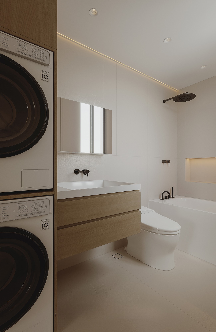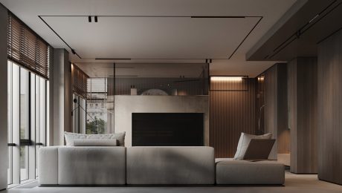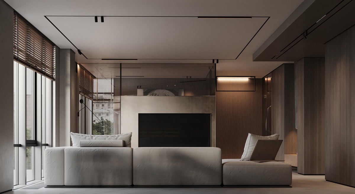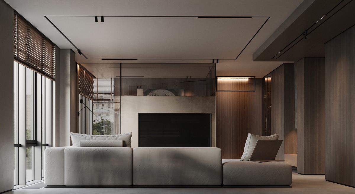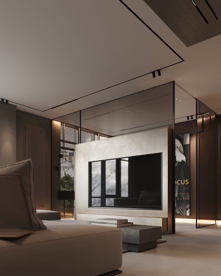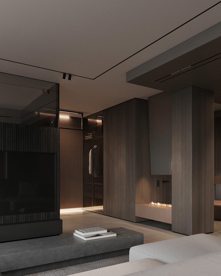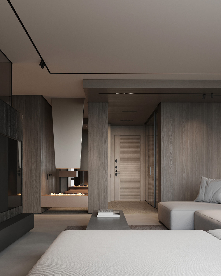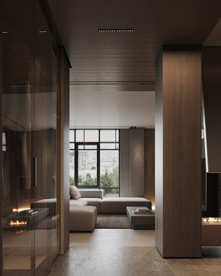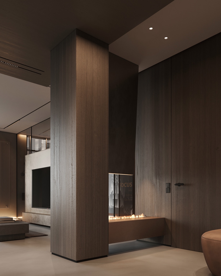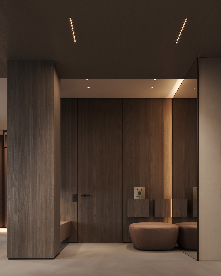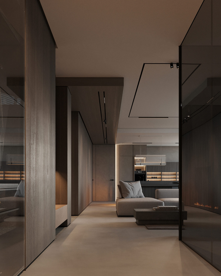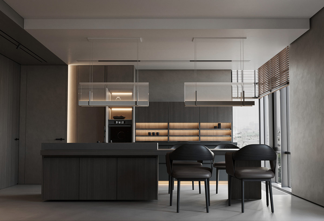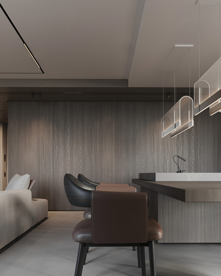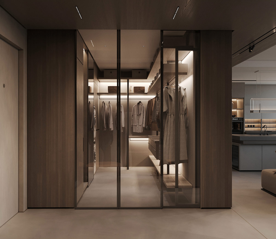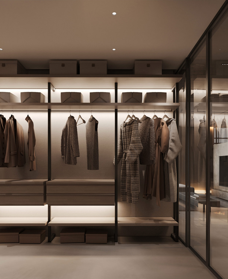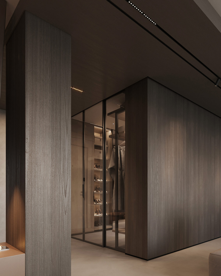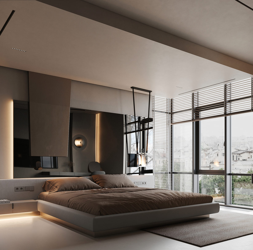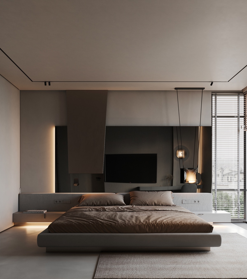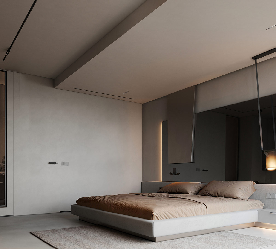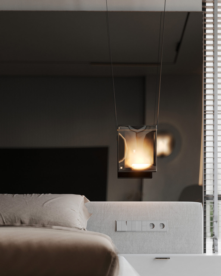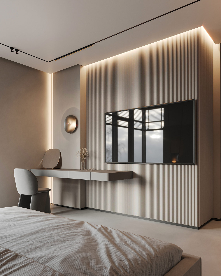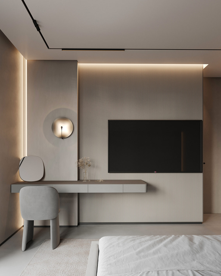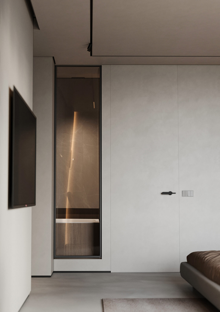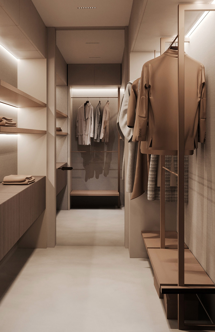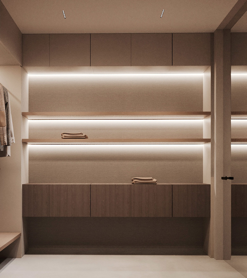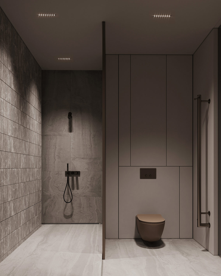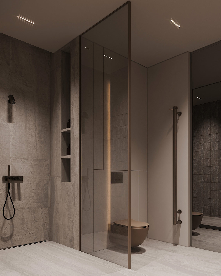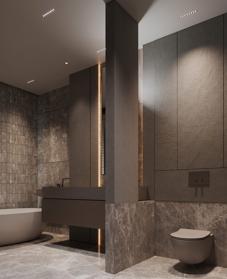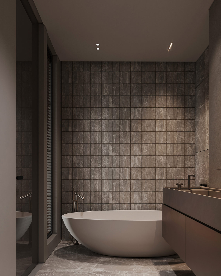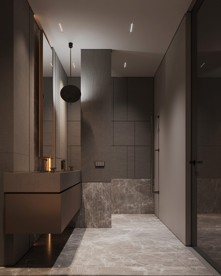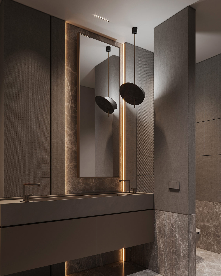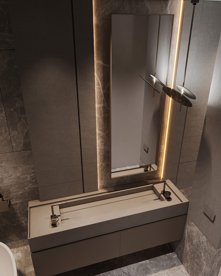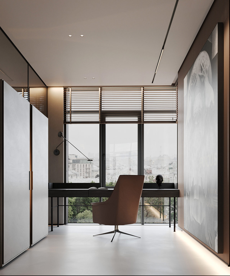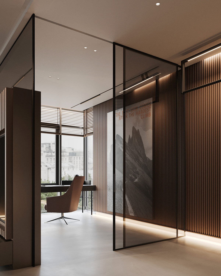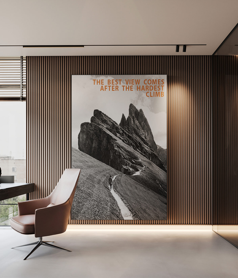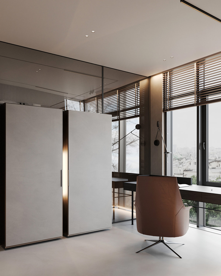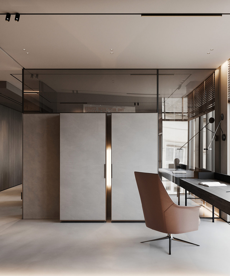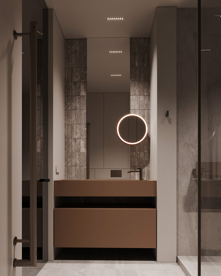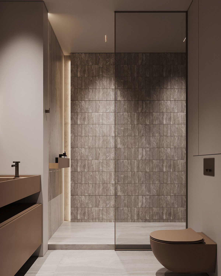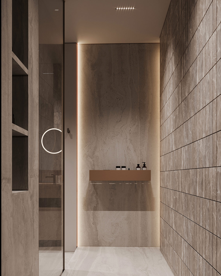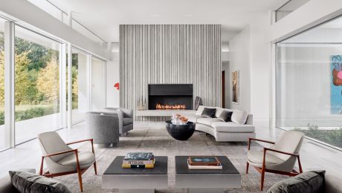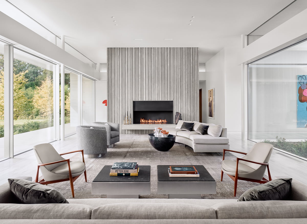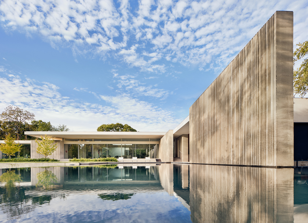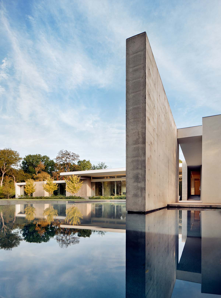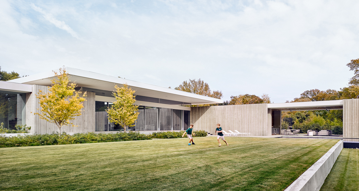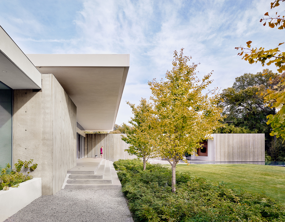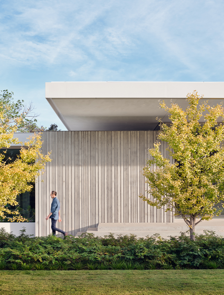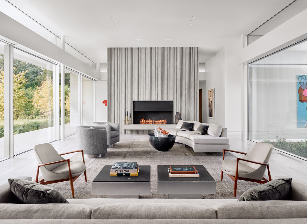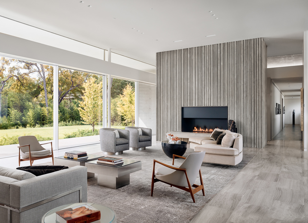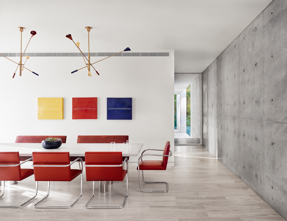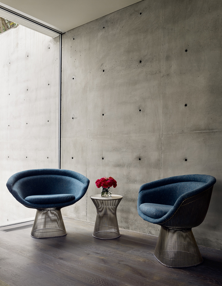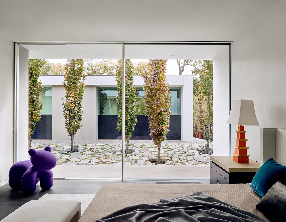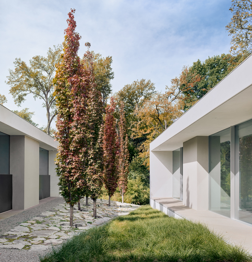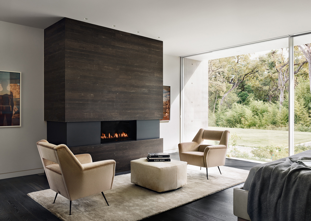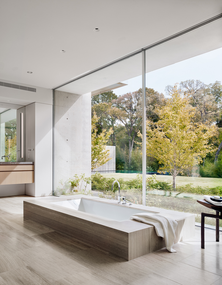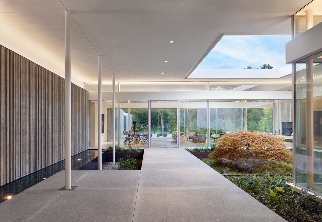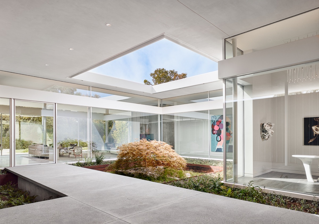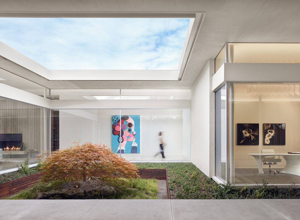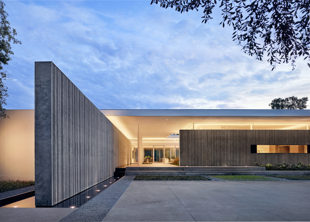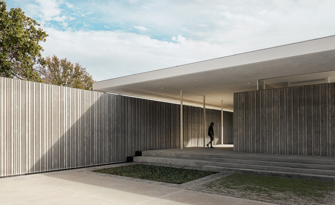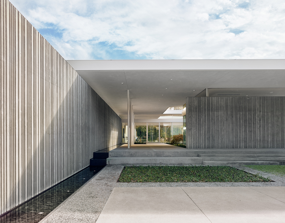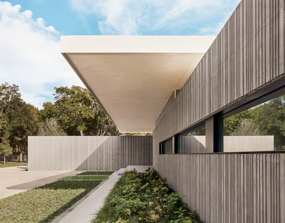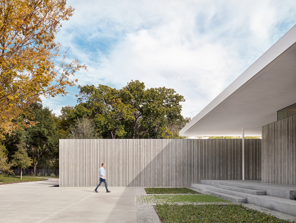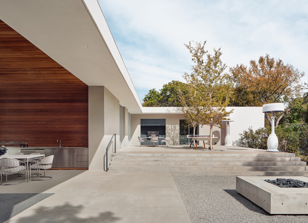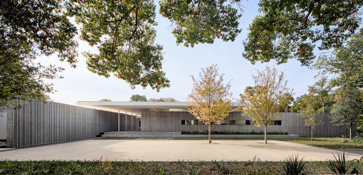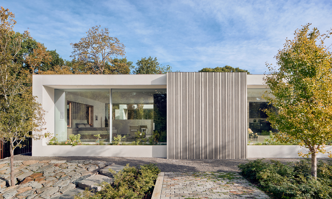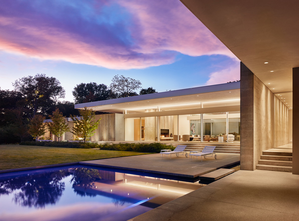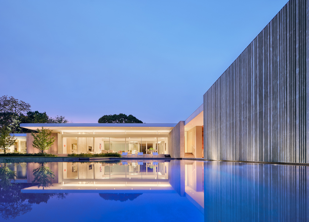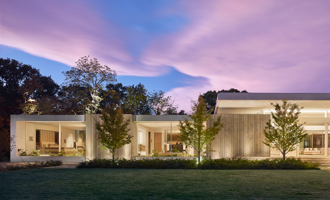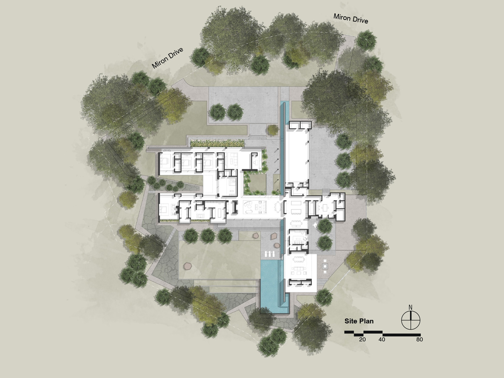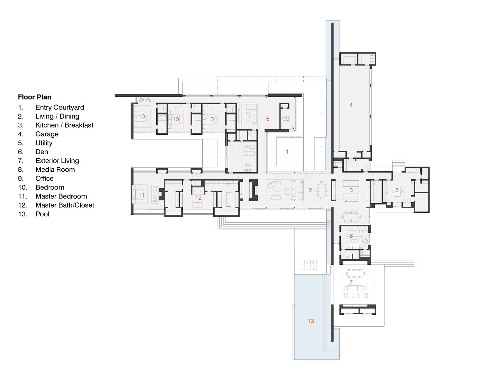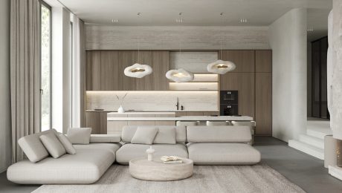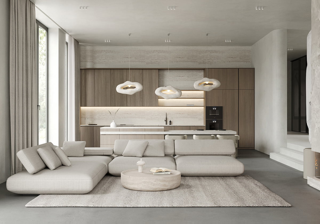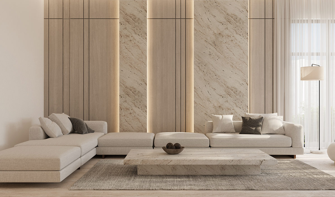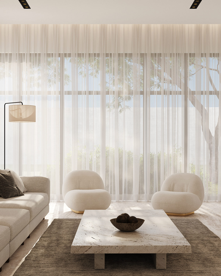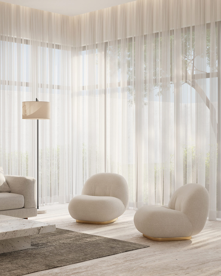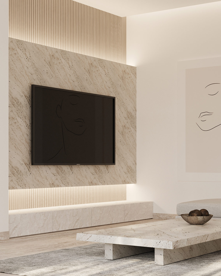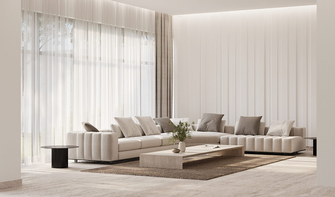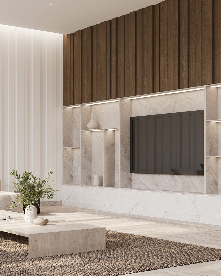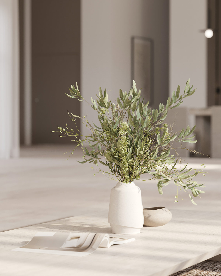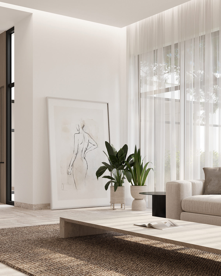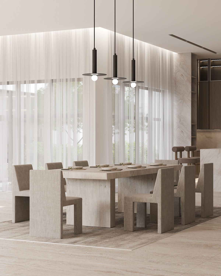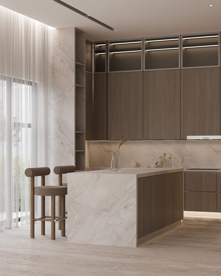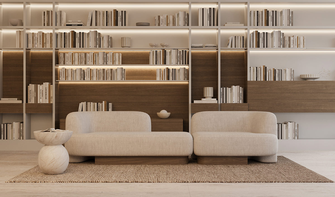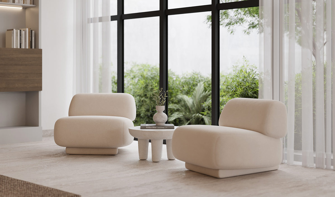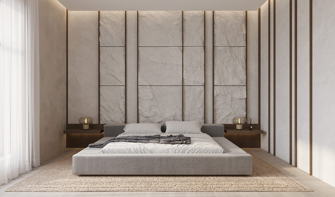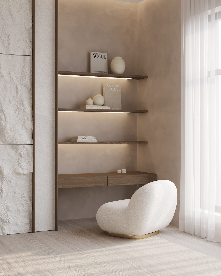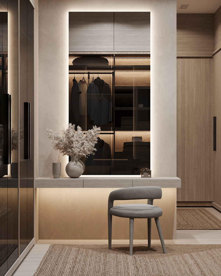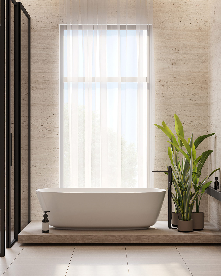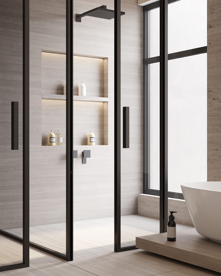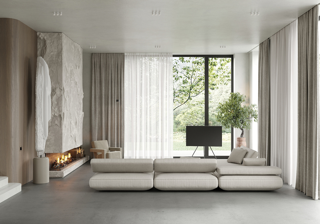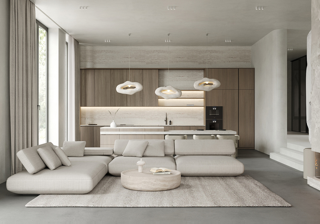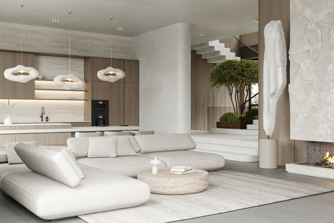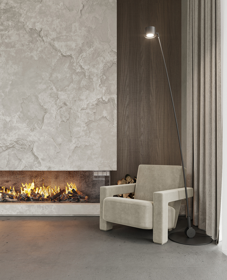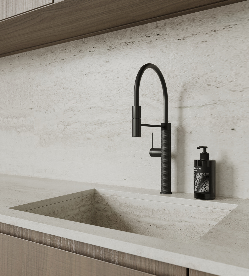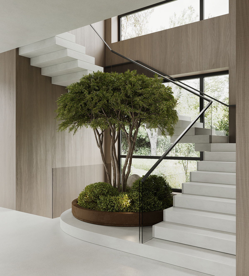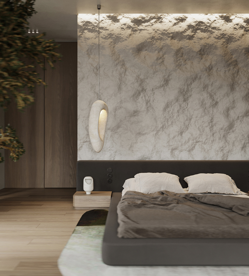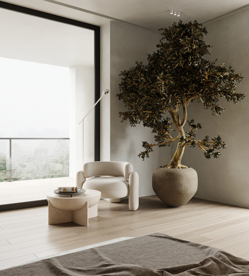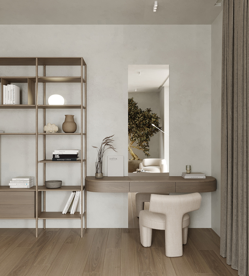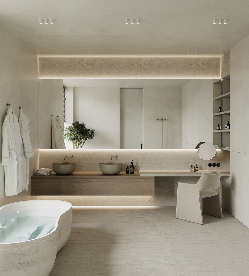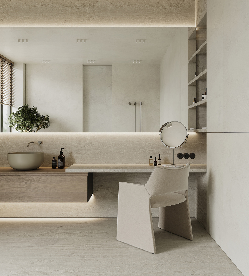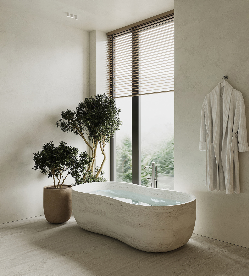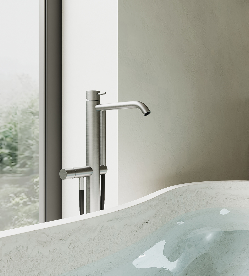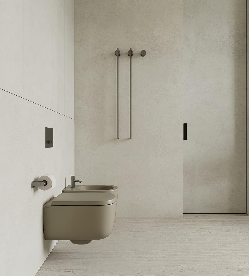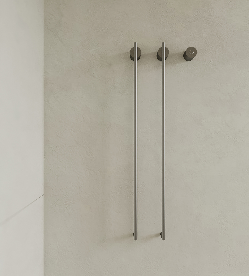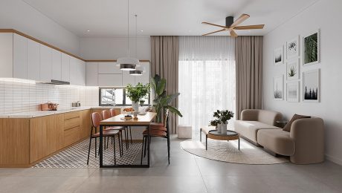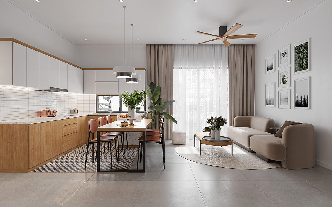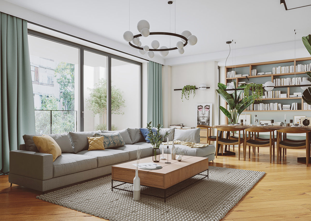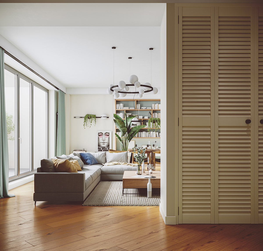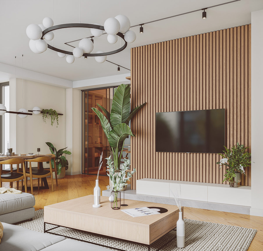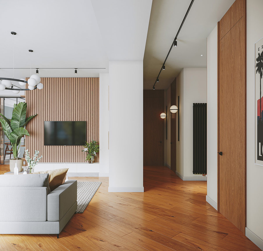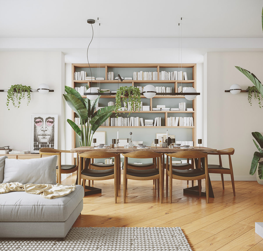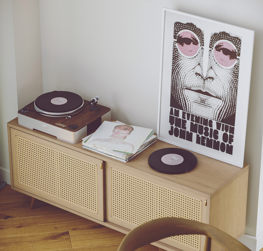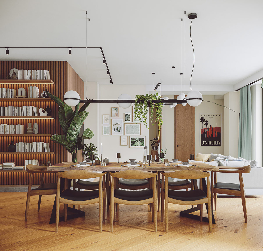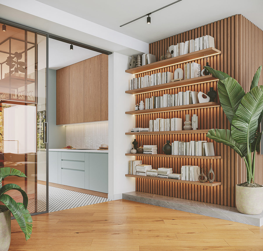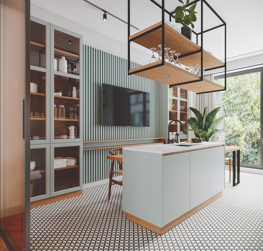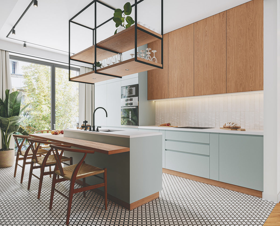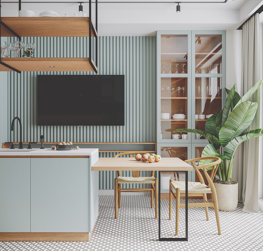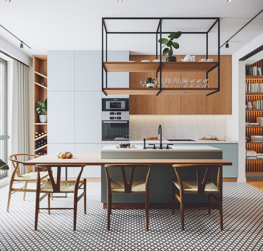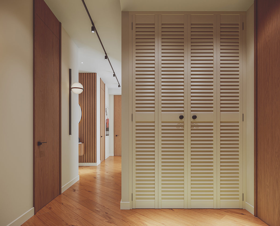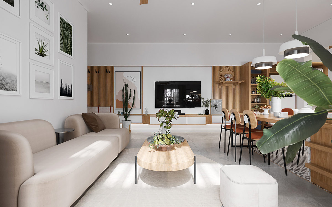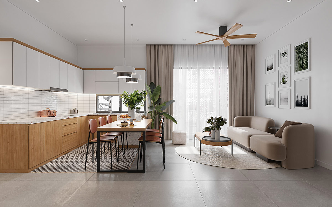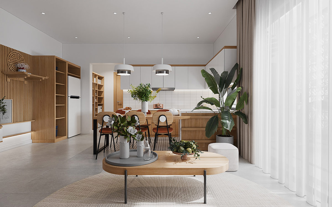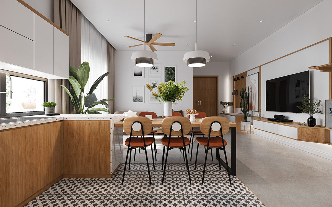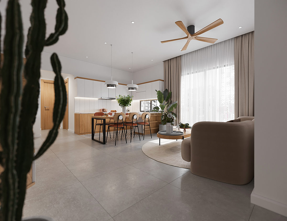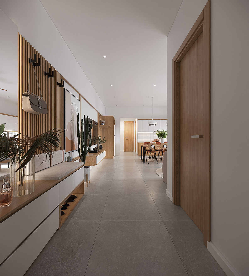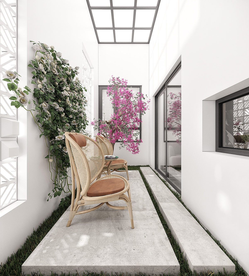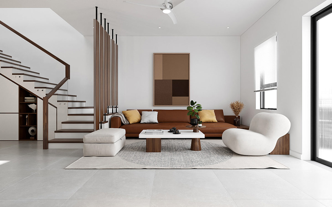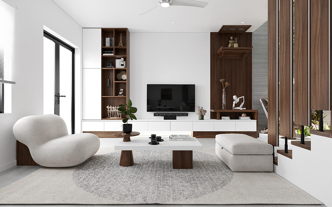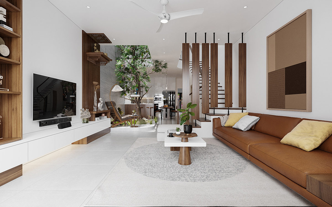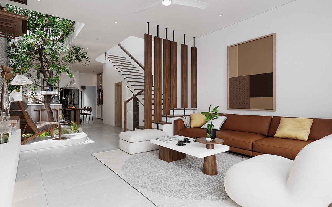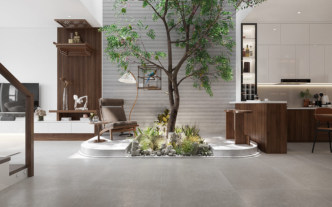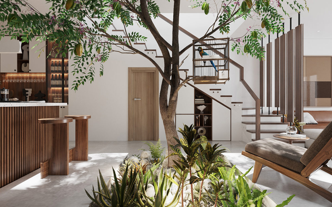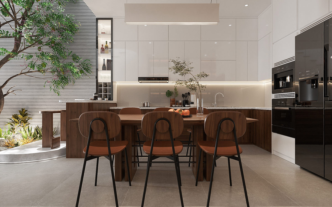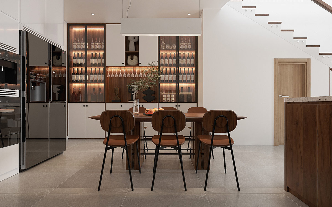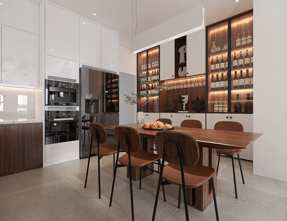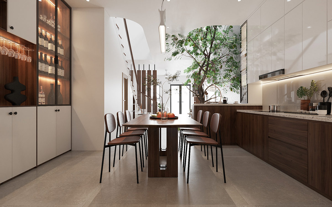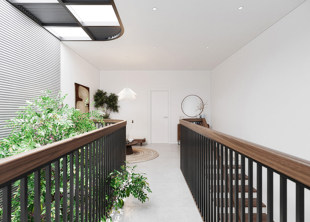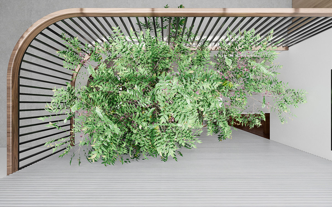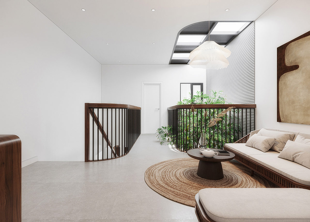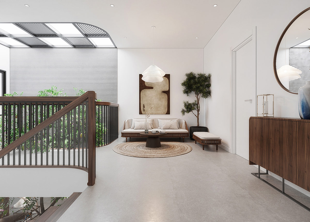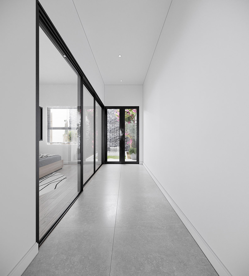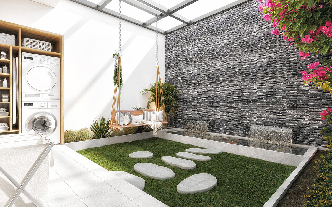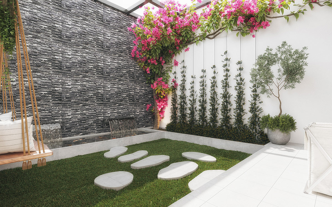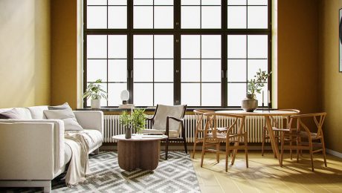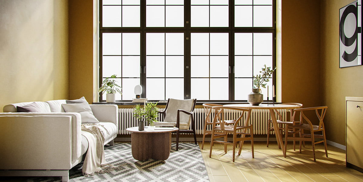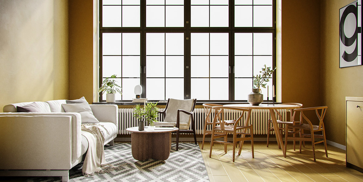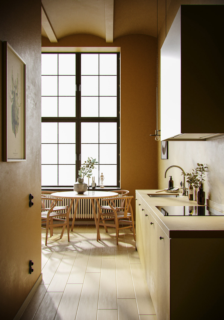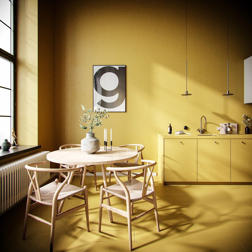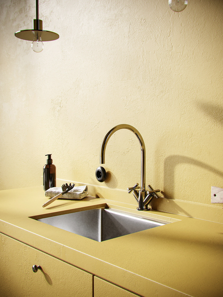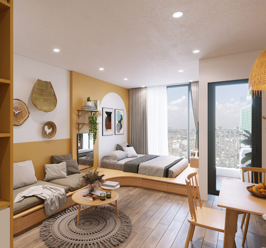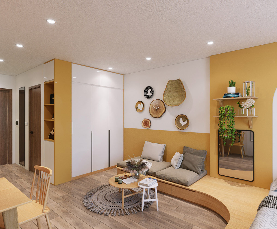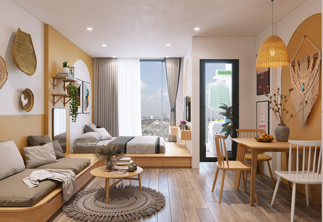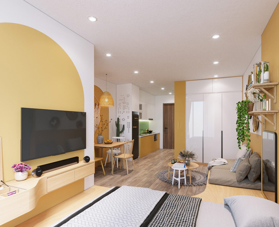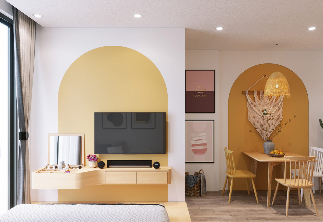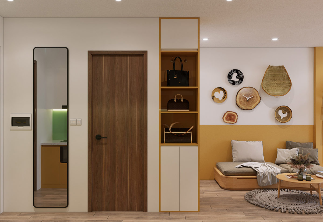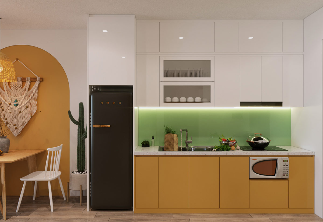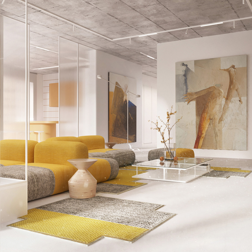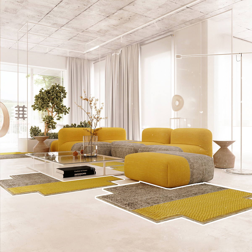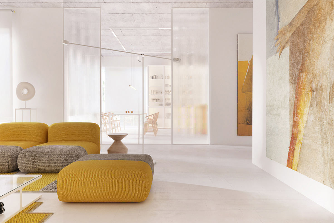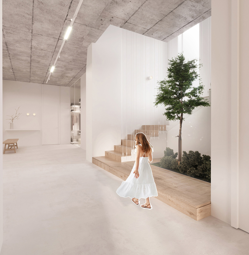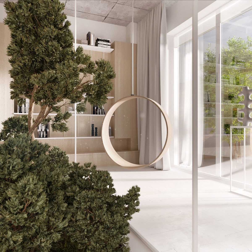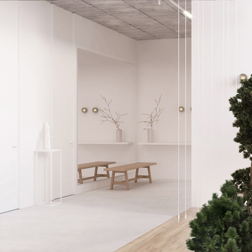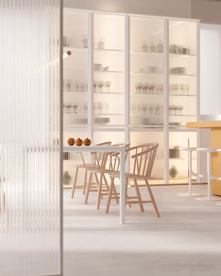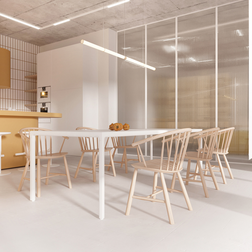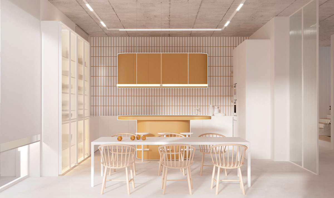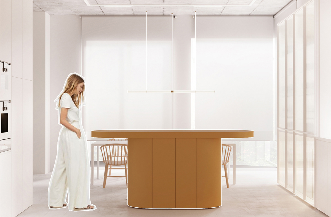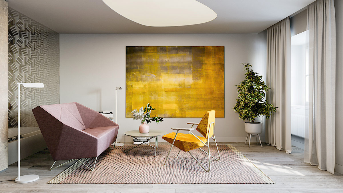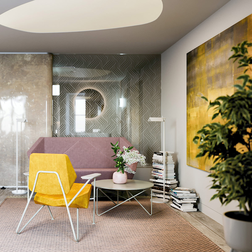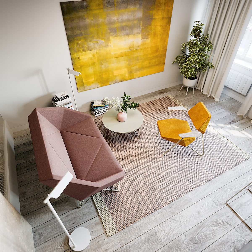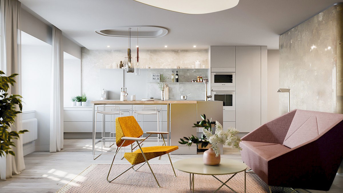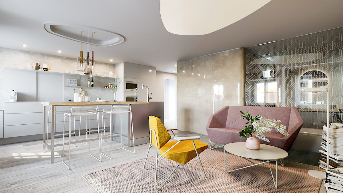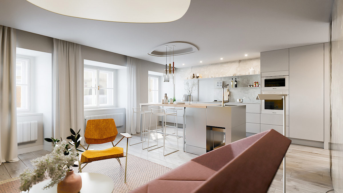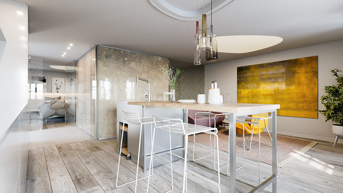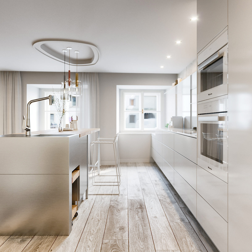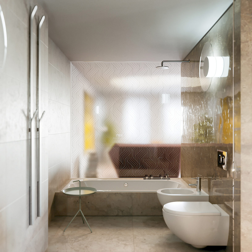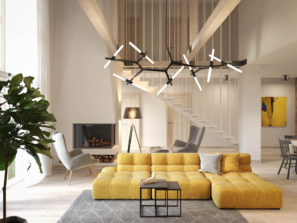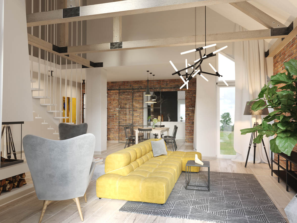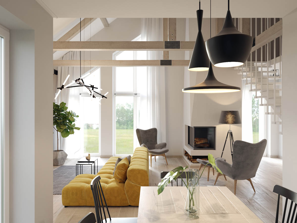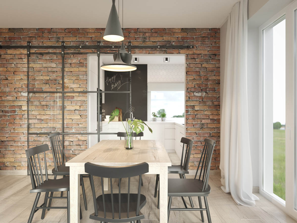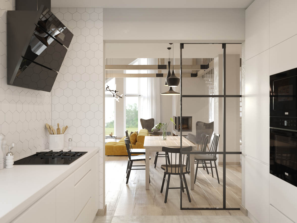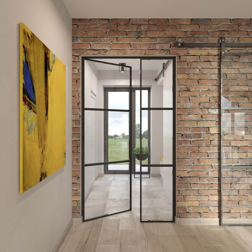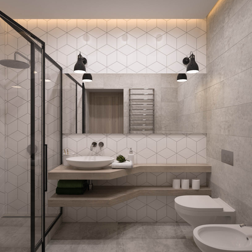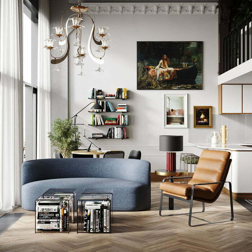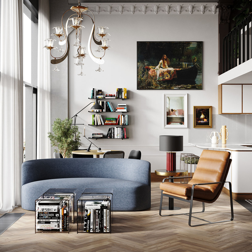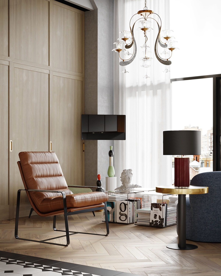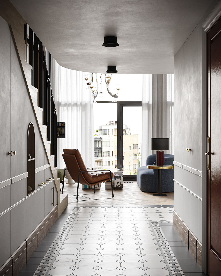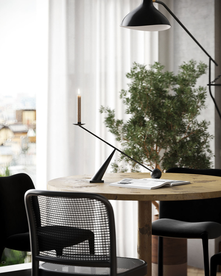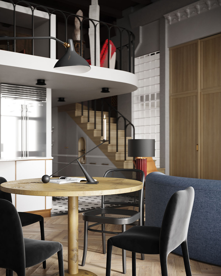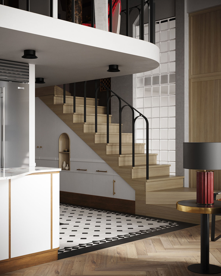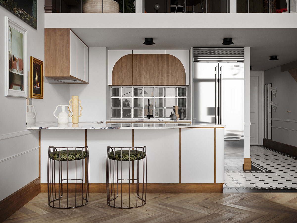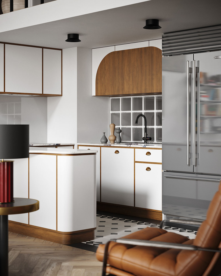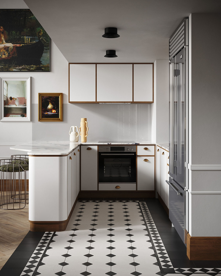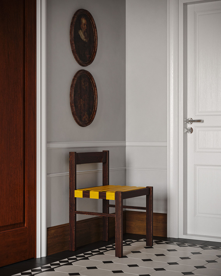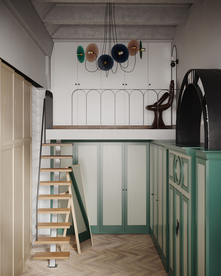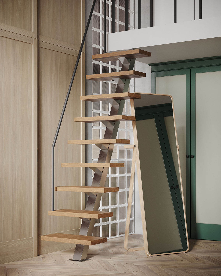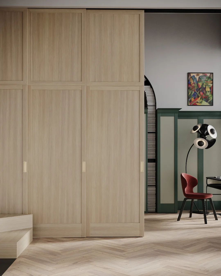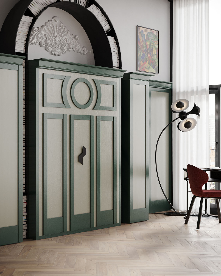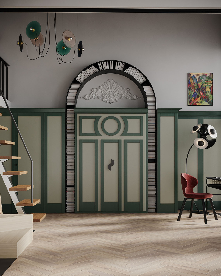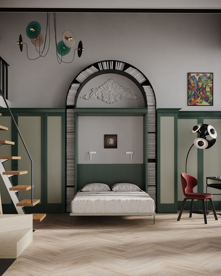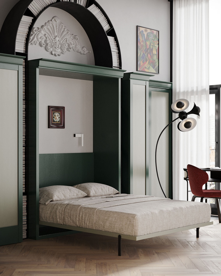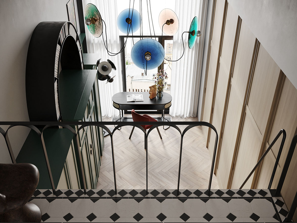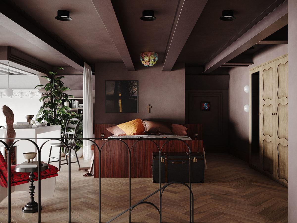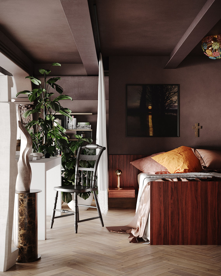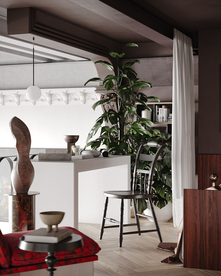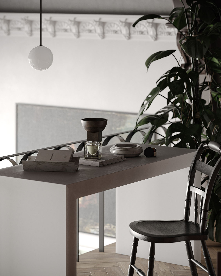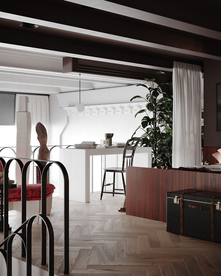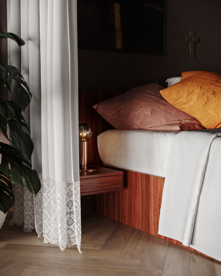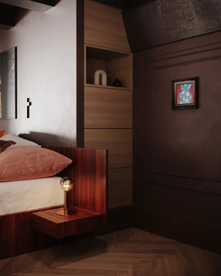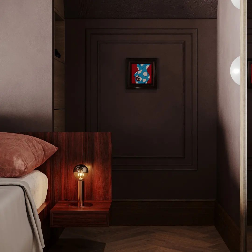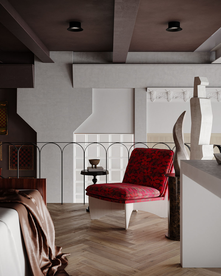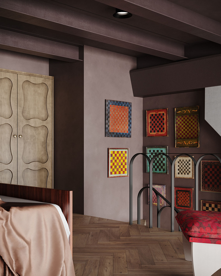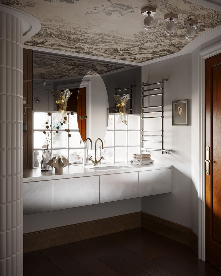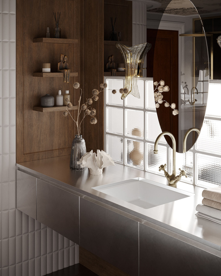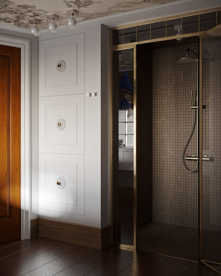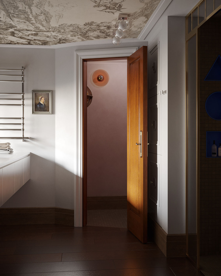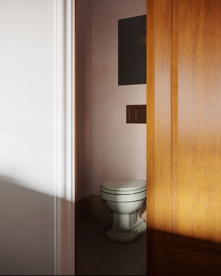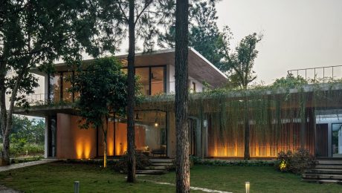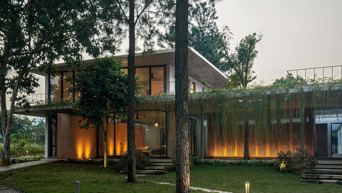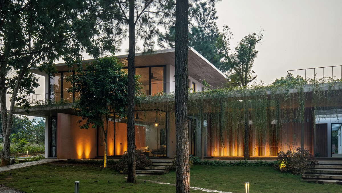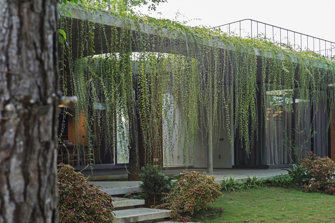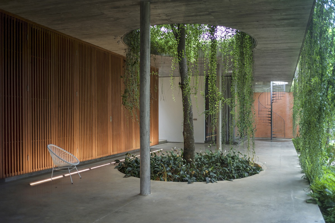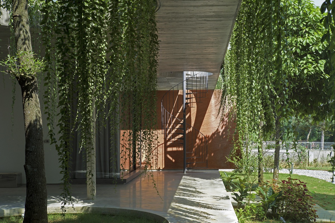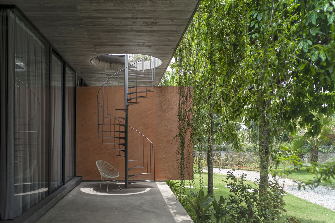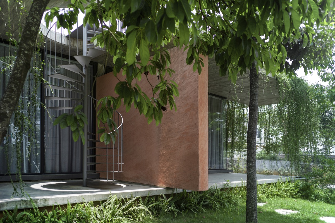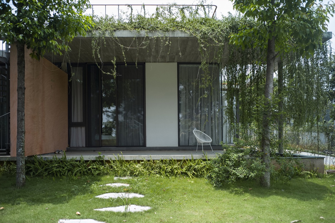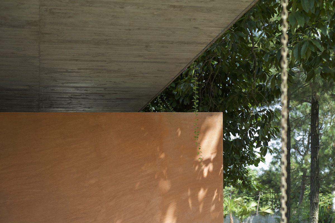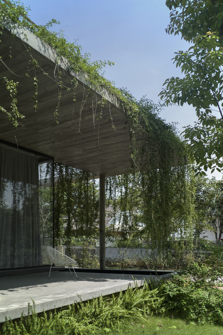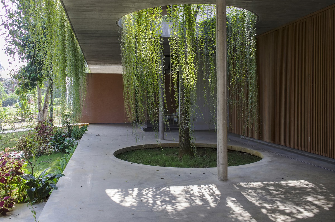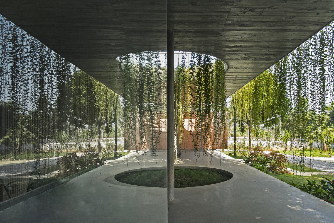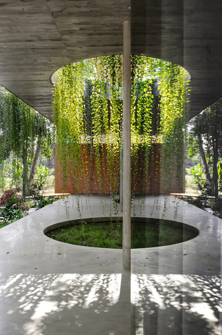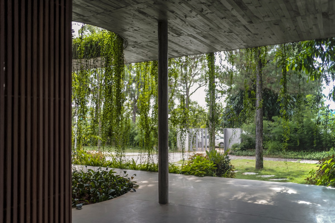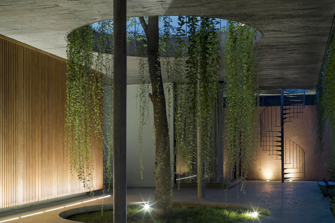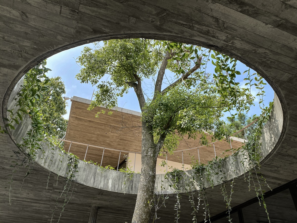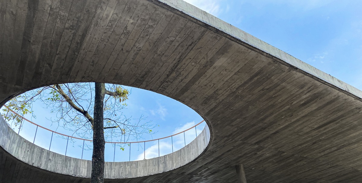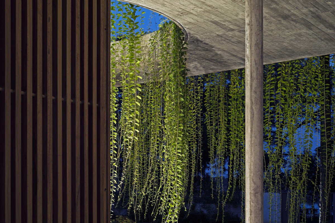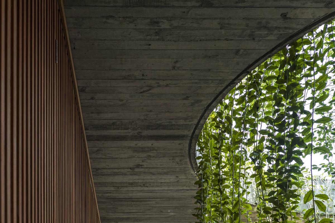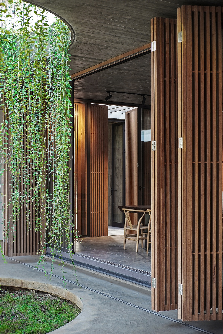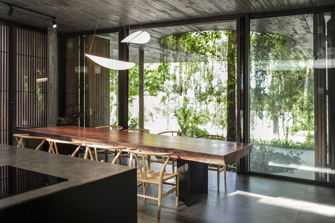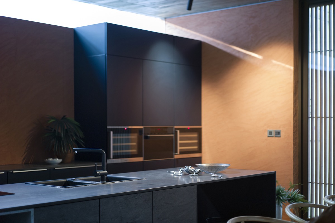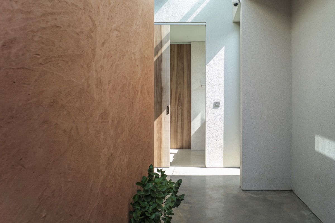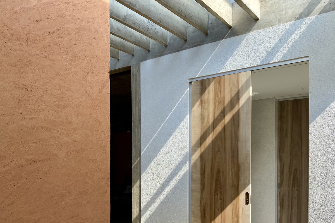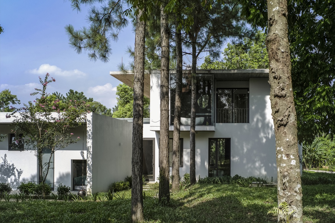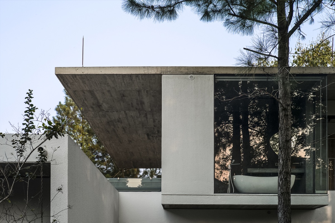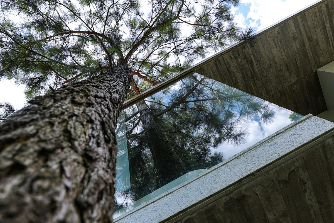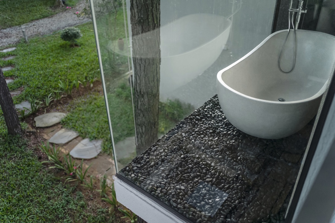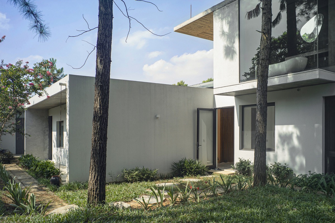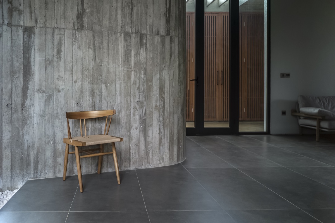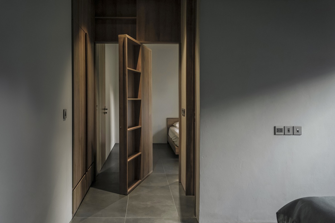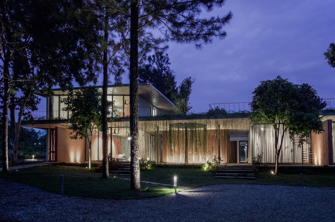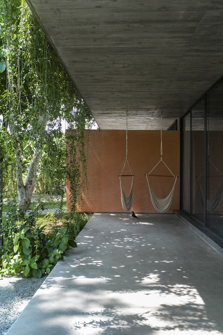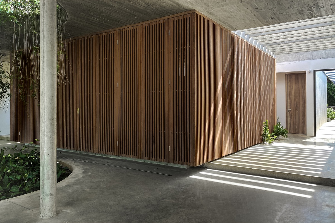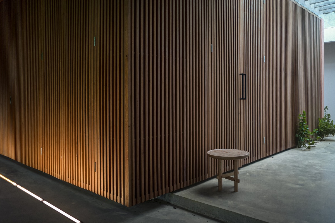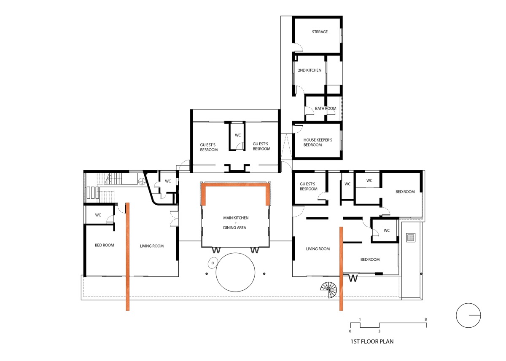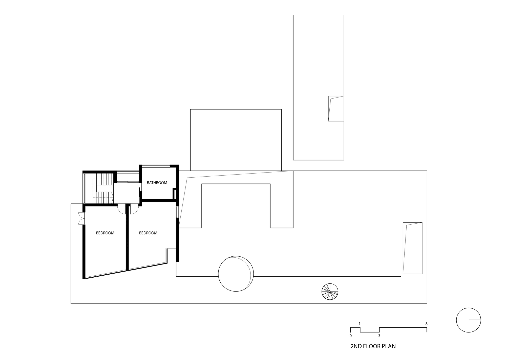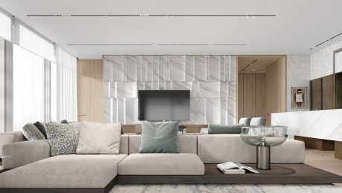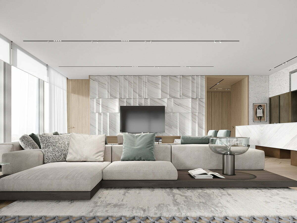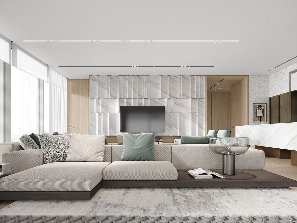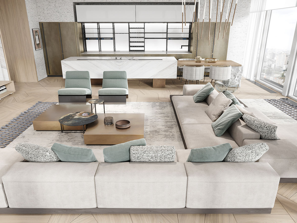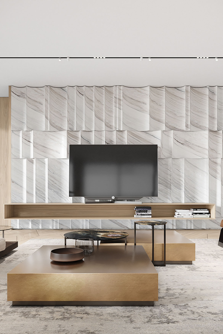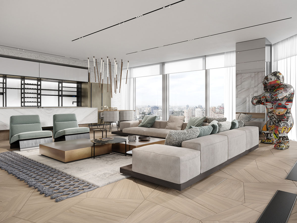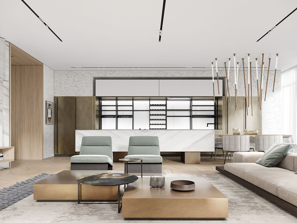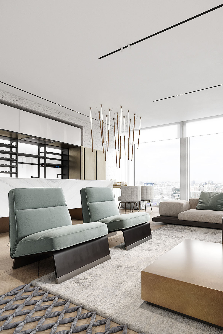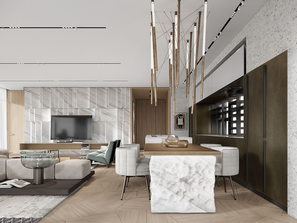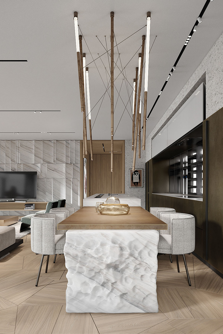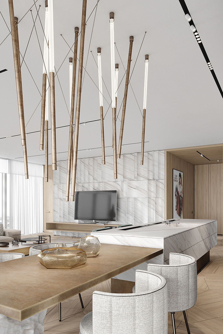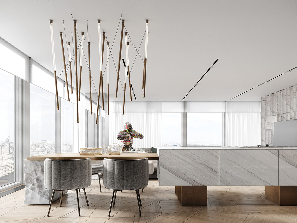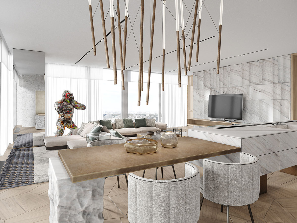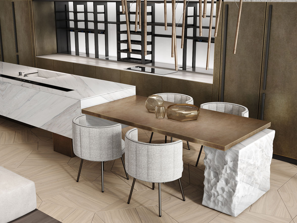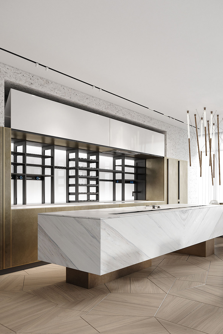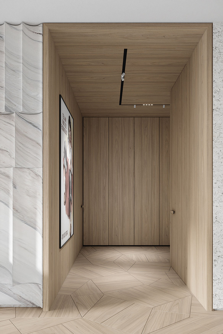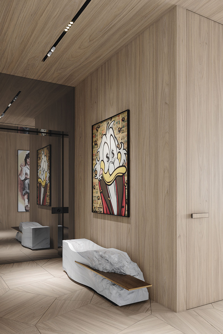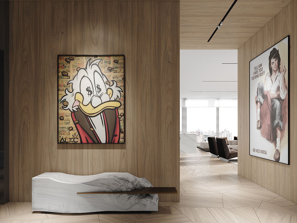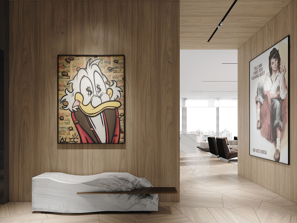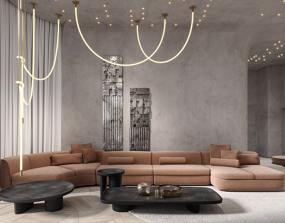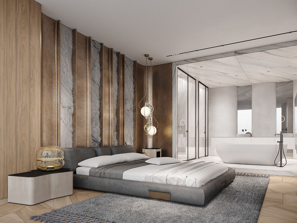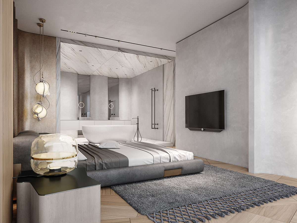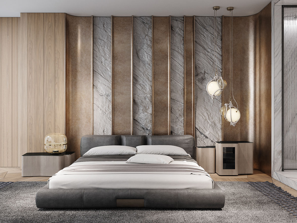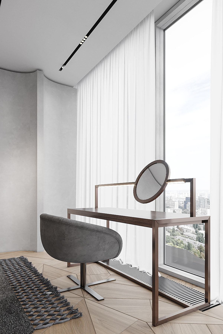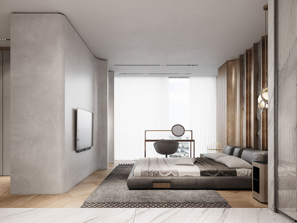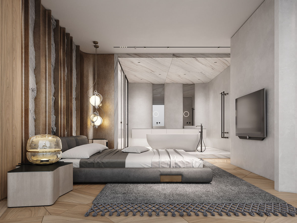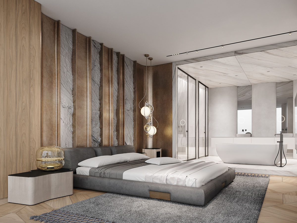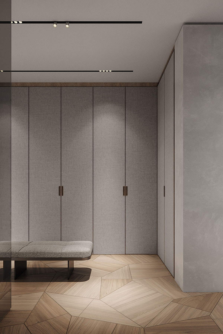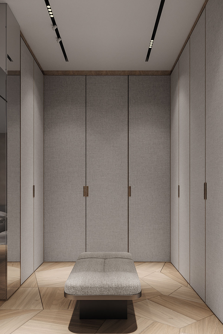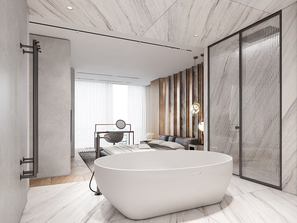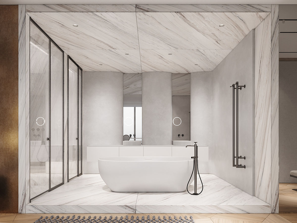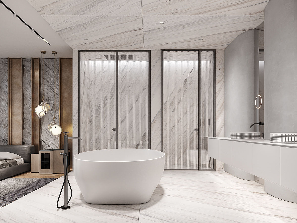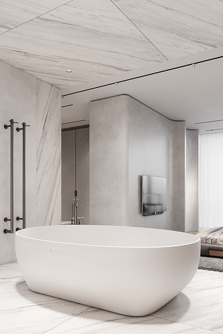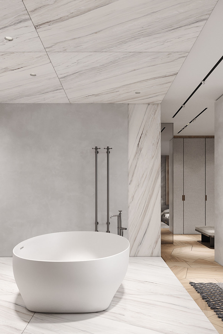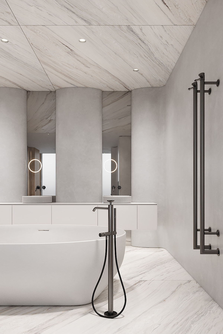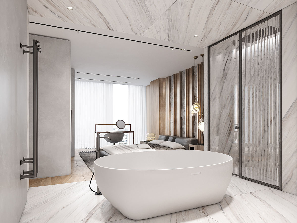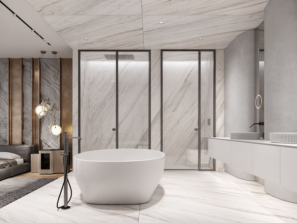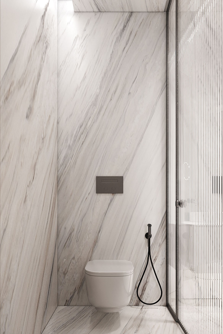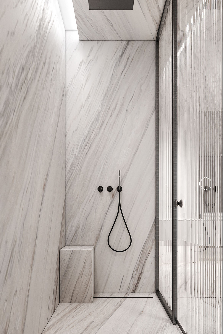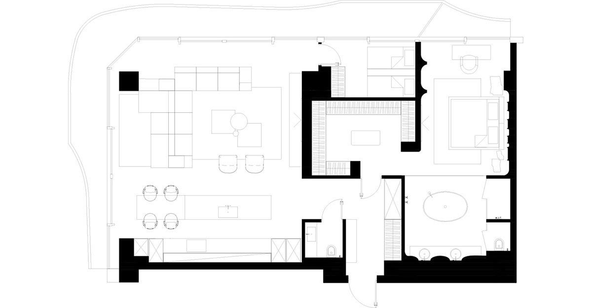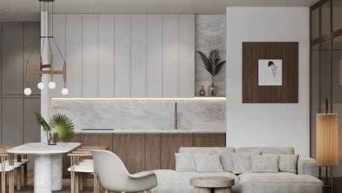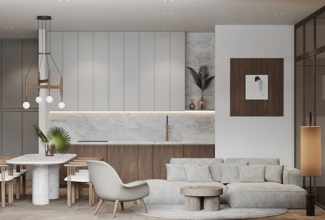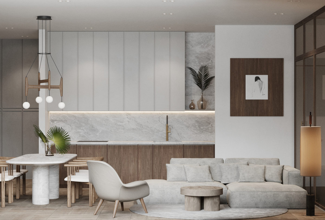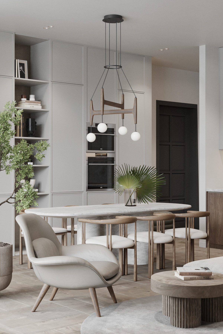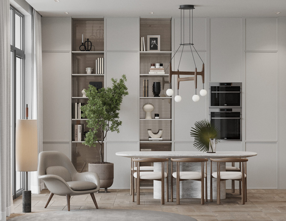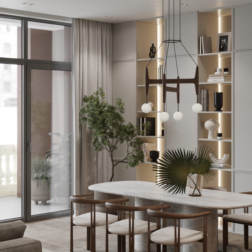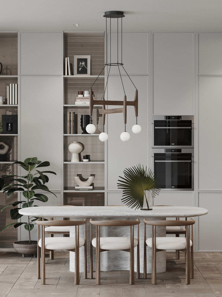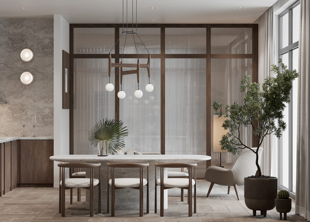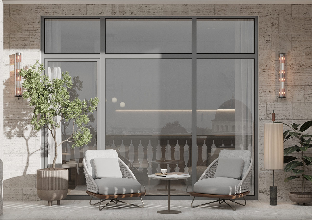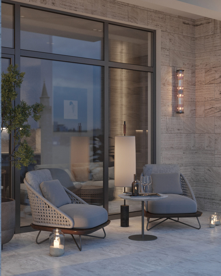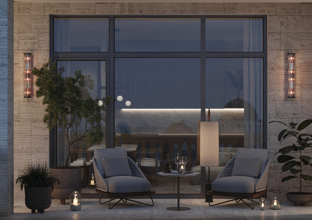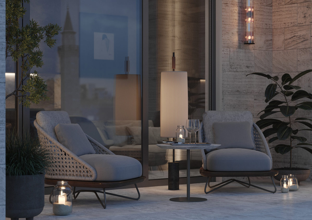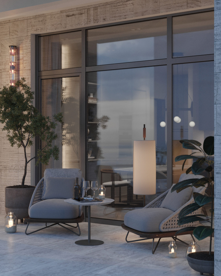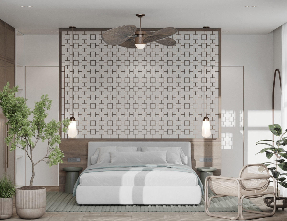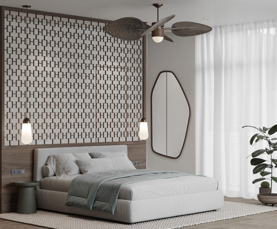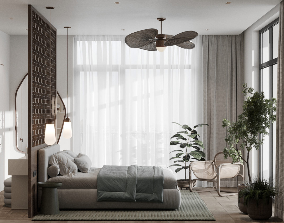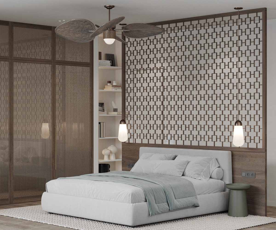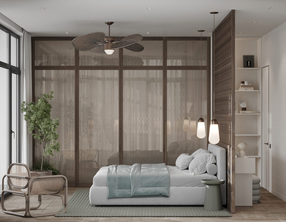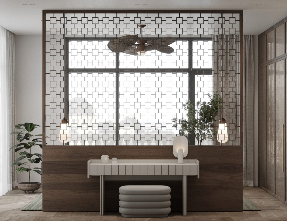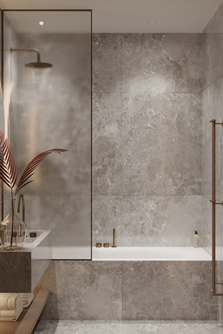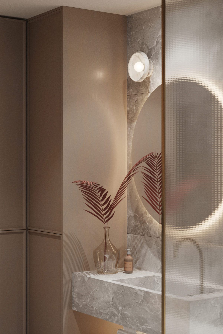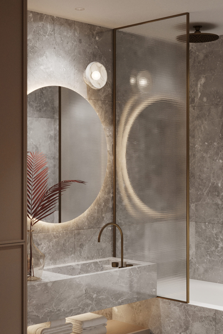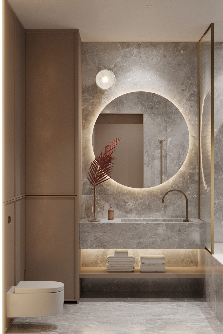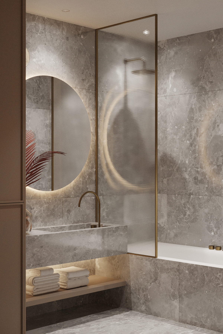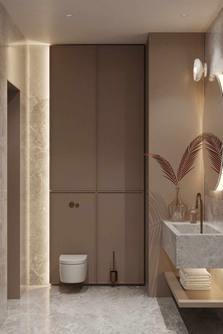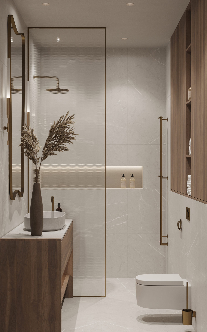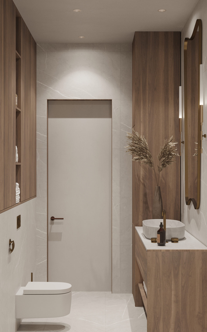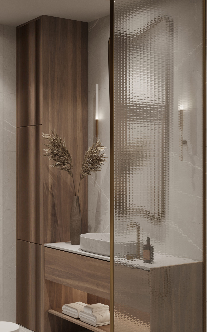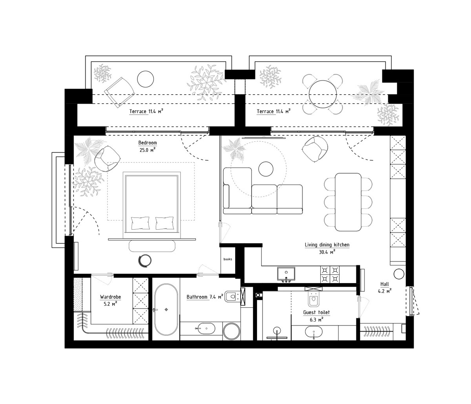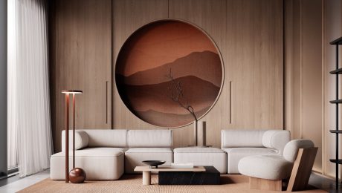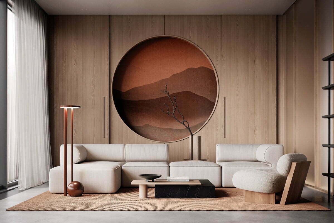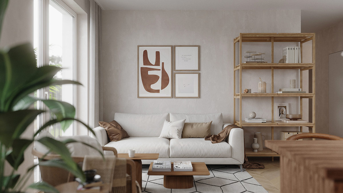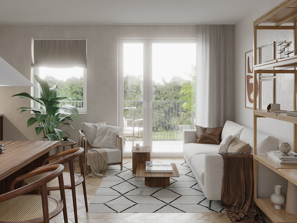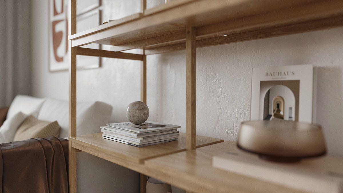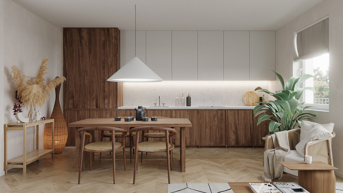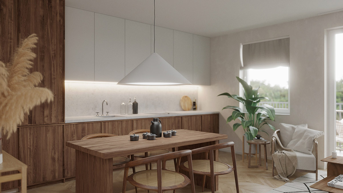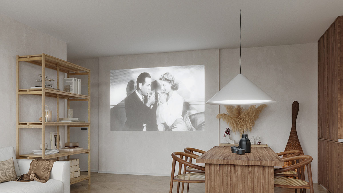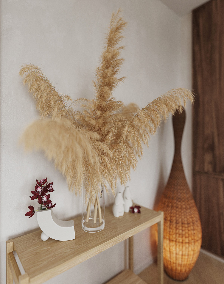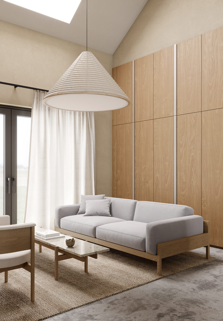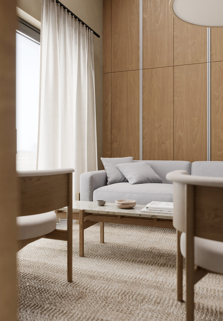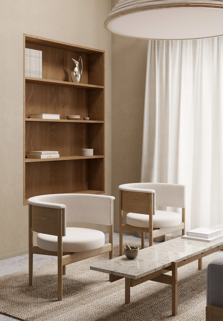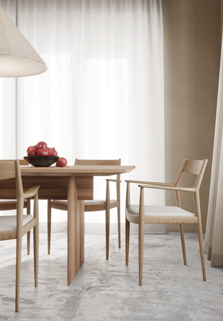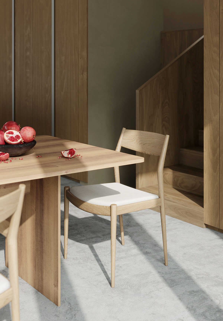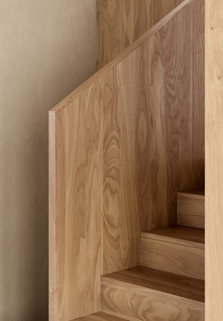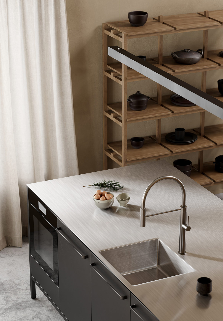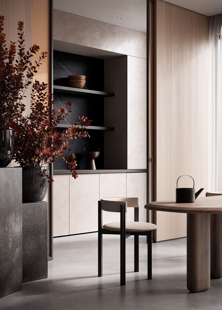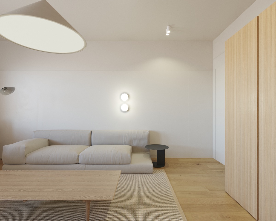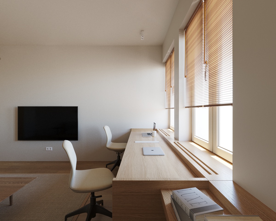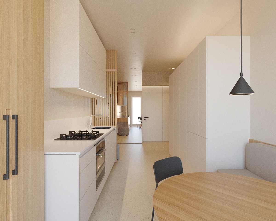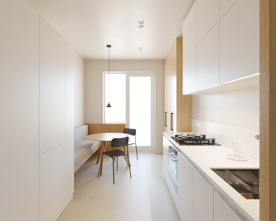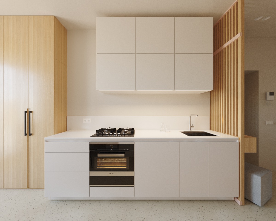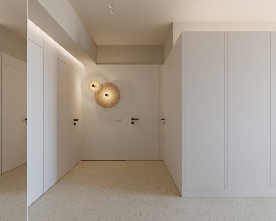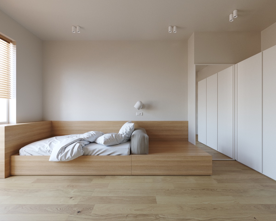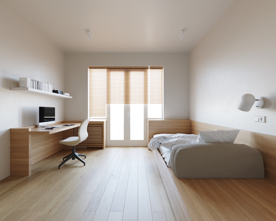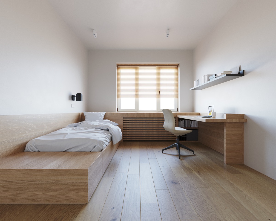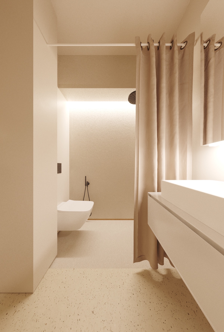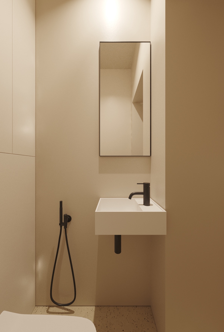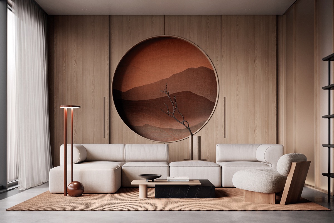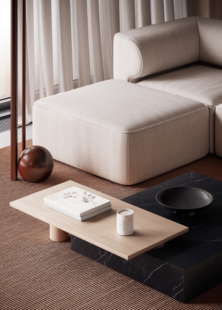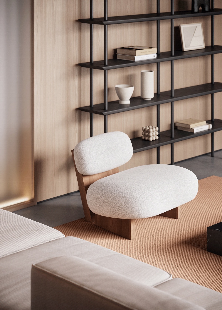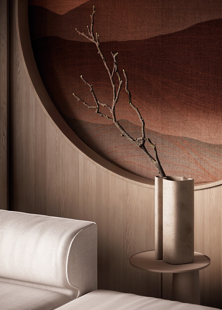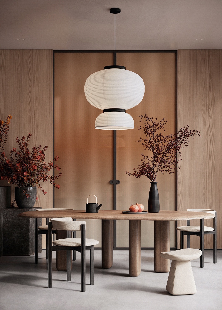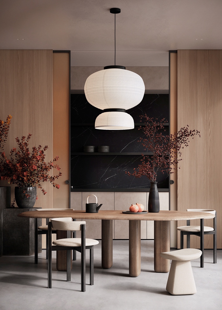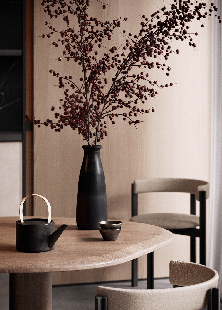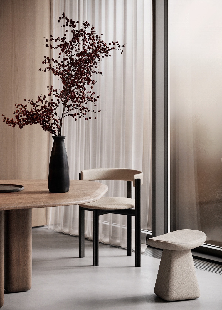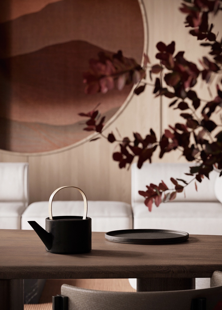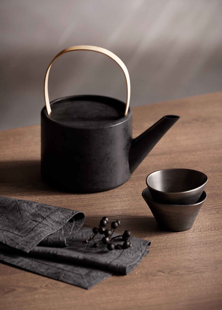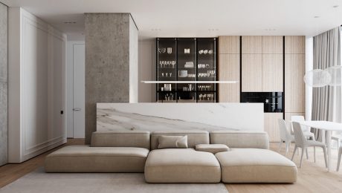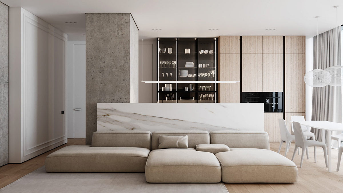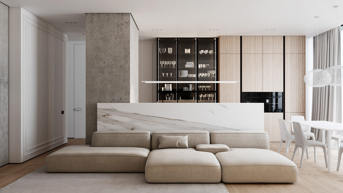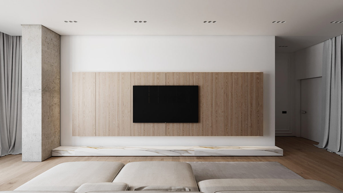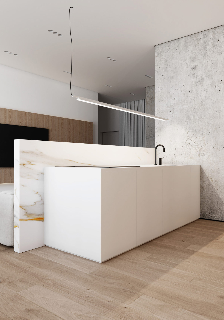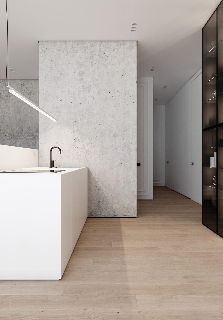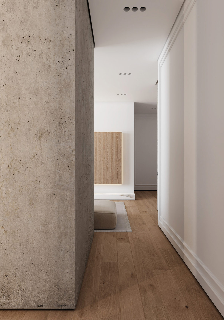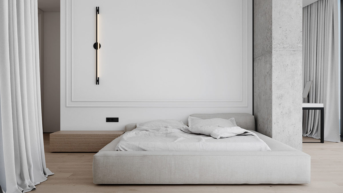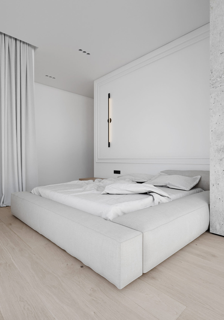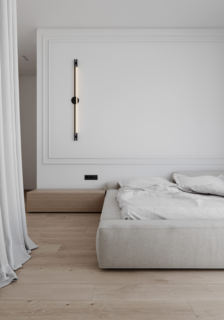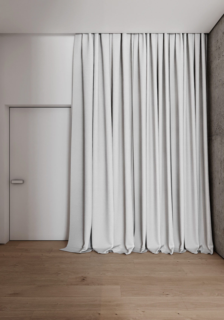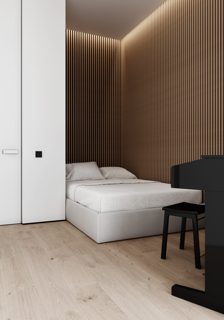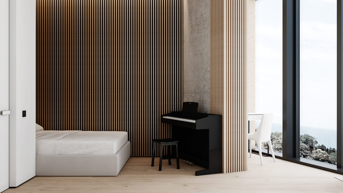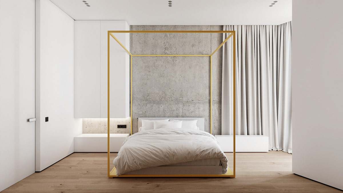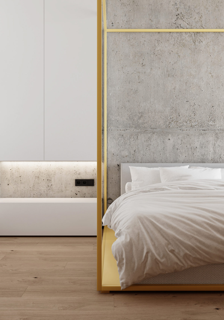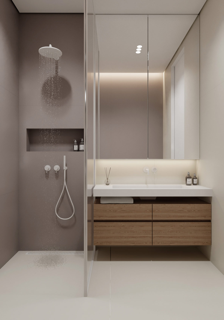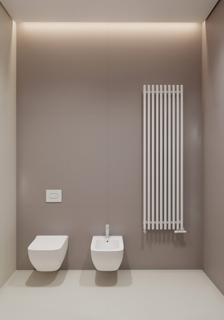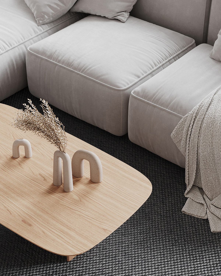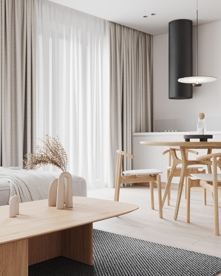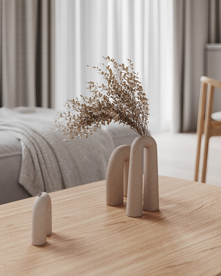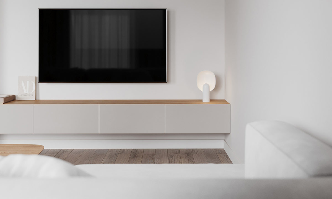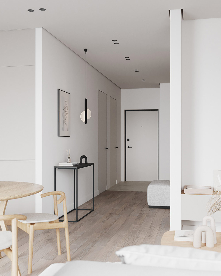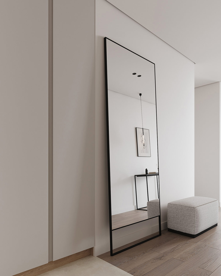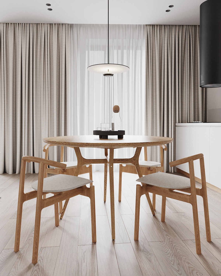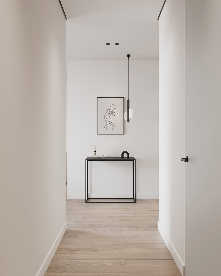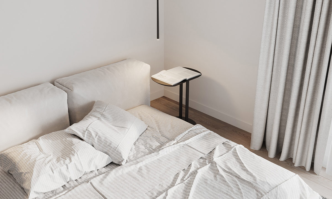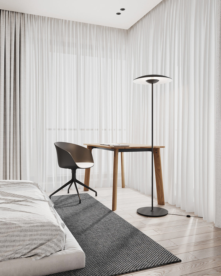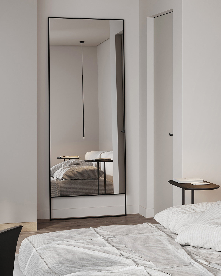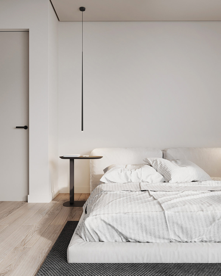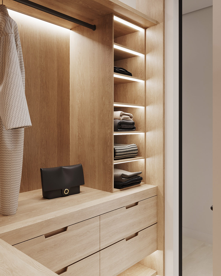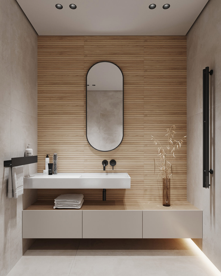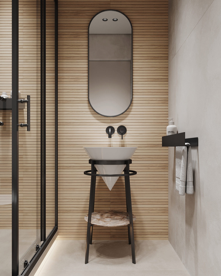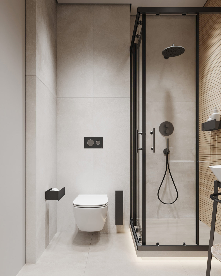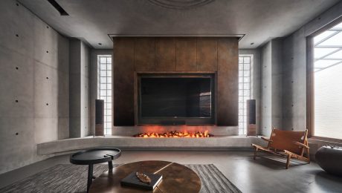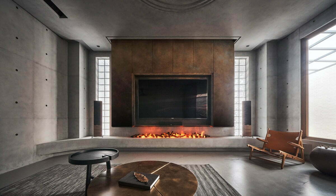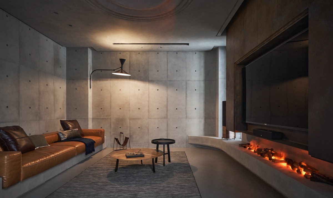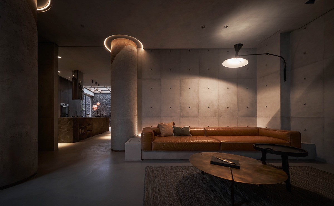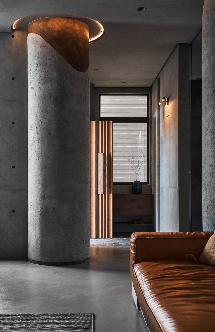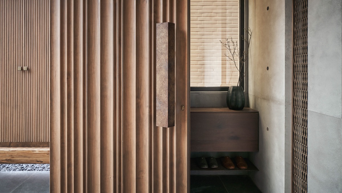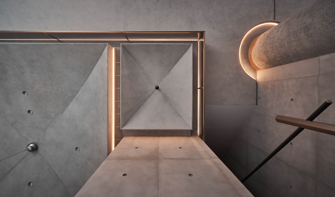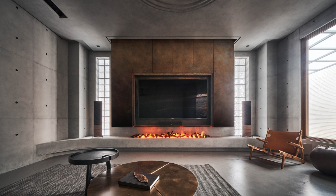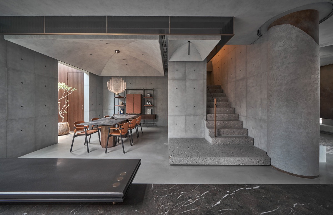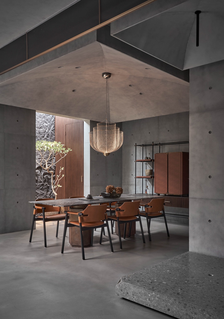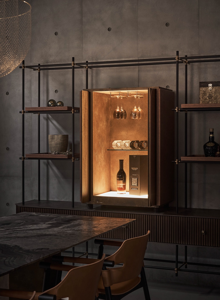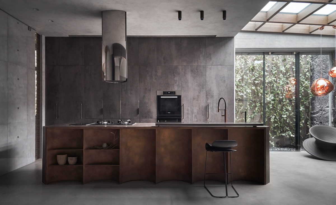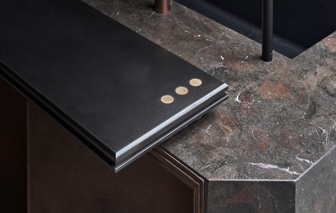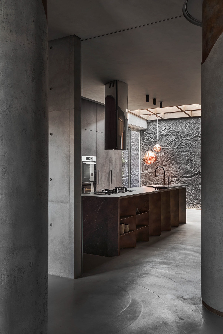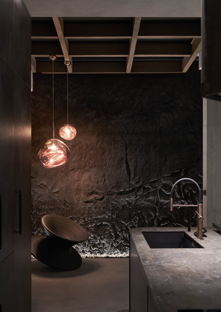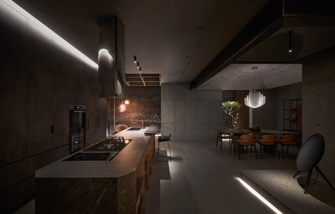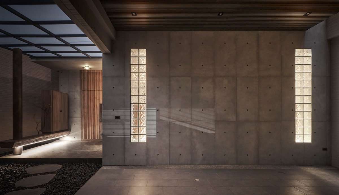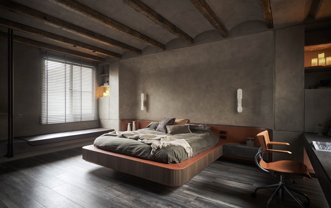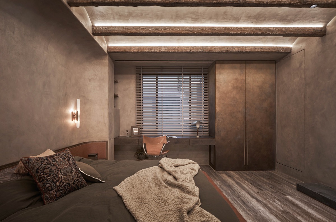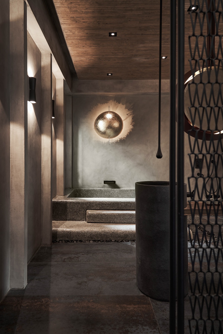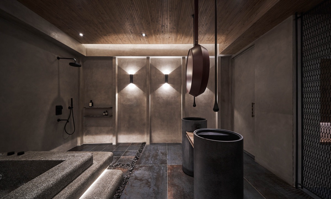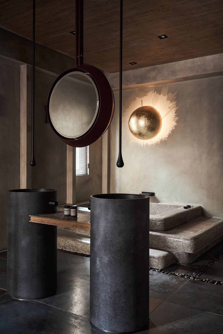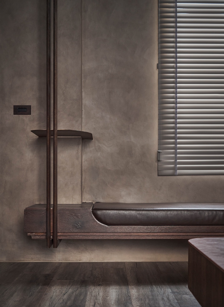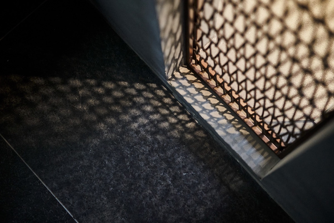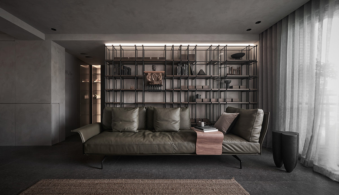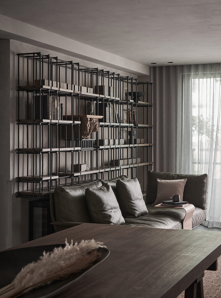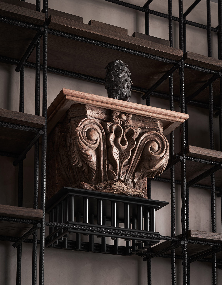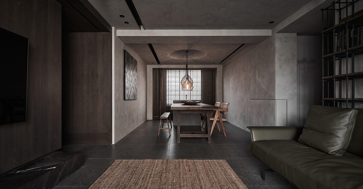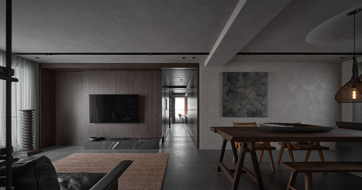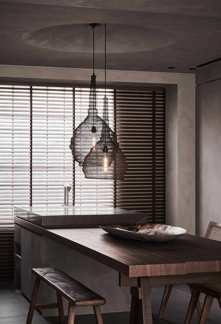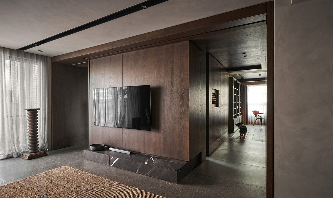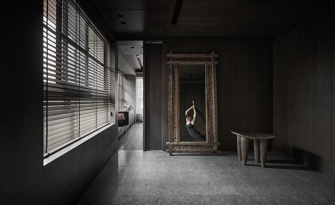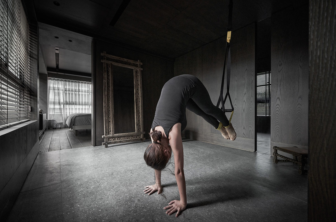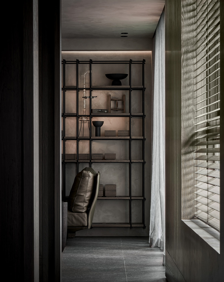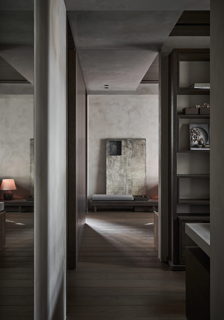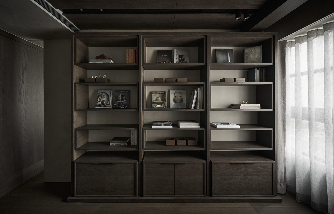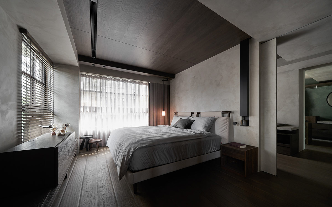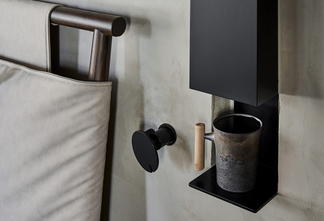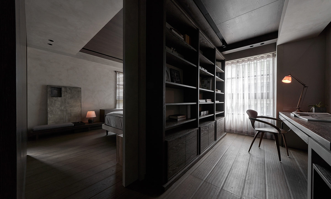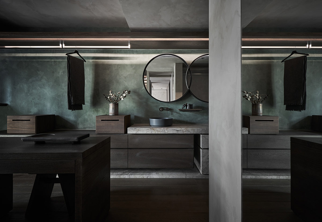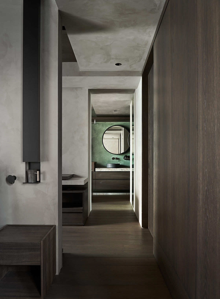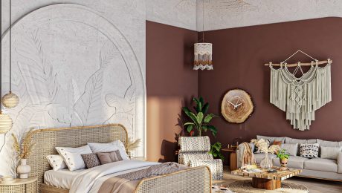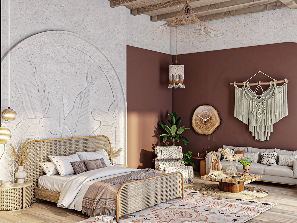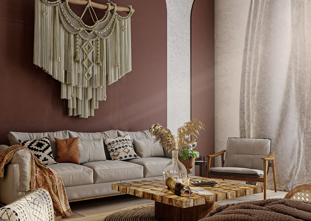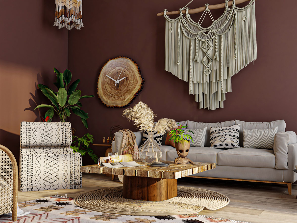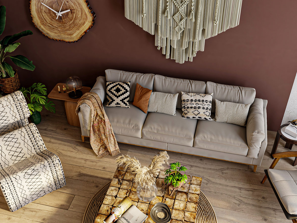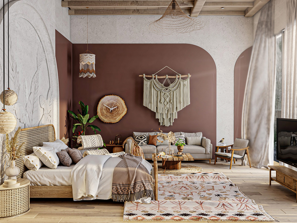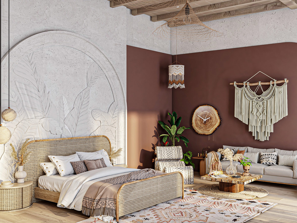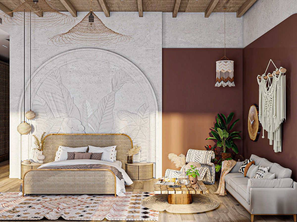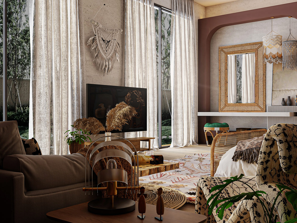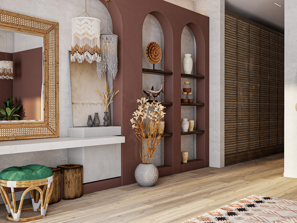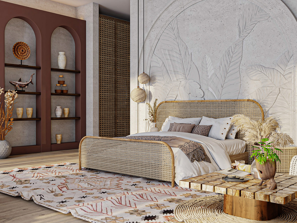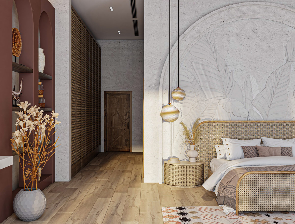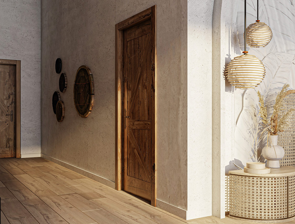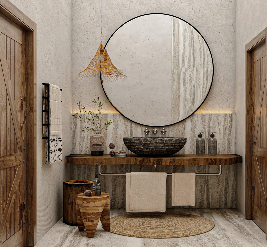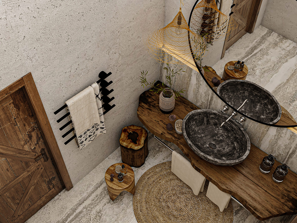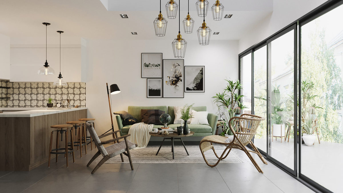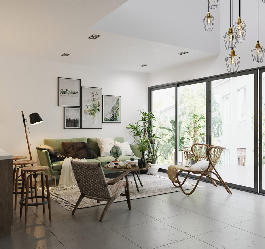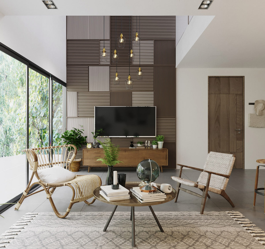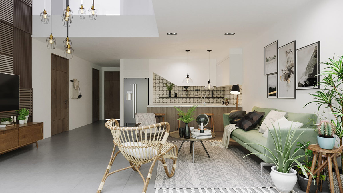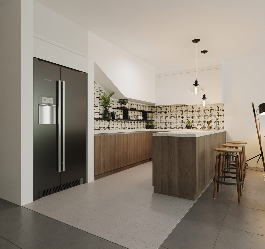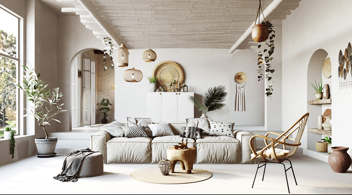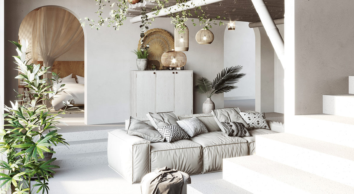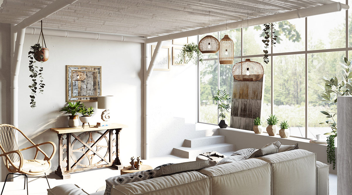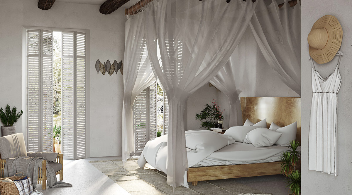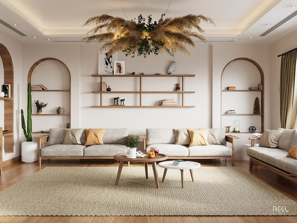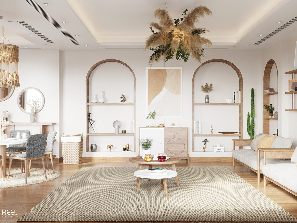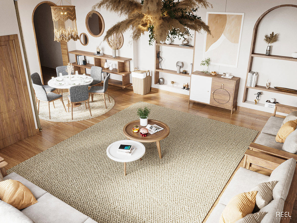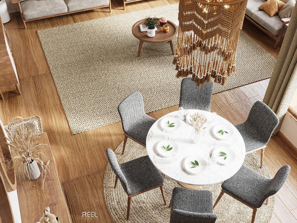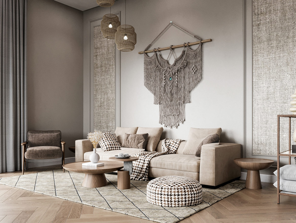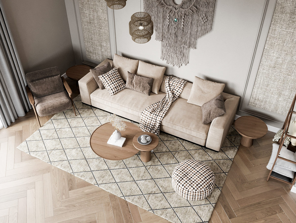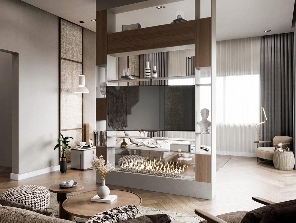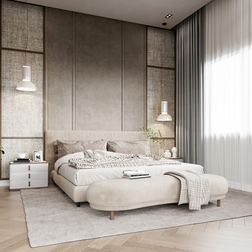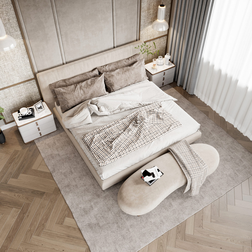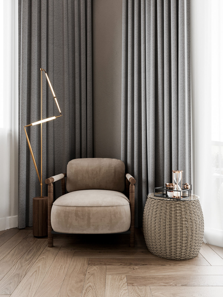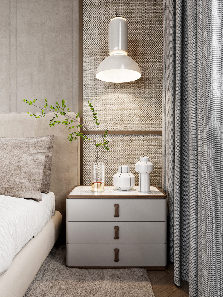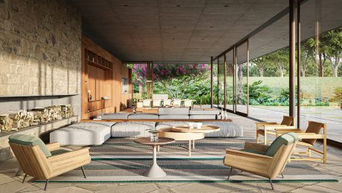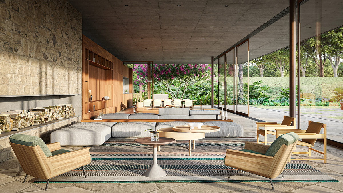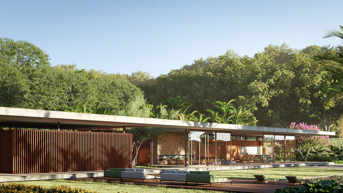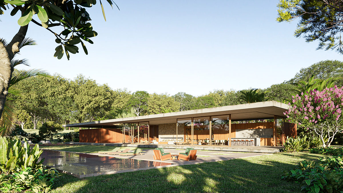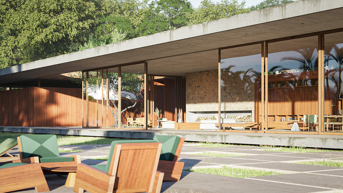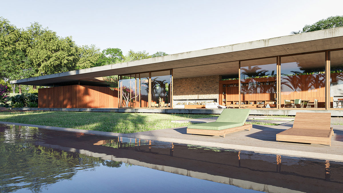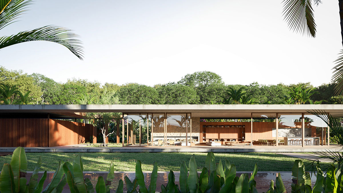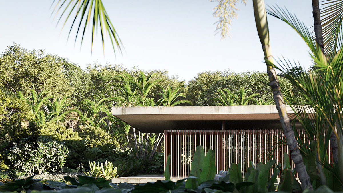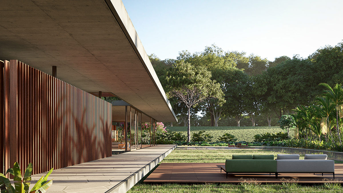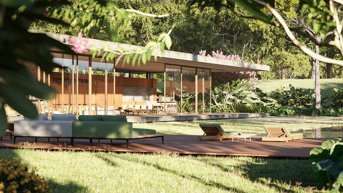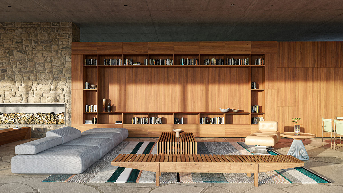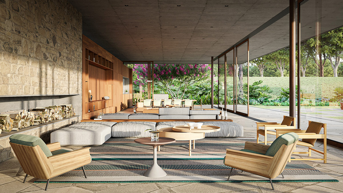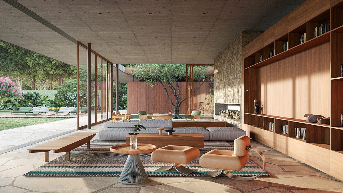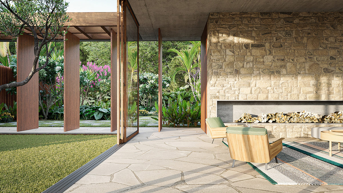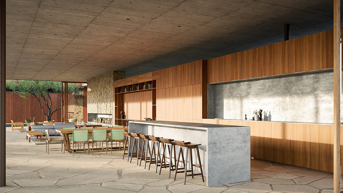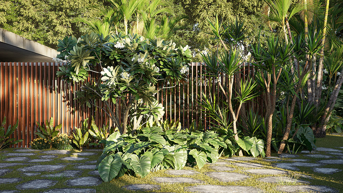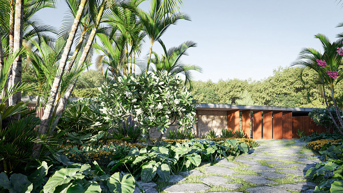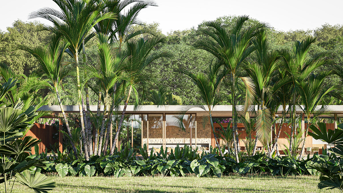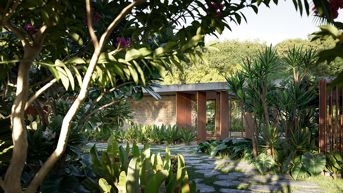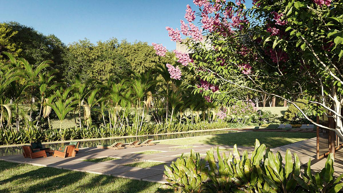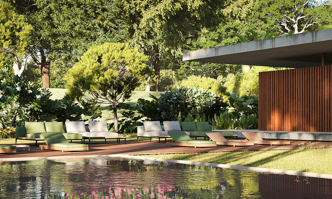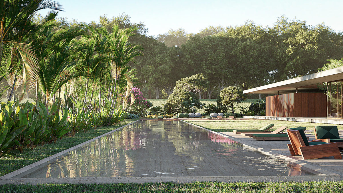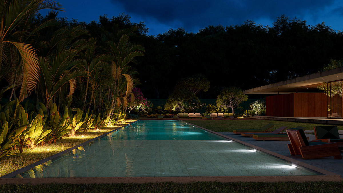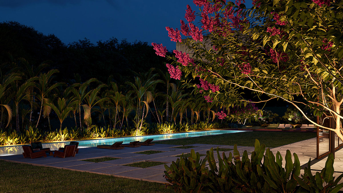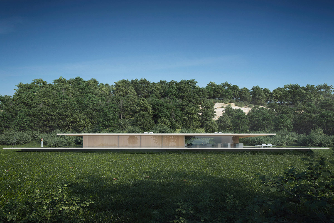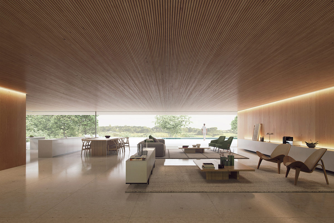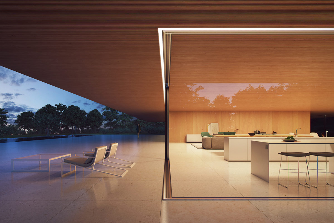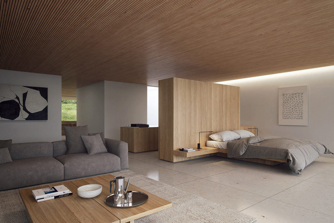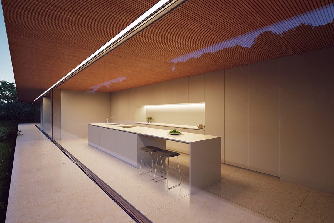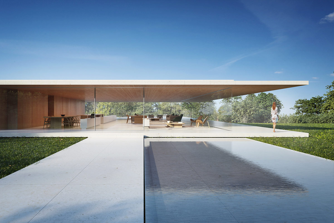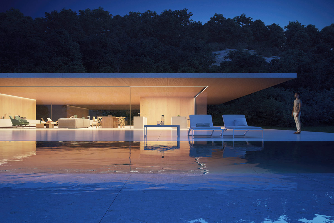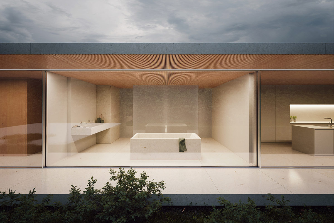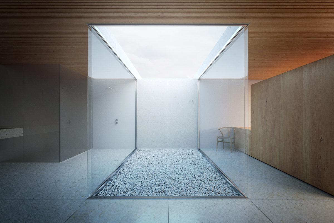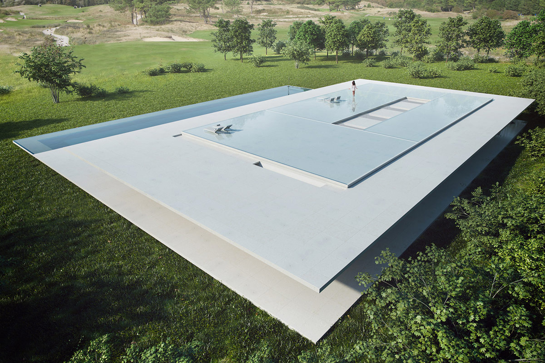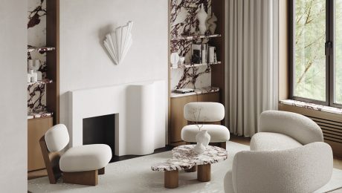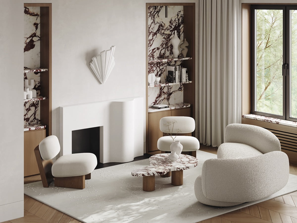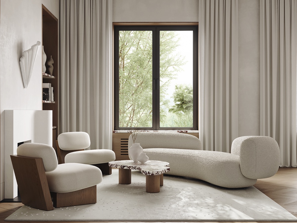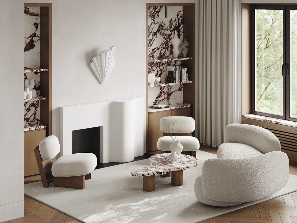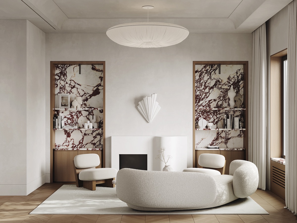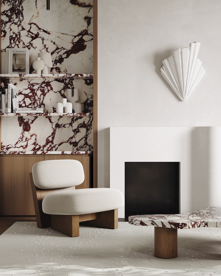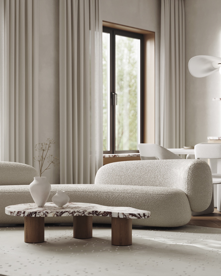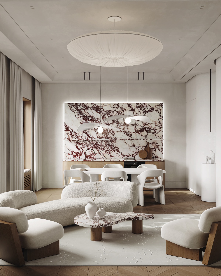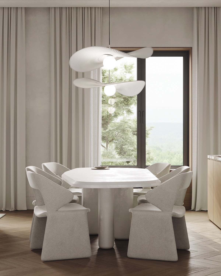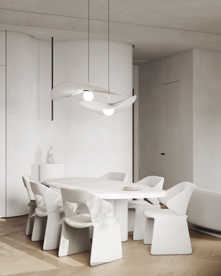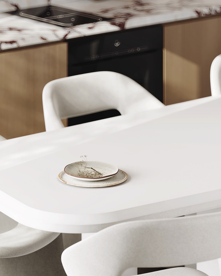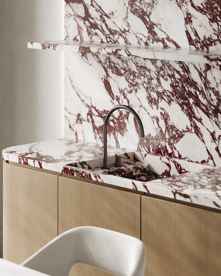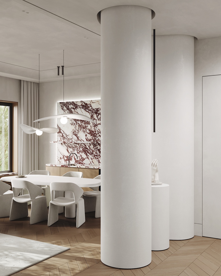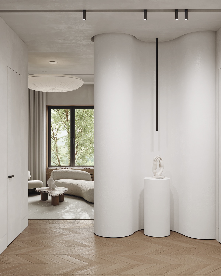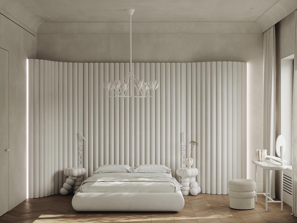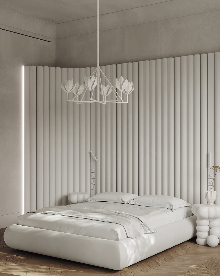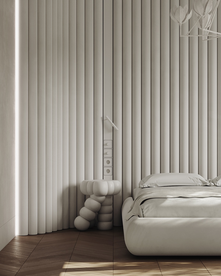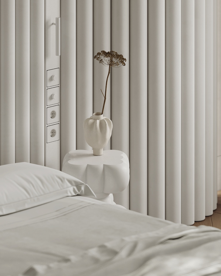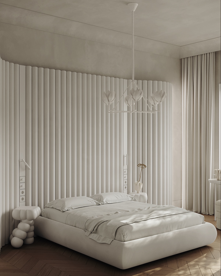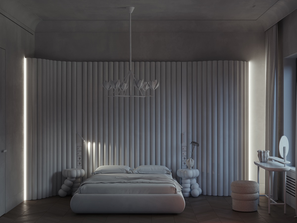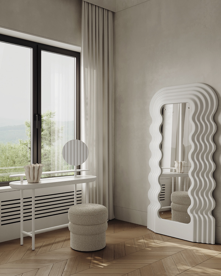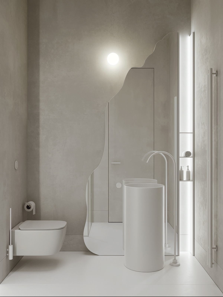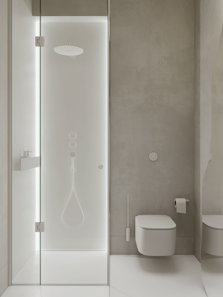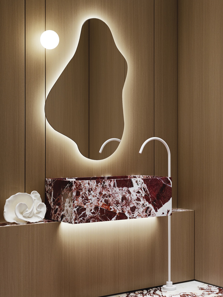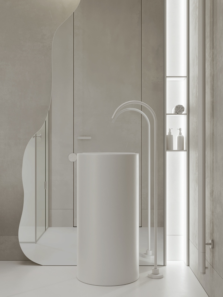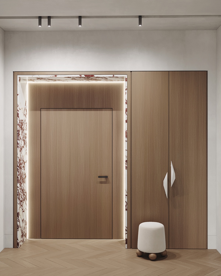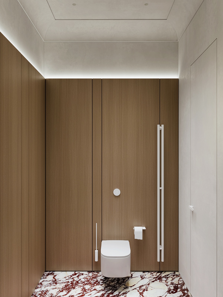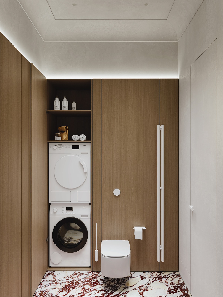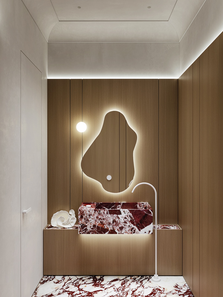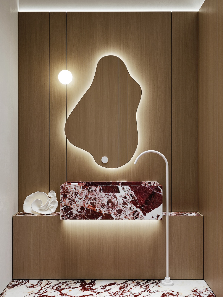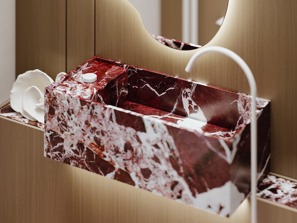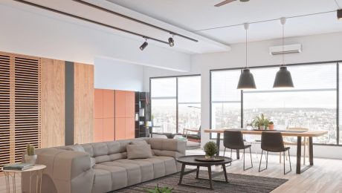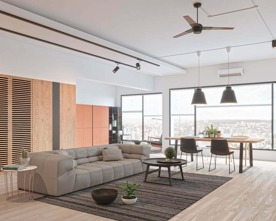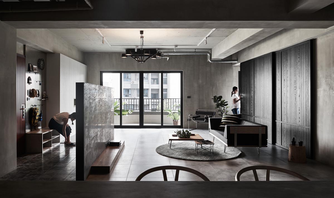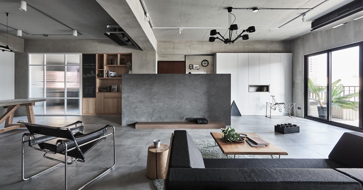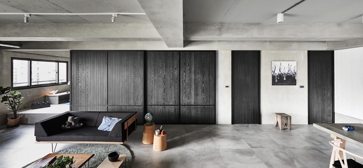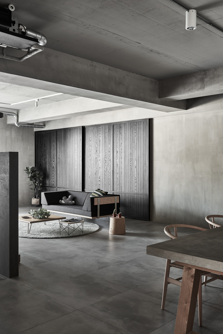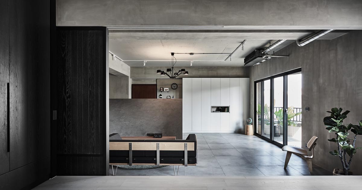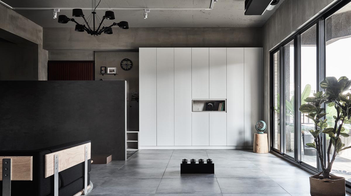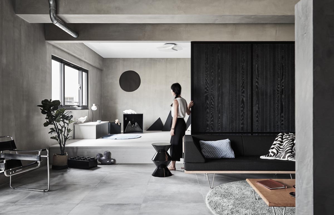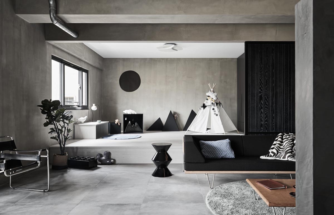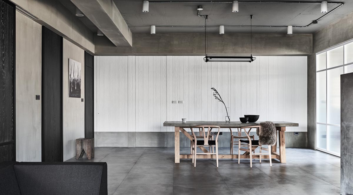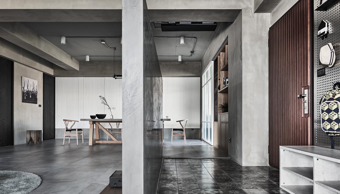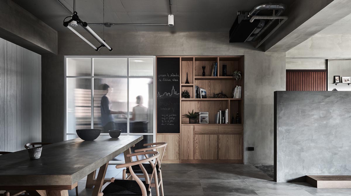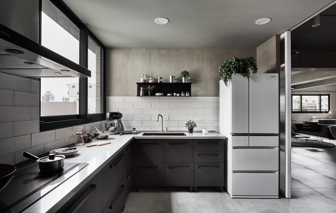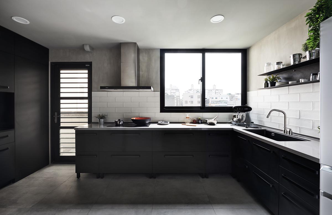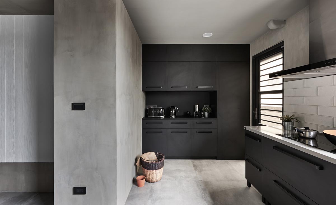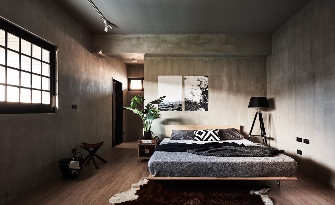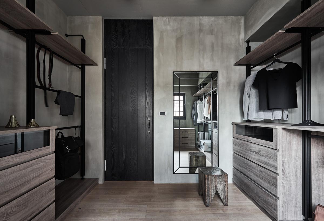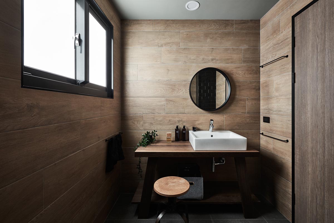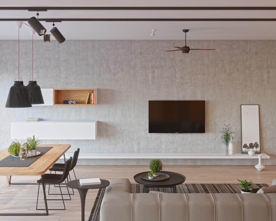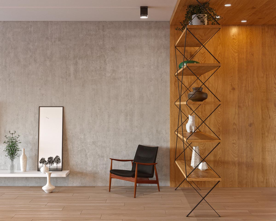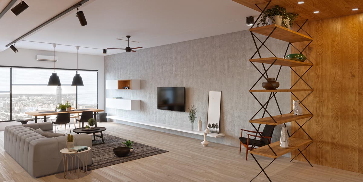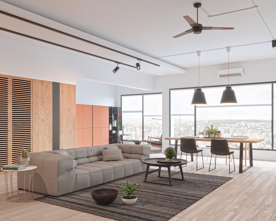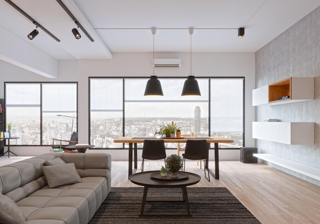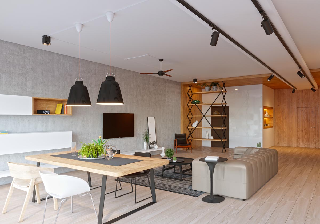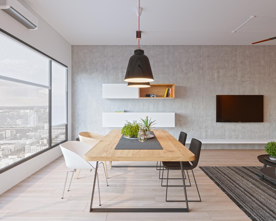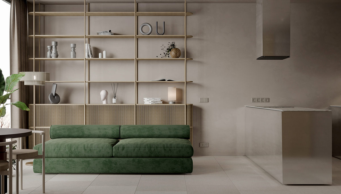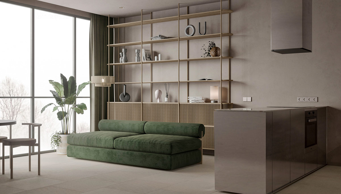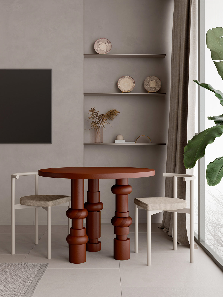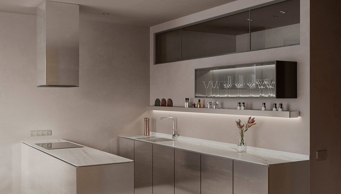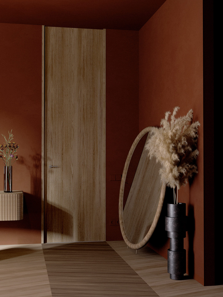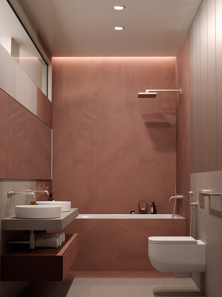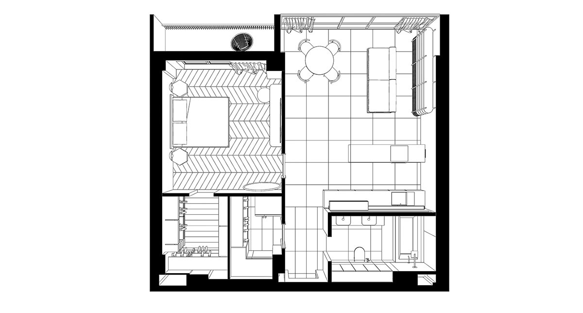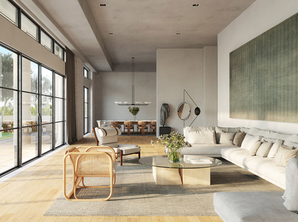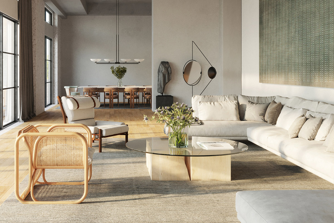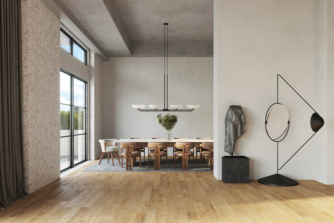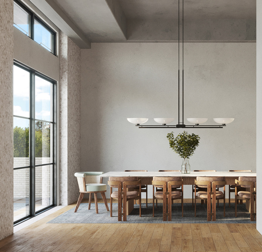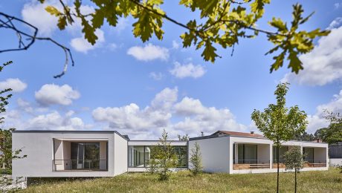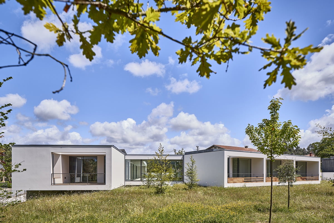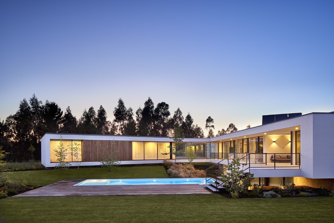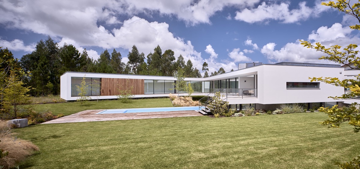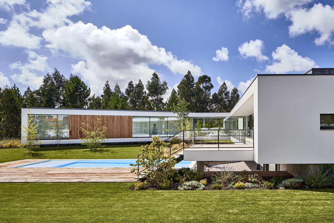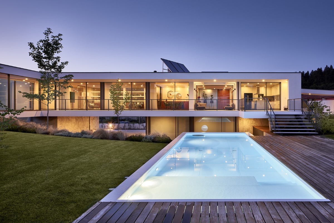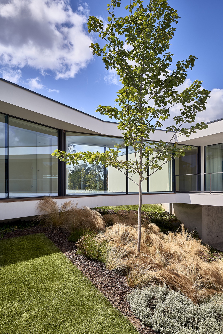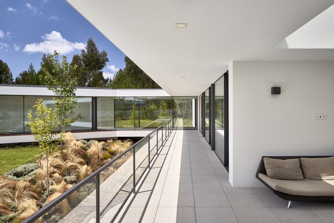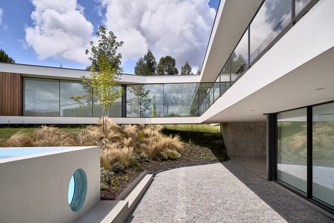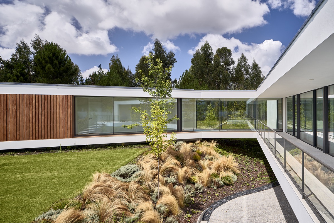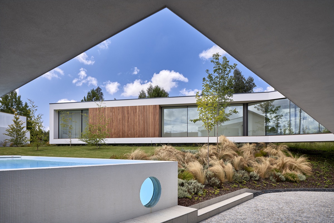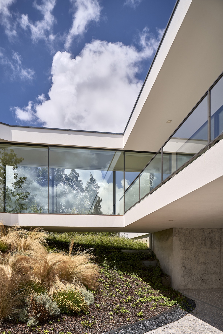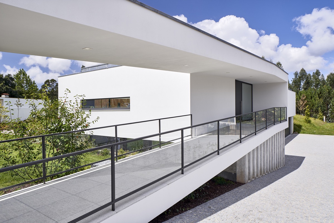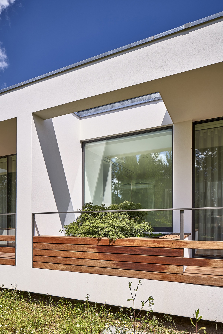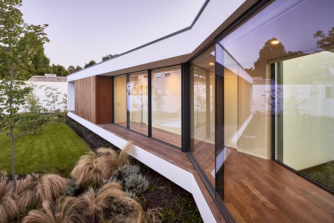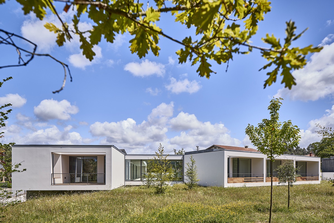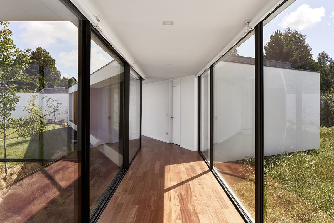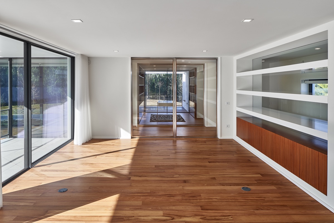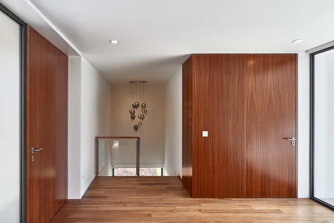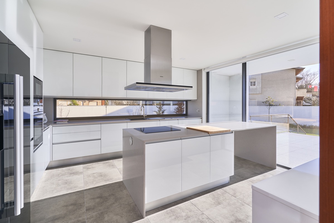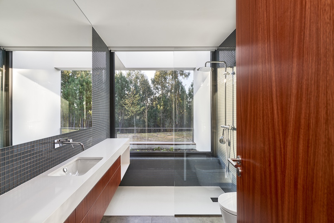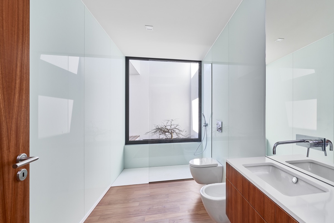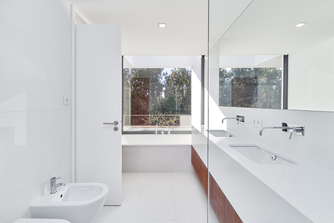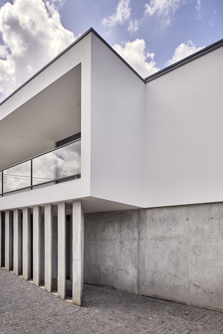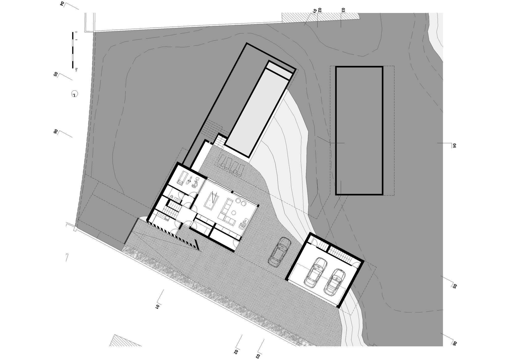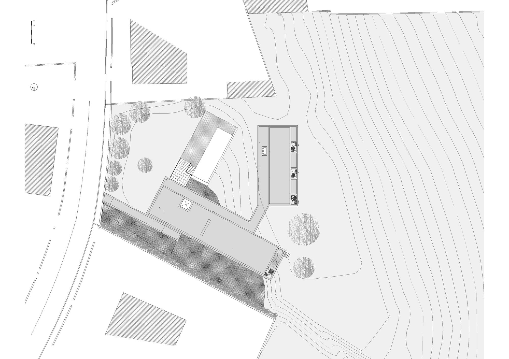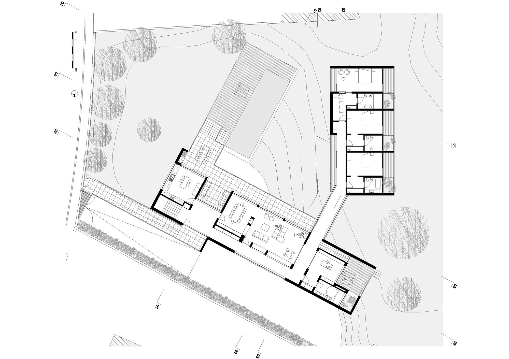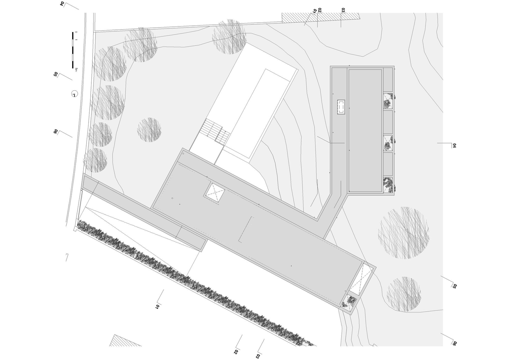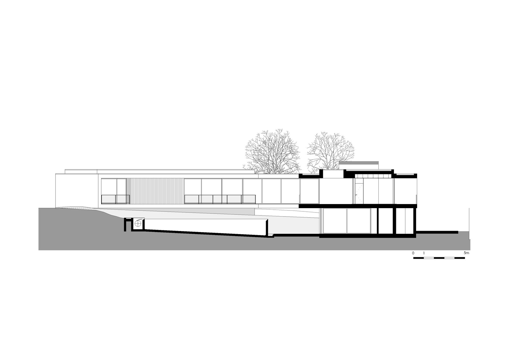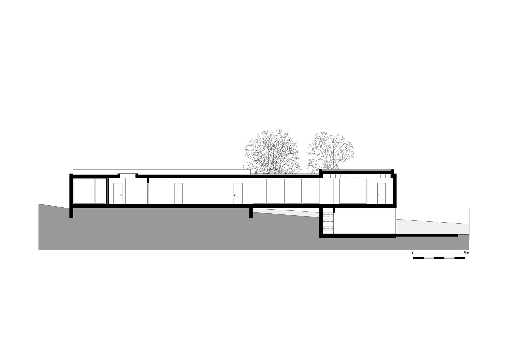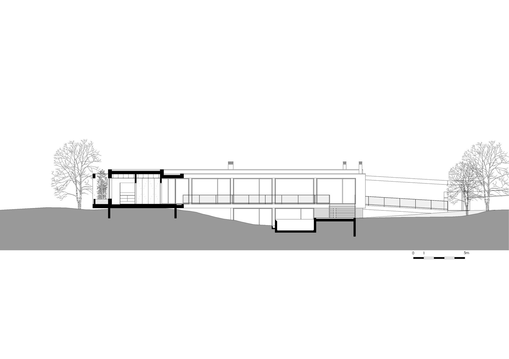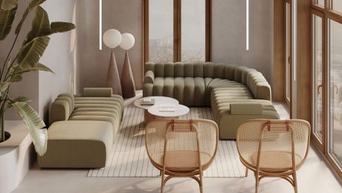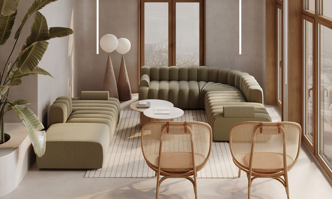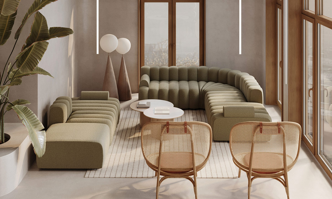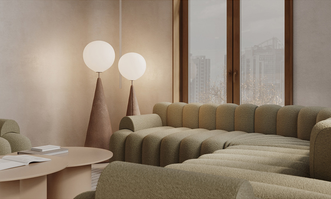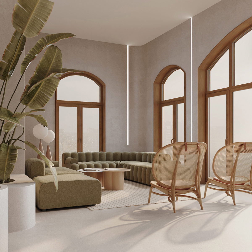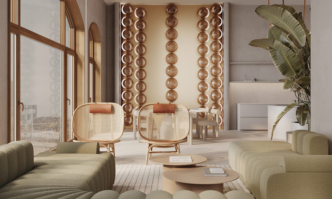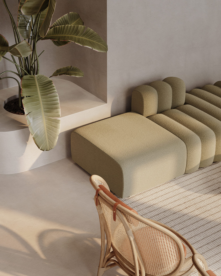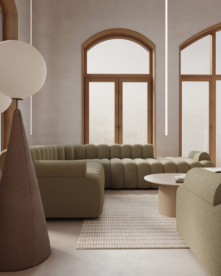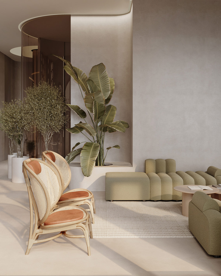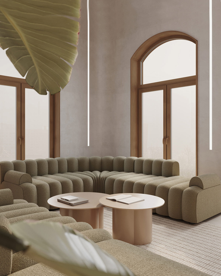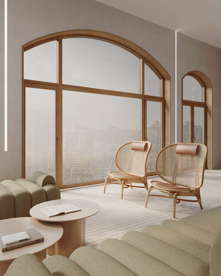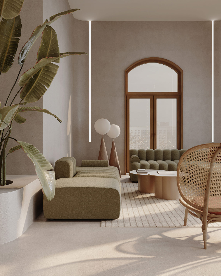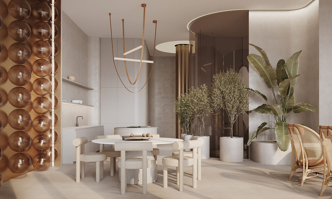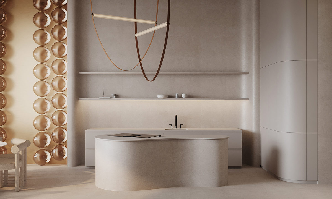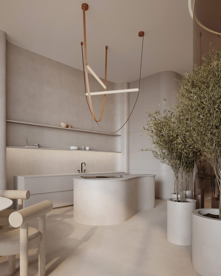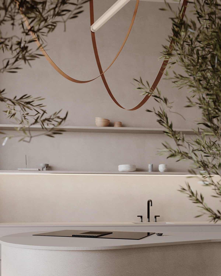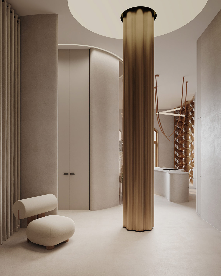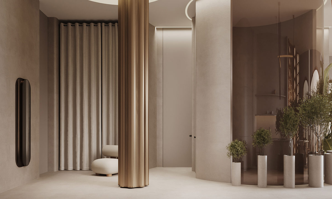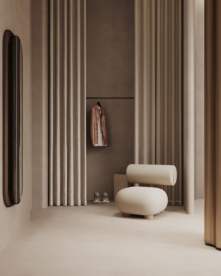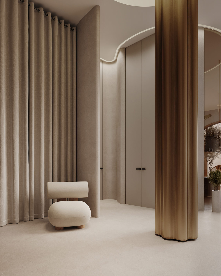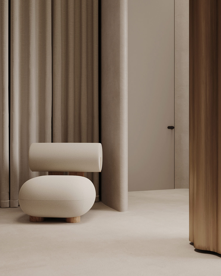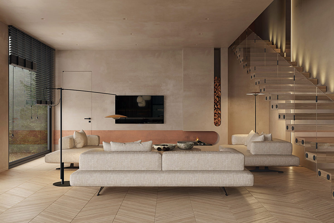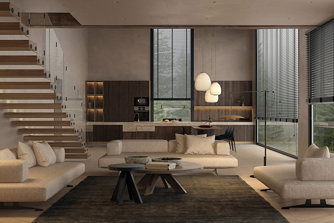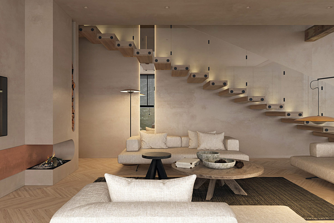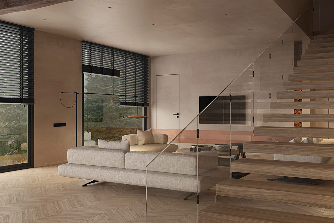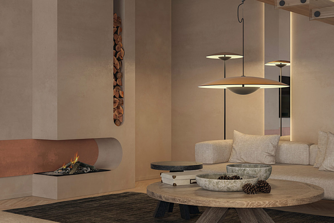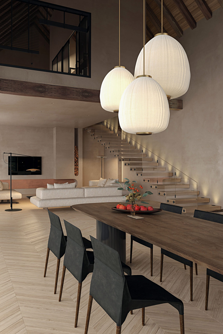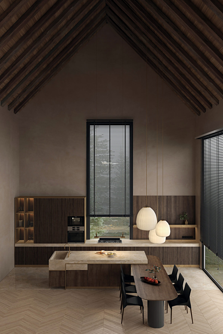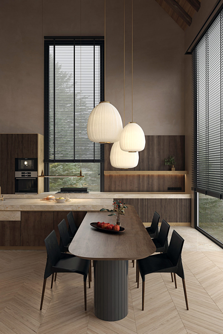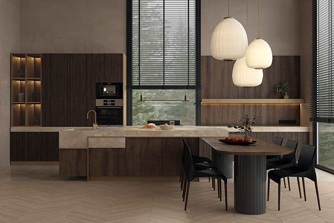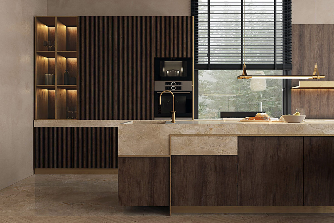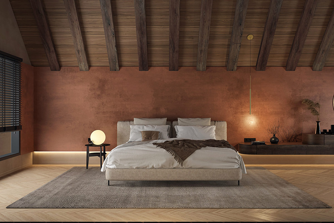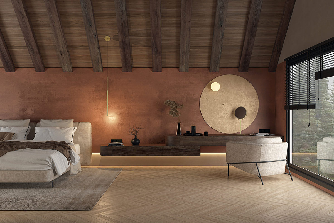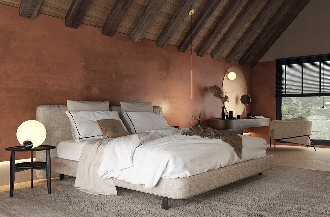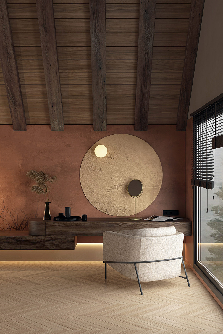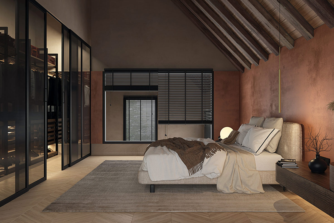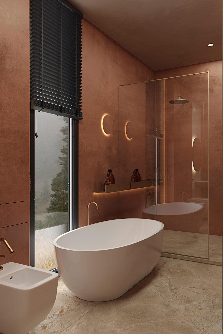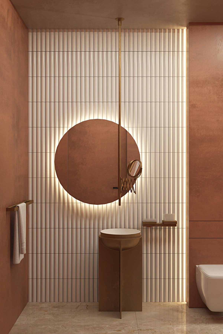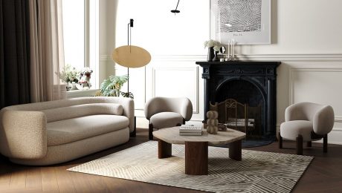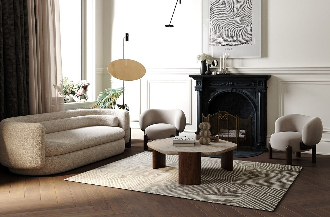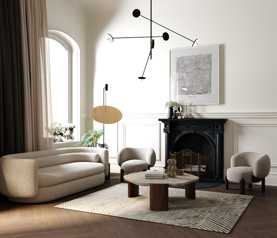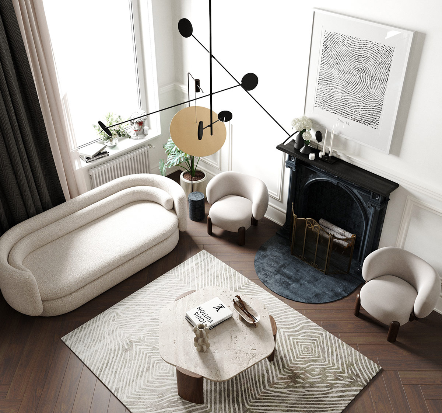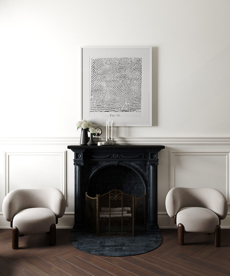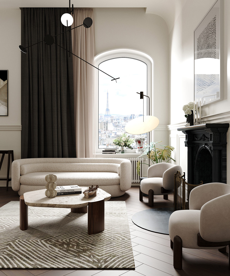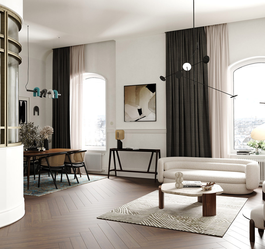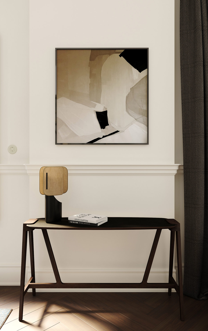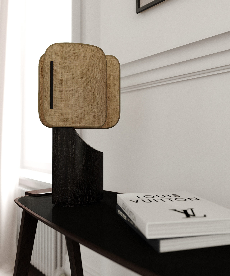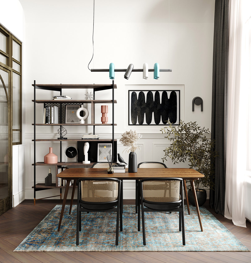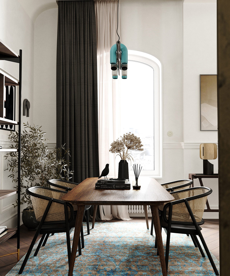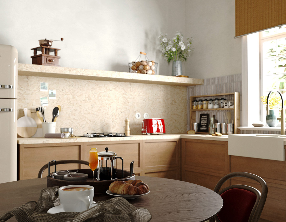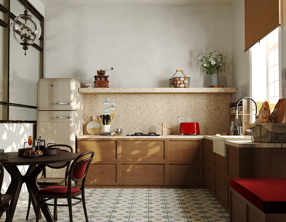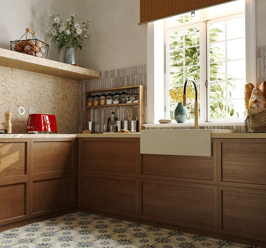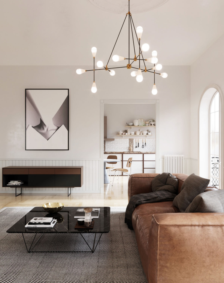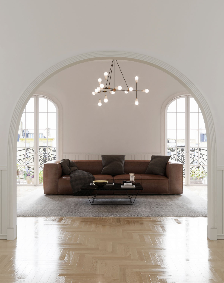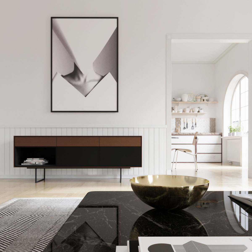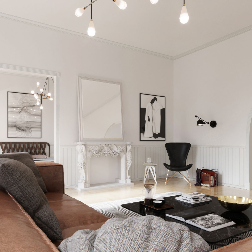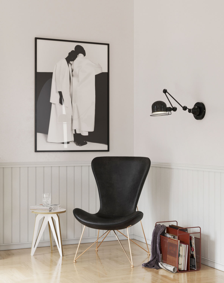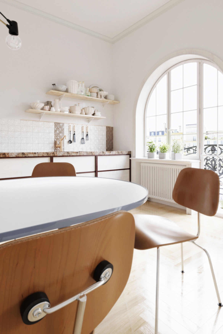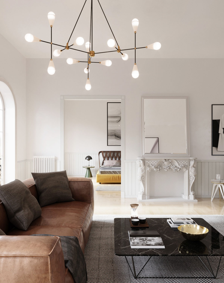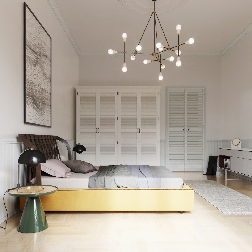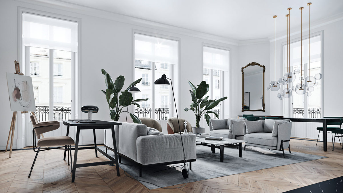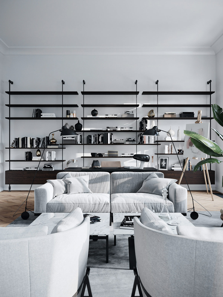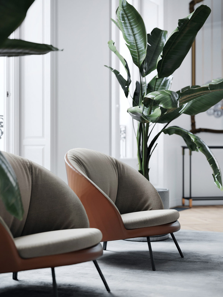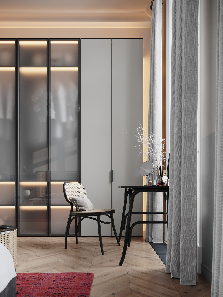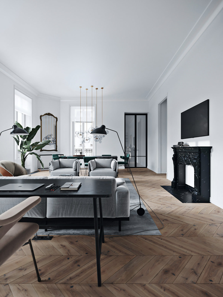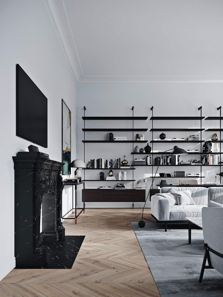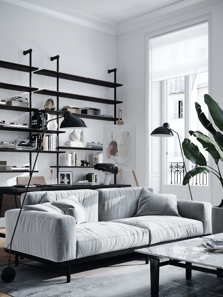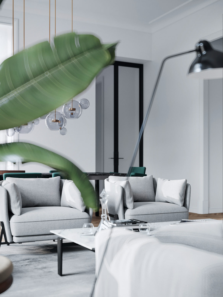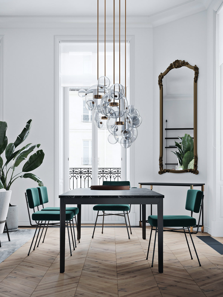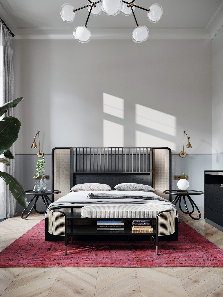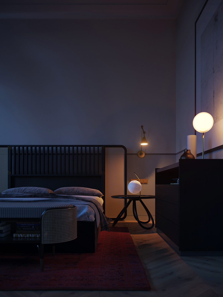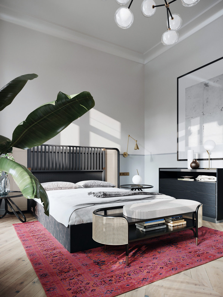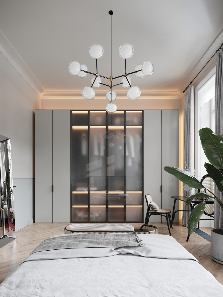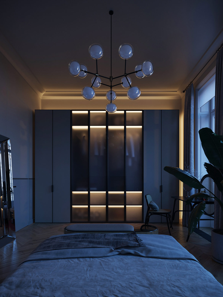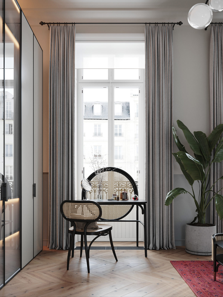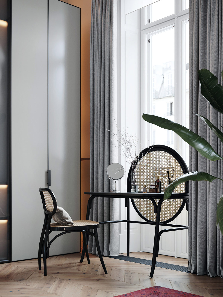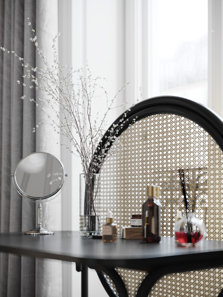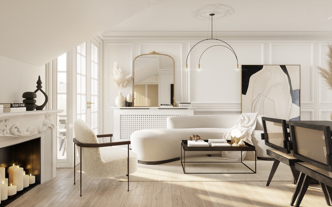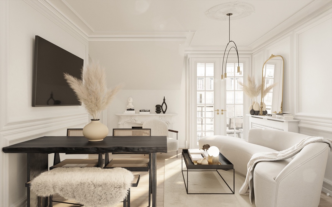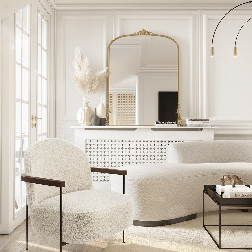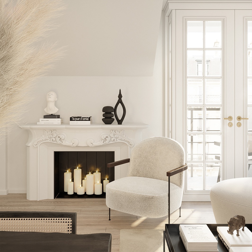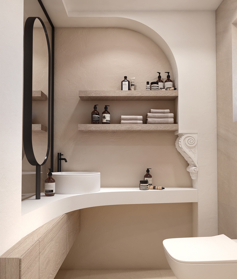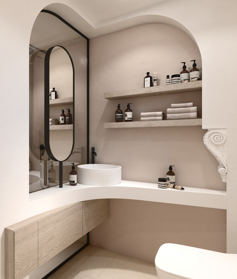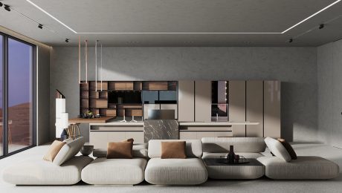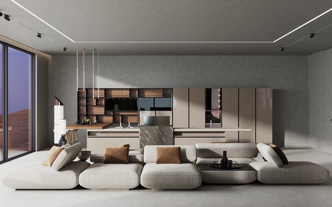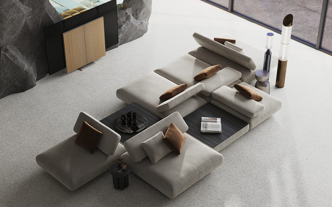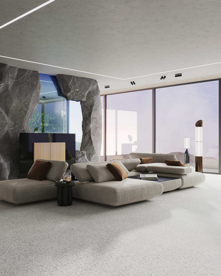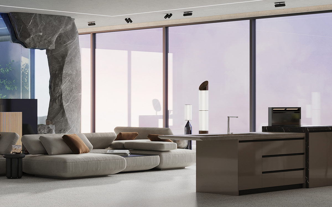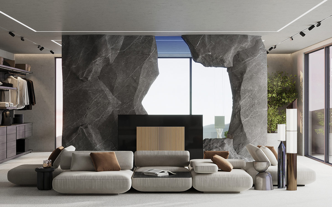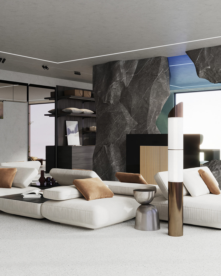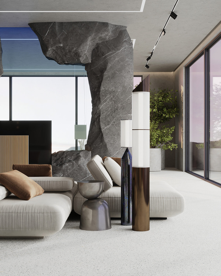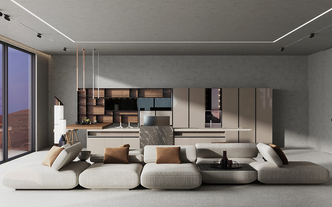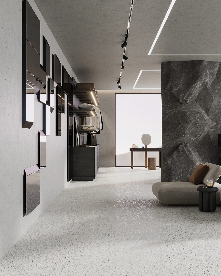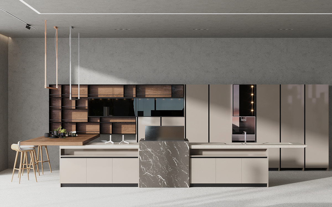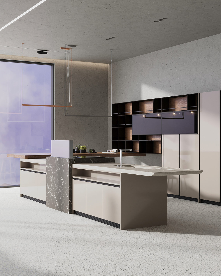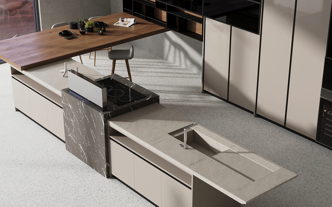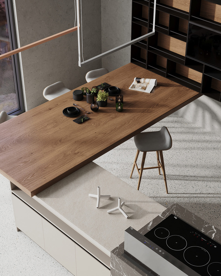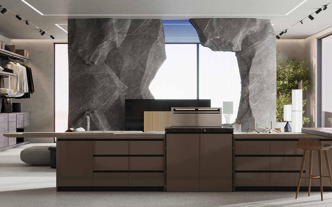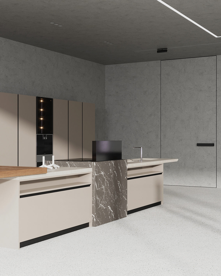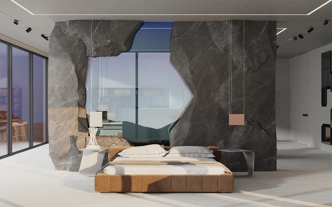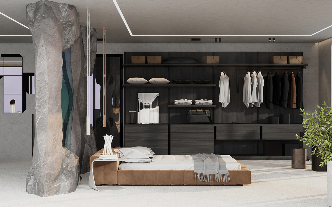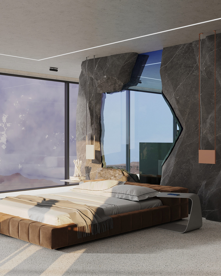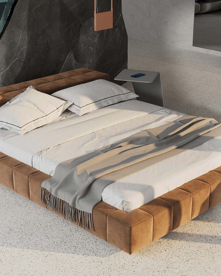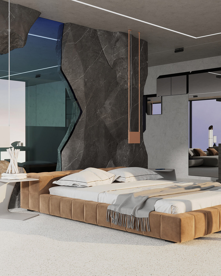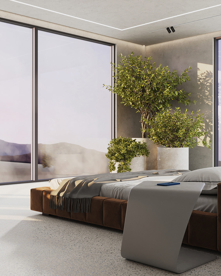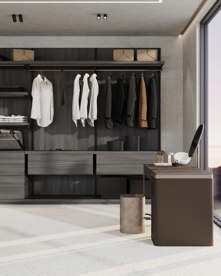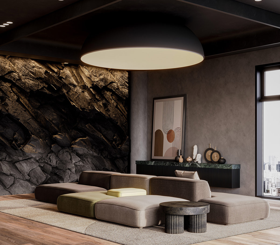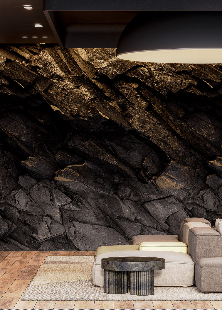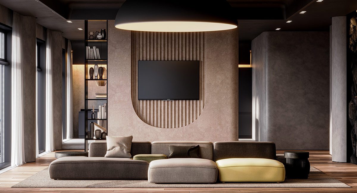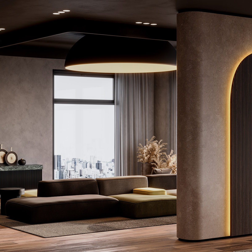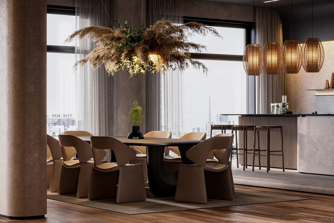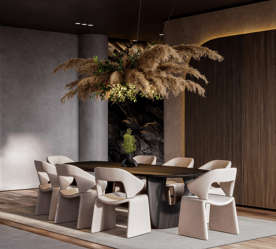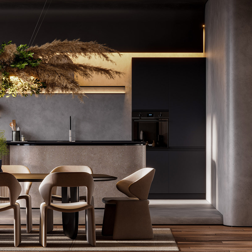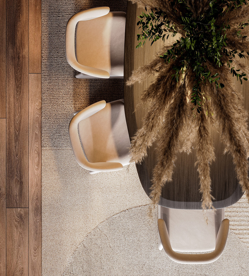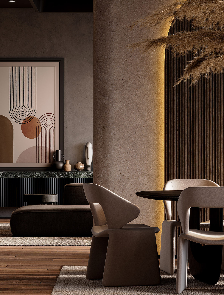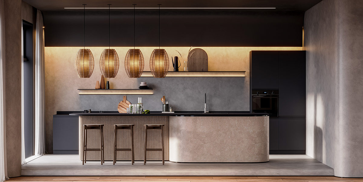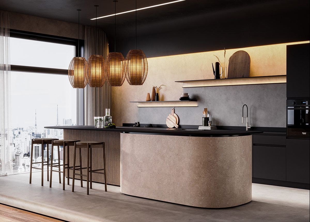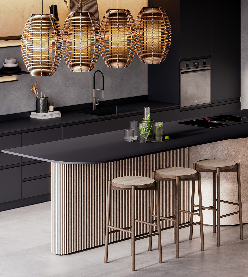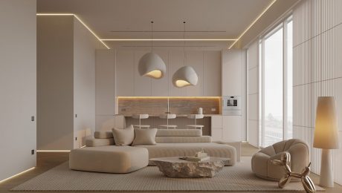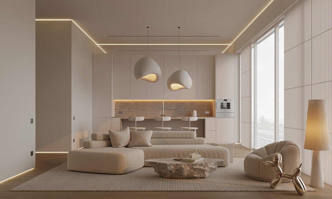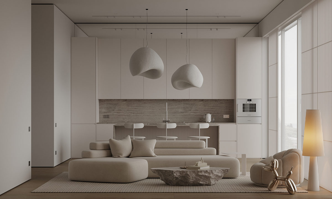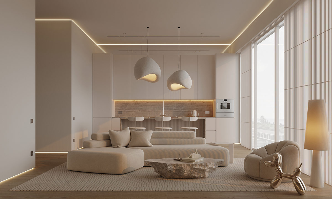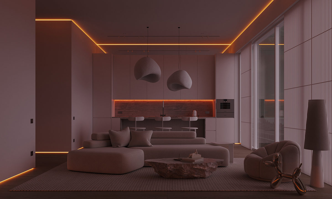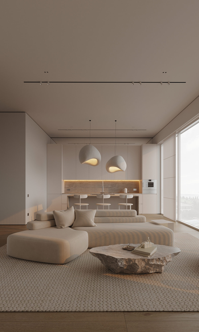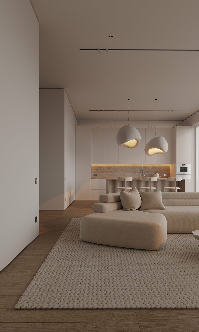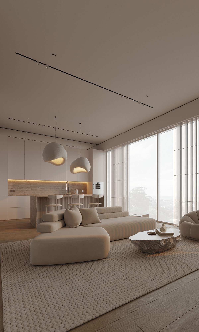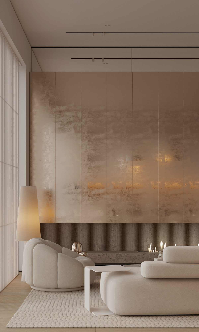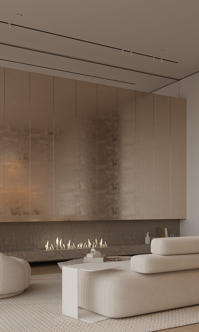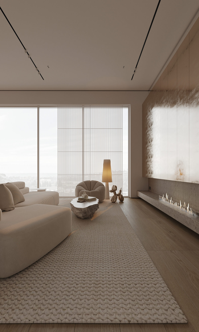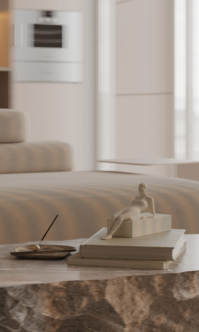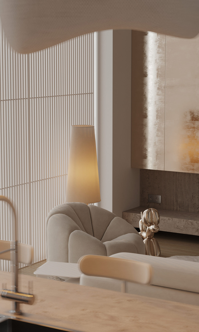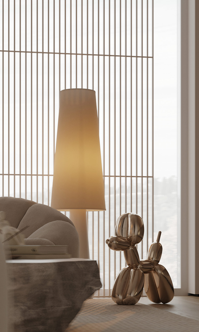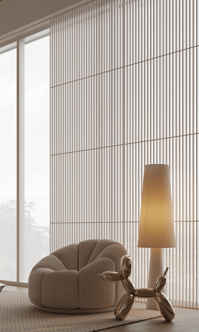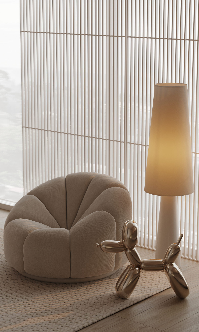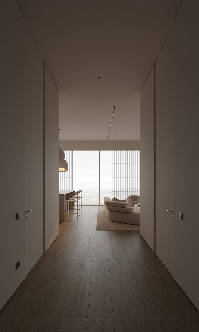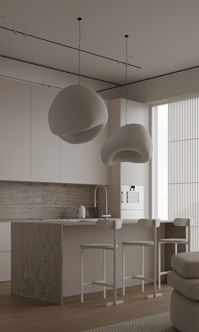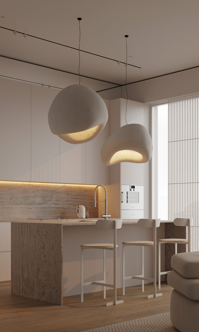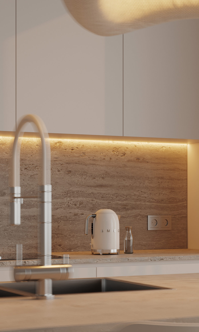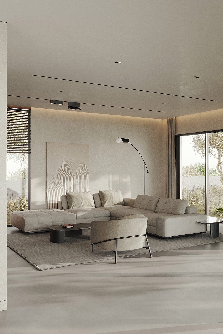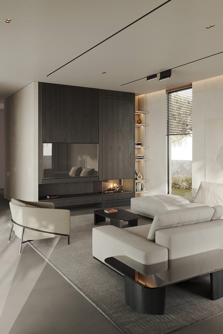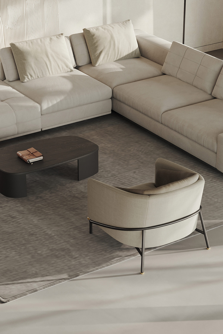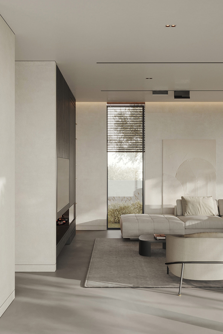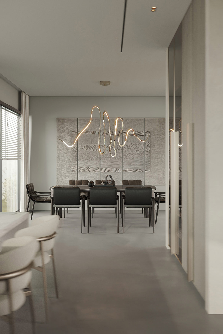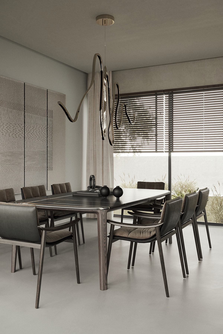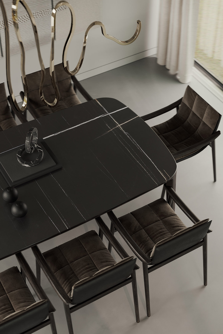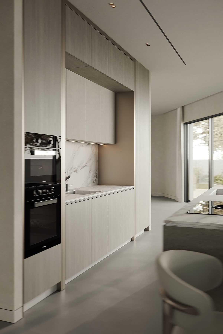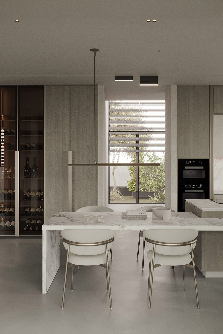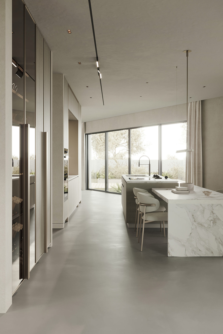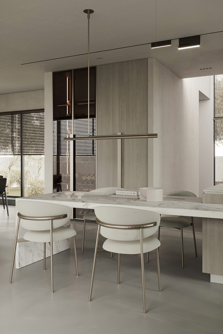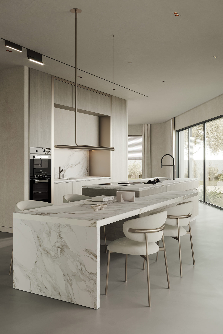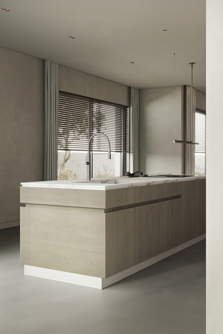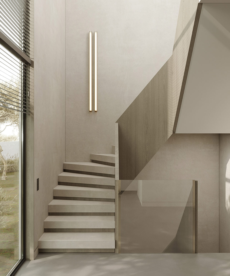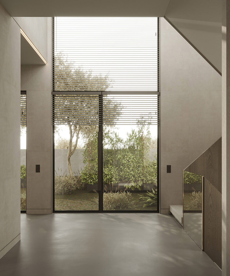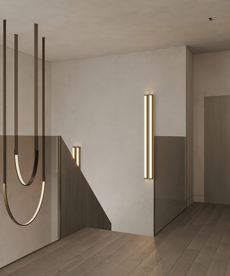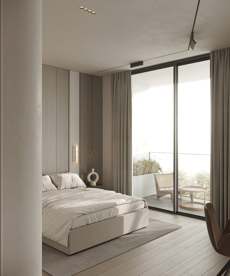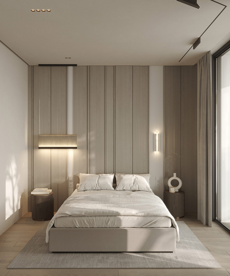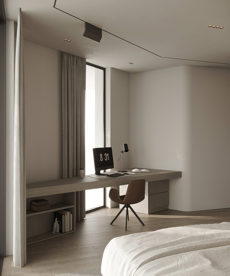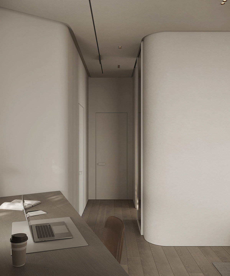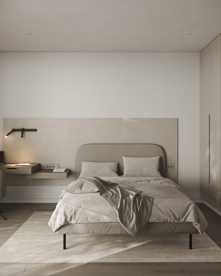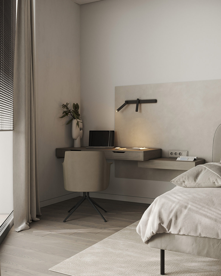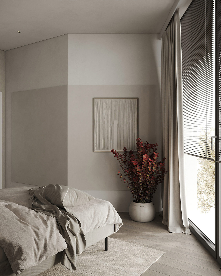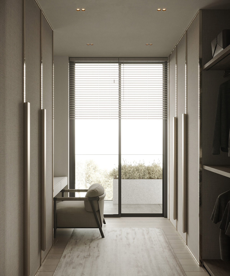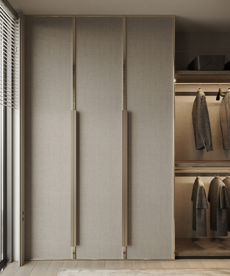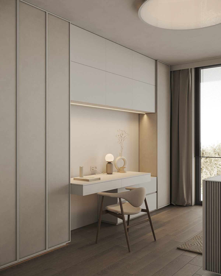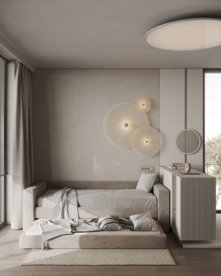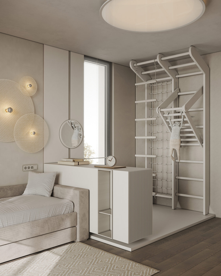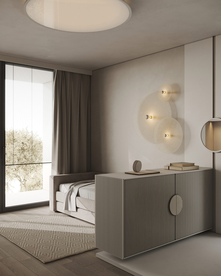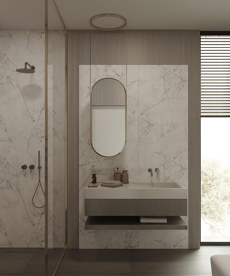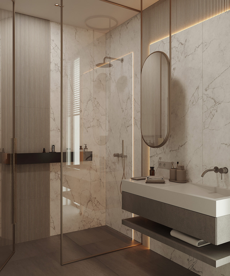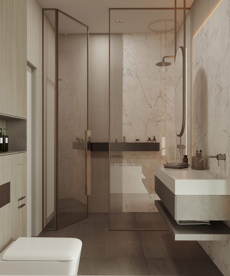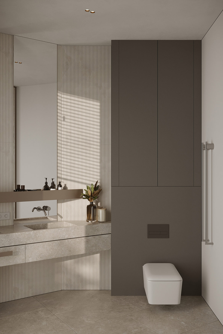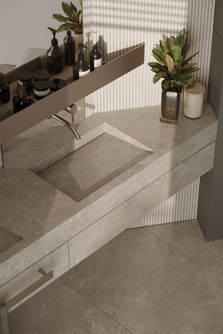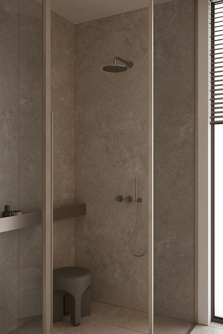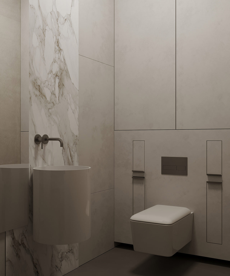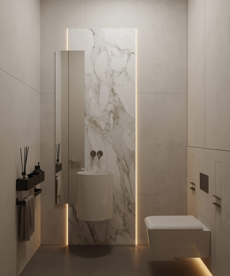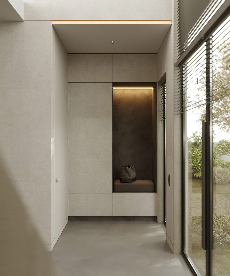Unveiling the Top Interior Design Styles for a Modern Home
Welcome to the world of contemporary interior design styles, where creativity knows no bounds and innovation flourishes! In this ever-evolving era, a modern home serves as a canvas for self-expression, blending aesthetics with functionality to create spaces that embody the spirit of the times. Uniting form and function, the top interior design styles for a modern home are as diverse as they are captivating, reflecting the individual tastes and personalities of homeowners while embracing the essence of the present age.
From the timeless allure of Scandinavian minimalism, where clean lines and natural elements harmonize effortlessly, to the bold and vibrant eclecticism of Bohemian chic, where cultural diversity takes center stage, each design style offers a unique narrative. Step into a world where mid-century modern aesthetics coexist with industrial charm, and where contemporary elegance finds companionship with rustic warmth. This journey through the top interior design styles will inspire and empower you to curate spaces that embody the spirit of modern living, merging innovation with comfort and beauty with purpose. So, let us embark on this adventure of style, sophistication, and limitless possibilities!
Here are some of the top Interior design Ideas for a Modern Home:
- Scandinavian Minimalism: Embracing Simplicity and Serenity
- Bohemian Chic: A Fusion of Cultures and Colors
- Mid-Century Modern: Timeless Elegance with a Retro Twist
- Industrial Charm: Blending Raw Elements and Urban Sophistication
- Contemporary Elegance: Sleek Lines and Cutting-Edge Design
1. Scandinavian Minimalism: Embracing Simplicity and Serenity
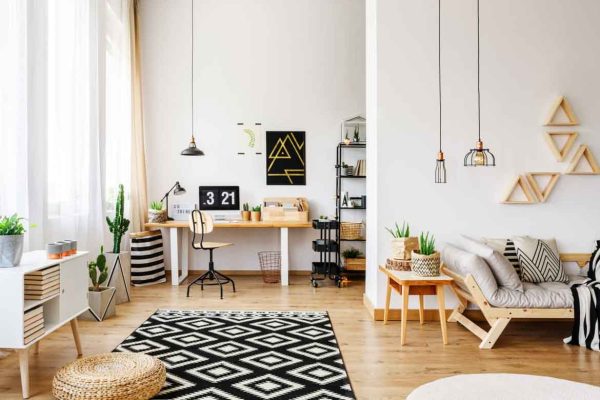
Scandinavian Minimalism, one of the most sought-after interior design styles for modern homes, revolves around the captivating essence of simplicity and serenity. Originating from Nordic countries, this design approach creates a harmonious and uncluttered living space, emphasizing clean lines, neutral color palettes, and the abundant use of natural light. Stripping away excess, Scandinavian Minimalism fosters a tranquil atmosphere that promotes relaxation and mindfulness. With a focus on functionality, every element serves a purpose while exuding understated elegance. From sleek furniture pieces to organic materials like wood and stone, this style seamlessly blends form with function, offering an inviting sanctuary that epitomizes contemporary sophistication.
2. Bohemian Chic: A Fusion of Cultures and Colors
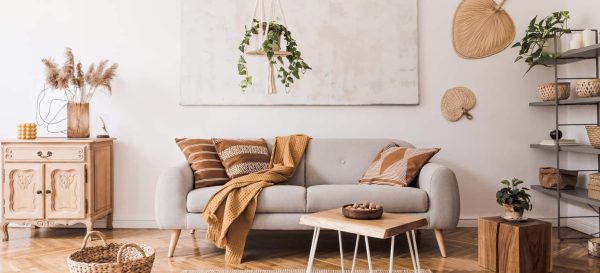
Bohemian Chic, a captivating interior design ideas for modern homes, weaves a tapestry of cultures and colors into a harmonious and eclectic space. Drawing inspiration from nomadic lifestyles and artistic expression, this style embraces freedom, individuality, and a laid-back vibe. Mixing vibrant hues, patterns, and textures, Bohemian Chic creates a rich and inviting ambiance that celebrates diversity. Vintage furniture, ethnic rugs, and an array of global accents add depth and character to the design. Plants and natural elements further enhance the boho atmosphere, promoting a connection with nature. In this alluring fusion of cultures and colors, a Bohemian Chic home becomes a captivating haven that exudes warmth and creativity.
3. Mid-Century Modern: Timeless Elegance with a Retro Twist
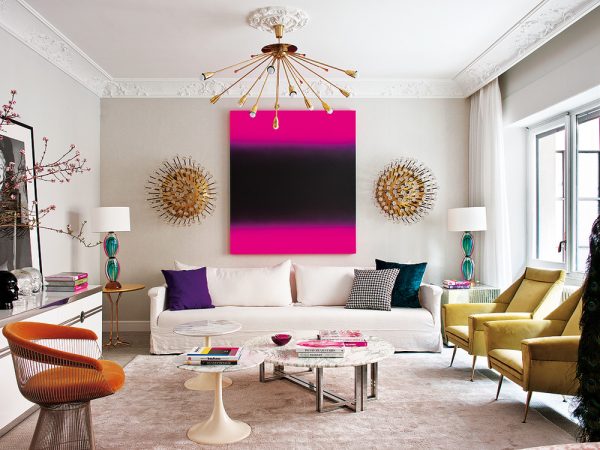
Mid-Century Modern, a timeless decorating styles, infuses homes with a touch of nostalgic elegance and a retro twist. Originating from the mid-20th century, this design approach remains immensely popular due to its enduring appeal. Characterized by clean lines, organic shapes, and a focus on functionality, Mid-Century Modern effortlessly blends form with style. Furniture pieces boasting sleek contours and innovative materials become statement pieces in this aesthetic, while bold colors and geometric patterns add a playful retro flair. Embracing simplicity and sophistication, this decorating style creates a balance between the past and the present, offering a classic yet contemporary atmosphere that complements modern homes beautifully.
4. Industrial Charm: Blending Raw Elements and Urban Sophistication
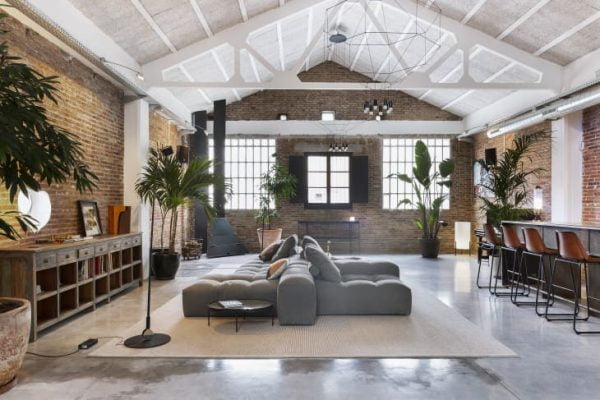
Industrial Charm, a captivating home decorating styles, embraces the raw beauty of urban sophistication. Drawing inspiration from old factories and warehouses, this design approach celebrates exposed brick walls, weathered wood, and metal accents. It seamlessly blends the utilitarian with the stylish, creating a unique and inviting ambiance. The use of salvaged materials and industrial lighting fixtures adds character and authenticity to the space. Neutral color palettes with pops of bold hues accentuate the industrial vibe while maintaining a contemporary edge. With a focus on open spaces and minimalism, Industrial Charm exudes a rugged yet refined charm that appeals to those seeking a distinctive and modern living environment.
5. Contemporary Elegance: Sleek Lines and Cutting-Edge Design
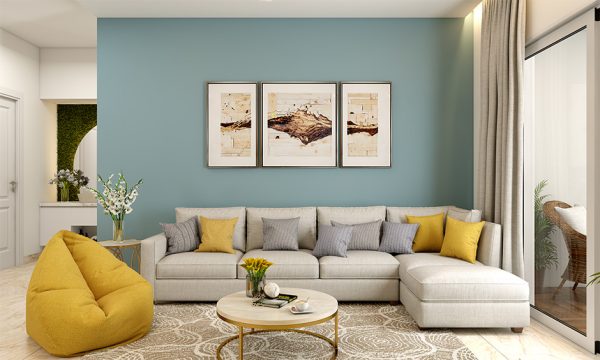
Contemporary Elegance, a captivating home decor styles, epitomizes modern sophistication with its sleek lines and cutting-edge design. This aesthetic embraces a clean and uncluttered approach, creating a sense of spaciousness and serenity. Neutral color palettes, such as whites, grays, and earth tones, dominate the decor, allowing key design elements to shine. The use of high-quality materials like glass, chrome, and polished metals adds a touch of luxury. Minimalist furniture and statement pieces with bold geometric shapes further enhance the contemporary allure. In this style, form follows function, seamlessly integrating technology and innovation into the living space, resulting in a harmonious and visually stunning environment that exudes modern elegance.
Conclusion:
In the vibrant world of interior design, exploring the top styles for a modern home reveals a captivating tapestry of creativity and innovation. From the serene simplicity of Scandinavian Minimalism to the eclectic fusion of Bohemian Chic, each style offers a unique expression of contemporary living. Embracing timeless elegance with a retro twist, the allure of Mid-Century Modern and the industrial charm of raw elements further enrich the choices available. Finally, contemporary elegance brings forth sleek lines and cutting-edge design. Embrace these diverse styles to curate spaces that reflect your individuality and make a statement in the modern world of home design.
FAQs:
Question 1: What are the 9 major interior design styles?
Answer: Below are 9 major interior design styles mentioned.
- Scandinavian Minimalism
- Bohemian Chic
- Mid-Century Modern
- Industrial Charm
- Contemporary Elegance
- Traditional
- Coastal
- Rustic
- Transitional
Question 2: What are the different types of interior designs?
Answer: Different types of interior designs include Scandinavian, Bohemian, Mid-Century Modern, Industrial, Contemporary, Traditional, Coastal, Rustic, Transitional, Minimalist, Art Deco, Victorian, and more, each offering unique aesthetics and design principles.
Question 3: What are the 5 style of interior design?
Answer: The five styles of interior design are Scandinavian Minimalism, Bohemian Chic, Mid-Century Modern, Industrial Charm, and Contemporary Elegance. Each style presents distinct aesthetics and concepts to suit various tastes and preferences in modern home decor.
Question 4: What are the 7 elements interior design?
Answer: The seven elements of interior design are space, line, form, light, color, texture, and pattern. These fundamental components work together to create harmonious and visually appealing environments that reflect the desired style and ambiance.
Question 5: What interior styles are trending?
Answer: As of my last update in September 2021, some trending interior styles included modern farmhouses, Japandi (Japanese-Scandinavian fusion), sustainable and eco-friendly design, and maximalist interiors with bold colors and patterns. However, trends can change rapidly, so it’s essential to check for the latest updates.
Unveiling the Top Interior Design Styles for a Modern Home
- Published in Featured Articles, interior, Interior Decoration Ideas, Interior Design, interiors, International, US, Worldwide
Top Home Decor Trends That Will Dominate 2023
In 2023, home decor trends will take on a blend of modern sophistication and sustainable living. Nature-inspired elements will dominate, with a focus on biophilic designs, incorporating natural materials such as wood, stone, and bamboo. Earthy color palettes, featuring warm tones and soothing neutrals, will create a calming ambiance.
Smart home technology will continue to play a significant role, seamlessly integrating into decor through hidden features and eco-friendly innovations. Multifunctional furniture will rise in popularity, providing space-saving solutions for smaller homes.
As we become more environmentally conscious, upcycled and repurposed decor will gain traction. Artisanal craftsmanship and handmade pieces will take center stage, adding uniqueness and personalization to interiors.
Bohemian and eclectic styles will remain prevalent, allowing individuals to express their creativity and individuality freely. Lastly, statement ceilings, bold wallpapers, and textured finishes will add drama and character to rooms, completing the overall transformative and harmonious home decor trends 2023.
- Biophilic Design: Embracing Nature Indoors
- Earthy Color Palettes: Warmth and Serenity
- Seamless Smart Home Integration
- Multifunctional Furniture for Space-Saving Solutions
- Sustainable and Upcycled Decor
- Artisanal Craftsmanship and Handmade Pieces
- Bohemian and Eclectic Styles: Embrace Your Creativity
- Statement Ceilings: Adding Drama to Spaces
- Bold Wallpapers and Textured Finishes: Character and Charm
1. Biophilic Design: Embracing Nature Indoors
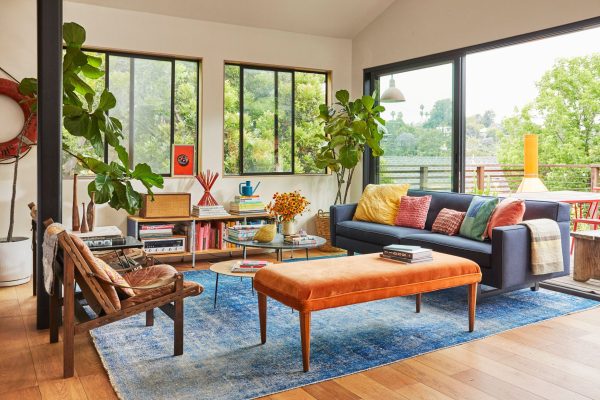
Biophilic design, one of the different styles of home decor dominating 2023, focuses on bringing nature indoors. It embraces natural elements, such as greenery, natural light, and sustainable materials, to create a harmonious and calming environment. By incorporating features like indoor plants, large windows, and organic textures, this trend seeks to reconnect residents with the outdoors, fostering a sense of tranquility and well-being within their living spaces.
2. Earthy Color Palettes: Warmth and Serenity
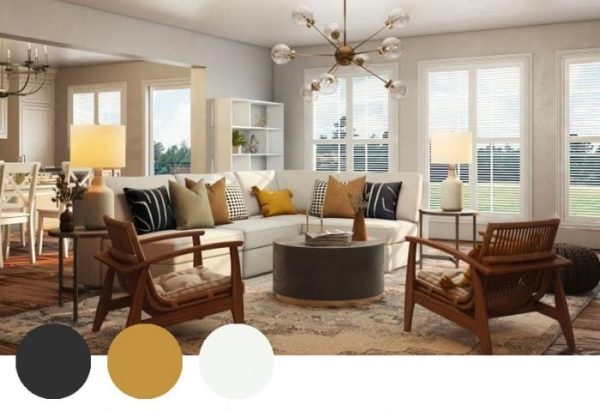
Earthy color palettes will dominate 2023’s home decor, offering warmth and serenity to living spaces. These natural hues, inspired by elements like earth, sand, and forest, create a soothing ambiance, promoting relaxation and comfort. Shades of warm browns, soft greens, gentle grays, and creamy neutrals will be prominent choices for walls, furniture, and decor accents. The earthy color trend is a timeless choice that complements various interior styles and encourages a grounded and harmonious atmosphere.
3. Seamless Smart Home Integration
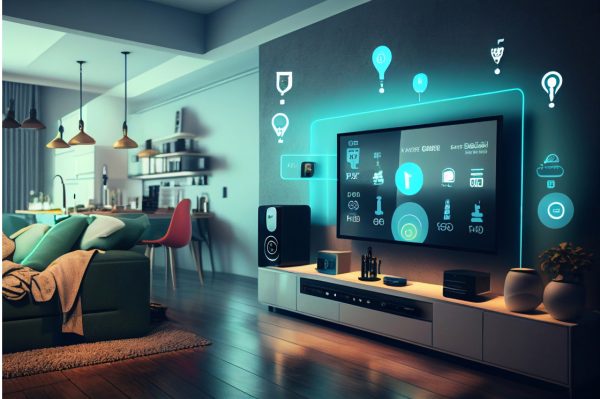
Seamless smart home integration will continue to be a significant trend in 2023’s home decor. As technology advances, homeowners seek effortless control and automation of their living spaces. Smart devices, such as voice-controlled assistants, smart lighting systems, and automated thermostats, will seamlessly blend into the decor, eliminating clutter and enhancing convenience. This trend aims to create a modern and efficient living environment, where everyday tasks can be effortlessly managed through intuitive and interconnected technology.
4. Multifunctional Furniture for Space-Saving Solutions
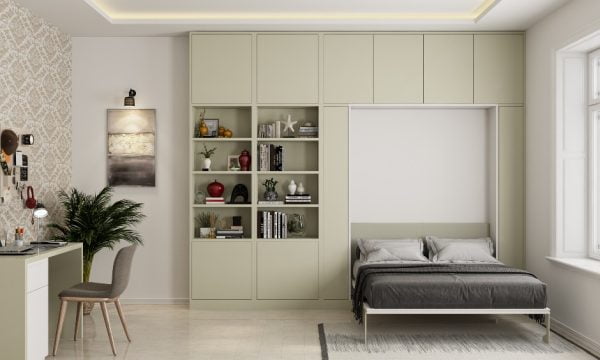
In 2023, multifunctional furniture will gain popularity as a space-saving solution, complementing the home decor color trends 2023. With living spaces becoming more compact, versatile furniture pieces that serve multiple purposes will be in high demand. These innovative designs will not only maximize functionality but also incorporate the earthy color palettes dominating the year, blending seamlessly with the overall decor. The combination of practicality and on-trend colors will create stylish and efficient living spaces for modern homeowners.
5. Sustainable and Upcycled Decor
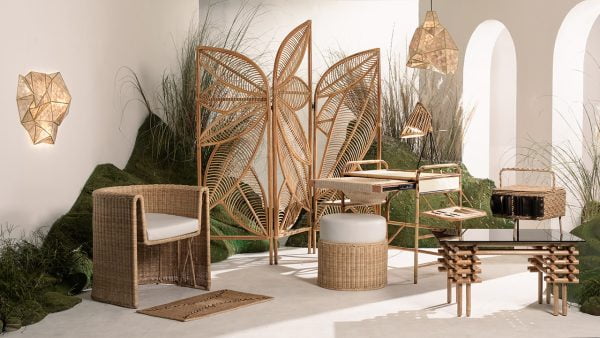
The sustainable and upcycled decor will be a prominent trend in 2023, reflecting a growing emphasis on eco-friendly living. Homeowners will seek to reduce their environmental impact by choosing decor items made from recycled or repurposed materials. Upcycled furniture, reclaimed wood accents, and vintage pieces will find their way into interiors, adding unique character and a sense of history to spaces. This trend encourages responsible consumption while fostering creativity and appreciation for sustainable design practices.
6. Artisanal Craftsmanship and Handmade Pieces

Artisanal craftsmanship and handmade pieces will take center stage in 2023’s home decor trends. As people increasingly value individuality and authenticity in their living spaces, they will gravitate toward handcrafted items that showcase skilled artistry and attention to detail. From intricately woven textiles and pottery to hand-carved furniture and one-of-a-kind art pieces, these artisanal elements will infuse homes with a sense of warmth, personality, and cultural richness. Embracing handmade decor fosters a deeper connection to the craft and the talented artisans behind each creation.
7. Bohemian and Eclectic Styles: Embrace Your Creativity
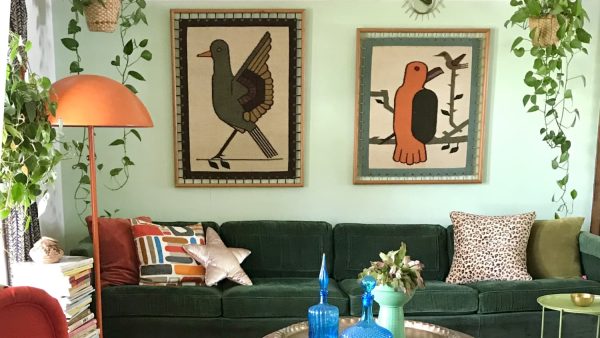
In 2023, the bohemian and eclectic styles will continue to be popular, encouraging homeowners to embrace their creativity. These styles embrace a mix of patterns, textures, and cultural influences, allowing individuals to curate unique and personalized spaces. Bold colors, vintage finds, and a diverse array of decor pieces come together harmoniously, reflecting the free-spirited and artistic nature of bohemian living. The eclectic style celebrates individuality, empowering people to express themselves through their home decor, resulting in vibrant and visually captivating interiors.
8. Statement Ceilings: Adding Drama to Spaces
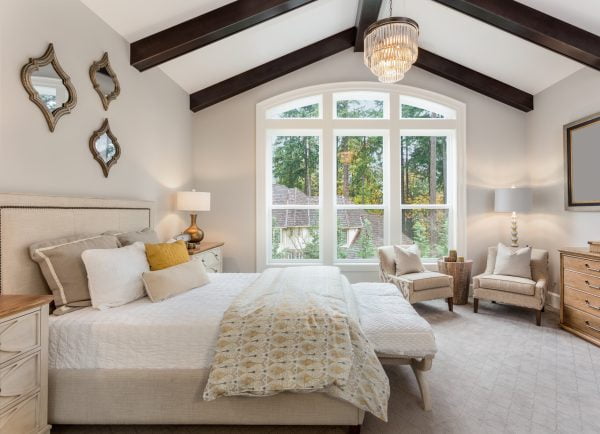
In 2023, statement ceilings will be a captivating trend, adding drama and depth to interior spaces. Traditionally overlooked, ceilings will become a focal point with creative designs and bold finishes. Wallpapered ceilings, intricate moldings, artistic paint patterns, or even eye-catching lighting fixtures will draw attention upwards, elevating the overall aesthetic of a room. Statement ceilings provide an opportunity for homeowners to infuse personality and uniqueness into their living spaces, transforming them into visually striking and awe-inspiring environments.
9. Bold Wallpapers and Textured Finishes: Character and Charm
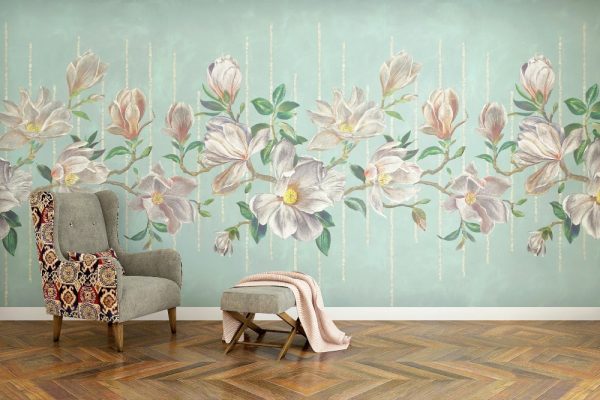
Bold wallpapers and textured finishes will dominate 2023 home decor trends, infusing spaces with character and charm. Vibrant and eye-catching wallpapers featuring geometric patterns, floral motifs, or artistic designs will breathe life into walls. Additionally, textured finishes, such as faux brick, rustic wood paneling, or tactile wall coverings, will add depth and tactile appeal. These bold elements will create a captivating backdrop, enhancing the overall ambiance and making a powerful statement within interior spaces. The combination of patterns and textures will imbue rooms with a sense of personality and visual interest, making them truly unique and inviting.
Conclusion:
In conclusion, the home decor trends of 2023 are a reflection of our evolving lifestyles and values. Nature-inspired elements, sustainable practices, and seamless smart home integration demonstrate a growing desire for harmony with the environment and technology. The rise of artisanal craftsmanship, bohemian styles, and upcycled decor reflects a shift towards personalization and conscious consumption.
Earthy color palettes, statement ceilings, and bold wallpapers signify a boldness in design choices, adding character and drama to living spaces. As we embrace creativity and individuality, 2023’s home decor trends encourage us to create homes that not only showcase our style but also nurture a sense of well-being and connection to our surroundings.
When exploring any property portal or real estate website, it’s essential to verify its legitimacy, user reviews, and reputation before engaging in any property-related transactions. Always exercise caution and conduct thorough research when dealing with real estate platforms or investment opportunities.
Top Home Decor Trends That Will Dominate 2023
- Published in creative home design, decor, Decoration, decorations, decorative objects, Design Gallery, Designs by Style, dream house, home, Home Decor, home design, Home Interiors, homes, house, house decoration, house design, houses, interior, Interior Decoration Ideas, Interior Design, International, top Featured, trend, Trends, uk, UK property, uk real estate, USA, viral, Zillow
Elements of Style: Designing a Home & a Life
Everyone has their unique elements of style and preferences. This is why it’s important to create a cohesive and aesthetic design for your home and life. A cohesive design with aesthetics means that all of your interior and exterior design choices support and enhance one another. It helps you create a harmonious and beautiful space that you can be proud of.
When you have a cohesive design aesthetic, you’re not just looking at your home as a place to live. Therefore, it is also an expression of yourself. From choosing colors to selecting furniture, everything you need to know to create an aesthetic design for your home. So whether you’re looking to update your entire home or just want to update a specific area, read on to learn more ideas.
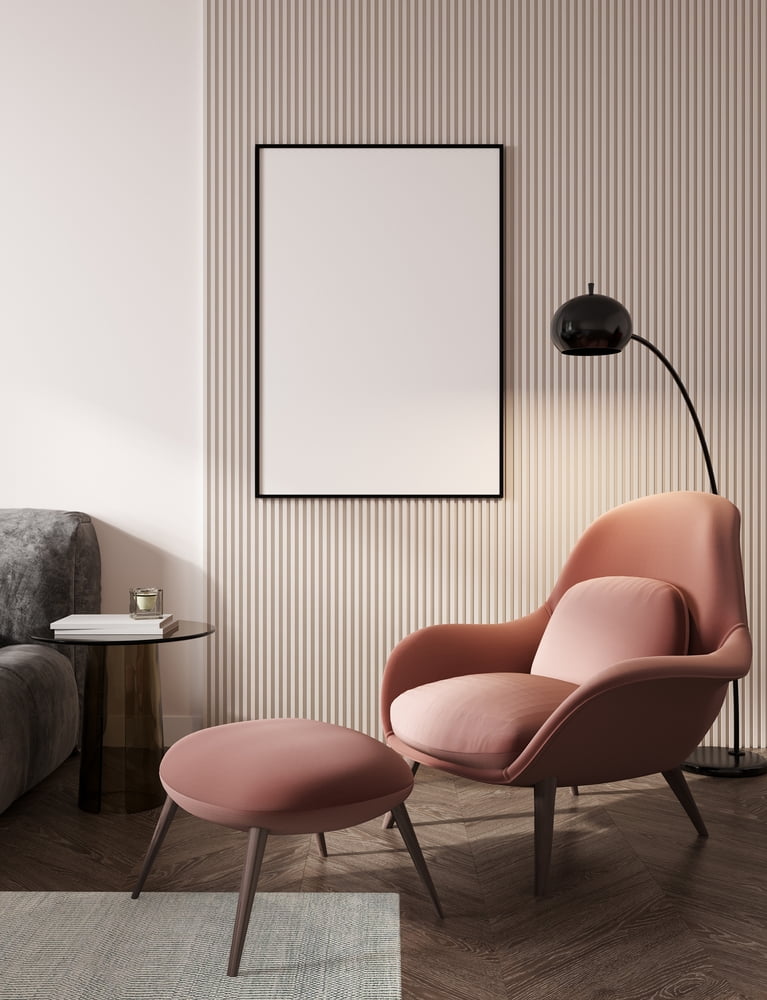
Defining a design aesthetic
Designing a cohesive design aesthetic for your home and life can be a daunting task. However, it is well worth the effort. A cohesive design aesthetic not only looks good. It also helps to simplify your life and make it easier to live in a space that’s pleasing to you.
When you have a cohesive design aesthetic, you’ll be able to focus on creating a space that’s functional, stylish, and calming. You’ll also be able to create a space that’s versatile and can be used for a variety of different purposes. One of the best ways to achieve a cohesive design aesthetic is to start by thinking about your needs as a person.
What kinds of things do you want in your home and life? What do you want to see more of? Once you have a good idea of what you want, it’s time to start thinking. You can learn more about the design elements that will help you achieve those goals. When homeowners have an attractive space, they will not stop getting compliments from guests.
Elements to consider for your home and life
Some of the most important design elements to consider for your home and life are color, texture, light, and material.
- Color
Color is one of the most important elements of design. You should think about the colors that will best represent you and your personality. For example, if you’re a minimalist, you might want to stick to colors that are light and airy. If you’re a more creative person, you might want to think about colors that are more vibrant and creative.
- Texture
Texture is also an important element of design. You should think about the textures that will best represent you and your personality. For example, if you’re a minimalist, you might want to stick to textures that are smooth and sleek. If you’re a more creative person, you might want to think about textures that are more bumpy and textured.
- Light
Light is also an important element of design. You should think about the light that will best represent you and your personality. You might want to use light fixtures that are sleek and modern. If you’re a more creative person, you might want to use light fixtures that are more rustic and traditional.
- Materials
Material is also an important element of design. You should think about the materials that will best represent you and your personality. Homeowners can use materials that are sleek and modern. If you’re a more creative person, you might want to use visually appealing materials.
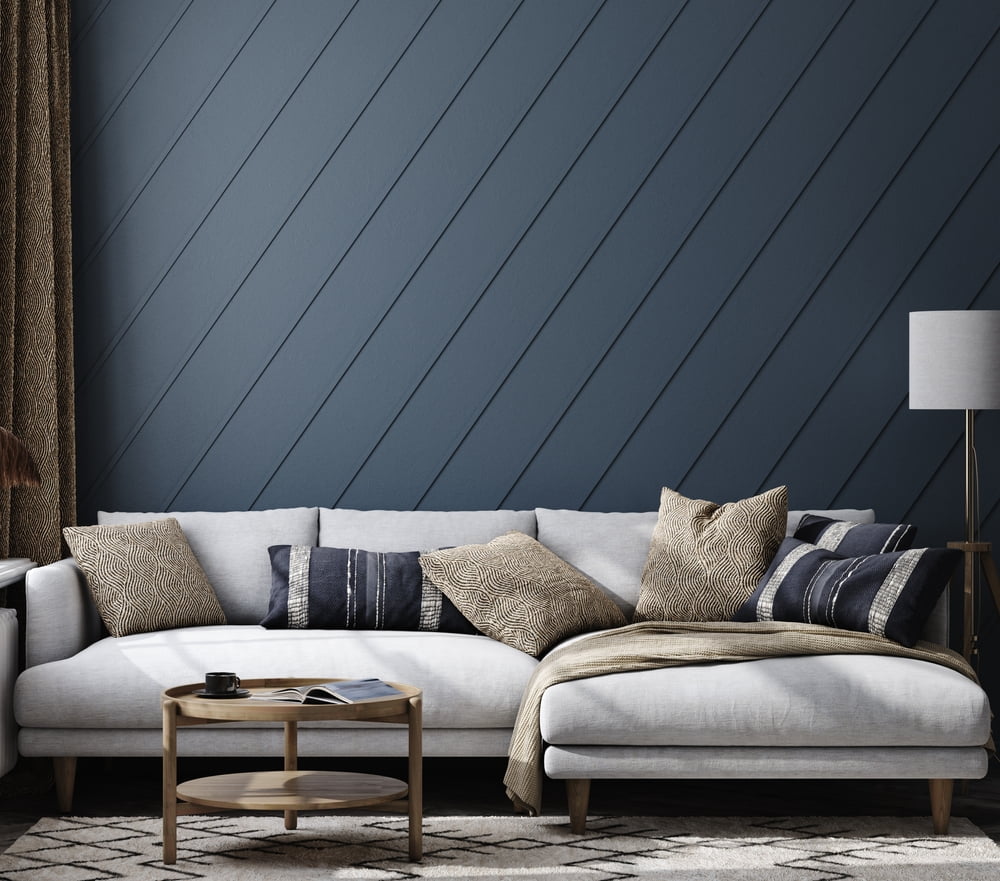
Creating a style guide
When it comes to designing your home, it’s important to have a style guide in place. This will help you create a cohesive look for your whole life, not just your home. You can use this document to help you with everything from choosing furniture to choosing colors.
Creating a style guide is a great way to keep your design ideas consistent and organized. It’ll also help you to stay on top of trends and make sure your home looks modern and stylish.
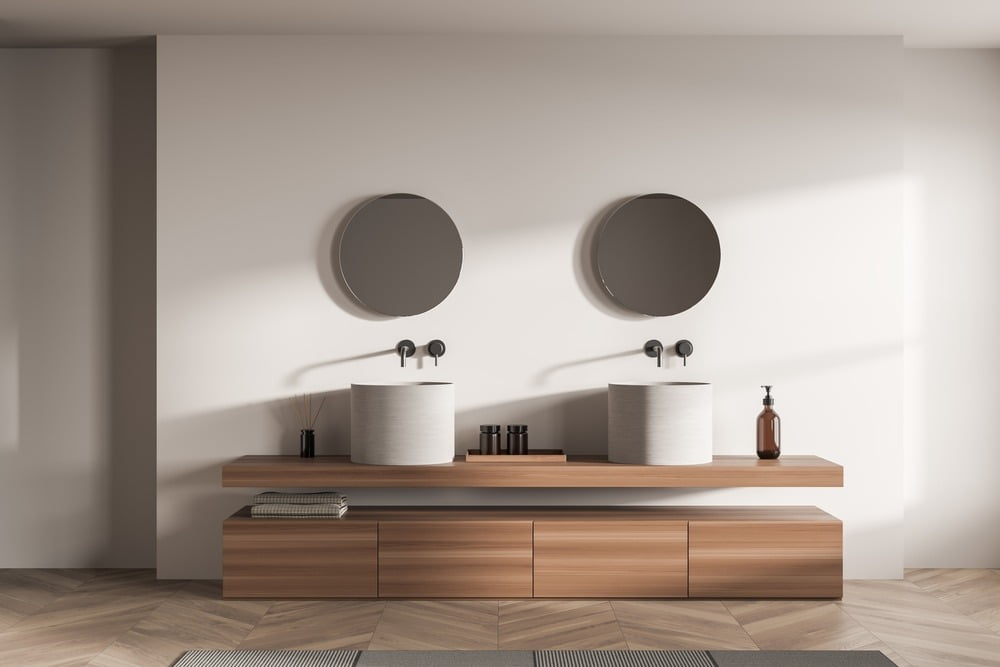
Applying a design aesthetic to your home
Creating a cohesive design aesthetic for your home is important not just for the look and feel of your place. It is beneficial for your day-to-day life too. An aesthetic design can help you declutter, organize, and streamline your home. It will help you focus on the things that matter most.
You can start to outfit your home with pieces that match and reflect your style. This will help you to declutter and make your home look more organized. A great way to start applying a design aesthetic to your home is by creating a mood board. This is simply a collection of images that help you visualize your goals for your home. Once you have a good idea of what you want, you can start shopping for pieces to achieve your goal.
Applying a design aesthetic to your life
Creating a cohesive design aesthetic can be done in several ways. You could go all out and purchase a specific style of furniture. Why not paint the walls a certain color, and have a certain type of rug on the floor? Or you could go with a more subtle approach and simply choose coordinating colors, furniture, and accessories. Whichever route you decide to take, be sure to keep the following concepts in mind:
- Balance: always try to strike a balance between formal and informal elements.
- Coordination: choo-complementary items and coordinate them together.
- Aesthetics: choose items that are stylish, eye-catching, and functional.
- Comfort: make sure all the items in your home are comfortable and easy to move around.
- Timing: choose items that will work with the style of your home and life.
- Patterns: use patterns sparingly, but when they are used, make sure they are well-designed.
- Storage: make sure you have enough storage space to accommodate your chosen design aesthetic.
- Functionality: make sure all the items in your home are useful and serve a purpose.
Conclusion
When it comes to home design, it’s important to be patient and take your time. No one wants to go through the process of redecorating only to have their dream home turn into a nightmare. It’s important to have a clear vision for your home and to stick to it, no matter what.
Elements of Style: Designing a Home & a Life
Small Kitchen Design Ideas & Kitchen Cabinet Design Ideas
Kitchen design is one of the most important aspects of any home. Not only does it need to be functional, but it should also be stylish and inviting. In this post, we’re going to share with you some beautiful kitchen design ideas that will help you create a space that you will love. From modern and sleek to traditional and rustic, there are styles to suit every taste. Whether you’re looking to update your kitchen or just want to explore some new design ideas, these are the beautiful kitchen design ideas you need to see.
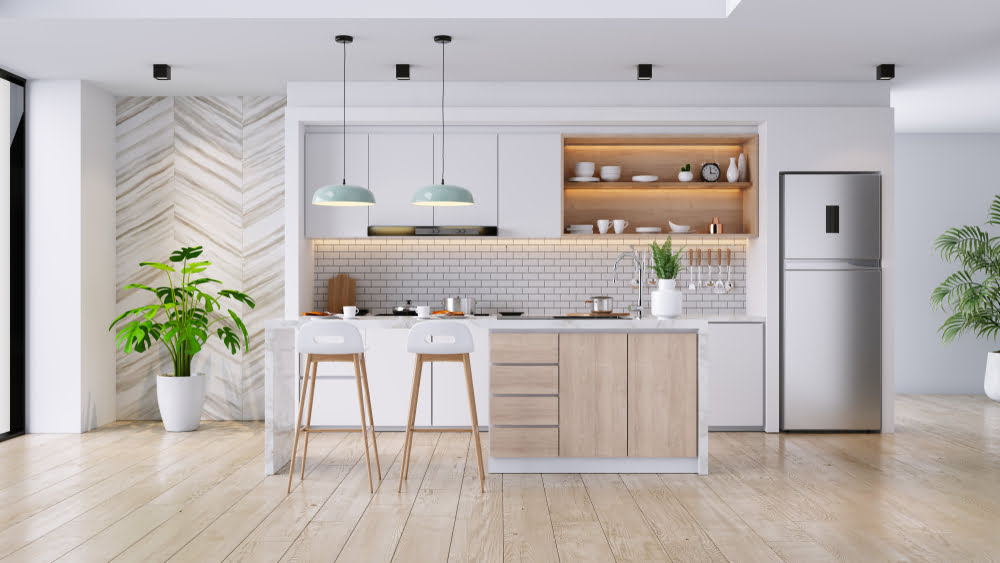
Best Kitchen Design Ideas For A Modern Home
Kitchen design is one of the most important aspects of any home. Not only do you want to make sure the space looks great, but you also want to make sure that the kitchen is functional and meets all of your needs. Below are the best functional kitchen design ideas that will help you create the perfect kitchen for your home. Whether you’re looking for a modern style or a more traditional one, these ideas will be perfect for you.
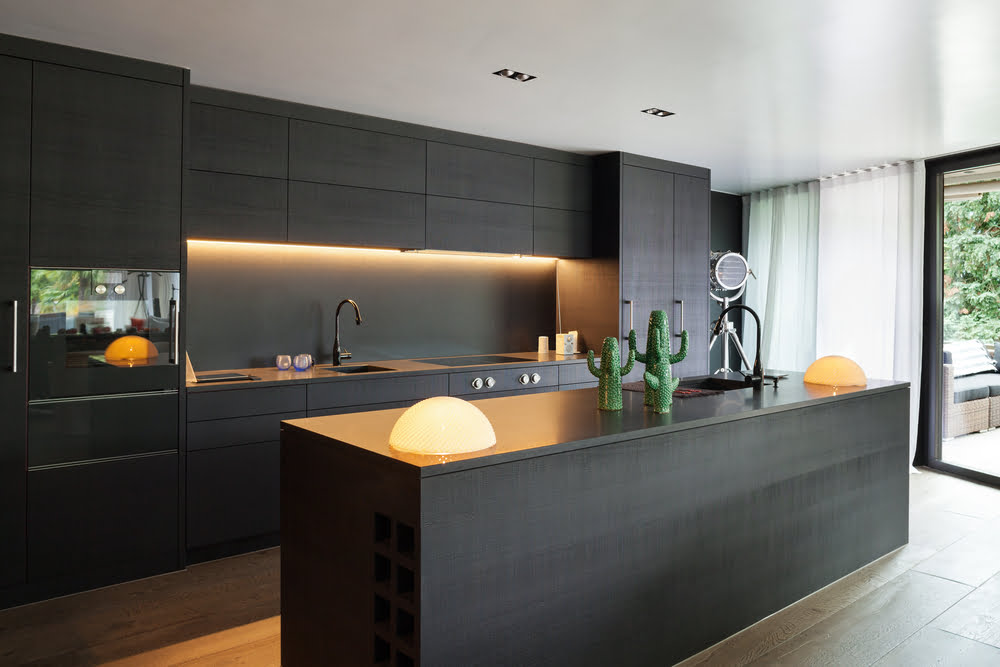
1. Use natural materials in your kitchen design
Natural materials such as wood, stone, and glass can create a beautiful and rustic look in your kitchen. They also have the added benefit of being environmentally friendly, which is a big plus in today’s world.
2. Use chrome and stainless steel in your kitchen design.
These materials are both modern and sleek, and they combine well with other materials in your kitchen. They also tend to be very durable, which is perfect for a kitchen that sees a lot of use.
3. Use a mix of styles in your kitchen design.
A kitchen that is all one style or type of style can start to look boring after a while. Mixing different styles will give your kitchen a more interesting look and feel.
4. Think about the layout of your kitchen.
The layout is important in any room in your home, and it’s even more important in a kitchen. Make sure you think about where everything will go and what the best layout will be.
5. Use natural light in your kitchen design.
Lighting is one of the most important aspects of kitchen design. Use natural light to give your kitchen a bright and cheerful look.
6. Use stone and marble in your kitchen design.
These materials are classic and elegant, and they can create a beautiful and warm feeling in your kitchen.
7. Use a modern style in your kitchen design.
A modern style in your kitchen will look sleek and modern, and it will be perfect for a kitchen that is used often.
8. Use glass in your kitchen design.
Glass is not only beautiful to look at, but it also has a lot of practical uses in a kitchen. It can be used for cabinets, windows, and other kitchen elements.
9. Use natural materials
Stone, wood, and ceramic are all great materials to use in a kitchen, and they will look beautiful and timeless.
10. Go for a contemporary look
A sleek, modern kitchen will go great with any type of décor.
11. Use bright colors
A brightly-colored kitchen will add a pop of color and brightness to any room.
12. Use plants
A kitchen without plants is like a kitchen without life – it’s just not right. Add a few plants to your kitchen and watch them flourish!
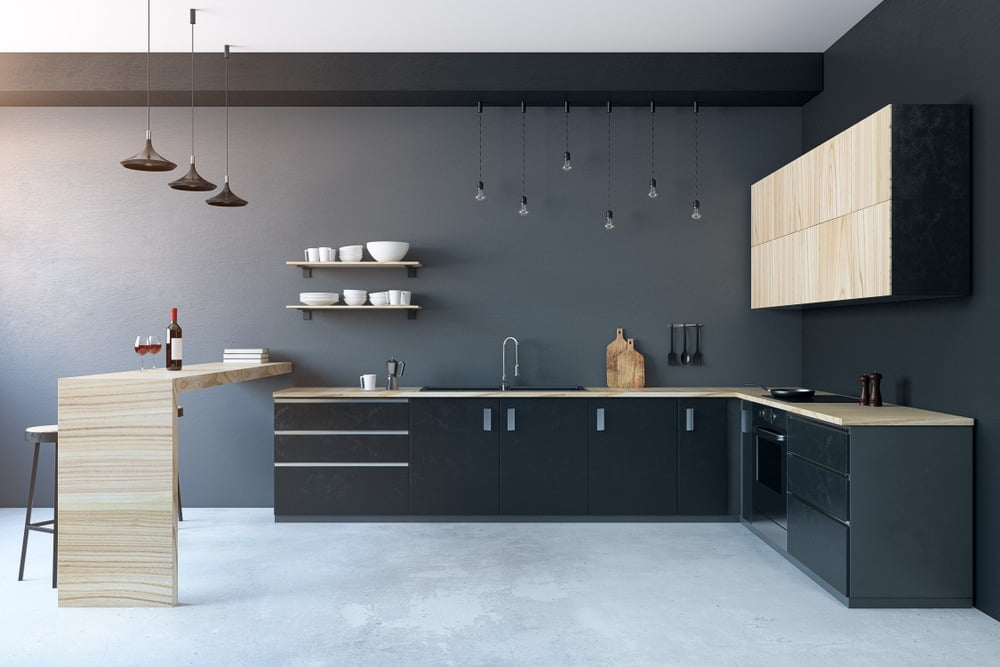
Best Kitchen Cabinet Design Ideas
Kitchen cabinets are one of the most important pieces of furniture in any home. They not only store food and dishes, but they also play an important role in the design and function of your kitchen. When it comes to choosing the right kitchen cabinet design, you have a lot of options. From traditional to modern, these designs will suit a variety of different kitchen styles. So whether you’re looking for a classic look or something a little more contemporary, we’ve got you covered
- The first thing you’ll want to think about is the size of the cabinet. This is important because it will determine the amount of storage you’ll have. If you have a small kitchen, you may want to go with a smaller cabinet. On the other hand, if you have a large kitchen, you may want to go with a larger cabinet. If you want to create a more minimalist kitchen, you can use wall cabinets. Wall cabinets come in a variety of styles and they’re perfect if you want a sleek and modern look in your kitchen.
- Think about the layout of your kitchen cabinet. This will determine where the cabinet will go. For example, if you have a kitchen with a lot of counter space, you may want to put the cabinet on the counter. If you have a kitchen with limited counter space, you may want to put the cabinet in the corner. If you’re looking for a more traditional kitchen cabinet design, you can use drawer units. This type of cabinet is perfect if you want to store dishes and silverware in separate compartments.
- Make sure to choose an impressive style for your kitchen cabinet. This will determine what type of cabinet you’ll want. You can choose to go with a traditional style, a modern style, or a transitional style. A bright kitchen cabinet design will help to brighten up your kitchen and make it more cheerful. You can use any color you like, but be sure to choose a color that will go well with your other kitchen décor.
- And finally, you must think about the materials you’ll use. You can choose to go with a wooden cabinet, a metal cabinet, or a plastic cabinet. The two most popular materials for kitchen cabinets are wood and metal. Wood is the traditional material for kitchen cabinets, and it offers many benefits such as being sturdy, affordable, and easy to work with. If you want to use traditional kitchen cabinet designs, you can use kitchen cabinetry. Kitchen cabinetry is a more expensive option, but it’s also more durable and it can be customized to match your needs.
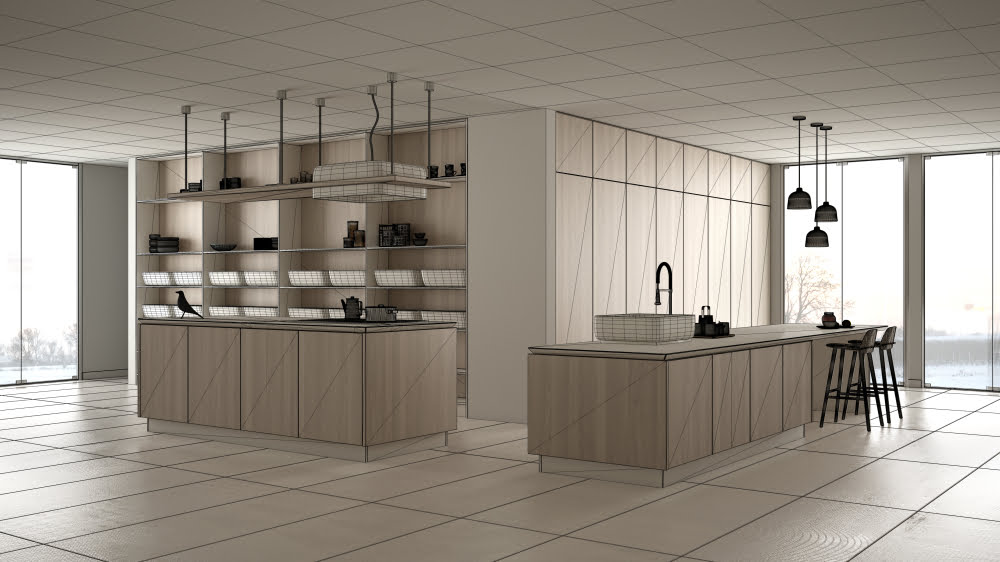
Small Kitchen Design Ideas & Kitchen Cabinet Design Ideas
- Published in #architecture, #homelibrary, #interior design, #librarydesigns, #style, bad design, home, home before and after, House for sale in DHA Lahore, house fresh, house from conteiners, interesting designs, interior, Interior Decoration Ideas, Interior Design, Living Rooms, News, real estate marketing companies in pakistan, Real Estate News
Dark and Mysterious Interior With Red Accents
Like Architecture and Interior Design? Follow us …
Just one more step. Please click the confirmation link sent to you.
![]()
Dark and Mysterious Interior with strong red interruptions, this modern home interior is an atmospheric space with a bold personality. Displayed by Andrej Vladimirov, This home design features an open-plan dwelling that is wrapped in dramatic black decoration from the ceiling to the floor. Contemporary furniture and accent cushions cast the ruby-red accent, while reserved lighting features give a subtle moody glow. In the kitchen, a tumult of redness overwhelms the kitchen and preparation space, spilling over color-matched kitchen bar stools at the dining island. In the bedroom, red accents are minimized to create a quiet dark space when sleep comes easily.
Cocooned in black decoration, natural light from the large windows is quickly swallowed up in the dark living space. Red scattered cushions and a pair of red accent chairs add a spark of vigor to the layout and an indoor plant adds a feather of vibrant greenery. An upholstered bench divides the living room from the adjoining kitchen and dining room without completely impeding the open flow.
The modern fireplace burns with a wonderful glow inside the black living room wall, where it blends smoothly into the stucco. Wall-mounted units display decorative items under the brightness of LED backlights. A modern black living room floor lamp almost goes unnoticed next to the black sofa, where it provides a focused light when needed.
The elegant lamp on the side board is a Hoop LED panel lamp by Adolini + Simonini Associati by Martinelli Luce.
The figurines are a Star Wars theme Bearbrick collectible.
Did you like this article?
Share it on any of the following social media below to give us your voice. Your comments help us improve.
Also, if you want to read more informative content about construction and real estate, keep following Feeta Blog, the best property blog in Pakistan.
Dark and Mysterious Interior With Red Accents
- Published in black, dark, Decoration, interesting designs, interior, Interior Decoration Ideas, Interior Design, interiors, International, red
Luxury Chinese-style Villa Interiors & Serene Courtyards
Like Architecture and Interior Design? Follow us …
Just one more step. Please click the confirmation link sent to you.
![]()
A sense of serenity pervades us as we tiptoe through this set of luxurious Chinese-style villa interiors, each open and spacious and decorated in soothing laconic palettes and exquisite details. Displayed by ZHBB Vizio, these spaces are reminiscent of the beautiful scenery of Jiangnan, the picturesque lands that lie south of the lower reaches of the Yangtze River. These peaceful riverside memories inspire water-filled courtyards, where reflective pools surround majestic trees, and colorful koi fish swim. Light living rooms and spacious dining rooms provide high-end places in which large groups of friends and extended family can gather and socialize until the evening. Traditional teahouses respect a long-lasting ceremony.
Did you like this article?
Share it on any of the following social media below to give us your voice. Your comments help us improve.
For the latest updates, please stay connected to Feeta Blog – the top property blog in Pakistan.
Luxury Chinese-style Villa Interiors & Serene Courtyards
- Published in chinese, Designs by Style, interior, Interior Decoration Ideas, Interior Design, interiors, International, Luxury, tea rooms, villa
A Luxury Condominium With Elegant White Interiors
Like Architecture and Interior Design? Follow us …
Just one more step. Please click the confirmation link sent to you.
![]()
Located in Kuala Lumpur, Malaysia, this chic contemporary home White Interiors project is titled “Living Curve” in response to its elegant arched ceiling shape and arched interior details. Designed by Pins Studio, a blanket of white drapes the entire interior to create a peaceful view. Black accents strike a contrasting balance in the decor, while natural wood furniture introduces visual warmth and texture. At 1707 square feet, the home has a generously proportioned open plan living space, a welcoming home office/craft room, an elegant master bedroom with a walk-in closet, an impressive bathroom design dressed in luxurious marble tile, and a comfortable children’s room. room.
A white sectional sofa is aligned with the edge of a gray living room rug to form a living area within the open concept living space. A small side table and a white knitted puff extend over the white furniture theme, while a wooden coffee table offers a visibly warm contrast in the center of the space.
Did you like this article?
Share it on any of the following social media below to give us your voice. Your comments help us improve.
For more information on the real estate sector of the country, keep reading Feeta Blog.
A Luxury Condominium With Elegant White Interiors
- Published in home, Home Decor, home design, house tour, House Tours, interior, Interior Decoration Ideas, Interior Design, interiors, International, malaysia, white
Striking Black, Grey And Wood Interior In Estonia
Like Architecture and Interior Design? Follow us …
Just one more step. Please click the confirmation link sent to you.
![]()
Ground gray stone elements, black marble and a deep natural wood tone combine to present this sophisticated home Wood Interior with a bit of style. Displayed by Irina Borysenko, this striking 800 square meter private house in Tallinn, Estonia, is a unique space with a fresh, modern style and a strong character. A dual-height living room makes a striking statement at the heart of the home with a fabulous stone fireplace, a tall bookcase and a surrounding glass mezzanine. A contemporary staircase design climbs to the upper floor on lighted steps to access an impressive master bedroom suite with its own lounge area and home workshop, as well as a gorgeous luxury bathroom.
Did you like this article?
Share it on any of the following social media below to give us your voice. Your comments help us improve.
For more information on the real estate sector of the country, keep reading Feeta Blog.
Striking Black, Grey And Wood Interior In Estonia
- Published in black, grey, House Tours, interesting designs, interior, Interior Decoration Ideas, Interior Design, interiors, wood
Happy Home Interiors With Relaxed Muted Decor
Like Architecture and Interior Design? Follow us …
Thank you. You have been subscribed.
![]()
Off-the-shelf colors make soft, happy fusions within these three inspiring modern Home Interiors, to promote relaxation and rejuvenation. In a sunny home design number one, we see an immediate influx of color with a curved terrace-covered feature wall and TV mount, which are quickly joined by sweet pink, blue and yellow accents. Our second tour takes place in an elegant, mid-century modern-inspired home design that includes a bold green and tan combination and a quirky tapestry-tipped headboard main wall. Finally, we finish our collection with a clear modern apartment interior, where silent color collisions inspire a unique personality and joyful moments.
Did you like this article?
Share it on any of the following social media below to give us your voice. Your comments help us improve.
Meanwhile, if you want to read more such exciting lifestyle guides and informative property updates, stay tuned to Feeta Blog — Pakistan’s best real estate blog.
Happy Home Interiors With Relaxed Muted Decor
- Published in colorful, Decoration, Home Decor, home design, interior, Interior Decoration Ideas, Interior Design, interiors, International, modern
Colouring Modern Interiors With Green and Red Accents
Like Architecture and Interior Design? Follow us …
Thank you. You have been subscribed.
![]()
Modern Interiors With Green and Red decorative accents combine to create bright color breaks within these two predominantly monochrome modern home interiors. Breaks of green provide the cozy hue of the outdoors, which calms and revitalizes the soul. Dotted red decorative elements fall in moments of relentless energy and vibrancy that transform the character of a cool contemporary setting into annoying, extraordinary setting. Our first color home interior is a tour of free-form minimalism with smooth curves and powerful execution. Our second tour is made up of a mix of contemporary and mid-century modern silhouettes, and strong concrete foundations that firmly support a host of vibrant statements.
In the center of the minimalist lounge layout, a white marble coffee table nests with a contrasting black equivalent. The chair next to it is the Barcelona chair designed by Ludwig Mies van der Rohe for Knoll, which was originally designed for the King and Queen of Spain.
Our second featured home design soaks a little darker in shade, with dark gray elements and large black wall panels playing a dominant role. A large round rug places a charcoal base under the open plan living area, which gathers a range of contrasting pieces of furniture together into one comfortable offspring.
Did you like this article?
Share it on any of the following social media below to give us your voice. Your comments help us improve.
For more information on the real estate sector of the country, keep reading Feeta Blog.
Colouring Modern Interiors With Green and Red Accents
- Published in Decoration, green, interior, Interior Decoration Ideas, Interior Design, interiors, moder, red
A Modern Indian Brutalist House With Artistic Touches
Like Architecture and Interior Design? Follow us …
Thank you. You have been subscribed.
![]()
Combining a crude Brutalist House composition with softer Indian interior touches, this fabulous home design is a dramatic blend of modern architectural principles and traditional Indian typologies. Created by talent at The Web Architects, this unique house was designed for a small entrepreneurial family with a creative mindset. In addition to running a flower business, the client is also a poet, while his son is an avid nature photographer. Built on a plot of about 12,000 square feet, the large property was shaped to provide a simple, functional home. A minimal material palette of concrete, natural stone and keystone provide a modest interior base for decorated Indian elements and art.
The sliced facade also creates three cantilevered levels. Various terraces are pocketed under the canopy to take advantage of the happy shade, most of which have abundant greenery and flowers. The simple entrance slides under a concrete canopy. It has a three-meter high door that is pulled out and embedded in stone. The front door welcomes guests into an impressively long passageway with seating arranged on the left and a waiting lobby on the right.
The property, called Beton Brut (raw concrete in French), takes advantage of the edifying color and freshness of plant life both inside and out. Due to the predominantly arid climate of the region, drought-prone plants have been selected for the southwest-facing terraces. These temperate specimens also encourage an influx of beautiful butterflies and hummingbirds to the outdoor terraces, creating an amazing biodiversity.
As we move inside the home, we discover a magnificent double-height living room. Molded concrete continues to have a textural interest here, and provides a cool gray background for the warmth of rich tequila furniture. Living spaces are focused on the garden to establish a consistent connection with nature.
Did you like this article?
Share it on any of the following social media below to give us your voice. Your comments help us improve.
For the latest updates, please stay connected to Feeta Blog – the top property blog in Pakistan.
A Modern Indian Brutalist House With Artistic Touches
- Published in brutalist, concrete, exterior, home, Home Decor, home design, House Tours, India, interesting designs, interior, Interior Decoration Ideas, Interior Design, interiors, International
Embracing Dark Interior Richness
Like Architecture and Interior Design? Follow us …
Thank you. You have been subscribed.
![]()
Without the right lighting, accents and strong silhouettes, a dark interior design can be blurry or simply depressing. With thoughtful accents, the dark decor is mysterious, exciting and profound. Thoughtful lighting focuses on highlights in the room, creating bright views of style and wonder. To illustrate, we present inspiring home interiors that offer two contrasting alternatives to set a tastefully dark decor. Home design number one is saturating ebony black with luxurious introductions of mood lighting where you would least expect it. Our second tour takes us to a smaller apartment where the decor is slightly lightened to a charcoal and graphite combination that builds a comfortable cocoon.
Did you like this article?
Share it on any of the following social media below to give us your voice. Your comments help us improve.
For more information on the real estate sector of the country, keep reading Feeta Blog.
Embracing Dark Interior Richness
- Published in black, dark, decor, Decoration, grey, interior, Interior Decoration Ideas, Interior Design, interiors, International
Cozy-Chic Interiors: Grey Decor & Wood Accents
Like Architecture and Interior Design? Follow us …
Thank you. You have been subscribed.
![]()
Tone gray décor and wood accents culminate in a Cosy-Chic Interiors within these three modern home interiors. In our first inspiring home design, we visit a living room with textured decor and a host of high-end furniture. The elegant living space, however, is completely overshadowed by a striking entrance design with a sharp orange color-blocked treatment and a cool modern staircase design. Our second outstanding home interior is a deeply shaded design with atmospheric mood lighting, lots of indoor plants and an industrial feel. Finally, we will complete our trio of tours in a lighter, lime-washed living space where trendy bows and subtle boho flowers add elegance and intrigue.
This 145 square meter home design is located in Frankfurt, Germany. A set of tones and textures are put together to create a comfortable modern apartment, with just a hint of bohemian essence. A tan ottoman makes a soft, tonal contrast with a gray tufted sofa design, while a small side table cuts a clear white silhouette.
A A traveler’s palm fills the corner of the living room with the architectural beauty of nature and rich emerald color. A slim floor lamp matches its height.
Did you like this article?
Share it on any of the following social media below to give us your voice. Your comments help us improve.
For more information on the real estate sector of the country, keep reading Feeta Blog.
Cozy-Chic Interiors: Grey Decor & Wood Accents
- Published in Designs by Style, grey, interior, Interior Decoration Ideas, Interior Design, interiors, International, modern, modern homes, Modern House, wood
Minimalist White Interiors With Unique Furniture Designs
Like Architecture and Interior Design? Follow us …
Thank you. You have been subscribed.
![]()
Unique furniture designs add an elegant wow factor turn after turn in these two unusual minimalist White Interiors home designs. Displayed by the Indifference study, each attention-grabbing interior is styled on a simple, clean white base that allows the more prominent pieces to proudly sing out. The designer furniture takes on a sculptural appeal within the gallery environment, which encourages a sense of respect for the extraordinary creations. With the perimeter decor taking a back seat, the eye can fall on small details, unusual finishes and quality work. Come with us as we tour remarkable lounges, show-stopping dining rooms, minimalist bedrooms and beautiful bathrooms.
White walls, ceiling and floor make a reflective box in which natural light is maximized. Conforming white storage cabinets continue the clean, gallery-white theme along the entire length of a TV wall in the living room. Their sleek, slab-fronted finish quietly blends in with the minimal background.
The TV wall has a textured black finish that completes an elegant look Bang & Olufsen Beoplay A9 speaker. Unique black and white puffs boldly design the salon layout.
Did you like this article?
Share it on any of the following social media below to give us your voice. Your comments help us improve.
Meanwhile, if you want to read more such exciting lifestyle guides and informative property updates, stay tuned to Feeta Blog — Pakistan’s best real estate blog.
Minimalist White Interiors With Unique Furniture Designs
Luxurious Neoclassical Interiors That Are Styled To Impress
Like Architecture and Interior Design? Follow us …
Thank you. You have been subscribed.
![]()
High-end finishes, Neoclassical Interiors, designer furniture, spectacular modern chandeliers, fine classic details and exquisite style make up this inspiring collection of luxurious neoclassical home interiors. Home tour number one begins in the bookstore lounge with elegant arched windows that extend from floor to ceiling. A chic marble TV wall and a linear modern fireplace create an elegant living room, while a strikingly decorative woodwork style sophisticated dining room. Our second home tour takes place in a spacious luxury apartment, where classic wall hangings are paired with trendy fluted wall panels and matching glass partitions. Black and gray decor form a dramatic mood within our final home design, along with bold rock walls that appear beneath atmospheric lighting fixtures.
Did you like this article?
Share it on any of the following social media below to give us your voice. Your comments help us improve.
Watch this space for more information on that. Stay tuned to Feeta Blog for the latest updates about Architecture and Interior Design.
Luxurious Neoclassical Interiors That Are Styled To Impress
Brazilian Home Design: Wood Accents & Colorful Art
Like Architecture and Interior Design? Follow us …
Thank you. You have been subscribed.
![]()
Natural wood accents and colorful artwork animate these four Brazilian home designs in Vitória, each expertly illustrated by Felipi Falcão. Open plan accommodations give these modern homes a welcoming, social atmosphere, which is confirmed in large dining rooms that are furnished to accommodate many guests. Conforming furniture is tailored, designed to take full advantage of the generous room dimensions to its greatest purpose. Atmospheric mood lighting softens the light interior decorating patterns and accentuates the warm wood grain elements that add texture and depth. Large windows also light up the interior with natural sunlight, along with beautiful views of Brazil.
In front of the sofa, an Ottoman coffee table is joined with two wooden and glass equivalents to make a long arrangement in the center of the living room. The wood-paneled TV wall is actually a sturdy structural wall that has become a determining factor in deciding the home layout. While the wooden upholstery warms up the light decor of the living room, soft mood lighting evokes an atmospheric, comfortable atmosphere.
Did you like this article?
Share it on any of the following social media below to give us your voice. Your comments help us improve.
Also, if you want to read more informative content about construction and real estate, keep following Feeta Blog, the best property blog in Pakistan.
Brazilian Home Design: Wood Accents & Colorful Art
- Published in Art, brazil, colorful, Designs by Style, Home Decor, home design, house, house decoration, house design, interior, Interior Decoration Ideas, Interior Design, interiors, International, wood
High-End Rustic Interiors From Around The World
Like Architecture and Interior Design? Follow us …
Thank you. You have been subscribed.
![]()
Handmade ceramic home accessories, thick wood accented furniture and textured lime stucco make up earthy rustic interiors that feed the soul. In this inspiring collection of beautiful rustic apartments, we visit four different upscale homes from all over the world. We will travel to Turks and Caicos Islands to visit a home design that mixes handcrafted crafts with modern interior concepts. In Bali, Indonesia, we visit a compact modern apartment that is shaped by extraordinary curves. Our expedition to Turkey leads us to a spacious apartment with solid, custom concrete kitchen and bathroom designs, while our destination in Vietnam is a free-form dream.
Inside the rustic bedroom, a large screen divides the room into a bedroom and a dressing room. A modern wooden platform bed is laid out in front of the headboard partition wall, where the homeowners can enjoy the beautiful view through the balcony doors. Lantern-like bedside lamps add a comfortable glow after a night out.
Did you like this article?
Share it on any of the following social media below to give us your voice. Your comments help us improve.
Also, if you want to read more informative content about construction and real estate, keep following Feeta Blog, the best property blog in Pakistan.
High-End Rustic Interiors From Around The World
Minimalist Interiors: Natural Wood Finishes
Like Architecture and Interior Design? Follow us …
Thank you. You have been subscribed.
![]()
The Minimalist Interiors can be effectively communicated by a sharp and sharp aesthetic that makes a bold effect, or it can be more gently conveyed by a soothing natural environment that arranges the soul. The two home interiors we present here today are rounded with palpable curved edges, a beautiful natural wood tone and cushioned soft furniture. Minimalist white backgrounds are warmed with creamy undertones that complement the natural hue of the honey-toned wood elements. Home accessories are few and far between. Subtle lighting patterns are threaded around the perimeter of the room to form apartments and bedrooms that are atmospheric, welcoming and soothing to the eye.
The slender fireplace extends beyond the firebox to form a floating media under the retractable projection screen. The elegant speaker that stands on it is a Bang & Olufsen Beoplay A9.
The master bedroom is dressed in natural wood, which creates a comfortable cabin-like feel. A large, comfortable chair, a slender floor lamp and a small wooden side table form an inviting reading corner. A footstool would make a welcome addition but instead a clear footpath is prioritized around the bed.
Did you like this article?
Share it on any of the following social media below to give us your voice. Your comments help us improve.
For more information on the real estate sector of the country, keep reading Feeta Blog.
Minimalist Interiors: Natural Wood Finishes
Captivating Pink, Blue And Green Interiors
Like Architecture and Interior Design? Follow us …
Thank you. You have been subscribed.
![]()
Pink, Blue And Green Interiors designs repel the neutral phenomenon that has swept through modern interiors in recent years. Beige and gray are not every cup of tea, especially when the time we spend at home increases a lot with remote work and flexible work schedules. Living spaces that uplift and energize are becoming key to feeding us through our days. In these two comfortable modern home designs, attractive pink, blue and green decorations form rooms that live under contrasting color-blocked murals, unique carpets, colorful accent furniture and wall art. Despite compact room dimensions, the bright accents only seem to enhance the feeling of space, light and a welcoming atmosphere.
The young owners of this colorful home remodeling wanted more open living space for improved practicality along with a more personalized look. A large window brings natural light to the living room, allowing the design to venture into a darker color palette of shades of blue and contrasting pink. Indoor plants are bursting with vibrant greenery everywhere, while bright golden accents shine in the form of a modern sputnik chandelier and a chic accent chair.
Did you like this article?
Share it on any of the following social media below to give us your voice. Your comments help us improve.
For the latest updates, please stay connected to Feeta Blog – the top property blog in Pakistan.
Captivating Pink, Blue And Green Interiors
- Published in blue, decor, Decoration, green, interesting designs, interior, Interior Decoration Ideas, Interior Design, interiors, International, pink
Muted Modern Home Interiors That Promote Calm & Relaxation
Like Architecture and Interior Design? Follow us …
Thank you. You have been subscribed.
![]()
We could all do with a little more calm in our fast-paced, technologically turbulent Modern Home Interiors. Silent cream and soft white interior decoration create a peaceful fusion that promotes calm and relaxation, which is elegantly demonstrated in these three inspiring modern home interiors. Soft lighting accentuates the calm creamy and white decorative palette and sets a warm atmospheric scene for everyday life. High-end furniture forms high-end arrangements within spacious living rooms, elegant dining rooms, elegant kitchens, smart home workshops and luxurious bedrooms. Natural wood components, indoor plants and wicker accessories draw complementary natural elements into the mix, while extreme black accents build a sharp contemporary contrast.
A Spinning chairdesigned by Thomas Heatherwick for Magis, elegantly rounds out the living room furniture layout.
Did you like this article?
Share it on any of the following social media below to give us your voice. Your comments help us improve.
Watch this space for more information on that. Stay tuned to Feeta Blog for the latest updates about Architecture and Interior Design.
Muted Modern Home Interiors That Promote Calm & Relaxation
- Published in decor, Designs by Style, interesting designs, interior, Interior Decoration Ideas, Interior Design, interiors, International, modern, neutral
Minimalist Family Home: Flowing Lines
Like Architecture and Interior Design? Follow us …
Thank you. You have been subscribed.
![]()
This fresh and bright Home Interior is the FRND House, where natural materials and colors connect with the outside environment. Designed by MCORP Architects, the 165-square-meter project was designed for a young family who wanted a minimalist and airy base that promotes comfort. Flowing lines have become the hinge concept for the project, which helps in easy flow for everyday family life. Large windows keep the family connected to their attractive garden and bring natural light to the open-plan living space throughout the day. The children’s rooms are enhanced with colorful accents, in shades of breezy sky blue and a warm shade of khaki.
The projection room has a retractable screen that goes down in front of a wall mounted TV. The wooden panel that supports the sofa area continues perfectly up and over the ceiling to join the media wall on the opposite side of the room, forming a comfortable cabin-like cocoon. Slim floating media underlines the wood paneling with a clean white finish.
Bela sloth toy nests on the raised sides of the upholstered cot, which sits on an upholstered window seat.
The family bathroom has a simple, raw concrete decoration that is covered with a smooth white pictured crown. Natural light floods into the narrow space through casement windows and perimeter LEDs add to the brightness. A minimalist shower enclosure closes a large shower area next to the wall-hung toilet. Wall-mounted toilet accessories keep the flooring looking clear and spacious.
Did you like this article?
Share it on any of the following social media below to give us your voice. Your comments help us improve.
Also, if you want to read more informative content about construction and real estate, keep following Feeta Blog, the best property blog in Pakistan.
Minimalist Family Home: Flowing Lines
40 Aesthetic Dining Rooms: Tips & Inspiration
Like Architecture and Interior Design? Follow us …
Thank you. You have been subscribed.
![]()
Dining rooms are special places where treasured memories are made. They are the place where we gather with all our family and close friends to break bread and celebrate the most special occasions and annual holidays. They are the place where birthday wishes are made on the glow of cake candles and where hearts are healed over a hot cup of tea. Dining rooms deserve our proper attention and yet they are often brushed compared to living rooms and kitchens. This collection of 40 aesthetic dining rooms aims to inspire dining rooms that will honor every family meal time and every important occasion.
Did you like this article?
Share it on any of the following social media below to give us your voice. Your comments help us improve.
For more information on the real estate sector of the country, keep reading Feeta Blog.
40 Aesthetic Dining Rooms: Tips & Inspiration
Scandinavian Home Interiors Six Different Ways
Like Architecture and Interior Design? Follow us …
Thank you. You have been subscribed.
![]()
Scandinavian Home Interiors goes from strength to strength, appealing to our appreciation of clean lines, airy living spaces, and our need for everyday practicality. This collection of inspiring Scandinavian home designs explores six different ways to customize the aesthetic. We start with a creamy and serene elegant apartment where indoor plants meet natural wooden elements. We follow with a colorful Scandi interior that uses pink and kerchy accents to elevate and customize a neoclassical setting. Beige, gray, and beige decor colors of home number three, while design four resides in the minimalist monochrome domain. We end up with a classic Scandinavian-style black-and-white contrast, and a book lover’s home with a quiet mezzanine workshop.
Did you like this article?
Share it on any of the following social media below to give us your voice. Your comments help us improve.
For the latest updates, please stay connected to Feeta Blog – the top property blog in Pakistan.
Scandinavian Home Interiors Six Different Ways
- Published in decor, Designs by Style, home, Home Decor, home design, house design, interior, Interior Decoration Ideas, Interior Design, interiors, International, scandinavian
A Book Lover’s Mid-Century Modern Home
Like Architecture and Interior Design? Follow us …
Thank you. You have been subscribed.
![]()
Mid-century modern elements add style to the home of this comfortable book lover, layering a contrasting color over a rich wooden tone. Designed by NDB Design’s Ni Dongbo, a lack of architectural features has been overcome by creative interior treatments of sculpture, wall art and literary treasure. Mid-century modern accent pieces are combined with contemporary components to create an interesting, eclectic style that keeps the eye moving and the mind wandering. Crisp white walls provide a fresh backdrop for the bright, prominent furniture and make a quiet frame for two well-stocked home library walls. The unique home is covered in natural greenery that just combines the interior with abundant outdoor views.
The large open plan residential location is located on the second floor of the home. Beneath it, the entrance and modern staircase design are full of bright natural light. As if presenting the theme of this book lover’s apartment, an embedded bookcase is carved into the white stucco wall of the lobby. A high stepped back chair and a unique side table make up a sculpted furniture arrangement for reading under the stairs.
Did you like this article?
Share it on any of the following social media below to give us your voice. Your comments help us improve.
Watch this space for more information on that. Stay tuned to Feeta Blog for the latest updates about Architecture and Interior Design.
A Book Lover’s Mid-Century Modern Home
51 Tea Rooms Design Ideas With Tips And Accessories To Help You Design Yours
Like Architecture and Interior Design? Follow us …
Thank you. You have been subscribed.
![]()
The inseparable Tea Rooms Design culture of East Asia is well-known, where tea is much more than just a pleasant drink. Not only is tea enjoyed in person and at social events, in small tea parties and in public teahouses, but many cultures have created intricate formal ceremonies around the act of tea preparation and service. While East Asian tea ceremonies differ between countries, the ritualistic nature of the drink is agreed upon. This pleasant daily observation has inspired the inclusion of personal tea rooms within modern homes, which is what we are exploring here today. From traditional Asian tea tables and tatami mats to contemporary interpretations of the theme, we will discover how to raise tea at home.
The seating label in a traditional Chinese tea house conventionally requires that the first guest of honor be located on the left side of the host. The remaining seats are allocated in descending order to the right. Therefore, a common bench will most likely come after single seats if the length of the table allows.
Did you like this article?
Share it on any of the following social media below to give us your voice. Your comments help us improve.
Also, if you want to read more informative content about construction and real estate, keep following Feeta Blog, the best property blog in Pakistan.
51 Tea Rooms Design Ideas With Tips And Accessories To Help You Design Yours
- Published in decor, Designs by Style, dining room, houses, interesting designs, interior, Interior Decoration Ideas, Interior Design, interiors, International, Investment, tea rooms, uk, ukraine, USA, viral, Zillow
Earthy And Airy, Brown And Blue Decor Ideas
Like Architecture and Interior Design? Follow us …
Thank you. You have been subscribed.
![]()
Not only are brown and blue decor complements on the color wheel (brown being a dark shade of orange that is the opposite of blue on the wheel) but the color comb is found abundantly in nature. Consider the coast and the sea, and where the mountains meet the sky. This is a soul-soothing color combination that bears a great stamp of approval from Mother Nature herself. Here, we’ll explore two brown and blue home interiors that show us how to aesthetically balance the contrasting shades, with plenty of visual rest space in between. We will look at small and upscale apartments, elegant bedrooms and unique bathrooms.
This 115 square meter apartment is located in Budapest. The apartment has been renovated into a new configuration of 3 bedrooms and a smaller kitchen, rather than 2 bedrooms and a larger kitchen, to maximize rental income. The mixed lounge dining combo achieves visual harmony with a common color palette of warm tan and windy blue accents.
A modern tufted sofa draws an L-shape around the perimeter of the living room area, creating a close and comfortable layout with the TV wall. A modern coffee table keeps the core of the living room layout light and clear with a white tile finish. A teak and rotating Kangaroo Chair, designed by Pierre Jeanneret, rounds the opposite side of the arrangement.
The sculptural centerpiece is the trendy one Connect a candle, designed by Colin King Studio for Menu. A solid blue dining room pendant light lowers a coupon off the table to make a colorful effect.
As there is not much daylight, a small side room was next to the kitchen to share natural light from its window as well. This small room used to be a WC, but now serves wonderfully as a butler pantry with a mini “art gallery”. Wall art, decorative ceramics, textures, colors and the oversized lighting installation add a fabulous character that enlivens the space.
Did you like this article?
Share it on any of the following social media below to give us your voice. Your comments help us improve.
Stay tuned to Feeta Blog to learn more about Architect and Interior Design.
Earthy And Airy, Brown And Blue Decor Ideas
Parisian Chic Interiors: Say Oh Là Là!
Like Architecture and Interior Design? Follow us …
Thank you. You have been subscribed.
![]()
Parisian Chic Home Interiors, In the chic apartments of Paris, style is elegant but comfortable. This applies to clothing fashion and home interiors alike. Just as we are inspired by the Parisian sparrow to fill our closets, inspiration from fabulous French home interiors is also spreading around the world. Europe has been watching Paris since the reign of Louis XIV, when luxury goods came under royal control. Today, it is not the French royal court that is in a position as the arbiter of taste and style but the illustrators of these three complex domestic concepts. Come with us as we tour luxurious Parisian chic lounges, beautiful dining rooms, delicious kitchens and trendy bedrooms – Oh là là!
A curved sofa design gracefully traverses the perimeter of the room, embracing the edge of a chic, circular stone coffee table. Next wall between the living room and the kitchen contains two arched shelving units, built inside to add an elegant architectural interest. A built-in planter makes an attractive bed for indoor plants.
Within the same large living space, a second living area is formed with a more linear aesthetic, including a rectangular rug and a contemporary linear sofa. The slim, minimalist lamp is a Sampei floor lampdesigned by Davide Groppi and Enzo Calabrese.
Did you like this article?
Share it on any of the following social media below to give us your voice. Your comments help us improve.
Meanwhile, if you want to read more such exciting lifestyle guides and informative property updates, stay tuned to Feeta Blog — Pakistan’s best real estate blog.
Parisian Chic Interiors: Say Oh Là Là!
Relaxed Curves Wrapped In Mellow Monochrome Decor
Like Architecture and Interior Design? Follow us …
Thank you. You have been subscribed.
![]()
Relaxed curves and light, soft monochrome decor make a smooth minimalist statement through these two quiet modern home interiors. The laconic color palette presents clear spaces for a clear mind where one can indulge in deep thought and meditation, or enjoy deep conversation without the distraction of abundant color and tense linearity. Huge windows fill these elegant home interiors with blissful sunlight that falls softly on curved furniture silhouettes, huge round living room rugs, subtle decorative vases and architectural arches. Creamy, minimalist living spaces and bedrooms form a cohesive calm everywhere, gently lit by perimeter LEDs. Uber’s sleek modern fireplaces provide a welcoming, comfortable flare.
Our first soothing home interior has a double-height living room with huge windows that bring vast views of the city and abundant natural light. Creamy decoration reflects the daylight deep into the generously sized lounge. A modern fireplace flickers brightly inside its sophisticated understated fireplace.
Did you like this article?
Share it on any of the following social media below to give us your voice. Your comments help us improve.
For more information on the real estate sector of the country, keep reading Feeta Blog.
Relaxed Curves Wrapped In Mellow Monochrome Decor
Modern Chinese Minimalist home designs With Super Stylish Twists
Like Architecture and Interior Design? Follow us …
Thank you. You have been subscribed.
![]()
These modern Chinese minimalist home designs have characteristic elegant twists. A unique modern staircase dominates one open plan dwelling, ascending to the second floor as a stack of sliding volumes with storage inserted into the base. Unusual sofas dot minimalist living spaces and chic home workspaces are framed with custom desk designs. There’s even a children’s bedroom that delivers an extraordinarily fun factor with a crazy new bed and a mural. Throughout our collection of home excursions, we will find open and interesting layout concepts that create clear zoning, spacious rooms that are covered with elegant, custom storage units, and exceptional bathrooms with uneven floors.
Our first modern Chinese minimalist interior is a warm white space with large windows. Storage units line the wall with doors inspired by Shoji screens – because although the Shoji is accepted as a Japanese domestic feature, they were born from China’s folding screens. Two food hangers look like inverted Chinese oil-paper umbrellas.
White-on-white decoration creates a calm atmosphere. Even the Samsung Serif TV fits into the room palette with a clear white frame.
Did you like this article?
Share it on any of the following social media below to give us your voice. Your comments help us improve.
Also, if you want to read more informative content about construction and real estate, keep following Feeta Blog, the best property blog in Pakistan.
Modern Chinese Minimalist home designs With Super Stylish Twists
- Published in chinese, Decoration, home, Home Decor, home design, interior, Interior Decoration Ideas, Interior Design, interiors, International, minimalist, modern
Warm, Chocolatey Home Interior: Silky Smooth Style
Like Architecture and Interior Design? Follow us …
Thank you. You have been subscribed.
![]()
Chocolate walnut wall panels wrap this welcoming modern Chocolatey Home Interior with a silky smooth style. Displayed by ArtPartner Architects, this home feels like a protective cocoon that protects its homeowners from the stresses of the outside world. The abundance of rich wood grain on the walls builds a calm and soothing solidity, the weight of which is offset by light, glassy wall counterparts. Gray elements balance the warm brown decorative pieces, building a tonal contrast and shade. Sharp contemporary furniture designs form complex arrangements in the living room, bedroom and bathrooms. Promenade glass cabinets offer enviable storage solutions that elegantly display the owner’s sensible love of fashion.
Did you like this article?
Share it on any of the following social media below to give us your voice. Your comments help us improve.
Stay tuned to Feeta Blog to learn more about Architecture and Interior Design.
Warm, Chocolatey Home Interior: Silky Smooth Style
- Published in brown, decor, Decoration, decorations, furniture, Furniture Design, homes, house tour, House Tours, interior, Interior Decoration Ideas, Interior Design, interiors, International, modern, wood interior
Secluded Concrete Home Design Away from the City
Like Architecture and Interior Design? Follow us …
Thank you. You have been subscribed.
![]()
A vast water feature flows through Preston Hollow House (Concrete Home Design), where it washes the boundaries between inside and outside. The slender stream flows through the home, interrupted only by terrace walkways and a soothing waterfall near the entrance, before ending at a large swimming pool. Designed by Specht Architects, this 8826 square foot home in Dallas, USA, also features a remarkable floating pavilion roof design. The flat canopy seems to rise slightly above the main living spaces and peripheral terraces. Corrugated concrete walls solidly shield the apartment from the busy street, making nearby houses imperceptible. Sliding glass panels create open, light-filled rooms with wide views of plant-filled courtyards.
Platner armchairsdesigned by Warren Platner for Knoll, and a matching side table make up an elegant reading night.
Retractable walls connect a kitchen and dining room with spacious multi-level terraces that are navigated by wide concrete steps. An outdoor dining area presents an invitation to relaxing refreshing lunches in the sunshine, while a fire pit awaits cool evenings of conversation and laughter with friends. An outdoor ping pong table encourages playtime for the children and adults.
Did you like this article?
Share it on any of the following social media below to give us your voice. Your comments help us improve.
For the latest updates, please stay connected to Feeta Blog – the top property blog in Pakistan.
Secluded Concrete Home Design Away from the City
- Published in #architecture, #interior design, #nature, concrete, house tour, interior, Interior Decoration Ideas, Interior Design, interiors, International, Luxury, swimming pool, USA
Luxury Interiors: Stone and Wood Decor
Like Architecture and Interior Design? Follow us …
Thank you. You have been subscribed.
![]()
Smooth decorative elements made of Stone And Wood Decor are made to exude a luxurious look in these two inspiring home designs. To allow these soothing natural materials to come to the forefront, the home designs follow a light and laconic color palette of clear white and warm creamy shades. A wild spice of black and charcoal gray accents will pepper the rooms with small moments of visual weight. Luxurious lounges receive refined and airy arrangements with designer lounge furniture, eye-catching TV walls and high-end dining options. Kitchens are avant-garde, bedrooms are restful refuges of peace and quiet, and bathrooms evoke a spa-like feel.
Did you like this article?
Share it on any of the following social media below to give us your voice. Your comments help us improve.
Watch this space for more information on that. Stay tuned to Feeta Blog for the latest updates about Architecture and Interior Designing.
Luxury Interiors: Stone and Wood Decor
- Published in #interior design, #nature, accent furniture, Architecture, Architecture Design, Art, Decoration, Design, dream house, Featured, flooring, furniture, Furniture Design, home, Home Decor, home design, house, house decoration, interesting designs, interior, Interior Decoration Ideas, Interior Design, interiors, International, kitchen, Kitchen Designs, stone, wood
Serene Living Spaces: Natural Wood & Indoor Plants
Like Architecture and Interior Design? Follow us …
Thank you. You have been subscribed.
![]()
Natural wood and indoor plants instill a sense of serenity into modern living spaces. This inspiring union of Mother Nature helps us to separate ourselves a little from the plastic contemporary world and to revitalize our connection with the Earth. Even if only in small doses, green and wood tone infusions add softness to modern decorating patterns, as well as an interesting texture and vibrant reminiscence of life thriving outside man-made walls. Join us as we tour three inspiring modern home interiors that beautifully embody plants and lumber into elegant living rooms, dining rooms, kitchens and perhaps the most beautiful laundry room in the world!
Did you like this article?
Share it on any of the following social media below to give us your voice. Your comments help us improve.
Meanwhile, if you want to read more such exciting lifestyle guides and informative property updates, stay tuned to Feeta Blog — Pakistan’s best real estate blog.
Serene Living Spaces: Natural Wood & Indoor Plants
- Published in #architecture, #interior design, #nature, bedroom, bedroom design, Bedroom Designs, decor, Decoration, Design, furniture, Furniture Design, Home Decor, home design, house, house decoration, house design, indoor plants, interior, Interior Decoration Ideas, Interior Design, interiors, International, kitchen, Kitchen Designs, Living Room Designs, living room furniture, living room sofas, wood
Heartwarming Yellow Interiors & Accent Decor
Like Architecture and Interior Design? Follow us …
Thank you. You have been subscribed.
![]()
Even a very cold room can feel warmer and invigorating when wrapped in a lining of sunny yellow, soft buttery tones or rich mustard shades. This positive decorative color makes the perfect cheerful match for monochrome tiles, carpets and soft furnishings. Even modern minimalist interiors can capture moments of edifying visual warmth from cheerful yellow accent pieces. Bold color proves just as effective when surrounded by empty white space, which gives bright statements spaces to breathe and display. Join us as we tour five modern homes with inspiring yellow interiors, including moderate examples of split yellow accent decor for the more color-shy homeowner.
Did you like this article?
Share it on any of the following social media below to give us your voice. Your comments help us improve.
Also, if you want to read more informative content about construction and real estate, keep following Feeta Blog, the best property blog in Pakistan.
Heartwarming Yellow Interiors & Accent Decor
- Published in decor, Decoration, interesting designs, interior, Interior Decoration Ideas, Interior Design, interiors, International, yellow
Eclectic Interior: Modern & Classic Collisions
Like Architecture and Interior Design? Follow us …
Thank you. You have been subscribed.
![]()
Located within the Jazz apartment complex in Moscow, Russia, this elegant apartment has 4.5 meters high ceilings and impressively large windows. Designed by Lake & Walls, the home interior is spacious and welcoming, touched by color and interesting eclectic decor. Mezzanine level contains a bedroom and a home workshop that look out over the view of the city. The generously sized kitchen of the apartment is located below the mezzanine, along with the bathroom and entrance hall. A second bedroom is hidden behind a partition in the living room. Inside, a Murphy bed leaves floor space free during the day, and a space-saving staircase climbs to a small mezzanine dressing room.
A black swing arm wall lamp extends over the dining area. The interesting centerpiece is an Connect a candledesigned by Colin King Studio for Menu.
Did you like this article?
Share it on any of the following social media below to give us your voice. Your comments help us improve.
For more information on the real estate sector of the country, keep reading Feeta Blog.
Eclectic Interior: Modern & Classic Collisions
- Published in decor, eclectic, Home Decor, home design, homes, House Tours, interior, Interior Decoration Ideas, Interior Design, interiors, International, moscow
Lush Vietnamese Villa for Multiple Generations
Like Architecture and Interior Design? Follow us …
Thank you. You have been subscribed.
![]()
Veiled in the elegant splendor of nature, this beautiful Vietnamese Villa is the majestic home of a three-generation family unit. Designed by Nghia Architect, delicate curtain crawls fall around the edges of long terraces, creating amazing pockets of peaceful privacy. A contrast of cool concrete and warm wood flows from the modern home exterior into contemporary living spaces. Long skylights bring in sunlight flowing in to blur the boundaries between indoor and outdoor space. Circular light wells drill concrete overhangs on the porch to allow trees to push through toward the sky. Floor plans and a video preview of this fabulous family home are included at the end of our tour.
The elderly family members have lived in this area of Vietnam for a long time, so they have built strong bonds with their community, and enjoy interacting with their friendly neighbors on a daily basis. A permanent porch around the perimeter of the home offers plenty of places to have fun. A round light well brightens the area, which is mainly shaded by a concrete overhang.
Did you like this article?
Share it on any of the following social media below to give us your voice. Your comments help us improve.
For the latest updates, please stay connected to Feeta Blog – the top property blog in Pakistan.
Lush Vietnamese Villa for Multiple Generations
- Published in Home Decor, home design, house, house design, interior, Interior Decoration Ideas, Interior Design, interiors, International, Luxury, top Featured, trend, Trends, vietnam, villa, viral, Zillow
Luxury Interior for Art Lovers (With Floor Plan)
Like Architecture and Interior Design? Follow us …
Thank you. You have been subscribed.
![]()
Inspired by the homeowner’s love for modern art, this luxurious apartment with a Luxury Interior in Kyiv was shaped like a unique, private art gallery. Displayed by IQOSA Architect, the space is designed to ensure that each art object looks completely organic in its position. Decorative materials and interior design solutions make a smooth interaction with the art, while also building a home unique and striking in itself. Luxurious white marble sculpts impressive walls, a beautiful stone dining island and an enviable indoor bathroom. The furniture is modern and sophisticated. Wooden flooring is fabulously trendy with a bold geometric pattern, while luxurious rugs are overlaid with intricate woven ornaments.
Did you like this article?
Share it on any of the following social media below to give us your voice. Your comments help us improve.
Stay tuned to Feeta Blog to learn more about Architecture and Interior Designing.
Luxury Interior for Art Lovers (With Floor Plan)
- Published in Art, House Tours, interior, Interior Decoration Ideas, Interior Design, interiors, International, Luxury, ukraine
Dapper Interior: High-Quality Finishes (Plus Floor Plan)
Like Architecture and Interior Design? Follow us …
Thank you. You have been subscribed.
![]()
This sleek 101.3-square-foot home interior is cleverly crafted with high-end edge-to-edge finishes that build a bespoke, luxurious aesthetic. Designed by Elena Sedova, the modern apartment benefits from custom cabinets, a custom glass bedroom feature wall with trendy flute-shaped texture treatment, and a fabulous muxarabi room divider. We’ll see how small bathrooms can be the jewel in the crown with the right materials, and we’ll wander onto a magical balcony area that is sure to tempt anyone to enjoy a glass of something bubbly in the evening air. You can find the floor map for this elegant home setting at the end of the tour.
We can see from the floor plan that the apartment enjoys two balcony areas, the one right next to the main residence, and an additional private terrace, which is accessible from the bedroom. A wardrobe almost matches the size of the bedroom’s en-suite bathroom. A small built-in closet conveniently serves the home entrance.
Did you like this article?
Share it on any of the following social media below to give us your voice. Your comments help us improve.
For more information on the real estate sector of the country, keep reading Feeta Blog.
Dapper Interior: High-Quality Finishes (Plus Floor Plan)
- Published in House Tours, interior, Interior Decoration Ideas, Interior Design, interiors, International, modern
Creating Calm Interiors with Japandi Decor
Like Architecture and Interior Design? Follow us …
Thank you. You have been subscribed.
![]()
Fill your home and your heart with the soothing effects of the tranquil Japandi aesthetic, an aspect that is elegantly understated, yet carries a confident undercurrent. These four inspiring Japandi-style interiors show how to create soothing Japandi decorating schemes in modern living rooms, elegant kitchens, relaxed bedrooms and chic bathrooms. The soft mix of Scandinavian with Japanese decoration forms a warm welcome without any wavering colors and simple arrangements that quietly serve daily routines. Home design number one delights in natural wood tone and botany, home interior two cuts a little sharper with bolder contours and contrast. The third home tour is minimalist and smooth, while our final design focuses on a sophisticated wow factor.
More Mother Nature kisses are put on the dining room. The Japanese-style paper lantern is the Formakami JH5 Pendant by Jaime Hayón for & Tradition.
Did you like this article?
Share it on any of the following social media below to give us your voice. Your comments help us improve.
For the latest updates, please stay connected to Feeta Blog – the top property blog in Pakistan.
Creating Calm Interiors with Japandi Decor
- Published in decor, Designs by Style, interior, Interior Decoration Ideas, Interior Design, interiors, International, japandi
White Interiors Warmed by Natural Wood
Like Architecture and Interior Design? Follow us …
Thank you. You have been subscribed.
![]()
Fresh, clean, airy and spacious, white decor achieves all these desirable aesthetics but can sometimes project a cold and sterile environment. That said, there are many ways to compensate for the coolness of the pure white color palette, and these two inspiring home interiors show one of the most subtle approaches to the task. To gently warm the look without compromising the minimalist mood, these white interior designs include areas of light wood tone and a delicate blend of beige accents. Delicate black anchor points weigh the windy white decorative palette in tiny doses, just enough to sharpen and define.
Across the room, modern media streaks a moment of wooden tone across the TV wall. The current lamp on the console is the Varo MSDS Studio table lamp for New Works.
Did you like this article?
Share it on any of the following social media below to give us your voice. Your comments help us improve.
For the latest updates, please stay connected to Feeta Blog – the top property blog in Pakistan.
White Interiors Warmed by Natural Wood
- Published in Designs by Style, interior, Interior Decoration Ideas, Interior Design, interiors, International, modern, white, wood
Creating Mixed Moods With Concrete Interiors
Like Architecture and Interior Design? Follow us …
Thank you. You have been subscribed.
![]()
At first glance, a laconic material palette of cold gray concrete may not lend much to fluctuations in character and atmosphere between the different rooms and functional spaces of a family home interior. However, it turns out that the cool concrete slab makes an excellent candidate for flexible functionality and an ideal canvas on which to create mixed moods. In these two inspiring home designs, the use and play of atmospheric light take on the role of a writer or artist, writing and sculpting new scenes for life. Considered lighting schemes form warmly welcoming lounge areas, sacred family dining rooms, invigorating home workspaces and multi-detailed connectivity spaces.
Inside the gray dining room, a stunning domed concrete ceiling integrates the owner’s love for ancient European church architecture beneath a layer of modernity. Moooi’s Meshmatics chandelier exudes a delicate beauty in the center of the dome, where its scattered light unexpectedly converges. At night, the light becomes a sign of communion, where family members converge to share, discuss and comfort.
A pair of chandeliers drip like molten glass in the corner of the kitchen, where they highlight a sculpture Spinning chair designed by Thomas Heatherwick for Magis.
The concept of this home is based on the idea of a magic wooden box. This mental image strongly influences the center of the space, from its visual temperature to the close relationship between living room, study, bedroom, dressing room and multifunctional area, so that daily life is “open and closed” according to the desire of homeowners. .
Did you like this article?
Share it on any of the following social media below to give us your voice. Your comments help us improve.
Watch this space for more information on that. Stay tuned to Feeta Blog for the latest updates about Architecture and Interior Design.
Creating Mixed Moods With Concrete Interiors
- Published in concrete, decor, Designs by Style, grey, interior, Interior Decoration Ideas, Interior Design, interiors, International
Interior Inspiration: 5 Beautiful Boho Variations
Like Architecture and Interior Design? Follow us …
Thank you. You have been subscribed.
![]()
Boho Variations interiors all have in common, but there are many different ways in which to individually perfect the aesthetics. This inspiring collection of beautiful boho interiors shows five divergent captures of the atmosphere. Our first boho variety is a rich umbra cocoon with thick textures, tribal influences and decorative features that are inspired by the bow trend. Home design number two is a refined modern space with green botanical accents. Rustic romance forms a boho interior number three, with a particularly dreamy bedroom. Mid-century influences lightly taste home number four, and our final stop is an impressive, high-ceilinged apartment with decidedly luxurious bohemian décor, upscale furniture and a stunning fireplace.
Did you like this article?
Share it on any of the following social media below to give us your voice. Your comments help us improve.
Stay tuned to Feeta Blog to learn more about Architecture and Interior Design.
Interior Inspiration: 5 Beautiful Boho Variations
For The Love Of Linear Architecture
Like Architecture and Interior Design? Follow us …
Thank you. You have been subscribed.
![]()
In an abundant natural environment of mature trees, dense shrubs and soft lawns, low-linear Architecture kindly blends in with the environment. The smooth, man-made linear shape lies peacefully in the emerald cushion of nature to create a balance of life, firmly rooted and standing firmly side by side. Today we celebrate our love of linear architecture with two contemporary home designs. Our first is a house of two planes, large concrete slabs that sandwich a glass room, open living spaces and private sets. A bright, rectangular pool mimics the elongated line of the building, emphasizing its scale. Our second, a house in Sotogrande, proves an almost invisible connection with its habitat with fabulous frameless glass walls.
Inside the house, an open plan living space is being developed. A linear sectional sofa composition divides the center of the living room into two separate living areas. A custom bookcase creates a wall of rich wood tone. A wooden lath coffee table and a matching indoor bench reflect the warm background.
A modern dining room separates the open plan living room spaces from the kitchen. Light green dining chairs give color around a natural wooden dining table. In the kitchen space, a large concrete kitchen island commands the floor. Six kitchen stools line the edge of its spacious dining bar. A concrete back reflects the cool finish of the island.
The modern kitchen is a clean minimalist design, with a laconic color palette and elegant, sleek units. A long kitchen island threads through the center of the narrow room, with a dining bar at one end. All the devices are hidden inside the uncharacteristic white units to preserve the spotless, carefree aesthetic.
Did you like this article?
Share it on any of the following social media below to give us your voice. Your comments help us improve.
Also, if you want to read more informative content about construction and real estate, keep following Feeta Blog, the best property blog in Pakistan.
For The Love Of Linear Architecture
Restful & Rounded Sculptural Home Interior
Like Architecture and Interior Design? Follow us …
Thank you. You have been subscribed.
![]()
Resting in its lacquered warm white and natural wood tone color palette, this modern apartment in Moscow communicates a delicious style and utmost elegance. Designed by Belousova.Intern, The exquisite home design features gently rounded furniture silhouettes and beautifully curved statement walls that form a welcoming and comfortable layout. The stunning curves seem to comfortably cocoon every dwelling and every turn. Luxurious marble display walls insert a deep burgundy vein into the lightweight environment, adding depth and a mesmerizing pattern. In the master bedroom, we discover a fabulous custom-made headboard wall that undulates with white waves and a tiny bathroom with a unique free-form mirror.
Did you like this article?
Share it on any of the following social media below to give us your voice. Your comments help us improve.
Meanwhile, if you want to read more such exciting lifestyle guides and informative property updates, stay tuned to Feeta Blog — Pakistan’s best real estate blog.
Restful & Rounded Sculptural Home Interior
- Published in house tour, House Tours, interior, Interior Decoration Ideas, Interior Design, interiors, International, modern, white
Stucco Wall Treatments for Diverse Decor Styles
Like Architecture and Interior Design? Follow us …
Thank you. You have been subscribed.
![]()
Stucco wall coverings make textured backgrounds that provide many decorative styles. Their subtle inclusion provides a canvas that complements a lot of accompanying materials, colors and furniture design, without any collision or overpowering. These four inspiring home designs show how to use concrete stucco in modern settings for the family, young professionals and the advanced homeowner. Home design number one features a water-molded concrete living room with a cohesive play area for the little ones. Design two is where industrial concrete meets cool Scandi style. Home three dips into the realm of color, and design number four features a smooth capitulation of microcement in a refined, spacious dwelling.
This high home is located in Xiaogang, Anhui Province, China. As you approach the apartment on the third floor of the building, a prominent red door appears. On the other hand, an industrial-style open plan space is enclosed in water-molded concrete that makes a lacquered background for floating life zones.
At the opposite end of the living room is a modern dining room. Ligna Wegner-style Wishbone Chairs are paired with a gray stone-tipped dining table.
Did you like this article?
Share it on any of the following social media below to give us your voice. Your comments help us improve.
For the latest updates, please stay connected to Feeta Blog – the top property blog in Pakistan.
Stucco Wall Treatments for Diverse Decor Styles
- Published in concrete, Decoration, interior, Interior Decoration Ideas, Interior Design, interiors, International, wall decor
A Modern House On A Challenging Sloped Terrain
Like Architecture and Interior Design? Follow us …
Thank you. You have been subscribed.
![]()
Negotiating the rugged, sloping terrain, this modern home design in Santa Maria Da Feira, Portugal, is arranged to prioritize beautiful open views and a peaceful connection with the garden. Created by an architectural firm Lopes da Costa Workshop, the luxury house is focused mainly to the south, where it encompasses an outdoor swimming pool and a fixed sun deck on two sides. The elbow that connects the two sloping volumes of the home is a glazed corridor that bridges the soaked, grassy garden below. The south / north-facing slope of the site produces a false basement that pockets a comfortable TV lounge and covered parking lots between the support areas.
The pool design extends away from the main living volume of the house at a perpendicular angle, which sends it hovering through the manicured green lawn. A wooden deck borders the outdoor pool on two sides, connecting it smoothly by stairs to the main residence and to the comfortable basement TV room.
Glass railings leave the view of the green landscape and a bright blue swimming pool wide open. The sloping terrain places the pool at an intermediate level between the main floor and the basement. A small French window is cut into the base of the pool to reveal a playful glimpse of the water, and its swimmers, into the basement.
The kitchen is placed at the end of the main living room, with the nearest connection to the pool for comfort. Bright white kitchen units reflect the incoming flow of beautiful sunlight from the south. Instead of a backsplash, a narrow window cuts open the side of the kitchen to a thin panorama. A central kitchen island puts cooking in the heart of the space, next to a casual dining room.
Main floor with kitchen, social open plan living room and private bedroom wing. The bedrooms are located on the highest elevation of the site, where they enjoy the utmost privacy and get views over the forest that blooms beyond and below. An isolated home office is located at the far end of the social volume, facing west, where it also boasts meditative views deep into the trees.
Did you like this article?
Share it on any of the following social media below to give us your voice. Your comments help us improve.
Watch this space for more information on that. Stay tuned to Feeta Blog for the latest updates about Architecture and Interior Design.
A Modern House On A Challenging Sloped Terrain
- Published in home, homes, house, house design, house tour, House Tours, interior, Interior Decoration Ideas, Interior Design, interiors, International, modern, swimming pool
Microcement Stucco & Muted Accents: Mellow Mood
Like Architecture and Interior Design? Follow us …
Thank you. You have been subscribed.
![]()
Dull green, taupe and copper accents gently color the creamy microcement stucco interiors of these two beautiful modern home designs. The calm decorative palette creates a gentle mood that is spiced up with a striking contemporary design and unique lighting. Our first outstanding home design is colored with bright mossy green elements that live among many indoor plants. Arched windows bring daylight and a skyline. The second of our two home interiors show a large, airy apartment with a cantilevered staircase. The double high lounge reaches up to the rooftops, where a luxurious mezzanine bedroom rests in warm copper tones.
A cantilevered staircase design climbs the open plan living room wall. Clear glass railings provide a safe but unobtrusive barrier along the ascent. Usually a cut, backlit mirror reaches from the living room baseboard to the ceiling behind the stairs, where it joins with the brightness of LED stair lights.
Did you like this article?
Share it on any of the following social media below to give us your voice. Your comments help us improve.
For more information on the real estate sector of the country, keep reading Feeta Blog.
Microcement Stucco & Muted Accents: Mellow Mood
- Published in Designs by Style, interior, Interior Decoration Ideas, Interior Design, interiors, International, modern, open plan
Nail the Look: Tips, Inspiration & Decor Accessories
Like Architecture and Interior Design? Follow us ...
Thank you. You have been subscribed.
![]()
Hello, my friend! It’s time for a Paris adventure. French interiors are effortlessly chic, as one would expect from one of the most elegant cultures in the world. So how can we capture this enchanting aesthetic in other parts of the globe? The French interior design style focuses on timeless elegance rather than fleeting trends. It’s a mix of high-end style, intricate detail and breezy effortlessness. We have put together a collection of four luxurious designs that showcase the high-end principles of chic Parisian apartments, where clean modern lines meet decorative slices of elegant royalty. Stay with us through this lot of modern French interior tips, inspiration and decorative accessories that will help you nail the look.
Complement original architectural features with contemporary furniture. This curved sofa completes the arched window frames with its gracefully rounded shape. One arched window perfectly frames the Eiffel Tower and the city of Paris. See more inspiration for using bows creatively in interior design.
This modern French residential kitchen comes to life with cherry red accessories, including a set of Thonet chairs at the kitchen table.
Did you like this article?
Share it on any of the following social media below to give us your voice. Your comments help us improve.
Stay tuned to Feeta Blog to learn more about Architecture and Interior Design.
Nail the Look: Tips, Inspiration & Decor Accessories
- Published in Accessories, decor, Designs by Style, french, interior, Interior Decoration Ideas, Interior Design, interiors, International
Making Decor Magic With Stone Feature Walls
Like Architecture and Interior Design? Follow us …
Thank you. You have been subscribed.
![]()
Stone feature walls build pure magic within these two very special interior designs. A rough rock accent wall forms a fabulous room divider in our first property. This unique element of decoration provides the modern living room with a huge statement and acts as a TV wall. The dramatic stone partition is split by a crack of clear glass, which creates an internal picture window that connects to the bedroom series. In our second home design, a black stone feature wall is incorporated into a grumpy living room scheme. The palpation accent wall is joined by coarse concrete and fluted finishes to create a deeply woven interior.
A short duration of kitchen counter serves as a decorative surface for some Tetra candles by Naoto Fukasawa for B&B Italia.
Did you like this article?
Share it on any of the following social media below to give us your voice. Your comments help us improve.
Also, if you want to read more informative content about construction and real estate, keep following Feeta Blog, the best property blog in Pakistan.
Making Decor Magic With Stone Feature Walls
- Published in decor, Decoration, home, Home Decor, home design, house, house decoration, house design, interior, Interior Decoration Ideas, Interior Design, interiors, International, stone
Soft Monochrome Decor & Modern Lighting
Like Architecture and Interior Design? Follow us …
Thank you. You have been subscribed.
![]()
Super soft monochrome decoration melts over these two luxurious modern home interiors, creating a soft calm. Each of these home interiors is furnished with custom cabinets that fit smoothly and build a luxurious look. Elegant metallic accents elevate the warm, creamy background of these home designs, adding a rich shine that polishes room arrangements with a sense of quality. Large modern lighting fixtures are used to sculpt shape and create a unique style, often acting as the main focus for the space. From oversized and unusual hanging designs, to eye-catching modern floor lamps and contemporary wall lights, there’s inspiration here to brighten up your interior.
Sunlight and flame from the fire are reflected on the playful curves of champagne gold Balloon dog by Jeff Koons.
The lounge area is separated from the back wall by kitchen units by a luxurious kitchen island that serves as a dining bar. Three chic modern kitchen stools line up along the stone counter that wraps around the edges of the unit in a waterfall effect. A grooved panel covers the front of the kitchen island, in a mirror image to the fireplace on the other side of the room.
The second of our soft monochrome interior designs has a creamy concrete background, subtly illuminated by warm white perimeter lights. A piece of 3D embossed artwork features fashionable arch motifs behind a color-coordinated L-shaped modern sofa. A shaped coffee table and a modern floor lamp visibly weigh down the light decoration with dull black anchors.
Did you like this article?
Share it on any of the following social media below to give us your voice. Your comments help us improve.
Watch this space for more information on that. Stay tuned to Feeta Blog for the latest updates about Architecture and Interior Design.
Soft Monochrome Decor & Modern Lighting
- Published in decor, Designs by Style, interior, Interior Decoration Ideas, Interior Design, interiors, International, lighting, modern, monochrome

