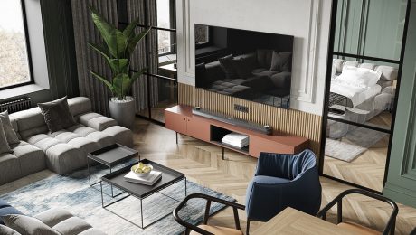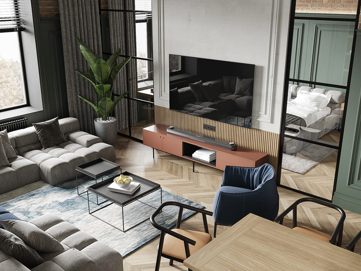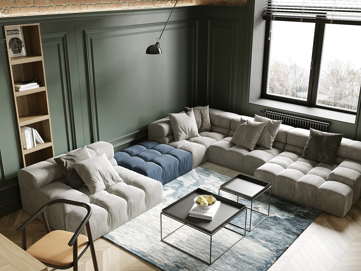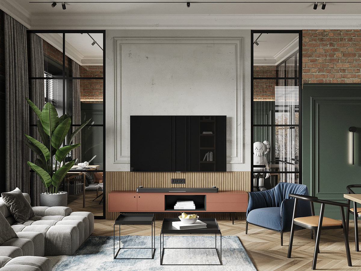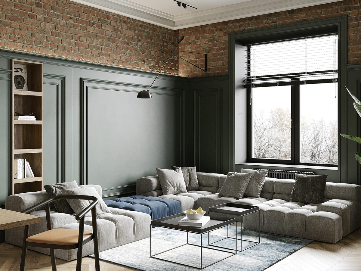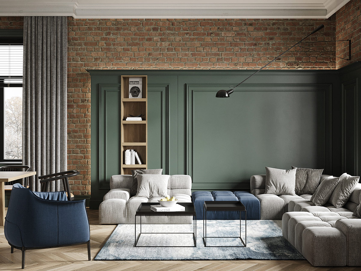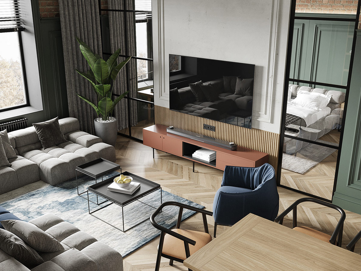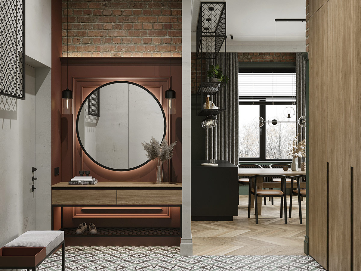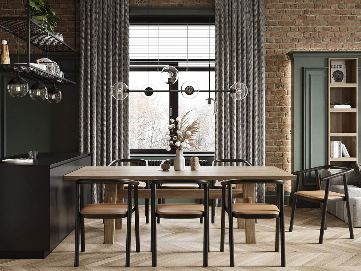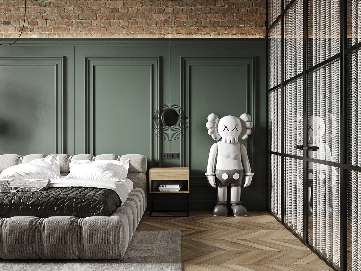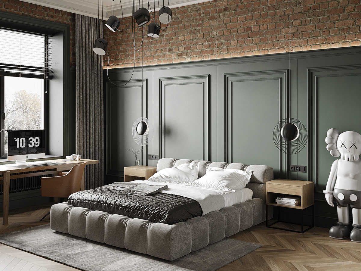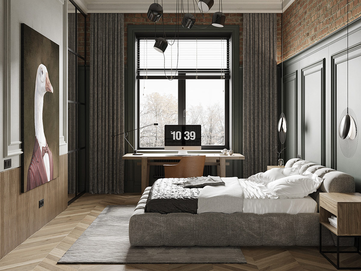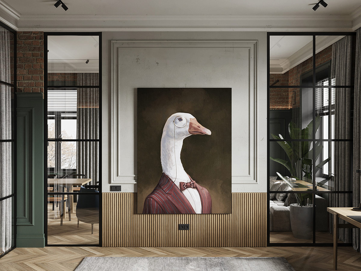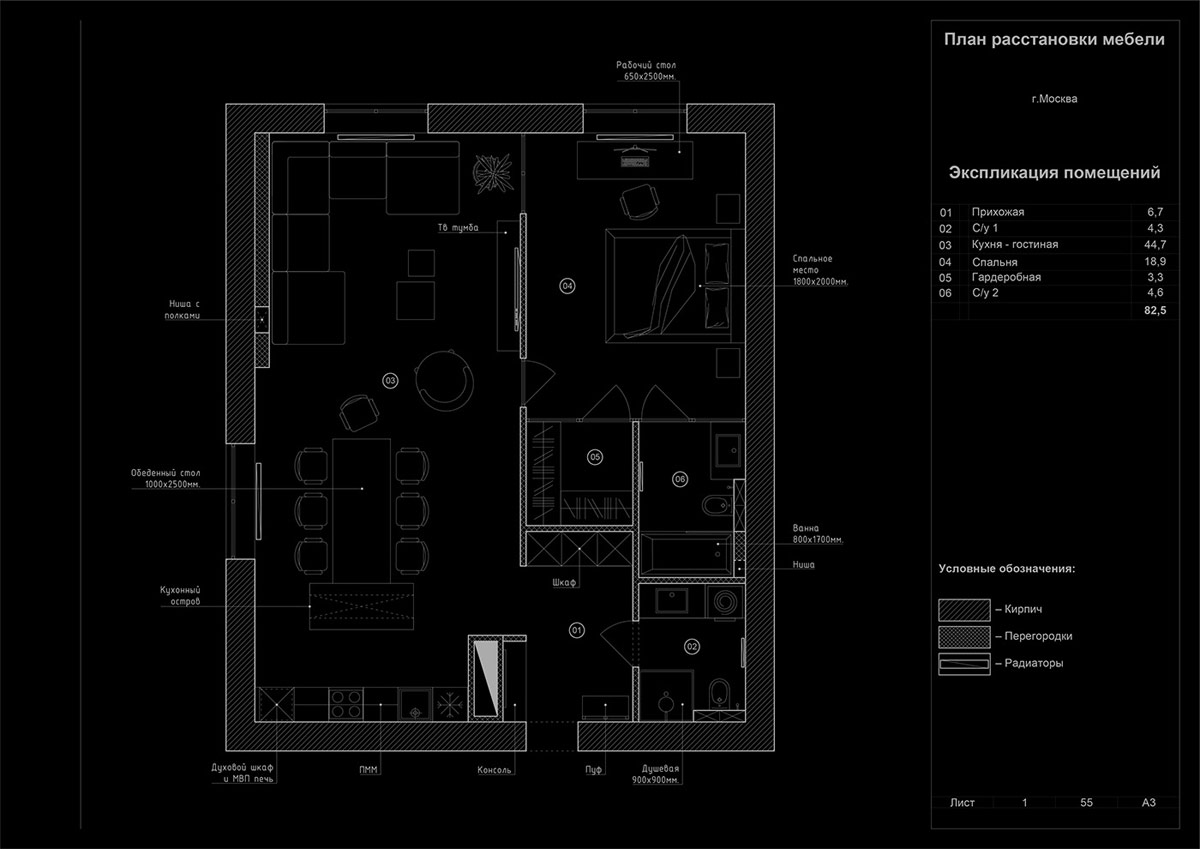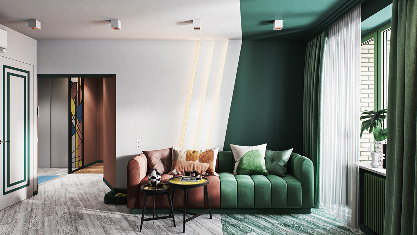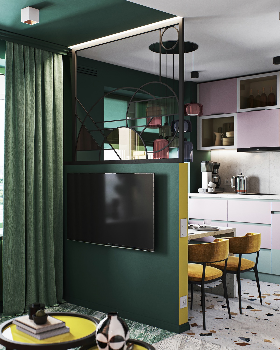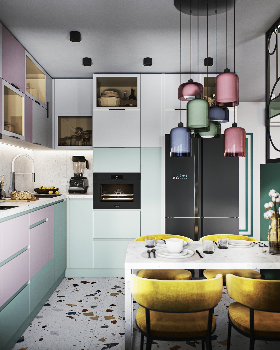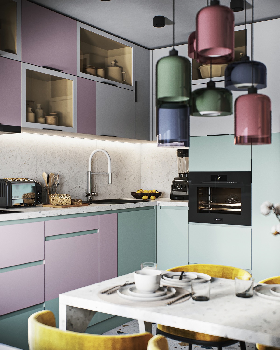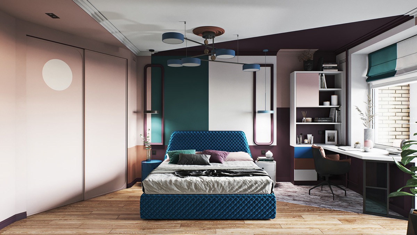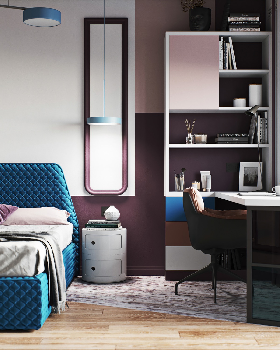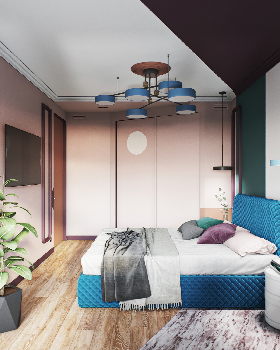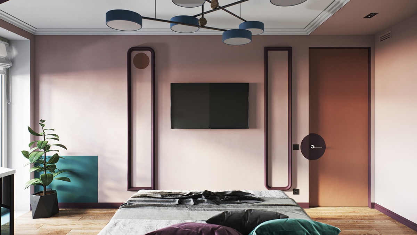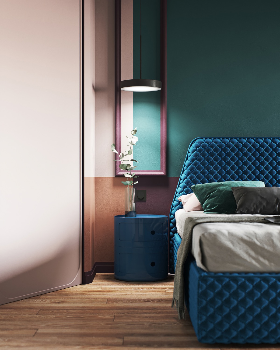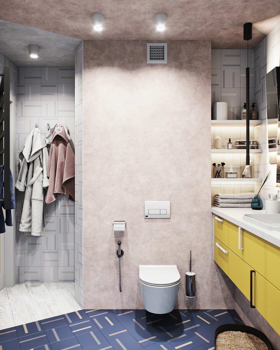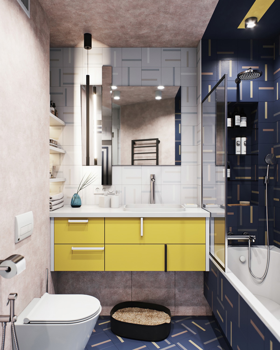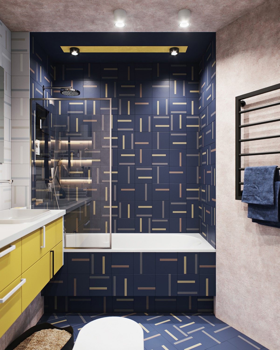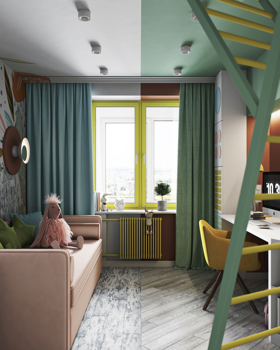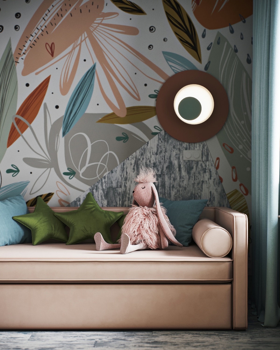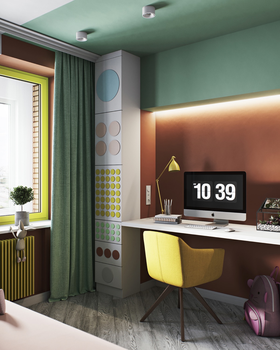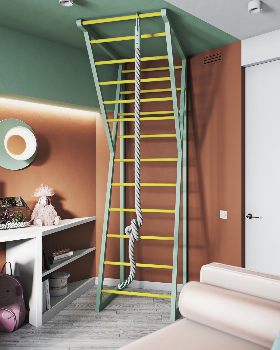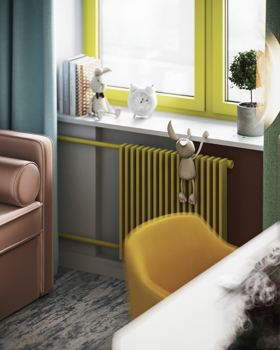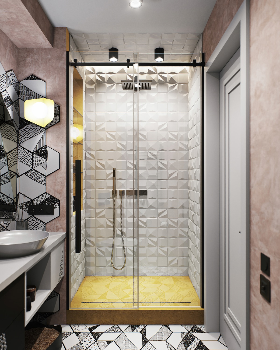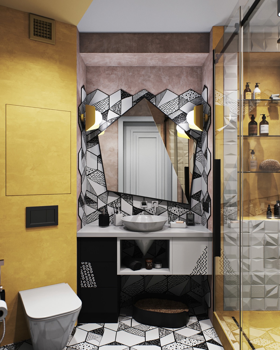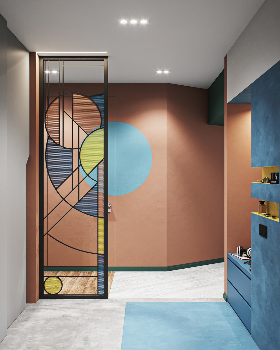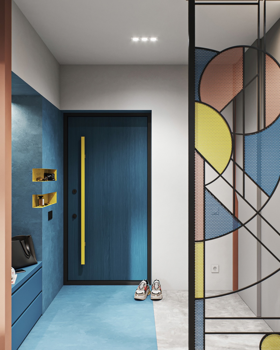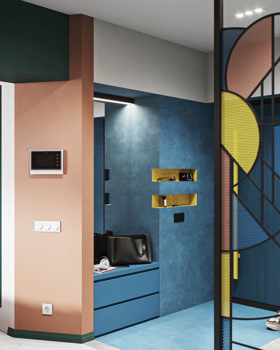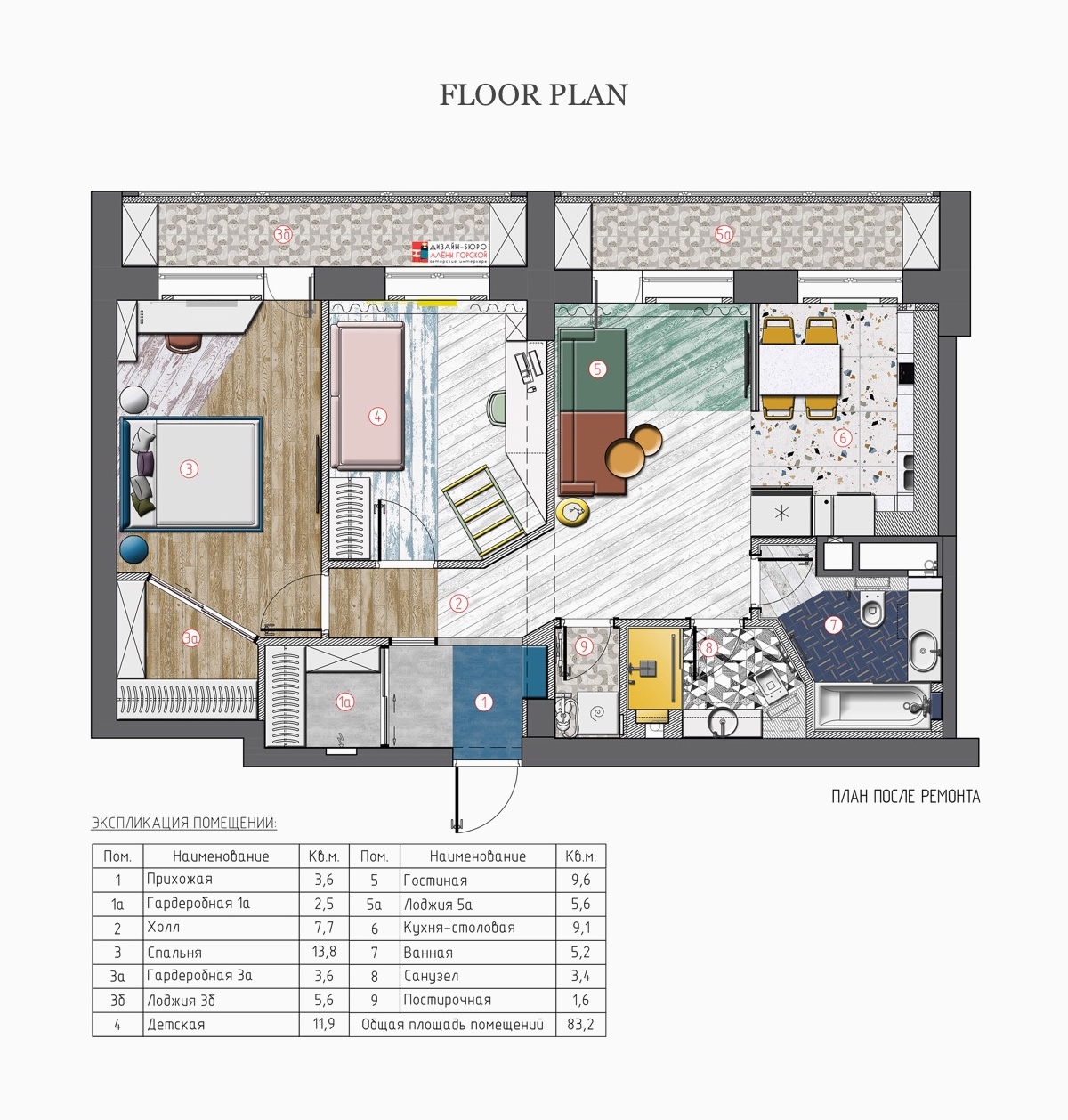Color-Connected Interiors Under 85 Sqm with Floor Plans
Do you like Architecture and Interior Design? Follow us …
Thank you. You have been subscribed.
![]()
When you come up with a consistent color scheme, it’s easy to go down a path of the neutral or safe tone spectrum. Yet a boldly creative color combination will form a much stronger bond through a modern interior, as will the two interesting home projects we present here today. This measure less than 85 square meters (900 sq. Ft.), These home interiors live under rich green and blue accents. Our first tour is an industrial-style space where a shade of tan and muted copper adhere to the palette to complement reddish-exposed masonry. The color palette explodes with pink and light yellow additions in our other prominent residence, where elements inspired by art style help form a bold family home.
This 82.5-square-foot home design has an industrial-style interior with exposed brick walls. Traditional carpentry has been added around the lower part of the walls to style a smooth, sophisticated finish that will take on an untouched coat of deep green paint. Square coffee tables are connected with the square panel.
The decorative palette quickly includes a flash of light yellow in a set of nesting coffee tables next to the couch, and along the edge of a dividing wall that supports the TV. An art decor inspired metalwork opens the top of the partition wall to accept light from the adjoining kitchen dining room.
Did you like this article?
Share it on some of the following social networking channels below to give us your vote. Your feedback helps us improve.
Stay tuned to Feeta Blog to learn more about architecture, Lifestyle and Interior Design.
Color-Connected Interiors Under 85 Sqm with Floor Plans
- Published in #architecture, #interior design, accent furniture, colorful, decor, Decoration, Design, Design Gallery, floor plans, furniture, Furniture Design, interiors, under 85sqm

