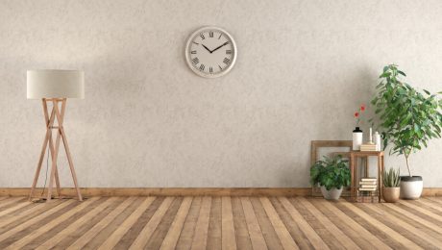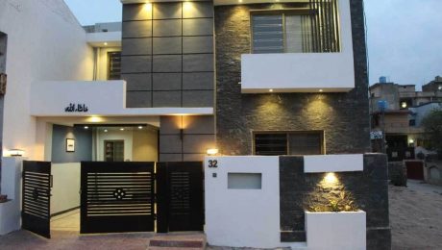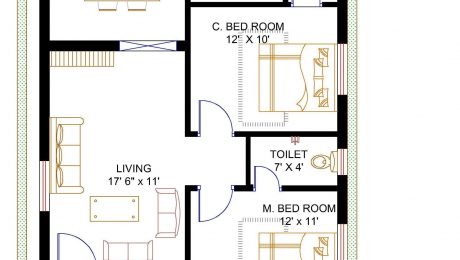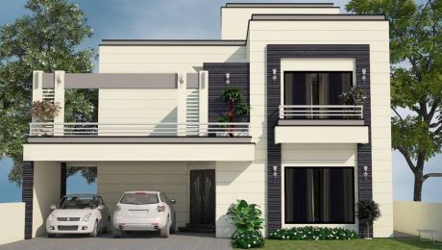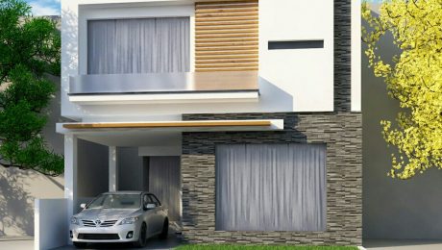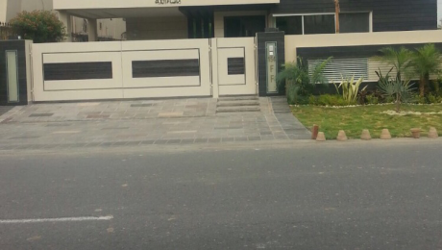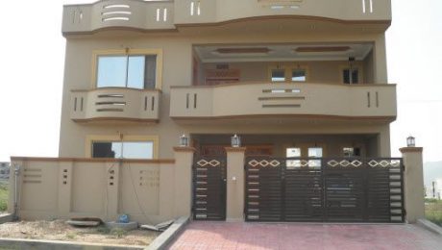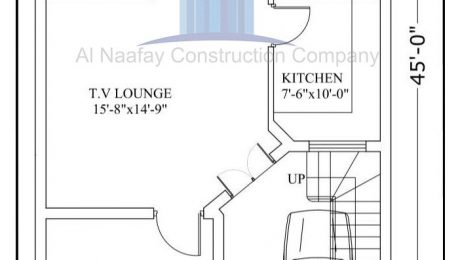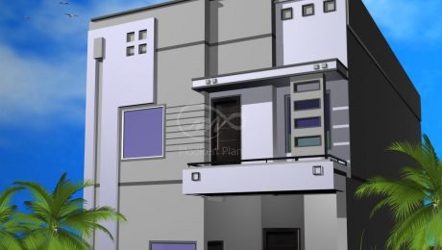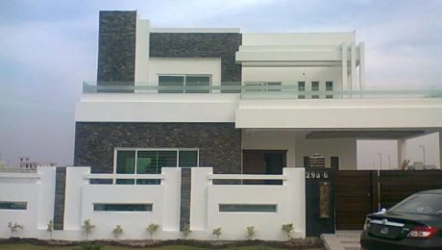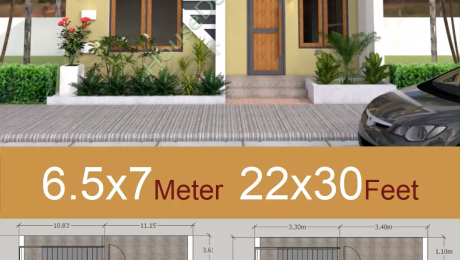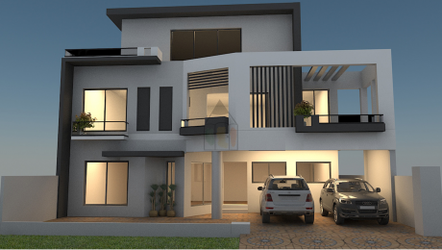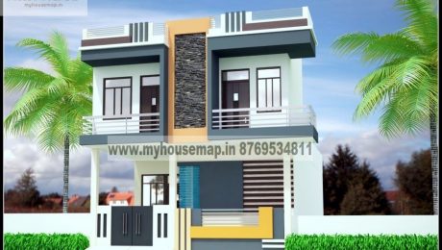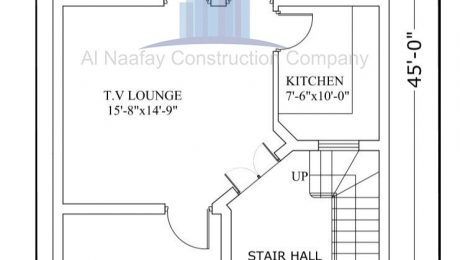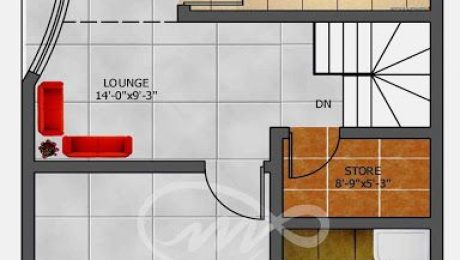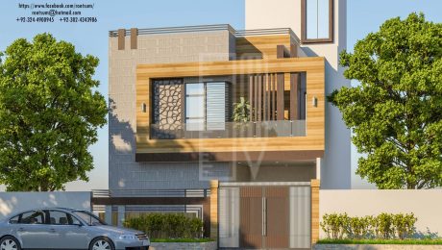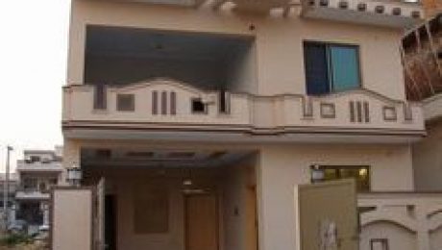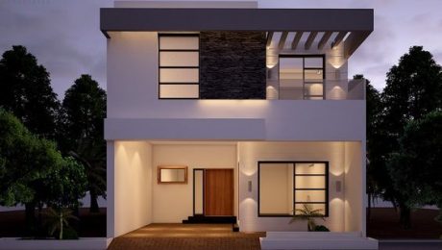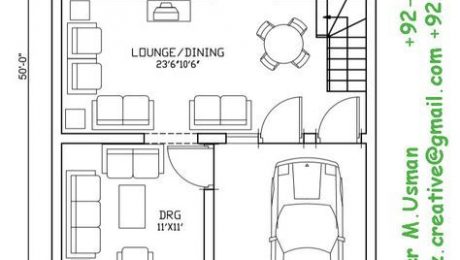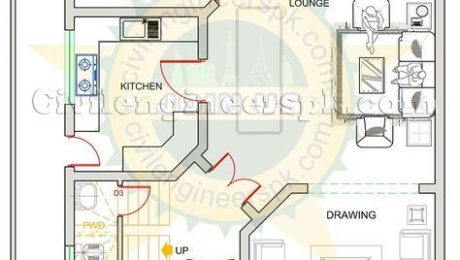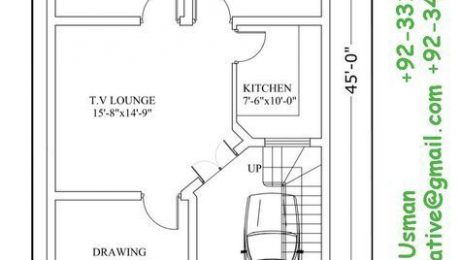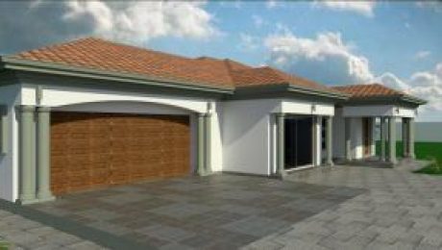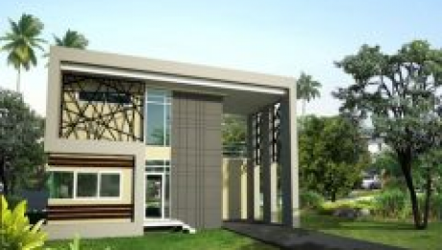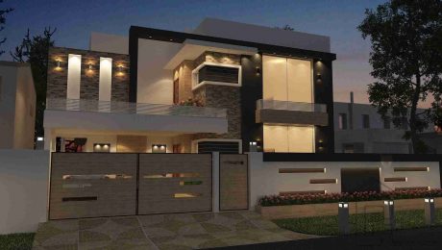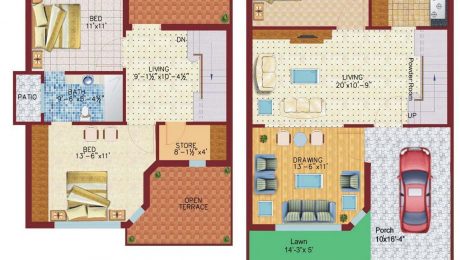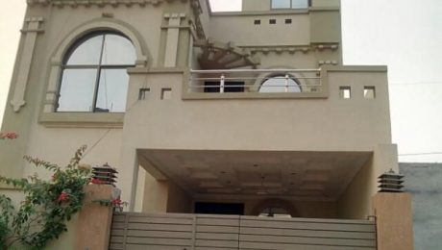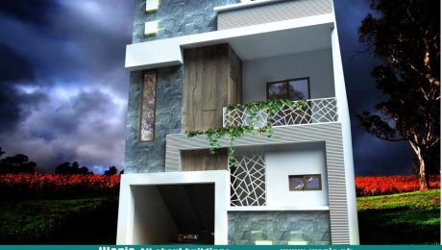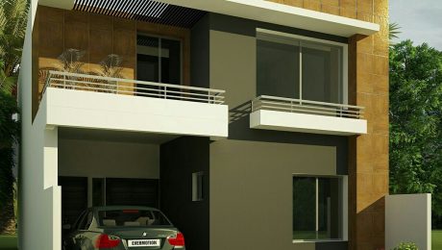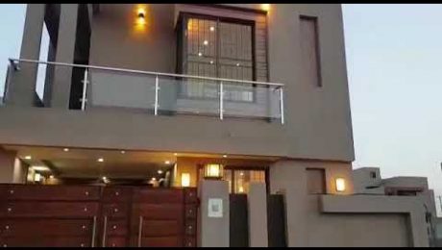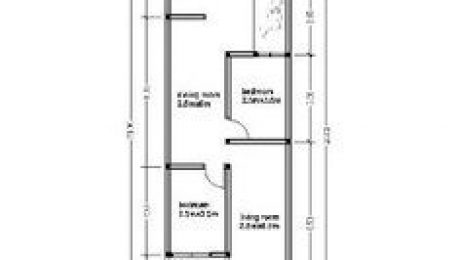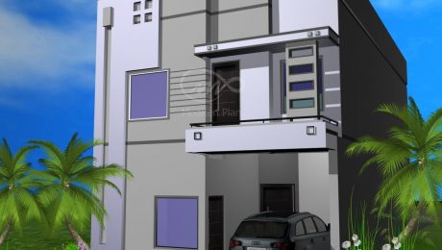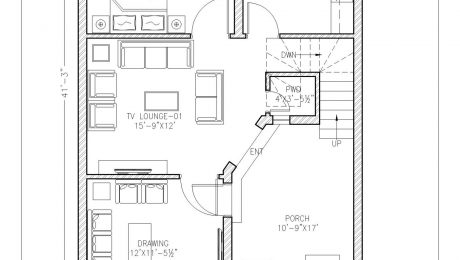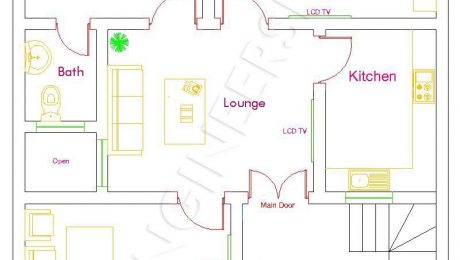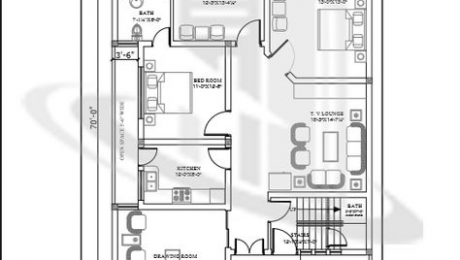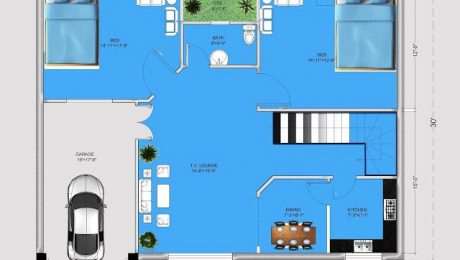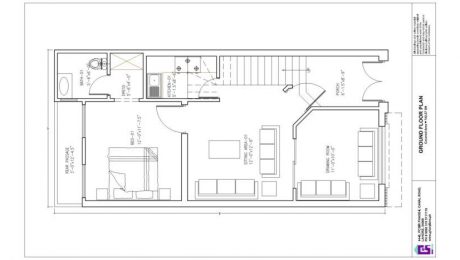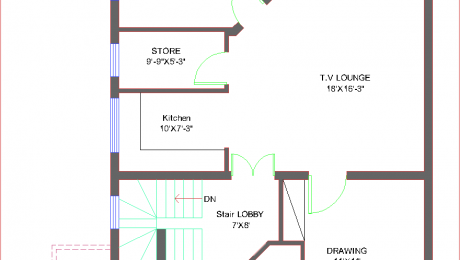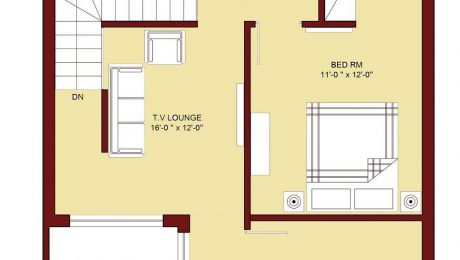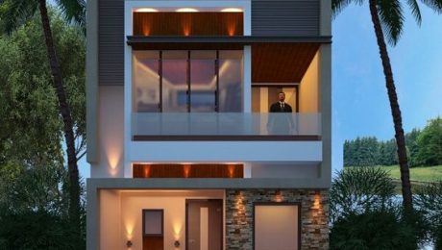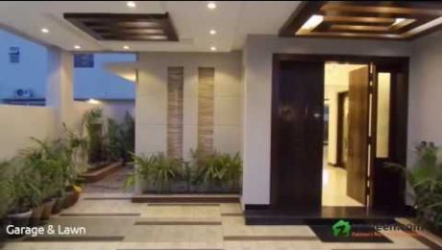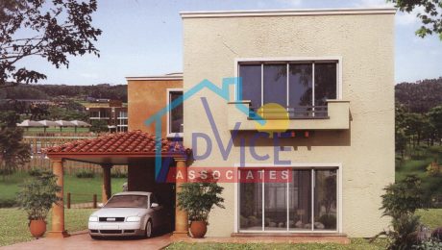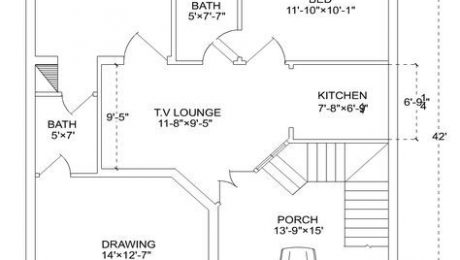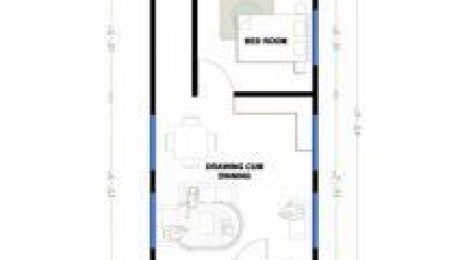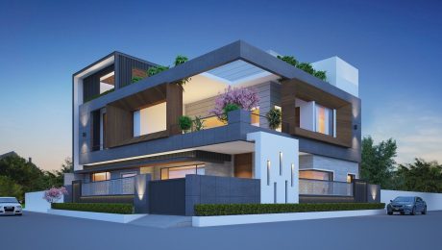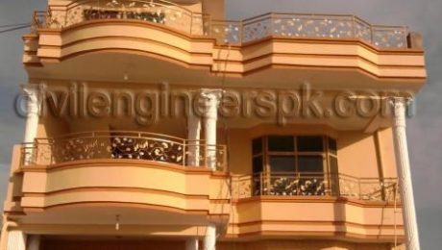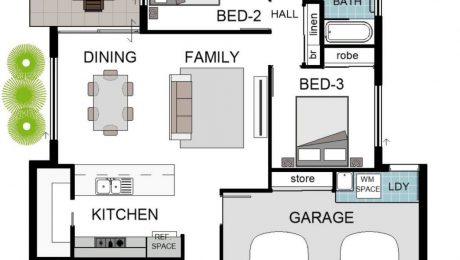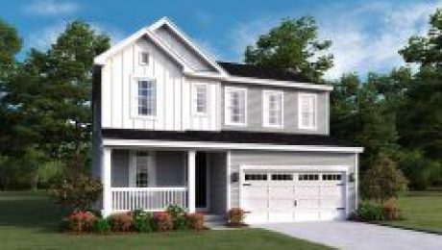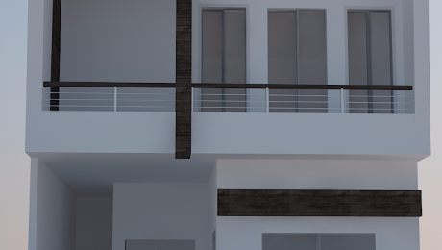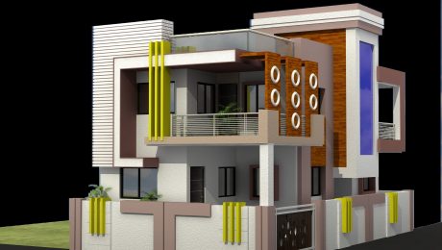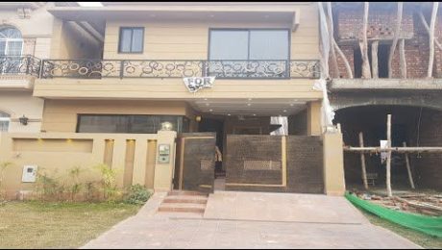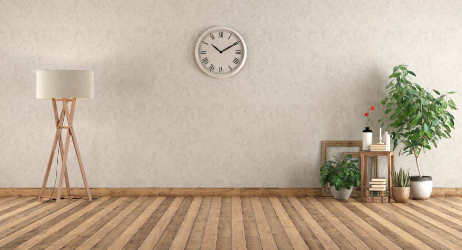
Elements of Style: Designing a Home & a Life
Everyone has their unique elements of style and preferences. This is why it’s important to create a cohesive and aesthetic design for your home and life. A cohesive design with aesthetics means that all of your interior and exterior design choices support and enhance one another. It helps you create a harmonious and beautiful space that you can be proud of.
When you have a cohesive design aesthetic, you’re not just looking at your home as a place to live. Therefore, it is also an expression of yourself. From choosing colors to selecting furniture, everything you need to know to create an aesthetic design for your home. So whether you’re looking to update your entire home or just want to update a specific area, read on to learn more ideas.
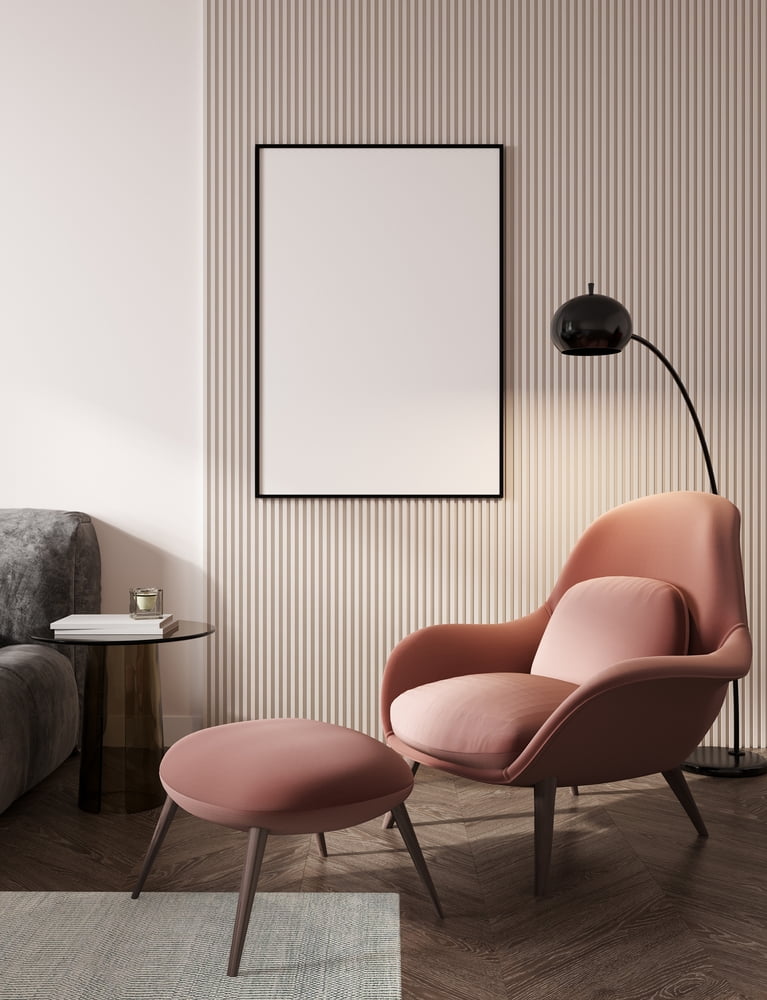
Defining a design aesthetic
Designing a cohesive design aesthetic for your home and life can be a daunting task. However, it is well worth the effort. A cohesive design aesthetic not only looks good. It also helps to simplify your life and make it easier to live in a space that’s pleasing to you.
When you have a cohesive design aesthetic, you’ll be able to focus on creating a space that’s functional, stylish, and calming. You’ll also be able to create a space that’s versatile and can be used for a variety of different purposes. One of the best ways to achieve a cohesive design aesthetic is to start by thinking about your needs as a person.
What kinds of things do you want in your home and life? What do you want to see more of? Once you have a good idea of what you want, it’s time to start thinking. You can learn more about the design elements that will help you achieve those goals. When homeowners have an attractive space, they will not stop getting compliments from guests.
Elements to consider for your home and life
Some of the most important design elements to consider for your home and life are color, texture, light, and material.
- Color
Color is one of the most important elements of design. You should think about the colors that will best represent you and your personality. For example, if you’re a minimalist, you might want to stick to colors that are light and airy. If you’re a more creative person, you might want to think about colors that are more vibrant and creative.
- Texture
Texture is also an important element of design. You should think about the textures that will best represent you and your personality. For example, if you’re a minimalist, you might want to stick to textures that are smooth and sleek. If you’re a more creative person, you might want to think about textures that are more bumpy and textured.
- Light
Light is also an important element of design. You should think about the light that will best represent you and your personality. You might want to use light fixtures that are sleek and modern. If you’re a more creative person, you might want to use light fixtures that are more rustic and traditional.
- Materials
Material is also an important element of design. You should think about the materials that will best represent you and your personality. Homeowners can use materials that are sleek and modern. If you’re a more creative person, you might want to use visually appealing materials.
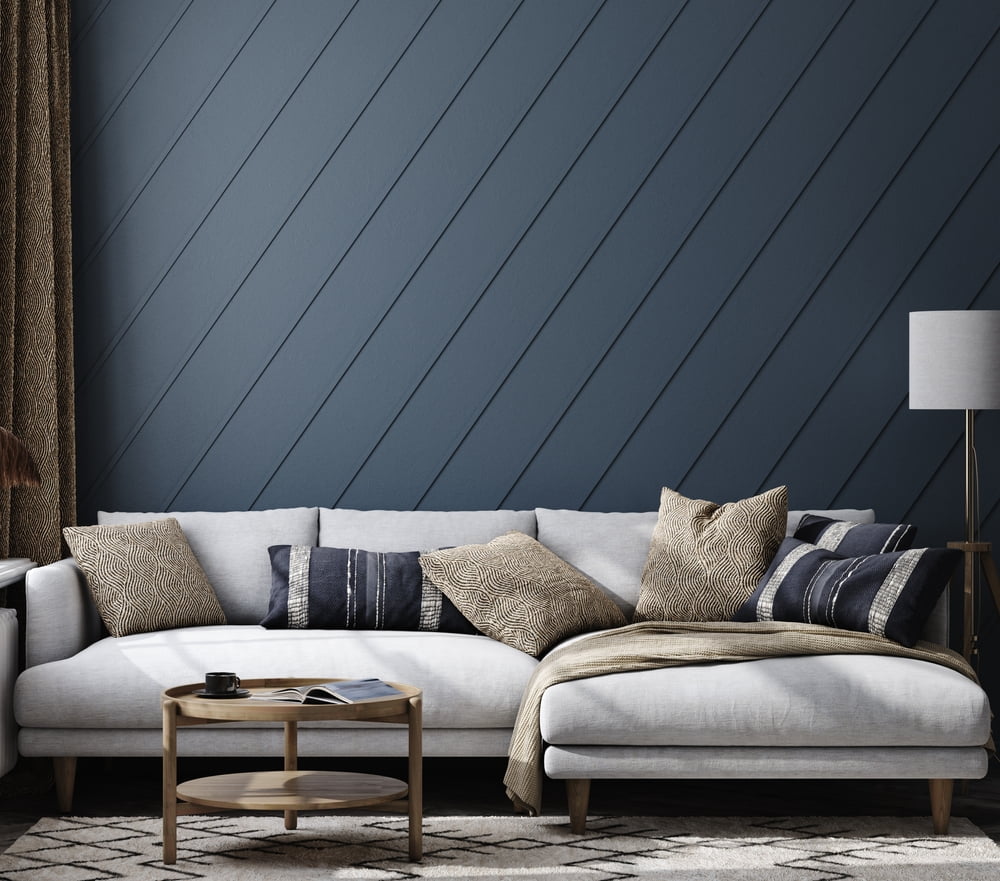
Creating a style guide
When it comes to designing your home, it’s important to have a style guide in place. This will help you create a cohesive look for your whole life, not just your home. You can use this document to help you with everything from choosing furniture to choosing colors.
Creating a style guide is a great way to keep your design ideas consistent and organized. It’ll also help you to stay on top of trends and make sure your home looks modern and stylish.
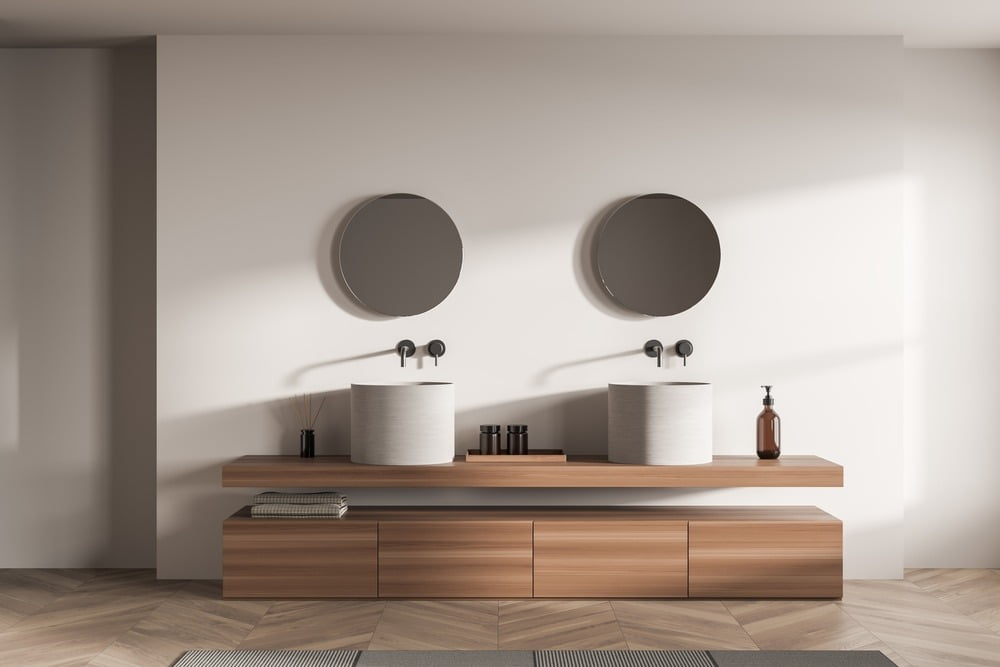
Applying a design aesthetic to your home
Creating a cohesive design aesthetic for your home is important not just for the look and feel of your place. It is beneficial for your day-to-day life too. An aesthetic design can help you declutter, organize, and streamline your home. It will help you focus on the things that matter most.
You can start to outfit your home with pieces that match and reflect your style. This will help you to declutter and make your home look more organized. A great way to start applying a design aesthetic to your home is by creating a mood board. This is simply a collection of images that help you visualize your goals for your home. Once you have a good idea of what you want, you can start shopping for pieces to achieve your goal.
Applying a design aesthetic to your life
Creating a cohesive design aesthetic can be done in several ways. You could go all out and purchase a specific style of furniture. Why not paint the walls a certain color, and have a certain type of rug on the floor? Or you could go with a more subtle approach and simply choose coordinating colors, furniture, and accessories. Whichever route you decide to take, be sure to keep the following concepts in mind:
- Balance: always try to strike a balance between formal and informal elements.
- Coordination: choo-complementary items and coordinate them together.
- Aesthetics: choose items that are stylish, eye-catching, and functional.
- Comfort: make sure all the items in your home are comfortable and easy to move around.
- Timing: choose items that will work with the style of your home and life.
- Patterns: use patterns sparingly, but when they are used, make sure they are well-designed.
- Storage: make sure you have enough storage space to accommodate your chosen design aesthetic.
- Functionality: make sure all the items in your home are useful and serve a purpose.
Conclusion
When it comes to home design, it’s important to be patient and take your time. No one wants to go through the process of redecorating only to have their dream home turn into a nightmare. It’s important to have a clear vision for your home and to stick to it, no matter what.
Elements of Style: Designing a Home & a Life
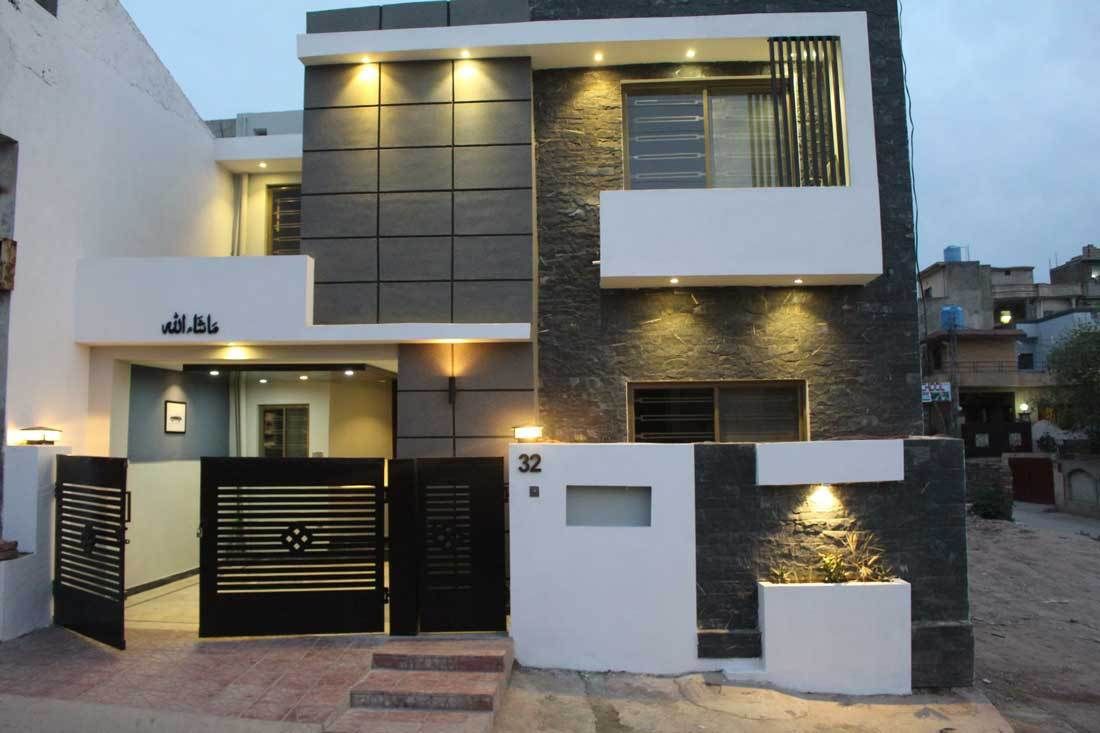
Pin #700169073307267341
Source: i2.wp.com
- Published in 5 Marla House Design Ideas
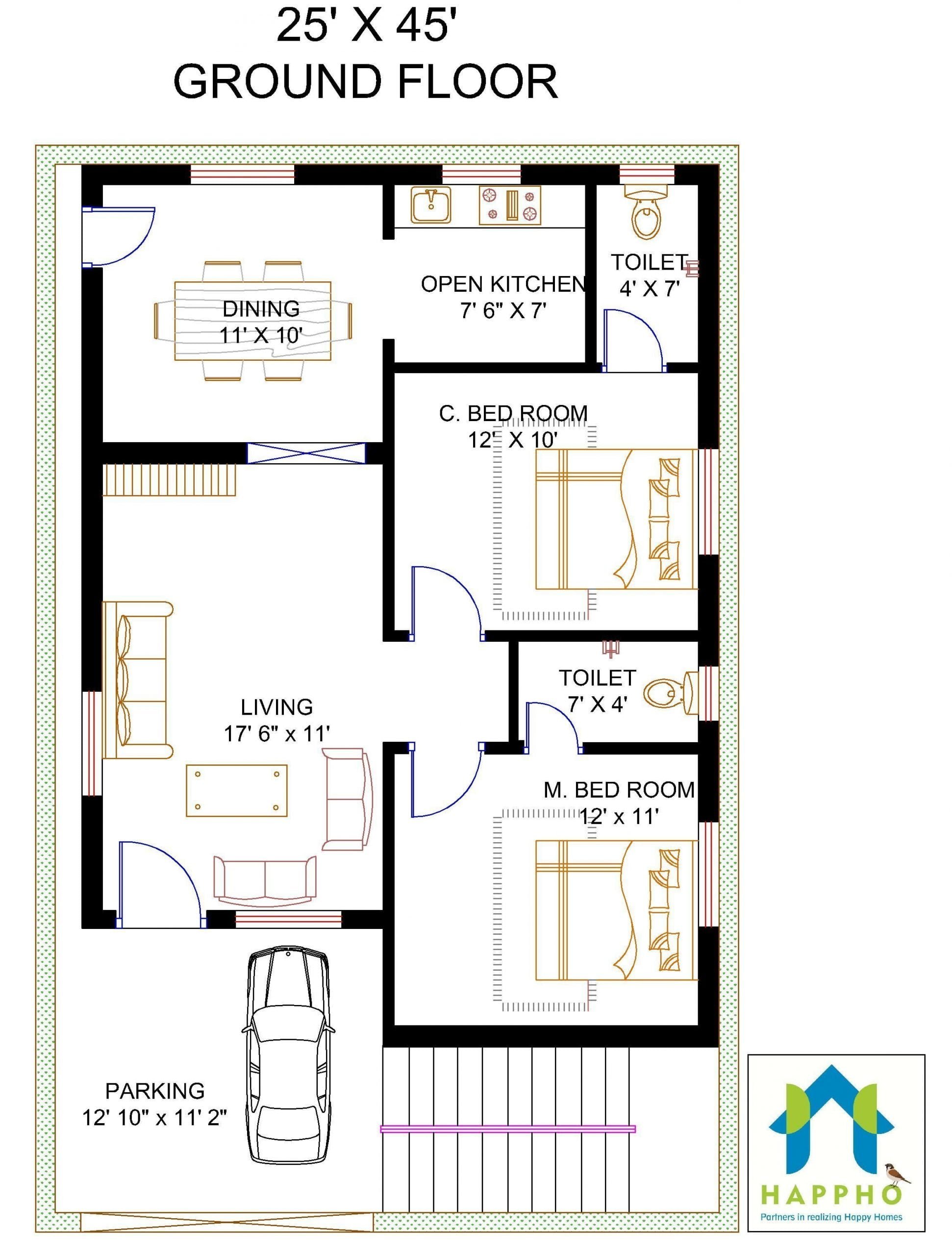
30 X 40 House Plans Inspiring Idea Interior Design
30 X 40 House Plans Inspiring Idea Interior Design
Source: home.nastyish.com
- Published in 5 Marla House Design Ideas
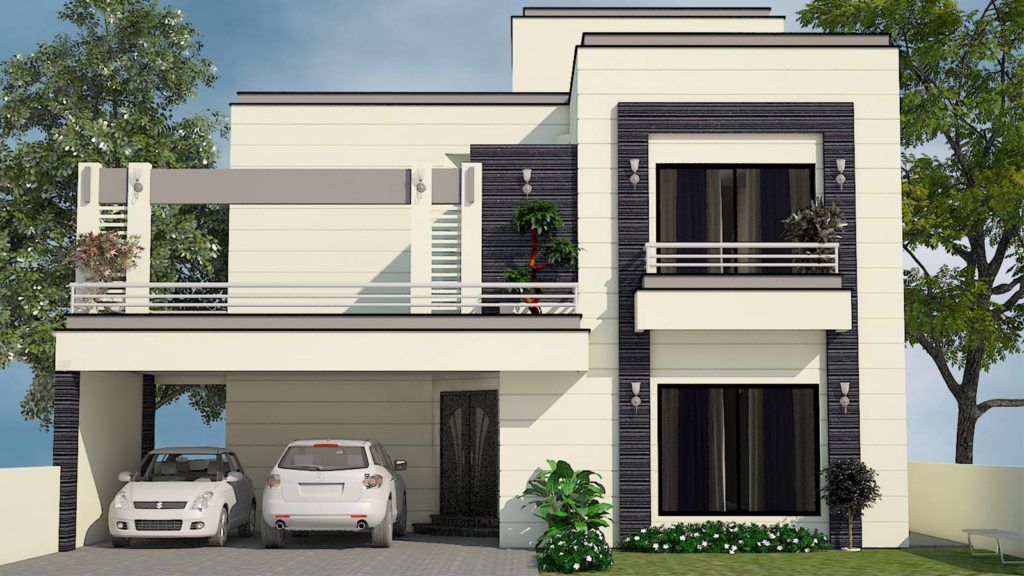
Pin #700169073307267384
Source: gharplans.pk
- Published in 5 Marla House Design Ideas
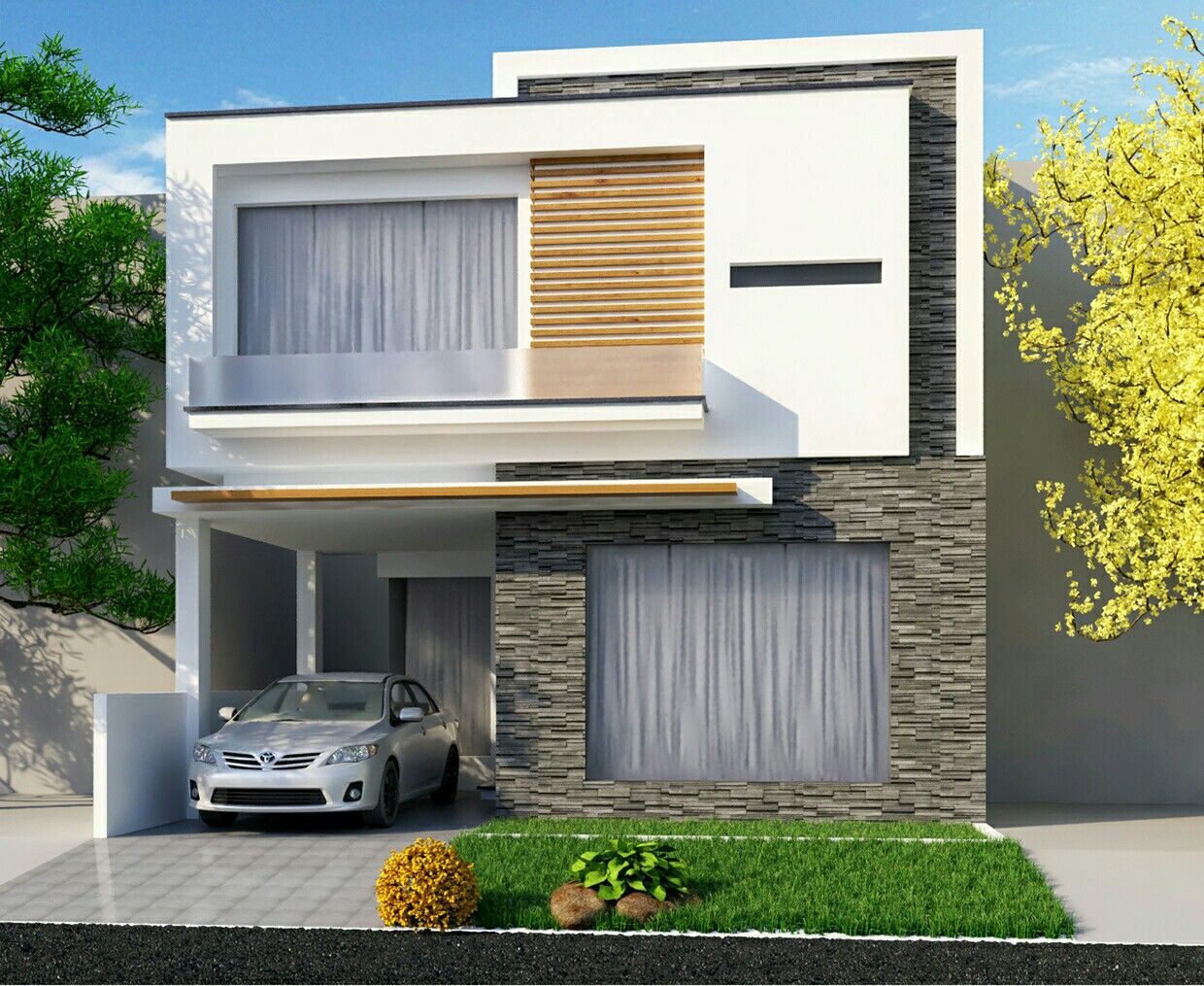
Pin #700169073307267352
- Published in 5 Marla House Design Ideas
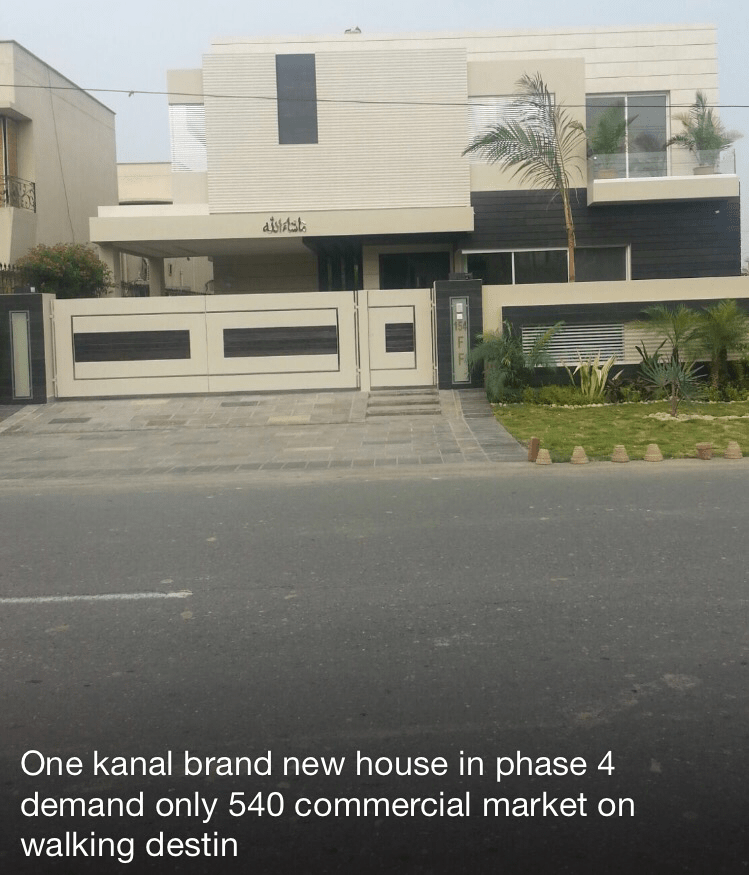
Dha Lahore Defence Beautiful Houses Available in Dha Lahore Phase 1 Phase 2 Phase 3 Phase 4 Phase 5 Phase 6 Phase 7 Phase 8 Phase 9New and Old Houses…
Dha Lahore Defence Beautiful Houses Available in Dha Lahore Phase 1 Phase 2 Phase 3 Phase 4 Phase 5 Phase 6 Phase 7 Phase 8 Phase 9New and Old Houses 4 Kanal 2 Kanal 1 Kanal 14 Marla 10Marla 7 Marla 5 Marla for Sale more information plz Call Faraz +923214000646 – DHA Real Estate.pk
Source: dharealestate.pk
- Published in 5 Marla House Design Ideas
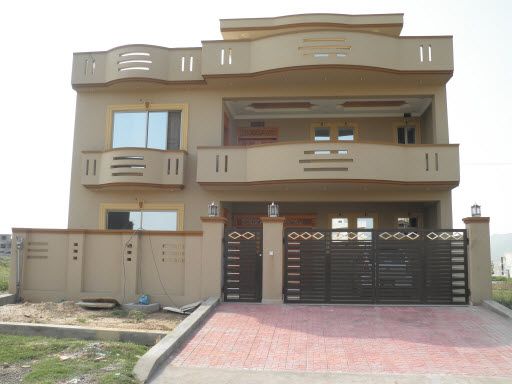
A house is a blessing where one relaxes and spend free time so it should be designed perfectly according to one’s own taste and should reflect owner’s personality. Below are…
A house is a blessing where one relaxes and spend free time so it should be designed perfectly according to one’s own taste and should reflect owner’s personality. Below are images of 5 Marla, 10 Marla and One Kanal beautiful and luxurious houses in Pakistan. The interior and exterior of these houses is lavishly designed … Continue reading 5 Marla, 10 Marla, 1 kanal luxurious house pictures →
Source: saibanproperties.com
- Published in 5 Marla House Design Ideas
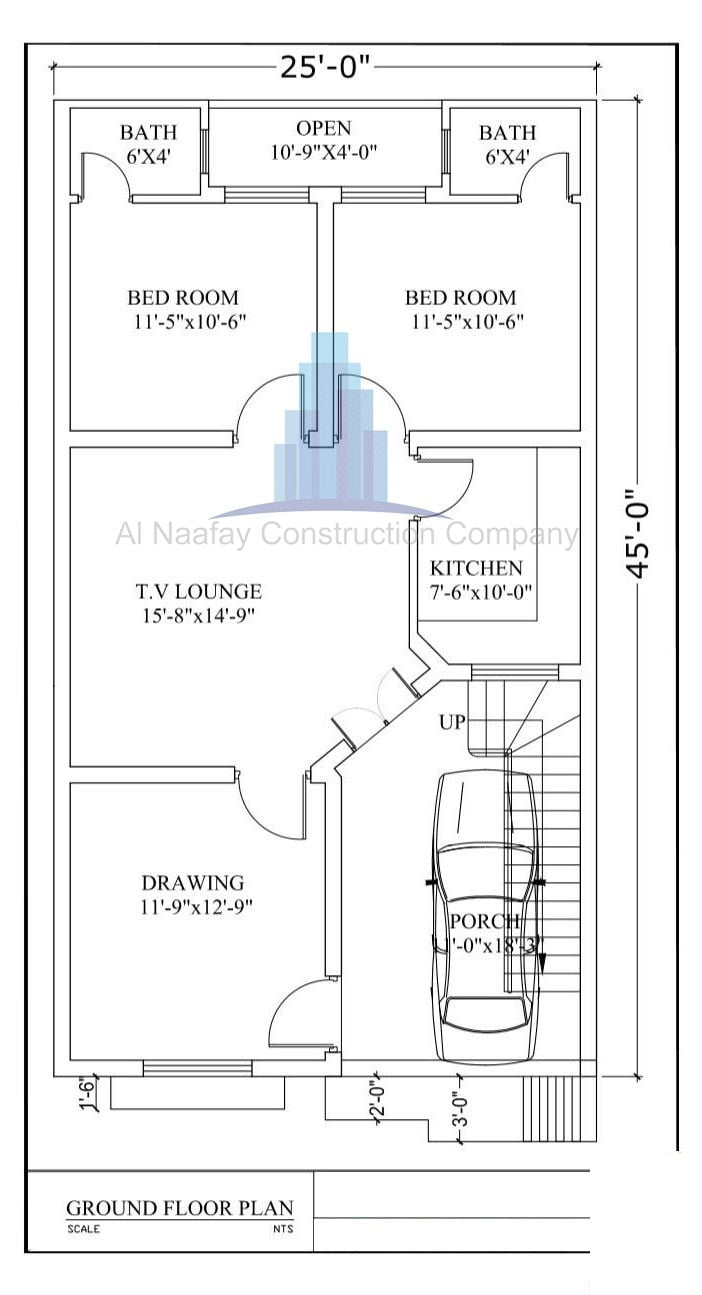
5 marla house design
5 marla house design
Source: constructioncompanylahore.com
- Published in 5 Marla House Design Ideas
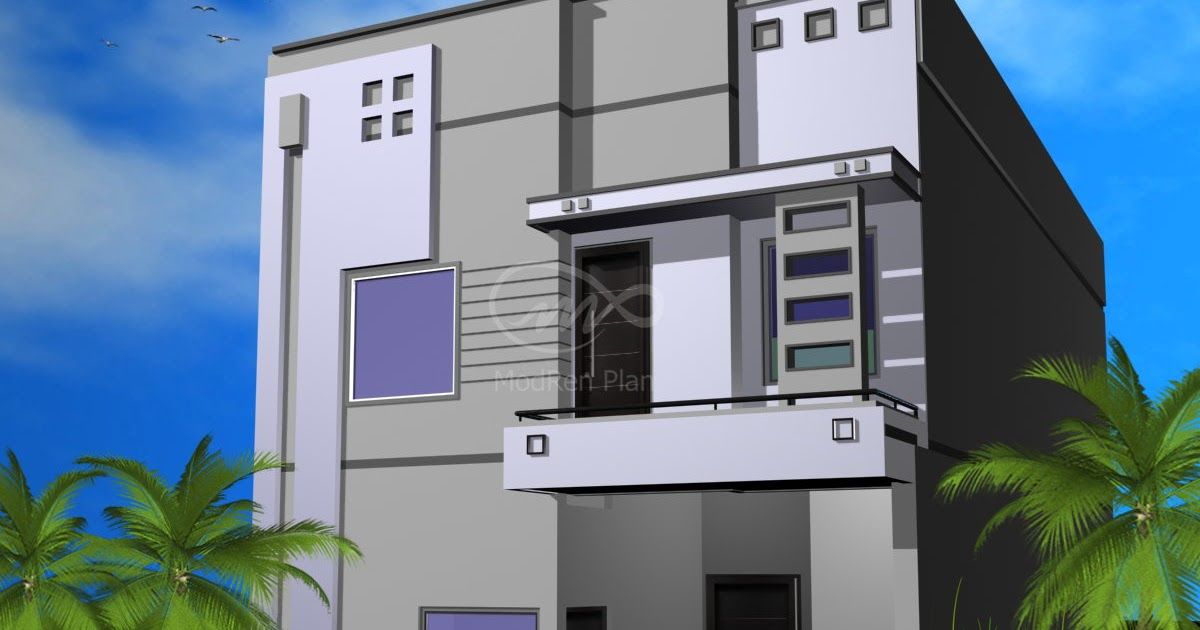
5 marla front elevation,5 marla house plan,5 marla house design,1200 sq ft house plans,modern house design,modern house design,www.modrenplan.blogspot.com,front elevation
5 marla front elevation,5 marla house plan,5 marla house design,1200 sq ft house plans,modern house design,modern house design,www.modrenplan.blogspot.com,front elevation
Source: modrenplan.blogspot.com
- Published in 5 Marla House Design Ideas
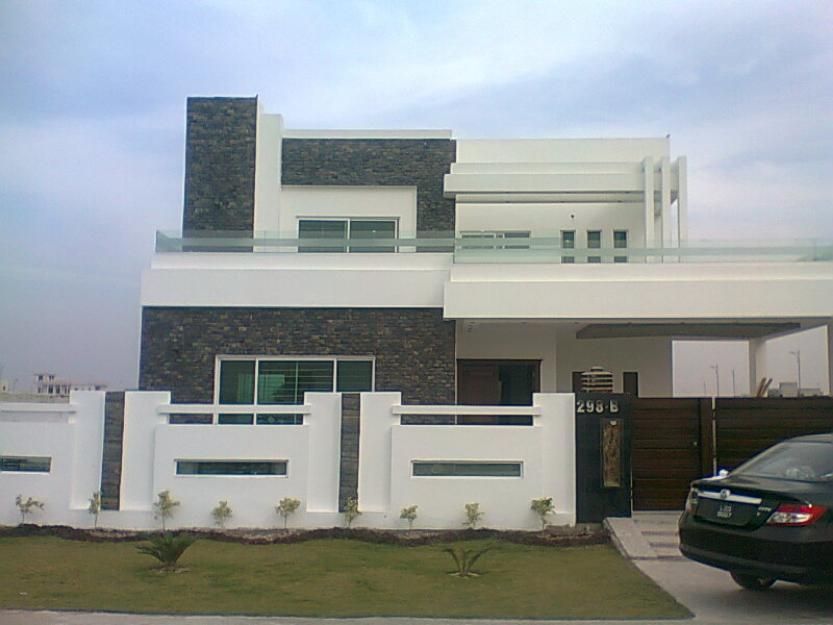
A house is a blessing where one relaxes and spend free time so it should be designed perfectly according to one’s own taste and should reflect owner’s personality. Below are…
A house is a blessing where one relaxes and spend free time so it should be designed perfectly according to one’s own taste and should reflect owner’s personality. Below are images of 5 Marla, 10 Marla and One Kanal beautiful and luxurious houses in Pakistan. The interior and exterior of these houses is lavishly designed … Continue reading 5 Marla, 10 Marla, 1 kanal luxurious house pictures →
Source: saibanproperties.com
- Published in 5 Marla House Design Ideas
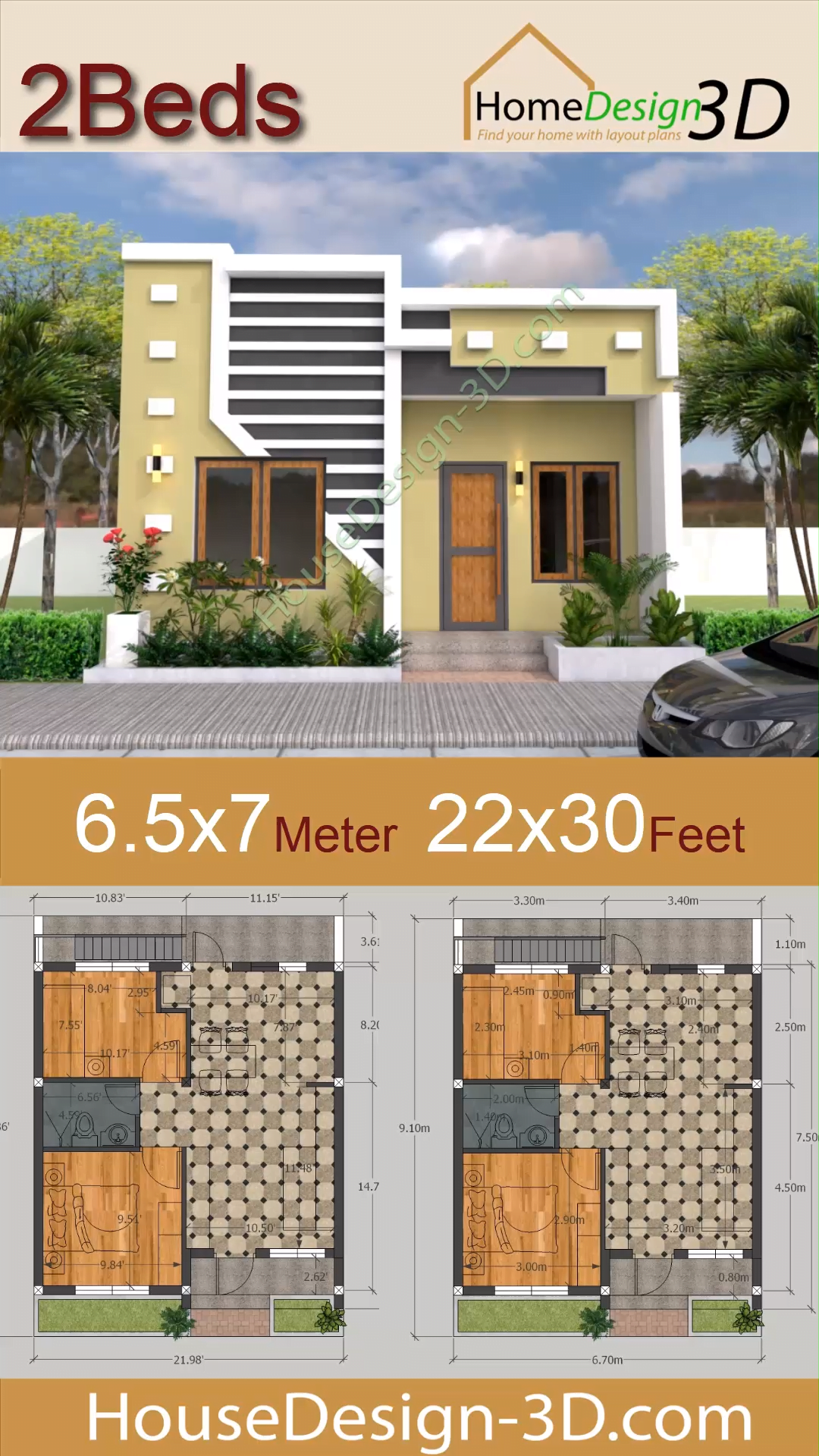
Small House Design 6.5×7 Meter with 2 Bedrooms 22×30 feet
Small House Design 6.5×7 Meter with 2 Bedrooms 22×30 feet
Source: houseplans-idea.com
- Published in 5 Marla House Design Ideas
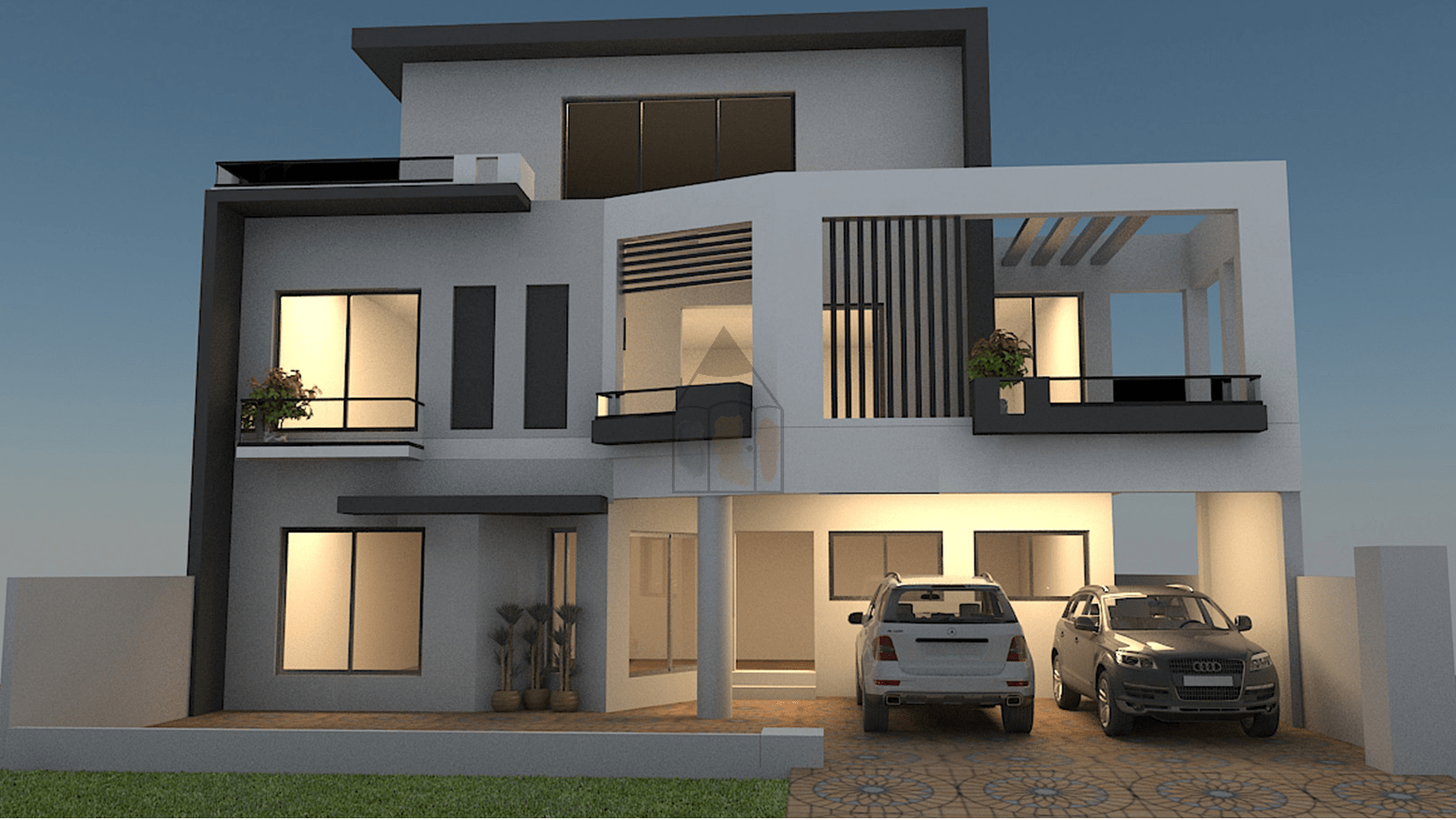
12 marla house plan. 12 Marla house has complete layout plan with front elevation is a double storey house having 5 bedrooms with 5 attached bathrooms, where 2 bedrooms are…
12 marla house plan. 12 Marla house has complete layout plan with front elevation is a double storey house having 5 bedrooms with 5 attached bathrooms, where 2 bedrooms are master bedrooms. The house designs and its layout plan also include large TV Lounge with dinning. TV Lounge and dining area is 585 sqft. It’s a good option for 1 family. This 12 Marla house plan has a lawn. As you enter into the lobby there is no separation in the lounge and dining areas.
Source: gharplans.pk
- Published in 5 Marla House Design Ideas
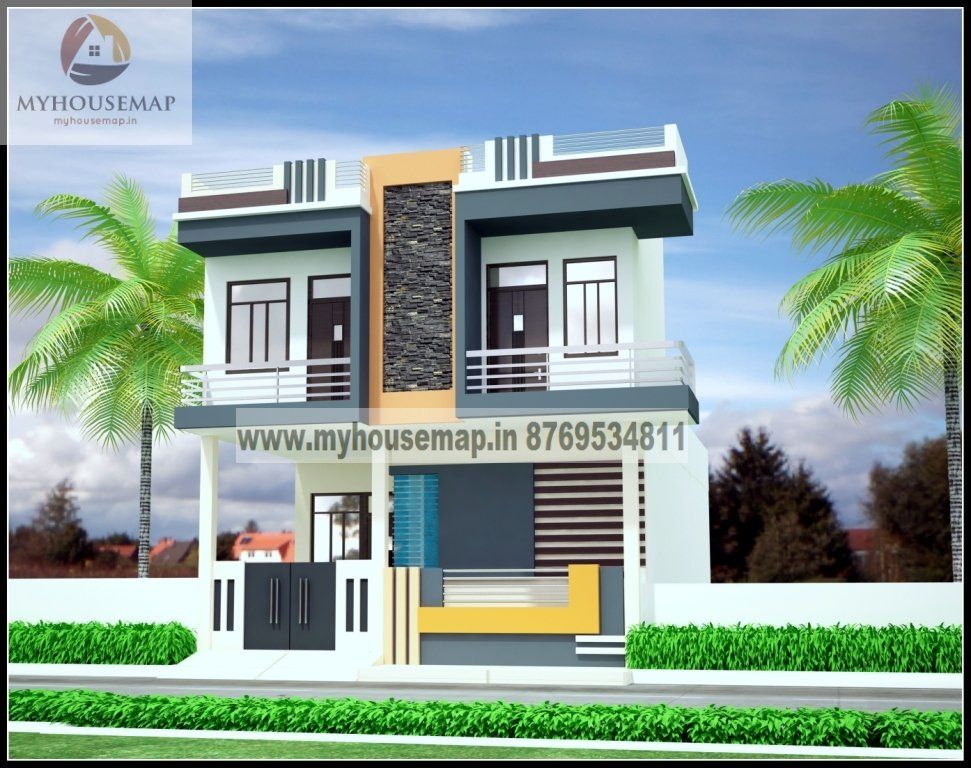
building elevation 29.35
building elevation 29.35
Source: myhousemap.in
- Published in 5 Marla House Design Ideas
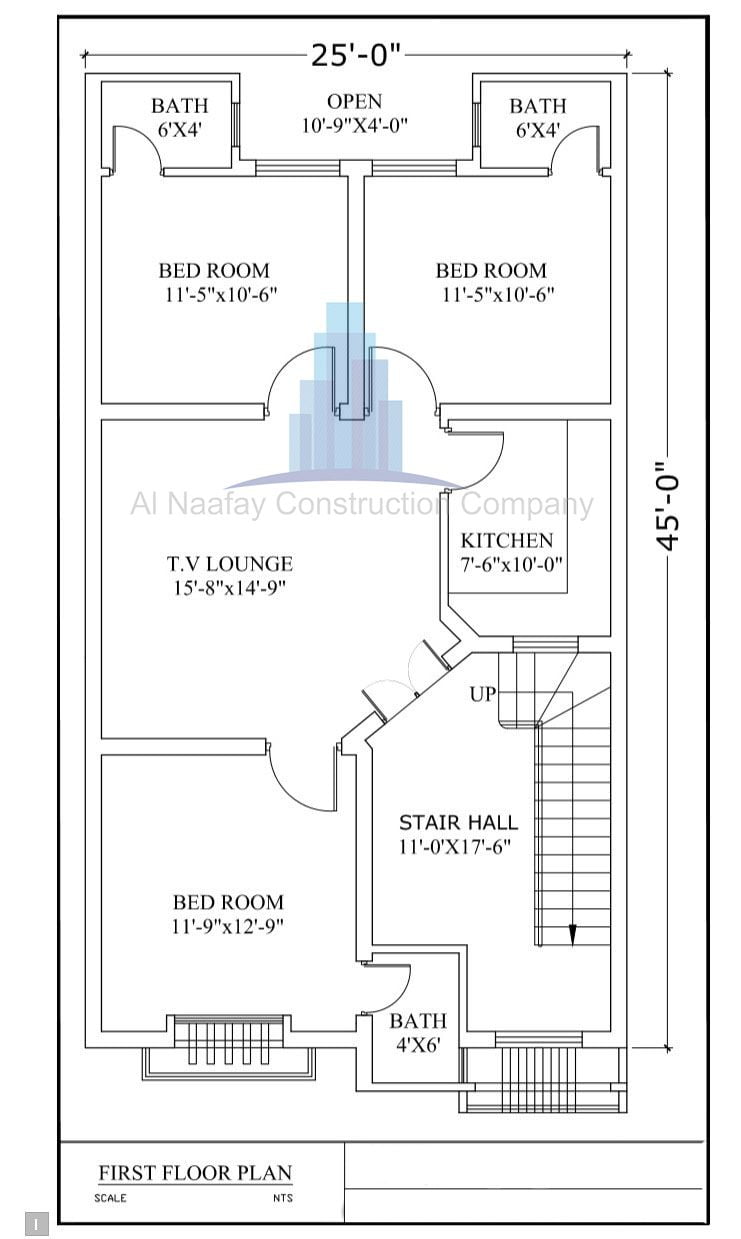
5 marla house design
5 marla house design
Source: constructioncompanylahore.com
- Published in 5 Marla House Design Ideas
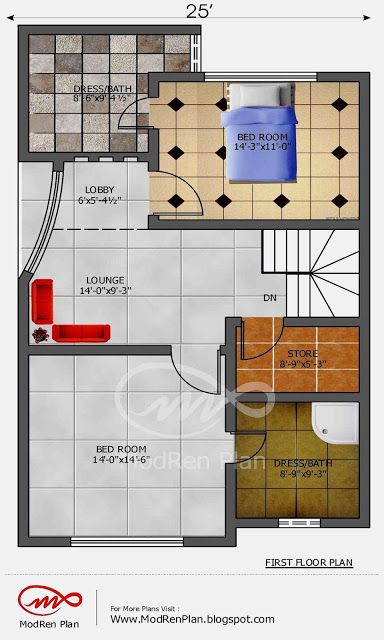
5 marla house plan |1200 sq ft| 25×45 feet|www.modrenplan.blogspot.com
5 marla house plan |1200 sq ft| 25×45 feet|www.modrenplan.blogspot.com
Source: modrenplan.blogspot.com
- Published in 5 Marla House Design Ideas
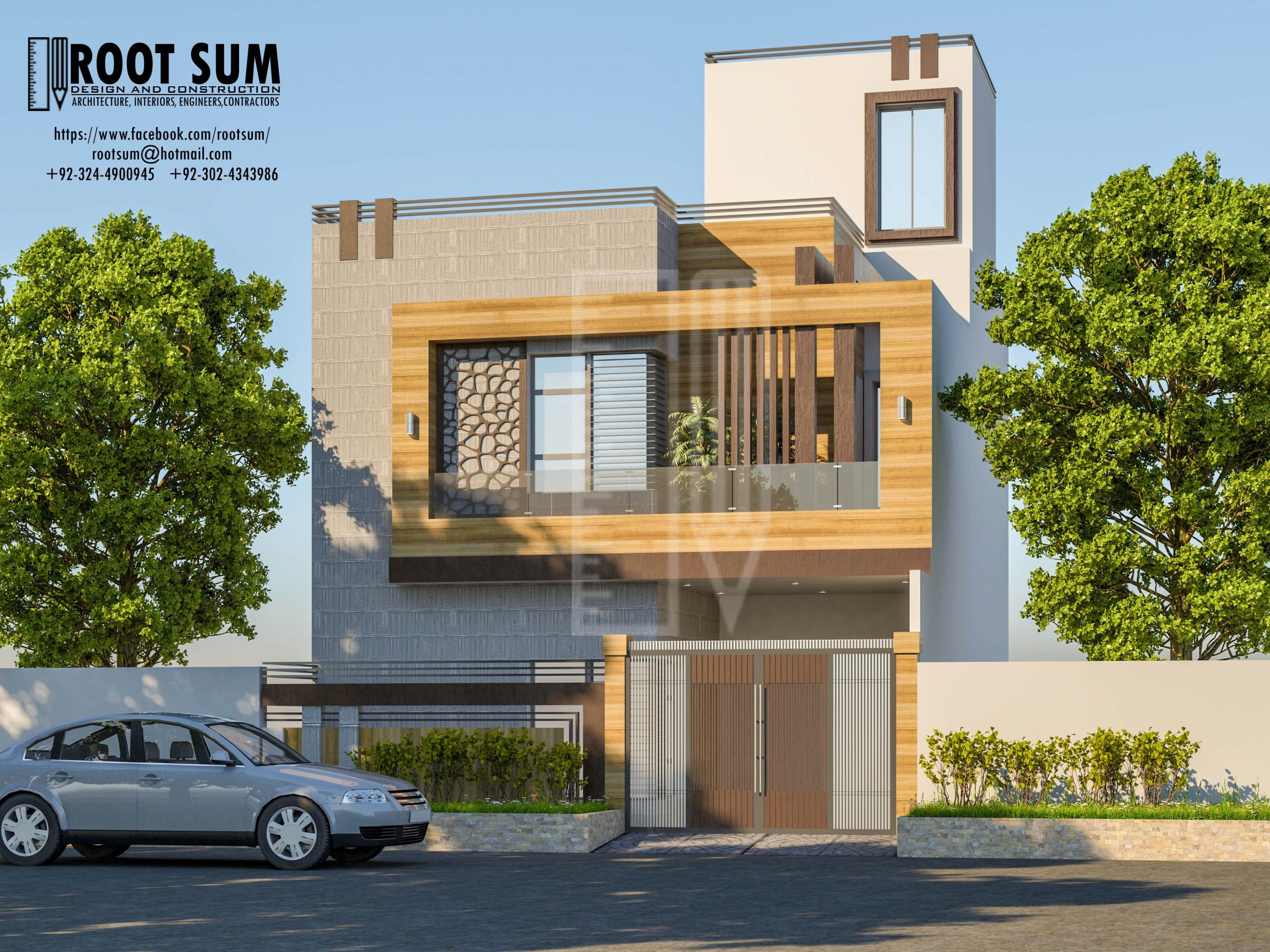
5 Marla Residential House-Al Raheem Garden Lahore By Root Sum Design and Construction-Prespective-2, Day Light
5 Marla Residential House-Al Raheem Garden Lahore By Root Sum Design and Construction-Prespective-2, Day Light
- Published in 5 Marla House Design Ideas
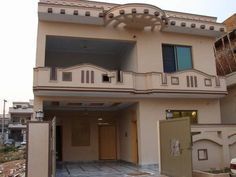
5 Marla, 10 Marla, 1 kanal luxurious house pictures
5 Marla, 10 Marla, 1 kanal luxurious house pictures
Source: saibanproperties.com
- Published in 5 Marla House Design Ideas
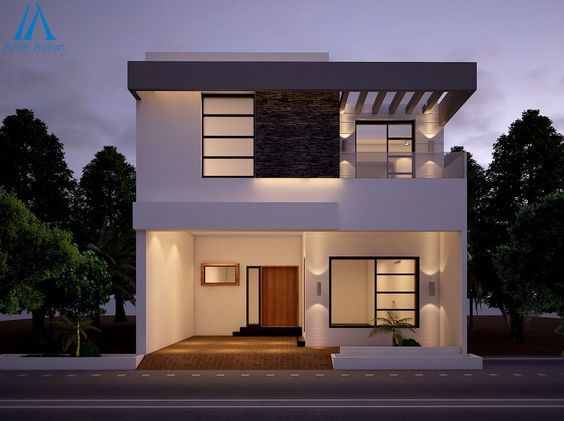
Latest Home Front Elevation Design Work by Location: Lahore Plot Size: 5 Marla
Latest Home Front Elevation Design Work by Location: Lahore Plot Size: 5 Marla
Source: ameradnan.com
- Published in 5 Marla House Design Ideas
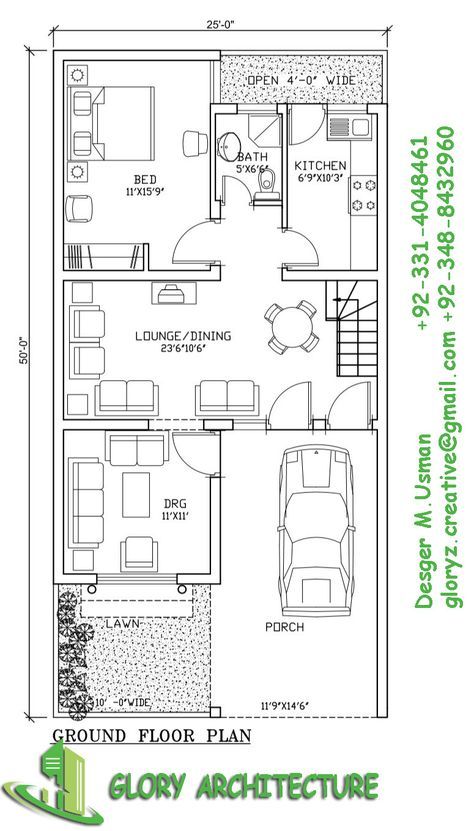
25×50 house plan,25*50 house plan,25×50 pakistan house plan, 25×50 single bed room plan, 25×50 duble bed room house plan,5 marla house plan double story,5 marla house plans in pakistan,5 marla…
25×50 house plan,25*50 house plan,25×50 pakistan house plan, 25×50 single bed room plan, 25×50 duble bed room house plan,5 marla house plan double story,5 marla house plans in pakistan,5 marla house design pictures
Source: gloryarchitecture.wordpress.com
- Published in 5 Marla House Design Ideas
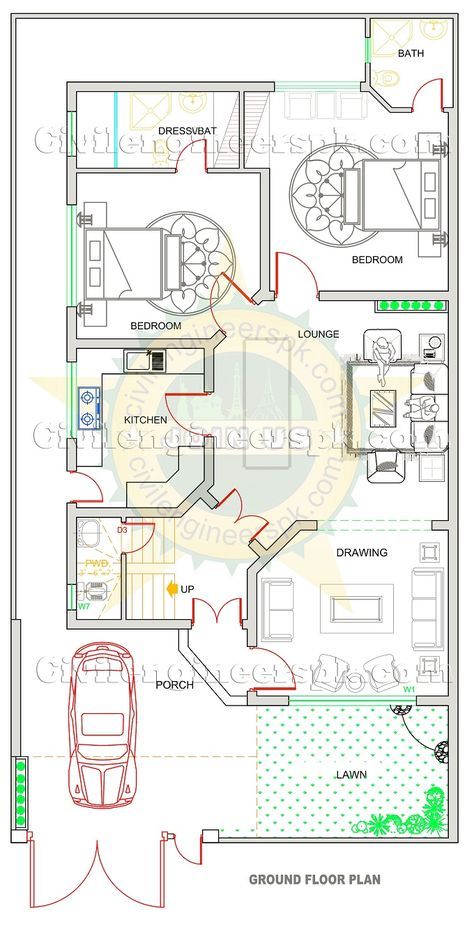
42 Trendy House Design Plans Pakistan
42 Trendy House Design Plans Pakistan
Source: inspireuplift17.ru
- Published in 5 Marla House Design Ideas
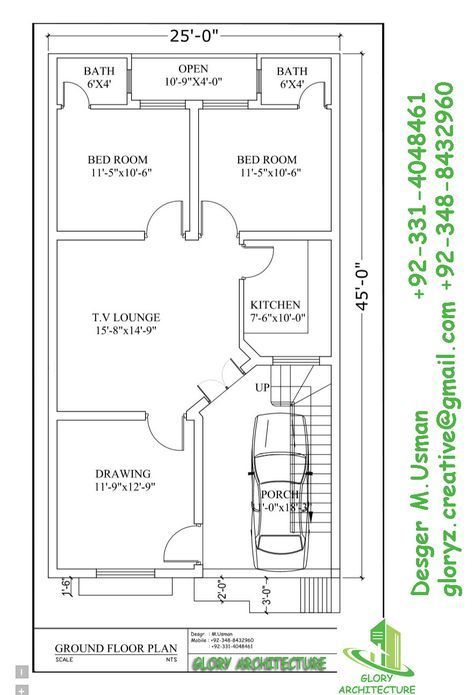
25 Trendy house design front view modern
25 Trendy house design front view modern
Source: socialwiki.ru
- Published in 5 Marla House Design Ideas
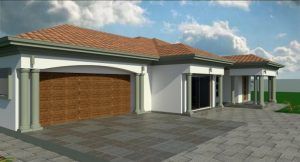
Must See 15 By 45 House Plan – House Design Plans 15*45 Duplex House Plan Pic – House Floor Plan Ideas
Must See 15 By 45 House Plan – House Design Plans 15*45 Duplex House Plan Pic – House Floor Plan Ideas
Source: ilanawrites.com
- Published in 5 Marla House Design Ideas
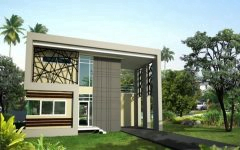
modern house plans nz with home front elevation design pakistan 5 marla with new house paint color with modern house designs australia
modern house plans nz with home front elevation design pakistan 5 marla with new house paint color with modern house designs australia
Source: fresgarden.club
- Published in 5 Marla House Design Ideas
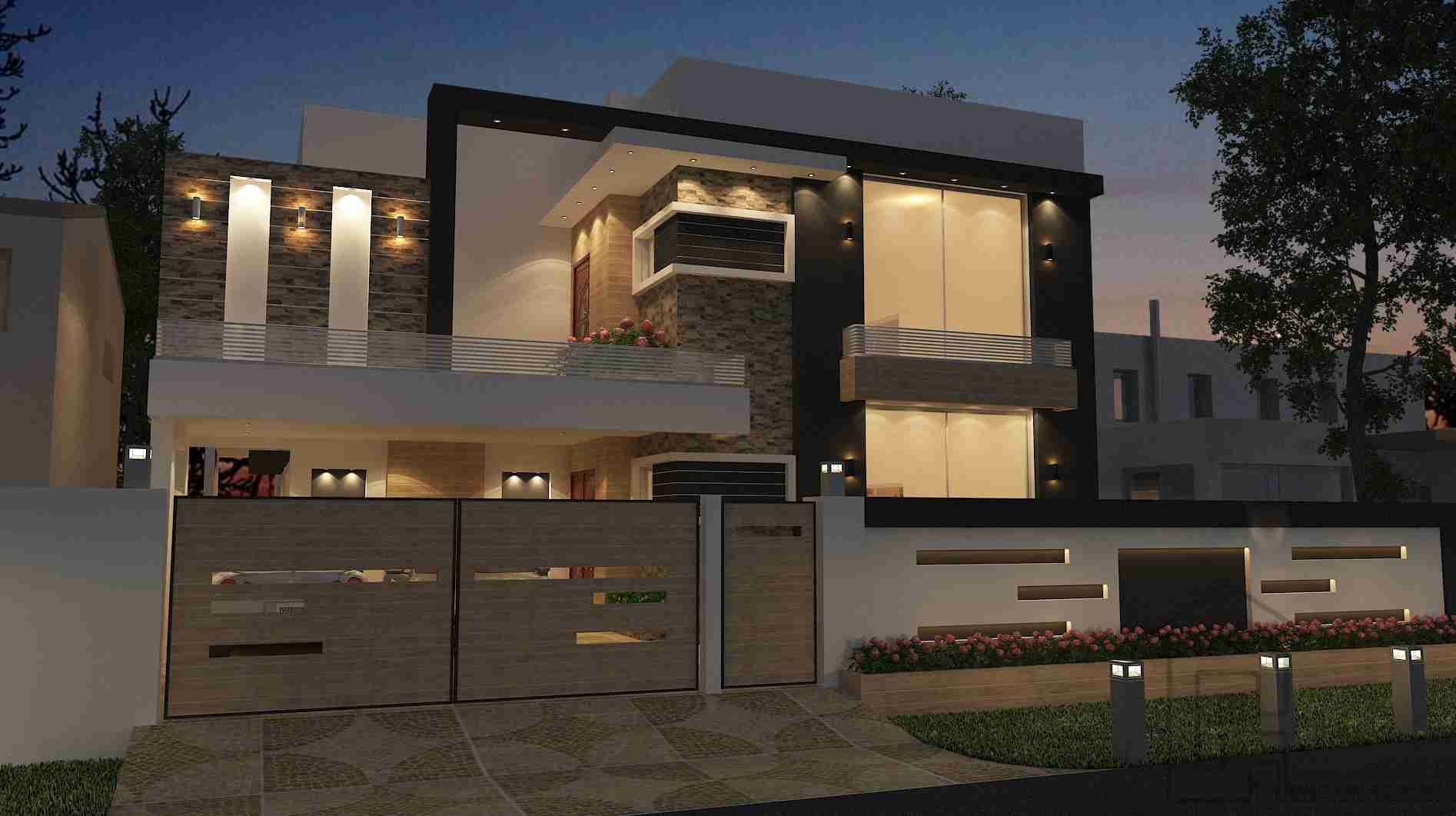
Tips for your Dream House Design
Tips for your Dream House Design
Source: steemit.com
- Published in 5 Marla House Design Ideas
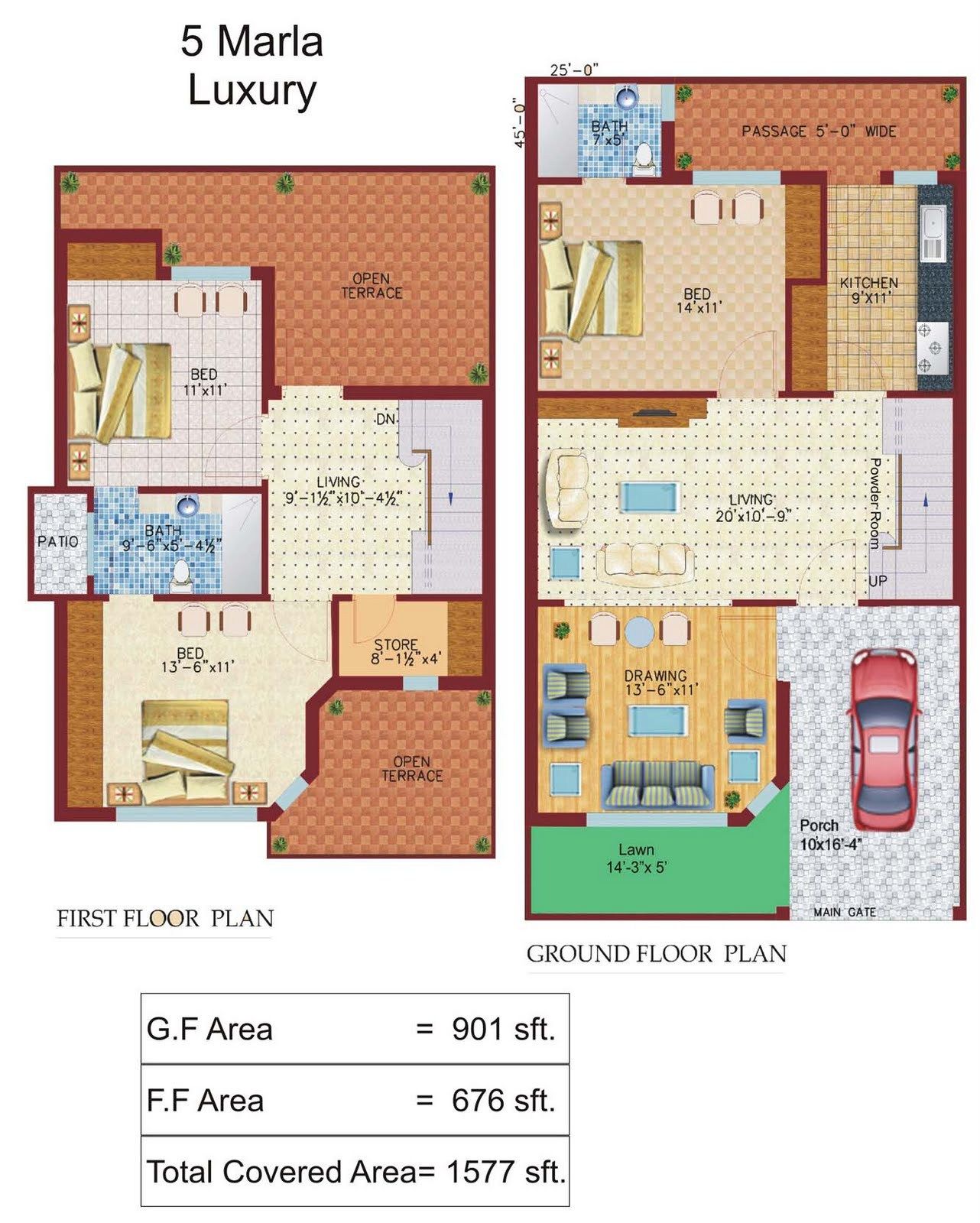
Pin #700169073307267372
Source: i0.wp.com
- Published in 5 Marla House Design Ideas
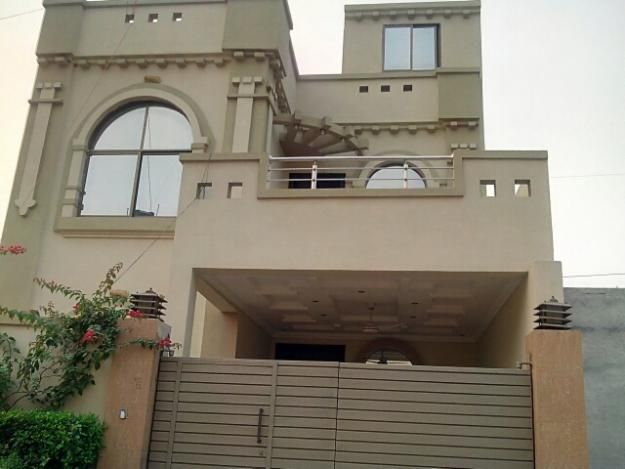
5 Marla, 10 Marla, 1 kanal luxurious house pictures > Saiban Properties
5 Marla, 10 Marla, 1 kanal luxurious house pictures > Saiban Properties
Source: saibanproperties.com
- Published in 5 Marla House Design Ideas
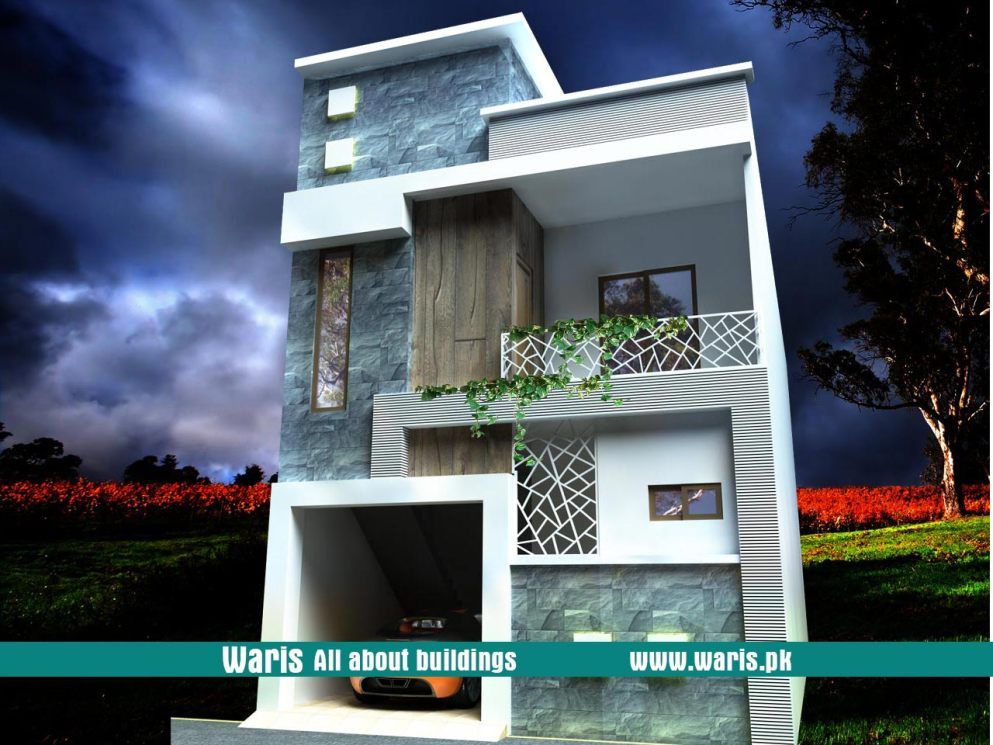
Waris House 5 Marla 3d View Elevation 25X50 in Gujranwala Cantt, Pakistan.
Waris House 5 Marla 3d View Elevation 25X50 in Gujranwala Cantt, Pakistan.
Source: i1.wp.com
- Published in 5 Marla House Design Ideas
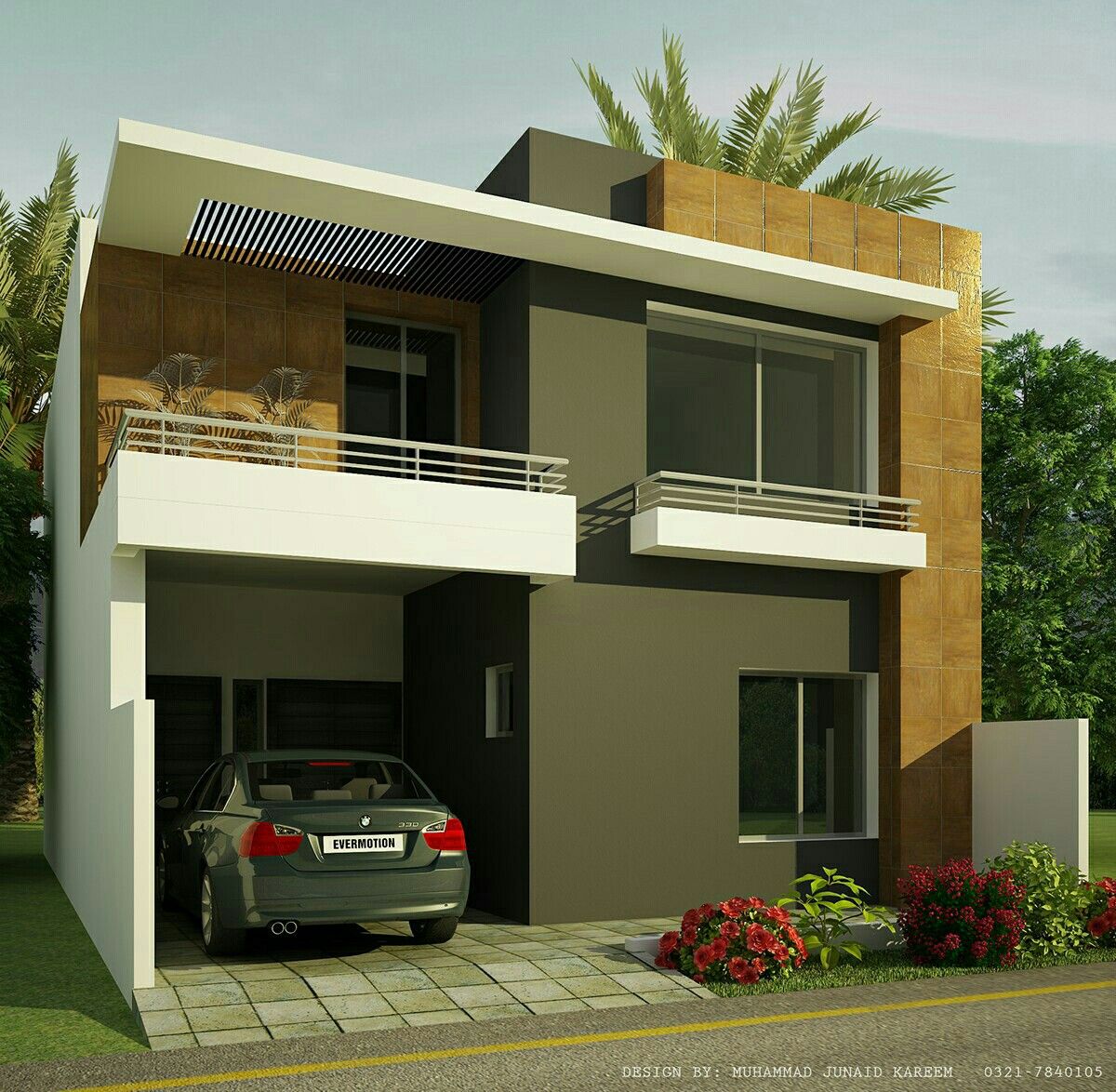
Pin #700169073307267393
- Published in 5 Marla House Design Ideas
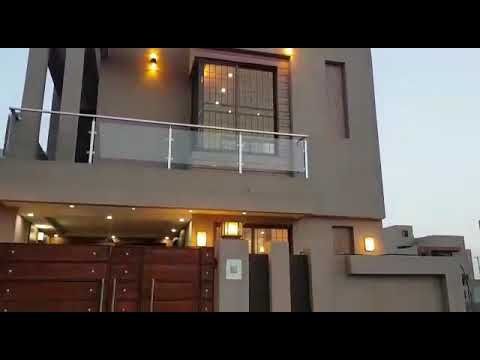
5 Marla Home Lahore Paragon City Orchard 1 Block For 95 Lacs – YouTube
5 Marla Home Lahore Paragon City Orchard 1 Block For 95 Lacs – YouTube
Source: youtube.com
5 Marla Home Lahore Paragon City Orchard 1 Block For 95 Lacs – YouTube
- Published in 5 Marla House Design Ideas
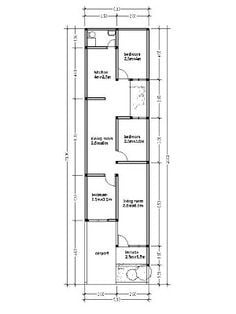
HOUSE PLANS 5MX20M | Bedroom Furniture Ideas
HOUSE PLANS 5MX20M | Bedroom Furniture Ideas
Source: talesfromthebedroom.blogspot.com
- Published in 5 Marla House Design Ideas
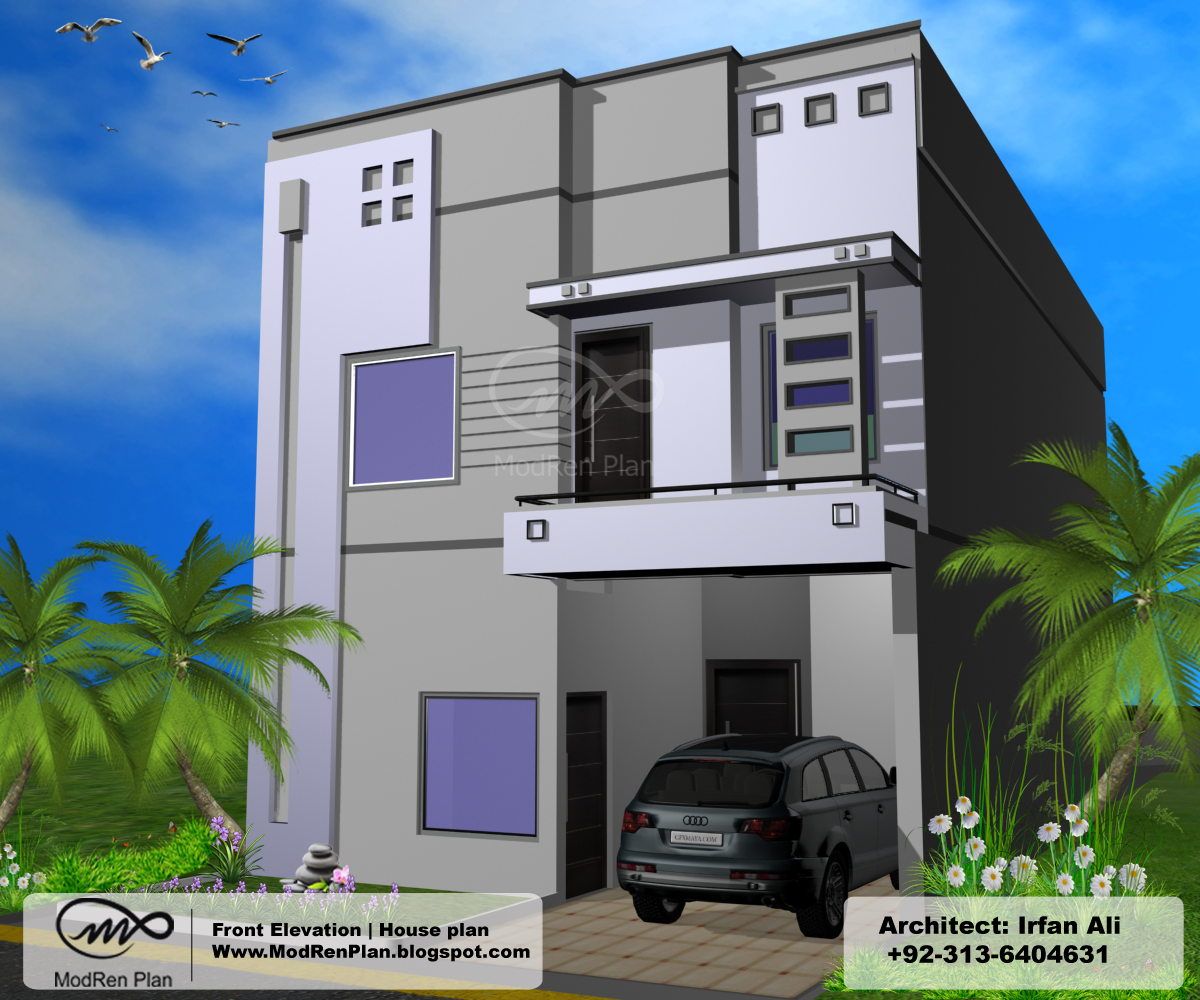
5 marla front elevation
5 marla front elevation
Source: modrenplan.blogspot.ae
- Published in 5 Marla House Design Ideas
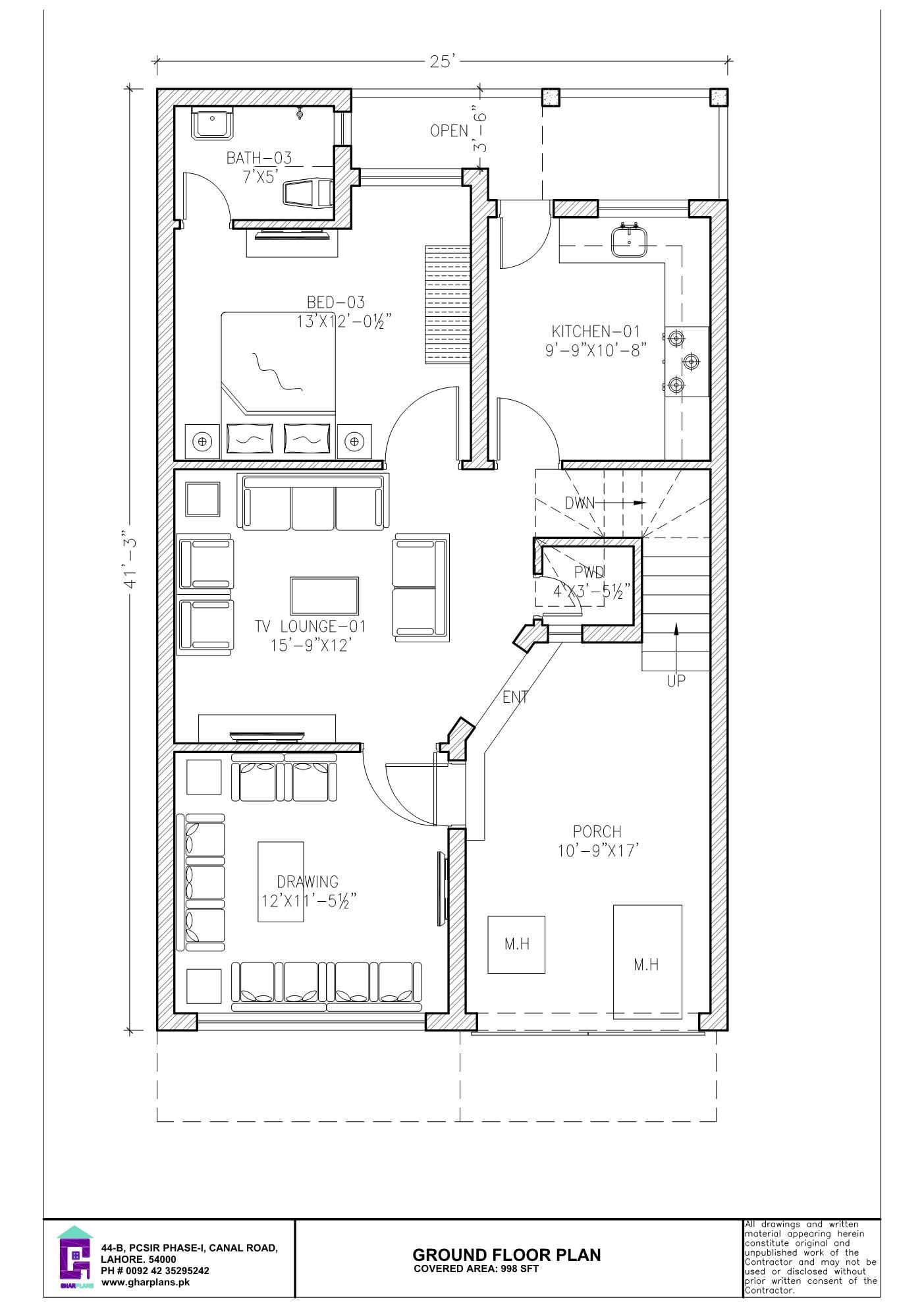
6 Bedroom 5 Marla Ground Floor Plan
Source: gharplans.pk
- Published in 5 Marla House Design Ideas
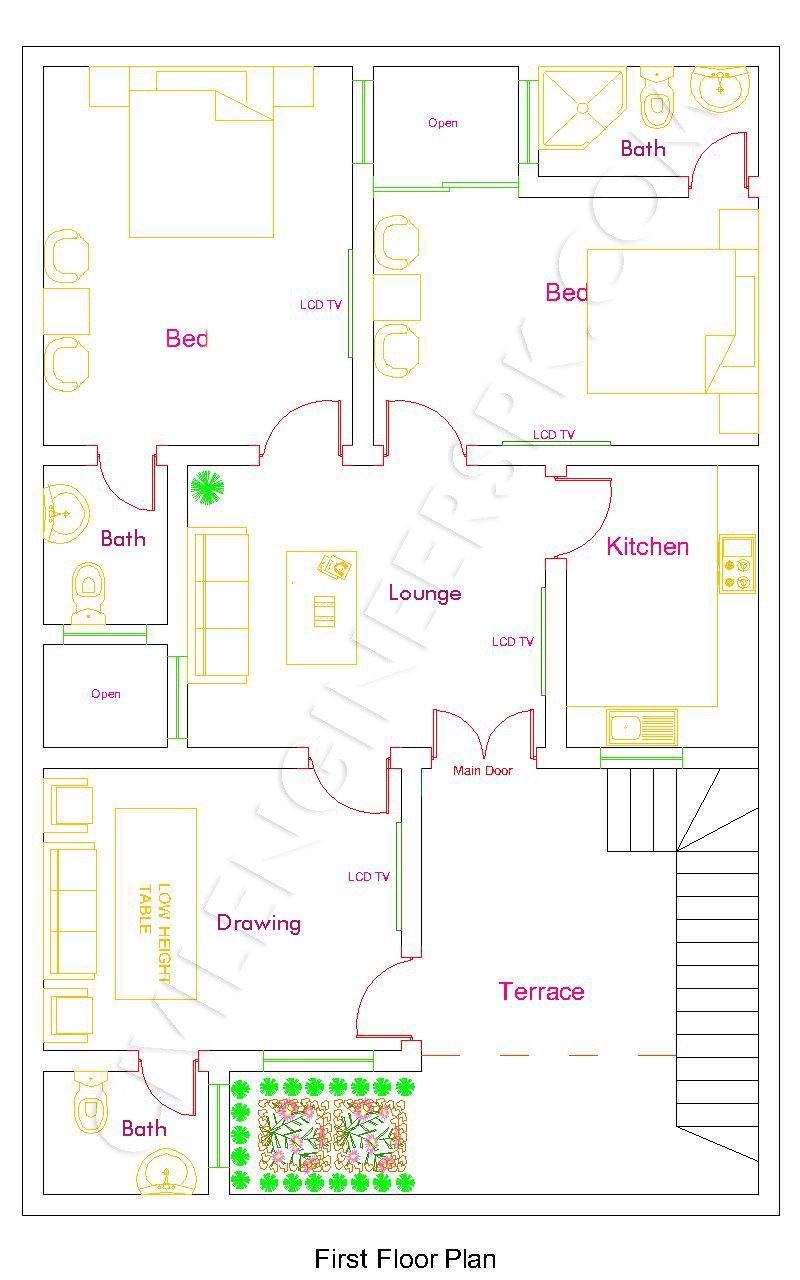
5 Marla House Design
5 Marla House Design
Source: civilengineerspk.com
- Published in 5 Marla House Design Ideas
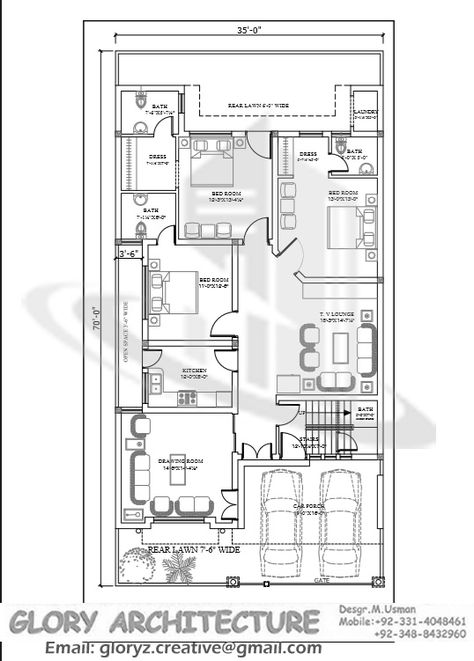
42 Trendy House Design Plans Pakistan
42 Trendy House Design Plans Pakistan
Source: inspireuplift17.ru
- Published in 5 Marla House Design Ideas
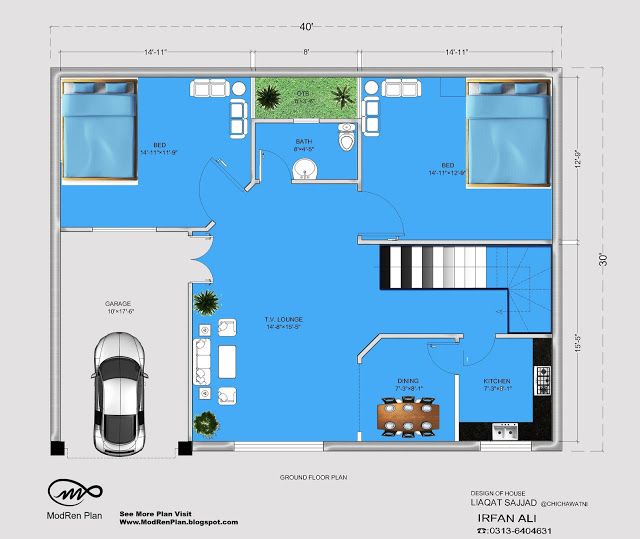
5 marla house plan | 30×40 | Small House Plan Ideas |1200 square feet plan
5 marla house plan | 30×40 | Small House Plan Ideas |1200 square feet plan
Source: modrenplan.blogspot.com
- Published in 5 Marla House Design Ideas
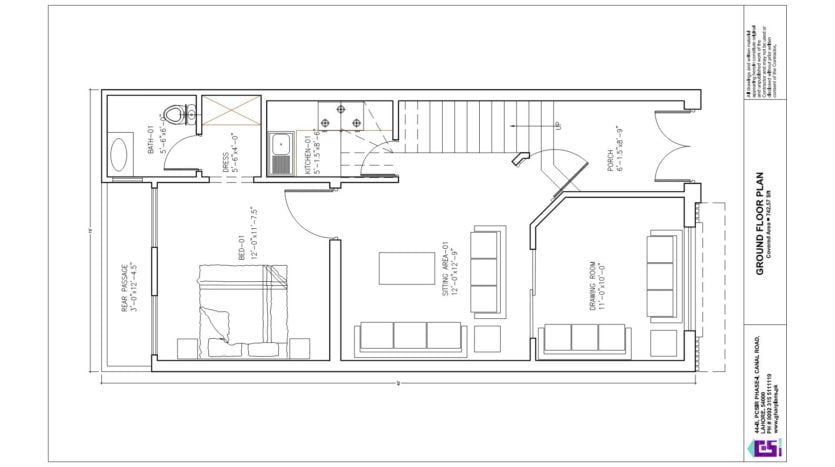
3.37 Marla House Design Plan – Ghar Plans
3.37 Marla House Design Plan – Ghar Plans
Source: gharplans.pk
- Published in 5 Marla House Design Ideas
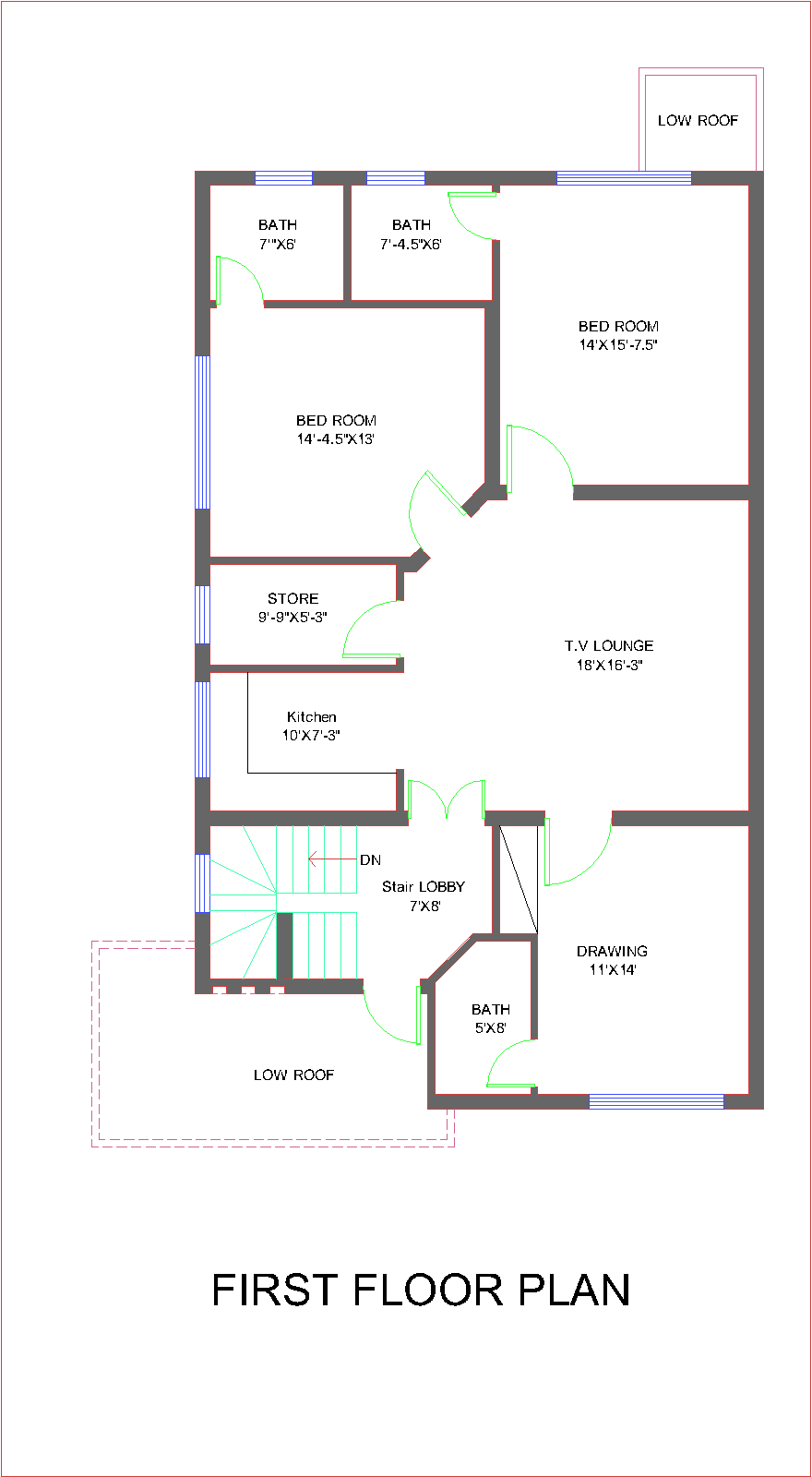
… Pakistan 2014 , New 10 marla House Plan Bahria town , Overseas B Block
… Pakistan 2014 , New 10 marla House Plan Bahria town , Overseas B Block
Source: houseplansanddesign.blogspot.com
- Published in 5 Marla House Design Ideas
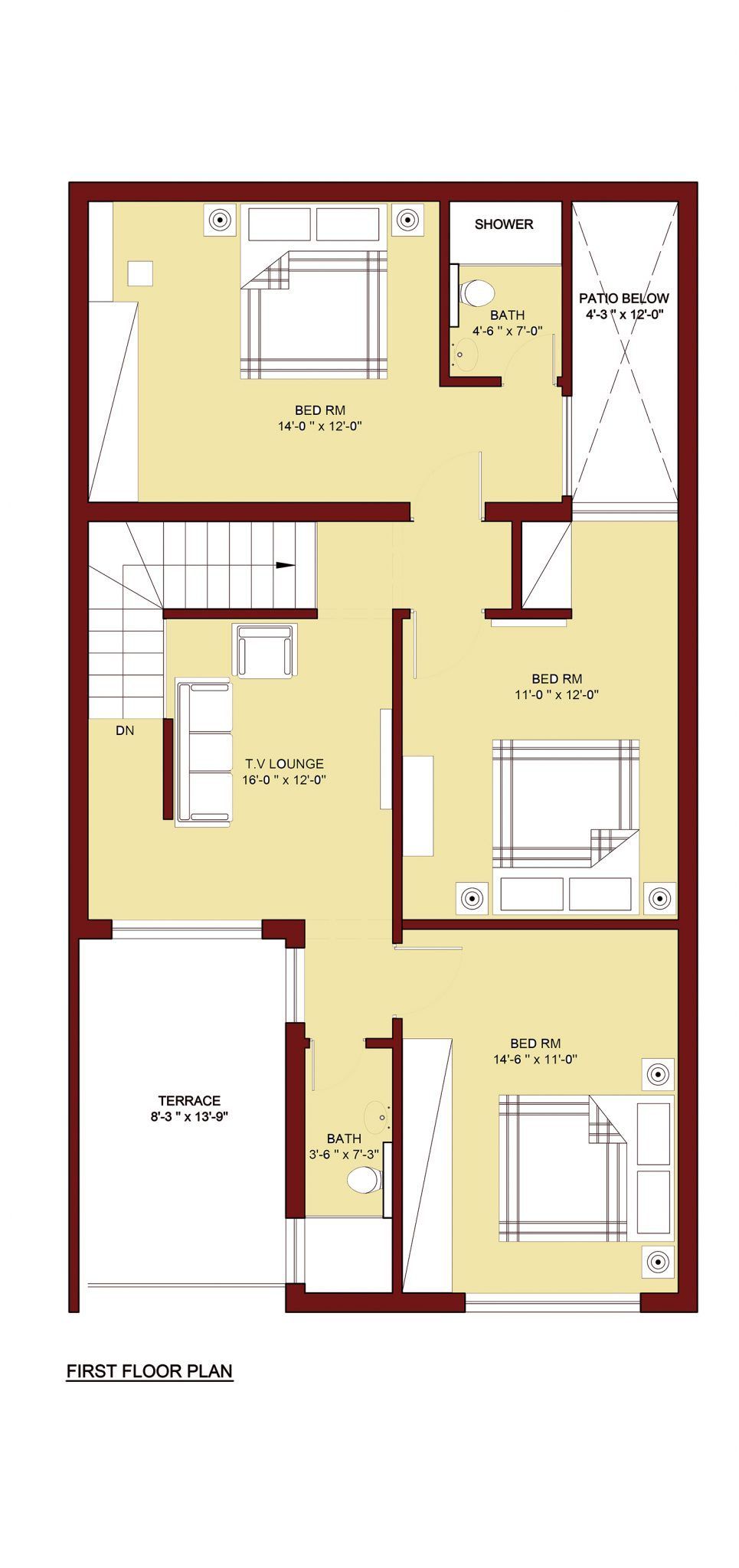
Pin #700169073307267354
Source: i2.wp.com
- Published in 5 Marla House Design Ideas
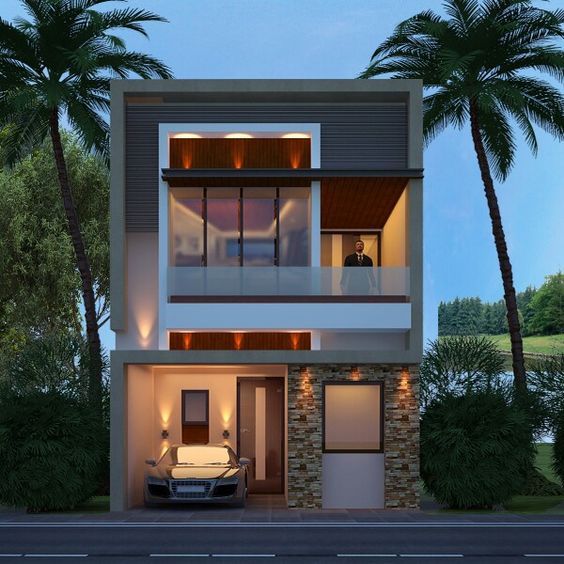
50 Small Two-storey House Designs That Can Be Fitted In Small Lot Area
50 Small Two-storey House Designs That Can Be Fitted In Small Lot Area
Source: jbsolis.net
- Published in 5 Marla House Design Ideas
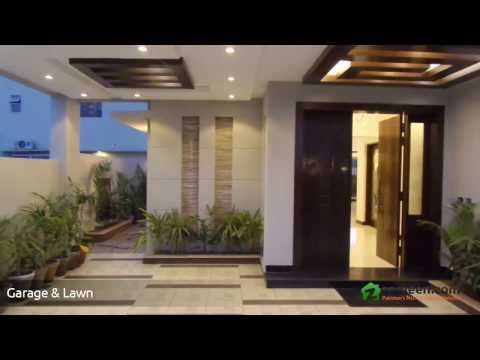
10 MARLA BASEMENT DUBAI DESIGN OUTCLASS BUNGALOW FOR SALE IN DHA PHASE 6 – BLOCK D LAHORE – YouTube
10 MARLA BASEMENT DUBAI DESIGN OUTCLASS BUNGALOW FOR SALE IN DHA PHASE 6 – BLOCK D LAHORE – YouTube
Source: youtube.com
10 MARLA BASEMENT DUBAI DESIGN OUTCLASS BUNGALOW FOR SALE IN DHA PHASE 6 – BLOCK D LAHORE – YouTube
- Published in 5 Marla House Design Ideas
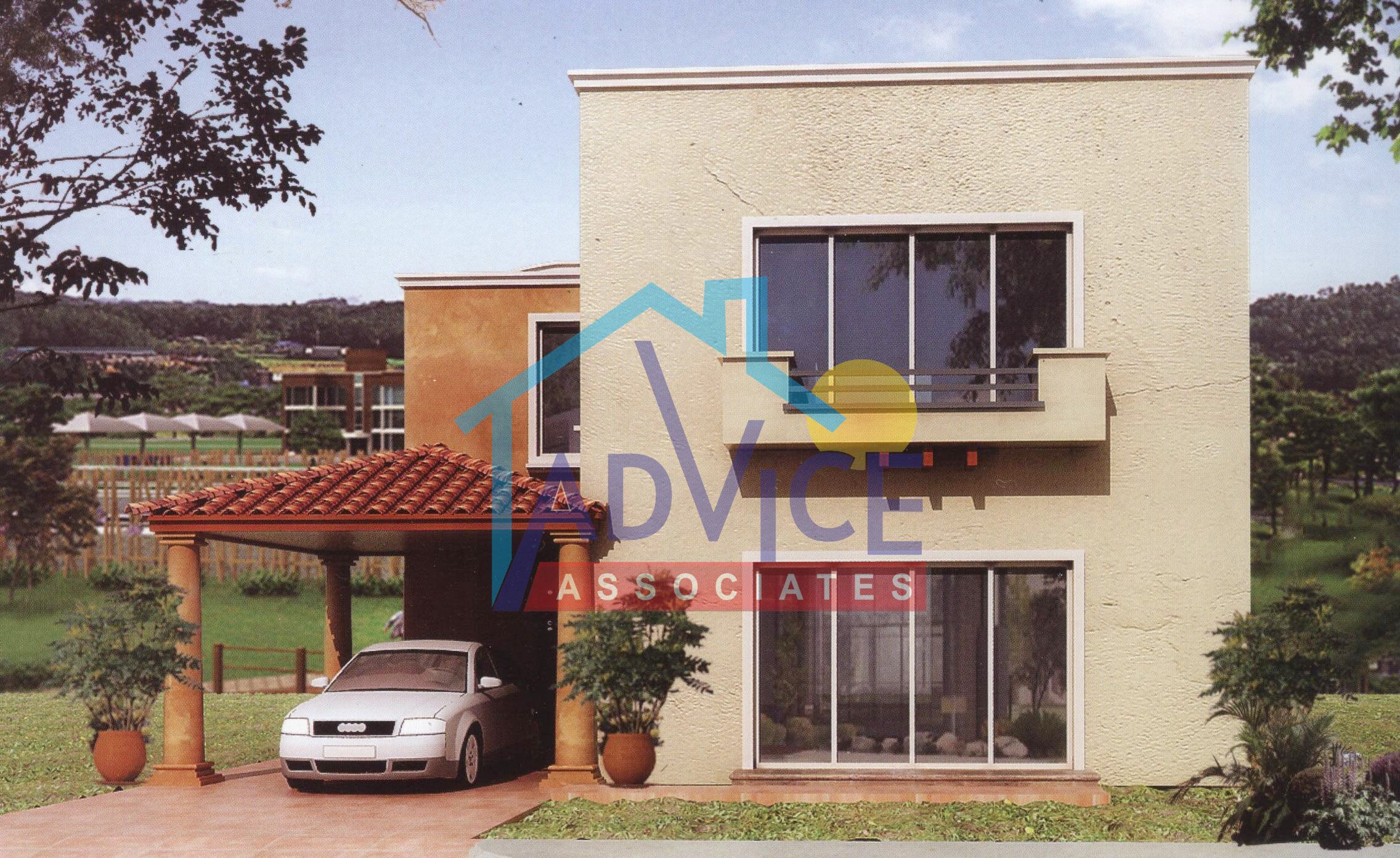
Home Design Nahfa Prissy Inspiration Interior Heuywxwdlbmbpq S0 D
Home Design Nahfa Prissy Inspiration Interior Heuywxwdlbmbpq S0 D
Source: home.nastyish.com
- Published in 5 Marla House Design Ideas
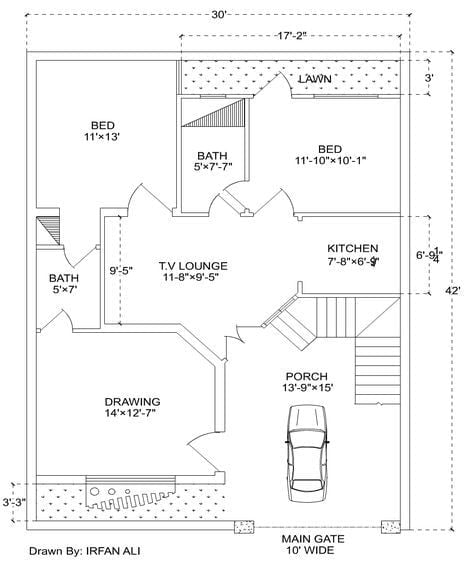
6 Marla house plan,30′ × 42′ Modern House Plan
6 Marla house plan,30′ × 42′ Modern House Plan
Source: modrenplan.blogspot.com
- Published in 5 Marla House Design Ideas
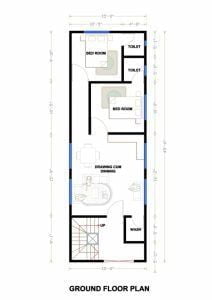
Best House Design 15 X 45 – Youtube 15*45 Duplex House Plan Picture – House Floor Plan Ideas
Best House Design 15 X 45 – Youtube 15*45 Duplex House Plan Picture – House Floor Plan Ideas
Source: ilanawrites.com
- Published in 5 Marla House Design Ideas
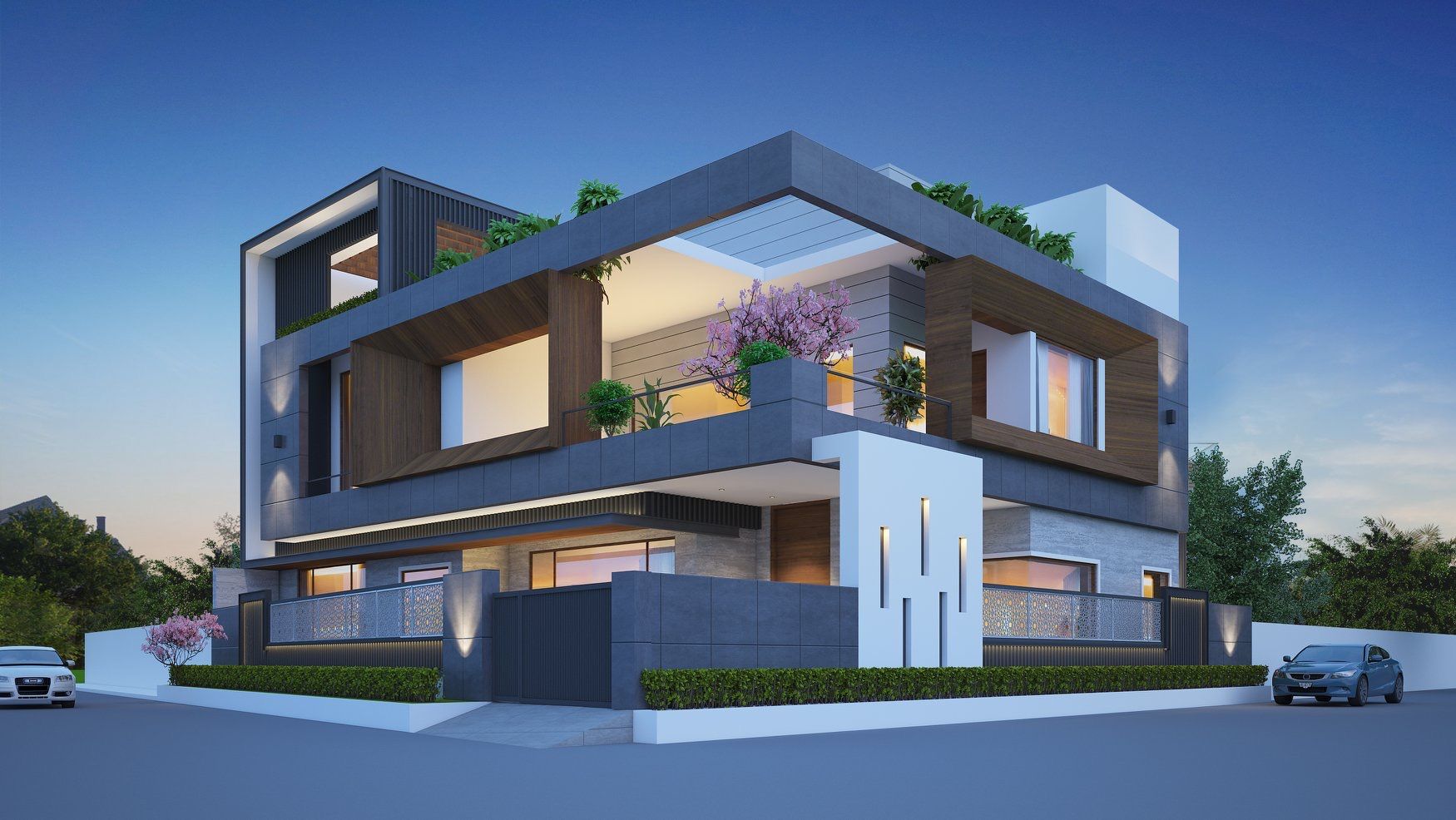
Pin #700169073307267467
- Published in 5 Marla House Design Ideas
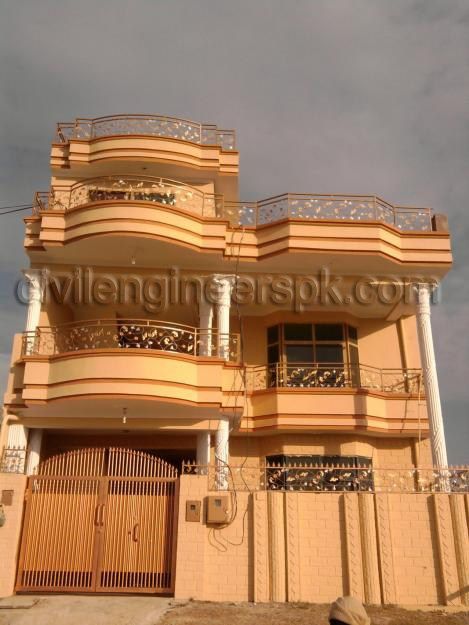
6_marlas_double_story_house_for_sale_in_adyala_rd_near_mubarak_lane_5_awan_street_rwp_3340133431565353025
6_marlas_double_story_house_for_sale_in_adyala_rd_near_mubarak_lane_5_awan_street_rwp_3340133431565353025
Source: civilengineerspk.com
- Published in 5 Marla House Design Ideas
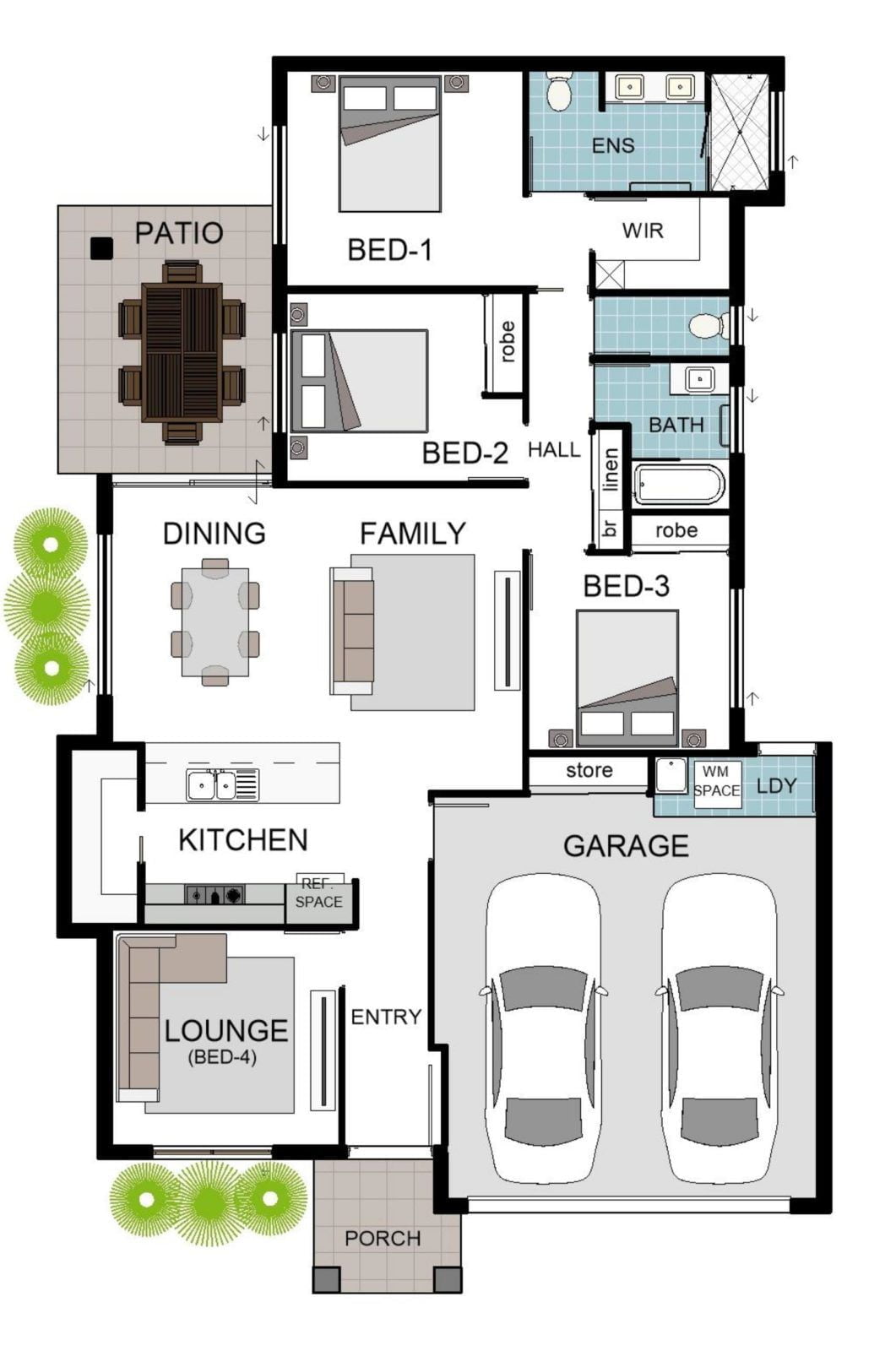
Grady Homes · Happy Hand Over in Kalynda Chase
Grady Homes · Happy Hand Over in Kalynda Chase
Source: gradyhomes.com.au
- Published in 5 Marla House Design Ideas
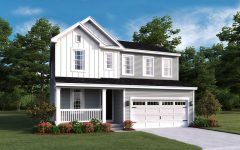
modern house exterior colours with home front design double floor 5 marla with house design bungalow type
modern house exterior colours with home front design double floor 5 marla with house design bungalow type
Source: fresgarden.club
- Published in 5 Marla House Design Ideas
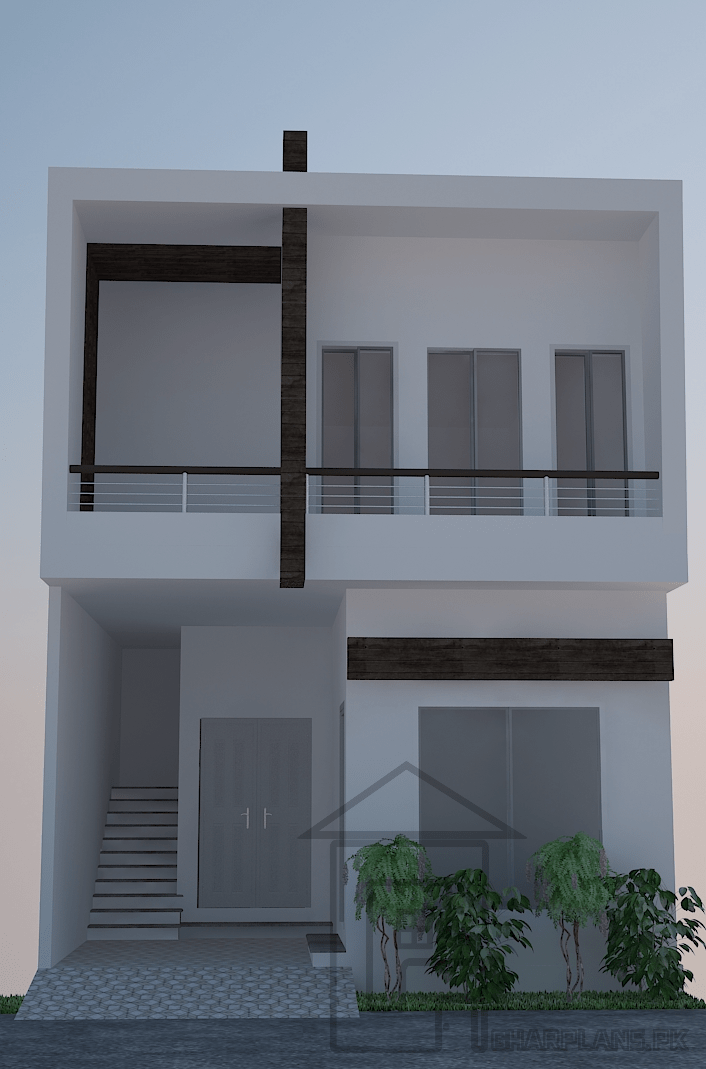
3 marla house plan has 19.5 ft front and 35 ft depth. House plan is designed where you can park one car in this small space. The house of 3…
3 marla house plan has 19.5 ft front and 35 ft depth. House plan is designed where you can park one car in this small space. The house of 3 Marla is planned to fulfill all the living needs as it has 3 bedrooms with attached bathrooms and one powder room. The façade of the design is in magnificent shades of golden brown, black and white. The asymmetry of the design brings forth the dynamism of the design.
Source: gharplans.pk
- Published in 5 Marla House Design Ideas
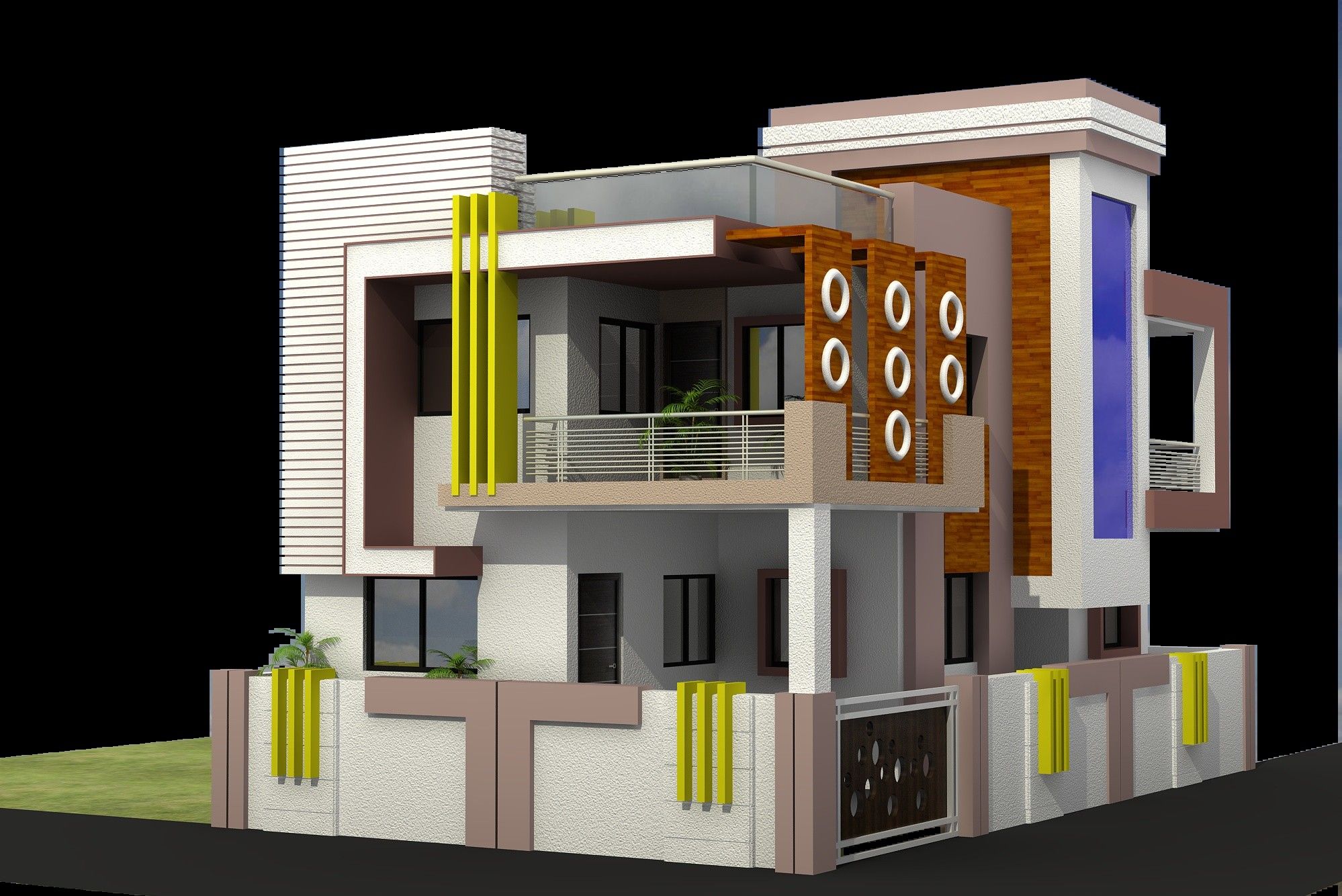
Pin #700169073307267425
- Published in 5 Marla House Design Ideas
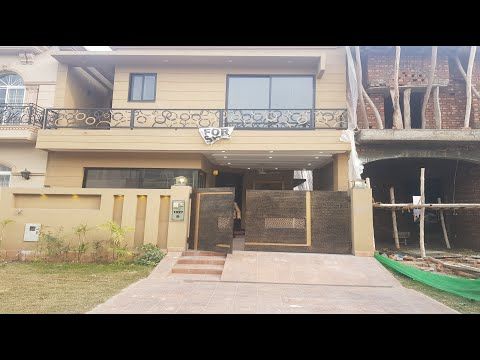
5 Marla House Design In Lahore | 5 Marla Beautiful House With 3 Bedroom For Sale At DHA Lahore – YouTube
5 Marla House Design In Lahore | 5 Marla Beautiful House With 3 Bedroom For Sale At DHA Lahore – YouTube
Source: youtube.com
5 Marla House Design In Lahore | 5 Marla Beautiful House With 3 Bedroom For Sale At DHA Lahore – YouTube
- Published in 5 Marla House Design Ideas

