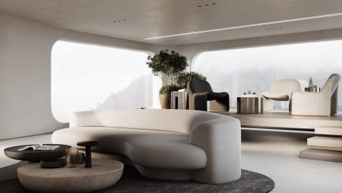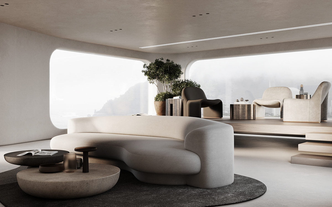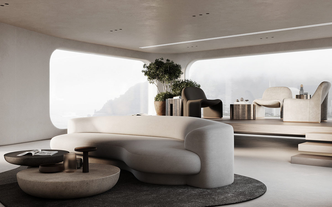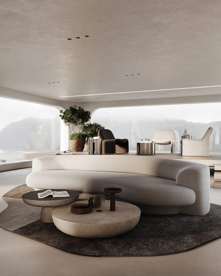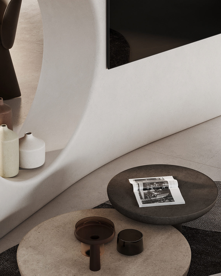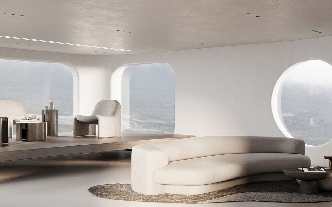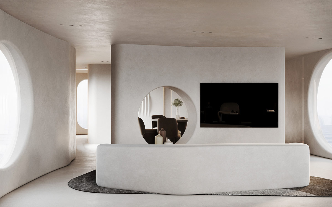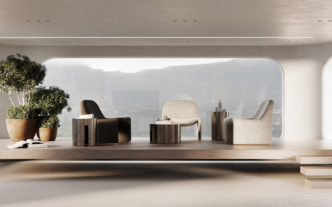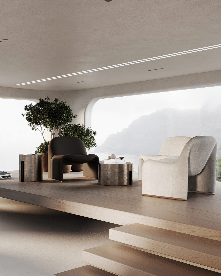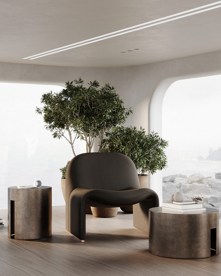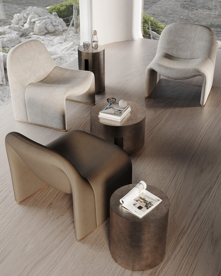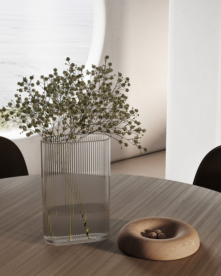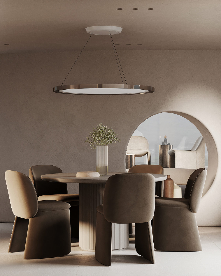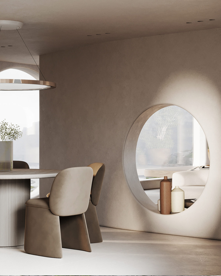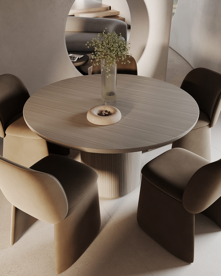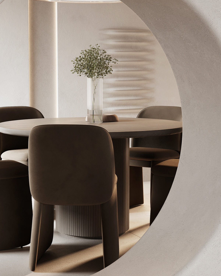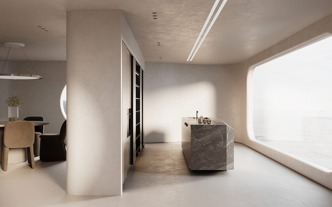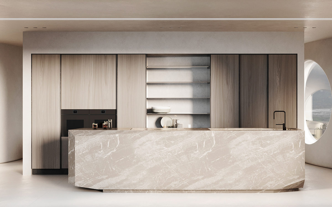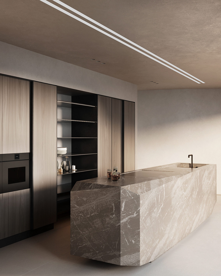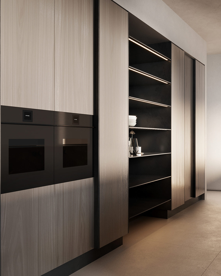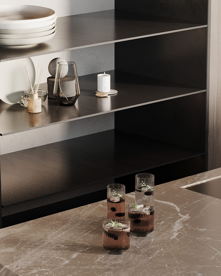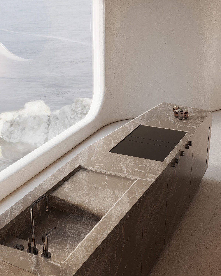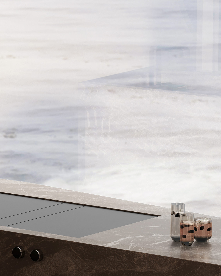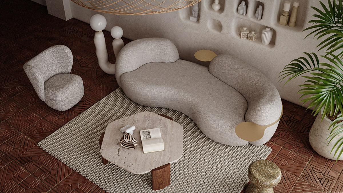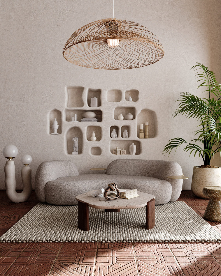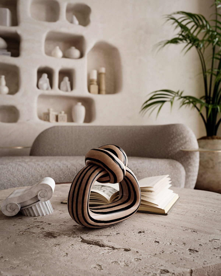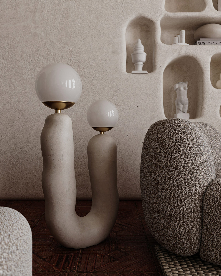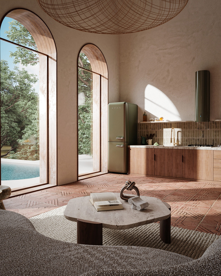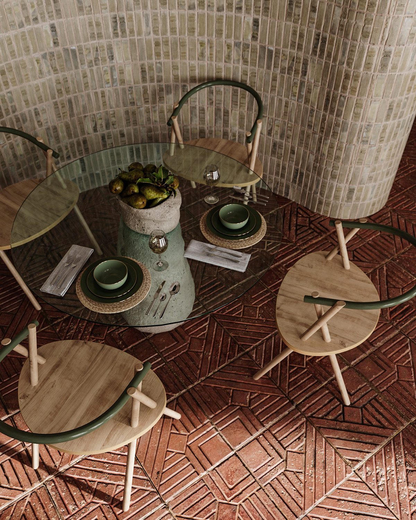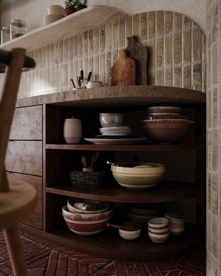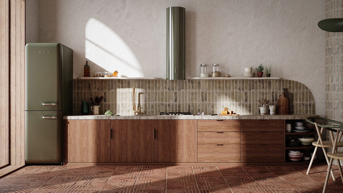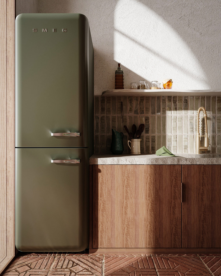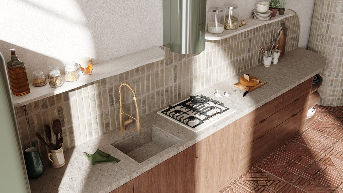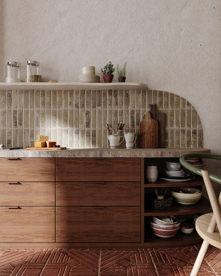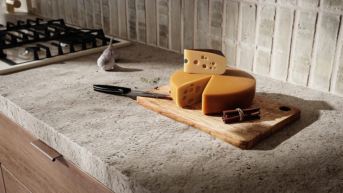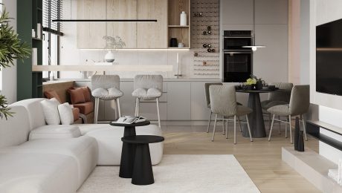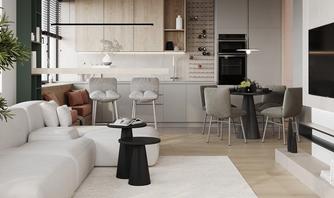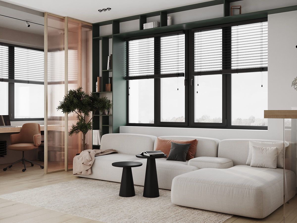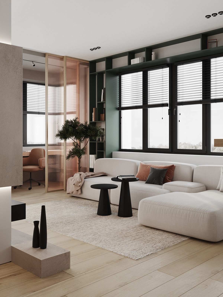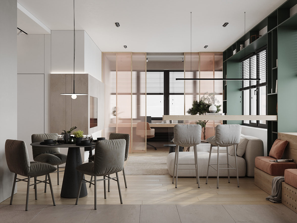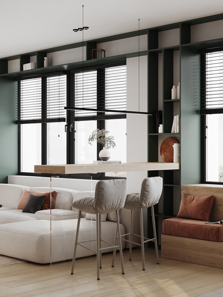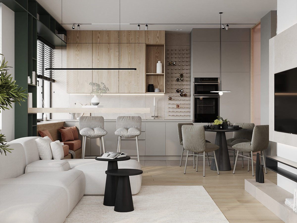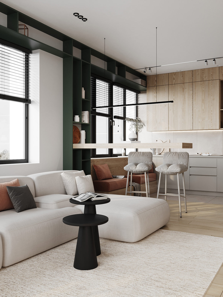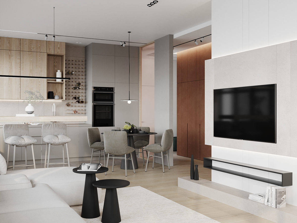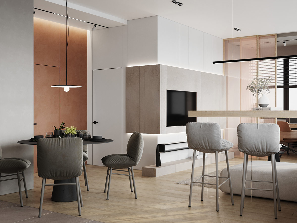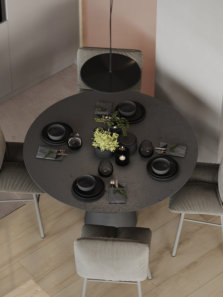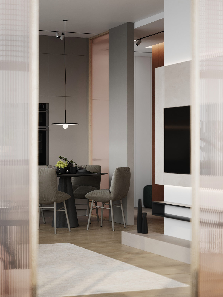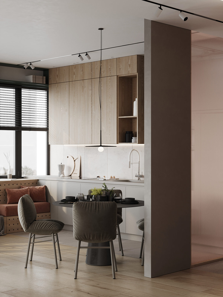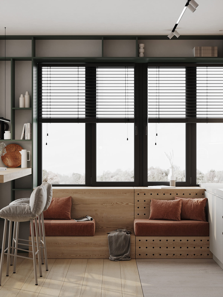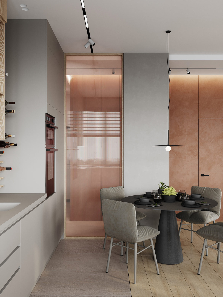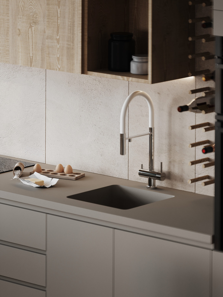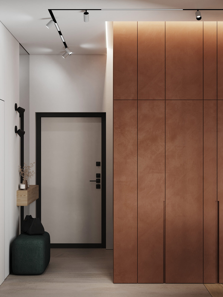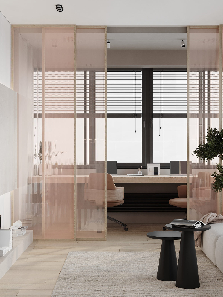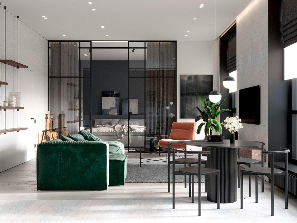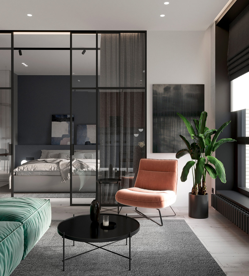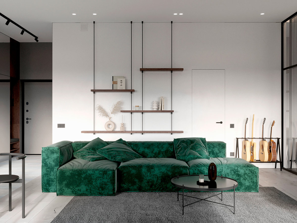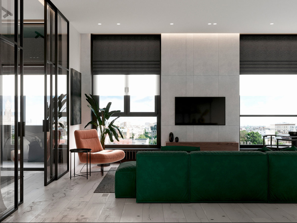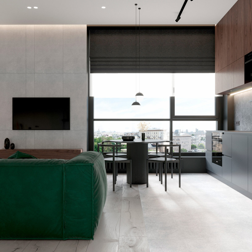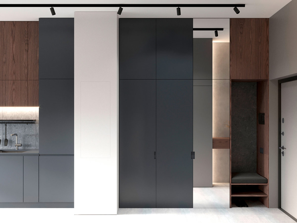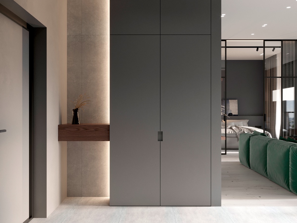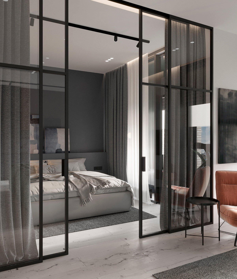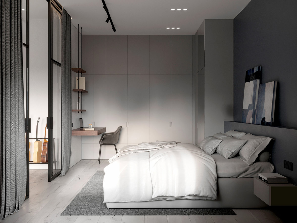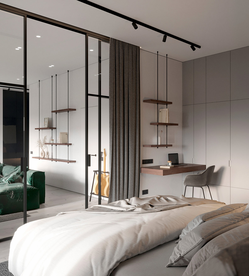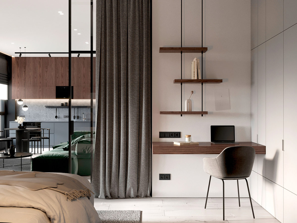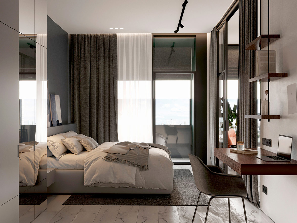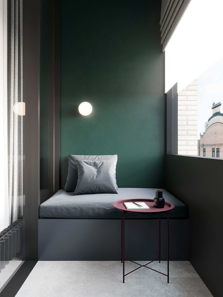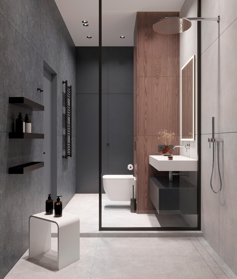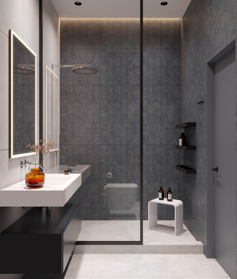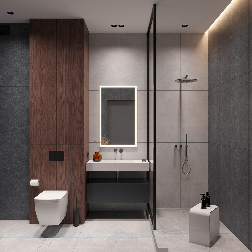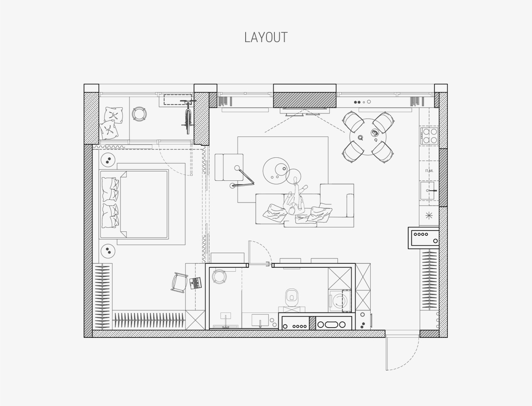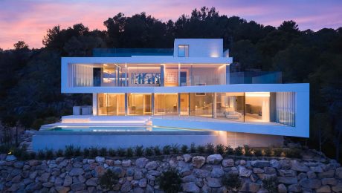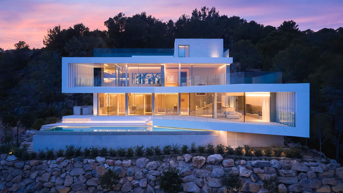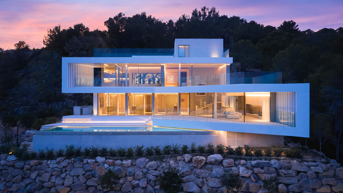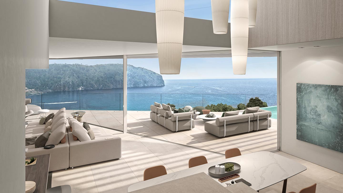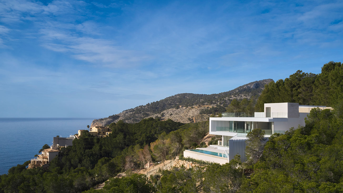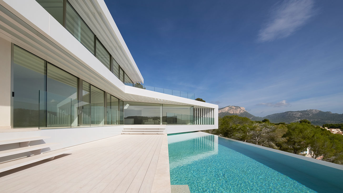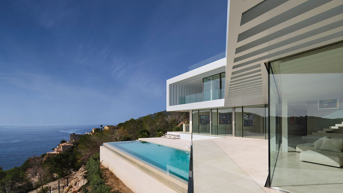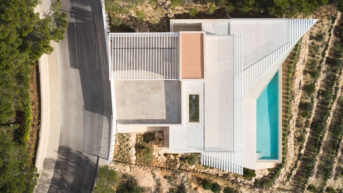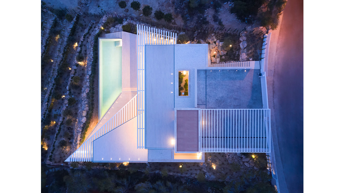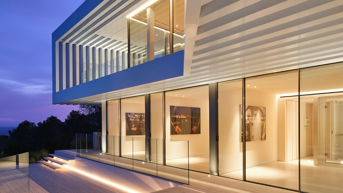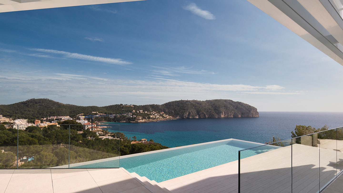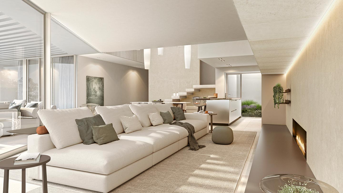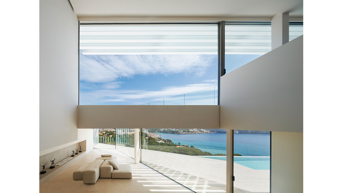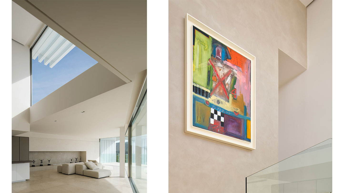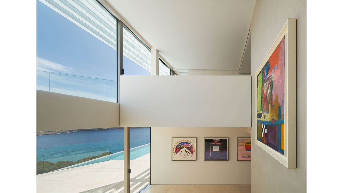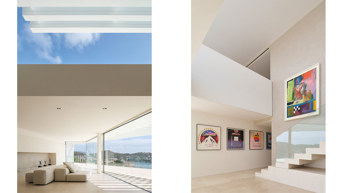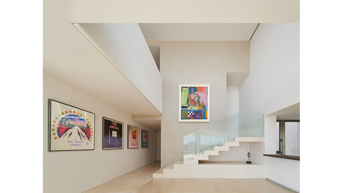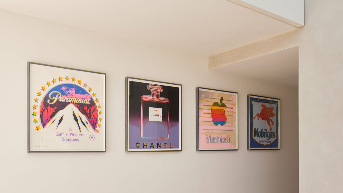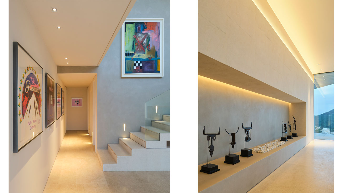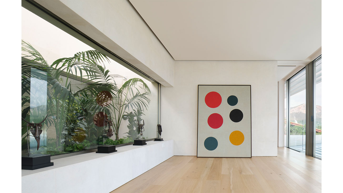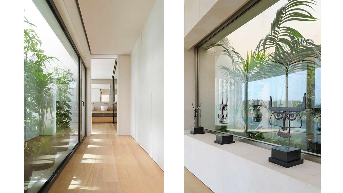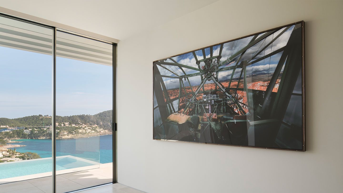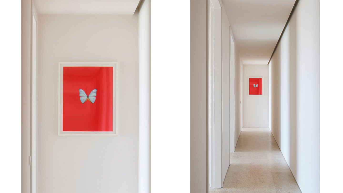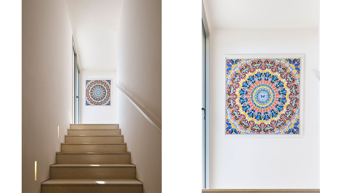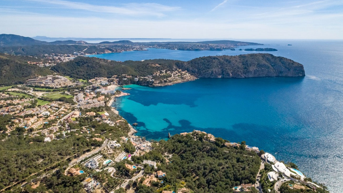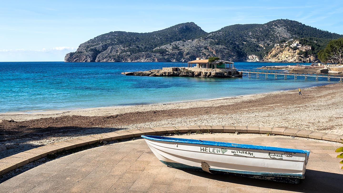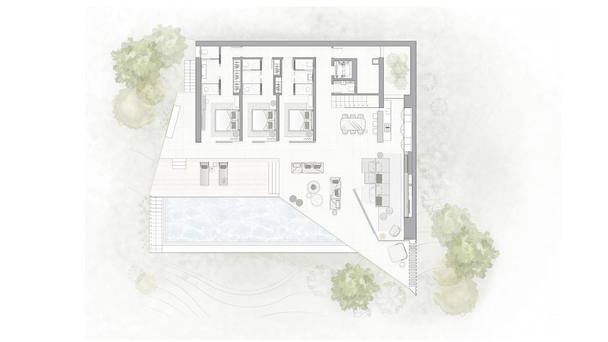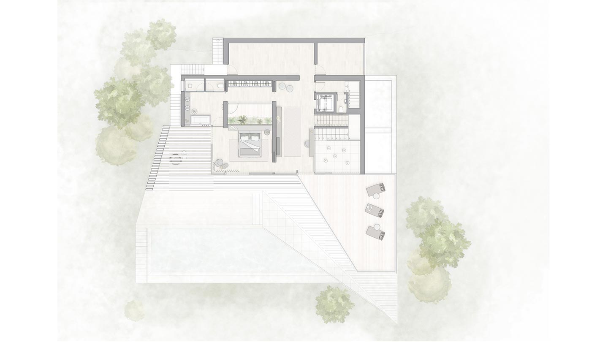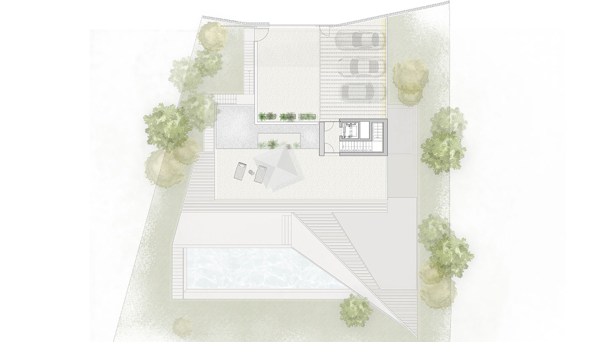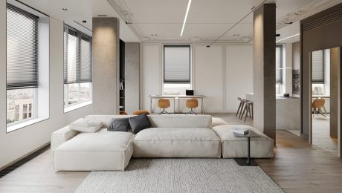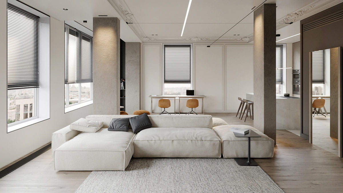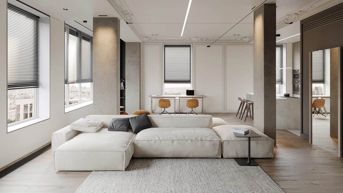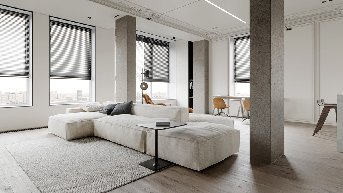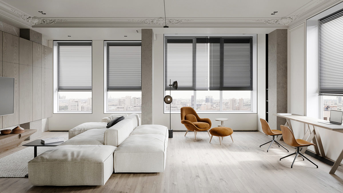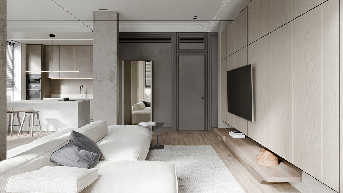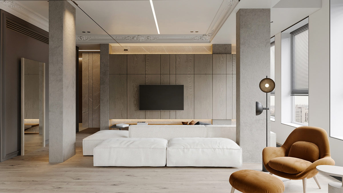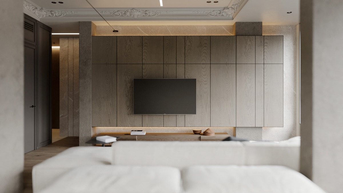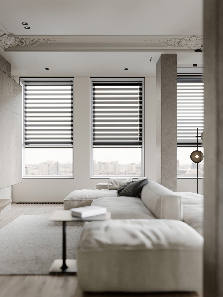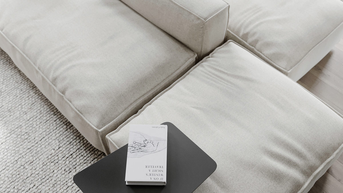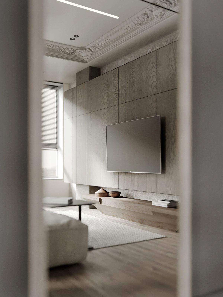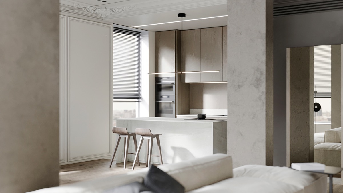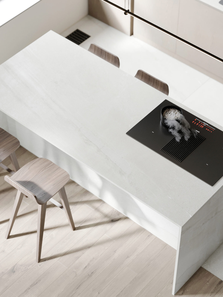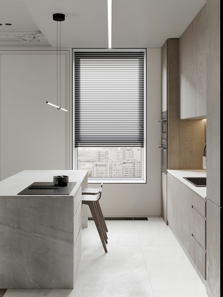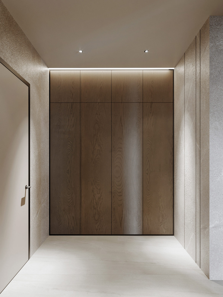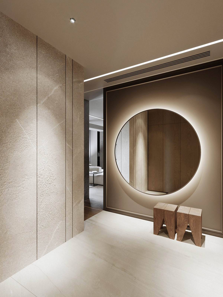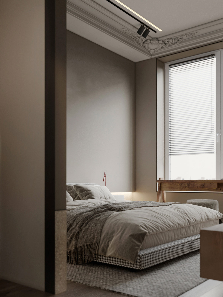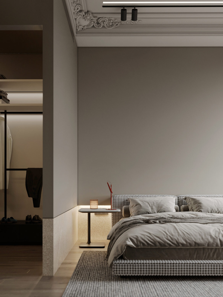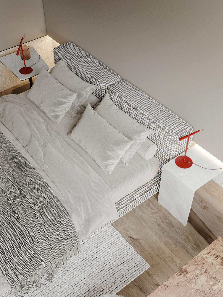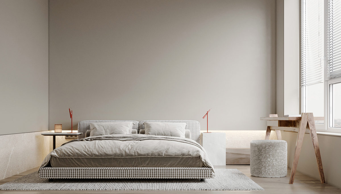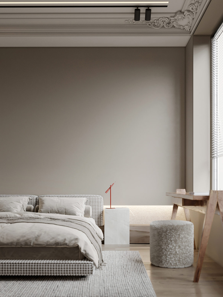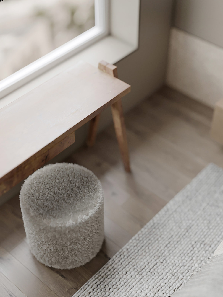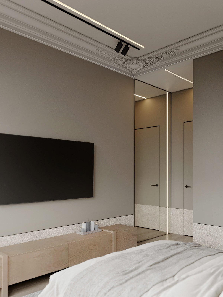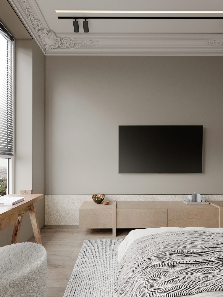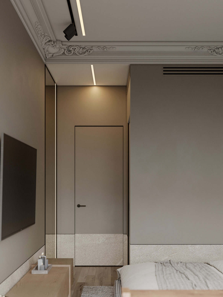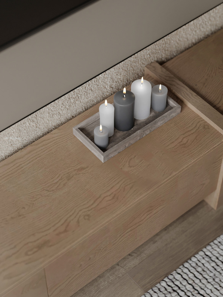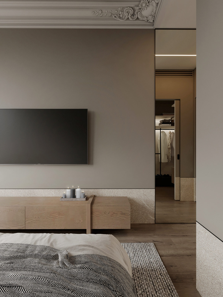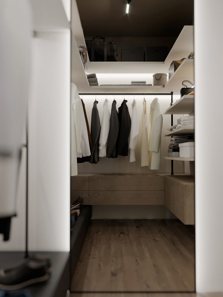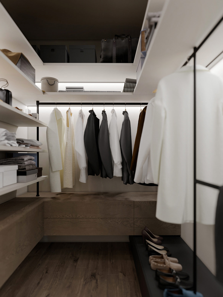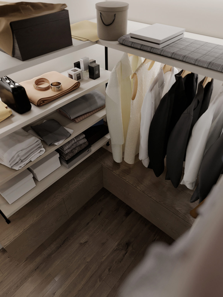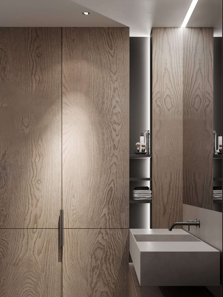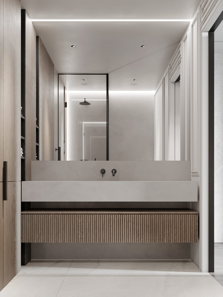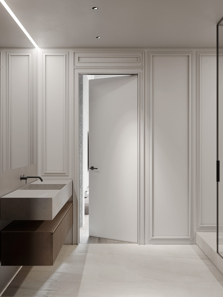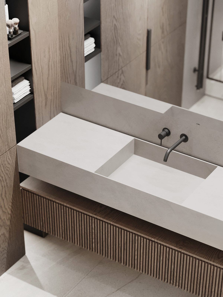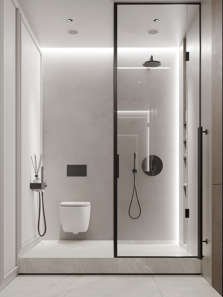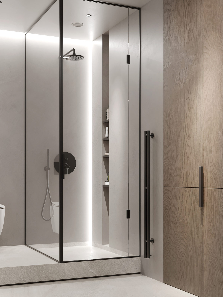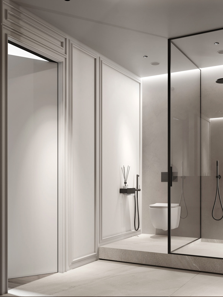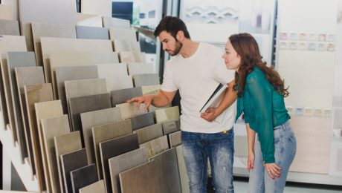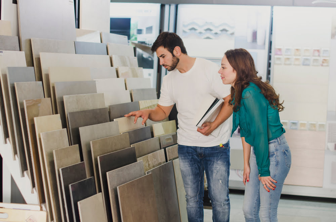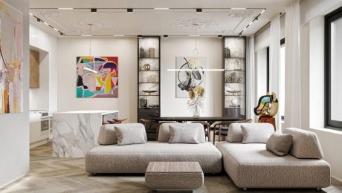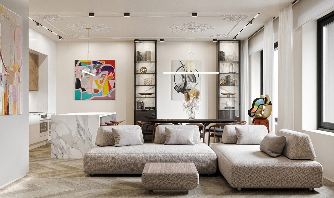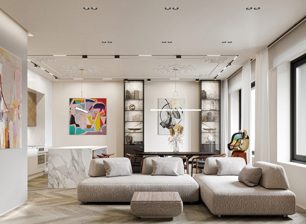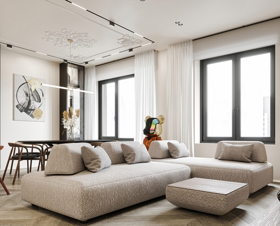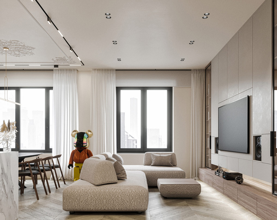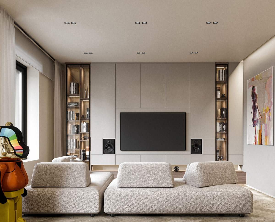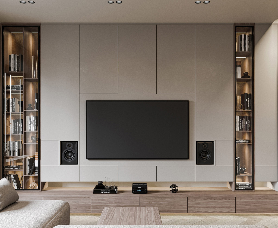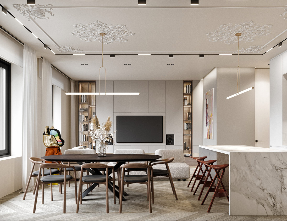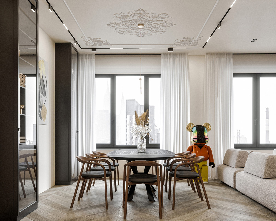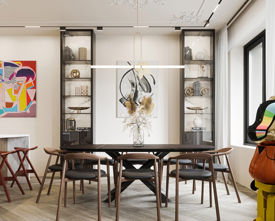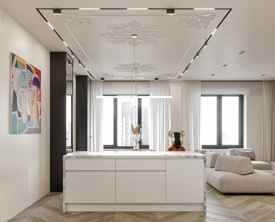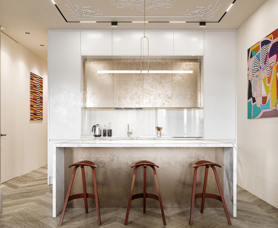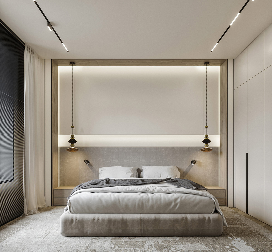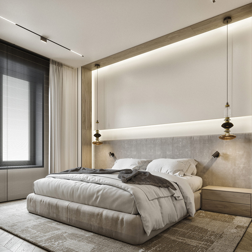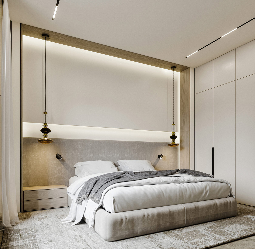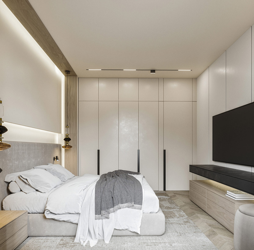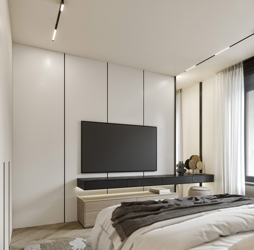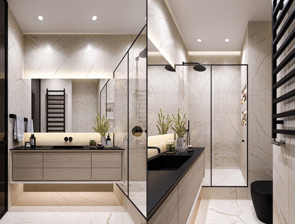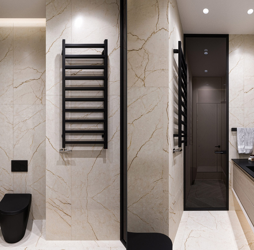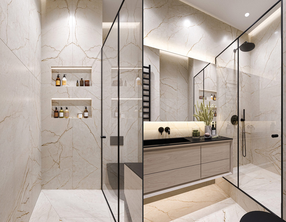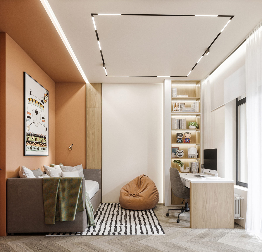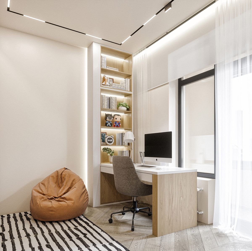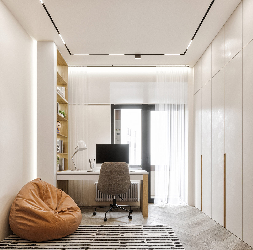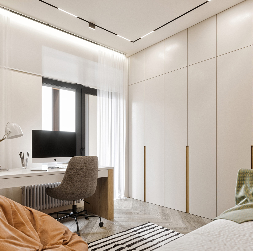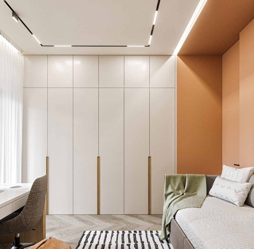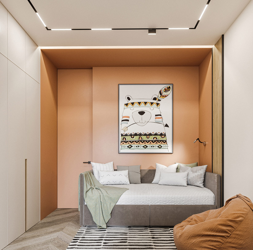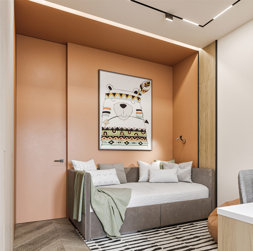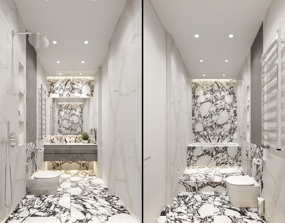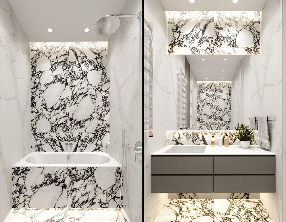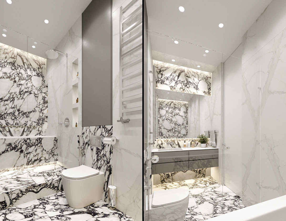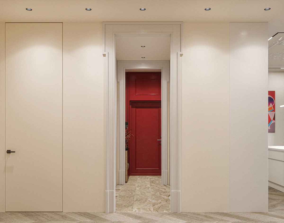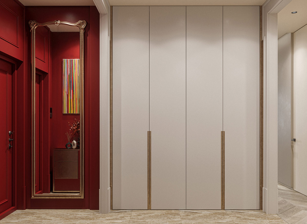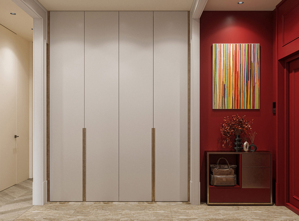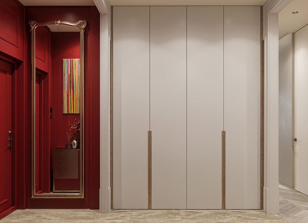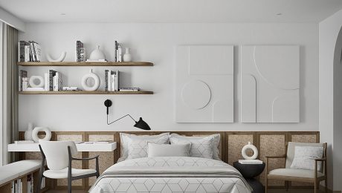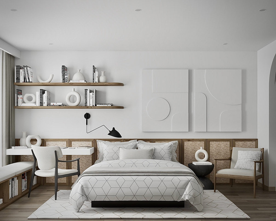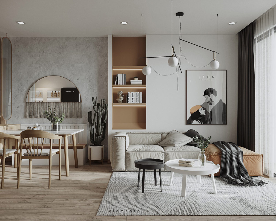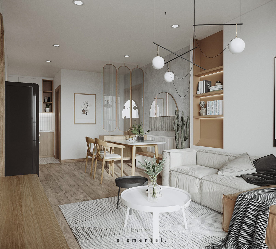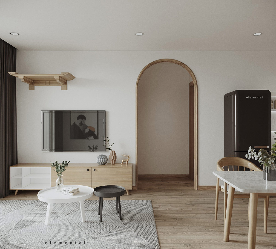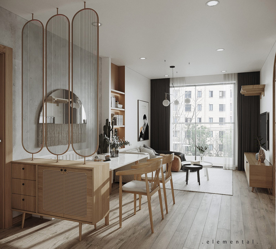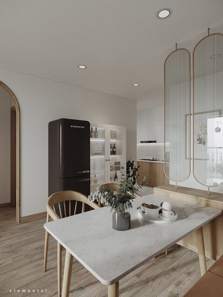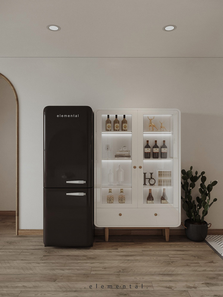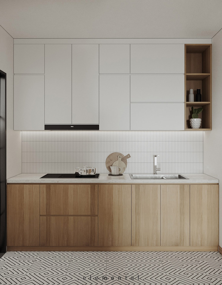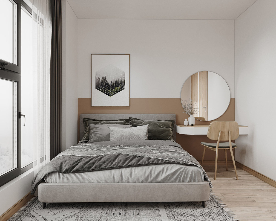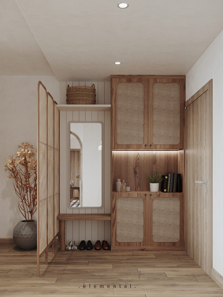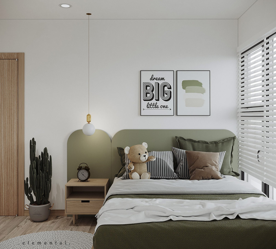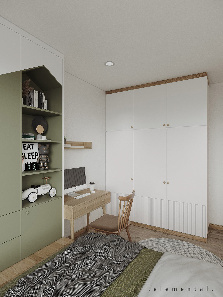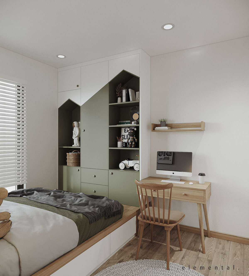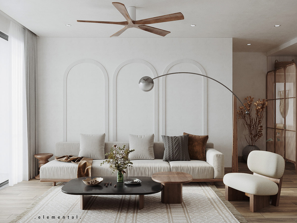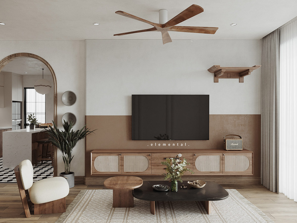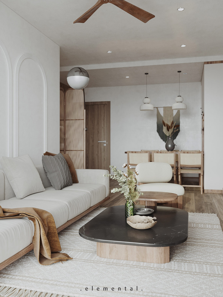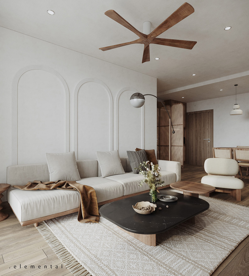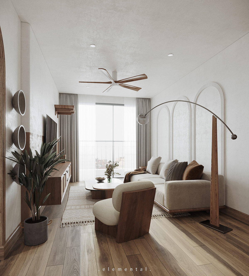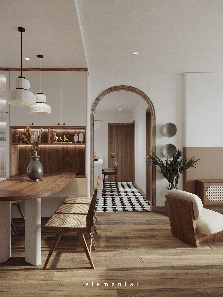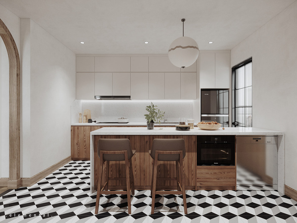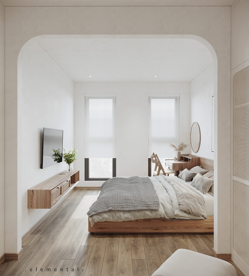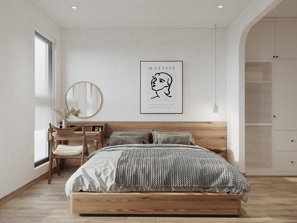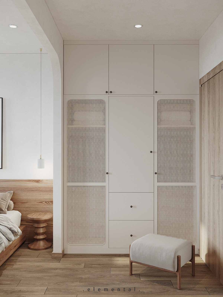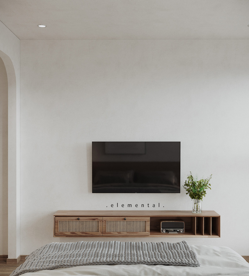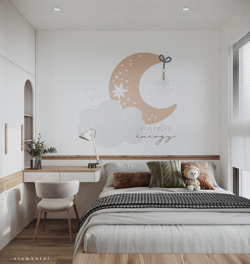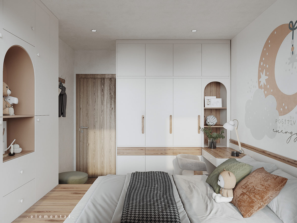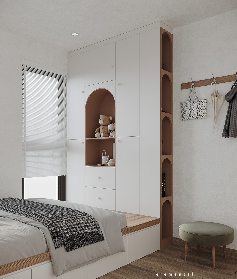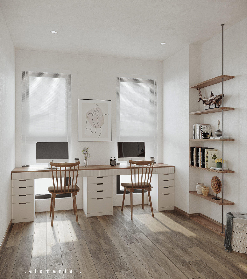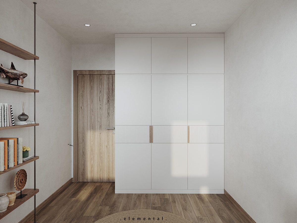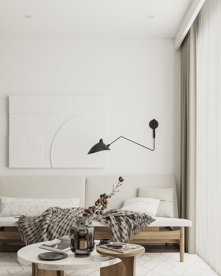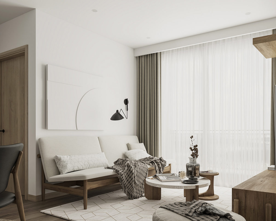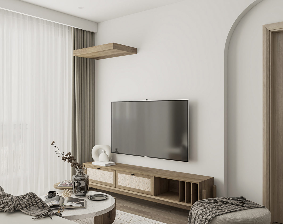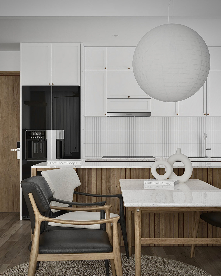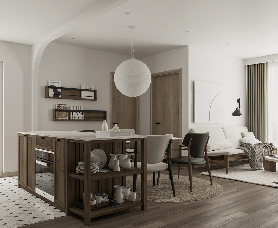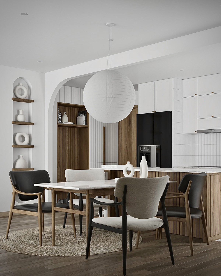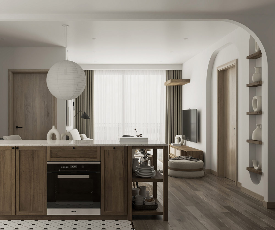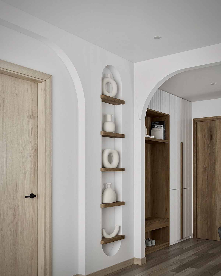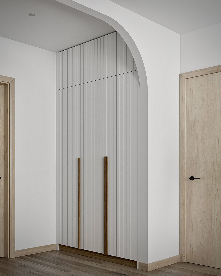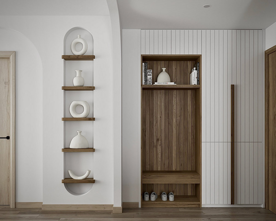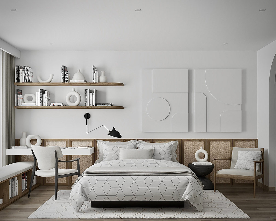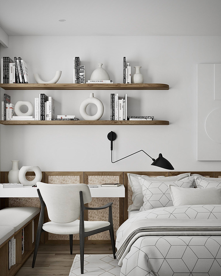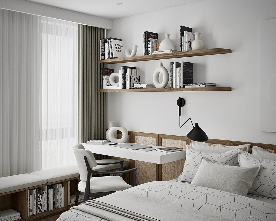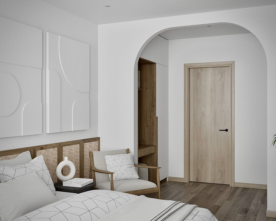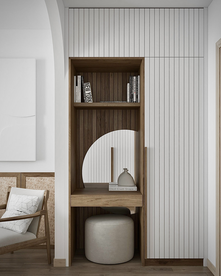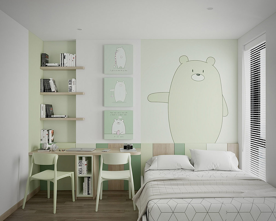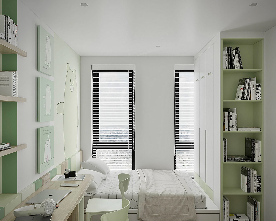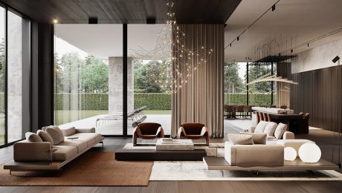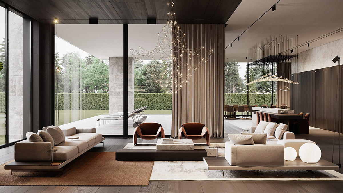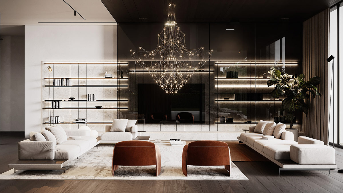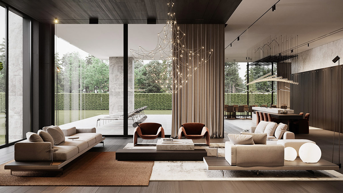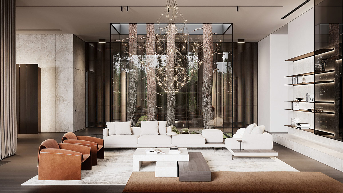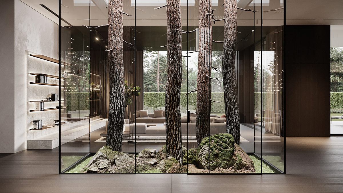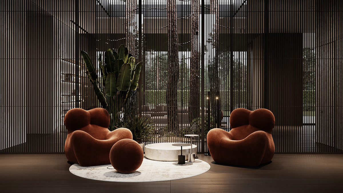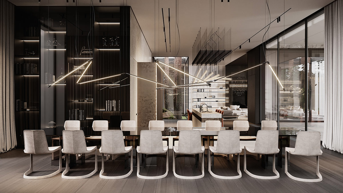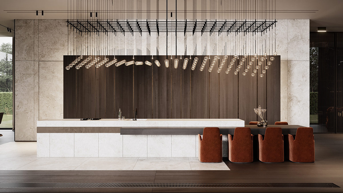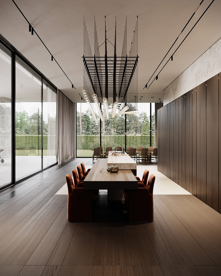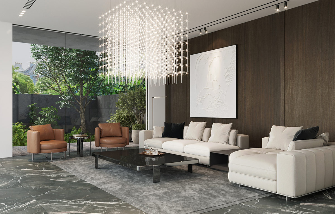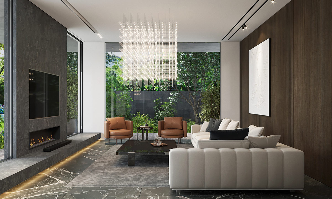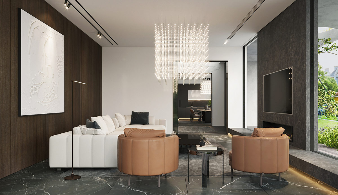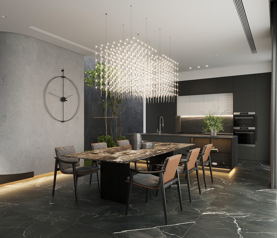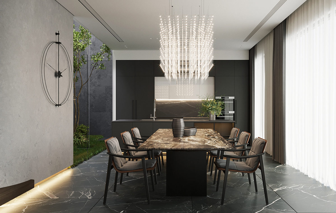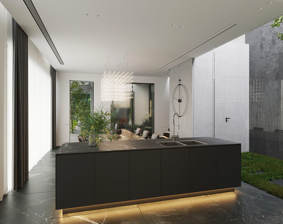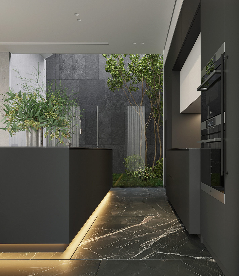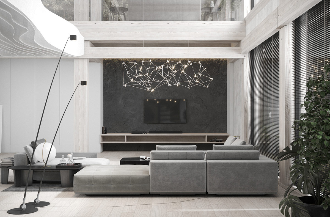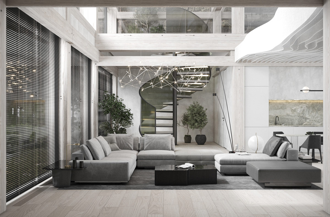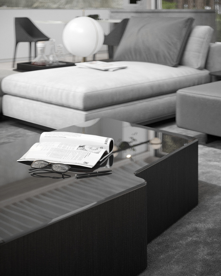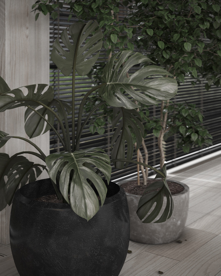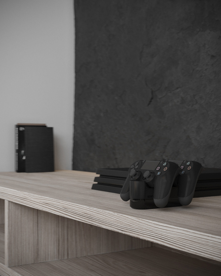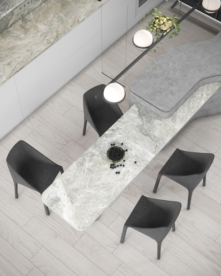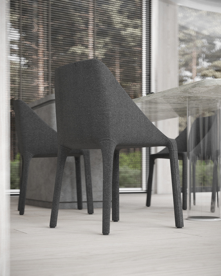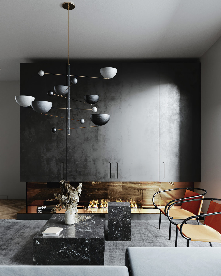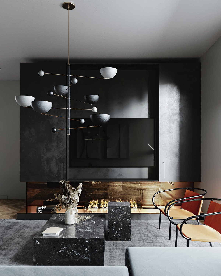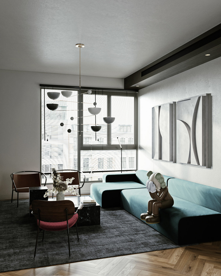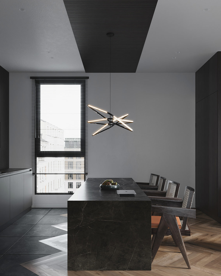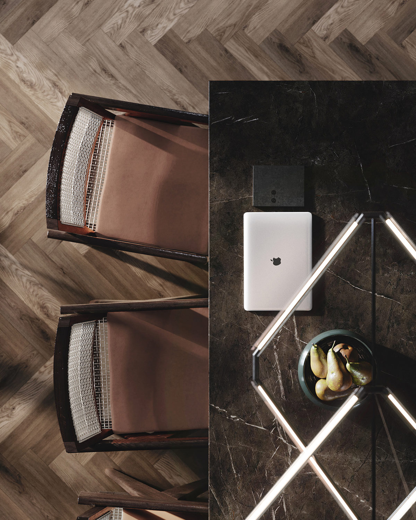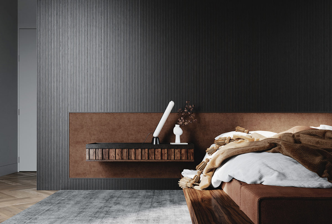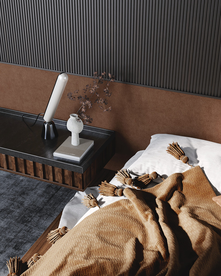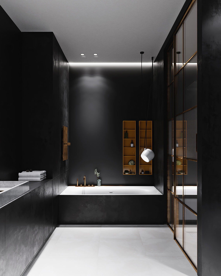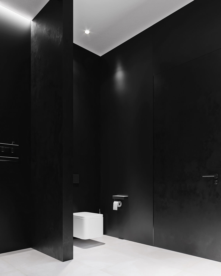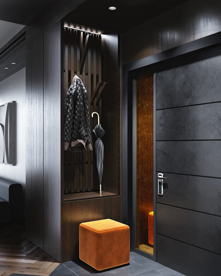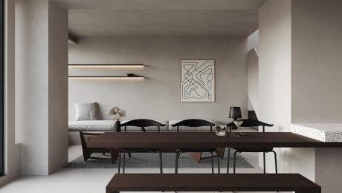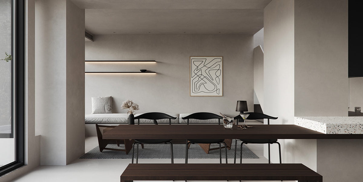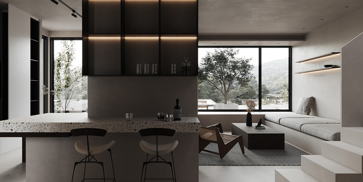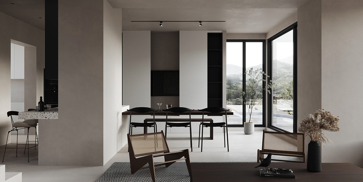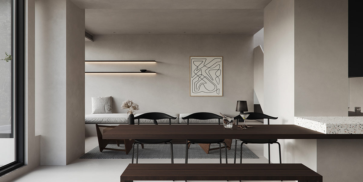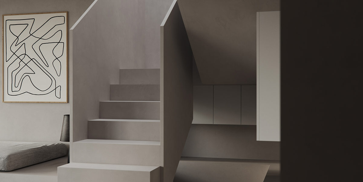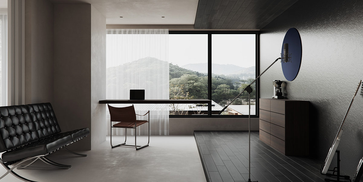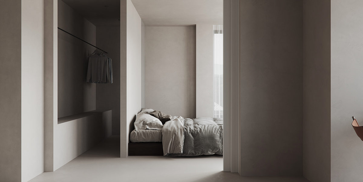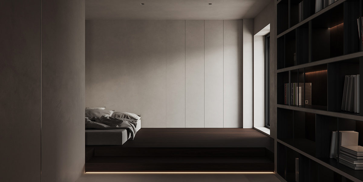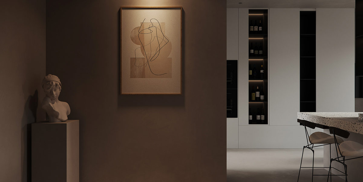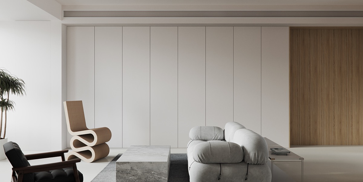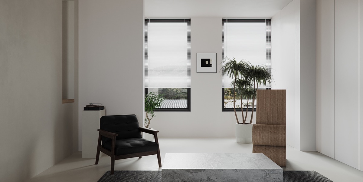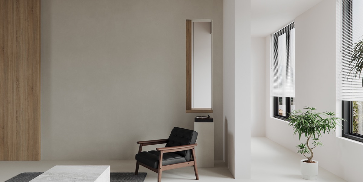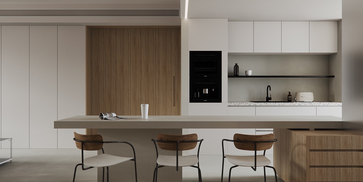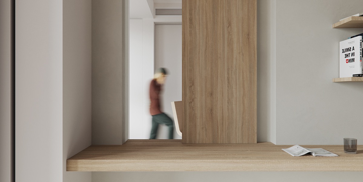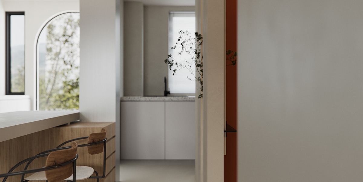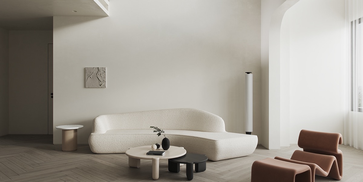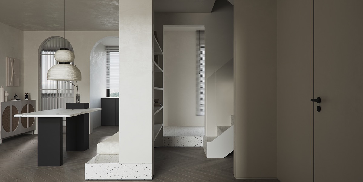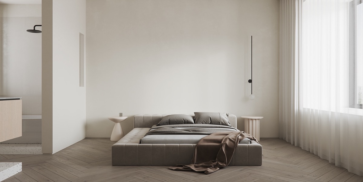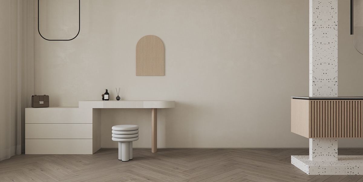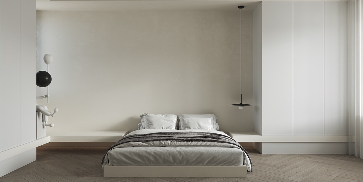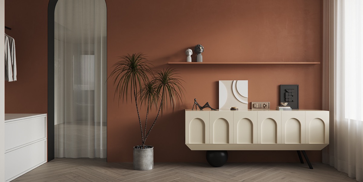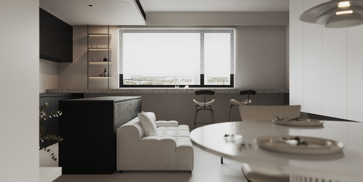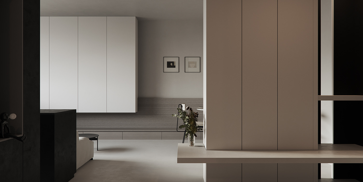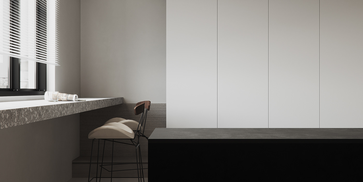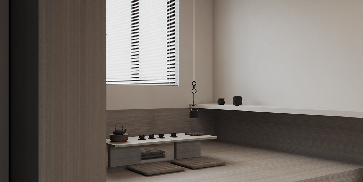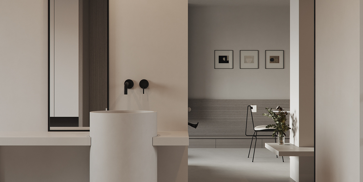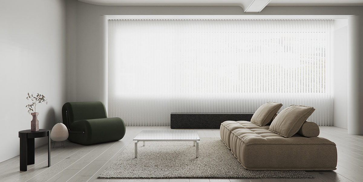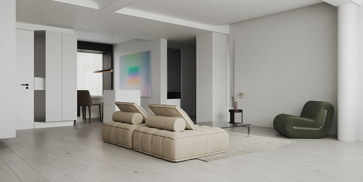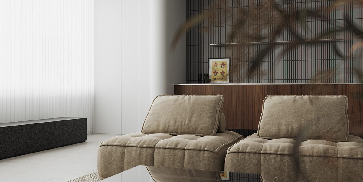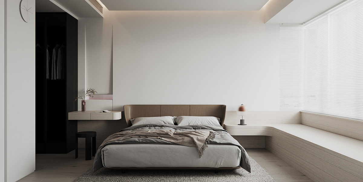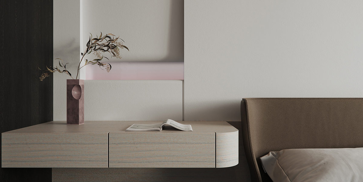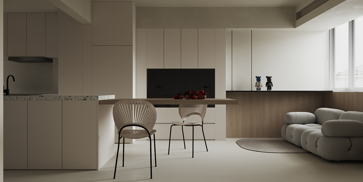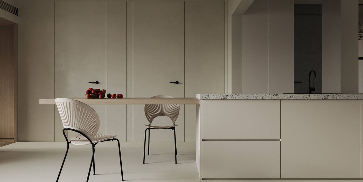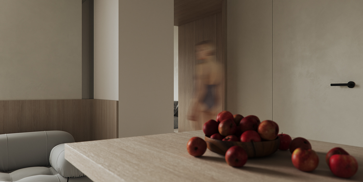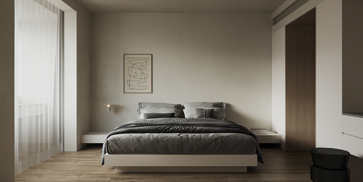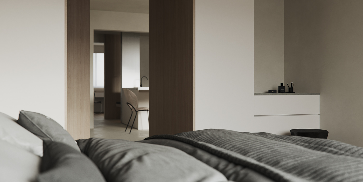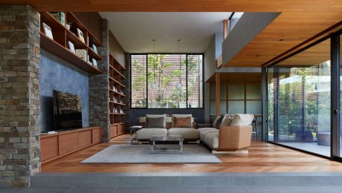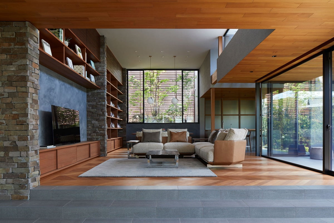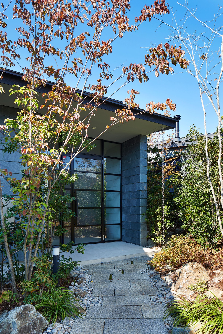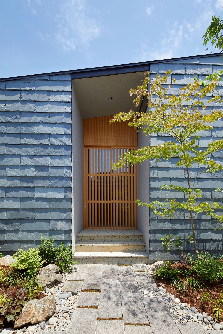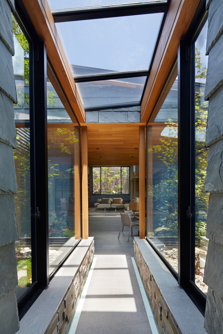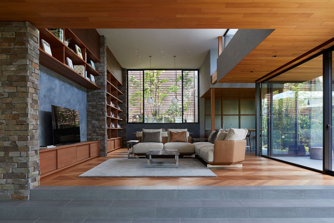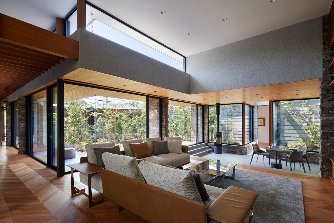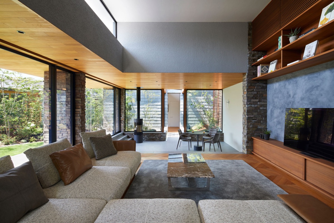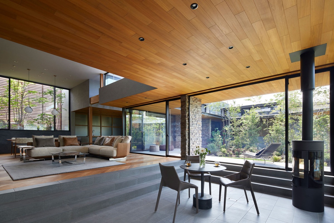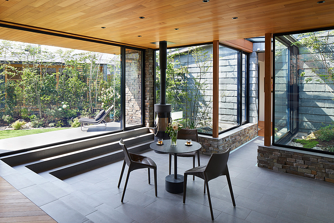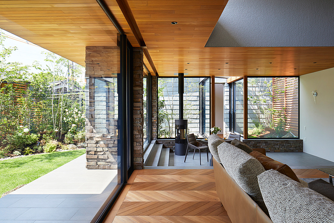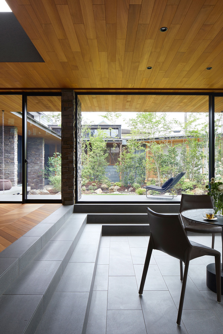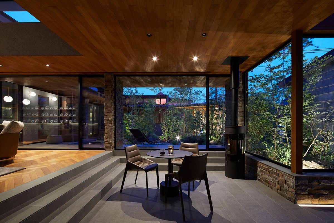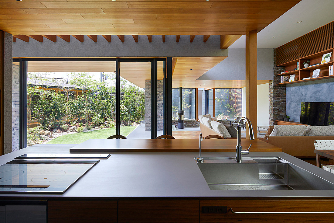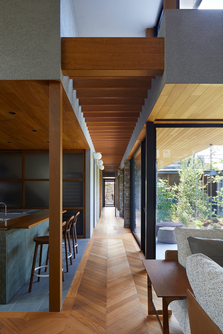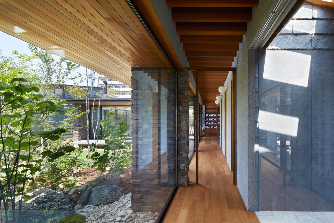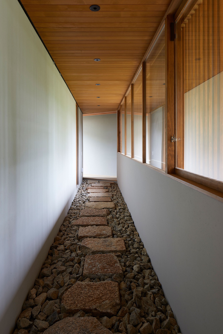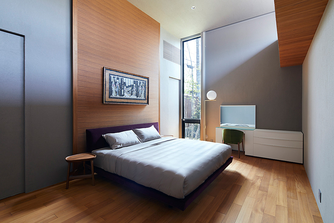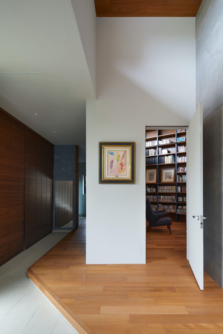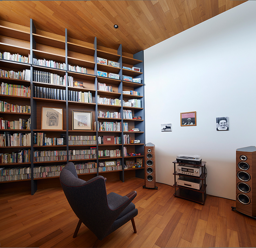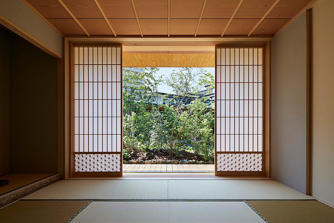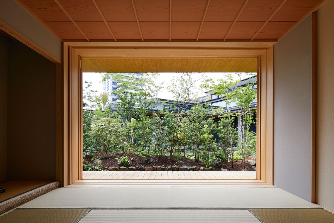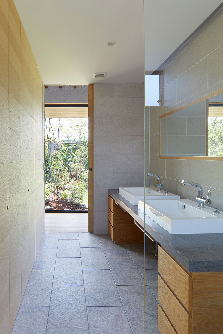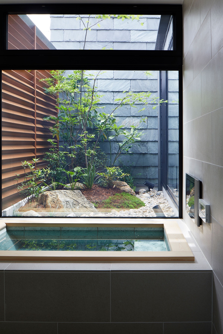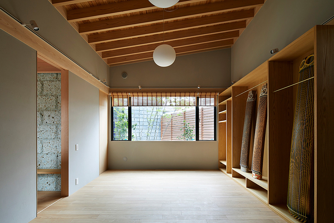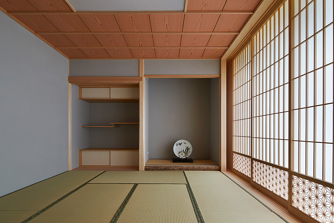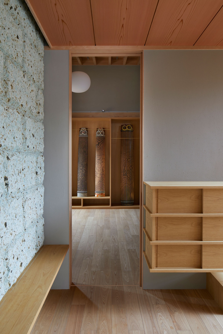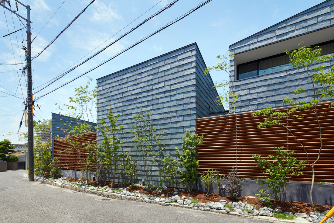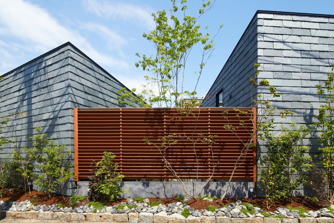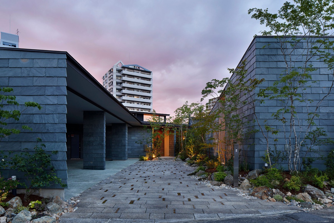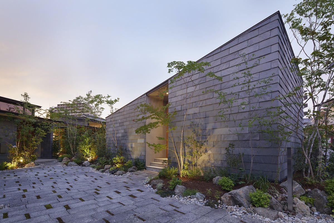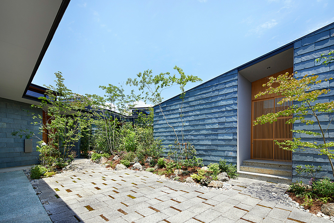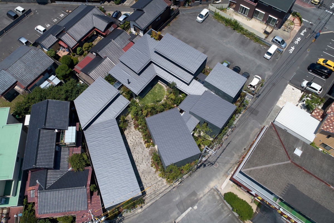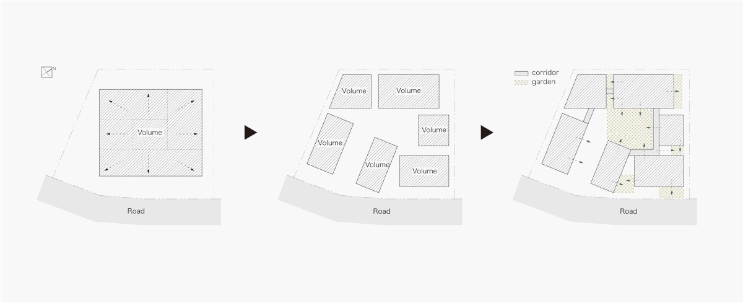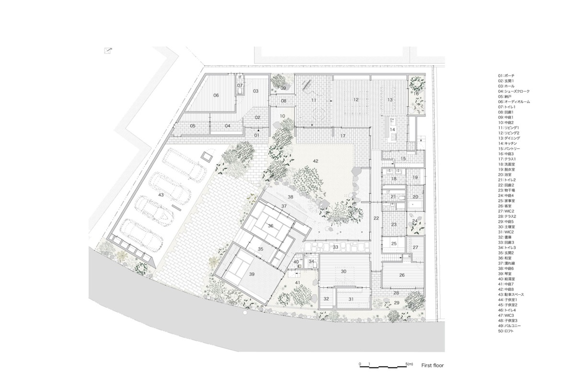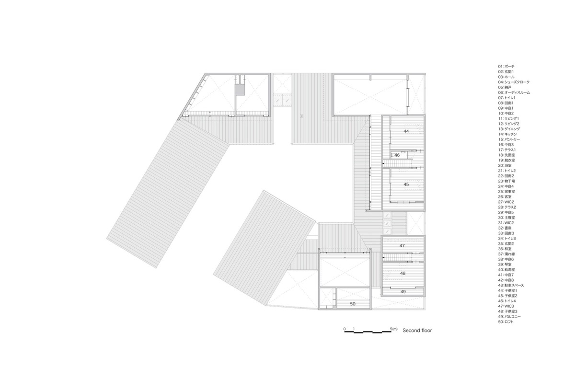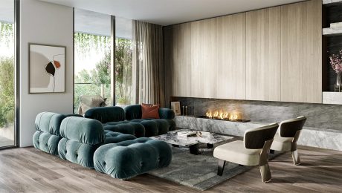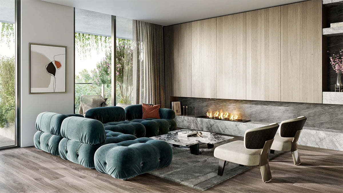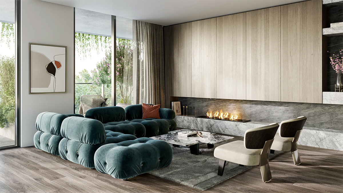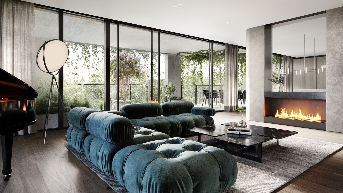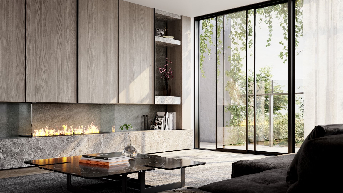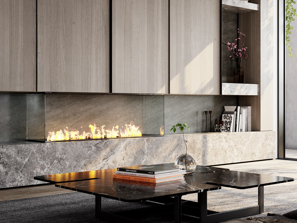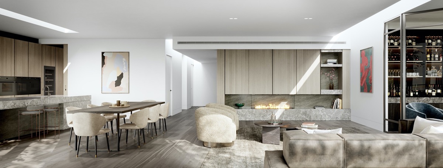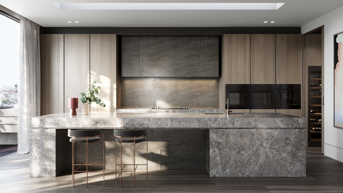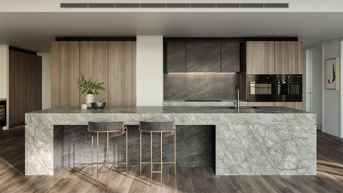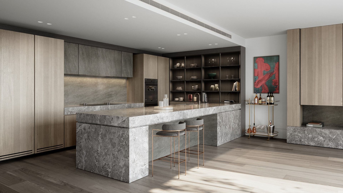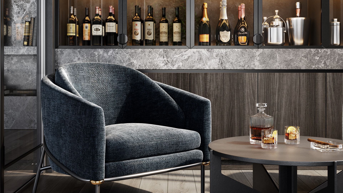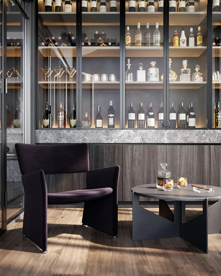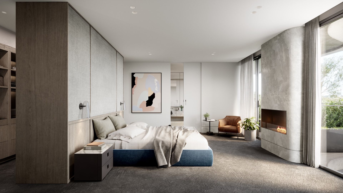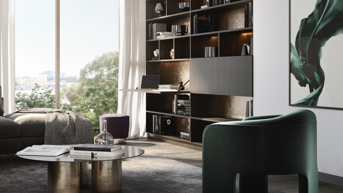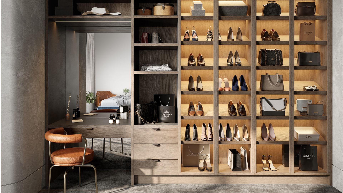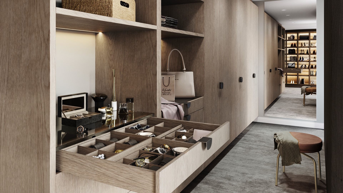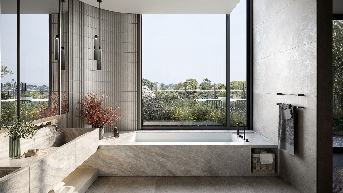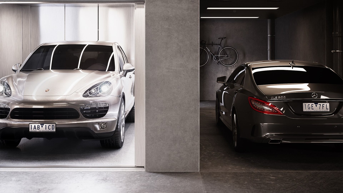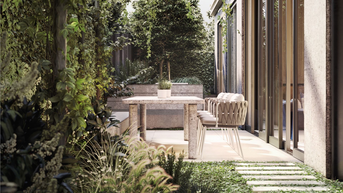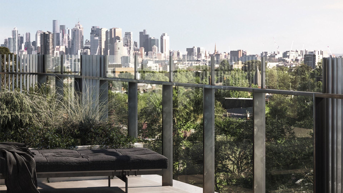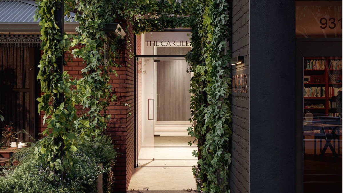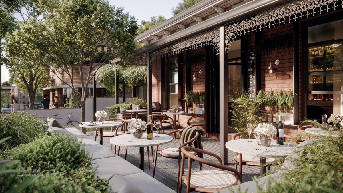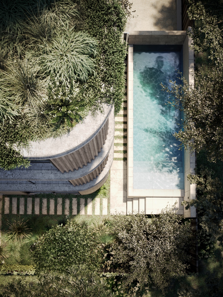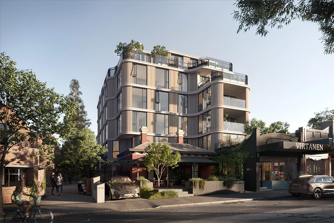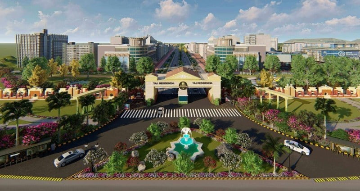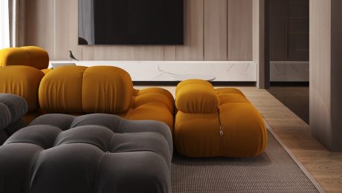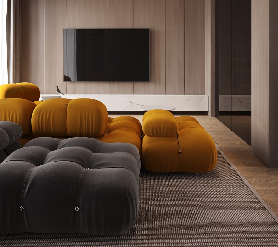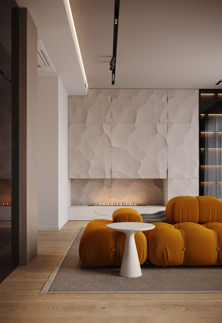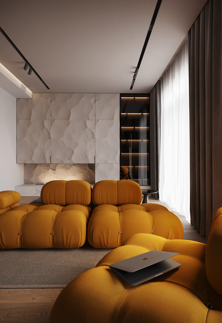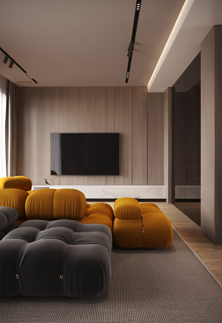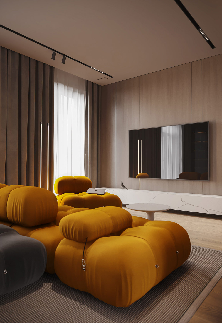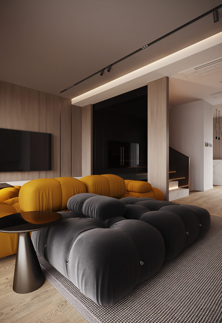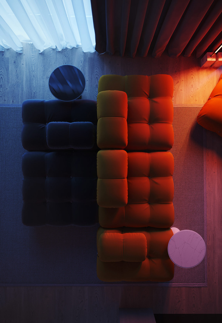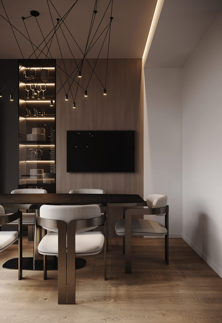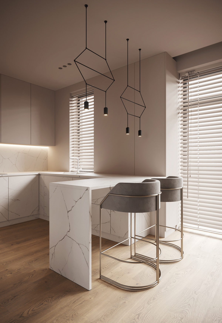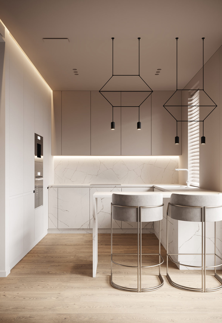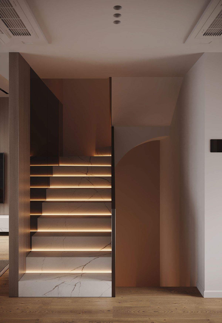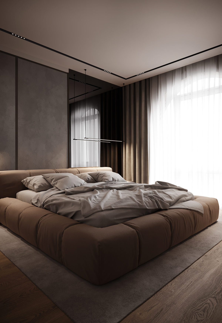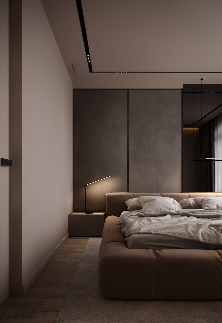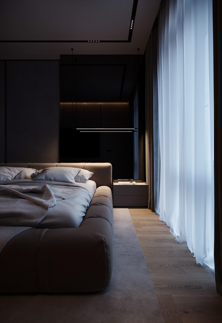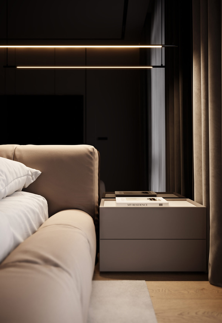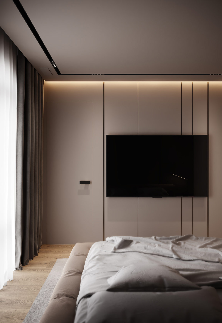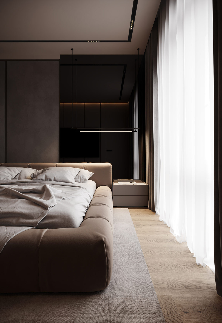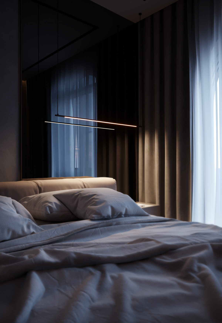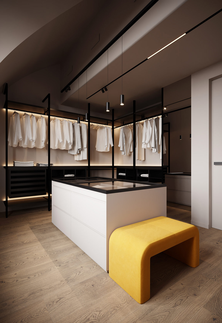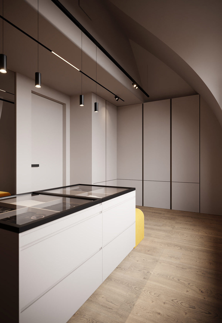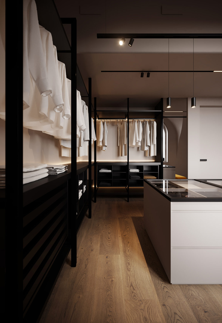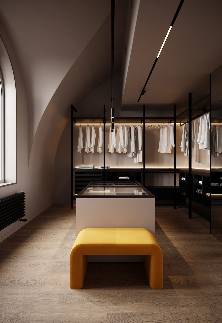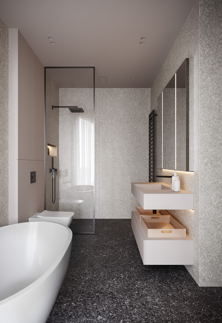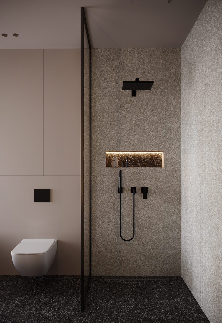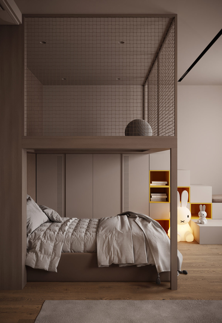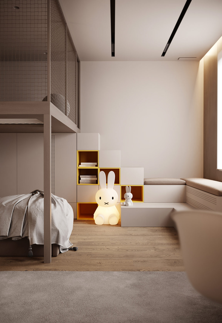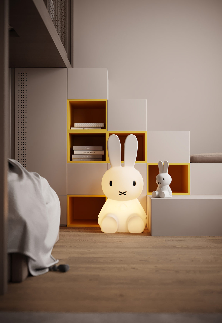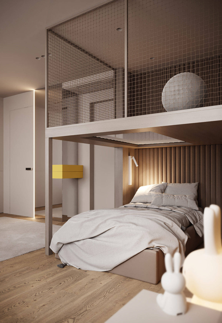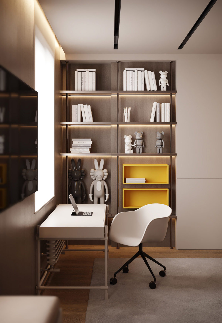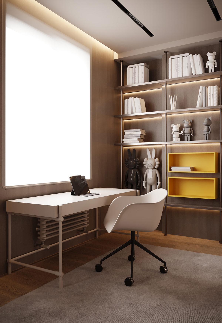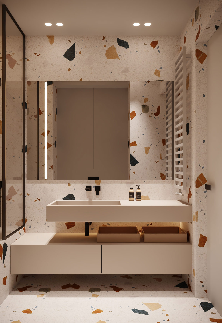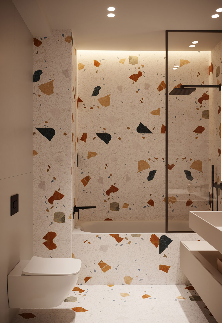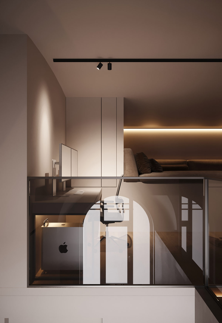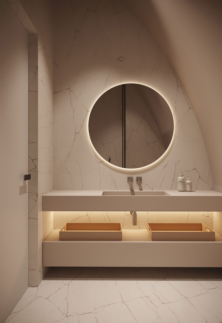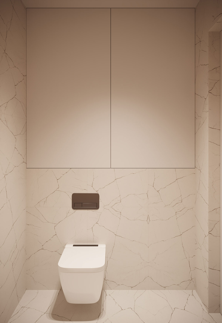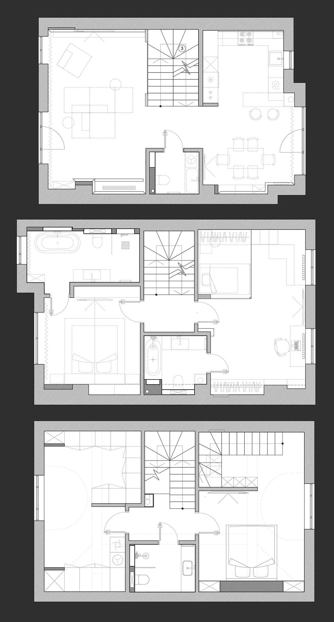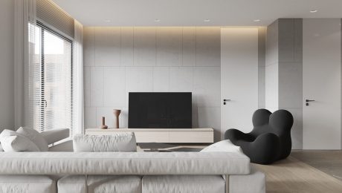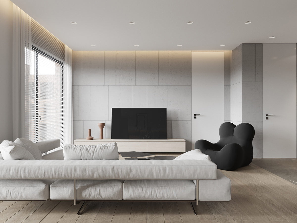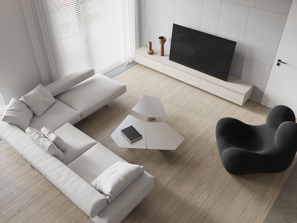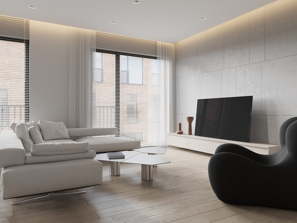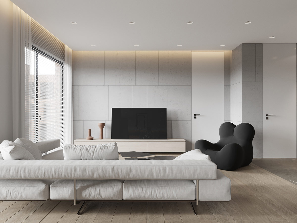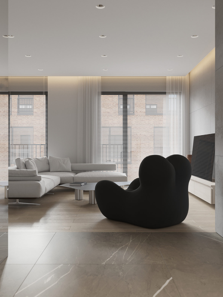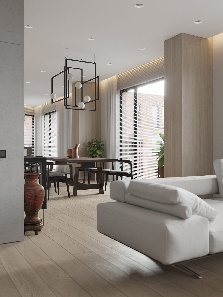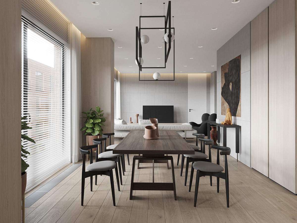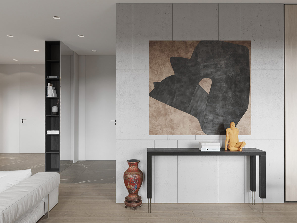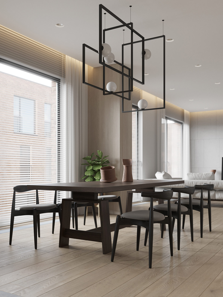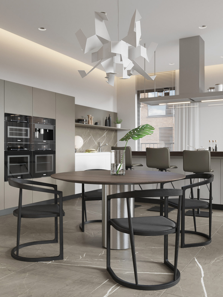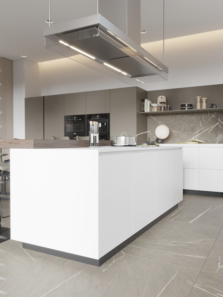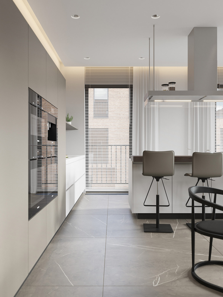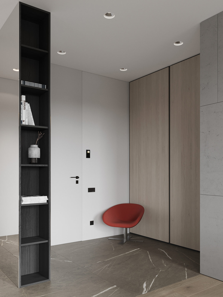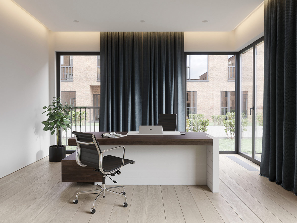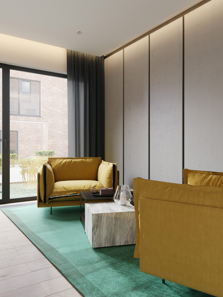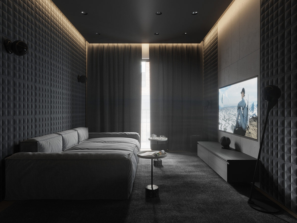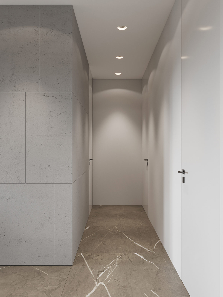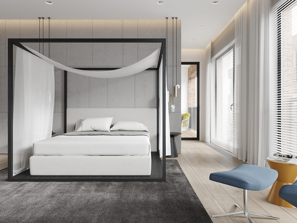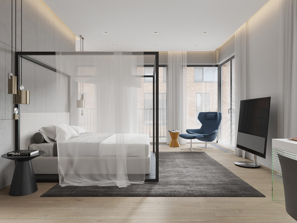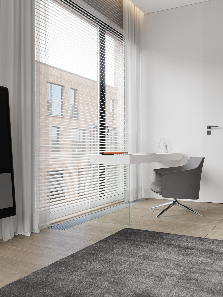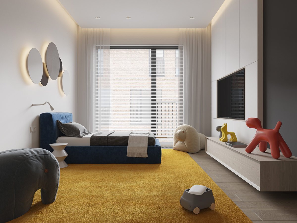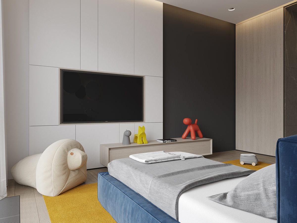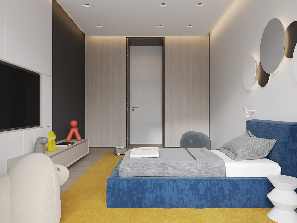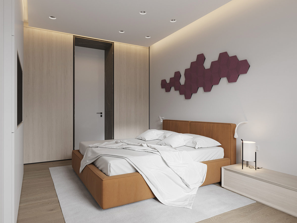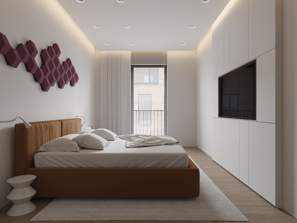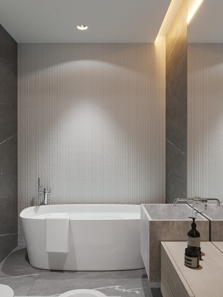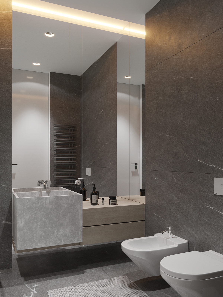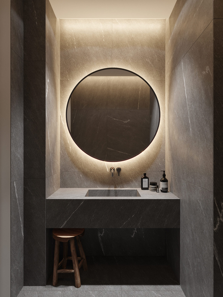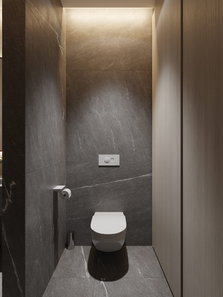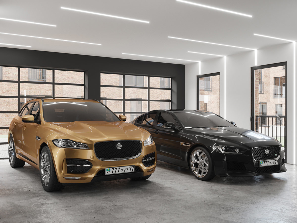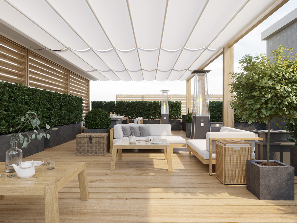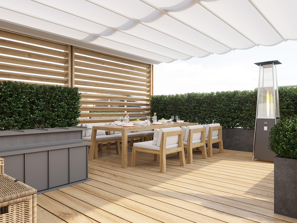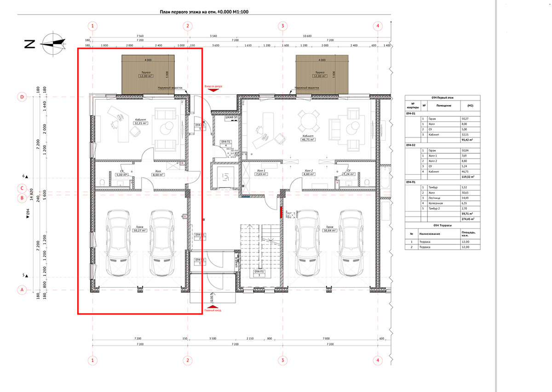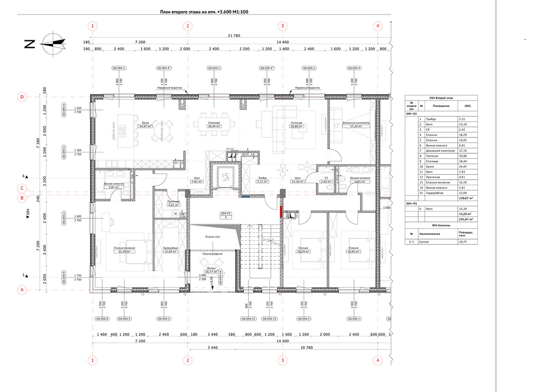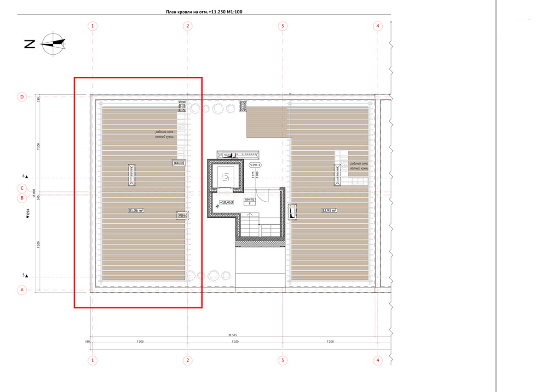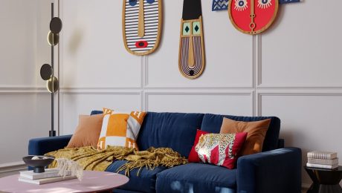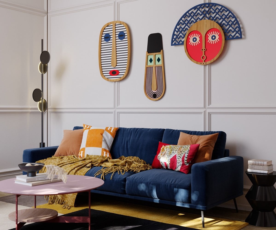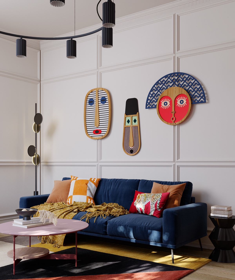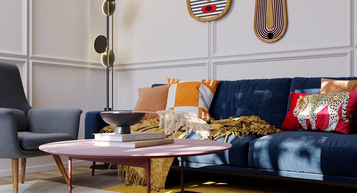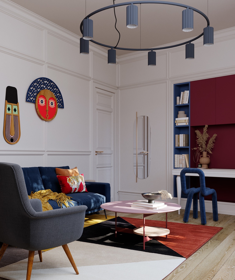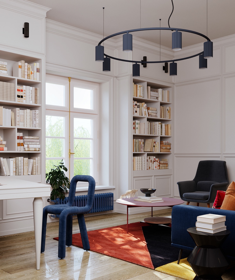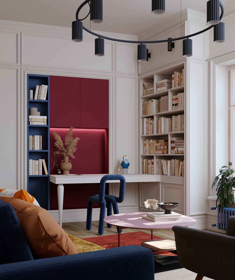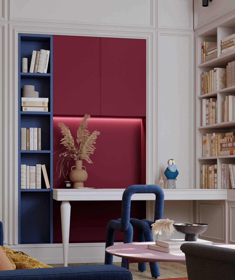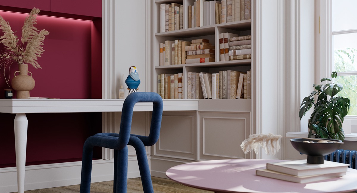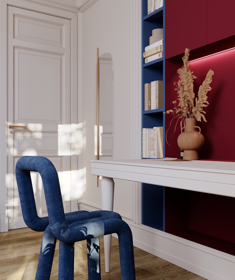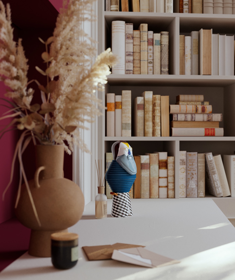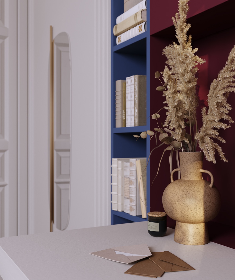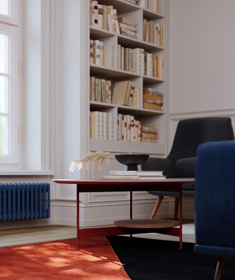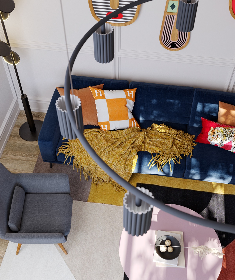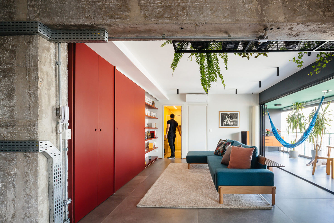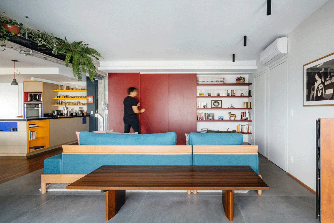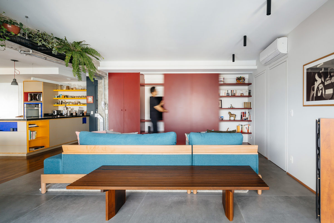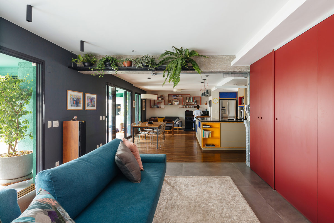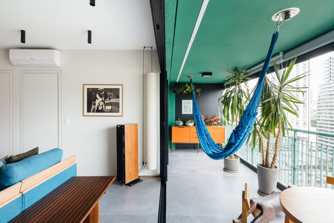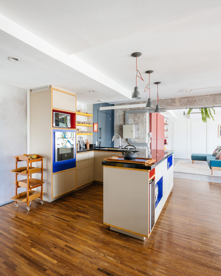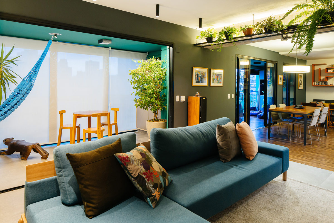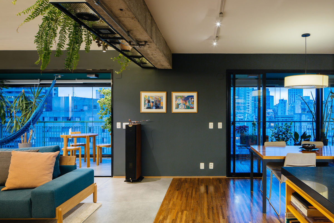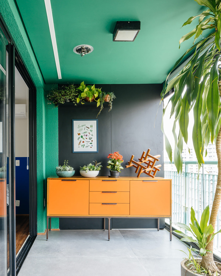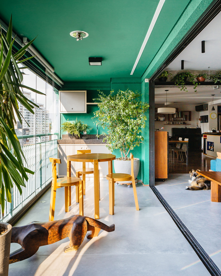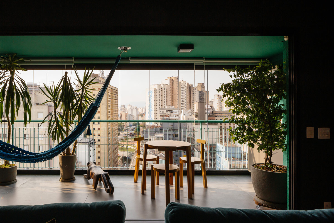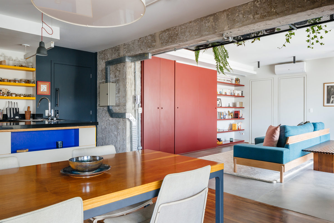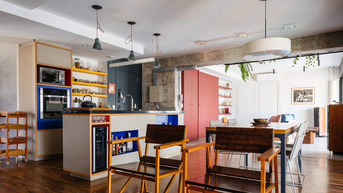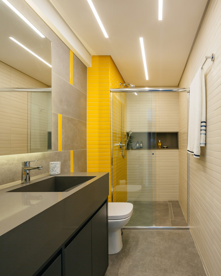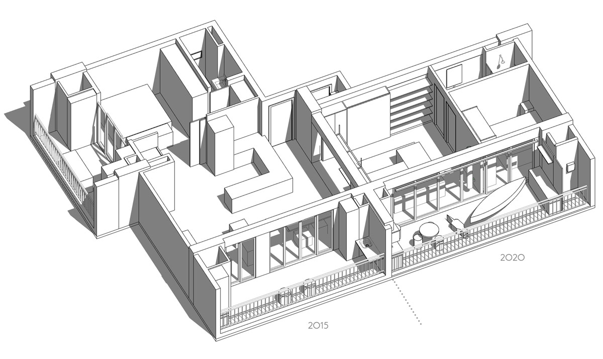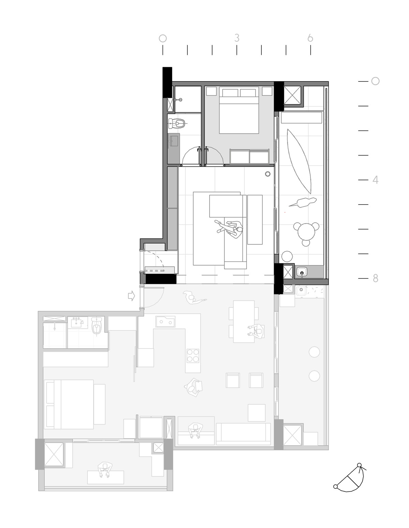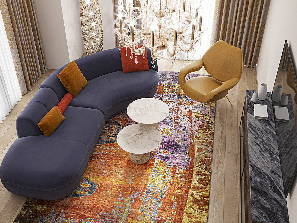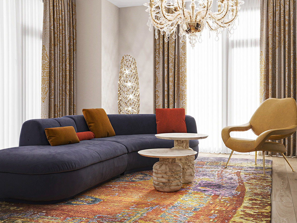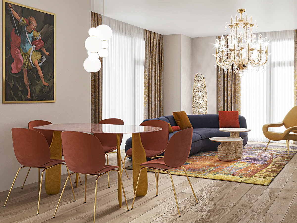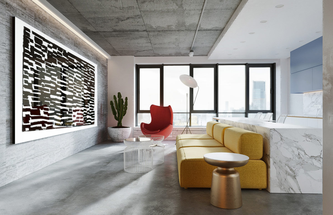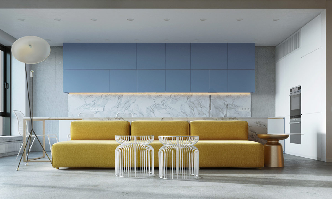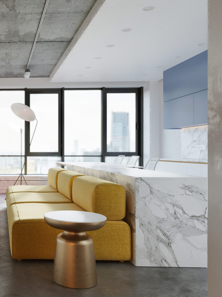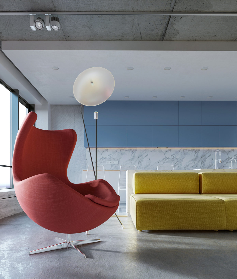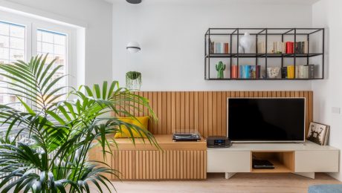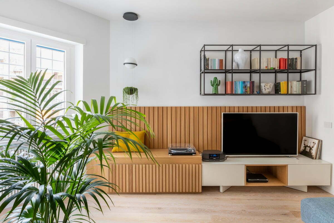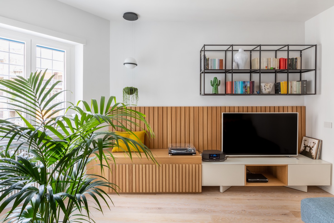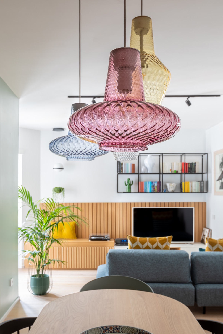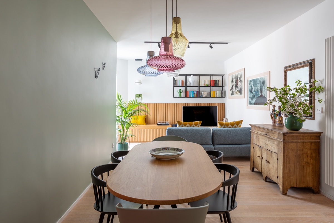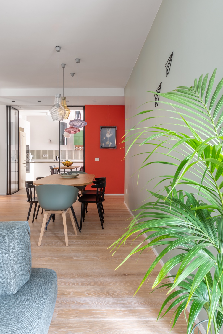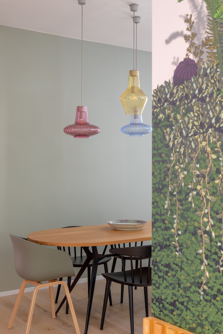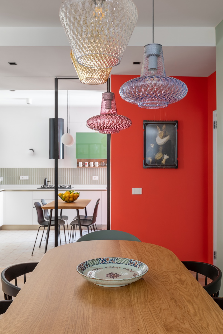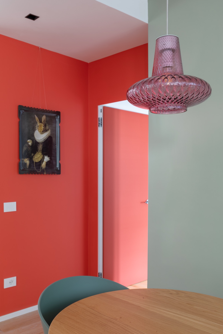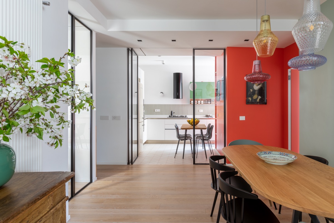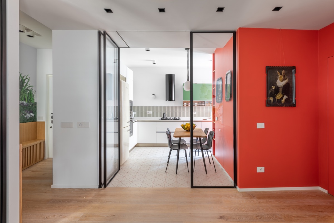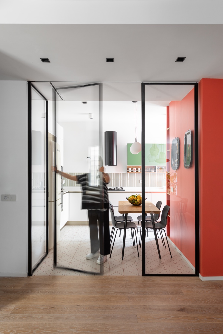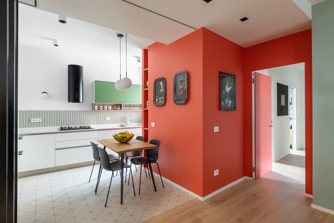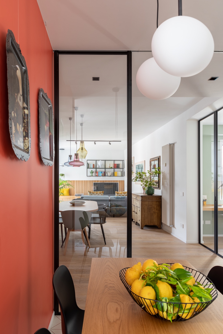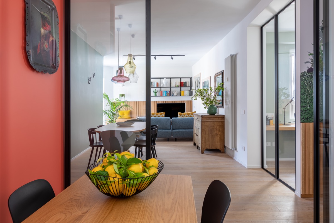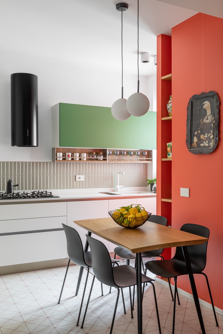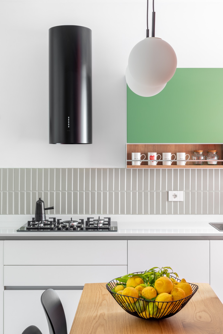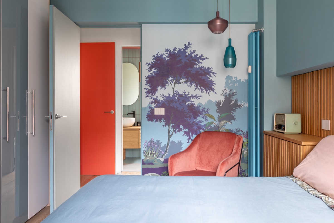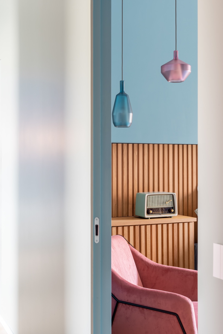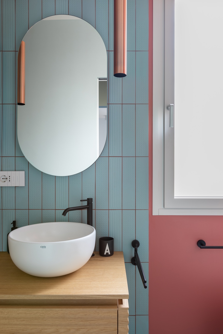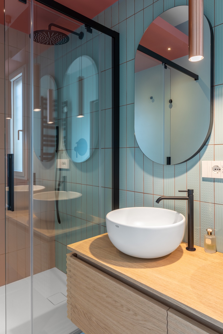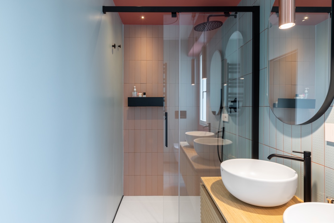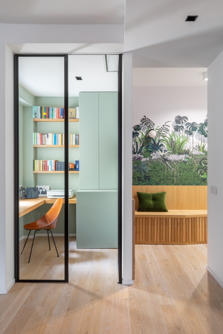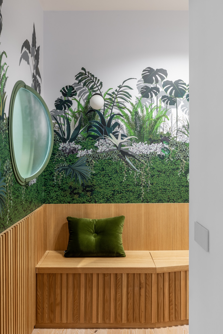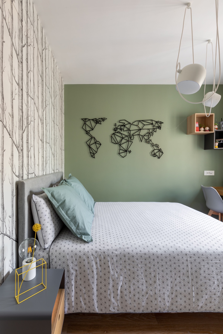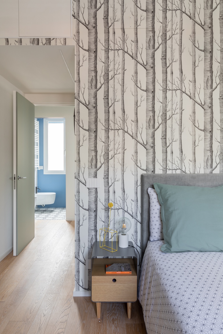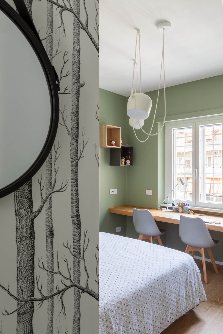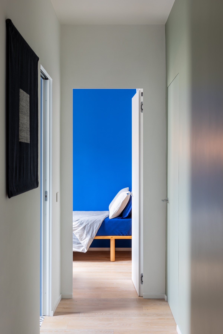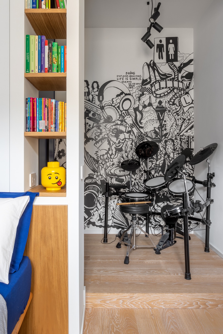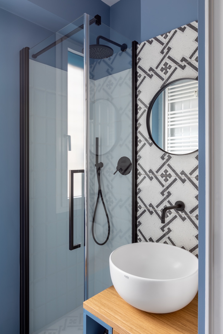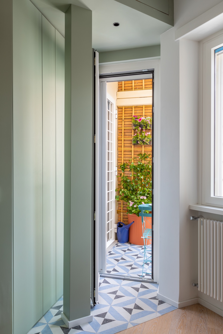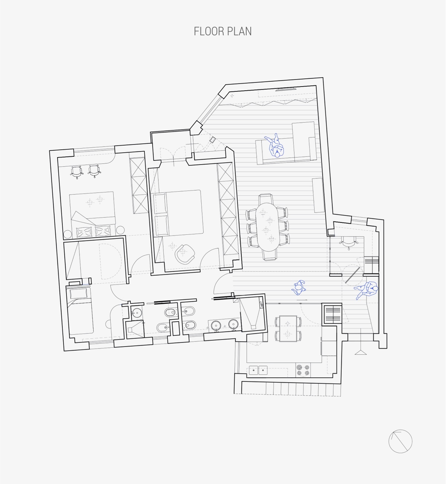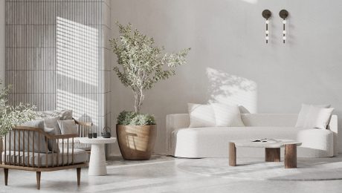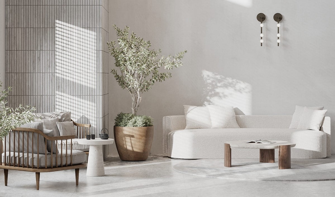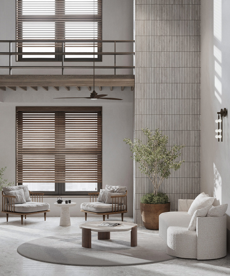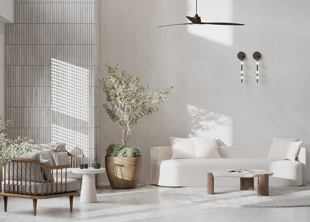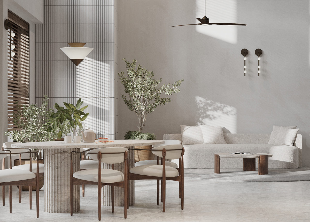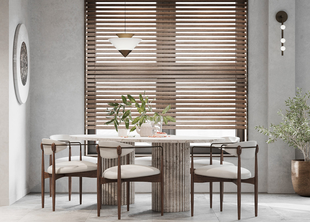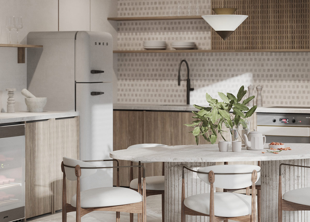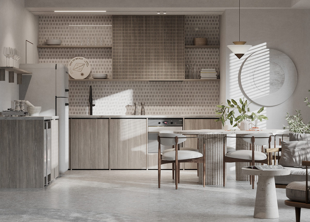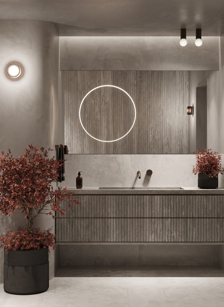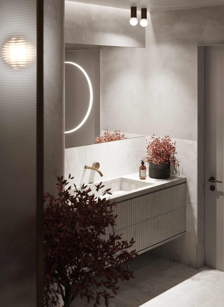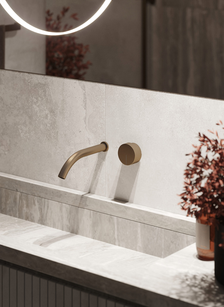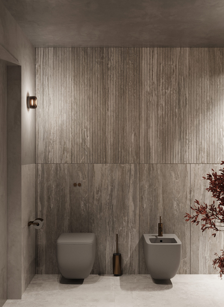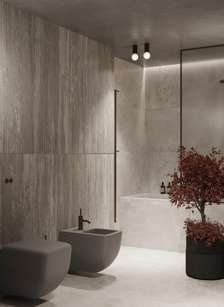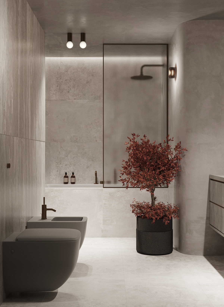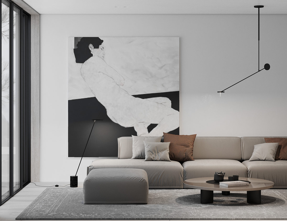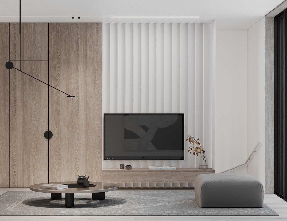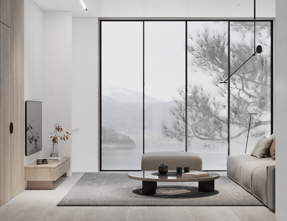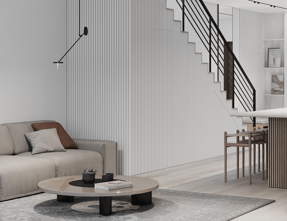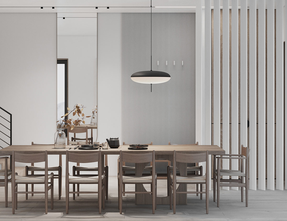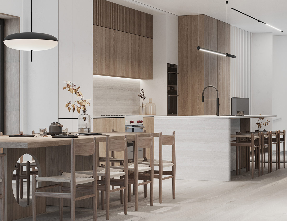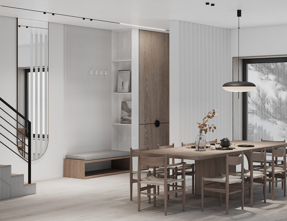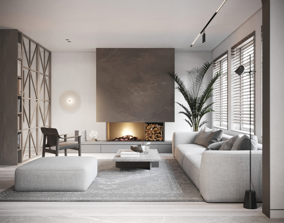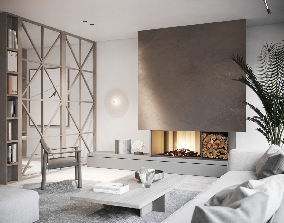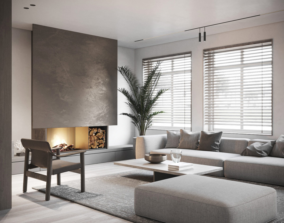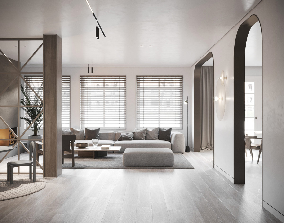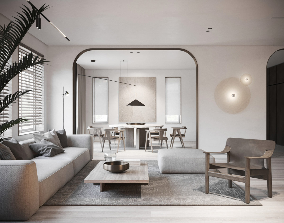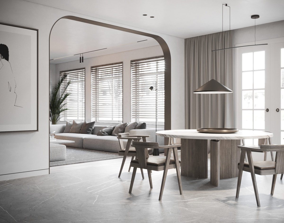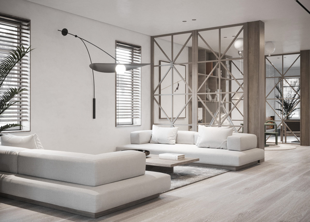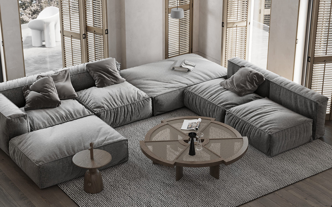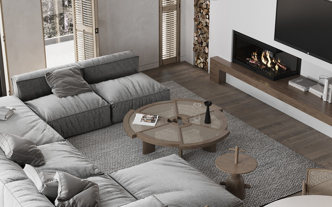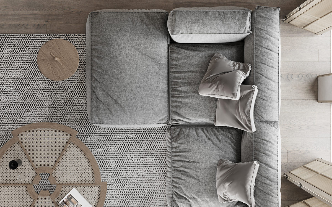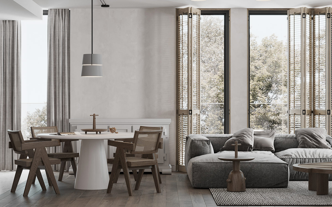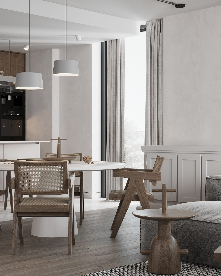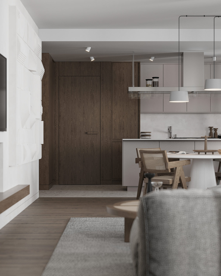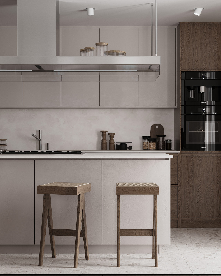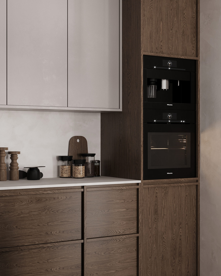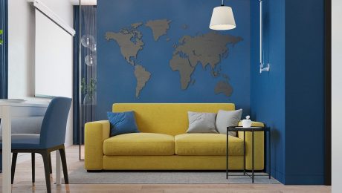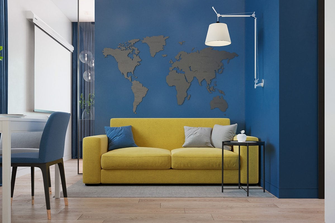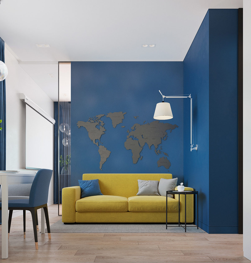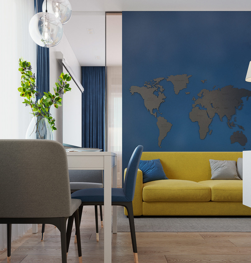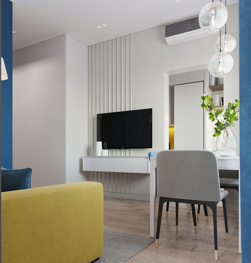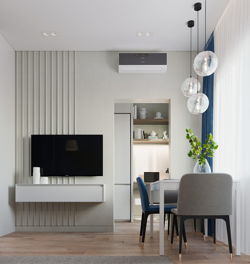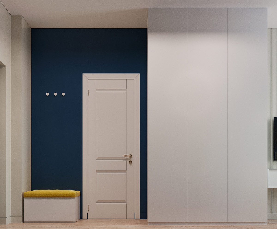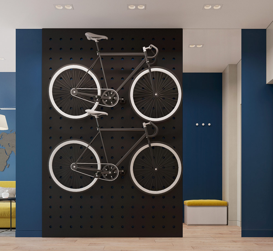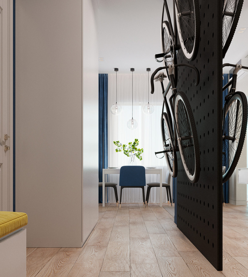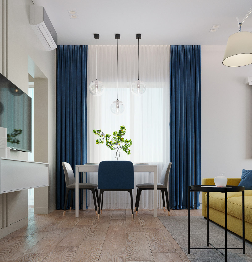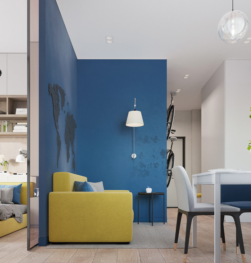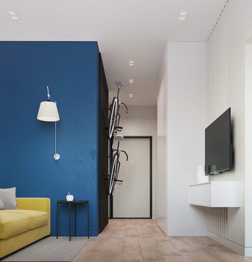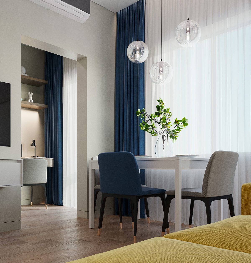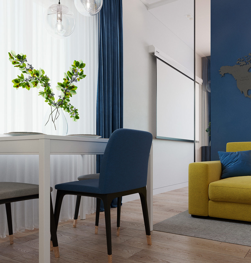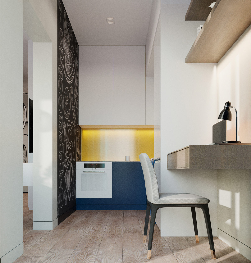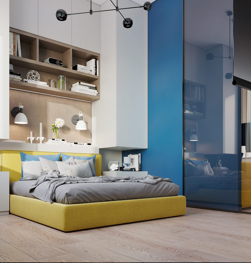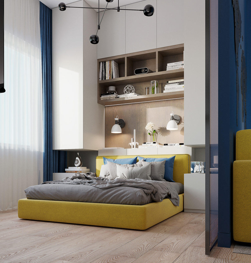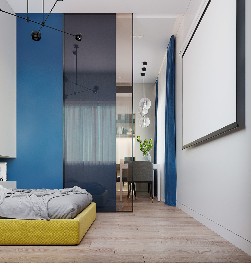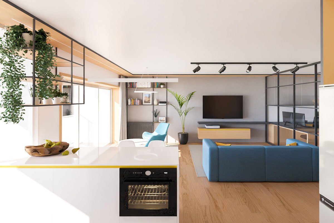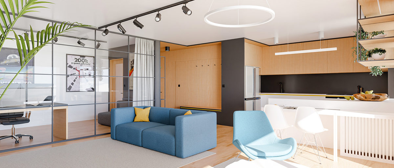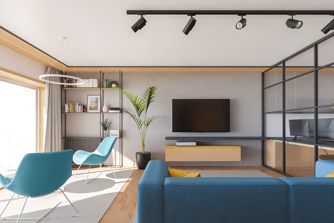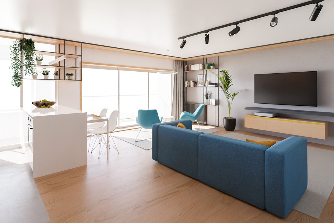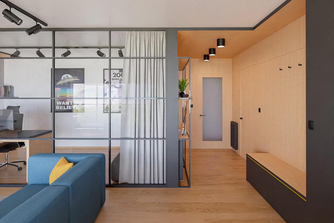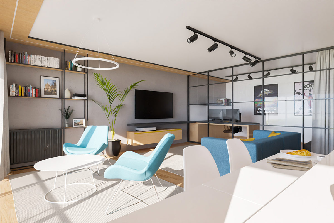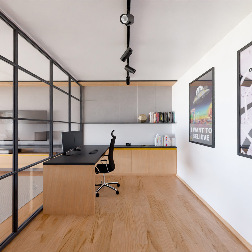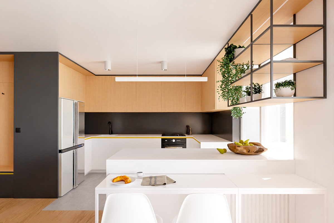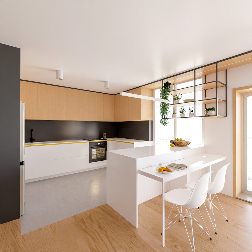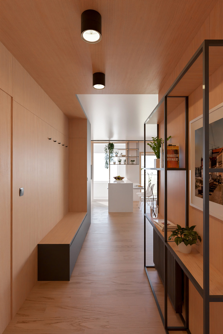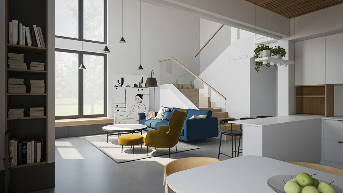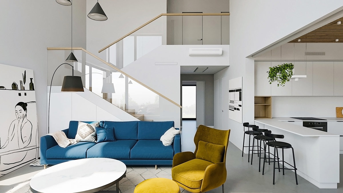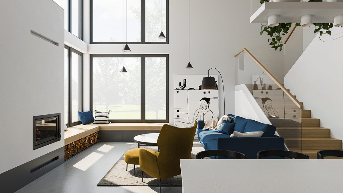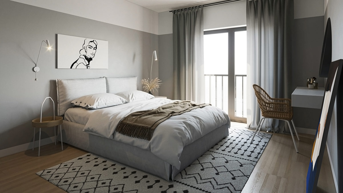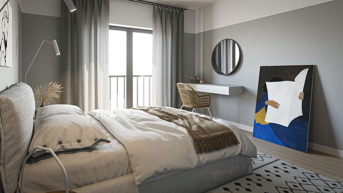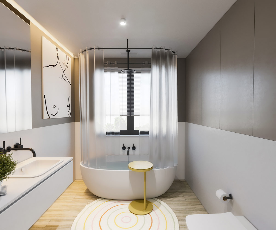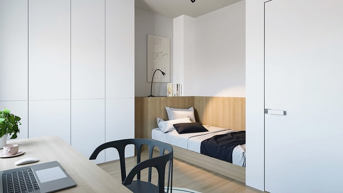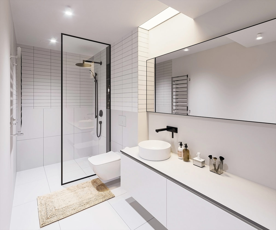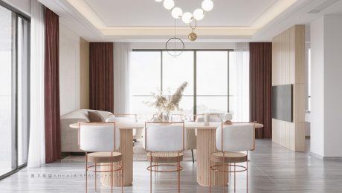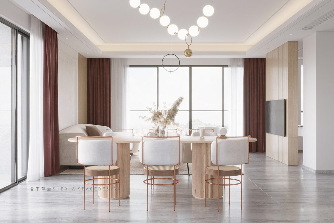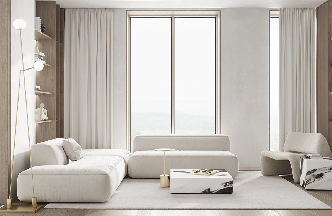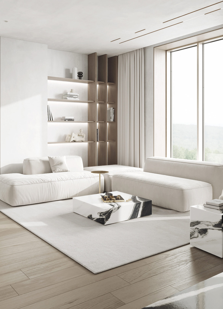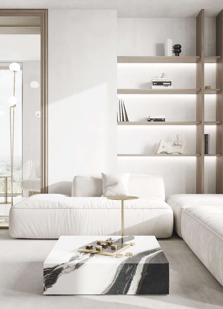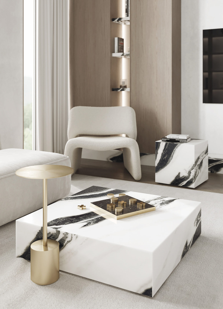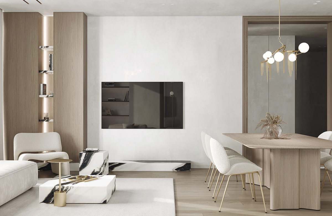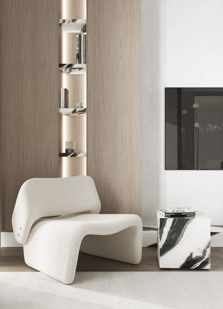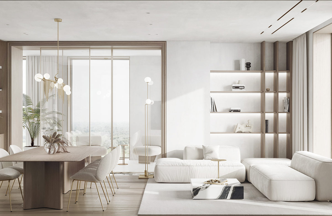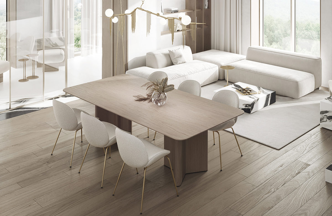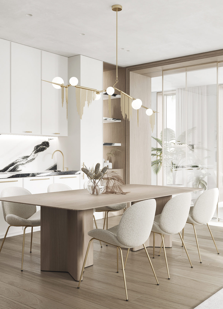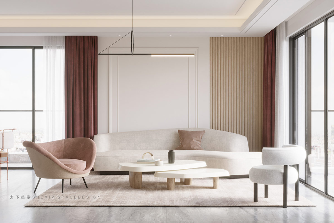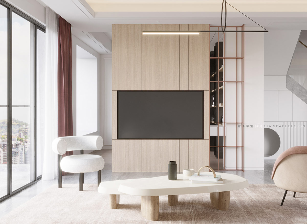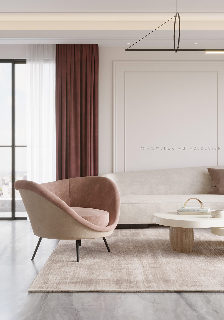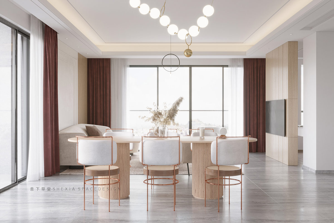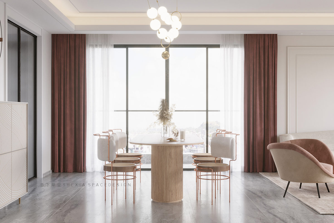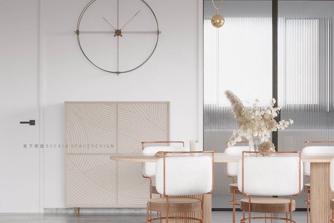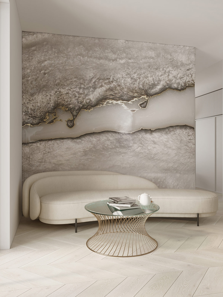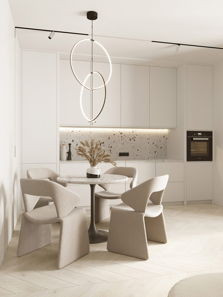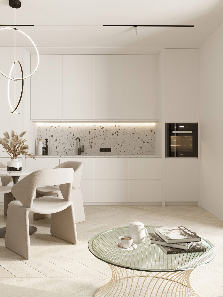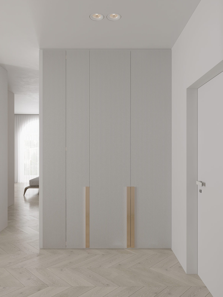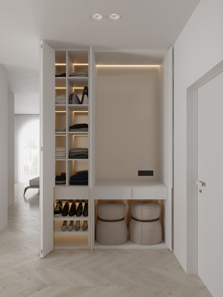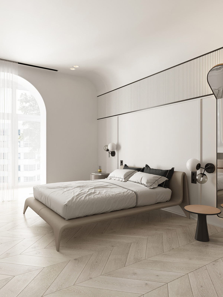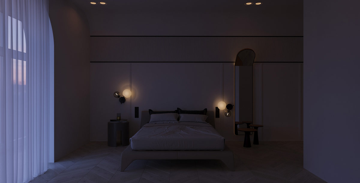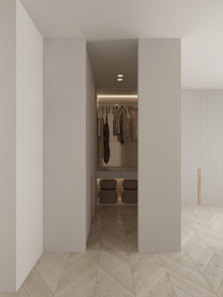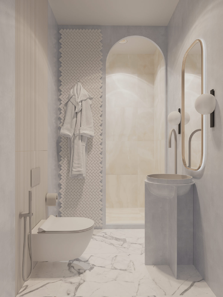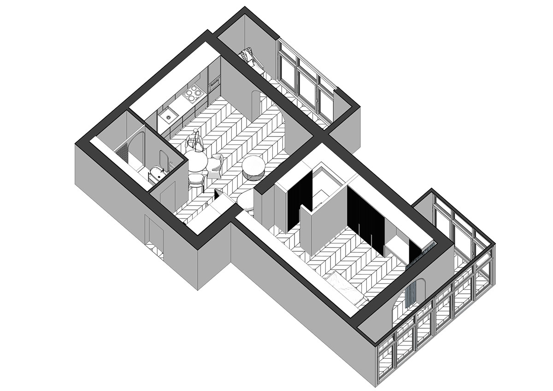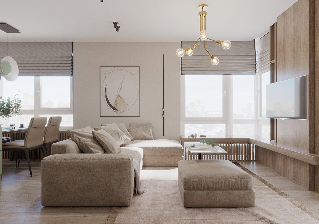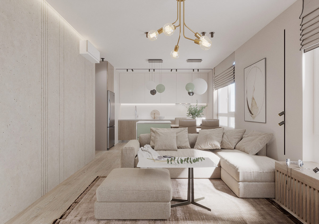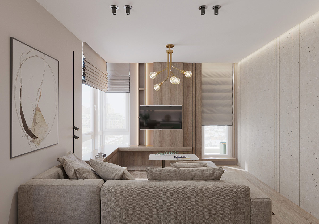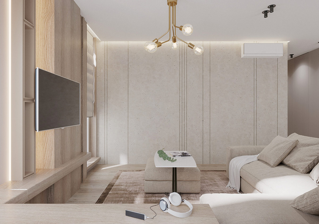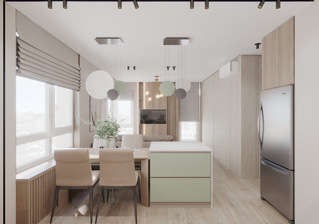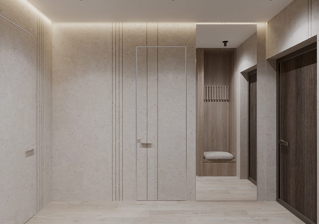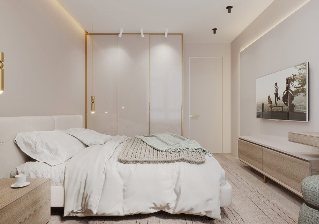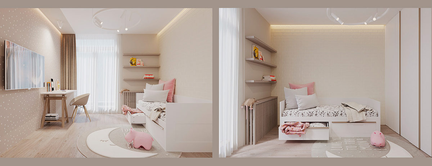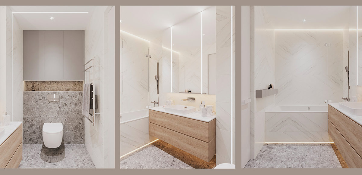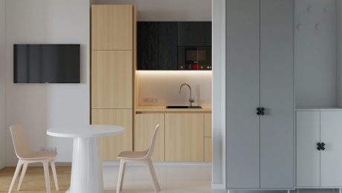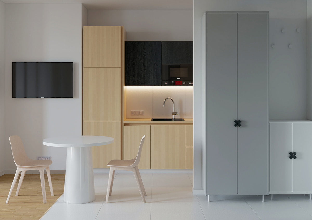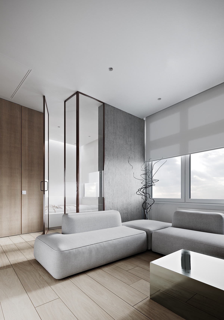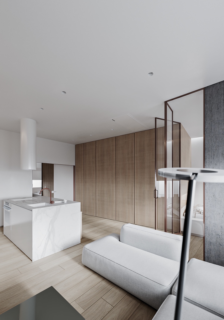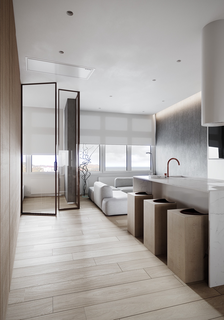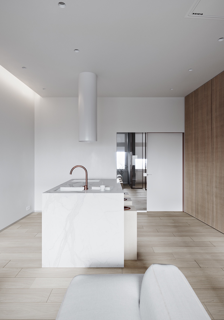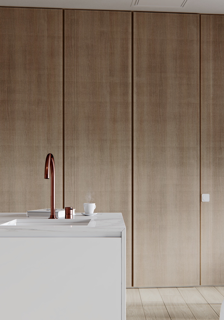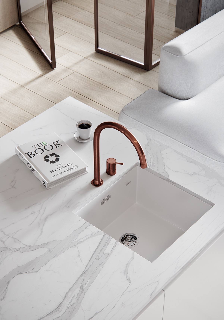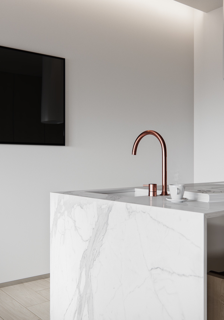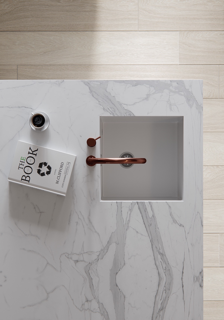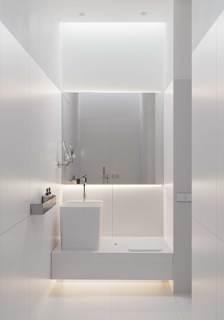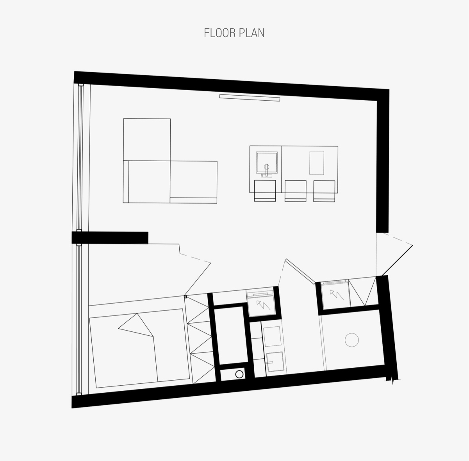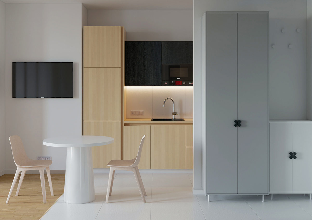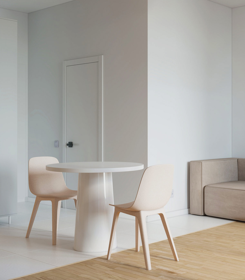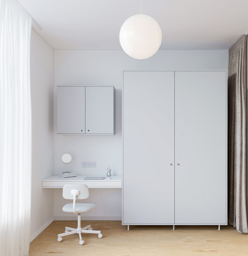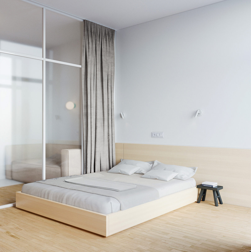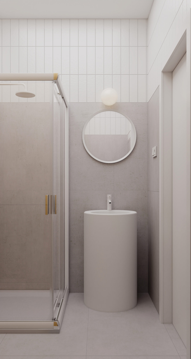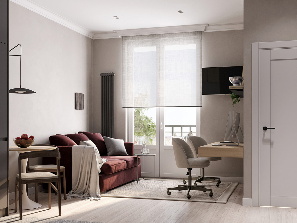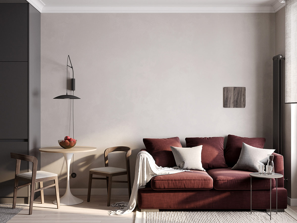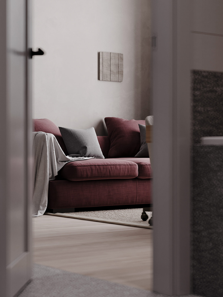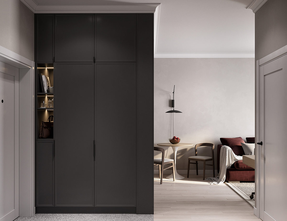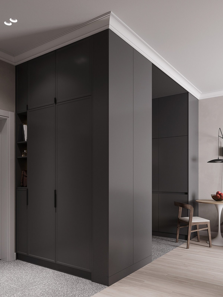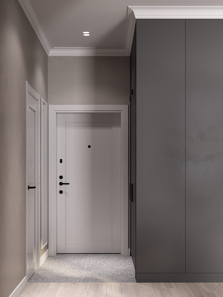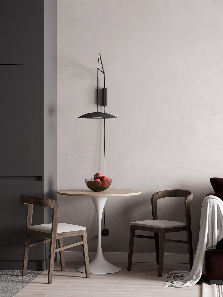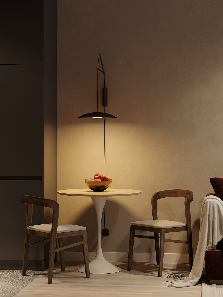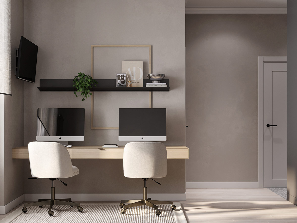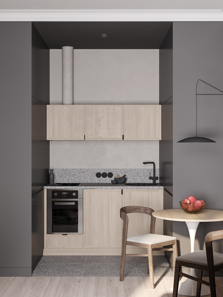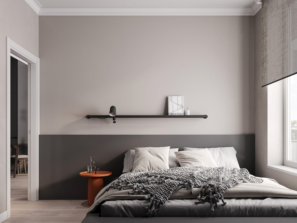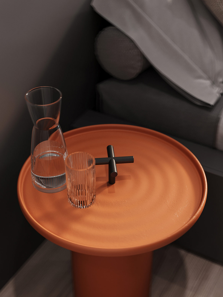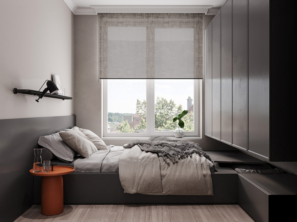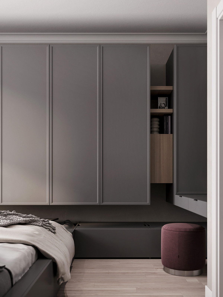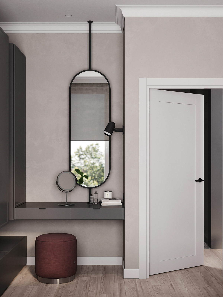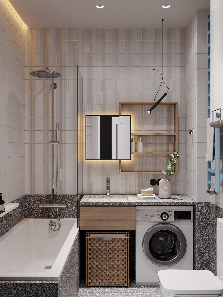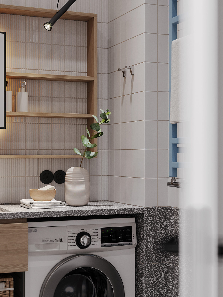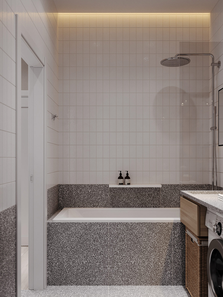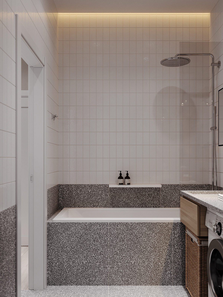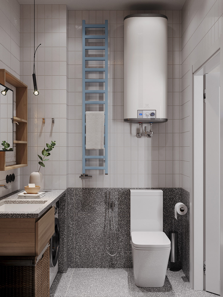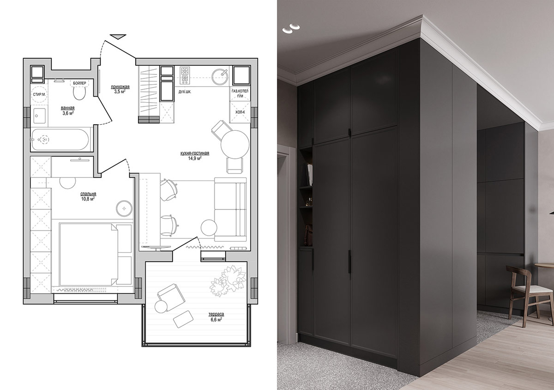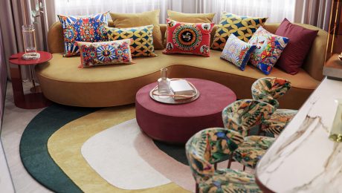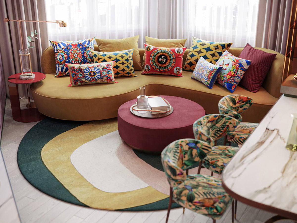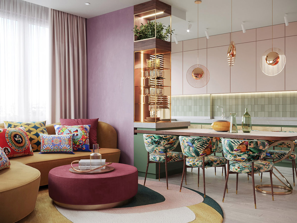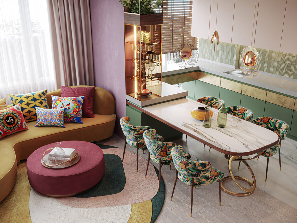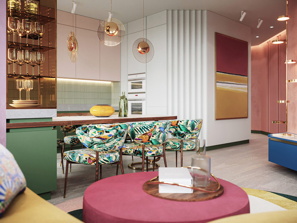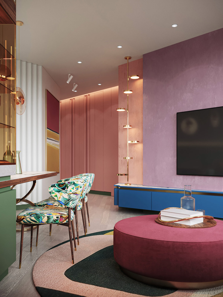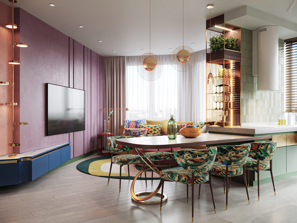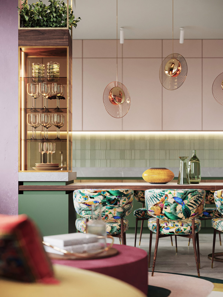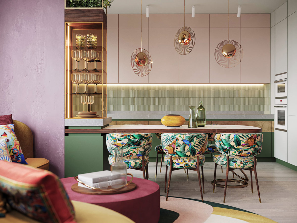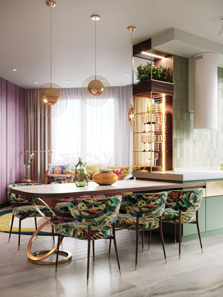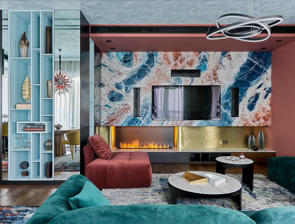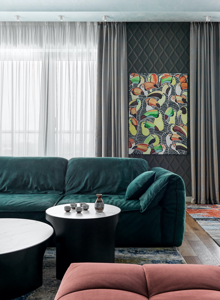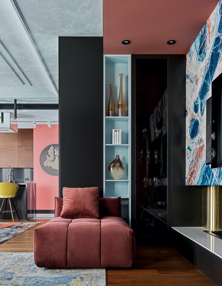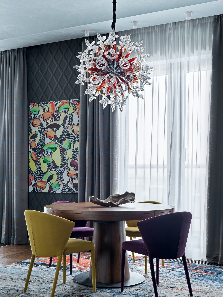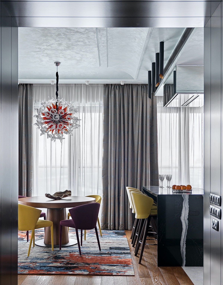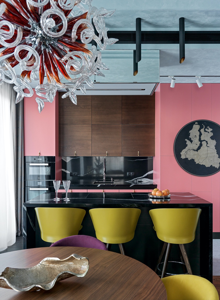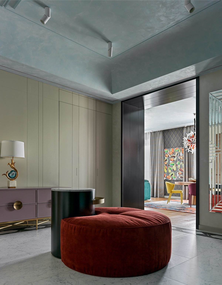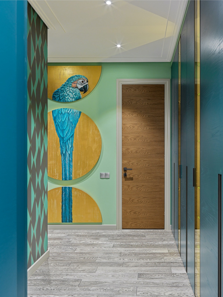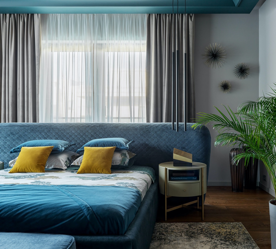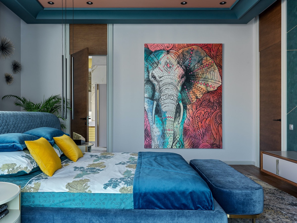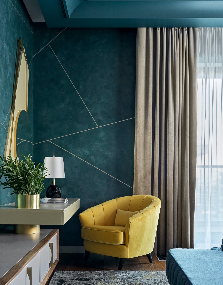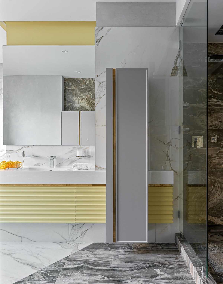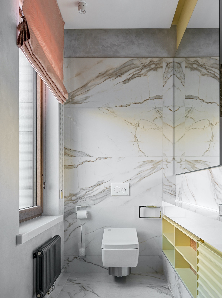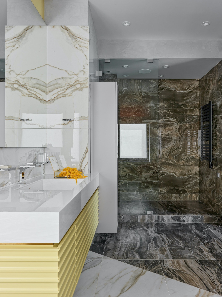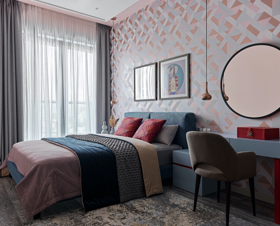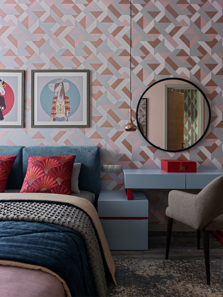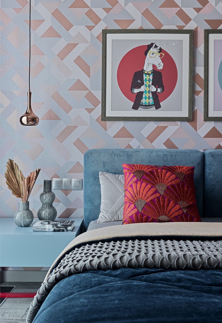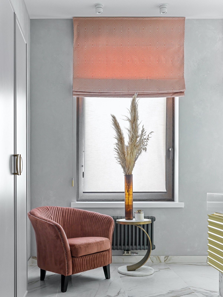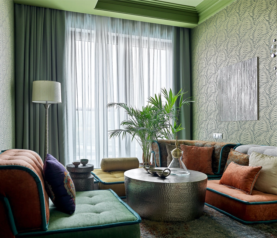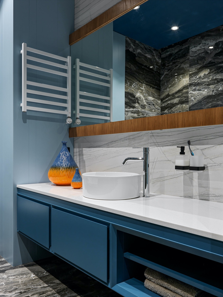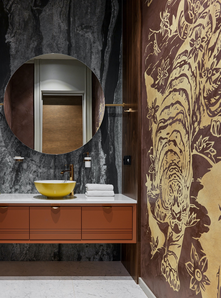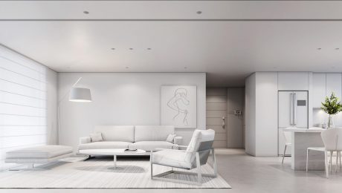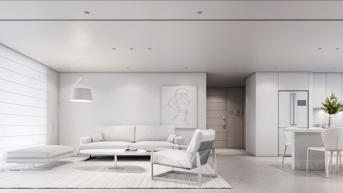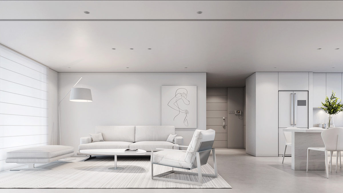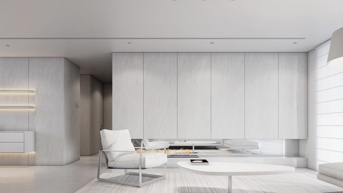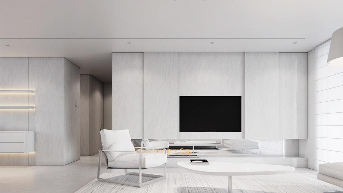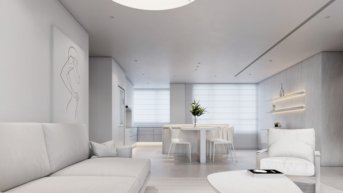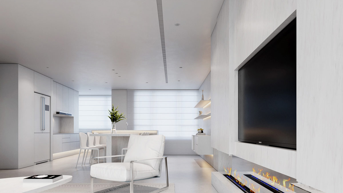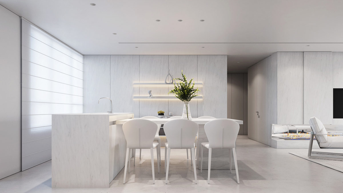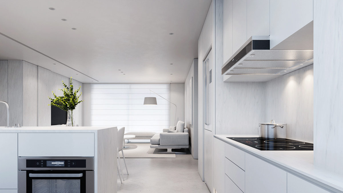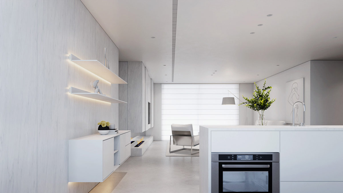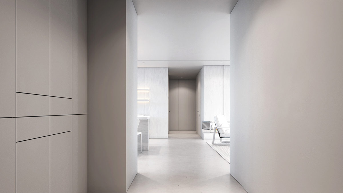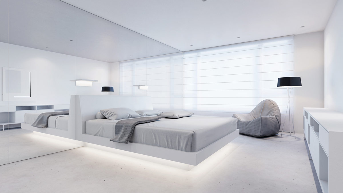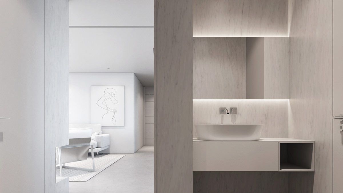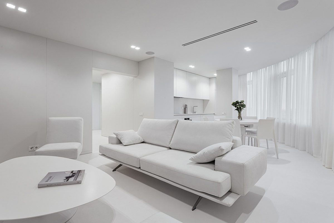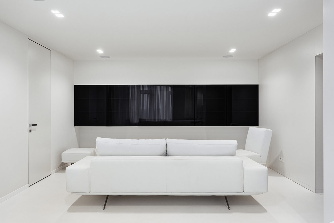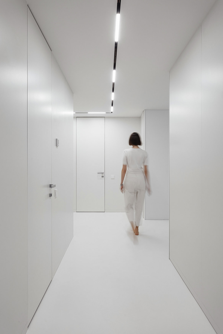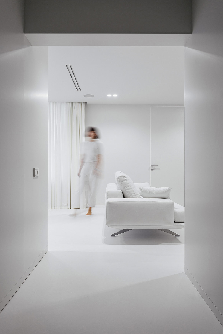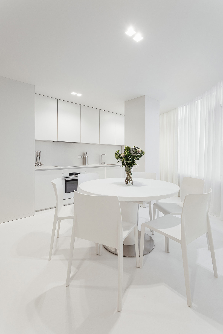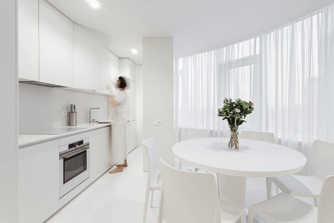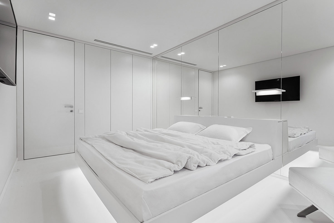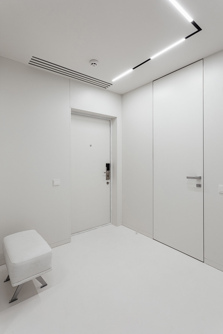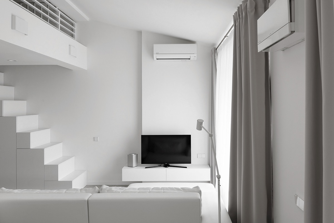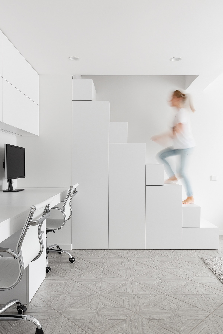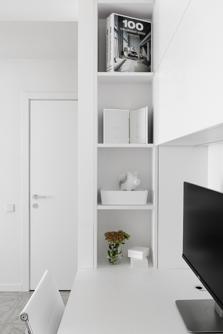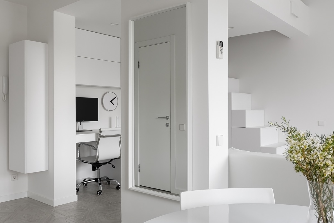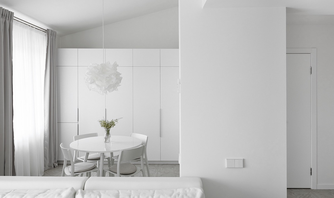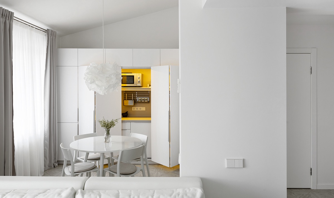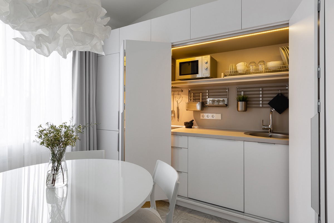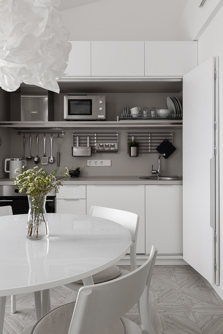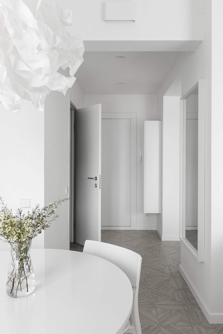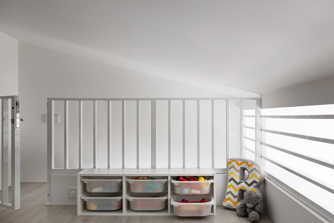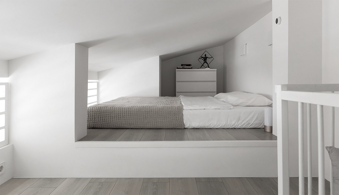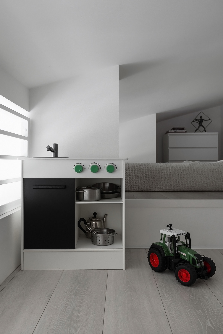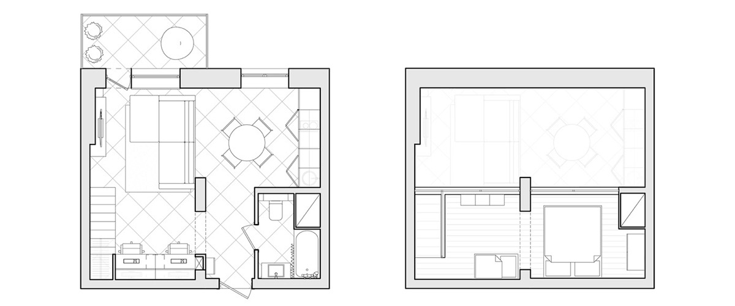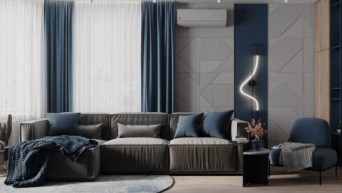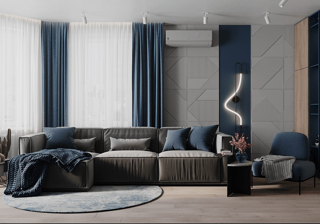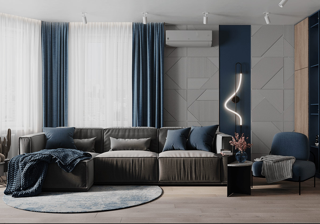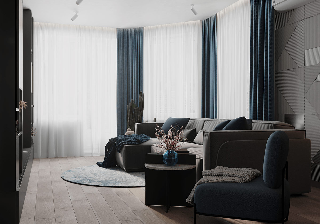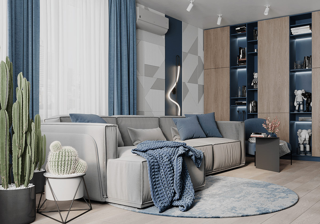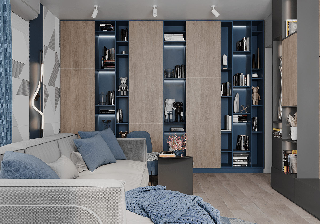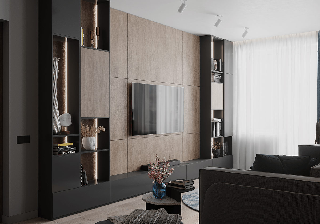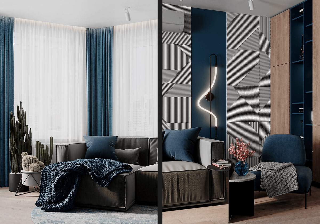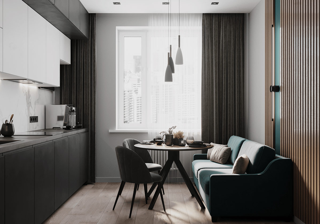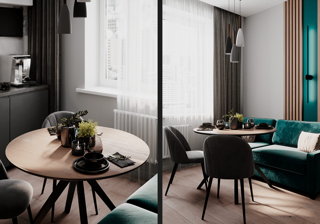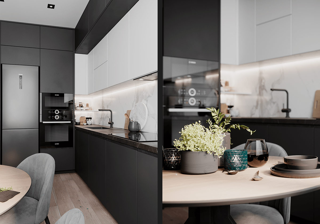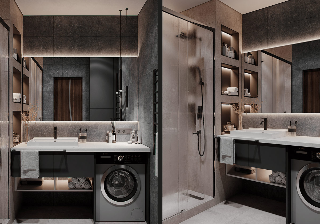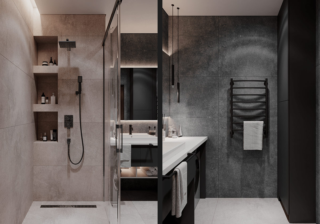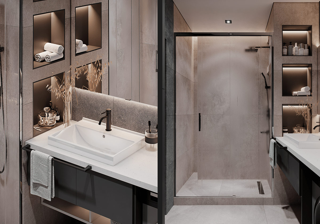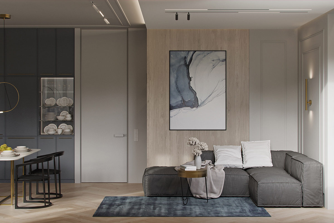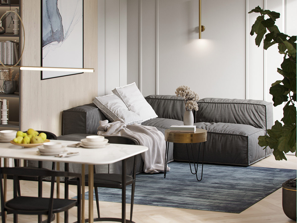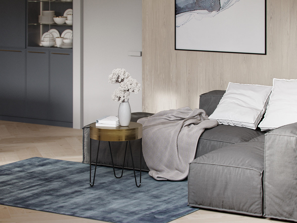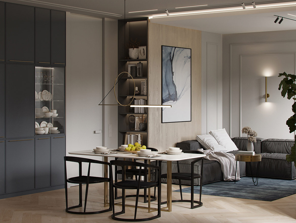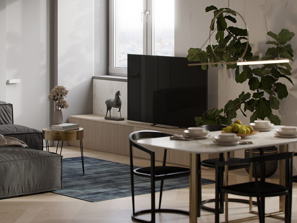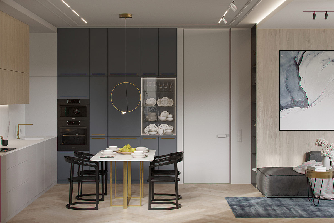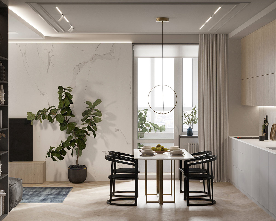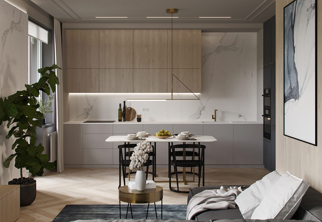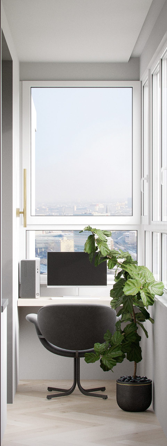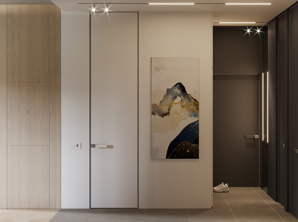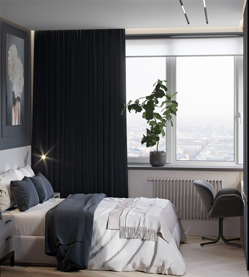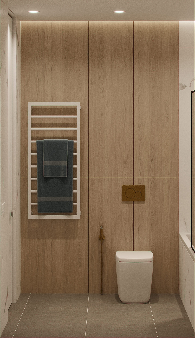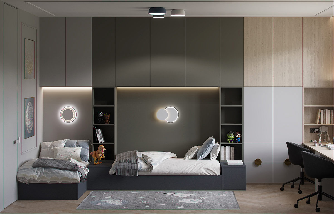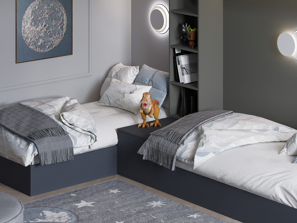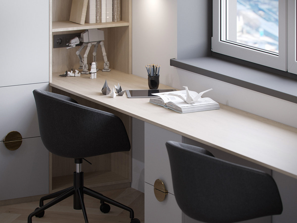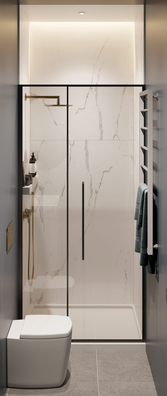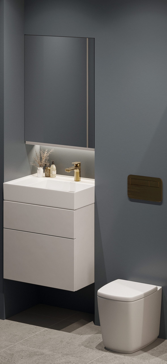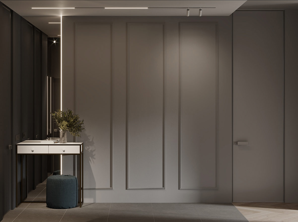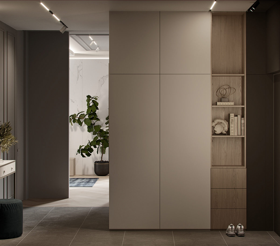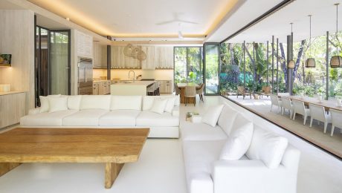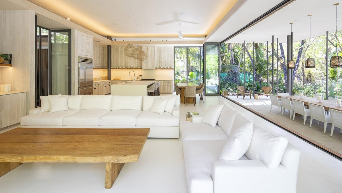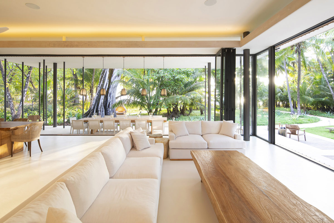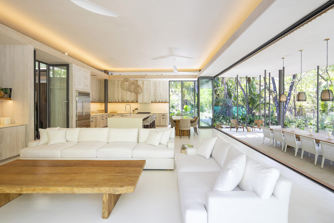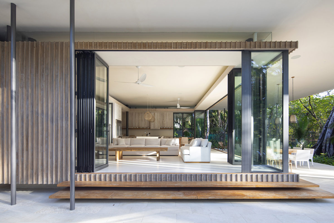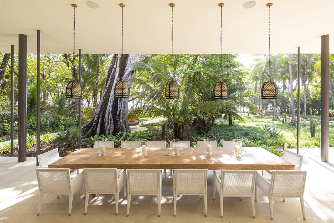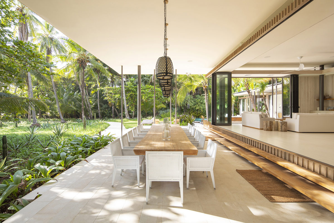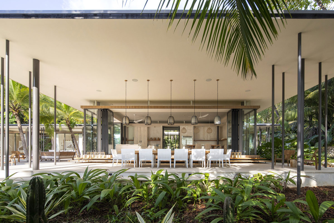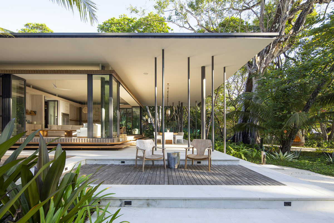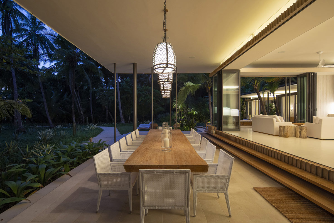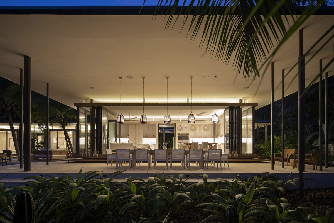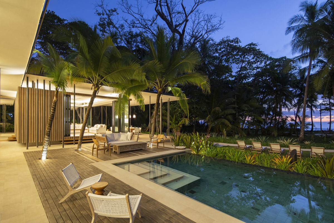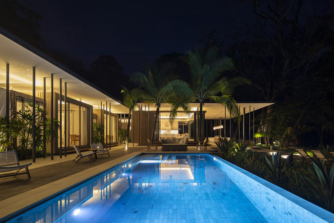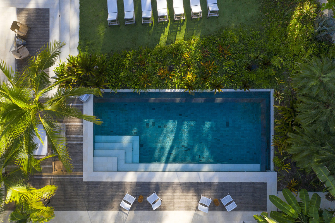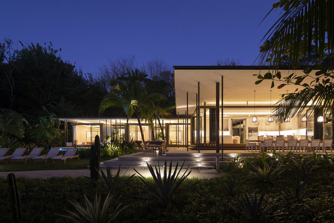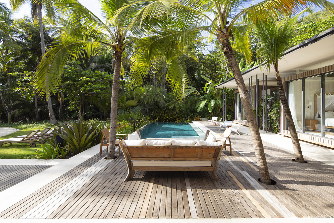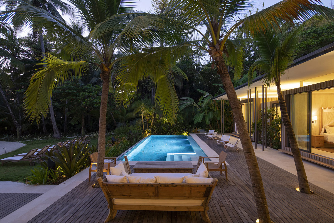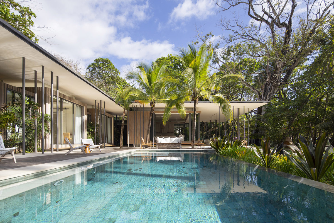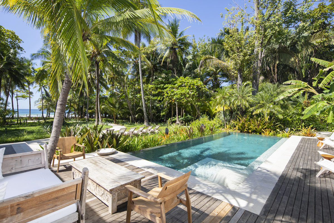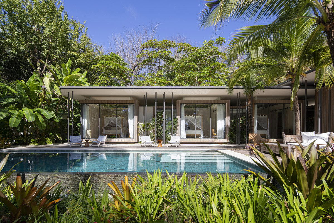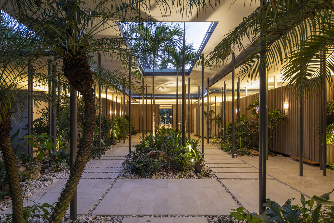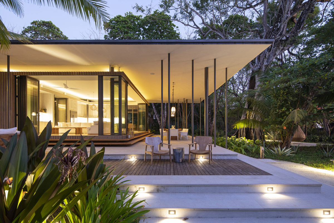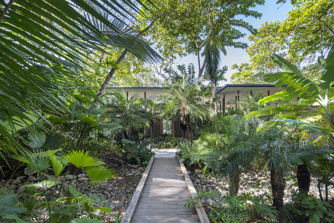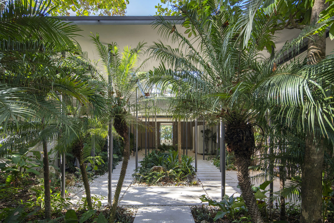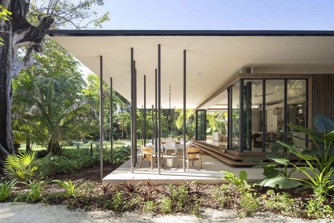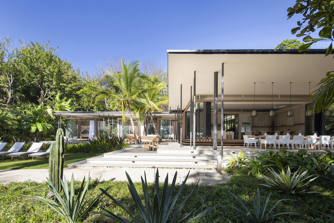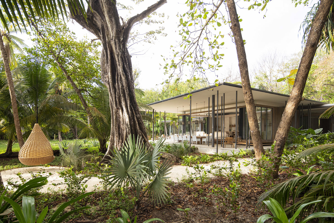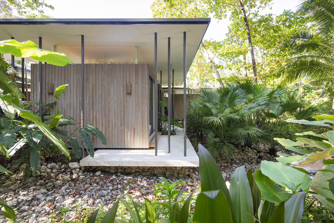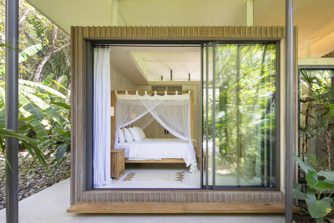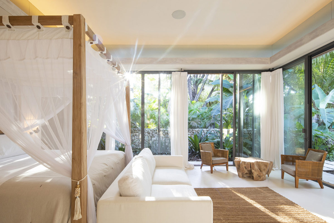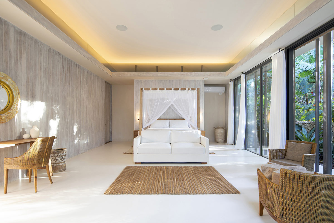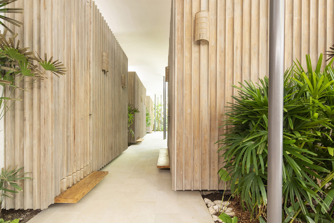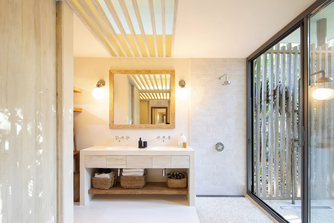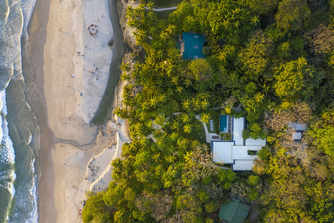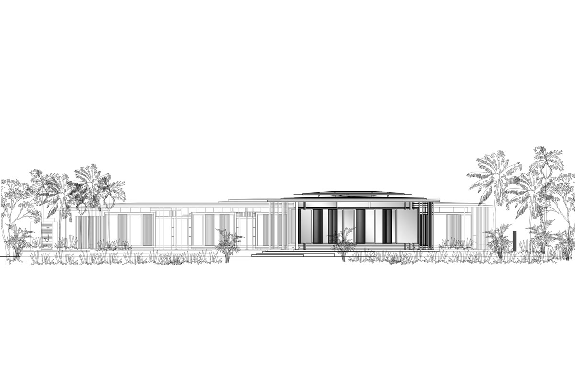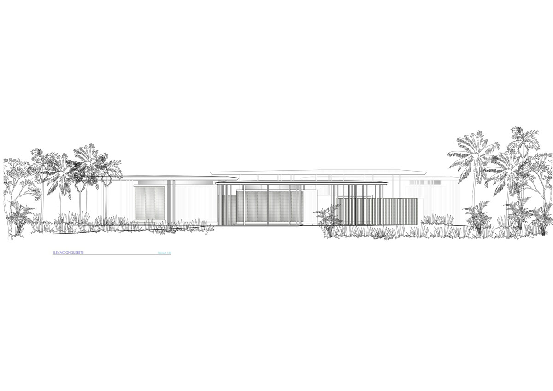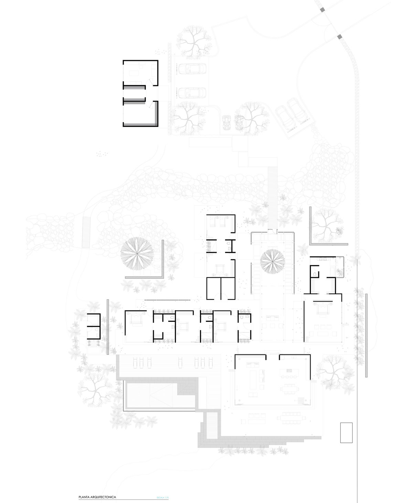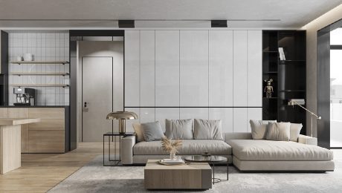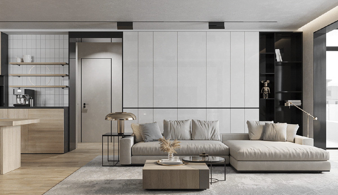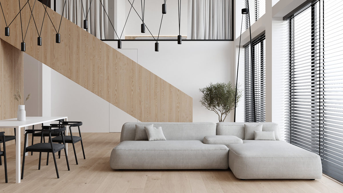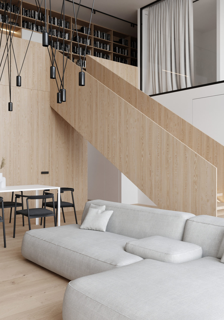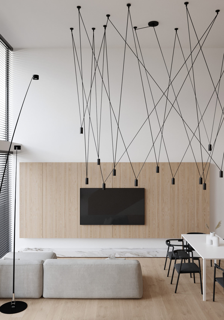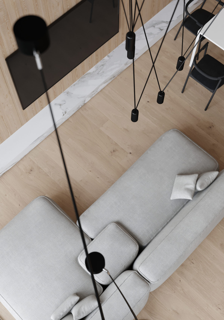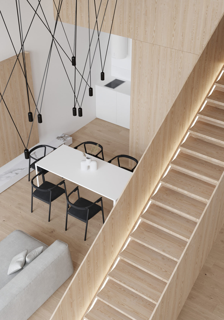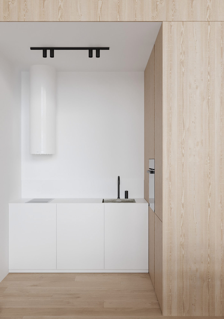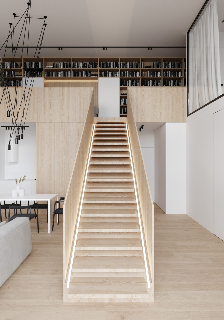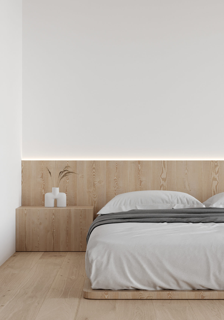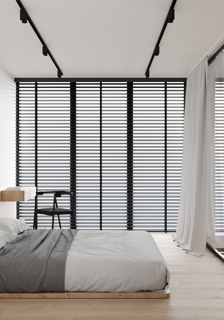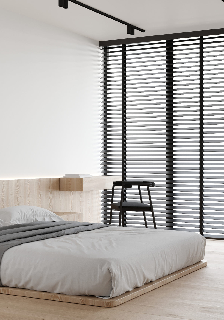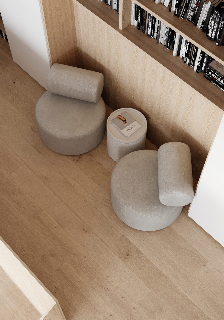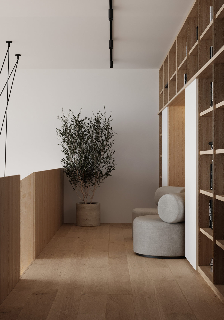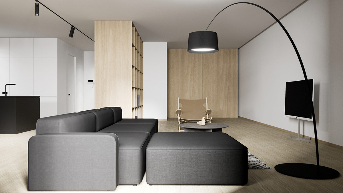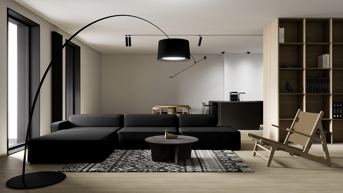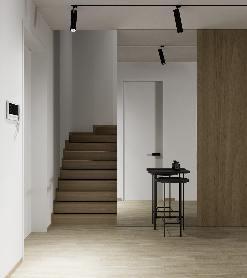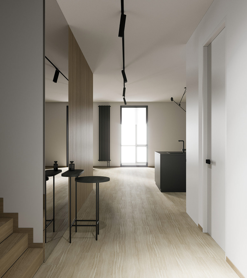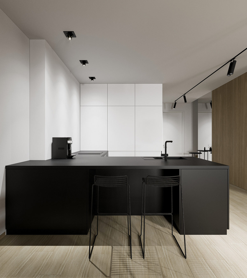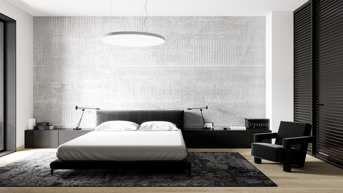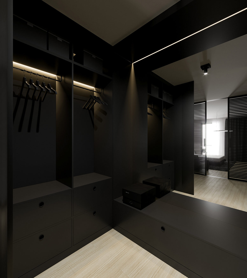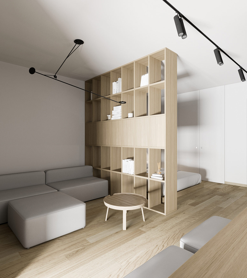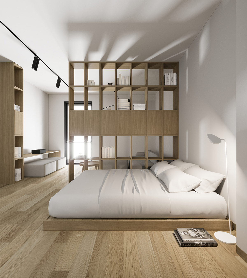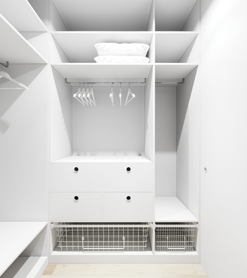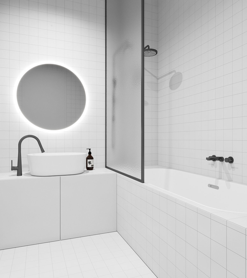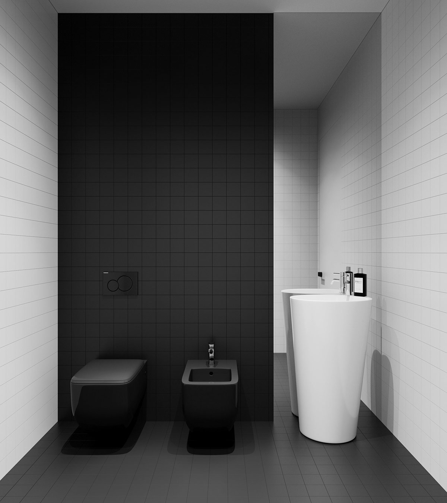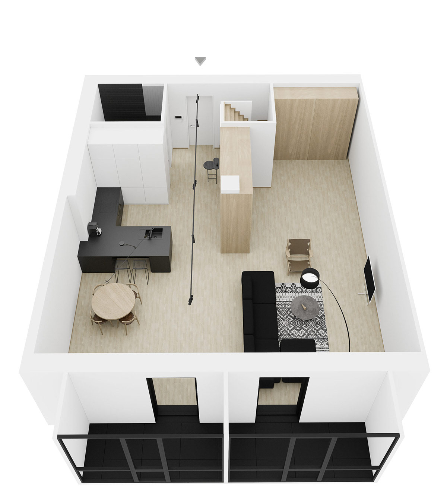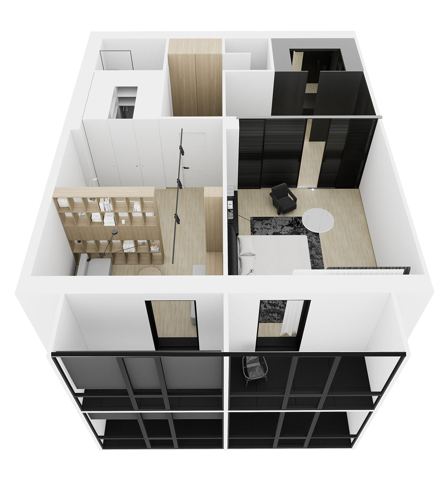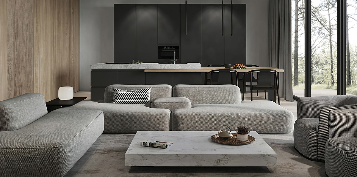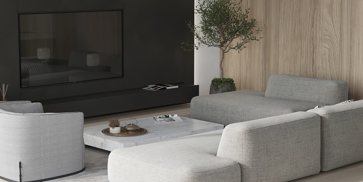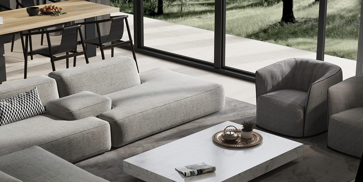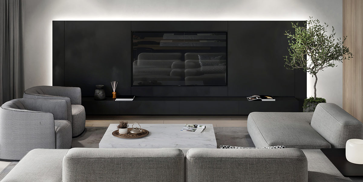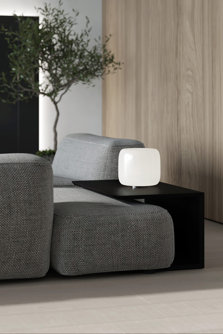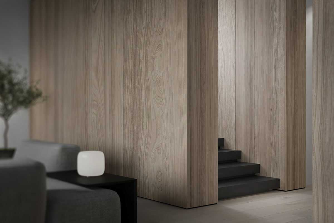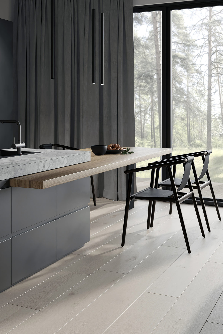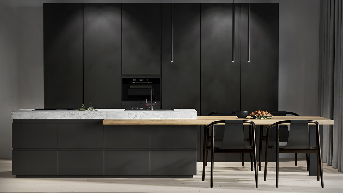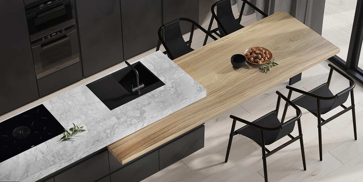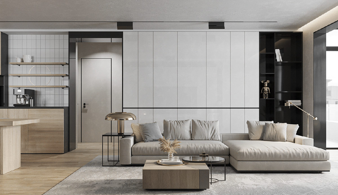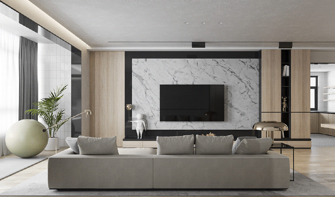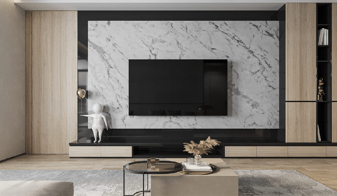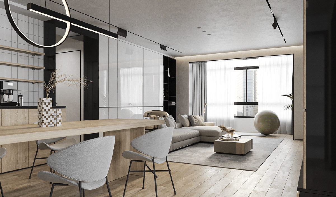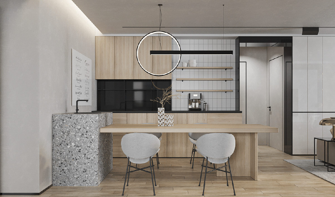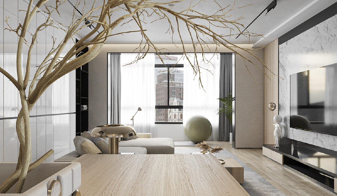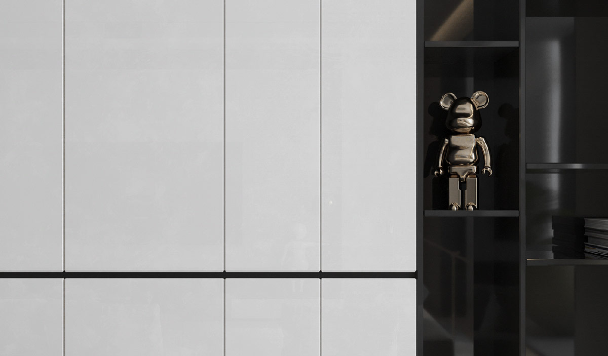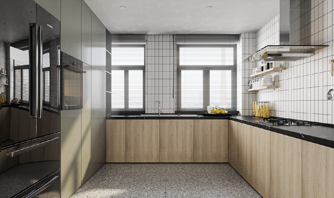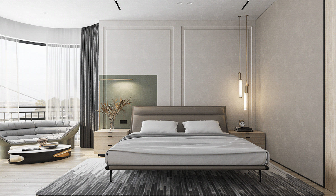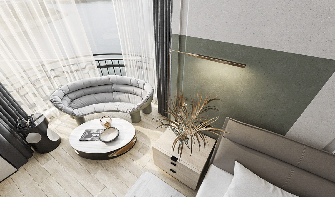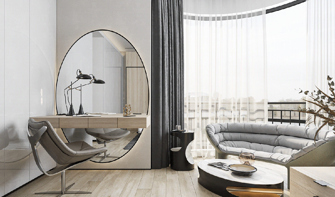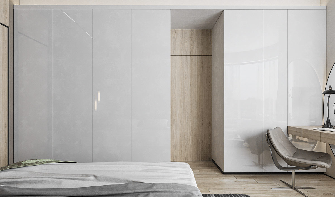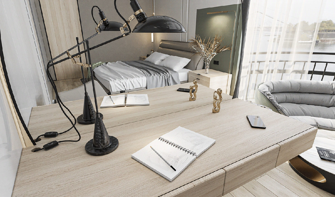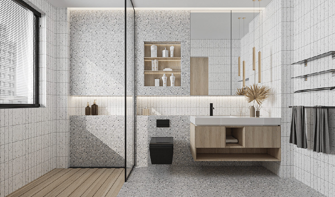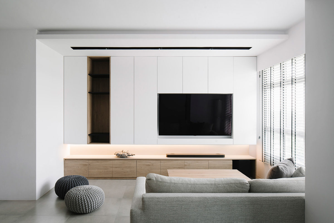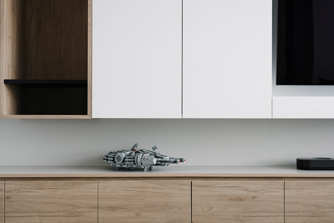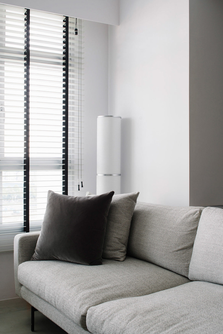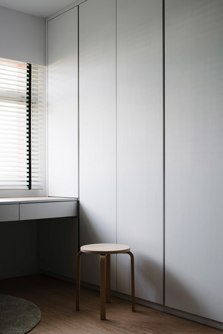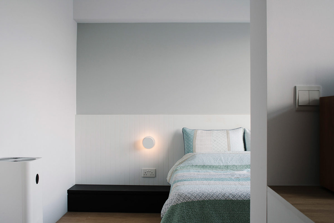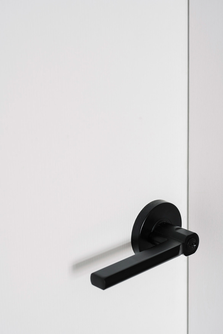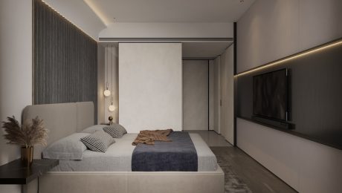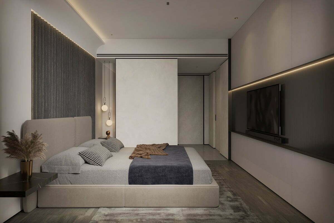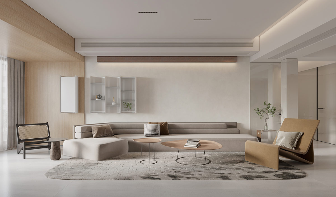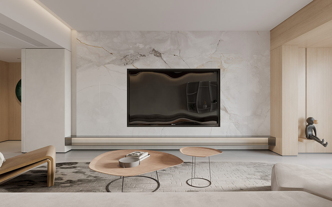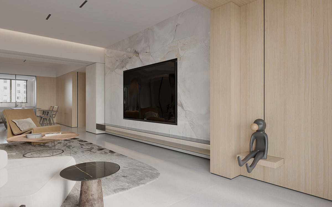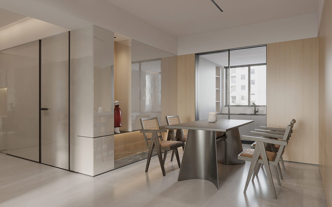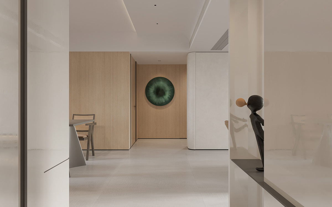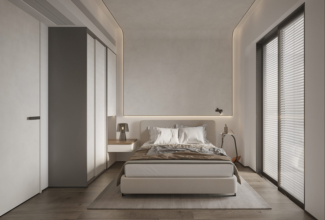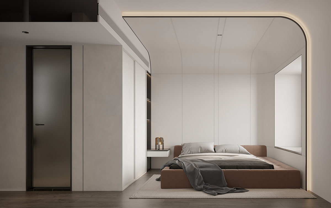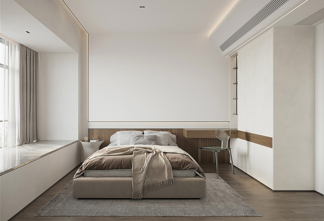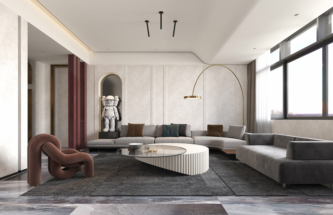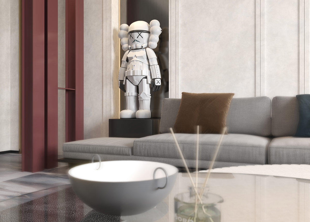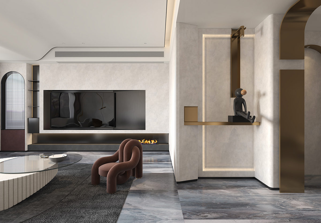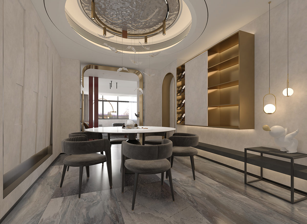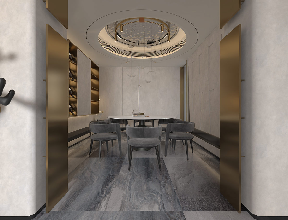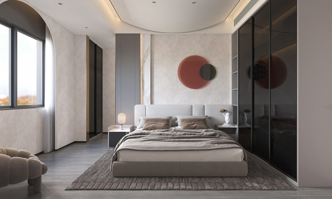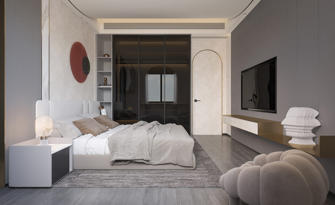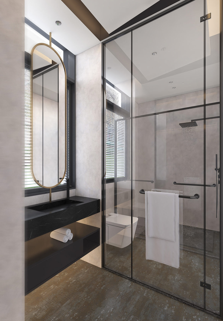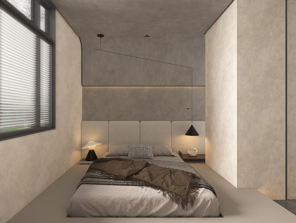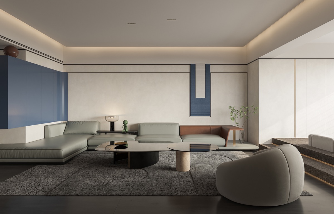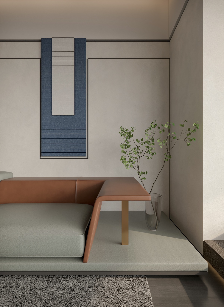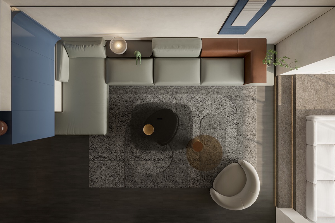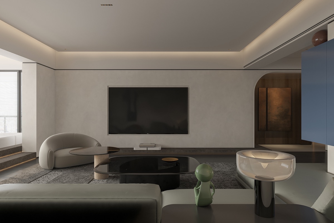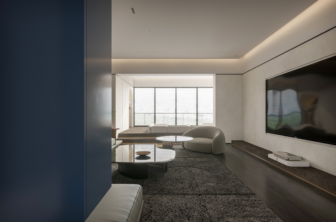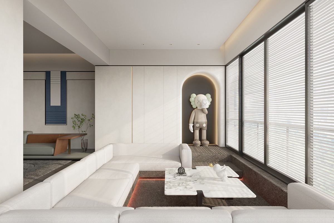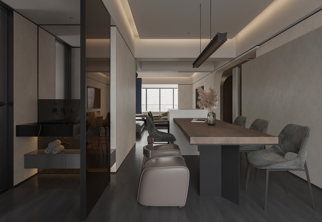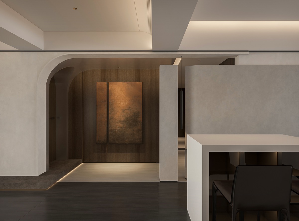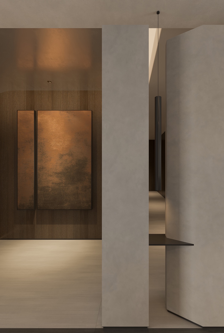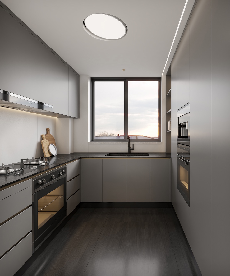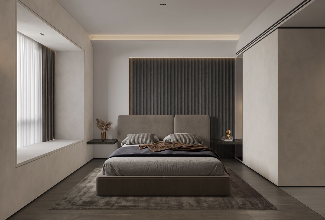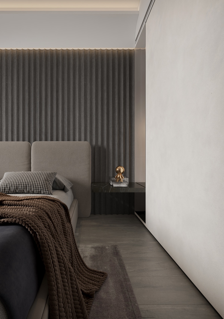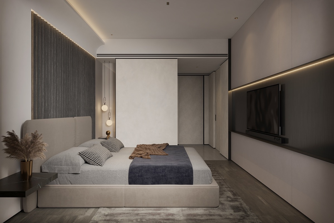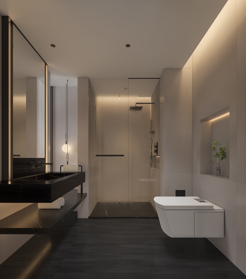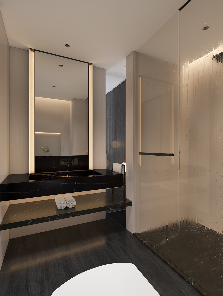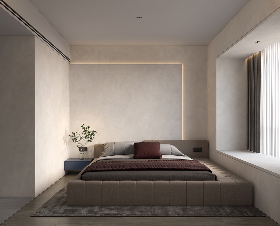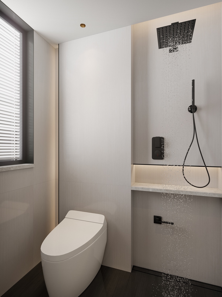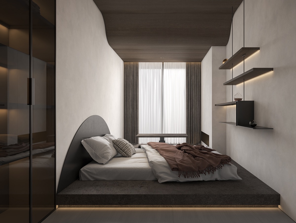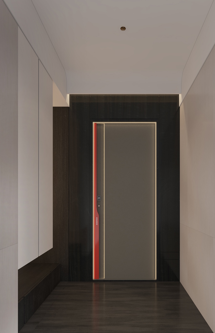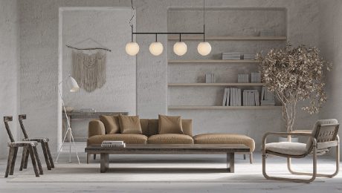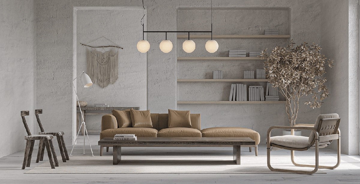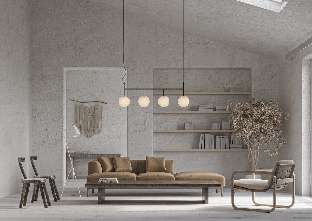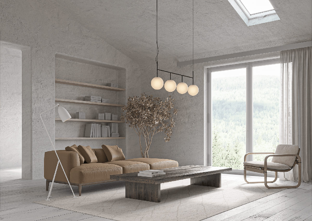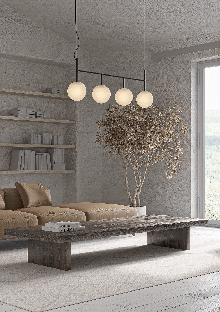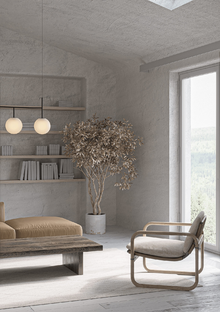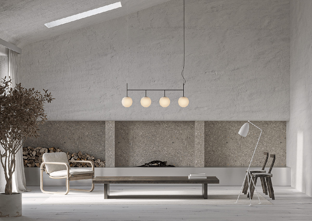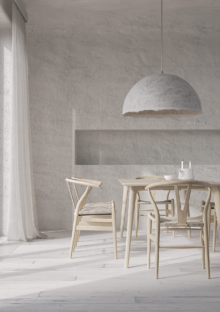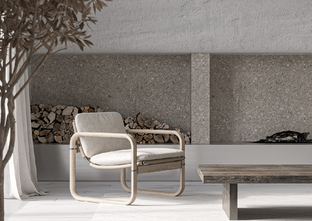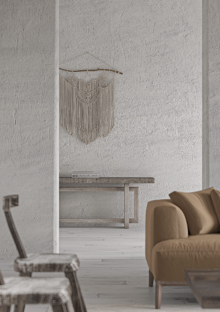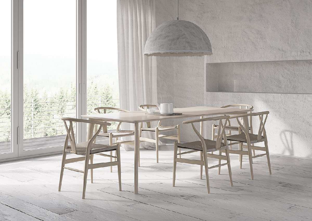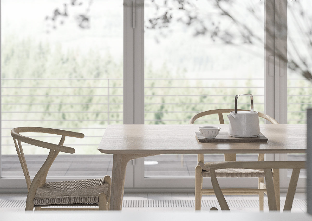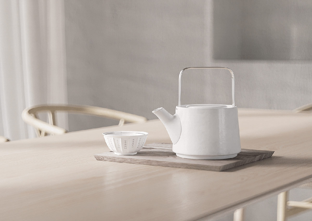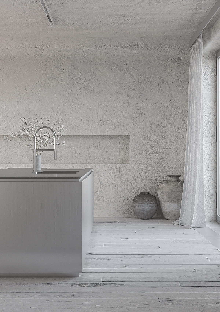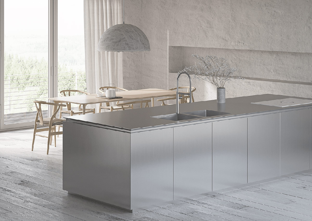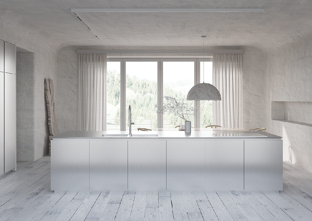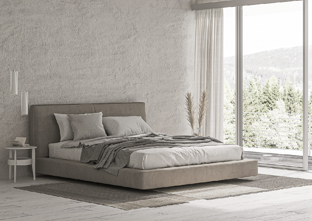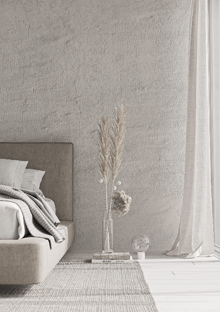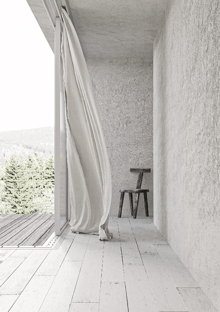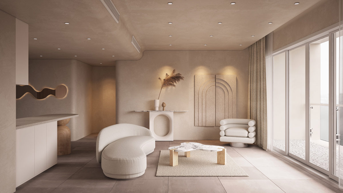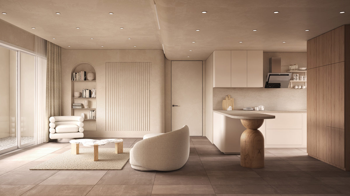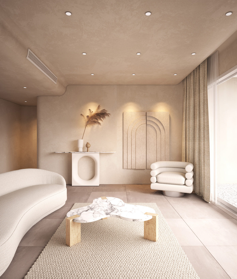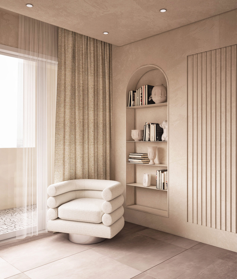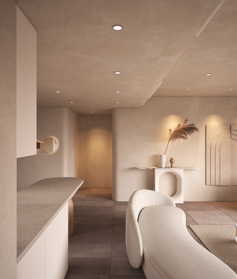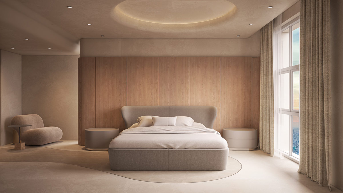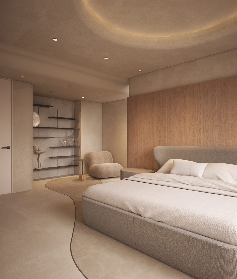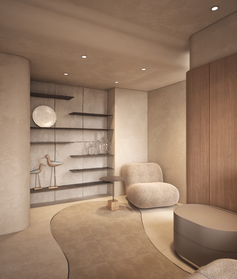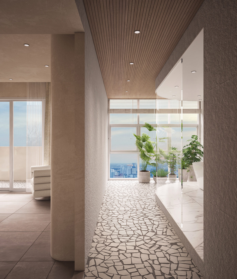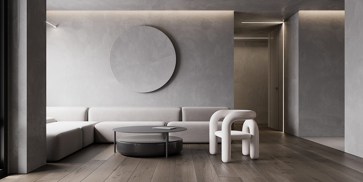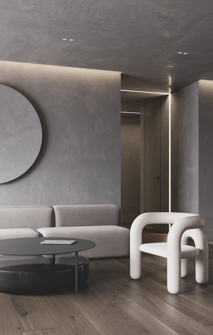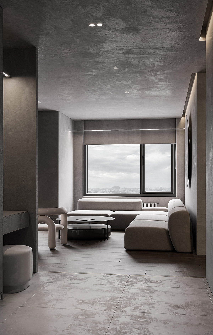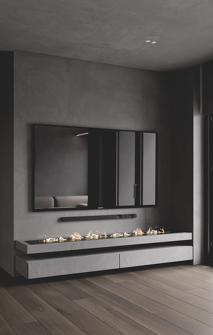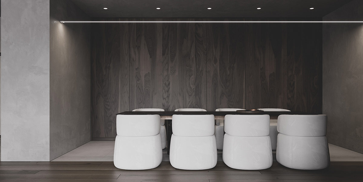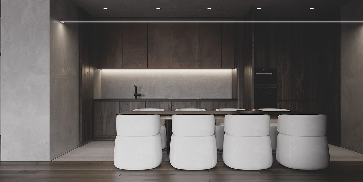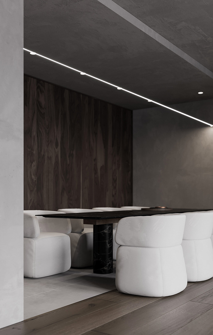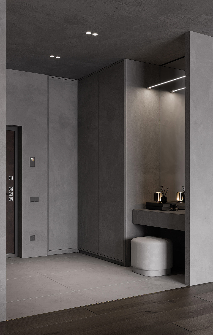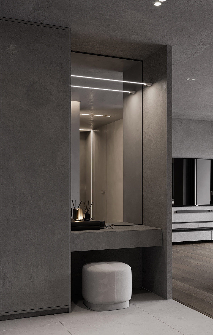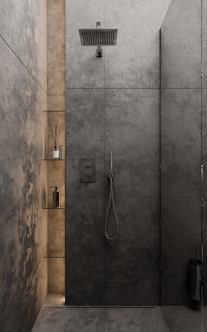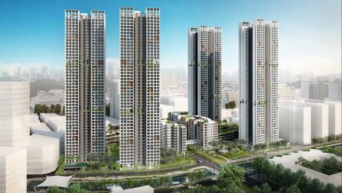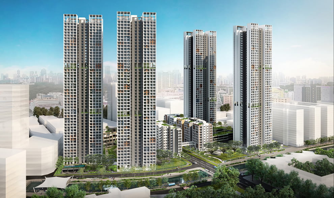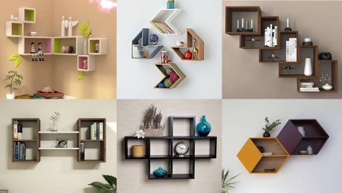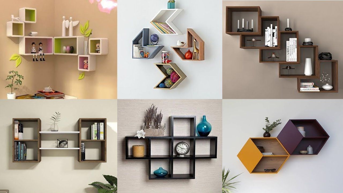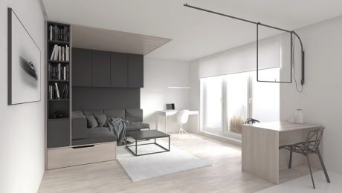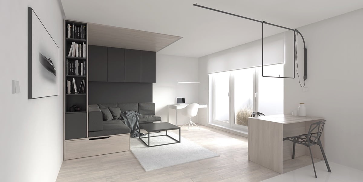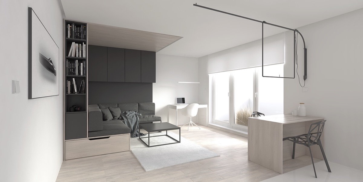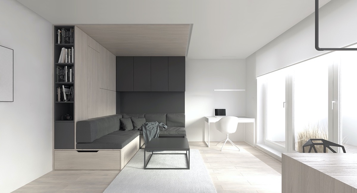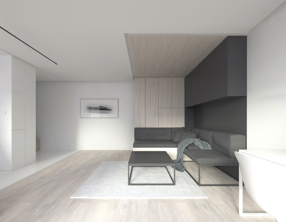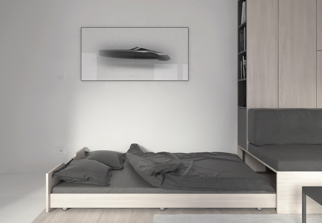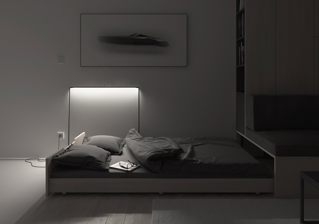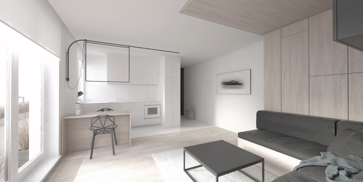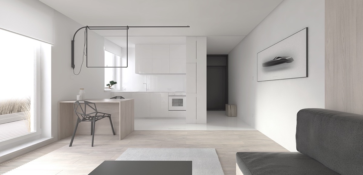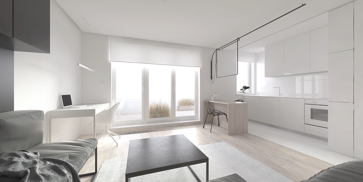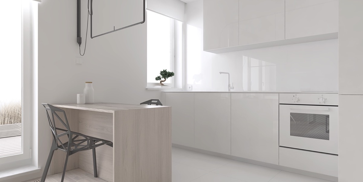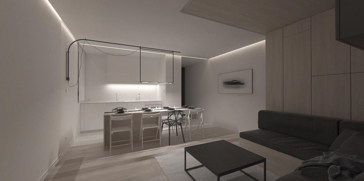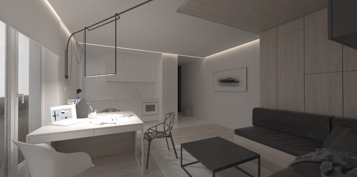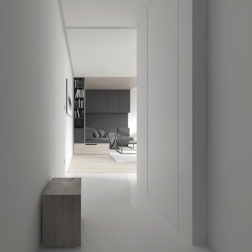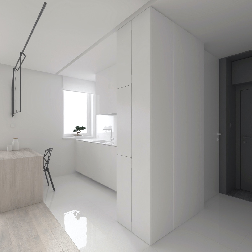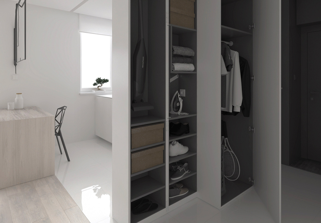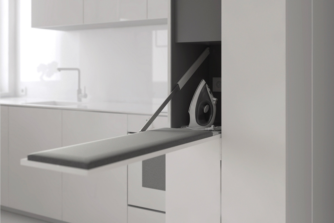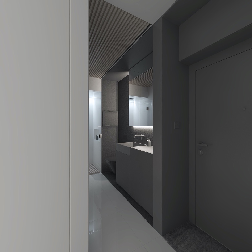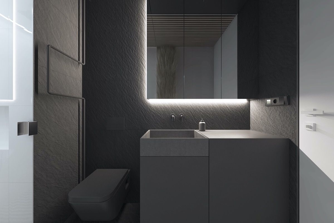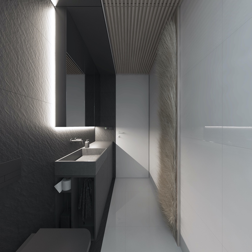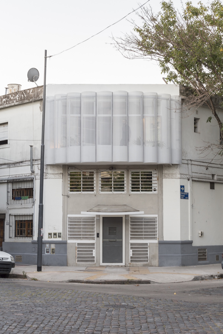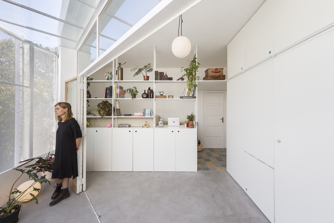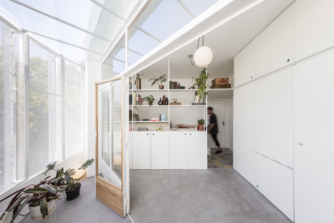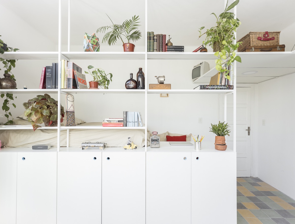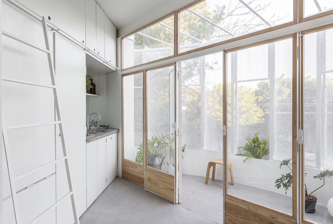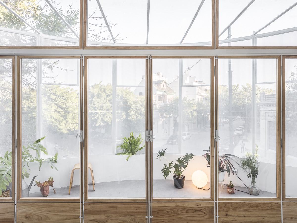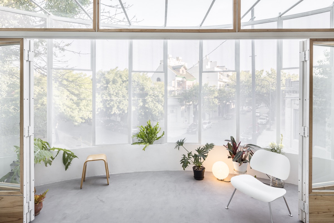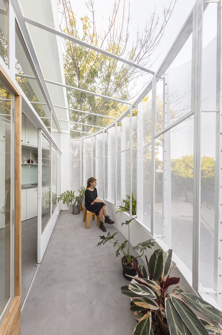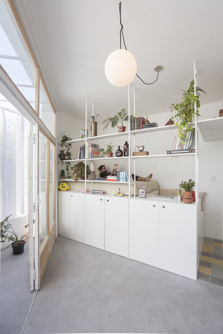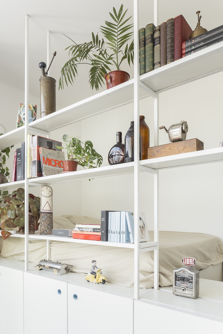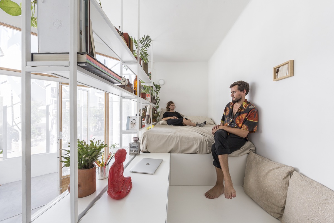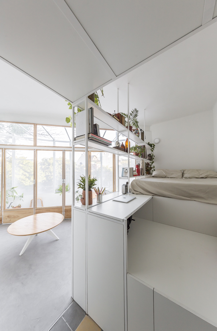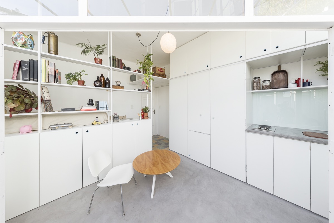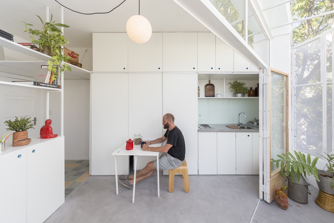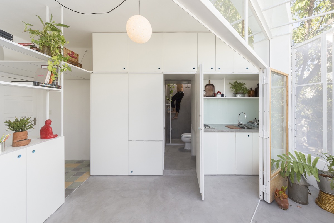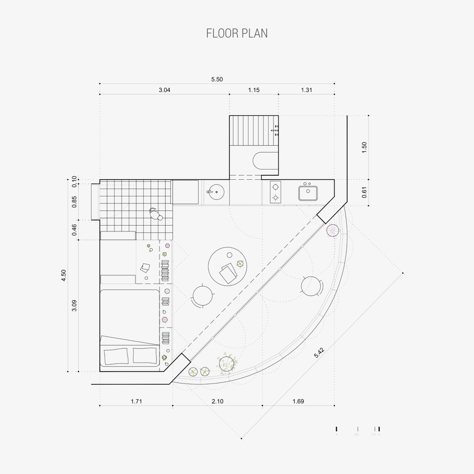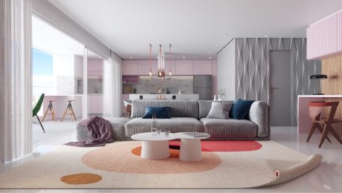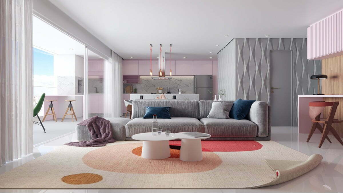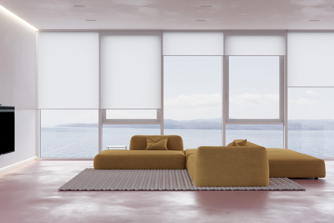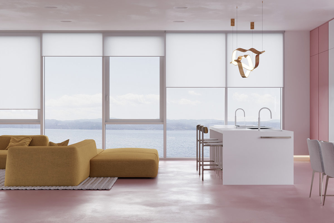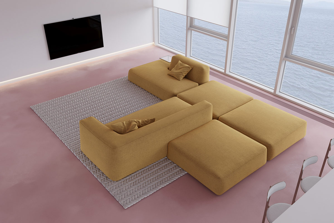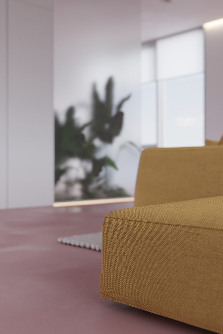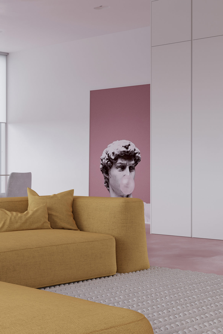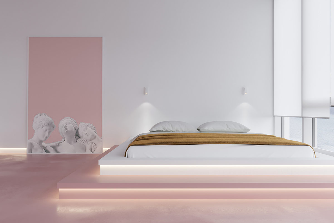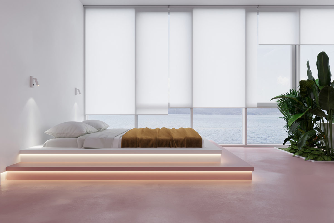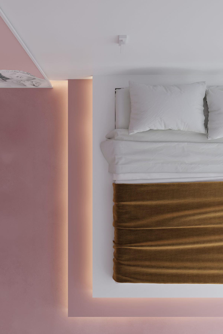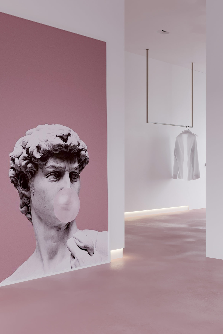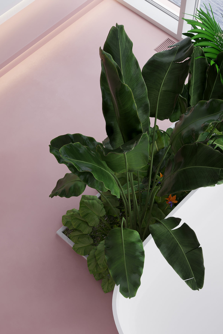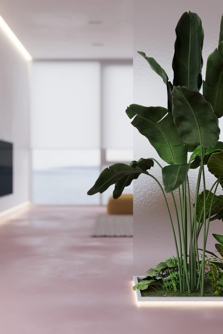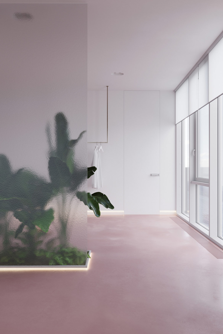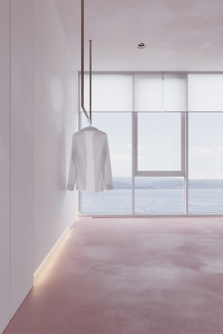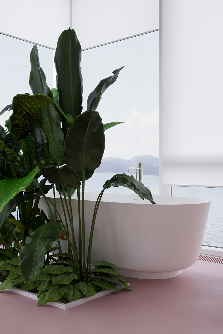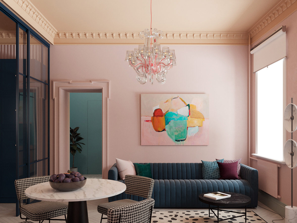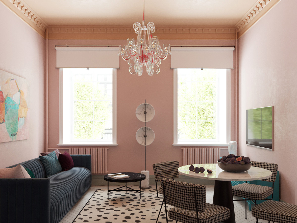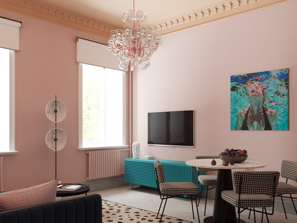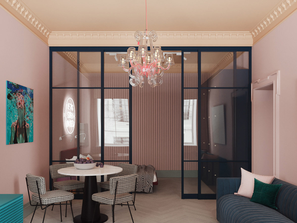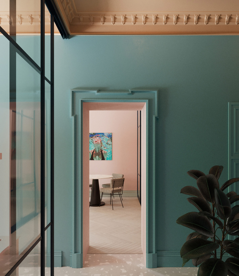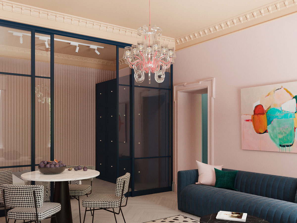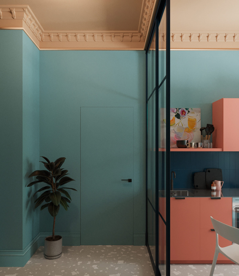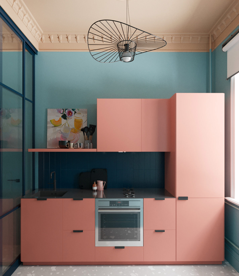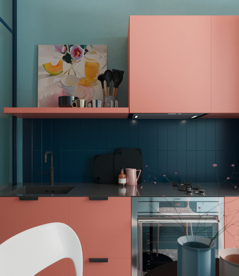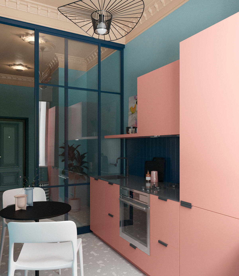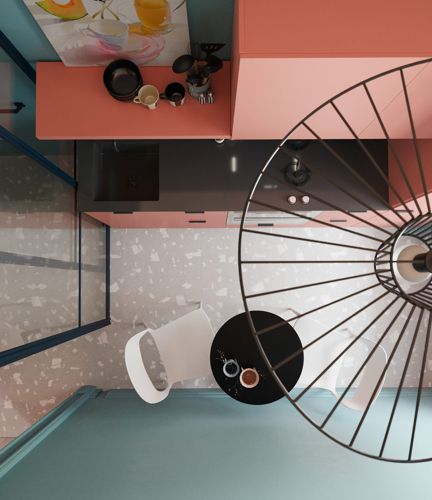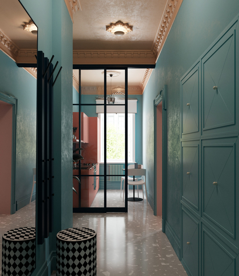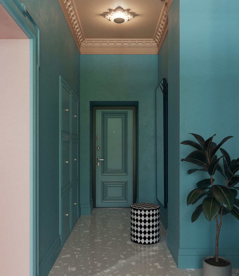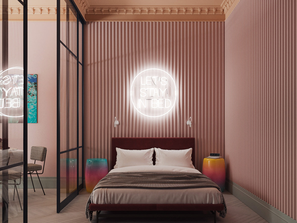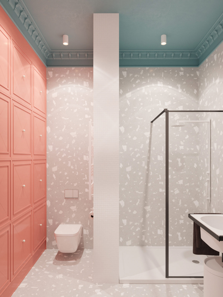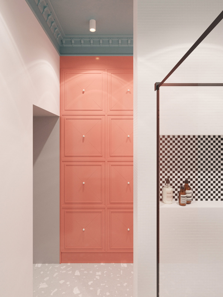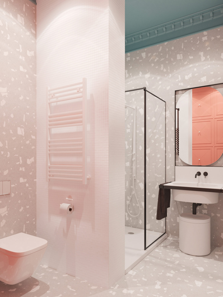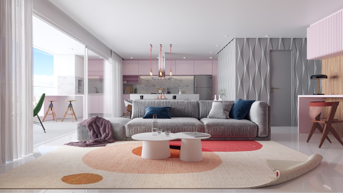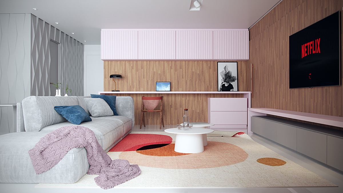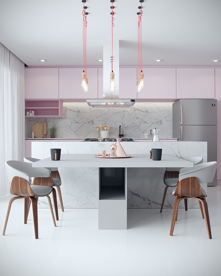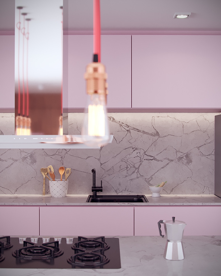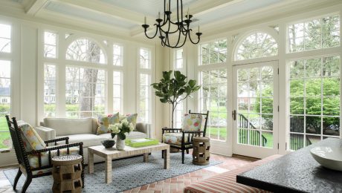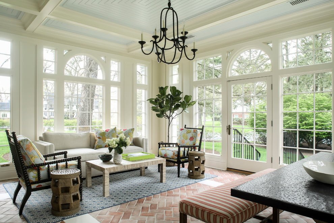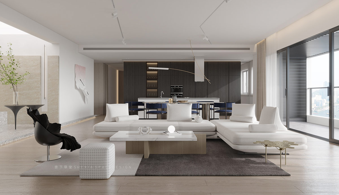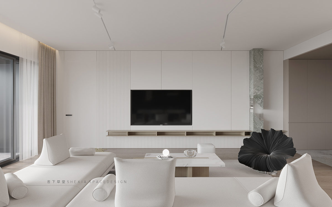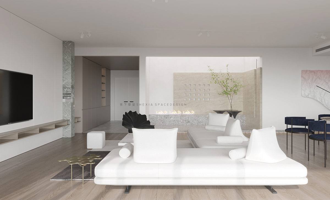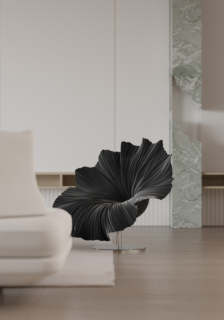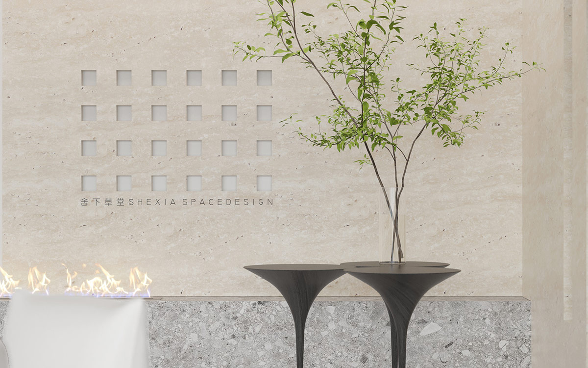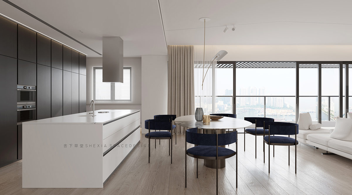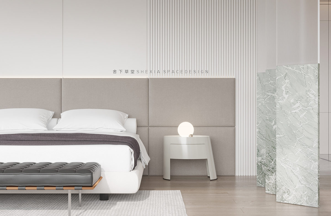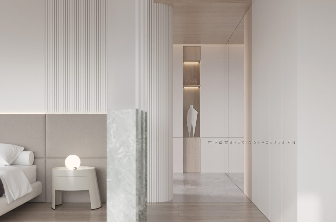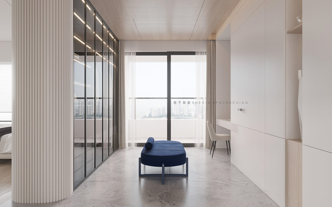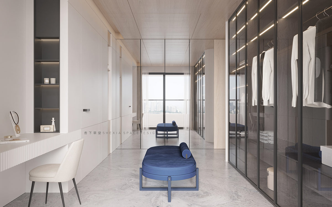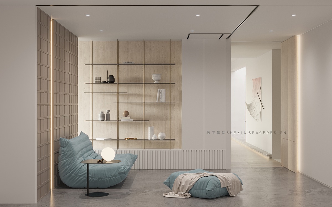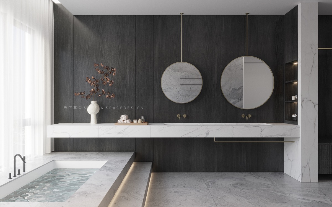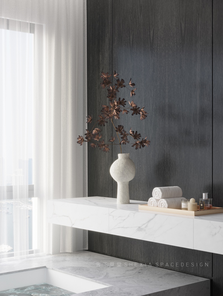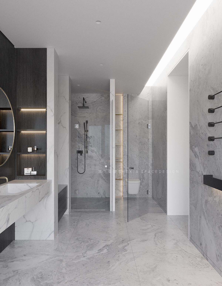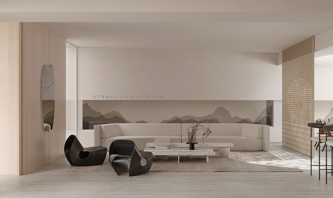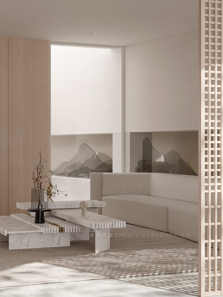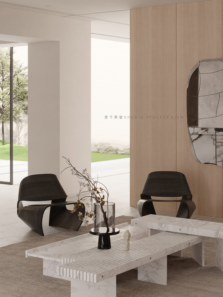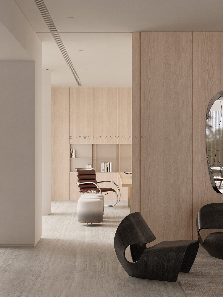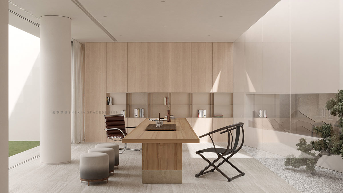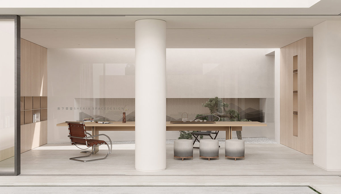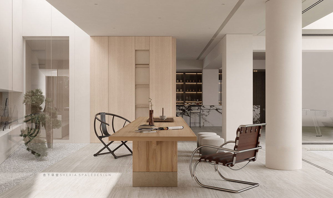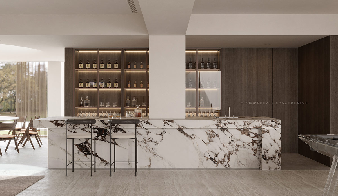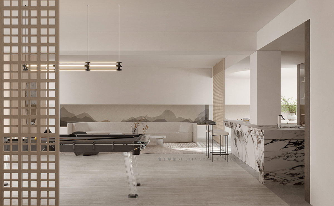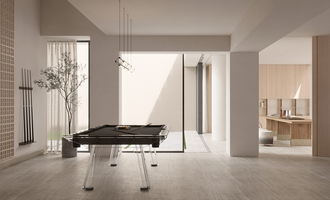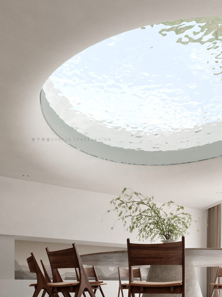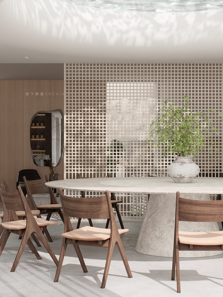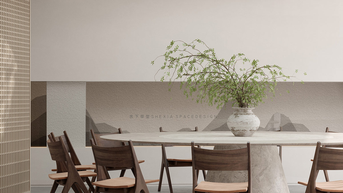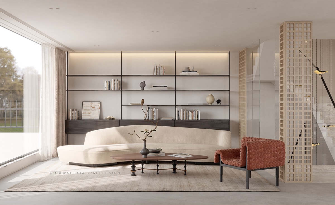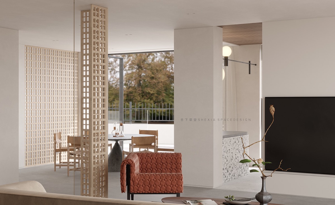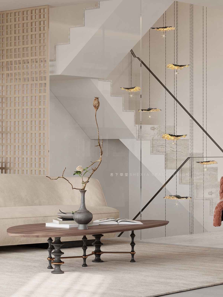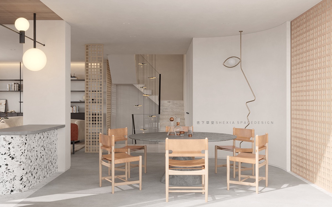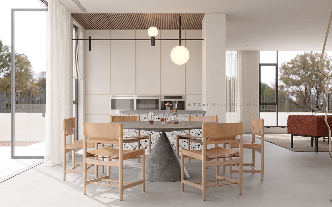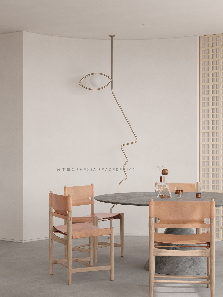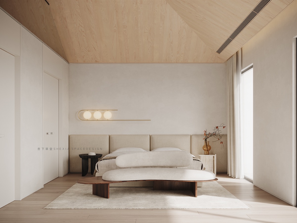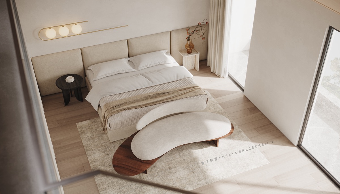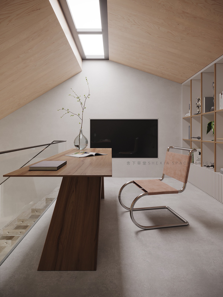Rounded-Edge Furniture & Comforting Curves
Do you like Architecture and Interior Design? Follow us …
Thank you. You have been subscribed.
![]()
Round-edge furniture and curved interior architecture create a comforting, touching design aesthetic. Round furniture makes it possible to form arrangements with a smooth and easy flow, no matter what the size of the room. In compact spaces, rounded edges are the perfect solution to avoid awkward corners and tucked shins. In a large living space, curved furniture can make a distinctive and striking focus. These sleek individuals work beautifully when paired with elegant architectural arches, round feature windows and serpentine partitions for a cohesive theme. Alternatively, sharp geometric contours can make a clearly contrasting option. Take a look at these two round-home interiors for curved inspiration.
Curious design objects fill the hollow surface of the unique coffee table. The sunken column chapter is a small-scale model of the Capitello chair of Franco Audrito and Piero Gatti. The highlight is The Knot by Stockholm sculptor Tove Tengå.
The palpable, irregularly shaped floor lamp next to the sofa appears to be a modified version of Eny Lee Parker Oo floor lamp.
Did you like this article?
Share it on some of the following social networking channels below to give us your vote. Your feedback helps us improve.
Watch this space for more information on that. Stay tuned to Feeta Blog for the latest updates about Architrcture, Lifestyle and Interior Design.
Rounded-Edge Furniture & Comforting Curves
- Published in #architecture, #interior design, architect, Architectural Heritage, architectural wonders, Architecture, Architecture Design, creative, decor, Decoration, Design, Design Gallery, Designs by Style, furniture, house decoration, house design, idea, interesting designs, interior, Interior Decoration Ideas, Interior Design, International, living room, neutral
1 Bed Apartments With Earthy Brown & Green Accent Decor
Do you like Architecture and Interior Design? Follow us …
Thank you. You have been subscribed.
![]()
Enriched with earthy brown and deep green accent decor, this pair of 1-bedroom apartments feature tonal layers that manipulate the spatial sense. Displayed by Simple Shaped Interiors, these interiors feature short bursts of rich color in that area and define the multitude of areas within the compact open plan living spaces, a glass wall double workspace and a comfortable glass wall bedroom project. The accent colors float on compositions of creamy white and cool gray backgrounds that reflect natural light, while wood tone elements add a natural texture. Elegant modern furniture gives these apartments a chic, contemporary edge that pushes the patterns to the high end of the interior arena.
The soft and attractive upholstered dining chairs are the Pil chair designed by Alessandro Busana for Bonaldo.
Equal Pilot stools of Bonaldo create a coherent appearance. A custom wooden window seat adds a unique touch, and includes fan holes to let in radiant heat.
Did you like this article?
Share it on some of the following social networking channels below to give us your vote. Your feedback helps us improve.
Meanwhile, if you want to read more such exciting lifestyle guides and informative property updates, stay tuned to Feeta Blog — Pakistan’s best real estate blog.
1 Bed Apartments With Earthy Brown & Green Accent Decor
Sleek Geometric Villa In Mallorca WIth A Glass Facade
Do you like Architecture and Interior Design? Follow us …
Thank you. You have been subscribed.
![]()
On a 1,000 square meter southern plot of land, Villa Anguli overlooks Camp de Mar, Mallorca, from a privileged high position. Created by E5 Living, the modern Mediterranean residence of 399 square meters has spectacular sea views that have influenced its geometric architecture and elegant glass facade. Superior interior luxury is realized in chic modern furniture and a clean minimalist approach. White walls, lots of light and high ceilings make it a perfect gallery space for an avid collection of contemporary works by Damien Hirst, Andy Warhol and Banksy. The artwork injects vibrant bursts of color over three floors of seamless spaces, each drawing to the panorama.
An outdoor lounge is arranged on the pool terrace, to take advantage of the excellent Mediterranean weather. In the luxury villa is developed an interior living room with a double living room and a formal dining room. Four large dining room hanging lights descend from the impressive ceiling height in the center of the space, where bluer skies cut through the white concrete structure.
The longer side of the sofa look inward to the fireplace. A comfortable puff provides a small footrest to toe toes in the winter months. A large regional rug extends a comfortable cream base under the modern living room layout. A range of gray accent cushions contrasts with the cream sofa upholstery.
The artwork that creates a striking draw at the top of this staircase is Kindness, 2011 by Damien Hirst.
On the ground floor plan, we can see the equal scale of three double bedrooms, each with its own bathroom. Sliding glass doors unite the bedrooms with the outdoor space and pool. We can also observe the angular nature of the open living area that cuts the cantilevered sun terrace. The ground floor of the villa was evenly divided between indoor and outdoor living spaces, with retractable walls blurring the boundary.
Did you like this article?
Share it on some of the following social networking channels below to give us your vote. Your feedback helps us improve.
Also, if you want to read more informative content about construction and real estate, keep following Feeta Blog, the best property blog in Pakistan.
Sleek Geometric Villa In Mallorca WIth A Glass Facade
- Published in #architecture, #interior design, architectural wonders, Architecture, Architecture Design, building plan, Construction, creative, creative home design, decor, Decoration, Design Gallery, Featured, home building, Home Decor, interesting designs, interior, Interior Decoration Ideas, Interior Design, International, Luxury, mallorca, new construction, new homes, pool, villa
Subtle Grey Interior With Classic Details
Like Architecture and Interior Design Follow us …
Thank you. You have been subscribed.
![]()
Subtle Grey Interior covers this modern apartment interior with a sense of calm and refinement, while classic details add history and character. Displayed by Alexander Belkov, the home is designed to embrace the modern coveted open plan living space layout with a large kitchen dining island and a dedicated space for the mandatory home workspace. The master bedroom is a serene gray and white separation scheme, where a houndstooth upholstered bed adds a fashionable yet playful interaction with the simpler parts. Traditional intricate crown molding and ultra-contemporary stripes create a beautiful contradiction. A stunning bathroom gets the last hint of neoclassical charm from cleverly paneled molded walls, defined under soft mood light and sharp black finishes.
Did you like this article?
Share it on some of the following social networking channels to give us your vote. Your feedback helps us improve.
For more information on the real estate sector of the country, keep reading Feeta Blog.
Subtle Grey Interior With Classic Details
- Published in #interior design, architect, architectural wonders, Architecture, Architecture Design, Art, classic, creative home design, decor, Decoration, Design Gallery, Featured, grey, House Tours, interesting designs, interior, Interior Decoration Ideas, Interior Design, International, modern, neoclassical
Prices and Types of Flooring Tiles in Pakistan
Guide for flooring tiles and their rates
Bathrooms and kitchens were previously the most typical places in Pakistan to find Flooring Tiles. In contrast to mosaic or marble flooring, which would have been historically popular in residences, now it is widespread and completely fashionable for newly built houses to employ tiles as the most frequent flooring type. As a result, if you’re renovating your home’s flooring or building a new one, you’ll need to know what type of tile to use and how much it’ll cost. Keep on reading as we go so over different construction tiles available in Pakistan, as well as their prices based on sub-varieties, brands, and some other criteria.
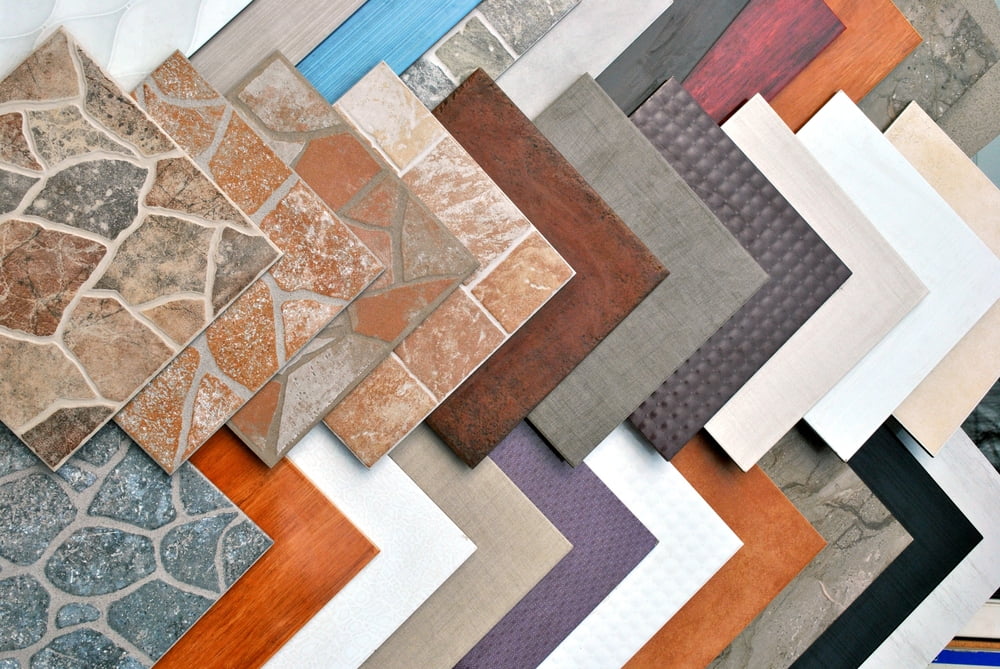
Types of Flooring Tiles
Let us discuss the most common varieties of floor tiles in Pakistan
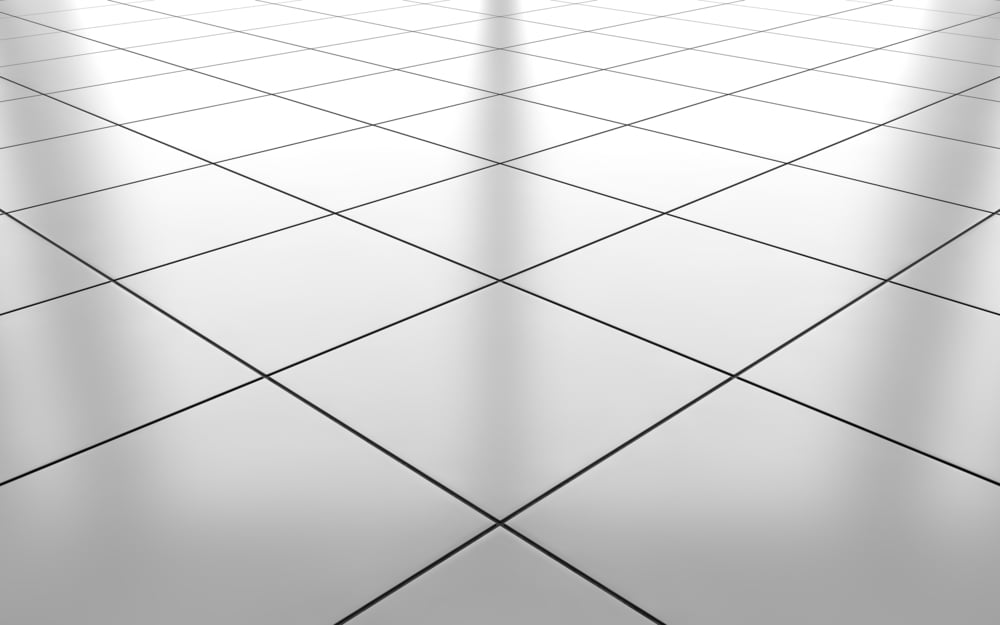
Ceramic Tiles
Ceramic tiles are one of the most popular clay-based tiles on the market. They are mined, prepared, and molded before use. Their ability to blend in with almost any type of interior décor will astound you. Ceramic tiles’ most important features include their long lifespan, variety of applications, and strong resistance to scratches and abrasion.
They can sustain years of constant foot activity thanks to their durability. They provide a diverse range of design options. Ceramic tiles feature matchless colors and patterns and thus are usually covered in a durable finish. Ceramic tiles, but will not be used outside because they cannot withstand the heat and therefore do not adapt well to the freezing temperatures that winter brings. They have a proclivity for moisture absorption.
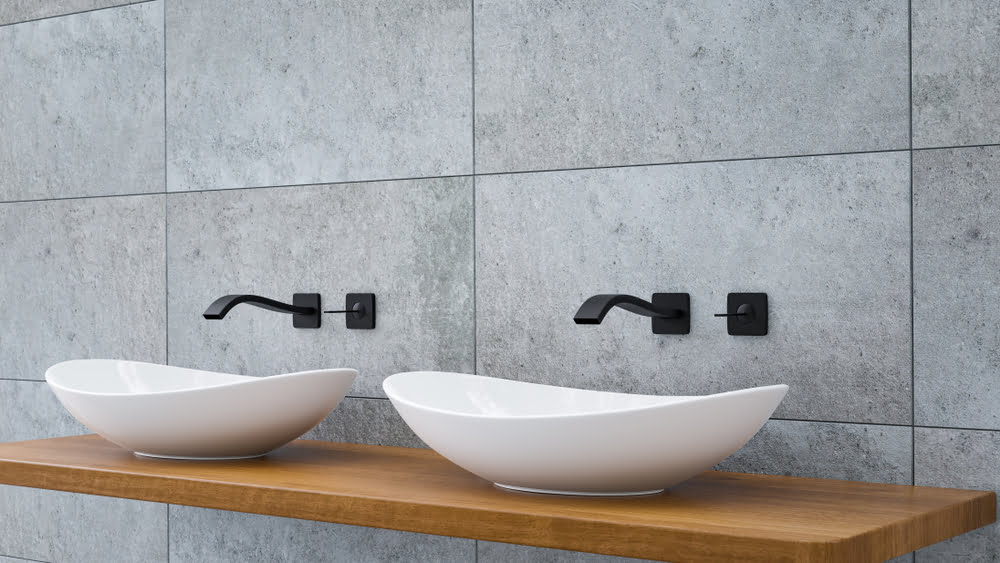
Porcelain Tiles
Someone frequently classified porcelain tiles as ceramic tiles because of the subtle differences between them and ceramic tiles. Porcelain tiles are made of denser clay but are fired at greater temperatures than non-porcelain ceramic tiles. As a function, the material is much more durable and resistant to harm. Porcelain tiles, unlike standard ceramic tiles, can be utilized outside because of their low porosity and improved resilience to cold and extreme temperatures.
Porcelain tiles are available in polished and unpolished finishes and thus are suited for a range of domestic and commercial applications with light foot traffic. They also are available in glazed versions, but this is less durable.
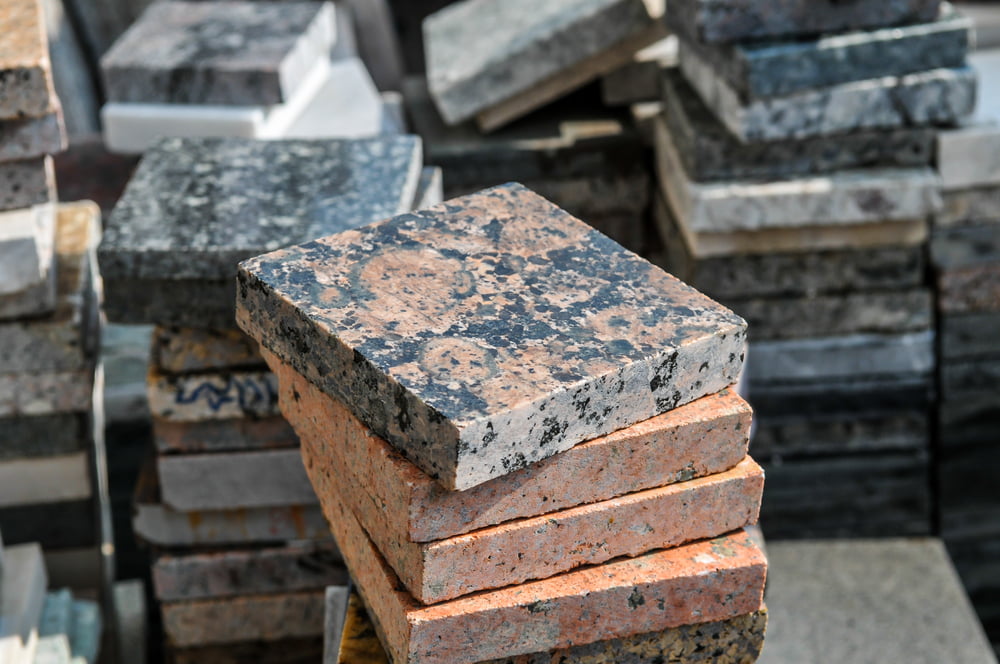
Granite Tiles
Granite tiles are the best choice whether you’re planning to put tiles in a high-traffic location. They’re made of granite, a dense and durable igneous rock. This rock’s speckled minerals and unique veining not just set it apart from other materials, but the mix of the two also ensures that neither two granite surfaces are alike. Granite tiles have such a fantastic reputation in the flooring industry because of this. Luxurious establishments get a strong demand for them since they are produced in a large variety of colors and have a great aesthetic value.
The natural and durable material utilized aids the scratch-resistant surface. Granite tiles are light and tiny in size, making them easy to work with. They are also acid-resistant. Granite tiles, like marble floors, are highly porous and stain-prone. However, once polished, they perform admirably in terms of scratch resistance.
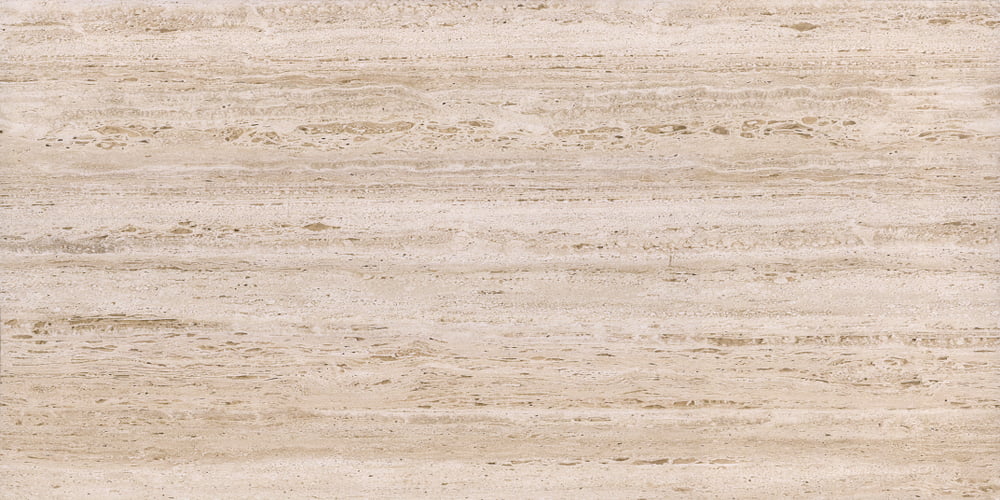
Travertine Tiles
Travertine pieces are made of travertine, a form of limestone found in hot springs, natural spring springs, and caves all around the world. The material comes in a variety of hues and has pits or a rough texture that is caused by air bubbles and organic materials. Travertine tiles have such a beautiful surface that illuminates and provides your interior area with a natural look.
The durability of the travertine material can be judged by the fact that it was used to build the ancient Roman structures which can be seen in Italy today. As a result, the travertine is an excellent choice for temples, sculptures, and theatres. It is now commonly used in the construction of pathways, restrooms, pool decks, as well as other areas in which there is a lot of water exposure. Travertine is 100 percent biodegradable, giving it an ecologically friendly material. It’s both long-lasting and easy to manage.
Even though it’s a less expensive alternative than some other high-end materials, travertine tiles still are pricey, and so many people cannot afford to install them.
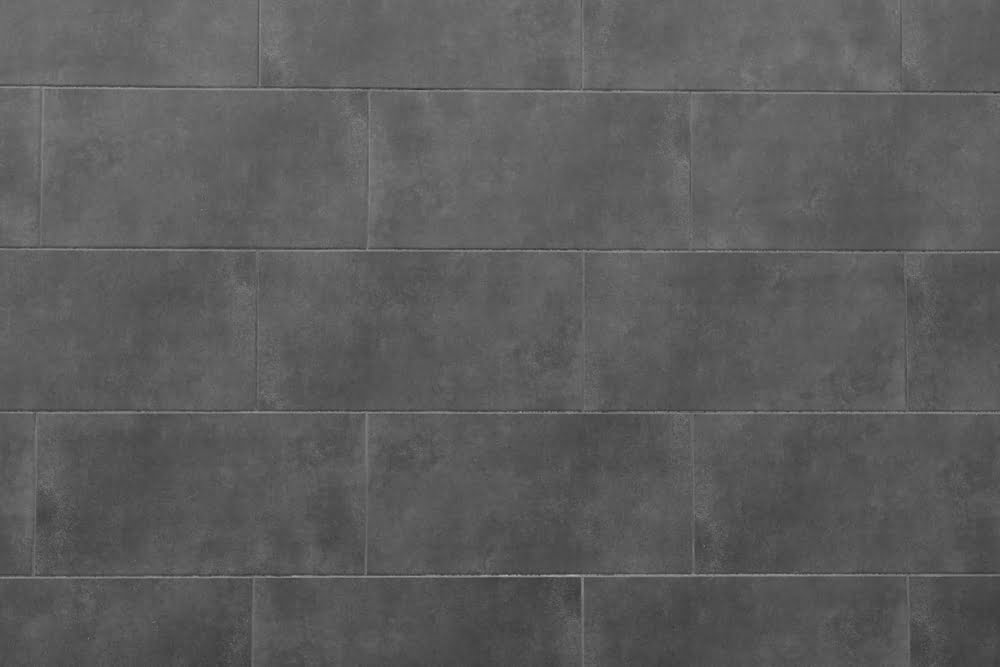
Slate Tiles
Slate, which is mined from natural mineral deposits, is one of the most popular floor coverings. It aids throughout the production of extremely durable tiles while still inducing natural beauty to give your floor a stunning appearance. The material can maintain a room warm even while providing a safe flooring option because of its high slip resistance. Regardless of the fact that slate tiles are less expensive than marble and granite tiles, they still are regarded as high-end and attain a greater price than ceramic tiles.
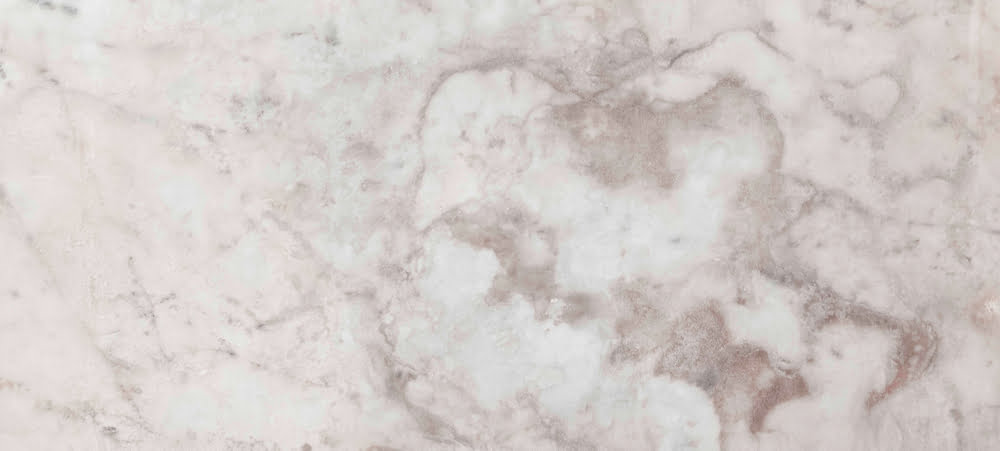
Sandstone Tiles
Sandstone tiles are designed to give your outdoor spaces a deep, natural feel. Pool surrounds, patios, and walks are among the most typical applications. Sandstone tiles come in many colors, patterns, and sizes, and they add a great earthy touch to every space.
Matte Vs Glossy
As stated earlier, a print, design, or pattern is applied on ceramic and porcelain tiles after they’ve been cooked throughout the kiln. The magnitude of these effects can vary, as well as the resulting pattern can be glossy or matte.
Matte tiles are commonly used in kitchens and bathrooms where there are a lot of water spills because shiny tiles could be highly slippery in high-traffic areas. Shiny tiles give the floor a sheen and add elegance to a room’s appearance, rendering them more popular in lounge spaces and drawing rooms. Granite tiles will not have prints imposed on them since they are made of natural rock, and they are usually available in matte varieties with a coating applied to give them even more enduring.
Half-body Vs Full-body
The amount of wear and tear that full-body and half-body tiles can withstand is the key difference. Concrete pavers are always half-body, which implies that after they are manufactured, a thin layer of paint is applied to a tile. Porcelain tiles, on the other side, come in half-and full-body variants. Because the printed layer on half-body tiles is just a few centimeters thick, when the tile is broken, the top layer would be exposed, exposing white or red clay beneath.
Full-body tiles, on the other hand, are designed to have their color, pattern, or design walk the length of the tile. When these tiles are chipped or filed away, they expose a second layer with the same design as the first, rather than a patch of clay underneath, that can be unsightly. Granite tiles, unlike the other two, are always full-body because they are cut from genuine rock.
Round-edged Vs Laser-cut
Tiles have always been put with a certain number of spaces between them, which are filled with grout. Depending on the manufacturing methods used and the material used, they could be round-edged or laser-cut. Granite tiles, for example, always are laser-cut away from the rock, resulting in sharp edges. Ceramic tiles, on the other hand, normally have rounded edges, but porcelain comes in a combination of both options.
What Type Of Tile Should I Use And Why?
You now know about the three most common varieties of flooring tiles in Pakistan; choosing between these may well be influenced by a variety of factors, such as.
- Size
- Strength
- Durability
- Target area
- Availability of patterns
- Ease of installation
- Cost
Here is another quick rundown of the factors to consider about this before deciding on the tile that’s right for you.
Size
Tiles come in a variety of sizes, with 1224 inches, 1236 inches, 1824 inches, 2424 inches, and etc being one of the most frequent for central living areas. Larger square tiles are recommended for lounges, drawing areas, and dining rooms, in short. The most common sizes for corner walk-in showers are 912 inches and 1218 inches. Some individuals, though, prefer to use larger tiles in restrooms because they make a small space appear larger.
Tiles come in a variety of sizes, with 12*24 inches, 12*36 inches, 18*24 inches, 24*24 inches, and etc being the most frequent for central living areas. Larger square tiles are recommended for couches, drawing areas, and dining rooms, in short. The most common sizes for corner walk-in showers are 9*12 inches and 12*18 inches. Some individuals, though, prefer to be using larger tiles in restrooms because they make a tiny space appear larger.
Strength
Granite is by far the most durable alternative available, however ceramic is the most vulnerable to breaking and damage. Porcelain tiles will be in the middle of the strength spectrum, but they outperform ceramic equivalents.
Durability
The durability of a tile also is determined by its strength. This implies that of the three alternatives, granite is by far the most durable. Granite also is easy to polish and restore to its former brilliance over time, but porcelain and ceramic tiles may have to be replaced.
Target Area
Because ceramic and porcelain tiles are not too slippery, they are commonly used in the kitchen and bathroom, while glossy tiles of both types are ideal for central living areas where water spills are uncommon. If we truly want your kitchen to survive, go along with granite tiles, which are not only more water-resistant than the other two but also more resistant to damage, cracks, and chips in the event that you drop a large pot or pan on the ground accidentally.
Availability Of Patterns
Geometric, floral, wood, and a variety of many other designs are being printed on half-body ceramic or porcelain tiles, leading to a new boom in the tiling sector. Full-body porcelain tiles, on the other hand, have fewer variations since it is more difficult to create a wide variety of ideas in the clay mixture before firing it. However, since granite tiles are produced from actual stone, there is indeed a restricted range of patterns from which to choose.
Ease Of Installation
Ceramic and porcelain tiles are simple to construct on cement floors because they are bonded with a layer of glue. It can be installed as a do-it-yourself project as well. Granite tiles, on either hand, require specialized installation. An ordinary tile mason can charge between Rs. 22 and 25 per square foot, but if you really want the greatest finish, choose who charges between Rs. 32 and 35 per square foot.
Cost
The cost of tile flooring in Pakistan is an important factor to consider. It flooded the tiling market in Pakistan with foreign ceramic or porcelain tile possibilities. China, Iran, Indonesia, Malaysia, and Spain are also the main suppliers of ceramic tiles. Chinese or Irani tiles, but are also the most frequent, are the cheapest, costing around Rs. 800 and Rs. 1,000 per meter (approximately 3.25 feet). Manufactured in Malaysia and Indonesia, a slightly better quality of tile is accessible in the store for roughly Rs. 2,300 to Rs. 2,800 per meter. The best quality tiles in Pakistan originate from Spain, and they begin at Rs. 2,800 a meter and then go up from that.
Porcelain tiles, on the other hand, are classified according to whether they are full-body or half-body in terms of cost. Half-body porcelain tiles start at roughly Rs. 1,200 per meter, whereas full-body tiles up to Rs. 2,000 per meter. It’s important to note that this was just the beginning price for porcelain tiles; branded and imported kinds might be considerably more expensive. Granite tiles are usually of good quality, with a long lifespan and great strength. As a reason, their typical price per meter is somewhere between Rs. 1,000 and Rs. 1,200.
If you consider the factors listed above, you know you’ve got a choice not only between various types of floor tiles in Pakistan but as well as between the features you want in your tiled flooring or the amount of money you have put down for a home repair and construction project. We’ve provided all of the information so that you can make an informed decision about your home’s flooring specifications.
Also, if you want to read more informative content about construction and real estate, keep following Feeta Blog, the best property blog in Pakistan.
Prices and Types of Flooring Tiles in Pakistan
- Published in #architecture, #interior design, #travel, 1482 castle, 1950s bomb shelter, 1951 house, 700-page, abandoned, Adviser to Prime Minister, affordable housing, alaska, albuquerque, all in one building, almost everyone, Analysis, architect, Architectural Heritage, architectural wonders, Architecture, Architecture Design, architecture madness, Area Guides, Art, bad design, Bakersfield, beach house, build, building, building plan, built, castle life, castles reconstructed, central california
A Complete Guide to Rawalpindi Passport Offices
Guide for passport
Rawalpindi Passport Offices, Pakistan’s government has made passport services more accessible to its people, who now can apply for a new passport or extend an existing one at any passport office in their region. In the very same vein, we’ve put together this guide that assists our researchers in identifying passport offices in Rawalpindi. We have decreased the legwork for everyone interested in applying for a passport in Rawalpindi, similar to our past articles on passport offices in Lahore, Islamabad, and Karachi, where we listed the location, timing, guidelines, method, fees, as well as other important information.
Rawalpindi Passport Office Locations
Pakistan’s Directorate General Immigration and Passport have offices in both Rawalpindi and Islamabad. Below is the location of the Rawalpindi passport office Named Rawalpindi Regional Passport Office Address: Regional Passport Headquarters, Opposite Railway, Gunjmandi More, Railway Workshops Road, Near Bakery Chowk Rawalpindi
051-9237253 is the contact information for the Rawalpindi passport office.

Rawalpindi’s Executive Passport Office
If you’re searching for executive passport offices in Rawalpindi, just use the following address and phone number and get in touch, Rawalpindi’s Executive Passport Office is situated on Murree Road near Rehmanabad.
Passport Office Timings in Rawalpindi
On public holidays and weekends [including Saturdays and Sundays], the passport offices in Rawalpindi are closed, while Friday is a half-day. However, on business days, the offices still are open as usual. You may visit them at the following times if you’d like to apply for a passport.
From 9 to 14:00, Mondays through Thursdays
Friday: 9 a.m. till 12:30 p.m.
These times are liable to change based on orders from the Directorate General of Immigration and Passports. On some days, some offices remain open 24 hours a day. For more info, call the phone numbers listed above [in the location section] to call your nearest passport office.
For a new passport
Every citizen of Pakistan is entitled to a Machine Readable Passport for traveling abroad, subject to completion of all allow the user to select formalities, according to the Directorate General of Immigration and Passport.
Ordinary citizens, on the other hand, are subject to reasonable limitations, with a few exemptions for government individuals and families, as well as military personnel and their families. If you [or even a member of your family] are seeking a passport in Rawalpindi, you must know which office to visit and also what procedures to expect. Let’s just get started.
- You have to go to the Regional Passport Office in Rawalpindi if you’ve never applied for a passport before.
- Any of Pakistan’s Regional Passport Offices may extend your passport. You can obtain your passport at such a Karachi office, irrespective of whether you live in Rawalpindi. You should, however, submit a 17th-grade officer’s approval of your complete addresses [permanent and temporary]. Below the authorization stamp, don’t forget and included your CNIC and phone numbers.
- Members of Congress, army troops, and private and non-employees are all entitled to certain privileges under the legislation. As a reason, they, together with their close family members, such as spouses, children, and parents, can apply for a visa regardless of region.

Passport Application Documents And Procedures In Rawalpindi
As per the Passport Act of 1974, Pakistan has three categories of passports: Regular Passport, Diplomatic Passport, and Official Passport. Let’s take a closer look at Pakistan’s documentation and passport application procedure.
Documents Required for Passport Applications
If you want to apply for a Pakistani passport in Rawalpindi, here are all the documents you’ll require.
For Adults
- If you are over the age of 18, you must bring the following documentation to the office.
- 2 CNIC or NICOP photocopies
- If you’re just a government employee, you’ll need to have a No-Objection Certificate (NOC).
- The fee deposit has been collected by the bank.
- In the case of dual nationality, a foreign passport and a photocopy of that are necessary.
- CNIC or NICOP original
For Minors
The following are the documents needed to apply for a passport in Pakistan if you are under the age of 18.
- 2 NADRA photocopies of birth certificate
- 2 photocopies of the parents’ CNICs and the fee deposit bank receipt
- Foreign passport (original and photocopy) [for dual citizens]
- NADRA’s Computerised Registration Certificate (CRC).
For Passport Renewal
If you want to renew your existing passport, you’ll need to have the following documents.
- The renewal fee deposit has been received by the bank.
- An old passport and a photocopy of it
- CNIC in its original form (for adults)
- CRC in its original form (for minors)

Passport Application In Rawalpindi: A Step-by-step Guide
As previously said, Pakistan has three types of passports: Ordinary Passport, Diplomatic Passport, and Official Passport. Nevertheless, the following is the reference implementation procedure.
- Submit the passport fee at the National Bank Counter. Make absolutely sure you get a duplicate of the submitted evidence. Afterward, when, go to the Customer Service Desk and acquire a Pakistani passport application form. Before moving on to the next step, you first must complete the form.
Make sure you have such a pen on you at all times. Also, keep in mind that regional passport offices are separated into units based on localities. As a result, you have to go to the district window that matches your CNIC.
- When you’ve found your district window, the actual passport application process can begin. A photo would be taken and a unique token number would be issued.
- Keep your token to you at all times and wait patiently for your turn. Rawalpindi’s passport offices everyone has to wait for spaces. Go to the proper counter wherever your token number appears.
- Your fingerprints will now be taken at the counter. This will make it much easier for the officer to get your NADRA data.
- You will be prompted to enter or double-check your bio-data into the system, which includes your full name, date of birth, residence, occupation, and other information.
It’s a great idea to double-check your name, address, and other information submitted into the system. Whether there are any mistakes, have them addressed by the officer to avoid problems while applying for a visa later. Individuals seeking immigration and student visas should double-check spellings on official documents including mark sheets, CNICs, and other official documents.
- All details will be cross-checked against existing records in the Exit Control List (ECL) and Black List (BL).
- If you pass the above-mentioned step, you would be contacted by the Assistant Director of a Regional Passport Office and for the final interview. After that, the director will give you a receipt with your passport tracking number and delivery schedule.
Collection Process For Passports
When you’ve completed the passport application process, you’ll be able to travel. You’ll have to wait for the treatment to be finished, which could take up to 15 days. You will be given a receipt with a passport tracking number and delivery date for the passport during your appointment with the Assistant Director of the Regional Passport Office. You’ll just have to pick
up your passport from the same place.
- Go to the Passport Collection Counter at the passport office. Make sure you’ve come on time and then have the receipt you received from the assistant director.
- Present your data to the officer at the counter, but instead, take your passport.
If you wouldn’t want to deal with the hassle of going to the passport office, you will have your passport delivered right to your home. You should, however, clarify it during the application process, and you’ll be charged an extra charge for this extra service.
Meanwhile, check out our recent post on the passport application process in Pakistan, as well as much other important information regarding online passport applications.
In Rawalpindi, Charges And Fee Structure For Different Passport Applications
Charges For A Passport That Is Valid For 5 Years
Category of Passport Pages in Passport Charges in PKR
Normal 36 3,000
Urgent 36 5,000
Normal 72 5,500
Urgent 72 9,000
Normal 100 6,000
Urgent 100 12,000
Charges For A Passport That Is Valid For 10 Years
Category of Passport Pages in Passport Charges in PKR
Normal 36 5,400
Urgent 36 9,000
Normal 72 9,000
Urgent 72 16,200
Normal 100 10,800
Urgent 100 21,600
So, that’s where we talk about the primary issue of our article. This study described the passport application process in Pakistan and also the locations of passport offices in Rawalpindi. All of the material in between has now been mentioned. Alternatively, if you’re planning a vacation abroad, check read our travel guides for Egypt, Turkey, and Azerbaijan. Stay tuned to Feeta Blog – Pakistan’s best Property portal – for more informative posts. Get our articles sent to your email. Try typing your email address into the box on the right side of your page and press the down arrow. Also, check to visit our latest recent piece, which covers all you need to know about Pakistani passport offices.
A Complete Guide to Rawalpindi Passport Offices
- Published in #architecture, #interior design, #travel, 1482 castle, 1950s bomb shelter, 1951 house, 2000-year-old chariot, 300 people town, The Motor City Karachi Development Progress, Tim Shea, Tips & Advice, TOBACCO, Top Non Business, under 40sqm, unique buildings, urban exploration, urbex, Valuation of Immovable properties, vesuvius eruption, vilnius, viral, virtual bridge, Weird, weird buildings, weird design, white, whittier, whittier resident, whole town lives in one building, Widening tax net, wood, World Business News, yellow, yulia
Decorating Fascinating Spaces With Colourful Art Accents
Like Architecture and Interior Design? Follow us …
Thank you. You have been subscribed.
![]()
Colorful artistic accents make fascinating additions to this peacefully gray and white modern interior, pictured by Maxim Spinkov. The bright eye-catching art pieces come in the form of stand-alone sculptures and unique murals that explode from simple white backgrounds. Other artwork inspires richly colored coordinated feature walls that completely change the character of the spaces they inhabit. In addition to the home’s colorful gallery, this interior also plays an inspiring collection of contemporary furniture, a wonderfully open and fluently functional living room, a relaxing master bedroom, a playful children’s room with a homework area, and two striking bathroom decorations. schemes with a dominant marble tile.
Did you like this article?
Share it on any of the following social networking channels to give us your vote. Your feedback helps us improve.
Meanwhile, if you want to read more such exciting lifestyle guides and informative property updates, stay tuned to Feeta Blog — Pakistan’s best real estate blog.
Decorating Fascinating Spaces With Colourful Art Accents
Japandi Style Home Interiors With Cute Kids’ Rooms
Like Architecture and Interior Design? Follow us …
Thank you. You have been subscribed.
![]()
These three modern home interiors are inspired by fresh Scandinavian style decorative elements while highlighting an elegant Asian distinction. In fashion, a graceful arch motif unites the aesthetics of the Japandi interior apartments, along with a warm natural wood tone and a clear white color palette. Displayed by Elemental Design, This group of inspirational homes is designed as contemporary family units with functional open plan living spaces. Practical storage ideas use small hallways and home entrances, bedrooms are multifunctional with clothing areas and home workshops. The children’s rooms are beautiful, colorful and compact, with fun ideas for children’s closets, built-in bookcases, tailored bed designs, children’s desks and adorable decor.
A warm tan accent thread is woven through the first of our three featured interior designs that perfectly complement natural wood tone elements within the plan. Color coordinated version of a Leon: The Professional print balances inserted shelf niche. The modern sofa has a tan ottoman section, while Around coffee tables designed by Thomas Bentzen for Muuto hold things purely monochrome against a geometrically designed Scandinavian rug.
The wall mounted TV set has a taste of modern and traditional aesthetics, with its natural wood and screen door inserts. A Buddhist altar shelf floats above the divided two-colored wall treatment. A beautiful ceiling fan carries the rich wooden accent to the ceiling. See more unique ceiling fans here.
Fistish green accents enliven the pastel children’s room. A beautiful bear wall art adds a friendly companion over a unique toned green and wood plank bedside table. The plank roof continues across the entire width of the room, stopping behind a children’s desk with storage shelves at the base. A green accent corner encompasses a tower of wall shelves.
Did you like this article?
Share it on some of the following social networking channels to give us your vote. Your feedback helps us improve.
For the latest updates, please stay connected to Feeta Blog – the top property blog in Pakistan.
Japandi Style Home Interiors With Cute Kids’ Rooms
- Published in #architecture, #interior design, arches, architectural wonders, Architecture, creative, creative home design, decor, Decoration, Design Gallery, Designs by Style, Featured, house decoration, house design, interior, Interior Decoration Ideas, Interior Design, International, Investment Tips, kids room, scandinavian
Seductive Interiors With Statement Chandeliers
Like Architecture and Interior Design? Follow us …
Thank you. You have been subscribed.
![]()
Declared chandelier forms the crown glory over a luxurious living space. Large and grand, shining modern chandeliers add an undeniably incredible factor with a striking sculptural element and a delightful, atmospheric luster. This collection of four attractive contemporary home interiors appeals to a luxurious light to create a dramatic spirit and add core stability to large and impressive arrangements. In these high-end spaces, we will also be inspired by chic furniture, spacious arrangements, elegant decoration, high contrasting color palettes and exquisite home accessories. We will visit luxurious lounges, formal dining rooms and kitchens, as well as a darkly attractive modern bedroom plan and an even darker bathroom concept.
Located in odódzo, Poland, The Nature House is a unique modern apartment, over 900 square meters. With room heights climbing up to almost four meters high, the spectacular Q2 chandelier by Jan Pauwels for Baxter makes an effective piece in the high void. A dark feature wall and ceiling panels form a contrasting background that elevates the fascinating light piece.
On the other side of the courtyard, two Serie Up 2000 seats by Gaetano Pesce for B&B Italia are arranged in a separate seat from the main lounge. A round rug and a low, circular coffee table echo the curves of the sculptural chairs. Small side tables and a modern floor lamp transform the area into a practical, comfortable reading angle.
The neighboring kitchen island is just as long and just as spectacular, crowned by the amazing Algorithmic lighting designed by Toan Nguyen for Vibia.
Did you like this article?
Share it on some of the following social networking channels below to give us your vote. Your feedback helps us improve.
Also, if you want to read more informative content about construction and real estate, keep following Feeta Blog, the best property blog in Pakistan.
Seductive Interiors With Statement Chandeliers
- Published in #architecture, #interior design, architect, architectural wonders, Architecture Design, Art, creative, creative home design, decor, Decoration, Design, Design Gallery, Designs by Style, Featured, Furniture Design, home building, Home Decor, house decoration, house design, interior, Interior Decoration Ideas, Interior Design, International, lighting, Luxury
Six Uniquely Stylish Modern Asian Home Interiors
Do you like Architecture and Interior Design? Follow us …
Thank you. You have been subscribed.
![]()
Uniquely elegant contemporary Asian decor forms this collection of attractive home projects, cleverly pictured by Lan Hen. Join us as we get a little inspired by a total of six different home tours with a special advantage. These creative interiors feature open-plan living spaces with elegant kitchen and dining combos, peaceful modern bedroom layouts with modern twists, a choice of prominent statement furniture and a set of tailored storage ideas to light up. Minimalist aesthetics leave all arrangements clean and uncomplicated, while unusual silhouettes add abundant interest and intrigue to keep the eye moving and the imagination engaged.
As we enter the second home tour, our attention is immediately caught by Swing side chair by Frank Gehry for Vitra.
La Trinidad chair by Nanna Ditzel for Fredericia doubles at a cantilevered food peninsula.
Did you like this article?
Share it on some of the following social networking channels to give us your vote. Your feedback helps us improve.
For more information on the real estate sector of the country, keep reading Feeta Blog.
Six Uniquely Stylish Modern Asian Home Interiors
- Published in #architecture, #interior design, architect, Architecture, Architecture Design, asian, chinese, decor, Decoration, Design, Designs by Style, dream house, Featured, Furniture Design, house, house decoration, house design, interior, Interior Decoration Ideas, Interior Design, International, Investment Tips, minimal, modern
A Modern Japanese House With A Serene Courtyard
Do you like Architecture and Interior Design? Follow us …
Thank you. You have been subscribed.
![]()
A unique segmented layout defines this amazing Japanese home, belonging to a couple and their three children near downtown Shunan, Yamaguchi County. Designed by Hayato Komatsu Architects, the rooms of this unique home are sectioned into boxes around the edge of the site. Glass corridors tie up the volumes as they take on the green beauty of a large and serene central courtyard, as well as several smaller yards. The design was formed to realize all the wishes of the client without completely overriding the scale of the 807.03 square meter plot and the surrounding residential environment. The result is a space with a sense of unity and a deep connection with nature.
In the main room, a thin floor-to-ceiling side window and a clerestory window ensure privacy. Furniture is minimal, with only a platform bed, bedside table, desk and IC F 2-style lamp. La original IC F 2 was projected by Michael Anastassiades for Flos.
With the windows open, gentle winds blow through inner spaces to ignite the senses with an outer soundtrack of whispering leaves and bird song, and aromas of earth, flowers and flowers.
Did you like this article?
Share it on some of the following social networking channels below to give us your vote. Your feedback helps us improve.
Also, if you want to read more informative content about construction and real estate, keep following Feeta Blog, the best property blog in Pakistan.
A Modern Japanese House With A Serene Courtyard
- Published in #interior design, architect, Architectural Heritage, architectural wonders, Architecture, Art, courtyard, creative, creative home design, decor, Design, Design Gallery, Designs by Style, house, house decoration, house design, House Tours, interior, Interior Decoration Ideas, Interior Design, International, japanese
Upmarket Apartments That Meld Modernism & Heritage
Do you like Architecture and Interior Design? Follow us …
Thank you. You have been subscribed.
![]()
Carlile Armadale apartments are a set of chic luxury apartments located in curved, decorative art in Melbourne, Australia. Here we will look at the intricate design that forms the interiors of these extraordinary apartments, and some subtle stylistic variations between them. These high-end interiors are modern yet timeless, functional but attractive, to complement the special character of the building’s heritage facade. A deep, muted color enriches a material palette of natural wood, cool stone and metals to create a polished pattern. Wardrobes and beautiful bathroom projects build layers of luxury, while unique contemporary furniture attracts lines and pronounces luxurious comfort.
As we enter the main apartment of this apartment, an eye-catching jade green tufted sofa sets the tone for a unique modern luxury. A contemporary fireplace blazes across a luxurious marble fireplace. Large marble shelves extend the aesthetic in a vertical column. Twin lounge chairs set up a unique, designer presence.
In this alternative Carlile apartment, we see the tufted sofa moved to a more centralized position, which leaves room for a contemporary floor lamp by running floor-to-ceiling windows. This time the fireplace is contained in an attractive partition. A wide area rug connects the luxurious L-shaped sofa arrangement to the brightness of the fire.
The luxurious kitchen island connects with the rest of the marble elements through the design of an open living room to create an elegant cohesion. Walnut lacquer kitchen towers build a warm backdrop for the cool gray stone island, while a central column of gloomy gray top cupboards and a coordinating gray back splash set a tonal link.
Well-placed artwork adds pulses of rich color to the refined decor scheme used here to draw attention to a well-stocked bar cart between the kitchen and living room spaces. An open kitchen shelf gives depth to this kitchen installation, and an option to display special cutlery, glasses and decorative objects.
The development grows from a street of lively cafes, eateries, restaurants, bakeries and bars, as well as a variety of local and international shops that offer a variety of shops on the doorstep. The property has its own open-looking cafe courtyard, which creates a street presence in conjunction with the surrounding establishments.
The mix of deciduous and evergreen plants, and Carlile’s landscaped character, Armadale, work to gently blend the building with the surrounding location and heritage. It was essential that the residential interiors also honor the history and caliber of Armadale, Melbourne, at the same time as the development of the area into a contemporary design.
Did you like this article?
Share it on some of the following social networking channels below to give us your vote. Your feedback helps us improve.
For more information on the real estate sector of the country, keep reading Feeta Blog.
Upmarket Apartments That Meld Modernism & Heritage
Taj Residencia 5 Marla New Booking Details, Location & Prices
After the successful launch of 3.5 marla apartments, Taj Residencia has come up with a new launch of 5 sea dwellings under the Pakistan Package low cost. Conspiracy files are available for booking with a 20% down payment, while the remaining amount is payable in 4 years by easy payments.
Unlike previous Taj Residencia reservations, the new 5 marl prices are quite reasonable and the payment plan is quite flexible. There is no information on the exact location of these plots, however, a new dwelling may be called “Bell Hyacinth” may be created to house new plots.
Following is the payment schedule for 5 marla plots in Taj Residence:
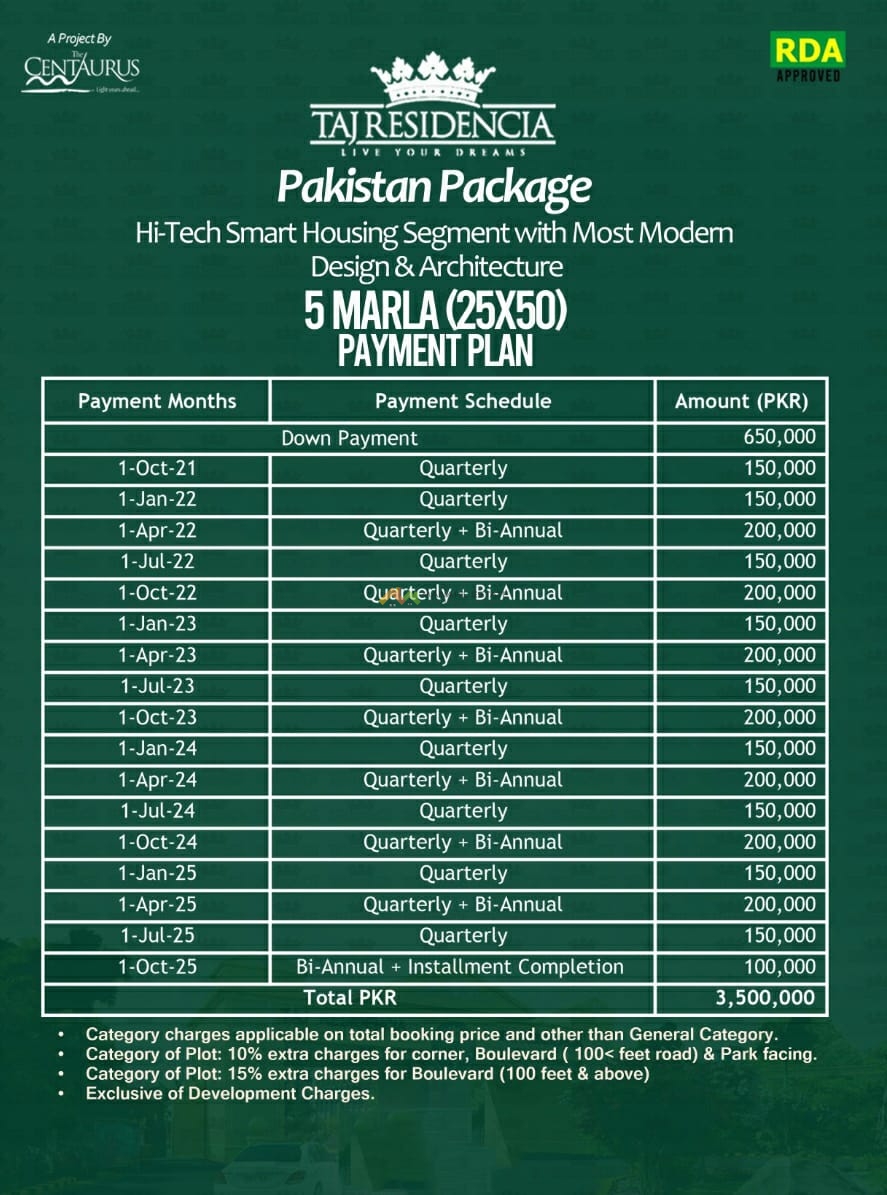
Please note that the given prices are exclusive of development costs. An additional category will apply in the case of main roads, corners and parks. Plot numbers will be given by computer vote, which will take place shortly after the closing of reservations.
Watch this space for more information on that. Stay tuned to Feeta Blog for the latest updates about Architrcture, Lifestyle and Interior Design.
Taj Residencia 5 Marla New Booking Details, Location & Prices
- Published in #interior design, architect, Architecture, Area Guides, Art, Design, Design Gallery, Featured, home, house design, Housing Schemes, interior, Interior Decoration Ideas, Interior Design, International, Property News, Rawalpindi Housing Schemes, Taj Residencia Islamabad, Taj Residencia New Booking, Taj Residencia Rawalpindi
Upscale Designer Town House in Moldova (With Floor Plans)
Do you like Architecture and Interior Design? Follow us …
Thank you. You have been subscribed.
![]()
Measuring 222 square meters in Chisinau, Republic of Moldova, this luxurious designer city hall has three floors of unique modern luxury. Displayed by D3 design, the interior features attractive contemporary furniture projects, luxurious stone and terrace elements and a striking yellow accent palette. Each area has been cleverly created to bring out elegant yet bold aesthetics, brought to life under mood lighting. We’ll also find inspiration for an ultra stylish children’s room that includes a tailored children’s bed design with a lounge bunk bed, as well as a unique built-in storage and window seating facility for multi-level play. Floor plans for all three levels are included at the end of the home tour.
Rectangle carpet contains the two-section sectional sofa layout. One side of the sectional layout is facing the living room TV wall, while the rest of the seats face the heat of the fire.
Did you like this article?
Share it on some of the following social networking channels to give us your vote. Your feedback helps us improve.
Stay tuned to Feeta Blog to learn more about architecture, Lifestyle and Interior Design.
Upscale Designer Town House in Moldova (With Floor Plans)
- Published in #architecture, #interior design, architect, Architectural Heritage, architectural wonders, Architecture, Art, creative, creative home design, decor, Decoration, Design, Design Gallery, Designs by Style, designs that stand out for all the wrong reasons, Featured, house, house decoration, house design, House Tours, moldova
Sharp Apartment Interior With Striking Design Statements
Do you like Architecture and Interior Design? Follow us …
Thank you. You have been subscribed.
![]()
Striking project statements sharpen the layout of this 250-square-meter apartment, located in Almaty, Kazakhstan. Designed by Almaty-Vilnius Architects, space is arranged around heroic pieces that captivate the eye and engage the imagination. While the home decor is primarily a clean and clear white background, colorful accents of blue, yellow and green create a ripple in the quiet environment. The home has an elegant living/dining room, a large dining room with breakfast and island bar, a quaint home office with a custom desk, an atmospheric home cinema, three beautiful modern bedrooms and two inspiring marble bathroom projects.
Did you like this article?
Share it on some of the following social networking channels to give us your vote. Your feedback helps us improve.
Also, if you want to read more informative content about construction and real estate, keep following Feeta Blog, the best property blog in Pakistan.
Sharp Apartment Interior With Striking Design Statements
Red, Yellow And Blue Interiors That Are Bubbling With Creative Energy
Do you like Architecture and Interior Design? Follow us …
Thank you. You have been subscribed.
![]()
Creative energy positively bubbles from each of these five attractive red, yellow and blue interior projects. Productive color collisions create a vibrant spirit that ties in with curious art objects and a hidden treasure trove of striking decorative elements. We will tour the home project of an art and book lover that springs from a collection of inspiring colorful tribal masks and several built-in bookcases; a new home renovation with a spacious open living space layout and a cool tropical atmosphere; a complex colorful apartment interior with stunning chandeliers and classic art; and an elegant modern red, yellow and blue interior with a crude industrial style edge.
This 50 square meter home in Bela Vista, Brazil, São Paulo, is the harmonious unification of two separate apartments. Concrete and cement “seam” between the two original apartments have been preserved to go back to the history of the building structure. An electrical panel, plumbing fixtures and imperfections remain exposed on the remaining pillar.
Did you like this article?
Share it on some of the following social networking channels below to give us your vote. Your feedback helps us improve.
For more information on the real estate sector of the country, keep reading Feeta Blog.
Red, Yellow And Blue Interiors That Are Bubbling With Creative Energy
- Published in #interior design, Art, blue, creative, decor, Decoration, Design Gallery, Designs by Style, Featured, Furniture Design, Home Decor, house, house decoration, house design, interior, Interior Decoration Ideas, Interior Design, International, Investing In Best Deals, Investment Tips, lighting, red, yellow
Lively Family-Friendly Home interior With Bold Colour
Do you like Architecture and Interior Design? Follow us …
Thank you. You have been subscribed.
![]()
The Secret Garden project is a bright and edifying modern family home located in Rome, Italy, designed by Maurizio Giovannoni. The homeowners ’initial report called for a redistribution of space to accommodate their lively family, including an open living room, a private home office, a personalized room for each of their two children, and the installation of a terrace door from the main room. . Bold color has become the integral aspect in the renovation and recharging of the family home interior, with dynamic color combinations creating a vibrant contrast in every direction. A lively connection to nature was planted by a false “secret garden,” observed through a fun window sill in the home office.
The TV wall decoration is the first thing you notice as a prominent feature of the family room. A wooden tin bench was built next to and around a regular television stand to form one integrated modern piece. The warm wood, along with vibrant yellow accents and a colorful book collection brings sunshine to the northeast room.
Did you like this article?
Share it on some of the following social networking channels to give us your vote. Your feedback helps us improve.
Meanwhile, if you want to read more such exciting lifestyle guides and informative property updates, stay tuned to Feeta Blog — Pakistan’s best real estate blog.
Lively Family-Friendly Home interior With Bold Colour
- Published in #interior design, colorful, creative, creative home design, decor, Decoration, Design, Design Gallery, Designs by Style, Furniture Design, Home Decor, house, house decoration, house design, House Tours, interior, Interior Decoration Ideas, Interior Design, International, Investing In Best Deals, Italy, Tips & Advice
Living Spaces With Grey, White & Wood Decor
Do you like Architecture and Interior Design? Follow us …
Thank you. You have been subscribed.
![]()
Curly white walls and pale gray infusions make for a serene life, especially when thrown along with the natural beauty of wood. Here our four featured home projects use sleek gray, white and wood trim to create an air of elegance within luxurious modern open living spaces. The peaceful palette has been combined with elegant furniture, textured finishes and easy flow arrangements to create good layers. The atmosphere of prevailing tranquility combines pale gray living spaces, contemporary kitchen oak and walnut projects and polished modern dining spaces. We will also take a look at one inspiring bathroom project, fashionable modern wall coverings, creative room dividers and an interior with fashionable architectural arches.
Did you like this article?
Share it on some of the following social networking channels below to give us your vote. Your feedback helps us improve.
For the latest updates, please stay connected to Feeta Blog – the top property blog in Pakistan.
Living Spaces With Grey, White & Wood Decor
Lively Yellow and Blue Accent Decor
Do you like Architecture and Interior Design? Follow us …
Thank you. You have been subscribed.
![]()
Vigorous combinations of yellow and blue decorations create invigorating spaces. These three inspiring home projects don’t drown in color but balance and build vibrant spaces for an upbeat living. We will study interpretations of this optimistic color scheme through open conceptual interiors, from narrow and compact proportions to a spacious and airy double-height living room with an open modern staircase design. Don’t miss out on ideas for a tiny L-shaped yellow and blue kitchen design, an open plan yellow accent peninsular kitchen, elegant blue and yellow accent bedroom projects and an abundance of tailored furniture to bring out the colorful aesthetics.
Did you like this article?
Share it on some of the following social networking channels to give us your vote. Your feedback helps us improve.
Watch this space for more information on that. Stay tuned to Feeta Blog for the latest updates about Architrcture, Lifestyle and Interior Design.
Lively Yellow and Blue Accent Decor
- Published in #interior design, blue, Decoration, Design, Designs by Style, Home Interiors, yellow
Upscaling Homes With Subtle Modern Glam Decor
Do you like Architecture and Interior Design? Follow us …
Thank you. You have been subscribed.
![]()
Modern glamorous decoration puts charisma into contemporary interiors. Bright metallic accents and luxurious marble elements look luxurious, while neutral white and wood-toned backgrounds remain calm and serene. The four refreshing home projects we look at today address the modern chic decor aesthetic with a subtle approach, leaving room to breathe around key pieces. Attractive furniture choices favor the elegant over the highly decorated ones, and high-end light choices are good without whispering. This is a key aspect for competent homeowners who appreciate all the better things in life, without a desire to be pretentious, eye-catching or loud.
The marble side table is paired with a projected saddle chair, to make an elegant reading area next to another bespoke bookcase design. On this side of the room, the bookshelves are cut from solid white marble and placed within the boundaries of a smooth, soothing tone of the wood. Recessed lighting gently highlights the narrow tower.
Did you like this article?
Share it on some of the following social networking channels below to give us your vote. Your feedback helps us improve.
Stay tuned to Feeta Blog to learn more about architecture, Lifestyle and Interior Design.
Upscaling Homes With Subtle Modern Glam Decor
Portraying Personality In Interiors Under 40 Sqm (Includes Floor Plans)
Do you like Architecture and Interior Design? Follow us …
Thank you. You have been subscribed.
![]()
Each measuring just under 40 square meters, these three apartment interiors in Odessa, Ukraine, inspire three different personality types. Our first tour takes us to a sophisticated home with a bronze framed glass wall design, unique modern furniture ideas and an unquestionably luxurious kitchen project – despite its small proportions. Our second stop is made at a simple, young and sturdy apartment interior, designed for tenants, with another glass wall project that lends light to a multi-purpose living room. Color seekers may like our final prominent interior, where rich color accents add a touch of the unexpected. Floor plans included at the end of each tour.
Minimal amounts of furniture, a hollow decor and a limited material palette allow emphasis to fall on the remaining high-quality elements and sea view. Thanks to the glass wall, the ocean panorama flows unhindered throughout the width of the apartment, creating an immediate factor entering the home.
- 19 |
- Designer: aesthetic design
- Display: Dmitriy Li & Anna Prokhorova
Our third small home tour in Odessa, Ukraine, takes place in a 35-square-meter apartment. The customers asked for a subtle monochrome decoration scheme but short colored moments made the final cut. Burgundy softening visually warms the small living room, and sets it apart from the nearby dining room.
Did you like this article?
Share it on some of the following social networking channels below to give us your vote. Your feedback helps us improve.
Also, if you want to read more informative content about construction and real estate, keep following Feeta Blog, the best property blog in Pakistan.
Portraying Personality In Interiors Under 40 Sqm (Includes Floor Plans)
- Published in #architecture, #interior design, architectural wonders, Architecture, build, building, building plan, Design, Design Gallery, Designs by Style, designs that stand out for all the wrong reasons, Featured, financial model, Furniture Design, General, home, home building, Home Decor, house, house decoration, house design, House Tours, interior, Interior Decoration Ideas, Interior Design, International, Real Estate Trends, Trends, under 40sqm
Colorful Interiors That Feel Like Spring & Summer
Like Architecture and Interior Design? Follow us …
Thank you. You have been subscribed.
![]()
If the world outside the window is gloomy, transform your interior into an eternal spring or summer extravaganza of color, pattern and uplifting energy. Forget the oppressive gray city streets that surround, draw a stream of flowers and botanical prints that free you from the harsh reality of making your soul sing. This is your home, you can have it however you like it. Here, the homeowners of our two prominent interiors did just that. With the help of AR 1 Studio, delightful artwork, adventurous furniture collections and experimental collisions come together to build spectacularly unique spaces that feel like a holiday, every day.
A pattern further enlivens the vibrant color palette, playfully raising a sort of sofa cushions, dining chairs and a graphic round rug.
Bold wall art, geometric wallpaper and parrot blue cabinet fronts color the hallway to the bedroom. Privacy was an essential consideration for the client, so this corridor separates as much as possible the master bedroom from the common area. Entrances to the guest and the laundry room are hidden inside the entrance wall.
Did you like this article?
Share it on some of the following social networking channels below to give us your vote. Your feedback helps us improve.
For the latest updates, please stay connected to Feeta Blog – the top property blog in Pakistan.
Colorful Interiors That Feel Like Spring & Summer
Crafting Cool Clarity With All-White Interiors
Do you like Architecture and Interior Design? Follow us …
Thank you. You have been subscribed.
![]()
White is the color of purity and perfection. Some color matches white, but do you have to have a completely white interior? Well, the short answer is yes! All-white interiors are timeless, white walls highlight architectural features and white décor makes homes larger and more spacious. For art lovers, there is no better background than pure white – just ask a gallery owner. Some people might think that white is a priceless choice, but any color decoration can cause a boring result. The truth is that white interiors retain clarity of design. Pure white slate offers the opportunity to play with furniture shape, texture and light design without distraction
Solid white modern dining chairs and a matching round dining table almost disappear from the center of the room as they blend seamlessly with the clean white floor. However, a burst of invigorating natural greenery is always a welcome addition, whatever the room palette, and is used here as an elegant table centerpiece.
Did you like this article?
Share it on some of the following social networking channels below to give us your vote. Your feedback helps us improve.
Stay tuned to Feeta Blog to learn more about architecture, Lifestyle and Interior Design.
Crafting Cool Clarity With All-White Interiors
How To Balance A Grey and Dark Blue Interior
Like Architecture and Interior Design? Follow us …
Thank you. You have been subscribed.
![]()
Dark blue shades present a fabulously high-end accompaniment to a trendy gray color scheme, whether in the living room, bedroom, or even the children’s rooms. That said, these two deep shades together can reverse the scale from soft and soothing to oppressively sober without the right balance to keep the aesthetics under control. The following two chic, modern home interiors, located in Moscow, hit this powerful color combination right. One home design absorbs breaks of playful texture to bring energy to the setting, along with atmospheric lighting schemes. Meanwhile, the other dominates the blue hue into inky blue-gray elements, surrounded by a light wood tone, classic panel molded walls and bright brass accents.
The theme of our first interior color study is a project that uses striped geometric panels to cut gray breaks between dark blue stripes. The change in texture effectively lightens and invigorates the shady aesthetic. A round carpet compensates for the sharp geometries and fuses dark blue accents with lighter shades of gray.
A striking blue bookcase makes an elegant inspiration for a deeply colored saturated decorative scheme like this. LED strips are installed to lighten the look, while decorative objects naturally break the large extension. A series of walnut cabinet fronts elegantly interrupts the color continuity and simplifies the abundance of eye-catching things.
The slate-gray fabric sofa freshly cuts between an ink art poster and a matching blue-gray area carpet.
Did you like this article?
Share it on some of the following social networking channels below to give us your vote. Your feedback helps us improve.
Watch this space for more information on that. Stay tuned to Feeta Blog for the latest updates about Architrcture, Lifestyle and Interior Design.
How To Balance A Grey and Dark Blue Interior
Luxury Beachfront Property In A Jungle Landscape
Do you like Architecture and Interior Design? Follow us …
Thank you. You have been subscribed.
![]()
A series of pavilions form this 1000 square meter beach property in Santa Teresa Beach, Costa Rica, expertly designed by architect Studio Saxe. Abundant tropical scenery integrates a jungle experience into the fragmented home, and beautifully frames the ocean view. A pioneer in sustainable tropical architecture, the project features passive systems that honor its stunningly green surroundings. Cross ventilation between the live programs also merges into a wonderful backyard project, rich in vegetation. In the home, interiors are developed under happily cooling white decorative patterns with earthy wood-tone accents. Retractable glass walls connect the interior living spaces with the jungle on its doorstep, so Mother Nature is only ever stepping away.
In this unique fragmented property project, separate pavilions contain the bedrooms, living spaces and service areas. The luxurious living room is freshly white, spacious free space. White sofas draw an L-shaped border around the living area, while a luxurious kitchen dining room occupies the rest of the volume.
4 poster beds furnish the bedrooms so that a curtain of curtains can be pulled around the beds to avoid any bugs that may get in through the open windows. In this graceful white series, a clean white sofa replaces the average bed end, and another seat is located in the transverse breeze between two windows. A driftwood table sets up a proper beach aesthetic.
The floor plan illustrates the division of volumes and the assigned use of each individual program. We can also see how the architecture interacts with the landscape, moving around established tall trees, and where new forest lines are implemented to protect, guide and define the exterior areas and elements of the home.
Did you like this article?
Share it on some of the following social networking channels below to give us your vote. Your feedback helps us improve.
For more information on the real estate sector of the country, keep reading Feeta Blog.
Luxury Beachfront Property In A Jungle Landscape
How To Perfect The Black, White, Wood & Grey Palette
Do you like Architecture and Interior Design? Follow us …
Thank you. You have been subscribed.
![]()
Black, white, wooden & gray decor merge in peaceful perfection, as shown by this collection of five elegant interior projects. Against a fresh canvas of basic white and pale gray, a beautiful wooden tone becomes the prominent color in the scheme. The warm natural tone accentuates cooler goods in the arrangement, while powerful black moments give confidence to the mix. Changing the amounts of each tone within a room scheme transforms, and can completely change the character of space of light, vibrant and covered in pleasantness, to an intentionally dark and ultra-dramatic one. Stay with us as we study the perfect balance of white, wood, gray and black housing, bathrooms, bedrooms and luxury closets.
The strictly black kitchen peninsula splits between the kitchens and dining rooms. Two kitchen bar stools provide the breakfast in a matching satin black finish. Full high units perfectly contain the fridge freezer behind the elegant black and white kitchen, blending clean with the clear white surrounding wall.
Cool gray, black and white bedroom decor extends across a golden wooden tone floor. A black flat woven rug unfolds under the bed, while a designed chair pushes the accent out onto the laminate floor. Thin black bedside lamps protrude against a textured concrete statement wall that waves behind the headboard.
This 130-square-foot home has a lighter, uplifting combination of our outstanding shades. Living room decor is held to the pale end of the gray spectrum with a relaxed upholstered sofa and matching gray rug. Wooden tone square coffee table and contrasting black round coffee table combination nest in the middle.
Did you like this article?
Share it on some of the following social networking channels below to give us your vote. Your feedback helps us improve.
Meanwhile, if you want to read more such exciting lifestyle guides and informative property updates, stay tuned to Feeta Blog — Pakistan’s best real estate blog.
How To Perfect The Black, White, Wood & Grey Palette
- Published in #interior design, Designs by Style, grey, interior, Interior Decoration Ideas, Interior Design, International, minimalist, white, wood
Unique Home Interiors with Modern Wall Panelling
Three unique home interiors are the subject of our attention today. Unusual furniture design forms attractive spaces, while soft atmospheric lighting schemes evoke a welcoming glow. Pale gray basic decoration sets a serene canvas for small moments of luxurious marble and subtle modern arches. Elegant wall panels surround these interesting living spaces with a high-end finish, whether wood tone, texture or pure white aesthetics. We’ll take a look at a peaceful gray, white and wood grain interior, a home with warm burgundy and bright gold accents, and end up with a combo of cool blue and earthy brown infusions.
The first design in this chic modern series is an elegant white scheme with a whisper of gray and smooth wooden tone wall panels. Unique coffee tables bring the warm wood effect into the center of the layout, in addition to a textured gray carpet design. Unusual seating sits alongside a modern sofa dressed in comfortable upholstered accent cushions.
Share it on some of the following social networking channels below to give us your vote. Your feedback helps us improve.
Also, if you want to read more informative content about construction and real estate, keep following Feeta Blog, the best property blog in Pakistan.
Unique Home Interiors with Modern Wall Panelling
Things to consider before purchasing a property
When choosing a house, you must take into account the physical condition of the property to the legal aspects that will allow you to know if the home of your dreams compares to or is identified with your lodging needs and spending plan.
Purchasing a house or condo is speculation that ought not to be trifled with. For this reason, it is so necessary to take into account certain aspects before becoming the owner of your own house or apartment.
So here is the list of things that you should keep in mind before buying a property:
Be minimalist when choosing a home
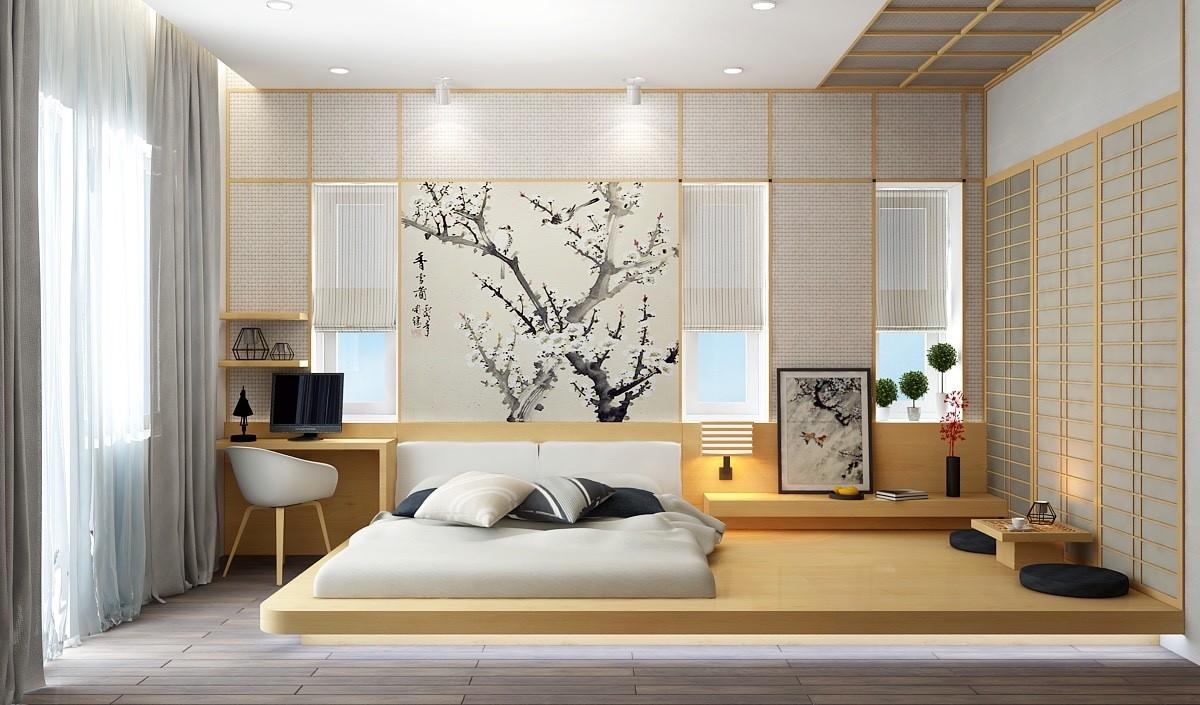
The process of looking for a house is very exciting; it is easy to get carried away by the most significant properties, those with the best decoration, the best floors or the best furniture. Those shine a lot brighter than small properties with simpler finishes.
The fact of the matter is, you will pay more for that additional room and for the conveniences. The proposal is that you begin visiting houses with costs that are near what you have saved. If you prefer to see it differently, start from the bottom and work your way up in case you can’t find something that stands out or, as the properties meet your needs and fit your pocket.
When you start your search in reverse, that is, visiting and idealizing the largest and most luxurious houses, those that are often out of the budget of a first-time buyer, you run the risk of biasing against tiny houses or apartments. Your base of comparison will be that dream home that is not necessarily a good investment since buying it would mean a tremendous financial weight and not a step in the formation of your wealth.
Keep an eye on the mortgage you take

Buying a house or apartment through a mortgage loan is the best option, but paying it off before 15 years is ideal. Choosing to finance for a term of fewer than 30 years allows you to pay less interest in the financial institution. This is because the 15-year mortgage is not only much shorter (which means you will be paying more principal each month), but you will also have a lower interest rate.
Do not exceed 40% of your salary in the payment of a property.
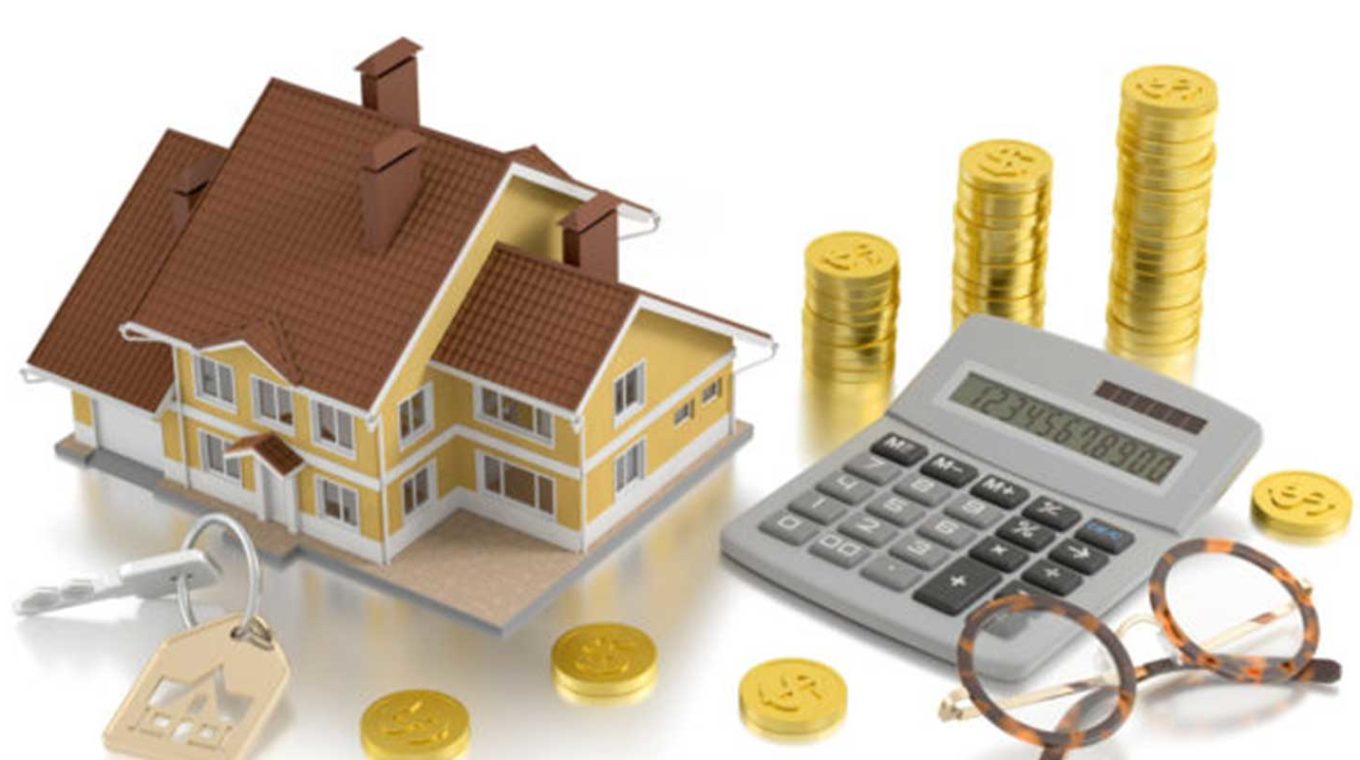
This is a good rule of thumb for financial health when buying a home or apartment. The first thing you should consider is the monthly payments of your existing doubts; then, you will have to add the monthly payment of a mortgage with a term of 15 years. If the total adds up to more than 40% of your monthly salary, then you are risking living on a tightrope, financially speaking, so you will have to reconsider or discard the purchase of that property.
If you exceed that percentage, we suggest you continue saving to buy that property or try to find properties with a lower price. Do not forget that there are expenses when buying a house or apartment that you must pay on your own even when you are granted a mortgage loan, for example, the deeds, the payment of taxes, the fees of the notary public and the real estate agent.
Furnish with the basics
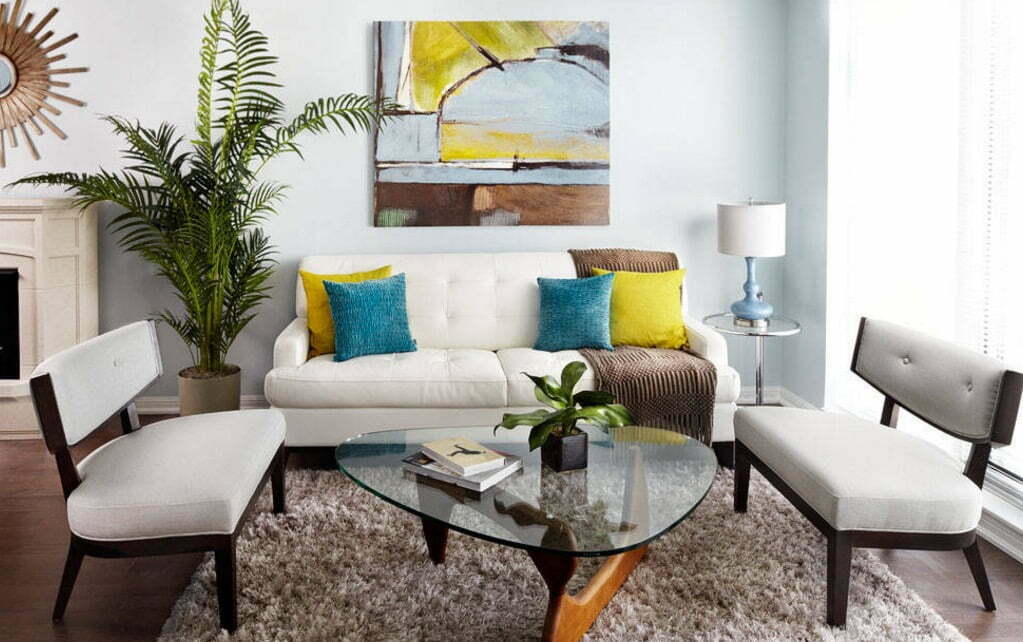
Unless you buy a semi-furnished or fully furnished property, you will have to spend a good amount of money to purchase basic furniture and appliances.
One of the first things you will discover in the first days you spend in your new home is that it can look a bit empty and austere. The temptation to fill it as soon as possible will be latent. However, it is best to cover those gaps with second-hand or cheaper furniture. That way, you will meet your needs instantly, and you can update them eventually.
Doing this little by little will protect your pocketbook. Of course, avoid buying furniture on credit so as not to increase your debts and, much less, risk your savings or your emergency fund.
It is essential that you buy a house for the right reasons.
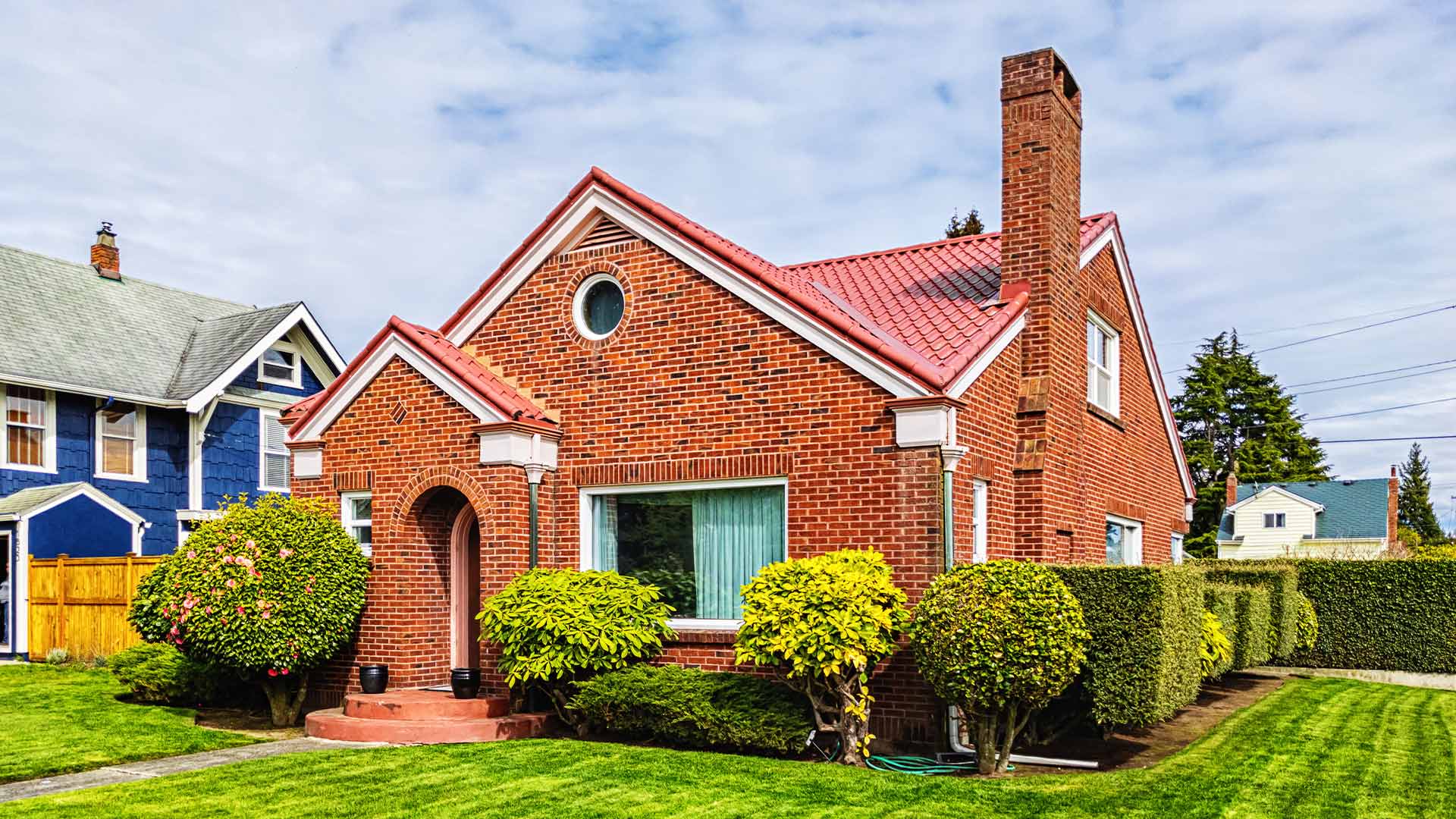
It is expected that if you reach a certain age, get married or have your first child, family or friends begin to ask you when you will buy a house. Social Pressure can be solid, and the assumptions of others can impact your choices. Make sure that it really is a personal desire and that you live the circumstances that make you feel secure about that vital acquisition.
To become the owner of your own home, you need to be financially and emotionally ready. Not only can home provide you with security and a sense of accomplishment, but it can also help you be financially successful.
Payment methods

Define how much of what you have saved you can use, since banks or housing support institutions only lend on average up to 80% of the property’s value, so you must have that 20% previously to give the down payment and 5% more to cover the initial costs (appraisal, insurance, deeds, notary, the opening of credit, etc.).
The location

If you are going to invest in a property, look for you to have the communication channels or services that you require, such as education, health, shops, security, transportation, recreation and supply. Avoid risk areas! What’s the significance here, that the property isn’t under high voltage lines, gas tanks, underground pipelines, close to gorges or territories in danger of flooding?
Meanwhile, if you want to read more such exciting lifestyle guides and informative property updates, stay tuned to Feeta Blog — Pakistan’s best real estate blog.
Things to consider before purchasing a property
How To Enrich Interiors With Textural Decor
Do you like Architecture and Interior Design? Follow us …
Thank you. You have been subscribed.
![]()
Textured walls bring intensity to a modern home interior and a soul of touching depths. Textured background enriches even the simplest furniture arrangements, and adds an interesting essence to the simplest palette. These three stylish home projects each have a different texture decorating scheme to inspire unique spaces. We do our first tour in a cool white pictured home where roughly brushed stucco surrounds walls, ceilings and decorative cavities to complete minimal spaces. Smooth plaster warmly envelops our second featured home, adding complementary curves to round furniture silhouettes. Cool concrete wraps the collection in a beautifully complex housing bound with elegant industrial inspiration.
Did you like this article?
Share it on any of the following social networking channels to give us your vote. Your feedback helps us improve.
How To Enrich Interiors With Textural Decor
Are people preferring High rise constructions over plots?
Over time, the construction of mixed-use and residential buildings has increased dramatically in the metropolises. These skyscrapers and residential towers not only enhance the beauty of outdoor buildings throughout the city but also offer all the modern amenities and facilities.
If we delve deeper to find the cause of this change in real estate trends, we will find that there are many reasons behind this sharp demand for high developments in Pakistan. The first and most important reason is the rapid growth of the population in urban areas. The massive influx of people migrating from rural areas to urban centers has forced developers and investors to focus on construction. The lack of land and high prices are some of the key factors behind the real estate investment shift from plots to high and medium towers. The government has also taken strict steps to prevent the horizontal expansion of major cities to prevent any urban sprawl, which is yet another factor that has contributed to this trend.
Demand for Housing and Houses

If we look at the statistics of just the past two years, we can say that the demand for houses and apartments in Pakistan has grown en masse.
The rough analysis of the user records reflects the demand for plots in the Federal Capital Islamabad fell from 26% in 2018 to 21% in 2020. Over the same period, the demand for apartments is growing from 15% to 17%.
A similar pattern has been observed in other regions of the country as well. For example, if we look at Punjab’s statistics, the demand for plots has fallen to 20% in 2020 from 22% in 2018. However, the demand for apartments rose from 15% in 2018 to 17% in 2020.
Real estate in Sindh has also shown a more or less similar trend. Where the demand for plots decreases from 15% to 12% and demand for housing has increased from 23% to 25% over the course of two years.
Real estate trends in KPK have also shown a decrease in the demand for plots from 22% to 20% and an increase in the popularity of housing from 17% to 19%.
The Recent Trends of the Real Estate Market
The growing trend of high development in the country has attracted the attention of real estate investors as well as developers. At present, about 85% of newly launched projects consist of high-quality housing complexes, while the remaining 15% of the newly launched mixed-use and residential projects in major cities have plots for sale.
Considering the demand for apartments and houses, some of the most prestigious builders and apartments have started launching villas, town halls, marquees and apartments. Easy delivery plans have been introduced to attract more buyers.
Loans, Mortgages and Construction Financing
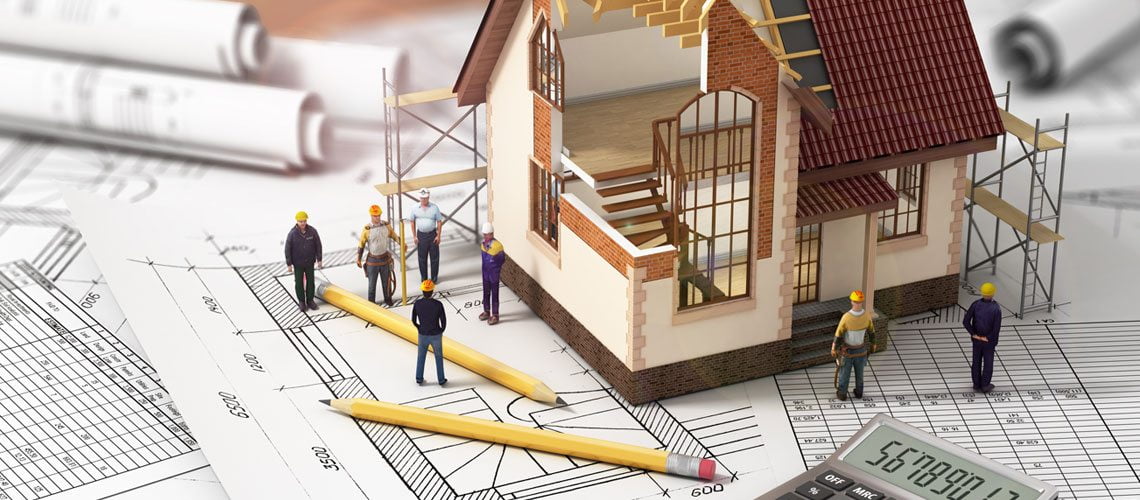
The government is also working to facilitate home loans for investors. Commercial banks have also been instructed to use 5% of their total lending to finance housing while the State Bank of Pakistan has also introduced steps to encourage construction financing to developers.
The government is trying to develop a mortgage financial structure in Pakistan. It has reduced the tax on bank income generated by cheap housing finance from 39% to 20%. This will serve as an incentive for banks to provide mortgage and home loans to middle and low-income earners.
Pakistan Naya Housing Program (NPHP) has also launched a plan for home loan purchases at lower markup.
Please note that we never recommend our readers to choose any funding option that implies an interest in any form.
How This Change In Real Estate Trend Affects The General Sector

The growing demand for high and medium construction is directly proportional to the construction activities in the real estate sector. This will result in generating more job opportunities and more economic growth for the country. This will also grow the trade of hundreds of industries associated with the construction sector.
Additionally, the development of high and medium buildings is a realistic solution to deal with urbanization with a smaller plot of land. Horizontal expansions of cities not only cause urban sprawl but also cause the disappearance of agricultural land, threatening natural resources and environmental peace. From that perspective, we can say that vertical expansion reduces these problems by a significant margin.
Another effect of the real estate investment trend of plots to high towers is that this practice allows investors to raise capital gains and enjoy rental income as opposed to plots.
However, Urbanization is still the biggest factor that has caused the vertical expansion of cities. The need to accommodate the massive influx of people in major metropolises has led the government and builders to choose tall buildings to serve the purpose.
Considering the aspects we discussed above, we can conclude that this shift from real estate trends from plots to medium and tall buildings will not only benefit the construction companies across the country but will also provide an affordable living option for people who want to settle in. urban cities. areas.
Are people preferring High rise constructions over plots?
- Published in #architecture, #interior design, affordable housing, Architecture, Construction, General, Opinion
Unique Wall Shelve Ideas For Modern Homes
Shelves in every part of the house are very convenient, allowing us easy access to the most needed things. Decorative wall shelves attract, preserving functions, to dull walls, attracting the attention of our tourists and guests.
We have maintained a list of beautifully distinguished shelves and shelves, from ultra-modern options for minimal or commercial interiors to rustic and quirky home choices and homes influenced by Pakistanis. For any room in the house, you can find good choices – a kitchen, a dining room, a desk, a pair of geeks and new shelves for a playroom or home theater.
Unique And Modern Wall Shelf Inspirational Idea
Decorative wall grilles are a perfect highlight either in a home or in a concept. It could be a perfect complement and valuable addition to any home. The designs of the wall grilles add to the wall and of course the whole room with character and a certain charm. They can also be useful for the arrangement and preparation of spaces and for installation.
Metal Shelf With Wood Planter
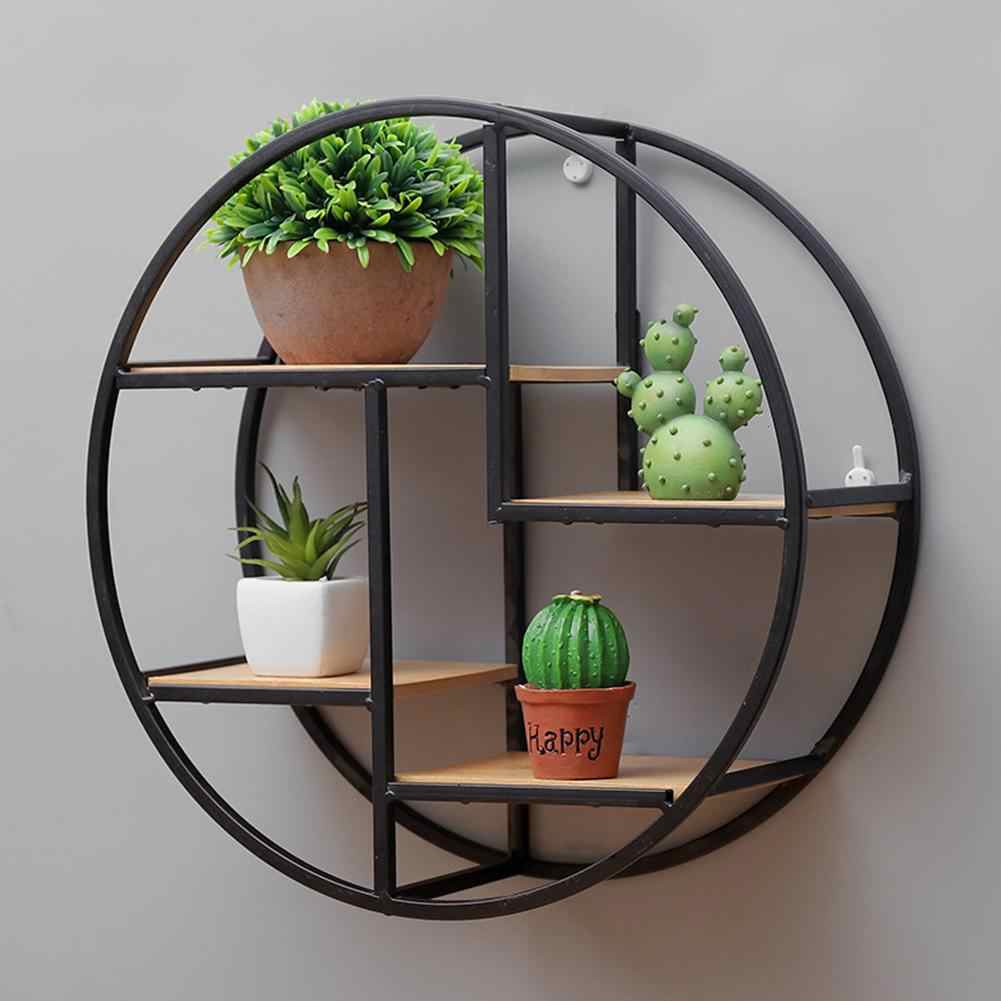
Planters and shelves are still a perfect mix! This simple framed shelf adds a sweet embellishment to the minimalist interior.
Fishbone Shelf
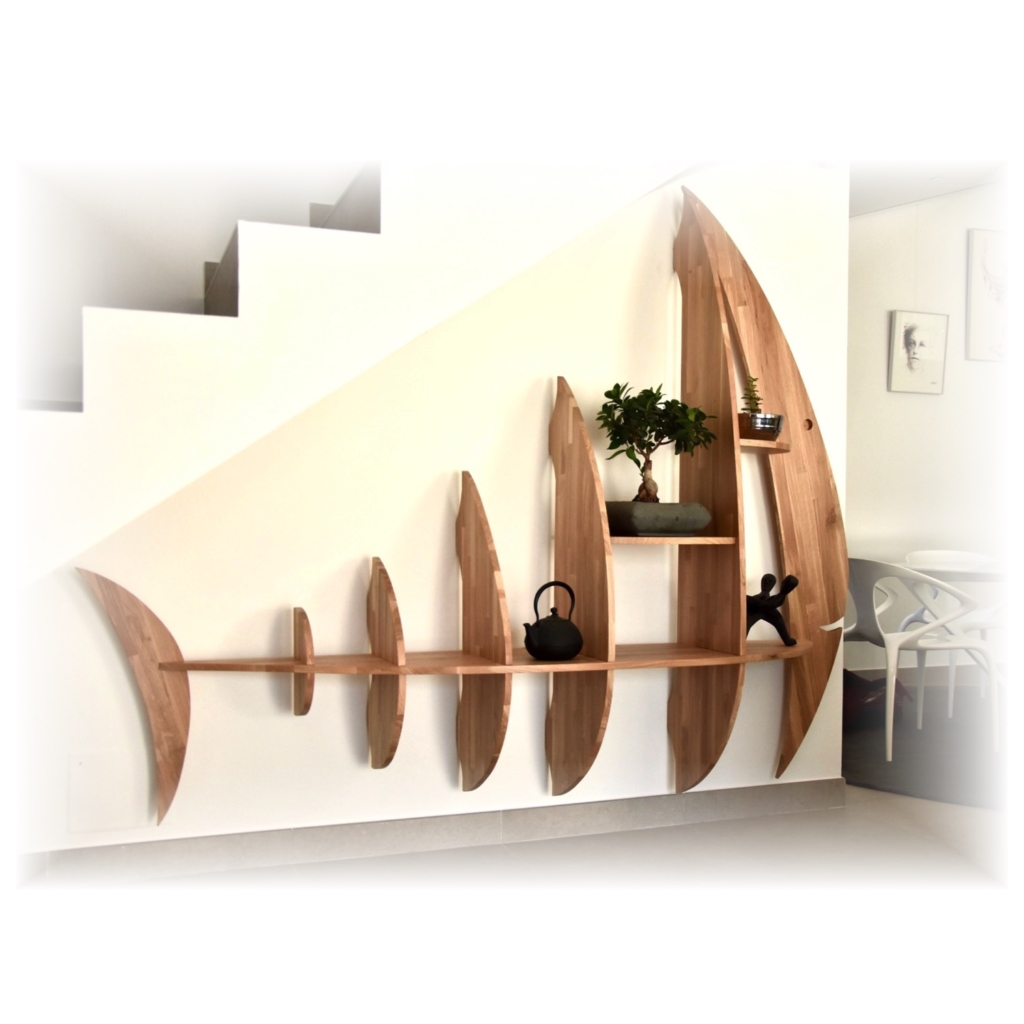
It is a creative, modular and scalable set. Turn shelves if you want – books from every perspective are included in the special form. They look amazing within a new Scandinavian theme.
Circular Shelf Three Levels
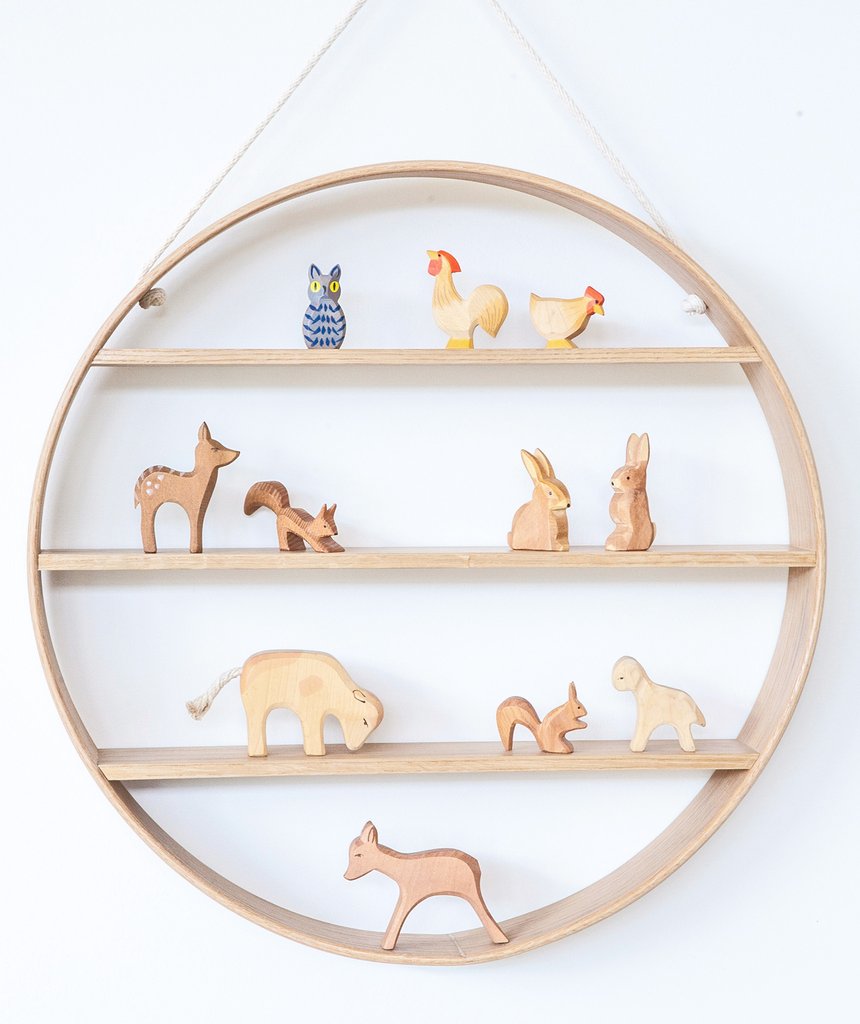
This beautiful circular shelf is not only a great shelf for the wall, but also for any space.
Diamond Cross Aircraft Shelf
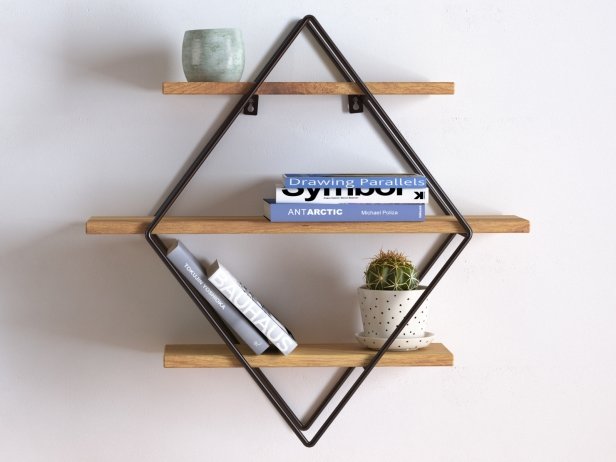
Interiors built around geometric designs will use this shelf absolutely! For small potted plants and books, three levels give plenty of space.
Invisible Bookcase
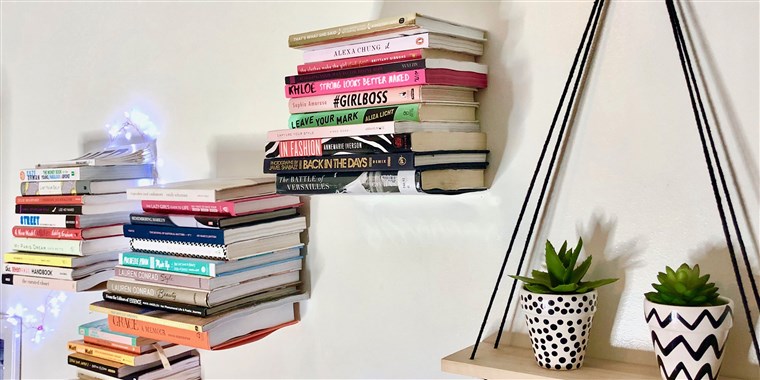
Have you ever wondered how the “floating” libraries work? Glue the shelf only in a large continuous book and slide through small hooks flat against the wall, to avoid hanging the lid.
For some time, invisible libraries are in vogue and obey a fairly basic rule. Really, the thin floating shelf is placed in a thick book and the hidden book is strategically placed in small metal hooks that are inserted into the wall to prevent it from falling apart and destroying the illusion. This can be the perfect storage solution for book lovers who want to show off their favorite books without changing the appeal of their interior.
Metal CD, DVD or Bookshelf
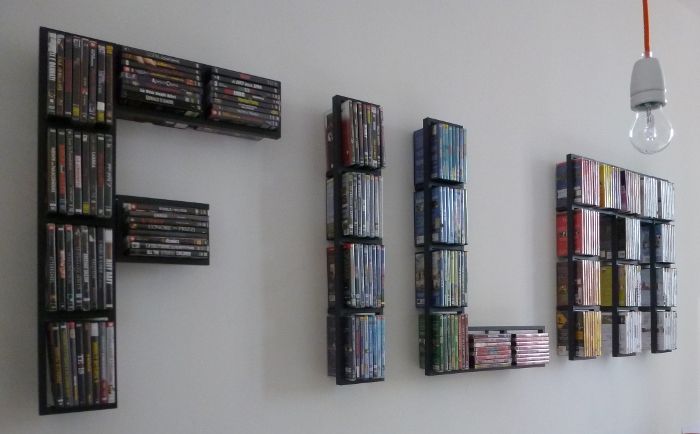
Concept of a mini-picture frame for an elegant and stylish shelf, exclusive in itself.
Customizable Perforated Shelf
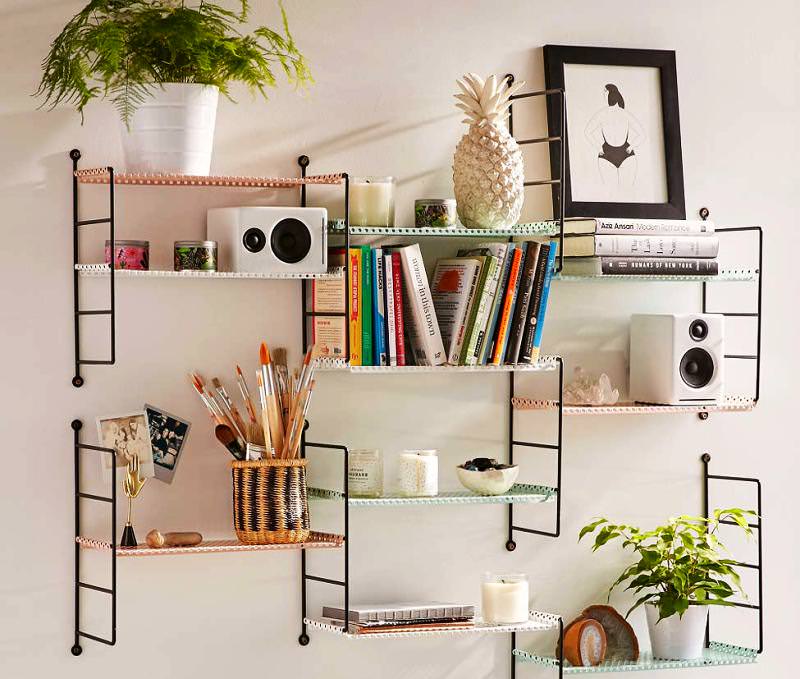
This modular racking system is a convenient way to add color and extend storage at the same time, mixing the cool Nordic effect with a weak industrial edge. Each set has two racks, but the unique link system facilitates addition.
Collection Shelves
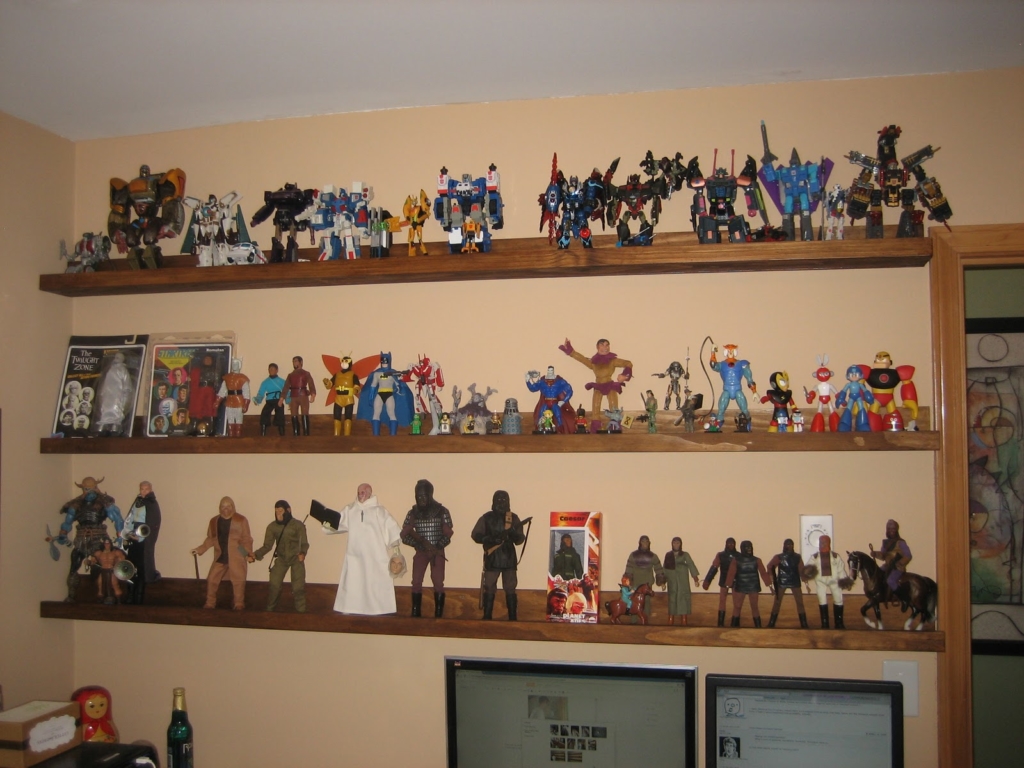
Vintage and colorful wall grilles ideal for a young person’s bedroom, especially if painted on a contrasting color of the wall.
Kitchen Board Shelf with Hooks
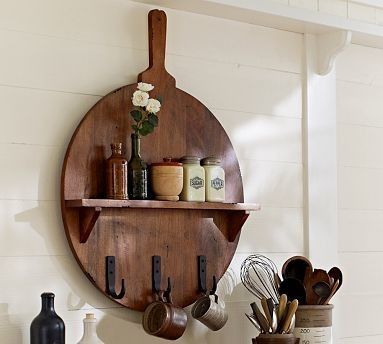
A rare and neat wooden shelf suitable for a really comfortable and edgy kitchen.
Modern Intersection Shelves
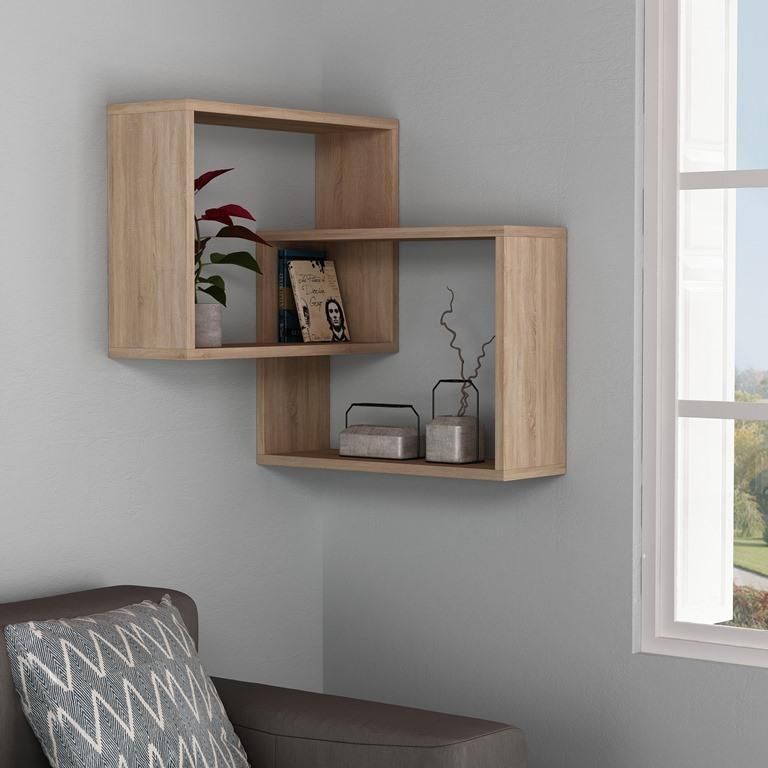
Want a little more decorative, do you enjoy the bold framing of the front shelves? These cross-sectional locations give just a little more visual interest. For smaller aerial plants the smaller niches will be good.
Brisbane Wooden Storage System
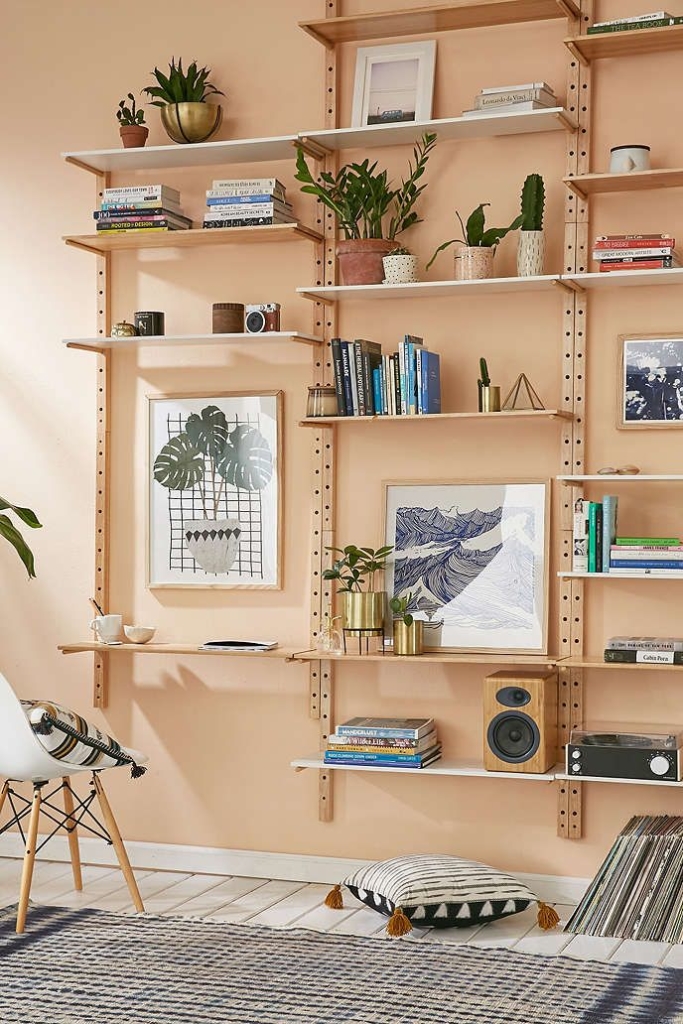
Over-adjustable panel racks handle accessories and all-in-one electronics. You could reset this during the flight, unlike most modular wall structures.
Geometrically shaped shelves
Hexagonal Shelves
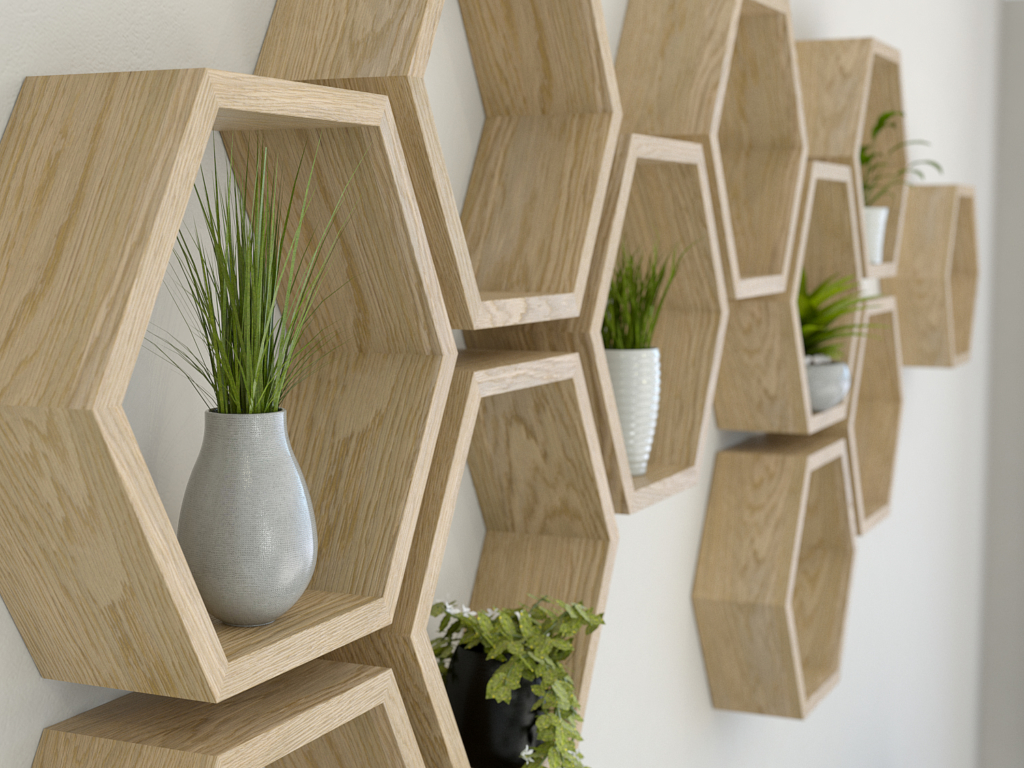
Wall racks in various shapes are available, and if you are looking for floating racks, nothing but hexagonal racks would be suitable for your modern interior. These shelves have 6 flat faces, are typically assembled in groups, mostly made of wood, and can be decorated to accommodate any color scheme. The hexagons can be arranged according to any template you want to build special shelf projects. They also appear as honeycombs, which adds to their special charm.
Triangular Shelves
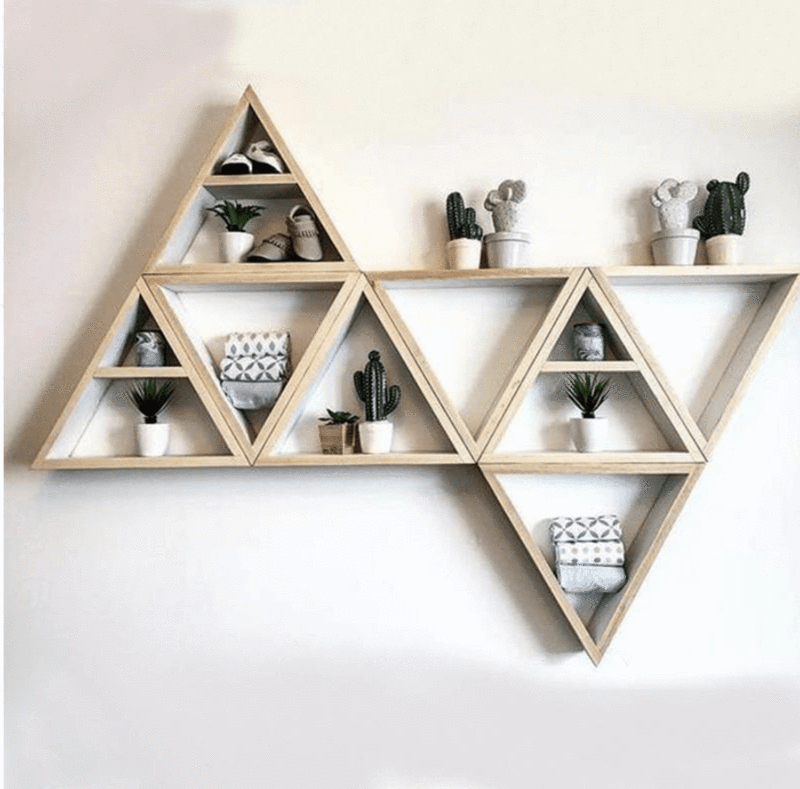
Similar to the upper, triangular racks can be arranged together and separately on both walls, to give three flat sides. Top shelves consist of vertical, like a mountaintop, and can also be used as inverted triangles by flipping the shelves. These racks can be used for balanced decoration in the interior.
Square Shelves
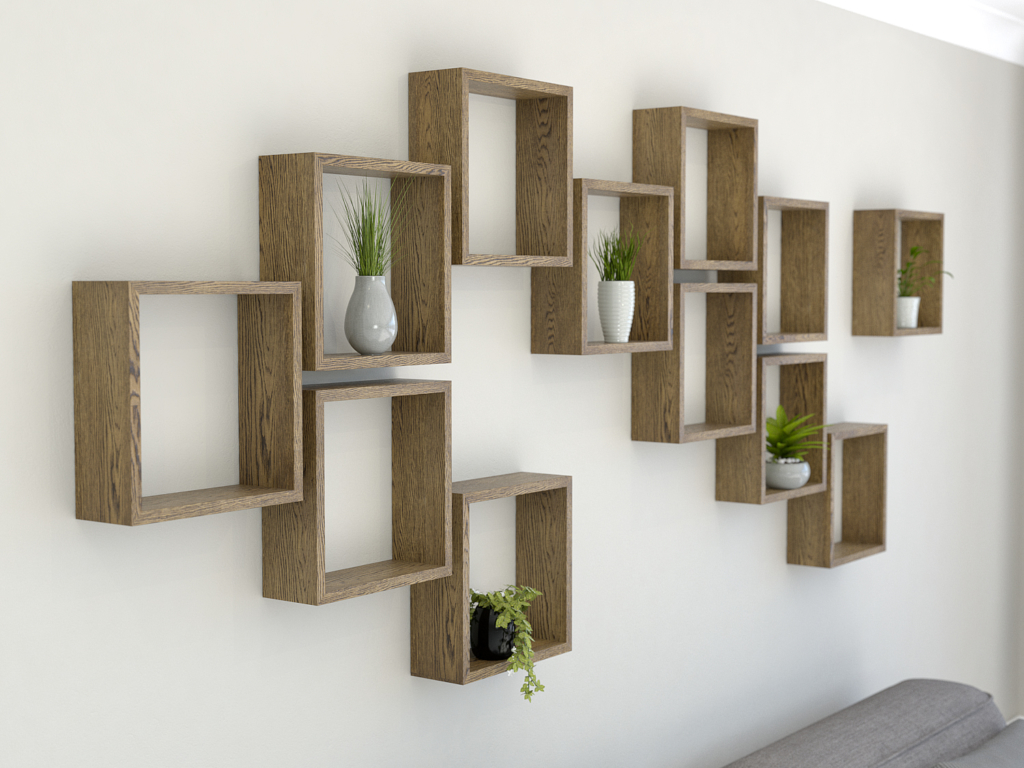
A square shelf has four similar wooden faces, which are usually thick and which are the basis for your decoration. These basic racks have ample storage space on and inside the plaza and have many colors. On the same wall, you can combine different sizes to build a focus for your room. When the same shelf solution transforms to its own side, it gives you pointed top and bottom tips, in the shape of a diamond.
Cubic Display Shelf with Round Corners
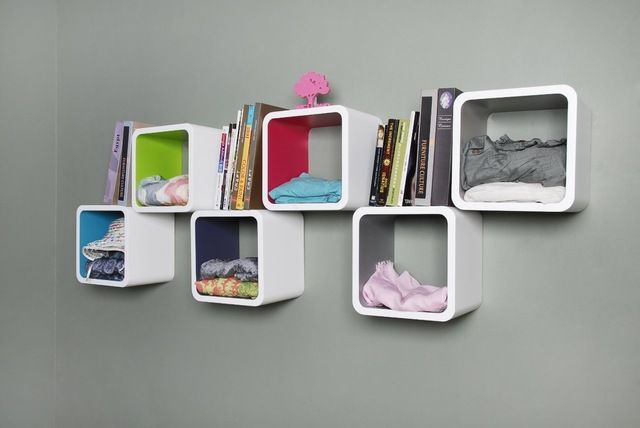
The rounded corner wall cubes have a fresh feel while maintaining simplicity and can also be conveniently hung or mounted on the floor connected to the wall.
Happy Tree Bookshelf
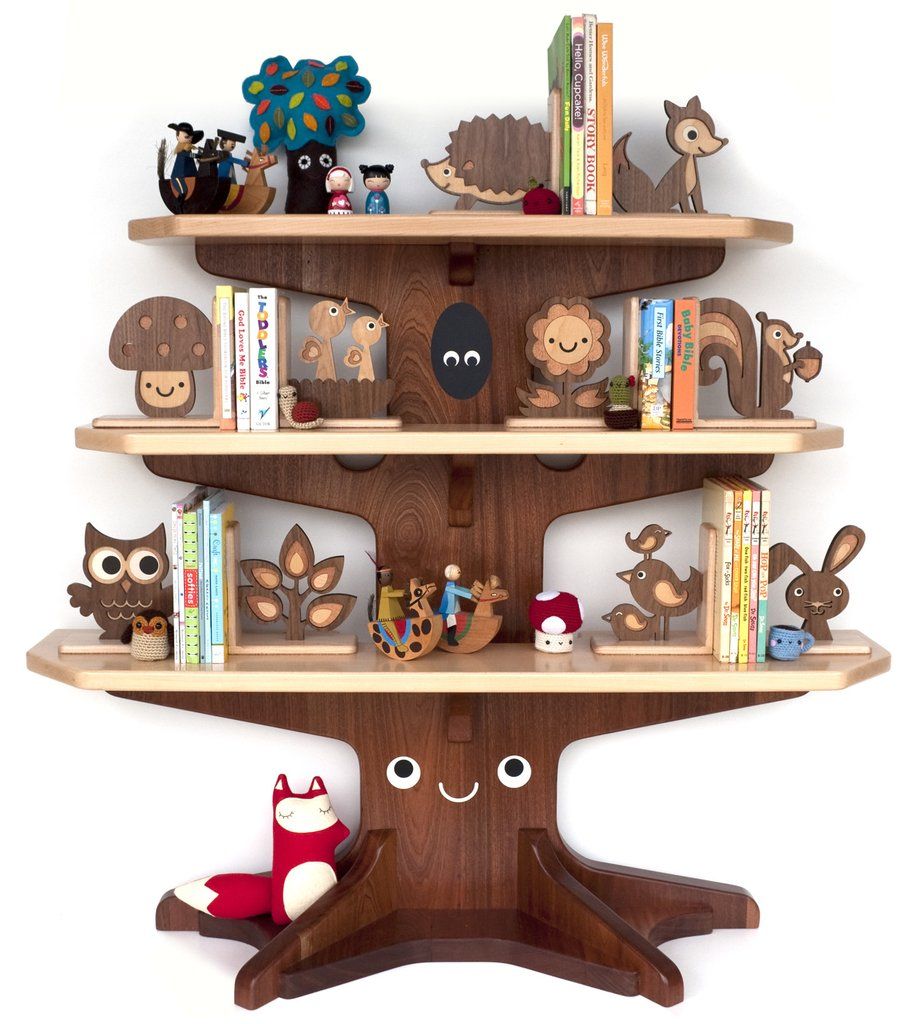
These tree libraries are charming and pleasing, especially for those animal bookends, as a perfect addition to a children’s bedroom.
Advantages Of Installing Modern Shelves To Your Home Interior
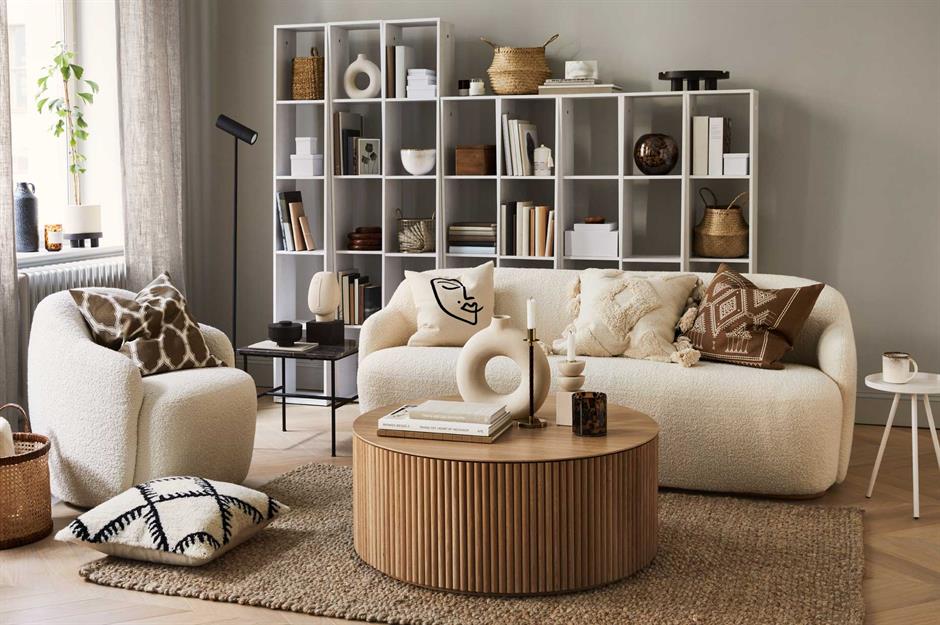
Now look at some of the benefits:
Easily accessible
The versatile feature of wooden bookcases or other content shelves is easily accessible. They are also equipped with various storage to organize your set however you want. This makes it easy for you to still find the specific version.
Hidden storage
Find a solid shelf that can hold many moves, and stack your child’s toys and games with baskets and boxes on the bottom shelves. You can use the boxes to hold DVDs or play at night if you don’t have kids.
Excellent Appeal
Book arms represent the homeowner’s project, in addition to being a technically decorated object, by making it possible to place the books in a perfect arena. They bring the best decoration to the house as they are in all styles and are a great mix of storage and height.
Organize your mess
Bring a new shelf or bookshelf to your home to order everything from your shop to your home office. Shelves can contain many items that can be inserted into the eye so that anyone can hurry. Taking the time to objectively arrange the products with project elements. Grouping objects together however is not afraid to mix objects of various sizes and types to create a comparison.
Wrapping It
Facilities, projects and organizations can be donated in any space. The main thing to improve your shelves is to decide how and when they are used. Once these two questions have been answered, you can find the perfect shelves to decorate and display your pieces.
Unique Wall Shelve Ideas For Modern Homes
- Published in #interior design, interior, Interior Decoration Ideas, Interior Design
Space-Saving Ideas for Small Studios Under 30 Sqm
Do you like Architecture and Interior Design? Follow us …
Thank you. You have been subscribed.
![]()
Living comfortably in a space of less than 30 square meters requires some creative thinking, and this pair of studio designs have space-saving ideas that are sure to inspire. Each of these two unique small home interiors includes playroom tailored furniture that allows you to use the floor layout completely new. Home design number one has a tailored cube of the living room and bedroom furniture in one – no conventional sofa bed visible – and storage space is plentiful but unseen. Our second home design brings many closets in which an entire bathroom is hidden, and built-in bookshelf ears in a multi-level bedroom with a unique home workshop.
Did you like this article?
Share it on some of the following social networking channels to give us your vote. Your feedback helps us improve.
Other related interior design ideas may appeal to you
Space-Saving Ideas for Small Studios Under 30 Sqm
- Published in #architecture, #interior design, architect, architectural wonders, Architecture, Decoration, Design Gallery, DIY, Furniture Design, home building, Home Decor, house, house decoration, house design, house renovation, House Tours, interior, Interior Decoration Ideas, Interior Design, International, Investing In Best Deals, Investment Tips, Investments, small space, under 30sqm
Answers to Commonly Asked Real Estate Questions
Unlike Pakistan, many people in foreign countries sell and buy property through lawyers. Hiring a lawyer yourself is a very mobile process, but ultimately it reduces the risk of fraud and helps avoid legal complications. We in Pakistan rarely go to lawyers for property. We either do it ourselves or do it with inauthentic real estate. This practice leads to fraud and illegal deals many times over.
The real estate gurus always recommend involving a practical lawyer to take care of the legalities involved in real estate or at least an authentic real estate agent to completely guide you through the process. This will not only help you avoid potential fraud but will also help you secure your investment.
The number of complications in real estate is very high. That’s why we always recommend our readers to have a basic knowledge of real estate-related things and terminology.
Today we will discuss some of the most frequently asked questions about the real estate market.
1) What is Shajra?
A detailed map of an area with land divided into pieces and each block is labeled with a specific number is called Shajra. Shajra includes all the details of each khasra, such as its size and location.
2) What is Khasra?
Khasra is that particular piece of land of Shajra that has been labeled with a specific number.
3) What does fard e milkiyat mean?
Fard e milkiyat is a registry of rights/registry haqdaran-e-Zameen. It is supported by the government authorities to determine the legal owner of the land and to keep a register of real estate rights.
4) What does Tattima Registry mean?
Register Tattima means additional sales test of hasasra. Means an additional sales test of a particular piece of land.
5) What is Baye-Nama?
The Baye-Nama or Register sales test is the document that creates a title in real estate.
6) What are some laws on the real estate sector of Pakistan?
Some of the laws in the constitution of Pakistan that deal with real estate are the following:
1) Transfer of Property Act, 1882.
2) Land Revenue Act, 1967.
3) Stamp Act, 1899
4) Registration Act, 1908.
In addition, always consult an attorney for real estate law counseling.
7) Can we use the farmhouse as an office space?
It is illegal to use a farmhouse for commercial purposes. However, there is an exception for some companies such as IT services, which can be operated from residential areas.
8) Do we inherit the law in Pakistan?
Yes, Pakistan has several inheritance laws that apply depending on religious affiliations. For example, Islamic personal laws are for Muslims and people belonging to other religions have a hereditary law according to their religious leaders.
9) Can I buy a property in Pakistan as a foreign Pakistani without a visit?
Yes, a foreign Pakistani can easily buy property in the country without visiting Pakistan.
10) Do I have to record the transfer of real estate every time?
Yes, every transfer of real estate must be registered and delivered. It can be done only with a registered sales document.
11) What are the necessary documents to legally own a property?
The only document you need is a document to control the delivery of property in your favor. This may include other documents such as a deed of sale, a letter of receipt and a certificate of sale.
12) What does proxy mean?
A prosecutor is a powerful form, assigned to an agent of the principal to perform an act and deed for and on behalf of the principal. A prosecutor may also receive from person A to person B to appear before the court, tribunal, and authority to complete any real property or transaction. When it is allowed to authorize certain transactions, it is called an attorney general and it must be registered.
13) Can a person with a prosecutor’s hand over property on their behalf?
No, the person who is appointed prosecutor on your behalf has a fiduciary duty to act in your interest and do what you would do yourself, if possible.
14) Can I revoke my power of attorney?
Yes, you can revoke your proxy at any time.
15) Is my prosecutor for life?
A prosecutor can be for life and in that case it will end after death.
16) In which case is a prosecutor suspended?
As mentioned in the previous question, it can be canceled at the death of executioners and it can be canceled by the executioners in his life.
17) Can a mortgaged property be sold?
No, real estate mortgaged property cannot be sold.
18) What is stamp duty?
Stamp duty is essentially a government tax on the transfer of property.
19) Who has to pay stamp duty?
The buyer must pay the stamp duty. However, in some cases, sellers also undertake to pay for it themselves.
20) Which authority holds the country record in Pakistan?
The Department of Revenue of the District Administration is responsible for maintaining land records. They also decide the boundaries of property and possession.
21) How can I sell a property as a co-owner?
You may sell the property as a shareholder, but you may sell only the scope of your share.
22) How can we differentiate a will from a gift?
A will is only after the death of the creator, while a gift can be made for a lifetime. An owner is entitled to give all his property to the lawful heir during his lifetime, but he cannot do the same by will. However, a homeowner may give a will to give a third of his property to someone who is not the legal heir. And if this favor is done for a lawful heir, it requires the consent of all other lawful heirs.
23) What are the essentials of a gift?
There are basically three essentials of a gift:
1) Offer from the donor
2) Acceptance of the person to whom the gift is received
3) Transfer of possession
Also, if you want to read more informative content about construction and real estate, keep following Feeta Blog, the best property blog in Pakistan.
Answers to Commonly Asked Real Estate Questions
Unconventional Pink Interiors To Add Quirkiness & Colour To Your Day
Do you like Architecture and Interior Design? Follow us …
Thank you. You have been subscribed.
![]()
Untraditional, pink and full of fresh and fun ideas, these three rising modern home interiors will inspire a whole new way. The minimalist mindset will love the number one home, where pink micro cement floors bring the sweet color accent, and pop-up posters add a weird personality. Admirers of classic elegance will love the crown molded basement and pink combination of home interior number two, which features steel glass wall bedrooms and kitchen projects and a vibrant accelerating theme. Our ultimate featured home interior is a must for color enthusiasts who love to add a bold pattern and texture into a mix of multifunctional spaces.
At the entrance, creek paint colors a rich first impression.
Our final home design is a unique melting pot of color, style and texture. A stained carpet unfolds under the living area of an open plan. A pair of nesting round coffee tables dot the center of the space, creating a fun coordinating theme with the floor covering. A sculptural geometric shape attractively encloses a “cube” bathroom.
Did you like this article?
Share it on some of the following social networking channels to give us your vote. Your feedback helps us improve.
Meanwhile, if you want to read more such exciting lifestyle guides and informative property updates, stay tuned to Feeta Blog — Pakistan’s best real estate blog.
Unconventional Pink Interiors To Add Quirkiness & Colour To Your Day
Luxury Homes With Peaceful Colour Palettes & Bright Skylights
Do you like Architecture and Interior Design? Follow us ..
Thank you. You have been subscribed.
![]()
Modern luxury thrives on an understated shape, peaceful color palettes and spacious room arrangements. Here we look at three inspiring home interiors, pictured by Shexia Space Design, which highlight grace and refinement with crisp neutral, luxurious contemporary furniture and a totally delightful taste. We also notice how these elegant interiors benefit from the inclusion of bright skylights that transform the very essence of each place in completely individual ways. These windows to the sky open an unusual modern fireplace corner, illuminate a courtyard full of beautiful glass art, create a water-refracted play of light over a luxurious dining room and brighten up a home office sitting on a glass mezzanine.
Did you like this article?
Share it on some of the following social networking channels below to give us your vote. Your feedback helps us improve.
Other related interior design ideas may appeal to you
Luxury Homes With Peaceful Colour Palettes & Bright Skylights
- 1
- 2

