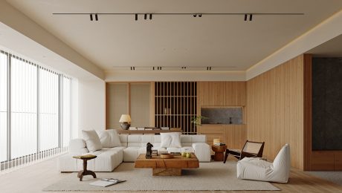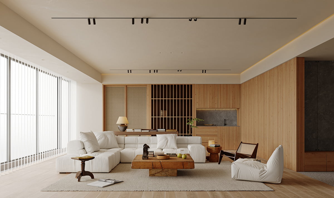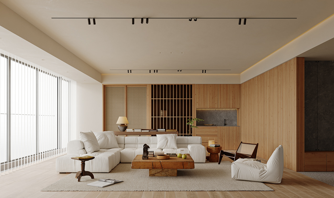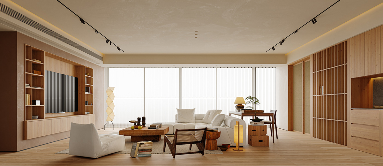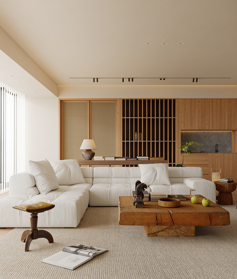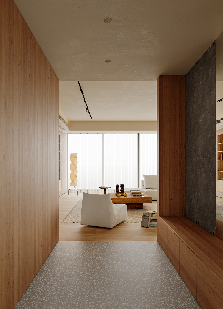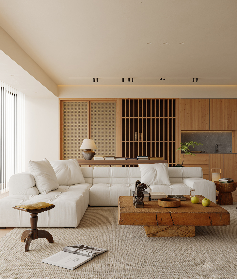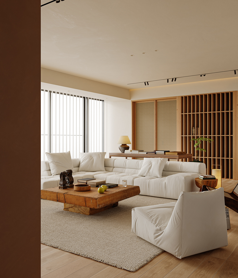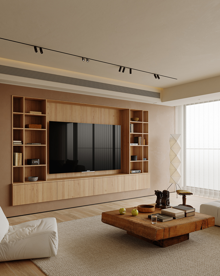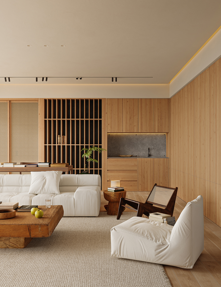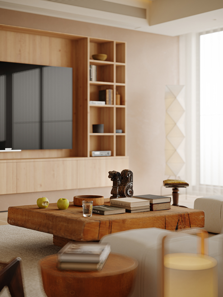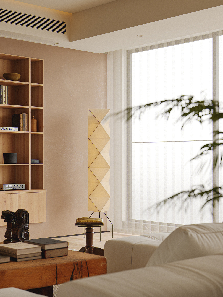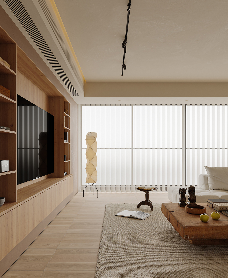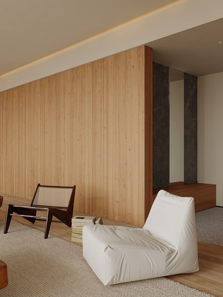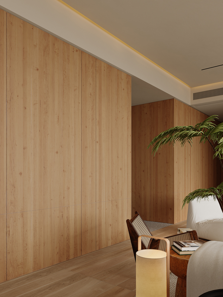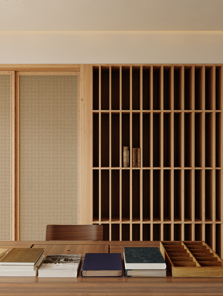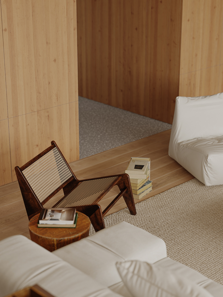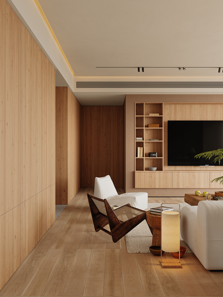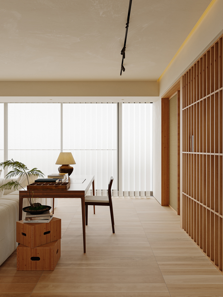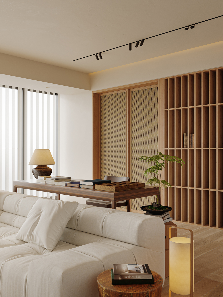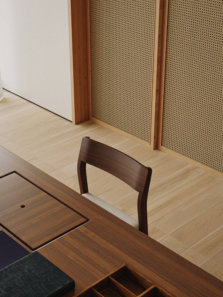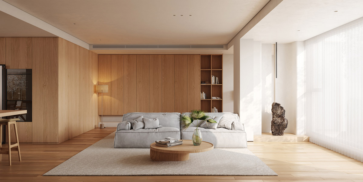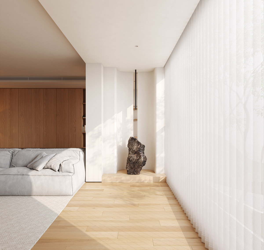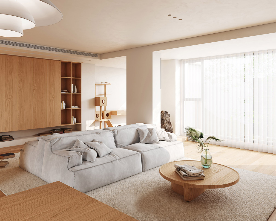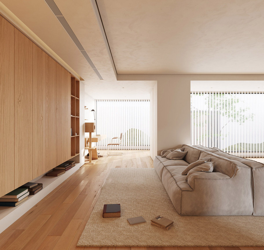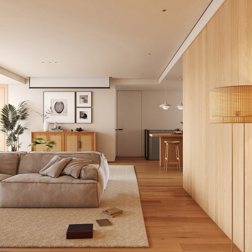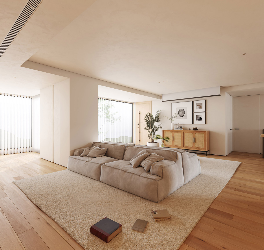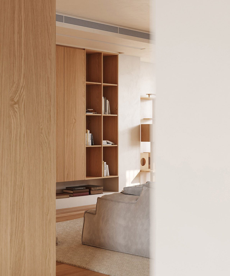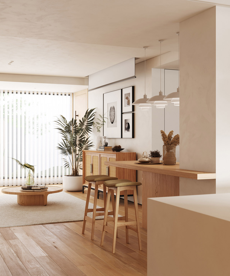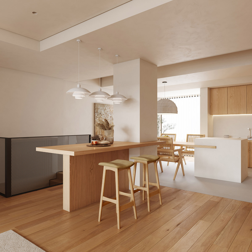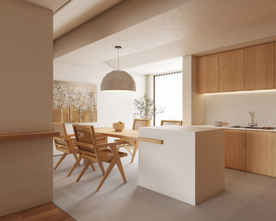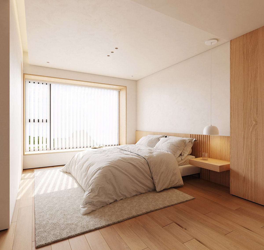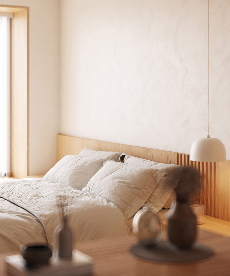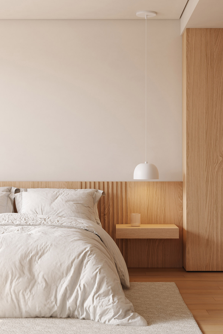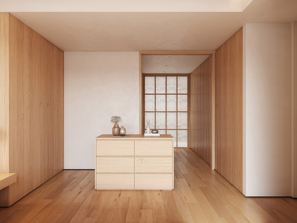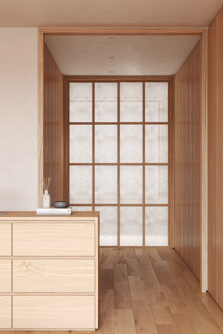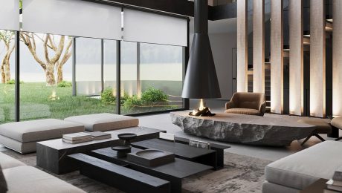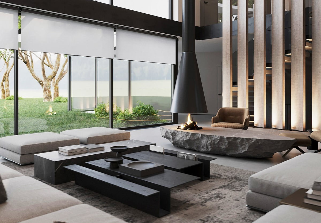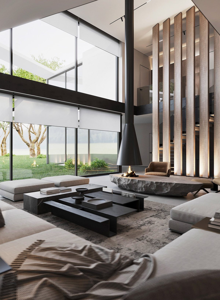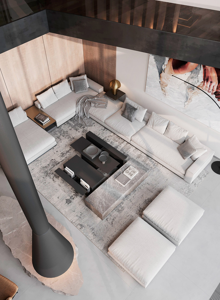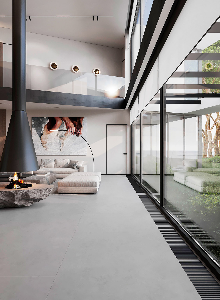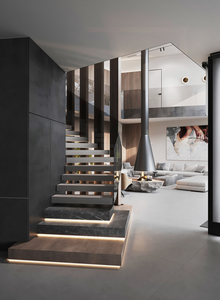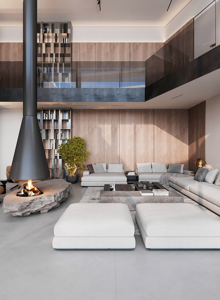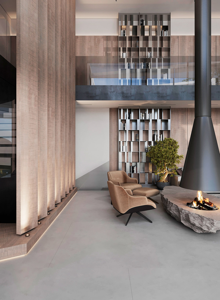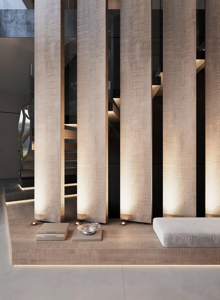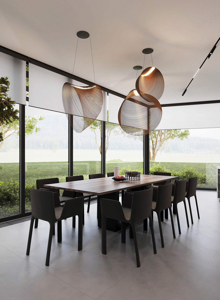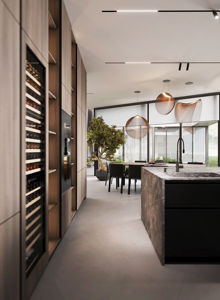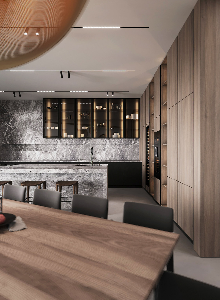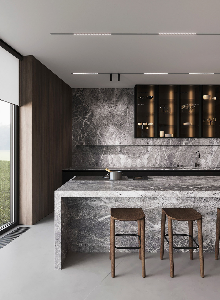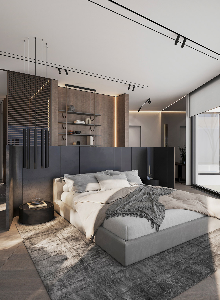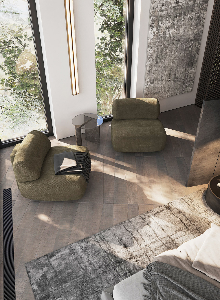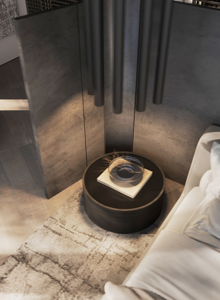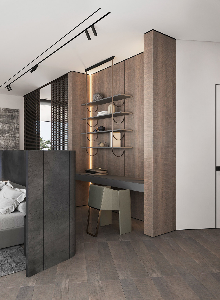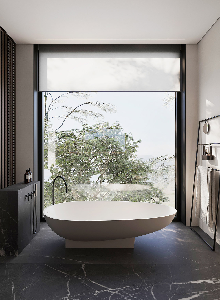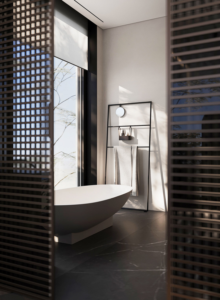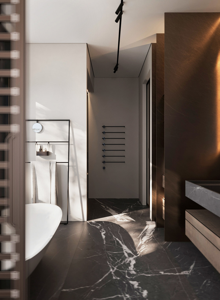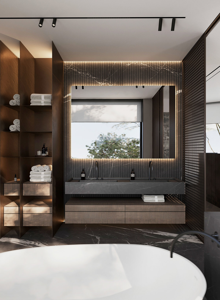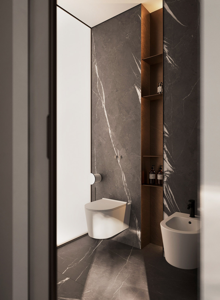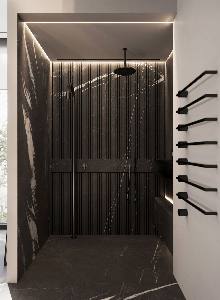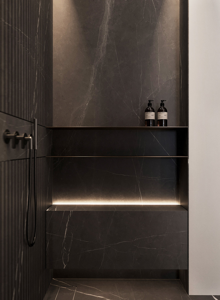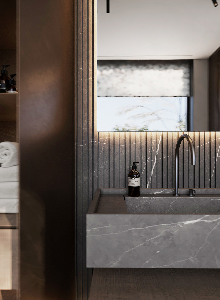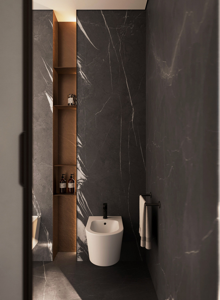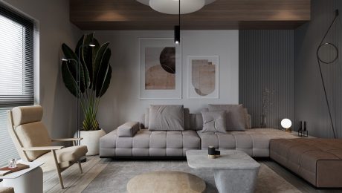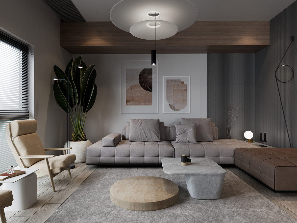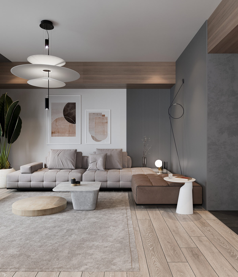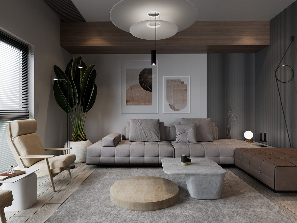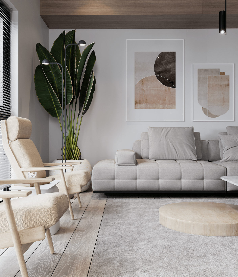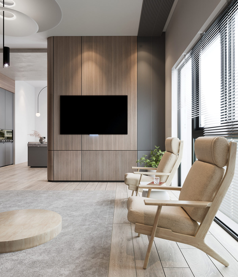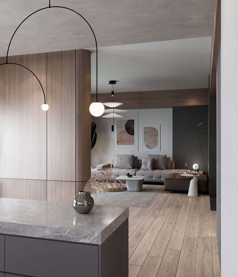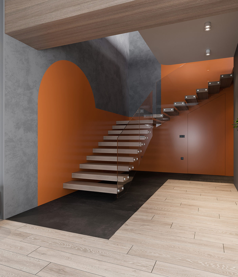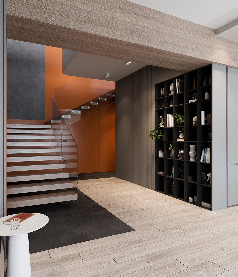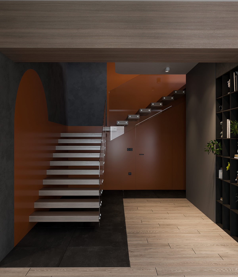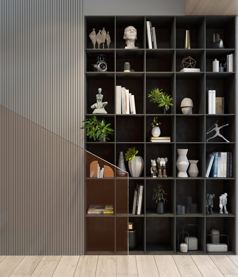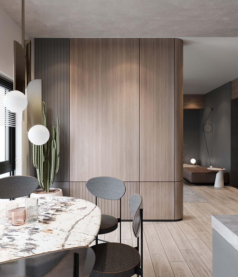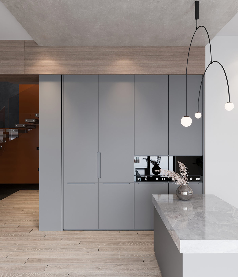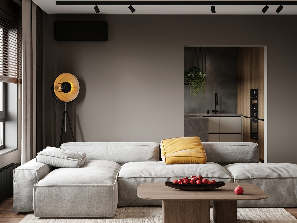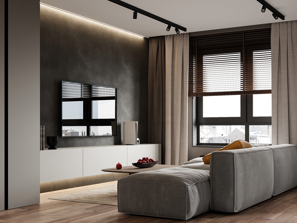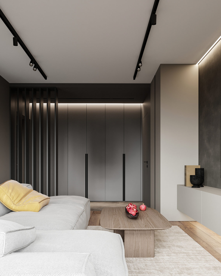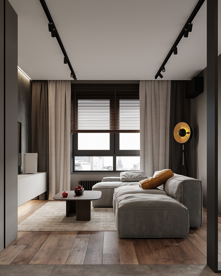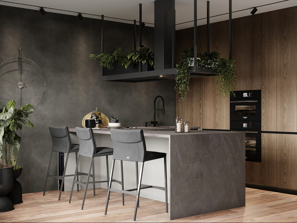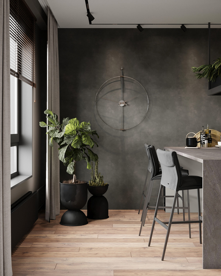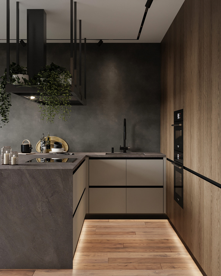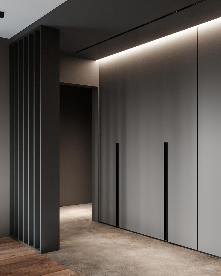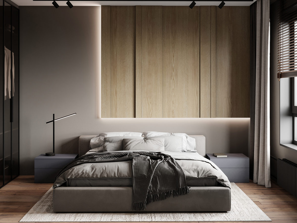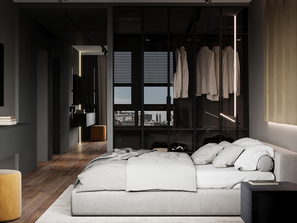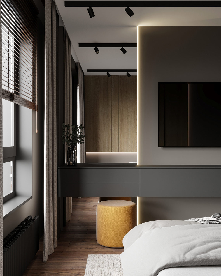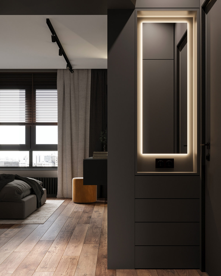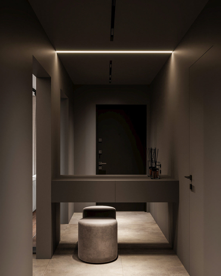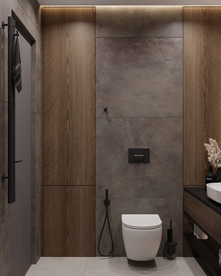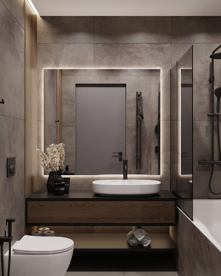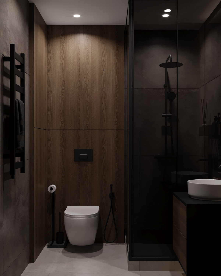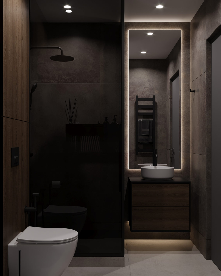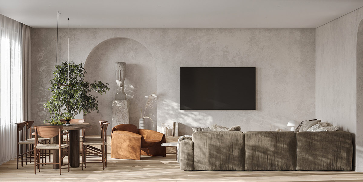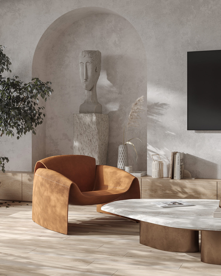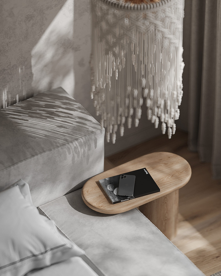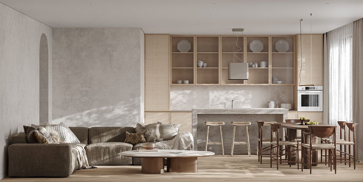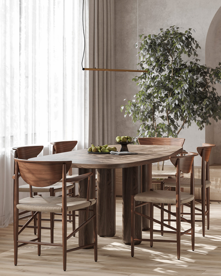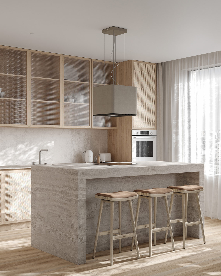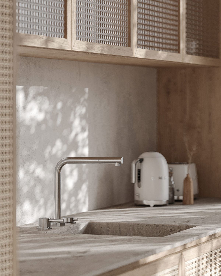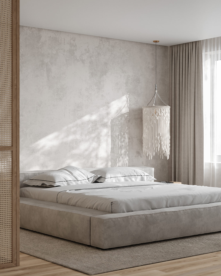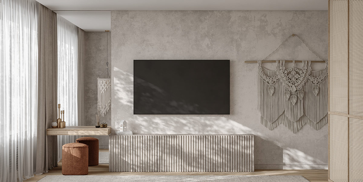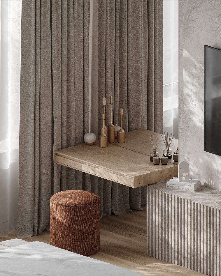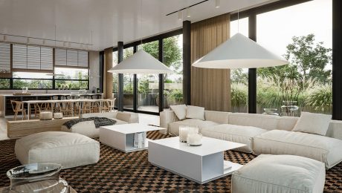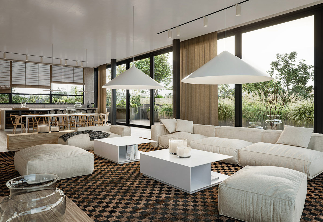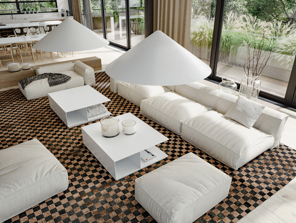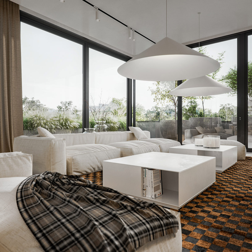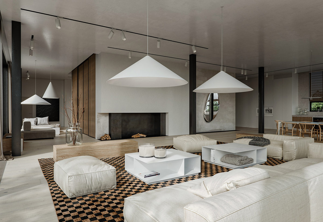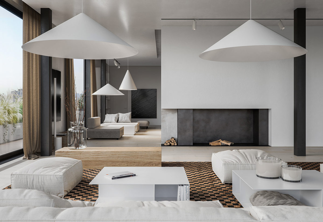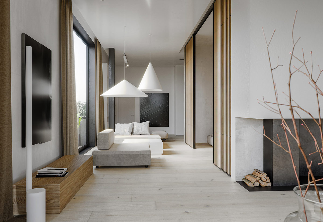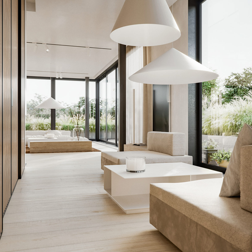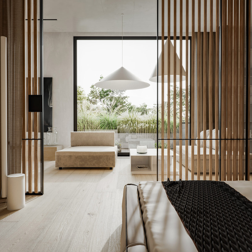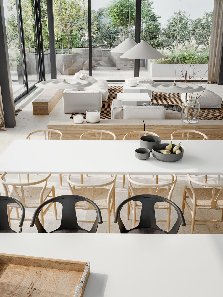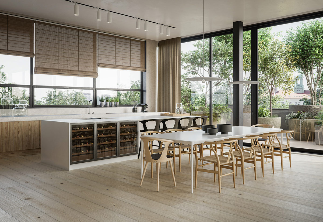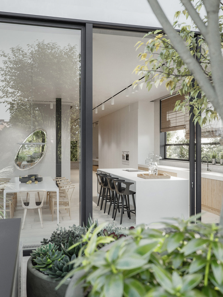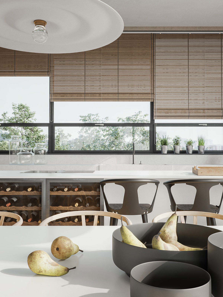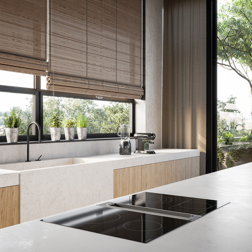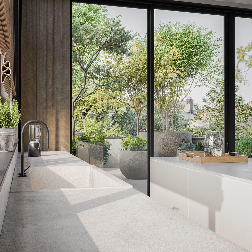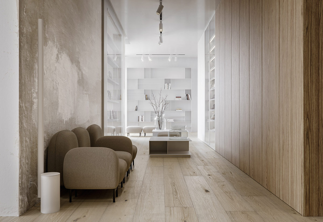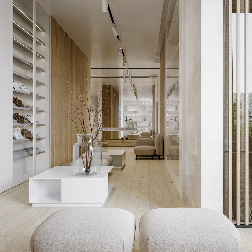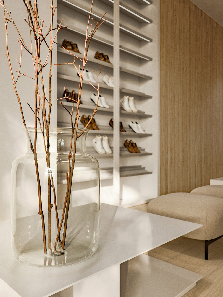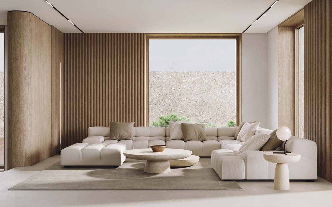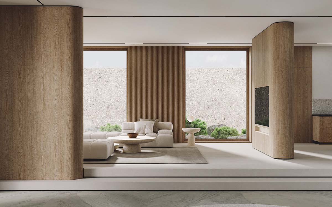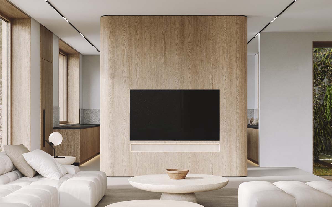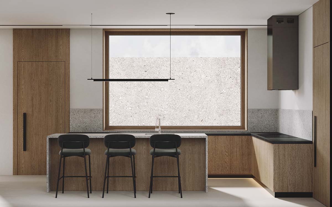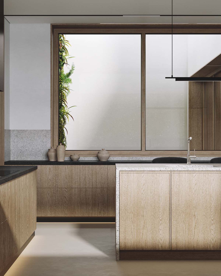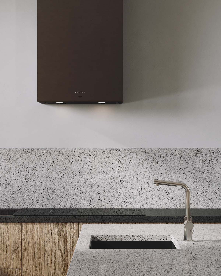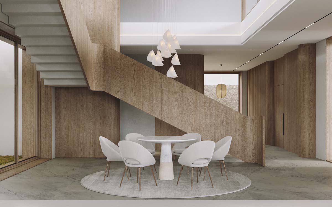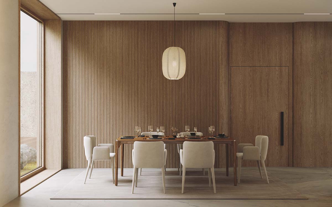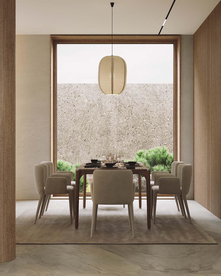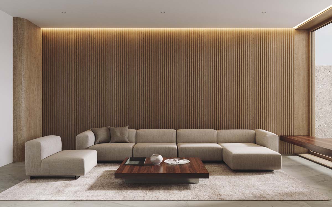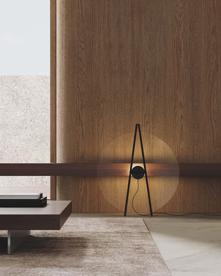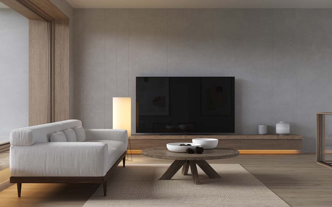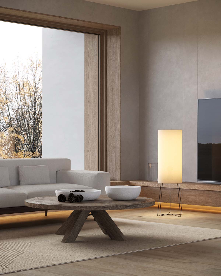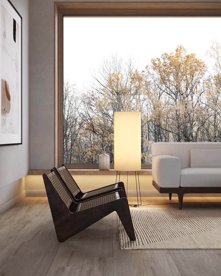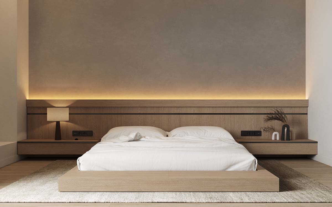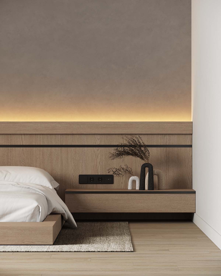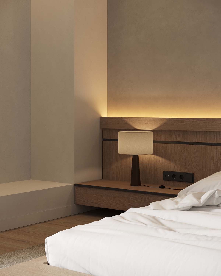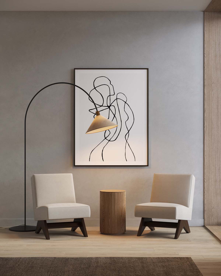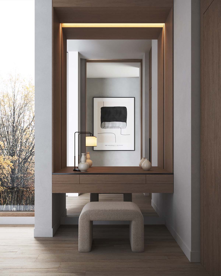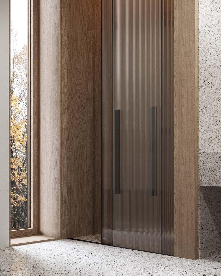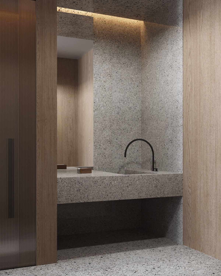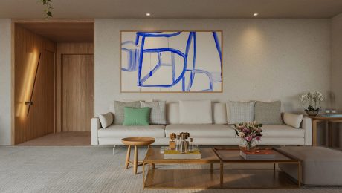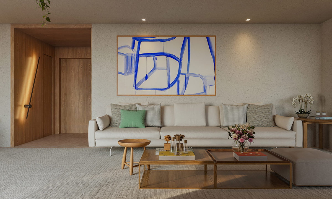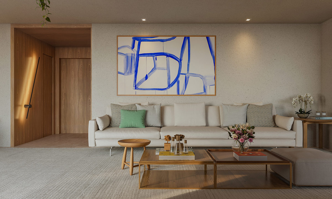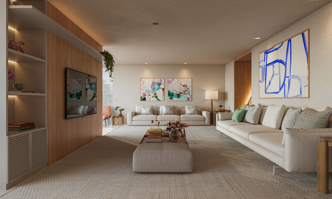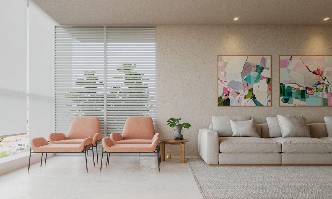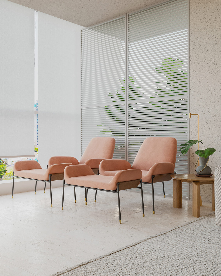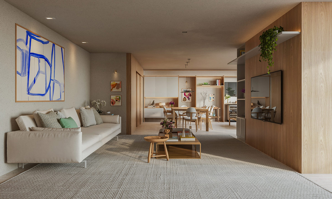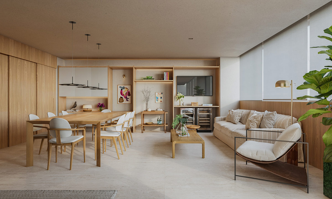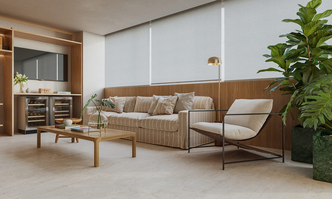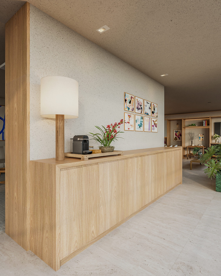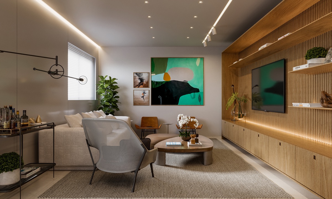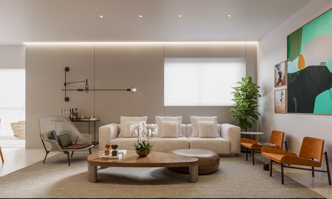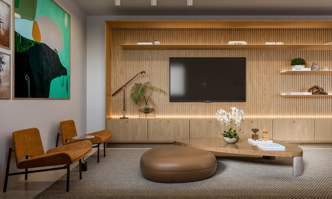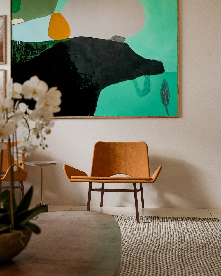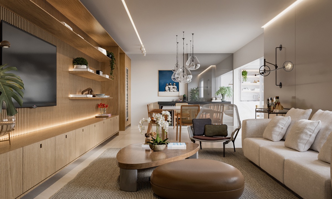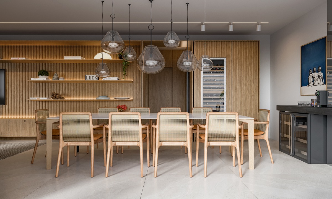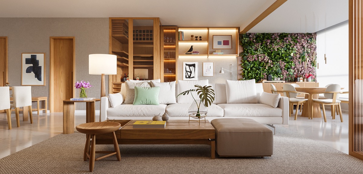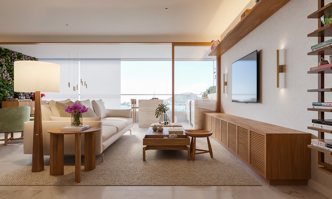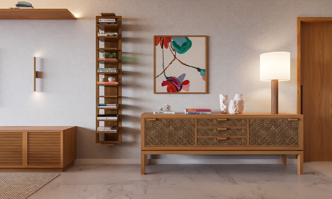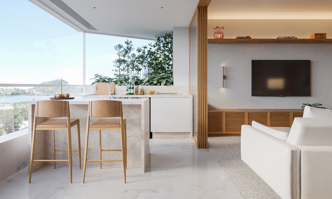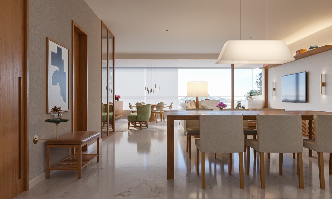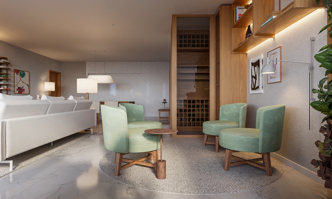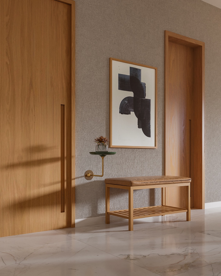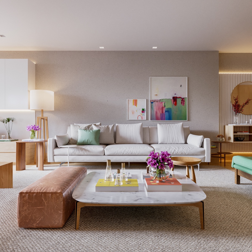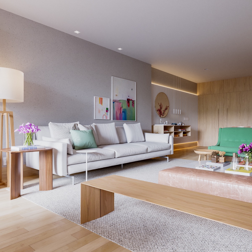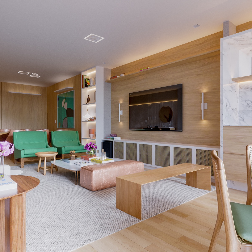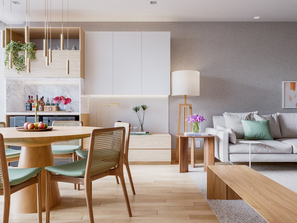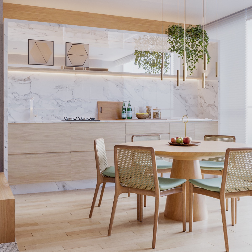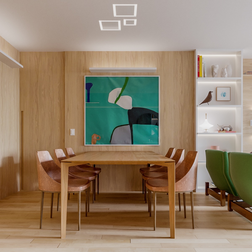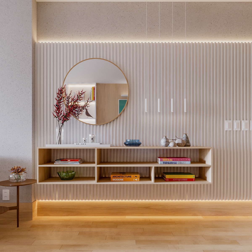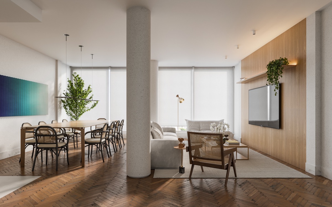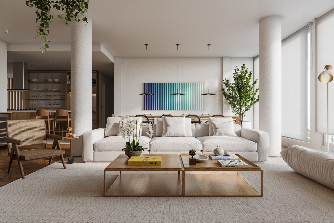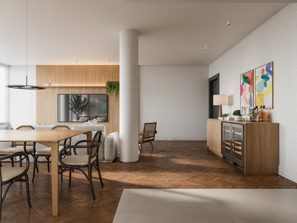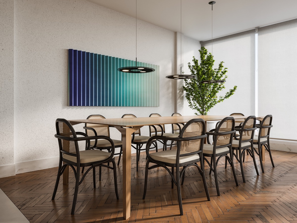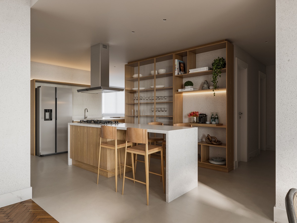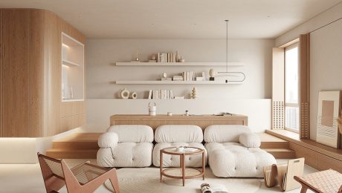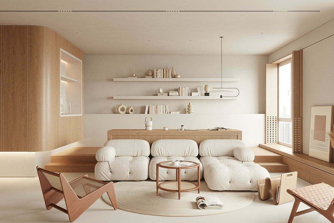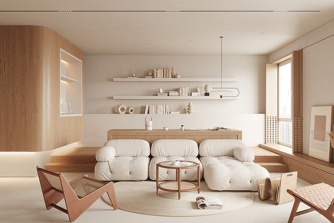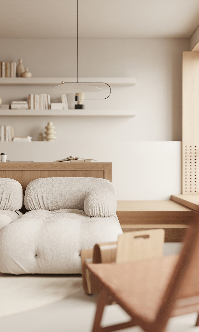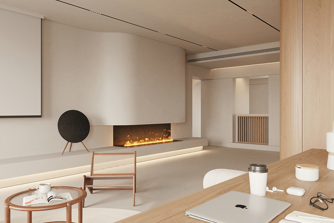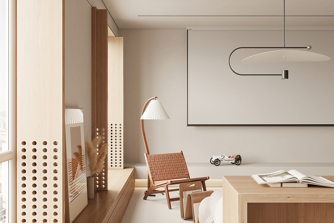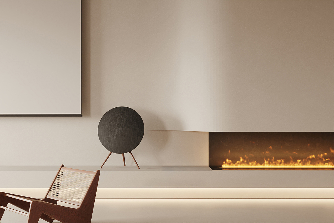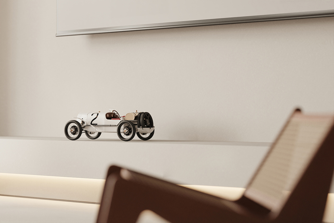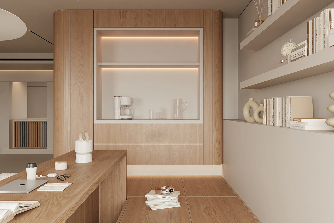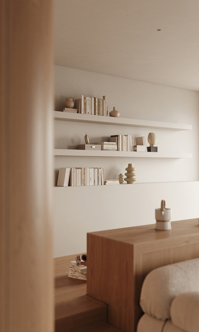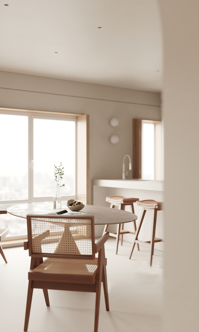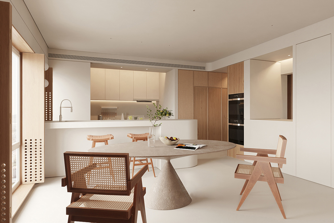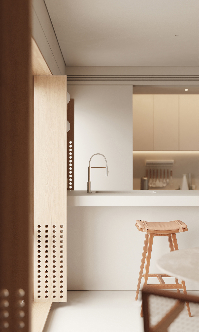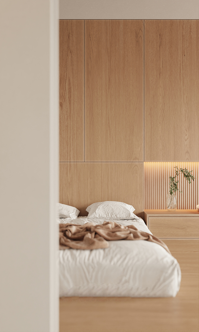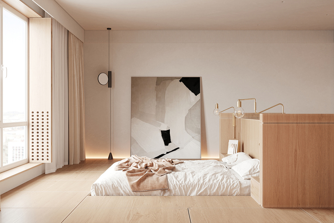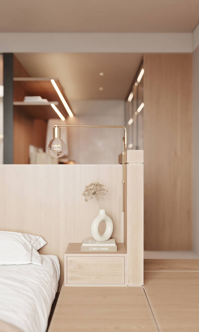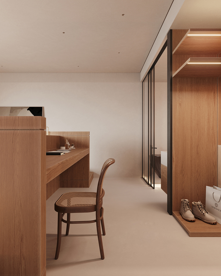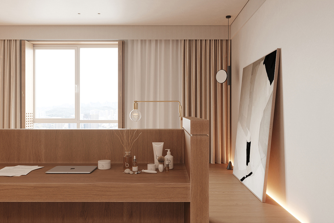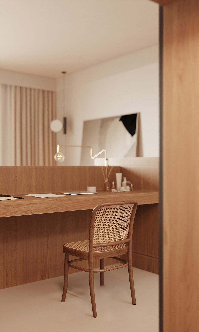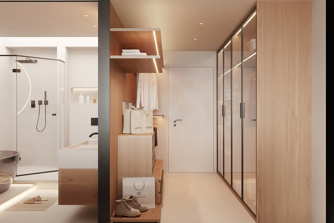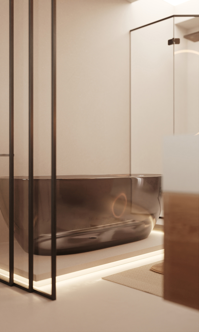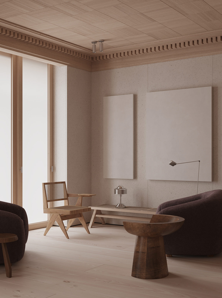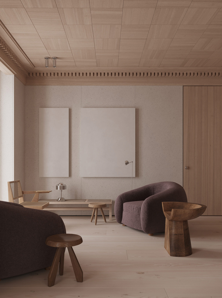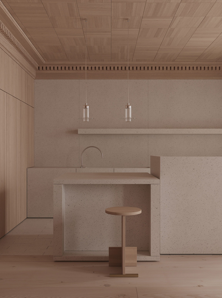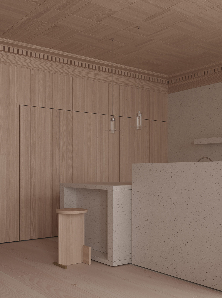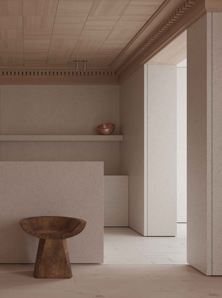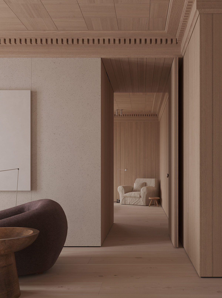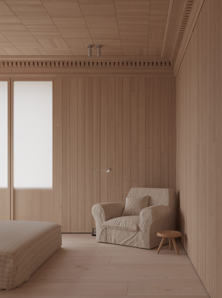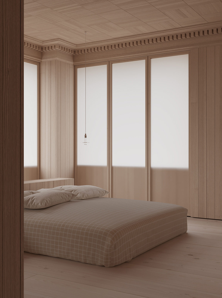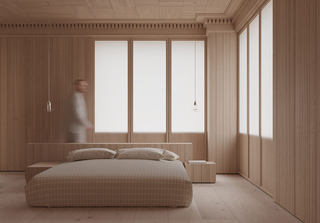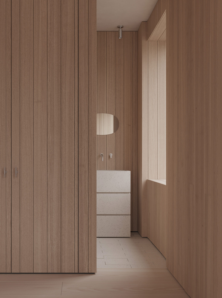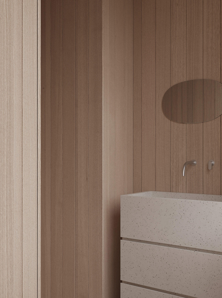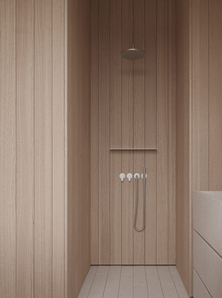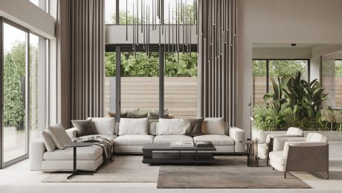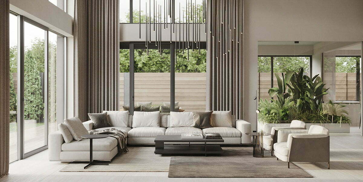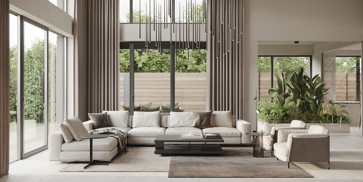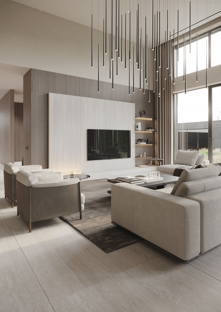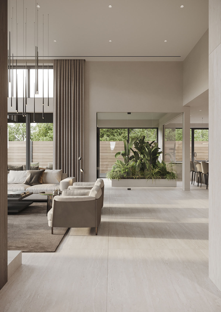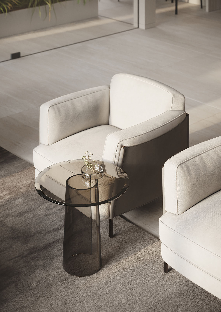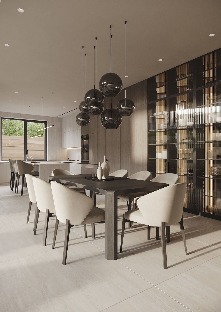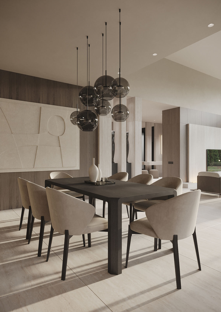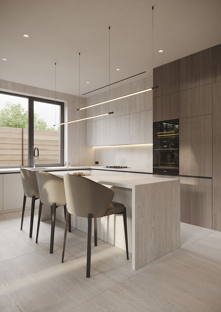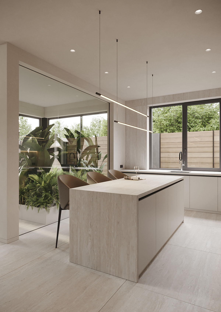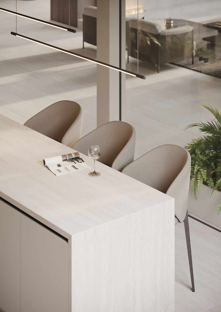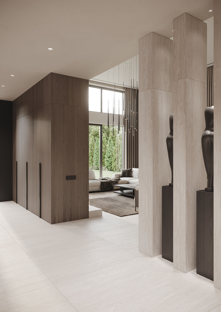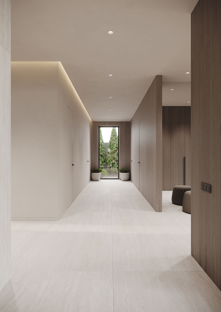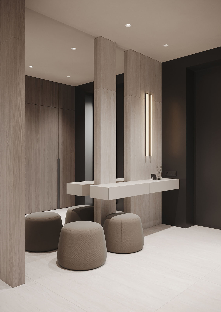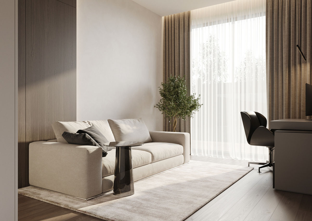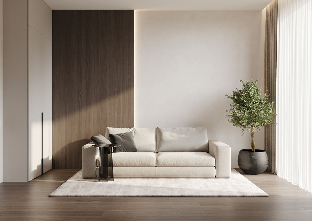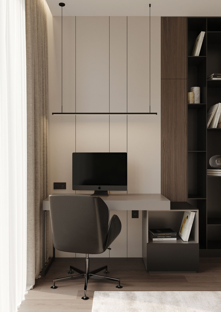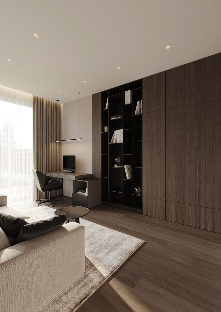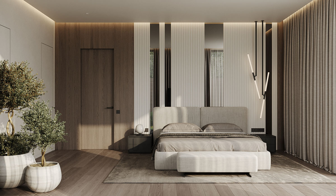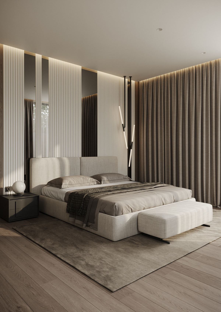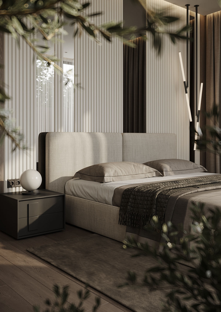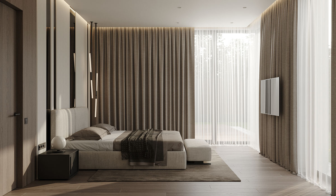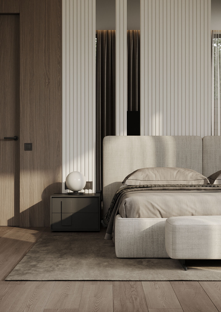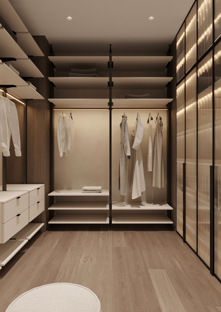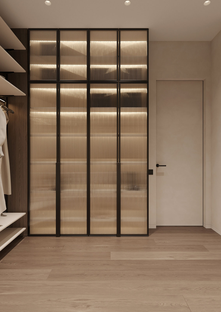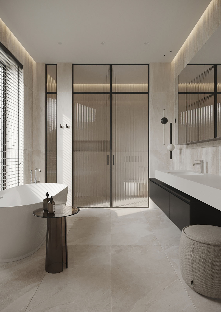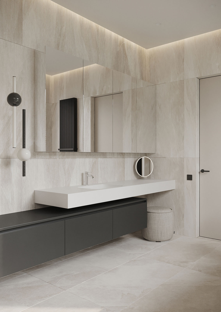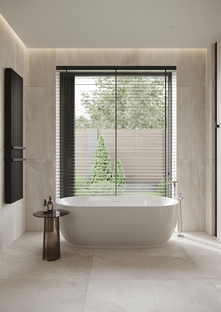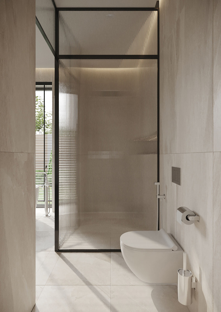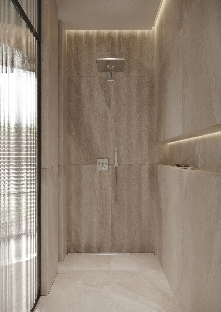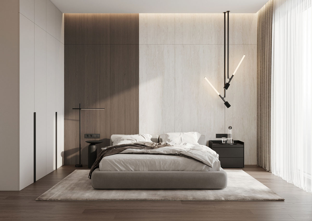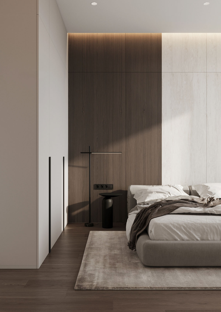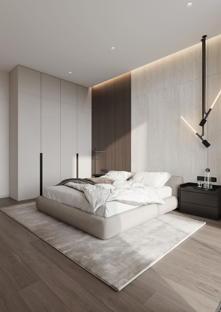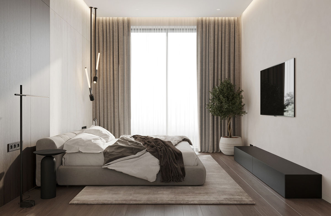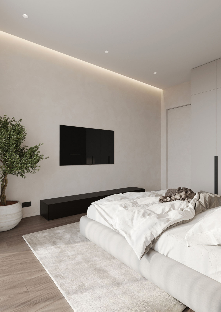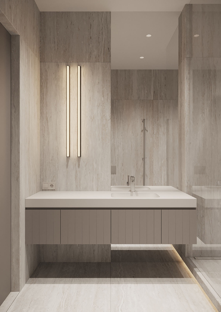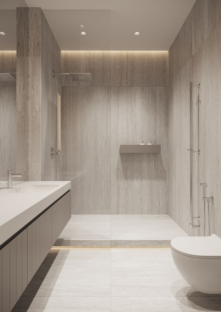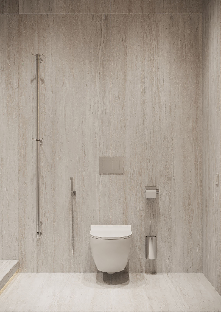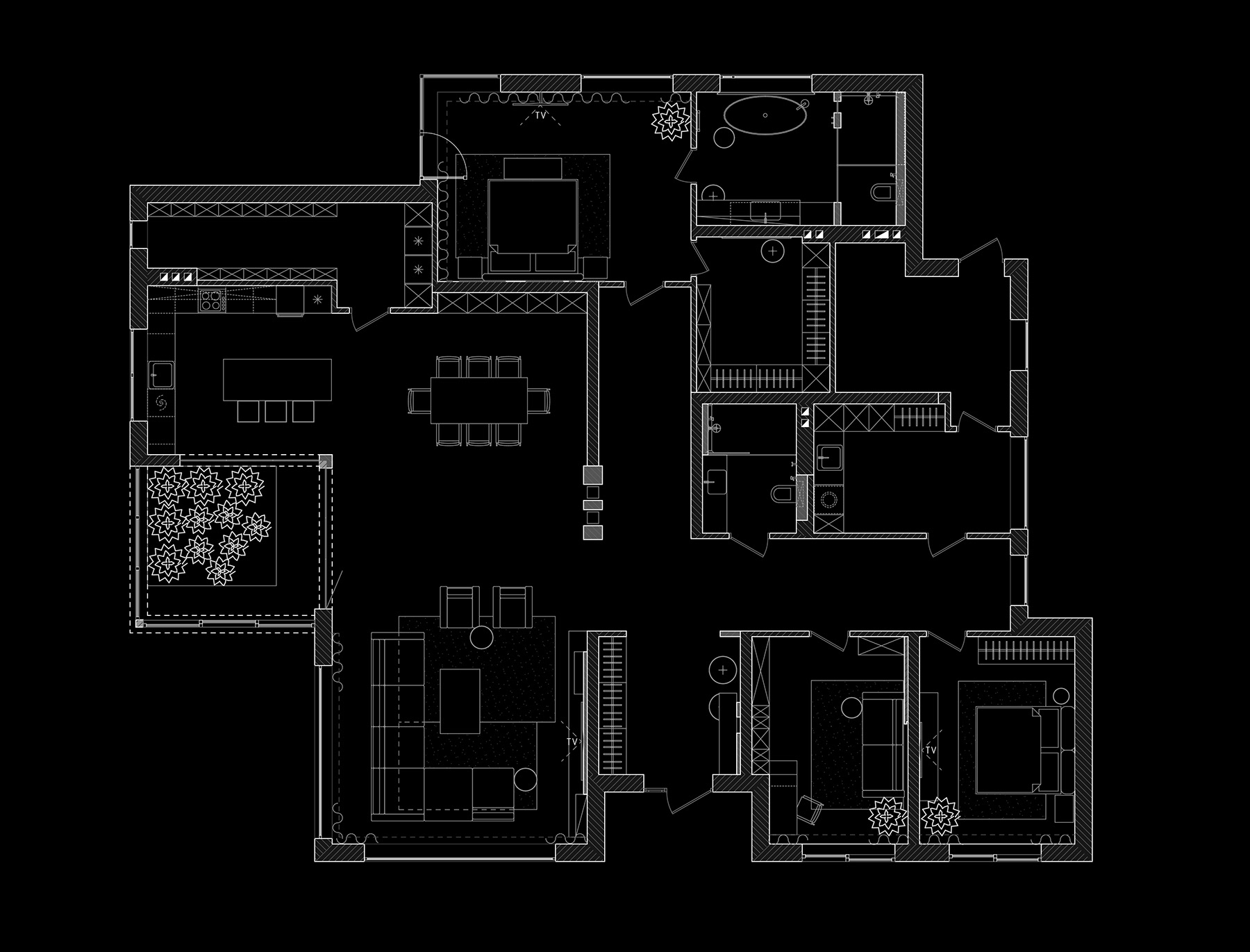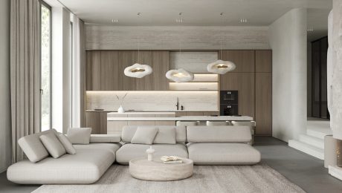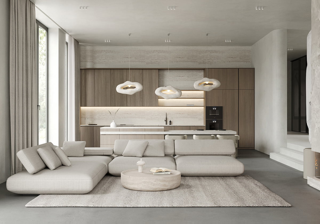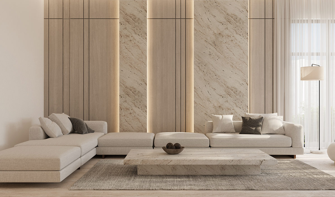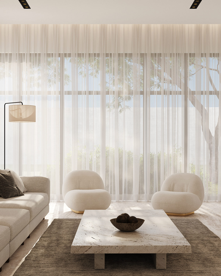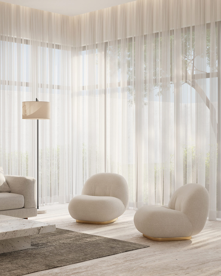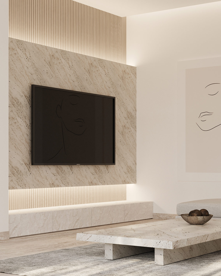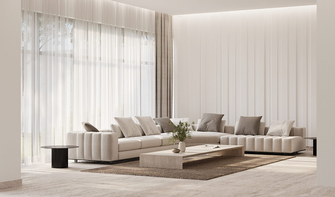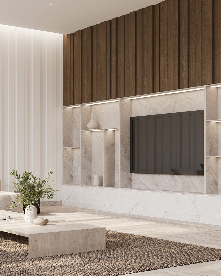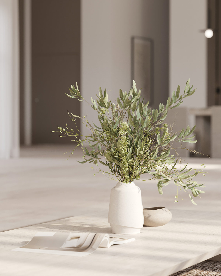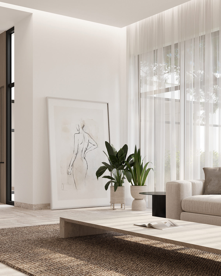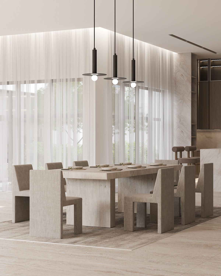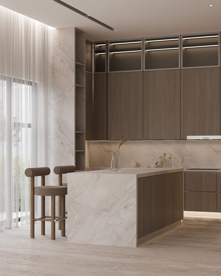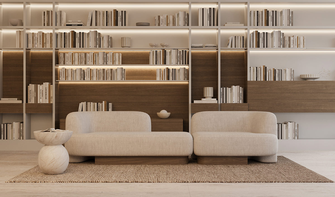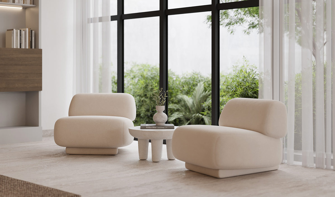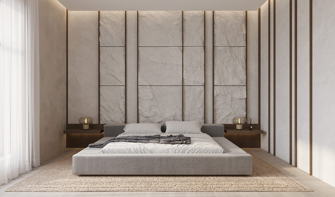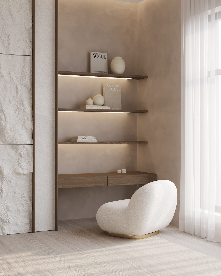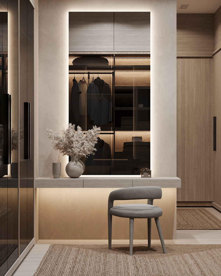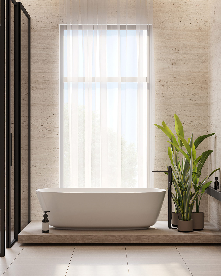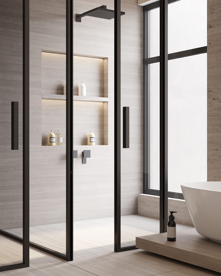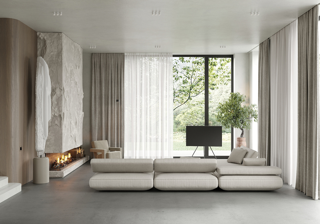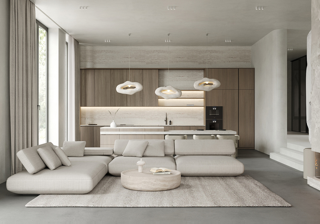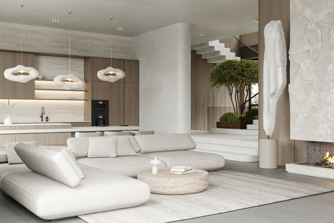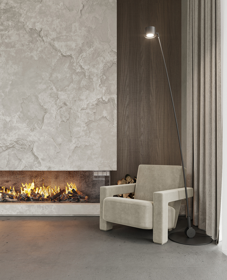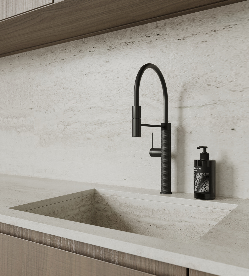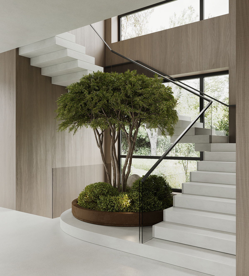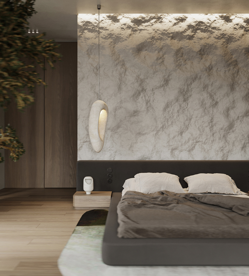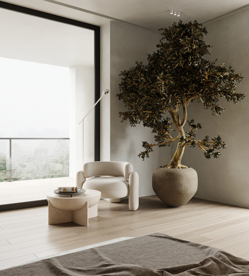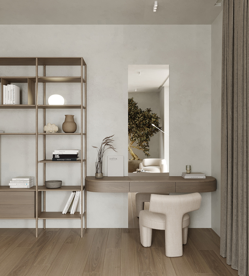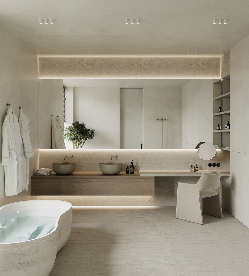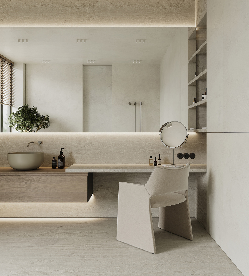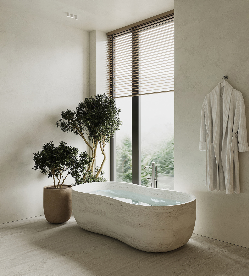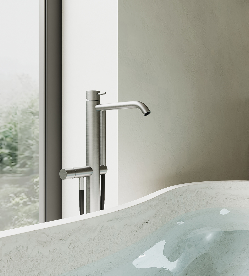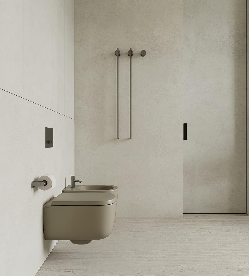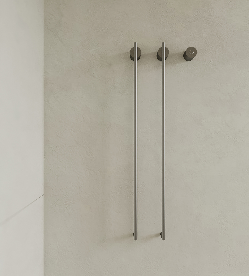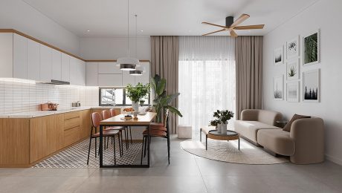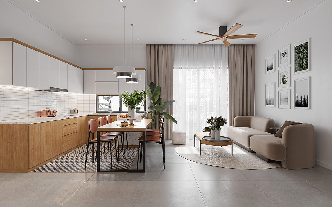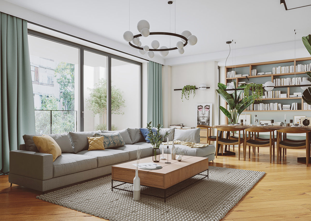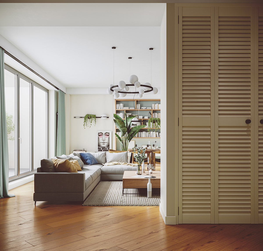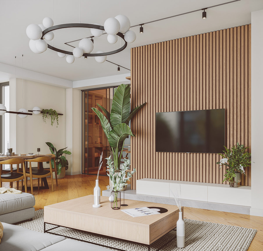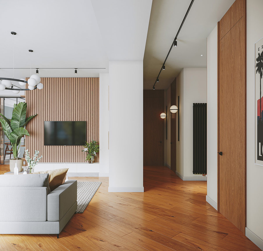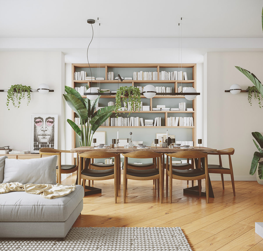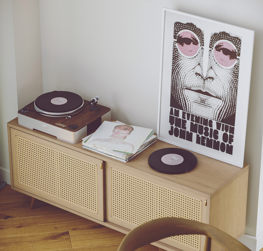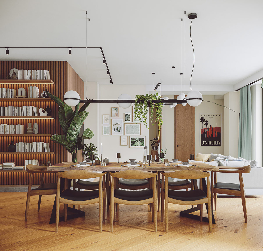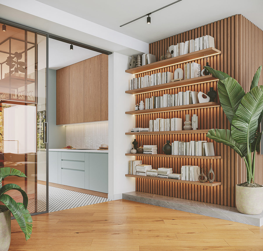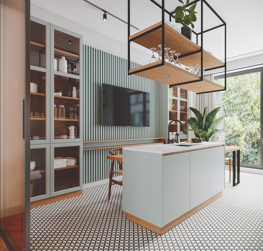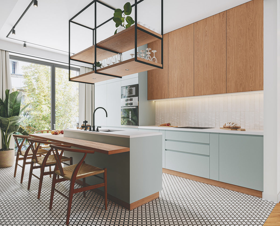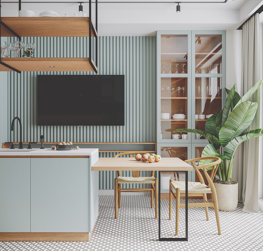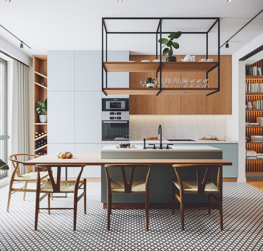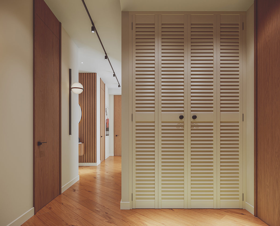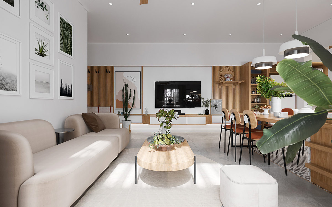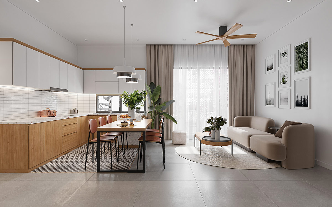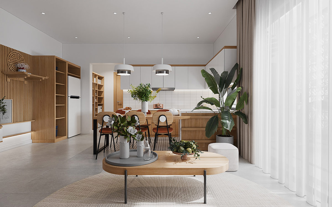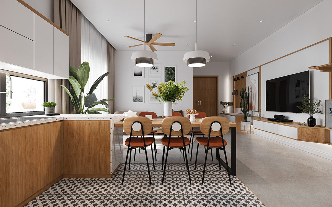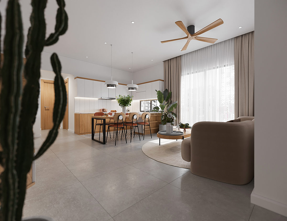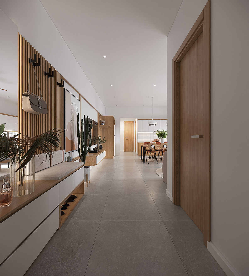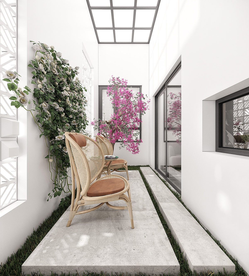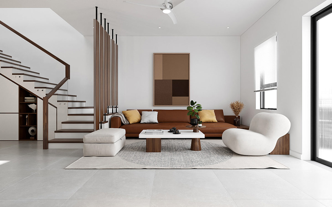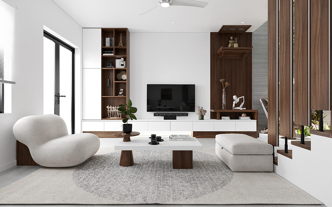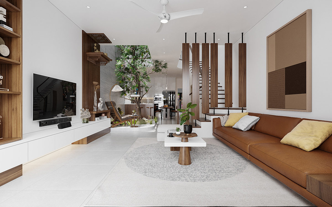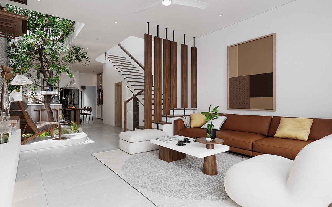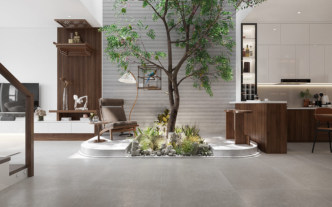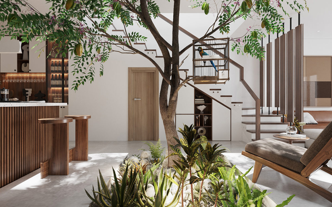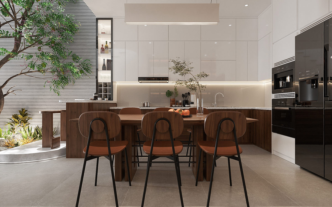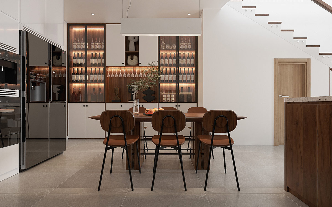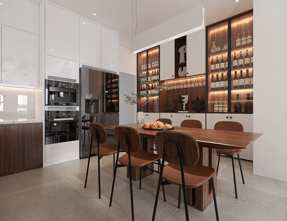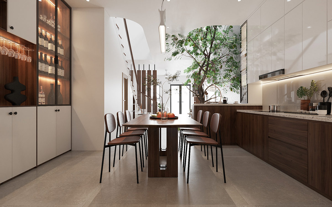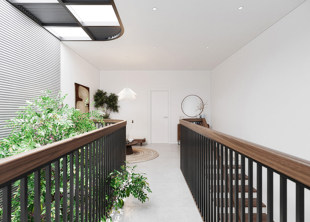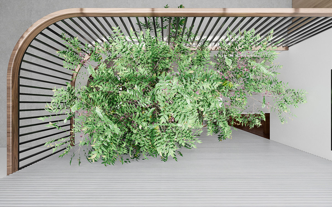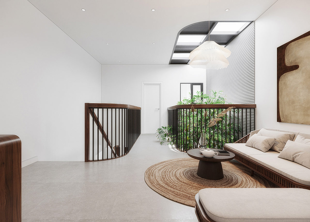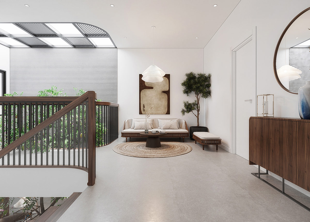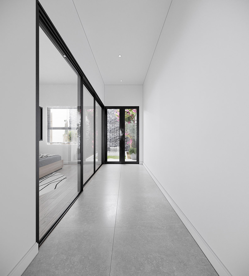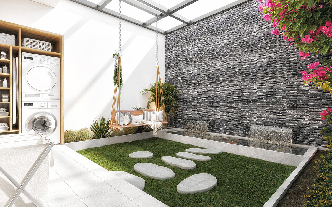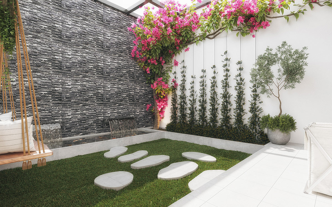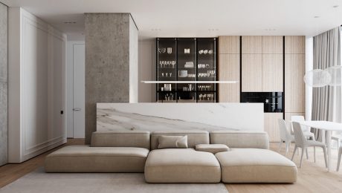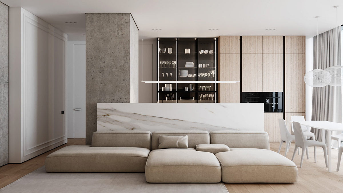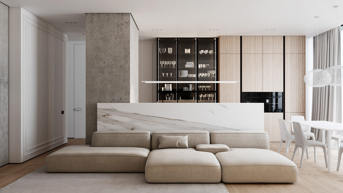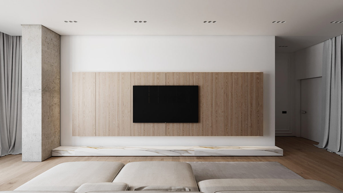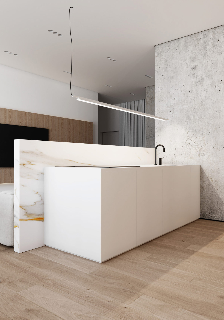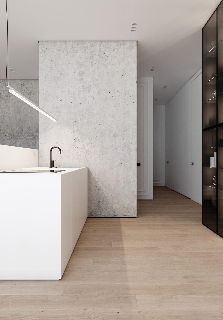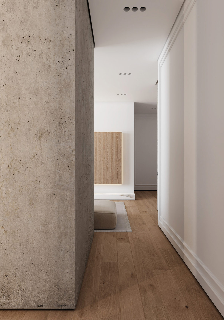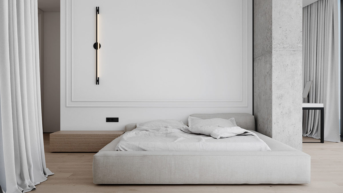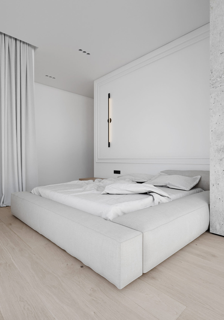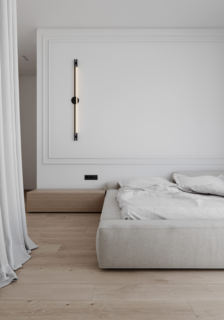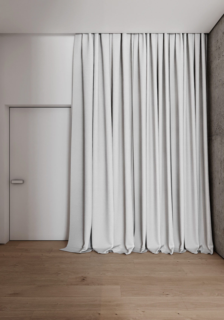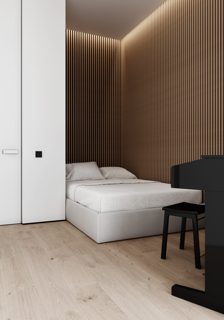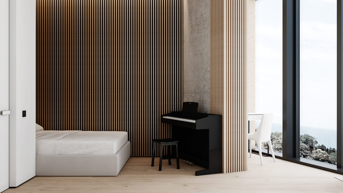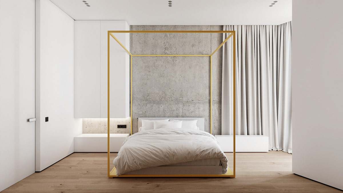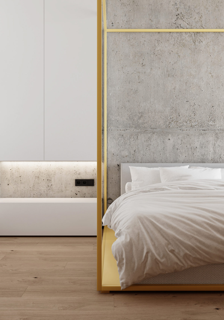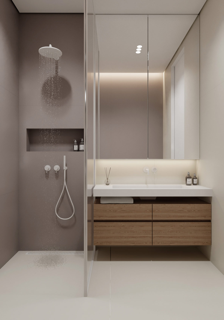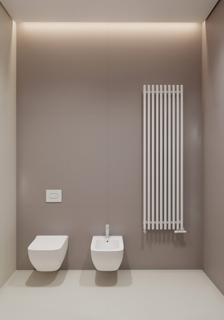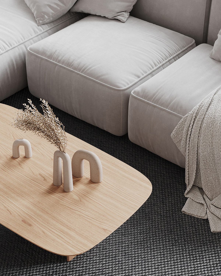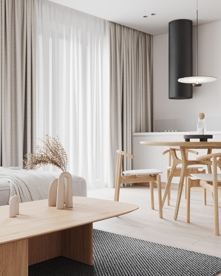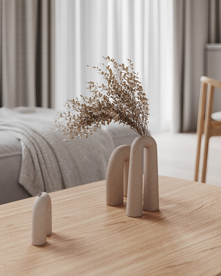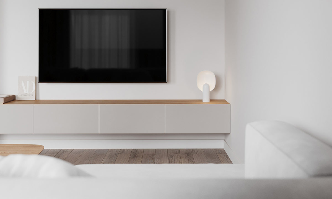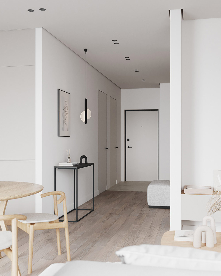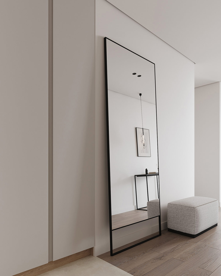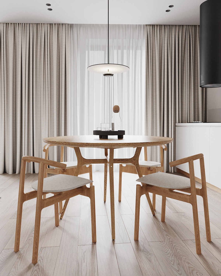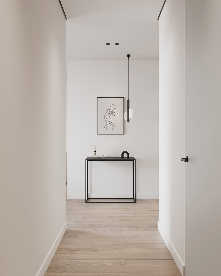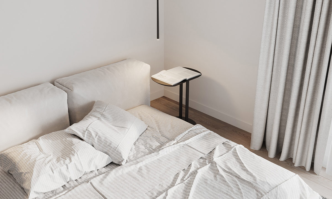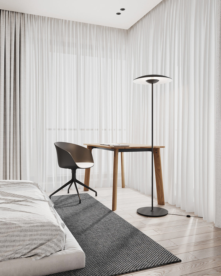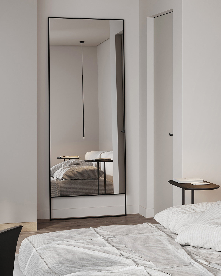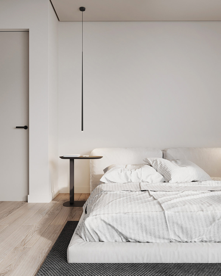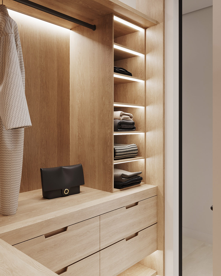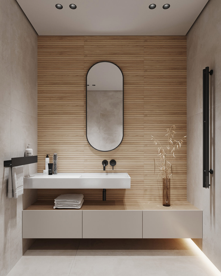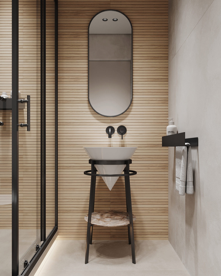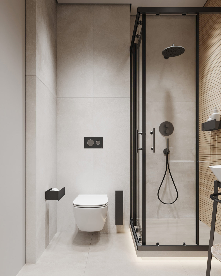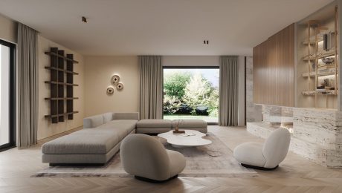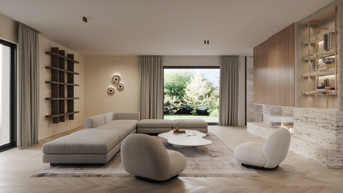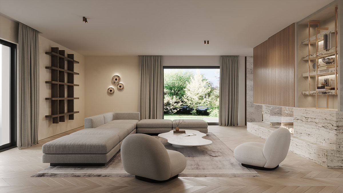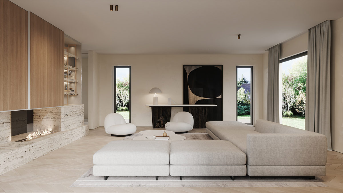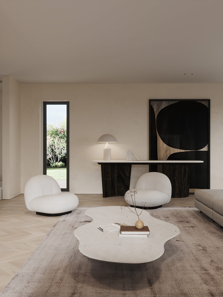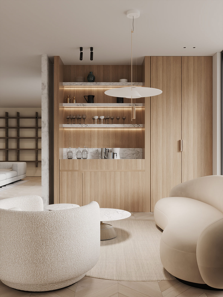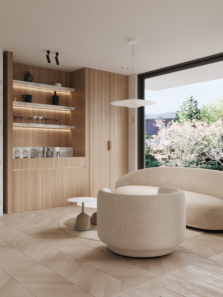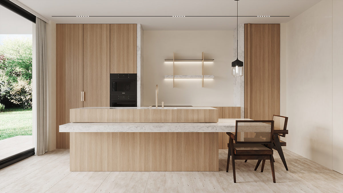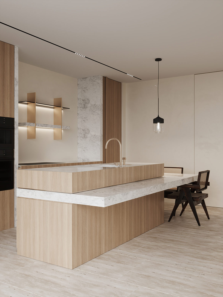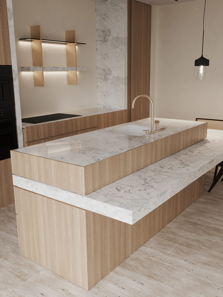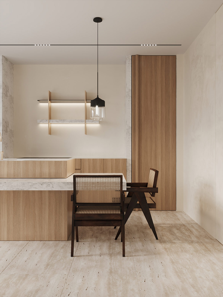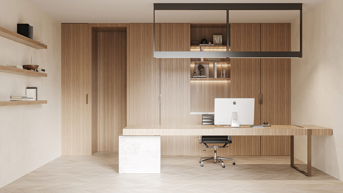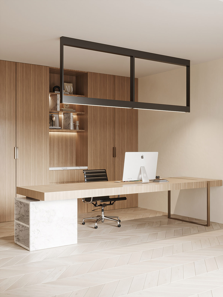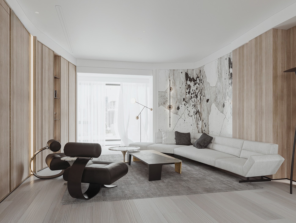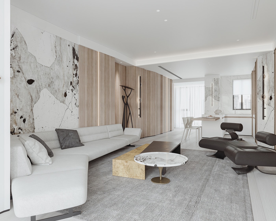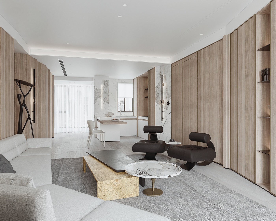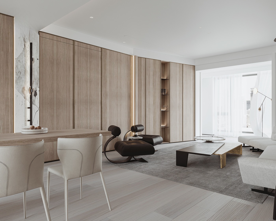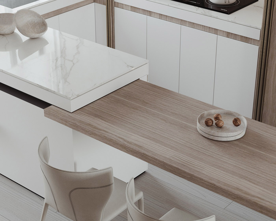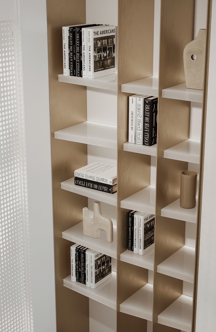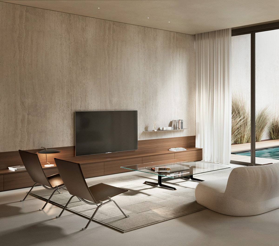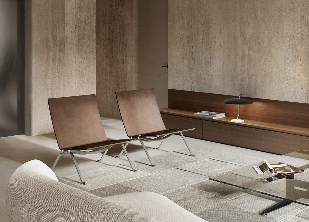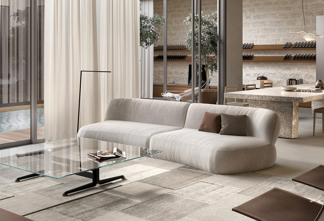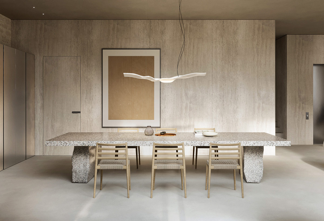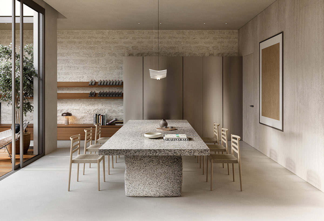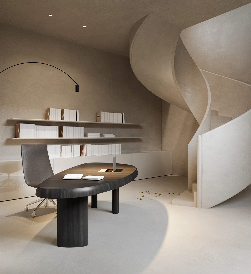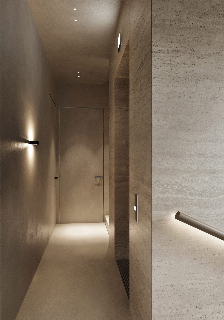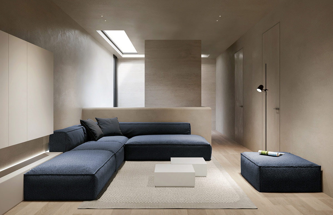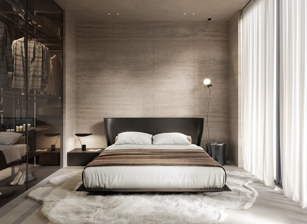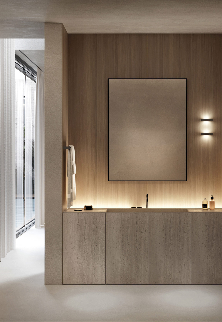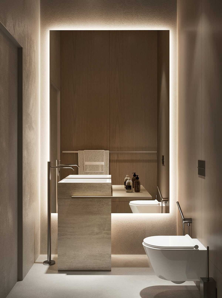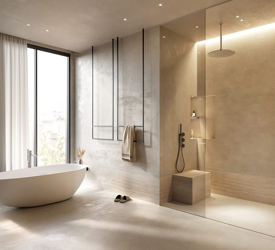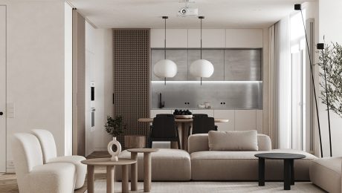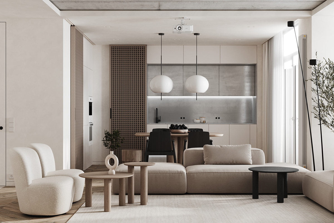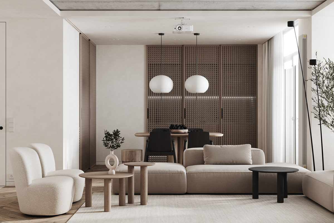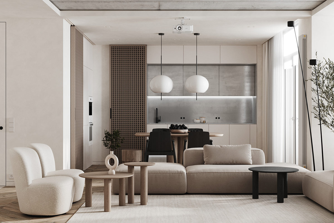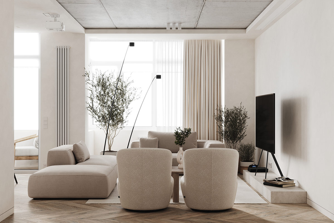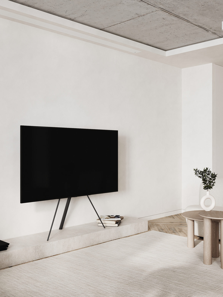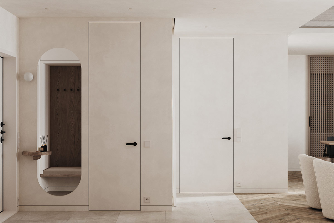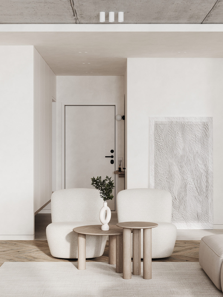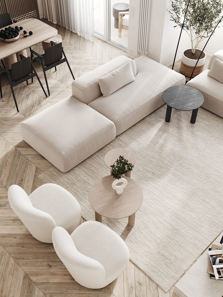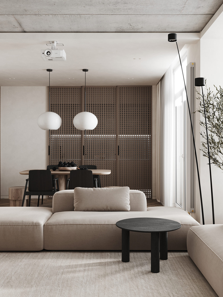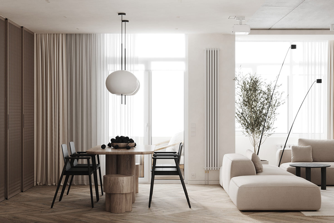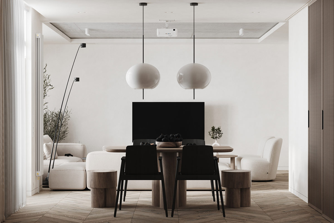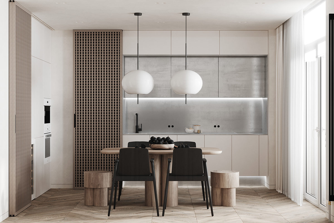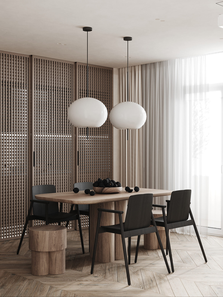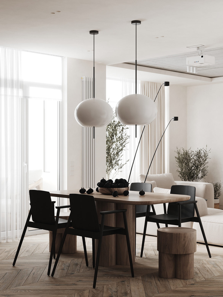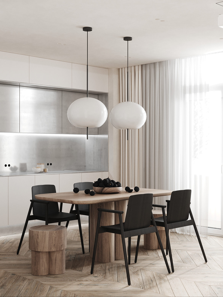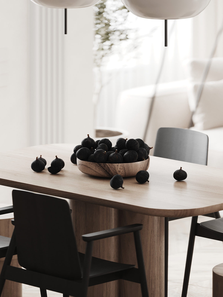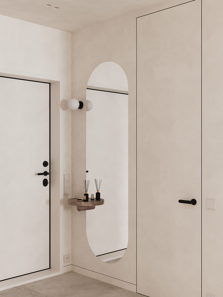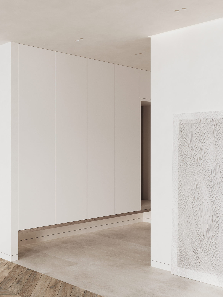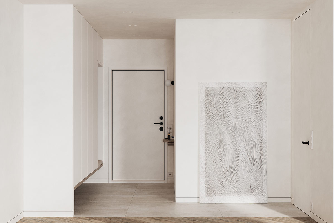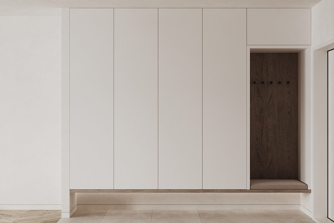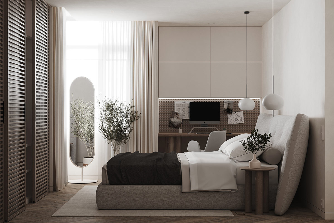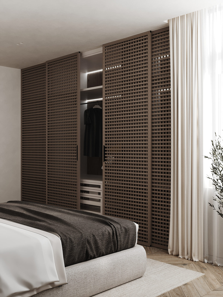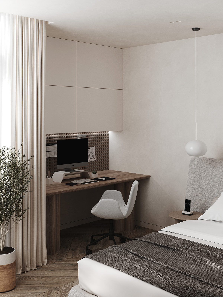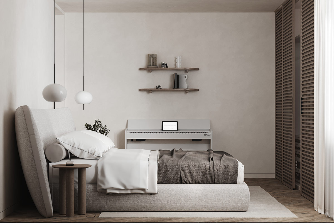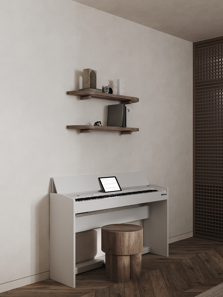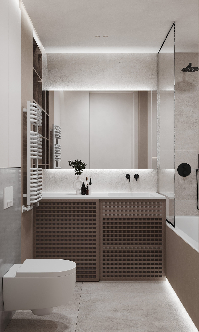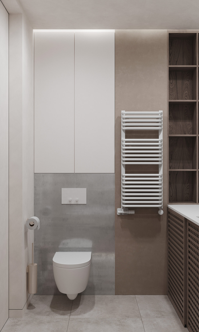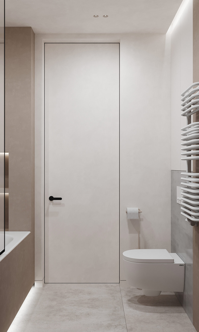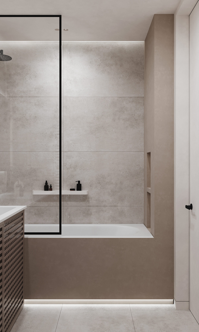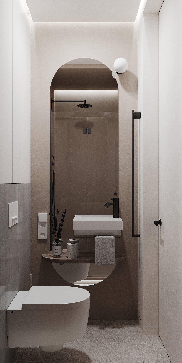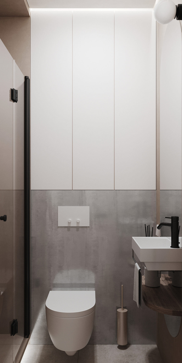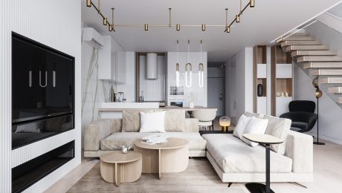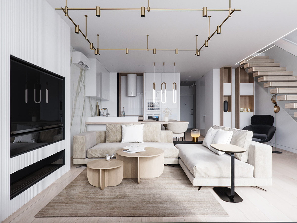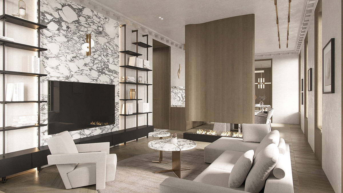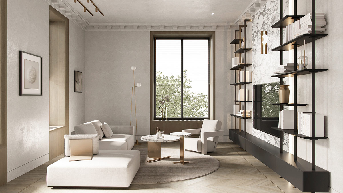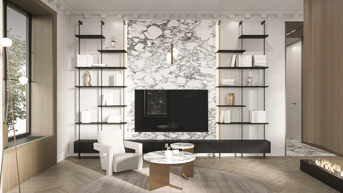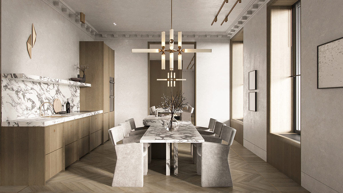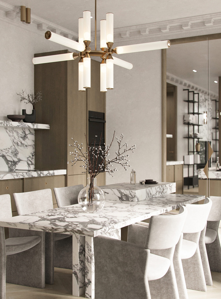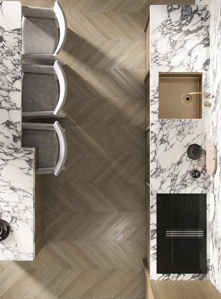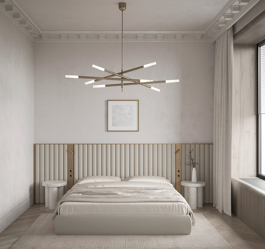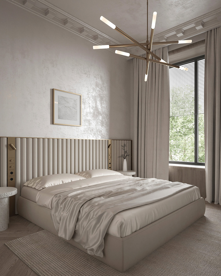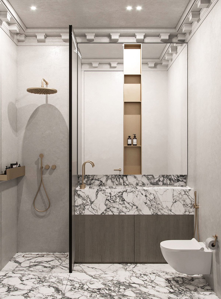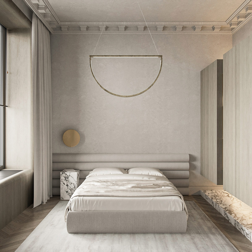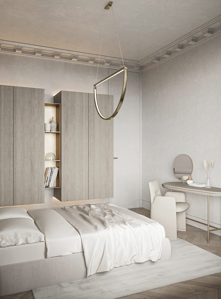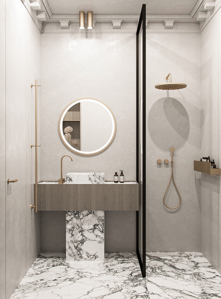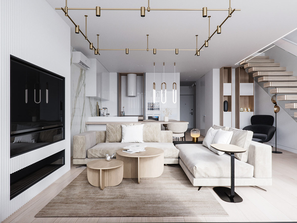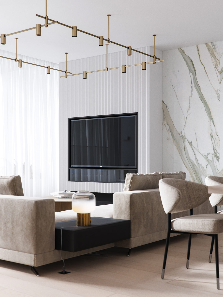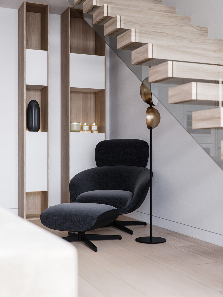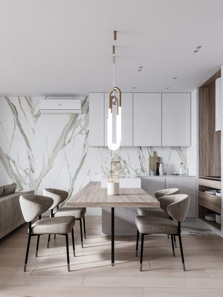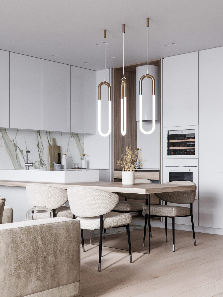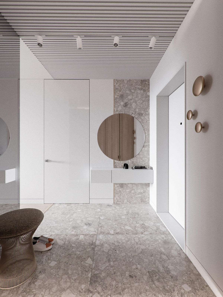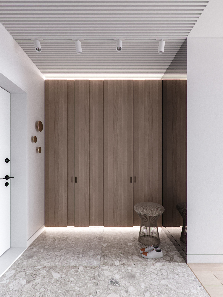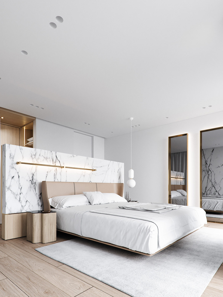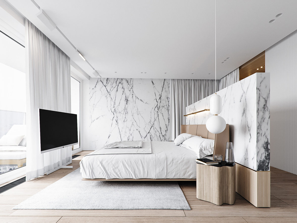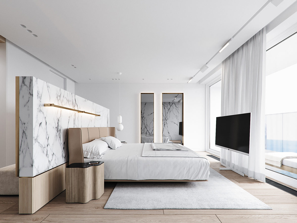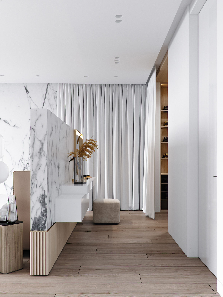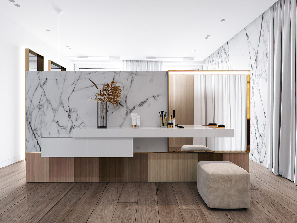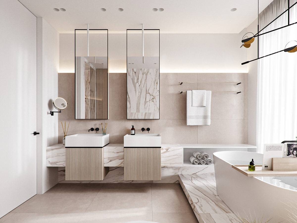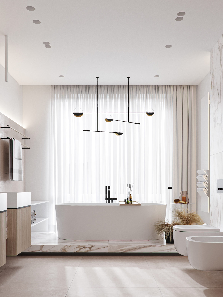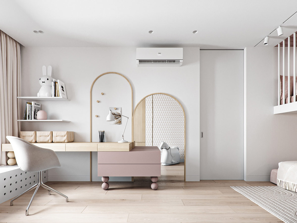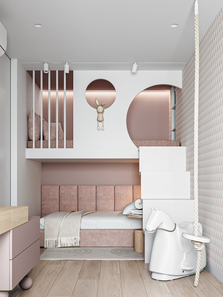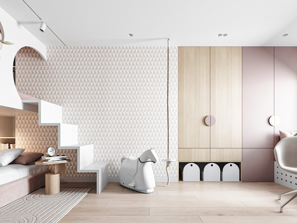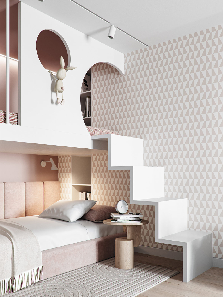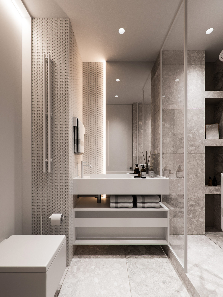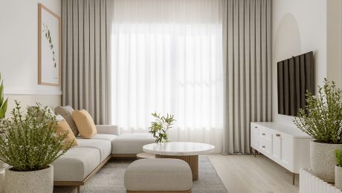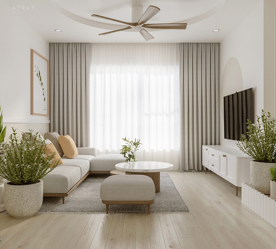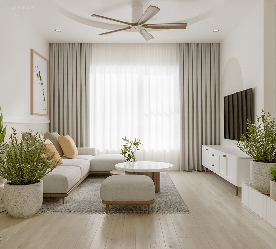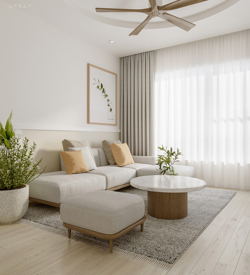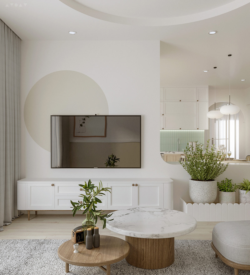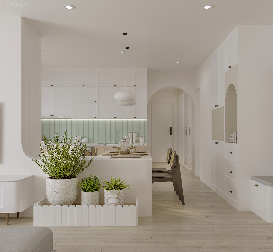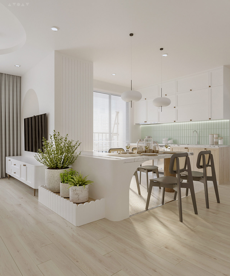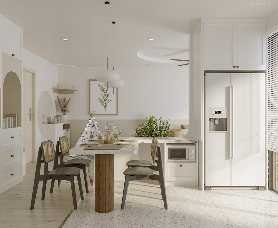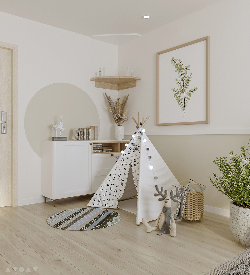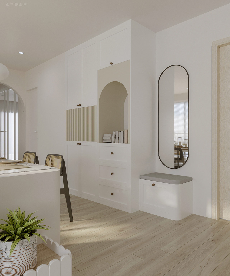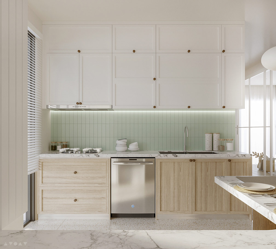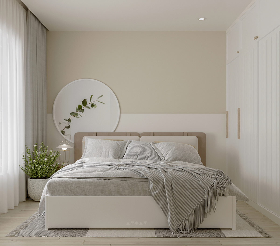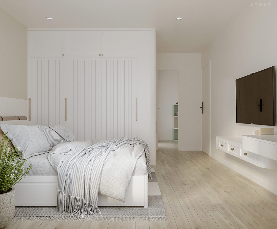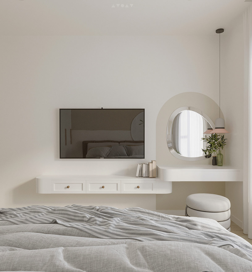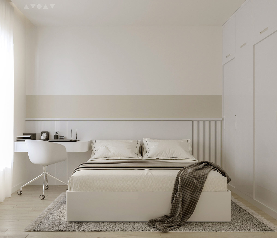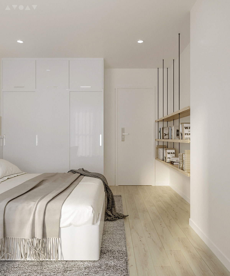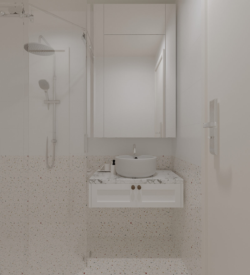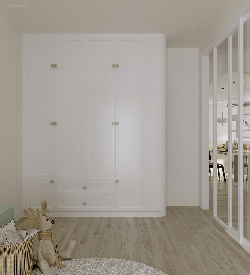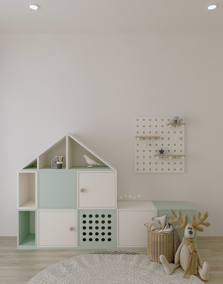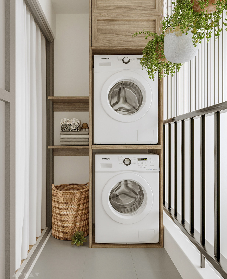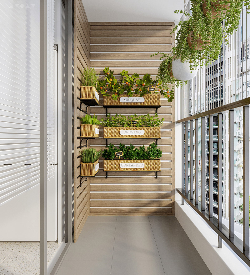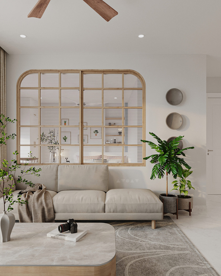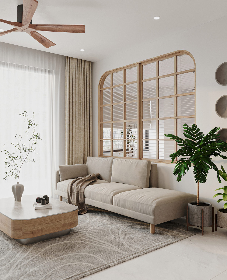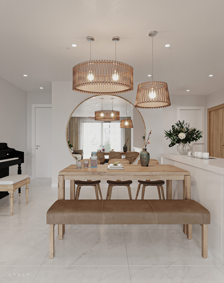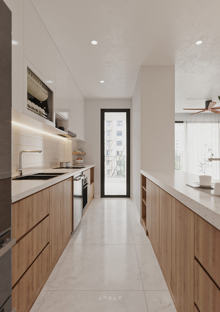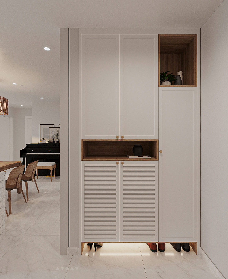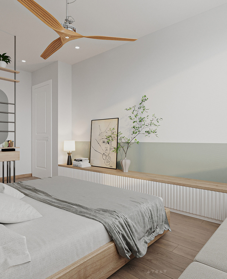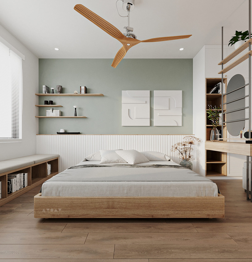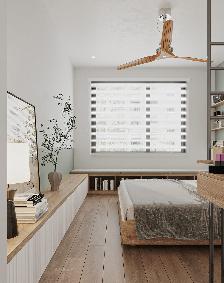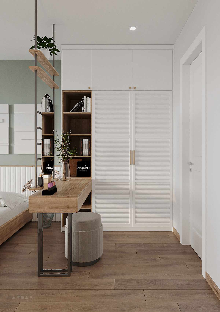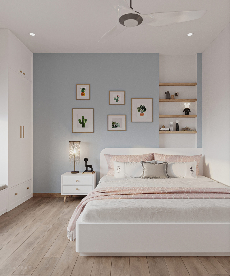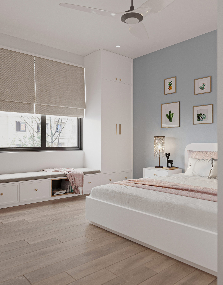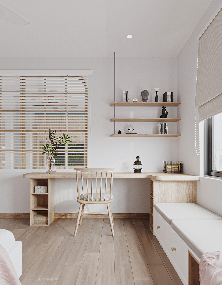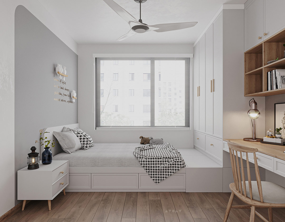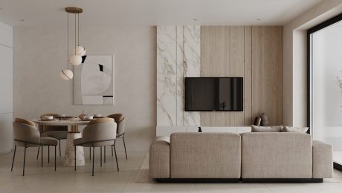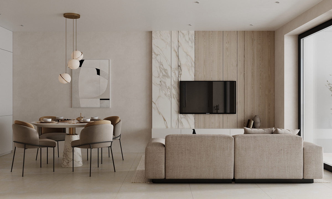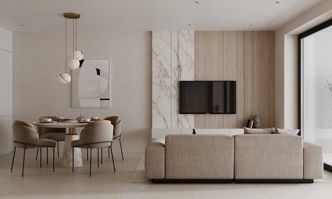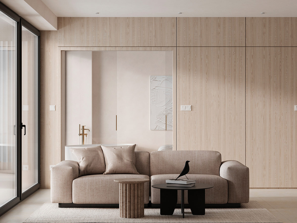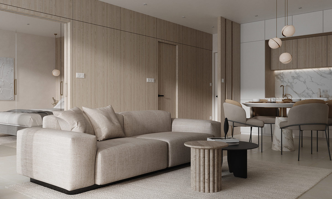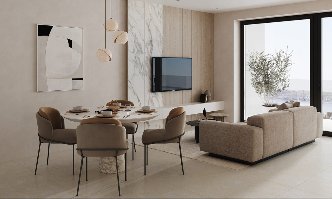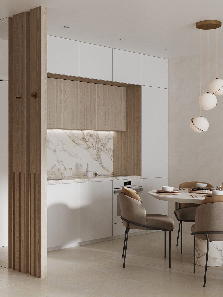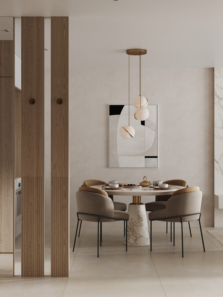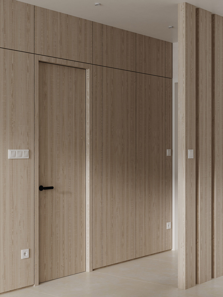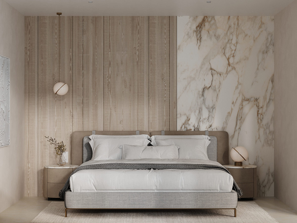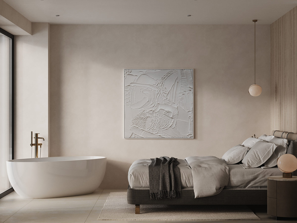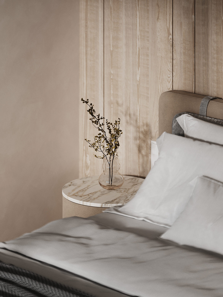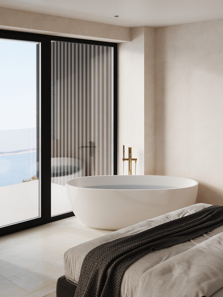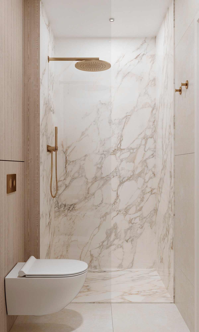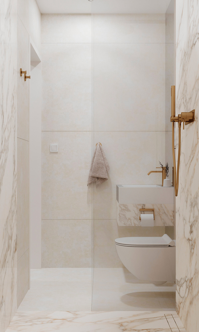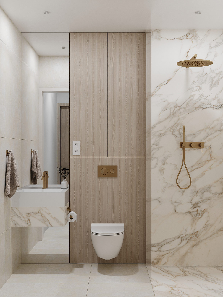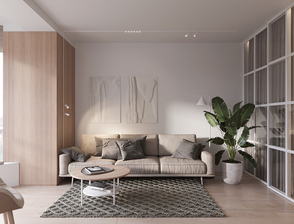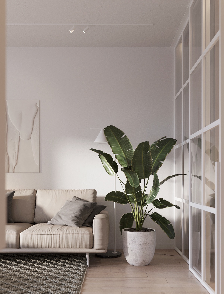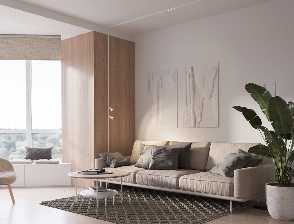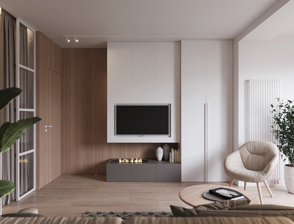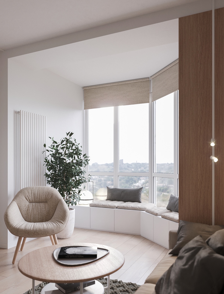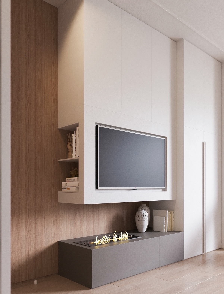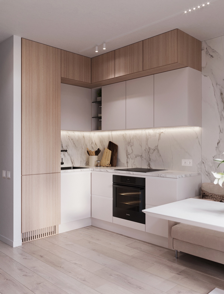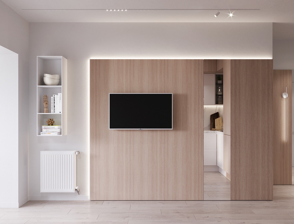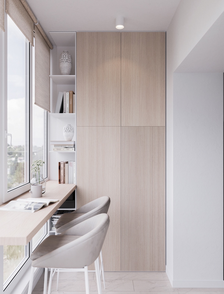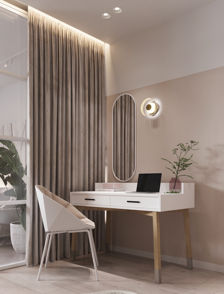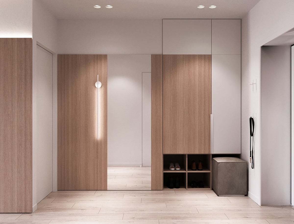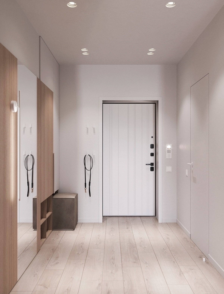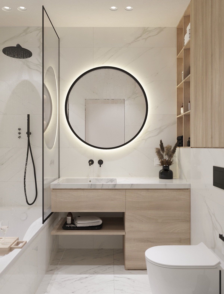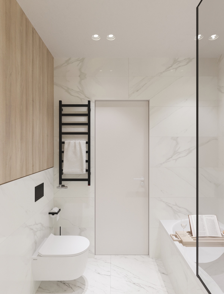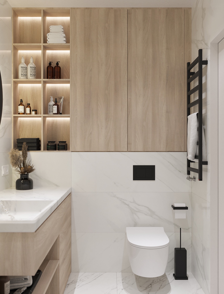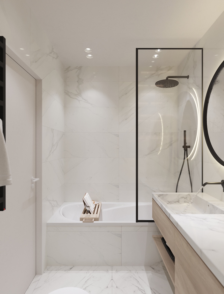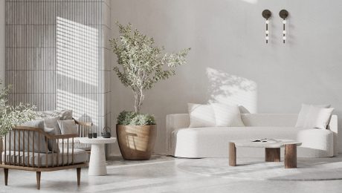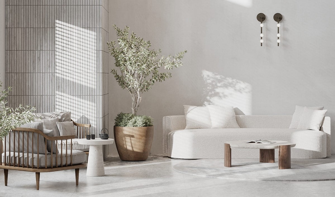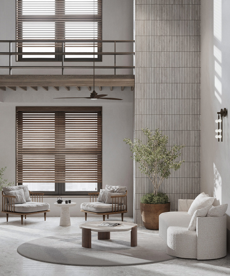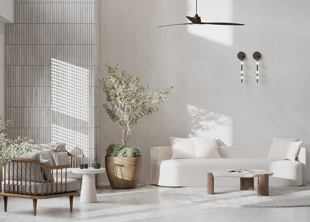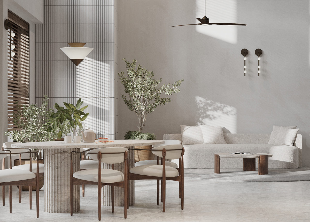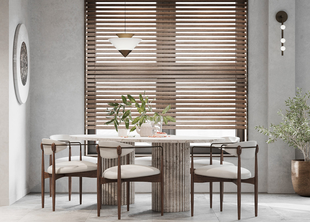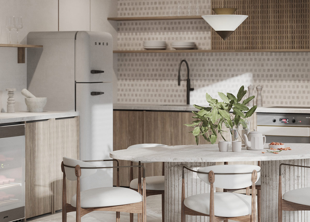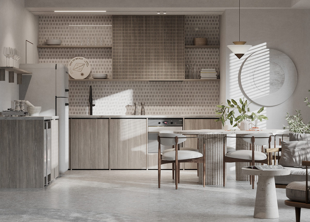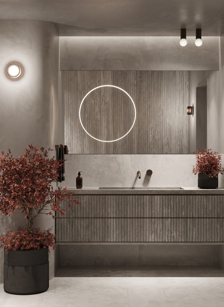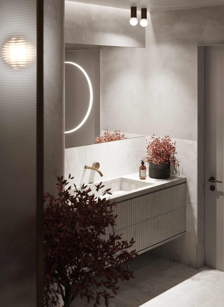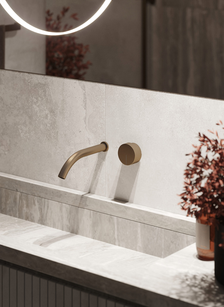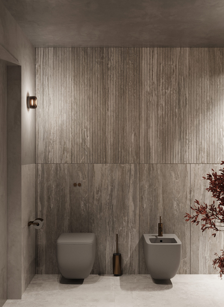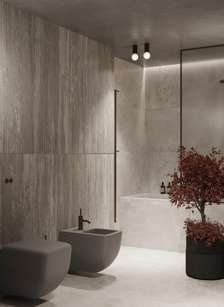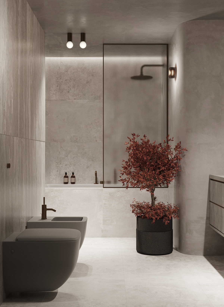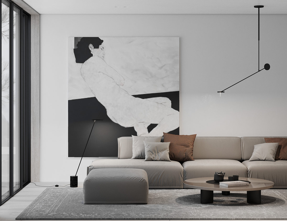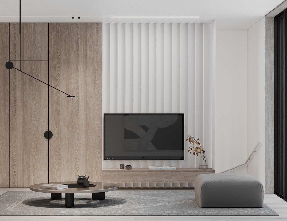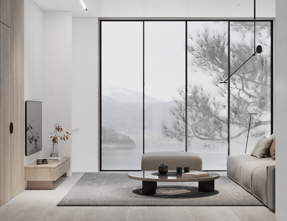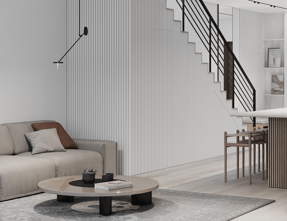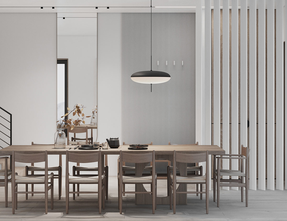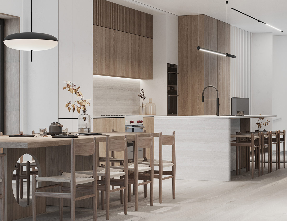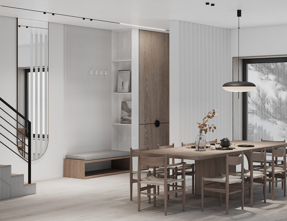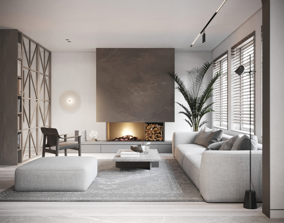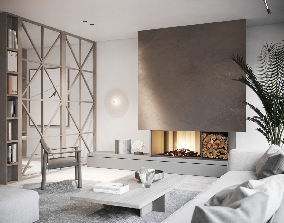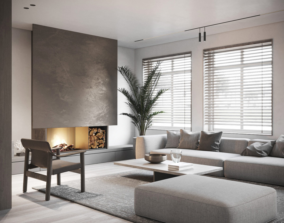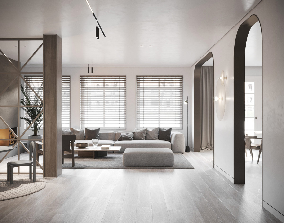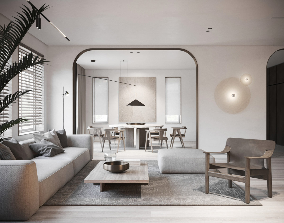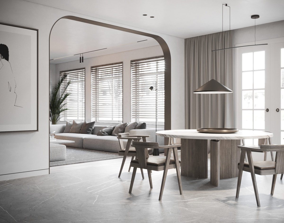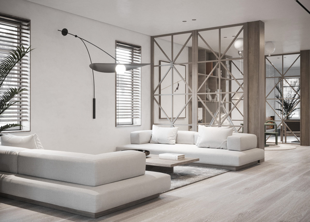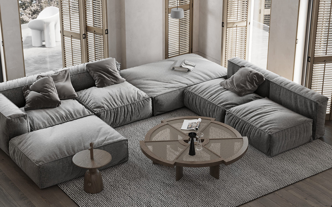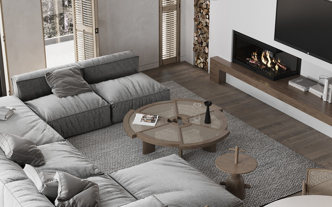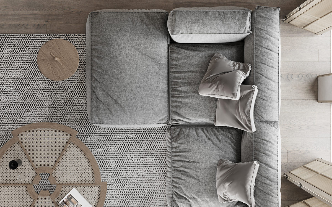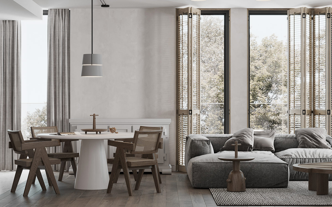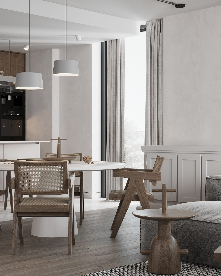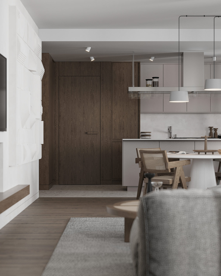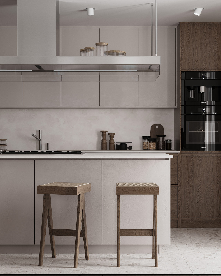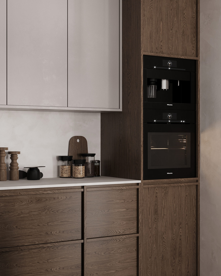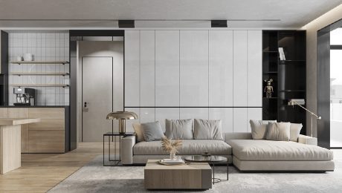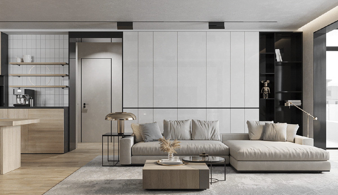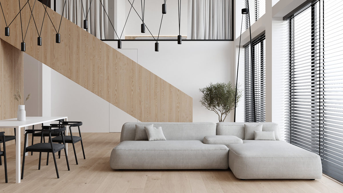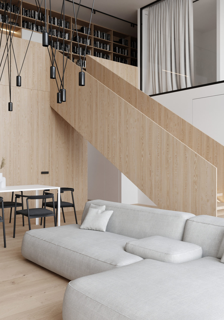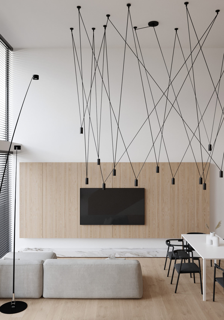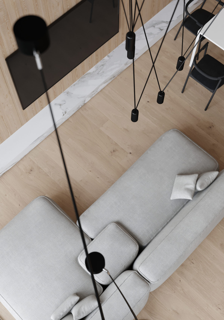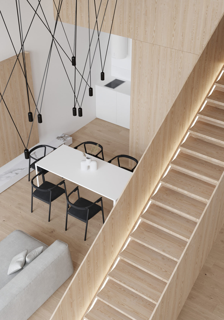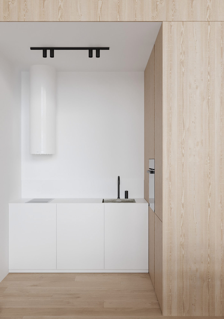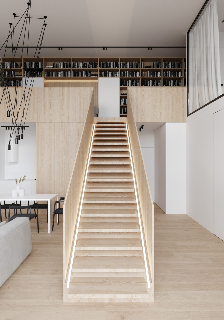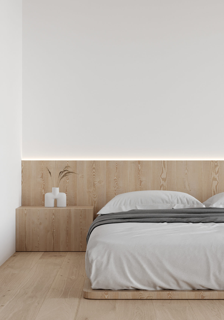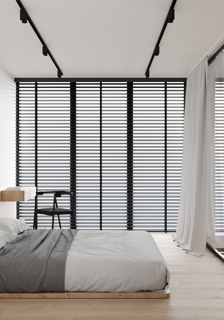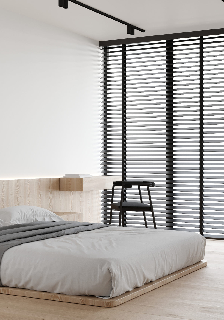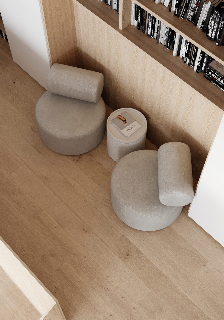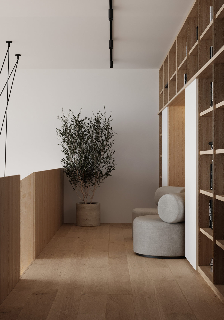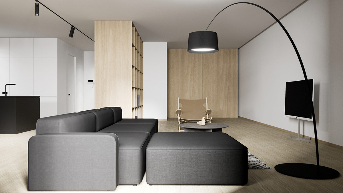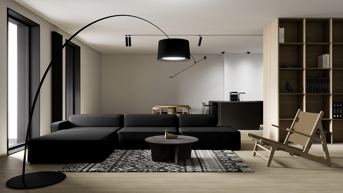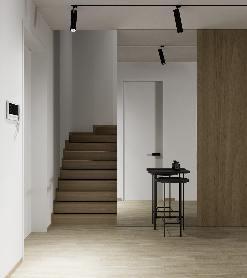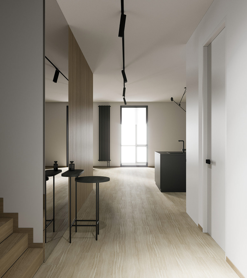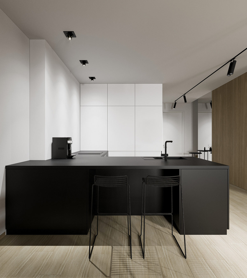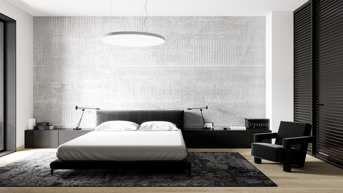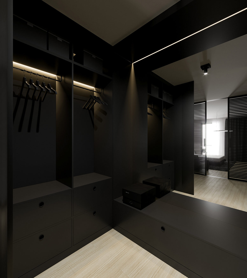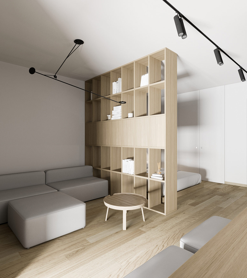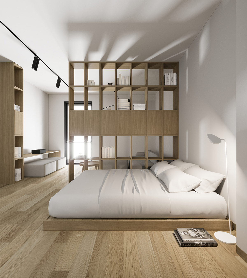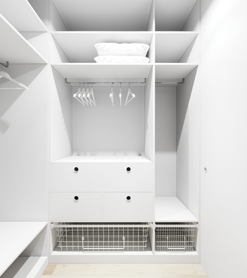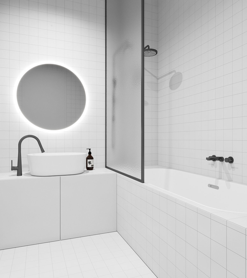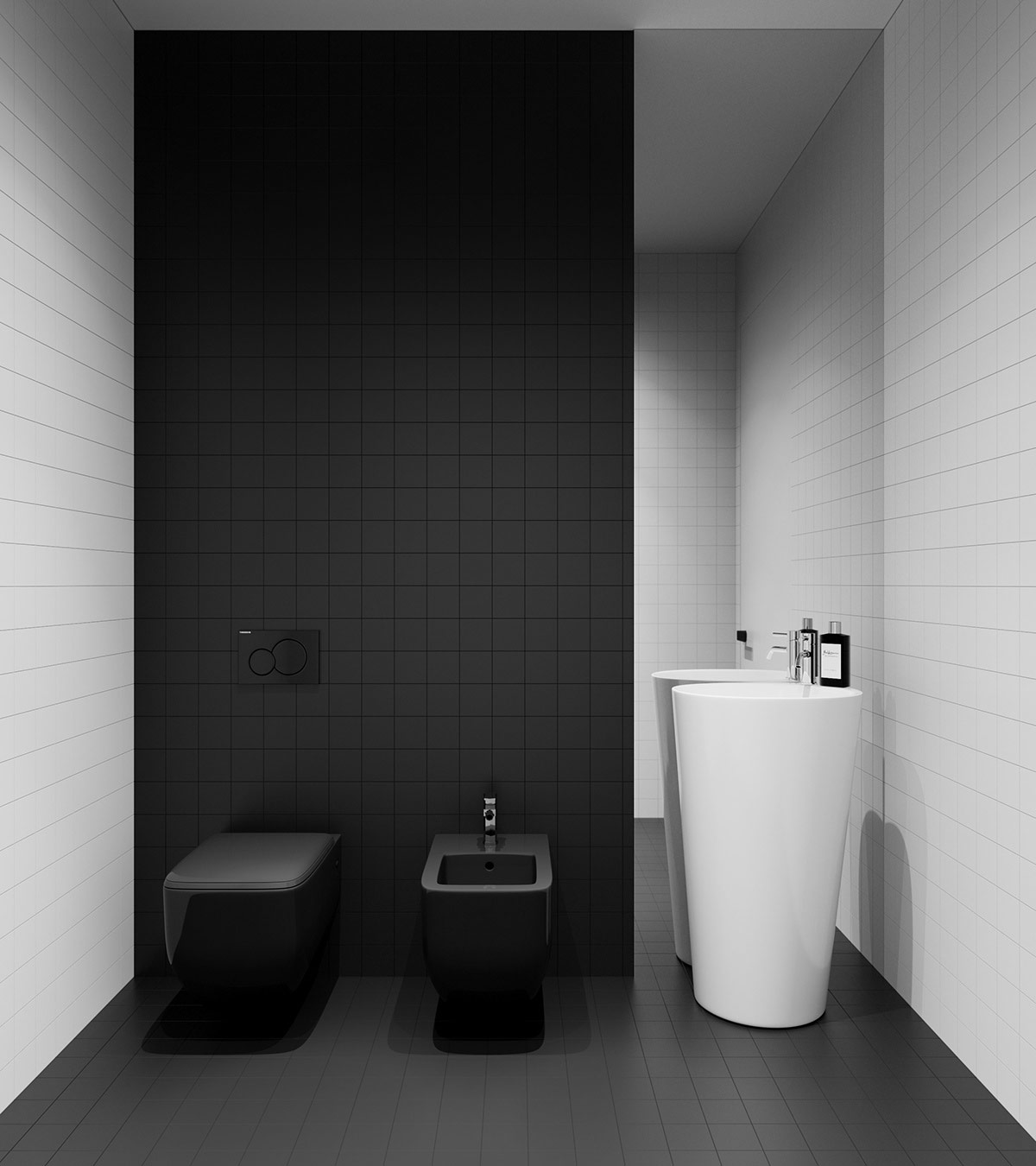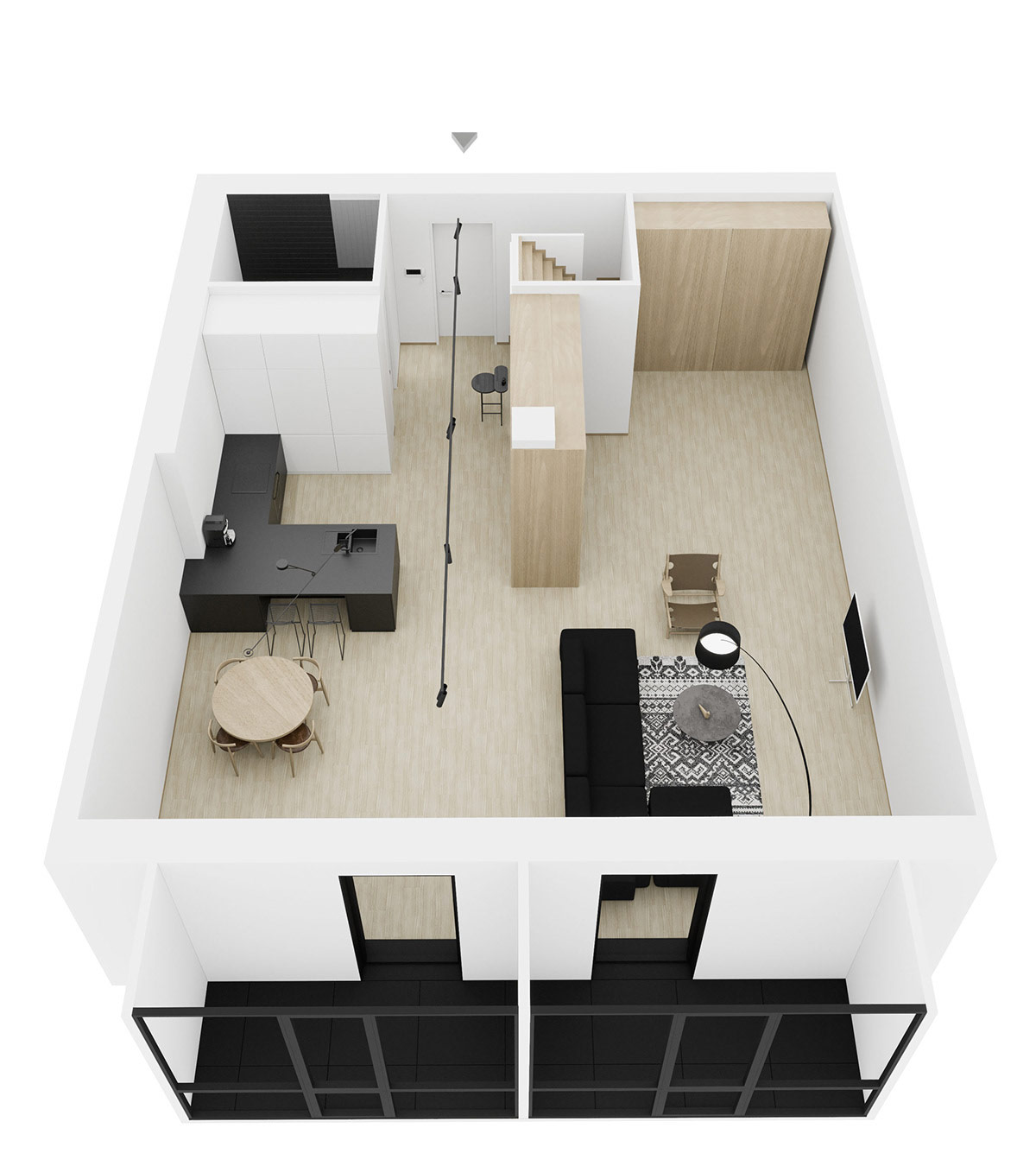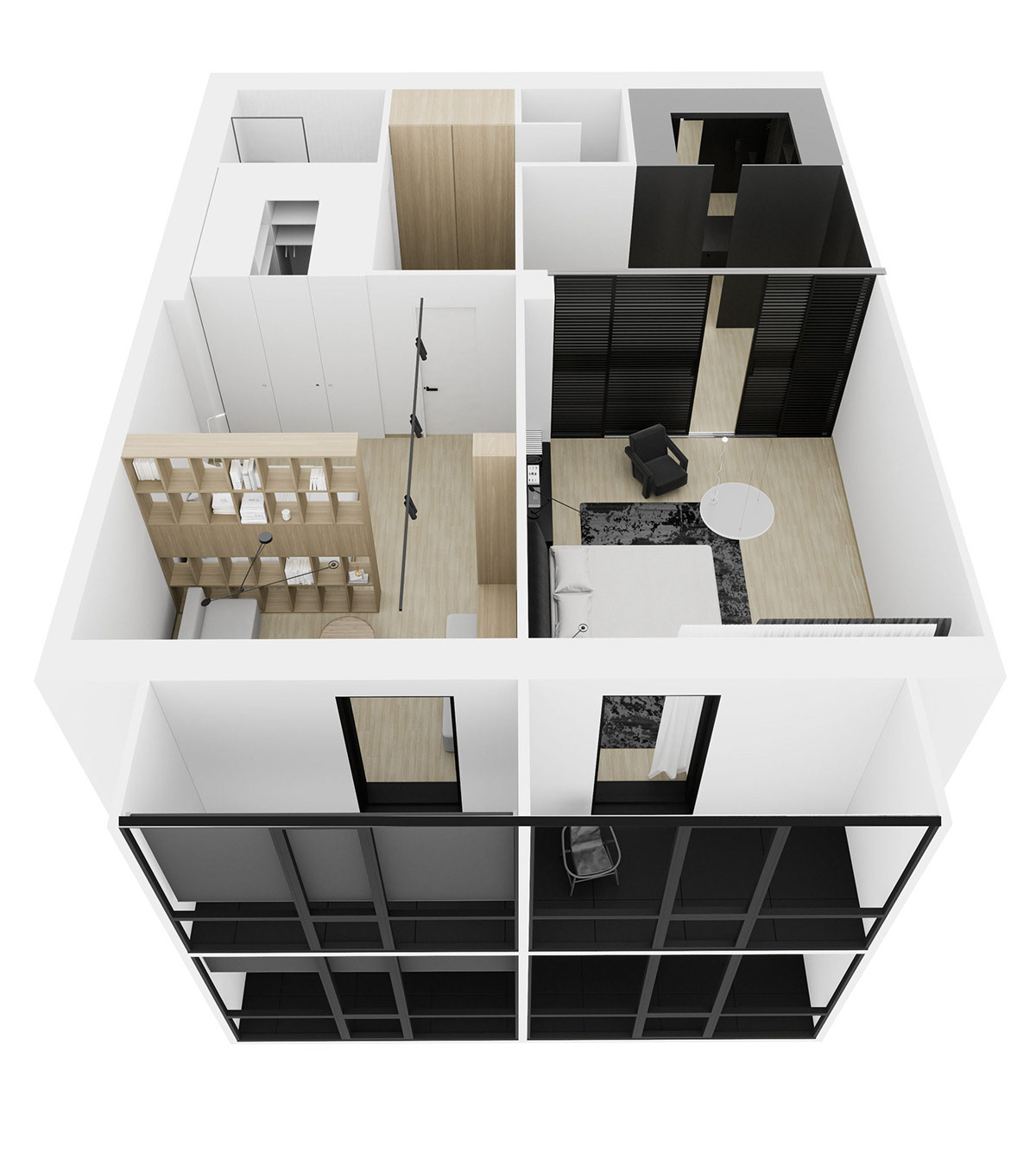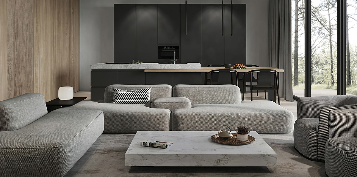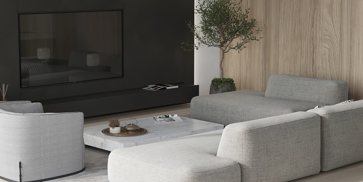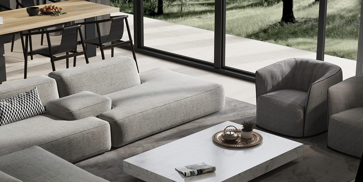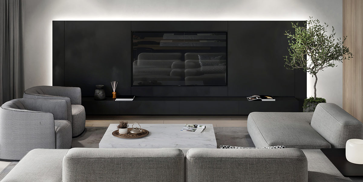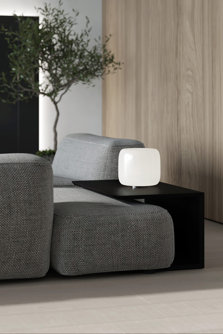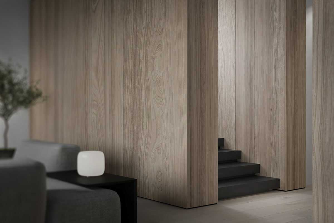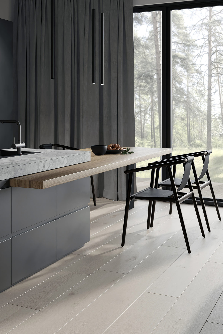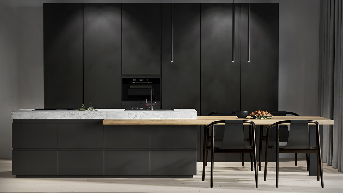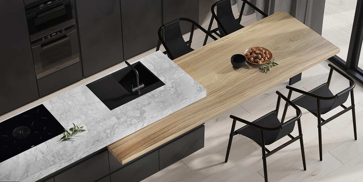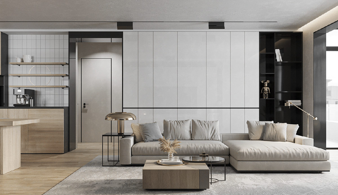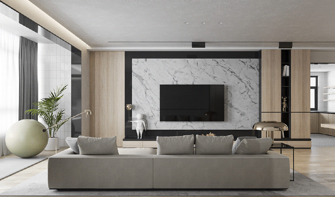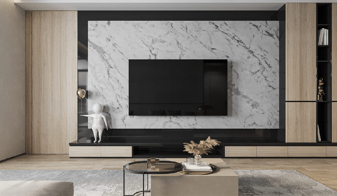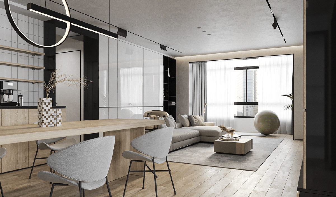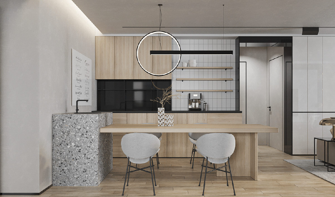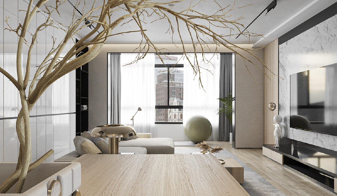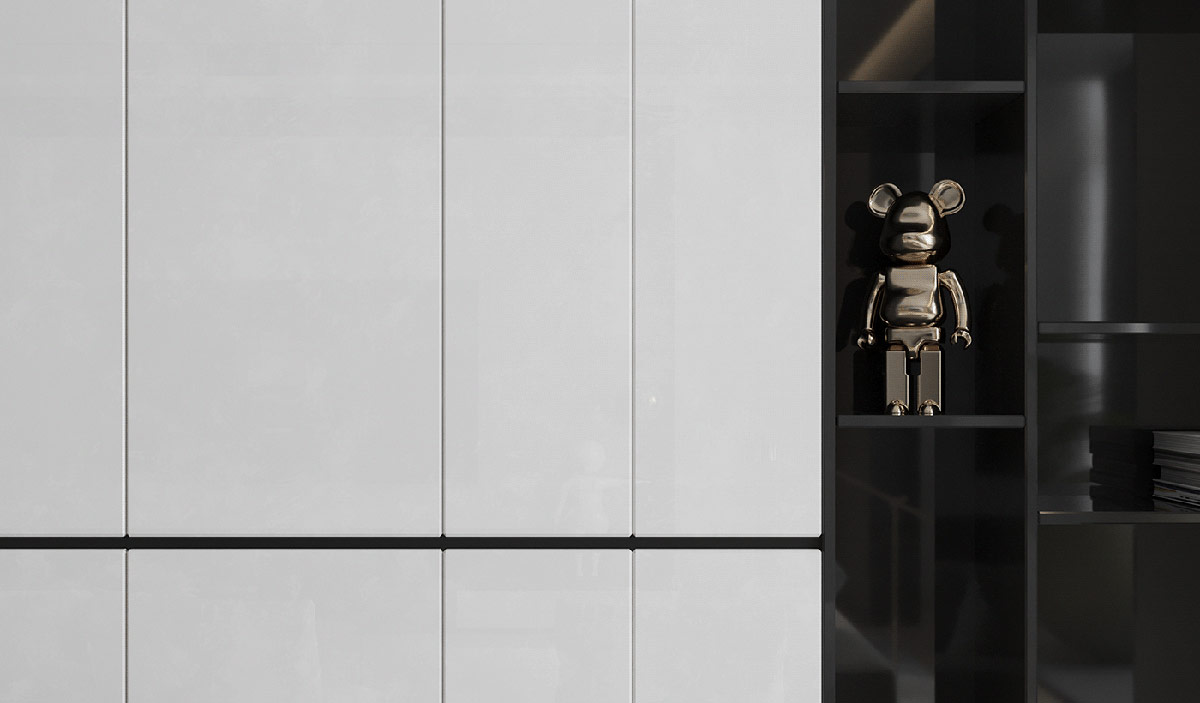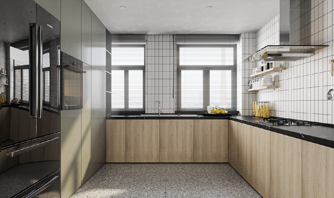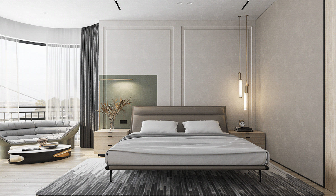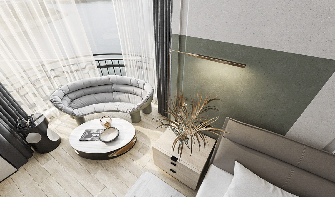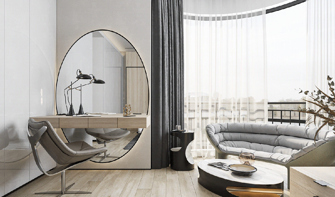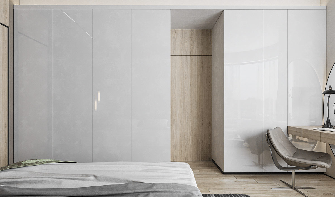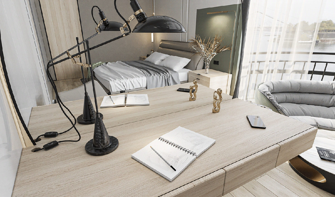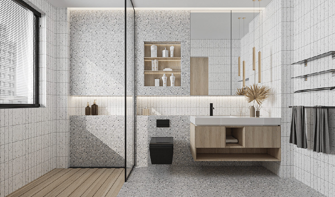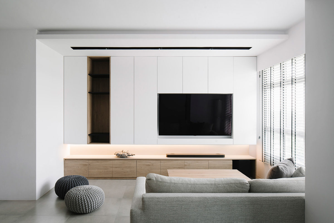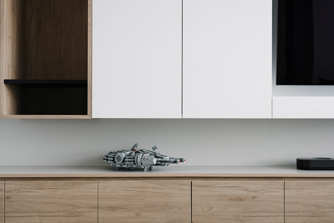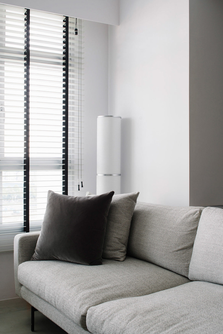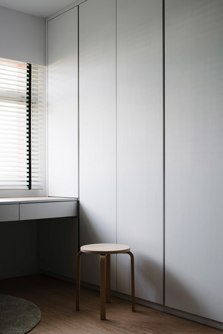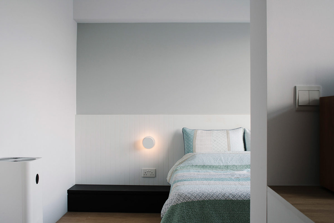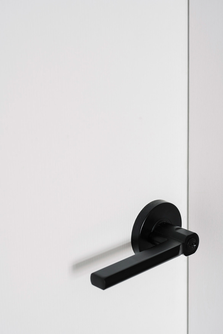Asian Inspired Home Interiors With A Sense Of Peace
Like Architecture and Interior Design? Follow us …
Just one more step. Please click the confirmation link sent to you.
![]()
A calm white, pale gray and soothing wooden tone decor encourages a sense of peace in these two Asian Inspired Home Interiors. Wooden storage furniture is created around the perimeter of the interior to include decorative grille sections that give a stylish nod to shoelace displays. Rattan accents and wooden furniture embrace both traditional and modern aesthetics, which make a gentle tonal accompaniment to the natural wood elements. Each apartment design creates a spacious and welcoming apartment with minimalist but warm access. Lighting is soft and relaxed to ensure that nothing in the home is striking or dominant so that everything flows in a serene balance.
Did you like this article?
Share it on any of the following social media below to give us your voice. Your comments help us improve.
Stay tuned to Feeta Blog to learn more about Architecture and Interior Design.
Asian Inspired Home Interiors With A Sense Of Peace
- Published in asian, Designs by Style, interiors, white, wood
Striking Black, Grey And Wood Interior In Estonia
Like Architecture and Interior Design? Follow us …
Just one more step. Please click the confirmation link sent to you.
![]()
Ground gray stone elements, black marble and a deep natural wood tone combine to present this sophisticated home Wood Interior with a bit of style. Displayed by Irina Borysenko, this striking 800 square meter private house in Tallinn, Estonia, is a unique space with a fresh, modern style and a strong character. A dual-height living room makes a striking statement at the heart of the home with a fabulous stone fireplace, a tall bookcase and a surrounding glass mezzanine. A contemporary staircase design climbs to the upper floor on lighted steps to access an impressive master bedroom suite with its own lounge area and home workshop, as well as a gorgeous luxury bathroom.
Did you like this article?
Share it on any of the following social media below to give us your voice. Your comments help us improve.
For more information on the real estate sector of the country, keep reading Feeta Blog.
Striking Black, Grey And Wood Interior In Estonia
- Published in black, grey, House Tours, interesting designs, interior, Interior Decoration Ideas, Interior Design, interiors, wood
Cozy-Chic Interiors: Grey Decor & Wood Accents
Like Architecture and Interior Design? Follow us …
Thank you. You have been subscribed.
![]()
Tone gray décor and wood accents culminate in a Cosy-Chic Interiors within these three modern home interiors. In our first inspiring home design, we visit a living room with textured decor and a host of high-end furniture. The elegant living space, however, is completely overshadowed by a striking entrance design with a sharp orange color-blocked treatment and a cool modern staircase design. Our second outstanding home interior is a deeply shaded design with atmospheric mood lighting, lots of indoor plants and an industrial feel. Finally, we will complete our trio of tours in a lighter, lime-washed living space where trendy bows and subtle boho flowers add elegance and intrigue.
This 145 square meter home design is located in Frankfurt, Germany. A set of tones and textures are put together to create a comfortable modern apartment, with just a hint of bohemian essence. A tan ottoman makes a soft, tonal contrast with a gray tufted sofa design, while a small side table cuts a clear white silhouette.
A A traveler’s palm fills the corner of the living room with the architectural beauty of nature and rich emerald color. A slim floor lamp matches its height.
Did you like this article?
Share it on any of the following social media below to give us your voice. Your comments help us improve.
For more information on the real estate sector of the country, keep reading Feeta Blog.
Cozy-Chic Interiors: Grey Decor & Wood Accents
- Published in Designs by Style, grey, interior, Interior Decoration Ideas, Interior Design, interiors, International, modern, modern homes, Modern House, wood
Impactful White & Wood Interiors
Like Architecture and Interior Design? Follow us …
Thank you. You have been subscribed.
![]()
Mixing pure white decorative accents with White And Wood Decor elements creates soothing and serene home interiors that soothe the mind and soothe the soul. That being said, how do we combine this naturally complementary color scheme into an effective design that is intended to impress our guests? We got two inspiring home excursions that we think strike the right balance between calm and effective. Join us as we wander through chic white and wooden lounges, stunning dining rooms, elegant kitchen facilities and quiet bedrooms with an outstanding style. We’ll discover creative contrasts between fresh white furniture and wood-paneled main walls, rounded wood wall panels that create flow, and high-end home style ideas.
Wooden wall panels draw palpable ridges around the perimeter of this home interior, while curved counterparts smooth out exterior corners and edges. Round coffee tables carry the curved aesthetic to the center of the living room space, where they lie in the embrace of a cushioned tufted sofa arrangement.
Did you like this article?
Share it on any of the following social media below to give us your voice. Your comments help us improve.
Also, if you want to read more informative content about construction and real estate, keep following Feeta Blog, the best property blog in Pakistan.
Impactful White & Wood Interiors
- Published in Decoration, home, Home Decor, home design, homes, house, house decoration, house design, interiors, white, wood
Brazilian Home Design: Wood Accents & Colorful Art
Like Architecture and Interior Design? Follow us …
Thank you. You have been subscribed.
![]()
Natural wood accents and colorful artwork animate these four Brazilian home designs in Vitória, each expertly illustrated by Felipi Falcão. Open plan accommodations give these modern homes a welcoming, social atmosphere, which is confirmed in large dining rooms that are furnished to accommodate many guests. Conforming furniture is tailored, designed to take full advantage of the generous room dimensions to its greatest purpose. Atmospheric mood lighting softens the light interior decorating patterns and accentuates the warm wood grain elements that add texture and depth. Large windows also light up the interior with natural sunlight, along with beautiful views of Brazil.
In front of the sofa, an Ottoman coffee table is joined with two wooden and glass equivalents to make a long arrangement in the center of the living room. The wood-paneled TV wall is actually a sturdy structural wall that has become a determining factor in deciding the home layout. While the wooden upholstery warms up the light decor of the living room, soft mood lighting evokes an atmospheric, comfortable atmosphere.
Did you like this article?
Share it on any of the following social media below to give us your voice. Your comments help us improve.
Also, if you want to read more informative content about construction and real estate, keep following Feeta Blog, the best property blog in Pakistan.
Brazilian Home Design: Wood Accents & Colorful Art
- Published in Art, brazil, colorful, Designs by Style, Home Decor, home design, house, house decoration, house design, interior, Interior Decoration Ideas, Interior Design, interiors, International, wood
Minimalist Interiors: Natural Wood Finishes
Like Architecture and Interior Design? Follow us …
Thank you. You have been subscribed.
![]()
The Minimalist Interiors can be effectively communicated by a sharp and sharp aesthetic that makes a bold effect, or it can be more gently conveyed by a soothing natural environment that arranges the soul. The two home interiors we present here today are rounded with palpable curved edges, a beautiful natural wood tone and cushioned soft furniture. Minimalist white backgrounds are warmed with creamy undertones that complement the natural hue of the honey-toned wood elements. Home accessories are few and far between. Subtle lighting patterns are threaded around the perimeter of the room to form apartments and bedrooms that are atmospheric, welcoming and soothing to the eye.
The slender fireplace extends beyond the firebox to form a floating media under the retractable projection screen. The elegant speaker that stands on it is a Bang & Olufsen Beoplay A9.
The master bedroom is dressed in natural wood, which creates a comfortable cabin-like feel. A large, comfortable chair, a slender floor lamp and a small wooden side table form an inviting reading corner. A footstool would make a welcome addition but instead a clear footpath is prioritized around the bed.
Did you like this article?
Share it on any of the following social media below to give us your voice. Your comments help us improve.
For more information on the real estate sector of the country, keep reading Feeta Blog.
Minimalist Interiors: Natural Wood Finishes
Luxury Home: Smooth Wood & Travertine Interior
Like Architecture and Interior Design? Follow us …
Thank you. You have been subscribed.
![]()
Wood and silky smooth travertine elements form this Luxury Home interior of 250 square meters. Designed by Studio Denew, this chic apartment is bright and spacious, with high ceilings and upscale furniture. Furniture follows a lacquered palette of cream and greige, and carpets are unadorned and underrated. The refined decorative palette allows the thread of custom wood and travertine details to retain the spot without becoming overwhelmed by a bright color or pattern. The result is a quiet, peaceful place to live, with soothing bedrooms and relaxed bathroom designs where homeowners can be rejuvenated. Fashionable fluttering textures flow everywhere, along with high-quality infusions of indoor greenery, and gentle light patterns.
As we move into the formal dining room, we discover a striking installation of smoked globe hanging lights. The dark dining table completes the tinted glass, while a set of eight modern dining chairs lightens the look with creamy upholstery. Fluted glass distorts the contents of a lighted curious cabinet behind the contemporary dining set.
Directly adjacent to the dining room, the kitchen is open plan with a central island. Three kitchen stools line up along its edge to form a casual breakfast bar. Two linear hanging lights fall at different heights to create a layered look that spans the entire length of the dining bar. Behind, a combination of color-matching cream kitchen units and wood-effect cabinets make up a crystal-contrasting design.
Did you like this article?
Share it on any of the following social media below to give us your voice. Your comments help us improve.
Stay tuned to Feeta Blog to learn more about Architecture and Interior Design.
Luxury Home: Smooth Wood & Travertine Interior
- Published in home, home design, house, house design, house tour, House Tours, interior, Luxury, wood
Luxury Interiors: Stone and Wood Decor
Like Architecture and Interior Design? Follow us …
Thank you. You have been subscribed.
![]()
Smooth decorative elements made of Stone And Wood Decor are made to exude a luxurious look in these two inspiring home designs. To allow these soothing natural materials to come to the forefront, the home designs follow a light and laconic color palette of clear white and warm creamy shades. A wild spice of black and charcoal gray accents will pepper the rooms with small moments of visual weight. Luxurious lounges receive refined and airy arrangements with designer lounge furniture, eye-catching TV walls and high-end dining options. Kitchens are avant-garde, bedrooms are restful refuges of peace and quiet, and bathrooms evoke a spa-like feel.
Did you like this article?
Share it on any of the following social media below to give us your voice. Your comments help us improve.
Watch this space for more information on that. Stay tuned to Feeta Blog for the latest updates about Architecture and Interior Designing.
Luxury Interiors: Stone and Wood Decor
- Published in #interior design, #nature, accent furniture, Architecture, Architecture Design, Art, Decoration, Design, dream house, Featured, flooring, furniture, Furniture Design, home, Home Decor, home design, house, house decoration, interesting designs, interior, Interior Decoration Ideas, Interior Design, interiors, International, kitchen, Kitchen Designs, stone, wood
Serene Living Spaces: Natural Wood & Indoor Plants
Like Architecture and Interior Design? Follow us …
Thank you. You have been subscribed.
![]()
Natural wood and indoor plants instill a sense of serenity into modern living spaces. This inspiring union of Mother Nature helps us to separate ourselves a little from the plastic contemporary world and to revitalize our connection with the Earth. Even if only in small doses, green and wood tone infusions add softness to modern decorating patterns, as well as an interesting texture and vibrant reminiscence of life thriving outside man-made walls. Join us as we tour three inspiring modern home interiors that beautifully embody plants and lumber into elegant living rooms, dining rooms, kitchens and perhaps the most beautiful laundry room in the world!
Did you like this article?
Share it on any of the following social media below to give us your voice. Your comments help us improve.
Meanwhile, if you want to read more such exciting lifestyle guides and informative property updates, stay tuned to Feeta Blog — Pakistan’s best real estate blog.
Serene Living Spaces: Natural Wood & Indoor Plants
- Published in #architecture, #interior design, #nature, bedroom, bedroom design, Bedroom Designs, decor, Decoration, Design, furniture, Furniture Design, Home Decor, home design, house, house decoration, house design, indoor plants, interior, Interior Decoration Ideas, Interior Design, interiors, International, kitchen, Kitchen Designs, Living Room Designs, living room furniture, living room sofas, wood
White Interiors Warmed by Natural Wood
Like Architecture and Interior Design? Follow us …
Thank you. You have been subscribed.
![]()
Fresh, clean, airy and spacious, white decor achieves all these desirable aesthetics but can sometimes project a cold and sterile environment. That said, there are many ways to compensate for the coolness of the pure white color palette, and these two inspiring home interiors show one of the most subtle approaches to the task. To gently warm the look without compromising the minimalist mood, these white interior designs include areas of light wood tone and a delicate blend of beige accents. Delicate black anchor points weigh the windy white decorative palette in tiny doses, just enough to sharpen and define.
Across the room, modern media streaks a moment of wooden tone across the TV wall. The current lamp on the console is the Varo MSDS Studio table lamp for New Works.
Did you like this article?
Share it on any of the following social media below to give us your voice. Your comments help us improve.
For the latest updates, please stay connected to Feeta Blog – the top property blog in Pakistan.
White Interiors Warmed by Natural Wood
- Published in Designs by Style, interior, Interior Decoration Ideas, Interior Design, interiors, International, modern, white, wood
Special Stone & Wood Interiors With Bags Of Style
Like Architecture and Interior Design? Follow us …
Thank you. You have been subscribed.
![]()
Luxurious stone decorative elements and an attractive wooden tone come together to create these three special home designs that exude a high-end style. The first of these three quiet interior designs is a creamy decoration that is elevated by green garden views. Curved furniture silhouettes smooth out the home layout, while black accents boldly interrupt its peaceful color palette. The next home we tour is full of stunning white marble moments and custom wood storage, which also serves as a chic wall panel. Finally, we visit an atmospheric apartment that was designed for a large family and their servants. Comfortable accommodation welcomes the family to enjoy quality time with each other.
Did you like this article?
Share it on any of the following social media below to give us your voice. Your comments help us improve.
For more information on the real estate sector of the country, keep reading Feeta Blog.
Special Stone & Wood Interiors With Bags Of Style
- Published in Designs by Style, interesting designs, interior, Interior Design, interiors, International, stone, wood, wood interior
Soothing Beige & Wood Interior With Industrial Accents
Like Architecture and Interior Design? Follow us …
Thank you. You have been subscribed.
![]()
Soothing shades of beige and natural wood tone are mixed to create a light and modestly luxurious apartment in this edgy light-filled apartment interior. Created by Tomkin design, the 77-square-foot home looks relaxed and inviting with its simple color palette and uncomplicated contemporary furniture styles. The lightweight and laconic design gets a cool shake in the form of industrial elements, such as exposed concrete ceilings, a unique stainless steel accented kitchen design, and two steel paneled bathroom concepts. The rest of the apartment design is sleek and serene with fresh white interludes, built-in custom storage units, trendy runway-shaped silhouettes and sleek modern lighting fixtures.
Did you like this article?
Share it on any of the following social media below to give us your voice. Your comments help us improve.
For the latest updates, please stay connected to Feeta Blog – the top property blog in Pakistan.
Soothing Beige & Wood Interior With Industrial Accents
Family Homes Looking Good In Gold, Marble And Wood
Like Architecture and Interior Design? Follow us …
Thank you. You have been subscribed.
![]()
Gold accents, luxurious marble and wood tone elements make up these two very elegant family home designs. We will visit two very different living space arrangements, each with its own light and luxurious aesthetic, with two gloriously chic kitchen designs. The luxurious marble, gold and wood-tone palette is carried in a multitude of fabulous bedroom designs, including an adorable nursery with antique roses and arched elements. Beautiful bathrooms come last but not least, where high-end finishes benefit the most limited dimensions. Lots of custom furniture designs will also inspire here, as well as elegant light ideas and eye-catching walls.
This home design started as two apartments, at 33 and 74 square meters. The two traits were joined and rearranged to fit a young married couple with two children. The living room carries design traditions of French classic apartments, under a chic palette of white marble, gold and wood tone. A luxurious marble feature wall dominates, and round coffee tables draw the aesthetic into the center of the room.
Did you like this article?
Share it on any of the following social media below to give us your voice. Your comments help us improve.
For more information on the real estate sector of the country, keep reading Feeta Blog.
Family Homes Looking Good In Gold, Marble And Wood
- Published in apartment, Decoration, Design, Design Gallery, Designs by Style, family, gold, Home Interiors, interior, Interior Decoration Ideas, Interior Design, interiors, International, marble, wood
Homey White Wood And Green Decor With Cute Curves
Like Architecture and Interior Design? Follow us …
Thank you. You have been subscribed.
![]()
Bright white decor, natural wood elements and fresh light green accents form the airy rooms of these two home interior designs. Displayed by Elemental Design, The two decorative schemes are also characterized by a multitude of beautiful curves that come in the form of painted murals, curved mirrors and curved wardrobes. Indoor plants and botanical wall art provide much of the greenery, but a delicious mint green and white kitchen, fresh mint green children’s decor and a green accent master bedroom are spread out on the edifying color palette. We’ll also find a powder blue and red design of a bedroom, and a plethora of built-in furniture ideas.
Above the peninsula, the elegant fixtures are Model 2065 dining room hangers designed by Gino Sarfatti for the Danish brand Astep. Warm gray dining chairs contrast darkly against a white marble tabletop.
Did you like this article?
Share it on any of the following social media below to give us your voice. Your comments help us improve.
For more information on the real estate sector of the country, keep reading Feeta Blog.
Homey White Wood And Green Decor With Cute Curves
- Published in decor, Decoration, decorations, green, home, Home Decor, home design, Home Interiors, white, wood
Clean-cut White Marble and Wood Accent Interiors
Do you like Architecture and Interior Design? Follow us …
Thank you. You have been subscribed.
![]()
Uncut white marble and wood accents form these two interiors into chic modern living spaces. The laconic material palette builds cohesive spaces that are peaceful, soothing and unpretentious in their elegance. First, we look at a home where mixed material panel walls build an elegant TV and a striking hooded wall. The second home design offers beautiful inspiration for built-in furniture, including a suspended TV cabinet, a built-in window seat with storage and a neat double workspace layout. Each home design creates a coherent color palette through the defined material selection, to form comfortable environments that flow with a luxurious undercurrent.
The shower door has a wooden end that merges quietly into the wooden grain wall. The front entrance door is lightly protected behind a narrow wooden lath room partition, which gives the neighboring kitchen and dining room a sense of privacy from thresholds. The panels also provide room for coat hooks to be mounted by the door.
Marble and wood wall panels add an attractive texture to the bedroom feature wall. A single bedroom lamp gently illuminates the grain and the bedside unit. Combination title = “50 Uniquely Cool Night Lamps That Give An Atmosphere To Your Sleeping Space”> Night lamps illuminate the other side. These are the Crescent light hanging
and
Lunar table lamp designed by Lee Broom.
Did you like this article?
Share it on some of the following social networking channels below to give us your vote. Your feedback helps us improve.
Also, if you want to read more informative content about construction and real estate, keep following Feeta Blog, the best property blog in Pakistan.
Clean-cut White Marble and Wood Accent Interiors
- Published in #architecture, #interior design, architectural wonders, Architecture, decor, Decoration, Design, Design Gallery, design objects, Designs by Style, Featured, Home Decor, interesting designs, interior, Interior Decoration Ideas, Interior Design, interiors, International, marble, white, wood
We Built Our Own Camper From Scratch Out In The Desert
We are no strangers to camping. In fact, we have been living almost exclusively on the road, frequenting BLM and national forest lands, since 2018, and have gone through four campsites at that time. After a special work that planted us in one place for three months, we set off (mostly indifferent to the horizon) just as the effects of the pandemic hit the nation and the world: March 2020.
But we wanted something better than the cheaply built, often problematic RVs we were used to. We wanted something with hard sides (for safety) but not too heavy and bulky, as that would be a burden to transport along the way and limit where we could go.
A generous pile of 2 × 2 wood – we end up buying quite a bit more

Having a truck already, we worked with what we had. One of the bigger lessons I’ve learned over the years on the road is not to focus on what you don’t have, but to work to the limits and “do what you can, with what you have, where you is. ”(This is a quote from varlet Bill Widener, often attributed to Theodore Roosevelt.)
Framing it

We recently sold our latest “camper van,” which was a basic fiberglass truck capsule designed for contractors and converted by us for camping. It was low profile and big enough for a bed and some storage.
Now is the time for something more suitable for us.
We wrapped the studs with aluminum flashing, a total of five rolls
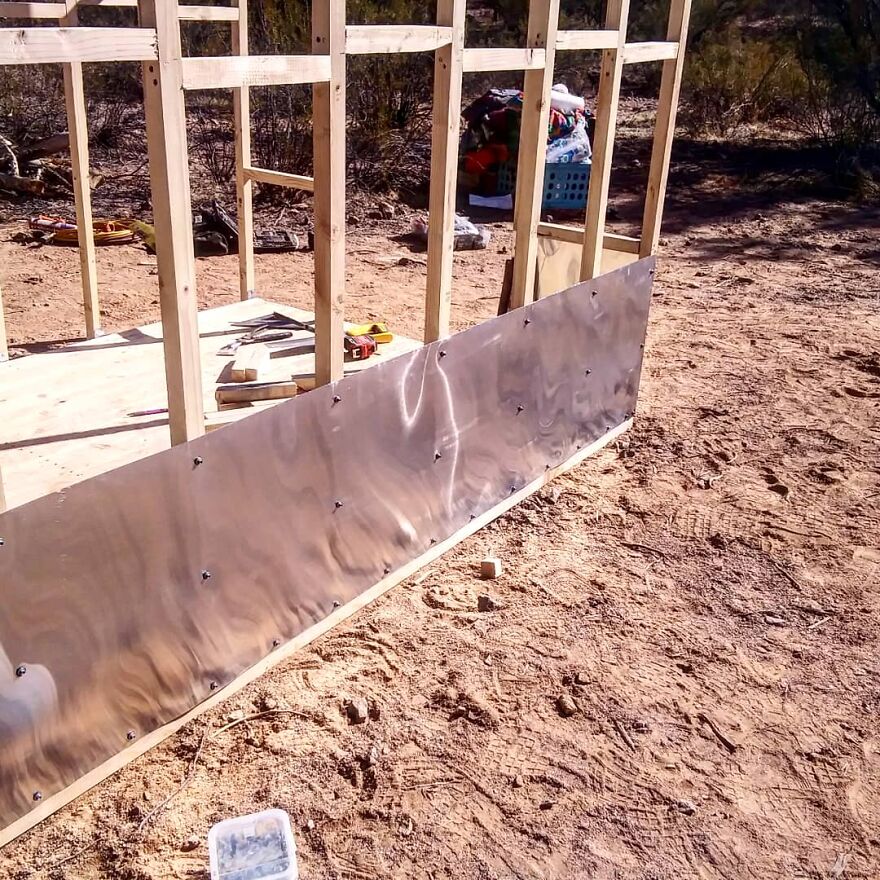
The seams were taped with aluminum waterproof tape

What we have done is not perfect. We have not experienced builders. But my wife and I combined our knowledge of construction learned in part during our younger years by helping our parents with various home remodeling projects and building something we hoped we could make happy.
The circumstances in which we built our truck were not ideal … at least. We had no flat terrain.
Lightweight foam insulation was inserted and glued between each 2 × 2
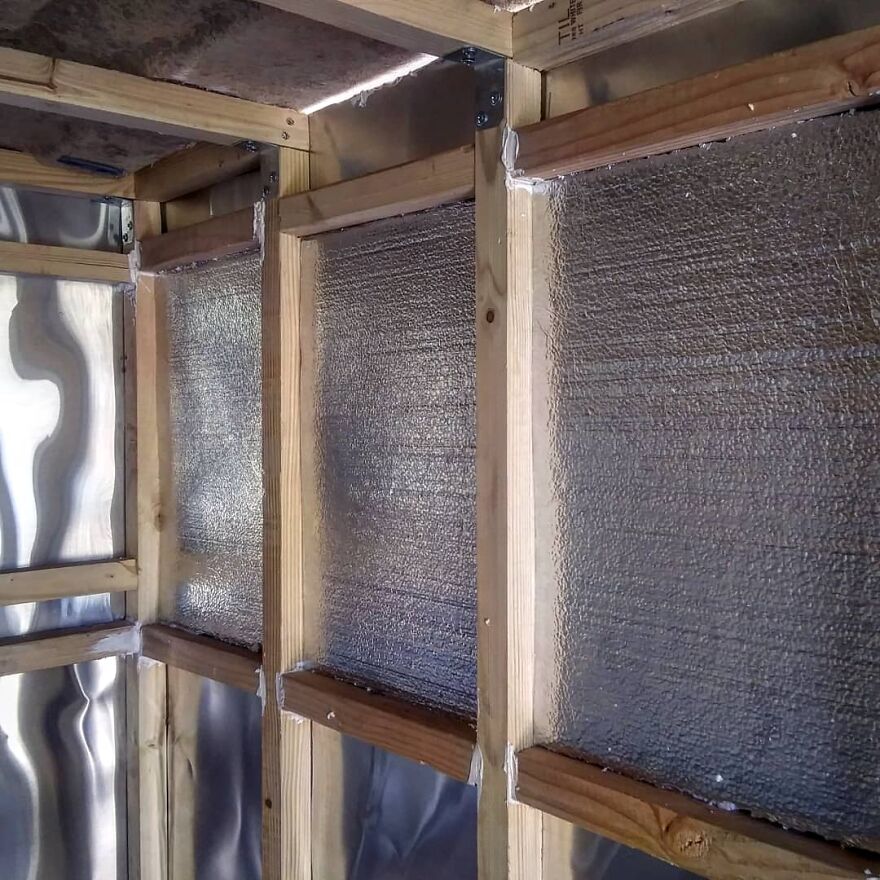
Adding the bookcase; by that time, we had moved to a friend’s house to continue the work
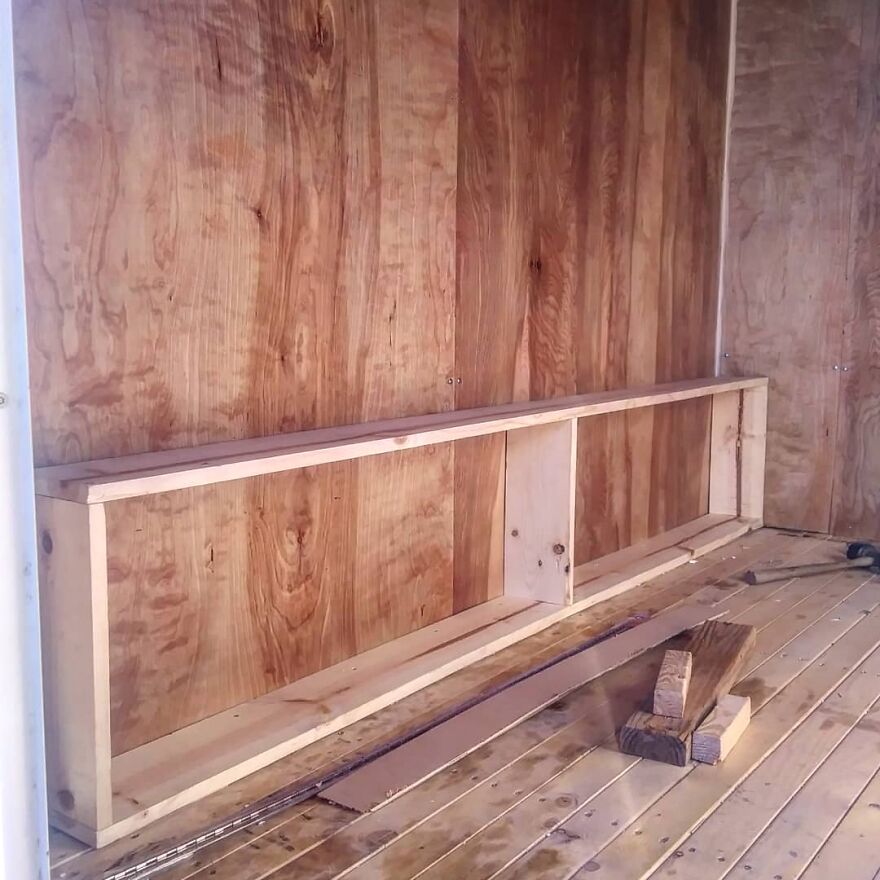
It was north of Tucson, a BLM site with nothing but pale green, shrubbery, some well-chopped saguaros, and all dust. Military aircraft flew daily, along with some private gliders, which circled silently above; even the occasional parachute trainers fell at high altitude somewhere across Interstate 10, barely visible in the midday sun.
Here is the framework for our bench storage
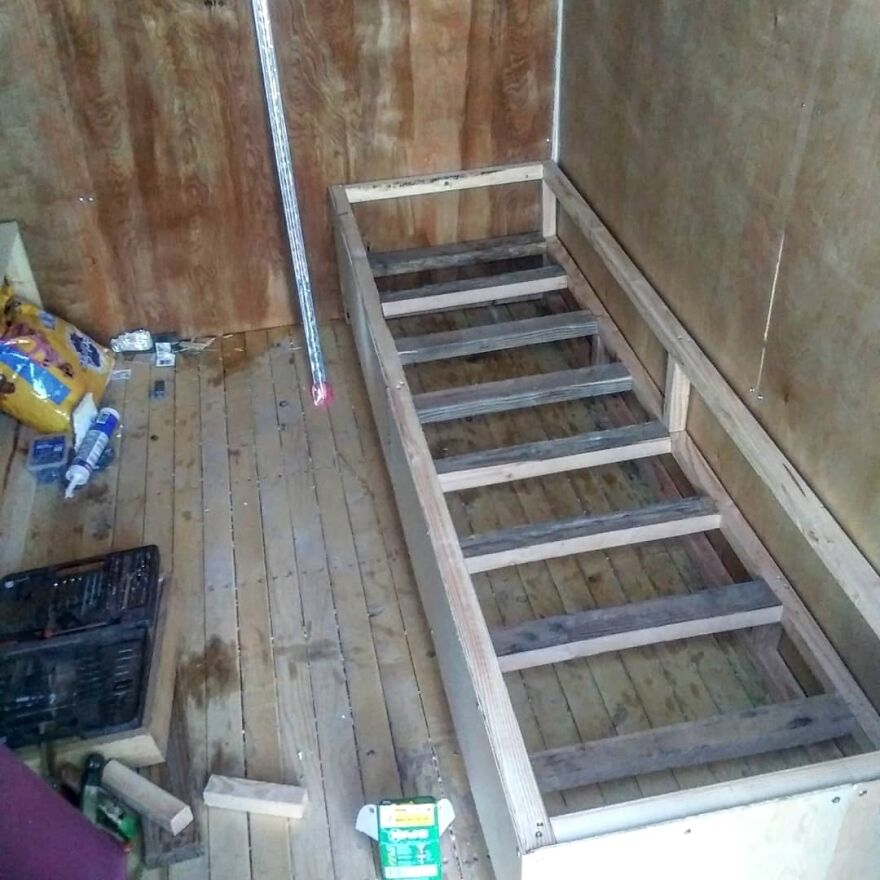
The fifty watts of solar energy we got in wasn’t enough to power tools beyond filling up any 12V batteries for my drill that were old, tired, and barely charged. Naturally, all woodcuts were made by hand.
The 2 × 2 wood at Home Depot was curved, knotted and prone to splitting.
Our budget was very limited due to difficulties I was able to fill a book discussion.
We got this cool vintage door and I framed it to fit using stained wood from an old bed frame
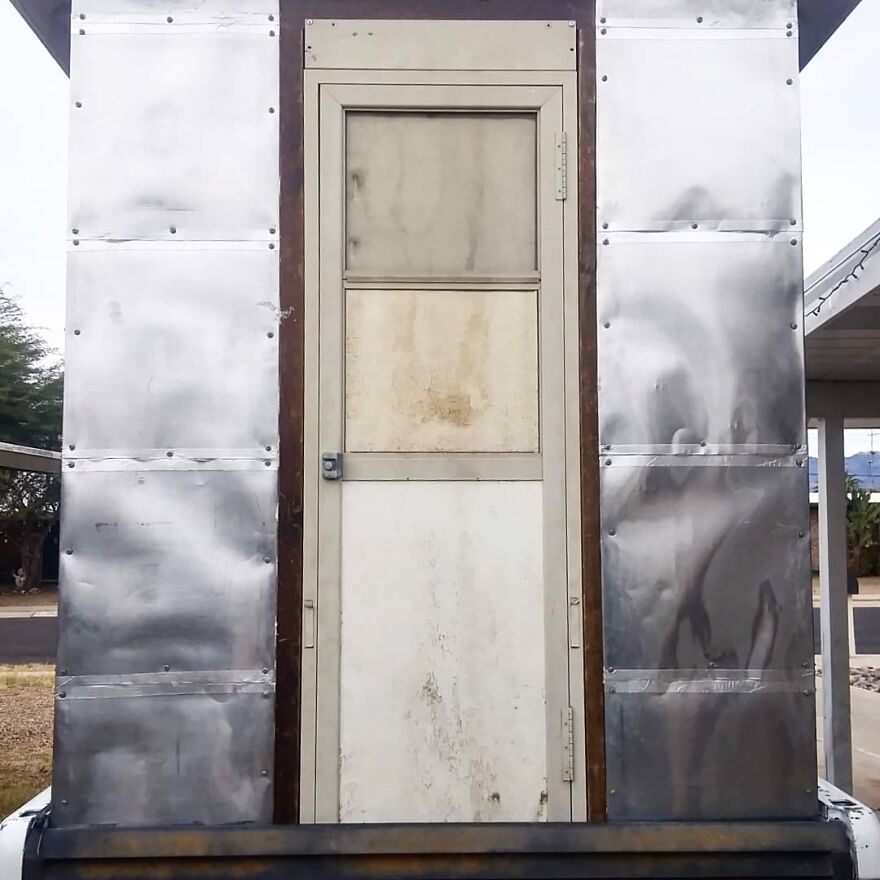
But in the end, we got framed in the camper and had a proper shell. At the time it was light enough to get into the back of our old Ford truck.
Over time, people with materials and various aids (you know who you are, and we always appreciate your help).
A beautiful sunset captured during the construction
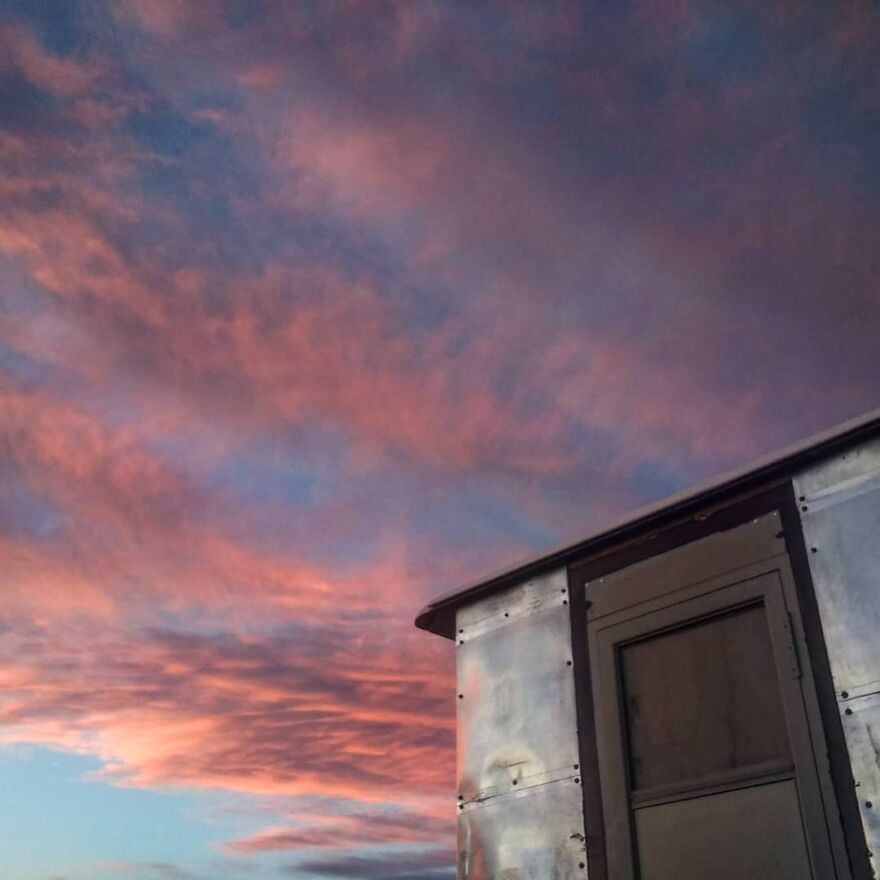
100 watts of sunscreen tied to our signature blue awning, made of metal futon, which we bought for $ 20

Finally, the pieces came together and we had something workable. We recycled a lot of material and took advantage of our limited resources, forcing ourselves to work almost exclusively with what we had at our disposal, only by buying things considered absolutely essential.
What you see in the video (link at the end) is a tour of where we are right now. We have plans for more, but the project has reached a point where we are happy to share it with those looking for ways to live simply and cheaply and build their own platforms with a very limited budget.
It’s always good to see free electricity coming in!
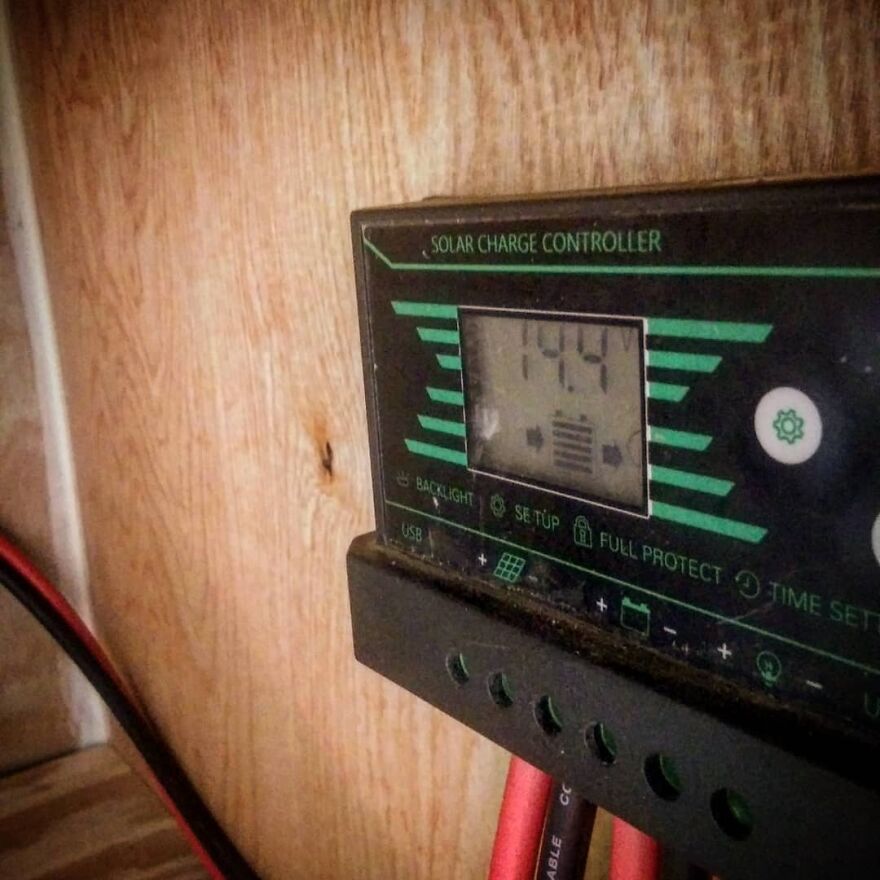
Eventually, the camper becomes more domestic; the left “wall” is the bottom of the folding bed
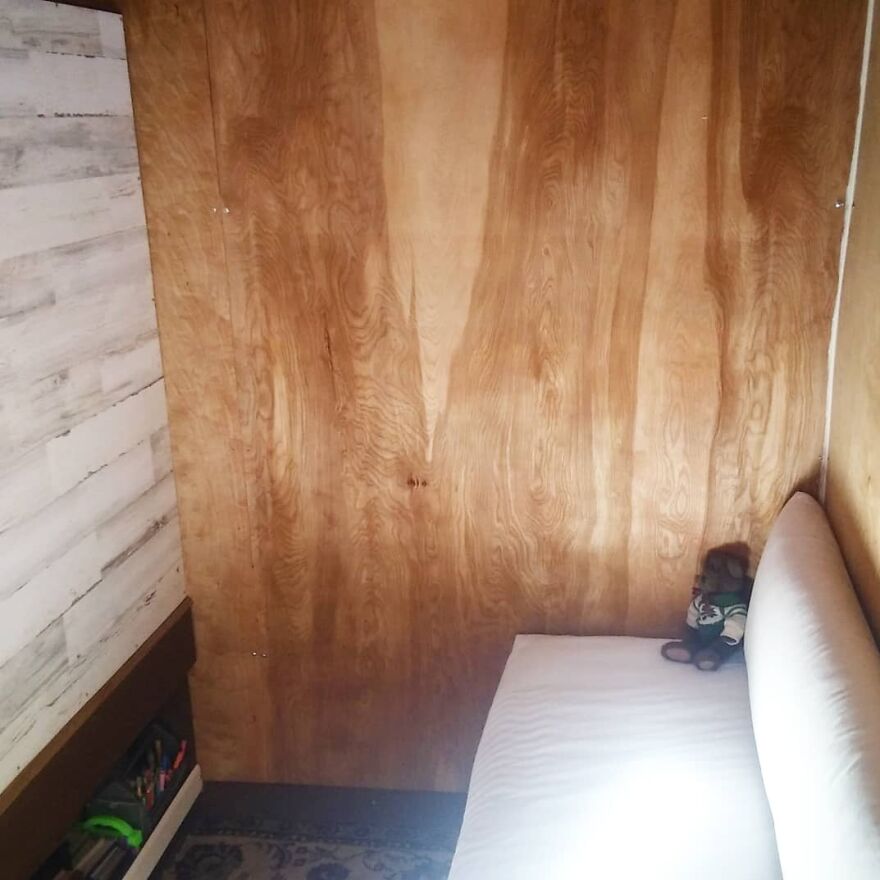
The sofa and roof
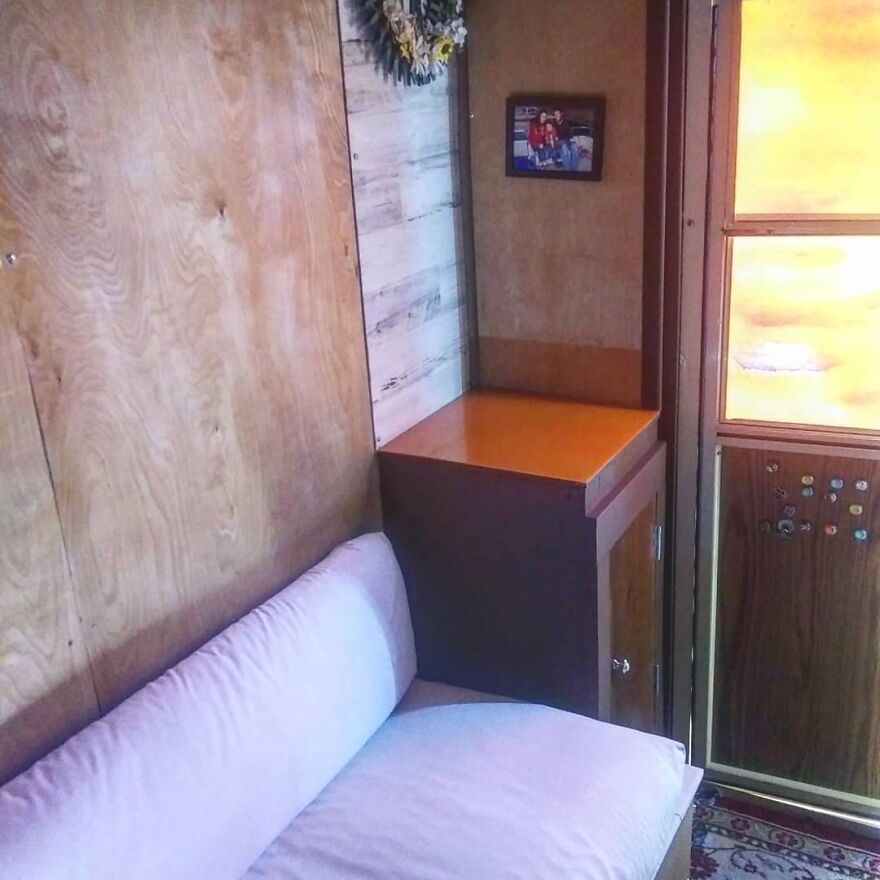
We then added two windows to light and ventilate
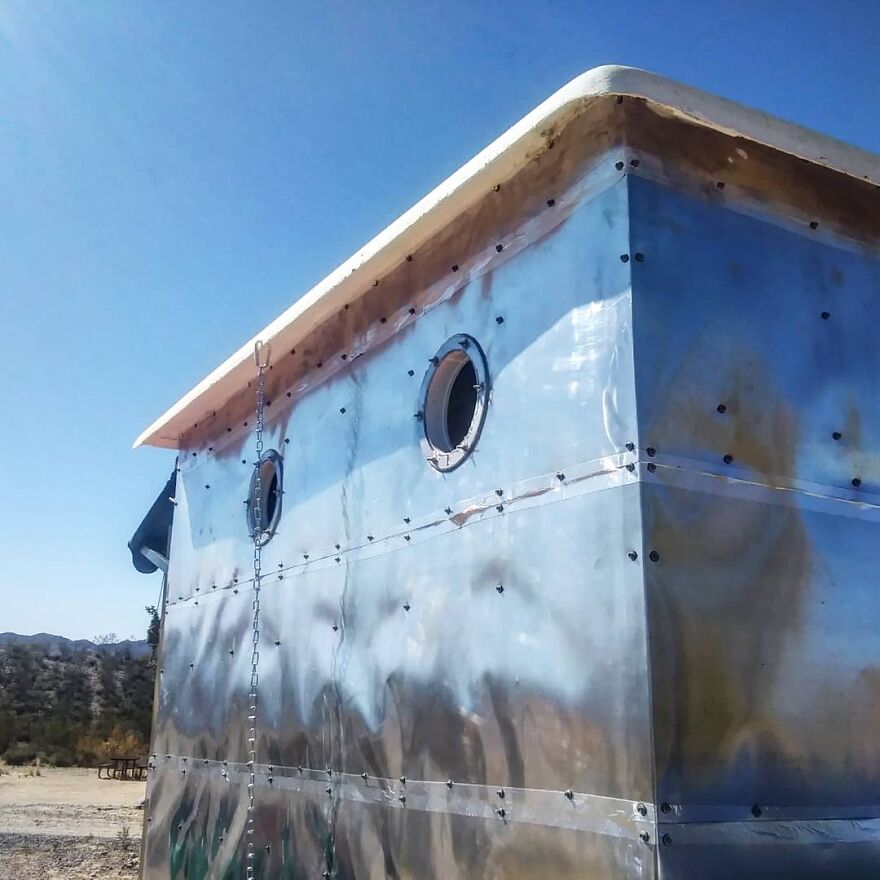
The “New” truck with a freshly painted wooden flat bed

Then we added some steps
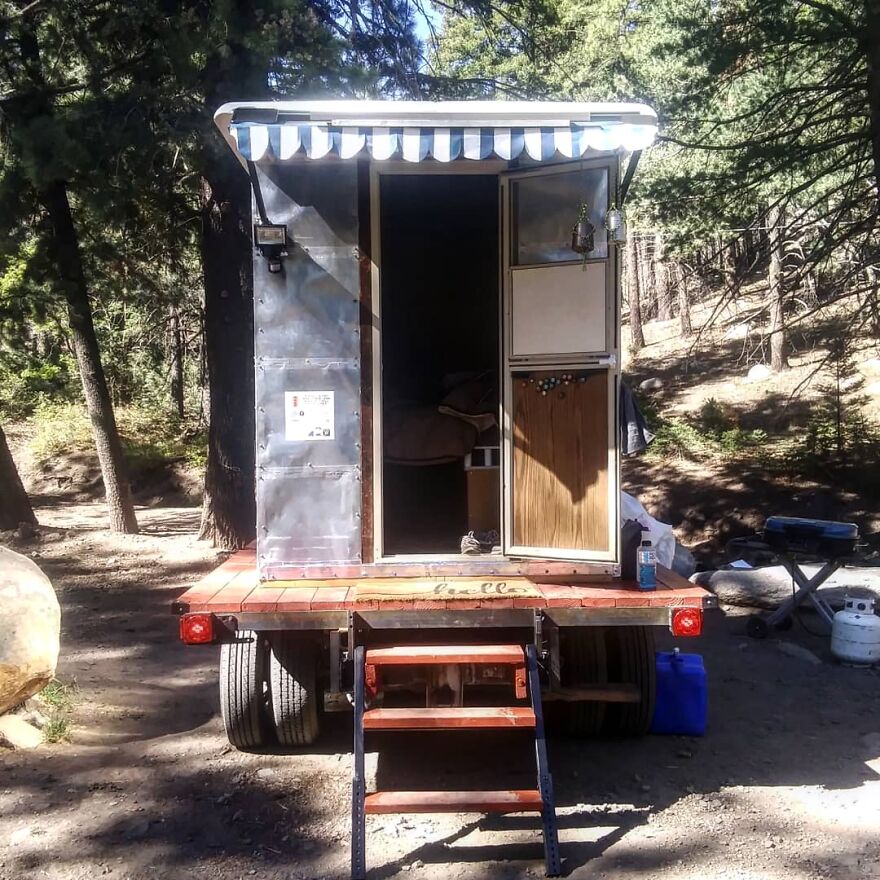
We hope you can gather some ideas for your own built-in project, as doing it yourself will ultimately save you a lot of money, give you the personal nuances, and hopefully give you the longevity you probably won’t get from most anything on the RV market.
Wild horses visiting our back door

Camping in the mountains at a new favorite place
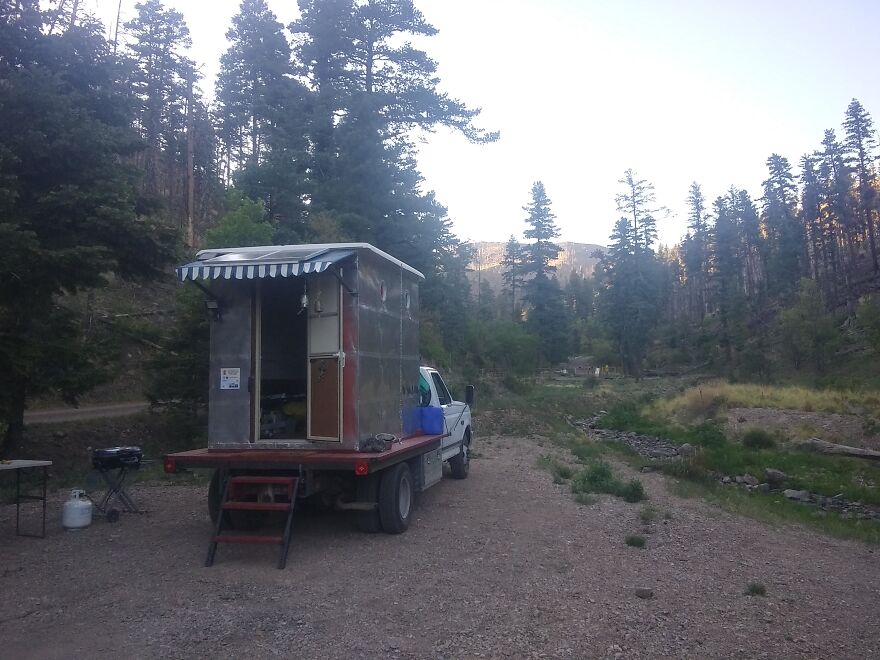
Another of the greatest lessons I have learned and paid attention to: the most worthy things are also the most difficult; realizing something good can and will destroy you until the desire to stop completely. I have felt that many times. But you go on, it’s over, and you’re glad (and probably amazed) that you did it. Make no mistake: living on the road is NOT easy. Behindus behind all the good sunshine, beach campfires, spotless RV interiors and bright Instagram smiles are perhaps a near-train wreck. Vehicles break down, curtains stain, finances run out, plans fail, people fail, the weather prevents everything (although these are things that happen in any life scenario). But van life, bus life and truck life can be a much simpler and cheaper way to live. And if nothing else, you can’t surpass the ability to change your backyard (and your neighbors) whenever you want.
Some perspective … a little life in a big world

Bored Panda works best if you switch to ours Android program
Stay tuned to Feeta Blog to learn more about architecture, Lifestyle and Interior Design.
We Built Our Own Camper From Scratch Out In The Desert
Guide for Obtaining a Domicile
Overview
Obtaining a Domicile, The domicile certificate was introduced in 1951 to register Pakistani citizens, according to the Daily Express, a Karachi-based daily (26 Apr. 2012). A domicile certification is issued for admission to state colleges (Academic 5 Dec. 2012; The Express Tribune 26 Apr. 2012), school systems universities (Academic 5 Dec. 2012), and government jobs, according to authorities (The Express Tribune 26 Apr. 2012). A residence certificate also is necessary for admittance to higher education institutions, according to other sources BBC 7 June 2012; University of Engineering and Technology 2012.
Federal Government could grant a certificate of domicile to every authority in connection with whom it is satisfied that he may have ordinarily resided in Pakistan for a period of just not less than one year leading up to the making of the application but has acquired a domicile within it onto an application being made to it in the specified format and containing the read the instructions. (Section 17 of Pakistan’s 1951 Constitution).
Obtaining a Certificate of Domicile (Certificate of Residence)
A certificate of residence can indeed be granted by the federal or provincial government, or any district magistrate authorized by the provincial government, as per the Pakistan Citizenship Rules, 1952. Pakistan 1952, Sec. 23. So according to Pakistan’s Citizenship Rules.
- An application for a certificate of domicile should be made in duplicate in Form P, and must be preceded by an affidavit affirming the truth of the statements made in it, and that the applicant still hadn’t migrated to India after March 1, 1947, or even that, having done as such, had brought back to Pakistan under a permit for relocation or permanent return issuance via an officer auth.
- Any authority with whom an application is viewed has the right to require whatever evidence it deems essential to fulfill itself that the facts presented in the application are accurate and also that the applicant has also been continuously citizen in Pakistan for at least yet another year and intends to live there permanently in Pakistan.
According to sources, when applying for a job
According to sources, an applicant needs to provide the following information when applying for a certificate of domicile, his or her name; parent’s name; place of residence in Pakistan; previous address from outside Pakistan; date of arrival at the place of domicile; marital status; the name of spouse; names of children and one’s ages; barter or occupation; and identifying marks. The above information is included in a certificate of domicile obtained from the police website in the town of Jhelum in Punjab Province, and also the individual’s portrait in the lower right-hand corner of the certificate.
What is a Domicile Certificate?
In general, a state government issues a domicile certificate or a residence certificate to verify that now the individual who possesses the certificate is a resident of the state or union territory stated on the document. A woman who was not born in a Union territory but is married to a man who is a legal citizen of that State or Union Territory or is qualified for a State’s or Union Territory’s Domicile Certificate also is able to qualify for one.
A domicile certificate is a certificate that allows people to obtain numerous benefits such as education, employment, as well as other benefits. Resident Quotas inside the Public Service and educational institutions, and also jobs where area residents are preferred.
How to apply for a domicile in Islamabad?
Per the official government website of the Islamabad Capital Territory, anybody who has lived in Islamabad for a year or longer is able to qualify for an Islamabad domicile. Unless they already hold a domicile from some other city, they must have the existing document annulled while applying for just a fresh one. The following is a list of documents needed to obtain a Certificate of Domicile in Islamabad.
Applicants above the age of 21 should submit the following information
- Proof of profession or trade
- two pictures (passport size)
- A photocopy of the applicant’s CNIC is required.
- A copy of a father’s or husband’s CNIC is necessary.
- one rental agreement from the beginning (electricity, gas, or telephone)
- A copy of proof of address in Islamabad, such as a lease agreement or an allotment letter
- If you do have children, a copy of Form-B is needed.
- In the case of government workers, a letter of permission from the department is required.
- a photocopy of your SSC or matriculation certificates
- A copy of a Marriage Registration Certificate in the case of married people.
- A NOC from the native district is required if you have a dual address on your CNIC.
Applicants under the age of 21 must complete the following steps
- 2 photos of passport size
- A photocopy of the applicant’s CNIC or Along card is required.
- A copy of the mother’s or father’s CNIC is necessary.
- 1 copy of a parent(s)’ Domicile Certificate, upon which the applicant’s name appears
- A photocopy of your SSC or Matric certificate, as well as evidence of your trade or occupation
The Application Process For Domicile In Islamabad
The following is a step-by-step guide to applying for Domicile in the capital city.
- Send a PKR 200 challan to the National Bank of Pakistan’s F-8 Markaz branch or the State Bank of Pakistan’s C-03806 District Magistrate Islamabad account.
- Bring your challan receipt, application form for domicile document, as well as other necessary documents to a Citizen Facilitation Centre in Islamabad.
- Wait for your round by taking a token from the counter.
- Pay the processing fee of PKR 500 at the desk whenever you come in for data entry.
- Your e-receipt will be emailed to you.
- Pick up your Domicile Certificate at the Citizen Facilitation Centre mostly on an e-receipt date.
It is important to mention that when applying for a Domicile in Islamabad, the applicant must appear in person with his or her authentic documentation.
The following are the contact details for the Citizen Facilitation Centre in Islamabad
- Address: G-11/4, Islamabad, ICT Administration Complex
- Phone: 051-9108194
- Submission Timings: 9:00 a.m. to 1:00 p.m. Monday through Thursday | 9:00 a.m. to 12:00 p.m. Friday
- Delivery Timings: 9:00 a.m. to 3:00 p.m. Monday through Thursday | 9:00 a.m. to 12:00 p.m. Friday
- Processing Time: 7 days
- Total Fee: (Challan + Processing Fee) PKR 700
How To Apply For Domicile In Lahore?
Those interested in obtaining a Domicile in Lahore should go to the provincial government’s e-Khidmat Markaz.
Documents Required In Lahore For A Domicile Certificate
Let’s have a look just at the documents required to achieve a Lahore Domicile.
- Forms P and P1, duly completed and signed by the applicant
- The affidavit submitted by the applicant and certified by Oath Commissioner on PKR 50 stamp paper (Optional)
- Two passport-size photos with such a white backdrop are needed.
- CNIC or B-form documentation of the applicant
- Bank receipt with such a copy of the father’s or husband’s CNIC AC Verification Form, that might or might not be certified.
- At least one of the Entitlement Documents listed below will be required.
- Documents proving ownership of property Fard, ownership paperwork, or a housing registry, for instance.
- Electricity, gas, and phone bills
- Certification of residency (rental agreement)
- Documents Academic Disciplines (Matriculation or above certificate)
- The applicant’s vote is registered on the voter list of the UC.
The Domicile Application Process In Lahore
- Have a challan form from the e-Khidmat Markaz or the nearest National Bank of Pakistan branch.
- Pay the PKR 200 challan
- Collect the required Domicile request form from e-Khidmat Markaz. You can also obtain it ahead of schedule from the e-Khidmat Markaz official government site.
- Fill out all the Domicile Application Forms and link them with your other documents.
- Once you’ve appropriately diagnosed your documents and applicant, you’ll send an automated.
- Enter your tracking ID on the e-Khidmat Markaz website to track your application. You could also use their SMS Gateway by sending your application ID to 9100, calling their toll-free line, or installing their mobile app.
- Get your Certificate of Domicile (Certificate of Residence).
To apply for just a Domicile in Lahore, the applicant has to go to the center in person.
The following is the list of the e-Khidmat Markaz in Lahore.
- Lower Mall, Anarkali, Lahore; Jinnah Hall (Town Hall), Jinnah Hall (Town Hall), Jinnah Hall (Town Hall), Jinnah Hall (Town Hall), Jinnah Hall (T
- 042-99214572 is the phone number to call.
- 0800-09100 is a toll-free number.
- Monday through Saturday, 9:00 a.m. to 5:00 p.m. Monday through Friday, 9:00 a.m. to 5:00 p.m.
- Lunch Break: 1:00 p.m. to 2:00 p.m. on all days except Friday | 12:30 p.m. to 2:30 p.m. on Friday
- PKR 200 (total fee)
- 16-day processing time
In Karachi, the procedure for obtaining a domicile and a PRC is as follows:
But if you’re a Karachi resident who requires a domicile and PRC (Permanent Residential Certificate) for educational or employment purposes, deliver the following documents to the Deputy Director’s Office in your district.
Karachi’s Domicile and PRC Requirements
- Unattested five (5x) pictures (passport size)
- CNIC (original and copy) – Attested (for those under the age of 18 years, submit a copy of Form -B).
- Verified copies of all academic transcripts back to the modern year
- Applicants under the age of 21 must provide copies of their CNIC and their father’s address.
- In the case of the government employee, a copy of their employment certificate which has been attested is required.
- Attested proof of residence (electric or gas bill, if on rent copy of rent agreement)
- For married males or females, a copy of their spouse’s CNIC, copies of their children’s identity documents, or Form B – Attested
In Karachi, how to go with Domicile and PRC
- At National Bank, D.C. Office Branch, pay a charge challan of Rs. 200/-.
- Place just one stamp on every copy.
- Before submitting applications for domicile, have it attested by an Oath Commissioner?
- If necessary, the head of the department can demand anyone else document as proof.
- Domicile and PRC Instructions in Karachi
- You must bring your original documents and a set of photocopies with you.
- Domicile business hours are 9:00 a.m. to 12:00 p.m.
- In the case of applying for domicile and PRC, the applicant’s CNIC must have an address in the same Karachi district.
Stay tuned to Feeta Blog to learn more about architecture, Lifestyle and Interior Design.
Guide for Obtaining a Domicile
- Published in project, selling home, shaming architecture, Shipping Container, stargate, stitched video, storage, strange buildings, Student housing, Style Your Home, summer, swimming pool, The Motor City Karachi Location, the soul family, Tim Shea, Tips & Advice, TOBACCO, Top Non Business, travel, travel destinations, travel destinations in asia, Valuation of Immovable properties, vesuvius eruption, wood, World Business News, yellow
A Complete Guide to Rawalpindi Passport Offices
Guide for passport
Rawalpindi Passport Offices, Pakistan’s government has made passport services more accessible to its people, who now can apply for a new passport or extend an existing one at any passport office in their region. In the very same vein, we’ve put together this guide that assists our researchers in identifying passport offices in Rawalpindi. We have decreased the legwork for everyone interested in applying for a passport in Rawalpindi, similar to our past articles on passport offices in Lahore, Islamabad, and Karachi, where we listed the location, timing, guidelines, method, fees, as well as other important information.
Rawalpindi Passport Office Locations
Pakistan’s Directorate General Immigration and Passport have offices in both Rawalpindi and Islamabad. Below is the location of the Rawalpindi passport office Named Rawalpindi Regional Passport Office Address: Regional Passport Headquarters, Opposite Railway, Gunjmandi More, Railway Workshops Road, Near Bakery Chowk Rawalpindi
051-9237253 is the contact information for the Rawalpindi passport office.

Rawalpindi’s Executive Passport Office
If you’re searching for executive passport offices in Rawalpindi, just use the following address and phone number and get in touch, Rawalpindi’s Executive Passport Office is situated on Murree Road near Rehmanabad.
Passport Office Timings in Rawalpindi
On public holidays and weekends [including Saturdays and Sundays], the passport offices in Rawalpindi are closed, while Friday is a half-day. However, on business days, the offices still are open as usual. You may visit them at the following times if you’d like to apply for a passport.
From 9 to 14:00, Mondays through Thursdays
Friday: 9 a.m. till 12:30 p.m.
These times are liable to change based on orders from the Directorate General of Immigration and Passports. On some days, some offices remain open 24 hours a day. For more info, call the phone numbers listed above [in the location section] to call your nearest passport office.
For a new passport
Every citizen of Pakistan is entitled to a Machine Readable Passport for traveling abroad, subject to completion of all allow the user to select formalities, according to the Directorate General of Immigration and Passport.
Ordinary citizens, on the other hand, are subject to reasonable limitations, with a few exemptions for government individuals and families, as well as military personnel and their families. If you [or even a member of your family] are seeking a passport in Rawalpindi, you must know which office to visit and also what procedures to expect. Let’s just get started.
- You have to go to the Regional Passport Office in Rawalpindi if you’ve never applied for a passport before.
- Any of Pakistan’s Regional Passport Offices may extend your passport. You can obtain your passport at such a Karachi office, irrespective of whether you live in Rawalpindi. You should, however, submit a 17th-grade officer’s approval of your complete addresses [permanent and temporary]. Below the authorization stamp, don’t forget and included your CNIC and phone numbers.
- Members of Congress, army troops, and private and non-employees are all entitled to certain privileges under the legislation. As a reason, they, together with their close family members, such as spouses, children, and parents, can apply for a visa regardless of region.

Passport Application Documents And Procedures In Rawalpindi
As per the Passport Act of 1974, Pakistan has three categories of passports: Regular Passport, Diplomatic Passport, and Official Passport. Let’s take a closer look at Pakistan’s documentation and passport application procedure.
Documents Required for Passport Applications
If you want to apply for a Pakistani passport in Rawalpindi, here are all the documents you’ll require.
For Adults
- If you are over the age of 18, you must bring the following documentation to the office.
- 2 CNIC or NICOP photocopies
- If you’re just a government employee, you’ll need to have a No-Objection Certificate (NOC).
- The fee deposit has been collected by the bank.
- In the case of dual nationality, a foreign passport and a photocopy of that are necessary.
- CNIC or NICOP original
For Minors
The following are the documents needed to apply for a passport in Pakistan if you are under the age of 18.
- 2 NADRA photocopies of birth certificate
- 2 photocopies of the parents’ CNICs and the fee deposit bank receipt
- Foreign passport (original and photocopy) [for dual citizens]
- NADRA’s Computerised Registration Certificate (CRC).
For Passport Renewal
If you want to renew your existing passport, you’ll need to have the following documents.
- The renewal fee deposit has been received by the bank.
- An old passport and a photocopy of it
- CNIC in its original form (for adults)
- CRC in its original form (for minors)

Passport Application In Rawalpindi: A Step-by-step Guide
As previously said, Pakistan has three types of passports: Ordinary Passport, Diplomatic Passport, and Official Passport. Nevertheless, the following is the reference implementation procedure.
- Submit the passport fee at the National Bank Counter. Make absolutely sure you get a duplicate of the submitted evidence. Afterward, when, go to the Customer Service Desk and acquire a Pakistani passport application form. Before moving on to the next step, you first must complete the form.
Make sure you have such a pen on you at all times. Also, keep in mind that regional passport offices are separated into units based on localities. As a result, you have to go to the district window that matches your CNIC.
- When you’ve found your district window, the actual passport application process can begin. A photo would be taken and a unique token number would be issued.
- Keep your token to you at all times and wait patiently for your turn. Rawalpindi’s passport offices everyone has to wait for spaces. Go to the proper counter wherever your token number appears.
- Your fingerprints will now be taken at the counter. This will make it much easier for the officer to get your NADRA data.
- You will be prompted to enter or double-check your bio-data into the system, which includes your full name, date of birth, residence, occupation, and other information.
It’s a great idea to double-check your name, address, and other information submitted into the system. Whether there are any mistakes, have them addressed by the officer to avoid problems while applying for a visa later. Individuals seeking immigration and student visas should double-check spellings on official documents including mark sheets, CNICs, and other official documents.
- All details will be cross-checked against existing records in the Exit Control List (ECL) and Black List (BL).
- If you pass the above-mentioned step, you would be contacted by the Assistant Director of a Regional Passport Office and for the final interview. After that, the director will give you a receipt with your passport tracking number and delivery schedule.
Collection Process For Passports
When you’ve completed the passport application process, you’ll be able to travel. You’ll have to wait for the treatment to be finished, which could take up to 15 days. You will be given a receipt with a passport tracking number and delivery date for the passport during your appointment with the Assistant Director of the Regional Passport Office. You’ll just have to pick
up your passport from the same place.
- Go to the Passport Collection Counter at the passport office. Make sure you’ve come on time and then have the receipt you received from the assistant director.
- Present your data to the officer at the counter, but instead, take your passport.
If you wouldn’t want to deal with the hassle of going to the passport office, you will have your passport delivered right to your home. You should, however, clarify it during the application process, and you’ll be charged an extra charge for this extra service.
Meanwhile, check out our recent post on the passport application process in Pakistan, as well as much other important information regarding online passport applications.
In Rawalpindi, Charges And Fee Structure For Different Passport Applications
Charges For A Passport That Is Valid For 5 Years
Category of Passport Pages in Passport Charges in PKR
Normal 36 3,000
Urgent 36 5,000
Normal 72 5,500
Urgent 72 9,000
Normal 100 6,000
Urgent 100 12,000
Charges For A Passport That Is Valid For 10 Years
Category of Passport Pages in Passport Charges in PKR
Normal 36 5,400
Urgent 36 9,000
Normal 72 9,000
Urgent 72 16,200
Normal 100 10,800
Urgent 100 21,600
So, that’s where we talk about the primary issue of our article. This study described the passport application process in Pakistan and also the locations of passport offices in Rawalpindi. All of the material in between has now been mentioned. Alternatively, if you’re planning a vacation abroad, check read our travel guides for Egypt, Turkey, and Azerbaijan. Stay tuned to Feeta Blog – Pakistan’s best Property portal – for more informative posts. Get our articles sent to your email. Try typing your email address into the box on the right side of your page and press the down arrow. Also, check to visit our latest recent piece, which covers all you need to know about Pakistani passport offices.
A Complete Guide to Rawalpindi Passport Offices
- Published in #architecture, #interior design, #travel, 1482 castle, 1950s bomb shelter, 1951 house, 2000-year-old chariot, 300 people town, The Motor City Karachi Development Progress, Tim Shea, Tips & Advice, TOBACCO, Top Non Business, under 40sqm, unique buildings, urban exploration, urbex, Valuation of Immovable properties, vesuvius eruption, vilnius, viral, virtual bridge, Weird, weird buildings, weird design, white, whittier, whittier resident, whole town lives in one building, Widening tax net, wood, World Business News, yellow, yulia
Living Spaces With Grey, White & Wood Decor
Do you like Architecture and Interior Design? Follow us …
Thank you. You have been subscribed.
![]()
Curly white walls and pale gray infusions make for a serene life, especially when thrown along with the natural beauty of wood. Here our four featured home projects use sleek gray, white and wood trim to create an air of elegance within luxurious modern open living spaces. The peaceful palette has been combined with elegant furniture, textured finishes and easy flow arrangements to create good layers. The atmosphere of prevailing tranquility combines pale gray living spaces, contemporary kitchen oak and walnut projects and polished modern dining spaces. We will also take a look at one inspiring bathroom project, fashionable modern wall coverings, creative room dividers and an interior with fashionable architectural arches.
Did you like this article?
Share it on some of the following social networking channels below to give us your vote. Your feedback helps us improve.
For the latest updates, please stay connected to Feeta Blog – the top property blog in Pakistan.
Living Spaces With Grey, White & Wood Decor
How To Perfect The Black, White, Wood & Grey Palette
Do you like Architecture and Interior Design? Follow us …
Thank you. You have been subscribed.
![]()
Black, white, wooden & gray decor merge in peaceful perfection, as shown by this collection of five elegant interior projects. Against a fresh canvas of basic white and pale gray, a beautiful wooden tone becomes the prominent color in the scheme. The warm natural tone accentuates cooler goods in the arrangement, while powerful black moments give confidence to the mix. Changing the amounts of each tone within a room scheme transforms, and can completely change the character of space of light, vibrant and covered in pleasantness, to an intentionally dark and ultra-dramatic one. Stay with us as we study the perfect balance of white, wood, gray and black housing, bathrooms, bedrooms and luxury closets.
The strictly black kitchen peninsula splits between the kitchens and dining rooms. Two kitchen bar stools provide the breakfast in a matching satin black finish. Full high units perfectly contain the fridge freezer behind the elegant black and white kitchen, blending clean with the clear white surrounding wall.
Cool gray, black and white bedroom decor extends across a golden wooden tone floor. A black flat woven rug unfolds under the bed, while a designed chair pushes the accent out onto the laminate floor. Thin black bedside lamps protrude against a textured concrete statement wall that waves behind the headboard.
This 130-square-foot home has a lighter, uplifting combination of our outstanding shades. Living room decor is held to the pale end of the gray spectrum with a relaxed upholstered sofa and matching gray rug. Wooden tone square coffee table and contrasting black round coffee table combination nest in the middle.
Did you like this article?
Share it on some of the following social networking channels below to give us your vote. Your feedback helps us improve.
Meanwhile, if you want to read more such exciting lifestyle guides and informative property updates, stay tuned to Feeta Blog — Pakistan’s best real estate blog.
How To Perfect The Black, White, Wood & Grey Palette
- Published in #interior design, Designs by Style, grey, interior, Interior Decoration Ideas, Interior Design, International, minimalist, white, wood

