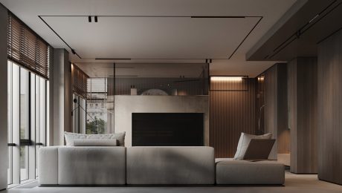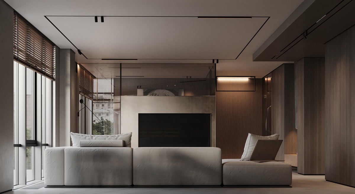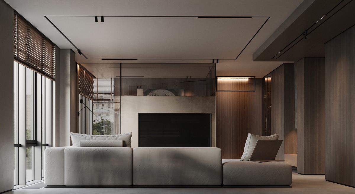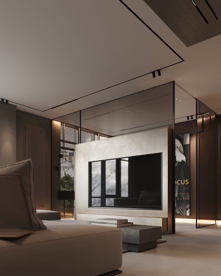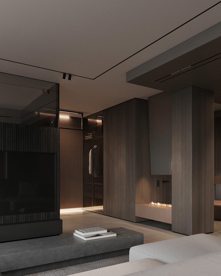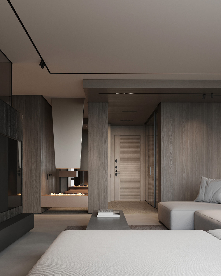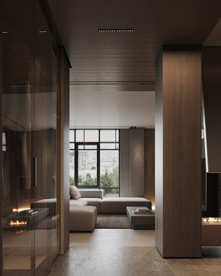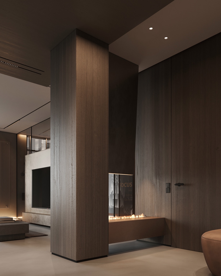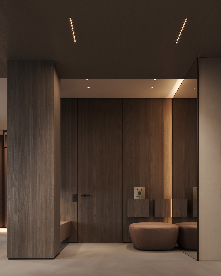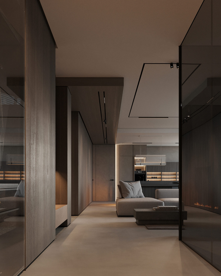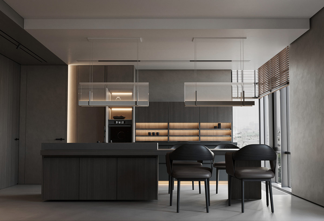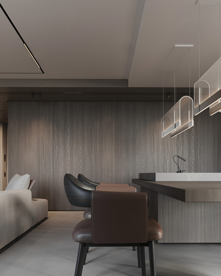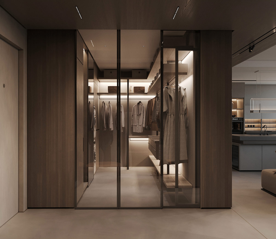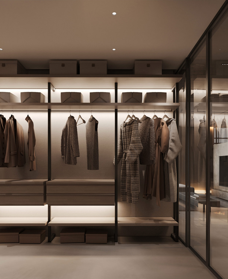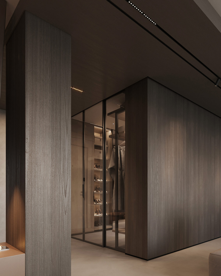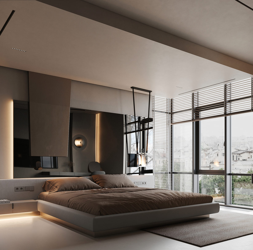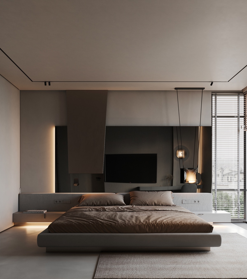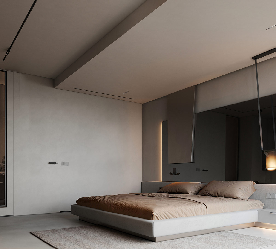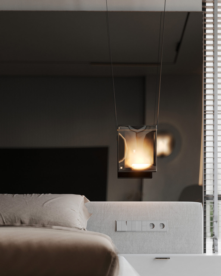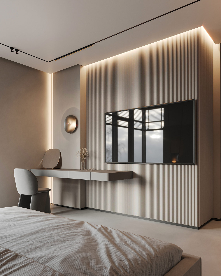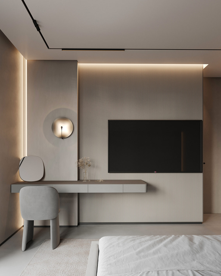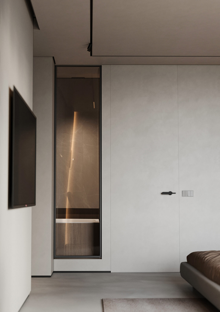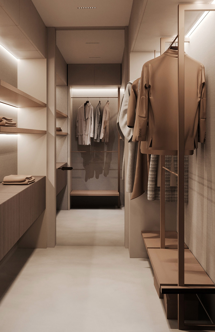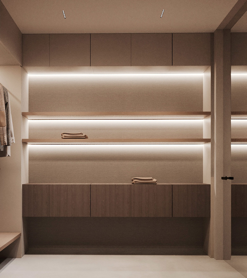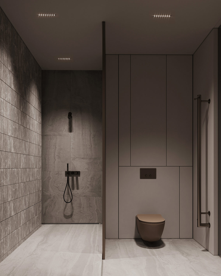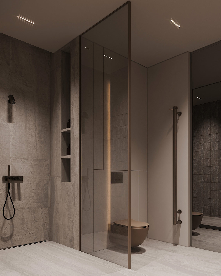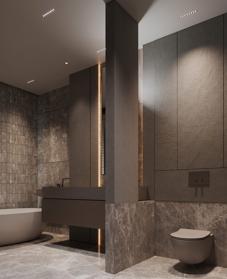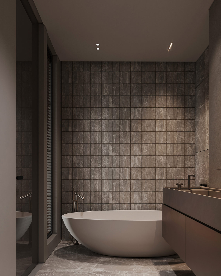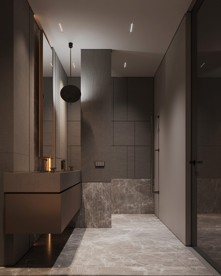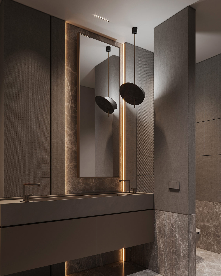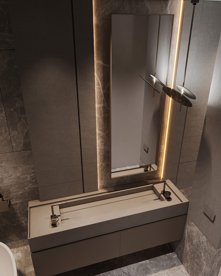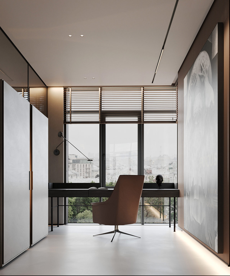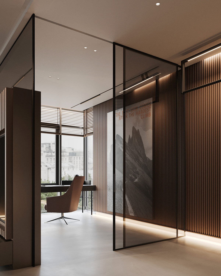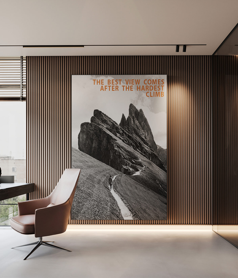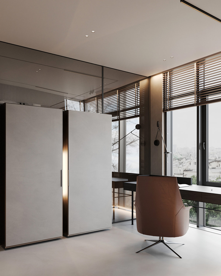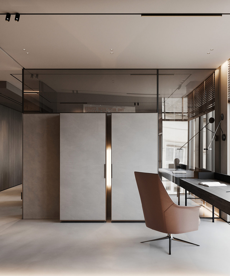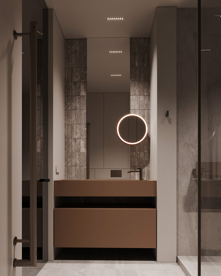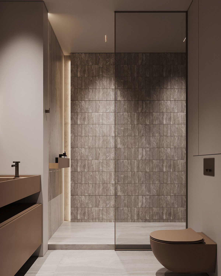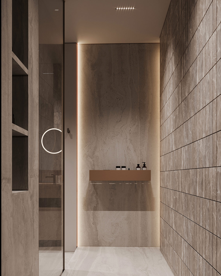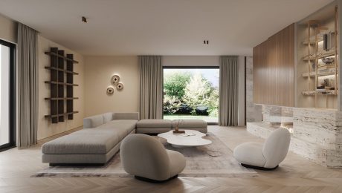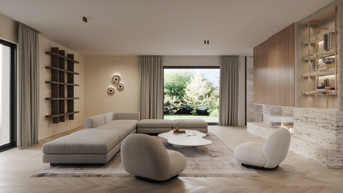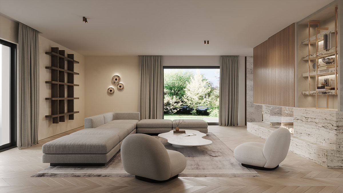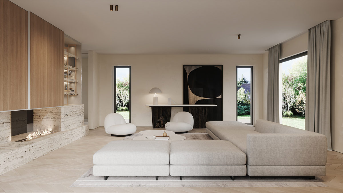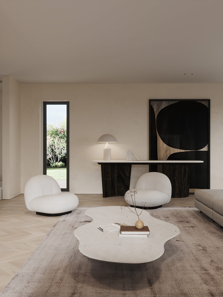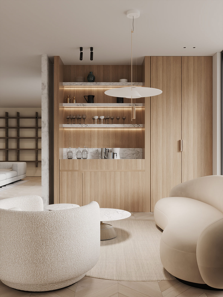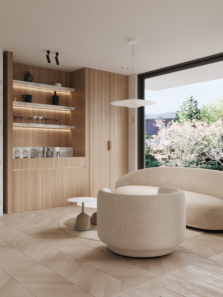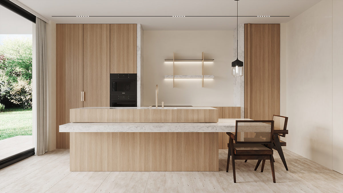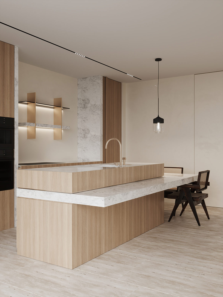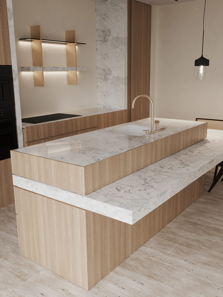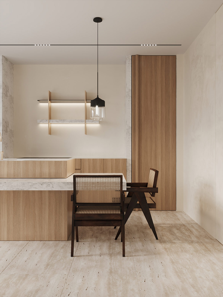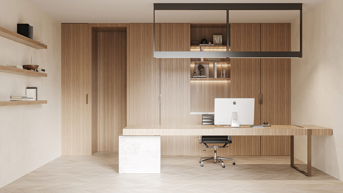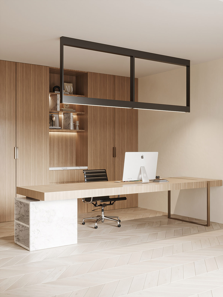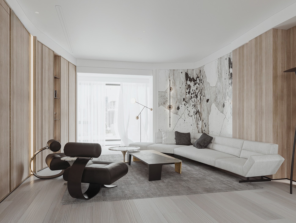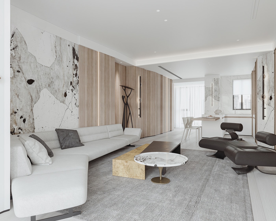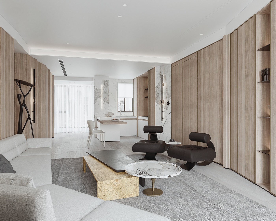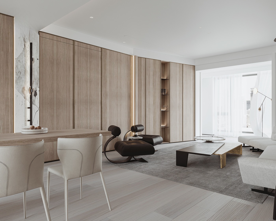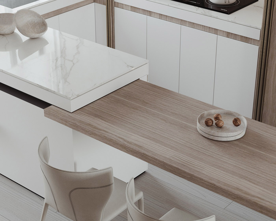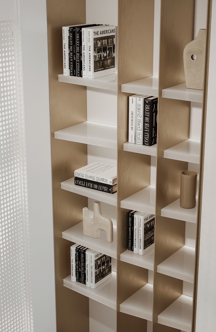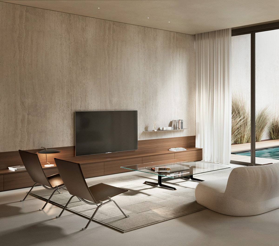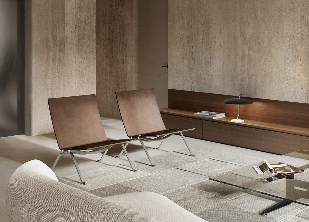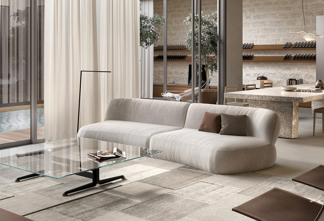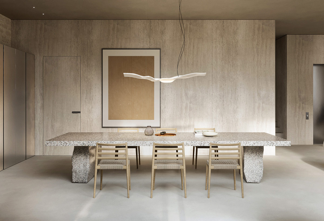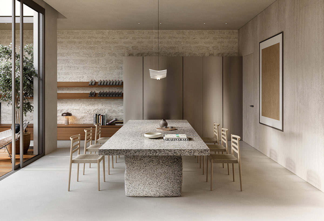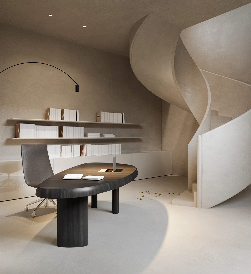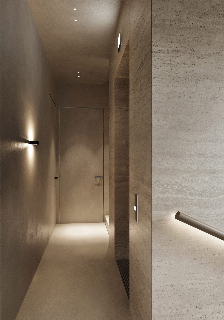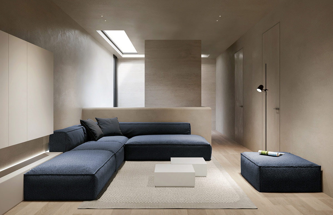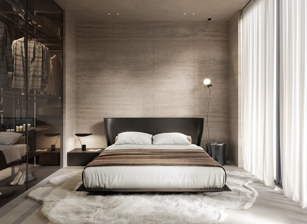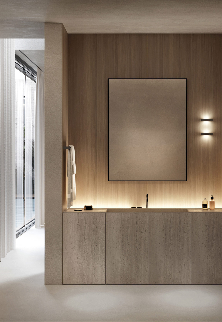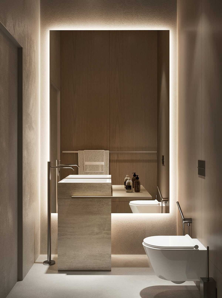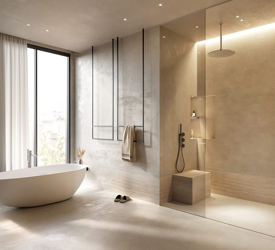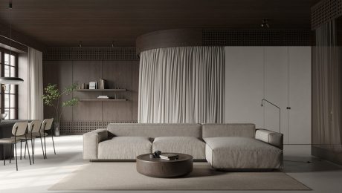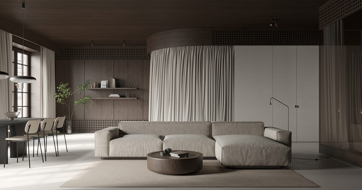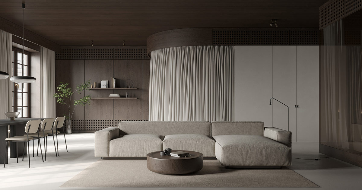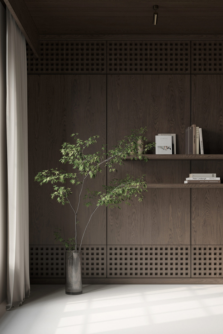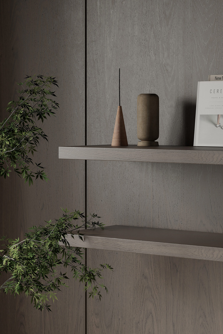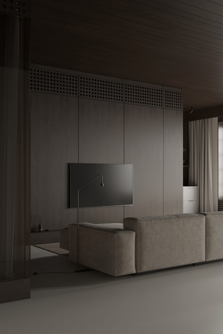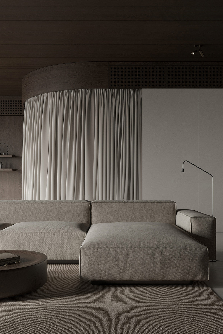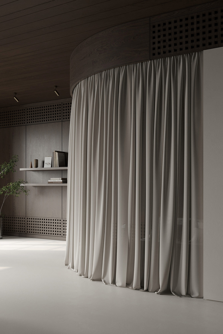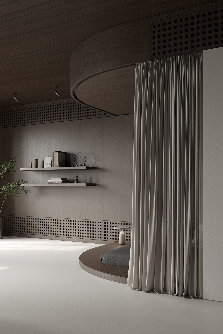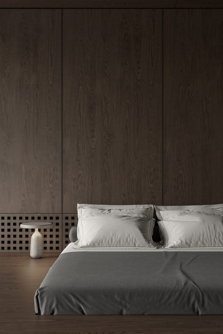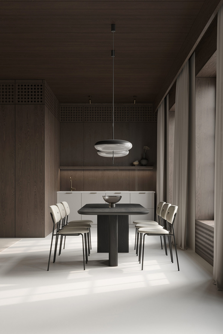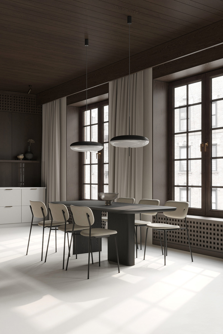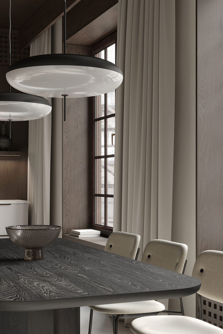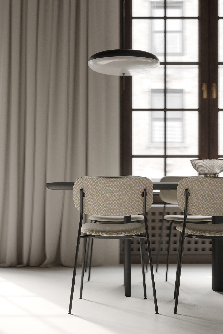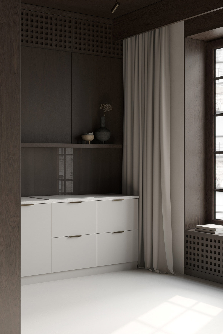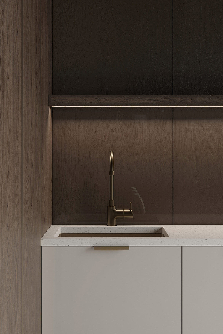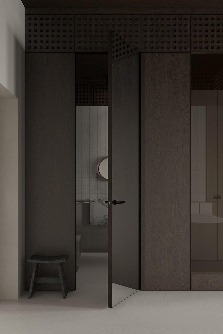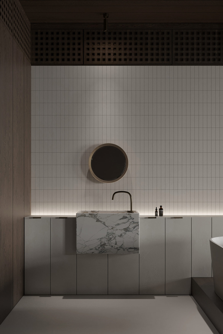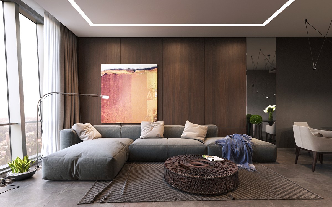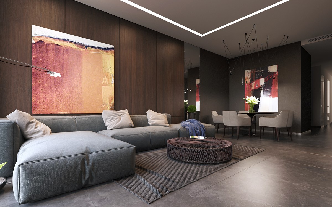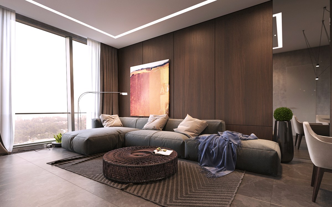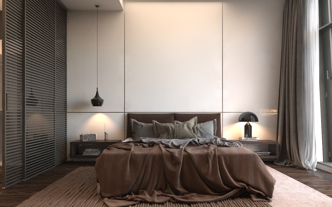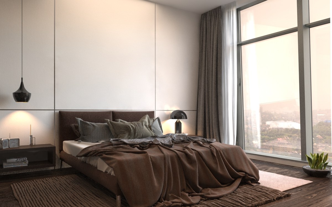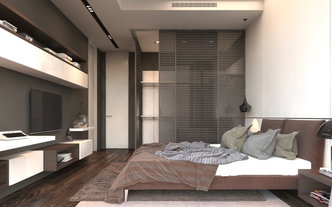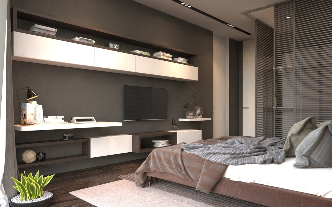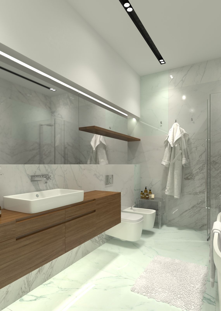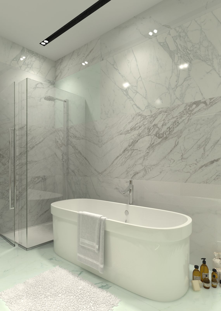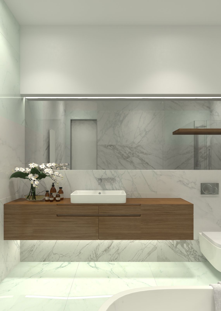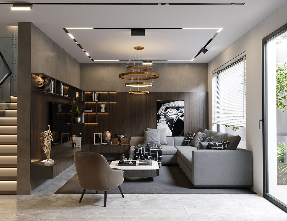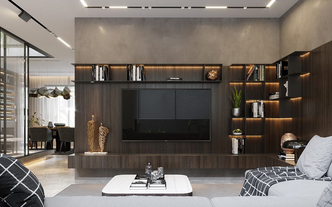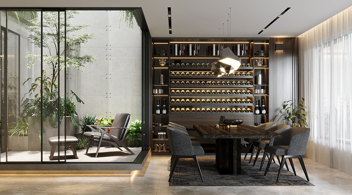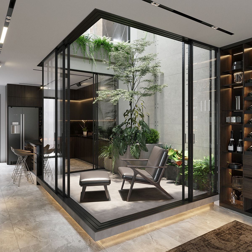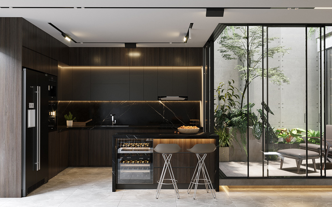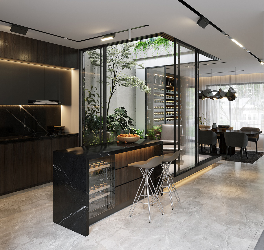Warm, Chocolatey Home Interior: Silky Smooth Style
Like Architecture and Interior Design? Follow us …
Thank you. You have been subscribed.
![]()
Chocolate walnut wall panels wrap this welcoming modern Chocolatey Home Interior with a silky smooth style. Displayed by ArtPartner Architects, this home feels like a protective cocoon that protects its homeowners from the stresses of the outside world. The abundance of rich wood grain on the walls builds a calm and soothing solidity, the weight of which is offset by light, glassy wall counterparts. Gray elements balance the warm brown decorative pieces, building a tonal contrast and shade. Sharp contemporary furniture designs form complex arrangements in the living room, bedroom and bathrooms. Promenade glass cabinets offer enviable storage solutions that elegantly display the owner’s sensible love of fashion.
Did you like this article?
Share it on any of the following social media below to give us your voice. Your comments help us improve.
Stay tuned to Feeta Blog to learn more about Architecture and Interior Design.
Warm, Chocolatey Home Interior: Silky Smooth Style
- Published in brown, decor, Decoration, decorations, furniture, Furniture Design, homes, house tour, House Tours, interior, Interior Decoration Ideas, Interior Design, interiors, International, modern, wood interior
Special Stone & Wood Interiors With Bags Of Style
Like Architecture and Interior Design? Follow us …
Thank you. You have been subscribed.
![]()
Luxurious stone decorative elements and an attractive wooden tone come together to create these three special home designs that exude a high-end style. The first of these three quiet interior designs is a creamy decoration that is elevated by green garden views. Curved furniture silhouettes smooth out the home layout, while black accents boldly interrupt its peaceful color palette. The next home we tour is full of stunning white marble moments and custom wood storage, which also serves as a chic wall panel. Finally, we visit an atmospheric apartment that was designed for a large family and their servants. Comfortable accommodation welcomes the family to enjoy quality time with each other.
Did you like this article?
Share it on any of the following social media below to give us your voice. Your comments help us improve.
For more information on the real estate sector of the country, keep reading Feeta Blog.
Special Stone & Wood Interiors With Bags Of Style
- Published in Designs by Style, interesting designs, interior, Interior Design, interiors, International, stone, wood, wood interior
Ideas For Your Next Project
Do you like Architecture and Interior Design? Follow us …
Thank you. You have been subscribed.
![]()
The richness of wood has always formed desirable home interiors, from the traditional to the ultra-modern. Dark wood tones are particularly dramatic and lend themselves luxuriously to this collection of three contemporary home interiors. We will tour a fabulous high-end studio concept that is covered in elegant dark wood paneled walls. We will look at how to brighten dark walls in an apartment, where bright artwork and mirrored panels completely change the atmosphere for a young family. Finally, we’ll take a look at a home where wooden-clad walls meet raw gray microcement and the atmospheric golden glow of a backlit shelf around a tailored TV wall unit and a stocked storage wall.
Two hanging light fixtures hanging lights are paired over the length of a modern black dining table. These are the Model 2065 pendant lights designed by Gino Sarfatti for Danish brand Astep.
Did you like this article?
Share it on some of the following social networking channels below to give us your vote. Your feedback helps us improve.
For more information on the real estate sector of the country, keep reading Feeta Blog.
Ideas For Your Next Project
- Published in courtyard, dark, Decoration, International, Investing In Best Deals, Investment, Investment Tips, Investments, wood interior

