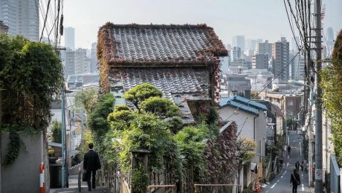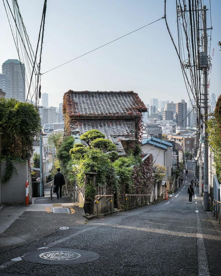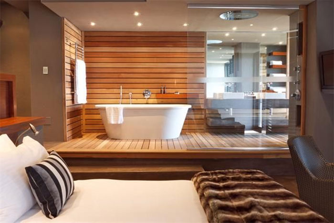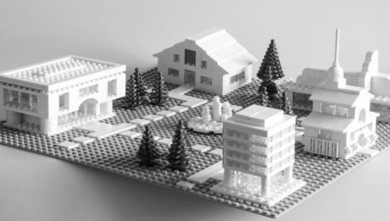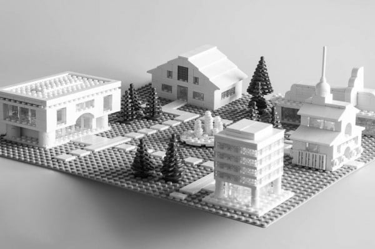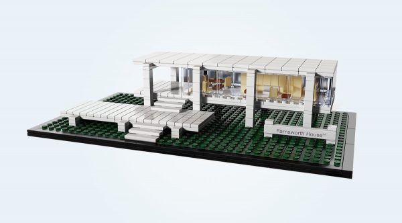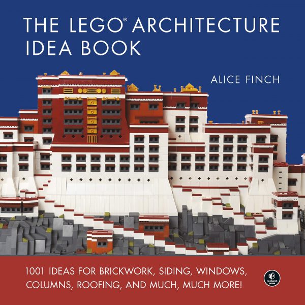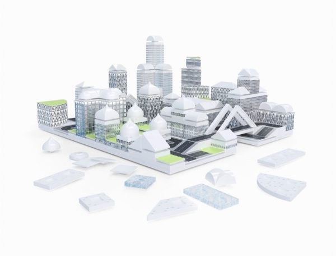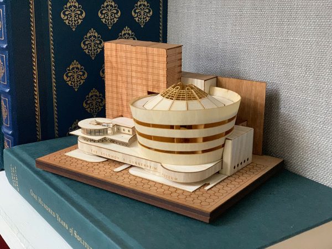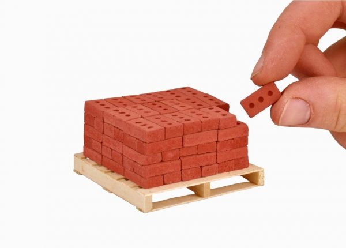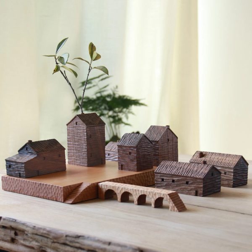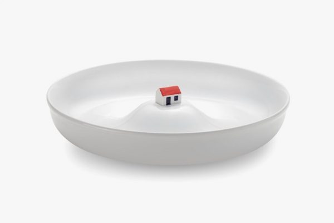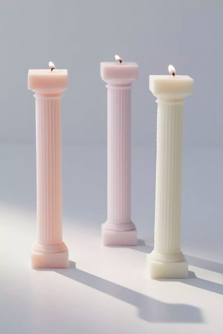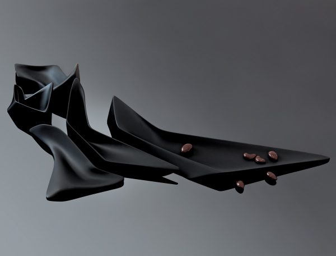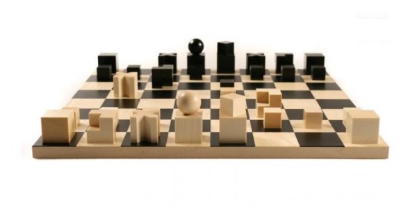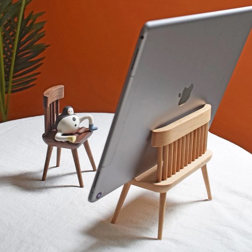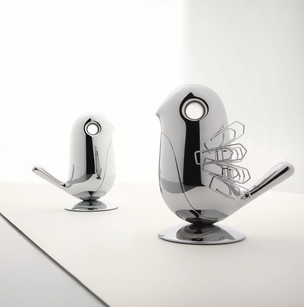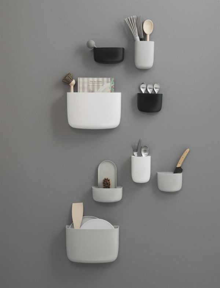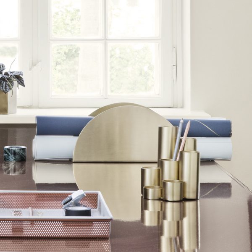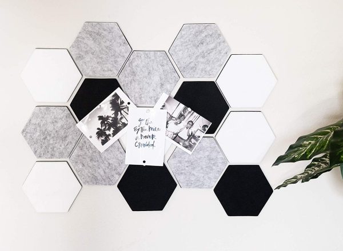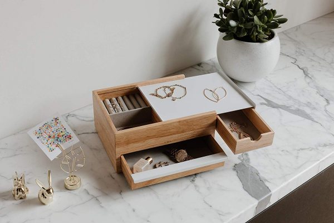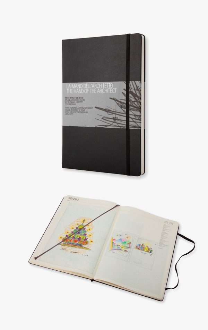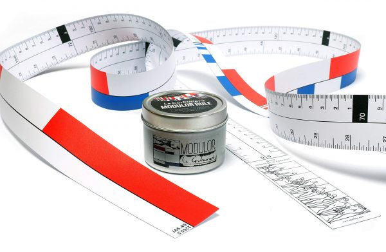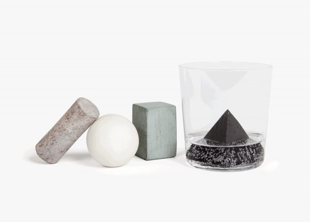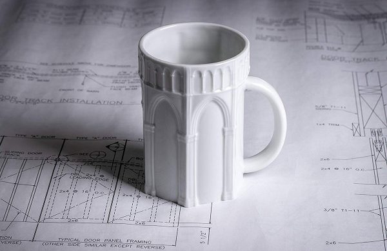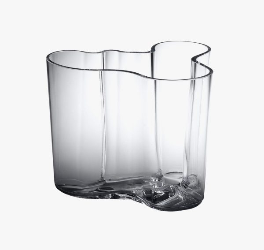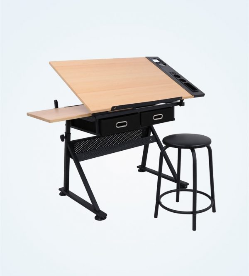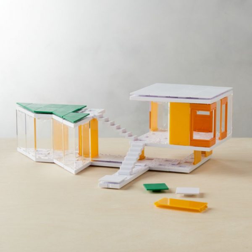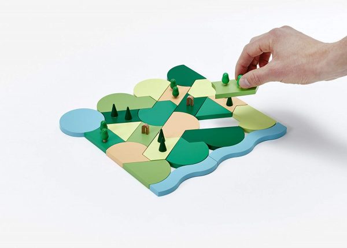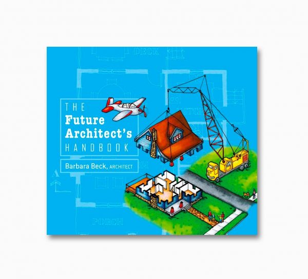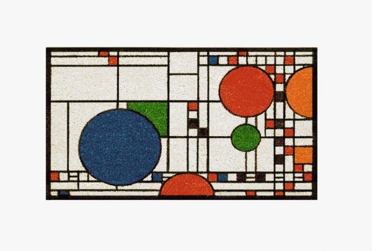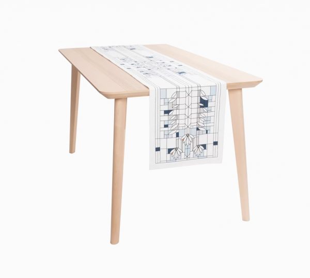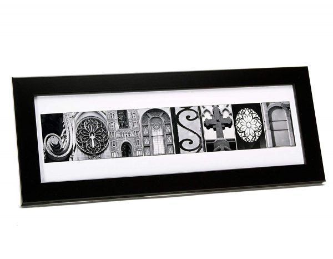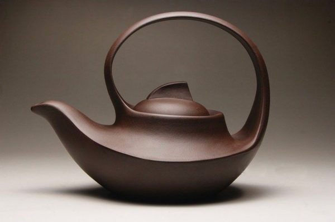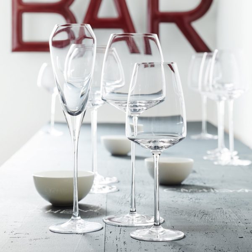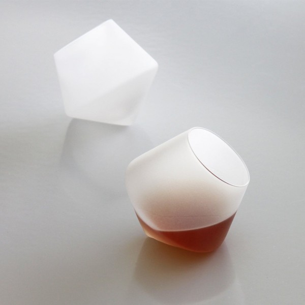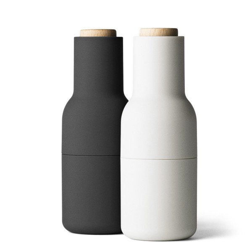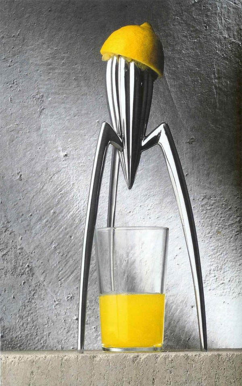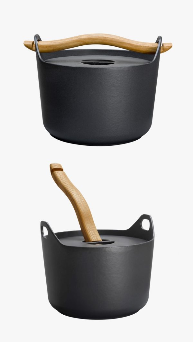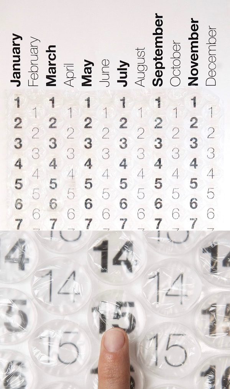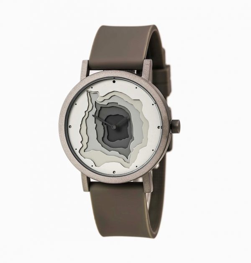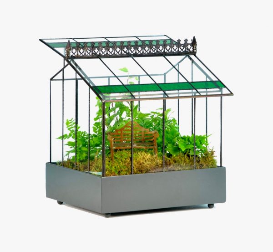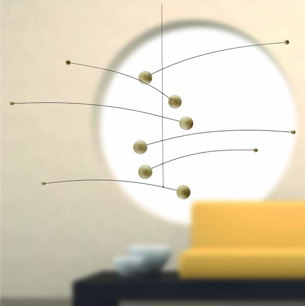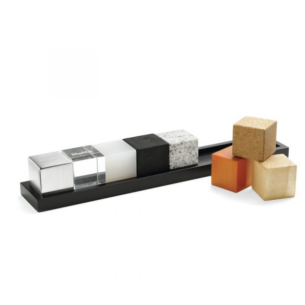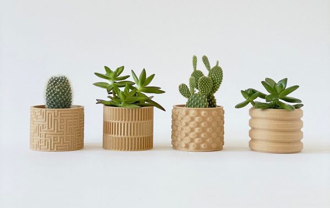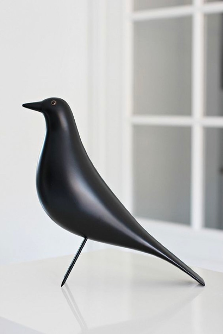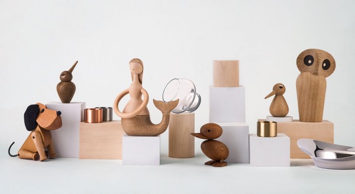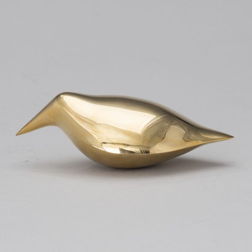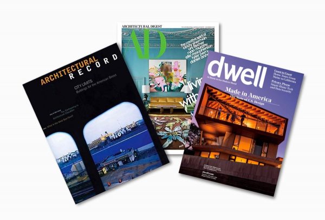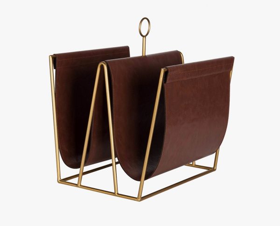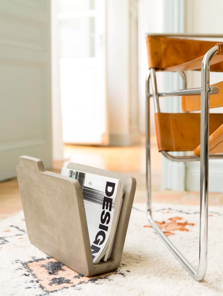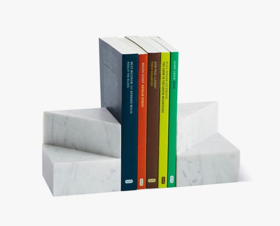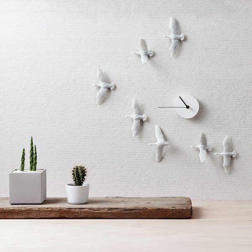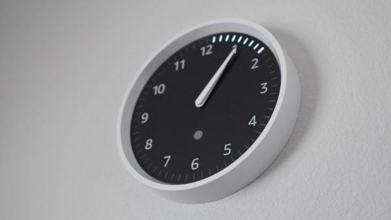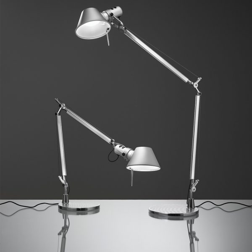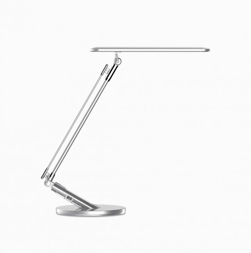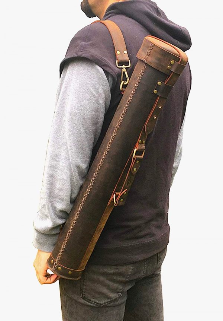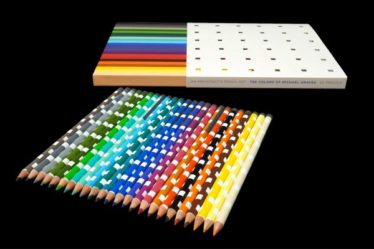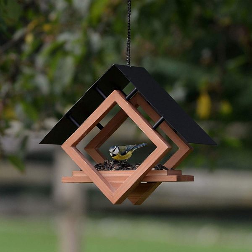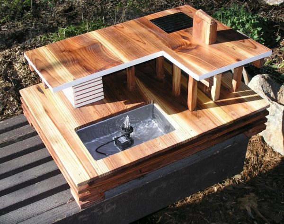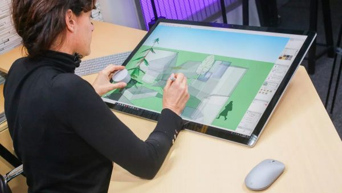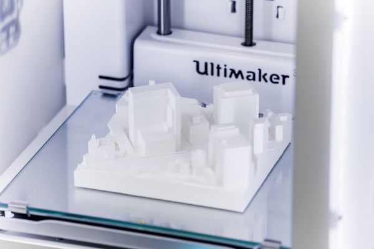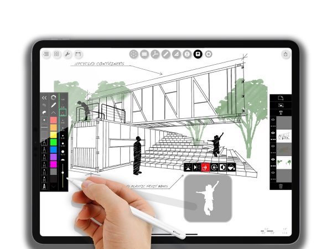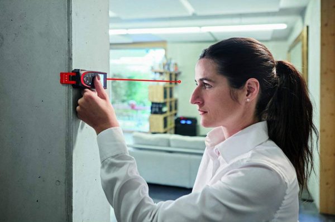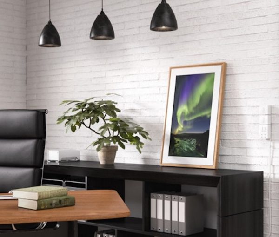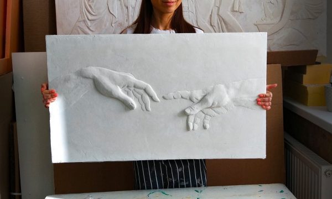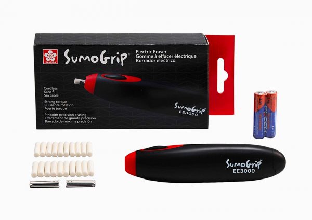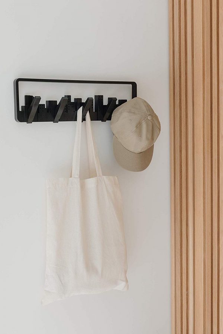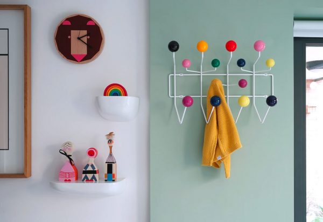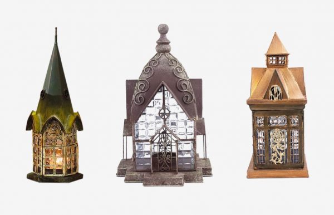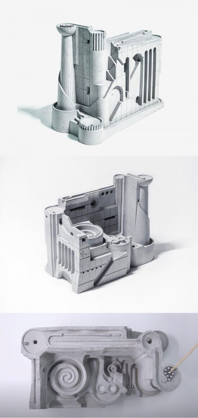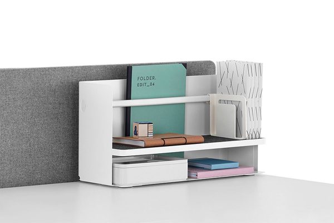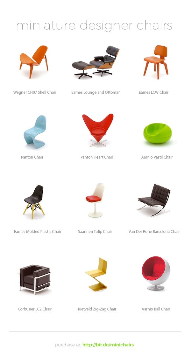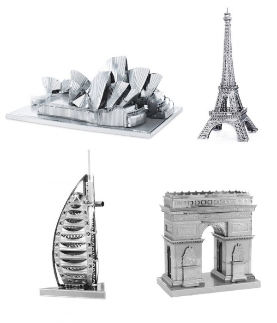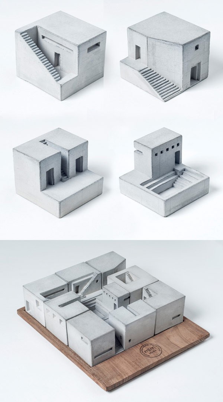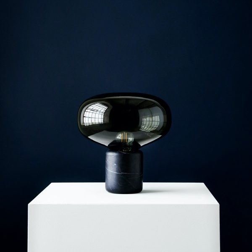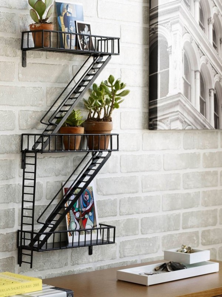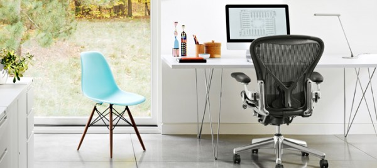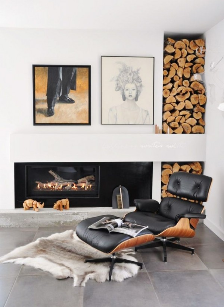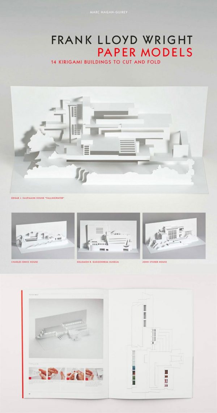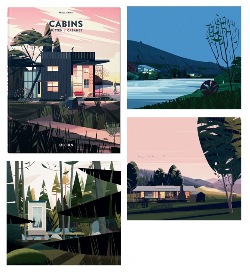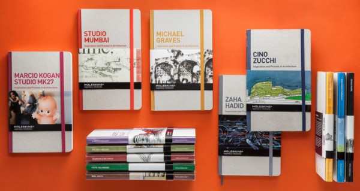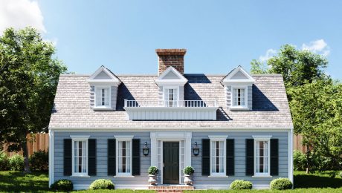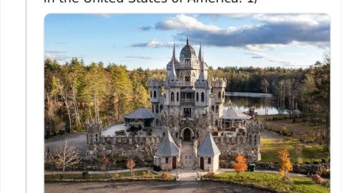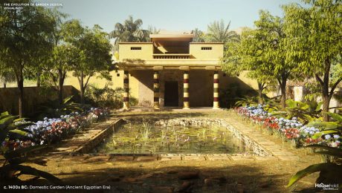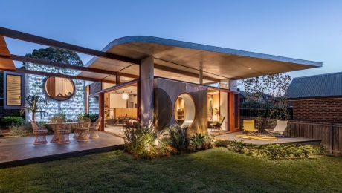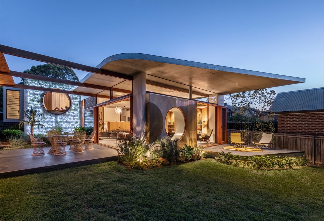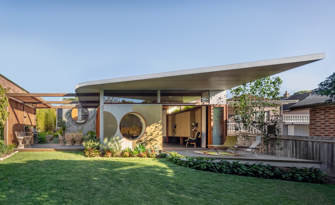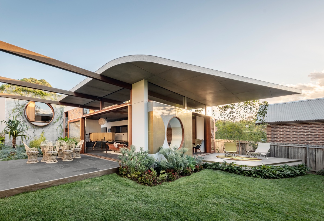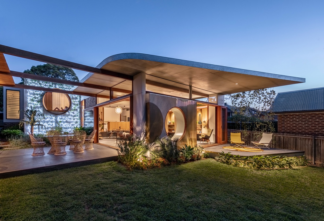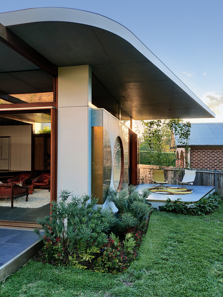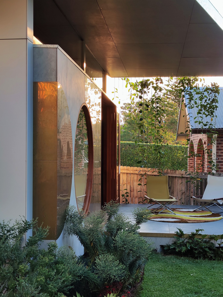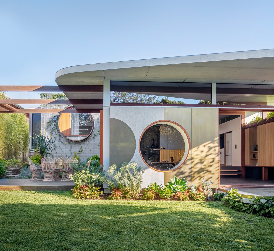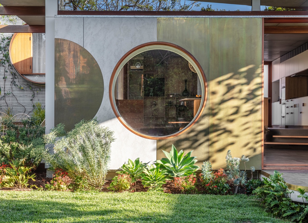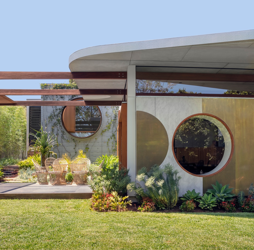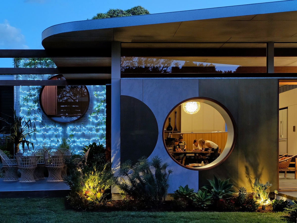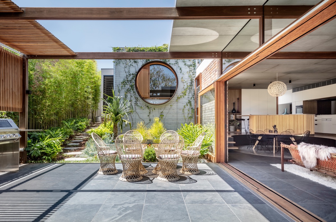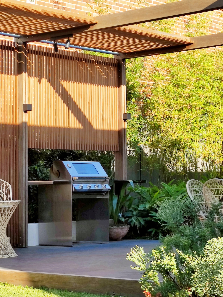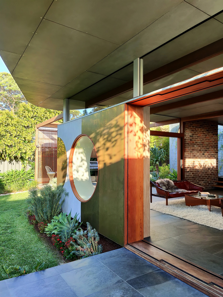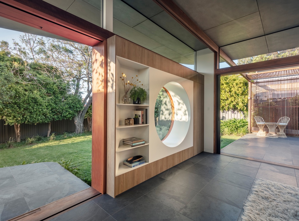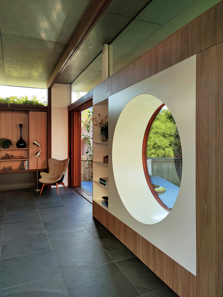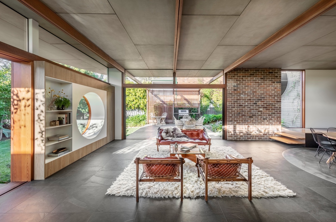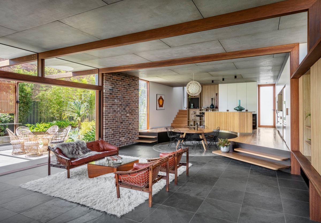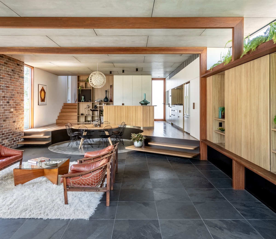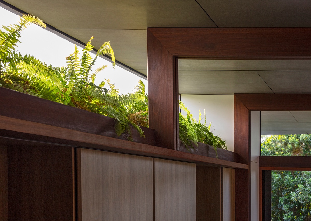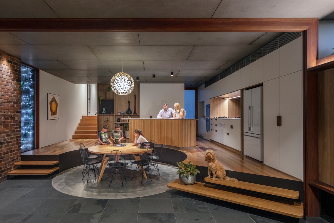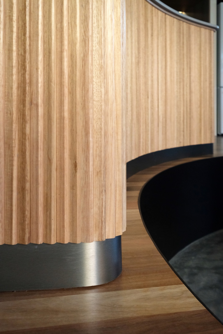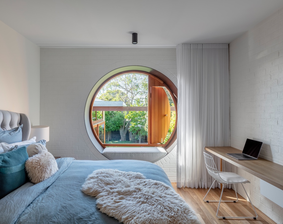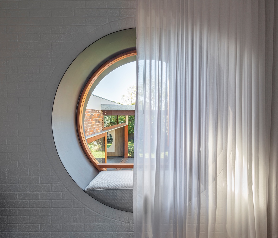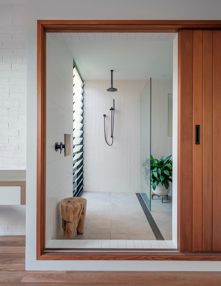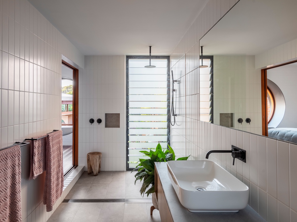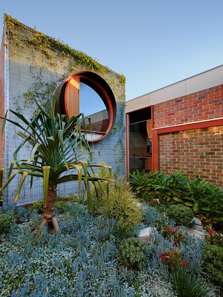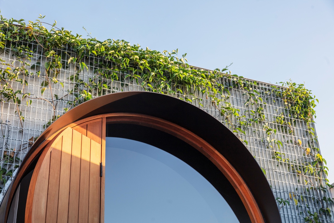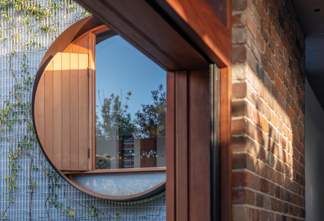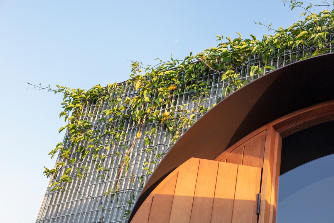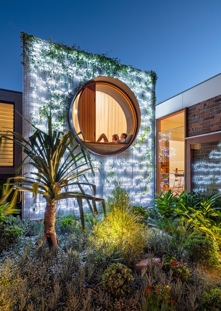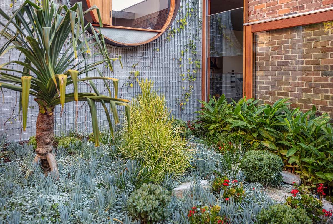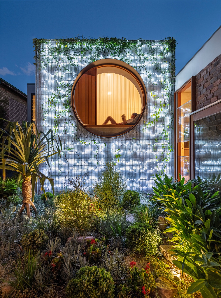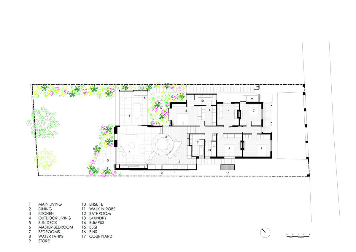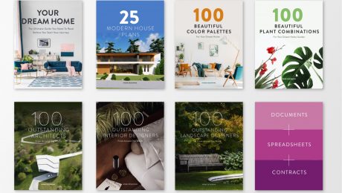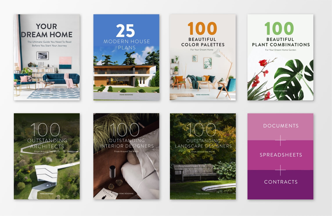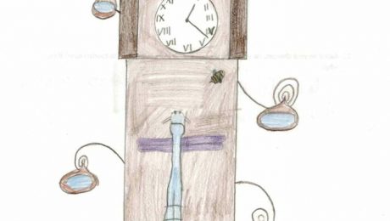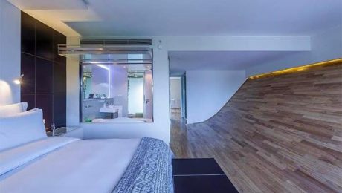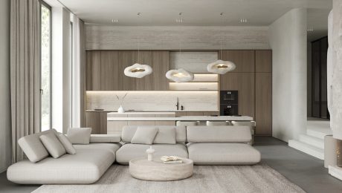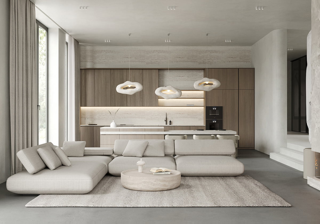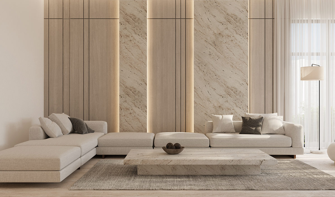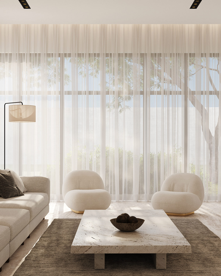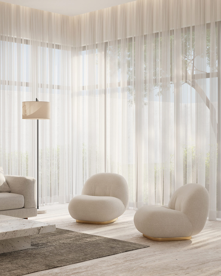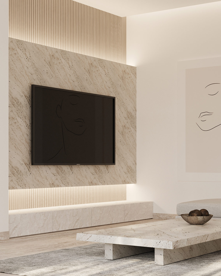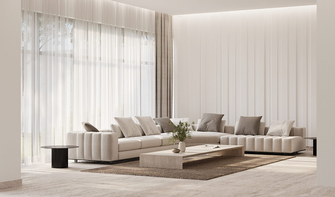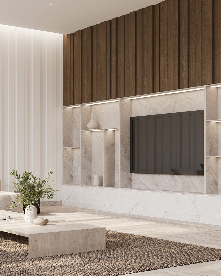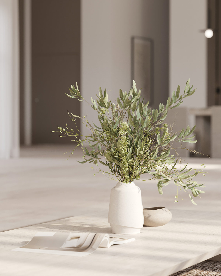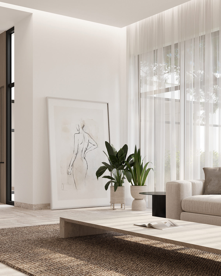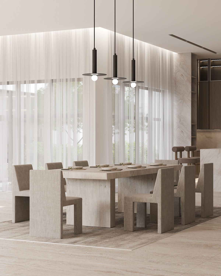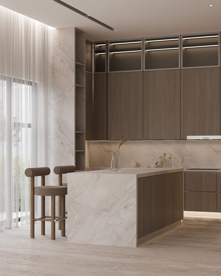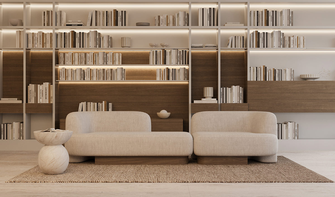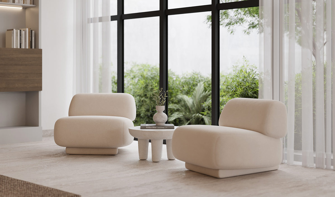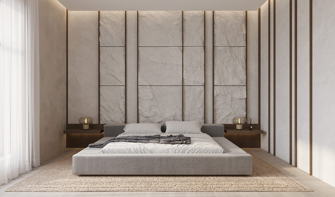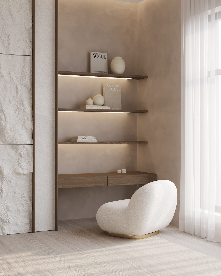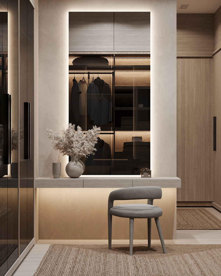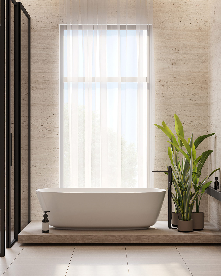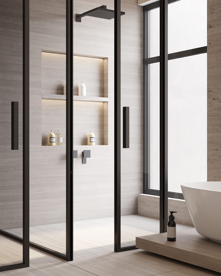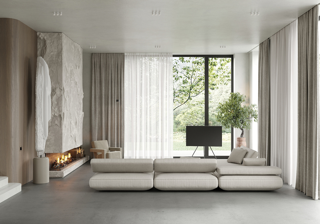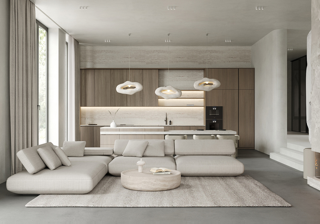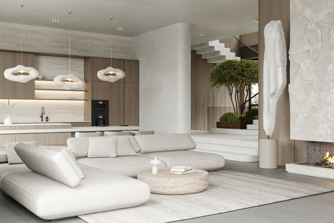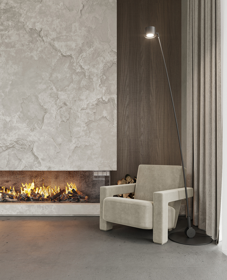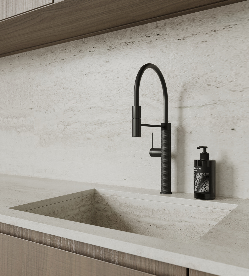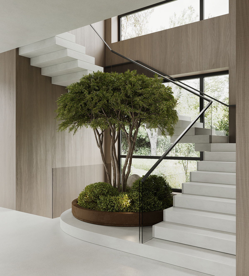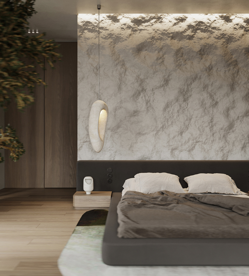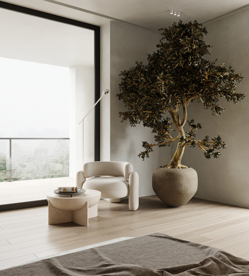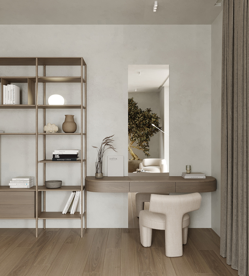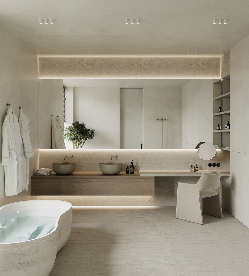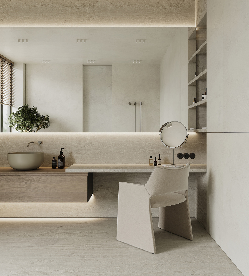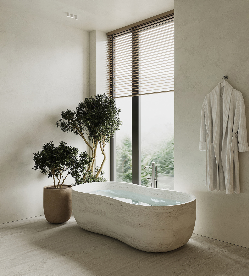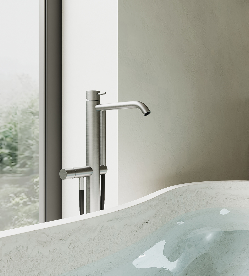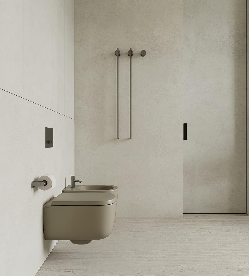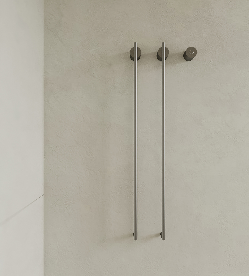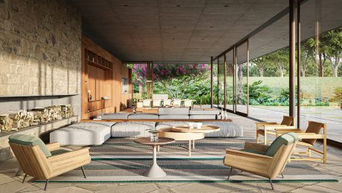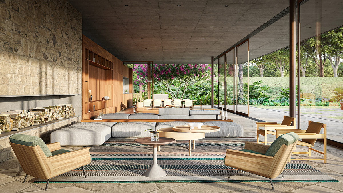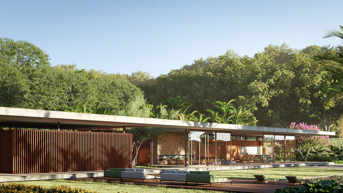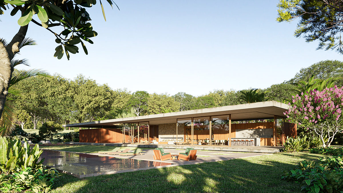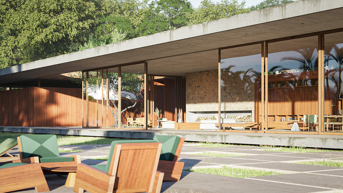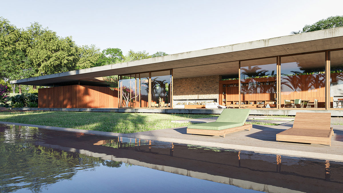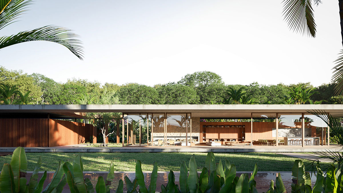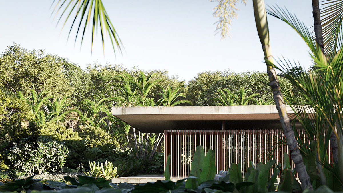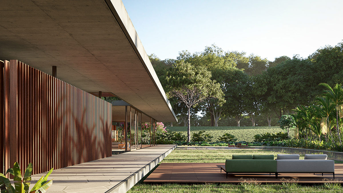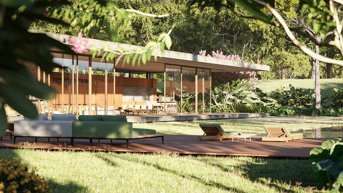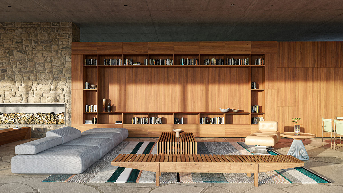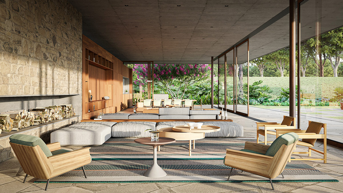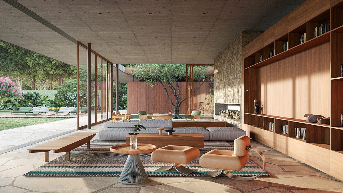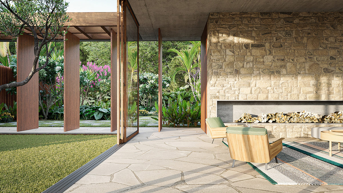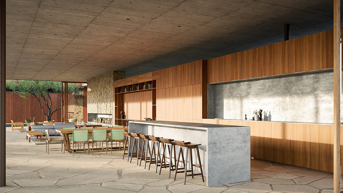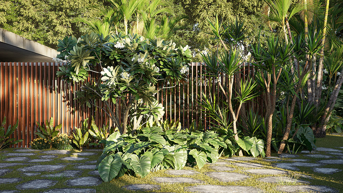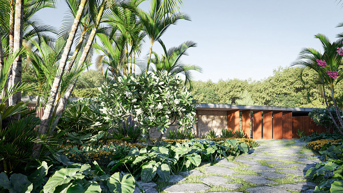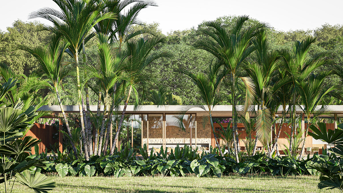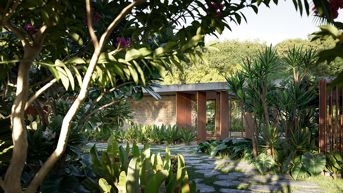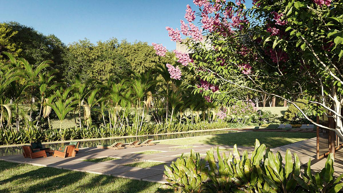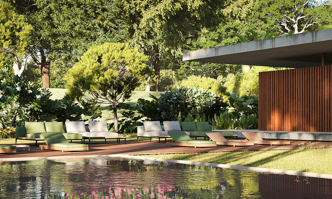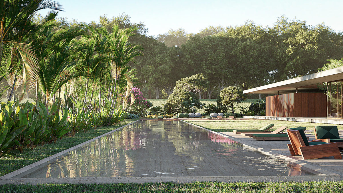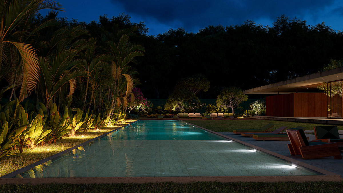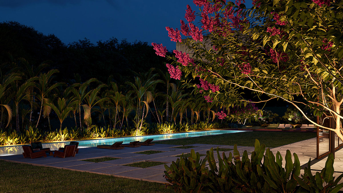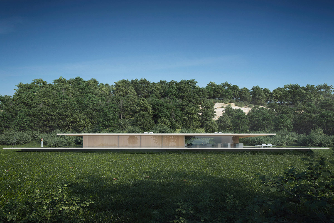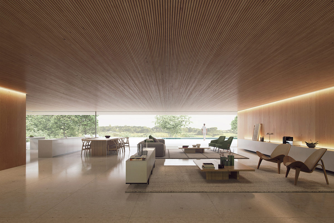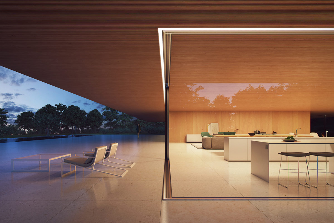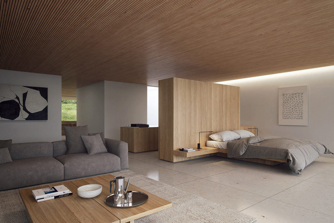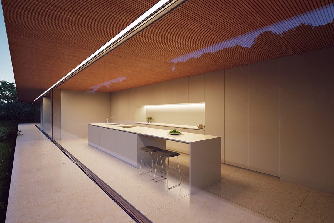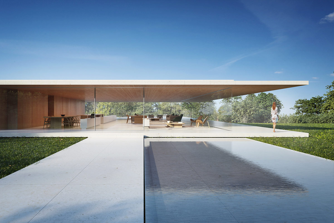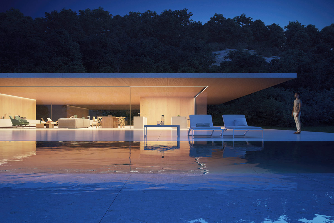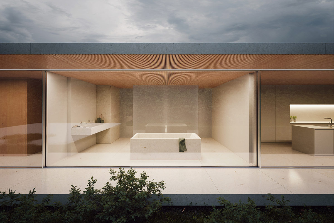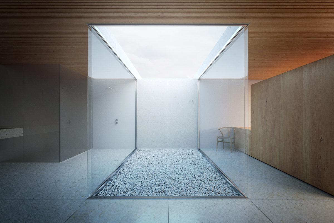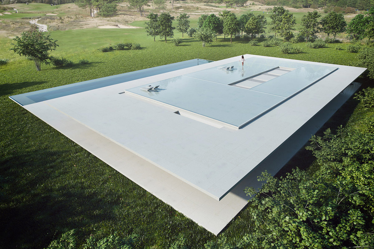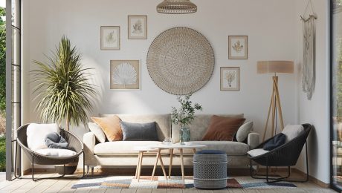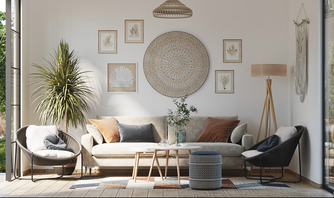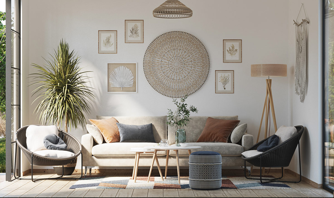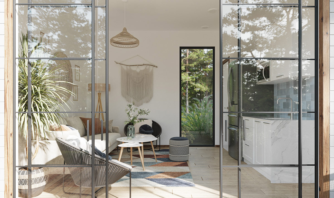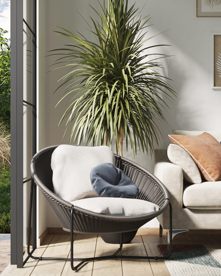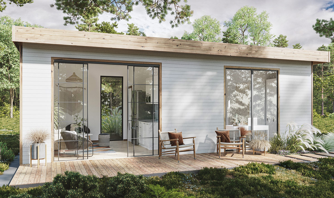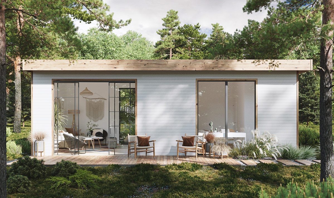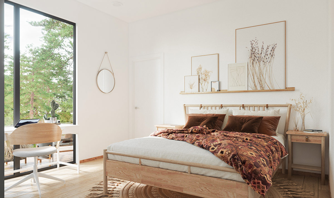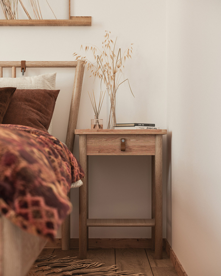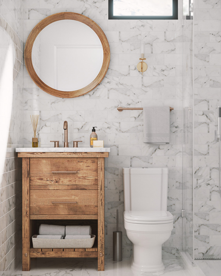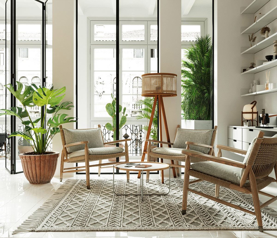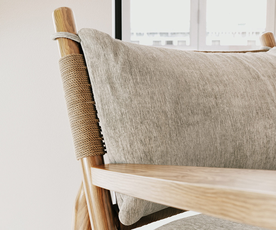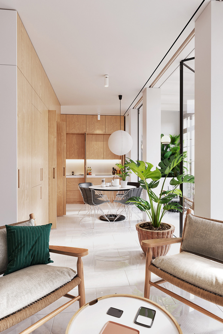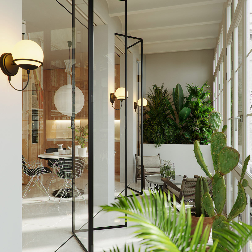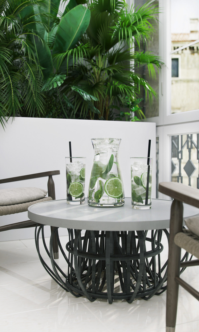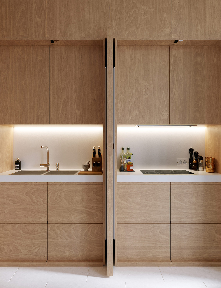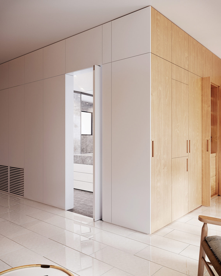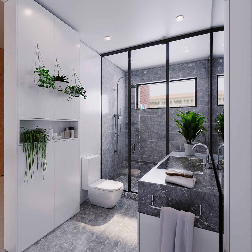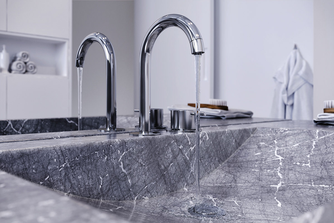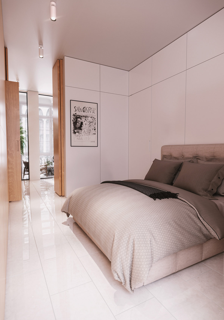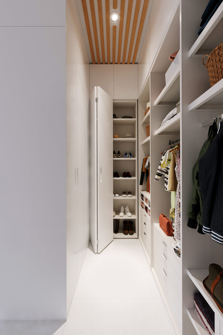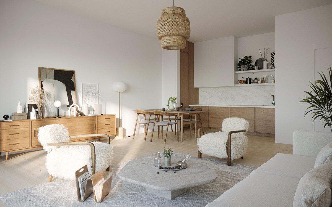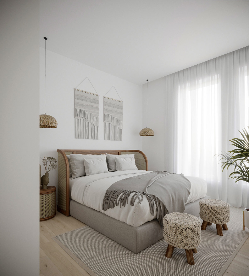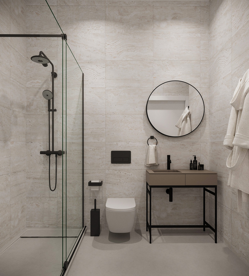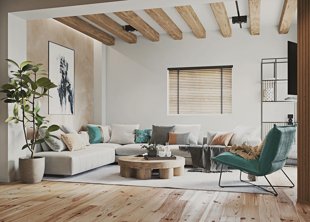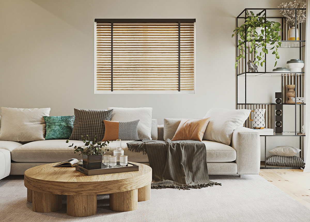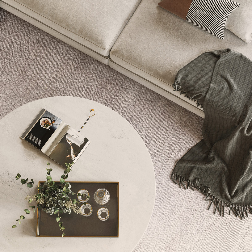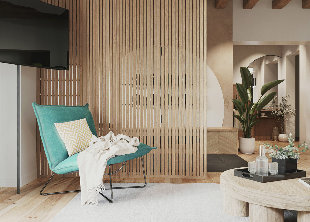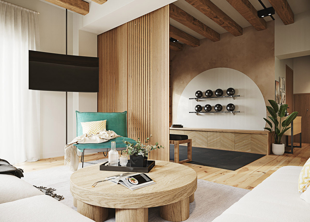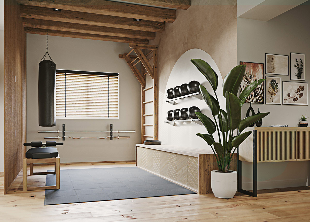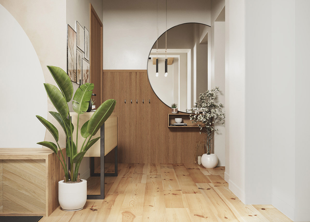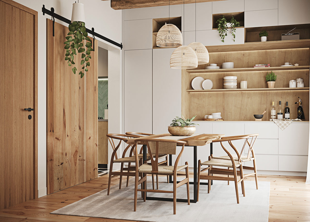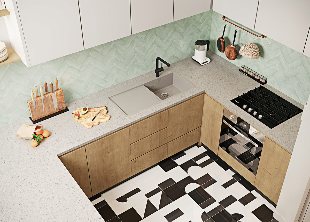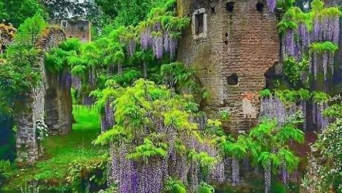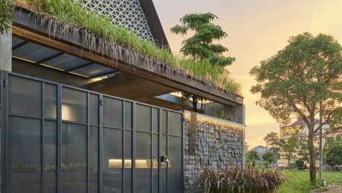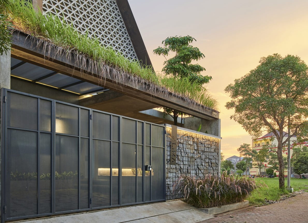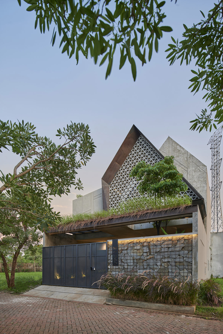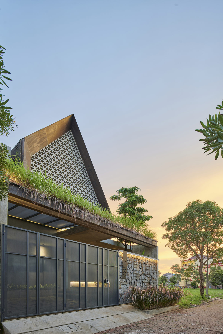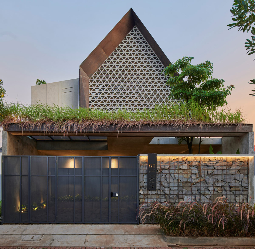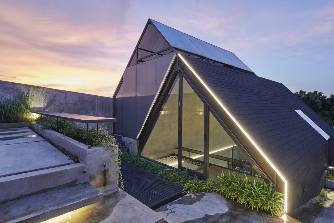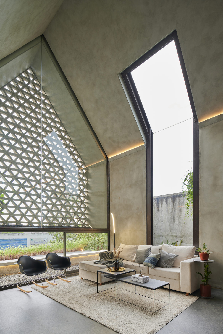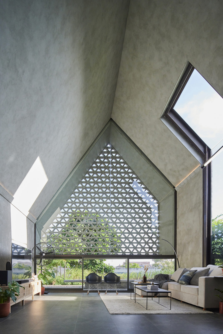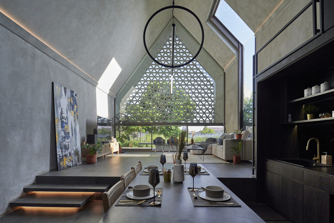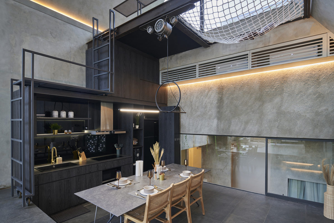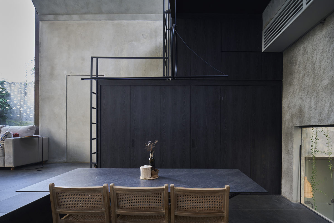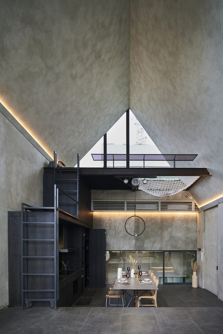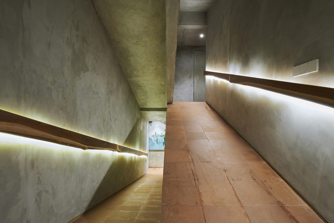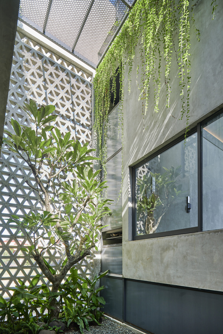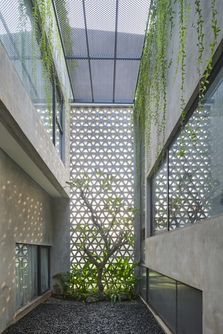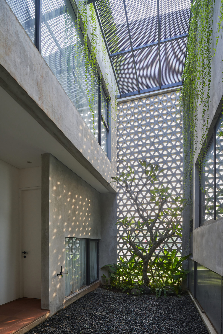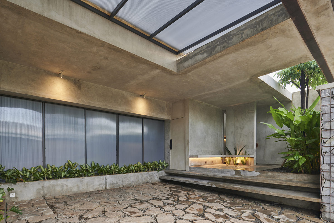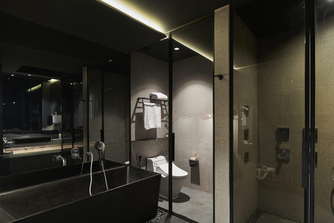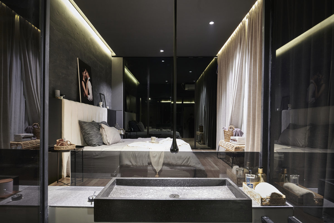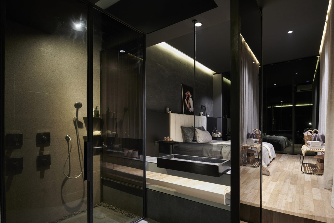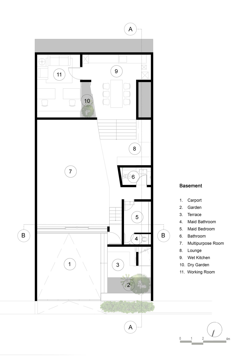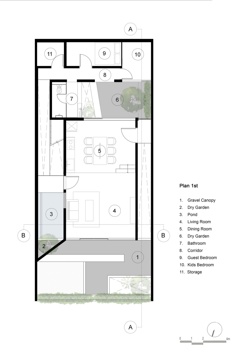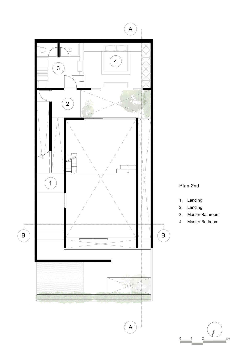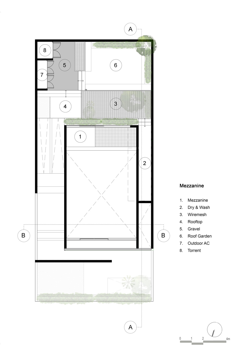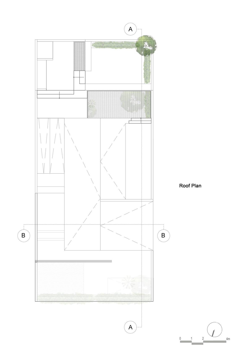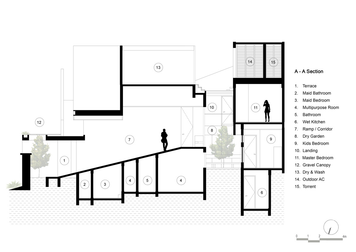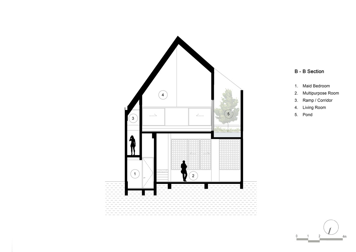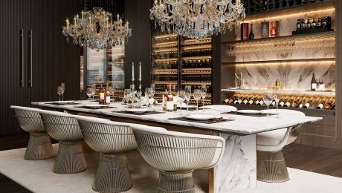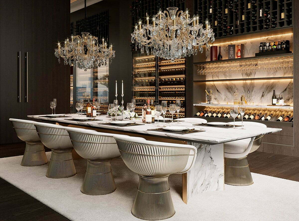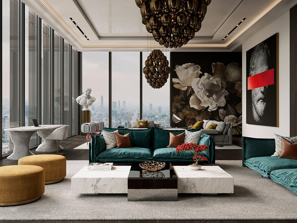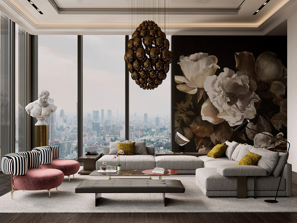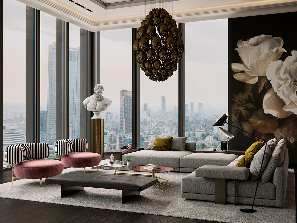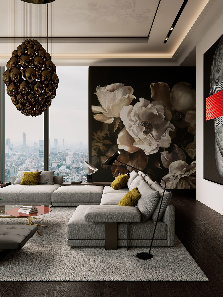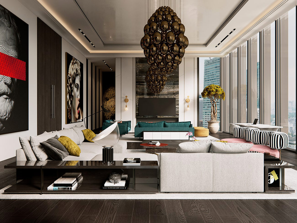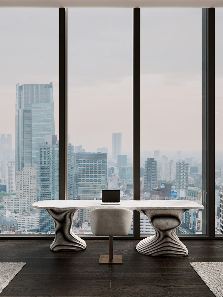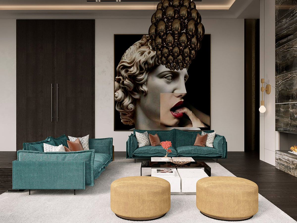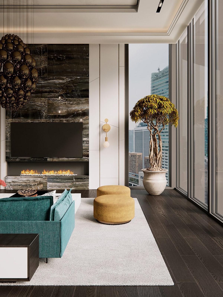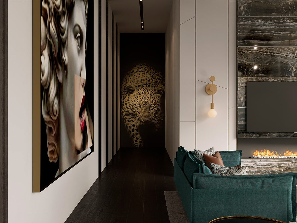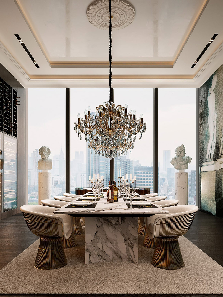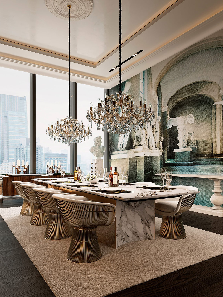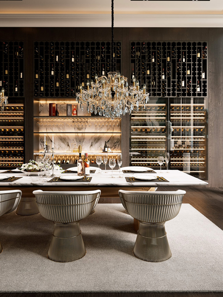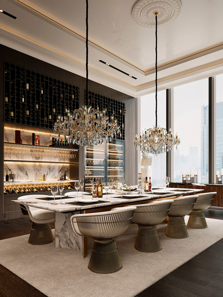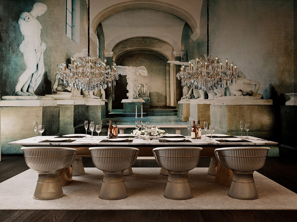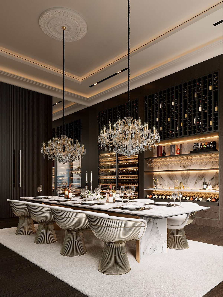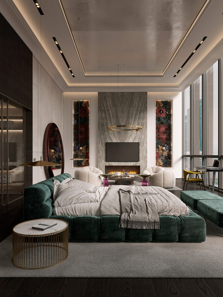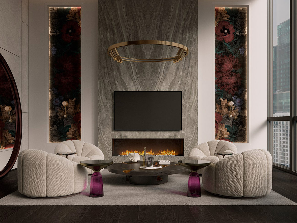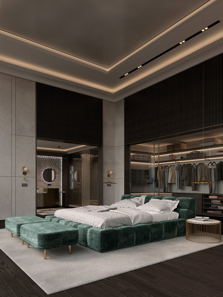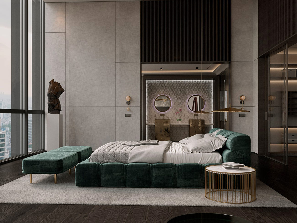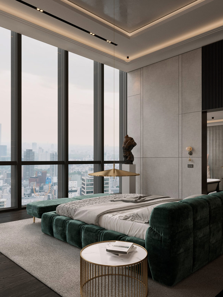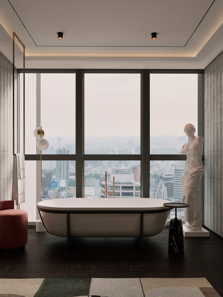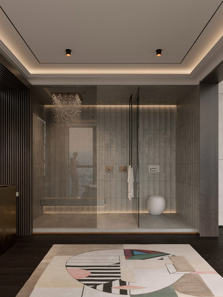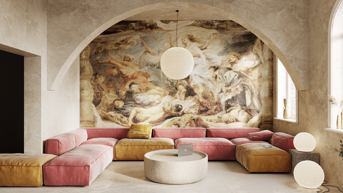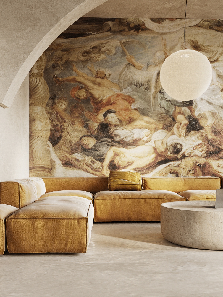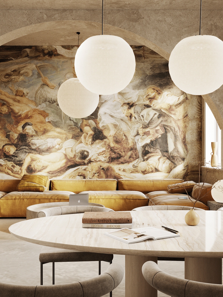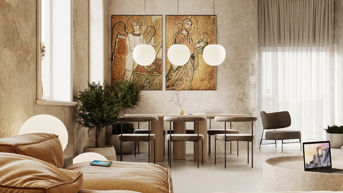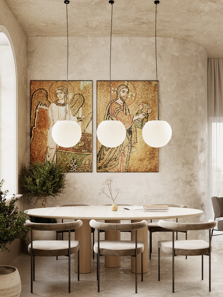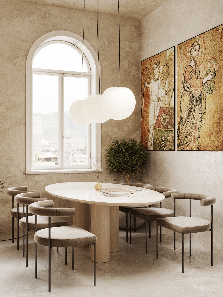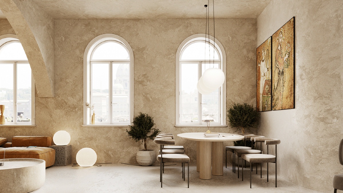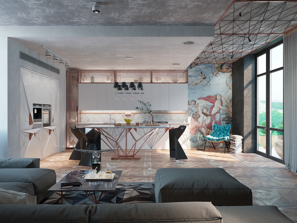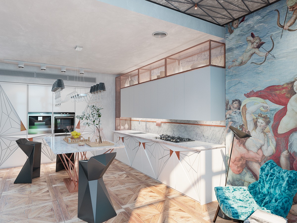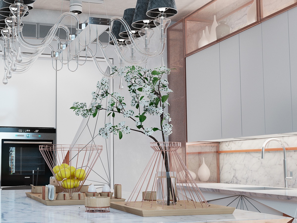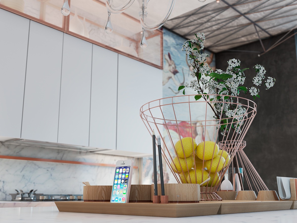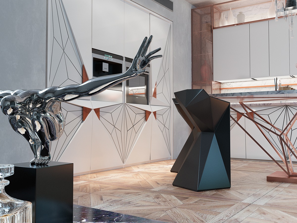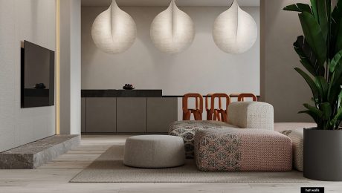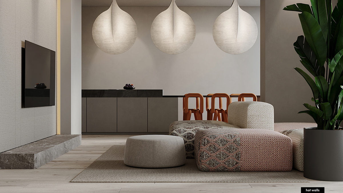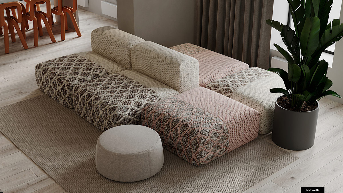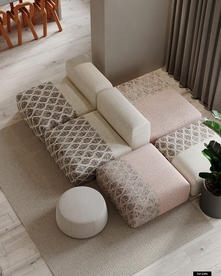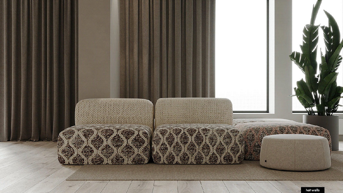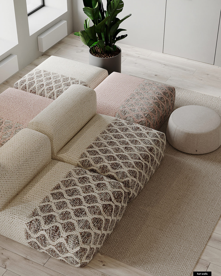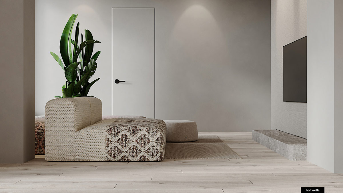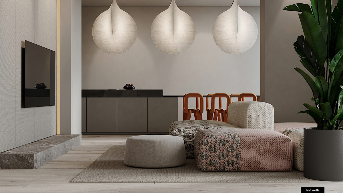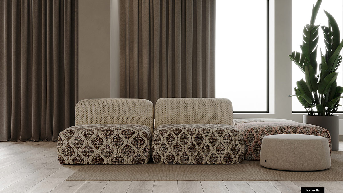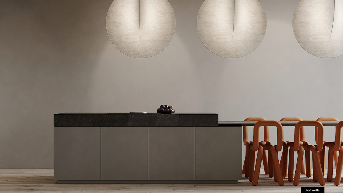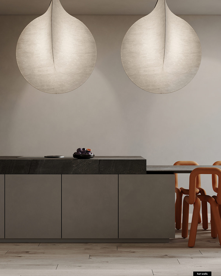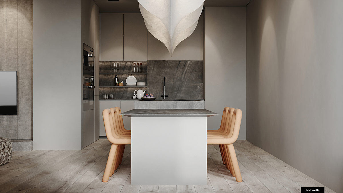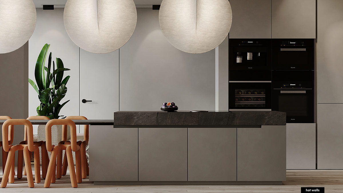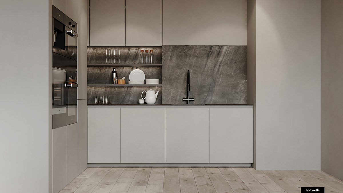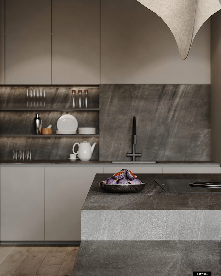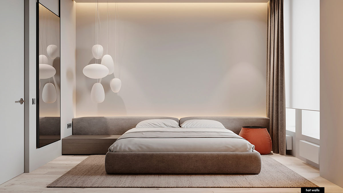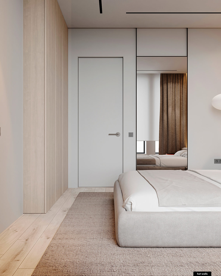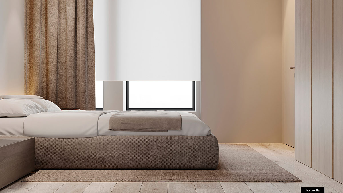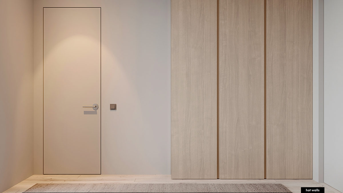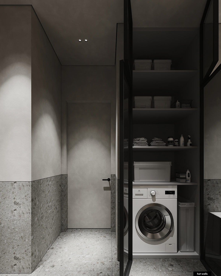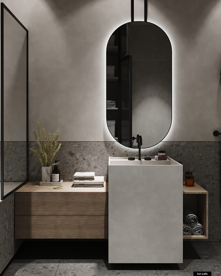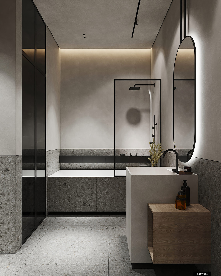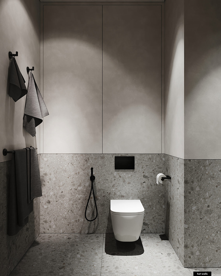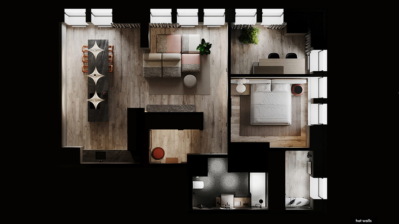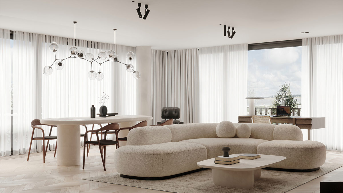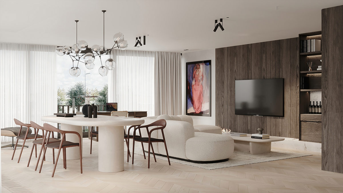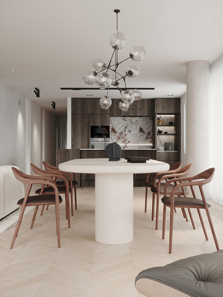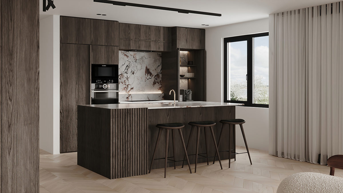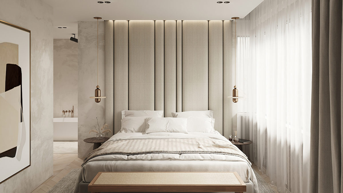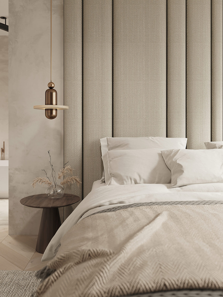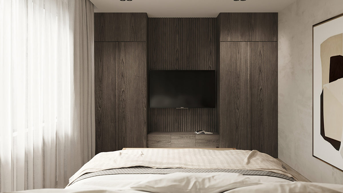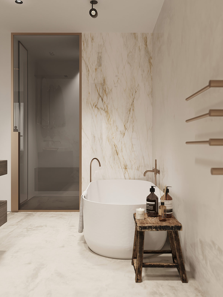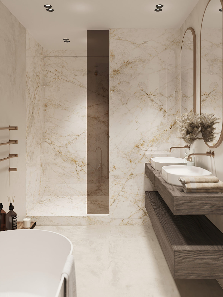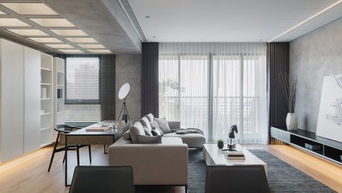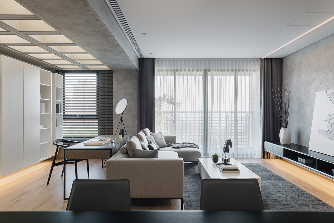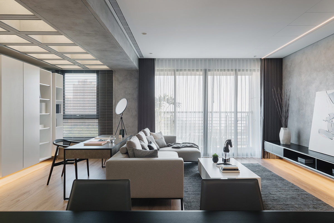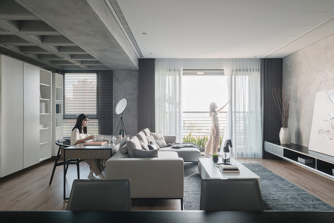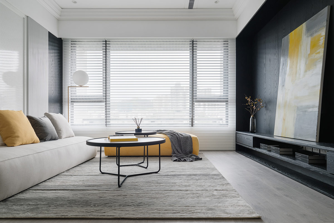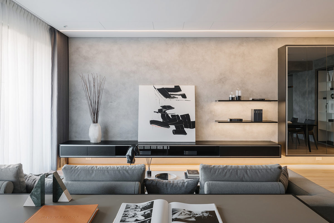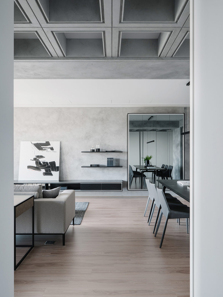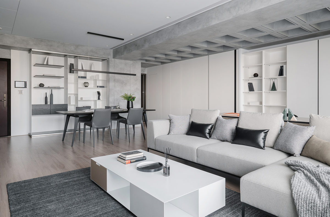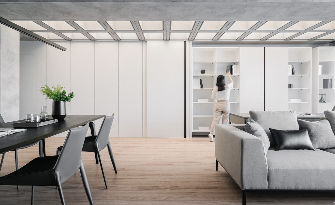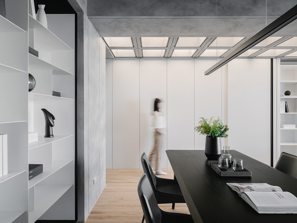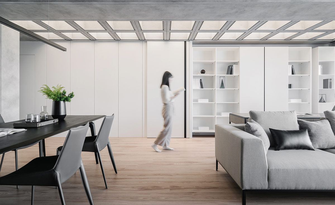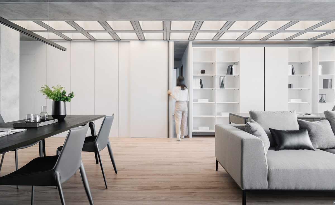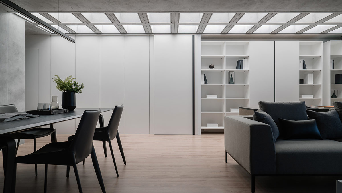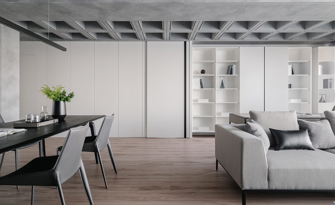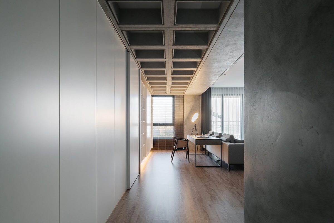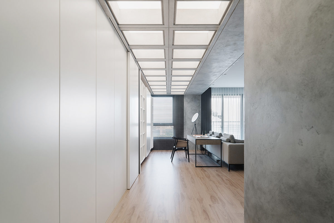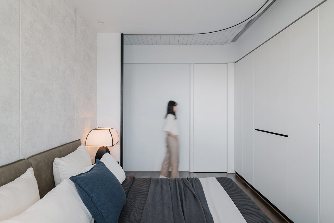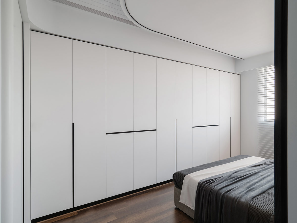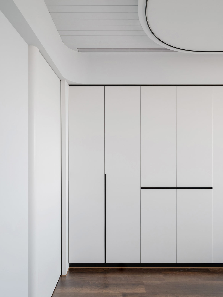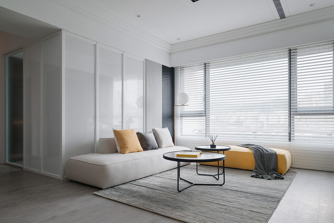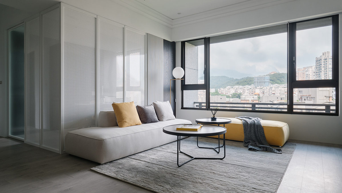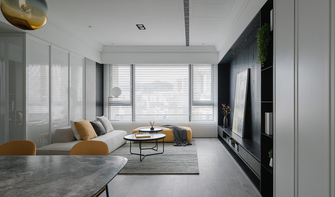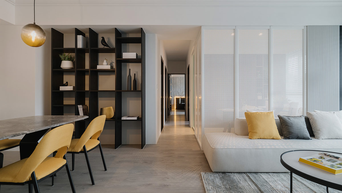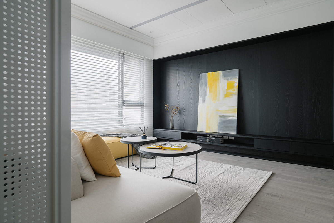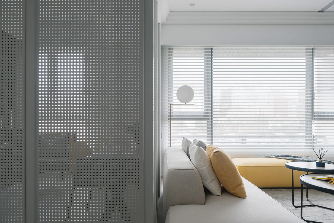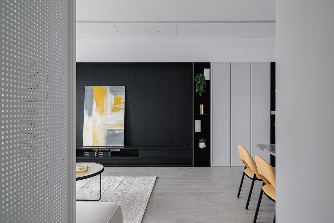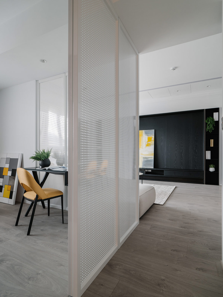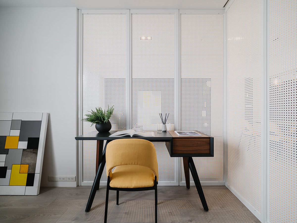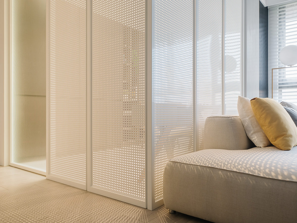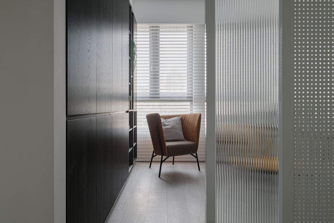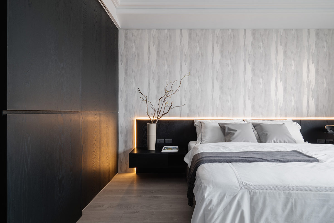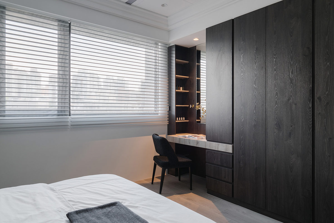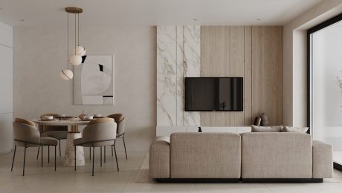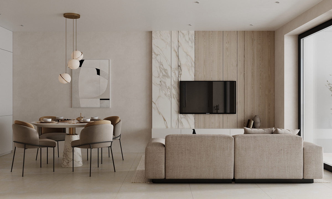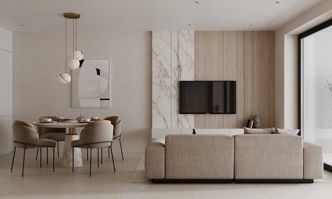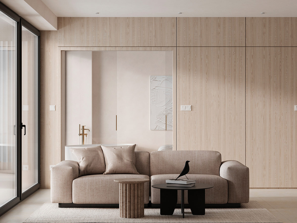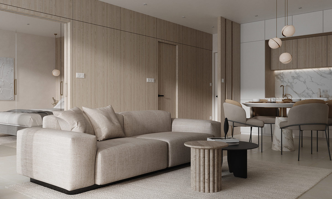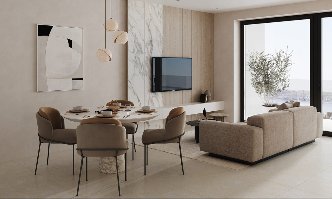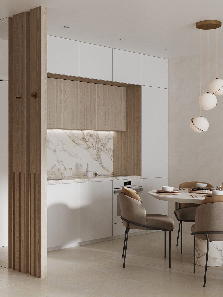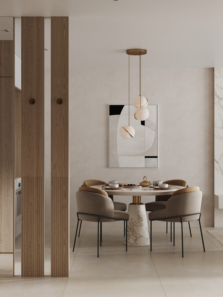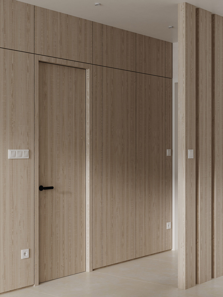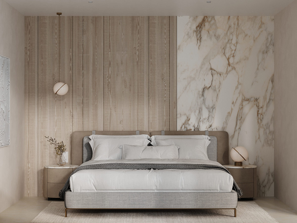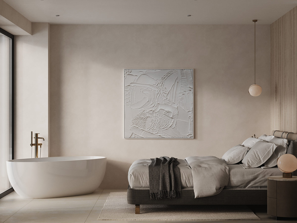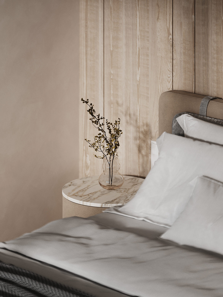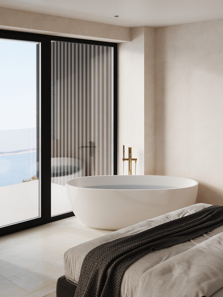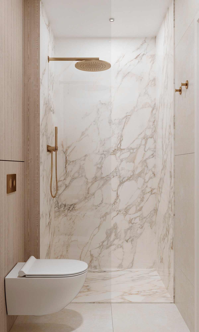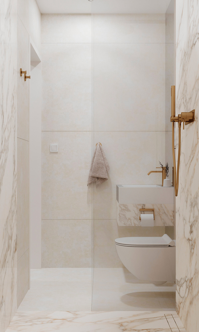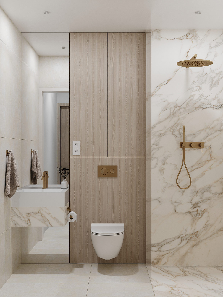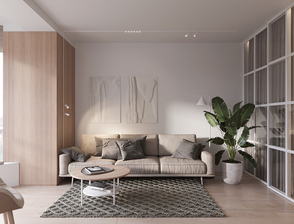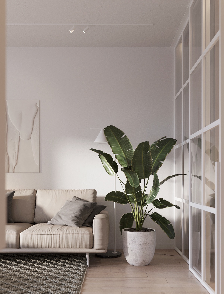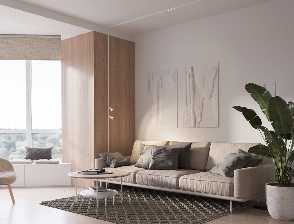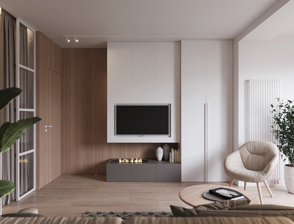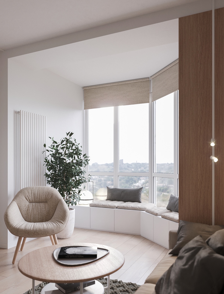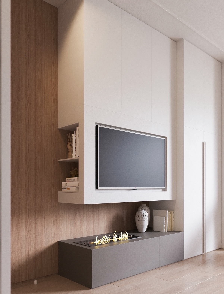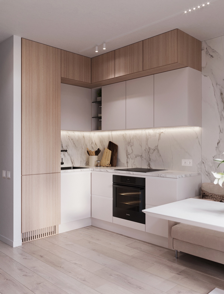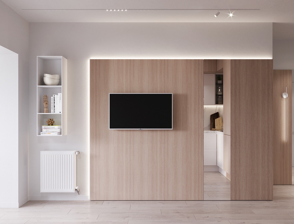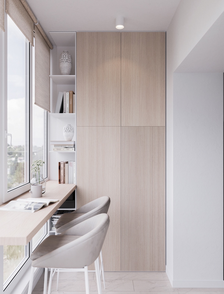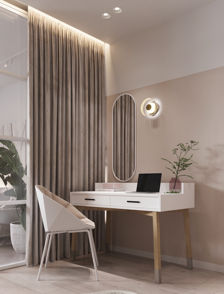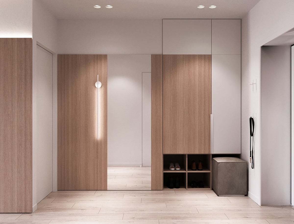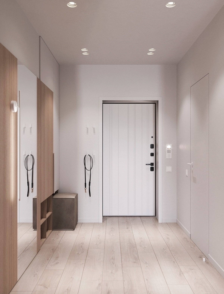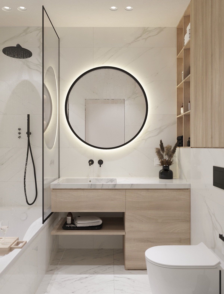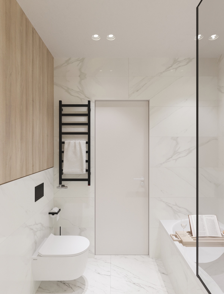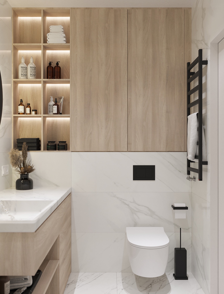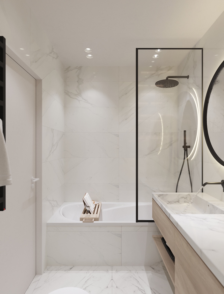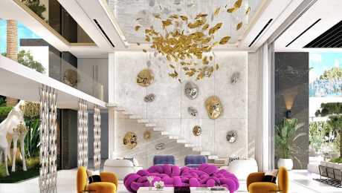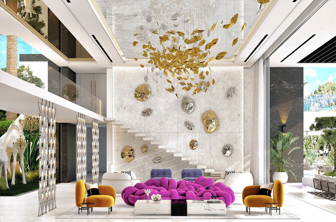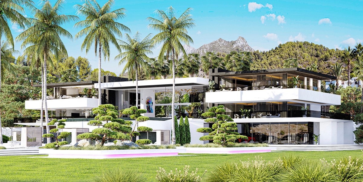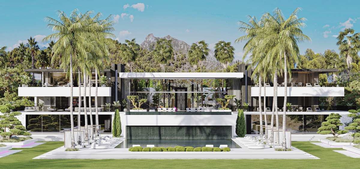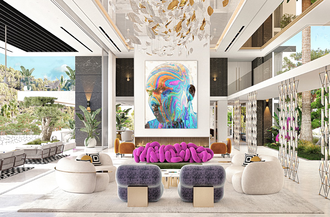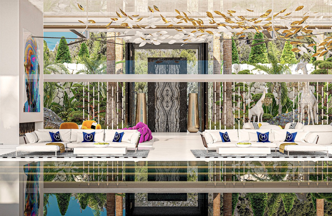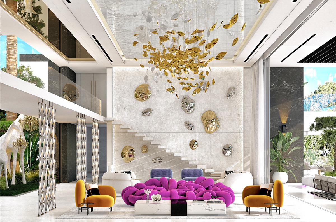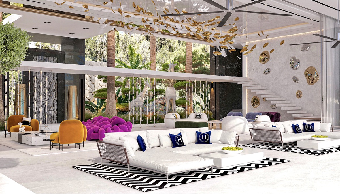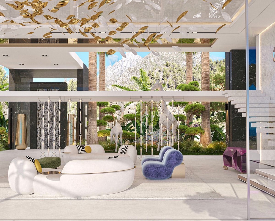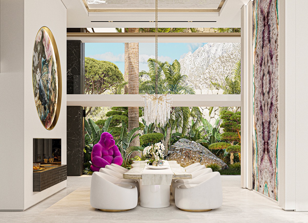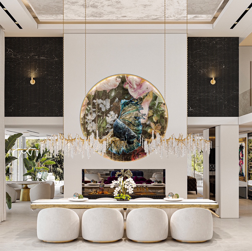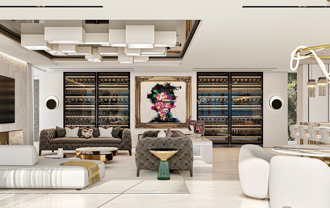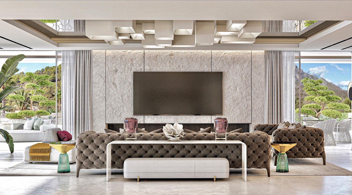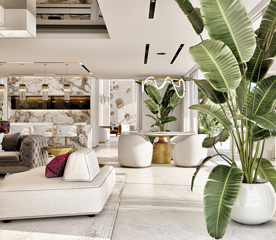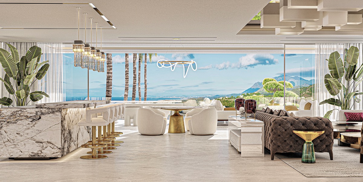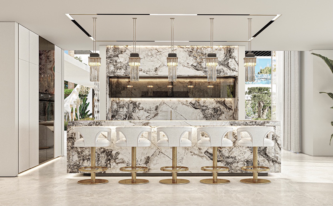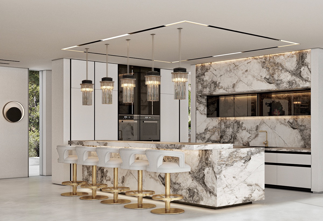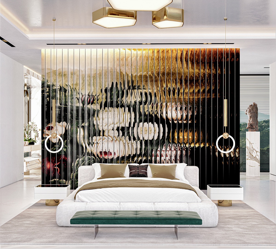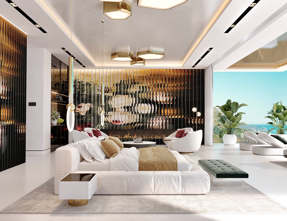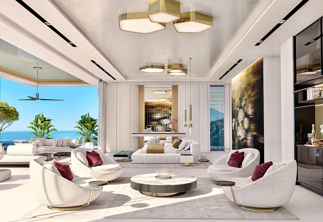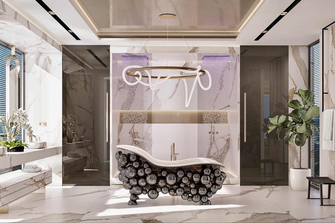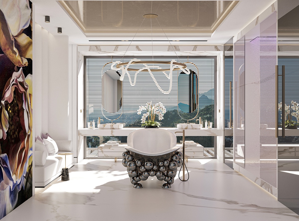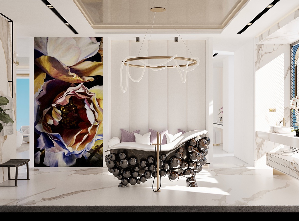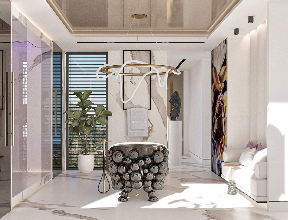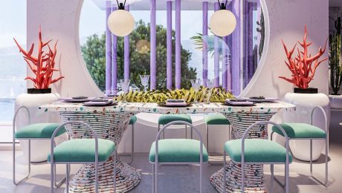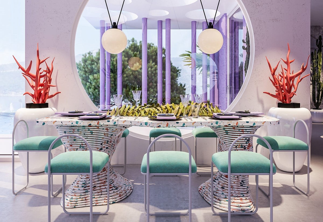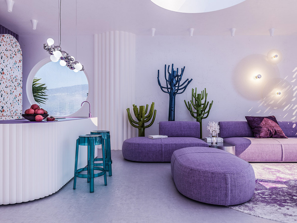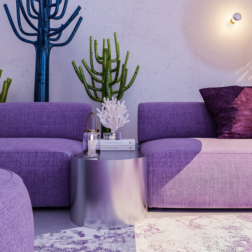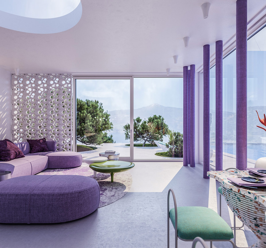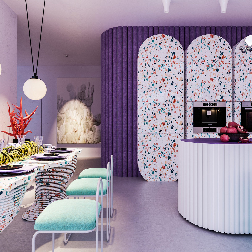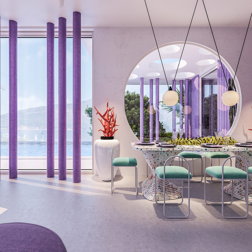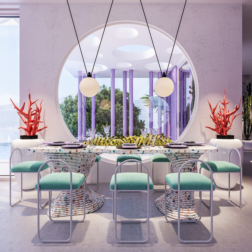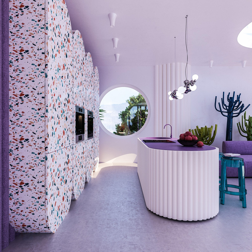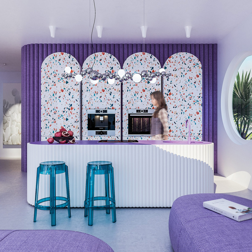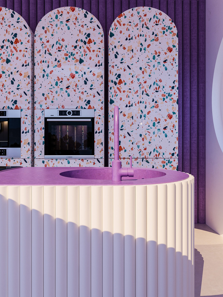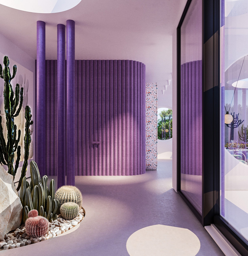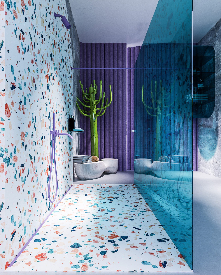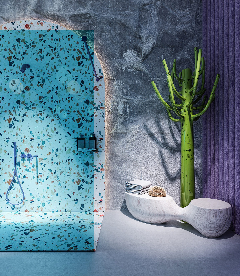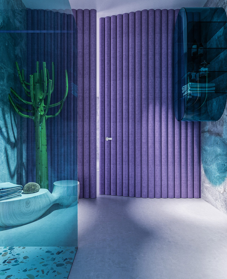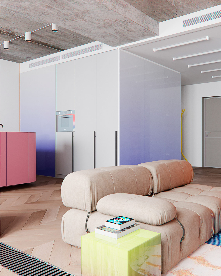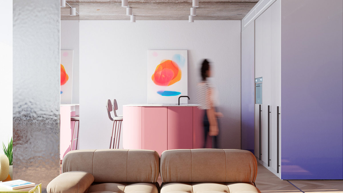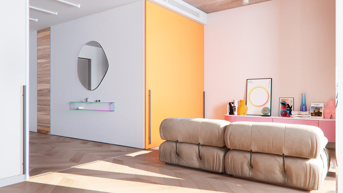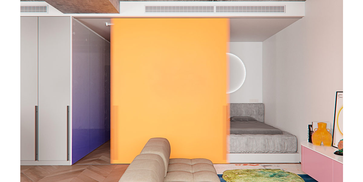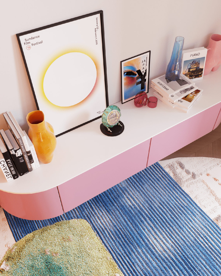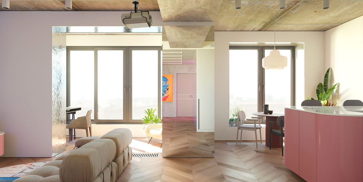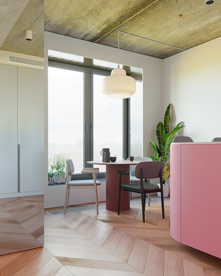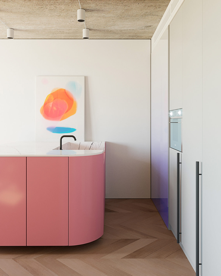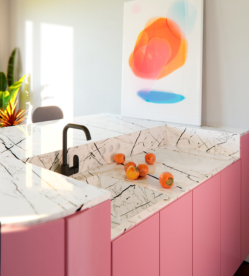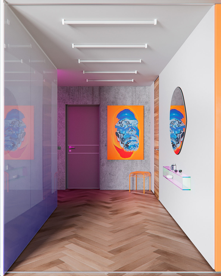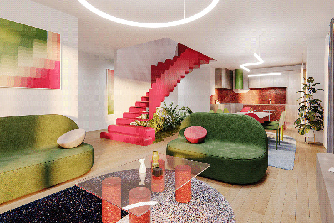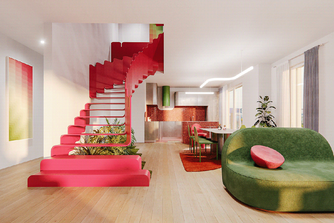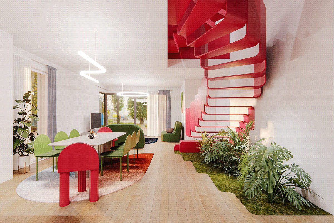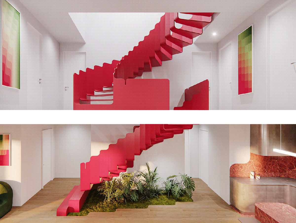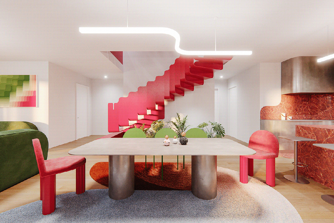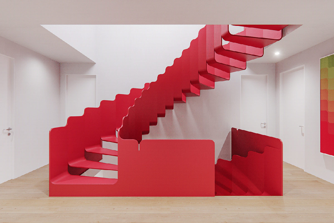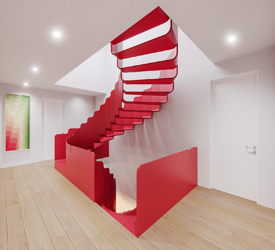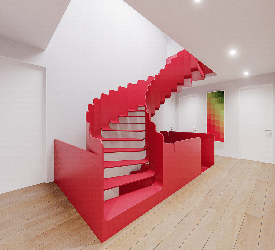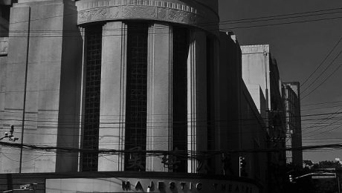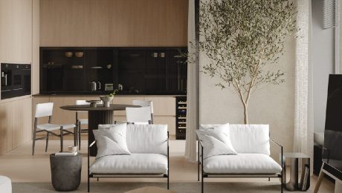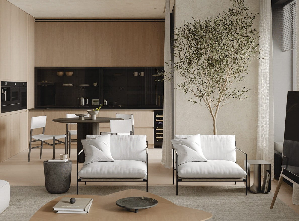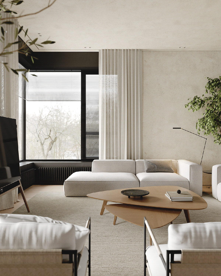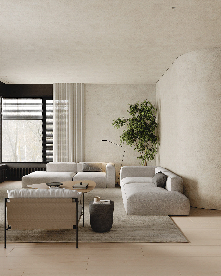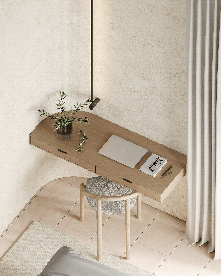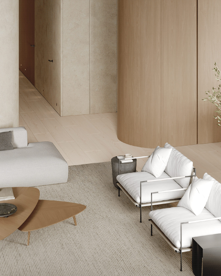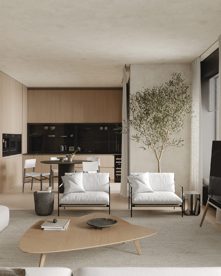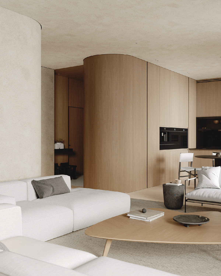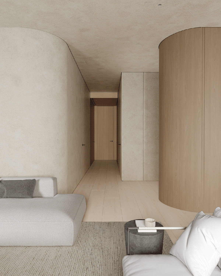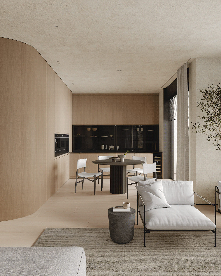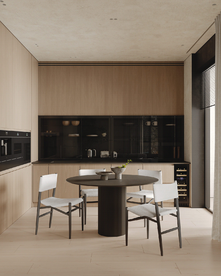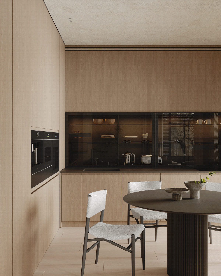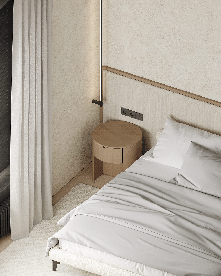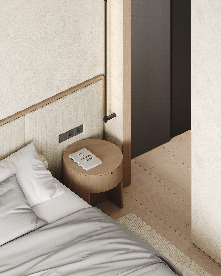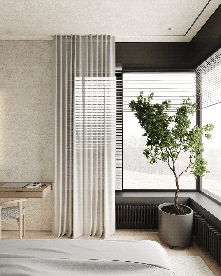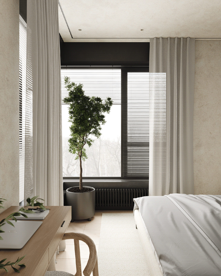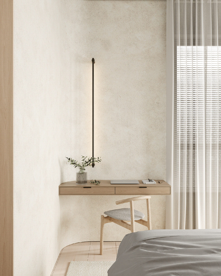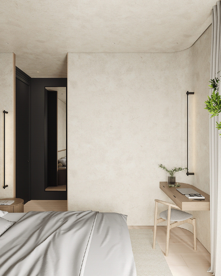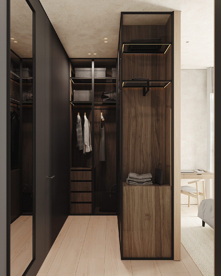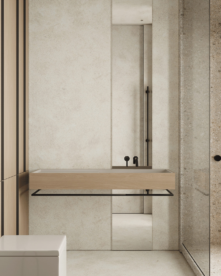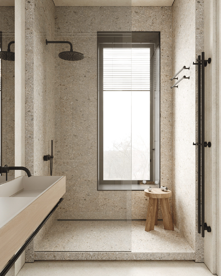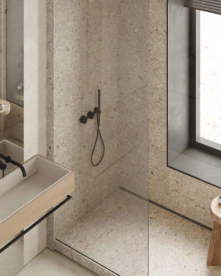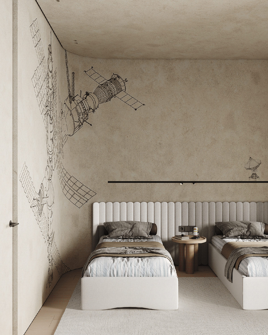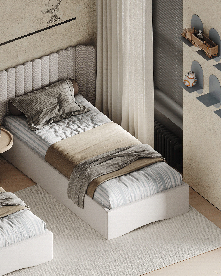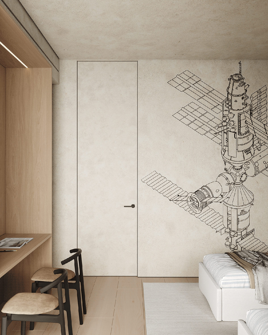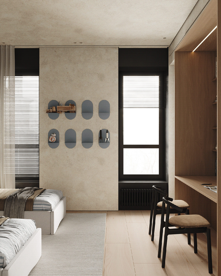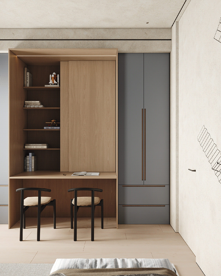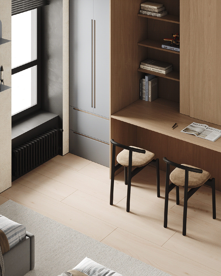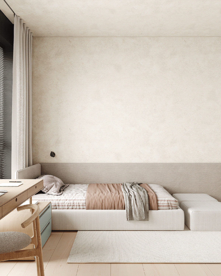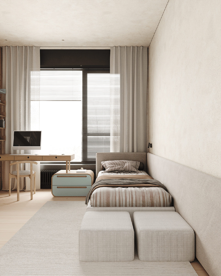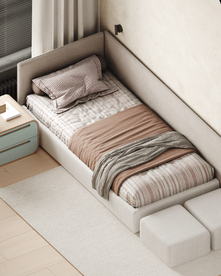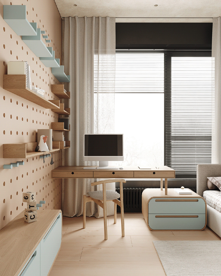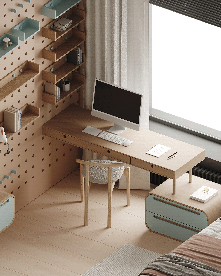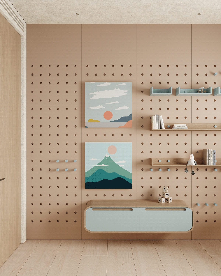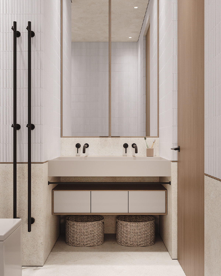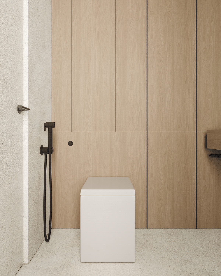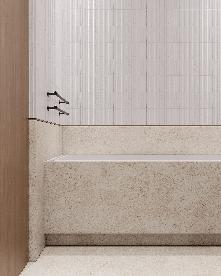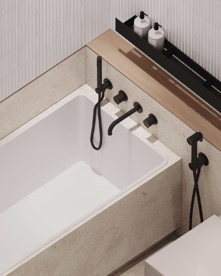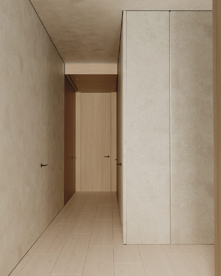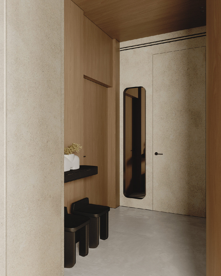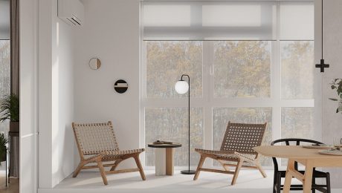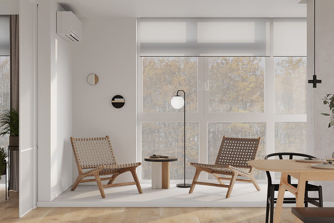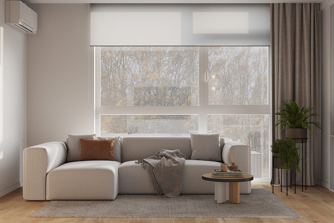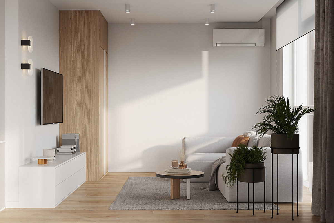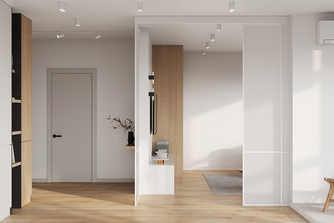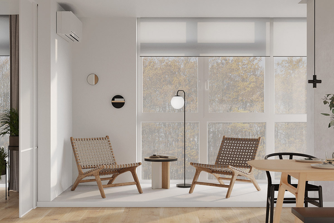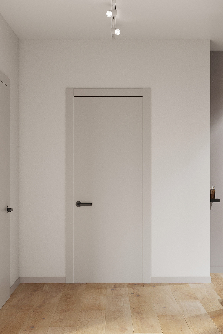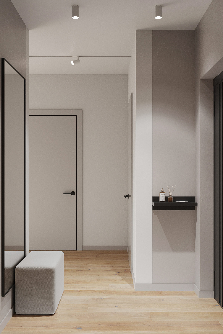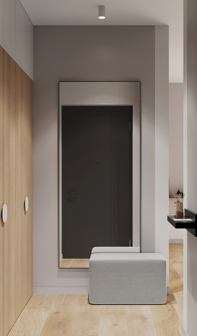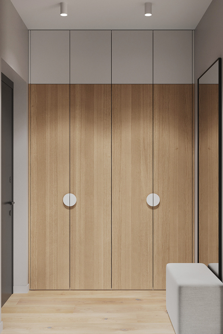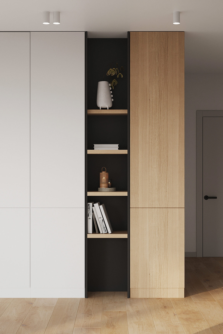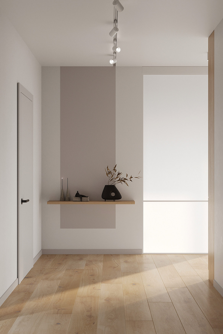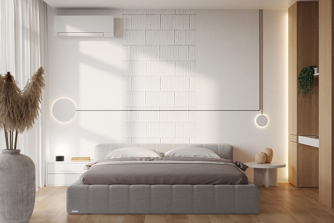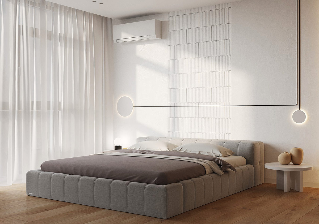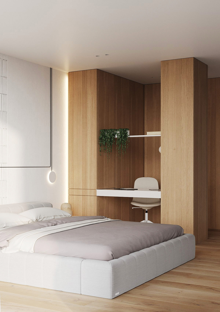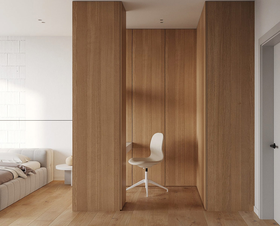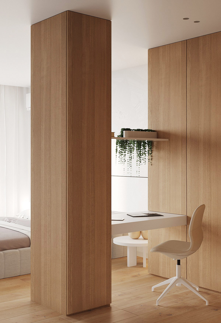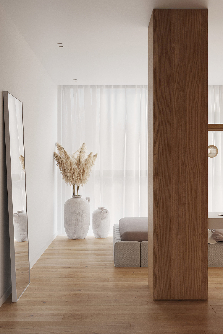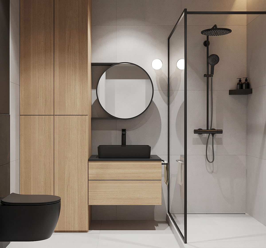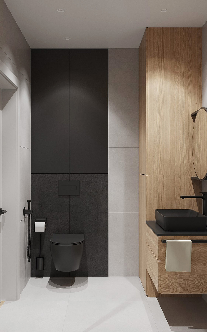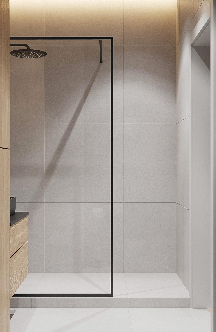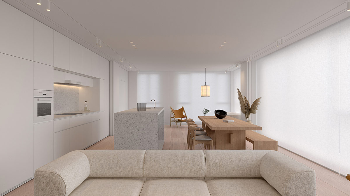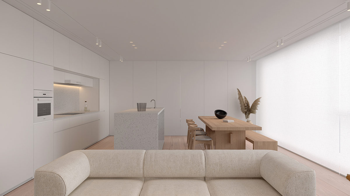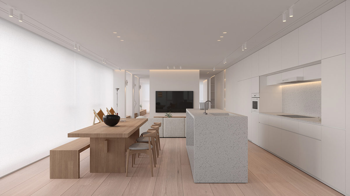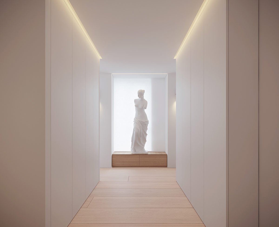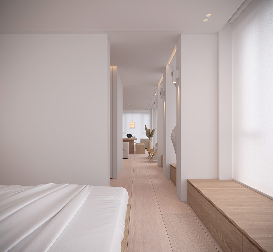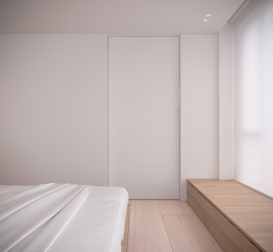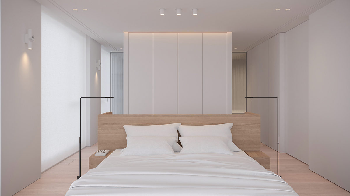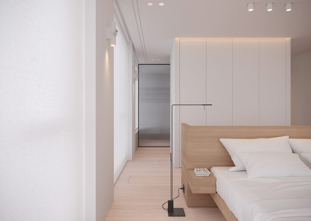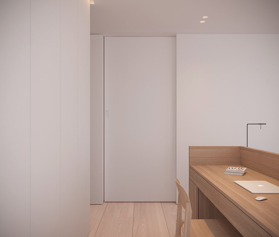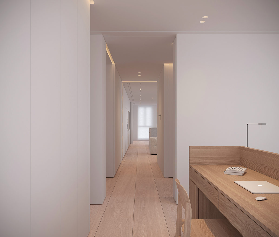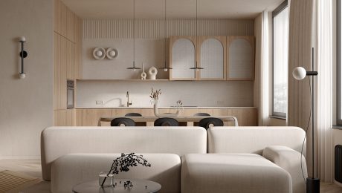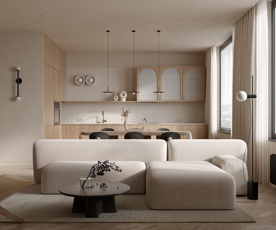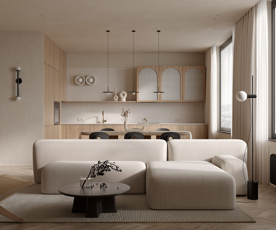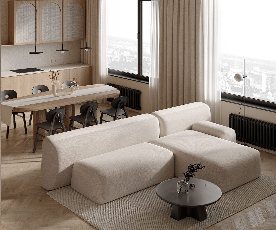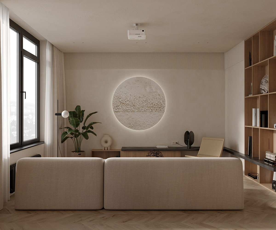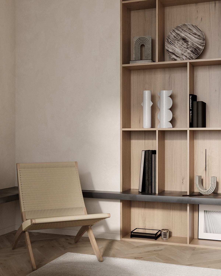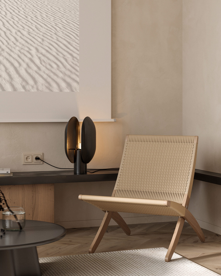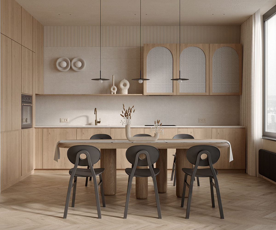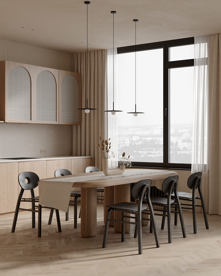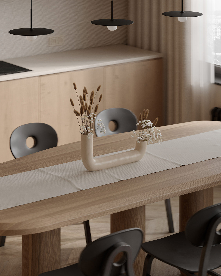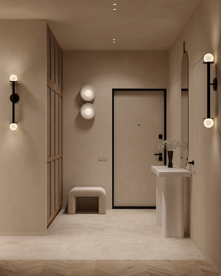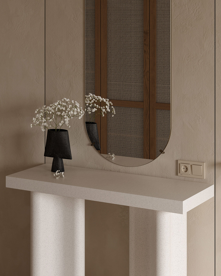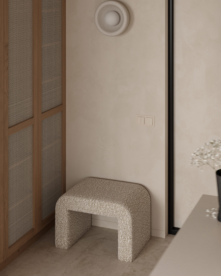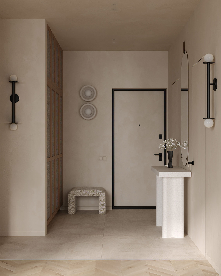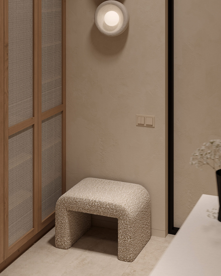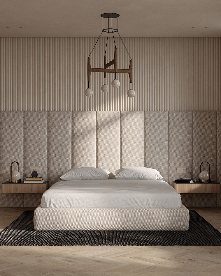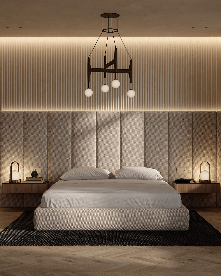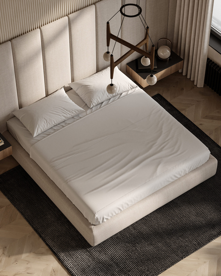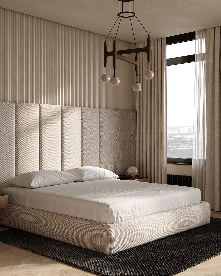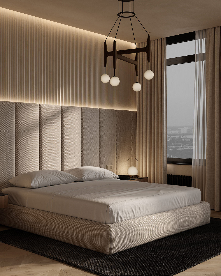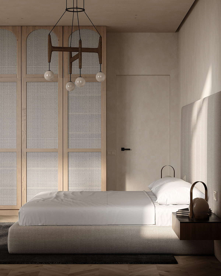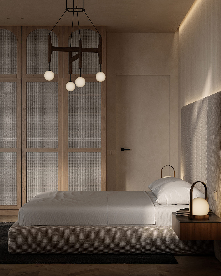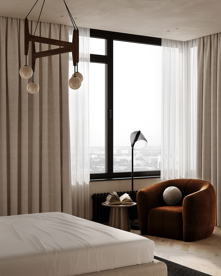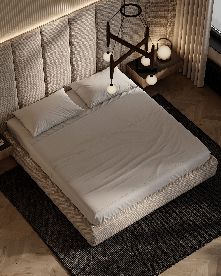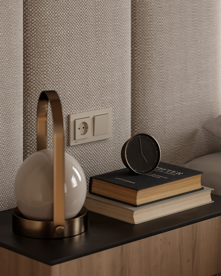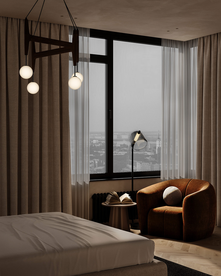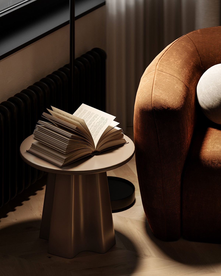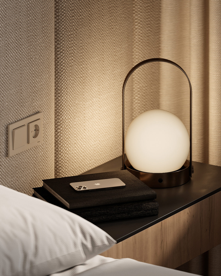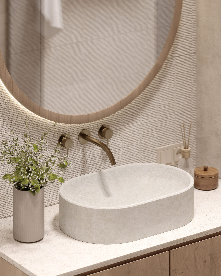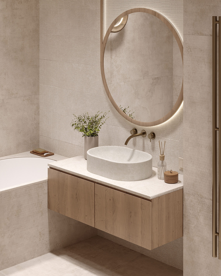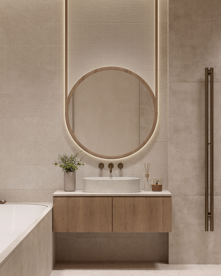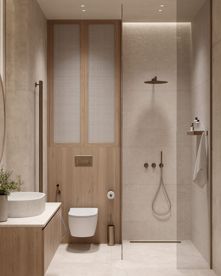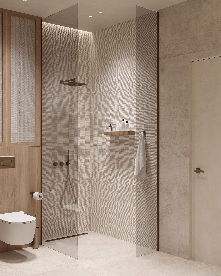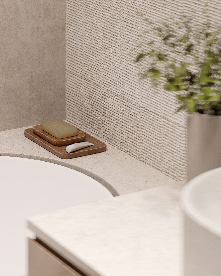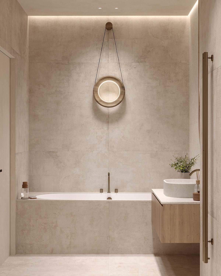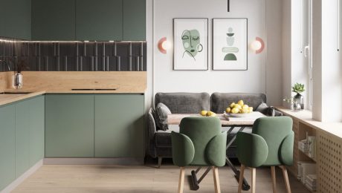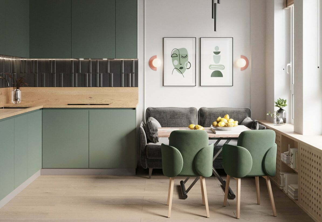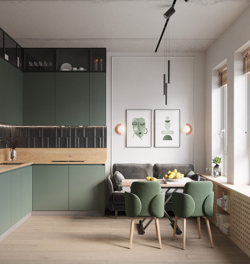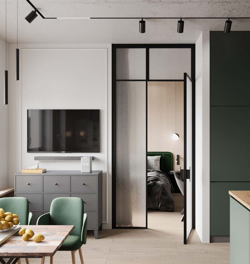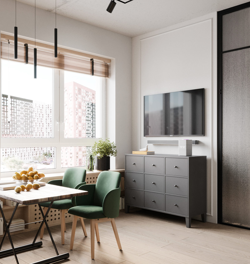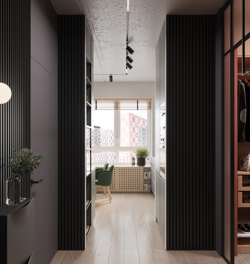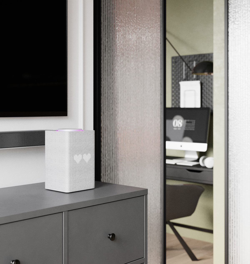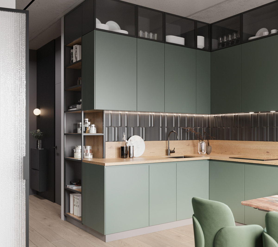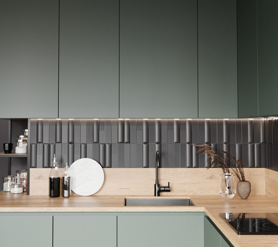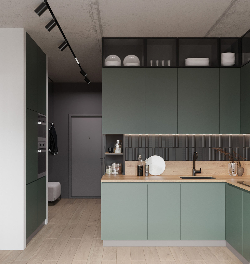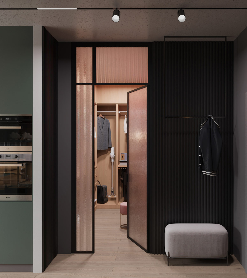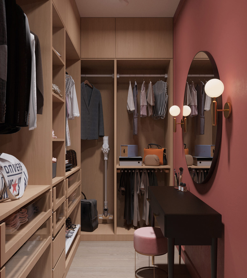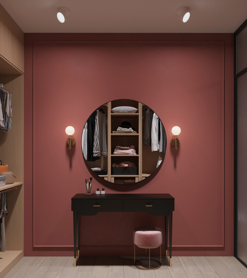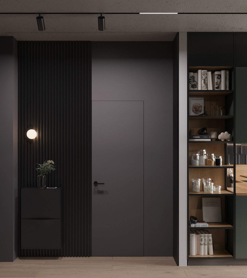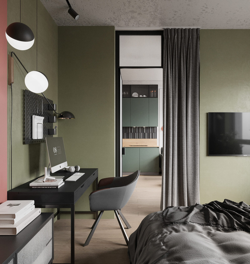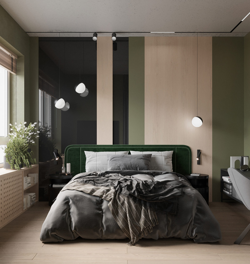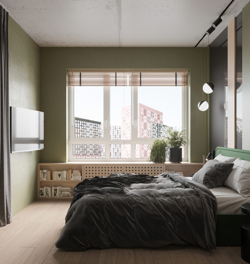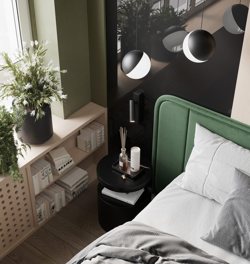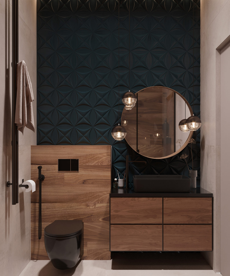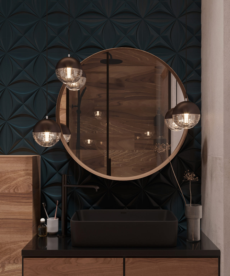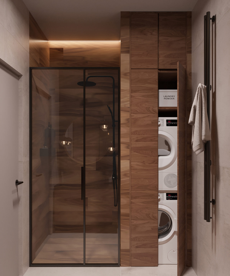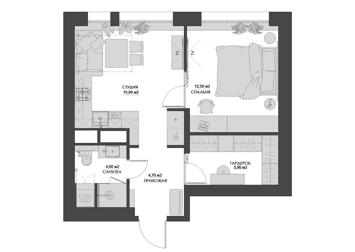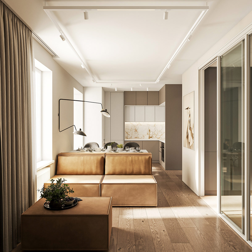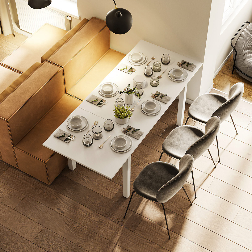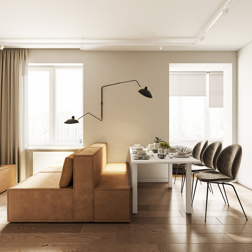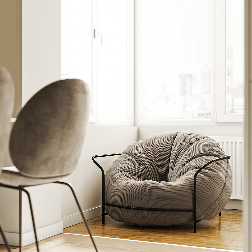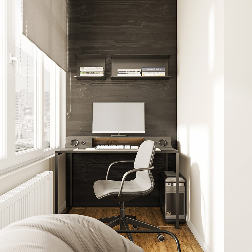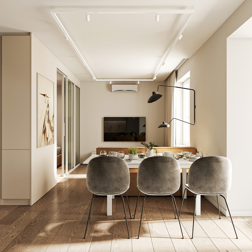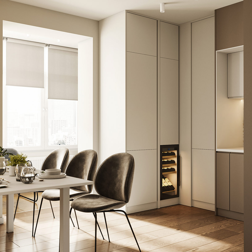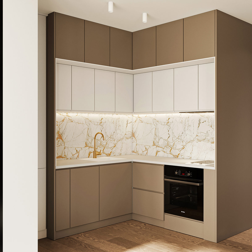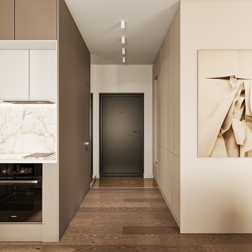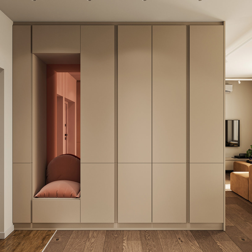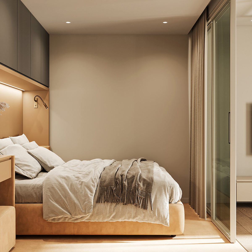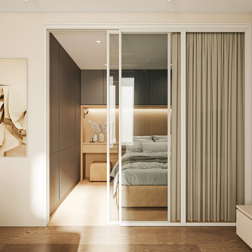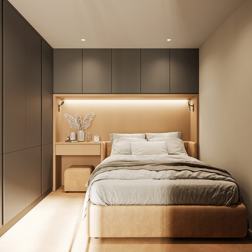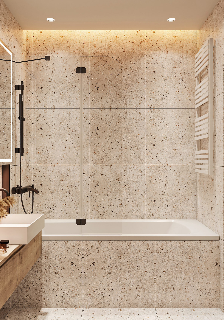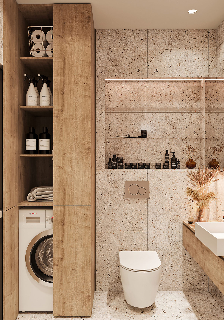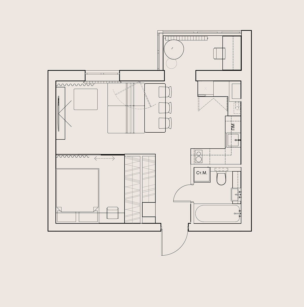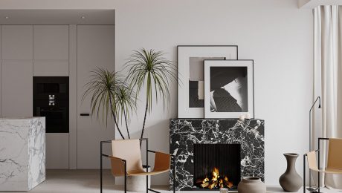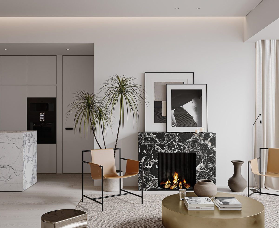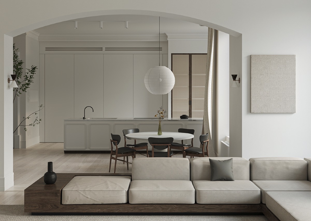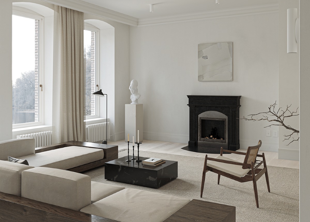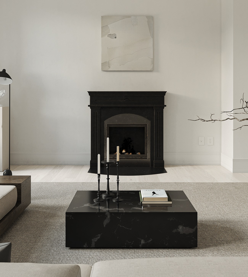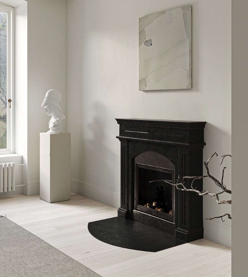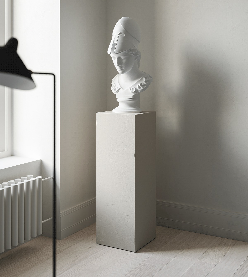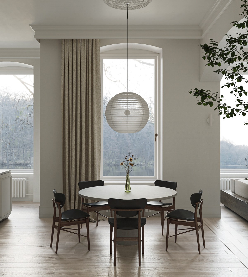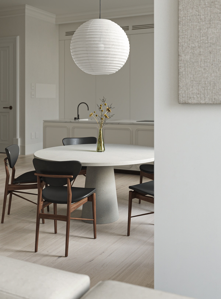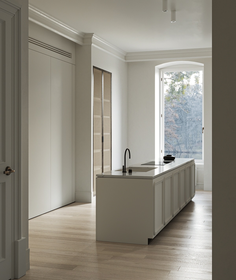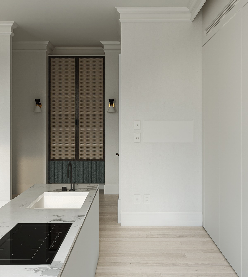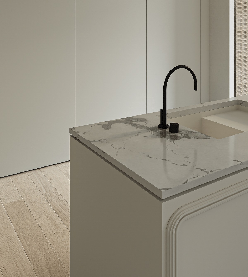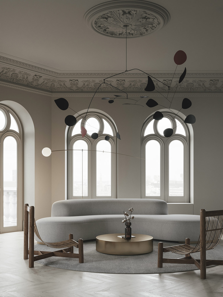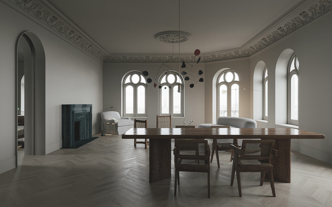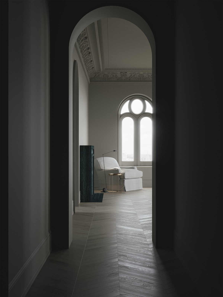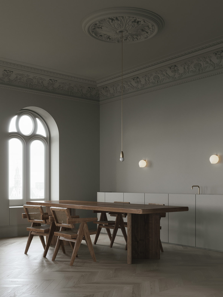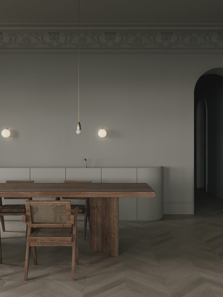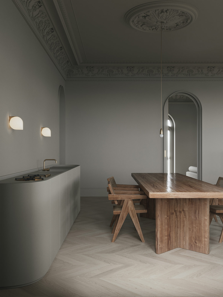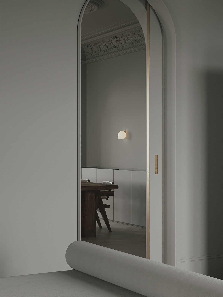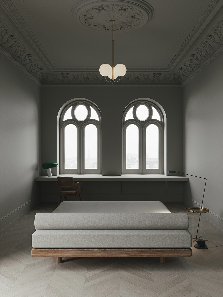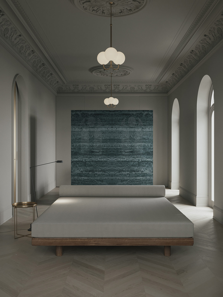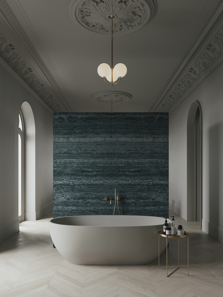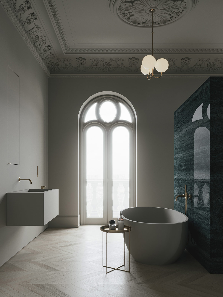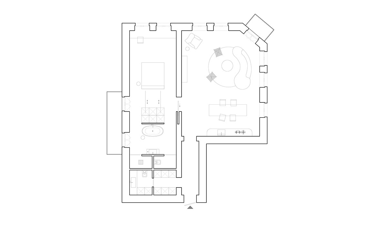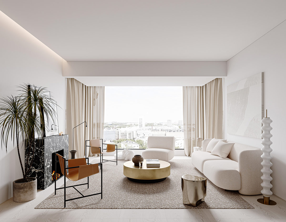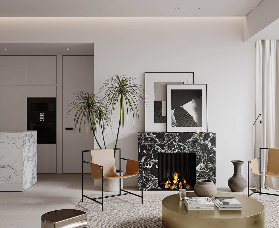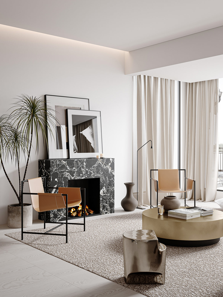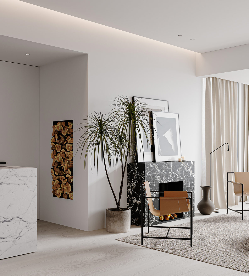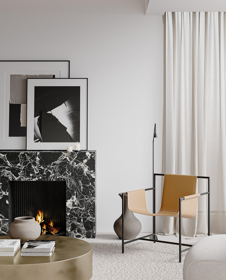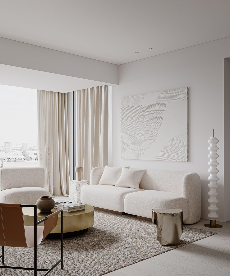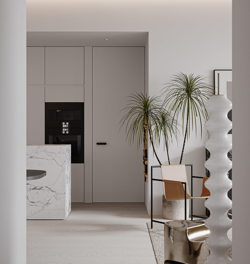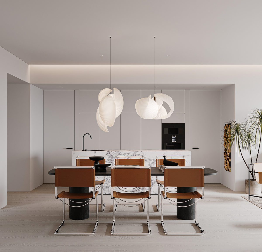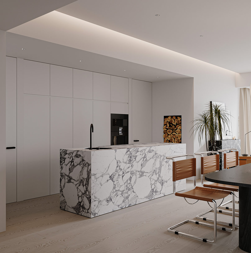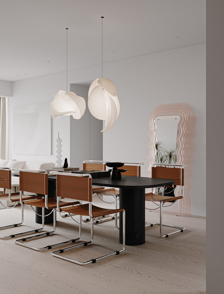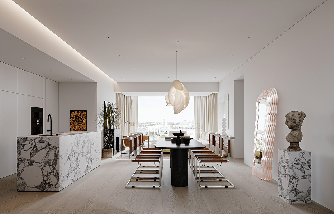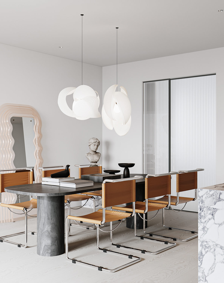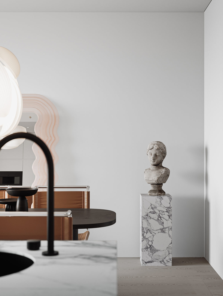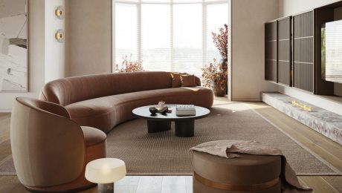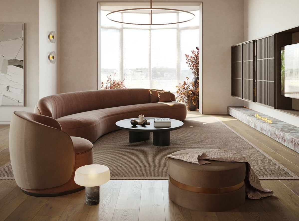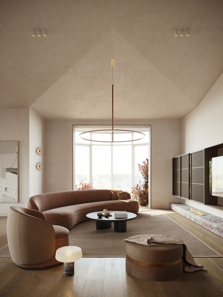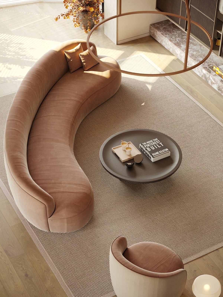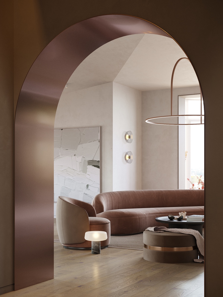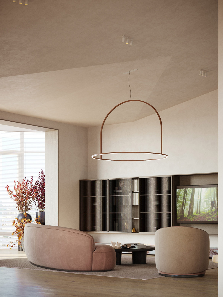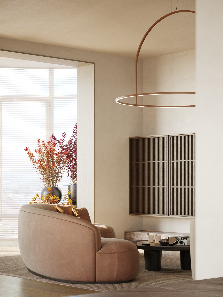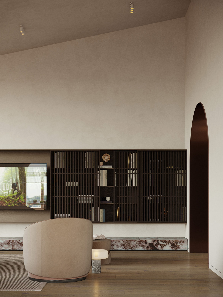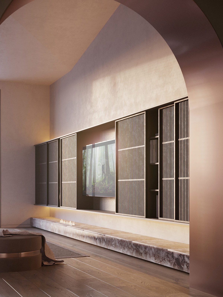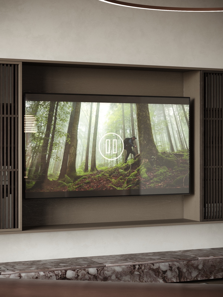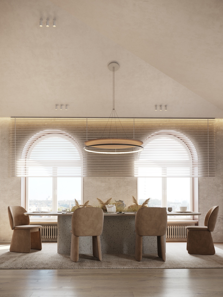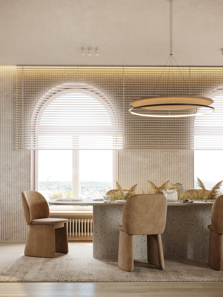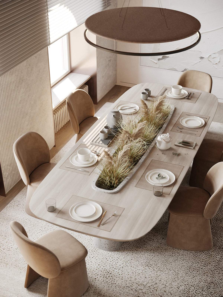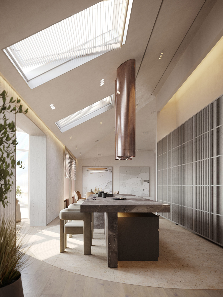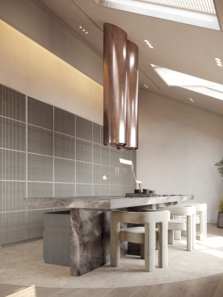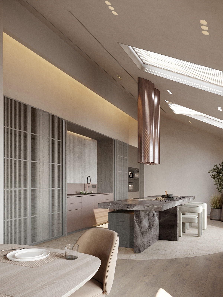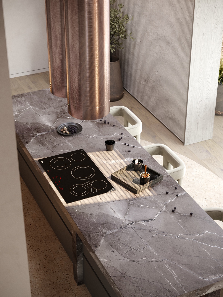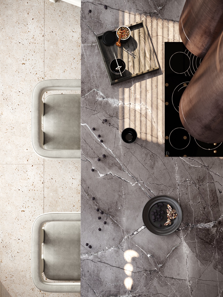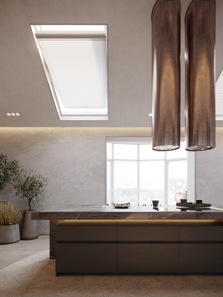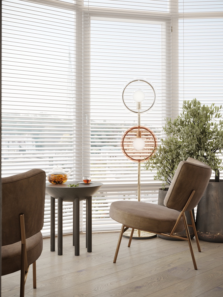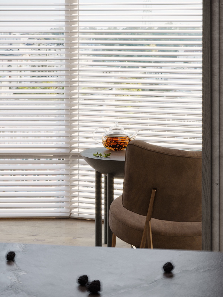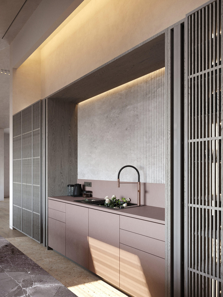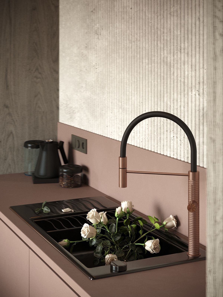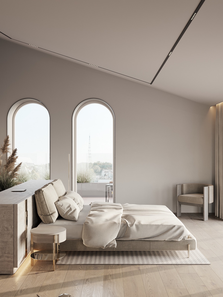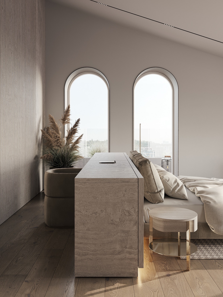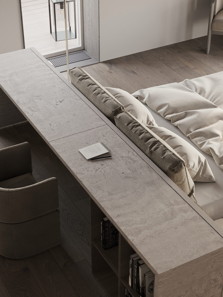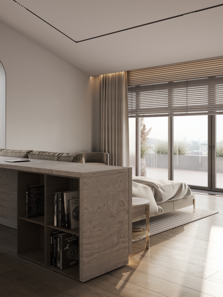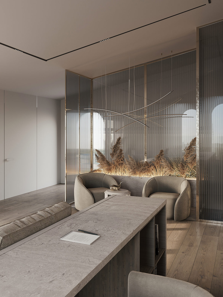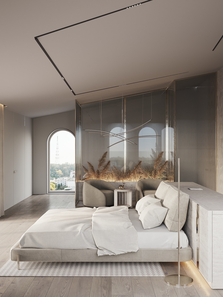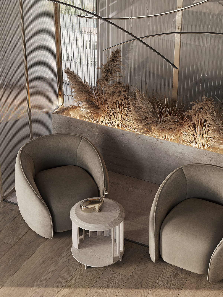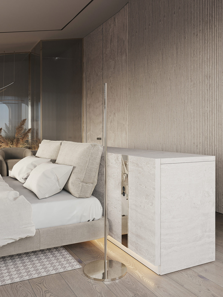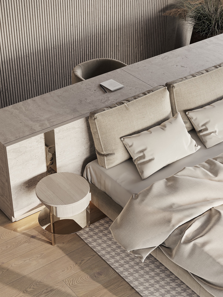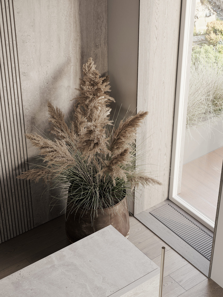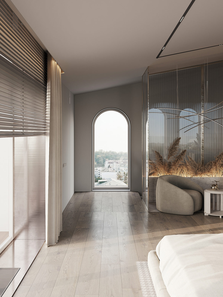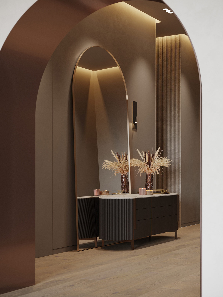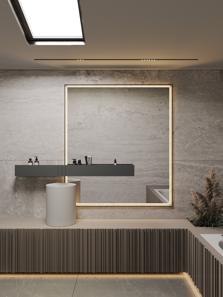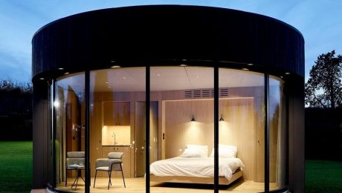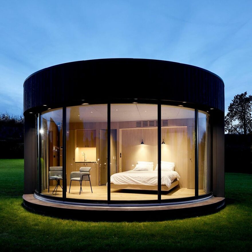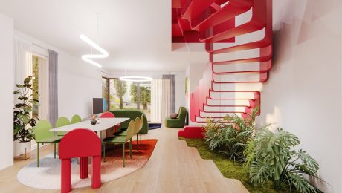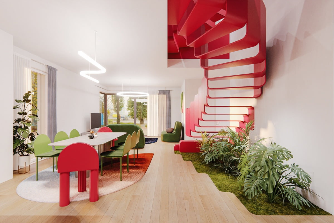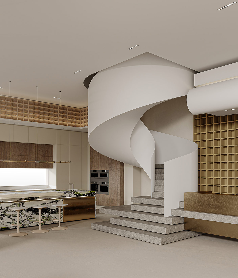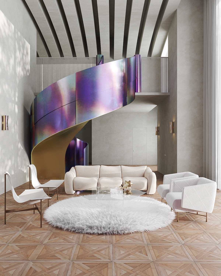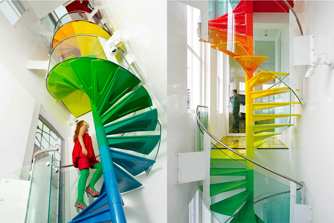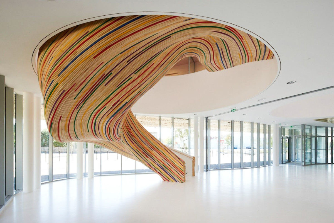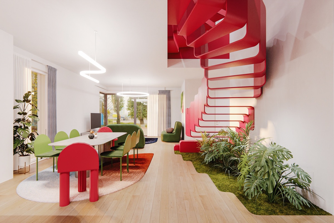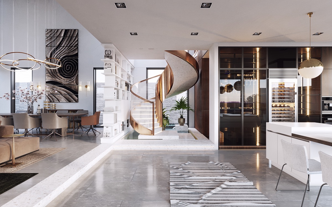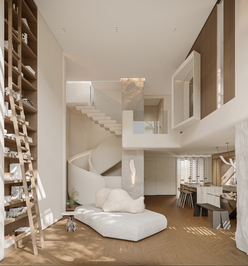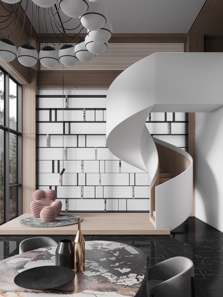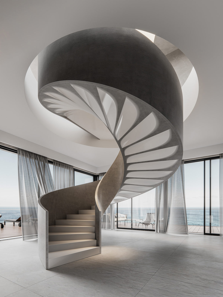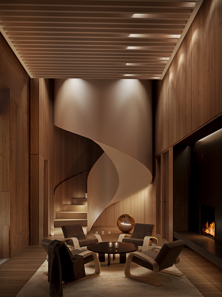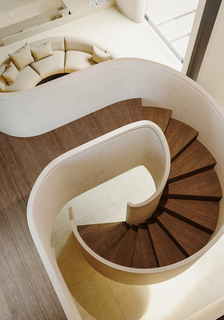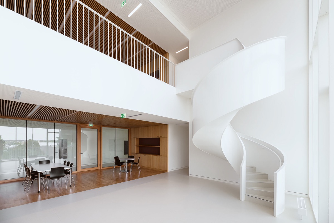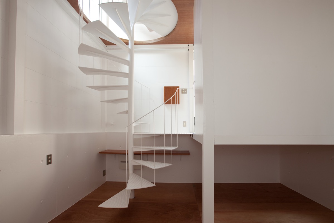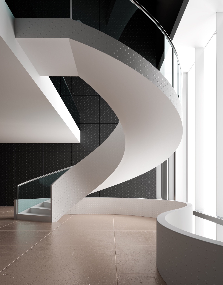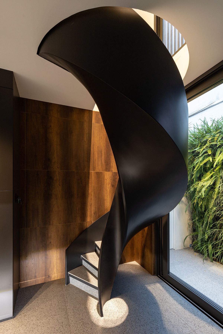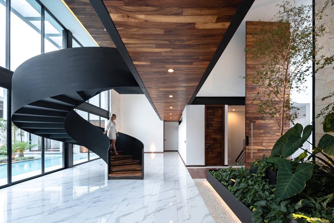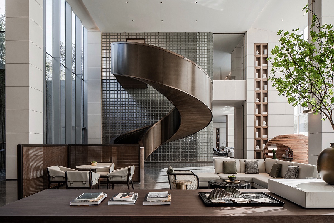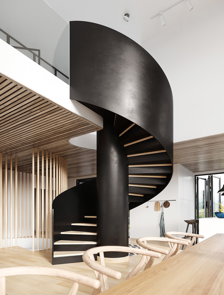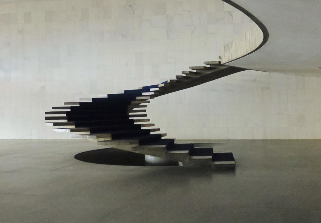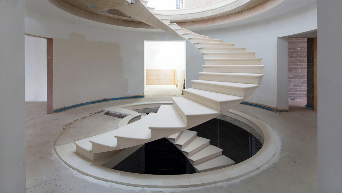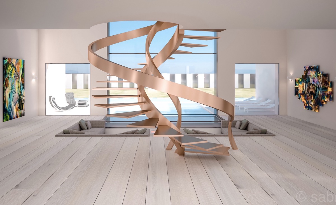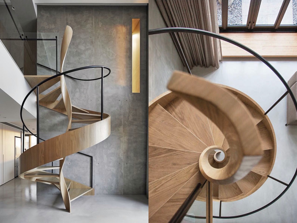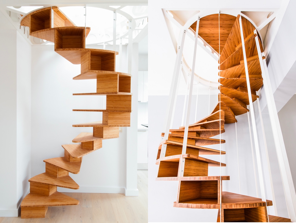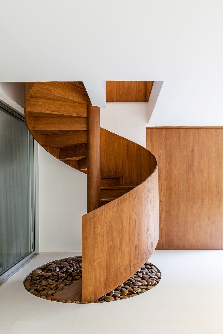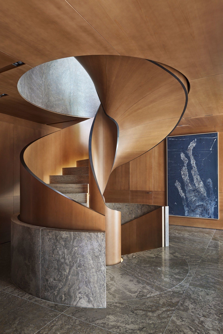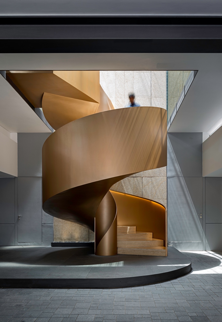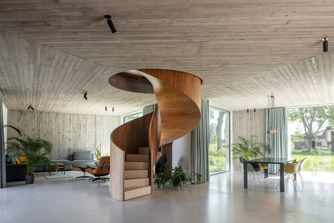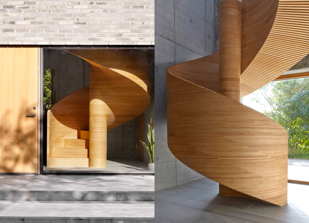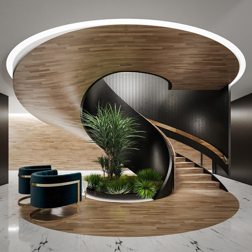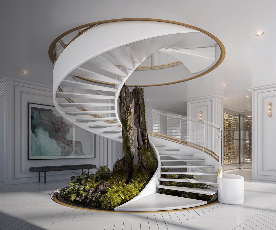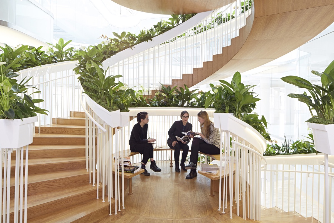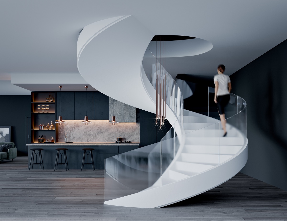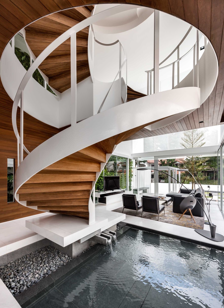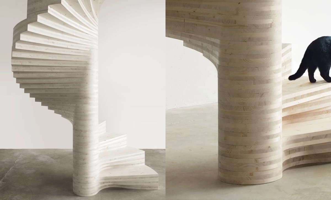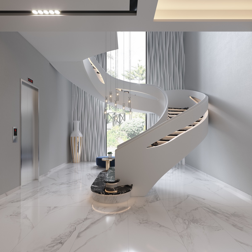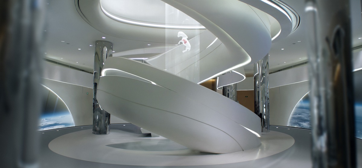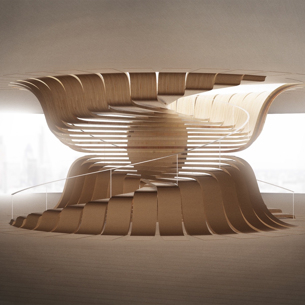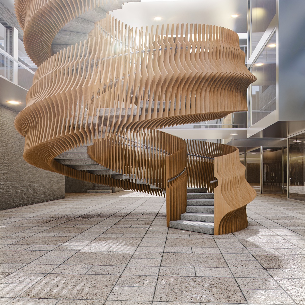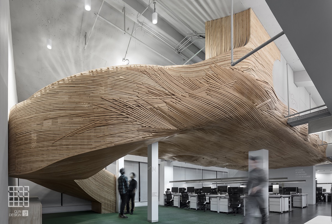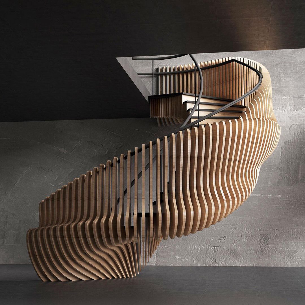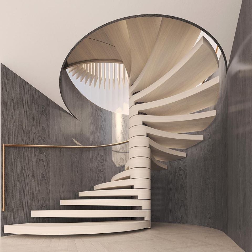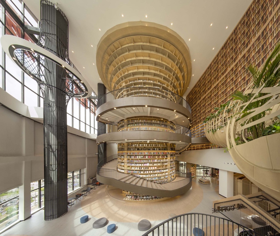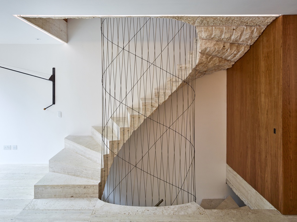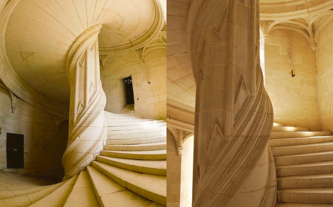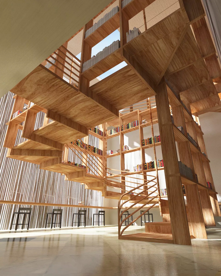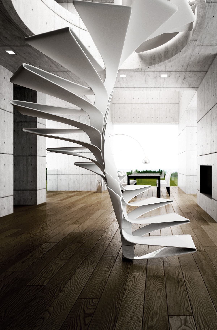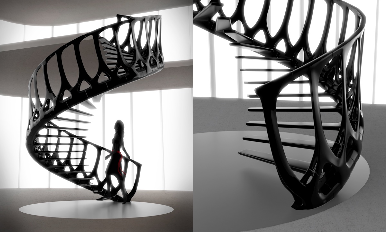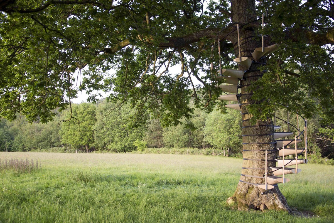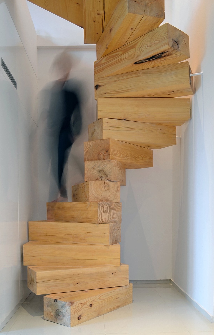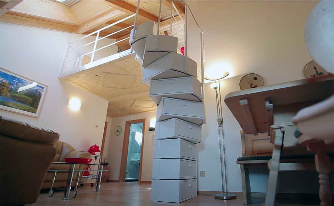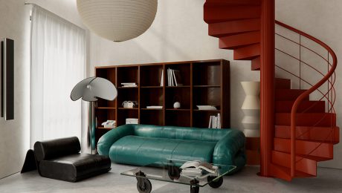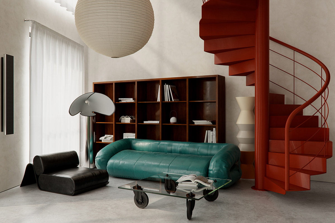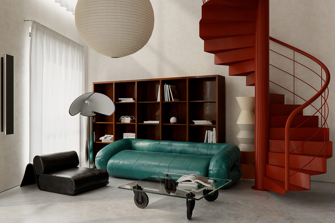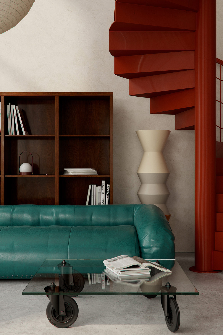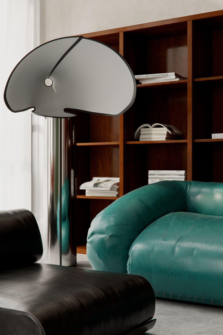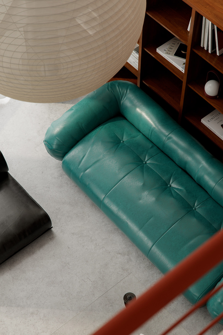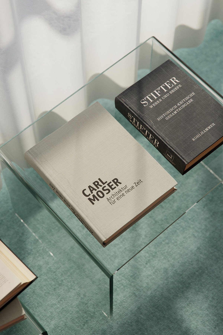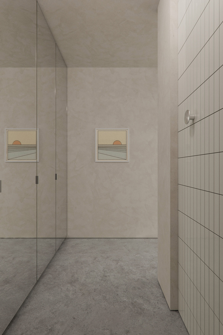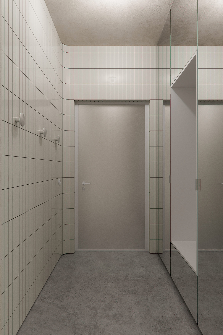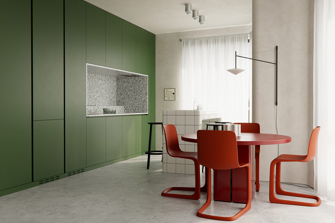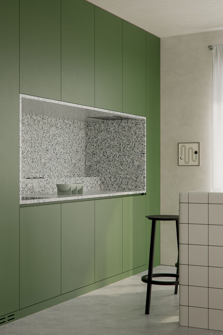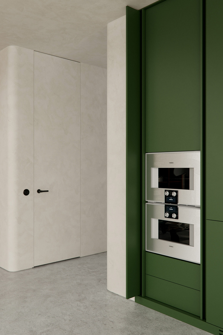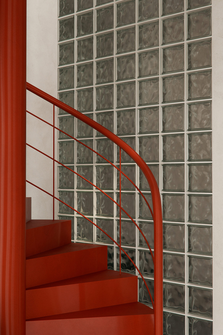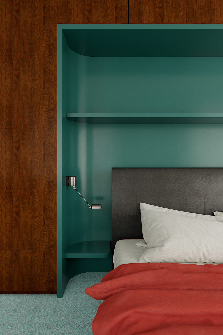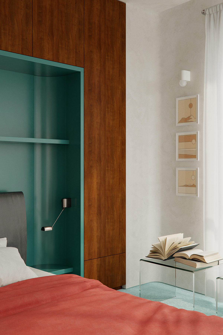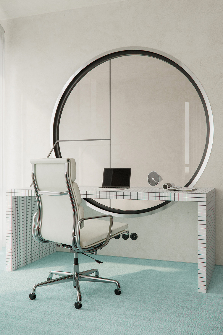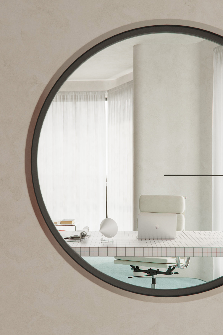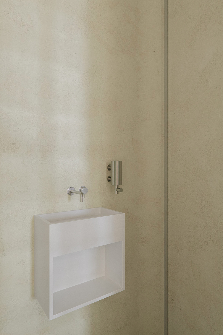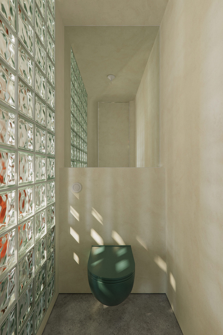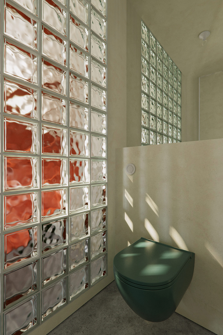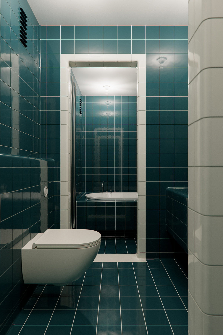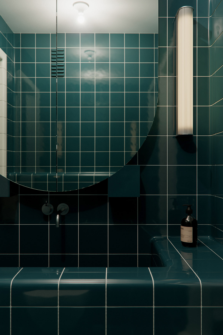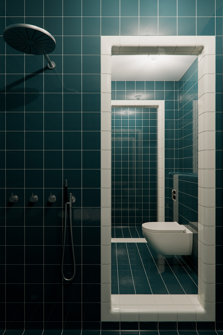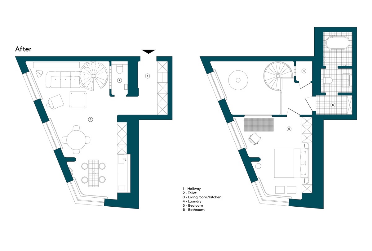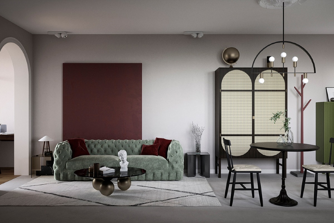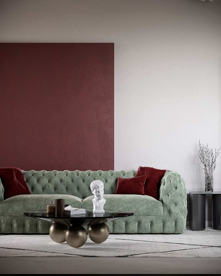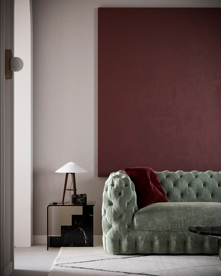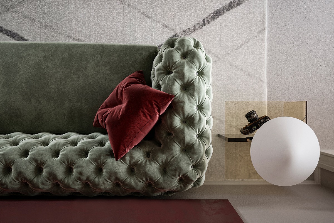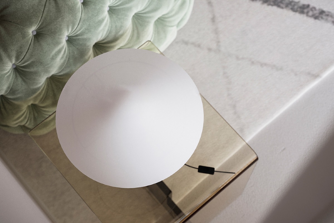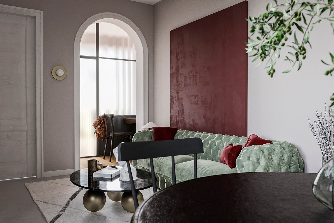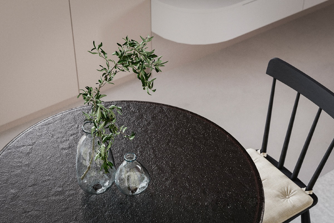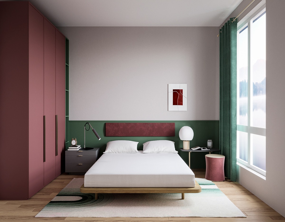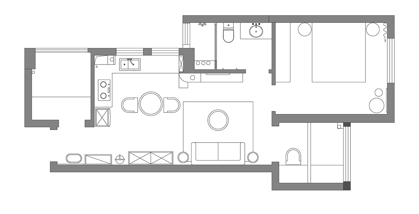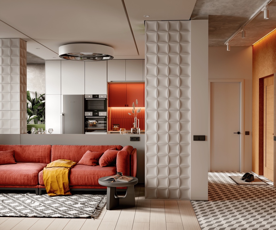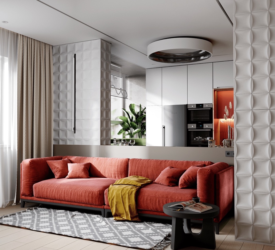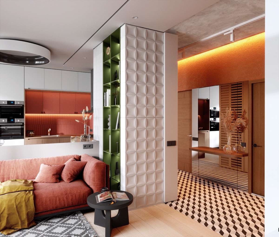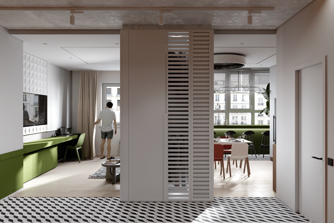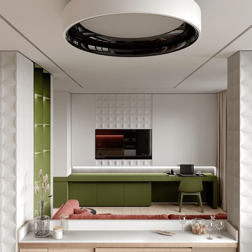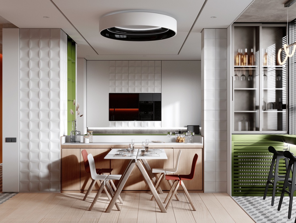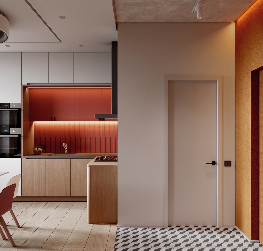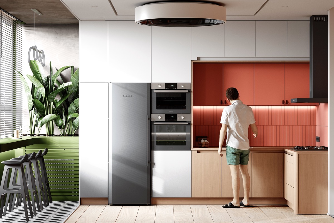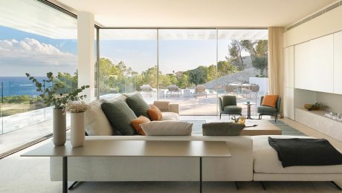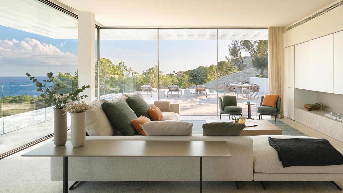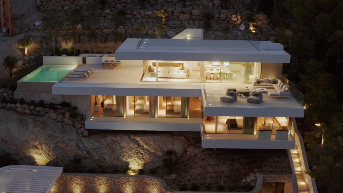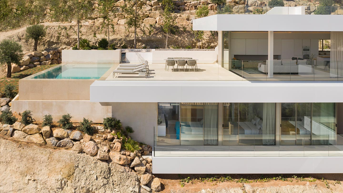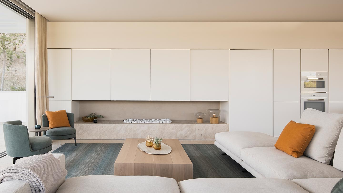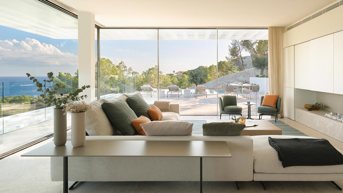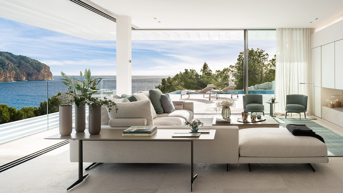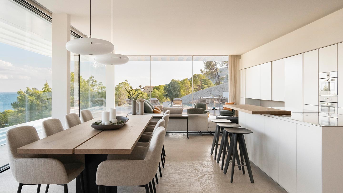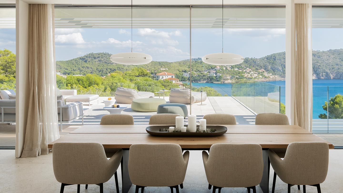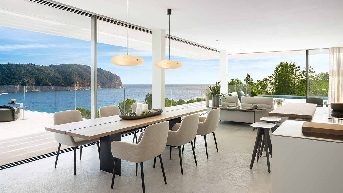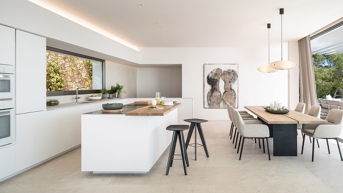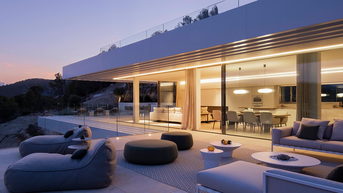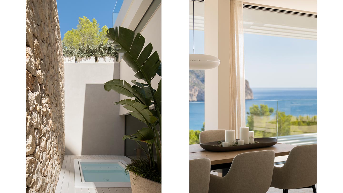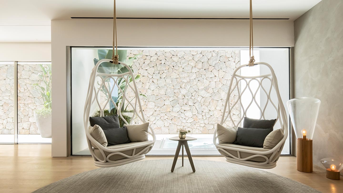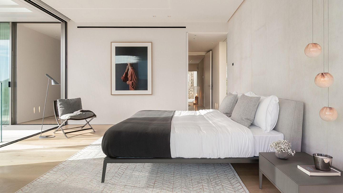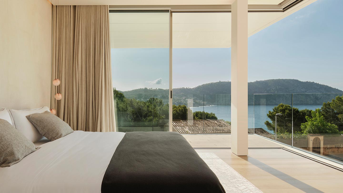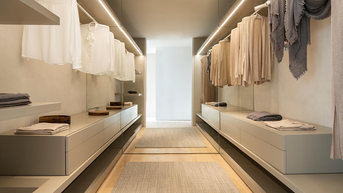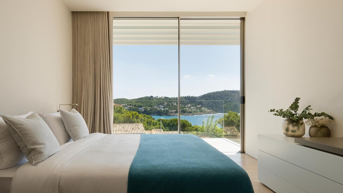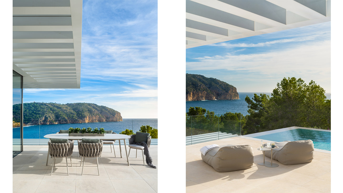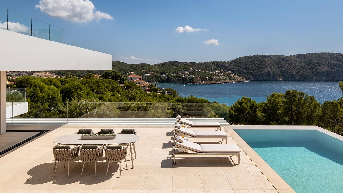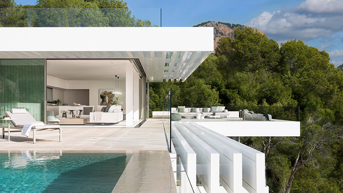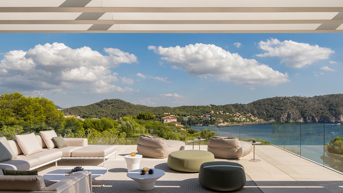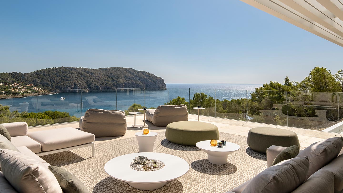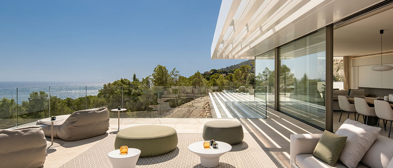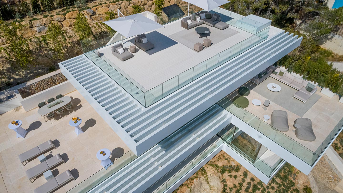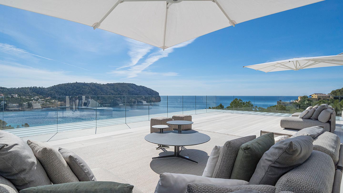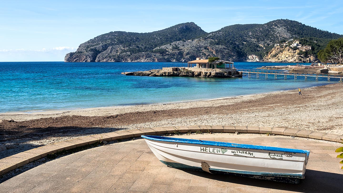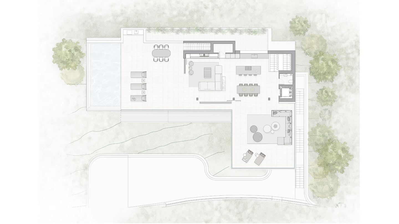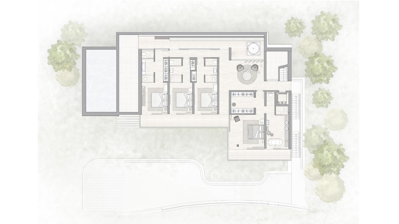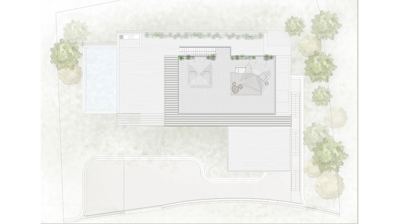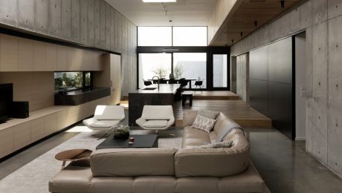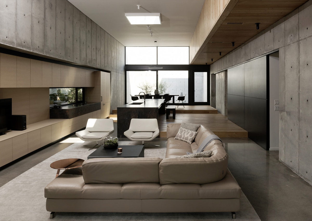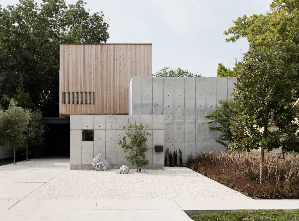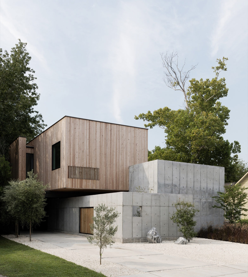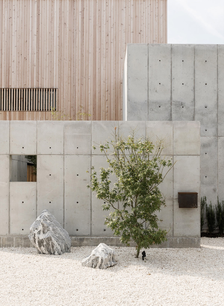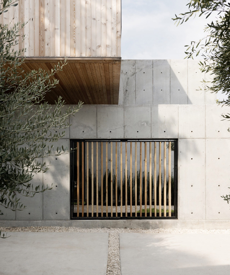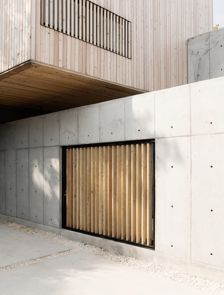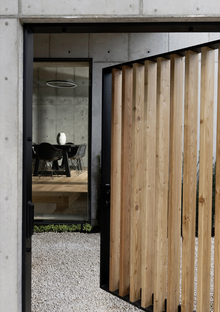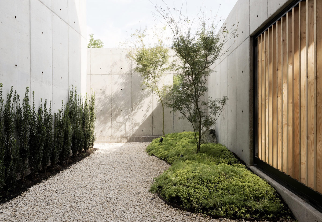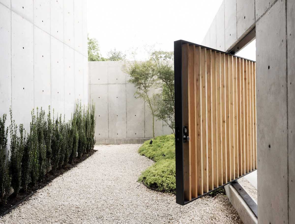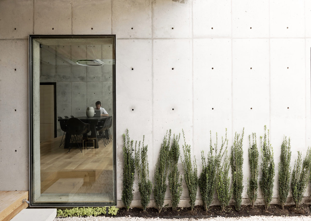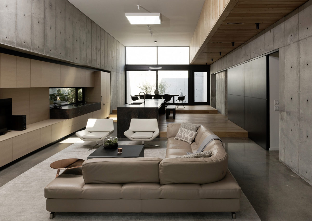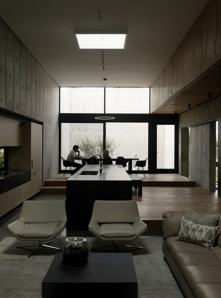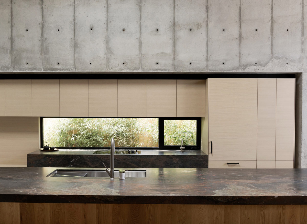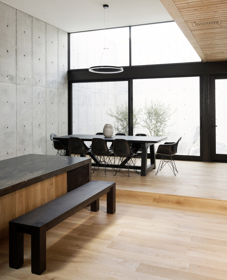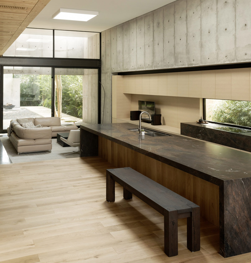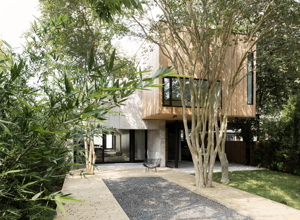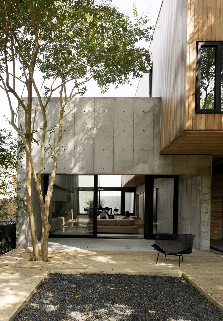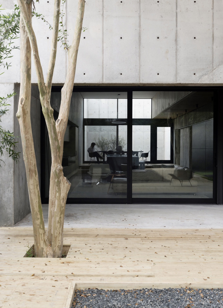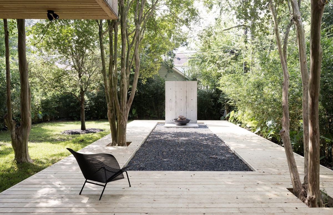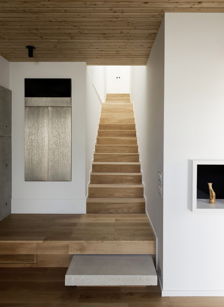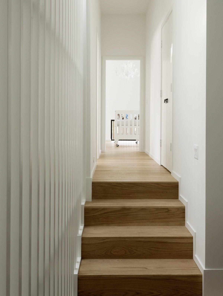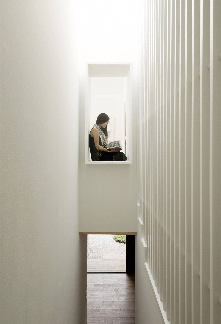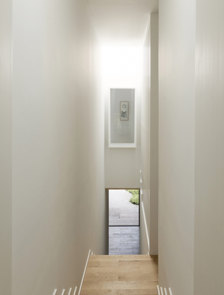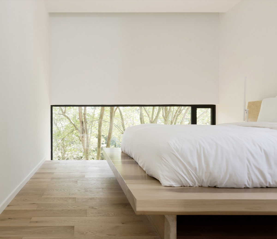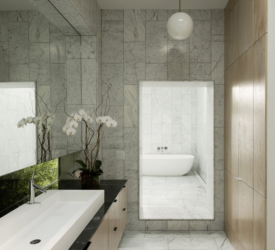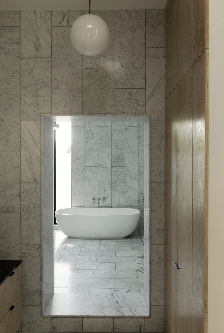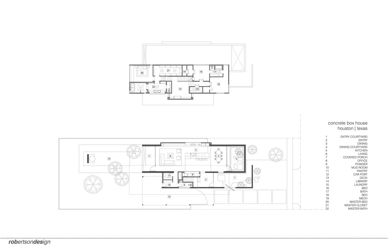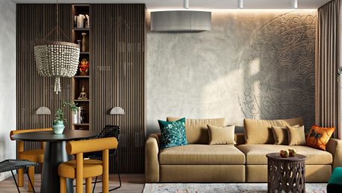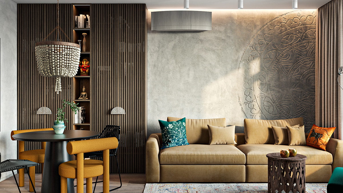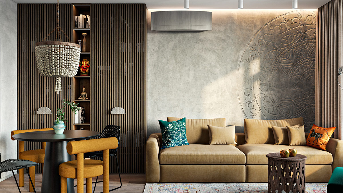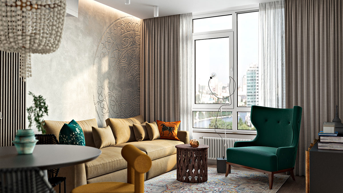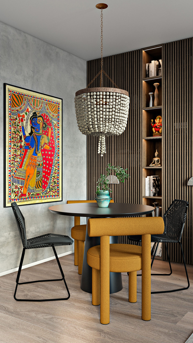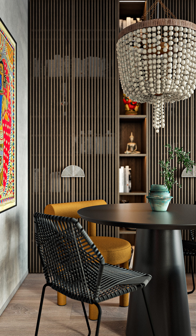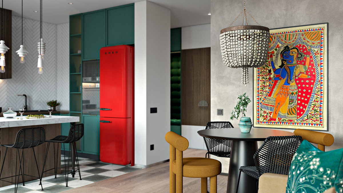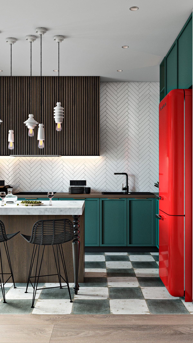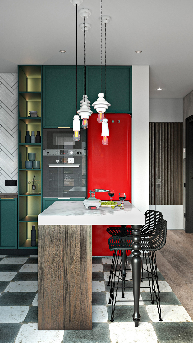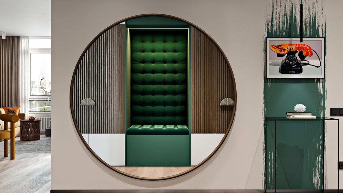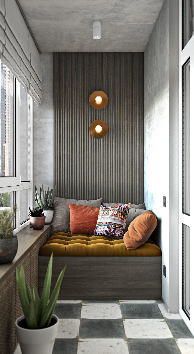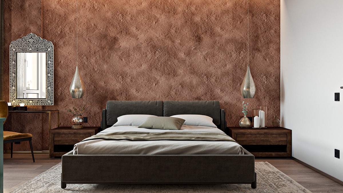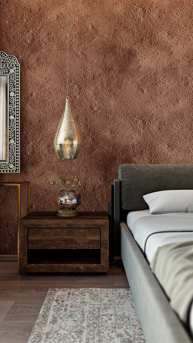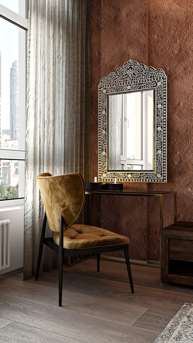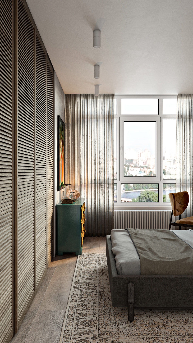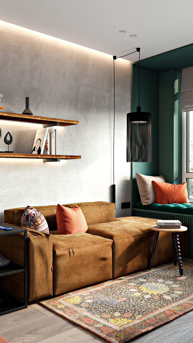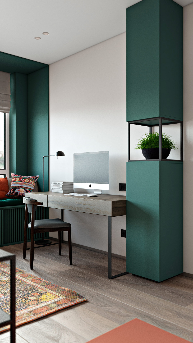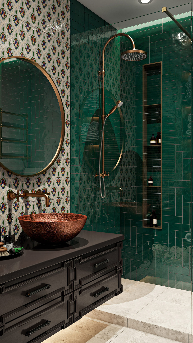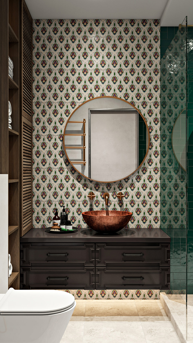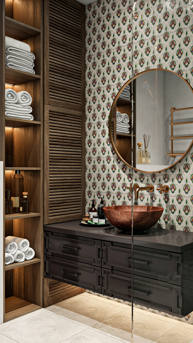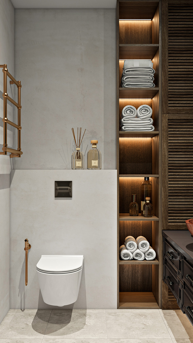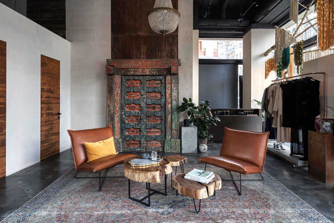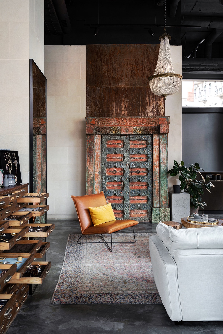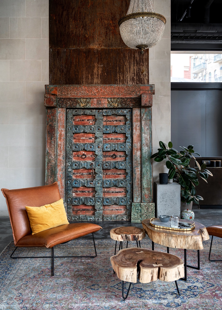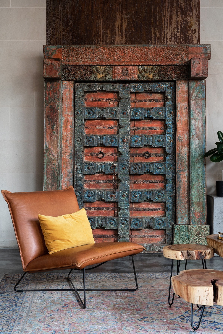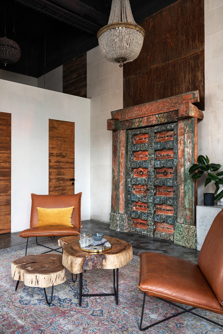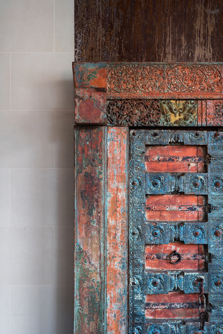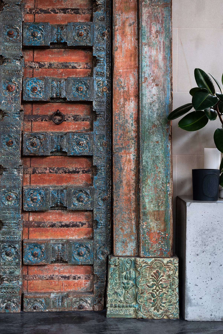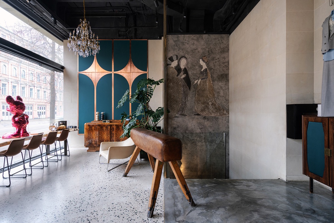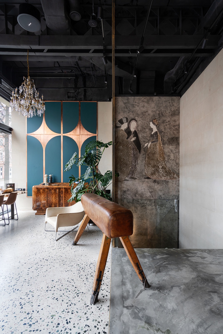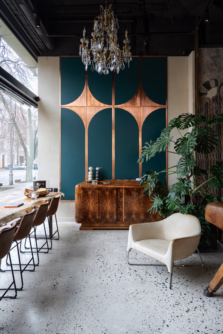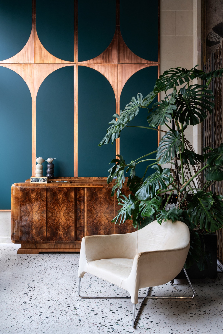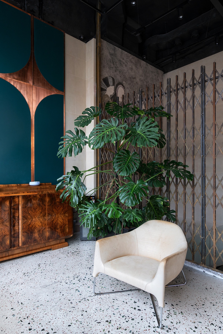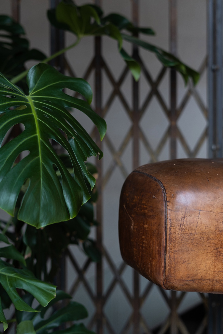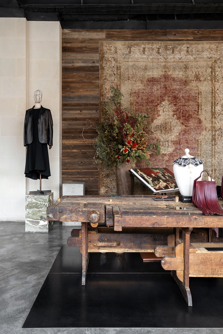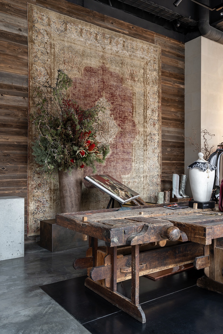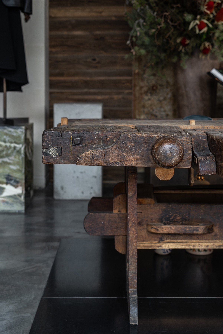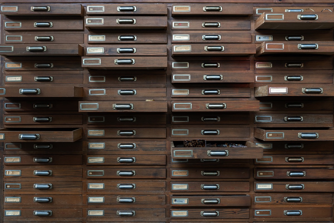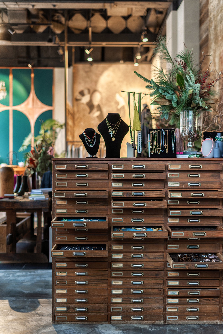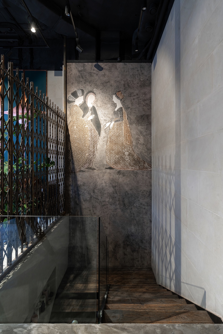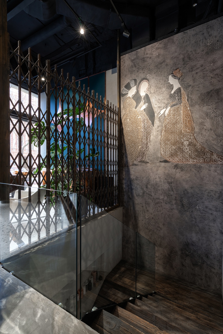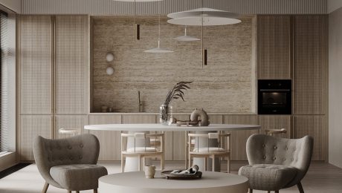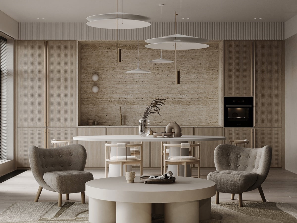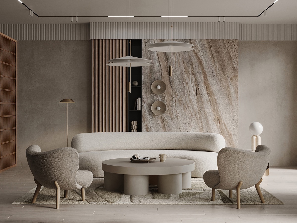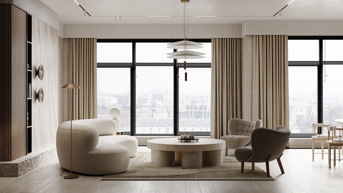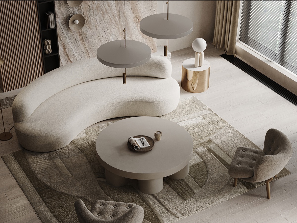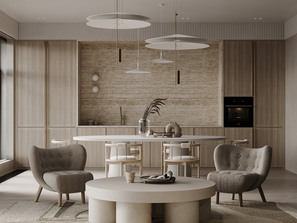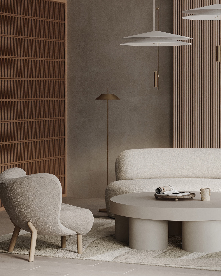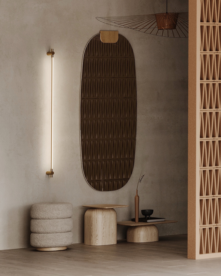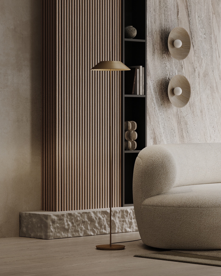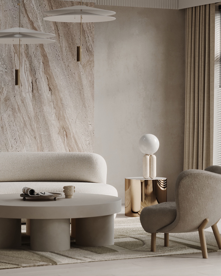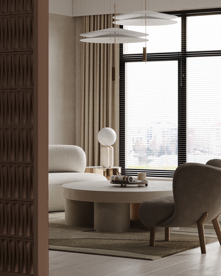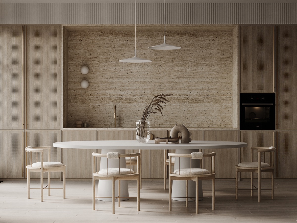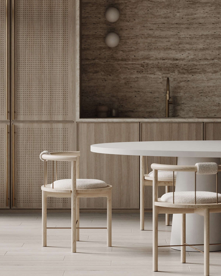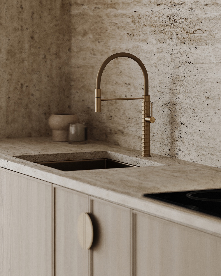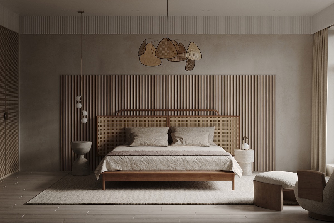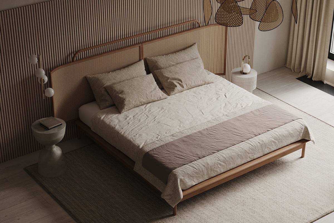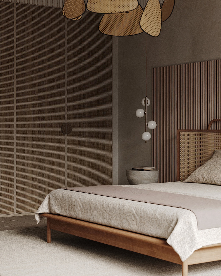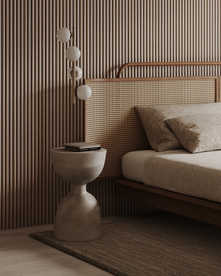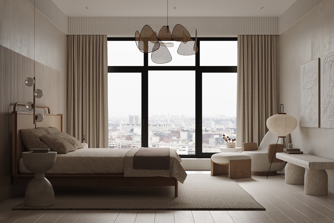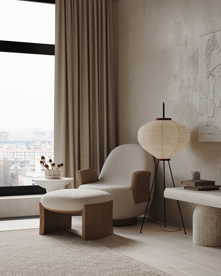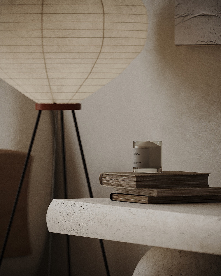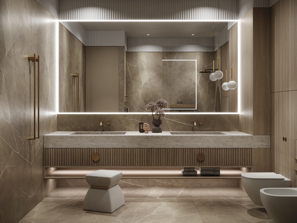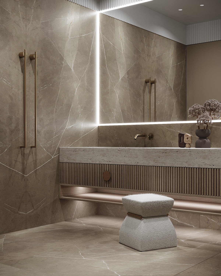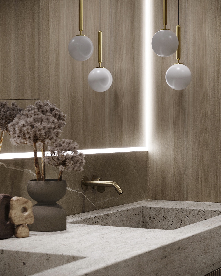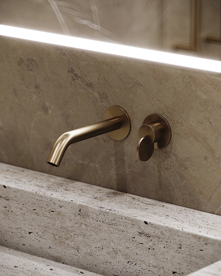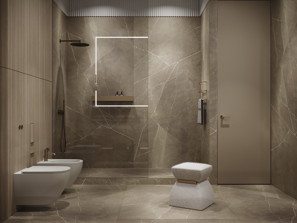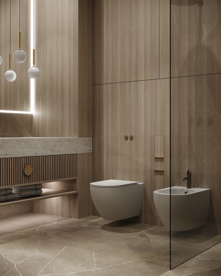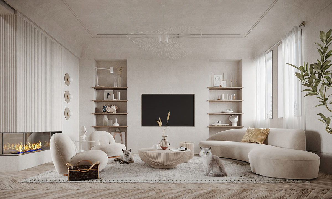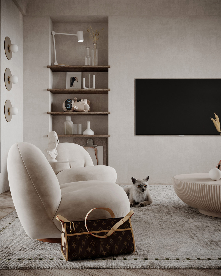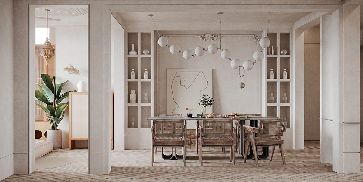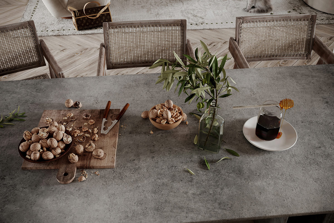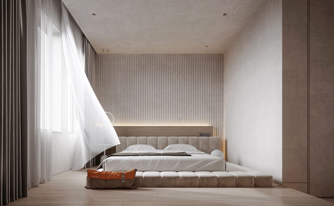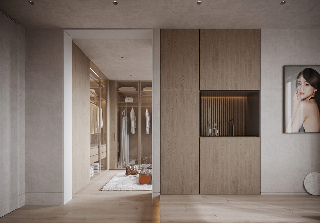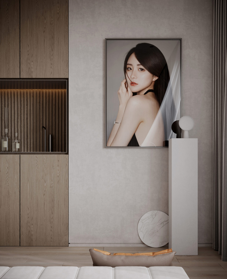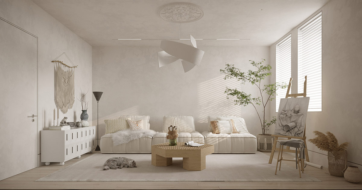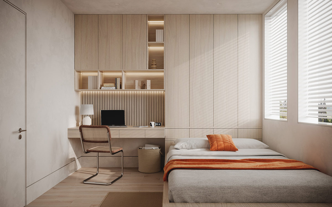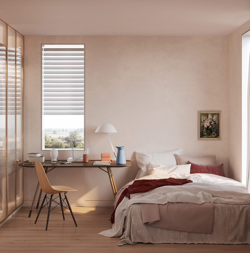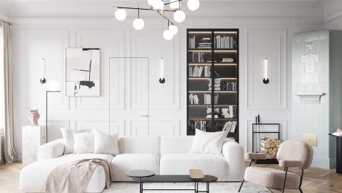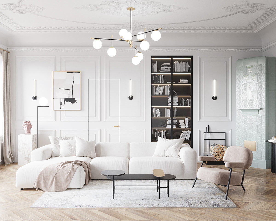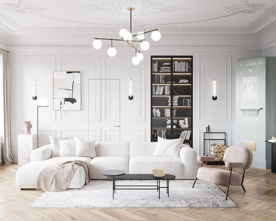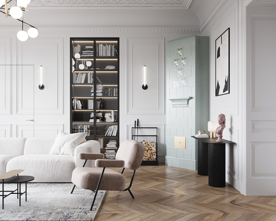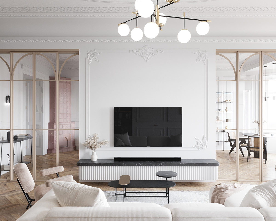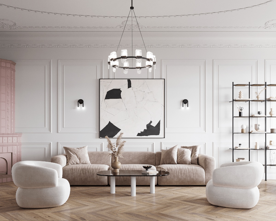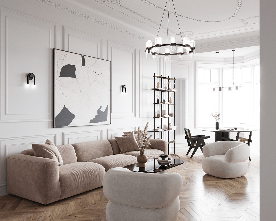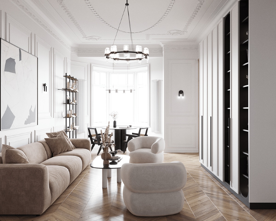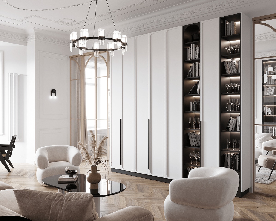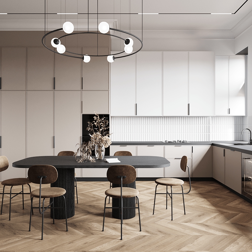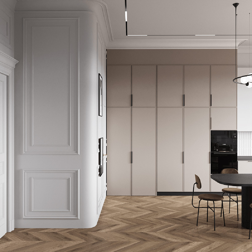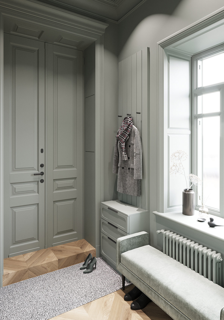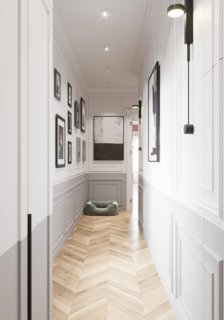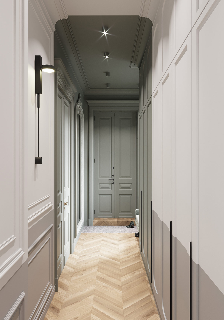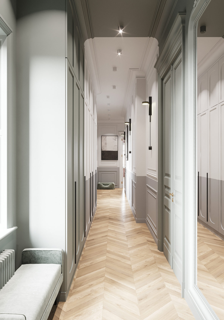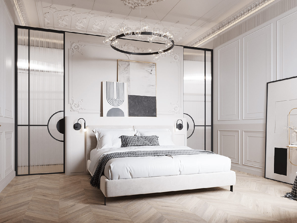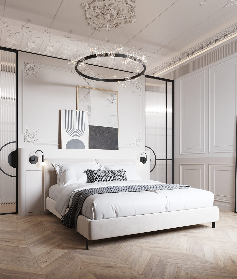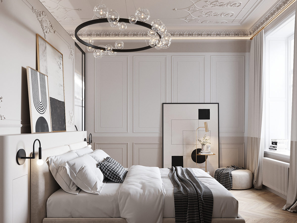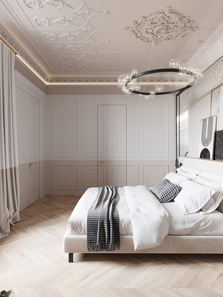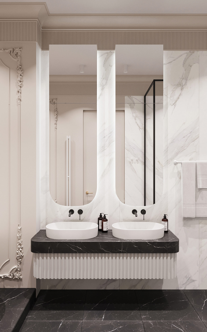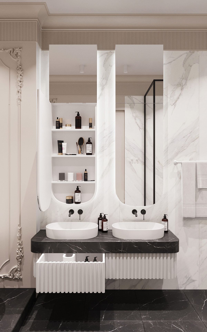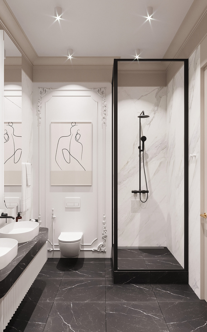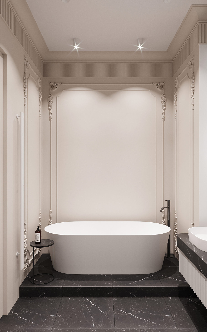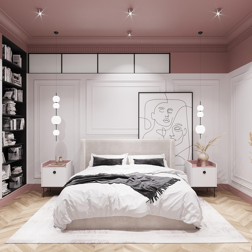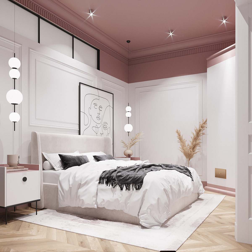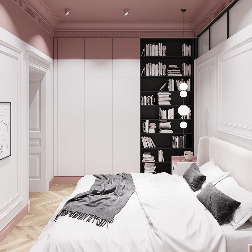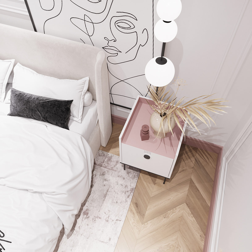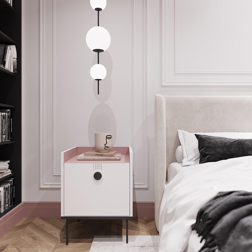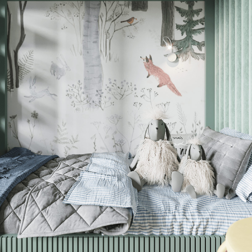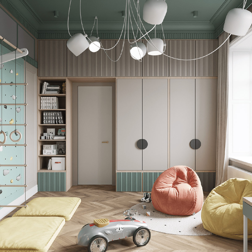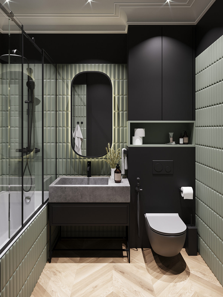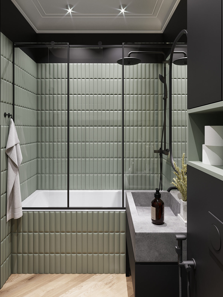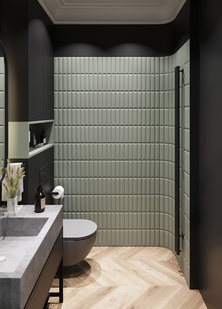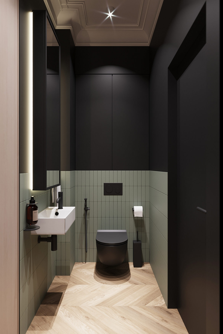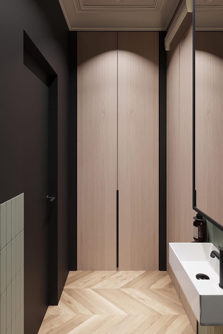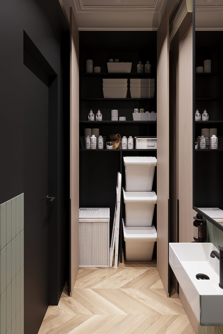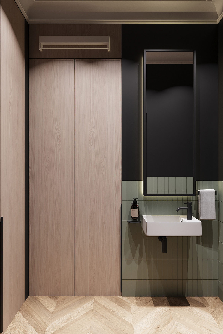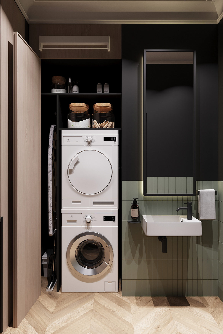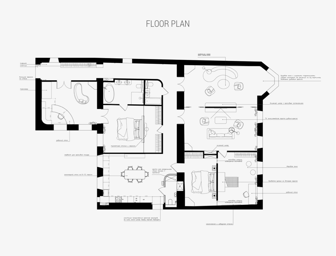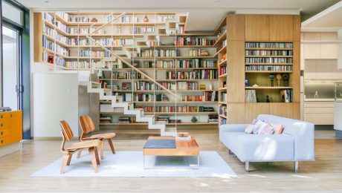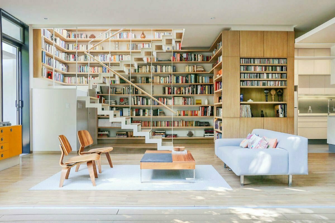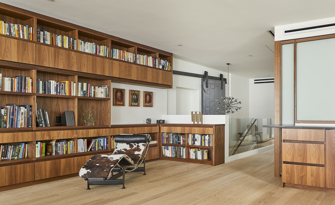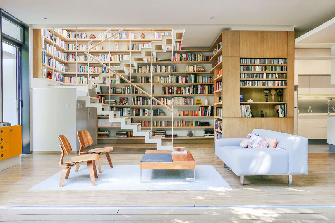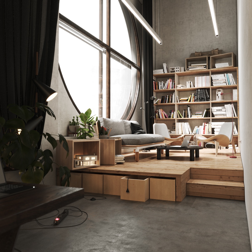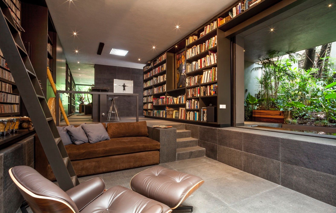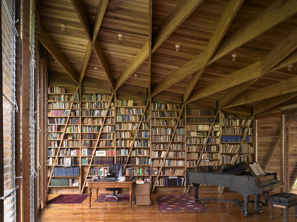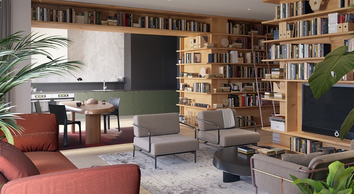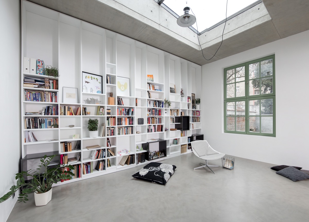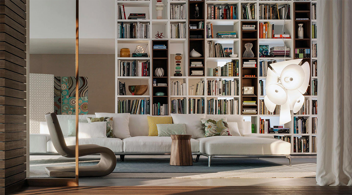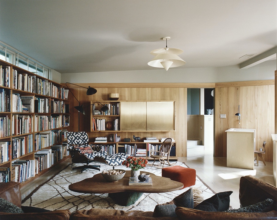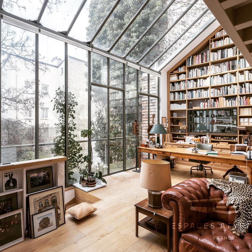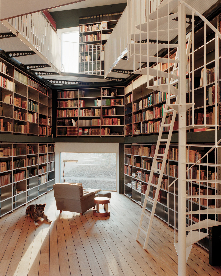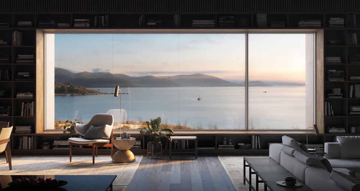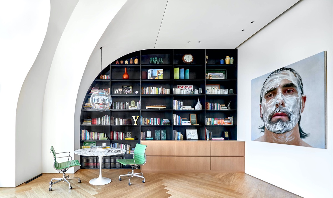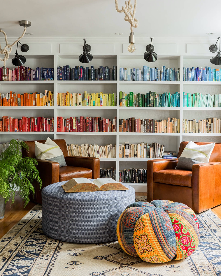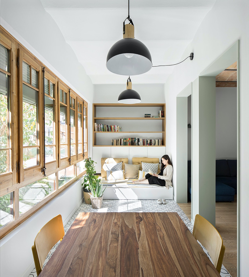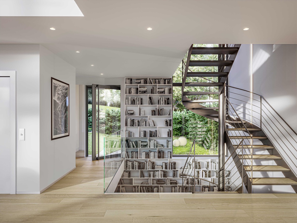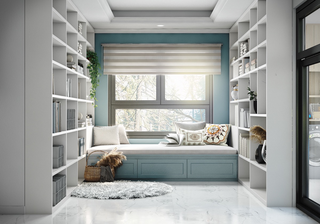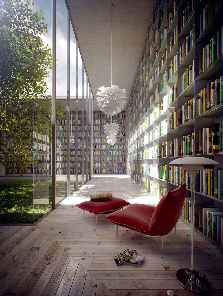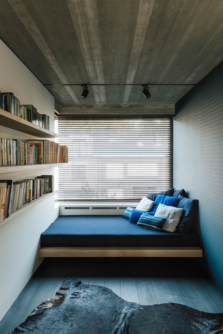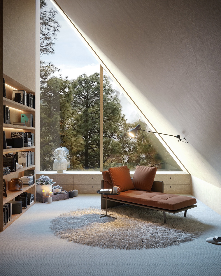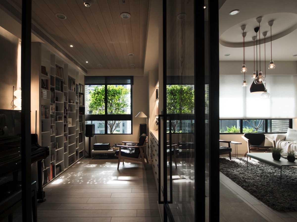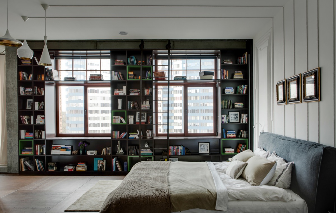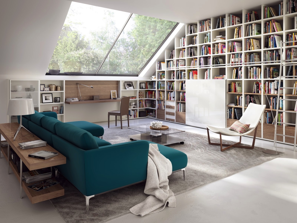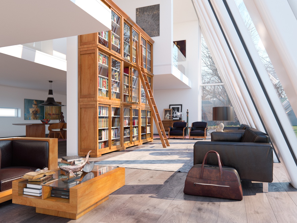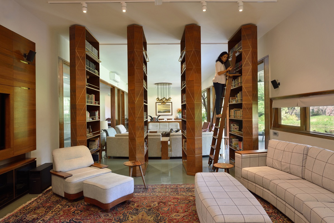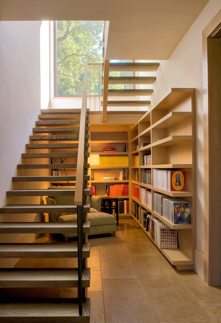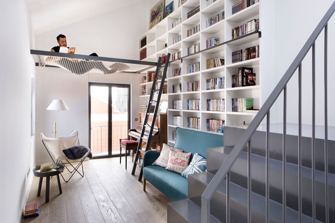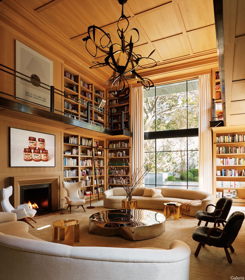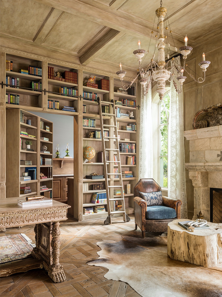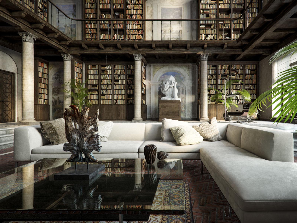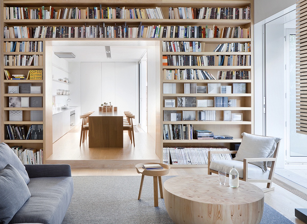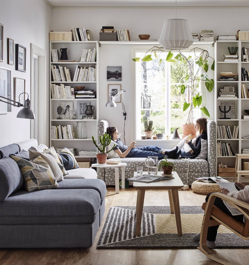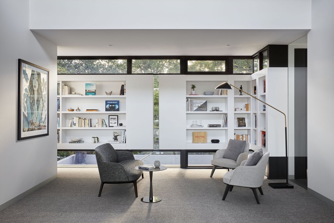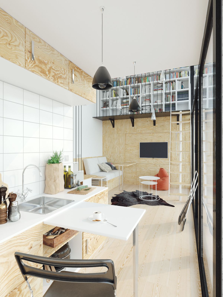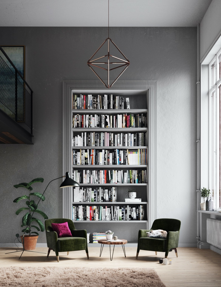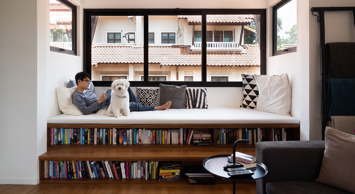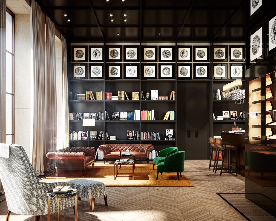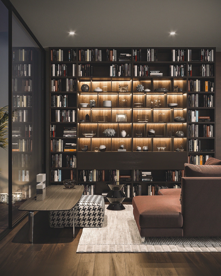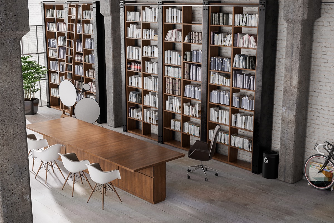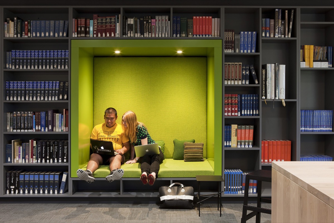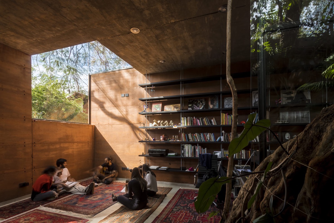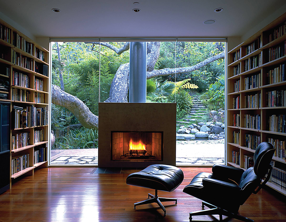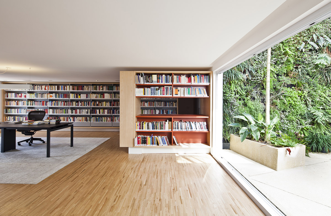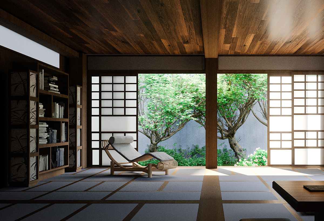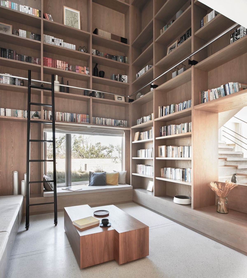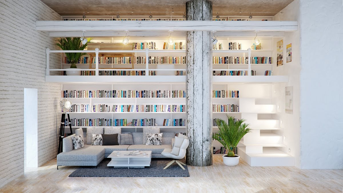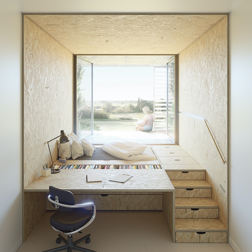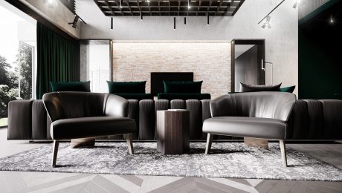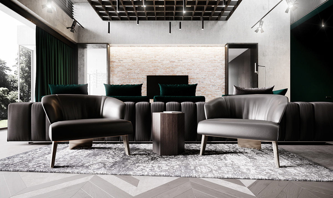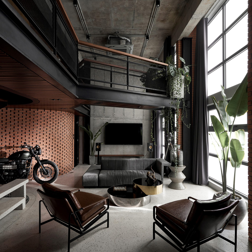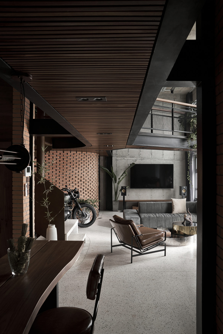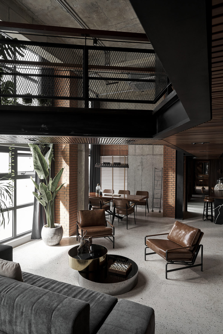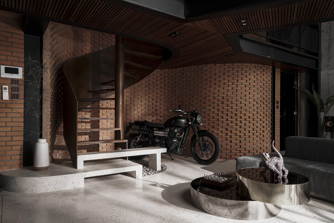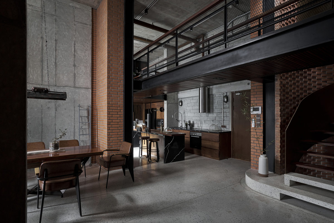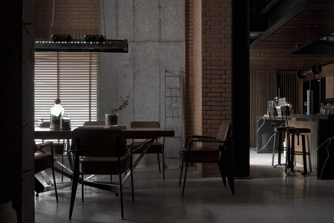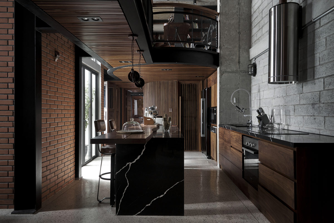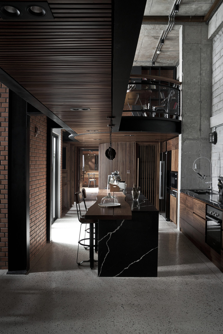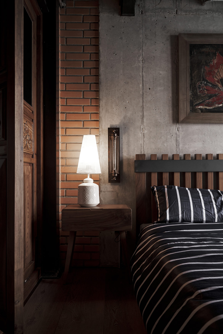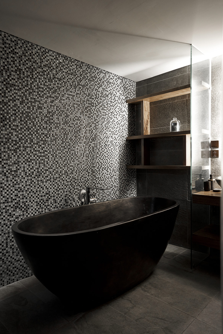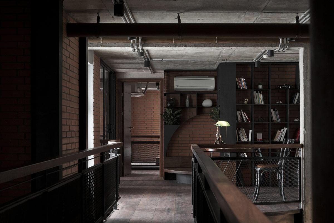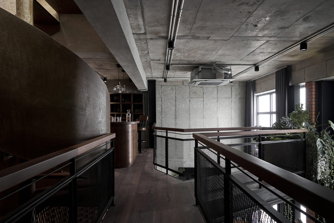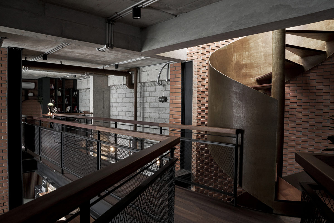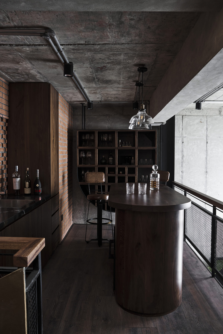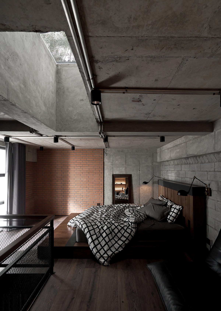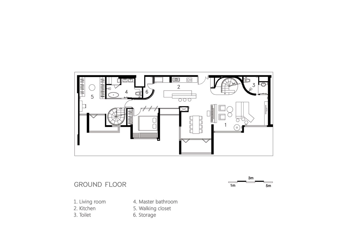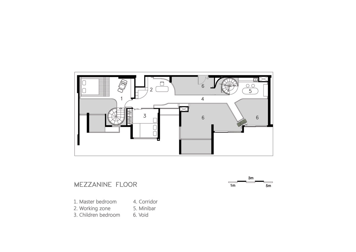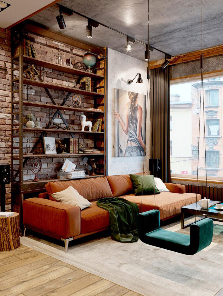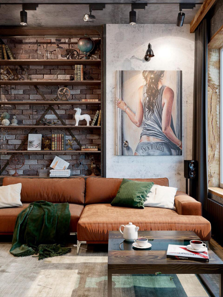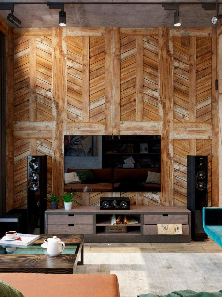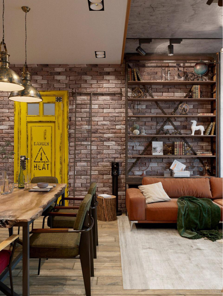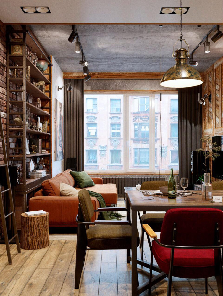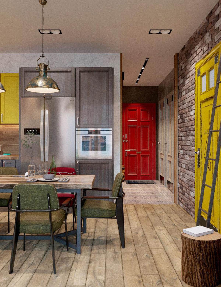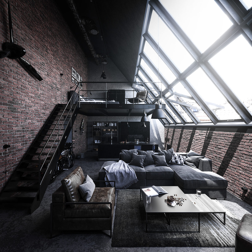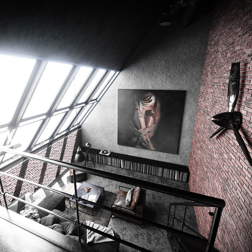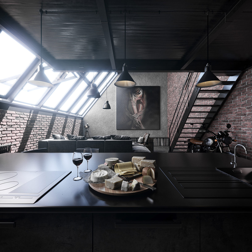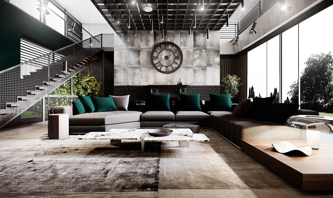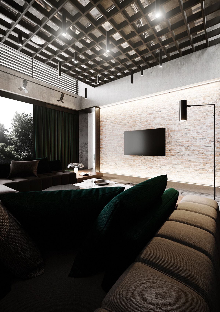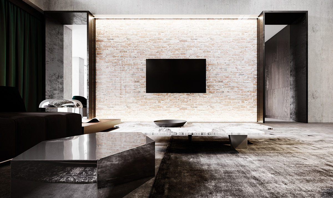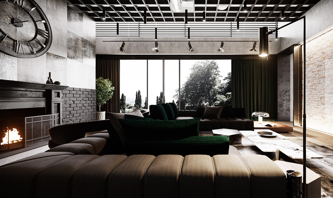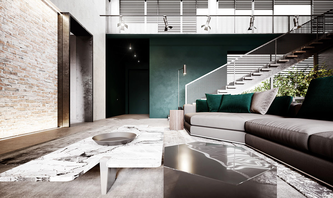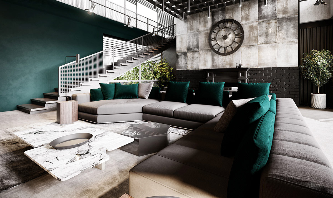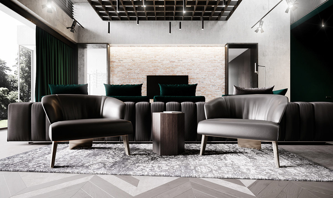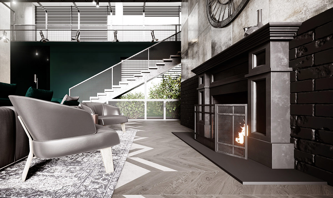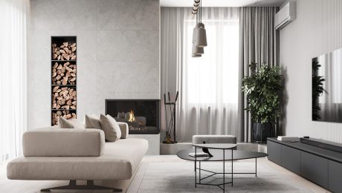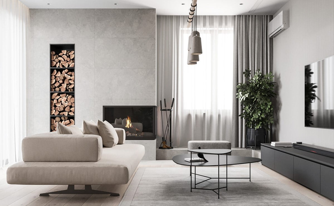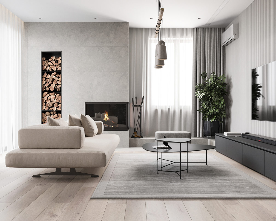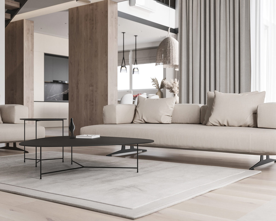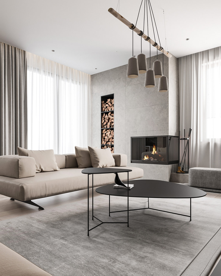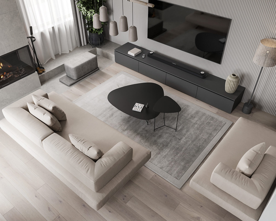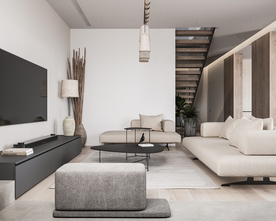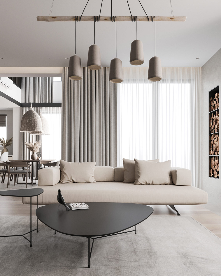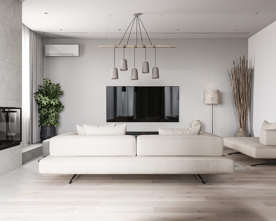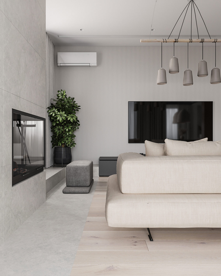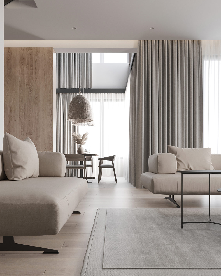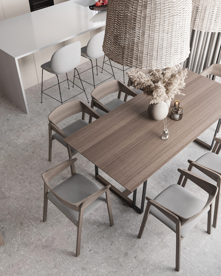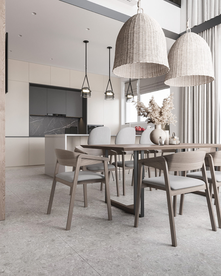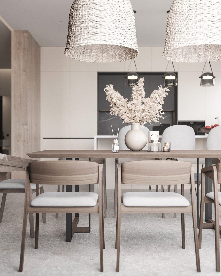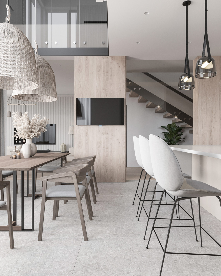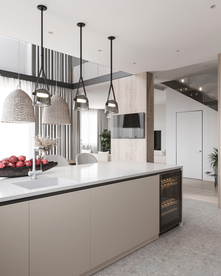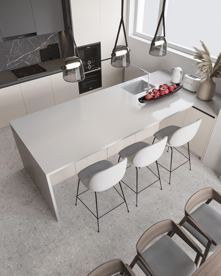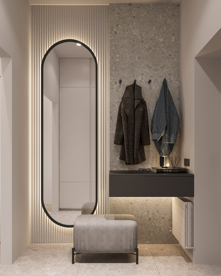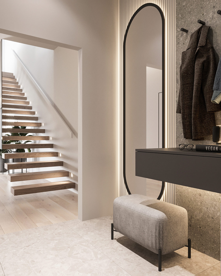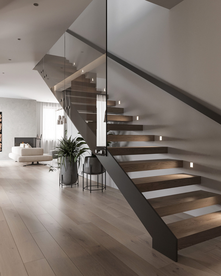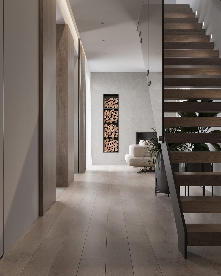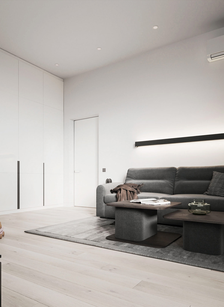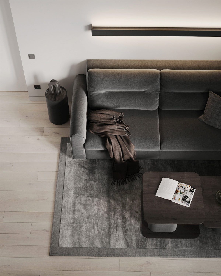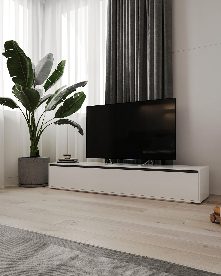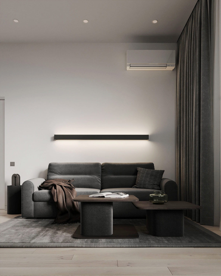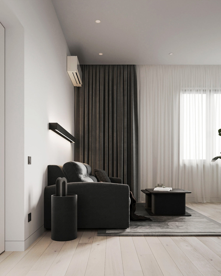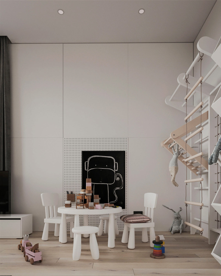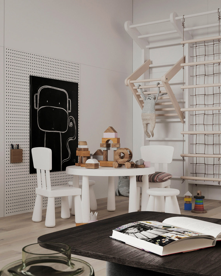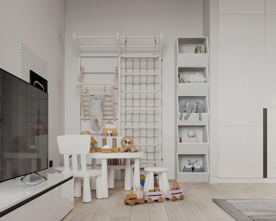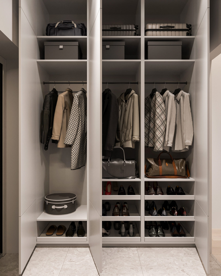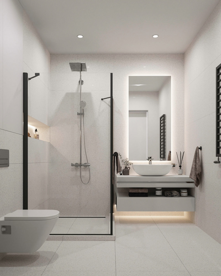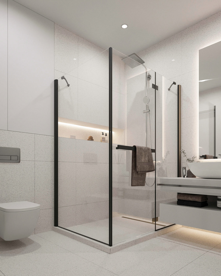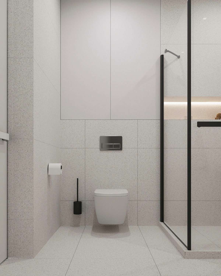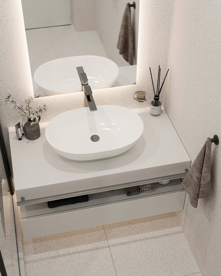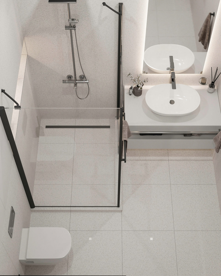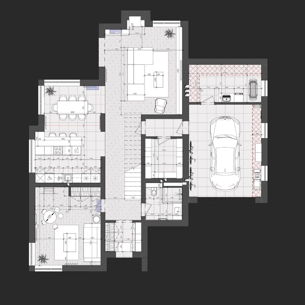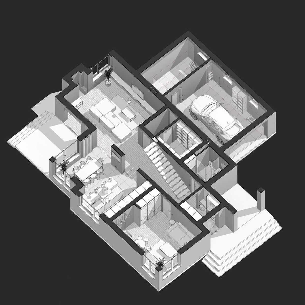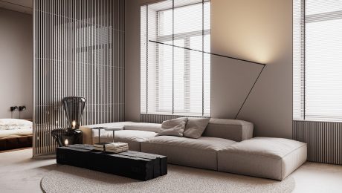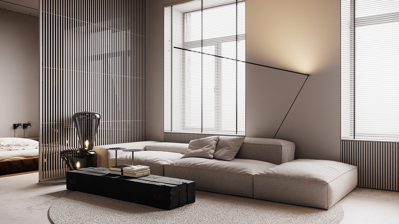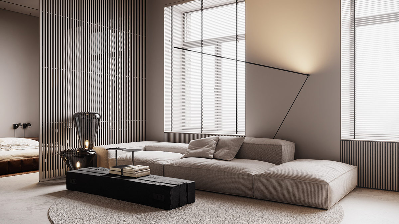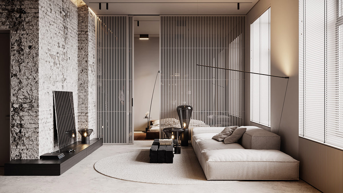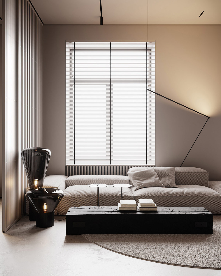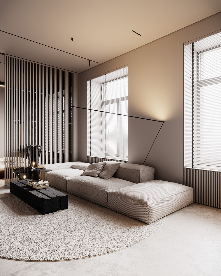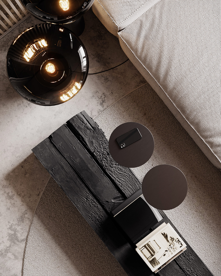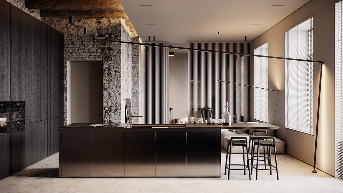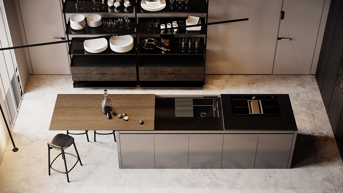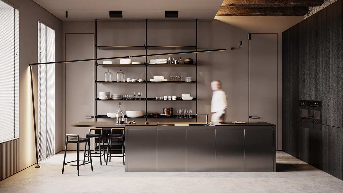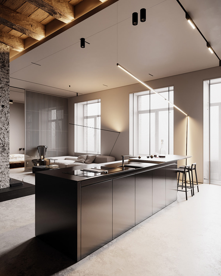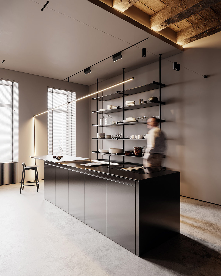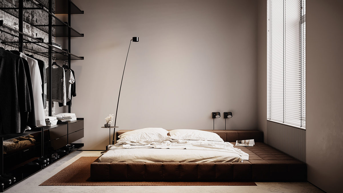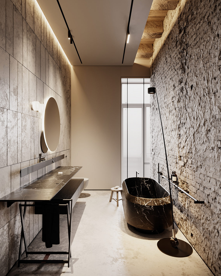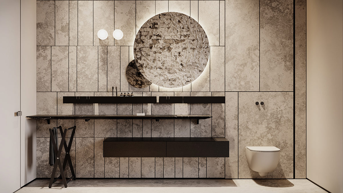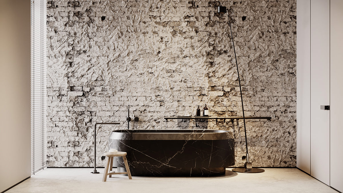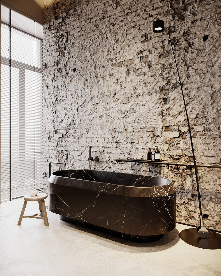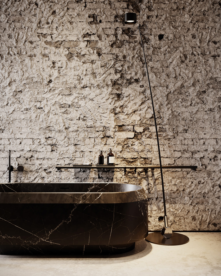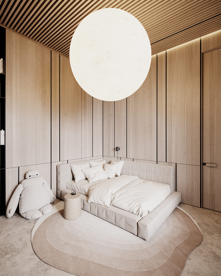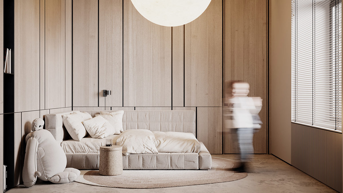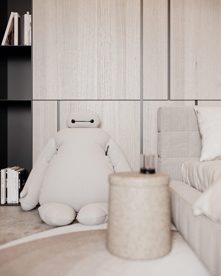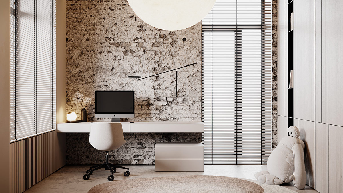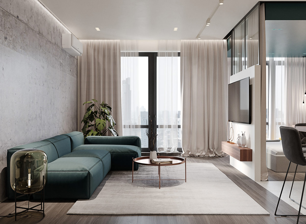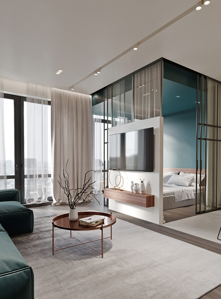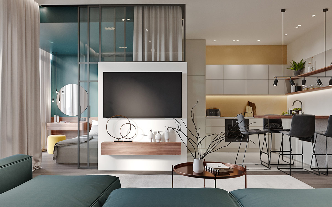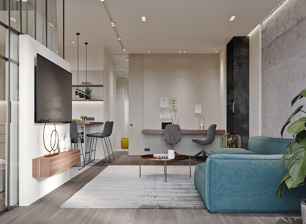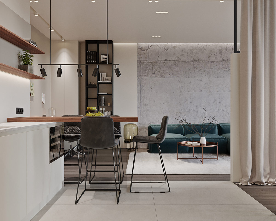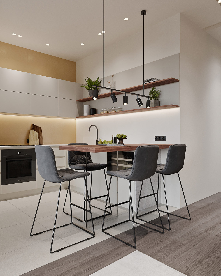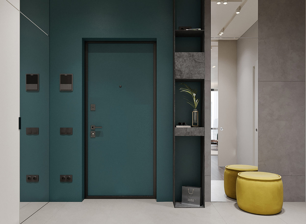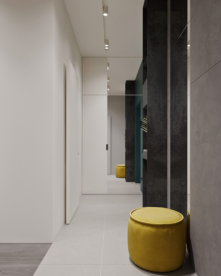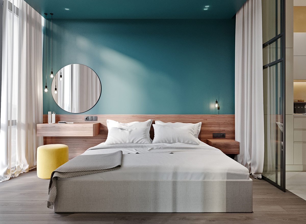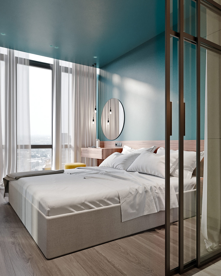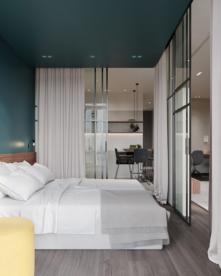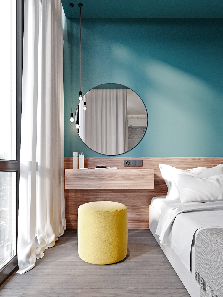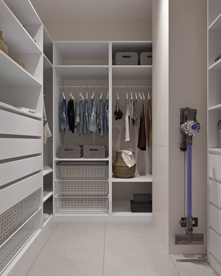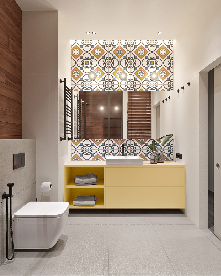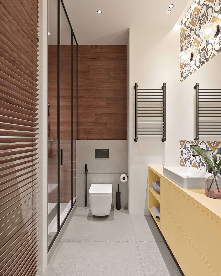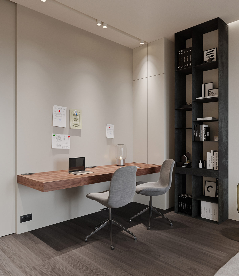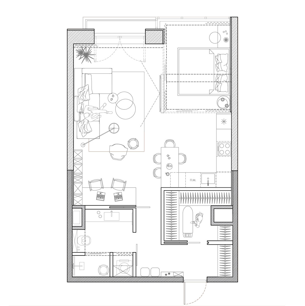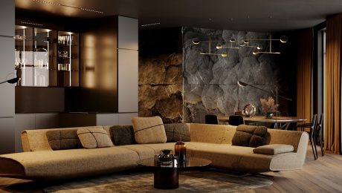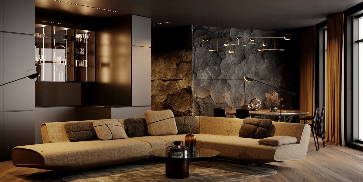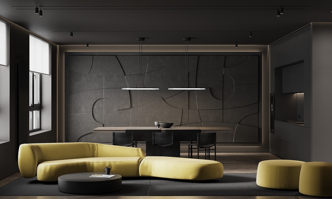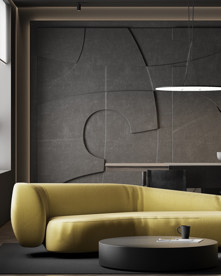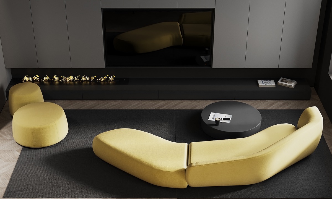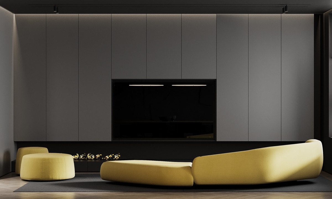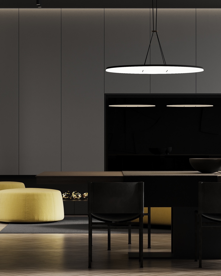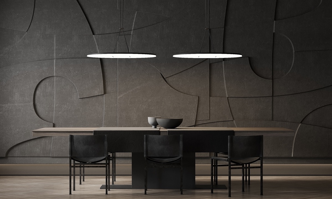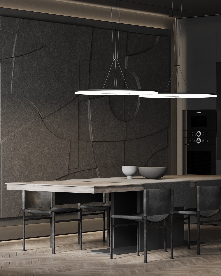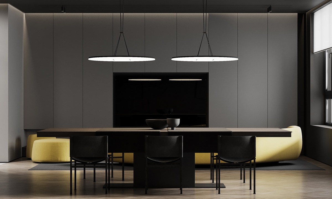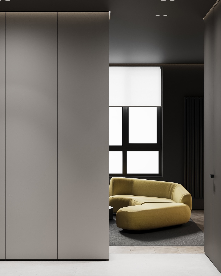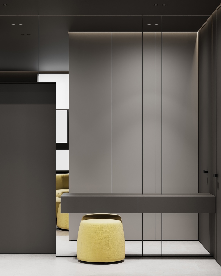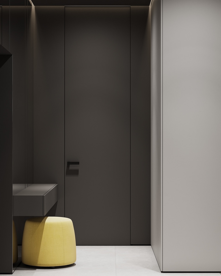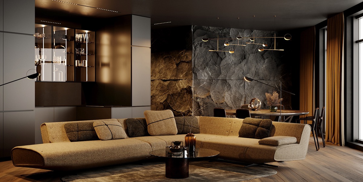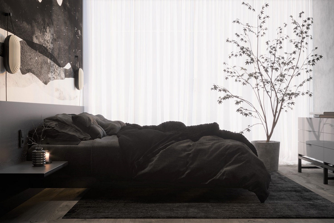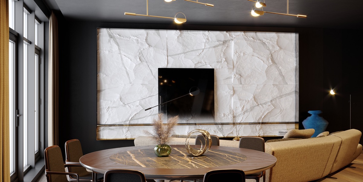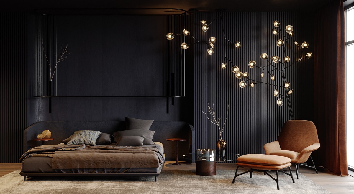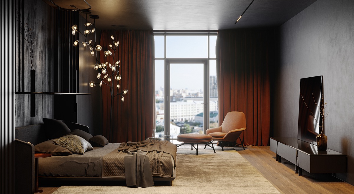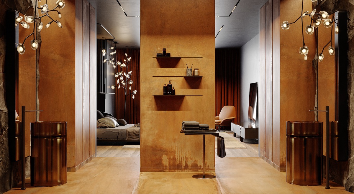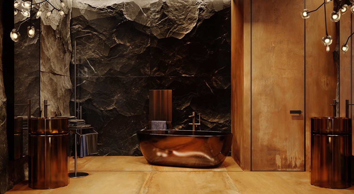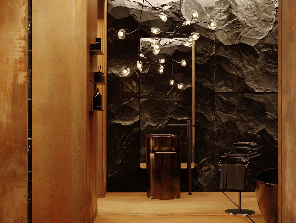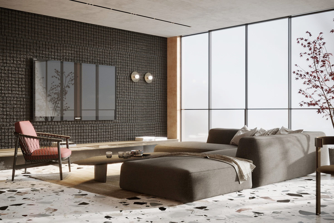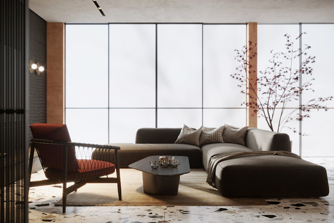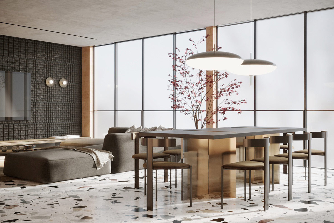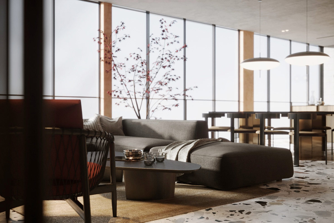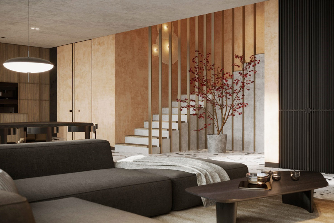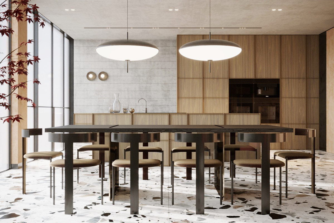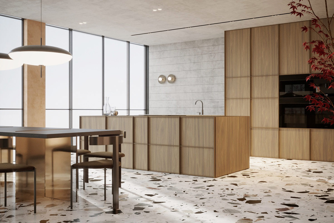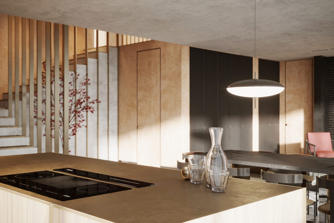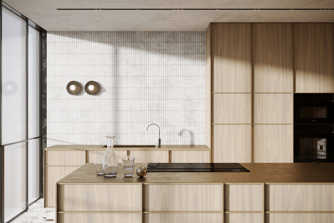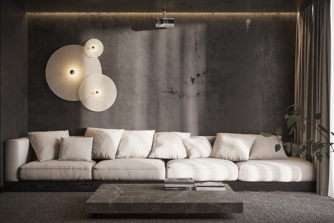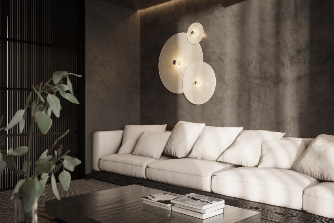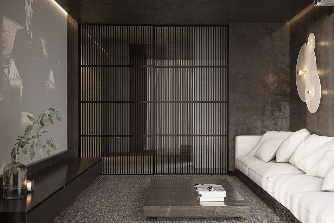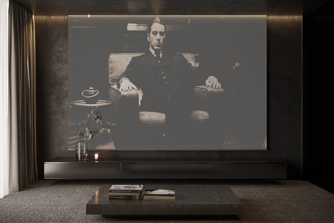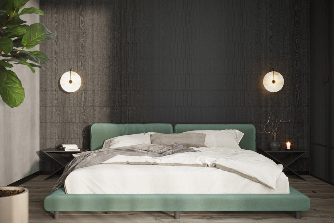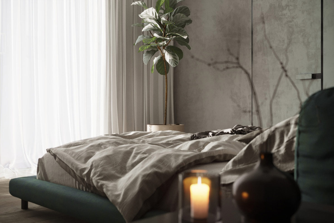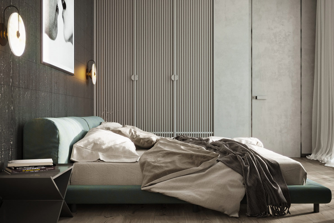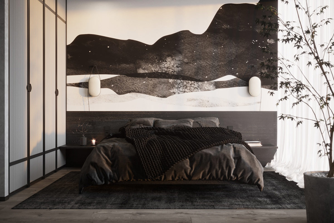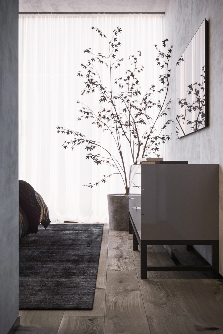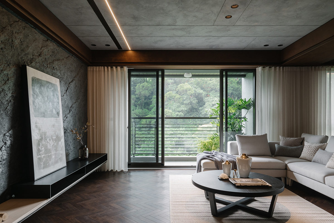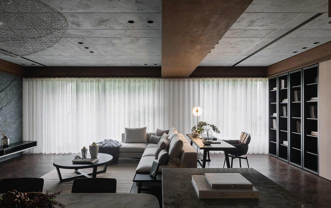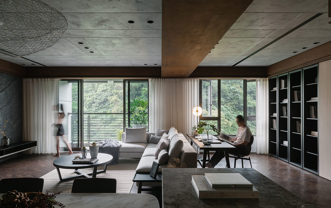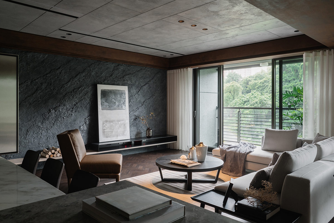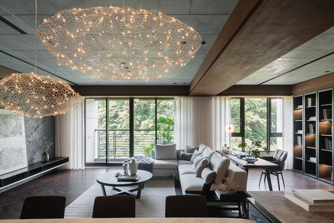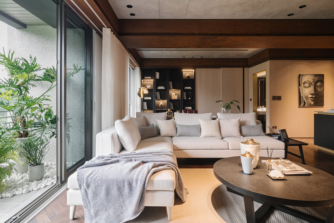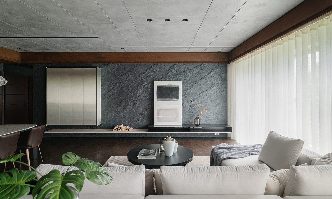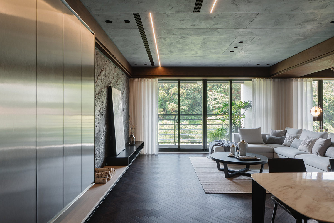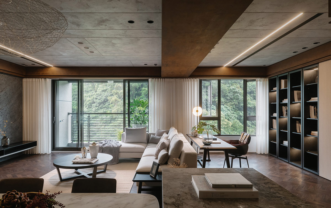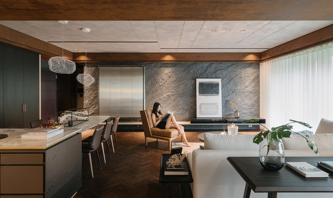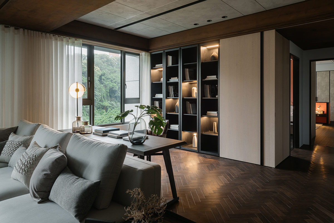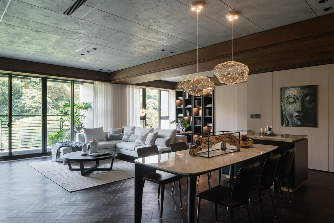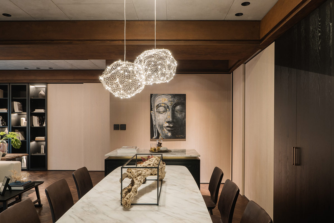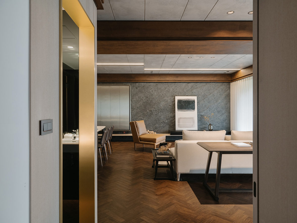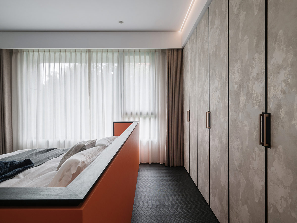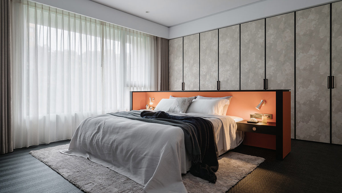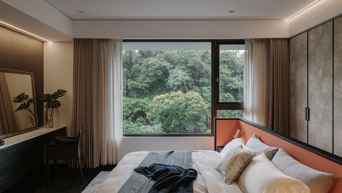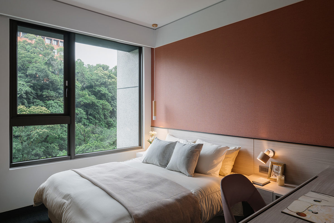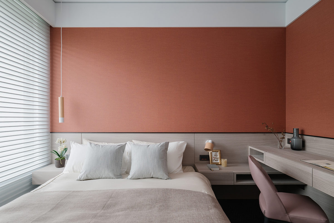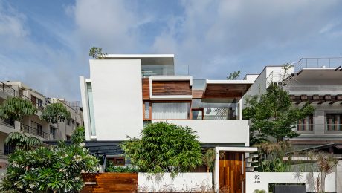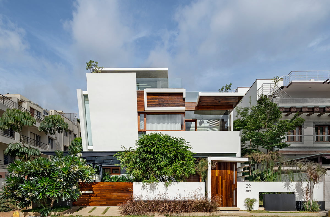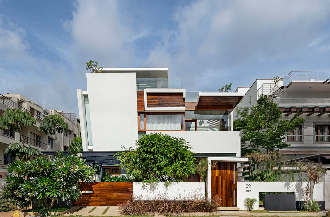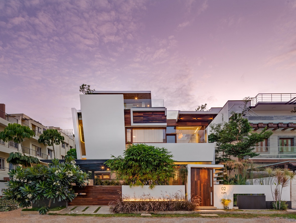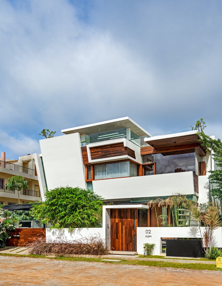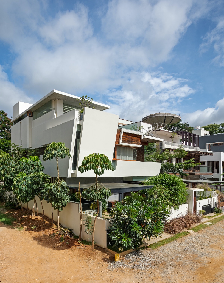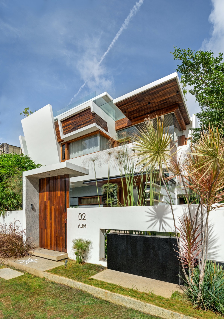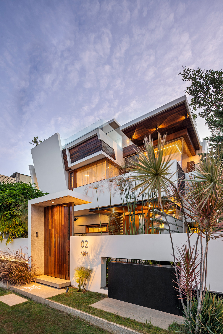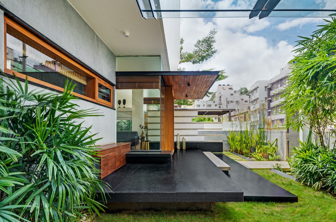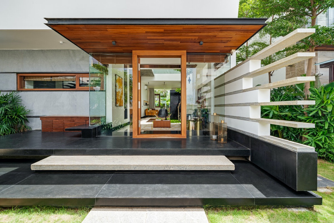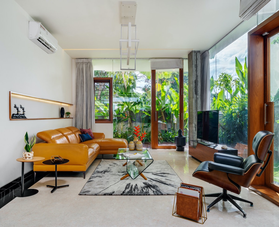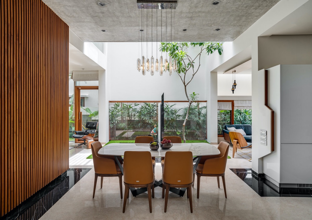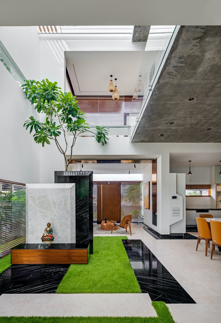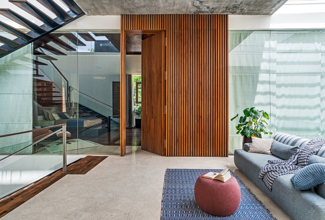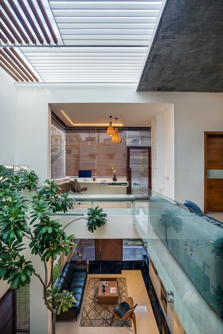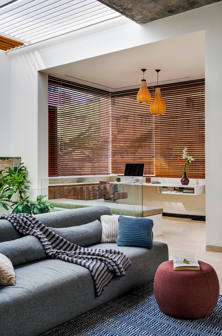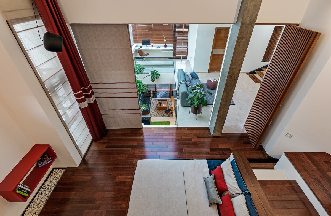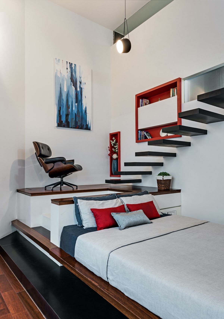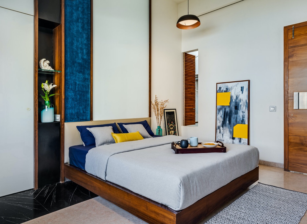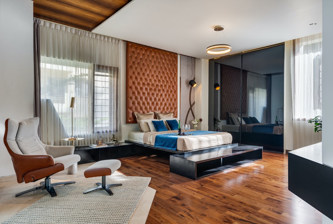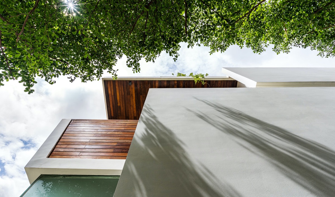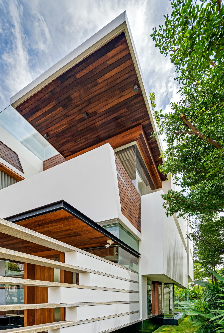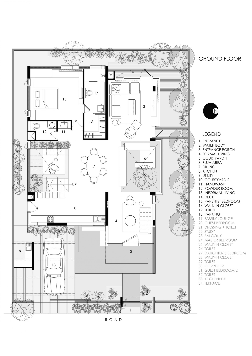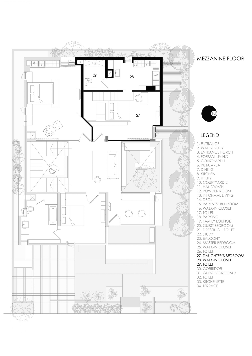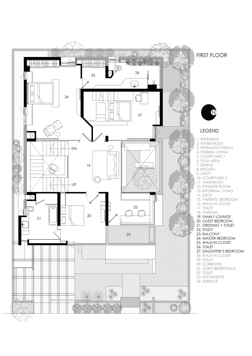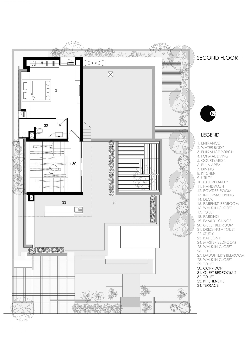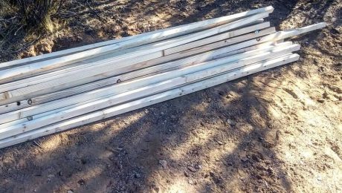“Hinashizaka Slope on the left, and Fujimizaka Slope on the right. Apparently you could see Mt Fuji from here on the early 1900s. Likely blocked nowadays.”
Old Architecture Looks Like In Japan (30 Pics)
History, although not always correct, is very important to our society. Without it, there would be no traditions to follow today, culture to appreciate, or memories of our ancestors that we can learn so much from.
Instagram account Japan Property Central shares a really important part of history—architecture. Their photographers travel around Japan, capturing the oldest buildings and how they look. How they’re being used today. Many of them have been repurposed to be something else, like hotels, shops, or even homes.
The buildings are really beautiful and unique. The way they harmonize with the modern world around them is an amazing sight to see. These buildings are like monuments of history, a portal which transports you to old times.
More info: Instagram | japanpropertycentral.com
We got an interview with Zoe. She told us the main goal behind these photos: “To share the interesting buildings and homes in Tokyo and other parts of Japan, and the history and stories behind them. The older homes may be at risk of being demolished and redeveloped, so I want to try and document them while they are still standing. Sometimes I am too late.”
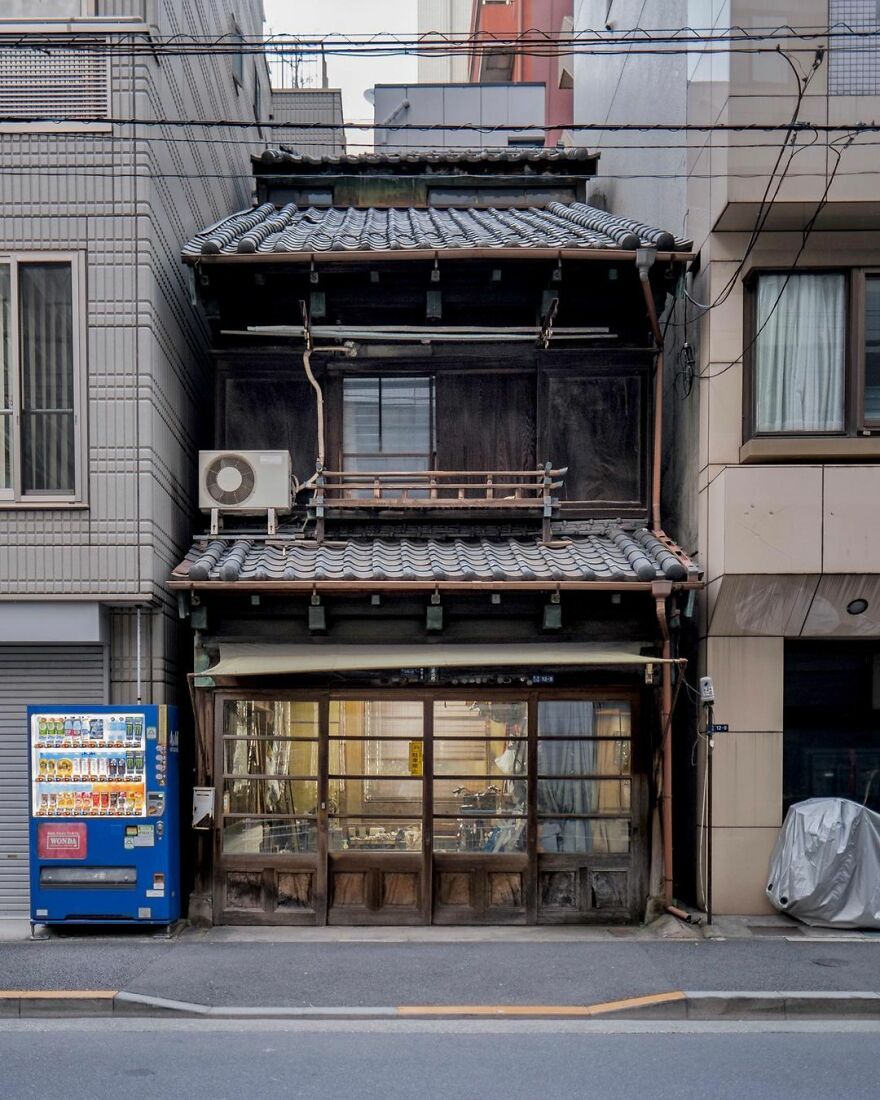
“A tatami shop in Tsukiji, Tokyo. Built sometime in the 1920s or 1930s, and still seems to be operating today. The building is a great surviving example of the pre-war shophouses found in Tsukiji and around Tokyo’s other historic merchant districts. If you look at the roof line you can see a line of windows showing a 3rd floor or attic that may have been added at a later date.”
japanpropertycentral Report
Here’s how Zoe got into photographing these buildings: “Out of necessity. I run a real estate brokerage and the property photos we receive from listing agents do not always show the property in the best possible light. Many times there are no photos at all. Many of our buyers are foreigners and expect high-quality photos before they will decide to inspect a home or apartment, especially if they are flying in from overseas. Often I will have to go and take the photos myself. I am still very much a beginner at photography.”
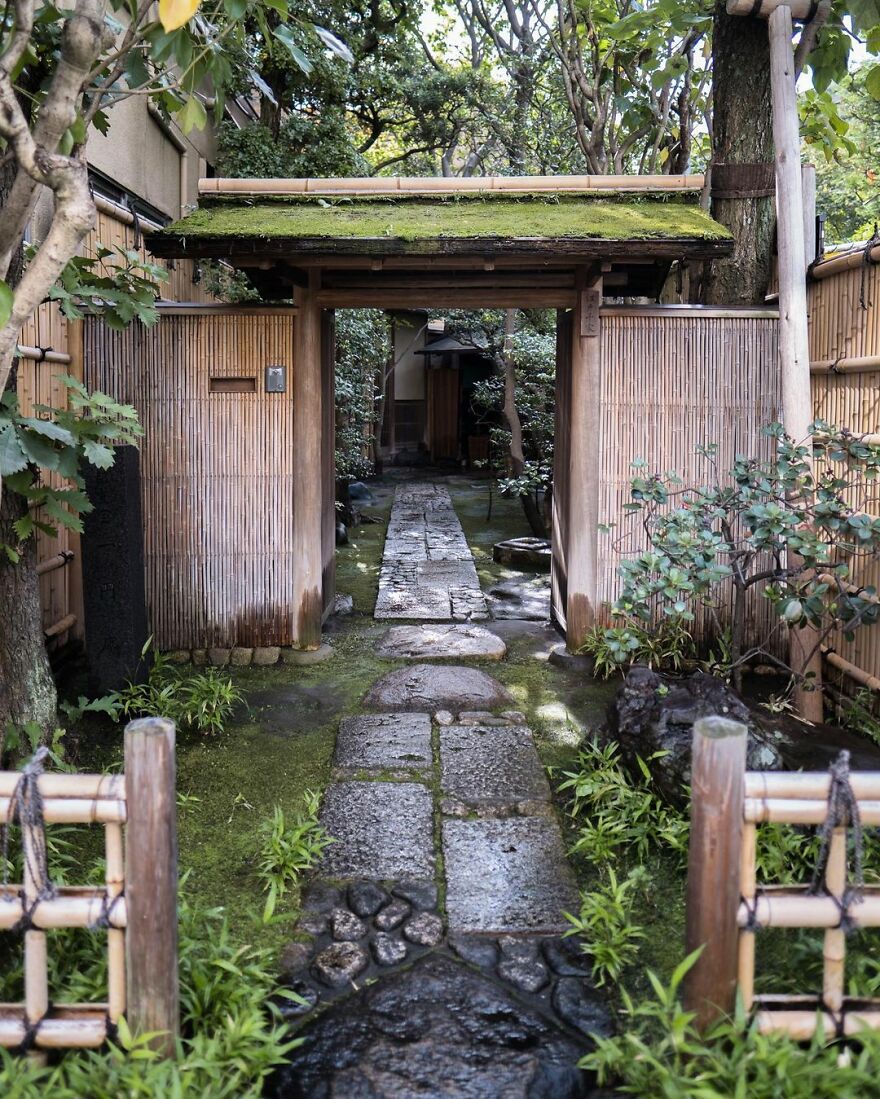
“The entrance to the Edo Senke tea ceremony estate in Ueno, Tokyo. The buildings are historic, having been shifted here from a Daimyo’s mansion in the 1860s. Wooden tea houses are relatively easy to dismantle and relocate, and it wasn’t unusual for old buildings or even parts of them to be moved and reused. It still happens today on occasion. When people talk about Japan’s scrap-and-build approach to buildings, they are not referring to the traditional construction methods that last centuries. Alas, the grounds of this estate are privately owned and not open to the public.”
japanpropertycentral Report
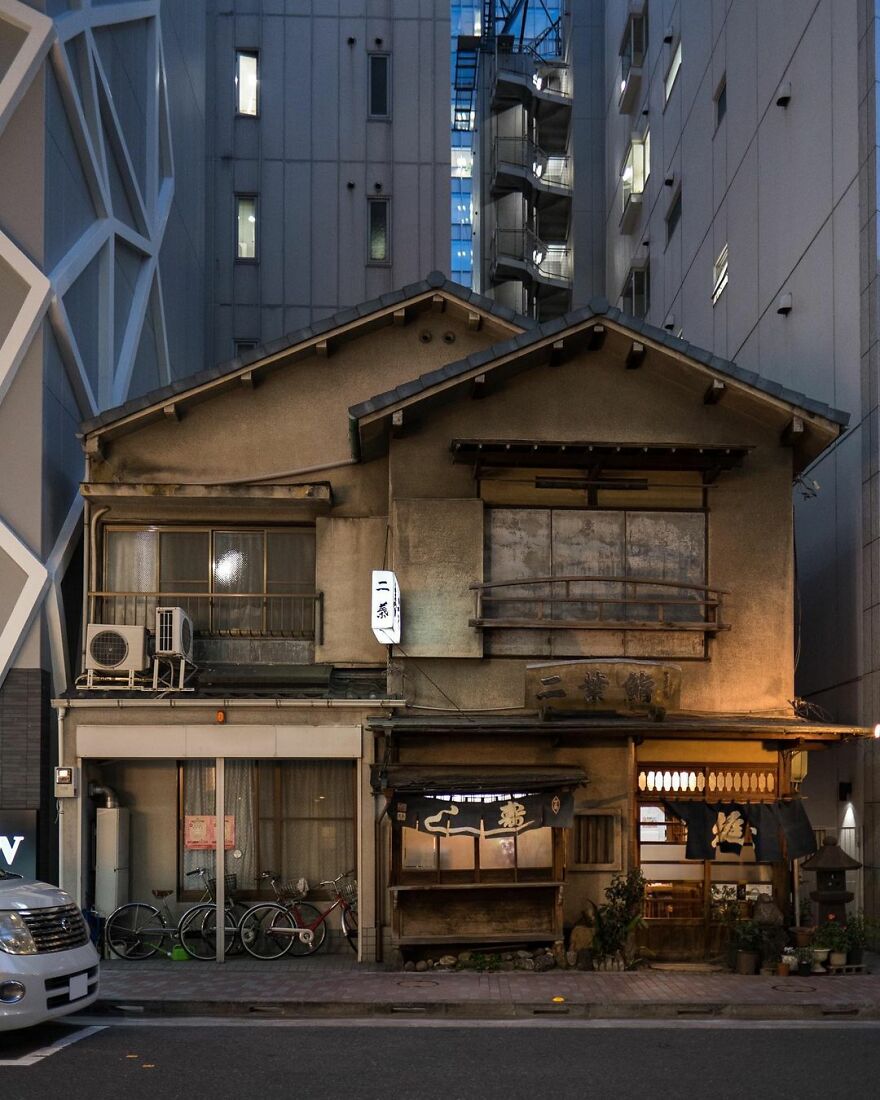
“Futaba Sushi, Ginza. First opened in 1877. The current building dates from the 1950s. Note the sushi ‘yatai’ cart built into the ground floor, right in the center. Sorry, no photography allowed inside the restaurant.”
japanpropertycentral Report
Zoe shares the difficulties she runs into while capturing the photos: “Trying to get a shot without a car or van blocking the building. I usually wait until there are no pedestrians or cars in the frame. It might only be a few minutes, but other times I have to come back later. Another challenge is that the streets are often very narrow (some streets are just 2 meters wide), so you need a wide-angle lens for some locations.”
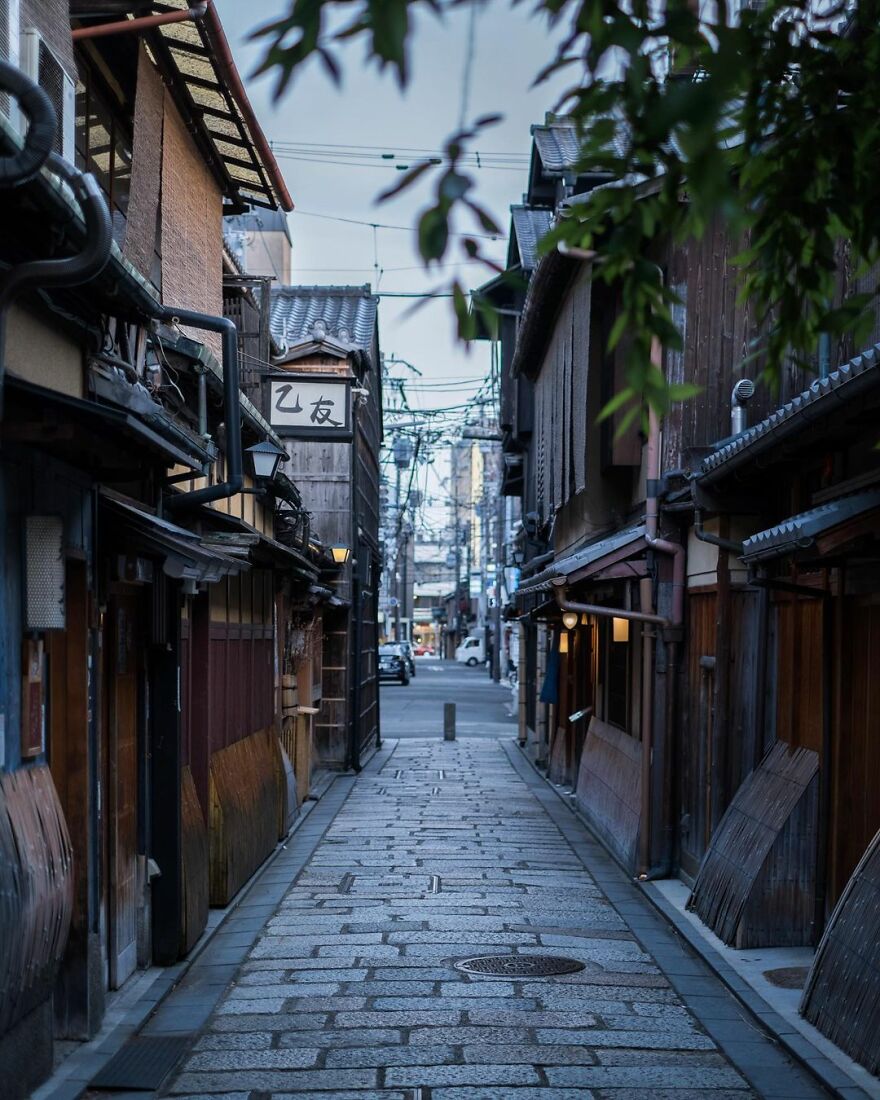
“Gion Shirakawa at dusk. This laneway is a cobblestone shortcut near Shirakawa River. If you follow it you’ll end up at Shijo Street.”
japanpropertycentral Report
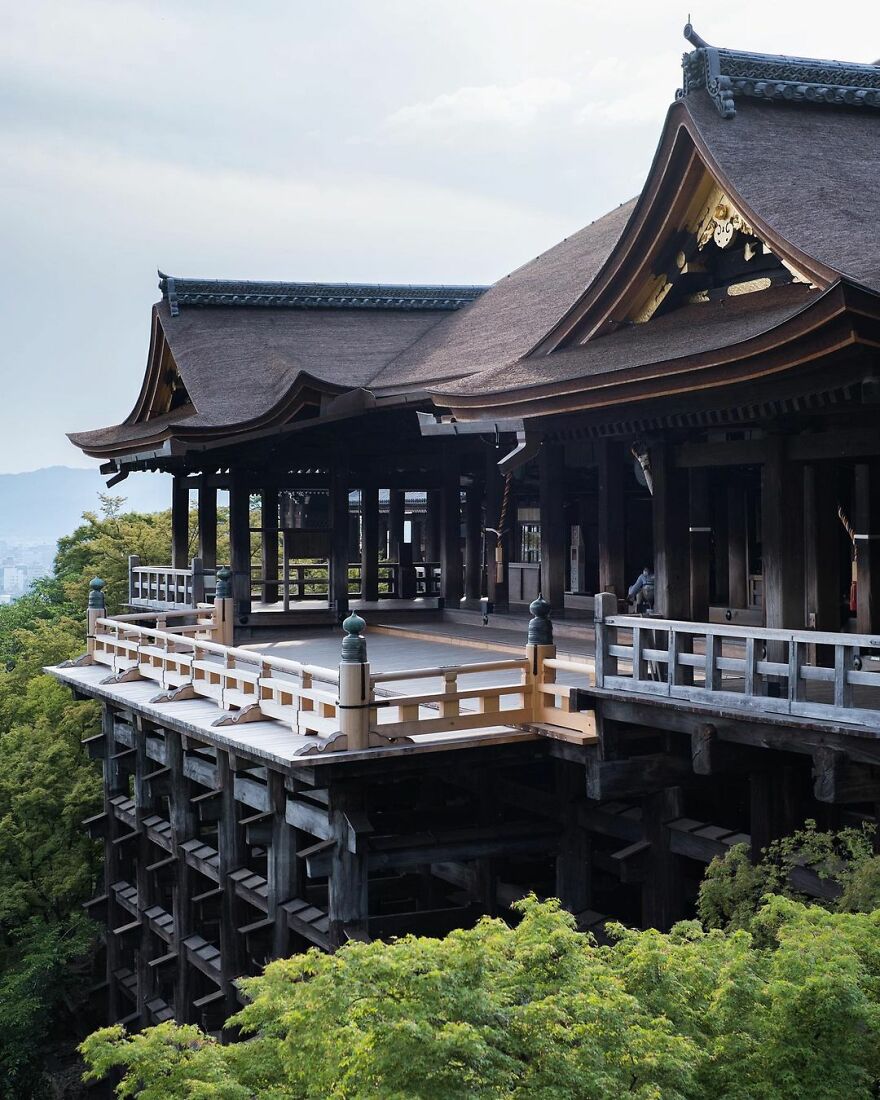
“Kiyomizu-dera Temple and its hinoki wood stage. Founded in 778. I wonder if this is the quietest it has ever been in its 1200 year history. The main hall and stage were built entirely without the use of nails (or screws) in 1633. The wooden foundation pillars below stand 13 meters tall and are made from 400-year old trees.
The main hall was covered in scaffolding for over three years while the roof was redone, and only just removed in February 2020. It had been 50 years since the bark-thatched roof had been replaced.
Many of the buildings within the temple grounds date from the mid-1600s. There were a few fires up until that point that had destroyed the even older structures.”
japanpropertycentral Report
“In my free time, I like to explore different neighborhoods and share some stories about the interesting buildings I find along the way. If I have an afternoon or an evening free, I’ll go for a walk around all the back streets of a neighborhood in search of some interesting buildings. You are almost guaranteed to find a few no matter where you go. Sometimes I will have a particular house in mind, or be in the neighborhood checking out listings for sale and use it as an opportunity to explore a little and take some photos.”
Here is how Zoe describes her style: “Chaotic. The city is just a jumble of power lines, street signs, bicycles, and construction. I would love to take clean and uncluttered photos but I am realizing that it is impossible in Tokyo. I no longer notice all the transformer boxes and power lines anymore.”
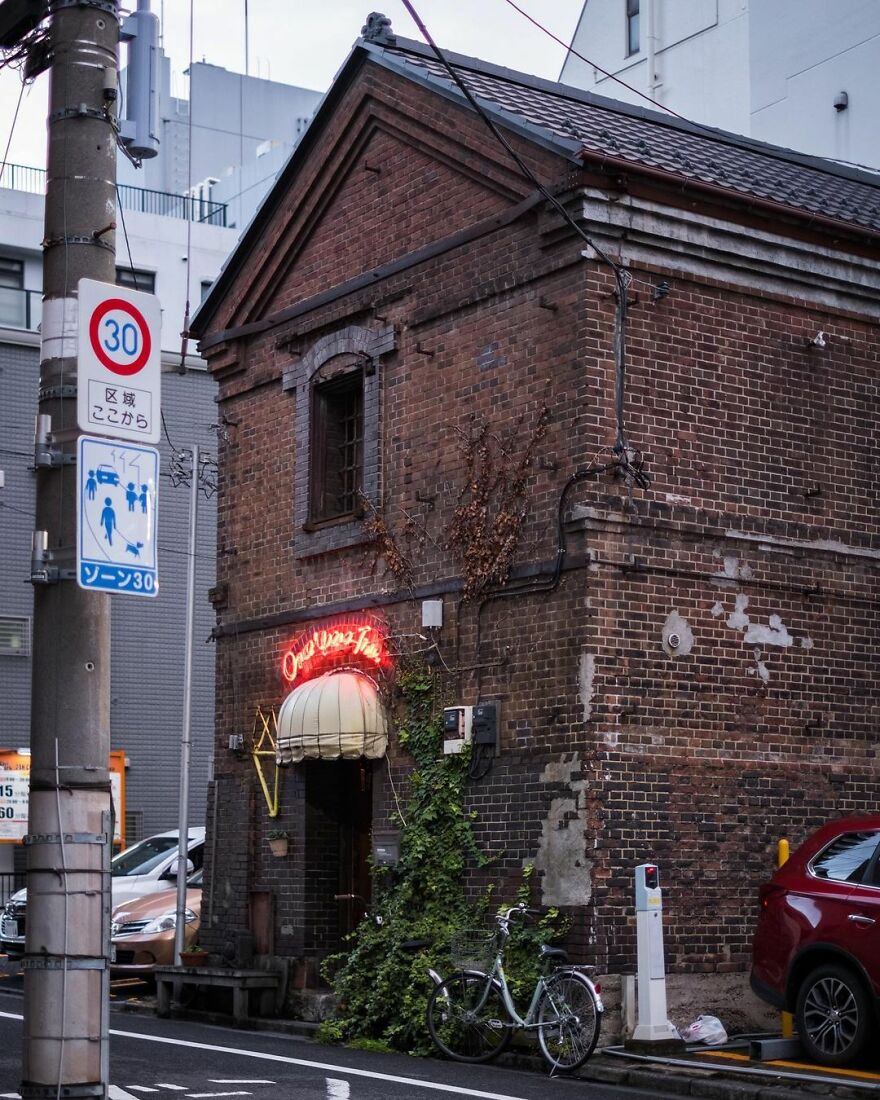
“Once Upon a Time. A bar in a historic brick storehouse in Yushima, Tokyo. Built sometime in the late 1800s. The bar owner has been renting this space since the mid-1970s. Downstairs has a bar counter and tables, while the 2nd floor has an event space.
Not sure how much longer this historic building will remain standing. The property owner wants to demolish it rather than repair it, with news of its potential future demise first reported back in 2013. Last year there were stories that it would close in 2022.”
japanpropertycentral Report
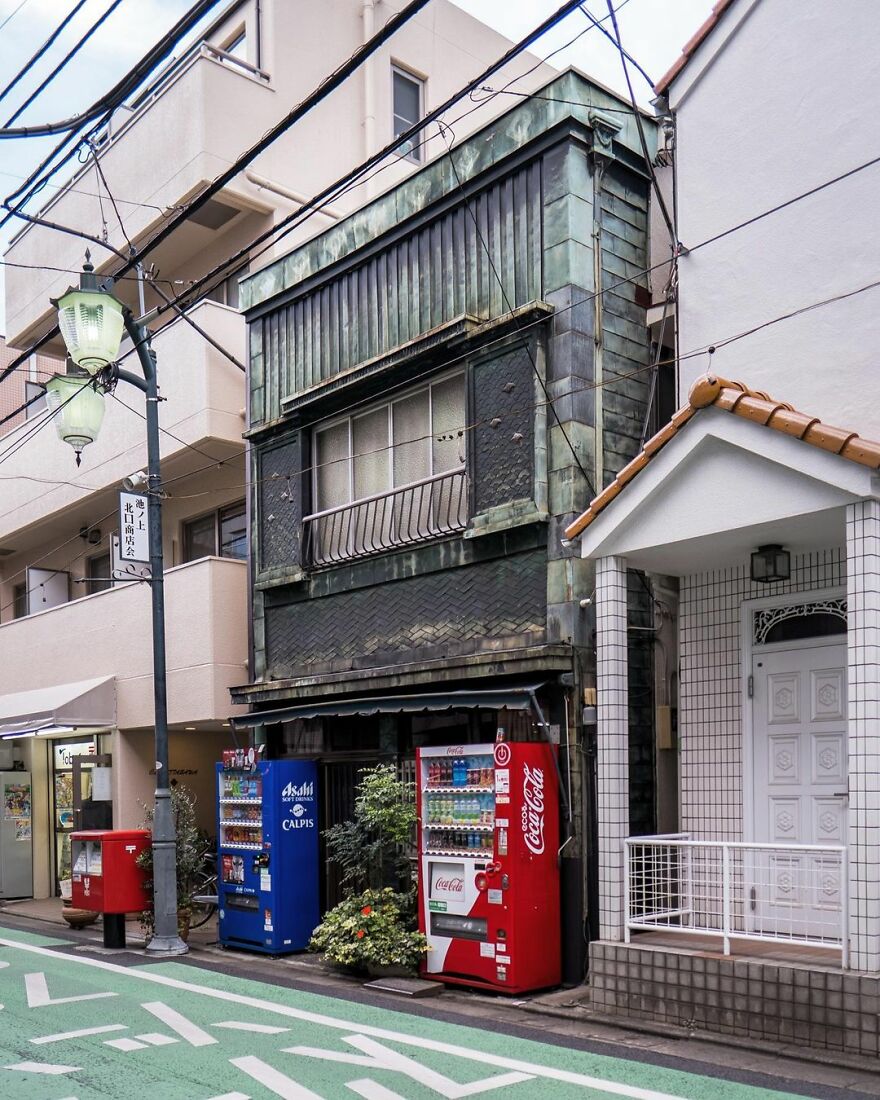
“An old shophouse alongside the Ikenoue Shopping Street in Tokyo. This would have once had a shop on the ground floor, but has been converted into a private residence some time ago.”
japanpropertycentral Report
“It has always been a personal interest. There’s an assumption that Tokyo is a big metropolis of shiny glass buildings and neon lights, but it’s a very old city with lots of more humble, older, and traditional streets that don’t get featured in the tourist guides. Something is charming about them, especially when they have a very worn patina and are lived-in and cared for,” said Zoe about how she came up with the idea to photograph old buildings.”
I started putting more effort into my company’s Instagram account about three years ago. I still have a very long list of places to share and neighborhoods to visit. I don’t think I will be stopping any time soon.”
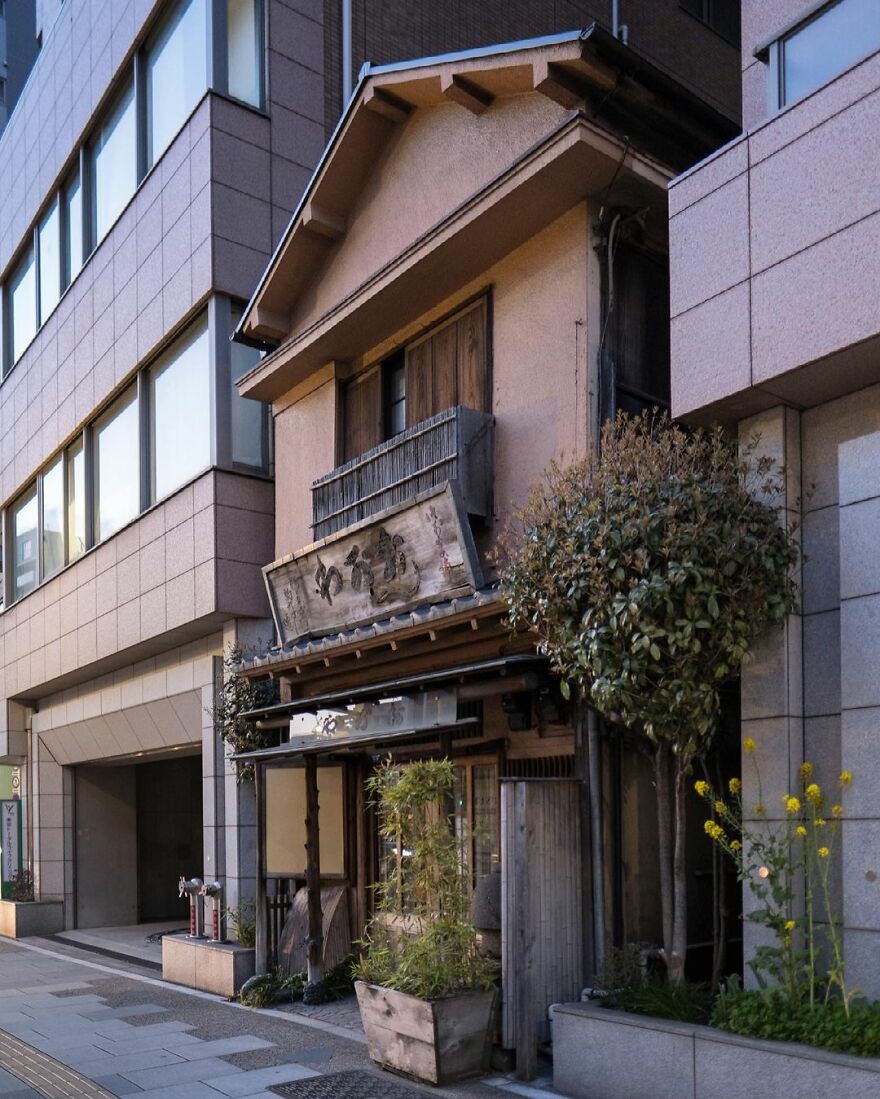
“The Ogawa Dorayaki Store alongside Asakusa-dori Avenue. Dorayaki is made from two pancakes or pikelets with red bean paste filling. This little shop was a hold-out, and is now sandwiched between a 13-story office building on all three sides.”
japanpropertycentral Report
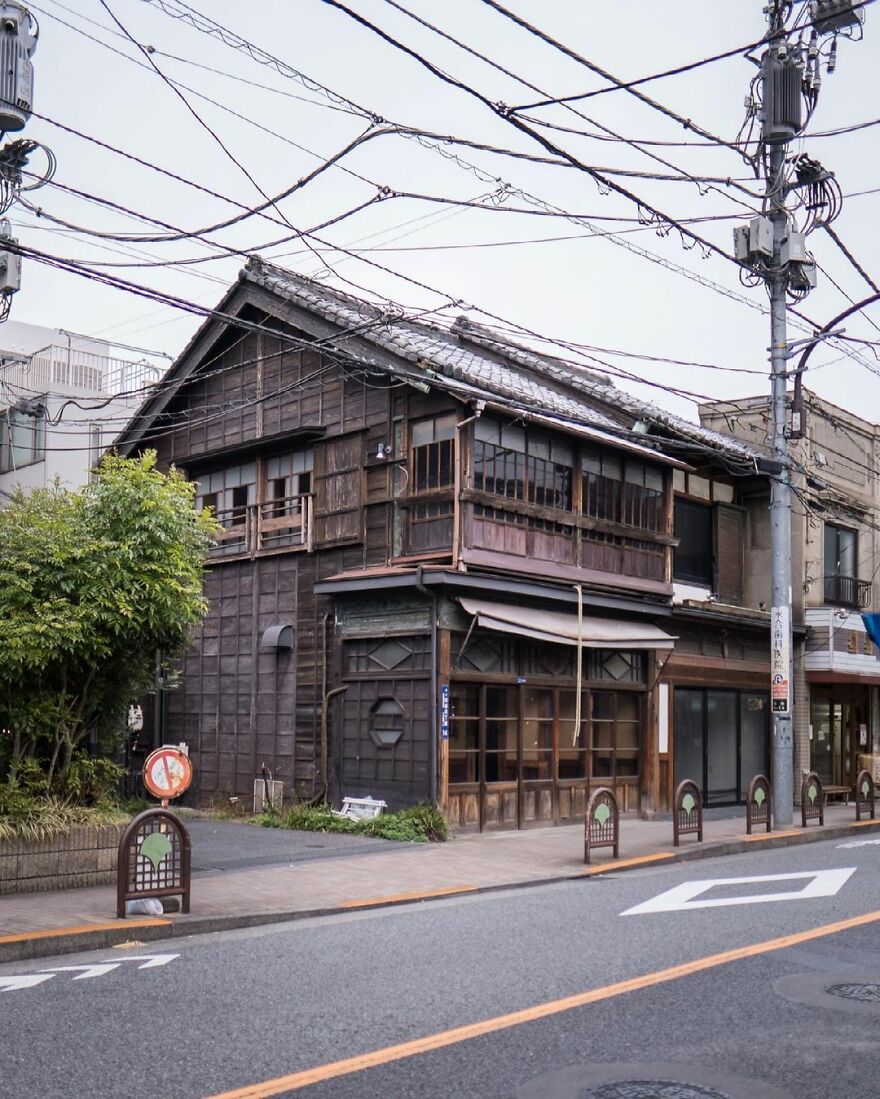
“This shophouse was built in 1918 as a hardware store. At a later point it housed a bar and restaurant but has sat vacant for the past few years.”
japanpropertycentral Report
“There’s something about living in a constantly evolving city like Tokyo that is very energizing and motivating. There’s always something to see or somewhere to visit. It’s also a very safe and clean place to live, and it is incredibly easy to get around by train with no need for a car. Some of the architects and building designs are among the best in the world. My favorite ones are the weird and unusual homes often built on tiny plots of land in the middle of the city. You have to be very creative to come up with some of the designs, especially when the land itself might be just 50 square meters in size.”
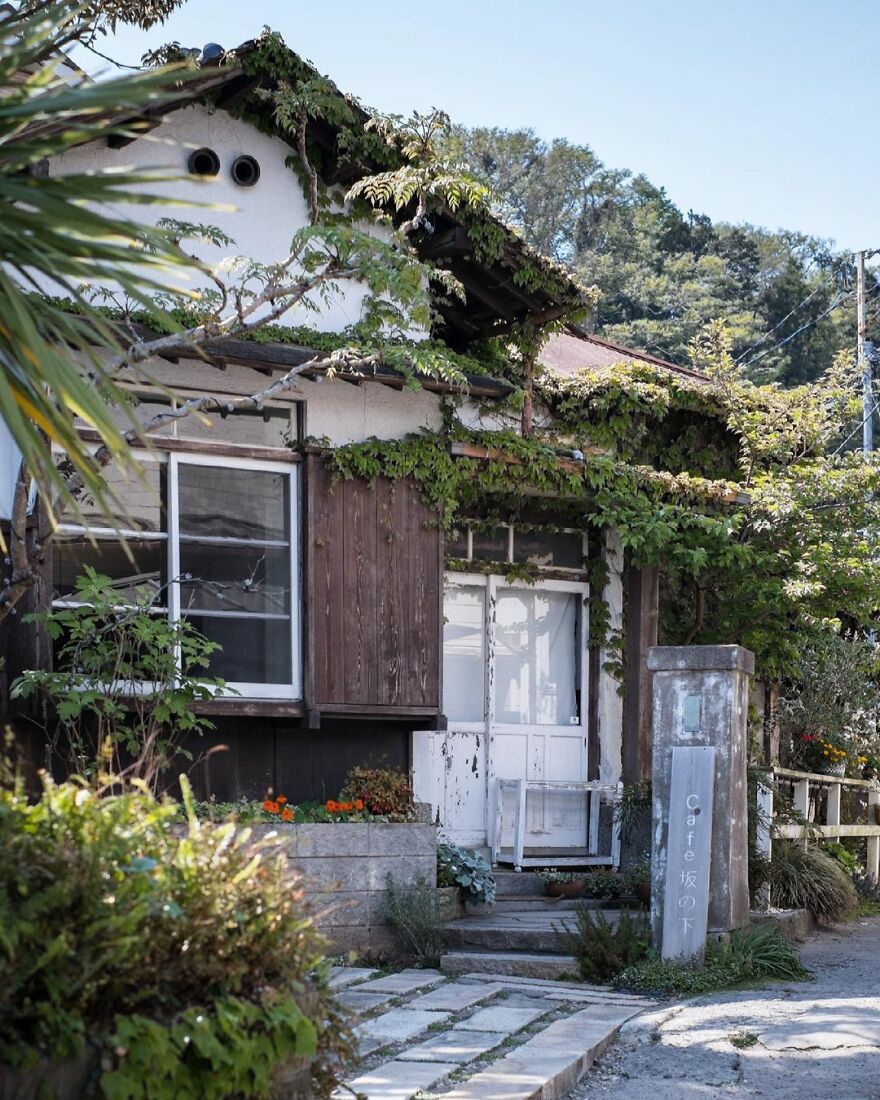
“Café Sakanoshita – a charming place inside a 90-year old renovated kominka house. Closed on Mondays. Unfortunate timing!”
japanpropertycentral Report
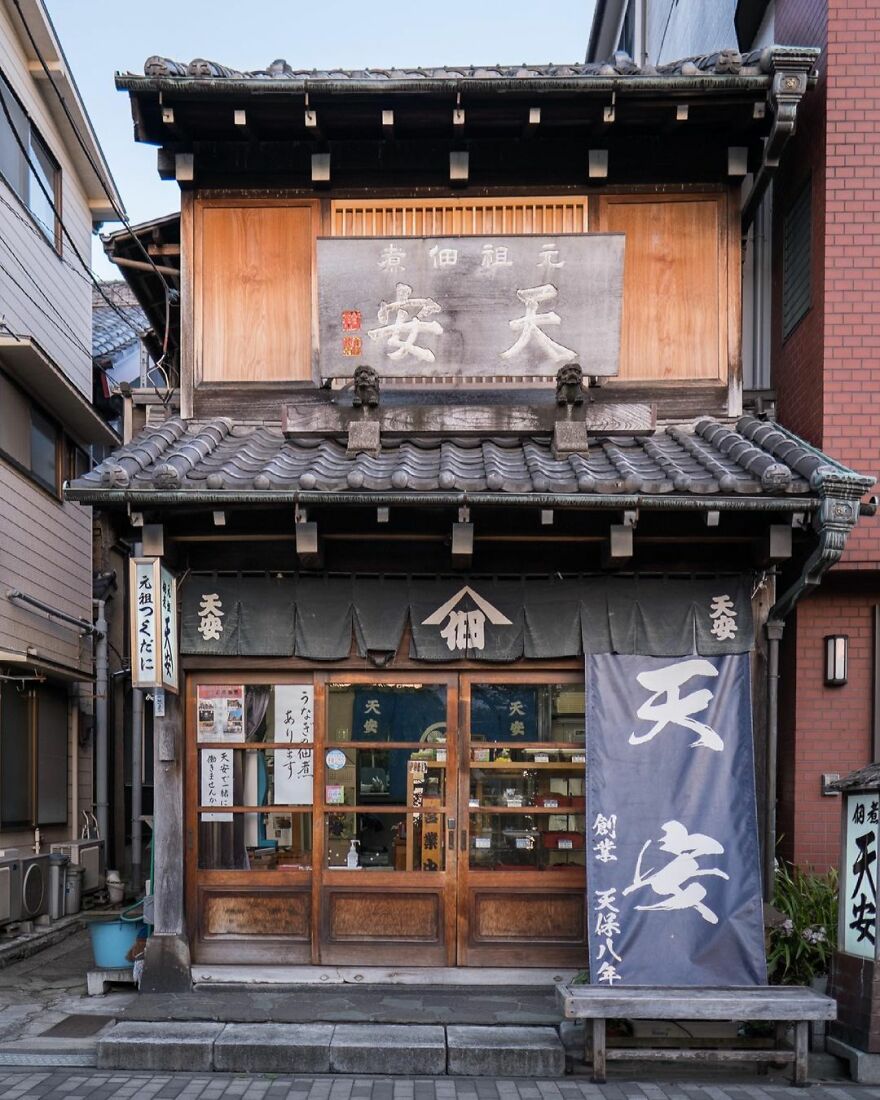
“Tenyasu Tsukudani, a store selling simmered and preserved food since 1838. This shophouse was built in the 1920s. The streets would have once been lined with buildings like this.
This part of Tsukuda has a history going back 400 years, and is where the traditional tsukudani preserved food originated.”
japanpropertycentral Report
Here is what inspires Zoe: “Being able to continue to connect with all kinds of wonderful people who are also into Japanese architecture, new and old, and who like to explore different neighborhoods. The most unexpected and fun part is seeing sketch artists in other countries create amazing artwork from photos I posted.”
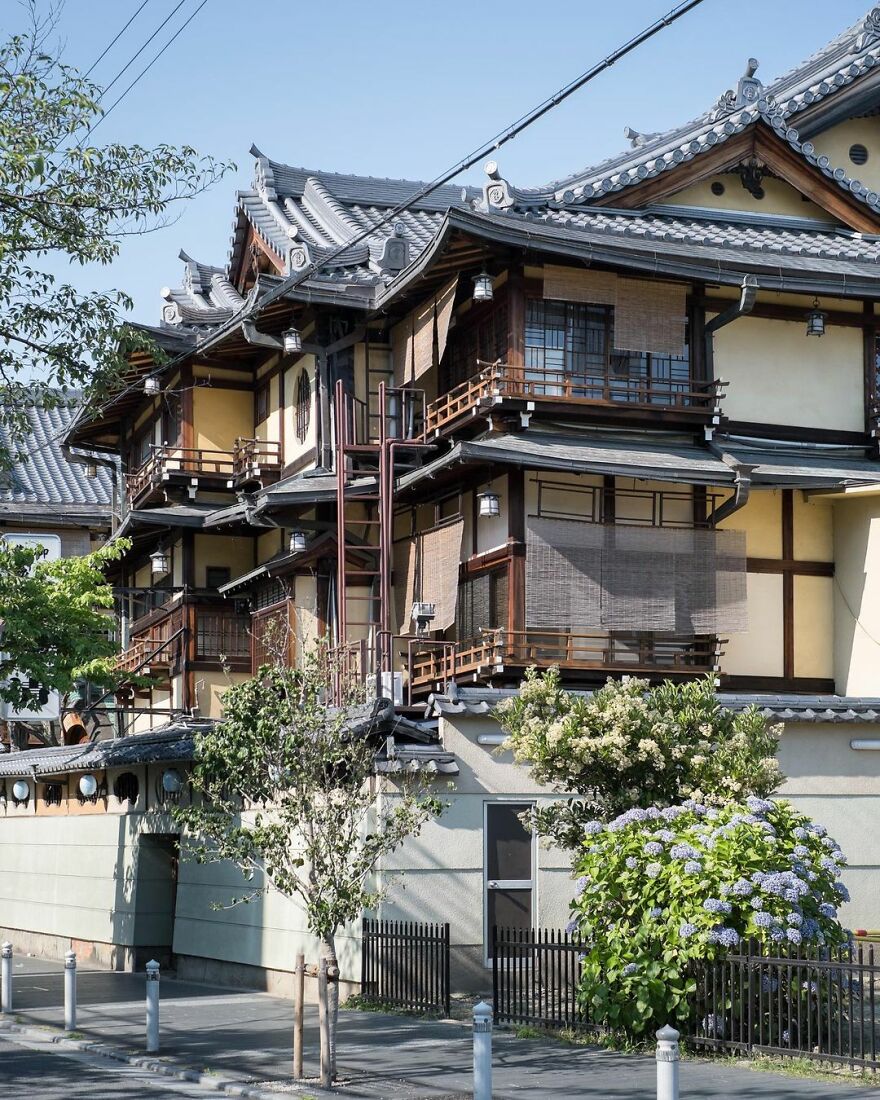
“Tsuruse traditional inn and kaiseki restaurant. Built from Hinoki cypress wood in the 1920s~1930s, but the restaurant has been operating even longer. The outdoor terrace dining deck along Kamo River is the largest of its kind in Japan, seating over 200.”
japanpropertycentral Report
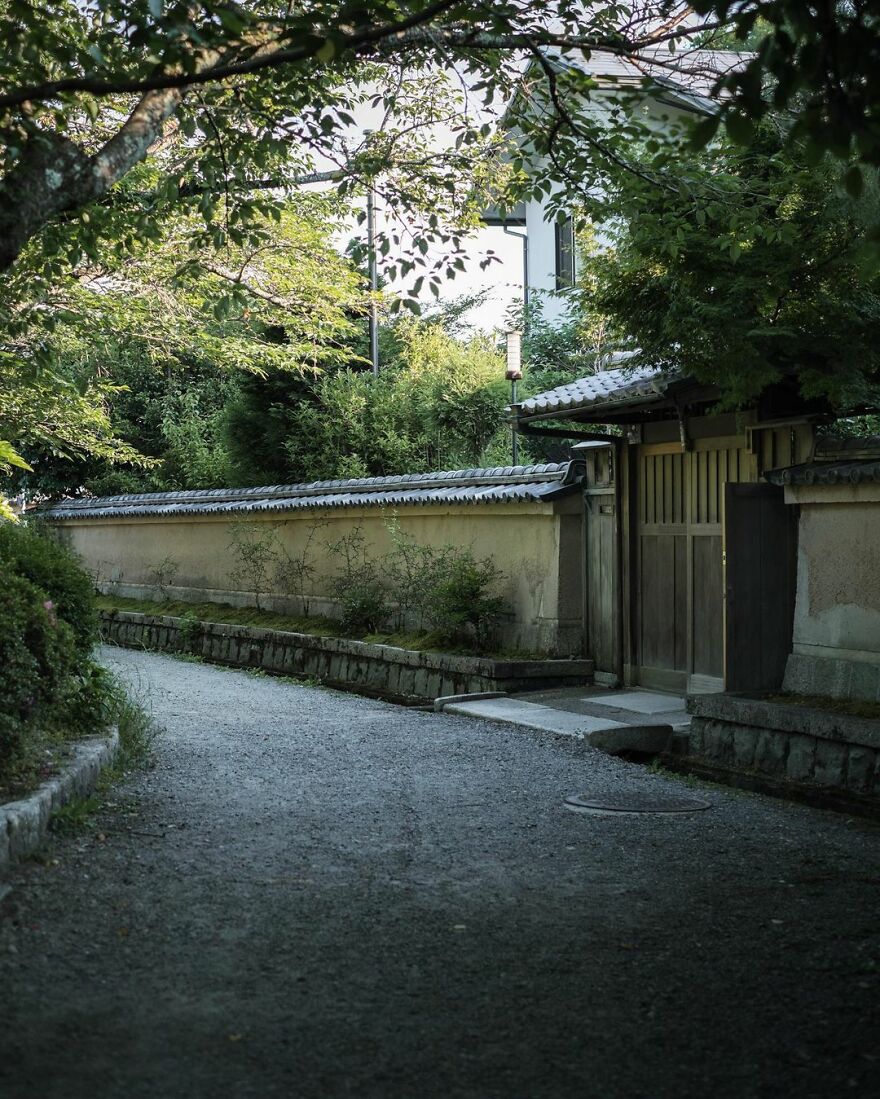
“The Philosopher’s Path (or walk). A peaceful path alongside the Biwa Canal. The historic canal was completed in 1890 and the 1.8-kilometer long walking trail was completed in 1968 thanks to efforts by local residents. It was named to honor Nishida Kitarō (1870-1945), said to be Japan’s most influential and significant philosopher of the 20th century. He would walk along this path each day on his way to teach at Kyoto University. He later moved to Kamakura, and his home there has been preserved to this day.”
japanpropertycentral Report
Zoe gives some advice to photographers and artists out there in the world: “It’s okay if you don’t know what you are doing or don’t have a particular goal with what you are currently doing. Do what makes you happy and gives you the most joy creating. Maybe it will lead you somewhere?”
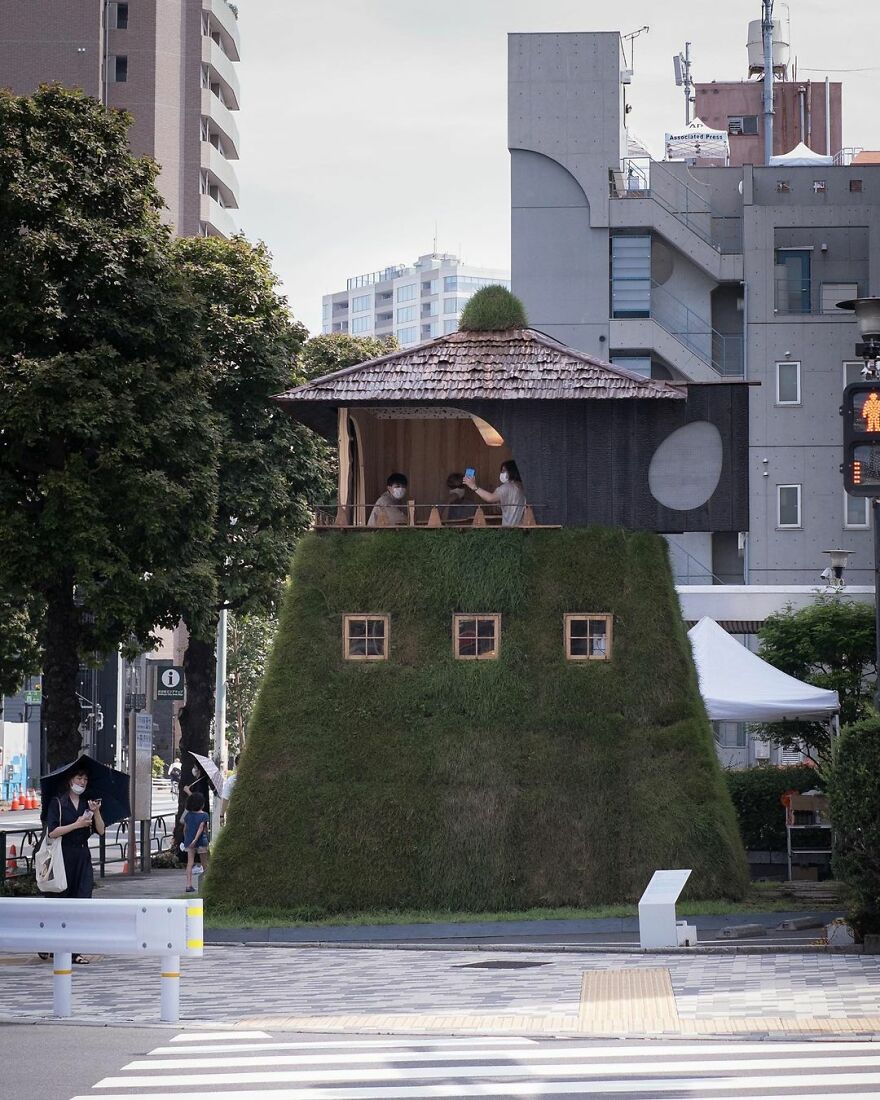
“Tea House ‘Go-an’ by Terunobu Fujimori. Part of the Pavilion Tokyo 2021 / Tokyo Tokyo FESTIVAL being held in connection with the 2020 Olympics. Fujimori is known for his creative and often elevated tea house designs that are far from traditional. This one resembles a ‘yagura’ watchtower with a grass-covered base (the same turf used on race tracks) and burnt cedar walls. The ceiling is decorated with crushed cedar pieces. To enter, you must crawl through a small circular door at the rear and climb a ladder to the tea room upstairs. The tea house is a temporary structure and will be disassembled when the exhibit ends on September 5, 2021. Viewing the interior requires advance bookings.”
japanpropertycentral Report
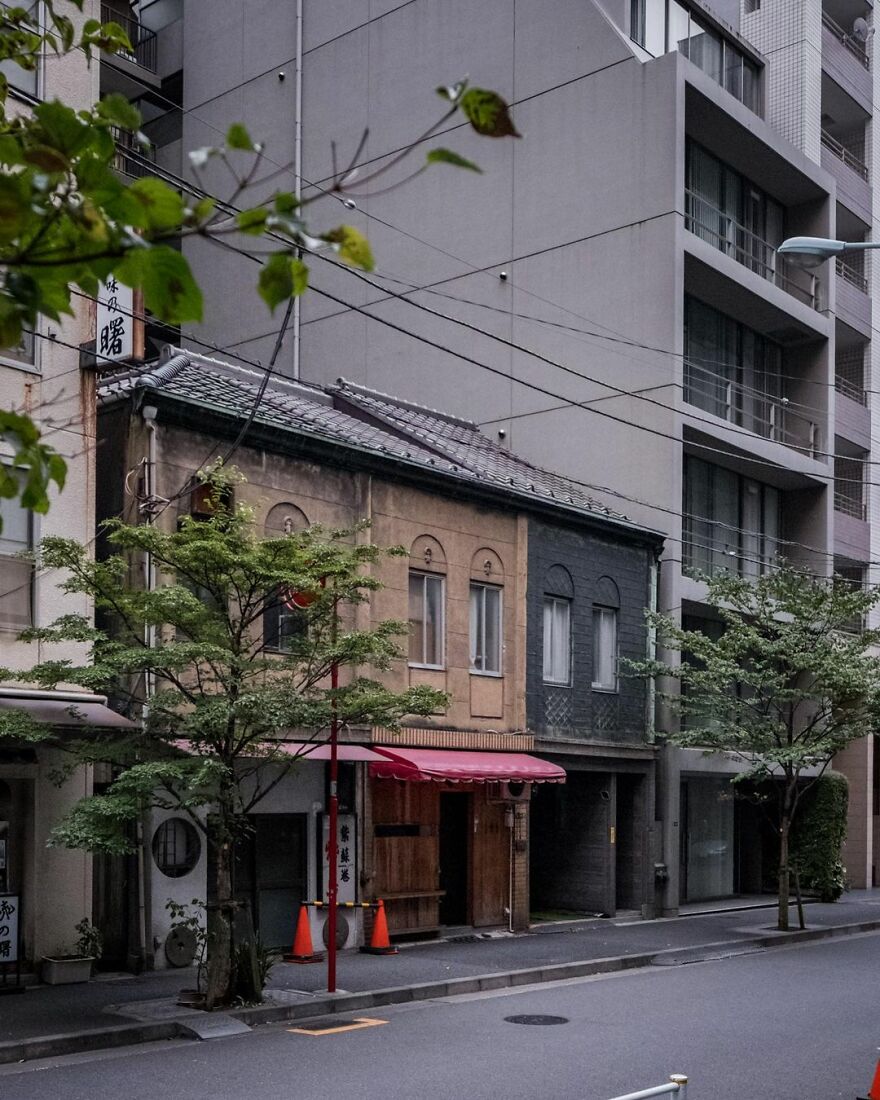
“This group of three shophouses in Nihonbashi was listed for sale a little over a month ago for ¥149 million (US$1.35 million), and appears to have already sold, if the removal of all of the online listings is any indication. That means demolition is likely looming.
The terraces date from the 1920s or 1930s and are on Chuo City’s list of early 20th century modern architecture. Sadly being on that list, or having any type of official heritage recognition, doesn’t provide any legal protection to prevent these historic buildings from being demolished. A few from the list have been torn down in recent years, and more will follow. They are a wonderful example of kanban-kenchiku (#看板建築), or billboard style architecture.
The terraces sit on 92 sqm of commercially zoned land, and some suggested redevelopment plans for a 13-story block of 17 units with a potential gross yield of 8% have been provided. That’s a hugely impressive yield and a very low price for land like this. There’s a good reason, too – the land is leasehold. It’s the old, and almost perpetually renewable leasehold type, and the landowner is a major real estate company, so there is some stability with that type of landlord.
The majority of land in Tokyo and across Japan is freehold, but occasionally you might encounter a leasehold property. It’s really important that you fully understand the costs, pros and cons, and legal entitlements and obligations that come with leasehold properties, as they can easily be a source of disputes and troubles for the inexperienced.”
japanpropertycentral Report
The author tells us more about herself and her journey: “I first moved here about 15 years ago, after growing up in a rural part of Australia. I first got involved in the real estate industry in Japan in 2008 and opened my own real estate brokerage company in 2014. I did not speak any Japanese when I first moved here but studied for a long time after I arrived. You need to be fluent to work in real estate here as all of the sellers and agents will only speak Japanese, and all of the documentation and legal explanations are also in the Japanese language only.”

“The Yasaka Pagoda in Hōkan-ji Temple, Kyoto. First built in 592. It was destroyed in a fire in 1191 that broke out after a dispute between Kiyomizu Temple and Yasaka Shrine and had to be rebuilt. In 1291 it was struck by lightning and rebuilt in 1309. It was lost again to a fire in 1436. The current pagoda dates from 1440, making it 581 years old. The foundation stone for the central pillar of the pagoda is said to be the original one from over 1,400 years ago.”
japanpropertycentral Report
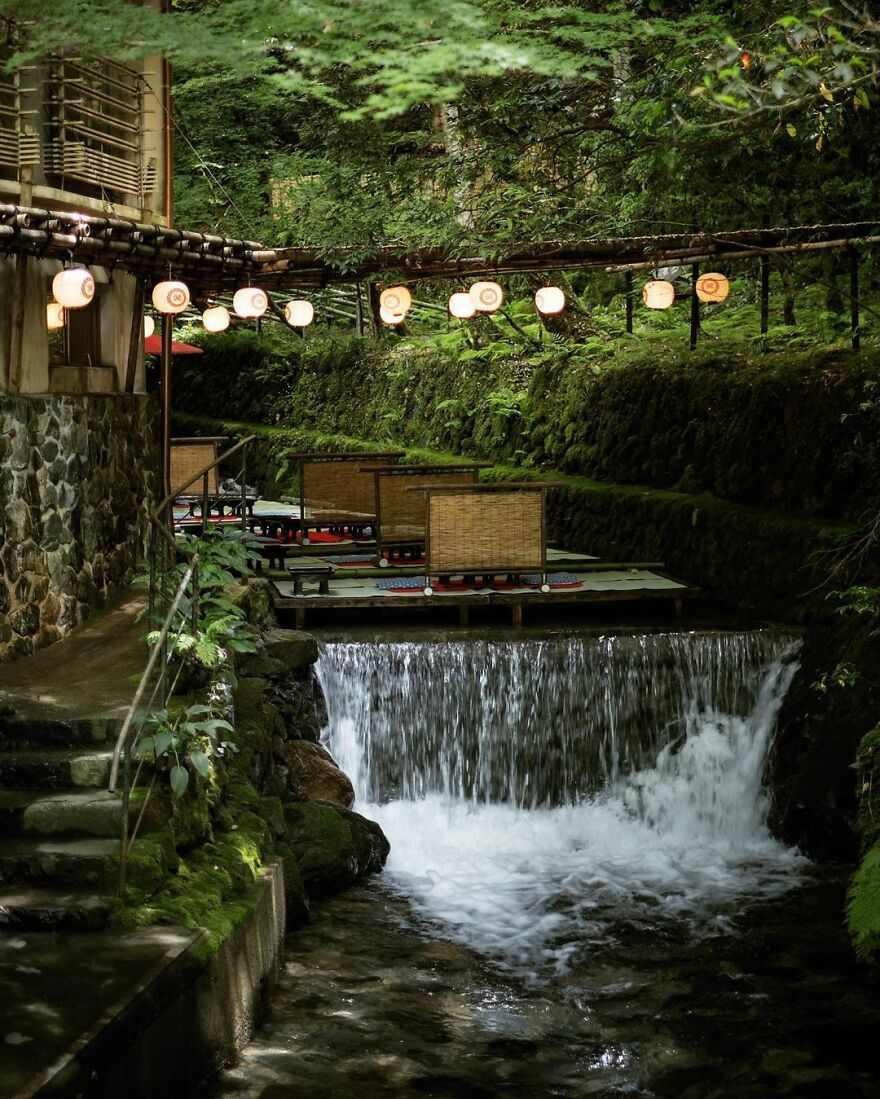
“Fujiya Ryokan and its ‘kawadoko’ river floor dining set up for the hot summer months. These floating floors first appeared over the Kibune River in the 1910s~1920s and have become a summer tradition ever since. Several restaurants and ryokans along this section of the river set up these tatami dining areas each year.
Fujiya Ryokan has one of the longest histories in the area, having been founded in the 1830s~1840s. ”
japanpropertycentral Report
“If you do get the chance to visit Japan in the future, don’t be afraid to skip some of the over-touristy areas and explore some of the more local neighborhoods. Instead of Shibuya Crossing, for example, I would go for a wander to try all of the coffee shops around Yoyogi-Koen, a 15-minute walk north, or head a few stations over to Shimokitazawa for some vintage clothing. If you are into old architecture, there is the Edo-Tokyo Open-Air Architectural Museum in Tokyo and the Meiji-mura museum in Nagoya (highly recommended!). Otherwise, you can still see a few old buildings around Tokyo’s former merchant districts like Tsukiji and Nihonbashi.”
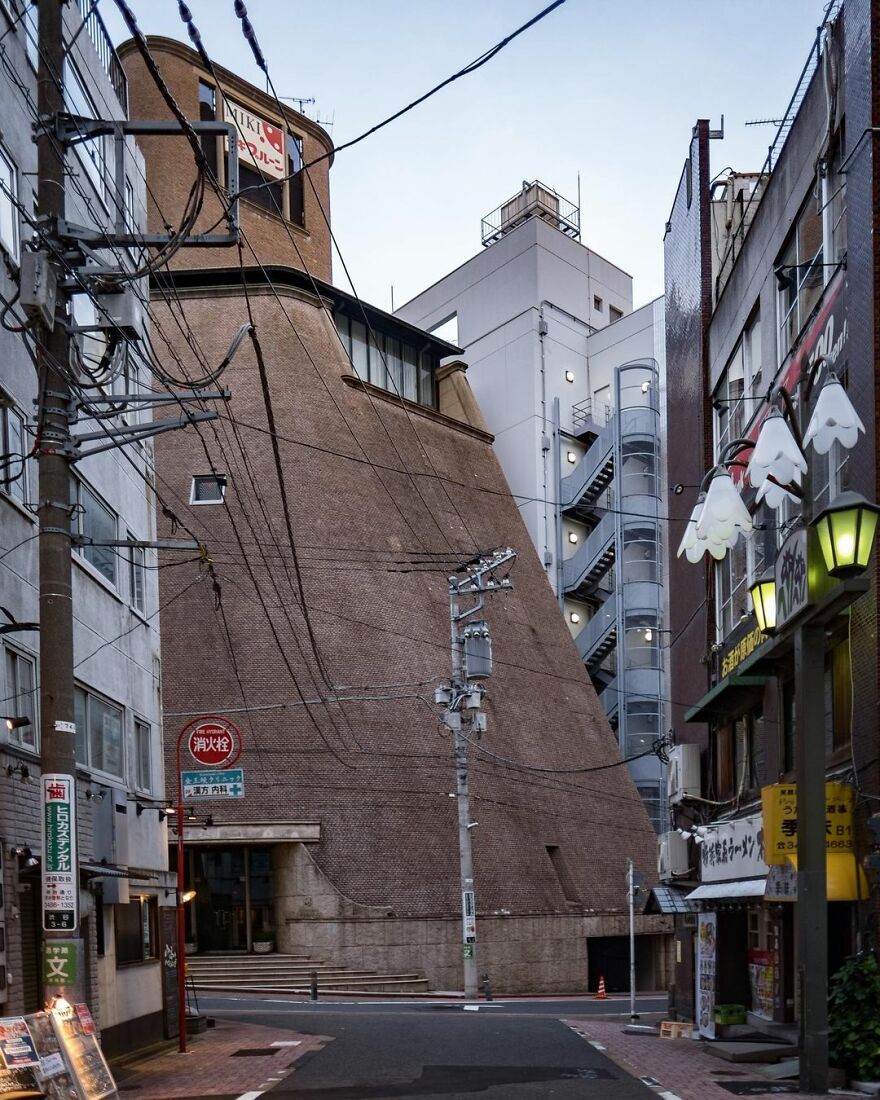
“The offices of a prune company near Shibuya Station. Designed by Yuzo Nagata on behalf of Takenaka Corporation and built in 1985. The facade is clad in small granite tiles. Nagata founded his own architectural practice that same year. His works are often statement pieces with detailed tiled facades. Several of his designs are large private residences, including one in Omotesando.”
japanpropertycentral Report
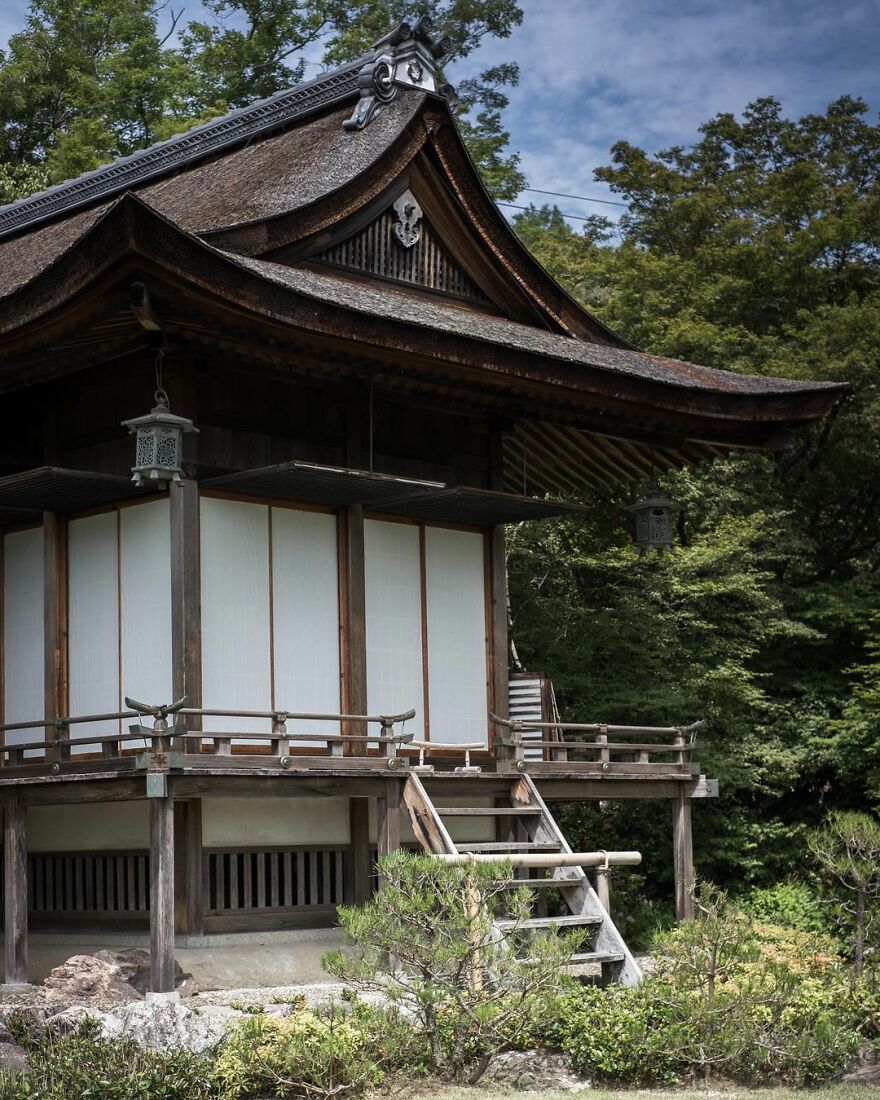
“The former home of actor Denjiro Okochi, famous for starring in many samurai-themed movies. His two-hectare estate sits on the hillside just above the Arashiyama bamboo path and has sweeping views over Kyoto City. His main residence pictured above is called Daijokaku. It was built by Sukiya-zukuri master Kaichiro Usui and was completed in 1941.
The grounds are open to the public as the Okochi Sanso Garden, with an admission fee of ¥1,000 per person.”
japanpropertycentral Report
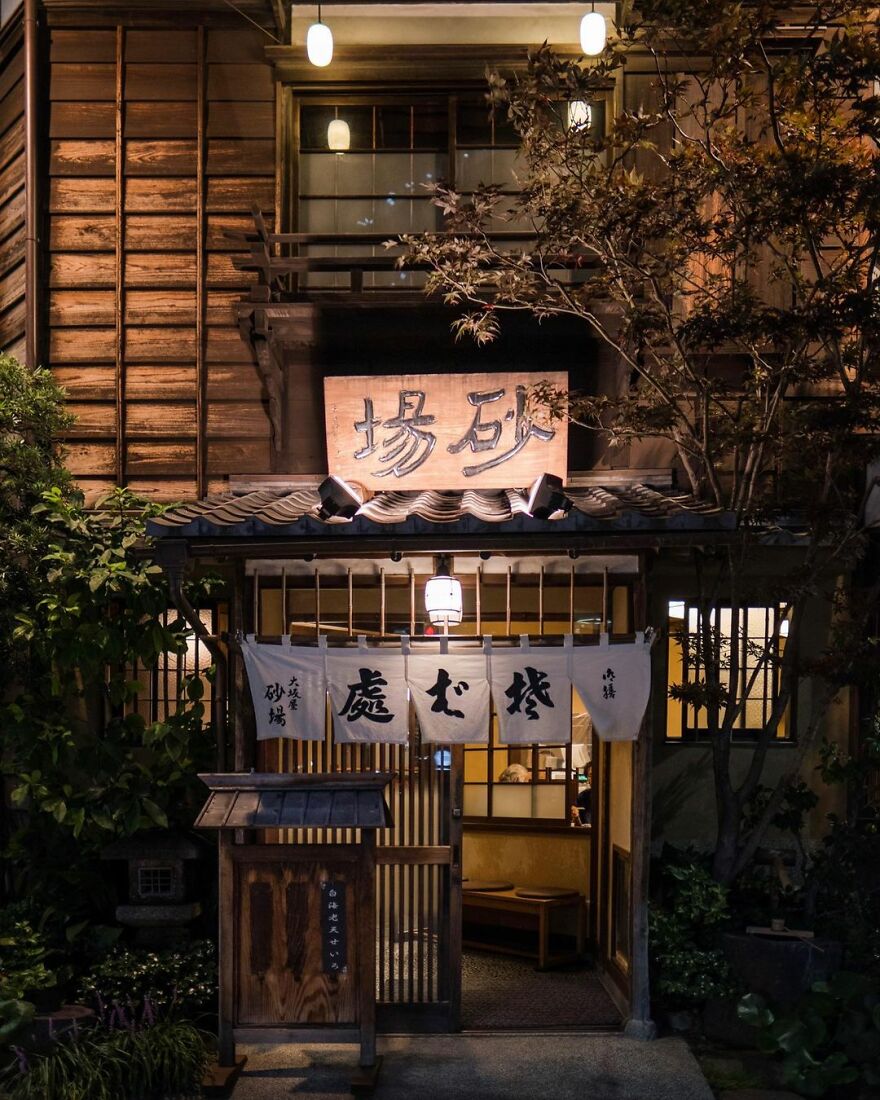
“The Toranomon Osaka-ya Sunaba Soba Restaurant. The current building was completed just before the 1923 Kanto Earthquake, although the restaurant itself has been operating since 1872. It was registered as a Tangible Cultural Property in 2011.”
japanpropertycentral Report
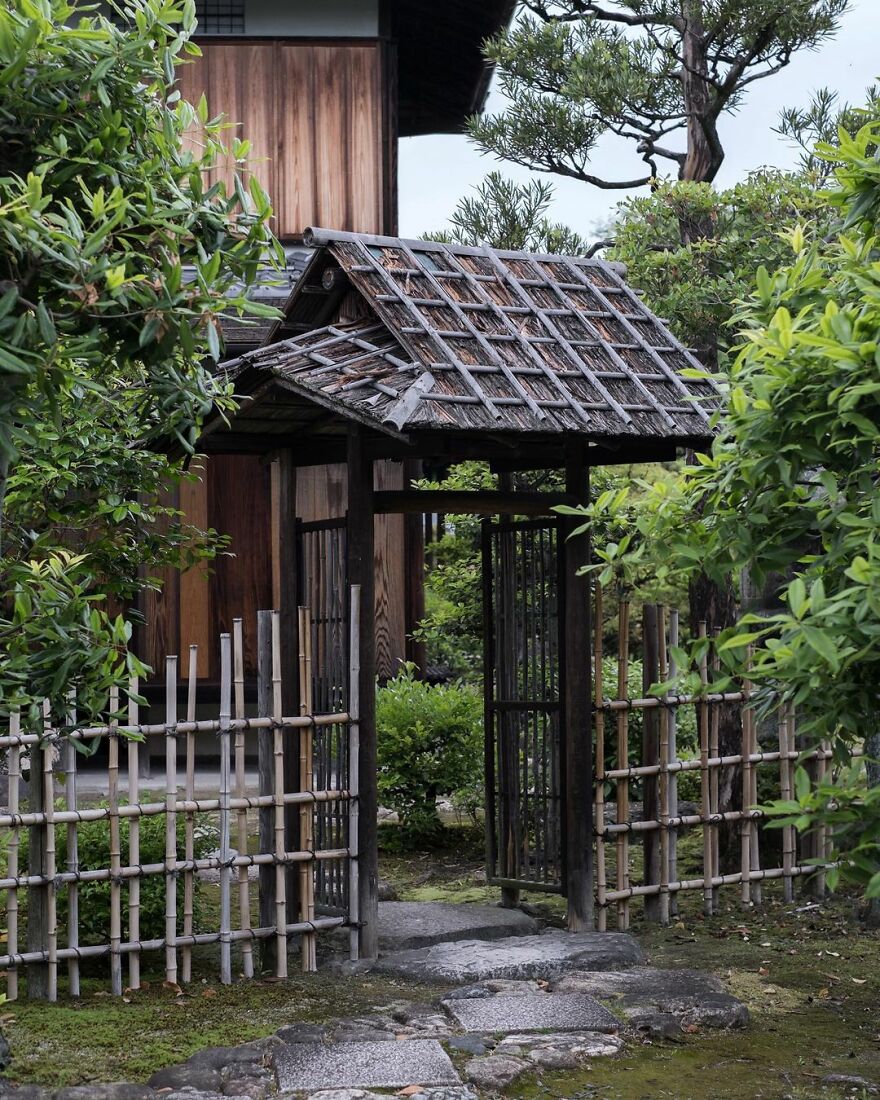
“The entrance to the Ro-an Teahouse in Shōsei-en Garden. The gate leads to a tea garden and represents the delineation of the serenity of the tea ceremony and the chaos of the world outside. This tea house was rebuilt in 1957. The garden and its structures were destroyed twice by fires, once in 1858 and again in the 1864 riot.”
japanpropertycentral Report
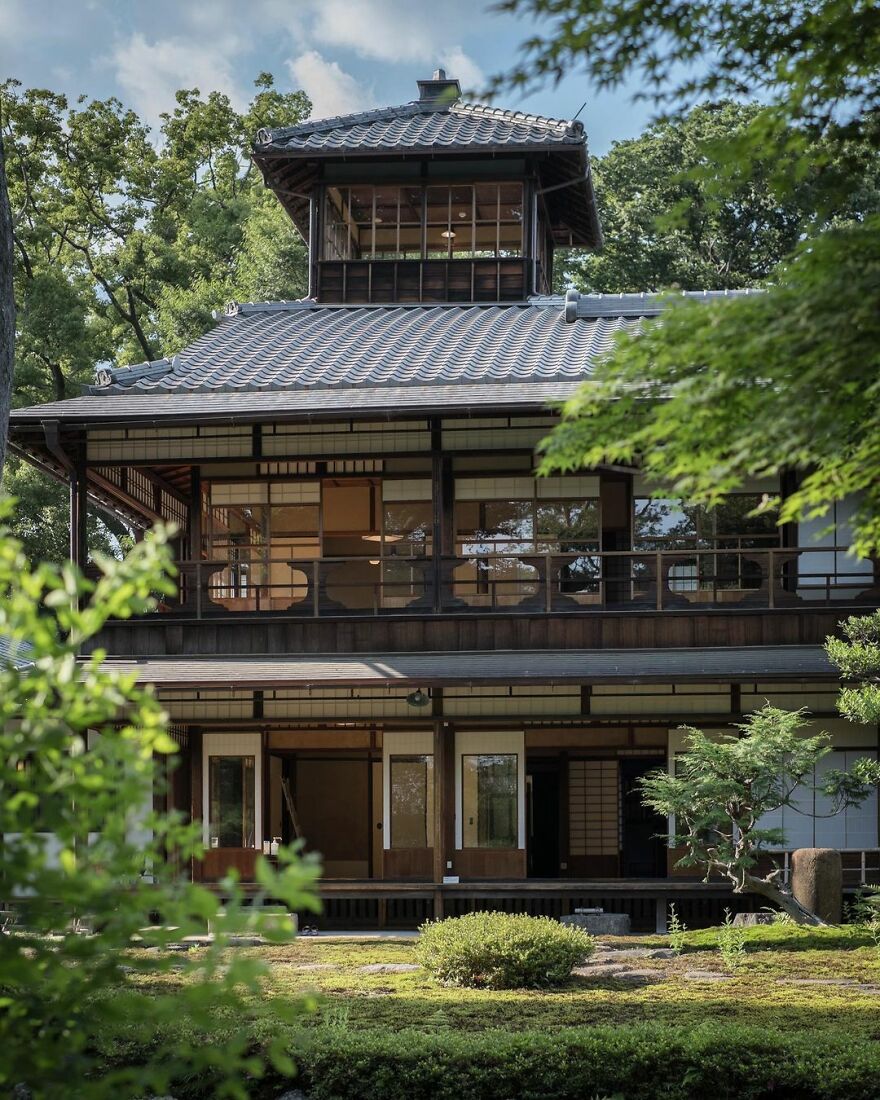
“The former Mitsui Family Shimogamo Villa. Built in 1925, although part of the home dates from the 1880s, having been detached and relocated here from their other, larger villa near Sanjo Street (since demolished). The European-influenced part of the house was the newer portion built in 1925. Despite the grandeur, this home was built as a rest-stop for when they visited their ancestral shrine nearby. The property was transferred to the national government in 1949, and from 1951 to 2007 it was used as the official residence of the president of the Kyoto Family Court.”
japanpropertycentral Report
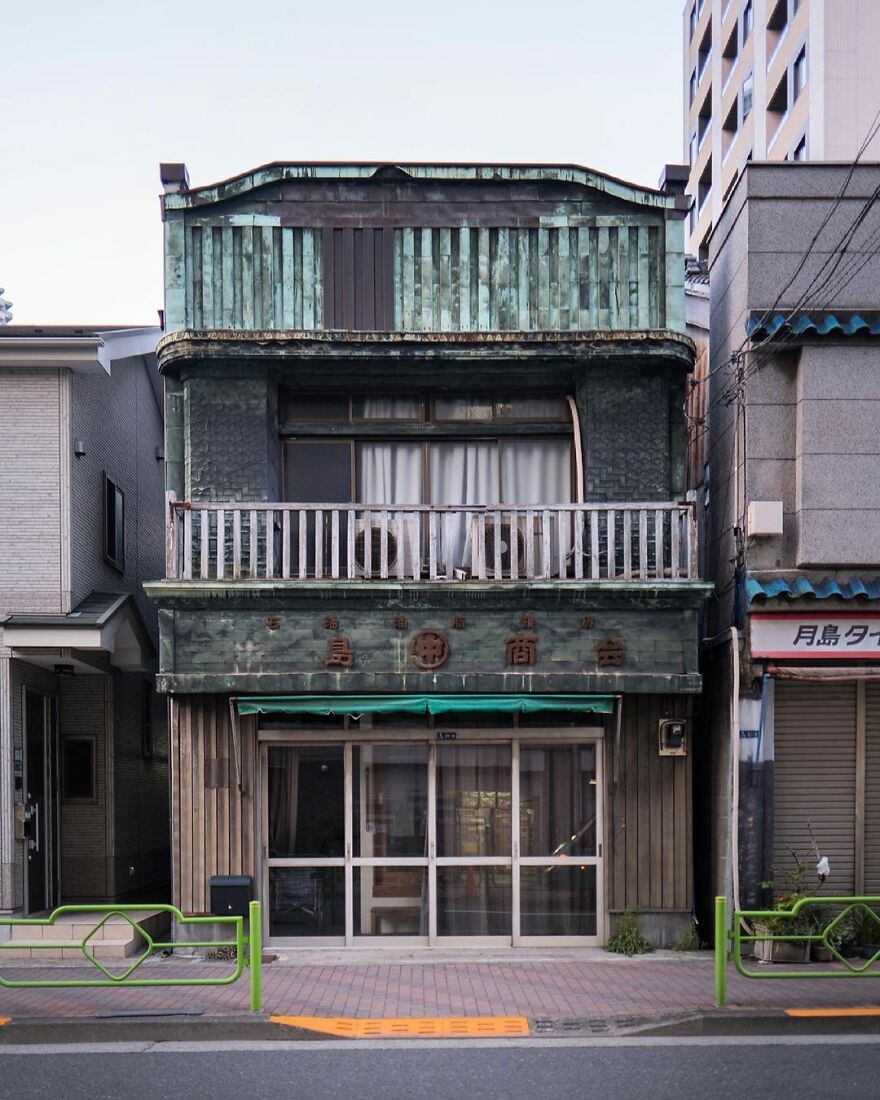
“The merchant house of Nakashima Shokai. Built in 1928. The decorative sheet copper facade is a wonderful example of billboard architecture (kanban-kenchiku).”
japanpropertycentral Report
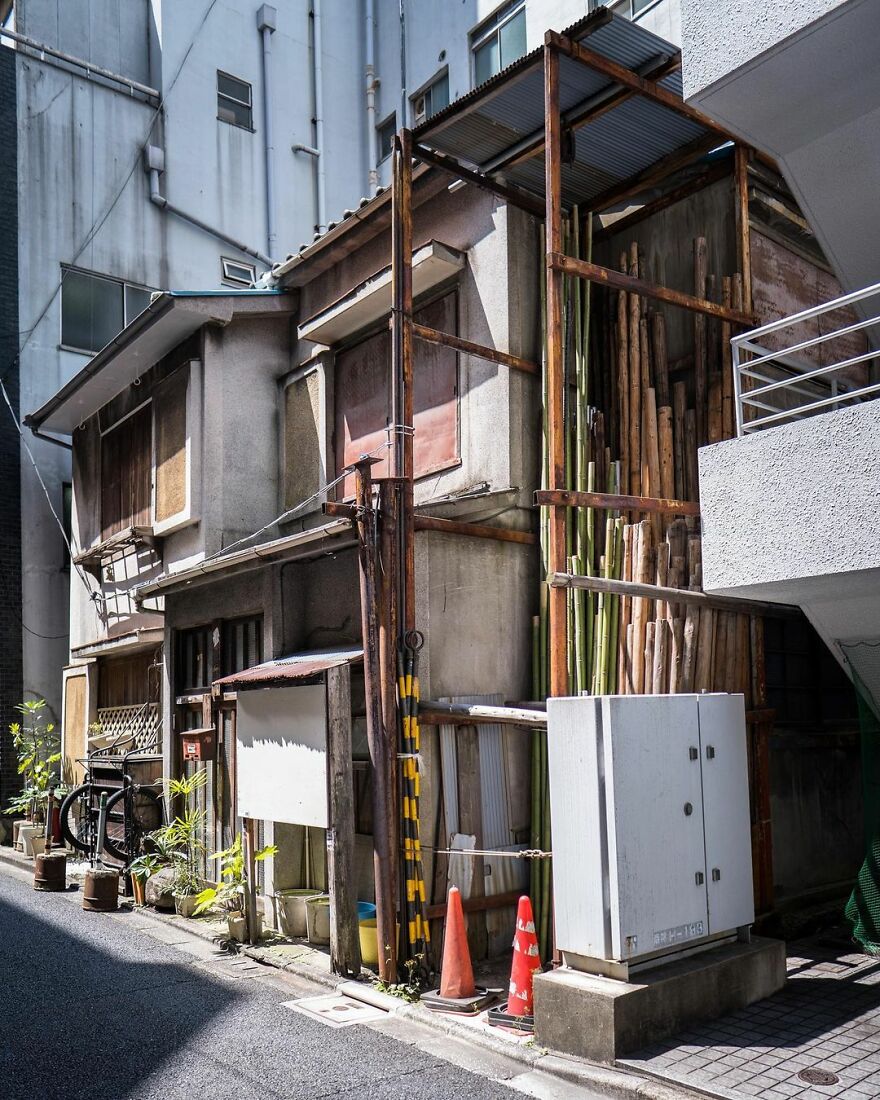
“A traditional setting in Tokyo’s Kanda district. An early postwar house now swamped by office buildings. Miraculously the sun is still able to shine down on the narrow laneway.”
japanpropertycentral Report
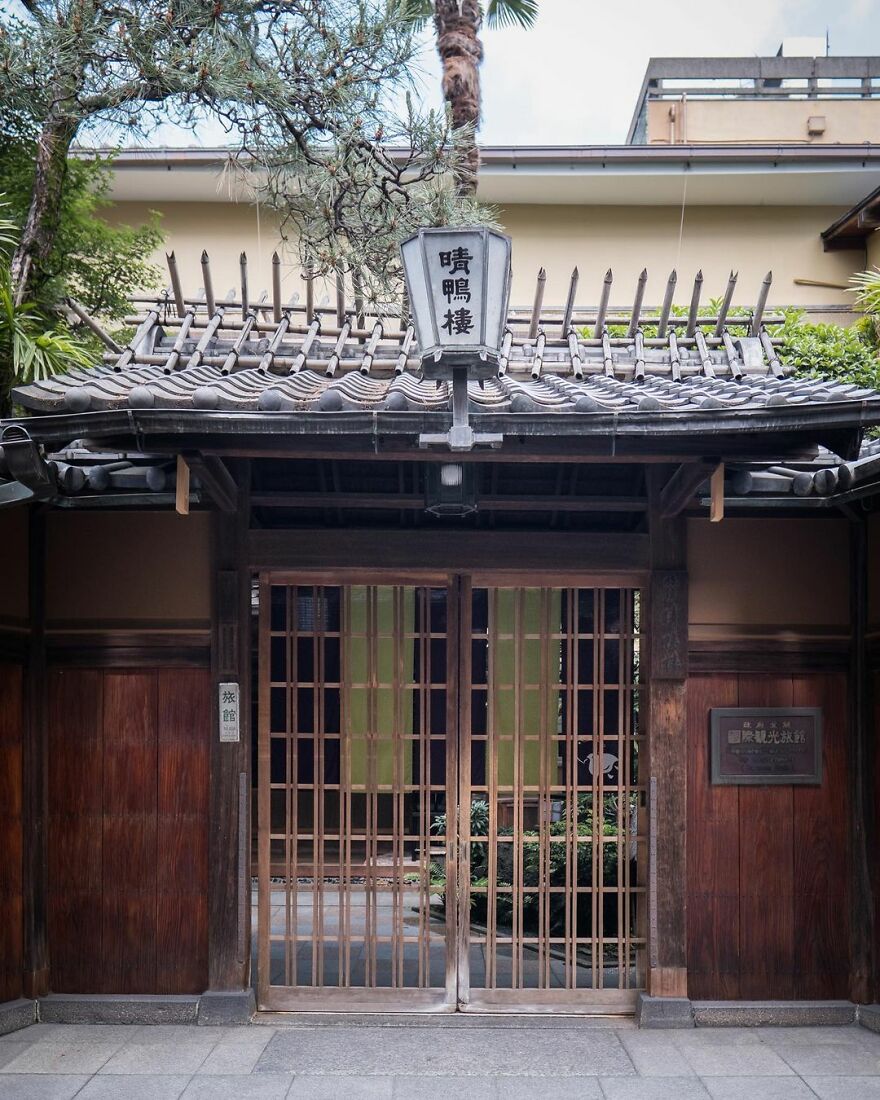
“Seikoro Ryokan, Kyoto. Established in 1831 as a traditional inn. The current buildings date from 1901 and 1921.”
japanpropertycentral Report
Note: this post originally had 100 images. It’s been shortened to the top 30 images based on user votes.
Old Architecture Looks Like In Japan (30 Pics)
- Published in abandon, abandoned, adventure, Architecture, Art, balance, build, buildings, creative, Creepy, culture, decades, eerie, exploration, explore, forgotten, full-page, furniture, harmony, History, home, Homepage featured, idea, International, japan, Japan Property Central, japanpropertycentral, live, memories, mess, modern, old, pass, past, People, period, Photography, photos, project, real estate company, remember, repurposed, reuse, sad, scary, space, stories, story, time, time period, Tokyo, travel, vintage
Modern Home Trends Find Annoying
If you’re decorating a new house and don’t know where to start, you might spend hours browsing Pinterest mood boards. Looking for new ideas and trying to figure out your style and what’s considered in this year can be exhausting. But remember one thing—home design trends come and go. While some of them turn out quite nice, others might be expensive and inefficient.
Reddit user u/wazzel2u raised this question in r/AskReddit: “What is a terrible trend found in new home design?”, and more than 5K people replied. Whether it’s lack of storage space, hollow interior doors or open concept bathrooms, the comment section under their post is full of some of the worst design solutions that you should leave behind.
Bored Panda collected some of the most messed-up decor tendencies shared in this Reddit thread. If you have some insights on the topic, don’t be shy and share them below!
 The lack of secret bookshelf doors. I mean, who designs their custom home and does not include a bookshelf secret door? People design houses for a reason, and that reason should be secret doors
The lack of secret bookshelf doors. I mean, who designs their custom home and does not include a bookshelf secret door? People design houses for a reason, and that reason should be secret doors
foxsable , Stefan Steinbauer Report
According to design guru Nate Berkus, following the trends too closely is actually one of the biggest mistakes homeowners can make. “I think that people are very easily taken with the latest look, the latest feeling,” he said.
The interior designer explained that we get easily tired by these types of trends: “It’s kind of like that black-and-white concrete tile that everybody had. Three, four years ago, it was the thing to use in your powder room floor and on your kitchen backsplash, but do you really want it anymore now that you’ve seen it over and over and over?” he asked. Berkus would rather choose really classic, beautiful materials that stand the test of time.
So instead of copying the latest decor tendencies, Berkus suggests choosing materials that have been around since the 1920s because they are always a safe choice: “Stone or stone-solid surfacing, concrete, stone, or wood floors, classic ceramic tiles, terra-cotta, butcher block—all of that stuff has been around forever, and there’s new innovation within those looks.“
Apartment Therapy says that a good rule of thumb would be to go a little more traditional with major furnishings and to add new trends with textiles and other small items. This way, you can modernize your home without changing the expensive cornerstone pieces and easily swap out the little details in the future.
They advise on a few timeless trends that could save you some money if you’re planning to redecorate at some point. One of them would be choosing white subway tiles in the kitchen: “White is always a bright, clean backdrop for styling objects and art against.” As people say, white never goes out of style, so it is a safe bet since you don’t have to limit yourself when looking for other details.
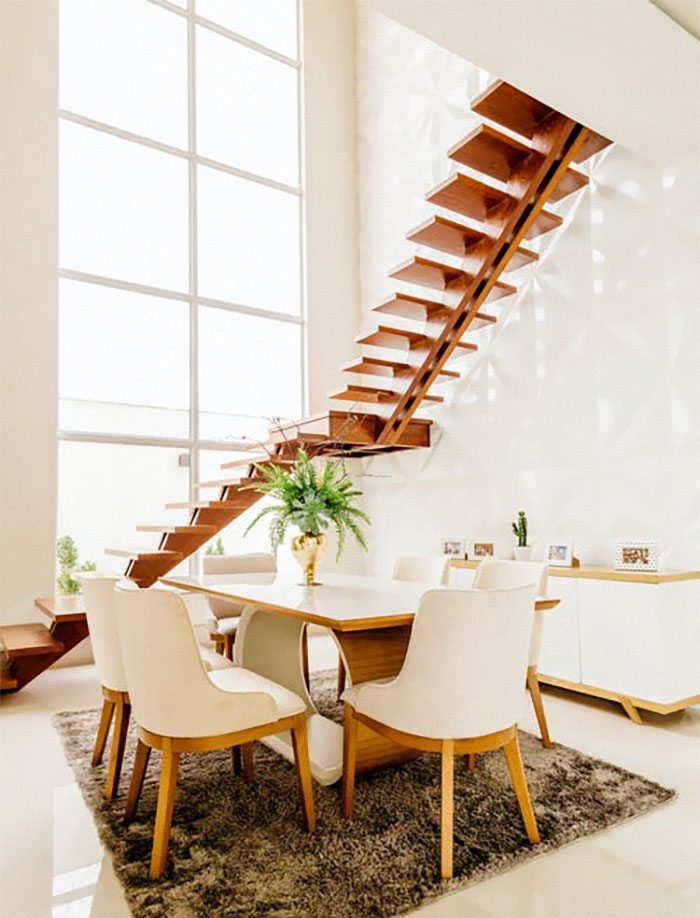 Removing stair banisters for a crisp look. Like your drunk friend Brooks is going to fall of the side and die one day. There are building codes for reasons
Removing stair banisters for a crisp look. Like your drunk friend Brooks is going to fall of the side and die one day. There are building codes for reasons
ProofBelt5 , Jonathan Borba Report
In their opinion, neutral tones are always a better option than going with the color of the year (unless, of course, it’s neutral). “Neutral tones are timeless and work in any context,” explains designer Becky Shea. “When you go too bold and loud, in the long term, it’s not sustainable.” The same could be applied to furniture and textiles. Choosing natural materials is stylistically versatile, full of texture and warmth, not to mention that it’s sustainable and practical.
 Might be an unpopular opinion but i don’t need my home to be smart…I just need things to happen when they are supposed to happen and not completely shut off when some douche thought it was a good idea to play who can touch the powerline
Might be an unpopular opinion but i don’t need my home to be smart…I just need things to happen when they are supposed to happen and not completely shut off when some douche thought it was a good idea to play who can touch the powerline
ptapobane , Mati Mango Report
Then there are the small details. “Live laugh love“ type of decorations or ordering everything in marble might seem great at the time but after some time it can become tasteless. And what about removing stair banisters? Well, it definitely achieves the minimalistic look that’s been trendy for the past few decades but in real life, it’s not only useless but also dangerous.
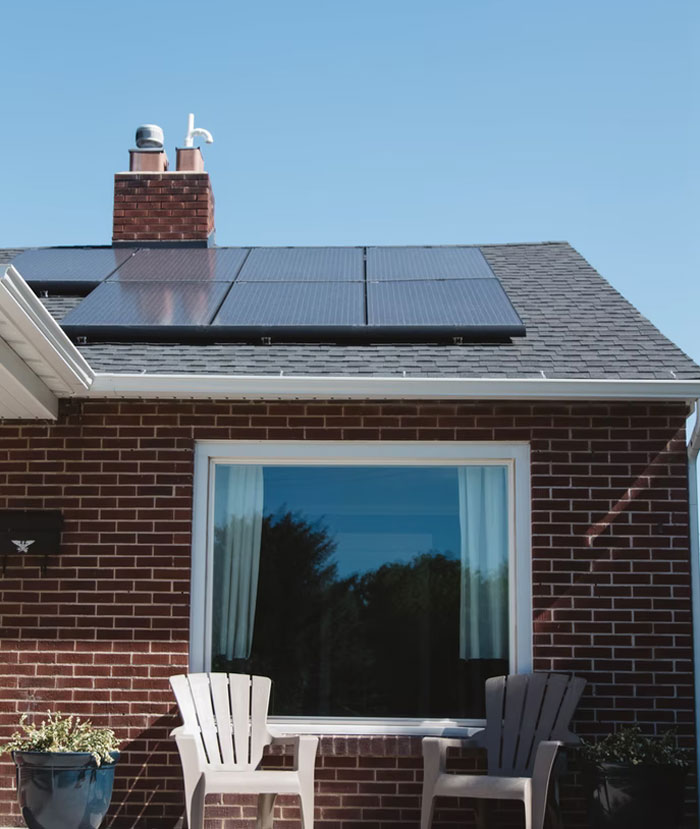 Total lack of solar panels/windmills. I think its criminal that new builds don’t have any form of energy generator built in.
Total lack of solar panels/windmills. I think its criminal that new builds don’t have any form of energy generator built in.
SpudGun312 , Vivint Solar Report
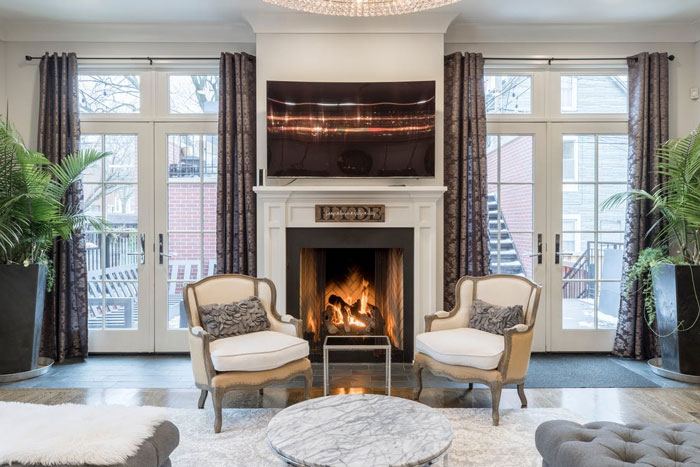 I really don’t like the fireplace design where you are intended to put your TV over it. A TV is way too high when over the fireplace.
I really don’t like the fireplace design where you are intended to put your TV over it. A TV is way too high when over the fireplace.
0rangePolarBear , Alex Qian Report
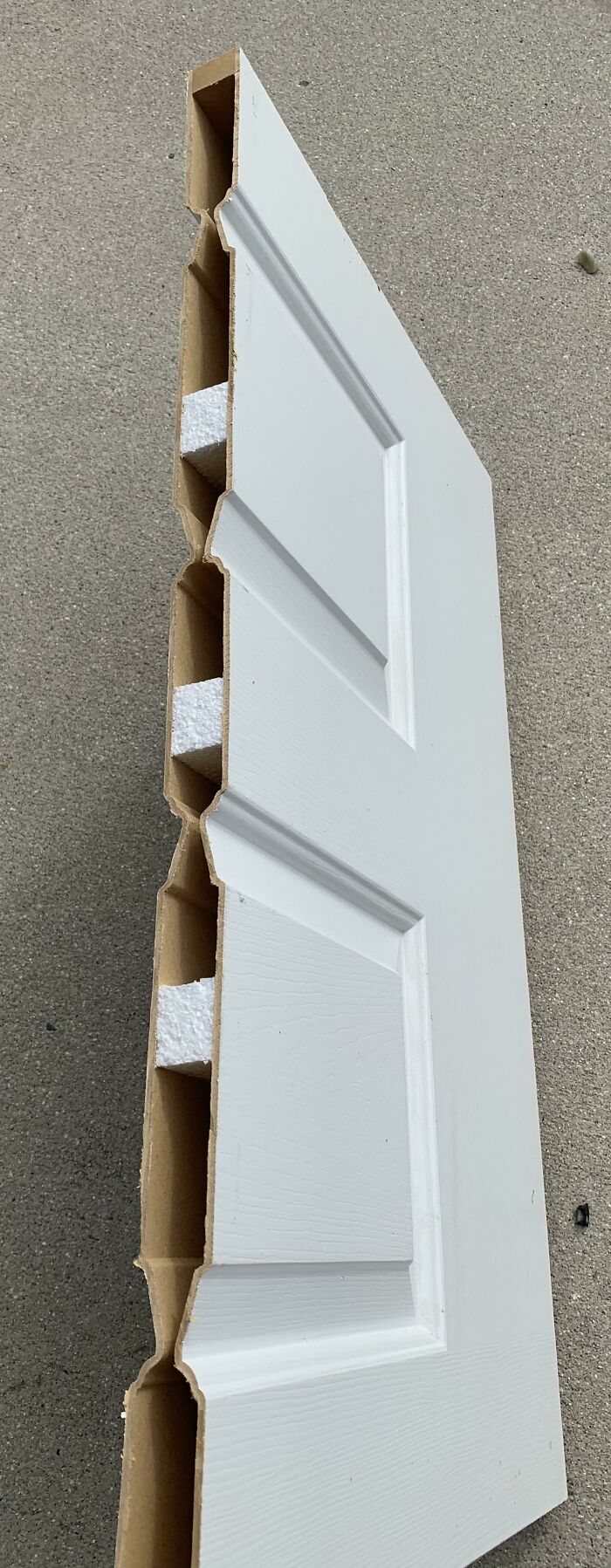 Hollow interior doors that don’t keep sound out from within the house and hallways – especially hollow bedroom doors when you’re trying to sleep.
Hollow interior doors that don’t keep sound out from within the house and hallways – especially hollow bedroom doors when you’re trying to sleep.
Lastly, the most important thing to remember is that you are creating a home for yourself. Your place should reflect you as a person, it does not have to be perfect or insta-worthy. It’s all about coziness and familiarity, not aesthetics.
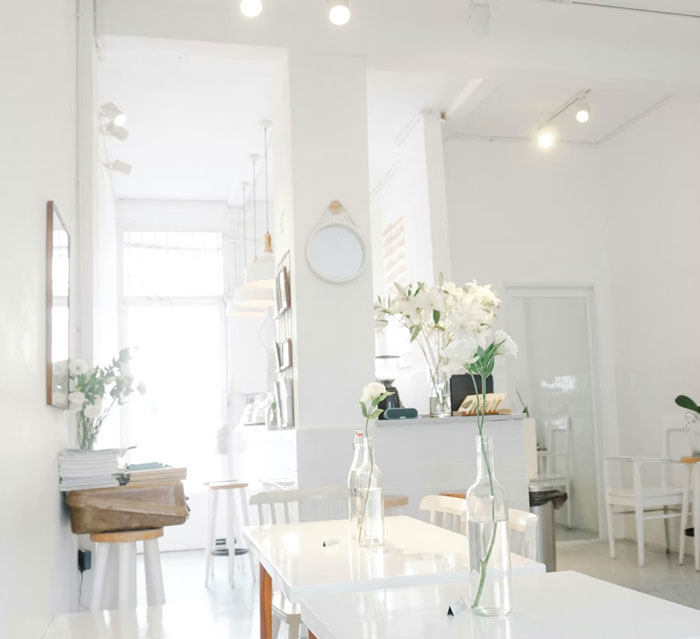 The cold and sterile look. White, black (high polish please so you see every single fingerprint)… why?
The cold and sterile look. White, black (high polish please so you see every single fingerprint)… why?
Satures , Chang Duong Report
 No broom closets. Where the hell do people put their mops and vacuum cleaners? Or do the people who buy those McMansions just not do any of their own cleaning?
No broom closets. Where the hell do people put their mops and vacuum cleaners? Or do the people who buy those McMansions just not do any of their own cleaning?
CristabelYYC , Neal E. Johnson Report
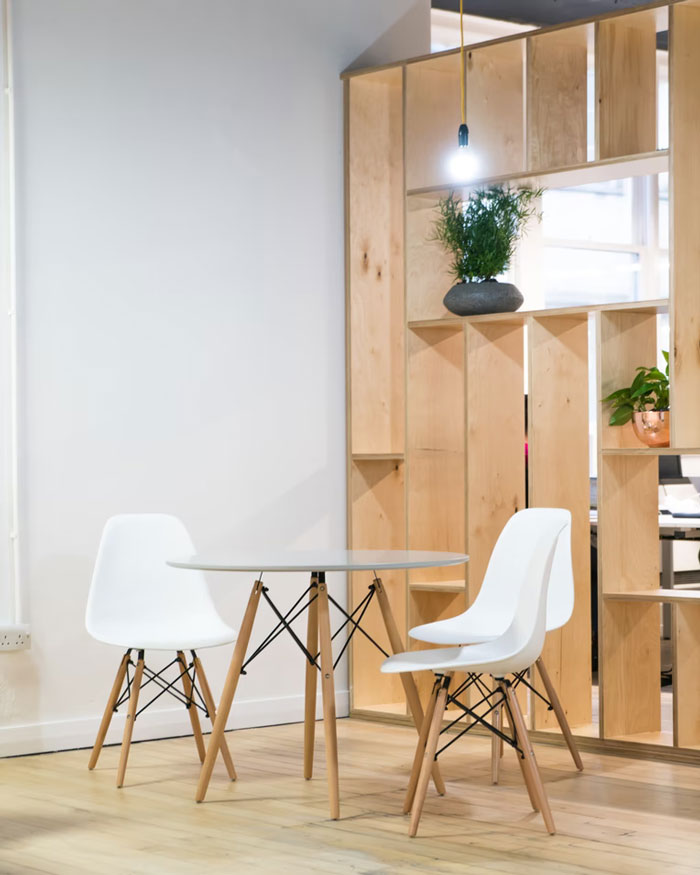 I don’t know if it’s new new, but it drives me crazy when people replace cabinetry with open shelves.
I don’t know if it’s new new, but it drives me crazy when people replace cabinetry with open shelves.
Don’t people understand dust? Bugs ring a bell? Pet hair? Speaking of pets, how do you keep your cats from messing around with that setup?
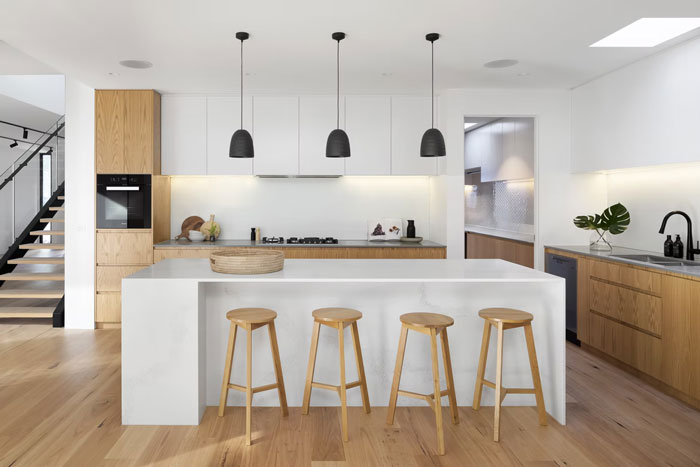 I may die on this hill alone, but I HATE open concept kitchens. Not the ones with a nice bar separating the space, not the ones with a window. I’m talking wide open, no barrier to determine where the kitchen ends. It’s hideous.
I may die on this hill alone, but I HATE open concept kitchens. Not the ones with a nice bar separating the space, not the ones with a window. I’m talking wide open, no barrier to determine where the kitchen ends. It’s hideous.
wfogle97 , R ARCHITECTURE Report
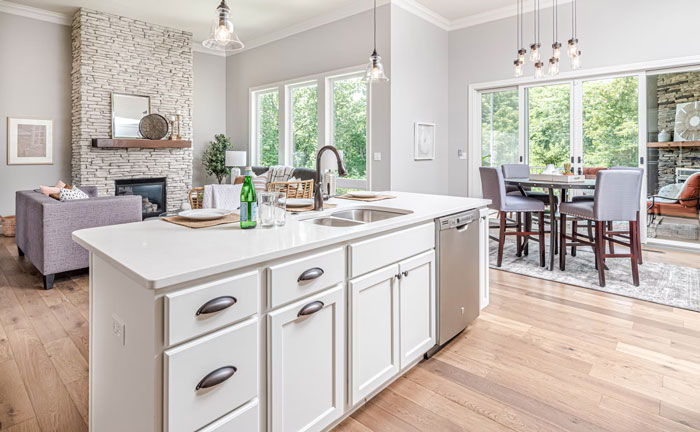 Open concept everything. There is value in being able to separate some rooms of the house. I very much prefer to have a kitchen that is not completely exposed to the area where I am going to be entertaining company.
Open concept everything. There is value in being able to separate some rooms of the house. I very much prefer to have a kitchen that is not completely exposed to the area where I am going to be entertaining company.
That way, I can cook dinner and not worry about having to clean up everything in the kitchen so its spotless because the kitchen is basically in the main living room of the house.
This and also the trend of having big a** f**king windows in the front so everyone in the street can see your whole ground floor. Makes your first floor into a f**king fishbowl that I would never be comfortable in. I like to be able to walk around my house without worrying the people across the street can track my every move.
blanketz____ , Mike Gattorna Report
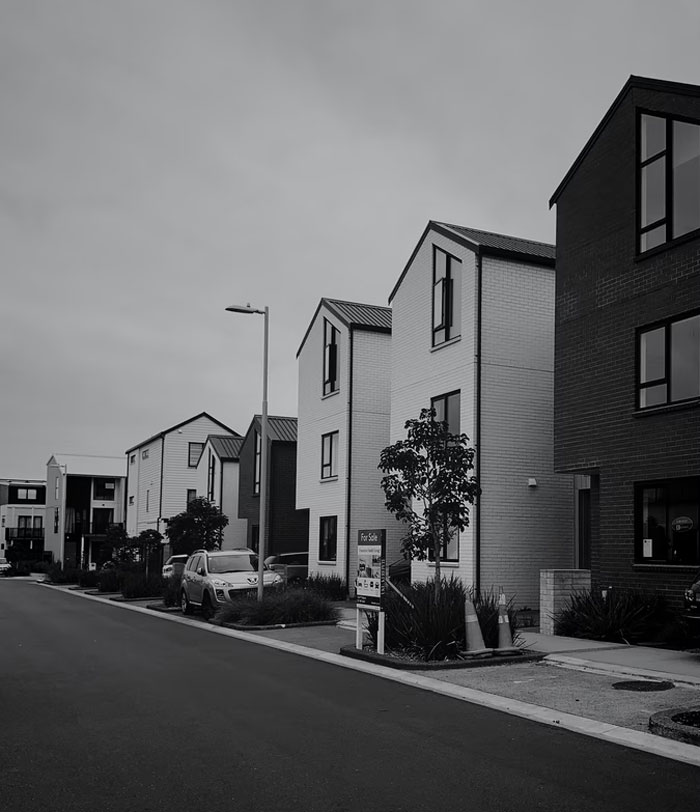 The grotesque housing developments of the same like 4 models and 3 colors with no trees. Not to mention the houses are built like s**t. The terribly inefficient road layout with a million cul de sacs.
The grotesque housing developments of the same like 4 models and 3 colors with no trees. Not to mention the houses are built like s**t. The terribly inefficient road layout with a million cul de sacs.
Individual-Text-1805 , Paul JS Report
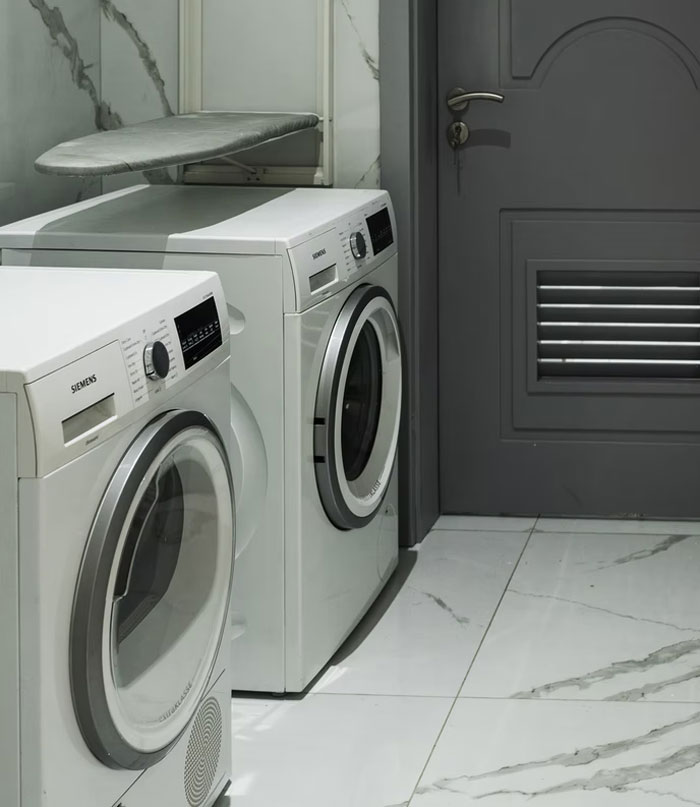 Small laundry rooms, small pantries, no linen closets, but here’s a 20×20 media room to watch TV. My next house will either be laid out by me or made in the 70s/80s when they designed homes to be lived in.
Small laundry rooms, small pantries, no linen closets, but here’s a 20×20 media room to watch TV. My next house will either be laid out by me or made in the 70s/80s when they designed homes to be lived in.
oldbulldog22 , Emmanuel Ikwuegbu Report
 Lack of storage space. Just bought a new home and didn’t realize how little space there was. We have one storage closet upstairs. That’s it.
Lack of storage space. Just bought a new home and didn’t realize how little space there was. We have one storage closet upstairs. That’s it.
A_Bit_Off_Kilter , Annie Spratt Report
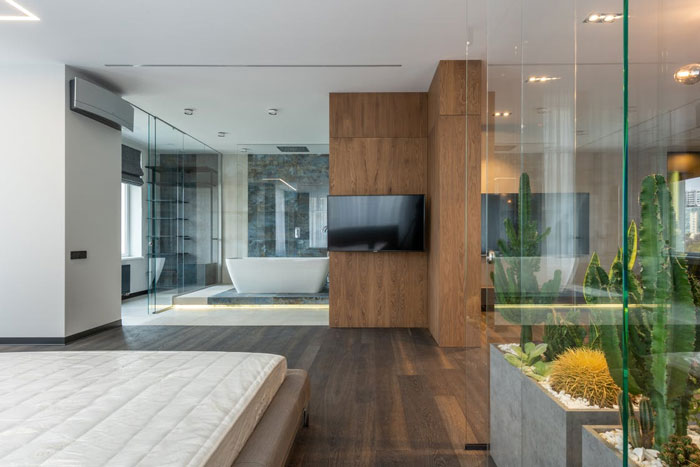 No door between the master bedroom and master bathroom. It’s so annoying.
No door between the master bedroom and master bathroom. It’s so annoying.
The last 3 houses I’ve lived in have had this issue. I like to be able to close the door when I take a bath or shower.
oleander4tea , Max Vakhtbovych Report
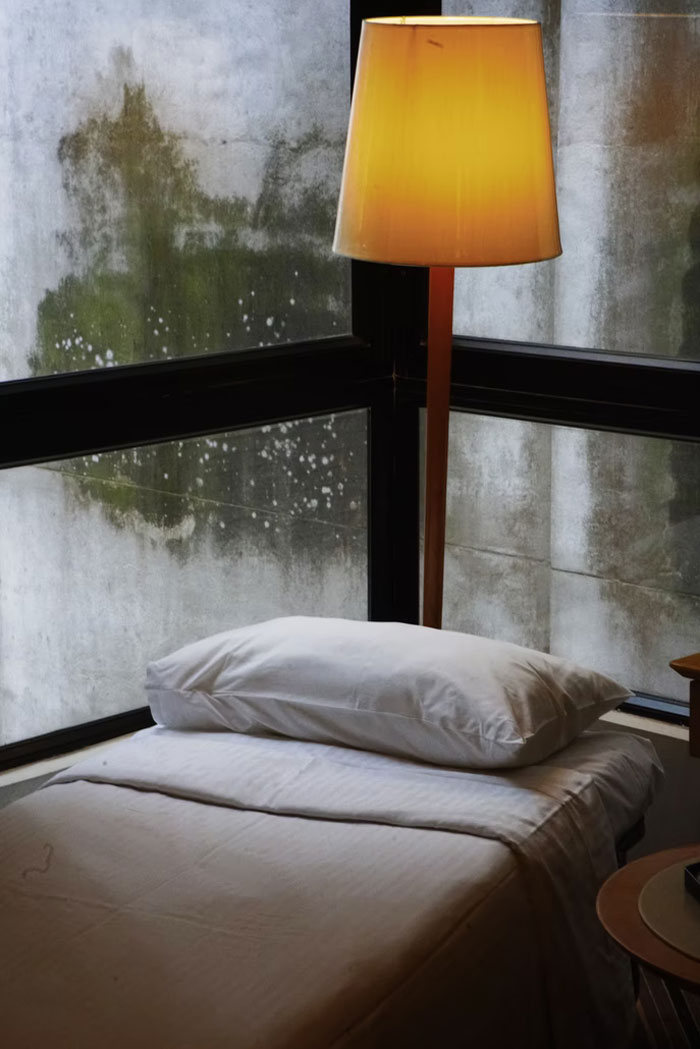 Homes built on the cheap with so many corners cut in their construction that they end up being horrible places to live in, plagued by mold, damp, noise and plumbing issues and more.
Homes built on the cheap with so many corners cut in their construction that they end up being horrible places to live in, plagued by mold, damp, noise and plumbing issues and more.
Creative_Recover , Siarhei Plashchynski Report
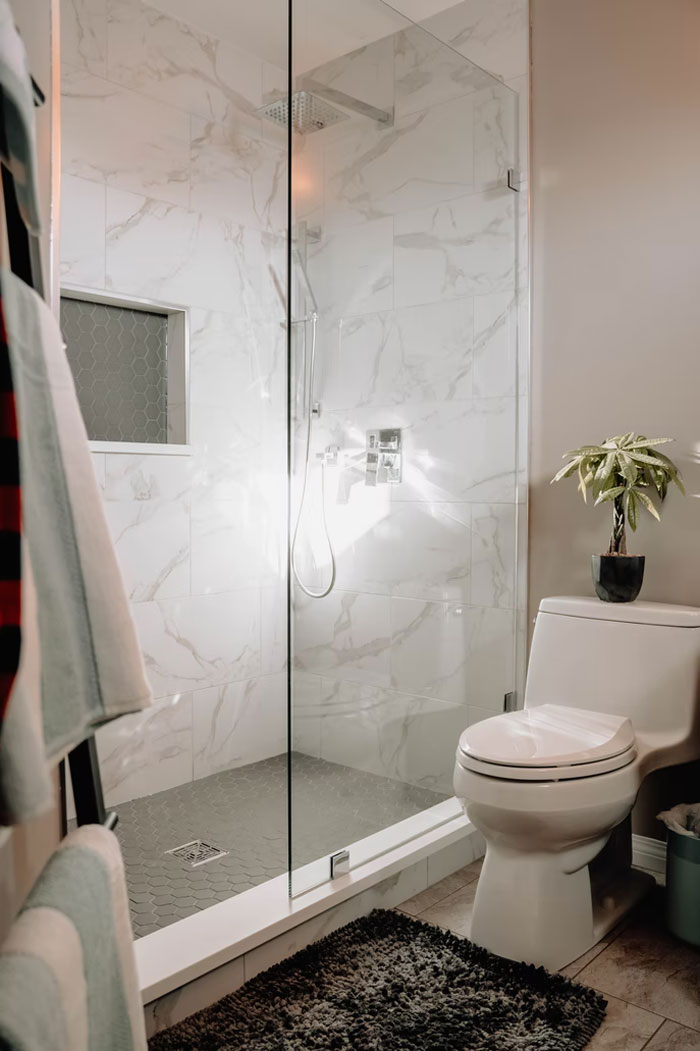 Floor-to-ceiling, clear glass showers. They look great when they are spotlessly clean, which means it looks terrible most of the time in most homes.
Floor-to-ceiling, clear glass showers. They look great when they are spotlessly clean, which means it looks terrible most of the time in most homes.
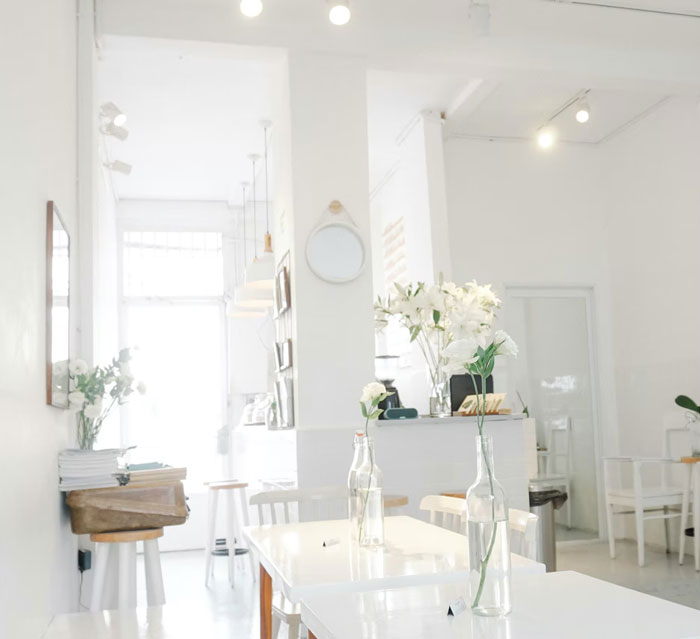 Why is everything so damn bland? Why is white and grey the popular colors? Whatever happened to color? Why can’t we have living rooms wallpapered with big bright flowers, long suede couches in deep fuchsia? And, mile-high blue carpets that you sink into when you walk? Whatever happened to walnut paneling and colored subway tile in the bathroom? Whatever happened to delicate stenciled flowers on the inside of the bowl of the bathroom sink?
Why is everything so damn bland? Why is white and grey the popular colors? Whatever happened to color? Why can’t we have living rooms wallpapered with big bright flowers, long suede couches in deep fuchsia? And, mile-high blue carpets that you sink into when you walk? Whatever happened to walnut paneling and colored subway tile in the bathroom? Whatever happened to delicate stenciled flowers on the inside of the bowl of the bathroom sink?
When did we lose our personalities? I just want a house that looks like a manic-depressive toddler version of myself was set lose in a JoAnn’s with a limitless credit card.
carmelacorleone , Chang Duong Report
There’s a builder in our area who tears down perfectly good, full-of-character pre-WWII homes and then packs in these grotesque Craftsman-style-hulk-mode houses that take up every available square foot of the lot. They look absolutely ridiculous. The proportions are wrong, they blight the neighborhood. Bleh.
EvidenceLate Report
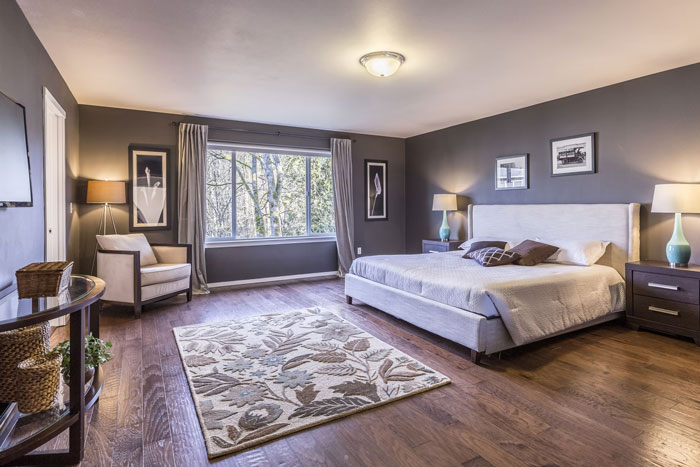 Wasted space. This includes enormous bedrooms with sitting areas, homes with equal number of bed and bathrooms, extravagant foyers that eat half the front of a house, formal living and/dining rooms that never get used. Etc
Wasted space. This includes enormous bedrooms with sitting areas, homes with equal number of bed and bathrooms, extravagant foyers that eat half the front of a house, formal living and/dining rooms that never get used. Etc
Sarah-the-Great , Francesca Tosolini Report
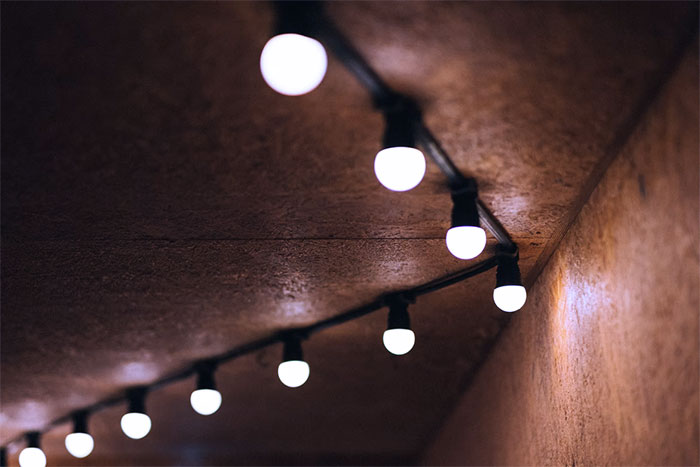 No attention to lighting temperature (kelvins) or even worse, mismatched light temperatures.
No attention to lighting temperature (kelvins) or even worse, mismatched light temperatures.
Most cheap LED bulbs are way too “cold” looking and lack the natural warmth of old incandescent lighting.
Aim for 2700kelvin or lower for that warm cozy atmosphere.
SubSlutDomDad , Ýlona María Rybka Report
S**tty bathtubs. I grew up in a 100 year old house. It had a nice bathtub with a sloping back so you could comfortably lounge in the bath. Modern tubs are pretty nearly straight up on the back so there’s no comfortable way to soak, smoke a joint, and read a book.
dizzyelk Report
Every inch of acreage is used. Houses are really close together, streets are narrow. It’s crowded
SithLordDave Report
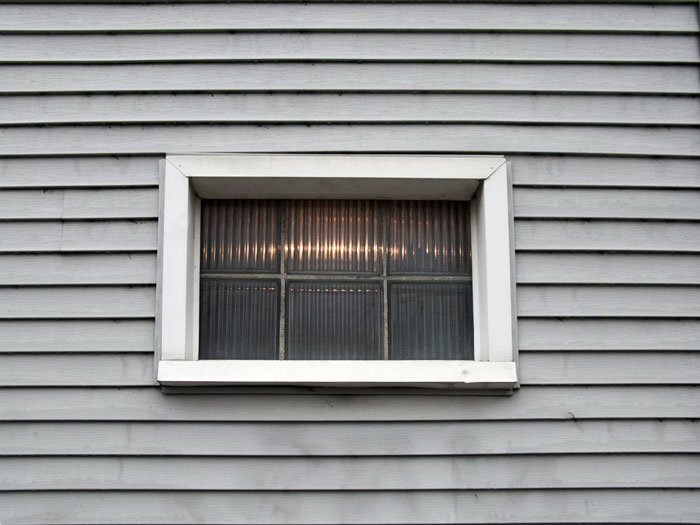 Go to a high end gated community development ($800k – 2M price points in my area) front of the homes is beautiful stone, brick, etc but on the back every house has cheap ugly vinyl siding all the same color as far as the eye can see. I never understood this since you actually spend time in the back yard not the front.
Go to a high end gated community development ($800k – 2M price points in my area) front of the homes is beautiful stone, brick, etc but on the back every house has cheap ugly vinyl siding all the same color as far as the eye can see. I never understood this since you actually spend time in the back yard not the front.
MisterSolid , Katie Wasserman Report
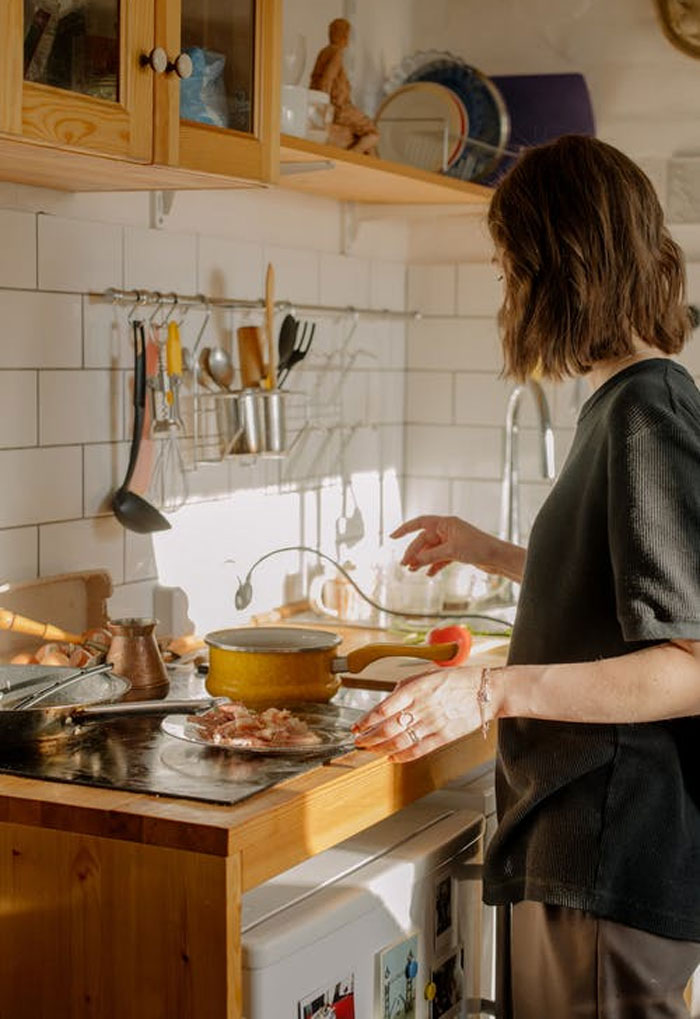 Kitchens that they cram into a narrow rectangle. A lot of apartments and town houses come with these. They are so narrow that if you open the fridge door, nobody can walk past you.
Kitchens that they cram into a narrow rectangle. A lot of apartments and town houses come with these. They are so narrow that if you open the fridge door, nobody can walk past you.
A kitchen should be open, not walled in all sides and shaped like a narrow rectangle. It drives me crazy when I see these.
Effective_James , cottonbro Report
The cookie cutter houses with no personality and no room, where the windows look directly into your neighbor’s bedroom. Ugh!
audania Report
I’ve seen several homes with appliances integrated into the construction of the kitchen itself. Not just in an alcove but actually built into the wall. Sure, it’s convenient that there’s a f**king cappuccino machine built into the wall next to the cabinet over the center island countertop. But what happens when (not if, when) it needs maintenance? Do I have to call a goddamn carpenter as well as a cappuccino machine repairman? Do I have to consider if this is a f**king load bearing wall that contains my broken appliance? And something that’s just a convenience like that is one thing, but they do it with stuff like fridges too.
downvoteallyoulike Report
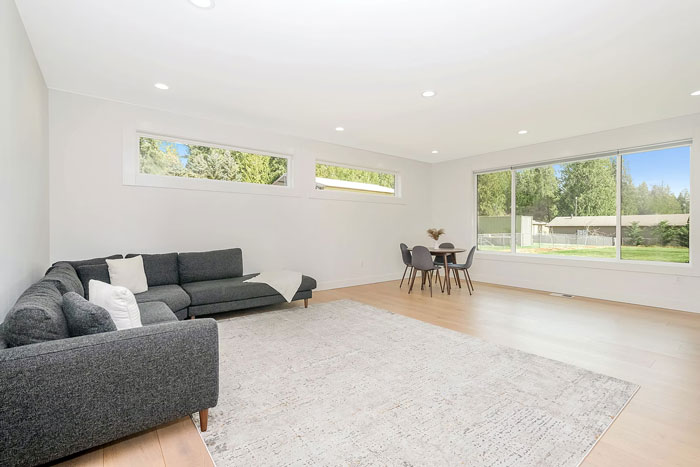 The obsession with space. So many people won’t even consider anything under 2,000sqft. People don’t even think about what it would cost to heat and cool. They just gotta have a McMansion.
The obsession with space. So many people won’t even consider anything under 2,000sqft. People don’t even think about what it would cost to heat and cool. They just gotta have a McMansion.
User_492006 , Zac Gudakov Report
As an electrician; putting 600 potlights in every room of the house. Sure it makes me money but it looks ridiculous having so many lights every 4 feet of every room.
RichObject5403 Report
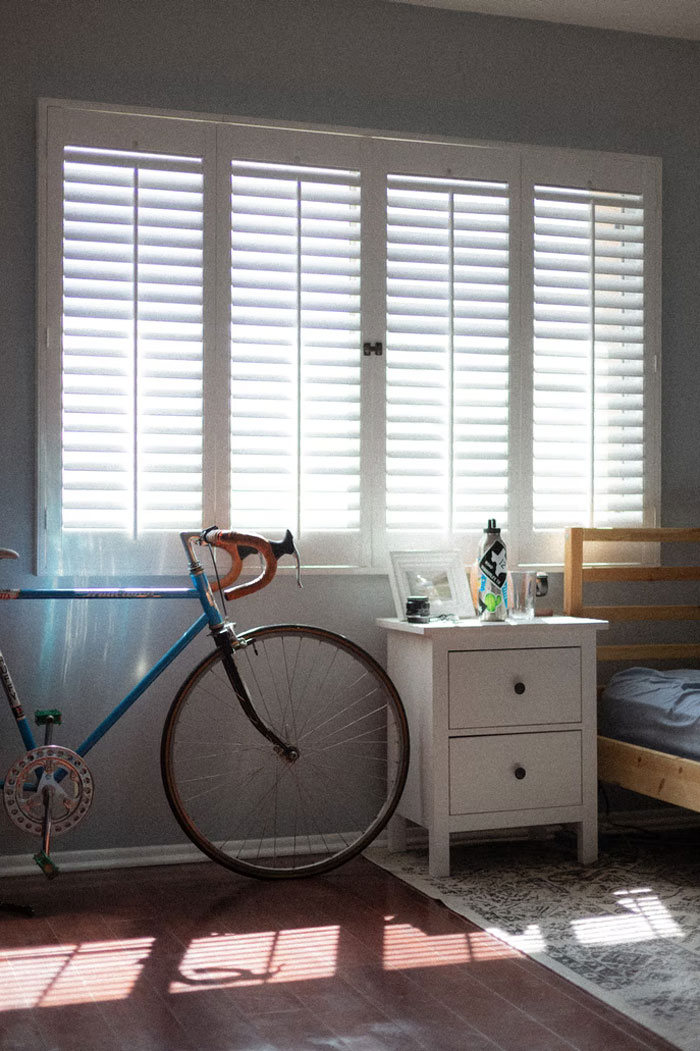 Fake shutters. They dont even look like they would cover the windows on most houses and they just look like garbage. If you love shutters so much, install real ones.
Fake shutters. They dont even look like they would cover the windows on most houses and they just look like garbage. If you love shutters so much, install real ones.
celestian1998 , Phillip Goldsberry Report
Note: this post originally had 76 images. It’s been shortened to the top 40 images based on user votes.
Modern Home Trends Find Annoying
- Published in 700-page, Architecture, askreddit, Design, Furniture Design, Homepage featured, homes, Interior Design, modern, People, reddit, terrible, terrible design, Trends
101 Gifts For Architects And Designers
Christmas is just around the corner and the last-minute shopping season is officially in full swing. You’re checking names on the gift list, happy with your thoughtful choice of presents – that is until you get to the architect. Nobody ever knows what to get the architect! They have impeccable taste, revel in the obscure while eschewing the ordinary, and they generally know exactly what they want in a product or design. Choosing something that fits just right is a problem every architect’s friends and family know all too well. This year, skip the anxious bookstore visits and gift-card guilt with this handy guide.
LEGO Architecture Studio: LEGO! This one little word will put a smile on any architect’s face. The LEGO Architecture Studio contains an amazing 1210 monochromatic bricks, a pair of convenient sorting trays, and a “create your own architecture” book with 271 pages of architectural history and concepts. This set was designed by architectural modeler Adam Reed Tucker, and is endorsed by REX Architecture, Sou Fujimoto Architects, MAD Architects, and more.
Farnsworth House LEGO Architecture Set: LEGO sets make cool gifts for an architect of any age. Anyone with an interest in modern architecture will recognize this set, modeled after the iconic and influential Farnsworth House by Ludwig Mies van der Rohe. Not only do these sets add a physical element to architectural study for the young student, but they serve as fantastic display pieces and conversation points for the seasoned professional as well.
LEGO Architecture Idea Book: For the architecture enthusiast who already has a lot of LEGO sets, it’s hard to go wrong with an instructional book like this one. This 232-page book is filled with ideas for transforming common LEGO bricks into architectural elements, even including useful product numbers to help the reader complete the builds of their dreams.
Architectural Model Building Kit: The Arckit A10048 Masterplan Model City Building Kit features 400+ components and 8 printed adhesive sheets so that you can make your own streets and neighbourhoods with realistic building finishes and road layouts. The printed graphics can be used to create football parks, tennis courts, town squares, high-rise buildings, a university campus, coastal marina. Plus, you can push urban planning even further with free access to Arckit’s online texture library for sprucing up exterior walls.
Guggenheim Museum Scale Replica Kit: Fans of Frank Lloyd Wright will love to own this wooden model of a midcentury modern masterpiece. The model is a relaxing four-hour build with the help of detailed, step-by-step instructions. When finished, the accurate wooden reproduction measures 6″ x 4.5″ x 3.5″, making it a great addition to a bookshelf or desk. Licensed and approved by the Frank Lloyd Wright Foundation, this is a great gift for the architecture enthusiast.
Mini Bricks On A Pallet: This fun set includes 90 super-accurate miniature bricks, made from real concrete and presented at a 1/12 scale. This playful present would make a great desk toy for a professional architect – something to fidget with throughout the day – but the bricks themselves can also be used for physical architectural modeling and creative dioramas.
Cinderblock Magnets: These cute little cinderblock magnets are another way to stay organized in style – and they’re made of real concrete, a detail sure to delight any architect. In the rare instance when there isn’t anything to hang or display, multiple packs would allow for the creation of fun 2D structures on the desk or whiteboard.
Nordic Wooden House Table Decor: Whether used as an intriguing desktop decoration or a whimsical table centrepiece, this little wooden house set is sure to bring a taste of nordic design to your favourite architect’s workspace or living area. Made from black walnut and cherry wood, this is a timeless design that will keep on bringing joy for years to come.
Magnetic Sculpture Blocks Cubes: Fidget toys are a fabulous desk accessory for anyone with a career that involves a lot of problem solving, phone calls, and brainstorming sessions. The architect in your life can use this magnetic sculpture set for casual relaxation or to create small impromptu models for concept demonstrations. Young aspiring architects can use the 216 included pieces to build small high rises, arches, and other fun architectural elements.
Servingware Christmas Gifts for a Landscape Architect: Designed by Patrick Martinez and featured in the Museum of Modern Art catalog, the Inondée ceramic serving bowl is a functional piece of ceramic art that can be used every single day. This piece is available in three sizes. Architects and landscape designers can use this gift to hold office supplies at work or to serve friends and family with fresh snacks at home.
Vienna Pillar Shaped Candle: Inspired by classical architecture, these Vienna pillar shaped candles are handmade in unscented biodegradable soy wax. Produced in small batches, each of these elegant pastel coloured candles are totally unique, with subtle variations in shape, shade and size.
Niche Centerpiece by Zaha Hadid: Renowned modern architect Zaha Hadid designed the Niche table centerpiece for luxury Italian homewares company Alessi. Architecture enthusiasts will immediately recognize the play on curves, angles, and space that defined so many of Hadid’s works. Like her architecture, this centerpiece smoothly blends adventurous art with everyday functionality.
Metal London Skyline Chess Set: This stainless steel London skyline chess set is the perfect gift for architects with an interest in iconic city skylines. The stylish chess set features many of the most recognizable silhouettes across London, such as the London Eye, Big Ben, The Shard, and The Gherkin. Each set is sure to delight as a holiday or birthday gift.
Bauhaus Chess Set: Is your gift recipient an admirer of architects like Walter Gropius, Marcel Breuer, or Ludwig Mies van der Rohe? This beautiful Bauhaus Chess Set is sure to inspire. The pieces look simple at first glance but hide an internal meaning and extremely functional form, their shapes demonstrating the moves that each piece can make: the knight has the shape of an L, the bishop an X, the king is a singular sphere on a cubic pedestal, etc.
Nordic Mini Chair Phone Stand and iPad Holders: It’s safe to say that architects’ desktops get pretty busy when using all of the tools of the trade, so why not help them to keep their tech tidy at least with these wooden chair shaped holders for phones and iPads. Measuring just 15cm x 7.3cm for the phone holder, and 16cm x 15.3cm for the iPad holder, these mini marvels are as much a desktop talking piece as they are a desk organiser.
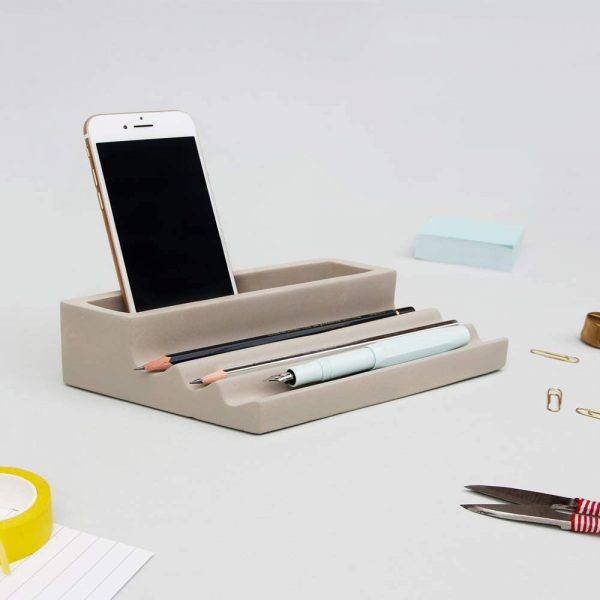
https://amzn.to/3kX2W0I![]() BUY IT
BUY IT
Concrete Desktop Organiser: In an architect’s studio, staying organized is serious business. This linear concrete multifunctional desktop organiser keeps important equipment visible and close to hand. The classic, minimal design provides practical storage a smart phone, business cards, note pad, pens and pencils. A stylish upgrade over ordinary office supplies, the durable, smooth concrete finish ensures there is so no scratching to the desk surface.
Rodrigo Torres Magnetic Paper Clip Holder: Industrial designer Rodrigo Torres created the Chip paper clip holder with playful functionality in mind – as paperclips are added, the smooth minimalist bird form appears fluffy and well-plumed. This design is weighty enough to double as a paperweight and stylish enough to display as a standalone piece. This accessory can help the architect in your life keep papers and files neat with a delightfully charismatic twist.
Normann Copenhagen Modular Wall Organizer: Drawing inspiration from the humble shirt pocket, Simon Legald created a modular organizer series that creates a seamless solution for vertical storage. This listing includes one organizer, the wide number 4 option – mix and match to create a set that best suits the space and needs of your gift architect recipient. Perfect for cubicles, home offices, and more.
Ferm Living Solid Brass Pencil Holder: Help your favorite architect stay organized in luxurious style with this unique desk organizer. The body is made from solid brass with a silky matte polish, a weighty and substantial design sure to last a lifetime. Different container heights accommodate a variety of everyday architectural supplies from engineer’s scales and liner pens to erasers and paperclips.
Hexagonal Bulletin Boards for Architectural Inspiration: These hexagonal bulletin panels are a versatile way to display notes, pictures, magazine articles, and more – great for the architect that prefers physical inspiration over online bookmarks. Each panel attaches with sticky foam adhesives, great for the dorm wall of an architectural student or the workspace wall of a professional.
Umbra Jewelry Box by Sung Wook Park: With the attractive and intelligent Stowit organizer, Industrial designer Sung Wook Park created a jewelry box fit for an architect. This design features a unique slide-out work top that reveals a hidden drawer beneath, each component fitting together like a sleek little puzzle. When closed, the minimalist design feels fresh and uncluttered.
The Hand of the Architect Sketch Collection: Created as a tribute to Italian architect Piero Portaluppi, this hardcover Moleskine includes autographed drawings by 110 acclaimed architects from all over the world. Books like these can provide motivation and inspiration for students of architecture – including those lifelong learners who are already in the industry.
Multi-tool Pen: This little multitool is a useful utility for architects on the go. Components include a ballpoint pen, a reversible flathead/Philips screwdriver, a touch screen stylus, a scale ruler, a built-in level, and ink refills. The compact size makes it perfect for throwing into a bag, always within reach when other tools are unavailable.
Le Corbusier Modulor Rule: Designed by legendary architect Le Corbusier himself, the Modulor Rule was an attempt to inject humanity into the effective yet soulless metric system – a way to add human context to the numbers that define the engineering all around us. He used his own Modulor rule to evaluate the proportions of historical architecture he encountered on his travels, and now these modern recreations can serve contemporary architects the same way. This fascinating design is a useful tool and an even more effective conversation starter.
Skyline Whiskey Glass Set of Two: When it comes to casual gifts, it’s hard to go wrong with a decorative whiskey glass. This series is etched with recognizable skylines across the United States – choose from Chicago, New York, or Philadelphia.
Areaware Architectural Drink Rocks: Material plays such an important role in every part of the architectural process. Architects must consider materials from structural, functional, aesthetic, and tactile standpoints, among so many others. These drink rocks are made from beautiful soapstone and marble, transforming common architectural mainstays into sources of enjoyment and relaxation.
Gothic Cathedral Mug: A versatile staple when it comes to gifting, unique coffee mugs are appreciated by almost anyone. This style features bas-relief decoration based on Gothic cathedral architecture, a great gift for students and professional architects alike. Those who do not drink coffee might find this to be a beautiful way to store pens or display flowers.
Alvar Aalto Glass Vase: Finnish architect Alvar Aalto left an incomparable legacy across a range of architectural styles, from Nordic classicism to International Style modernism. But also influential were his furniture designs and accessories, including his 1936 glass vase collection. This mouth-blown glass vase from Iittala is based on the award-winning originals, finished with Aalto’s name inscribed across the bottom.
Architect’s Drafting Desk: Know an architect who is always bringing their work home with them? Yeh, that’s pretty much all of them. Set them up for success and comfort with this adjustable desk that offers a choice of 6 heights, and tilts from 0 – 45 degrees. Comes complete with a premium stool and two spacious storage drawers for all their tools.
Arckit Kids Mini Modern Architectural Building Kit: Arckit makes fantastic architectural modeling sets for adults and professionals, but also has a few options for young children as well. This kit is rated for children eight years old and up, and it includes over 105 components for building modern homes and structures.
James Paulius Parkland Blockitecture: Perfect for children and adults alike, this wooden tile set makes it possible to design inventive landscapes complete with rivers and ponds and lush greenery in between. Landscape architects may appreciate the simplicity and quality of this piece – certainly fit for display. Young children may enjoy combining these tiles with wood block sets to create whimsical miniature cities and parks.
Future Architect’s Handbook: Despite its playful cover, this book is filled with seriously useful information for the young aspiring architect. The pages guide readers through the home design process from creating a site plan, laying out a floor plan, choosing an architectural style, and beyond. This book is appropriate for children ages 8-12.
Frank Lloyd Wright Educational Baby Book: It is never too early to start seeking architect gifts for kids. This book begins with the most basic element of architecture – shape. Parents will love the interior artwork based on the architectural works of Frank Lloyd Wright, while children will love the vibrant colors and interactive activities within.
Frank Lloyd Wright Coonley Playhouse Doormat: Sometimes the best gifts for an architect are the ones they can use and enjoy every day. This doormat is based on the stained-glass windows of the Coonley Playhouse by Frank Lloyd Wright, an iconic Chicago structure completed in 1912. This door mat is constructed from natural coir fiber over a non-slip rubber base, a wonderful gift for occasions ranging from housewarming to holidays.
Frank Lloyd Wright Water Lilies Table Runner: The whimsical print on this table runner is based on an 1895 stained glass design by Frank Lloyd Wright. This simple accent is sure to please the architecture enthusiast in your life, made from soft 100% cotton for lasting appeal. The gentle colors are easy to coordinate with a wide variety of interior styles.
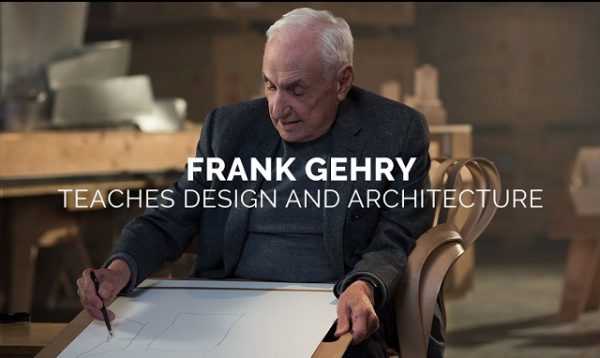
$180 for All Access Pass![]() BUY IT
BUY IT
Frank Gehry Architecture Master Class: Open a window into the never-before-seen model archive and creative process of visionary Frank Gehry, with an all access pass to his master class. Even better, buy one for your architect buddy, and get a 1 year free pass for yourself!
Zaha Hadid Designed Vase: Add some Christmas flowers to this elegant vase, by Zaha Hadid, to add festive cheer to your favourite architects office space. In mirror polished stainless steel, not only is this vase a shining piece of design, but it’s dishwasher safe too!
Customized Architectural Name Print: Millions of small architectural details are overlooked every day – but to the architect, those very same details might lay bare the very soul of a structure. This customized name print pays full appreciation to those ornamental volutes and lintels and arches, using their unique shapes to spell out any chosen word or name.
Handmade Chinese Yixing Tea Pot: Made from Yixing Clay, which has been used in Chinese pottery since the Song dynasty of 960–1279, this 10oz Teapot is expertly crafted by hand. This beautiful Chinese teapot will serve elegance to any table, or can be used as a chic and characterful storage vessel for tea utensils upon a display shelf.
Walter Gropius Wine Glass: Another design by the inimitable Walter Gropius, the TAC series of wineglasses present a striking profile sure to capture the attention of guests. Each one is elegant, appealing to the oenophile as well as the Bauhaus aficionado. Consider investing in a set to clink glasses in celebration of a hard-earned architect license, graduation, or other significant event. A set of such unique wine glasses always makes a lovely housewarming or holiday gift as well.
Riedel Twenty Twelve Decanter: This sculptural hand-made dragon inspired crystal decanter with a red and black stripe is a treat for the architecturally-minded wine lover. Give young wines a chance to bloom by decanting several hours before they are served, or decant old wines just moments before needed to ensure that clarity and brilliance are not obscured by any deposit. A unique Christmas gift for an architect that has everything.
Designer Tumblers: Extreme attention to construction, purpose, and proportion makes these tumblers a work of art any architect can appreciate. It naturally swirls the drink when set down and fits the hand like a carefully tailored glove. Designed by Daniele Semeraro, the Cupa-Rocks ICE set contains a pair of hand-blown frosted glass tumblers set in a well-constructed gift box for a perfect presentation.
Fia Carafe: This sculptural carafe offers a simplistic form that stands on its own as a work of art, or as a functional object to bring art to everyday life. Mouth-blown from crystal glass, this piece includes a small ball that fits neatly within the bottom niche and doubles as a lid for the top. This beautiful carafe is suitable for water, wine, or fresh-picked flowers.
Minimalist Grinder Set: Designed by architects, the Bottle Grinder doesn’t look like any other spice containers out there. The smooth shell contains a ceramic mechanism that produces a beautifully consistent and even grind with adjustable coarseness. Because the spices come out of the wooden top, no remnants can fall out to dirty the table.
Designer Citrus Juicer: Designed by Philippe Starck, this just might be one of the most recognizable citrus juicers in the world. It’s a piece of artwork for the kitchen.
Precise Cutting Boards: The Obsessive Chef Cutting Board allows architects to translate their love of precision into delicious homemade meals. The burnished grid lines mark the appropriate cuts for slicing, dicing, brunoise, julienne, and more.
Timo Sarpaneva Iconic Cast Iron Casserole: Legendary glassworker Timo Sarpaneva created a casserole design so iconic, it ended up on a Finnish postage stamp. This award-winning design is not only exceptionally functional, it serves as a timeless work of art for the kitchen. Architects who value enduring construction may enjoy of the decades of enjoyment provided by this collection-worthy piece.
MoMA Perpetual Calendar: A favorite presented by the Museum of Modern Art (MoMA) store, the Cubes Perpetual Calendar puts a stylish twist on date presentation. This handsome piece is perfect for the desk or shelf, and would make a lovely gift for a professor, professional, or student with an interest in modern design.
Bubble Wrap Calendar: This huge poster-sized bubble wrap calendar provides a fun and satisfying way to mark the days going by with a daily “pop!”. Measuring 48.5″x15.5″ (122cm x 39cm) this novelty gift features all of the days of the year stacked in one easy to view sheet. A smart monochrome colourway makes it easy to read and is sure to complement any professional office or home workspace decor.
Project Watch Terra: An aesthetic timepiece that reflects the layered look of topographical maps, the Terra watch would make a neat gift for landscape architects and structural architects alike. The minimalist design offers fashionable appeal, while the clear time markers will help your favorite architect stay stylishly punctual for meetings with clients.
Apple Watch Series 7: With a massive list of useful features, the Apple Watch 7 can streamline the life of students and professional architects alike. The always-on Retina display features almost 20% more screen area than Series 6, making the watch face easier to see and use.
Architectural Glass Terrarium: H Potter is known for making some of the most alluring glass terrariums on the market – each one designed to reflect the look and design of real greenhouses from the Victorian era to modern designs. This piece features stained glass accents, elaborate architectural cresting, ball feet, and an interior liner. Terrariums make great gifts for the landscape architect, and they can help bring an uplifting green element to the desk of a structural architect as well.
Crystal Glass Prism Magnifier: This attractive sculptural magnifier was designed by Daniel Martinez, crafted from K5 crystal glass for exceptional clarity. The concept was developed for a class called Small Things Matter at Parsons the New School for Design. This class challenges students to develop items that appeal to impulse buyers while creating some type of positive change elsewhere. This gift may help an architect in your life read blueprints or journal pages, while also serving as a reminder about the social responsibility built into every part of the profession. A portion of every purchase is donated to the Wikimedia Foundation.
Handmade Mobile: For the office, the home, or for the baby architect, this piece of kinetic sculpture features perfectly balanced steel wires and natural wood spheres in dynamic tension. A potent conversation piece for design aficionados, this mobile is handmade in Denmark by the famous Flensted Mobiles company.
MoMA Material Cube Gifts for an Architect: Architects John Bennett and Gustavo Bonevardi designed the Architect’s Cubes set to encourage the in-depth exploration of material. This set encompasses materials that hold extraordinary importance in the world of contemporary architecture and industrial design – granite, silicone, acrylic, aluminum, EVA, cork, Bakelite, and humble maple wood. Architects can use this set as a tactile and visual source of inspiration or as a meaningful desk decoration.
Set of Four Small Succulent Planters: This set of four small contemporary indoor succulent planters come in a mixed line up of “Polka”, “Turbine”, “Revolve”, and “Maze” designs, which are created on a 3D printer. The composite material consists of 30% recycled wood and 70% bioplastic, and the finish has a subtle grain texture which makes it look and feel just like real wood. A neat addition for a work-from-home desk.
Eames Bird: In the world of design, few items are more recognizable than the iconic Eames House Bird. This unassuming accessory has graced the pages of more design magazines than perhaps any other object. The story begins with an American folk art bird figurine purchased by Charles and Ray Eames on their travels, a piece that stood in their living room for half a century whenever it wasn’t posed with some of the pair’s most iconic furniture designs in photoshoots. Reproductions continued this legacy on the pages of shelter magazines and photography books, now available widely as distributed by Vitra.
Danish Designer Figurines: Made by architects, for architects – these iconic wooden toys are from Denmark’s ArchitectMade, whose design philosophy revolves around creating products that will inspire and last for generations. Designers include Kristian Vedel, Paul Anker Hansen, Hans Bølling, and other names your recipient will surely recognize.
Bronze Bird Paper Weight by Tapio Wirkkala: Originally designed by Tapio Wirkkala in the 1970s, this handsome paperweight offers timeless appeal through its minimalistic form and elegant material composition. This sculptural piece is made from radiant polished bronze – weighty enough to serve its original function as a paperweight, and beautiful enough to display as a standalone decoration on the shelf of any architect.
Architecture Magazine Subscriptions: Professional and aspiring architects thrive when connected with recent developments in the community and across the world, and few resources provide a more focused high-quality resource than architectural magazines. Subscriptions are costly – especially for students and recent graduates – but the inspiration and information that can be gleaned from them is invaluable. A subscription is a gift that keeps on giving. Consider mainstays like Architectural Digest, Architectural Record, or the ever-palatable Dwell.
Faux Leather File Holder for Architectural Magazines: Because architects tend to keep up with a variety of magazines and digests, it makes sense to invest in stylish place to store recent editions for easy access. A stylish magazine rack can make a wonderful gift. It is difficult to have too many magazine racks – the gift recipient may like to keep magazines in multiple places around the home and workplace. This one features a nice classic style.
Concrete File Folder Magazine Rack: For something with a more playful look, consider this stylish concrete magazine holder. This piece is from Lyon Beton, a design firm that specializes in the creation of modern concrete furniture.
Atlas Marble Bookends by Elisa Ossino: Designed by architect and interior designer Elisa Ossino, the Atlas marble bookend displays the beauty of Carrara marble finely honed into light and theatrical geometric forms. These weighty bookends would serve as a fantastic gift for the architect who looks like to keep reference materials organized neatly within reach. With care, these bookends are sure to last a lifetime.
Resin Migrant Bird Clock – V Form: A sculptural take on the classic wall clock, these resin migrant birds in flight form a graceful V-formation across the wall. Set the solid white pieces against a
modern white minimalist background and let the shape and the shadows do all of the talking. A great gift for those with a particular penchant for 1950’s inspired design.
Alexa Echo Wall Clock: “Alexa, set up my Echo Wall Clock”, is all that’s needed to activate the gift of time management and punctuality. The clock’s digital 60-LED display shows one timer or multiple timers set through a paired Echo device. Just say, “Alexa, set a 10-minute timer” to see a big and bright countdown to the deadline.
Artemide TOLOMEO Table Lamp Mini: Tolomeo is an iconic table lamp designed by Giancarlo Fassina and Michele de Lucchi in 1989, beloved for its artful approach to thoughtful functionality. This design is sure to delight the engineer and architect alike – especially in a working environment. Constructed with careful attention to balance, this lamp can be adjusted with just one hand.
Modern Folding LED Table Lamp: For something a little more accessible, this folding LED table lamp provides a world of flexibility and functionality to illuminate the everyday tasks of an architecture student or professional. This design includes four lighting modes, seven brightness levels, and convenient USB charging for wireless freedom.
EVO Architect Intelligent Productivity Agenda: EVO is a personalized planning system based around the concept of “flow” – maximizing productivity and effectiveness, with a significant emphasis on personal wellness. Each agenda series caters to a different productivity style. The architect model focuses on those who prefer a methodical step-by-step approach to projects. Scanning the pages to the companion app yields helpful visualizations and statistics to keep architects on track. This gift is great for students and professionals who desire productivity with a healthy mix of self-discovery.
Wood and Aluminum Headphone Stand: Many students and architects focus better with a little bit of music to drown out ambient noise. Those who never like to start an involved project without headphones handy might enjoy a stylish place to put them between tasks. This cool headphone stand is a pleasure to look at, finished in a warm walnut veneer over a graceful curvaceous form.
The Oculus Quest 2 Virtual Reality Headset: Does the architect in your life like to stay on the cutting edge of technology? The Oculus Quest 2 Virtual Reality Headset is popular for its next-level hardware, which delivers a blazing-fast processor and cutting-edge high-resolution display. All-in-one gaming offers backward compatibility so that you can play some old favorites or explore brand new titles in the expansive Quest content library. You don’t even need a games console or PC, simply set up with the free Oculus smartphone app and dive into VR through your wireless internet connection.
HD Smart Display With Alexa: Keep in touch face to face, no matter what the world throws at you both, via the 10.1″ HD smart display with Alexa. Aside from video calling and messaging, the display puts recipes and shows in close view, whilst the speakers produce premium, directional sound. A 13MP camera keeps you in the spotlight with auto-framing, and you can even use the camera remotely to securely monitor your home when you’re away. Architects with smart home functionality will also love the control Alexa provides over lights and thermostats.
Leather Blueprint Carrying Tube: When architects need to transport blueprints and architectural drawings to worksites, meetings, and between offices, document tubes are often the vehicle of choice. This design offers a unique upgrade from the throwaway plastic options – this one is constructed with a strong leather exterior and a protective suede lining. The adjustable shoulder strap ensures a comfortable carrying experience even with full hands.
Michael Graves Architect Color Pencil Set: Often a vocal supporter of drawing as part of the architectural process rather than just a means to an end, it seems especially fitting for a series of color pencils to carry the Michael Graves name. This beautiful collection encompasses a palette made famous through the legendary architect’s postmodern structures, decorated with neat white squares to reflect his characteristic approach to windows. Even the box is truly presentation-worthy, sure to delight the architect who receives this meaningful gift.
Handheld 3D Printing Pen: For architects who dream of doodling in 3D, handheld 3D filament pens can provide a creative and functional method of expression. This model is intended for use by teens and adults alike – a fantastic way to breathe life into architectural concepts with the touch of a button.
Architect Wild Bird Feeder: Architects often enjoy seeing quality composition in unexpected places. This modern birdhouse stands apart from the standard fare, created with attention to detail that birds may overlook but humans will certainly notice. Sturdy wood-and-metal construction provides dependable durability, sure to provide the architect in your life with many seasons of relaxing birdwatching.
Luxury Birdhouse With Solar Powered Water Fountain: Architects will admire how this unique California Redwood birdhouse sums up the mid century residential landscape of the 1950s Hollywood Hills. Inspired by the Stahl House, the enchanting piece features a 12% pitch roof with support beams, and mini swimming pool with a solar powered water fountain.
Microsoft Surface Studio: The Microsoft Studio 2 is a creator’s dream. Desktop mode provides the functionality needed for architects to type up proposals and communications – the tablet mode allows for an intuitive approach to drawing, modeling, and other hands-on activities. This big-budget gift could transform the life of a recent architecture graduate or young professional.
Ultimaker 3D Printer: An industrial-grade 3D printer can transform the career of an independent architect or a small firm. 3D printers can produce quick and inexpensive physical models that help with the concept development process by giving a clearer view of scale and context. These models can help grow a business too, impressing potential clients with detailed models that would be too slow or expensive to produce by hand. The Ultimaker S5 is ideal for these purposes, capable of producing multi-material prints with high uptime and smooth operation.
iPad Pro: For those that prefer the Apple ecosystem, it’s hard to go wrong with the iPad Pro. This powerful tool boasts dependable battery life, rich sound, a 12.9-inch Liquid Retina display with ProMotion, and the TrueDepth camera system. But perhaps most importantly, it offers smooth capability across other Apple products like the watch and the MacBook Pro – essential for architects who require a seamless experience across devices.
Leica Laser Distance Measure for Architects: Laser distance measures are a useful tool that drastically simplifies the process of measuring interior spaces. This highly recommended model can slash the amount of time your architect student or professional spends traversing a space with a tape measure, instead producing accurate results with just a few operations. This device is Bluetooth compatible, making it possible to easily share measurements to a phone or tablet.
Meural Canvas Digital Art Frame: Digital art frames give architects a fun way to display ever-changing sources of inspiration anywhere in the home or office. This model can be controlled by gestures or with the Meural app – change the displayed art, choose specific display times, modify settings, and more. A sold-separately Meural membership provides access to over 30,000 works of art from galleries and museums across the world.
The Creation of Adam Plaster Relief Wall Sculpture: This exquisite piece of plaster wall art reproduces the classic Creation of Adam fresco painting by Michelangelo, which forms part of the Sistine Chapel’s ceiling. The texture relief wall art retains a pure, colourless finish, which calls attention to the 3D nature of the piece.
DJI Mini 2 : Drones are utilized in the architectural field for so many purposes – site analysis, rough topography mapping, finished project photography, and more. Even for architects who don’t use a drone in their day to day workflow, these futuristic devices can still provide an enriching method of exploration and inspiration by revealing a whole new way to view the world that surrounds. Since this one weighs under 249g it also escapes the hassle of licensing, which makes it a perfect gift drone.
Moleskine Pen+ Smart Writing Set: Moleskine notebooks are a favorite of students and architectural professionals everywhere – especially for those who still prefer the satisfying convenience of pen and paper to digital tablets. For those who require the benefits of both, the Moleskine Pen+ can be a serious time-saver. This pen automatically transfers each stroke to the Moleskine companion app, easily exportable to formats like PDF and Evernote for later use and analysis.
Electric Pencil Sharpener for Architectural Drawing: Even with the proliferation of technology in the lives of students and professionals, architecture is still a pencil-heavy field. An electric pencil sharpener is a simple yet thoughtful gift any architect enthusiast would be happy to receive – making it easy to keep those soft graphite pencils going during long sketch sessions, or keeping color pencils sharp for detailed work.
Electric Eraser for Architectural Drawing: Architects who still prefer to sketch with a graphite pencil will also find themselves frequently in need of an eraser. An electric eraser is a relatively niche device – many people would never think to invest in one. But an architect who has ever needed to make sweeping corrections to a layout or sketch would find enthusiastic relief in the cleverness of the SumoGrip electric eraser. This device erases cleanly, precisely, and with impressively little effort.
Skyline Coat Hook by Helen T. Miller and Tracy Wong: A playful design that any architecture enthusiast can enjoy, this decorative wall hook provides space to hold five coats or accessories. Each hook can individually flip back up between uses, transforming the unit into a piece of fun wall art between uses.
Eames Hang-It-All Coatrack: The delightful Hang-It-All coatrack by Charles and Ray Eames is an iconic piece instantly recognizable to design and architecture enthusiasts. This coatrack is made using the same wire welding method as the famous Eames low tables and wire chairs, while the solid wood balls are representative of the Eames expansion into toys and furniture for children. Treat a colorful personality with the multi-hued option pictured here, or opt for a rich wood treatment for architects with a serious touch.
Building Shaped Lanterns: Add a little light and old world charm to an architects life, with an antique style lantern that’s shaped like traditional European masterpieces. There’s a choice of three different glowing beauties to set their hearts ablaze.
Brutalist Kinetic Sculpture: All work and no play gets pretty dull, so gift the architect in your life a little break time fun. Inspired by Brutalist architecture from the Industrial era, “The Factory” demonstrates exquisite detail in intricate concrete glory. Steel balls roll through a path set within the miniature architectural elements, cascading, disappearing and re-emerging on their journey.
Herman Miller Organizer Kit: Created by Providence-based design firm Observatory for Herman Miller, this adjustable organizer adapts to the needs of the person using it. This design includes a sliding bookend to hold architectural notebooks and journals, a Formwork box for small items like paperclips or erasers, and two shelves for storage.
Miniature Chairs: Who doesn’t love miniatures? These small-scale chairs represent the most iconic mid-century designs – few can afford the full-size originals but these gorgeous miniatures allow anyone to own a piece of history. They’d make for a fantastic display on a desk, shelf, or might even make an incredible addition to a dollhouse if your favorite architect has children.
Landmark Model Kits: Model kits are so much fun, and the structural process strikes many of the chords that lead architects to love their art from the outset. Fascinations Metal Earth laser cut architectural models are easy to assemble with a snap-in-place design. These polished objects look classy when arranged in combination, and are perfect to order as a set.
Miniature Concrete Home Blocks: Spark the imagination of the architect in your life with the miniature SPACES collection from Material Immaterial studio. These modular forms are made of concrete, and look beautiful freestanding or grouped together.
Karl Johan Table Lamp: Have you ever been searching for wild mushrooms in an autumn forest and thought of a great idea for a lamp? No? Well, the designer of this one did. The soft curves of its smoked glass dome and a Marquina marble base make this one magic mushroom for creative brains.
Fire Escape Wall Shelves: Hand-welded epoxy-coated steel makes this unique fire escape shelf as sturdy as it is inspiring. It’s even stackable to create a unique and customizable landscape to suit the storage needs of its owner. The photo shows this neat design holding photos and plants, but it would work just as well to hold jewelry or small books too.
Herman Miller Chairs: As one of the best ergonomic work chairs out there, the famous Aeron Chair is an iconic design that feels right at home in the office of a creative. Architects spend hours sitting in front of a computer each day – so while the price may not be something everybody is comfortable with, a good chair pays for itself by reducing the risk of harm to the back and joints. Of course, don’t forget to move around frequently no matter how luxurious the chair may be!
Eames Lounge Chair: After a grueling day hunched over the draft table or computer, what could be better than… that’s right, THE Eames Lounge Chair, perhaps the most iconic chair in the world. Okay, so this one is a replica, but the price of the true licensed original is not for the faint-hearted – you can find it available here. Getting a lookalike for $740 is quite a steal, especially with this attention to detail. Materials match the original and include top grain Italian leather, rosewood plywood, and a sturdy aluminum base. Any architect would be giddy to receive this.
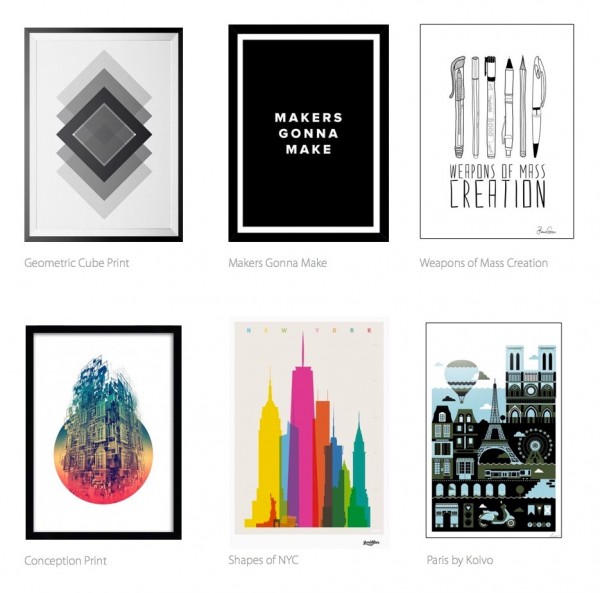
From $25![]() BUY IT
BUY IT
Art Prints: Classy posters a great design gift for the architect who has everything. Not sure which one to get? Architects typically love anything black, white, or charcoal – but if you know the rare architect who boasts a colorful wardrobe, you’ll probably be fine picking something with a nice color theme.
Frank Lloyd Wright Paper Models Book: Architecture enthusiasts have long idolised the iconic landmarks of Frank Lloyd Wright in pictures and from afar. GIve a Wright fan the gift of building 14 of his most treasured buildings for themselves using the cutting and folding art of kirigami.
Cabin Architecture Book: For an architect who longs for a vacation away from it all, this book might be just the ticket. This substantial hardcover book explores the modern architecture of cabins of every shape and style, complete with delightful illustrations by Marie-Laure Cruschi and gorgeous full-color photographs of interiors and exteriors alike. The included briefs, clients, and situations are sure to make for some inspiring and useful reading.
Architecture Themed Moleskine Notebooks: Architects love Moleskine – but these books put a new twist on the old favorite. As part of the Process in Architecture series, each volume reveals previously unseen work and preliminary processes from famous architects around the world.
101 Gifts For Architects And Designers
- Published in Accessories, Architecture, gifts
50 Times Architects Outdid Themselves (New Pics)
Many things can shape a city—its culture, history, social life, or food scene. But perhaps the most distinctive feature would be architecture. Some buildings can completely fascinate you with their astonishing design and pure aesthetics. Through careful urban planning and understanding of the cultural background, the structure of a city can carry you through time while still leaving you in a very particular place.
Need convincing? Let me introduce you to this subreddit page, an online community with more than 923K members. It is dedicated to sharing interesting architecture and some of the most eye-pleasing images of buildings you could find. If you wish to immerse yourself in other customs, traditions and the everyday life of the locals, this is the place to be.
Continue scrolling and upvote your favorite pictures! And if you’re still in the mood for some more, make sure to check out Part 1 of this post.
#1 Sun And Moon Pagodas In Guilin, China

Image credits: oddprophet63
Even if people say that architecture is not about words, sometimes it may seem like buildings can speak to you. One reason for this could be that construction specifics, curves and the whole style of a building tells you its history. What were the prevailing ideas or opinions at the time, the traditions, celebrations—everything’s in the details.
Since its creation in 2011, this Reddit community continues to share pictures of “the beautiful impossibilities that we want to live in”. According to the moderators, “Individual images of buildings are the focus of this subreddit,” and it’s true. The page is full of high-quality pics of architecture that will interest and inspire you.
#2 The Shambles In York, England
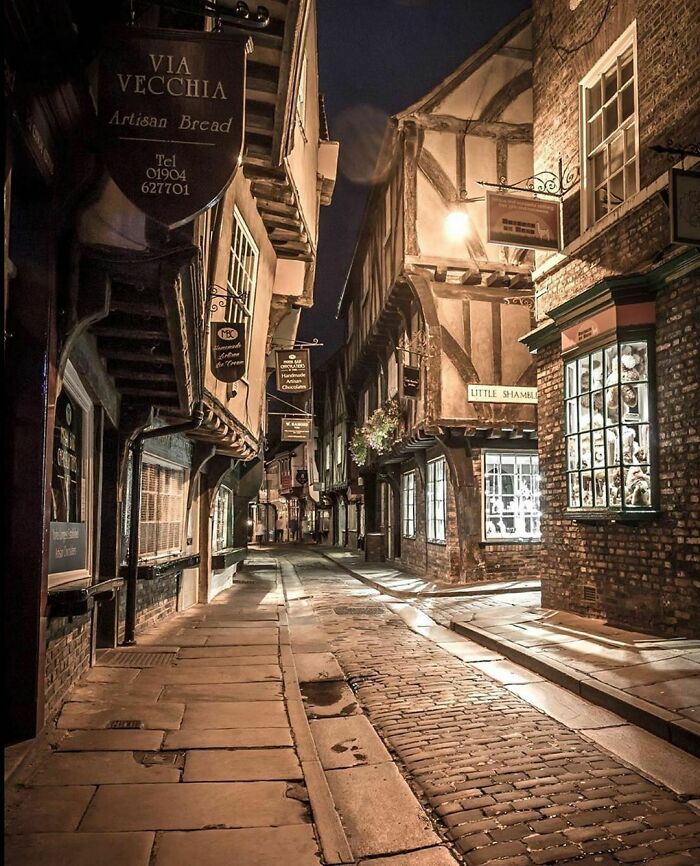
Image credits: Fuckoff555
It’s no secret that beauty is relative. If the structure looks weird to you, it does not actually mean that the creator has poor taste. According to architect, designer and artist Ron Arad, what we consider beautiful architecture is actually all about the “culture, context, personal history, acquired taste and, most importantly, ideas. When an architectural problem is solved by an idea, that idea is always there to be seen in the building – the idea has a visual manifestation that is beautiful.”
Another architect, Sam Jacob, said that aesthetics is actually not an essential consideration in architecture: “Beauty, if it’s anything, is a psycho-cultural phenomenon. After all, it’s an idea (or a sensation) that is not inherent to a thing but a qualitative value thrust upon the object of our gaze.”
The cycle of beauty goes like this: shock, then acceptance, then mainstream before it becomes the one thing to rebel against. “When people use the word beauty in design, they are seeking refuge from all of the difficulties of modern life – all of its doubts, fears and challenges,” he explained.
#3 Mont Saint-Michel, France
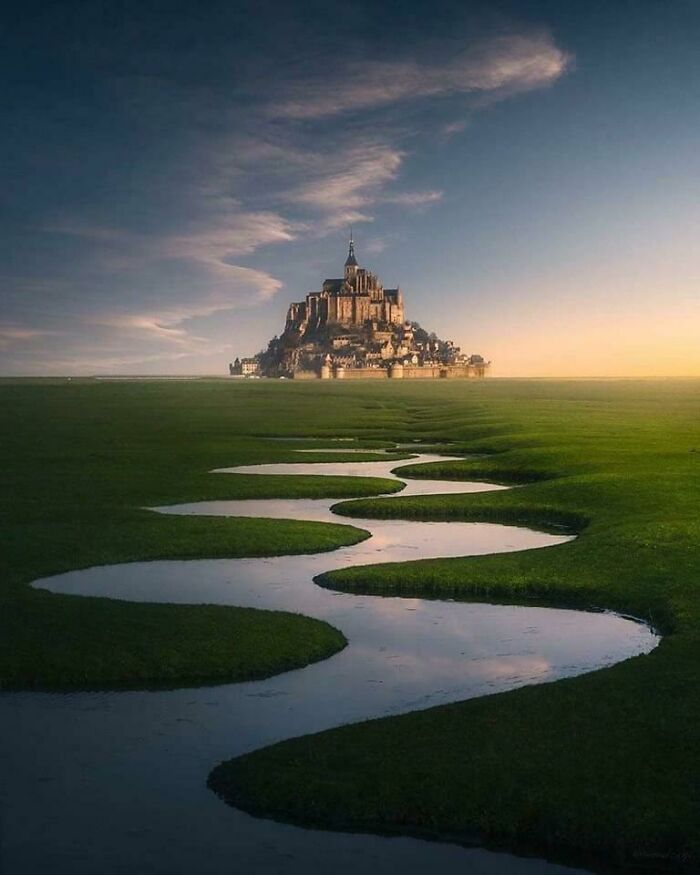
Image credits: j3ffr33d0m
#4 Osaka Castle, Osaka, Japan
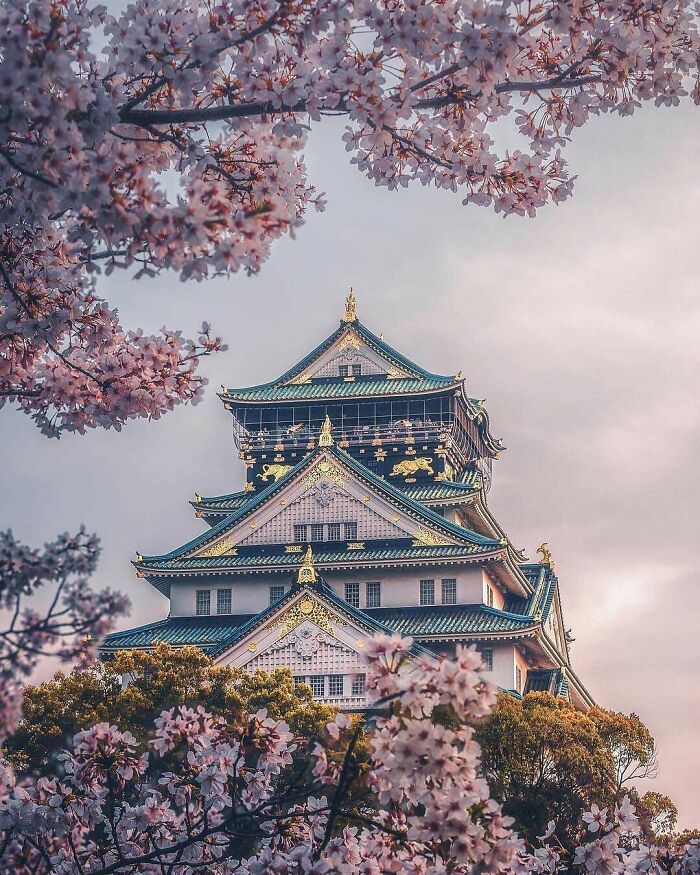
Image credits: Sunkisty
However, being pleasing to the eye is not the only attribute of great architecture. It can also tell a lot about us as human beings. One of the main things they teach you about ancient cultures is in fact the structures they built. Through it, we can get a glimpse of what the builders and other people living there were like. Let’s take ancient Egyptian civilization, we see the pyramids, the temples, the Sphinx and can immediately get a sense of how they viewed their rulers and religion.
#5 Kyoto, Japan
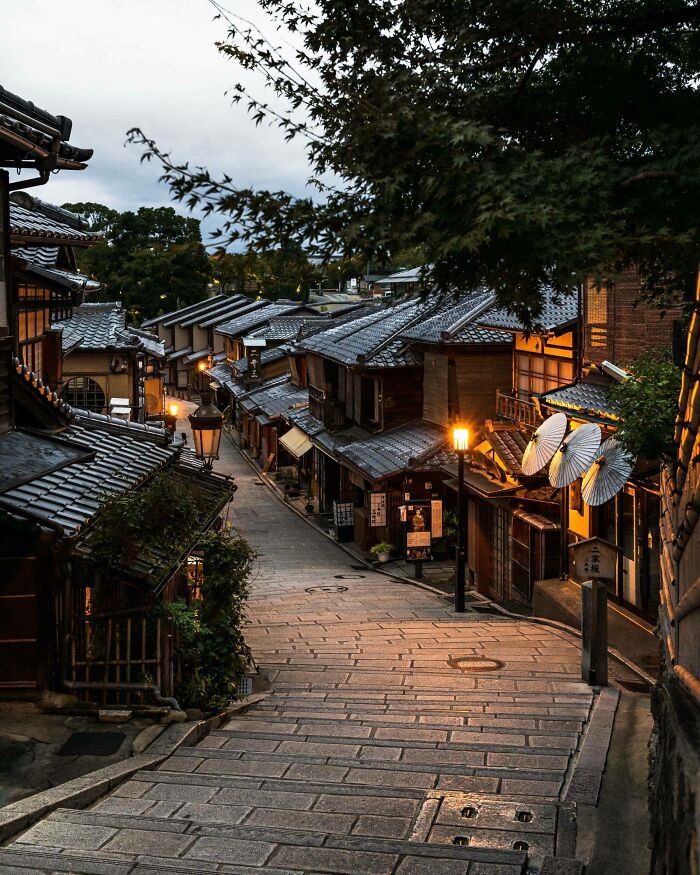
Image credits: Sunkisty
#6 Inner Walls Of Ta Prohm Monastery. Cambodia, Khmer Empire, 12th-13th Century

Image credits: MunakataSennin
Also, big historic events like The Industrial Revolution had an effect on many life aspects. The birth of mass production of iron and steel was a game-changer in construction. It allowed to design bigger and lighter structures and gave a path to Modernism. So one way or the other, all revolutions and historic changes influenced the way we see and think about design, and if we would take more time to observe it, we could clearly see how.
#7 Hungarian Parliament Building, Budapest
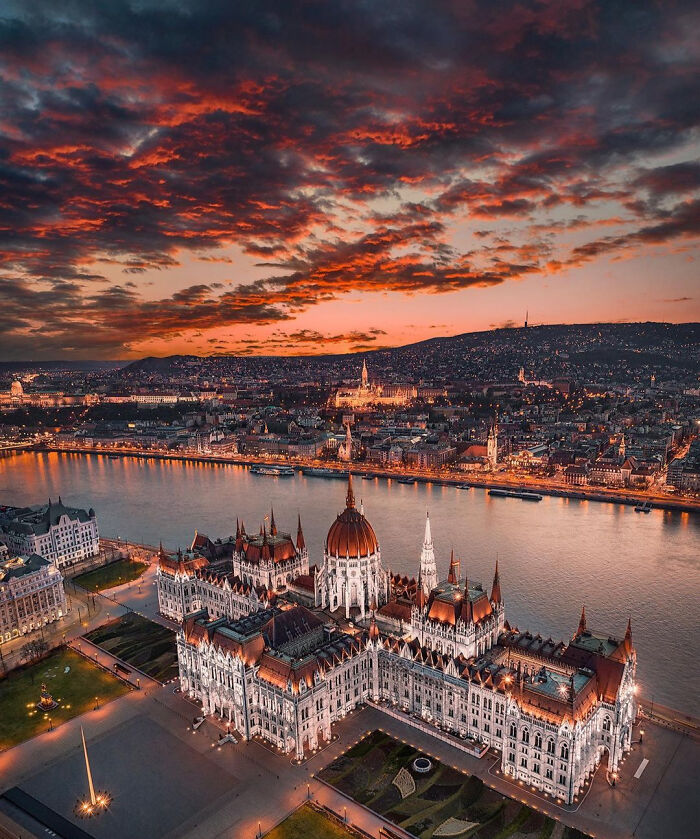
Image credits: KantKay11
#8 Athens
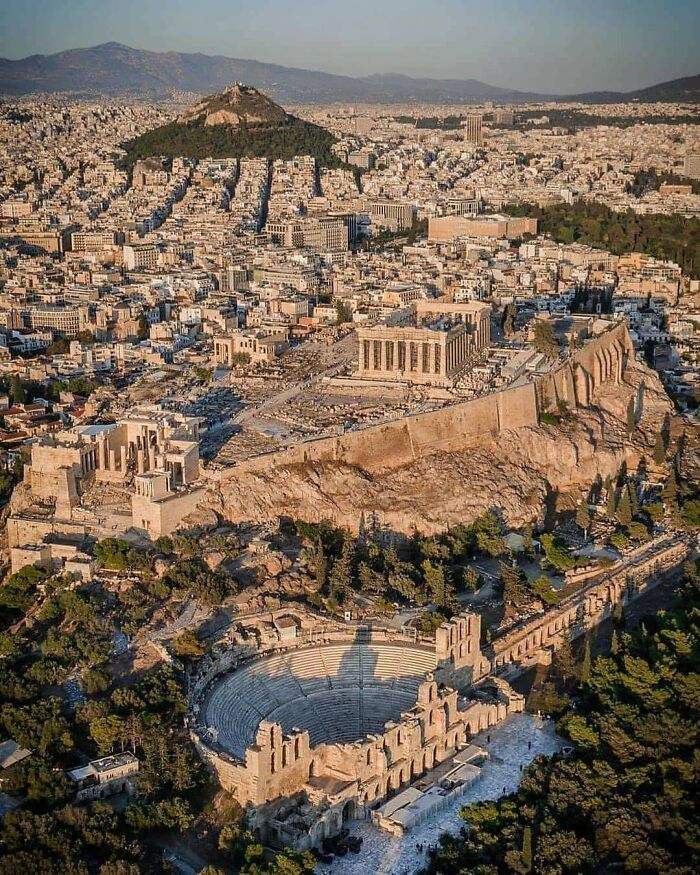
Image credits: forestpunk
#9 Jewel Changi Airport, Singapore

Image credits: Roku80
If design concepts tell so much about our culture and environment, what would they say about our present way of life? One very important topic now is sustainability. The U.S. Energy Information Administration stated that buildings generate nearly 40% of annual global CO2 emissions and that the global building floor area is expected to double by 2060.
#10 Two 17th Century Half-Timbered Houses At Hohe Straße 18 And 19 In Quedlinburg, One Of The Best-Preserved Medieval And Renaissance Towns In Europe That Escaped Major Damage During World War II. Harz, Saxony-Anhalt, Germany
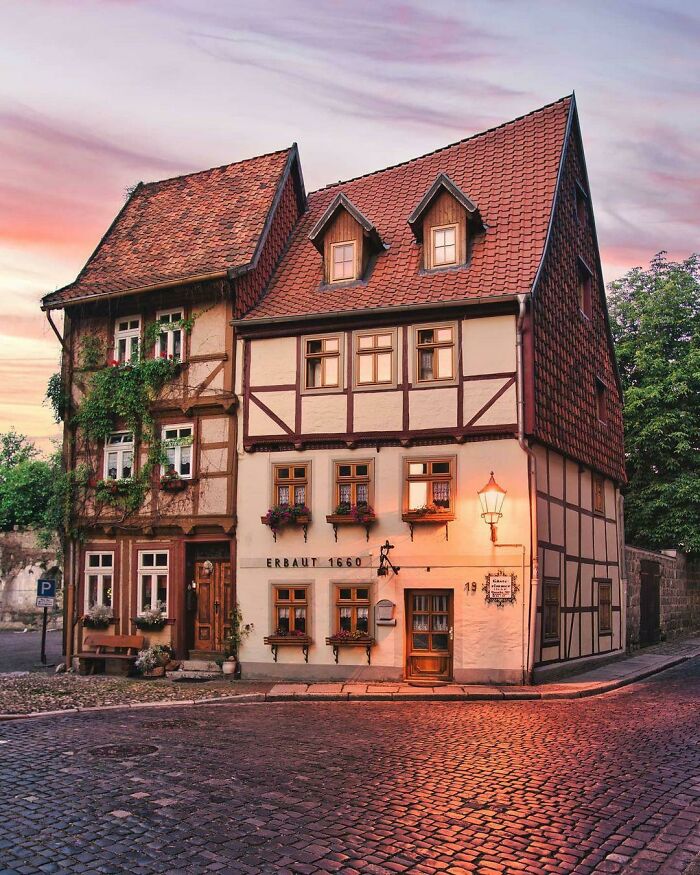
Image credits: ManiaforBeatles
#11 The 24 Year Old ‘Wisteria’ Cottage. This Beautiful Cottage Is Located In Inistioge, Co. Kilkenny, Ireland
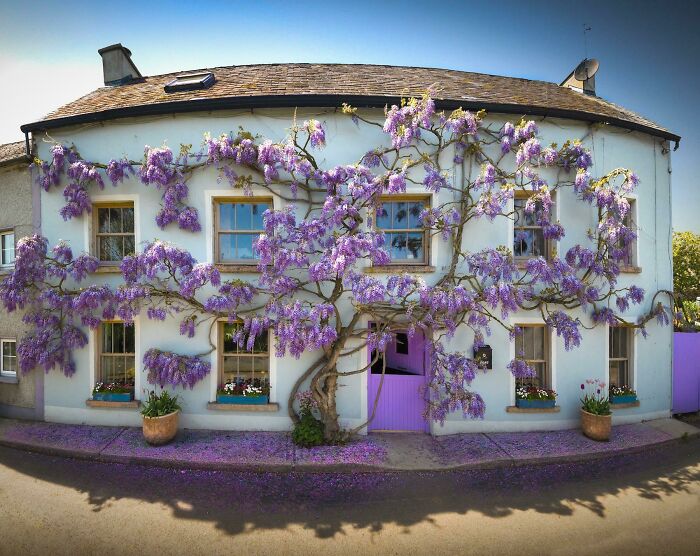
Image credits: TheGuvnor247
#12 This 50-Foot Tall Statue Of A Native American Woman In South Dakota Titled “Dignity”

Image credits: karmagheden
Since the population and sea levels will continue to rise, architects will have to adapt. Architecture Quote is an innovative platform where you can find the right architect for any type of project you have in mind. According to them, “Architecture is the solution to poverty, overcrowding, and land depletion.” They provide a few thoughts on what future trends in construction will look like.
#13 Chefchaouen, Morocco
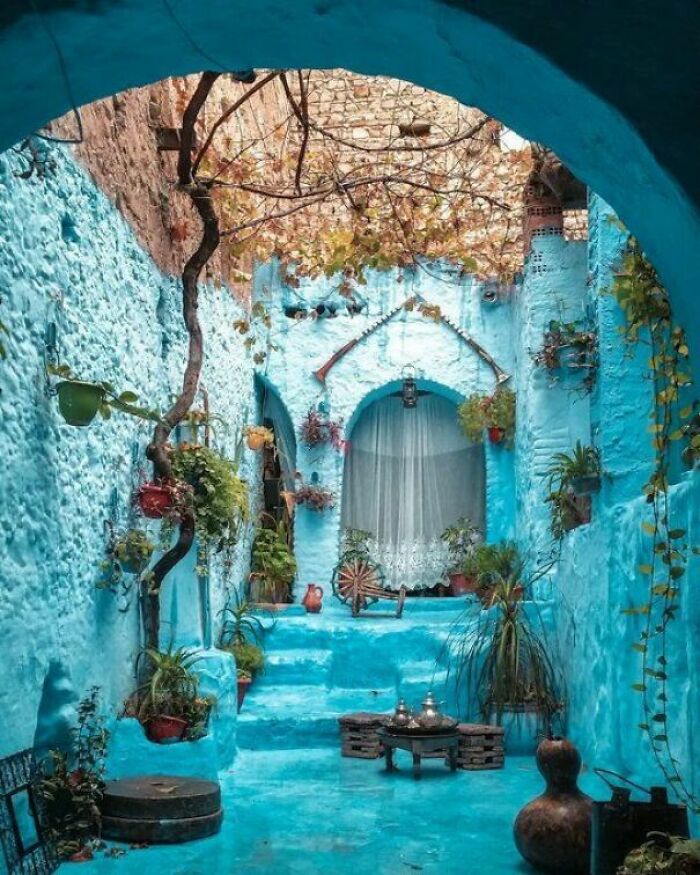
Image credits: bakhtura2403
#14 Tree House, Singapore
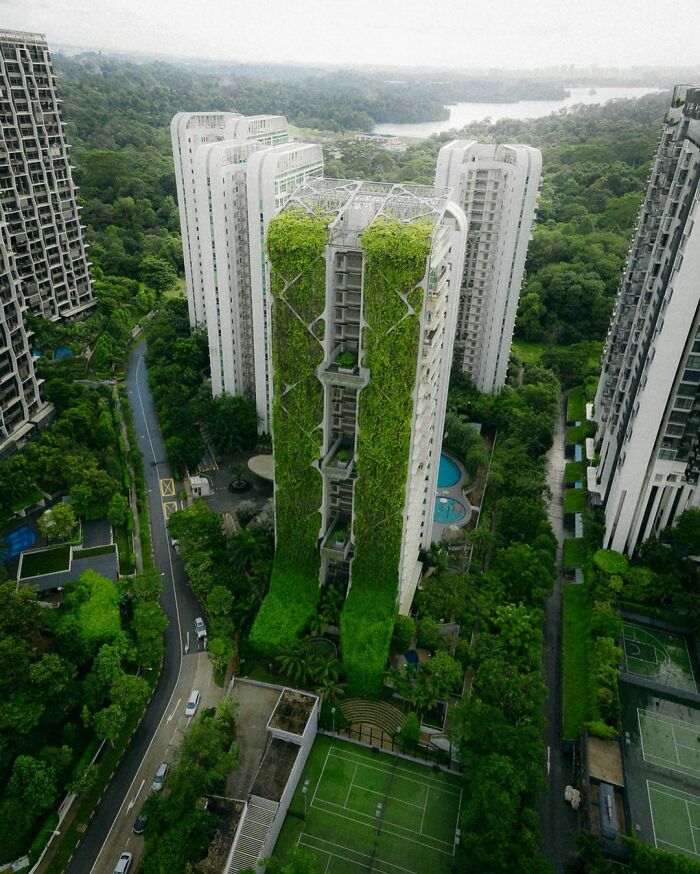
Image credits: tanmaypendse63
#15 The Neuschwanstein Castle In Germany Looks Even More Stunning In Snow

Image credits: SophiaJohnson123
Nowadays, architects are urged to take into account sustainability, carbon footprint, price, and innovations. When it comes to choosing building materials, timber seems to be a trend that’s coming back. It has been used for thousands of years and there still are some buildings that can be dated back to 6000 B.C. “Timber is an inexpensive, light, and easy material to work with during construction,” Architecture Quote explained. “The future of architecture inches closer and closer to more eco-friendly, sustainable solutions each year. Timber actually stores carbon and helps our planet.”
#16 Ruyi Bridge, China

Image credits: Dee_Odj
#17 Concrete Bench, Part Of The Santuario Dell’amore Misericordioso Complex, Todi, Italy (By Architect Julio Lafuente, 1953-1974)
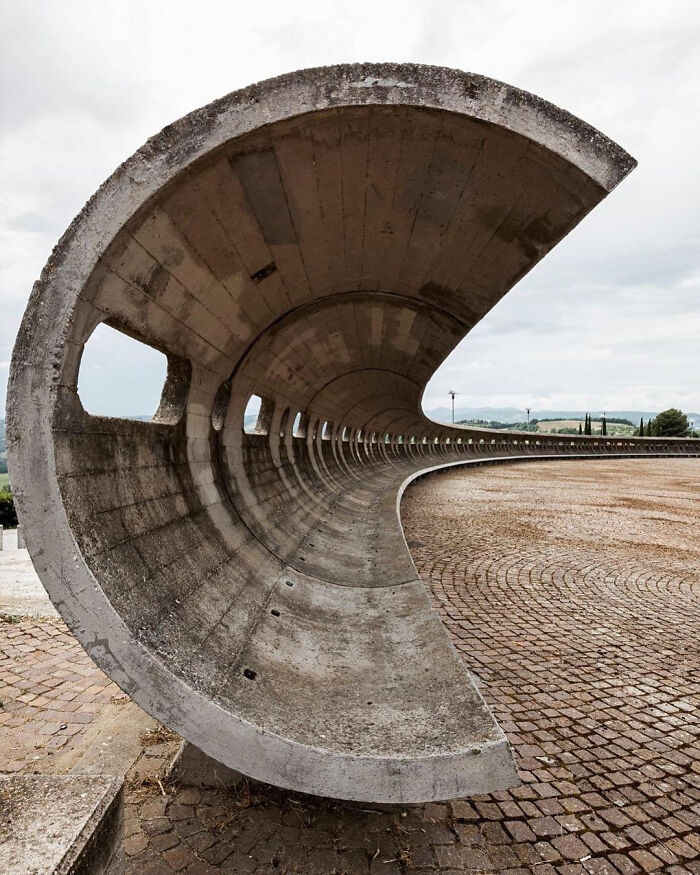
Image credits: tanmaypendse63
#18 English Country Garden Surrounding Asthall Manor, A Gabled Jacobean Cotswold Manor House Originally Built In The 1620s And Later Altered And Enlarged In The 1910s. Asthall, Oxfordshire, England
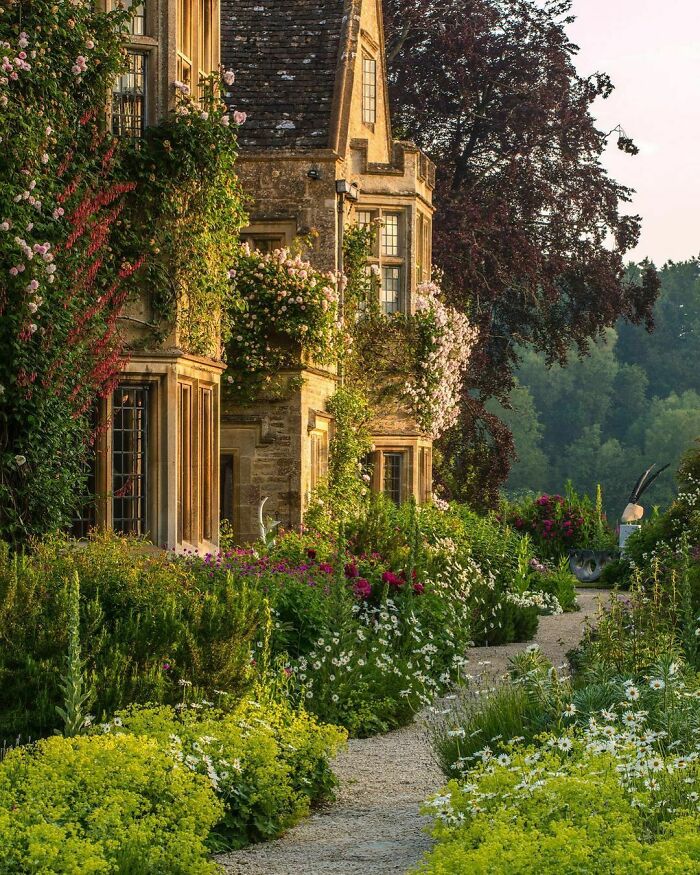
Image credits: ManiaforBeatles
Plywood and newspaper wood are also being used more frequently due to the new look that they give. There’s the growing idea of repurposing materials for a new use, like newspapers. They are especially popular in small living spaces since they give a sense of warmth to the interior.
#19 Casa Batlo, Barcelona, Spain
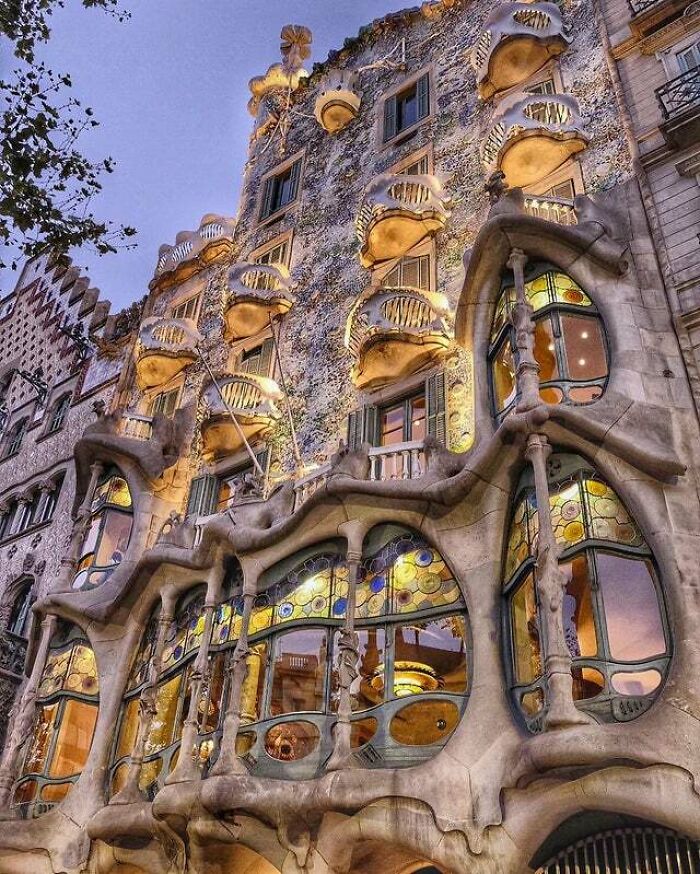
Image credits: Industriosity
#20 My Favorite Castle In Germany
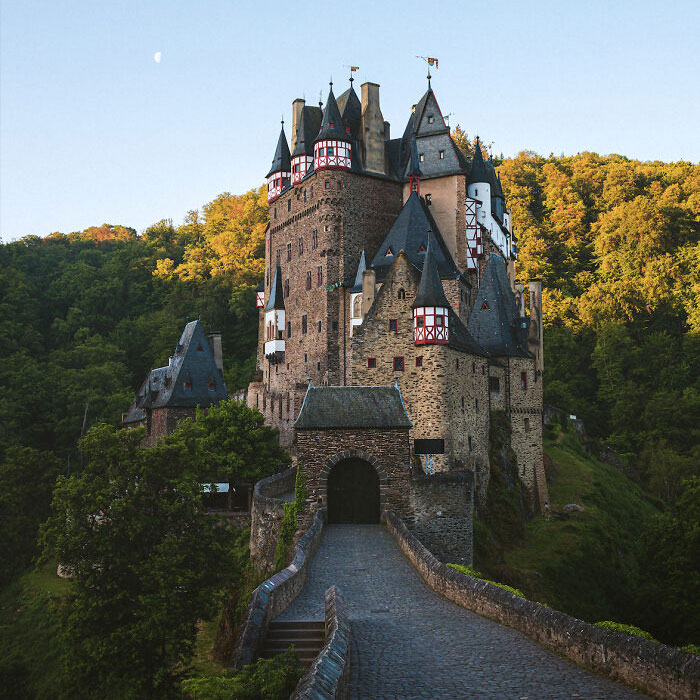
Image credits: nico_shoot
#21 This Is One Of My Favorite Museum’s Stairs (Paris)
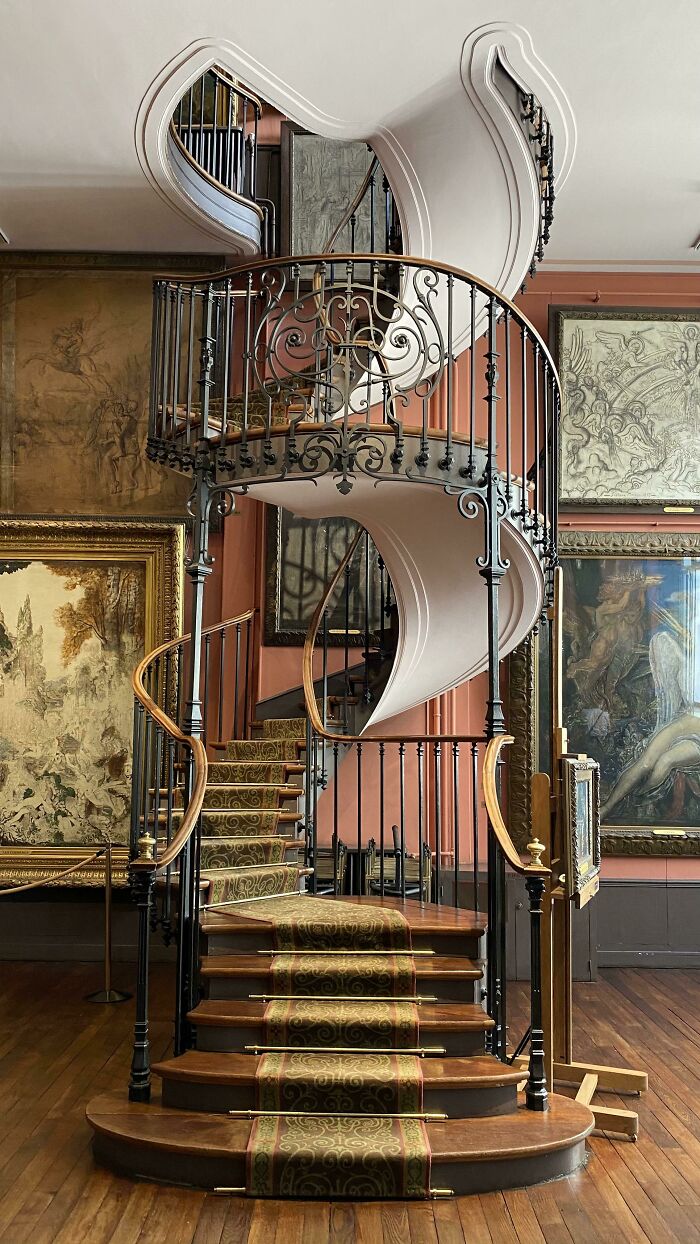
Image credits: redcattino
According to the platform, glass is also considered to become an important material in future housing. There’s a new glass technology that can harness heat from the sun and add to the insulation of the building. “This is particularly exciting for energy efficiency and sustainability in the future,” they said. “Future buildings feature more and more glass as we have learned that it can help with stress, anxiety, productivity, and depression.”
#22 Evening Scene In Bremen, Germany
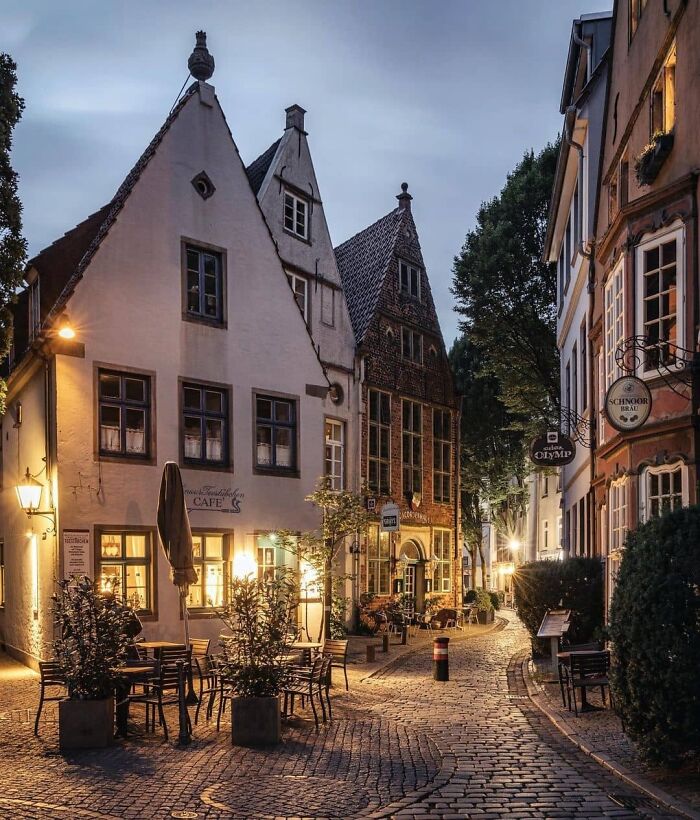
Image credits: granta50
#23 Tolbooth Tavern, Edinburgh / Sir Lewis Bellenden
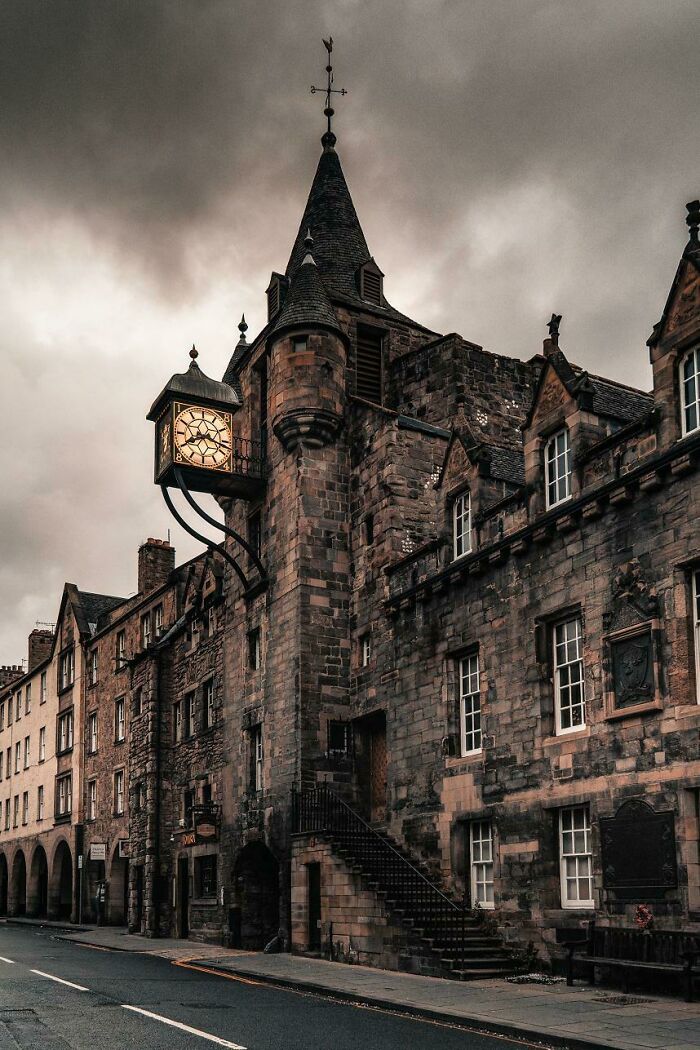
Image credits: langshot
#24 Wooden Houses In Bergen, Norway
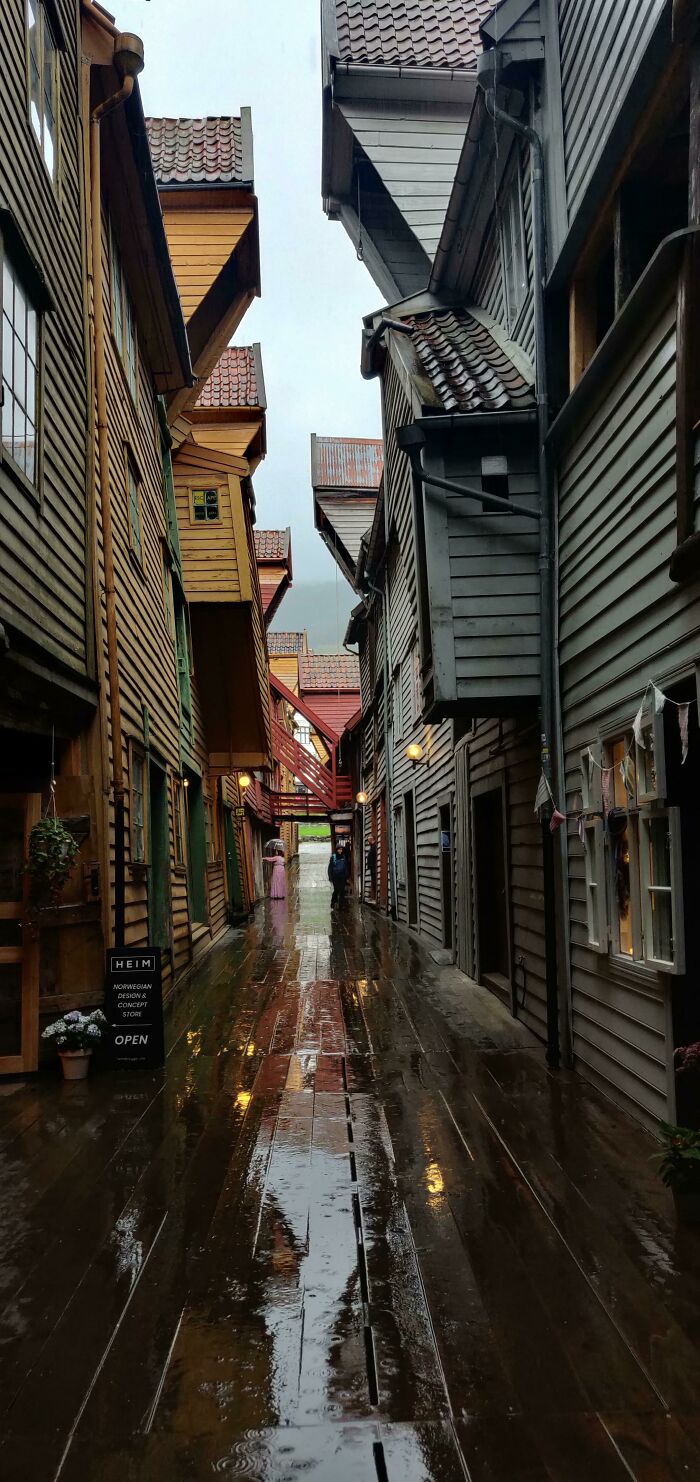
Image credits: MassiveCunt1
Another thing that is considered is earth materials. Even though making walls out of mushrooms might sound crazy, it is possible. And it’s actually better for us to breathe in. “Materials like mud and adobe have been used since the beginning of civilization. The architecture of the future has taken inspiration from the past.” Using the resources that our planet provides us is not only greener but also economically attractive.
#25 Ornate Carvings And Solomonic Columns On The Stone Steps Leading To The Water In Varenna, A Town On The Scenic Shores Of Lake Como, Northern Italy
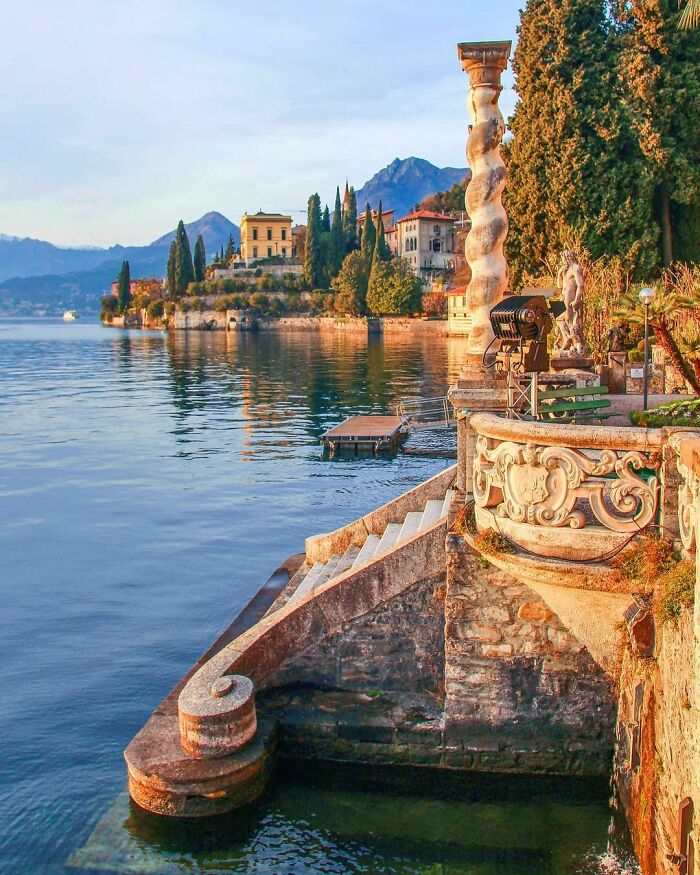
Image credits: ManiaforBeatles
#26 Las Lajas Shrine – Built 1916 -1949 Designed By J. Gualberto Perez & Lucindo Espinosa – Nariño, Colombia

Image credits: 43mysticalSquirrels
#27 Kapaleeswarar Hindu Temple In India

Image credits: Rapama2
Besides, there are new types of buildings that are emerging due to our fast-paced lives. For example, tiny or modular homes. They provide a less environmental impact while saving you time and money. With small homes, you don’t have to stay at exactly one location, you can roll your house anywhere you wish. With modular architecture, houses are built off-site and being delivered already finished to the site.
#28 Old Gatehouse In Northern Ireland
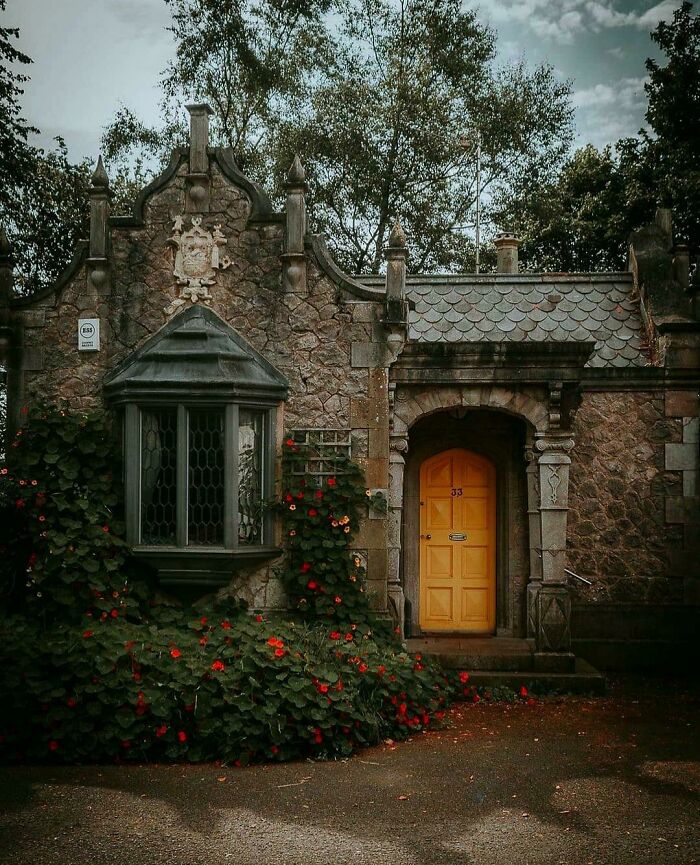
Image credits: I_am_person6969
#29 80 Metre Climbing Wall Built On The Side Of A Power Plant In Copenhagen, Denmark
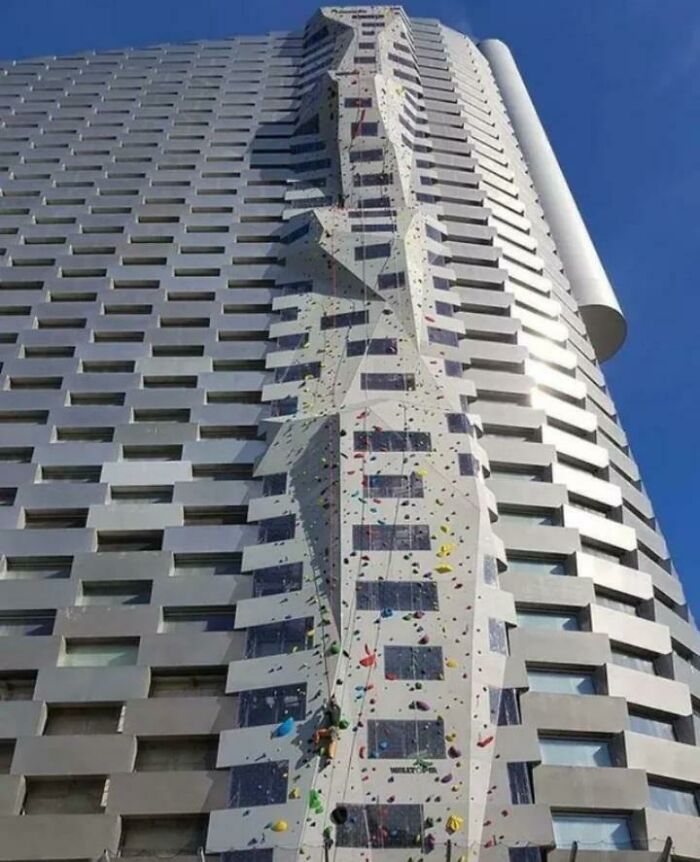
Image credits: 99Blake99
#30 The Frog House In Bielsko-Biała, Poland
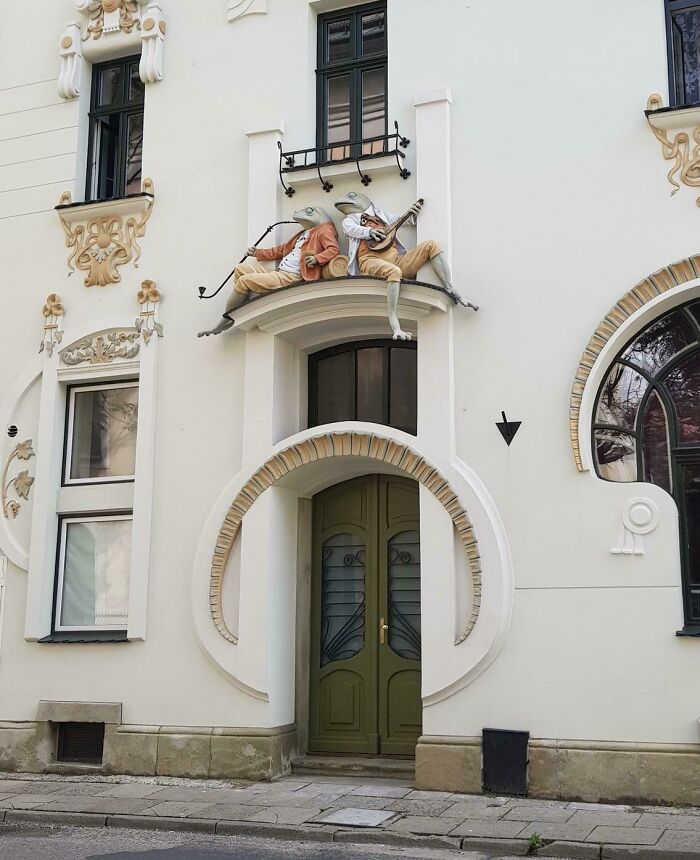
Image credits: Faiiven
“The demand for these small homes is on the rise and we can expect to see many more tiny homes in the future. Architects are building for smaller and smaller spaces as populations rise, whether it is a tiny home or a small apartment. The future is all about small.”
#31 La Casa Pàdua, An Example Of Catalan Modernism Architecture Originally Built As A Single-Family Residence In 1903, Sarrià-Sant Gervasi District Of Barcelona, Spain
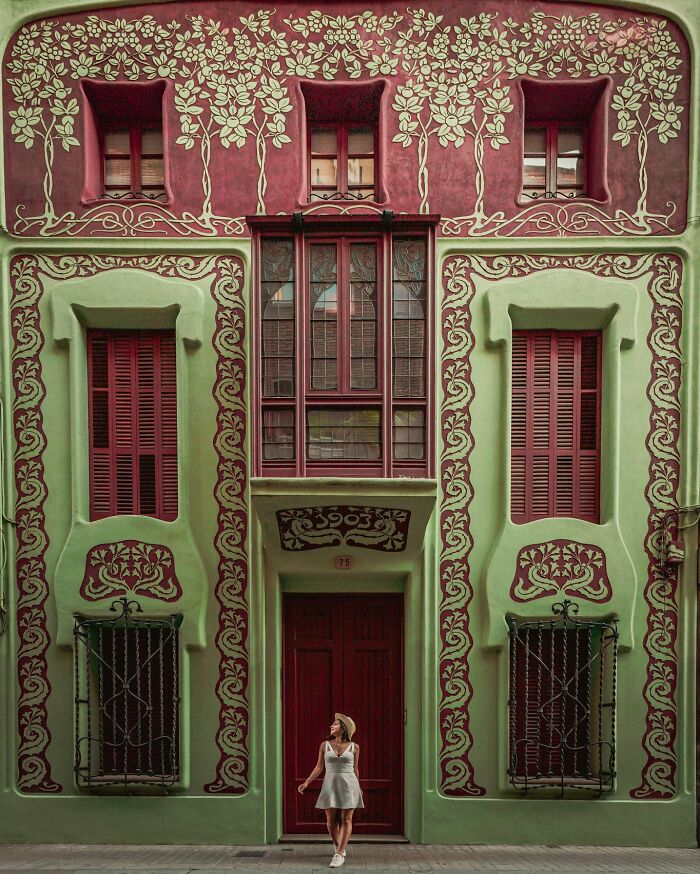
Image credits: ManiaforBeatles
#32 English Garden Of The Coton Manor, A 17th Century Country Manor House That Was Extended In The 1920s, Coton, Northamptonshire, England
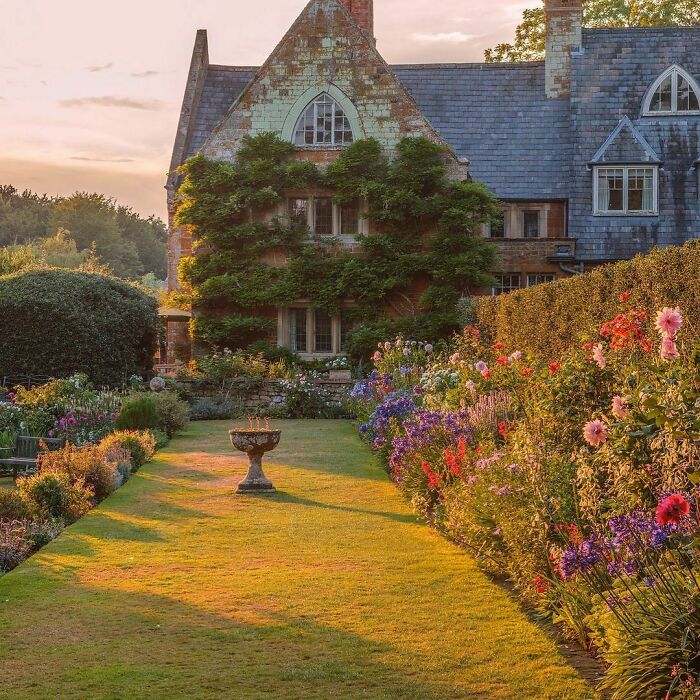
Image credits: ManiaforBeatles
#33 Cathedral Of Saint Mary Of The Flower, Florence
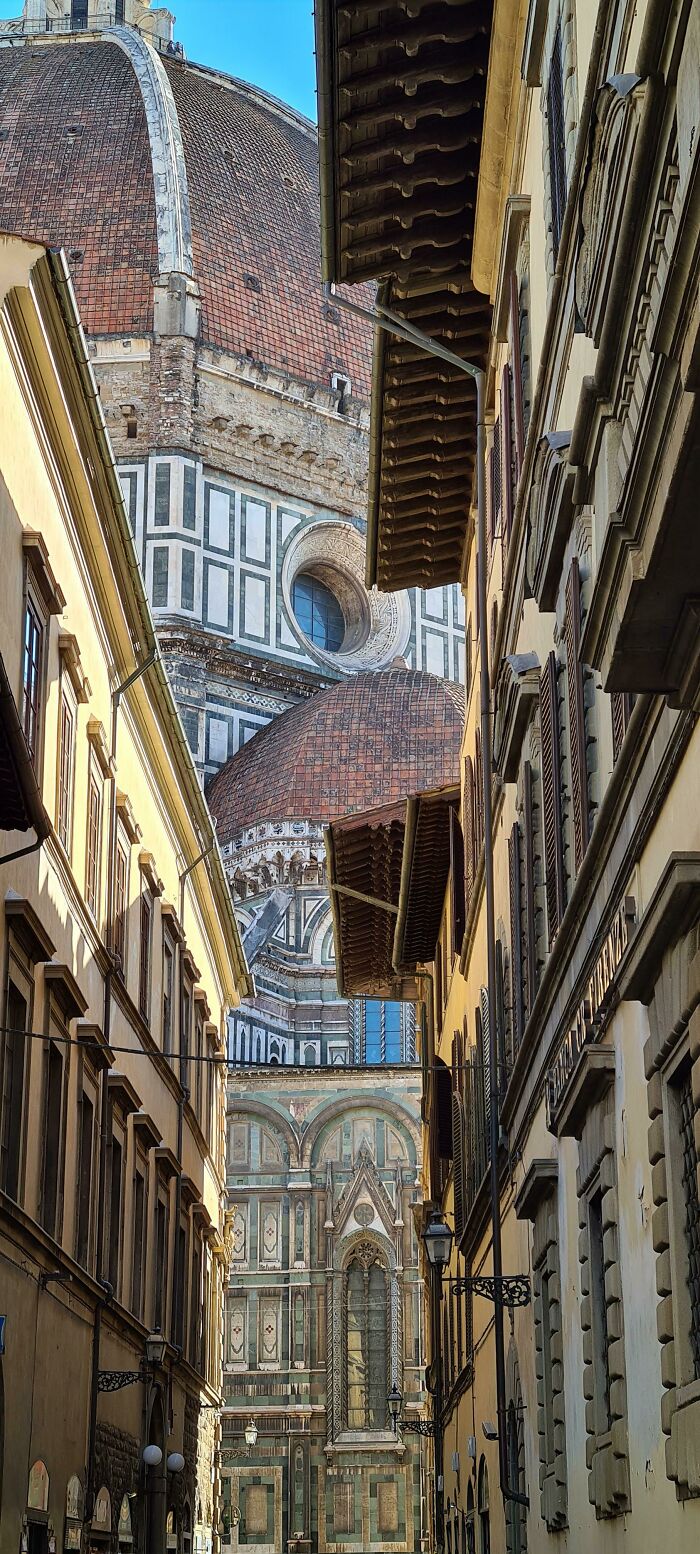
Image credits: Maksele
Lastly, let’s not forget green buildings. According to the World Green Building Council, “A ‘green’ building is a building that, in its design, construction or operation, reduces or eliminates negative impacts, and can create positive impacts, on our climate and natural environment.” So it seems that the hope for the future of architecture is using low-waste and reusable materials, living tighter, greener and more mobile.
#34 Walzin Castle On A Cliff Overlooking The River Lesse, A Castle That Started Construction In The 13th Century And Was Restored Several Times Since, Namur, Wallonia, Belgium
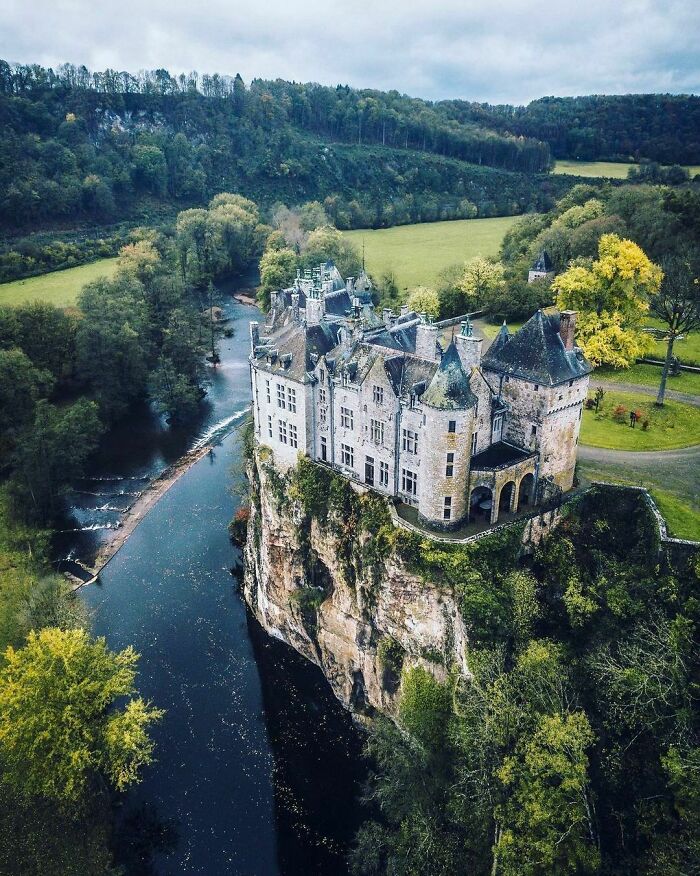
Image credits: ManiaforBeatles
#35 San Carlo Alle Quattro Fontane, Lugano, Switzerland
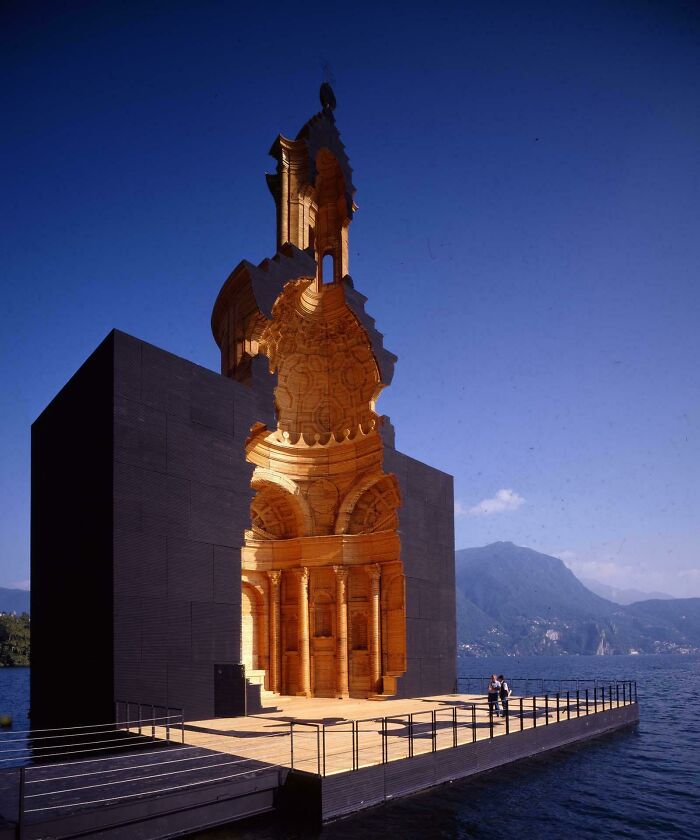
Image credits: Dee_Odj
#36 Architectural Juxtaposition In Clinton Hill Historic District, Which Consists Of 1,063 Largely Residential Buildings Built Between The 1840s And 1930 In Contemporary And Revival Styles Popular At The Time, Clinton Hill, Brooklyn, New York City
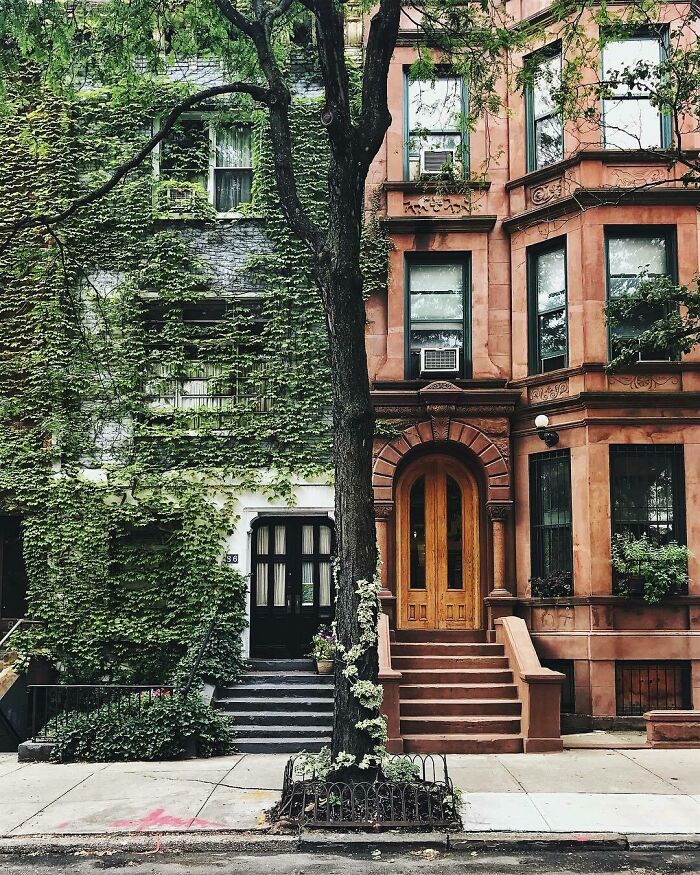
Image credits: ManiaforBeatles
Even though the facts of environmental impact and population rise sound alarming, such architectural trends are giving us hope to be excited about the future of construction. Admire these photos on your screen and try to think about how they reflect our lives. And if that seems like not enough, we have some more stunning architecture right here and here.
#37 Stone House In The Small Village Of Tissington, Derbyshire, England
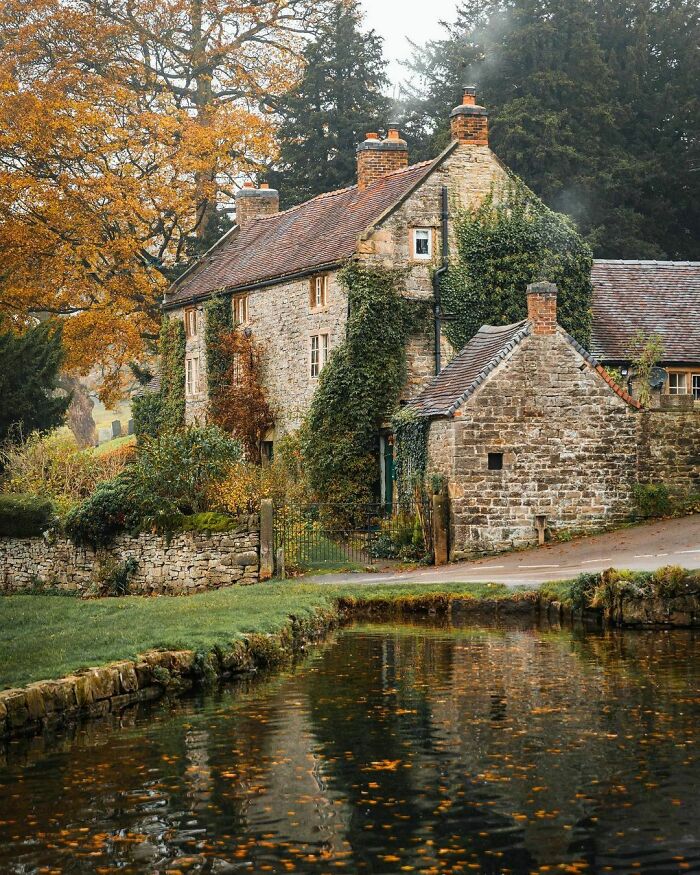
Image credits: ManiaforBeatles
#38 Concrete Turret Of The Félix Potin Building, A 1904 Art Nouveau Department Store With An Exterior Of Moulded Concrete Casts On Rue De Rennes, 6th Arrondissement Of Paris, France
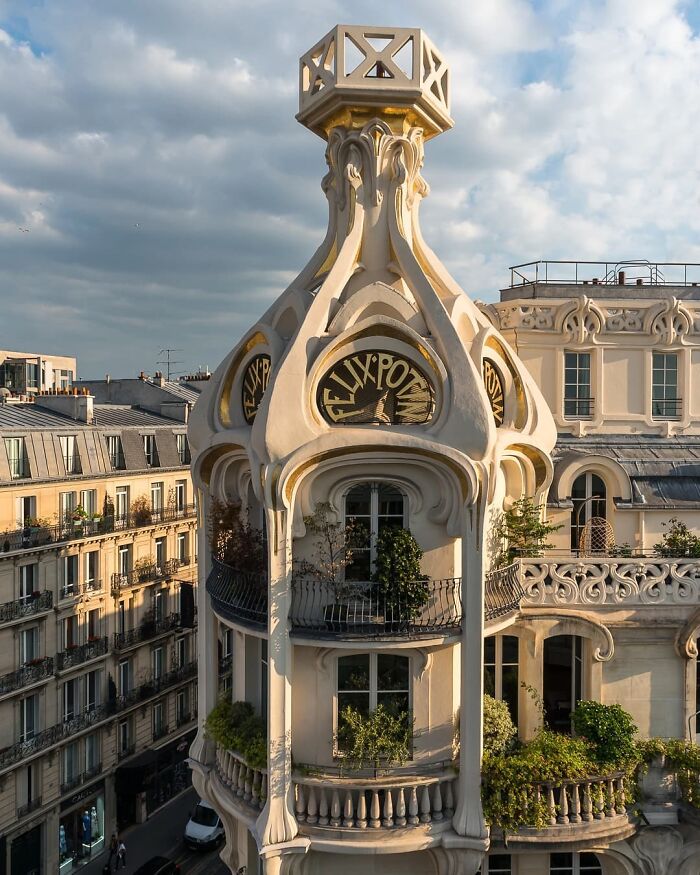
Image credits: ManiaforBeatles
#39 Ghost Sculpture In The Castle Of Vezio, Italy

Image credits: karmagheden
#40 Imam Reza Shrine, Mashhad, Iran
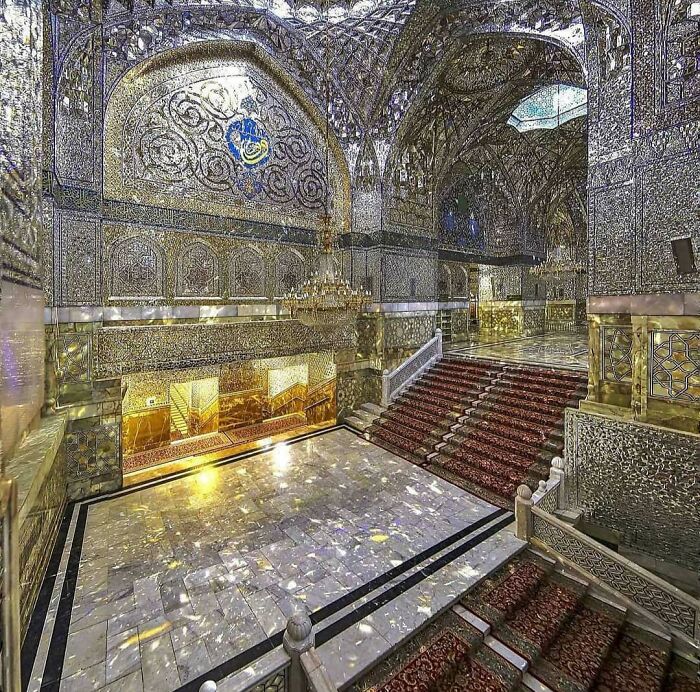
Image credits: BrilliantFamous6570
#41 Grand Central Terminal, NYC, The Sun Can’t Shine Through Like That Now Due To The Surrounding Tall Buildings. 1929
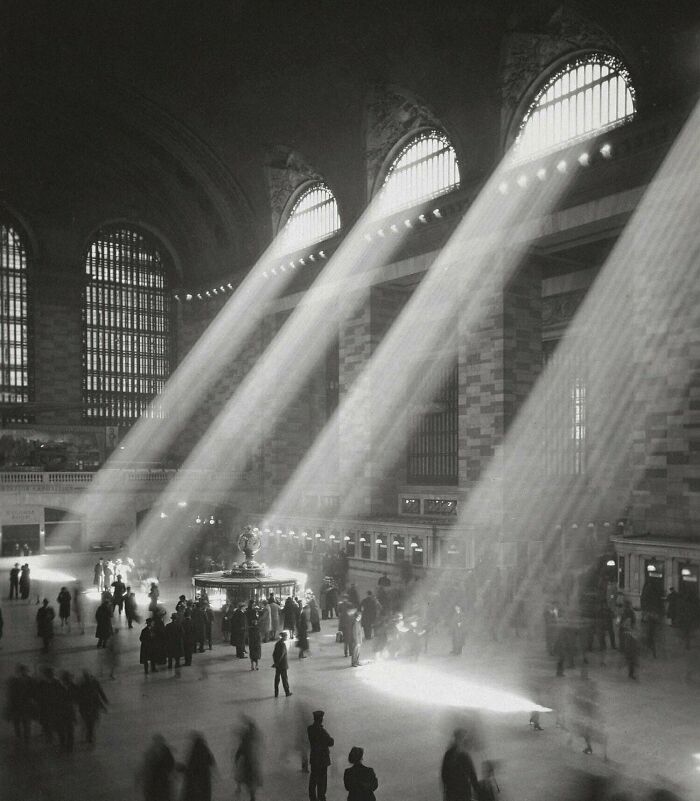
Image credits: SHIVANSH_RTX
#42 Sainte-Chapelle At Paris, France
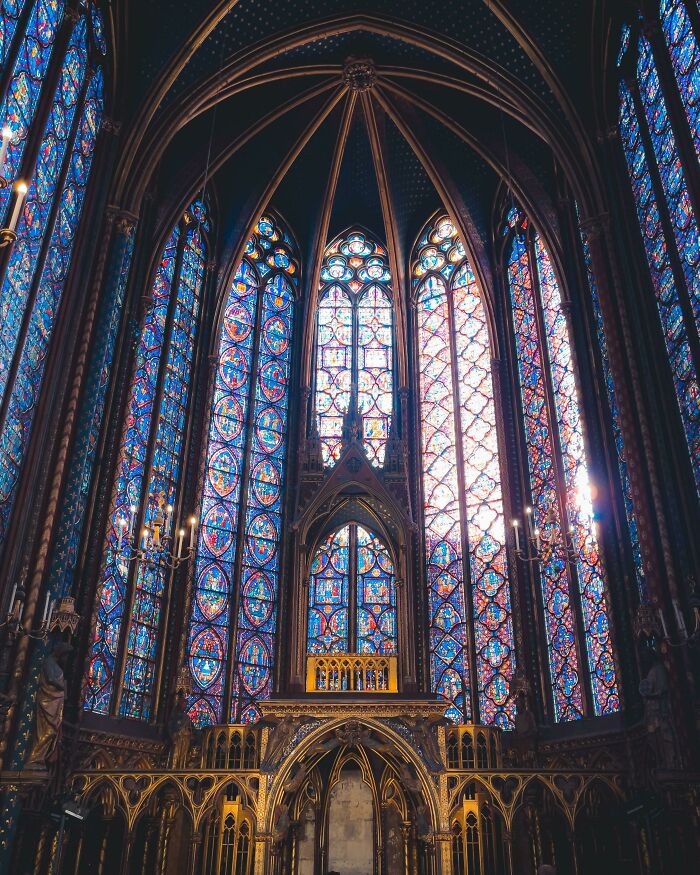
Image credits: chardrizard
#43 Windows Of Paris
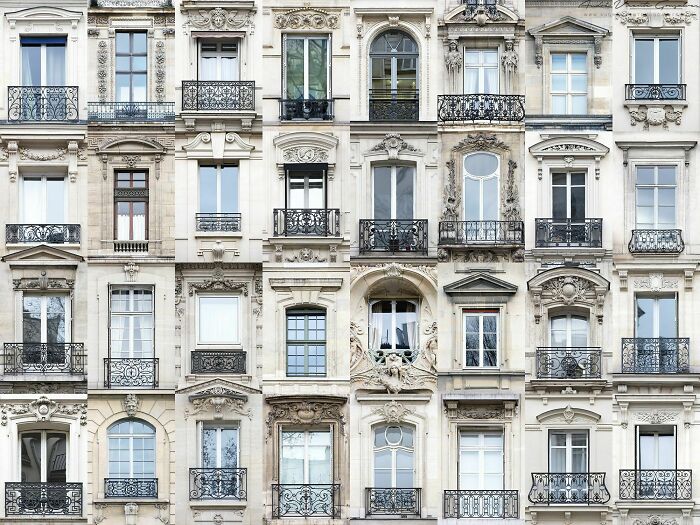
Image credits: TheHammershoi
#44 Traditional Old Wooden Houses In Trakai, Lithuania
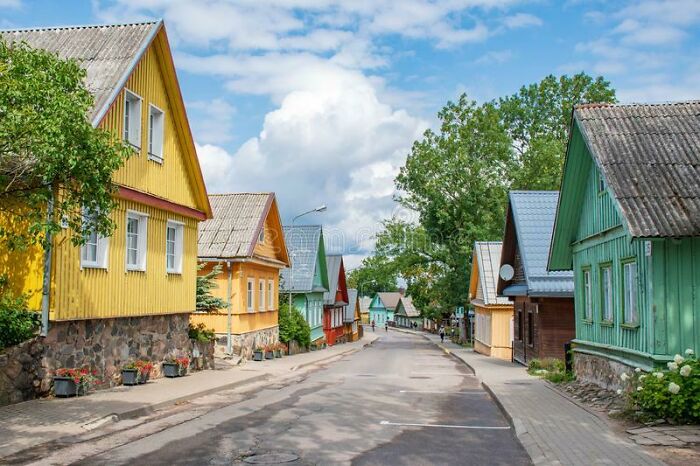
Image credits: 43mysticalSquirrels
#45 Snowy Evening, Oxford University
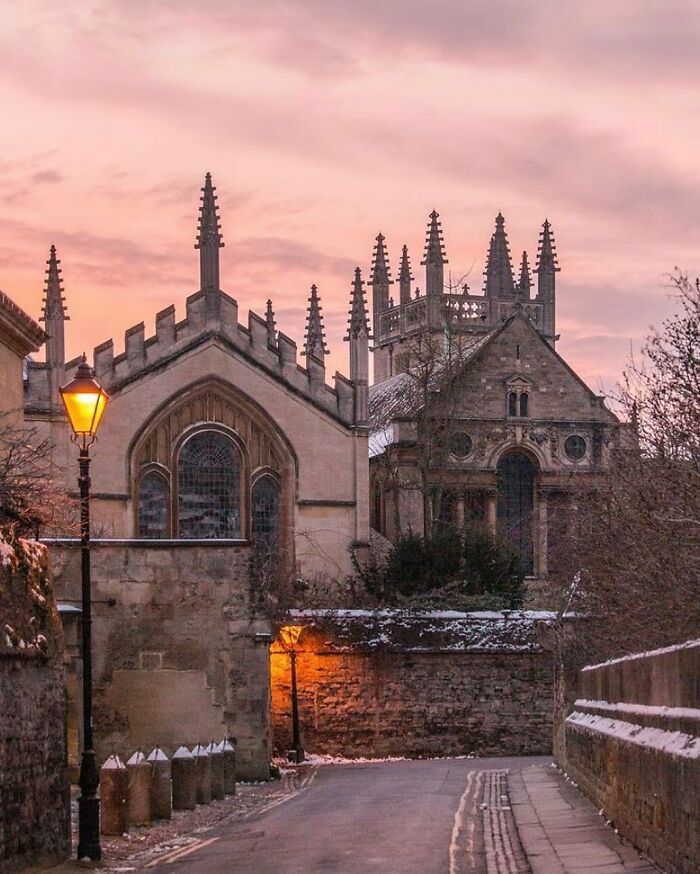
Image credits: granta50
#46 Old Bridge Over A Modern Road. Dublin, Ireland
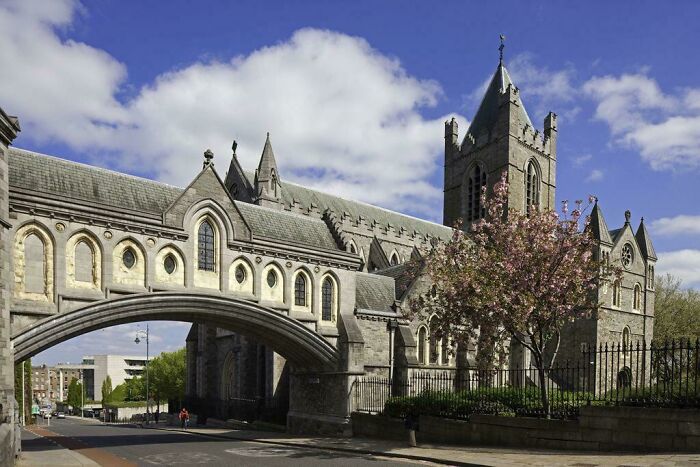
Image credits: trinerr
#47 Top Of Tribune Tower, Chicago Illinois
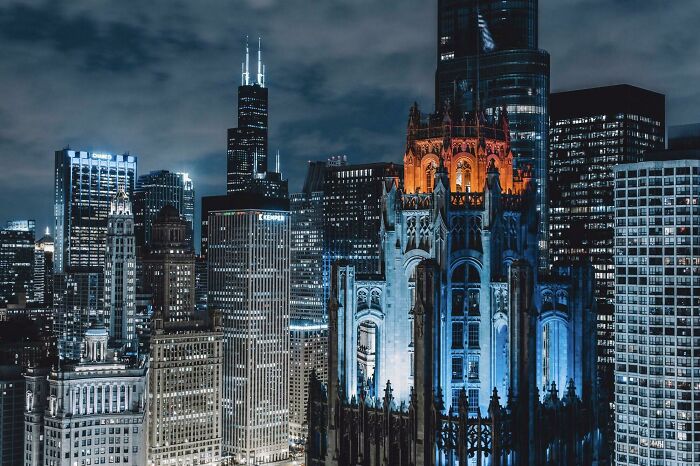
Image credits: MessyGuy01
#48 Cairo, Egypt
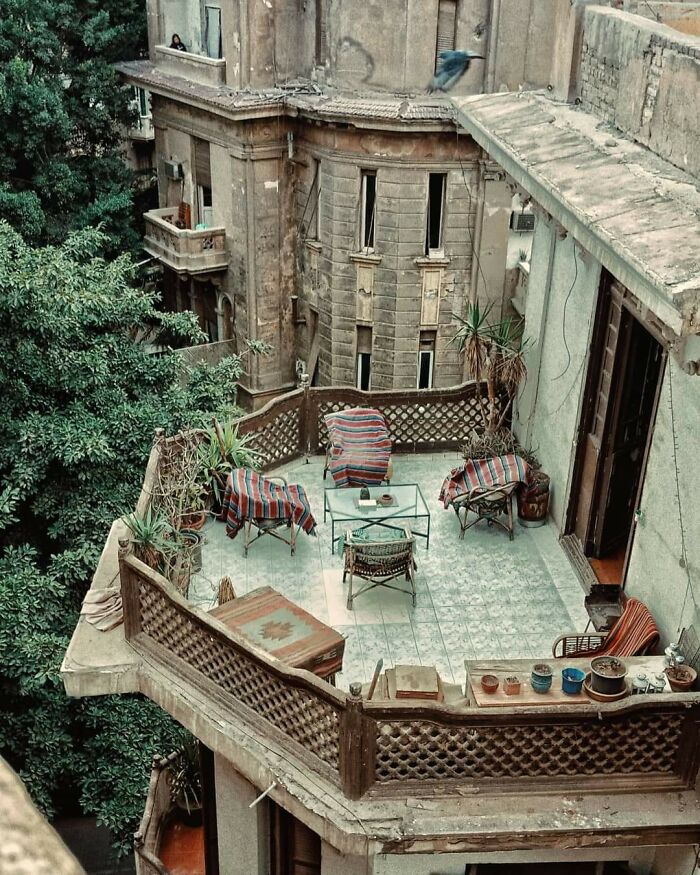
Image credits: manbel13
#49 The Architecture In Some Older Power Plants Were So Unique And Ornate, This One Built In 1925 Was A Neoclassical Design Inspired By Roman Bath Houses. Although It Has Seen Better Days It’s Still Beautiful And Dripping In History
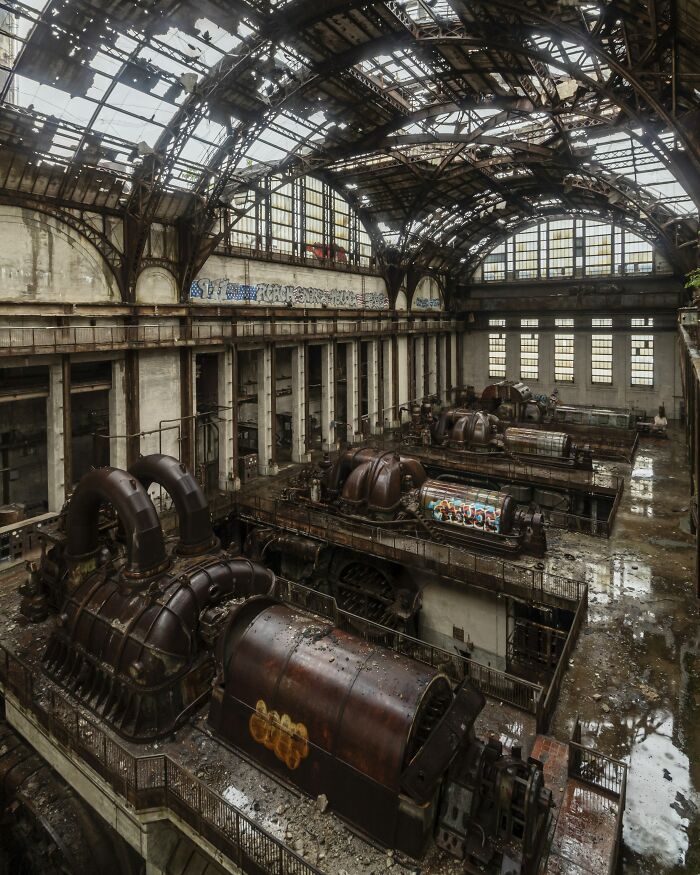
Image credits: st-jawnthebaptist
#50 The First Of The Two Round Houses Constructed In Moscow 9-Storied, 936 Flats, Built In Late 1970s
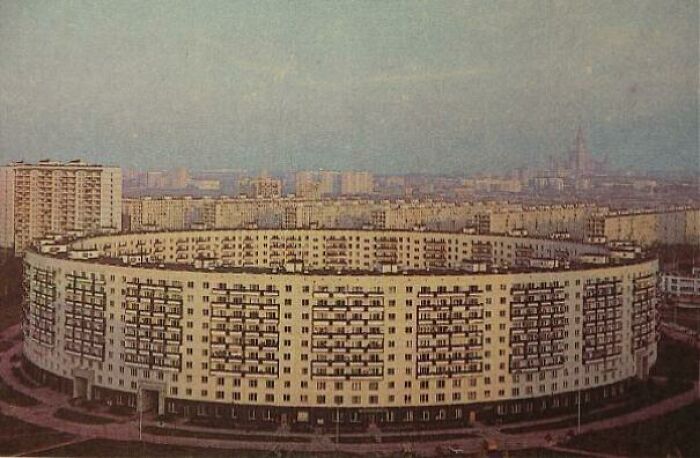
Image credits: ElectronicRhubarb841
50 Times Architects Outdid Themselves (New Pics)
- Published in 700-page, Architecture, buildings, Homepage featured, images, interesting designs, interior, Interior Design, interiors, International, Pics, pictures, reddit, subreddit
Designers Visualize The Same American House In 10 Different Styles From The Last Five Centuries
Have you ever watched a Hollywood movie or TV series and caught yourself paying attention to the beautiful architectural styles of the characters’ houses rather than the plot? I have. Which is why I was so happy to find out that American Home Shield has decided to look back at the evolution of the American house for their 50th anniversary.
Turns out, many elements of American home design have stayed the same over the last 450 years. Talk about long-standing traditions, right? In the images below, you can see renders that American Home Shield has created to document the history of the American home.
More info: ahs.com | Facebook | twitter.com | youtube.com
Cape Cod Style (1600s–1950s)
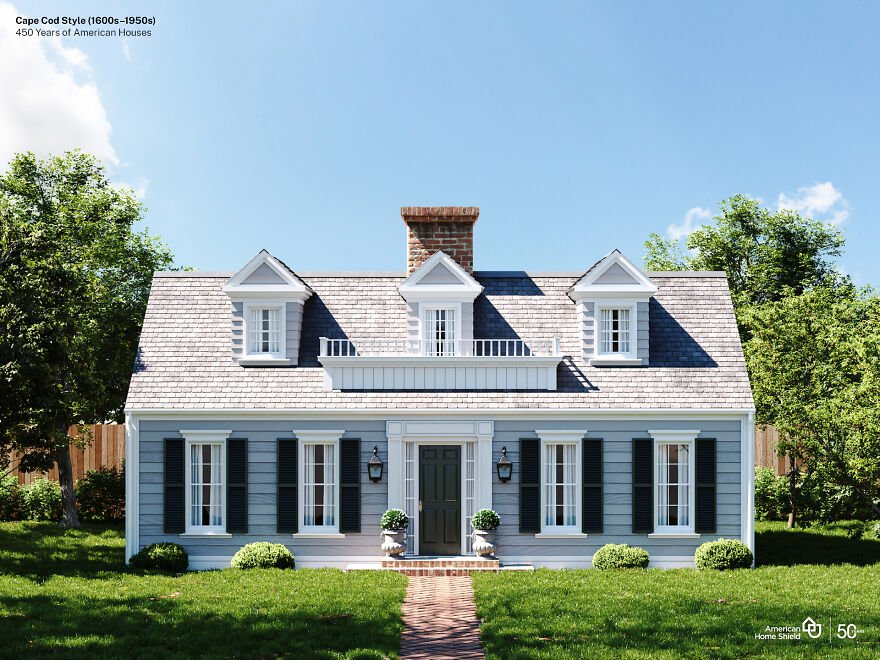
Image credits: American Home Shield
“The first Cape Cod style homes were built by Puritan colonists who came to America in the late 17th century. They modeled their homes after the half-timbered houses of their English homeland, but adapted the style to the stormy New England weather. Over a few generations, a modest, one- to one-and-a-half-story house with wooden shutters emerged. Reverend Timothy Dwight, a president of Yale University in Connecticut, recognized these houses as he traveled throughout the Massachusetts coastline, where Cape Cod juts out into the Atlantic Ocean. In an 1800 book describing his travels, Dwight is credited with coining the term “Cape Cod” to describe this prolific class or type of colonial architecture.” (source)
“Although Victorian styles eclipsed the plain Cape, these houses came back, in greater numbers than ever, during the Colonial Revival of the 1930s, often larger than the originals and with different framing methods, interior plans, staircases, and details. Owing to the romantic associations of 18th century models and the ubiquity of 20th century Capes, this is arguably the most recognized house style in America.” (source)
Georgian Colonial House Style (1690s–1830)
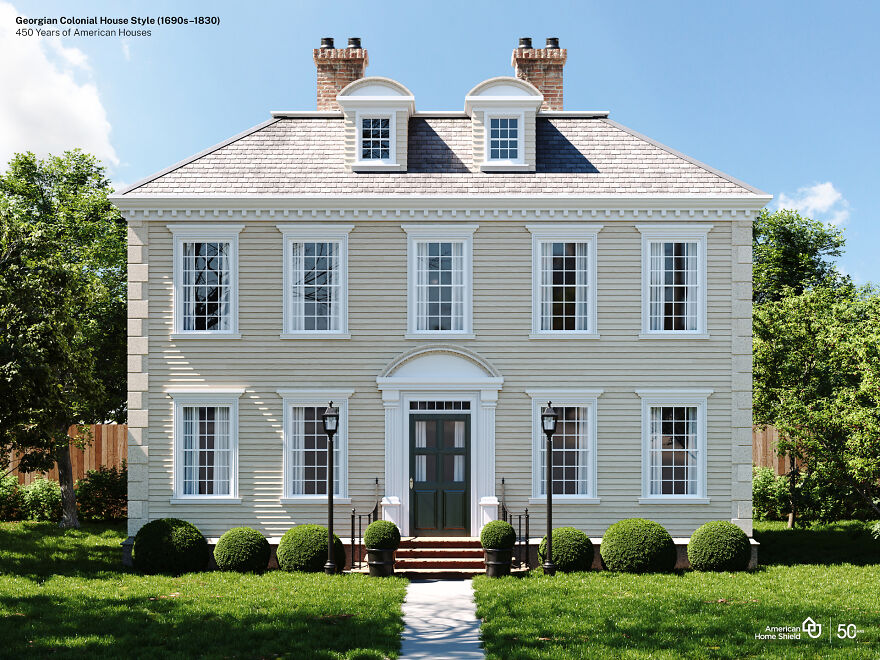
Image credits: American Home Shield
“The Georgian style arrived in America via British architectural building manuals called pattern books around 1700. While the Georgian style was popular in England in the 17th and 18th centuries, it is based on the classical forms of the earlier Italian Renaissance period. English master architects Inigo Jones, Christopher Wren and James Gibbs, inspired by the classicism of the Italian Renaissance developed the Georgian style in England. (source)
The first high-style examples are in the South, built usually by affluent tobacco planters. Grand examples—of wood rather than brick as in Virginia—became more common in the North only after 1750.” (source)
Federal Style (1780–1840)
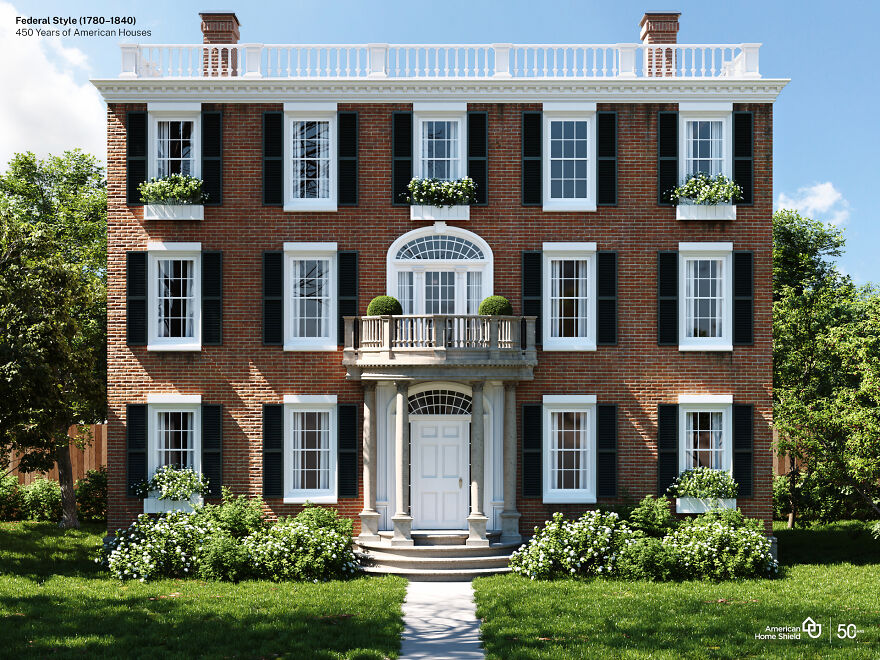
Image credits: American Home Shield
“After the Revolution, Americans wanted cultural as well as political independence, and they began to change the style of their buildings to reflect their change of allegiance. While the houses were not radically different—and still drew upon British sources—the high-style buildings of the new era bore a new and American name.
The Federalist party which, ironically, tended to favor British interests in foreign affairs, was the party of the merchants and landowners. These were the people with the means to build important houses—houses that came to be known as having been built in the Federal Style. The name “Federal” is a catch-all for buildings that date from the close of the Revolution (1783) until the first great machine-age style, the Greek Revival, became popular in the 1820s and 1830s. Other terms used for buildings of the Federal decades are Adamesque and Neo-Classical.” (source)
Greek Revival House Style (1825–1860)
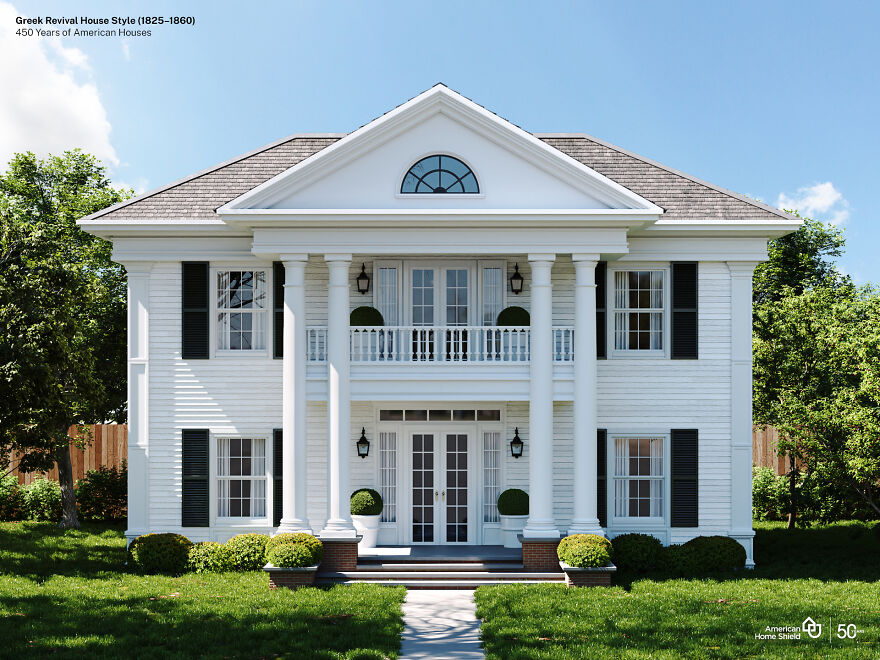
Image credits: American Home Shield
“British architect James “Athenian” Stuart is said to have been the first to introduce Greek Revival to Britain, but it was in America that Greek Revival would fully bloom. As a new democracy, 19th-century Americans were inspired by the birthplace of democracy and by Greek culture, art, and philosophy and all of the symbolism and meaning that it held for a nation in the midst of defining itself. Americans began to reject the Federal style with its British influences and sought an American style with bona fide democratic roots. The Greek War of Independence (1821-1832) was another galvanizing force encouraging Americans to embrace the values of a country that had created democracy and was fighting for its independence from the Ottoman Empire.” (source)
“In Greece, temples were built of marble painted in primary colors. But by the time they were discovered by Europeans in the eighteenth century, the paint was long gone, leaving the white marble. And to this day, people associate the Greek Revival with the color white – the white columned look.” (source)
Italianate House (1840–1885)
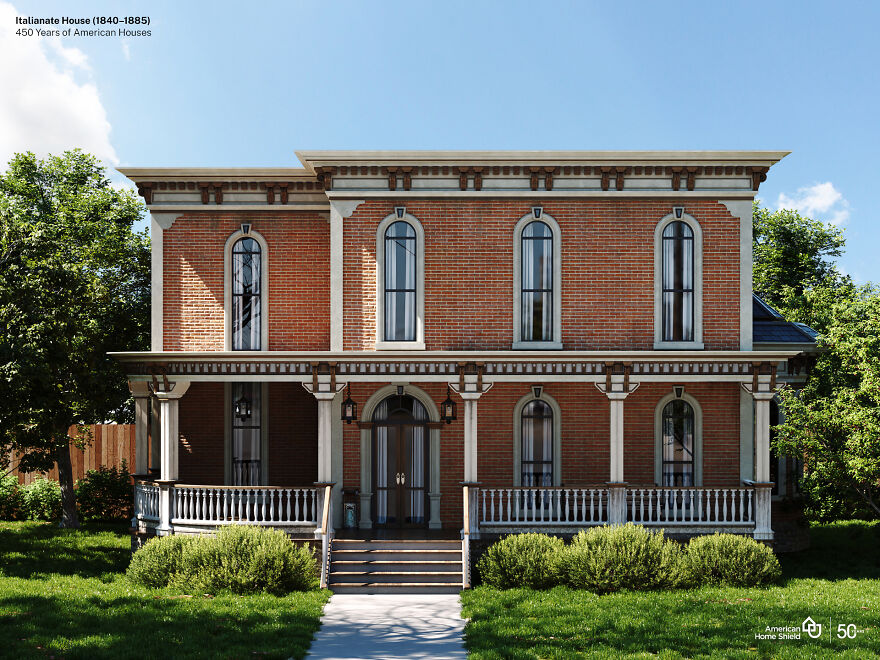
Image credits: American Home Shield
“The style derived from Italy’s rambling farmhouses, usually built of masonry, with their characteristic square towers and informal detailing. By the 1830s, Italianate had spread to the United States, where architects began to transform it into something truly American with only hints of its Italian origin. Thus, working in this style, architects had a higher degree of artistic freedom than they had in earlier, more rigid styles.” (source)
“The Italianate style was popularized in the United States by Alexander Jackson Davis in the 1840s as an alternative to Gothic or Greek Revival styles. Davis’ design for Blandwood is the oldest surviving example of Italianate architecture in the United States, constructed in 1844 as the residence of North Carolina Governor John Motley Morehead.” (source)
Queen Anne Style (1880–1910)
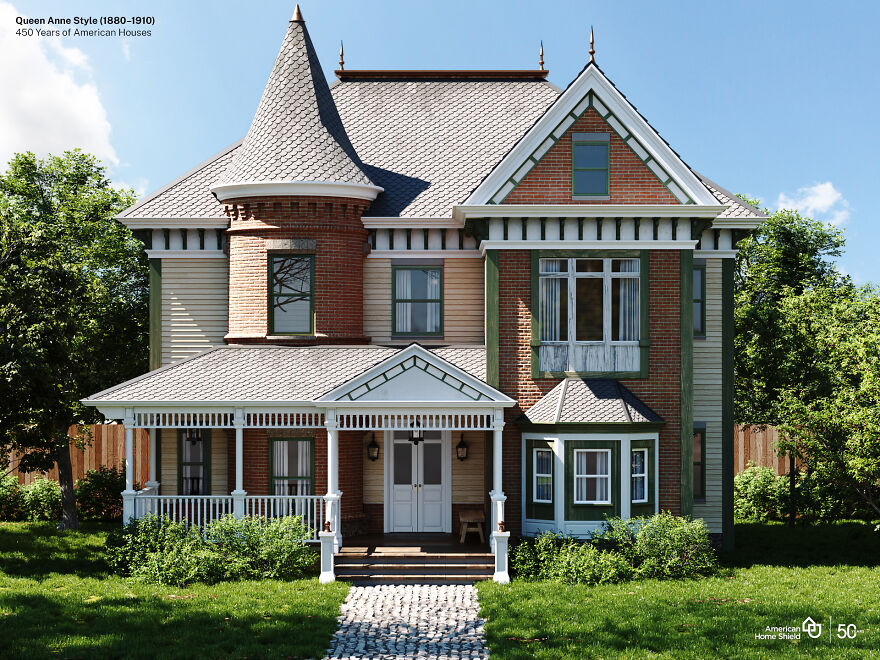
Image credits: American Home Shield
“The Queen Anne style represented the culmination of the picturesque, or romantic movement of the 19th century. Based on a premise of “decorative excess” and variety, there was little attempt to stay true to any one particular style or historical detailing. Rather, the style displayed a combination of various forms and stylistic features borrowed from the earlier parts of the Victorian and Romantic eras. “Queen Anne” is somewhat misleading given her much earlier reign (1702-1714) during times when Renaissance-inspired architecture was the norm.
The last two decades of the nineteenth century saw Queen Anne become the most dominant residential style in the U.S., heavily favored by the Victorian elite who had become wealthy from industrial growth. Middle- and working-class families often enjoyed their own versions, however, in the form of smaller, L-shaped cottages or other “folk” variants decorated with some of the style’s typical trim or siding varieties.” (source)
Arts and Crafts (Craftsman) (1905–1930)
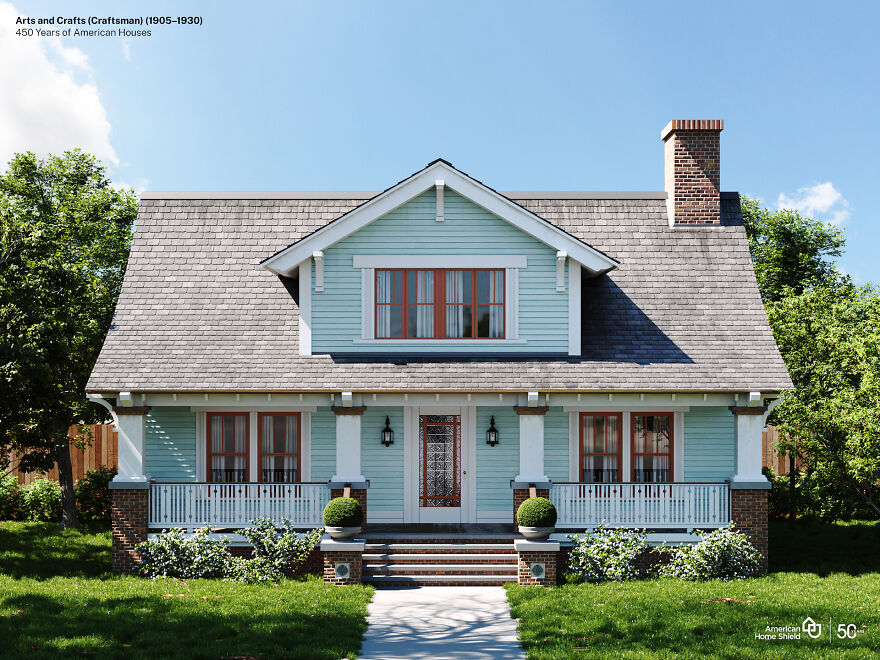
Image credits: American Home Shield
“As a reaction to the manufactured and ornate styles of the Victorian age, Arts and Crafts-style homes embraced handcrafted design and approachable materials. The style originated in Great Britain in the mid-19th century and came to America around the beginning of the 20th century. The term “Arts and Crafts” refers to a broader social movement that encompasses not just architecture, but also interior design, textiles, fine art, and more.
The design movement began as a revolt against the opulence of the Industrial Revolution, where design could be needlessly overdone. Arts and Crafts instead focused on the opposite–instead of mass-produced and uninspired, the movement was all about being handcrafted and personal. The idea was that if quality could replace quantity, good design and good taste would prevail.
The Arts and Crafts movement was directly tied to the rise of Craftsman and Bungalow-style homes, architecture that played off of the same mentality of simple but thoughtful structures. Bungalows were intended to give working-class families the ability to own a well-designed home that was easy to maintain and manage.” (source)
Art Deco + Art Moderne House Style (1920–1945)
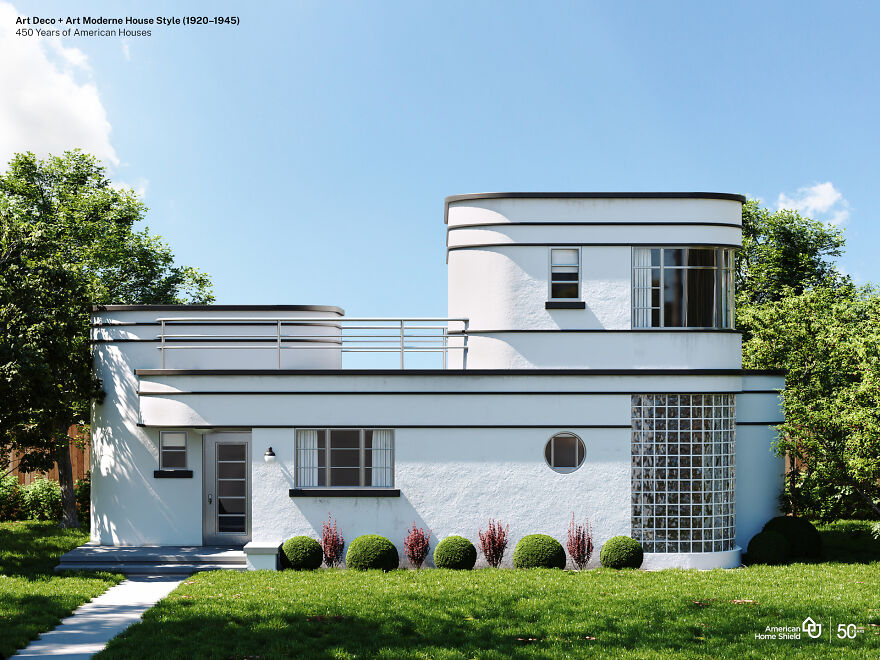
Image credits: American Home Shield
“Art Deco was the first widely popular style in U.S. to break with revivalist tradition represented by Beaux-Arts and period houses. Art Deco uses a style of decoration that was applied to jewelry, clothing, furniture, handicrafts, and – in this case – buildings. Industrial designers used art deco motifs to decorate streamlined cars, trains, kitchen appliances, and many other machine-age innovations. Art Deco takes its name from the Exposition Internationale des Arts Decoratifs and Industriels Modernes, held in Paris 1925.” (source)
“The Art Deco style first gained public attention in 1922 in a design competition for the Chicago Tribune Headquarters. Finnish architect Eliel Saarinen submitted an Art Deco design that was not chosen, but was widely publicized and embraced as an exciting new architectural style.” (source)
Ranch Style (1945–1980)
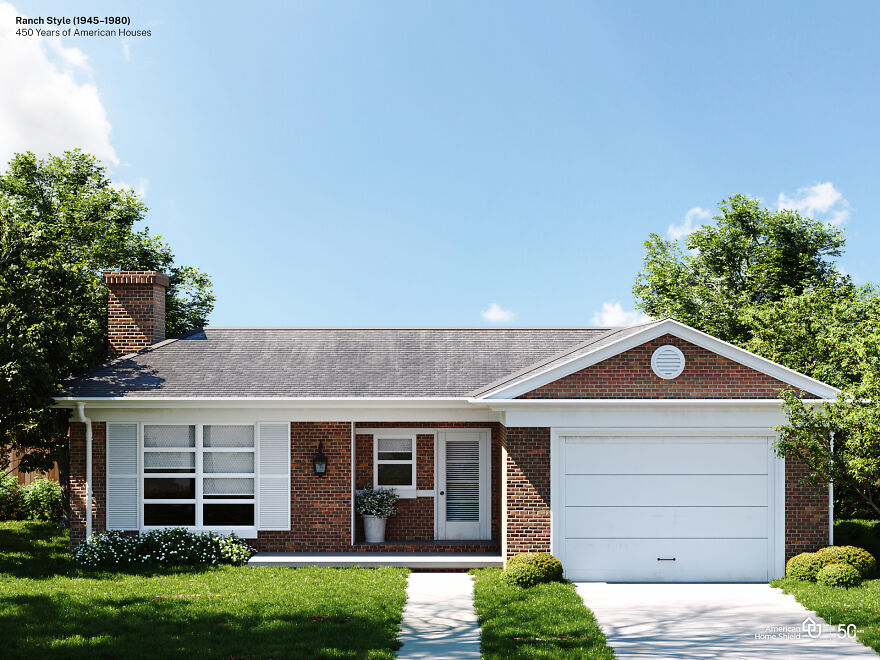
Image credits: American Home Shield
“True ranch-style homes first made their appearance in the 1920s. Originally, they were based on Spanish colonial architecture used in the American Southwest. Efforts to combine that style with modern architectural touches created the California ranch-style home. That led to a boom in the building of these homes from the 1940s through the 1970s. Their livability, flexibility in floor plans and uncomplicated design were perfect for the post-World War II growth of American suburbs.” (source)
“A small number of architects working in California and the Southwest during the 1920s and ’30s designed the first suburban ranch-style houses. These were based on the simple, one-story houses built by ranchers who lived in the harsh climate of the plains and mountains of the West. For young architects seeking forms that were defined by their function and not layers of Victorian bric-a-brac or the Colonial-style treatments popular in the East, the ranchers’ houses had particular appeal.” (source)
Prefabricated Homes (1945-present)
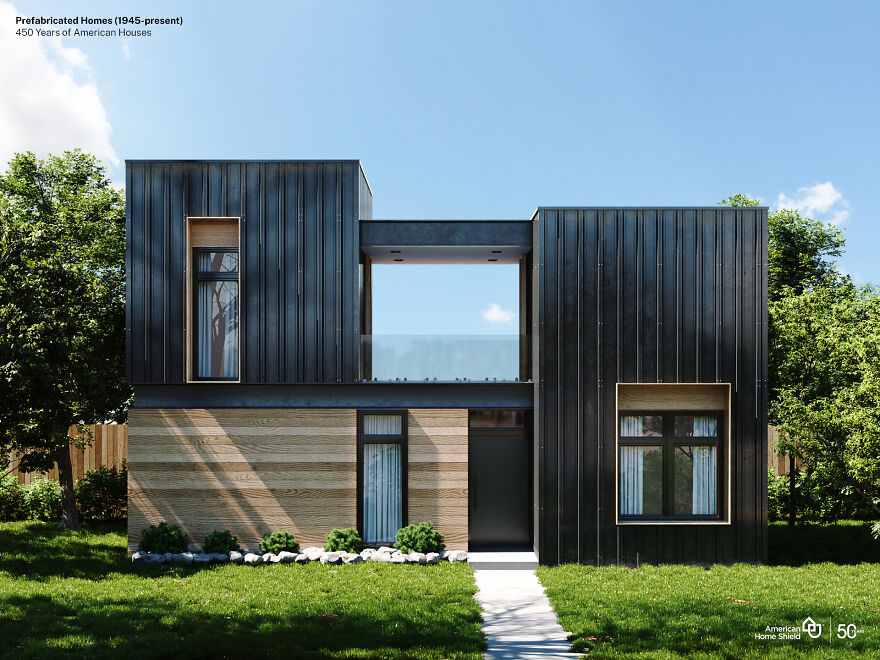
Image credits: American Home Shield
“Prefabrication is a method of producing standardised components off-site in a factory or workshop, that can be fitted together on-site. The components can be shipped flat packed or partially assembled and are not subject to fluctuating weather conditions when they are manufactured. Prefabrication was a solution where there were no suitable local materials, for example in the former colonies, where buildings had to be erected quickly or where there were skills and materials shortages.” (source)
“After the development of the assembly line by Henry Ford in 1913, it became even easier to manufacture modular homes at a price that was affordable to many more consumers. And after World War II, when the US faced a housing crisis as soldiers returned home and started families, modular construction offered quick, low-cost housing options to house a new generation of Americans. From the beginning, modular buildings have provided innovative and affordable solutions.” (source)
Designers Visualize The Same American House In 10 Different Styles From The Last Five Centuries
- Published in #architecture, #style, American, American Home Shield, Architecture, art deco, arts and crafts, cape cod, Design, federal, full-page, georgian colonial, greek revival, Hidreley, History, home, Homepage featured, houses, italianate, queen anne, ranch, USA
Woman On Twitter Shows Major Interior Design Flaws Of This Castle That Costs $60M
Various movies, books and cartoons romanticized living in a castle and that would be many kids’ dream to live in one. Some adults may think so too because they also know about what kind of lifestyle is associated with it. However, the reality of living in a castle is very different as many of them are really old, need renovations and modernization.
That is why some people who have enough money build their own dream castles with all the commodities that modern times offer and with even more features that the old ones don’t have, like a cinema room or a golf field.
If you go to look through the listings of houses, you might not find a castle that easily, but they are definitely there. Twitter user Rebecca Makkai actually came across one and its interior and exterior are so unusual, the owner’s story is so crazy, and it can be rented for unusual events, so it caught her eye.
Twitter user Rebecca Makkai shared an unusual property listing she found and it was an actual castle
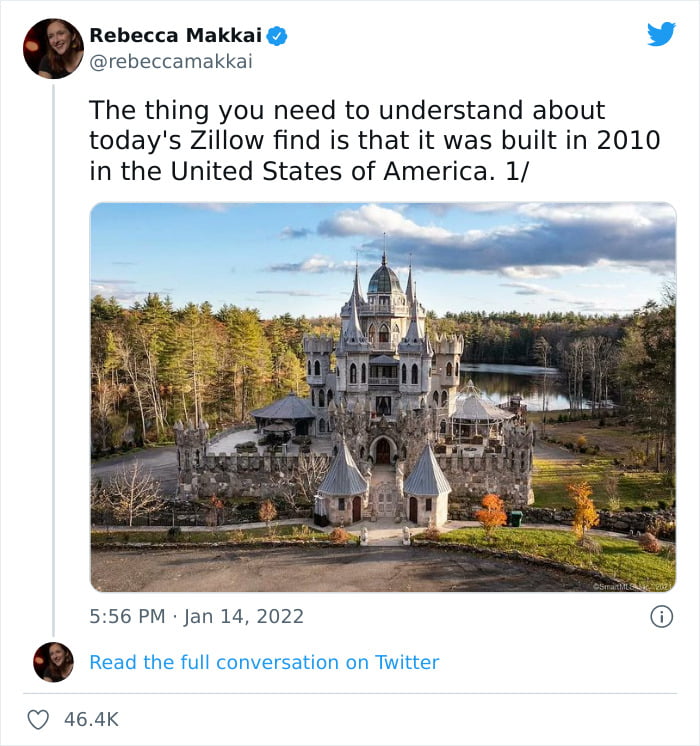
Image credits: rebeccamakkai
Rebecca Makkai is a writer from Chicago and on her Twitter, she shared a long thread of pictures of Christopher Mark’s castle with a moat surrounding it with some interesting facts about the place and the owner taking advantage of her talent to make it an interesting read.

Image credits: rebeccamakkai
It is a modern-day castle, built in 2010 and it resembles a Disney one but a little bit more creepy and less magical
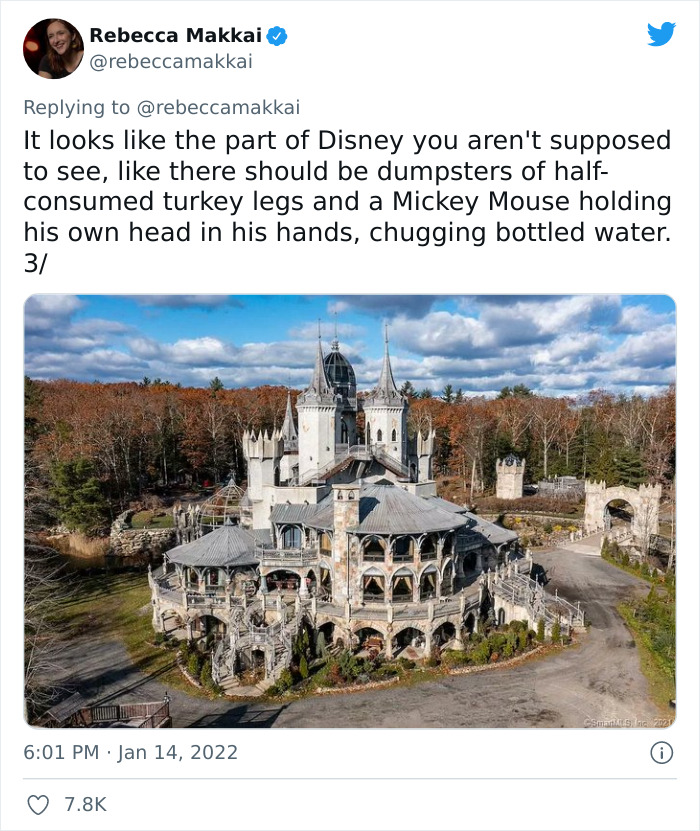
Image credits: rebeccamakkai
The castle was built in 2010 by Christopher Mark, the grandson of Chicago steel tycoon Clayton Mark who was one of the pioneer makers of steel pipe in the US. It is located in Connecticut, around 40 miles from Hartford.
It looks quite fairy tale-like, something similar to what can be seen in Disney movies about princesses and it’s not a coincidence as Christopher Mark dedicated this castle to his daughters who liked to dress up as if they were part of a royal family.
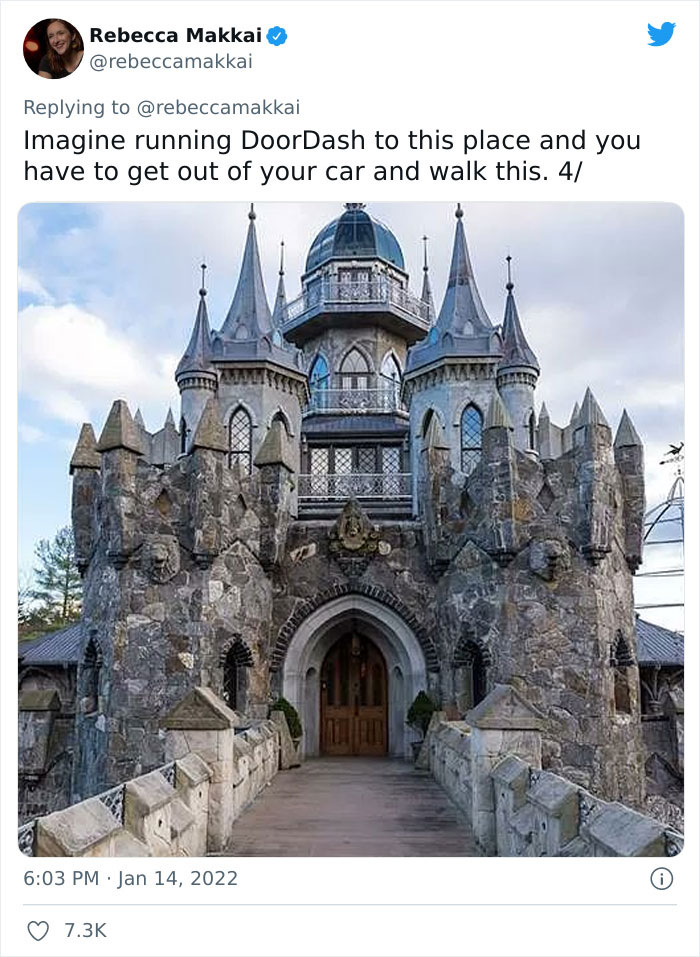
Image credits: rebeccamakkai
The castle is currently owned by Christopher Mark, who had it built for his daughters and he is now selling it for $60M
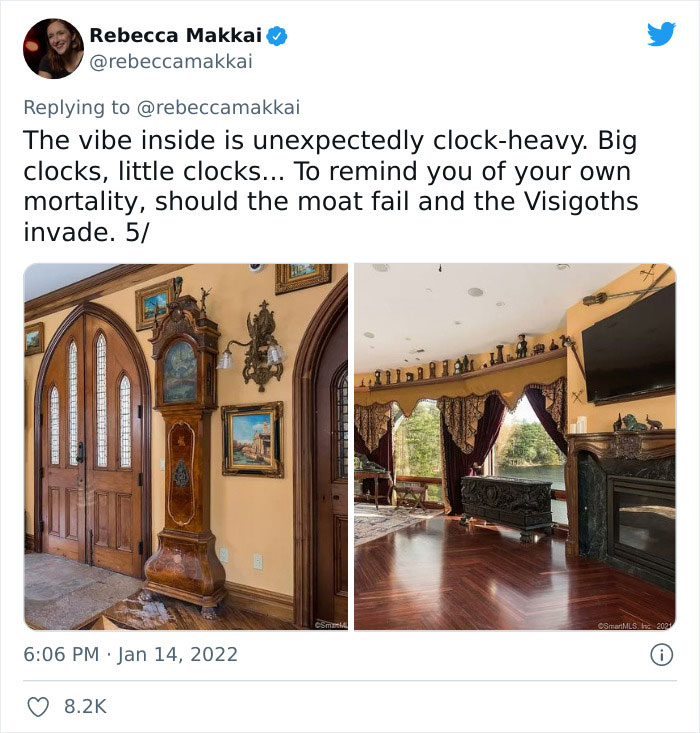
Image credits: rebeccamakkai
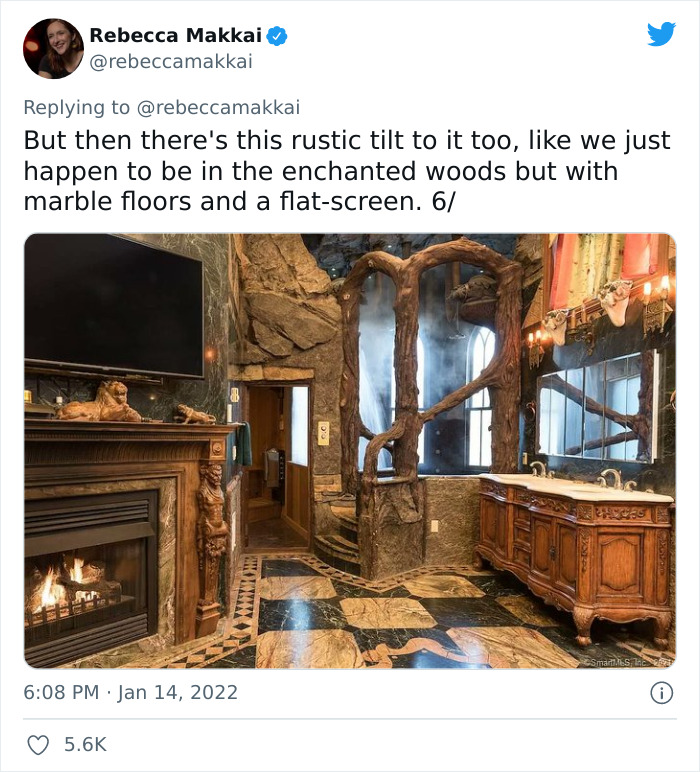
Image credits: rebeccamakkai
The property with the land surrounding the castle covers 75 acres and the castle has 18,777 square feet (1744 square meters) of living space with 9 bedrooms, 10 bathrooms, 12 fireplaces, an underground garage, seven floors and an elevator. There are secret passageways, a dungeon and a moat. The castle is surrounded by a pond, so why not take advantage of it and dig a ditch? On the ground floor, there is a home theatre and complete performing arts stage.
The construction on the castle began back in 2003 and cost $4,100,000. It was a long project and more than 100 artisans from all over the world got involved in it. The wooden doors you see in the pictures were actually hand-carved by a local Connecticut boat builder. Although the style may not be everyone’s favorite, but the construction and the designing of the castle required a lot of effort and time.
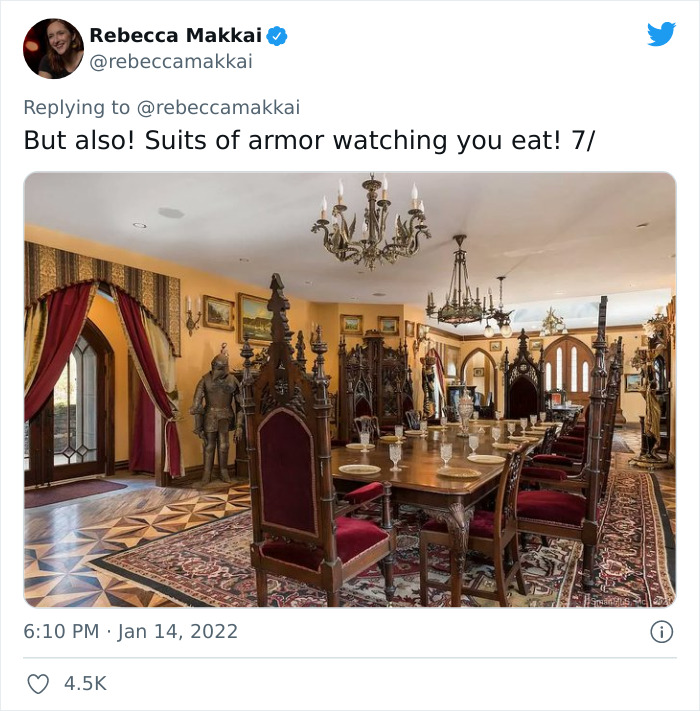
Image credits: rebeccamakkai
It has 10 bedrooms, 9 bathrooms, 12 fireplaces, 7 floors, an elevator, a performance stage and many other crazy features
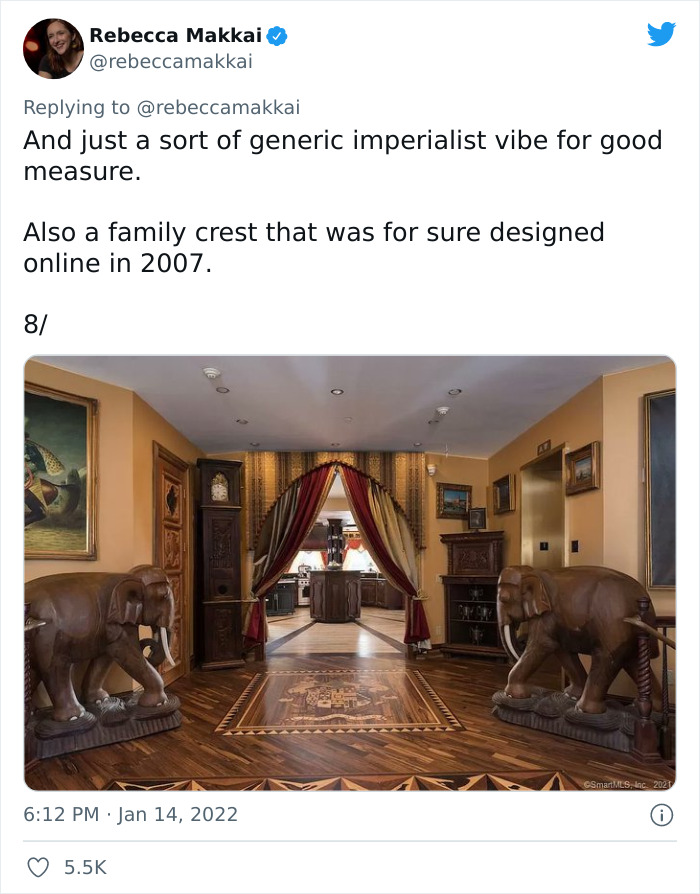
Image credits: rebeccamakkai
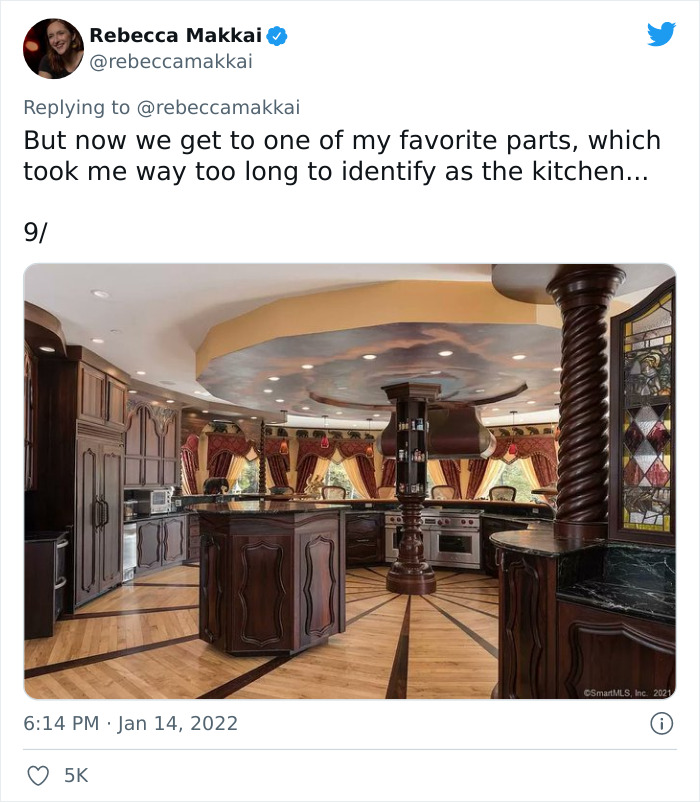
Image credits: rebeccamakkai
It was first listed for sale in 2014 for $45,000,000 and the price changed a couple of times but nobody bought the castle and in 2016 the listing was removed. In June of last year, it reappeared again and the price was $35,000,000, which is $3,000,000 more than before removing the advertisement. Interestingly, a few days ago, on 23 of January, the price had a drastic jump to $60,000,000.
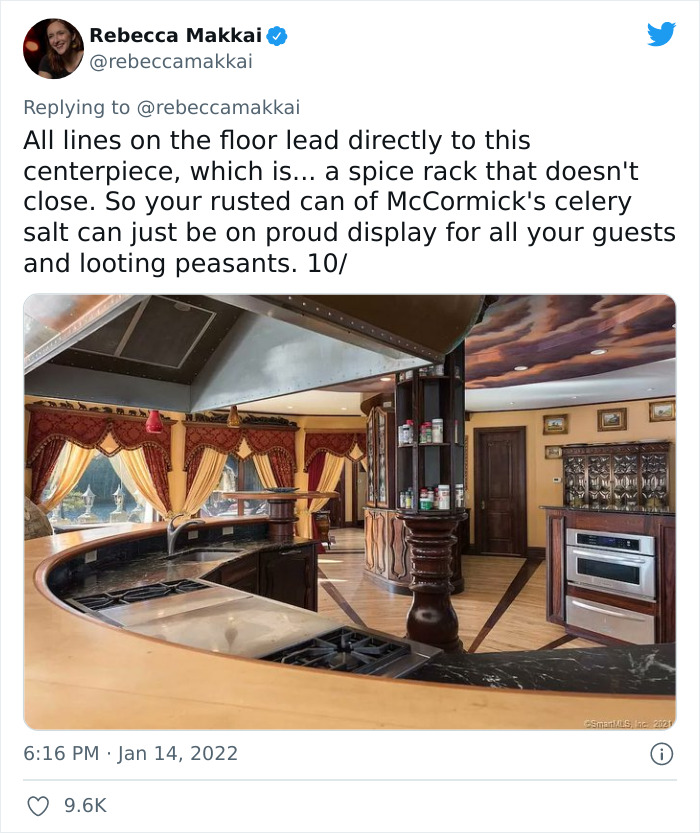
Image credits: rebeccamakkai
Even though the style is not Rebecca’s cup of tea, there was a lot of effort put into the construction and design of the castle as over 100 artisans worked on it

Image credits: rebeccamakkai
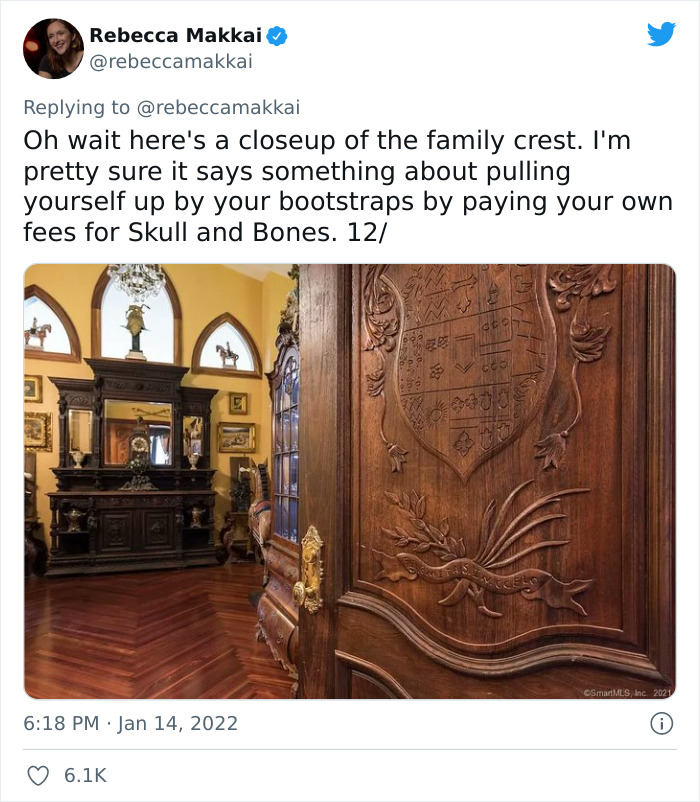
Image credits: rebeccamakkai
Both the exterior and interior of the castle are really eccentric, extravagant and just over the top, so the buyer must have a specific taste, but they must also have some spare millions in their bank account. It’s definitely not a traditional family house.
Rebecca, who posted the thread, seems to not be very fond of the decisions that were made to pull everything together. She points out that there are quite a lot of clocks inside that may be there to remind people that time is what is killing us, unless the moat will be useless and the Visigoths will do that first.
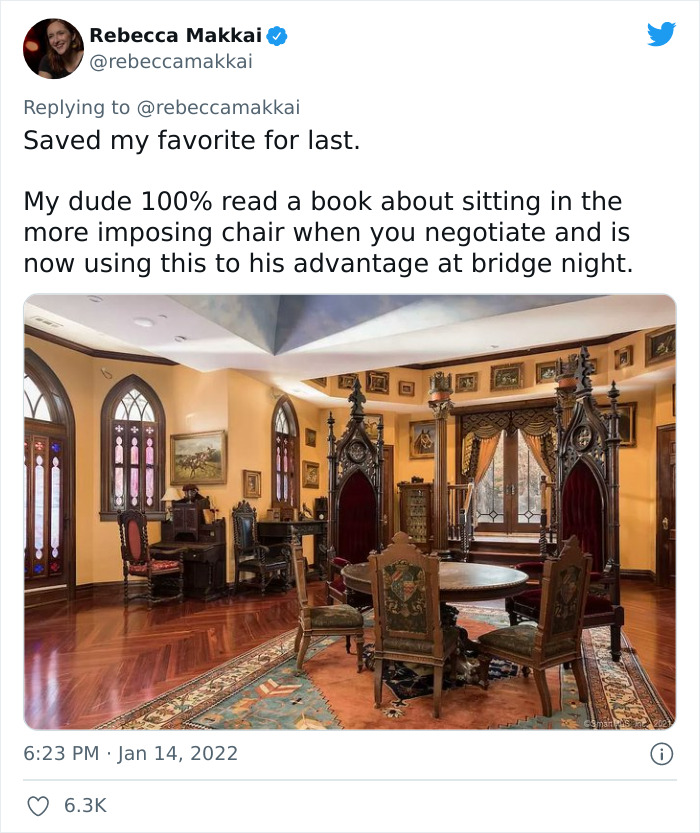
Image credits: rebeccamakkai
Not only did Rebecca talk about the arrangement of the rooms, she gave some interesting facts about the owner’s life

Image credits: rebeccamakkai
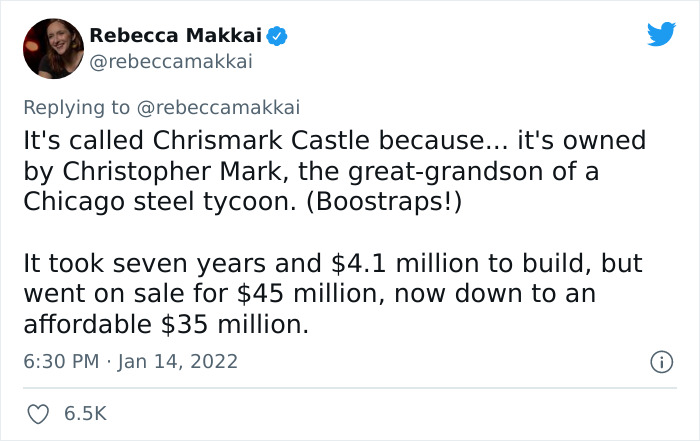
Image credits: rebeccamakkai
She draws our attention to a room that you could say is eclectic as it features some branches that might allude to an enchanted forest from the above-mentioned fairy tales about princesses right by the flat-screen TV and above the marble floors.
The dining room is, for some reason, guarded by suits of armor and the nearby room is decorated with two elephant statues looking down to a family crest integrated in the wooden floor.
Christopher Mark is the great-grandson of Clayton Mark who started using steel for pipes

Image credits: rebeccamakkai

Image credits: rebeccamakkai
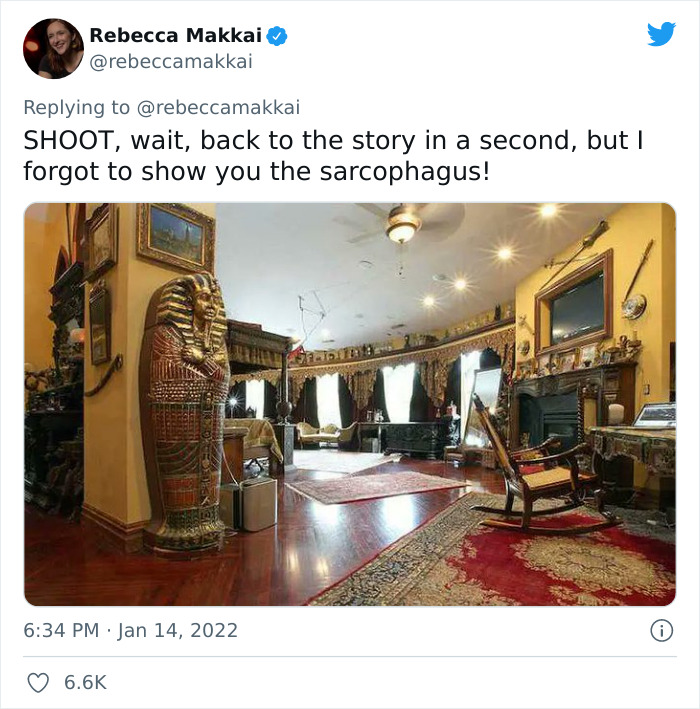
Image credits: rebeccamakkai
Christopher didn’t live in the castle with his family for too long as his wife filed for divorce
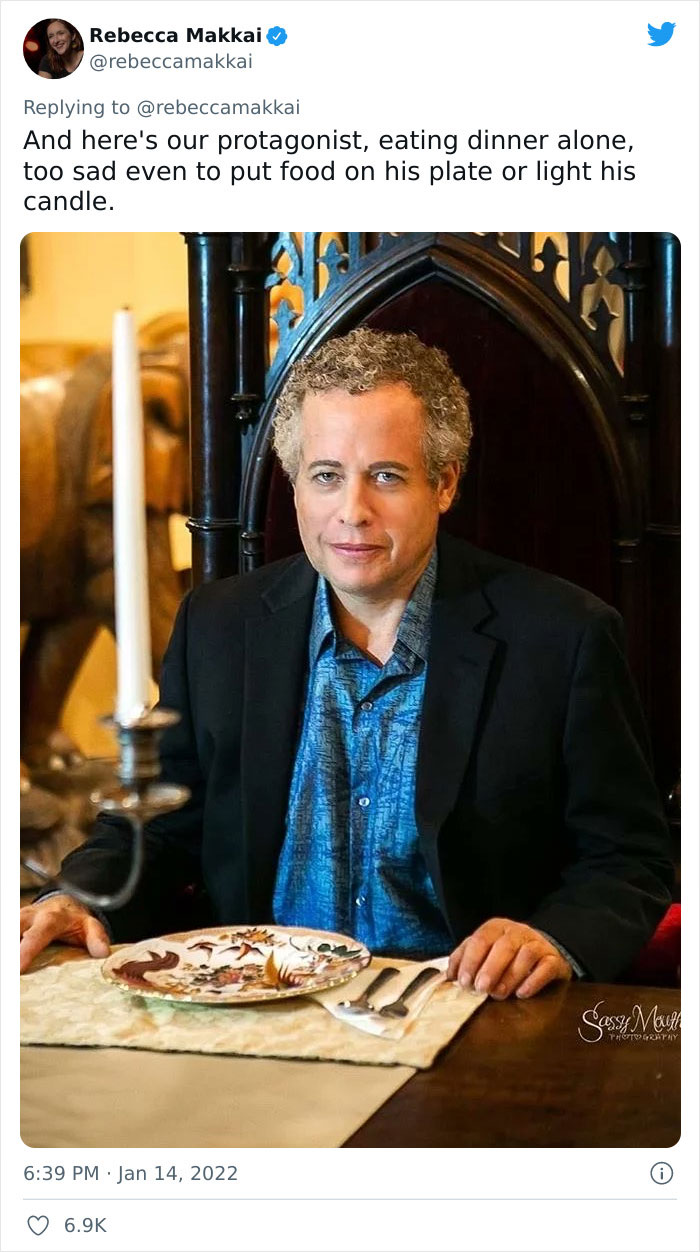
Image credits: rebeccamakkai
Another weirdly arranged part of the house is the kitchen, which is round and has a column in the middle of it with storage space for spices.
Rebbeca’s favorite part is what seems to be an office space where the different-sized chairs just make sense.

Image credits: rebeccamakkai
He then invited his girlfriend to live with him but when she gave birth to their child, Christopher broke up with her over text

Image credits: rebeccamakkai
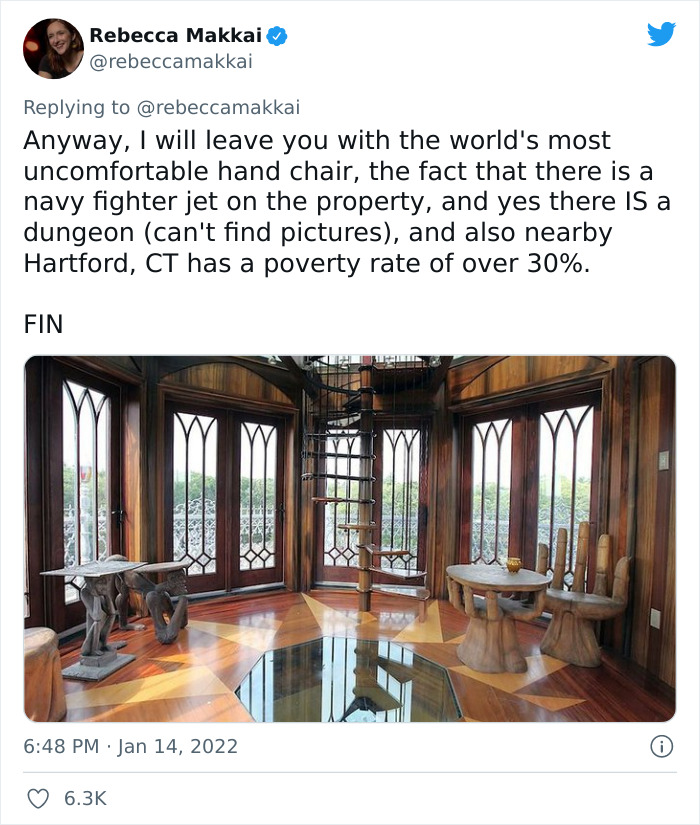
Image credits: rebeccamakkai

Image credits: rebeccamakkai
The writer continues her engaging story to talk about what happened to the castle after it was built. Turns out, Christopher Mark lived there with his wife Mary Galt and two daughters, but she filed for divorce and left.
Then he invited his now ex-girlfriend Marina Isakova to the castle, who left her husband and took her daughter with her to live with him. After she gave birth to Christopher’s daughter, she was reportedly banned from the castle. What is more, Christopher refused to pay more than a required minimum for the child support, so Marina had to live off food stamps.

Image credits: rebeccamakkai
What is more, he refused to pay more than the minimum required childcare and he was allegedly involved in the starving of a camel

Image credits: rebeccamakkai

Image credits: rebeccamakkai

Image credits: rebeccamakkai
Another scandal surrounding the castle was a dead camel. So the castle had a zoo and it was called Wilderness Kingdom, Inc. Besides the camel, the zoo once housed an emu and a zebra. During the divorce litigations between Chrostopher and his wife, Mary, they both accused one another of starving the camel to death.
Despite the family drama attached to the castle, even though it hasn’t been sold yet, it hasn’t stayed empty all that time. It has held events like music performances and weddings and it was involved in the making of the 2020 Hallmark movie One Royal Holiday.
As nobody has purchased the castle, it was repurposed for various events and a movie was filmed in it

Image credits: rebeccamakkai
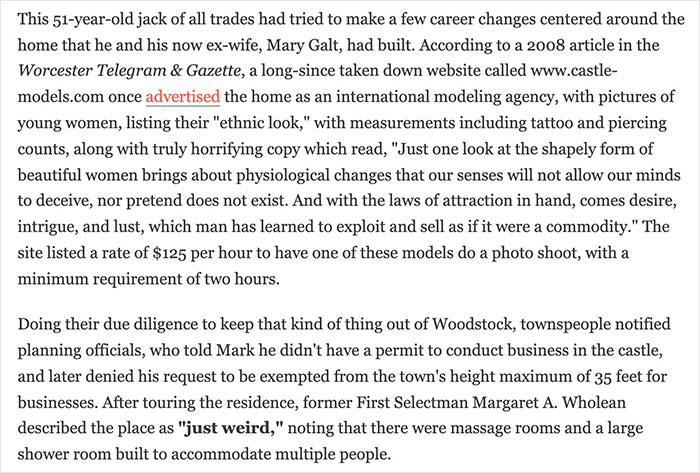
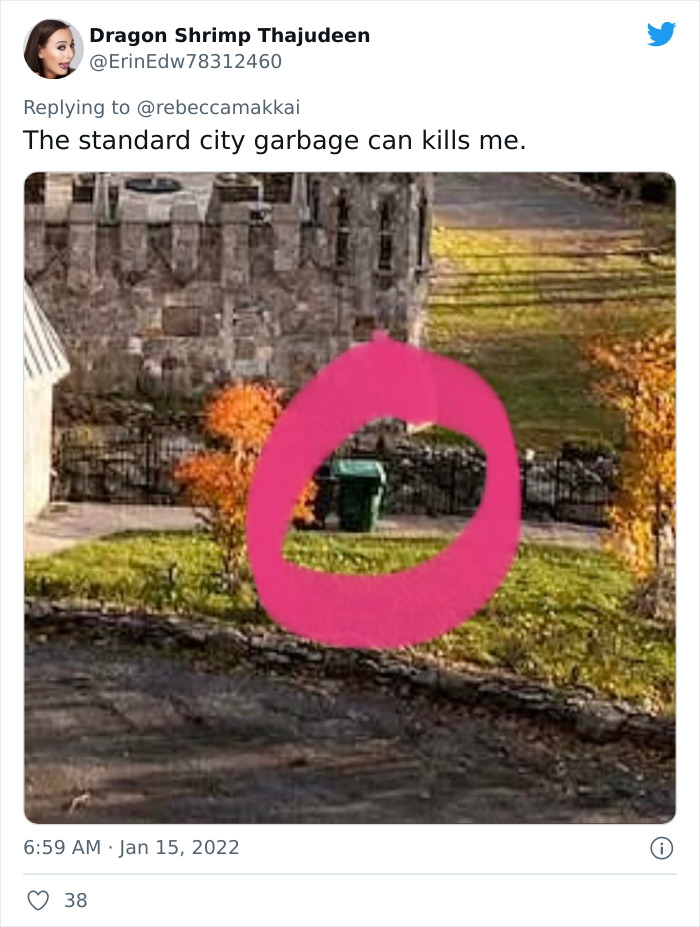
Image credits: ErinEdw78312460
The castle leaves quite an impression; it is for you to decide if it is a good or a bad one. We would like to hear if you would live there if you had the money. What is your favorite and least favorite part of it and why do you think it is still on the market?
Woman On Twitter Shows Major Interior Design Flaws Of This Castle That Costs $60M
30 Construction Workers Share What Creepy Secret Rooms They Were Asked To Build
For Secret Rooms, Your home is your castle. So if you want to install a huge window in your street-facing toilet, by all means, go for it.
Just keep in mind that not only your neighbors, but the entire internet might shame your decision. Plus, selling a property with, let’s call them, extravagant features can be tricky.

To learn more about people’s architectural whims, Reddit user OuterSpacewaysInc made a post on the platform, asking construction workers to share stories about all the secret rooms and other strange compartments they had to build for the owners. Turns out, plenty of folks have secrets they want to keep to themselves.
Residential contractor here. A client once asked that I add a 4×6 room next to the master that would be “just big enough to allow someone to ‘calm down’ if they were being ‘bad'”. Specs had no windows. Brick walls. Double thick door, etc. He gave off that creepy as hell vibe, but you know, money.
Anyway, the job was going fine until we ran out of red bricks and started using those blue and yellow ones. He lost his s**t! Canceled the contract and never looked back.
tldr: My son’s standards for Lego houses are so high that Jesus himself couldn’t reach them.
OptimusPrimEvil Report
Just moved into a house that was built in the 70s. The previous owners custom built it, and the architect was the man’s old frat buddy. Custom stuff everywhere (trash chute straight from the kitchen into the garage wheelie bin!).
When we first looked at the house, we really loved it, but there was no office space that my husband could use for his music stuff. It was the only disappointing thing about the house, but since everything else was so perfect, we went ahead and put in the offer.
When we were doing another walkthrough with our parents, we showed them the walk up attic, which is pretty cool too. When I turned around to leave, I noticed a wall of insulation that looked….different. if you push the insulation to one side, a doorknob appears. And behind it is the secret office.
Coolest house ever.
Cultooolo Report
My dad is a doctor and does a lot of construction at home in his free time. This one time he was moving a wall, making one room smaller and another bigger. He was putting an entire-wall-bookshelf kind of thing in the smaller room, and just to f**k with future homeowners he snatched one of those plastic skeletons from his job and hid it in the space between the bookshelf and the wall
I expect headlines sometime in the future
mangster83 Report
In the 1970s, a group of Edinburgh students living in a flat in Niddry Street, in the city’s Old Town, knocked on a wall and heard a hollow sound.
Curious, and probably drunk, they knocked a hole through it, where they exposed an old labyrinth of corridors and rooms underneath North Bridge, nearly half a mile in length. People had lived and died in these rooms, underneath the city’s bridge. There had been bars and brothels, and doss houses for the poor.
People in Victorian times had closed it off and subsequent generations had forgotten where the entrances were.
tomtell Report
Never built one, but I did find one in a house I was doing some plumbing work in once. This was an expensive condo, and they had a secret office that had a secret one-way mirror looking into the GUEST SHOWER. Creepy as f**k, man.
I_AM_POOPING_NOW_AMA Report
Wife and I had a secret, soundproof “sex dungeon” type room built adjacent to our bedroom. The reason for the room is that we have various devices in there that are impractical to disassemble and put away when we have friends over (or the day we have kids and still want to enjoy our fun discreetly).
We had some devices installed when we built the room, such as a large metal cage and other restraining devices. The people who built the room probably asked us a hundred times if we were sure we didn’t plan to abduct people. The architect nearly dropped the project when I jokingly asked him to make sure there’d be an electric outlet to plug a chainsaw.
1234fckoutthedoor Report
Was a draughtsman for a while. Two super wealthy Chinese parents were building all three of their children houses on their massive property. I was asked to design the ironing room for the eldest daughter. She…genuinely liked doing ironing? And laundry? I ended up designing this massive room with bay windows overlooking the lake with all sorts of storage compartments and a variety of ironing stations. She loved it, I got a healthy bonus, and I’m still confused to this day.
NipponNiGajin Report
I had a client once who wanted a safe room. Full concrete, ballistic glass, rated to withstand explosions, reinforced doors, separate power, and HVAC systems. Dedicated phone and tele/data as well with direct alarms to security and the police.
The thing that was unusual was that they wanted it handled entirely separately. A different building permit, with a different crew, all work being done at night. If anyone was ever able to find blueprints or permits to plan a Hollywood-style caper, they wouldn’t know about the safe room. (This was a public building, not a private residence.)
ivegot2legs Report
During the finishing stages of doing a basement, the customer decided she wanted a wall with dead space behind it. Gave no reasoning, only details how big she wanted it. I had joked multiple times it would end up being a tiny grow room for Marijuana.
It ended up becoming a small grow room for Marijuana.
billmofomurray Report
This one to me is the coolest. We have a family friend who is a builder and built his own house (obviously). I haven’t been over to his house in a while, but last time I was there, they were still finishing it (they’ve been finishing it for several years, and you’ll see why soon). Their house is 7 stories tall (4 above, 3 basement levels), has elevators, a full-size basketball court (indoors), several kitchens and living rooms, a huge theater room, an apartment that is attached with its own kitchen, living room, dining room, and 4 bedrooms, and the main house has countless bedrooms and other multipurpose rooms. The house is enormous.
BUT the coolest part is the house has those McDonald’s slides in it. There are 2 in it (maybe more now) of these slides. One goes from the top floor to the bottom, and one goes from the top floor to ground level. In the biggest one however, there is a secret passage, thats kind of hard to get to. When the slide gets to its steepest point, you have to brace yourself against the walls so you stop. If you can, the slide actually has a tunnel to the side that you can take. When you go through that secret tunnel, it takes you to a secret balcony in their in-home theater, with a fridge and chairs and stuff. It’s a pain in the butt to get to, but it’s really cool.
They do have a few other hidden rooms, but unfortunately, the guy who owned the house wouldn’t tell us, he said we had to find them on our own. Every time I was there spent the entire time knocking on walls, inspecting bookshelves, etc
TheAmishMan Report
I am not a construction worker. I. attended a private boarding school when I was younger the school itself was 200+ years old and the castle it was built around was much older. Upon exploring I and a few other friends found an entrance to a system of tunnels that ran beneath the school. The tunnels were used as maintenance tunnels for the old heating system that was once run from a gas boiler system. Originally we thought that was why they were built. We began trying to map out the tunnels and used to spend hours underneath the school during study time/ night roaming around with a measuring tape drawing it to scale. We never completed the map due to the systems enormity.
As we got further and further into the tunnels we learnt that these were much older than just the gas boiler. A new, cement tunnel seemed to extend about a kilometer in radius. Past a kilometer the tunnels got older and more dangerous. We found that they extended all the way out to a pavilion in our school. These passages were also in cement but were very clearly much older. Most of my time as a 14-year-old was spent roaming around them. It gave us passages into locked rooms, the castle (banned grounds), to the forests, etc. We decorated a lot of the walls down there in shoe polish and stolen art paints. We would even smoke down there a mere few feet below the headmaster’s office.
tiroky Report
Had a request to build a hidden room which was to my belief be used as a sex dungeon. He requested low-hanging support beams, a sunken in part for “storage” we painted it in red and black colours. The floor was tiled in one portion for a drain.
scottsuplol Report
Electrician here. Have done a few. The coolest was a secret passageway and attached room in a very nice house. It was hidden by a movable bookshelf on both ends. The guy said he didn’t have a specific reason for building it, he just always thought it would be cool to have a secret passageway in his house.
The other one that stands out was an underground survival bunker accessed through a hidden door in the back of a garage. It had an additional exit by means of an underground tunnel that lead almost 100 feet in the bordering forest. The strangest thing about it was that it was a survival bunker where he had our wire with outlets and lights, despite there not being any type of backup/off-the-grid power. Makes me think that he actually had an alternative purpose for the shelter.
Barley_Hops_Water Report
Electrician here. The customer wanted a sliding bookcase that hid 2 fire poles that slid down into the basement. Just like the old Batman TV show. He even had the bust on his desk that had a button under the flip-up head. The customer told me the bust was from the original show.
The house also had a couple of hidden doors and a panic room hidden behind a Tardis. It really was bigger on the inside.
electriczap Report
There’s this one house we did where there was a concealed stairway from the master bedroom to the dining room, just so the parents could get booze and snacks without walking past the kid’s rooms. Concealed because at the top of the stair was a massive safe.
DavidSlain Report
Plenty of times. There was one I never saw the finished stages of that was basically an entire apartment accessible only by a small hatch in a closet. Either the homeowner was planning to harbor criminals, or a mistress, a man in an iron mask, or just really wanted to be able to get away from his family. Hope it wasn’t like an HH Holmes thing.
Did a lot of mansions and this wasn’t insanely common but far more than I expected. There was one builder that did a lot of these houses who managed to find a retired electric chair that he kept in a hidden room. He ‘joked’ that when his kids were bad he would make them sit in it for a few hours. It didn’t have power running to it but still.
reddit Report
I was a custom interior carpenter and I did two. One was a bookcase that opened up into a large storage area.
The other was a hidden room behind their wine cellar. We installed a custom wine rack on a piano hinge, with a latch in the space behind one of the bottles. In the room, they installed a safe and a gun safe. All of the electronics for the house lived down there, as well as a panel that opened up into the main living room, in case you wanted to shoot an intruder from the safe room.
Booze, guns, and safety all in one place. I guess what I’m saying is that I know where I’m going when the zombies come.
scrappyjack Report
I built a Narnia closet for someone. Their daughter had one request for the new house: she had a built-in armoire, white and modern looking with nice shelving units on the right side and a bigger opening on the left. However, when you pushed the back of the left, closet side, it opened up into an actual closet that was about 5×10 feet on the inside, not too shabby at all. Was a pretty fun build, albeit somewhat challenging. Edit: spelling/words.
shadowatmidnight104 Report
I used to work construction over the summers in high school and within just a few miles of where I grew up there are 20,000sq+ foot homes…anyways this one client (who was pretty well known for being a CEO of a large corporation) requested a secret self-contained smoking room. Complete with a secret entrance, a bathroom, cedar paneling, self-contained heat and A/c, and an industrial-sized smoke-eater. Along with hideaway shelving that would store an endless amount of mason jars full of pot. Also has some crazy vaporizer as well. He would have meetings upstairs in his underwear and robe whole being high as f**k
Kraus247 Report
I’ve been painting houses since I was 15 and I’ve done two. One was a room behind a bookcase for the kid’s playroom. The second was in a millionaire’s summer home. On the fourth floor of the house, there was a closet on the same wall as the elevator. A section of drywall came away and lead to behind the elevator. There was a wooden ladder that went up and down the entire house, at the very top was a trap door that lead to a small room that was about 6 by 6 feet. It had windows and vents that could be opened or sealed completely. Pretty sure it was for their son to hotbox.
ceigetank Report
I convinced my brother to add a secret door from one closet to the other closer between his daughters rooms when we were building his house.
baderd Report
Kinda not secret. In my old flat, I had a room that was locked with a big yale lock. Whenever we’d have people round, they would always want to know what was in there, but I never let on.
It was my hobby room, so to speak. I used to fix up vintage guitar amps in there and the lock was there simply as I couldn’t trust my drunk friends to not go in there to mess with stuff. Amps have lethal voltages even when they haven’t been used in a while.
But, I liked the mystique and intrigue whenever people were around. The women were the worst and their hypotheses were always centered around a secret dodgy sex life.
raceAround126 Report
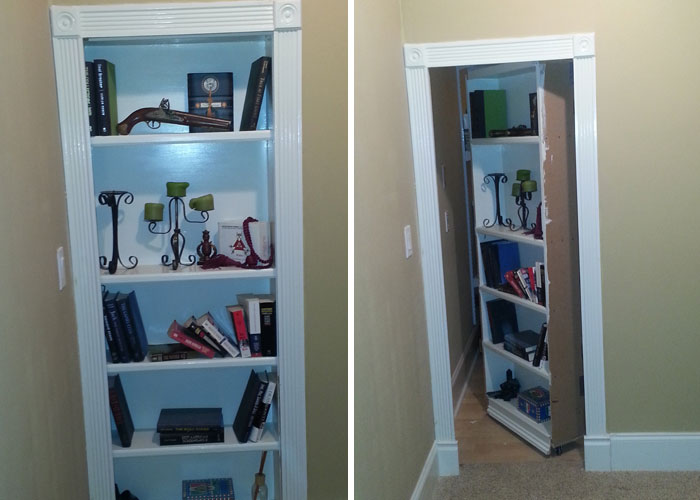 My house has two secret rooms, one of them is the obligatory bookshelf. A real shelving unit with real books, that also…. (clicks a secret button)
My house has two secret rooms, one of them is the obligatory bookshelf. A real shelving unit with real books, that also…. (clicks a secret button)
jackjack44 Report
When the local FBI office in the city I live in was being built an owner change order came in to make all the finishes in these two rooms in the basement rated for pressure washing. These two rooms were immediately nicked named the murder rooms by the construction workers.
Throwawaysallthetime Report
I work for a contractor. We once built a house for a family with three kids. Each bedroom had a high bed, accessible by a ladder, built into the room itself. And each bed had a little door in it that led to a tunnel connecting all the rooms together. Pretty cool!
supernewf Report
Yes, we worked on what was supposedly going to be a hidden/secret walk-in safe in the basement. This room was heavily reinforced.
Normally, walls around doors are framed using wood. This door frame was solid reinforced concrete. The room was a square attached to the outside of the basement, so all four walls were concrete. We poured concrete above it, so the ceiling was concrete. (Very unusual!) We also poured the floor.
So, it was six sides made of concrete. Since it was attached to the outside, there was no sign that it existed from the inside. No ventilation. No wiring from what I saw.
I never saw the finished product, but the owner was keeping it a secret, and wouldn’t explain much about it. So another contractor finished it off.
reddit Report
A friend of the family works as a custom cabinet maker. Most of his jobs involve him making secret compartments for rich clients. Mainly desks with a secret place that can hide guns, keys, ledgers, and swords (oddly enough a lot of people request that), but also that stuff in bookshelves, picture frames, etc. He also gets your typical movable bookshelves.
reddit Report
Yep. All the time. People that can afford it pay a lot for panic rooms and hidden armories. Swinging bookcases, doors in wall paneling, you name it. People with that much money usually have something to protect.
DavidSlain Report
I used to do some construction work on schools during the summer. The principal wanted, in his closet, a door to slide up where he could keep safe for special school records, and a mini-fridge. Although it wasn’t very big or that cool. It was the coolest work I ever was involved in that summer. Plus, who wouldn’t want a mini-fridge hidden in their wall?
nomore_mrniceguy Report
Note: this post originally had 76 images. It’s been shortened to the top 30 images based on user votes.
30 Construction Workers Share What Creepy Secret Rooms They Were Asked To Build
- Published in #interior design, 700-page, Architecture, Construction, construction workers, Creepy, find, funny., Homepage featured, houses, Other, People, renovation, sahre, secret, secret room, secret room ideas, secret room project, secret rooms, stories, surprise, Weird, workers
This Is How Garden Design Evolved Over 4,000 Years All Over The World, Provided By Household Quotes
Household Quotes, Civilizations around the world have been creating gardens for thousands of years. Since then, garden designs have continued to evolve, influenced by trends and changing priorities.
To show how much garden designs have changed over the years, Household Quotes.co.uk identified 10 key eras in the evolution of garden design and visualized them as a series of detailed 3D renders.
c. 1400s BCE: Domestic Garden (Ancient Egyptian Era)
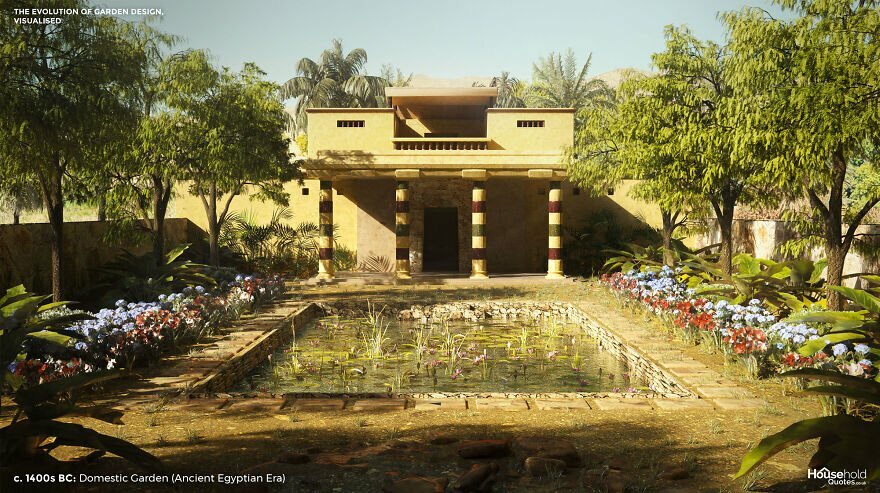
Image credits: HouseholdQuotes
Our Ancient Egyptian garden is inspired by the world’s oldest known garden plan. The design exists today as a 19th-century copy of a painting from a nobleman’s walls in the era of Pharaoh Amenhotep II. However, the plan is so sophisticated that it is likely a style that had developed over years or centuries before this example was designed.
The Egyptian garden was an oasis. It provided shade and carefully ordered natural beauty in an arid land. But the garden was also a spiritual haven, dotted with symbolic patterns and trees, including frankincense and sycamore fig.
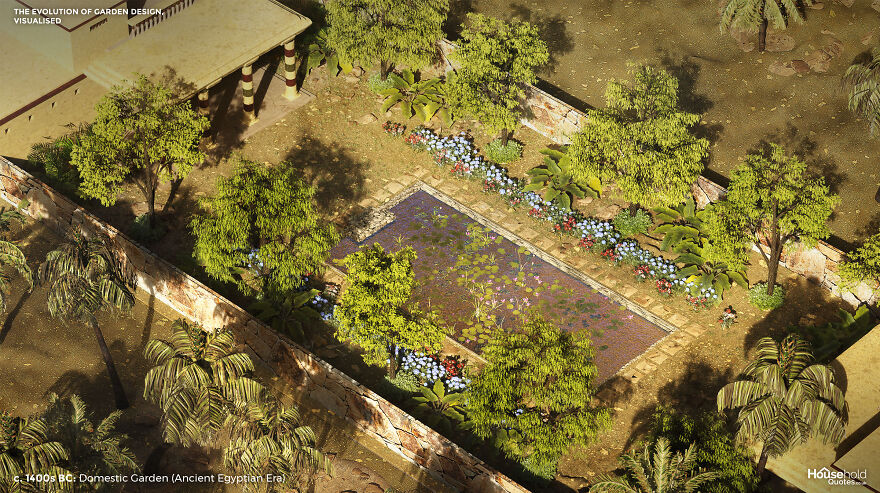
Image credits: HouseholdQuotes
The bold geometry of the Egyptian garden had as much to do with practicality as aesthetics. In addition to pleasure, gardens were cultivated for the raw ingredients of everyday life – from herbs and spices to papyrus and palm trees that offered both shade and fruit. Water features were positioned to aid irrigation (worth thinking about if you don’t want to trek to the far end of your garden every night of a hot summer).
400 BCE to 550 CE: Graeco-Roman Courtyard (Classical Era)
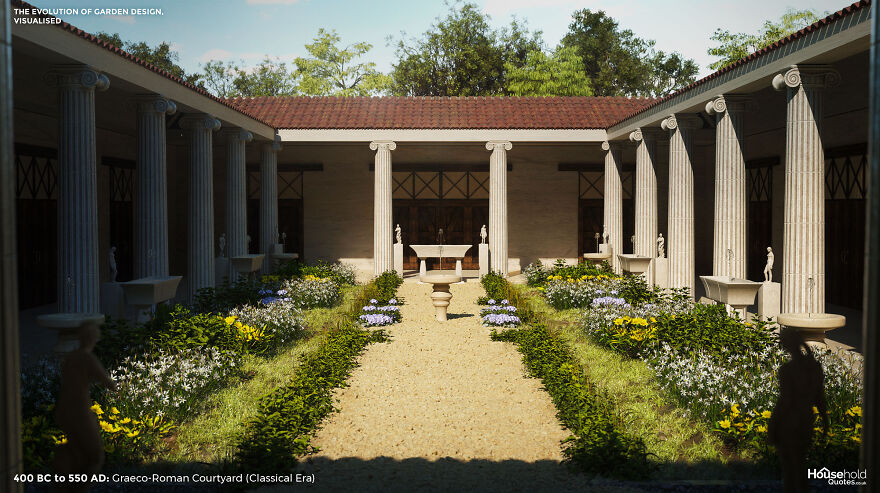
Image credits: HouseholdQuotes
The walled cities of Ancient Greece and Rome left little space for gardens. Only the rich had room for a small courtyard in the centre of their home. The roofed portico around the edge of the garden below is called a peristyle and offers shelter among finely painted walls. The Ionic columns that form the colonnade are inspired by those in Pompeii’s House of the Coloured Capitals.
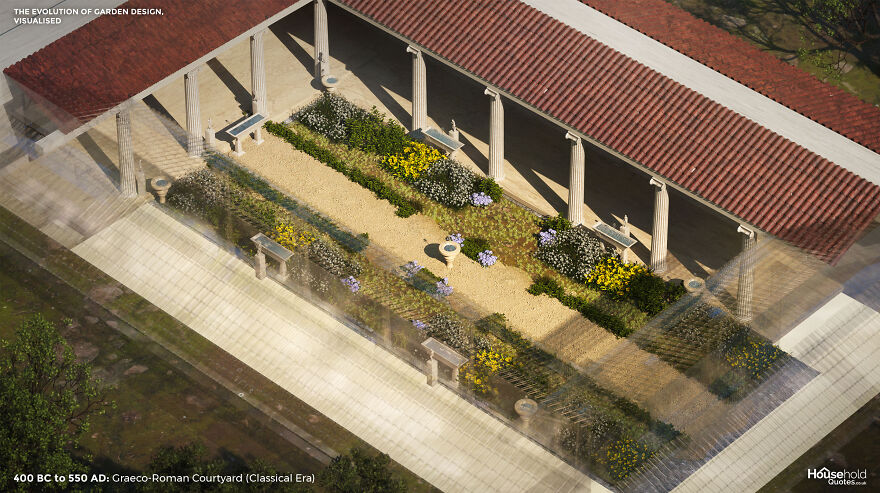
Image credits: HouseholdQuotes
Greek and Roman architects designed these urban gardens for escapism as well as to entertain. They would specify dining areas and impress with the inclusion of sophisticated statues and fountains. High walls offered privacy and regulated the climate for all-year use.
It wasn’t all stone and water. Herb and flower beds boasted roses, violets, saffron, thyme, marigolds, and narcissi, offering fresh scents and colour – although these areas, too, would be augmented with statues and water features. Box hedging zoned larger courtyards, while Cyprus and mulberry trees put greenery on the vertical plane.
c500s BCE to c1700s CE: Chahar Bagh/Pleasure Garden (Indo-Persian Era)
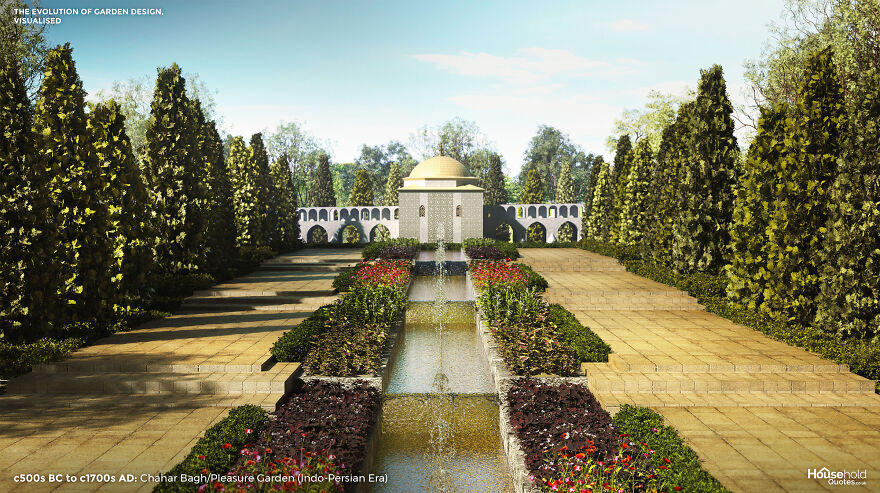
Image credits: HouseholdQuotes
“The chahar bagh was more than a pleasure garden,” said Aga Khan IV in a 2003 speech. “In the discipline and order of its landscaped geometry, its octagonal or rectangular pools, its selection of favourite plants and trees, it was an attempt to create transcendent perfection – a glimpse of paradise on earth.”
According to the Qur’an, paradise will be a place of flowing, incorruptible waters, flowers, and fruit trees. On Earth, the Chahar Bagh garden celebrated natural beauty while acknowledging the imperfections of life as lived. Still, designers would often divide the garden’s four quadrants with running water to represent the four rivers of paradise.
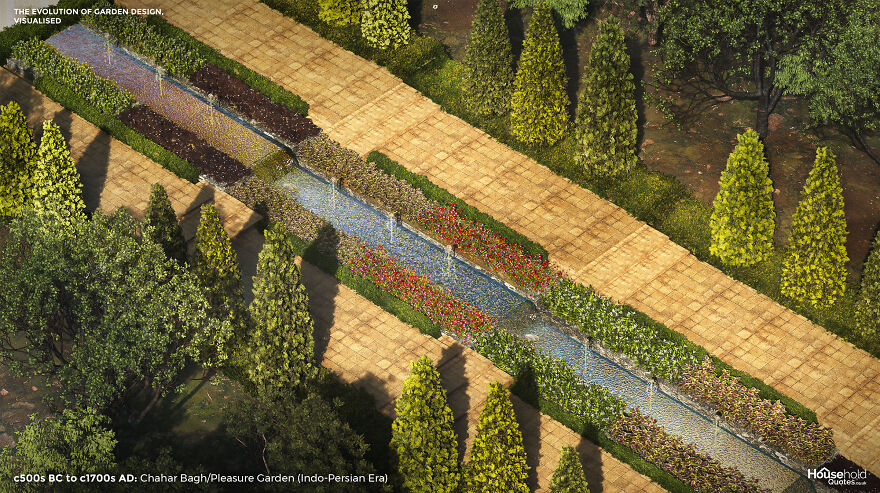
Image credits: HouseholdQuotes
A sloping underground tunnel called a Qanat was used to irrigate gardens in arid regions. Rugs embroidered with flora enhanced areas where nothing would grow. In verdant areas, roses were prominent, supported by bulb flowers, violets, poppies, and flowering shrubs. The pavilion on the central axis emphasises the symmetry and craft of the garden. The influence of Persian garden design is still felt today, through Islamic traditions and then via Greece, thanks to the impressions made on Alexander the Great as he invaded and conquered the region.
1000 to 1450: Town or City Garden (Medieval Era)
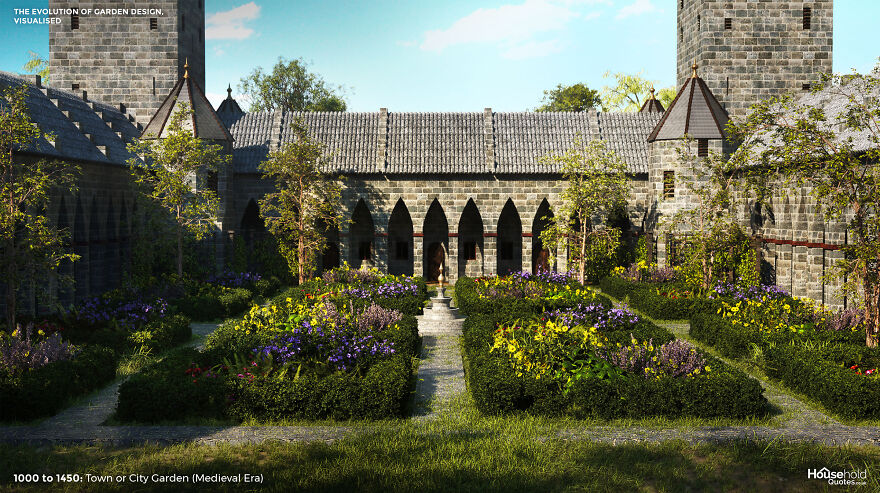
Image credits: HouseholdQuotes
As the medieval city developed, there was still space for town dwellers to cultivate a garden. Ongoing food insecurity made home ‘kitchen gardens’ commonplace. Meanwhile, physicians prescribed the scent of flowers to ward off the plague and recommended garden walks for mental health. Therefore, ornamental gardens flourished in hospitals and wealthy homes, while commentators snorted that smaller garden owners should stick to vegetables.
Another key difference between regular city gardens and those of the wealthy was the enclosure. While poorer gardens were often street-side, wealthier gardens were securely enclosed – following the lead of the monastery and castle gardens from which they took their cue. Further inspired by the renaissance in Italy, European gardens were designed with greater regularity of form, adopting rows and symmetrical quadrants.
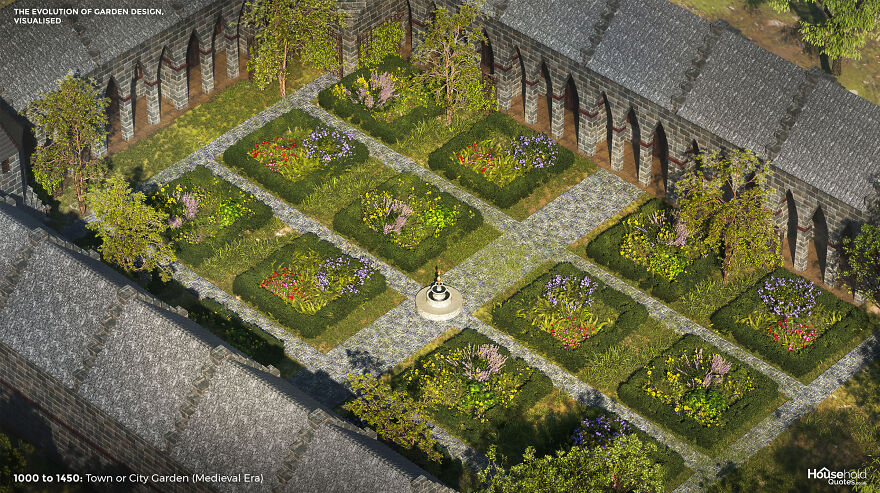
Image credits: HouseholdQuotes
The garden as a status symbol flourished, and so did one-upmanship among horticulturalists seeking finer and rarer flowers for their ornamental gardens. Roses, lilies, and violets became commonplace. When the tulip arrived in Europe, speculation on the value of bulbs led to ‘tulip mania’ and – perhaps – the “first great financial bubble.” One Dutch gardener even designed a network of carefully positioned mirrors to give the impression of a larger collection (and thus, greater wealth).
Early 1600s: Knot Garden (Tudor Era)
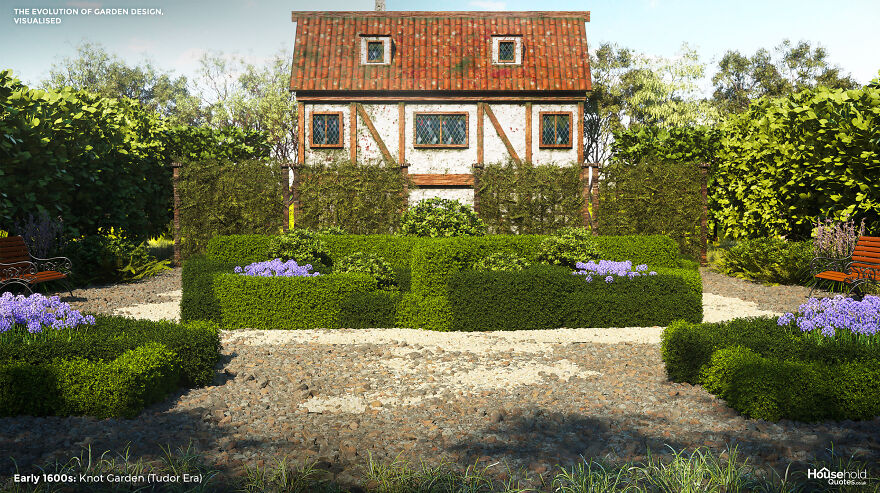
Image credits: HouseholdQuotes
Tudor designers wove medieval and Renaissance-Italy influences into impressively complex gardens. The knot garden had begun in medieval times as a practical way to partition kitchen gardens with intertwining patterns of herbs. Under Henry VIII and, later, Elizabeth I, the knotted hedge became an ornamental feature to be admired in its own right.
The knotted hedges of ornamental gardens often dipped at the ‘joins’ to give the impression that they actually threaded through. This may be hard work to achieve but, once established, such hedges are relatively low-maintenance. Gardeners can fill the hollows between knots with fancy herbs and flowers: gillyflowers, carnations, violets, marigolds, and roses were popular in Tudor times.
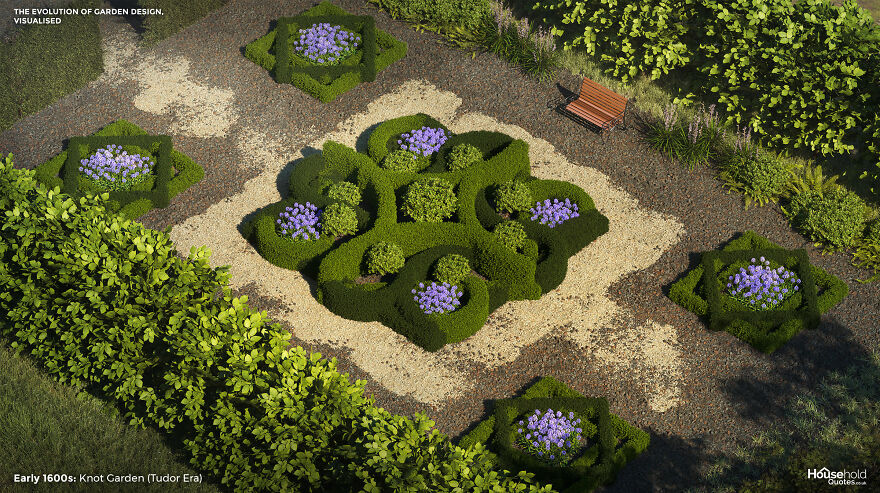
Image credits: HouseholdQuotes
Tudor gardens could be grand attractions. A knot garden might have been just one feature of a network of walled garden types, including labyrinths and fish ponds. A knot garden works best when visitors can get an overhead view. Elizabethan designers favoured a snail mount, consisting of a sloping path that spiralled up to a pavilion or sitting place.
1600s: Jardin à la Française/French Formal Garden
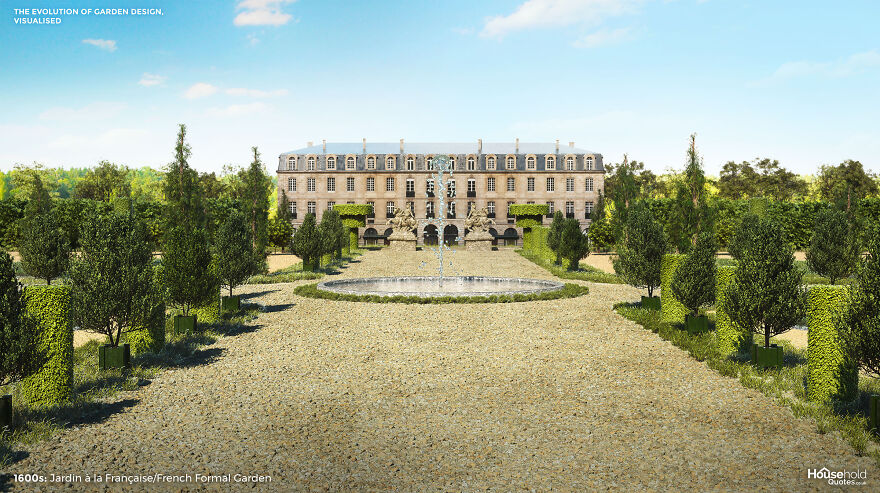
Image credits: HouseholdQuotes
The Gardens of Versaille are one of the few ‘international celebrities’ in the gardening world. And they exemplify the French formal garden type, whose enormous influence across 17th-century Europe continues to reverberate today. Versaille and its contemporaries were cutting-edge horticultural achievements requiring an enormous effort of labour. Versaille itself continues to need replanting once every century.
But all of this does not put the style out of reach of the average 21st-century gardener. Versailles is an expansion of the garden unit known as the parterre: a formal garden divided into patterns by gravel, hedging, and flower beds. Those with the time and imagination can scale the style down and replace elements with less maintenance-intensive features. As well as richly scented plants including lavender and rosemary, the French formal garden may feature trees such as beech, chestnut, and Linden.
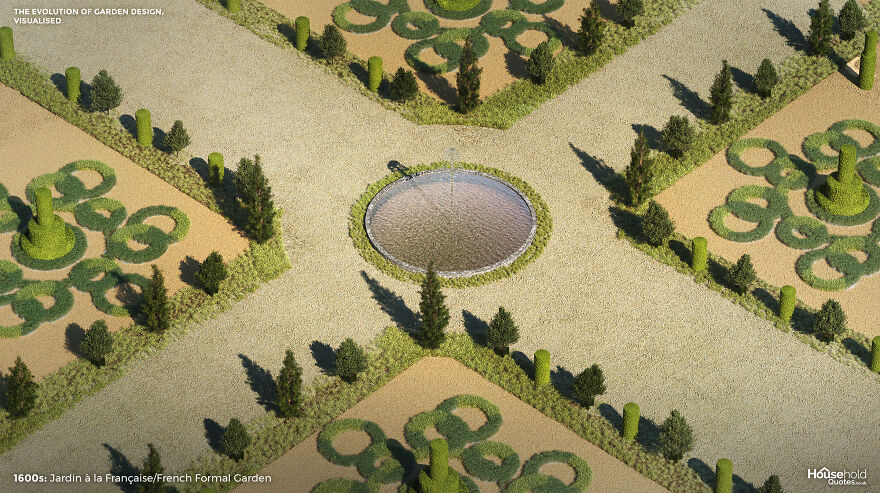
Image credits: HouseholdQuotes
The English variation on the Jardin à la Française, like the knot garden above, was inspired by the patterns of embroidery. This parterre à l’anglaise transplanted the patterns of the French formal garden to a grass lawn, softening the effect and delivering a spectrum of floral colour. Water features and statues are popular in all variations.
Early 1800s: Gardenesque Style (Late Georgian)
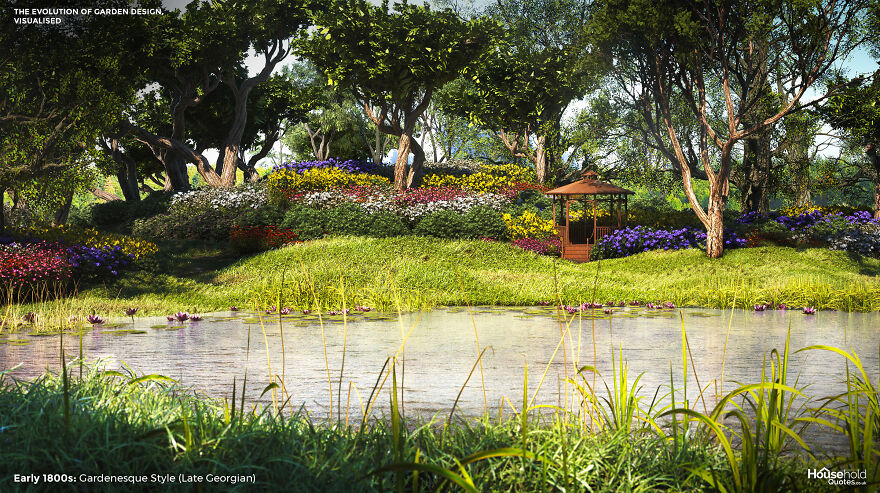
Image credits: HouseholdQuotes
Celebrated garden designer John Claudius Loudon conceived the gardenesque style as high art, which, all the same, removed design responsibility from architects and passed it to gardeners. Loudon proclaimed that “any creation, to be recognised as a work of art, must be such as can never be mistaken for a work of nature” – and yet his gardening philosophy called for plants to be allowed to express their natural uniqueness.
The trees of a gardenesque landscape should be segregated by type, but the arrangement should not be geometric or repetitious. And the flora should be displayed for pleasure and education, without being “picturesque” (or kitsch, as we might put it today). All in all, the gardenesque style is wracked with contradictions.
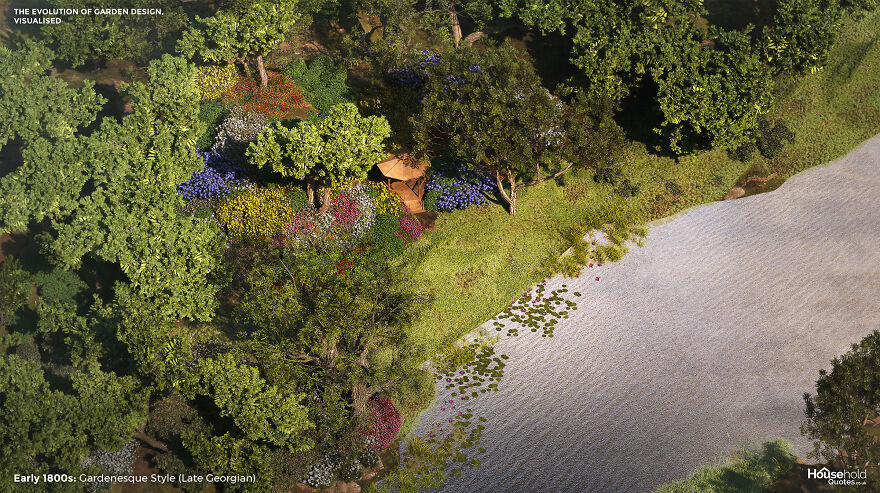
Image credits: HouseholdQuotes
Loudon’s solution to these contradictions? Firstly, to import exotic blooms which fully celebrate nature while being quite unnatural (and therefore artistic) in an English garden. And second, to plan the gardenesque design on a ‘hidden’ structure of irregular geometric shapes of grouped species. The result was an immersive, dramatic garden. Unfortunately, gardenesque principles are difficult to replicate since they involve swapping out even local grasses for exotic ones and making lakes and large rocks seem artificial by substituting the surrounding vegetation wholesal
1800s: Early American Period – Pioneer Kitchen Garden
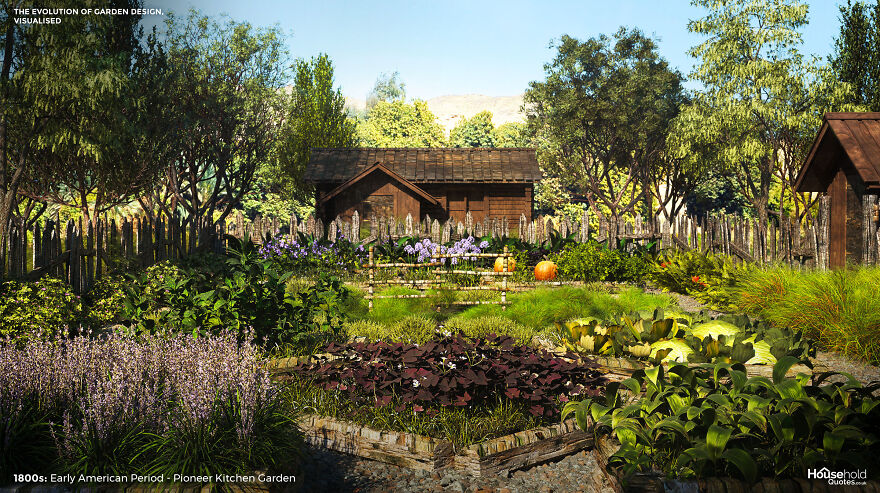
Image credits: HouseholdQuotes
Aesthetics were the last thing on the mind of pioneer kitchen gardeners. As invaders of a strange land, the kitchen garden was a vital source of sustenance. The garden was laid out with an eye for efficiency: close to the door for access and security, with perimeter paths for harvesting rather than admiring the beds. Border hedges or fencing kept scavengers out.
But there was beauty in this economy of design. Sweet-smelling herbs were planted nearer the house, with onions and cabbages grown at a distance. Patterns emerged where seasonal vegetables grew close to each other to prevent the disturbance of perennials that could be left alone. Taking a tip from the Native American tradition, settlers would plant corn, pole beans, and squash together. These three crops provided trellis support, nitrogen for healthy growth, and light and temperature regulation, respectively.
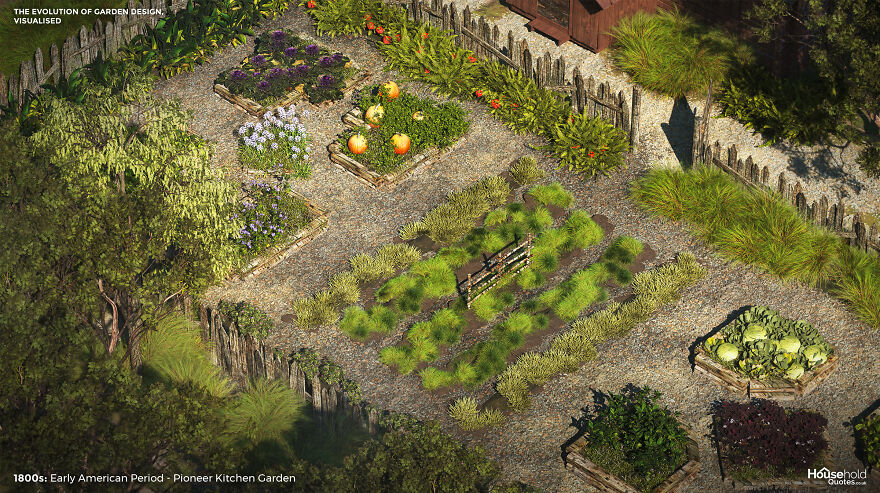
Image credits: HouseholdQuotes
Fruit trees, cotton, and medicinal plants were also cultivated, but flowers were not a priority. The settlers learned lessons that prevail today: listen to the land and find beauty and structure in the functioning of nature.
1870s to 1920s: Arts & Crafts Garden (Victorian & Modernist Eras)
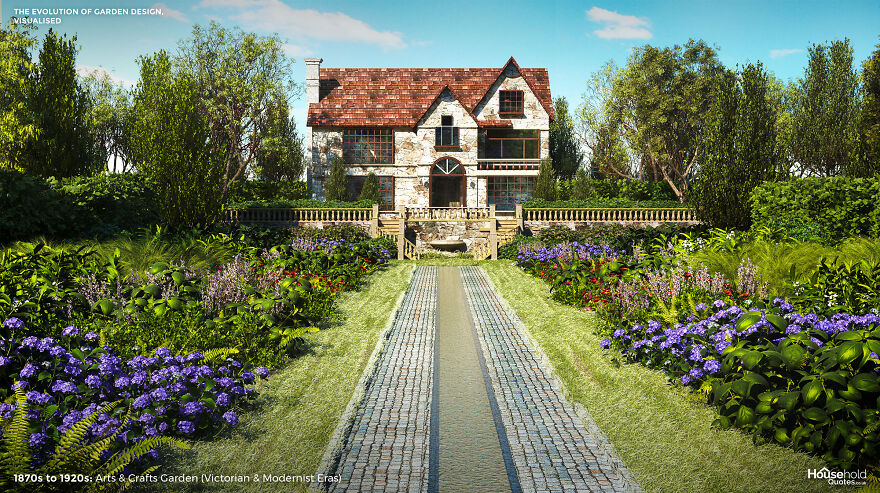
Image credits: HouseholdQuotes
The Arts and Crafts movement valued authenticity and a hands-on approach. Its manifestation in the garden was no different. Like the gardenesque style before it, the arts and crafts garden railed against kitsch ornamentation – but now, faithfulness to the site was paramount. From region to region, this meant the use of indigenous plants and materials. From home to next-door home, it meant celebrating nuances between the architectural and environmental features of neighbouring properties.
The arts and crafts garden should express the personality of its owners. It begins as an extension of the home and then blends into the landscape beyond the owner’s plot, segueing into woodland or the countryside. The natural textures and colours of materials used in built elements of the garden should be exposed, and the crafter’s hand might be visible in the uneven stones of drywall or crooked trellis.
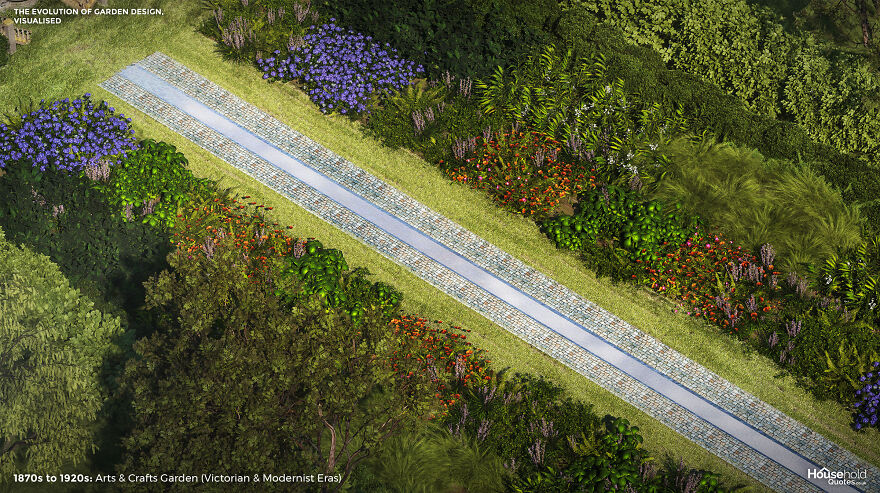
Image credits: HouseholdQuotes
The look can be approximated and modernised today with fashionable materials such as rattan and slate and the use of vines and fruit trees. But to truly approach a ‘modern’ arts and crafts garden, begin by stripping back your garden’s features and looking into the local ecology and history for artistic inspiration.
1900s to Today: American Suburban Front Lawn (Contemporary Era)
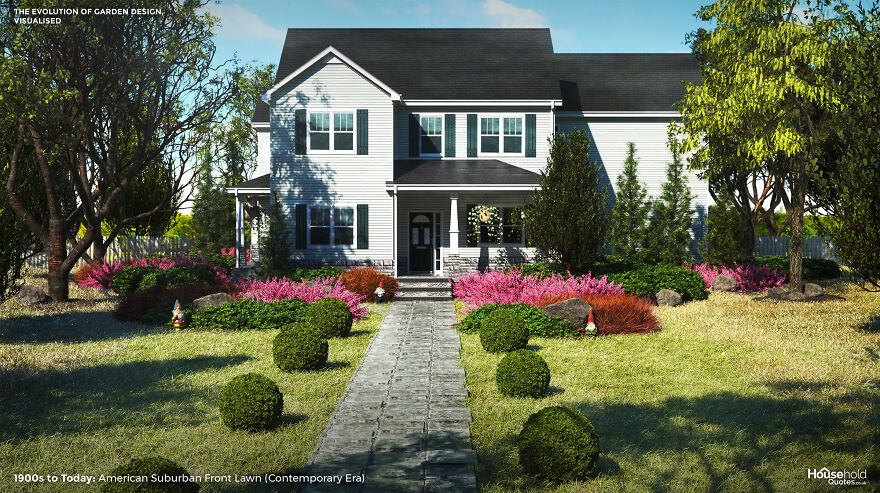
Image credits: HouseholdQuotes
It’s a modern classic: the American lawn, veteran of Fitzgerald’s novels and David Lynch’s movies. The lawn is the simplest of gardens but a complex status symbol representing colonisation or middle-class attainment, depending on your perspective.
At first, grass was a matter of survival: settlers sent for non-indigenous grass seeds to replenish the land after their livestock ate their way through what they found. But after the American Revolution, as food security improved, settlers embraced European influences. The lawn was conceived as a country estate in miniature – an enclosed and manicured landscape with room to roam.
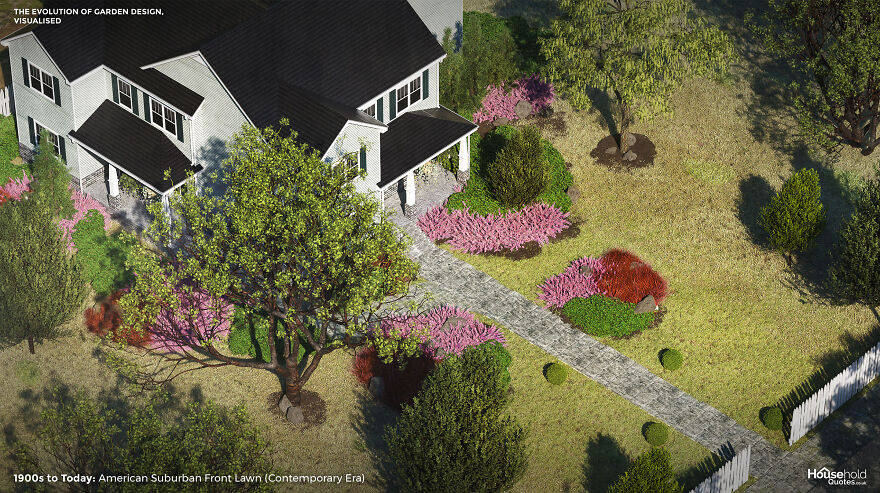
Image credits: HouseholdQuotes
Lawn maintenance aside, the art of the American front garden is found in its practical elements: a winding path that delivers varying views of the home and surrounding landscape, that white picket border fence and shady tree. Choosing a dogwood, magnolia, or sugar maple tree adds narrative to the front of your home, changing with the seasons.
Today, the sprinkler system and the hired gardener of the American front lawn operate along the same lines as the ornamental hermits mentioned in the introduction – they are garden furniture in themselves, indicating the unruly scale of the land and the wealth of the owner. But with thousands of years of garden design inspiration from which to draw, you are sure to invent more unique ways to bring out the best in your home.
This Is How Garden Design Evolved Over 4,000 Years All Over The World, Provided By Household Quotes
Connecting With Family and Nature at The Totoro House
Like Architecture and Interior Design? Follow us …
Just one more step. Please click the confirmation link sent to you.
![]()
Inspired by customers ’powerful family ties and their connection to the environment, the Totoro House concept blurs boundaries between living spaces and the garden. Designed by CplusC Architectural Workshop, this design was named after Studio Ghibli’s animated fantasy, My Neighbor Totoro, which explored the importance of such relationships more than three decades ago. To keep these ties intact, the living room, kitchen and dining room are fused into one family zone that melts into the garden. The outdoor space serves as an extension of the living room, including its own kitchen and seating area, so that family life can flow freely and contentedly.
The original house on this plot suffered a disconnect from the back garden due to the topography. A new extension was added to bridge the gap that hindered the homeowners, creating an easier transition to the outhouse via fresh housing. Small courtyards have been added to extend the usable area, such as this shady place with outdoor chairs.
The round window concept that frames the garden view was prompted by the traditional Japanese concept of Shakkei. Shakkei is the principle of including a background landscape in the composition of a garden, or “borrowed landscape”. In this case, the large harbor delivers a scene of tranquility during the school day and a snapshot of fun family activities during evenings and weekends.
This is an atypical house tour that does not use music to sustain the images instead, it embraces the natural sounds in the environment of the house.
Did you like this article?
Share it on any of the following social media below to give us your voice. Your comments help us improve.
For more information on the real estate sector of the country, keep reading Feeta Blog.
Connecting With Family and Nature at The Totoro House
- Published in Architecture, family, house tour, House Tours
The Dream Home Kit: It is finally here!
Like Architecture and Interior Design? Follow us …
Just one more step. Please click the confirmation link sent to you.
![]()
We may have taken some time, but we are proud to bring you our very special Dream Home Gear, the most comprehensive home design resource kit ever put together for the first-time home builder. This package has been diligently completed three years in the making to offer a comprehensive set of design sources. It includes guides, house plans, color palettes, plant combinations and contact details for some of the world’s best architects, interior designers and landscape designers. If you’ve ever longed to create your own dream home but aren’t sure how to realize your vision, then this is for you. Look here and get a special early price along with bonus e-books only for a limited time!
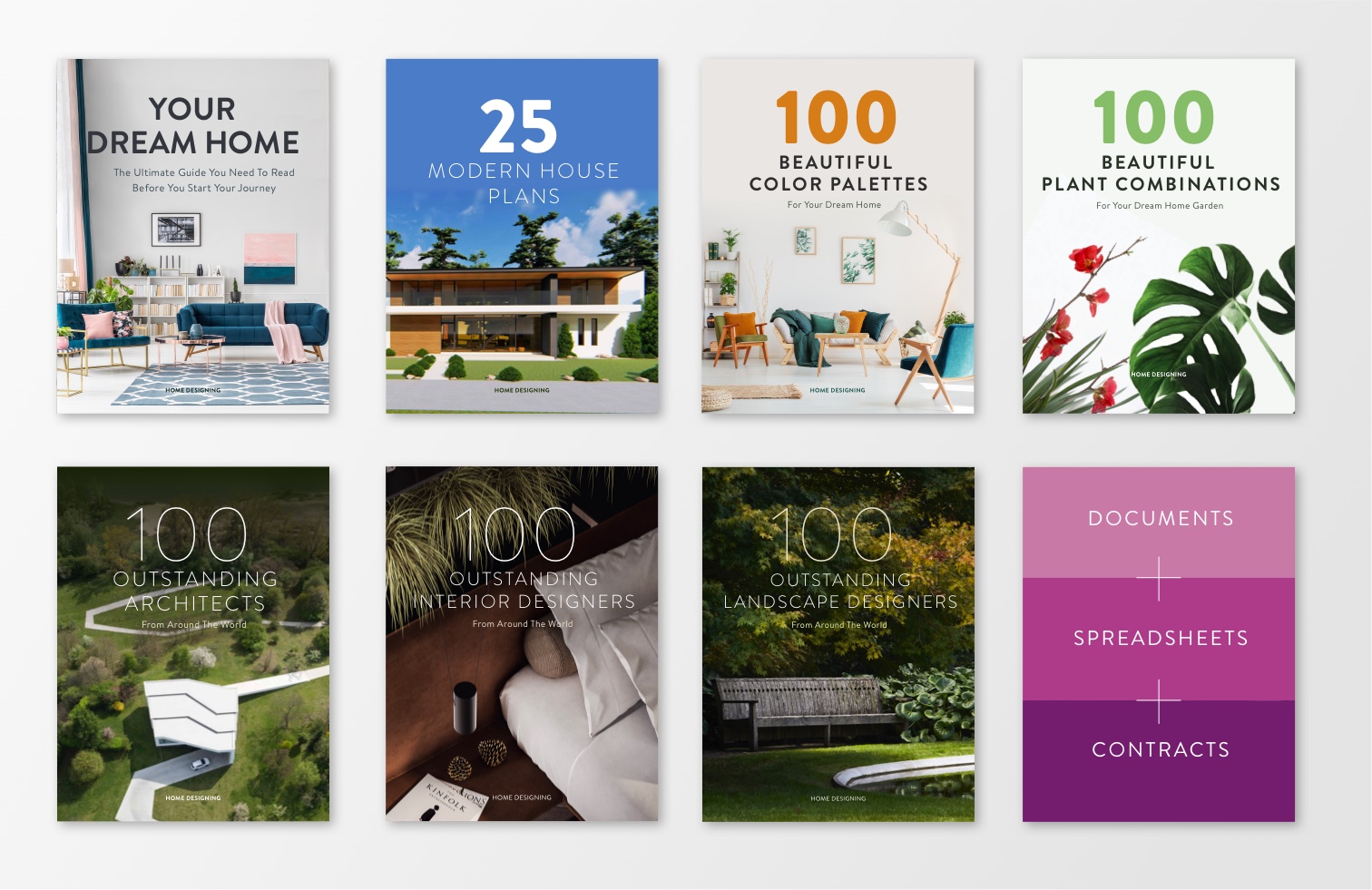
A thing like your Infinity Protection to design your dream home, but with a lot more gems!
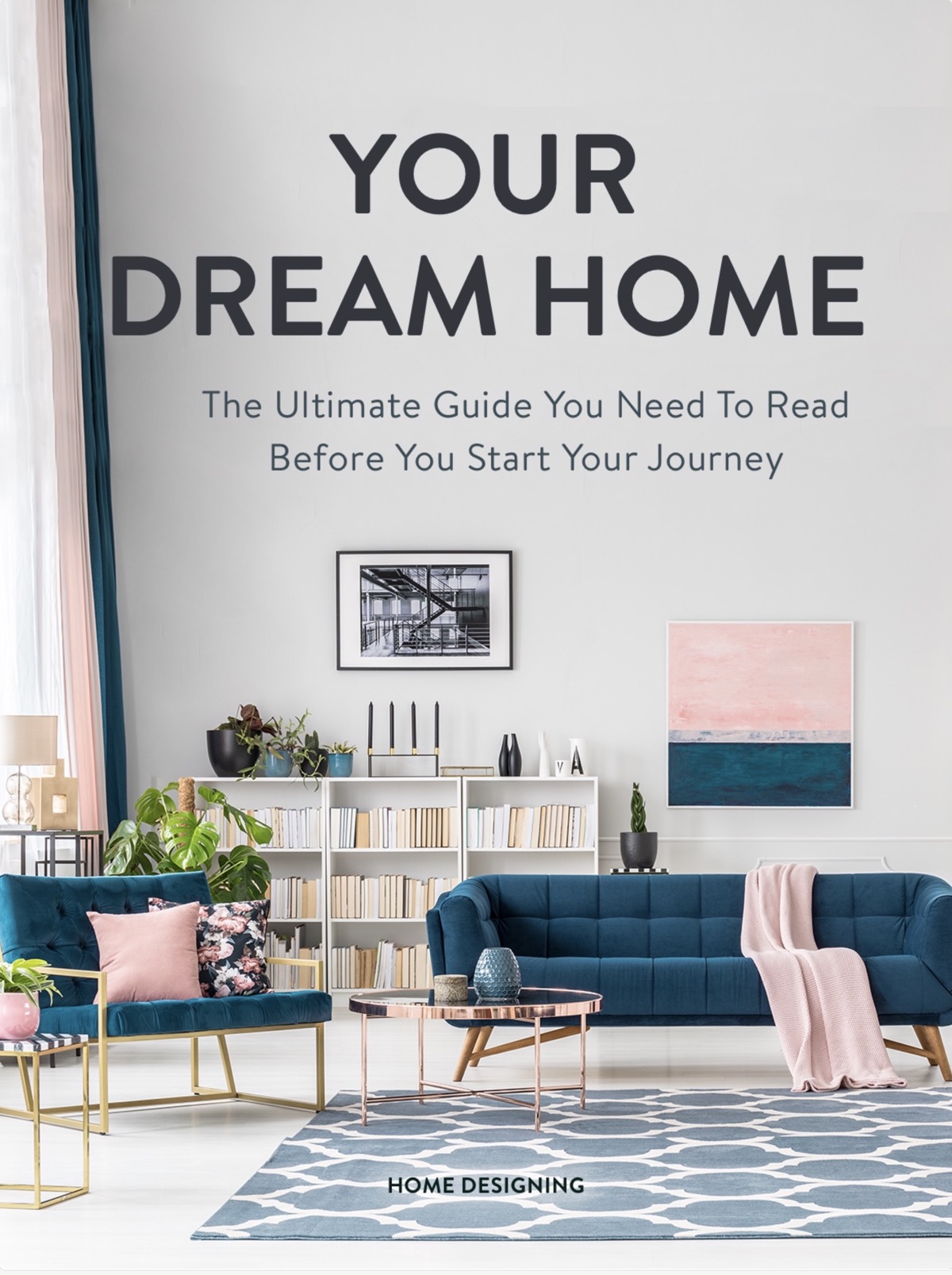
Your Dream Home: Included in this package, Your Dream Home
is the ultimate guide to read before starting your project journey. This in-depth, packed resource has over 300 pages of comprehensive tips for anyone considering building their own home. It covers every step of the home design process, including the initial decision-making process, how to avoid common mistakes, timing, budgeting, and funding for your construction. You will learn what to expect at each stage of the usual construction process, how to identify the right professionals and choose the right place, layout, style and finish, and how to maintain property value throughout life.
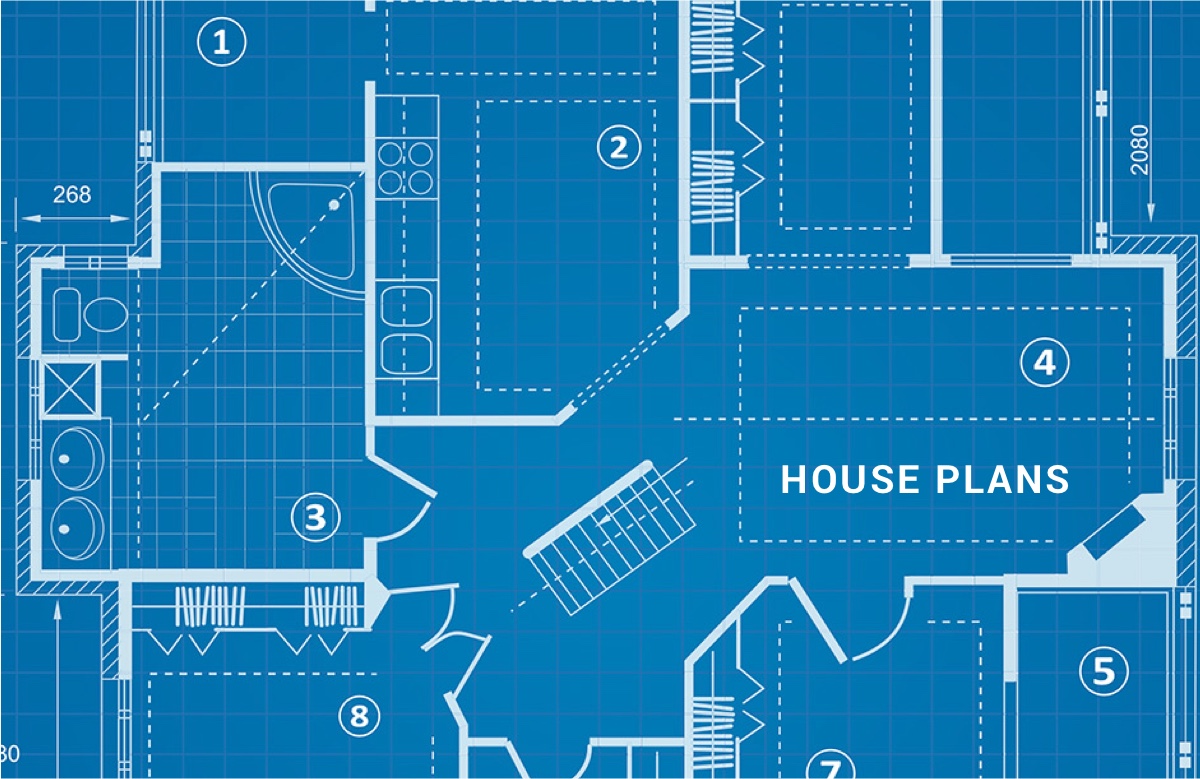
House plans: Equipped with both imperial and metric dimensions, this multi-pack of 25 house plans also includes lighting and power lines, furniture arrangements, information on concrete mixes and concrete hollow block reinforcement, plus specifications on floor, wall, window and door. The plans cover a range of two-, three- and four-bedroom designs for two-story homes. Each informative home plan also includes CAD files, detailed section drawings, side elevations and chic 3D images.
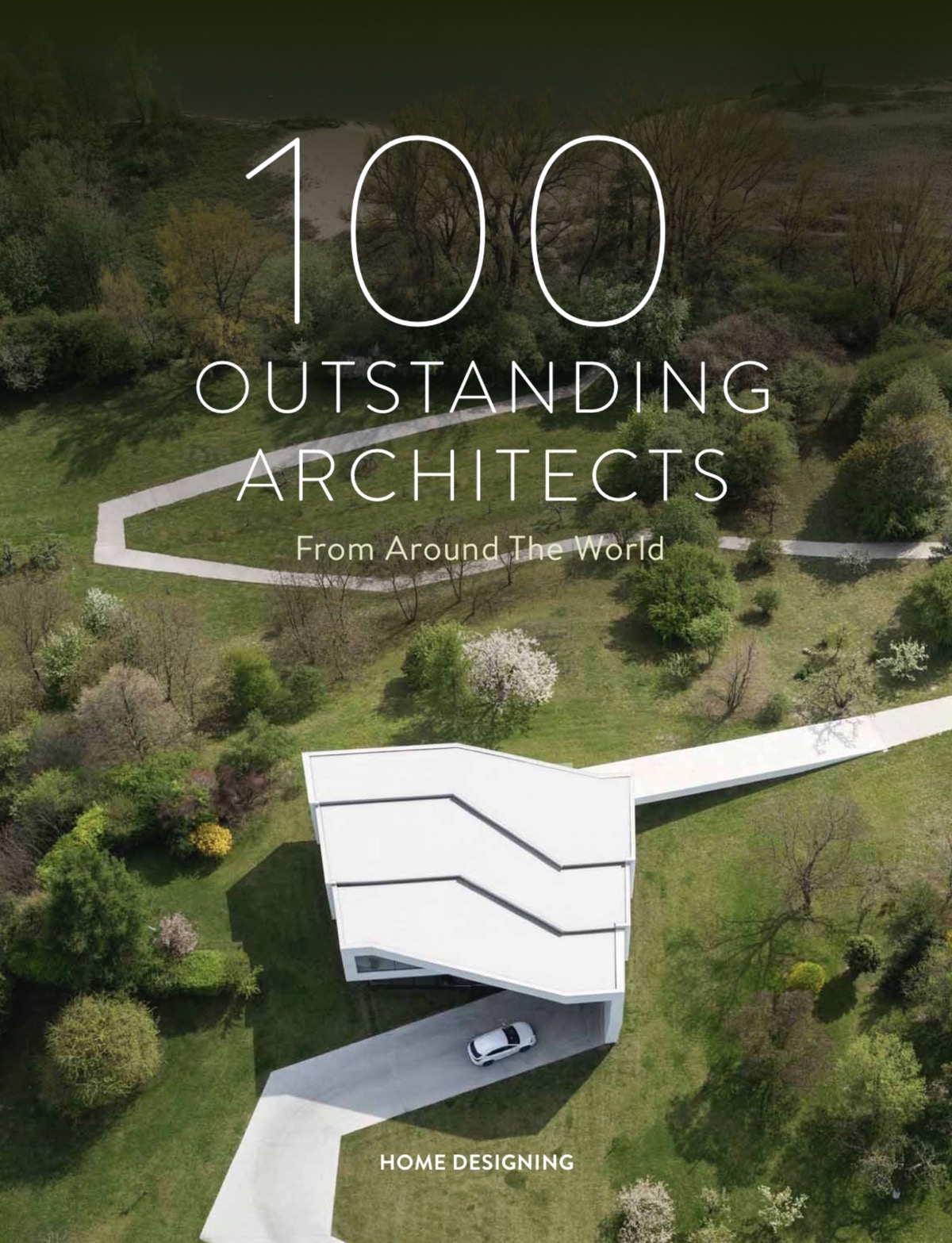
100 Outstanding Architects: The book Outstanding Architects presents great talent from all over the world. Featuring a hundred accomplished architects with a proven track record in amazing feats of engineering, this superior enclosure provides an invaluable resource for your home-building journey. Within the book, you will also find the professional websites of each architect so that you can go much deeper under the surface of this inspirational collection. This valuable tool is designed to help you forge a successful partnership with like-minded talent that will realize your dream home.
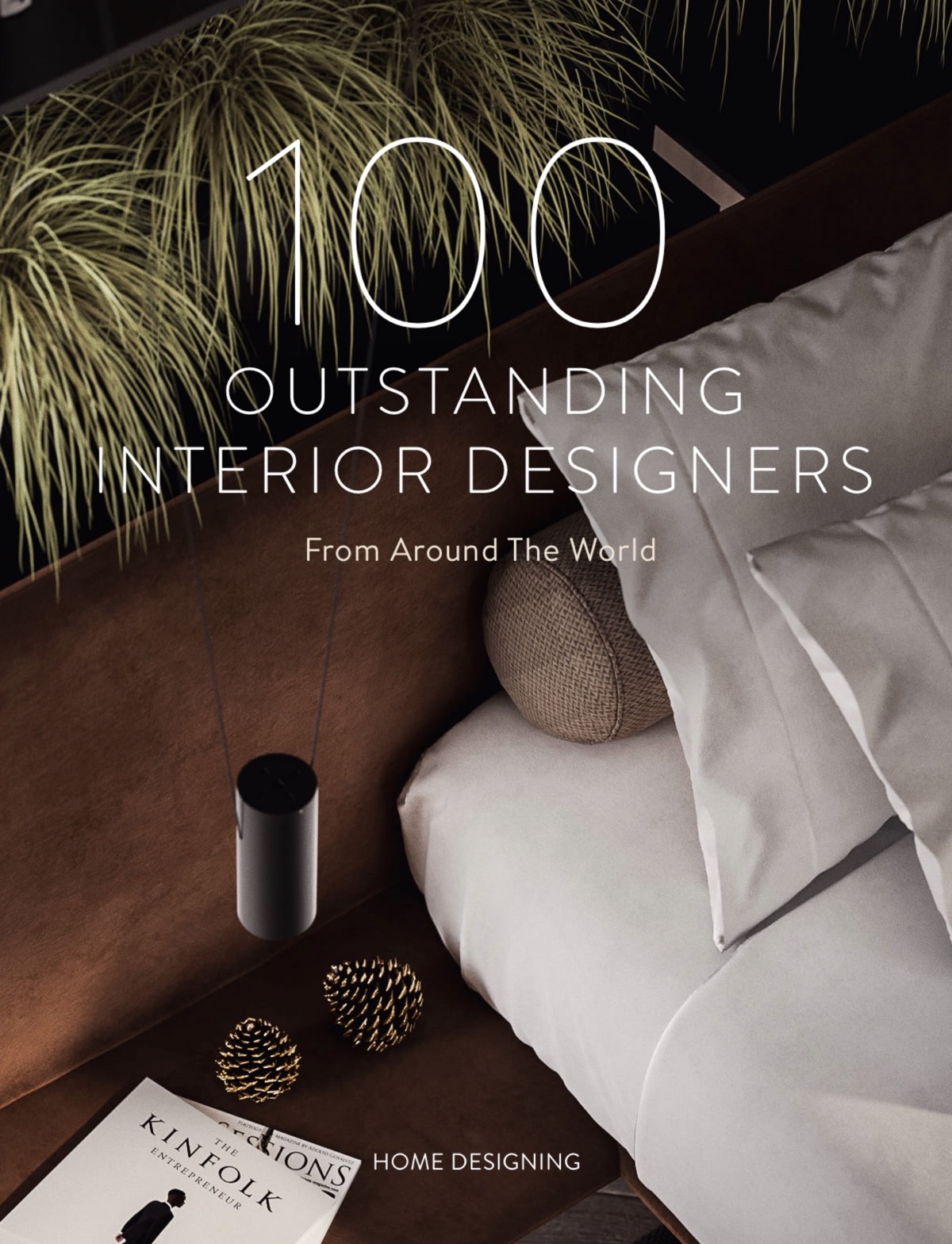
100 Outstanding Interior Designers: The Outstanding Interior Designers book is a carefully curated list of one hundred creators from all over the world. With this book in hand, you will be able to choose from an outstanding talent set that can help you realize the interior spaces of your dream home. This crucial book has been compiled to offer a wide variety of styles and creative style so that all the different perspectives are taken care of. The inspirational images inside show the work of interior design professionals at the top of their craft, and you’ll find information on the designers ’website next door for further study before contacting.
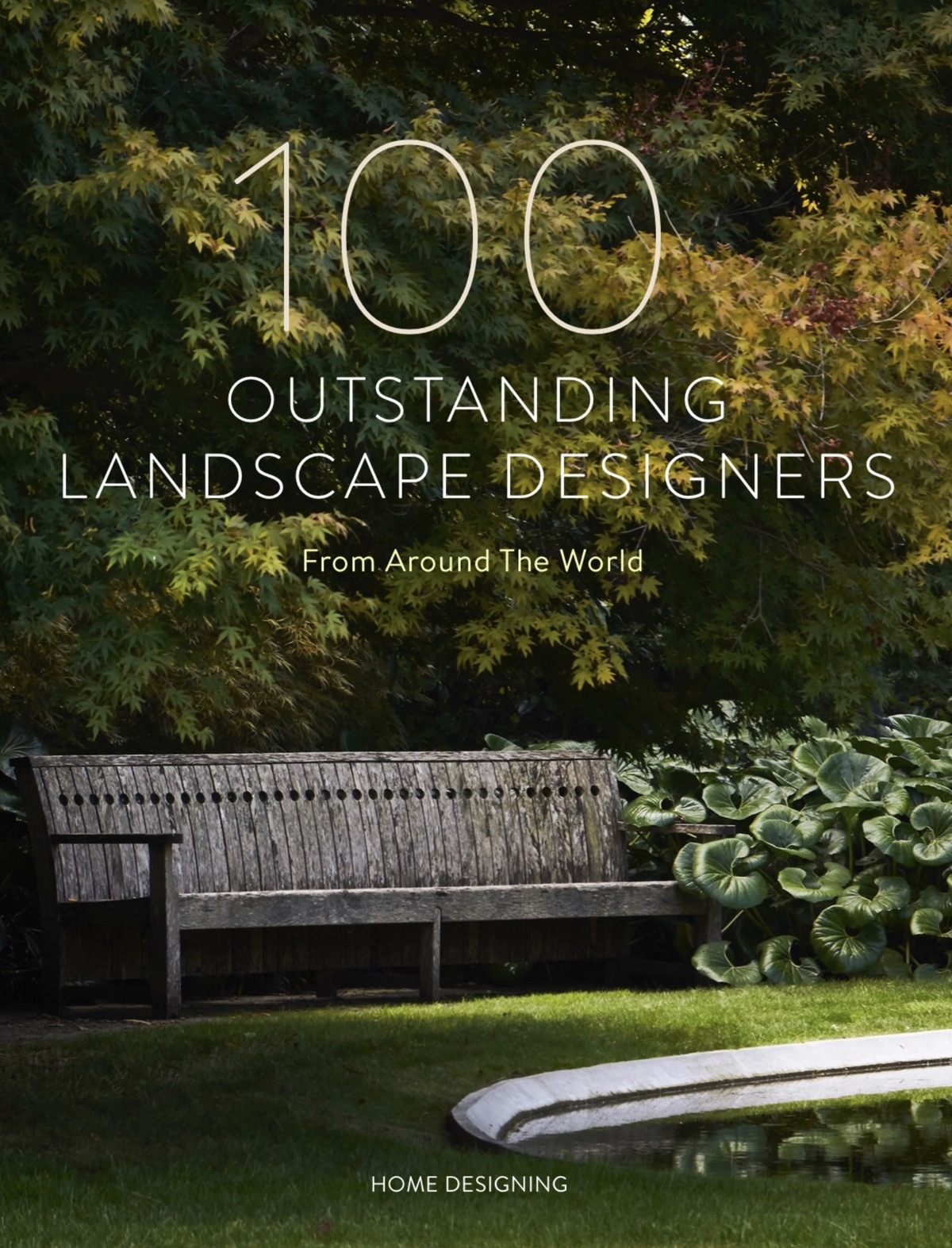
100 Outstanding Landscape Designers: This guide to Outstanding Landscape Designers From Around The World will help you nurture your own piece of the globe. This green-fingered talented set of 100 nature-loving souls is equipped to tame and mow wild habitat and finely tune green spaces to elegantly complement your architecture. Whether you’re looking to create a layered landscape, install a compact vertical garden or plant a paradise at your pool, this book has inspiration for everyone. When it’s time to dig a little deeper, you’ll find links to the landscape designers ’websites so you can start your journey.
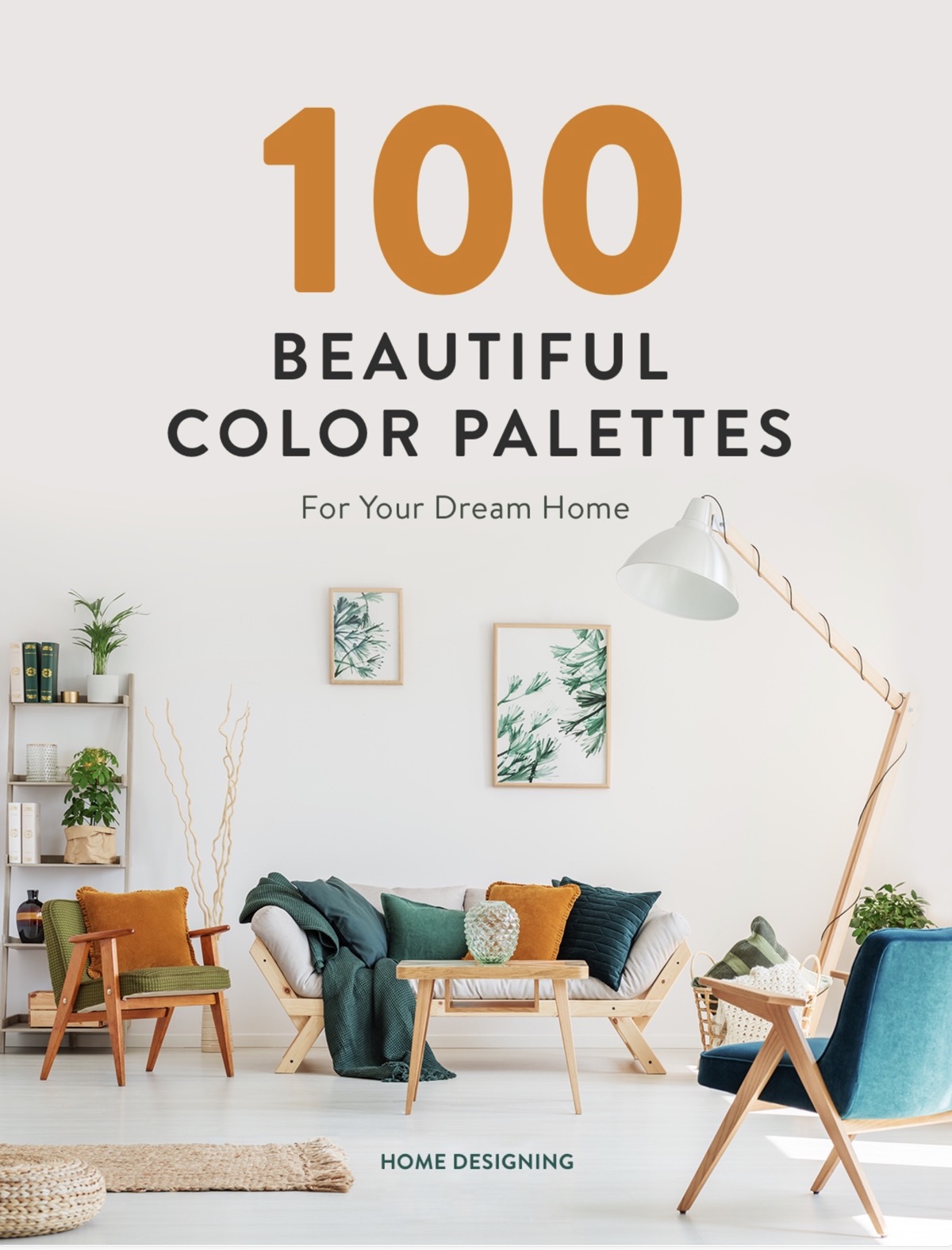
100 Beautiful Palettes: Choosing paint colors can be fun but stressful at times, due to the vast amount of options offered. Take the guesswork of color matching and effective contrasts with this book of beautiful palettes that contains a hundred inspiring combinations. You’ll find effective color combos to suit every decorative taste and interior aesthetic, every room type and size, and different levels of natural light. From pale, toned palettes to lightly saturated bolds, you’ll never run out of inspiration for your next painting project.
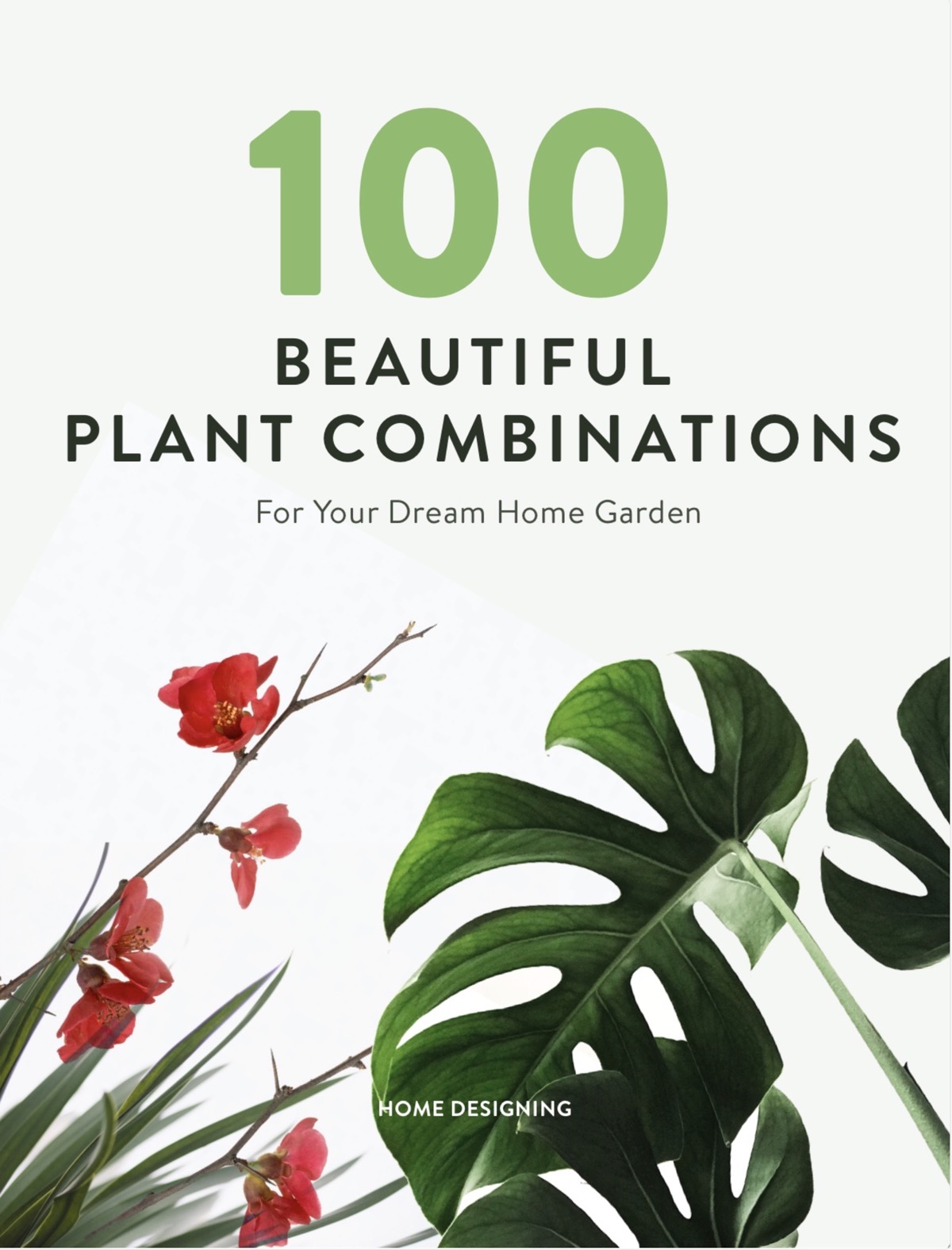
100 Beautiful Plant Combinations: Enter the details of your future dream garden with this book of beautiful plant combinations. With a hundred inspirational groups that will encourage you to come outside your dream home all year round, this guide is essential for gardeners and novices alike. You will discover plant inspiration with variety, color and wow factor delivered by creative placement and display. You will also receive important information about which plants thrive well together in terms of climate and conditions so that your new garden can truly thrive.

Spreadsheets and Contracts: Compiling all the information for your new home design can be a difficult business, so you’ll need a system by which you can keep track of your contracts. This set of spreadsheets will speed you on your way to staying organized while you book contractors, and is safe from losing essential contact information. You will also find a short template by an architect attached to help you clearly present all your wishes and needs so that your creative team can realize your home dreams.
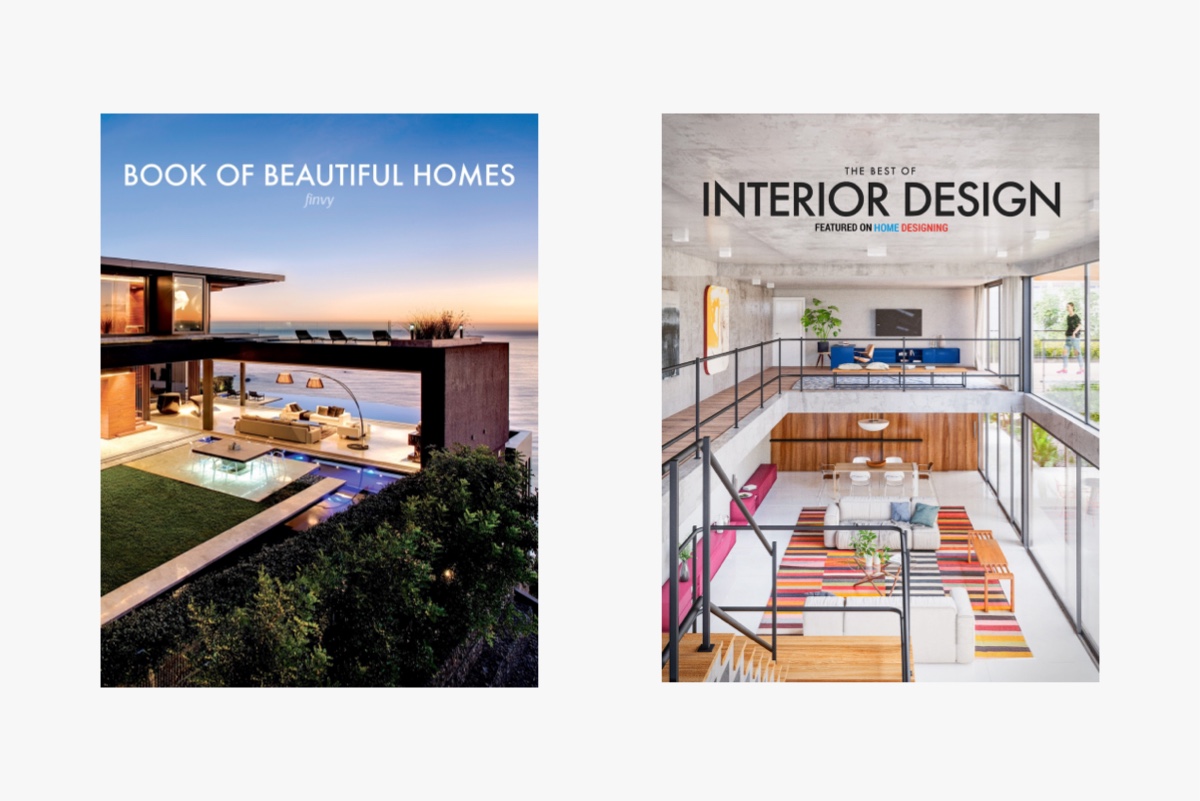
Bonus Ebooks (Only For a Limited Time): We include our Book Of Beautiful Homes and The Best Of Interior Design as presented in Home Design only for a limited time. Be sure to be an early bird to catch an even more exciting deal!
Did you like this article?
Share it on any of the following social media below to give us your voice. Your comments help us improve.
Meanwhile, if you want to read more such exciting lifestyle guides and informative property updates, stay tuned to Feeta Blog — Pakistan’s best real estate blog.
The Dream Home Kit: It is finally here!
- Published in Architecture, dream house, General, home, home building, Home Decor, home design, homes, house, house decoration, house design, interiors, plants
Designers’ Vision: Childlike London Landmarks
We have become accustomed to the appearance of the great monuments of the London Landmarks. London is blessed with many great landmarks, Buckingham Palace, Big Ben, the Eye, the Bridge, and many, many more. Have you ever wondered how you can adjust them? Probably not, because it would take a lot of creativity and imagination and even the courage to do so. I mean, they already look perfect …
But such a challenge is a piece of cake for a child. And so, the British housebuilder Barratt Homes asked some children to try to reimagine these famous landmarks according to their taste. And they departed. Later, they asked some digital artists to recreate their drawings in 3D so that the whole world would know what they would look like in reality. See for yourself!
Woods Big Ben
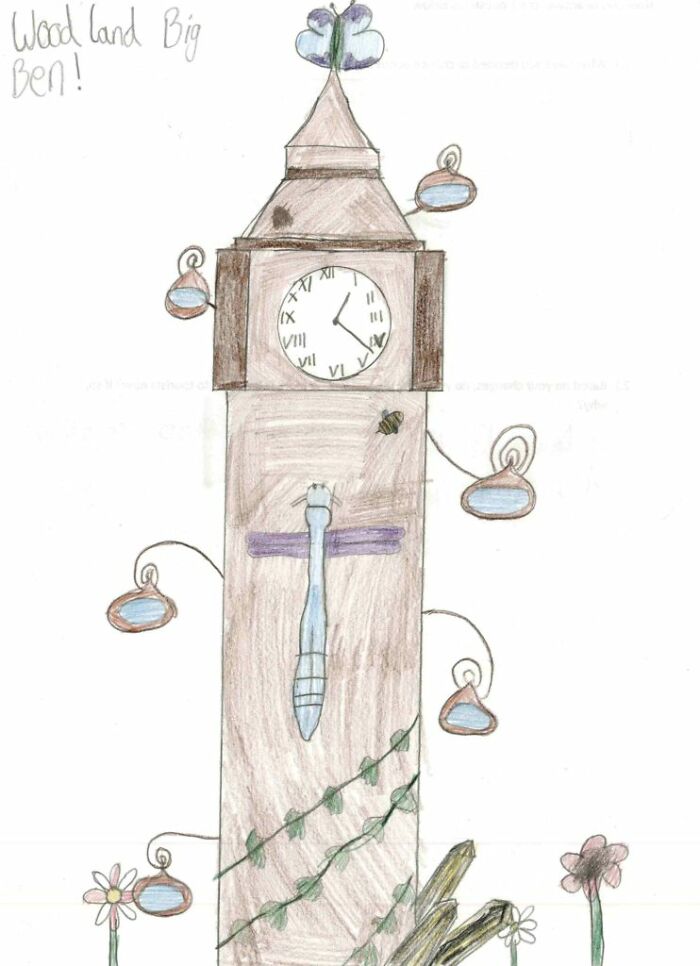
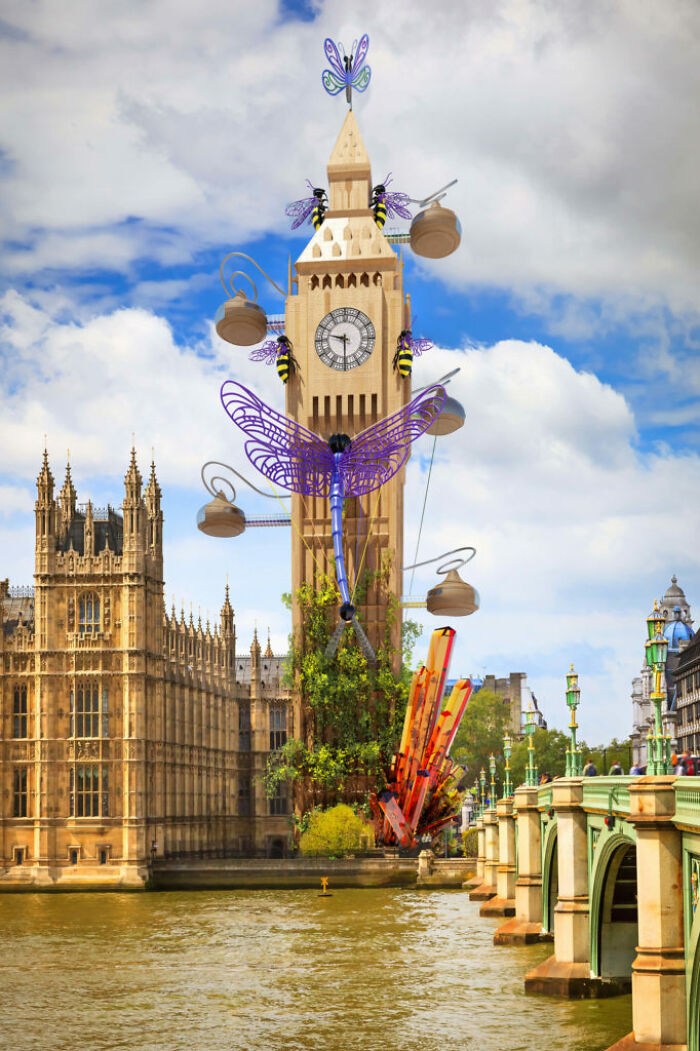
Big Ben was reimagined by Daisy, aged 11, and has a wooden building giving it a naturalistic finish. These hanging baskets, which look very much like beehives, also serve as well-to-do pods where tourists and city workers can sit, relax and watch the sights of London. Daisy also featured an embroidered dragonfly sculpture sitting just below the clock, as well as smaller bee sculptures scattered throughout helping to bring more of the woodland nature feel. The finishing touches around the base include hanging ivy and a few crystals.
Tower Bridge Theme Park
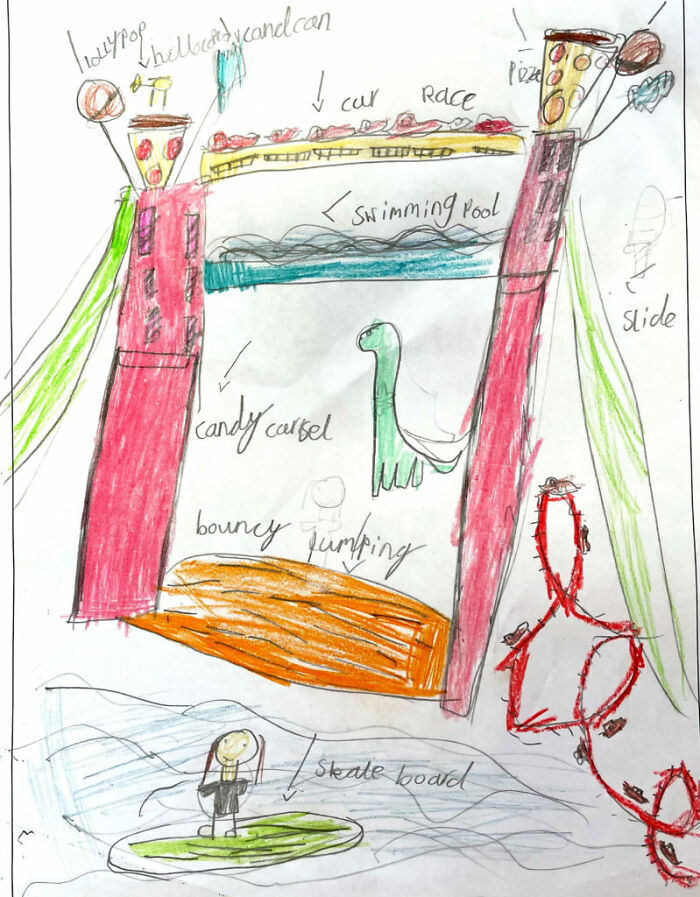
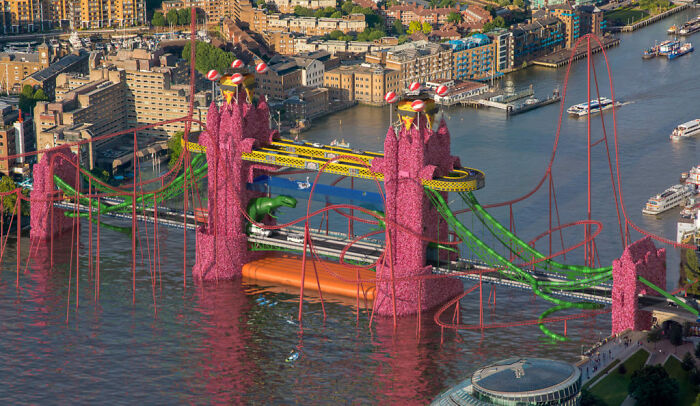
Our next re-imagining of London Landmark was edited by Navneet, a 7-year-old who turned Tower Bridge into a full-fledged amusement park. Excited fans would be glad to know that it now has a roller coaster, water slides, a running track and a giant jumping castle. If quiet swimming sounds more like your street, however, Navneet has also incorporated an endless swimming pool that will surely offer some unique views of the skyline of London. For all the visiting characters, there are also 2 helipads in the shape of pizza slices that sit above each of the towers.
The Star London Eye

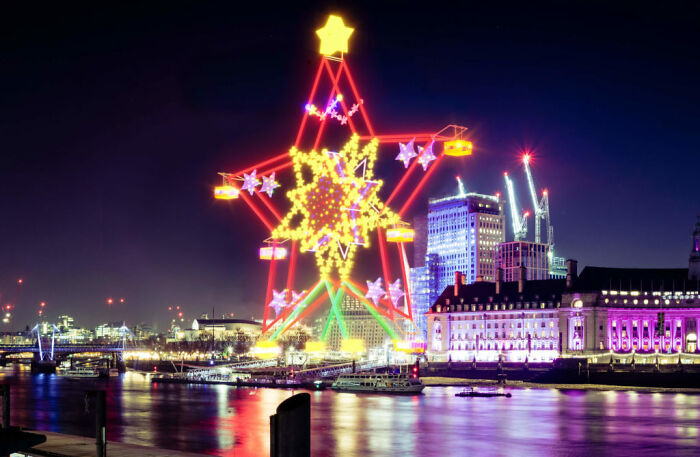
Designed by 8-year-old Syeda, this reimagined version of the London Eye gives up the round shape and instead uses a visually striking star. With neon lights everywhere, this new addition to London’s skyline will surely brighten the city all year round, and will certainly be a huge hit during the festive months. And to remember a ride, Syeda’s design also features several traditional square cars where visitors can fly.
The Spooky Breaking Coaster
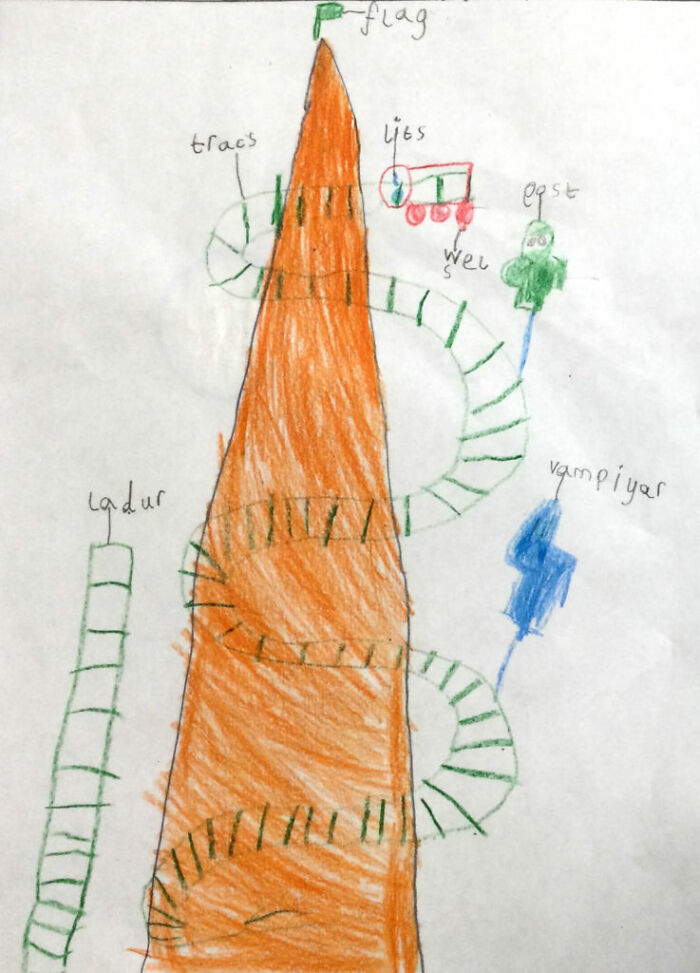

Our last landmark reimagined is from Ayan, 6, who turned The Breach into a haunted roller coaster. Using the height of the building to his advantage, Ayan’s created a white-finish ride that extends the entire length of the building. Ghosts and vampires also patrol the tracks, while the orange and green colors add to the Halloween theme.
Watch this space for more information on that. Stay tuned to Feeta Blog for the latest updates about Real estate.
Designers’ Vision: Childlike London Landmarks
- Published in #architecture, 3d, 700-page, Architecture, Big Ben, children, childrens drawing, digital art, famous, historical, Homepage trending, imagination, kids, Landmark, landscape, London, monuments, popular, recreation, redrawn, reimagine, render
My Trip To Explore The Lost Kingdom (8 Pics)
I traveled 300 kilometers to Hampi, India to explore the lost and forgotten kingdom of the Vijayanagara Dynasty at Hampi. Hampi was perhaps the second largest city in the world at the time. It was a flourishing kingdom in the 13th century. It is now a UNESCO World Heritage Site.
Hampi ruins

Queen’s Bath
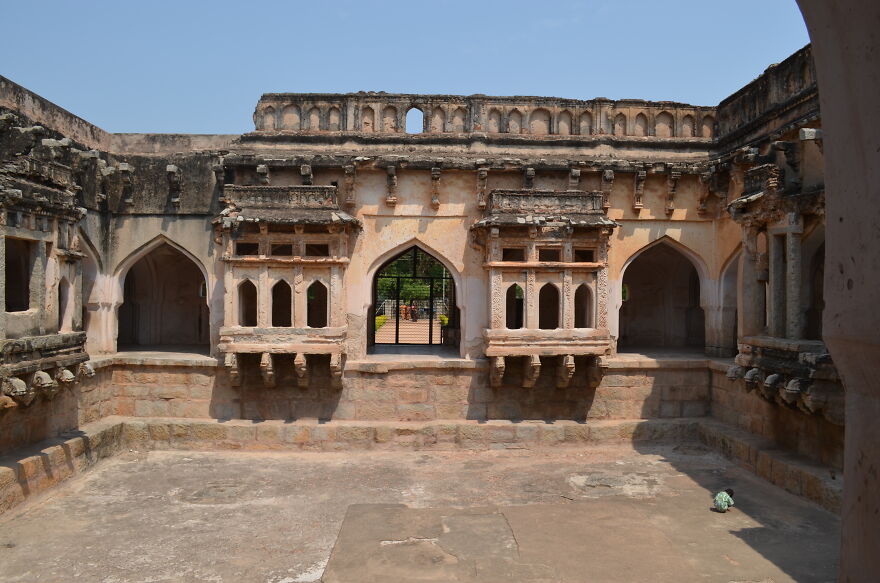
Lotus Mahal

Lotus Mahal compound

Lotus Mahal

Virupaksha Temple

Stone Chariot

Virupaksha Temple
Pa
Stay tuned to Feeta Blog to learn more about Pakistan Real estate.
My Trip To Explore The Lost Kingdom (8 Pics)
- Published in #architecture, #travel, adventure, Ajay Sharda, ancient, Architecture, Category featured, dinasty, forgotten kingdom, full-page, Hampi, History, India, journey, karnataka, lost kingdom, old, Pics, ruins, travel, trip, unesco, vijayanagara, World Heritage
Facebook Group: 50 Home Ruining Examples
We’re pretty sure of one thing — no one was born an architect. It takes years of study and practice to become an expert on the art, history, and engineering of the built world. However, some people think that designing a house from the bottom up is something they can do on their own.
Even if we agree that architecture is subjective, sometimes one cannot deny the flaws that people do. In fact, some home designs turned out to be so wrong that they went into the You Should Have Hired an Architect A Facebook group that shows why not hire a professional is a mistake.
From weird roofs to open concept toilets, take a look at some of the pictures we’ve collected from the group, and be sure to vote for the most bizarre ones!
Also, scroll down for our interview with Allison Beer McKenzie, the manager of this Facebook group, where we talk about the mistakes people make while designing a home themselves and the benefits of hiring an expert.
In just a few months, the group has attracted more than 31.2K members, who share some of the strangest design failures on a daily basis. According to the group’s description, much of the built environment in the United States is not designed by architects.
“This group is dedicated to examples of why this is a bad idea with occasional examples of why buildings designed by architects may be superior for variety.”
Bored panda contacted the manager, Allison Beer McKenzie, who is an architect and the director of sustainability at SHP Leading Design in Cincinnati, Ohio. She explained that there are mainly two reasons why many people choose to give up hiring an architect.
“One thing is for sure they are cost conscious or think they can’t afford an architect. The other thing, I think, is that they don’t know or appreciate the value that an architect can bring to their house design, ”she explained.
McKenzie continued: “This value can certainly include a beautiful design, but it can also include things like a house that perfectly fits the site on which it is and is ideally designed for the climate on which it is built.”
Whether it’s creating a bad design, exceeding the budget, or not meeting current codes and standards, there are many ways people can make mistakes without an expert.
The architect thinks that many of the mistakes people make when designing homes themselves “come from the fact that most people have trouble thinking in three dimensions without training on how to do it. This often leads to houses with strange proportions or clumsy connections between materials and elements. ”
McKenzie admits that some houses that are designed without the help of architects perform well. “However, building a house is probably the biggest investment you will ever make and will require you to make hundreds of decisions in a condensed amount of time,” she said.
“Having an architect by your side to guide you through decisions ranging from where the house sits on the ground, to room size and location, to what color you want for your bathroom floor can help ensure you end up with a result you love. . and keep your sanity! ”
According to architect Bill Whittaker, hiring a professional might seem like an unnecessary expense for your construction project. However, an expert can bring quality, professional design and project management to “help you complete a beautiful building according to budget and schedule.”
He provides several reasons why you should hire an architect instead of dealing with challenges on your own. First of all, when it comes to design, they help your home to have a consistent flow and comfort.
“An architect provides a professional design that takes into account the client’s preferences, along with building codes and good design practices to create the best possible space for your project.”
Then, experts can effectively manage a construction site and “ensure that everything is completed according to current codes and standards.” The same goes for the budget. It’s easy to get distracted and spend extra for things you don’t actually need, or to hide the mistakes you’ve made.
“Architects help keep communication clear and can direct the project in the right direction to keep costs where they were originally designed,” Whittaker explained.
However, if you are really determined to design your own home, you should consider starting small. Plan and build a tree house or shed, or perhaps a puppet house for the children. And if you notice that there are some mistakes you make along the way, you should probably contact an architect for your larger future projects.
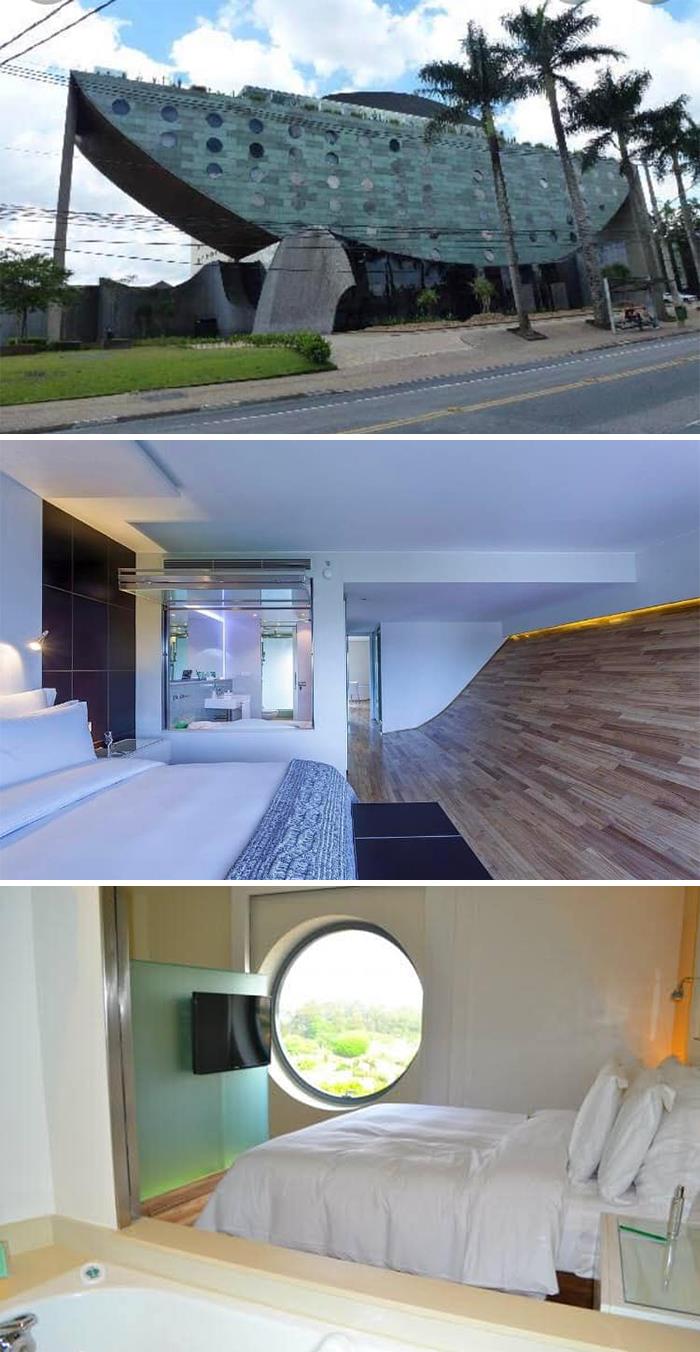
When it was built, everyone was like “ooooh, what a WONDERFUL architecture !!!!”. It is supposed to look like a ship, but all I can see is a rotten slice of watermelon. Then a boyfriend who was an architect called me crazy because it’s ugly. Am I It’s called Hotel Unique if you want to look up and see how strange the rooms look. They have a window between the bed and the bathroom. As for me, I can only see pictures, because it is insanely expensive
Mariana Marinovic Report
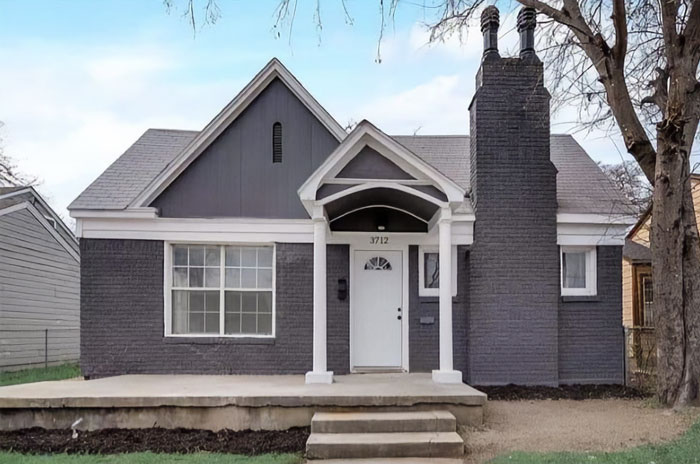
I don’t mind the painted brick (it’s very common in charming old houses in northern Germany – although they tend to be bright white, rather than purple) but the chimney doesn’t please the eye. Maybe they wanted to distract from the curved porch? They certainly succeeded in that!
Nini Stefanie Report
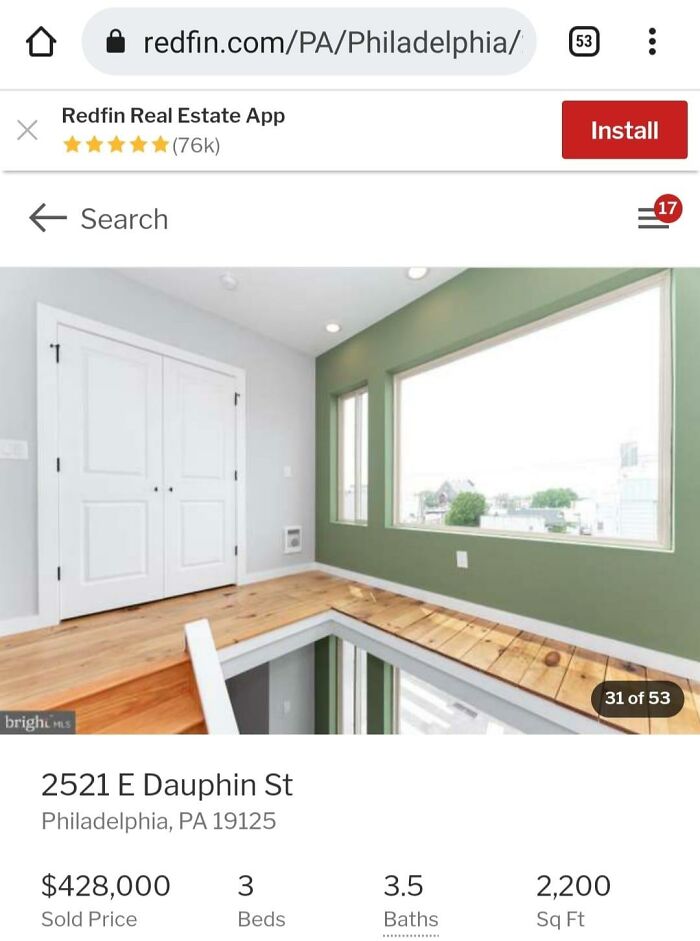
Van Whit Report
Note: This post originally had 93 images. It has been shortened to the top 50 images by user votes.
Meanwhile, if you want to read more such exciting lifestyle guides and informative property updates, stay tuned to Feeta Blog — Pakistan’s best real estate blog.
Facebook Group: 50 Home Ruining Examples
- Published in 700-page, architect, Architecture, bizarre, Design, engineering, errors, expert, facebook group, Fails, Funny, Furniture Design, hilarious, hire, home design, Homepage featured, house design, Interior Design, mistakes, Pics, professional, Weird
Luxury Interiors: Stone and Wood Decor
Like Architecture and Interior Design? Follow us …
Thank you. You have been subscribed.
![]()
Smooth decorative elements made of Stone And Wood Decor are made to exude a luxurious look in these two inspiring home designs. To allow these soothing natural materials to come to the forefront, the home designs follow a light and laconic color palette of clear white and warm creamy shades. A wild spice of black and charcoal gray accents will pepper the rooms with small moments of visual weight. Luxurious lounges receive refined and airy arrangements with designer lounge furniture, eye-catching TV walls and high-end dining options. Kitchens are avant-garde, bedrooms are restful refuges of peace and quiet, and bathrooms evoke a spa-like feel.
Did you like this article?
Share it on any of the following social media below to give us your voice. Your comments help us improve.
Watch this space for more information on that. Stay tuned to Feeta Blog for the latest updates about Architecture and Interior Designing.
Luxury Interiors: Stone and Wood Decor
- Published in #interior design, #nature, accent furniture, Architecture, Architecture Design, Art, Decoration, Design, dream house, Featured, flooring, furniture, Furniture Design, home, Home Decor, home design, house, house decoration, interesting designs, interior, Interior Decoration Ideas, Interior Design, interiors, International, kitchen, Kitchen Designs, stone, wood
For The Love Of Linear Architecture
Like Architecture and Interior Design? Follow us …
Thank you. You have been subscribed.
![]()
In an abundant natural environment of mature trees, dense shrubs and soft lawns, low-linear Architecture kindly blends in with the environment. The smooth, man-made linear shape lies peacefully in the emerald cushion of nature to create a balance of life, firmly rooted and standing firmly side by side. Today we celebrate our love of linear architecture with two contemporary home designs. Our first is a house of two planes, large concrete slabs that sandwich a glass room, open living spaces and private sets. A bright, rectangular pool mimics the elongated line of the building, emphasizing its scale. Our second, a house in Sotogrande, proves an almost invisible connection with its habitat with fabulous frameless glass walls.
Inside the house, an open plan living space is being developed. A linear sectional sofa composition divides the center of the living room into two separate living areas. A custom bookcase creates a wall of rich wood tone. A wooden lath coffee table and a matching indoor bench reflect the warm background.
A modern dining room separates the open plan living room spaces from the kitchen. Light green dining chairs give color around a natural wooden dining table. In the kitchen space, a large concrete kitchen island commands the floor. Six kitchen stools line the edge of its spacious dining bar. A concrete back reflects the cool finish of the island.
The modern kitchen is a clean minimalist design, with a laconic color palette and elegant, sleek units. A long kitchen island threads through the center of the narrow room, with a dining bar at one end. All the devices are hidden inside the uncharacteristic white units to preserve the spotless, carefree aesthetic.
Did you like this article?
Share it on any of the following social media below to give us your voice. Your comments help us improve.
Also, if you want to read more informative content about construction and real estate, keep following Feeta Blog, the best property blog in Pakistan.
For The Love Of Linear Architecture
Pictures Inside Worcester’s Bancroft Tower (7 Pics)
Once a year they open the tower to the public. I was lucky enough to get a private tour to see the inside of this historic structure.
Bancroft Tower is a 56-foot-tall natural stone and granite tower that looks like a miniature feudal castle. It is located in Salisbury Park, in the city of Worcester, Massachusetts. It was established in 1900, in memory of Worcester native politician, historian, and statesman George Bancroft. The tower was designed by Worcester architects Earle and Fisher.
The cost of construction was approximately $ 15,000. Bancroft Tower is listed on the National Register of Historic Places.
Bancroft Tower
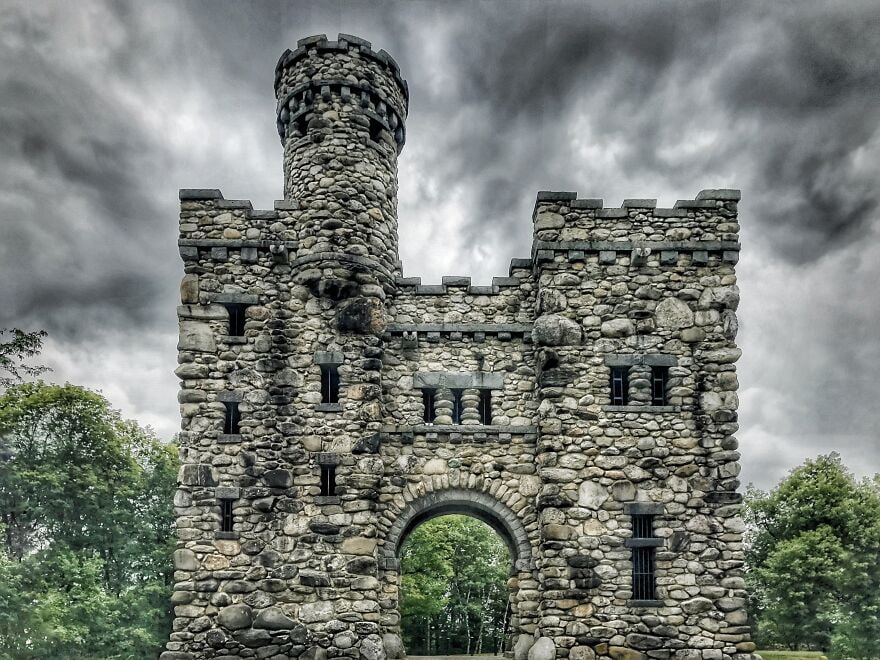
A corridor in a tower
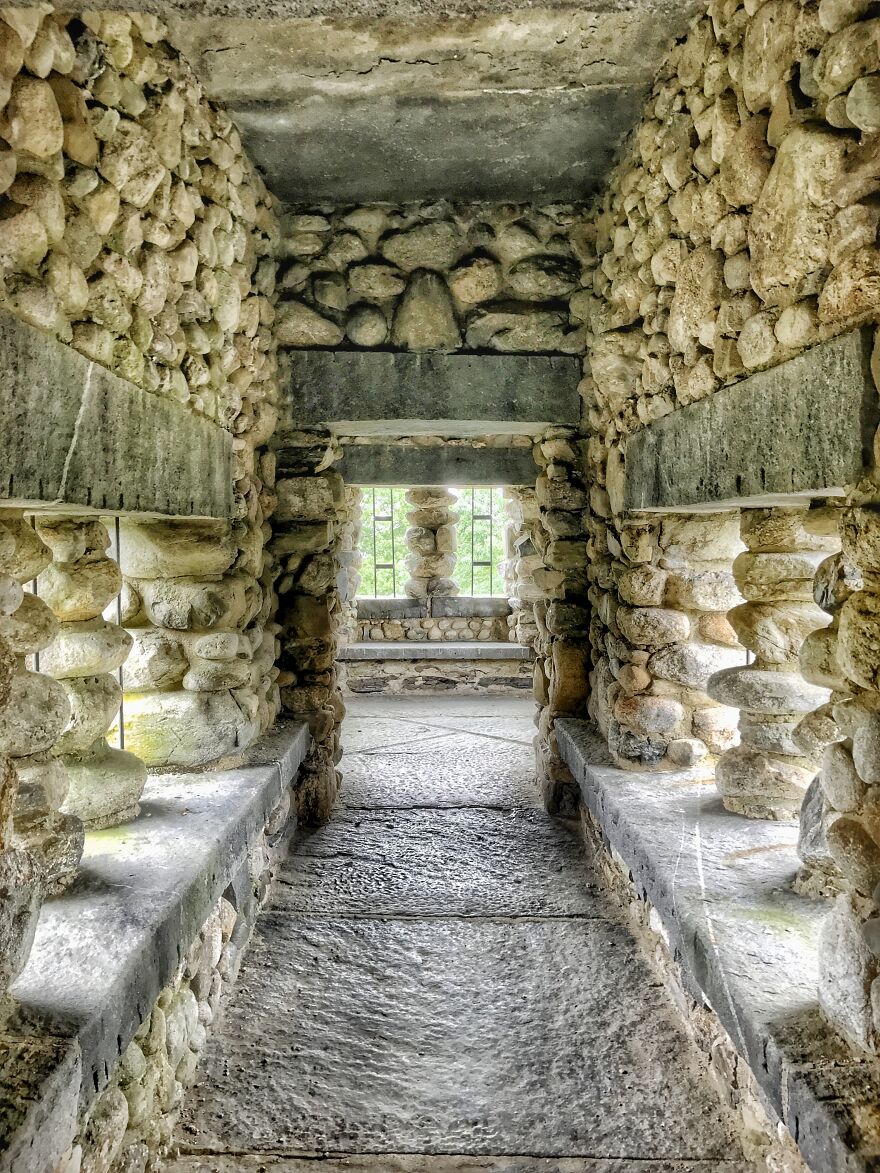
Top of tower
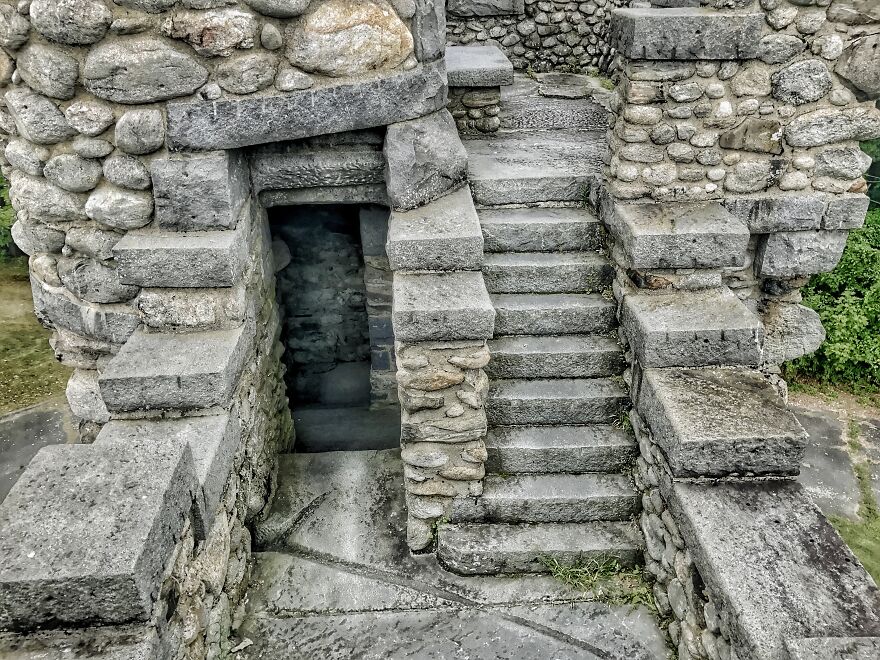
Stairs in a tower
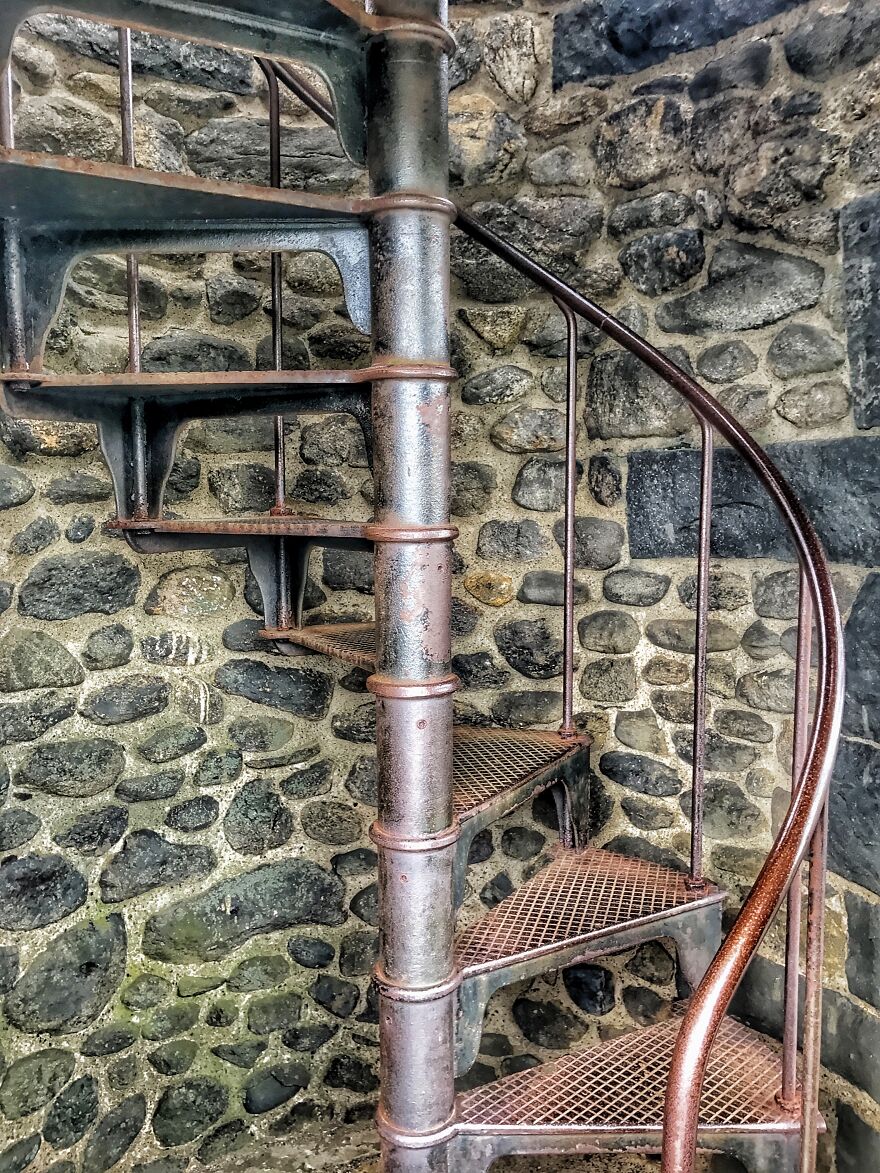
Close-up photo of an iron spiral staircase
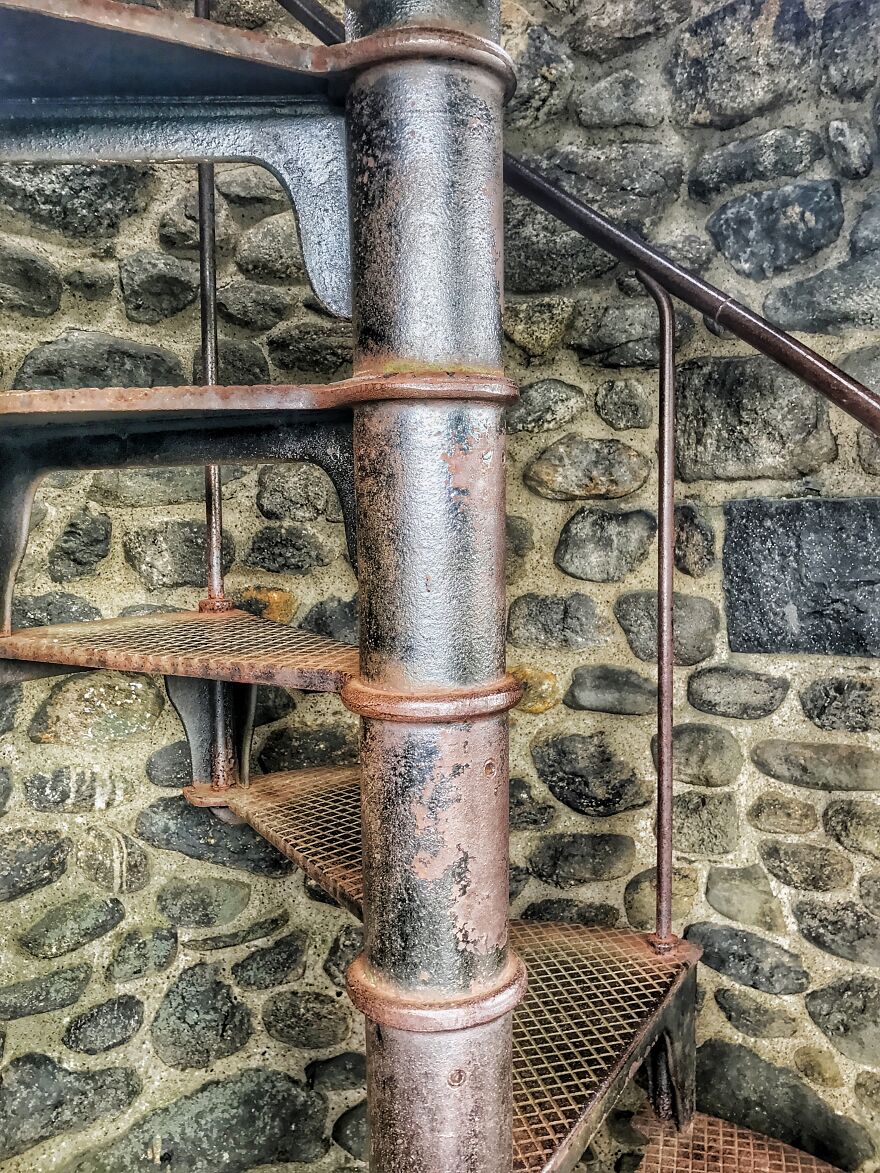
Stairs
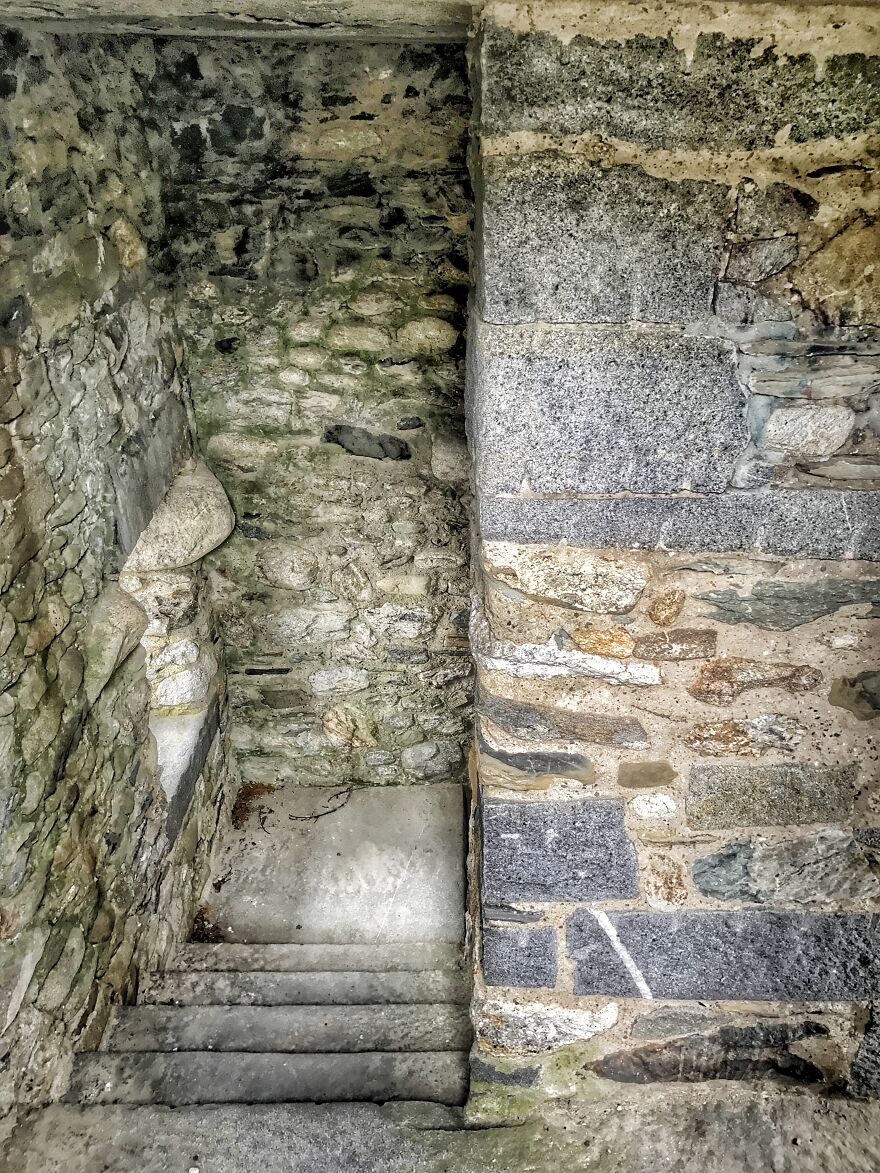
Fireplace
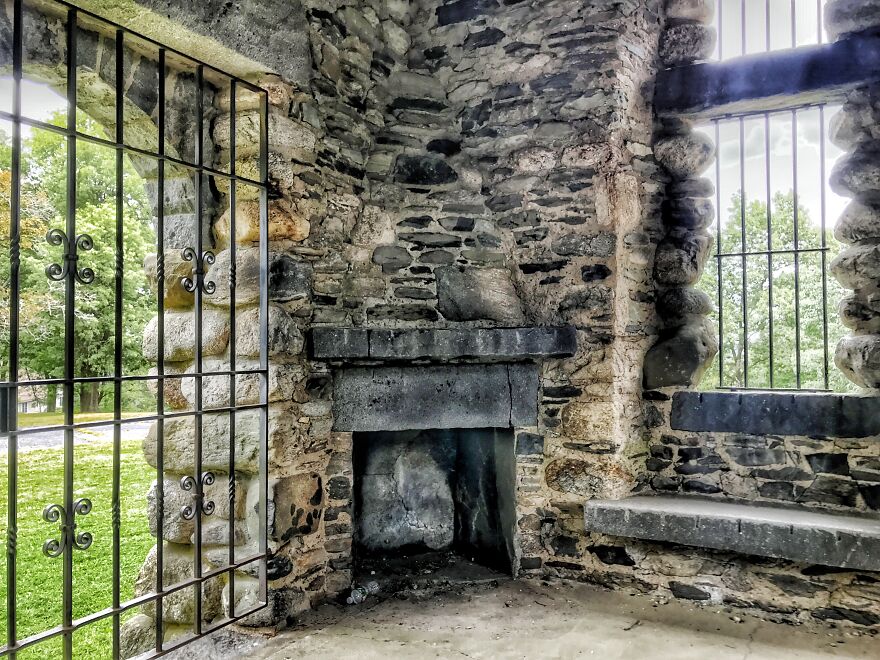
Meanwhile, if you want to read more such exciting lifestyle guides and informative property updates, stay tuned to Feeta Blog — Pakistan’s best real estate blog.
Pictures Inside Worcester’s Bancroft Tower (7 Pics)
- Published in Architecture, Category featured, full-page, History, Jason Baker, Photography
Breathing In Nature & Peace With Scandinavian decoration
Like Architecture and Interior Design? Follow us …
Thank you. You have been subscribed.
![]()
Bohemian infusions to Scandinavian decoration mean more colors, more woven elements and more intricate patterns. Decorations and accessories take on a more natural aesthetic, with hints of world travel. In these four Scandi-Boho home interiors, the fusion of interior themes makes light and airy living spaces that communicate a connection with nature through indoor plants and a natural material palette. A sense of peace results from the natural vibrations, which are enhanced by earthy accents, handmade objects of interest and easy, windy arrangements. We will round off with a slightly brighter consideration of the aesthetics, where vibrant turquoises shake a quiet setting of white and wood tone.
Inside the bedroom, a Scandi wooden platform bed is dressed in deep shades of orange and shade in a boho print. Dark shady scattered cushions are layered at the head of the bed, under a picture frame filled with dreamy botanical art. A simple round mirror adorns the adjoining wall next to the window.
Did you like this article?
Share it on any of the following social media below to give us your voice. Your comments help us improve.
Stay tuned to Feeta Blog to learn more about Architecture, Lifestyle and Interior Design.
Breathing In Nature & Peace With Scandinavian decoration
- Published in architect, architectural wonders, Architecture, Architecture Design, Art, boho, Designs by Style, furniture, Furniture Design, home, Home Decor, homes, house, house decoration, house design, interesting designs, interior, Interior Decoration Ideas, Interior Design, interiors, International, scandinavian
50 Of The Most Breathtaking Forgotten Places
There are not too many opportunities to feel like an adventurer in modern times. However, exploring abandoned places and finding unexpected treasures can give you that deep excitement. You may not bring anything physical to show for your endeavors, but the photos you take and the first-hand experiences make for even better souvenirs.
La “Abandoned Beauties” A Facebook page is dedicated to urban exploration (aka Urbex or UE) and shows beautiful images of abandoned places and objects. Both past and present. We have a nice selection of photos of them to share with you today, Pandas, so go ahead and scroll down into the mysterious, unexplored wilderness of Urbex. Vote for your favorite photos and, if you’ve ever researched that yourself, tell us all about it in the comments.
Very strong warning, dear Pandas: your safety is paramount. If you are planning to explore some abandoned places, you need to take the necessary precautions and be extremely careful. I know you are all very capable, but you cannot venture without the proper preparations if you want to stay safe. More on this below.
I held out my hand to photographer Dominic Sberna for some tips on how to keep our camera safe while exploring new areas, how to get the right light for photos in dark settings and understanding how essential camera angles are.
Dominic said Bored panda that camera angles are important when it comes to showing the size of a large building. “A lower angle will enhance the view, just as a high point of view would. The point of view really matters as well. Depending on what you’re aiming for in your shot, you’ll want to have a nice showcase of the scene in front of you when exploring some abandoned property,” he explained. the photographer. You will find the full interview below.
“A wide-angle lens is always a great option for any confined space, but again this depends on the look you’re aiming for and absolutely depends on the scene in front of you. If you’re in a massive industrial warehouse, you could lose some impact. to your image if you have a wide-angle lens, ” photographer Dominic said Bored Panda
“At the end of the day, just like any genre of photography and anything in life, practice is perfect. But don’t beat yourself up if your pictures aren’t ‘perfect.’ You should always try to take them for yourself. If others like them, that’s an added bonus and you’ll stay true to your creative self knowing you’ve done things for yourself, ”the photographer suggested we focus on what makes us happy instead. of trying to please absolutely everyone else.
“The best way to keep your camera safe is to always keep it attached to you. That could mean different things to different people. Generally having your camera strap around your neck is a good thing. But, if you feel more comfortable holding it, so be it. if something unexpected happens, you can move as needed, ”said Dominic.
When it comes to lighting, the built-in flash of your camera may not be enough. He said he would “always recommend” a tripod and long exposure when shooting in dark environments.
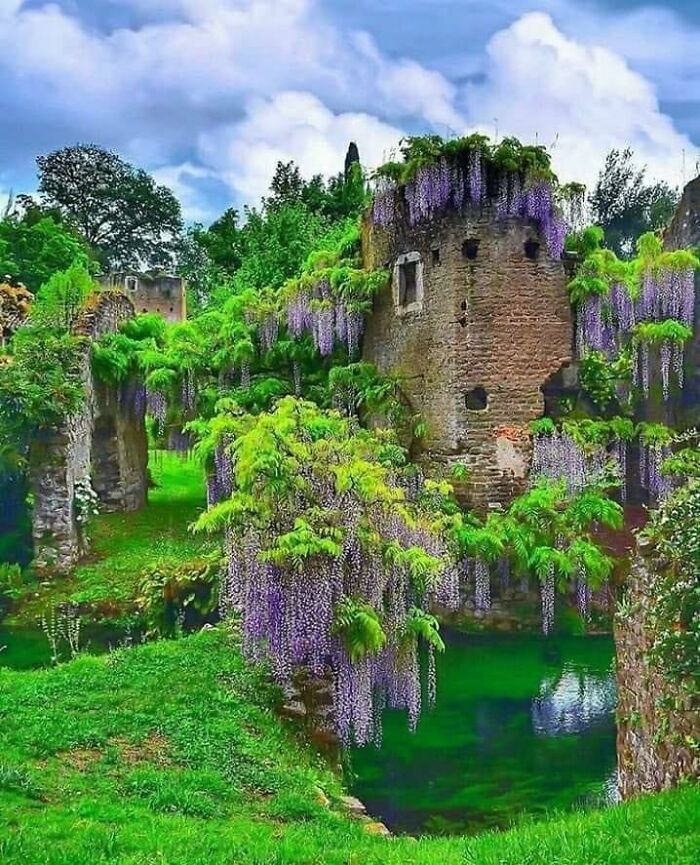
The garden includes the ruins of the ancient settlement Nymph, whose name seems to come from a classical era water lily, a temple dedicated to nymphs, located on an island in the small lake.
Robyrabs Report
“If you want a shot in the dark or a more illuminated subject, I would recommend using external lightning or using external light at all,” Dominic suggested. “Depending on how you go, it will depend on your favorite light source.”
He noticed that the lightning on a camera has a fairly harsh and direct light. “You will cause a lot of severe shadows and as a general rule, I would recommend staying away from the camera flash unless you definitely have to use it,” the photographer told Bored Panda.
The project “Abandoned Beauties” has enough membership on Facebook. Large 435.8k people follow the page. It’s easy to see why.
The photos are amazing and evoke a sense of mystery, adventure and the discovery of lost secrets. The photos are also covered in a heavy dose of fear, which makes us uncomfortable enough to keep an eye on.
The founder of the “Abandoned Beauties” project realizes that they credit all photographers for their work. If you notice a beautiful photo without credits, it means that the image is either part of the creative commons license or the page could not find the original photographer.
If you have questions about all of this and want to follow the photographers, but apparently can’t find the original source, try asking the page moderator or the community itself. You never know, you might find someone who knows!
One thing to remember is that, overwhelmingly, the authors of the photos do not add details about the exact locations. This is done very deliberately, to protect the places and objects from vandalism.
Keeping the secret of the place is a very practical approach. While a handful of city explorers visiting an abandoned ship (which is dangerous in itself) may not do much damage (especially if they don’t remove anything like souvenirs), the same can’t be said about dozens, hundreds, or maybe even. thousands of visitors.

They are located on the former Ballysaggartmore Demesne about 2.5 miles from the town of Lismore in County Waterford, Ireland. The structures were built for an Anglo-Irish landlord, Arthur Keily-Ussher no later than 1834.
michaela.able photography Report
Imagine if a huge flood of urban explorers ended up going to a single place. Some of them could be veterans who know how to treat the place carefully, however, others could be amateurs who damage the place willingly or accidentally.
More foot traffic means more wear and tear and that means the risk of injury increases. Someone might have weakened the floorboards in an abandoned shack or someone else may have vandalized the railing, causing a nasty fall.
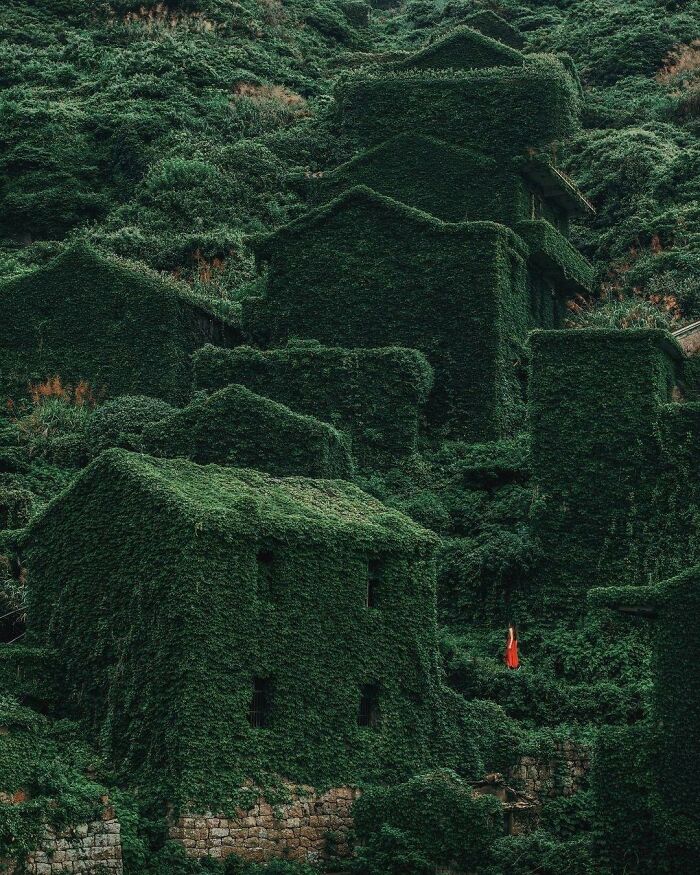
There are few reminders of the power of nature as beautiful and harsh as the scenes at the abandoned village of Houtouwan, on the Shengsi archipelago right next to the Chinese mainland.
This small fishing village was only uninhabited in the early 1990s, but since then almost every building has been surrounded by some of the densest greenery you’ll ever see.
w.n__t Report
Part of being an urban explorer means keeping a lot of information secret, just sharing it with a small handful of reliable ones. community members. Posting photos is fine; shouting about where you took them is not.
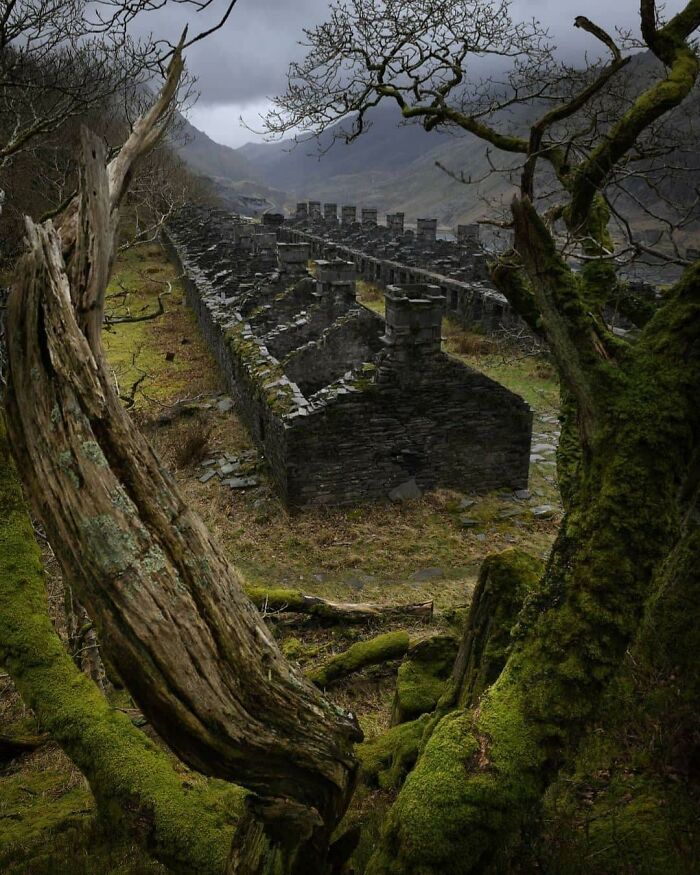
The quarry closed in 1969 due to an industry downturn and after 170 years of work the site re-emerged in rubble peaks sliding into the main pit operation.
petro.hundido Report
Preparation is everything when it comes to Urbex. That means getting yourself a good pair of gloves, a pair of thick shoes, and wearing a quality dust mask. When you go out, you should wear heavy clothes and maybe even some kind of helmet protect your body from any rubbish or in the case of a fall.
Before you go out do some research about the area and the specific location. Contact any local Urbex communities or any friends you know to explore after school or work. Whenever possible, consider starting your adventure with a partner or two by your side. That way, if one of you gets hurt, the other can help! And that means you’re all safely back home, ready to share your amazing photos with everyone on the internet.
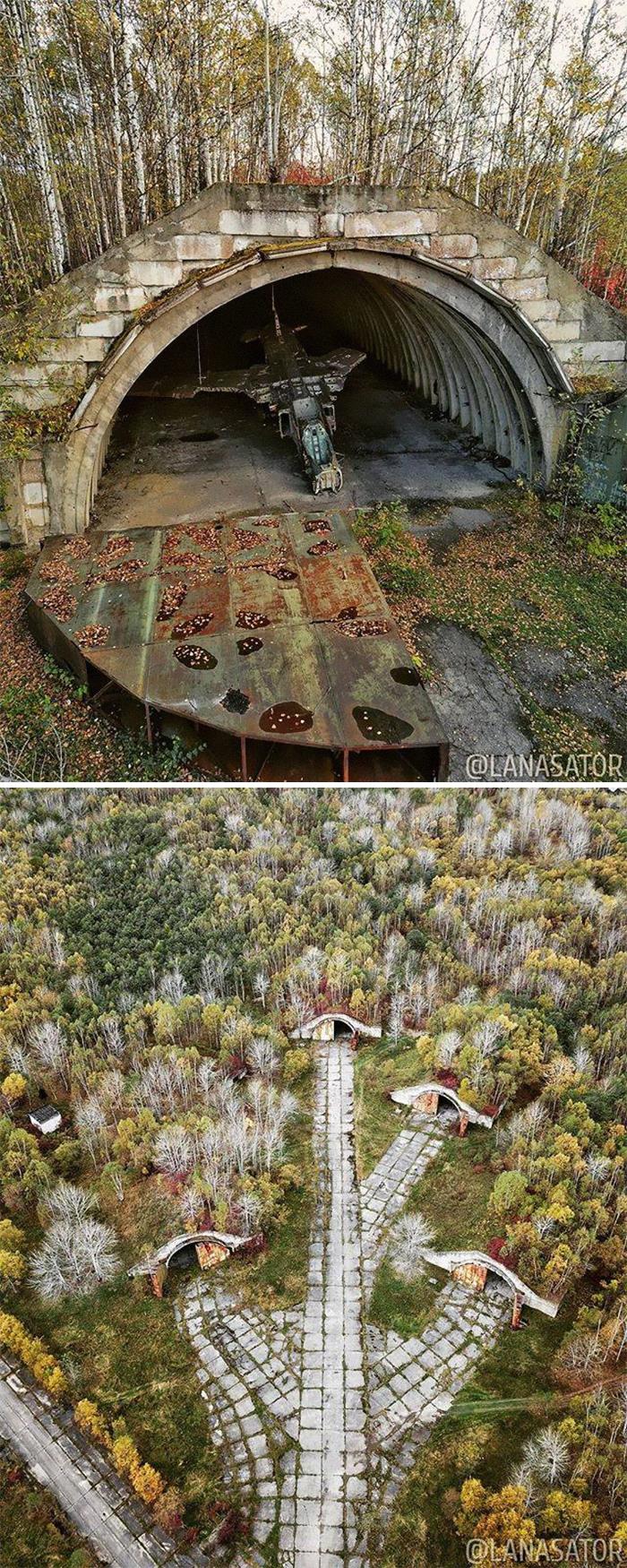
Originally, the airport on that site was built in the early 20th century for the Japanese Imperial Army and was named Keton. It consisted of a 1200 m long concrete runway, gravel taxiways and about 20 equipped aircraft parking lots.
⠀
After the Soviet Union regained control of Sakhalin in 1945, Smirnykh Airport (both the village and airport were renamed in 1946 after the battalion commander who died in the battles for the liberation of the island in that area) became home to the 528th. Fighter Aviation Regiment, which performed the tasks of air defense of Sakhalin Island and its maritime zone.
⠀
In 1966, the airport was rebuilt. A new runway with a length of 2,000 m was built, which was later extended to 2,500 m, as well as reinforced concrete shelters for aircraft with a vent to taxiways.
⠀
In 1994 the combat aircraft regiment was disbanded. The aircraft was moved to Komsomolsk-on-Amur, where a stock base was equipped, but later all of them were removed. But two MiG-23s, one fighter jet and one fighter trainer, were left in hangars at the Smirnykh, where they remain to this day …
Watch this space for more information on that. Stay tuned to Feeta Blog for the latest updates about Architrcture, Lifestyle and Interior Design.
50 Of The Most Breathtaking Forgotten Places
- Published in 700-page, Abandoned Beauties, abandoned buildings, abandoned objects, Architecture, beautiful abandoned places, beautiful pics, bp-exclusive, Design, History, Homepage featured, locations from the past, Nature, photographer Dominic Sberna, Photography, Pics, real-life adventure, travel, urban exploration, urban exploration safety, urbex, urbex photography, vintage
Indonesian House: Light Playing with Stone and Concrete
Do you like Architecture and Interior Design? Follow us …
Thank you. You have been subscribed.
![]()
As the future home of a designer couple, this project came into the hands of LINKS architects with some very specific homeowner requirements. The couple wanted to integrate their daily work environment as a fundamental piece of the puzzle, where it merges with the regular routine at home. Because of this desire for hard work and home life, the 375-square-foot house was built on two main functions. The essential home office is located downstairs on the first half-basement floor, with a welcoming residential area located on the upper level. It is here that a tall window envelops a toned double-height room, and an impressive windscreen brings an amazing sunlight pattern.
The modern exterior of this project uses a pattern of wind blocks that perform a decorative function both inside and out. The blocks were implemented to allow a generous influx of lifting sunlight to enter the double high living space, where the playful penetration causes an aesthetic play of light.
A tall window wraps around the sloping roof above the double-height living room, exposing the space to clear skyscrapers. The room is further brightened with light decorative pieces in the form of a soft cream carpet from a living room and a modern sofa. Modern black wheelchairs add a dark score to the layout.
The homeowner demanded that the project put a firm focus on accessibility to welcome their elderly parents who have walking challenges. Aesthetically pleasing accessible ramps were built to connect the floors instead of large stairs. The mid-level ramp optimizes and maximizes the available area in the house.
The outdoor home entrance evokes the same feeling of rest with abundant green planting and bright light. Despite its cool raw concrete exterior, the home has a warm and attractive presentation. This forecourt is also the main garden for the home, although the rooftop gardens offer sweeter views and the courtyards surrounded between living volumes give more privacy.
Did you like this article?
Share it on some of the following social networking channels below to give us your vote. Your feedback helps us improve.
Watch this space for more information on that. Stay tuned to Feeta Blog for the latest updates about Architrcture, Lifestyle and Interior Design.
Indonesian House: Light Playing with Stone and Concrete
Modern Interiors: Classical Art & Sculpture as Centerstage
Do you like Architecture and Interior Design? Follow us …
Thank you. You have been subscribed.
![]()
Classical art and sculpture steal a central stage in these three modern home interiors, adding time to overcome attraction and intrigue. The art pieces absorb a character into their modern surroundings, build a culture and create a secular, sophisticated air. One of our home tours combines these classic art pieces with a colorful eclectic setting in Manhattan, where huge and luxurious rooms are full of decadence. Our second home tour takes place under dramatic arches that frame a gathering of modern furniture, contemporary lighting and traditional mural painting. Finally, the third home design we will tour will lead us to the future, where classic art will become the backdrop for a striking futuristic kitchen design and unique geometric furniture and accessories.
The large hall is divided into two separate hall areas. Behind the room, an L-shaped sectional sofa arrangement, two striking upholstered lounge chairs and a low-profile bench chair make up a social, conversational arrangement. A powerful, muscular bust guards the seat, while a floral mural gives a delicate balance.
In the luxurious dining room, a large marble dining table comfortably serves eight dinners. The chic, curved dining chairs are the Platner armchair designed by Warren Platner for Knoll.
Did you like this article?
Share it on some of the following social networking channels below to give us your vote. Your feedback helps us improve.
Watch this space for more information on that. Stay tuned to Feeta Blog for the latest updates about Architrcture, Lifestyle and Interior Design.
Modern Interiors: Classical Art & Sculpture as Centerstage
- Published in #architecture, #interior design, architectural wonders, Architecture, Art, decor, Decoration, Design, Design Gallery, furniture, Furniture Design, Home Decor, house decoration, house design, interior, Interior Decoration Ideas, Interior Design, interiors, International, modern, sculpture
The Relaxing Quality Of Rounded Shapes In Interiors
Do you like Architecture and Interior Design? Follow us …
Thank you. You have been subscribed.
![]()
The rectilinear shape has dominated our modern homes for a long time, but it is curved shapes that more closely mimic our natural environment. Curved lines smooth our surroundings and calm our souls just as Mother Nature intended, so how can we embody this main theme into a modern interior space? These two contemporary home projects embrace and fuse curves into highly polished settings where a clear minimalist design reigns supreme. Pure linearity is always present, but the softness of round furniture silhouettes and racetrack decorative elements brings a consoling balance to every plan. Here we will explore the inspiration for the rounded shape in luxurious lounges, peaceful bedrooms and chic modern bathrooms.
Three unique dining room pendant lights make a spectacular display over the central dining island, hanging large drops of soft light along its length. An L-shaped kitchen installation occupies a corner at the end of the island, where a dark gray stone back spout connects with the surface of the island.
- 26 |
- Display: Ivan Petechel & Kut Victor
Displayed by Ivan Petechel and Kut Victor, our second curved home design is a bright and welcoming space. A curved sofa surrounds a round rectangular coffee table in the living room, while a running dining table curves the furniture behind.
The curved dining chairs are the A new chair by Marija Ružić Vukmanić & Ruđer Novak-Mikulić for Craftsman.
Did you like this article?
Share it on some of the following social networking channels below to give us your vote. Your feedback helps us improve.
Also, if you want to read more informative content about construction and real estate, keep following Feeta Blog, the best property blog in Pakistan.
The Relaxing Quality Of Rounded Shapes In Interiors
- Published in #architecture, #interior design, accent furniture, architect, architectural wonders, Architecture, Architecture Design, Art, creative, creative home design, Decoration, Design, Design Gallery, Designs by Style, dream house, Featured, furniture, Furniture Design, Home Decor, house decoration, house design, interior, Interior Decoration Ideas, Interior Design, interiors, International, modern, neutral
Grey And White Apartment Interiors With A Sunny Serenity
Do you like Architecture and Interior Design? Follow us …
Thank you. You have been subscribed.
![]()
Each of these apartment interiors was designed by 23Design to form a sense of solar serenity in the modern world. With a gray and white decorative palette, elegant contemporary furniture silhouettes and a minimalist approach, these two light-filled apartment projects reassure sanctuaries you can find after a day in the bustling city. The first interior we will visit has a false roof design that creates an open and sunny feel, even on a gray day. Properly built warehouses line the walls and contain a hidden doorway. The second serene gray and white interior has a solar boost with light yellow accents, and a glass wall home office that shares the distribution of natural light.
Measuring 115 square meters (1245 square feet), this apartment interior is located in a tall building that faces the Tamsui River in Zhuwei District of New Taipei City. Rainy days at the end of winter previously evoked a sad atmosphere in this place, but now every day is overshadowed by the light of a false skylight that extends over the study area and the walkway that leads to the kitchen.
Simplicity lines and limited colors make for a no-frills space that feels peaceful. Black and dark gray accents sharpen the aesthetic with a balance of bold moments. Scattered cushions on the sofa arrange a trilogy of tones in light gray, dark gray and vibrant yellow. A coordinating yellow ottoman makes a solar extension to the couch, which also serves as a window seat.
Did you like this article?
Share it on some of the following social networking channels below to give us your vote. Your feedback helps us improve.
For more information on the real estate sector of the country, keep reading Feeta Blog.
Grey And White Apartment Interiors With A Sunny Serenity
- Published in #architecture, #interior design, accent furniture, Architecture, Architecture Design, creative home design, decor, Decoration, Design, Designs by Style, grey, interesting designs, interior, Interior Decoration Ideas, Interior Design, interiors, International, modern, Uncategorized, white
Clean-cut White Marble and Wood Accent Interiors
Do you like Architecture and Interior Design? Follow us …
Thank you. You have been subscribed.
![]()
Uncut white marble and wood accents form these two interiors into chic modern living spaces. The laconic material palette builds cohesive spaces that are peaceful, soothing and unpretentious in their elegance. First, we look at a home where mixed material panel walls build an elegant TV and a striking hooded wall. The second home design offers beautiful inspiration for built-in furniture, including a suspended TV cabinet, a built-in window seat with storage and a neat double workspace layout. Each home design creates a coherent color palette through the defined material selection, to form comfortable environments that flow with a luxurious undercurrent.
The shower door has a wooden end that merges quietly into the wooden grain wall. The front entrance door is lightly protected behind a narrow wooden lath room partition, which gives the neighboring kitchen and dining room a sense of privacy from thresholds. The panels also provide room for coat hooks to be mounted by the door.
Marble and wood wall panels add an attractive texture to the bedroom feature wall. A single bedroom lamp gently illuminates the grain and the bedside unit. Combination title = “50 Uniquely Cool Night Lamps That Give An Atmosphere To Your Sleeping Space”> Night lamps illuminate the other side. These are the Crescent light hanging
and
Lunar table lamp designed by Lee Broom.
Did you like this article?
Share it on some of the following social networking channels below to give us your vote. Your feedback helps us improve.
Also, if you want to read more informative content about construction and real estate, keep following Feeta Blog, the best property blog in Pakistan.
Clean-cut White Marble and Wood Accent Interiors
- Published in #architecture, #interior design, architectural wonders, Architecture, decor, Decoration, Design, Design Gallery, design objects, Designs by Style, Featured, Home Decor, interesting designs, interior, Interior Decoration Ideas, Interior Design, interiors, International, marble, white, wood
Real Estate Inspection Supervisor for Real Estate Investors
When buying an investment property, you may be inclined to skip a professional Real Estate inspection, especially if you are planning to renovate the property. However, a home inspection is just as important for investors as it is for homebuyers.
A home inspection can tell you if there are serious problems with the house that will need a lot of attention and could cost you much more than you planned to spend for the renovations or your investment. If the inspector finds problems with the house, you can ask the seller to lower the price or give you a seller credit to go to the repair costs.
As an investor, there are a few things you would be very careful about during the inspection. Below we’ve listed the main areas to inspect to make sure you’re investing in the right property.
Water pipe
Problems with plumbing can be a major headache, especially if you are not experienced in fixing plumbing problems. With a network of pipes and valves, you definitely want an inspector to check the pipes and water pipes. Repair costs of plumbing can add up very quickly, as plumbing is something you would probably want to professionally repair if necessary.
Foundation
If there is a problem with the foundation of the house, such as a crack in it, you will look at extremely expensive repairs. Adjustments to the foundation are the most expensive repairs you could make to a property. Many investors will leave if there is structural damage related to the foundation and look for another property.
Sometimes fundamental problems can be identified with the naked eye, but other times an inspector will be the only one who will notice them.
Roof Damage
Replacing a roof is the second most expensive repair a property could require. This repair could cost you up to $ 20,000. So, before you prepay an investment property, make sure that the roof is in good condition and remains for many good years.
Roof damage is not always a reason to back out of a new real estate investment, as it can be repaired to extend the existing roof life by many years. If the inspector does find any damage, make sure a professional roofer repairs it as soon as possible.
There are always companies nearby that can professionally repair your roof and extend its life at a reasonable cost. Simply search for your local business channels for such companies. For example, someone living in Texas just needs to search Pearland roof companies to find the right professionals to take care of these services.
Important Devices
As an investor, you will probably replace the oven, refrigerator and dishwasher and redo the bathrooms. However, your inspector should check the most important devices that you replace less often. These include the heating and air conditioning units or systems, electric fireplaces and some recreational appliances such as whirlpools and jacuzzis.
Mold
This fungal growth may seem harmless, but it can cause a lot of damage to a property (and its occupants) if it is not carefully cared for. When mold grows, it could cause rot and weaken the structure of your home. Not to mention that the presence of black mold could cause serious complications for your health.
If your inspector finds problems with any of these parts of the property, consider moving to another property or renegotiating the agreement with the seller.
Watch this space for more information on that. Stay tuned to Feeta Blog for the latest updates about Architrcture, Lifestyle and Interior Design.
Real Estate Inspection Supervisor for Real Estate Investors
Extraordinary Home Concept With Artistic Interior Design
Do you like Architecture and Interior Design? Follow us …
Thank you. You have been subscribed.
![]()
Fabulous originality and inventiveness went into the creation of this extraordinary house design. Displayed by UDesign, this house is not only a luxury home but an artwork. From the exterior entrance of the home with its drastically lined trees to the burst of color that awaits behind the door, this unique apartment is designed for someone who loves to entertain, impress and who enjoys the joys and discoveries of art. The tropical landscape also plays an important role within the magnificent interior, where it taps against edge-to-edge windows and translates into sculpted indoor plants. The greenery joins a powerful palette of glitters that paint vibrant and uplifting settings.
Massive multicolored artwork dominates the luxurious living room, where it inspires the color palette of an unusual selection of living room furniture. A delightful sofa design sets up a sculptural implication of a bright fuschia through a lounge area next to the fireplace. Ocher accent chairs flutter the yellow flames of a long modern fireplace.
A sculptural bathtub forms the heroic piece of the luxurious bathroom design. Dark eye sockets wind from the sides of the modern slipper bath, mysteriously reflecting the light and the room. Black glass doors obscure two private toilets on either side of a double shower, where huge rain showers glow with a soothing color-changing LED light.
Did you like this article?
Share it on some of the following social networking channels below to give us your vote. Your feedback helps us improve.
Meanwhile, if you want to read more such exciting lifestyle guides and informative property updates, stay tuned to Feeta Blog — Pakistan’s best real estate blog.
Extraordinary Home Concept With Artistic Interior Design
- Published in #architecture, #interior design, architectural wonders, Architecture, Architecture Design, artistic, colorful, decor, Designs by Style, Featured, Home Decor, house design, House Tours, interesting designs, interior, Interior Decoration Ideas, Interior Design, interiors, International, Investing In Best Deals, Investments
Unique & Colourful Interiors For Creative Home Owners
Do you like Architecture and Interior Design? Follow us …
Thank you. You have been subscribed.
![]()
While the soothing serenity of neutral decor has its place and peaceful function, it is also a time for color, personality and the unexpected. Today we take a look at three amazingly unique and colorful home interiors that communicate strange creativity and delightful fun. Our first prominent home interior is a vibrant purple ibiza cushion with futuristic curves and fashionable terrace decorative elements. We are moving alongside Russia, where an interesting interior decoration scheme includes the rainbow in a small studio layout. Finally we climb to new heights of color embodiment in a home with a tailored red spiral staircase and green courtyard, and a host of modern furniture compatible.
Located in Ibiza, Spain, this unique and colorful home design measures 300 square meters. Inspired by the extraterrestrial landscapes of Lanzarote combined with the naturally bright colors of Ibiza, a bright futuristic interior was created. Lilac walls, a purple sofa and a matching ottoman give the space a vibrant basic color, while bright blue accents and a bold earthy plot enrich the scheme.
The bedroom area of the studio apartment is revealed behind a sliding bright orange screen. The interior of the bedroom is an unsaturated decorative pattern only gray and white. The purple kitchen cabinets continue down the hallway of the home, where they create a bright first impression at the front door. Textured area rugs match a comfortable color throughout the living room floor.
Did you like this article?
Share it on some of the following social networking channels below to give us your vote. Your feedback helps us improve.
Stay tuned to Feeta Blog to learn more about architecture, Lifestyle and Interior Design.
Unique & Colourful Interiors For Creative Home Owners
- Published in #architecture, #interior design, #nature, architectural wonders, Architecture, Architecture Design, Art, bedroom design, colorful, creative, creative home design, decor, Decoration, Design, Design Gallery, design objects, Designs by Style, Featured, Featured Articles, furniture, Furniture Design, Home Decor, house decoration, house design, interesting designs, interior, Interior Decoration Ideas, Interior Design, interiors, International
Exploring Shanghai’s Art Deco Past Through 11 Captivating Pictures
As I searched around the city for a photo shoot, I was slowly fascinated by pre-war 1925-style buildings and explored their historical past. So here are some inspirations for my fellow pandas!
# 1 Majestic Theater (1941)
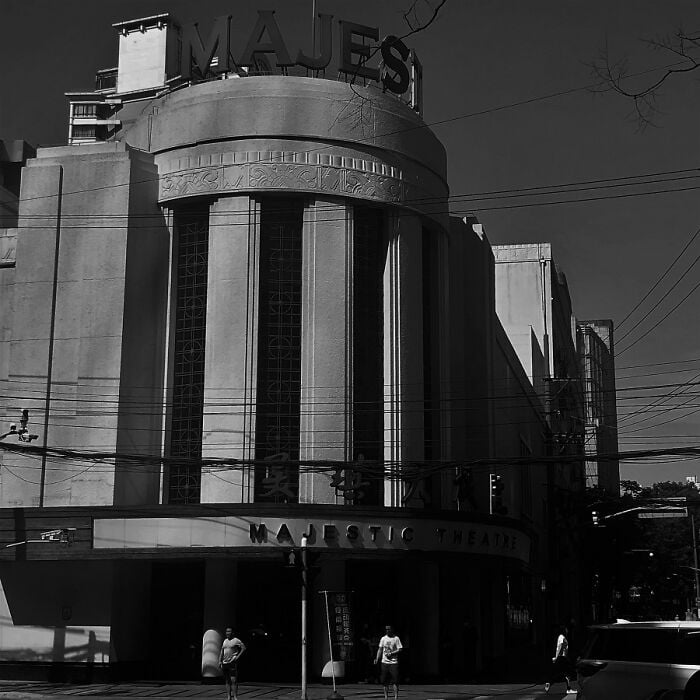
Street Details # 2 Huaihai Rd
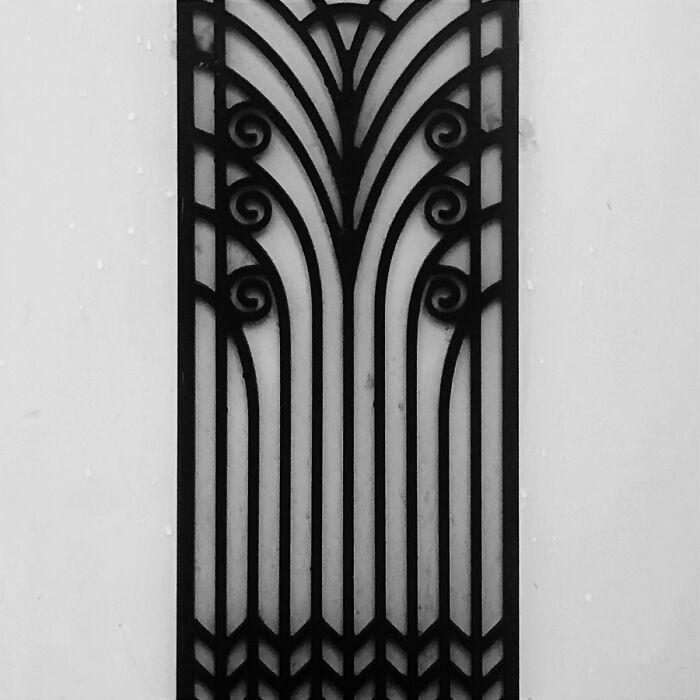
# 3 Sassoon House (1932)
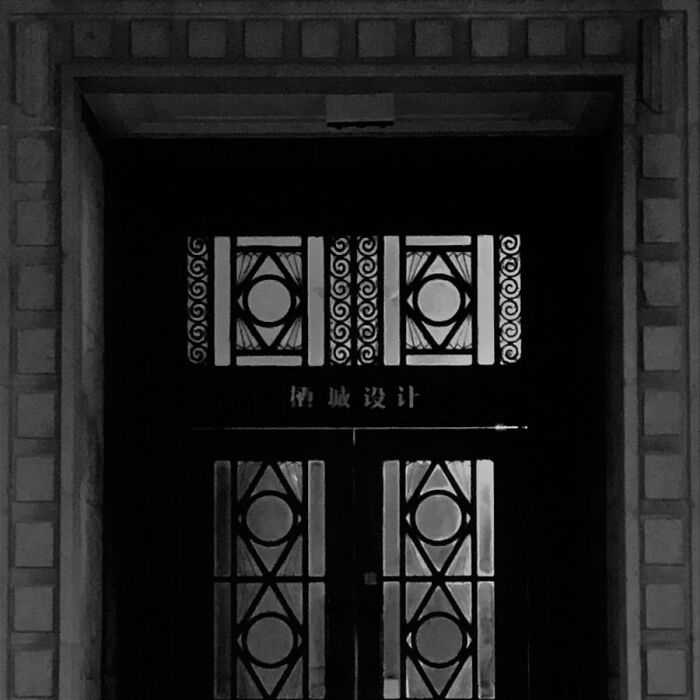
# 4 Nanyang Rd – Plasterwork – Hamilton House (1932)
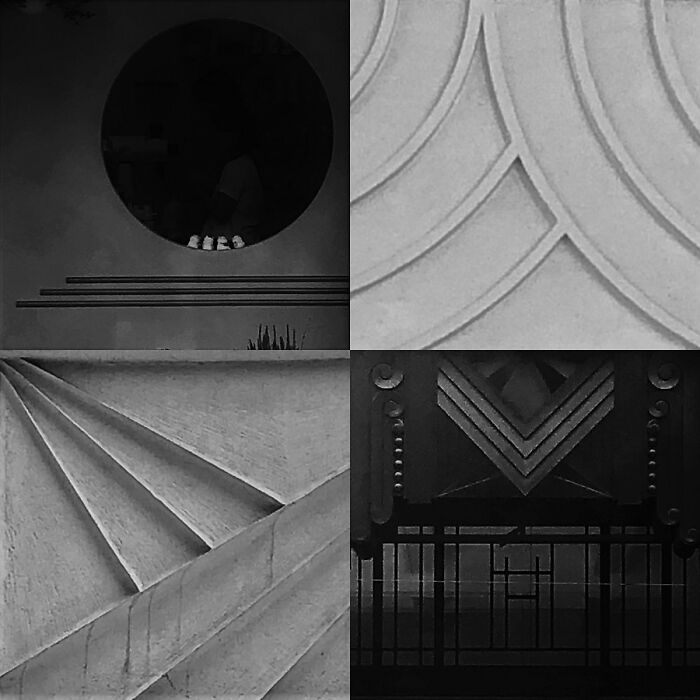
# 5 Continental Bank (1933)
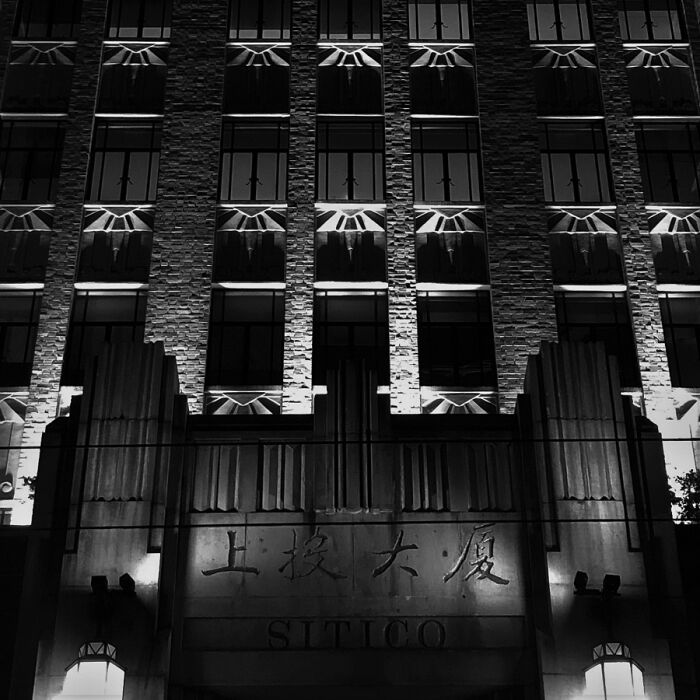
# 6 Metal Fences Details
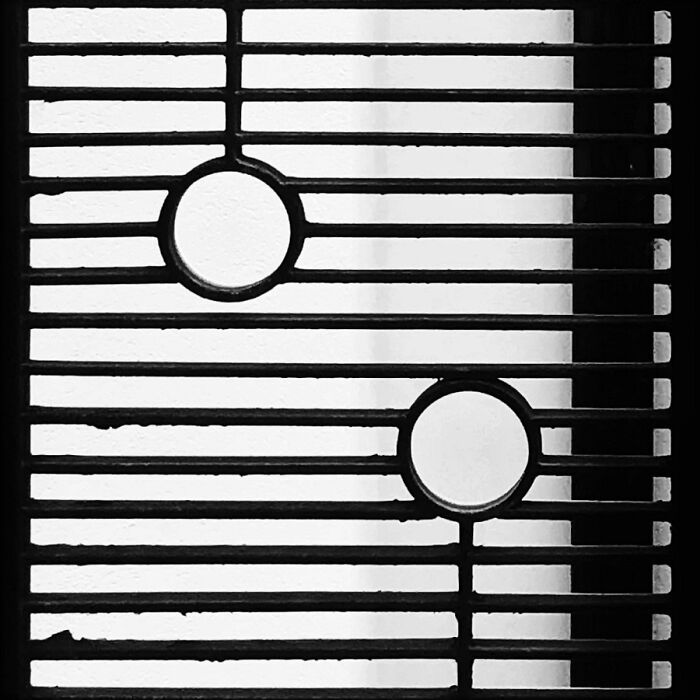
# 7 Major Ballroom (1934)
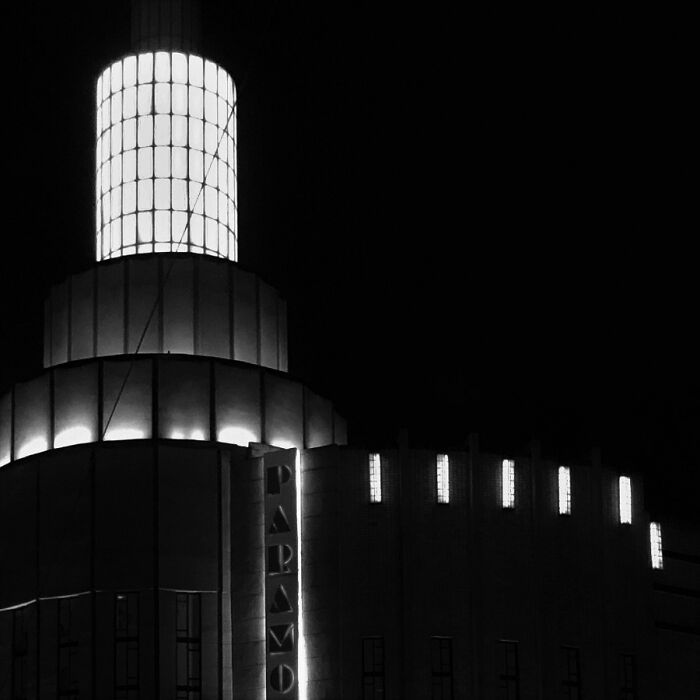
# 8 Foncim Houses (1932)
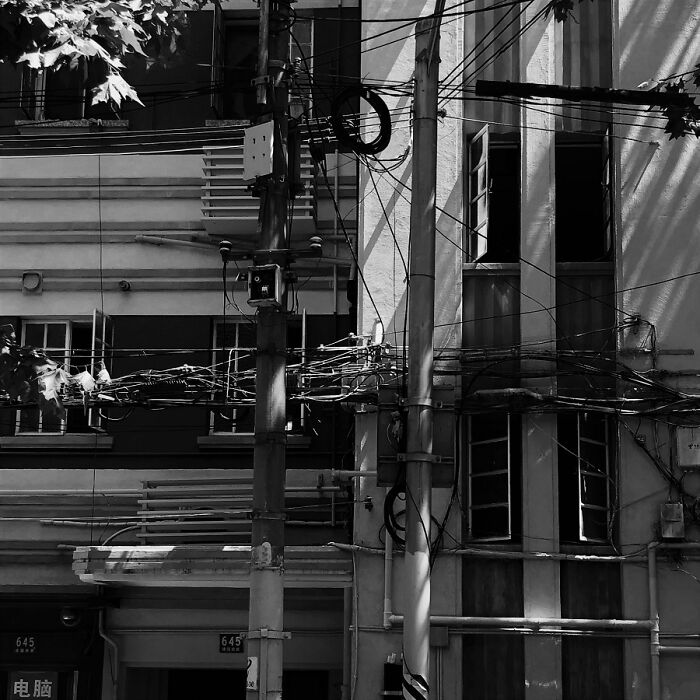
# 9 Residences On Guangyan Rd
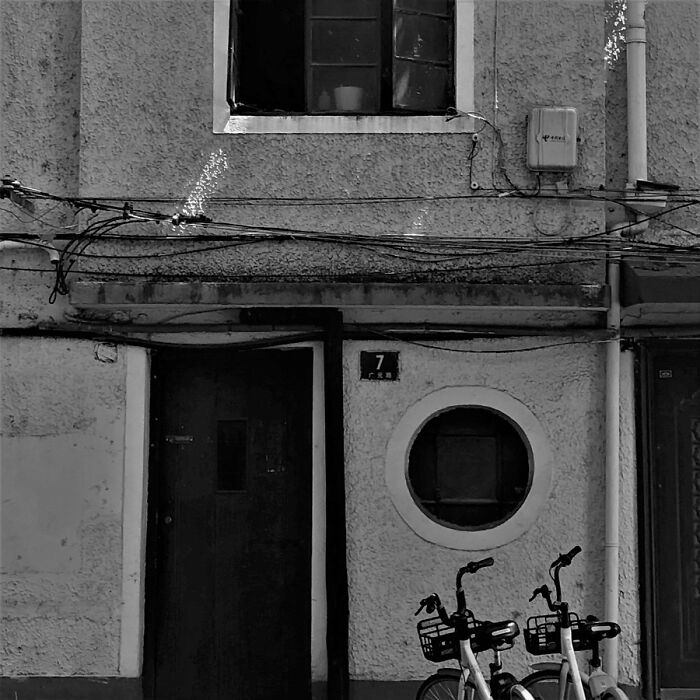
# 10 Hamilton House (1934)

# 11 Metropole Hotel (1934)
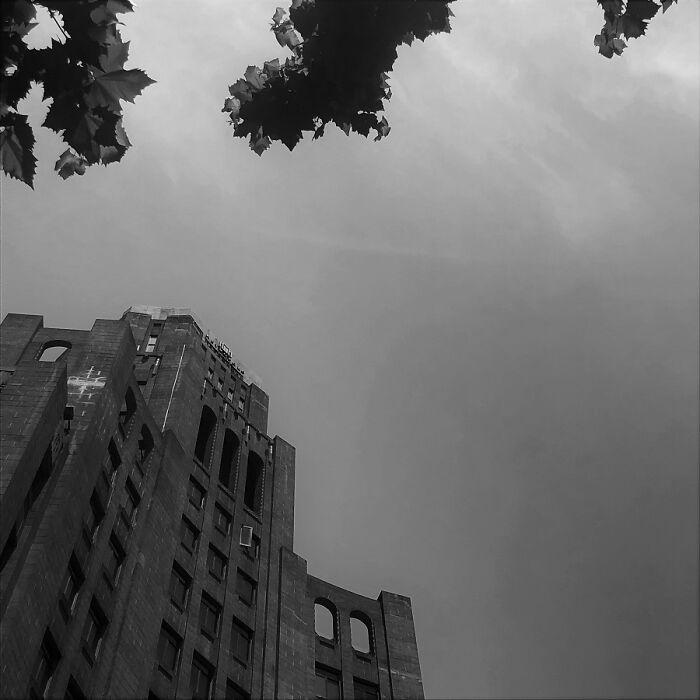
Watch this space for more information on that. Stay tuned to Feeta Blog for the latest updates about Architrcture, Lifestyle and Interior Design.
Exploring Shanghai’s Art Deco Past Through 11 Captivating Pictures
- Published in #photography #, #travel, 1930s, Architecture, art deco, beauty, black and white, buildings, Category featured, eerie, Effy, full-page, History, Majestic, paramount, past, photograph, Photography, photos, Pics, Sassoon, Shanghai
Light Family Home Interior With Chic Open Plan Living Space
Do you like Architecture and Interior Design? Follow us …
Thank you. You have been subscribed.
![]()
Chic and sophisticated in its sheer modernity, this untouched home project puts family life through a serene filter. Designed by Darya Maiorova, this family home interior has soft upholstery and rugs that are boldly lightweight to lift open living space. Black accents are used to add depth and brightness to the neutral environment, across a declarative kitchen back splash and a black accent window reveals. The children’s bedrooms themselves are light, crisp and elegant, with tailored children’s desk projects and decorative shelf walls. The parent room is a place for a quiet recovery of the children, with its own quiet workplace. Bathroom inspiration comes with contemporary vanities and boldly contrasting black fixtures.
Did you like this article?
Share it on some of the following social networking channels to give us your vote. Your feedback helps us improve.
Other related interior design ideas may appeal to you.
Stay tuned to Feeta Blog to learn more about architecture, Lifestyle and Interior Design.
Light Family Home Interior With Chic Open Plan Living Space
- Published in #architecture, #interior design, architect, architectural wonders, Architecture, Architecture Design, Art, creative, creative home design, decor, Decoration, Design, Designs by Style, family, Featured, Featured Articles, furniture, Furniture Design, Home Decor, house decoration, house design, house tour, House Tours, interesting designs, interior, Interior Decoration Ideas, Interior Design, interiors, International, open plan
Peacefully Pale Tonal Decor With Warming Wood Accents
Do you like Architecture and Interior Design? Follow us …
Thank you. You have been subscribed.
![]()
Pale tone decoration creates a wonderfully airy and balanced home interior that evokes a sense of peace and harmony. These two soothing toned interiors use wooden accents to add warmth and texture to the pale palette, and small black bursts to anchor the lightweight scheme. This is a color palette that translates seamlessly into every room and region of the home, from relaxed living rooms and clean kitchen projects to quiet bedrooms, elegant home workrooms and modern bathrooms. To prevent the mild monotony, these inspiring home projects show how to include unexpected elements of contemporary design and individualistic layout to break the repetition with a striking character.
As we enter the open layout of our second prominent home interior, we come across a soothing plan of a white and wooden living room. An entire wall of white kitchen cabinets falls quietly into the background. A kitchen island floats freely in the layout where it defines the edge of the dining room. A modern sofa marks the living room.
Did you like this article?
Share it on some of the following social networking channels to give us your vote. Your feedback helps us improve.
For the latest updates, please stay connected to Feeta Blog – the top property blog in Pakistan.
Peacefully Pale Tonal Decor With Warming Wood Accents
- Published in #architecture, #interior design, accent furniture, architectural wonders, Architecture, Architecture Design, creative home design, decor, Decoration, Design, Design Gallery, dream house, Featured, Featured Articles, furniture, Furniture Design, Home Decor, house, house decoration, house design, interesting designs, interior, Interior Decoration Ideas, Interior Design, interiors, International, modern, neutral
Calm Interior With Creamy Decor & Cosy Lighting
Do you like Architecture and Interior Design? Follow us …
Thank you. You have been subscribed.
![]()
Creamy decor and comfortable lighting evoke a sense of calm in this relaxing modern home interior, located in the heart of Kyiv, Ukraine. Displayed by Julia Artukh, this chic home design is smoothly composed of elegant modern furniture under a gently rounded motif. Contemporary lighting solutions are becoming a dominant theme, with an abundance of wall lights, floor lamps, modern chandeliers and table lamps coming together to create the highest atmospheric atmosphere. Ribbed wall panels and arched kitchen cabinets add modern nuances of texture and elegance to the timeless cream palette and wood tone of the home, while decorative vases and unique spotlights eliminate all monotony.
Instead of the obligatory TV, a unique wall light is given a place in front of the sofa to create an atmospheric illuminated focus. A projector is available to provide the evening entertainment, without the constant visual clutter. Ribbed plaster tops the multifunctional feature wall with an edge of fashionable texture.
Vibia Time dining room pendant lights make a neat trio along the length of a wooden runway in the shape of a dining table. Their dark finish connects with the set of modern dining chairs that carve interesting profiles into the bright surroundings.
The bathroom is a peaceful space covered with cream stone. Brass bathroom appliances and wooden elements warm up the lightweight decorative scheme. Ribbed wall tiles introduce texture through the back splash of the bathroom vanity, behind a smooth contest-shaped basin and a decorative vase of beautiful greenery.
Did you like this article?
Share it on some of the following social networking channels to give us your vote. Your feedback helps us improve.
For more information on the real estate sector of the country, keep reading Feeta Blog.
Calm Interior With Creamy Decor & Cosy Lighting
Compact And Functional Homes Under 45 Sqm With Floor Plans
Do you like Architecture and Interior Design? Follow us …
Thank you. You have been subscribed.
![]()
Small home interiors present both practical and stylistic challenges, but these two compact and functional interior projects have skillfully mastered their limited area. Each measuring a little less than 45 square meters, these two exceptionally small apartments have glass walls that expand the feeling of space and light to withstand strict dimensions. Chic modern decor features coherent color palettes that encourage a sense of peace and order. Each apartment design also manages to squeeze a dedicated laundry room inside a small bathroom, leaving no modern amenities accomplished. We’ve included the floor plans at the end of each tour to give you less space inspiration.
Measuring 43.5 square meters, our second small home is located on Svyato-Pokrovskaya street in Kyiv, Ukraine. A small, minimalist sofa gets more presence underneath 2-Arm Rotary Application designed by Serge Mouille. A suitable ottoman is decorated with a decorative tray arrangement.
The elegant gray dining chairs are the Beetle chair designed by Stine Gam and Enrico Fratesi for Gubi.
Did you like this article?
Share it on some of the following social networking channels below to give us your vote. Your feedback helps us improve.
Watch this space for more information on that. Stay tuned to Feeta Blog for the latest updates about Architrcture, Lifestyle and Interior Design.
Compact And Functional Homes Under 45 Sqm With Floor Plans
- Published in #interior design, Architecture, Architecture Design, Art, bedroom, bedroom design, decor, Decoration, Design, Design Gallery, Designs by Style, Featured, floor plans, Home Decor, house, house decoration, house design, interesting designs, interior, Interior Decoration Ideas, Interior Design, interiors, International, small space, under 45sqm, under 500sqft, under 50sqm
What Happens When The Famous Style Melds With Others
Do you like Architecture and Interior Design? Follow us …
Thank you. You have been subscribed.
![]()
Mid-century modern encounters a crash of contemporary and classic decorating themes in these three home projects. Each exquisite interior takes a sip of many eras and styles to create interesting combinations that excite the eye. We first travel to a lake house that includes an eclectic combination of elements to form a chic and sophisticated home, and classic art pieces absorb culture. Our second tour takes place under ornate ceiling roses and intricate cover, where graceful window arches inspire curved furniture silhouettes juxtaposing sturdy mid-century pieces. Our final featured home has an ethereal white scheme in which modern gold and marble accents are mixed with antique style chairs and traditional sculpture for an attractive result.
Our next tour takes place in a 106-square-foot home, where ornate ceiling roses and intricate cover crown a room that is bordered by graceful arched windows. The classic architectural arches inspire an interior layout of curved furniture silhouettes, including a curved sofa, a round coffee table and a large round rug.
Did you like this article?
Share it on some of the following social networking channels below to give us your vote. Your feedback helps us improve.
Meanwhile, if you want to read more such exciting lifestyle guides and informative property updates, stay tuned to Feeta Blog — Pakistan’s best real estate blog.
What Happens When The Famous Style Melds With Others
- Published in #architecture, #interior design, accent furniture, architectural wonders, Architecture, Architecture Design, bedroom design, creative home design, decor, Decoration, Design, Design Gallery, Designs by Style, Featured, Furniture Design, Home Decor, house, house decoration, house design, house fresh, interesting designs, interior, Interior Decoration Ideas, Interior Design, interiors, International, mid century, neoclassical
Designers Show How The White House Could Have Looked Different If These 5 Plans Weren’t Rejected
We are all accustomed to the look of the White House, and most of us appreciate its modest neoclassical design. In 1792, the first president of the United States George Washington held a contest for the design of the White House, which an Irishman James Hoban won. But the seat of the world’s most powerful nation might look different. Many architects offered their own versions of the White House, including polyhistorical president Thomas Jefferson, who lived in the same White House nearly 10 years after the contest. But as with all competitions, the winner is long remembered, and the ideas of the losers are almost always forgotten. These rejected plans remained obscure until HouseFresh decided to revive them in digital form and show us what the White House could be like. So look!
Jefferson’s plan for the White House

Thomas Jefferson was Secretary of State at the time, and was closely involved with the management of the competition. But he was also an architect and an enthusiast of classical European design. Experts attribute a losing entry with the name “Abraham Faws” to Jefferson. The “real” Faws sent their own, amateur entry, and Jefferson’s anonymous project was later attributed to Faws due to a clerical error.
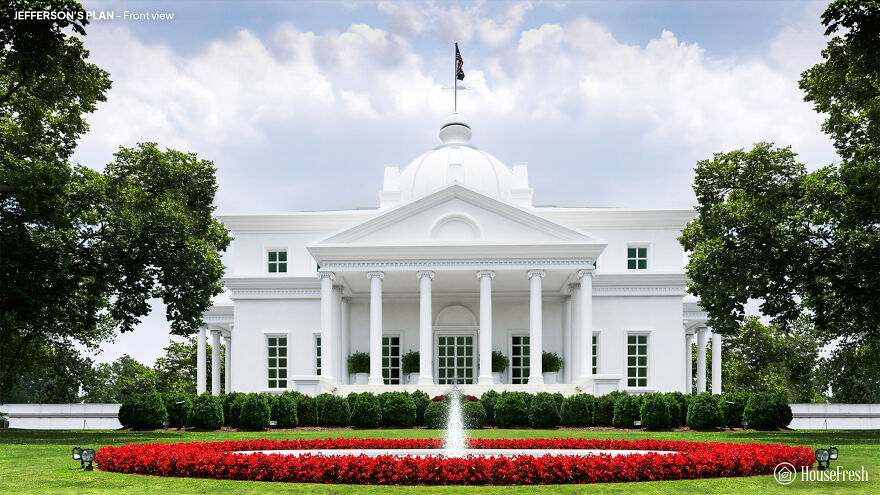
Jefferson would move to the White House as president in 1801, describing the mansion as “large enough for two emperors, one pope and the great lama.” However, he couldn’t help but expand it, adding an arcade and other features to form the White House as it looks now.
Philip Hart’s plan for the White House
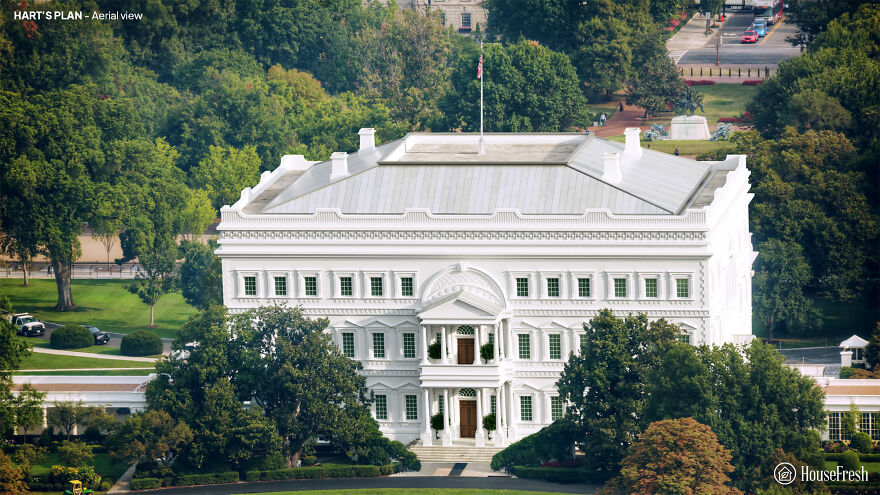
The competition to design the White House was part of a broader challenge to suggest an architecture for Washington’s powerful headquarters. Phillip Hart was an amateur architect – more likely a professional builder – who submitted proposals for both the president’s house and the Capitol.
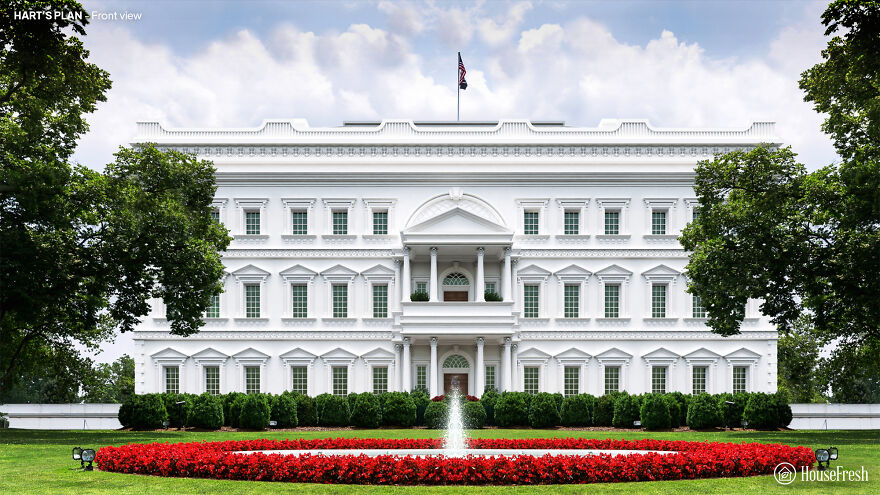
Hart’s White House repeats its vaguely absurd capital sketches. The abbreviated upper floor and faux-Renaissance style lacks the style and complexity that Washington wanted from a building that should, “in terms of size, shape and elegance … look beyond the present.”
Andrew Mayfield’s plan
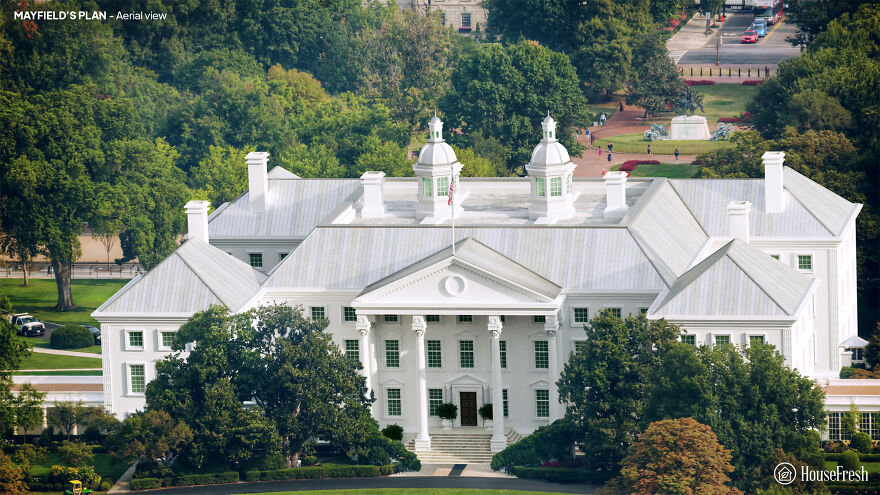
Andrew Mayfield Carshores was a linguist and former British soldier and teacher. Its simple design reflects the pre-revolutionary military architecture, characterized by the colonial period of American buildings Georgian, and English.
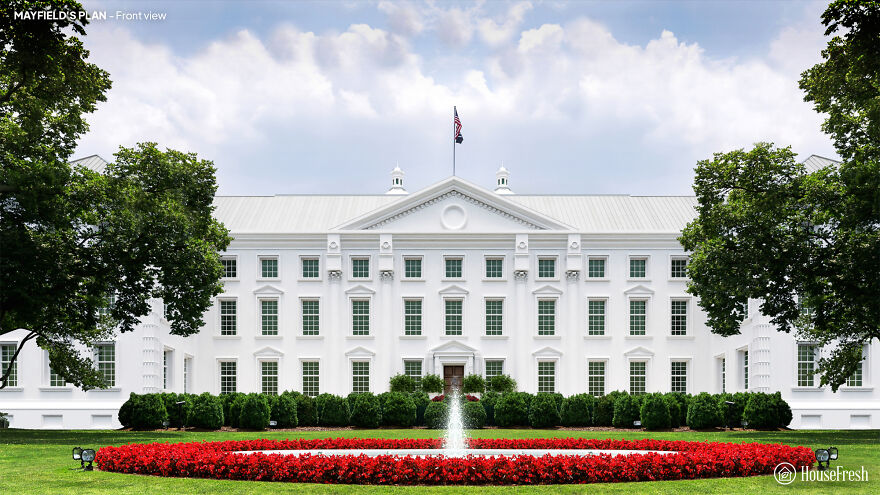
Carshore’s steep roofs border a lead footpath, with a rainwater reservoir on the roof of the main block. But the judges lacked a vital spark to his work. According to architectural historian Hugh Howard, Carshore was an ‘amateur gentleman’ and his rejected entrance may be the only building he has ever designed.
Jacob Small’s plan
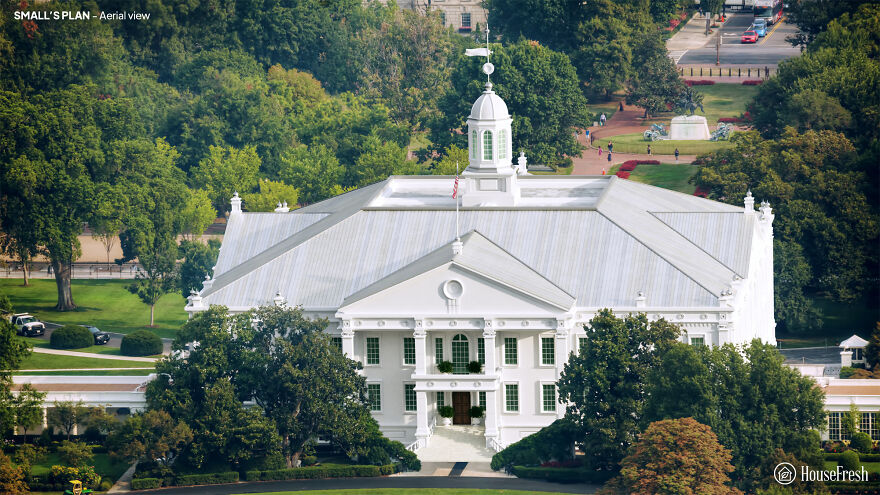
Jacob Small submitted four entries to the 1792 contest. Author Patrick Phillips-Shrock points out that the designs of the Small White House were inspired by two iconic buildings of that time: Mount Vernon, George Washington’s plantation mansion, and the Maryland State House in Annapolis.
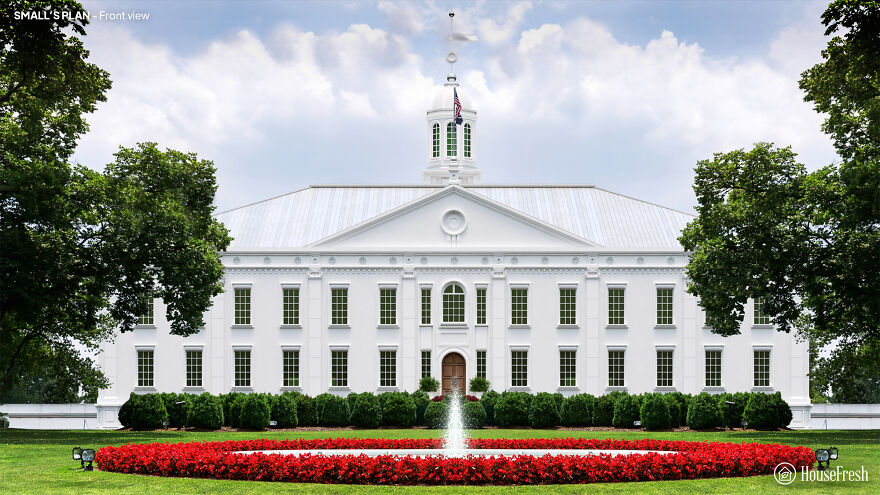
A small one connects the stable and kitchen blocks to the main house with arcades. But its labyrinthine interior of corridors and mysterious stairs would be unpleasant for the president. Interestingly, Little envisioned oval-shaped rooms for the White House – but he failed to integrate them into his broader design in any significant way.
James Diamond’s plan
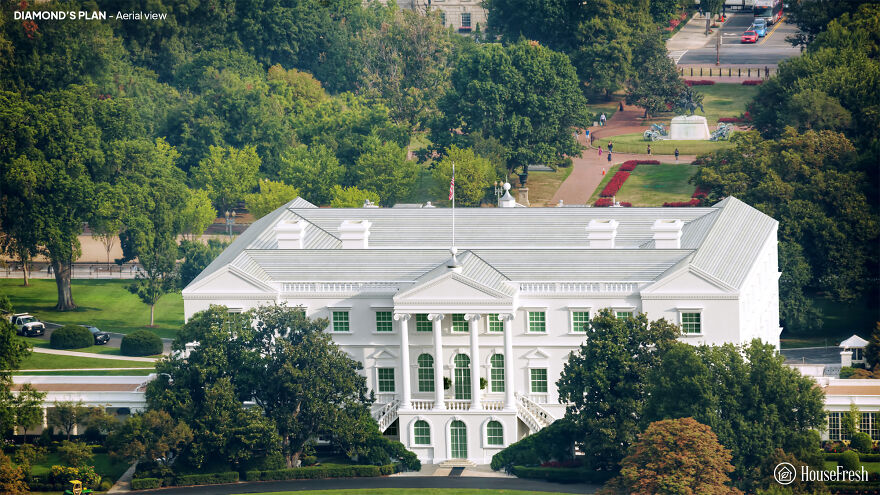
Originally from Ireland, James Diamond was an architect and builder. The White Diamond House stands around a rectangular courtyard. However, Diamond notes in his project that “the Open Court can be changed to a Picture Gallery and Illuminated from the Top, which would have a great Effect.”
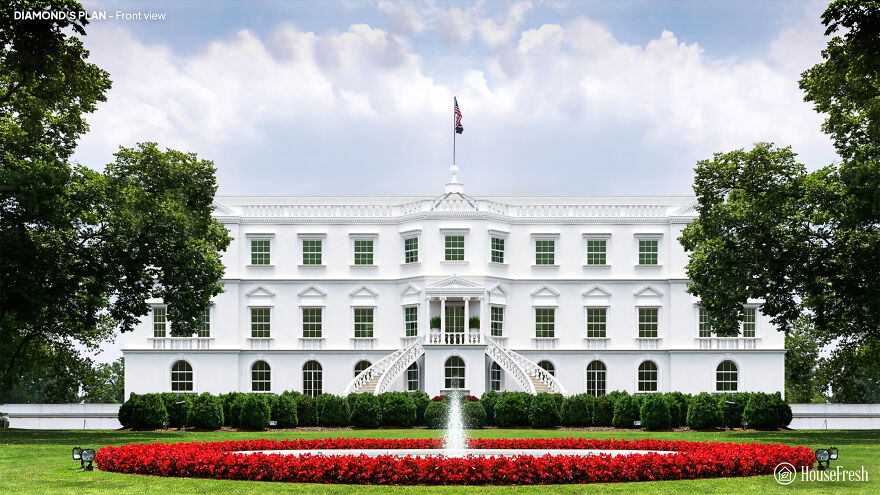
Diamond’s design incorporates complex design elements such as Ionic columns and window frames covered with pediments. But the stairs are located awkwardly away from the entrance, and the overall size is supposed to be too ornate for George Washington’s tastes.
This is what it looked like. Aerial view

An actual white house, front view
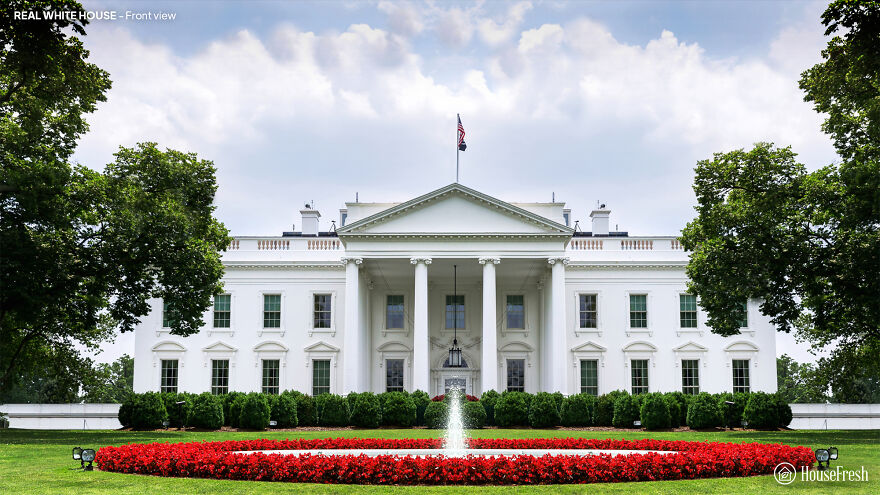
Also, if you want to read more informative content about construction and real estate, keep following Feeta Blog, the best property blog in Pakistan.
Designers Show How The White House Could Have Looked Different If These 5 Plans Weren’t Rejected
- Published in Architecture, buildings, competition, Different, five, full-page, Homepage featured, house fresh, housefresh, jefferson, rejected designs, rejected ideas, Washington, What if, White House
Textural Interior Smoothed By Curves & Classic Arches
Do you like Architecture and Interior Design? Follow us …
Thank you. You have been subscribed.
![]()
Slatted panels and natural stone bring a deep and luxurious texture to this chic modern home design, pictured by ArtPartner Architects. The text decoration is smoothed with curved furniture lines and graceful classic arches within the high ceiling architecture. Large living spaces radiate elegance under a delicate tonal color palette of warm Belgians and soft browns. Copper accents add a rich and shiny element within the attractive kitchen design, where a stone island sets a solid anchor in front of a kitchen run hidden behind lattic doors. The text theme matches across all, with lined feature walls clearly countering curves at every beautiful turn of the sumptuous residence and an impressive master bedroom.
Did you like this article?
Share it on some of the following social networking channels to give us your vote. Your feedback helps us improve.
For more information on the real estate sector of the country, keep reading Feeta Blog.
Textural Interior Smoothed By Curves & Classic Arches
- Published in #architecture, accent furniture, arches, architectural wonders, Architecture, Architecture Design, Asia, bedroom design, creative, creative home design, decor, Decoration, Design, Design Gallery, design objects, Designs by Style, designs that stand out for all the wrong reasons, furniture, Furniture Design, home, Home Decor, house, house decoration, house design, house fresh, House Tours, interior, Interior Decoration Ideas, Interior Design, interiors, International, texture
Stress-Relief Cabin: Compact, Global Assembly in 183 Sq Ft
We are pretty sure that most of us enjoy a relaxing getaway in nature, whether camping, renting a cabin in the middle of the forest or just spending a day by the lake. Well, it seems that getting closer to nature has become even easier – and more comfortable – thanks to these ready-made, round huts with sliding glass walls that can be put together almost anywhere in the world!
The aforementioned huts are called LumiPods, and are only 183 square feet. The compound cabin contains a simple bedroom and bathroom.
They have charred wood cladding and a glass facade that slides open to give a seamless connection between the interior and exterior spaces and were created for stressed city residents who may be looking for a weekend getaway.
Would you like to try this yourself, Pandas? Let us know in the comments!
The new tiny cabins are called LumiPods and measure just 183 square feet. They contain a simple bedroom and a bathroom.
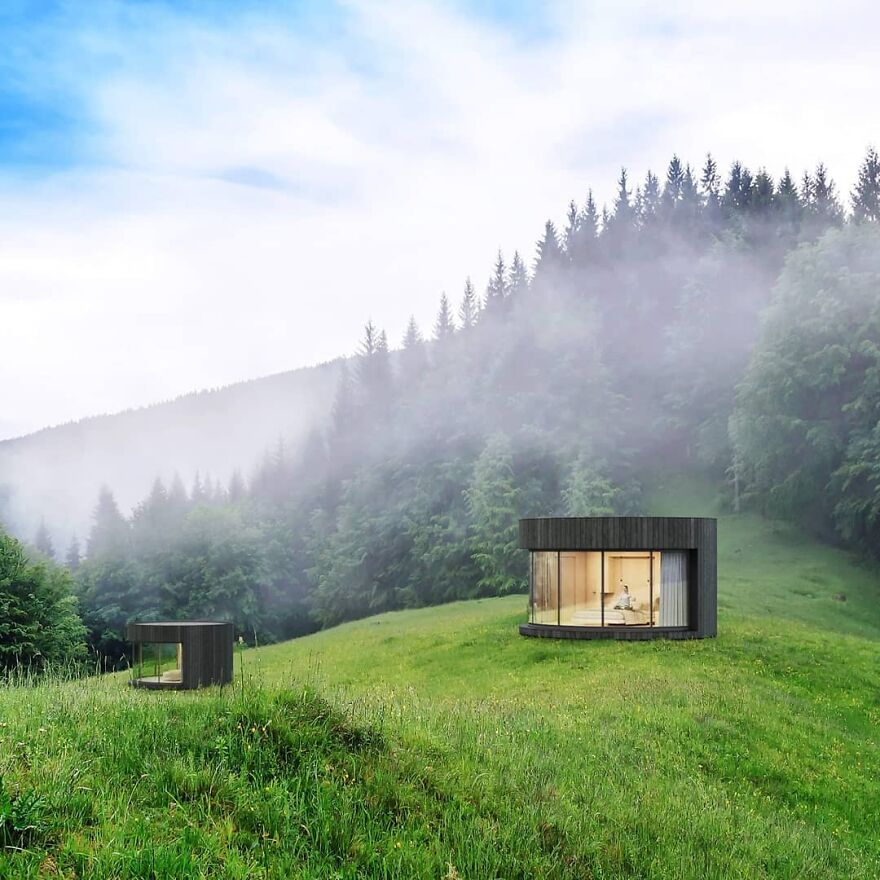
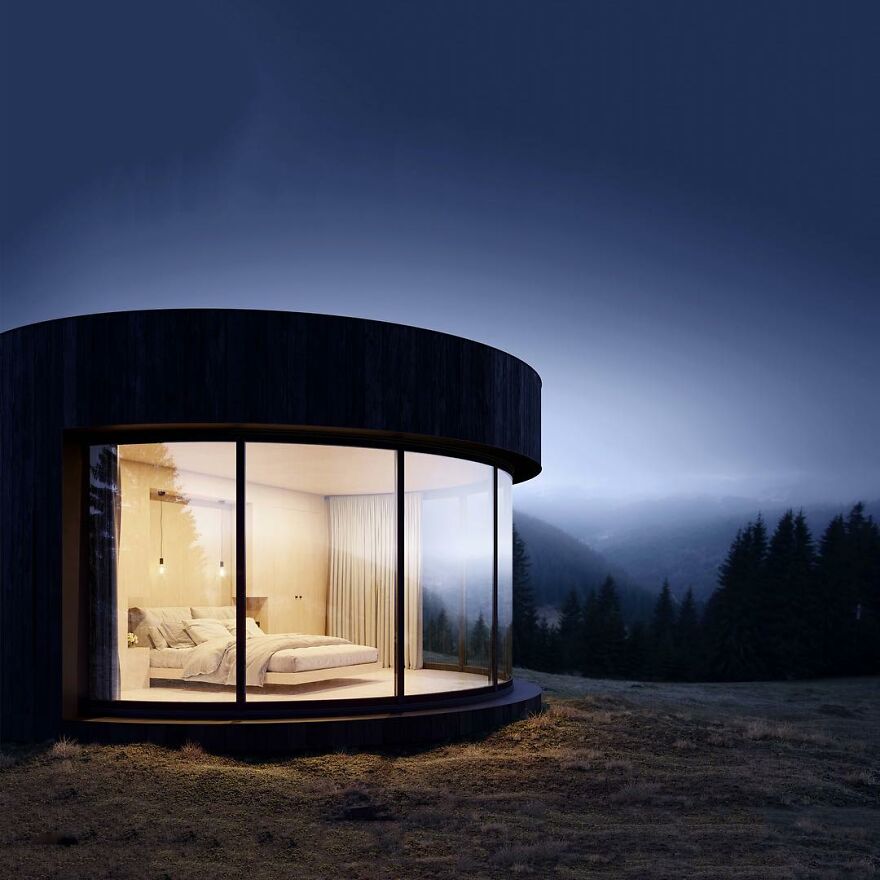
The LumiPod was designed by French company Lumicene, which says it envisions the capsules as “simple cocoons”
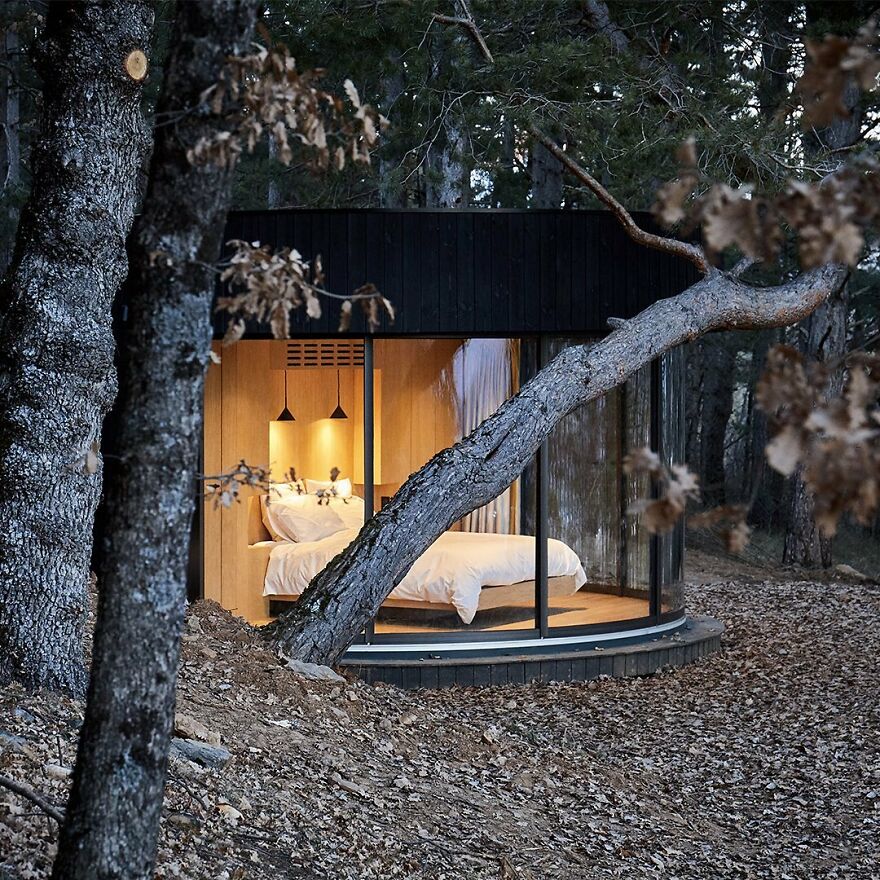
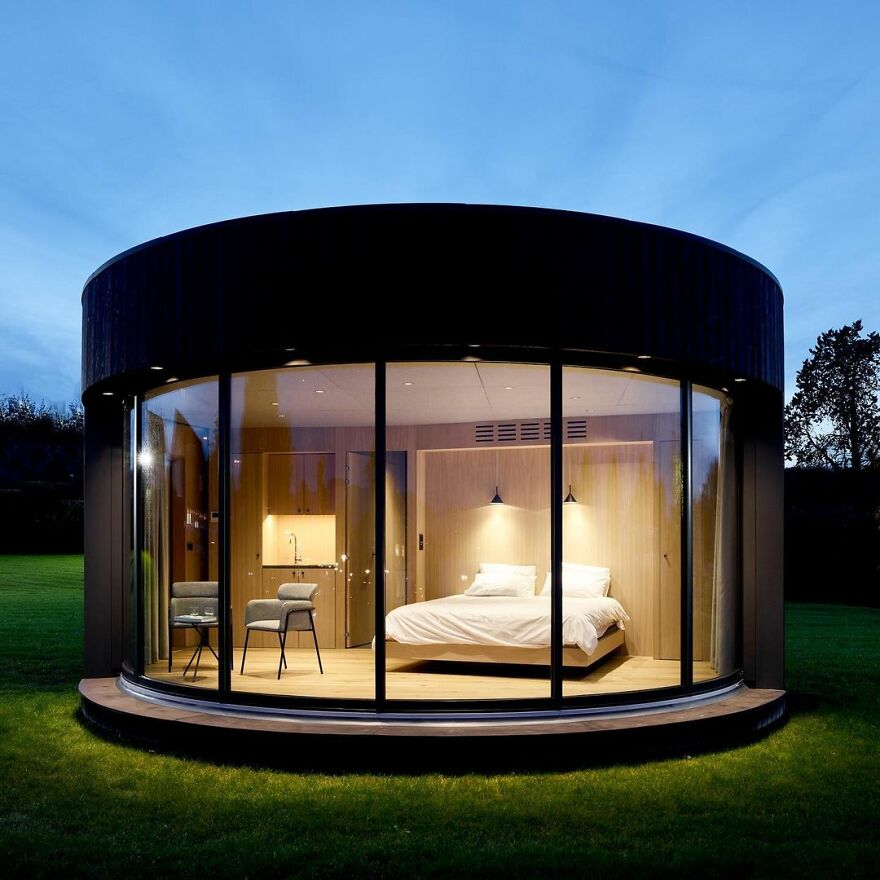
The mini-cabin offers unobstructed views – from almost any position inside
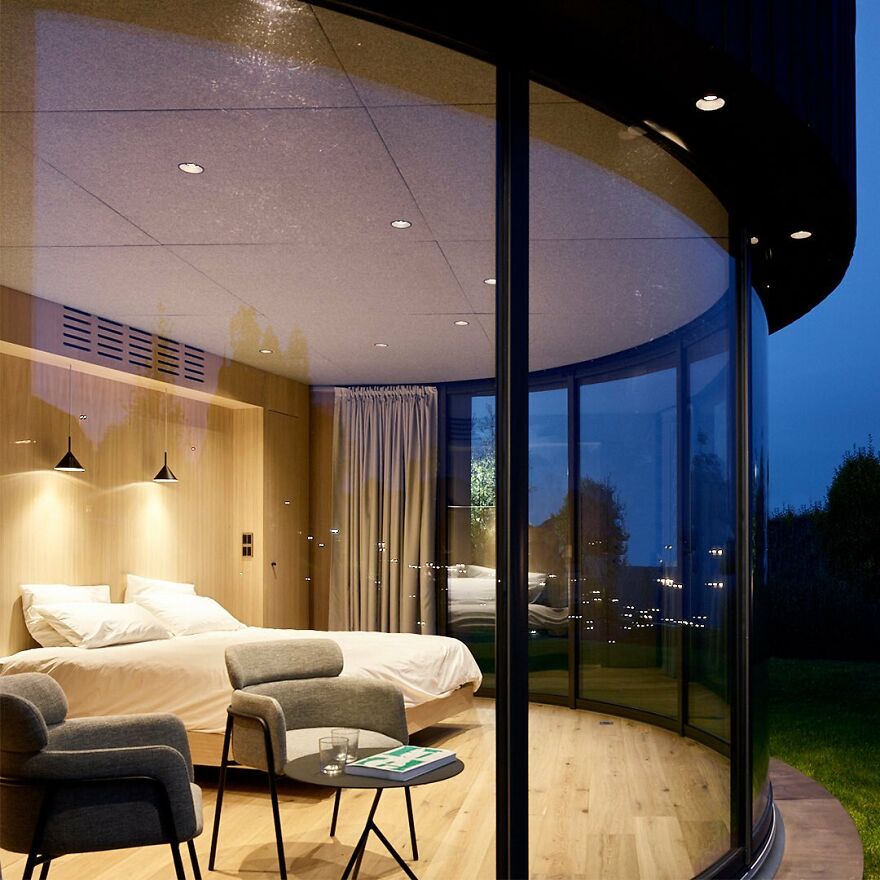
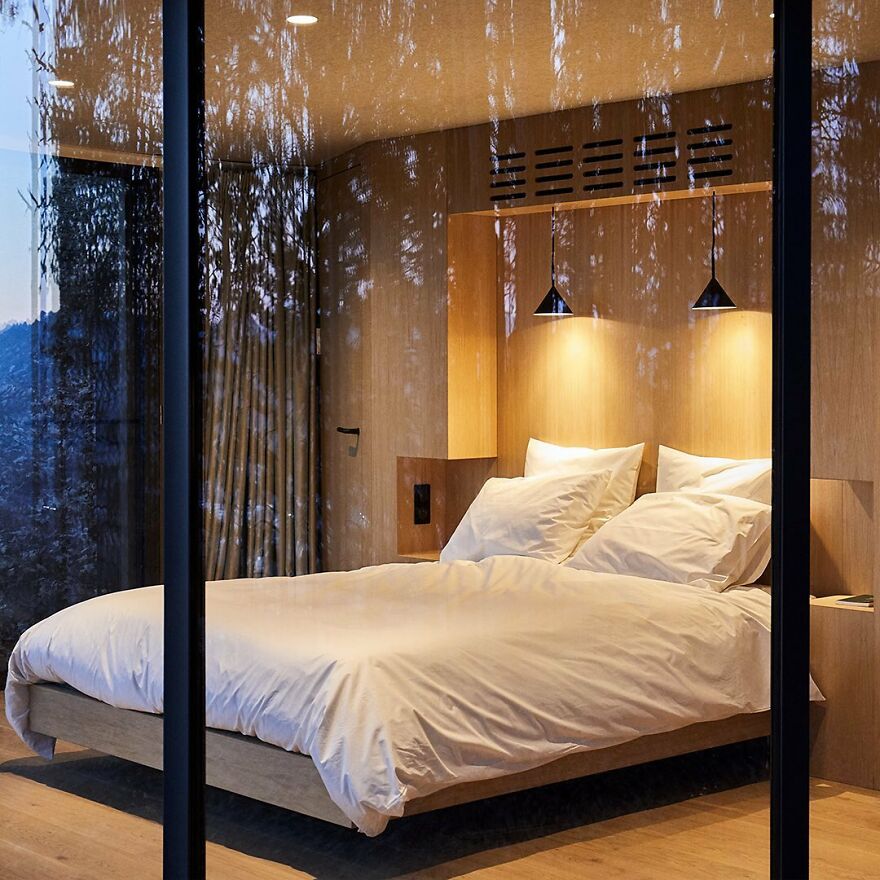
The prefabricated capsules consist of two modules that stand gently on four screw piles
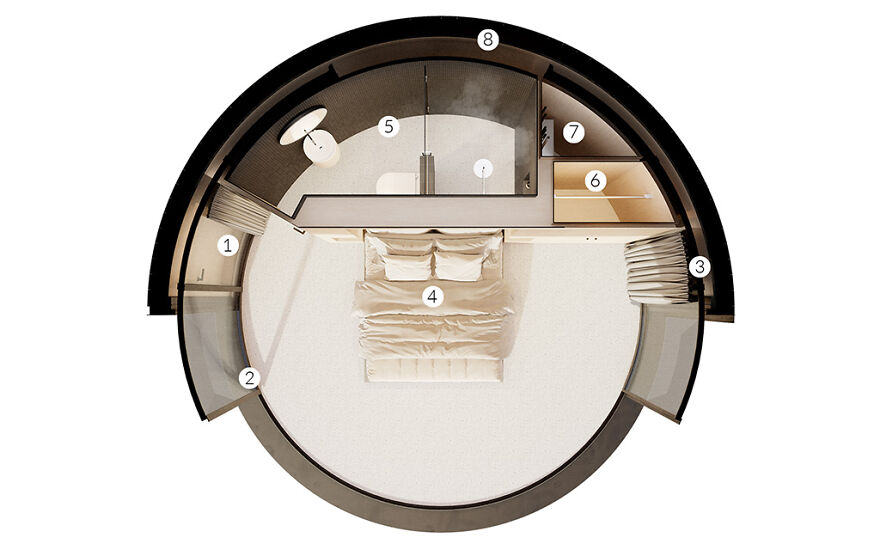
LUMIPOD components:
1 – Curved Entrance Door
2 – LUMICENE curved reversible window
3 – Curtains
4 – 150 square feet (14 square meters) bedroom with panoramic view
5 – Bathroom and toilet
6 – Cabinet
7 – Service cabinet
8 – Curved timber frame walls
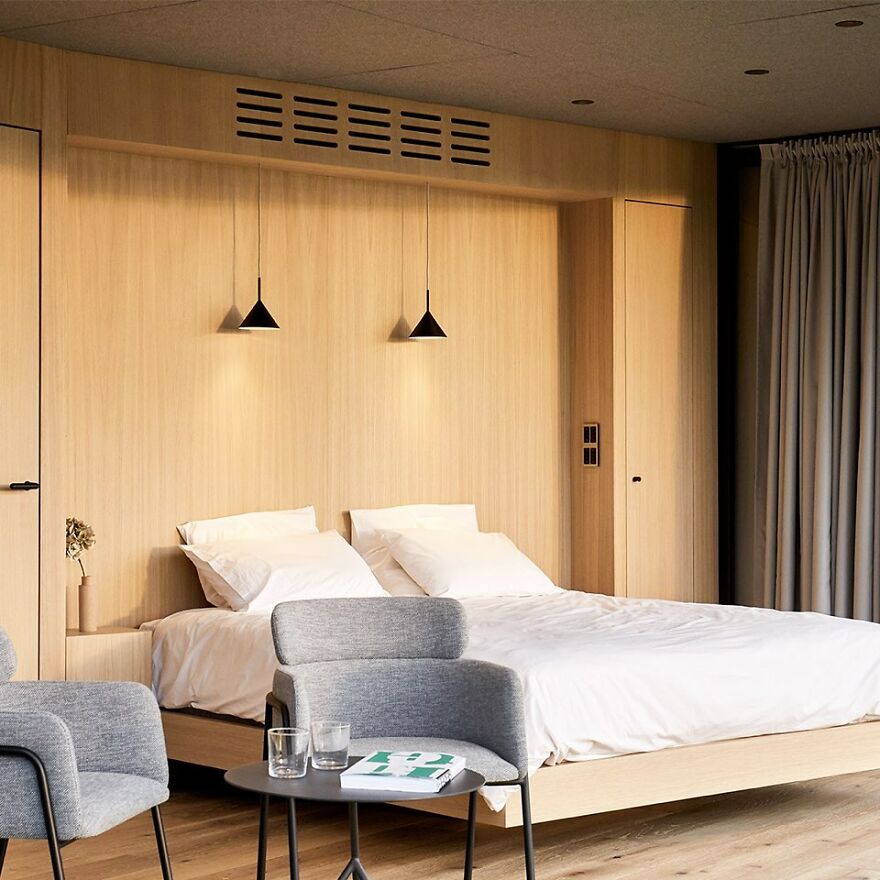
A simple bathroom inside the LumiPod. They can be shipped anywhere in the world and assembled within two days
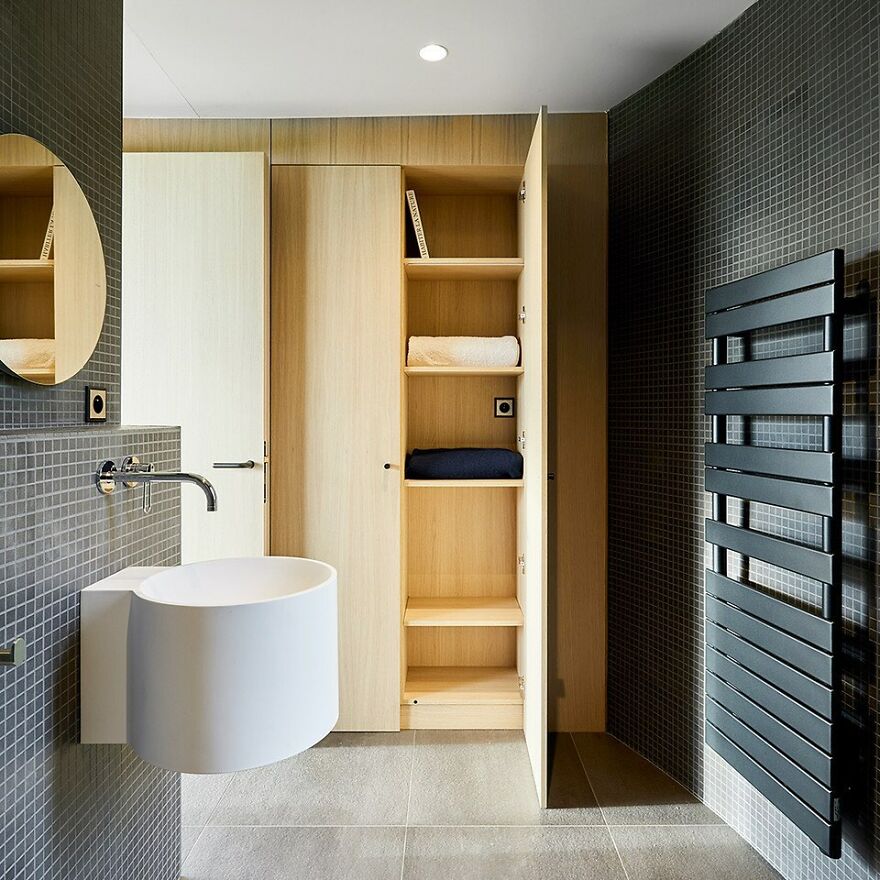
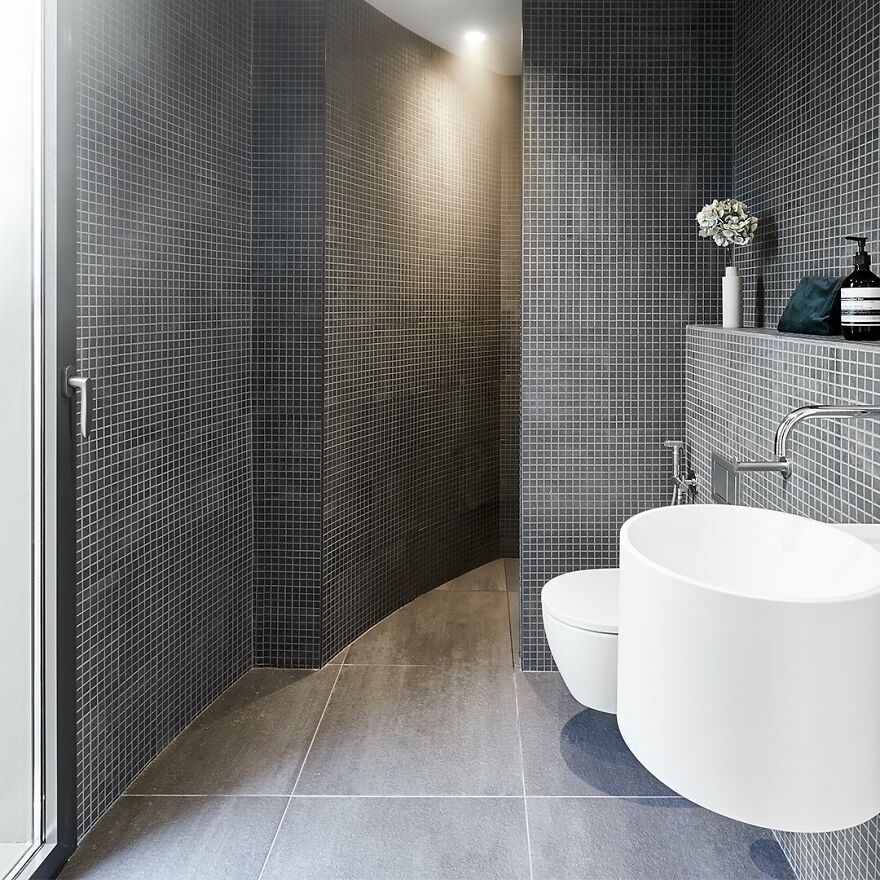
The capsules are strong enough to withstand most climates and the inside of the capsules is well insulated.
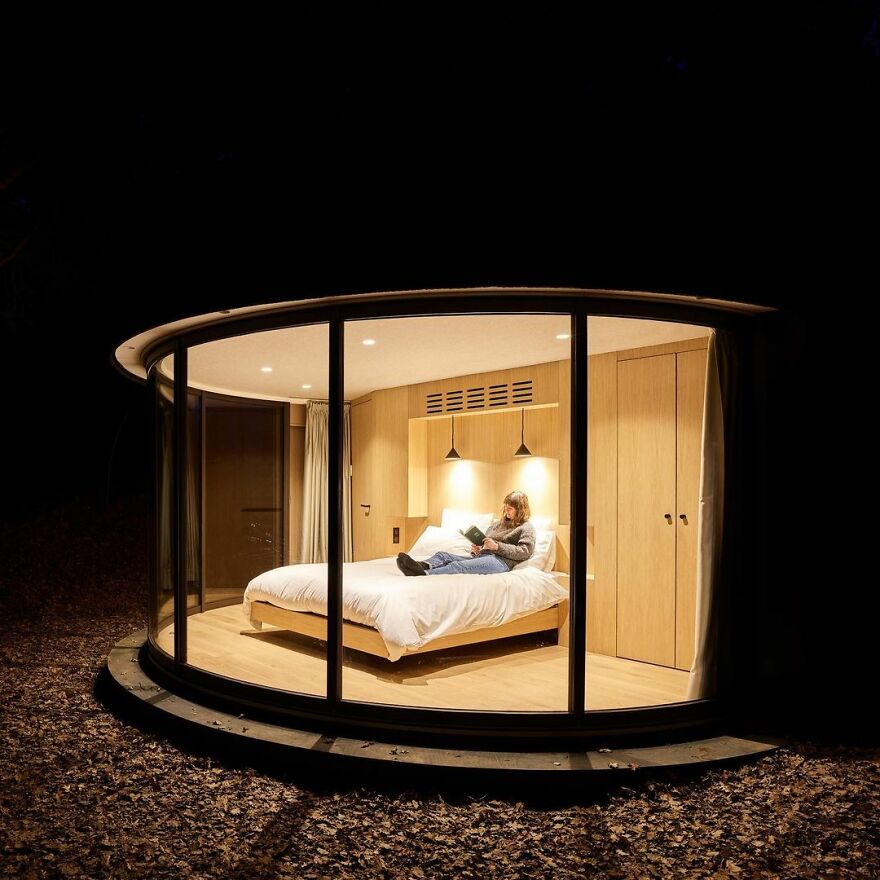
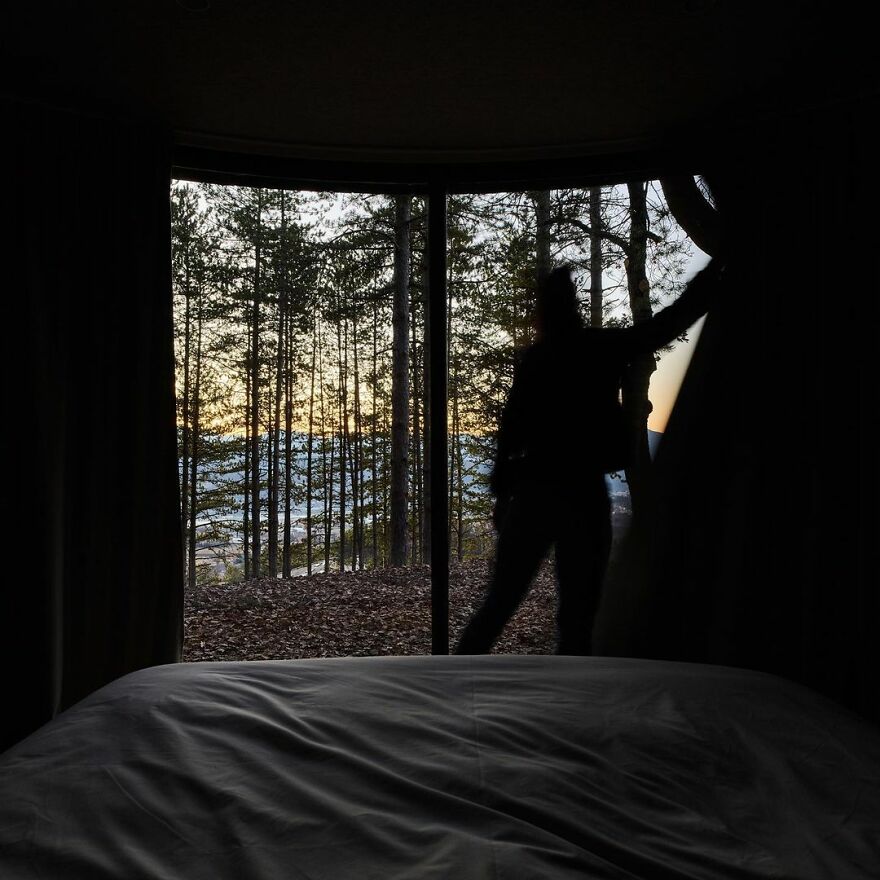
LumiPods must be connected to electricity, water and sewage networks. But the company is currently exploring new technology to offer a completely offline version later in the future
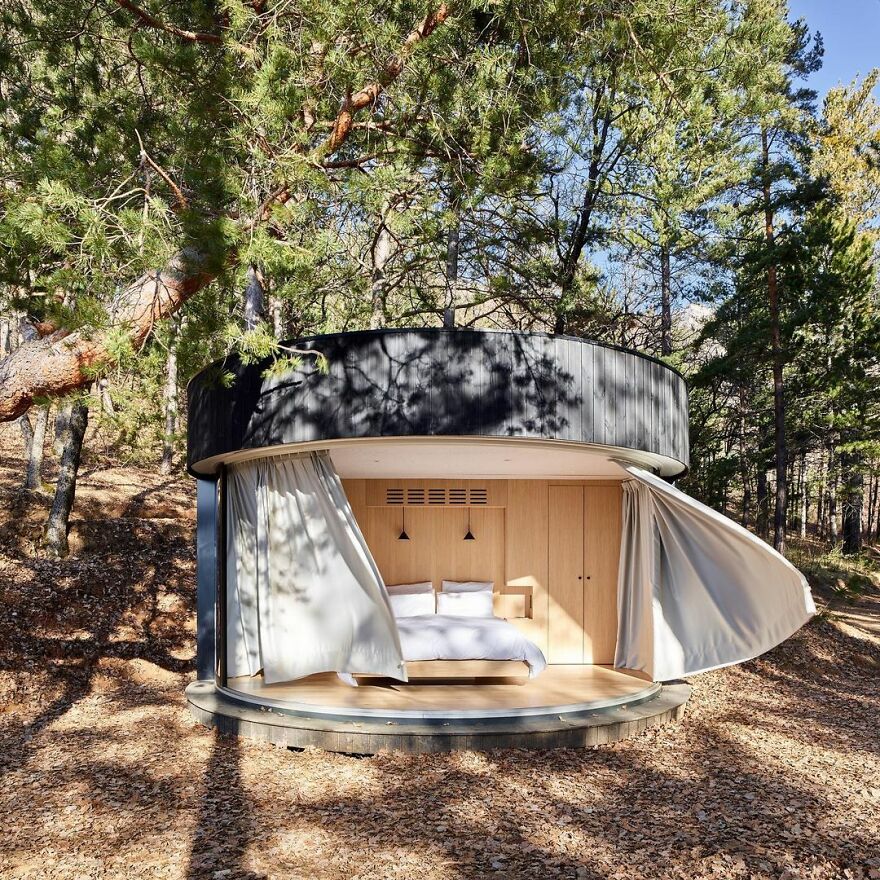
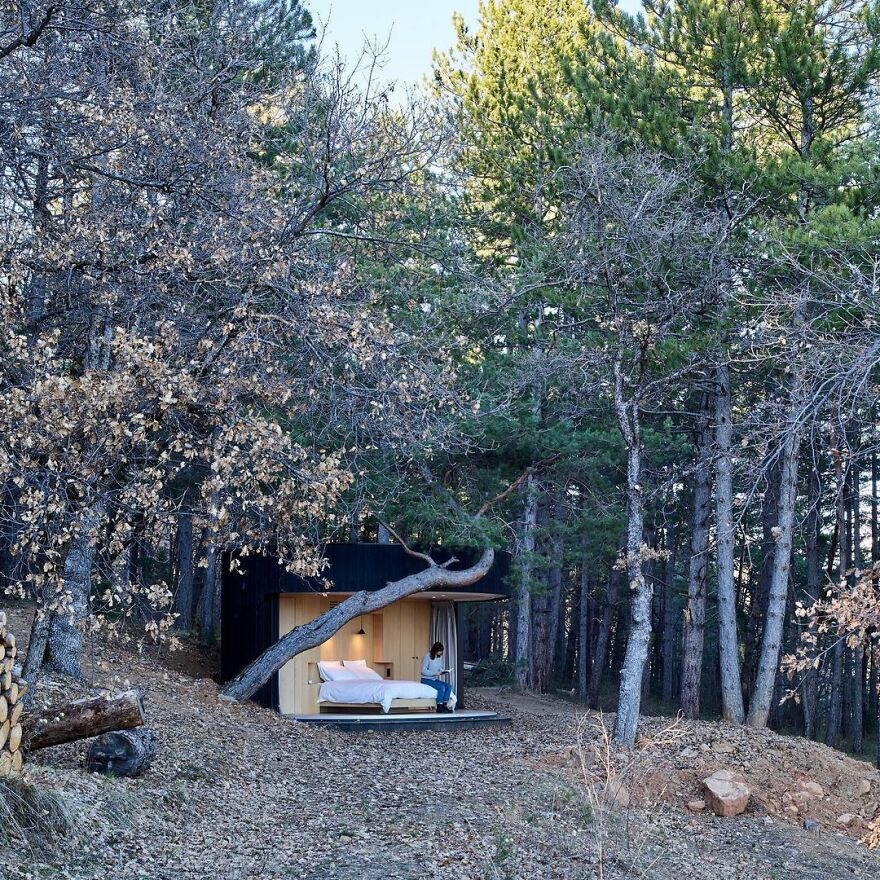
Watch this space for more information on that. Stay tuned to Feeta Blog for the latest updates about Architrcture, Lifestyle and Interior Design.
Stress-Relief Cabin: Compact, Global Assembly in 183 Sq Ft
51 Spiral Staircase Designs That Build A Unique Twist
Do you like Architecture and Interior Design? Follow us …
Thank you. You have been subscribed.
![]()
Often, spiral staircases are installed simply as a way to combat the problem of limited space, as they usually take up less space than a straight set. Thanks to their curved shape, they are also more suited to a more centralized position without causing an unpleasant pause in a free-flowing arrangement. That being said, the spiral staircase projects we are looking at here have either a big impact or a huge one in terms of their elegant modern stature. We’ll take a look at narrow wheels that explode with color, style and innovation, some larger spirals and spiral staircases that cut extraordinarily beautiful and sculptural silhouettes into their surroundings, as well as a selection of colossal feats of grand engineering.
Did you like this article?
Share it on some of the following social networking channels below to give us your vote. Your feedback helps us improve.
Stay tuned to Feeta Blog to learn more about architecture, Lifestyle and Interior Design.
51 Spiral Staircase Designs That Build A Unique Twist
Vivid Variations Of Red And Green Accent Decor
Do you like Architecture and Interior Design? Follow us …
Thank you. You have been subscribed.
![]()
It’s an unusual combination for a two-tone accent scheme, but the vibrant collision of red and green is the one that pays off with spikes when balanced in the right tones. The three home interiors we focus on here deliver the red and green decorative palette in a variety of combinations. Our first outstanding home design is a rich rush of deep vermilion elements that surround coffins and pea-green accent pieces amidst a sea of fresh white. The power of the white background reigns within the elegant and artistically made burgundy and clever accent scheme of tour number two, and in our ultimate modern interior that lives under bright beats of the contrasting palette.
Did you like this article?
Share it on some of the following social networking channels below to give us your vote. Your feedback helps us improve.
Meanwhile, if you want to read more such exciting lifestyle guides and informative property updates, stay tuned to Feeta Blog — Pakistan’s best real estate blog.
Vivid Variations Of Red And Green Accent Decor
- Published in #architecture, #interior design, accent furniture, architect, architectural wonders, Architecture, Architecture Design, Art, decor, Decoration, Design, green, red
A Modern Waterfront Villa With A Deck To Die For
Do you like Architecture and Interior Design? Follow us …
Thank you. You have been subscribed.
![]()
On a raised south-facing piece of land of more than 1000 square meters, this magnificent modern property is sculpted into the rock face in Camp de Mar, Mallorca, Spain. Designed by E5 Tenado, the villa itself has a built area of 394 square meters above two levels. Villa Statera has a variety of large open and covered terraces and a rooftop terrace to accommodate fascinating views of the Mediterranean Sea. Facade of continuous floor-to-ceiling windows fuses the bright waterfront panorama with the interior of the home as well, which has an inverse layout with the main living space scattered across the upper floor and bedrooms located below. Full floor plans and a transit video are included at the end.
The recent interior design for Villa Statera, created by Terraza Balear, is a pure concept of linearity to complete the architecture of the home. The decoration is done in a natural palette that blends in with the surrounding surroundings of the coastal residence and includes high-quality brands such as B&B Italia, and a Poliform design kitchen.
An L-shaped sofa pulls itself away from the glass walls, forming a comfortable arrangement around a modern fireplace that is only decorative in the warmer months. Scattered cushions put a warm orange pop on two gray-blue lounge chairs and the pale contemporary sofa. Decorative vases bring a branch of greenery to a simple modern sofa table.
Downstairs next to the bedrooms, a small relaxing area with cane hanging chairs is connected to a private terrace with outdoor jacuzzi. The chic lamps in this relaxed living space are Muffins floor lamps by Dan Yeffet for Brokis.
Did you like this article?
Share it on some of the following social networking channels below to give us your vote. Your feedback helps us improve.
For more information on the real estate sector of the country, keep reading Feeta Blog.
A Modern Waterfront Villa With A Deck To Die For
- Published in #architecture, #interior design, architect, architectural wonders, Architecture, Architecture Design, creative, creative home design, decor, Decoration, desert, Design, Design Gallery, Featured, furniture, Furniture Design, home building, Home Decor, house, house decoration, house design, house tour, interior, Interior Decoration Ideas, Interior Design, interiors, International, Luxury, waterfront
A Beautifully Landscaped Brutalist House [Visualized]
Do you like Architecture and Interior Design? Follow us …
Thank you. You have been subscribed.
![]()
A wood and concrete brutalist exterior shelter this 2900-square-foot home project, based in Houston, USA. Created by the architects at Robertson Design, The house Concrete Box hides a two-story home with a multi-level living space. The ground floor is a brutal concrete back room with a clearly comfortable essence that comes from luxurious upholstered furniture, attractive wood-clad elements and a functional kitchen located right at the heart of the home. Private courtyards and a large garden surround the cool concrete interior with beautiful landscaped views. Upstairs, the house is revealed to be a family home, with two children’s rooms and a serene master suite.
Only two windows pierce the front of the fort building, so that the solid sculptural element is interrupted as little as possible. Entrance to the home is made between the two overlapping concrete walls in the front. A courtyard sanctuary awaits between the solid walls that lead you to the front door.
Passing through a darkened entrance hall with a low ceiling, a thick walled opening leads to the high and brightly lit main living space. The open layout is sandwiched between serene views of a closed courtyard in front and a large garden behind. A multi-level floor creates a clear zoning between a sunken living area, a midway kitchen and an elevated dining area. A long row of storage cabinets serve as media in front of the sitting area and become kitchen cabinets at the end end.
A tan leather sofa and contrasting cream chairs make up the comfortable lounge space. A square coffee table provides a bold black visual anchor in the center of the opening plan. Behind, a skylight bathes the central kitchen island in natural sunlight. The abundance of natural light in the living space and open views into the courtyard and garden comes as a pleasant contradiction to the solid facade.
Initially a concrete terrace extends the interior floor treatment to the exterior living space, before an attractive wooden deck takes over. The elegant modern outdoor chair seen on the wooden deck is the Easy Chair Grill designed by Francois Azambourg for Ligne Roset.
Did you like this article?
Share it on some of the following social networking channels below to give us your vote. Your feedback helps us improve.
For the latest updates, please stay connected to Feeta Blog – the top property blog in Pakistan.
A Beautifully Landscaped Brutalist House [Visualized]
Ethnic Eclectic Interiors With Vintage Vibes
Do you like Architecture and Interior Design? Follow us …
Thank you. You have been subscribed.
![]()
If you aim to create truly individual and characterful living spaces, then ethnic eclectic interiors with vintage vibes evoke a wonderfully unique and welcoming essence. In these two interesting interiors, we will discover a lot of curios and artisan pieces that go together with modern furniture and decorative elements. Our first prominent interior is home to an ethnic eclectic style with colorful vintage finds. Indian artwork meets contemporary living and dining furniture in a rich red, green and mustard color scheme, along with trendy lattice wood elements. Our second interior is actually a concept room and cafe located in Kyiv, Ukraine, which serves as an abundant inspiration to attract an eclectic styling.
Did you like this article?
Share it on some of the following social networking channels to give us your vote. Your feedback helps us improve.
For more information on the real estate sector of the country, keep reading Feeta Blog.
Ethnic Eclectic Interiors With Vintage Vibes
- Published in #architecture, architectural wonders, Architecture, Architecture Design, creative, creative home design, culture, Design, Design Gallery, Designs by Style, eclectic, ethnic, furniture, Furniture Design, Home Decor, house, house decoration, house design, interesting designs, interior, Interior Decoration Ideas, Interior Design, interiors, International, vintage
Warm Interior Decor With Comforting Soft Forms
Do you like Architecture and Interior Design? Follow us …
Thank you. You have been subscribed.
![]()
Comfortable soft curves and a fusion of Warm Interior Decor make up these two quiet modern interiors. Touchscreen curves form the main furniture and spotlights create a calming and peaceful setting for all that everyday life has to bring. Our first outstanding home design travels to us with marble, raw stone and wood lattice texture, easy natural color tones and chic design touches. Our second home tour is an elegant and spacious modern residence with a real focus on comfort. Cushioned soft lounge furniture, a roaring modern fireplace, three relaxing bedroom projects and a dreamy artist living room will make you never leave.
The modern tufted chair is the lounge chair designed by Viggo Boesen for & Tradition.
A wooden mouarabi screen divides the hall from the hallway while allowing a light part between the two zones. Modern wall lighting causes a subtle glow in the home entrance, illuminating a decorative wall mirror, a modern puff and April side table by Alfredo Häberli for Nikari.
As we enter our second warm and comforting home project, we discover more soothing curves under a soft monochrome. A large area rug sets a soft base for the conversational seating arrangement. The TV can be hung in this room, but the chairs and sofa positions tell us that interaction is key in this comfortable home.
Did you like this article?
Share it on some of the following social networking channels to give us your vote. Your feedback helps us improve.
For the latest updates, please stay connected to Feeta Blog – the top property blog in Pakistan.
Warm Interior Decor With Comforting Soft Forms
- Published in Architecture, Architecture Design, Art, decor, Decoration, Design, Design Gallery, Designs by Style, Featured Articles, Home Decor, house decoration, house design, interesting designs, interior, Interior Decoration Ideas, Interior Design, interiors, International, Investing In Best Deals, Investment Tips, monochrome, warm
Neoclassical Interior Spliced With Sage Green & Pink Decor
Do you like Architecture and Interior Design? Follow us …
Thank you. You have been subscribed.
![]()
A lovingly preserved historical heritage brings Neoclassical Interior complexity to this exquisite apartment that overlooks Bolshoi Prospect, in the very heart of the Petrogradka district of St. Petersburg, Russia. Displayed by Rindes, this elegant apartment features original crown molding and deeply decorative stucco molding through impressive high ceilings. Wainscotting has been manipulated to disguise interior doors, and unique paint effects distort spatial perception under a subtle muted sage green and red pink palette. Curly, contemporary furniture and modern decorative accessories create a clean juxtaposition against the more decorative elements, while striking modern lighting fixtures add a fresh sense of grandeur. A floor plan is included at the end of the home tour.
The regularly spaced modern wall lamps are inspired by a traditional candle lamp. The lights accentuate smart theft, which is covered in a chic crown. A traditional fireplace received an upgrade with a coat of bright sage green paint. The soft accent color inspires life in the delicate chamber palette.
Opposite the sofa, a floating TV carries a fashionable ribbed aesthetic under a luxurious black marble top. A decorative vase slightly adds to the linear piece that connects it with a frame of exquisite woodwork. Glass doors on either side of the TV wall show a bit of a second living room area with a delicate red-pink painted fireplace.
Did you like this article?
Share it on some of the following social networking channels to give us your vote. Your feedback helps us improve.
Stay tuned to Feeta Blog to learn more about architecture, Lifestyle and Interior Design.
Neoclassical Interior Spliced With Sage Green & Pink Decor
- Published in #homelibrary, architectural wonders, Architecture, Architecture Design, Art, creative, creative home design, decor, Decoration, Design, Design Gallery, Featured Articles, green, house decoration, house design, House Tours, interesting designs, interior, Interior Decoration Ideas, Interior Design, interiors, International, neoclassical, pink
People In This Online Group Share The 30 Most Unpleasant-Looking Cities In America They’ve Ever Visited
From state armholes to middle fingers of the country – some cities in the United States are known for being the least attractive urban settlements. Of course, beauty is in the eye of the beholder, so not everyone finds NYC or New Orleans pleasurable, and perhaps some negative experiences would influence one’s preferences. But there are certainly a few cities that have no chance of not being called ugly and we hope you don’t live there.

Vega. Although I wouldn’t call it much of a city; it looked more like a set of buildings, neon, and wasted lives all sewn together in the middle of a bumf *** nowhere.

Bakersfield, California – Never in my life have I seen such an acid sight. Oil wells along the eye see that it almost looks heard of motionless ants hunching over the ground.
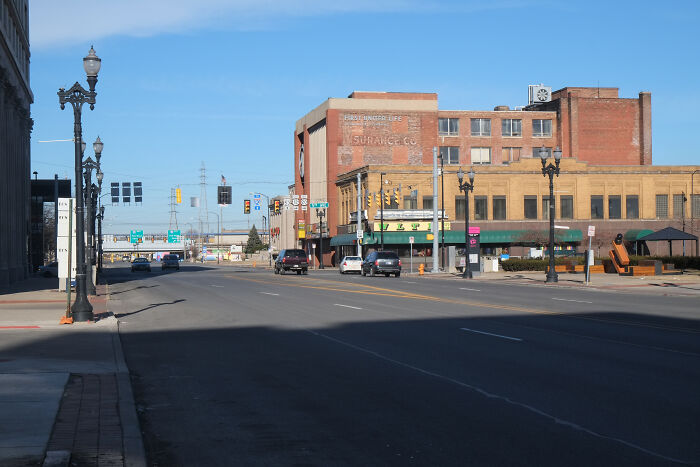
Gary, Indiana. The whole town was gray. No color. I thought I turned color blind until I got to Chicago.
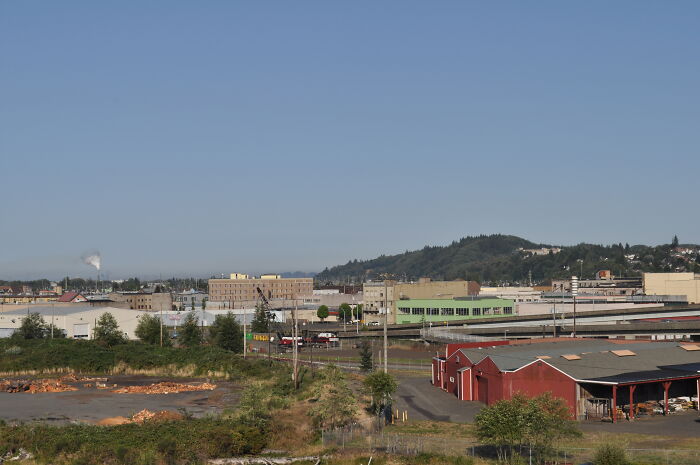
After visiting Aberdeen, Washington, I felt I understood Kurt Cobain better. The natural surroundings are amazingly beautiful, but in the middle of it is this gray, dark, depressing city built on a swamp that feels like it’s sucking the life out of you. If a city could have feelings, this one would be completely hopelessly depressed.

LA. a depressing concrete hole and I’m glad I visited more beautiful cities in the United States. everyone was so angry/sad there.

Birmingham, Alabama. Half of the city is just banal brown brick buildings from the 80s, and the other half is basically abandoned ruins of banal brown brick buildings from the 80s.

Johnstown, Pennsylvania … You can almost feel the city dying slowly, worryingly dying …

Albuquerque, NM. Let me paint a picture. In a rental car after 14 hours of driving I drive about halfway into the city. And badly need gasoline. I drive to a pretty empty gas station. Only Some oily cardboard sheets are spread out here and there. Trees almost cover 3 / 4s of the sides of the building itself. I am ready to insert my card into the reader when 6 people start to come out of the cover of the trees. Three guys are sitting or lying on the scattered cardboard and three women/girls are in questionable age somewhere between 16 and 40 years old. My stadium approaches my car and tries to mow and chop and cough to get my attention. I withdraw my card, say “aww s ***, reject. F ***.” Get back in my car and hurry away. In my retrospect I see more people coming out of the trees. They did not look satisfied.

Independence, MO. – methamphetamine capital of the United States. Even the buildings look like they smoke stones.

Gary Indiana is the best reason to ever remove fast limits from highways. So you can get in and out of Gary in the shortest amount of time.
You know a city is bad when the local government brags that there have been less than a dozen murders and less than 20 dead babies this month!
Things are looking for Gary, Indiana!
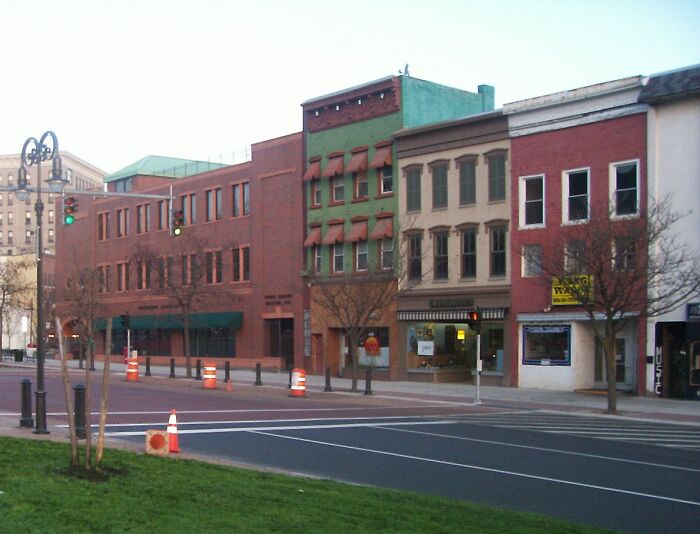
No one mentioned Watertown NY, so I guess I’ll defend it. I grew up in the Watertown area. Since then he has traveled extensively throughout the United States. I’ve seen some really awesome places, but I’ve still seen a place that captures the same kind of energy that Watertown does.
Watertown is unique in that it has the perfect combination of a depressed economy, dilapidated infrastructure and bad weather. It is positively hammered with snow in winter due to its proximity to Lake Ontario and often sets records for snowfall and low temperatures. The winters are brutal and sometimes start as early as October and can last until May. It exists in what was once the bottom of an ancient glacial lake so the low altitude means a constant cloud cover that makes it gray and gloomy during the summer time.
On top of that, almost any art or music is written about the place is about how bad it is. Frank Sinatra’s Watertown album is depressing. Harry Chapin wrote the song “A Better Place To Be” while he was in Watertown. There are also more examples. It’s so depressing that it inspires people to write about how depressed it is.
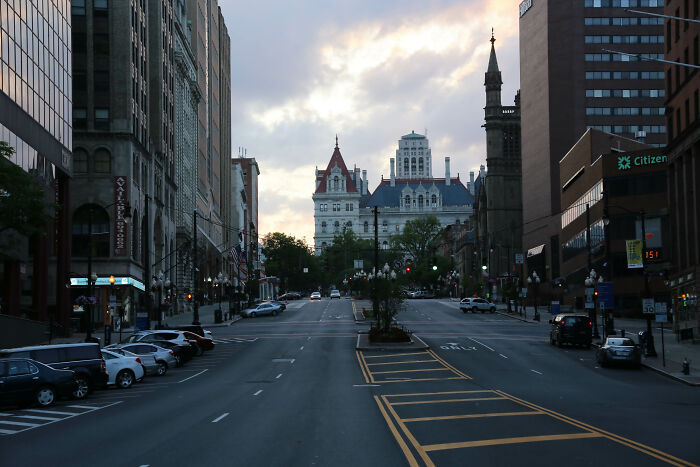
Albany, NY just feels like a really big Greyhound bus station. In summer it gets a little dirty, but in winter it is a muddy gray spike. Whenever I was there, I felt like I needed to escape from it – probably in an old school bus with a razor wire laced around it with sharp broomsticks sticking out of the windows.
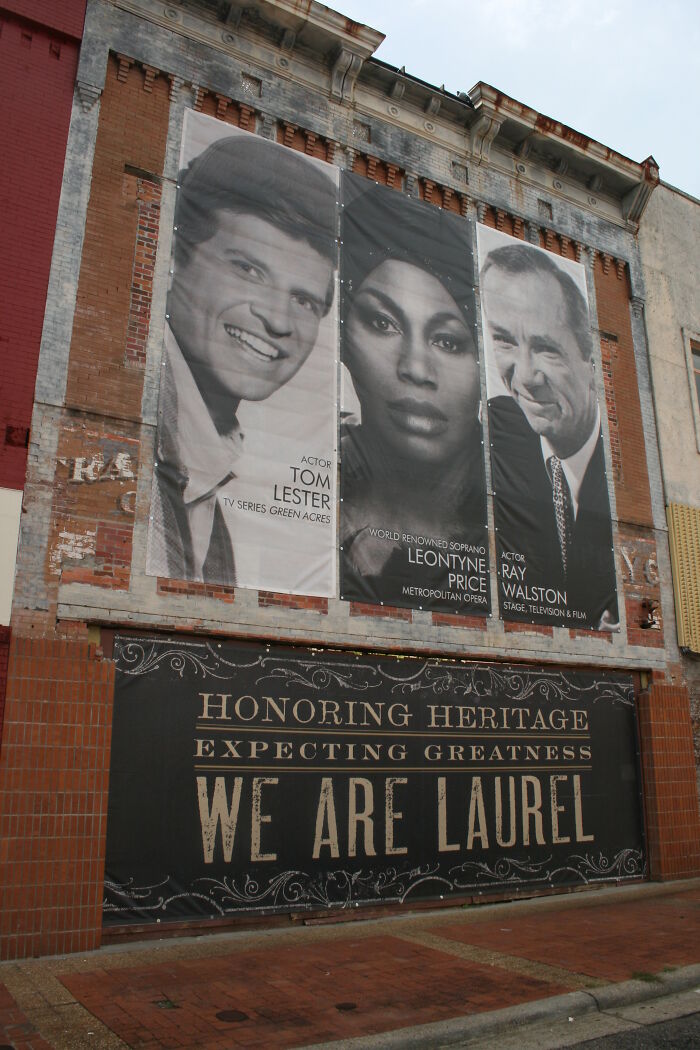
Laurel, MS. The attempt to accomplish it on the HGTV show, but it’s shit. Upgraded to the most violent city in Mississippi last year, if I’m not mistaken.
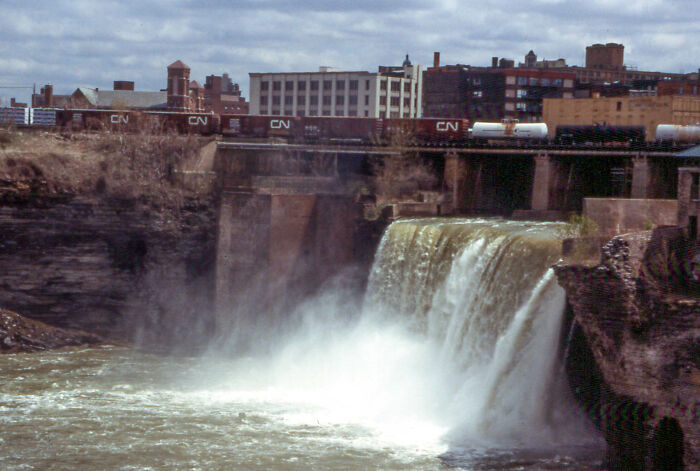
I can’t believe no one mentioned Rochester NY, Anything Beyond Culver Road. The worst parts are near Lyell and Monroe Ave. Place is sh * t hole.

Spokane, WA. It seems to have been in the late ’80s, when Seattle became a major destination with no vigor or anything appealing about the city in general. Just sets of residential areas with a few luxury eateries to keep it just outside the last place.
Watch this space for more information on that. Stay tuned to Feeta Blog for the latest updates about Architrcture, Lifestyle and Interior Design.
People In This Online Group Share The 30 Most Unpleasant-Looking Cities In America They’ve Ever Visited
- Published in 700-page, albuquerque, Architecture, Bakersfield, CA, california, El Paso, Homepage featured, Indiana, Johnstown, NM, Ohio, pennsylvania, reddit, Social Issues, Texas, travel, ugly city, USA
51 Home Library Designs for Book Lovers
Do you like Architecture and Interior Design? Follow us …
Thank you. You have been subscribed.
![]()
Home libraries are places to escape, get lost in the pages of adventure, romance, deep study or self-reflection. While screens have their place in our modern lives, nothing quite resembles opening a new paperback or revisiting an old favorite. The relaxation of looking through those familiar smelling pages is a completely different form of reading than being bombarded with blue light. These special moments deserve a special place, so we’ve put together 51 home library projects that will keep you in love with books for hours – grab a pot of tea and a packet of cookies to keep you going!
Are you trying to find enough wall space for a complete home library installation? Fear not, tailored bookshelves can be shaped to fit around any corner, corner or faucet. This set encircles the edges of a partition between the living room and kitchen, rounds the corner into a short corridor and fills the TV wall to light up.
Did you like this article?
Share it on any of the following social networking channels to give us your vote. Your feedback helps us improve.
For the latest updates, please stay connected to Feeta Blog – the top property blog in Pakistan.
51 Home Library Designs for Book Lovers
- Published in #homelibrary, #librarydesigns, architectural wonders, Architecture, Architecture Design, Design, Design Gallery, General, Home Decor, home library, house decoration, house design, interesting designs, interior, Interior Decoration Ideas, Interior Design, interiors, International, reading nook, reading space
Inspired Industrial Interiors With Exposed Brick Walls
Do you like Architecture and Interior Design? Follow us …
Thank you. You have been subscribed.
These four inspiring industrial home interiors are enriched with cool details that will help you imagine, shape and realize your own. From visible brick walls, tailored raw concrete creations and characteristic rusty steel accents, to industrial-style mezzanines, eye-catching kitchen installations, relaxed living areas, eclectic dining room sets and creatively colorful industrial decorative palettes, this inventive collection has it all. Come with us as we tour through the romantic bohemian apartment of an extravagant music lover, a quaint and colorful rustic industrial cushion, a light flooded industrial attic under a huge skylight and a luxurious emerald green accent luxurious industrial space.
–
Panoramic views can be enjoyed from the entire free floor plan and the length of the mezzanine. Industrial style lighting goes down through the double high vacuum to illuminate the dining room.
Did you like this article?
Share it on some of the following social networking channels to give us your vote. Your feedback helps us improve.
Also, if you want to read more informative content about construction and real estate, keep following Feeta Blog, the best property blog in Pakistan.
Inspired Industrial Interiors With Exposed Brick Walls
- Published in Architectural Heritage, architectural wonders, Architecture, Art, brick, concrete, creative, creative home design, Designs by Style, Featured, furniture, Furniture Design, Home Decor, house, house decoration, house design, industrial, interior, Interior Decoration Ideas, Interior Design, interiors, International
Refined Grey Interior in Ukraine (With Floor Plans)
Do you like Architecture and Interior Design? Follow us …
Thank you. You have been subscribed.
![]()
Refined and calm in soothing shades of gray, white and beige, this modern interior design of 255 square meters achieves easy elegance. Displayed by Wall Bureau, the chic home in Kiev, Ukraine, is lived by touching, textured moments of rattan, luxurious upholstery, warming wood grain and trendy ribbed walls. The ground floor plan was opened to touch the good living spaces, creating a flow, maintaining clear zoning. The elegant and soothing aesthetic is modified into a fun and functional children’s playroom project, to create one coherent atmosphere for the whole family. A floor plan and 3D perspective drawing are included at the end of the tour.
Did you like this article?
Share it on some of the following social networking channels to give us your vote. Your feedback helps us improve.
Meanwhile, if you want to read more such exciting lifestyle guides and informative property updates, stay tuned to Feeta Blog — Pakistan’s best real estate blog.
Refined Grey Interior in Ukraine (With Floor Plans)
- Published in #architecture, #interior design, architectural wonders, Architecture, Architecture Design, Art, dark, decor, Decoration, Design Gallery, dream house, floor plans, furniture, Furniture Design, grey, Home Decor, house, house decoration, house design, House Tours, interesting designs, interior, Interior Decoration Ideas, Interior Design, International
Industrial Accent Walls & Open Concept Bedrooms
Do you like Architecture and Interior Design? Follow us …
Thank you. You have been subscribed.
![]()
While these two distinctive home interiors differ in scale and color palette, they find a common ground in elegant modern décor, industrial accent walls, and open concept bedroom projects. The first of our two featured home projects is a soothing pale gray interior with raw exposed masonry and a lath wall bedroom project straight from the living room. In a stark contrast, our second prominent home interior is enlivened with crevices and light yellow accent pieces that warm and elevate cool concrete industrial walls. A glass wall bedroom project opens on both sides to fully merge with the neighboring lounge and kitchen dining rooms.
A slatted wall clearly divides the bedroom from the main living space without completely obstructing its view. The open concept increases the sense of space and light in the home, and achieves easy flow. A rough brick feature wall builds an old, industrial effect across one side of the room, drawing attention to the TV.
The dark and sculptural lamp duo at the end of the sofa is Muffins floor lamps by Dan Yeffet for Brokis.
In the master bedroom, a floor bed design incorporates a padded bed unit. On the other hand, a small side table is attached to the Sampei floor lamp designed by Davide Groppi and Enzo Calabrese.
The modern bathrooms and Sampei floor lamp create an elegant contrast with the rough masonry.
A Baymax plush toy leans toward a built-in bookshelf, to which black shelves and a backrest contrast.
Did you like this article?
Share it on any of the following social networking channels to give us your vote. Your feedback helps us improve.
Stay tuned to Feeta Blog to learn more about architecture, Lifestyle and Interior Design.
Industrial Accent Walls & Open Concept Bedrooms
- Published in #architecture, #interior design, architectural wonders, Architecture, Architecture Design, bedroom design, creative, creative home design, decor, Decoration, Design, Design Gallery, Designs by Style, dream house, Featured, furniture, Furniture Design, house design, industrial, interior, Interior Decoration Ideas, Interior Design, International, open plan
How To Create Daring Decor With Dark Textures
Do you like Architecture and Interior Design? Follow us …
Thank you. You have been subscribed.
![]()
Decorating with dark colors, you may find yourself in a mundane monochromatic and worthless routine. In this collection of boldly dark interior projects, we look at how to introduce deep and fascinating textures within sculptural art walls, crude rock features, walls with striped panel elements, expanses of tiling and industrial style nuanced concrete. We will notice how atmospheric light patterns accentuate the 3D elements, and how bright accent shades elevate single pieces of black and gray canvases to create a clear definition. Dark decor schemes like these are not appropriate, but being bold causes great rewards of unique living spaces, elegant dining rooms, comfortable bedrooms and a totally delightful factor.
Colorful accent furniture builds excitement within a bold, dark decorative scheme. This uber modern yellow sofa hits a bright accent through the center of our first living space. 3D wall art artistically sculpts the black feature wall behind the living room and dining rooms with abstract shapes that rise and fall into the shadows.
Our second dark interior example is an elegant space created for a young couple with a penchant for modern design. A rich, tonal combination of neutral shades and contrasting materials has a unique effect. A stunning black rock face climbs behind the dining room, undulating deep texture and drama, while furniture behind the living room is flat and flawless.
A desk/dressing room crosses the top of the low mounted bedside table. A wooden effect shield joins all the bedroom furniture together as one fluid piece. A white and wooden modern wall lamp illuminates one edge of the bed, while a slender wooden pendant light descends over the other. See more inspiration for bedroom hanging lights here.
Did you like this article?
Share it on some of the following social networking channels to give us your vote. Your feedback helps us improve.
For the latest updates, please stay connected to Feeta Blog – the top property blog in Pakistan.
How To Create Daring Decor With Dark Textures
- Published in #architecture, #interior design, architectural wonders, Architecture, Architecture Design, dark, decor, Decoration, Design Gallery, Featured, furniture, Furniture Design, Home Decor, house, house decoration, house design, interesting designs, interior, Interior Decoration Ideas, Interior Design, International, texture
Abstract Family Home That Provides Escape From City Life
Do you like Architecture and Interior Design? Follow us …
Thank you. You have been subscribed.
![]()
Abstract, linear volumes pile up to form a distinct modern 4266 square foot home for five families in Bangalore, India. Created by Spine Architects, the unique angular shape stands out sharply against a gray, densely populated metropolis. Pure white concrete and rich wooden cladding contain a dwelling based on the ancient architectural science of Vaastu, which embraces the advantages of nature. The interior spaces are simple, spacious and projected around two landscaped courtyards, each with skylights that flood sunlight into the openly interconnected floors of the house. The natural greenery brings a valuable exterior within the introverted urban housing, with trees that draw the eye up through the impressive void.
Upon entering the apartment, we escape from city life behind a screen of tall tropical plants that filter out sunlight and spy eyes. The “casual” living room behind the ground floor is an elegant arrangement of project furniture with raised yellow and blue accents. A unique glass coffee table is raised by a striking rug. A chic store completes an Eames-style armchair.
Did you like this article?
Share it on some of the following social networking channels to give us your vote. Your feedback helps us improve.
For more information on the real estate sector of the country, keep reading Feeta Blog.
Abstract Family Home That Provides Escape From City Life
- Published in #architecture, #interior design, architect, architectural wonders, Architecture, Architecture Design, courtyard, decor, Decoration, Design, Design Gallery, DIY, Featured, genius designs, home, home building, Home Decor, house, house decoration, house design, house tour, House Tours, Interior Decoration Ideas, Interior Design, International, Investing In Best Deals, Investment Tips, modern architecture, modern homes, Modern House, open plan
We Built Our Own Camper From Scratch Out In The Desert
We are no strangers to camping. In fact, we have been living almost exclusively on the road, frequenting BLM and national forest lands, since 2018, and have gone through four campsites at that time. After a special work that planted us in one place for three months, we set off (mostly indifferent to the horizon) just as the effects of the pandemic hit the nation and the world: March 2020.
But we wanted something better than the cheaply built, often problematic RVs we were used to. We wanted something with hard sides (for safety) but not too heavy and bulky, as that would be a burden to transport along the way and limit where we could go.
A generous pile of 2 × 2 wood – we end up buying quite a bit more

Having a truck already, we worked with what we had. One of the bigger lessons I’ve learned over the years on the road is not to focus on what you don’t have, but to work to the limits and “do what you can, with what you have, where you is. ”(This is a quote from varlet Bill Widener, often attributed to Theodore Roosevelt.)
Framing it
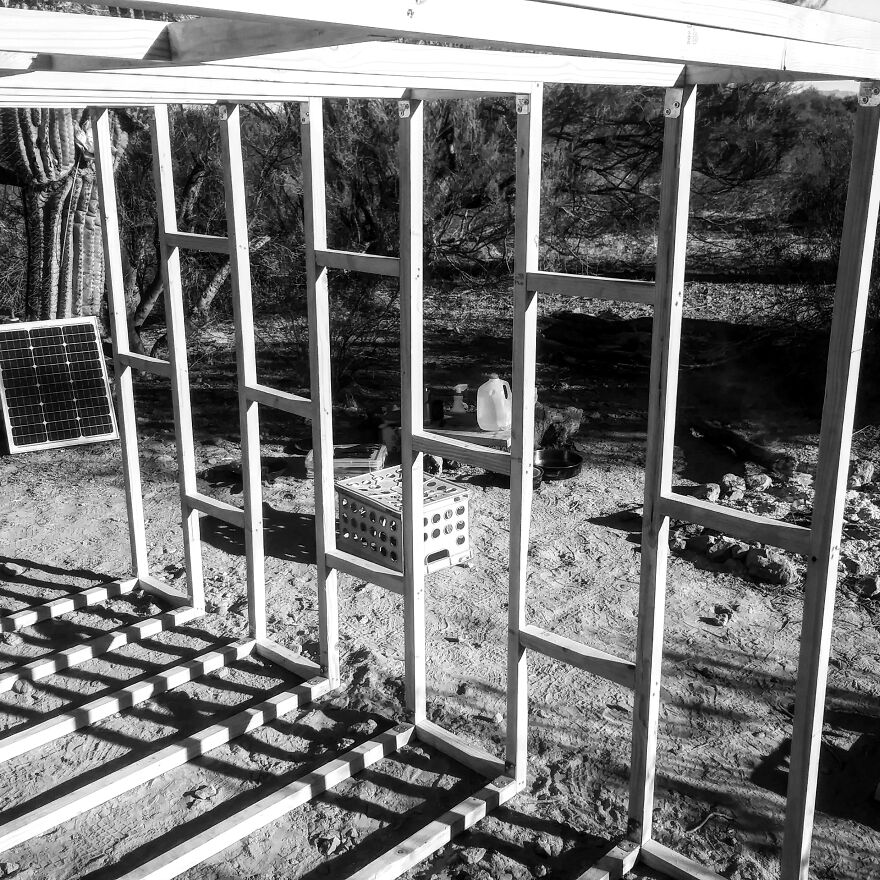
We recently sold our latest “camper van,” which was a basic fiberglass truck capsule designed for contractors and converted by us for camping. It was low profile and big enough for a bed and some storage.
Now is the time for something more suitable for us.
We wrapped the studs with aluminum flashing, a total of five rolls
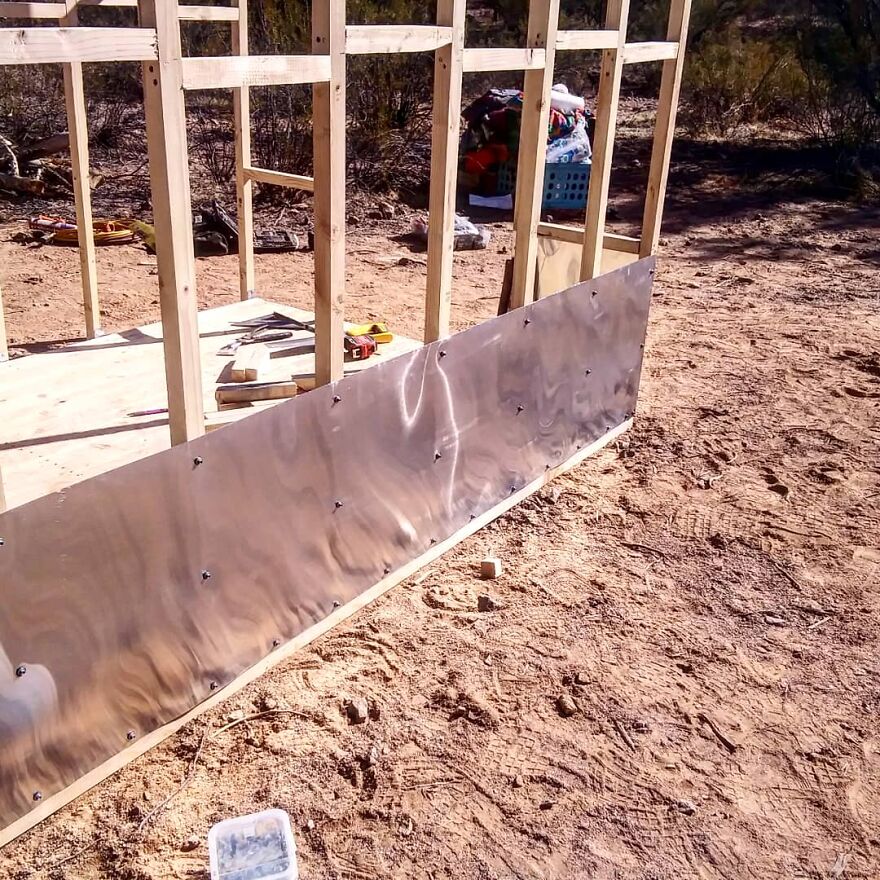
The seams were taped with aluminum waterproof tape

What we have done is not perfect. We have not experienced builders. But my wife and I combined our knowledge of construction learned in part during our younger years by helping our parents with various home remodeling projects and building something we hoped we could make happy.
The circumstances in which we built our truck were not ideal … at least. We had no flat terrain.
Lightweight foam insulation was inserted and glued between each 2 × 2
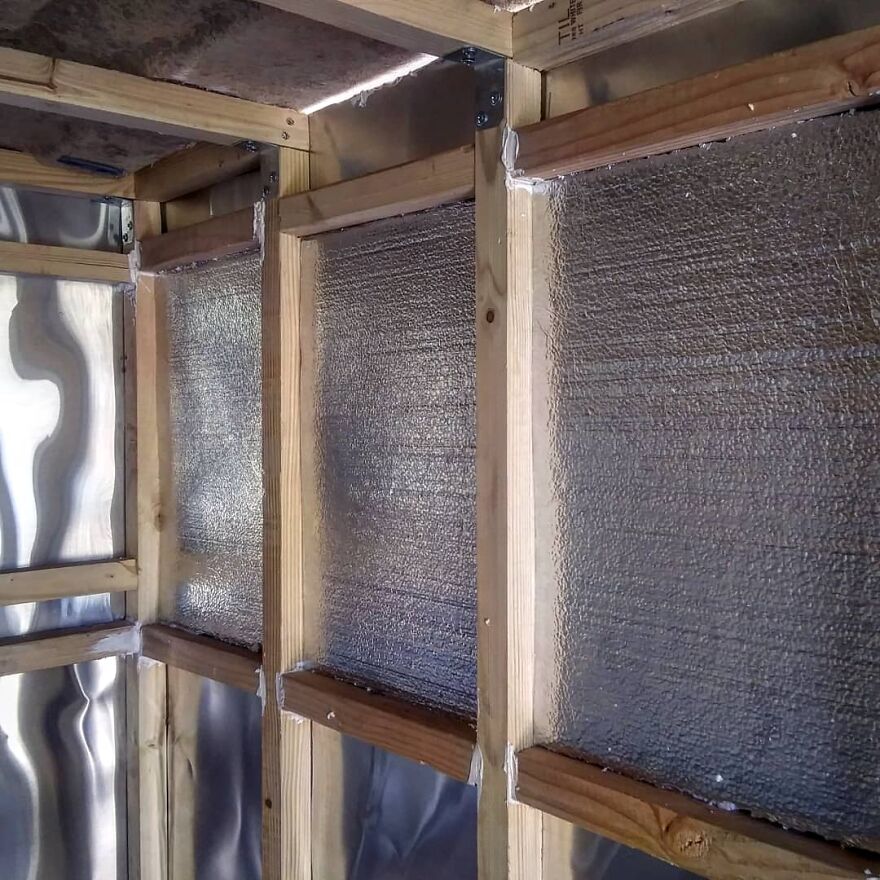
Adding the bookcase; by that time, we had moved to a friend’s house to continue the work
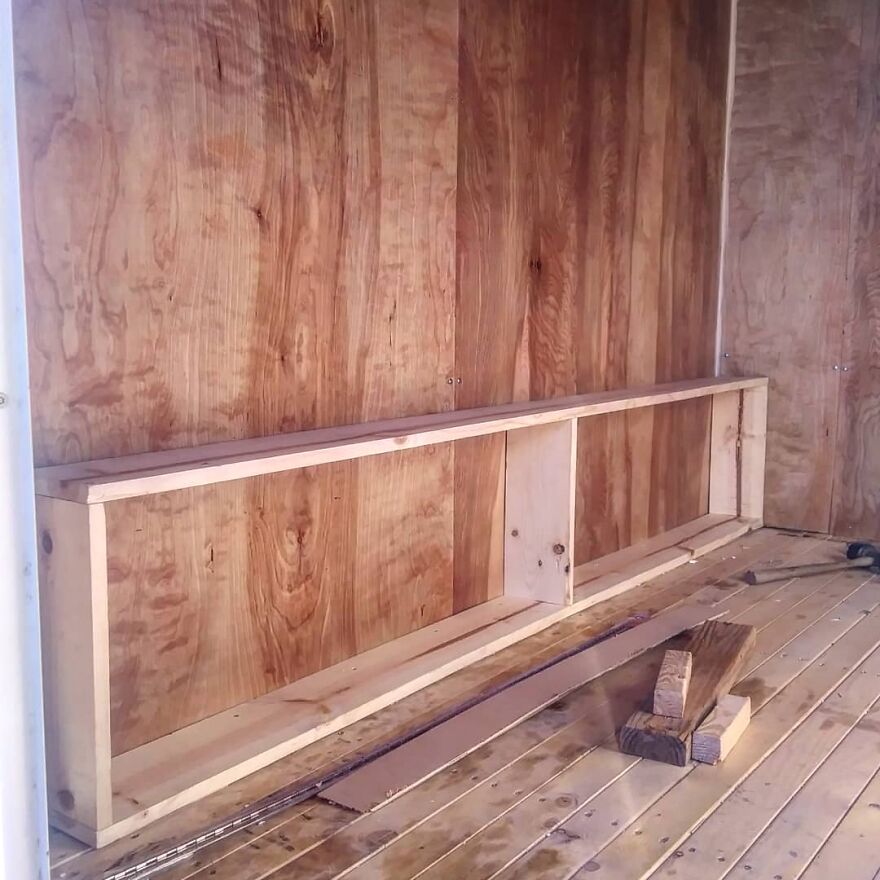
It was north of Tucson, a BLM site with nothing but pale green, shrubbery, some well-chopped saguaros, and all dust. Military aircraft flew daily, along with some private gliders, which circled silently above; even the occasional parachute trainers fell at high altitude somewhere across Interstate 10, barely visible in the midday sun.
Here is the framework for our bench storage
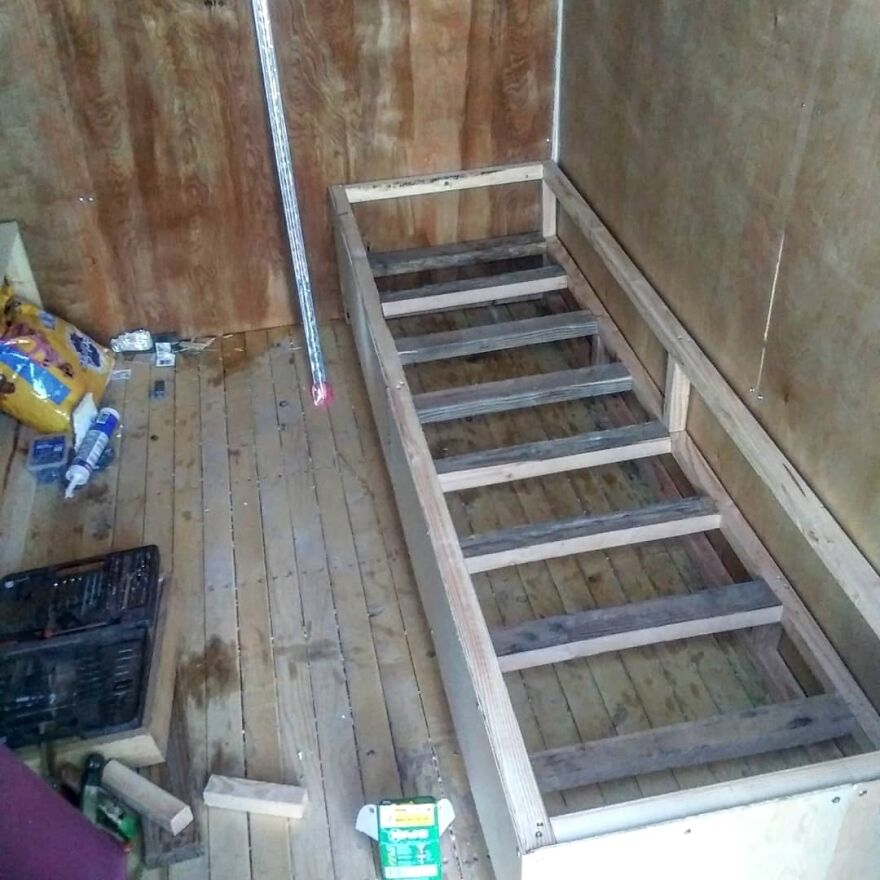
The fifty watts of solar energy we got in wasn’t enough to power tools beyond filling up any 12V batteries for my drill that were old, tired, and barely charged. Naturally, all woodcuts were made by hand.
The 2 × 2 wood at Home Depot was curved, knotted and prone to splitting.
Our budget was very limited due to difficulties I was able to fill a book discussion.
We got this cool vintage door and I framed it to fit using stained wood from an old bed frame
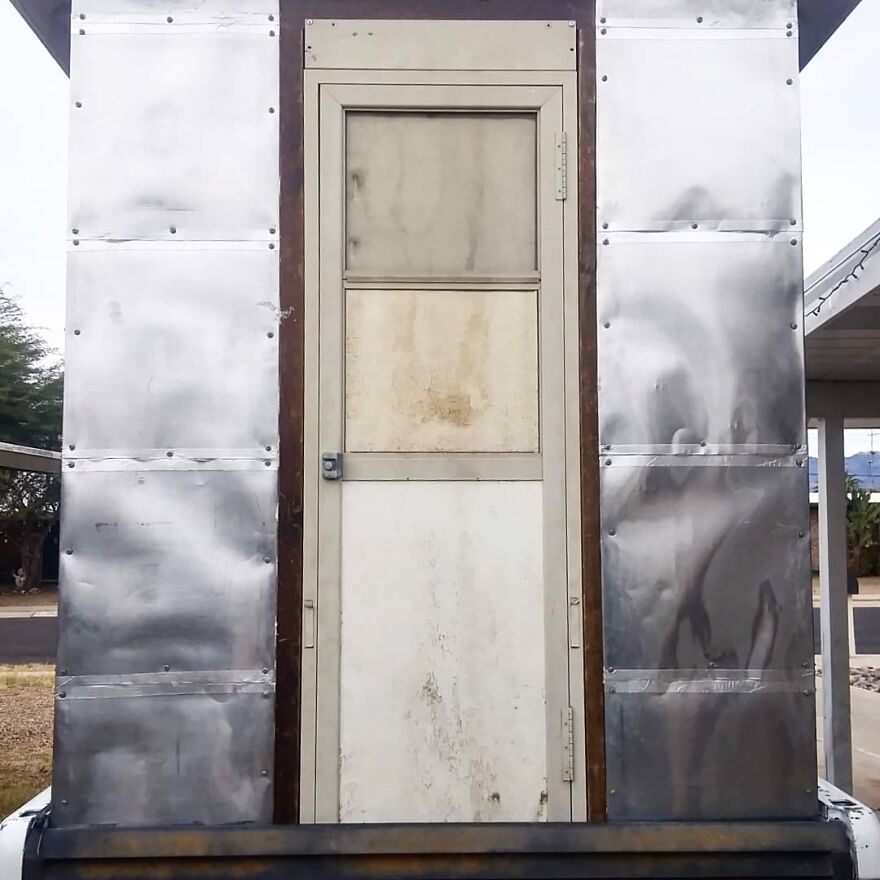
But in the end, we got framed in the camper and had a proper shell. At the time it was light enough to get into the back of our old Ford truck.
Over time, people with materials and various aids (you know who you are, and we always appreciate your help).
A beautiful sunset captured during the construction
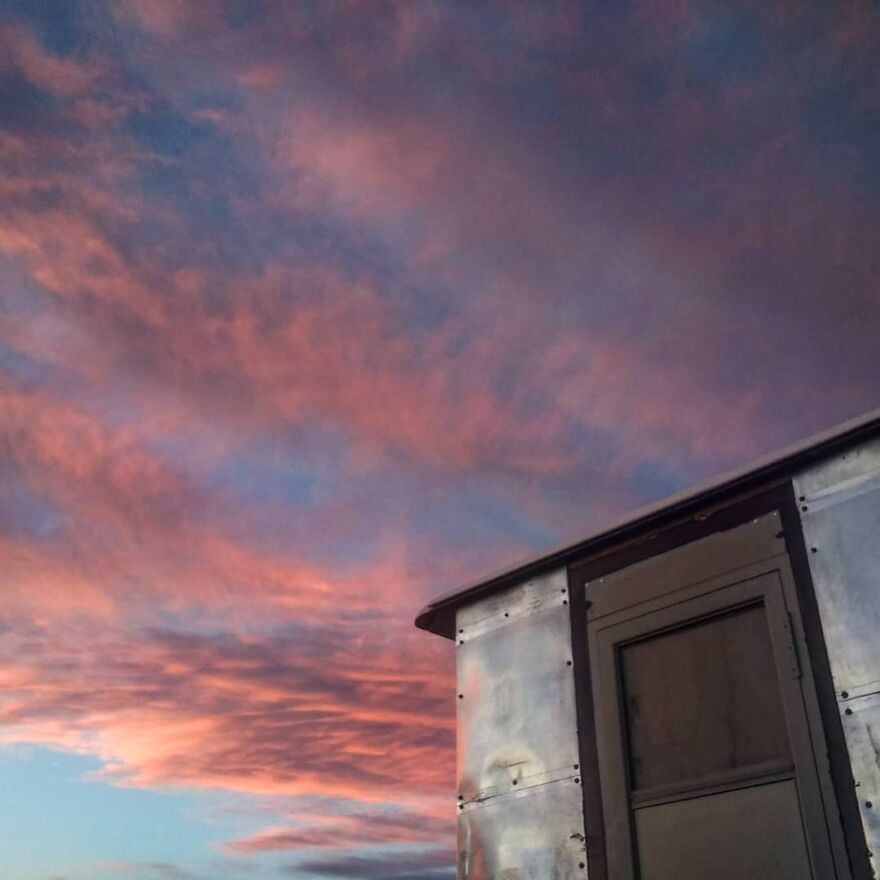
100 watts of sunscreen tied to our signature blue awning, made of metal futon, which we bought for $ 20
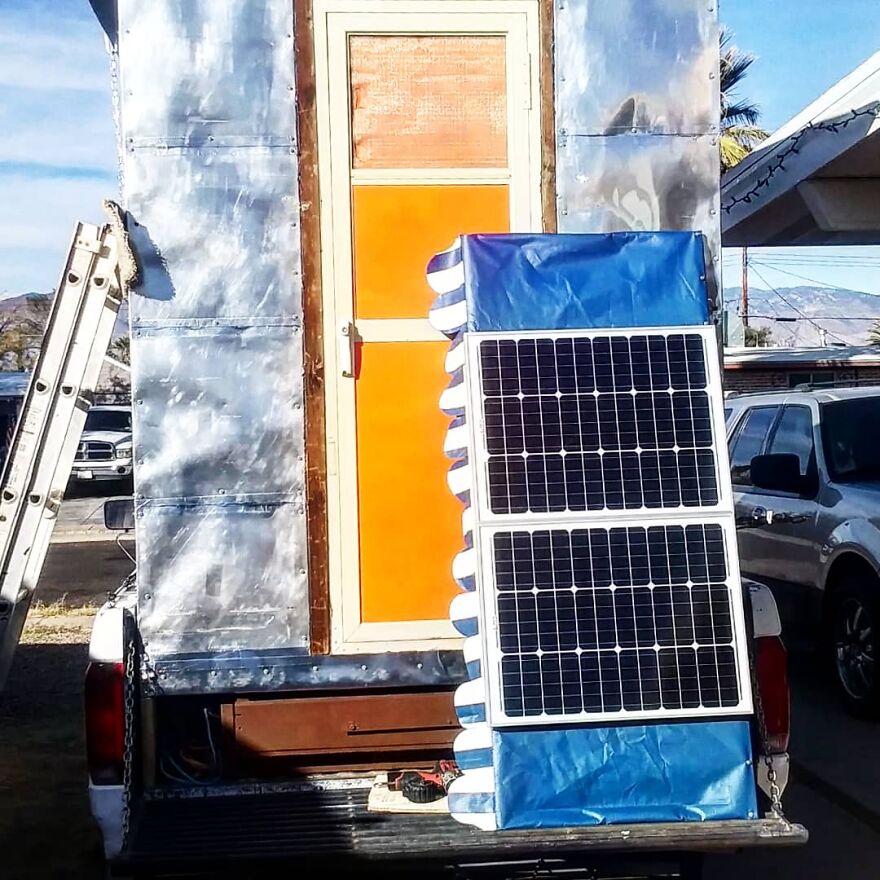
Finally, the pieces came together and we had something workable. We recycled a lot of material and took advantage of our limited resources, forcing ourselves to work almost exclusively with what we had at our disposal, only by buying things considered absolutely essential.
What you see in the video (link at the end) is a tour of where we are right now. We have plans for more, but the project has reached a point where we are happy to share it with those looking for ways to live simply and cheaply and build their own platforms with a very limited budget.
It’s always good to see free electricity coming in!
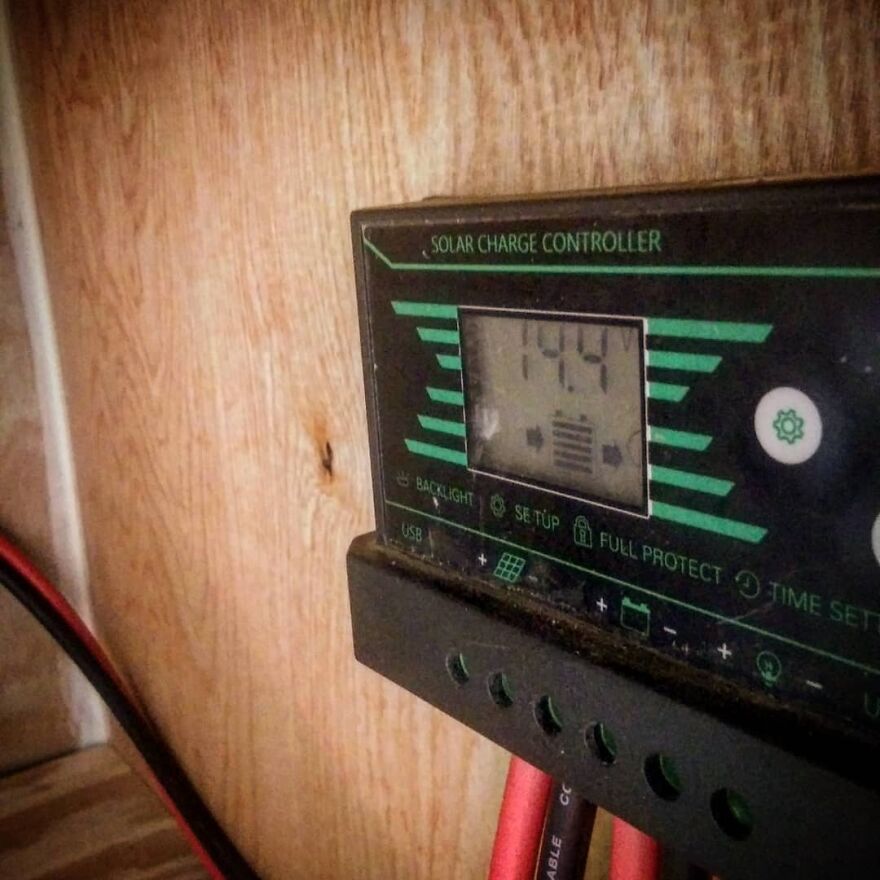
Eventually, the camper becomes more domestic; the left “wall” is the bottom of the folding bed
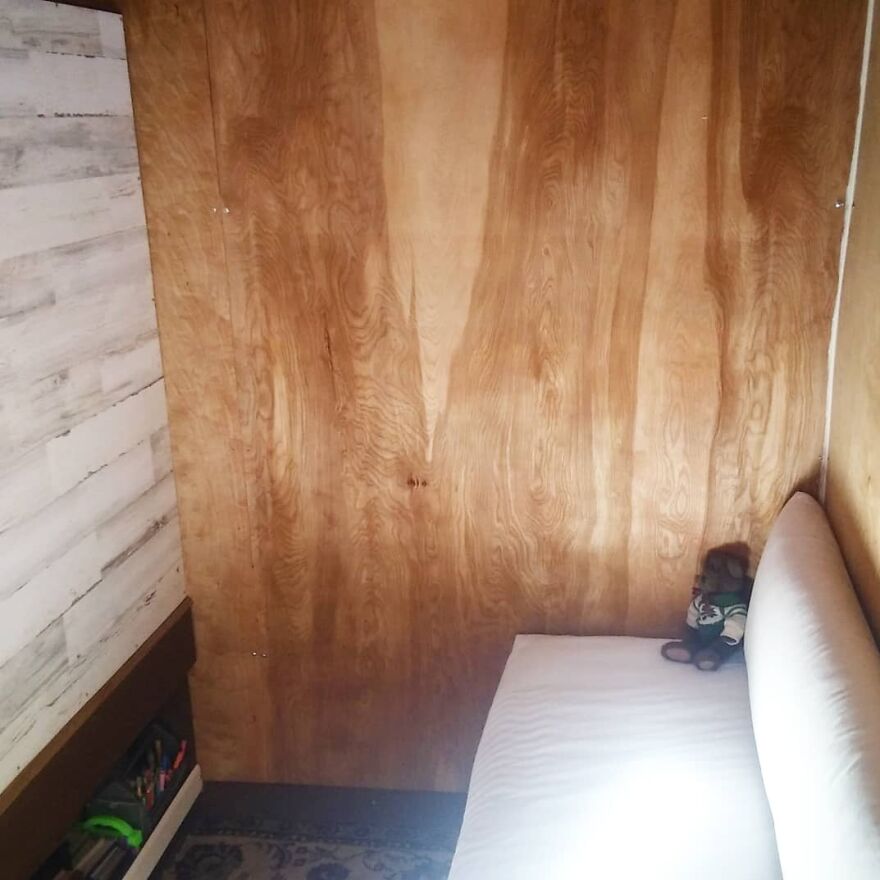
The sofa and roof
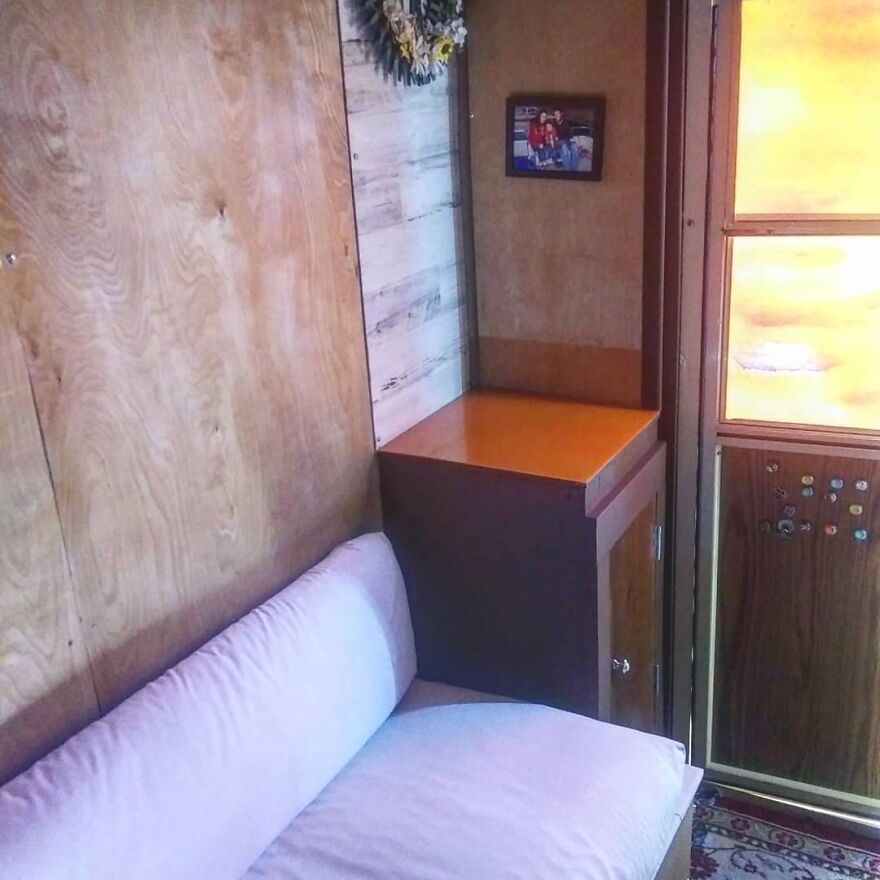
We then added two windows to light and ventilate
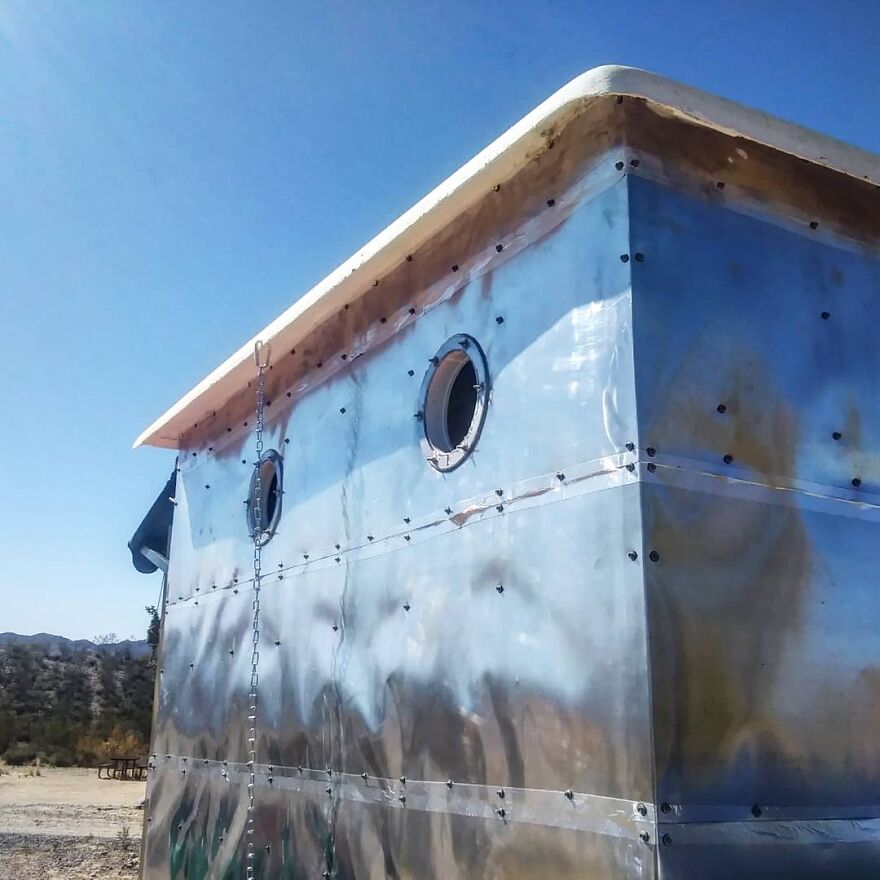
The “New” truck with a freshly painted wooden flat bed

Then we added some steps
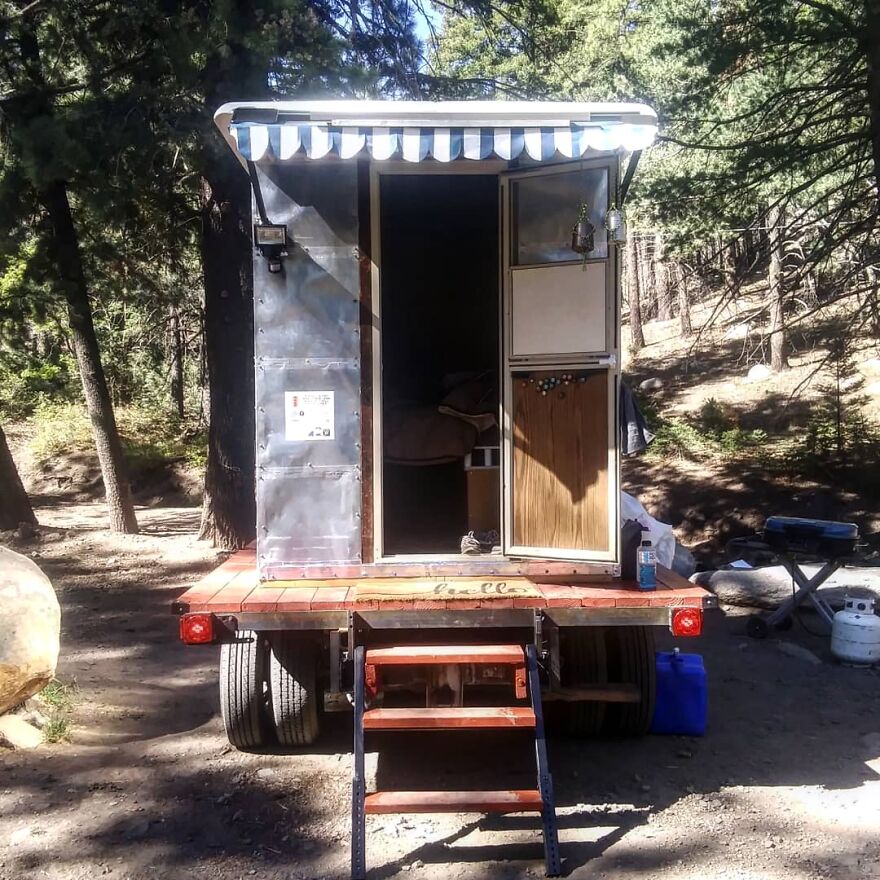
We hope you can gather some ideas for your own built-in project, as doing it yourself will ultimately save you a lot of money, give you the personal nuances, and hopefully give you the longevity you probably won’t get from most anything on the RV market.
Wild horses visiting our back door

Camping in the mountains at a new favorite place
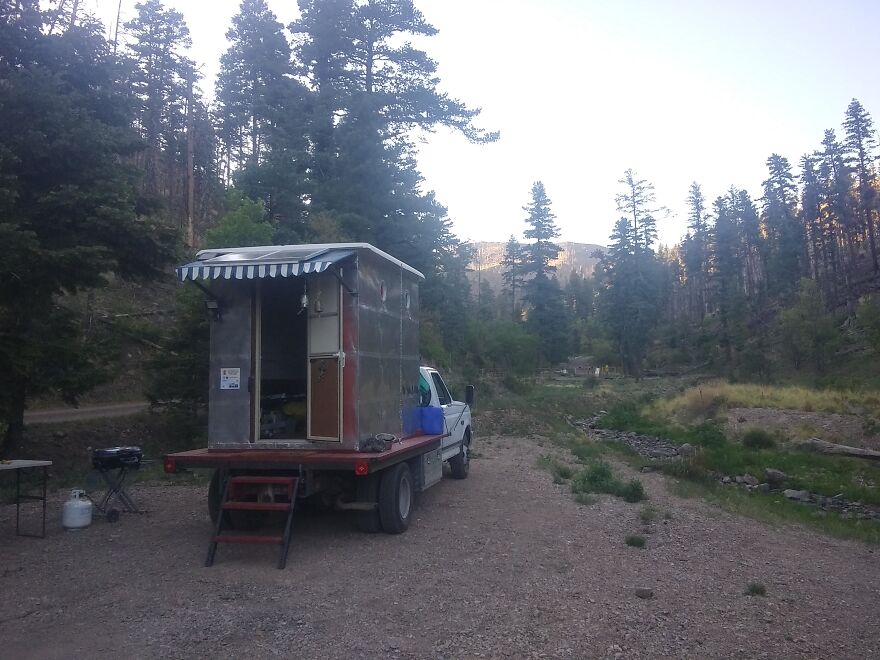
Another of the greatest lessons I have learned and paid attention to: the most worthy things are also the most difficult; realizing something good can and will destroy you until the desire to stop completely. I have felt that many times. But you go on, it’s over, and you’re glad (and probably amazed) that you did it. Make no mistake: living on the road is NOT easy. Behindus behind all the good sunshine, beach campfires, spotless RV interiors and bright Instagram smiles are perhaps a near-train wreck. Vehicles break down, curtains stain, finances run out, plans fail, people fail, the weather prevents everything (although these are things that happen in any life scenario). But van life, bus life and truck life can be a much simpler and cheaper way to live. And if nothing else, you can’t surpass the ability to change your backyard (and your neighbors) whenever you want.
Some perspective … a little life in a big world

Bored Panda works best if you switch to ours Android program
Stay tuned to Feeta Blog to learn more about architecture, Lifestyle and Interior Design.
We Built Our Own Camper From Scratch Out In The Desert
- 1
- 2

