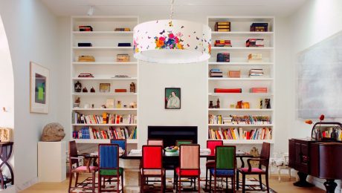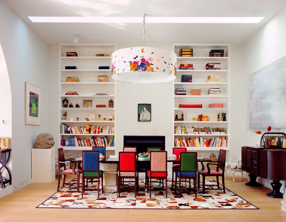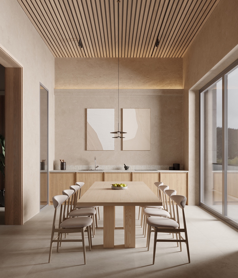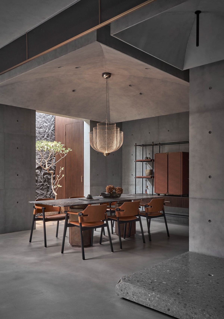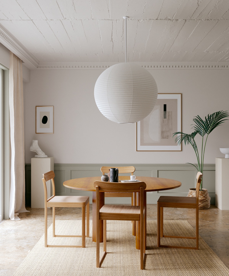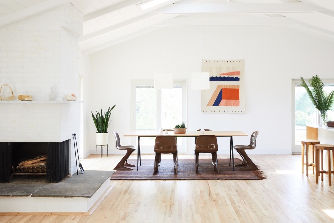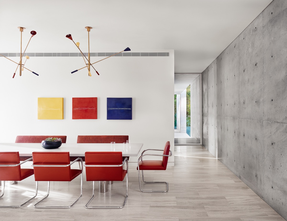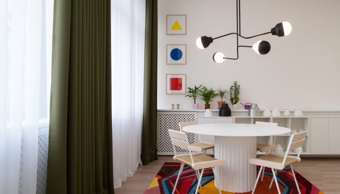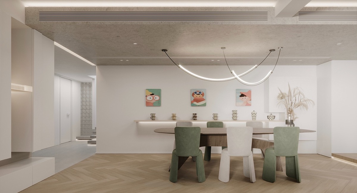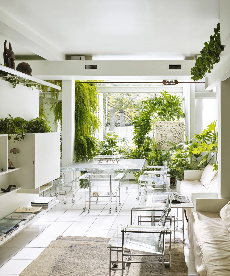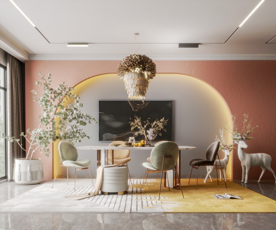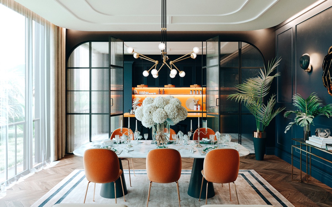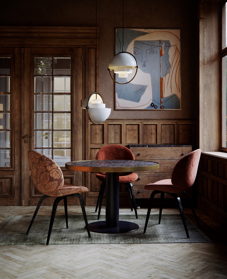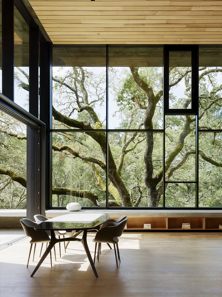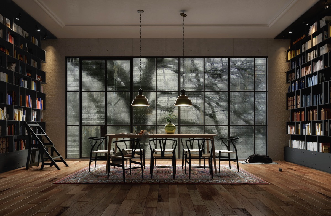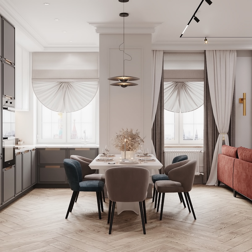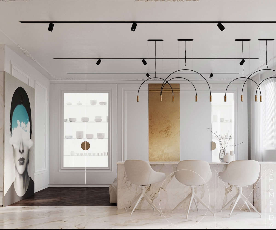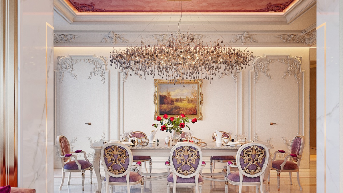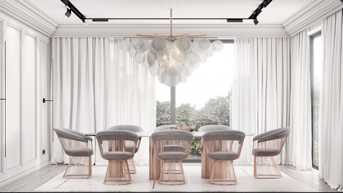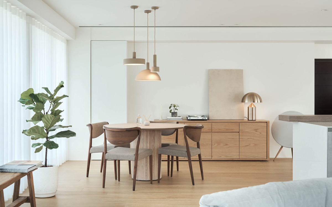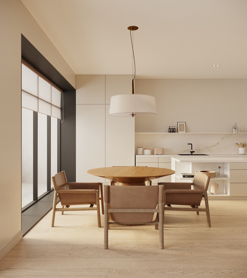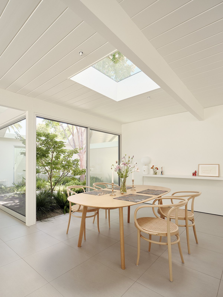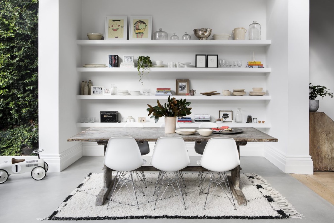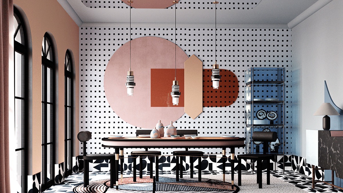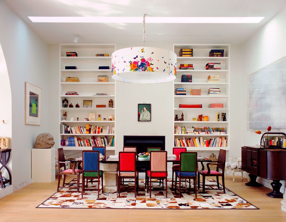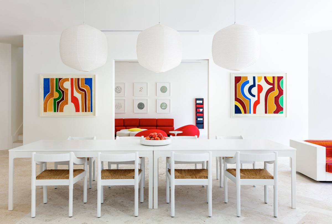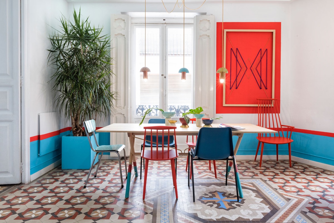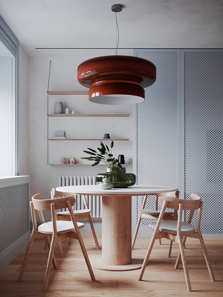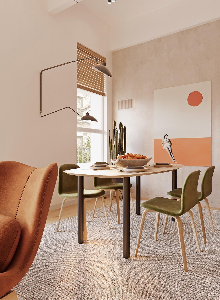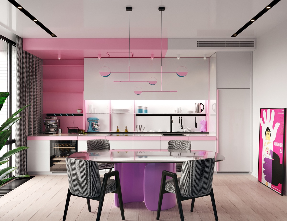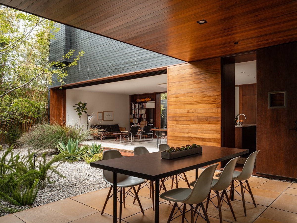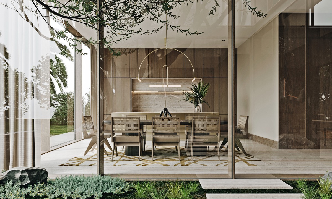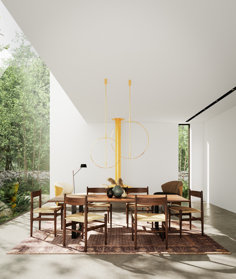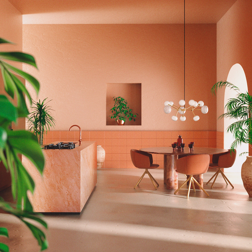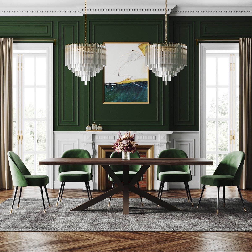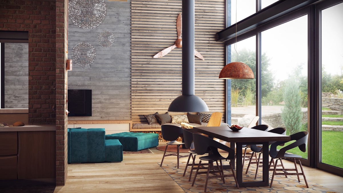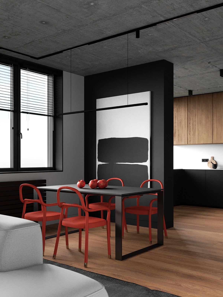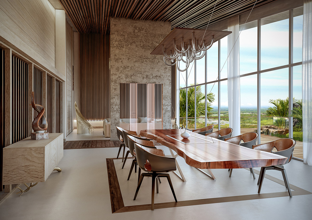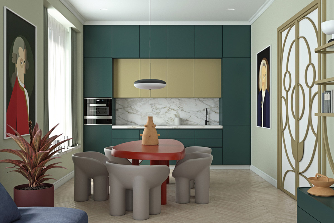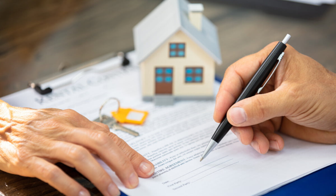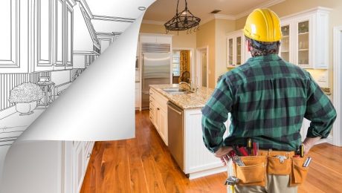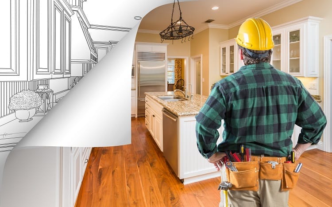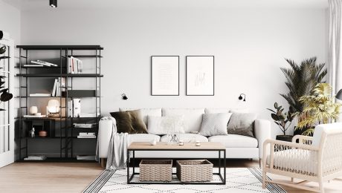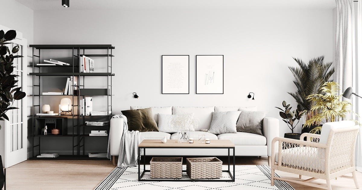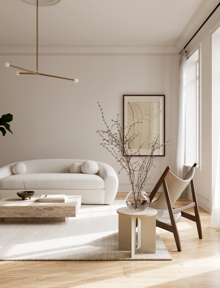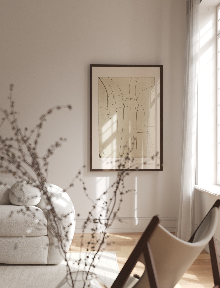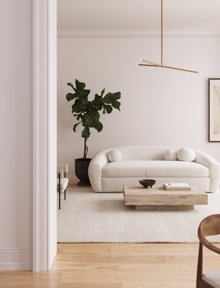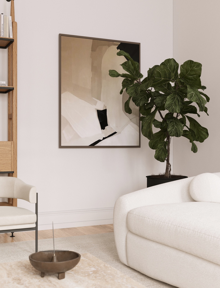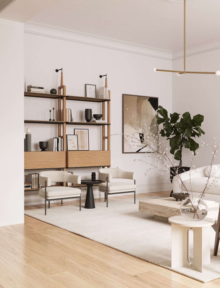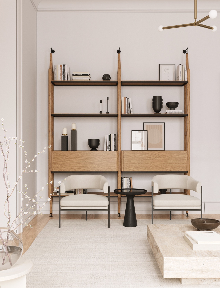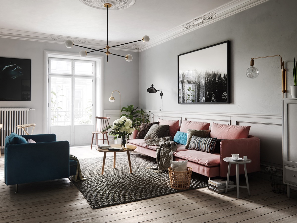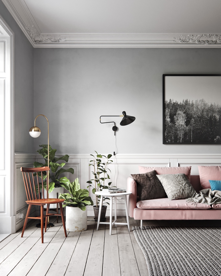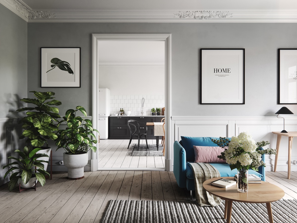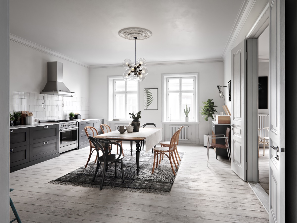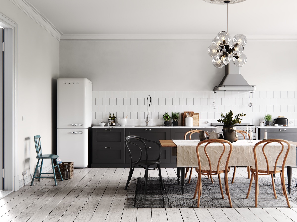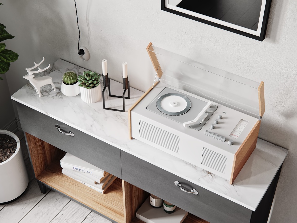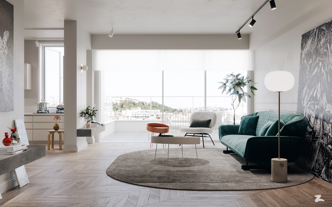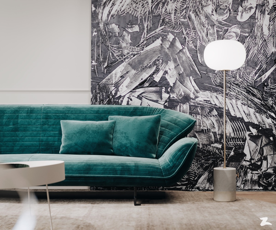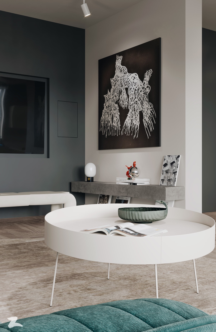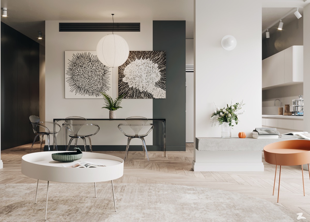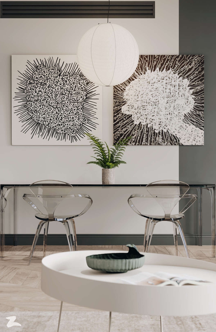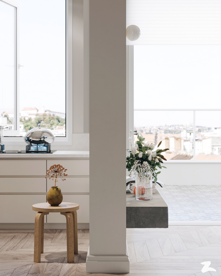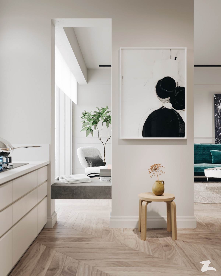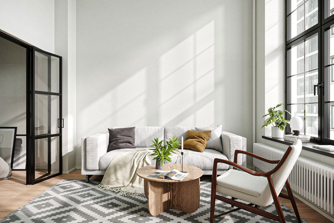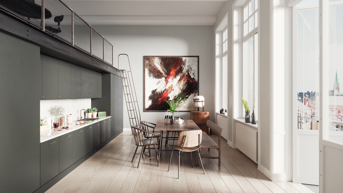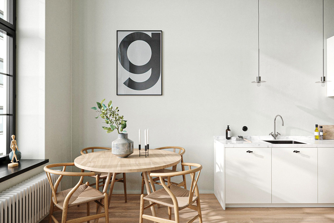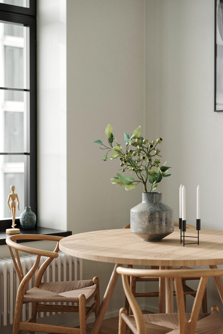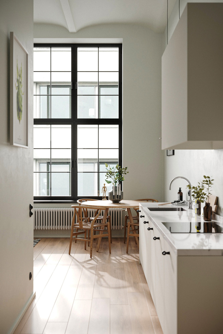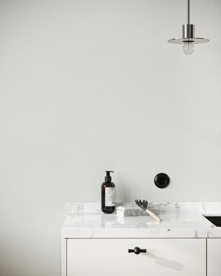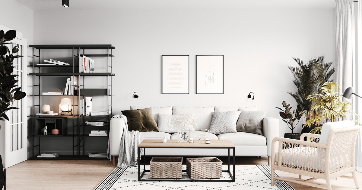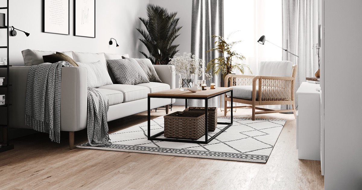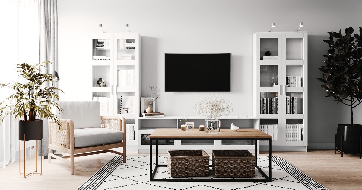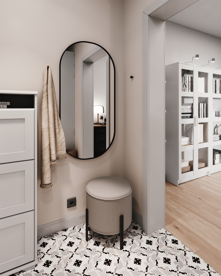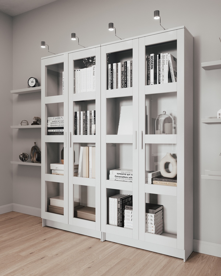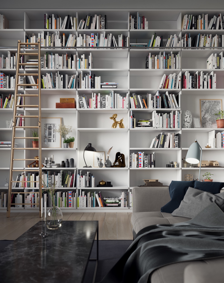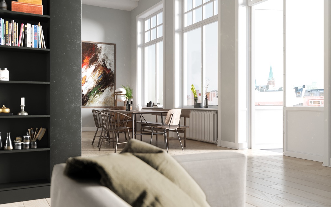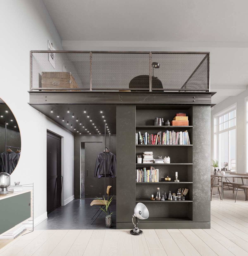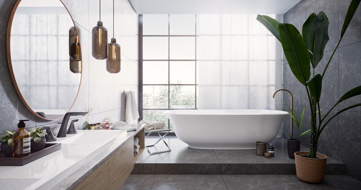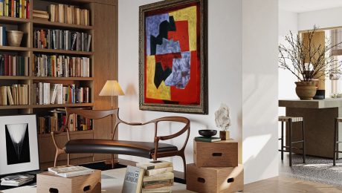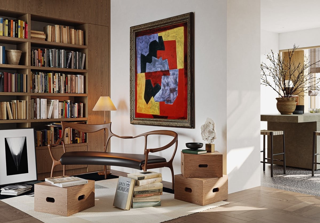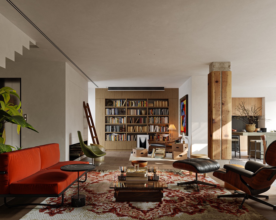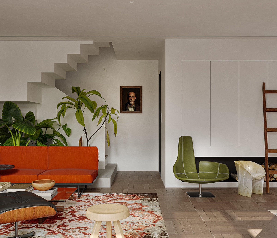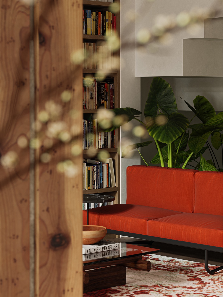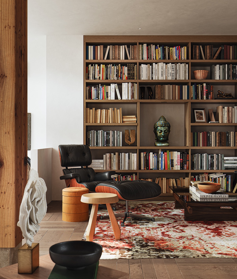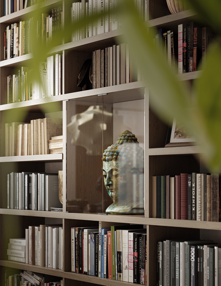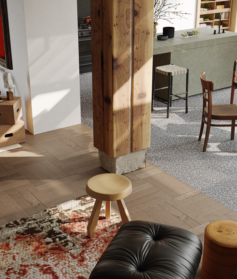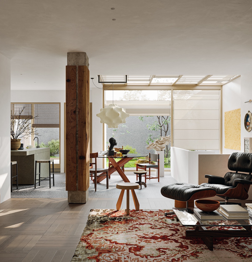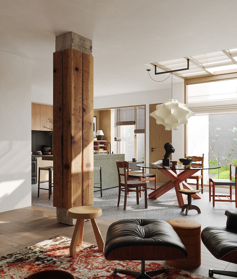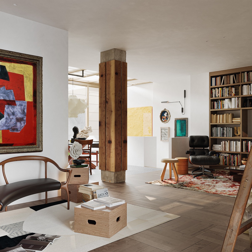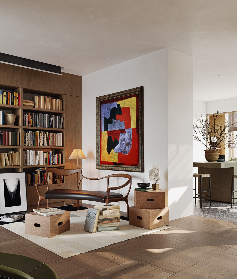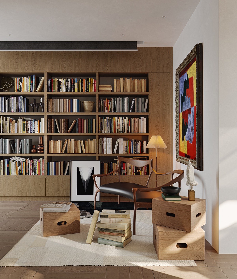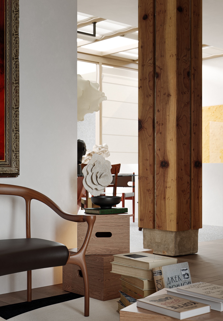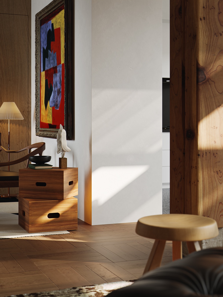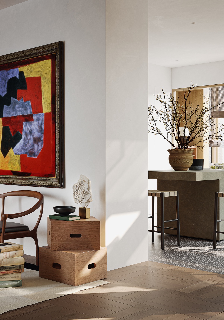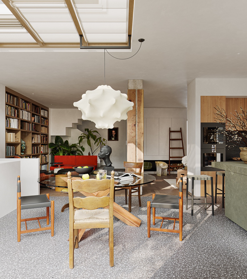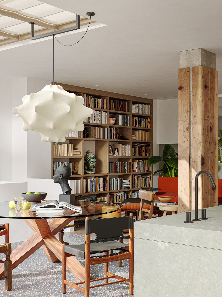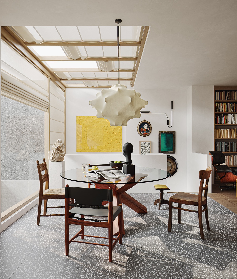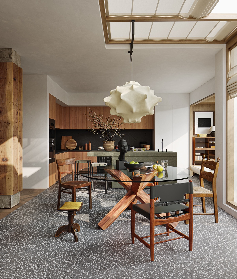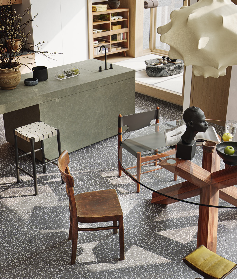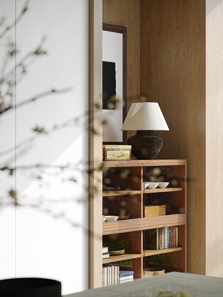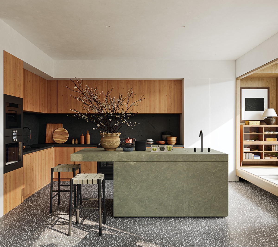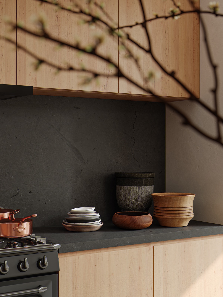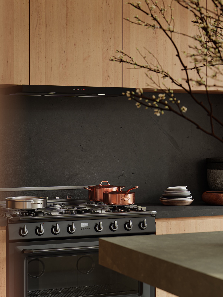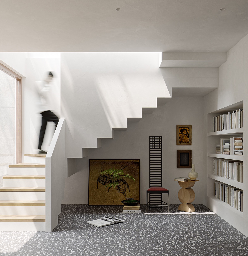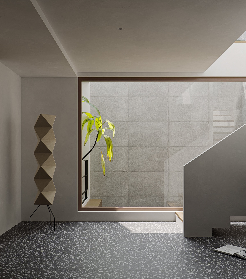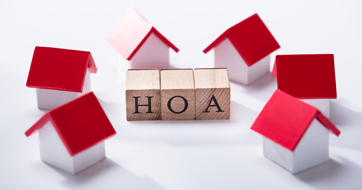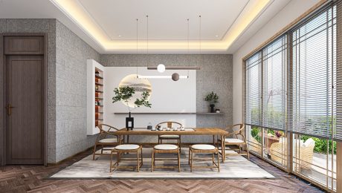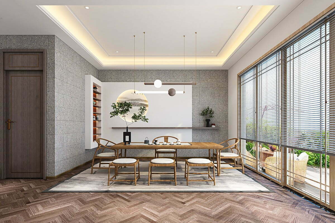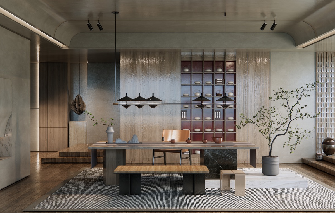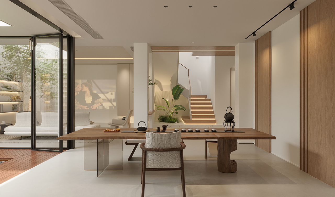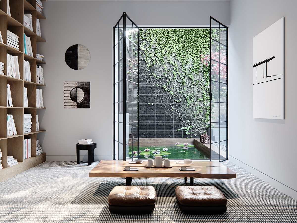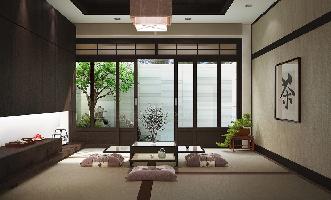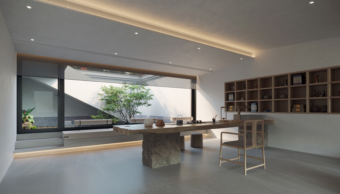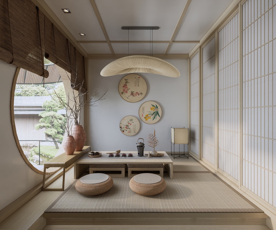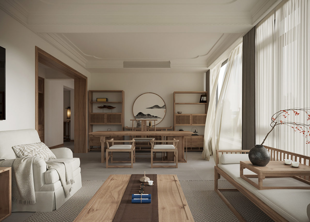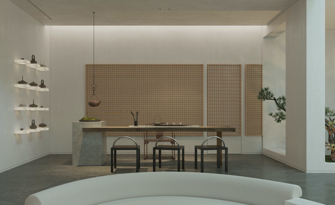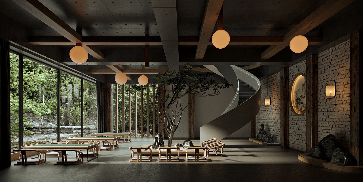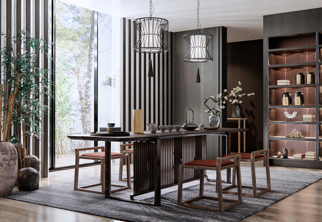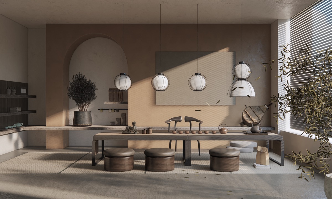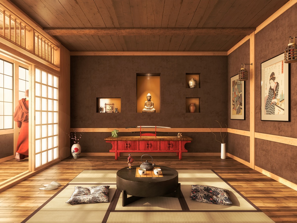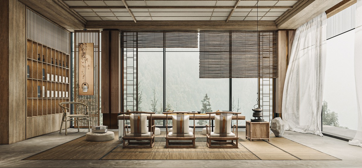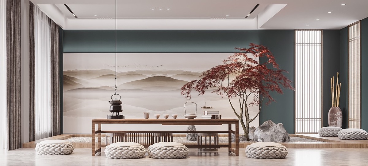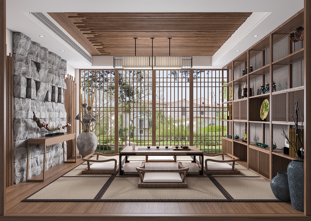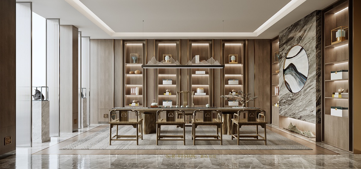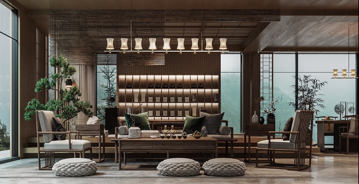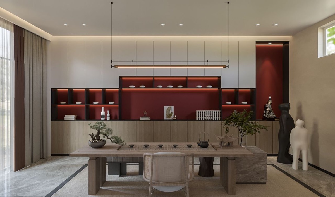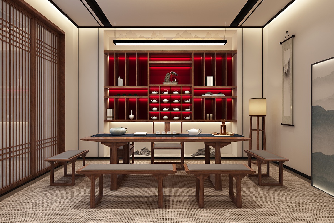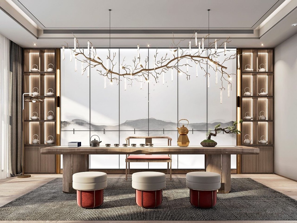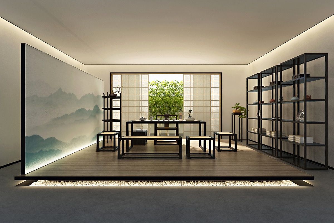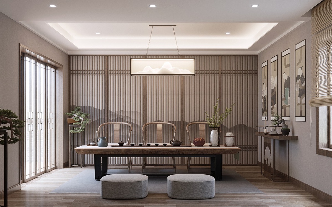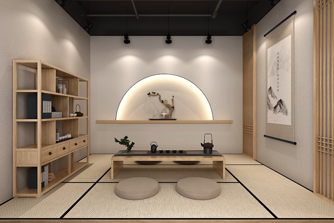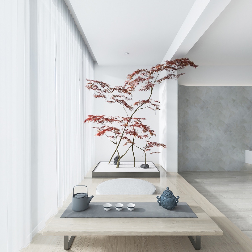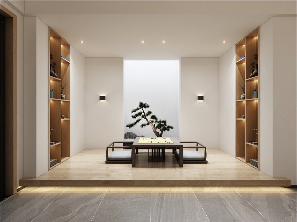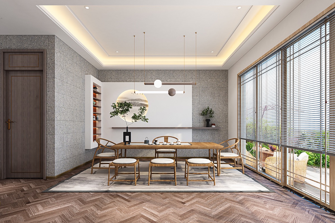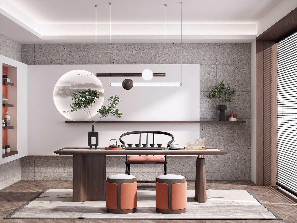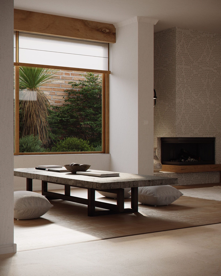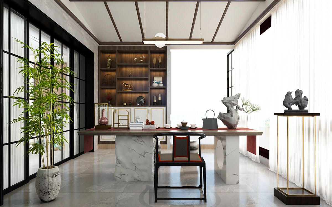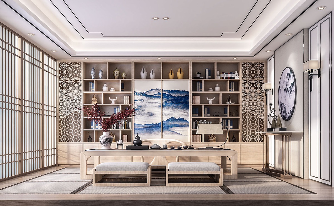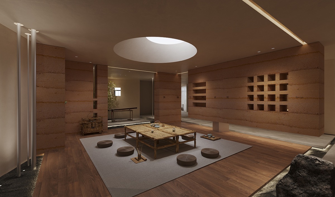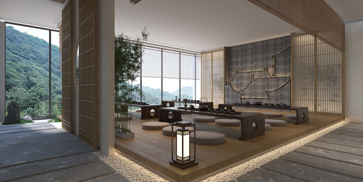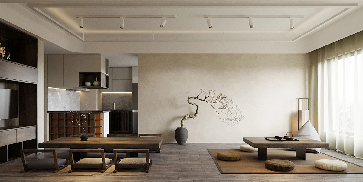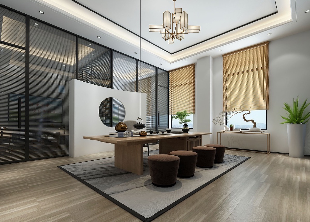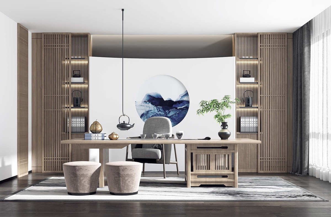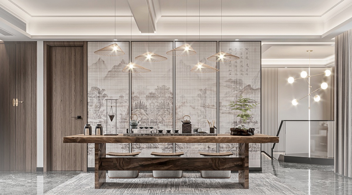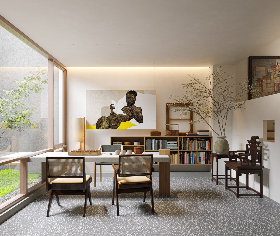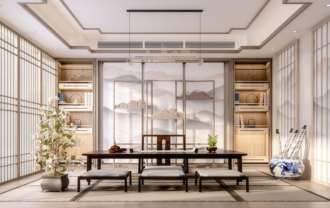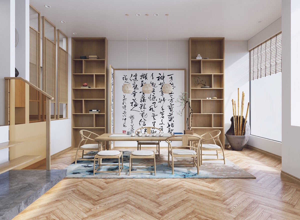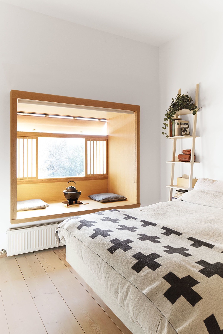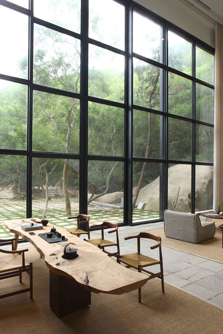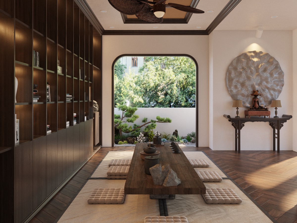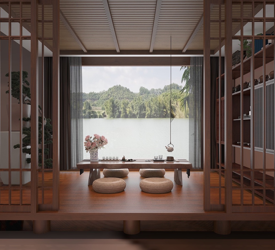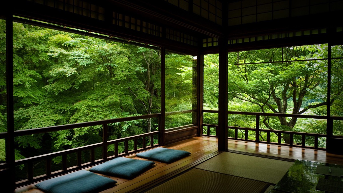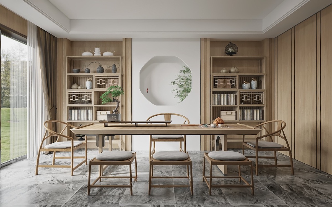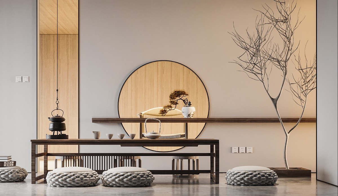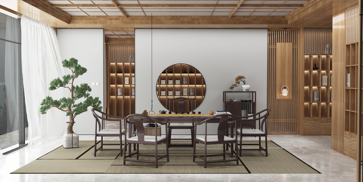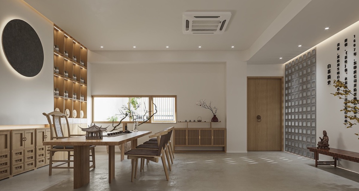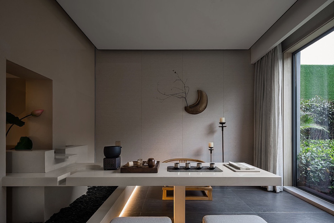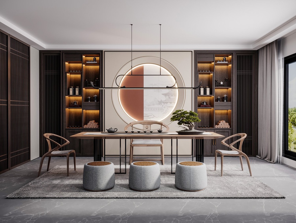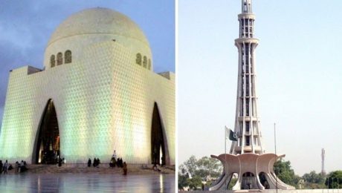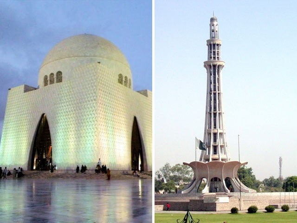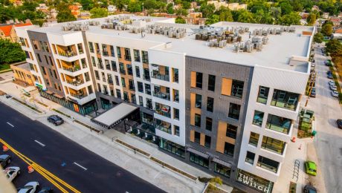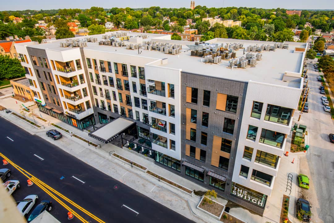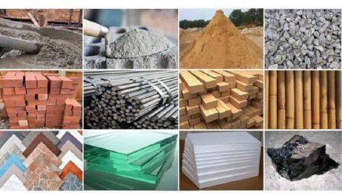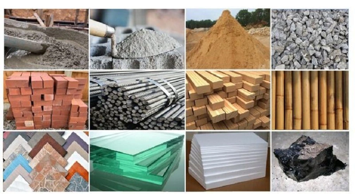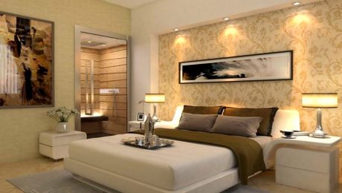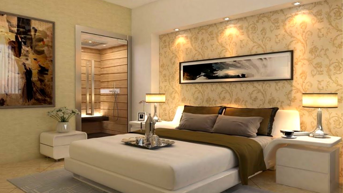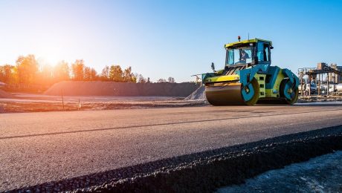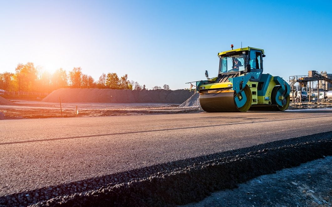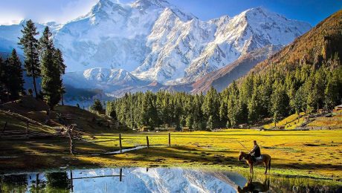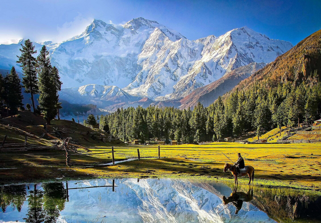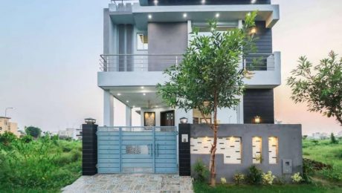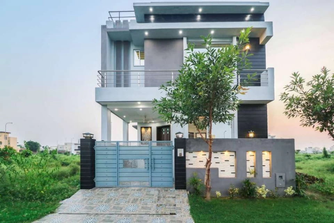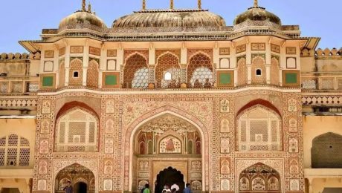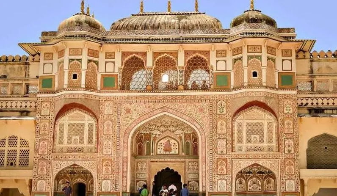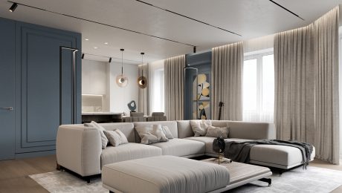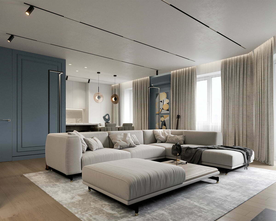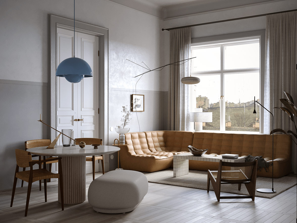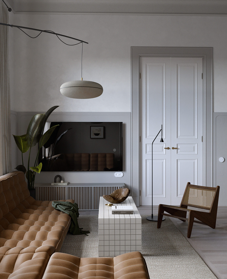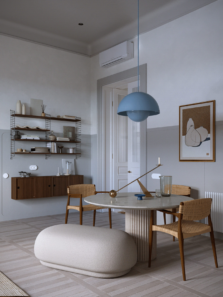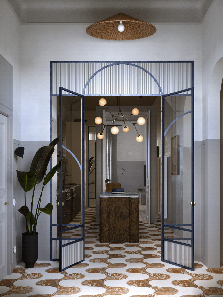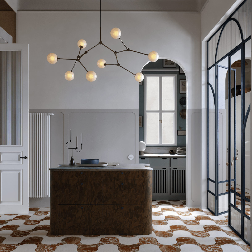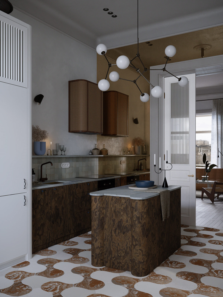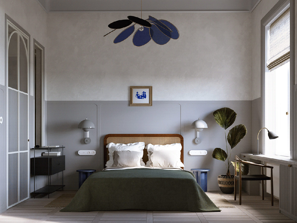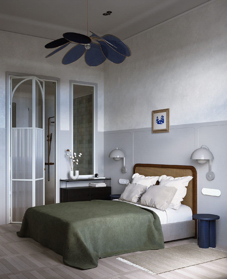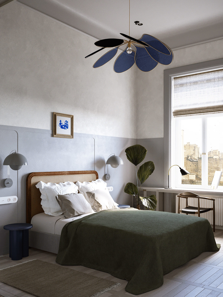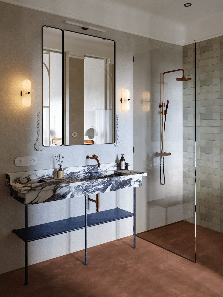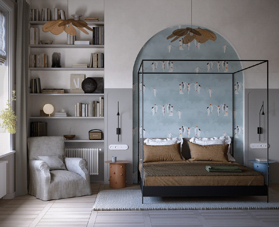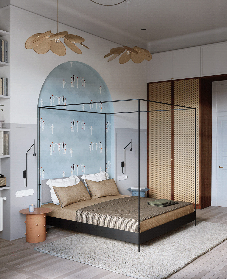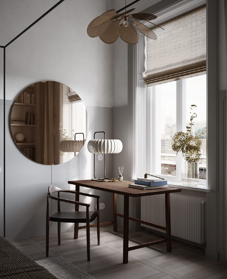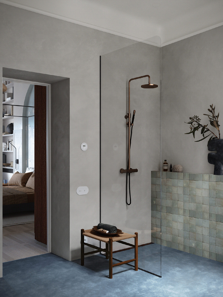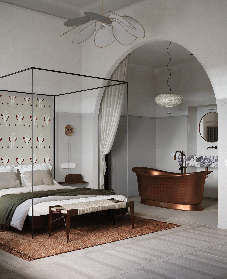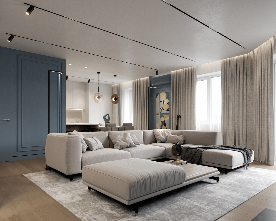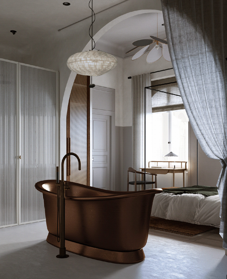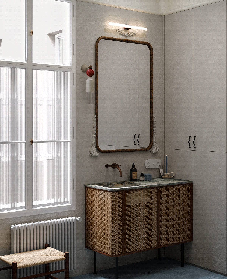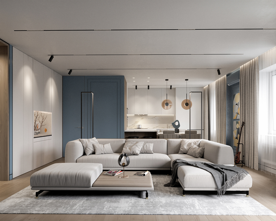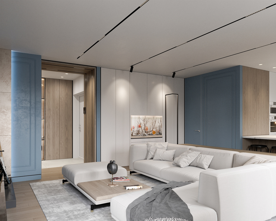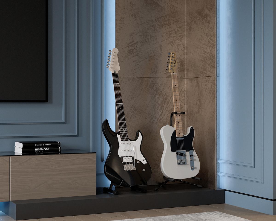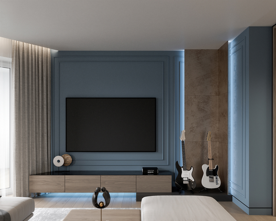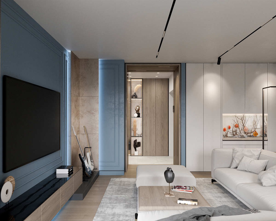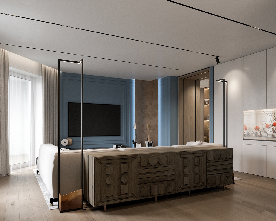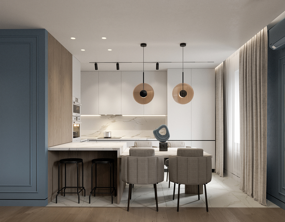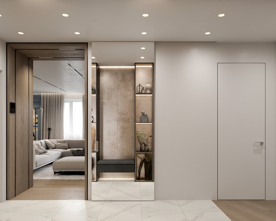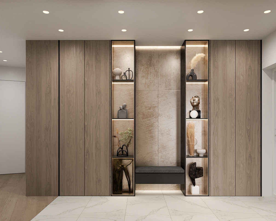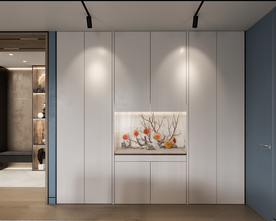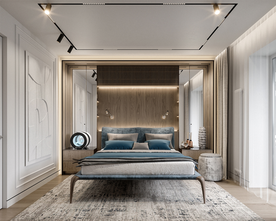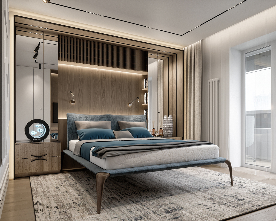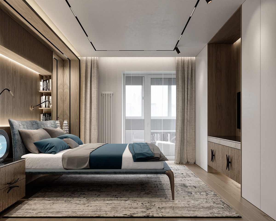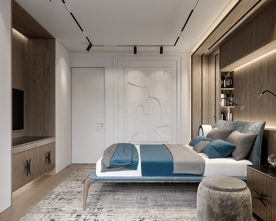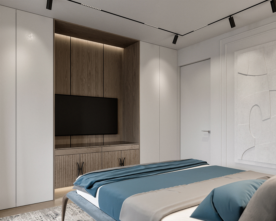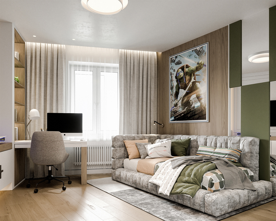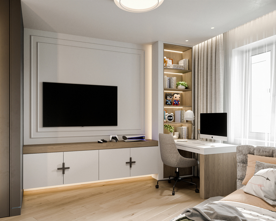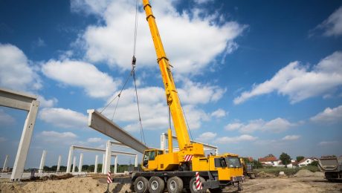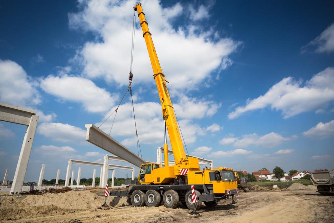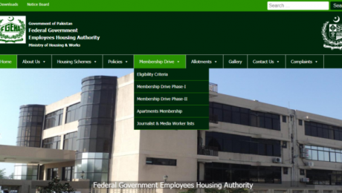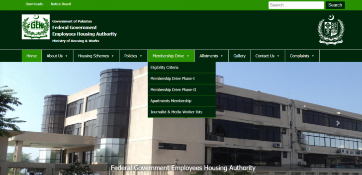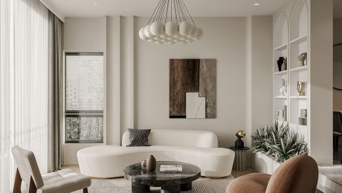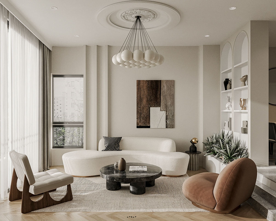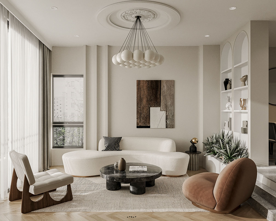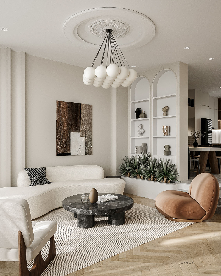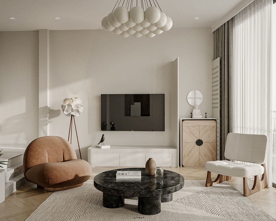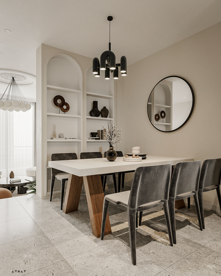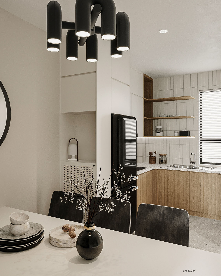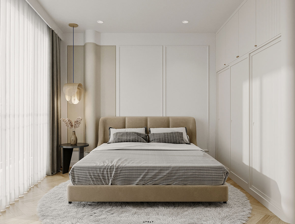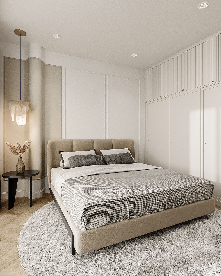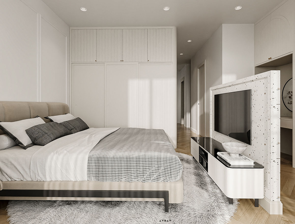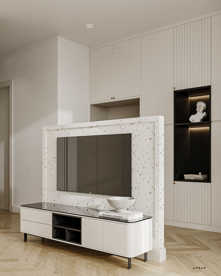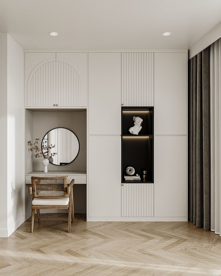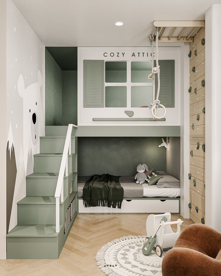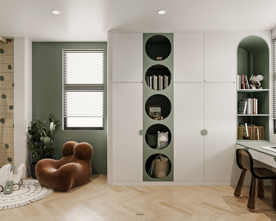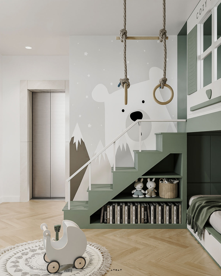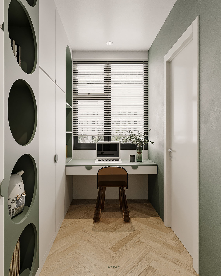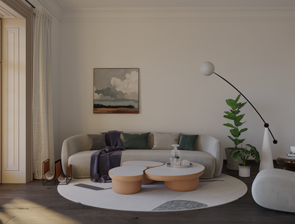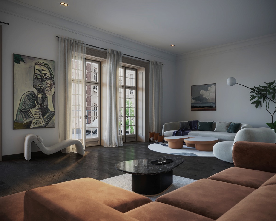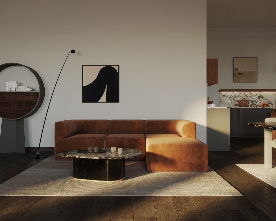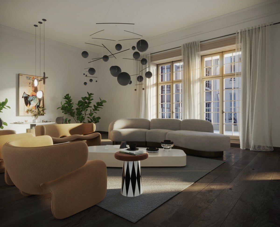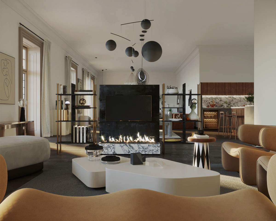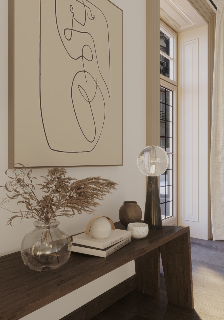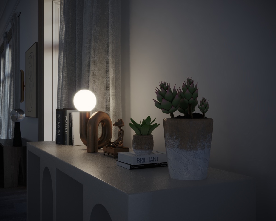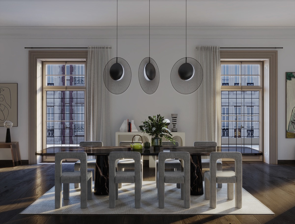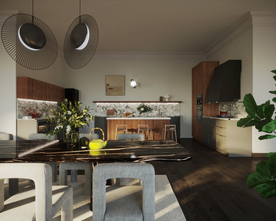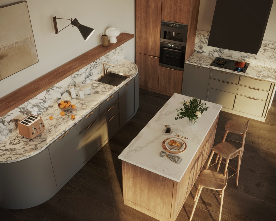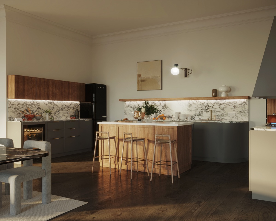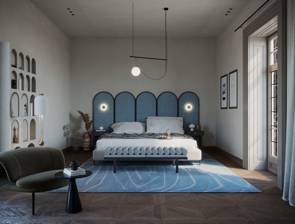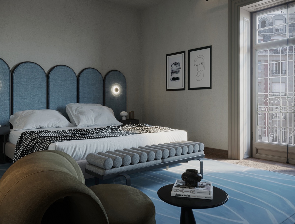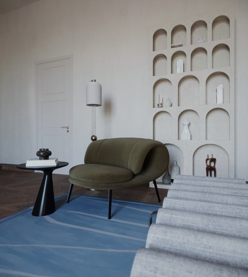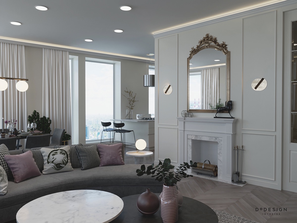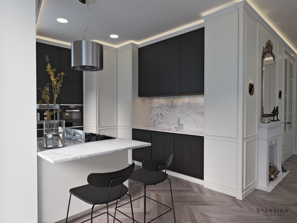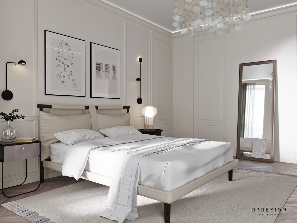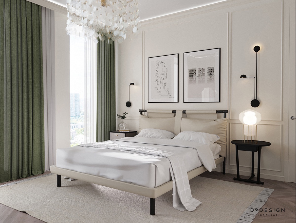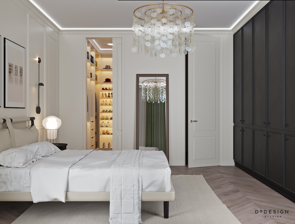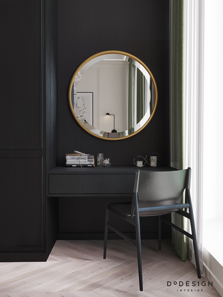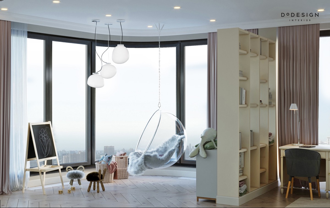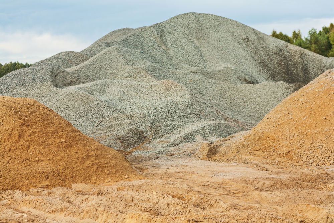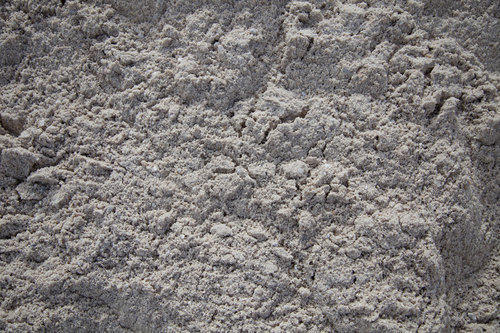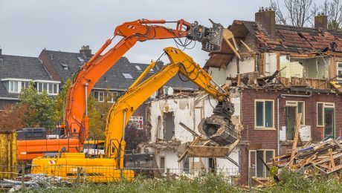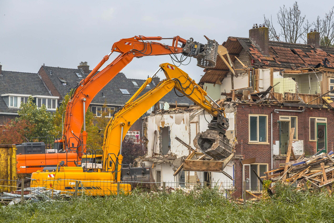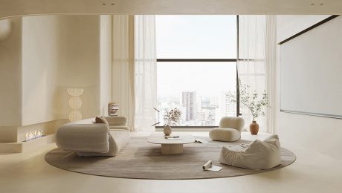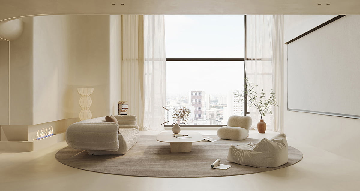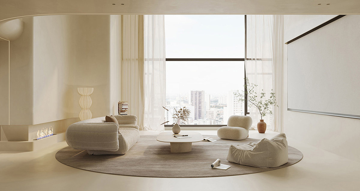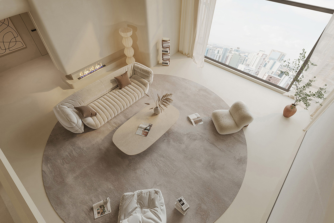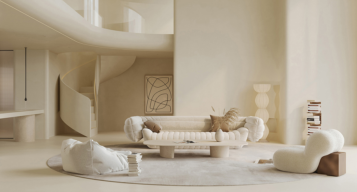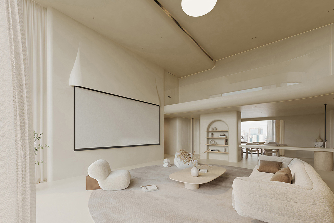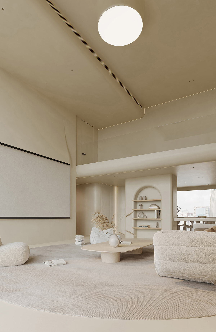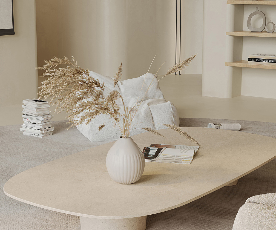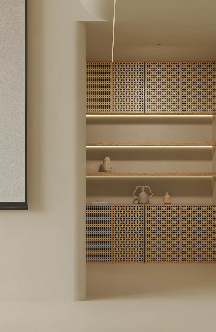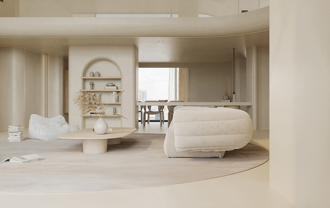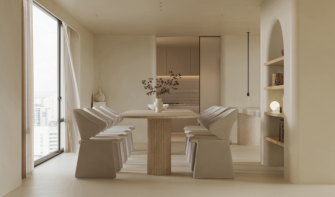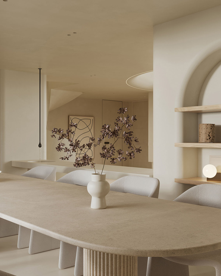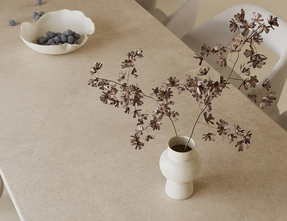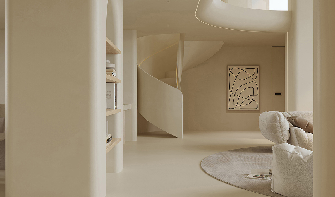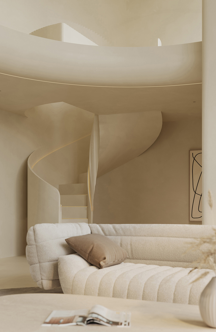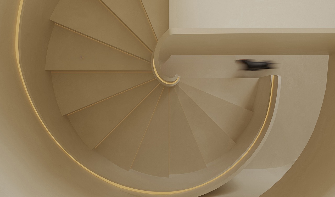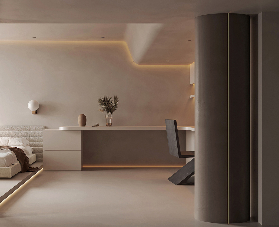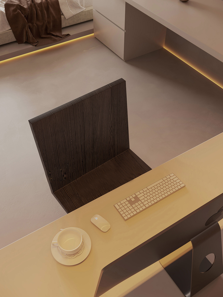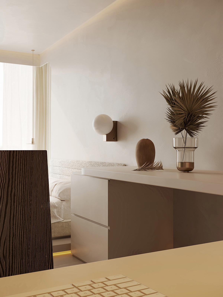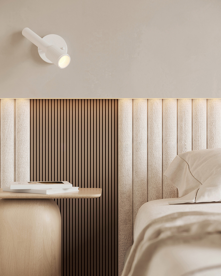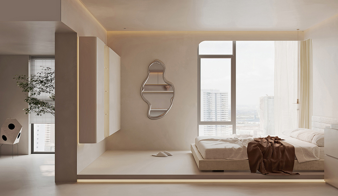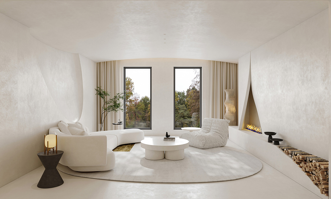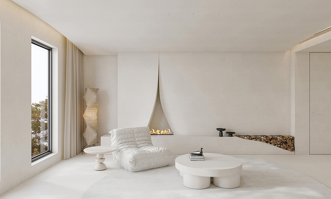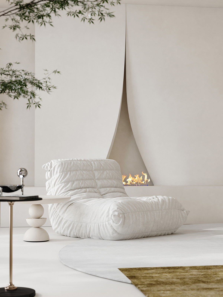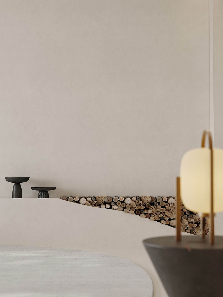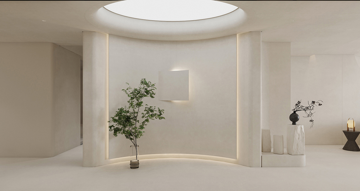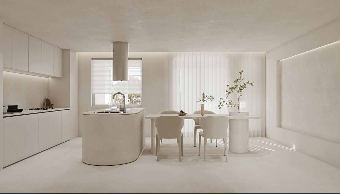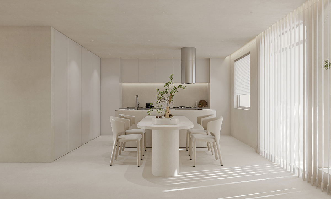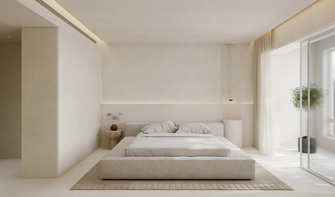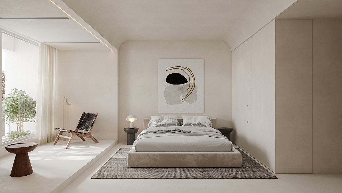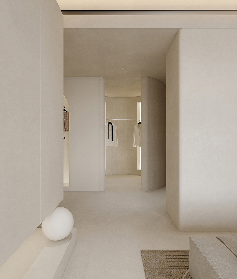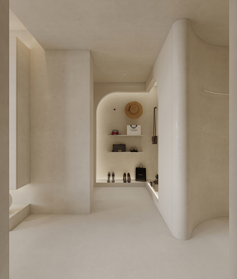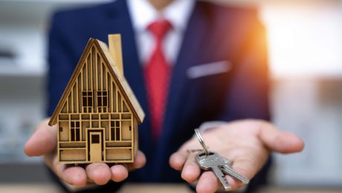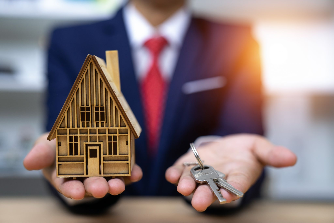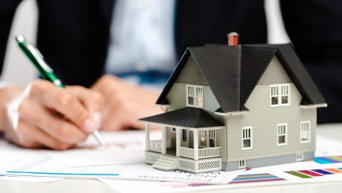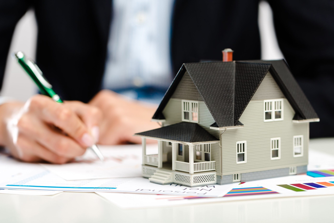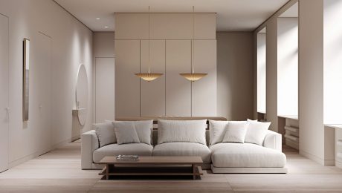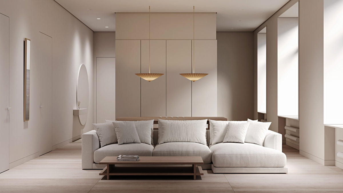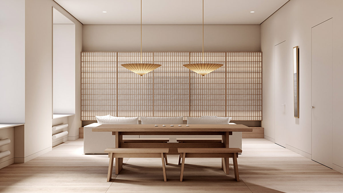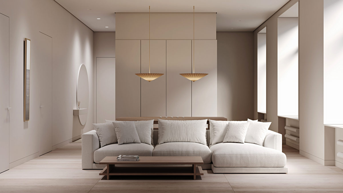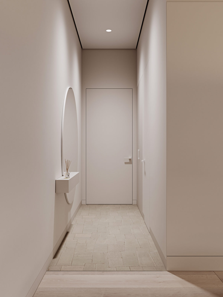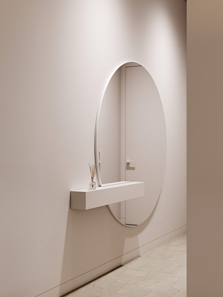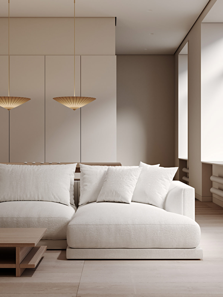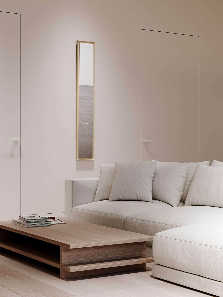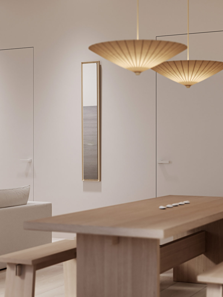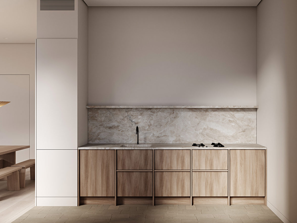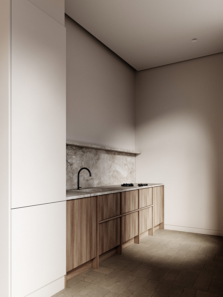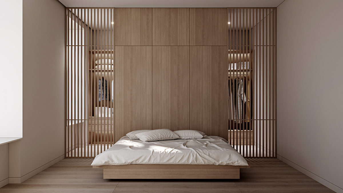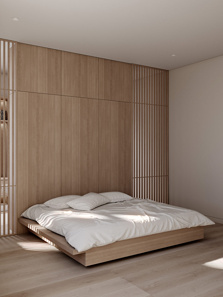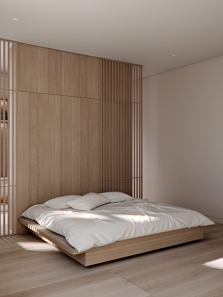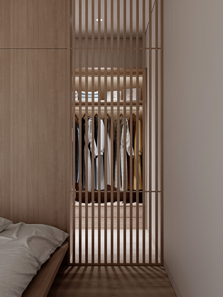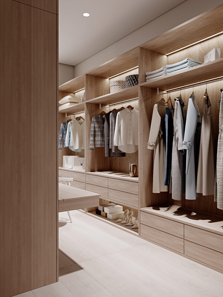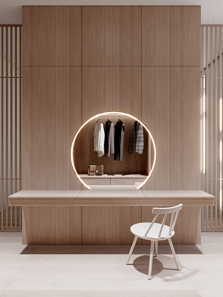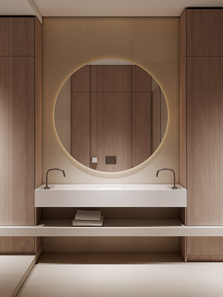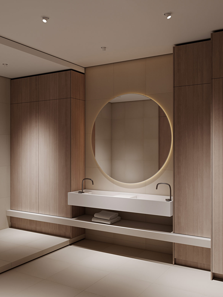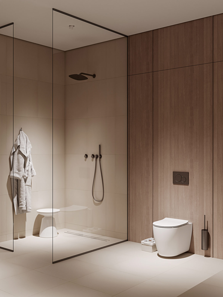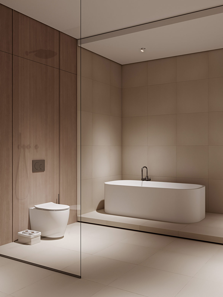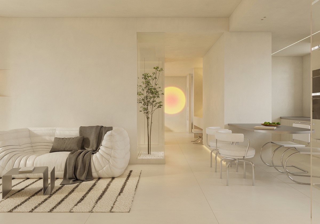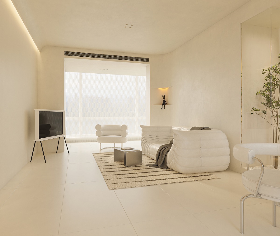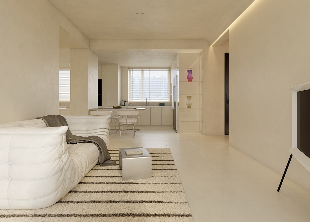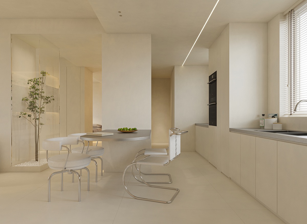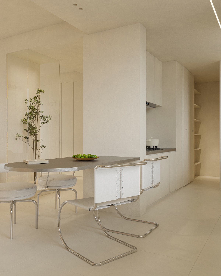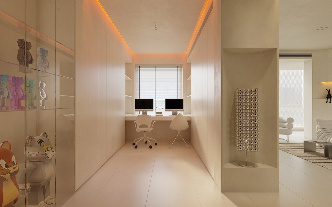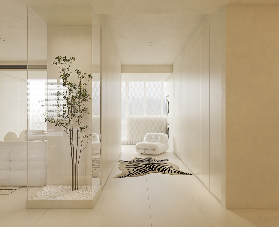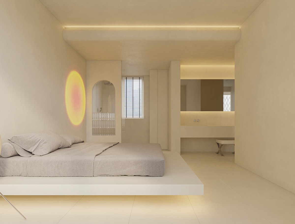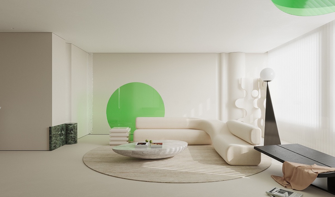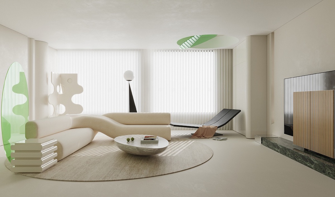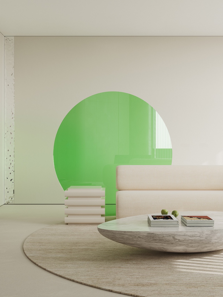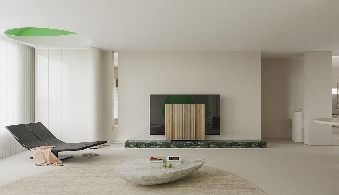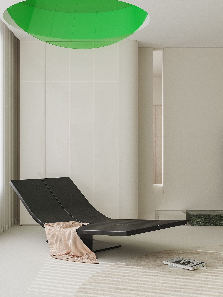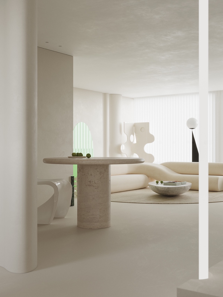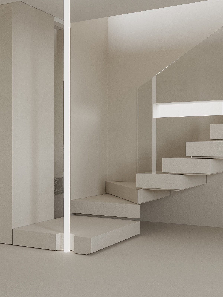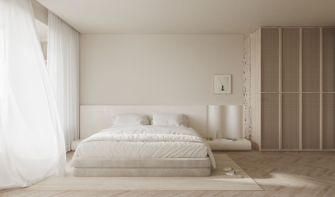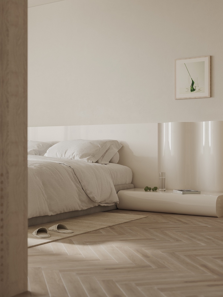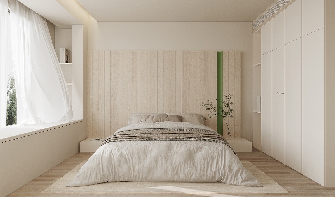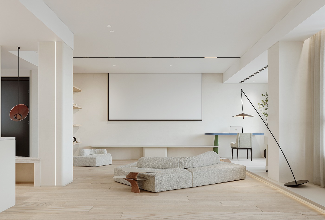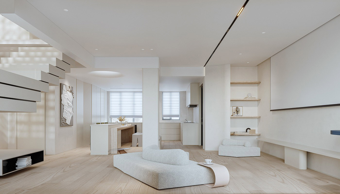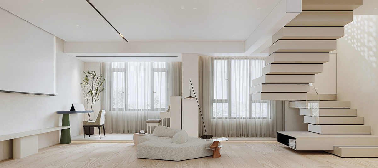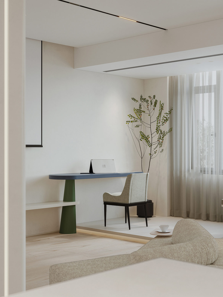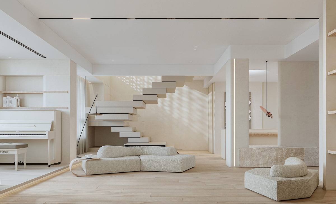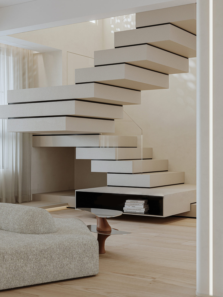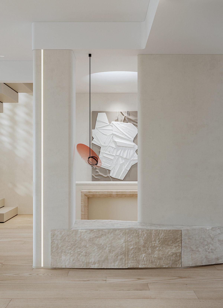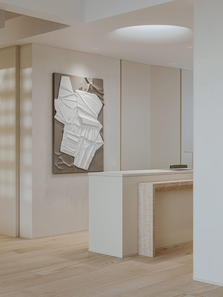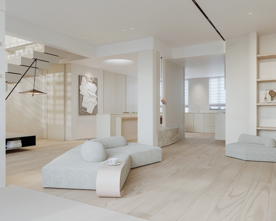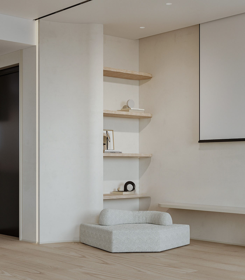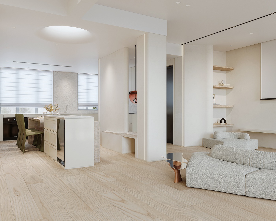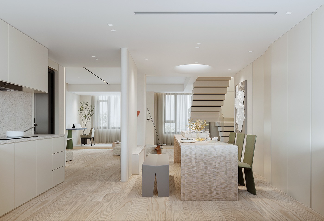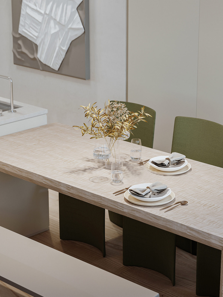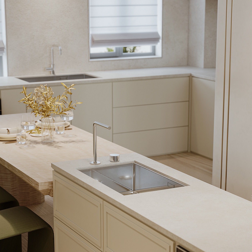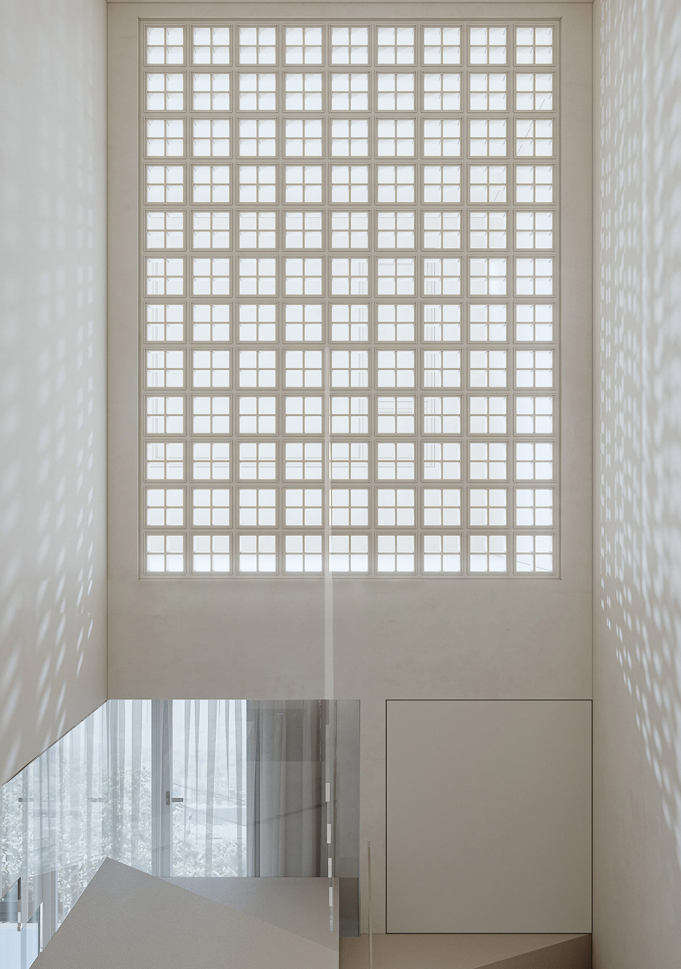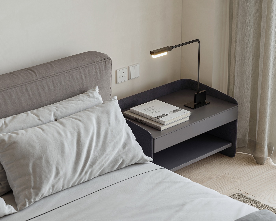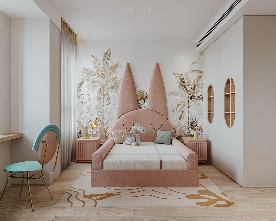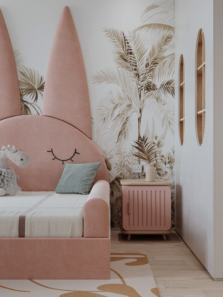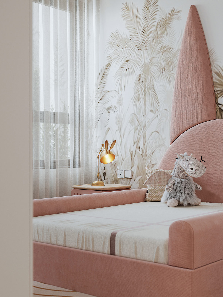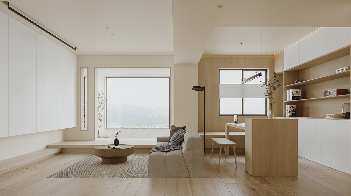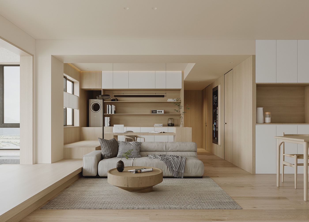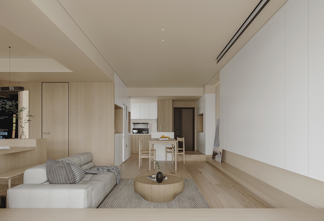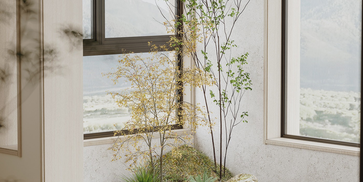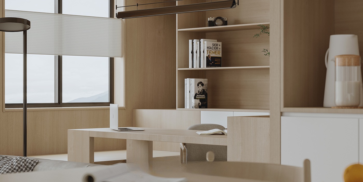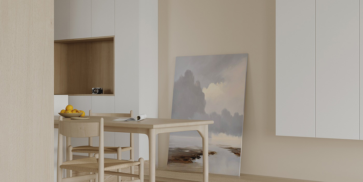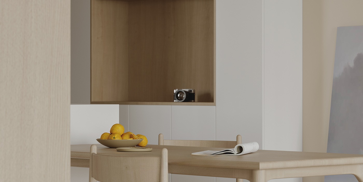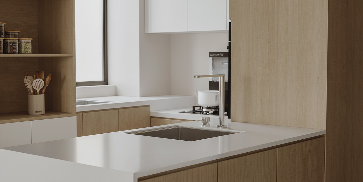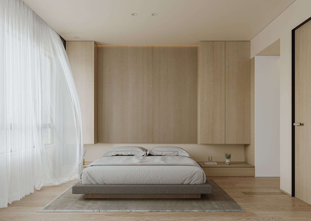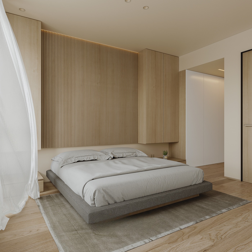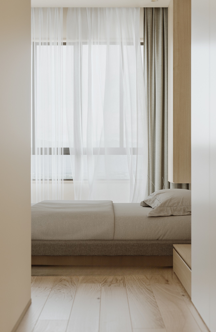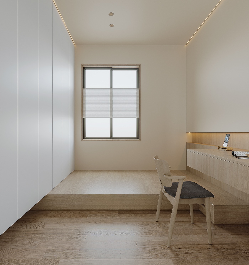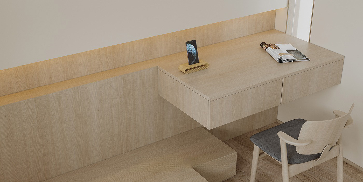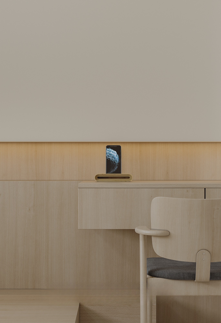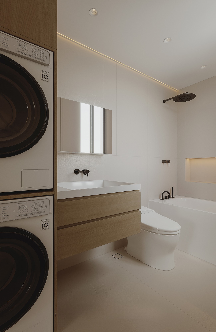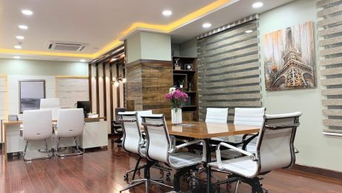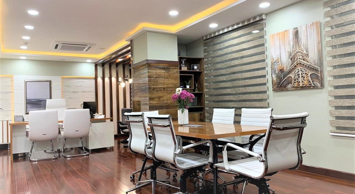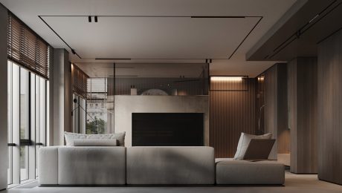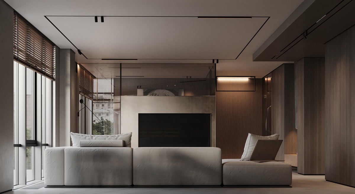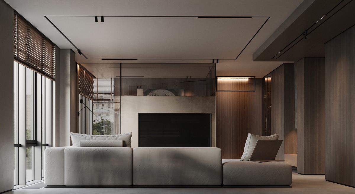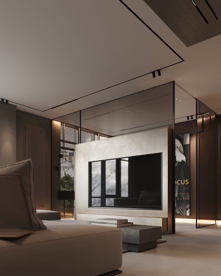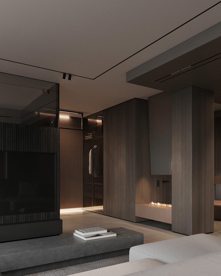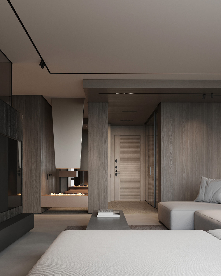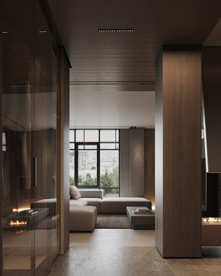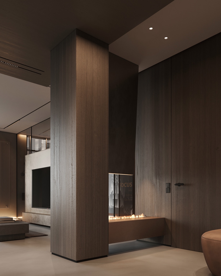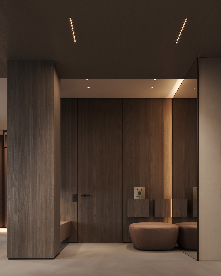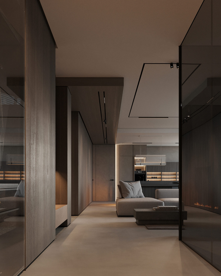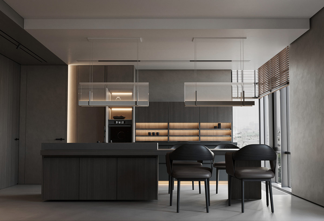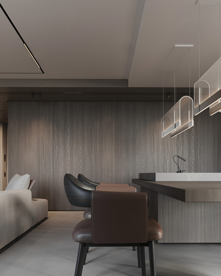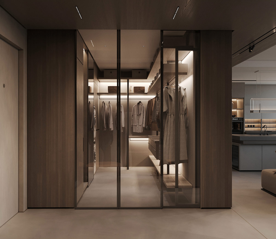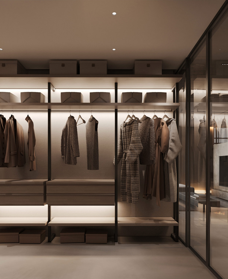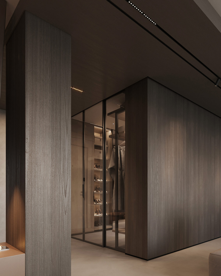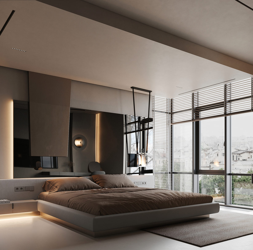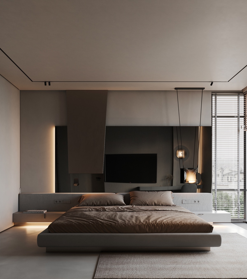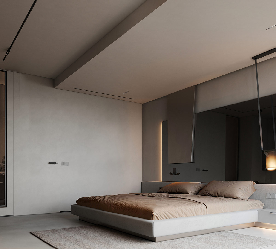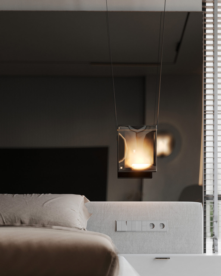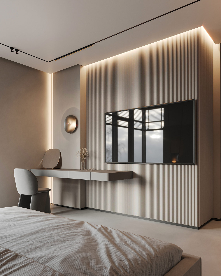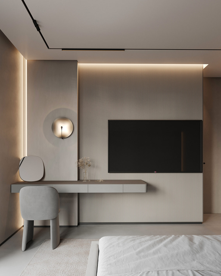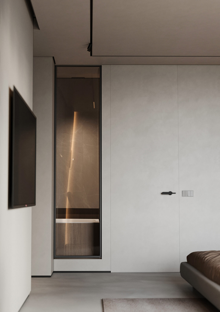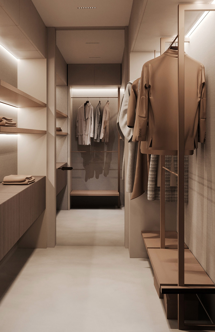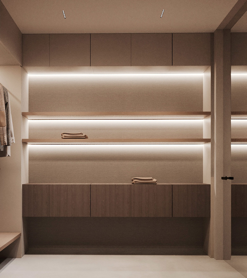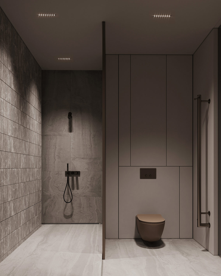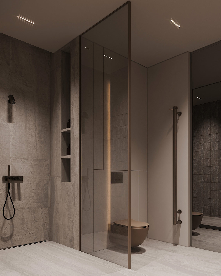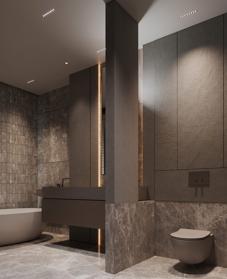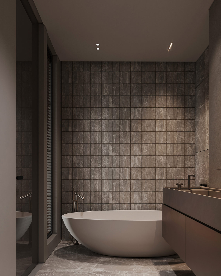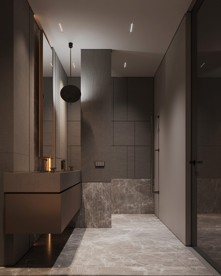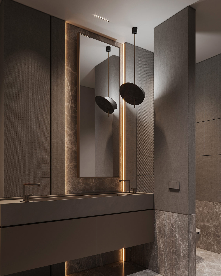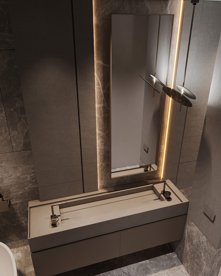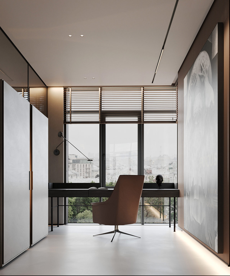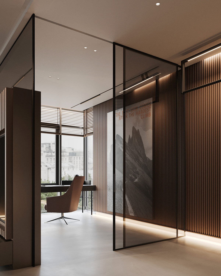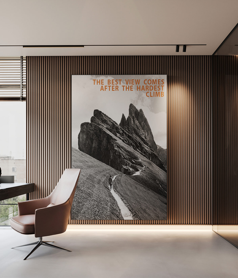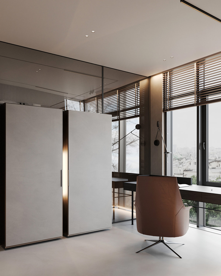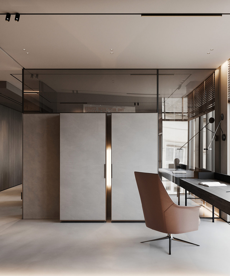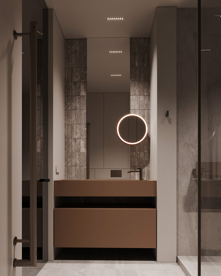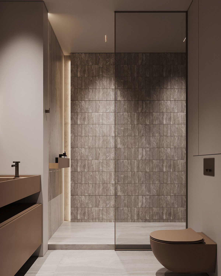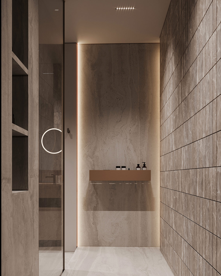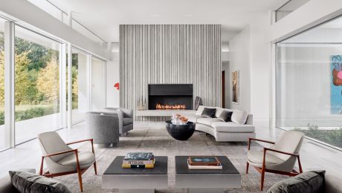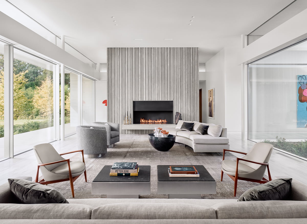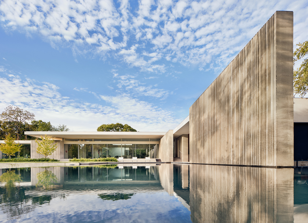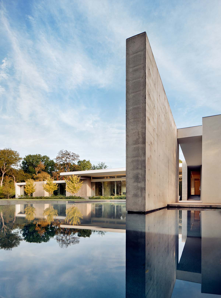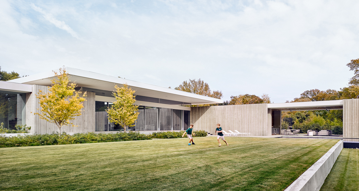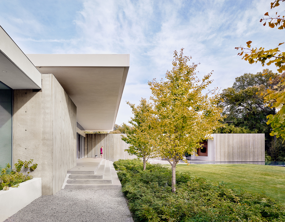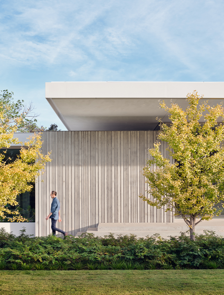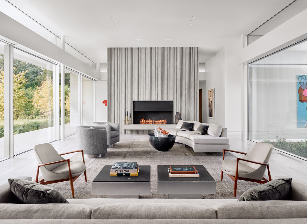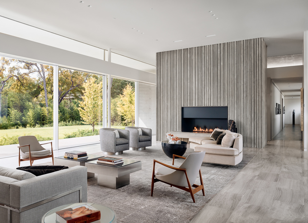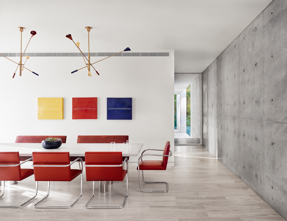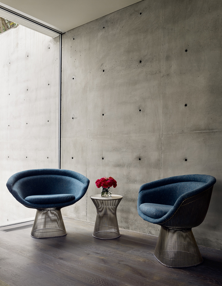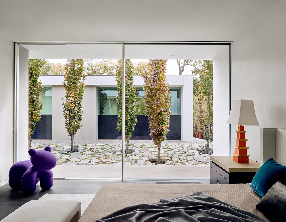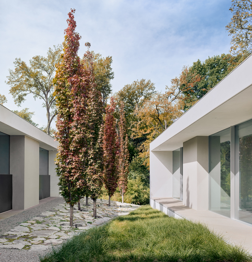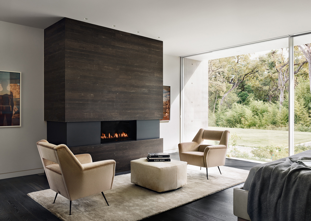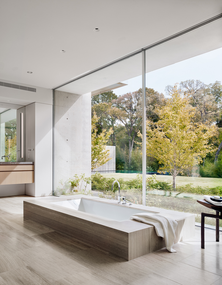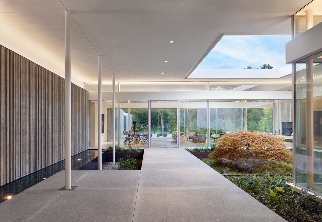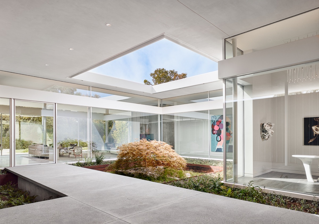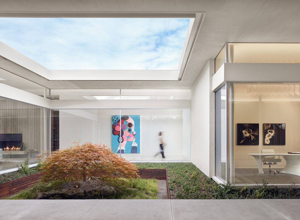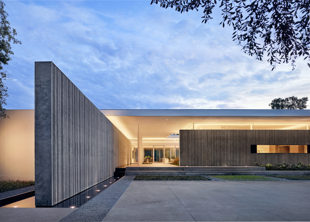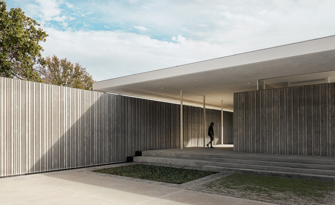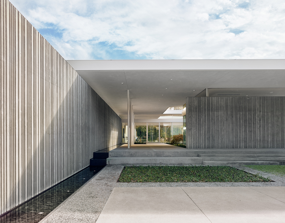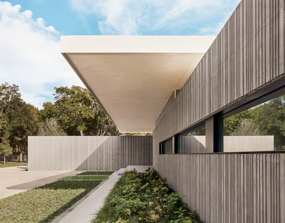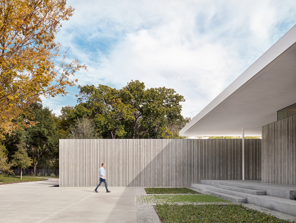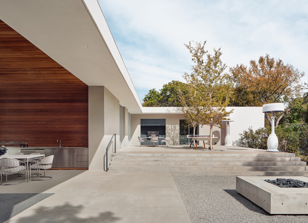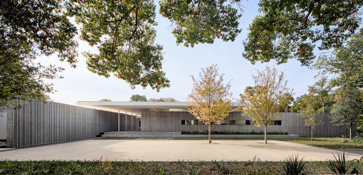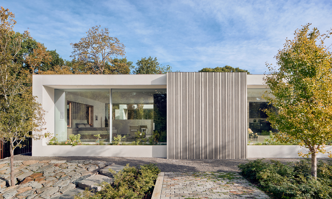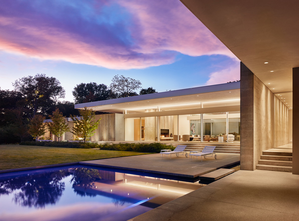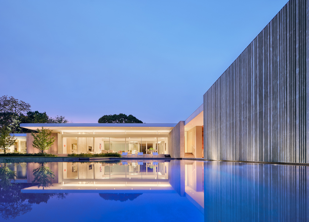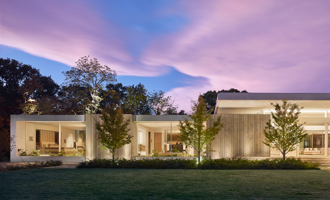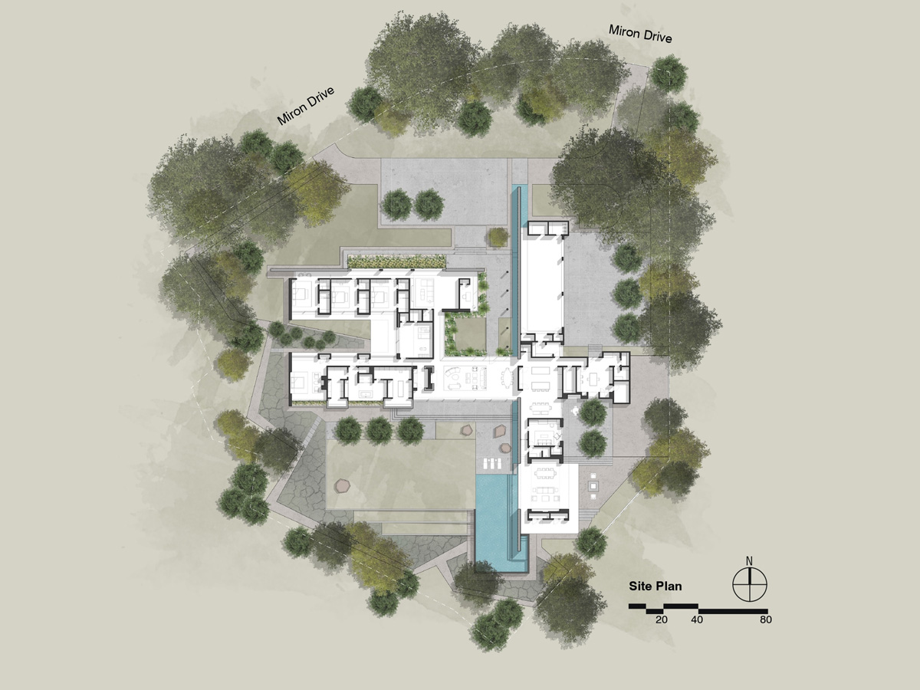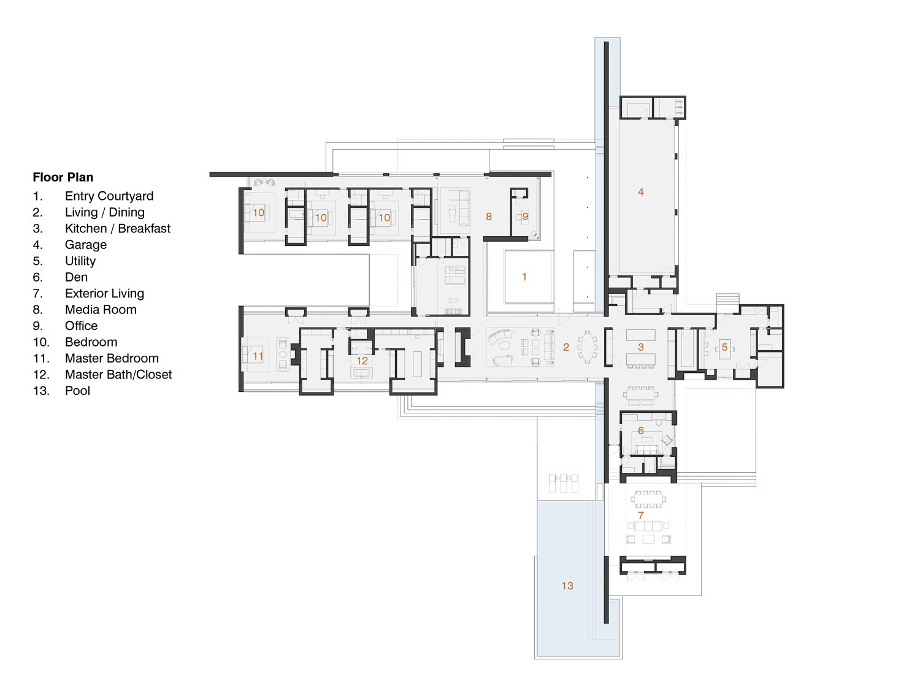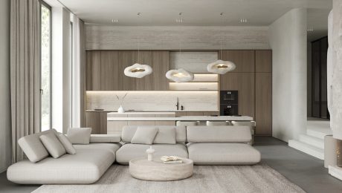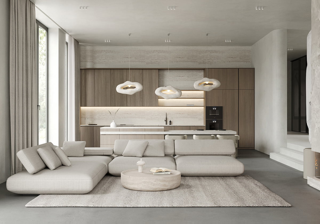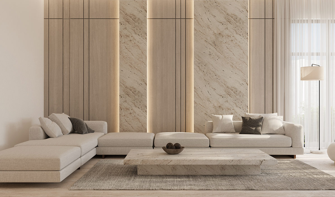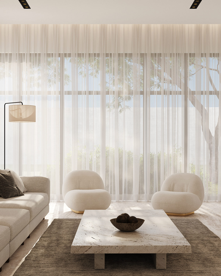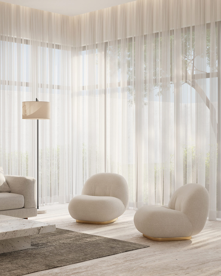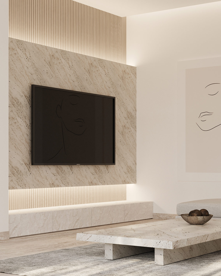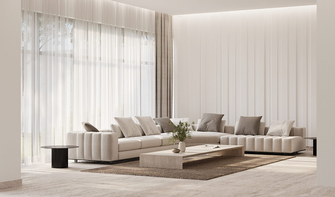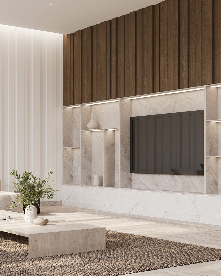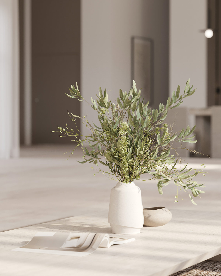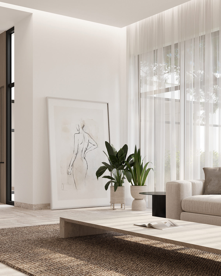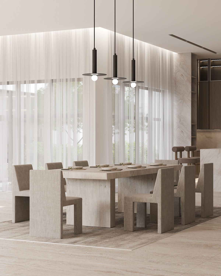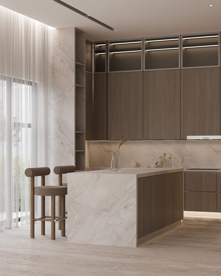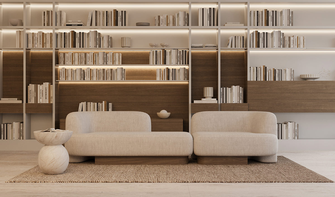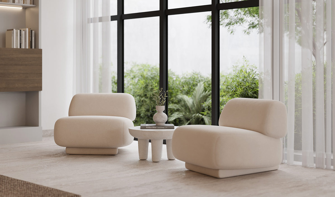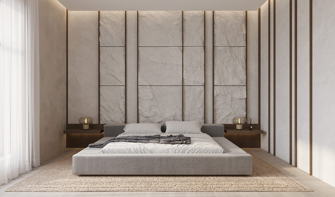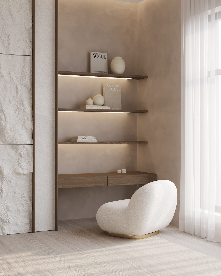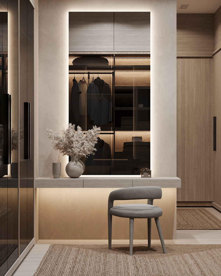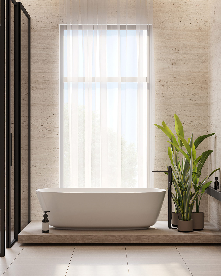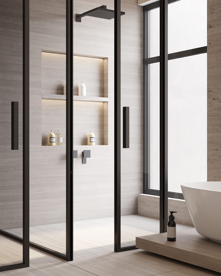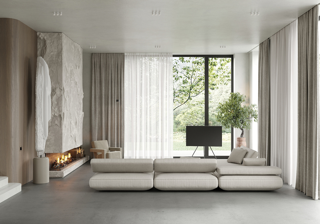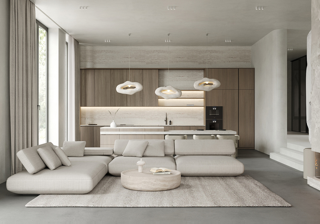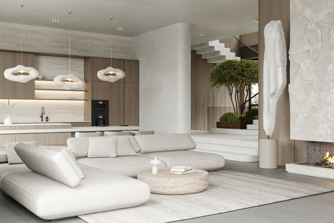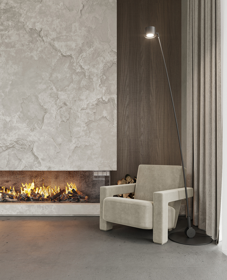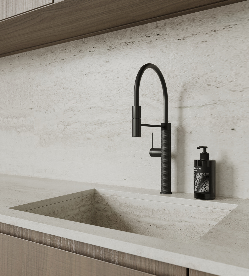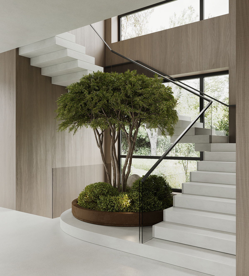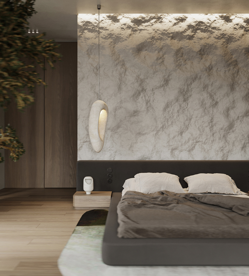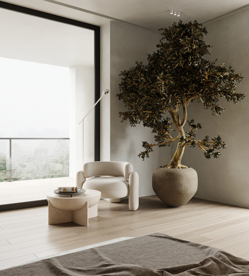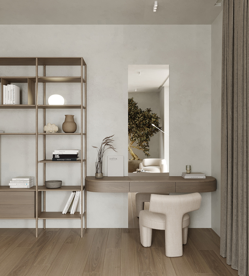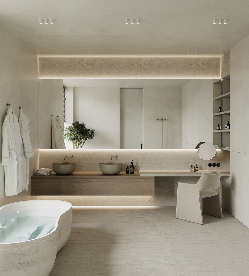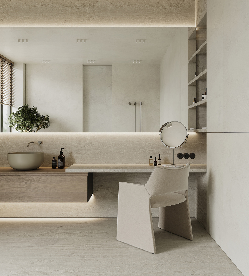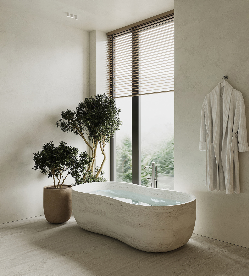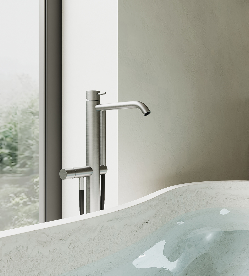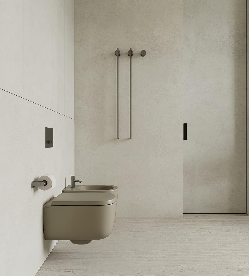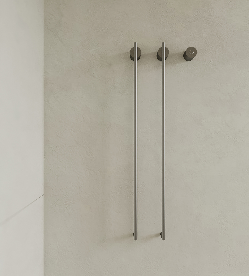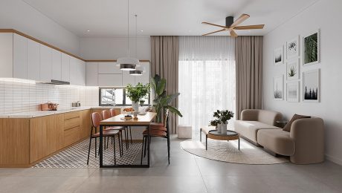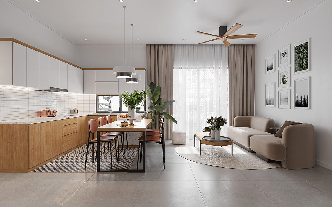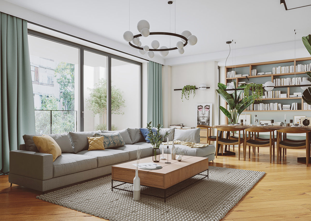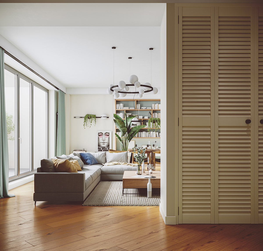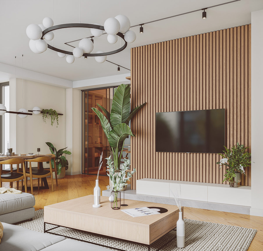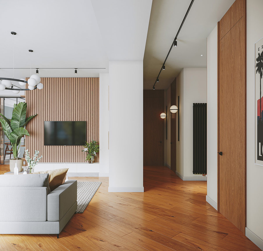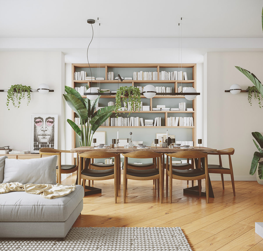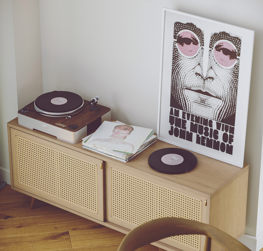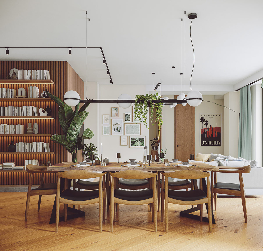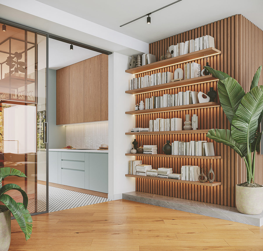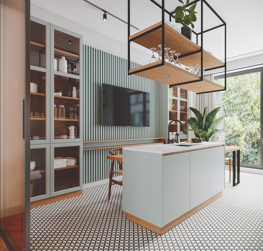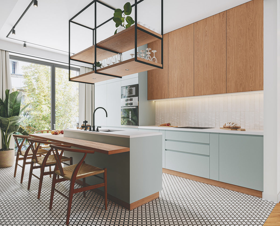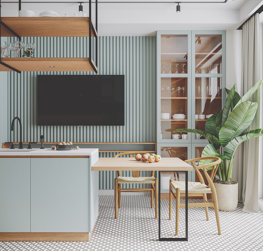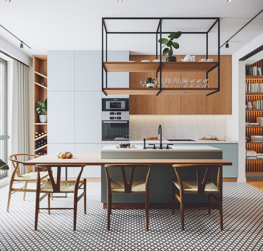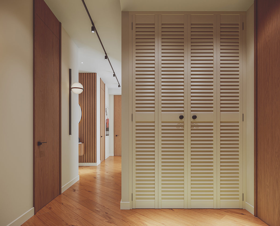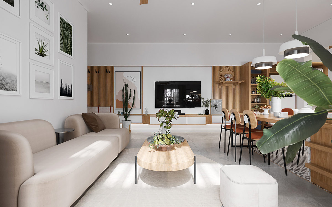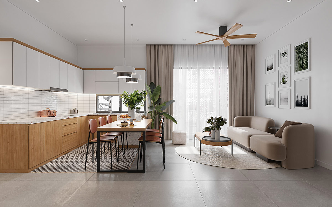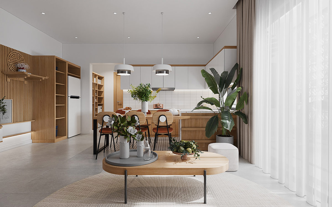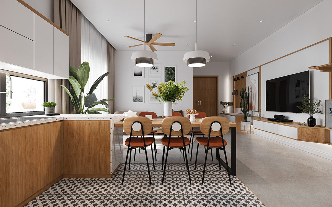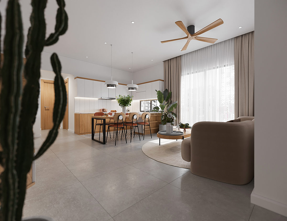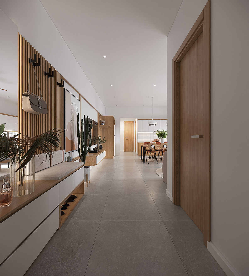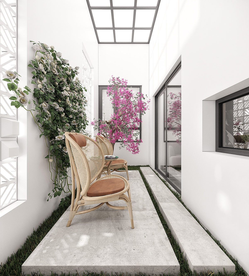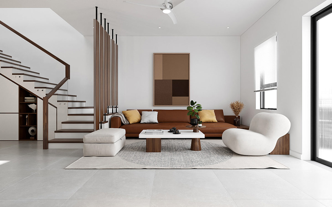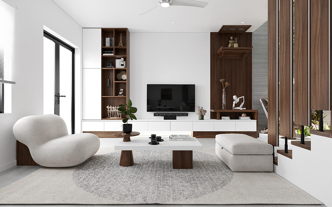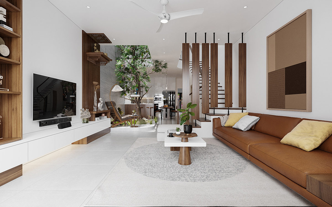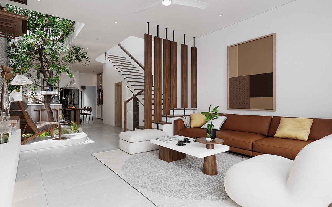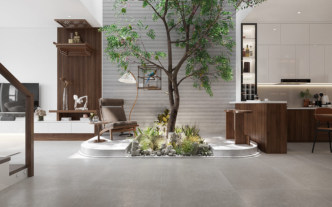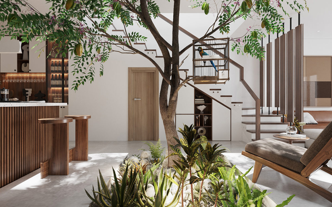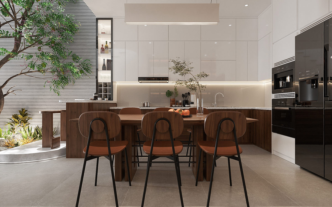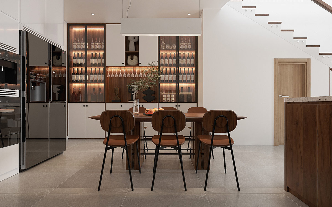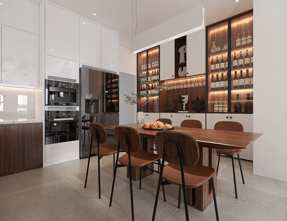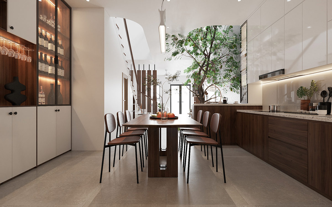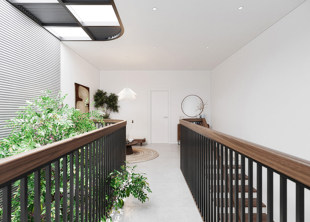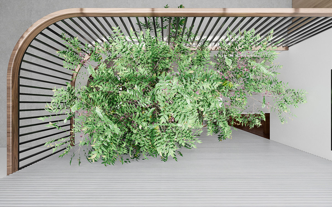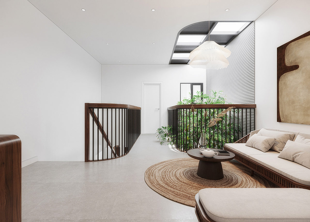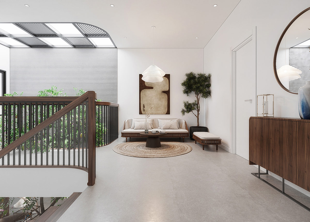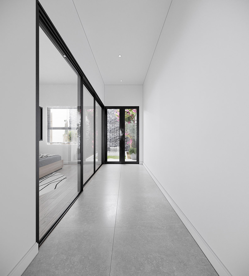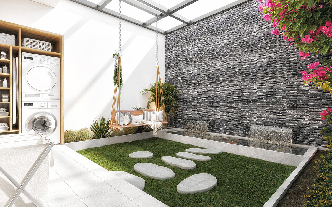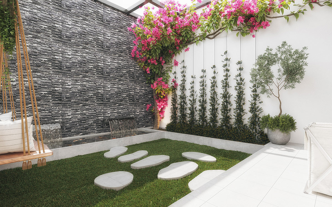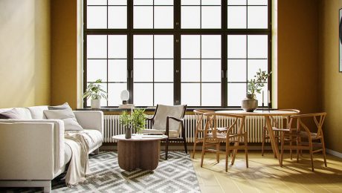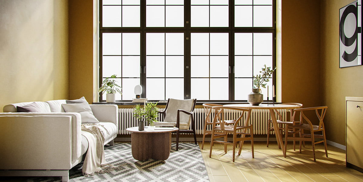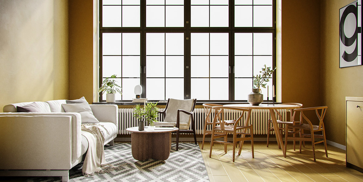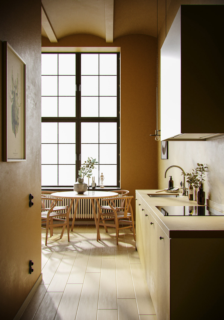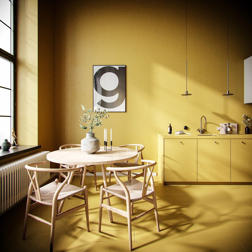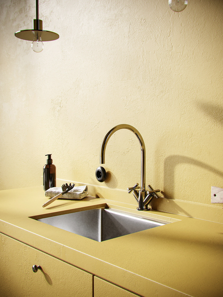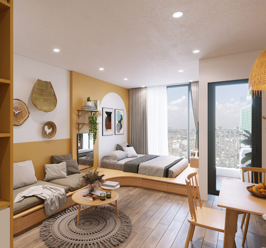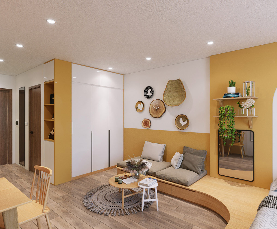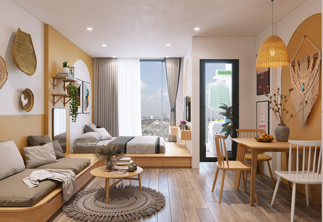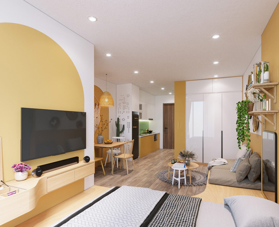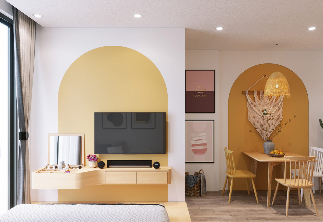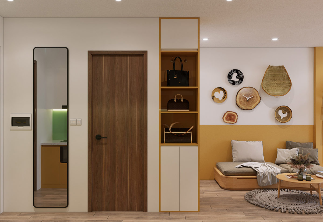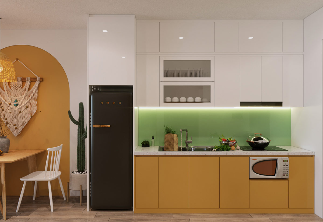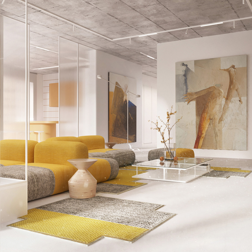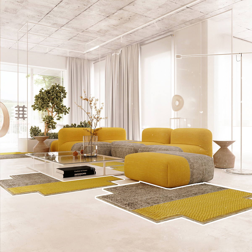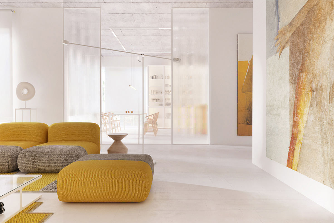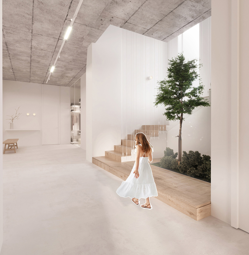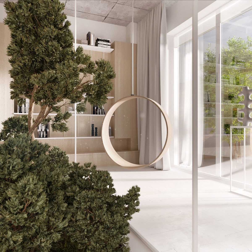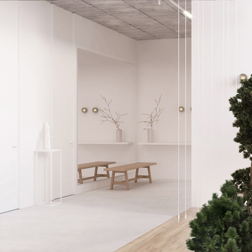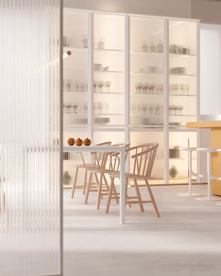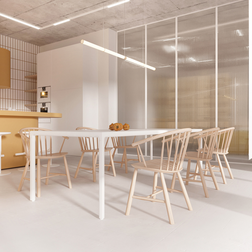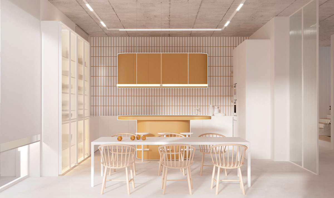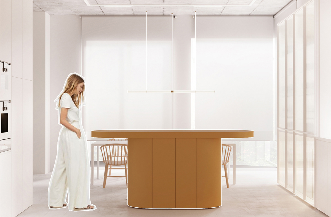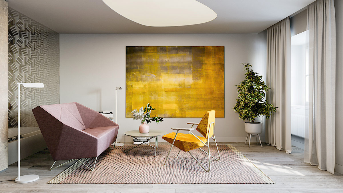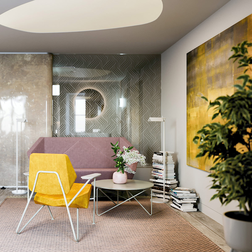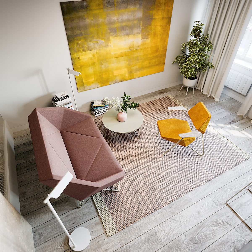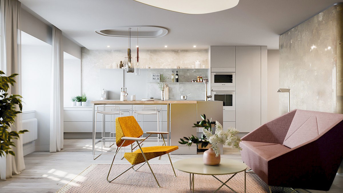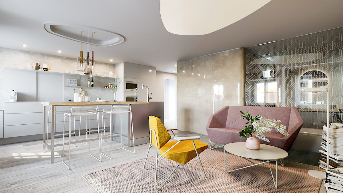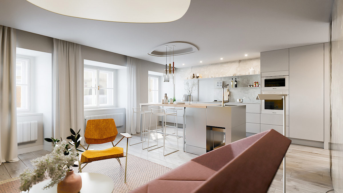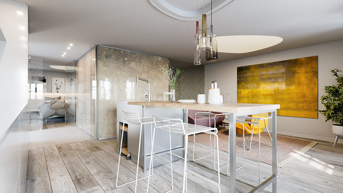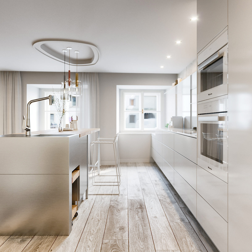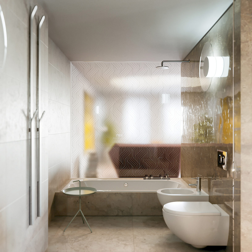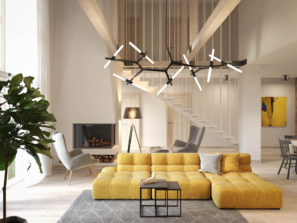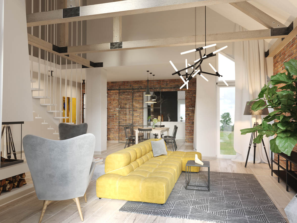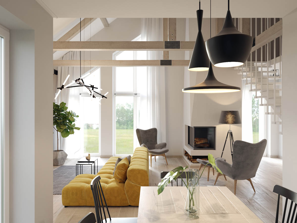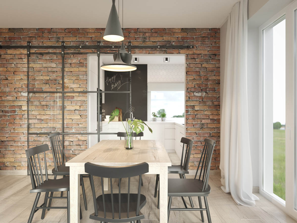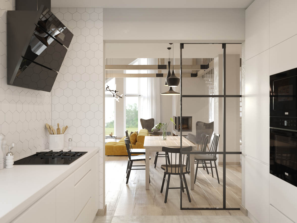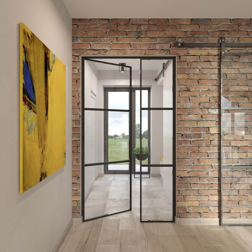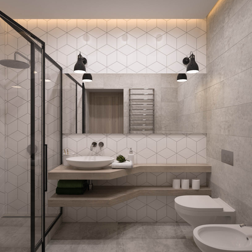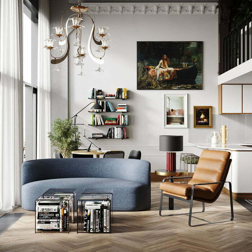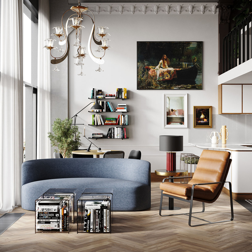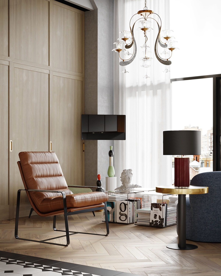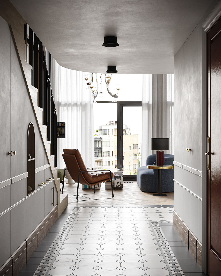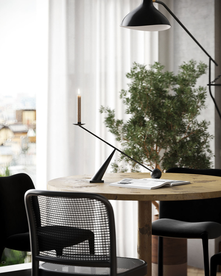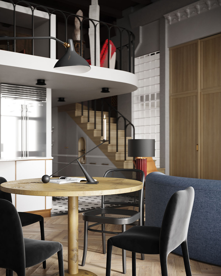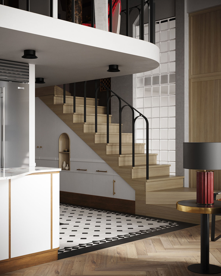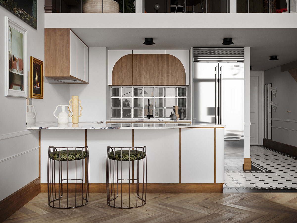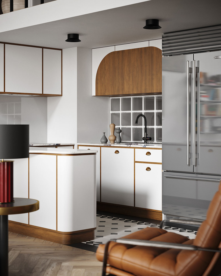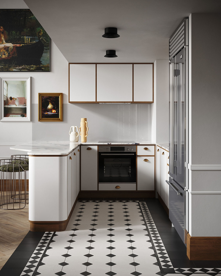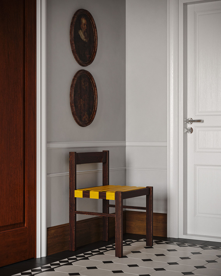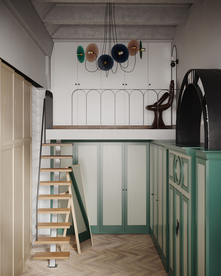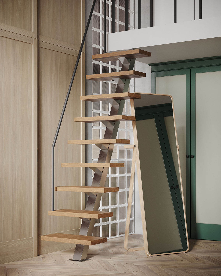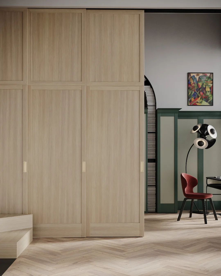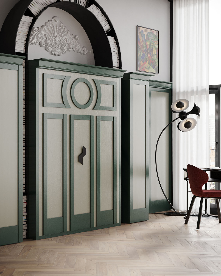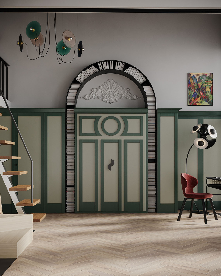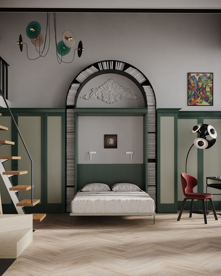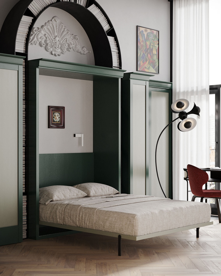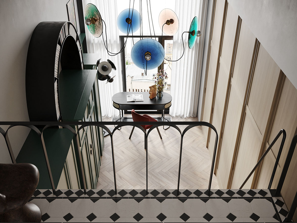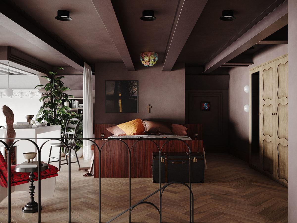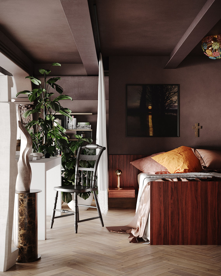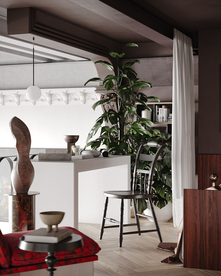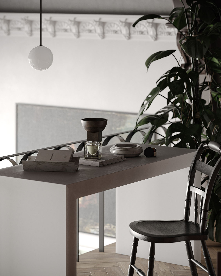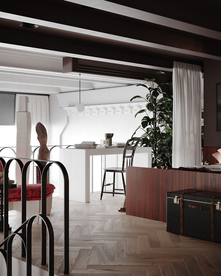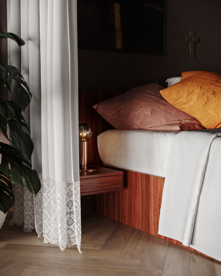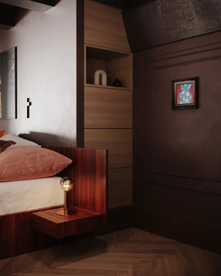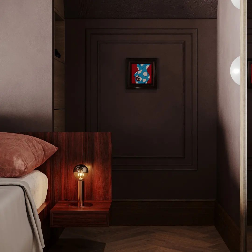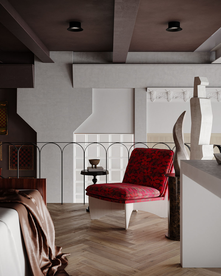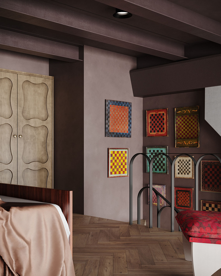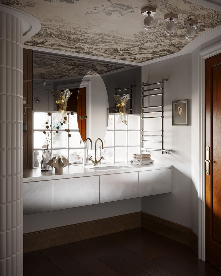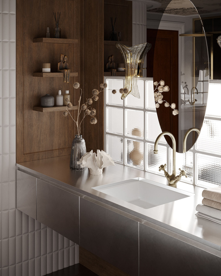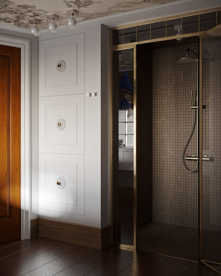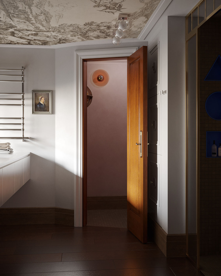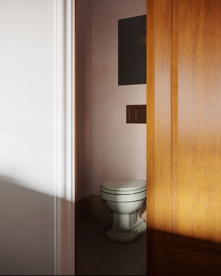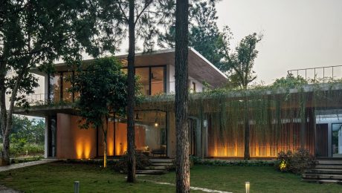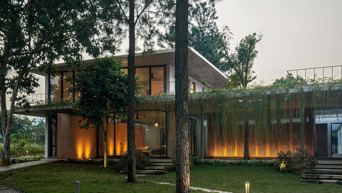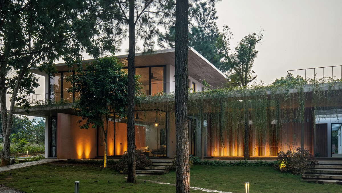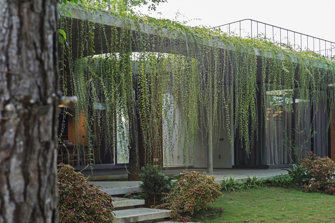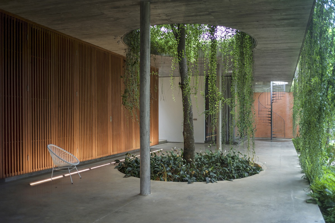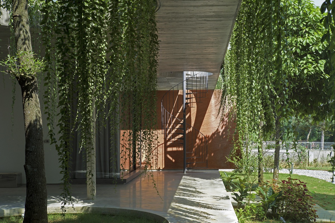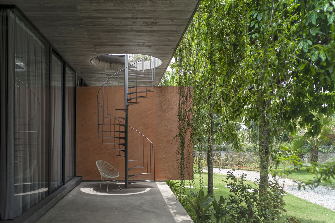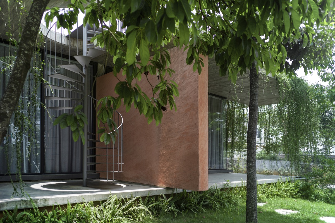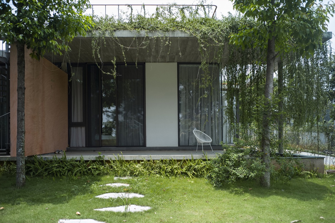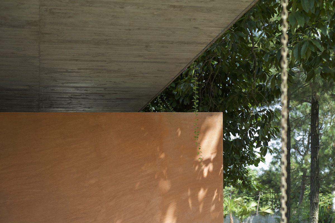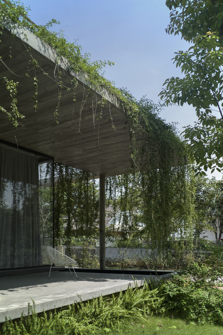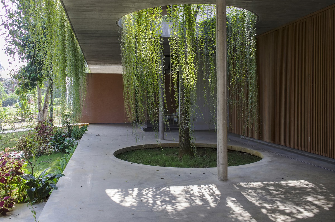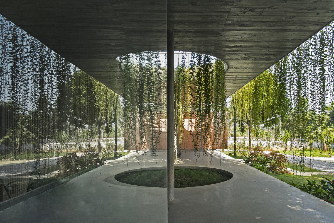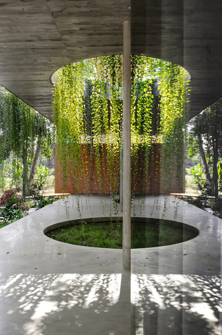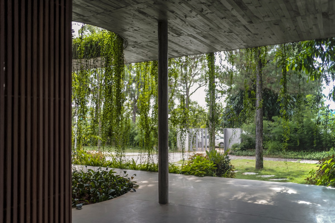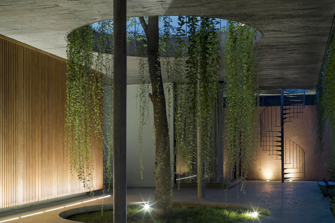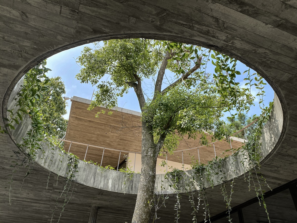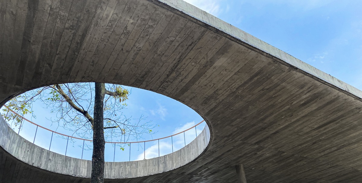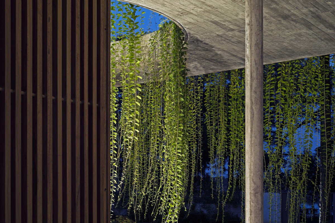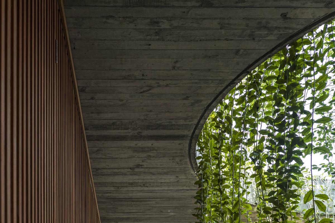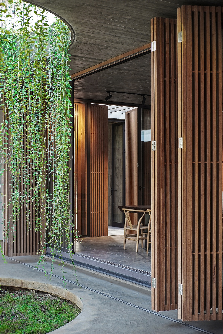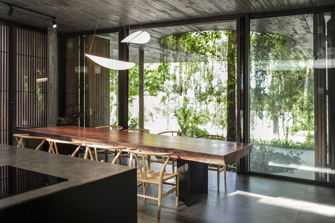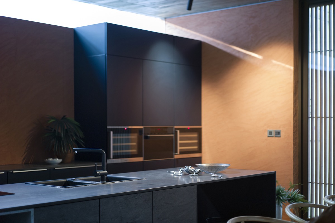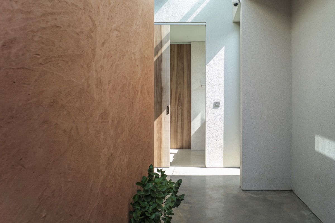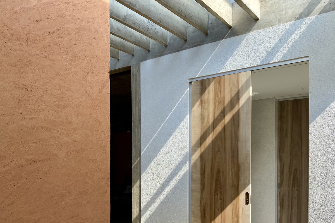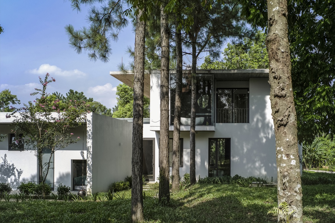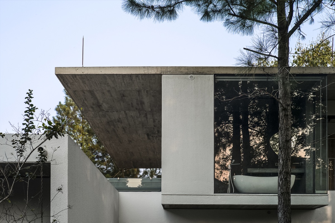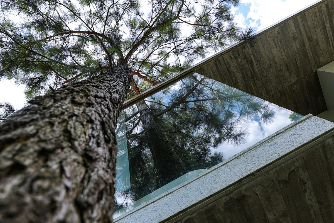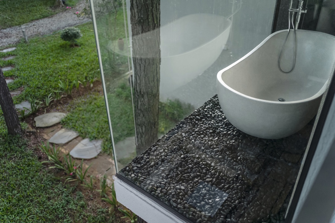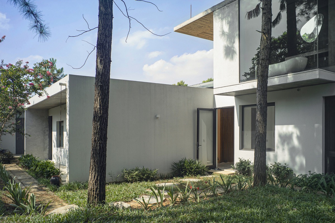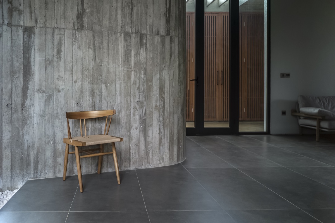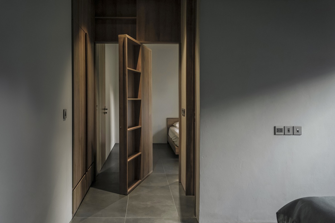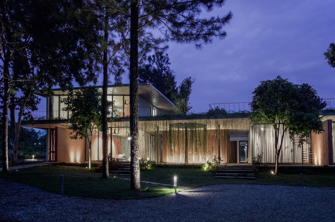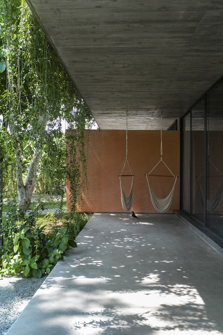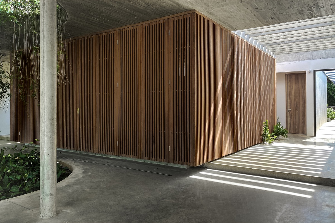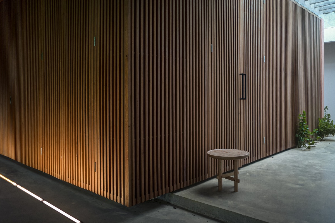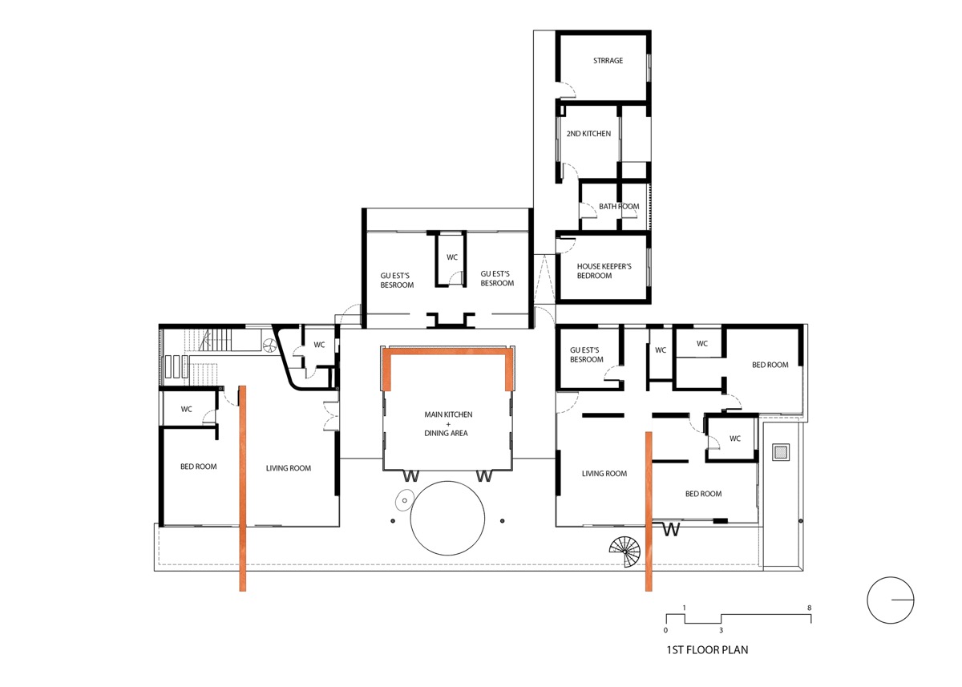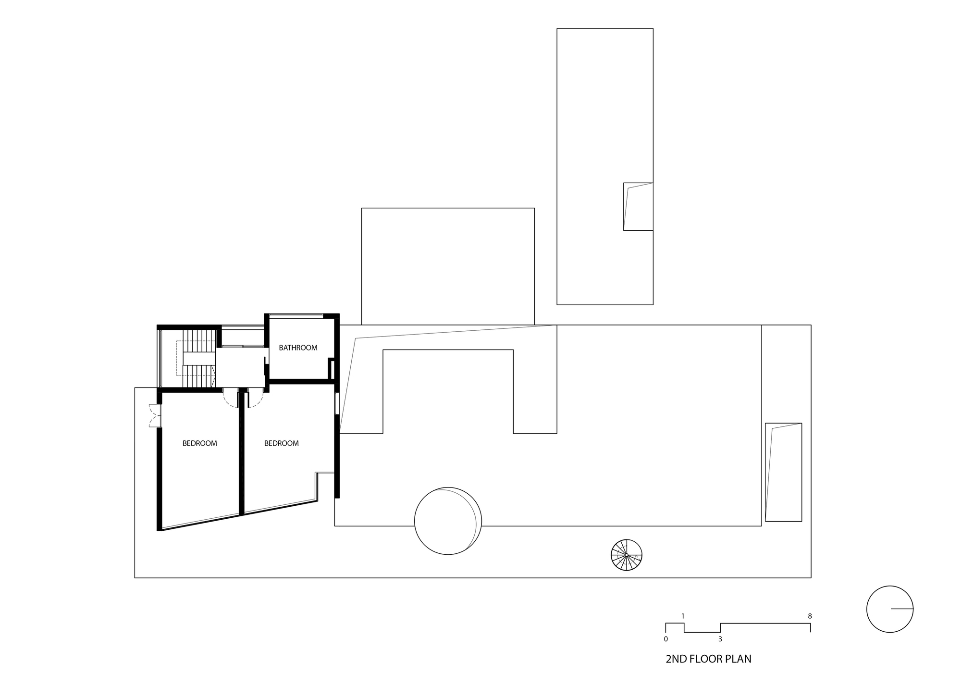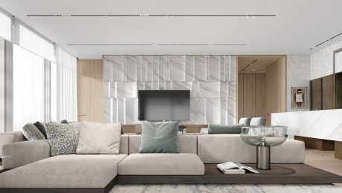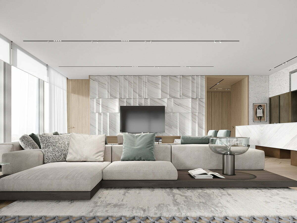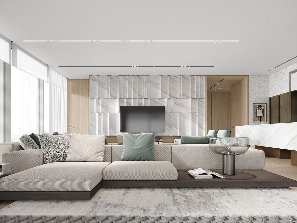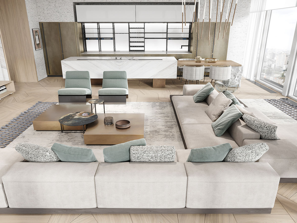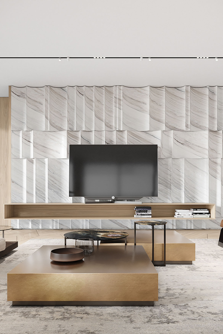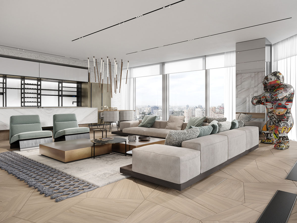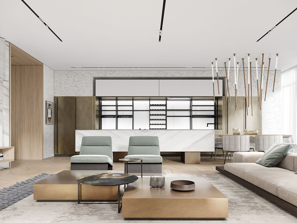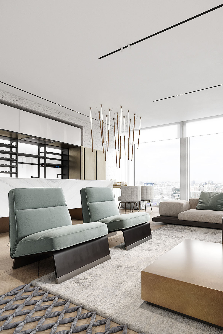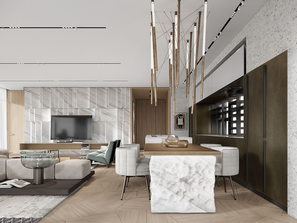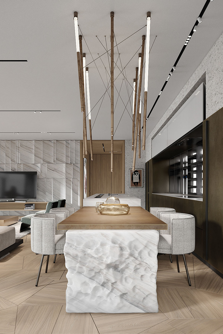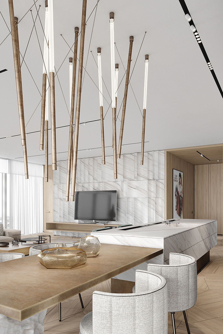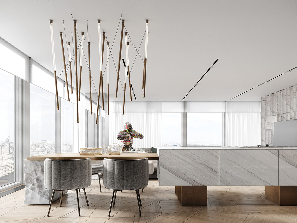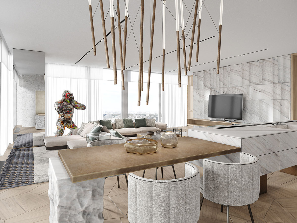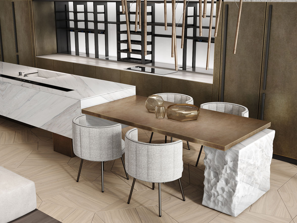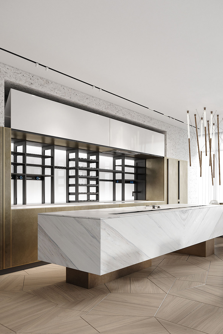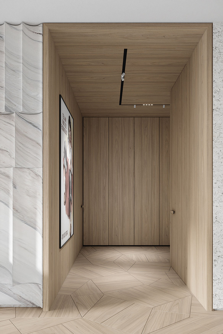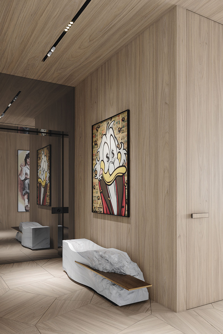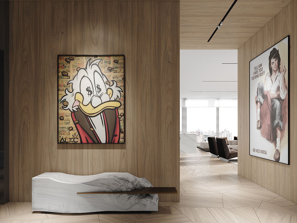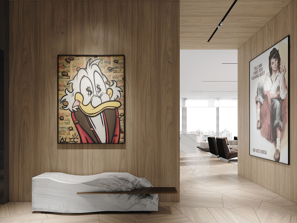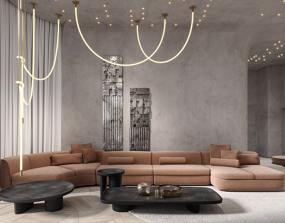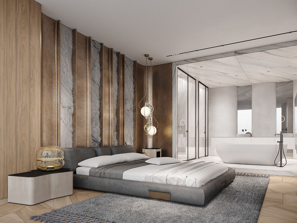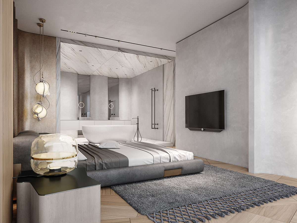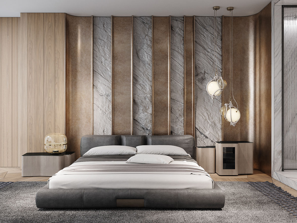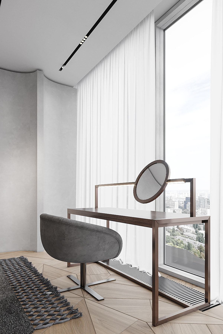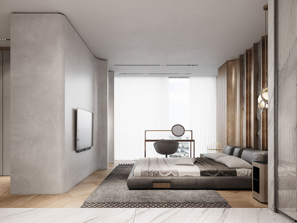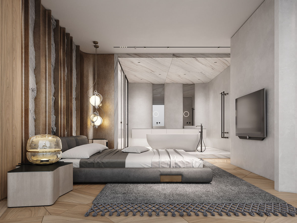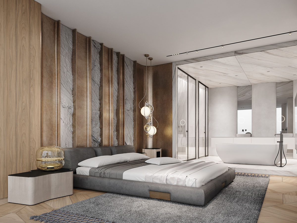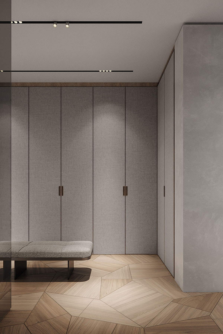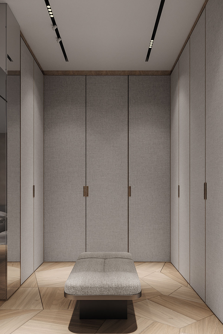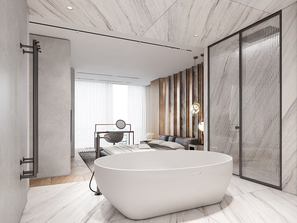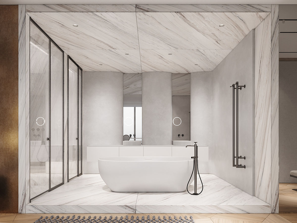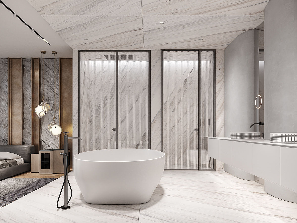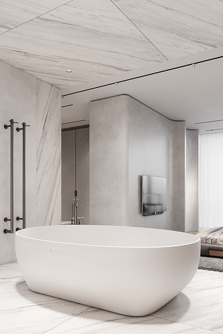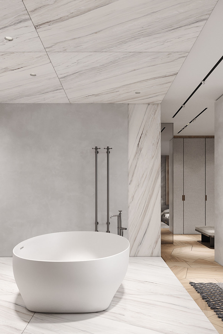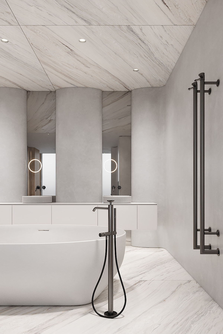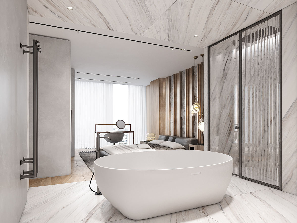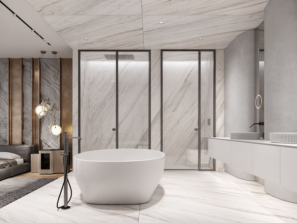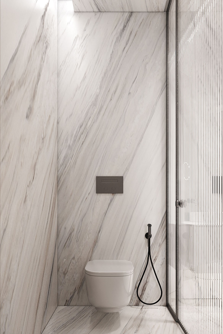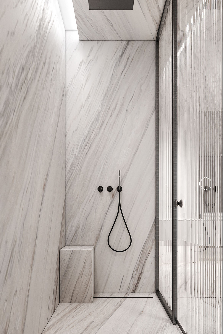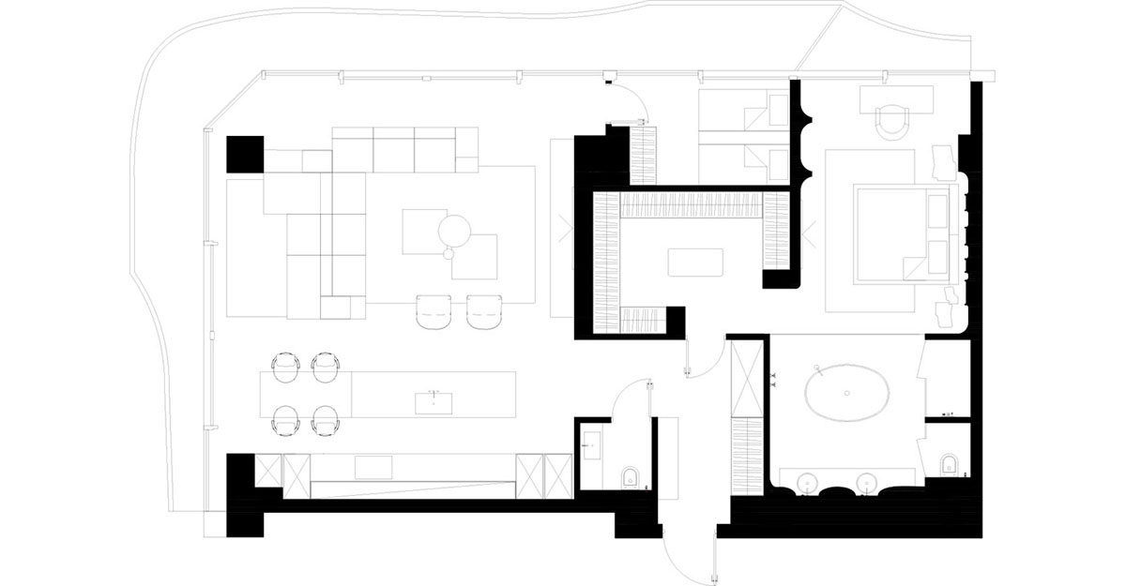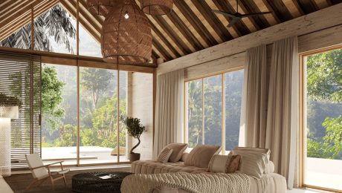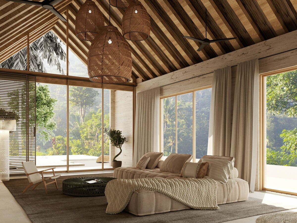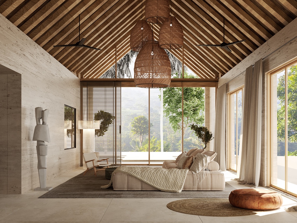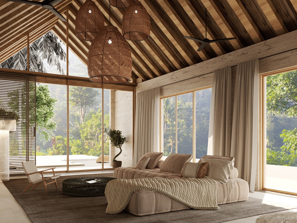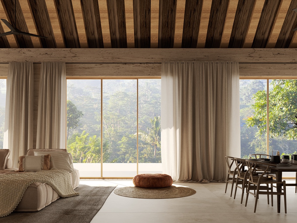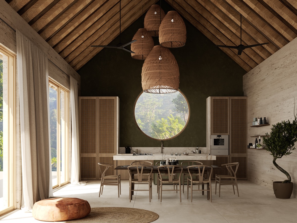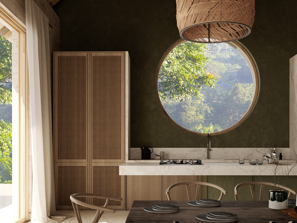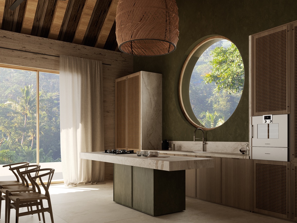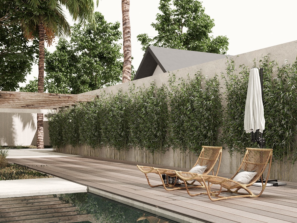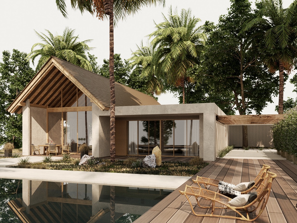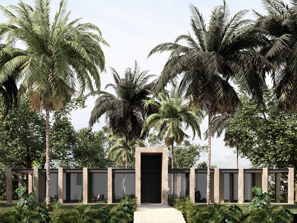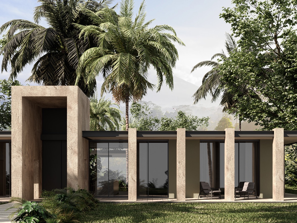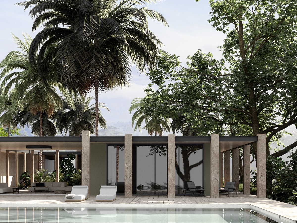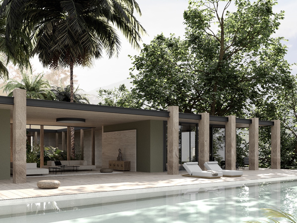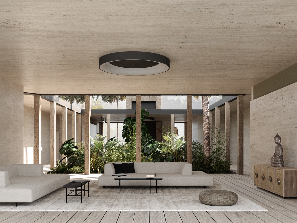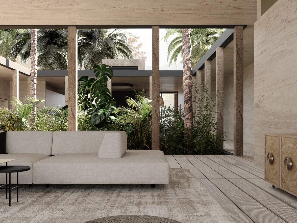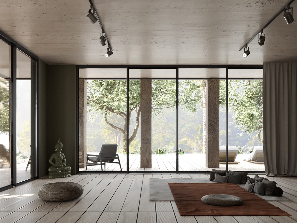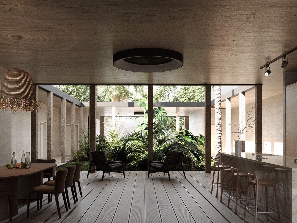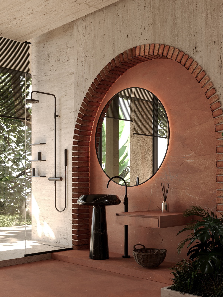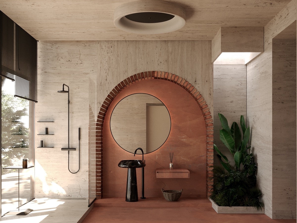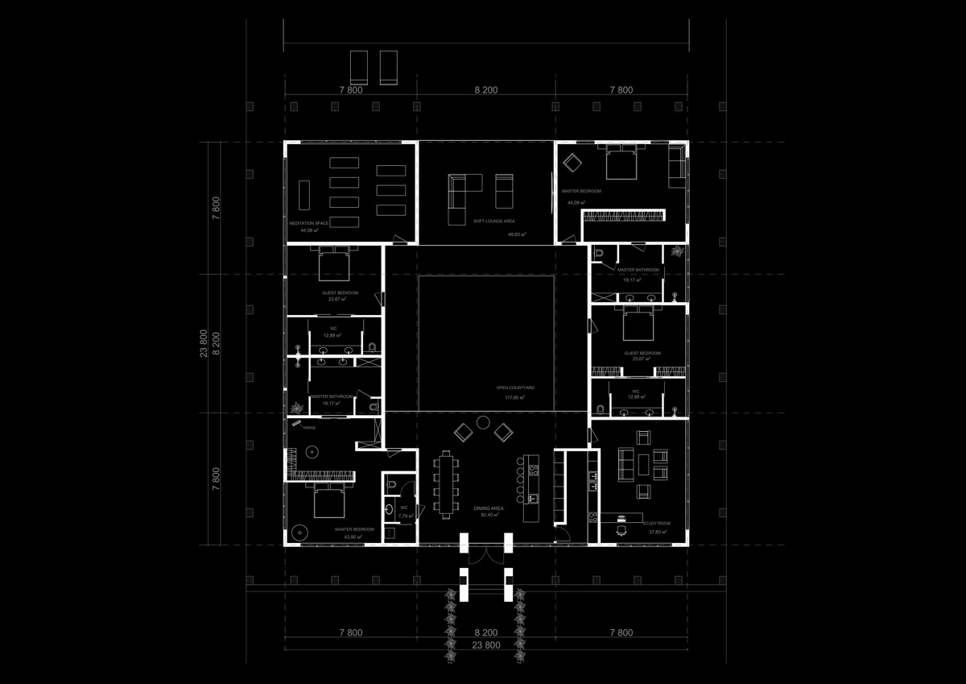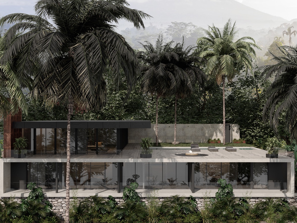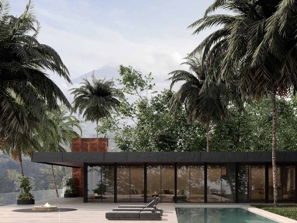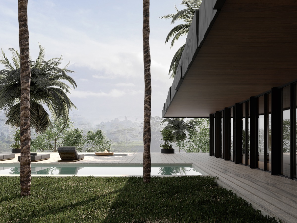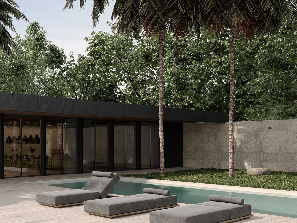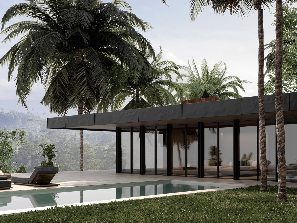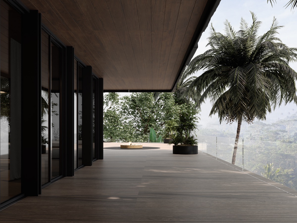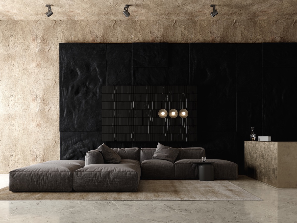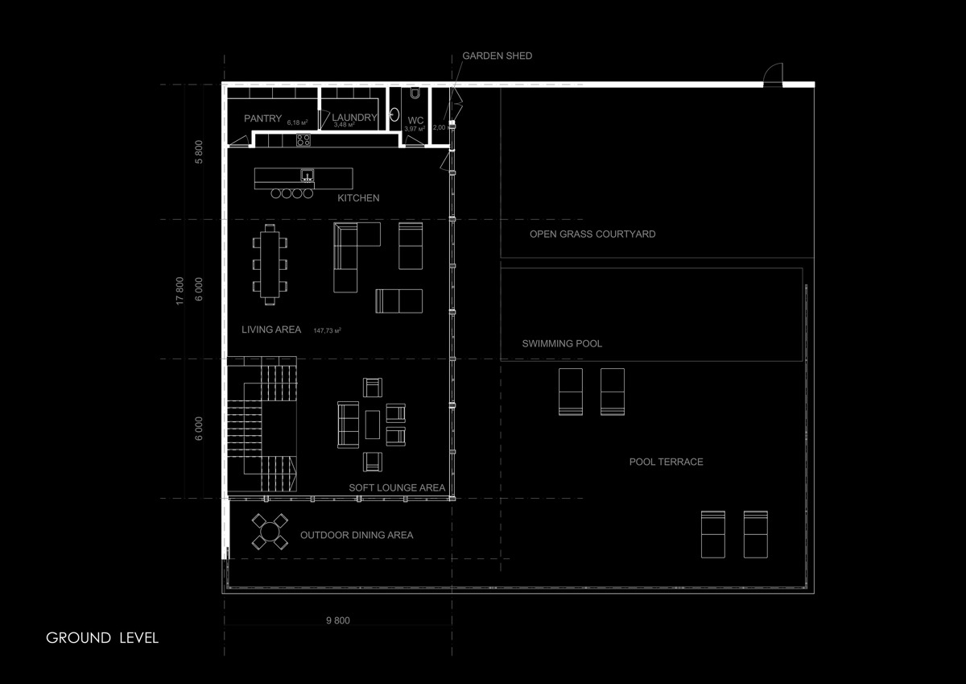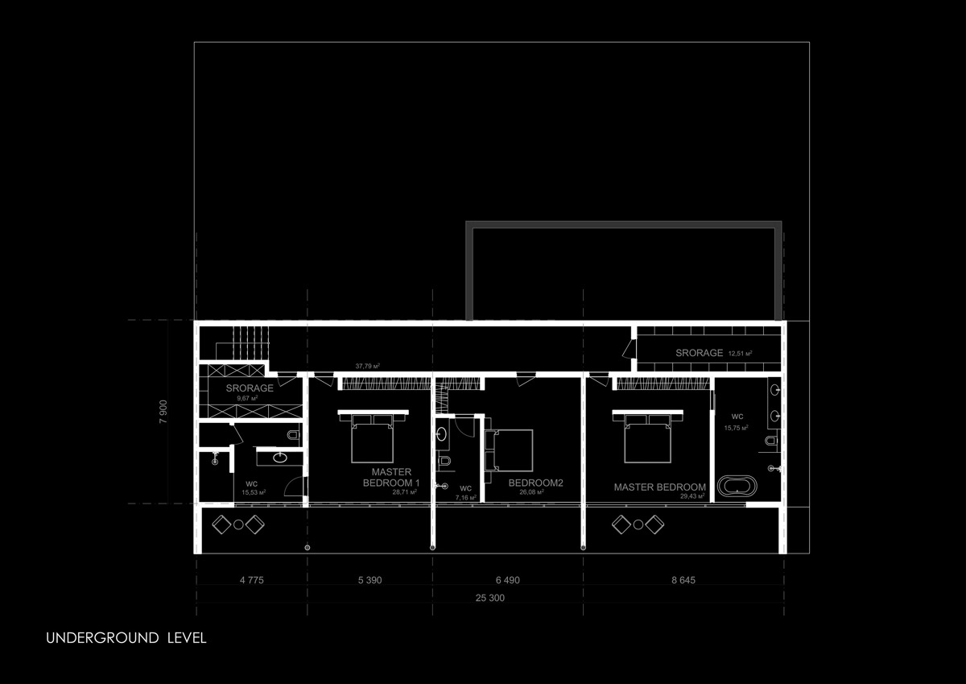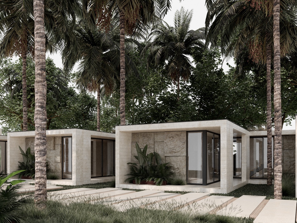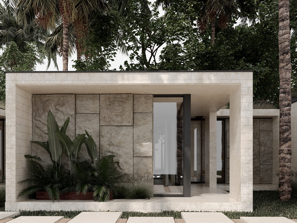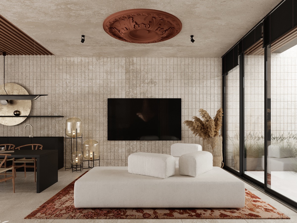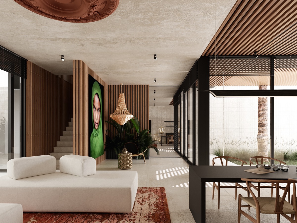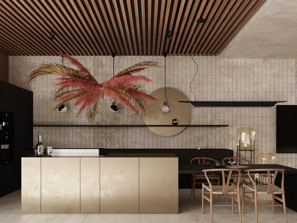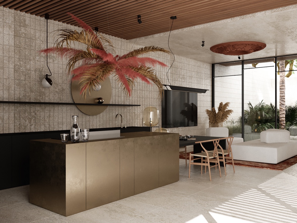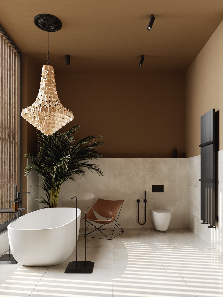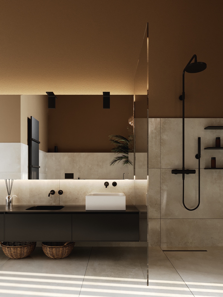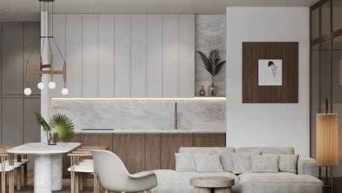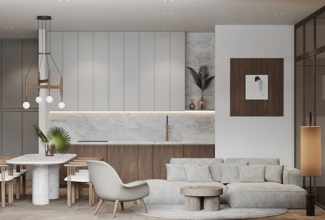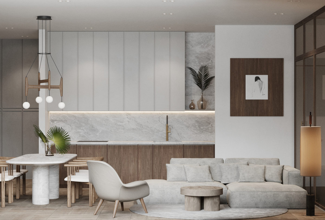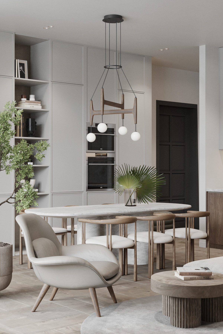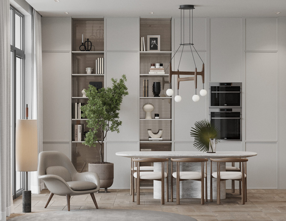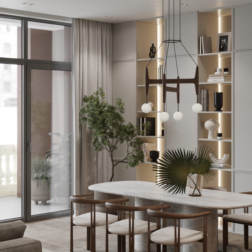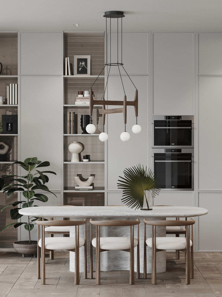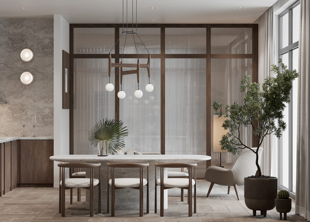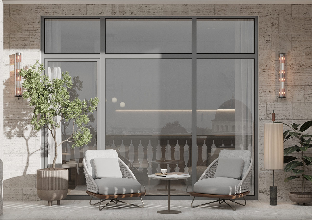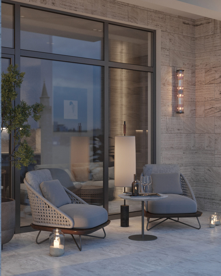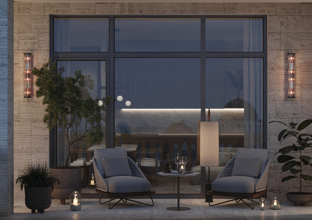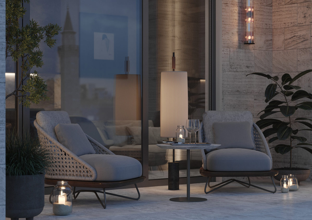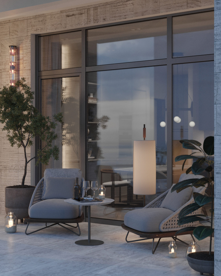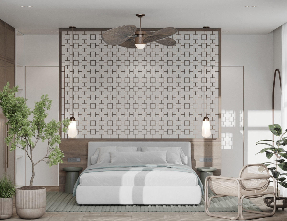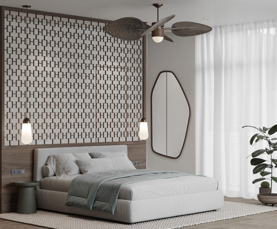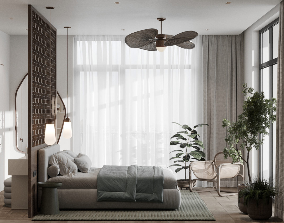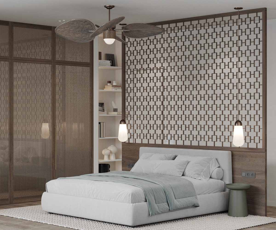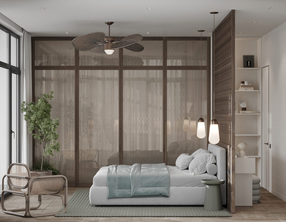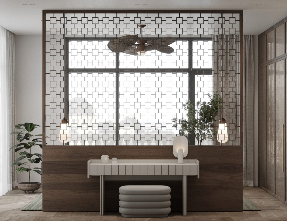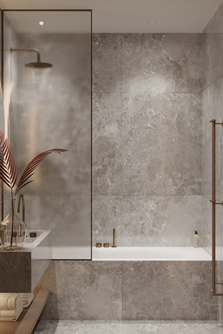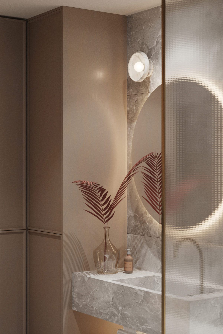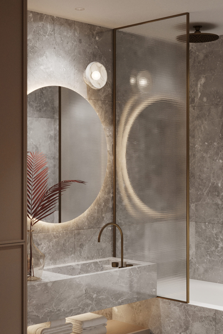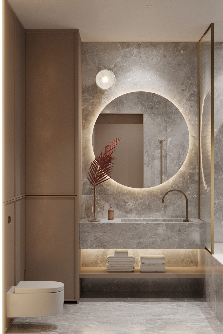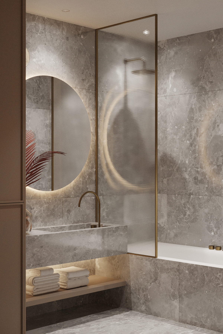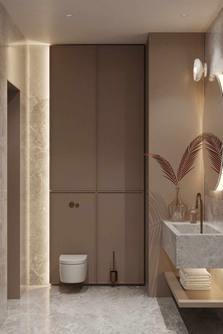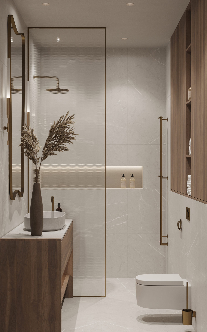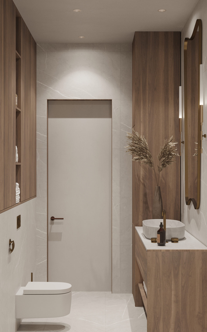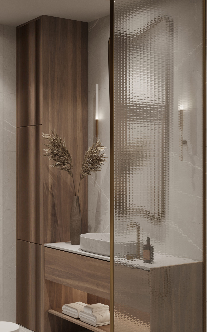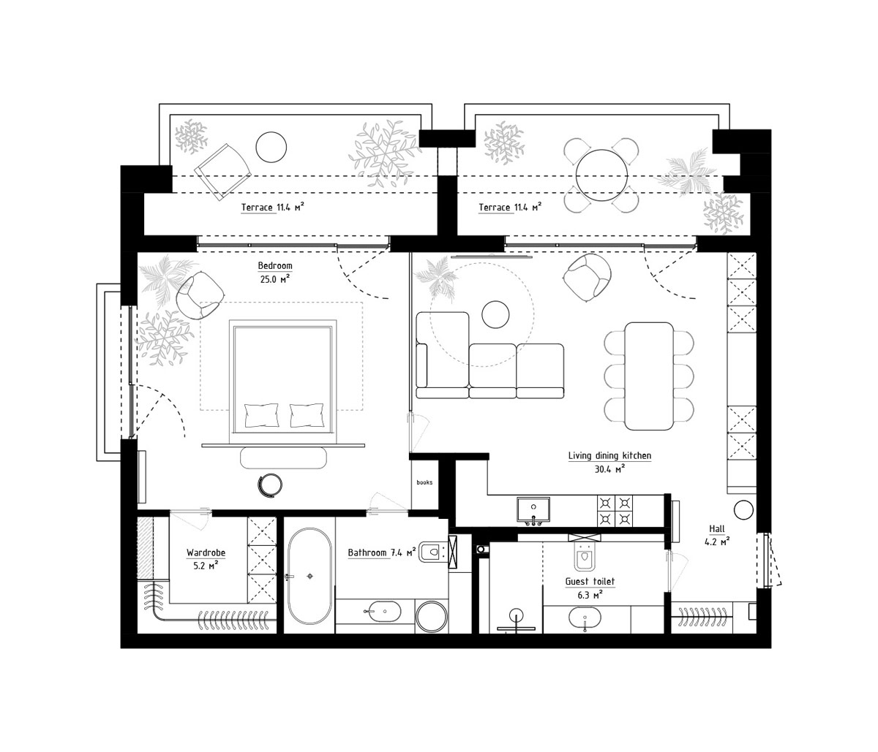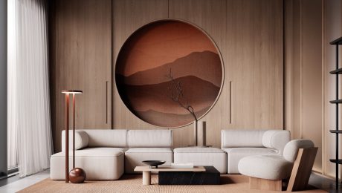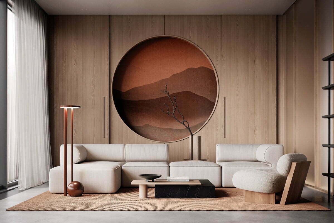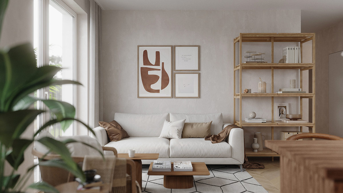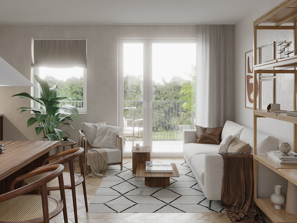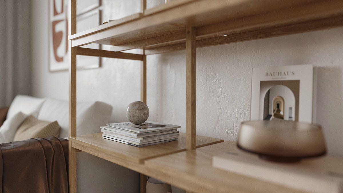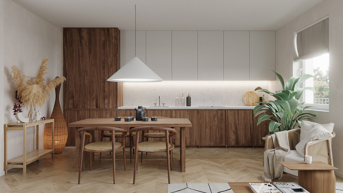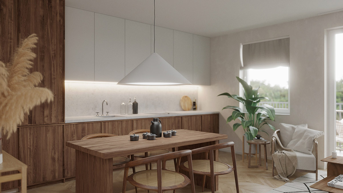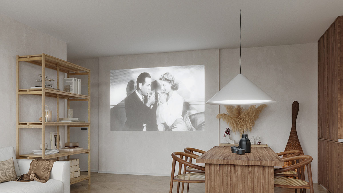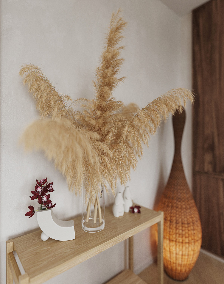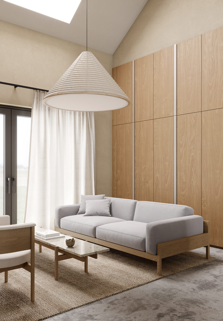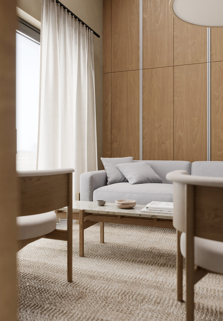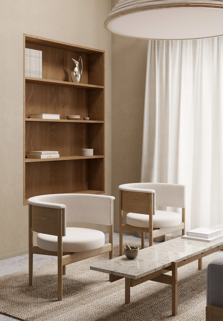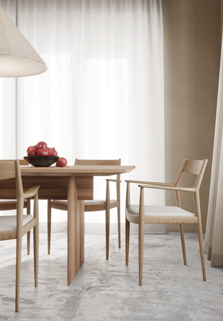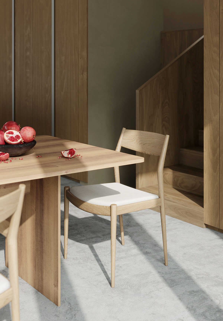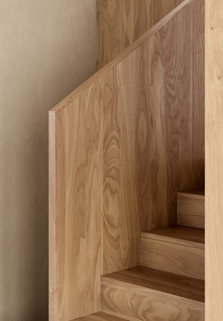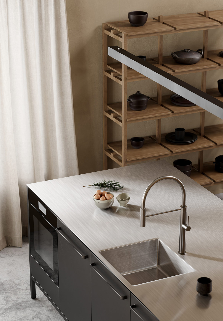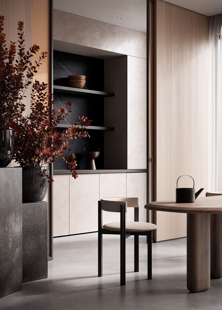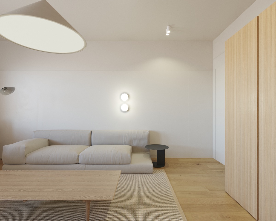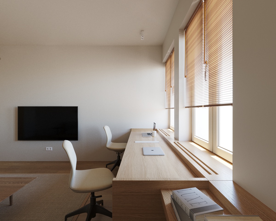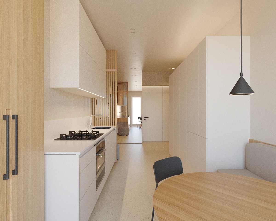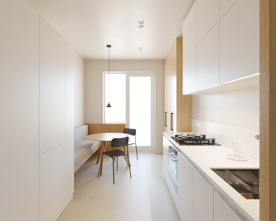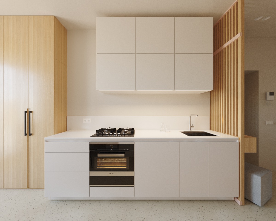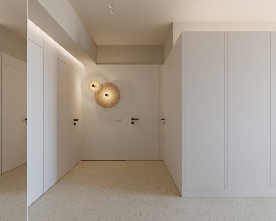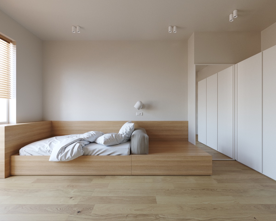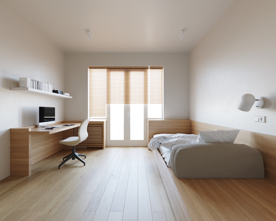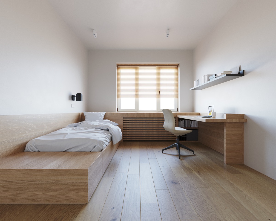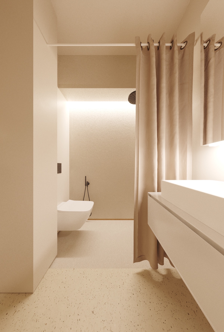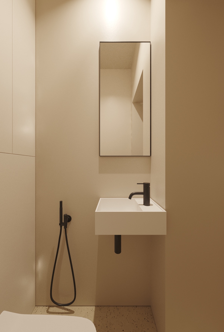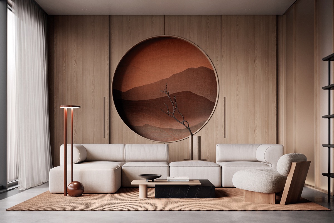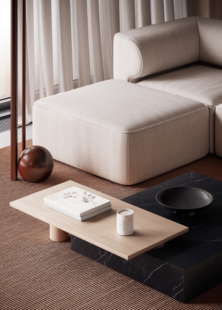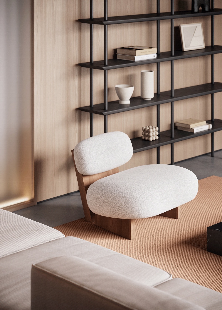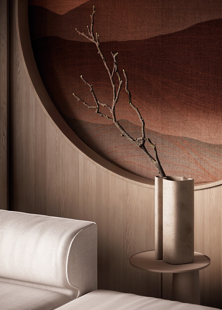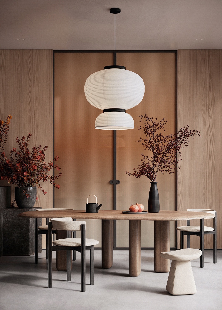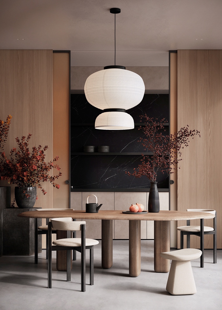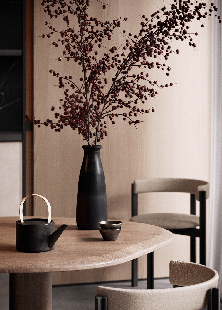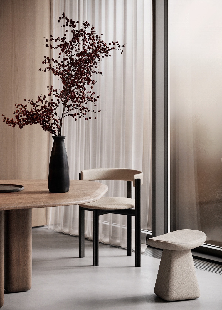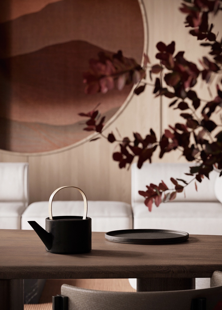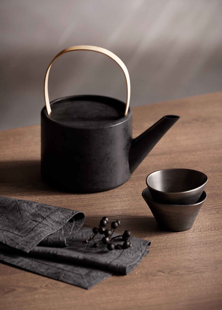40 Aesthetic Dining Rooms: Tips & Inspiration
Like Architecture and Interior Design? Follow us …
Thank you. You have been subscribed.
![]()
Dining rooms are special places where treasured memories are made. They are the place where we gather with all our family and close friends to break bread and celebrate the most special occasions and annual holidays. They are the place where birthday wishes are made on the glow of cake candles and where hearts are healed over a hot cup of tea. Dining rooms deserve our proper attention and yet they are often brushed compared to living rooms and kitchens. This collection of 40 aesthetic dining rooms aims to inspire dining rooms that will honor every family meal time and every important occasion.
Did you like this article?
Share it on any of the following social media below to give us your voice. Your comments help us improve.
For more information on the real estate sector of the country, keep reading Feeta Blog.
40 Aesthetic Dining Rooms: Tips & Inspiration
All About Property Mutation in Pakistan
Property Mutation, Once you have completed all the formalities of a real estate transaction, the next and final step is to register the said property under your name to make it official in government records. This is known as the mutation of a property. It refers to the entire process in which the title of ownership of a property is transferred to another person. Simply put, it is the title deed (also called a conveyance deed) needed to have the property under your name.
Feeta.pk has compiled all the basic details that you need to know regarding the property mutation process.
When do you need a mutation certificate?
- When you buy a property
- When you inherit a property
- When you receive a property as a gift
- When you purchase a property through a power of attorney
How do you apply for a mutation certificate?
Since obtaining the mutation certificate is not a legal obligation, many new property owners postpone the process. However, the mutation process should ideally be started as soon as possible once the property has changed hands – at least within 3-6 months of the land purchase. Without it, the buyer may risk facing issues in obtaining complete legal ownership of the property in question.
The process just comprises a few, simple steps:
- Visit the land administrator’s office in the concerned area (where the property is located) and submit the required documents. These may also vary according to circumstances. For example, if this is a mutation of the property after the owner’s death, applicants would have to submit a death certificate, succession certificate, etc. You can cross-check on the government website or call on the helpline for further information, but you would still have to visit the municipal body to hand in the papers.
- Both the seller and buyer have to appear with two witnesses and the sub-registrar will hear their verbal agreement for trading the property.
- This will be recorded in the Inteqal (Mutation) Register, and you will be handed a receipt.
- Afterward, you would have to submit a nominal process fee to the National Bank of Pakistan (this will be just a one-time charge).
- There will be a physical verification of the site by the relevant authorities.
- The municipal body may take up to a month to update the record, after which they would issue the mutation certificate.
Why is it important to get a mutation certificate?
Even though it is not a legally binding document, the mutation certificate is still necessary for several reasons:
- It serves as additional proof of ownership.
- You will be able to record the property under your name in the municipal local body.
- It can also be required when applying for utilities, such as electricity and water services.
- It may also serve as a tax record.
- You would need it if you want to sell or transfer your property to someone else in the future. If you are unable to produce a mutation certificate before potential buyers for verifying the chain of ownership, you may risk the sale of your asset.
- In case of land dispute, corruption or hostile takeovers, the mutation certificate can help challenge false claims in court.
- All immovable assets (individual homes, apartments, land, etc.) are subject to property tax payment, and mutation is just a way to ensure that. The certificate is required by the government to fix the property tax liability and other levies on the rightful owner.
- It can also help you correct any errors in the records in case there is an unauthorized transaction.
What is the difference between registration and mutation?
There is some ambiguity over the difference between property registration and mutation since the purpose of both seems similar. Property registration refers to the process in which you claim legal rights on a property by registering the sale under your name. The process of mutation, on the other hand, is the buyer’s responsibility and can only be initiated once the property registration has been executed.
| Property Registration | Property Mutation |
| Also called a baye-nama | Also called inteqal |
| Mandatory process after transfer of property | Not a legally required process after the transfer of property |
| Legalizes the actual sale of a property | Transfers ownership of the property |
| A sale deed | Does not require a sale to take place; it applies to inherited and gifted properties too |
While the key differences between the two are just a few, it is still important to know the significance of each to avoid any potential problems or confusion in the future if you choose to resell the property. This is why it is advised to acquire both in the beginning.
If you are looking for more information on the real estate processes in Pakistan, you can visit this link.
All About Property Mutation in Pakistan
The Ultimate Guide to Selling Property in Pakistan
Selling and Transferring Property in Pakistan is a regular occurrence in the country, where hundreds and thousands of people sell and transfer property. For those familiar with the process, the transferring procedure might just be a piece of cake. But for people who are new and confused about where to start, you’ve come to the right place.
Before we jump into the tricky aspect of this process, let’s clear the air about what exactly transferring property means and why it is an essential aspect of buying and selling property in Pakistan.
What do we mean by transferring property?
As per the law, any individual who owns a property should have the land or property verified under their name. The land should be under the designated ownership; only then can they sell the property to themselves. This is the basic requirement of selling a property.
In Pakistan, the transfer of any property generally consists of the owner transferring the title of the land from one person to the other. Transferring property can occur in multiple ways for various reasons, such as a mortgage, gift deed, inheritance, lease, exchange, etc. All such explanations are why transferring is an essential legal procedure.
Who is eligible to transfer property?
All individuals who can sign a contract are authorized to transfer property ownership in Pakistan. According to the Contract Act 1872, a contract is claimed as a binding agreement between two parties, meaning that it is a legally binding document for any sale and purchase of land in the country.
There are a few exceptions for people who are not eligible to transfer a property:
- Minor: Anyone under the age of 18 is a minor and therefore cannot carry out the process.
- Unstable Individuals: Someone who cannot understand the consequences of their actions, for instance, that of a mentally ill person. Other reasons can be permanent or temporary physical disability such as a Coma etc.
- Legally Barred Individuals: Someone barred from signing contracts cannot transfer property in Pakistan.
What are the steps involved in transferring and Selling a property in Pakistan?
The transferring process, although time-taking, is a simple and easy process with not many legal proceedings. We’ll break down the process into different steps to help you better understand.
Token (Bayaana)
This is the very first step of selling after you’ve successfully secured a client. This involves the buyer giving approximately 1 / 4th of the total price. If not the exact percentage, there is an agreed amount between the buyer and the seller to indicate an agreement from both sides of the party.
The Token (Bayaana) is given by the buyer with a series of negotiations and based on a contract, in which all details are specified. After this, the seller holds negotiations with any other potential buyers.
Usually, a specified period is set and written in the contract for the full amount to be paid. If the sale falls through, the token is returned. But if the full amount is not paid in the specified time, the seller has no obligation to return the token, even if the sale doesn’t go through.
What is a Property Sale Agreement and how can we get it?
A sale agreement contract is a set of required documents that include all information related to the seller and buyer involved in the transfer process. In Pakistan, these are the required documents that are attached with the Bayaana form:
- Complete details of the property with the property owner’s verified name
- Terms of sale for the property
- The total amount of money which the property is being sold for
- Final date for the buyer to pay the remaining sum of money
What is the complete list of documents required?
To carry out the transfer process smoothly, you need to collect the following documents organized. You’ll need:
- Recent Passport Photos of both parties involved (Buyer and Seller)
- Photocopies of National Identity Cards of both parties
- Original Purchase Deed of the Seller (From the time they purchased the property)
- The original ‘Sale deed’ which is the agreement contract between both parties
This list of documents can also include some more documents depending on the province, region, area, etc. (A lot of documents, we know, but verified property takes tough measures!)
- A ‘Record of Rights’ also known as Fard-e-Malkiat, is a form that can be obtained by the seller from the property registration office. This guarantees that the property is under the name of the seller.
- You’ll need a Non-Demand Certificate (NDC), a document that shows you don’t have any fine due on the property. Depending on the location, you can get this from the local development authority’s office.
- For properties in private housing schemes, there is the need to request a letter from a particular society to carry out the property transfer. This can be used in place of the Fard-e-Malkiat document.
Possession of Stamp Paper and Tax Payment

Source: Pinterest
This is one of the essential and final steps of the transfer process. You’ll need a stamp paper to draft the deed for the sales; that will be the contract for the sale. You can choose. Buyers; will be required to pay stamp duty and taxes during this step.
Let’s take a look at this easy breakdown of the tax duty involved:
- Stamp Duty 3%
- Capital Value Tax 2%
- District Council Fee 1%
- Fixed Registration Fee PKR500 (Can differ as per govt. Order)
Drafting the Sales Deed
In Pakistan, the sales deed is usually recommended to be drafted by a property lawyer or a property agent aware of the bylaws and the rules involved in the process. This is a particularly safe option to avoid any complications that might arise in case you are doing it yourself.
Although, people who are selling and buying property as a business have become familiar with constructing the ideal draft for this deed, which can be done easily with the help of the internet. However, the common practice and recommendation are to take the help of a lawyer to avoid any future complications that may occur.
What do we do after drafting the Sale Deed?

Source: Freepik
Finally, after a long process, you’ve reached the last step. You can take the sales deed (inscribed stamp paper) along with the required documents to the registrar’s office. From here, the sub-registrar will call both parties simultaneously and hear their verbal agreement for the trading of property.
You’ll need to sign the documents and put in your fingerprint to verify the final sale and complete the transfer process. Once this is done, the official will register the sale deed successfully, then the transfer process is complete, and the property is now successfully transferred to the buyer.
How much is the Commission for the Property Dealer Involved?
If you’re wondering what the person who helped you secure a client and help you proceed with the sale and transfer of the property is, there is a commission that the dealer/agent gets from the client. Although there are no specific laws to govern and record the work of real estate agents and dealers in Pakistan, the general practice remains a constantly changing variable and experiences changes from time to time.
Usually, the commission of property agents comes to around 1% of the total value of a property. This 1% of the value is each from the buyer and seller as the commission to the dealer. If the buyer and seller both have different agents, then both agents get to keep a 1% commission each from their own clients. Sometimes, property agents will ask for as high as 2% of the property value, or even lower than 1%. The amount varied according to the success, reputation of a property dealer, or property value.
Suppose you’re looking to learn more about the legal aspects and procedures involved in property buying and selling. In that case, you can stay connected with our blogs at Feeta.pk, where you can easily find comprehensive information to guide you through the real estate market.
The Ultimate Guide to Selling Property in Pakistan
- Published in Housing Schemes, Infrastructure, International, Property Business In Pakistan, Property Consultant, Property In Pakistan, Property Laws, Property News, property sell in pakistan, property selling, Real Estate, real estate business, real estate buyer sales, real estate financing, real estate goals, Real Estate Guide, real estate investing, real estate investment, Real Estate Investments, real estate market, Real Estate News, Real Estate Trends, USA
Things you need to know about House Flipping
House flipping is one of the most common ways to earn money through real estate in Pakistan. If you have ever seen people who buy properties that are almost in ruins and, after a series of renovations, turn them into spectacular homes that later make good profits when they sell them, and you wonder how they do it, you are at the right place.
This blog brings you things you need to know about house flipping. To learn more about house flipping in Pakistan, keep on reading.
What is house flipping?
Flipping is a quick profit strategy in which an investor purchases real estate at a discounted price and then improves the property to unload it at a better price. Instead of buying a property to live in, the person buys a house as a real estate investment.
It is worth mentioning that the primary purpose of flipping is to buy low and sell high. In short, flipping, also known as grand real estate investing is a type of real estate investment strategy in which an investor buys a property not to use it but to sell it for profit.
How do investors make money through property flipping?
This gain generally stems from a price appreciation arising from a hot real estate market in which prices are rising rapidly or from capital improvements made to the property, or both. For example, an investor could purchase a property in a “warm” neighborhood, do significant renovations, and then offer it a price that reflects its new look and amenities.
Currently, in the absence of inventory, tearing down and rebuilding houses can be an extremely lucrative strategic investment form in the face of a poor housing market. Older homes are usually at low prices and favorable mortgage rates allow borrowers to purchase the property with ease.
Things you need to know about house flipping:
Following are some of the things that you need to consider before flipping property in Pakistan.
Consider your finances and associated costs:
Real estate requires capital. The first cost is the cost of acquiring a property. While interest on borrowed money is tax-deductible even after the Tax, it is not a 100% deduction. Every rupee spent on welfare is added to what you have to earn from the sale to cover costs.
Do extensive research on your financing options to find out which type of mortgage is best for you, and find a lender that offers low-interest rates. An easy way to research financing costs is to use a mortgage calculator, which allows you to compare the interest rates offered by different lenders.
Of course, paying cash for the property eliminates the interest cost, but even then, there are property holding costs and opportunity costs to immobilize your money. Renewal costs must also be taken into account. If you intend to repair the home and sell it for a profit, the sale price must exceed the combined cost of the acquisition, the cost of maintaining the property, and the cost of the renovations.
Even if you manage to overcome the financial hurdles of scaling a home don’t forget about capital gains taxes, which will reduce your earnings.
Time constraints:
It is time-consuming to renovate houses. It will take months to find and buy the right property. Once you own your home, you will need to spend time getting it fixed. If you have a day job, the time spent on demolition and construction can be a wasted afternoon and weekend. If you pay someone else to do the work, you will spend even more time than you would expect to monitor the activity, and the costs of paying others for profit will decrease.
Once the work is complete, you will need to schedule inspections to ensure the property meets applicable building codes before you can sell it. Otherwise, you will have to spend more time and money to give it up somewhat.
By showing it yourself to potential buyers, you can spend a lot of time traveling to and from the property and in meetings. If you use a real estate agent you will be owed a commission.
It may make more sense for many people to stick to a day job, where they can earn the same kind of money in a few weeks or months regularly, easily roll without risk, and with a consistent time commitment.
Skillset:
Professional builders and skilled professionals, such as carpenters and plumbers, often trade houses for income alongside their regular jobs. They have the knowledge, skills, and experience to find and organize a home. Some also have union jobs that provide unemployment checks throughout the winter while working on their side projects.
The real money in a house exchange comes from equity. If you’re handy with a hammer, enjoy laying rugs, and can hang drywall, roof a house, and install a kitchen sink, you have the skills to flip a house.
On the other hand, if you are unfamiliar with the instruments, you will have to pay a professional for restorations and repairs. And that will reduce the chances of you getting a substantial return on your investment.
Lack of information:
To be successful, you know how to choose the right property, in the right location, and at the right price. Even if you have a lifelong argument (putting a house together at, say, the closing of a song), it’s crucial to know which restaurants need to be done and which ones to skip.
You also need to understand the applicable tax and zoning laws and know when to cut your losses becomes, learn to find out before your project turns into a cash hole.
Not patient enough
Professionals take their time and stay on the right property. Newbies rush to buy the first house they see. They then hire the first contractor to make an offer to tackle the work they cannot do themselves. Professionals do the work themselves or rely on a network of predefined, trusted contractors.
Newcomers hire a real estate agent to help them sell the house. Professionals rely on the efforts of the “owner for sale” to minimize costs and maximize profits. Newcomers hope to go through the process, put on a coat of paint, and earn a fortune. Professionals understand that it takes some time to buy and sell homes and that profit margins are sometimes tight.
Inspect your new home:
Check the box or electrical circuit board, making sure that the labels next to each switch, such as kitchen, bathroom, living room, etc., are located correctly. Do this by removing or unplugging each switch (one by one) to find out which room in the house they belong to. You can also hire an electrician to check the state of the electrical box (panel or panel) and if it needs to be repaired or replaced with a new one.
Check your fire alarms and carbon monoxide detectors to see if they are working well, need batteries, or be replaced.
Contact utility companies:
When you get to your new home, you will want essential services, such as electricity, gas, water and sewerage, cable, Internet, and telephone. So contact those companies in advance to set the date of transfer of those services to your new address.
Update essential documents:
One month before moving in, update your driver’s license, vehicle registration, and voter registration card.
These are some of the things you know about house flipping. Flipping houses for a living is getting popular by leaps and bounds because house flipping profit is excellent.
Give these pointers a read and incorporate them into your next purchase. This blog is especially beneficial for people who want to know about property flipping and flip houses for beginners.
To know more about real estate trends, visit the Feeta blog.
Things you need to know about House Flipping
Real Estate Strategies for beginners
Real Estate Strategies, Suppose you want to join the real estate investment community to grow your assets and plan your future to live on income. In that case, you must first evaluate the different alternatives to participate in the sector. Some require a more significant investment of time or money than others and experience or knowledge about the industry. In this blog, we bring you a list of real estate strategies for beginners that they can use to excel in the real estate industry of Pakistan.
To know more about these strategies, keep reading.
Vacant spaces:
Vacant spaces, including land, are among the few assets in the world whose price appreciates over time. This type of investment gives value to areas of your property that are not occupied or of little use, such as guest rooms, parking lots, basements and ceilings. It works for both seasonal and long-term leases. It is ideal for beginning investors unfamiliar with market values or the practice of leasing entire properties.
In short, one of the best strategies to increase your real estate portfolio is by investing in vacant land.
Leases:
It is the most common earning mode. In this case, you buy a property to lease it, either in the short term (temporary or vacation) or long term (more than six months). You can focus on having multiple tenants for a property in different periods (winter or summer, vacations, holidays, AirBnB style) or opt for the traditional lease to a single person for a specified time.
Buying and selling:
In this strategy, your focus is on acquiring and reselling residential properties in areas of most significant demand, close to high-traffic public spaces (supermarkets, metro stations, bus stops). It requires you to study well the prospects before investing and the regulatory plans of the target zones.
Manage properties:
Under this strategy, you buy and lease properties and offer administration services, from paying everyday expenses to technical maintenance checks, such as plumbing and electricity.
Renewals:
In this strategy, you buy houses at a low price and need repairs; you completely renovate them and then sell them at a higher price. The challenge here is to manage knowledge and values of masonry, design and architecture work.
Real estate funds:
The investor invests in real estate indirectly through a private fund dedicated to buying or developing properties for sale or rent. The profits of the projects are distributed among the contributors of the fund as dividends. The industry initially began focusing on corporate buildings and offices, but later expanded into the housing sector.
Invest in auctions:
In this case, the investor acquires the real estate in an auction process with the sole purpose of reselling it later at a higher price. This type of investment is attractive because the property went through the bank first. Therefore the property’s papers and debts are up to date.
Keep in mind that all these investment alternatives have natural limitations, such as the location of the property, its accessibility, and current demand, as well as artificial ones, such as co-ownership agreements for office buildings and apartments and condominiums debts associated with real estate.
Be informed:
Although it is not necessary to have studies or a degree to dedicate yourself to investing in the real estate sector, it is essential that, when you are in the business, you know basic concepts of the industry, such as the price/cost differential, capital gains, generation value, the profile of the investor and the type of property. The fact that you do not master the vocabulary of the world in which your company operates can lead, at least, that people distrust you.
In this sense, a fundamental behavior to be more and more informed about the business is to listen carefully to people associated with the company. In this way, you will not only be able to access privileged information about your clients, but you will also gain more and more confidence in your expertise.
This same practice will affect your pricing method. Whether you are based on margins, target prices, demand, competition or the highest possible value, it will always be essential to be informed to define the amounts of your business most appropriately.
Have a plan:
Discipline always translates into success, and this habit has much more to do with being active and constant at work than being rigid and unable to react to changes. This is why, when we talk about having a plan and abiding by it, what you must understand is that before entering the real estate market you should take some time to design your business plan.
This plan will help you establish critical aspects, such as the vision and goals of your company. Still, it will also encourage you to protect your business with a series of rules that ensure the decisions you will make throughout your career as an entrepreneur in the field.
You will be able to establish specific things such as your target market, selection criteria and even the selection criteria of your properties. Put yourself before problems through a contingency plan that consider your investment’s risk analysis and the financial viability of a purchase or a sale.
Find allies:
The real estate business tends to be independent and lonely because it allows practitioners individual freedom and flexibility compared to other jobs. For the same reason, it is advisable to go to good allies to maintain a good network of contacts and grow in a highly competitive and agile market.
With allies, we mean reading books that teach methods to achieve financial “good health” or encourage the practice of habits to be effective in business, even attending courses and seminars designed especially for people who want to learn everything necessary to function. Successful in the world of real estate investment.
It is also advisable to interact with real estate agents and financial advisers to listen to their experiences and opinions, but above all to finish inserting themselves more and more into the beautiful and complex world of real estate.
Finally, a good idea to become a great real estate investor is to interact with ordinary people who are examples of success, either due to their personal experiences or economic fluctuations in business in general and within the field.
It is a type of inspiration that you can also find in opinion leaders with a good presence in social networks and participation in books, courses and seminars in the field.
So, these are some of the strategies that beginners should keep in mind while entering the real estate market. Make use of these strategies and excel in the real estate market of Pakistan.
Real Estate Strategies for beginners
Scandinavian Home Interiors Six Different Ways
Like Architecture and Interior Design? Follow us …
Thank you. You have been subscribed.
![]()
Scandinavian Home Interiors goes from strength to strength, appealing to our appreciation of clean lines, airy living spaces, and our need for everyday practicality. This collection of inspiring Scandinavian home designs explores six different ways to customize the aesthetic. We start with a creamy and serene elegant apartment where indoor plants meet natural wooden elements. We follow with a colorful Scandi interior that uses pink and kerchy accents to elevate and customize a neoclassical setting. Beige, gray, and beige decor colors of home number three, while design four resides in the minimalist monochrome domain. We end up with a classic Scandinavian-style black-and-white contrast, and a book lover’s home with a quiet mezzanine workshop.
Did you like this article?
Share it on any of the following social media below to give us your voice. Your comments help us improve.
For the latest updates, please stay connected to Feeta Blog – the top property blog in Pakistan.
Scandinavian Home Interiors Six Different Ways
- Published in decor, Designs by Style, home, Home Decor, home design, house design, interior, Interior Decoration Ideas, Interior Design, interiors, International, scandinavian
A Book Lover’s Mid-Century Modern Home
Like Architecture and Interior Design? Follow us …
Thank you. You have been subscribed.
![]()
Mid-century modern elements add style to the home of this comfortable book lover, layering a contrasting color over a rich wooden tone. Designed by NDB Design’s Ni Dongbo, a lack of architectural features has been overcome by creative interior treatments of sculpture, wall art and literary treasure. Mid-century modern accent pieces are combined with contemporary components to create an interesting, eclectic style that keeps the eye moving and the mind wandering. Crisp white walls provide a fresh backdrop for the bright, prominent furniture and make a quiet frame for two well-stocked home library walls. The unique home is covered in natural greenery that just combines the interior with abundant outdoor views.
The large open plan residential location is located on the second floor of the home. Beneath it, the entrance and modern staircase design are full of bright natural light. As if presenting the theme of this book lover’s apartment, an embedded bookcase is carved into the white stucco wall of the lobby. A high stepped back chair and a unique side table make up a sculpted furniture arrangement for reading under the stairs.
Did you like this article?
Share it on any of the following social media below to give us your voice. Your comments help us improve.
Watch this space for more information on that. Stay tuned to Feeta Blog for the latest updates about Architecture and Interior Design.
A Book Lover’s Mid-Century Modern Home
Buyer’s Market vs. Seller’s Market: Know the Difference
Would you like to sell or buy a home at the best time of year? Despite the fact that certain seasons may be busier than others, the fluctuations in the real estate market are much more influenced by supply and demand than by the time of year. Keeping an eye on the housing market is one of the most important things to watch and watch out for whether you’re in a buyer’s or seller’s market in your local area.
Everybody wants the best deal on a new home, but it’s not always easy. In the wake of the COVID-19 pandemic prospective homebuyers have had a difficult time answering the question, “Why are houses so expensive at the moment?”.
In order to save on a new home and avoid overspending on the mortgage, savvy homebuyers try to time their purchases around buyer’s markets.
When purchasing a house, it is important to know the difference between buyer’s markets and seller’s markets. Let’s find out more with this blog.
What Is a Buyer’s Market?
Buyer’s markets occur when more homes are for sale than buyers are available. It means that more homes are listed for sale than there are buyers. Buyer’s market often refers to the state of a market where there is relatively more inventory than demand.
Lower home prices are an indicator of a buyer’s market. A seller’s home will often sell for around the listing price or even less in a buyer’s market. You cannot raise your asking price much without causing buyers to look at comparable homes offered by other sellers in your neighborhood.
Due to the volume of competition, sellers are at a disadvantage. Many sellers decide to accept a lower sale price instead of waiting for the right buyer to come along.
Seemingly longer than average time on the market is another sign of a buyer’s market. There’s likely a buyer’s market if the for-sale signs aren’t replaced with sold signs as you drive through your neighborhood. There is little chance of seeing a bidding war over a house on the market. With so many homes available, buyers are unlikely to spend more than the asking price.
What is a Seller’s Market?
During a seller’s market, the number of buyers overrules the number of available homes on the market or when there are more buyers than available homes. A single property often attracts multiple buyers, resulting in a bidding war. Selling your home in a seller’s market can be a great option because you can get a higher sales price than your listing price, or at least more than your bottom-line price (the lowest price you’re willing to accept for your house).
Be aware of the seller’s advantage when buying a home in a seller’s market. The advantage of getting a lower sale price on a property that other buyers are interested in is unlikely if other buyers are also interested.
An offer made by a competing buyer could cost you the opportunity to buy the property. The seller’s market is sometimes referred to as a renter’s market because sometimes prospective buyers must continue renting until they can raise their down payment and compete with other buyers.
According to a licensed realtor from FL Cash Home Buyers – the key to selling a property fast is to utilize as broad of a net as possible for buyers. The key to this is to find the right realtor. Realtors can help sell a house not only quicker but usually more profitably and as legally correct as possible.
The market for Buyers or Sellers? Find Out with These 4 Tips
A buyer’s or seller’s market can be determined without being an expert in it real estate. The easiest way to tell can usually be found by looking at current and recently sold listings.
A buyer’s market has the following characteristics
- Sales of homes are slow
- The homes sell for less than the list price
- The home price index is declining
- There are many homes available for sale
A seller’s market has the following characteristics
- Houses sell quickly
- The home sells at or above the listing price
- The price of homes is rising
- There aren’t many homes for sale
A Few Tips for Buyers
When there are limited housing options and a lot of buyers are interested, time is of the essence.
- A seller’s market is an excellent time to act fast if you find your dream home. Those who hesitate over a house they want to buy may find it is no longer available by the time they are ready to negotiate. Getting pre-approval for a loan before you need it will ensure financing.
- Make sure you know you’re at a disadvantage before you make an offer. There is no need to push for specific closing dates, concessions, or contingencies in a seller’s market. Make sure you focus on what’s important to you. Make sure you think twice about stipulations you want to be written into the contract. Make an all-cash offer if possible. Since cash buyers don’t have to deal with financing issues, sellers prefer them.
- Having patience is crucial when you keep losing out on the homes you are interested in. Don’t get discouraged if you keep losing out on homes you are interested in. Frustrated buyers end up suffering in a seller’s market. Many inexperienced bidders engage in bidding wars to get the home they want, even if the home isn’t worth much. That’s not a good idea.
- If you are tired of losing, you may end up making an offer on a home you wouldn’t usually be interested in. Property ownership is an investment and often a 30-year commitment. Don’t get sucked into a low-cost house. You’d be better off waiting until the market cools off before starting your home search.
A Few Tips for Sellers
To increase interest in your property in a seller’s market, you’ll need to compete with other sellers.
- Before you market or show your property, make sure your home is clean and organized, and in good condition.
- The price of a home tends to rise in a seller’s market, but pricing your home relatively still helps. You’ll be more likely to attract buyers if you lower your asking price slightly below fair market value. It is common for sellers to list their homes slightly below their assessed value to encourage bidding wars.
- Examine offers carefully: During a seller’s market, it’s even more important to consider offers carefully. In their search for the highest offer, sellers frequently ignore the buyer’s financial strength. If buyers say they will pay a certain amount, that doesn’t automatically mean they can get the funds. The appraised value of your home cannot be financed beyond that.
- Your last concern should be accepting an unrealistic offer and then having to resell your home when the deal falls through. Buyers will have more power when negotiating when your house has been on the market longer.
- Make sure any buyer who requires financing is preapproved for a loan. When buyers receive pre-approval, their credit and finances are verified, ensuring they can obtain a loan for a specific amount. Prequalification, however, is merely an estimate of a buyer’s finances.
- Observe contingencies: Also, be aware of offers that include contingencies. In the event that certain conditions are not met, buyers can back out of sales contracts, including mortgage house contingencies, home sale contingencies, appraisal contingencies, and inspection contingencies.
- According to Phil from Cash offer Please, Many homeowners choose to sell their homes through a real estate agent in order to get the best price. However, you may be able to sell your home for less than market value by making a cash offer to the buyer.
Summary
Knowing where the market stands is beneficial when buying or selling property. There is less competition for buyers in a buyer’s market when there are many homes available. On the other hand, a seller wants to list their house during a seller’s market when there are fewer properties for sale and a high number of interested buyers.
It is still important to hire a real estate agent, regardless of the market conditions in your area. A real estate agent can give you a leg up on your competition, regardless of market conditions.
Choosing the right time to buy a home can be a major challenge. In a seller’s market, you will notice that homes disappear almost immediately after being listed. To avoid losing out on what could be your dream home, you should get preapproved as soon as possible instead of waiting until the last minute.
Buyer’s Market vs. Seller’s Market: Know the Difference
Pros and Cons of Homeowner Association
Several localities offer residents the option to join a homeowner association. These associations can be quite helpful in resolving minor community issues. However, they may come with several drawbacks that need to be considered. To understand the pros and cons of joining HOAs, you must first understand what HOAs are, what they do, and how they affect homeowners.
What are HOAs? A question that you might be wondering. The term simply refers to homeowner’s associations, which manage a community for the benefit of its residents.
What does HOA mean in Housing?
Homeowners associations exist to manage residential communities, maintain curb appeal, and keep property values high. In addition to this, property owners’ associations manage residential communities. Home developers are responsible for initiating the association.
As a result of legal advice, the developer drafts the association’s governing documents. Bylaws, amendments, rules and regulations and articles of incorporation are among the documents.
Simply put, it would mean living in a house that is a part of an association. Although there are plenty of benefits to living in an HOA, it may not be suitable for everyone. Living in an HOA community, for example, gives you access to amenities you would not otherwise have.
What is the purpose of an HOA?
As soon as you move into your new home that is registered with the association, you become a member. The HOA’s governing documents are automatically applied to you as an HOA member. The documents outline the dos and don’ts of a homeowner. Rules like these help preserve property values and keep neighborhoods safe.
Managing an HOA entails taking care of the best interests of the community, enforcing rules, and setting the amount for dues. A review of the HOA’s governing documents is recommended before moving into a homeowner’s association.
Pros of HOA
Here are some pros of HOA that can help you make a decision.
1. HOAs are responsible for maintaining common areas
The aesthetic appeal of a well-maintained community contributes to the ease of living within it as well. A landscape that offers clean roads, trimmed trees, and blooming flowers, brings harmony and peace. The wellbeing of a community is important, and it is comforting to know that these services are in place.
The benefits of living in a community with an HOA include common community areas being maintained by the organization. Swimming pools, playgrounds, barbecue areas, and community centers are included.
The spaces can be enjoyed without having to worry about maintenance. In addition to maintaining the landscaping in front of each unit, some HOAs also take care of maintenance in the backyards of residents.
2. A consistent value for each property
Property values are a primary reason people buy an HOA home. Your board helps you protect your investment and ensures its value remains the same. It is the owners’ responsibility to maintain their lawns, homes, and personal property in accordance with community laws. This offers several benefits for the homeowner as well as the community. The members of the board live in the same community, and they are just as eager to see it thriving as you.
3. Complying with standards
Every homeowner must follow certain guidelines. Prior to signing on the dotted line, buyers should familiarize themselves with the governing documents. There isn’t much tolerance for unruly behavior in a typical association – from a wild party in someone’s backyard to disregarding architectural guidelines. The neighborhood has a board that mediates neighbor disputes and sets forth consequences when things don’t work out.
Cons of HOA
Let’s take a look at the cons of HOA.
1. HOA fees must be paid monthly
Residents of the community must pay HOA fees because the association maintains the common areas and exteriors of homes.
The fees for these amenities vary from community to community. In addition, HOA fees are not set in stone, so they are subject to change from time to time. When the association is unable to collect enough funds to maintain the community, the association may have to increase the monthly fee.
2. Failure to pay HOA fees can have serious consequences
Paying your HOA fees is an important part of living in a community. Fees must be paid by all residents of the community. If the HOA remains unable to collect enough money from residents, the property may not be able to be properly maintained. This can result in the association firing the property manager, causing the community’s appearance and condition to deteriorate.
3. Rules and regulations are enacted by the HOA
The HOA sets requirements for your home’s appearance. Ranging from what type of front door and windows you can have to decide what color your front door or shutters can be painted – the association has complete control over your home’s appearance. You may even be restricted in how much outside decor you can use and how many vehicles you can park in your community. If you violate the community’s rules and regulations, you could receive a fine.
4. Inadequate management
Poor management can lead to deterioration in some HOA communities. As a preventative measure, electing board members who have the association’s best interests at heart is the perfect way to avoid such a situation. In addition, many HOAs hire a management company to ensure responsibilities and duties are properly fulfilled.
5. Foreclosures and lien rights
A lien or foreclosure is always a concern when living in an HOA. There are certain HOAs that can place links on your property and then foreclose on it. The lien will only occur if your association due aren’t paid.
Conclusion
It’s important to consider the pros and cons of living in an HOA before making a decision. Paying monthly fees and adhering to the rules of an HOA community is necessary. You’ll also benefit from things like preserving your property value and being able to access well-maintained amenities (like landscaping). In the long run, you will benefit more from HOAs if you can tolerate the minor inconveniences they bring.
Stay tuned to Feeta Blog to learn more about Pakistan Real Estate.
Pros and Cons of Homeowner Association
51 Tea Rooms Design Ideas With Tips And Accessories To Help You Design Yours
Like Architecture and Interior Design? Follow us …
Thank you. You have been subscribed.
![]()
The inseparable Tea Rooms Design culture of East Asia is well-known, where tea is much more than just a pleasant drink. Not only is tea enjoyed in person and at social events, in small tea parties and in public teahouses, but many cultures have created intricate formal ceremonies around the act of tea preparation and service. While East Asian tea ceremonies differ between countries, the ritualistic nature of the drink is agreed upon. This pleasant daily observation has inspired the inclusion of personal tea rooms within modern homes, which is what we are exploring here today. From traditional Asian tea tables and tatami mats to contemporary interpretations of the theme, we will discover how to raise tea at home.
The seating label in a traditional Chinese tea house conventionally requires that the first guest of honor be located on the left side of the host. The remaining seats are allocated in descending order to the right. Therefore, a common bench will most likely come after single seats if the length of the table allows.
Did you like this article?
Share it on any of the following social media below to give us your voice. Your comments help us improve.
Also, if you want to read more informative content about construction and real estate, keep following Feeta Blog, the best property blog in Pakistan.
51 Tea Rooms Design Ideas With Tips And Accessories To Help You Design Yours
- Published in decor, Designs by Style, dining room, houses, interesting designs, interior, Interior Decoration Ideas, Interior Design, interiors, International, Investment, tea rooms, uk, ukraine, USA, viral, Zillow
Karachi Vs Lahore – Which One is Better?
Karachi Vs Lahore – Which One is Better? This is a question people ask all the time.
Karachi and Lahore are the two most famous cities in Pakistan. Both are known for their rich culture and amazing hospitality. Karachi is popular for being an economic hub, whereas Lahore is popular for its amazing heritage and beautiful architectural buildings. Both the cities have their own importance and are unique in their own way.
Let’s have a look at the basic factors of both Karachi and Lahore.
Karachi
Karachi, the city of lights, is the 8th most popular city in the world. There are several reasons for being most popular. Its history, its culture, fashion, trade, entertainment and investment are some factors that contribute towards it. The city is super busy in comparison to any other city in Pakistan.
If you plan to go somewhere, you will have to leave an hour before, because Karachi has always witnessed immense traffic. While traveling in Karachi, you will notice that the city is full of energy, warmth and enthusiasm. Residents of Karachi are diverse in cultures, ethnicities and religions. All these aspects add to the diversity, versatility and uniqueness of the city of lights – Karachi.
City Size and Population of Karachi
The metropolitan city has a population of more than 23 million and a population density of almost over 24,000 people per square kilometer. Which makes it clear that Karachi is denser than any other city of the urban population in Pakistan. This is why Karachi is the largest city in Pakistan.
Demographics of Karachi
It is believed that almost 90% of the population in Karachi are migrants from various backgrounds. For a large number of Gujarati Muslims, Karachi has historically been a home. Communities of Gujarati Muslims include Chhipa, Memon, Khoja, Ghanchi and Tai.
Many non-Muslims left Karachi for India after the 1950s. Therefore some small communities of Parsis, Anglo-Indians and Goan Catholics are still present in Karachi. Muhajirs in Karachi are large in number ie is almost 50% of the population, which includes Gujarati, Rajasthani and Malabari Muslims.
After Muhajirs, the second largest group in Karachi are the Pashtuns, 25%, who hail from Balochistan and Afghanistan.
Growth in Karachi’s Population
At the rate of around 5% per year, Karachi is growing. Almost 45,000 migrant workers come to Karachi from all over Pakistan every month. It is expected that rapid growth in the population of Karachi will make it the seventh-largest city in the world by 2030.
Weather of Karachi
Summers in Karachi are very hot, arid, windy and oppressive, whereas winters are short, dry and more comfortable than summers. The temperature in Karachi varies from 55 F to 94F. It is above 100F and below 49F.
Transport of Karachi
For shorter routes, people of Karachi use rickshaws or taxis, and for longer routes, they prefer transportation through buses, which is far cheaper than any other mode of transport.
Places to visit in Karachi
Here is a list of some of the most famous places to visit in Karachi.
The Beach
Going to the beach has never been a regret! We always enjoy ourselves and spend hours and hours at the beach without realizing the time. Karachi is famous for its beautiful beaches. Tourists from Pakistan always make sure to pay a visit to the beach during their stay in Karachi. Sea view beach is the closest to the city, and no matter what the time is, it has always been crowded.
Winter Land
For the people of Karachi, winter land is a huge bliss! Because of the hot weather in Karachi, people don’t get to experience rain and winds for a long time. Winter land is a place to experience when you feel like having some fun by getting some winter vibes. The place offers several fun activities, such as bumper cars and slides.
Mohatta Palace
To experience Indo Saracenic architecture, Mohatta Palace is the place to visit in Karachi. In 1927, it was built as the home of Shivratan Mohatta. It is open to the public from Tuesday to Sunday from 11 am to 6 pm. The palace contains a secret passage, a 1km path underground and leads to a Hindu temple. In this palace, you will also find various displays of British culture from the subcontinent.
Brother Hall
To experience Karachi’s British colonial history, Frere hall is a Venetian gothic building that one must visit. Frere Hall is Karachi’s most iconic place, with a beautiful mural painted by one of Pakistan’s most revered artists Sadequain Naqqash.
Empress Market
Named after Queen Victoria, the Empress market has been in operation for years. From groceries, spices, seafood to some fun activities in Karachi, the empress market has been a popular place. It is one of the busiest places in Karachi for shopping.
Food culture in Karachi
Karachi is famous for its food. Here is a list of restaurants in Karachi that are known for their delicious cuisine.
- Behari tikka at Meerath Kabab House
- Dum Biryani from Gol Market, Nazimabad
- Fish by Yadgar
- Katakat and Brain Masala from Noorani at Do Darya
- Beef fry kabab at Burns Road by Waheed
- Javed Nihari (dastagir, FBArea
- Nihari by Ghaffar Kabab House
- Afghani Boti at Al-Asif
- Afghani Pulao by Al-harmain
- Peshawari chapli kabab by A-one (Shah Faisal)
- Balochi tikka from Madina 2, Superhighway
- Karahi by anwar baloch (Malir)
- Kali Mirch Chargha by Cafe Laziz
- Hunter beef burger from Hanifa
- Super bun kabab at Pakistan Chowk
- Cheeseburger by Khan Broast, Near Waterpump
Universities in Karachi
With a literacy rate of 65.26%, Karachi has some of the best universities in Pakistan. There are almost more than 50 colleges and universities that are located in the capital of Sindh. The categories of colleges and universities include science, arts and commerce.
Top universities in Karachi include:
The Jinnah University for Women, located in Karachi, is the pioneer university for women in Pakistan
The University of Karachi is the largest in Pakistan with the largest faculty.
NED University of Engineering and Technology is Pakistan’s oldest engineering institute located in Karachi.
The National University of Computer and Emerging Sciences, NUCES-FAST, is recognized as one of the top universities in Pakistan. It has two branches in Karachi.
Lahore
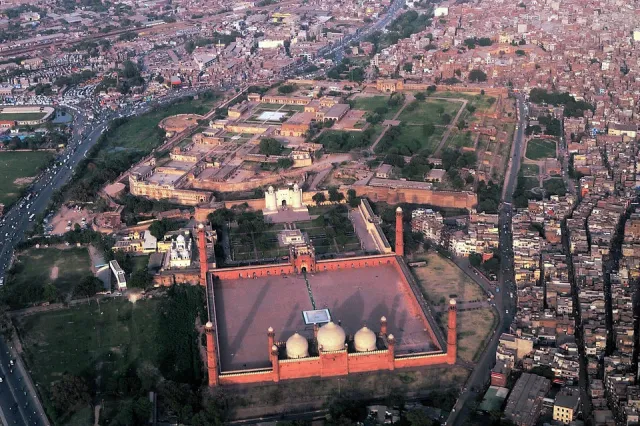
Let’s find out about Lahore now.
A lot of travelers in Pakistan start their adventure in Lahore, The heart of Pakistan. The city is known for its vibrant, hospitable and joyful atmosphere. But, we cannot forget Lahore’s scrumptious food, which you cannot find in any other city in Pakistan. Lahore has been of great importance when it comes to geography and culture. There are a lot of fun places in Lahore that you and your family can visit.
Colonial and Mughal dynasty eras can be witnessed all over the city with several beautiful historical architecture buildings. Because of Lahore’s fantastic taste, Lahore is also known as the food capital. Several places can be visited in Lahore to experience the beautiful architecture of the walled city. Rich in history and tradition, Lahore has experienced three eras: Mughal, British and modern.
City Size and Population
With the boundaries of 1772 kilometers, the current population of the city is 7 million. In the past 14 years, the city has expanded due to its growing population. Because of this, it remains the 42nd most populated city in the world. The population density of the city is nearly 63000 residents per square kilometer.
Population Growth in Lahore
With a population above 11 million, experts thought that Lahore would become a central megacity by 2025, but it has already become. With an increase in Lahore’s population, it is expected to become the largest populated city by 2050, with almost 42.46 million people.
Weather of Lahore
With an average high of 102F and a low of 83F, the hottest month in Lahore is June. Winters in Lahore last for almost 2.5 to 3 months, with an average low of 47F and a high of 66F.
Transport of Lahore
Modes of transport used in Lahore include bus services, rickshaws, taxis and metro services. Two major providers of bus services are Lahore Transport Company and Punjab Mass Transit Authority.
Places to visit in Lahore
Here is a list of places to visit in Lahore.
Badshahi Mosque
Located in Lahore, constructed by the Mughal emperor Aurangzeb, Badshahi Mosque is the largest mosque of the Mughal era. It is one of Pakistan’s most iconic sights that people all over the country love to visit. It is known as the crown jewel of Lahore with a large courtyard that can comprise almost 10,000 people.
Fort Road Food Street
Fort road food street has some of the best restaurants in Lahore. The food street has beautiful and colorful buildings with rooftop restaurants for citizens to enjoy the view. There are both desi and continental restaurants with amazing food quality.
Delhi Gate Market
The old city of Lahore had almost 13 gates to it. When the British conquered the region all of these were destroyed. However, 6 out of 13 were rebuilt, and Delhi Gate is one of them. The entrance leads to a busy market filled with lots of happening and life. It’s a great place to visit if you want to have a look at the local life of Lahore.
Anarkali Bazaar
Anarkali bazaar is divided into two, the old and new. While on your visit to Anarkali bazaar you will get to find a lot of traditional foods, clothes, jewelry and handicrafts. Walk-in Anarkali bazaar has always been an interesting thing to do for people; even if you don’t want to buy anything, a walk at Anarkali bazaar is also enough to enjoy the locality.
Shalimar garden
Visiting a Shalimar garden is one of the most relaxing things that the people of Lahore tend to do. It is a great option if you want to spend time with your family. There is a beautiful fountain with colorful flowers to create a welcoming and comfortable atmosphere for visitors.
Universities in Lahore
With a literacy rate of 64%, Lahore is considered to be a primary education hub of Pakistan with some top universities. Almost 40 licensed universities offer degrees in business, science, humanities and engineering.
The University of Punjab, Government College University, and Forman Christian college are Pakistan’s oldest universities. The recently-established University of Lahore is a private university and offers programs in medical sciences, health sciences, biology and engineering.
Conclusion:
Both Lahore and Karachi are unique in their own way. The cities are of great importance to Pakistan. Lahore, because of its historical architecture, and Karachi, because of its vastness. In this blog, Feeta.pk has listed down the stand-out features of both cities.
Which one is your favorite? Let us know in the comment section below!
Karachi Vs Lahore – Which One is Better?
Corner Apartments | Pros & Cons
Corner houses and apartments are the first choice for investment or living for all. Real estate holds high value for corner houses, and especially apartments, given that they come with their own perks.
However, there is still an ongoing debate about whether or not investing in a corner apartment is ideal, there are significant pros and cons of corner apartments that one should keep in mind while making the final decision.
In this blog, Feeta.pk discusses all the upsides and downsides to getting a corner apartment so you can make an informed choice.
Corner Apartments | Pros & Cons
Pakistan’s real estate sector is shifting towards increasing the development of vertical landscape, and this is giving rise to the availability and demand of apartments. This need for apartments is simultaneously adding to the rising demand for corner apartments. Let’s take a look at some facts that can help you decide if it’s worth it.
Why Opt for a Corner Apartment
Starting with a good note, corner apartments are everyone’s preferred choice because of multiple reasons. These reasons factor in to help you live comfortably.
Privacy
As apartments typically come with balconies and a back terrace, a corner apartment actually gives you privacy in the balcony as there is only one neighboring balcony, and the other side is free. This is ideal for people who love to keep their privacy intact and have introverted personalities, thus keeping you at a distance from any nosy neighbors that you may have.
Additional Square Footage
Because of the huge infrastructure and architecture involved in elevating an apartment complex, corner apartments usually get extra square feet in their space.
Because of this, they look and feel wider than other apartments of the same building. For instance, we can understand this by taking the example of an apartment covering 850 sq. M. ft. In this, the corner apartment may be about 120 sq. M. ft. larger due to its positioning in the building. This is a very prominent advantage that makes people prefer corner apartments.
Extra Ventilation
Even though apartments, generally, are great with ventilation as compared to houses, Corner apartments come out at the top. This is based on their L shaped design, which leaves more outdoor areas for ventilation. With corner apartments, we can also credit the importance of windows and how they keep the ventilation flowing, leaving your house fresh.
Having extra ventilation keeps your house temperature cool in summers, and the fresh air is great for your health. Besides this, good airflow keeps your house safe from water seepage, mold, and other issues that are likely to stem from a closed space.
Scenic Views
Corner apartments have the most beautiful views, and that is a sure fact. This is one of the biggest reasons why people choose to live in corner apartments. With the extra balcony space, and windows around, you can enjoy the scenery any time of the day.
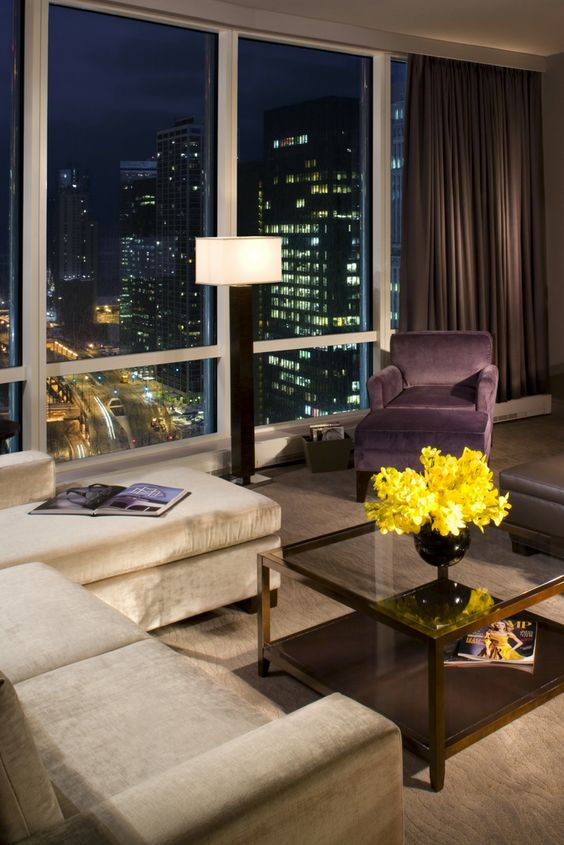
Source: Pinterest
Even if there are no green areas around or any parks to view, you can always enjoy the night view of the twinkling lights from houses and buildings around that make a great view from the corner apartment.
Why Not Opt for a Corner Apartment
With so much value, there are a few drawbacks that can come in the way of your decision to live in a corner apartment. This may be a big factor for some, and for others, it can be insignificant.
A Lot of Sunlight
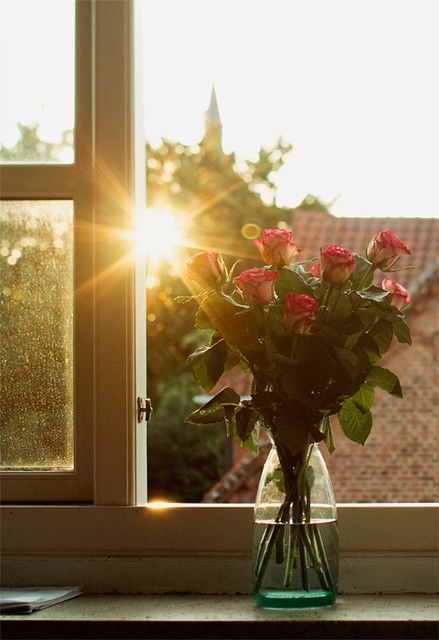
Source: Pinterest
Although this remains a variable according to the location and direction facing of an apartment, corner apartments usually get more sunlight than others. This is because there is less view blocking and more windows.
This drawback may be considered as an advantage by some who live in cooler weather conditions, but in Pakistan, summers can be really harsh and the sunlight can become unbearable.
More Expensive
Because of their high demand and less availability, as well as the perks that come with it, corner apartments cost higher than other apartments. Real estate has a lot of demand and value for corner houses and apartments, and resale, investment, living in these is always the ideal choice for people.
People who love the benefits that come with living in a corner apartment are willing to pay more just to create a better home or invest in a better property that will give profitable returns in the future.
Prone to Noise Pollution
Even though corner flats have more privacy than other facing flats, they can have more noise overall as well. This is because they are usually situated by the roads and intersections, busy with traffic and people passing throughout the day.
This can cause disturbance for you all day and disrupt the calm environment that your home needs.
Corner Apartments -Ground Floor
These are actually on the lower end of the cost spectrum and cost like other apartments. The difference? Well, corner apartments on the ground level do have privacy and ventilation, but the airflow and scenes are not the same.
People living in such property have to keep their windows covered at all times to avoid nosy neighbors and people passing by who want a peek. Because of keeping the windows covered, the temperature and ventilation are disturbed.
Considering both factors for corner apartments, the decision eventually comes a lot to how all these things are affected by the location, city and weather of the area.
If you’re looking for a corner apartment to move into, or are deciding to for a corner housethe above-mentioned facts can help you understand according to the location you are going for.
You can find out more information about apartments and housing at our Feeta blog.
Corner Apartments | Pros & Cons
- Published in International, Lifestyle, property, property management, Property News, Real Estate Guide, Real Estate News, uk, ukraine, USA, Zillow
Choosing Construction Materials for Your Home
Being the foundation of any house – construction materials should be selected after thorough research and evaluation. Anesthetic design with sustainability is only possible with the proper construction material. However, many remain unaware of the significance of choosing the right materials, foregoing this important step entirely.
To help you make the right decision for your home, Feeta.pk brings you a complete guide on how you should choose construction material for your house.
Estimate your Costs
The construction market offers a wide variety of quality construction materials. However, their prices may vary significantly. Opting for the highest-grade materials should be the right move if you have a limitless spending budget since durability and sustainability are the utmost priority.
However, there will be a limited spending budget in most cases, and finding the perfect materials for your home under a limit can be quite tedious. As a general rule, choose cost-effective materials without compromising overall quality. Estimating a budget can help know how much you can spend on materials, cut down on unnecessary costs and make room for better construction materials.
Availability of Materials
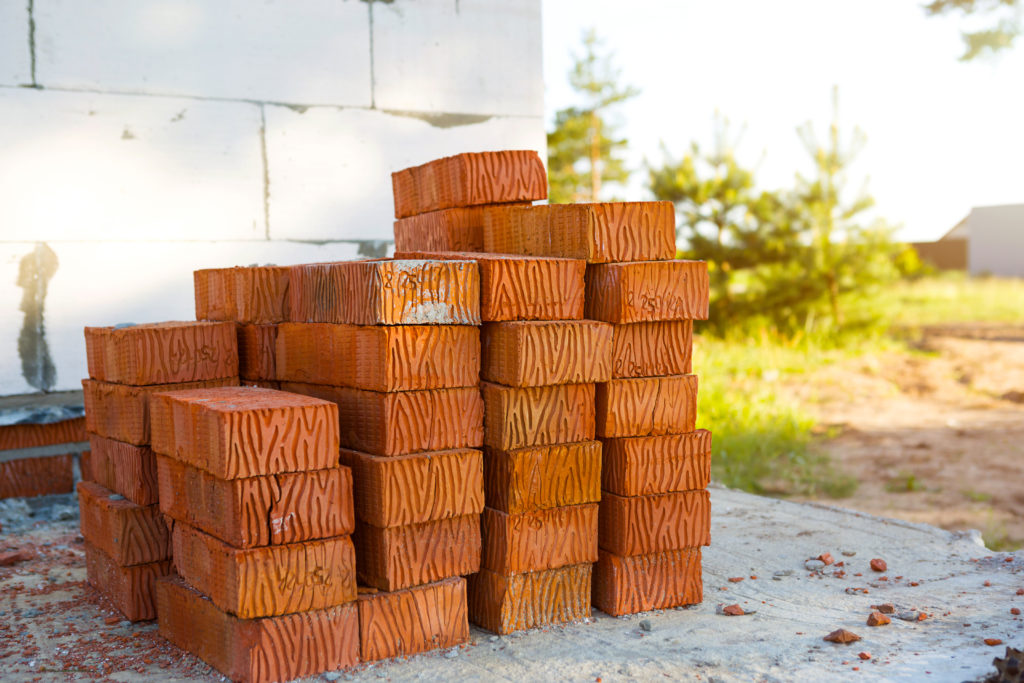
Source: EnvatoElements
Before deciding on any materials, it is essential to determine their availability in the market. Materials that are either rare or unique can become impossible to find in the market, or they might have to be shipped from a different country. This can raise costs and delivery times for the construction and building materials, affecting the overall timeline for the construction of your house.
Climate Conditions
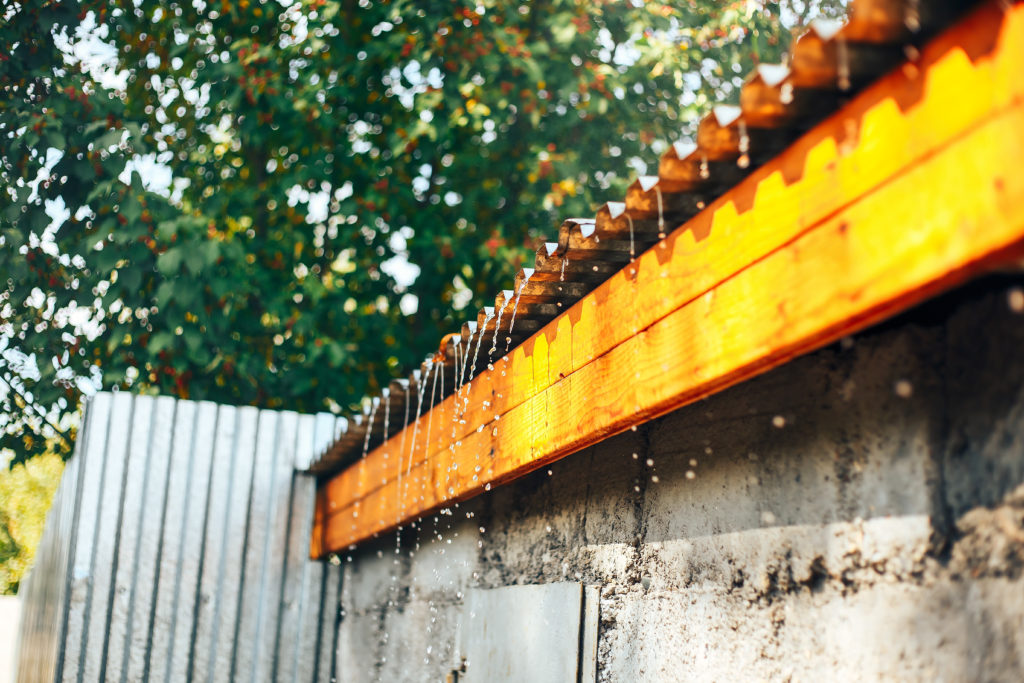
Source: EnvatoElements
Construction materials for homes greatly depend on the climate conditions of the area. Factors such as average rain, snowfall, sunlight, and temperature are essential determinants of the materials. Some materials perform better in cooler temperatures, while others deteriorate under heavy rain or snowfall. This makes it necessary to consider the whole climate while choosing construction materials.
Sustainability
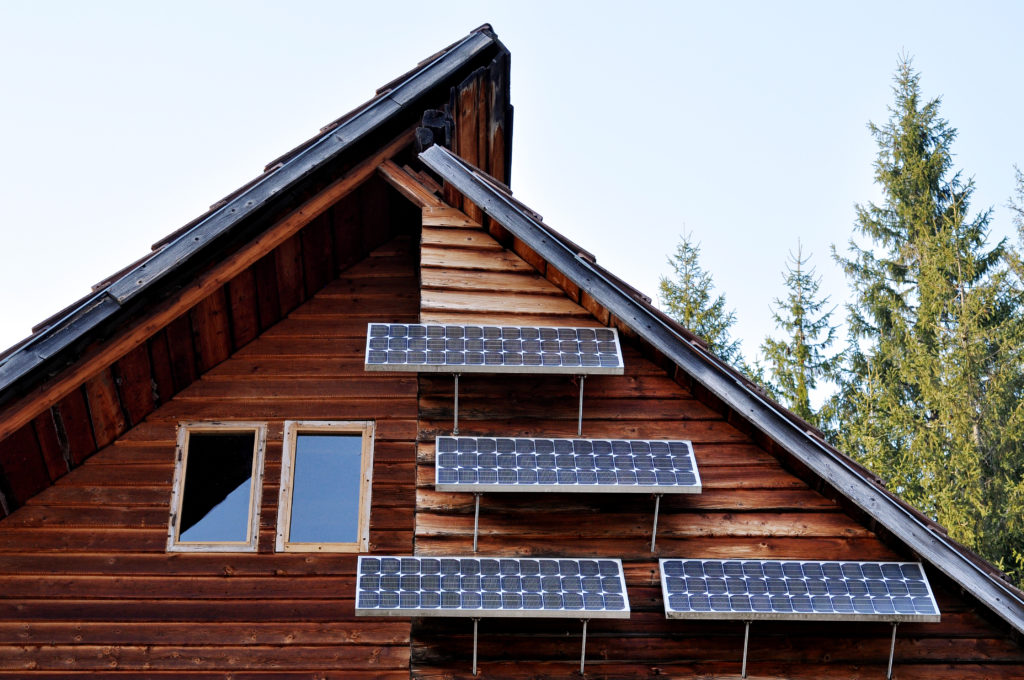
Source: EnvatoElements
With climate activism at an all-time high, the construction industry has also taken a few steps to incorporate sustainability. Construction materials are responsible for a significant portion of the world’s carbon footprint, especially materials such as cement. This has led to a rise in the use of eco-friendly construction materials. If you want your house to be greener, the construction market has several sustainable options that you can explore.
Aesthetic Appeal
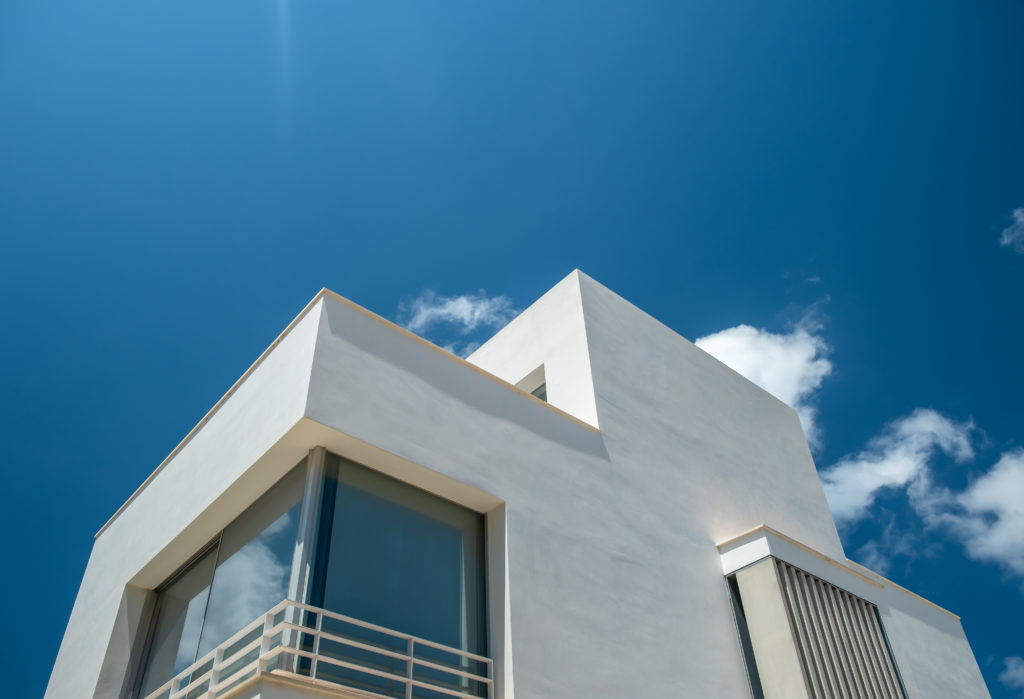
Source: EnvatoElements
Another factor to take into consideration while choosing materials is their aesthetic appeal. Construction materials can drastically change the aesthetics of your house. For instance, laminated wooden flooring can give your home a touch of elegance, while opting for ceramic tiles can offer a minimalistic appeal.
The materials that you choose should also complement the surroundings of your house. A log cabin-style home may look pleasant in the hills of Murree but not so much in the streets of Lahore. Your home’s aesthetic appeal should mirror its surroundings while incorporating your unique taste.
Durability
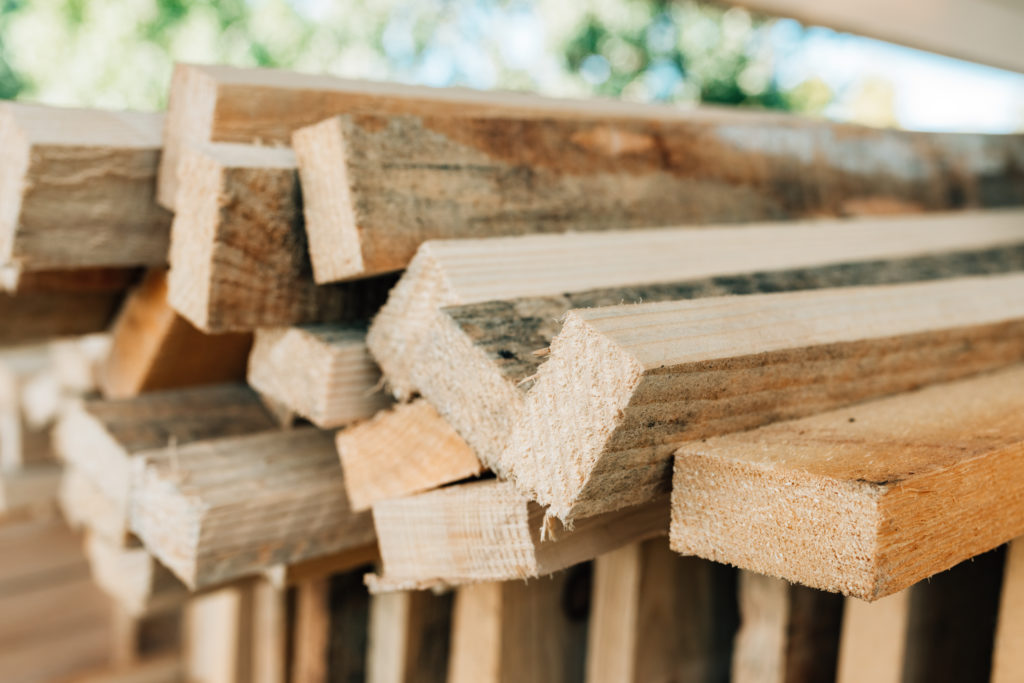
Source: EnvatoElements
Durable construction materials are essential for any home, increasing lifespan and lowering maintenance costs. Some materials can offer universal durability, while others are climate-dependent. Generally, construction materials should be repellent to moisture, corrosion, and other environmental conditions such as heavy rain.
Structural Integrity
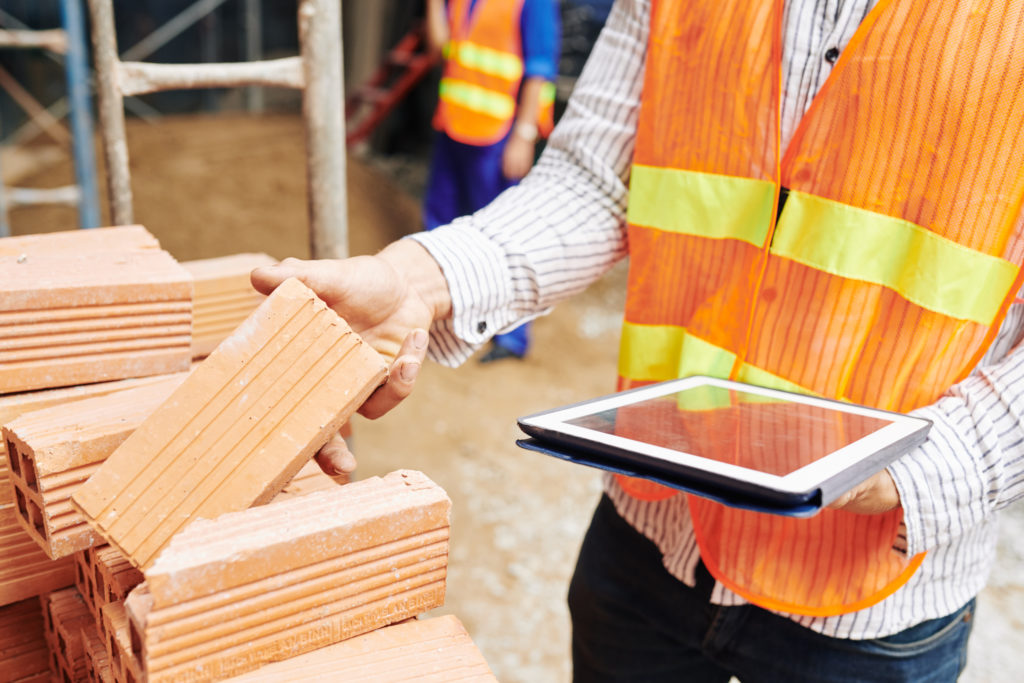
Source: Pinterest
For construction materials, it boils down to structural integrity and performance. The materials that you choose should withstand heavy loads and excessive weights. The choice of materials should be evaluated, and there should be no compromise on quality. Anything made out of poor quality can become a safety hazard.
Maintenance
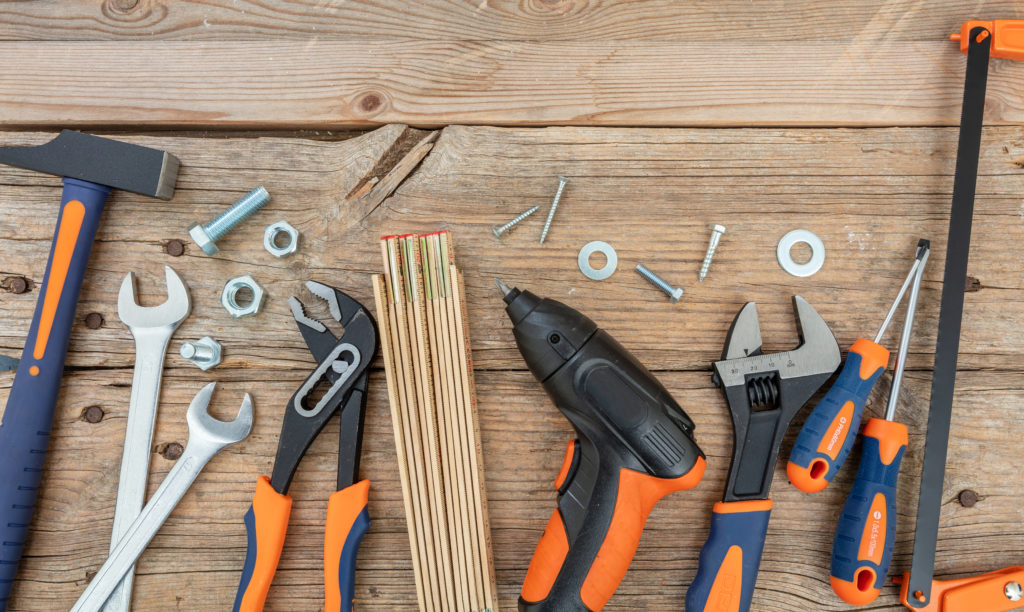
Source: EnvatoElements
The best construction materials are those that require minimal maintenance. Maintenance is necessary for preserving your home’s original look. However, it can also rack up additional costs over time. To avoid these costs, opt for high-grade quality materials as they offer higher durability and less maintenance over time.
Construction material should always be selected after thorough research. Factors such as durability, aesthetics, and climate conditions should be considered. However, the general rule of thumb is to never compromise on quality, as these materials are the core of your house. For more information on construction materials, visit Feeta.pk – Pakistan’s first online real estate market.
Choosing Construction Materials for Your Home
Top Bedroom Furniture Ideas in Pakistan to Refine Your Bedroom
After a long and tiring day, all one needs is to relax in the place that you feel most comfortable in, i.e. your Bedroom Furniture. Your room is your safe space, and decorating it with your favorite pick of bedroom furniture design can make your bedroom just the dreamy place where you can relax.
Choosing the right bedroom furniture sets can have a major effect on our day in the long run. Our entire day depends on how we are taking care of ourselves, taking a good amount of sleep, how we are relaxing our backs on the mattress and bed set.
You can take a look at this collection of bedroom furniture in Pakistan that Feeta.pk has compiled for you to bring instant comfort and aesthetics to your room.
Popular Ideas for Beautiful Bedroom Furniture in Pakistan
When you’re choosing your bedroom furniture, you need to pick a theme and just go with what will look best with it. There is a vast variety of types and sizes of furniture that you can get to create just the desired aesthetic that you want.
Here are some modern bedroom furniture ideas that you can utilize while refining your bedroom into the relaxing and comfortable space that you need.
Chocolate Bedroom Furniture Design
The simpler, the better.
In Pakistan, heavy wood is generally used for making bedroom furniture which can be very expensive if carved. So keeping it simple will not only be affordable for you, but also give your furniture a rich effect, but it will also be very useful for you to restyle with any theme you want to set your room with, for many years to come.
This chocolate brown design incorporates not only minimalism but also delivers elegance on a simple budget. The dressing table is a stylish and compact design, that perfectly complements the bed set and the cupboards.
Cherry Wood Bedroom Furniture Design
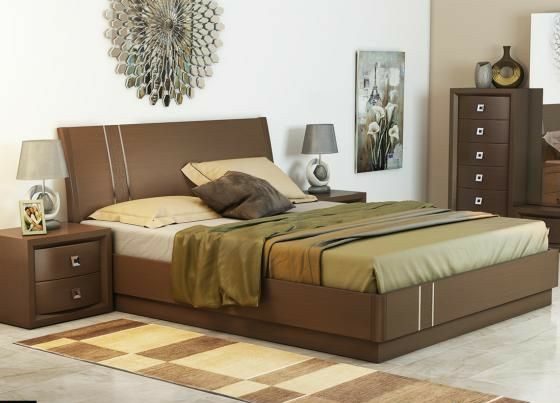
Source: Pinterest
This cherry wood furniture design is a beautiful and modern furniture design that has brass detailing that brings out an elegant finish to the furniture. It comes with a dresser that has multiple drawers, as well as side tables to complete the bed set.
The cherry wood is a beautiful color if you’re looking for a rusty and warm theme. It is a very popular choice for bedroom furniture in Pakistan. Not only is it minimal, but also very stylish.
Wall-Mounted Head Rest Bedroom Furniture Design
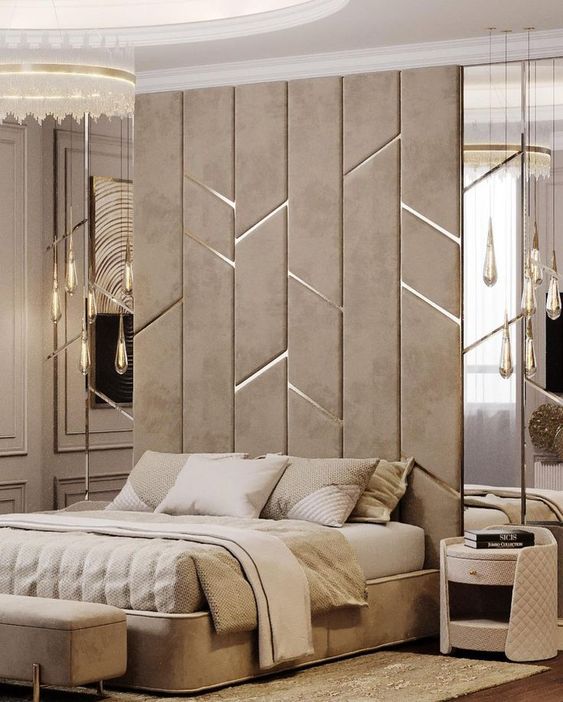
Source: Pinterest
Wall-mounted headrests are the new thing since 2021! These are making round around the interior industry and is a famous choice for bedroom furniture. Although this falls more on the expensive end of the spectrum, this is a very luxurious and beautiful design that will elevate your bedroom.
It typically comes as a cushioned headrest that is detailed with brass or gold, and on the side, you can incorporate mirrors or leave as be. This is a very lavish bedroom furniture choice that is bound to awe your guests and also create a pleasing and relaxing environment for you.
Extended Headrest Bedroom Furniture Design
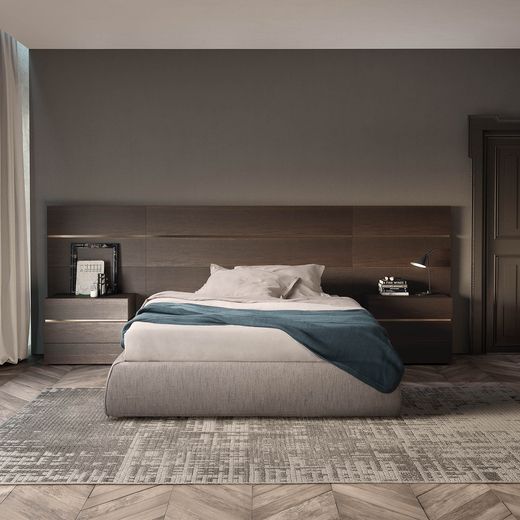
Source: Pinterest
This modern bedroom furniture design features an extended headrest that encloses the side table space. It gives off a very neat and minimal look that refines the aesthetic of your bedroom. Because it encloses the side tables, it gives a compact and organized look to your room.
The brass detailing in furniture seems popular, but it is actually optional, you can switch it with any other details or even leave it simple for a clean and sophisticated look.
White Bedroom Furniture Design
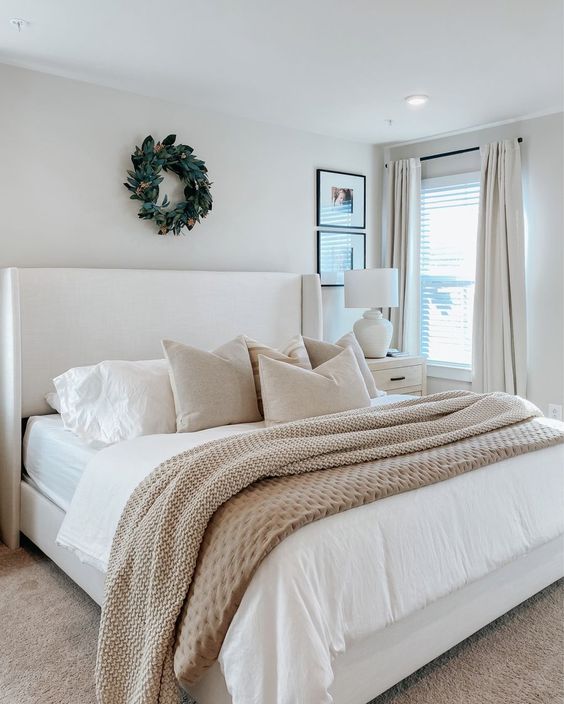
Source: Pinterest
This white dreamy aesthetic with a white backdrop is just the calming environment that you need after a long day. White bedroom furniture is a very common choice for people who love a calming and soothing aura.
You can always style white bedroom furniture with cream colors, or pastel hues to keep a cool decor, or switch it up with a pop of dark colors to freshen up the theme of your bedroom every once in a while. White is also an ideal choice if your bedroom is smaller in size, as it gives a more open and wider feel to the room.
Black Bedroom Furniture Design
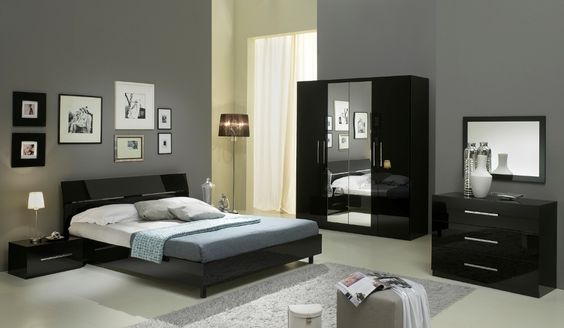
Source: Pinterest
This one is for all the black enthusiasts, who love a dark and calming vibe to their bedroom. Black is a great color to go with grays and cream shades, as well as silver detailing that gives it an elegant finish.
Black bedroom furniture is a very unique choice that you can make and set a theme for your bedroom. Not only does it look rich and luxurious, but it also sets an elegant theme for your bedroom.
This is better off with a complete set of furniture, with dressing table, cupboards and side tables black as well, since only a black bed set might look singled out for the room.
Mahogany Bedroom Furniture Design
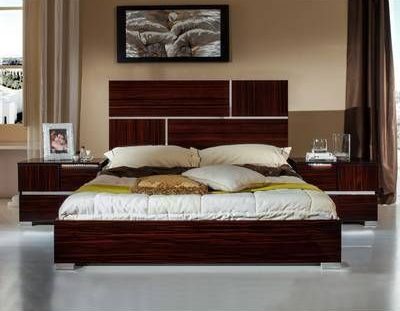
Source: Pinterest
Mahogany wood or color is a very popular choice in bedroom furniture in Pakistan. This is a rich color that goes well with all themes and remains vibrant throughout the years.
If you’re opting for a mahogany colored bed set, try choosing a simple design and bed set with minimal geometric details that will keep your room aesthetically pleasing. The best thing about this is that it can fit in with dark hues, pastel colors, and even contrasting colors.
So if you’re someone with colorful interests, this is the optimum bedroom furniture design for you.
Gray Cushioned Head Rest Bedroom Furniture Design
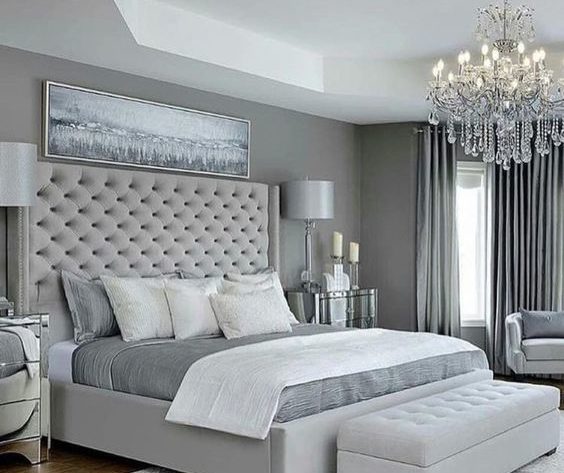
Source: Pinterest
This cushioned and studded design is a very popular choice in Pakistan, that not only revamps your bedroom look but also gives you a comfortable and relaxing space. The cushioned headrest is very comfortable and also gives a luxurious finish to your bedroom furniture.
It is a modern design that looks ravishing in almost all colors, especially dull tones like mauve, gray, white etc. The best is to pair the bedroom furniture with different hues of the same color for a rich finish.
This article will assist you in choosing the right type of furniture for your bedroom, with all the right aesthetics that will reflect luxury and elegance.
If you’re still confused about the type and size of your furniture for your bedroom, you can look up these 50 small bedroom ideas that you can incorporate while revamping your bedroom.
For more innovative ideas and creative tips, you can follow our blog at Feeta.pk.
Top Bedroom Furniture Ideas in Pakistan to Refine Your Bedroom
- Published in bedroom, bedroom design, Bedroom Designs, Decoration, furniture, Furniture Design, house, house decoration, house design, houses, International
Plastic Roads | How will they help?
For Plastic Roads, Plastic is a material so hazardous that it may be at the forefront of causing climate change, yet the human population cannot survive without it. For decades, scientists have tried to find a solution to decomposing plastics, yet their research remained unable to decipher this predicament.
The only solution that remains is recycling, and what better way to mass recycle plastics than to make infrastructure out of it? This was the idea behind the innovation of introducing ‘Plastic Roads’ – a cost-effective way of addressing infrastructure needs while simultaneously recycling plastics. Feeta.pk features an in-depth analysis of plastic roads and their impact.
Adverse Effects of Plastics
Before delving into how plastic roads will help, it is essential to first understand how plastics harm the environment. Plastics are responsible for a considerable portion of the world’s overall carbon footprint. Since plastics cannot decompose, they are either recycled, incinerated, or discarded.
The numbers reveal that almost 55 percent of the world’s plastic waste is discarded, and 25 percent is incinerated. This leaves behind only 20 percent of plastic waste that is recycled. These numbers reveal how plastic waste is a threat to our planet, as more than half of this waste ends up in the ocean, damaging marine life, while the incinerated plastic results in more than 850 million tons of greenhouse emissions being pumped into the atmosphere.
How do Plastic Roads help?
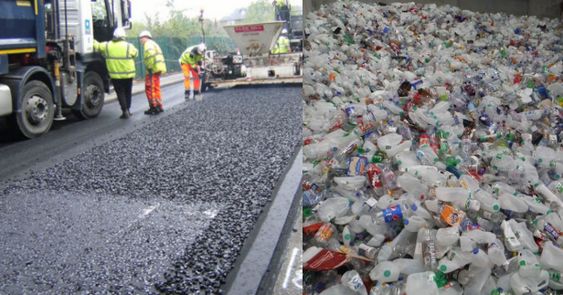
Source: Pinterest
A mix of sustainable road construction technology and climate mitigation – plastic roads originated as an experimental idea in India back in 2001. Since then, immense research has been poured into this innovative idea, and the result is an answer to both climate change and sustainable construction.
The initial benefit of plastic roads is the mass recycling of plastic waste. Just a one-kilometer strip of the plastic road can consume and recycle almost 10 tons of plastic waste. If this innovation is implemented worldwide in constructing roads and highways, the globe’s plastic waste would be slashed to almost zero.
Looking at the sustainability side of plastic roads, these innovative roads come with a wide range of benefits compared to regular roads. They offer higher flexibility, durability, and a lifespan of three times longer than regular roads. Moreover, the construction materials for regular roads are much more expensive, whereas plastics are practically free, taking down construction costs by several folds.
Construction Process
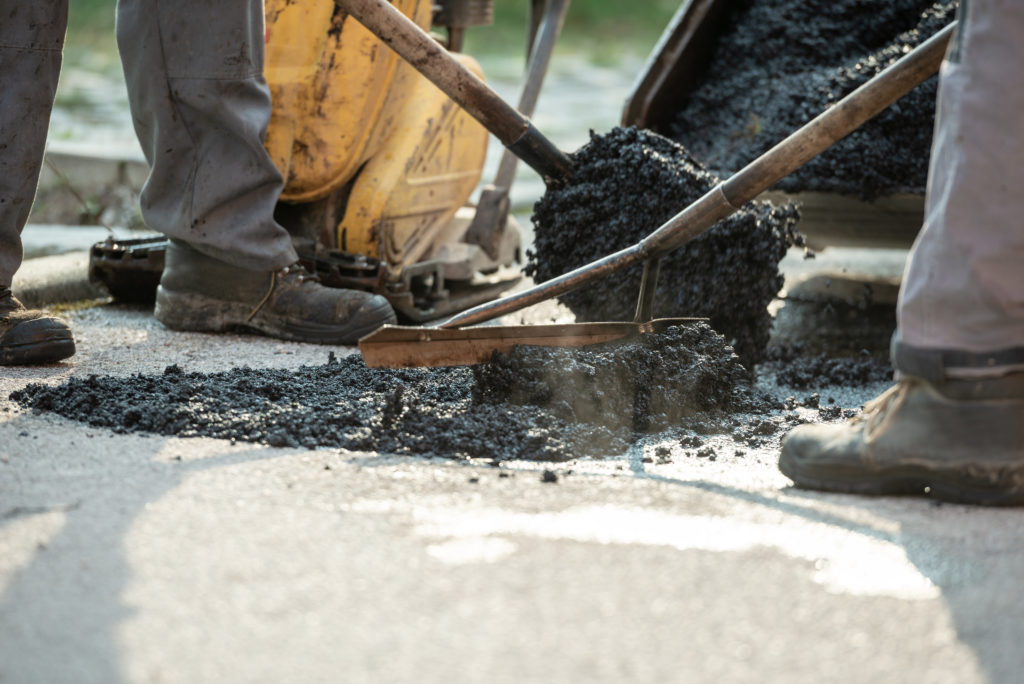
Source: EnvatoElements
Since the idea is still in its initial phases, the plastic road construction processes vary. Each country has tried to develop a unique formula for making plastic roads. India, the first nation to experiment with this idea, used bitumen and plastic to make its plastic roads. Indonesia has experimented with an asphalt-plastic mix. Plastics remain the common denominator.
Since the construction of plastic roads is rooted in recycled plastics, the source of these plastics is everyday-consumer items such as product packaging and water bottles. However, the end product of making these roads is unrecognizable, seeming almost similar to a regular concrete asphalt mixture.
The process of making the mixture is straightforward. The plastic waste material is sorted, cleaned, and shredded. The material is melted at around 170 degrees, with bitumen later added to the mixture. This simple mixture is laid out for roads like a regular asphalt concrete mixture. The wet process in plastic road construction is also quite common, consisting of a mixture of plastics, bitumen, and aggregate.
Pakistan’s first-ever Plastic Road
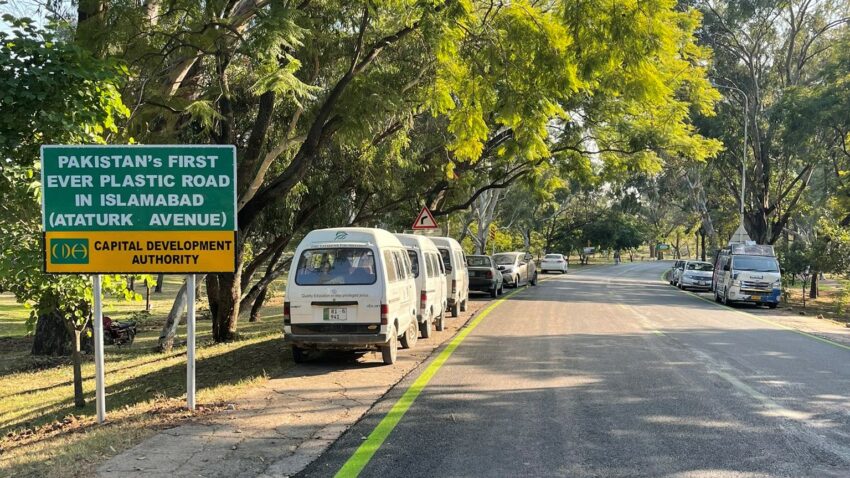
Source: Pinterest
In December 2021, Islamabad made history by laying down a one-kilometer plastic road on Ataturk Avenue, making it the first plastic road in Pakistan. This project was a result of a collaboration between CDA and Coca-Cola Pakistan. This plastic road in Islamabad has made way for these roads to become the future of Pakistan’s road networks, making the country environment-friendly while saving millions in costs.
Tackling not just climate change but also the question of sustainability, plastic roads are truly the future of modern infrastructure. Despite being in its initial stages, several nations have implemented policies for plastics in construction.
This ground-breaking innovation can decrease the world’s greenhouse emissions by billions of tons while making construction cost-effective. If more countries follow suit, plastic roads could become the symbol of restitution for the Earth’s environment.
For more details, visit Feeta.pk – Pakistan’s first online real estate market.
Plastic Roads | How will they help?
Must-Follow Real Estate Marketing Ideas
In Real Estate Marketing, One cannot object to the fact that comprising a property is an essential matter to discuss. The reason behind this is that in Pakistan, real estate is one of the most beneficial investment opportunities which plays a big part in generating the economy.
But how does this all come into work?
In this blog, Feeta.pk will explain how this is done. And the answer is that real estate companies execute their work through the promotion of real estate companies. Now you might be wondering who promotes the brand and what is the reason behind it?
In today’s time of evolution and development, it has become important to have a marketing team that helps in branding your company. They design such techniques that help to boost the plan and make its presence known. If we talk specifically about the real estate sector, the marketing in real estate chooses the most prominent marketing company to create their name in the market.
In this blog, we will present some interesting and effective marketing ideas that every real estate company should follow
So, let’s have a look!
- Setup a social profile
- Make an attractive business card
- Make yourself easy to contact
- Hire a professional photographer
- Do local sponsorship
- Make your website and application user friendly
- Build google business profile
- Make social media adds
- Keep an eye on your competitor
Now, let us explain every idea in detail!
Setup a Social Profile
The first and most important effective marketing idea is setting up a social profile. This will give your company an instant boost if done correctly. For this, you will have to make social media accounts on all networks such as Facebook, Twitter, Instagram, and LinkedIn. Setting up a social profile will help you connect to your clients and also highlight your success stories. Through your social media profile, you will educate your buyers related to real estate and update them with the project that you are working on.
In one way or another, the world is now dependent on social media, you will probably not be able to make your presence without social media as much as you can with the help of it. To make your social media attractive you will have to upload nice photos, catchy captions, and above all, you will have to be active on social media for your clients.
Make an Attractive Business Card
Design an attractive business card for your company. The card should contain all the necessary information such as the name of your company, contact name and number, email, and company address. A business card would represent your company’s brand and it is also considered to be an overall business image of your business.
Your card must be designed in such a way that it inspires people and the desire to contact the company. A business card is also considered a direct marketing tool because in-person meetings lead to sharing of business cards directly with whomever you want to share them with. By this, we can say that a business card can make or break the marketing game for you. The reasons behind this are
- It gives ease of contact details
- Create a quick first impression
- Gives a personal touch
It is a fact that successful marketing of real estate lies in professional and great photography. Photographs of poor quality will make people lose interest and result in less followership. For this, you must hire a professional photographer who has experience in architecture and home photography. By this, you will be able to make your listings attractive and gain the attention of people and then this will result in helping you to get a potential buyer. Your photos will act as a support to show your clients what you have to offer. Nowadays 3D tours are becoming a popular thing. Your professional photographer can also create a 3D video of your property which will help your clients to have a 3D tour of the house while sitting at home.
Hire a professional photographer today to make your real estate company’s listing more enticing and attractive.
Do Local Sponsorship
Being a local sponsor will help you make your brand be in the spotlight. Be a sponsor at festivals, school events, or a sports team. This means that you can get your business name or brand logo on pamphlets, t-shirts, or flyers. If you will sponsor a local group you will directly become their real estate leader for reference. Some ideas for local sponsorship are
- Donate to charity
- Sports team sponsor
- Sponsor an event such as pet adoption,
- Donate money at local schools
- Contribute monetarily to different building projects
The sponsorship idea completely lies in the motto “spend money to make money” though it is an old saying it is true without any doubt. Therefore real estate companies should take advantage of these sponsorship opportunities and donate to a cause to create a positive impact on society and build maximum exposure for your company.
Make your Website User Friendly
Nowadays people get attracted to what’s easy for them to use and understand. You must formulate a user-friendly website. The reason why a website is important for real estate marketing is that it helps to educate clients and makes it easy for agents to provide them with valuable resources. A website should deliver content that helps buyers throughout the purchasing process. Here are a few features that should be included in your real estate website
- Photos and description of properties
- Searchable listings
- Customer-centric content
- A consistent look
Build Google Business Profile
To make it easy for users to find you on google maps, search and knowledge panel, set up a google business profile. The reason why having a business profile on Google is important is that it is one of the most trusted platforms for authentic reviews. You can make your business rank higher through Google’s business profile. But this is dependent on the regular maintenance of your business profile. This can be done by logging in to your profile daily and adding new content like listings and photos.
Make Social Ads
To create a presence on social media, the feature that helps the most is paid social media ads. Making social ads for your real estate business can result in excessive engagement and an increase in followers on your profile. This feature allows you to choose your target audience with a budget that suits you. Keep in mind to choose a picture or video for a paid ad that is attractive and highlights information that you would want to give to your audience. Social media ads are one of the effective ideas that can help in real estate marketing.
Keep an Eye on your Competitors
In this era of competition, it is important to keep a check on what your competitors in real estate are doing. How are they managing their social media or how does their website look? By this, you can also get an idea of the mistake they are making and you can avoid replicating them. this will help you distinguish how your company can do better. after you do your analysis, you can come up with new ideas that how can you make your company stand out.
So, which way do you think is most effective?
For the latest updates, please stay connected to Feeta Blog – the top property blog in Pakistan.
Must-Follow Real Estate Marketing Ideas
How to Get to Fairy Meadows? A Complete Guide
The exotic beauty of Pakistan; Fairy Meadows is located at the foot of Nanga Parbat at the western edge of the Himalayan mountain range in Pakistan’s northern region. The road to Fairy Meadows is a picturesque and quite dangerously high mountain track.
If you plan to travel to Pakistan, you must have Fairy Meadows on your bucket list. For more detailed info on travel guides of Pakistan, you can visit the blog page of Feeta.pk, where you can find various blogs on related topics.
In this blog you will find a complete guide to Fairy Meadows, so let’s start this virtual journey.
Some interesting facts about Fairy Meadows Pakistan
| Fairy Meadows height from sea level | 3300m |
| Height of Nanga Parbat | 8125m |
| Temperature | Highest 26 degrees C in July & Lowest 4 degrees C in January |
History Behind the Name
Back in 1953, Australian climber Hermann Bhul gave the name Märchenwiese which means, “Fairy Tale Meadows ”, to this place because of its eye-catching beauty. He became the first person to climb the peak of the Nanga Parbat. The local name of Fairy Meadows is “Joot”.
In 1995 the government of Pakistan declared the place as a national park.
Road to Fairy Meadows
The road to Fairy Meadows is not an easy and simple one. You need to get there by going through a few stages. First of all, you will have to go to Gilgit which is a city located in the North of Pakistan. From there you go to the Raikot bridge, then there is a jeep ride and finally a 2 hrs hike to the destination.
Steps to reach Fairy Meadows:
Follow these steps to reach Fairy Meadows.
Step 1: Go To Gilgit
Now there are a few options you have to reach Gilgit. The first one is to Fly to the city via Islamabad International Airport. Per day there are 3 flights to Gilgit from Islamabad. Fairs are also quite affordable, however, during the summer season the prices go high.
The other option you have is taking a bus from Islamabad to Gilgit. It will be an 18 hour road trip on Karakoram highway. It will cost you less as compared to the previous option; usually around Rs 2500. This bus will drop you off directly at the Raikot Bridge.
| Your bus | 18hrs |
| Your Airplane | 1hr, 15min |
If you want to avoid traveling through the Karakoram Highway, flying is probably a better option for you. Traveling on the Karakoram highway is enjoyable, yet very frustrating at the same time. Landsliding is very common on this route, and the passage can be blocked for hours and sometimes even for days so this unpredictability can be a bit overwhelming for travelers.
Step 2: Go to Raikot Bridge
80km south of Gilgit we have the Raikot Bridge. It is a 2 hour drive to get there. You can either take a taxi or hitchhike your way to the bridge. The taxi fare is a bit high, it’s around Rs 1000. Also, there is this NACTO bus terminal, you can get into a bus from there that will head towards Chillas.
Step 3: Scariest Jeep Ride
After you have reached the Raikot Bridge, the next destination is Fairy Meadows. There is only one way to reach Fairy Meadows, and that is taking an adventurous jeep ride. It’s a 2 hour drive.
Unlike regular, bumpy mountain rides, this one is going to be crazy. However recently the road was widened after there were a few accidents. So now the road is not as dangerous. The drivers are also experts so there is nothing much to worry about.
Fares are again a little bit high; Rs 8000 for one jeep. However, if 3 or 4 people share the jeep they can split the fare among themselves.
In case you are thinking about it, don’t try to skip the Jeep ride, unless you have no choice but to walk. Police will stop you midway so it’s not worth giving a try.
This ride alone would be one memorable experience for you. This adventure is all worth it because the end destination is the mesmerizing beauty of Fairy Meadows.
Step 4: Hike
Jeeps will pick you up from the Raikot Bridge, and drop you off at the village of Tattu. From there onwards, there is a 2 hour hike to Fairy Meadows. Before leaving the jeep, make sure you tell the driver your departure time and day.
You can also arrange horse porters if you want to. They are usually used for carrying the luggage, the rate is Rs 150 / km. You can also ride the horse up for Rs 1500.
If you want to hike, that’s not a bad option too. The hiking trail is 5km, and it takes about 2-3 hrs to reach Fairy Meadows from there. It can be very hot during summer, so you must be prepared.
Best Time To Travel To Fairy Meadows
April-May and September-October can be the best time to travel to the Fairy Meadows. Also, avoid going on weekends.
This is the time when the place will see relatively fewer travelers because this is not the peak season. There are more chances that you will get to have a place for yourself if you travel during this time, although it will be colder as compared to midsummer.
Fairy Meadows is a quite popular tourist attraction, and every year it sees lots of tourists from all around the world. That being the reason it can get really busy during the peak times like midsummer and public holidays etc.
What To Pack?
Before you start with your journey, the first and foremost things to keep in mind are where you are gonna stay and what you need to pack for it. And if it includes hiking, you must be extra well prepared.
Following are the things that you will need for your hike to Fairy Meadows.
- Any regular Shoes for Hiking
- Water-Proof Jacket
- Map App
- Snacks
- and of course, a backpack to carry all your stuff
Place To Stay
You can either make the reservations beforehand, or you can look around to find a good place to stay.
Ranging from Houses, cottages, hotels, camps, and wooden huts, you will see a pretty fair range of options for accommodation, from which you can choose one that suits you. There is a particular name for Fairy Meadow cottages; “Pari Mehel” which translates to “Fairy Palace”.
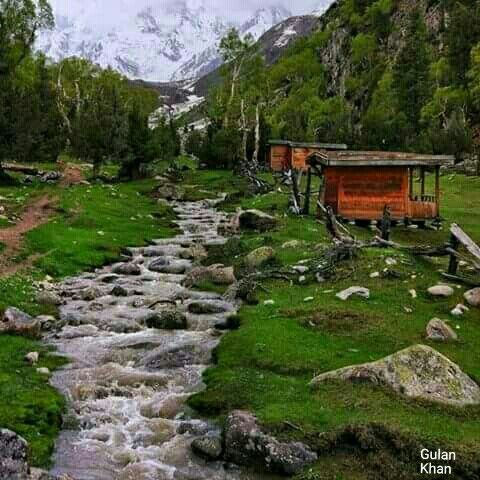
Beyal Camps, Pinterest source
The average cost of one room at Fairy Meadows ranges from Rs 2000 to 3000. The most expensive one is Raikot Sarai as it charges Rs 7000 for just one night’s stay.
Raikot Sarai is a camping resort. You can take a jeep from here and that can take you to Tattu village.
Beyal Camp is another good camping place, which is at a distance of a few kilometers from Fairy Meadows. You can hike to Beyal Camp from Fairy Meadows and it takes almost 3-4 hrs.
Reflection Pond
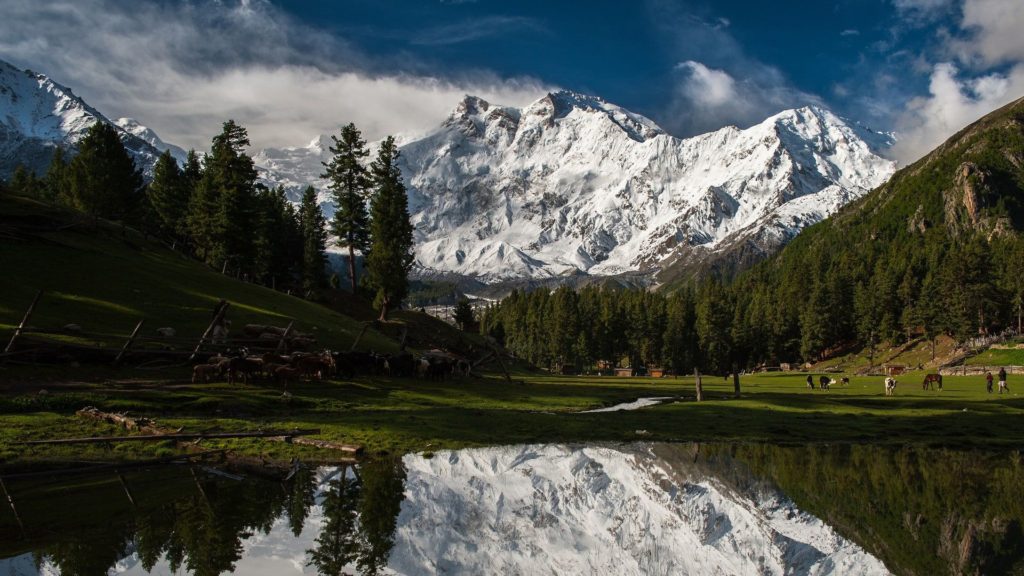
Reflection Lake, Pinterest source
Another tourist attraction at Fairy Meadows is the Reflection Lake. The special feature of this lake is that it shows the crystal clear reflection of the majestic Nanga Parbat aka “the killer mountain” aka the “9th highest mountain in the world”.
The place is rightfully named, Fairy Meadows. This heaven-on-earth place attracts tourists from all around the world for its beautiful views and serenity. The journey to Fairy Meadows might be long and hectic especially since it includes a hike, but when you get there you will forget it all and just won’t want to come back. You can also visit the Feeta blog where you will find more interesting and informative blogs on tourism and various other topics.
How to Get to Fairy Meadows? A Complete Guide
- Published in International, Lifestyle, Tourism
LCBDA auctions 7 plots for Rs34.89bn
LAHORE: The Lahore Central Business Development Authority (LCBDA) auctioned seven commercial plots, titled ‘Downtown Lahore’, worth Rs34.89 billion.
The size of plots auctioned ranged from 12 and 14 Channels. The event organized was attended by international and domestic investors.
The auction jury comprised LCBDA CEO Iman Amin, Brigadier (R) Mansoor Janjua, Colonies Secretary Jamil Ahmed. Sumair Abid and Kamran Ali Rehman.
While addressing the occasion, LCBDA CEO Imran Amin informed that developers were offered a five-year installment plan.
The event aimed to promote urbanization in the provincial capital. This activity will ensure economic growth and employment generation in the area.
For news and blogs, visit Feeta.pk.
LCBDA auctions 7 plots for Rs34.89bn
Best 5 Marla Corner House Ideas in Pakistan
In Pakistan, 5 Marla Corner House is a very popular and affordable choice when it comes to choosing the area for a home. This is because it is less costly than other home sizes, and not too small compared to 3 Marla houses in many cities across the country. Because of its high demand and convenience, 5 Marla houses are always the first to be bought out from entire housing schemes and societies.
5 Marla house is 125 sq. M. yards and can accommodate a family of 4 to 5 people depending on the design and architecture of the house. In this specific house size, the most popular demand is for corner houses, given that they typically come with extra land, and because of no house or building on one side, they offer better ventilation and views. If you are looking for design ideas for your Dream 5 Marla Corner House, this article by Feeta.pk has a collective list of corner houses that you can incorporate into your house design.
Considerable Factors for Choosing 5 Marla Corner House Ideas in Pakistan
Budget-Friendly Planning:
When choosing front elevation and architecture for your house, remember to keep the range of your budget in mind. Certain materials, wood, and paint can cause a hike in your finances. Typically, 5 Marla Corner houses are cheaper compared to 5 Marla houses located centrally between other houses. So if you’re smart with choosing your design, you can build your dream house within your budget.
Front Elevation and Architecture of House:
Since 5 Marla Corner houses have more space for creativity in terms of interior and exterior design, you can be unique and creative according to your liking in this. The placement of windows, the balcony, and the architecture of the house should be for what you want and like. Elements like corner windows, glass boundaries for balconies, and a small lawn can add a very soothing effect to your home’s overall feel and look. While deciding on your designs, it is necessary to keep in view that both the interior and exterior of the house complement each other.
A Family Discussion is Due:
Well, choosing designs for your home is a family matter which you need to decide and plan together. This includes the number of bedrooms, their liking, and the design they want.
Design for 5 Marla Corner House – Option 1
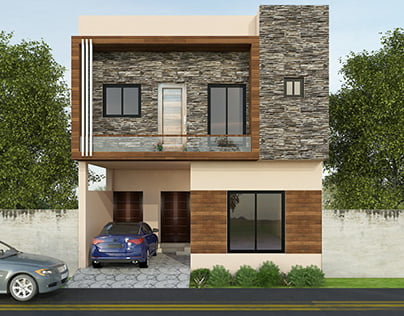
5 Marla Corner houses are usually designed keeping in mind the front and side elevation that comes in plain sight. For such compact houses, it is important to spare space for a small balcony and window to keep the ventilation good. This house specifically has both, along with a careful modern design that does not include a lot of cuts, yet still comes out as a contemporary design. The detailing with different textures and color combinations in brown and gray elevate the look of the house, along with a small garage space to park your car in.
Design for 5 Marla Corner House – Option 2
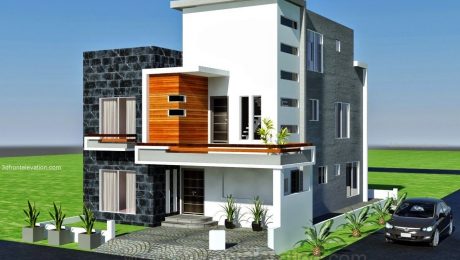
This 5 marla corner house design is a double story home that touches two roads being the corner plot. The use of dark and light gray with white and wood brings out the contemporary design and architecture of the houses, along with giving them a larger look than their size. The overall style of this house is vertical given the windows and cuts and comes with a balcony that doubles as the roof of your garage. This is a common practice for 5 Marla house designs.
Design for 5 Marla Corner House – Option 3
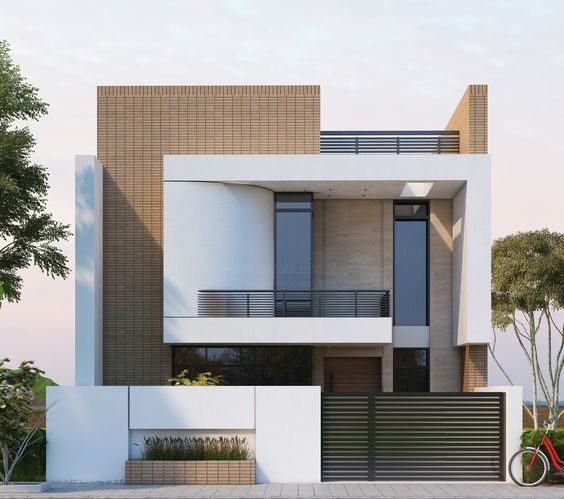
A stylish and simplistic edge to your 5 Marla corner house gives it a rich and luxurious look, along with an openness that comes with subtle colors. Using white in small spaces is an excellent choice to enhance the exterior as well as the interior design of any house. Besides this, the overall elevation of the house is very clean cut with a minimal design that makes up a contemporary home.
Design for 5 Marla Corner House – Option 4
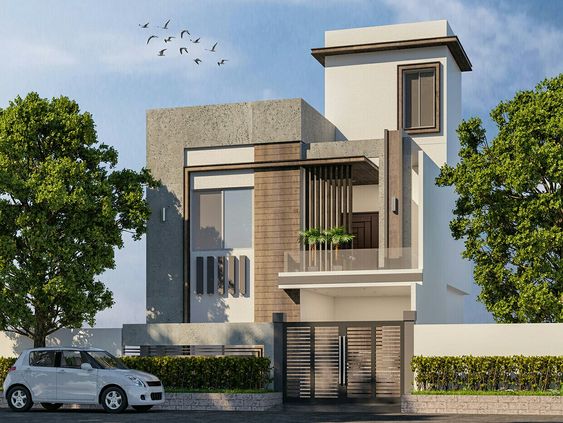
Modern architecture has transformed the shape of 5 Marla corner houses with sleek designs and minimal decor that gives a simple front elevation a unique edge. The use of wooden panels and vertical lines gives the house a very symmetrical and neat finish and also makes up for the design of a house. Here we can see that the balcony has a glass boundary finish, along with a rustic wooden look that combines white, brownish gray and wood brown.
Design for 5 Marla Corner House – Option 5
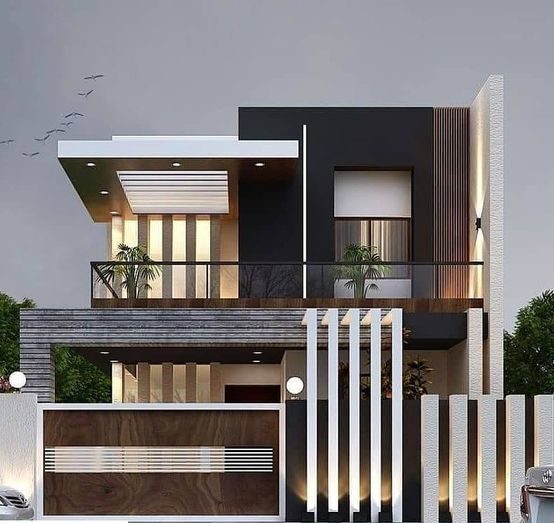
This 5 Marla corner house has a unique and modern front elevation that is enhanced with the use of lighting around the house. Paneling and using different textures in the house is the new way to go, contrary to the old fashioned use of paint and gold brass around the houses. The simpler you are willing to keep a design of the front elevation, the more house will look elegant, especially for corner houses that are visible from 2 sides.
Design for 5 Marla Corner House – Option 6
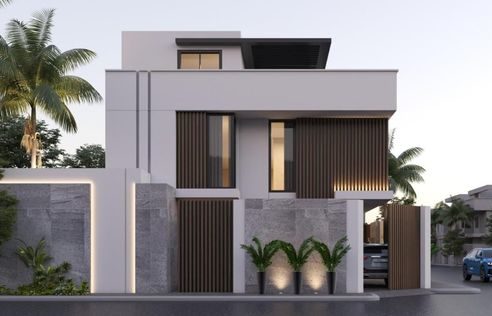
Use of LED lights, brown wood panels, and white paint, a beautiful combination for your corner 5 Marla house. This beautiful house is a great option if you’re looking for a sleek yet stylish front elevation design, that comes around with the use of light gray tiles. This design is not too costly as well, as it has very neat cuts and windows that give the house a spacious look. We can also not the placement of garage, where the gate complements the house altogether.
You can choose from these modern and sleek options that will elevate the look of your 5 Marla corner house. If you’re looking for more design ideas and house plans for your 5 Marla dream house, follow our blog at Feeta.pk.
Best 5 Marla Corner House Ideas in Pakistan
- Published in Architecture & Art, International
All About HBFC Home Loans
In Pakistan HBFC Home Loans, becoming a homeowner is a dream for many. However, the country’s soaring real estate market has made it impossible for many to achieve this dream, especially for the lower- and middle-income classes. If the current trends continue, these groups will be excluded entirely from the market.
To tackle this issue, the government of Pakistan launched a home financing initiative known as the Home Building Finance Company (HBFC), with the sole purpose of providing easy-installment home loans. The company continues to help those wanting to become homeowners through its financial assistance programs.
For those that want to know more about how to avail of these loans, Feeta.pk features everything you need to know about HBFC home loans.
A little about the Company
Established in 1952, House Building Finance Company (HBFC) is the country’s only real estate financing institution. With regional offices and area branches spread all over Pakistan, the institution aims at providing financial assistance to every Pakistani struggling with housing needs.
Over the years, the company has launched several programs to provide affordable housing to the lower- and middle-income classes. Programs such as ‘Ghar Pakistan’ and ‘Ghar Aasan Flexi’ allowed millions of Pakistanis to become homeowners with minimal debt.
Currently, the company’s objective is to reduce the demand and supply gap of residential units in the country, allowing the majority of the masses to own a home.
HBFC Home Loans
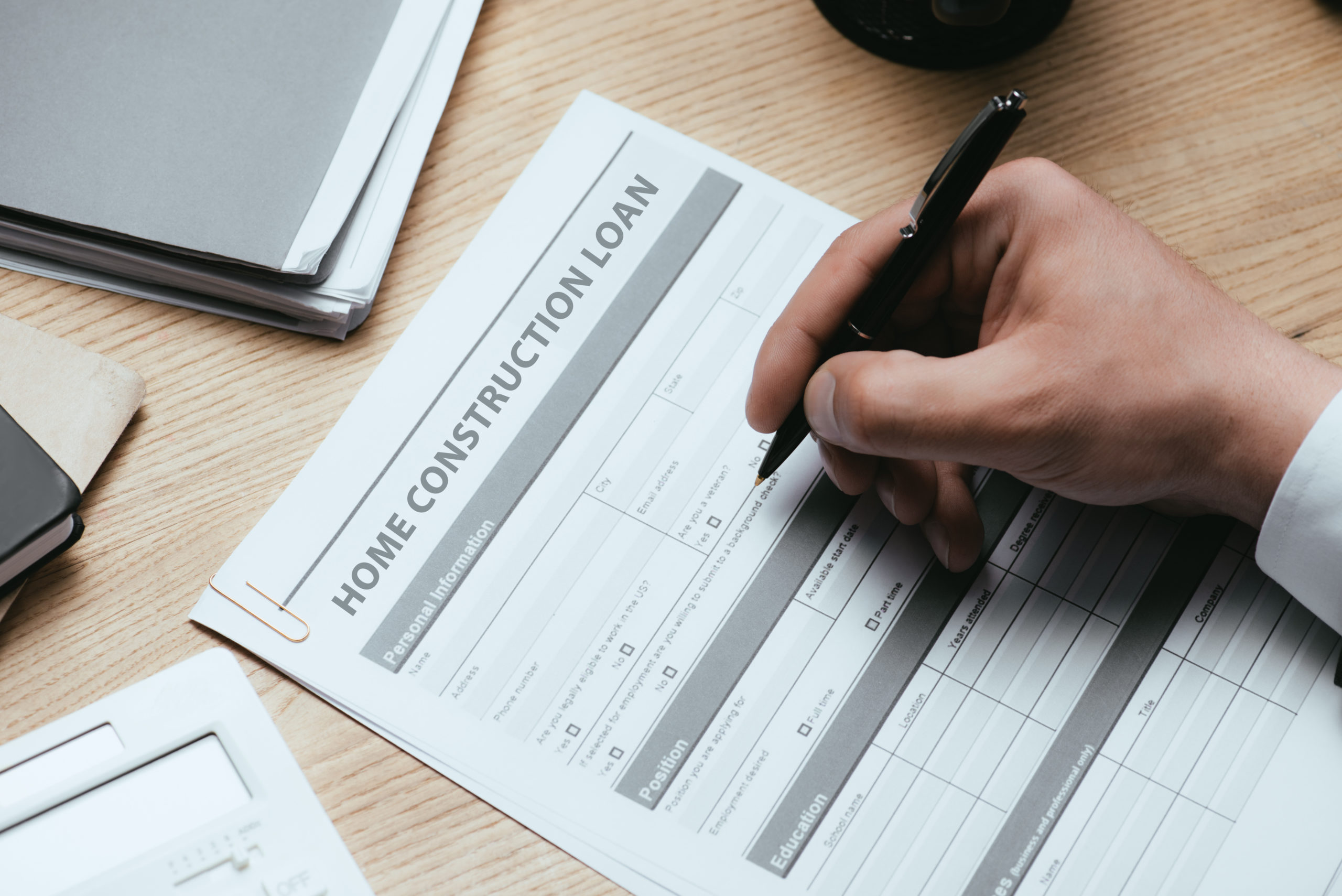
Despite majorly targeting the middle- and lower-income groups in the country, HBFC home loans are also available for almost all individuals that need some sort of financial assistance in closing the deal. Currently, the company offers three types of loans to its clients.
- Purchase of House or Flat
- House Construction
- Balance Transfer
These loans have extended to livestock owners, farm owners, and non-resident Pakistanis. These flexible payment solutions aim to assist anyone in Pakistan that requires finances for their housing needs.
Who is Eligible for an HBFC home loan?

Since the program’s primary objective is to facilitate lower and middle-income groups, a strict eligibility criterion has been set. To be eligible for the ‘Ghar Pakistan Scheme’, your monthly income should be below 100,000 PKR, while the ‘Ghar Pakistan Scheme Plus’ requires a monthly income below 175,000 PKR.
Affluent individuals can also apply for a home loan through the ‘Ghar Sahulat Scheme’. However, these loans offer higher interest rates since the target audience of these loans are the lower-income groups.
Moreover, those applying for the HBFC home loans must be salaried individuals, self-employed business owners, and self-employed professionals. For verification purposes, HBFC requires a one-year bank statement, monthly utility bills, and a salary slip.
How to Apply for an HBFC Home Loan
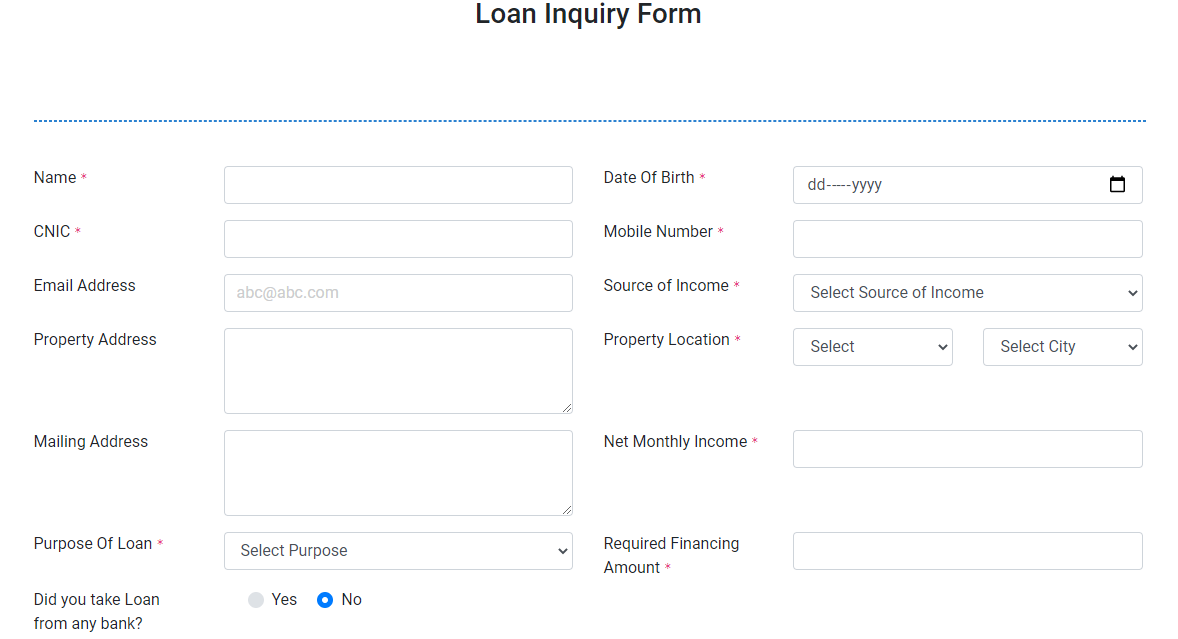
Source: HBFC
If you are unfamiliar with the application process for an HBFC home loan, simply follow the instructions below.
- Head over to the HBFC home loans website at hbfc.com.pk.
- Click on the ‘loan inquiry form’ option. This will take you to the next webpage, where you will need to enter your details and other credentials.
- Once the inquiry form has been submitted, the company loan agent will review the application and contact you within two to three working days.
- During the screening process, you can check your loan status on the company’s website at any time.
- After an initial screening of your inquiry, you will need to submit an application with the required documents and other processing fees.
- The next step involves filing a few legal documents for financing and security purposes.
- If approved, the loan amount will immediately be disbursed as decided in the terms and conditions of the agreement.
Pakistan’s real estate market is set to exclude middle- and lower-income groups, making it impossible for them to become homeowners. HBFC home loans aim to combat this exponential increase in prices by providing low-interest home loans with easy installments. For more information, visit Feeta.pk, Pakistan’s first online real estate market.
All About HBFC Home Loans
- Published in home loans, Housing Finance, International, Real Estate Guide
Sheesh Mahal | Why is it a wonder?
Sheesh Mahal – The palace of the mirrors or Crystal Palace, located at Shah Burj block in the Lahore Fort’s northern-western corner, is a testimonial of extravagant art and magnificence. It was built between 1631 and 1632 during the time of Mughal Emperor Shah Jahan. The structure exhibits Shah Jahani choice and style in every aspect. Sikh Maharaja Ranjit Singh subsequently made the additional extensions. It has been a UNESCO World Heritage Site since 1981 as part of the larger Lahore Fort Complex. It is known as the “jewel in the Fort’s crown” since it is one of the 21 monuments built by successive Mughal kings inside Lahore Fort. Feeta.pk highlights the characteristics of Sheesh Mahal and explains how it is still a wonder today.
Lahore’s walled city is filled with stories of love, passion, romance, and exquisiteness. Architectural structures stand there as a testimony of magnificence and splendor. You’ll come across many stories of passion, desire, intricacy, and grandeur while wandering around the fort. The atmosphere surrounding you will be fascinated by such stories. Those who search out the secrets of the Lahore Fort will find them. Apart from being a stronghold, it was the Mughal dynasty‘s preferred residence that prompted them to build luxurious rooms for the great palace.
The elegant white marble pavilion is decorated with intricate mirror work, exquisite hard stone, and unique embellishments. The royal family and close associates had exclusive access to the hall. As you climb up the massive elephant stairs after entering Lahore fort, you will reach the renowned and spectacular Sheesh mahal. If you stand at one corner of Sheesh Mahal, which is currently located in Greater Iqbal Park, you can see the Badshahi Mosque, Maharaja Ranjeet Singh’s Samadhi, and the Minar-e-Pakistan. It’s a breathtaking panorama that shows the progression of history.
During the Sikh Empire, Ranjit Singh’s favorite spot was Shah Burj. Over the top of Sheesh Mahal, he established a harem. The significant use of white marble and hierarchical elements of the construction represents the Shah Jahani architecture.
The courtyard is accessed by the façade, which is made up of five arcaded marble rooted by paired columns. The pavilion is shaped like a semi-octagon and comprises apartments with plated pinnacles, finely adorned hard stone, and convex glass mosaics with hundreds of little mirrors. In geometric and tendril designs, stucco tracery and carved marble screens are further decorative highlights. Precious stones are embedded in the engraved dividers and bases. The central hall’s roof stands two stories high. The hall was initially covered with fresco murals, later replaced with multicolored glass mosaic.
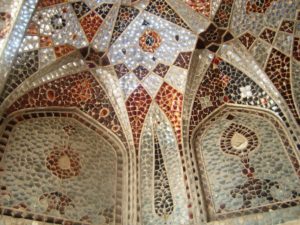
Sheesh, Mahal was designated as a protected monument under the Antiquities Act by Pakistan’s Department of Archeology in 1975. It was registered as a UNESCO World Heritage Site in 1981 as part of the Lahore Fort Complex broader. Additional structures on top of Sheesh Mahal during Punjab’s later Sikh and British administration contributed to the dead load, making the edifice prone to collapse. And it wasn’t until 2006 that the ceiling’s faults were fully rectified, and the structure was restored.
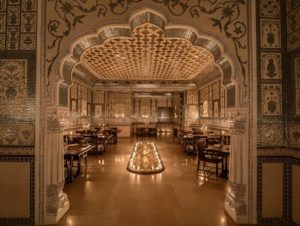
Sheesh Mahal has been preserved entirely as a memorial to Mumtaz’s passion and love for Shah Jahan. The love story that led to the creation of this edifice is as remarkable as the structure itself. According to folklore, Mumtaz Mahal, Shah Jahan’s adored wife, wished to float in the stars as she saw in her dreams, and to make her desire come true, Shah Jahan had it built for her in Lahore. Unfortunately, she died before she could enter the palace, leaving the king saddened. Later, Shah Jahan had his soldiers build the Taj Mahal in India as a tribute to her.
Sheesh Mahal is undoubtedly a wonder even today. Any visitor entering the palace can not help but get mesmerized and awe-struck by the magnificence and beauty of the palace. The palace still tells stories and exhibits exquisiteness and love in every detail. The walls take you through history and provide an unforgettable experience. The palace reminds us of the great architects who created this magnificent edifice.
It is extremely important that we value our cultural heritage and preserve our extraordinary unique architectural marvels.
Watch this space for more information on that. Stay tuned to Feeta Blog for the latest updates about Pakistan Real Estate.
Sheesh Mahal | Why is it a wonder?
- Published in Architecture & Art, International
Starting Your Retirement Plan: 5 Ways
Are you worried about your post-retirement days? Though you have worked hard your entire life for your family and still want your finances to be ongoing. It is a great idea to start thinking of a retirement plan and by this, you will be able to accomplish your wishes with financial independence.
A retirement plan in simple words can be defined as making preparations for your future by planning today. It is important to design a retirement plan that suits your needs. The preparation for retirement planning includes
- Deciding when will you retire
- Formulating a retirement plan
- Estimate the amount of money you will be needing
- Planning investment to earn profit from your retirement saving
- Plan about your healthcare
- Calculate your mortgage
Managing your financial plan might seem a bit crucial because it determines the source of your income and your expenses as well. This is important because it helps in formulating a retirement budget by your plan. People entering retirement age mostly don’t plan for the time when they will no longer be working. But it is very important to ponder upon it at least 25 years before your retirement age to maximize as much profit as you can.
In Pakistan, it has been seen that unfortunately, people start thinking about retirement plans after they enter their 50s. Which is very little time to prepare and execute a retirement plan.
If you want to spend your time without depending on anyone for financial assistance, whether that might be your healthcare expenses, your joy and fun activities, or your daily expenditure, here are some ideas that will help you in your post-retirement days.
Feeta.pk in this blog lists down five ways how to start preparing your retirement plan.
- Buying a commercial property
- Investing in a plot
- Opening a retirement saving account
- Buying real estate for rental income
- Purchasing lifetime insurance
Buying a Commercial Property
If you don’t want to rent out your commercial property, starting a business of your own is a big yes!
Buying a commercial property to run your business is one of the greatest ideas for your retirement plan. If you already have some experience in business this will be the cherry on top to utilize your commercial property for running your own business. The most convenient ideas for business setup include opening up a bakery, general store, or grocery shop. Other than this there are ample ideas that can work best for a business setup, which primarily are a café or a restaurant, a fitness or center, a salon, or a boutique. One of the main things that need to be kept in mind before starting a business at the commercial property is the location. Therefore it is very important to plan a business that is beneficial for you in the long run. Business is a nice idea to stay busy and earn even after your retirement, also you can always hire people for help if it’s not easy for you to work full time.
Investing in a Plot
When it comes to investing in a plot, two things can be done depending on your budget, buying a plot file or a plot
A plot file can be defined as a document that the housing societies issue before they are developed. For long-term real estate investors in Pakistan, this is considered to be one of the most popular investments. The rates of the files about the plots are increased once the possession is announced and the plot is allocated. The buyer must thoroughly check and analyze the place where they are planning to invest and if you are choosing this as a retirement plan then you will have to be very careful so that when you invest your money in a plot file, you get a long- term profit from it.
The second option is buying a plot. Once you have bought a plot, you resell it at a higher price after some time. This is considered to be the safest and most popular investment. Usually, smart investors buy plots in areas that are underdeveloped and then wait until the area is fully developed and the price of it increases.
Opening a Retirement Saving Account
If you want to start saving your money for post-retirement days, opening a saving account is one of the options. So if you are planning to start a retirement fund then open a savings account. The benefit of this will not only be saving your money but also generating profit on your deposit. In Pakistan, almost all the banks allow their clients to have this particular type of account and obtain interest periodically. These accounts are not fixed accounts and you can easily withdraw money from them at any time from your debit card, online banking service, or checkbook. This is one of the most ideal plans for your retirement. If you are self-employed or even salaried, opening a savings account is a great idea.
Buying a Real Estate for Rental Income
If real estate investment is new to you, it is better to familiarize yourself with it so that once you invest in real estate you can obtain maximum profit out of it. Not just for real estate but for any investment that you plan to do, you must start researching about it thoroughly.
If you are someone who owns more than one residential property, you can easily rent it out for your post-retirement days and fulfill your financial needs from the rent that you will get from that property. In case you don’t have more than one residential unit, you can start saving for more units as a retirement plan. Real estate for rental income is a remunerative investment option if you are planning your retirement. The reason why it is profitable is that it gives you a constant return on money that you have spent on it. It is understood that renting out your property is a bit of a hassle, but for this, if you prepare a proper agreement with the tenants and make them aware of your rights, it won’t be as difficult as it seems.
Purchasing Lifetime Insurance
If you are looking for a practical retirement plan, purchasing life insurance is the answer. In simple words, it can be described as an agreement between the insurance company and the policyholder. The company promises to pay an amount after a period once the policy has matured and in return for this, the policyholder makes payment to the company either monthly or yearly. This is a smart way of saving money for your old age.
Other than this life insurance companies also offer various benefits such as accidental disability or hospitalization. This will help you in not being worried in case of emergency about your health-related expenses.
Companies that offer Life Insurance in Pakistan
It is better to start thinking about your life insurance from an early age, for instance when you enter your late 20s start thinking about purchasing a life insurance policy.
Why is Retirement Plan Important?
It is better to realize the importance of a retirement plan before you can no longer work. Here are a few reasons why having a retirement plan is important.
- It helps in the fulfillment of one’s dream
- Ensures financial independence
- Helps you meet the needs of family members who are financially dependent on you
- Ensures that money is available upon urgent need whether that’s related to health or any other circumstance
- An increase in the average life expectancy has been noticed
- Relying only on pension is risky
Some Retirement Facts:
- Normal retirement age is between 60-65 years
- Early retirement age is 10 years before the normal retirement age
- Late retirement age is 5 years after the normal retirement age
- Members account balance will be used to purchase an annuity, on retirement
- A tax-free sum of 25% of the account balance will be received by the member upon retirement
It is never too early to start thinking about your retirement plan. In this blog, Graana.com has listed down the five most popular and beneficial ideas for your post-retirement days. It depends on you which plan you think is most suitable and can benefit you in the long term.
To have a stress-free life, you should gear up and start planning for your post-retirement days for not only a regular income but to grow your money as well. This will help you in the days when you don’t want to be dependent on anyone, your kids, or on your family and also when you can no longer work. You can adopt any of the plans mentioned in this blog for a relaxing time during your retirement days.
So, what’s your pick?
Contact Feeta.pk today for investment opportunities to earn even after your retirement.
Starting Your Retirement Plan: 5 Ways
- Published in International, Technology, Trends, uk, ukraine, USA, Zillow
Earthy And Airy, Brown And Blue Decor Ideas
Like Architecture and Interior Design? Follow us …
Thank you. You have been subscribed.
![]()
Not only are brown and blue decor complements on the color wheel (brown being a dark shade of orange that is the opposite of blue on the wheel) but the color comb is found abundantly in nature. Consider the coast and the sea, and where the mountains meet the sky. This is a soul-soothing color combination that bears a great stamp of approval from Mother Nature herself. Here, we’ll explore two brown and blue home interiors that show us how to aesthetically balance the contrasting shades, with plenty of visual rest space in between. We will look at small and upscale apartments, elegant bedrooms and unique bathrooms.
This 115 square meter apartment is located in Budapest. The apartment has been renovated into a new configuration of 3 bedrooms and a smaller kitchen, rather than 2 bedrooms and a larger kitchen, to maximize rental income. The mixed lounge dining combo achieves visual harmony with a common color palette of warm tan and windy blue accents.
A modern tufted sofa draws an L-shape around the perimeter of the living room area, creating a close and comfortable layout with the TV wall. A modern coffee table keeps the core of the living room layout light and clear with a white tile finish. A teak and rotating Kangaroo Chair, designed by Pierre Jeanneret, rounds the opposite side of the arrangement.
The sculptural centerpiece is the trendy one Connect a candle, designed by Colin King Studio for Menu. A solid blue dining room pendant light lowers a coupon off the table to make a colorful effect.
As there is not much daylight, a small side room was next to the kitchen to share natural light from its window as well. This small room used to be a WC, but now serves wonderfully as a butler pantry with a mini “art gallery”. Wall art, decorative ceramics, textures, colors and the oversized lighting installation add a fabulous character that enlivens the space.
Did you like this article?
Share it on any of the following social media below to give us your voice. Your comments help us improve.
Stay tuned to Feeta Blog to learn more about Architect and Interior Design.
Earthy And Airy, Brown And Blue Decor Ideas
Development Plans for Islamabad’s Sector E-12/4
ISLAMABAD: The development of Islamabad’s sector E-12/4 will be launched soon.
In this regard, the Capital Development Authority has invited bids to start work on the sector. The authority received offers from 5 contractors, with the lowest standing at Rs289.81 million.
As per plans, the development will include construction of roads, including main roads and service roads, installation of street lights, sewerage system with a drainage system and water supply pipelines and development of green belts and public parks.
The authority informed that the proposal of the new sector has already been submitted to the commission formed under the federal government to revise the master plan of the capital city.
For news and blogs, visit Feeta.pk.
Development Plans for Islamabad’s Sector E-12/4
- Published in Construction, Everyday News, International, Zillow
How to Check the Federal Government Employees Housing Authority List
The government of Pakistan has launched several initiatives over the years to facilitate federal government employees. One such perquisite is the Federal Government Employees Housing Authority (FGEHA). The authority is responsible for introducing new housing schemes in the capital and allocating a quota for government employees.
However, accessing the FGEHA list can be a hassle if you’re not familiar with the procedure. To ease the process, Feeta.pk features a guide on how to check the Federal Government Employees Housing Authority list.
A little about the FGEHA
The Federal Government Employees Housing Authority was established in 2019 under the ordinance of the President of Pakistan. The objective behind creating this body was to ensure a safe and secure shelter for the lower-income groups in the capital that are currently residing in impoverished settlements or ‘katchi abadis’.
The FGEHA aims to deliver new housing units to federal employees at low and affordable costs, ensuring every employee becomes a homeowner. Currently, the authority is planning on pushing in almost five million low-cost units into the market, with federal employees being at the utmost priority for the allocation of these houses.
The government hopes that this initiative will be able to tackle the status quo in the country’s real estate market which completely excludes middle- and low-income groups, while extracting immense profits from the ones that can afford it. By pushing more units into the market, the demand for housing will decrease, allowing the skyrocketing prices to descend.
How to Check the Federal Government Employees Housing Authority List
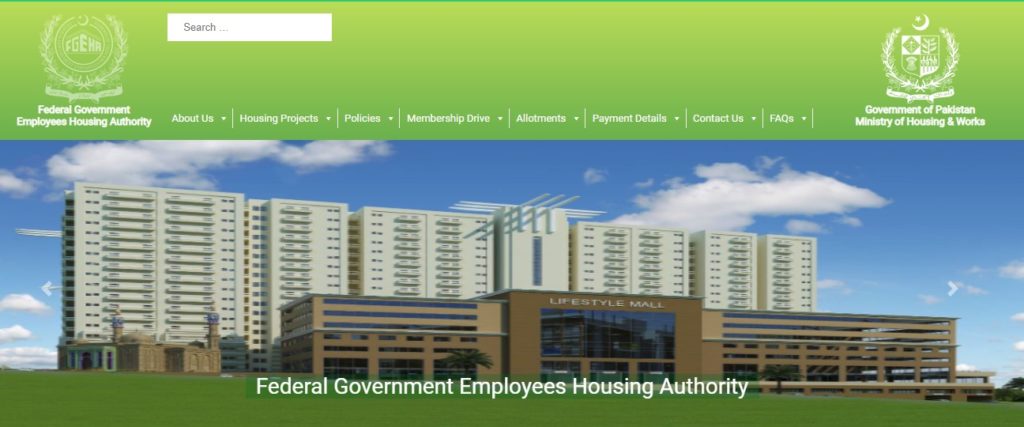
Source: FGEHA
The process for checking the FGEHA list is quite simple. Follow the instructions given below to access the list.
- Head over to the Federal Government Employees Housing Authority’s official website.
- At the top side of the webpage, you will find several drop-down menus. Select the ‘membership drive’ drop-down menu.
- The drop-down list will offer various options for different memberships. Click on your allocated membership program.

Source: FGEHA
- The next webpage will have the message ‘click here to login. Click on this message and this will take you to the login page.
- Once you reach the login page, add your credentials to the specified fields. Enter your CNIC number (without dashes) and your password.

Source: FGEHA
- After logging in, the details of your membership will be available on your screen.
- If you encounter any issue while logging in or if there is no information regarding your membership, you can file a complaint at ‘complaint@fgeha.gov.pk’ to have the issue resolved.
- For any other issue or query regarding your membership in the program, you can visit the FGEHA office in G-10/4, Islamabad.
Pakistan’s government is known for its generous well-fare programs for its employees. The Federal Government Employees Housing Authority is one of such programs, making way for lower and middle-income employees to become homeowners in the country’s capital. The government is planning to expand the program to allow more federal employees to become part of the FGEHA list in the near future.
For more information, visit Feeta.pk Pakistan’s first online real estate market.
How to Check the Federal Government Employees Housing Authority List
World Bank: Punjab Real Estate’s Rs400 Billion Tax Capacity
In a recent report published by the World Bank, the international body has identified potential in two out of three major areas of tax revenue collection. The major areas are mainly Services Sales Tax, Urban Immovable Property Tax (UIPT), and Stamp Duty, among which the latter two are exclusively related to the real estate sector. As per the report, these two areas can collectively bring Punjab’s real estate sector to generate revenue of up to Rs400 billion if it is incorporated with the modern techniques of digital mapping.
UIPT is duly gathered by E&TD (Excise and Taxation Department), whereas the BoR is responsible for collecting the stamp duty. Improved and digitized land records assist in improving system analysis and coordination of the two main land-related tax authorities ie E&TD and BoR, in addition to implementing Stamp Duty and UIPT. Because of this integration between the two land tax authorities, Punjab real estate has shown the prospect of generating the highest revenue in tax.
As per the WB report, Punjab’s urban housing gap is expected to reach up to 11.3 million units by the year 2047. This gap is being generated by the rising population, migration of people from rural to urban areas in the country, unnamed and abandoned lands, and a decline in the existing housing stock. An estimated 2 to 2.5 million units are being constructed in Punjab under the Punjab Housing and Town Planning Agency.
Mainland records in Pakistan currently fall under the responsibility of provincial Boards of Revenues (BoRs). All Register of Deeds, Mortgages and Property Transfers are maintained here, as per person-based records, along with the facility of cadastral maps. BoRs typically stemmed from only rural records initially. With the unplanned expansion of urban areas around the city center, eventually, city centers were also included in this. For private housing agencies and cantonments, the responsibility of keeping records of plots and properties is on their end.
The World Bank reports the effect of the absence of standardized systems in keeping records of property rights in urban areas, and there are significant challenges that are keeping the revenue at par. These challenges include lengthy dispute resolutions, overlapping records of registries, inequitable taxation and a lack of property rights information for authorities to perform their responsibilities. Women from urban areas face extreme marginalization in their property rights and loss of inheritance due to a lack of transparency in property ownership, cultural restrictions, forceful property transfers etc.
Federal and provincial governments have come to the realization that such challenges may hinder the possibility of achieving the goals of the Naya Pakistan Housing Program of constructing about 2.5 million low-cost homes in Punjab. To resolve these issues, the World Bank has proposed an amount of $ 150 million on their behalf to develop and improvise the ‘Punjab Urban Land Systems Enhancement Project’.
This expense breaks down into four components; $ 103 Million for cadastral maps for Land Records Management and Information Systems (LRMIS) and digitization of records, and another $ 3 million for Land for Housing, to make the process of identification and evaluation easier. LRMIS proves to be extremely beneficial for keeping track of property and land rights and combining it with cadastral mapping systems such as PropSure bringing authenticity and transparency to the digitized land record systems.
Digital cadastral mapping assists in the integration of multiple registrations of a land area and designates it under a single and unique identifier. This process helps in enabling a seamless process that allows clarity and authenticity in the real estate sector
The remaining amount of about $ 35 Million is designated for the establishment of Land Information Systems to combine the rural and urban land records. The project risks environmental damage posed due to mass construction. Still, it is the solution to the current housing and land record issues in the system.
For more news and information on the latest property trends and developments, follow our blog at feeta.pk.
World Bank: Punjab Real Estate’s Rs400 Billion Tax Capacity
Parisian Chic Interiors: Say Oh Là Là!
Like Architecture and Interior Design? Follow us …
Thank you. You have been subscribed.
![]()
Parisian Chic Home Interiors, In the chic apartments of Paris, style is elegant but comfortable. This applies to clothing fashion and home interiors alike. Just as we are inspired by the Parisian sparrow to fill our closets, inspiration from fabulous French home interiors is also spreading around the world. Europe has been watching Paris since the reign of Louis XIV, when luxury goods came under royal control. Today, it is not the French royal court that is in a position as the arbiter of taste and style but the illustrators of these three complex domestic concepts. Come with us as we tour luxurious Parisian chic lounges, beautiful dining rooms, delicious kitchens and trendy bedrooms – Oh là là!
A curved sofa design gracefully traverses the perimeter of the room, embracing the edge of a chic, circular stone coffee table. Next wall between the living room and the kitchen contains two arched shelving units, built inside to add an elegant architectural interest. A built-in planter makes an attractive bed for indoor plants.
Within the same large living space, a second living area is formed with a more linear aesthetic, including a rectangular rug and a contemporary linear sofa. The slim, minimalist lamp is a Sampei floor lampdesigned by Davide Groppi and Enzo Calabrese.
Did you like this article?
Share it on any of the following social media below to give us your voice. Your comments help us improve.
Meanwhile, if you want to read more such exciting lifestyle guides and informative property updates, stay tuned to Feeta Blog — Pakistan’s best real estate blog.
Parisian Chic Interiors: Say Oh Là Là!
Commonly Used Sands For Construction
When you think of building materials, what comes to your mind?
It’s most likely stone, cement, steel bars and Sands For Construction, etc. However, one other material is fundamental to construction: sand. When mixed with other construction materials, it provides strength and adds bulk. Its tenacious properties make it vital for building materials. On Feeta.pk, you can find many informative blogs regarding construction materials, etc.
Sand has been used in construction materials for ages. It is mainly obtained from the sea, beach, river, and desert. There are many different types of sand, and each serves a different purpose. It’s crucial to know the kinds of sand because you will decide which one would be suitable for your project based on that.
Types of Commonly Used Sands For Construction
Sand is classified into different types based on its grain size, color, shape of granules, binding power, bulk, and price.
Concrete Sand
Following are the characteristics of concrete sand.
Source
As the name suggests, concrete sand is made from crushed concrete. After crushing, the sand is filtered to remove impurities and larger fragments. It mainly consists of limestone, granite rock, and gneiss.
Its Nature and Shape
It is coarse and has relatively smaller particles than crushed stone sand. Its particles are sharp and angular in shape, making them rough and less absorbent.
Its Use
After mixing it with water and cement, it is used for constructing patios, sidewalks, etc.
Other than that, some other uses of concrete sand include leveling medium, bedding pipe, and de-icing.
Pit Sand

Following are the characteristics of Pit sand.
Source
Pit sand is found naturally in deep pits about 2 to 3 meters underground.
Its Nature and Shape
It is also coarse sand with sharp, rough, and angular grains, enabling it to have the perfect binding properties. It is reddish-orange as it contains iron-oxide in it. It usually has zero salts in it compared to sea sand.
Its Use
Due to this reason, it absorbs less moisture, hence making it more suitable for building and construction purposes. Its binding properties make the buildings rigid and stronger.
River Sand
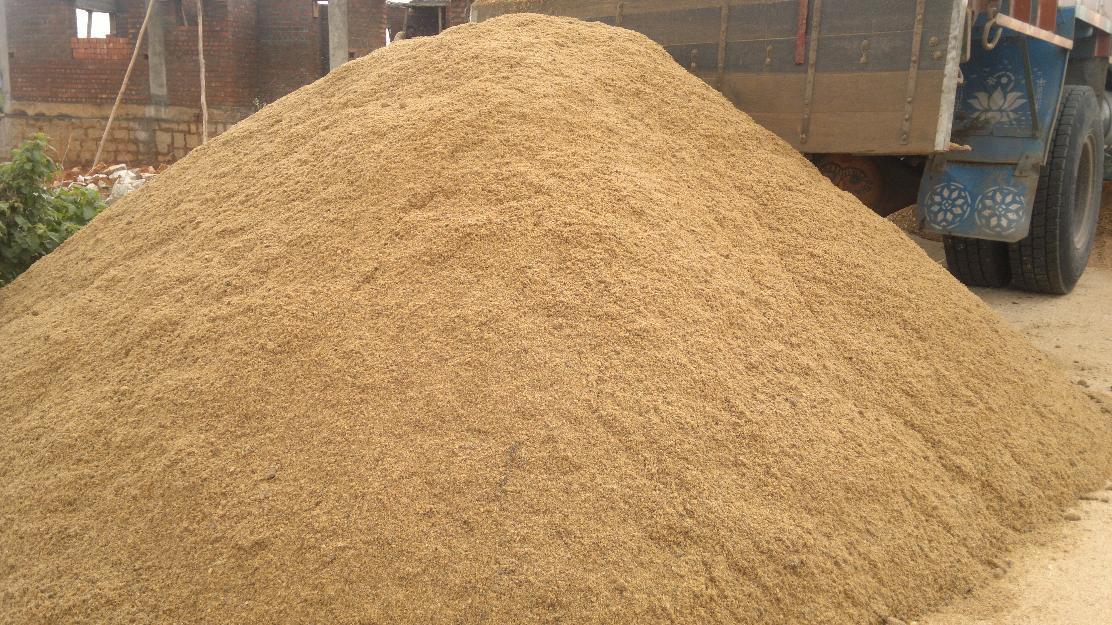
Following are the characteristics of River sand.
Source
The other name for river sand is natural sand. It is found naturally near the streams and banks of rivers.
Shape and Size
It is white-gray and has a really fine structure. Because of its particles’ extremely fine form and softness, it is in high demand for construction work.
Its Uses
Mainly it is used for construction, masonry work, RCC, plastering, block works, etc. It requires less water because of the already trapped moisture in its particles.
It is cheaper than other types of sand because it is found naturally. You need to keep it in mind before using it for construction to make sure that it has less than 5% silica because it generally tends to have higher amounts of silica in it.
Manufactured Sand or M-Sand

Following are the characteristics of M-sand.
Source
It is an artificial type of sand that is manufactured in factories. This sand is used mainly as a substitute for the fine river sand. With the rise in demand for fine quality sand, M-sand has been used more and more. One significant advantage of using this sand is that it cuts the cost of transporting the natural sand from rivers to the construction site. Hard granite goes through crushing, sieving, and washing, and then this river sand-like sand is formed.
Shape and Size
Its granules are angularly shaped, which helps in creating an excellent bonding when used in construction material.
Its Uses
It requires a high amount of water, but it can be compensated by using cement.
Because being manufactured artificially in the factories contains zero silt or any other forms of impurities. Besides being economical, it has fewer chances of adulteration because it’s being prepared under control conditions.
Mortar Sand
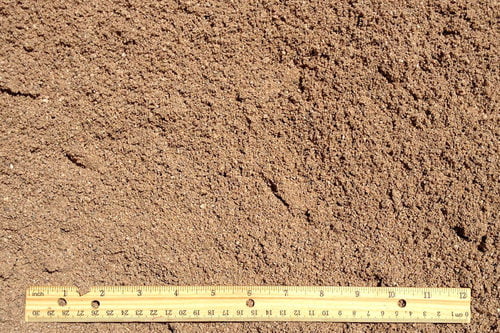
Mortar sand is also called masonry sand. It is widely used for landscaping and construction. Masonry sand is a suitable type of sand often used in construction.
Shape and Size
Because it has almost the same-sized grains, it has a smooth and fine structure.
Its Uses
Besides masonry work, it is also used for many other purposes, particularly for exterior finishings because of its nice appearance.
Fill Sand
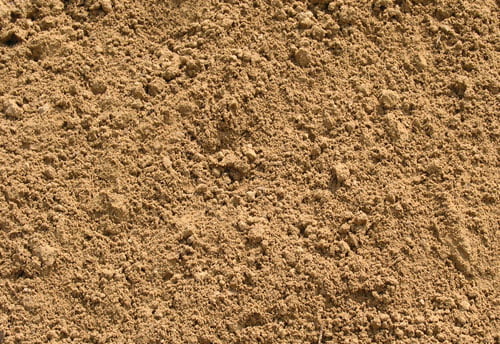
Following are the characteristics of Fill sand.
Source
As the name tells us, fill sand is mainly used in construction work for serving. Many different sand grains are mixed with aggregate to get this sand. Particularly, fill sand is all finely crushed rock particles that have gone through the process of erosion.
Its Uses
It is a perfect base material for the construction of buildings because of its compaction properties. It can also be used as a backfill to stop drainage in underground concrete tanks.
No matter what type of sand you choose for your project, some things must be considered. The silt material should always be less than 3%, and there should be no traces of any kind of impurities. Also, you should analyze the sand type that you are buying and check whether it is suitable for your project or not. As sand is one of the basic materials used for construction, your carefully chosen sand type can make a difference in the structure’s strength and durability.
For the latest updates, please stay connected to Feeta Blog – the top property blog in Pakistan.
Commonly Used Sands For Construction
- Published in Construction, Infrastructure, International, Real Estate, Technology
Crackdown on Encroachments in Zone 4.5 by Building Control South
CDA Building Control South Director Shafi Marwat has ordered a crackdown against encroachments campaign against illegal residential and commercial construction in Zone Four and Five.
In this regard, the authority has formed two teams – with Deputy Director Javed Zehri in charge of the Zone Four team while Deputy Director Sajjad Bajwa will oversee the operation in Zone Five.
Director South Shafi Marwat has instructed the concerned teams to write a letter to the Enforcement Directorate to stop illegal constructions in the stated areas.
For news and blogs, visit Feeta.pk.
Crackdown on Encroachments in Zone 4.5 by Building Control South
Relaxed Curves Wrapped In Mellow Monochrome Decor
Like Architecture and Interior Design? Follow us …
Thank you. You have been subscribed.
![]()
Relaxed curves and light, soft monochrome decor make a smooth minimalist statement through these two quiet modern home interiors. The laconic color palette presents clear spaces for a clear mind where one can indulge in deep thought and meditation, or enjoy deep conversation without the distraction of abundant color and tense linearity. Huge windows fill these elegant home interiors with blissful sunlight that falls softly on curved furniture silhouettes, huge round living room rugs, subtle decorative vases and architectural arches. Creamy, minimalist living spaces and bedrooms form a cohesive calm everywhere, gently lit by perimeter LEDs. Uber’s sleek modern fireplaces provide a welcoming, comfortable flare.
Our first soothing home interior has a double-height living room with huge windows that bring vast views of the city and abundant natural light. Creamy decoration reflects the daylight deep into the generously sized lounge. A modern fireplace flickers brightly inside its sophisticated understated fireplace.
Did you like this article?
Share it on any of the following social media below to give us your voice. Your comments help us improve.
For more information on the real estate sector of the country, keep reading Feeta Blog.
Relaxed Curves Wrapped In Mellow Monochrome Decor
9 Real Estate Investment Tips for 2023
Real estate cannot be lost or stolen, nor can it be carried away. Purchased with common sense, paid for in full, and managed with reasonable care, it is about the safest investment in the world.
-Franklin D. Roosevelt
This quote perfectly summed up the advantages of investing in real estate and for all the right reasons. Real estate is said to be one of the most lucrative investment opportunities around the globe and, Pakistan is no exception.
In Pakistan, real estate is considered to be one of the most common and widely practiced investment opportunities. Every year, millions of people invest in real estate because of its benefits and financial rewards.
Why Should You Invest in Real Estate?
And, we will tell you why you should invest in real estate.
We have jotted down some of the pointers that will help you understand the advantages of real estate investment in depth.
Real estate is one of the best investment opportunities out there because of the following reasons:
- You get full ownership of the tangible asset.
- You can easily mitigate the risk associated with real estate by being strategic and informed about the latest real estate market trends. In short, it is easy to predict the real estate market.
- Property owners get certain tax relaxations on their property.
- Real estate comes with stability. Unlike other investment opportunities such as stocks, real estate investment is stable and prices appreciate over time.
- You have control over your investment and you do not have to rely on external sources to manage your property.
- Real estate does not get affected by severe economic conditions. In short, real estate ensures safety from inflation hedge.
- There are multiple uses of real estate. You can use it for accommodation, renting, reselling and leasing.
- Real estate faces less market volatility in terms of prices and risk.
- Real estate yields a high rate of returns.
If you are planning on investing in real estate make sure to know the pros and cons of investing in real estate and tax on property.
Things to Consider Before Investing in Real Estate in 2022
Before making any kind of investment in real estate, do consider the following factors:
- Diversified Portfolio
- Credibility
- Customer Base
- Transparency
- Safe and Secure Investment
- Location
- Research about Market Trends
- Installment Plans and Down Payments
- Money-Back Policy
1. Diversified Portfolio
In real estate, there are high chances of portfolio diversification. It means you have many opportunities to invest in. You can invest in commercial properties, residential properties, and industrial areas and vice versa. Check out factors affecting the real estate market.
It is important to know about the different real estate options and how you can use them to reap financial benefits.
For instance, residential properties can be used for accommodation, rentals and bread and breakfast services. On the other hand, commercial spaces are solely dedicated to business and commerce.
2. Credibility
Before investing, always consider the credibility and records of the real estate company. Make sure that their product offerings are approved by local developmental authorities. Also, ask around and try to know as much as you can about the company.
Also, if they have an online presence, visit their social media accounts and read the customers’ reviews.
3. Customer Base
Try to contact the people who have been the customers of that specific company. Ask questions and try to grasp as much knowledge as you can.
Sometimes, others can provide you with valuable insights as well. So, listen carefully and try to gain as much knowledge as you can.
Also, the ratio of the customer base is crucial because it tells you about the success rate and credibility of the company. The higher the customer base, the higher the worth of the company.
4. Transparency
Transparency is the most important element in real estate. It ensures the validity and reliability of the company. Before financing any sort of real estate project, make sure that the operations and processes of the company are clear and transparent.
There are many real estate agencies out there that do not ensure transparency. For instance, they will not inform you about all the costs associated with the property such as maintenance costs vice versa.
5. Safe and Secure Investment
Before investing, make sure that the investment is 100% safe and secure and that there are no hidden terms and conditions attached to your purchase. By safety, we mean that your money will be safe with the company and your money will not get blocked in any way possible.
A good investment is secure, gives you ROI and has high liquidity. If all these three elements are present in your investment, you are good to go.
If you are looking for transparent and secure real estate projects within major cities of Pakistan, we suggest you have a look at the following projects:
These projects are located at prime locations, making them stand out from the crowd. If you have low capital, don’t worry, because you can still invest in these lucrative projects. You can invest in these projects from 17 lacs and onwards.
The best thing about these projects is that they will provide you with annual estimate gains and a money-back policy.
6. Location
The location of your investment can make all the difference. For instance, if you are investing in a shop in a commercial hub, your chances to benefit from the investment may improve by many folds. Similar is the case with residential properties. Residential properties will not only ensure a good resale value but they will also yield good rentals. Checkout invests in a shop or a house.
7. Research Market Trends
The State Bank of Pakistan (SBP) reported that the construction and housing sector has been consistently higher than nine percent over the past decade.
It is crucial to be informed and up to date with all the latest market trends and news. It will not only allow you to make a better and more informed investment decision but it will also help you to become a risk aversive.
8. Installment Plans and Down Payments
Many real estate projects sound lucrative and attractive. However, they may come with a high price and risks. For instance, some firms have very rigid installment plans. Look for projects that offer you flexible and easy-to-pay installments.
Also, be clear about the down payments. Usually, if you pay a larger down payment, you will have to pay easy and manageable installments and your number of installments will also reduce.
9. Money-Back Policy
Not all real estate firms offer a money-back policy. However, Feeta.pk Pakistan’s smartest property portal offers a money-back policy.
It means that if you think your investment purchased by Feeta is not making money, you can always sell it back to the company. Feeta is providing real estate investment solutions. No one offers such services in Pakistan where you get a secure and transparent investment opportunity with a money-back option.
These are some of the factors that are of pivotal importance. Make sure you consider all of these before making any kind of investment.
If you want to know more about real estate like 1 marla to square feet follow real estate podcasts, real estate books, real estate YouTube channels, and real estate blogs.
If you have any questions or confusion, let us know. We will be more than glad to help you out. Get to know the top insurance companies in Pakistan.
Disclaimer:
None of the information published in this article should be constructed as investment advice. We strongly advise our readers to always do their due diligence before investing in any project. It is the reader’s responsibility to know the laws regarding investments in their region.
Watch this space for more information on that. Stay tuned to Feeta Blog for the latest updates about Pakistan Real Estate.
9 Real Estate Investment Tips for 2023
Essential Land and Property Laws
Land and property; two reciprocal terms
Land and property are two terms that are interchangeable and often come together. Property can be defined as a thing that is owned by a person; it can be tangible and intangible or movable or immovable. Let’s make it more simple and define it as having a legal title over something considered to be your property. Land and property together are explained as a piece of land or real estate owned by a person under legal laws.
What is the difference between movable and immovable property?
Between movable and immovable a variation is drawn in Pakistan, immovable property is defined as the things that are attached to the earth. ie buildings and land plus the benefits that are to come from land or anything that is attached to the earth but under the laws, grass, crops, and machinery embedded in or attached to the land. Considerable movable property is defined as anything that is not included in immovable property is movable property, therefore, the definition of movable property is given about immovable property.
What is the definition of land in Pakistan?
Not only Under the constitution of Pakistan 1973 but also other laws related to land, property rights are protected and have always been brought into notice. Articles under the constitution of the Islamic republic that focus on property rights are articles 23, 24, 172, and 173.
Let’s have a look at these important articles that explain land ownership in Pakistan.
Article 23 of the Constitution of Pakistan:
Under Article 23 it is stated that “every citizen shall have the right to acquire, hold and dispose of the property in any part of Pakistan, subject to the constitution and any reasonable restrictions imposed by law in the public interest.”
Article 24 of the Constitution of Pakistan:
About the acquisition of private property article 24 makes the following statement. “No property shall be compulsorily acquired or taken possession of saving for a public purpose, and save by the authority of law which provides for compensation therefore and either fixes the amount of compensation or specifies the principles on and how compensation is to be determined and given. ”
Article 172 of the Constitution of Pakistan:
In article 172, it is stated that “any property which has no rightful owner shall be located in a province, vest in the government of that province and every other case, in the federal government.”
The article simply means that firstly, minerals, land, and other valuable things that are within the continent or beyond territorial waters of Pakistan come under the ownership of the federal government, and secondly, natural gas and mineral oil that is found within the provincial territory shall be equally divided amongst the federal and the provincial government.
Article 173 of the Constitution of Pakistan:
The last article that talks about the protection of land and property laws, article 173 states “the federal and provincial government can grant, sell, dispose or mortgage any property that vests in them. These governments can purchase or acquire property. All properties acquired for the federation or of a province shall vest in the federal government or the concerned provincial government. ”
In Pakistan, the land is divided into three basic categories; private owned land, state-owned land, and village common land.
Private owners of the land have all the rights to gift, sell, exchange or even dispose of their private land to whomever or however they want but by the legal rules and regulations.
State land is also known as crown land ie Sarkaari Zameen is the land that is under the control of the government, Federal, Provincial or Local. In some cases, state land is given to the citizens under some schemes such as horse studs, cattle breeding, etc. in this scenario the land is under the control of the government but is possessed by the citizens.
Village common land termed as “Shamilat land” is the land given by the state to the owners of a village which can be used for the common purposes of the village community. Every person who is recorded as an owner of land in a village is also a joint owner in shamilat.
What is the difference between Commercial and Personal Property Law?
Commercial Property Law:
The property that is used for business purposes is termed as commercial property; besides this, it can also be termed as land that brings about profit for the owner. A lawyer who works for commercial property is likely to have clients from a wide range of areas because they are capable of dealing not only with domestic but international clients as well.
Examples of commercial property can be from a restaurant, warehouse, or building. You can easily make money / earn profit by reselling it or leasing it out.
For more details related to commercial property visit feeta.pk.
Personal Property Law:
Buying and selling of personal or residential property are defined as personal property law. It means that personal property includes one’s own house, residential unit, or any land that they own under legal terms. The lawyers who work under this law also have clients in a wide range of domestic and international just like commercial property law.
Transfer of land and property
The basic rule for transferring land or property is that it is a must according to the law that if an individual possesses a property it must be registered and verified under their name, this is important if you want to sell your property. There are several reasons for the transfer of property which can be gift deeds, inheritance, mortgage, exchange, etc.
Who is not eligible to transfer a property?
There are a few exceptions for people who are not entitled to transfer a property which includes, legally barred individuals, unstable, and under 18.
Laws of Tenants:
The law of tenants includes a few responsibilities that the tenants have to abide by. Which include
- It is important to pay the agreed amount on time. This has to be followed even if there is an ongoing dispute between the tenant and the owner.
- Be careful that you do not cause any damage to the property and if accidentally any damage is caused by you you must pay for it.
- If you are facing any problem while residing in the residence it is very important to immediately report to the owner so that the problem can be fixed.
- If there are any charges mentioned or highlighted in your agreement that you have to pay, you must abide by them, the entire time you are staying on the property.
Feeta.pk in this blog has focused on the basic land and property laws everyone should know about. Being aware of your rights and having knowledge about the laws is very important so that your rights are protected and no one can fraud or scam.
Essential Land and Property Laws
- Published in International, Projects, Property Laws, Property News, Real Estate News
Are You Sure Are You Making A Safe Investment?
When you are spending your hard-earned money on investing, there is always this nervous feeling that makes you question whether you are making the right decision or not. To minimize any risks involved in this and make sure of the right investment, there are several measures that you can take. However, it is important to be mindful of the fact that investments do fluctuate with time, sometimes giving very high profits and sometimes even less than what you spent.
In this article, Feeta.pk is going to help you get familiar with the measures that you can take to know if the investment is genuine or not. Let’s find out how you can be sure of what you’re doing is a safe option.
Identify the Red Flags
Red flags in investment are usually pressure tactics that are used to unintentionally lure your mind to be alarmed and go for it. Let’s take the example of ‘Limited Time Offer’ or ’10 days left to get this at half price ‘will make you feel you will be left out. Trusted companies that are offering opportunities to investors always know that people will need time and will come to them on their own, instead of such offers.
Look in the ‘Right Place’
It is important to start looking for investment options at the right place. What we mean by this is to look for authentic sellers and properties which belong to a verified housing society. You can also find new options which are yet to grow and have a margin of growing rapidly in a short time, but that is still a risk if the seller and area are not coming under a genuine tag.
What you can do is talk to area property agents, and also lookup online for any new property areas that you are interested in. Feeta.pk is an authentic site for you to start looking for investment properties with. Feeta’s property agents are well-equipped with area wise knowledge to help you get an idea of what property is a safe option for you.
High Publicity Does Not Mean ‘Safe’
Generally, highly publicized projects are a great option to go with because they are luring big investors and have also developed a reputation they would not want to ruin. However, sometimes, it can also be misleading given that they might be expanding on illegal land and your money might go down the drain. You have to weigh all the sides before making a decision, for instance, hearing from other people, getting a professional agent involved, asking for legal document proof of their project being genuine.
Good and safe projects have a way of making their way around town through word of mouth, so you can evaluate your option by talking to a few people who are in the investing business.
Learn About the Company You’re Investing With
When getting your money involved, checking on the company and the team of directors/owners is a crucial step that you should always take. Look about the owner’s portfolio, any other projects they have, how they are performing, and you can even take the help of other people in learning about the company.
You can also verify the address, phone number of the company, or any reviews that might be up on the internet before getting yourself involved. If you are unable to find any proper information or come to any negative conclusions about the company, it is better to steer clear of it and look for other options.
Keep Your Timeline in Mind
There is no shortcut to becoming rich overnight, and the same goes for any investment. You can’t expect your investment to bear good profits in a matter of days, you’ll have to choose where to invest according to the timeline you want your profit back. That will help you determine the type of project you want.
So if you want good returns in a short amount of time, don’t hurry into investing just anywhere. Take your time to analyze what your options are, how the market in the areas is trending, and which area will bring you the most profit in the time frame you need it.
These simple pointers will help you land a very safe and secure investment which will help you get a good profit over some time. If you are confused about safe property investment, you can get in touch with Feeta.pk and find out the very best options of authentic properties for you.
Are You Sure Are You Making A Safe Investment?
- Published in International, Investing In Best Deals, Investment, investment property, Investment Tips, Investments
Bids to uplift E-12/4 open: CDA
Islamabad: The Capital Development Authority (CDA) opens bids for the development of Sector E-12/4.
As per the uplift plans, work on links roads involving major highways, laying streetlamps, and constructing drainage and water systems will be carried out. The lowest bids received were worth Rs289.805 million by one of the five contractors, revealed CDA.
There had been a delay in releasing development funds for the development of Sector E-12/4. Although, the current management of the CDA is providing significant attention to each of these sectors, resulting in construction projects being initiated.
For news and blogs, visit Feeta.pk.
Bids to uplift E-12/4 open: CDA
Key Property Inheritance Principles
These are the Principles of Property Inheritance That You Need to Know:
A legal heir is defined as an individual who is entitled to a share in the assets of a deceased person. These may include real estate properties, insurance amounts, bank account holdings, stocks, bonds, shares, etc. As per the inheritance laws of Pakistan, which are based on the Islamic Sharia law, the legal heirs of the deceased can only include the spouse, parents or children.
Feeta.pk has compiled the key highlights of the process, laws and rights of succession in Pakistan to help you navigate through what is otherwise a convoluted affair.
The purpose of a legal heir certificate
Once the death certificate of the deceased has been obtained, only the successors are eligible to apply for a legal heir certificate. The legal heir certificate is a document required for recognizing the legal heirs of a deceased person. It can be used for the following purposes:
- For claiming insurance
- For processing the family pension of the deceased employee
- To receive two such as provident fund, gratuity etc. from the government
- To receive salary arrears of the deceased
The purpose of a succession certificate and how to obtain it
On the other hand, a succession certificate is issued to transfer both movable and immovable properties of the deceased to his / her legal heirs. The letter of administration grants the right to administer the estate of a deceased person.
Any one of the legal heirs can apply for a succession certificate. The Succession Act 1925 governs all the procedures related to succession certificates in Pakistan. In case of multiple legal heirs, each party can apply for the succession certificate individually and the court can issue it to them according to their share in the property. Another alternative is that all legal heirs can file a joint application in favor of one legal heir who can distribute the property among other heirs afterward.
The Government of Pakistan also introduced a secure online portal in 2021 that provides letters of administration and succession certificates within 15 days, as opposed to the previous timeframe of 2-7 years. This was developed by the Succession Facilitation Units of the National Database Restoration Authority (NADRA) with the aim of removing any unnecessary delays and hassle during the process.
This is especially an advantage for overseas Pakistanis, who would not be required to make an appearance at courts anymore to receive the succession certificate.
The digital certificate has several security features, including a real-time verification facility. The process to obtain it can be completed in just a few, simple steps:
- Initiating the application:
The successor has to provide his / her national identity number and the death certificate of the deceased. - Recognizing the legal heirs and assets:
The applicant has to give relevant details of the legal heir (s) along with information related to the deceased’s moveable and immovable properties. - Verifying the legal heirs:
All the legal heirs mentioned in the application have to visit Nadra’s registration center for biometric verification. - Advertising:
NADRA will publish a notice in newspapers to ensure there is no one who has any objections against that particular application. - Printing & delivery:
If no opposition comes forward within 14 days of publication, the letter of administration/succession certificate will be issued to the applicant.
It is important to note, however, that each province has its own conditions for which documents are necessary for initiating the succession certificate procedure.
Laws of inheritance in Pakistan
There are two laws that protect the rights of inheritance in Pakistan:
- The Muslim Family Laws Ordinance (1961), gives effect to certain recommendations of the commission on marriage and family laws.
- The West Pakistan Muslim Personal Law (1962), consolidates and amends the provisions of the application of Muslim Personal Law (Shariat).
A few additional things to note are:
- There is no inheritance tax in Pakistan.
- The last domicile of the deceased also dictates the division of inherited property.
- If the deceased gifted a property to another party in their lifetime, it cannot be contested in court after their death.
- Legal heirs can only distribute properties if the outstanding debts of the deceased have been settled.
- If a legal heir passes away before the distribution of inheritance, their share will be divided among the other heirs.
- It is highly advised to hire a lawyer for the distribution of inherited property.
Women’s rights of inheritance in Pakistan
There are many cases where female heirs, especially in Pakistan’s rural areas, lose out on their share of inheritance in favor of male family members. This is mostly due to their lack of awareness of women’s legal property rights. The Enforcement of Women’s Property Rights Bill was passed in 2020 to ensure their rightful inheritance.
According to Section 498A of the Prevention of Anti-Women Practices Act (2011), it has also been termed illegal to deprive women of their inheritance in any manner. Any violation of this act will be punished with imprisonment of 5-10 years or with a fine of Rs. 1 million or both.
The inheritance rights of women have been outlined below:
- The wife of the deceased will receive 1 / 8th of the inherited property if she has children. If she does not have any children, she will own 1 / 4th.
- The mother of the deceased will 1 / 6th of her son’s property. If the deceased had no parents or children though, the mother will receive 2 / 3rd.
- If a female has one or more brothers, she will receive half of their share after their father’s death.
These can still vary in cases of special circumstances.
For more details on property inheritance, visit Feeta blogs.
Key Property Inheritance Principles
- Published in International, property, Property Laws, Real Estate, Real Estate Guide, Real Estate News, Real Estate Trends, Zillow
Real Estate Terms You Need To Know About
Working in Real Estate Terms involves having excellent communication skills. A big part of learning about real estate comes from having a deep understanding of real estate basics and terms.
As a real estate investor, you will likely spend most of your time addressing real estate-related questions from home buyers and sellers. After all, the job is to guide customers through a complex process that revolves around what is probably the biggest purchase of their lives.
Even if he is already familiar with most of the real estate terminology, brushing up on some of the basics is helpful from time to time and is a great way to improve his skills and knowledge. To help you, we’ve put together this glossary of real estate terms you need to know about.
Seller’s Agent
A seller’s real estate agent is a professional who exclusively represents the seller of a property during a real estate transaction.
They assist the seller by performing specific tasks, such as collecting data and comparable home sales prices, marketing the property, and advising clients on choosing the best offer received for the property.
Buyer’s Agent
As the name implies, a buyer’s agent is a real estate agent who is legally licensed to assist buyers during the home buying process. They represent the interests of the buyer exclusively during a real estate transaction.
Some of your responsibilities include negotiating the best possible price for a home, providing information about the neighborhood and its surroundings, ensuring the home is inspected and conducting due diligence.
Appraisal agent
A real estate appraisal is a process designed to develop an accurate opinion of the real estate value. In a real estate transaction, a lender often requires an appraisal by a third party to ensure that the amount requested for the loan reflects the property’s fair market value.
When the appraised value of a home is less than that offered by the buyer, the lender may ask the buyer to cover the difference in cost.
Lessee and Lessor
Commonly known as a lessor, the lessor is the owner and operator of an investment property. They rent their unit (s) to tenants or tenants. If you want to start your career as a real estate agent, you can work with tenants looking for a lease.
Landlords who operate large-scale properties, such as apartment buildings with a dozen or more units often work with leasing agents to fill their units throughout the year. Some represent their listings themselves, but these owners usually hire agents (or teams of agents) to fill available vacancies.
Appendix and amendment
⁇During a transaction, a home buyer or seller may want to make a request to each other in the form of a supplement or amendment. Sometimes this is a change to an existing contract (an amendment).
An amendment to a living agreement is often made when there is a mistake. An addendum could occur, for example, if a buyer wanted to keep a seller’s washer and dryer, thus requiring new contract language. Other times, they want to add to the contract (an appendix).
Depreciation
Amortisation is the term used for the schedule of mortgage installment payments over some time. A typical buyer’s repayment schedule is one payment per month for 15 or 30 years in real estate.
Homeowners association
A homeowners association or HOA is a private organization within a planned community, subdivision, or condominium tasked with creating and enforcing rules for the houses in the community and its residents. Those who purchase property within the jurisdiction of an HOA are automatically included as members and must pay HOA fees or dues.
Prior approval
A pre-approved home buyer means that a lender has verified their information, verified their credit, and approved for a specific loan amount for up to 90 days. The process requires buyers to fill out an application to allow a lender to examine their current financial situation, including creditworthiness, debt-to-income ratio, and ability to pay.
Capital
The part of the property officially owned by an individual is known as real estate. Although a person owns a property that he has purchased, the mortgage lender has an interest in it until it is paid in full.
Closure
Closing is the final step in the home buying and selling process, and it’s one of the most important real estate terms you should know. The buyer and seller agree on the closing date during the negotiation phase and is generally set weeks after the offer is accepted.
At closing, ownership of the property is officially transferred from the seller to the buyer, and all necessary payments are made, after which the buyer can move in or begin renovating the property.
Closing costs
Homebuyers and sellers incur expenses to finalize a real estate transaction are known as closing costs. These can include appraisal fees, taxes, loan origination fees, credit reporting fees, title insurance, etc. In most situations, the buyer generally pays 2% to 5% of the home’s purchase price, although closing costs can be paid by either the buyer or the seller.
Seller disclosure
A seller’s disclosure is a document issued by the seller of a home to a buyer. It describes any existing problems with the property and other important details that buyers should know regarding the house. It typically includes home repairs, details about faulty systems or appliances, and history of leaks and other environmental issues.
Title deed and property title
Deed and title are two terms that are often used interchangeably. But although they are closely related, there is a difference between them. The title is a concept and not a physical document. It represents legal ownership of the home and all rights transferred from the seller to the buyer. On the other hand, the deed is a physical and legal document that conveys the title to the new owner after a home is sold. It includes a property description and identifies the dealer (buyer) and grantor (seller) of a specific transaction.
Escrow
Trust is a step in the home buying or selling process when a neutral third party has something of value (often the buyer’s surety check) during a real estate transaction. Once the transaction is completed during the closing period, the third party will release the funds held during the escrow.
Fixed-rate mortgage
A fixed-rate mortgage comes with an interest rate that remains the same for the life of the loan, giving the borrower more predictability and stability for the life of their loan. It is one of the most common types of loans available and is preferred by many consumers due to its long-term reliability.
Adjustable-rate mortgage
Adjustable-rate mortgages have interest rates that change periodically. A home buyer with an adjustable-rate mortgage may start with lower monthly payments than a fixed-rate mortgage, but varying interest rates mean that monthly payments can increase later.
Home inspection
A home inspection is a non-invasive examination of the condition of a home and is often performed in connection with the sale of that home. These are typically performed by a professional home inspector who has the proper training and certifications to handle the inspection.
After the inspection, the inspector provides the client with a written report of the findings, which the client can use to make informed decisions regarding the pending purchase of the property.
List
A listing is a written agreement, contract, or arrangement for the marketing and sale of real estate through a real estate broker or agent for a specified period. It gives an agent the exclusive authority to handle the sale of the property in exchange for a fee or commission for the services of the property.
Offer
In the real estate business, home buyers must offer Houses For Rent In Karachi
Houses For Rent in Bath Island is the property they want to buy. An offer can be for the total list price of the home or what the buyer and agent consider fair market value for the home. Buyer’s agents are responsible for submitting the formal offer in writing before sending it to the seller’s agent. If the seller chooses not to make a counteroffer, he can immediately approve the request, making it a purchase contract.
Homeowner’s title insurance
Due to various possible “defects” in the title, title insurance is insured by both home buyers and their lenders. This insurance covers them if another party claims a residence, there are problems related to counterfeiting or fraud against a landlord or difficulties related to deeds arise. As described in an Inman News article, it is pretty rare for a title insurance claim to be made, but it can happen. That makes this insurance protection essential, as it can provide new homeowners with peace of mind. You can read the following article with detailed information about Homeowner’s Title Insurance.
So, these are some of the terms you need to know. These terms will not only help you with your dealings but also broaden the horizons of your knowledge. Give these terms a read and give your feedback in the comments section below.
Meanwhile, if you want to read more such exciting lifestyle guides and informative property updates, stay tuned to Feeta Blog — Pakistan’s best real estate blog.
Real Estate Terms You Need To Know About
Modern Chinese Minimalist home designs With Super Stylish Twists
Like Architecture and Interior Design? Follow us …
Thank you. You have been subscribed.
![]()
These modern Chinese minimalist home designs have characteristic elegant twists. A unique modern staircase dominates one open plan dwelling, ascending to the second floor as a stack of sliding volumes with storage inserted into the base. Unusual sofas dot minimalist living spaces and chic home workspaces are framed with custom desk designs. There’s even a children’s bedroom that delivers an extraordinarily fun factor with a crazy new bed and a mural. Throughout our collection of home excursions, we will find open and interesting layout concepts that create clear zoning, spacious rooms that are covered with elegant, custom storage units, and exceptional bathrooms with uneven floors.
Our first modern Chinese minimalist interior is a warm white space with large windows. Storage units line the wall with doors inspired by Shoji screens – because although the Shoji is accepted as a Japanese domestic feature, they were born from China’s folding screens. Two food hangers look like inverted Chinese oil-paper umbrellas.
White-on-white decoration creates a calm atmosphere. Even the Samsung Serif TV fits into the room palette with a clear white frame.
Did you like this article?
Share it on any of the following social media below to give us your voice. Your comments help us improve.
Also, if you want to read more informative content about construction and real estate, keep following Feeta Blog, the best property blog in Pakistan.
Modern Chinese Minimalist home designs With Super Stylish Twists
- Published in chinese, Decoration, home, Home Decor, home design, interior, Interior Decoration Ideas, Interior Design, interiors, International, minimalist, modern
Places to Find Offices in Islamabad
The federal capital of the country – Islamabad is known for its picturesque localities and awe-inspiring scenery. However, natural beauty is not the only thing the city is known for, as it also serves as a major economic hub for the country. The city’s GDP in the previous fiscal year amounted to almost $ 2.86 billion, showcasing the city’s immense potential for entrepreneurship.
Being one of the safest cities in the country, Islamabad attracts millions in terms of real estate investment every year as businessmen and entrepreneurs flock to the city for successful business. However, before starting a business in the city, the first step is finding a suitable office space that reflects your business’s values and ideals. To help you find the right office space, we shall provide an in-depth analysis of the best places to find offices in Islamabad.
What Makes an Office Space Good?
Finding an office space is a simple task; however, the actual predicament is finding one that offers all the essentials required to turn it into a functioning business. Some may lack basic facilities, while others may ask for exorbitant prices. Finding the right balance between simplicity and luxury is key. The following are some of the must-have features for any good office space.
Structurally Sound – An office building should be structurally sound as office spaces tend to accommodate a large number of people, along with the inventory. Ensuring that the building is well-built and offers safety in terms of structure is of utmost importance.
Utilities – An office space should have functional amenities such as a water supply, central heating system, working elevators, restrooms, parking areas, and emergency alarms. An office space without these services will only bring dissatisfaction and discomfort among employees.
Security – An office space should be located in a secure environment where employees feel safe while working. Moreover, the office itself should have security systems such as CCTV cameras and smart locks to ensure important data and hardware remain safe.
Best Places for Offices in Islamabad
The city is not short of excellent office spaces. However, to find an office for rent in Islamabad, the key is to look for office spaces in the city’s largest commercial hubs, as these areas already have an abundance of commercial properties available. There are several business hubs already present while a few more are still underway. With such a wide variety of corporate offices available, we have listed down some of the best areas to help you make the right decision.
Blue Area
The city’s largest business district – Blue Area is a 5-kilometer strip located in the center of the city, housing all sorts of businesses ranging from corporate offices and hospitals to restaurants and cafes. The business hub is said to be a major contributor to Islamabad’s overall GDP. Several prominent towers such as Centaurus, Saudi-Pak Tower, Telecom Tower, and Islamabad Stock Exchange define the skyline in the area.
Finding an office in Blue Area is sure to bring success to your business since the whole area generates immense traction throughout the day. The area offers several services which benefit offices extensively. Several Metro Bus stations run across Blue Area, with Stock Exchange, PIMS, and 7th Avenue Metro Bus stations directly in the middle of the business enclave. This provides workers with decent public transportation options, easing their work commute. Moreover, a food street runs right through Blue Area, offering an area for relaxation during lunch hours.
With the city catching up to innovative ideas, several coworking spaces are also available in the business enclave. A co-working space is perfect for new start-ups and freelance workers that require an office space but cannot afford to rent a whole office.
Blue Area has seen continuous development, with new office buildings underway and old ones being renovated, making the possibilities of finding an excellent office space endless. As the New Blue Area is under construction, ample opportunities for finding offices for sale in Islamabad are available, meaning you can choose the right office space for your business based on your needs and capital with ease.
DHA Islamabad
Defined by luxury and elegance – DHA Islamabad is one of the most upscale localities, well-known for its serene environment and extensive commercial activities. The housing scheme is home to several commercial projects such as the Giga Mall and Florence Gallery.
DHA is divided into several phases, and phases 1 and 2 are the most popular in terms of commercial activity. The Central Park in Phase 2 is dotted with several restaurants and cafes while the surrounding area hosts other types of commercial activities.
Due to society’s immensely developed infrastructure, businesses attract millions in terms of investment allowing them to flourish with ease. Moreover, DHA’s ideal location on Islamabad Expressway gives it an edge as it connects society with the rest of the city. The area offers several types of corporate office spaces that you can avail of based on your needs and capital, ranging from high-rise buildings to megamalls. With an office space in a locality such as DHA, your business is sure to be a success.
Bahria Town Islamabad
One of the oldest gated communities – Bahria Town Islamabad serves as an embodiment of luxury living in the city. The housing society is known for its upscale living standards and high-end amenities. However, along with these profuse services, Bahria Town offers a thriving business district where businesses reach new heights. A few prominent commercial projects that are currently underway are the Mall of Islamabad and V8 Mall, set to redefine the business district of the society.
With an ideal location on the Islamabad Expressway, the society is easily accessible by residents in other parts of the city. Moreover, several public transport options are also available on this route that makes commuting easier for workers.
The society’s designated commercial areas offer luxury office spaces that are lain with intricate interiors and contemporary infrastructure, truly befitting for your business. Most of the corporate offices Islamabad offered in Bahria Town are situated in high-rise buildings and business plazas that are dotted throughout the society’s designated commercial areas. With an office in such an extravagant locality, your business is sure to boom.
Gulberg Islamabad
A city within a city – Gulberg Islamabad is one of the most sought-after projects, constantly setting the benchmark for comfortable living. With its serene environment and opulence-filled services, the society has much to offer, and its business district is set to become one of the city’s greatest economic hubs.
With recent infrastructure developments and the completion of the Gulberg underpass on the Islamabad Expressway, accessing the locality has now become easier than ever. The society is further divided into Gulberg Residencia and Gulberg Greens, both providing designated commercial areas dotted with several corporate offices.
Several commercial projects are situated in the society while more are underway such as Mall of Gulberg Islamabad, The Magnus Mall, and Gulberg Arena Mall. These projects feature commercial properties and offices for rent in Islamabad. Office spaces in these commercial projects are sure to make your business flourish.
How to Find and Book Offices
Now that you know the best places to find office spaces in the capital, the next step is knowing how to find these offices and book them for your business. To ease your predicament, Pakistan’s first online real estate market – Graana.com is here. Through the Graana App, you can look through several commercial properties in Islamabad and find the perfect match for your business. For more information, visit Feeta.pk.
Places to Find Offices in Islamabad
Warm, Chocolatey Home Interior: Silky Smooth Style
Like Architecture and Interior Design? Follow us …
Thank you. You have been subscribed.
![]()
Chocolate walnut wall panels wrap this welcoming modern Chocolatey Home Interior with a silky smooth style. Displayed by ArtPartner Architects, this home feels like a protective cocoon that protects its homeowners from the stresses of the outside world. The abundance of rich wood grain on the walls builds a calm and soothing solidity, the weight of which is offset by light, glassy wall counterparts. Gray elements balance the warm brown decorative pieces, building a tonal contrast and shade. Sharp contemporary furniture designs form complex arrangements in the living room, bedroom and bathrooms. Promenade glass cabinets offer enviable storage solutions that elegantly display the owner’s sensible love of fashion.
Did you like this article?
Share it on any of the following social media below to give us your voice. Your comments help us improve.
Stay tuned to Feeta Blog to learn more about Architecture and Interior Design.
Warm, Chocolatey Home Interior: Silky Smooth Style
- Published in brown, decor, Decoration, decorations, furniture, Furniture Design, homes, house tour, House Tours, interior, Interior Decoration Ideas, Interior Design, interiors, International, modern, wood interior
Secluded Concrete Home Design Away from the City
Like Architecture and Interior Design? Follow us …
Thank you. You have been subscribed.
![]()
A vast water feature flows through Preston Hollow House (Concrete Home Design), where it washes the boundaries between inside and outside. The slender stream flows through the home, interrupted only by terrace walkways and a soothing waterfall near the entrance, before ending at a large swimming pool. Designed by Specht Architects, this 8826 square foot home in Dallas, USA, also features a remarkable floating pavilion roof design. The flat canopy seems to rise slightly above the main living spaces and peripheral terraces. Corrugated concrete walls solidly shield the apartment from the busy street, making nearby houses imperceptible. Sliding glass panels create open, light-filled rooms with wide views of plant-filled courtyards.
Platner armchairsdesigned by Warren Platner for Knoll, and a matching side table make up an elegant reading night.
Retractable walls connect a kitchen and dining room with spacious multi-level terraces that are navigated by wide concrete steps. An outdoor dining area presents an invitation to relaxing refreshing lunches in the sunshine, while a fire pit awaits cool evenings of conversation and laughter with friends. An outdoor ping pong table encourages playtime for the children and adults.
Did you like this article?
Share it on any of the following social media below to give us your voice. Your comments help us improve.
For the latest updates, please stay connected to Feeta Blog – the top property blog in Pakistan.
Secluded Concrete Home Design Away from the City
- Published in #architecture, #interior design, #nature, concrete, house tour, interior, Interior Decoration Ideas, Interior Design, interiors, International, Luxury, swimming pool, USA
Luxury Interiors: Stone and Wood Decor
Like Architecture and Interior Design? Follow us …
Thank you. You have been subscribed.
![]()
Smooth decorative elements made of Stone And Wood Decor are made to exude a luxurious look in these two inspiring home designs. To allow these soothing natural materials to come to the forefront, the home designs follow a light and laconic color palette of clear white and warm creamy shades. A wild spice of black and charcoal gray accents will pepper the rooms with small moments of visual weight. Luxurious lounges receive refined and airy arrangements with designer lounge furniture, eye-catching TV walls and high-end dining options. Kitchens are avant-garde, bedrooms are restful refuges of peace and quiet, and bathrooms evoke a spa-like feel.
Did you like this article?
Share it on any of the following social media below to give us your voice. Your comments help us improve.
Watch this space for more information on that. Stay tuned to Feeta Blog for the latest updates about Architecture and Interior Designing.
Luxury Interiors: Stone and Wood Decor
- Published in #interior design, #nature, accent furniture, Architecture, Architecture Design, Art, Decoration, Design, dream house, Featured, flooring, furniture, Furniture Design, home, Home Decor, home design, house, house decoration, interesting designs, interior, Interior Decoration Ideas, Interior Design, interiors, International, kitchen, Kitchen Designs, stone, wood
Serene Living Spaces: Natural Wood & Indoor Plants
Like Architecture and Interior Design? Follow us …
Thank you. You have been subscribed.
![]()
Natural wood and indoor plants instill a sense of serenity into modern living spaces. This inspiring union of Mother Nature helps us to separate ourselves a little from the plastic contemporary world and to revitalize our connection with the Earth. Even if only in small doses, green and wood tone infusions add softness to modern decorating patterns, as well as an interesting texture and vibrant reminiscence of life thriving outside man-made walls. Join us as we tour three inspiring modern home interiors that beautifully embody plants and lumber into elegant living rooms, dining rooms, kitchens and perhaps the most beautiful laundry room in the world!
Did you like this article?
Share it on any of the following social media below to give us your voice. Your comments help us improve.
Meanwhile, if you want to read more such exciting lifestyle guides and informative property updates, stay tuned to Feeta Blog — Pakistan’s best real estate blog.
Serene Living Spaces: Natural Wood & Indoor Plants
- Published in #architecture, #interior design, #nature, bedroom, bedroom design, Bedroom Designs, decor, Decoration, Design, furniture, Furniture Design, Home Decor, home design, house, house decoration, house design, indoor plants, interior, Interior Decoration Ideas, Interior Design, interiors, International, kitchen, Kitchen Designs, Living Room Designs, living room furniture, living room sofas, wood
Heartwarming Yellow Interiors & Accent Decor
Like Architecture and Interior Design? Follow us …
Thank you. You have been subscribed.
![]()
Even a very cold room can feel warmer and invigorating when wrapped in a lining of sunny yellow, soft buttery tones or rich mustard shades. This positive decorative color makes the perfect cheerful match for monochrome tiles, carpets and soft furnishings. Even modern minimalist interiors can capture moments of edifying visual warmth from cheerful yellow accent pieces. Bold color proves just as effective when surrounded by empty white space, which gives bright statements spaces to breathe and display. Join us as we tour five modern homes with inspiring yellow interiors, including moderate examples of split yellow accent decor for the more color-shy homeowner.
Did you like this article?
Share it on any of the following social media below to give us your voice. Your comments help us improve.
Also, if you want to read more informative content about construction and real estate, keep following Feeta Blog, the best property blog in Pakistan.
Heartwarming Yellow Interiors & Accent Decor
- Published in decor, Decoration, interesting designs, interior, Interior Decoration Ideas, Interior Design, interiors, International, yellow
Eclectic Interior: Modern & Classic Collisions
Like Architecture and Interior Design? Follow us …
Thank you. You have been subscribed.
![]()
Located within the Jazz apartment complex in Moscow, Russia, this elegant apartment has 4.5 meters high ceilings and impressively large windows. Designed by Lake & Walls, the home interior is spacious and welcoming, touched by color and interesting eclectic decor. Mezzanine level contains a bedroom and a home workshop that look out over the view of the city. The generously sized kitchen of the apartment is located below the mezzanine, along with the bathroom and entrance hall. A second bedroom is hidden behind a partition in the living room. Inside, a Murphy bed leaves floor space free during the day, and a space-saving staircase climbs to a small mezzanine dressing room.
A black swing arm wall lamp extends over the dining area. The interesting centerpiece is an Connect a candledesigned by Colin King Studio for Menu.
Did you like this article?
Share it on any of the following social media below to give us your voice. Your comments help us improve.
For more information on the real estate sector of the country, keep reading Feeta Blog.
Eclectic Interior: Modern & Classic Collisions
- Published in decor, eclectic, Home Decor, home design, homes, House Tours, interior, Interior Decoration Ideas, Interior Design, interiors, International, moscow
Lush Vietnamese Villa for Multiple Generations
Like Architecture and Interior Design? Follow us …
Thank you. You have been subscribed.
![]()
Veiled in the elegant splendor of nature, this beautiful Vietnamese Villa is the majestic home of a three-generation family unit. Designed by Nghia Architect, delicate curtain crawls fall around the edges of long terraces, creating amazing pockets of peaceful privacy. A contrast of cool concrete and warm wood flows from the modern home exterior into contemporary living spaces. Long skylights bring in sunlight flowing in to blur the boundaries between indoor and outdoor space. Circular light wells drill concrete overhangs on the porch to allow trees to push through toward the sky. Floor plans and a video preview of this fabulous family home are included at the end of our tour.
The elderly family members have lived in this area of Vietnam for a long time, so they have built strong bonds with their community, and enjoy interacting with their friendly neighbors on a daily basis. A permanent porch around the perimeter of the home offers plenty of places to have fun. A round light well brightens the area, which is mainly shaded by a concrete overhang.
Did you like this article?
Share it on any of the following social media below to give us your voice. Your comments help us improve.
For the latest updates, please stay connected to Feeta Blog – the top property blog in Pakistan.
Lush Vietnamese Villa for Multiple Generations
- Published in Home Decor, home design, house, house design, interior, Interior Decoration Ideas, Interior Design, interiors, International, Luxury, top Featured, trend, Trends, vietnam, villa, viral, Zillow
Luxury Interior for Art Lovers (With Floor Plan)
Like Architecture and Interior Design? Follow us …
Thank you. You have been subscribed.
![]()
Inspired by the homeowner’s love for modern art, this luxurious apartment with a Luxury Interior in Kyiv was shaped like a unique, private art gallery. Displayed by IQOSA Architect, the space is designed to ensure that each art object looks completely organic in its position. Decorative materials and interior design solutions make a smooth interaction with the art, while also building a home unique and striking in itself. Luxurious white marble sculpts impressive walls, a beautiful stone dining island and an enviable indoor bathroom. The furniture is modern and sophisticated. Wooden flooring is fabulously trendy with a bold geometric pattern, while luxurious rugs are overlaid with intricate woven ornaments.
Did you like this article?
Share it on any of the following social media below to give us your voice. Your comments help us improve.
Stay tuned to Feeta Blog to learn more about Architecture and Interior Designing.
Luxury Interior for Art Lovers (With Floor Plan)
- Published in Art, House Tours, interior, Interior Decoration Ideas, Interior Design, interiors, International, Luxury, ukraine
Where Modernity Meets Mother Nature
Like Architecture and Interior Design? Follow us …
Thank you. You have been subscribed.
![]()
Located in Bali, Indonesia, these four stunning jungle villas are where modernity meets Mother Nature. Displayed by Illya Kovalchuk, These elegant villas are presented in a natural material palette of timber, stone and rattan. The palette forms an inviting warmth while adhering to a high-end aesthetic. The first villa features a beautiful vaulted ceiling with exposed wooden beams; glass walls bring views of the jungle on all sides. The second villa is a linear structure with an abundant courtyard in its heart. Villa three is planted in the thicket of the jungle and has palm trees on a fabulous roof terrace. We end up with a chic villa, steeped in gold accents, jeweled tones and contemporary wooden tin ceilings.
Did you like this article?
Share it on any of the following social media below to give us your voice. Your comments help us improve.
Also, if you want to read more informative content about construction and real estate, keep following Feeta Blog, the best property blog in Pakistan.
Where Modernity Meets Mother Nature
- Published in bali, Designs by Style, homes, house, indonesia, International, tropical, villa
Dapper Interior: High-Quality Finishes (Plus Floor Plan)
Like Architecture and Interior Design? Follow us …
Thank you. You have been subscribed.
![]()
This sleek 101.3-square-foot home interior is cleverly crafted with high-end edge-to-edge finishes that build a bespoke, luxurious aesthetic. Designed by Elena Sedova, the modern apartment benefits from custom cabinets, a custom glass bedroom feature wall with trendy flute-shaped texture treatment, and a fabulous muxarabi room divider. We’ll see how small bathrooms can be the jewel in the crown with the right materials, and we’ll wander onto a magical balcony area that is sure to tempt anyone to enjoy a glass of something bubbly in the evening air. You can find the floor map for this elegant home setting at the end of the tour.
We can see from the floor plan that the apartment enjoys two balcony areas, the one right next to the main residence, and an additional private terrace, which is accessible from the bedroom. A wardrobe almost matches the size of the bedroom’s en-suite bathroom. A small built-in closet conveniently serves the home entrance.
Did you like this article?
Share it on any of the following social media below to give us your voice. Your comments help us improve.
For more information on the real estate sector of the country, keep reading Feeta Blog.
Dapper Interior: High-Quality Finishes (Plus Floor Plan)
- Published in House Tours, interior, Interior Decoration Ideas, Interior Design, interiors, International, modern
Creating Calm Interiors with Japandi Decor
Like Architecture and Interior Design? Follow us …
Thank you. You have been subscribed.
![]()
Fill your home and your heart with the soothing effects of the tranquil Japandi aesthetic, an aspect that is elegantly understated, yet carries a confident undercurrent. These four inspiring Japandi-style interiors show how to create soothing Japandi decorating schemes in modern living rooms, elegant kitchens, relaxed bedrooms and chic bathrooms. The soft mix of Scandinavian with Japanese decoration forms a warm welcome without any wavering colors and simple arrangements that quietly serve daily routines. Home design number one delights in natural wood tone and botany, home interior two cuts a little sharper with bolder contours and contrast. The third home tour is minimalist and smooth, while our final design focuses on a sophisticated wow factor.
More Mother Nature kisses are put on the dining room. The Japanese-style paper lantern is the Formakami JH5 Pendant by Jaime Hayón for & Tradition.
Did you like this article?
Share it on any of the following social media below to give us your voice. Your comments help us improve.
For the latest updates, please stay connected to Feeta Blog – the top property blog in Pakistan.
Creating Calm Interiors with Japandi Decor
- Published in decor, Designs by Style, interior, Interior Decoration Ideas, Interior Design, interiors, International, japandi
Important Information about the Sehat Sahulat Program
Expenditures on health care have pushed millions of people into poverty across the world. Pakistan’s government has emphasized universal care inside its health-care reforms (UHC). To achieve its UHC aims, the federal government launched the Sehat Sahulat Programme (SSP), a groundbreaking social and health protection programme in conjunction with provincial and regional governments. The initiative’s goal is to provide free health insurance to low-income families first, then to the rest of the households. Residents of Islamabad, Rawalpindi, and Bahawalpur now are included in Prime Minister Imran Khan’s current health initiative. If residents of Islamabad, Bahawalpur, or the Islamabad District had the Naya Pakistan Qaumi Sehat Card, they would be entitled for free medical care worth up to PKR 1 million per year.
The Naya Pakistan Sehat Card would provide access to 43 governmental and non – governmental sector hospitals in Islamabad and Rawalpindi. Cancer, kidney transplantation, chronic illnesses, thalassemia, diabetic complications, cardiovascular disease, nervous system surgeries, organ damage, and accident treatments are all now covered to PKR 1 million per year.
The New Pak Qaumi Sehat Card offers free medical treatment to all inhabitants of Khyber, and the concept is being replicated in Punjab, Islamabad, Azad Jammu and Kashmir, Gilgit-Baltistan, Sindh, and Tharparkar. The service will be offered throughout Punjab until March 2022.
According to a memorandum of understanding (MoU) signed by the provincial government of Khyber Pakhtunkhwa with State Life Insurance and Pakistan Kidney and Liver Center, people would accept free kidney and liver transplants (PKLI).
As per MoU, people in Khyber Pakhtunkhwa can get free kidney and liver transplants under the Sehat Sahulat Program. For each patient, the province will cover approximately PKR 5 million in liver transplant expenses and PKR 1.4 million in kidney transplant costs. People have already benefited from these benefits, but there’s more on the way, like free medical care for cancer and OPD patients.
Signing contracts for Sehat Sahulat Program
The department of health of Khyber Pakhtunkhwa is signing a contract with major private medical facilities in Islamabad and Lahore to provide free liver transplants as part of the Sehat Sahulat Program. Shaukat Khanum Hospital and Research Center will be included in the Sehat Sahulat Program, which will provide free cancer medication to qualified patients. According to reports, this Sehat Insaf Card project has helped a maximum of 62,557 people of Khyber (KP) in September.
Punjab’s administration has approved the distribution of health cards to all of the province’s households. These opinions were expressed at a meeting on typhoid immunization conducted by the Ministry of Primary and Secondary Health in Islamabad, Layyah, Rajanpur, and Mandi Bahauddin, Multan, Faisalabad, Gujranwala, Chakwal, DG Khan, Multan, Lahore, and Pakpattan. According to Dr. Rashid, all 29.3 million Punjabi households participating in Nadra would receive Sehat Sahulat certificates by December 2021. In the first phase, cards would be provided to all seven districts of the Sahiwal and Dera Ghazi Khan Divisions. Sehat Sahulat Card Holders are eligible for free medical services worth up to PKR 7.2 lakhs. Patients who hold the card would be able to receive free treatment at any certified hospital in Pakistan.
Pakistani Prime Minister Imran Khan has announced that as part of the Sehat Sahulat Program, the local provincial government of Khyber will provide a micro healthcare system to a province’s whole population (SSP).
The Prime Minister’s Sehat Sahulat Program heralded as a “milestone towards welfare policies,” aims to provide registered citizens with free, dignified, yet prompt indoor health care services. The program was created with low-income individuals, those with a disability, and transgender individuals in mind. All people of Khyber Pakhtunkhwa or the newly merged tribal territories, meanwhile, have access to unlimited, high-quality medical treatment as of today.
After providing you with a comprehensive analysis of the Prime Minister’s Ehsaas Nashonuma Strategy, we now are concentrating just on Sehat Sahulat Programme 2020. Since its project started in Khyber Pakhtunkhwa, Punjab, Azad Jammu and Kashmir, Balochistan, and Sindh’s Tharparkar District, above is a complete guide to the program’s eligibility requirements, application forms, Sehat Insaf Card usage, and more.
About Sehat Sahulat Programme In Pakistan
The Sehat Sahulat Program was launched in 2015 with the purpose of providing Pakistan’s disadvantaged population with the best healthcare given suppliers through a complementary micro-insurance scheme. Ever since about 6,808,513 families have participated in the PM’s health insurance program. All medical and surgical operations, as well as hospitalizations, maternity care, follow-ups, and consultations, are offered for free to participants in this program. Users need only their Sehat Insaf Card, which is distributed to everyone registered citizens and it has a one-year validity term, to use these services.
According to Dawn.com, each registered family would be entitled to health coverage worth up to PKR 10 lakh per year for the full region of KPK under Sehat Sahulat Programme. This program has a unique feature because it includes all formal and informal hospitals. Furthermore, State Life Insurance Corporation was chosen to provide health insurance to Khyber residents under a scheme after competitive bidding. Every family will pay PKR 2,849 a year to the insurance company.
Residents of the Upper Dir, Lower Dir, Swat, Buner, Malakand, Shangla, ’s distinct Lower Chitral, anda Lower Chitral districts of Malakand, according to sources, may start receiving free medical care in October, regardless of the economic conditions. In the upcoming weeks, members of the Hazara Division would start receiving hospital attention. In December, Peshawar and Mardan will be updated, followed in January by Dera Ismail Khan, Bannu, and Kohat.
According to Khyber Minister of Health Taimur Saleem Jhagra, the government plans to spend PKR 18 billion on offering free treatment and health care to the province’s 40 million residents living in 35 districts.
PKR 2 lakh has now been set aside for emergency situations, general surgery, and maternity services, while PKR 4 lakh has now been set aside for diabetes, cancer, renal illnesses, heart disease, and neurological conditions, according to the minister. The remaining PKR 4 lakh would be used to cover the costs of a kidney transplant, radiotherapy, and any unexpected costs.
Benefits Of Sehat Sahulat Programme
Some of the most notable advantages of the Sehat Sahulat Program are as follows:
The Sehat Sahulat Card of a Sehat Sahulat Program allows beneficiaries and extended relatives to free emergency services, hospitalizations, medical treatment, surgical procedures, maternity services, referral transportation, follow-ups, and consultations. This is included in the secondary care plan.
PM’s healthcare emergency package contains diabetic, cardiovascular illnesses, burns, kidney damage, road accidents, oncology, neurosurgery operations, acute kidney illnesses, hemodialysis, and other chronic conditions like TB and hepatitis.
According to the official website, each close relative of a Sehat Insaf Cardholder is qualified for yearly treatment worth up to PKR 60,000 for secondary package and PKR 3 lakh for prioritized products. If the cardholder’s or a family member’s medical fees exceed that limit, the card can be loaded up with the money to pay the treatment costs.
Those registered in the Prime Minister’s Sehat Sahulat Programme will also get PKR 1000 in medical transport three times a year.
If the cardholder dies, their family will get PKR 10,000 to assist with funeral costs.
The list of enrolled hospitals on the program’s website allows beneficiaries of this healthcare plan to attend any of the companies and government medical institutions listed.
Sehat Sahulat Program Eligibility Criteria
As per the program’s official website, it was created to give free indoor therapy to people with disabilities, transgender people, and even those struggling to make ends meet in KPK, Punjab, Jammu & Kashmir, and Gilgit-Baltistan. Moreover, all citizens of newly combined tribal districts and Tharparkar District in Sindh are eligible for the Sehat Insaf Card of Sehat Sahulat Program. However, as previously mentioned, the program has just been enlarged to include residents of KPK.
How to Join the Sehat Sahulat Program?
The following are the detailed instructions on how to apply for Pakistan’s Sehat Sahulat Program:
Step 1: Send your CNIC number to 8500 to see if you’re qualified for such a Sehat Sahulat Program.
Step 2: When you are deemed to be qualified for the program, a text message is sent to your phone validating your details. Your Sehat Insaf Card number, and also the name of the card distribution center in your district in which you might pick up your card, should be included in the message.
Step 3: Pick up your Sehat Insaf Card via visiting the designated cards distribution center using your regular CNIC or Special CNIC.
You may also apply for a Sehat Insaf Card online at the Sehat Sahulat website by going to the ‘Eligibility Details’ section. Enter your CNIC number into the applicable section to see if you qualify for the Sehat Potential of Changing Program.
How to use the Sehat Insaf Card?
Members of the card or their family might be treated at any of the designated hospitals. They must, however, bring with them the necessary documents:
Sehat Insaf Card is a card that promotes good health and well-being.
Both the cardholder and a family member requesting help on the original CNICs or Special CNICs
In the event of a kid, complete Form B.
Simply go to a Sehat Sahulat Program representative counter, which may be located in any registered hospital. Show your supervisory your Sehat Insaf Card and explain why you’ve come. After that, the individual will direct you to the relevant department.
The cost of treatment will be deducted from the Sehat Insaf Card after the person has been admitted to the hospital.
In addition, a list of Sehat Insaf Card hospitals is available on the internet.
Contact Details
If you have any questions concerning the application process or the benefits of the Sehat Sahulat Program, or just want to offer them feedback, are the contact details. Kohsar Block, Pak Secretariat, Islamabad, Regulations and Coordination, Ministry of National Health Services.
Phone Number: 0800-09009
Frequently Asked Questions
Is the Sehat Sahulat Program open to everyone?
Anyone who meets the program’s qualifying requirements may apply. Text your CNIC number to 8500 is indeed the easiest way of confirming your eligibility.
Could a recipient use the Sehat Insaf Card multiple times?
Your card is used till the monetary limit is reached. Every beneficiary’s financial limit will be updated once a year.
What diseases can the Sehat Insaf card be used for?
This card may be used to cure anybody of illness once a patient is admitted to the hospital. However, you should check with your insurance provider to see if the plan has any exceptions.
Will a kid from a registered household be eligible for this program?
A kid will be eligible for the program if he or she is born to a registered family in an enrolled hospital. If the kid was not born at an assigned hospital, his or her parents can still register him or her in the program by submitting an application and the child’s NADRA Form-B to a hospital’s SSP support desk.
If the card is not used for the entire year, would the user be fully refunded?
Only interior medical treatment and medical services are covered by the Sehat Sahulat Program’s Sehat Insaf Card. If the card isn’t used, the beneficiaries won’t be able to get the money.
We trust that our Sehat Sahulat Programme 2020 guide has answered all of your concerns.
Meanwhile, you may learn more about the Kamyab Jawan Program, Ehsaas Kafalat, and Emergency Cash Programs, and the Pakistan Citizen Portal, by visiting our website.
Important Information about the Sehat Sahulat Program
- Published in International, News, News & Updates, News and Update

