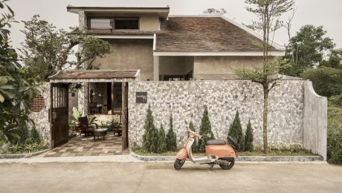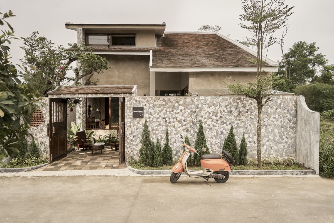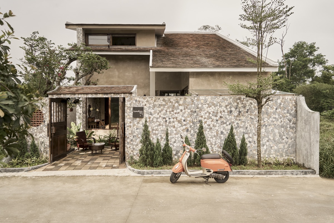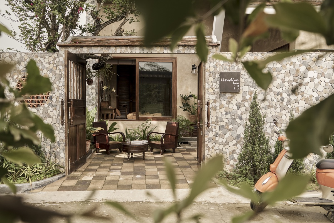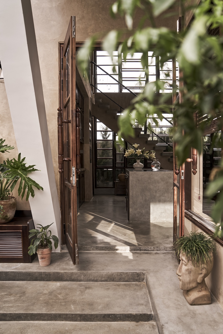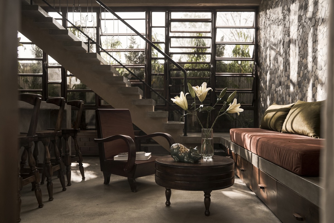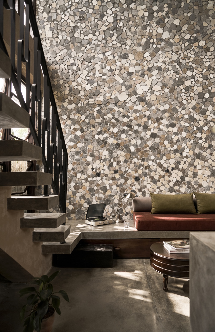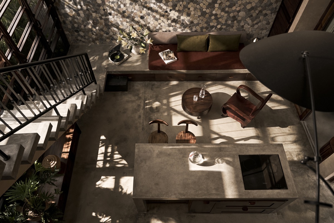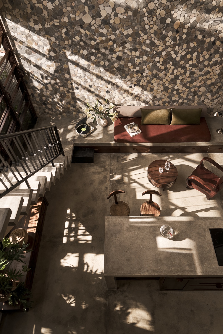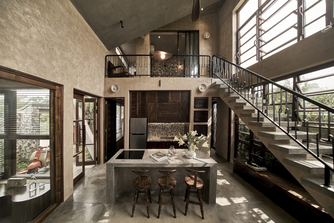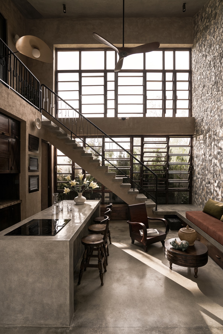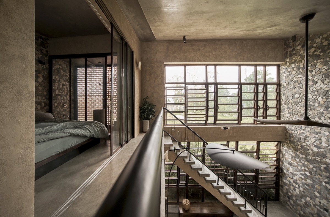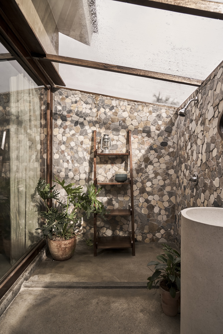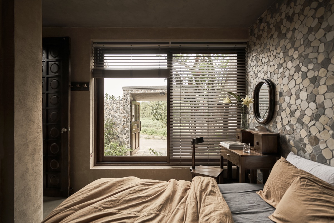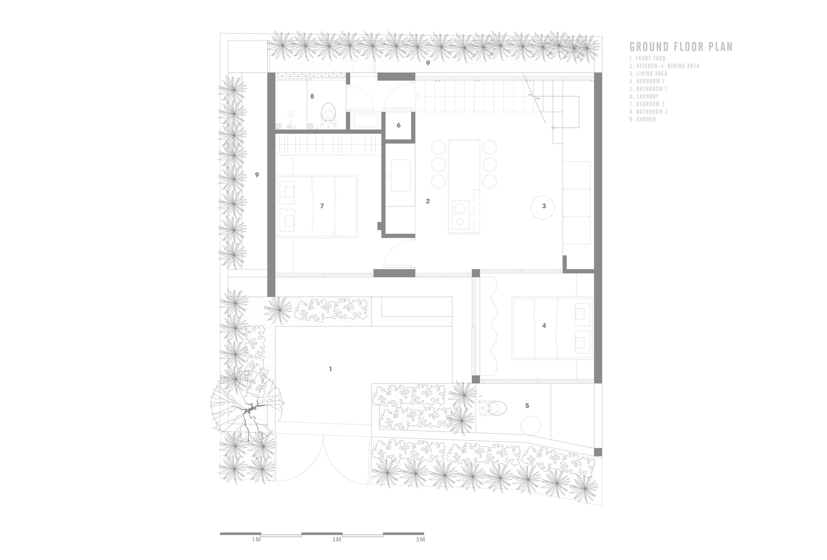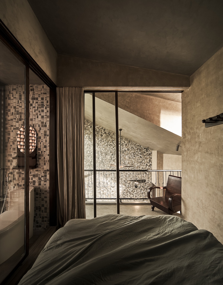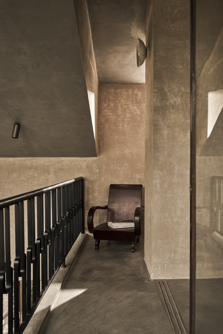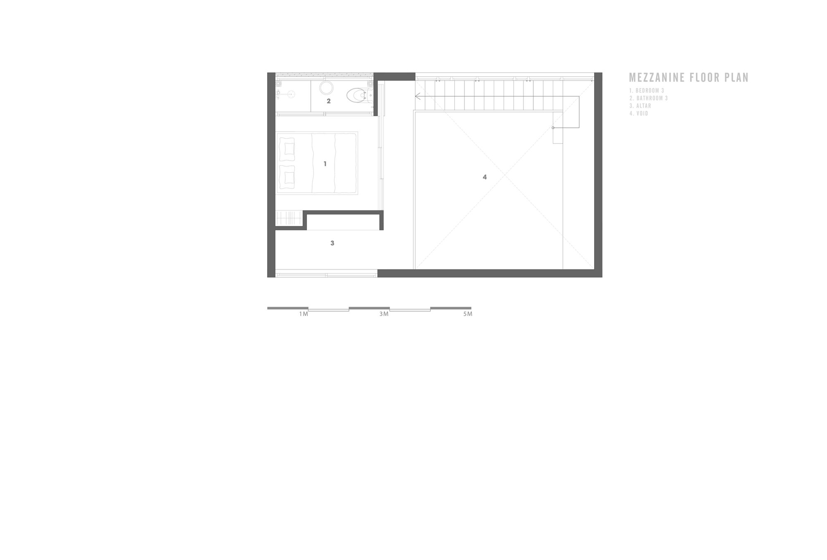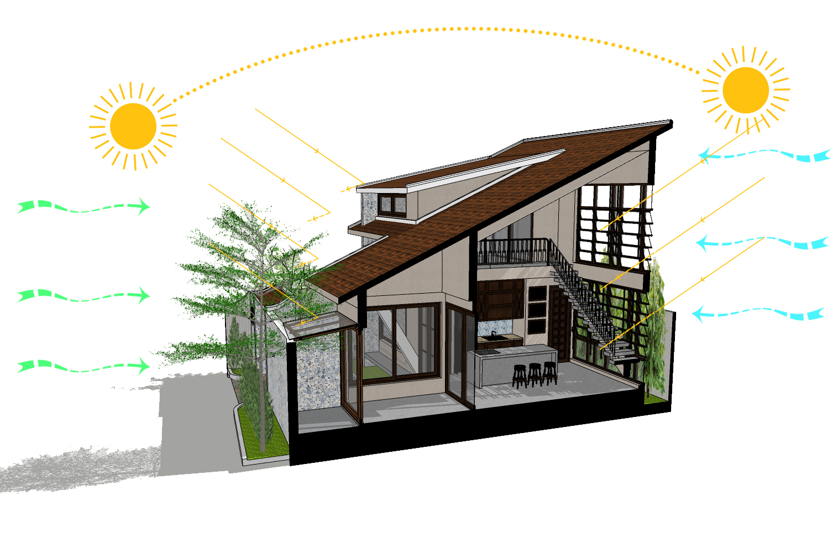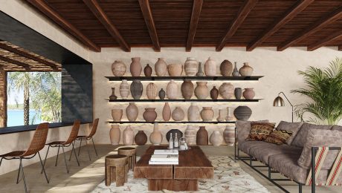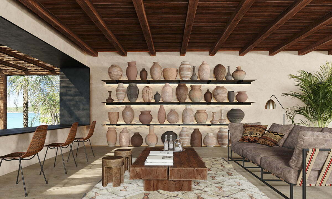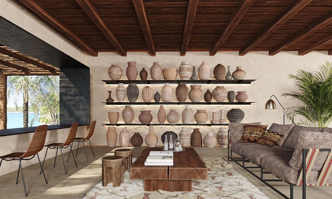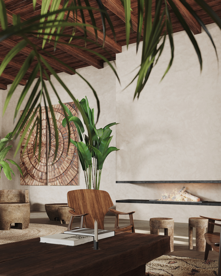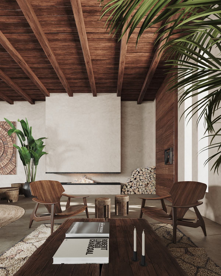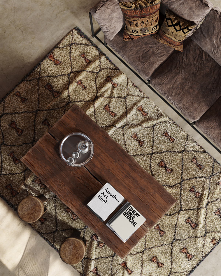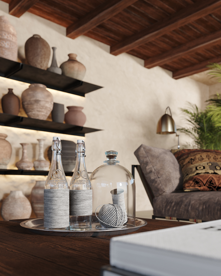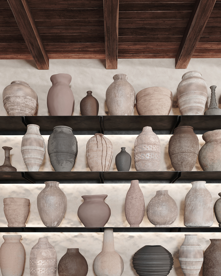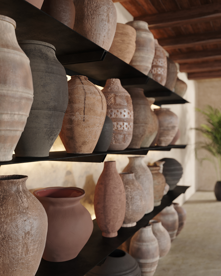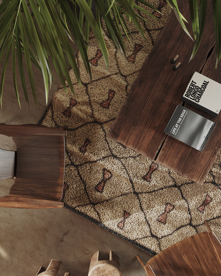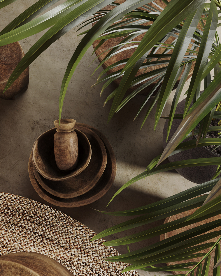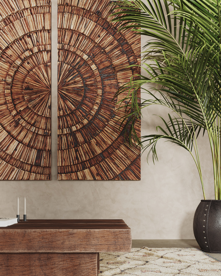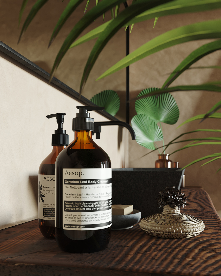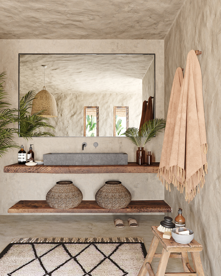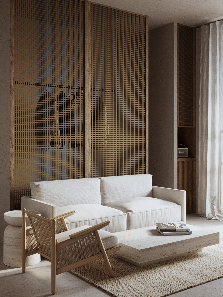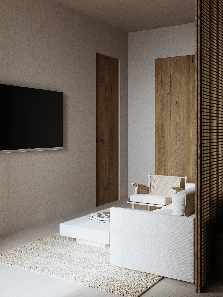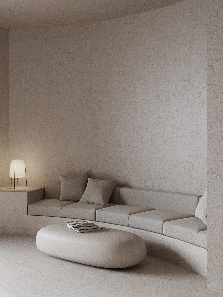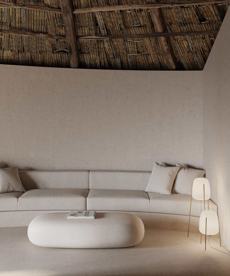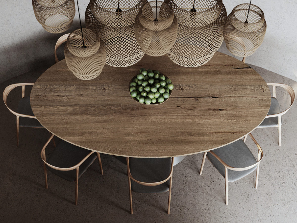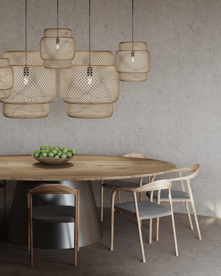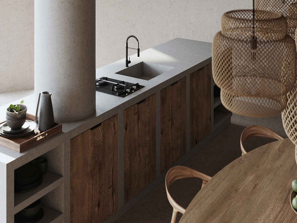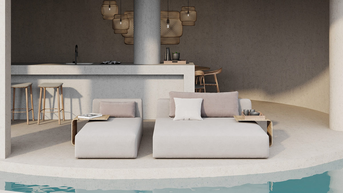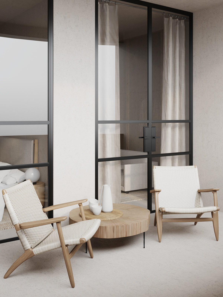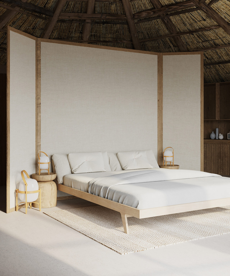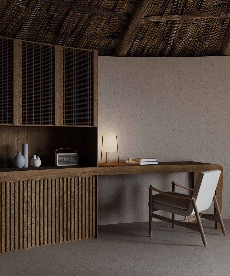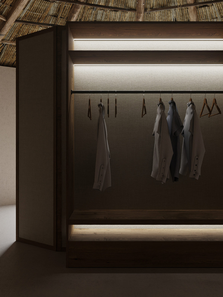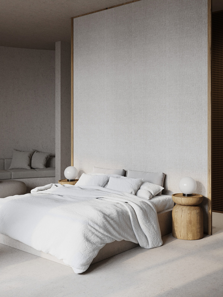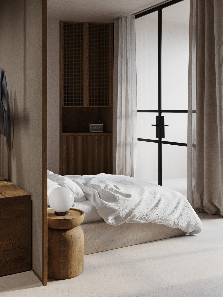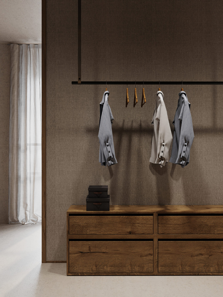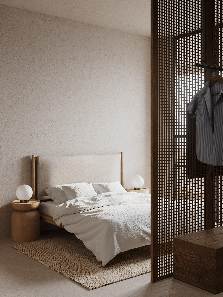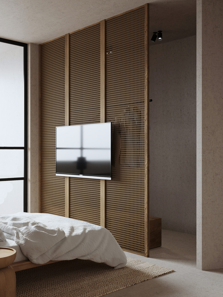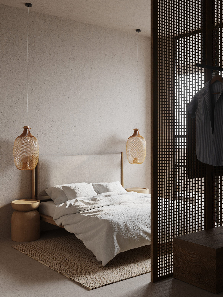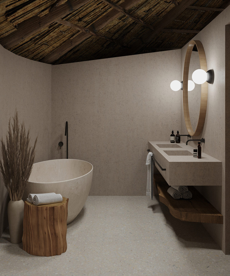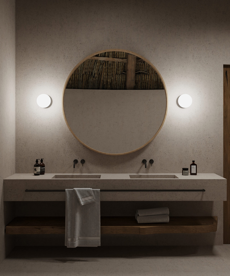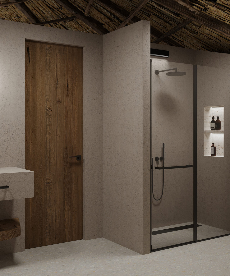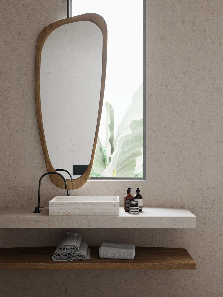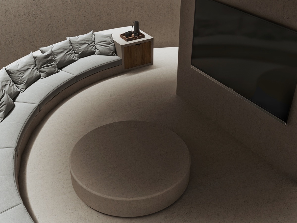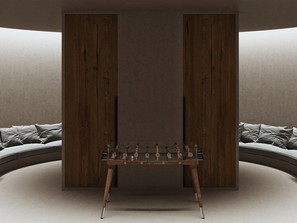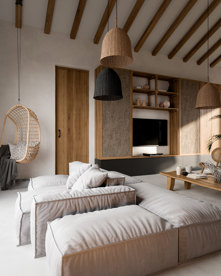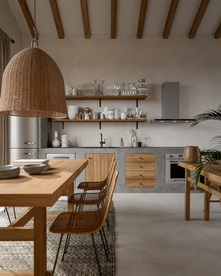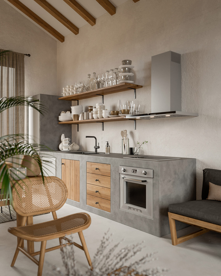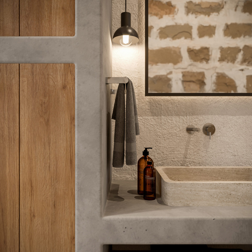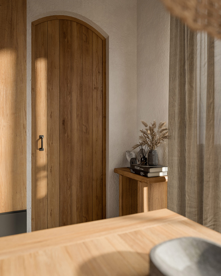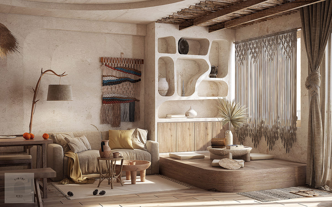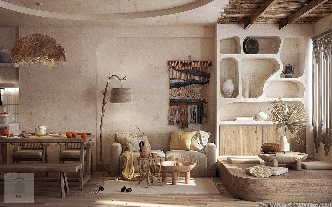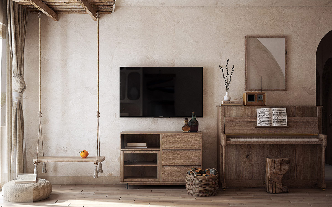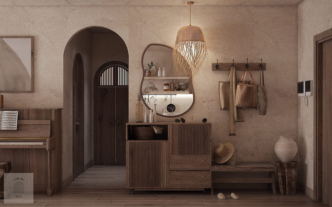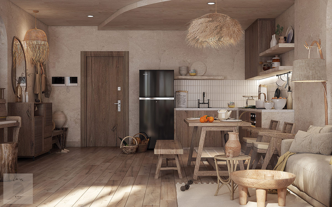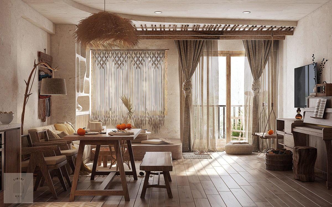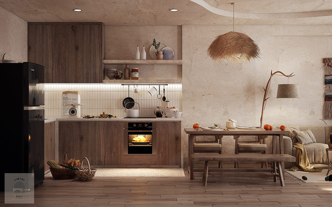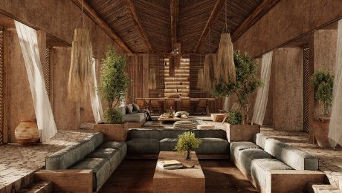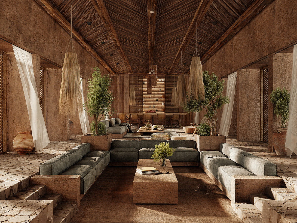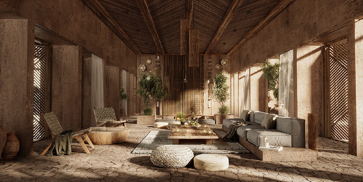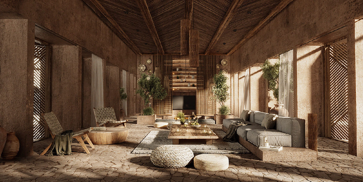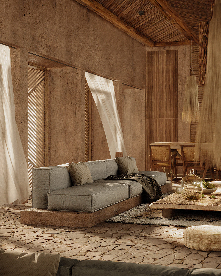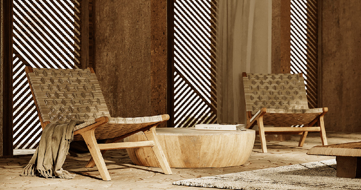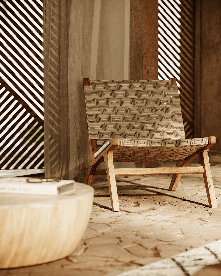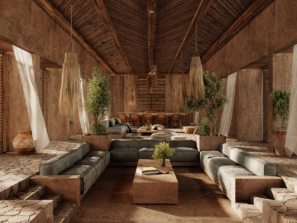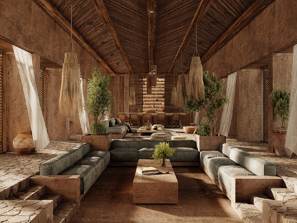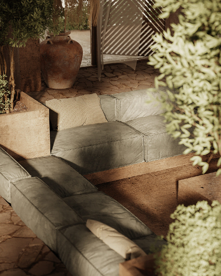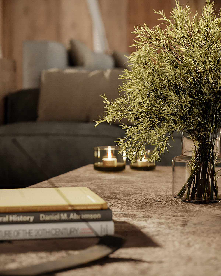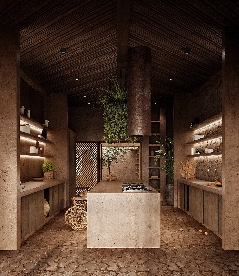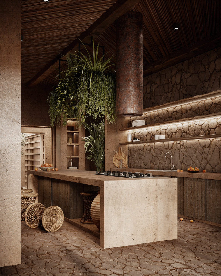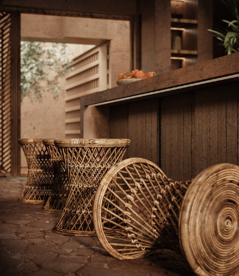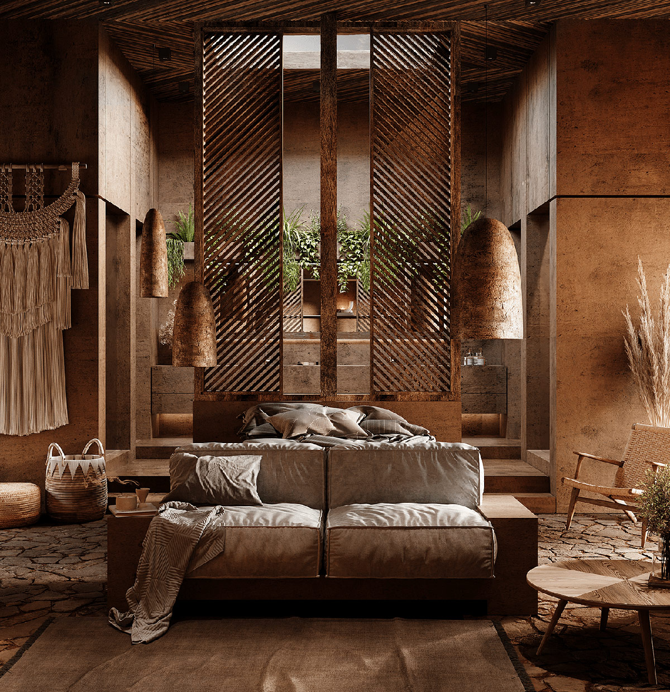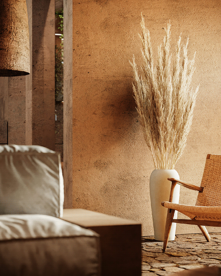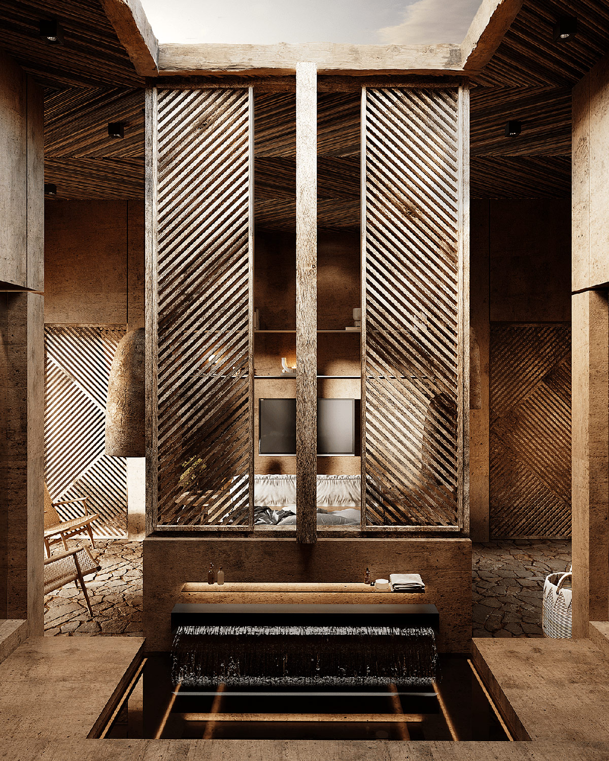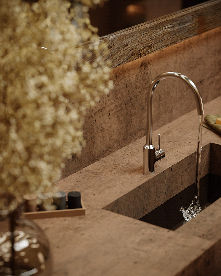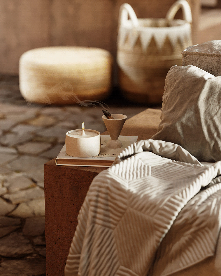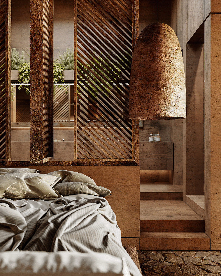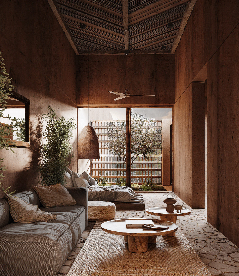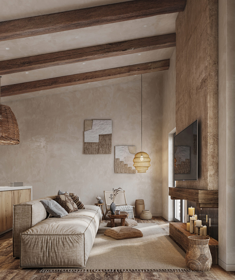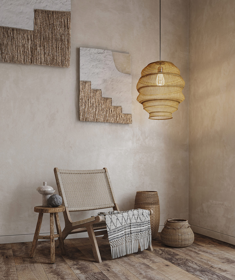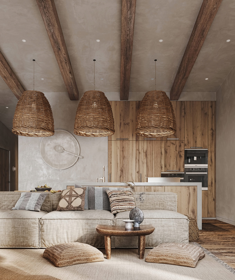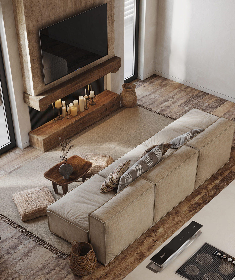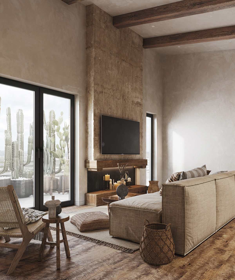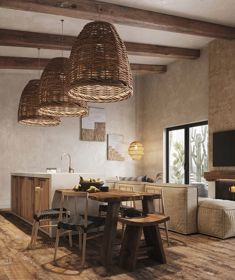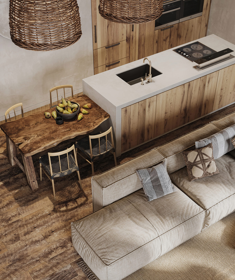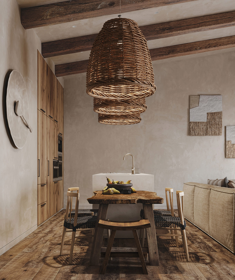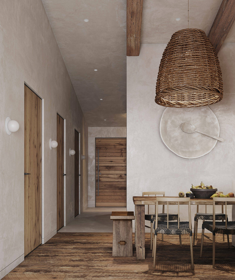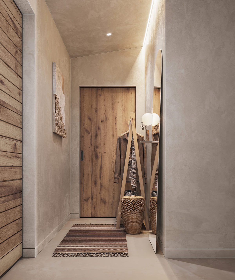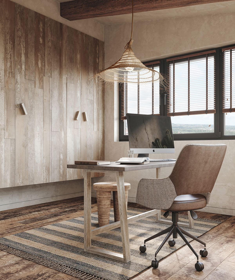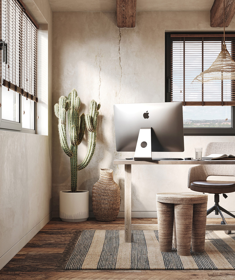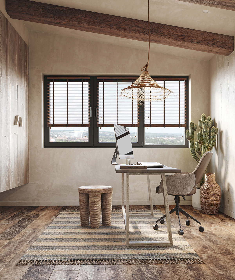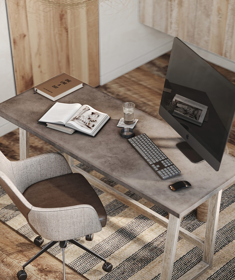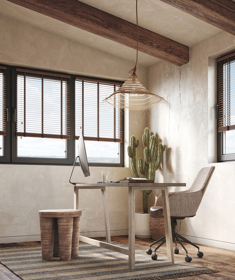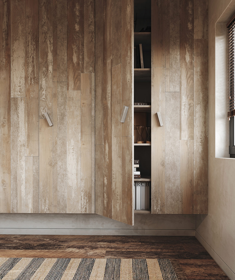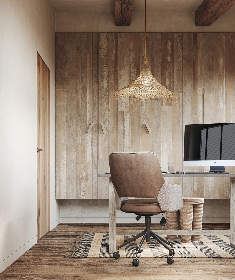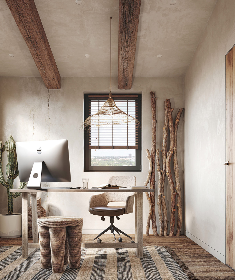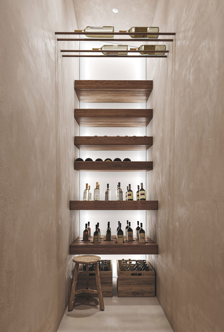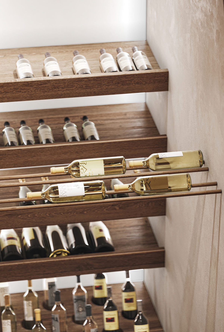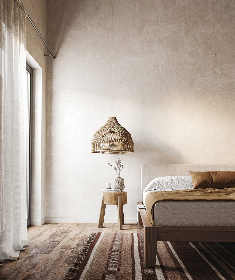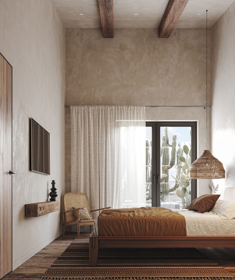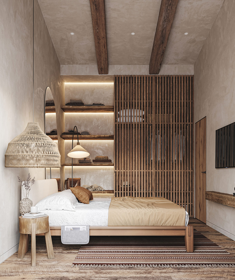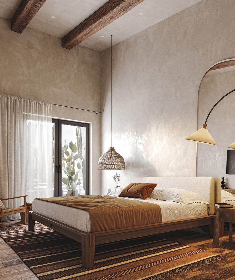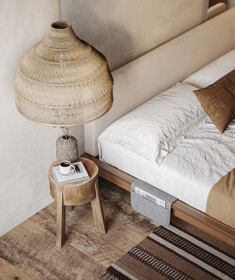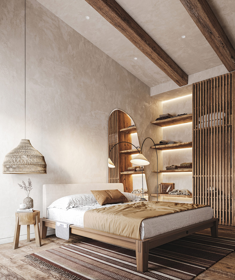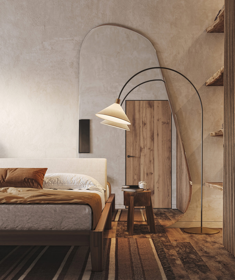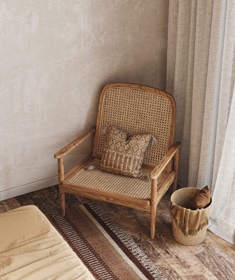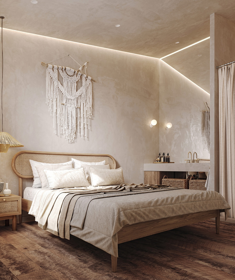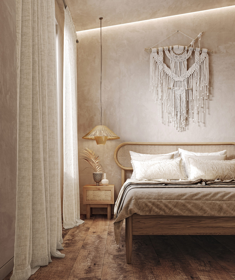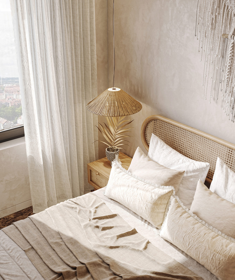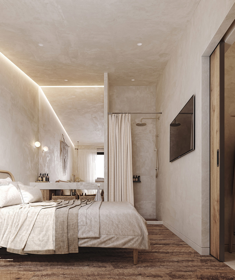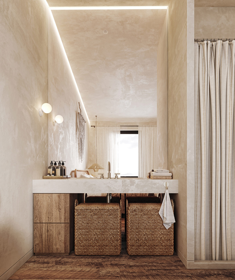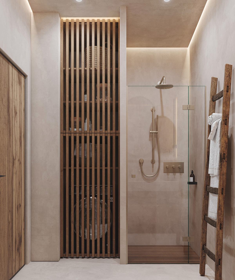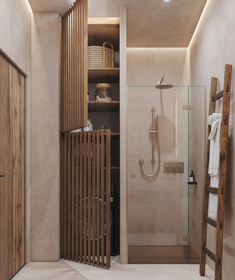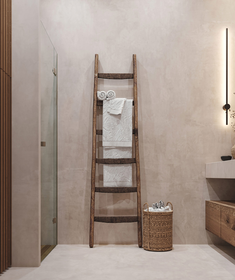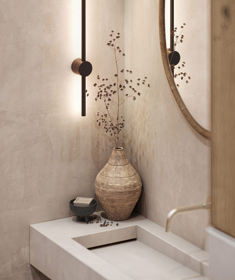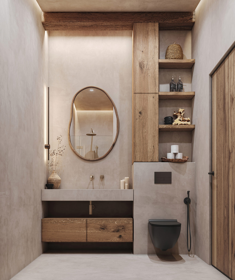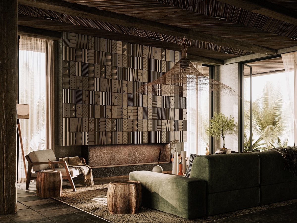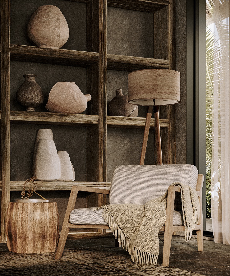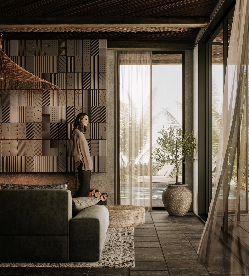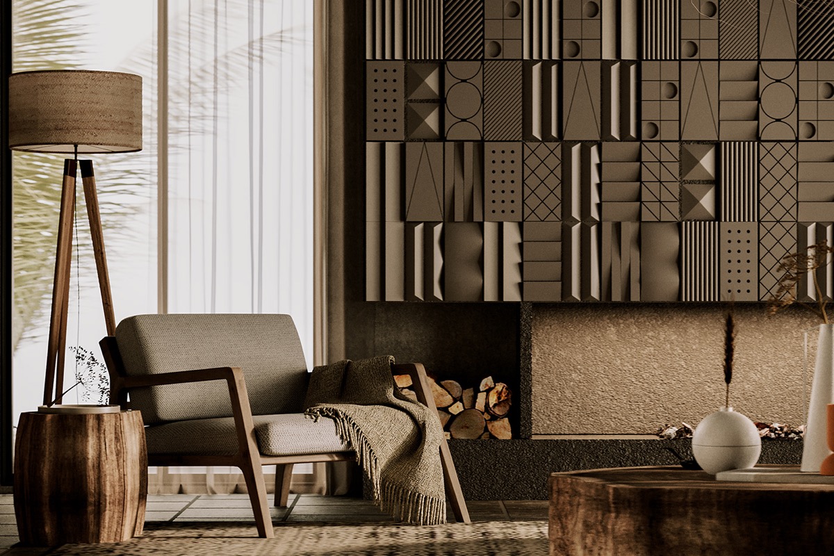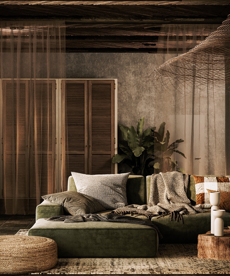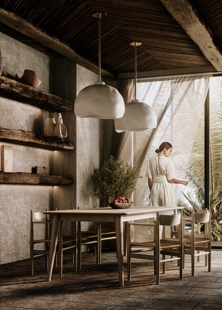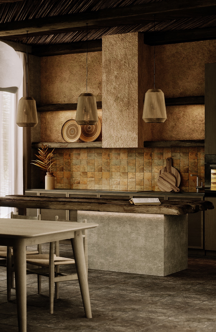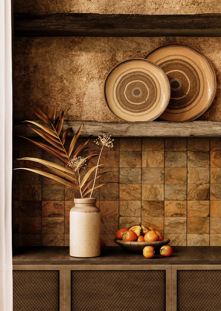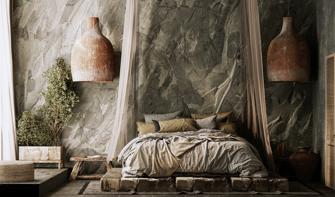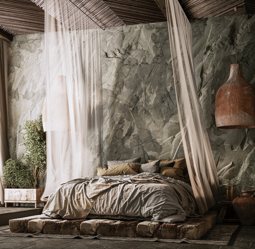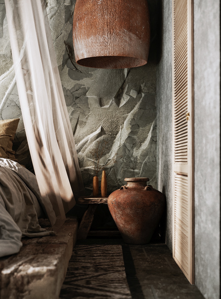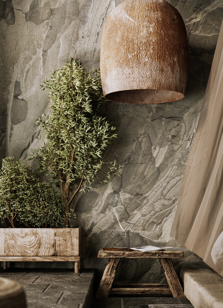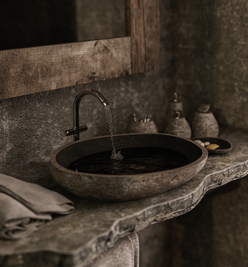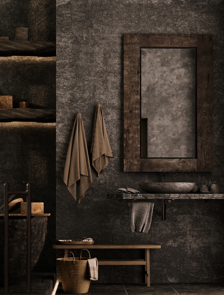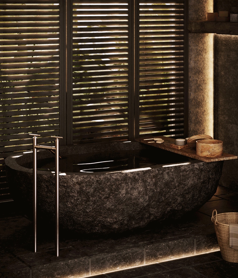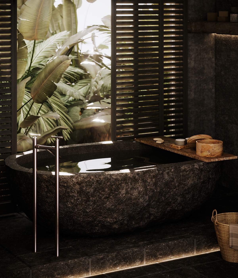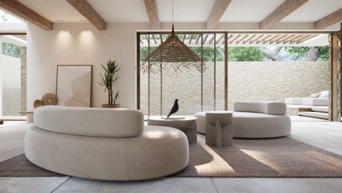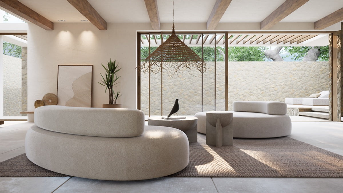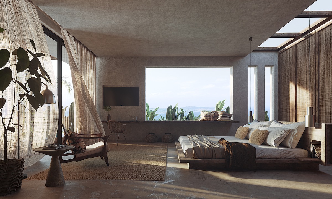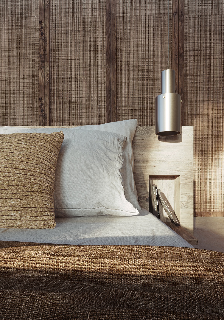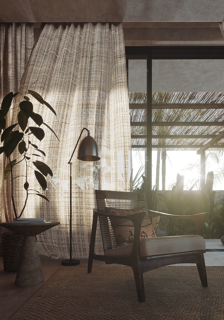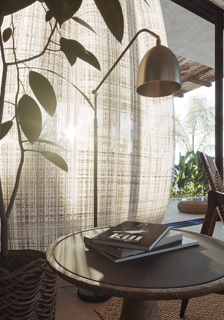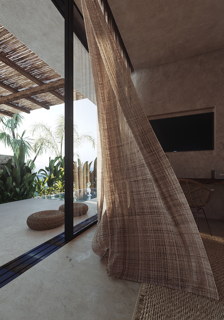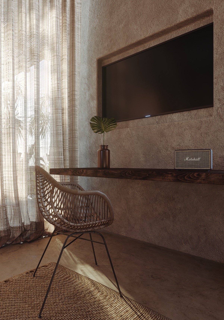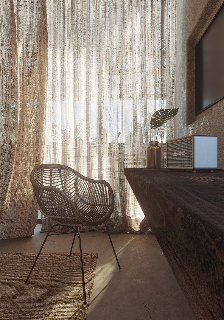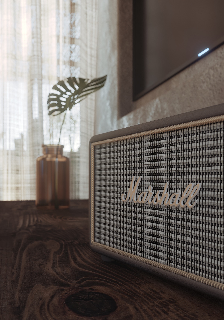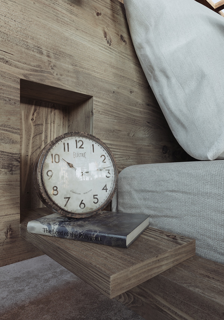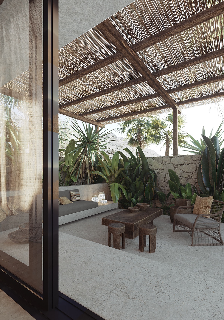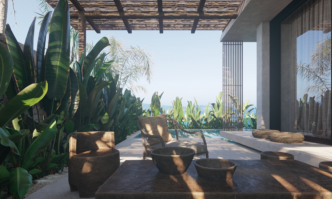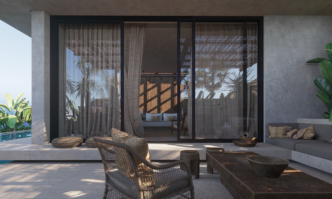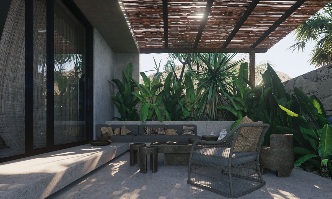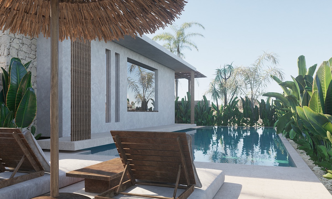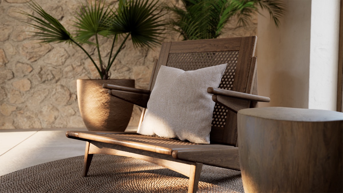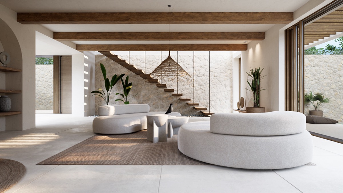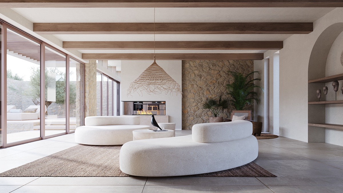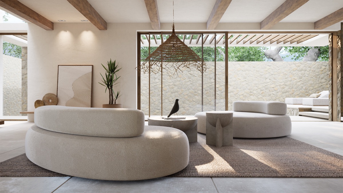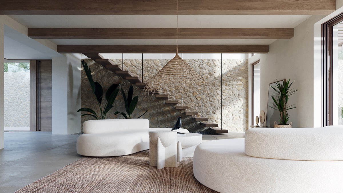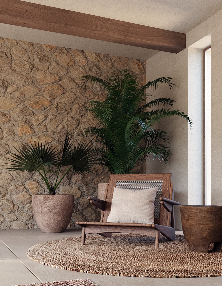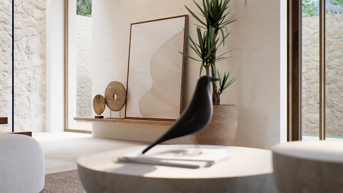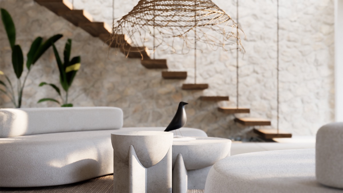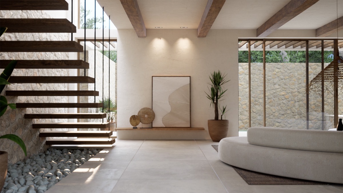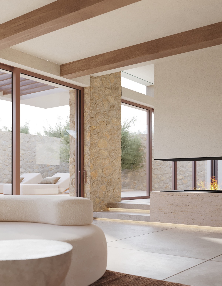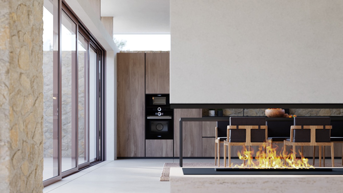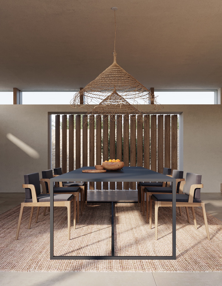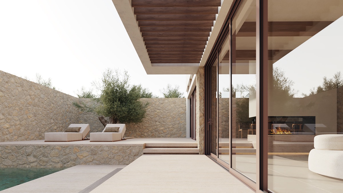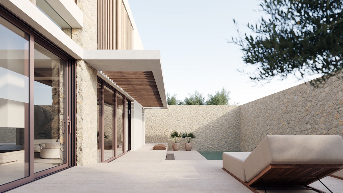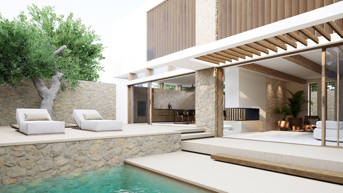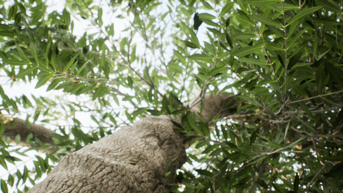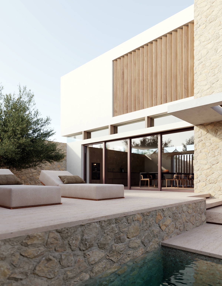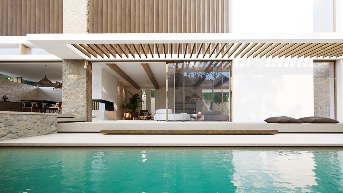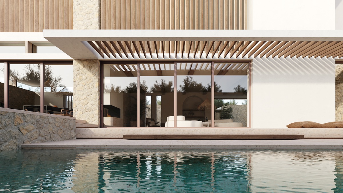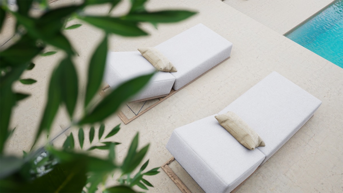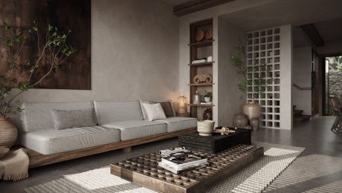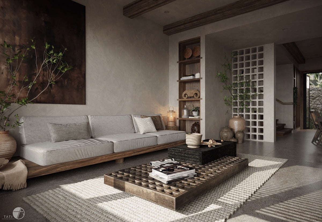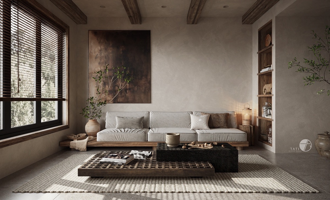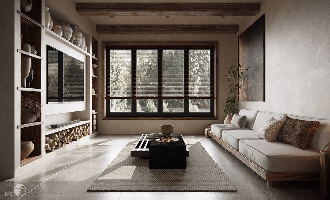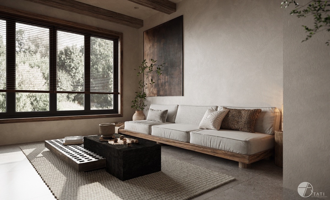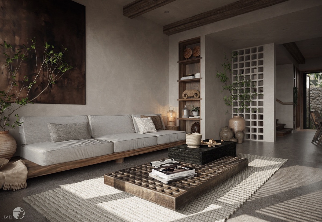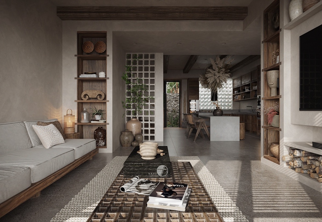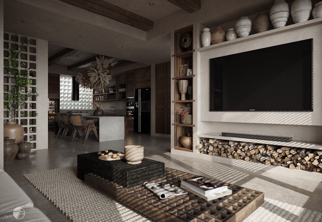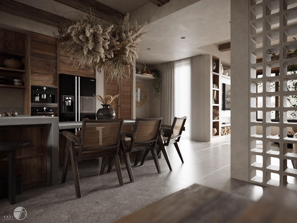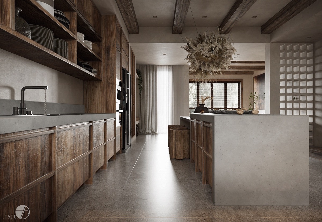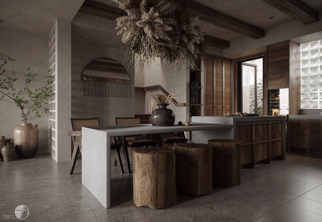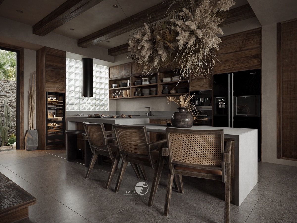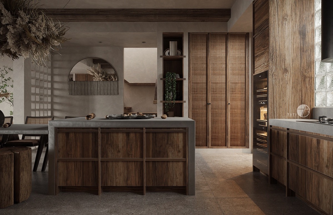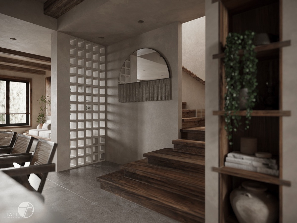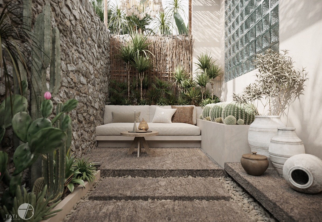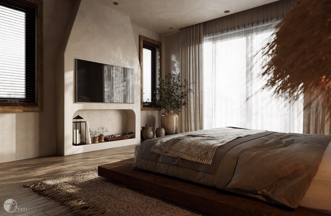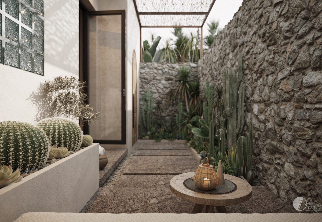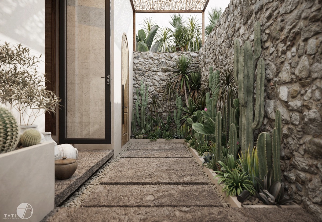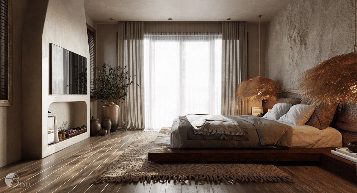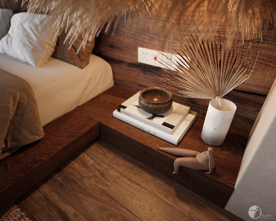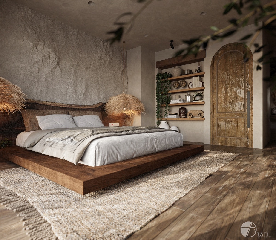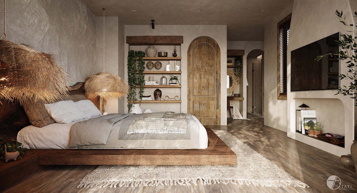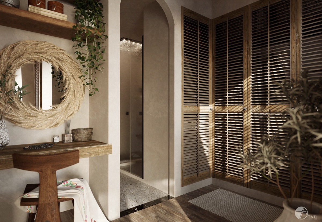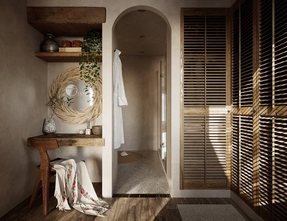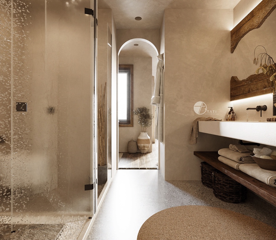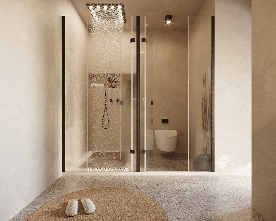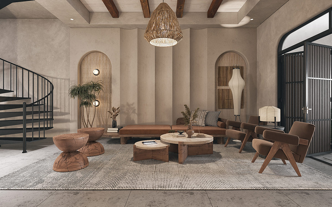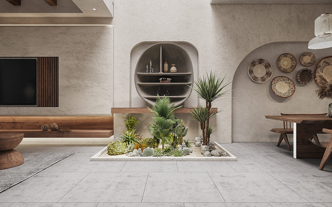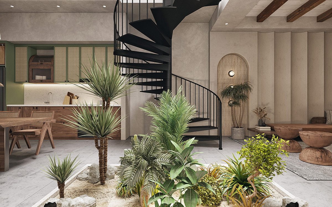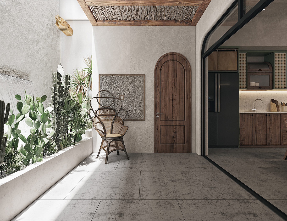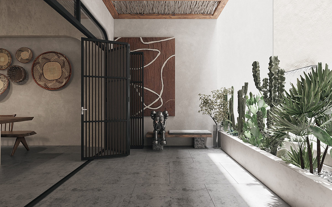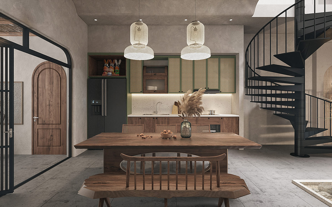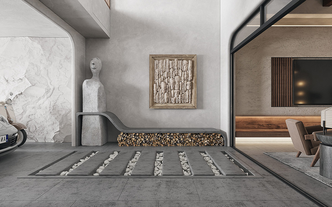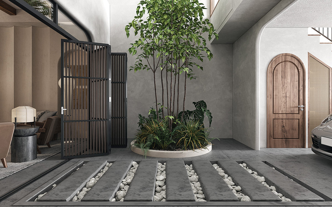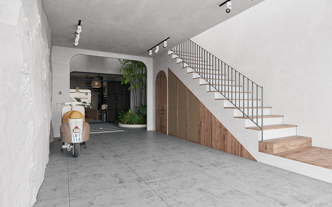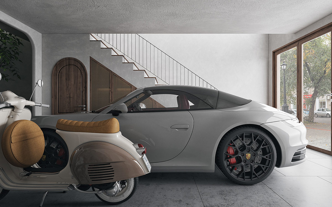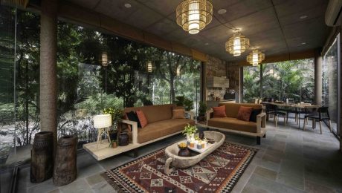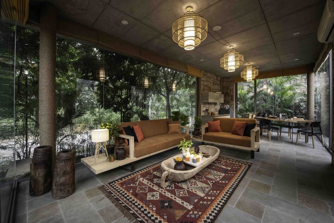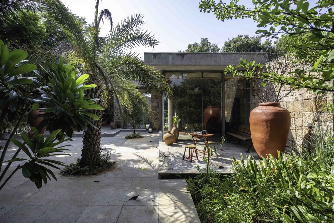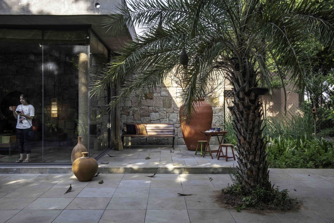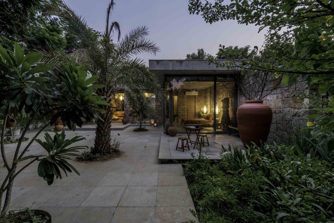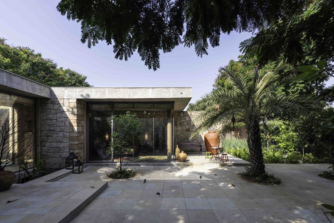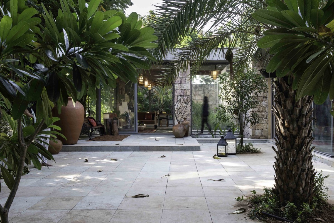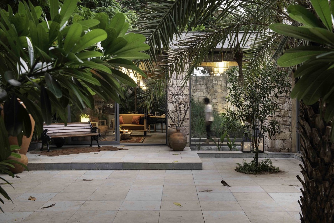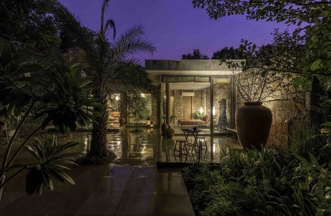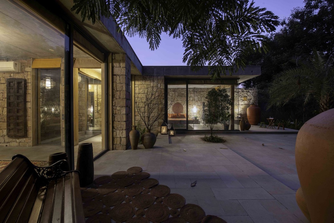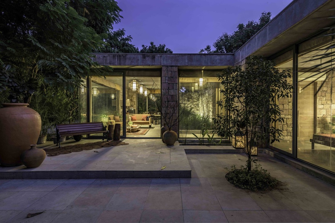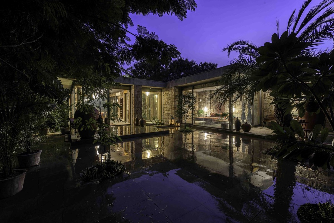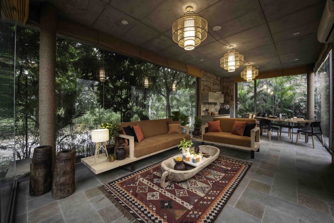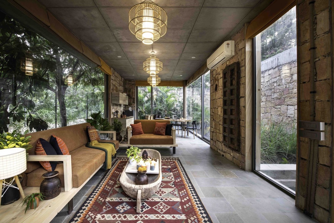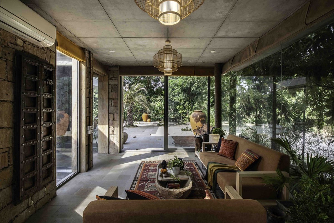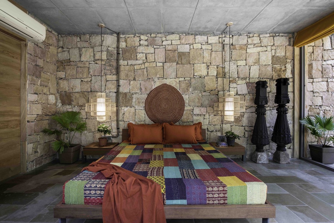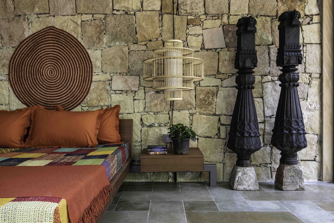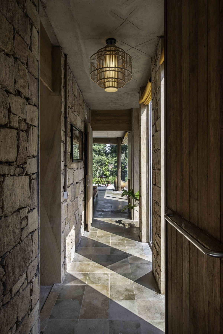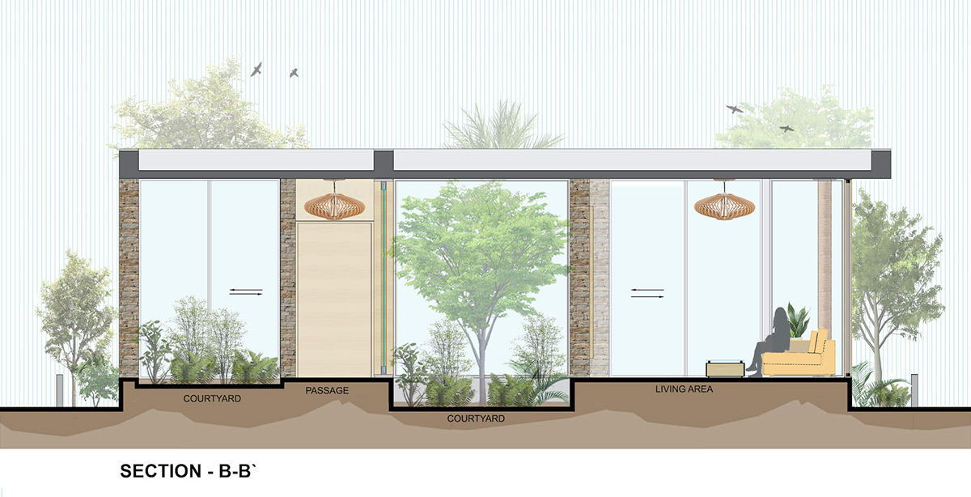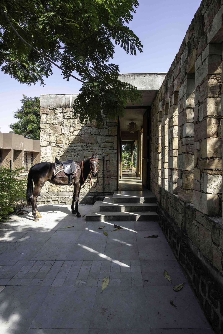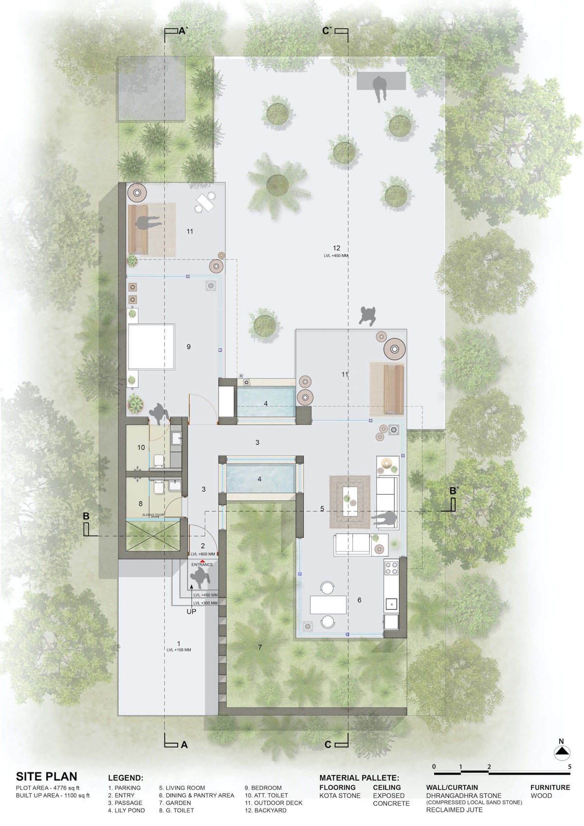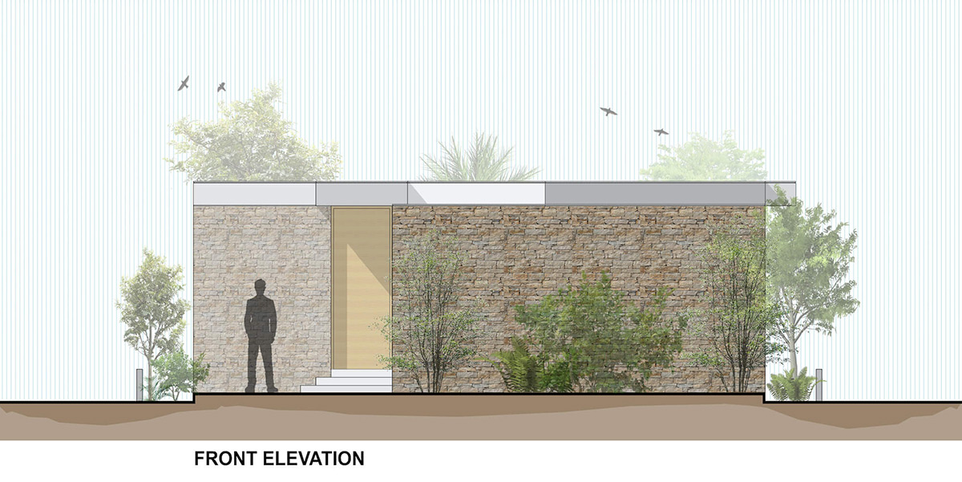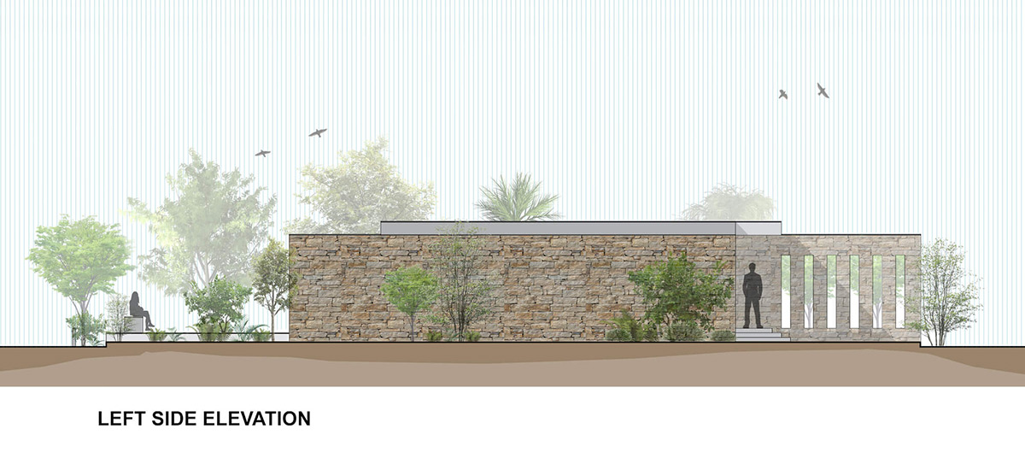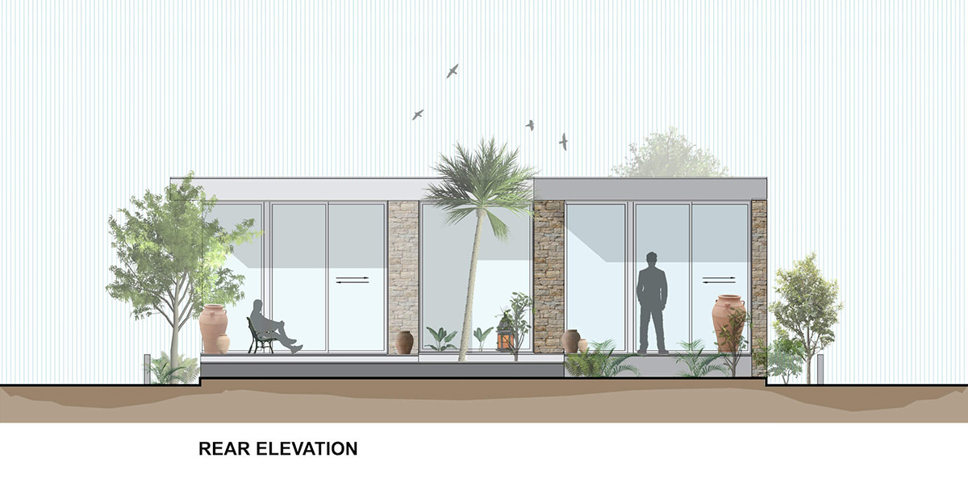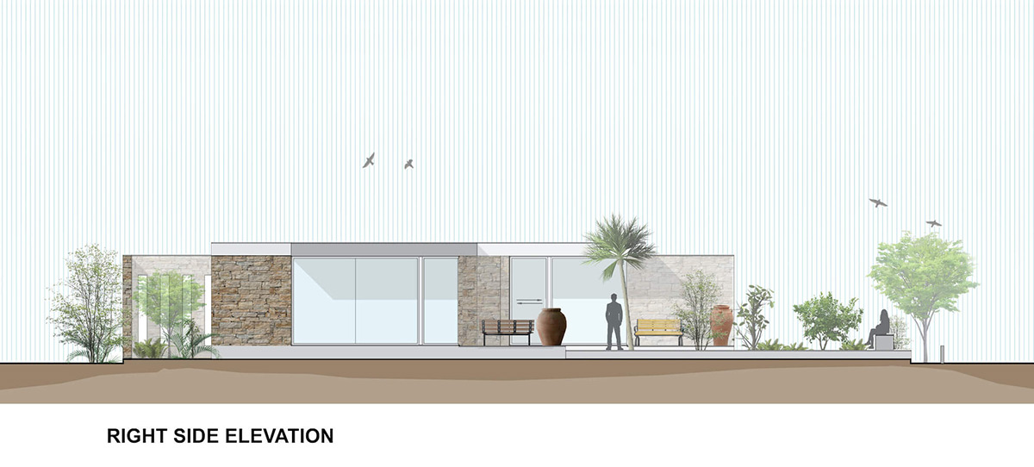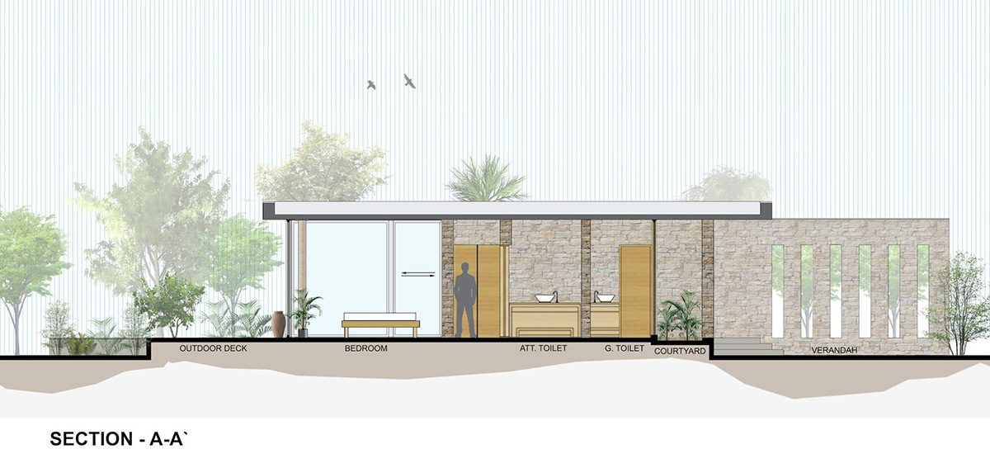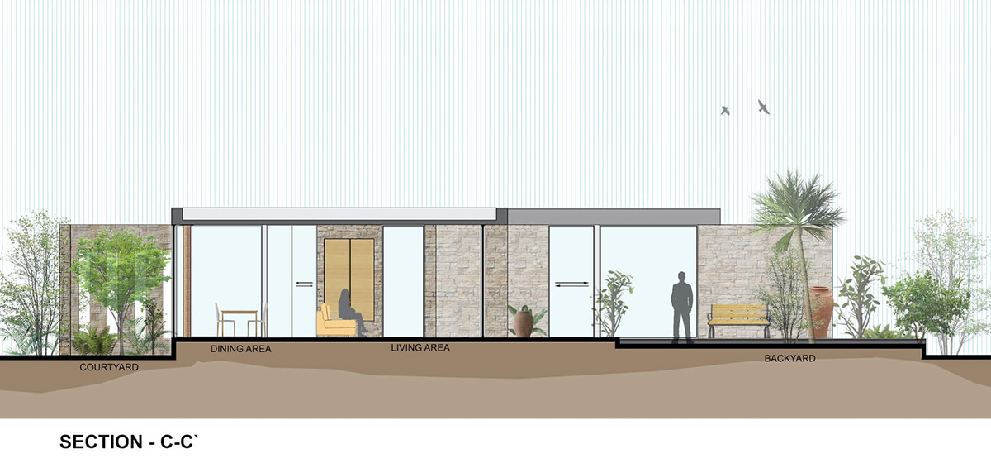Rustic Asian Home With A Traditional Essence
Like Architecture and Interior Design? Follow us …
Just one more step. Please click the confirmation link sent to you.
![]()
On a Rustic Asian Home at the foothills of Annamese Cordillera, central Vietnam, Hue people hold the role of family in high regard, placing family ties above everything else. These values led one family of adult children to commission a home design in which their elderly parents could enjoy retirement from leisure hobbies and gardening. Designed by an architectural firm Limdim House Studio, this 75 square meter home was designed to be easily habitable for the elderly couple, with a comfortable but minimalist aesthetic. Traditional, rustic elements have been used to achieve a quiet appeal that is reminiscent of childhood in the countryside. An open interior plan promotes natural light and ventilation.
Although Hue is one of the largest cities in Vietnam, the lifestyle is very peaceful. This quiet spirit is conveyed in a traditional home exterior where rustic stone walls attractively contain a welcoming courtyard. Local to the city of Hue, an ancient style of simple clay tiles, called “Liệt” tiles, gives the home exterior its traditional coronation. A modest window of glass wash window interrupts a warm, buff image.
Inside the home, a minimalist arrangement was planned as the most convenient, low-maintenance solution for the elderly couple. The sitting room features a custom built sofa design with storage subtly under its concrete base. A low chair and coffee table make up the rest of the small seat, where a glass vase provides a simple centerpiece.
The concrete sofa base also forms the foot of a modern staircase design, with black metal balustrades forming a striking pattern. On the 100m2 site, only 50m2 was used in the footprint of the home. The rest of the plot was left available for growing vegetables and flowers and enjoying a quiet lifestyle.
Upstairs in the mezzanine bedroom, the stone-headed wall fits perfectly into the en-suite bathroom design, which is separated by a clear glass wall. The glazed wall lets natural light into the room and increases visual space. The daylight filters through a striking terracotta block bathroom wall that creates a pattern of arches.
Ground floor plan, showing the compact open plan living space with kitchen and dining rooms, plus two bedrooms and two bathrooms. The courtyard design behind the fence gate was designed to promote an intimate atmosphere that would evoke memories of childhood for the retired couple. Recovered simple clay tiles and blocks of baked bricks were assembled to draw parallels with traditional houses in the countryside, and to paint a quiet palette of earthy brown tones.
Section drawing, shows the rustic contrast of stone, wood, concrete, and nostalgic clay roof tiles. The bricks that were picked up from old houses served the new house with a traditional color palette. The material palette built notoriety that helped house the old homeowners in their new environment. This diagram also illustrates how the sun path affected the window sill, and how ventilation mapping created ultimate comfort within the home.
Did you like this article?
Share it on any of the following social media below to give us your voice. Your comments help us improve.
Stay tuned to Feeta Blog to learn more about Architecture and Interior Design.
Rustic Asian Home With A Traditional Essence
- Published in asian, home, Home Decor, home design, homes, house, house decoration, house design, house tour, House Tours, rustic, vietnam
High-End Rustic Interiors From Around The World
Like Architecture and Interior Design? Follow us …
Thank you. You have been subscribed.
![]()
Handmade ceramic home accessories, thick wood accented furniture and textured lime stucco make up earthy rustic interiors that feed the soul. In this inspiring collection of beautiful rustic apartments, we visit four different upscale homes from all over the world. We will travel to Turks and Caicos Islands to visit a home design that mixes handcrafted crafts with modern interior concepts. In Bali, Indonesia, we visit a compact modern apartment that is shaped by extraordinary curves. Our expedition to Turkey leads us to a spacious apartment with solid, custom concrete kitchen and bathroom designs, while our destination in Vietnam is a free-form dream.
Inside the rustic bedroom, a large screen divides the room into a bedroom and a dressing room. A modern wooden platform bed is laid out in front of the headboard partition wall, where the homeowners can enjoy the beautiful view through the balcony doors. Lantern-like bedside lamps add a comfortable glow after a night out.
Did you like this article?
Share it on any of the following social media below to give us your voice. Your comments help us improve.
Also, if you want to read more informative content about construction and real estate, keep following Feeta Blog, the best property blog in Pakistan.
High-End Rustic Interiors From Around The World
Deeply Rustic Interiors Meet Boho & Nomadic Melds
Like Architecture and Interior Design? Follow us …
Thank you. You have been subscribed.
![]()
Raw wood grain, rotating textiles and a multitude of prominent textures fill these three deeply rustic interiors with a palpable decorative experience and a truly mesmerizing visual feast. The dramatic rustic aesthetic is met with smaller boho and nomadic fusions to form transitional moments. Modern linear furniture silhouettes and curved decorative accessories introduce sparkles of contemporary style. A rustic color palette of peaceful beige and browns forms a warm and comfortable atmosphere with a nuance of intimacy and romance. Abundant indoor plants bring naturally edifying greenery. Naked concrete decoration and stone elements add a sturdy weight and a comfortable sense of constancy in the fickle modern world.
Did you like this article?
Share it on any of the following social media below to give us your voice. Your comments help us improve.
For more information on the real estate sector of the country, keep reading Feeta Blog.
Deeply Rustic Interiors Meet Boho & Nomadic Melds
- Published in boho, Designs by Style, interesting designs, interior, Interior Decoration Ideas, Interior Design, interiors, International, nomadic, rustic
Exceptional Rustic Mediterranean Pool Villas
Like Architecture and Interior Design? Follow us …
Thank you. You have been subscribed.
![]()
Impressively large rooms with high ceilings and wide windows build these two exceptional rustic Mediterranean villa designs. A warming palette of natural materials covers each room in the form of loose rotania furniture, jute rugs, rustic wicker hanging light shades, curtain rods and hessian throws. Displayed by Anastazio Bulycheva, The texture-rich accessories are met with crude mural and fresh infusions of indoor plants. Sliding glass doors adjoin indoor and outdoor living spaces to take advantage of the warmest and most glorious weather. Comfortable outdoor lounge areas have been formed around the pool terraces, where mature green borders grow serene seclusion and picturesque perimeters.
Did you like this article?
Share it on any of the following social media below to give us your voice. Your comments help us improve.
For more information on the real estate sector of the country, keep reading Feeta Blog.
Exceptional Rustic Mediterranean Pool Villas
- Published in Designs by Style, interior, Interior Decoration Ideas, Interior Design, interiors, International, mediterranean, rustic, spain
Rustic Nomadic Interiors With Botanical Beauty
Like Architecture and Interior Design? Follow us …
Thank you. You have been subscribed.
![]()
The rustic nomadic style is the more earthy, less chaotic cousin of the colorful, fertile layered booby beauty. A balance of rich and crude neutrals sounds a note of inner peace in these spaces, where invisible roots seem to make an innate connection with the planet and the influences of all its continents. Decorative basket weaving decoration and handmade clay pots speak of global artisans who are celebrated with displays on densely packed corner shelves and in clusters that spill from every corner. In these two interesting rustic nomadic interiors, abundant botanicals grow bursts of vibrant and invigorating greenery that spills out of indoor plant beds and from a tiny terrace full of life.
Located in HoChiMinh city, Vietnam, this rustic nomadic interior has the low, linear lines of Asian influence. A wooden sofa design extends an elongated platform across the width of the living room, which also serves as an integrated side table. A unique coffee table design features a low-profile slab combined with a more practical increased volume; its lattice construction speaks of traditional Asian architecture.
In the kitchen dining room, the wooden one Easy chair designed by Pierre Jeanneret was chosen to warmly contrast a cool gray concrete dining island.
Did you like this article?
Share it on any of the following social media below to give us your voice. Your comments help us improve.
Also, if you want to read more informative content about construction and real estate, keep following Feeta Blog, the best property blog in Pakistan.
Rustic Nomadic Interiors With Botanical Beauty
- Published in botanical, Designs by Style, interior, Interior Decoration Ideas, Interior Design, interiors, International, nomadic, rustic
Single-Story Modern Rustic Home In India
Do you like Architecture and Interior Design? Follow us …
Thank you. You have been subscribed.
![]()
Dhrangadhra yellow stone and exposed concrete build this amazing single storey modern rustic home in Gujarat, Ahmadabad, India. Designed by Snehal Suthar and Bhadri Suthar of the gRID Architects, the 1100-square-foot home is a one-story apartment that was created as an intimate, modest weekend getaway. The comfortable interior design marks a connection between man-made and natural materials, with beautiful reclaimed wood, jute and rope, soft steel and entire walls of clear glass. A toned limestone floor created with Kotah slabs smooths easily on a paved terrace. These ground local materials plus local processing meant that the construction of the home had a reduced carbon footprint, which meant for the owner.
The Dhrangadhra yellow stone that was used for both the foundation and total construction of the home gives the property its name, the Rock House. The 1100-square-foot home is located on a 4776.3-square-foot site, which allows for the construction of a large terrace next to the property, where the couple can spend quality time together and entertaining friends.
Inside the home, the one-foot-thick stone walls remain a prominent project. The continuation of yellow stone solidifies the easy connection between the interior and exterior spaces and simply lacks cosmetic layers. Red pillows and red carpet add bright accents to a comfortable lounge area, while a modern dining set makes for a weather-resistant dining area.
Even while spending time indoors cooking food or dining under shelter, the wide glass doors can be retracted to create an open connection with the landscape. The installation of one wall kitchen is a raw wood design that complements the organic envelope of stone walls and tropical plants. Kotah limestone slabs fill the floor of the kitchen dining room and flow through the rest of the home. An exposed concrete ceiling adds a touch of raw industrial style.
Did you like this article?
Share it on some of the following social networking channels below to give us your vote. Your feedback helps us improve.
For more information on the real estate sector of the country, keep reading Feeta Blog.
Single-Story Modern Rustic Home In India
- Published in house tour, House Tours, India, modern, rustic

