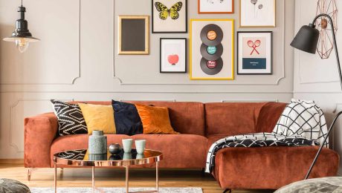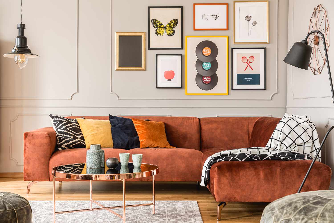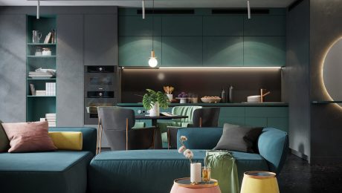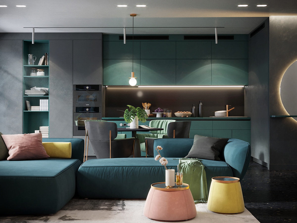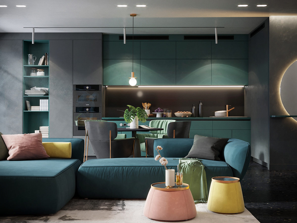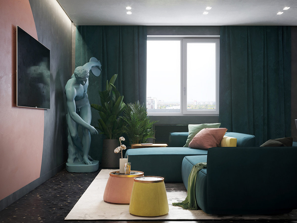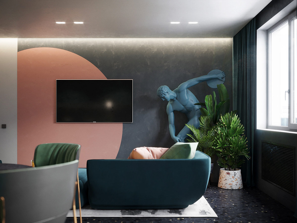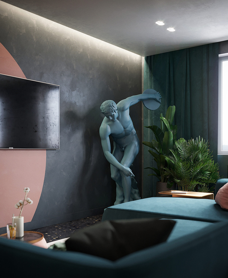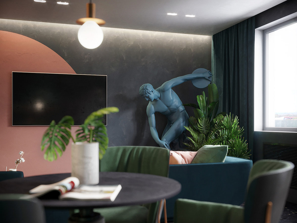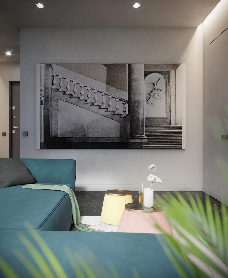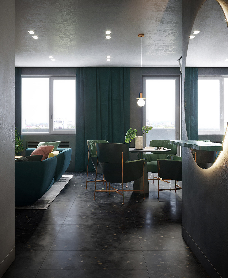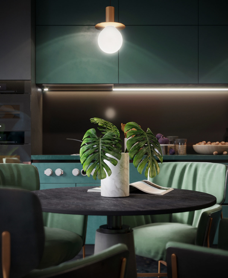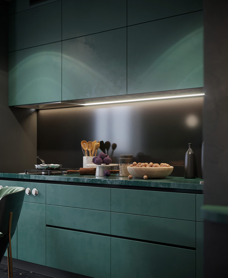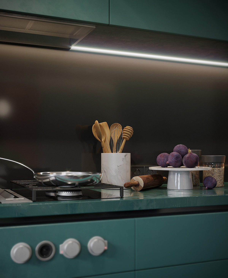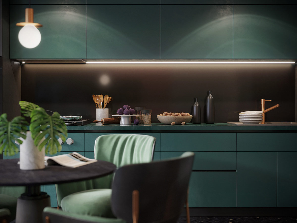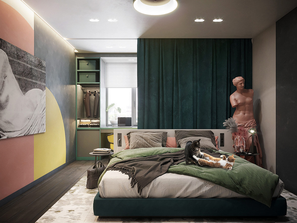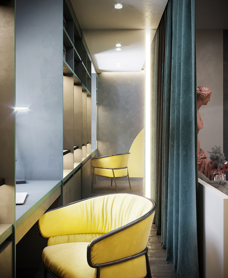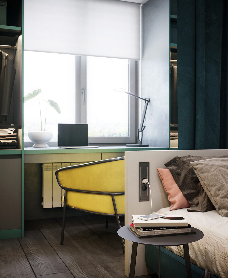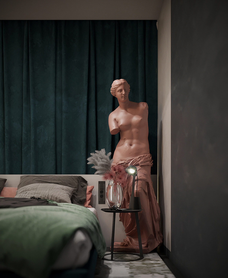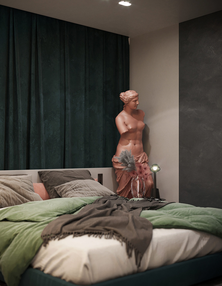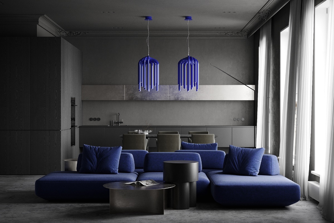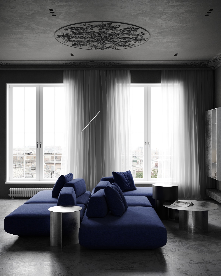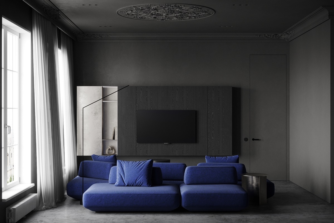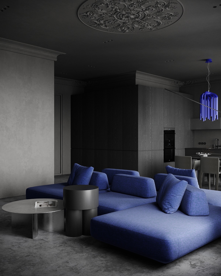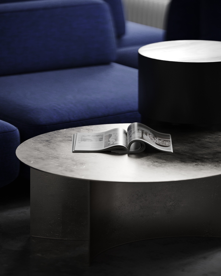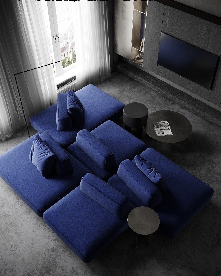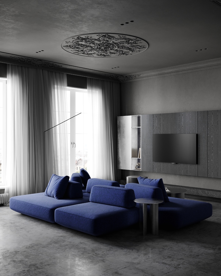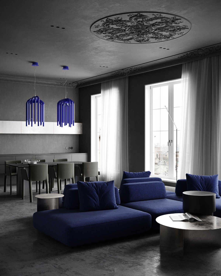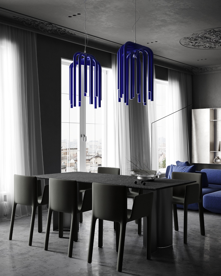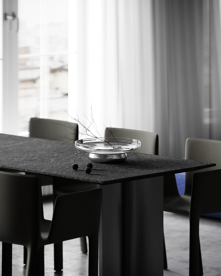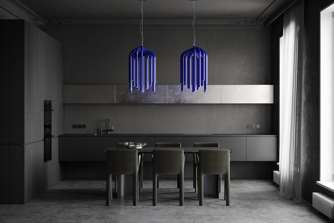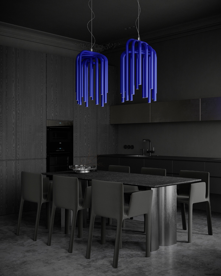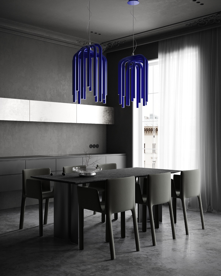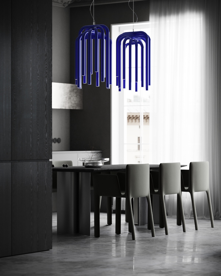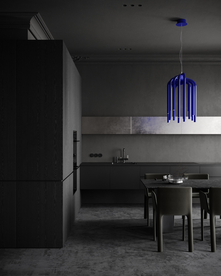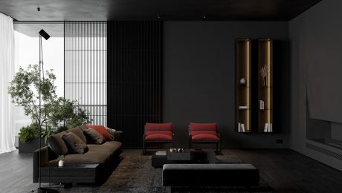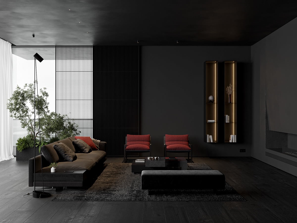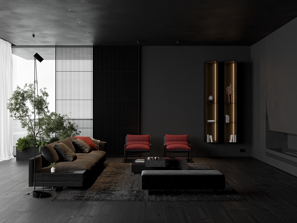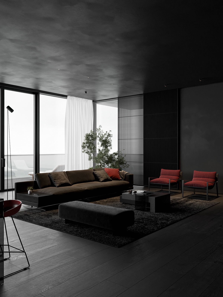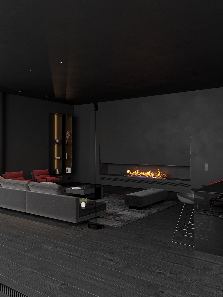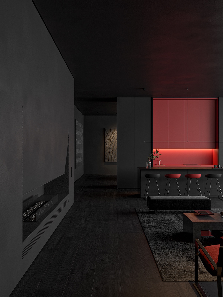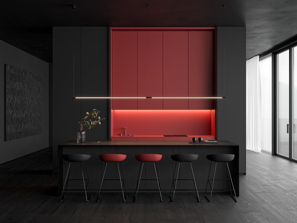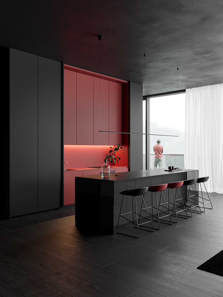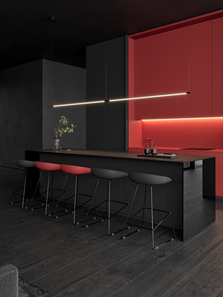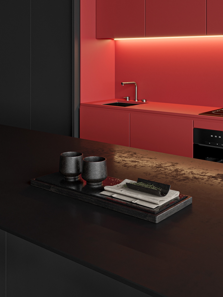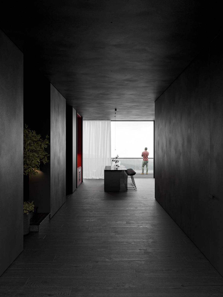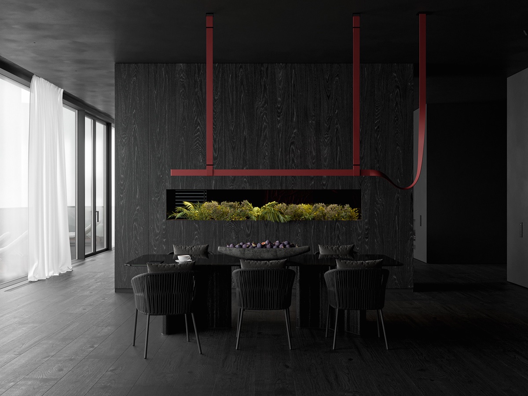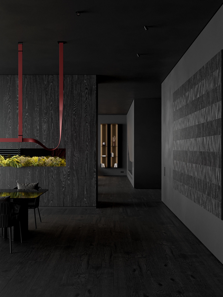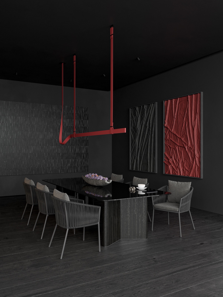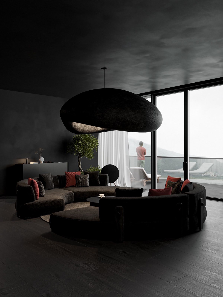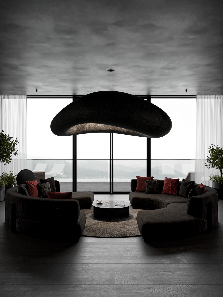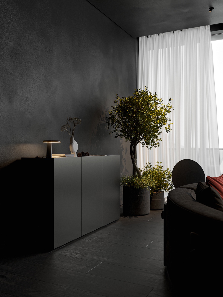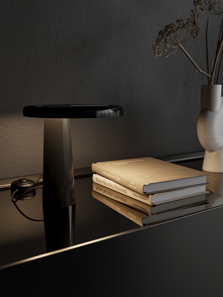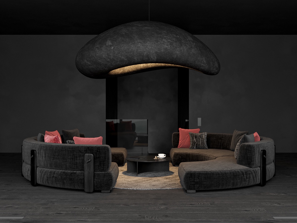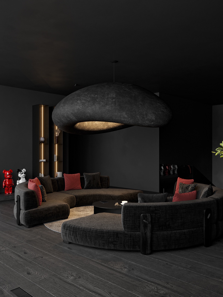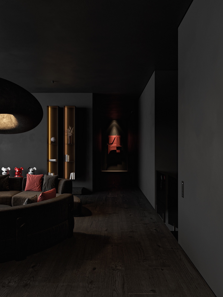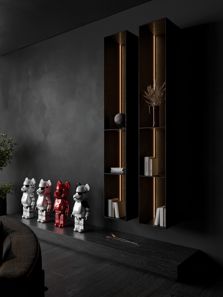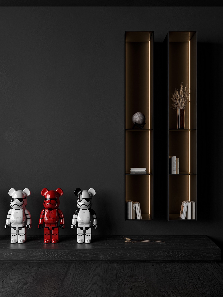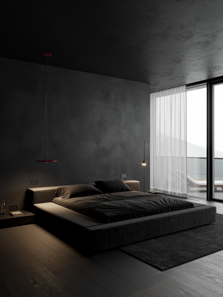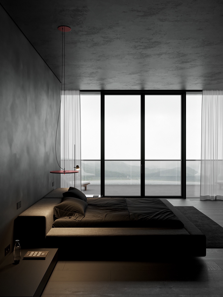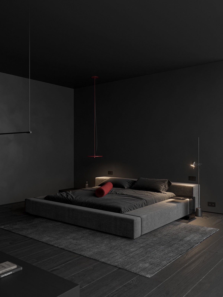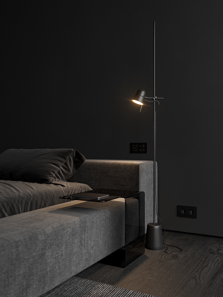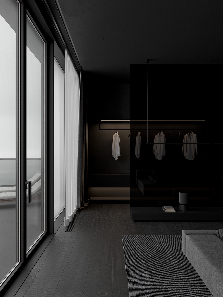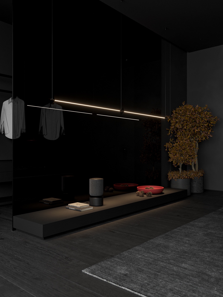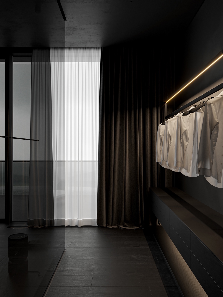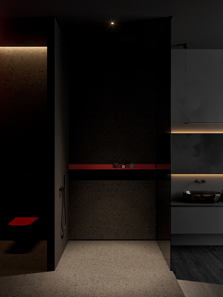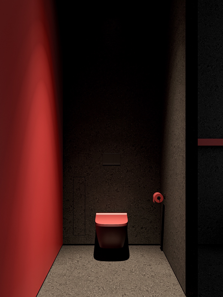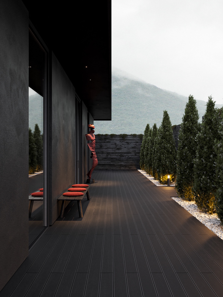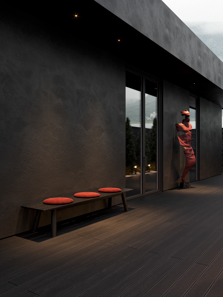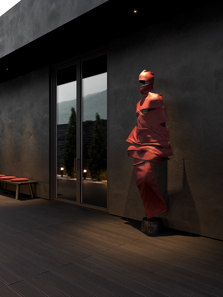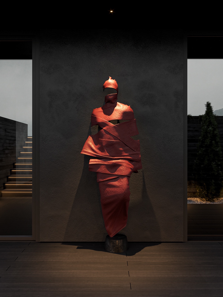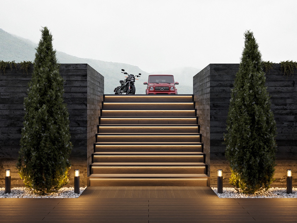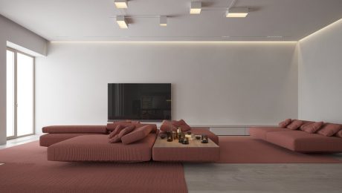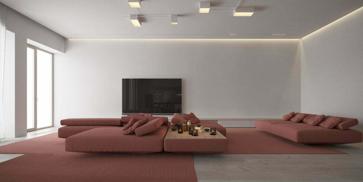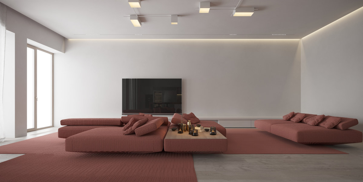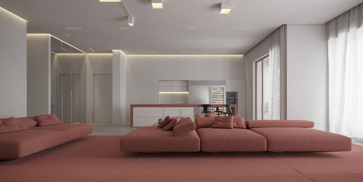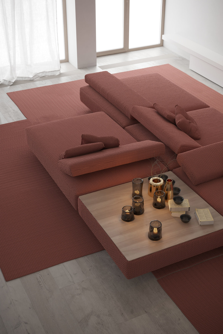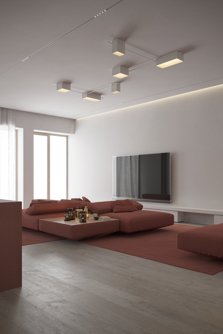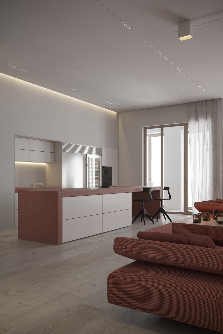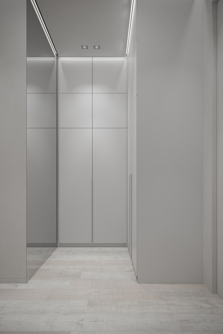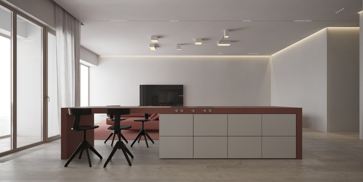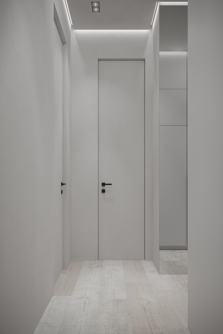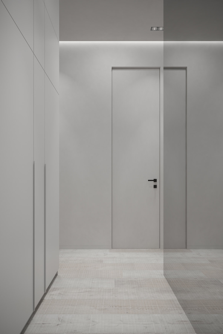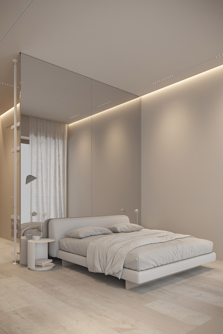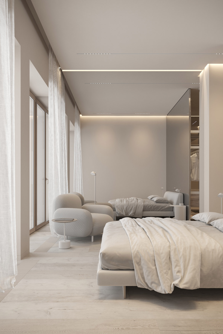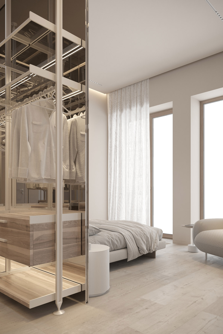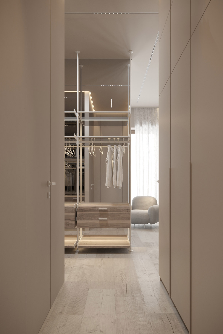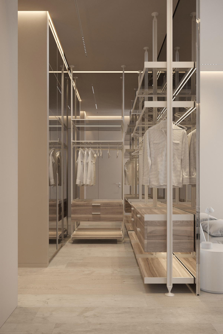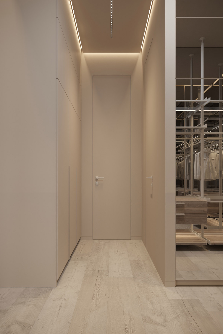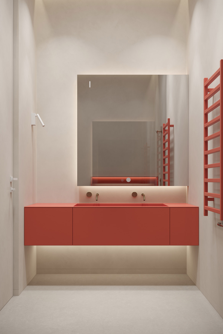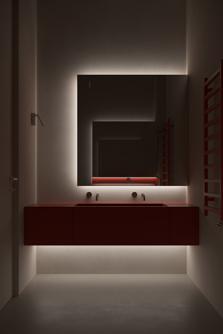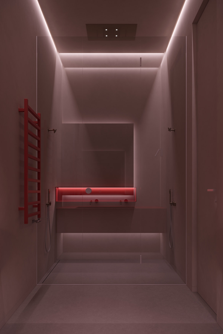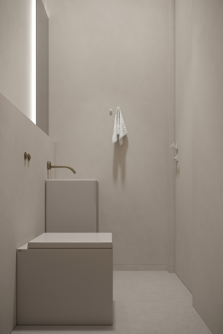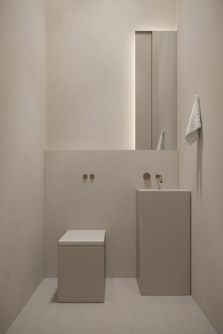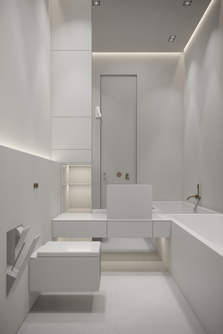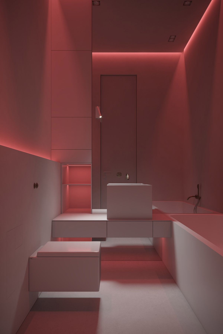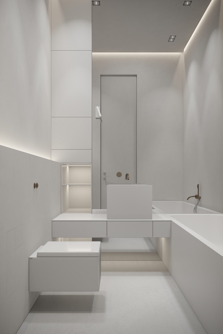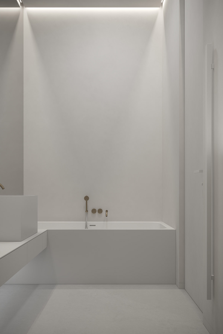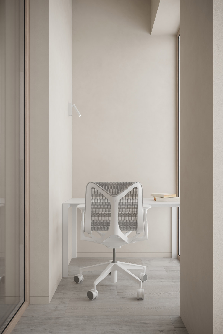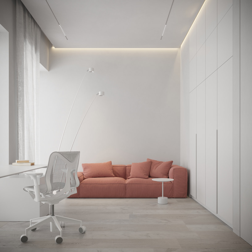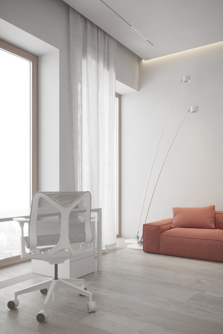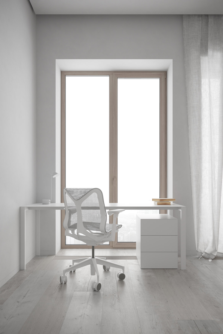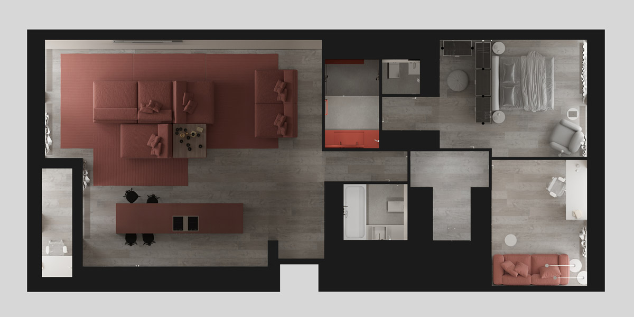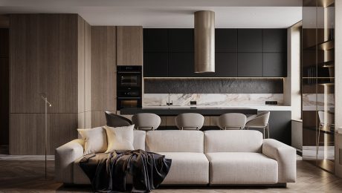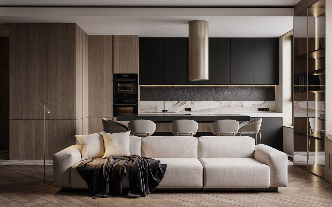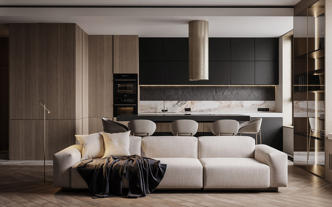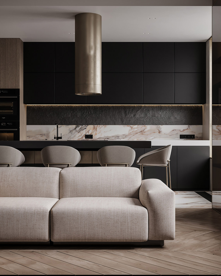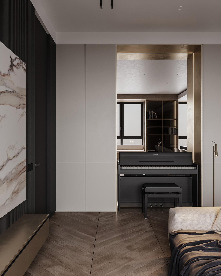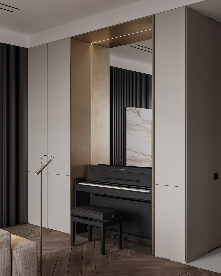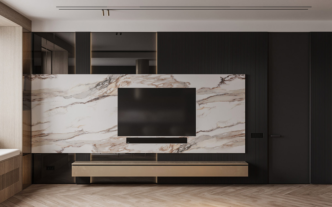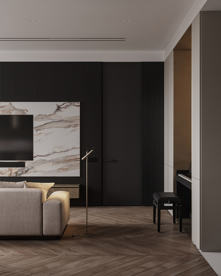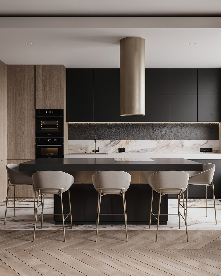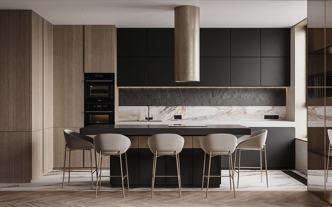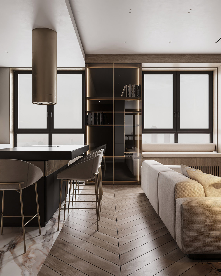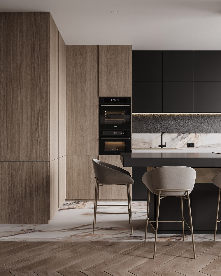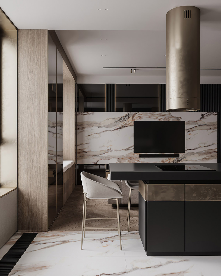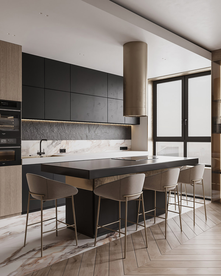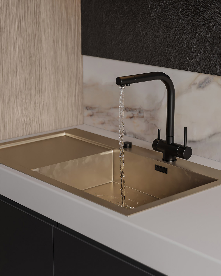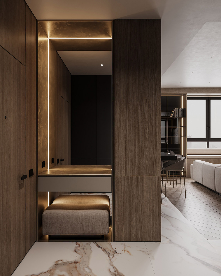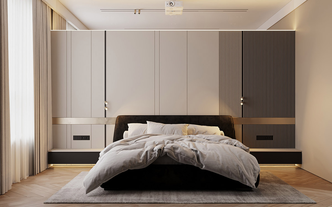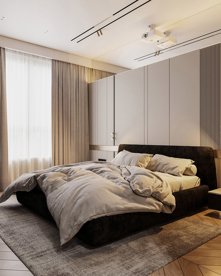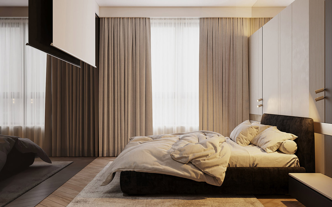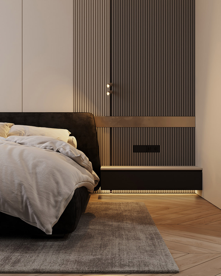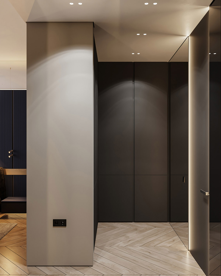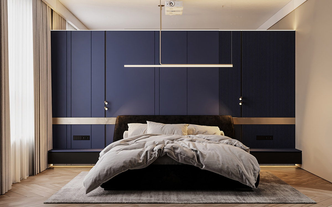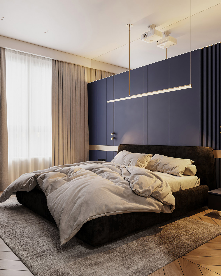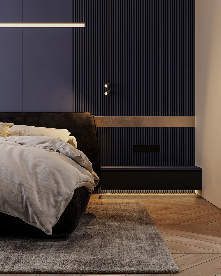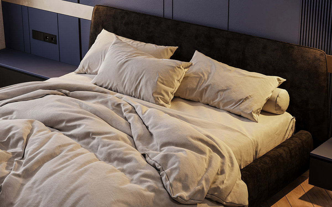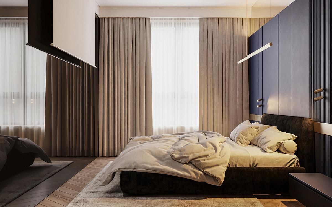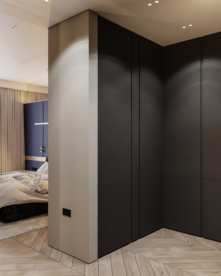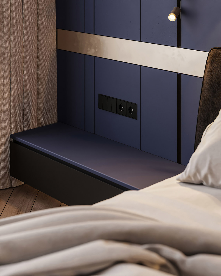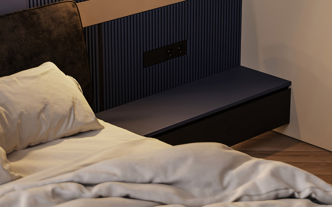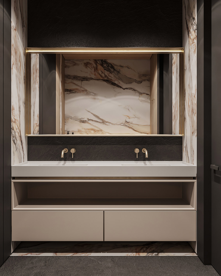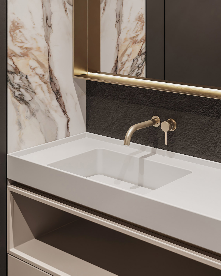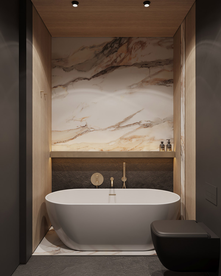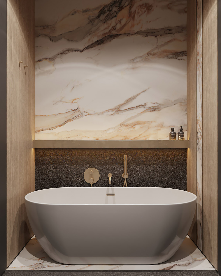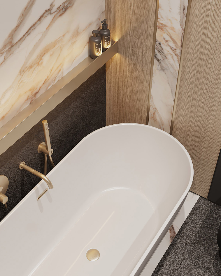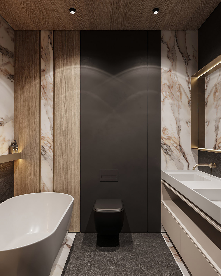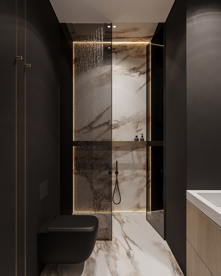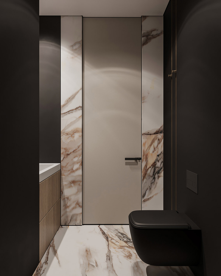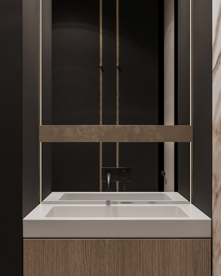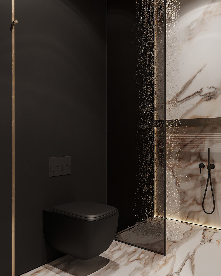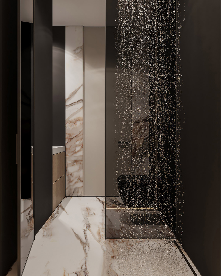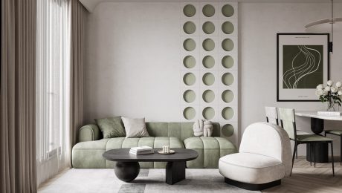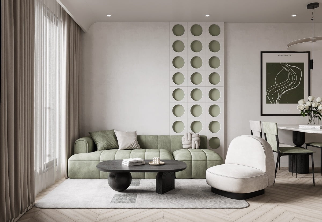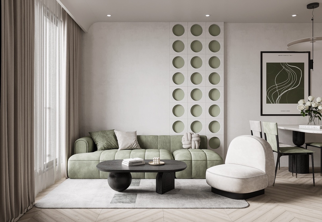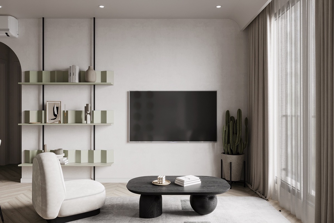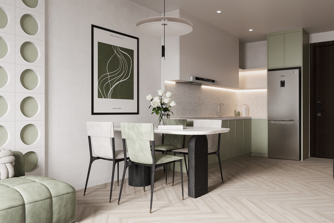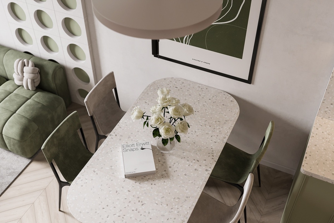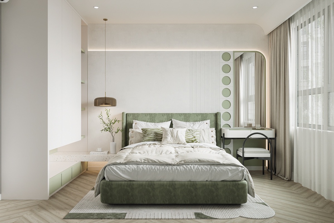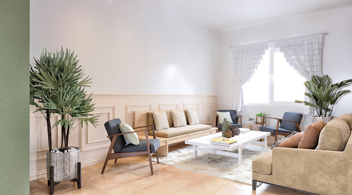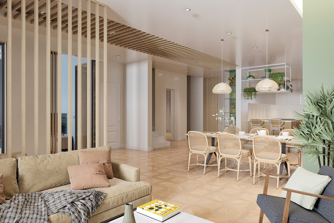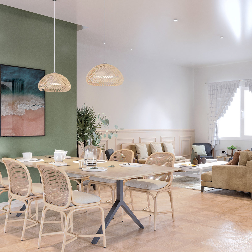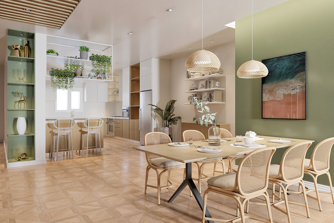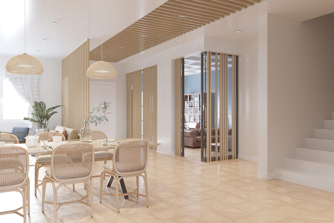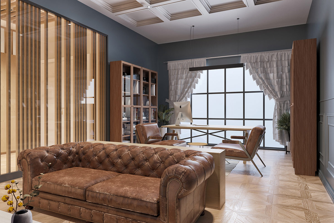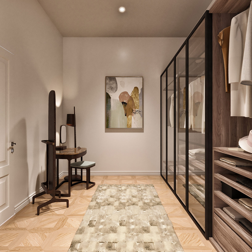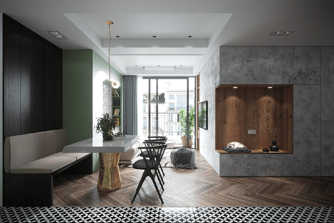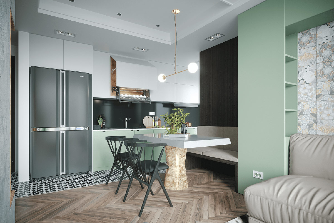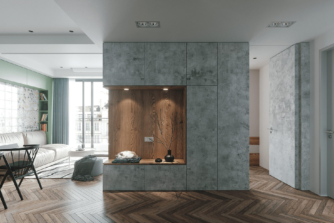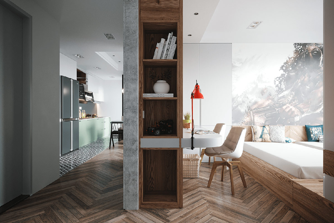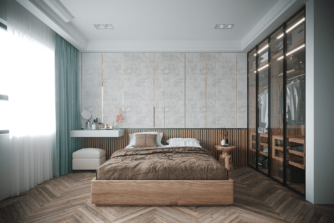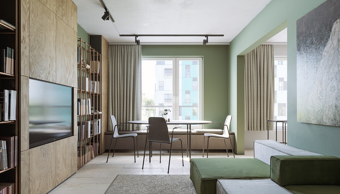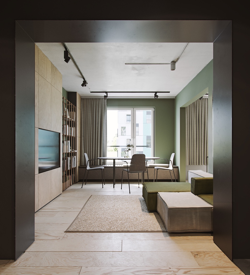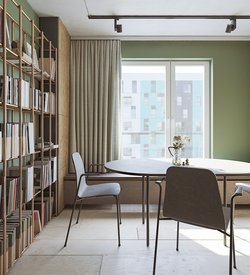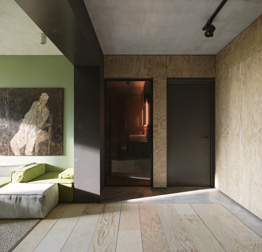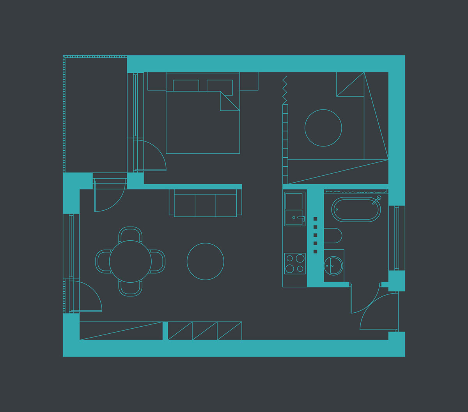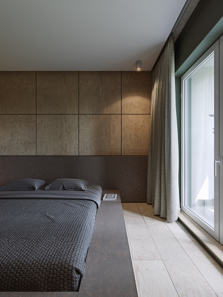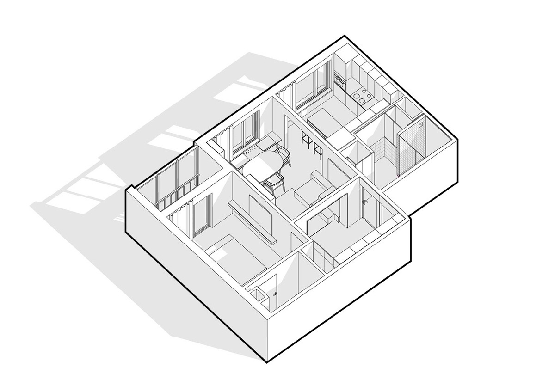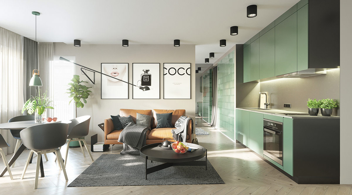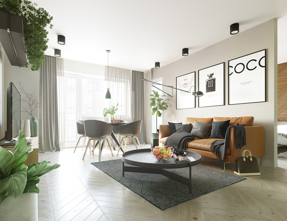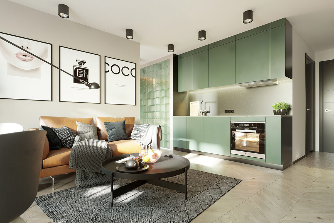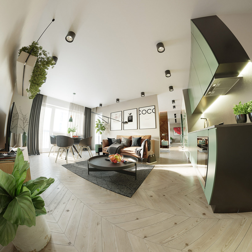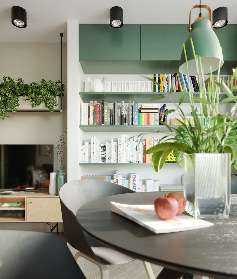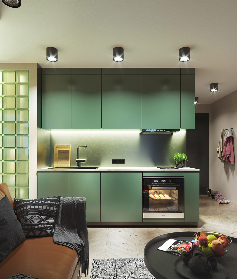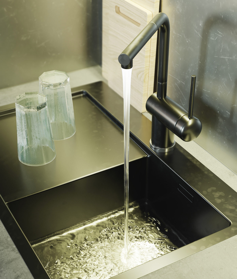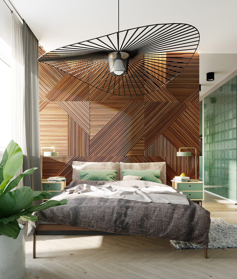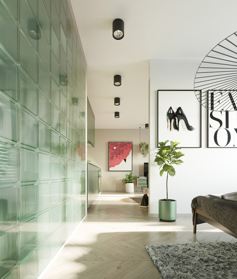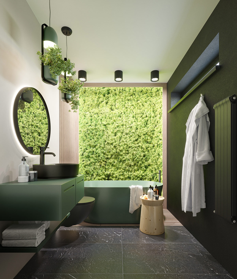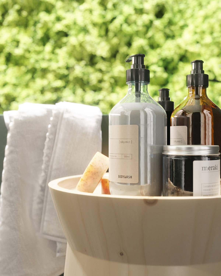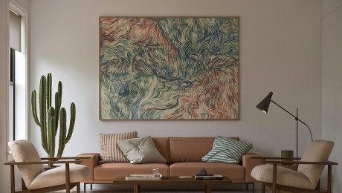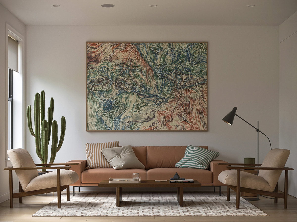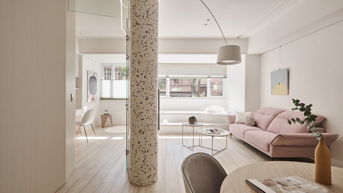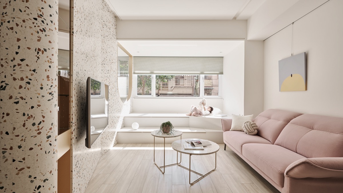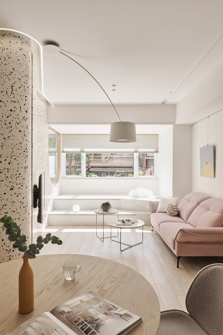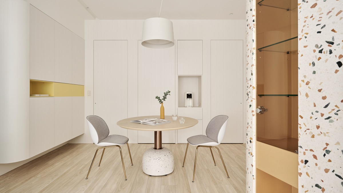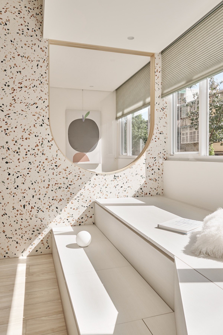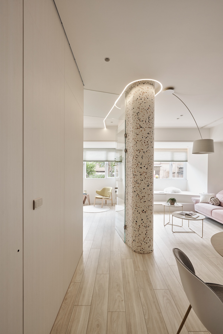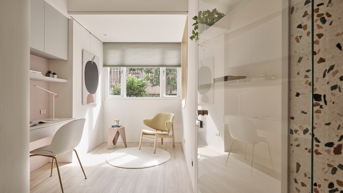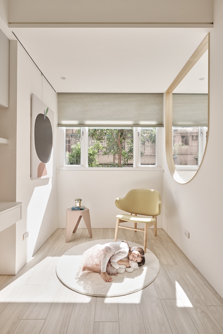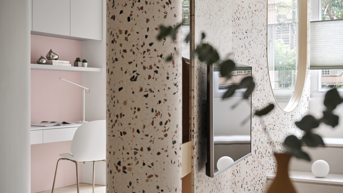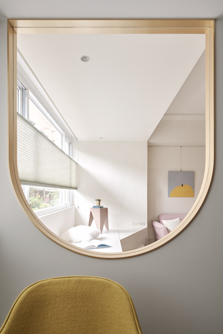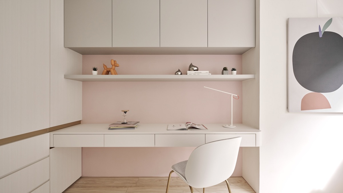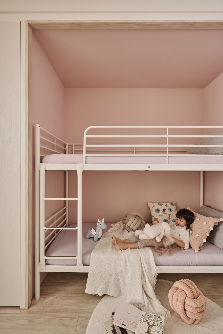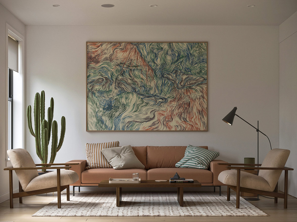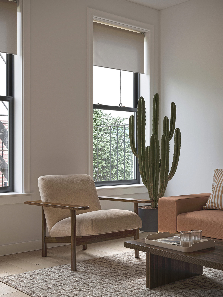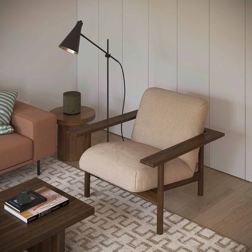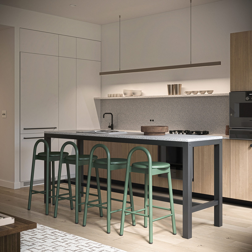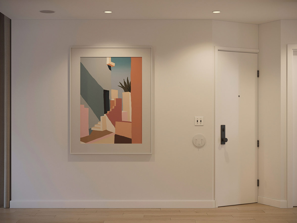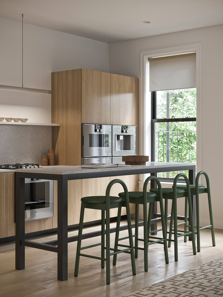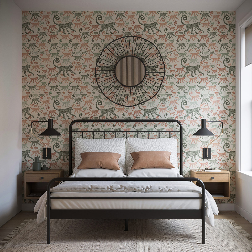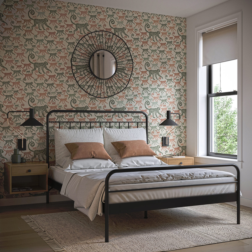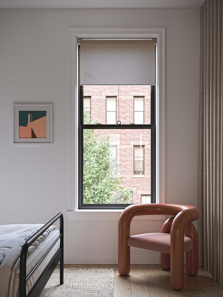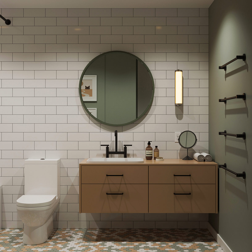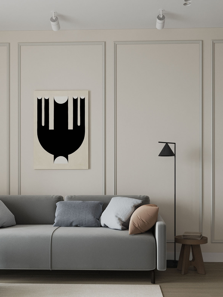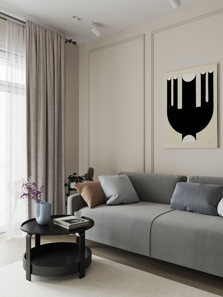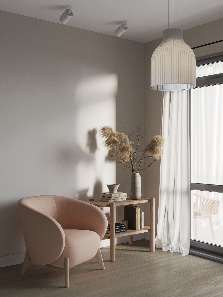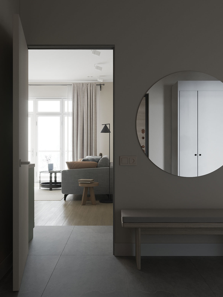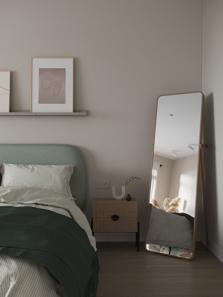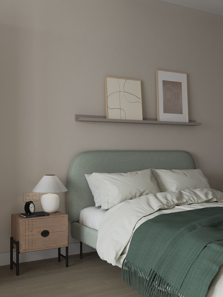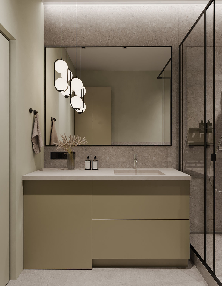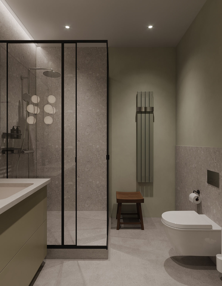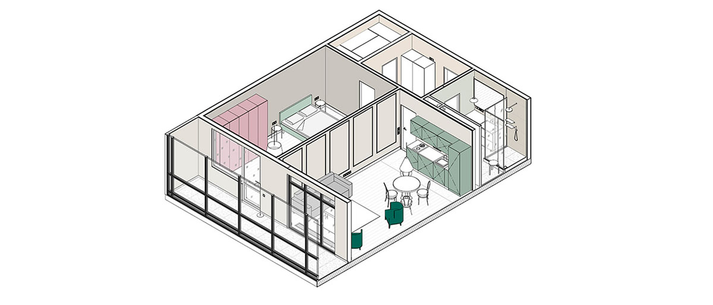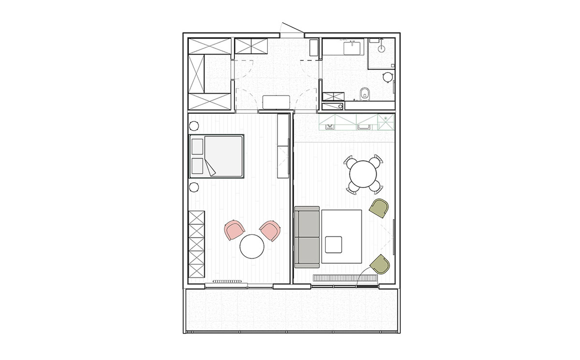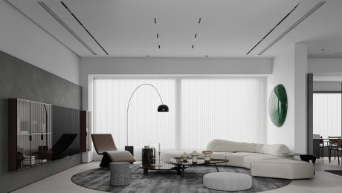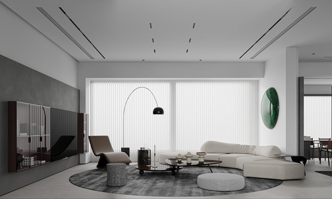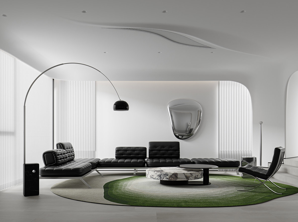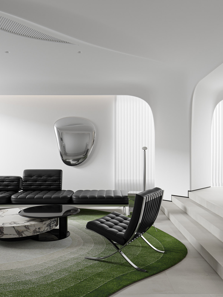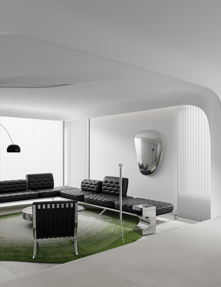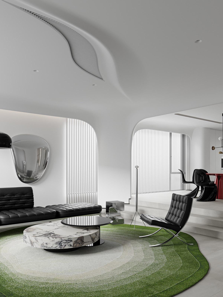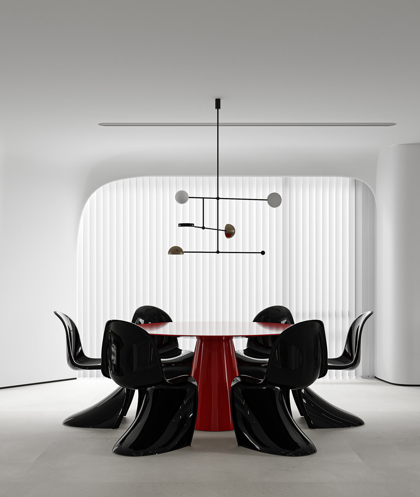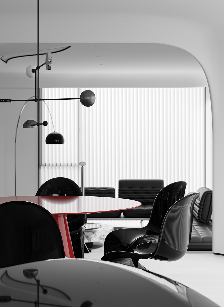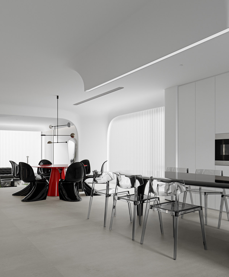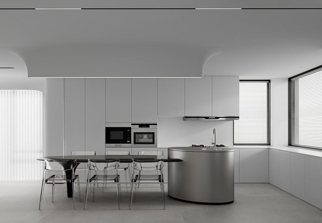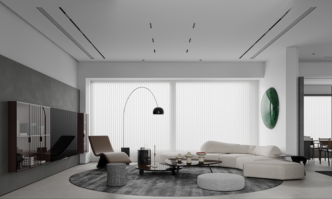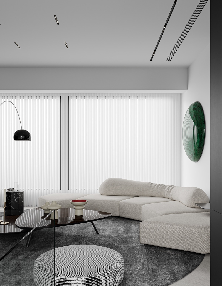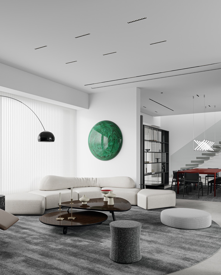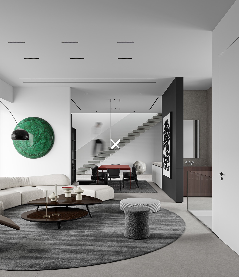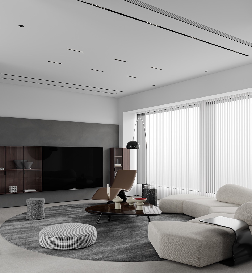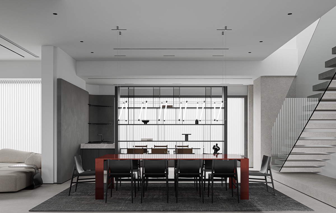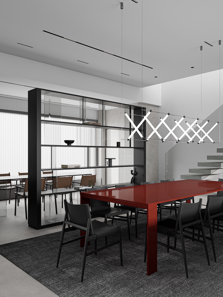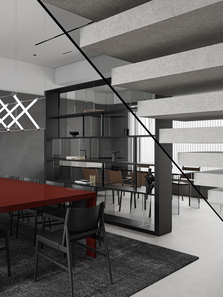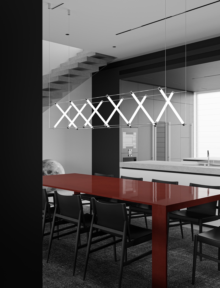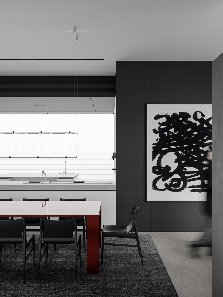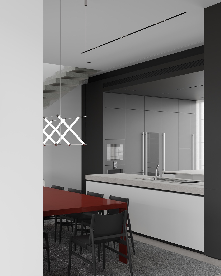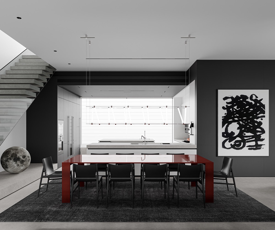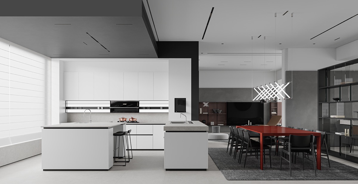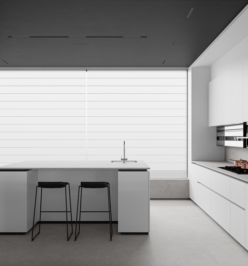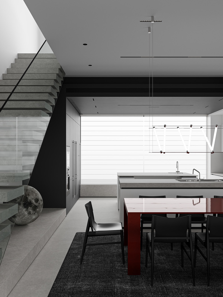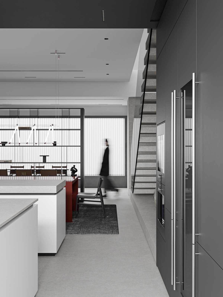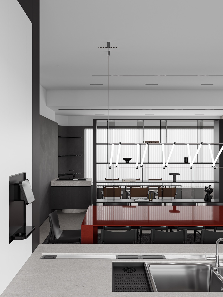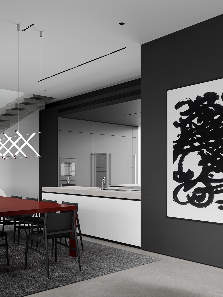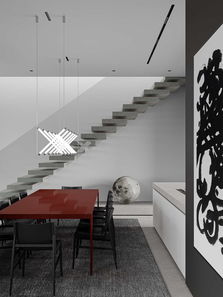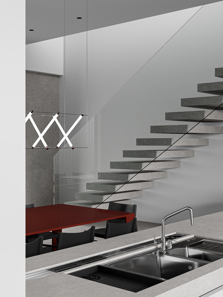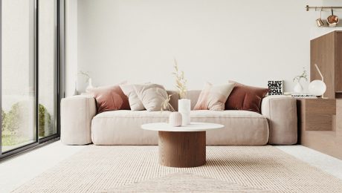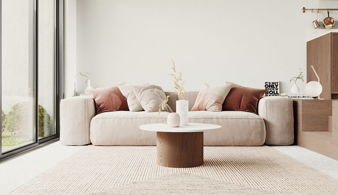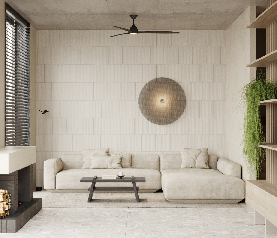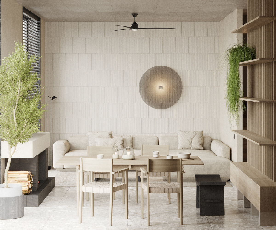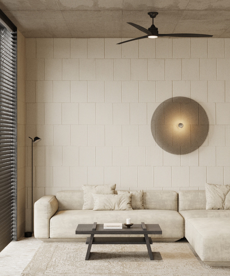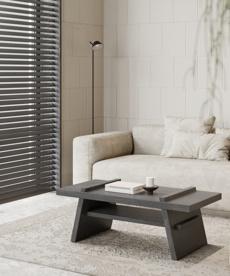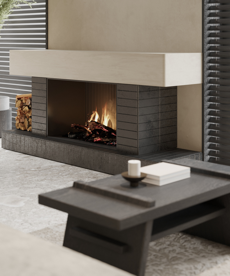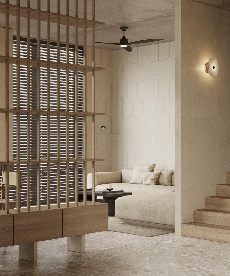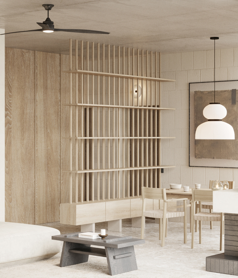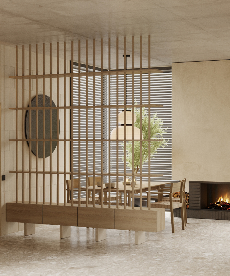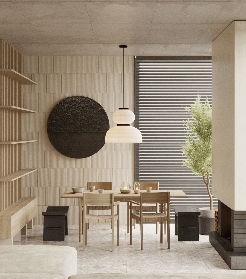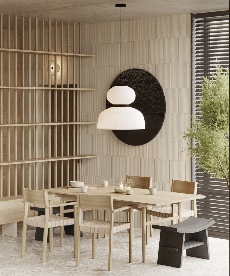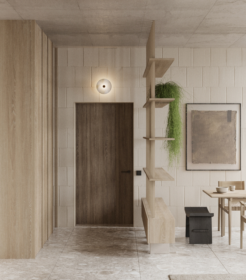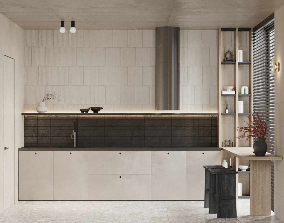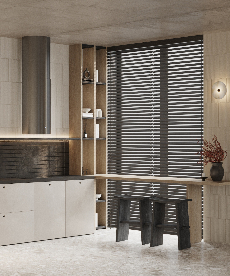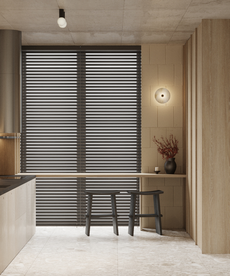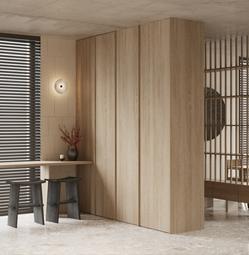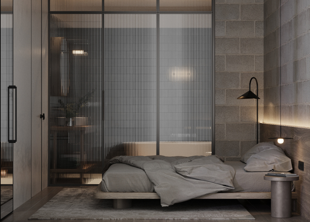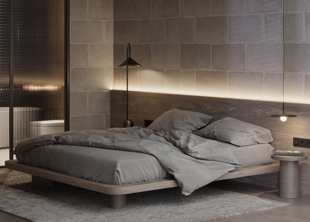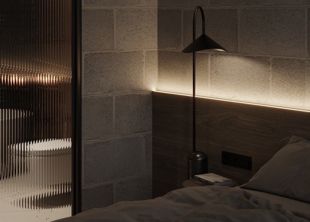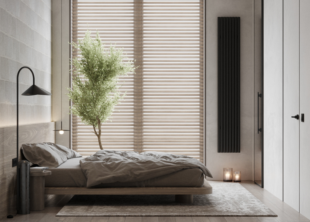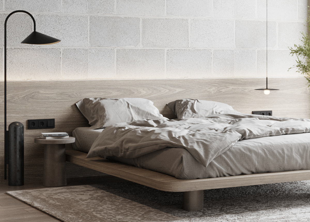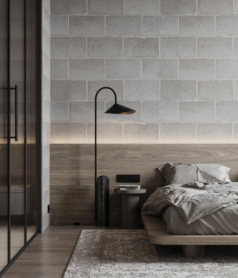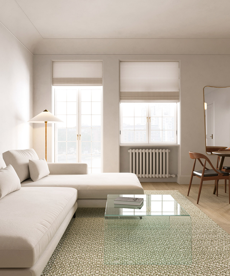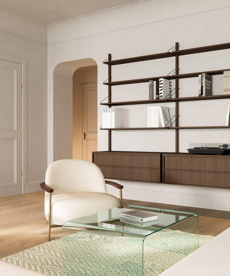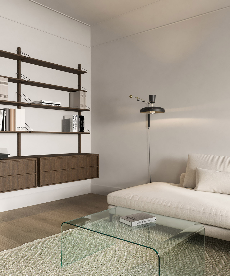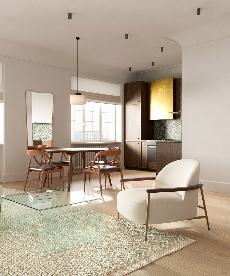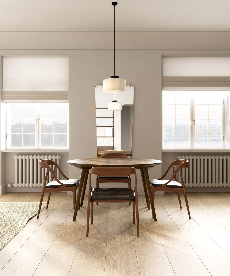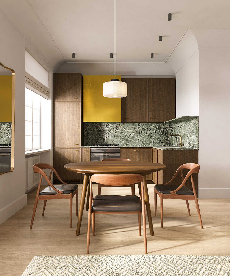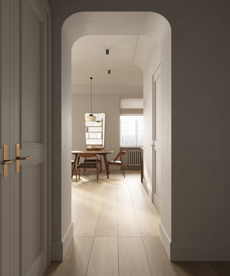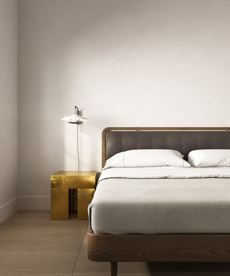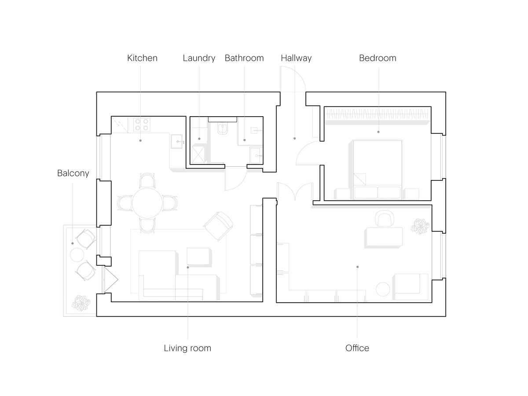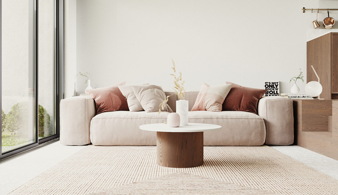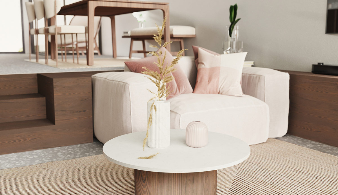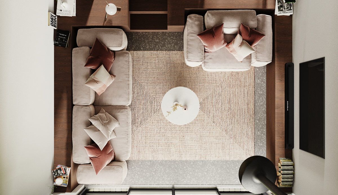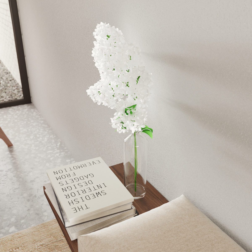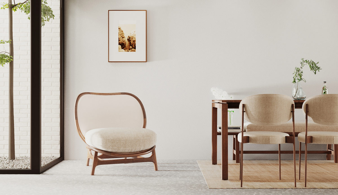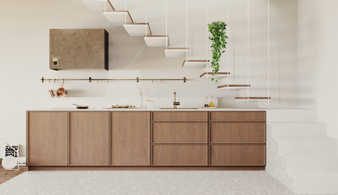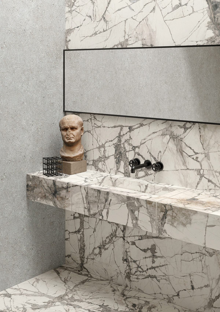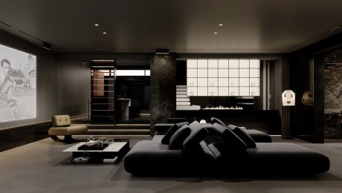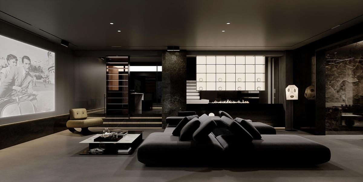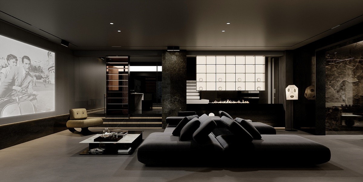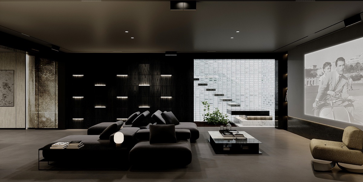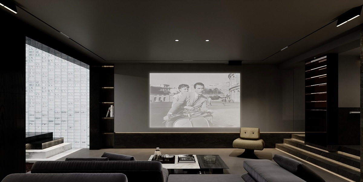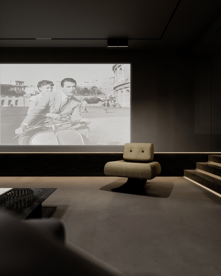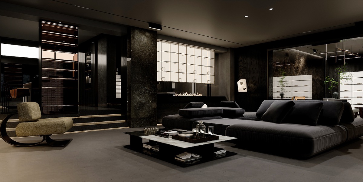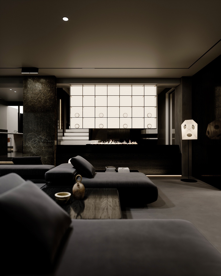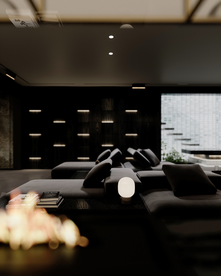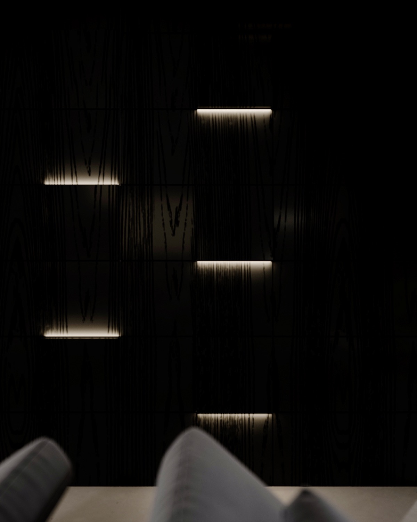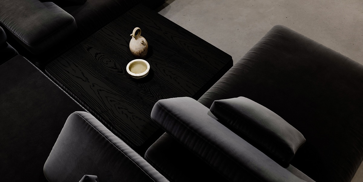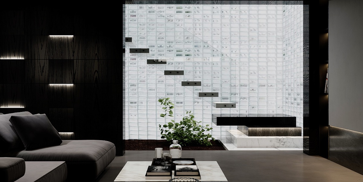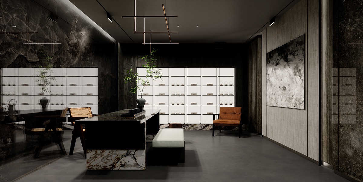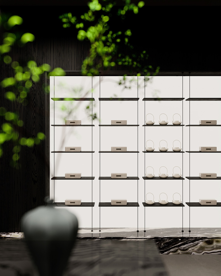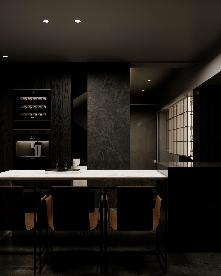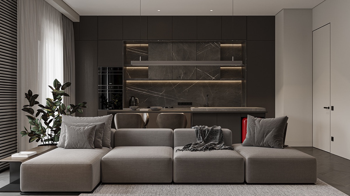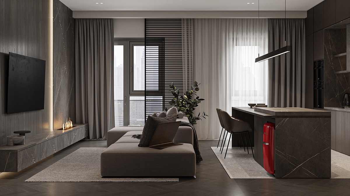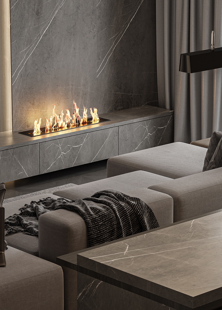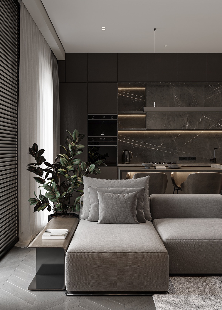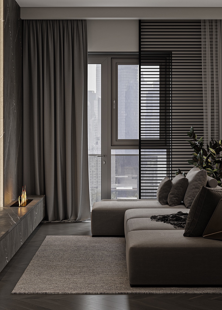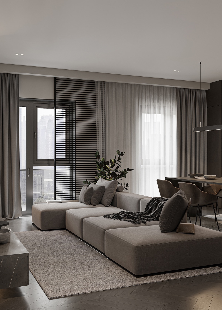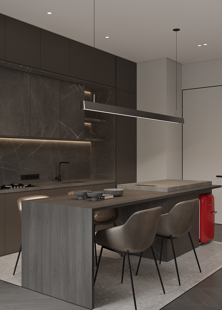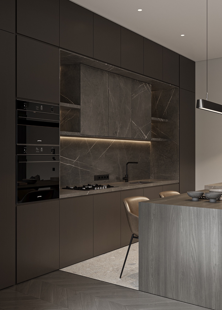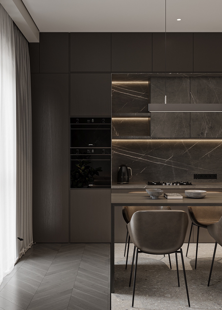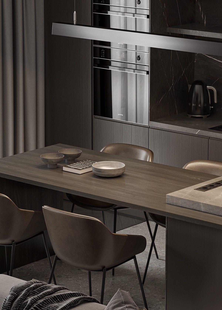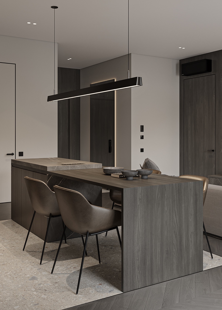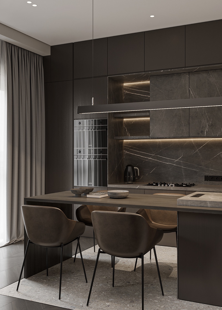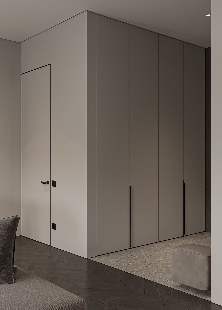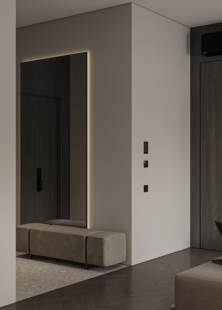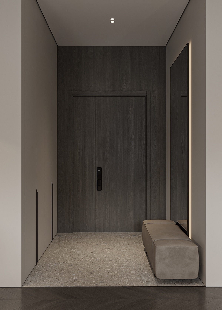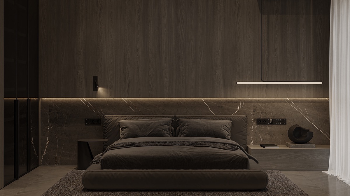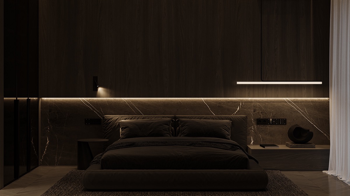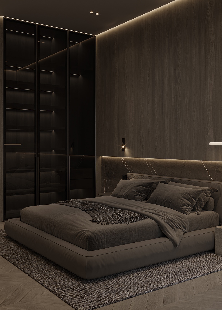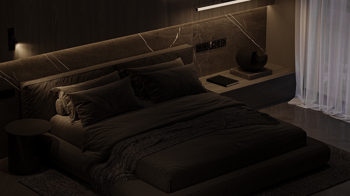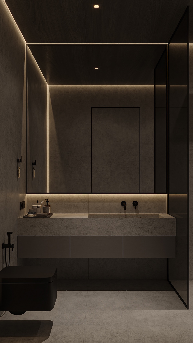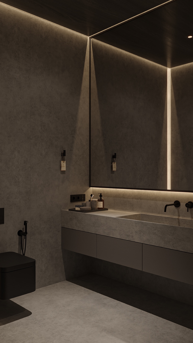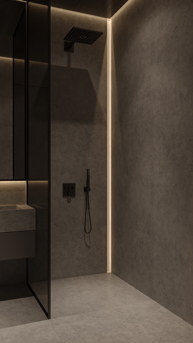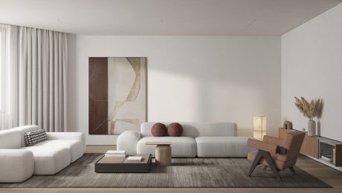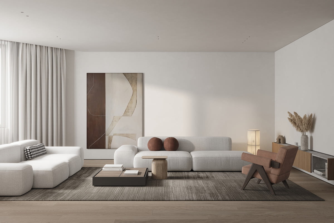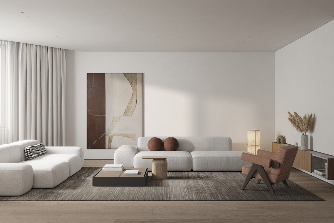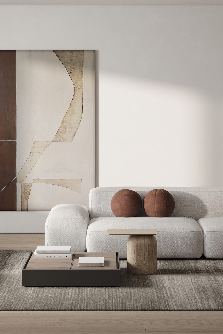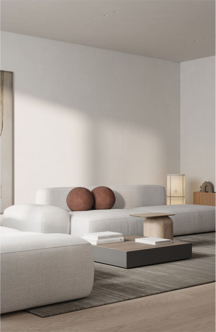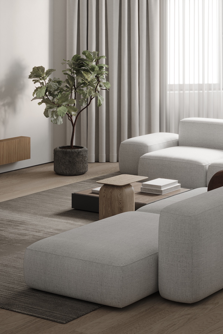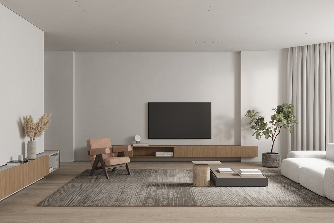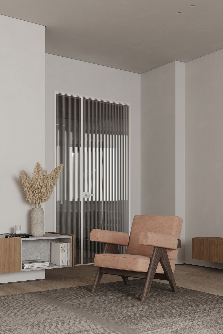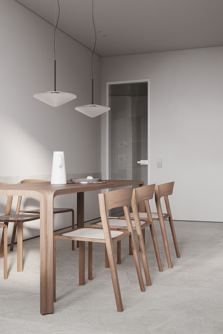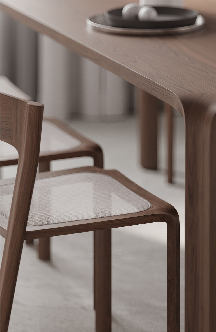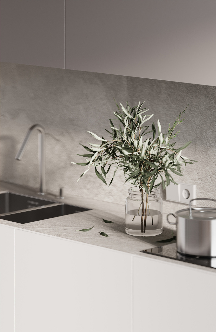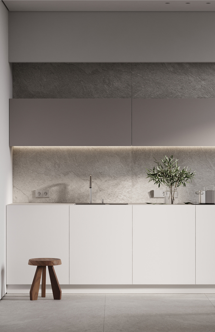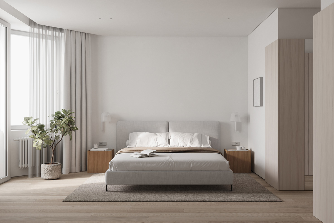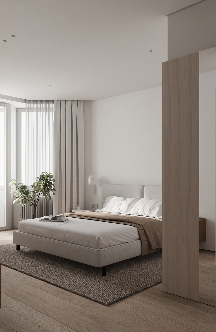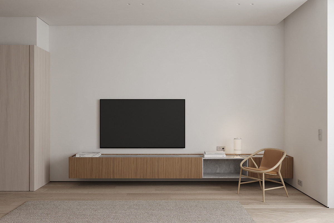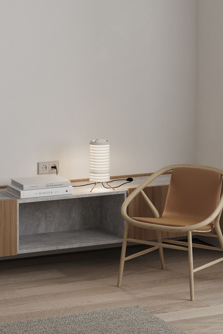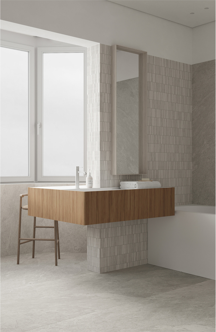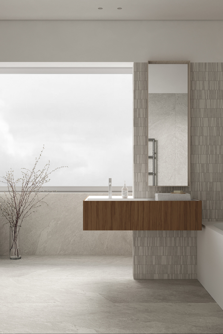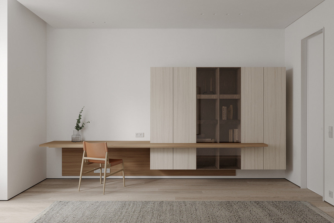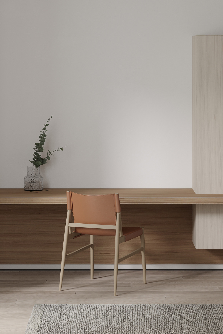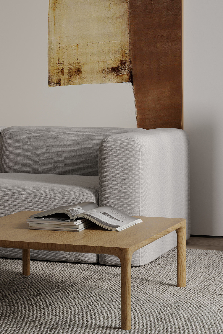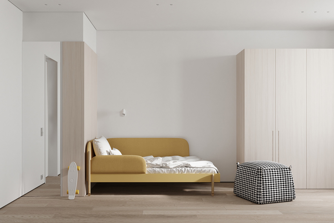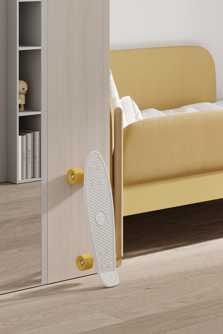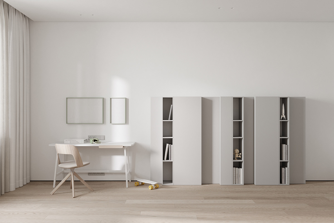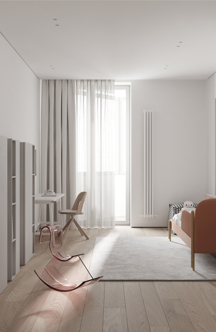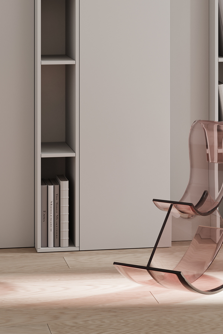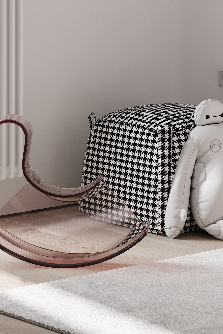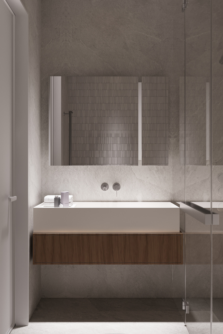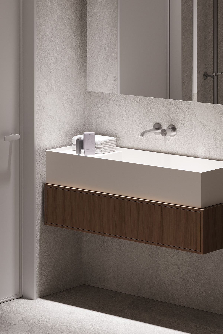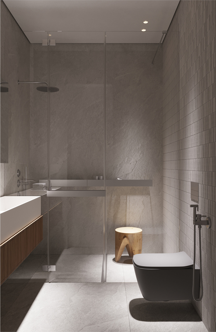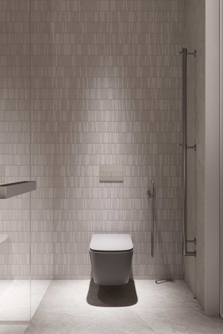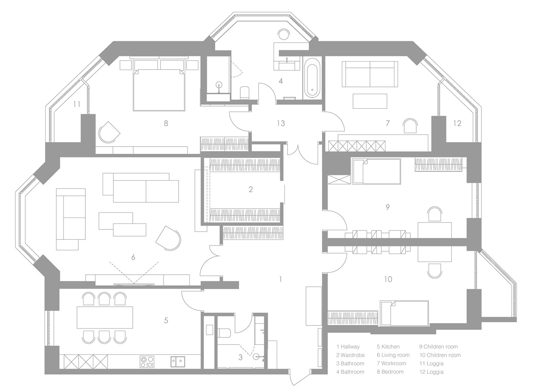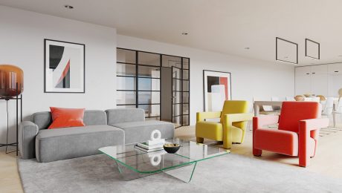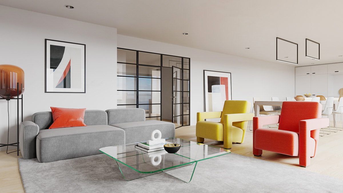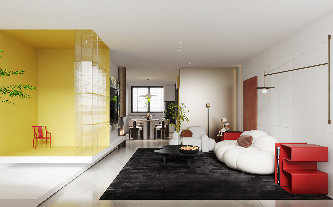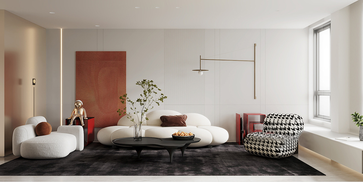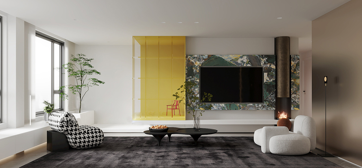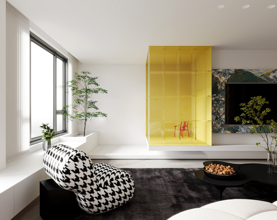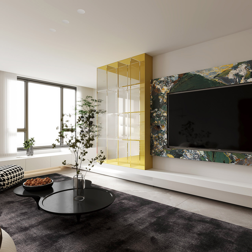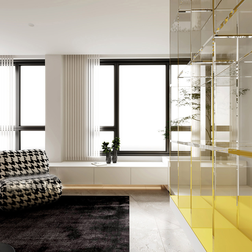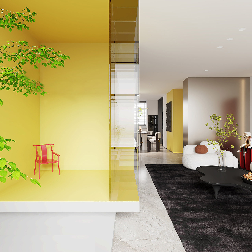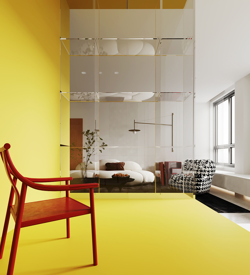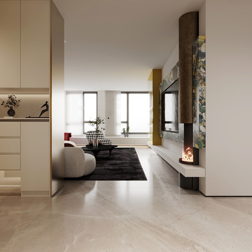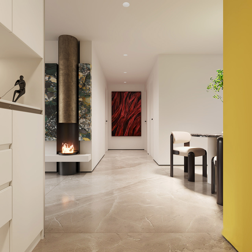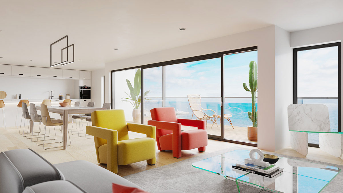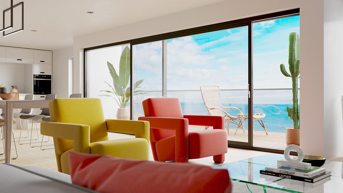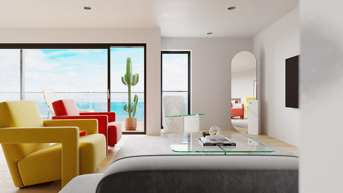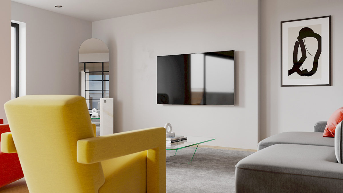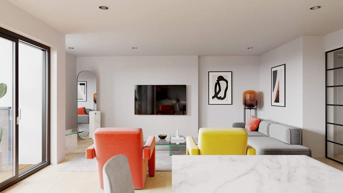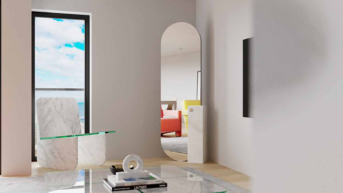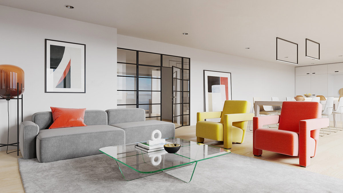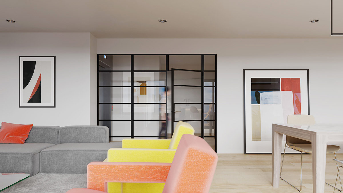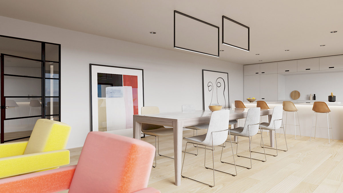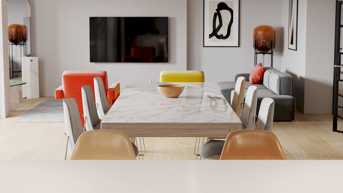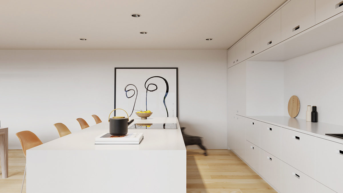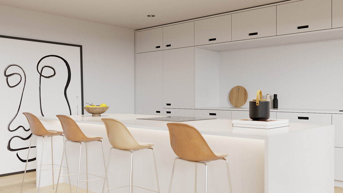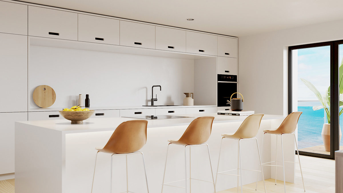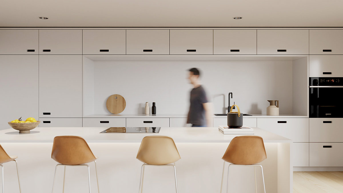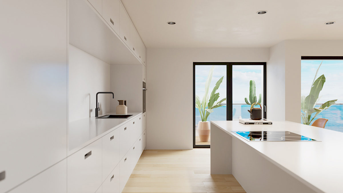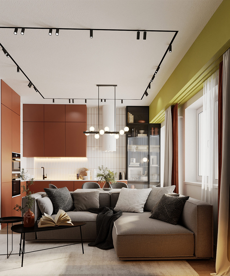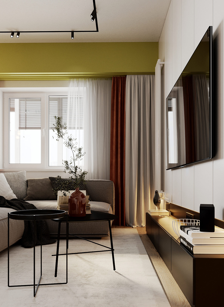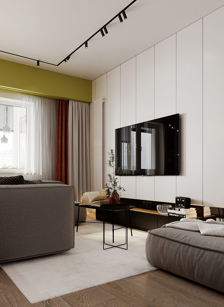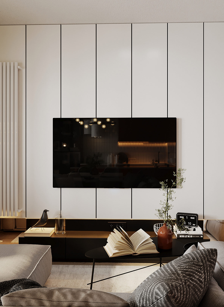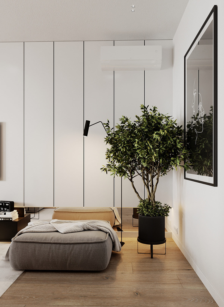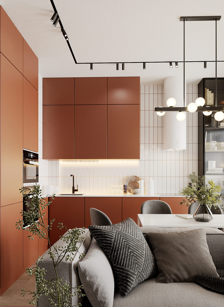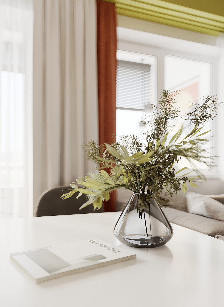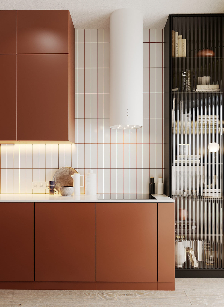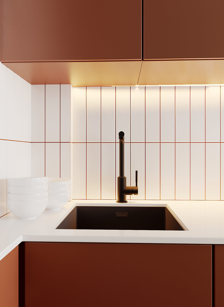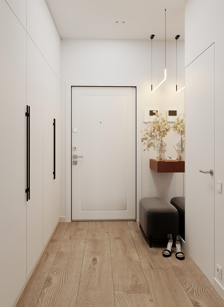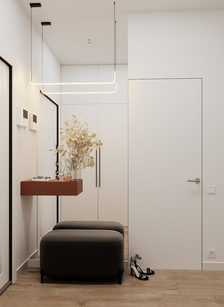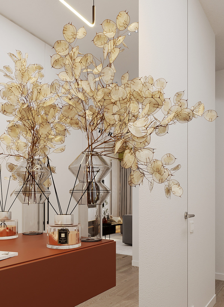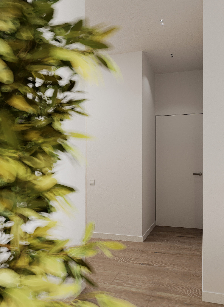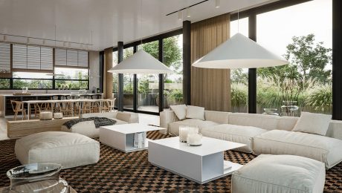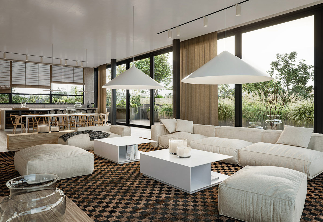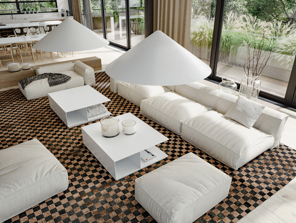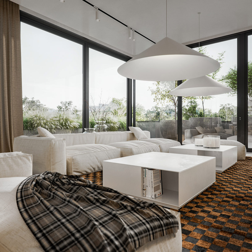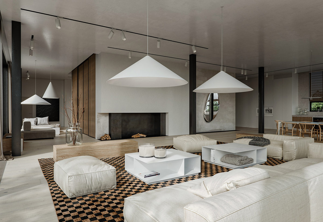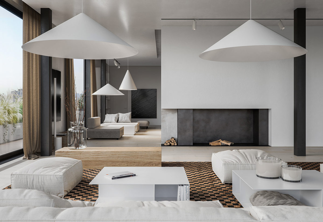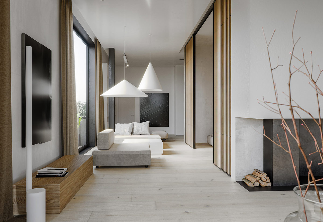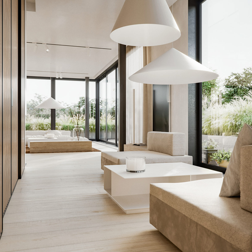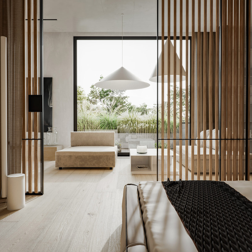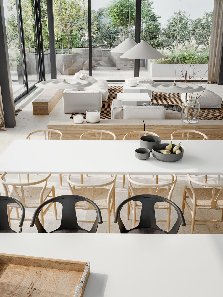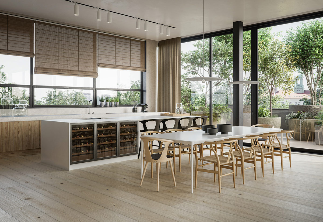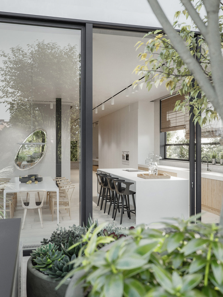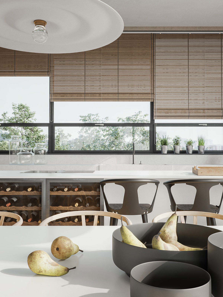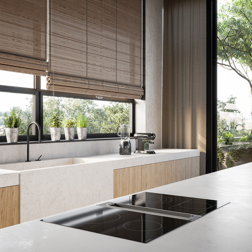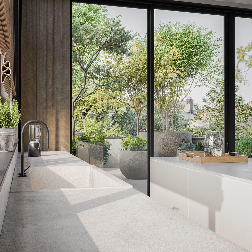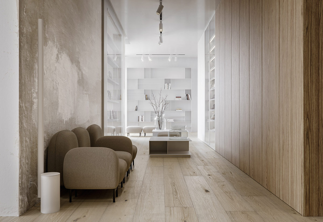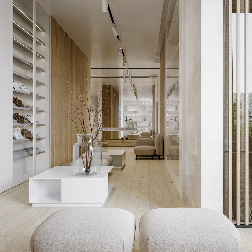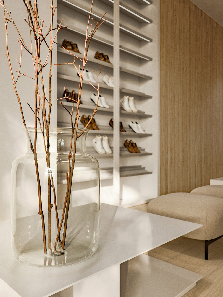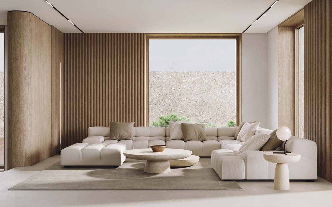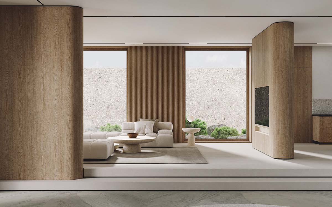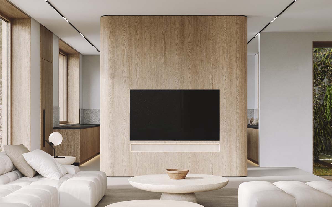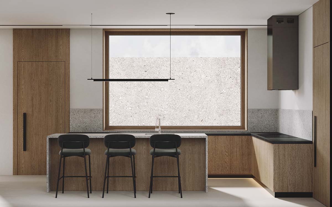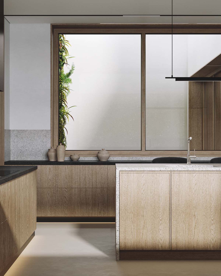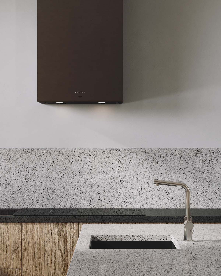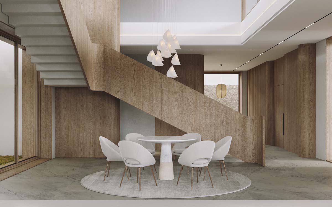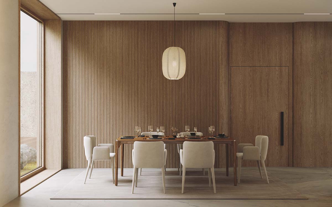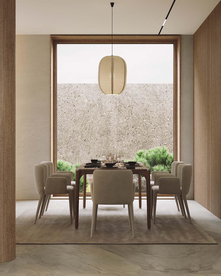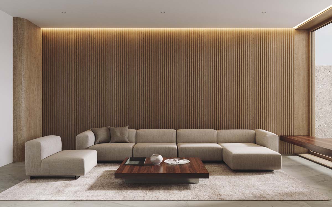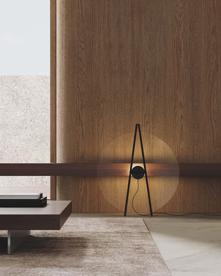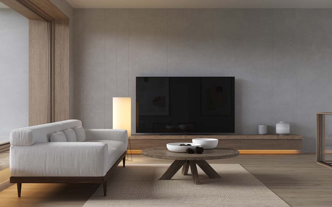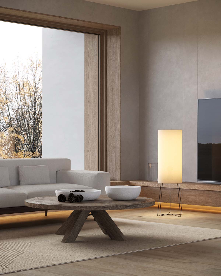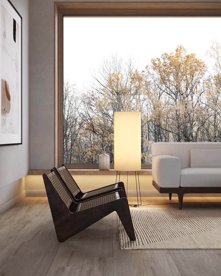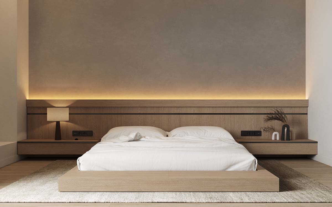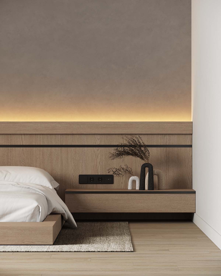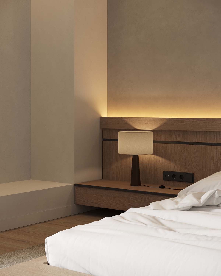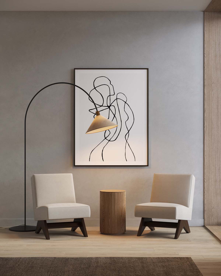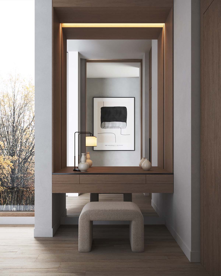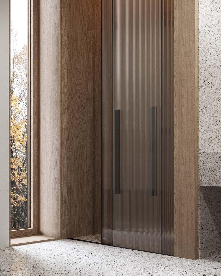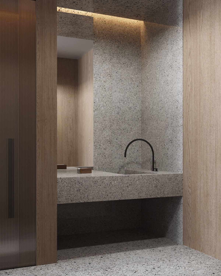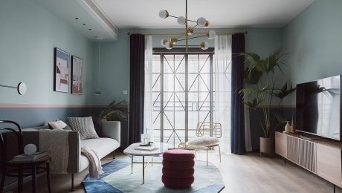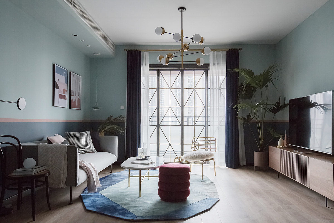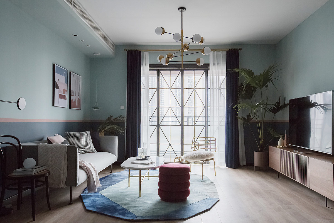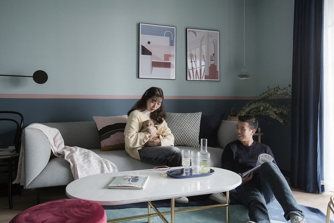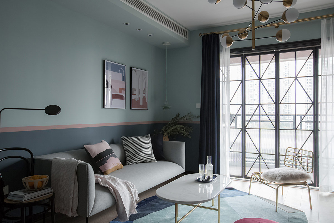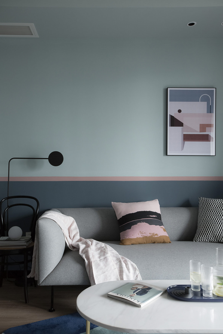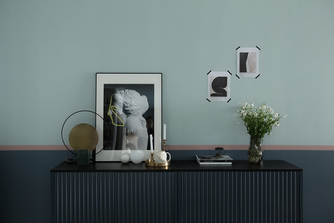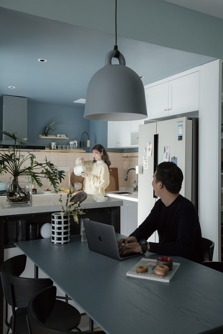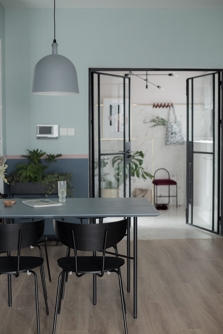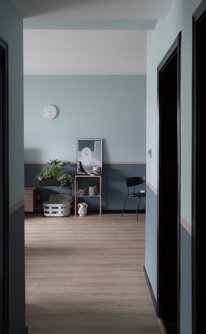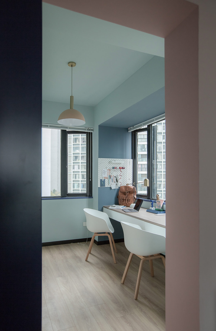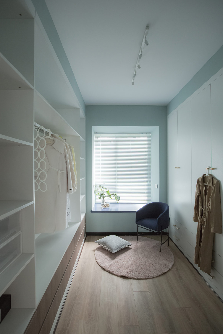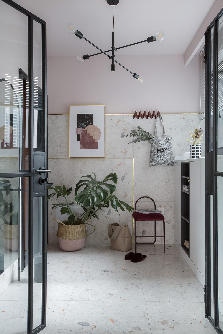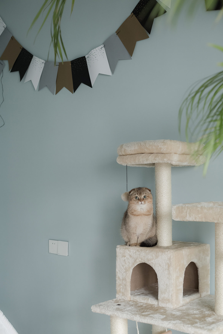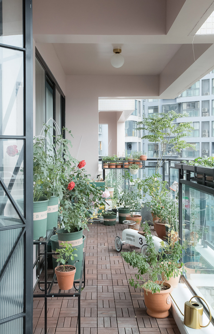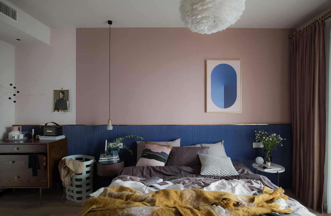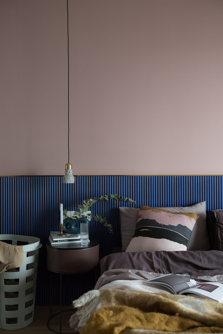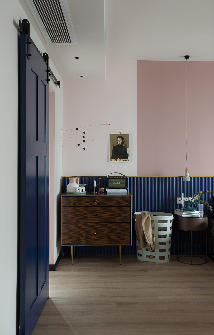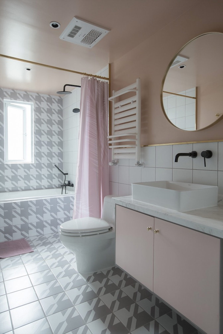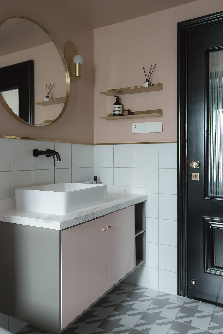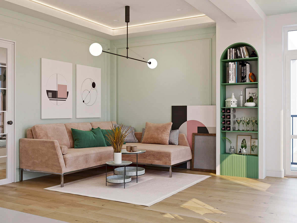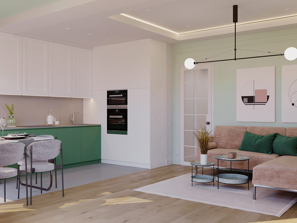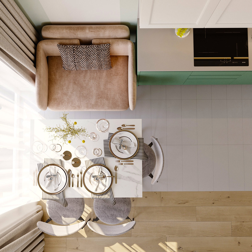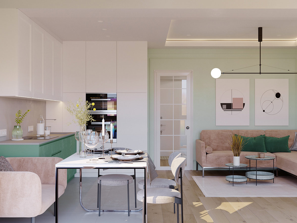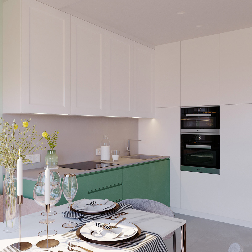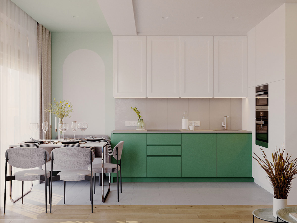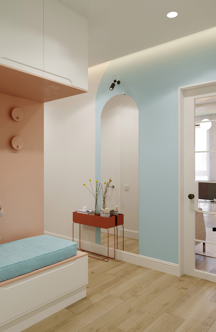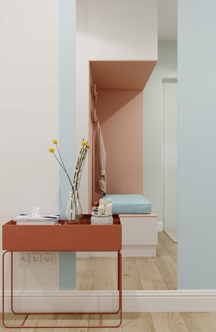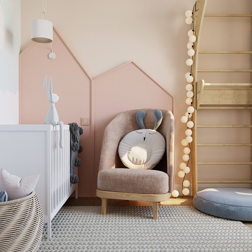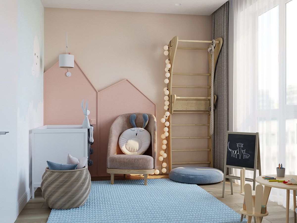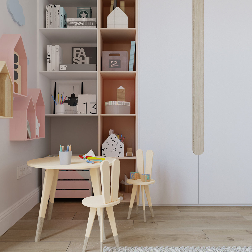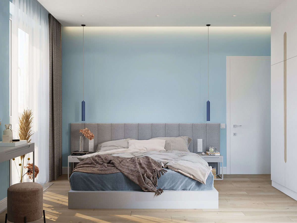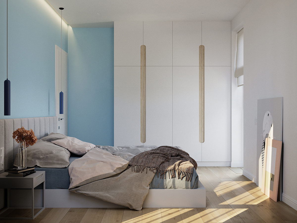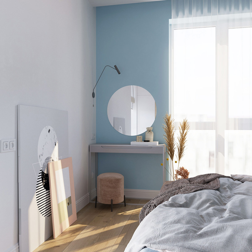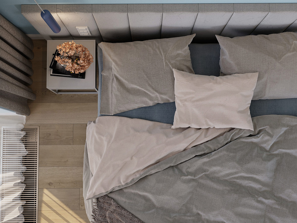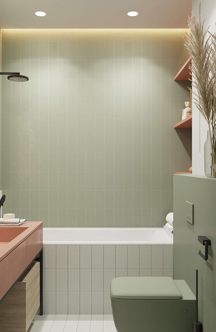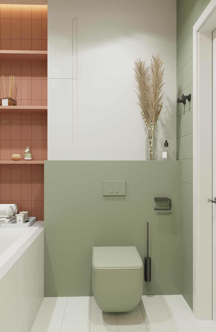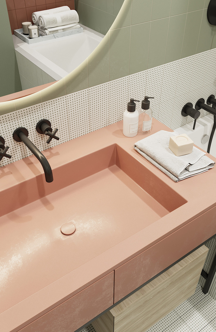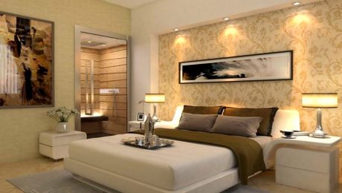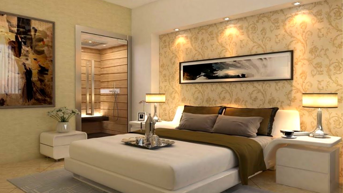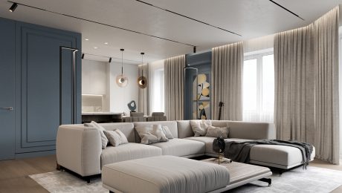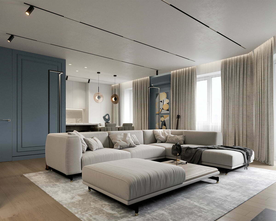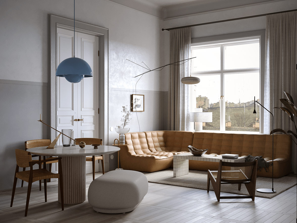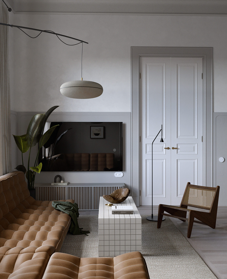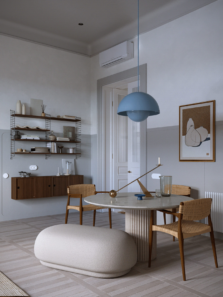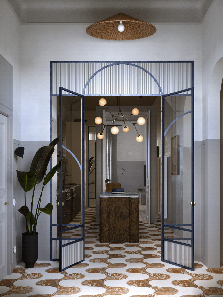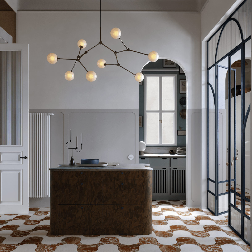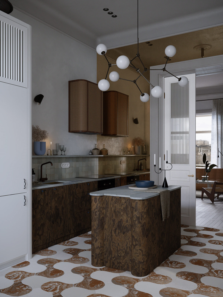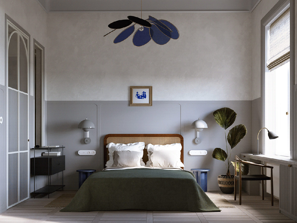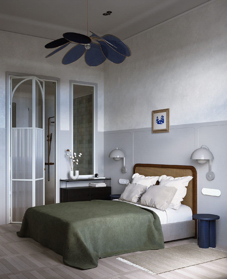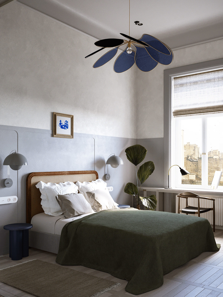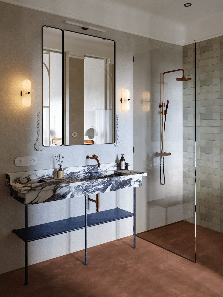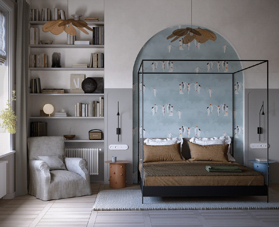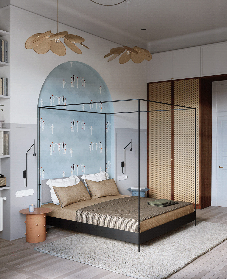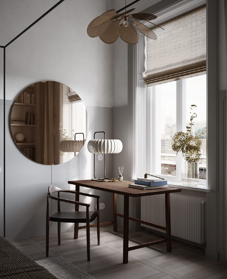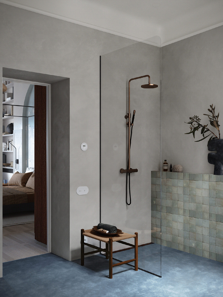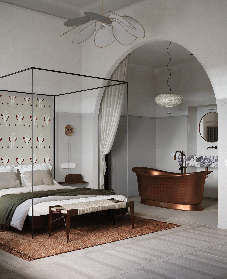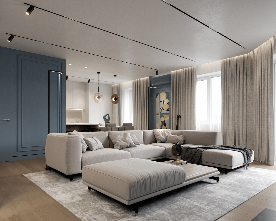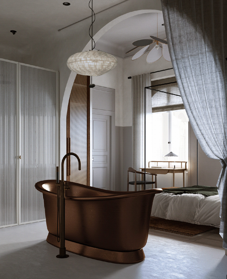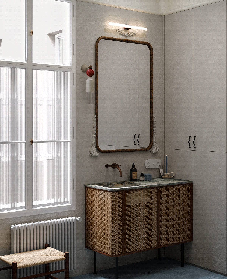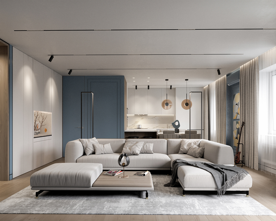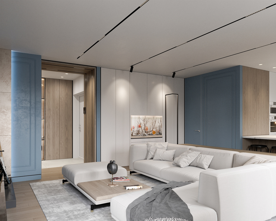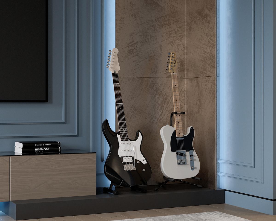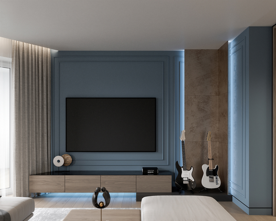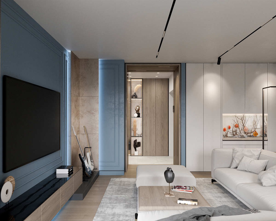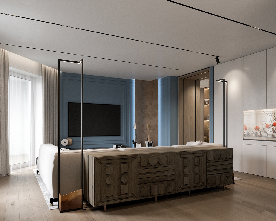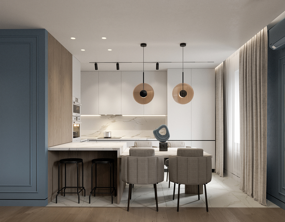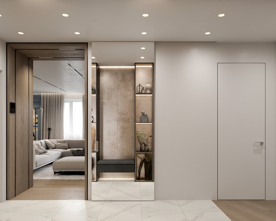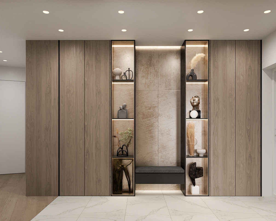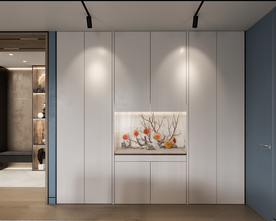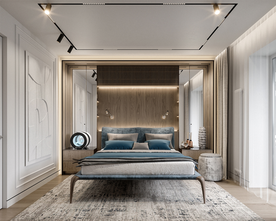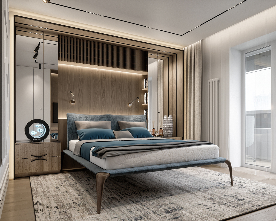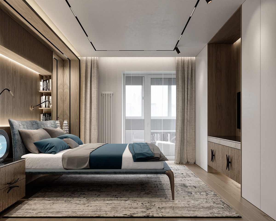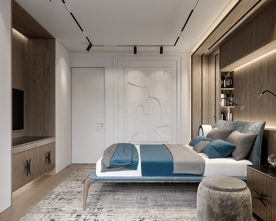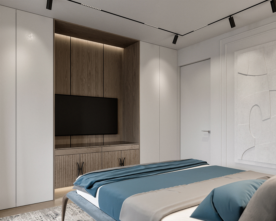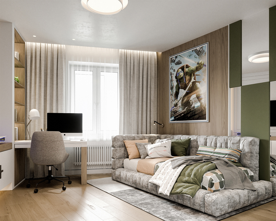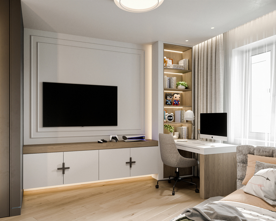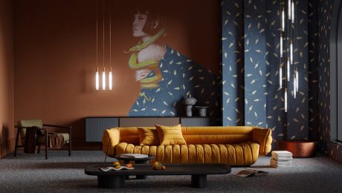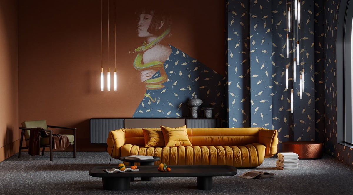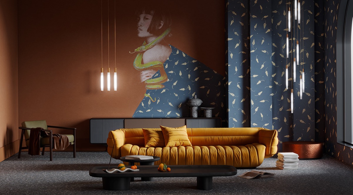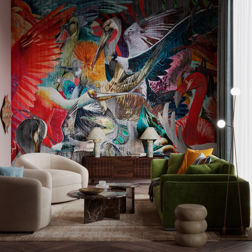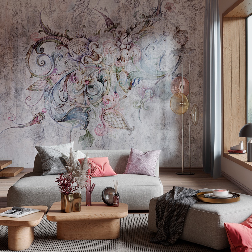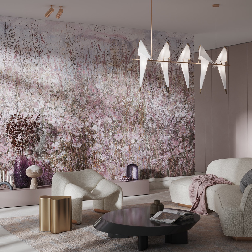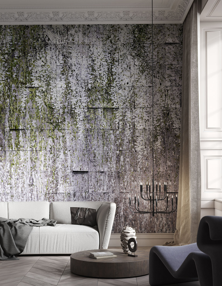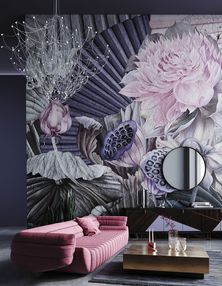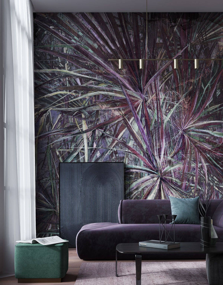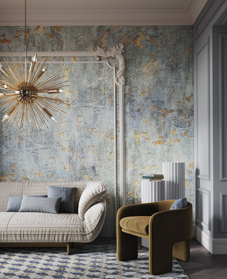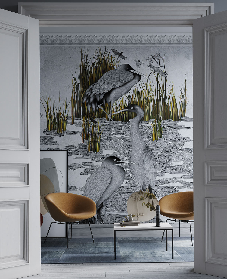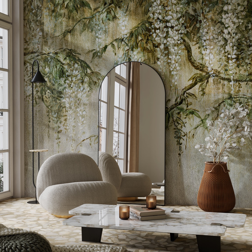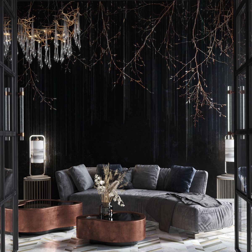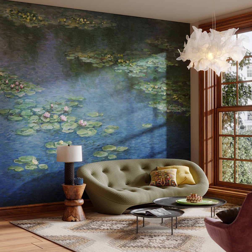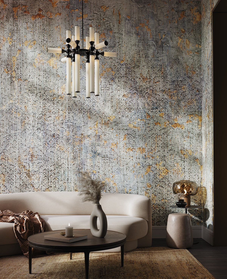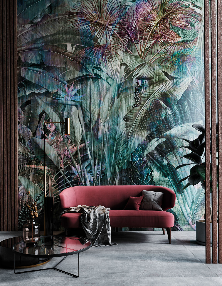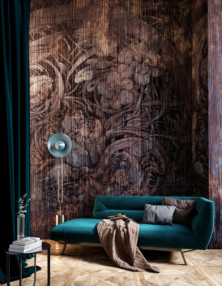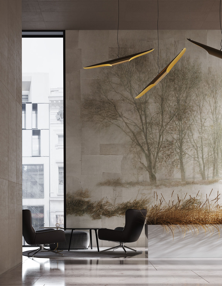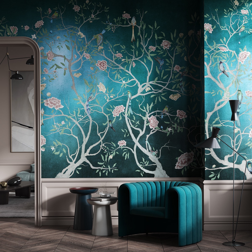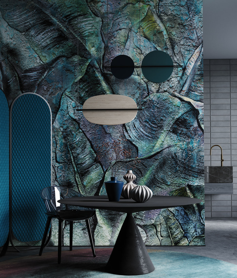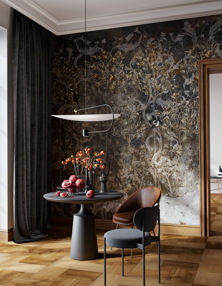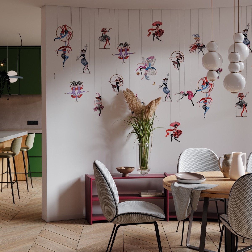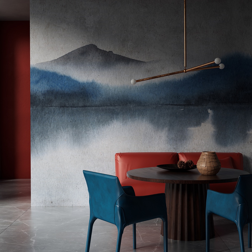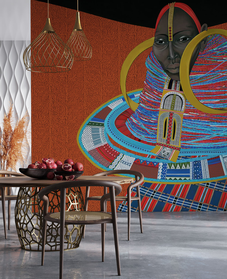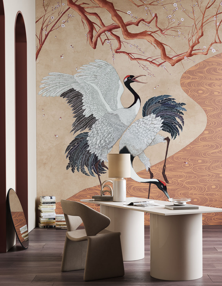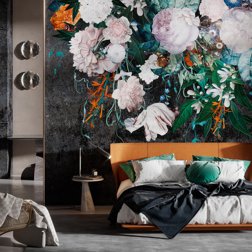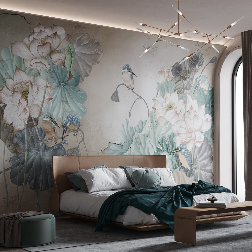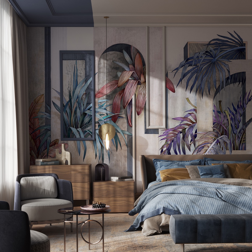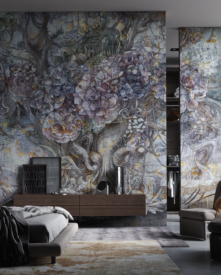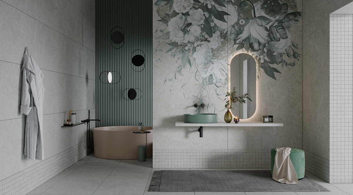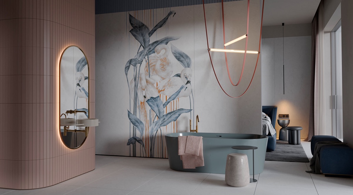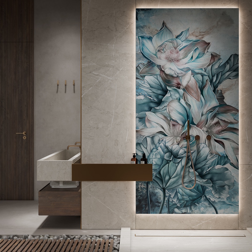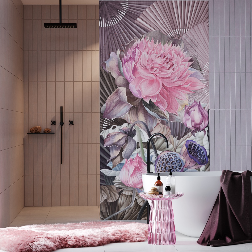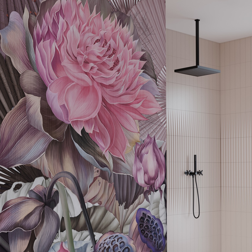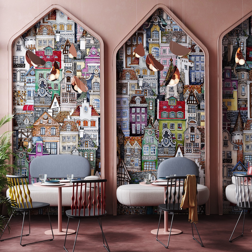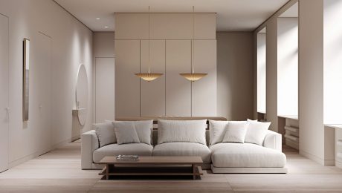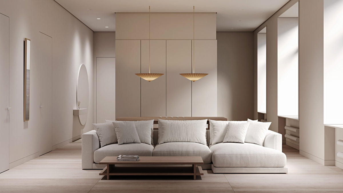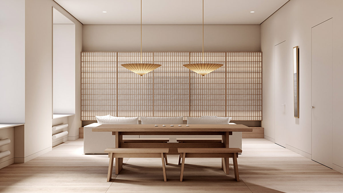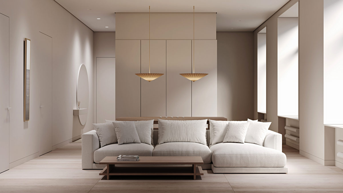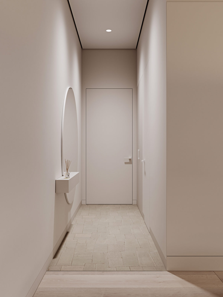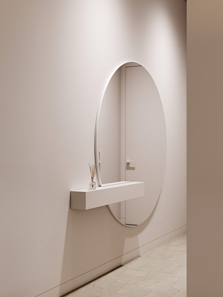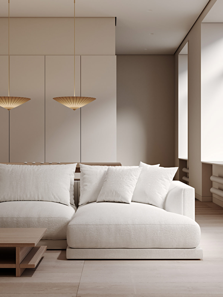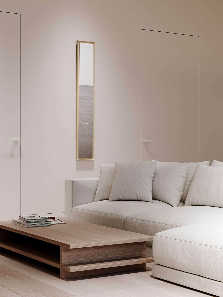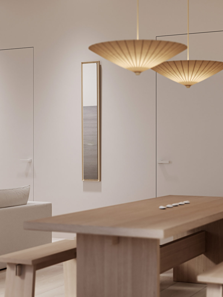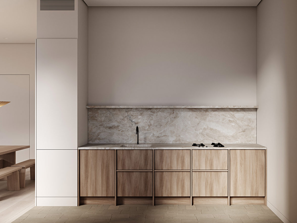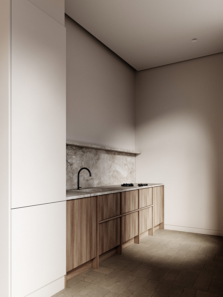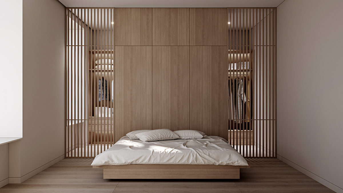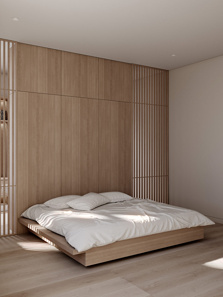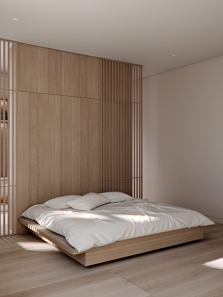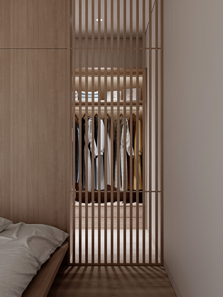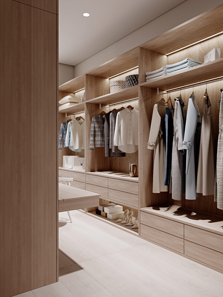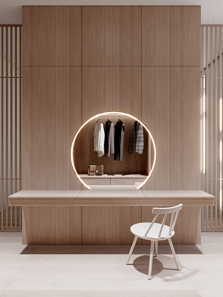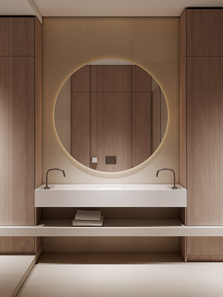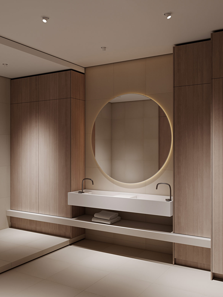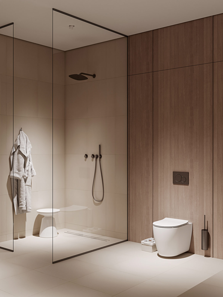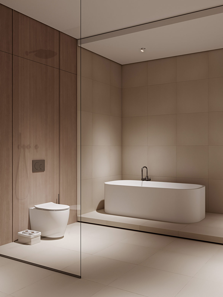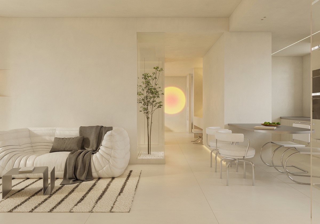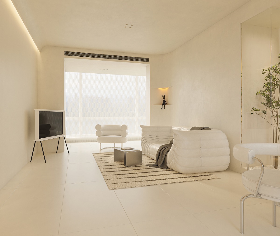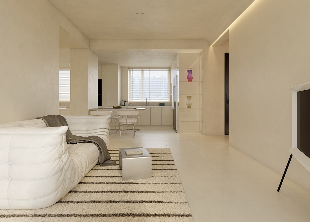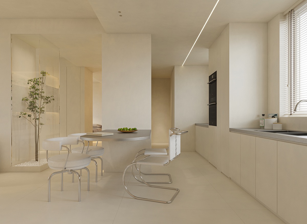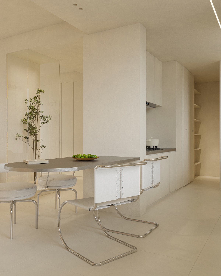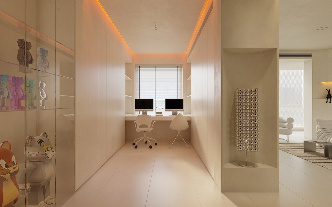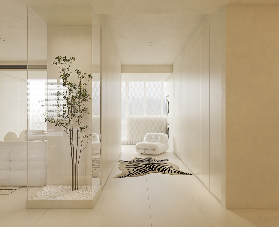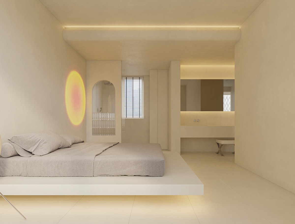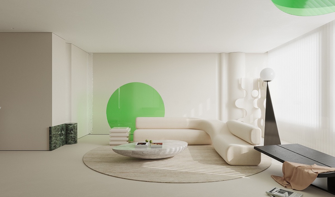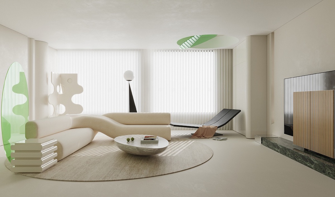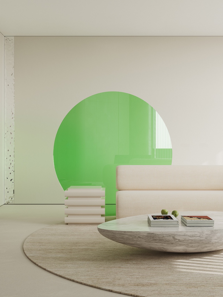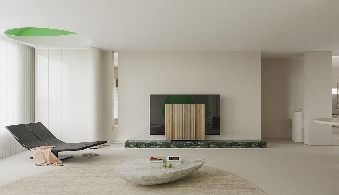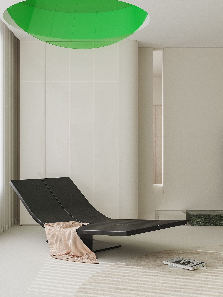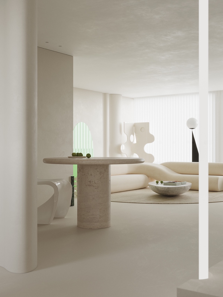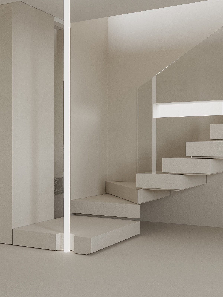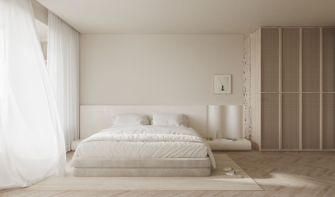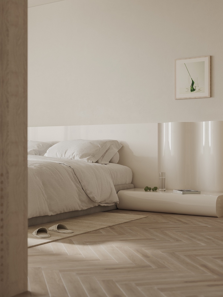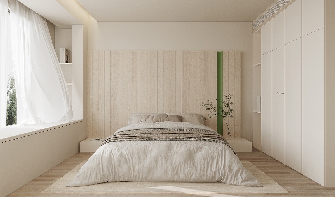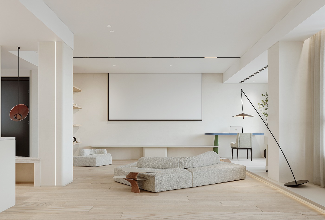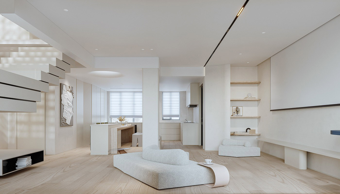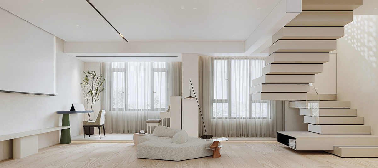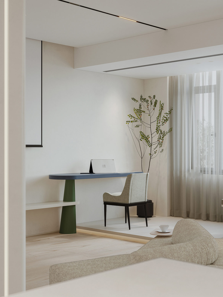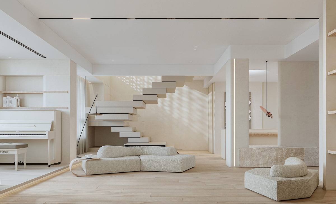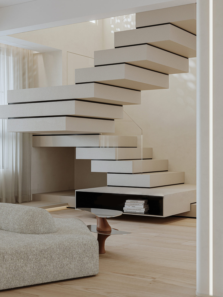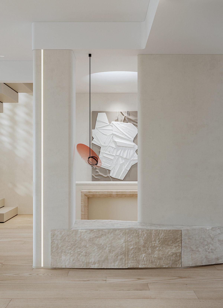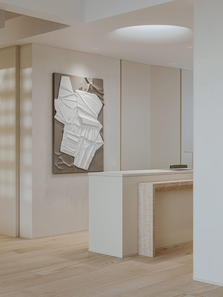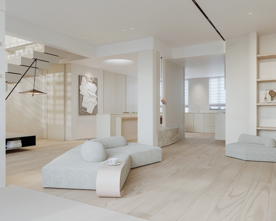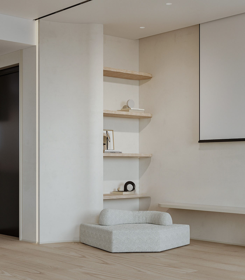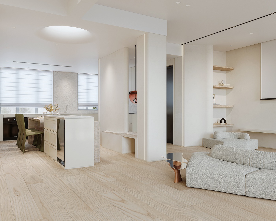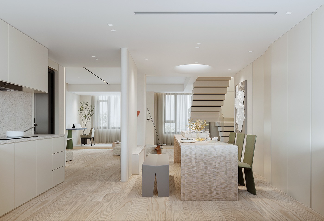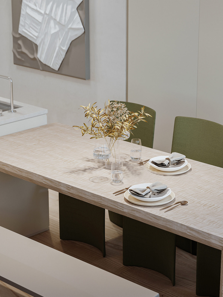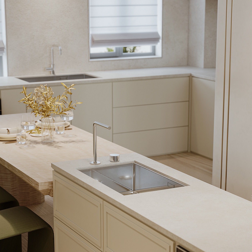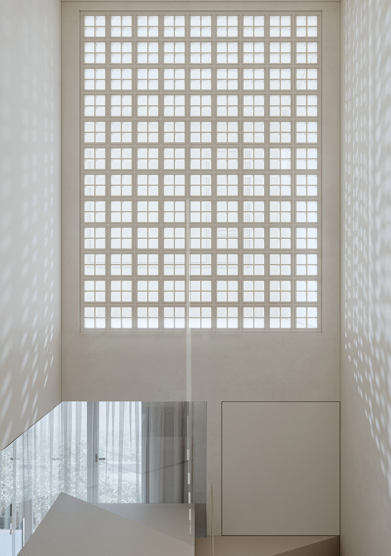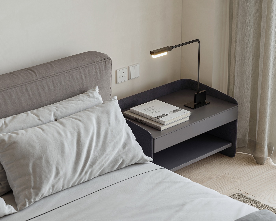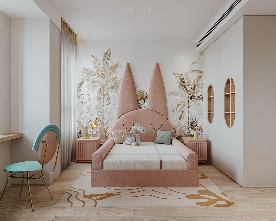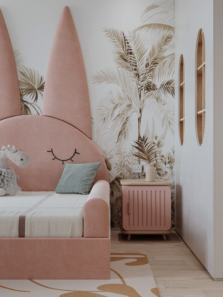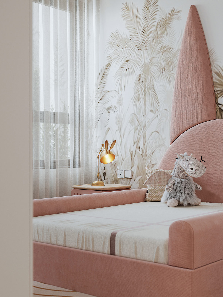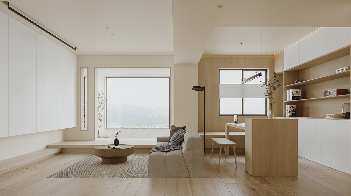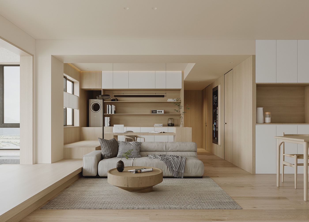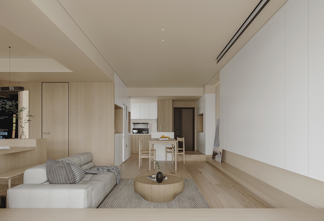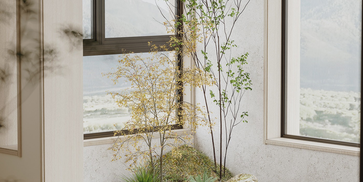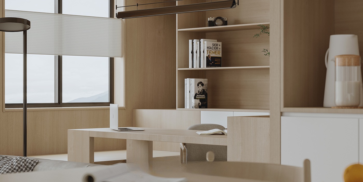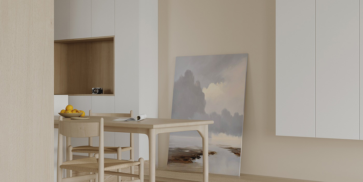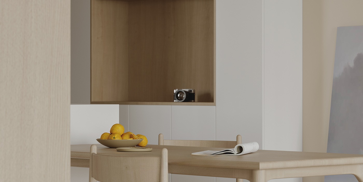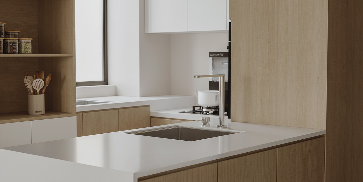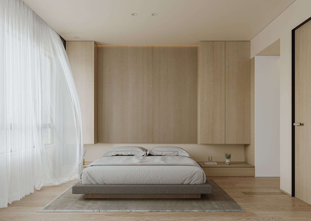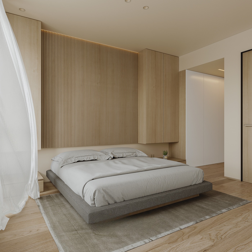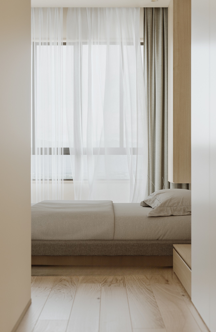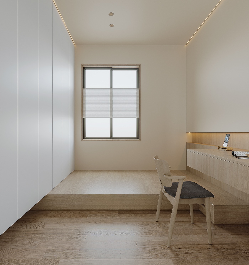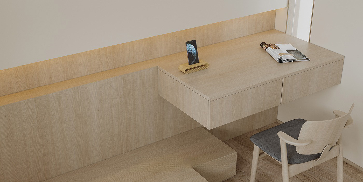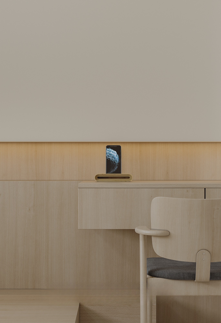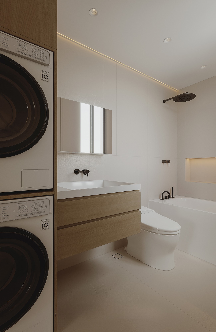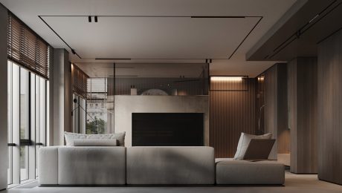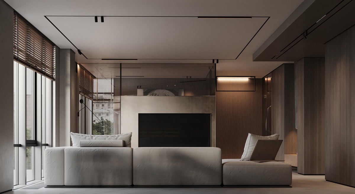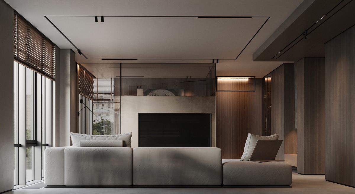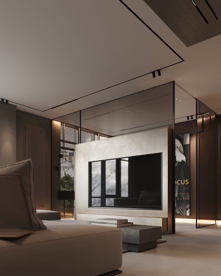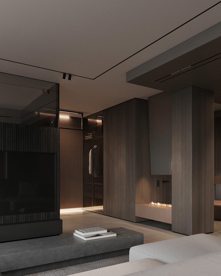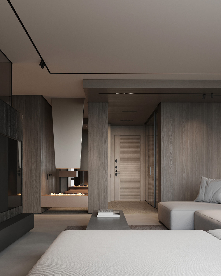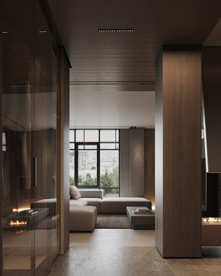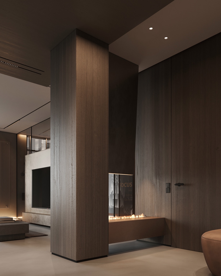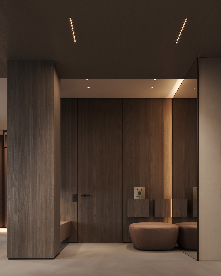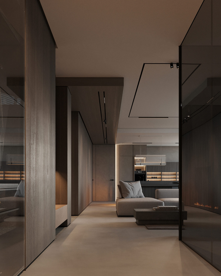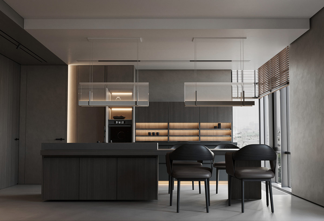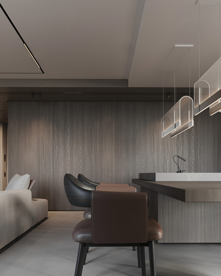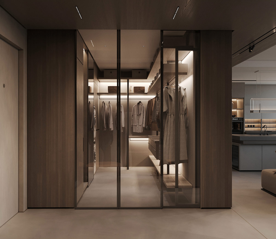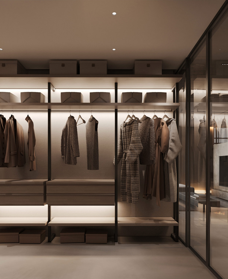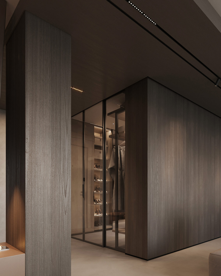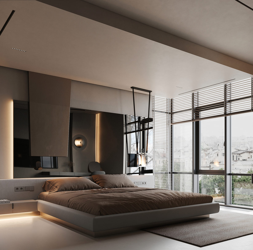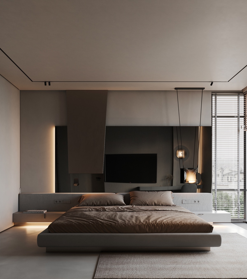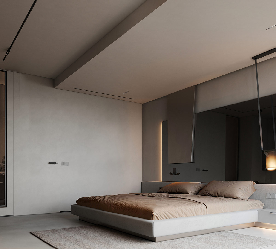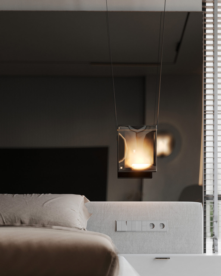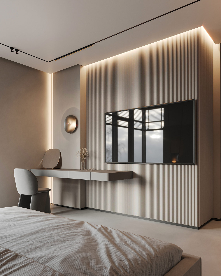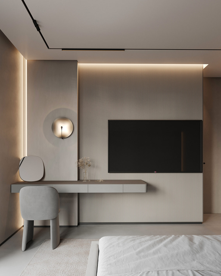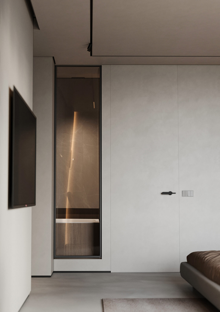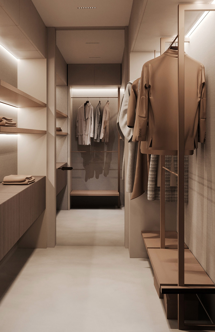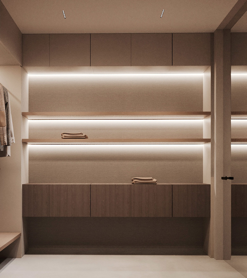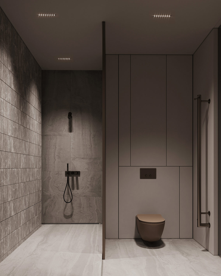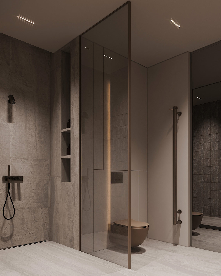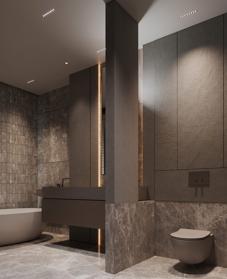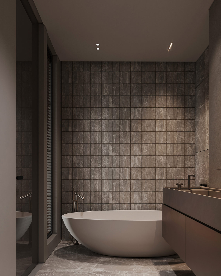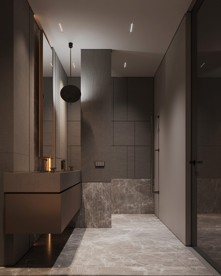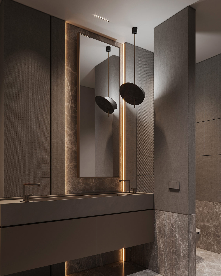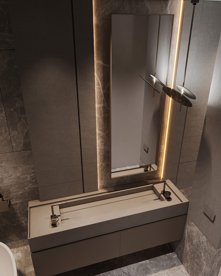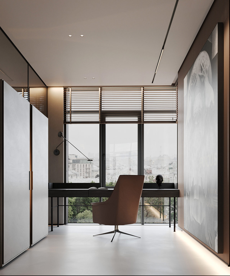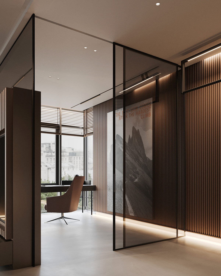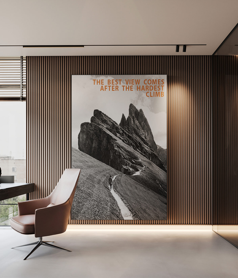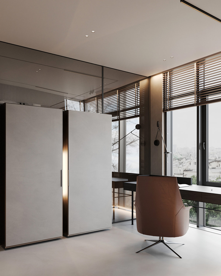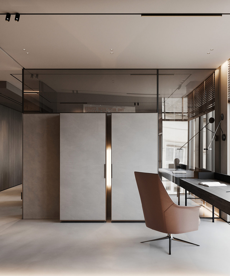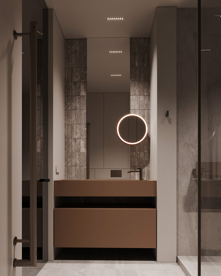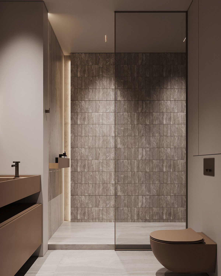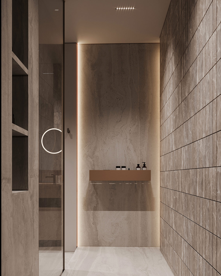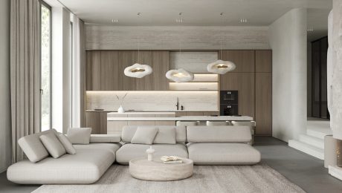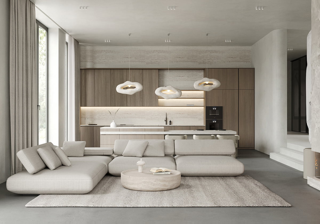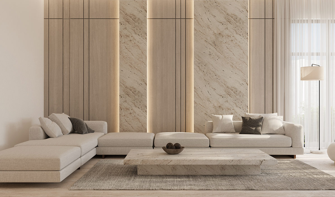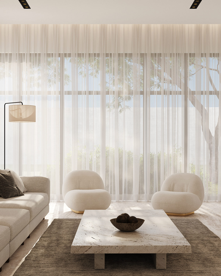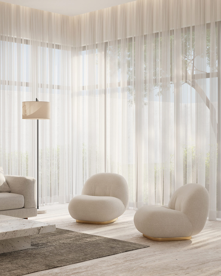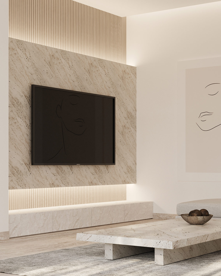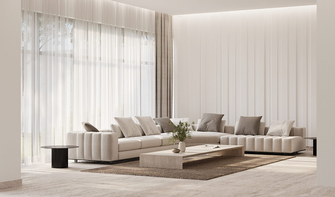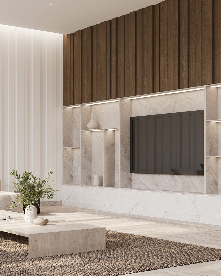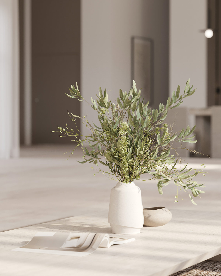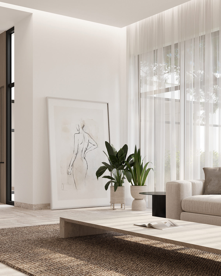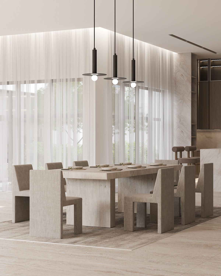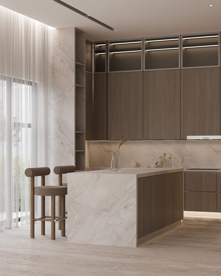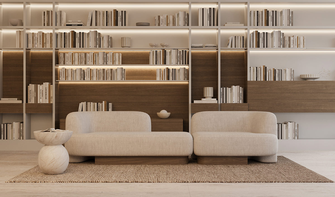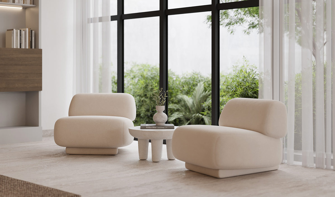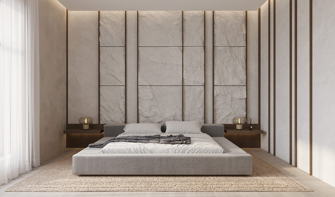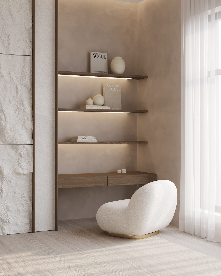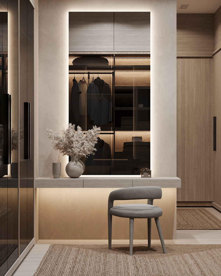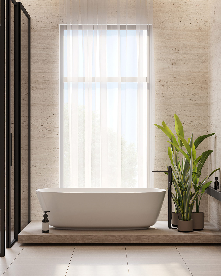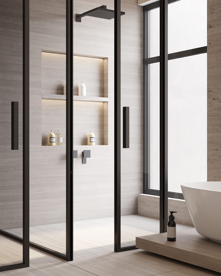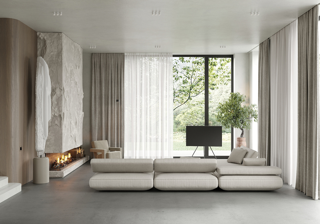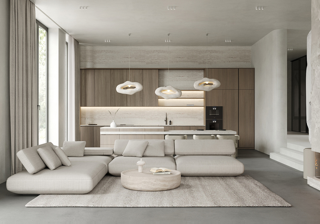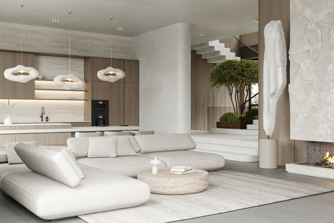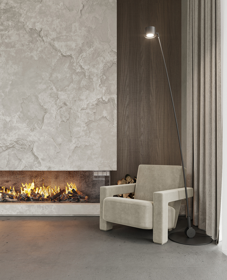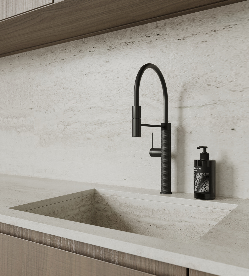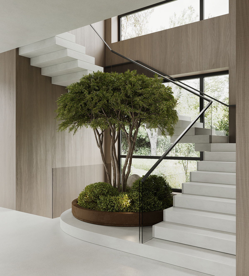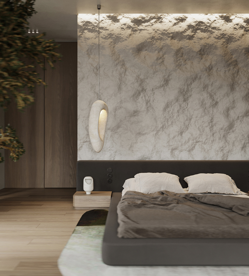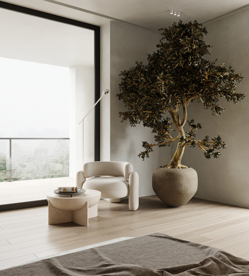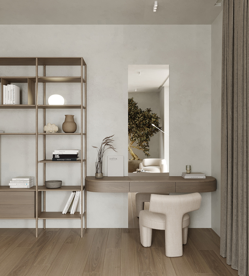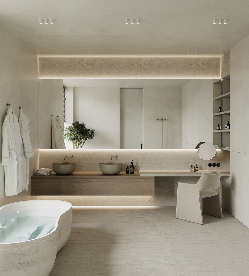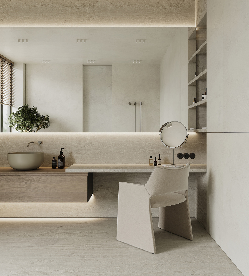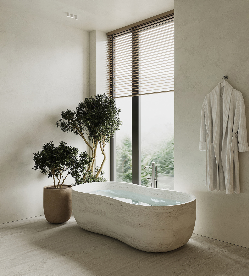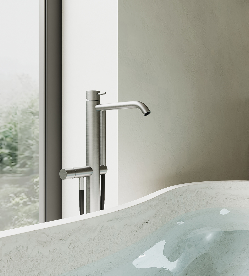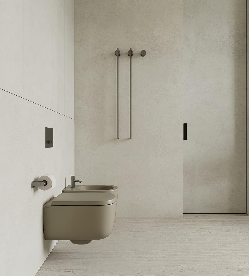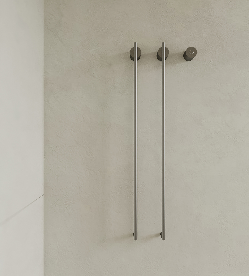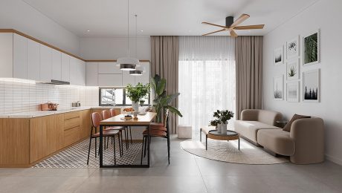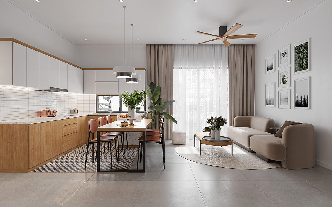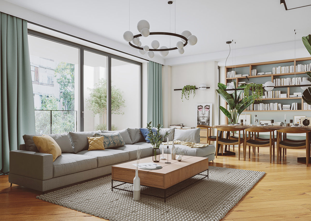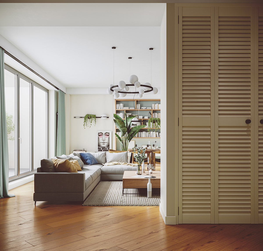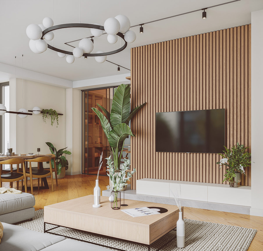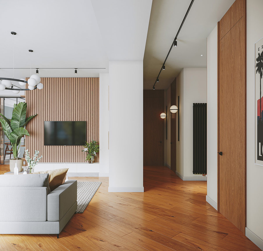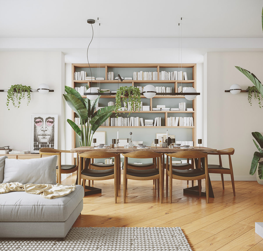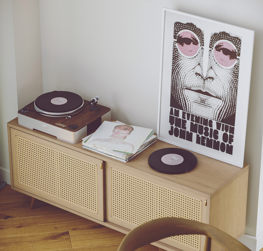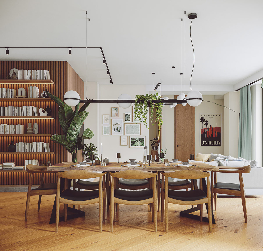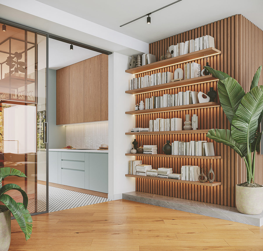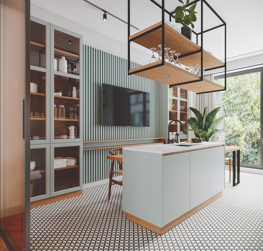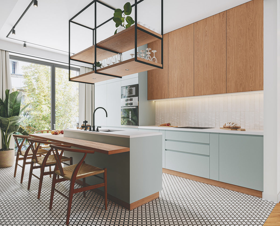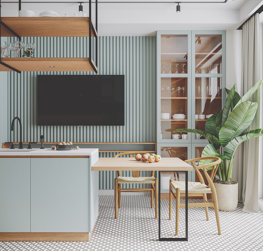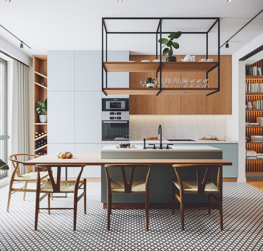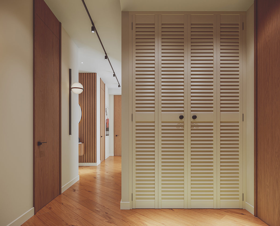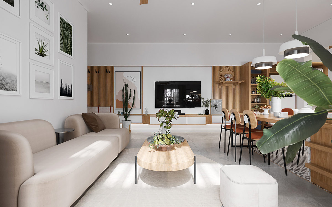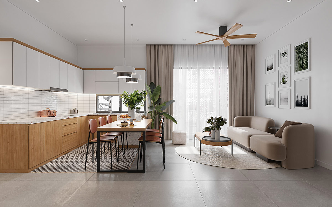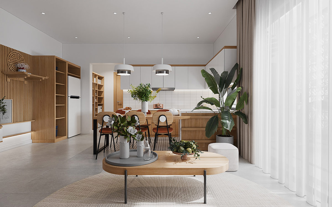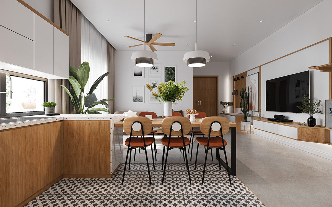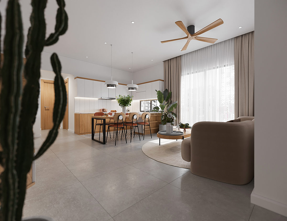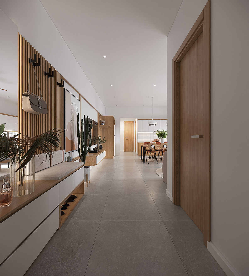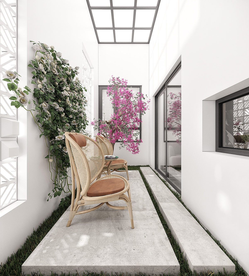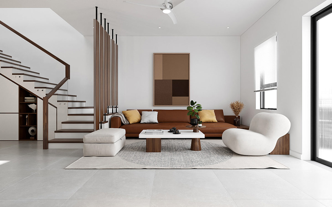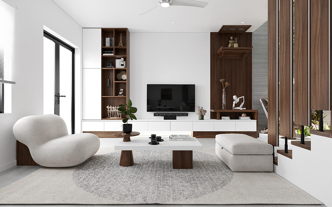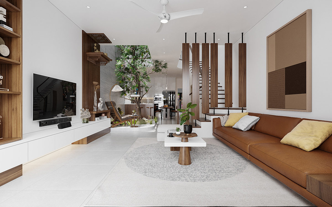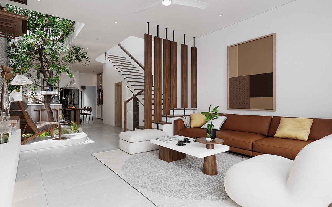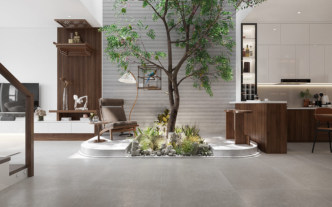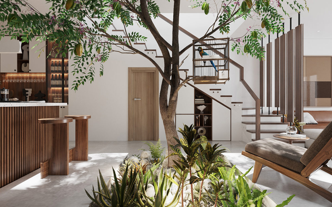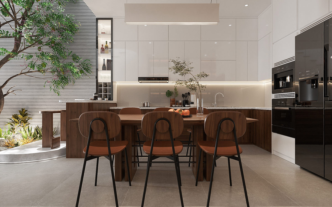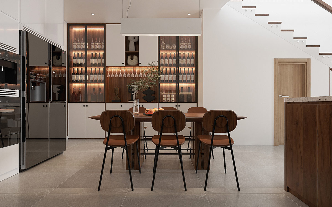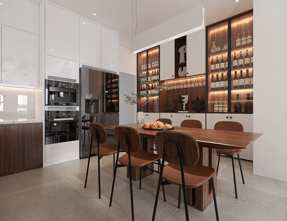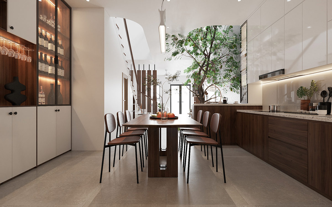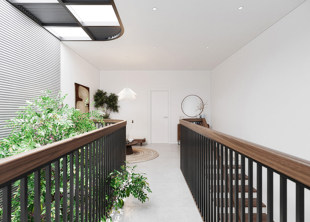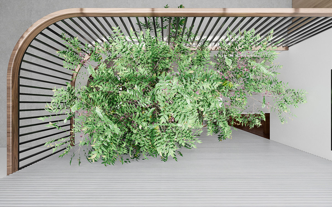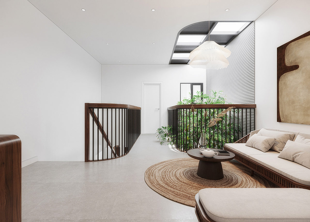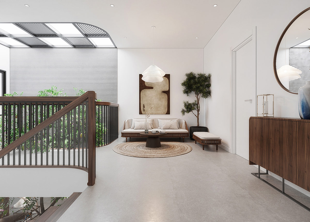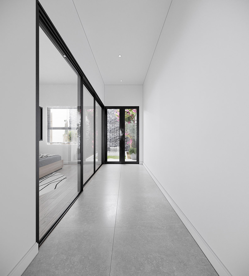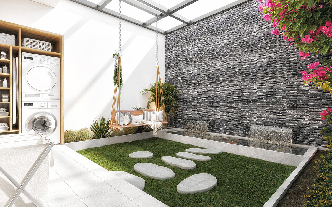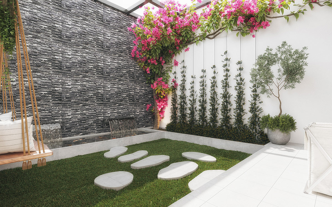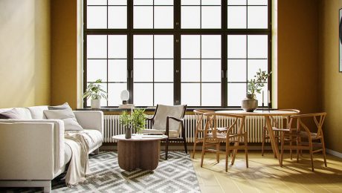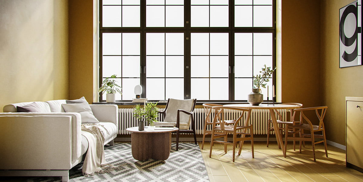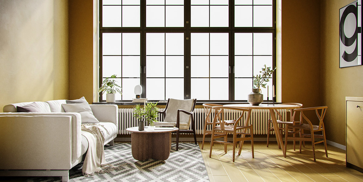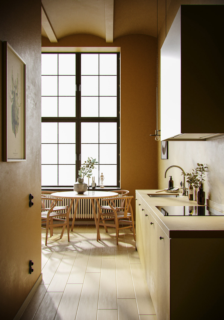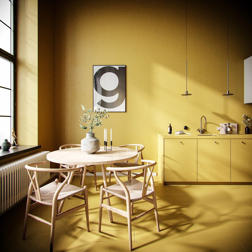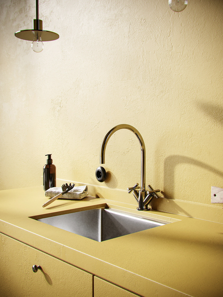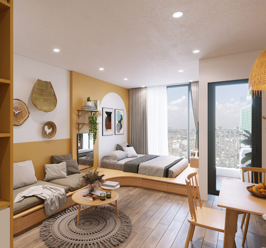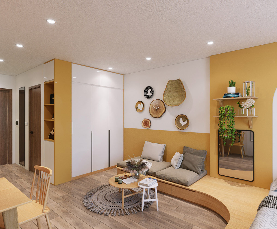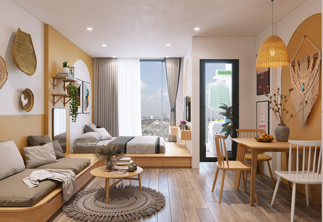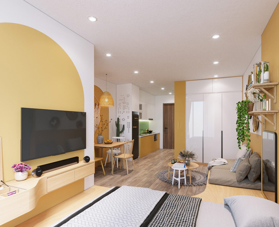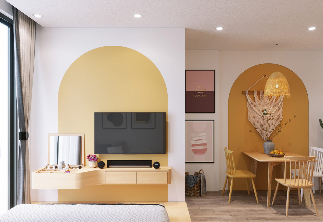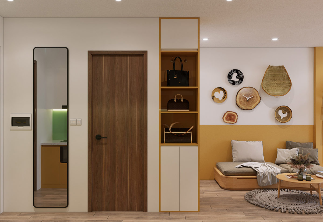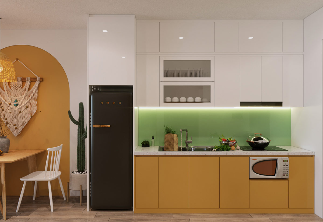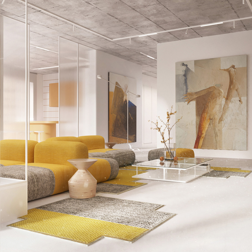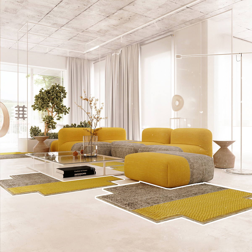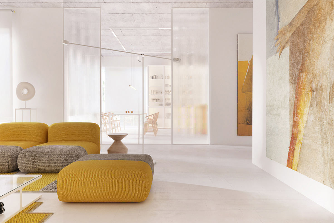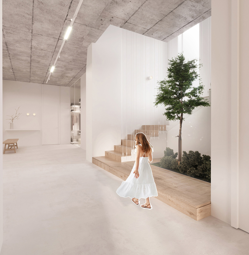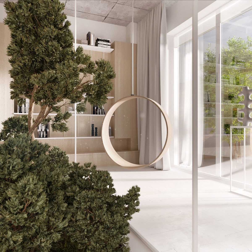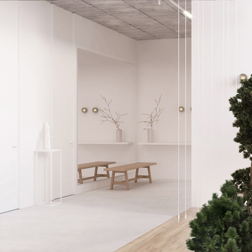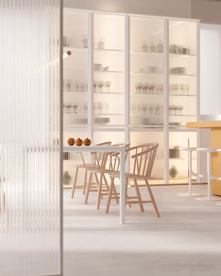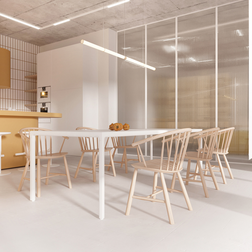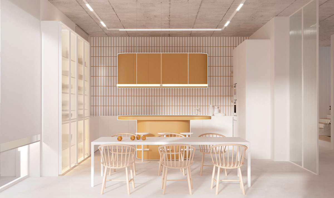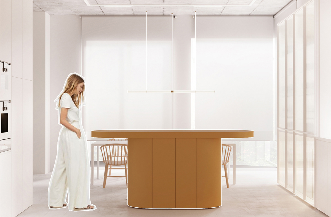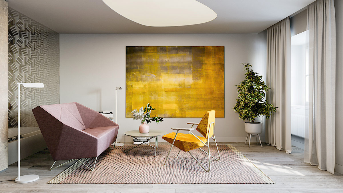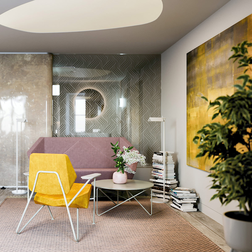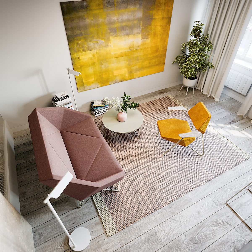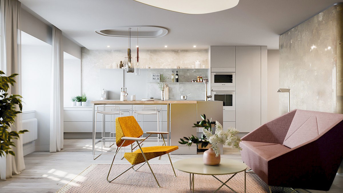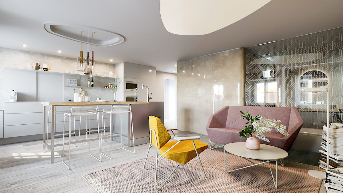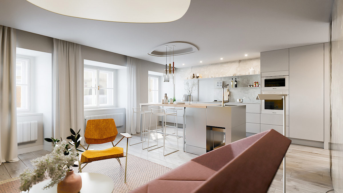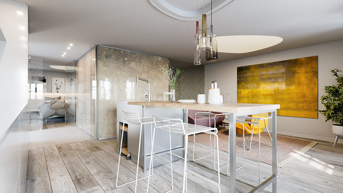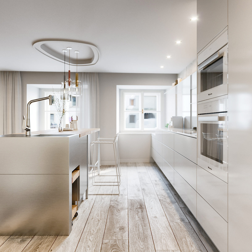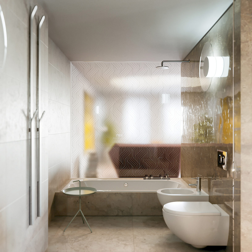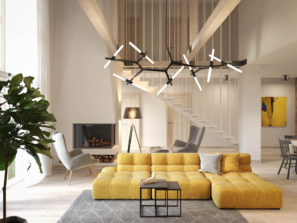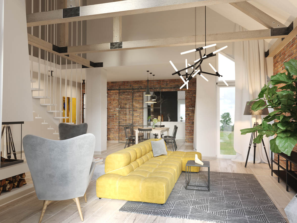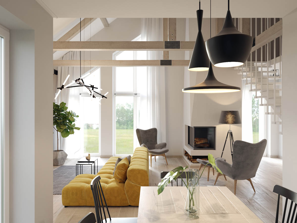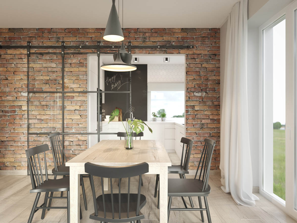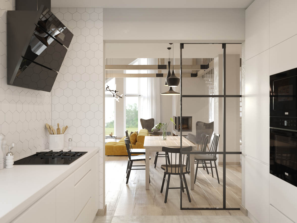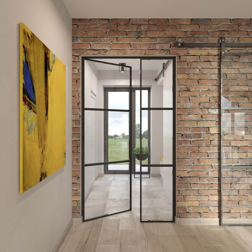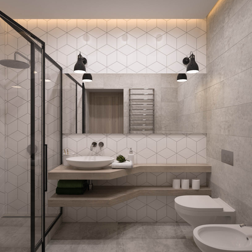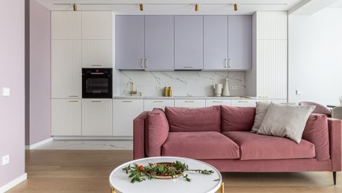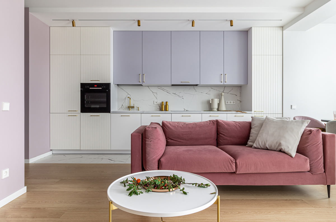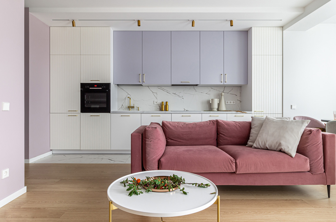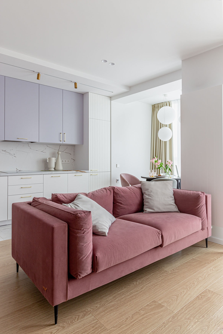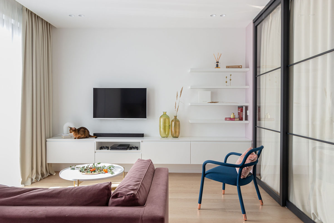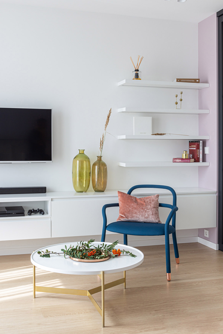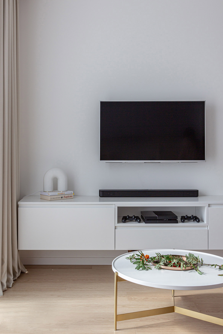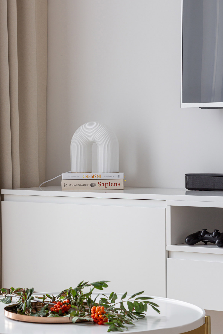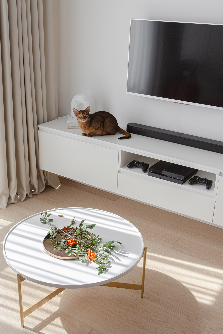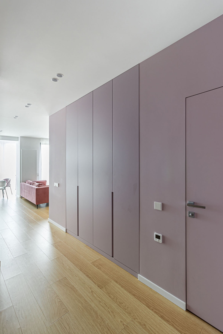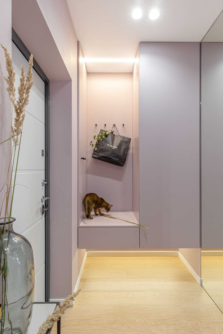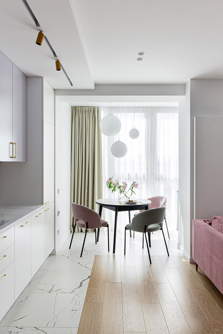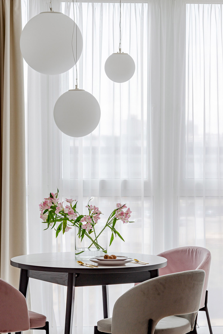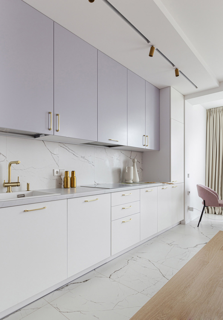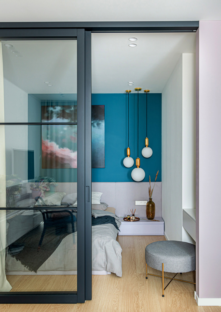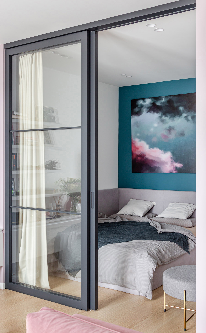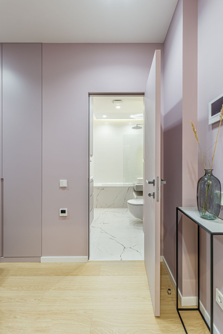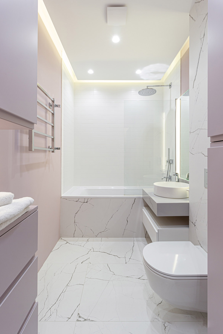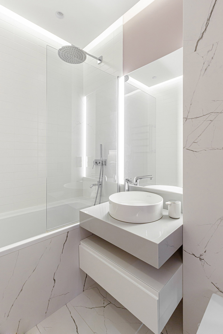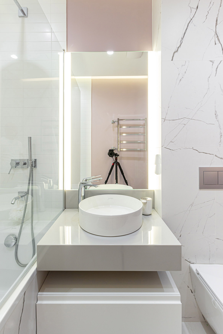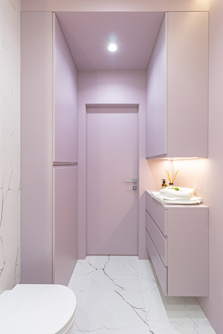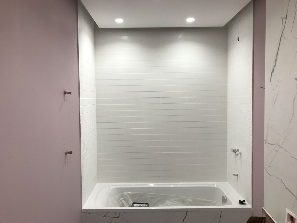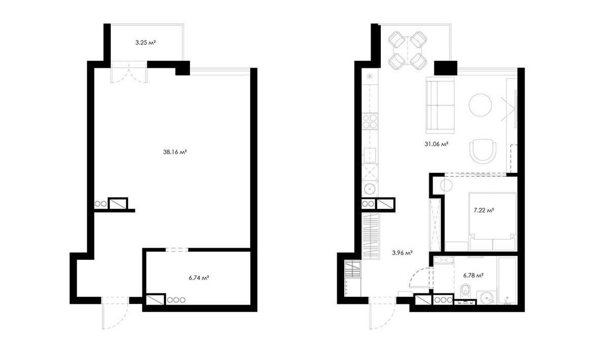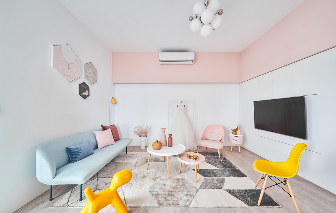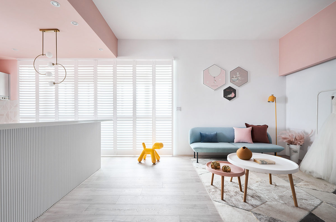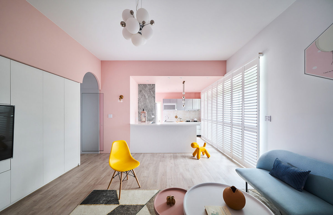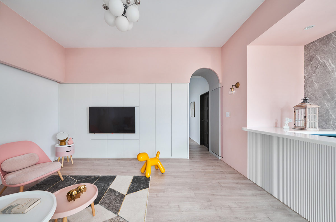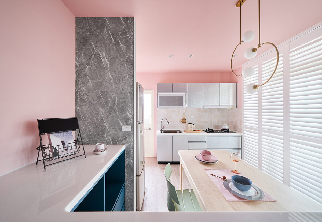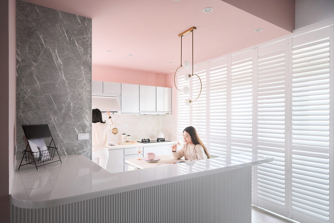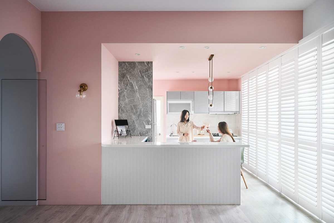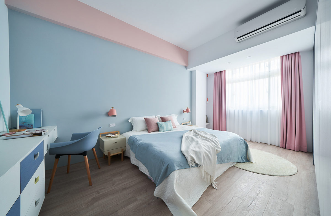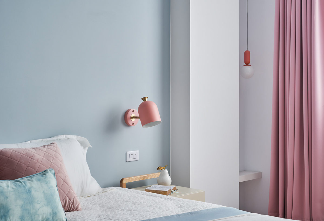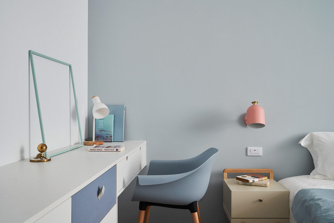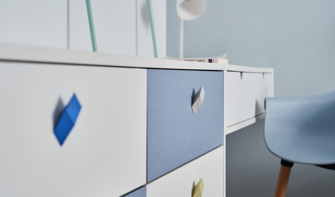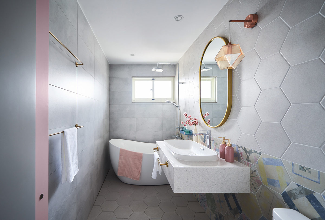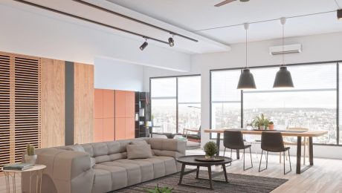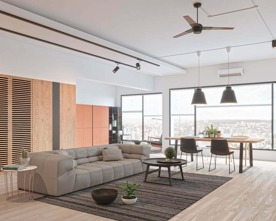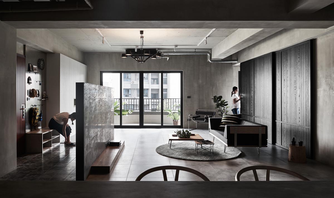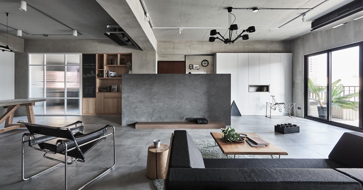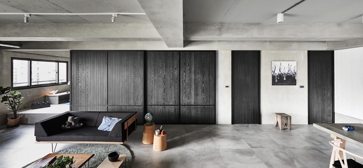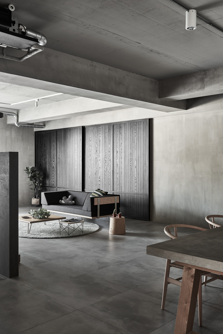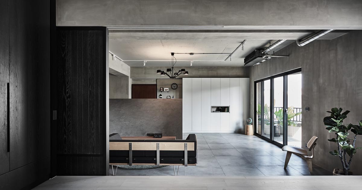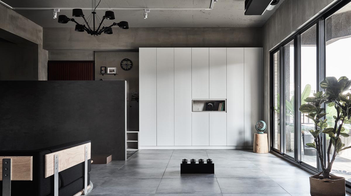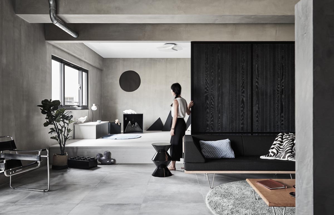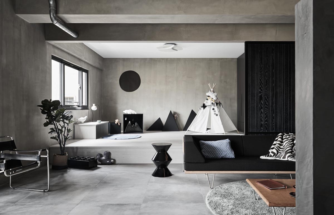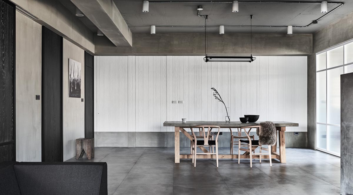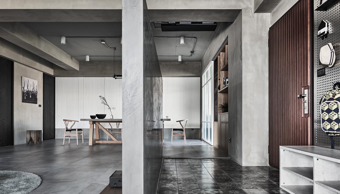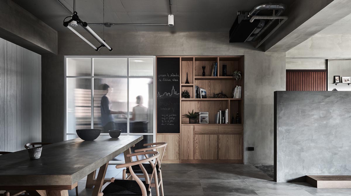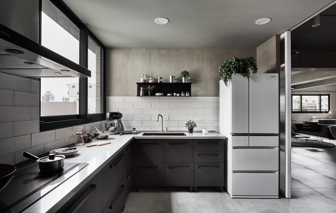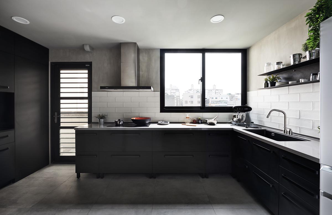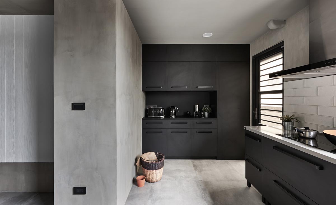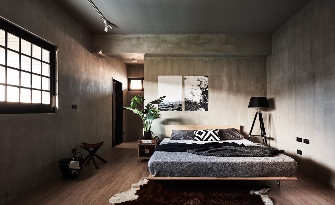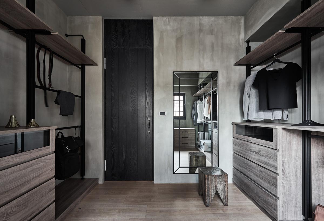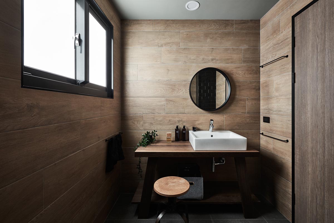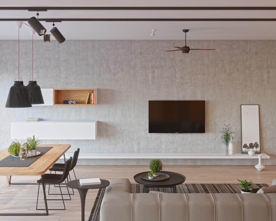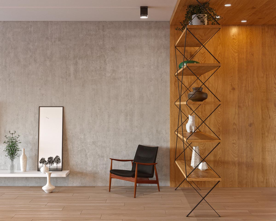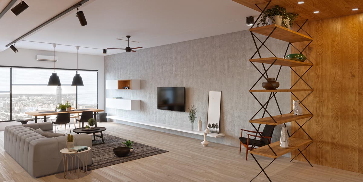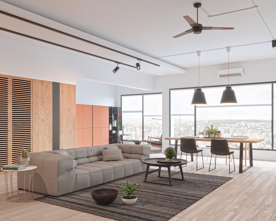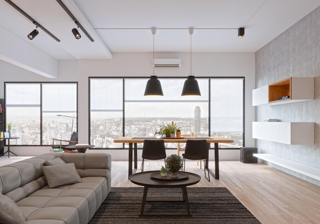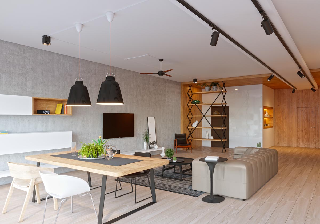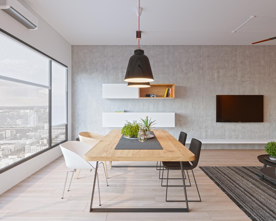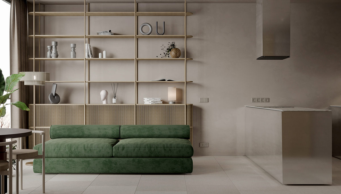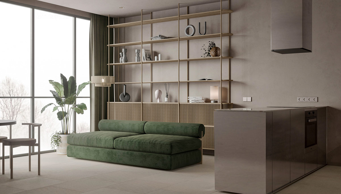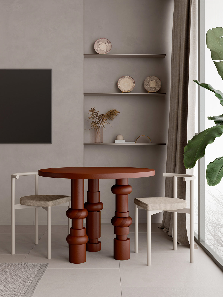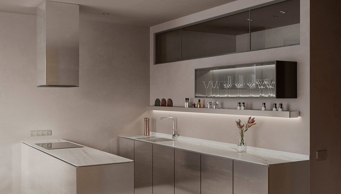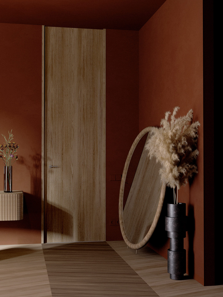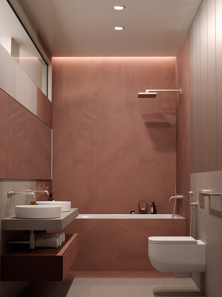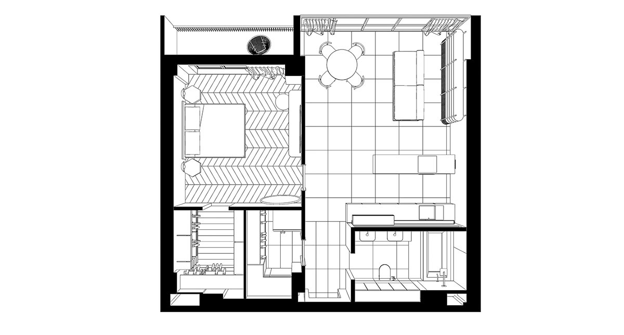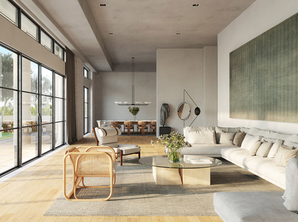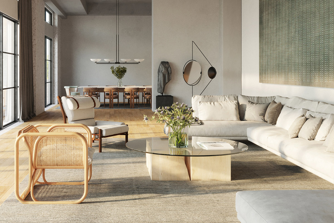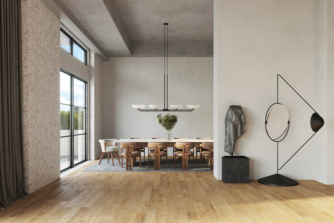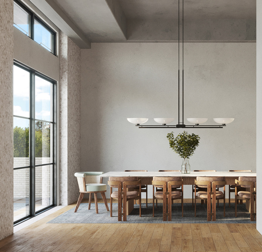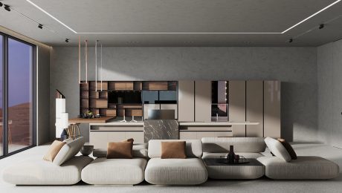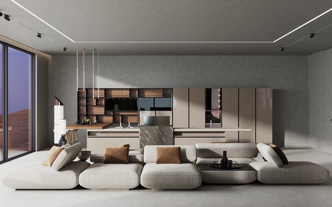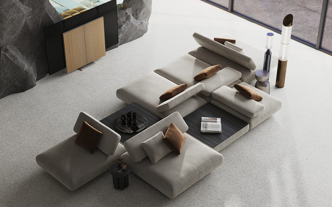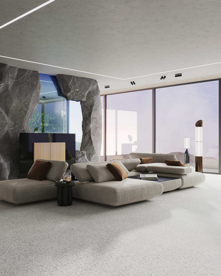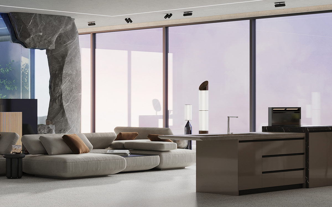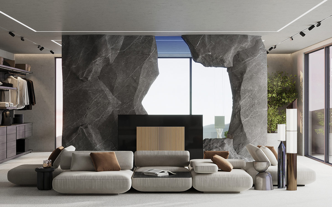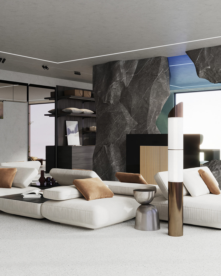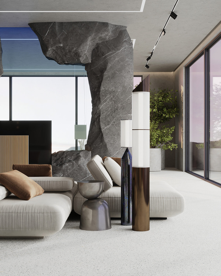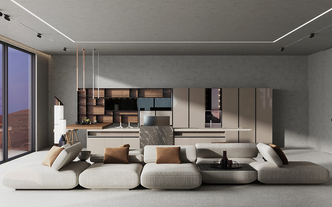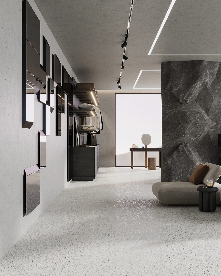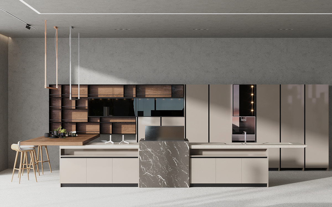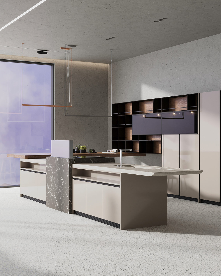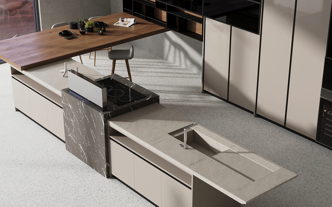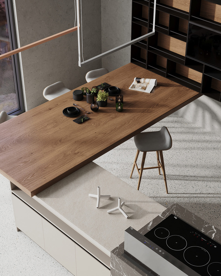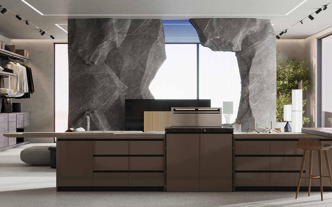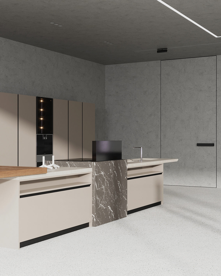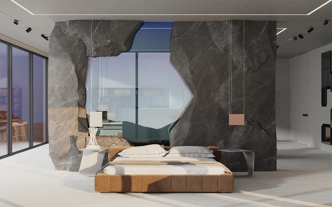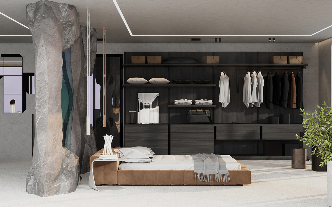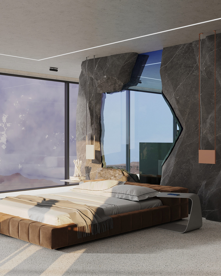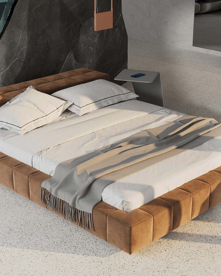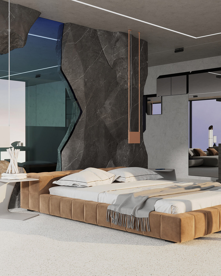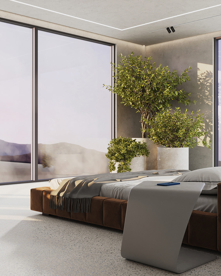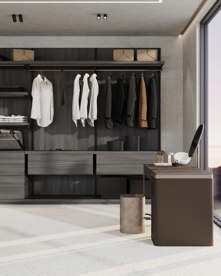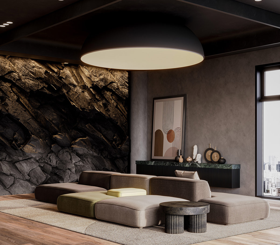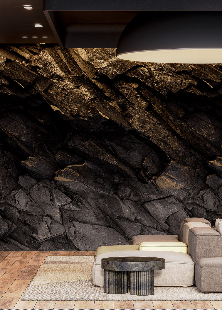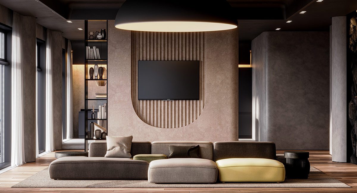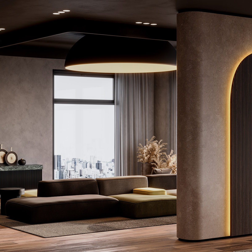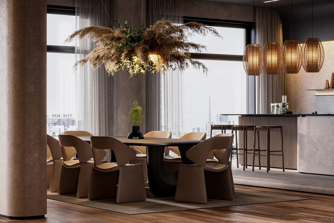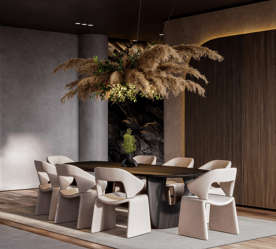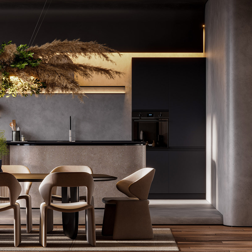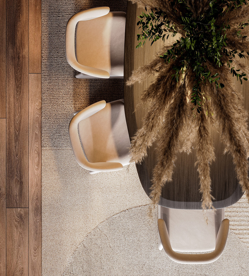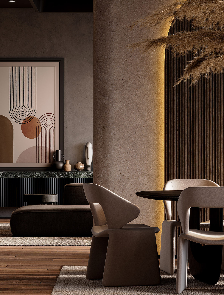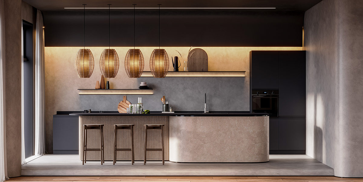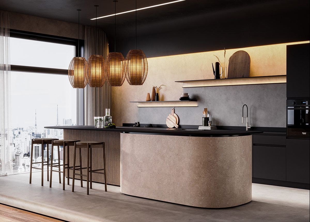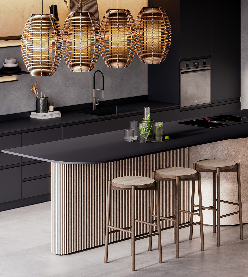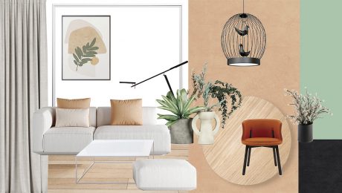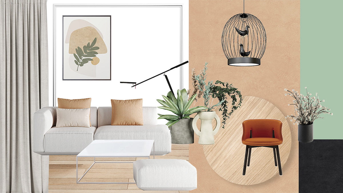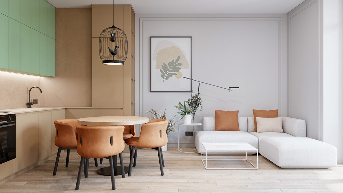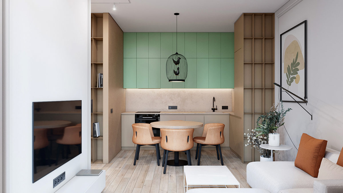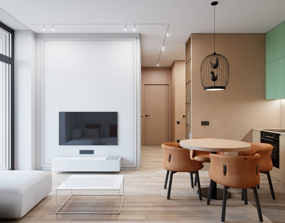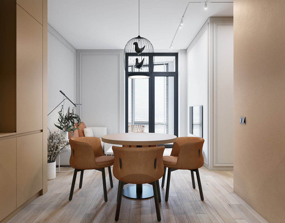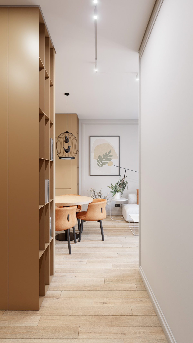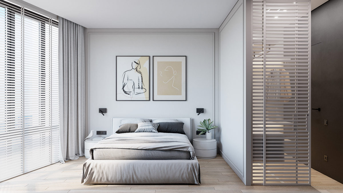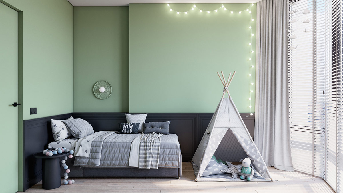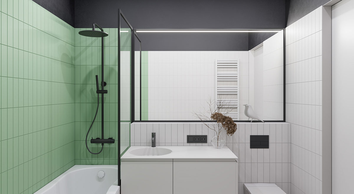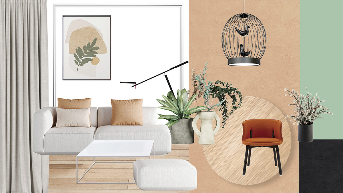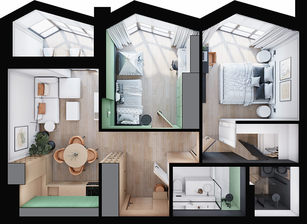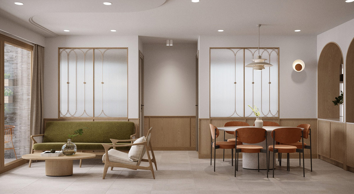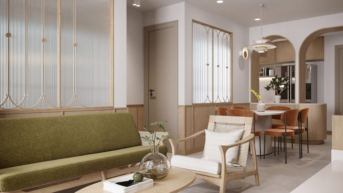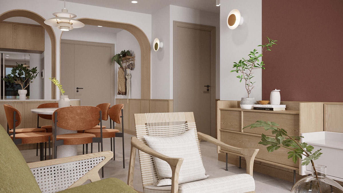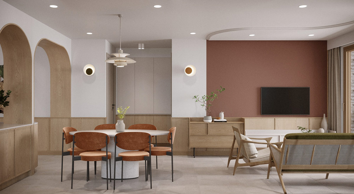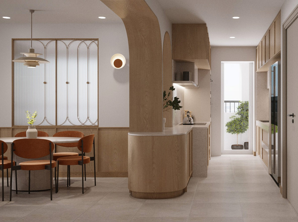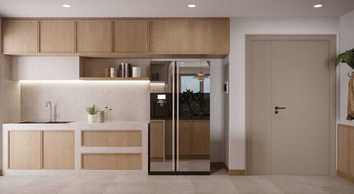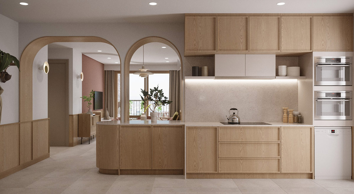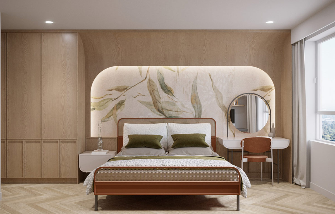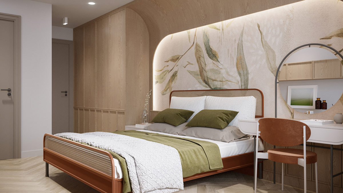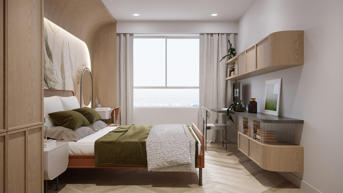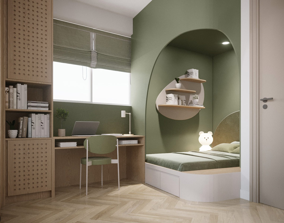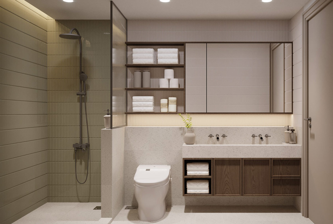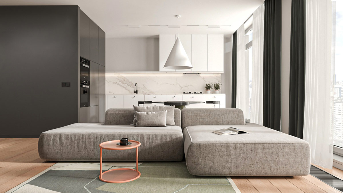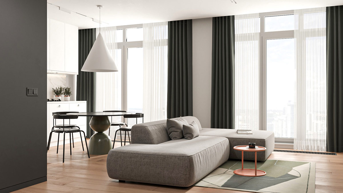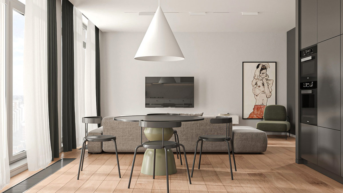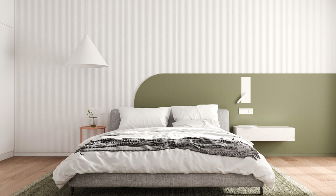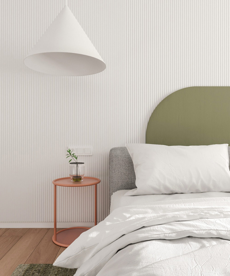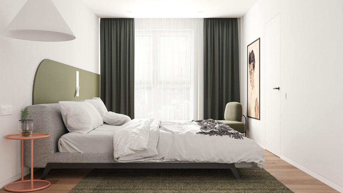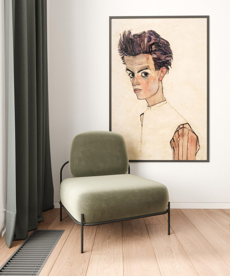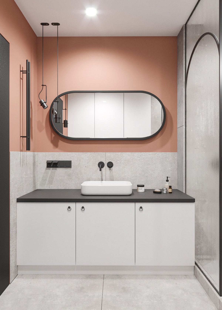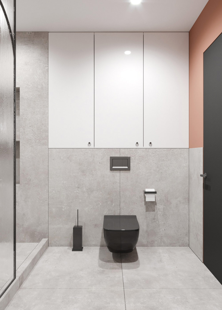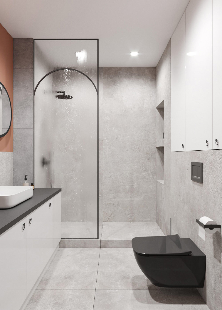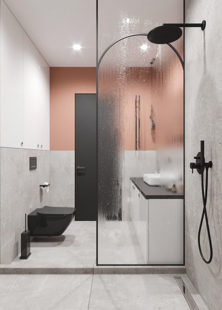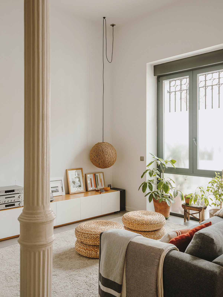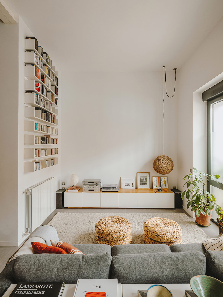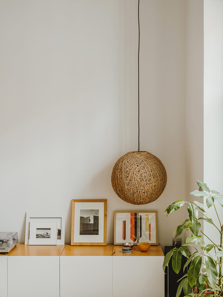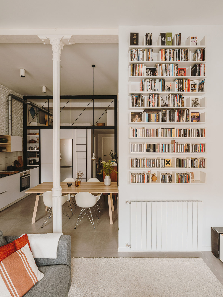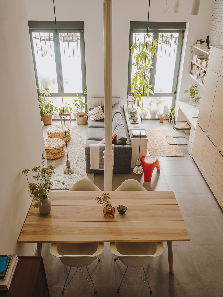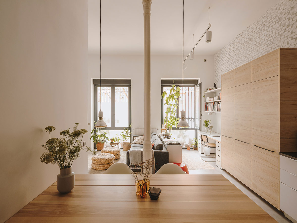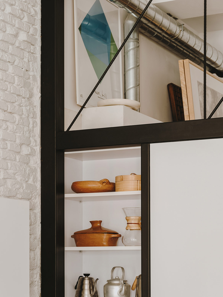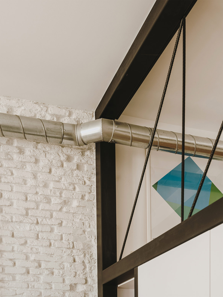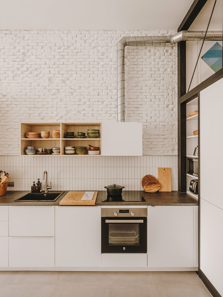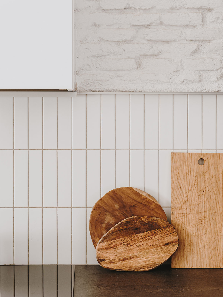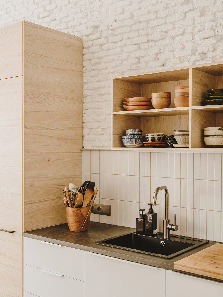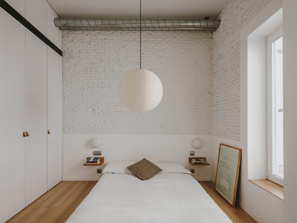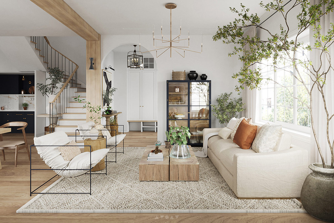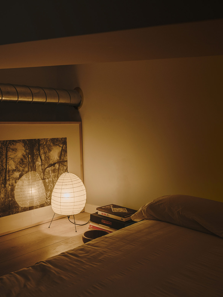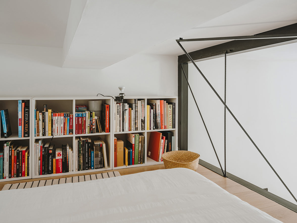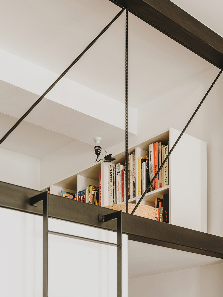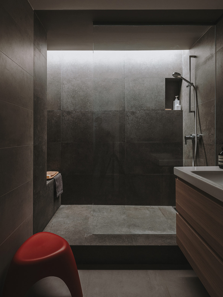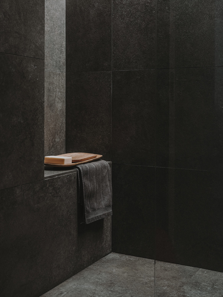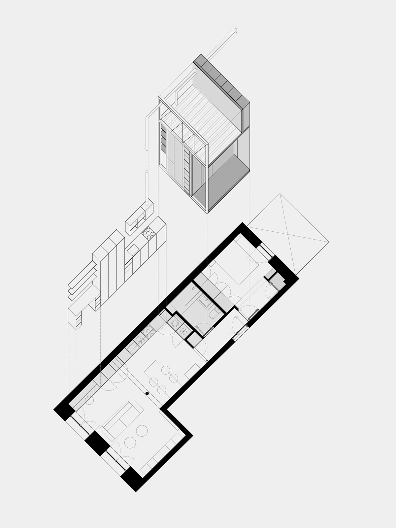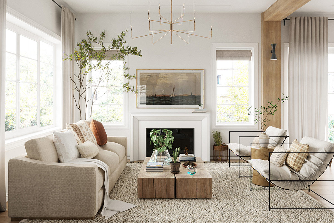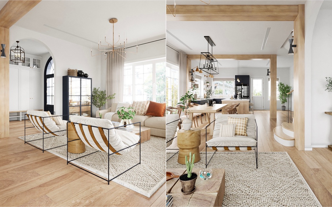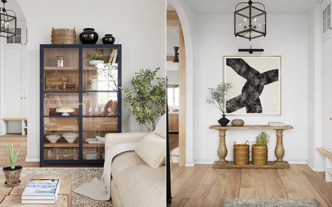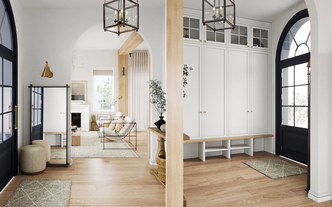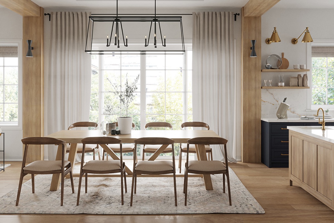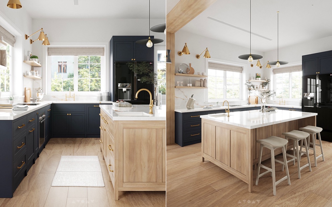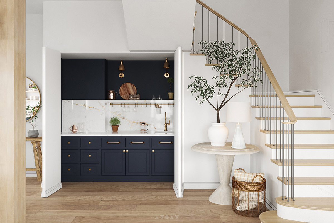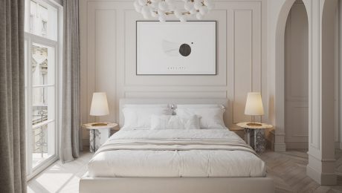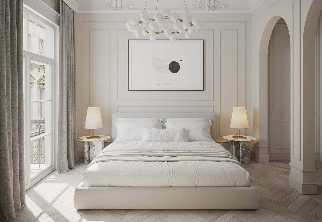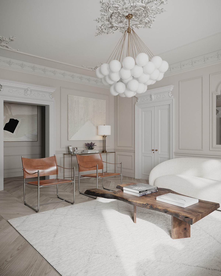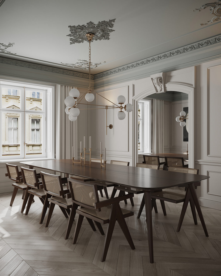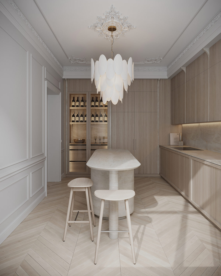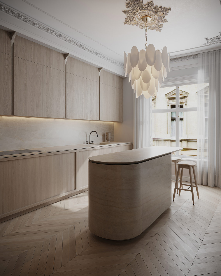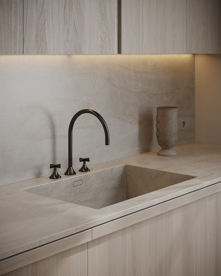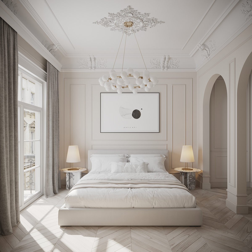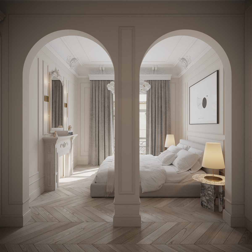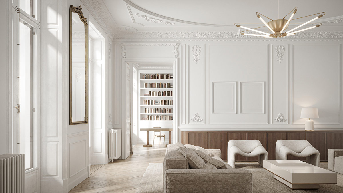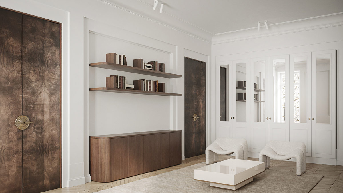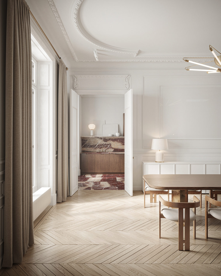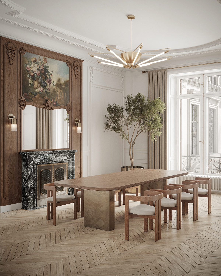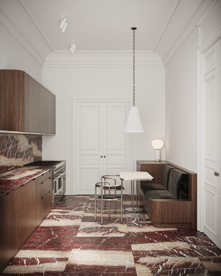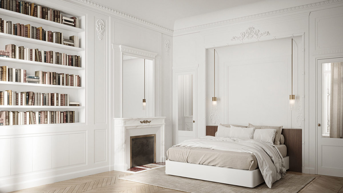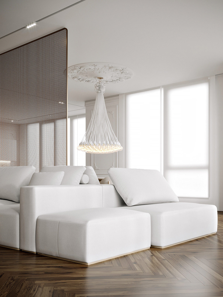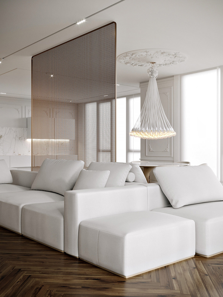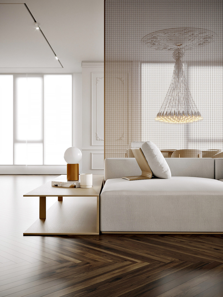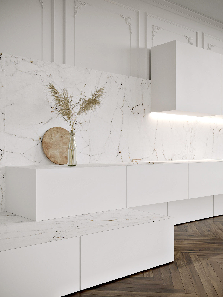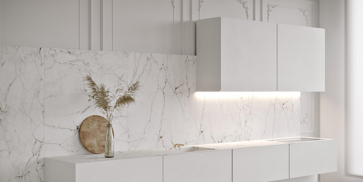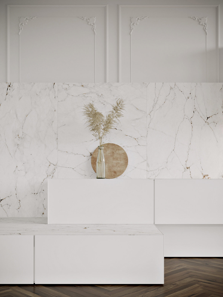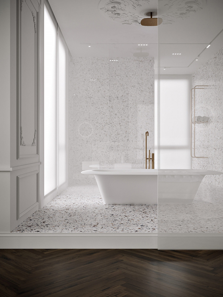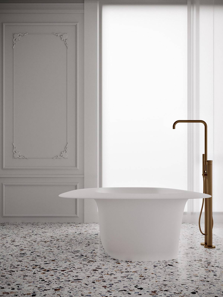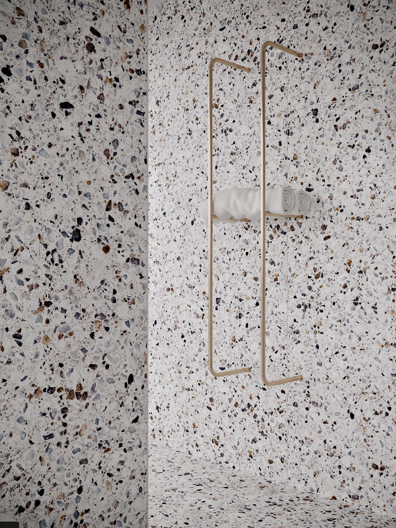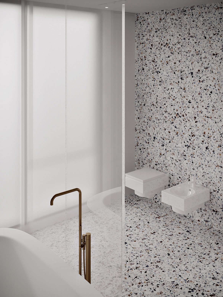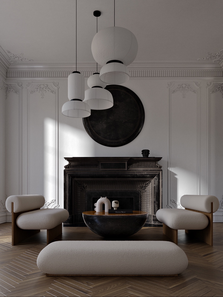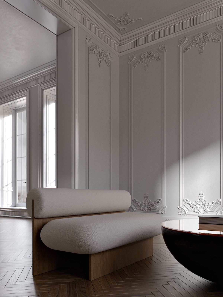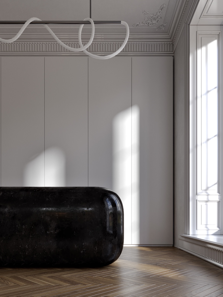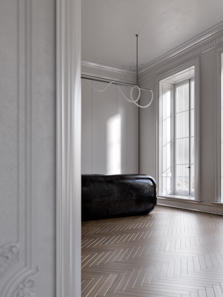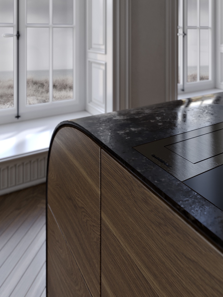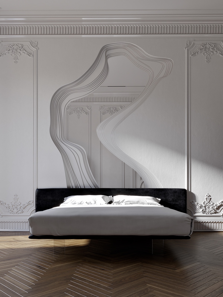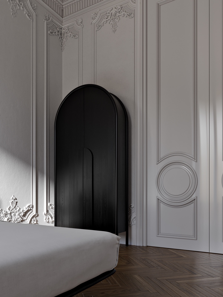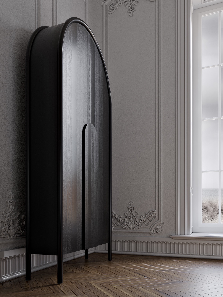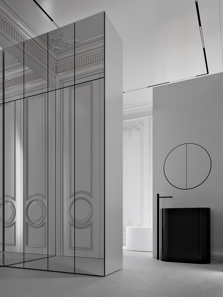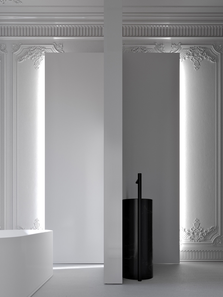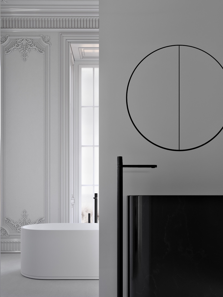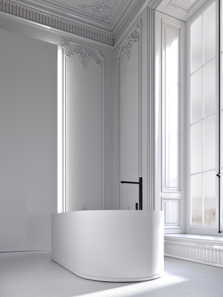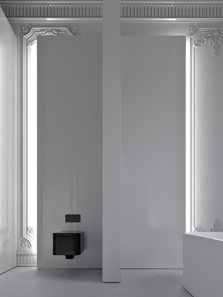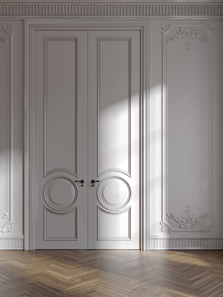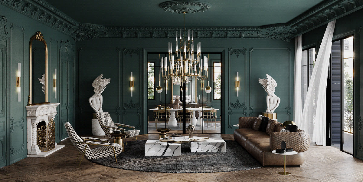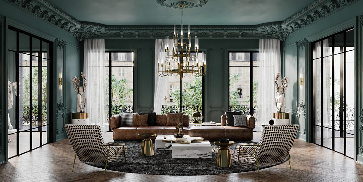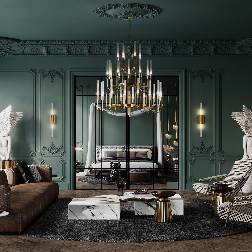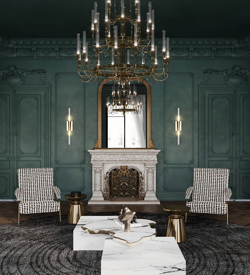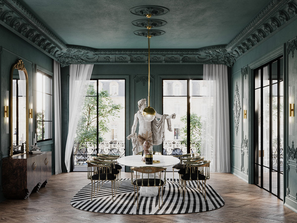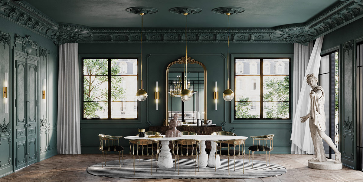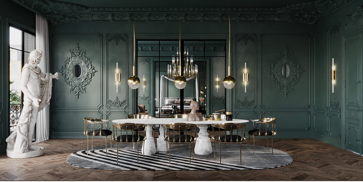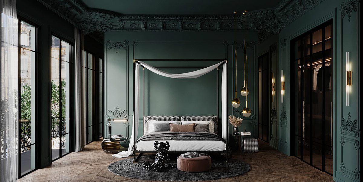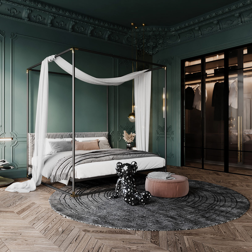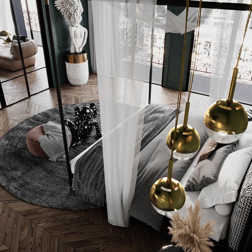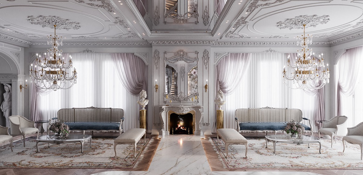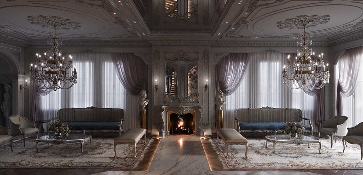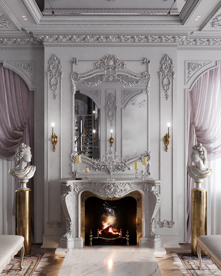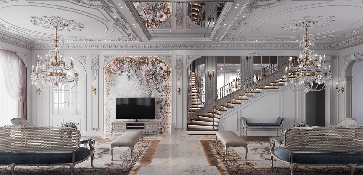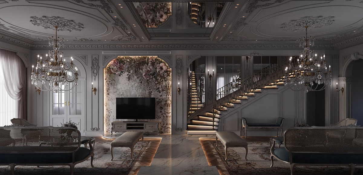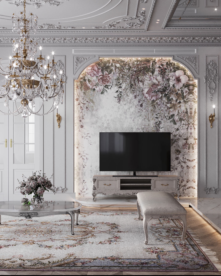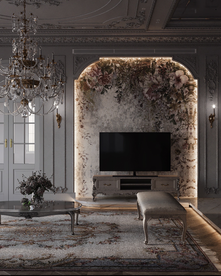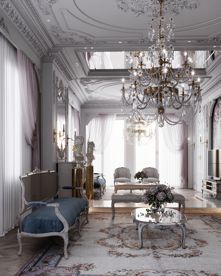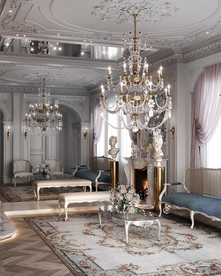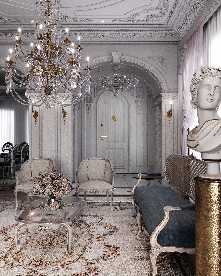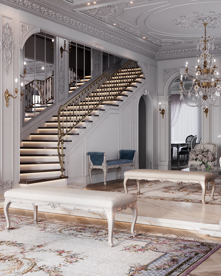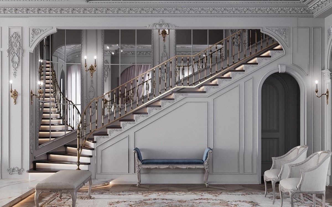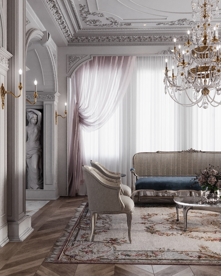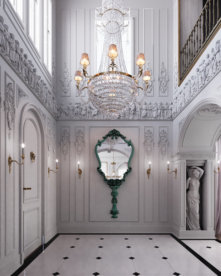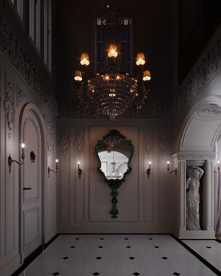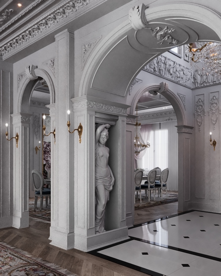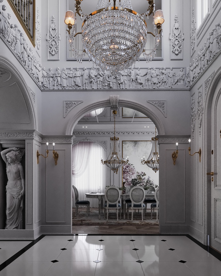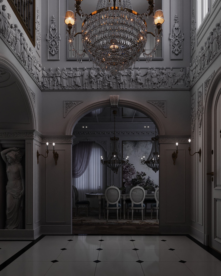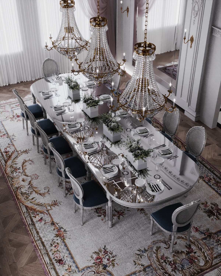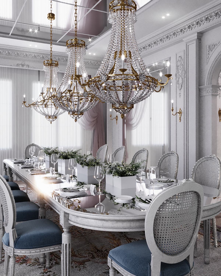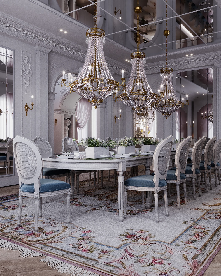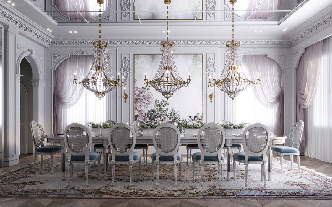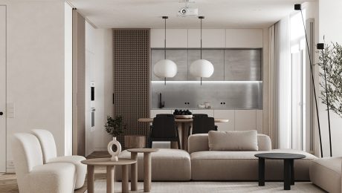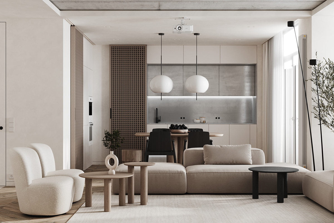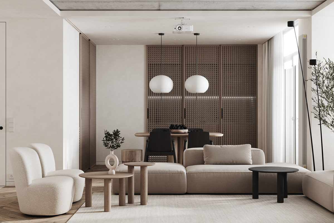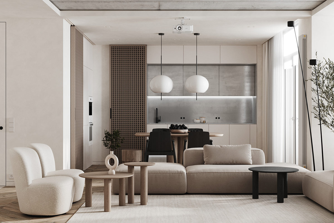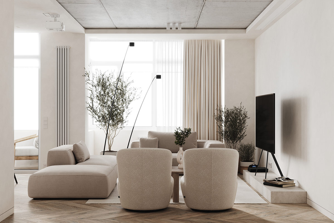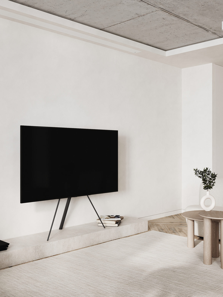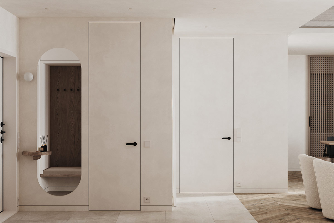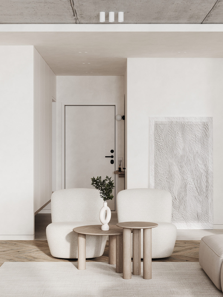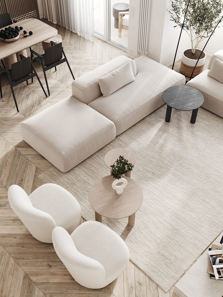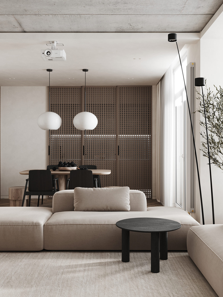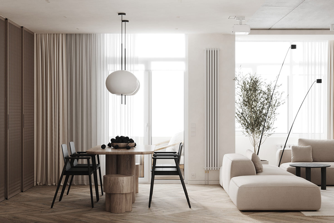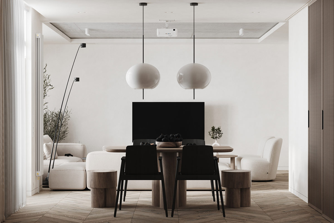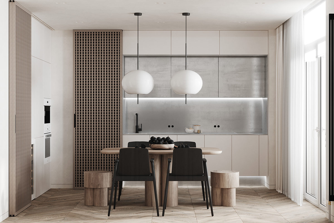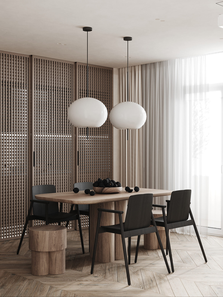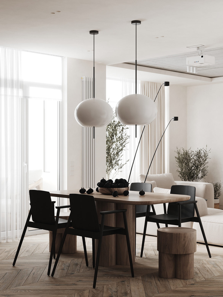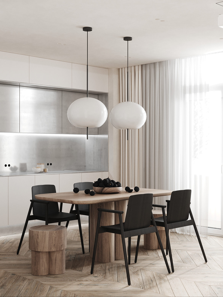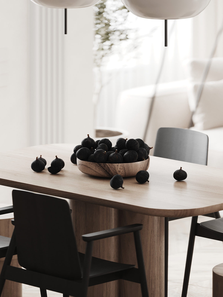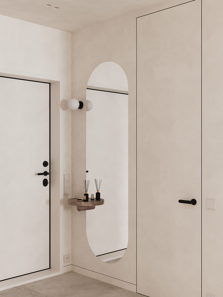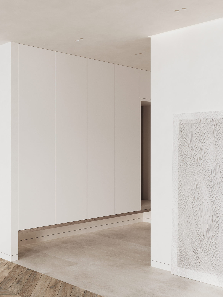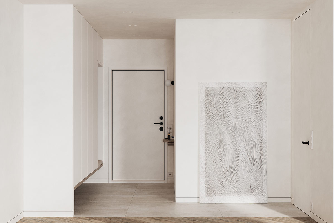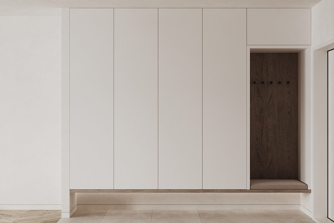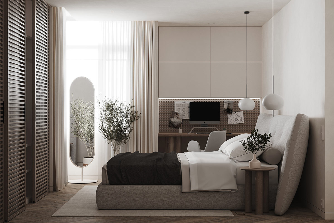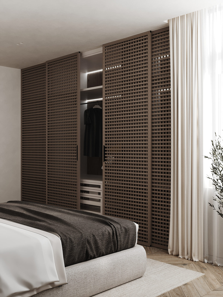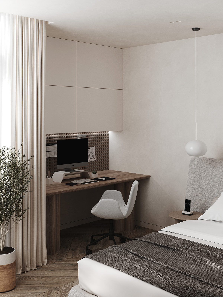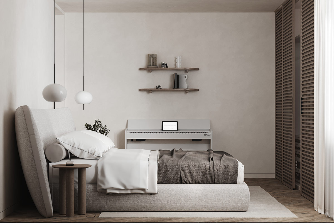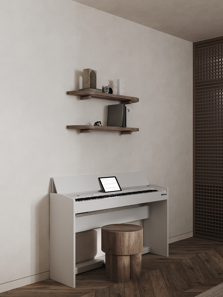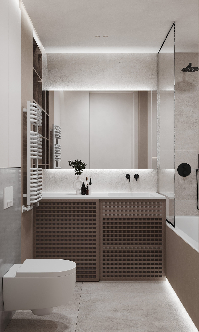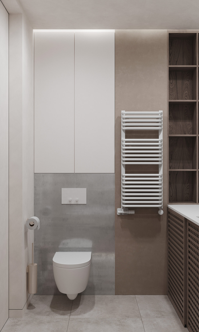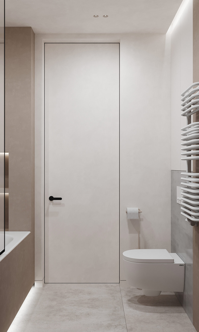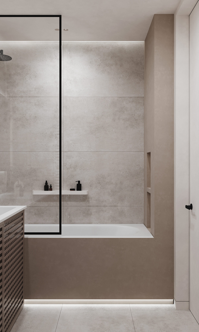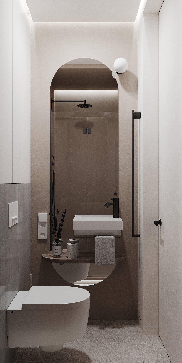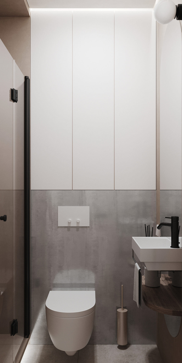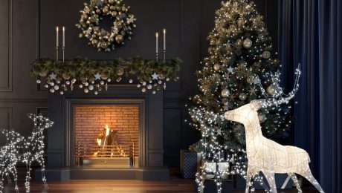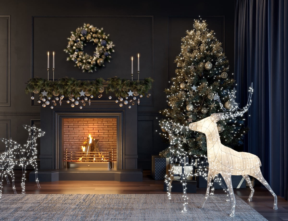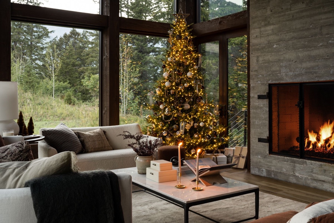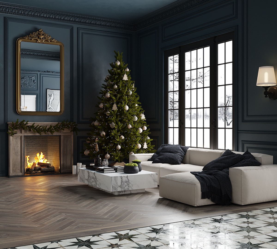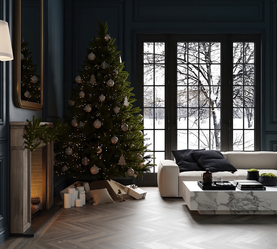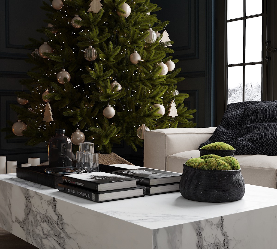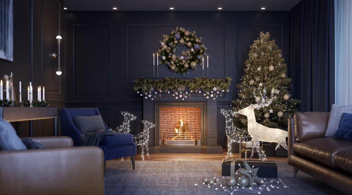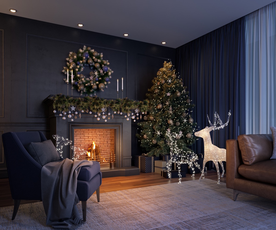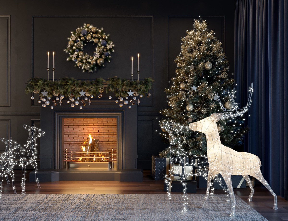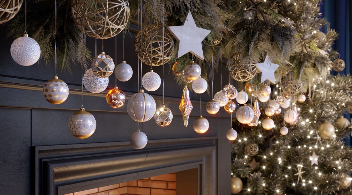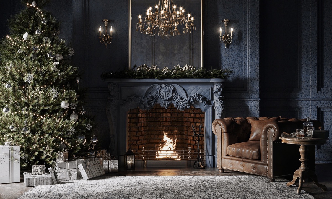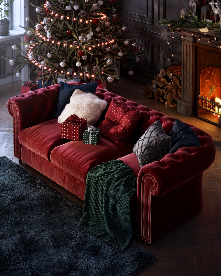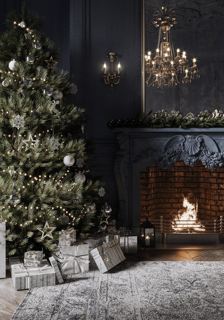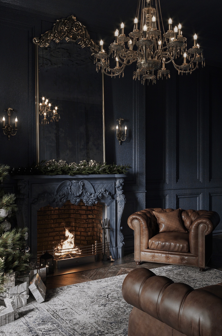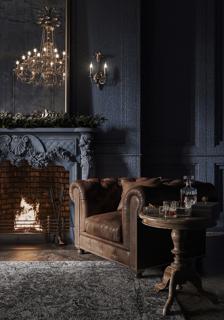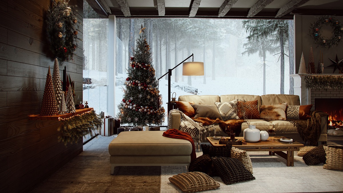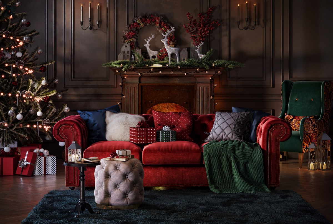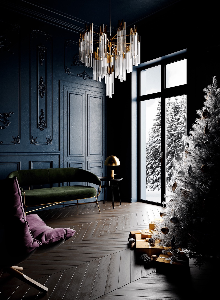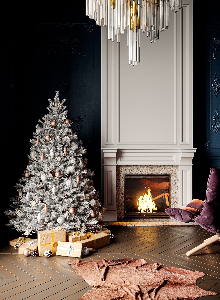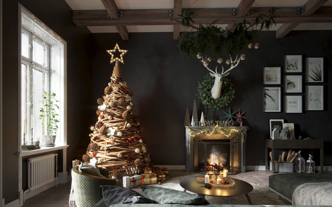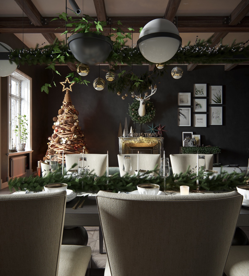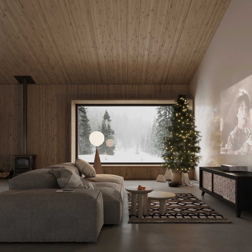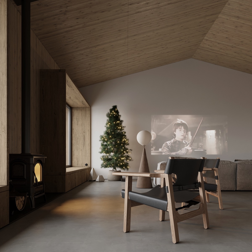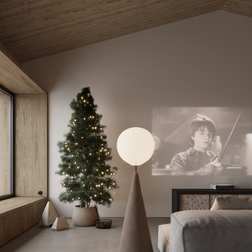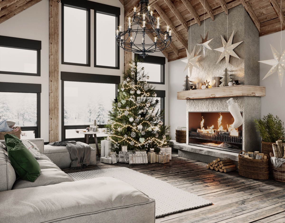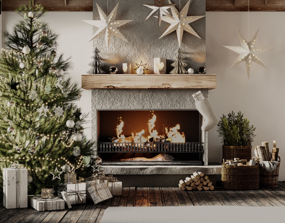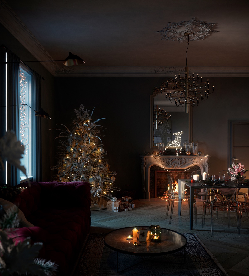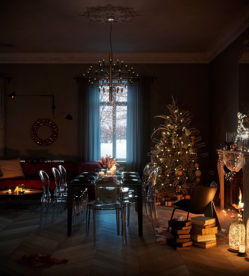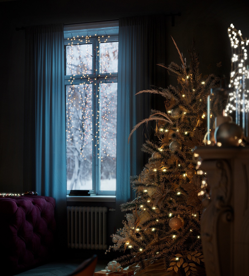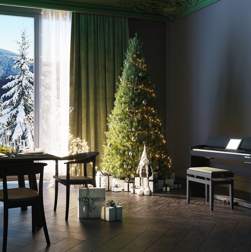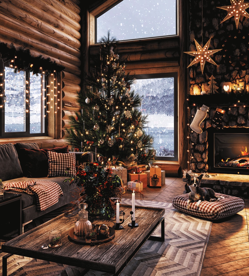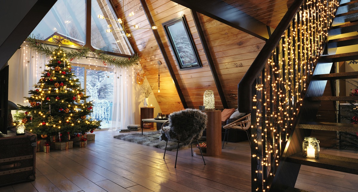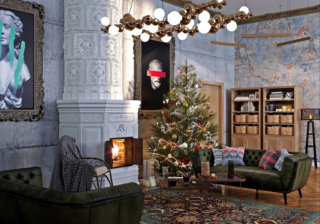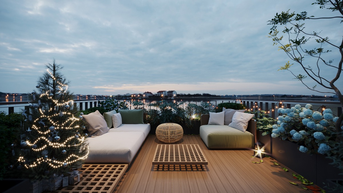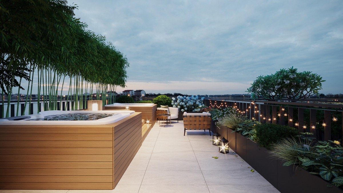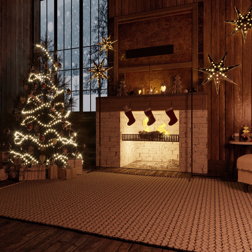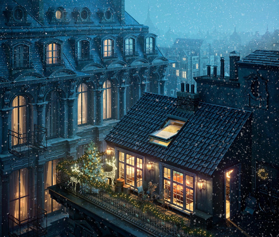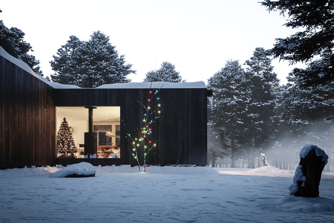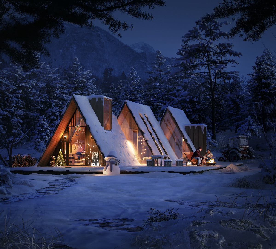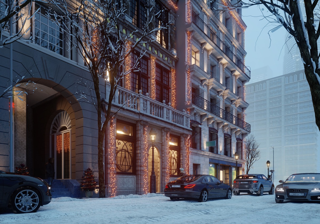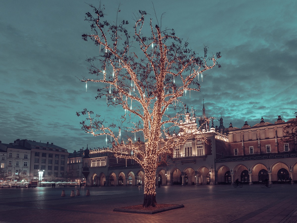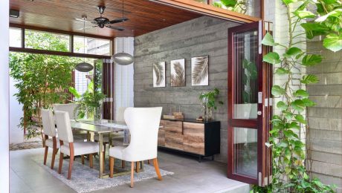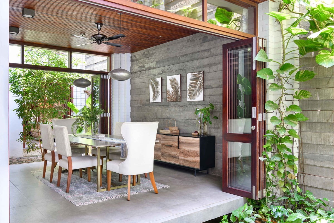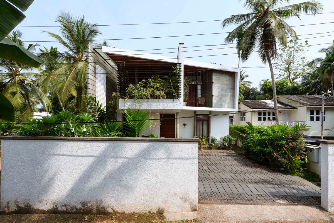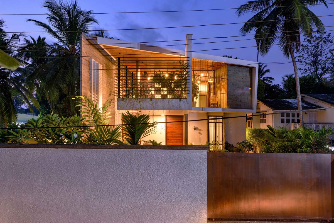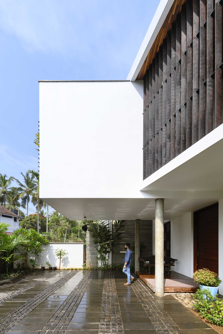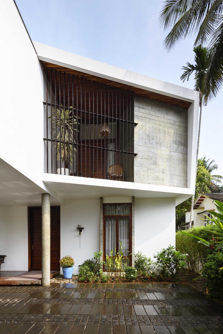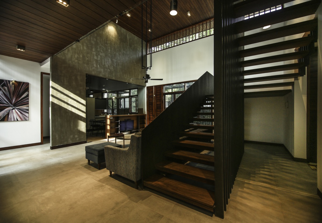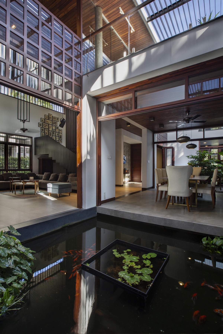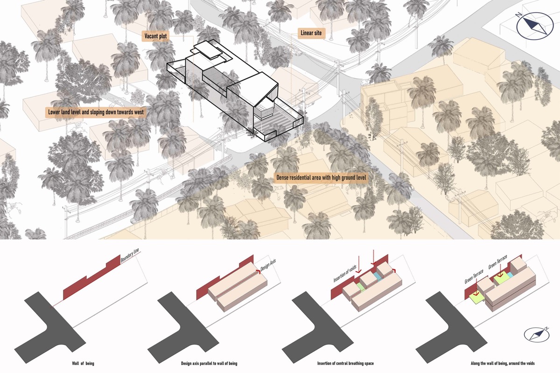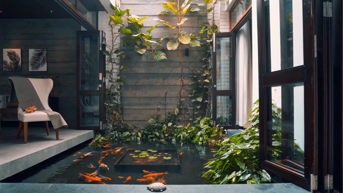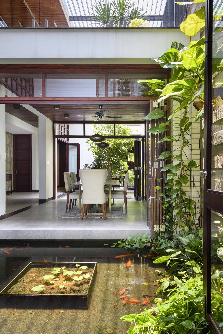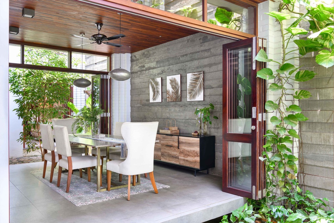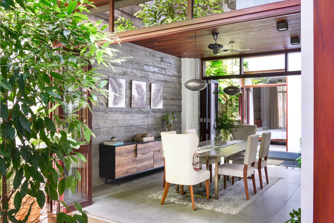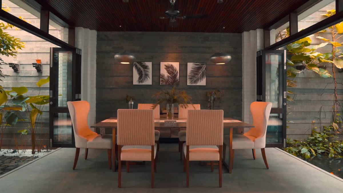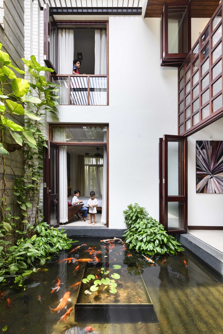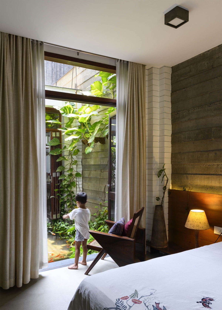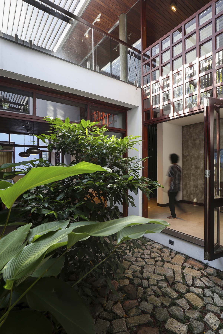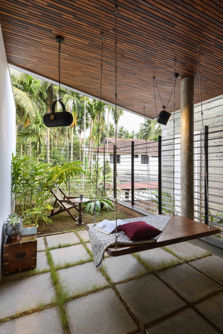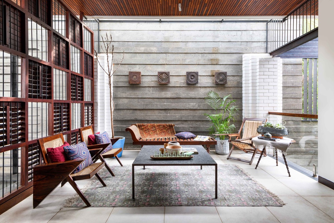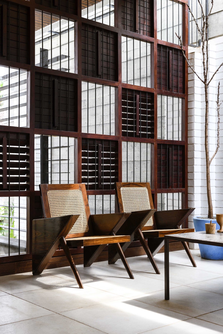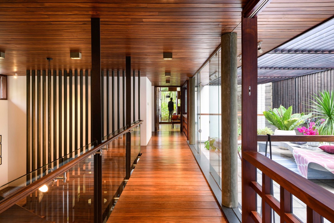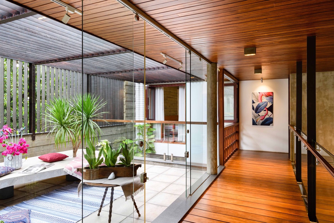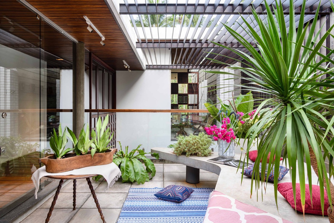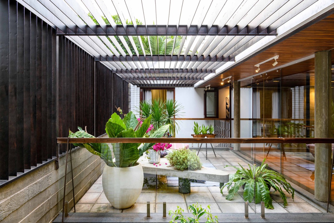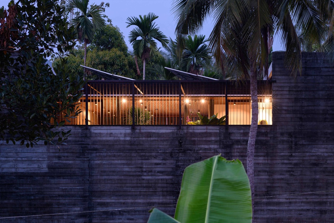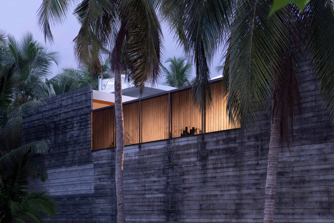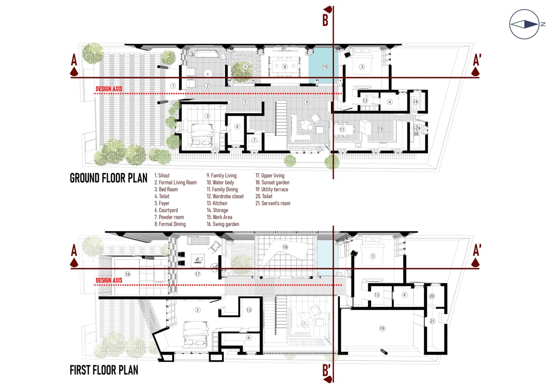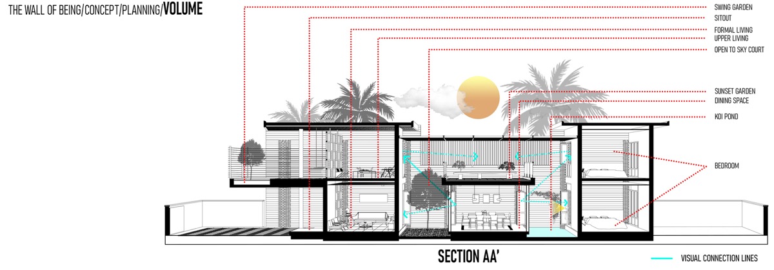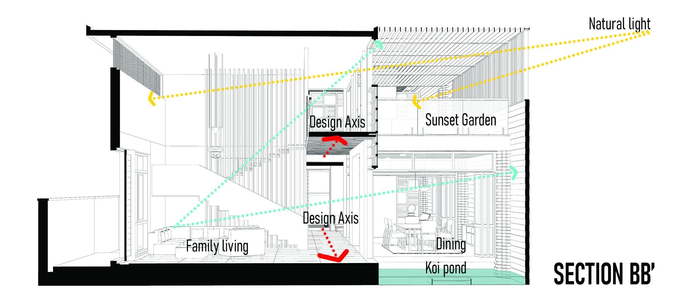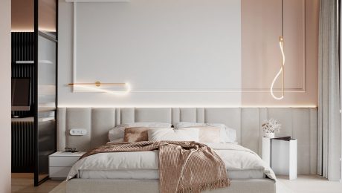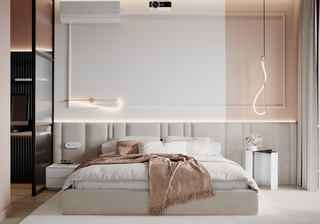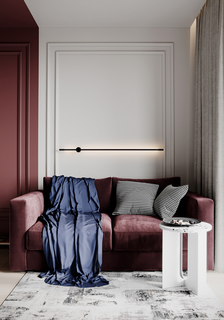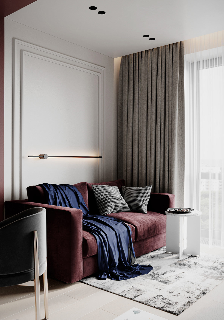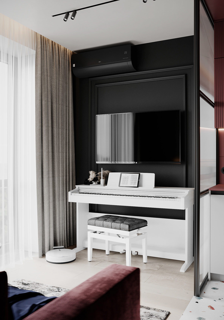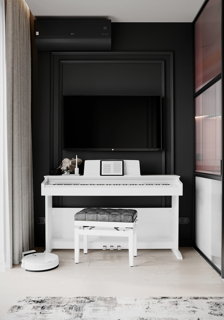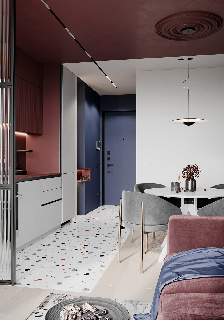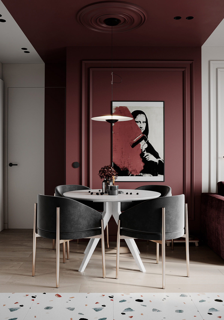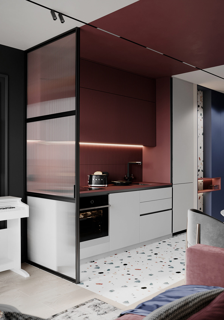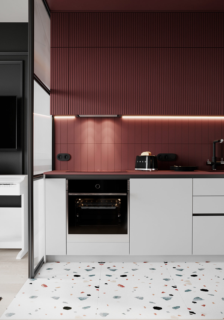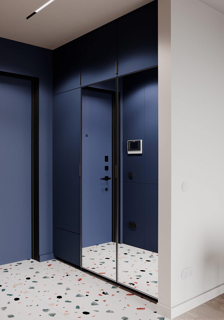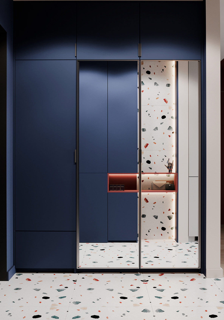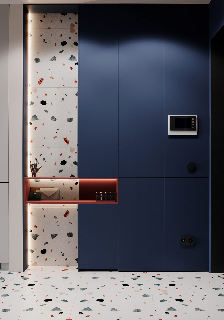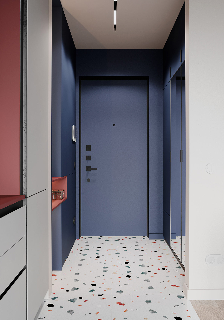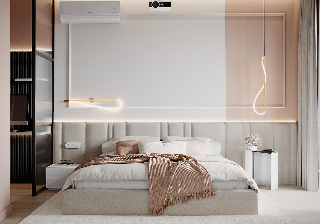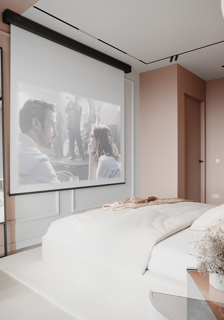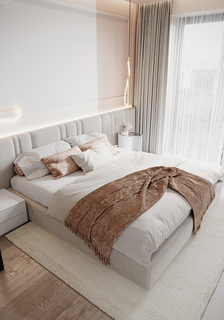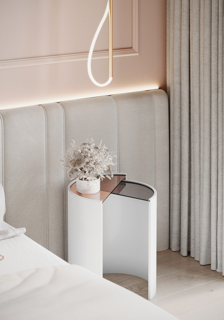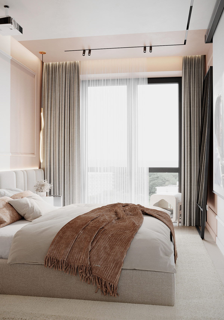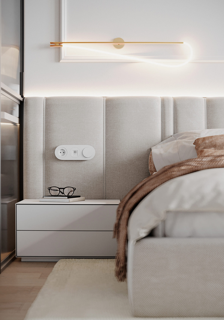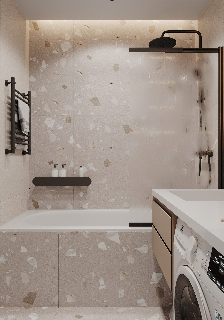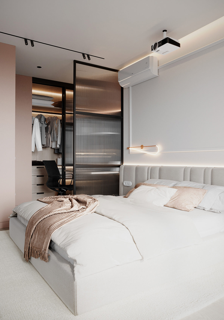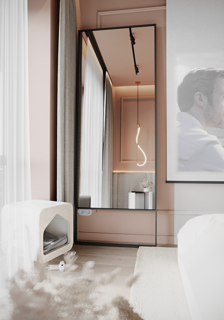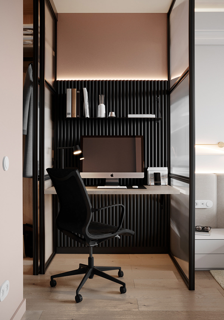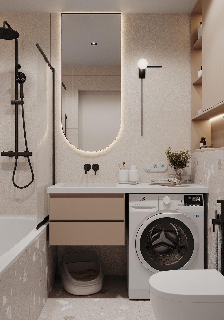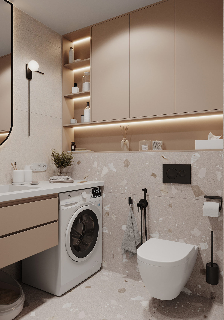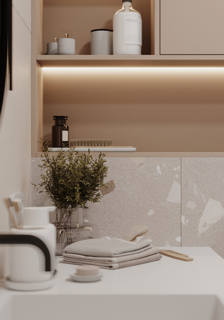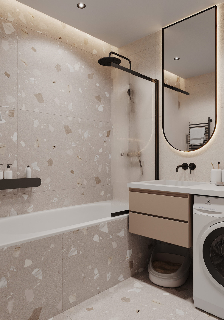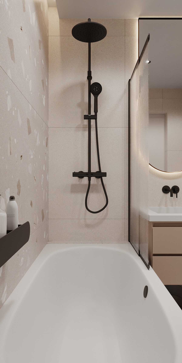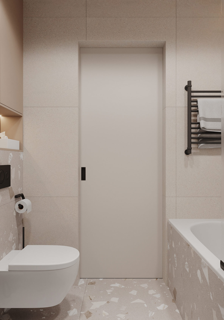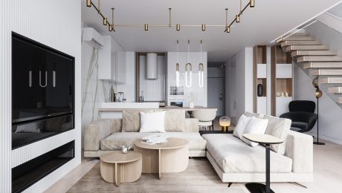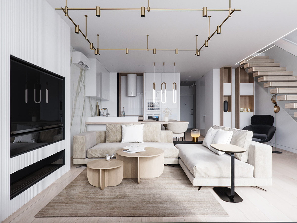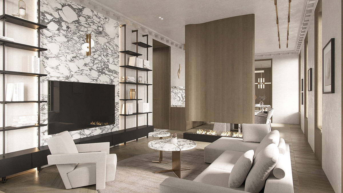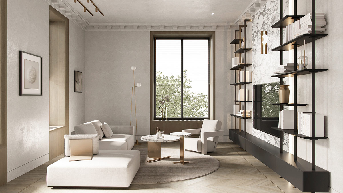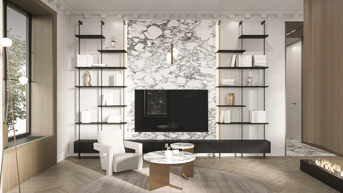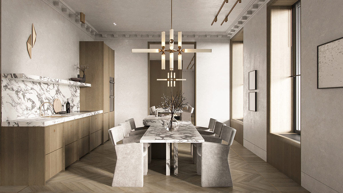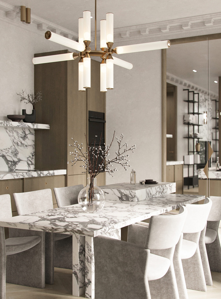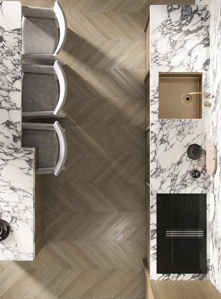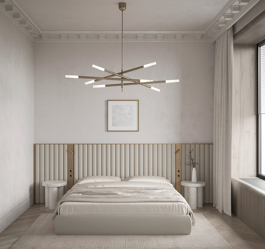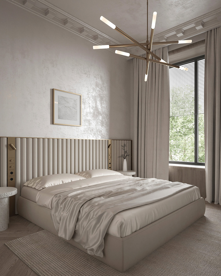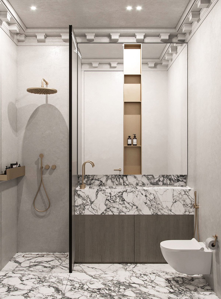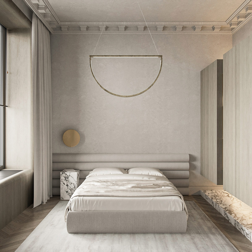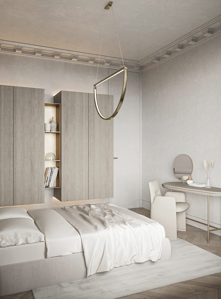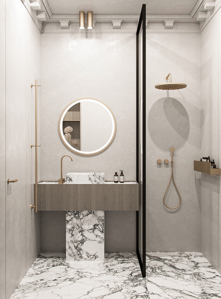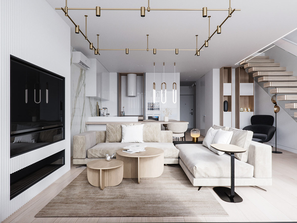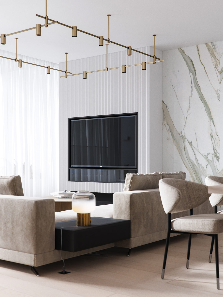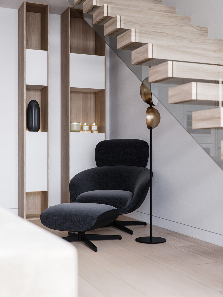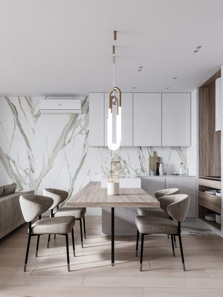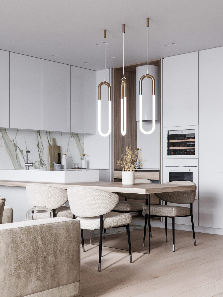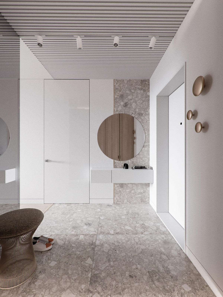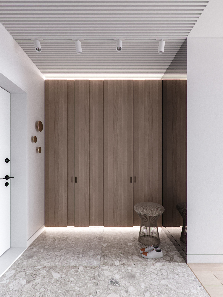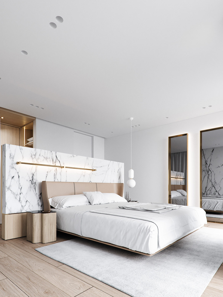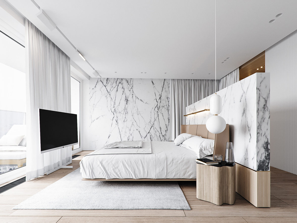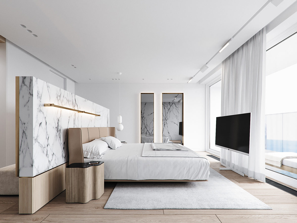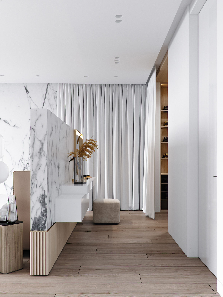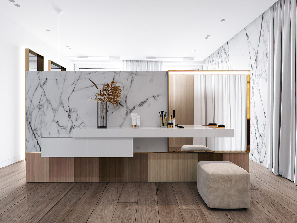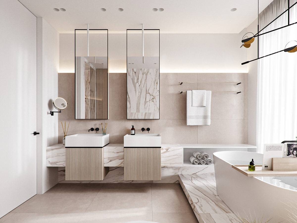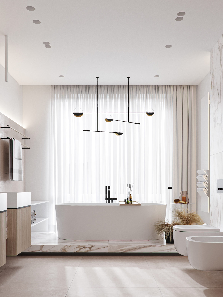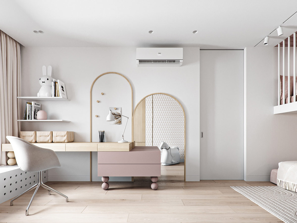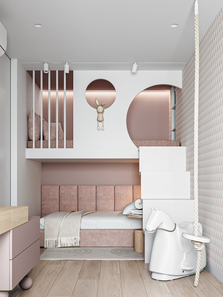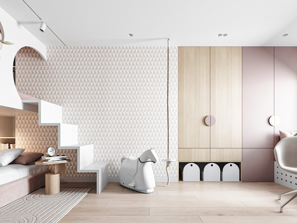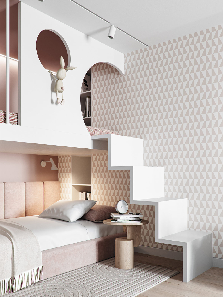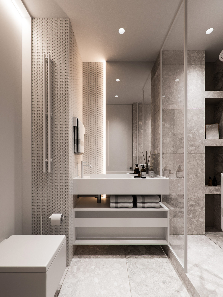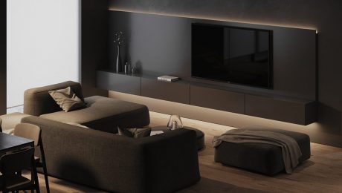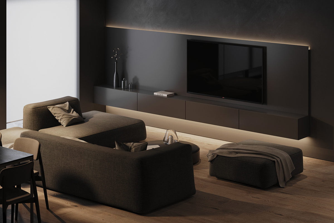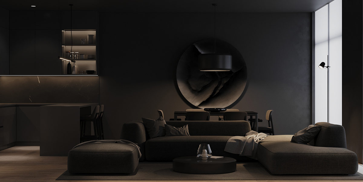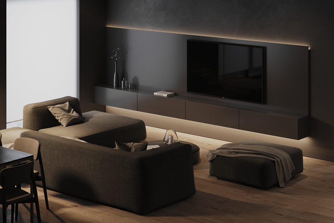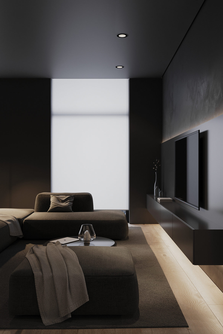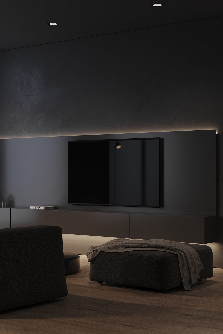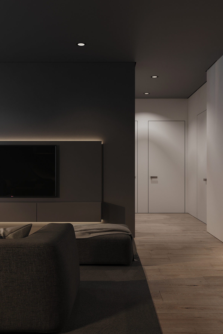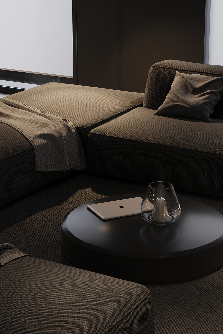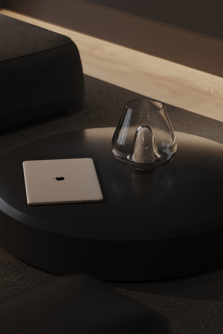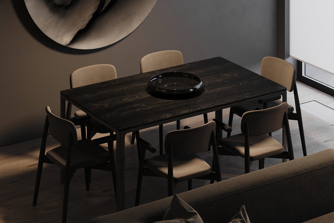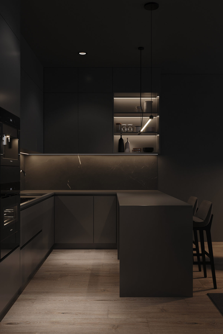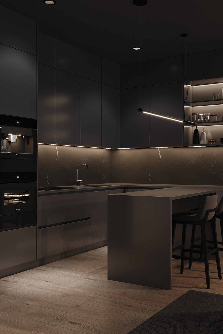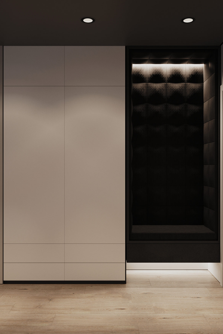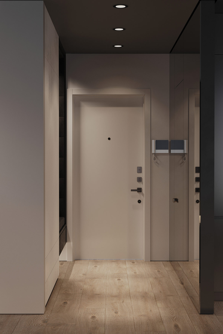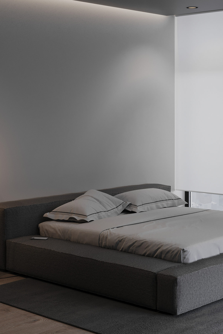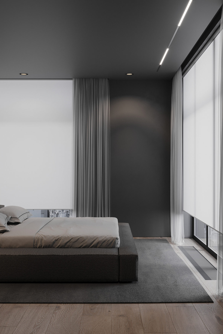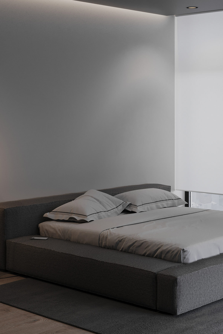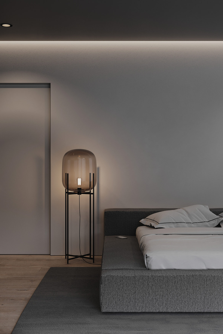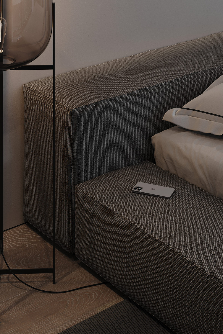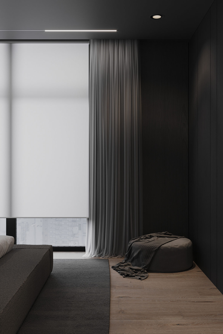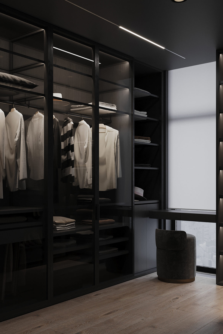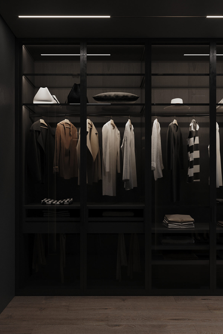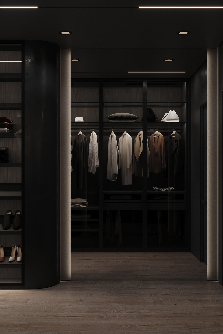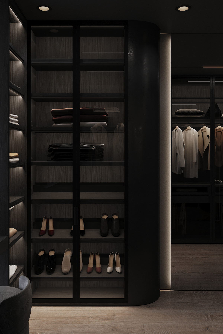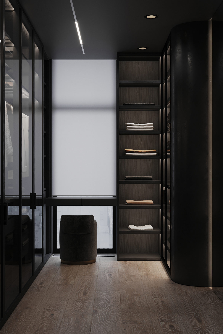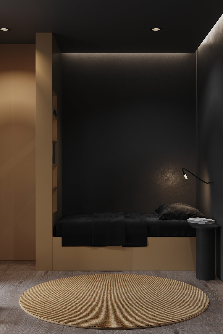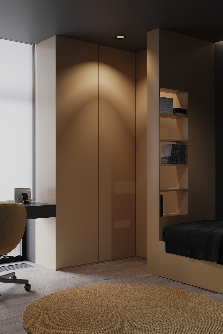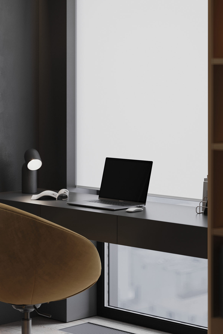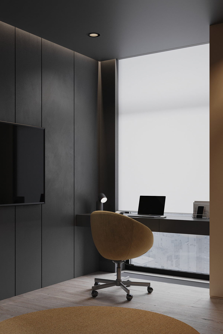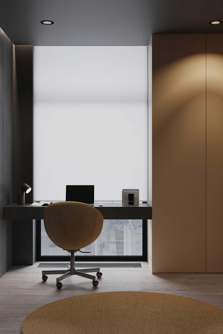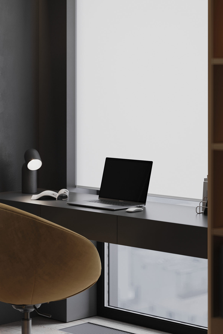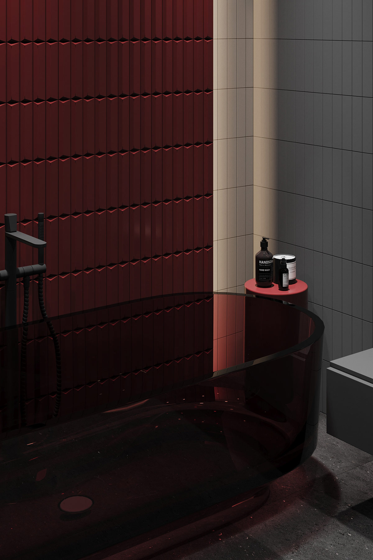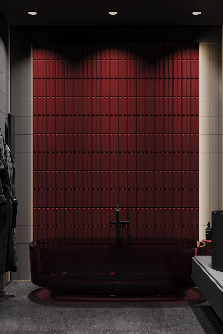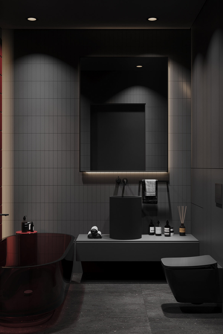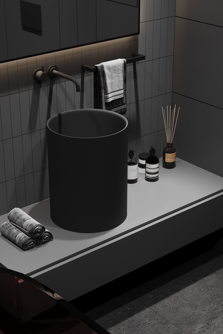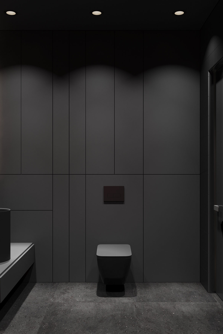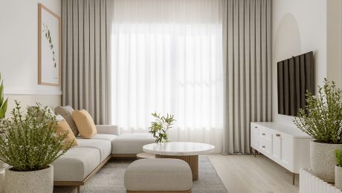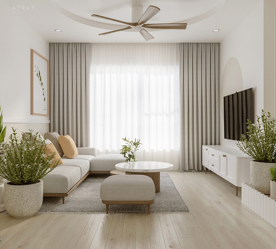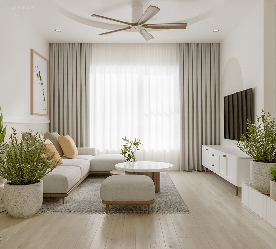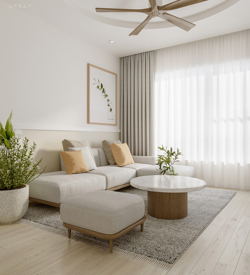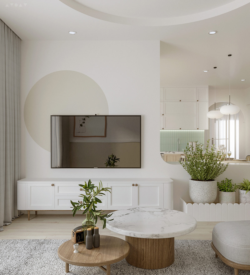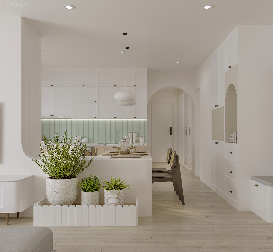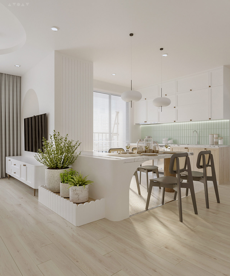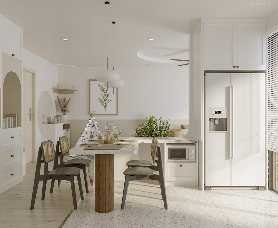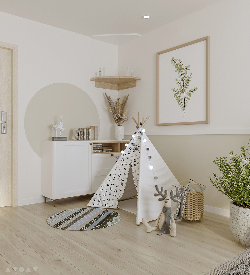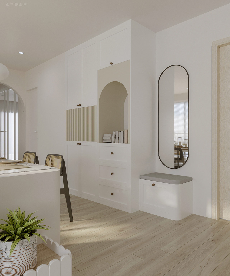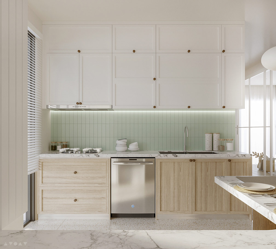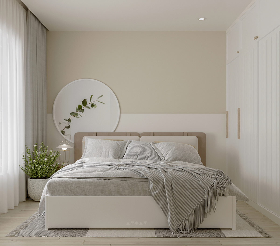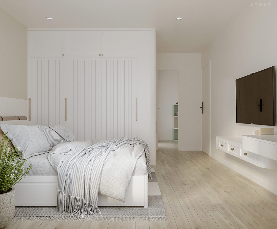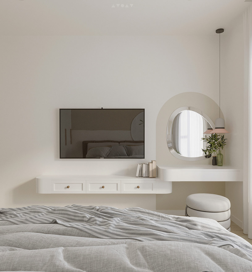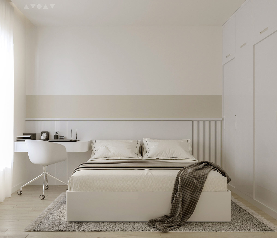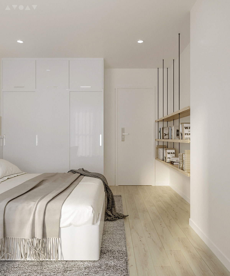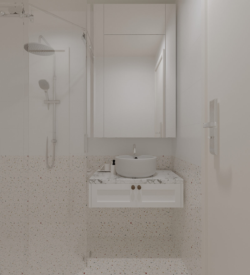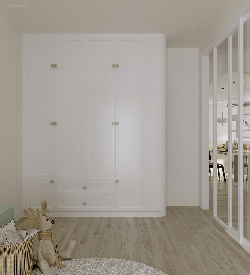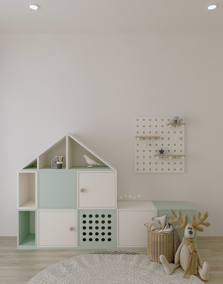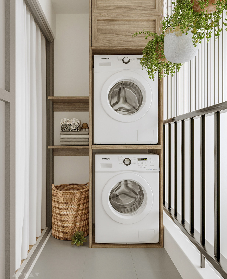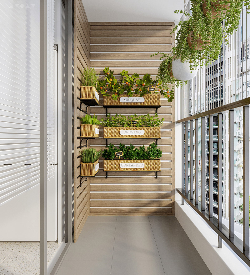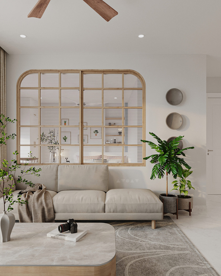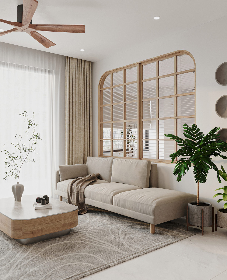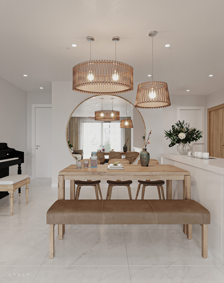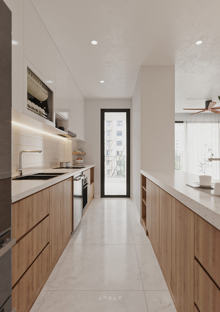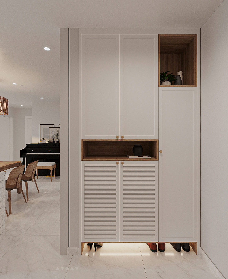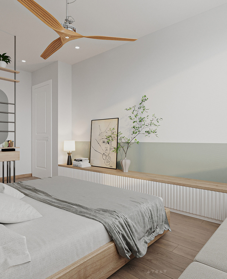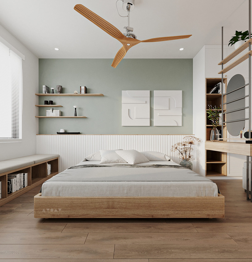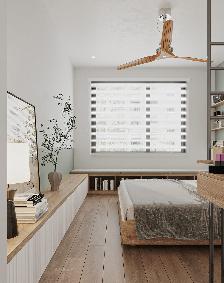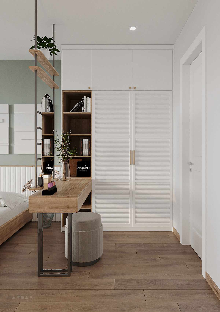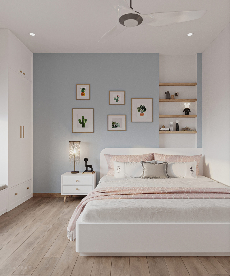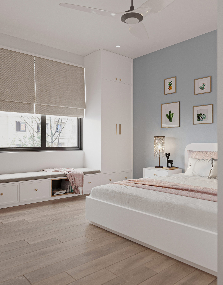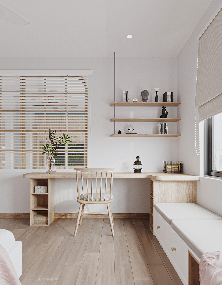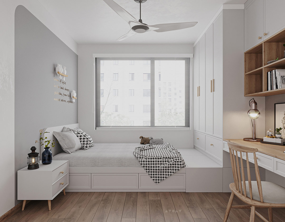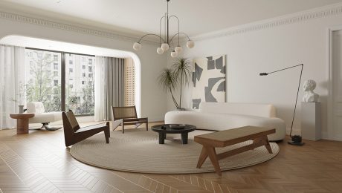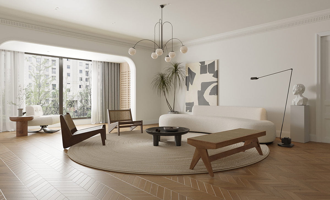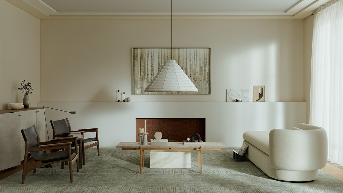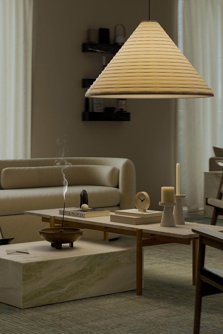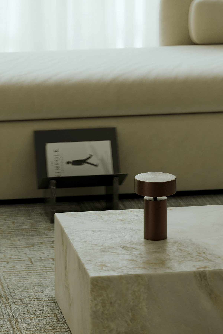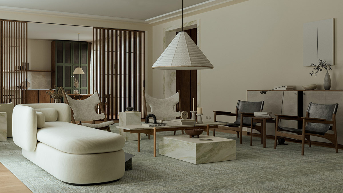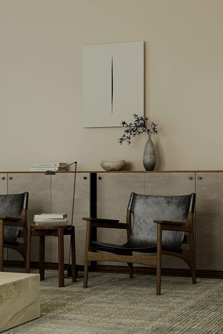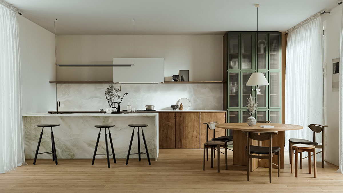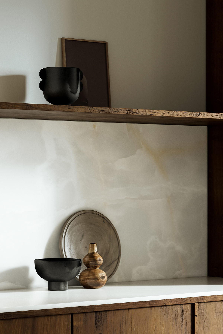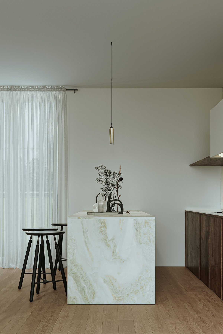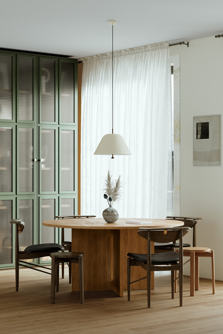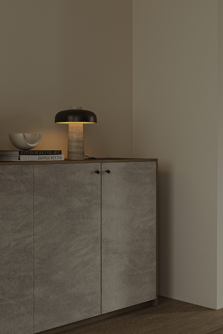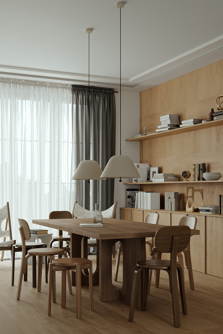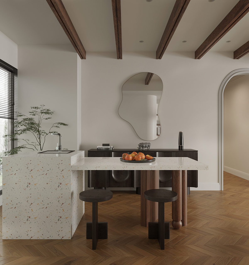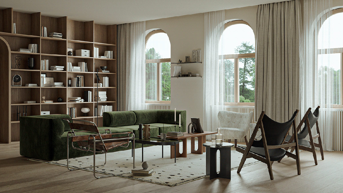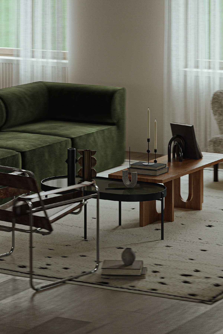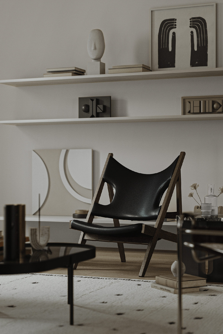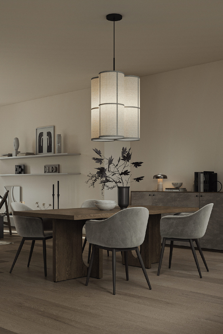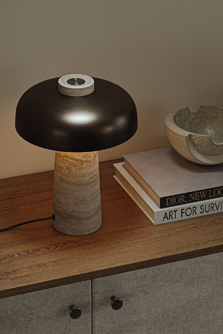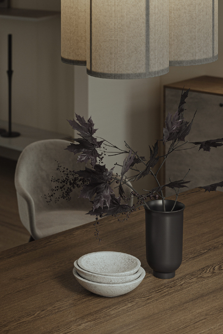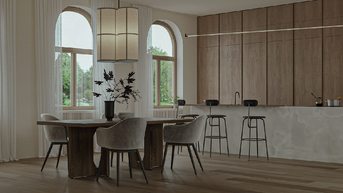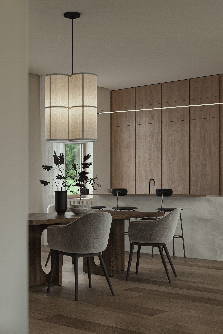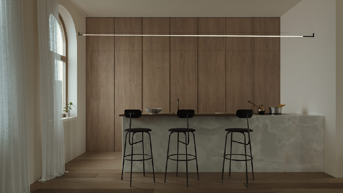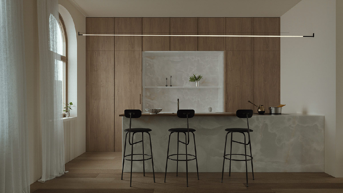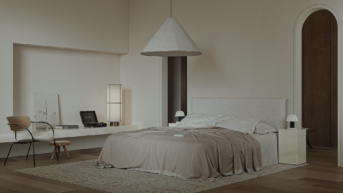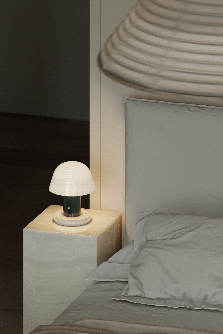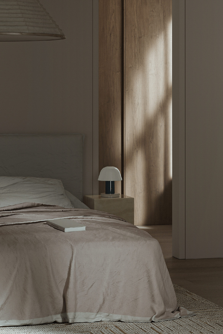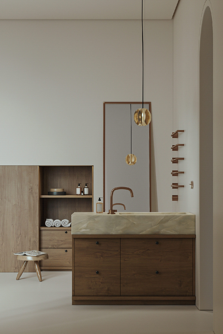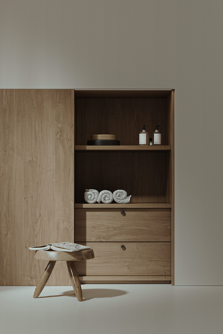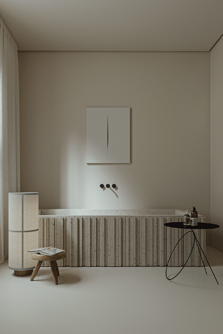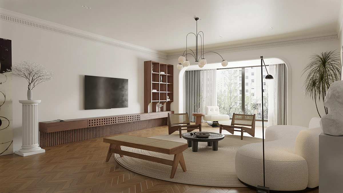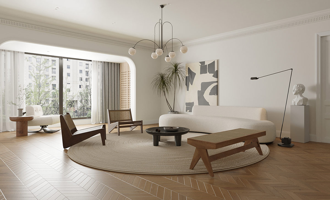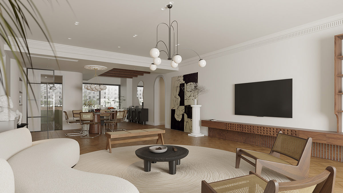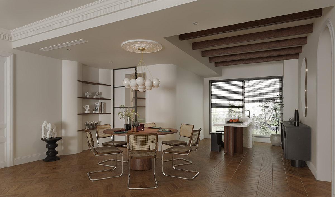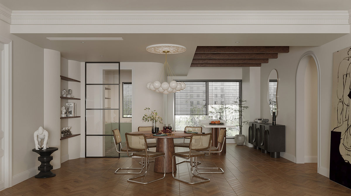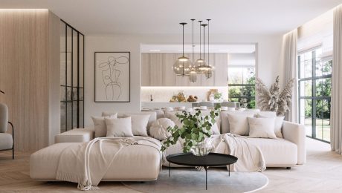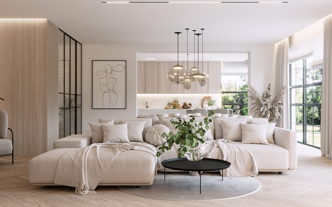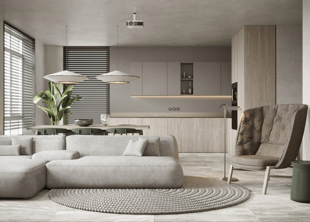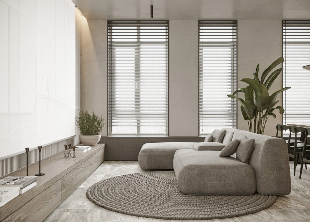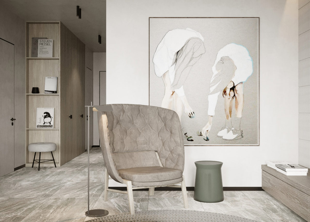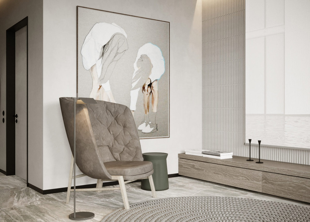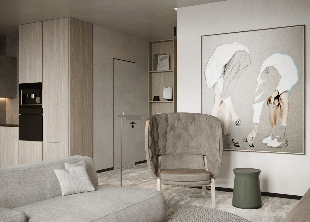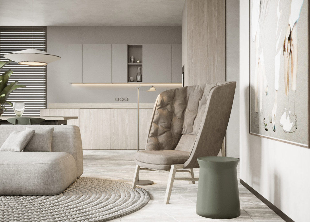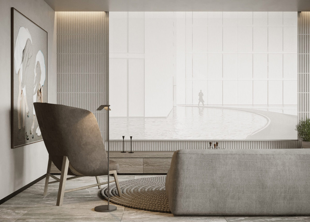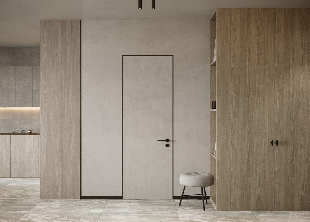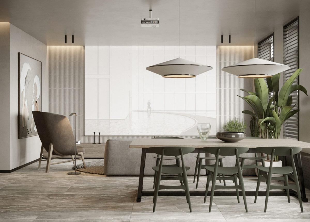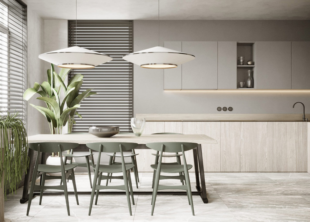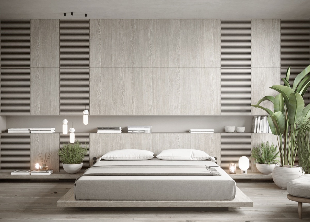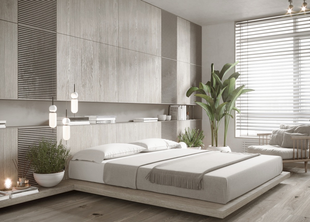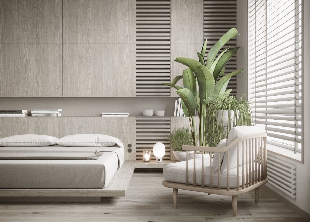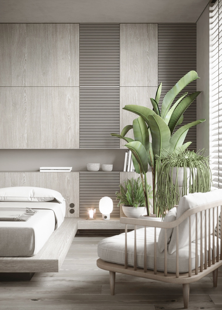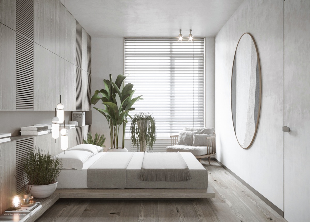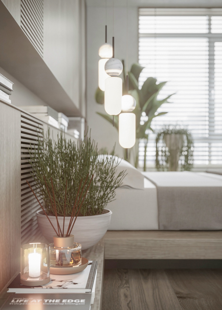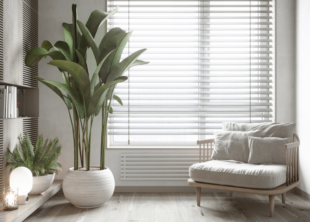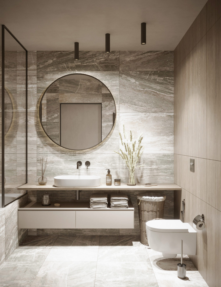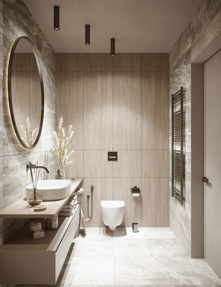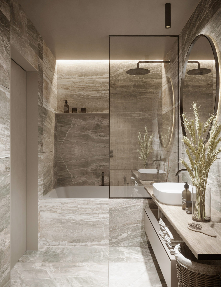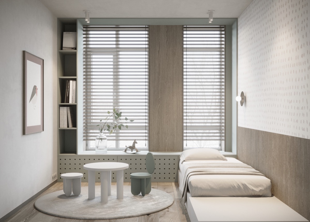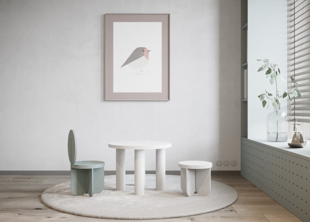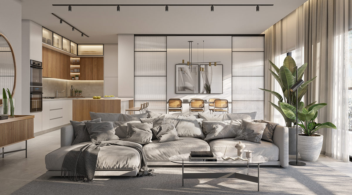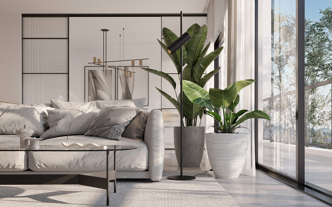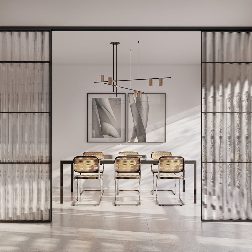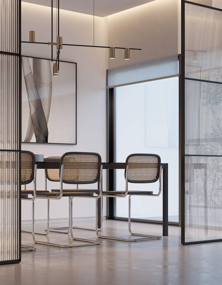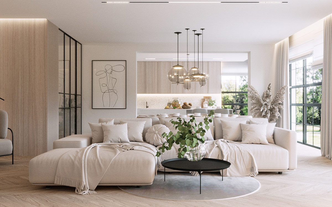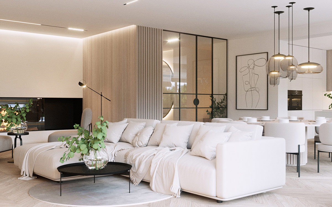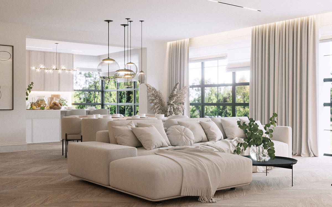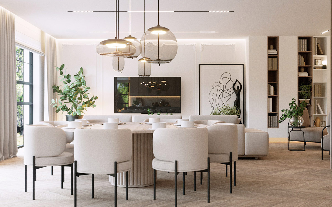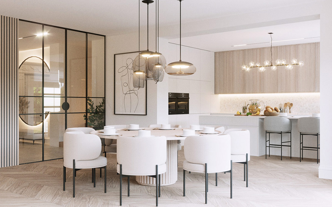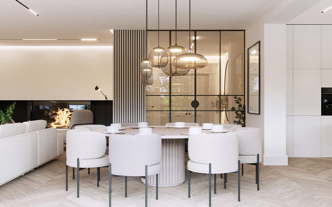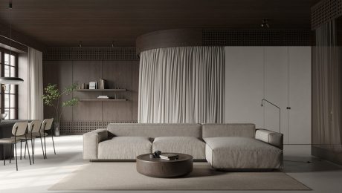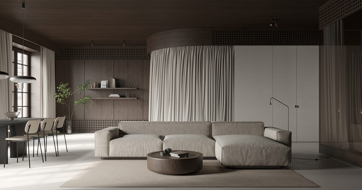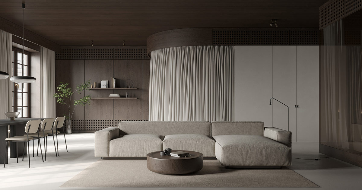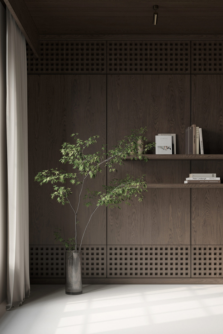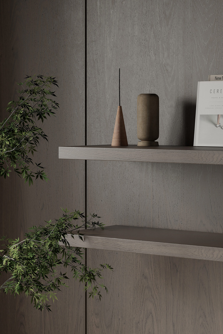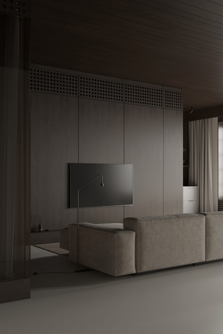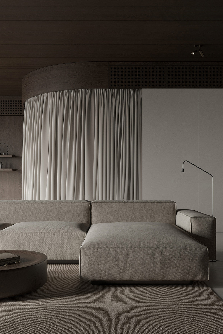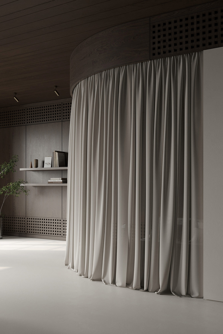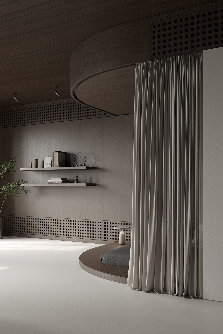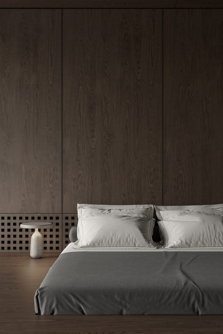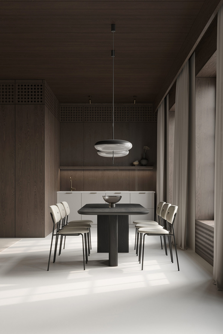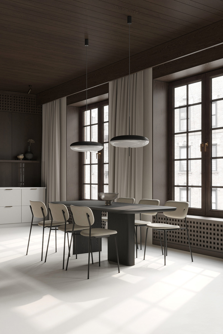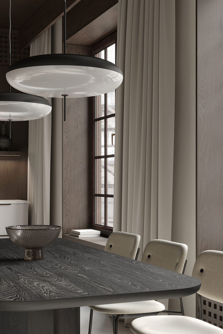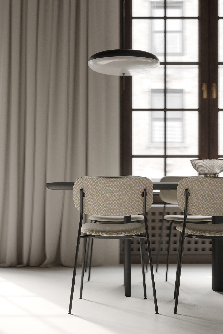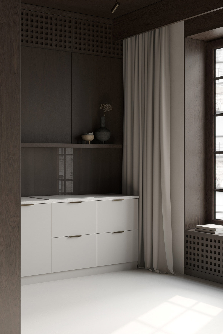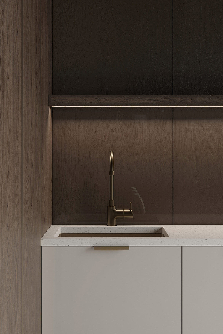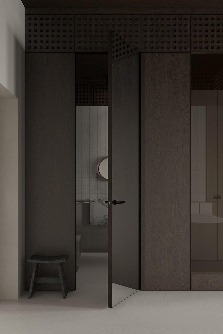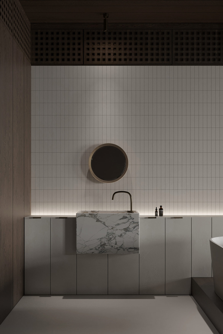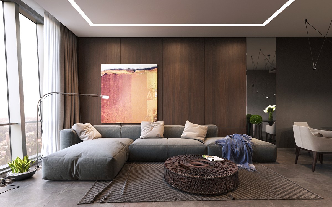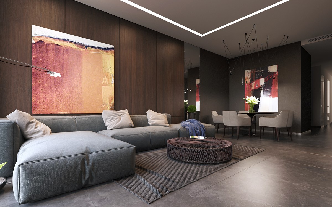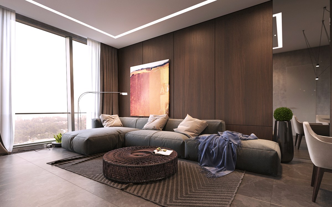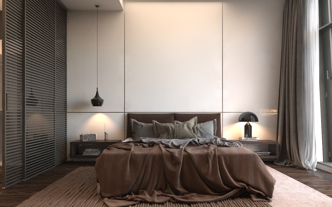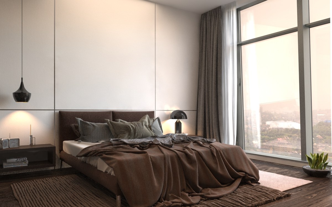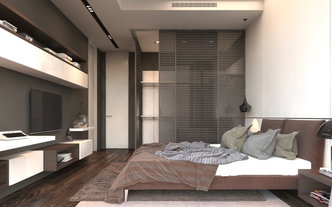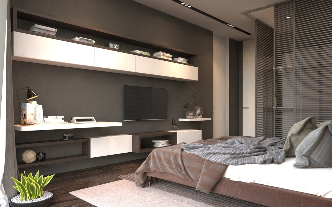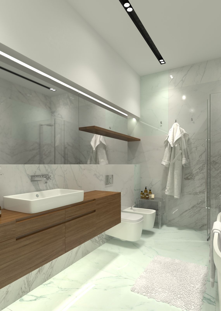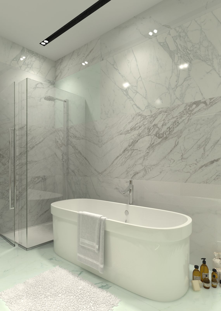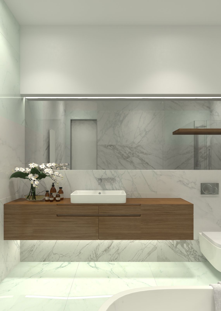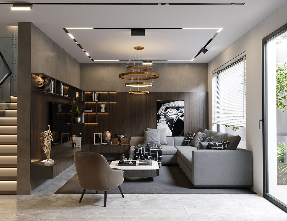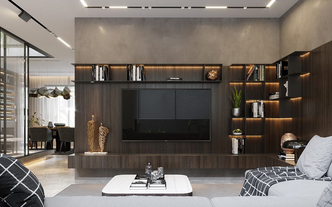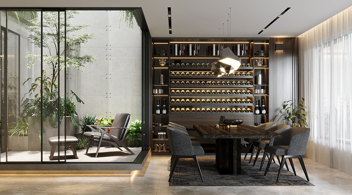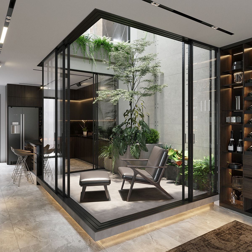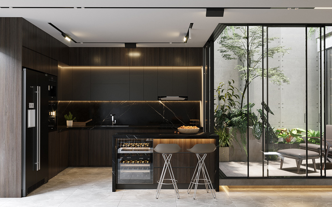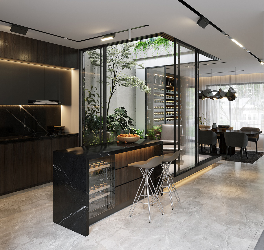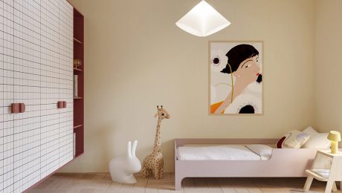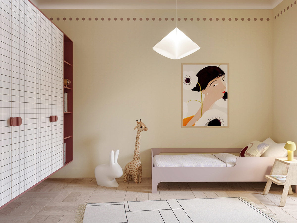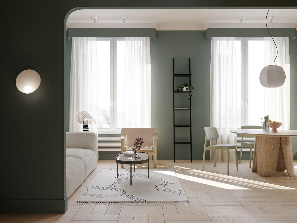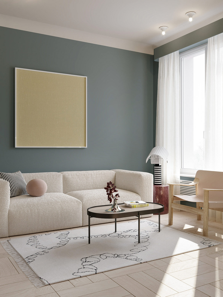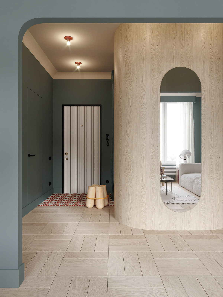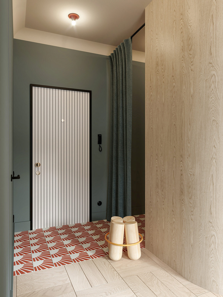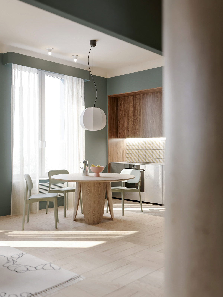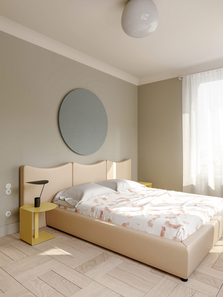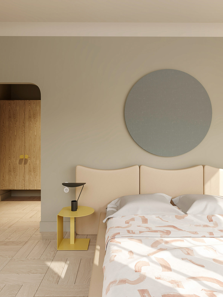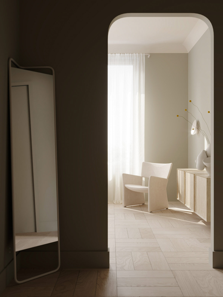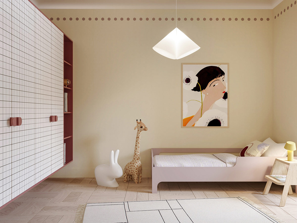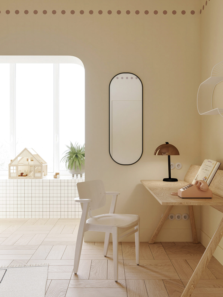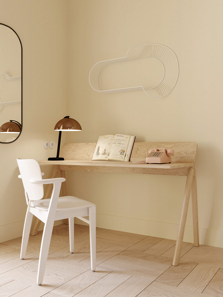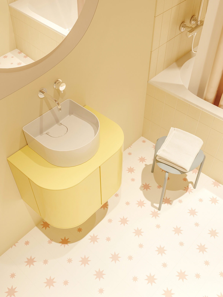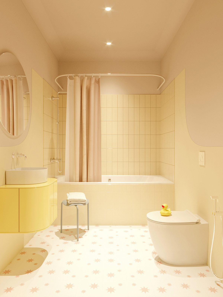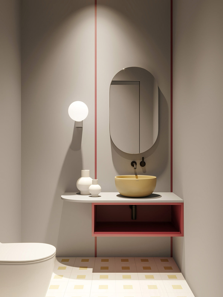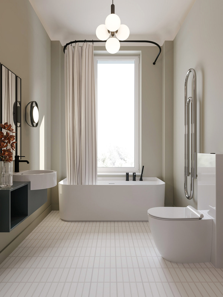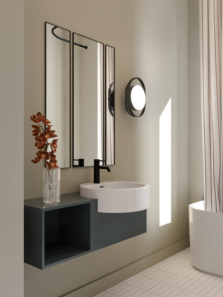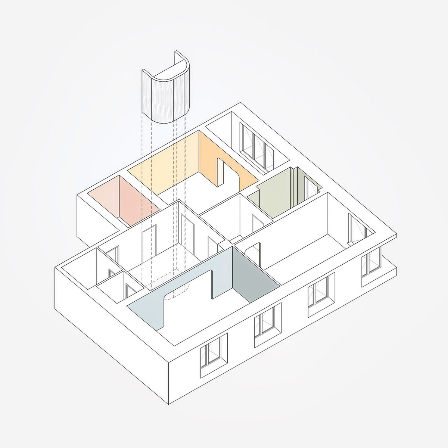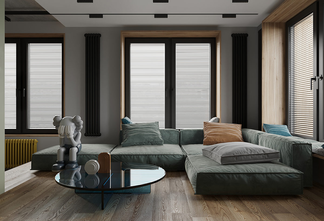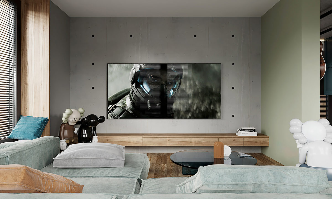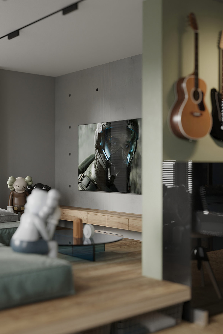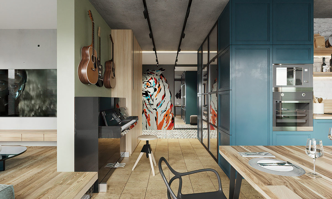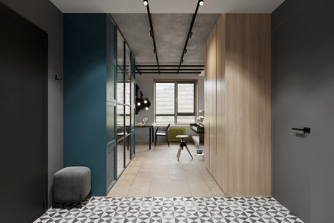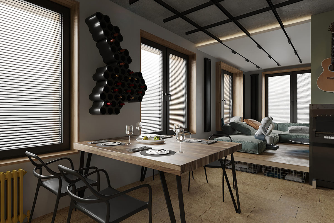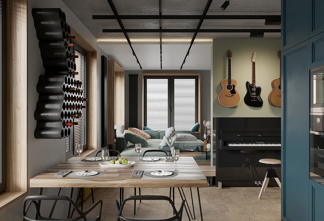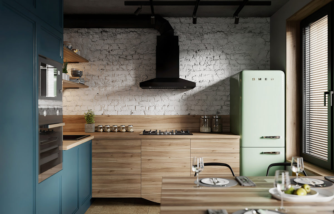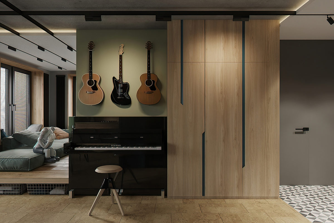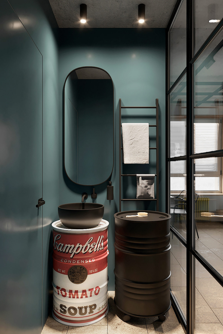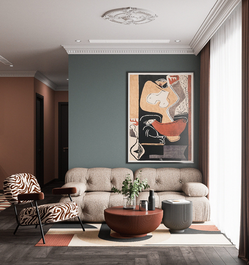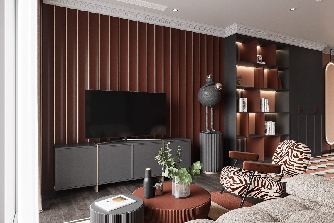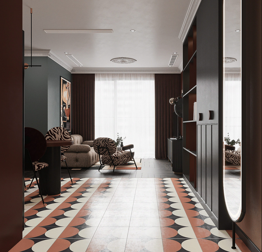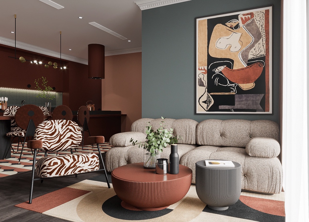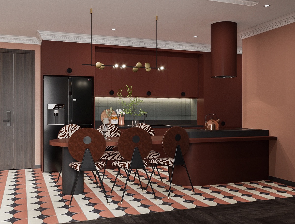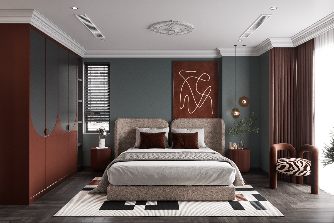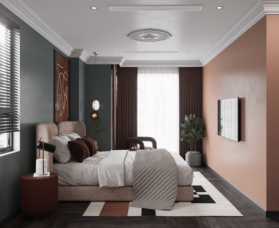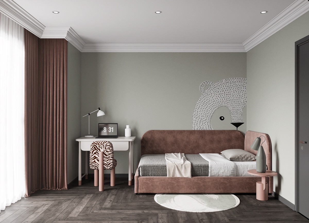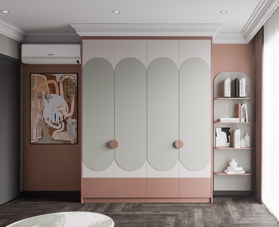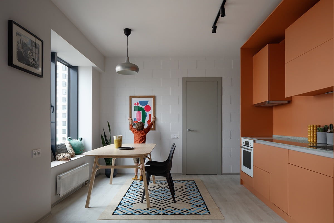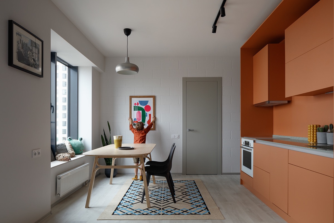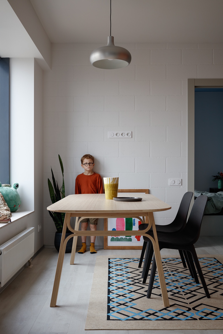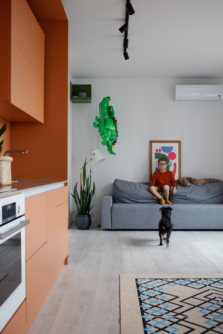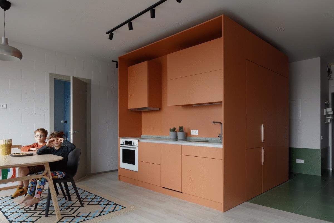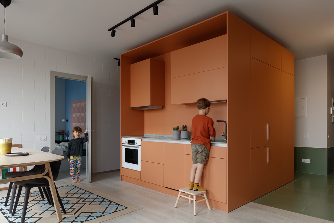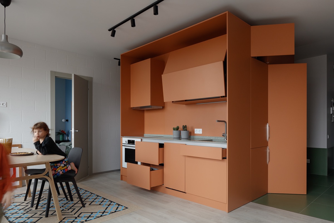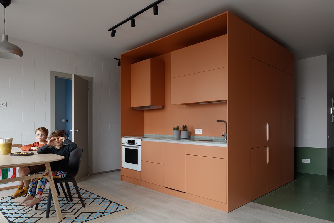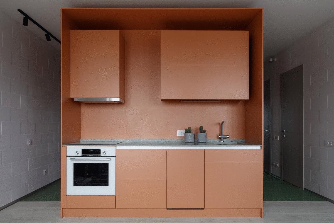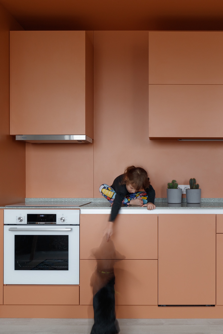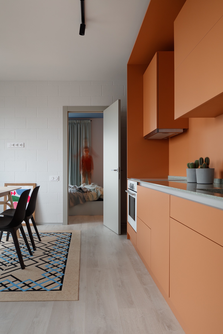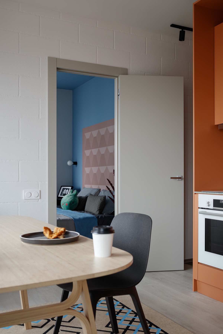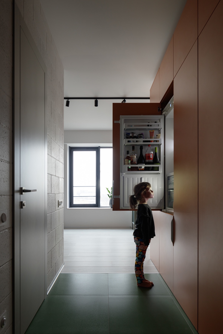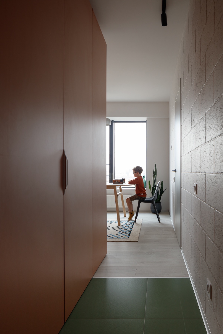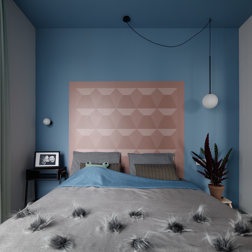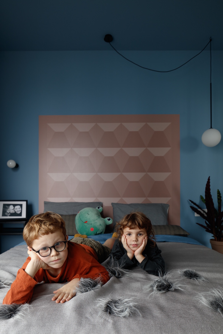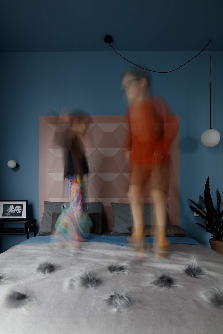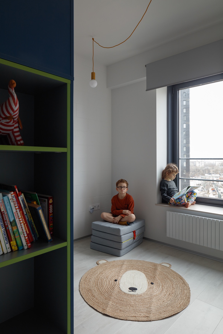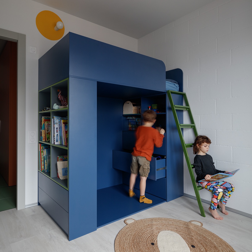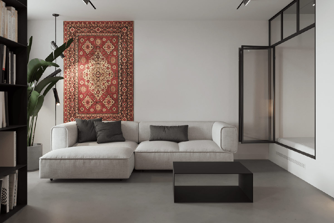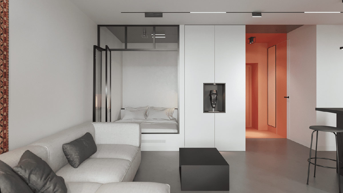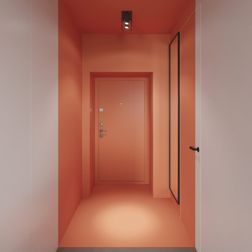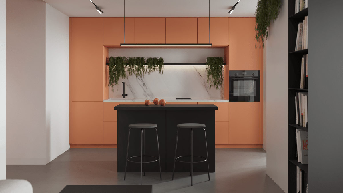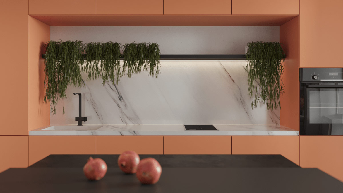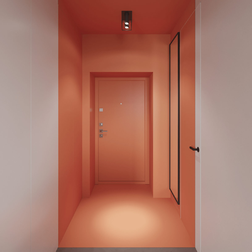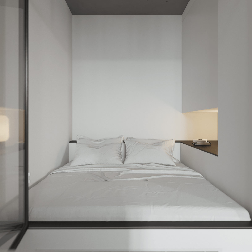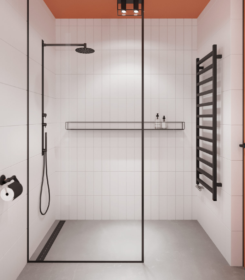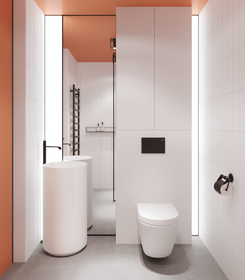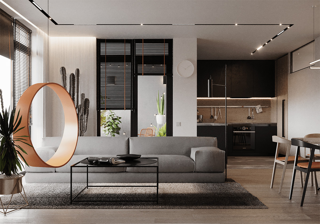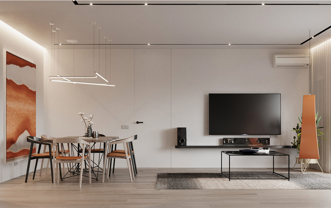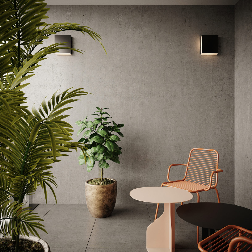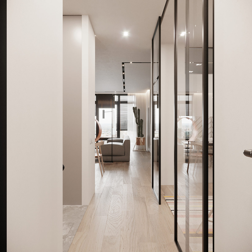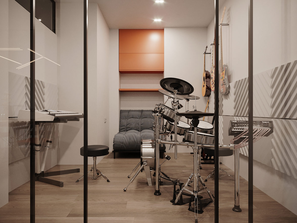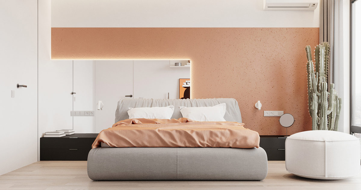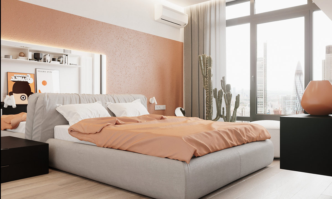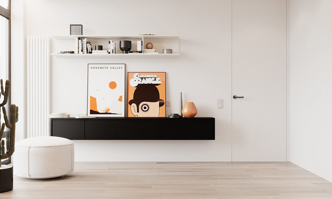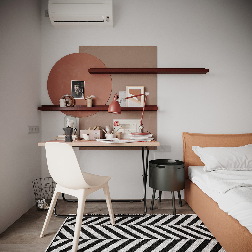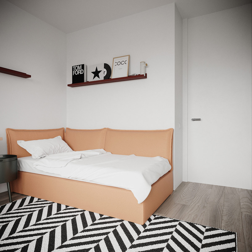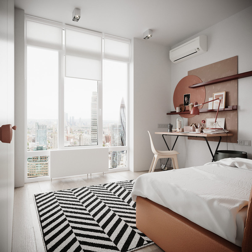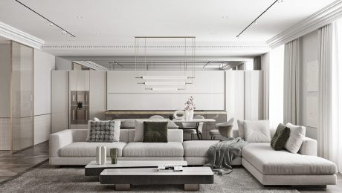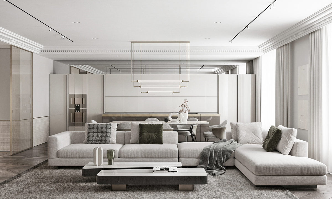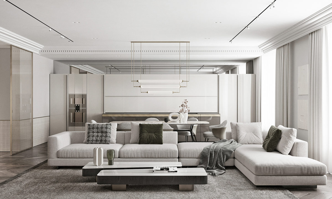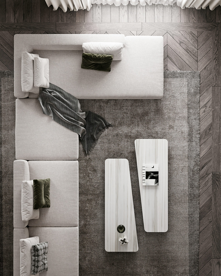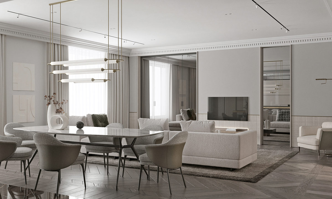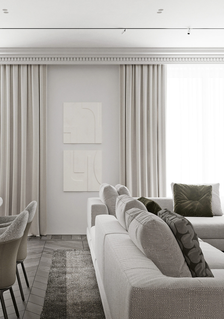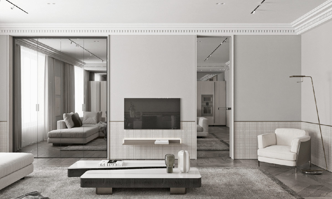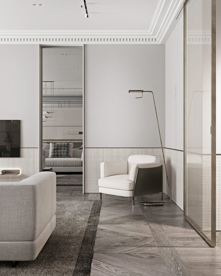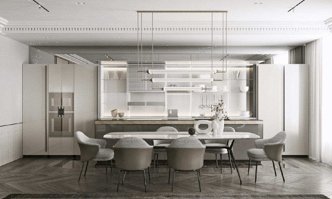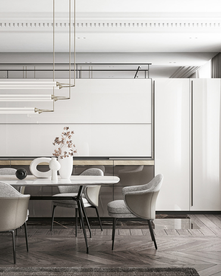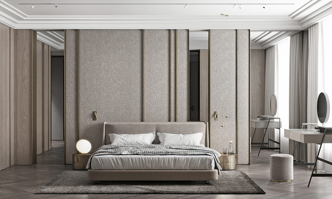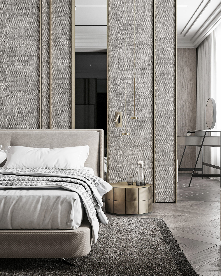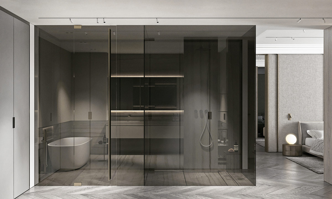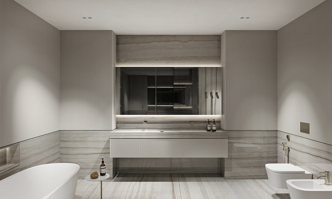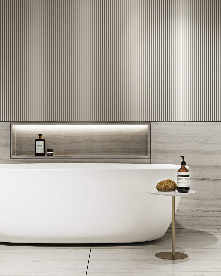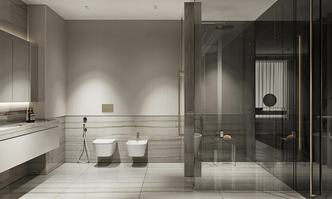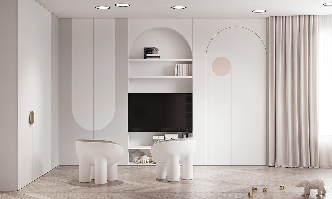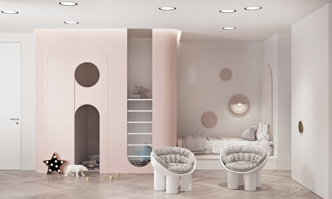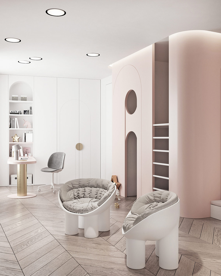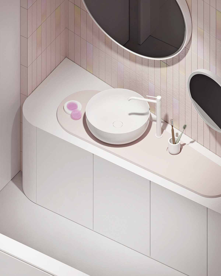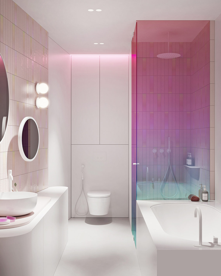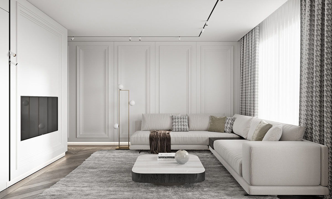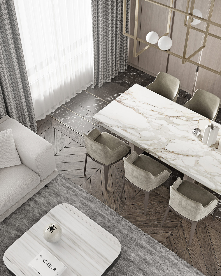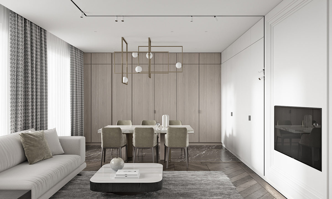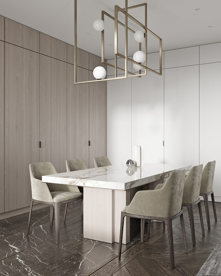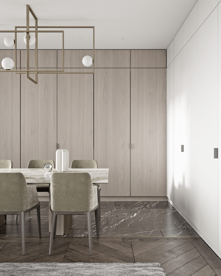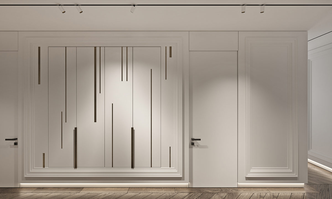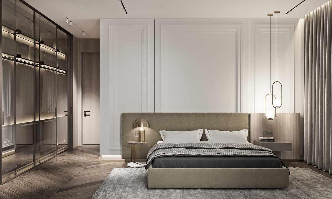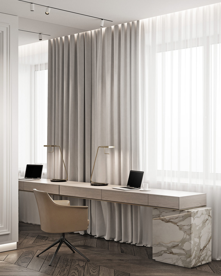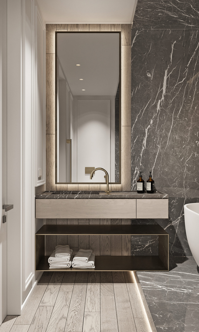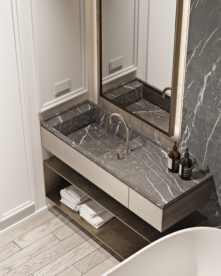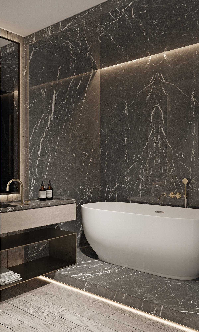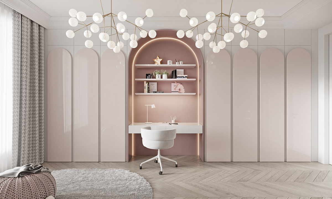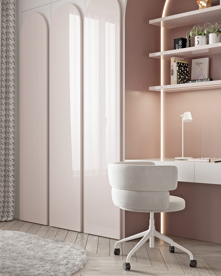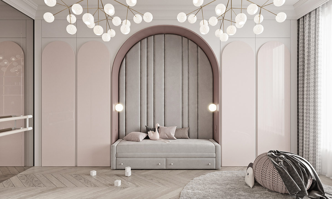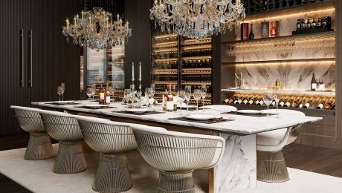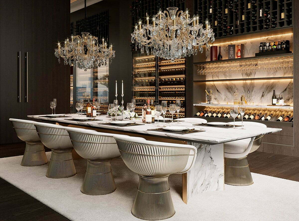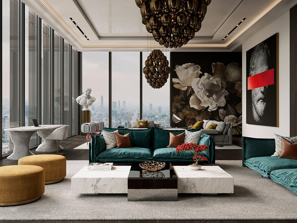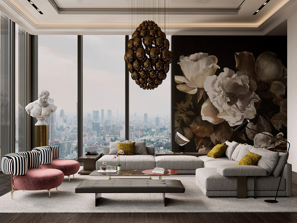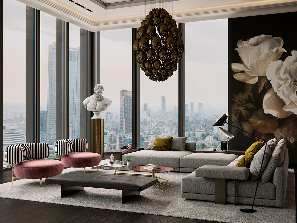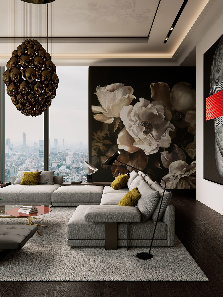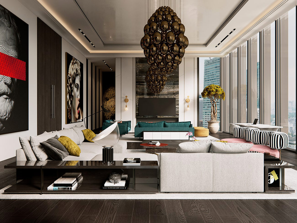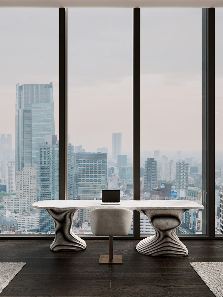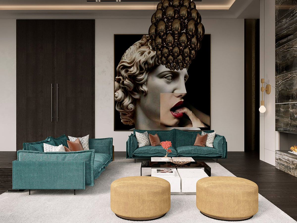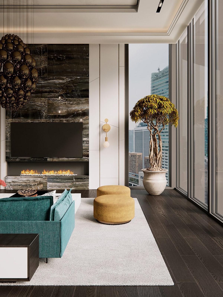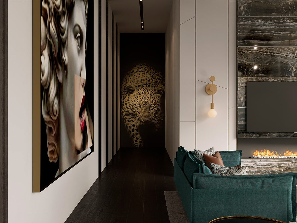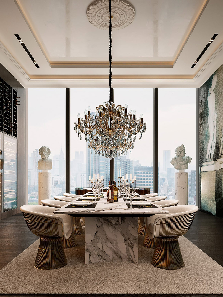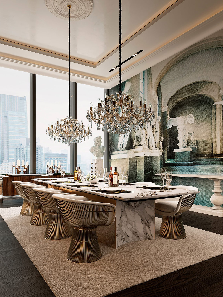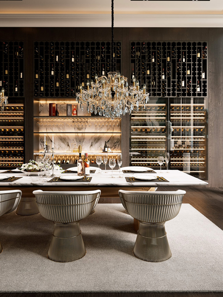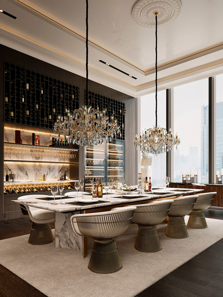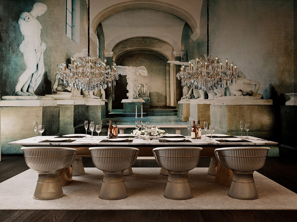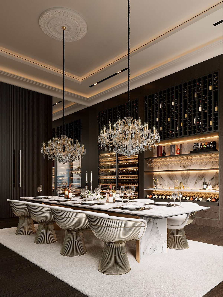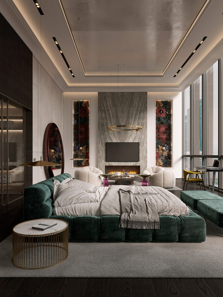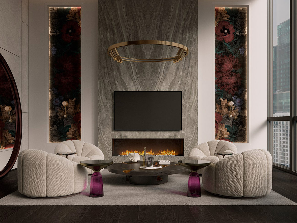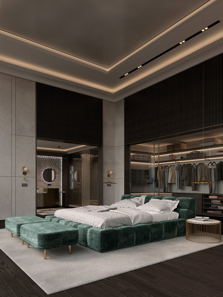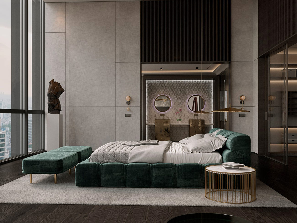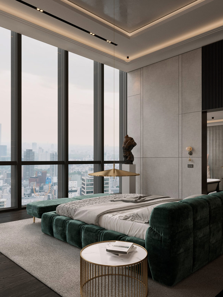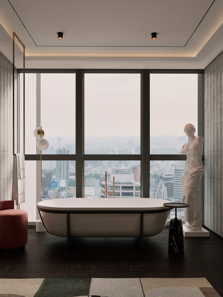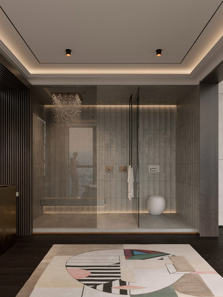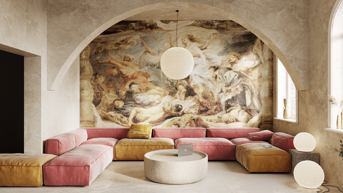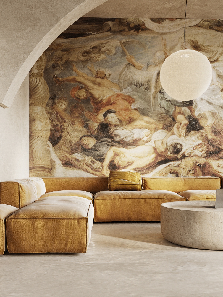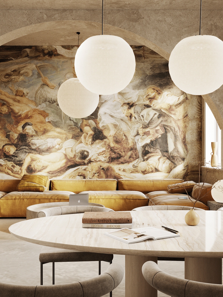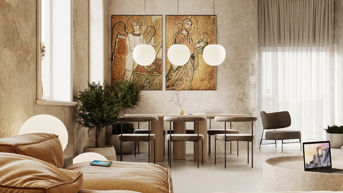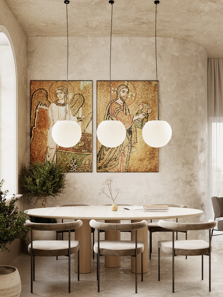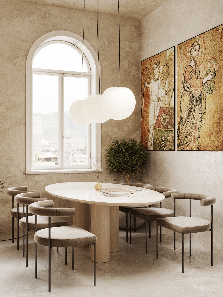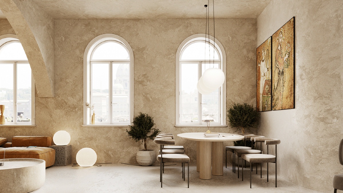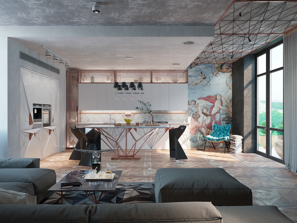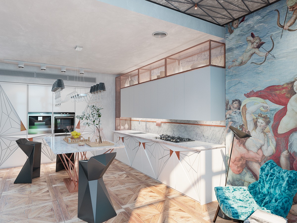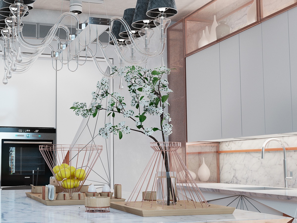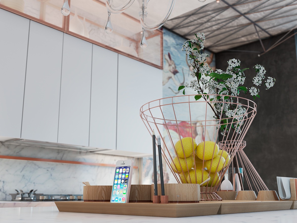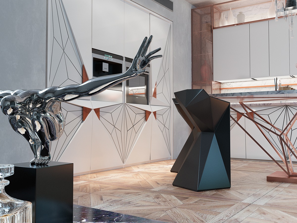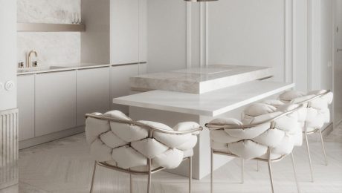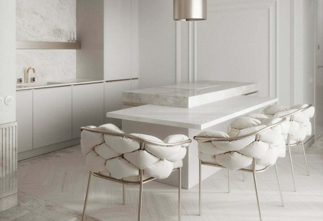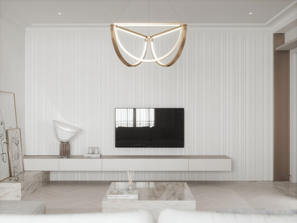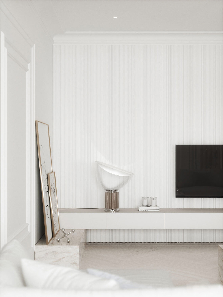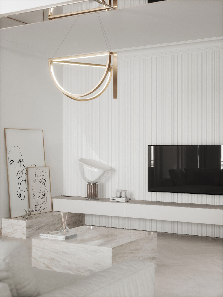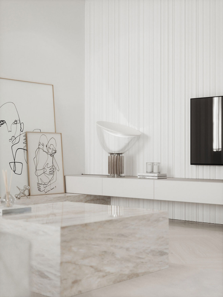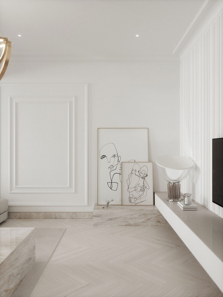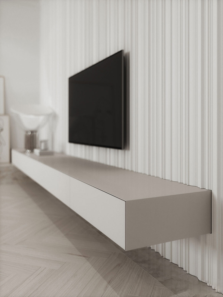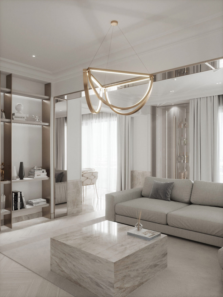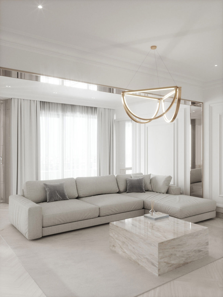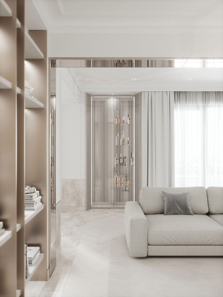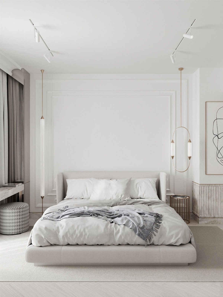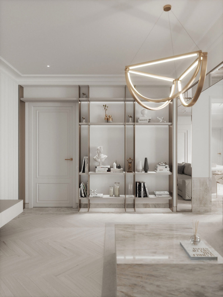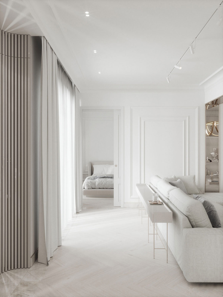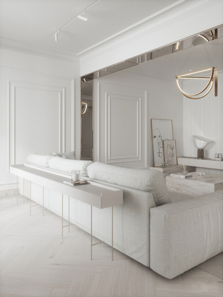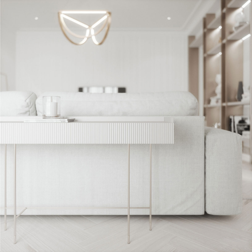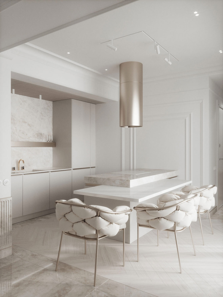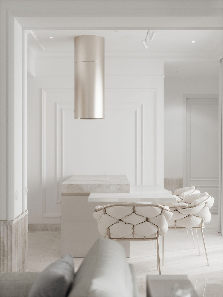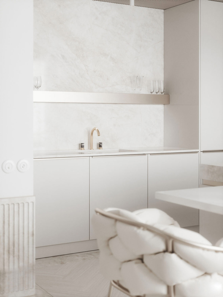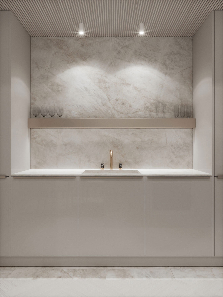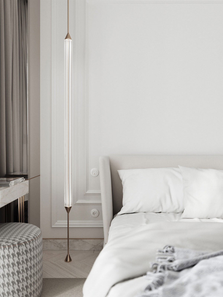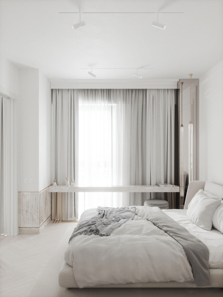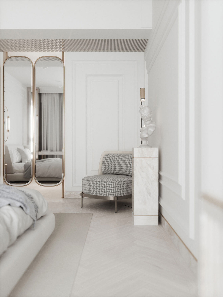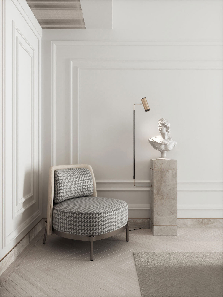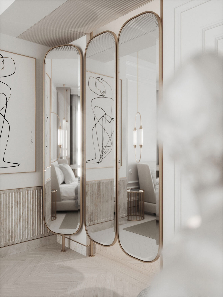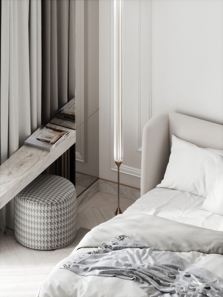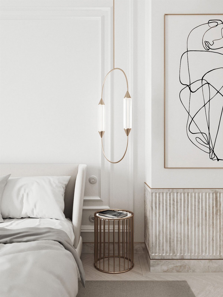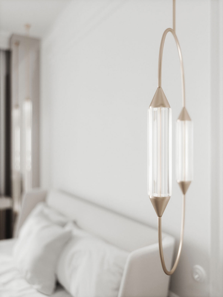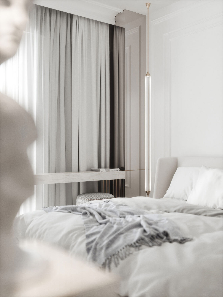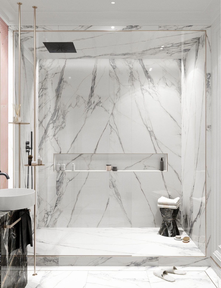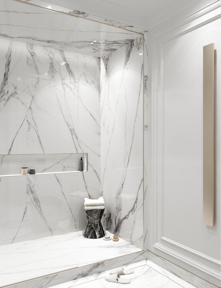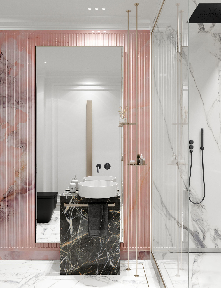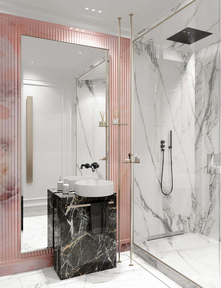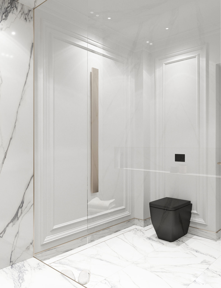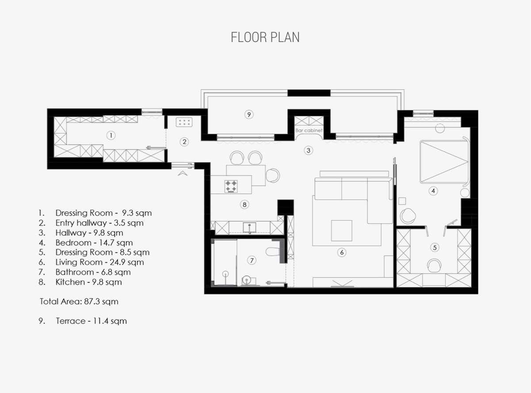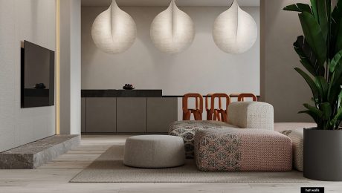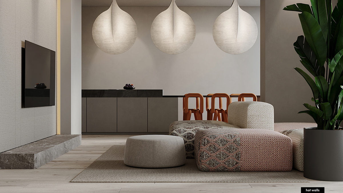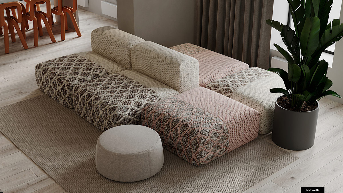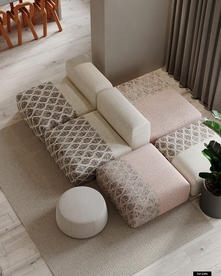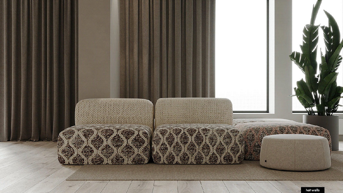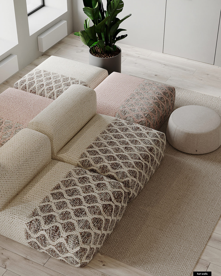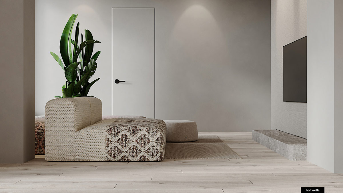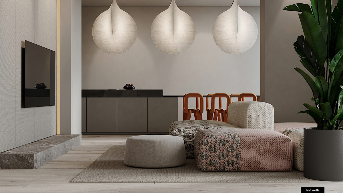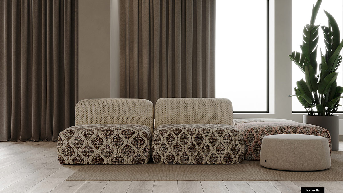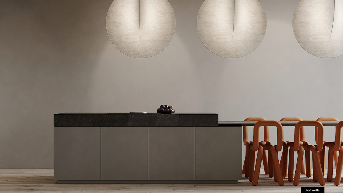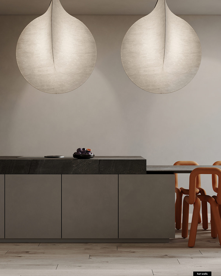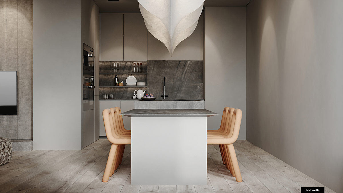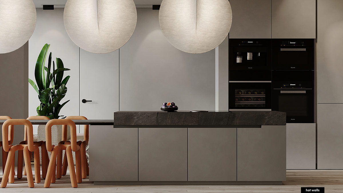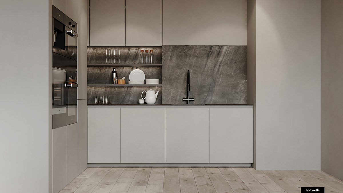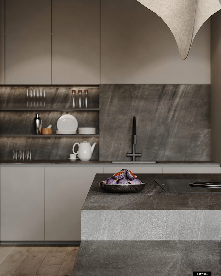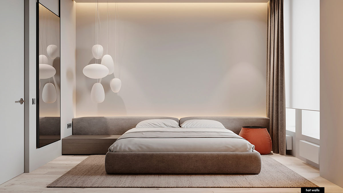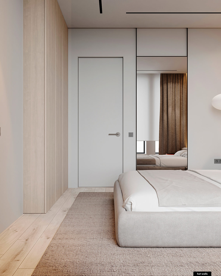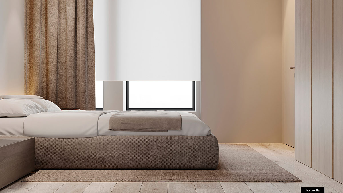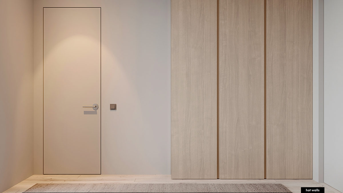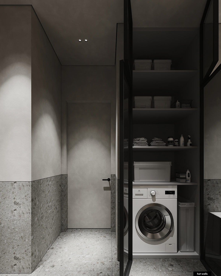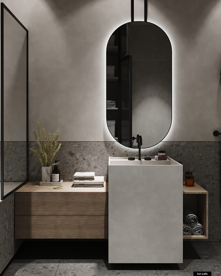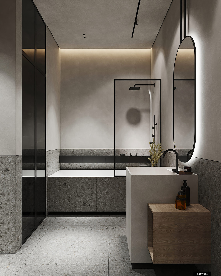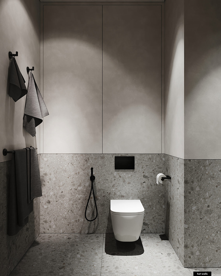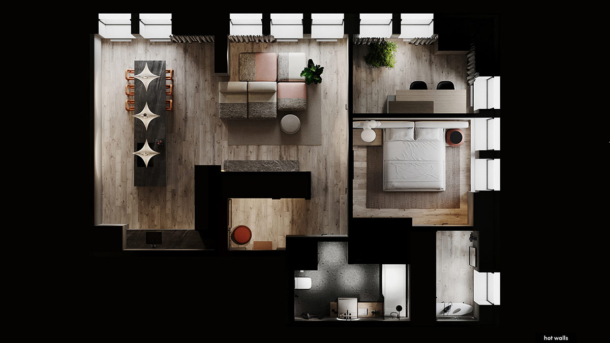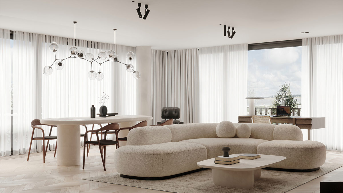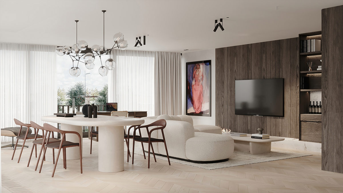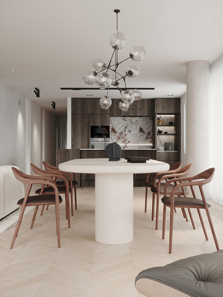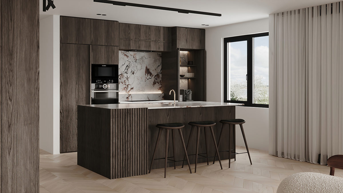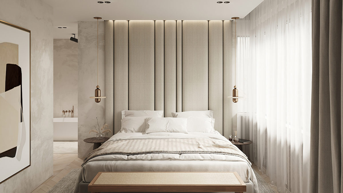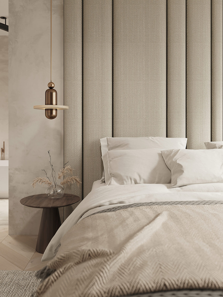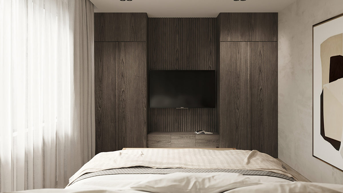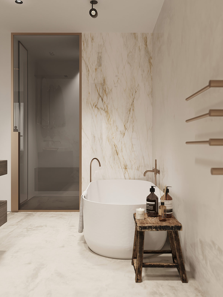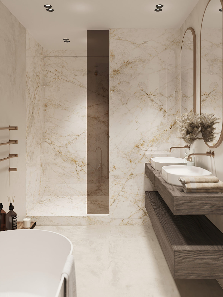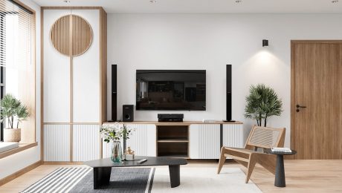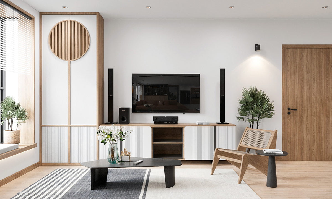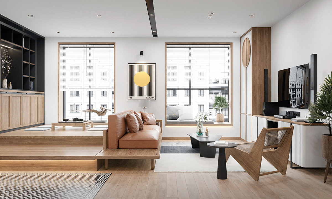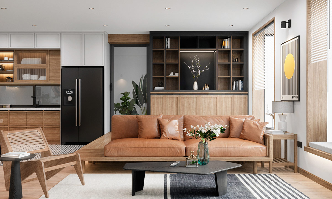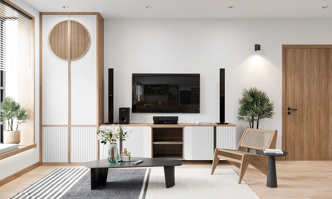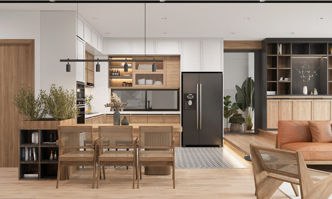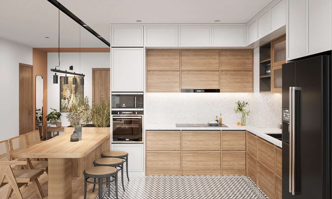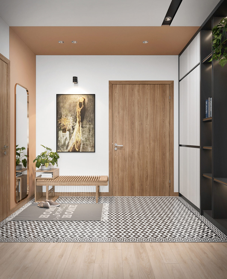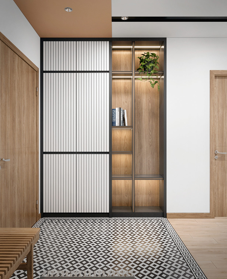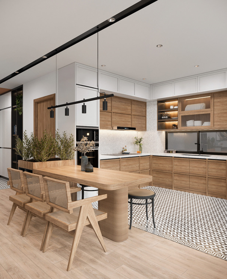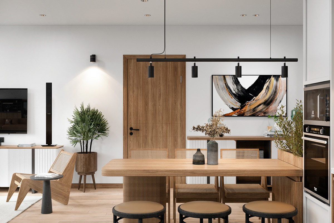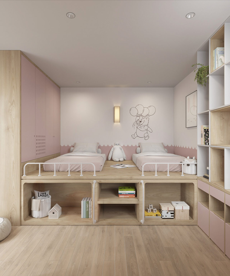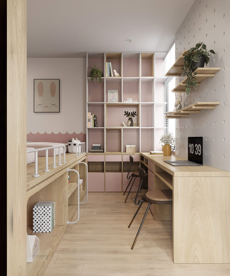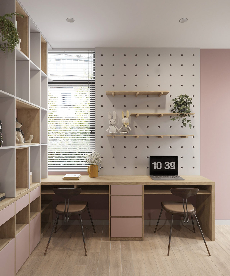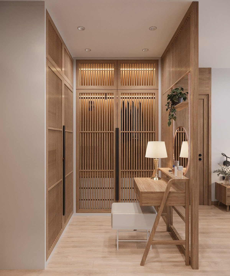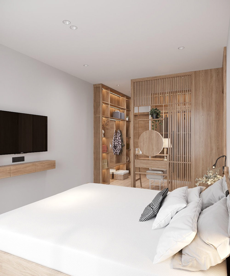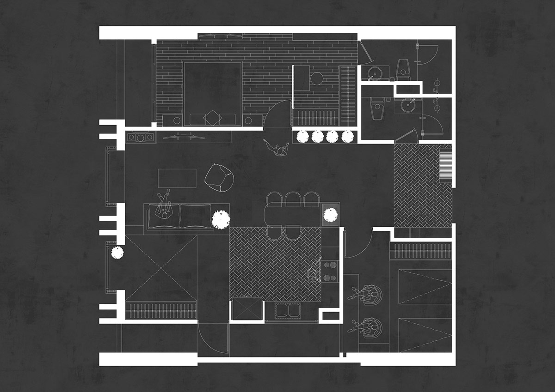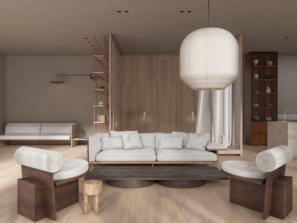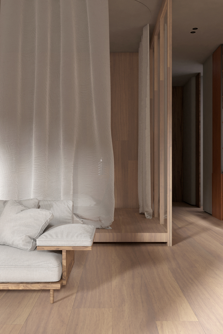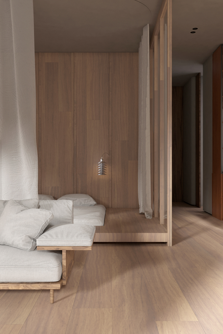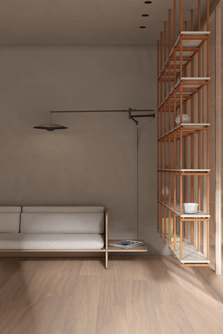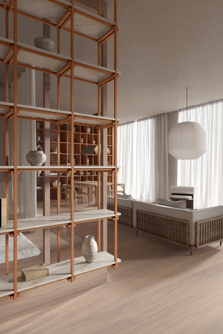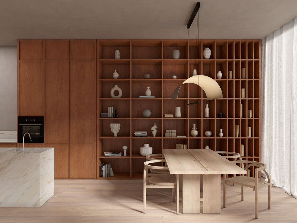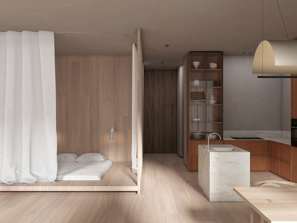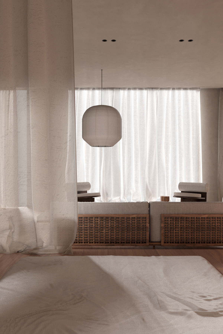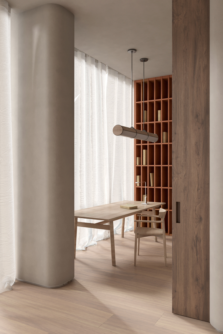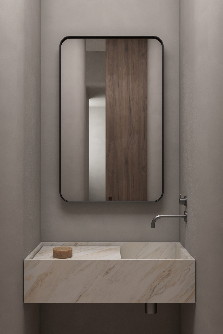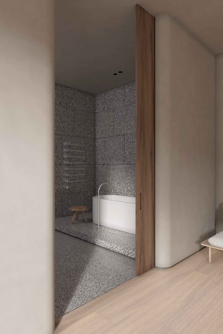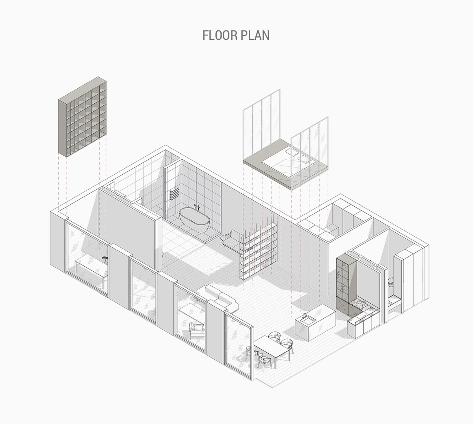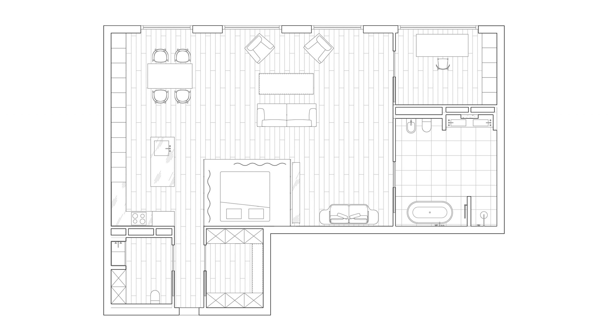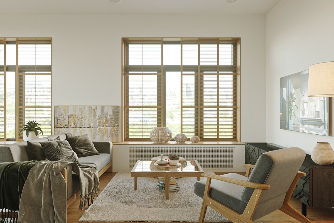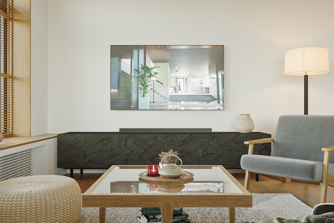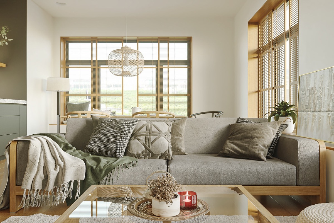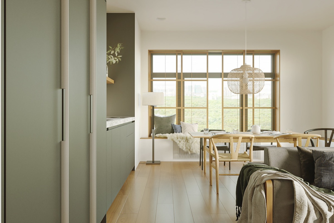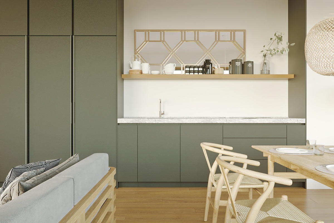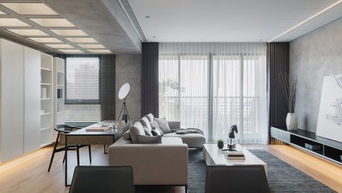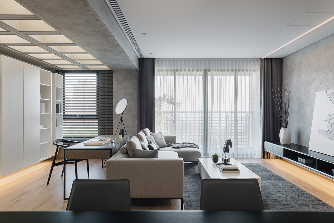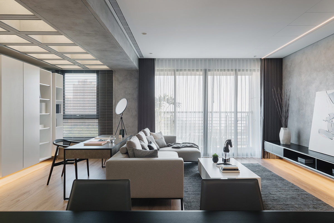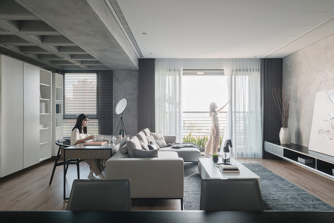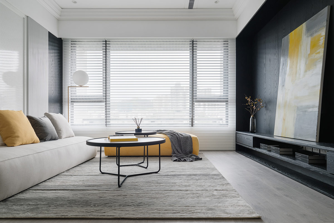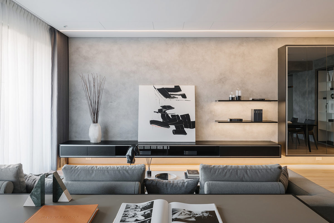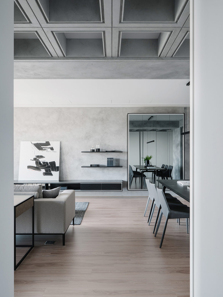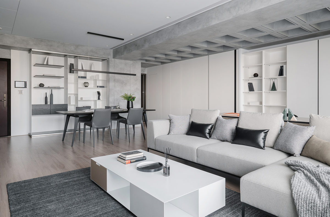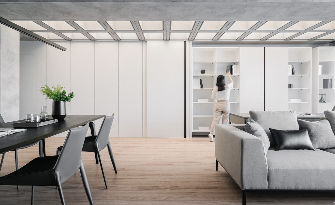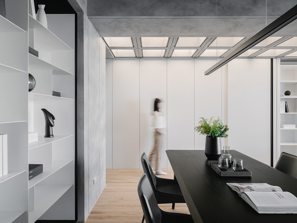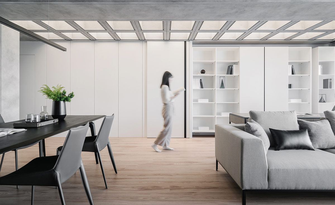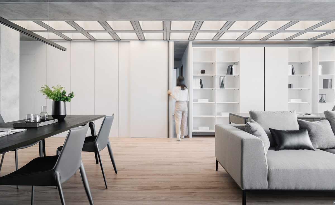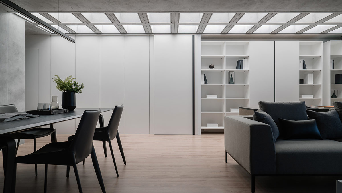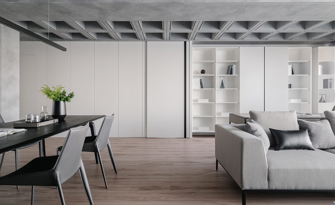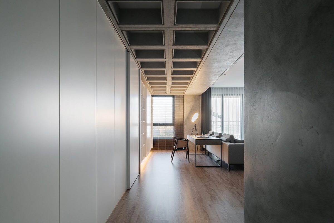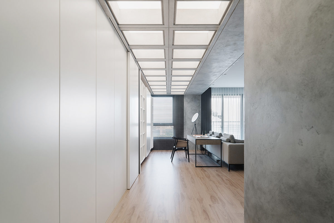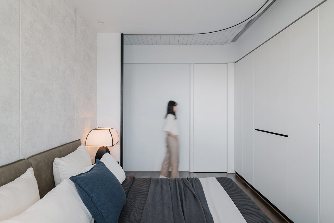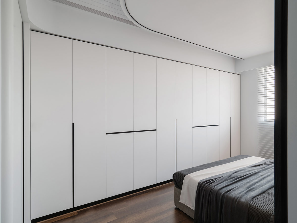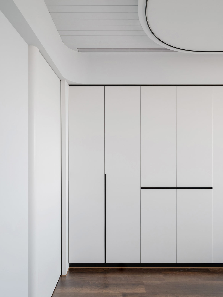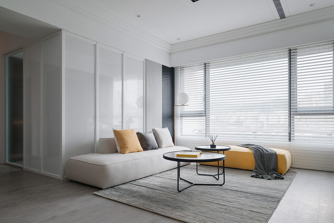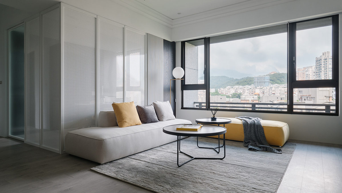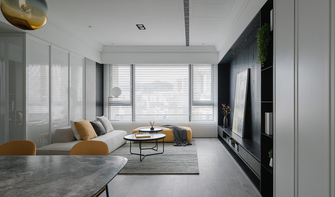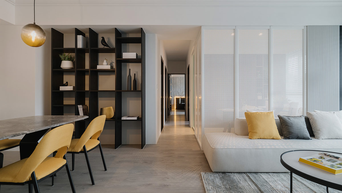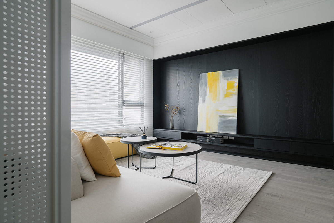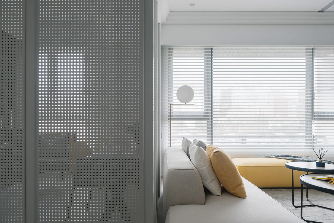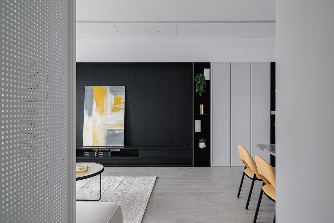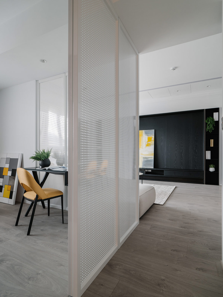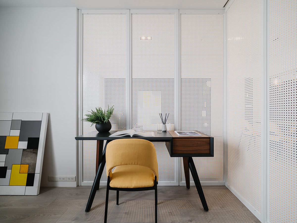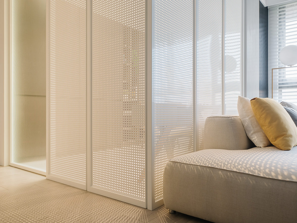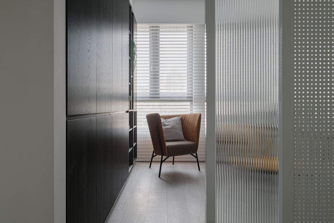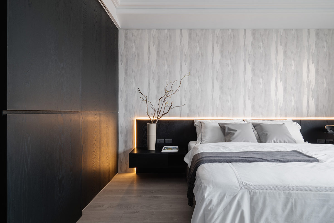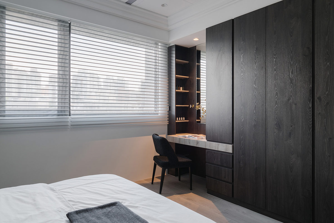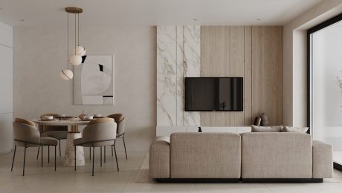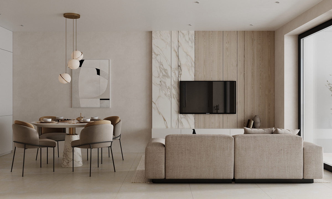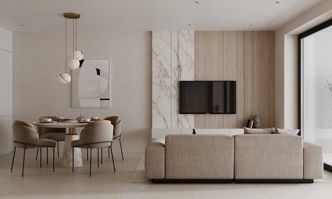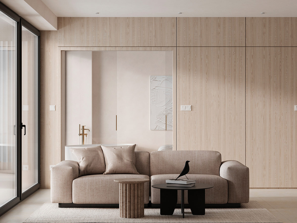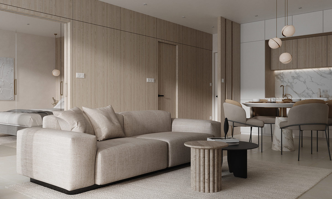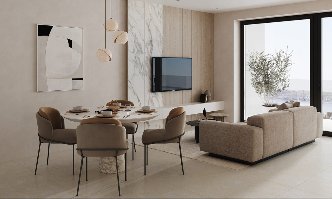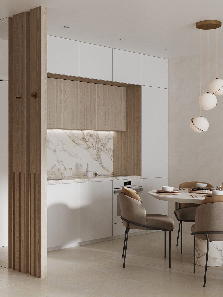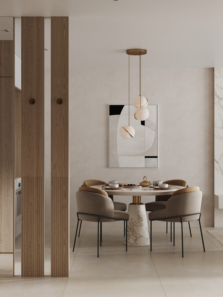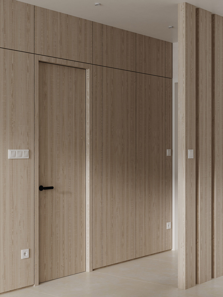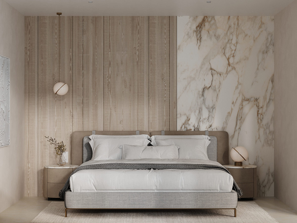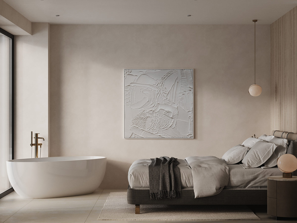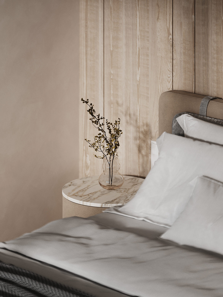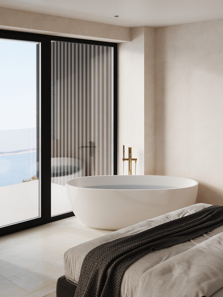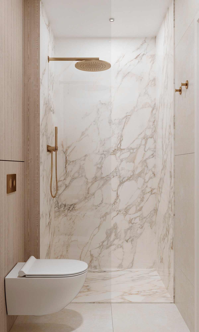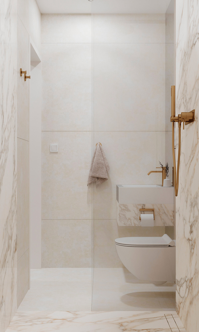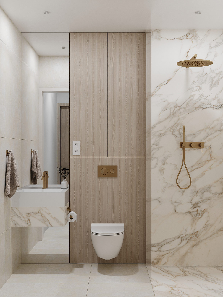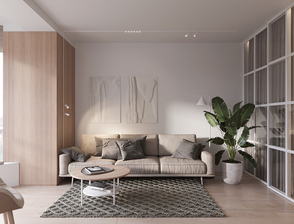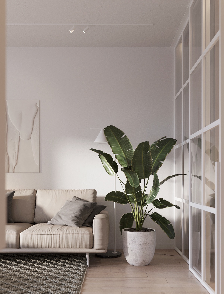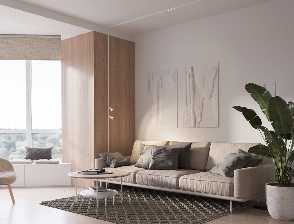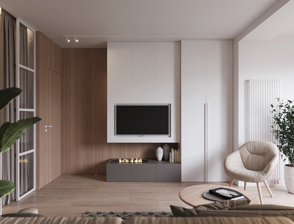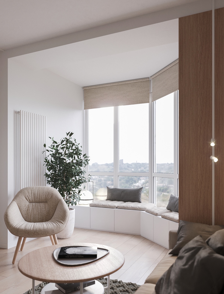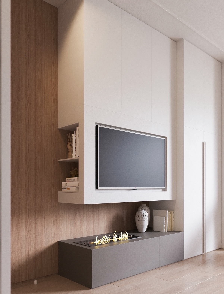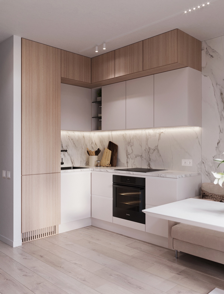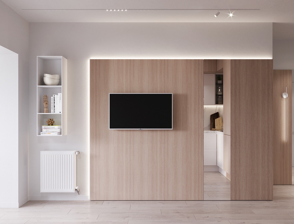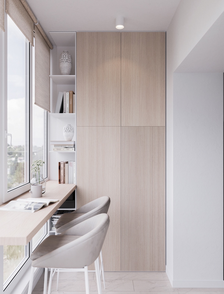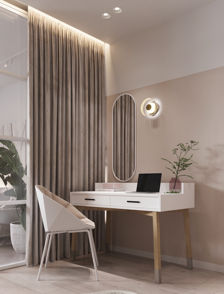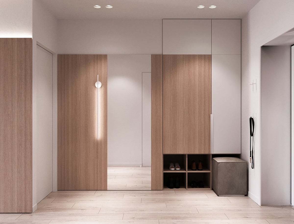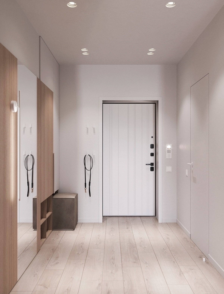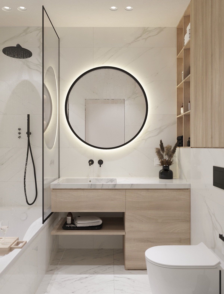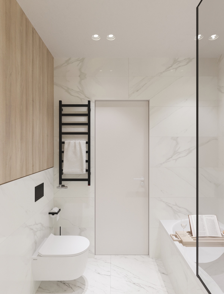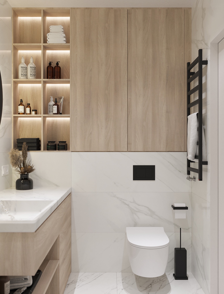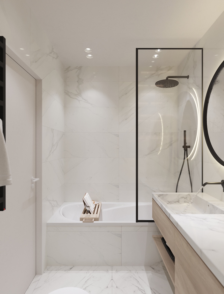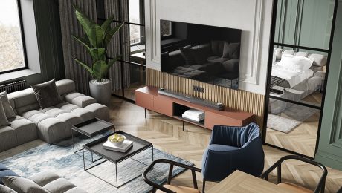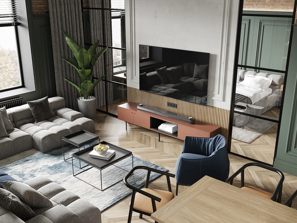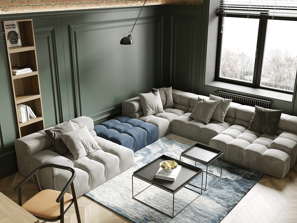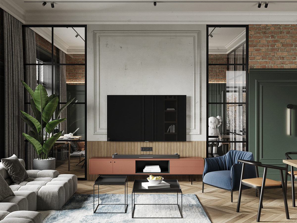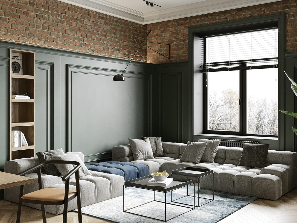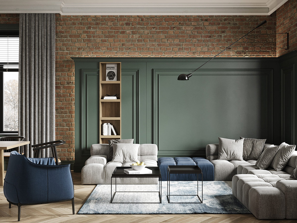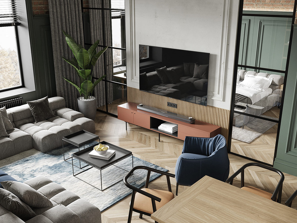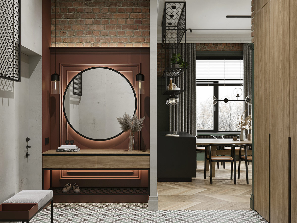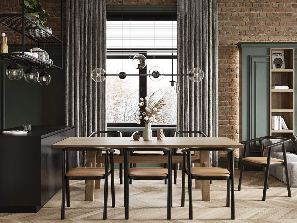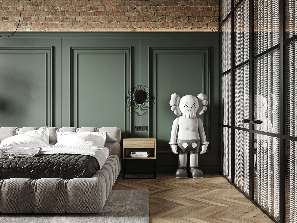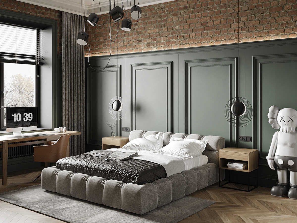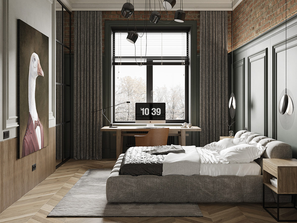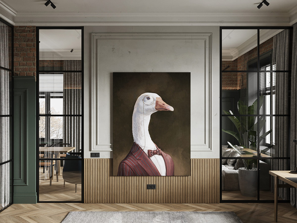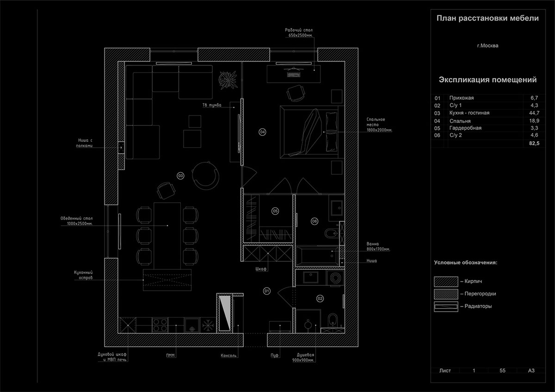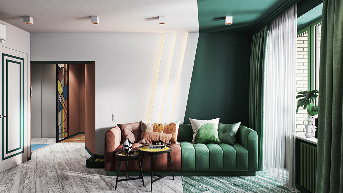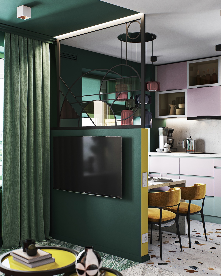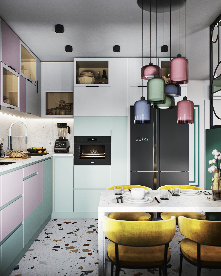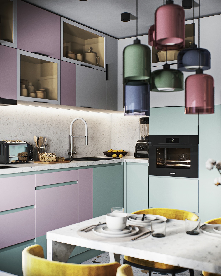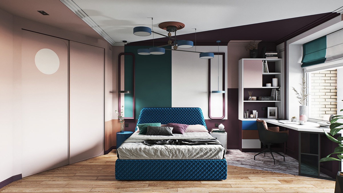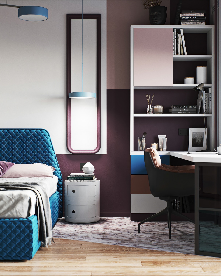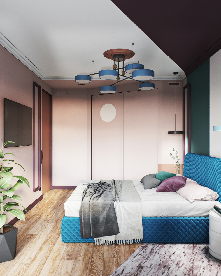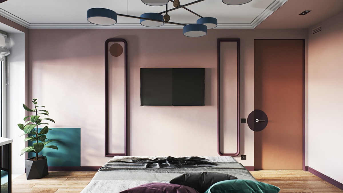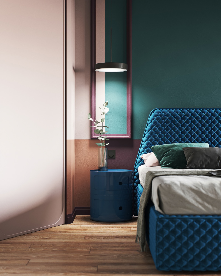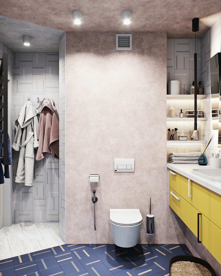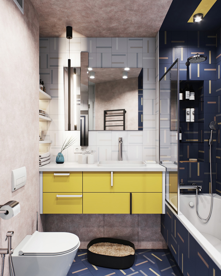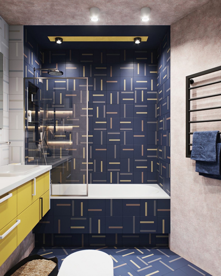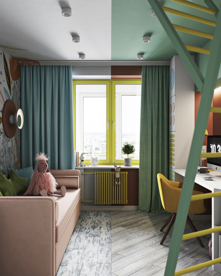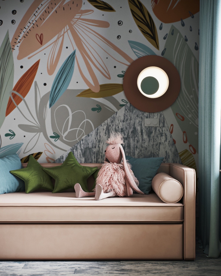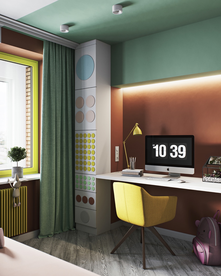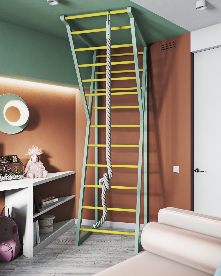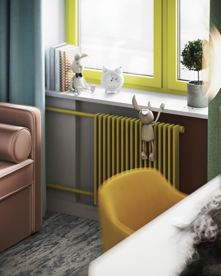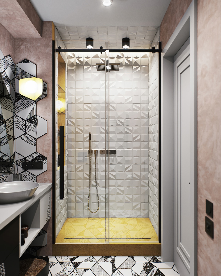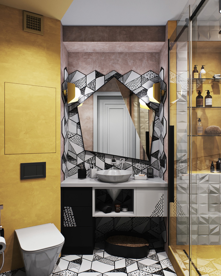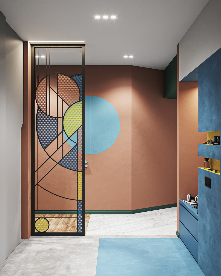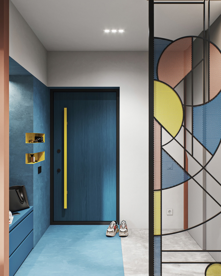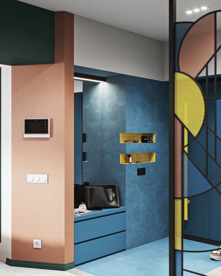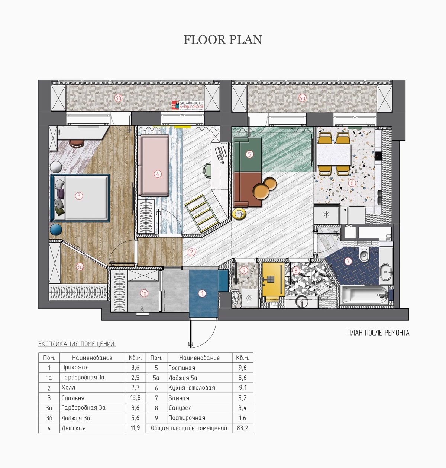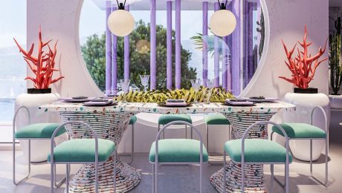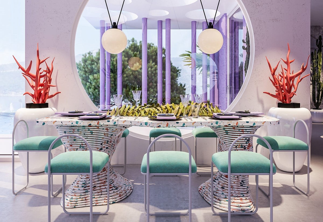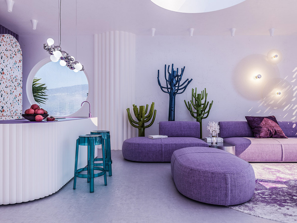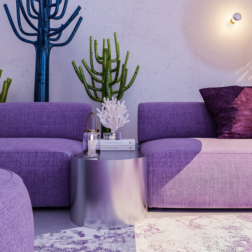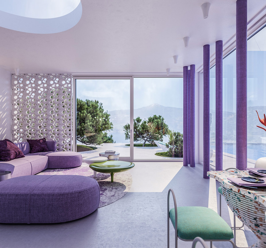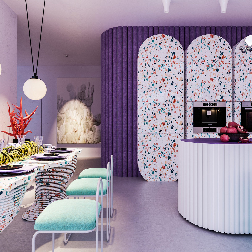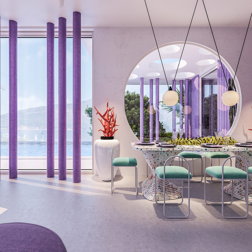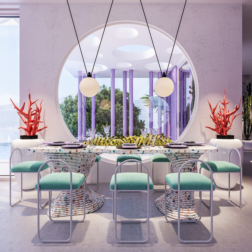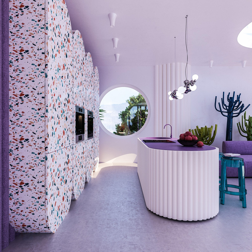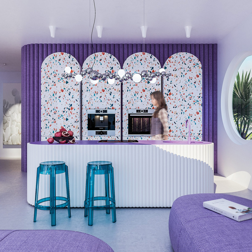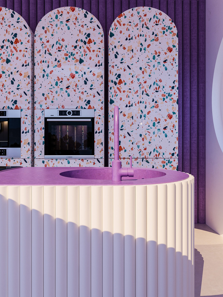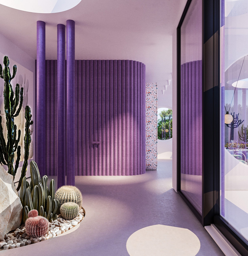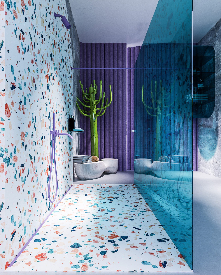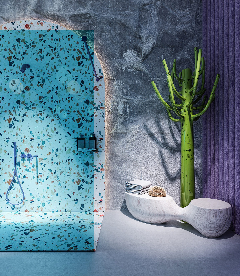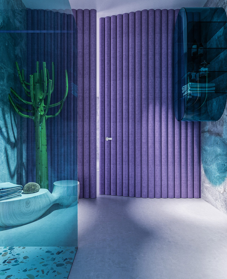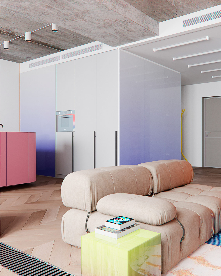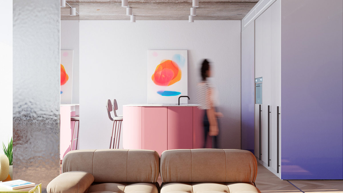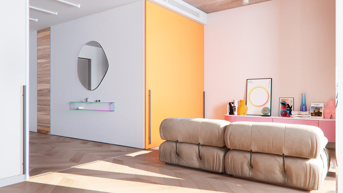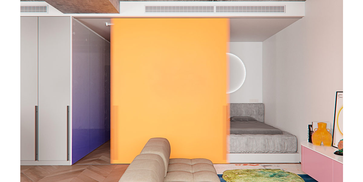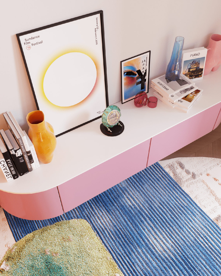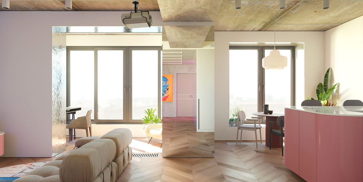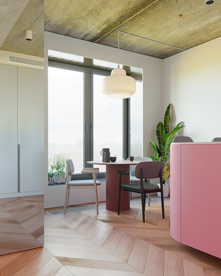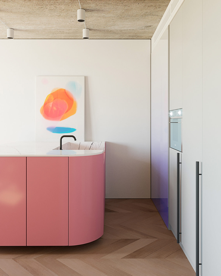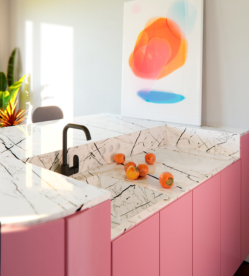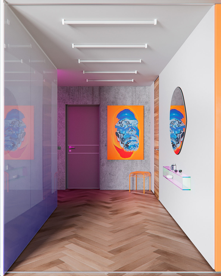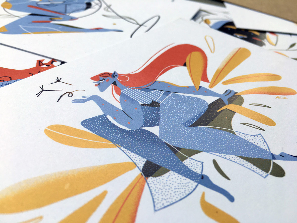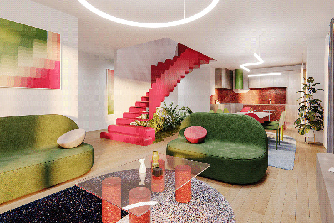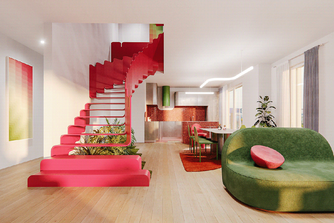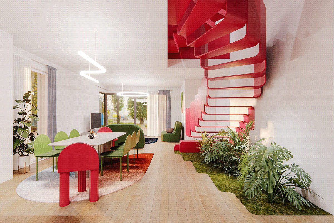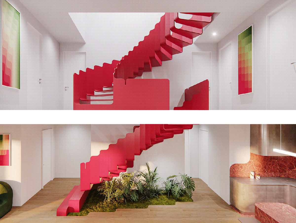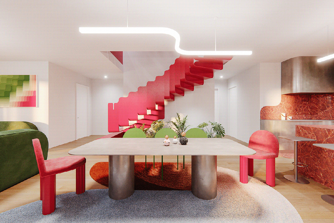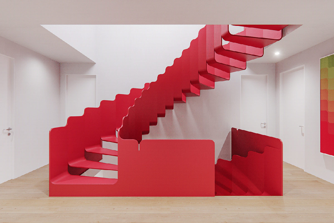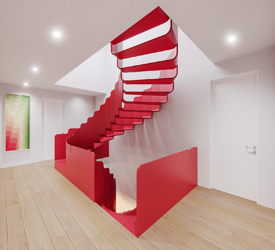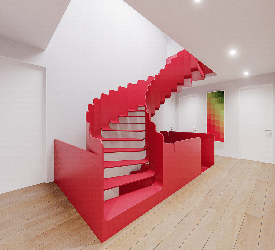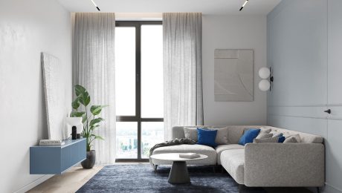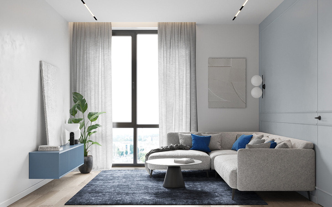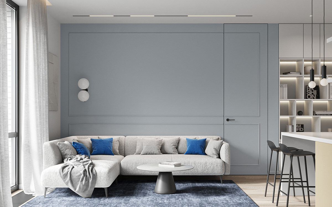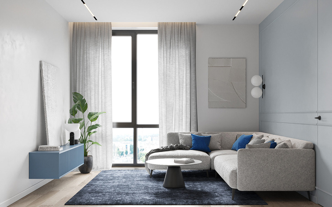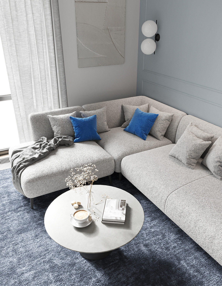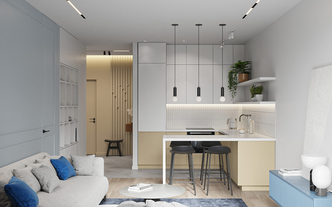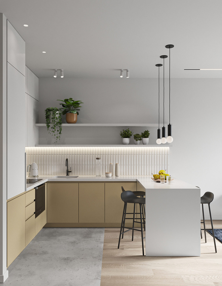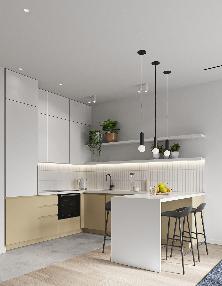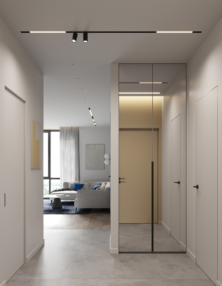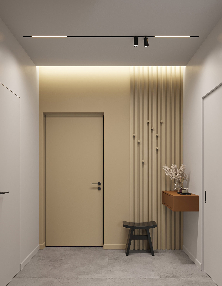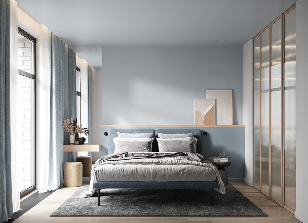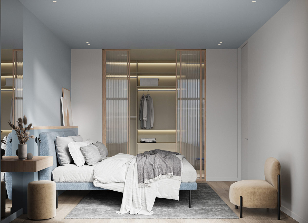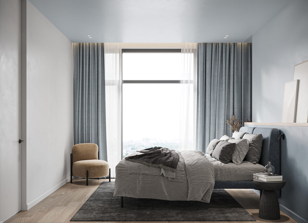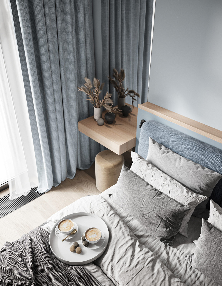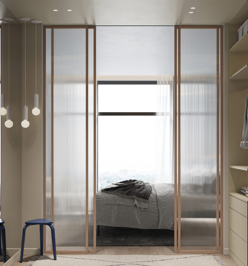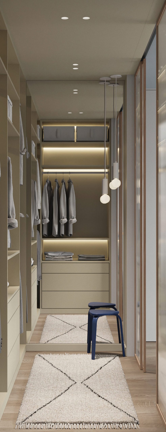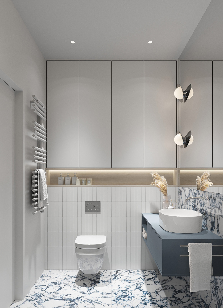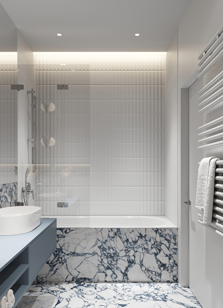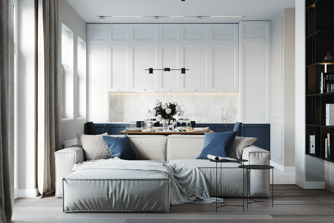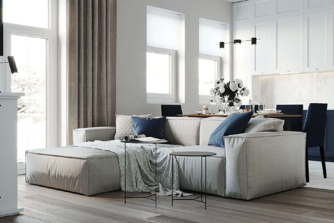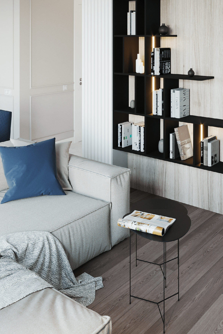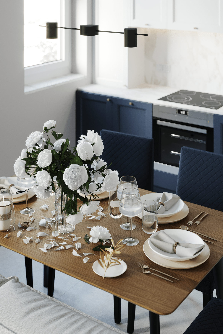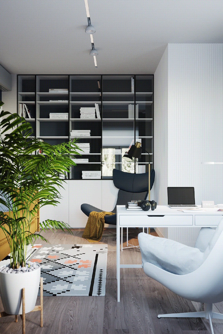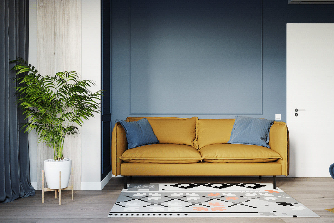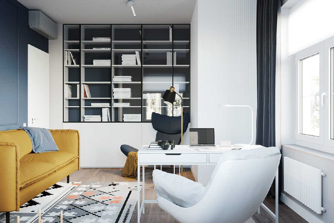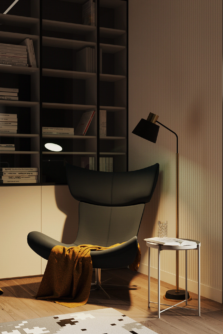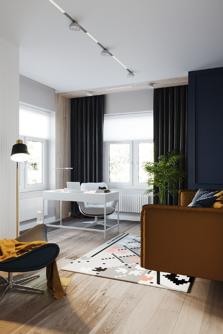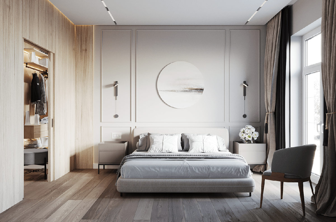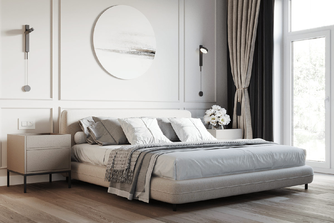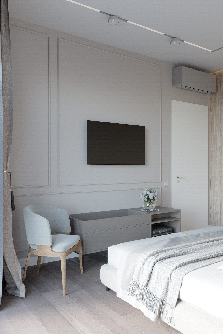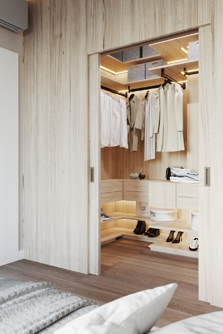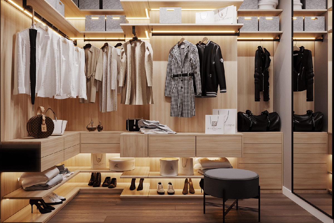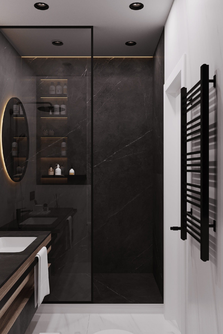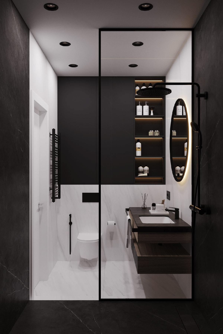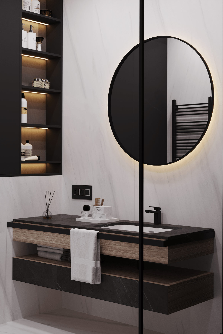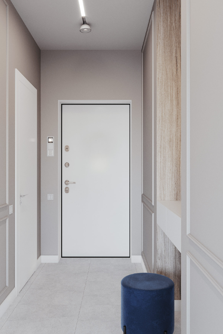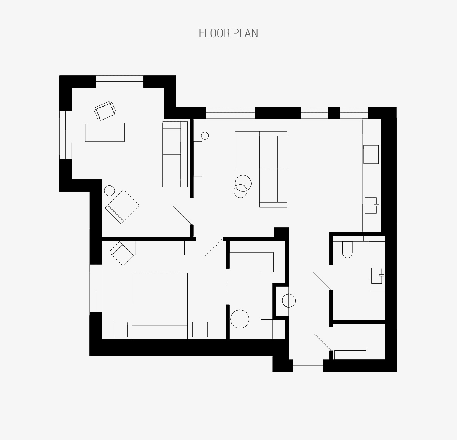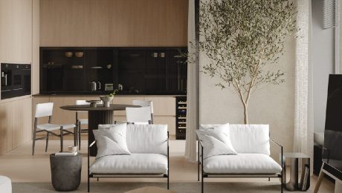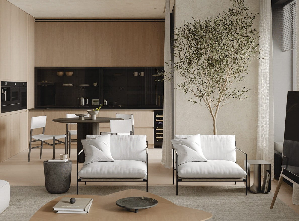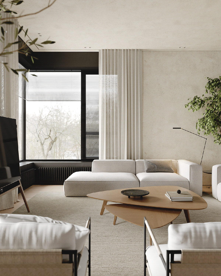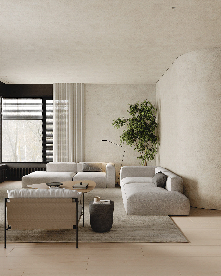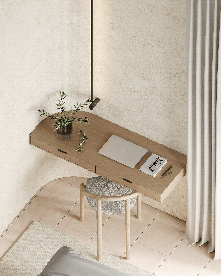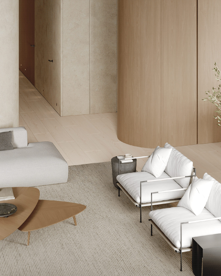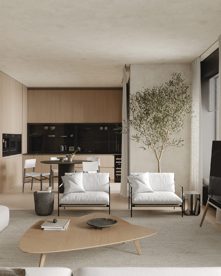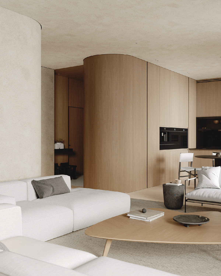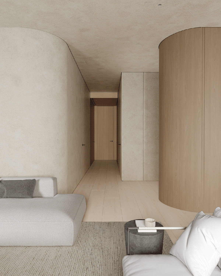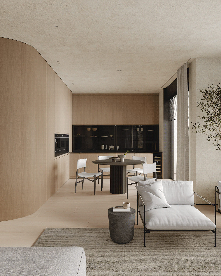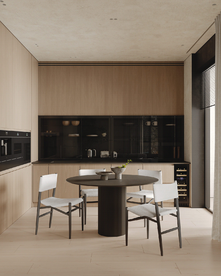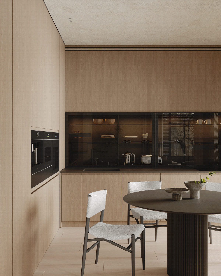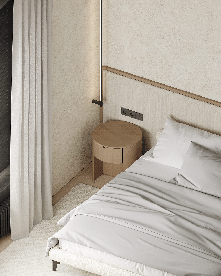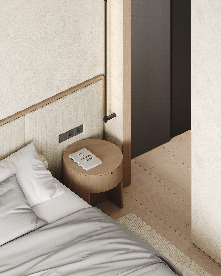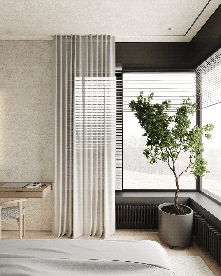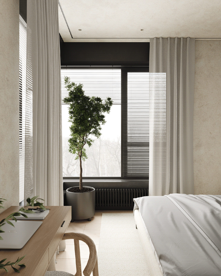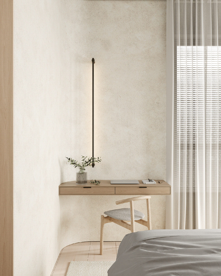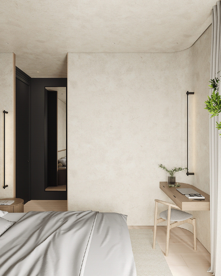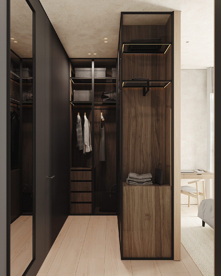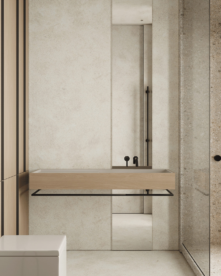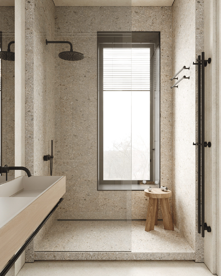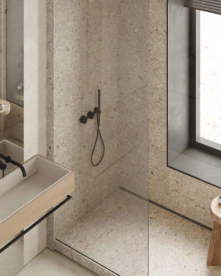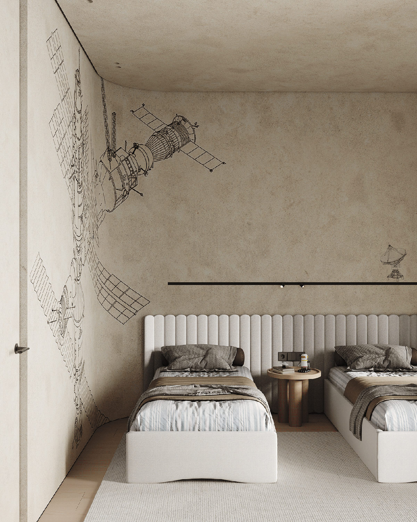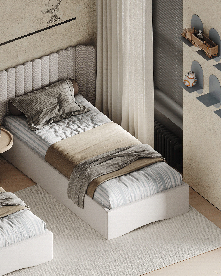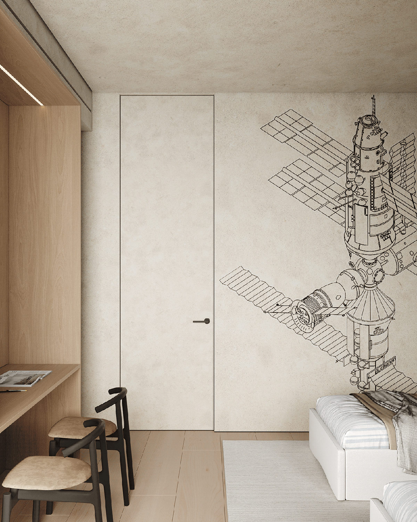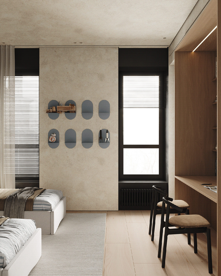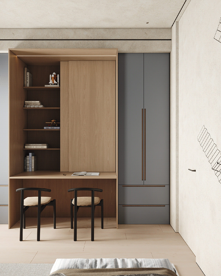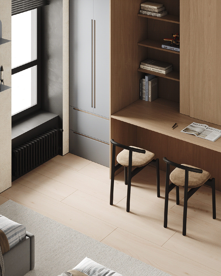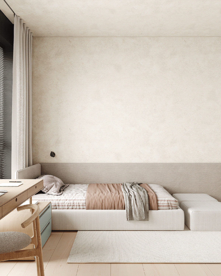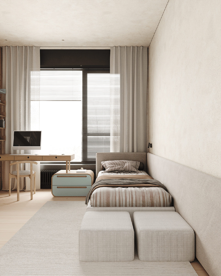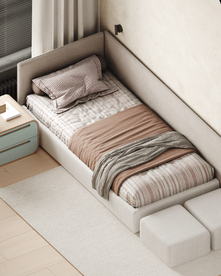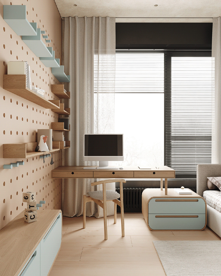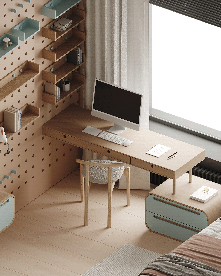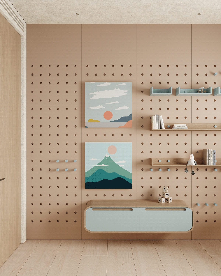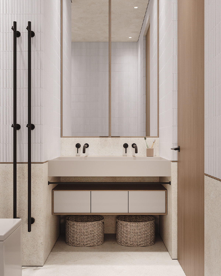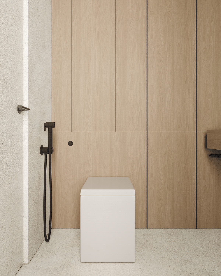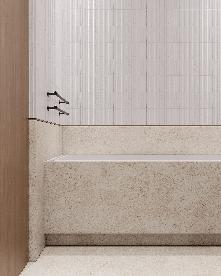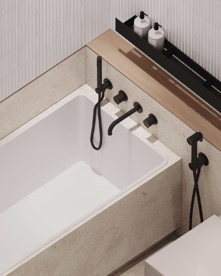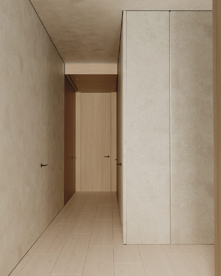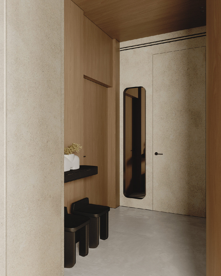Top Home Decor Trends That Will Dominate 2023
In 2023, home decor trends will take on a blend of modern sophistication and sustainable living. Nature-inspired elements will dominate, with a focus on biophilic designs, incorporating natural materials such as wood, stone, and bamboo. Earthy color palettes, featuring warm tones and soothing neutrals, will create a calming ambiance.
Smart home technology will continue to play a significant role, seamlessly integrating into decor through hidden features and eco-friendly innovations. Multifunctional furniture will rise in popularity, providing space-saving solutions for smaller homes.
As we become more environmentally conscious, upcycled and repurposed decor will gain traction. Artisanal craftsmanship and handmade pieces will take center stage, adding uniqueness and personalization to interiors.
Bohemian and eclectic styles will remain prevalent, allowing individuals to express their creativity and individuality freely. Lastly, statement ceilings, bold wallpapers, and textured finishes will add drama and character to rooms, completing the overall transformative and harmonious home decor trends 2023.
- Biophilic Design: Embracing Nature Indoors
- Earthy Color Palettes: Warmth and Serenity
- Seamless Smart Home Integration
- Multifunctional Furniture for Space-Saving Solutions
- Sustainable and Upcycled Decor
- Artisanal Craftsmanship and Handmade Pieces
- Bohemian and Eclectic Styles: Embrace Your Creativity
- Statement Ceilings: Adding Drama to Spaces
- Bold Wallpapers and Textured Finishes: Character and Charm
1. Biophilic Design: Embracing Nature Indoors
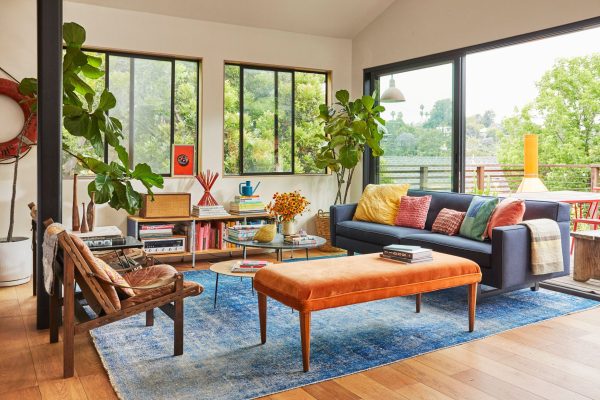
Biophilic design, one of the different styles of home decor dominating 2023, focuses on bringing nature indoors. It embraces natural elements, such as greenery, natural light, and sustainable materials, to create a harmonious and calming environment. By incorporating features like indoor plants, large windows, and organic textures, this trend seeks to reconnect residents with the outdoors, fostering a sense of tranquility and well-being within their living spaces.
2. Earthy Color Palettes: Warmth and Serenity
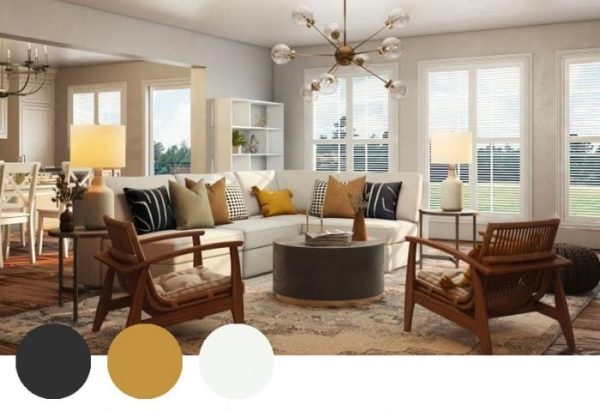
Earthy color palettes will dominate 2023’s home decor, offering warmth and serenity to living spaces. These natural hues, inspired by elements like earth, sand, and forest, create a soothing ambiance, promoting relaxation and comfort. Shades of warm browns, soft greens, gentle grays, and creamy neutrals will be prominent choices for walls, furniture, and decor accents. The earthy color trend is a timeless choice that complements various interior styles and encourages a grounded and harmonious atmosphere.
3. Seamless Smart Home Integration
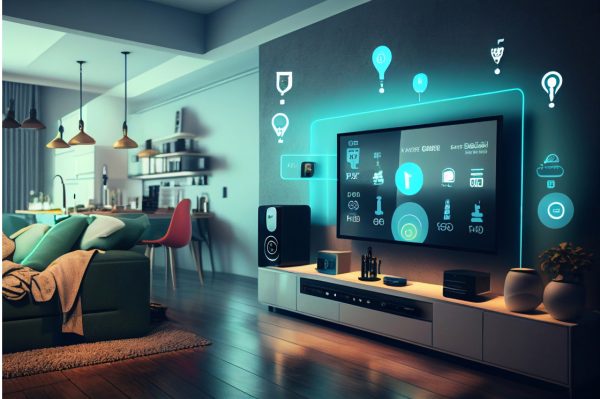
Seamless smart home integration will continue to be a significant trend in 2023’s home decor. As technology advances, homeowners seek effortless control and automation of their living spaces. Smart devices, such as voice-controlled assistants, smart lighting systems, and automated thermostats, will seamlessly blend into the decor, eliminating clutter and enhancing convenience. This trend aims to create a modern and efficient living environment, where everyday tasks can be effortlessly managed through intuitive and interconnected technology.
4. Multifunctional Furniture for Space-Saving Solutions
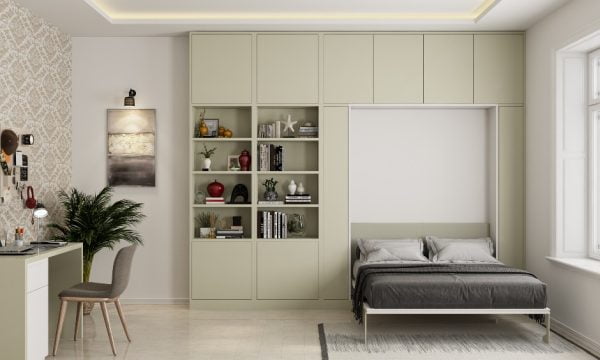
In 2023, multifunctional furniture will gain popularity as a space-saving solution, complementing the home decor color trends 2023. With living spaces becoming more compact, versatile furniture pieces that serve multiple purposes will be in high demand. These innovative designs will not only maximize functionality but also incorporate the earthy color palettes dominating the year, blending seamlessly with the overall decor. The combination of practicality and on-trend colors will create stylish and efficient living spaces for modern homeowners.
5. Sustainable and Upcycled Decor
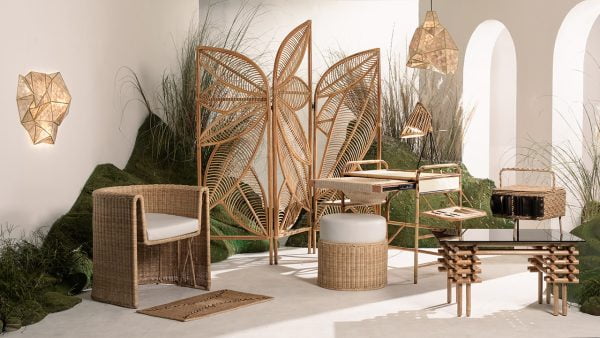
The sustainable and upcycled decor will be a prominent trend in 2023, reflecting a growing emphasis on eco-friendly living. Homeowners will seek to reduce their environmental impact by choosing decor items made from recycled or repurposed materials. Upcycled furniture, reclaimed wood accents, and vintage pieces will find their way into interiors, adding unique character and a sense of history to spaces. This trend encourages responsible consumption while fostering creativity and appreciation for sustainable design practices.
6. Artisanal Craftsmanship and Handmade Pieces

Artisanal craftsmanship and handmade pieces will take center stage in 2023’s home decor trends. As people increasingly value individuality and authenticity in their living spaces, they will gravitate toward handcrafted items that showcase skilled artistry and attention to detail. From intricately woven textiles and pottery to hand-carved furniture and one-of-a-kind art pieces, these artisanal elements will infuse homes with a sense of warmth, personality, and cultural richness. Embracing handmade decor fosters a deeper connection to the craft and the talented artisans behind each creation.
7. Bohemian and Eclectic Styles: Embrace Your Creativity
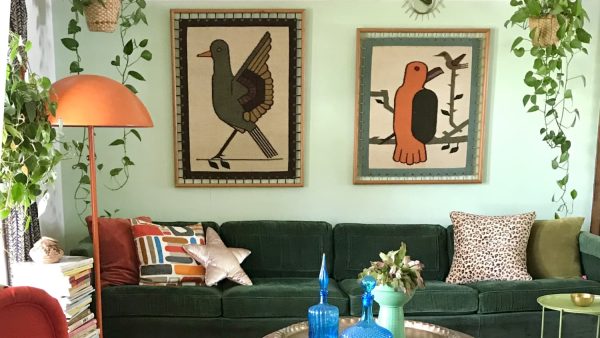
In 2023, the bohemian and eclectic styles will continue to be popular, encouraging homeowners to embrace their creativity. These styles embrace a mix of patterns, textures, and cultural influences, allowing individuals to curate unique and personalized spaces. Bold colors, vintage finds, and a diverse array of decor pieces come together harmoniously, reflecting the free-spirited and artistic nature of bohemian living. The eclectic style celebrates individuality, empowering people to express themselves through their home decor, resulting in vibrant and visually captivating interiors.
8. Statement Ceilings: Adding Drama to Spaces
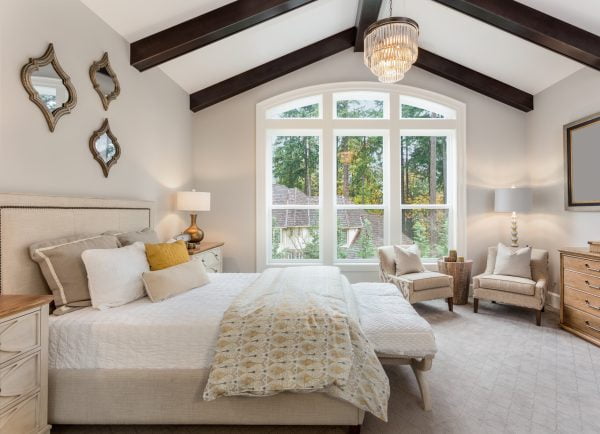
In 2023, statement ceilings will be a captivating trend, adding drama and depth to interior spaces. Traditionally overlooked, ceilings will become a focal point with creative designs and bold finishes. Wallpapered ceilings, intricate moldings, artistic paint patterns, or even eye-catching lighting fixtures will draw attention upwards, elevating the overall aesthetic of a room. Statement ceilings provide an opportunity for homeowners to infuse personality and uniqueness into their living spaces, transforming them into visually striking and awe-inspiring environments.
9. Bold Wallpapers and Textured Finishes: Character and Charm
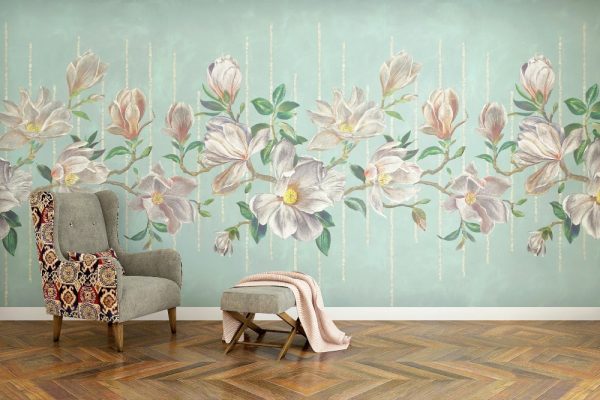
Bold wallpapers and textured finishes will dominate 2023 home decor trends, infusing spaces with character and charm. Vibrant and eye-catching wallpapers featuring geometric patterns, floral motifs, or artistic designs will breathe life into walls. Additionally, textured finishes, such as faux brick, rustic wood paneling, or tactile wall coverings, will add depth and tactile appeal. These bold elements will create a captivating backdrop, enhancing the overall ambiance and making a powerful statement within interior spaces. The combination of patterns and textures will imbue rooms with a sense of personality and visual interest, making them truly unique and inviting.
Conclusion:
In conclusion, the home decor trends of 2023 are a reflection of our evolving lifestyles and values. Nature-inspired elements, sustainable practices, and seamless smart home integration demonstrate a growing desire for harmony with the environment and technology. The rise of artisanal craftsmanship, bohemian styles, and upcycled decor reflects a shift towards personalization and conscious consumption.
Earthy color palettes, statement ceilings, and bold wallpapers signify a boldness in design choices, adding character and drama to living spaces. As we embrace creativity and individuality, 2023’s home decor trends encourage us to create homes that not only showcase our style but also nurture a sense of well-being and connection to our surroundings.
When exploring any property portal or real estate website, it’s essential to verify its legitimacy, user reviews, and reputation before engaging in any property-related transactions. Always exercise caution and conduct thorough research when dealing with real estate platforms or investment opportunities.
Top Home Decor Trends That Will Dominate 2023
- Published in creative home design, decor, Decoration, decorations, decorative objects, Design Gallery, Designs by Style, dream house, home, Home Decor, home design, Home Interiors, homes, house, house decoration, house design, houses, interior, Interior Decoration Ideas, Interior Design, International, top Featured, trend, Trends, uk, UK property, uk real estate, USA, viral, Zillow
The Electric Effects Of Colour In Dark Spaces
Like Architecture and Interior Design? Follow us…
Just one more step. Please click the confirmation link sent to you.
![]()
Colour In Dark Spaces set a strong image with a heavy mood. They seem dramatic and serious, cool and confident. So, what happens when you inject a little color… Or a lot? These two modern home designs explore the combination of colorful lights in dark spaces, showing how to strike the right balance. Our first home tour takes place in a charcoal gray home interior that is elevated with a set of punchy furniture to achieve a 50/50 mix. In contrast, home design number two uses only a few electric blue interludes to shake off the shadows of a gray and black background. Each offers a different proportion of color to achieve an exciting aesthetic.
This two-bedroom apartment design was created for a young and enthusiastic homeowner who teaches art history at a university. That is why the interior was formed on a concept of modern style that meets historical elements. In this dark interior concept, a modular sofa and an ottoman coffee table introduce punchy green, salmon and yellow interruptions.
In the home office, a custom green desk is contrasted by a striking yellow desk chair. The workspace runs directly under the window and is flanked on either side by two open-front wardrobes. An LED table lamp provides focused working light to the study area when the sun goes down, and a potted plant provides light decoration.
The couch is arranged to face two directions in the living room. One faces the kitchen-diner, while the other watches a TV and wall-mounted media. The wall-hung cabinets are black wood grain to blend darkly with the moody gray background. Contrasting silver shelving catches the sunlight by the window.
Did you like this article?
Share it on any of the following social media channels below to give us your vote. Your comments help us improve.
Watch this space for more information on that. Stay tuned to Feeta Blog for the latest updates about Interior design.
The Electric Effects Of Colour In Dark Spaces
- Published in color, dark, Decoration, interiors
Dark and Mysterious Interior With Red Accents
Like Architecture and Interior Design? Follow us …
Just one more step. Please click the confirmation link sent to you.
![]()
Dark and Mysterious Interior with strong red interruptions, this modern home interior is an atmospheric space with a bold personality. Displayed by Andrej Vladimirov, This home design features an open-plan dwelling that is wrapped in dramatic black decoration from the ceiling to the floor. Contemporary furniture and accent cushions cast the ruby-red accent, while reserved lighting features give a subtle moody glow. In the kitchen, a tumult of redness overwhelms the kitchen and preparation space, spilling over color-matched kitchen bar stools at the dining island. In the bedroom, red accents are minimized to create a quiet dark space when sleep comes easily.
Cocooned in black decoration, natural light from the large windows is quickly swallowed up in the dark living space. Red scattered cushions and a pair of red accent chairs add a spark of vigor to the layout and an indoor plant adds a feather of vibrant greenery. An upholstered bench divides the living room from the adjoining kitchen and dining room without completely impeding the open flow.
The modern fireplace burns with a wonderful glow inside the black living room wall, where it blends smoothly into the stucco. Wall-mounted units display decorative items under the brightness of LED backlights. A modern black living room floor lamp almost goes unnoticed next to the black sofa, where it provides a focused light when needed.
The elegant lamp on the side board is a Hoop LED panel lamp by Adolini + Simonini Associati by Martinelli Luce.
The figurines are a Star Wars theme Bearbrick collectible.
Did you like this article?
Share it on any of the following social media below to give us your voice. Your comments help us improve.
Also, if you want to read more informative content about construction and real estate, keep following Feeta Blog, the best property blog in Pakistan.
Dark and Mysterious Interior With Red Accents
- Published in black, dark, Decoration, interesting designs, interior, Interior Decoration Ideas, Interior Design, interiors, International, red
Minimalist Interior With Red Accent Decor (Includes Floor Plan)
Like Architecture and Interior Design? Follow us …
Just one more step. Please click the confirmation link sent to you.
![]()
Blurred red accents add visual warmth to the simple white extensions of this large, Minimalist Interior apartment. Displayed by apple745428, the private residence has a laconic design that is free from excess and disturbance. The mind is allowed to rest peacefully in spaces with clean storage solutions, sharp furniture silhouettes and reserved modern lighting installations. Red decorative elements prevent the contemporary minimalist interior from appearing too sterile or unwelcome and undeveloped. Red accents are removed within the master bedroom series to present a calmer palette, but make a comeback in the bathroom with punched red fixtures that glow under atmospheric mood lighting. Floor map is included at the end of the tour.
Did you like this article?
Share it on any of the following social media below to give us your voice. Your comments help us improve.
Meanwhile, if you want to read more such exciting lifestyle guides and informative property updates, stay tuned to Feeta Blog — Pakistan’s best real estate blog.
Minimalist Interior With Red Accent Decor (Includes Floor Plan)
- Published in Decoration, interiors, minimalist, red
Intense Black, Greige And Gold Home Interior
Like Architecture and Interior Design? Follow us …
Just one more step. Please click the confirmation link sent to you.
![]()
Soft gray decorative elements are weighed down by heavy black visual anchors in this intense modern home design, where gold Gold Home Interior rise with a champagne sheen. Displayed by Clean Lines, This bold home interior is designed with small-scale luxury in mind that is communicated through high-end finishes and custom-made furniture storage facilities. White marble upholstery enriches a living room focal wall, elegant kitchen back and floor treatment, and two chic bathroom designs. Wood grain weaves inviting warmth through the intensely contrasting decorative scheme, absorbing a welcoming essence. Modern lighting is minimal, playing only a supporting role to the more dominant features of the striking scheme.
Did you like this article?
Share it on any of the following social media below to give us your voice. Your comments help us improve.
For more information on the real estate sector of the country, keep reading Feeta Blog.
Intense Black, Greige And Gold Home Interior
- Published in black, Decoration, gold, greige, interior
Sage Green Home Interiors With Soothing Energy
Like Architecture and Interior Design? Follow us …
Just one more step. Please click the confirmation link sent to you.
![]()
Sage green is a timeless shade that gently brings a hint of the outdoors. Sage Green Home Interiors is a color that looks at home in any large living space, from large and luxurious to concisely compact. This versatile shade can be used to color high-level spaces that have a tradition or equally to imbue fresh modern vibrations. In this collection of five inspiring home interiors, we take a look at how a consistent color palette of sage green can achieve a soothing flow through modern homes. We will see how the shade works just as well in bathrooms and bedrooms as in main residential areas, and how to achieve the right balance with white and wood tone elements.
This apartment in Krakow was designed for a young businesswoman who asked for a bright and spacious interior with lots of green details. An open concept living room fulfills the conciseness, with a display of indoor plants and a bold green kitchen. Anchored black accents come in the form of a central coffee table, monochrome art and a striking swing arm wall lamp.
Did you like this article?
Share it on any of the following social media below to give us your voice. Your comments help us improve.
For the latest updates, please stay connected to Feeta Blog – the top property blog in Pakistan.
Sage Green Home Interiors With Soothing Energy
- Published in Decoration, green, interiors, modern
Happy Home Interiors With Relaxed Muted Decor
Like Architecture and Interior Design? Follow us …
Thank you. You have been subscribed.
![]()
Off-the-shelf colors make soft, happy fusions within these three inspiring modern Home Interiors, to promote relaxation and rejuvenation. In a sunny home design number one, we see an immediate influx of color with a curved terrace-covered feature wall and TV mount, which are quickly joined by sweet pink, blue and yellow accents. Our second tour takes place in an elegant, mid-century modern-inspired home design that includes a bold green and tan combination and a quirky tapestry-tipped headboard main wall. Finally, we finish our collection with a clear modern apartment interior, where silent color collisions inspire a unique personality and joyful moments.
Did you like this article?
Share it on any of the following social media below to give us your voice. Your comments help us improve.
Meanwhile, if you want to read more such exciting lifestyle guides and informative property updates, stay tuned to Feeta Blog — Pakistan’s best real estate blog.
Happy Home Interiors With Relaxed Muted Decor
- Published in colorful, Decoration, Home Decor, home design, interior, Interior Decoration Ideas, Interior Design, interiors, International, modern
Colouring Modern Interiors With Green and Red Accents
Like Architecture and Interior Design? Follow us …
Thank you. You have been subscribed.
![]()
Modern Interiors With Green and Red decorative accents combine to create bright color breaks within these two predominantly monochrome modern home interiors. Breaks of green provide the cozy hue of the outdoors, which calms and revitalizes the soul. Dotted red decorative elements fall in moments of relentless energy and vibrancy that transform the character of a cool contemporary setting into annoying, extraordinary setting. Our first color home interior is a tour of free-form minimalism with smooth curves and powerful execution. Our second tour is made up of a mix of contemporary and mid-century modern silhouettes, and strong concrete foundations that firmly support a host of vibrant statements.
In the center of the minimalist lounge layout, a white marble coffee table nests with a contrasting black equivalent. The chair next to it is the Barcelona chair designed by Ludwig Mies van der Rohe for Knoll, which was originally designed for the King and Queen of Spain.
Our second featured home design soaks a little darker in shade, with dark gray elements and large black wall panels playing a dominant role. A large round rug places a charcoal base under the open plan living area, which gathers a range of contrasting pieces of furniture together into one comfortable offspring.
Did you like this article?
Share it on any of the following social media below to give us your voice. Your comments help us improve.
For more information on the real estate sector of the country, keep reading Feeta Blog.
Colouring Modern Interiors With Green and Red Accents
- Published in Decoration, green, interior, Interior Decoration Ideas, Interior Design, interiors, moder, red
Greige Interior Design Inspiration
Like Architecture and Interior Design? Follow us …
Thank you. You have been subscribed.
![]()
Interior Design Inspiration, We lived in harmony with beige as a light and warm base color and celebrated gray as a cool and grumpy successor. Now, all the attention is on greige, a mix of colors gray and beige. This versatile new neutral is subtly warmer than the shady tones that have recently dominated laconic interiors, but a little cooler than sand and deer shades. This balanced mix gives the greige decoration a universal quality that suits all spaces, regardless of size and natural light quality. In this collection of three inspiring modern home interiors, we’ll look at the introduction of gray into soothing accommodations, kitchens, modern bedrooms, and an elegant bathrooms.
The beautiful dining room is a handmade Formakami JH4 Pendant by Jaime Hayón for & Tradition, which is a modern take on traditional Asian paper lanterns. A striking black wall decoration completes the black stained oak rings of the hanging and two black dining stools that mark the head and foot of the table.
Did you like this article?
Share it on any of the following social media below to give us your voice. Your comments help us improve.
Watch this space for more information on that. Stay tuned to Feeta Blog for the latest updates about Architecture and Interior Design.
Greige Interior Design Inspiration
Embracing Dark Interior Richness
Like Architecture and Interior Design? Follow us …
Thank you. You have been subscribed.
![]()
Without the right lighting, accents and strong silhouettes, a dark interior design can be blurry or simply depressing. With thoughtful accents, the dark decor is mysterious, exciting and profound. Thoughtful lighting focuses on highlights in the room, creating bright views of style and wonder. To illustrate, we present inspiring home interiors that offer two contrasting alternatives to set a tastefully dark decor. Home design number one is saturating ebony black with luxurious introductions of mood lighting where you would least expect it. Our second tour takes us to a smaller apartment where the decor is slightly lightened to a charcoal and graphite combination that builds a comfortable cocoon.
Did you like this article?
Share it on any of the following social media below to give us your voice. Your comments help us improve.
For more information on the real estate sector of the country, keep reading Feeta Blog.
Embracing Dark Interior Richness
- Published in black, dark, decor, Decoration, grey, interior, Interior Decoration Ideas, Interior Design, interiors, International
Restful Interior With Brown Accents & Whispers Of Grey (With Floor Plan)
Like Architecture and Interior Design? Follow us …
Thank you. You have been subscribed.
![]()
A woody tone and earthy brown accents bring warmth to this quiet modern home Restful Interior, while a white and gray whisper makes a soothing background. Displayed by ZEWORKROOM Studio, This serene home design features contemporary furniture with a linear aesthetic, subtle modern artwork, fashionable fluted glass elements and chic lighting. The quiet palette and clean layout are conducive to peaceful family life, inspiring relaxation and harmony. That said, the palette becomes a little brighter in the children’s rooms, where cheerful yellow accents and red elements infuse a sense of fun into the decor. You can find the floor map of this spacious family home at the end of the tour.
Two spherical pillows dot the pale sofa with chocolate brown, while the wooden coffee table below previously sets a much lighter tone against a contrasting black base. The higher equivalent is the April side table by Alfredo Häberli for Nikari. Modern art combines the various decorative tones into one correlative piece.
The floor plan illustrates the spacious footprint of the home, with the family room located in its heart. The children’s rooms are located right next to the living room, along with a huge closet that contains outdoor clothing and a closet. The master bedroom suite, including an en suite bathroom and a dedicated home office, enjoys privacy and peace at the back of the property.
Did you like this article?
Share it on any of the following social media below to give us your voice. Your comments help us improve.
Stay tuned to Feeta Blog to learn more about Architecture and Interior Design.
Restful Interior With Brown Accents & Whispers Of Grey (With Floor Plan)
- Published in brown, decor, Decoration, grey, interior
Disrupting The Norm With Red And Yellow Accent Decor
Like Architecture and Interior Design? Follow us …
Thank you. You have been subscribed.
![]()
Red And Yellow Accent Decor, Don’t you dream of shaking things up a bit and taking an exciting break from the norm? Well, you can walk on the wild side in your own home with striking colors and contrasting decorations. In this trio of colorful home designs, we will indulge in the red and yellow color, delivered in certain accent pieces that elevate and personify modern living spaces. With this bold color combo, you need to get the proportion right, otherwise, you might feel like you’ve moved on to McDonald’s. So, get away from the burger and fries and pay attention to the importance of white space balance, bold black anchor points, neutralizing neighboring tones, and counteractive patterns.
Did you like this article?
Share it on any of the following social media below to give us your voice. Your comments help us improve.
Watch this space for more information on that. Stay tuned to Feeta Blog for the latest updates about Architecture and Interior Design.
Disrupting The Norm With Red And Yellow Accent Decor
- Published in accent chairs, accent furniture, decor, Decoration, red, yellow
Impactful White & Wood Interiors
Like Architecture and Interior Design? Follow us …
Thank you. You have been subscribed.
![]()
Mixing pure white decorative accents with White And Wood Decor elements creates soothing and serene home interiors that soothe the mind and soothe the soul. That being said, how do we combine this naturally complementary color scheme into an effective design that is intended to impress our guests? We got two inspiring home excursions that we think strike the right balance between calm and effective. Join us as we wander through chic white and wooden lounges, stunning dining rooms, elegant kitchen facilities and quiet bedrooms with an outstanding style. We’ll discover creative contrasts between fresh white furniture and wood-paneled main walls, rounded wood wall panels that create flow, and high-end home style ideas.
Wooden wall panels draw palpable ridges around the perimeter of this home interior, while curved counterparts smooth out exterior corners and edges. Round coffee tables carry the curved aesthetic to the center of the living room space, where they lie in the embrace of a cushioned tufted sofa arrangement.
Did you like this article?
Share it on any of the following social media below to give us your voice. Your comments help us improve.
Also, if you want to read more informative content about construction and real estate, keep following Feeta Blog, the best property blog in Pakistan.
Impactful White & Wood Interiors
- Published in Decoration, home, Home Decor, home design, homes, house, house decoration, house design, interiors, white, wood
Captivating Pink, Blue And Green Interiors
Like Architecture and Interior Design? Follow us …
Thank you. You have been subscribed.
![]()
Pink, Blue And Green Interiors designs repel the neutral phenomenon that has swept through modern interiors in recent years. Beige and gray are not every cup of tea, especially when the time we spend at home increases a lot with remote work and flexible work schedules. Living spaces that uplift and energize are becoming key to feeding us through our days. In these two comfortable modern home designs, attractive pink, blue and green decorations form rooms that live under contrasting color-blocked murals, unique carpets, colorful accent furniture and wall art. Despite compact room dimensions, the bright accents only seem to enhance the feeling of space, light and a welcoming atmosphere.
The young owners of this colorful home remodeling wanted more open living space for improved practicality along with a more personalized look. A large window brings natural light to the living room, allowing the design to venture into a darker color palette of shades of blue and contrasting pink. Indoor plants are bursting with vibrant greenery everywhere, while bright golden accents shine in the form of a modern sputnik chandelier and a chic accent chair.
Did you like this article?
Share it on any of the following social media below to give us your voice. Your comments help us improve.
For the latest updates, please stay connected to Feeta Blog – the top property blog in Pakistan.
Captivating Pink, Blue And Green Interiors
- Published in blue, decor, Decoration, green, interesting designs, interior, Interior Decoration Ideas, Interior Design, interiors, International, pink
Top Bedroom Furniture Ideas in Pakistan to Refine Your Bedroom
After a long and tiring day, all one needs is to relax in the place that you feel most comfortable in, i.e. your Bedroom Furniture. Your room is your safe space, and decorating it with your favorite pick of bedroom furniture design can make your bedroom just the dreamy place where you can relax.
Choosing the right bedroom furniture sets can have a major effect on our day in the long run. Our entire day depends on how we are taking care of ourselves, taking a good amount of sleep, how we are relaxing our backs on the mattress and bed set.
You can take a look at this collection of bedroom furniture in Pakistan that Feeta.pk has compiled for you to bring instant comfort and aesthetics to your room.
Popular Ideas for Beautiful Bedroom Furniture in Pakistan
When you’re choosing your bedroom furniture, you need to pick a theme and just go with what will look best with it. There is a vast variety of types and sizes of furniture that you can get to create just the desired aesthetic that you want.
Here are some modern bedroom furniture ideas that you can utilize while refining your bedroom into the relaxing and comfortable space that you need.
Chocolate Bedroom Furniture Design
The simpler, the better.
In Pakistan, heavy wood is generally used for making bedroom furniture which can be very expensive if carved. So keeping it simple will not only be affordable for you, but also give your furniture a rich effect, but it will also be very useful for you to restyle with any theme you want to set your room with, for many years to come.
This chocolate brown design incorporates not only minimalism but also delivers elegance on a simple budget. The dressing table is a stylish and compact design, that perfectly complements the bed set and the cupboards.
Cherry Wood Bedroom Furniture Design
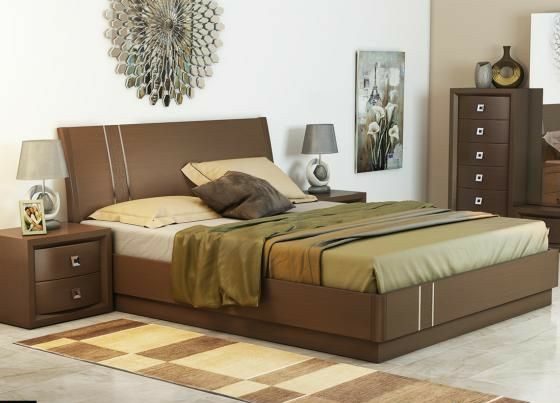
Source: Pinterest
This cherry wood furniture design is a beautiful and modern furniture design that has brass detailing that brings out an elegant finish to the furniture. It comes with a dresser that has multiple drawers, as well as side tables to complete the bed set.
The cherry wood is a beautiful color if you’re looking for a rusty and warm theme. It is a very popular choice for bedroom furniture in Pakistan. Not only is it minimal, but also very stylish.
Wall-Mounted Head Rest Bedroom Furniture Design
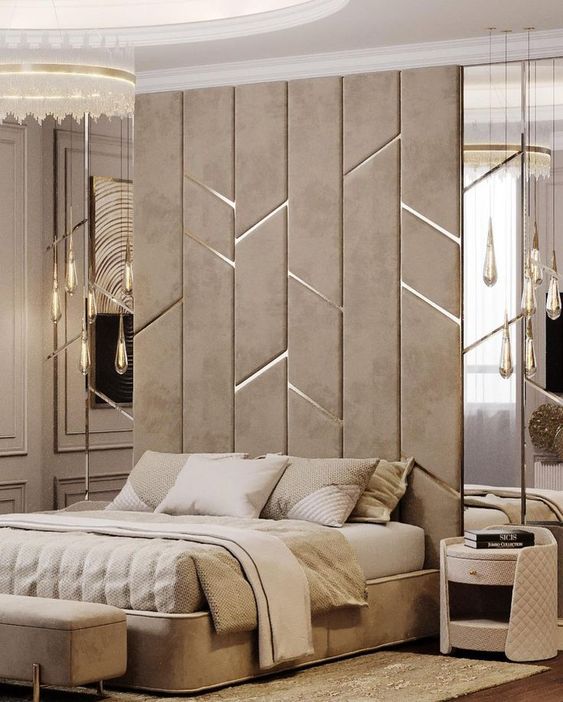
Source: Pinterest
Wall-mounted headrests are the new thing since 2021! These are making round around the interior industry and is a famous choice for bedroom furniture. Although this falls more on the expensive end of the spectrum, this is a very luxurious and beautiful design that will elevate your bedroom.
It typically comes as a cushioned headrest that is detailed with brass or gold, and on the side, you can incorporate mirrors or leave as be. This is a very lavish bedroom furniture choice that is bound to awe your guests and also create a pleasing and relaxing environment for you.
Extended Headrest Bedroom Furniture Design
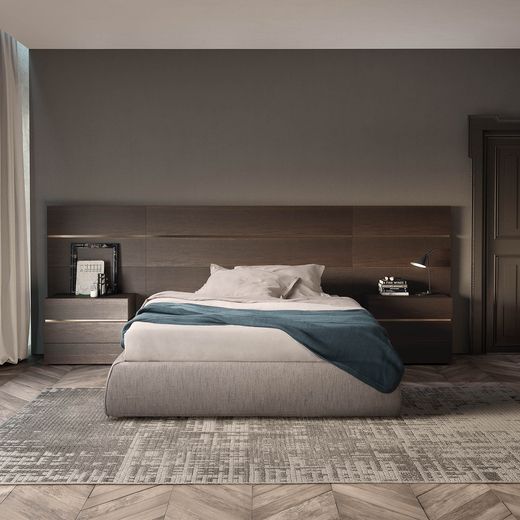
Source: Pinterest
This modern bedroom furniture design features an extended headrest that encloses the side table space. It gives off a very neat and minimal look that refines the aesthetic of your bedroom. Because it encloses the side tables, it gives a compact and organized look to your room.
The brass detailing in furniture seems popular, but it is actually optional, you can switch it with any other details or even leave it simple for a clean and sophisticated look.
White Bedroom Furniture Design
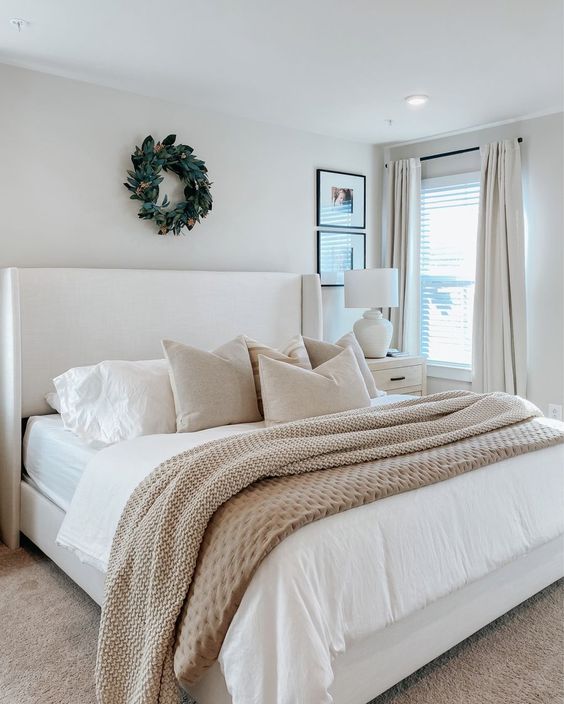
Source: Pinterest
This white dreamy aesthetic with a white backdrop is just the calming environment that you need after a long day. White bedroom furniture is a very common choice for people who love a calming and soothing aura.
You can always style white bedroom furniture with cream colors, or pastel hues to keep a cool decor, or switch it up with a pop of dark colors to freshen up the theme of your bedroom every once in a while. White is also an ideal choice if your bedroom is smaller in size, as it gives a more open and wider feel to the room.
Black Bedroom Furniture Design
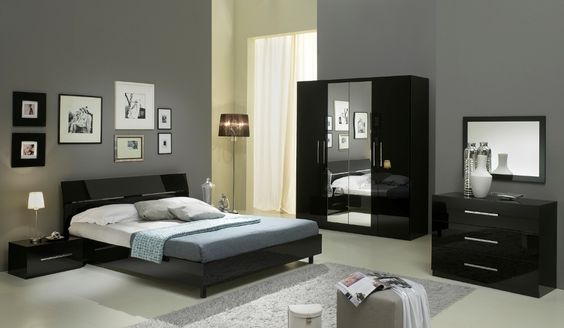
Source: Pinterest
This one is for all the black enthusiasts, who love a dark and calming vibe to their bedroom. Black is a great color to go with grays and cream shades, as well as silver detailing that gives it an elegant finish.
Black bedroom furniture is a very unique choice that you can make and set a theme for your bedroom. Not only does it look rich and luxurious, but it also sets an elegant theme for your bedroom.
This is better off with a complete set of furniture, with dressing table, cupboards and side tables black as well, since only a black bed set might look singled out for the room.
Mahogany Bedroom Furniture Design
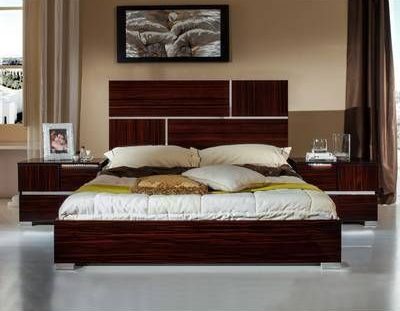
Source: Pinterest
Mahogany wood or color is a very popular choice in bedroom furniture in Pakistan. This is a rich color that goes well with all themes and remains vibrant throughout the years.
If you’re opting for a mahogany colored bed set, try choosing a simple design and bed set with minimal geometric details that will keep your room aesthetically pleasing. The best thing about this is that it can fit in with dark hues, pastel colors, and even contrasting colors.
So if you’re someone with colorful interests, this is the optimum bedroom furniture design for you.
Gray Cushioned Head Rest Bedroom Furniture Design
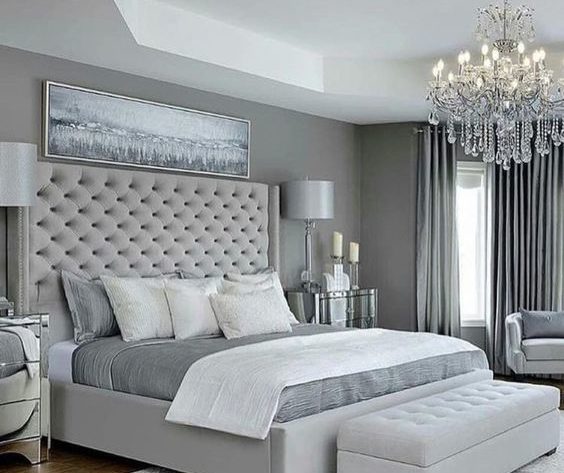
Source: Pinterest
This cushioned and studded design is a very popular choice in Pakistan, that not only revamps your bedroom look but also gives you a comfortable and relaxing space. The cushioned headrest is very comfortable and also gives a luxurious finish to your bedroom furniture.
It is a modern design that looks ravishing in almost all colors, especially dull tones like mauve, gray, white etc. The best is to pair the bedroom furniture with different hues of the same color for a rich finish.
This article will assist you in choosing the right type of furniture for your bedroom, with all the right aesthetics that will reflect luxury and elegance.
If you’re still confused about the type and size of your furniture for your bedroom, you can look up these 50 small bedroom ideas that you can incorporate while revamping your bedroom.
For more innovative ideas and creative tips, you can follow our blog at Feeta.pk.
Top Bedroom Furniture Ideas in Pakistan to Refine Your Bedroom
- Published in bedroom, bedroom design, Bedroom Designs, Decoration, furniture, Furniture Design, house, house decoration, house design, houses, International
Earthy And Airy, Brown And Blue Decor Ideas
Like Architecture and Interior Design? Follow us …
Thank you. You have been subscribed.
![]()
Not only are brown and blue decor complements on the color wheel (brown being a dark shade of orange that is the opposite of blue on the wheel) but the color comb is found abundantly in nature. Consider the coast and the sea, and where the mountains meet the sky. This is a soul-soothing color combination that bears a great stamp of approval from Mother Nature herself. Here, we’ll explore two brown and blue home interiors that show us how to aesthetically balance the contrasting shades, with plenty of visual rest space in between. We will look at small and upscale apartments, elegant bedrooms and unique bathrooms.
This 115 square meter apartment is located in Budapest. The apartment has been renovated into a new configuration of 3 bedrooms and a smaller kitchen, rather than 2 bedrooms and a larger kitchen, to maximize rental income. The mixed lounge dining combo achieves visual harmony with a common color palette of warm tan and windy blue accents.
A modern tufted sofa draws an L-shape around the perimeter of the living room area, creating a close and comfortable layout with the TV wall. A modern coffee table keeps the core of the living room layout light and clear with a white tile finish. A teak and rotating Kangaroo Chair, designed by Pierre Jeanneret, rounds the opposite side of the arrangement.
The sculptural centerpiece is the trendy one Connect a candle, designed by Colin King Studio for Menu. A solid blue dining room pendant light lowers a coupon off the table to make a colorful effect.
As there is not much daylight, a small side room was next to the kitchen to share natural light from its window as well. This small room used to be a WC, but now serves wonderfully as a butler pantry with a mini “art gallery”. Wall art, decorative ceramics, textures, colors and the oversized lighting installation add a fabulous character that enlivens the space.
Did you like this article?
Share it on any of the following social media below to give us your voice. Your comments help us improve.
Stay tuned to Feeta Blog to learn more about Architect and Interior Design.
Earthy And Airy, Brown And Blue Decor Ideas
Decorating With Bold Wallpapers That Inspire
Like Architecture and Interior Design? Follow us …
Thank you. You have been subscribed.
![]()
Bold wallpapers can inspire new worlds to be created in your own home. They can lead us to the tropics, to misty mountain peaks, or to exotic birdhouses. This collection of fabulous statements wallpapers from Wonderwall Studio are high-quality and highly creative, with large-format wall coverings and expertly hand-painted designs, bedrooms and living quarters may never be the same again. It is also possible to personally customize these luxurious wallpaper designs to a size that perfectly fits your main wall. The scale of the graphic can be adjusted, allowing you to zoom in on your favorite part of the image and even change the color tone to suit a specific decorative palette.
How is a wallpaper effect achieved in humid bathrooms and kitchens? Installing wallpaper in wet places requires additional treatment. Coating with resin provides weathered protection, or you can choose large format printed ceramic tiles to create a raised finish. Equip with a backlit bathroom mirror for a complementary layer of warm lighting.
Of course, wallpapers are not just reserved for private home interiors. This spectacularly illustrated urban landscape wallpaper brings life, humor, color and character to a bijou restaurant. The hand-drawn urban wallpaper design was fixed inside house-shaped alcoves to reinforce the curious theme. Various accented dining chairs draw many colors from the cheerful wall covering.
Did you like this article?
Share it on any of the following social media below to give us your voice. Your comments help us improve.
Stay tuned to Feeta Blog to learn more about Architecture and Interior Design.
Decorating With Bold Wallpapers That Inspire
- Published in Decoration, decorations, wall art, wall decor
Modern Chinese Minimalist home designs With Super Stylish Twists
Like Architecture and Interior Design? Follow us …
Thank you. You have been subscribed.
![]()
These modern Chinese minimalist home designs have characteristic elegant twists. A unique modern staircase dominates one open plan dwelling, ascending to the second floor as a stack of sliding volumes with storage inserted into the base. Unusual sofas dot minimalist living spaces and chic home workspaces are framed with custom desk designs. There’s even a children’s bedroom that delivers an extraordinarily fun factor with a crazy new bed and a mural. Throughout our collection of home excursions, we will find open and interesting layout concepts that create clear zoning, spacious rooms that are covered with elegant, custom storage units, and exceptional bathrooms with uneven floors.
Our first modern Chinese minimalist interior is a warm white space with large windows. Storage units line the wall with doors inspired by Shoji screens – because although the Shoji is accepted as a Japanese domestic feature, they were born from China’s folding screens. Two food hangers look like inverted Chinese oil-paper umbrellas.
White-on-white decoration creates a calm atmosphere. Even the Samsung Serif TV fits into the room palette with a clear white frame.
Did you like this article?
Share it on any of the following social media below to give us your voice. Your comments help us improve.
Also, if you want to read more informative content about construction and real estate, keep following Feeta Blog, the best property blog in Pakistan.
Modern Chinese Minimalist home designs With Super Stylish Twists
- Published in chinese, Decoration, home, Home Decor, home design, interior, Interior Decoration Ideas, Interior Design, interiors, International, minimalist, modern
Warm, Chocolatey Home Interior: Silky Smooth Style
Like Architecture and Interior Design? Follow us …
Thank you. You have been subscribed.
![]()
Chocolate walnut wall panels wrap this welcoming modern Chocolatey Home Interior with a silky smooth style. Displayed by ArtPartner Architects, this home feels like a protective cocoon that protects its homeowners from the stresses of the outside world. The abundance of rich wood grain on the walls builds a calm and soothing solidity, the weight of which is offset by light, glassy wall counterparts. Gray elements balance the warm brown decorative pieces, building a tonal contrast and shade. Sharp contemporary furniture designs form complex arrangements in the living room, bedroom and bathrooms. Promenade glass cabinets offer enviable storage solutions that elegantly display the owner’s sensible love of fashion.
Did you like this article?
Share it on any of the following social media below to give us your voice. Your comments help us improve.
Stay tuned to Feeta Blog to learn more about Architecture and Interior Design.
Warm, Chocolatey Home Interior: Silky Smooth Style
- Published in brown, decor, Decoration, decorations, furniture, Furniture Design, homes, house tour, House Tours, interior, Interior Decoration Ideas, Interior Design, interiors, International, modern, wood interior
Luxury Interiors: Stone and Wood Decor
Like Architecture and Interior Design? Follow us …
Thank you. You have been subscribed.
![]()
Smooth decorative elements made of Stone And Wood Decor are made to exude a luxurious look in these two inspiring home designs. To allow these soothing natural materials to come to the forefront, the home designs follow a light and laconic color palette of clear white and warm creamy shades. A wild spice of black and charcoal gray accents will pepper the rooms with small moments of visual weight. Luxurious lounges receive refined and airy arrangements with designer lounge furniture, eye-catching TV walls and high-end dining options. Kitchens are avant-garde, bedrooms are restful refuges of peace and quiet, and bathrooms evoke a spa-like feel.
Did you like this article?
Share it on any of the following social media below to give us your voice. Your comments help us improve.
Watch this space for more information on that. Stay tuned to Feeta Blog for the latest updates about Architecture and Interior Designing.
Luxury Interiors: Stone and Wood Decor
- Published in #interior design, #nature, accent furniture, Architecture, Architecture Design, Art, Decoration, Design, dream house, Featured, flooring, furniture, Furniture Design, home, Home Decor, home design, house, house decoration, interesting designs, interior, Interior Decoration Ideas, Interior Design, interiors, International, kitchen, Kitchen Designs, stone, wood
Serene Living Spaces: Natural Wood & Indoor Plants
Like Architecture and Interior Design? Follow us …
Thank you. You have been subscribed.
![]()
Natural wood and indoor plants instill a sense of serenity into modern living spaces. This inspiring union of Mother Nature helps us to separate ourselves a little from the plastic contemporary world and to revitalize our connection with the Earth. Even if only in small doses, green and wood tone infusions add softness to modern decorating patterns, as well as an interesting texture and vibrant reminiscence of life thriving outside man-made walls. Join us as we tour three inspiring modern home interiors that beautifully embody plants and lumber into elegant living rooms, dining rooms, kitchens and perhaps the most beautiful laundry room in the world!
Did you like this article?
Share it on any of the following social media below to give us your voice. Your comments help us improve.
Meanwhile, if you want to read more such exciting lifestyle guides and informative property updates, stay tuned to Feeta Blog — Pakistan’s best real estate blog.
Serene Living Spaces: Natural Wood & Indoor Plants
- Published in #architecture, #interior design, #nature, bedroom, bedroom design, Bedroom Designs, decor, Decoration, Design, furniture, Furniture Design, Home Decor, home design, house, house decoration, house design, indoor plants, interior, Interior Decoration Ideas, Interior Design, interiors, International, kitchen, Kitchen Designs, Living Room Designs, living room furniture, living room sofas, wood
Heartwarming Yellow Interiors & Accent Decor
Like Architecture and Interior Design? Follow us …
Thank you. You have been subscribed.
![]()
Even a very cold room can feel warmer and invigorating when wrapped in a lining of sunny yellow, soft buttery tones or rich mustard shades. This positive decorative color makes the perfect cheerful match for monochrome tiles, carpets and soft furnishings. Even modern minimalist interiors can capture moments of edifying visual warmth from cheerful yellow accent pieces. Bold color proves just as effective when surrounded by empty white space, which gives bright statements spaces to breathe and display. Join us as we tour five modern homes with inspiring yellow interiors, including moderate examples of split yellow accent decor for the more color-shy homeowner.
Did you like this article?
Share it on any of the following social media below to give us your voice. Your comments help us improve.
Also, if you want to read more informative content about construction and real estate, keep following Feeta Blog, the best property blog in Pakistan.
Heartwarming Yellow Interiors & Accent Decor
- Published in decor, Decoration, interesting designs, interior, Interior Decoration Ideas, Interior Design, interiors, International, yellow
Engaging Infusions Of Pastel Pink, Lilac, Blue And Yellow Decor
Like Architecture and Interior Design? Follow us …
Thank you. You have been subscribed.
![]()
If you are looking to leave the land of neutral decoration far away, then there is no sweeter path to follow than a path of pastels. In this pair of inspiring home interiors, we especially look at infusions of sugar syringes and pink as the dominant base colors. Various shades of blue are used to brighten up the look and add visual depth, and solid primary yellow accents shake up the soft mood. Our first home is a bright and airy apartment with attractive color saturation, luxurious white marble moments and a small glass wall bedroom. Our second home tour includes a larger open plan accommodation and a pastel room design with a unique home workshop.
Eye-catching yellow Magis puppyby Eero Aarnio for Magis, provides the soft salon scheme with a focused design object.
Did you like this article?
Share it on any of the following social media below to give us your voice. Your comments help us improve.
Meanwhile, if you want to read more such exciting lifestyle guides and informative property updates, stay tuned to Feeta Blog — Pakistan’s best real estate blog.
Engaging Infusions Of Pastel Pink, Lilac, Blue And Yellow Decor
- Published in blue, decor, Decoration, pink, purple
Stucco Wall Treatments for Diverse Decor Styles
Like Architecture and Interior Design? Follow us …
Thank you. You have been subscribed.
![]()
Stucco wall coverings make textured backgrounds that provide many decorative styles. Their subtle inclusion provides a canvas that complements a lot of accompanying materials, colors and furniture design, without any collision or overpowering. These four inspiring home designs show how to use concrete stucco in modern settings for the family, young professionals and the advanced homeowner. Home design number one features a water-molded concrete living room with a cohesive play area for the little ones. Design two is where industrial concrete meets cool Scandi style. Home three dips into the realm of color, and design number four features a smooth capitulation of microcement in a refined, spacious dwelling.
This high home is located in Xiaogang, Anhui Province, China. As you approach the apartment on the third floor of the building, a prominent red door appears. On the other hand, an industrial-style open plan space is enclosed in water-molded concrete that makes a lacquered background for floating life zones.
At the opposite end of the living room is a modern dining room. Ligna Wegner-style Wishbone Chairs are paired with a gray stone-tipped dining table.
Did you like this article?
Share it on any of the following social media below to give us your voice. Your comments help us improve.
For the latest updates, please stay connected to Feeta Blog – the top property blog in Pakistan.
Stucco Wall Treatments for Diverse Decor Styles
- Published in concrete, Decoration, interior, Interior Decoration Ideas, Interior Design, interiors, International, wall decor
Making Decor Magic With Stone Feature Walls
Like Architecture and Interior Design? Follow us …
Thank you. You have been subscribed.
![]()
Stone feature walls build pure magic within these two very special interior designs. A rough rock accent wall forms a fabulous room divider in our first property. This unique element of decoration provides the modern living room with a huge statement and acts as a TV wall. The dramatic stone partition is split by a crack of clear glass, which creates an internal picture window that connects to the bedroom series. In our second home design, a black stone feature wall is incorporated into a grumpy living room scheme. The palpation accent wall is joined by coarse concrete and fluted finishes to create a deeply woven interior.
A short duration of kitchen counter serves as a decorative surface for some Tetra candles by Naoto Fukasawa for B&B Italia.
Did you like this article?
Share it on any of the following social media below to give us your voice. Your comments help us improve.
Also, if you want to read more informative content about construction and real estate, keep following Feeta Blog, the best property blog in Pakistan.
Making Decor Magic With Stone Feature Walls
- Published in decor, Decoration, home, Home Decor, home design, house, house decoration, house design, interior, Interior Decoration Ideas, Interior Design, interiors, International, stone
Fresh Ideas For Muted Orange And Green Decor
Like Architecture and Interior Design? Follow us …
Thank you. You have been subscribed.
![]()
The orange and green color combo is exciting and bold, but not everyone likes a strong decorative palette. This collection of five modern home interiors shows how to incorporate the contrasting color combination without it becoming distracting loud or overwhelming. These inspiring home designs are dominated by muted tones. Orange hues tend to be soft apricot and brown hue tones, while green hues are fresh and mint, warm olive green, or brought in naturally by houseplants. We will be looking at ideas for orange and green lounges that use color as a zoning technique, modern bathrooms, colorful master bedrooms, fun green children’s rooms, as well as mood boards and floor plans along the way.
The mezzanine bedroom is atmospherically lit by an Akari 1A floor lamp by Isamu Noguchi. The floor lamp in a dream illuminates framed artwork that serves as a picturesque landscape view.
Did you like this article?
Share it on any of the following social media below to give us your voice. Your comments help us improve.
Stay tuned to Feeta Blog to learn more about Architecture and Interior Design.
Fresh Ideas For Muted Orange And Green Decor
- Published in decor, Decoration, green, home, Home Decor, house, house decoration, interior, Interior Decoration Ideas, Interior Design, interiors, International, orange
Extravagant Interiors: Elegance from Stunning Boiserie
Like Architecture and Interior Design? Follow us …
Thank you. You have been subscribed.
![]()
These six luxurious neoclassical interiors lavishly exude elegance of extravagant ceiling roses and stunning woodwork. The decorative design elements form a layered background that sets a luxurious scene for gloriously decorative furniture, huge eye-catching chandeliers and high-end material palettes of marble, natural wood, plus rich gold and brass accents. As we tour this set of fabulous woodwork-kissed homes, we will also discover inspiration for stunning high-ceilinged lounges, unique kitchens, grand dining rooms, enviable bedrooms and chic bathroom concepts. The pendulum swings between spaces steeped in classic contours and homes refreshed by more contemporary ideas, meeting desires for all tastes and inclinations.
On our first outstanding home tour, we arrive at a luxurious lounge with grand double doors that are covered in deeply decorative molding. Traditional ornamentation adorns the perimeter of the room, along with a fabulously decorated chronology. In the center of the space, the stylish pendulum swings into the more contemporary realm of modern furniture and a fashionable living room rustic coffee table.
The living room furniture layout is strictly in the contemporary sphere, with a linear modern sofa design and Groovy M chairs designed by Pierre Paulin for Artifort.
The Monolith project is a 105-square-meter apartment located in Lviv, Ukraine. Slender wood paneling exaggerates the height of the spacious living room. Set of Formakami hangers by Jaime Hayón for & Tradition use the high ceiling.
Did you like this article?
Share it on any of the following social media below to give us your voice. Your comments help us improve.
Watch this space for more information on that. Stay tuned to Feeta Blog for the latest updates about Architecture and Interior Design.
Extravagant Interiors: Elegance from Stunning Boiserie
- Published in decor, Decoration, home, Home Decor, home design, interior, Interior Decoration Ideas, Interior Design, interiors, International, Luxury, neoclassical
Soothing Beige & Wood Interior With Industrial Accents
Like Architecture and Interior Design? Follow us …
Thank you. You have been subscribed.
![]()
Soothing shades of beige and natural wood tone are mixed to create a light and modestly luxurious apartment in this edgy light-filled apartment interior. Created by Tomkin design, the 77-square-foot home looks relaxed and inviting with its simple color palette and uncomplicated contemporary furniture styles. The lightweight and laconic design gets a cool shake in the form of industrial elements, such as exposed concrete ceilings, a unique stainless steel accented kitchen design, and two steel paneled bathroom concepts. The rest of the apartment design is sleek and serene with fresh white interludes, built-in custom storage units, trendy runway-shaped silhouettes and sleek modern lighting fixtures.
Did you like this article?
Share it on any of the following social media below to give us your voice. Your comments help us improve.
For the latest updates, please stay connected to Feeta Blog – the top property blog in Pakistan.
Soothing Beige & Wood Interior With Industrial Accents
Christmas Decor: Putting You in the Season’s Mood
Like Architecture and Interior Design? Follow us …
Thank you. You have been subscribed.
![]()
There are so many things to appreciate and enjoy about the holiday season. Of course, time with loved ones is the most important thing, but that time can be even more memorable with the right surroundings. Putting on Christmas decorations is one of the best ways to get into the holiday spirit. When you’re surrounded by the glow of beautiful lights, soft, comfortable fabrics and the fresh smell of a Christmas tree, it’s almost impossible not to feel that special glow of the season. In this post, explore some really beautiful and modern inspiration for your own family’s seasonal celebration.
Did you like this article?
Share it on any of the following social media below to give us your voice. Your comments help us improve.
Stay tuned to Feeta Blog to learn more about Architecture, Lifestyle and Interior Design.
Christmas Decor: Putting You in the Season’s Mood
- Published in #architecture, #interior design, christmas, Decoration, furniture, homes, house, house decoration, house design, houses, interesting designs, interior, Interior Design, interiors, International, modern
Modern Indian House With A Beautiful Indoor Pond
Like Architecture and Interior Design? Follow us …
Thank you. You have been subscribed.
![]()
A slow, nature-kissed serenity flows through this modern Indian house design, which was created by the talent at an architectural firm. Developing Radical Aesthetics. From the outside, the modern home is trimmed with mature palms and established plant beds that frame the fresh white image of asymmetrical architecture. Inside the house, a bold staircase design dominates a wide entrance that leads into open and airy lounges. The simple yet elegant accommodations pause at bright courtyards that provide a blissful breeze. One sun-stained courtyard has a beautiful koi fish pond that provides vibrant color, life and quiet entertainment to family members of all ages.
As we approach our prominent home from the main street, White-painted boundary walls complete the clear white depiction of sharp asymmetrical architecture that cuts into the clear blue sky. Ripe palm trees soften the sloping silhouette of the house before the gradient of the roof guides the eye down into established plant beds.
The decoration inside the dining room is simple and minimalist, light and understated, so as not to detract from the neighboring koi pond. A contemporary wooden tone and a dull black buffet embrace a cool planked concrete wall. Two modern dining room lights drop satin silver accents over the modern dining set.
The koi pond also makes the most amazing and quiet addition to bedrooms. Here, an elegant bedroom chair pulls up to the patio doors to appreciate the special view. Floral blankets connect with the relationship to nature, along with natural wooden deck design and a vase of greenery. A small night light emits a warm and calm glow.
A small garden area was planted upstairs so that every room in the home would benefit from a tangible connection with the outdoors. A loose swing offers an inviting place to look at the view and move the hours away. An outdoor chair and table are set at a tactile distance from the plants for a more enveloping garden moment.
Did you like this article?
Share it on any of the following social media below to give us your voice. Your comments help us improve.
Meanwhile, if you want to read more such exciting lifestyle guides and informative property updates, stay tuned to Feeta Blog — Pakistan’s best real estate blog.
Modern Indian House With A Beautiful Indoor Pond
- Published in #architecture, #interior design, bedroom design, Bedroom Designs, courtyard, decor, Decoration, decorations, Design, dream house, Featured, furniture, Furniture Design, home, Home Decor, homes, house, house decoration, house design, House Tours, houses, India, interior, Interior Decoration Ideas, Interior Design, interiors, International, modern
A High-Ceiling Home with Bold Pops of Color
Like Architecture and Interior Design? Follow us …
Thank you. You have been subscribed.
![]()
A neutral color palette is usually the safest choice when it comes to clean, modern design. But in the right hands, neutral tones can serve as a simple foundation from which the designer can make big bold jumps. In this home, whites and whites triggered large bursts of burgundy red, deep blue, and even black. Without the reassuring neutrals, these bolder choices might appear to be too loud or blurry, but here, a balance is struck and the result is complex with a pop of playfulness.
Did you like this article?
Share it on any of the following social media below to give us your voice. Your comments help us improve.
Also, if you want to read more informative content about construction and real estate, keep following Feeta Blog, the best property blog in Pakistan.
A High-Ceiling Home with Bold Pops of Color
- Published in #architecture, #style, color, dark, decor, Decoration, decorations, decorative objects, Design, Design Gallery, furniture, Furniture Design, home, Home Decor, house decoration, house design, house tour, House Tours, interior, Interior Decoration Ideas, Interior Design, interiors, International, modern
Family Homes Looking Good In Gold, Marble And Wood
Like Architecture and Interior Design? Follow us …
Thank you. You have been subscribed.
![]()
Gold accents, luxurious marble and wood tone elements make up these two very elegant family home designs. We will visit two very different living space arrangements, each with its own light and luxurious aesthetic, with two gloriously chic kitchen designs. The luxurious marble, gold and wood-tone palette is carried in a multitude of fabulous bedroom designs, including an adorable nursery with antique roses and arched elements. Beautiful bathrooms come last but not least, where high-end finishes benefit the most limited dimensions. Lots of custom furniture designs will also inspire here, as well as elegant light ideas and eye-catching walls.
This home design started as two apartments, at 33 and 74 square meters. The two traits were joined and rearranged to fit a young married couple with two children. The living room carries design traditions of French classic apartments, under a chic palette of white marble, gold and wood tone. A luxurious marble feature wall dominates, and round coffee tables draw the aesthetic into the center of the room.
Did you like this article?
Share it on any of the following social media below to give us your voice. Your comments help us improve.
For more information on the real estate sector of the country, keep reading Feeta Blog.
Family Homes Looking Good In Gold, Marble And Wood
- Published in apartment, Decoration, Design, Design Gallery, Designs by Style, family, gold, Home Interiors, interior, Interior Decoration Ideas, Interior Design, interiors, International, marble, wood
Curiously Moody & Dark Interior In Kyiv
Like Architecture and Interior Design? Follow us …
Thank you. You have been subscribed.
![]()
Interestingly dark decoration forms this modern apartment of 117 square meters in Kyiv, Ukraine, pictured by Alexei Savchenko. Moody shades of gray and black smooth over modern silhouettes that rise from the shadows of the dark living room decor. Atmospheric lighting kisses the edges of the furniture and the room perimeter and reveals hidden details throughout the interior design. Sandy accents pour a brighter vibe into the living room of this home, which doubles as a home workspace. Ruby red wall tiles and a unique red glass bathtub slide an attractive focus into the bathroom, vigorously raising a background of charcoal murder decor and gray bathrooms.
Did you like this article?
Share it on any of the following social media below to give us your voice. Your comments help us improve.
Watch this space for more information on that. Stay tuned to Feeta Blog for the latest updates about Architecture, Lifestyle and Interior Design.
Curiously Moody & Dark Interior In Kyiv
Homey White Wood And Green Decor With Cute Curves
Like Architecture and Interior Design? Follow us …
Thank you. You have been subscribed.
![]()
Bright white decor, natural wood elements and fresh light green accents form the airy rooms of these two home interior designs. Displayed by Elemental Design, The two decorative schemes are also characterized by a multitude of beautiful curves that come in the form of painted murals, curved mirrors and curved wardrobes. Indoor plants and botanical wall art provide much of the greenery, but a delicious mint green and white kitchen, fresh mint green children’s decor and a green accent master bedroom are spread out on the edifying color palette. We’ll also find a powder blue and red design of a bedroom, and a plethora of built-in furniture ideas.
Above the peninsula, the elegant fixtures are Model 2065 dining room hangers designed by Gino Sarfatti for the Danish brand Astep. Warm gray dining chairs contrast darkly against a white marble tabletop.
Did you like this article?
Share it on any of the following social media below to give us your voice. Your comments help us improve.
For more information on the real estate sector of the country, keep reading Feeta Blog.
Homey White Wood And Green Decor With Cute Curves
- Published in decor, Decoration, decorations, green, home, Home Decor, home design, Home Interiors, white, wood
Mid-Century Modern Interiors: Asian Influence
Like Architecture and Interior Design? Follow us …
Thank you. You have been subscribed.
![]()
Asian influence adds a different flavor to these three chic mid-century modern home interiors, communicating world sophistication. Along with Asian style, comes an attractive balance between minimalism and cozy comfort that forms practical, quiet living spaces. Shades of cream, beige and warm whites inspire a sense of serenity that relaxes the mind and calms the feelings, while punk black elements anchor a modern atmosphere. There’s also a green accent theme that punctuates each of these welcoming accommodations, appearing in the form of a statement cabinet in home number one, a plush emerald green sofa in tour number two, and the simple freshness of plant life in home three.
The concept behind our second home design was simplification and unification, which led to a minimalist interior design balanced with a comfortable atmosphere. A series of uniform arches elegantly frame the living room windows. A color palette of warm beige and organic wood tones complements the green views and a coordinating emerald green sofa.
Did you like this article?
Share it on any of the following social media below to give us your voice. Your comments help us improve.
Meanwhile, if you want to read more such exciting lifestyle guides and informative property updates, stay tuned to Feeta Blog — Pakistan’s best real estate blog.
Mid-Century Modern Interiors: Asian Influence
- Published in #architecture, asian, decor, Decoration, decorations, decorative objects, Design, Designs by Style, Featured, furniture, Furniture Design, Home Decor, house, house decoration, house design, interesting designs, interior, Interior Decoration Ideas, Interior Design, interiors, International, mid century
A Slice Of Luxury In Beige And Green Interiors
Like Architecture and Interior Design? Follow us …
Thank you. You have been subscribed.
![]()
Subtle tonal arrangements of beige, gray, white and wood tone are elevated by vivid green accents in this set of three luxurious home interiors. Furniture and finishes are upscale in these upscale homes, and the touches of natural greenery work effectively to bring natural peace and harmony to the homes. We will also see the inspiration for contemporary kitchen designs with elegant modern cupboards and kitchen islands, elegant dining rooms with modern dining sets and hanging lights, a chic home entrance with custom hallway storage, a luxurious master bedroom with fluffy furniture, a bathroom. a design that feels like a trip to the spa, and a nice children’s room with a custom bed.
The dining chairs are the Cesca Chair designed by Marcel Breuer, and named in tribute to his daughter, Cheska. This design was purchased by Knoll in 1968.
Did you like this article?
Share it on any of the following social media below to give us your voice. Your comments help us improve.
For more information on the real estate sector of the country, keep reading Feeta Blog.
A Slice Of Luxury In Beige And Green Interiors
- Published in beige, Decoration, green, interior, Interior Decoration Ideas, Interior Design, interiors, International, Luxury
Ideas For Your Next Project
Do you like Architecture and Interior Design? Follow us …
Thank you. You have been subscribed.
![]()
The richness of wood has always formed desirable home interiors, from the traditional to the ultra-modern. Dark wood tones are particularly dramatic and lend themselves luxuriously to this collection of three contemporary home interiors. We will tour a fabulous high-end studio concept that is covered in elegant dark wood paneled walls. We will look at how to brighten dark walls in an apartment, where bright artwork and mirrored panels completely change the atmosphere for a young family. Finally, we’ll take a look at a home where wooden-clad walls meet raw gray microcement and the atmospheric golden glow of a backlit shelf around a tailored TV wall unit and a stocked storage wall.
Two hanging light fixtures hanging lights are paired over the length of a modern black dining table. These are the Model 2065 pendant lights designed by Gino Sarfatti for Danish brand Astep.
Did you like this article?
Share it on some of the following social networking channels below to give us your vote. Your feedback helps us improve.
For more information on the real estate sector of the country, keep reading Feeta Blog.
Ideas For Your Next Project
- Published in courtyard, dark, Decoration, International, Investing In Best Deals, Investment, Investment Tips, Investments, wood interior
Melding Muted Colours Into Modern Decor
Do you like Architecture and Interior Design? Follow us …
Thank you. You have been subscribed.
![]()
How do you embody interesting color accents in interiors without it becoming distractingly dazzling? Well, these three modern home interiors set the tone right with a bunch of muted color shades that add uplifting accents without causing a headache. We first look at a Russian contest entry that has a color-coded home layout to define each living block. Our second prominent interior is a home suitable for a creative mind, with a well-equipped music area and a gallery of KAW statues taking over the living room. Lastly, we look at a bold home project that delves into a geometric pattern while pushing back shades into the muted spectrum.
This creative home design talks about artistic appreciation. Great CAUSE a statue stands on the end of a modern sectional sofa, where it puts the ottoman out of use. The project object gives the room an immediate character and an unusually incredible factor.
Did you like this article?
Share it on some of the following social networking channels below to give us your vote. Your feedback helps us improve.
Meanwhile, if you want to read more such exciting lifestyle guides and informative property updates, stay tuned to Feeta Blog — Pakistan’s best real estate blog.
Melding Muted Colours Into Modern Decor
- Published in color, decor, Decoration, home, Home Decor, home design, house, house decoration, interior, Interior Decoration Ideas, Interior Design, interiors, International, modern
Colouring Fun Vibes With Orange Accent Decor
Do you like Architecture and Interior Design? Follow us …
Thank you. You have been subscribed.
![]()
Orange is not a subtle color. Orange brings warmth and vibrancy to the most colorless interior spaces and is often best used in moderation. That said, the brave and daring will reap a reward for creating larger color saturated volumes when balanced by softer surroundings. Solid orange accents add fun vibes to these three eye-catching home projects, from unique color-blocked kitchens and hallway storage rooms to a welcoming bright orange entrance and two-tone orange bedroom decor schemes. We will also find project inspiration for a colorful and creative children’s room, an orange accent music room and an elegant home workshop with an abstract shelf wall.
Did you like this article?
Share it on some of the following social networking channels below to give us your vote. Your feedback helps us improve.
For more information on the real estate sector of the country, keep reading Feeta Blog.
Colouring Fun Vibes With Orange Accent Decor
- Published in decor, Decoration, home, Home Decor, home design, house, interior, Interior Decoration Ideas, Interior Design, interiors, International, orange
Shaping & Shading Modern Grey Interiors
Do you like Architecture and Interior Design? Follow us …
Thank you. You have been subscribed.
![]()
Chic, contemporary furniture forms the distinct layout of these two fashionable home projects, while a pale gray and fresh white palette softens the senses and soothes the soul. Displayed by TOL’KO interiors, These elegant open plan lounges, lounge bedrooms and relaxed bathroom projects offer plenty of inspiration to create a serene, modern setting. We’ll also discover two inspiring bedroom projects that are each colored with a breath of baby pink to elevate the soft gray base palette. The children’s bedrooms also feature a wealth of ideas for the popular arch motif, from built-in workshops and bookcases to comfortable play letters and arch-decorated cupboards.
This 230 square meter apartment in Moscow, Russia, has an airy light gray apartment with high white ceilings. Decorative crown fusion trims the edges of the room, absorbing an aspect of classic refinement, while the sectional sofa and accompanying furniture are strictly modern in simplified silhouettes.
Did you like this article?
Share it on some of the following social networking channels below to give us your vote. Your feedback helps us improve.
Meanwhile, if you want to read more such exciting lifestyle guides and informative property updates, stay tuned to Feeta Blog — Pakistan’s best real estate blog.
Shaping & Shading Modern Grey Interiors
- Published in #architecture, #interior design, accent furniture, Architecture Design, creative, creative home design, decor, Decoration, decorations, Design Gallery, Designs by Style, furniture, Furniture Design, grey, Home Decor, house decoration, house design, interesting designs, interior, Interior Decoration Ideas, Interior Design, interiors, International, modern
Modern Interiors: Classical Art & Sculpture as Centerstage
Do you like Architecture and Interior Design? Follow us …
Thank you. You have been subscribed.
![]()
Classical art and sculpture steal a central stage in these three modern home interiors, adding time to overcome attraction and intrigue. The art pieces absorb a character into their modern surroundings, build a culture and create a secular, sophisticated air. One of our home tours combines these classic art pieces with a colorful eclectic setting in Manhattan, where huge and luxurious rooms are full of decadence. Our second home tour takes place under dramatic arches that frame a gathering of modern furniture, contemporary lighting and traditional mural painting. Finally, the third home design we will tour will lead us to the future, where classic art will become the backdrop for a striking futuristic kitchen design and unique geometric furniture and accessories.
The large hall is divided into two separate hall areas. Behind the room, an L-shaped sectional sofa arrangement, two striking upholstered lounge chairs and a low-profile bench chair make up a social, conversational arrangement. A powerful, muscular bust guards the seat, while a floral mural gives a delicate balance.
In the luxurious dining room, a large marble dining table comfortably serves eight dinners. The chic, curved dining chairs are the Platner armchair designed by Warren Platner for Knoll.
Did you like this article?
Share it on some of the following social networking channels below to give us your vote. Your feedback helps us improve.
Watch this space for more information on that. Stay tuned to Feeta Blog for the latest updates about Architrcture, Lifestyle and Interior Design.
Modern Interiors: Classical Art & Sculpture as Centerstage
- Published in #architecture, #interior design, architectural wonders, Architecture, Art, decor, Decoration, Design, Design Gallery, furniture, Furniture Design, Home Decor, house decoration, house design, interior, Interior Decoration Ideas, Interior Design, interiors, International, modern, sculpture
Light & Luxurious White Interior With Mirror & Marble Accents
Do you like Architecture and Interior Design? Follow us …
Thank you. You have been subscribed.
![]()
The apartment project “Stoned In Love” is a light and luxurious white interior accompanied by a mirror, metal and smooth marble accents. Displayed by Live In Design, the 87.3 square meter space in Bucharest, Romania, is a luxurious apartment full of exquisite decorative pieces and striking modern line artwork. Champagne gold finishes add just a hint of warmth to icy white backgrounds, while whispers of paler gray introduce a subtle hue. Luxurious bathroom design enters the realm of color under a fabulous pink tinted statement wall where the sweetness contrasts with heavy black elements. Find the complete floor plan included at the end of the home tour.
Did you like this article?
Share it on some of the following social networking channels below to give us your vote. Your feedback helps us improve.
For more information on the real estate sector of the country, keep reading Feeta Blog.
Light & Luxurious White Interior With Mirror & Marble Accents
- Published in #architecture, #interior design, architectural wonders, Architecture Design, Art, art deco, bedroom design, creative, creative home design, decor, Decoration, Design Gallery, furniture, Furniture Design, Home Decor, house decoration, house design, House Tours, interesting designs, Interior Decoration Ideas, Interior Design, interiors, International, marble, metallic, modern
The Relaxing Quality Of Rounded Shapes In Interiors
Do you like Architecture and Interior Design? Follow us …
Thank you. You have been subscribed.
![]()
The rectilinear shape has dominated our modern homes for a long time, but it is curved shapes that more closely mimic our natural environment. Curved lines smooth our surroundings and calm our souls just as Mother Nature intended, so how can we embody this main theme into a modern interior space? These two contemporary home projects embrace and fuse curves into highly polished settings where a clear minimalist design reigns supreme. Pure linearity is always present, but the softness of round furniture silhouettes and racetrack decorative elements brings a consoling balance to every plan. Here we will explore the inspiration for the rounded shape in luxurious lounges, peaceful bedrooms and chic modern bathrooms.
Three unique dining room pendant lights make a spectacular display over the central dining island, hanging large drops of soft light along its length. An L-shaped kitchen installation occupies a corner at the end of the island, where a dark gray stone back spout connects with the surface of the island.
- 26 |
- Display: Ivan Petechel & Kut Victor
Displayed by Ivan Petechel and Kut Victor, our second curved home design is a bright and welcoming space. A curved sofa surrounds a round rectangular coffee table in the living room, while a running dining table curves the furniture behind.
The curved dining chairs are the A new chair by Marija Ružić Vukmanić & Ruđer Novak-Mikulić for Craftsman.
Did you like this article?
Share it on some of the following social networking channels below to give us your vote. Your feedback helps us improve.
Also, if you want to read more informative content about construction and real estate, keep following Feeta Blog, the best property blog in Pakistan.
The Relaxing Quality Of Rounded Shapes In Interiors
- Published in #architecture, #interior design, accent furniture, architect, architectural wonders, Architecture, Architecture Design, Art, creative, creative home design, Decoration, Design, Design Gallery, Designs by Style, dream house, Featured, furniture, Furniture Design, Home Decor, house decoration, house design, interior, Interior Decoration Ideas, Interior Design, interiors, International, modern, neutral
The Peaceful Joy Of The Japandi Aesthetic
Do you like Architecture and Interior Design? Follow us …
Thank you. You have been subscribed.
![]()
The peaceful joy of Japanese aesthetics shapes these three modern home interiors, forming cohesive living spaces, bedrooms and bathrooms. The combination of Scandinavian and Japanese decorative elements evokes a welcoming atmosphere that springs from warm neutral and natural materials. Practical arrangements are designed to serve and enhance daily life at home, ensuring easy operation and general tranquility. We will visit one family home full of natural light and soothing wood tones that also inspires a compact shared nursery. Later we arrive at a luxurious studio apartment of a couple with a quiet fusion of international and Japanese styles. Lastly, we will end up with a simple and elegant home with comfortable layers for quiet access.
Sunlight fills a double-level living room in our first Japandi-style home, creating a sense of positivity and well-being. The wooden platform base of a Japanese sofa perfectly matches the raised floor section to build one elegant line. Chabudai table and Zabuton floor cushions occupy the high position, with an elegant bookshelf providing an attractive and useful background.
The dining table is a built-in design that incorporates a large planter, bringing greens to the indoors. The dining chairs are the Armchair designed by Pierre Jeanneret.
Our second apartment is a 130 square meter detached house in Kyiv, Ukraine. The JP Residence was designed for a childless couple who wanted a quiet and comfortable fusion between international design and Japan’s unique aesthetic. In the living room, a long rectangular coffee table stretches in front of a sofa by Belle Reeve of De La Espada.
The home library has a custom ceiling bookshelf, designed by Men Bureau, which is constructed of wooden poles and marble planes that fit together without screws or bolts. Benchmark’s Muse Sofa extends its clean line into a side table at one end. The swinging arm lamp above it is Marset’s Gingerlight.
Did you like this article?
Share it on some of the following social networking channels below to give us your vote. Your feedback helps us improve.
Stay tuned to Feeta Blog to learn more about architecture, Lifestyle and Interior Design.
The Peaceful Joy Of The Japandi Aesthetic
Grey And White Apartment Interiors With A Sunny Serenity
Do you like Architecture and Interior Design? Follow us …
Thank you. You have been subscribed.
![]()
Each of these apartment interiors was designed by 23Design to form a sense of solar serenity in the modern world. With a gray and white decorative palette, elegant contemporary furniture silhouettes and a minimalist approach, these two light-filled apartment projects reassure sanctuaries you can find after a day in the bustling city. The first interior we will visit has a false roof design that creates an open and sunny feel, even on a gray day. Properly built warehouses line the walls and contain a hidden doorway. The second serene gray and white interior has a solar boost with light yellow accents, and a glass wall home office that shares the distribution of natural light.
Measuring 115 square meters (1245 square feet), this apartment interior is located in a tall building that faces the Tamsui River in Zhuwei District of New Taipei City. Rainy days at the end of winter previously evoked a sad atmosphere in this place, but now every day is overshadowed by the light of a false skylight that extends over the study area and the walkway that leads to the kitchen.
Simplicity lines and limited colors make for a no-frills space that feels peaceful. Black and dark gray accents sharpen the aesthetic with a balance of bold moments. Scattered cushions on the sofa arrange a trilogy of tones in light gray, dark gray and vibrant yellow. A coordinating yellow ottoman makes a solar extension to the couch, which also serves as a window seat.
Did you like this article?
Share it on some of the following social networking channels below to give us your vote. Your feedback helps us improve.
For more information on the real estate sector of the country, keep reading Feeta Blog.
Grey And White Apartment Interiors With A Sunny Serenity
- Published in #architecture, #interior design, accent furniture, Architecture, Architecture Design, creative home design, decor, Decoration, Design, Designs by Style, grey, interesting designs, interior, Interior Decoration Ideas, Interior Design, interiors, International, modern, Uncategorized, white
Clean-cut White Marble and Wood Accent Interiors
Do you like Architecture and Interior Design? Follow us …
Thank you. You have been subscribed.
![]()
Uncut white marble and wood accents form these two interiors into chic modern living spaces. The laconic material palette builds cohesive spaces that are peaceful, soothing and unpretentious in their elegance. First, we look at a home where mixed material panel walls build an elegant TV and a striking hooded wall. The second home design offers beautiful inspiration for built-in furniture, including a suspended TV cabinet, a built-in window seat with storage and a neat double workspace layout. Each home design creates a coherent color palette through the defined material selection, to form comfortable environments that flow with a luxurious undercurrent.
The shower door has a wooden end that merges quietly into the wooden grain wall. The front entrance door is lightly protected behind a narrow wooden lath room partition, which gives the neighboring kitchen and dining room a sense of privacy from thresholds. The panels also provide room for coat hooks to be mounted by the door.
Marble and wood wall panels add an attractive texture to the bedroom feature wall. A single bedroom lamp gently illuminates the grain and the bedside unit. Combination title = “50 Uniquely Cool Night Lamps That Give An Atmosphere To Your Sleeping Space”> Night lamps illuminate the other side. These are the Crescent light hanging
and
Lunar table lamp designed by Lee Broom.
Did you like this article?
Share it on some of the following social networking channels below to give us your vote. Your feedback helps us improve.
Also, if you want to read more informative content about construction and real estate, keep following Feeta Blog, the best property blog in Pakistan.
Clean-cut White Marble and Wood Accent Interiors
- Published in #architecture, #interior design, architectural wonders, Architecture, decor, Decoration, Design, Design Gallery, design objects, Designs by Style, Featured, Home Decor, interesting designs, interior, Interior Decoration Ideas, Interior Design, interiors, International, marble, white, wood
Color-Connected Interiors Under 85 Sqm with Floor Plans
Do you like Architecture and Interior Design? Follow us …
Thank you. You have been subscribed.
![]()
When you come up with a consistent color scheme, it’s easy to go down a path of the neutral or safe tone spectrum. Yet a boldly creative color combination will form a much stronger bond through a modern interior, as will the two interesting home projects we present here today. This measure less than 85 square meters (900 sq. Ft.), These home interiors live under rich green and blue accents. Our first tour is an industrial-style space where a shade of tan and muted copper adhere to the palette to complement reddish-exposed masonry. The color palette explodes with pink and light yellow additions in our other prominent residence, where elements inspired by art style help form a bold family home.
This 82.5-square-foot home design has an industrial-style interior with exposed brick walls. Traditional carpentry has been added around the lower part of the walls to style a smooth, sophisticated finish that will take on an untouched coat of deep green paint. Square coffee tables are connected with the square panel.
The decorative palette quickly includes a flash of light yellow in a set of nesting coffee tables next to the couch, and along the edge of a dividing wall that supports the TV. An art decor inspired metalwork opens the top of the partition wall to accept light from the adjoining kitchen dining room.
Did you like this article?
Share it on some of the following social networking channels below to give us your vote. Your feedback helps us improve.
Stay tuned to Feeta Blog to learn more about architecture, Lifestyle and Interior Design.
Color-Connected Interiors Under 85 Sqm with Floor Plans
- Published in #architecture, #interior design, accent furniture, colorful, decor, Decoration, Design, Design Gallery, floor plans, furniture, Furniture Design, interiors, under 85sqm
Unique & Colourful Interiors For Creative Home Owners
Do you like Architecture and Interior Design? Follow us …
Thank you. You have been subscribed.
![]()
While the soothing serenity of neutral decor has its place and peaceful function, it is also a time for color, personality and the unexpected. Today we take a look at three amazingly unique and colorful home interiors that communicate strange creativity and delightful fun. Our first prominent home interior is a vibrant purple ibiza cushion with futuristic curves and fashionable terrace decorative elements. We are moving alongside Russia, where an interesting interior decoration scheme includes the rainbow in a small studio layout. Finally we climb to new heights of color embodiment in a home with a tailored red spiral staircase and green courtyard, and a host of modern furniture compatible.
Located in Ibiza, Spain, this unique and colorful home design measures 300 square meters. Inspired by the extraterrestrial landscapes of Lanzarote combined with the naturally bright colors of Ibiza, a bright futuristic interior was created. Lilac walls, a purple sofa and a matching ottoman give the space a vibrant basic color, while bright blue accents and a bold earthy plot enrich the scheme.
The bedroom area of the studio apartment is revealed behind a sliding bright orange screen. The interior of the bedroom is an unsaturated decorative pattern only gray and white. The purple kitchen cabinets continue down the hallway of the home, where they create a bright first impression at the front door. Textured area rugs match a comfortable color throughout the living room floor.
Did you like this article?
Share it on some of the following social networking channels below to give us your vote. Your feedback helps us improve.
Stay tuned to Feeta Blog to learn more about architecture, Lifestyle and Interior Design.
Unique & Colourful Interiors For Creative Home Owners
- Published in #architecture, #interior design, #nature, architectural wonders, Architecture, Architecture Design, Art, bedroom design, colorful, creative, creative home design, decor, Decoration, Design, Design Gallery, design objects, Designs by Style, Featured, Featured Articles, furniture, Furniture Design, Home Decor, house decoration, house design, interesting designs, interior, Interior Decoration Ideas, Interior Design, interiors, International
Mood Boosting Blue Accent Decor
Do you like Architecture and Interior Design? Follow us …
Thank you. You have been subscribed.
![]()
Sailing close to neutral but with a wavy rise of blue hues, these two modern home interiors are serene and humorous spaces. Featuring a range of complementary tones, from bright cobalt to pale pastel, blue decorative details give a modern palette full of positive personality. Looking beyond the colorful story, we explore room interiors that are with contemporary furniture and balanced with a classic infusion of chic wall. Gray, white and wood tone make quiet companions for blue elements in our first home trip, while our second home project is injected with contrasting bolts of yellow that help exaggerate the predominant blue theme.
Located in Moscow, Russia, this 54-square-foot home is a modern space that is colorful with a serene spectrum of blue, pale gray, white and light wood tones. Bright cobalt blue cushions add vibrant colors along a gray upholstered sofa, while pastel blue paint wraps a classic panel molded feature wall with an unusually camouflaged door.
The inviting reading chair is the Imola chair by Henrik Pedersen for BoConcept.
Did you like this article?
Share it on some of the following social networking channels below to give us your vote. Your feedback helps us improve.
For more information on the real estate sector of the country, keep reading Feeta Blog.
Mood Boosting Blue Accent Decor
- Published in blue, decor, Decoration, interesting designs, interior, Interior Decoration Ideas, Interior Design, interiors, International
Light Family Home Interior With Chic Open Plan Living Space
Do you like Architecture and Interior Design? Follow us …
Thank you. You have been subscribed.
![]()
Chic and sophisticated in its sheer modernity, this untouched home project puts family life through a serene filter. Designed by Darya Maiorova, this family home interior has soft upholstery and rugs that are boldly lightweight to lift open living space. Black accents are used to add depth and brightness to the neutral environment, across a declarative kitchen back splash and a black accent window reveals. The children’s bedrooms themselves are light, crisp and elegant, with tailored children’s desk projects and decorative shelf walls. The parent room is a place for a quiet recovery of the children, with its own quiet workplace. Bathroom inspiration comes with contemporary vanities and boldly contrasting black fixtures.
Did you like this article?
Share it on some of the following social networking channels to give us your vote. Your feedback helps us improve.
Other related interior design ideas may appeal to you.
Stay tuned to Feeta Blog to learn more about architecture, Lifestyle and Interior Design.
Light Family Home Interior With Chic Open Plan Living Space
- Published in #architecture, #interior design, architect, architectural wonders, Architecture, Architecture Design, Art, creative, creative home design, decor, Decoration, Design, Designs by Style, family, Featured, Featured Articles, furniture, Furniture Design, Home Decor, house decoration, house design, house tour, House Tours, interesting designs, interior, Interior Decoration Ideas, Interior Design, interiors, International, open plan
- 1
- 2

