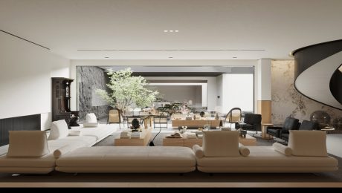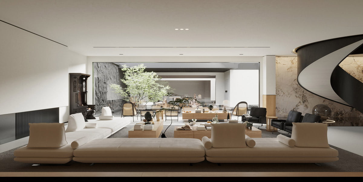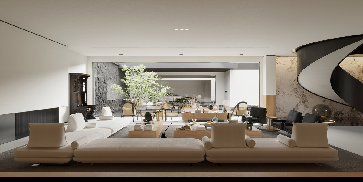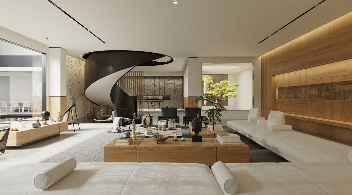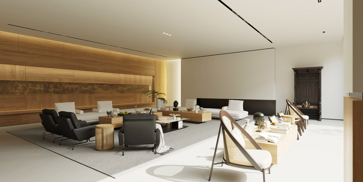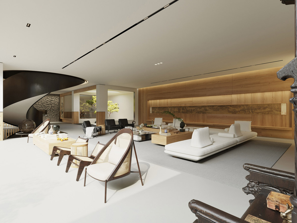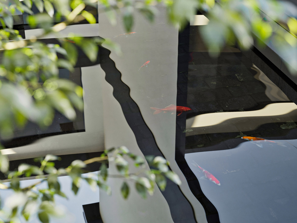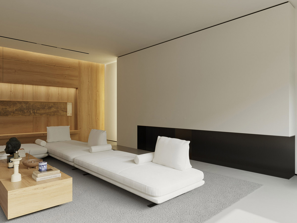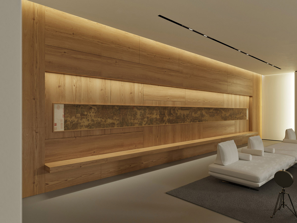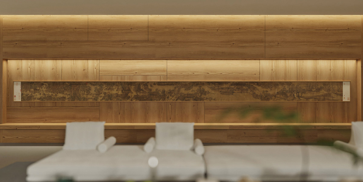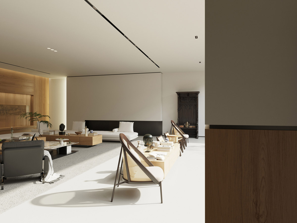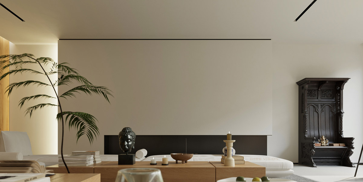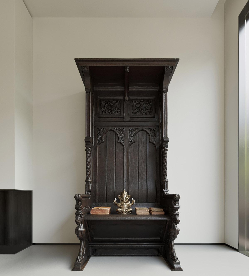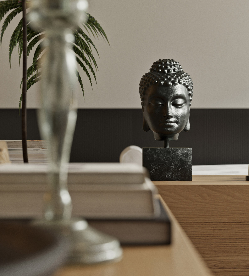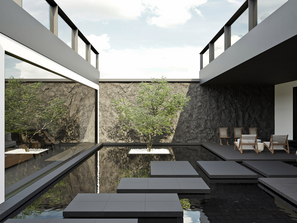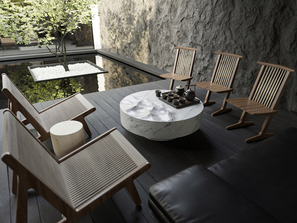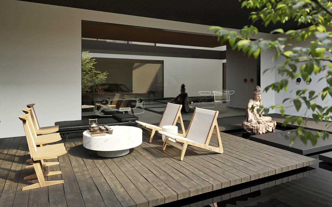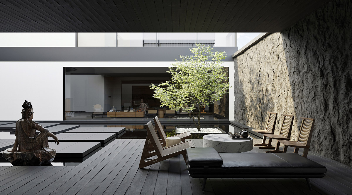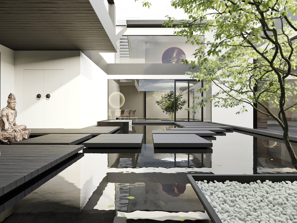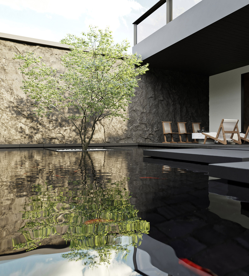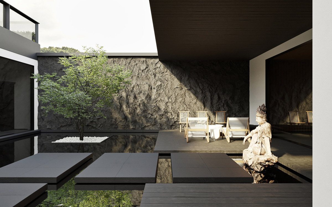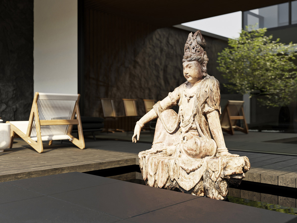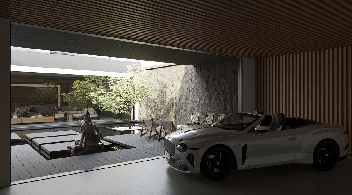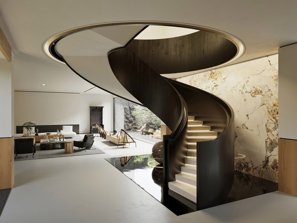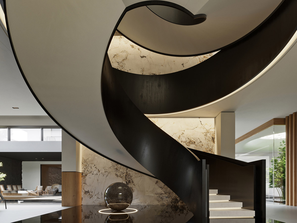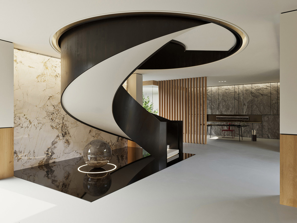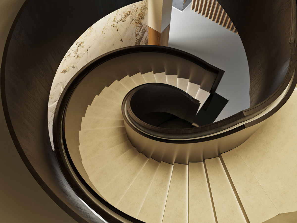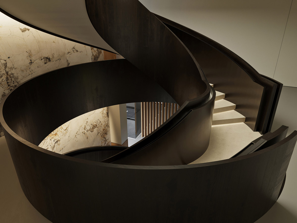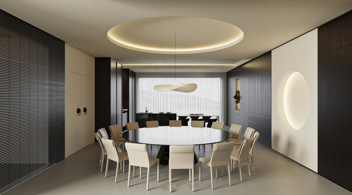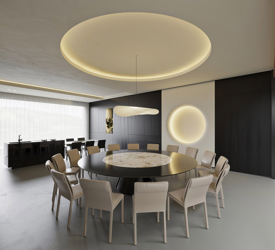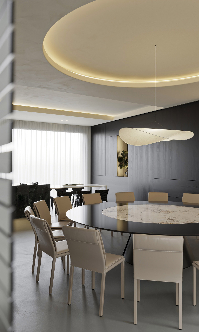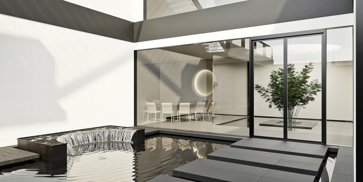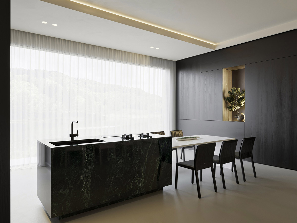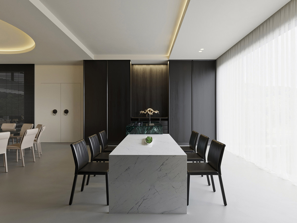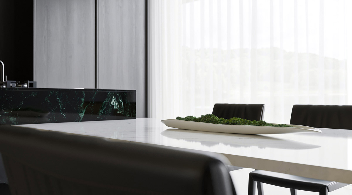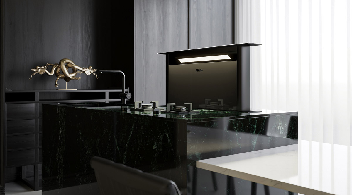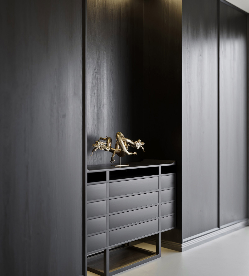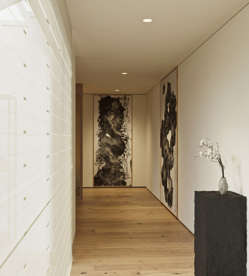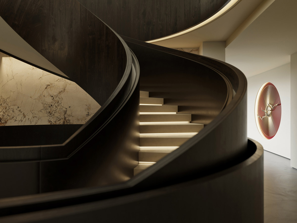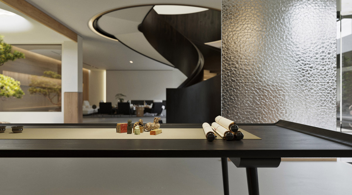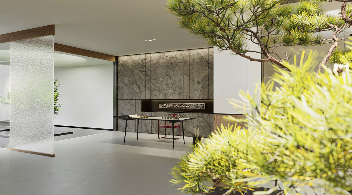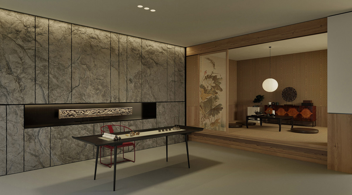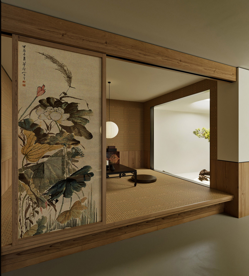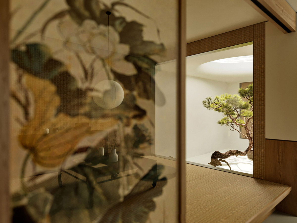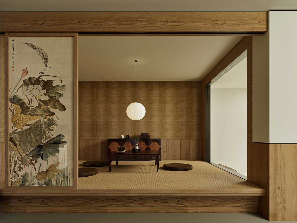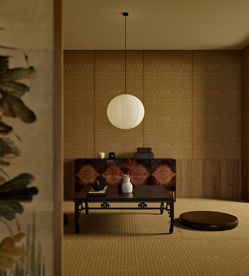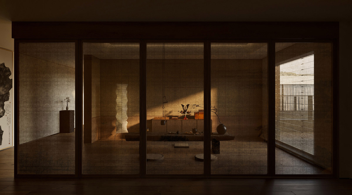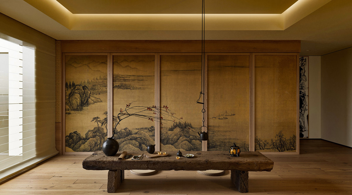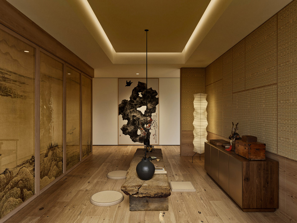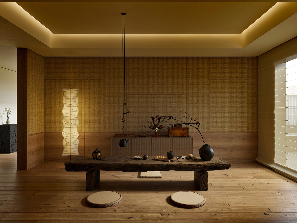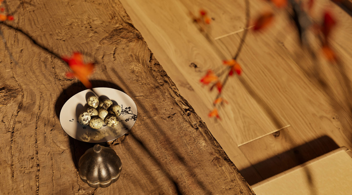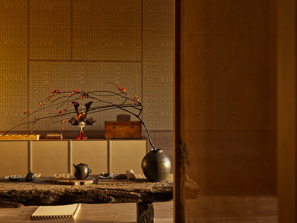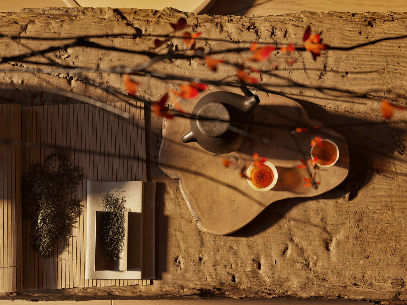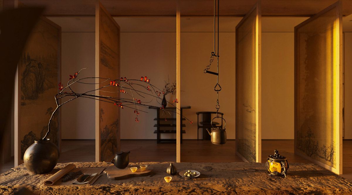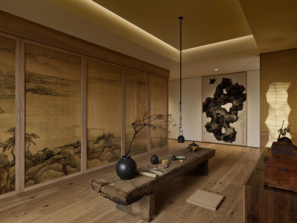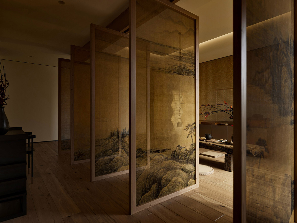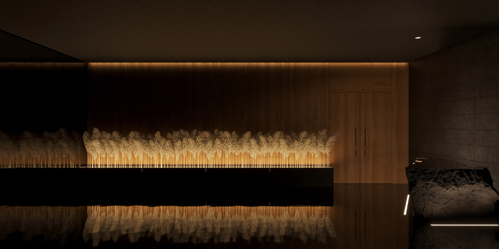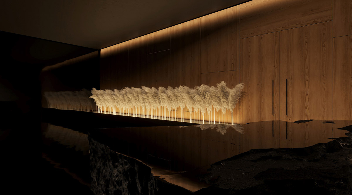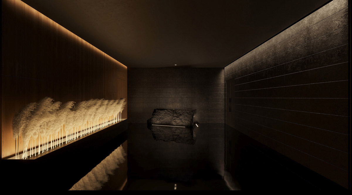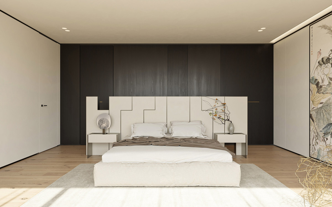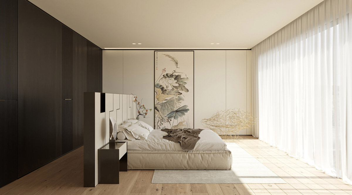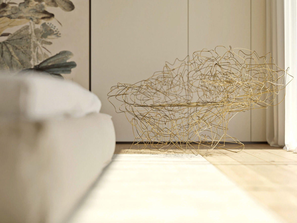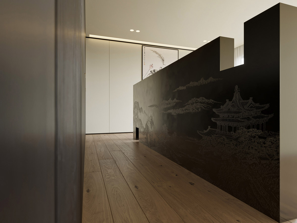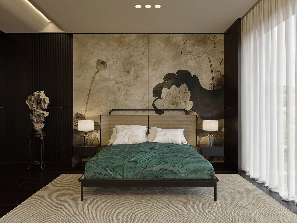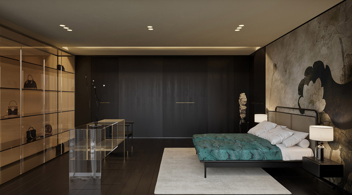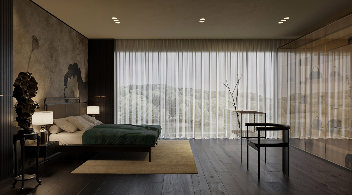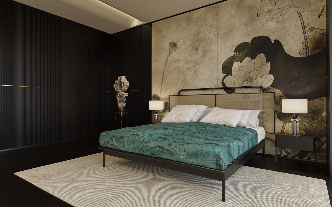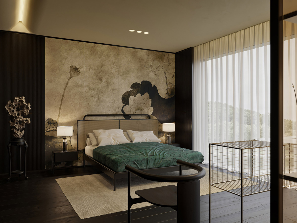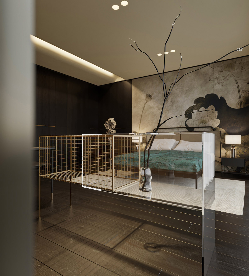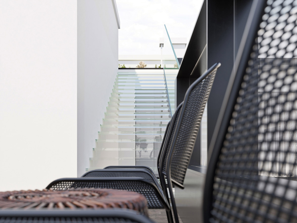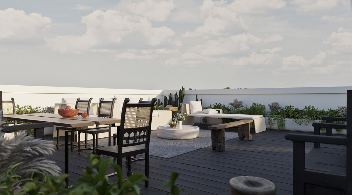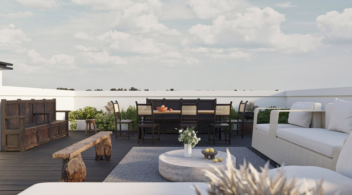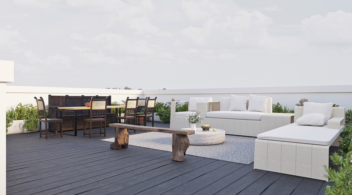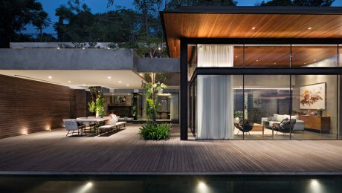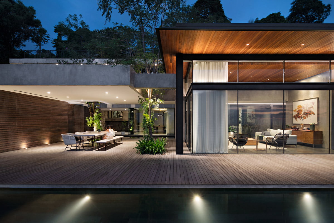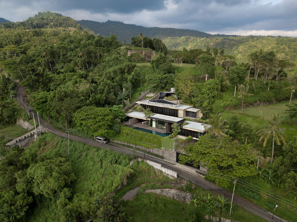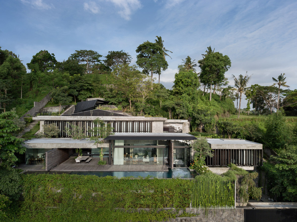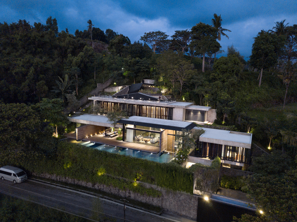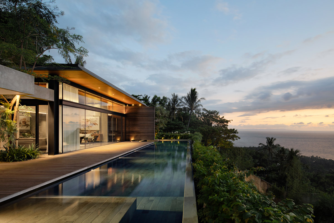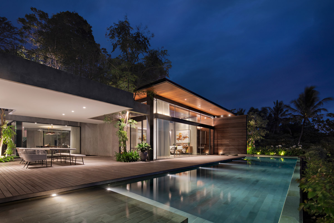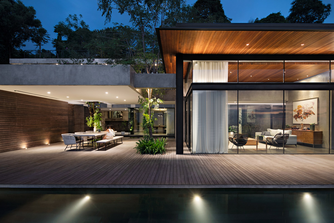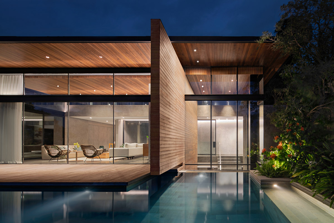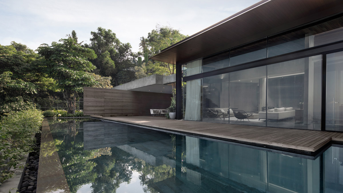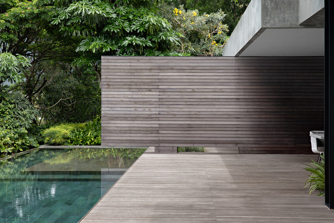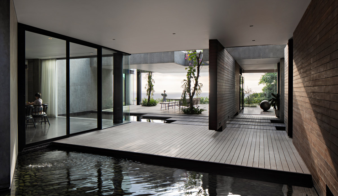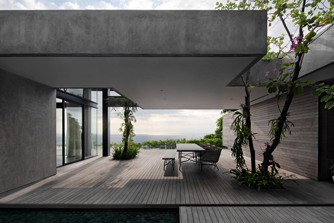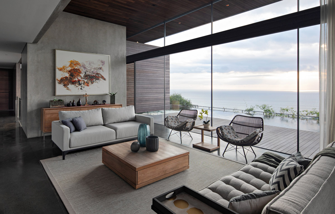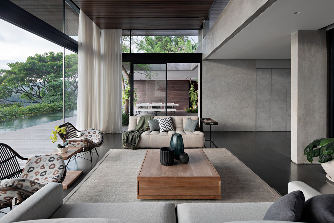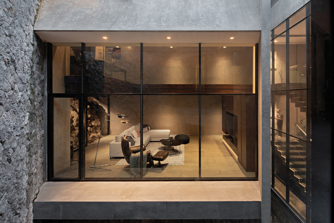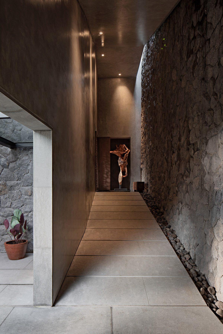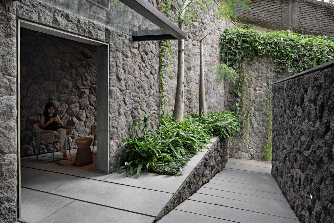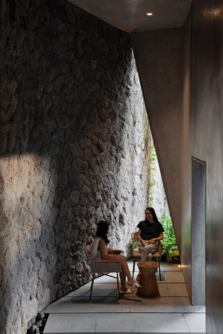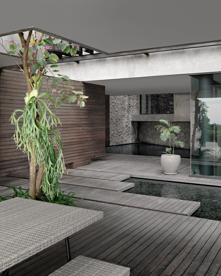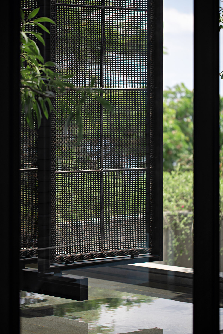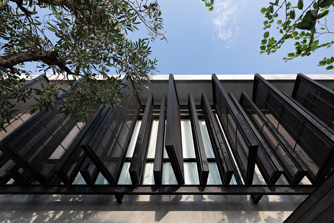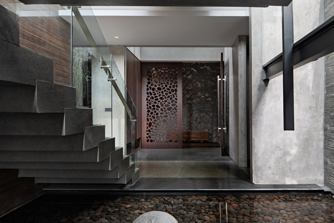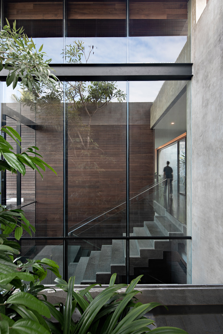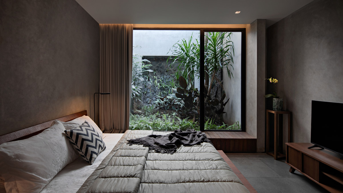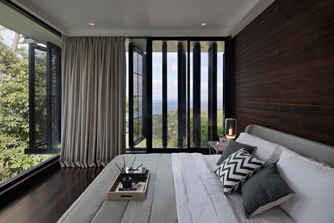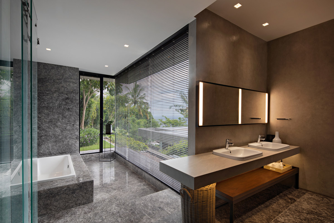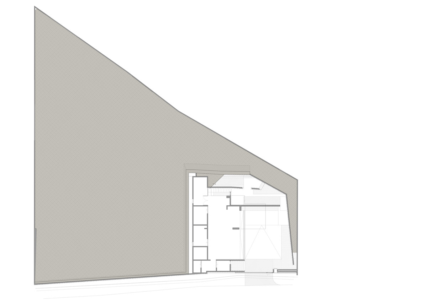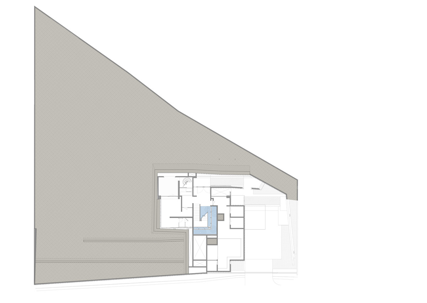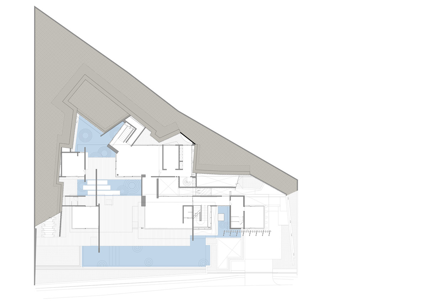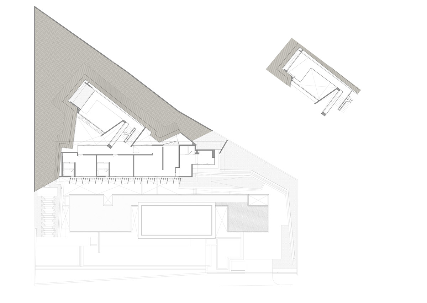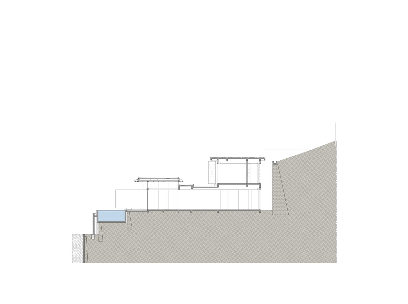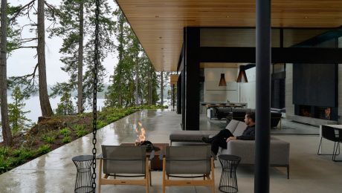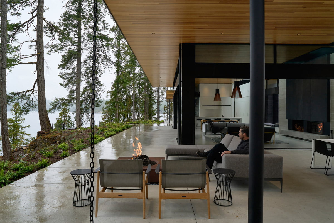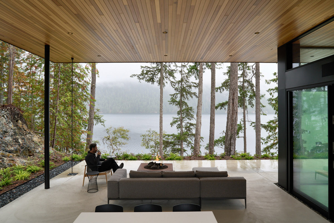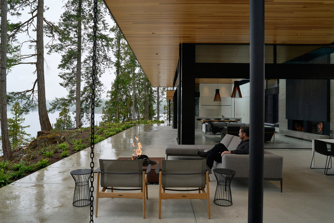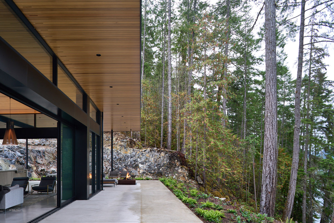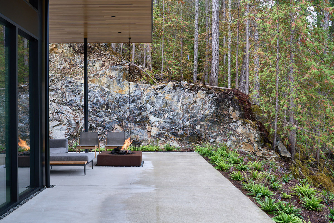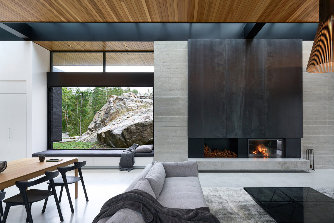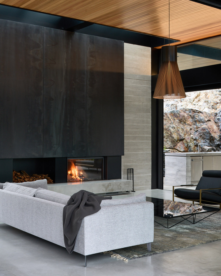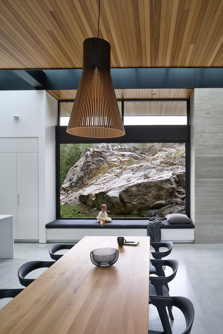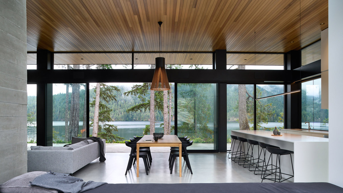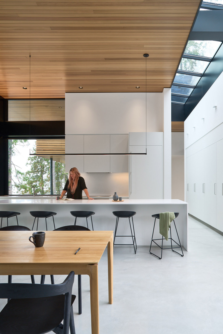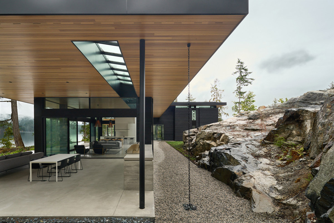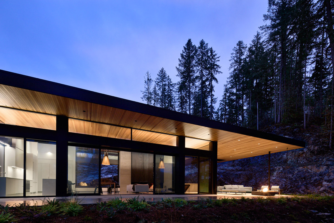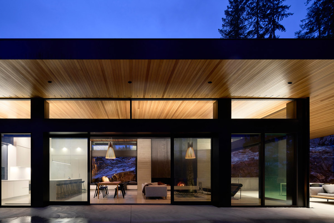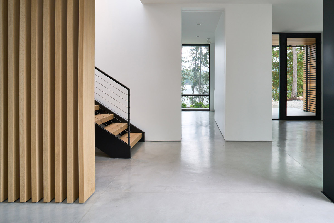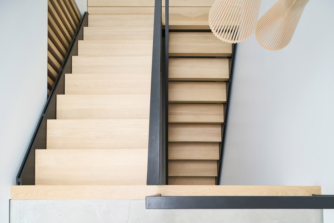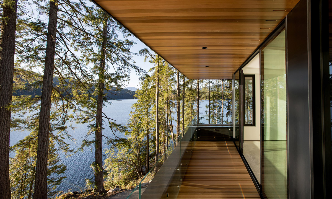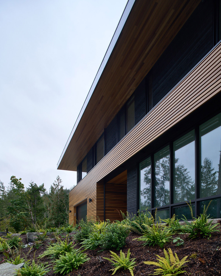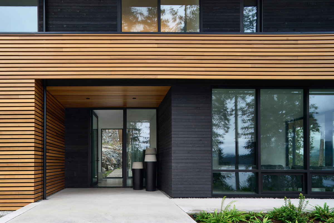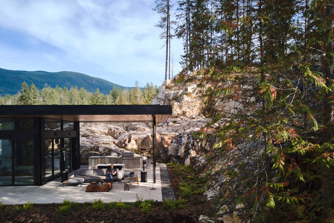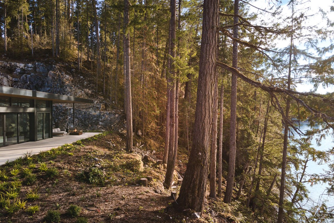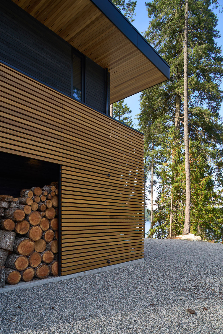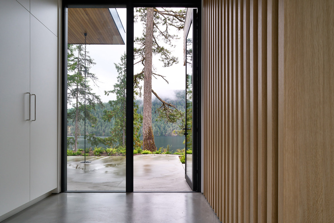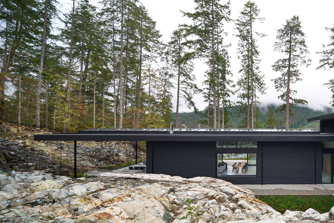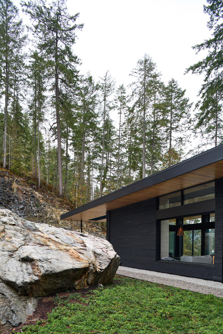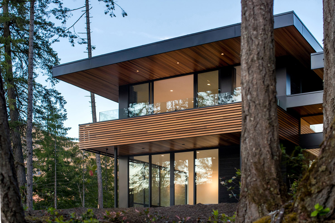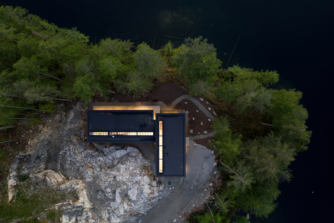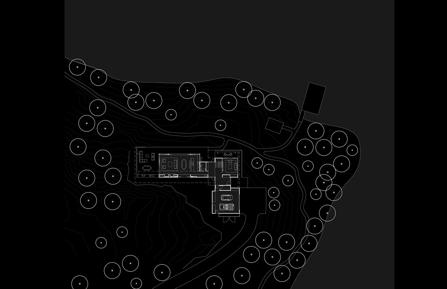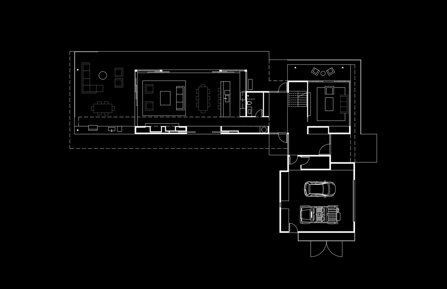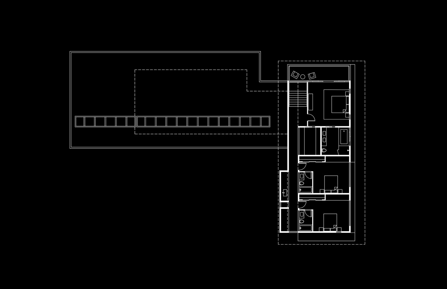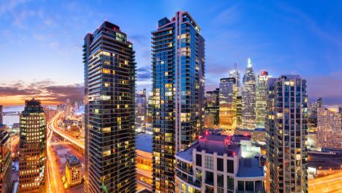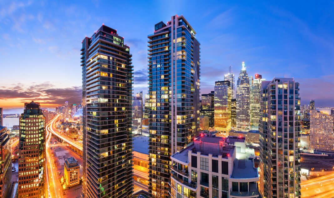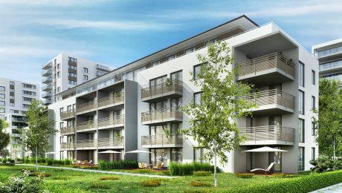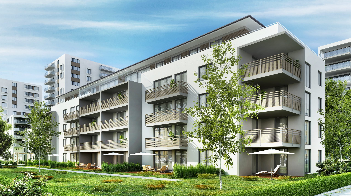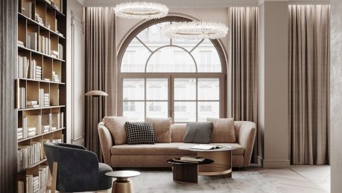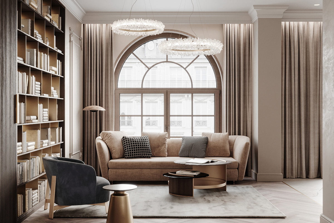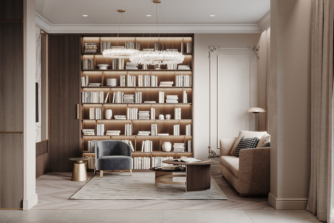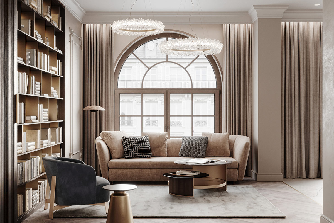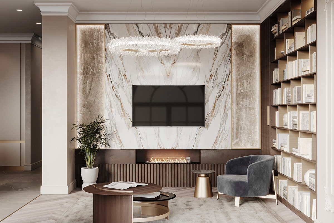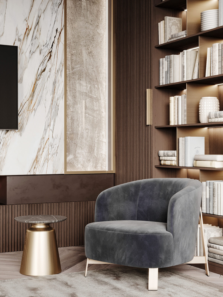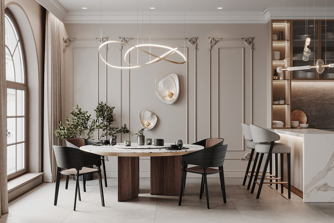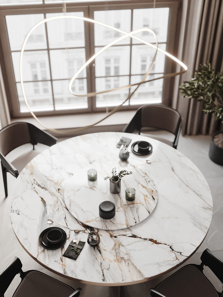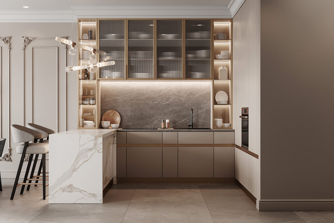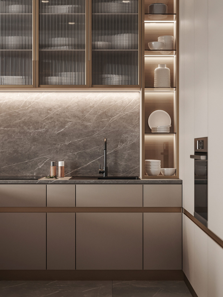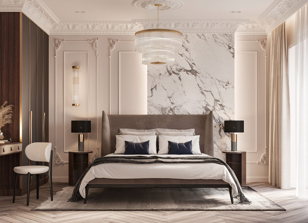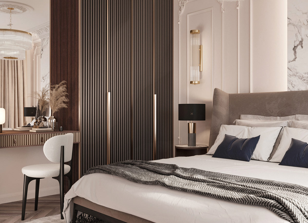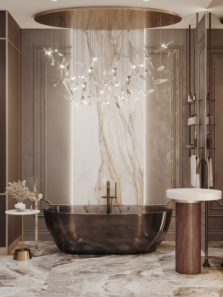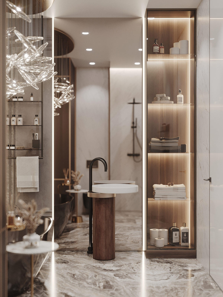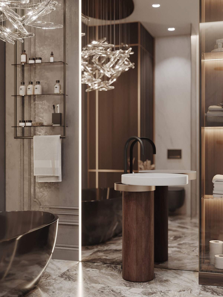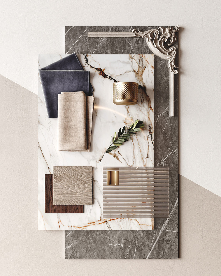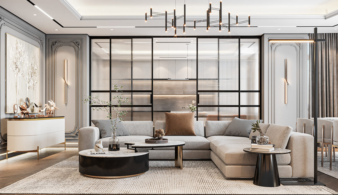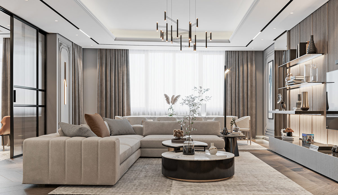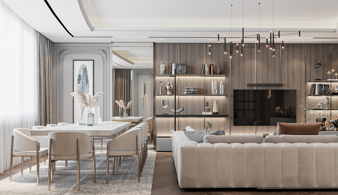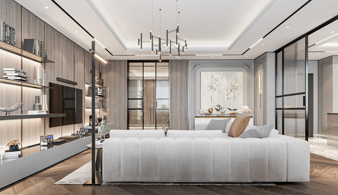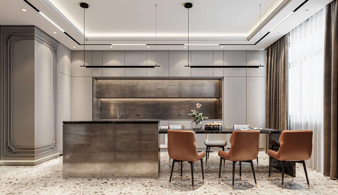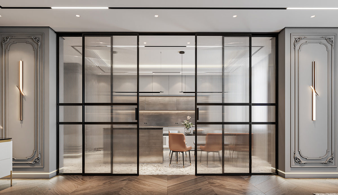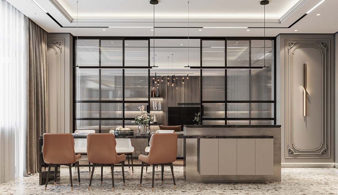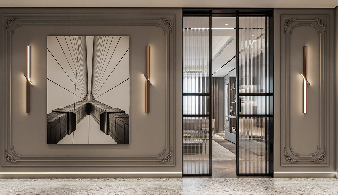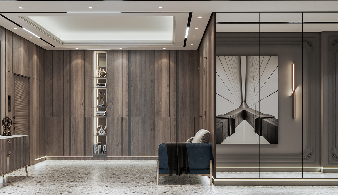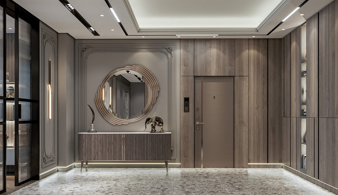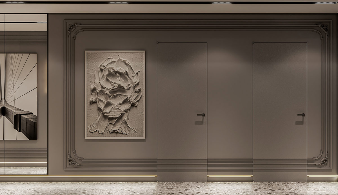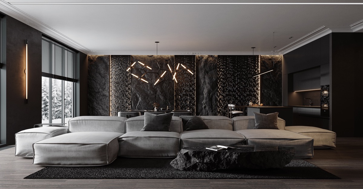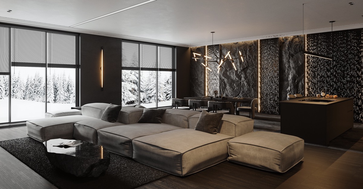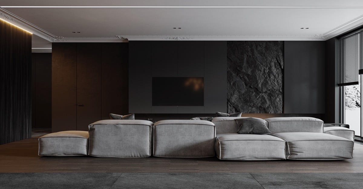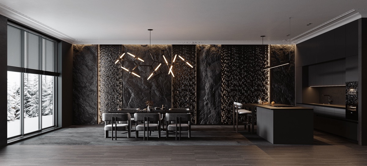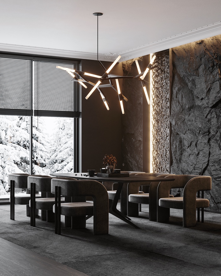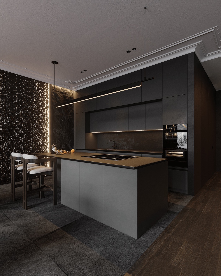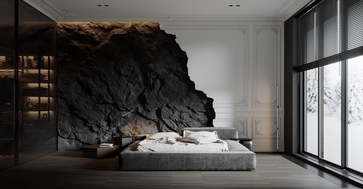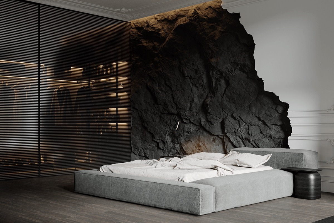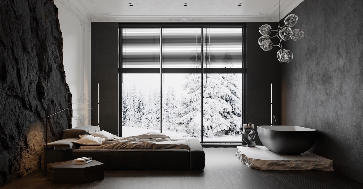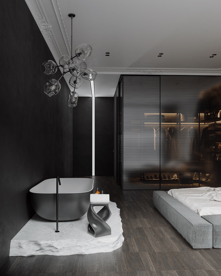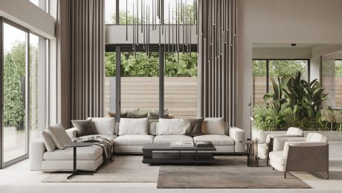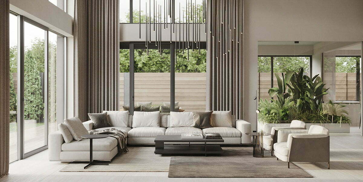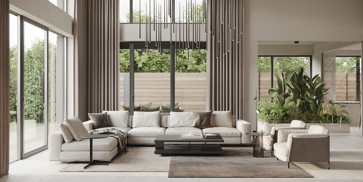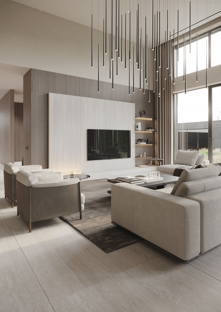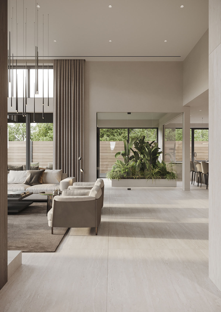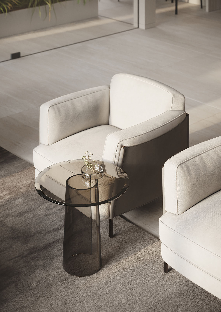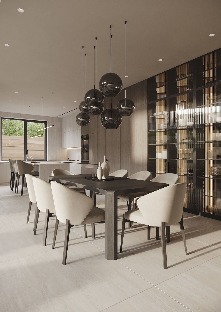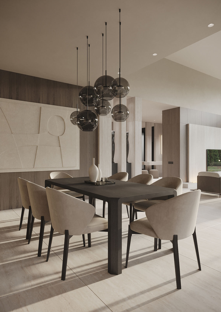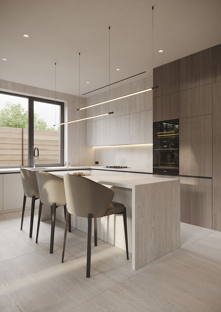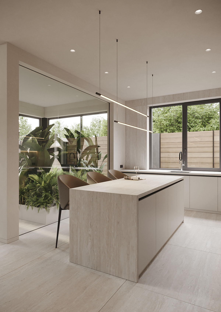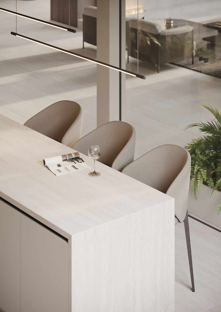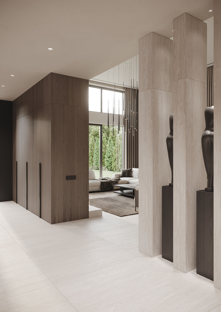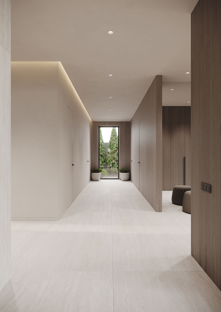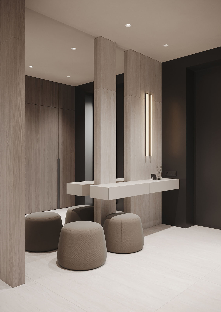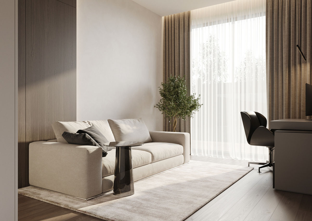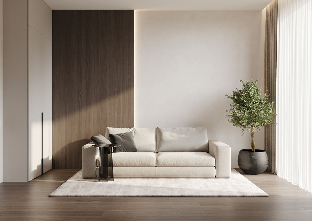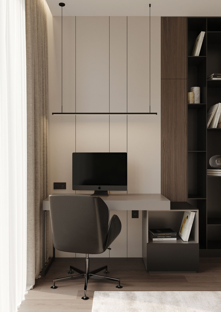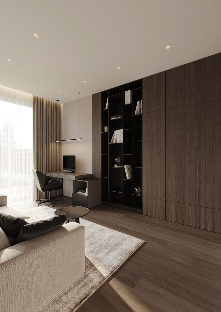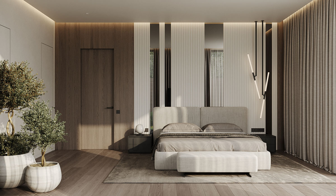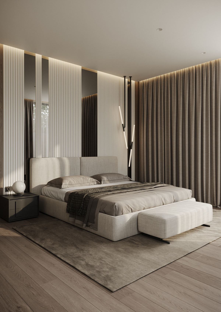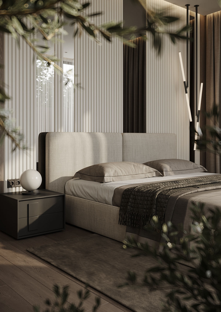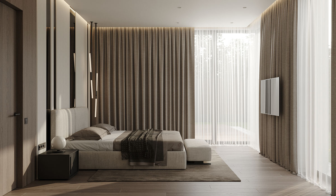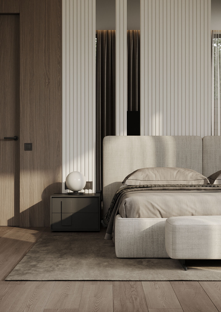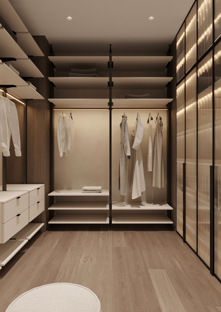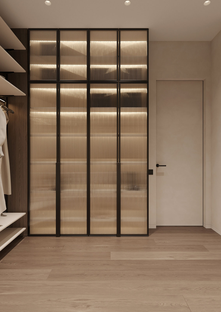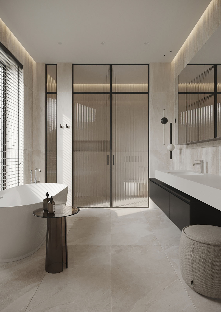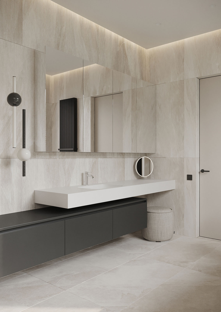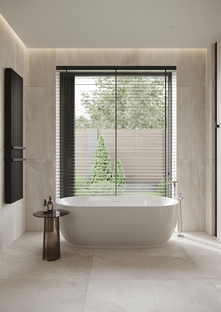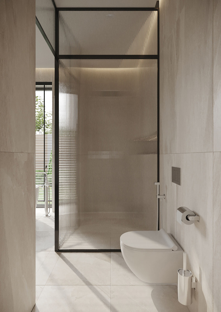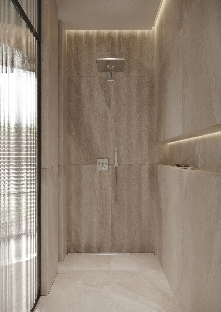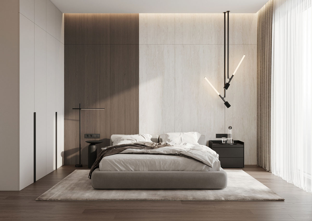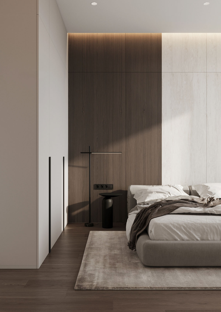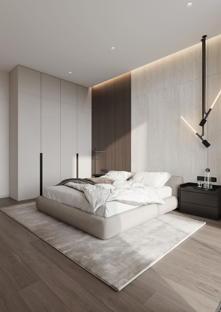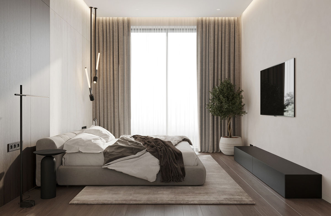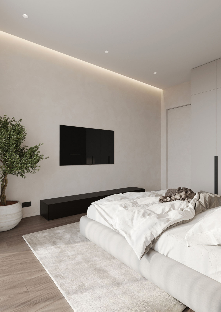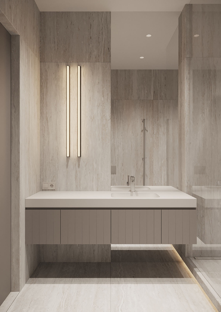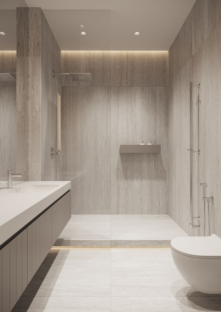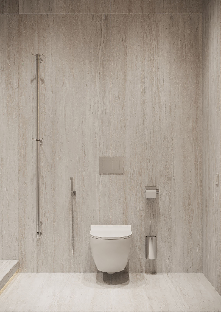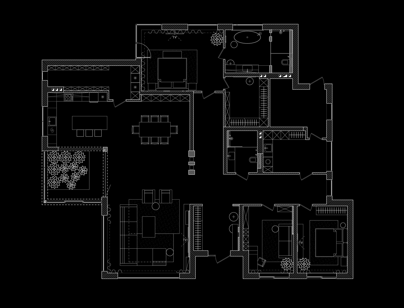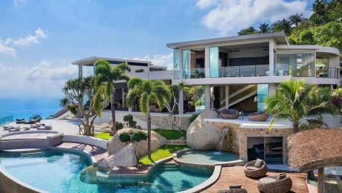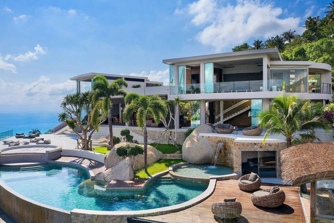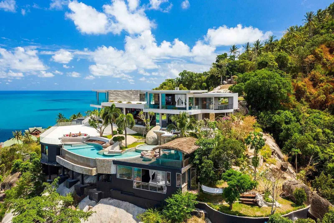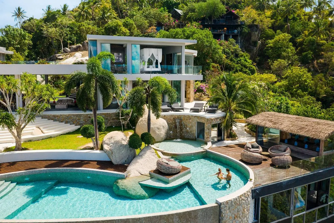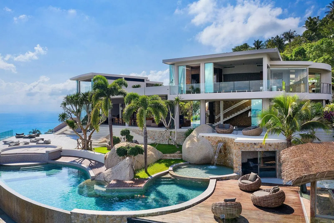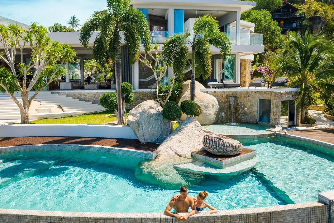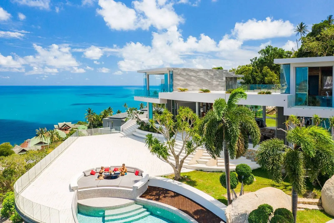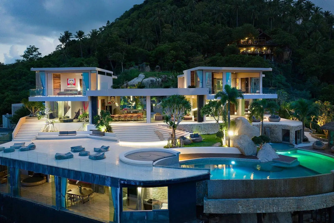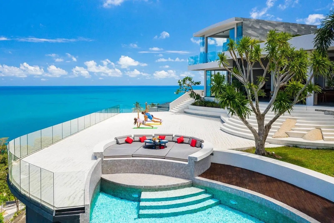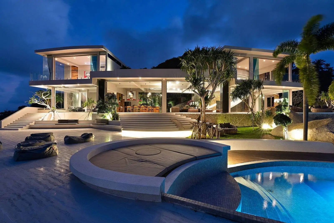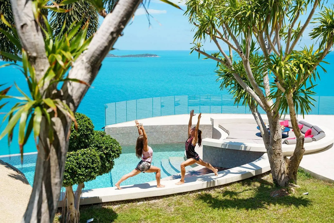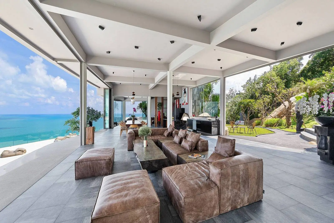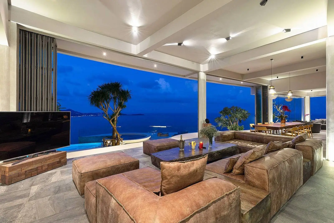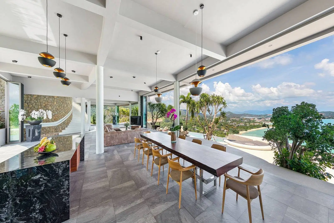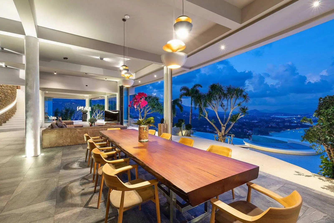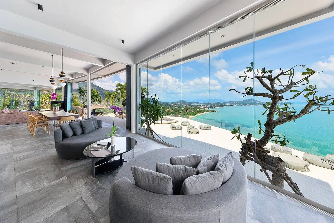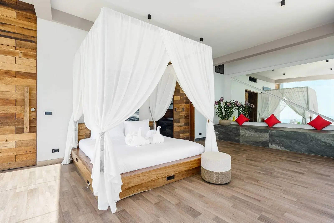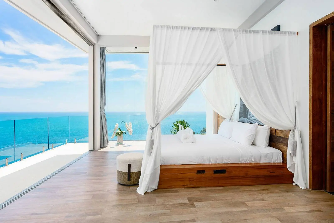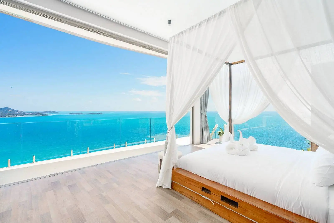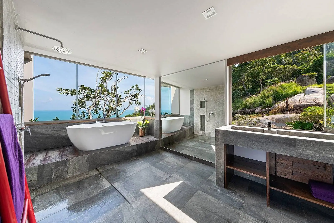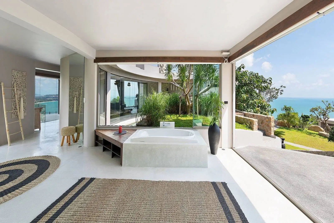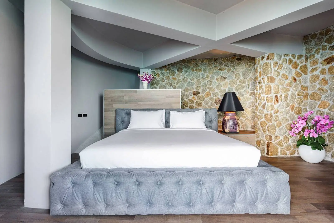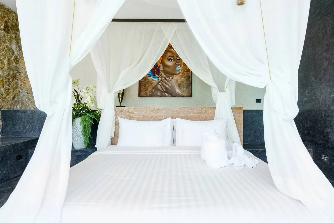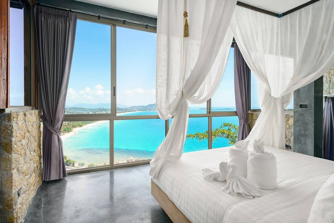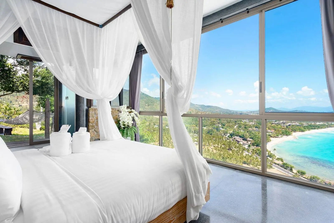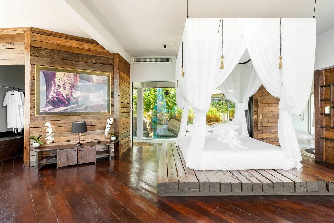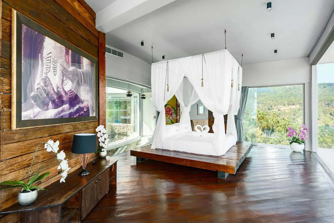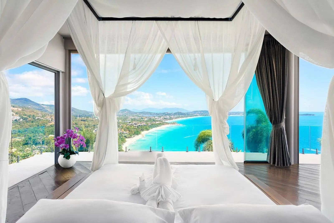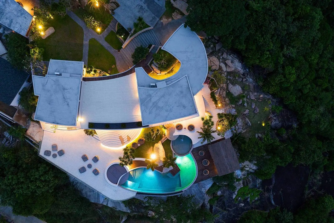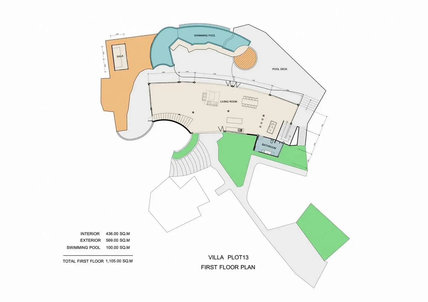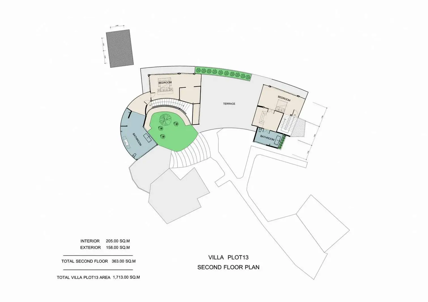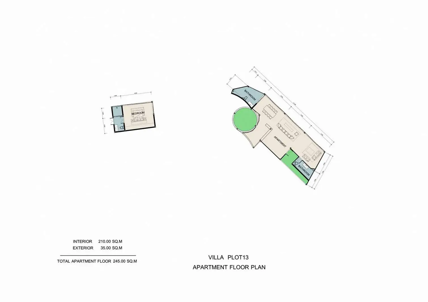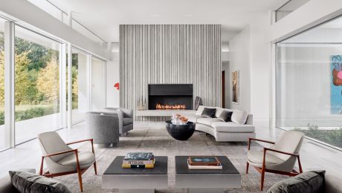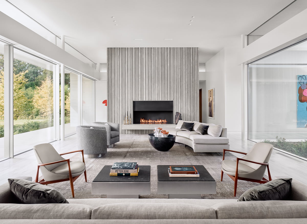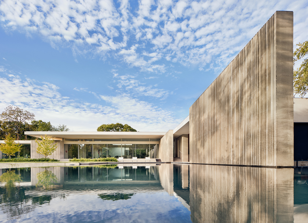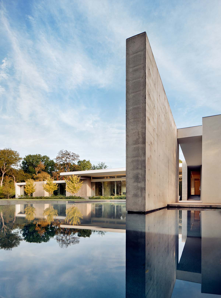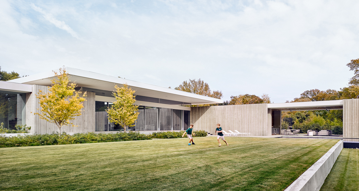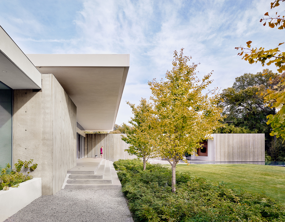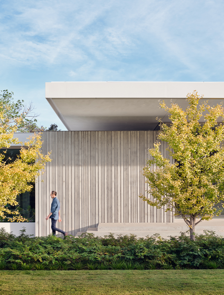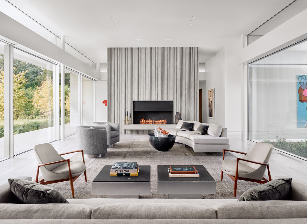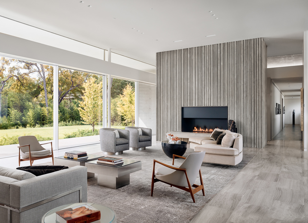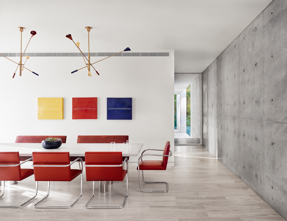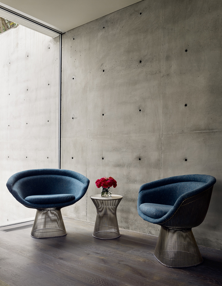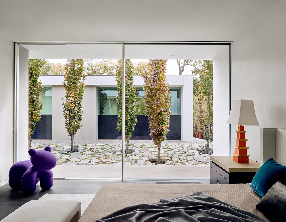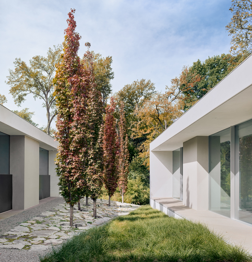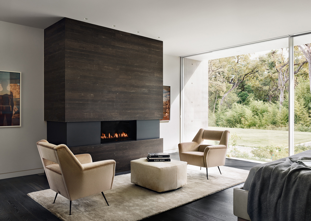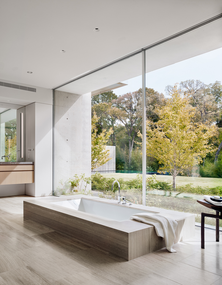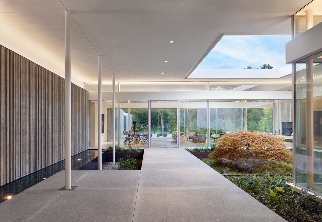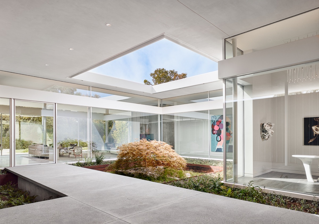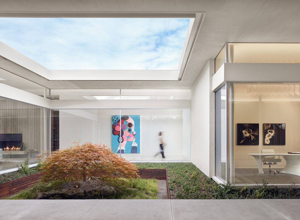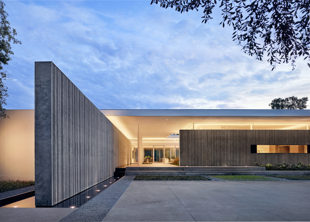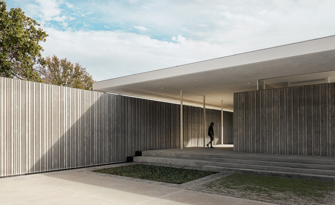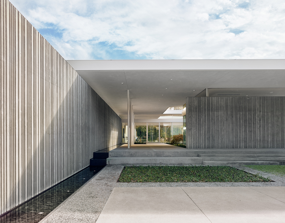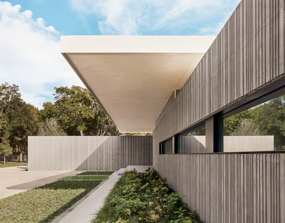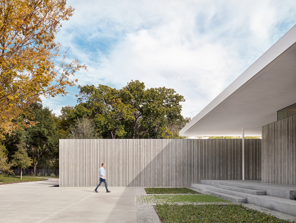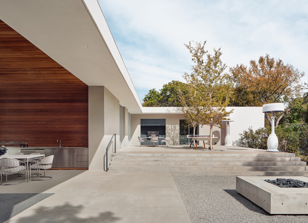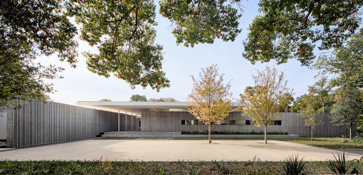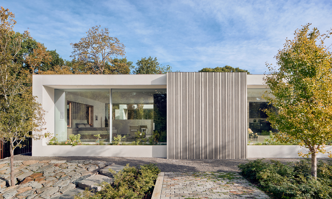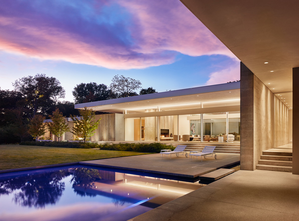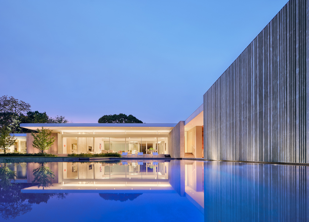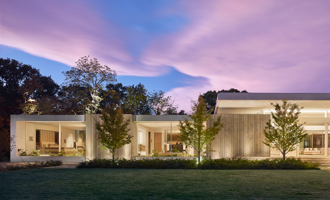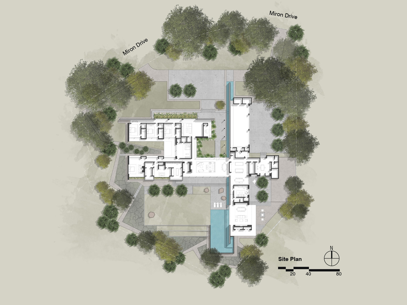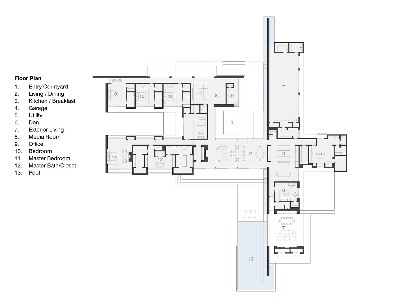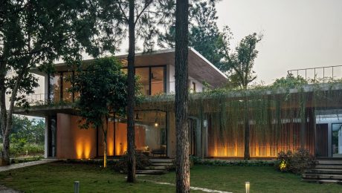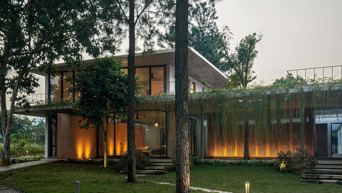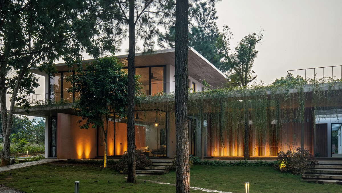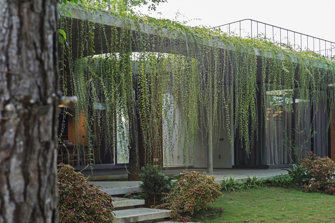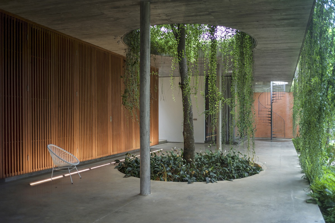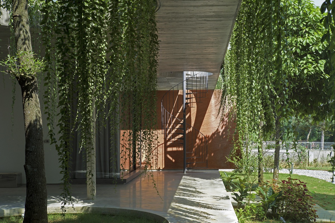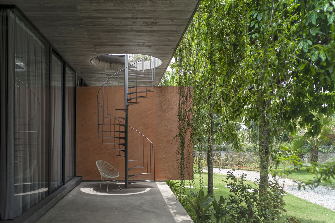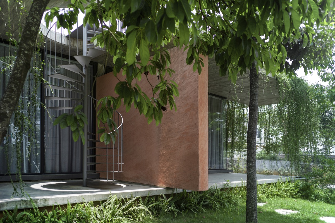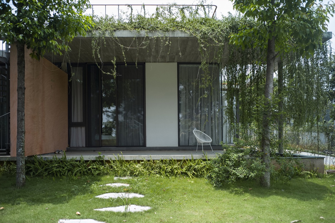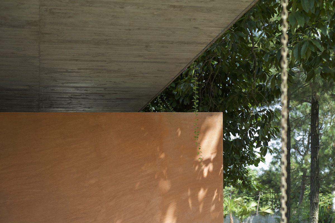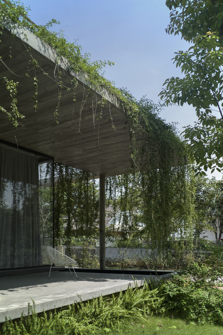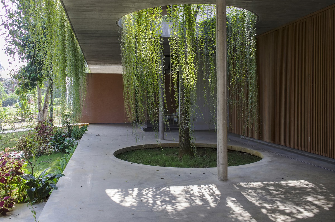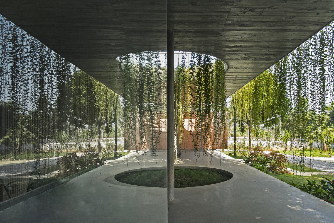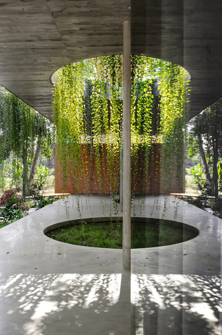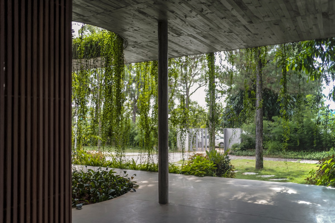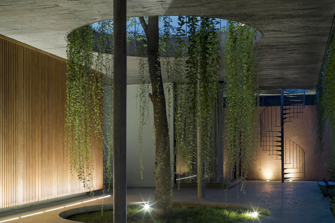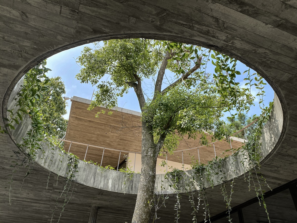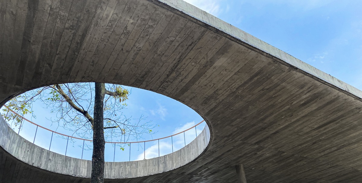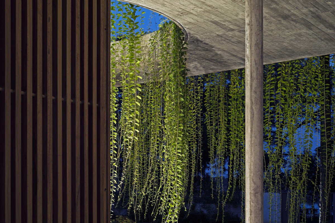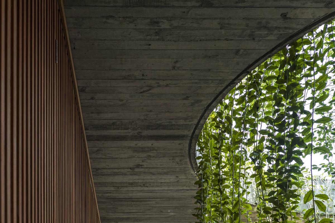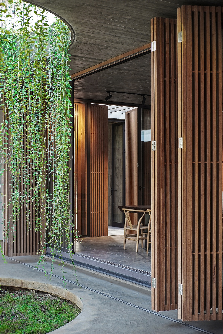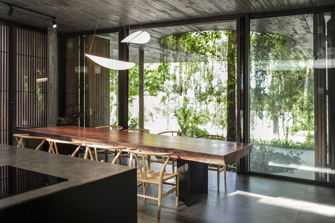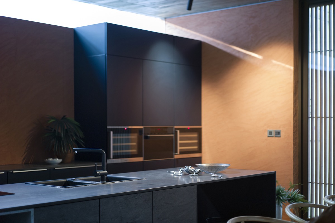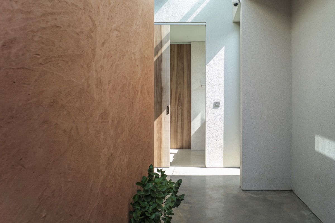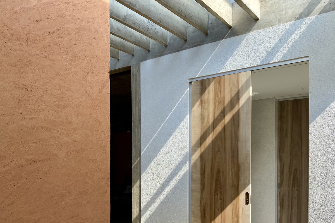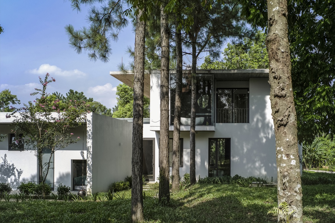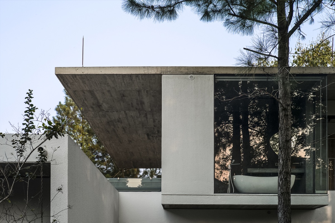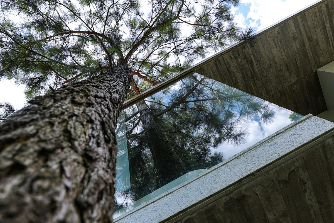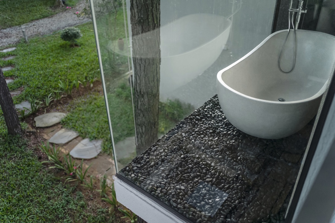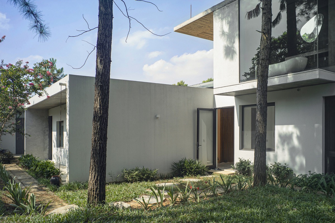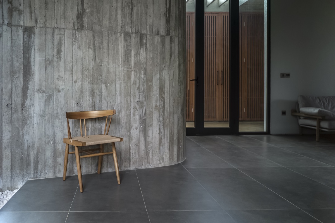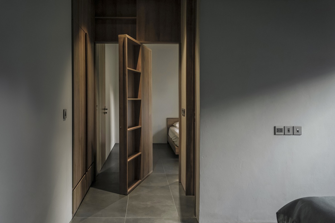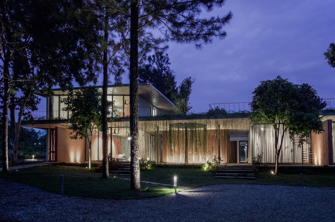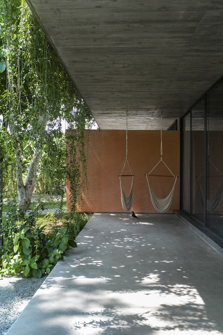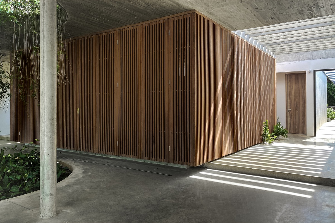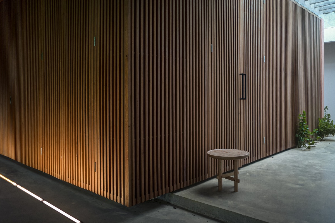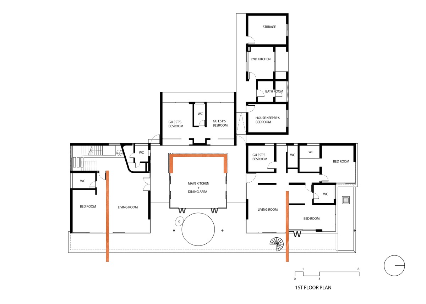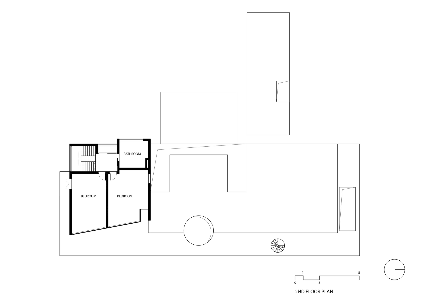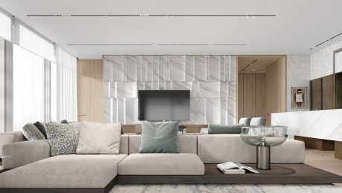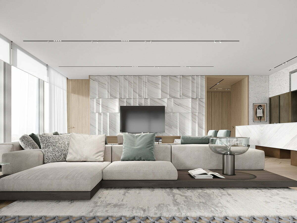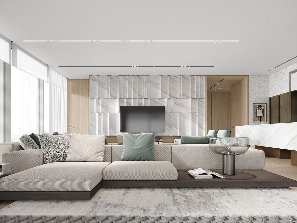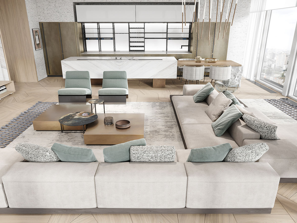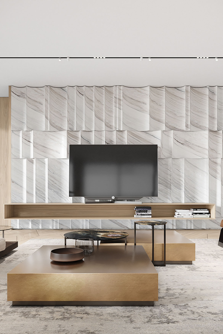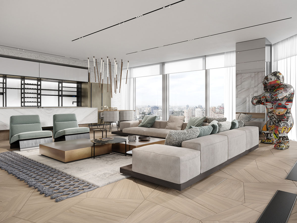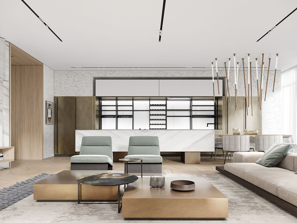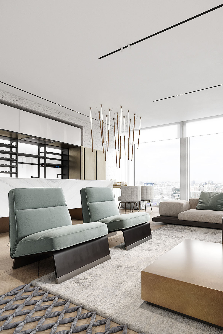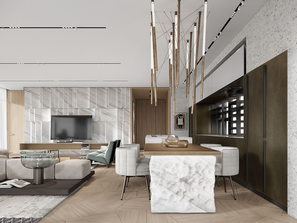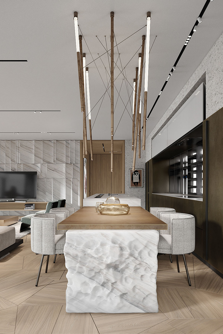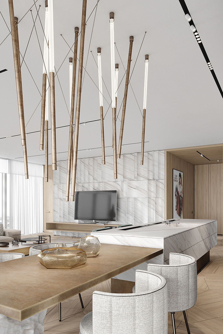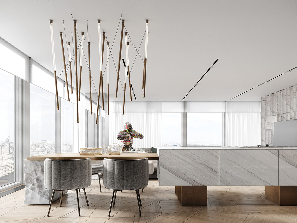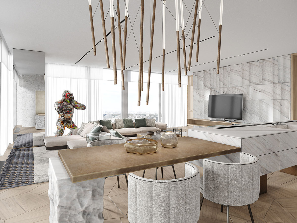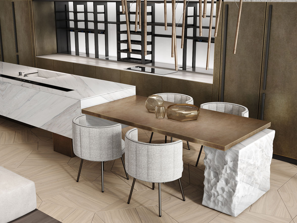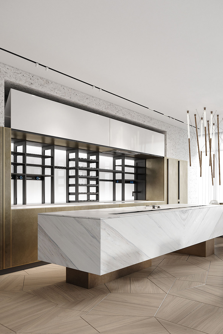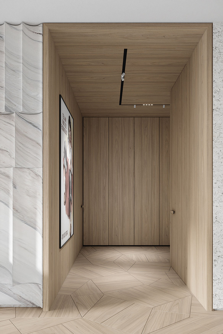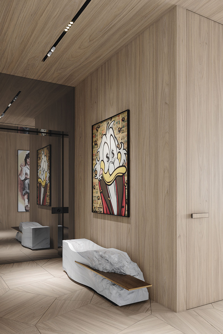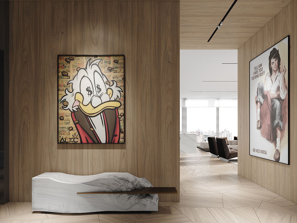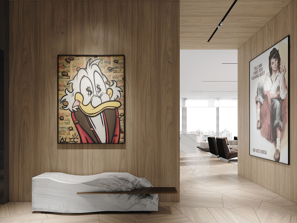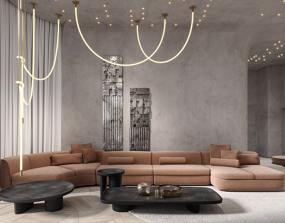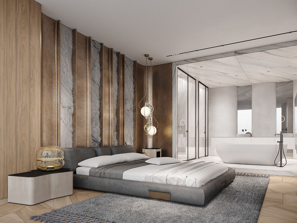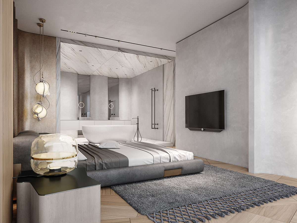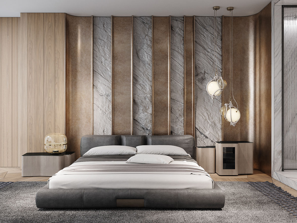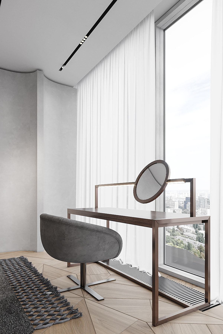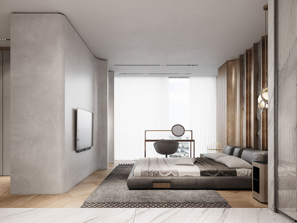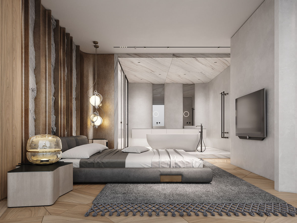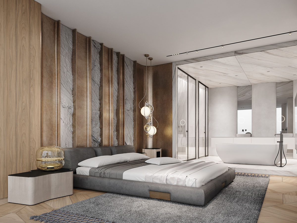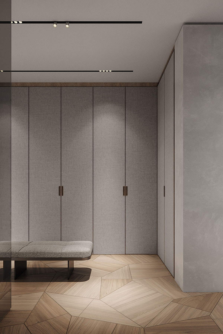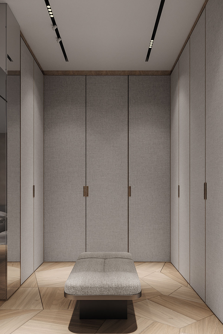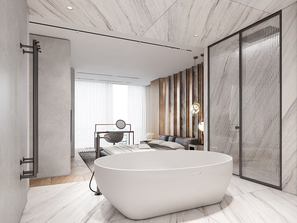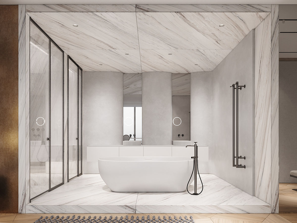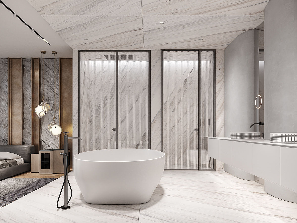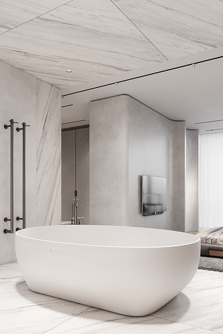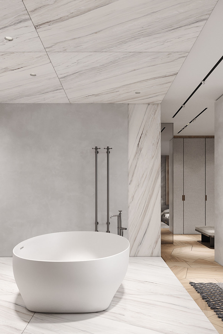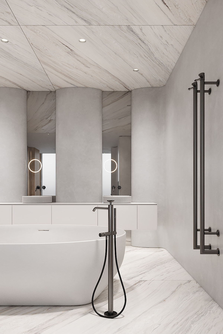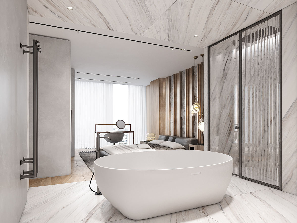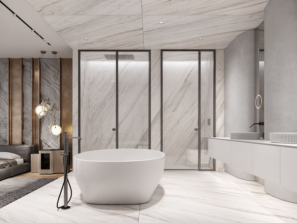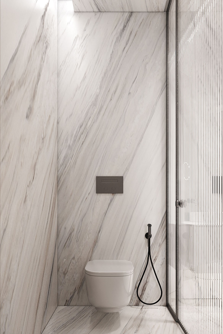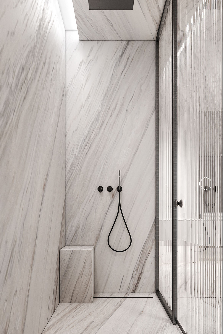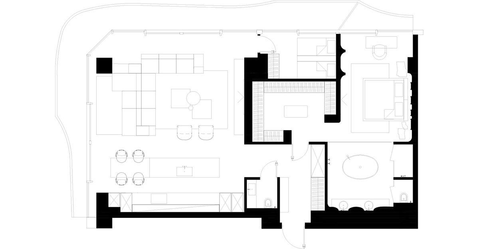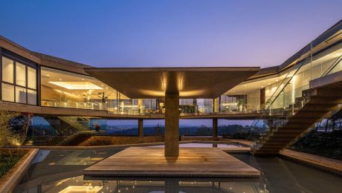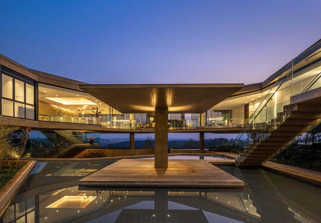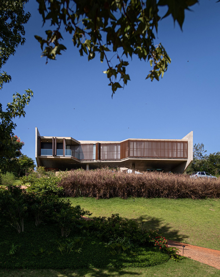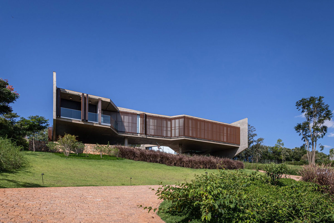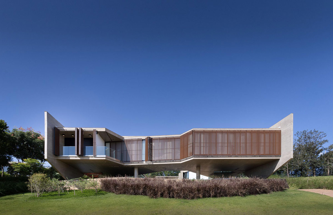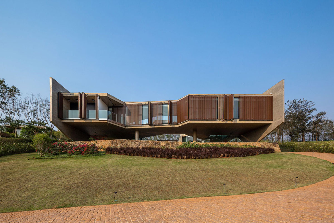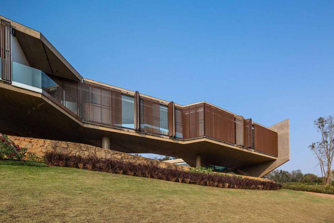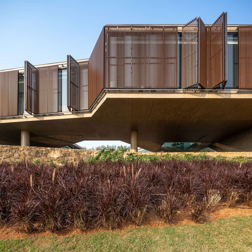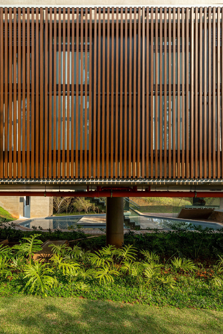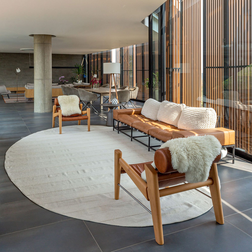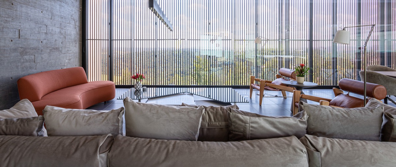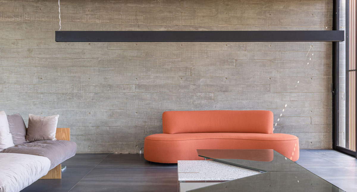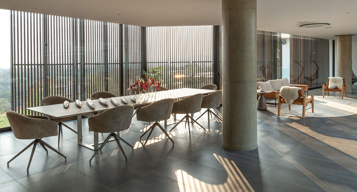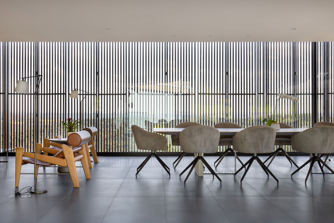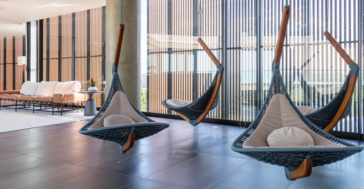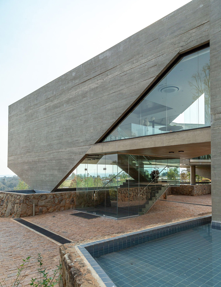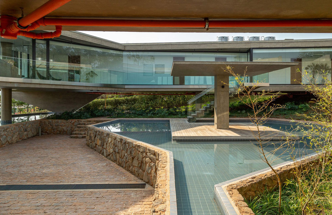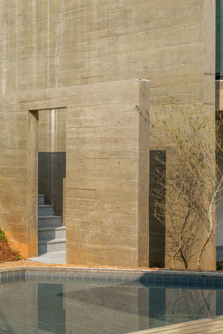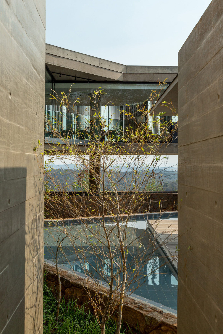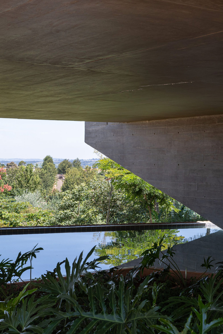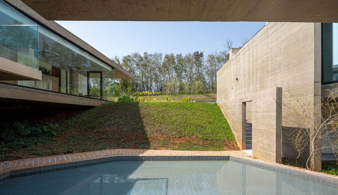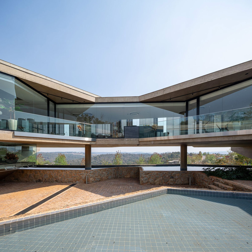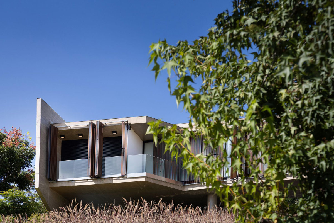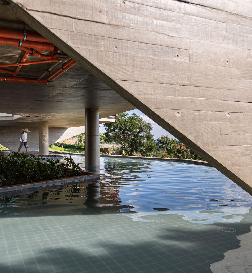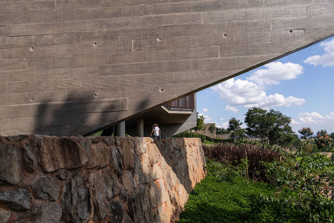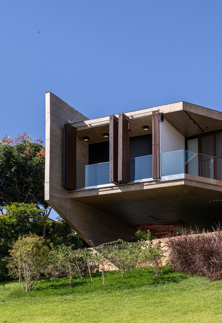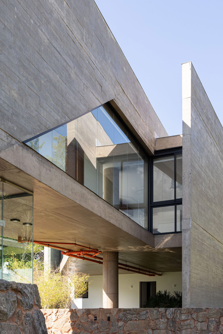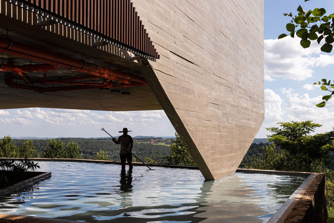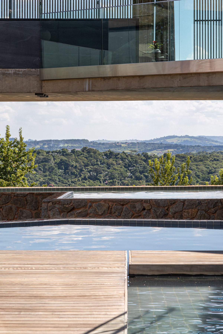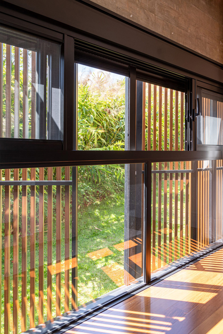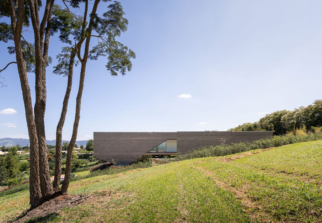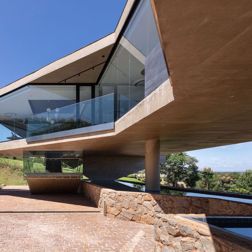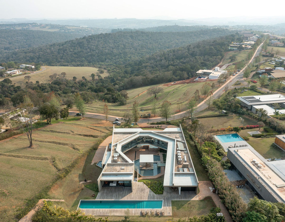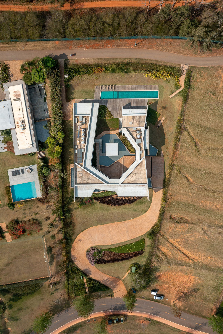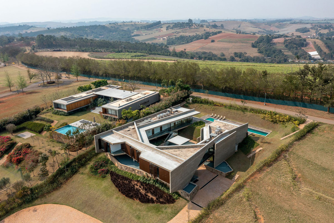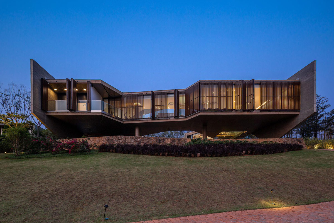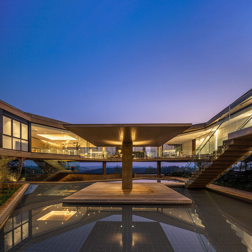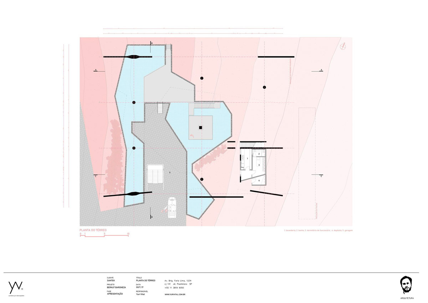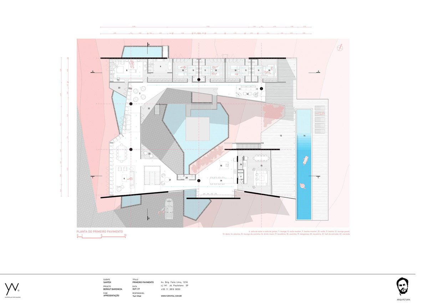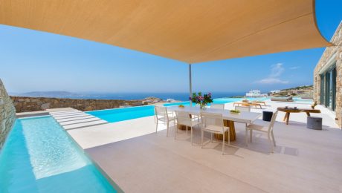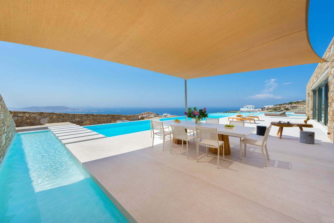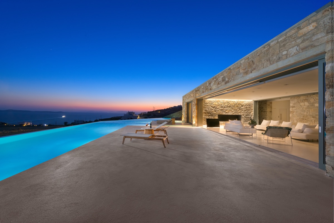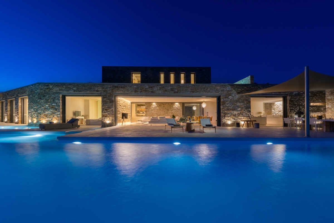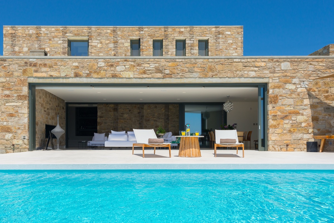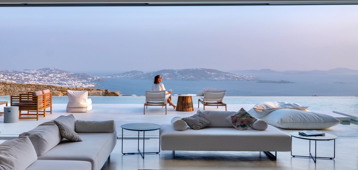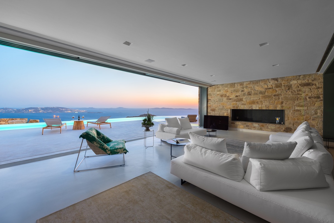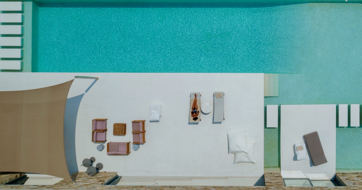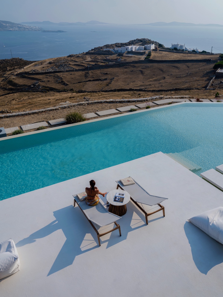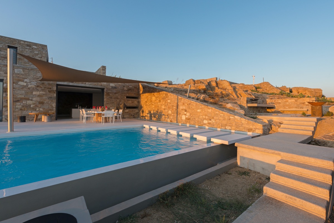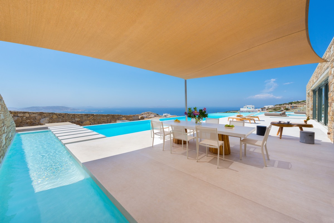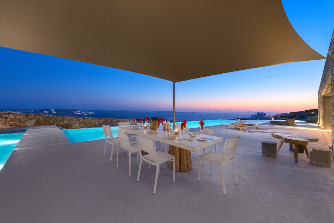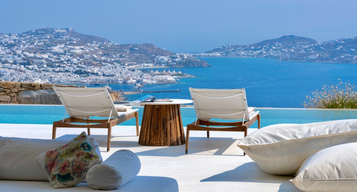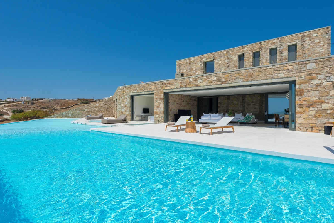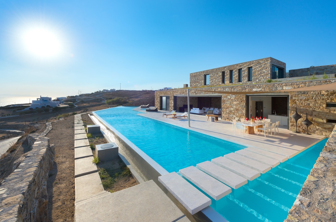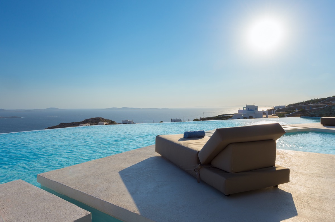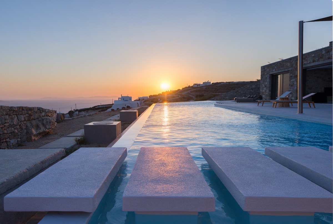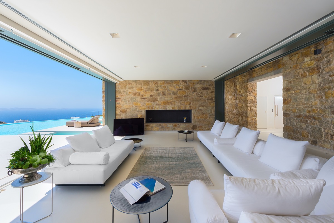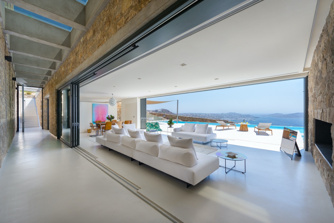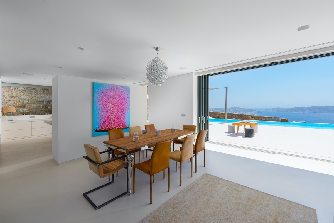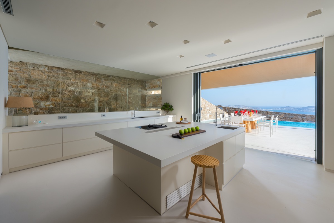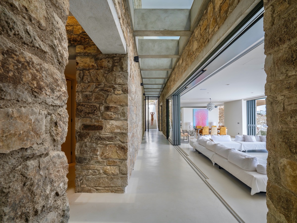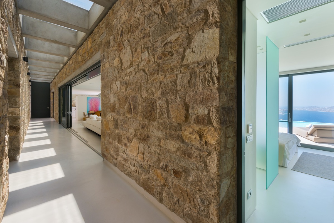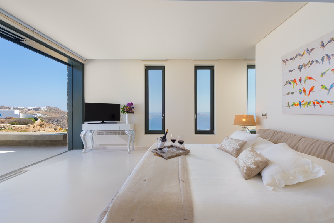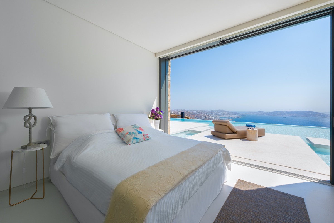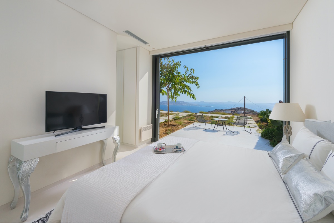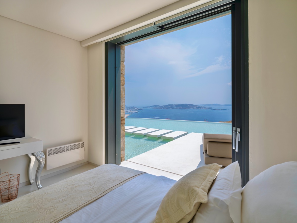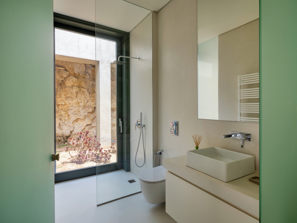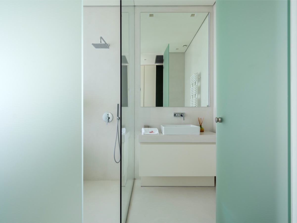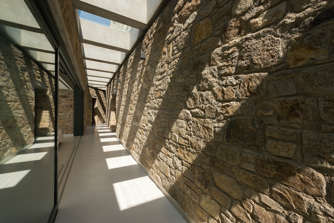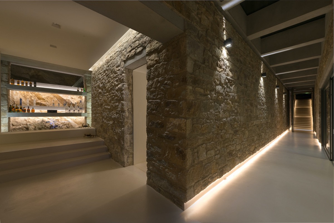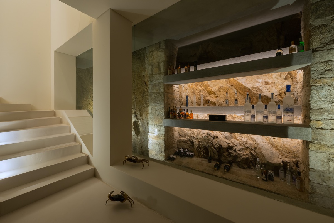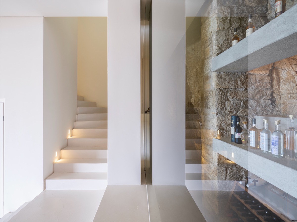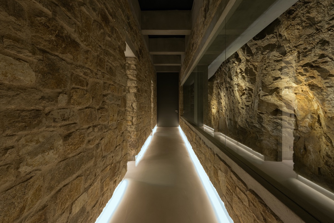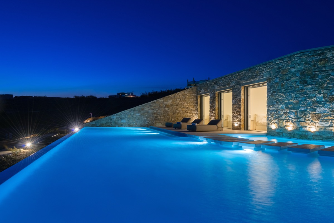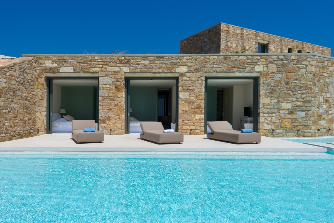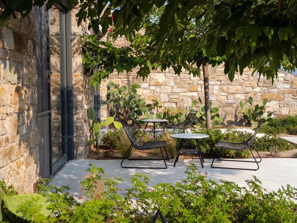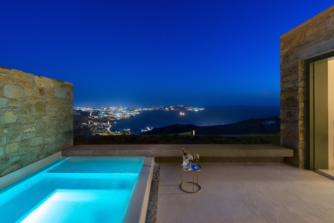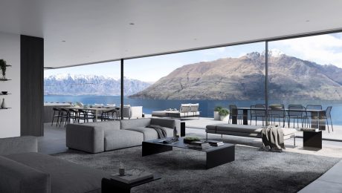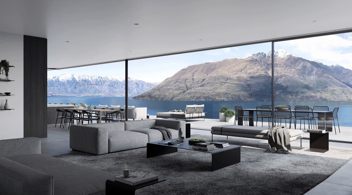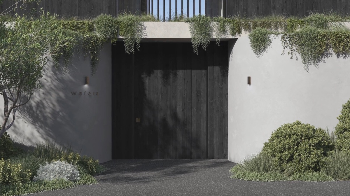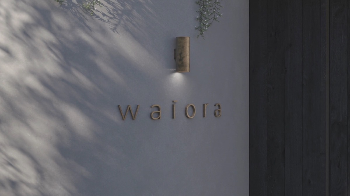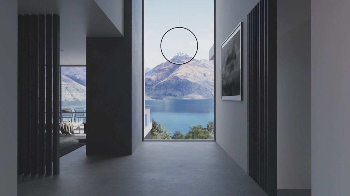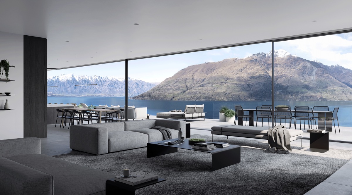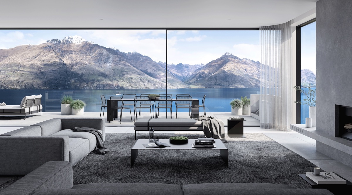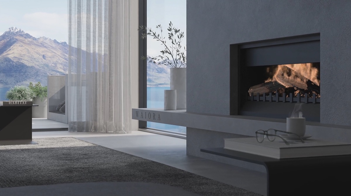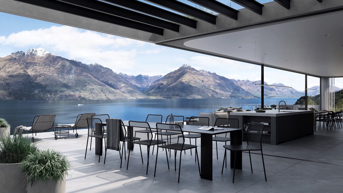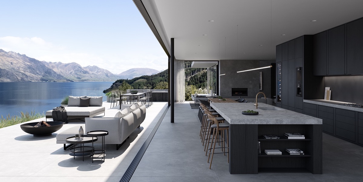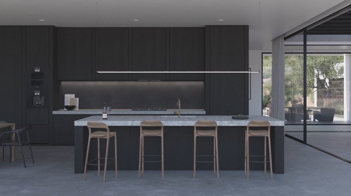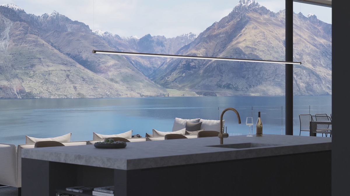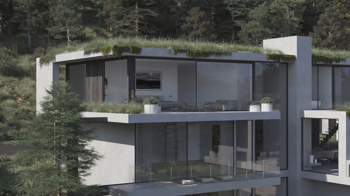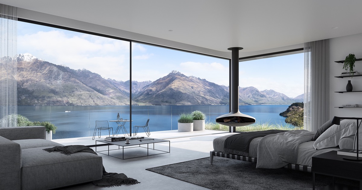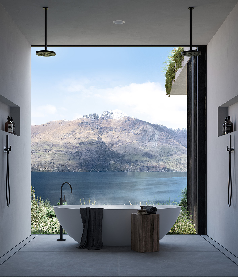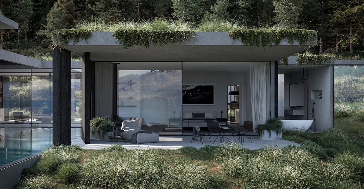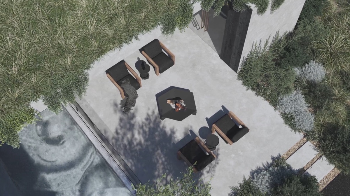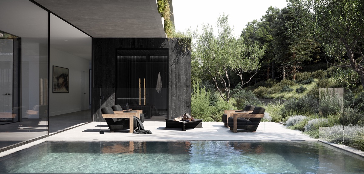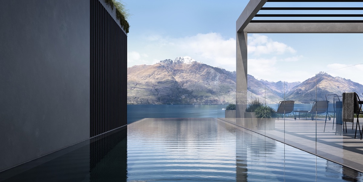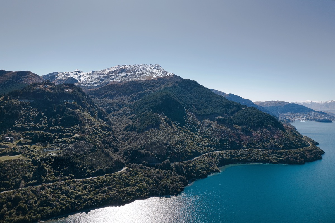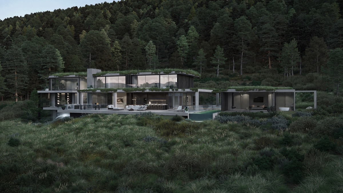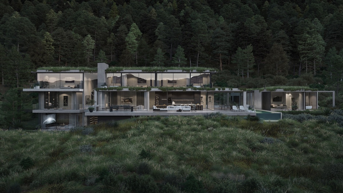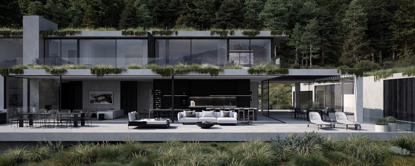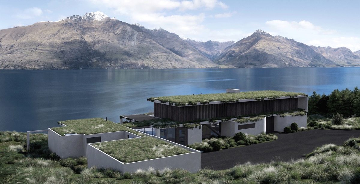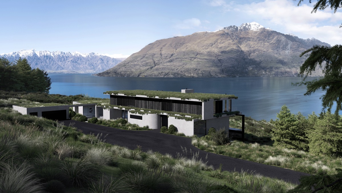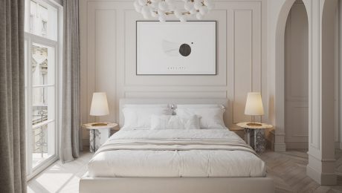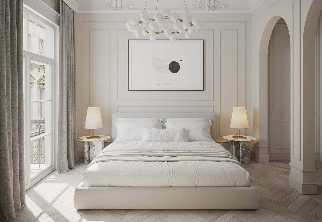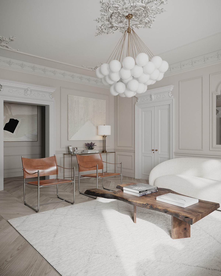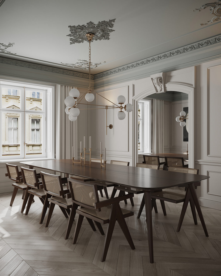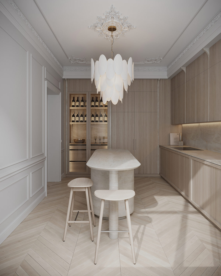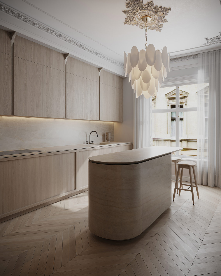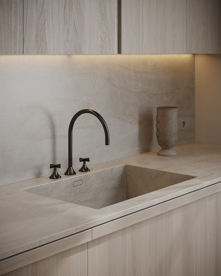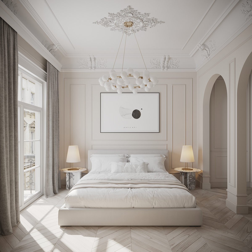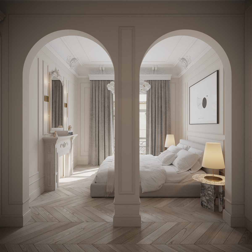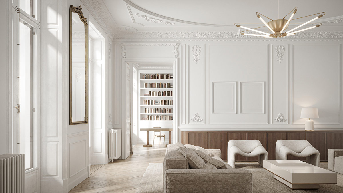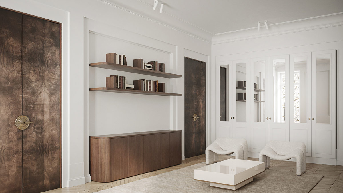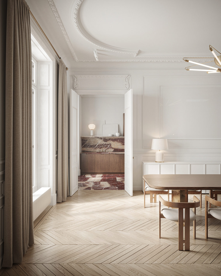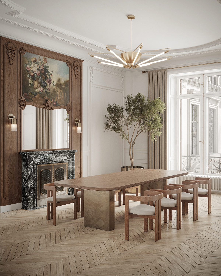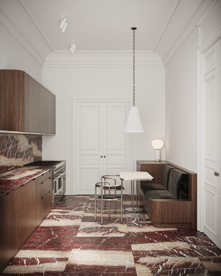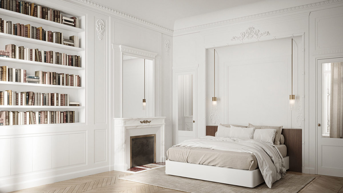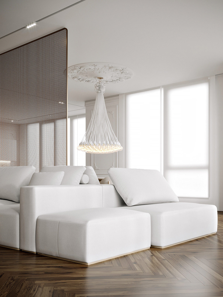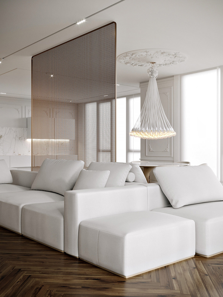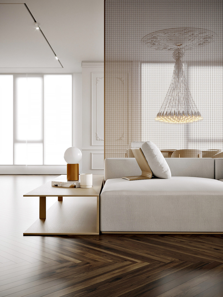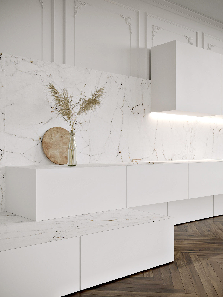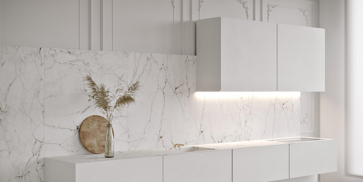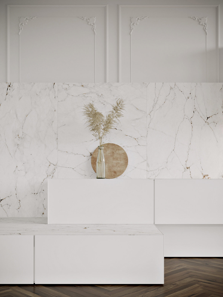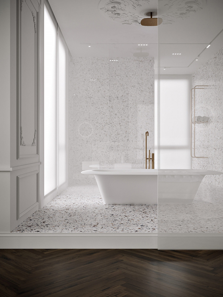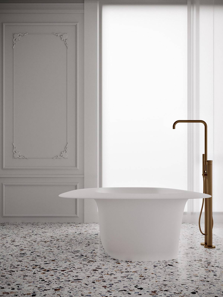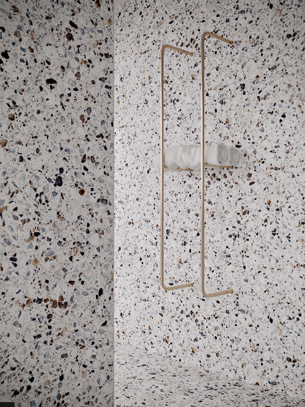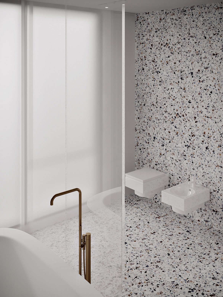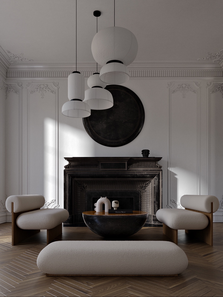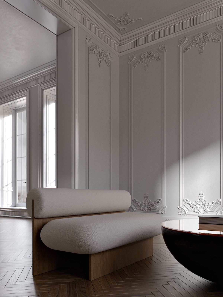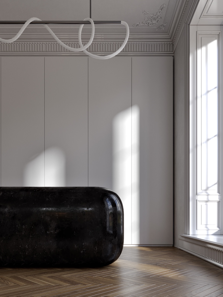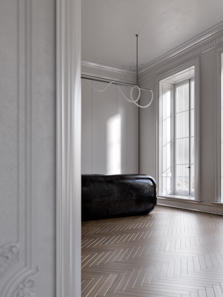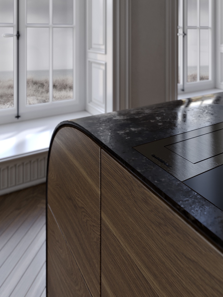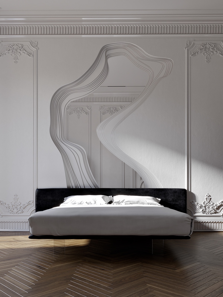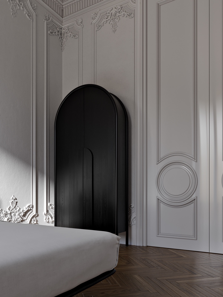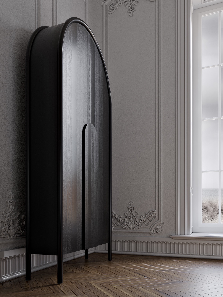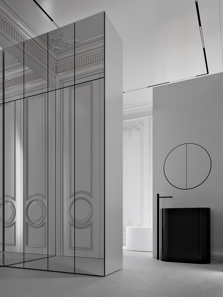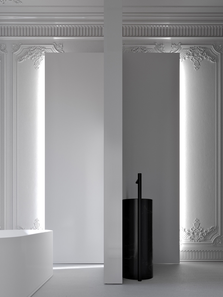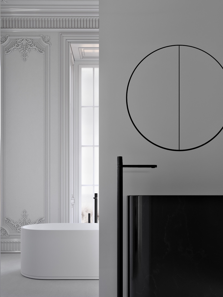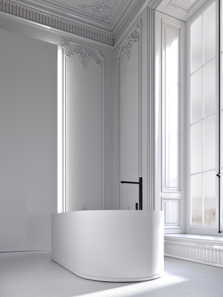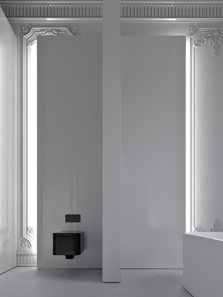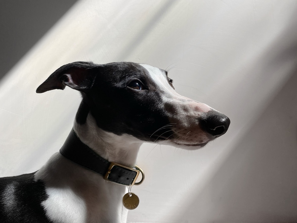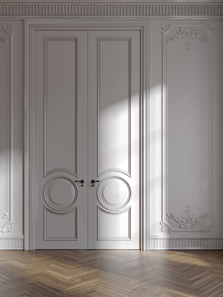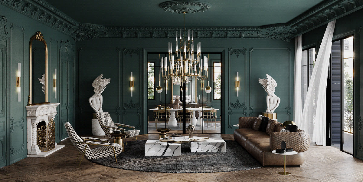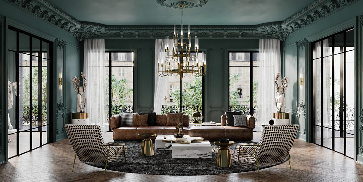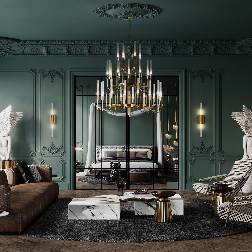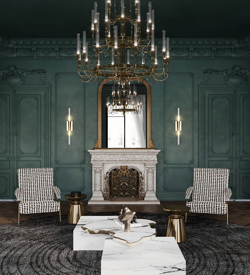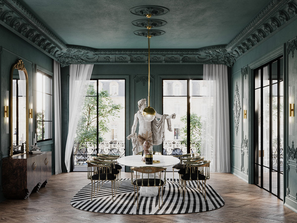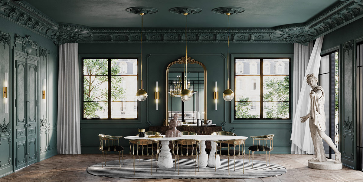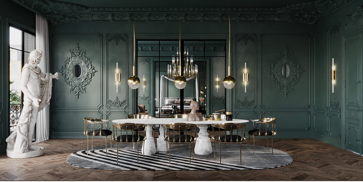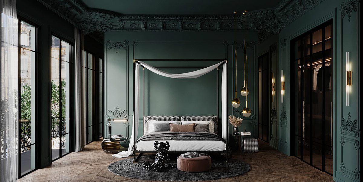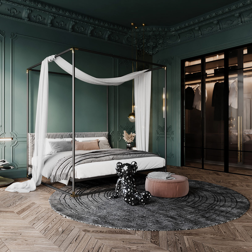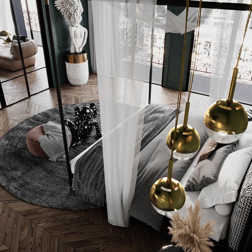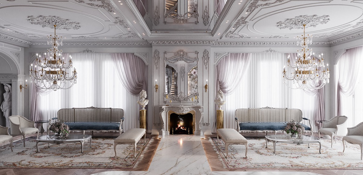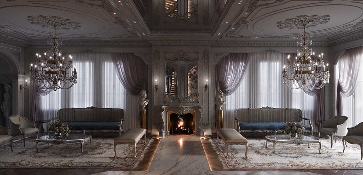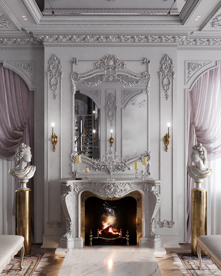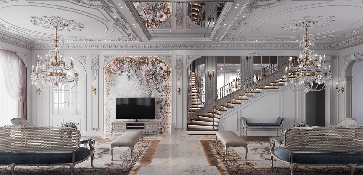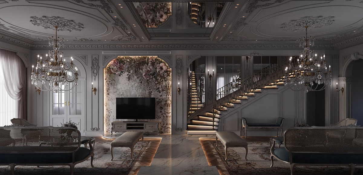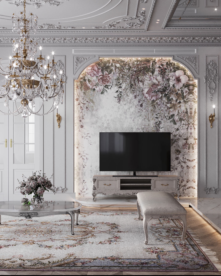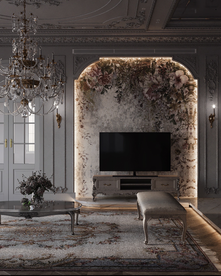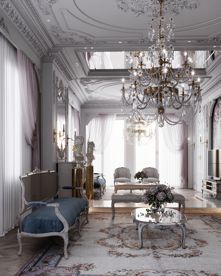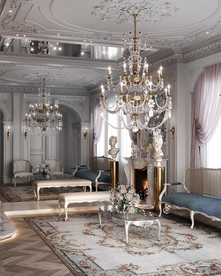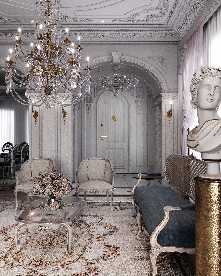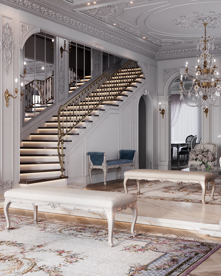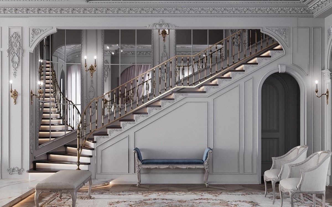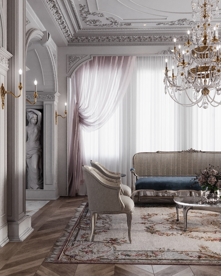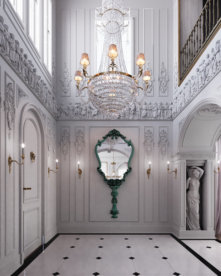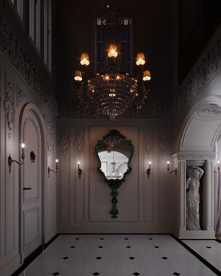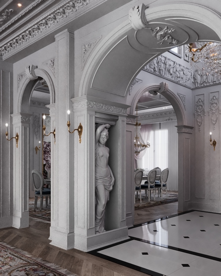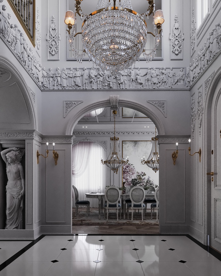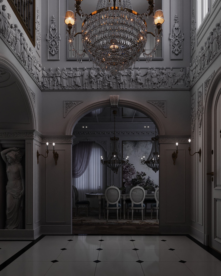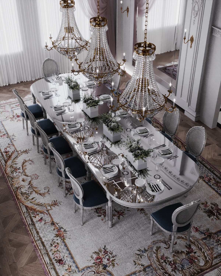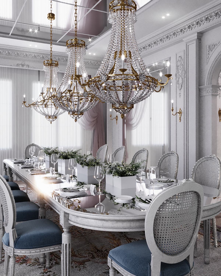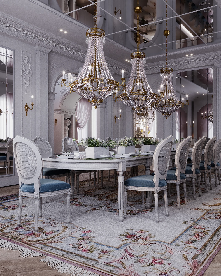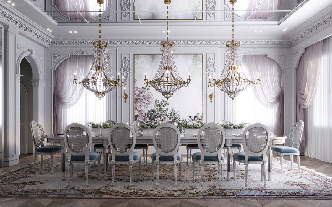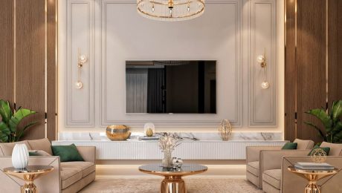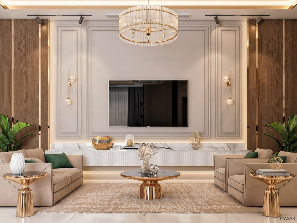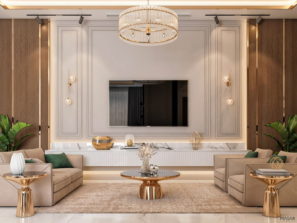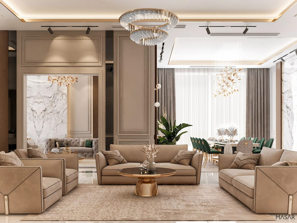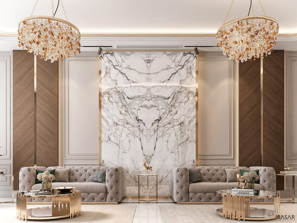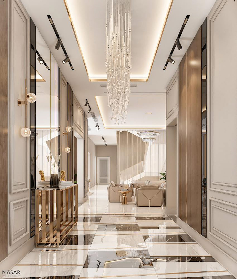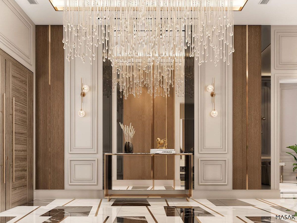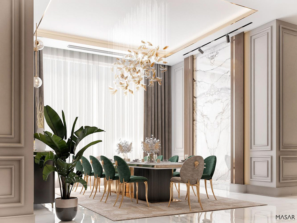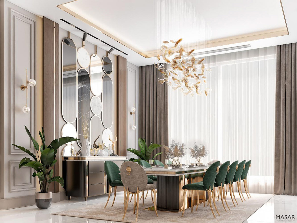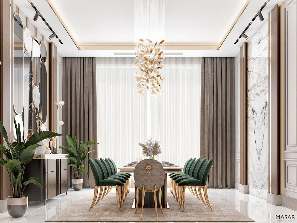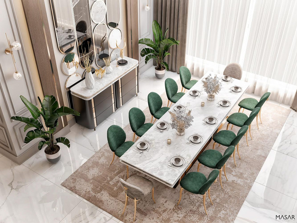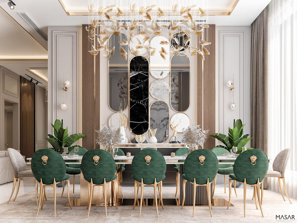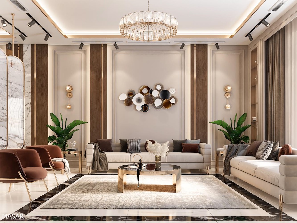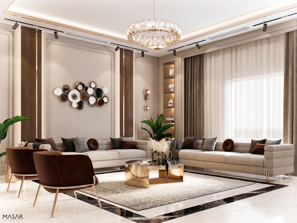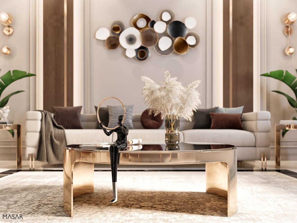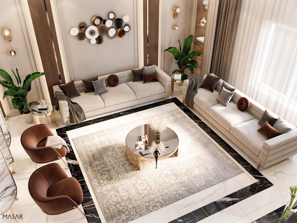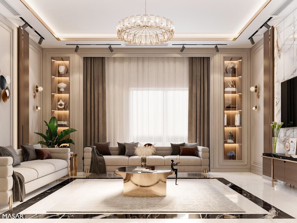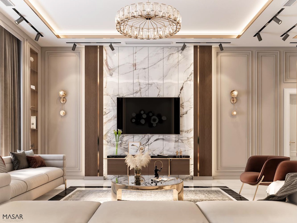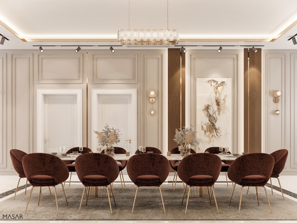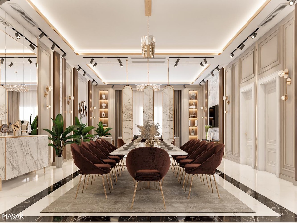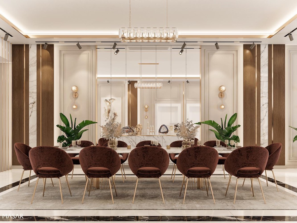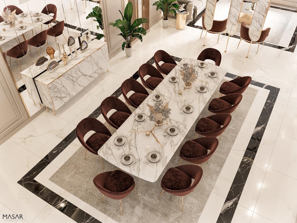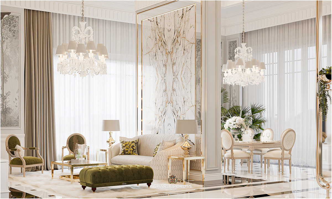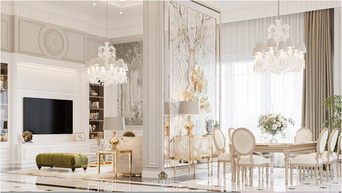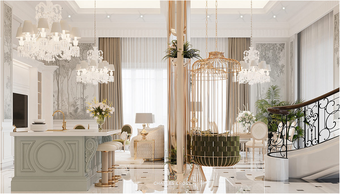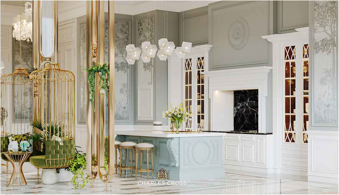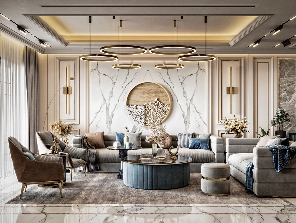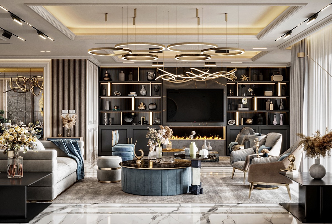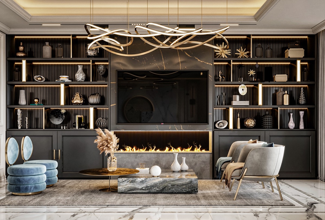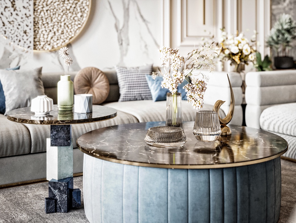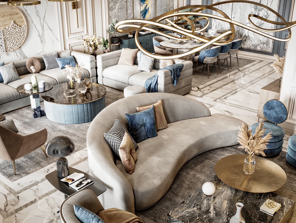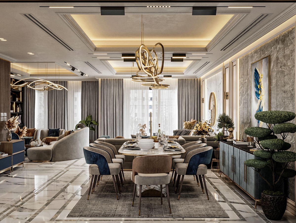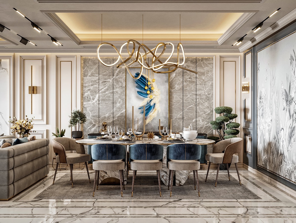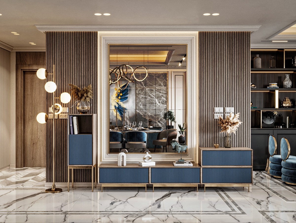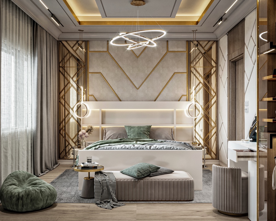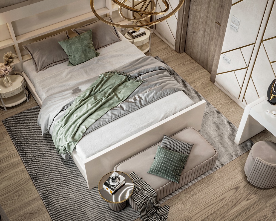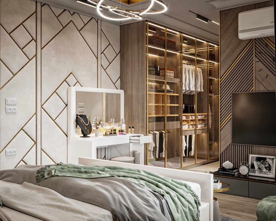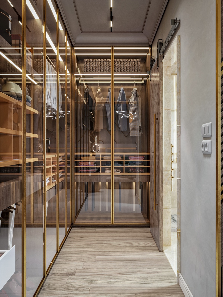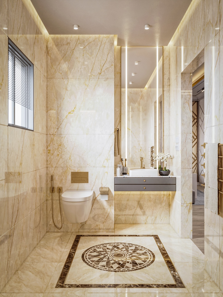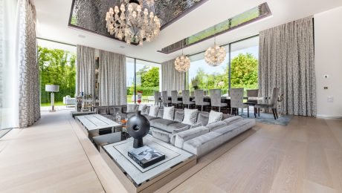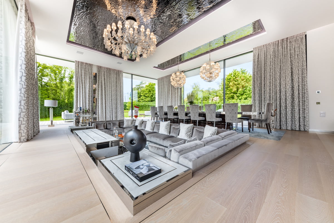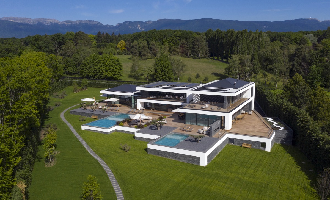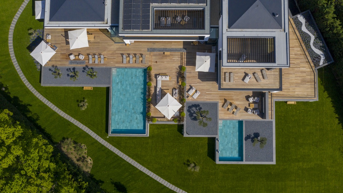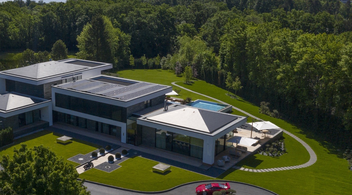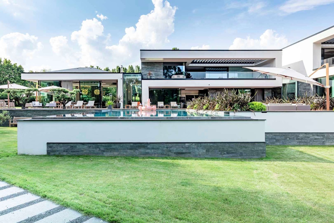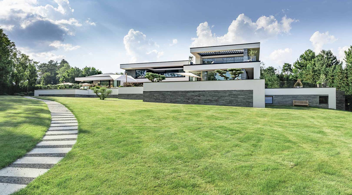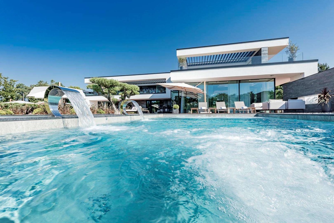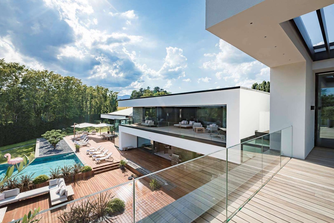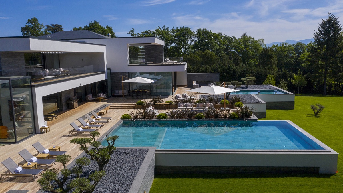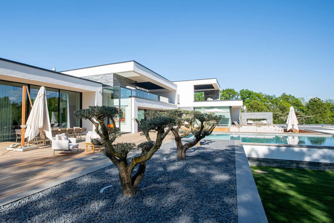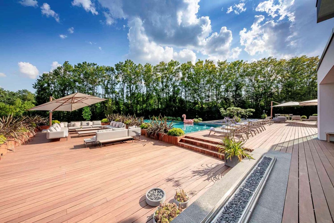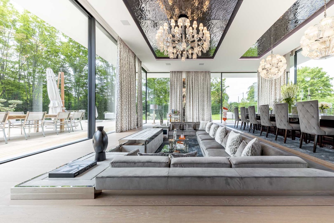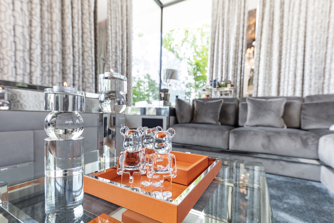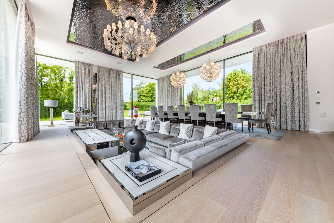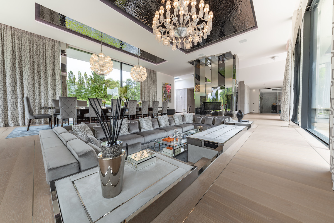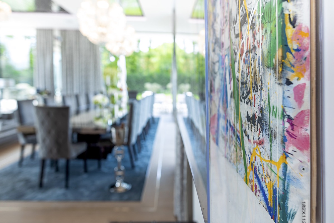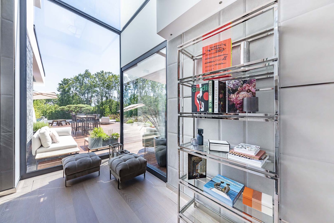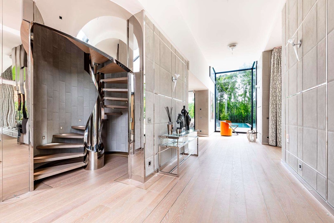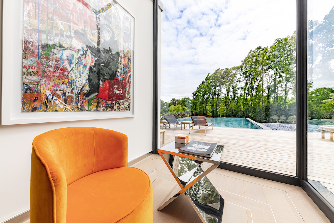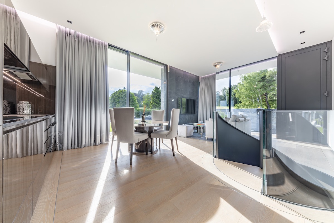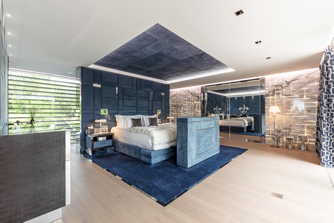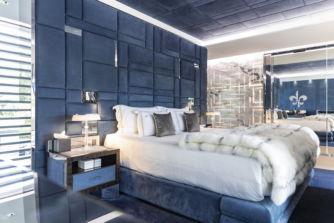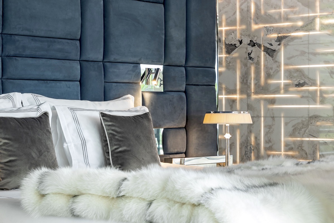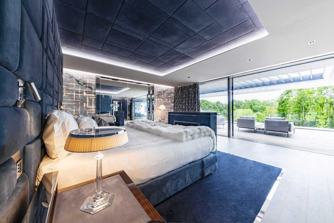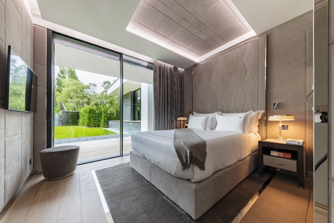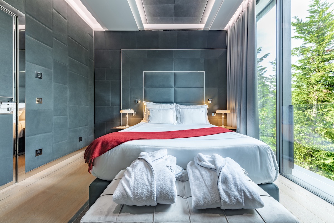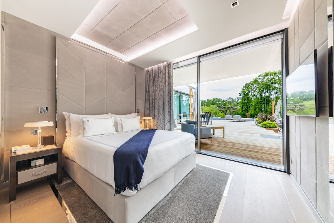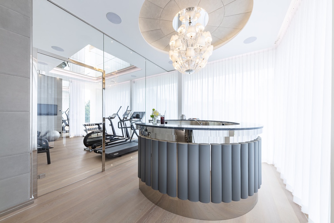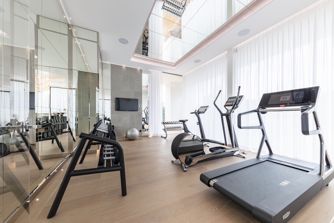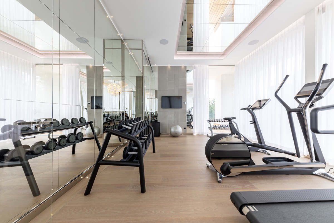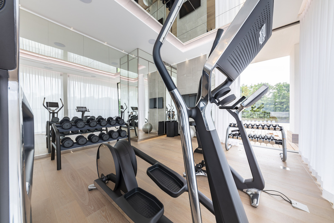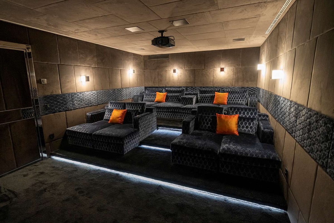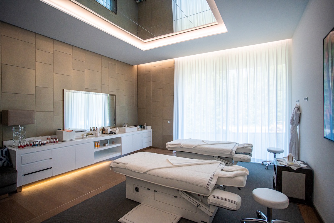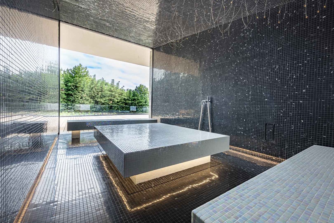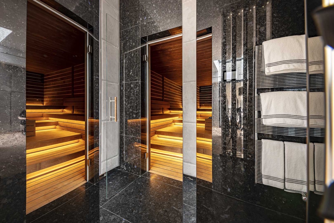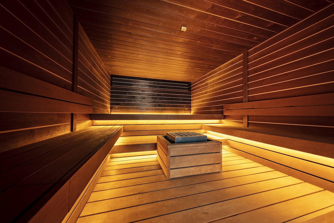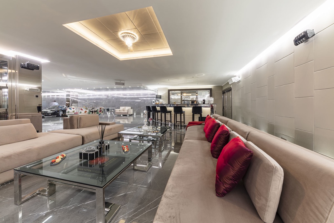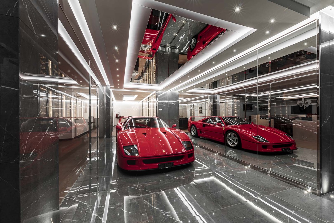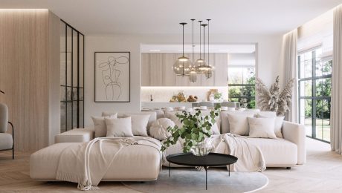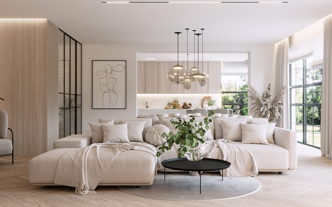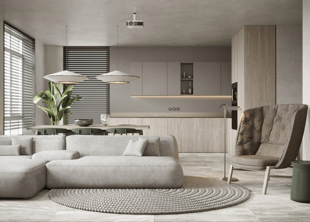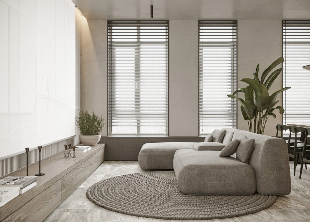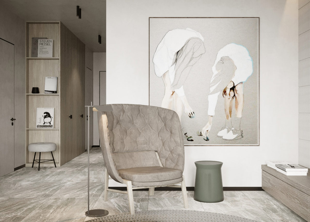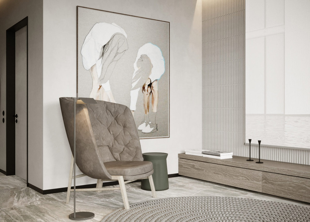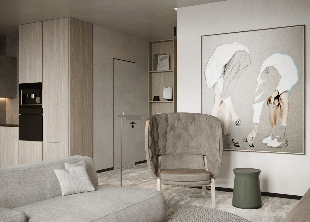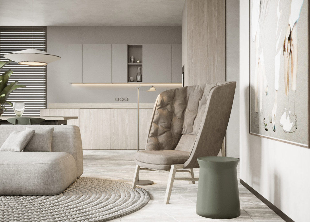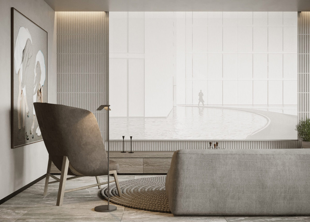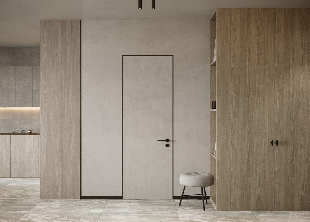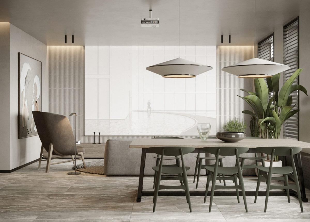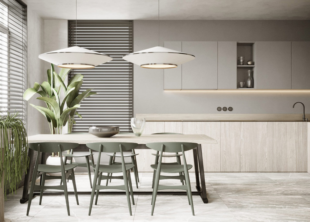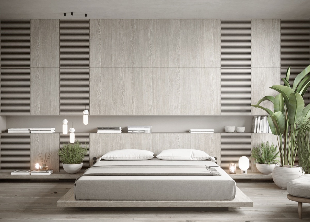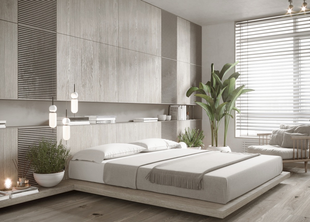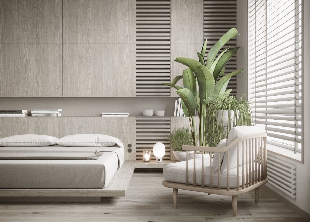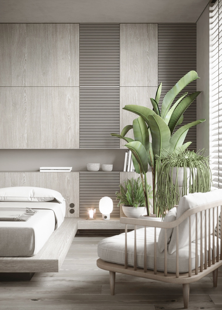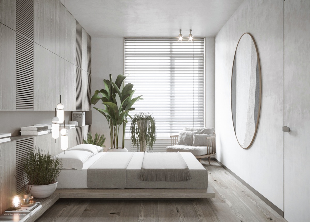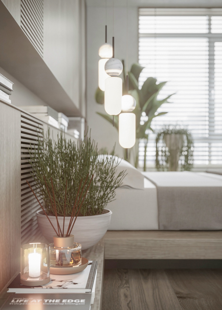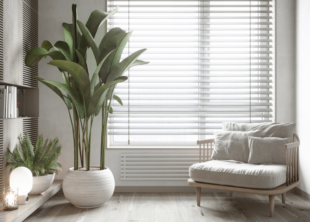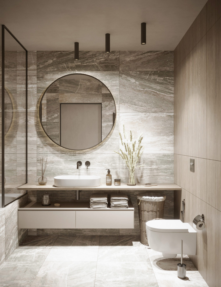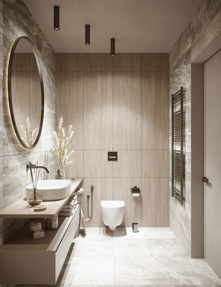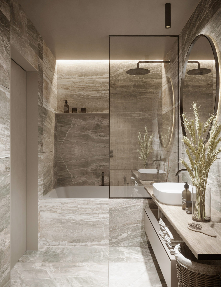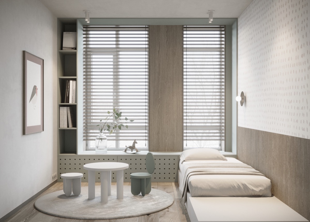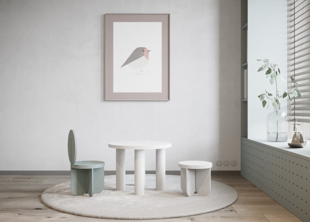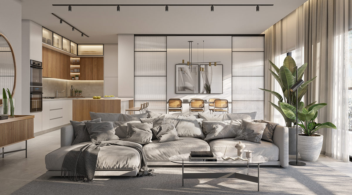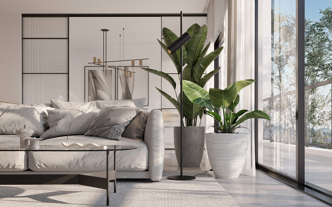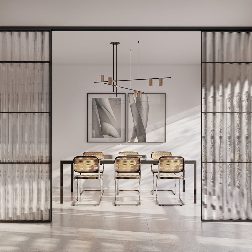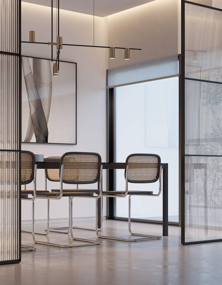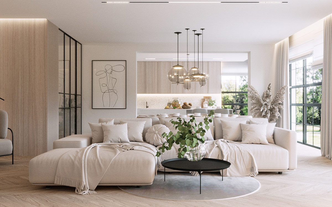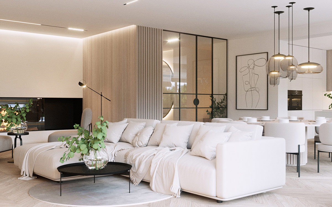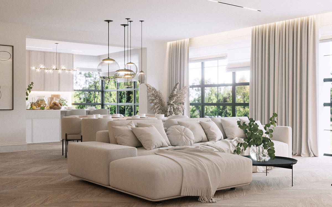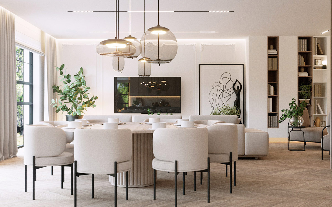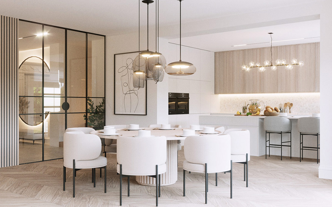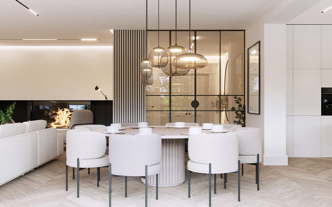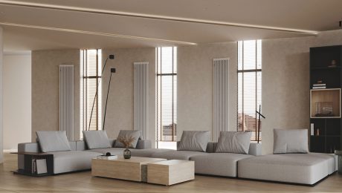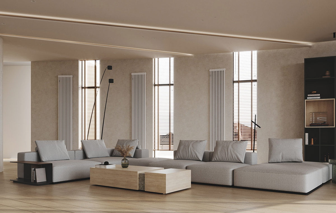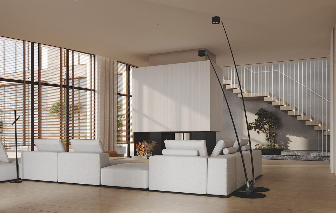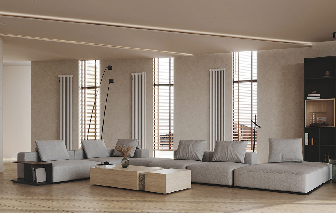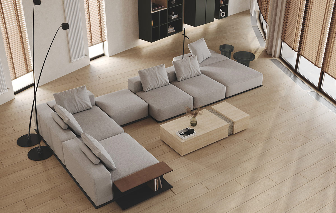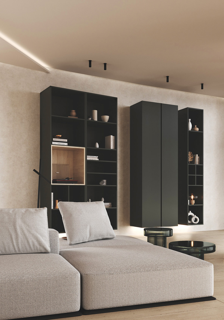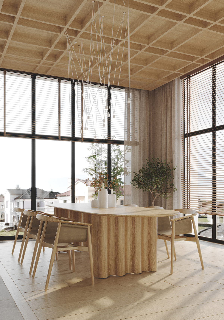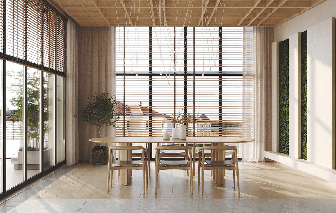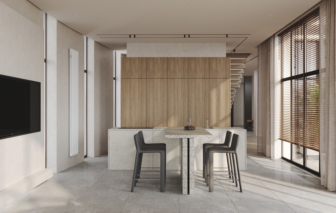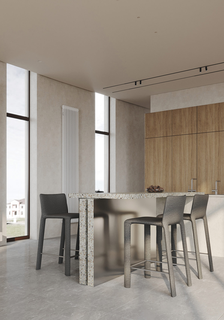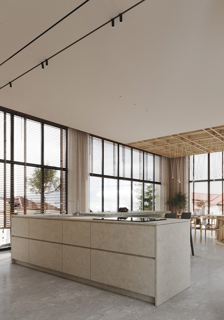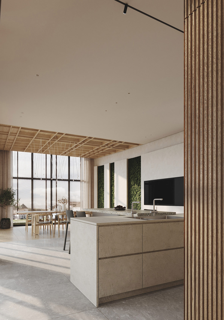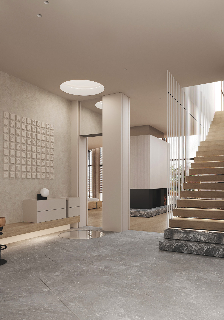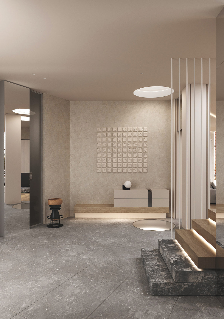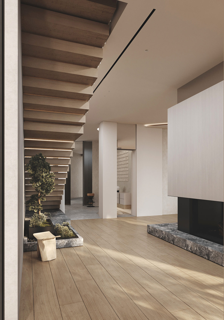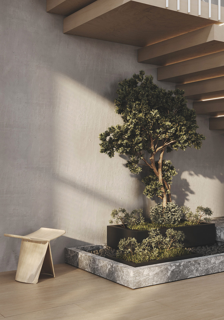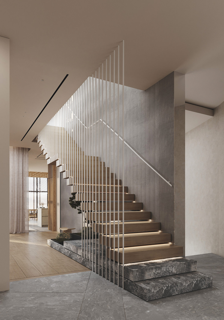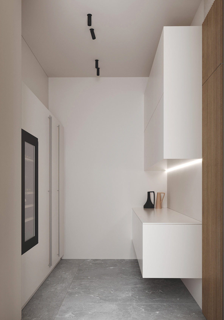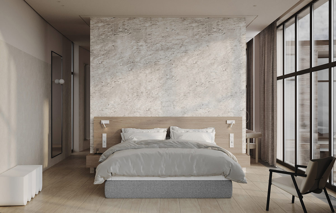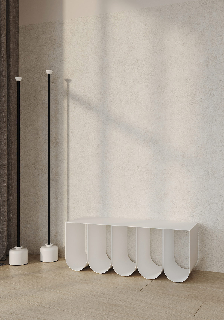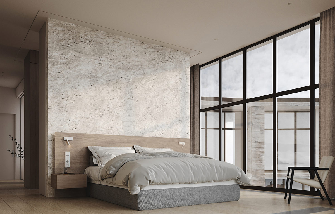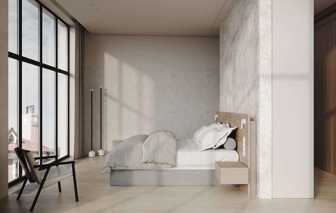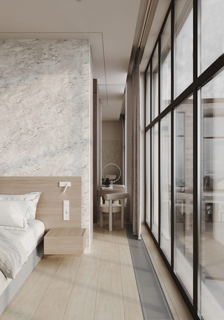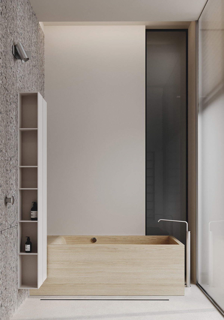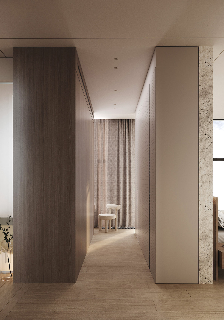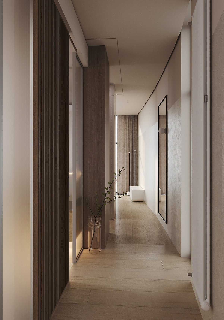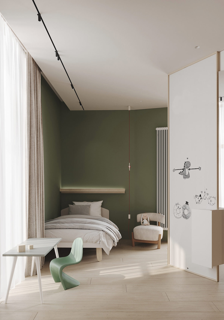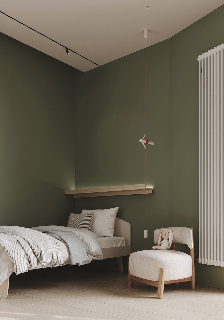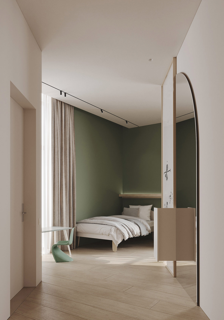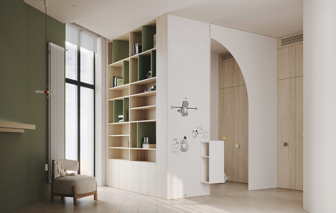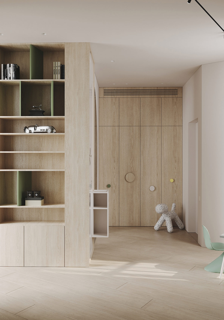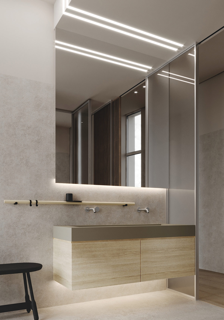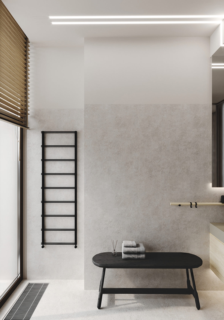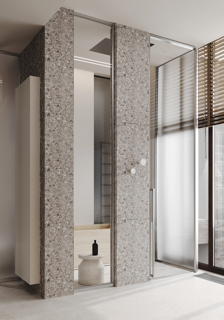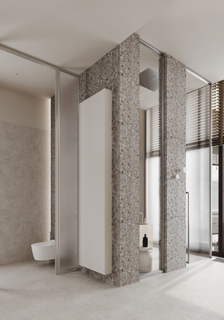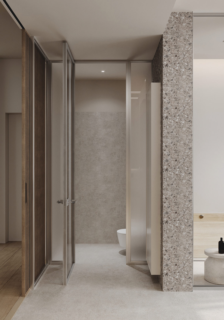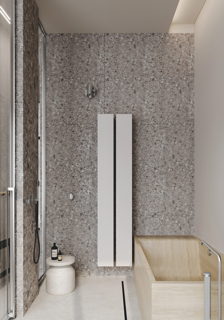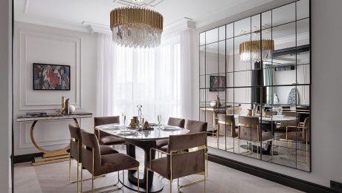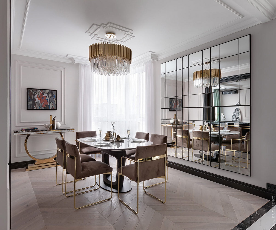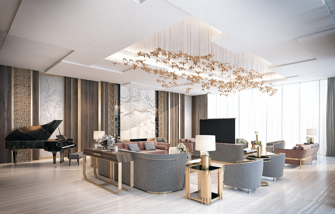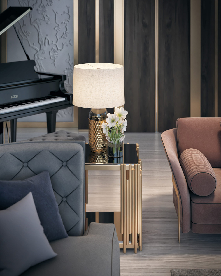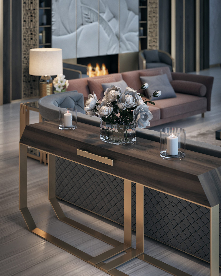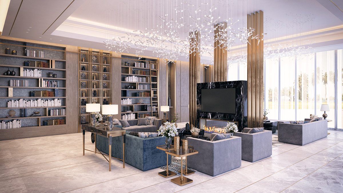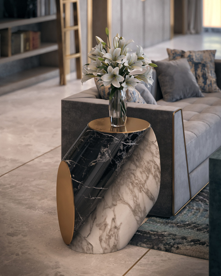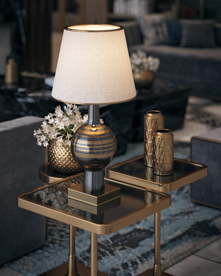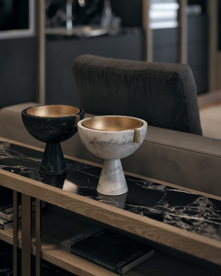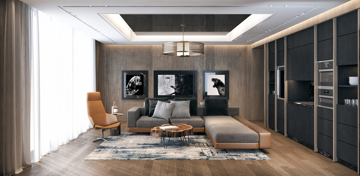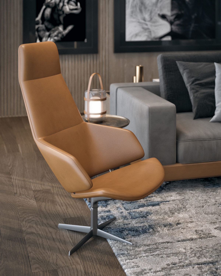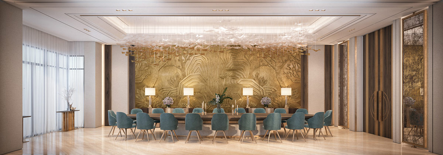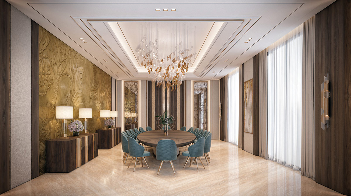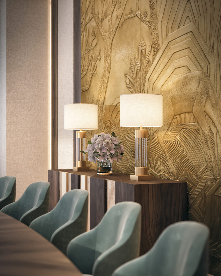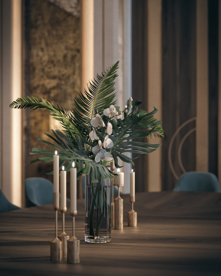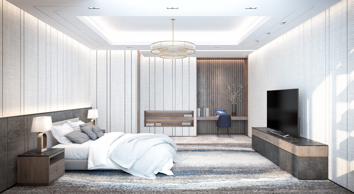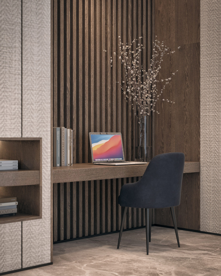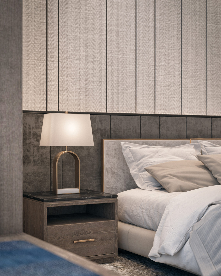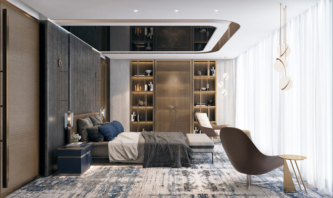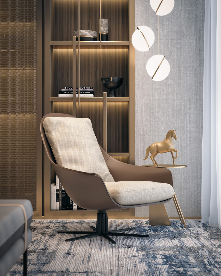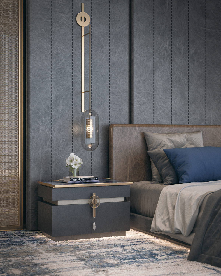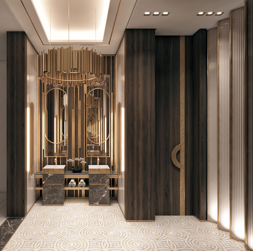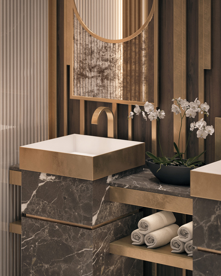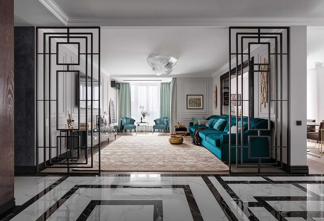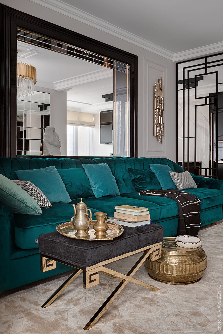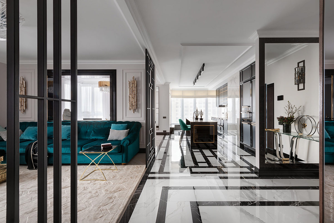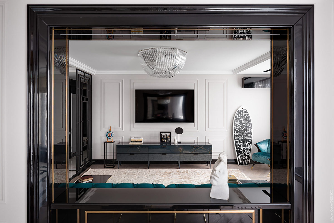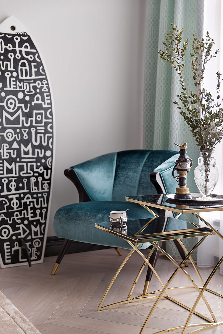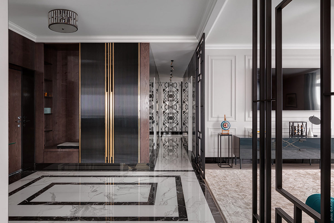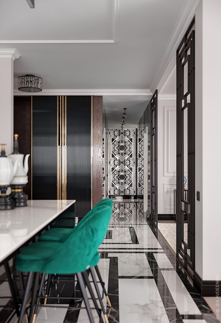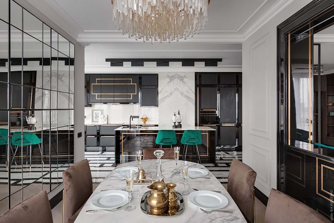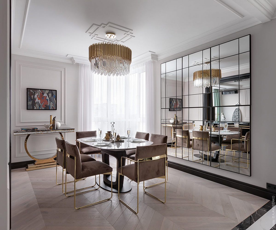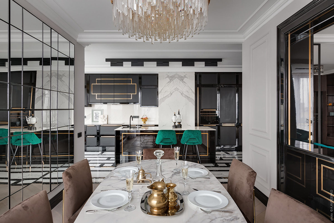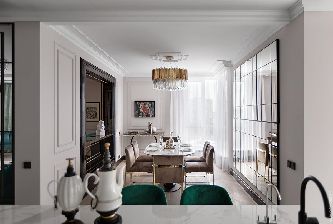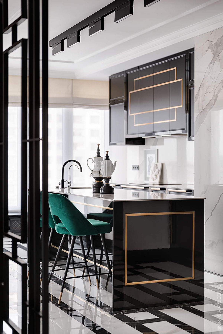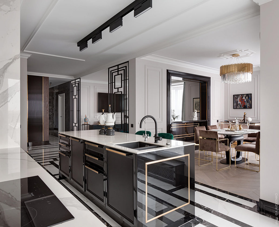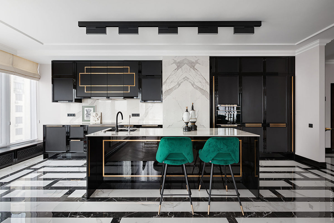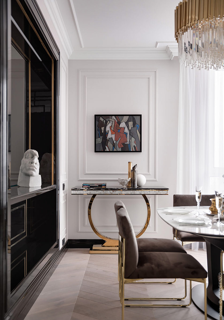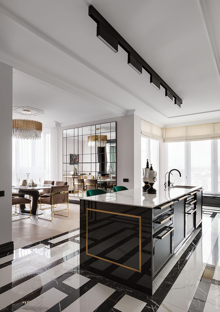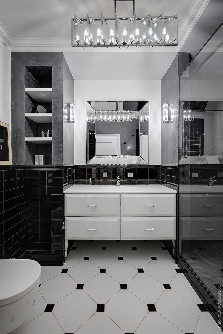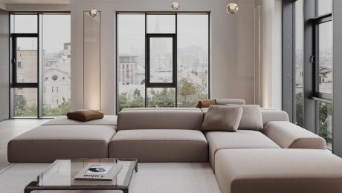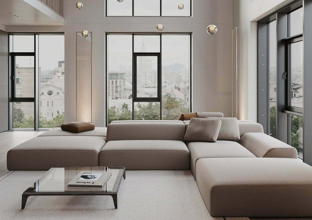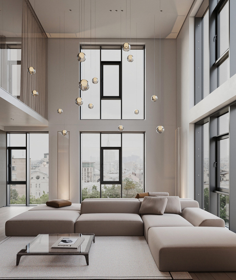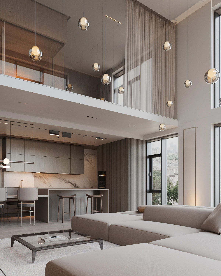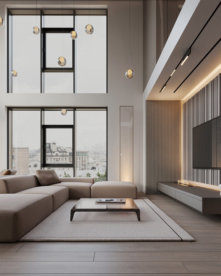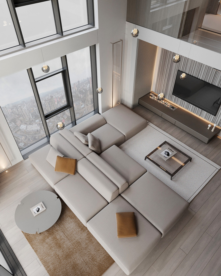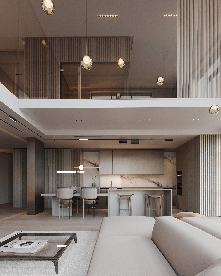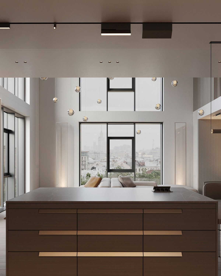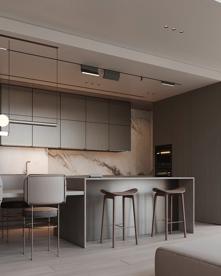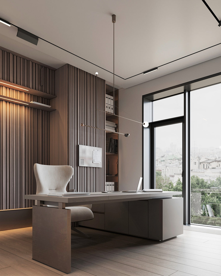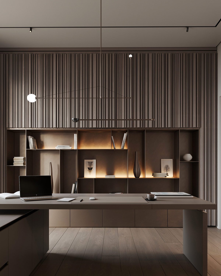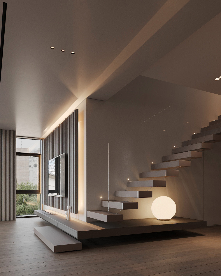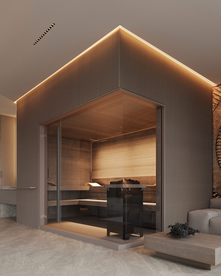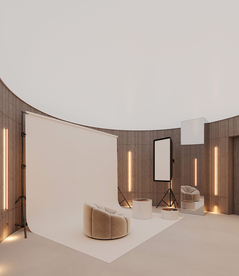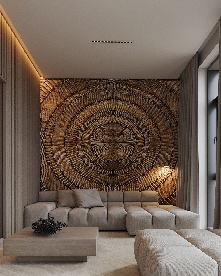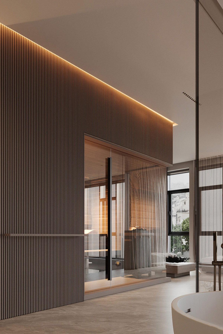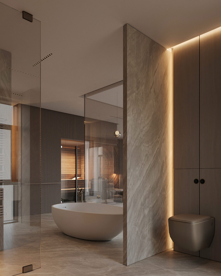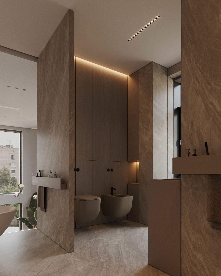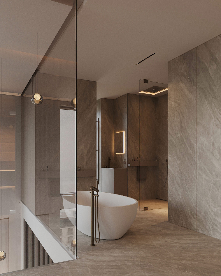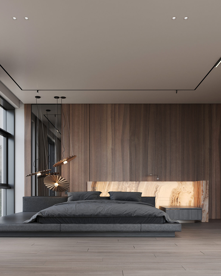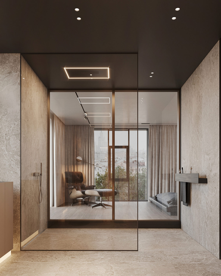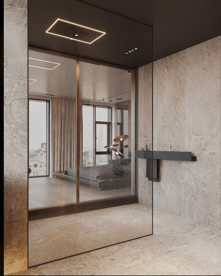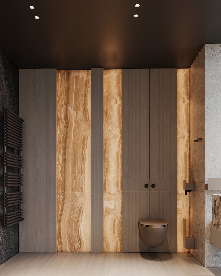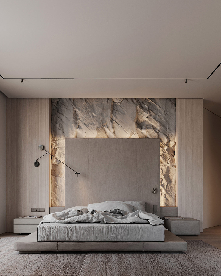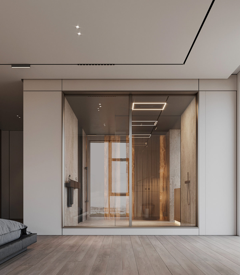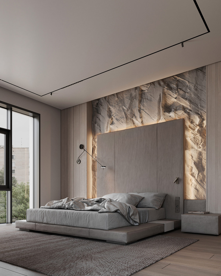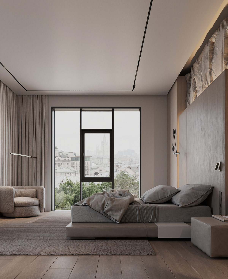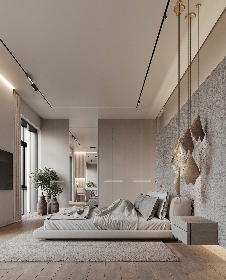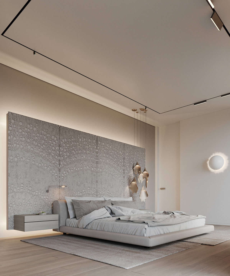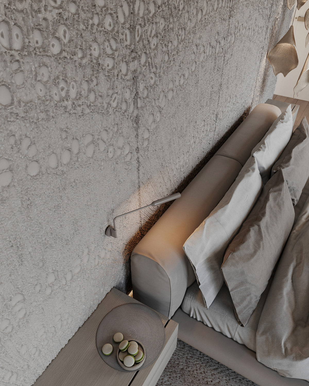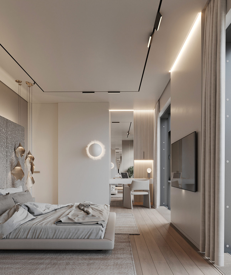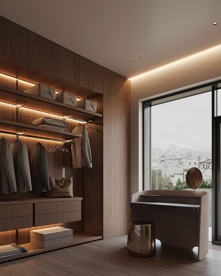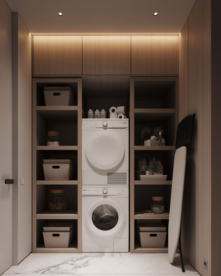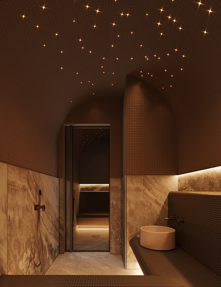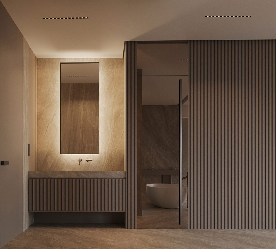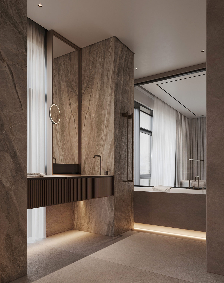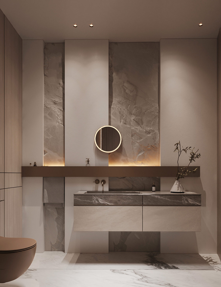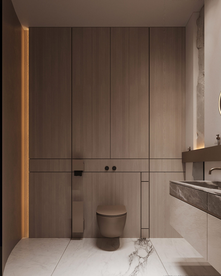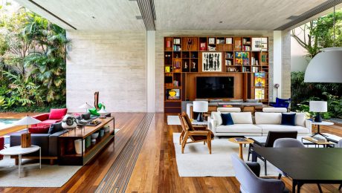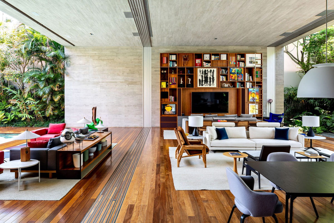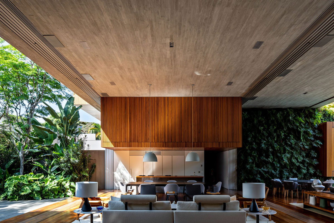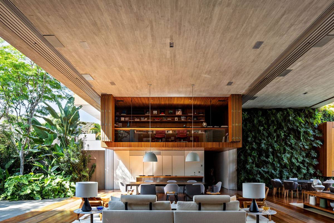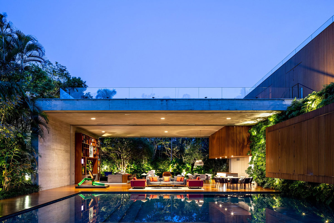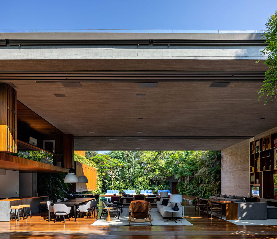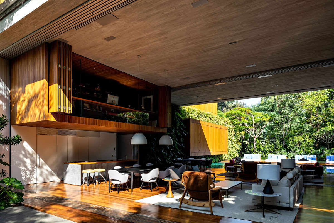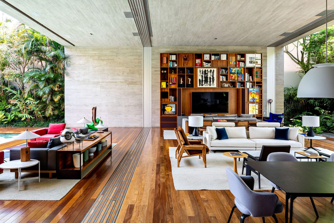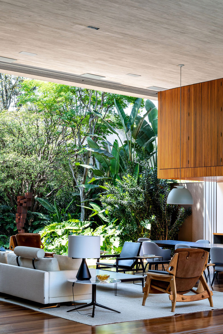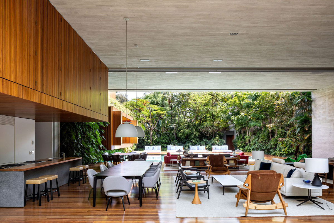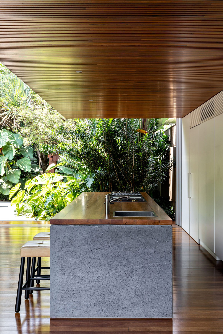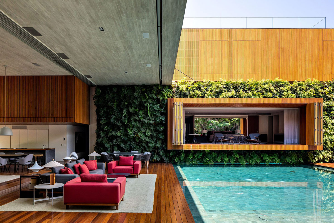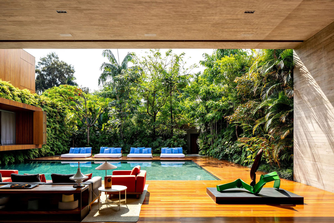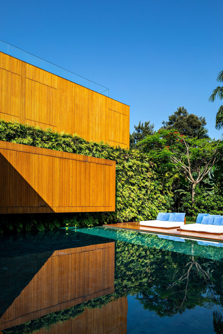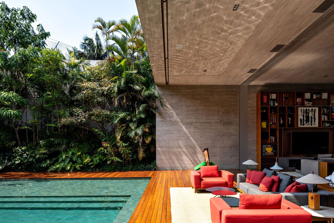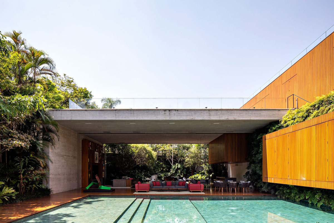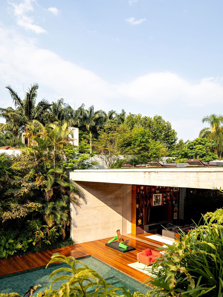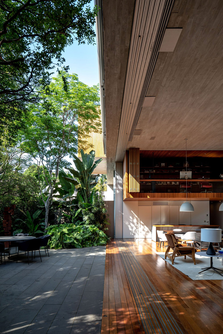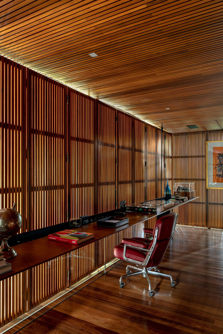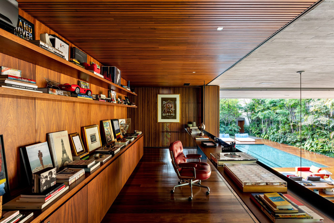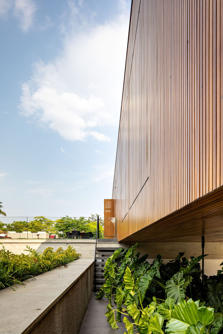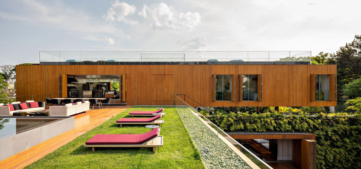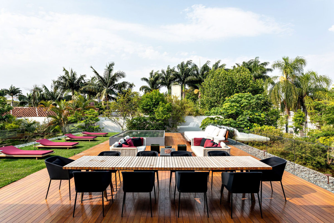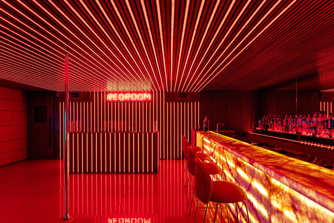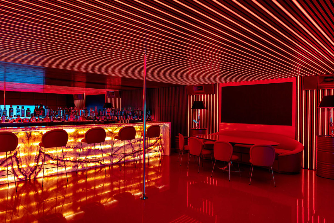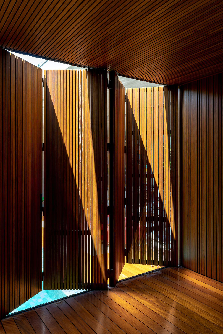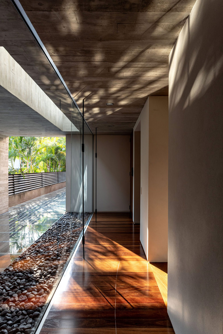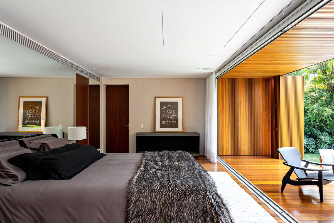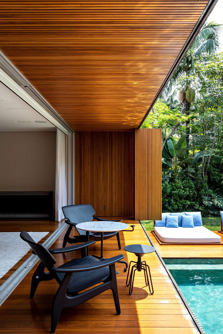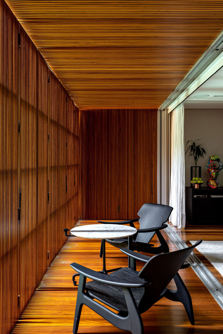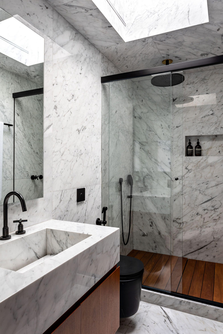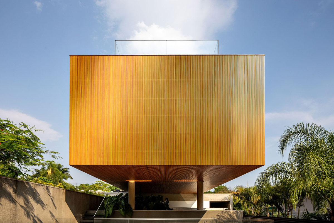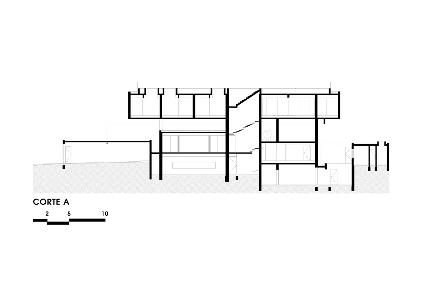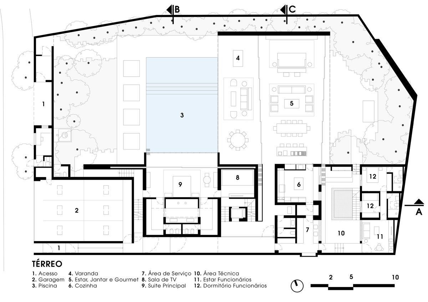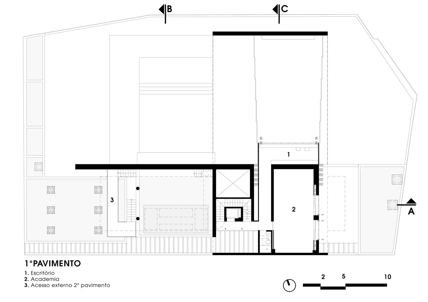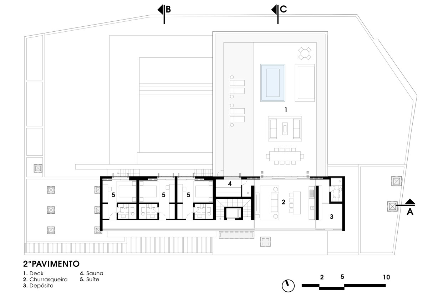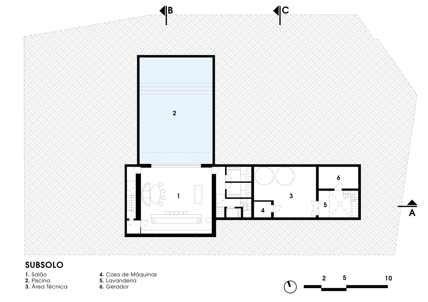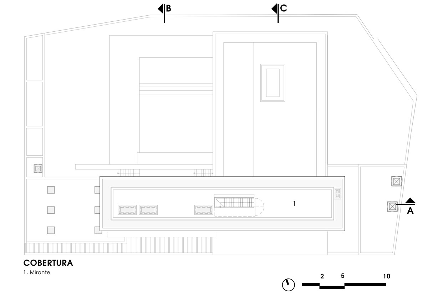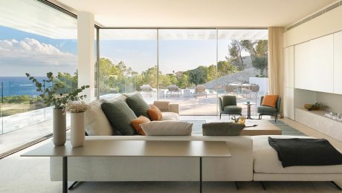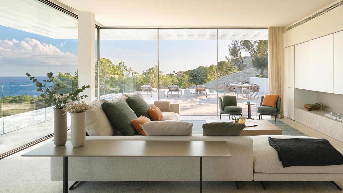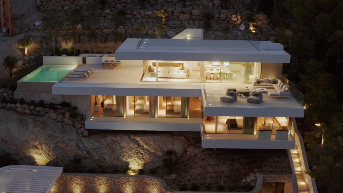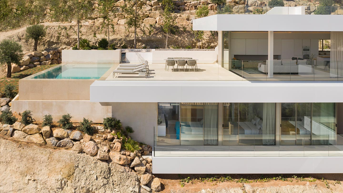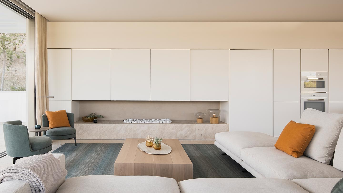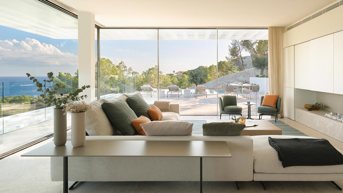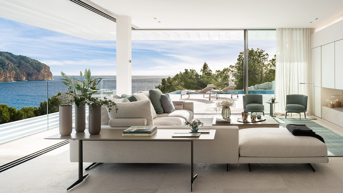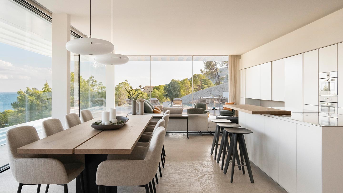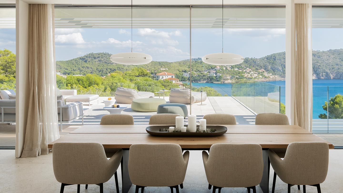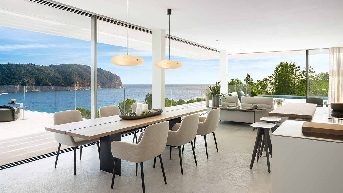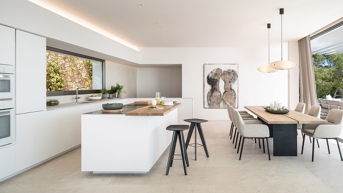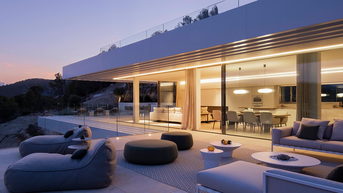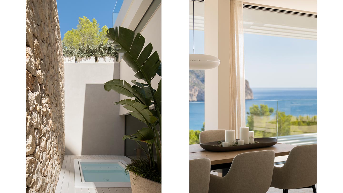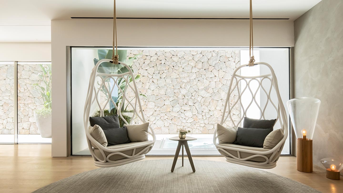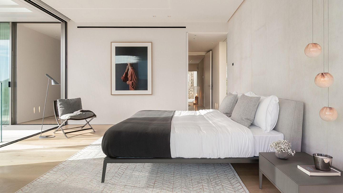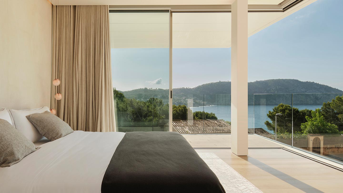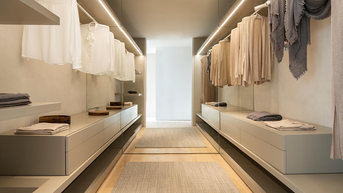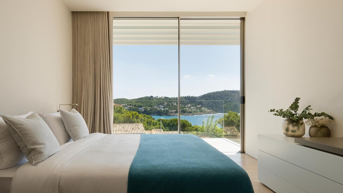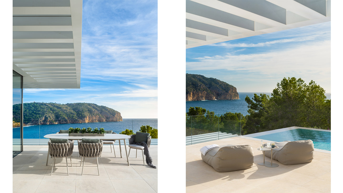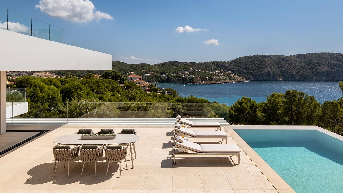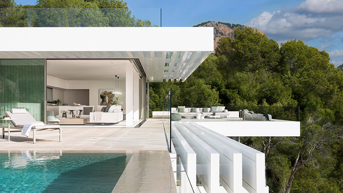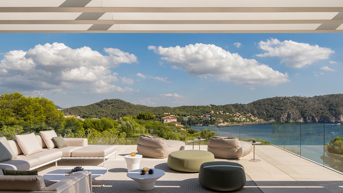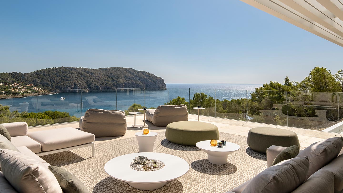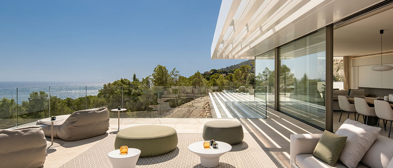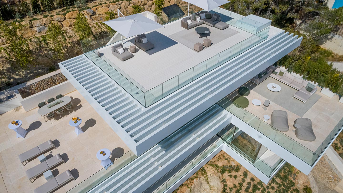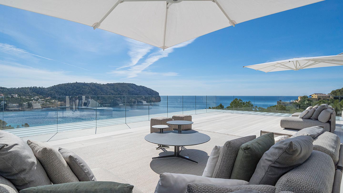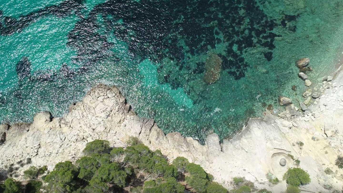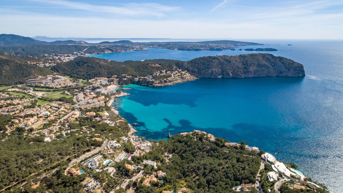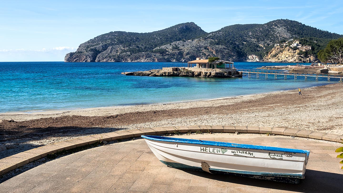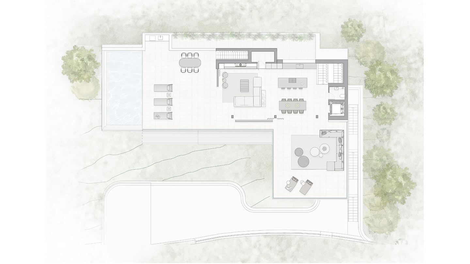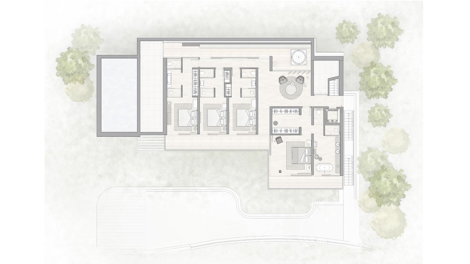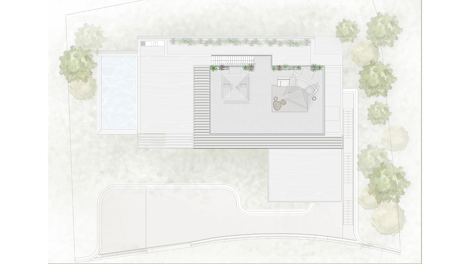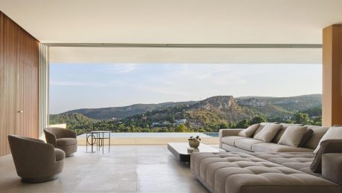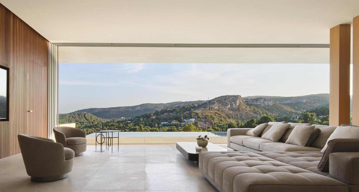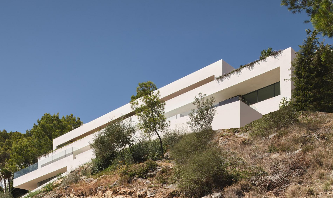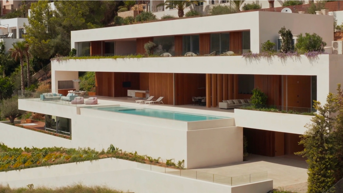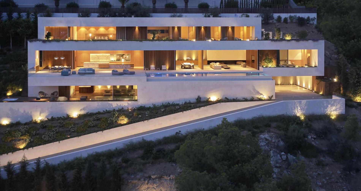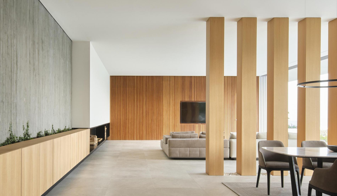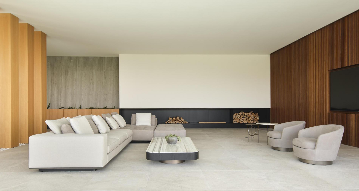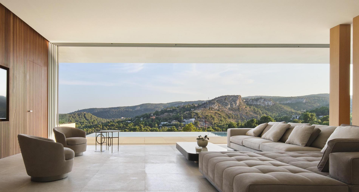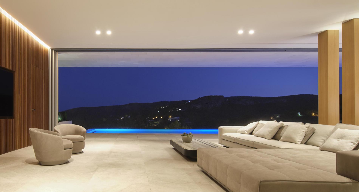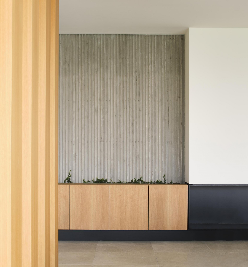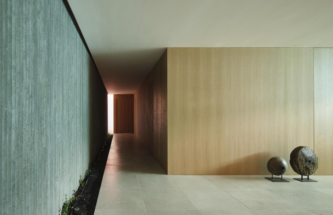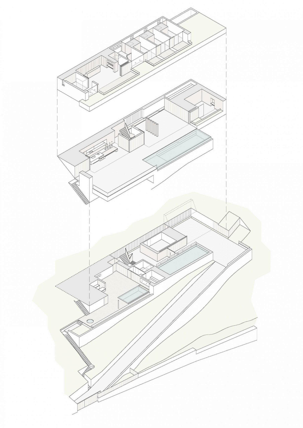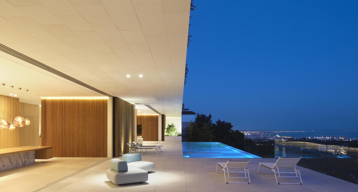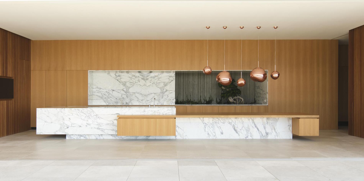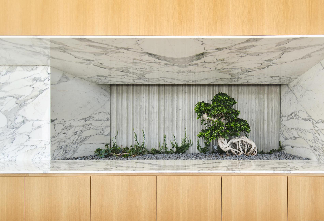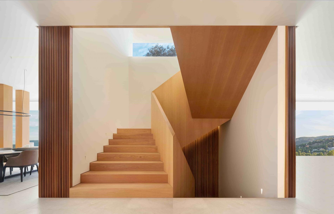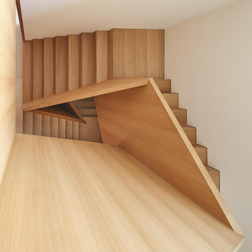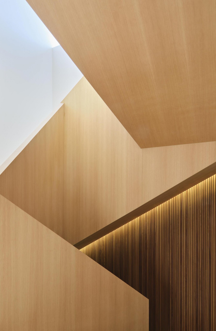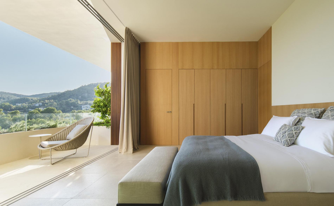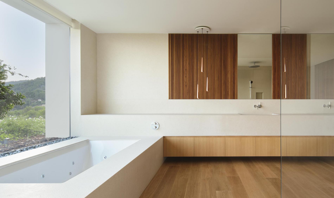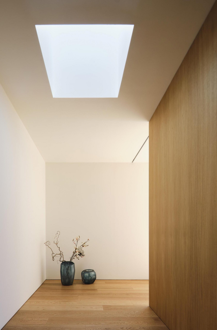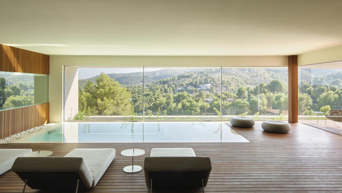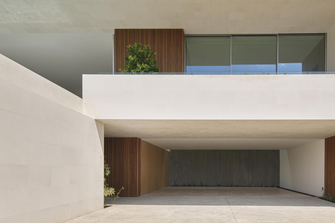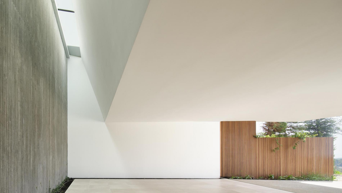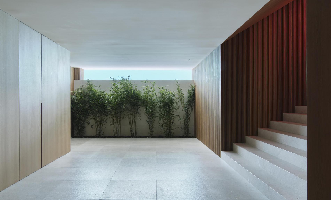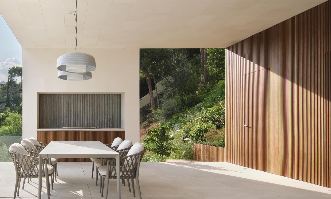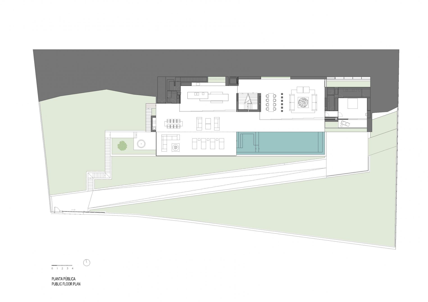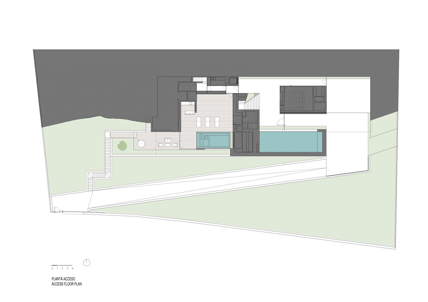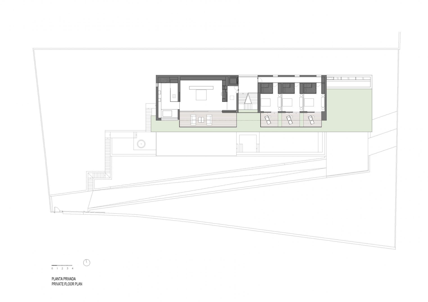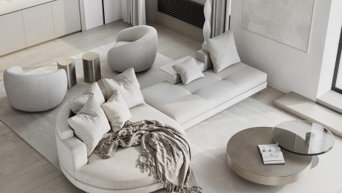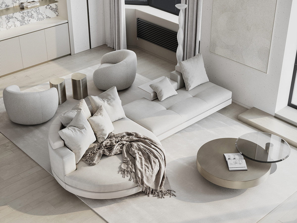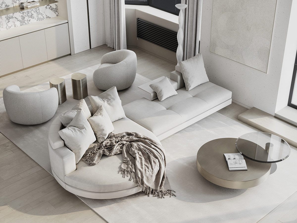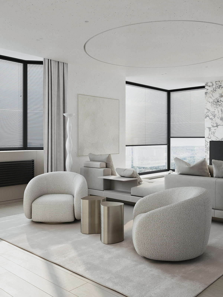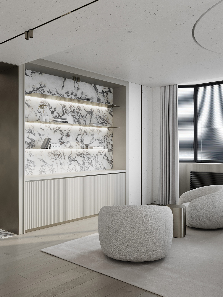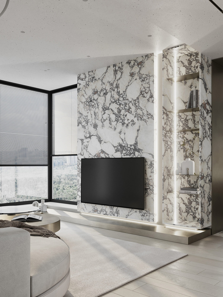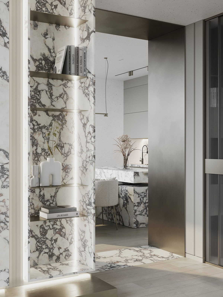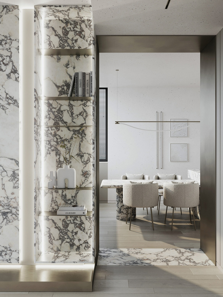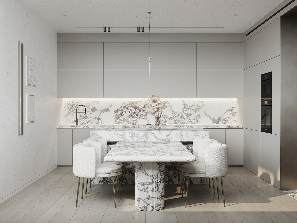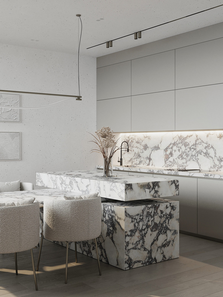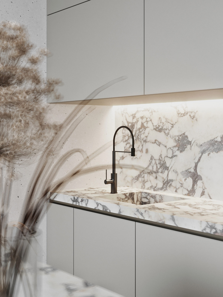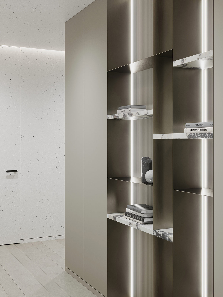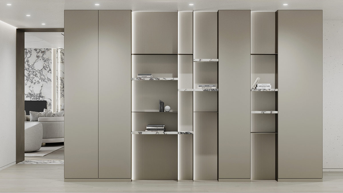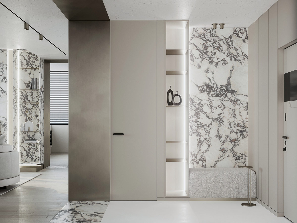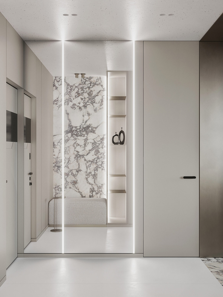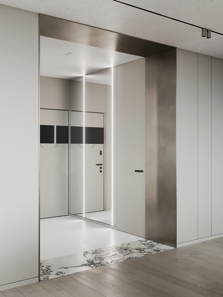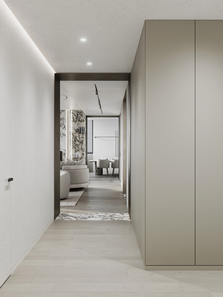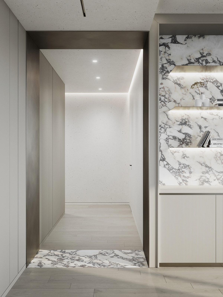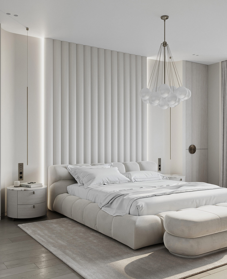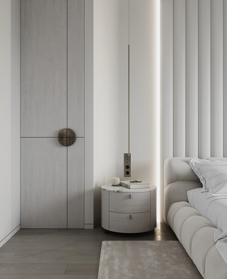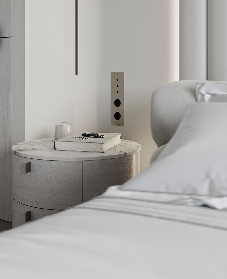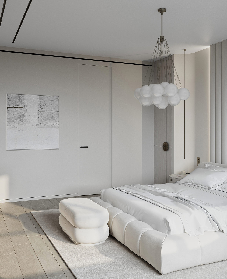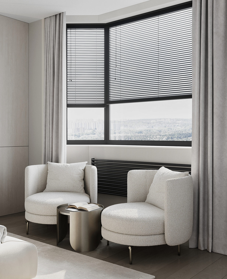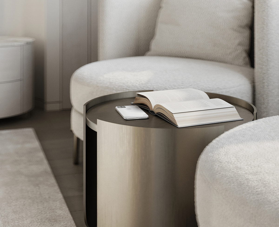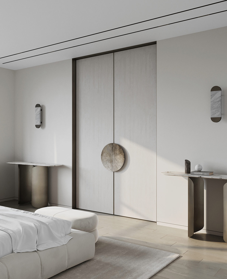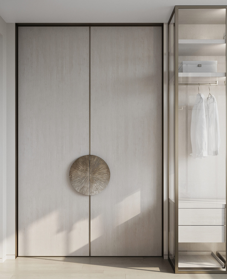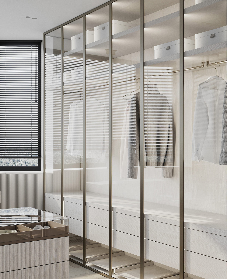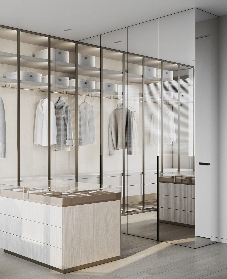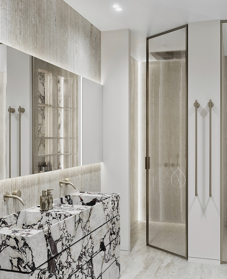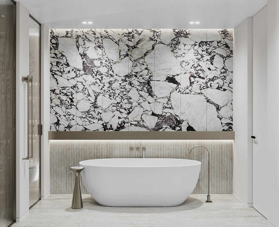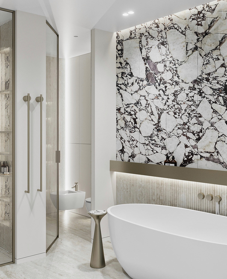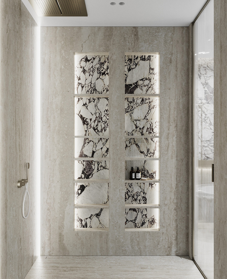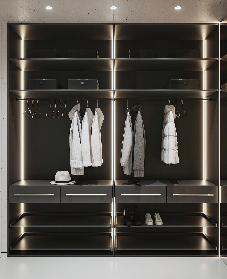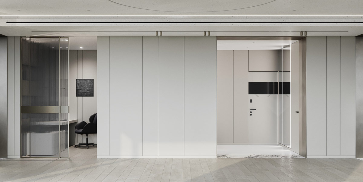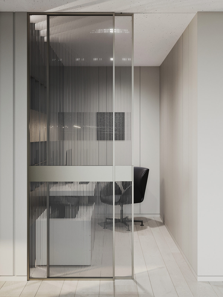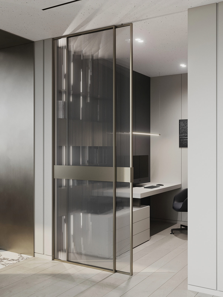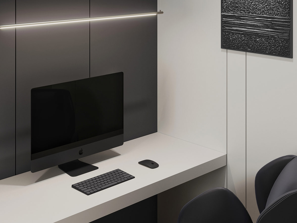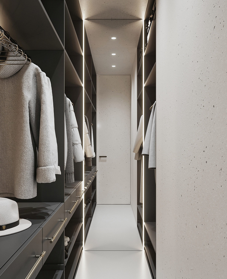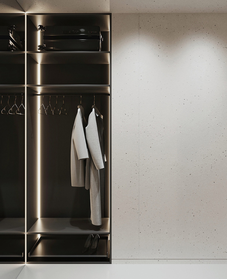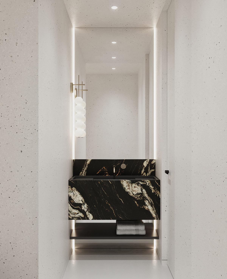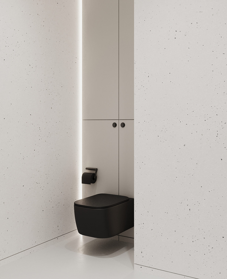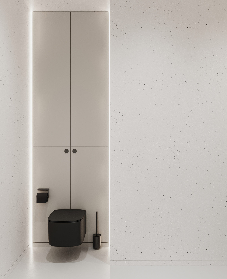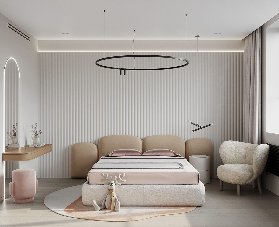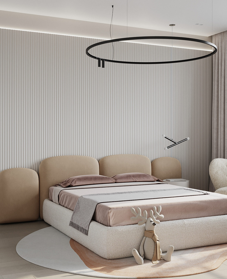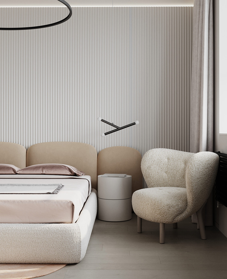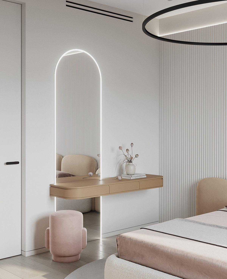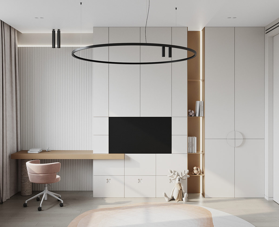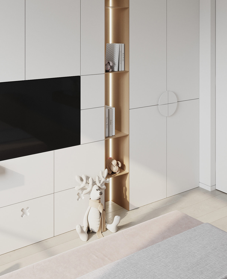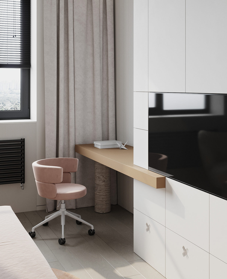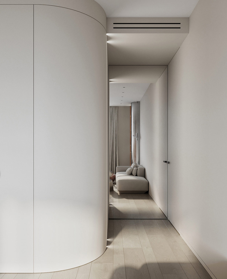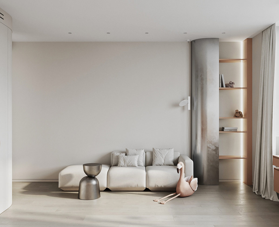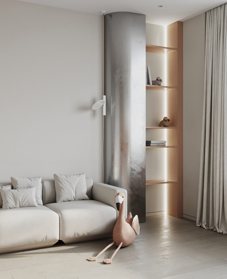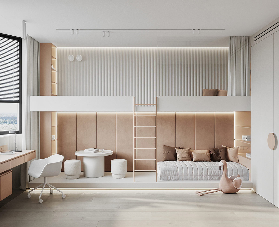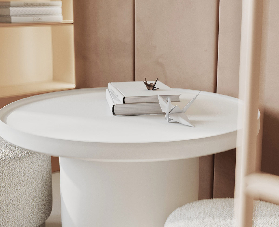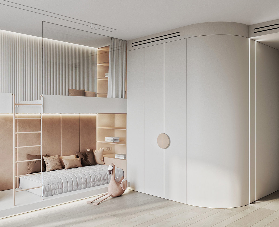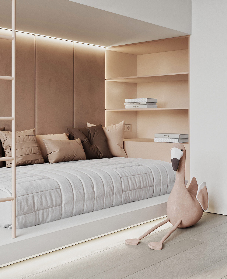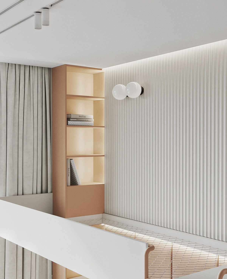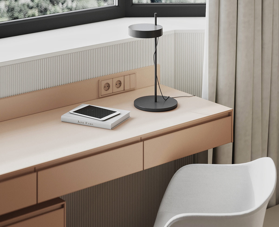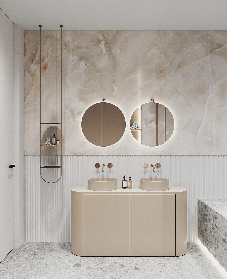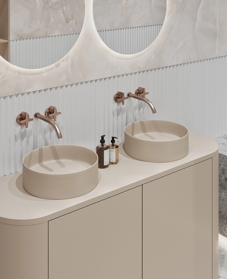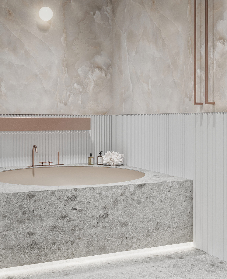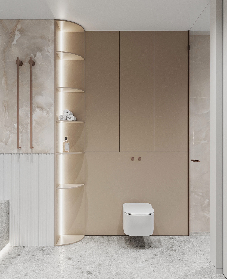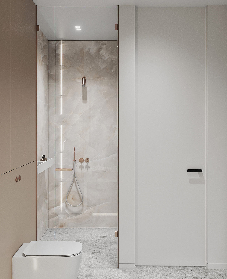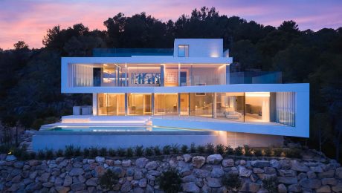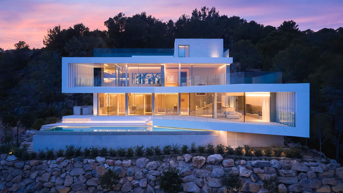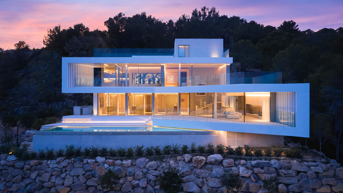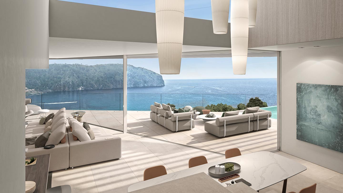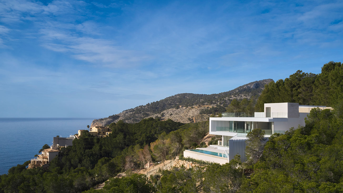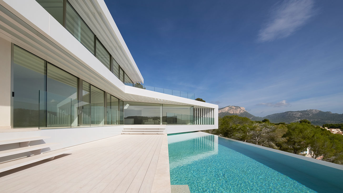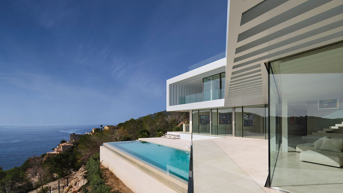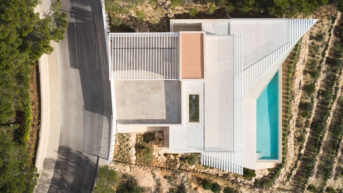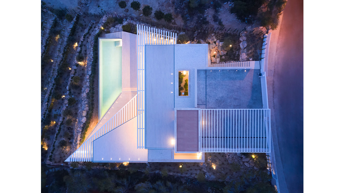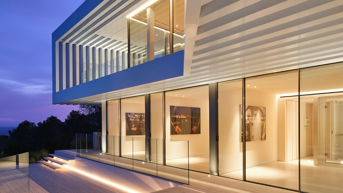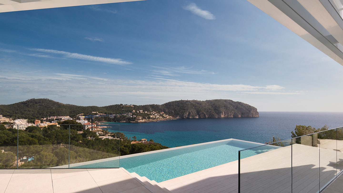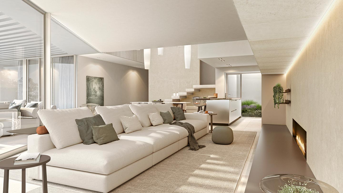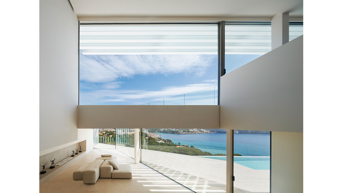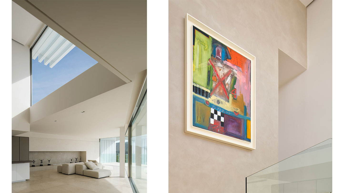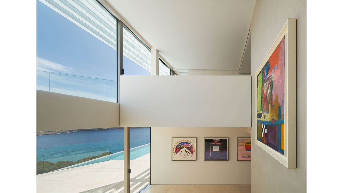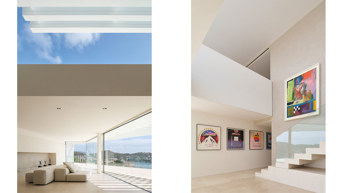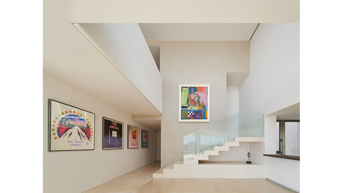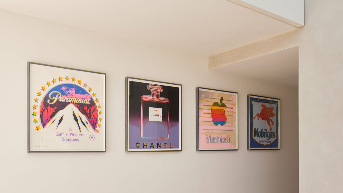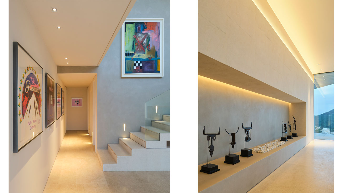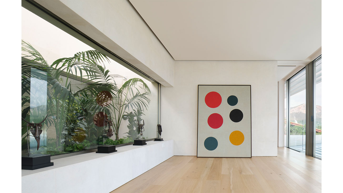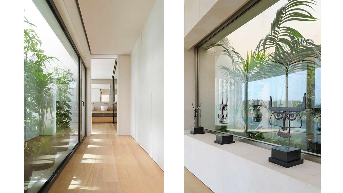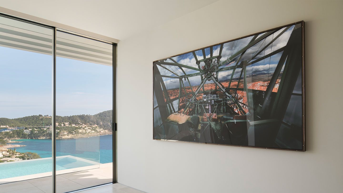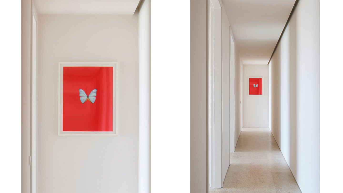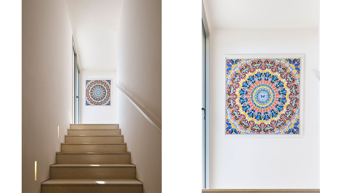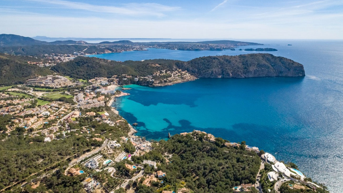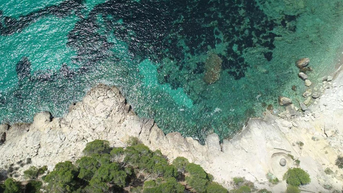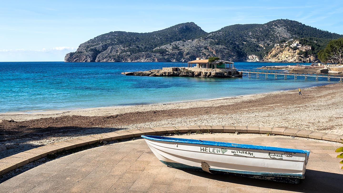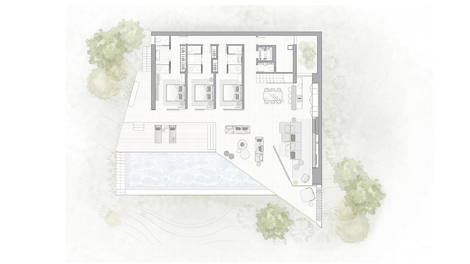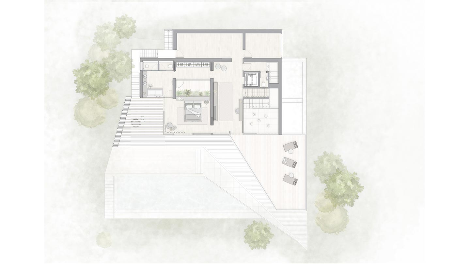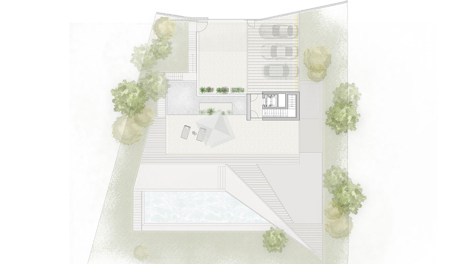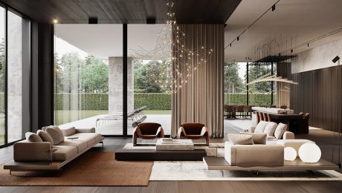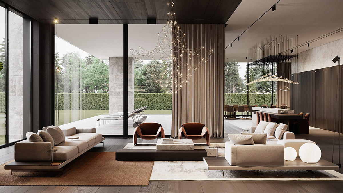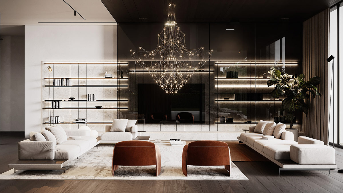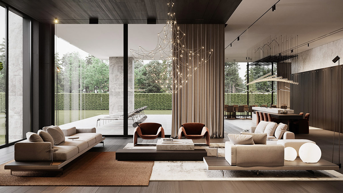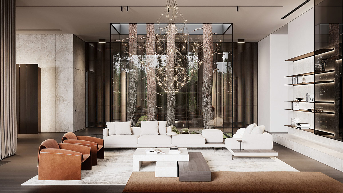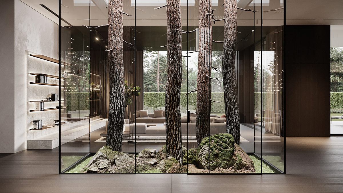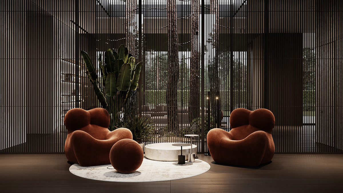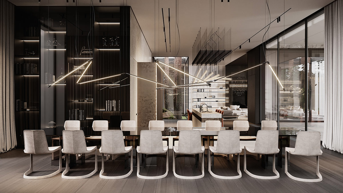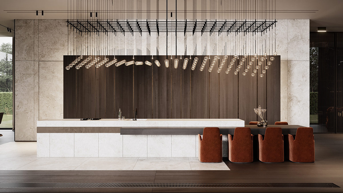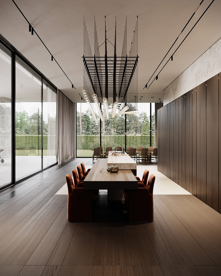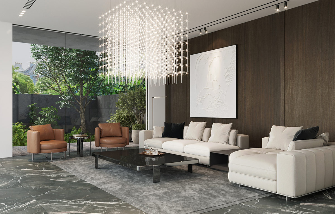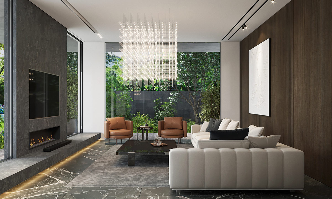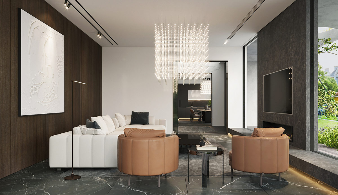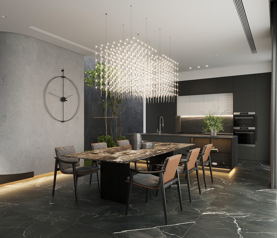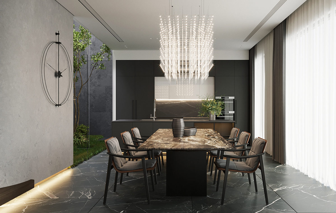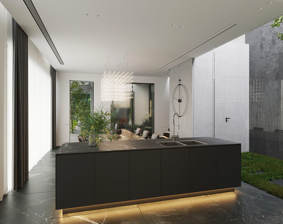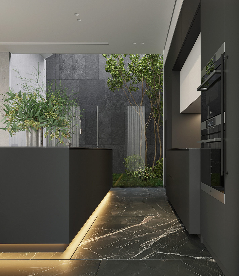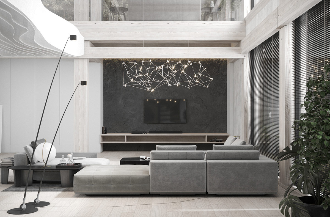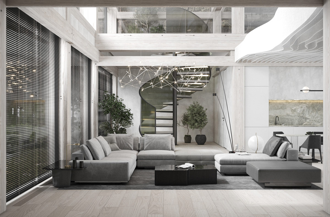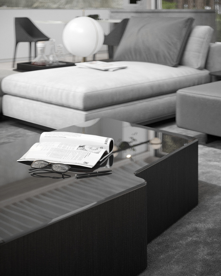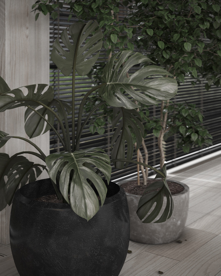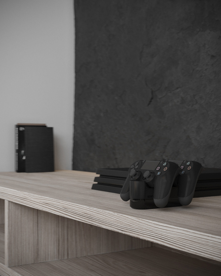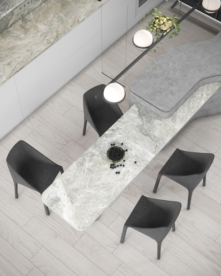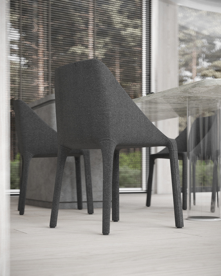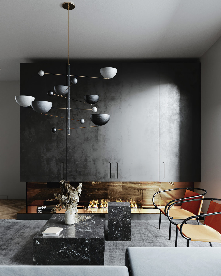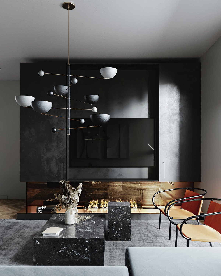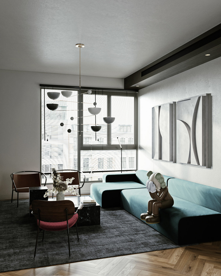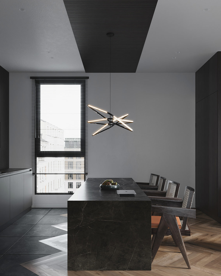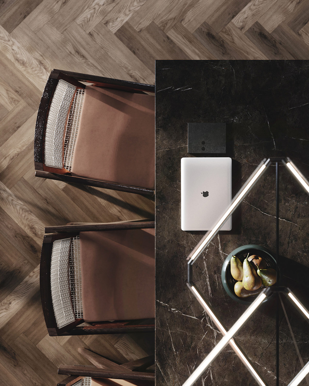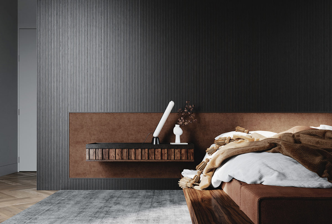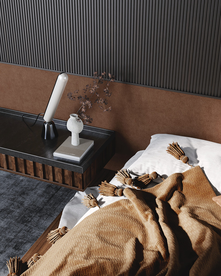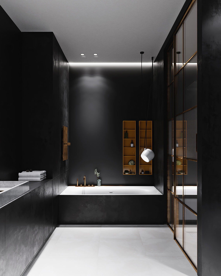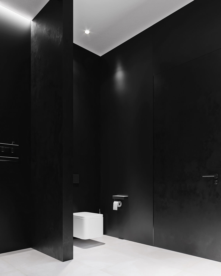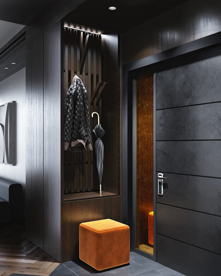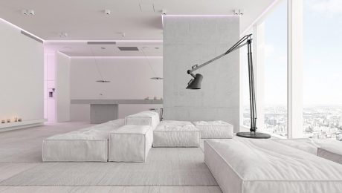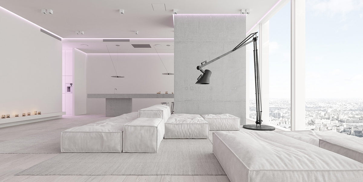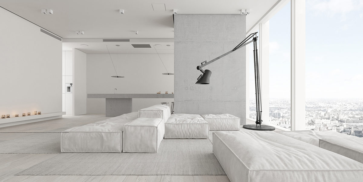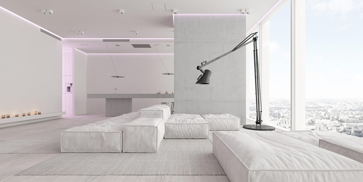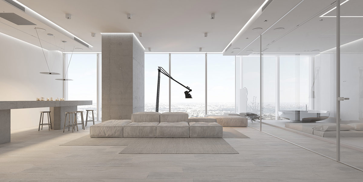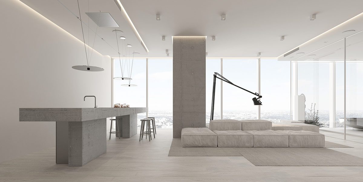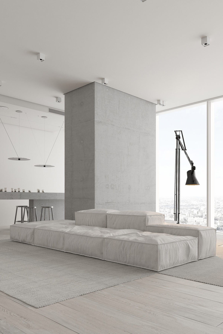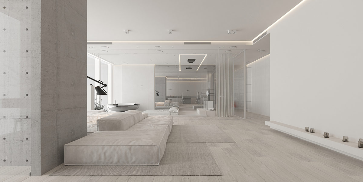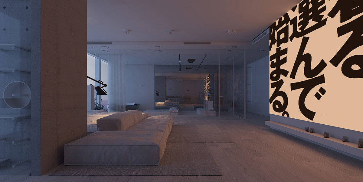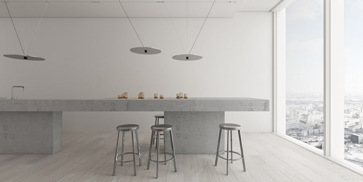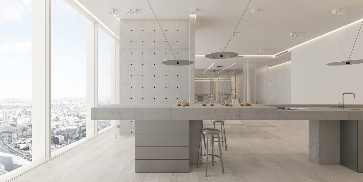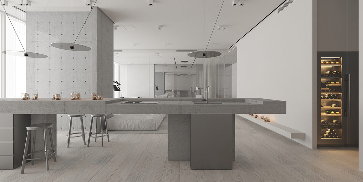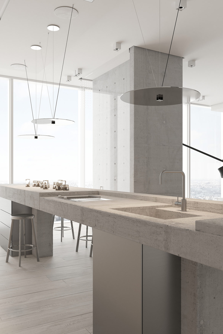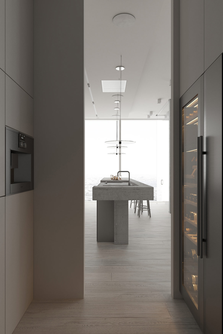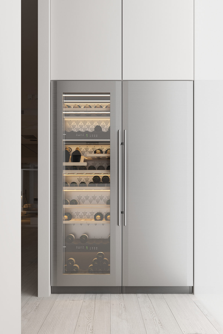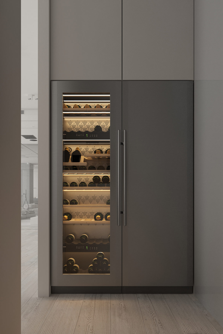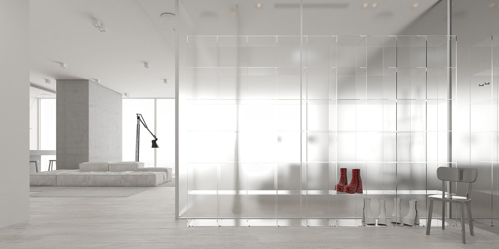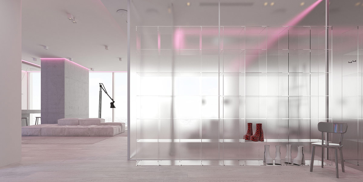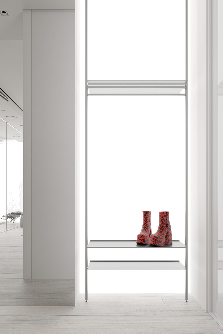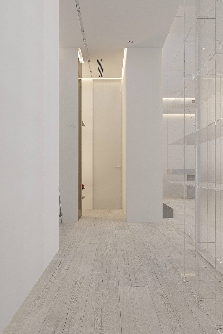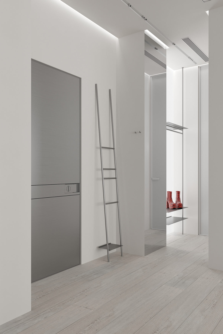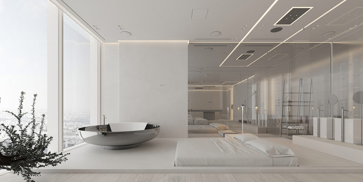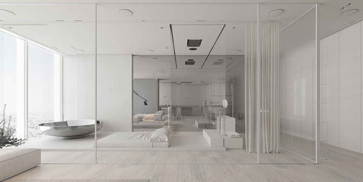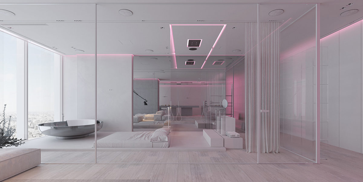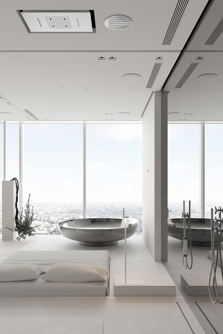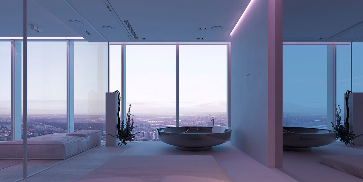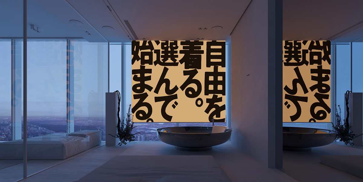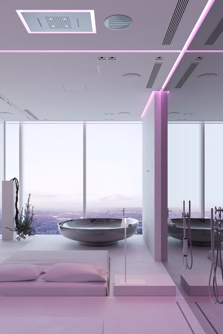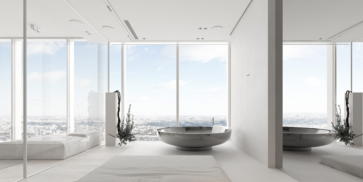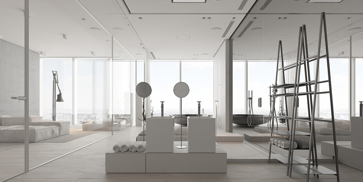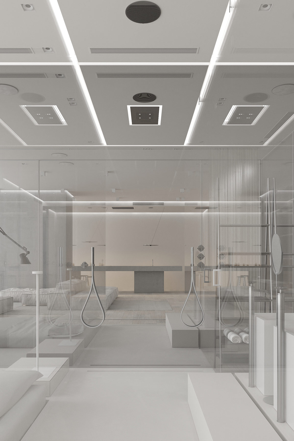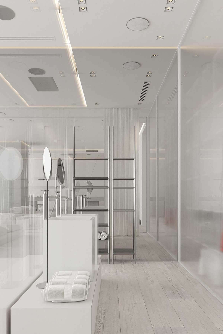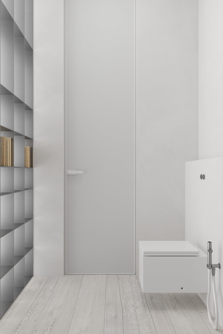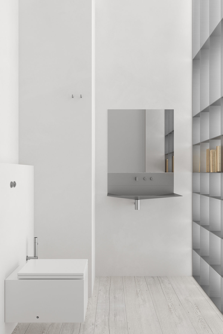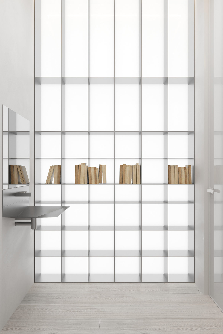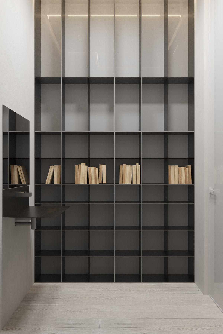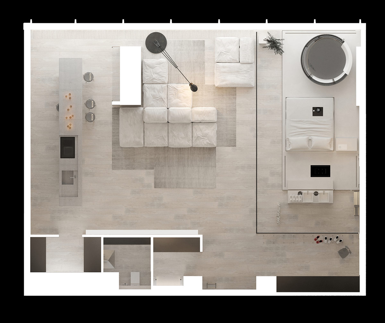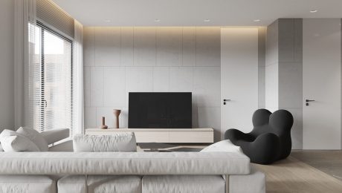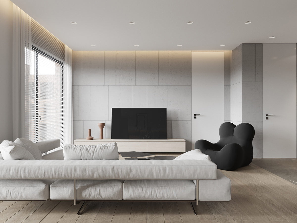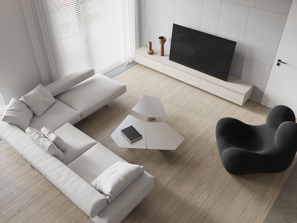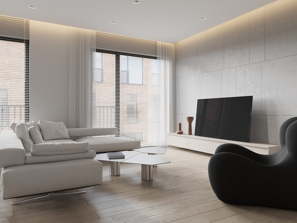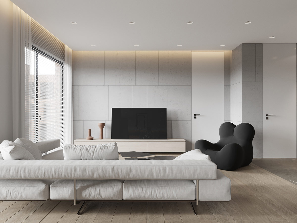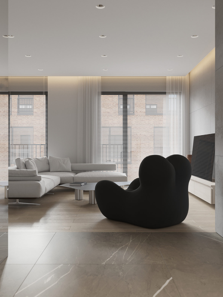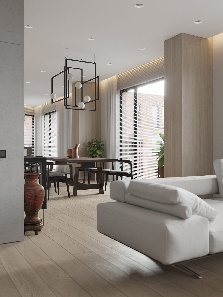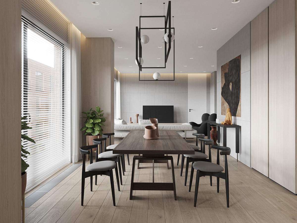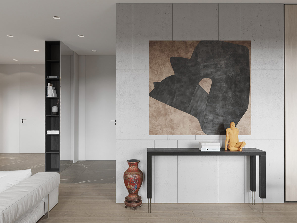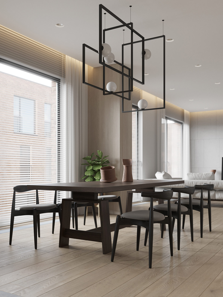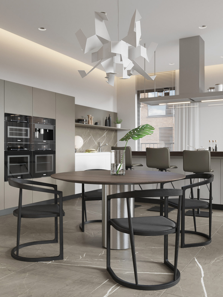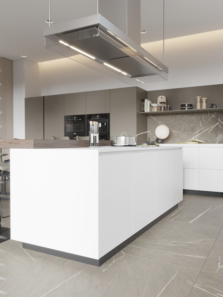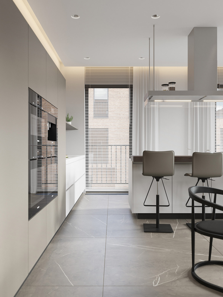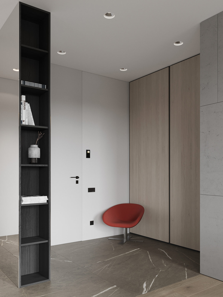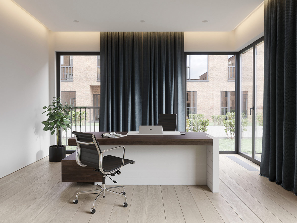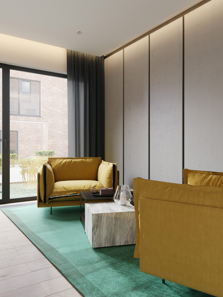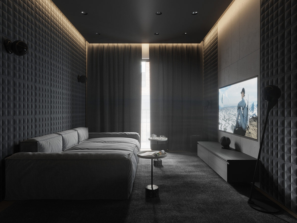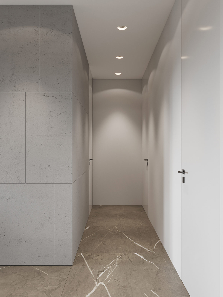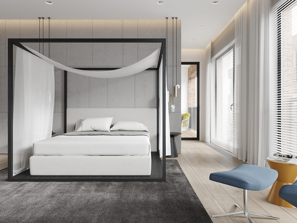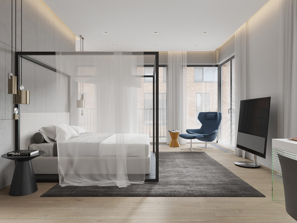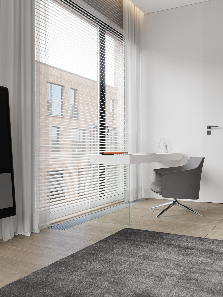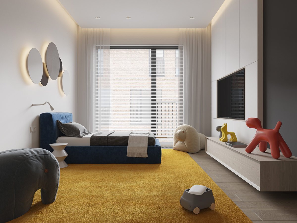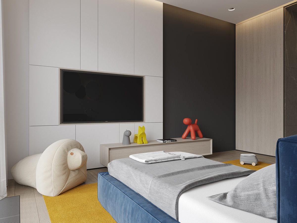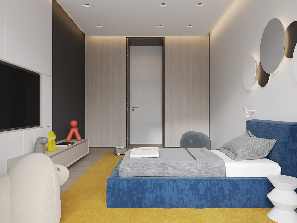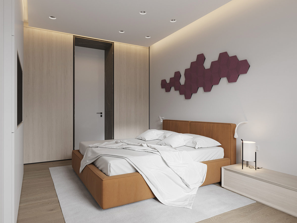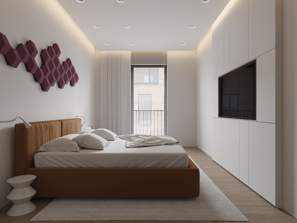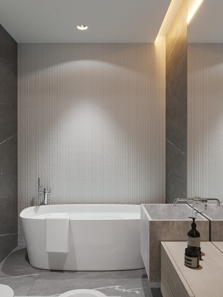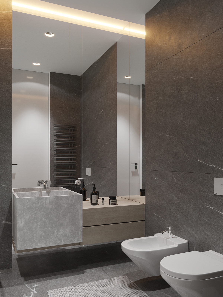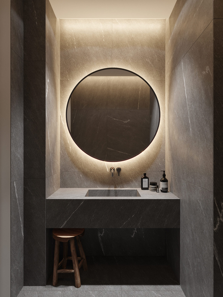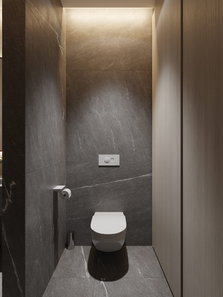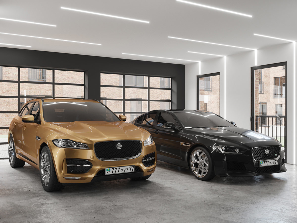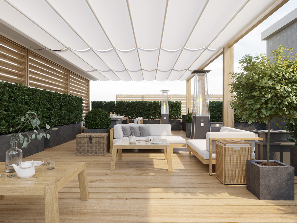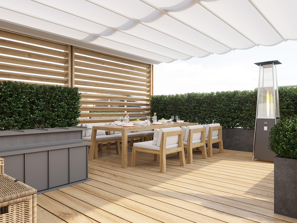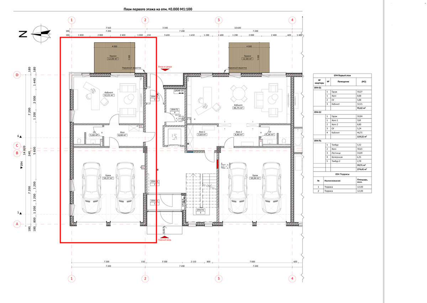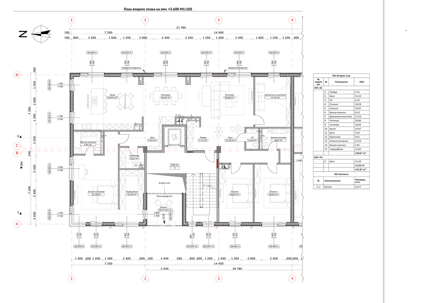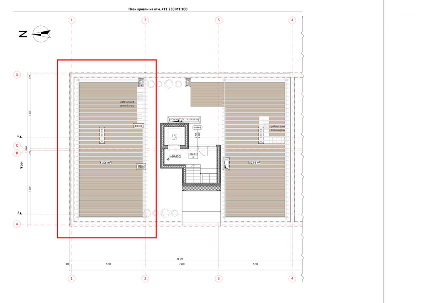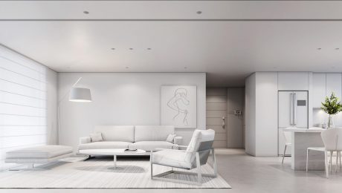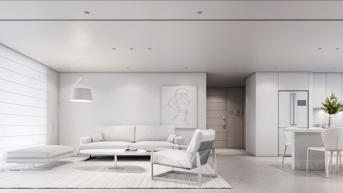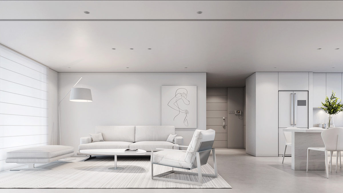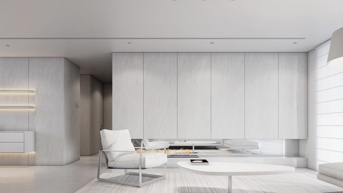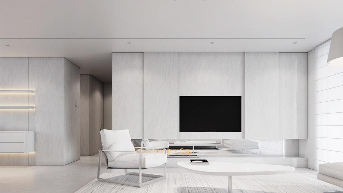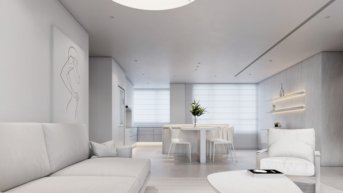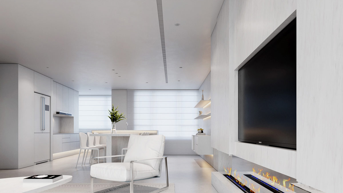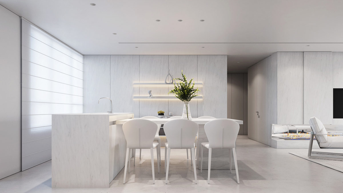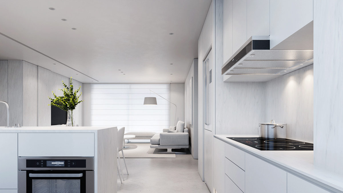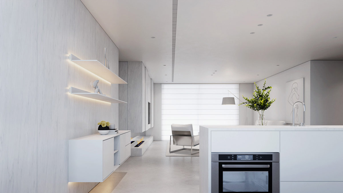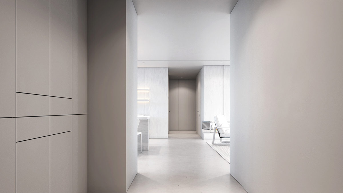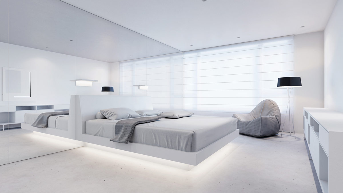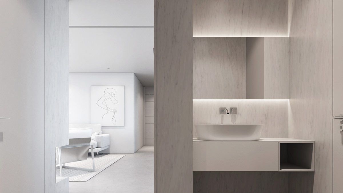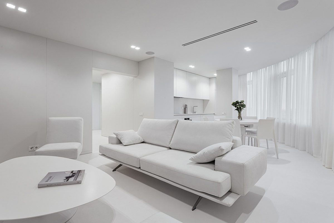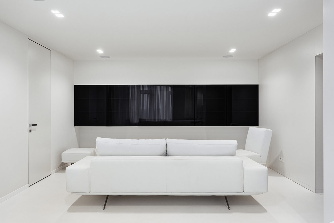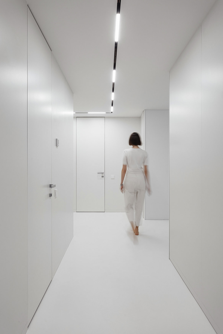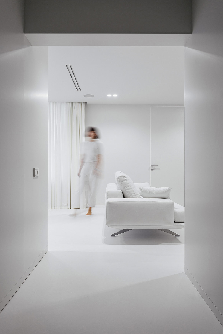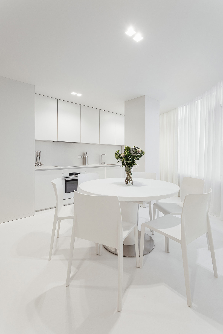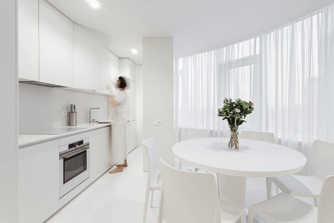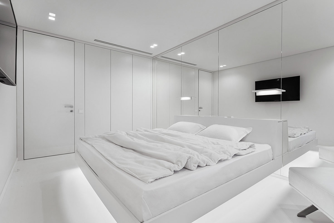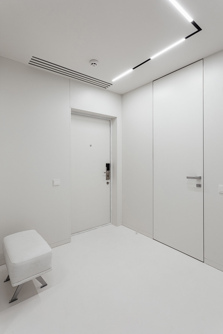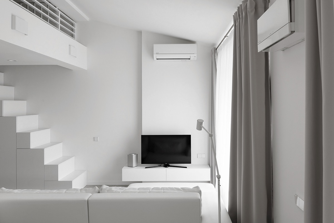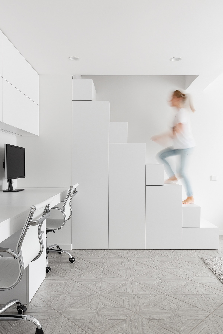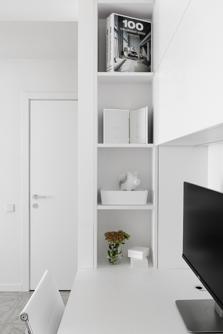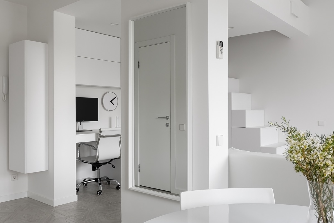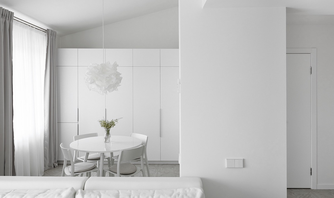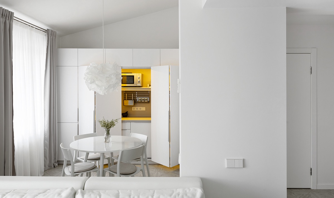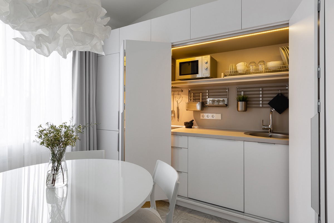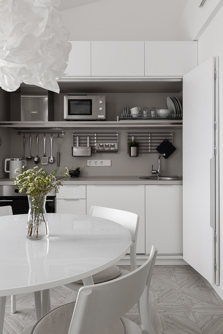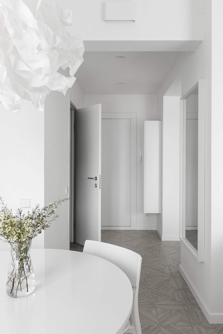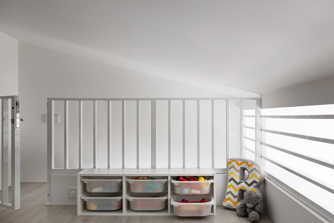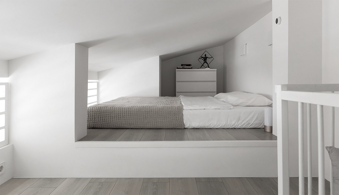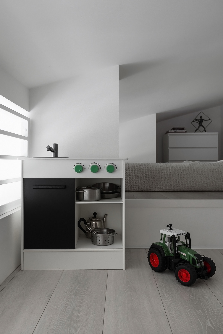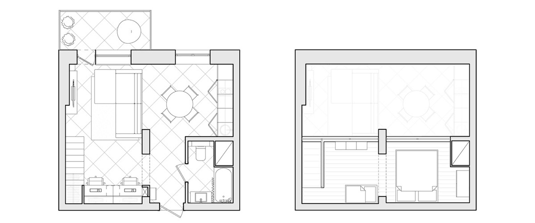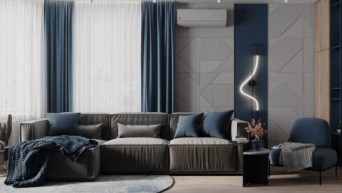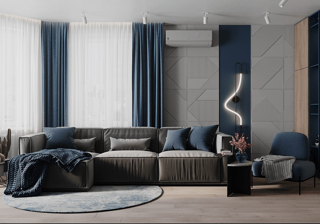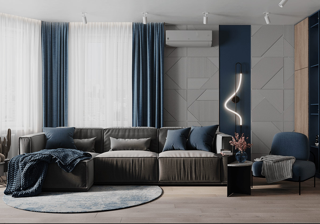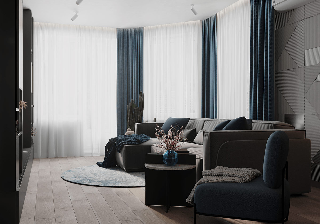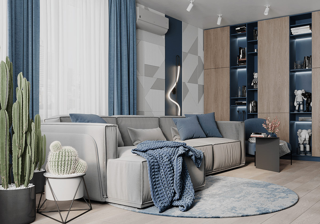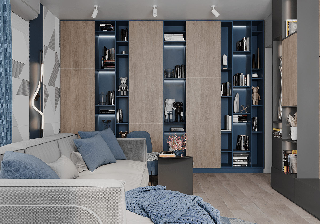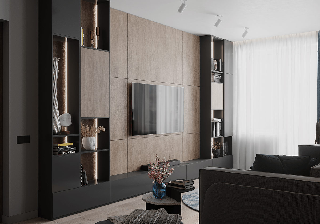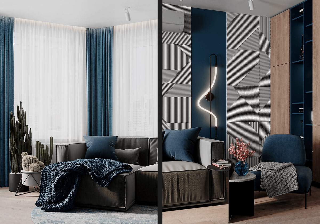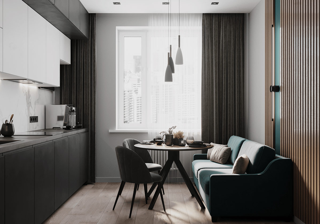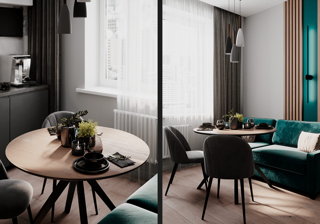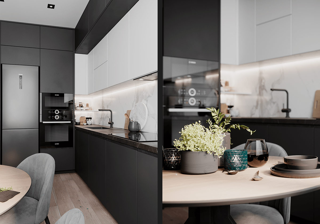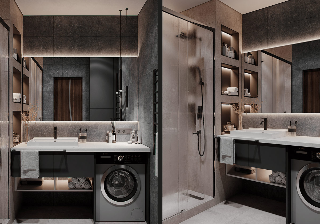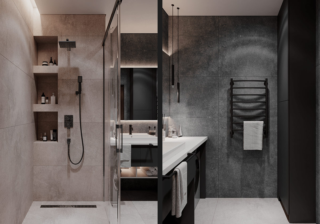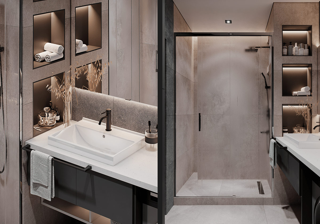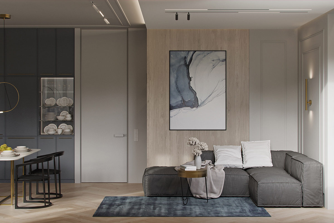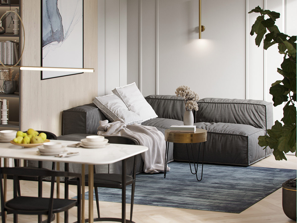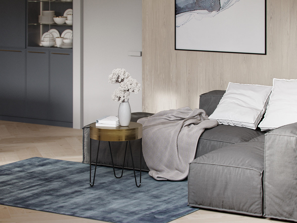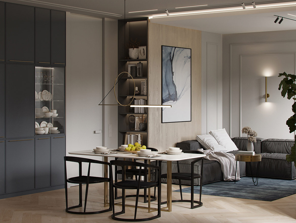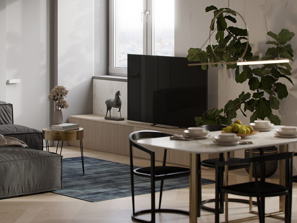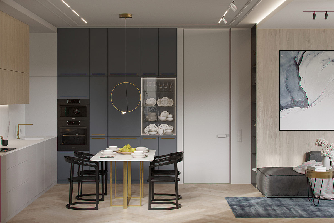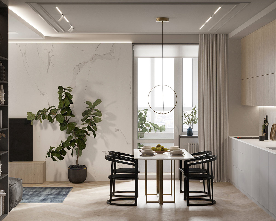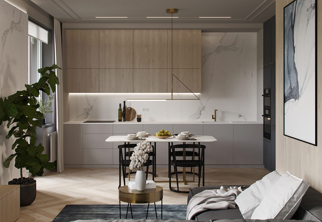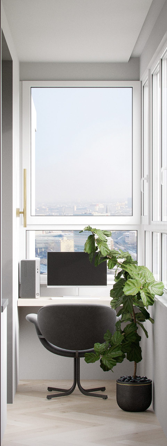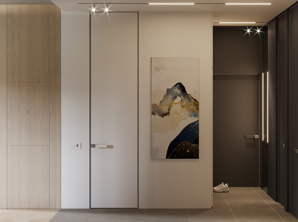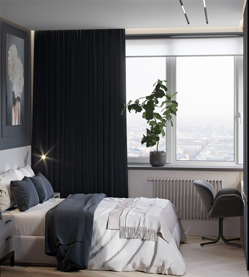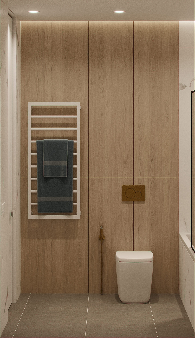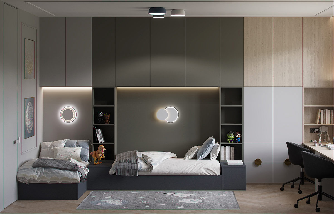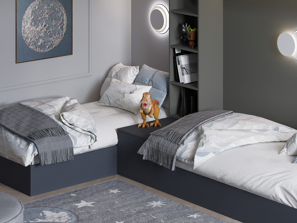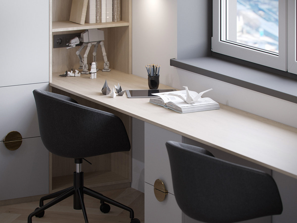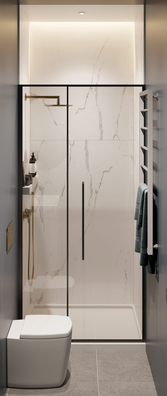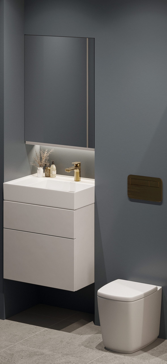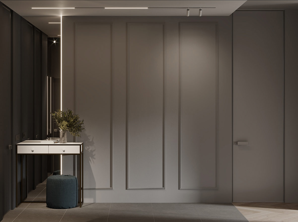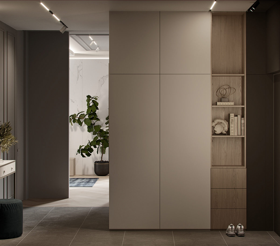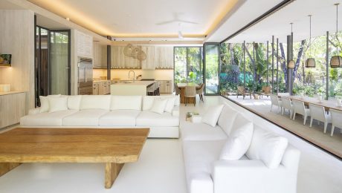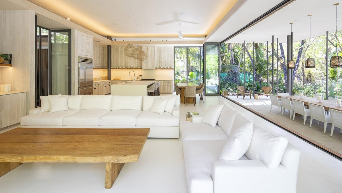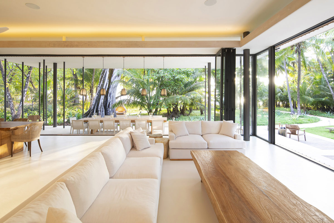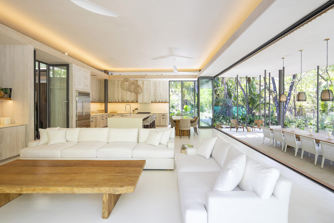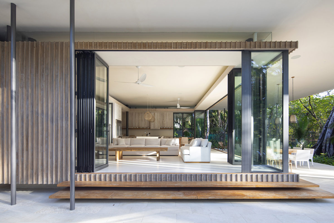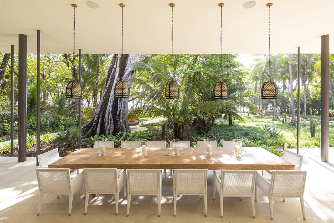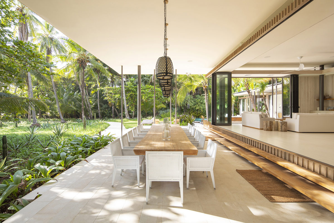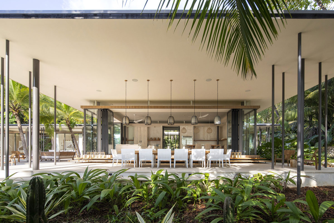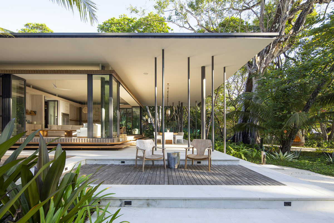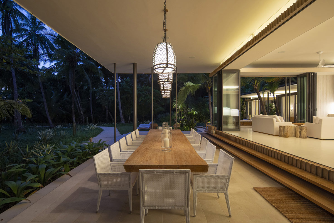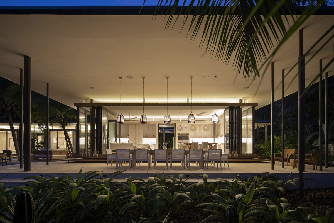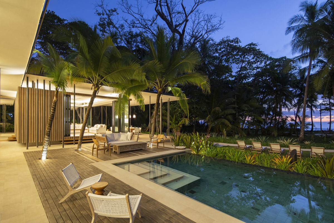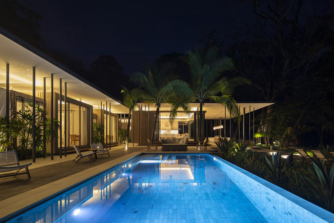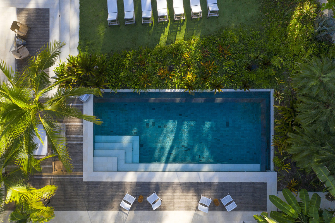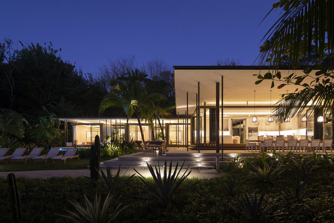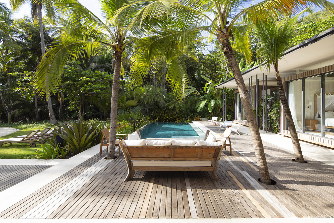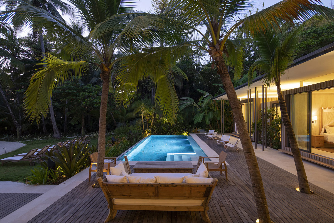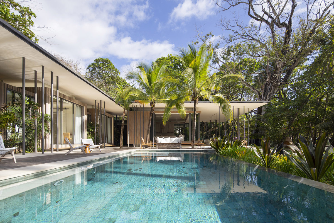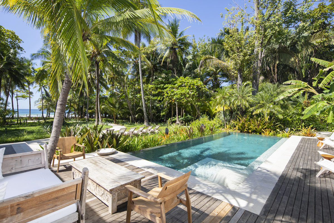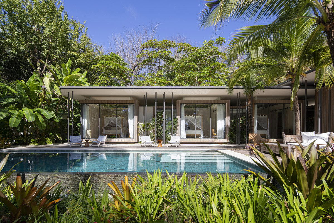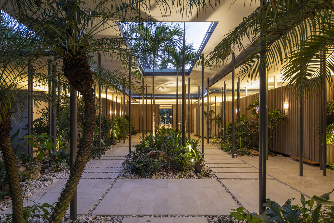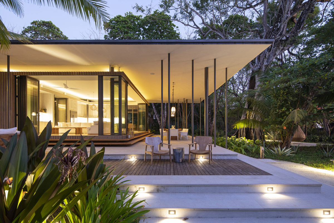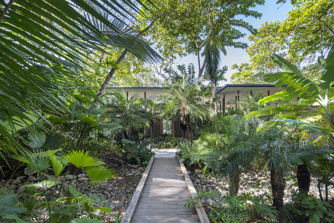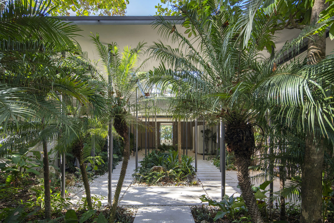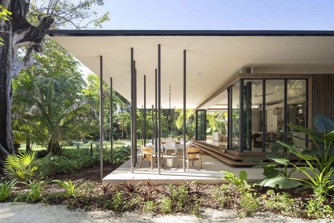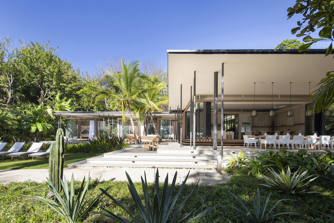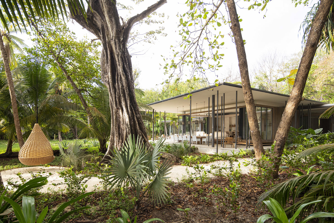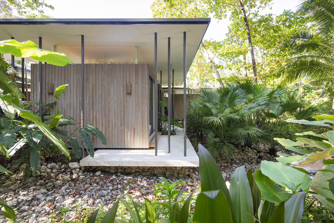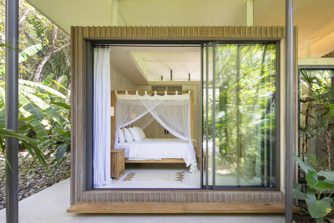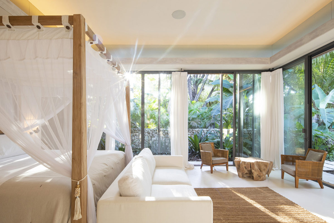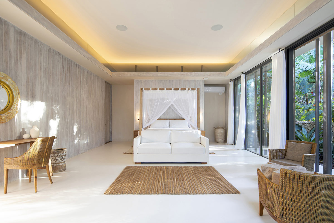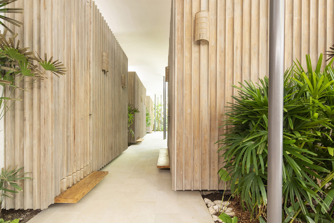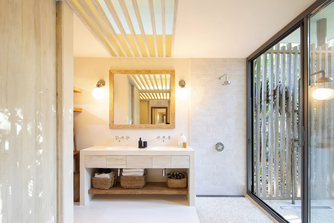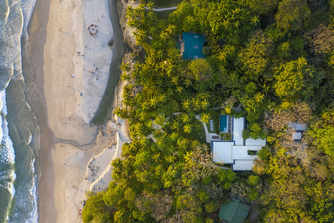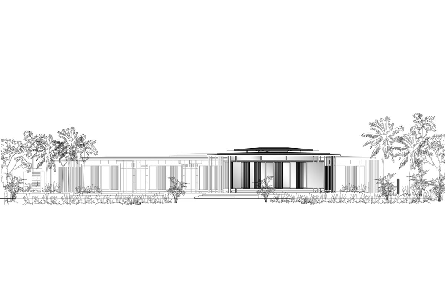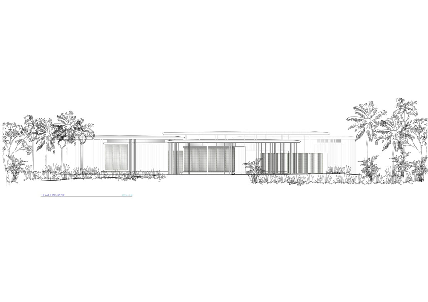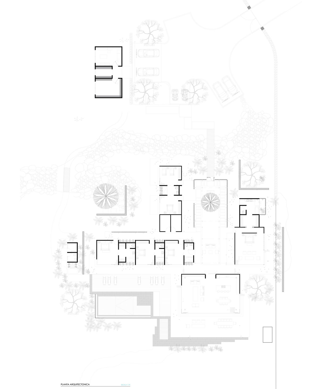Luxury Chinese-style Villa Interiors & Serene Courtyards
Like Architecture and Interior Design? Follow us …
Just one more step. Please click the confirmation link sent to you.
![]()
A sense of serenity pervades us as we tiptoe through this set of luxurious Chinese-style villa interiors, each open and spacious and decorated in soothing laconic palettes and exquisite details. Displayed by ZHBB Vizio, these spaces are reminiscent of the beautiful scenery of Jiangnan, the picturesque lands that lie south of the lower reaches of the Yangtze River. These peaceful riverside memories inspire water-filled courtyards, where reflective pools surround majestic trees, and colorful koi fish swim. Light living rooms and spacious dining rooms provide high-end places in which large groups of friends and extended family can gather and socialize until the evening. Traditional teahouses respect a long-lasting ceremony.
Did you like this article?
Share it on any of the following social media below to give us your voice. Your comments help us improve.
For the latest updates, please stay connected to Feeta Blog – the top property blog in Pakistan.
Luxury Chinese-style Villa Interiors & Serene Courtyards
- Published in chinese, Designs by Style, interior, Interior Decoration Ideas, Interior Design, interiors, International, Luxury, tea rooms, villa
A Hillside House In Indonesia
Like Architecture and Interior Design? Follow us …
Thank you. You have been subscribed.
![]()
On a rocky Hillside House In Indonesia, Batu Layar, Indonesia, a steeply contoured plot of 1600 square meters has become the new home of a young couple and their three children. Created by Wahana Architects, the home has 1200 square meters to build an area that beds comfortably in its contoured environment. With a rise of about 25 meters from the main road, the Hill House gets terrific views over an ocean panorama. Mature trees and shrubs grow all around the ground, creating abundant green cocoon from higher ground. A swimming pool aligns with the open horizon, along with a wide sun terrace and outdoor living areas. Stay tuned for floor plans and video travel.
Rumah Mewah Di Tebing, or The Hill House, stands on a difficult piece of land. Here, the architects focused on maximizing the construction site to create a comfortable, spacious family home. The level at which the main volume of the building should stand was guided by the potential to realize an infinite sea view.
In the TV room, a cassock sofa is focused on a large walnut media. A tripod floor lamp is paired with an elegant chair and footstool set to form a comfortable reading night. This family room is inserted as a transition area between the more formal living-dining space and the private domain that contains the bedrooms. This area is also linked to the study, which makes it a center of action.
The master bathroom is large and luxurious. Glossy gray stone slabs, cover the wide bathroom floor, dress a main wall, and wrap around a centrally located bathtub. The tub enjoys a spectacular view over the ocean and the surrounding forest. A double sink vanity unit is hidden away around a corner where vanity mirrors can be easily mounted on the wall.
Did you like this article?
Share it on any of the following social media below to give us your voice. Your comments help us improve.
For more information on the real estate sector of the country, keep reading Feeta Blog.
A Hillside House In Indonesia
- Published in house tour, House Tours, indonesia, Luxury
Incredible Modern Lakeside Home In Canada
Like Architecture and Interior Design? Follow us …
Thank you. You have been subscribed.
![]()
Located 30 feet above Lake Sakinaw in British Columbia, Canada, Vertes Retreat is a luxury vacation Lakeside Home, made for a family of four. Created by WOVEN Architecture and Design with landscape design by Houston Landscapes, this 380-square-foot home is developed in an L-shaped layout that easily fits into the rocky environment. The two wings of the home are topped with flat roofs that project over a surrounding terrace with outdoor seating. Inside the home, sharp monochrome decoration, cool concrete floors and warm wooden ceilings make up clean, spacious living quarters. Floor-to-ceiling windows and glass doors bless the interior with an influx of natural light and stunning views.
Inside the luxurious holiday home, a clear decorative palette of gray concrete, fresh white cabinets and bold black elements build a spacious and airy atmosphere. Wooden ceilings cover the cool interior palette with a crown of tonal warmth that is echoed in smaller furniture and accessories around the home.
The comfortable living room is dominated by a prominent black steel fireplace wall, which frames and intensifies the brightness of an orange flame. A log cabin is built next to the modern fireplace for both convenience and aesthetics. A large area rug threads a subtle color into the living room scheme.
Did you like this article?
Share it on any of the following social media below to give us your voice. Your comments help us improve.
Meanwhile, if you want to read more such exciting lifestyle guides and informative property updates, stay tuned to Feeta Blog — Pakistan’s best real estate blog.
Incredible Modern Lakeside Home In Canada
- Published in canada, home, Home Decor, home design, homes, house, house decoration, house design, house tour, House Tours, Luxury
Why High Rise Living?
So, what are the benefits of High Rise Living? What’s better than living in an ordinary neighborhood? What makes it so special? And there is no doubt that it is special. See what we think high-end luxury is the best way to live!
Amazing Views
Let’s start with the obvious. Who doesn’t love a room with a view? Who would not want to live, high above the hustle and bustle of city life, but without all the heat, noise, dust and pollution that can affect life on Earth? Just think of relaxing on your balcony with a cool breeze and a spectacular view to soothe the soul. Never having to worry about security. Just drink in all the natural light and relax with all the pleasures you could hope for, just a few moments away.
Indoor Pleasures
Imagine going for a 5-star meal without having to leave your building. No food for family and friends. Just get into a luxury elevator. So if you need to get rid of those extra calories, who should pay for an expensive gym membership when you have a top-notch gym right next door? Or how do you step out on a beautiful rooftop garden and pool? Relax after a hard day’s work with swimming and massage. Or how about a hangout to hang out with your newly found friends?
Location close to downtown
High-rise housing also offers an oasis of tranquility but is right next to shopping, entertainment and shopping malls. Not a long strenuous drive to work. Just a short walk or a quick drive to the office or upscale restaurants and shops. Close to sports, music, theater and entertainment venues. Everything is close.
Tension Free Comfort
Being a homeowner can be a headache. You have to take care of the building, find staff, and make sure they are reliable. Pay for different contractors like gardeners, repairmen and security. But high-end apartments are the ultimate in security and stress-free living. These kinds of responsibilities melt away when things are done for you by the building management company.
Neighbors like you
How many of your neighbors do you know? When do you have the opportunity to make new friends when you work hard all day? Luxury accommodation gives you the opportunity to meet more friends with similar backgrounds and aspirations to you. Chat in the gym. Nets with coffee. Or just relax by the pool. You have a ready network of people who appreciate the best things in life.
Watch this space for more information on that. Stay tuned to Feeta Blog for the latest updates about Luxury and Lifestyle.
Why High Rise Living?
- Published in Investments, Lifestyle, London, Luxury, uk, UK property, uk real estate, ukraine, USA, viral, Zillow
Why you should move into Apartments?
Recent Apartments buildings are coming very fast, especially in Lahore, a good number of developers are developing tall or Apartment buildings in City.
I will discuss why you should move into the apartments rather than into a house.
1- Easy Maintenance
Like all we know, keeping a house is no easy task. We spend a lot of time and money to preserve the property. However, in apartment buildings most maintenance is done by the management company, so you can save your time and money while you live in an apartment.
2- Save Money
To live in the house, you must first buy the land, then build the house. In the process you have to go through different stages, most people do not have experience in this field due to lack of experience they spend a lot of their money. But in Apartment Building the builder does all the work. so your money is saved and you can see the builder progress from time to time.
3- Family Security
Security is our top priority when moving to a new city, town or building. Right now we all know the security situation in Pakistan, Most of our developed Cities have private street security guards, but the situation is not entirely helpful. In apartment buildings, new modern technology is installed to ensure that only residents can access the building. So the apartment building is quite safe compared to city security.
4- Pleasures
Most Apartment buildings offer great amenities to their guests. In everything we want to live
Great and relaxing environment. Apartment buildings offer swimming pools, gymnasiums, gardens, spas and a sauna and a children’s play area. In fully furnished apartments, guests receive the latest styling woodwork, furniture, appliances and light work, and more.
But indoors can’t have all these facilities, you only have a few but the quality is good.
5- Save Your Time
When you live in an Apartment, you can have more time for yourself because most of your needed items are available in the building, Of your own and of course, the time you have spent caring for the property can also be saved because the maintenance is mostly done by the management.
6- Short term option
This option is very good for those people who move, they can rent their apartment for a short stay, Our foreign residents can take advantage of this opportunity while they are abroad. They can easily rent their apartment, in this case, they can earn money from this apartment and their property can be kept.
7- Great Community
While you live in the apartment, we get great company in your neighborhood. Most people have barbecue parties together, they can do a gym and a children’s play area is a great area for the gathering.
So you can have a great time and community inside the building.
8- Build your savings.
Living in a house can be expensive because you have to spend money on maintenance. You have to take your garden, electrical work, and so on. But in Apartment Buildings, all these things are done by the building management company. So you can save good money at the end of the year.
Also, if you want to read more informative content about construction and real estate, keep following Feeta Blog, the best property blog in Pakistan.
Why you should move into Apartments?
Luxurious Neoclassical Interiors That Are Styled To Impress
Like Architecture and Interior Design? Follow us …
Thank you. You have been subscribed.
![]()
High-end finishes, Neoclassical Interiors, designer furniture, spectacular modern chandeliers, fine classic details and exquisite style make up this inspiring collection of luxurious neoclassical home interiors. Home tour number one begins in the bookstore lounge with elegant arched windows that extend from floor to ceiling. A chic marble TV wall and a linear modern fireplace create an elegant living room, while a strikingly decorative woodwork style sophisticated dining room. Our second home tour takes place in a spacious luxury apartment, where classic wall hangings are paired with trendy fluted wall panels and matching glass partitions. Black and gray decor form a dramatic mood within our final home design, along with bold rock walls that appear beneath atmospheric lighting fixtures.
Did you like this article?
Share it on any of the following social media below to give us your voice. Your comments help us improve.
Watch this space for more information on that. Stay tuned to Feeta Blog for the latest updates about Architecture and Interior Design.
Luxurious Neoclassical Interiors That Are Styled To Impress
Luxury Home: Smooth Wood & Travertine Interior
Like Architecture and Interior Design? Follow us …
Thank you. You have been subscribed.
![]()
Wood and silky smooth travertine elements form this Luxury Home interior of 250 square meters. Designed by Studio Denew, this chic apartment is bright and spacious, with high ceilings and upscale furniture. Furniture follows a lacquered palette of cream and greige, and carpets are unadorned and underrated. The refined decorative palette allows the thread of custom wood and travertine details to retain the spot without becoming overwhelmed by a bright color or pattern. The result is a quiet, peaceful place to live, with soothing bedrooms and relaxed bathroom designs where homeowners can be rejuvenated. Fashionable fluttering textures flow everywhere, along with high-quality infusions of indoor greenery, and gentle light patterns.
As we move into the formal dining room, we discover a striking installation of smoked globe hanging lights. The dark dining table completes the tinted glass, while a set of eight modern dining chairs lightens the look with creamy upholstery. Fluted glass distorts the contents of a lighted curious cabinet behind the contemporary dining set.
Directly adjacent to the dining room, the kitchen is open plan with a central island. Three kitchen stools line up along its edge to form a casual breakfast bar. Two linear hanging lights fall at different heights to create a layered look that spans the entire length of the dining bar. Behind, a combination of color-matching cream kitchen units and wood-effect cabinets make up a crystal-contrasting design.
Did you like this article?
Share it on any of the following social media below to give us your voice. Your comments help us improve.
Stay tuned to Feeta Blog to learn more about Architecture and Interior Design.
Luxury Home: Smooth Wood & Travertine Interior
- Published in home, home design, house, house design, house tour, House Tours, interior, Luxury, wood
A Spectacular Seaside Tropical Villa
Like Architecture and Interior Design? Follow us …
Thank you. You have been subscribed.
![]()
Seaside Tropical Villa Amazing exploits its rare position by fully absorbing 270-degree unobstructed beach views through massive edge-to-edge windows. While the villa enjoys this spectacular position, it is conveniently located to enjoy easy accessibility of the main road in just 2 minutes drive, giving the homeowners the best of both worlds. With 5 Bedrooms and 6 Bathrooms, the owners can comfortably open their home to extended family and friends as overnight guests. The contemporary 3-storey villa also boasts a large shapeless endless edge pool on a spacious terrace, a massage room and a separate spa, beautiful tropical gardens and lush manicured lawns.
Completed in 2018 this fabulous villa of 1713 square meters stands on a plot of 2600 square meters on a coastal hillside. The sloping site is dense with tropical vegetation and palm trees that give the home an abundant green background. A grand azure perspective unfolds ahead with vast views of the glistening ocean and clear blue sky.
A large, curved free-form endless edge pool curls around the front of the property, giving swimmers a sense of connection with the vast ocean that rushes to the foot of the hill. Large stones protrude through the sides of the pool to further cement the relationship of the property with its surroundings.
Did you like this article?
Share it on any of the following social media below to give us your voice. Your comments help us improve.
Also, if you want to read more informative content about construction and real estate, keep following Feeta Blog, the best property blog in Pakistan.
A Spectacular Seaside Tropical Villa
- Published in coastal, Luxury, modern, swimming pool, villa
Secluded Concrete Home Design Away from the City
Like Architecture and Interior Design? Follow us …
Thank you. You have been subscribed.
![]()
A vast water feature flows through Preston Hollow House (Concrete Home Design), where it washes the boundaries between inside and outside. The slender stream flows through the home, interrupted only by terrace walkways and a soothing waterfall near the entrance, before ending at a large swimming pool. Designed by Specht Architects, this 8826 square foot home in Dallas, USA, also features a remarkable floating pavilion roof design. The flat canopy seems to rise slightly above the main living spaces and peripheral terraces. Corrugated concrete walls solidly shield the apartment from the busy street, making nearby houses imperceptible. Sliding glass panels create open, light-filled rooms with wide views of plant-filled courtyards.
Platner armchairsdesigned by Warren Platner for Knoll, and a matching side table make up an elegant reading night.
Retractable walls connect a kitchen and dining room with spacious multi-level terraces that are navigated by wide concrete steps. An outdoor dining area presents an invitation to relaxing refreshing lunches in the sunshine, while a fire pit awaits cool evenings of conversation and laughter with friends. An outdoor ping pong table encourages playtime for the children and adults.
Did you like this article?
Share it on any of the following social media below to give us your voice. Your comments help us improve.
For the latest updates, please stay connected to Feeta Blog – the top property blog in Pakistan.
Secluded Concrete Home Design Away from the City
- Published in #architecture, #interior design, #nature, concrete, house tour, interior, Interior Decoration Ideas, Interior Design, interiors, International, Luxury, swimming pool, USA
Lush Vietnamese Villa for Multiple Generations
Like Architecture and Interior Design? Follow us …
Thank you. You have been subscribed.
![]()
Veiled in the elegant splendor of nature, this beautiful Vietnamese Villa is the majestic home of a three-generation family unit. Designed by Nghia Architect, delicate curtain crawls fall around the edges of long terraces, creating amazing pockets of peaceful privacy. A contrast of cool concrete and warm wood flows from the modern home exterior into contemporary living spaces. Long skylights bring in sunlight flowing in to blur the boundaries between indoor and outdoor space. Circular light wells drill concrete overhangs on the porch to allow trees to push through toward the sky. Floor plans and a video preview of this fabulous family home are included at the end of our tour.
The elderly family members have lived in this area of Vietnam for a long time, so they have built strong bonds with their community, and enjoy interacting with their friendly neighbors on a daily basis. A permanent porch around the perimeter of the home offers plenty of places to have fun. A round light well brightens the area, which is mainly shaded by a concrete overhang.
Did you like this article?
Share it on any of the following social media below to give us your voice. Your comments help us improve.
For the latest updates, please stay connected to Feeta Blog – the top property blog in Pakistan.
Lush Vietnamese Villa for Multiple Generations
- Published in Home Decor, home design, house, house design, interior, Interior Decoration Ideas, Interior Design, interiors, International, Luxury, top Featured, trend, Trends, vietnam, villa, viral, Zillow
Luxury Interior for Art Lovers (With Floor Plan)
Like Architecture and Interior Design? Follow us …
Thank you. You have been subscribed.
![]()
Inspired by the homeowner’s love for modern art, this luxurious apartment with a Luxury Interior in Kyiv was shaped like a unique, private art gallery. Displayed by IQOSA Architect, the space is designed to ensure that each art object looks completely organic in its position. Decorative materials and interior design solutions make a smooth interaction with the art, while also building a home unique and striking in itself. Luxurious white marble sculpts impressive walls, a beautiful stone dining island and an enviable indoor bathroom. The furniture is modern and sophisticated. Wooden flooring is fabulously trendy with a bold geometric pattern, while luxurious rugs are overlaid with intricate woven ornaments.
Did you like this article?
Share it on any of the following social media below to give us your voice. Your comments help us improve.
Stay tuned to Feeta Blog to learn more about Architecture and Interior Designing.
Luxury Interior for Art Lovers (With Floor Plan)
- Published in Art, House Tours, interior, Interior Decoration Ideas, Interior Design, interiors, International, Luxury, ukraine
A Geometric House In Exposed Concrete
Like Architecture and Interior Design? Follow us …
Thank you. You have been subscribed.
![]()
Resting gently on the undulating green ground of Bragança Paulista in the state of São Paulo, Brazil, this luxurious home design respects its place. Created by an architectural firm Jurij Vital, the 693-square-foot house was designed as a perfectly linear volume that draws in both intimate and distant views of the beautiful valley ahead. A board-shaped concrete exterior shapes the modern home exterior, along with huge expanses of wooden shutters. Cantilevered volumes float lightly between oblique structural walls on each side of the house. Elegant supporting pillars meet the grassy ground or sink gently into the water mirror that surrounds the front of the farm.
Once inside the home, a wide, open plan living space lives with natural light and an airy atmosphere. Cognac-colored leather chairs and a coordinating leather sofa add warm accents to cool gray and white living room decor. The cognac upholstery and natural wood furniture frame complete the expanse of wooden shutters at huge living room windows.
Did you like this article?
Share it on any of the following social media below to give us your voice. Your comments help us improve.
For more information on the real estate sector of the country, keep reading Feeta Blog.
A Geometric House In Exposed Concrete
- Published in brazil, home, house, house design, house tour, House Tours, Luxury, pool
Luxurious Dream Home Overlooking Mykonos Sea
Like Architecture and Interior Design? Follow us …
Thank you. You have been subscribed.
![]()
It takes a certain amount of confidence to call a property “Elysium”, the mythological Greek idea of an immortal paradise. One step inside this vast mansion on the island of Mykonos and there is no doubt that such confidence – and such a title – is guaranteed. This spacious mansion covers 700 square meters (7500 square feet) on a 4000 square meter (43,000 square feet) property and includes nine bedrooms and ten bathrooms. In addition to unparalleled views of the crystal blue ocean, Elysium has two private swimming pools, a helipad, a gym and an iPad-powered home control system.
Did you like this article?
Share it on any of the following social media below to give us your voice. Your comments help us improve.
Stay tuned to Feeta Blog to learn more about Architecture and Interior Design.
Luxurious Dream Home Overlooking Mykonos Sea
- Published in greece, home, home building, house tour, House Tours, Interior Design, International, Luxury
Breathtaking Villa That Opens Its Windows To New Zealand’s Serene Landscape
Like Architecture and Interior Design? Follow us …
Thank you. You have been subscribed.
![]()
Large and luxurious, Waiora is a sustainable development set on a plot that boasts stunning views over Lake Wakatipu in Queenstown, New Zealand. The luxurious villa design has massive windows that welcome in the stunning mountain panorama, and fill the interior with natural light. Upon completion in 2023, the home layout includes four large bedroom sets, a spacious open plan living space with dining, kitchen and lounges, and a huge deck that soaks up the serenity of the surrounding landscape. Here is a focus on wellness, with an infrared sauna, an infinity pool and a home gym for daily exercise. An environmental room and an enviable wine cellar promote relaxation and play.
The kitchen cabinets contrast sharply with the rest of the lightweight living room, creating a dramatic effect. Four kitchen stools line the edge of a massive kitchen island, interrupting its dark finish with moments of light wood tone. Modern linear hanging light draws brightly along the entire length of the dining island, fully illuminating its vast counter.
Beautiful Queenstown is a destination for adventure and action. Among the exciting scenery are world-famous vineyards, golf courses, walking and hiking trails, horseback riding and scenic bike trails. Shopping, shopping, and great food and wine are a local treat. River floating, jet boating, canyoning, bungy jumping, skydiving and skiing from winter to spring will excite the wild at heart.
The modern home exterior looks out over 13,000 square feet of land at the front of the development, where it gets completely unobstructed views. An integrated solar system and Tesla Power wall wiring the home for an environmentally responsible lifestyle. Intelligent home technology and underfloor heating offer optimum comfort and convenience to enhance daily life.
Did you like this article?
Share it on any of the following social media below to give us your voice. Your comments help us improve.
Also, if you want to read more informative content about construction and real estate, keep following Feeta Blog, the best property blog in Pakistan.
Breathtaking Villa That Opens Its Windows To New Zealand’s Serene Landscape
- Published in International, landscape, Luxury, new zealand, villa
Extravagant Interiors: Elegance from Stunning Boiserie
Like Architecture and Interior Design? Follow us …
Thank you. You have been subscribed.
![]()
These six luxurious neoclassical interiors lavishly exude elegance of extravagant ceiling roses and stunning woodwork. The decorative design elements form a layered background that sets a luxurious scene for gloriously decorative furniture, huge eye-catching chandeliers and high-end material palettes of marble, natural wood, plus rich gold and brass accents. As we tour this set of fabulous woodwork-kissed homes, we will also discover inspiration for stunning high-ceilinged lounges, unique kitchens, grand dining rooms, enviable bedrooms and chic bathroom concepts. The pendulum swings between spaces steeped in classic contours and homes refreshed by more contemporary ideas, meeting desires for all tastes and inclinations.
On our first outstanding home tour, we arrive at a luxurious lounge with grand double doors that are covered in deeply decorative molding. Traditional ornamentation adorns the perimeter of the room, along with a fabulously decorated chronology. In the center of the space, the stylish pendulum swings into the more contemporary realm of modern furniture and a fashionable living room rustic coffee table.
The living room furniture layout is strictly in the contemporary sphere, with a linear modern sofa design and Groovy M chairs designed by Pierre Paulin for Artifort.
The Monolith project is a 105-square-meter apartment located in Lviv, Ukraine. Slender wood paneling exaggerates the height of the spacious living room. Set of Formakami hangers by Jaime Hayón for & Tradition use the high ceiling.
Did you like this article?
Share it on any of the following social media below to give us your voice. Your comments help us improve.
Watch this space for more information on that. Stay tuned to Feeta Blog for the latest updates about Architecture and Interior Design.
Extravagant Interiors: Elegance from Stunning Boiserie
- Published in decor, Decoration, home, Home Decor, home design, interior, Interior Decoration Ideas, Interior Design, interiors, International, Luxury, neoclassical
Luxe Home Interiors With Staple Accent Colours
Like Architecture and Interior Design? Follow us …
Thank you. You have been subscribed.
![]()
Glossy white marble, gold appliances and upscale furniture all come together to instill a sense of enviable luxury in these large apartments, bedrooms and chic bathrooms. What sets each home design apart, however, is one solid base color that is used to create coherence between the open plan living areas, from scattered cushions in lavish living rooms to upholstered dining chairs and luxurious bedroom accessories. The colorful elements work to enrich the intricacies of the interiors, which include special characteristic stone walls, textured plaster, mirror glass, classic molding and opulent upholstery. Magnificent modern chandeliers create a magical glow in every area, brightly illuminating the custom look.
A second living room area is furnished with soft gray tufted sofas, where they form a symmetrical arrangement on either side of a spectacular marble feature wall. A bright gold frame trims the bookmached marble and wood grain panels on the back. Twin gold coffee tables shine under matching chandeliers.
Did you like this article?
Share it on any of the following social media below to give us your voice. Your comments help us improve.
Meanwhile, if you want to read more such exciting lifestyle guides and informative property updates, stay tuned to Feeta Blog — Pakistan’s best real estate blog.
Luxe Home Interiors With Staple Accent Colours
- Published in Designs by Style, gold, home, Home Decor, home design, interior, Interior Decoration Ideas, Interior Design, interiors, International, Luxury, marble
A Swanky Swiss Villa On The Shores Of Lake Geneva
Like Architecture and Interior Design? Follow us …
Thank you. You have been subscribed.
![]()
Located near the shores of Lake Geneva, this characteristic three-story urban retreat is the Last Geneva Grand Villa. At 2,000 square meters, the property boasts an impressive master bedroom with a private terrace, seven additional double bedrooms, a home cinema and a wellness area that includes a sauna, hammam, Jacuzzi and a well-equipped gym. There is also a huge 10-car garage and a separate villa on the property, where guests can enjoy an extended stay. The luxurious villa overlooks rolling views of manicured lawns and lush green grove. Huge terraces accommodate comfortable outdoor accommodations around not one but two outdoor pools.
Did you like this article?
Share it on any of the following social media below to give us your voice. Your comments help us improve.
Watch this space for more information on that. Stay tuned to Feeta Blog for the latest updates about Architecture, Lifestyle and Interior Design.
A Swanky Swiss Villa On The Shores Of Lake Geneva
- Published in house tour, Luxury, switzerland
A Slice Of Luxury In Beige And Green Interiors
Like Architecture and Interior Design? Follow us …
Thank you. You have been subscribed.
![]()
Subtle tonal arrangements of beige, gray, white and wood tone are elevated by vivid green accents in this set of three luxurious home interiors. Furniture and finishes are upscale in these upscale homes, and the touches of natural greenery work effectively to bring natural peace and harmony to the homes. We will also see the inspiration for contemporary kitchen designs with elegant modern cupboards and kitchen islands, elegant dining rooms with modern dining sets and hanging lights, a chic home entrance with custom hallway storage, a luxurious master bedroom with fluffy furniture, a bathroom. a design that feels like a trip to the spa, and a nice children’s room with a custom bed.
The dining chairs are the Cesca Chair designed by Marcel Breuer, and named in tribute to his daughter, Cheska. This design was purchased by Knoll in 1968.
Did you like this article?
Share it on any of the following social media below to give us your voice. Your comments help us improve.
For more information on the real estate sector of the country, keep reading Feeta Blog.
A Slice Of Luxury In Beige And Green Interiors
- Published in beige, Decoration, green, interior, Interior Decoration Ideas, Interior Design, interiors, International, Luxury
Luxury Living With Less Fuss
Like Architecture and Interior Design? Follow us …
Thank you. You have been subscribed.
![]()
Luxurious living does not have to mean an overcrowded space that boasts of all the bells and whistles that interior decoration has to offer. Minimal luxury interior evokes understated elegance and quiet confidence. Less clutter means that high-end furniture gets its time to shine, without any background noise or unnecessary distractions. Pictured by Tatyana Shapovalova, this luxurious minimalist home design is realized with unique stylistic elements. An excellent modern staircase design with marble-based staircases and atmospheric lighting gives the home a stunning backbone, a vertical garden and modern castrated ceiling treatment separate the dining room from the average, and elegant dressing room tunnels through the master bedroom.
Tall and elegant Sampei floor lamps designed by Davide Groppi and Enzo Calabrese elevates a simple living room layout along with a chic linear sofa design.
Contemporary dining room chandelier is suspended from modern casographic ceiling treatment. This catchy piece is the Match suspension designed by Jordi Vilardell & Meritxell Vidal for Vibia.
Did you like this article?
Share it on any of the following social media below to give us your voice. Your comments help us improve.
Meanwhile, if you want to read more such exciting lifestyle guides and informative property updates, stay tuned to Feeta Blog — Pakistan’s best real estate blog.
Luxury Living With Less Fuss
Two Exquisite Art Deco Inspired Interiors
Do you like Architecture and Interior Design? Follow us …
Thank you. You have been subscribed.
![]()
Elegant and exquisite, the stylish décor lives and thrives inside these two luxurious home interiors. Popular design motifs of the 1920s and 30s combine with more modern elements to create living spaces, bedrooms and bathrooms that thrive with thriving energy and chic. Elegant geometric and stylized shapes set bold lines alongside chic marble inlaid work floors, eye-catching decorative screens and panel walls, eye-catching modern lighting fixtures and high-quality home accessories. Sophisticated gold and brass accents steal the show into home number one, while jewel tones enrich the high-contrast black and white background of our second home interior to create an appealing character.
We embark on our first home interior tour in Saudi Arabia, where a luxurious villa is made up of art-inspired furniture and low-relief ear panels. A huge modern chandelier sends a golden band flying over the entire lounge area. The golden accent is overlaid throughout the floor plan, adding a bright chic to the decorative scheme.
Did you like this article?
Share it on some of the following social networking channels below to give us your vote. Your feedback helps us improve.
For the latest updates, please stay connected to Feeta Blog – the top property blog in Pakistan.
Two Exquisite Art Deco Inspired Interiors
- Published in art deco, Designs by Style, glam, interiors, Luxury
Simplified Luxury Home Design With A Focus On Self-Care
Do you like Architecture and Interior Design? Follow us …
Thank you. You have been subscribed.
![]()
Simplified luxury runs through this elegant modern home project, packed with lots of relaxing spaces. Displayed by ArtPartner Architects, this quiet home design focuses on self-care with a home sauna, steam room and several spa bathroom interiors. The impressive yet sober interior also has an airy and light-filled double-height lounge with expansive views over the city center and sky. The high living room forms a wide connecting column that joins the glass-sided upper volumes of the apartment, creating the ultimate living plan experience. A coordinated color and material palette of soothing neutral, marble veins and modern lattice texture form soothing cohesion.
Did you like this article?
Share it on some of the following social networking channels below to give us your vote. Your feedback helps us improve.
Also, if you want to read more informative content about construction and real estate, keep following Feeta Blog, the best property blog in Pakistan.
Simplified Luxury Home Design With A Focus On Self-Care
- Published in architect, architectural wonders, home, Home Decor, home design, house tour, House Tours, Luxury, open plan
Luxury Open Concept Home With Pool & Party Room In Brazil
Do you like Architecture and Interior Design? Follow us …
Thank you. You have been subscribed.
![]()
Located in a residential area of São Paulo, Brazil, the project concept for this 1280 square meter luxury home began with the pool. Designed by Matheus Farah + Manoel Maia Architecture, this luxurious home design centers around a huge pool that is visible from most rooms in the house, where the easy indoor-outdoor lifestyle is given. The architecture of Ibsen House was created to facilitate shared moments and connected living through impressive large sliding walls, while also providing intimate privacy. The most private space of the home is located underground, where special neon light and acoustic treatments form the Red Room, the best festive hiding place.
A volume of wood is suspended above the kitchen dining room. Its solid wooden facade is replaced by two sets of double shutters to reveal a modern home office space. To preserve the interrupted wooden block appearance, the ceiling of the home office is also entirely wooden. Bookcases draw color across the back wall.
Did you like this article?
Share it on some of the following social networking channels below to give us your vote. Your feedback helps us improve.
For more information on the real estate sector of the country, keep reading Feeta Blog.
Luxury Open Concept Home With Pool & Party Room In Brazil
- Published in #interior design, #librarydesigns, brazil, Design Gallery, design objects, Designs by Style, Featured, Featured Articles, furniture, Furniture Design, house, house decoration, house design, house tour, interesting designs, interior, Interior Decoration Ideas, Interior Design, interiors, International, Luxury, open plan
A Modern Waterfront Villa With A Deck To Die For
Do you like Architecture and Interior Design? Follow us …
Thank you. You have been subscribed.
![]()
On a raised south-facing piece of land of more than 1000 square meters, this magnificent modern property is sculpted into the rock face in Camp de Mar, Mallorca, Spain. Designed by E5 Tenado, the villa itself has a built area of 394 square meters above two levels. Villa Statera has a variety of large open and covered terraces and a rooftop terrace to accommodate fascinating views of the Mediterranean Sea. Facade of continuous floor-to-ceiling windows fuses the bright waterfront panorama with the interior of the home as well, which has an inverse layout with the main living space scattered across the upper floor and bedrooms located below. Full floor plans and a transit video are included at the end.
The recent interior design for Villa Statera, created by Terraza Balear, is a pure concept of linearity to complete the architecture of the home. The decoration is done in a natural palette that blends in with the surrounding surroundings of the coastal residence and includes high-quality brands such as B&B Italia, and a Poliform design kitchen.
An L-shaped sofa pulls itself away from the glass walls, forming a comfortable arrangement around a modern fireplace that is only decorative in the warmer months. Scattered cushions put a warm orange pop on two gray-blue lounge chairs and the pale contemporary sofa. Decorative vases bring a branch of greenery to a simple modern sofa table.
Downstairs next to the bedrooms, a small relaxing area with cane hanging chairs is connected to a private terrace with outdoor jacuzzi. The chic lamps in this relaxed living space are Muffins floor lamps by Dan Yeffet for Brokis.
Did you like this article?
Share it on some of the following social networking channels below to give us your vote. Your feedback helps us improve.
For more information on the real estate sector of the country, keep reading Feeta Blog.
A Modern Waterfront Villa With A Deck To Die For
- Published in #architecture, #interior design, architect, architectural wonders, Architecture, Architecture Design, creative, creative home design, decor, Decoration, desert, Design, Design Gallery, Featured, furniture, Furniture Design, home building, Home Decor, house, house decoration, house design, house tour, interior, Interior Decoration Ideas, Interior Design, interiors, International, Luxury, waterfront
A Luxurious Terraced Villa With Pool In The Mediterranean
Do you like Architecture and Interior Design? Follow us …
Thank you. You have been subscribed.
![]()
Linear concrete volumes build this elegant and luxurious home project of 1,260 square meters, located in Son Vida, Palma, Spain. Created by Osvaldo Luppi Architects, the luxury villa has extensive terraces that include a large outdoor swimming pool to enjoy under the Mediterranean sun. Outdoor living areas benefit from long days and warm nights on the south-eastern multi-level terraces that are stepped up to follow the topography of the hillside. Glass walls retreat to the outside with interior volumes, where pure white and gray walls and a golden wooden tone merge into amazing spaces. Be sure to watch the step-by-step video of this spectacular Mediterranean villa at the end of the tour.
The living room is an airy space with a simple yet elegant composition of modern living room furniture. An L-shaped sofa gently embraces the perimeter of a rounded rectangular coffee table, opposite a few rotating armchairs. A modern fireplace and wood shop cut darkly into the back wall, placing a contrasting stripe against the matte white paint.
Upstairs, a master suite and three bedrooms each have their own bathroom and balcony area. The door to the bathroom and closets are camouflaged inside a wall of smooth wooden panels in the master. Glass balustrade allows you to enjoy the majestic mountain side views of an outdoor chair, from the cushioned end of a bed bench, or when you have breakfast in bed.
Did you like this article?
Share it on some of the following social networking channels to give us your vote. Your feedback helps us improve.
For the latest updates, please stay connected to Feeta Blog – the top property blog in Pakistan.
A Luxurious Terraced Villa With Pool In The Mediterranean
- Published in #architecture, #interior design, Architecture Design, Art, Design Gallery, dream house, Featured, Featured Articles, furniture, Furniture Design, home, Home Decor, house decoration, house design, Interior Decoration Ideas, Interior Design, interiors, International, Luxury, mediterranean, pool, villa
Immaculate White Interior Design with Marble Decor
Do you like Architecture and Interior Design? Follow us …
Thank you. You have been subscribed.
![]()
Luxurious marble decoration elevates the immaculate white interior of this enviable Moscow apartment, carefully designed by Square Room. Hard, dazzling marble surfaces make elegant interruptions of cascading gray grain under focused LED strips. Shiny metals appear almost liquid in atmospheric light. Advanced modern furniture introduces a rounded accent into the chic layout, to soften and soften the elegant aesthetic. The versatile lounge layout is gracefully divided into a TV viewing area and a reading corner, where dramatically veined marble gives equal value to every point of interest. We will also see that the polished stone forms a spectacular dining island, special door sills and finely finished shelves.
Did you like this article?
Share it on some of the following social networking channels to give us your vote. Your feedback helps us improve.
For the latest updates, please stay connected to Feeta Blog – the top property blog in Pakistan.
Immaculate White Interior Design with Marble Decor
- Published in Designs by Style, interior, Interior Decoration Ideas, Interior Design, interiors, International, Luxury, marble, white
Sleek Geometric Villa In Mallorca WIth A Glass Facade
Do you like Architecture and Interior Design? Follow us …
Thank you. You have been subscribed.
![]()
On a 1,000 square meter southern plot of land, Villa Anguli overlooks Camp de Mar, Mallorca, from a privileged high position. Created by E5 Living, the modern Mediterranean residence of 399 square meters has spectacular sea views that have influenced its geometric architecture and elegant glass facade. Superior interior luxury is realized in chic modern furniture and a clean minimalist approach. White walls, lots of light and high ceilings make it a perfect gallery space for an avid collection of contemporary works by Damien Hirst, Andy Warhol and Banksy. The artwork injects vibrant bursts of color over three floors of seamless spaces, each drawing to the panorama.
An outdoor lounge is arranged on the pool terrace, to take advantage of the excellent Mediterranean weather. In the luxury villa is developed an interior living room with a double living room and a formal dining room. Four large dining room hanging lights descend from the impressive ceiling height in the center of the space, where bluer skies cut through the white concrete structure.
The longer side of the sofa look inward to the fireplace. A comfortable puff provides a small footrest to toe toes in the winter months. A large regional rug extends a comfortable cream base under the modern living room layout. A range of gray accent cushions contrasts with the cream sofa upholstery.
The artwork that creates a striking draw at the top of this staircase is Kindness, 2011 by Damien Hirst.
On the ground floor plan, we can see the equal scale of three double bedrooms, each with its own bathroom. Sliding glass doors unite the bedrooms with the outdoor space and pool. We can also observe the angular nature of the open living area that cuts the cantilevered sun terrace. The ground floor of the villa was evenly divided between indoor and outdoor living spaces, with retractable walls blurring the boundary.
Did you like this article?
Share it on some of the following social networking channels below to give us your vote. Your feedback helps us improve.
Also, if you want to read more informative content about construction and real estate, keep following Feeta Blog, the best property blog in Pakistan.
Sleek Geometric Villa In Mallorca WIth A Glass Facade
- Published in #architecture, #interior design, architectural wonders, Architecture, Architecture Design, building plan, Construction, creative, creative home design, decor, Decoration, Design Gallery, Featured, home building, Home Decor, interesting designs, interior, Interior Decoration Ideas, Interior Design, International, Luxury, mallorca, new construction, new homes, pool, villa
Seductive Interiors With Statement Chandeliers
Like Architecture and Interior Design? Follow us …
Thank you. You have been subscribed.
![]()
Declared chandelier forms the crown glory over a luxurious living space. Large and grand, shining modern chandeliers add an undeniably incredible factor with a striking sculptural element and a delightful, atmospheric luster. This collection of four attractive contemporary home interiors appeals to a luxurious light to create a dramatic spirit and add core stability to large and impressive arrangements. In these high-end spaces, we will also be inspired by chic furniture, spacious arrangements, elegant decoration, high contrasting color palettes and exquisite home accessories. We will visit luxurious lounges, formal dining rooms and kitchens, as well as a darkly attractive modern bedroom plan and an even darker bathroom concept.
Located in odódzo, Poland, The Nature House is a unique modern apartment, over 900 square meters. With room heights climbing up to almost four meters high, the spectacular Q2 chandelier by Jan Pauwels for Baxter makes an effective piece in the high void. A dark feature wall and ceiling panels form a contrasting background that elevates the fascinating light piece.
On the other side of the courtyard, two Serie Up 2000 seats by Gaetano Pesce for B&B Italia are arranged in a separate seat from the main lounge. A round rug and a low, circular coffee table echo the curves of the sculptural chairs. Small side tables and a modern floor lamp transform the area into a practical, comfortable reading angle.
The neighboring kitchen island is just as long and just as spectacular, crowned by the amazing Algorithmic lighting designed by Toan Nguyen for Vibia.
Did you like this article?
Share it on some of the following social networking channels below to give us your vote. Your feedback helps us improve.
Also, if you want to read more informative content about construction and real estate, keep following Feeta Blog, the best property blog in Pakistan.
Seductive Interiors With Statement Chandeliers
- Published in #architecture, #interior design, architect, architectural wonders, Architecture Design, Art, creative, creative home design, decor, Decoration, Design, Design Gallery, Designs by Style, Featured, Furniture Design, home building, Home Decor, house decoration, house design, interior, Interior Decoration Ideas, Interior Design, International, lighting, Luxury
Luxury Minimalism In Interior Design
Laconic yet luxurious, this minimalist home design features high-quality twists on a wide-open space. Displayed by Igor Sirotov, The urban attic features huge modern furniture that gives great statements within a relaxed layout. Colorful atmospheric light transforms the simple white decor in an instant, without complicating or cluttering the space. Raw concrete elements add an industrial element to the modern attic interior, to compensate for the purity of color and line. The bedroom and its free-standing bathroom are located in an extravagant glass envelope volume that lets the cityscape flow uninterruptedly. Only the toilet and butler’s pantry are hidden from plain sight, resulting in one spectacular multifunctional life experience.
Luxury Minimalism In Interior Design
- Published in House Tours, Luxury, minimalist
Sharp Apartment Interior With Striking Design Statements
Do you like Architecture and Interior Design? Follow us …
Thank you. You have been subscribed.
![]()
Striking project statements sharpen the layout of this 250-square-meter apartment, located in Almaty, Kazakhstan. Designed by Almaty-Vilnius Architects, space is arranged around heroic pieces that captivate the eye and engage the imagination. While the home decor is primarily a clean and clear white background, colorful accents of blue, yellow and green create a ripple in the quiet environment. The home has an elegant living/dining room, a large dining room with breakfast and island bar, a quaint home office with a custom desk, an atmospheric home cinema, three beautiful modern bedrooms and two inspiring marble bathroom projects.
Did you like this article?
Share it on some of the following social networking channels to give us your vote. Your feedback helps us improve.
Also, if you want to read more informative content about construction and real estate, keep following Feeta Blog, the best property blog in Pakistan.
Sharp Apartment Interior With Striking Design Statements
Crafting Cool Clarity With All-White Interiors
Do you like Architecture and Interior Design? Follow us …
Thank you. You have been subscribed.
![]()
White is the color of purity and perfection. Some color matches white, but do you have to have a completely white interior? Well, the short answer is yes! All-white interiors are timeless, white walls highlight architectural features and white décor makes homes larger and more spacious. For art lovers, there is no better background than pure white – just ask a gallery owner. Some people might think that white is a priceless choice, but any color decoration can cause a boring result. The truth is that white interiors retain clarity of design. Pure white slate offers the opportunity to play with furniture shape, texture and light design without distraction
Solid white modern dining chairs and a matching round dining table almost disappear from the center of the room as they blend seamlessly with the clean white floor. However, a burst of invigorating natural greenery is always a welcome addition, whatever the room palette, and is used here as an elegant table centerpiece.
Did you like this article?
Share it on some of the following social networking channels below to give us your vote. Your feedback helps us improve.
Stay tuned to Feeta Blog to learn more about architecture, Lifestyle and Interior Design.
Crafting Cool Clarity With All-White Interiors
How To Balance A Grey and Dark Blue Interior
Like Architecture and Interior Design? Follow us …
Thank you. You have been subscribed.
![]()
Dark blue shades present a fabulously high-end accompaniment to a trendy gray color scheme, whether in the living room, bedroom, or even the children’s rooms. That said, these two deep shades together can reverse the scale from soft and soothing to oppressively sober without the right balance to keep the aesthetics under control. The following two chic, modern home interiors, located in Moscow, hit this powerful color combination right. One home design absorbs breaks of playful texture to bring energy to the setting, along with atmospheric lighting schemes. Meanwhile, the other dominates the blue hue into inky blue-gray elements, surrounded by a light wood tone, classic panel molded walls and bright brass accents.
The theme of our first interior color study is a project that uses striped geometric panels to cut gray breaks between dark blue stripes. The change in texture effectively lightens and invigorates the shady aesthetic. A round carpet compensates for the sharp geometries and fuses dark blue accents with lighter shades of gray.
A striking blue bookcase makes an elegant inspiration for a deeply colored saturated decorative scheme like this. LED strips are installed to lighten the look, while decorative objects naturally break the large extension. A series of walnut cabinet fronts elegantly interrupts the color continuity and simplifies the abundance of eye-catching things.
The slate-gray fabric sofa freshly cuts between an ink art poster and a matching blue-gray area carpet.
Did you like this article?
Share it on some of the following social networking channels below to give us your vote. Your feedback helps us improve.
Watch this space for more information on that. Stay tuned to Feeta Blog for the latest updates about Architrcture, Lifestyle and Interior Design.
How To Balance A Grey and Dark Blue Interior
Luxury Beachfront Property In A Jungle Landscape
Do you like Architecture and Interior Design? Follow us …
Thank you. You have been subscribed.
![]()
A series of pavilions form this 1000 square meter beach property in Santa Teresa Beach, Costa Rica, expertly designed by architect Studio Saxe. Abundant tropical scenery integrates a jungle experience into the fragmented home, and beautifully frames the ocean view. A pioneer in sustainable tropical architecture, the project features passive systems that honor its stunningly green surroundings. Cross ventilation between the live programs also merges into a wonderful backyard project, rich in vegetation. In the home, interiors are developed under happily cooling white decorative patterns with earthy wood-tone accents. Retractable glass walls connect the interior living spaces with the jungle on its doorstep, so Mother Nature is only ever stepping away.
In this unique fragmented property project, separate pavilions contain the bedrooms, living spaces and service areas. The luxurious living room is freshly white, spacious free space. White sofas draw an L-shaped border around the living area, while a luxurious kitchen dining room occupies the rest of the volume.
4 poster beds furnish the bedrooms so that a curtain of curtains can be pulled around the beds to avoid any bugs that may get in through the open windows. In this graceful white series, a clean white sofa replaces the average bed end, and another seat is located in the transverse breeze between two windows. A driftwood table sets up a proper beach aesthetic.
The floor plan illustrates the division of volumes and the assigned use of each individual program. We can also see how the architecture interacts with the landscape, moving around established tall trees, and where new forest lines are implemented to protect, guide and define the exterior areas and elements of the home.
Did you like this article?
Share it on some of the following social networking channels below to give us your vote. Your feedback helps us improve.
For more information on the real estate sector of the country, keep reading Feeta Blog.
Luxury Beachfront Property In A Jungle Landscape
4 Advantages Of Installing Tankless Water Heaters In Your Next Flip Home
A house reversal is a process in which someone buys an old house that needs extreme renovation and renovation, and then resells it for a higher price. When it comes to home throwing, you need to make sure that you come up with a good quality home so that you can attract more people to look at and eventually buy your property.
One of the best things to add to your next flip home is a tank water heater. A water heater has become necessary for those who simply cannot find comfort in showering with cold water. A water heater is also ideal for operating your dishwasher. With that, you need someone reliable who can install tankless water heaters in your homes, such as CE Pipe and Heating.
Moreover, listed below are the advantages of why you should install without tank water heaters in your next home.
1. Saves Space
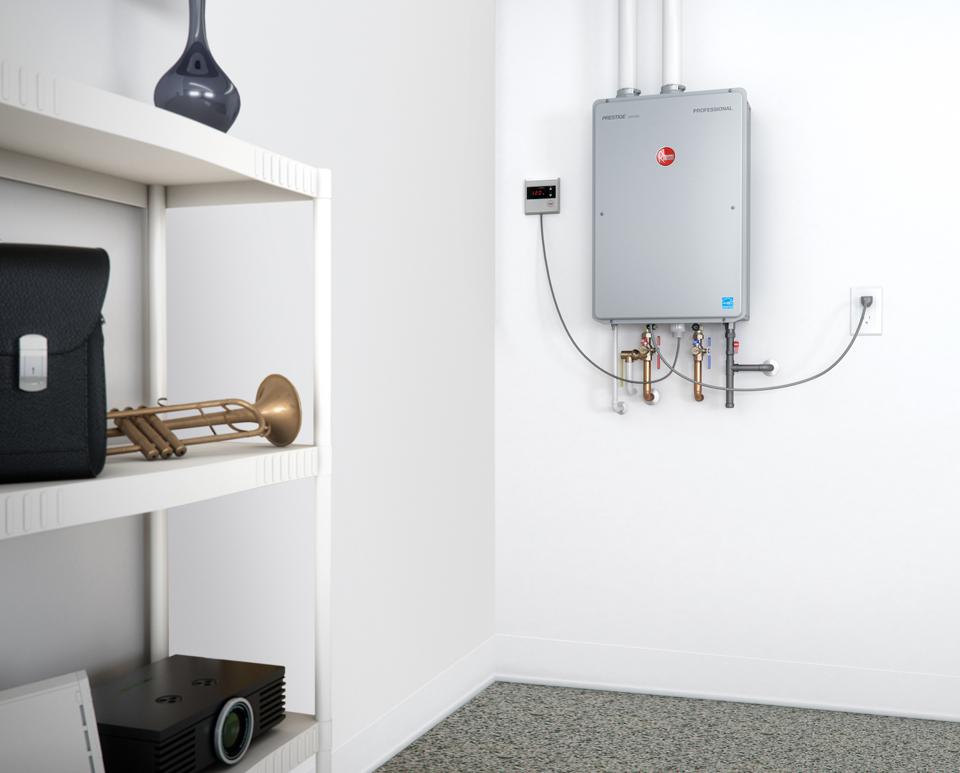
When you go home, you may save as much space as possible so that you can use the extra areas for additional features. These could be added storage space, a sink or even a work table.
When targeting a traditional water heater, you may have trouble using the area because you need to consider the tank space. With a tankless water heater, however, you can save a lot of space, as you will only need to install a device on your wall. With the saving space of an invariable water heater, you can fully utilize the extra space into something more useful that could add value to your thrown home.
2. Saves Energy

Without a tank water heater was very popular because of its energy efficiency feature. It only heats water on demand, instead of storing a large amount of water inside a tank and heating it throughout the day.
Because without a tank water heater is cost-effective, potential buyers would be more interested in your home because they know they will save a lot of money on energy costs. Without a tank water heater uses energy only when you turn on the faucet or the shower cap, so it doesn’t continue to work even at night.
Every home buyer would like to save money, especially when it comes to reducing their monthly service bills, as they are the main culprit as to why monthly expenses cost more. With a tankless water heater, they can dramatically reduce their electricity bills from 8% to 50%, depending on usage.
3. Promotes Excellent Farm

If you go home and you were unable to sell it immediately than anticipated, you may want to purchase items and features that are sure to increase the value of the property. With high-quality items, you can be sure that your property would still be in the best shape even after so many years.
Without a tank water heater, it can last up to 20 years, twice as long as the conventional water heater models. Along with that, a tank water heater also gives a long warranty, so you can guarantee that you will have a reliable water heater in your home that you can quickly repair after it has developed damage due to wear and tear.
That’s why you need to buy your tank water heater from a company that has been engaged for years so that you can guarantee that they will serve you well when you need to ask for your warranty claim only if your water heater is not working properly.
4. Promotes Comfort And Comfort

Everyone wants to buy a home where everything is convenient and comfortable to use. While a water heater can help provide an adequate amount of heat while you shower or take a hot and relaxing bath, it will be best if you can get hot water on demand, so you don’t have to wait too long if someone has already used heated water in front of you.
Conclusion
A tankless water heater provides many great benefits for every homeowner, especially for those people who want easy and economical features. If you are a house pinball machine, it will be ideal if you get what most people want so that you can increase your chances of selling your house quickly.
Without a tank water heater can be one of the home investments that will pay you back, even for the new homeowner.
Watch this space for more information on that. Stay tuned to Feeta Blog for the latest updates about Architrcture, Lifestyle and Interior Design.

