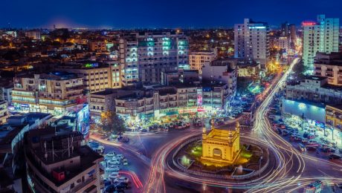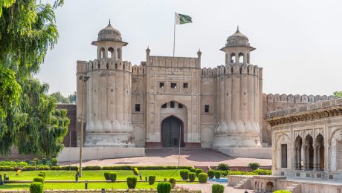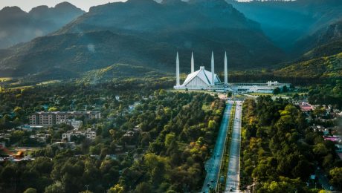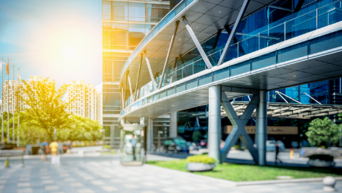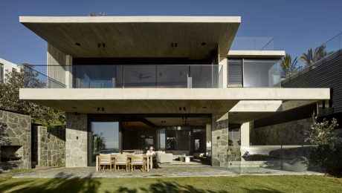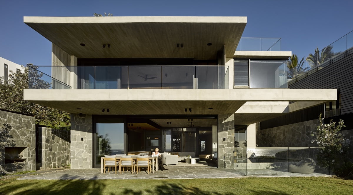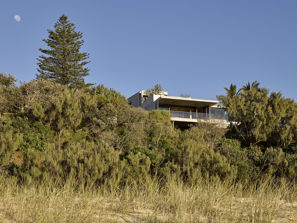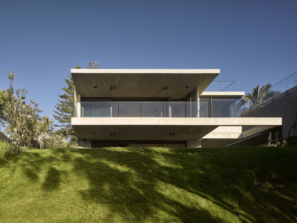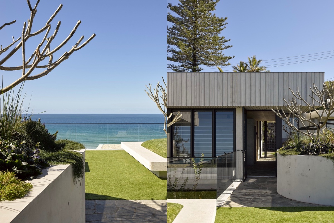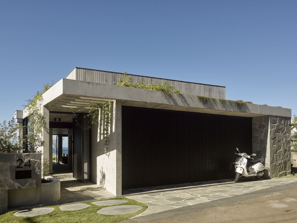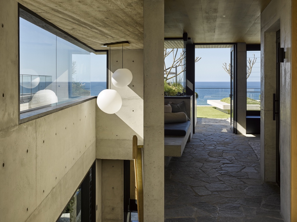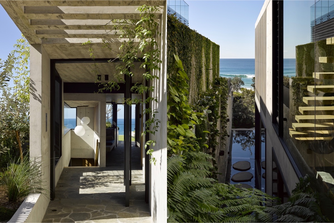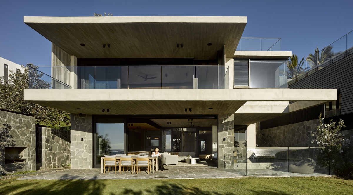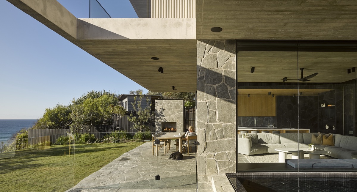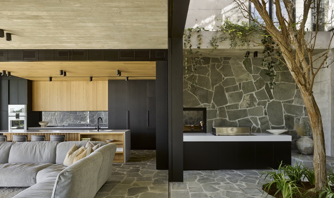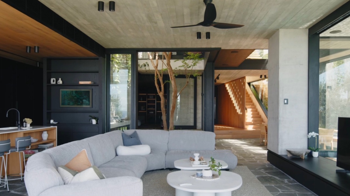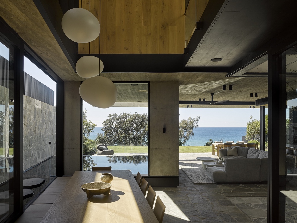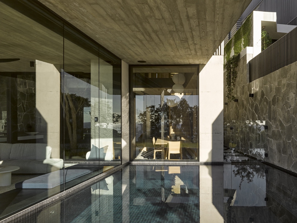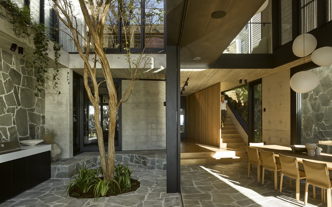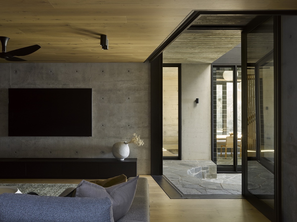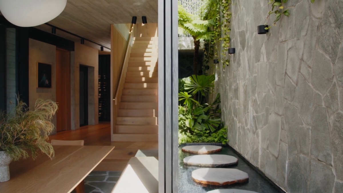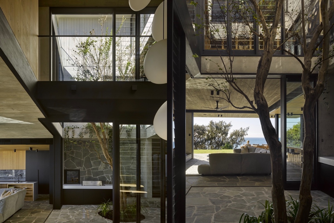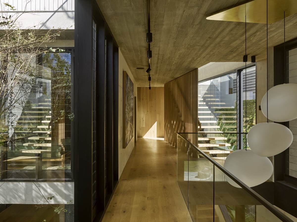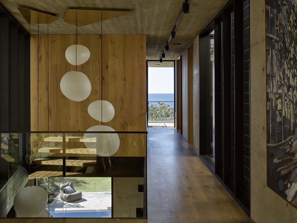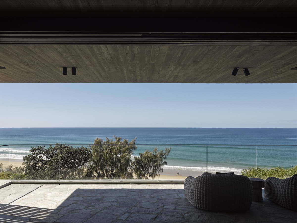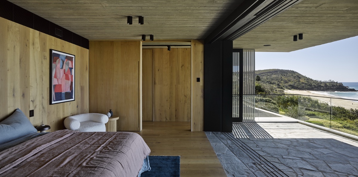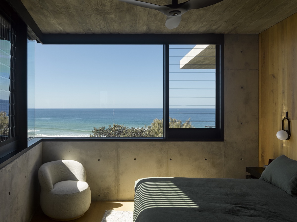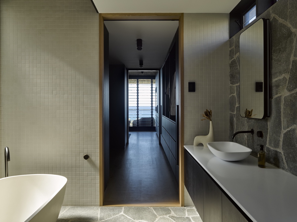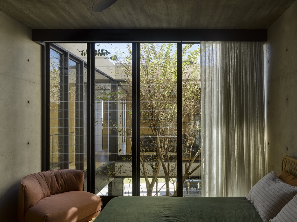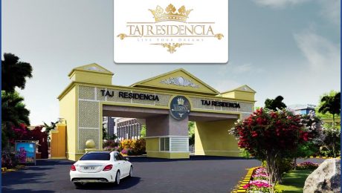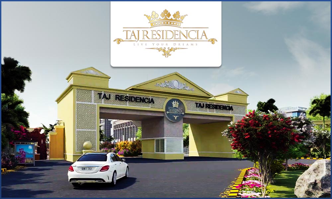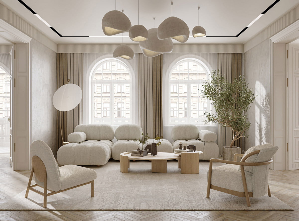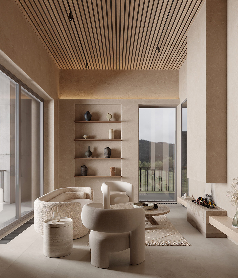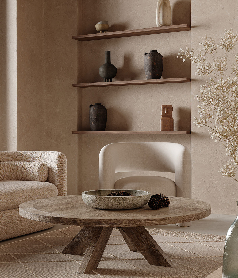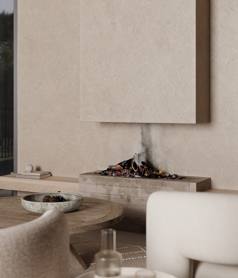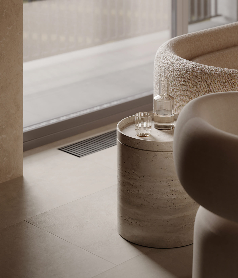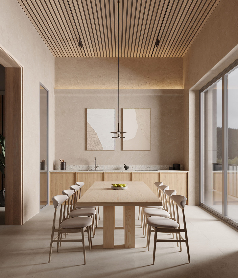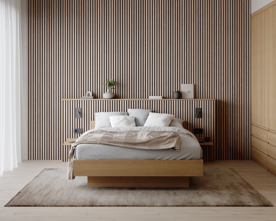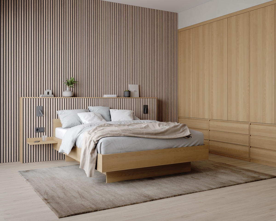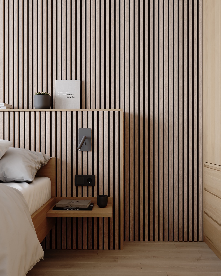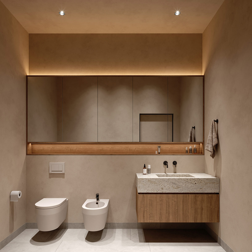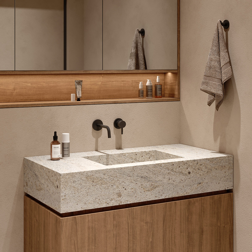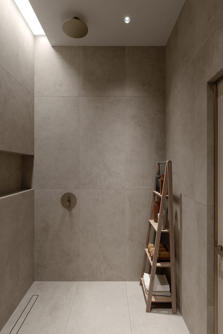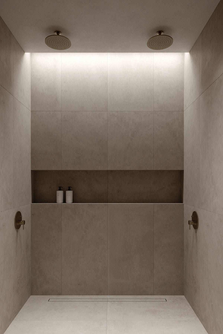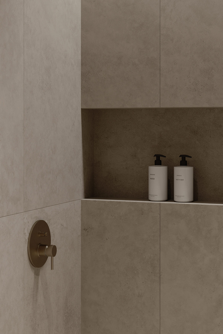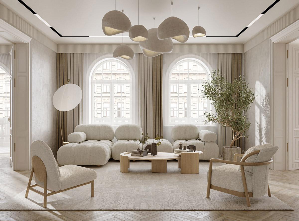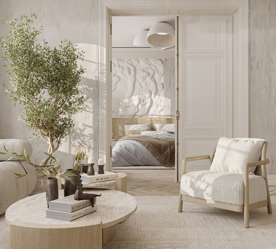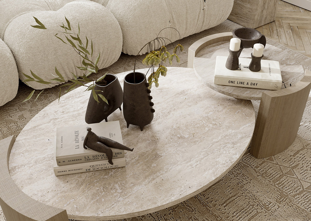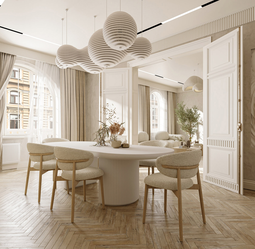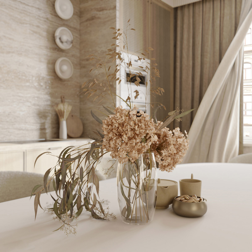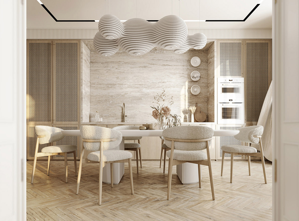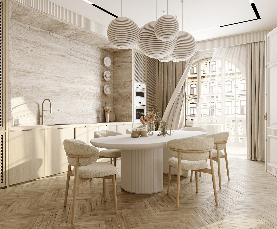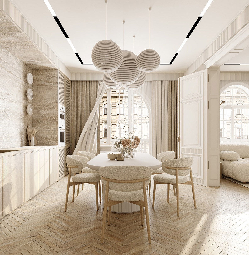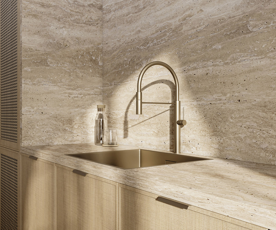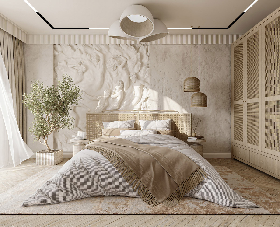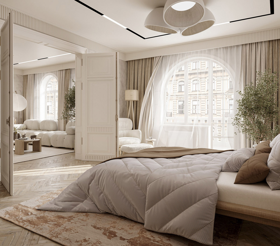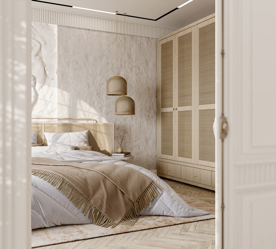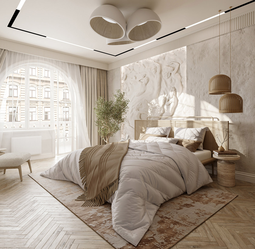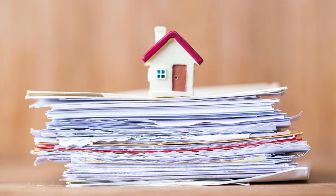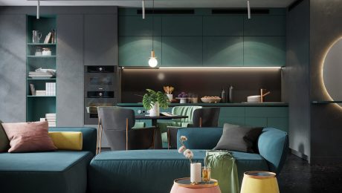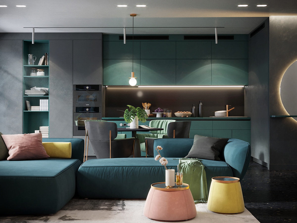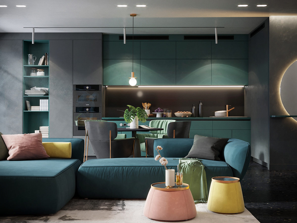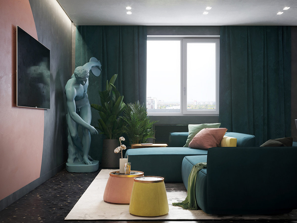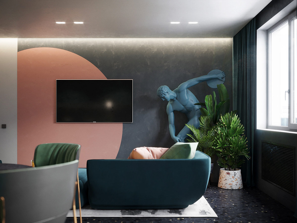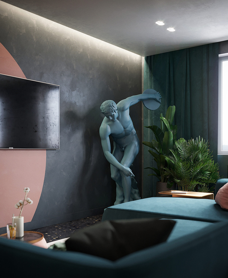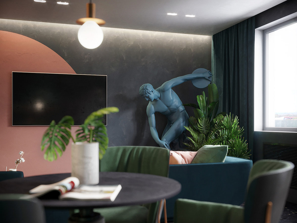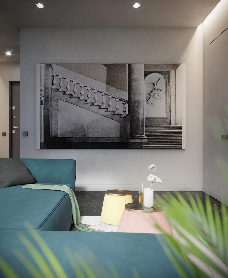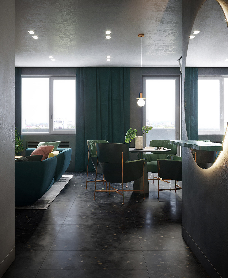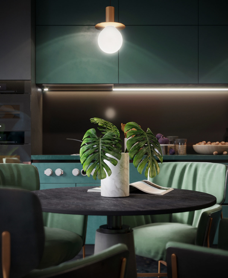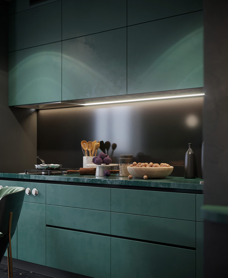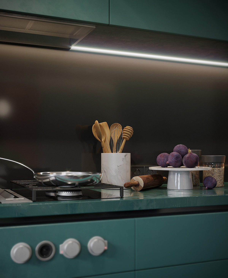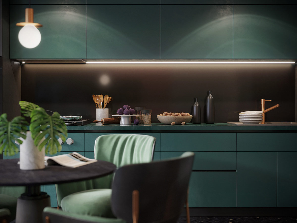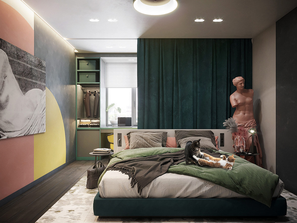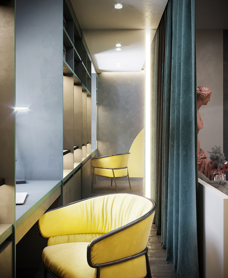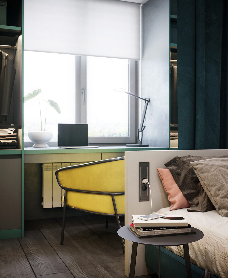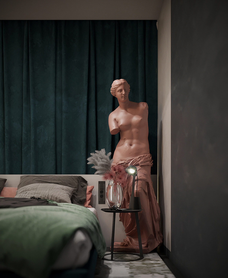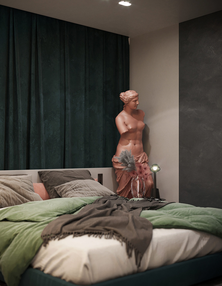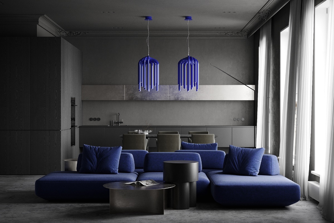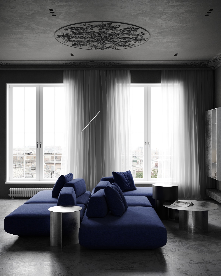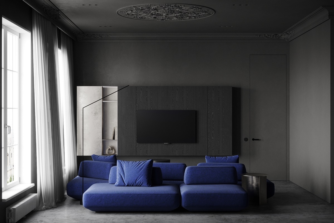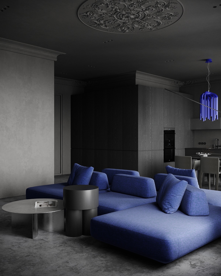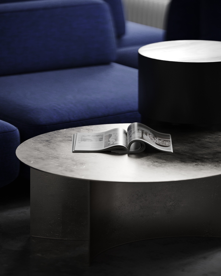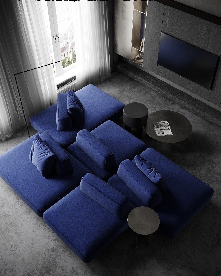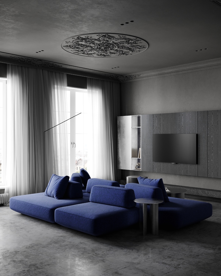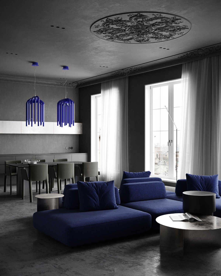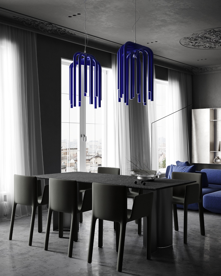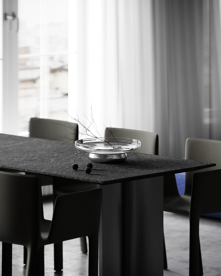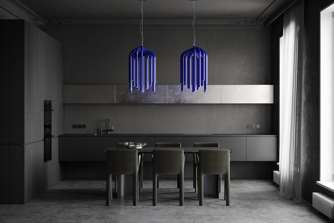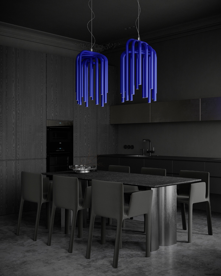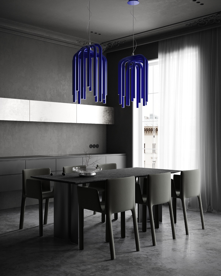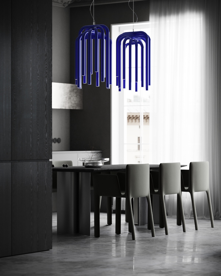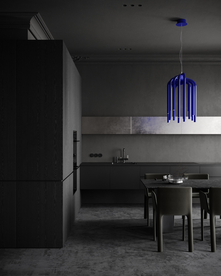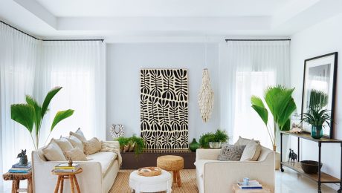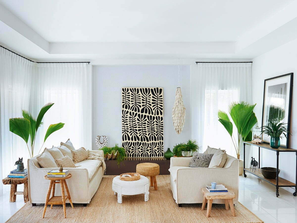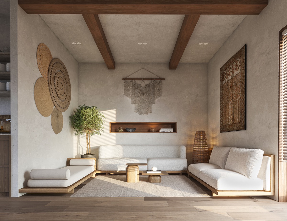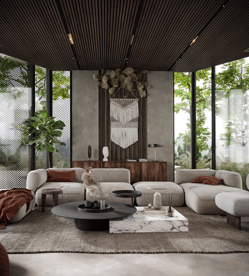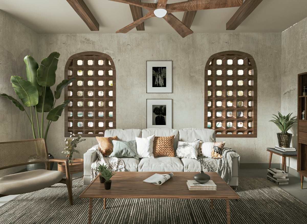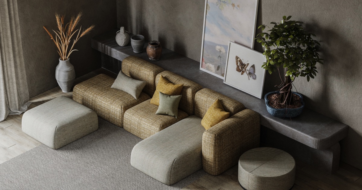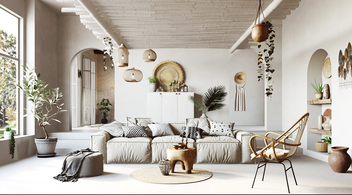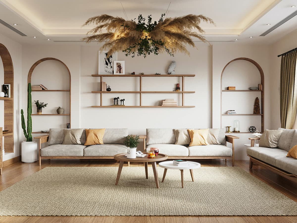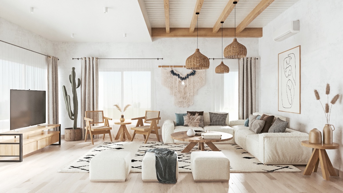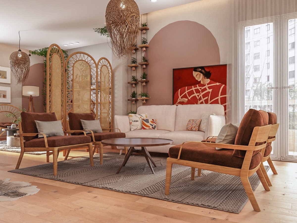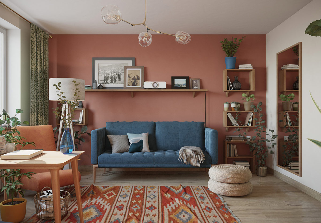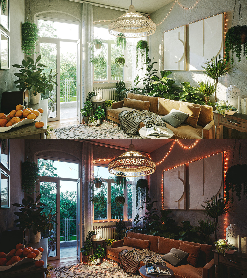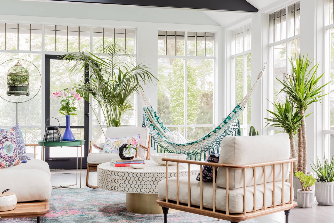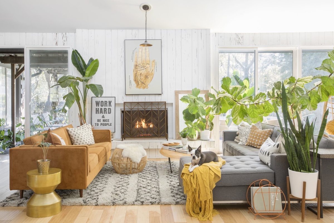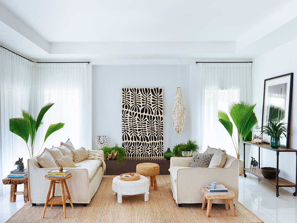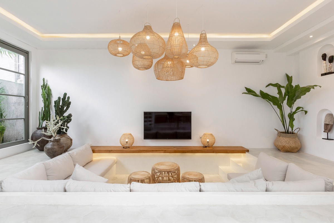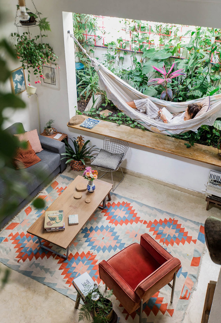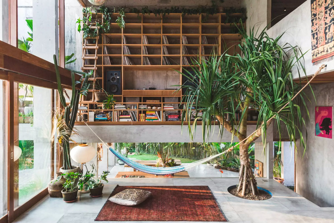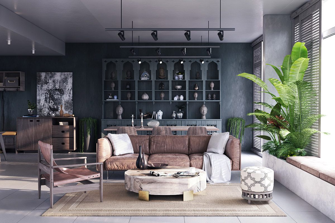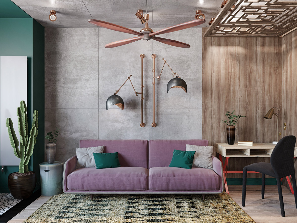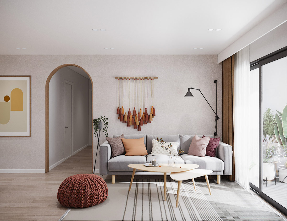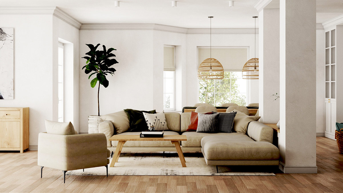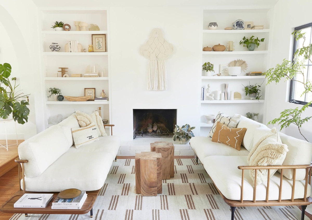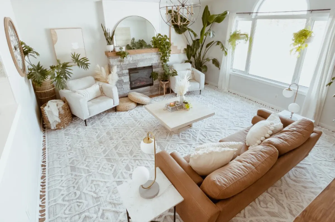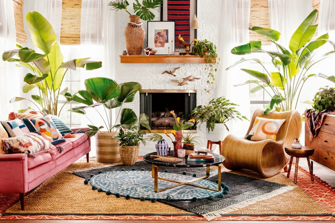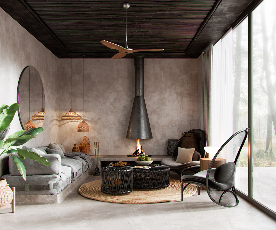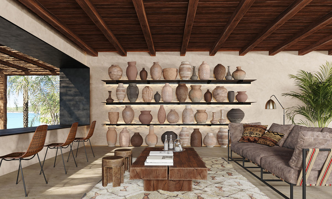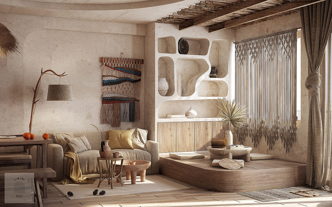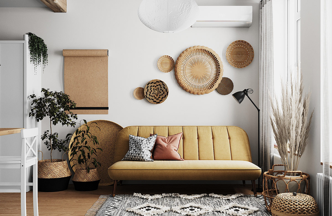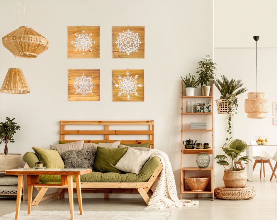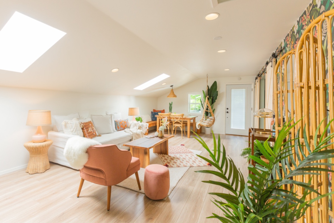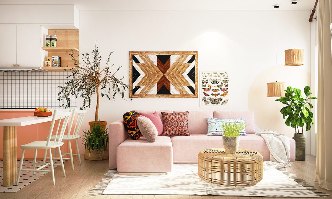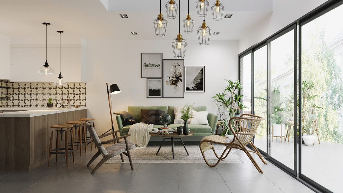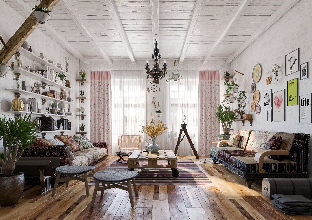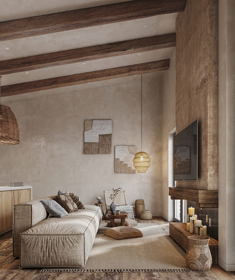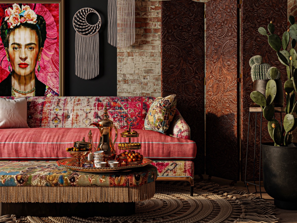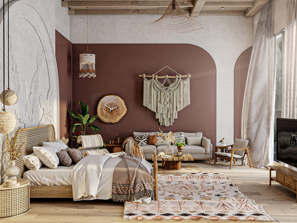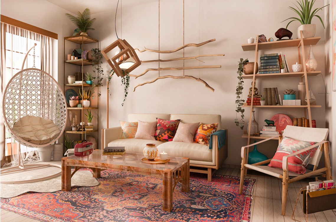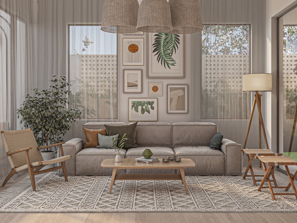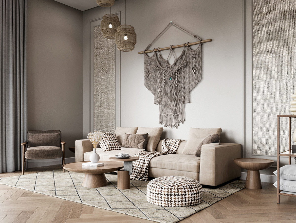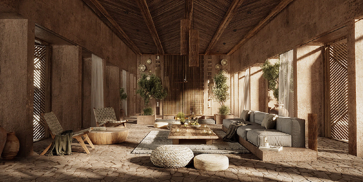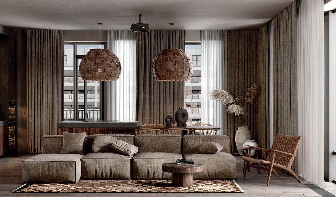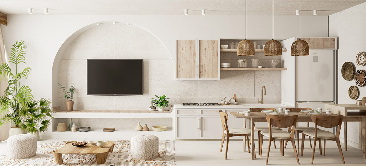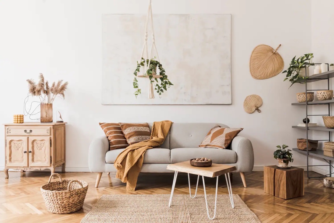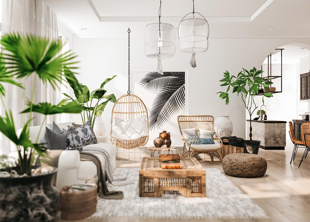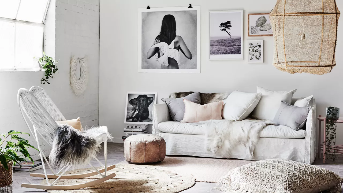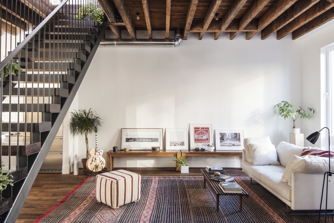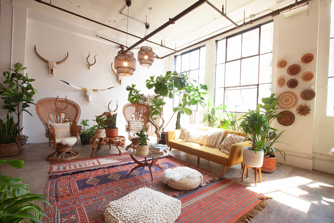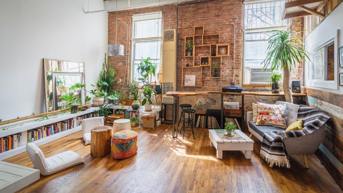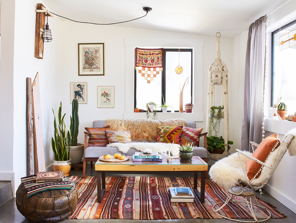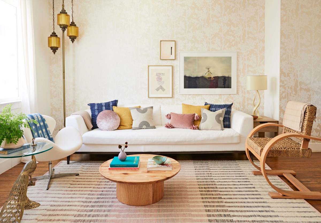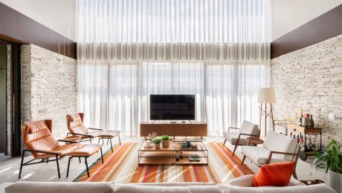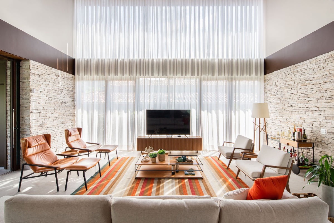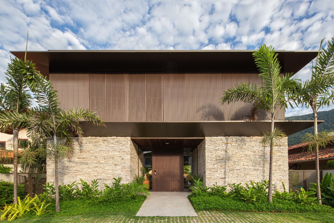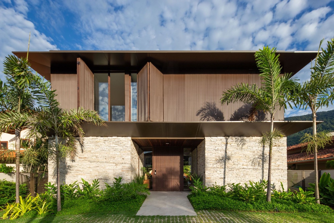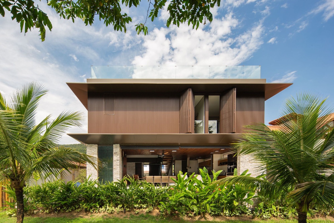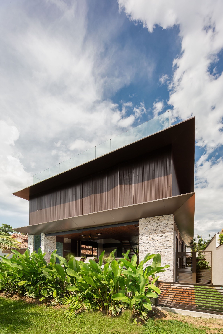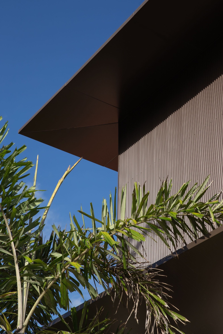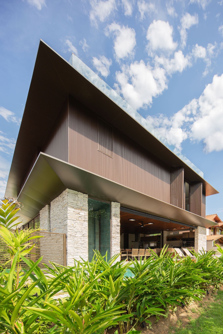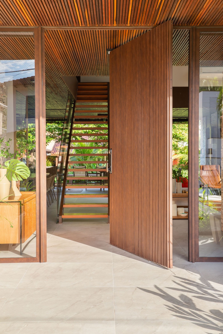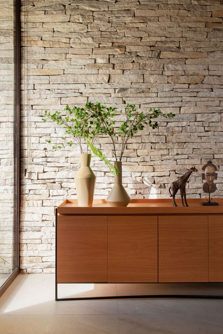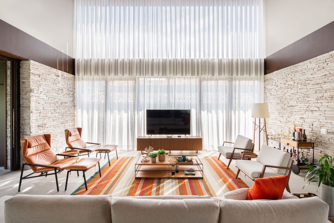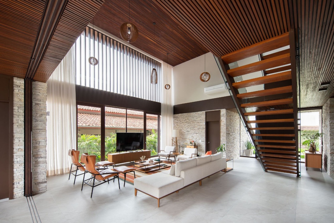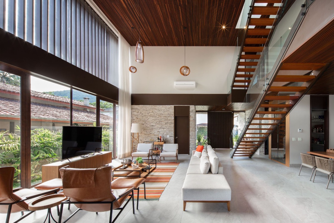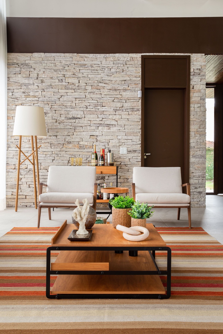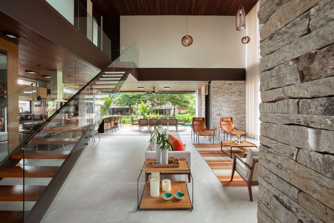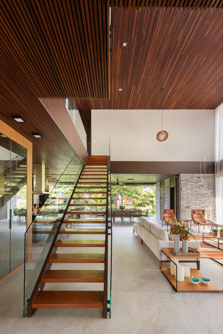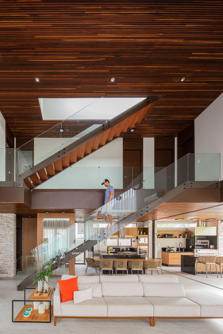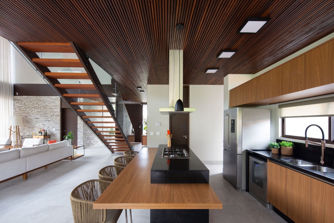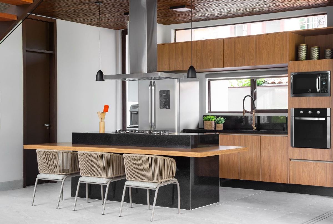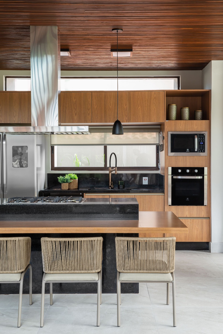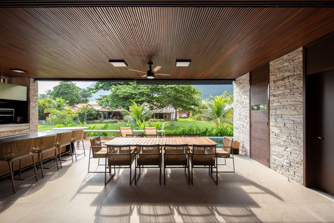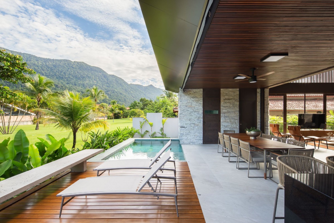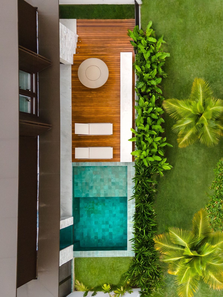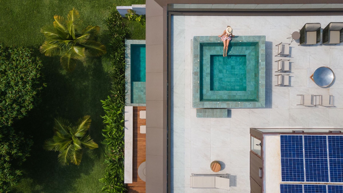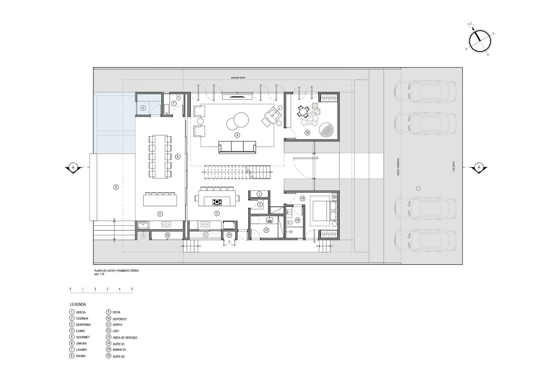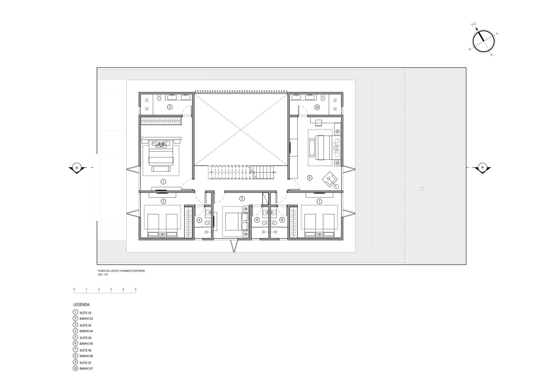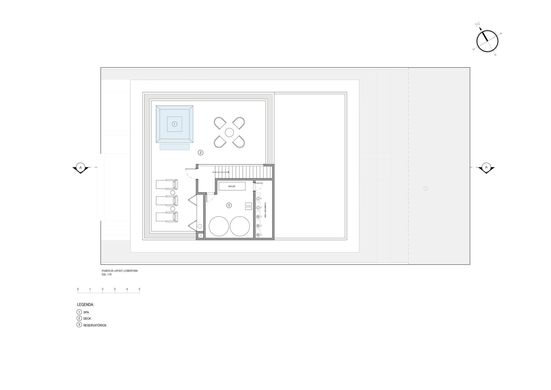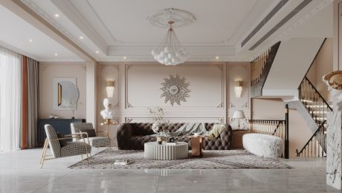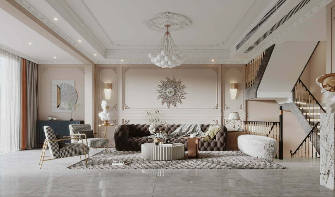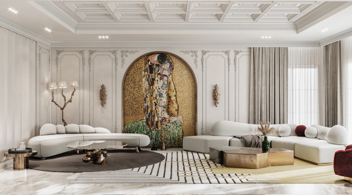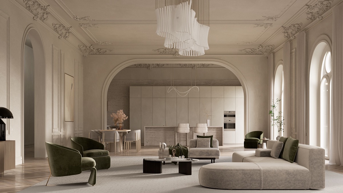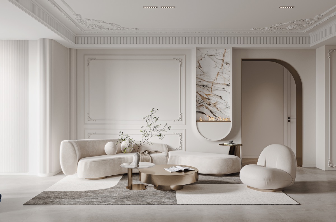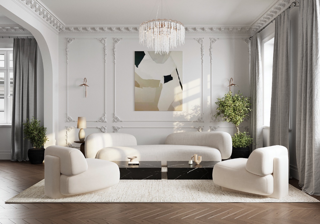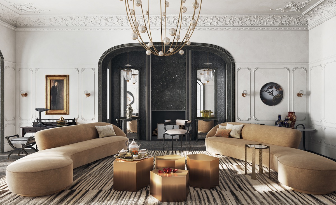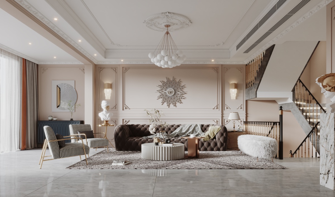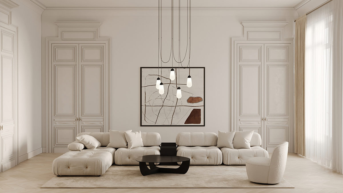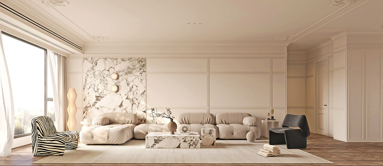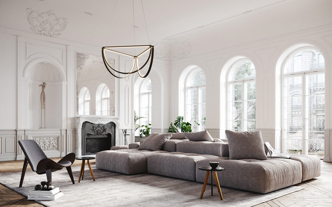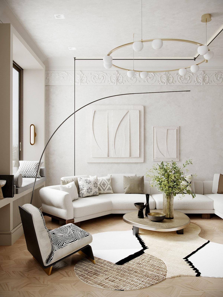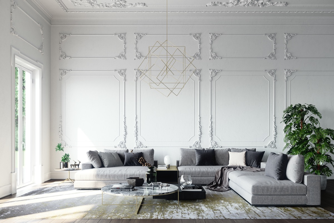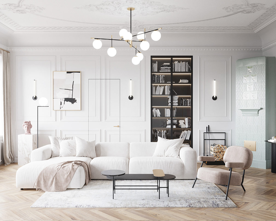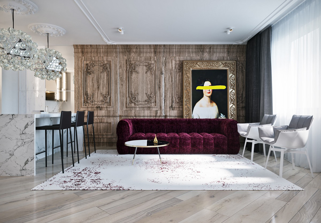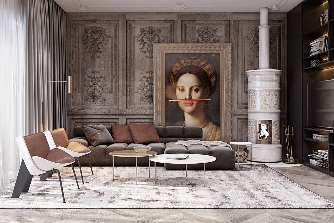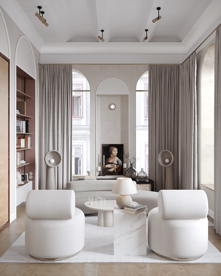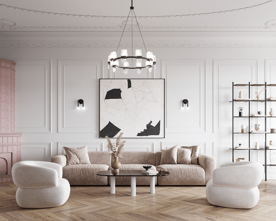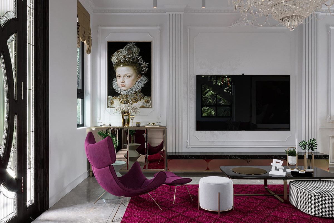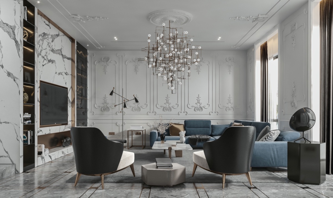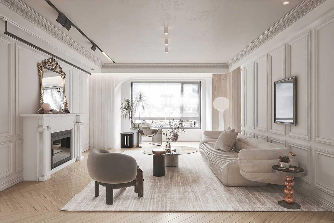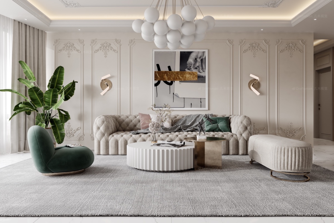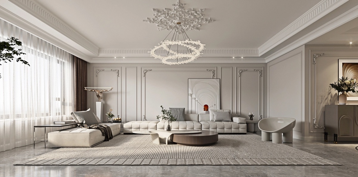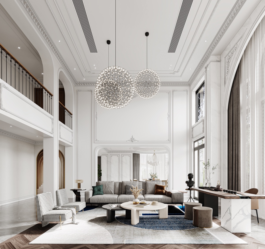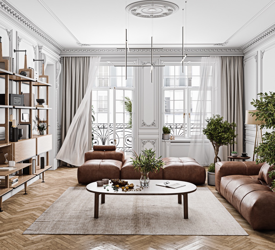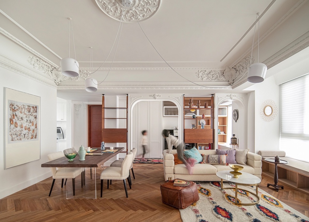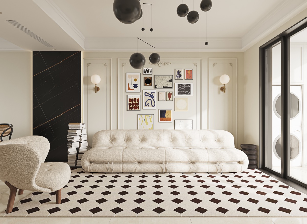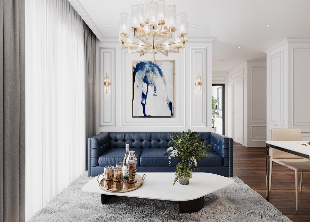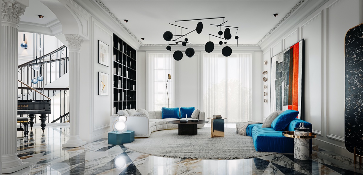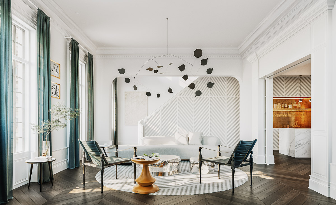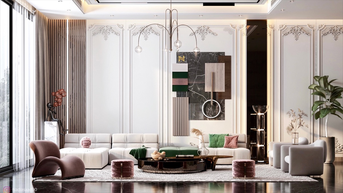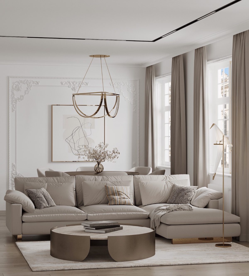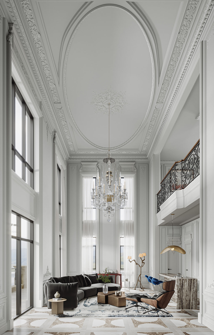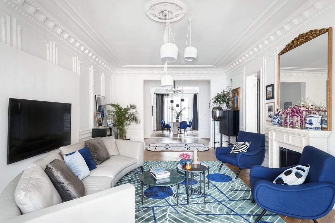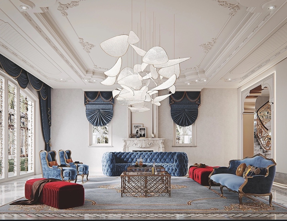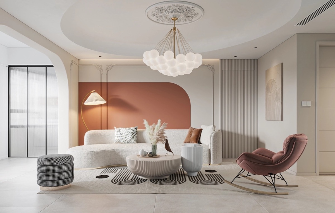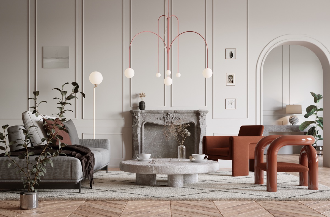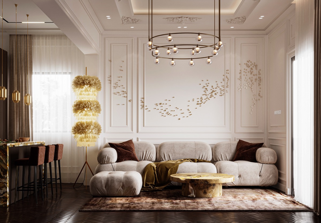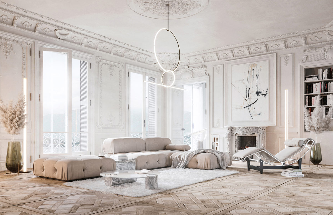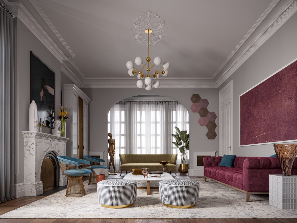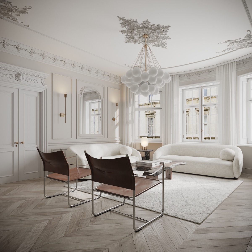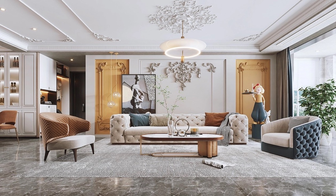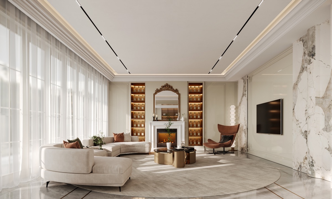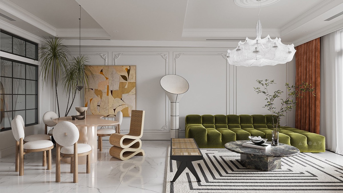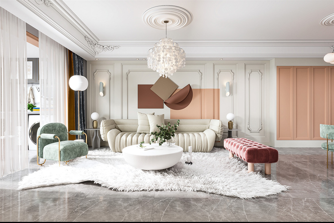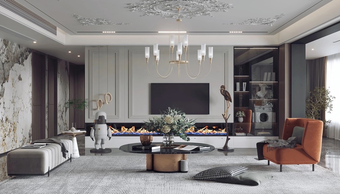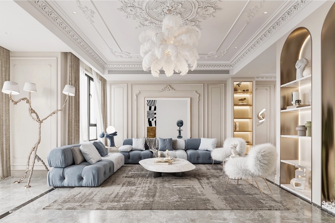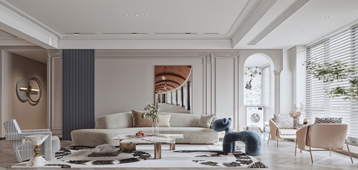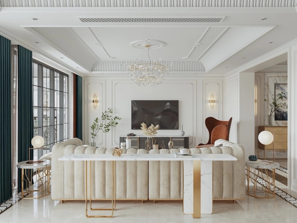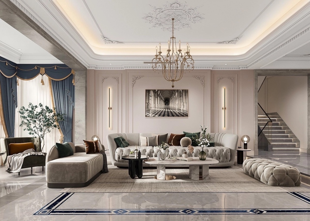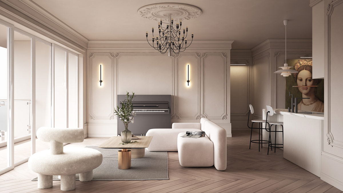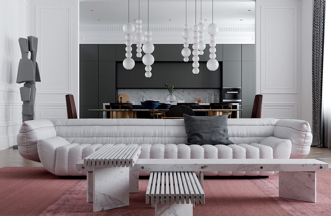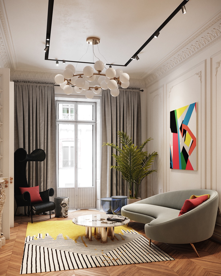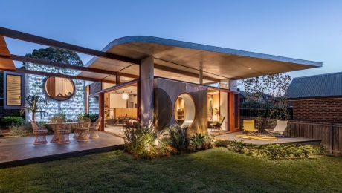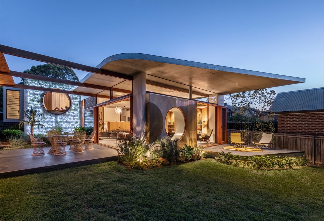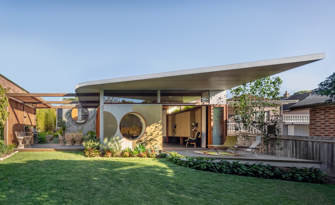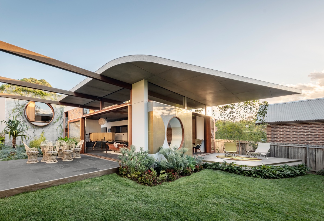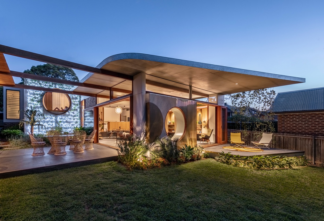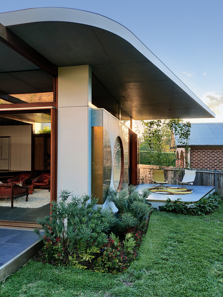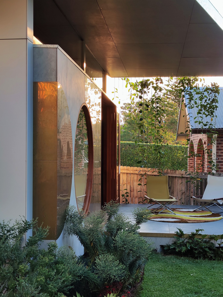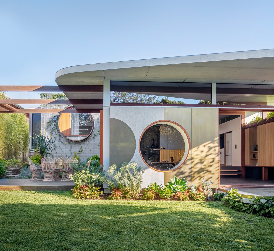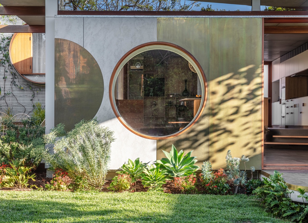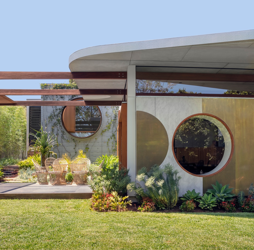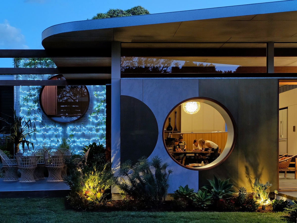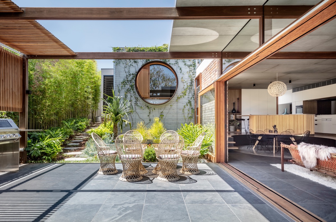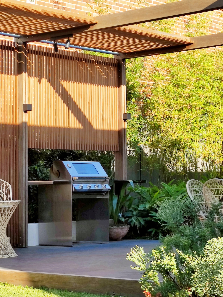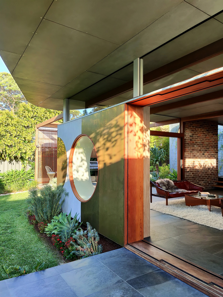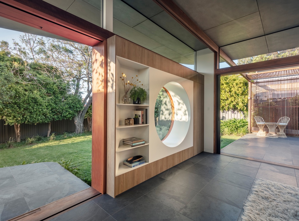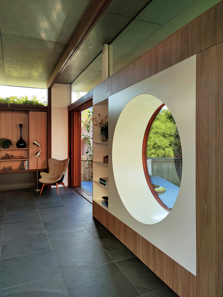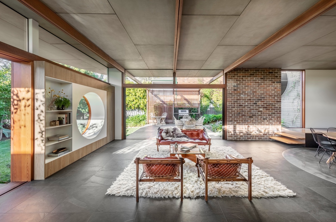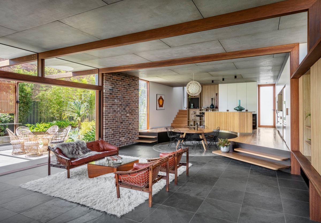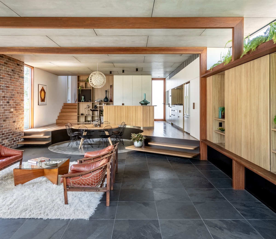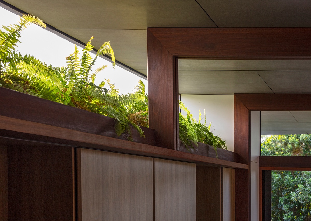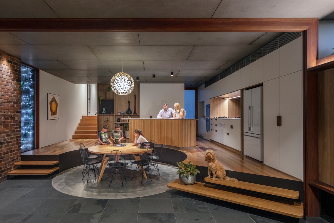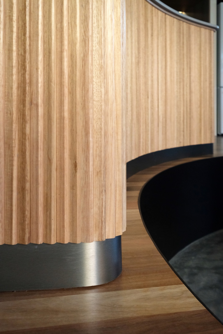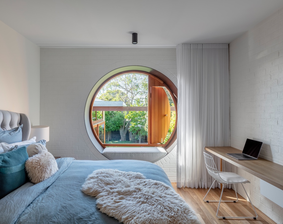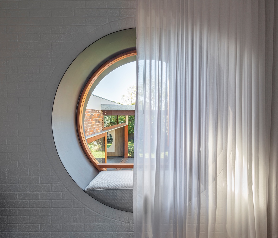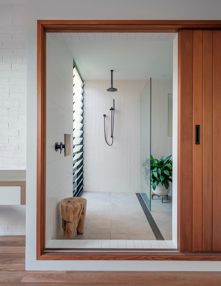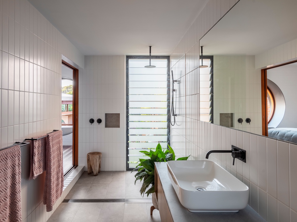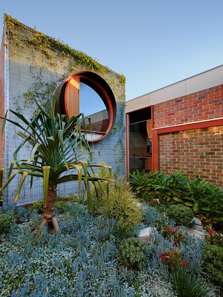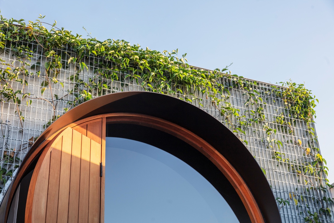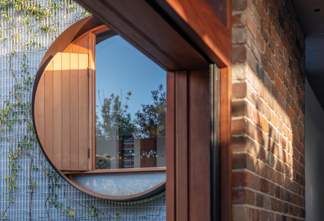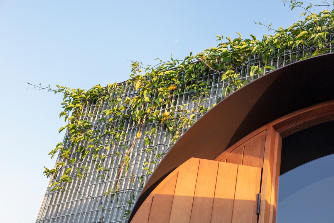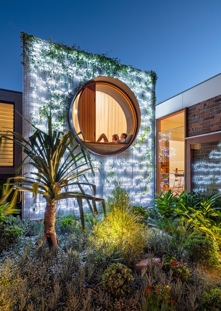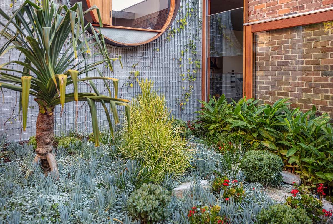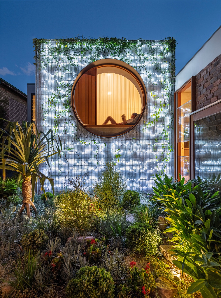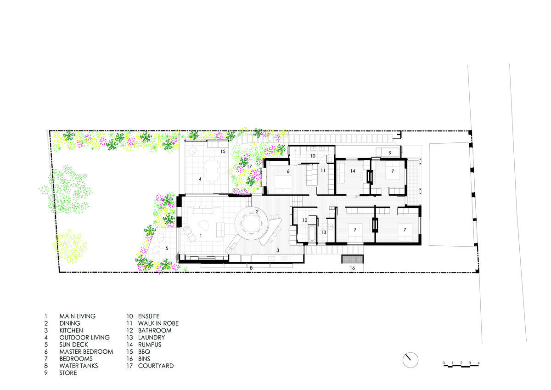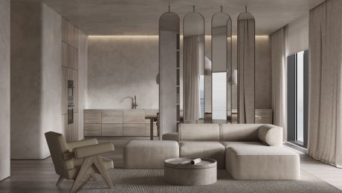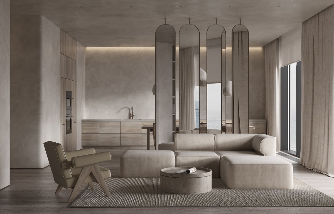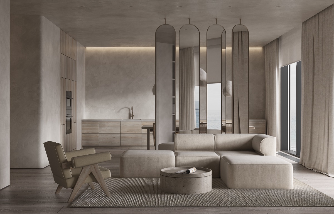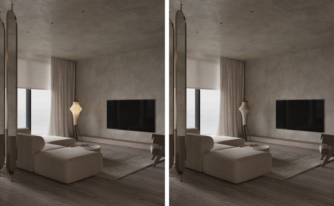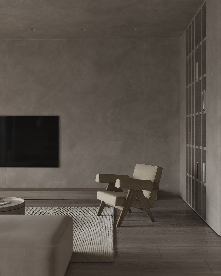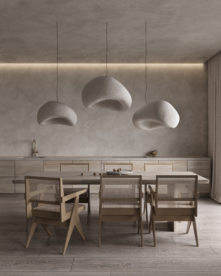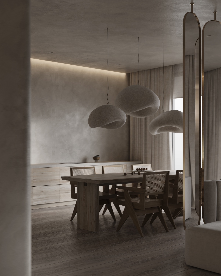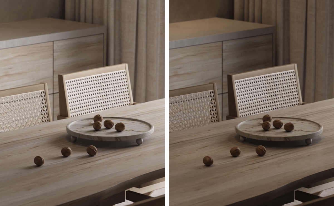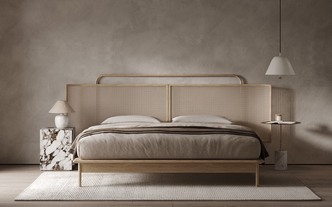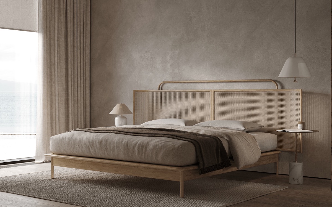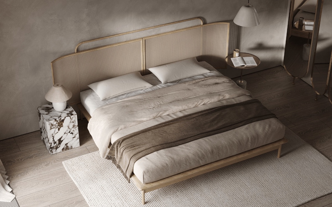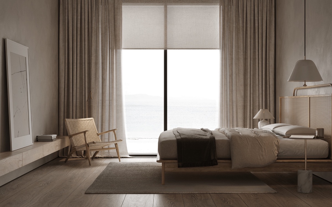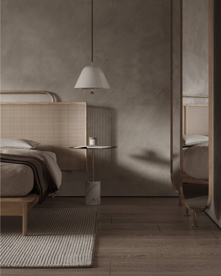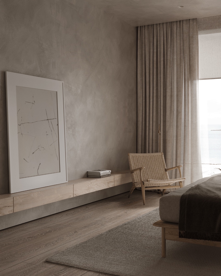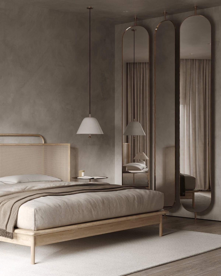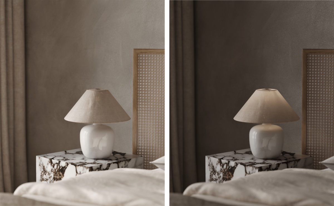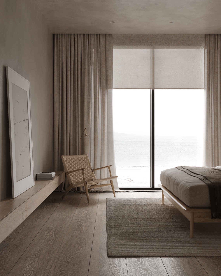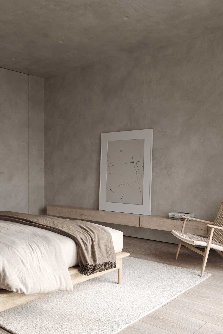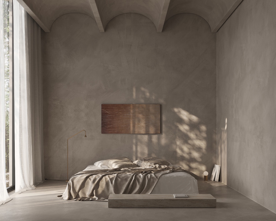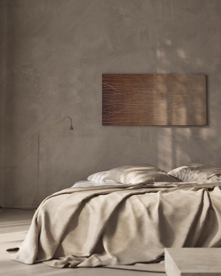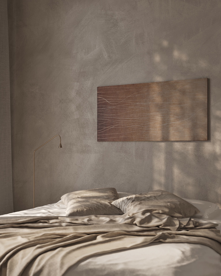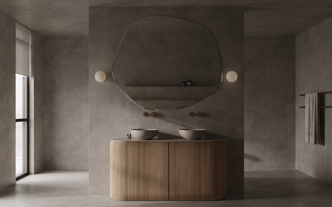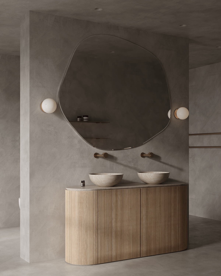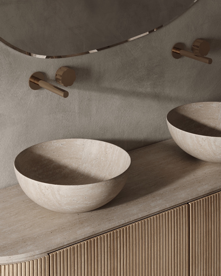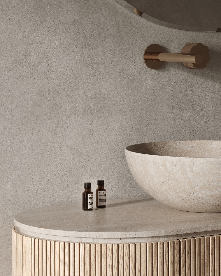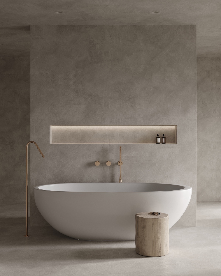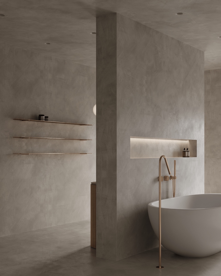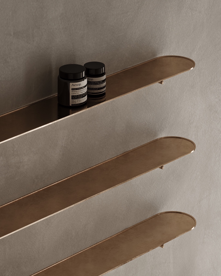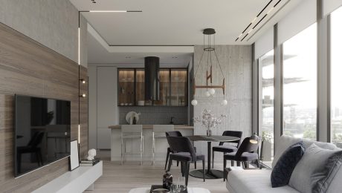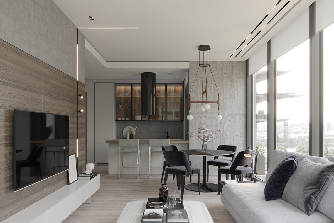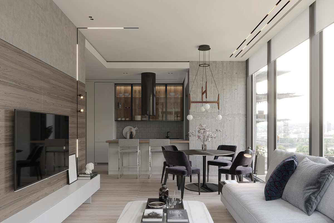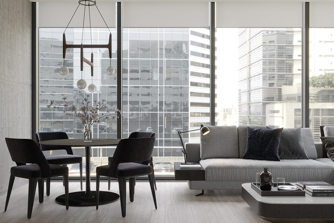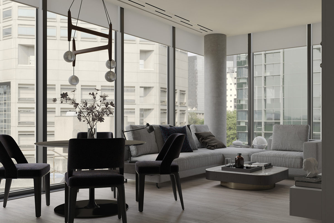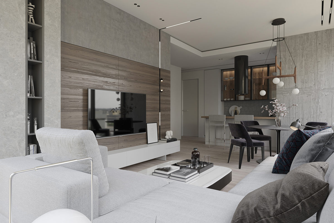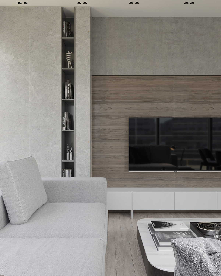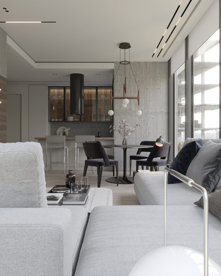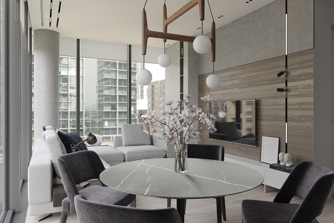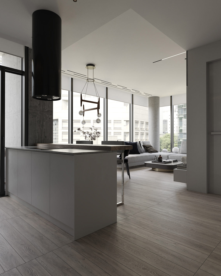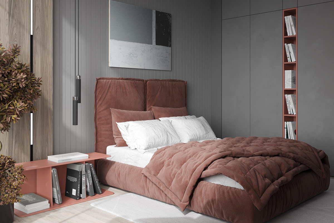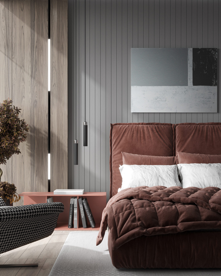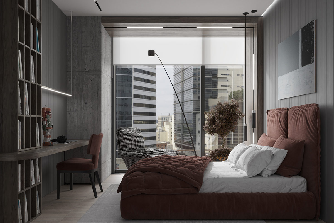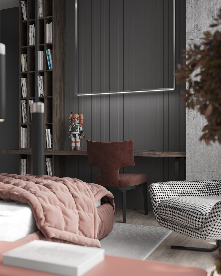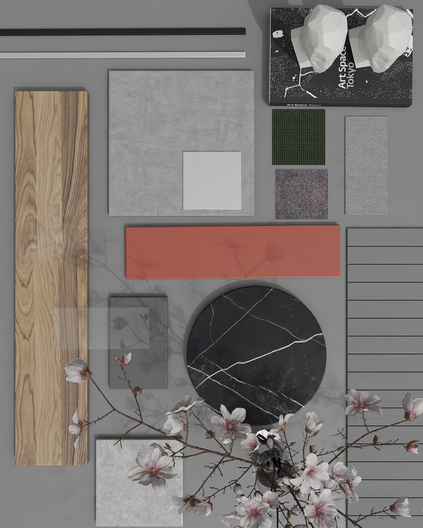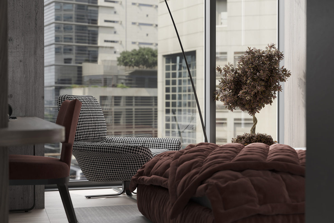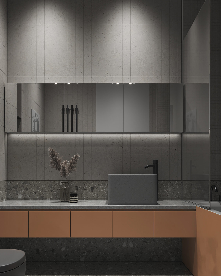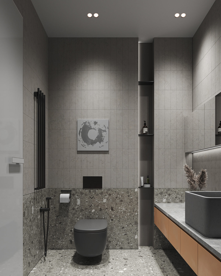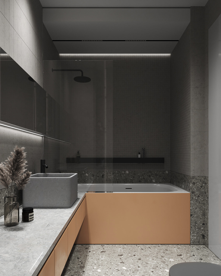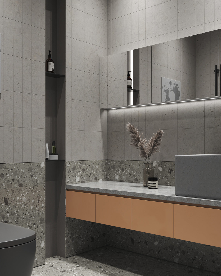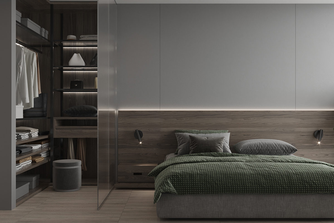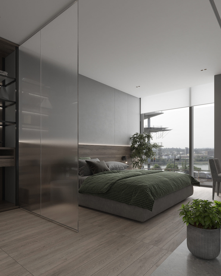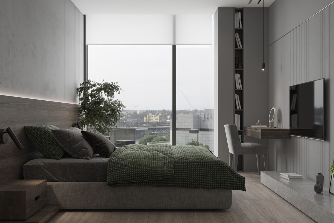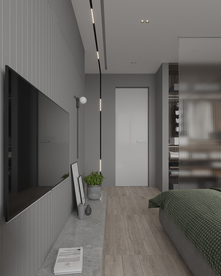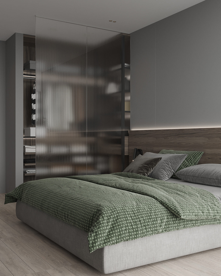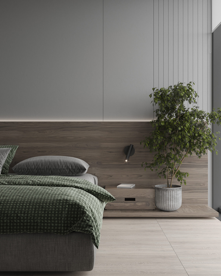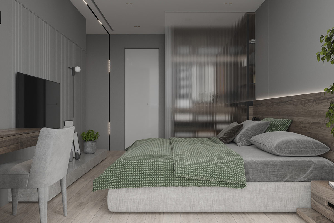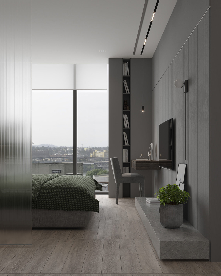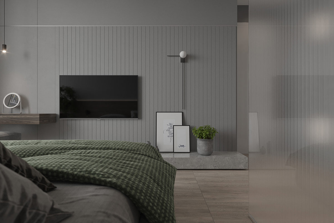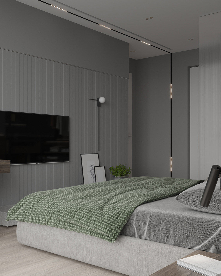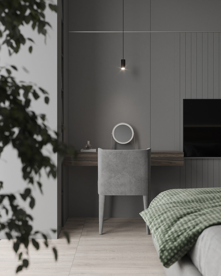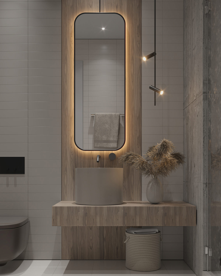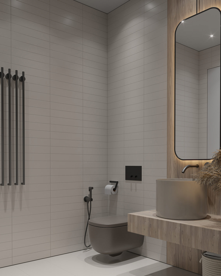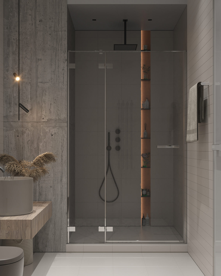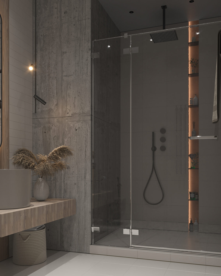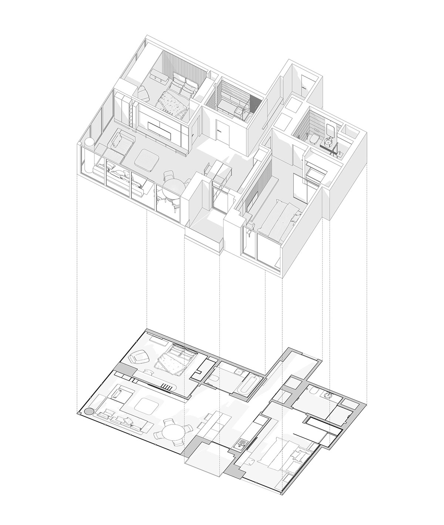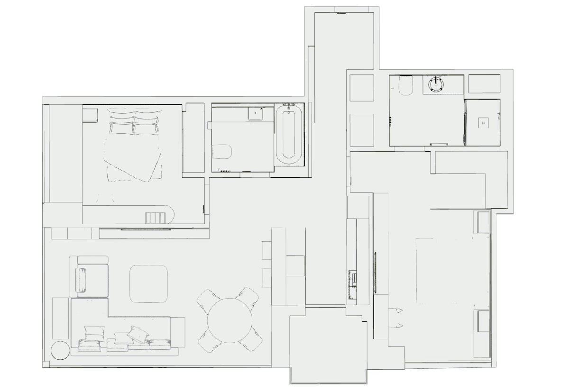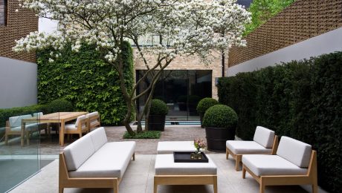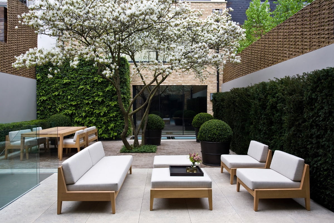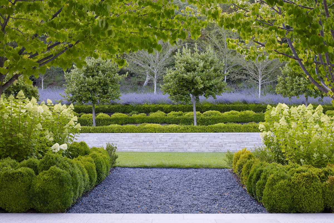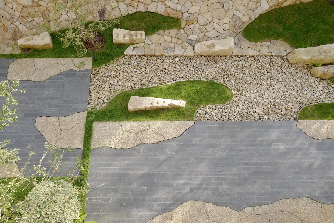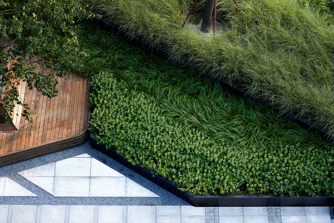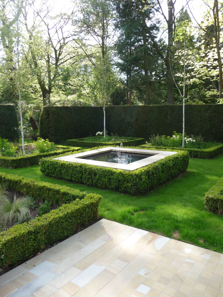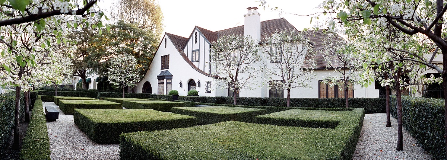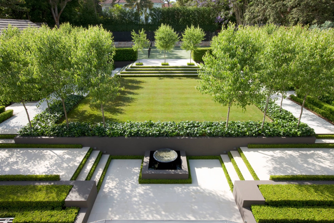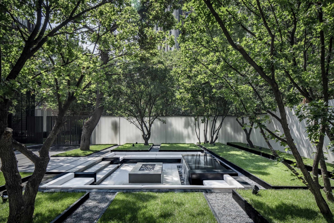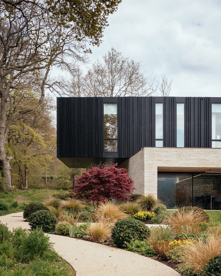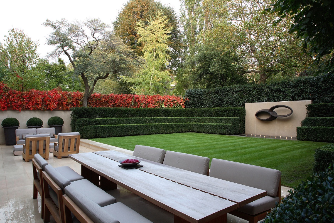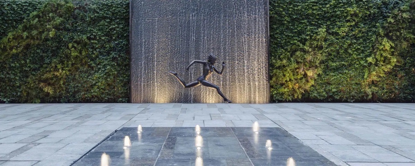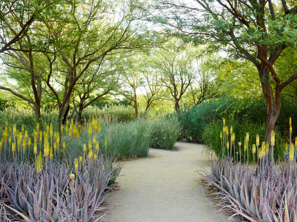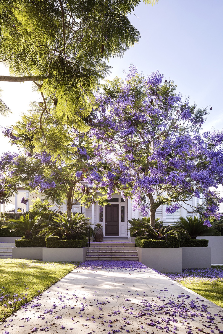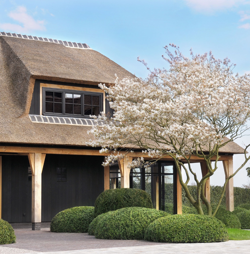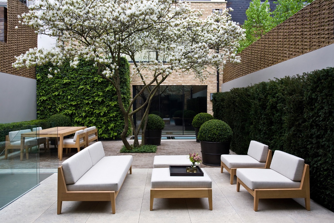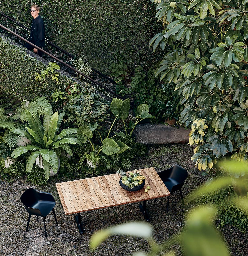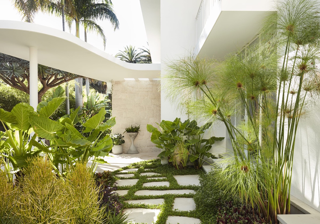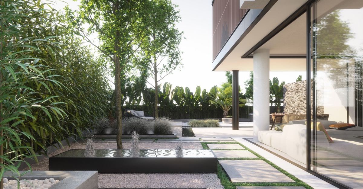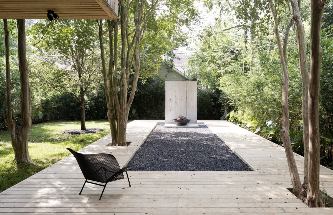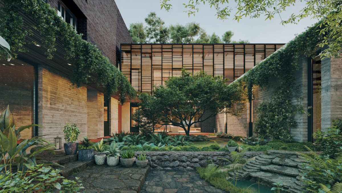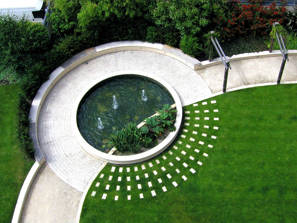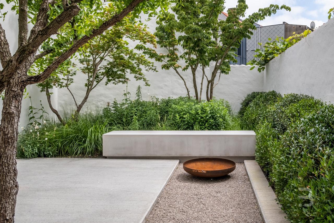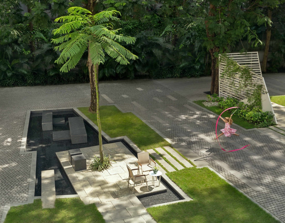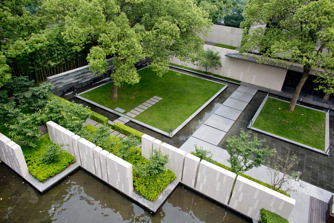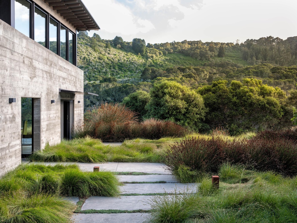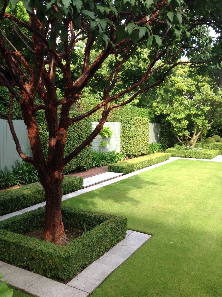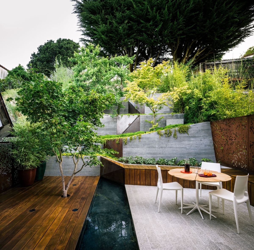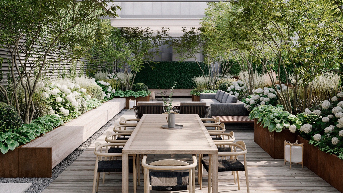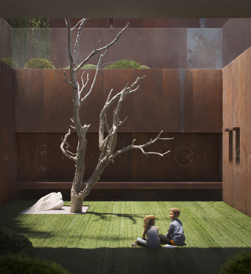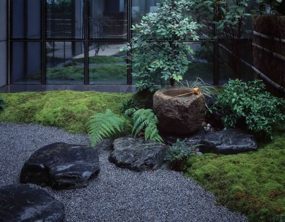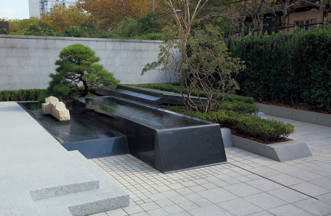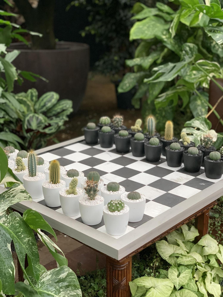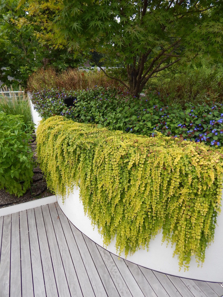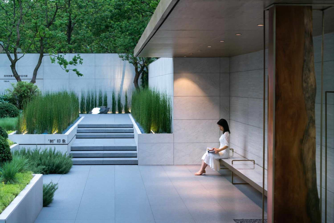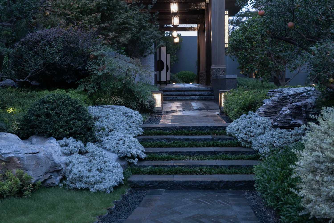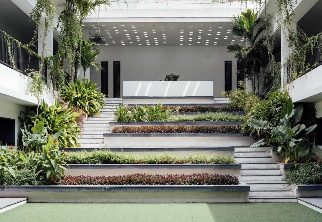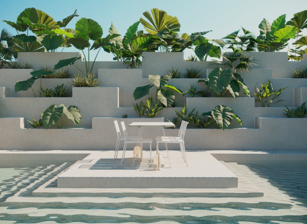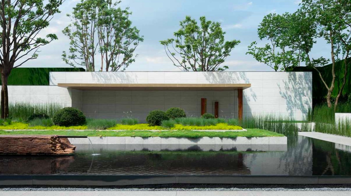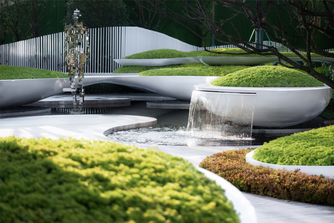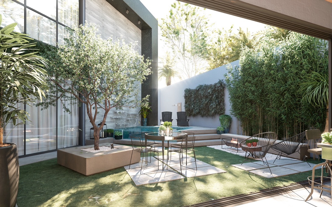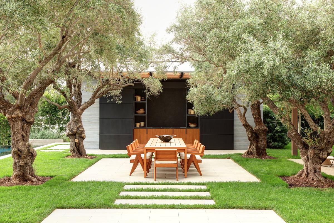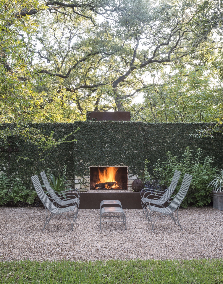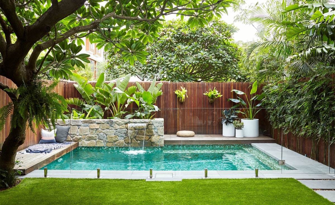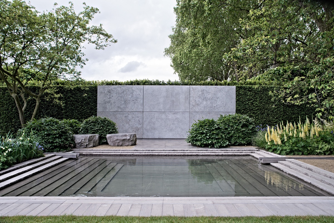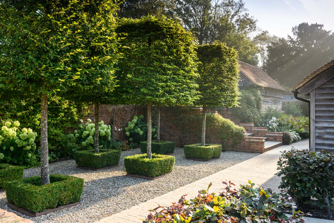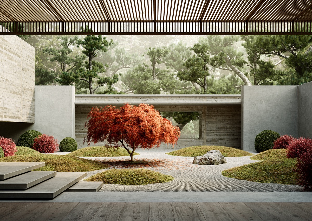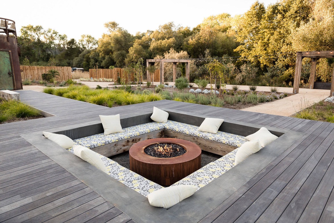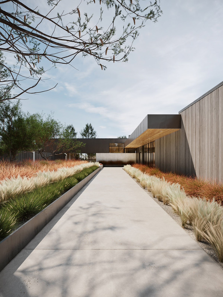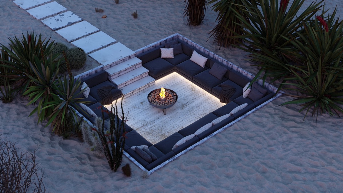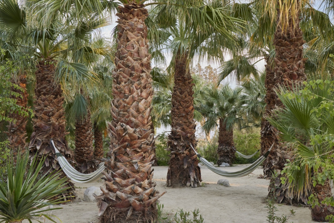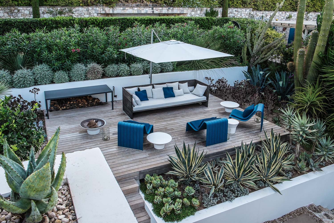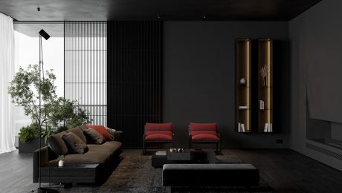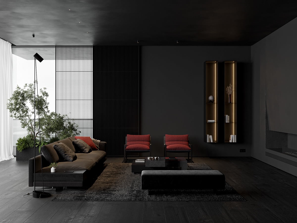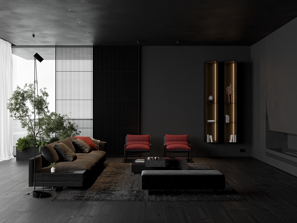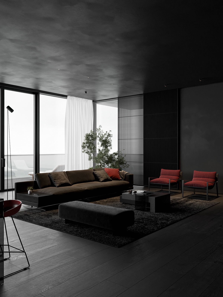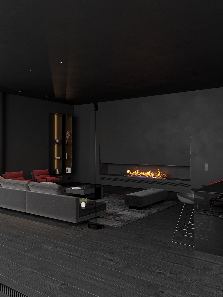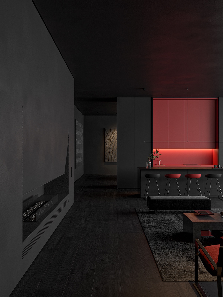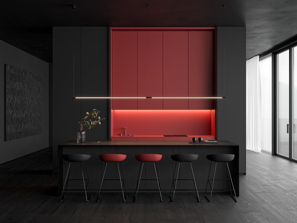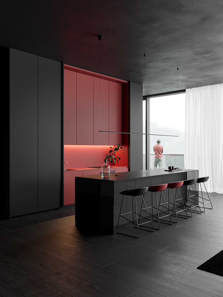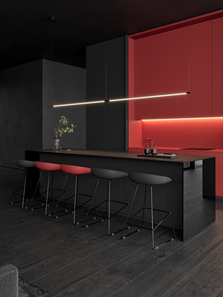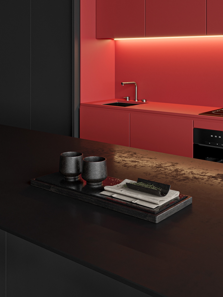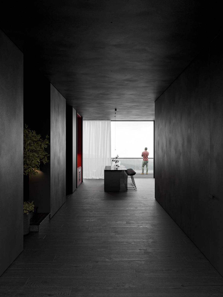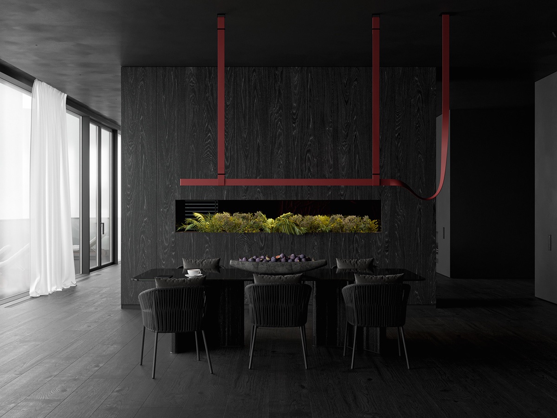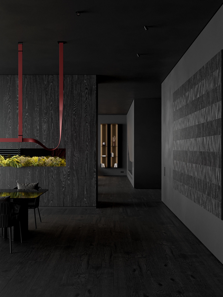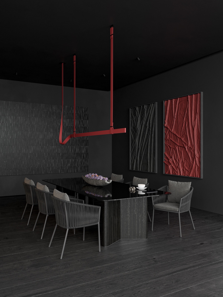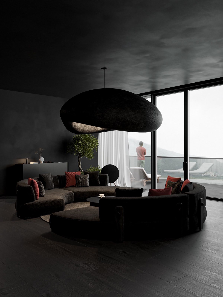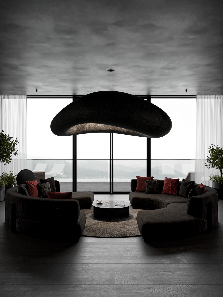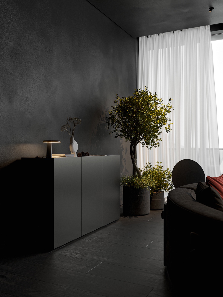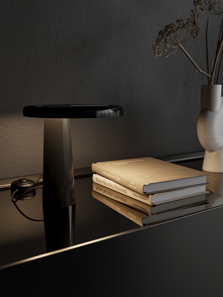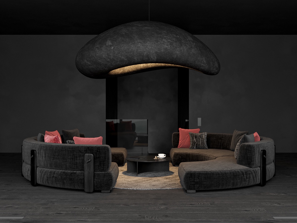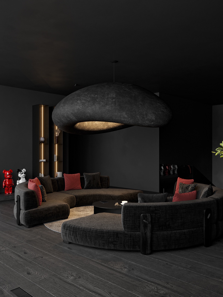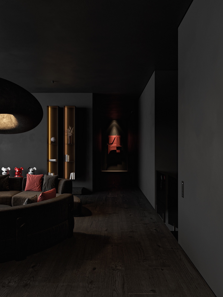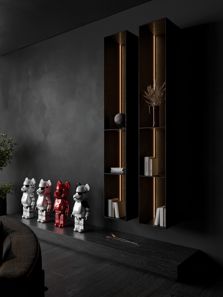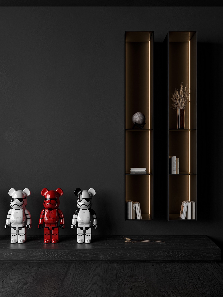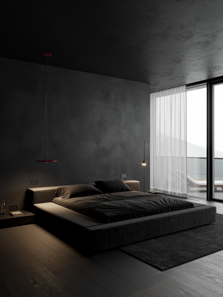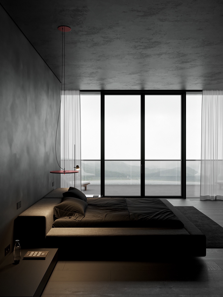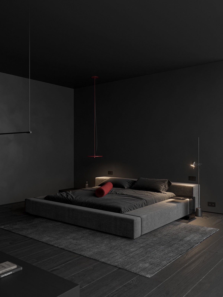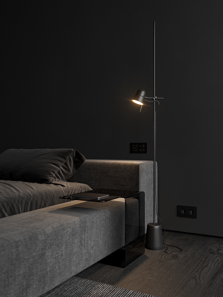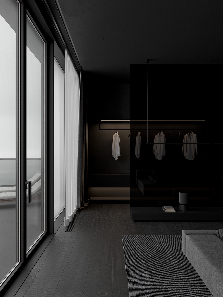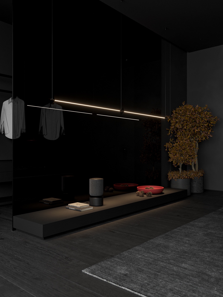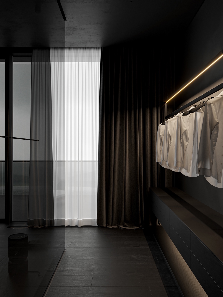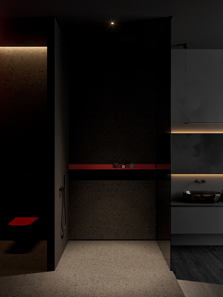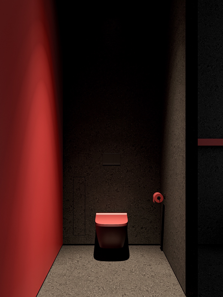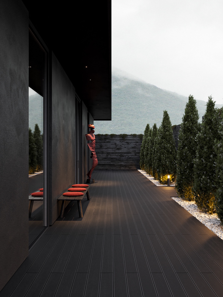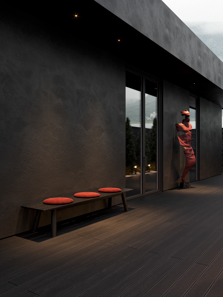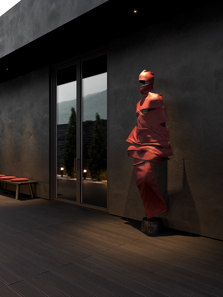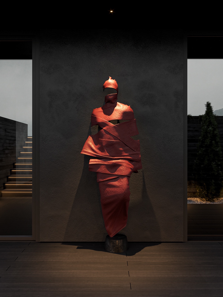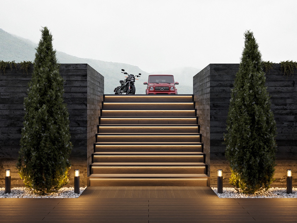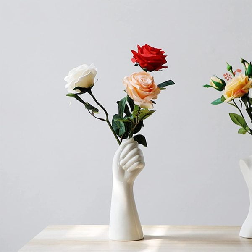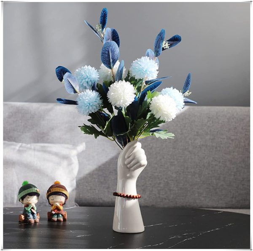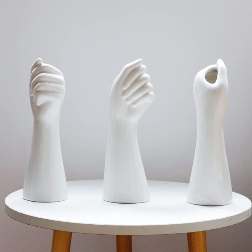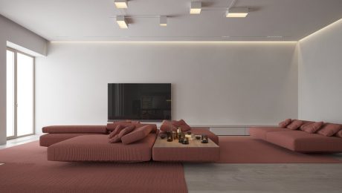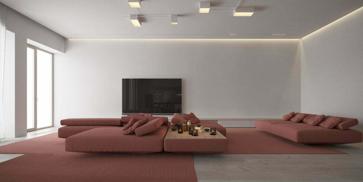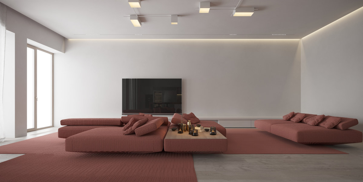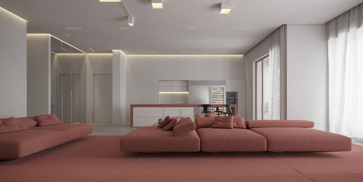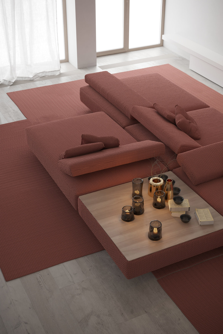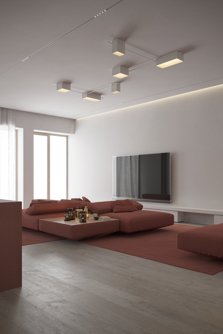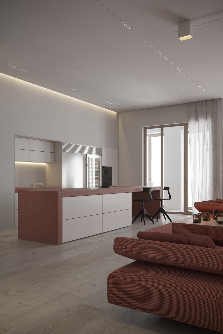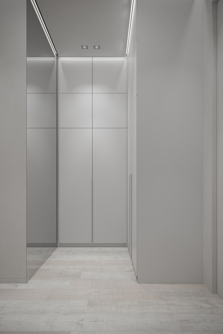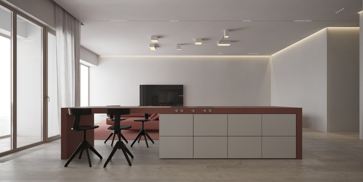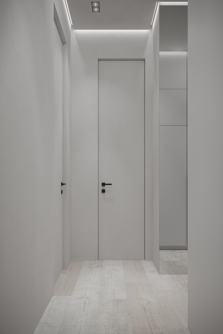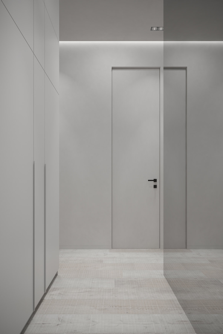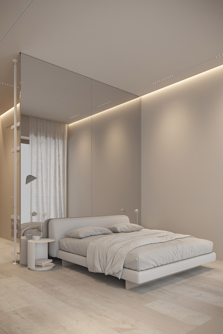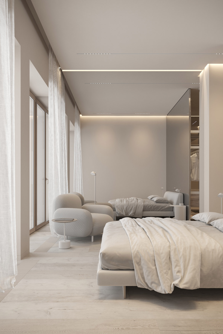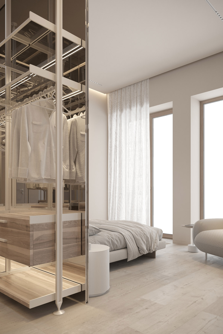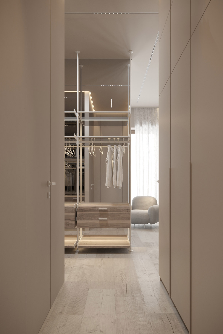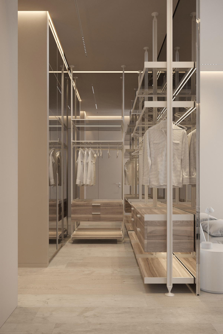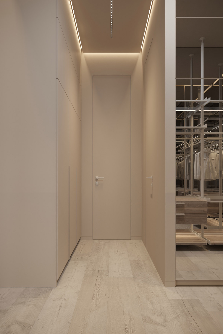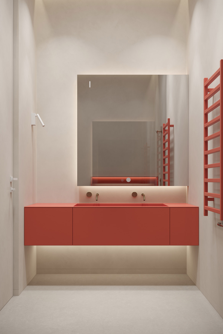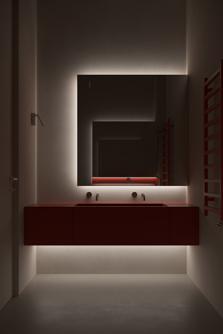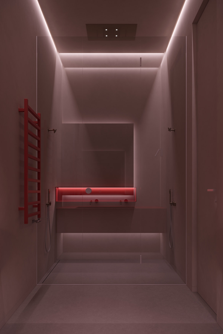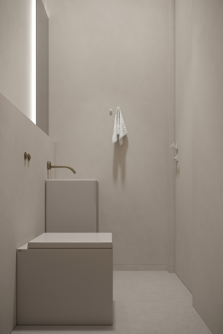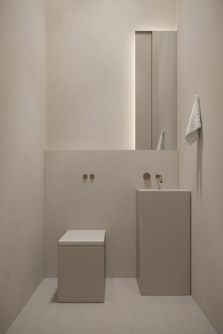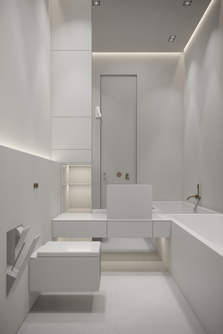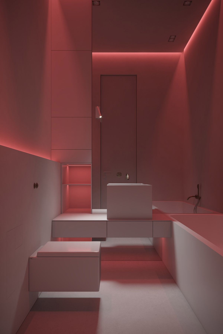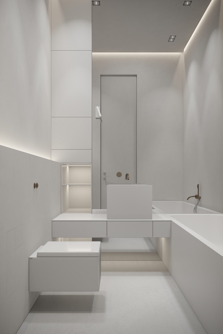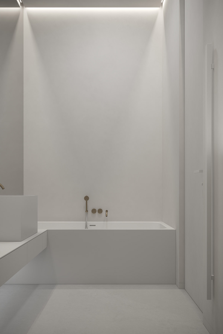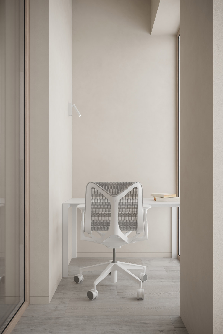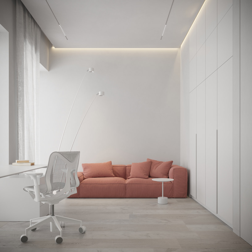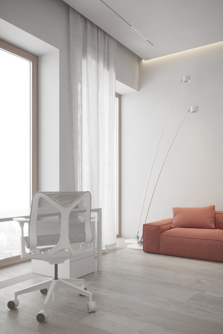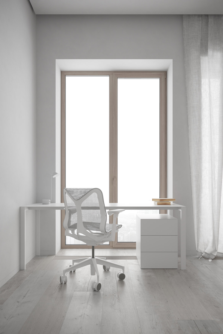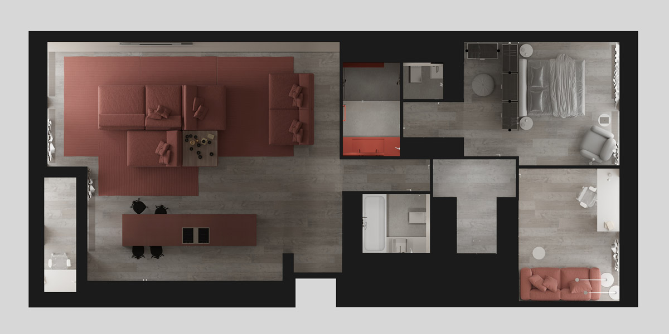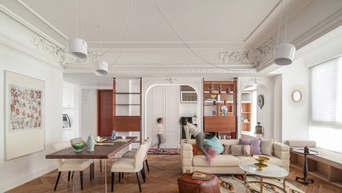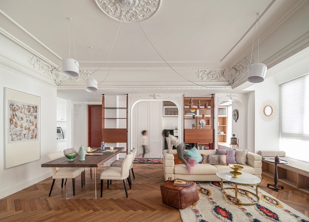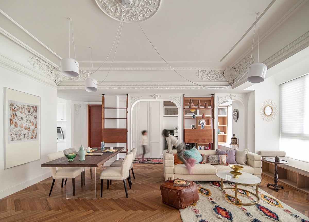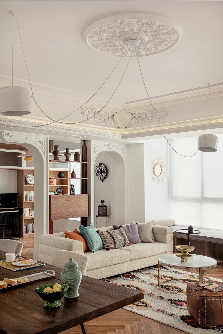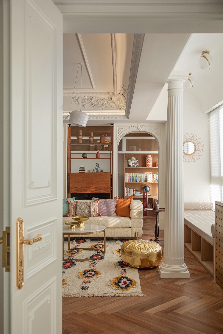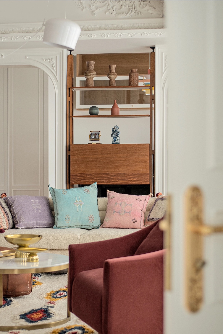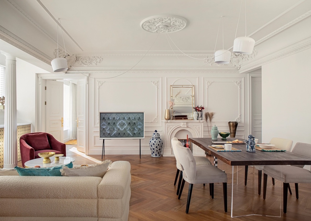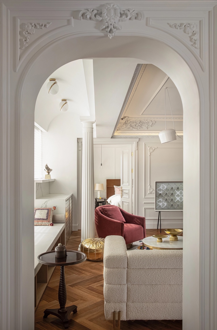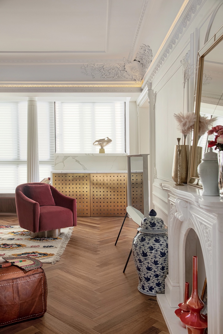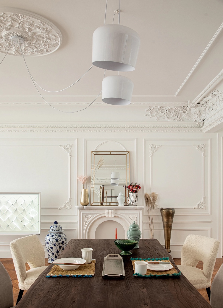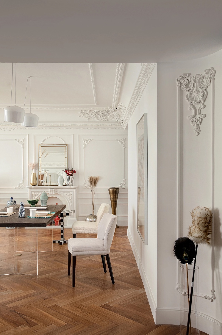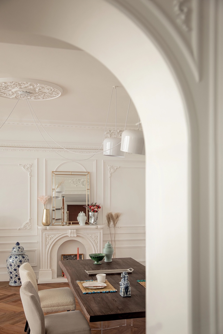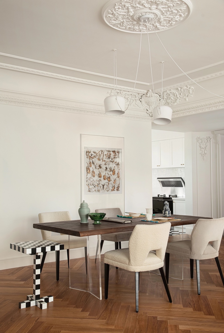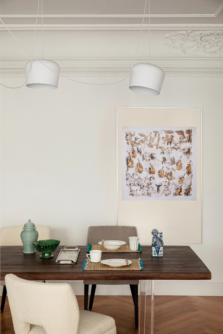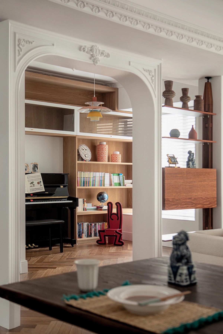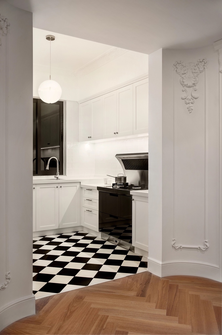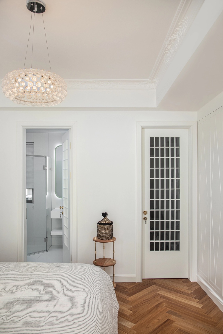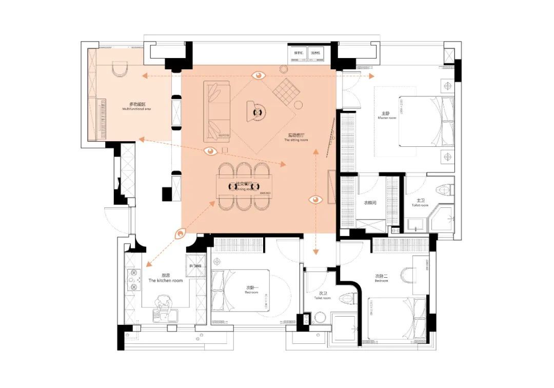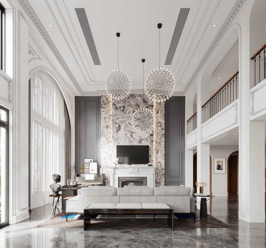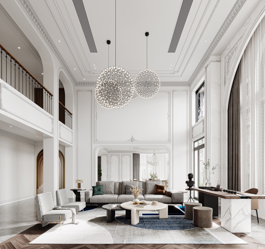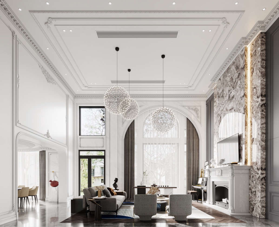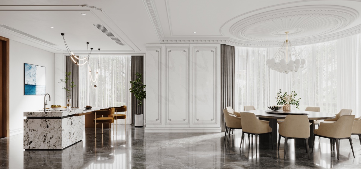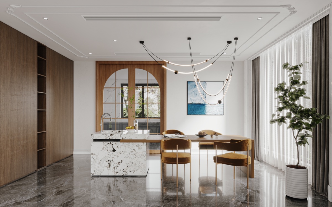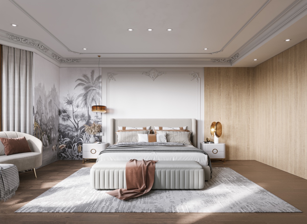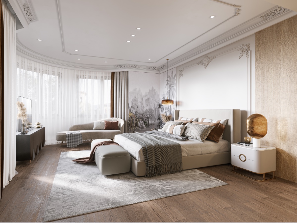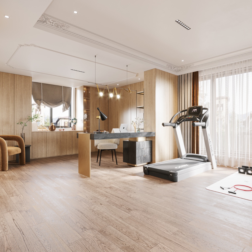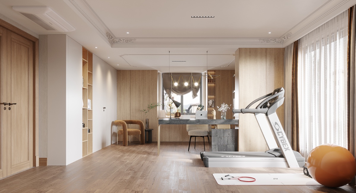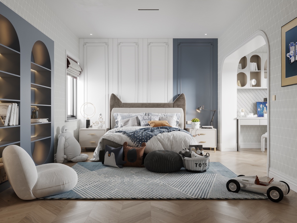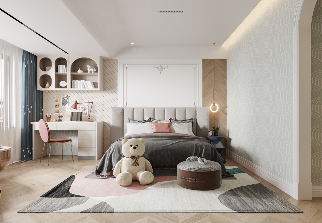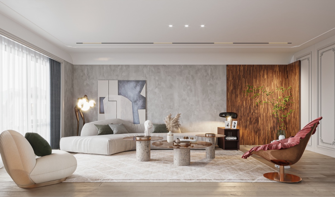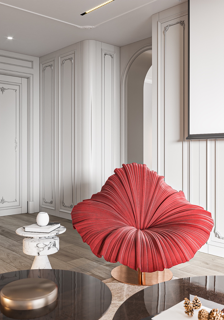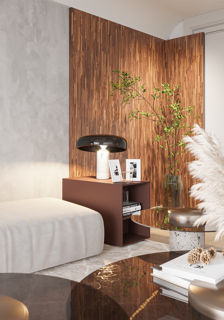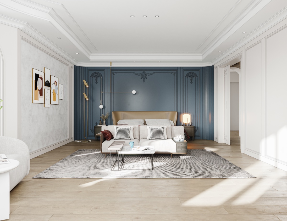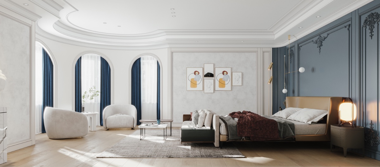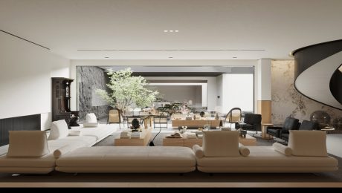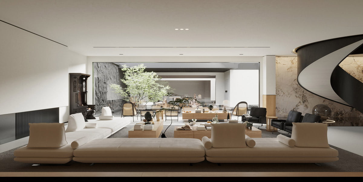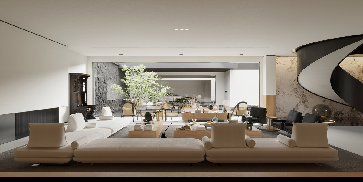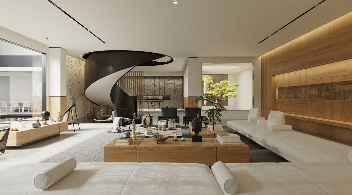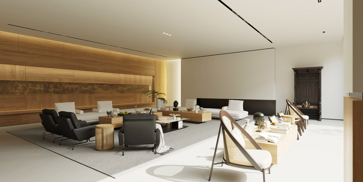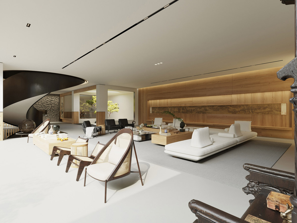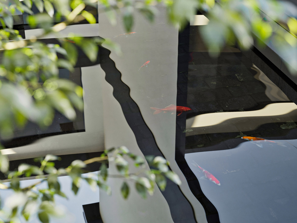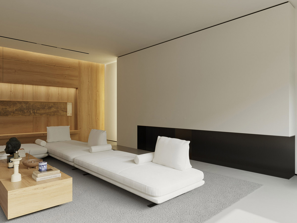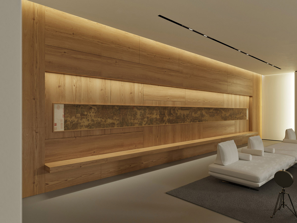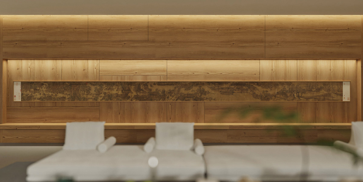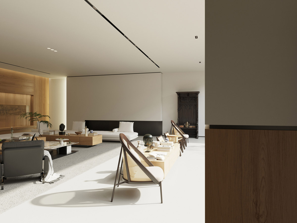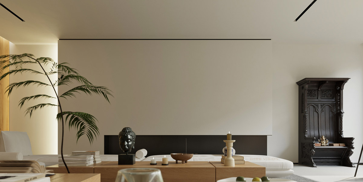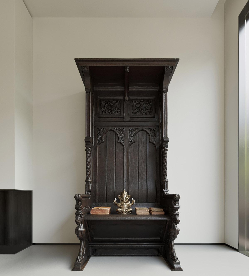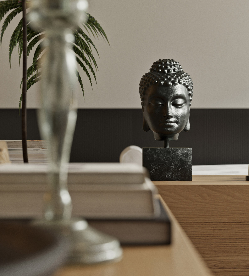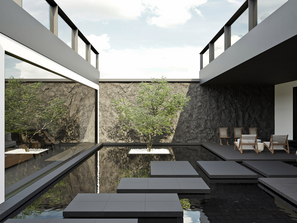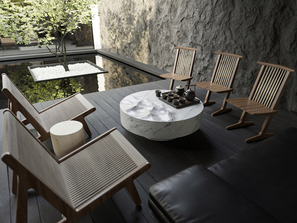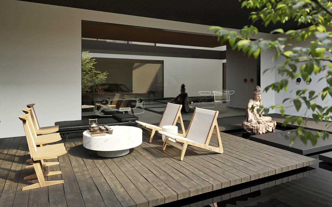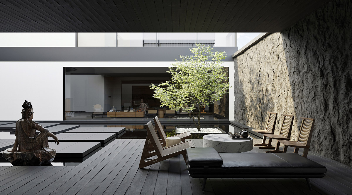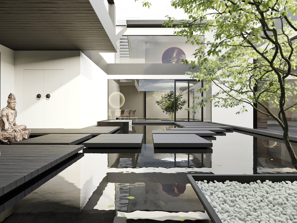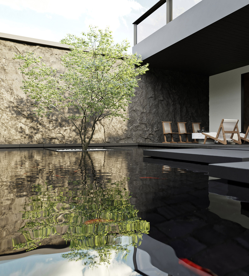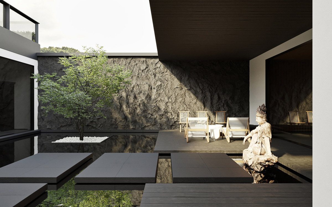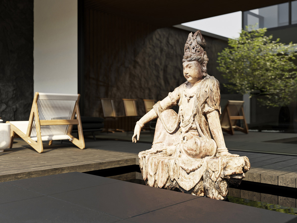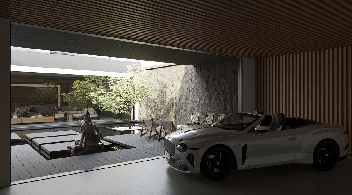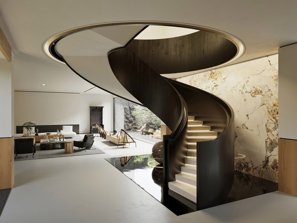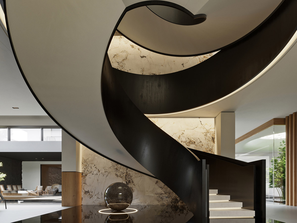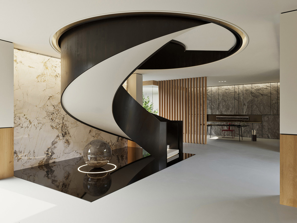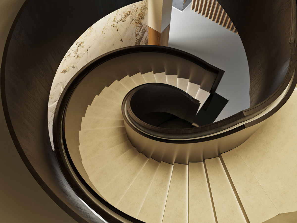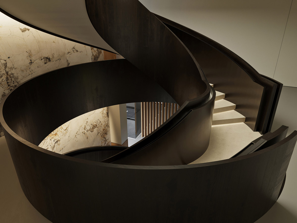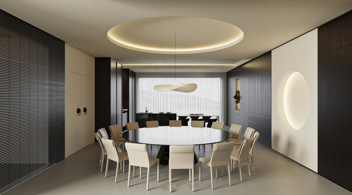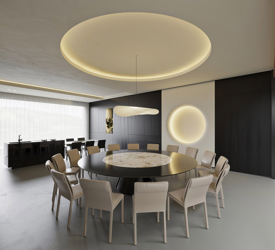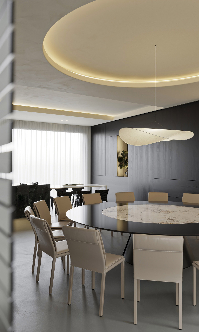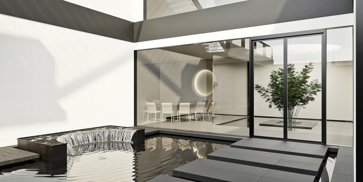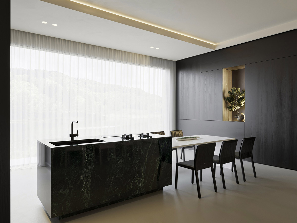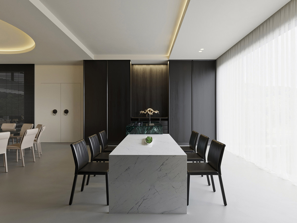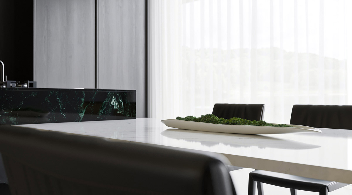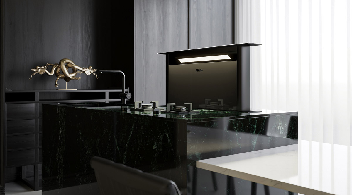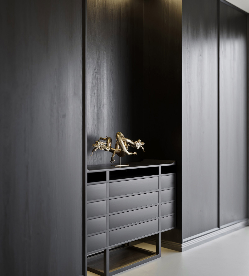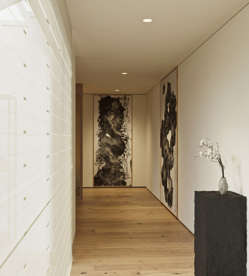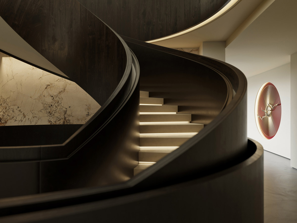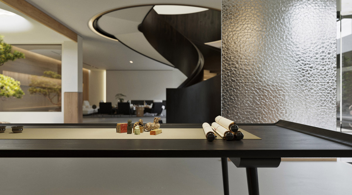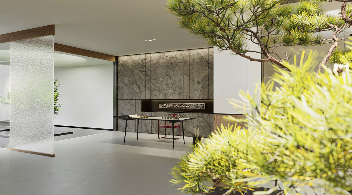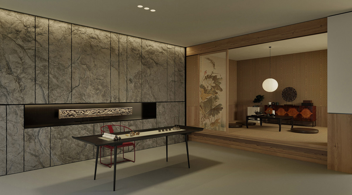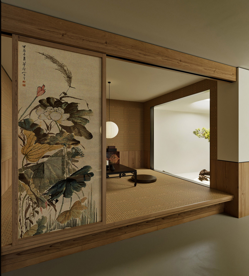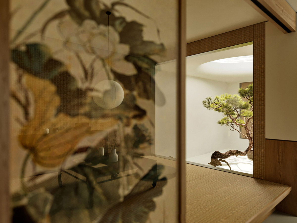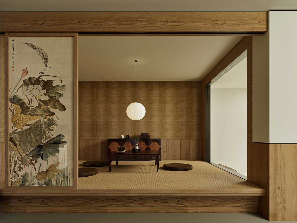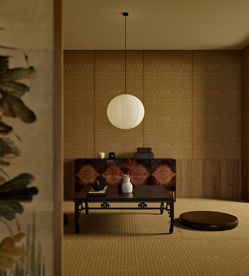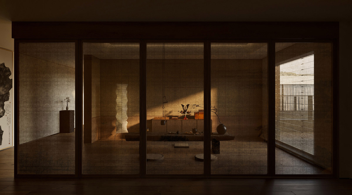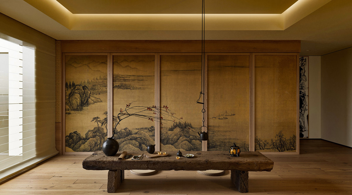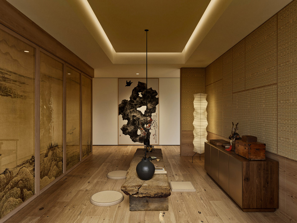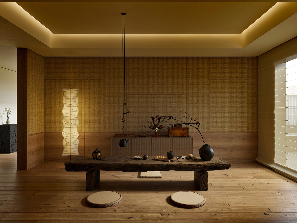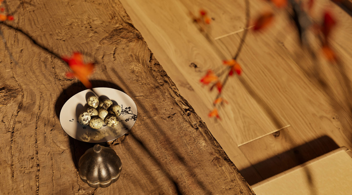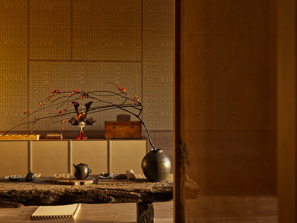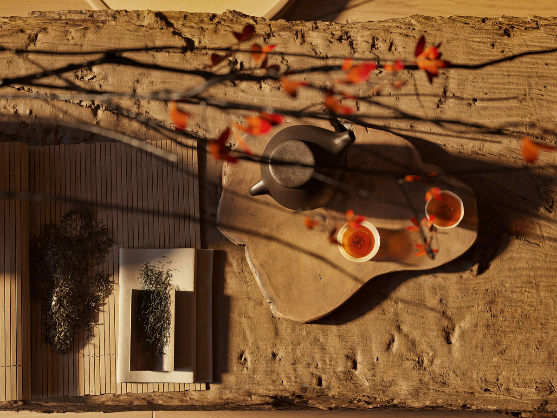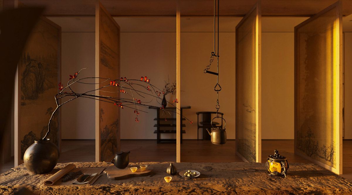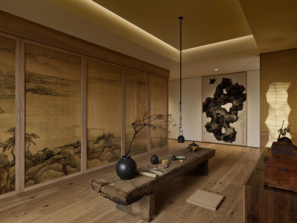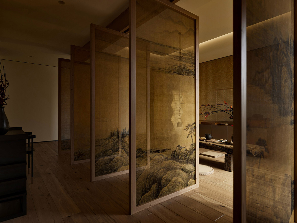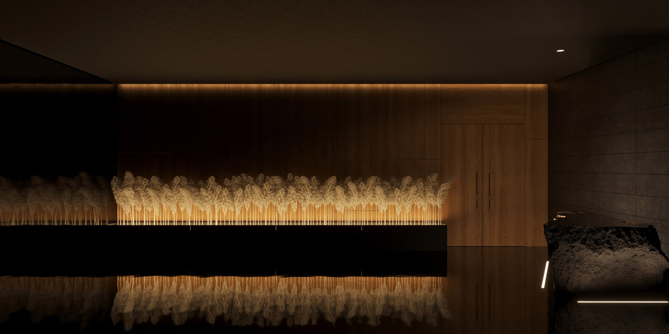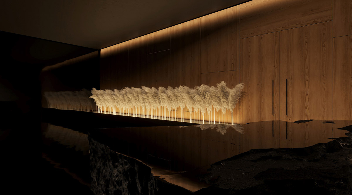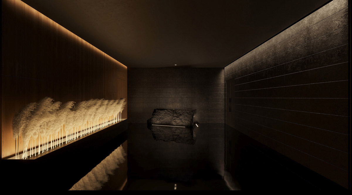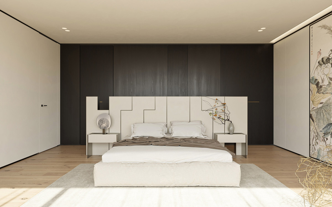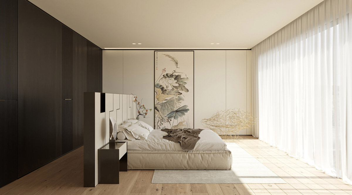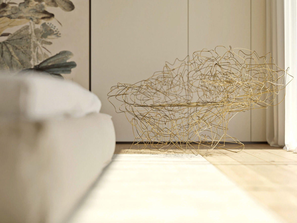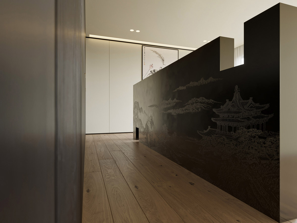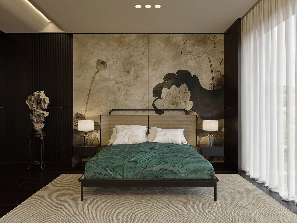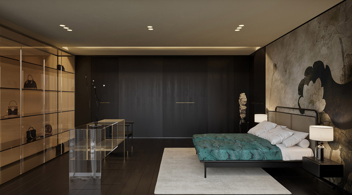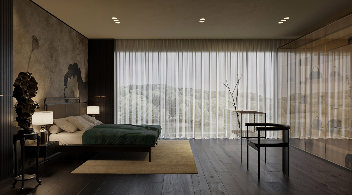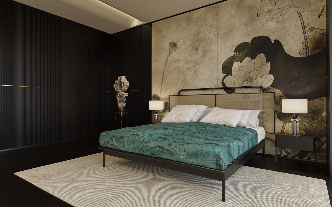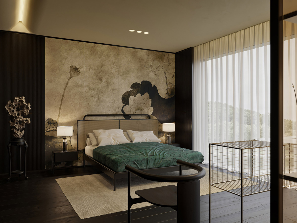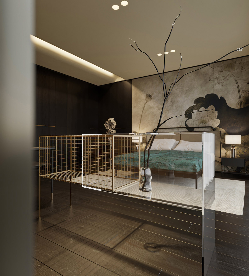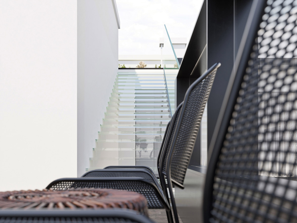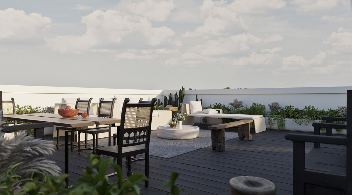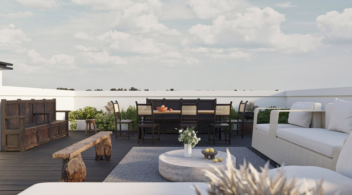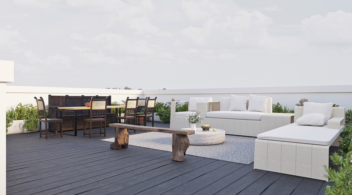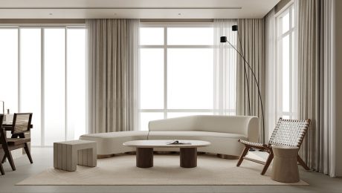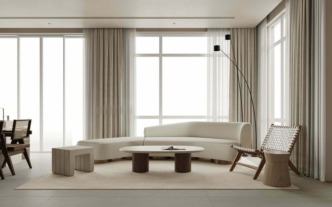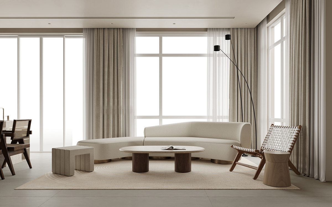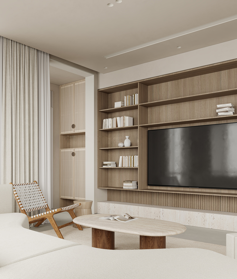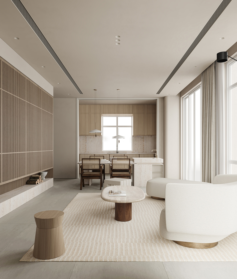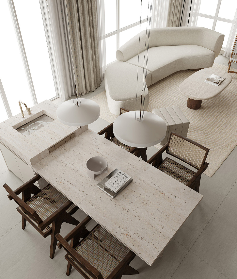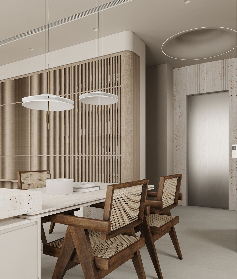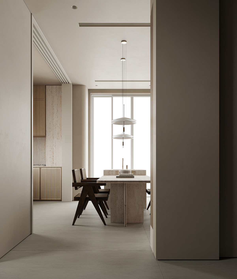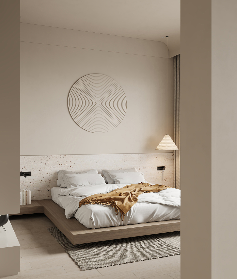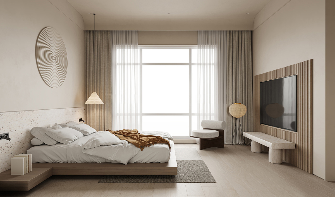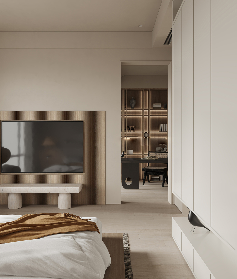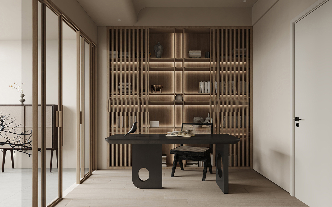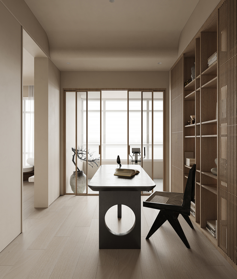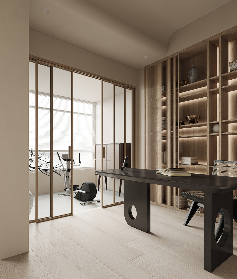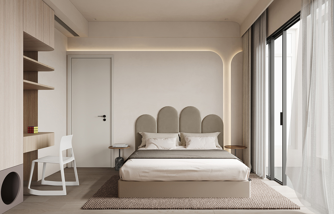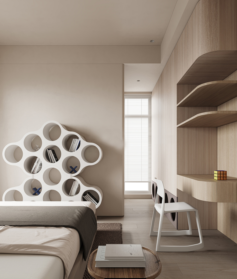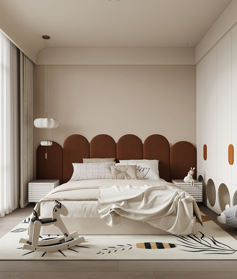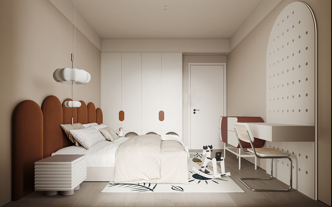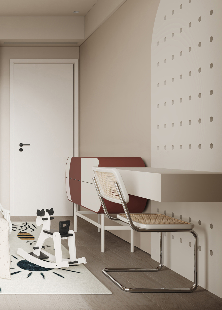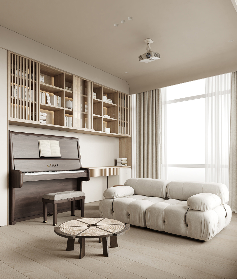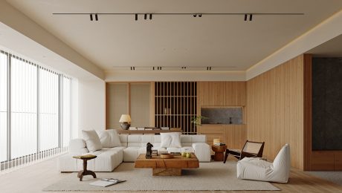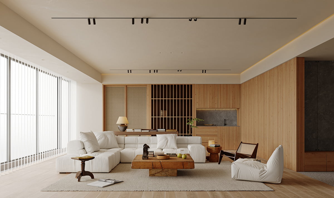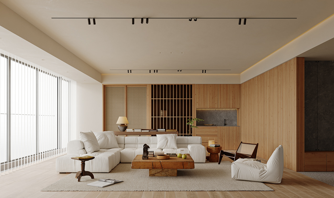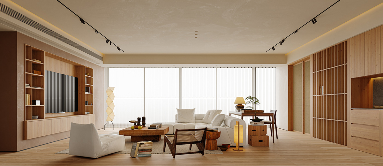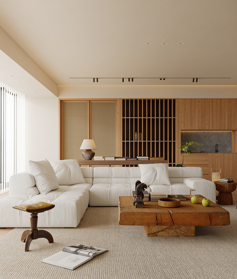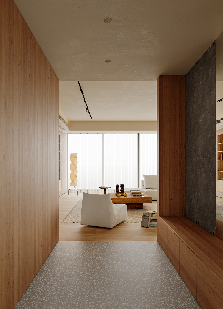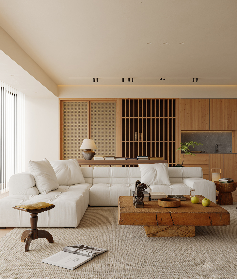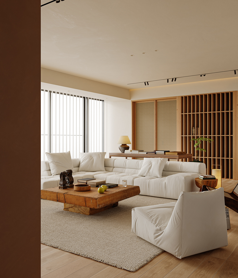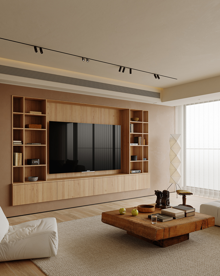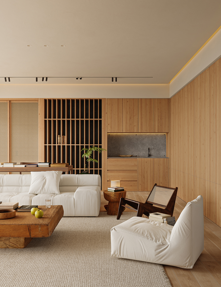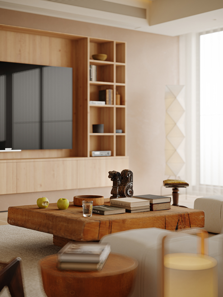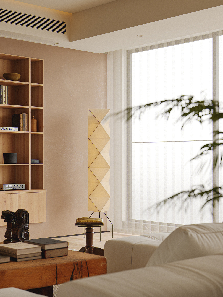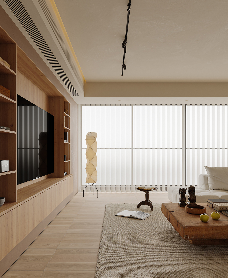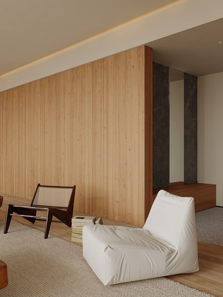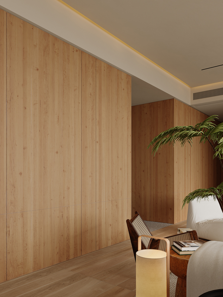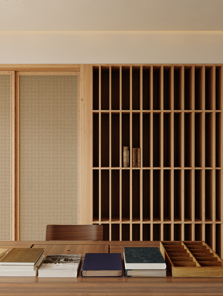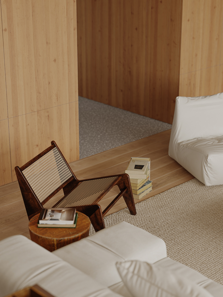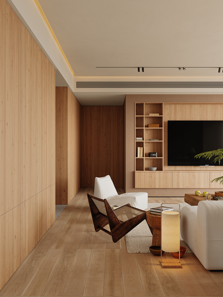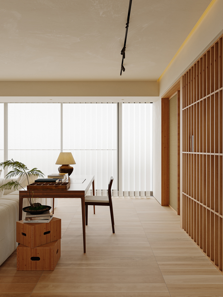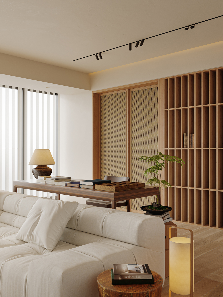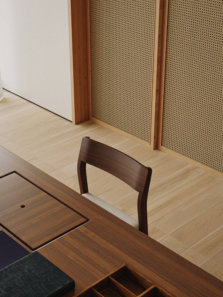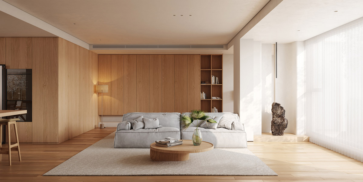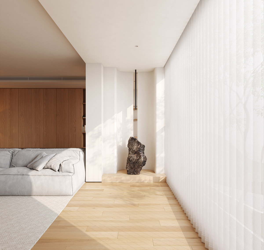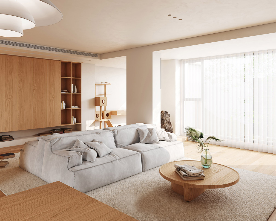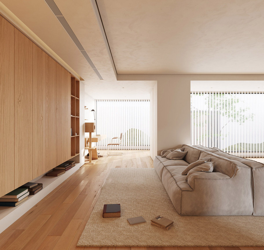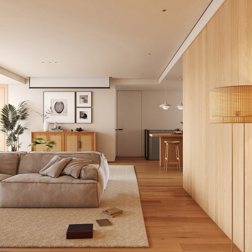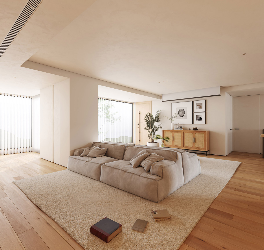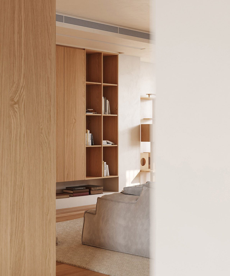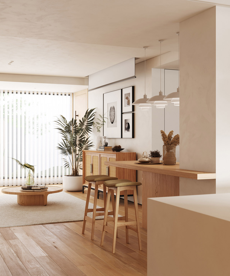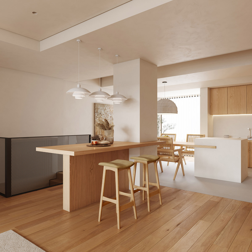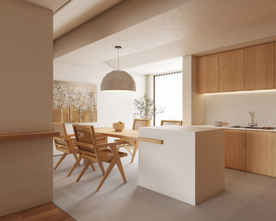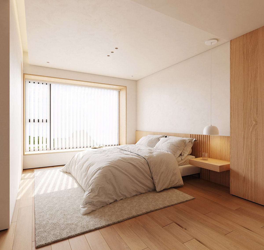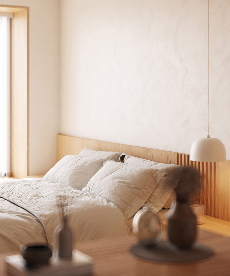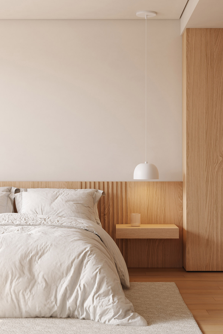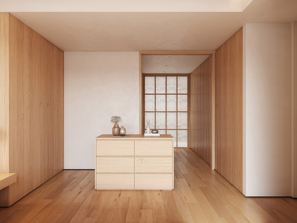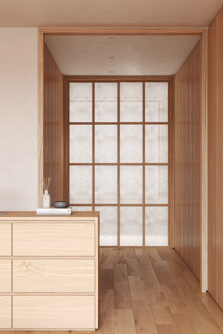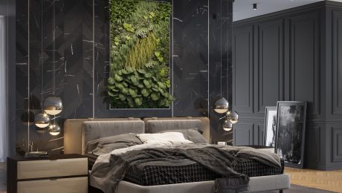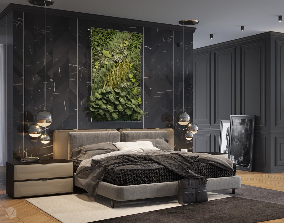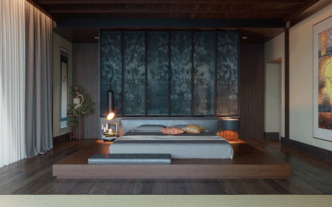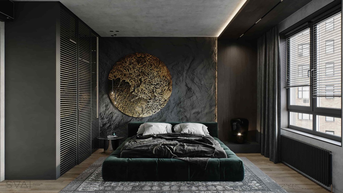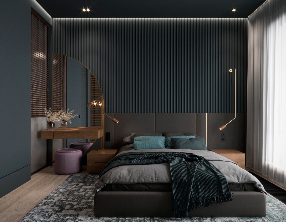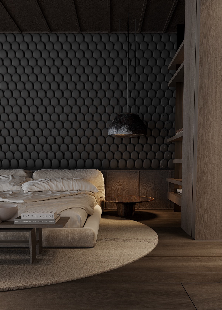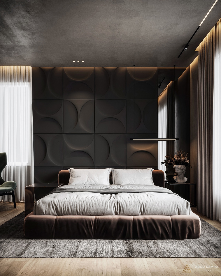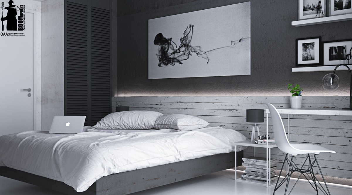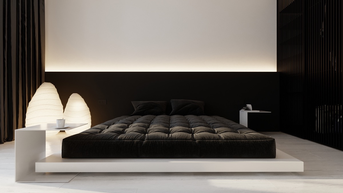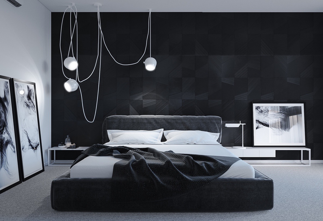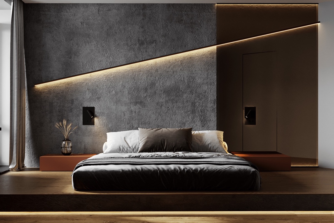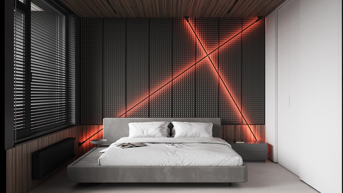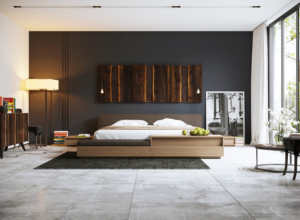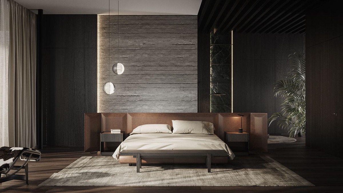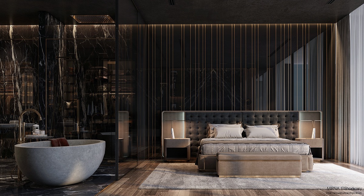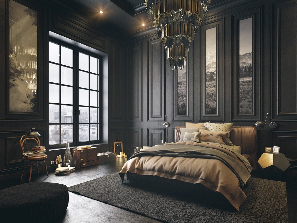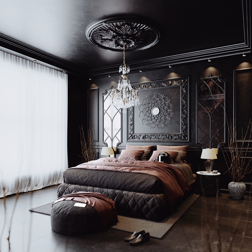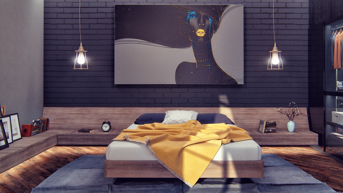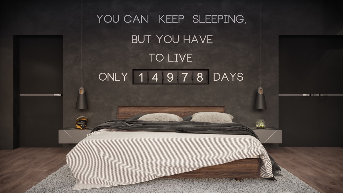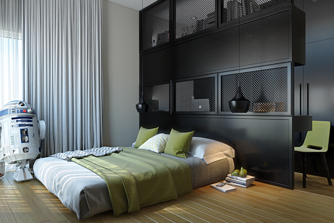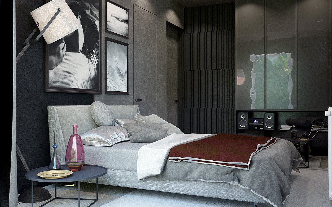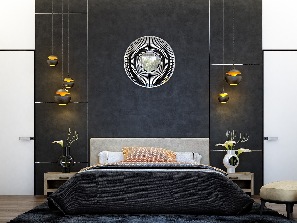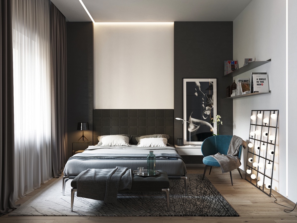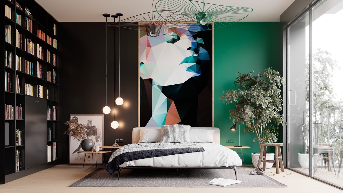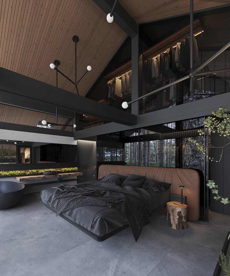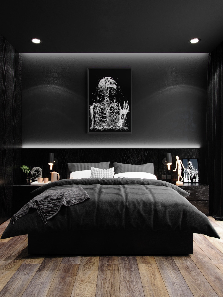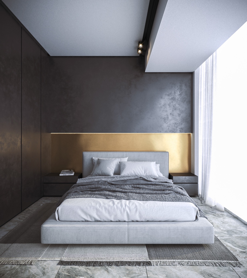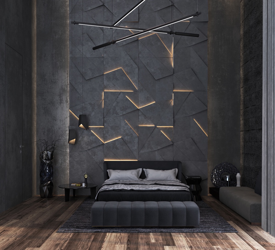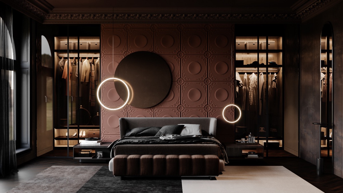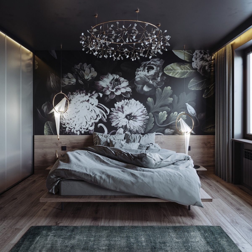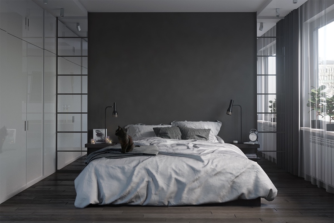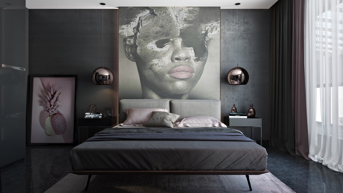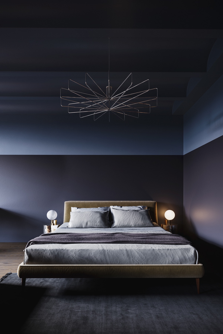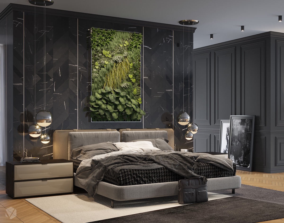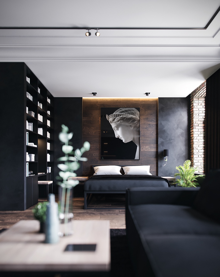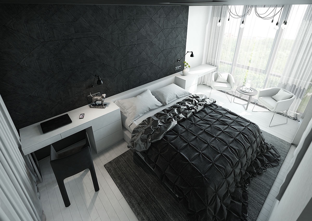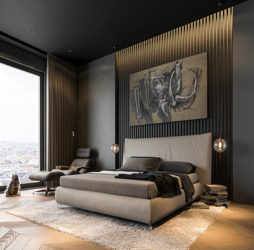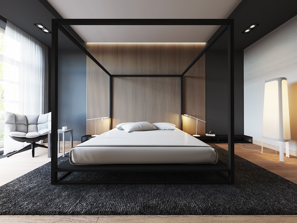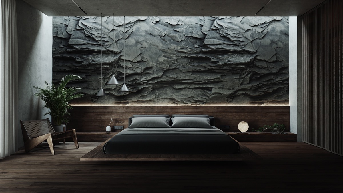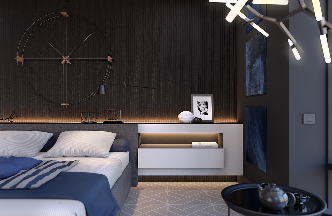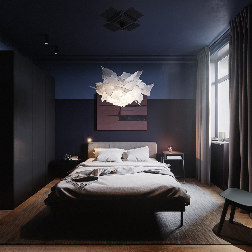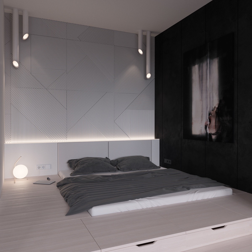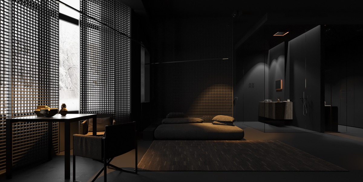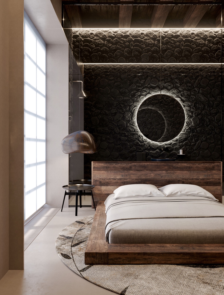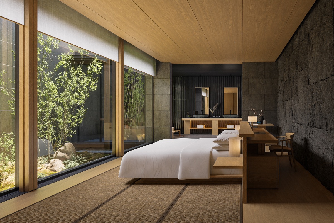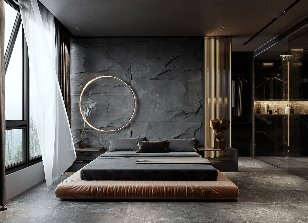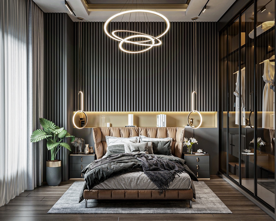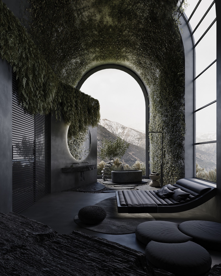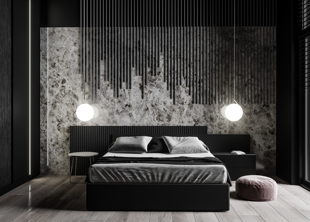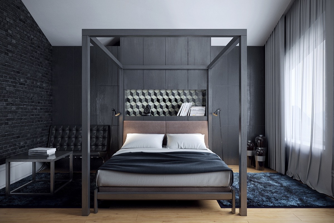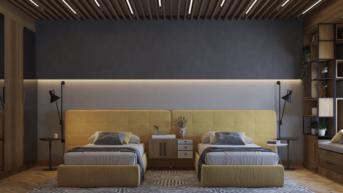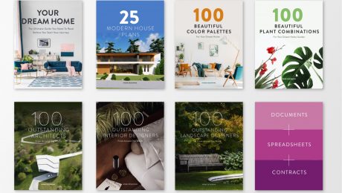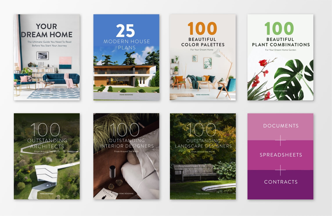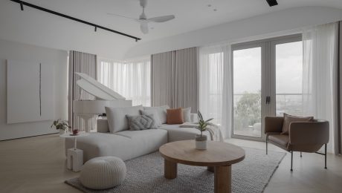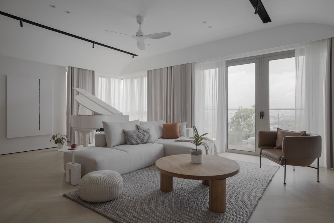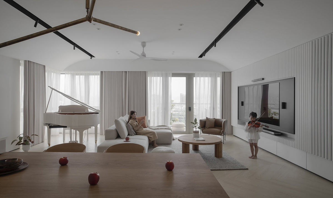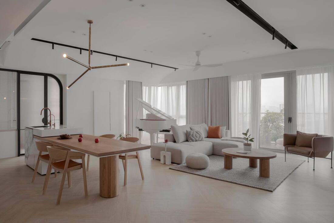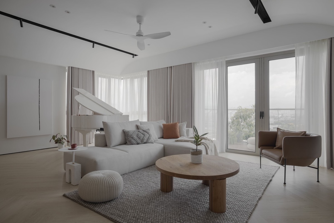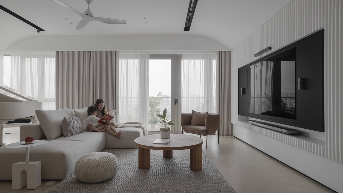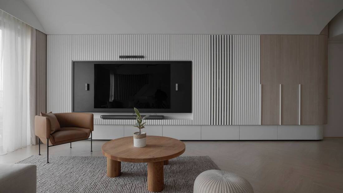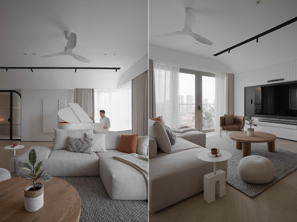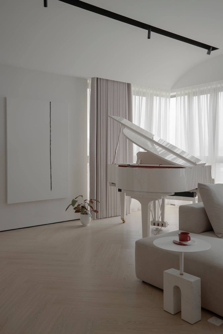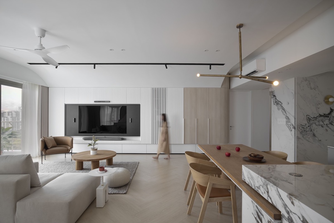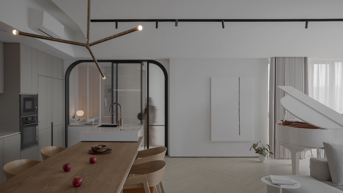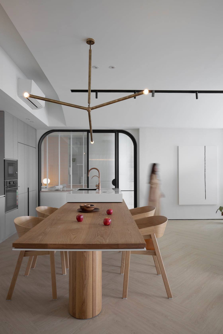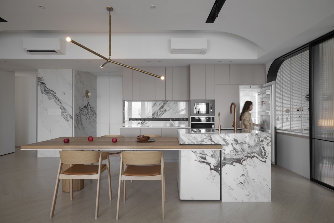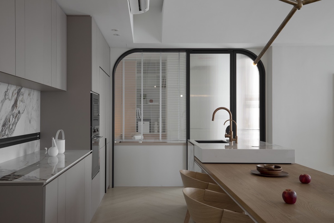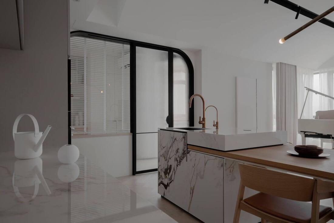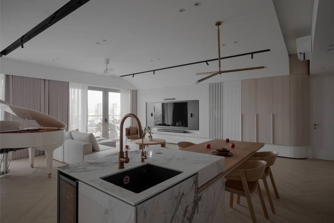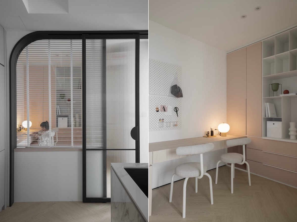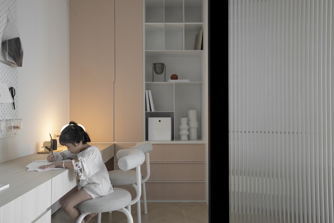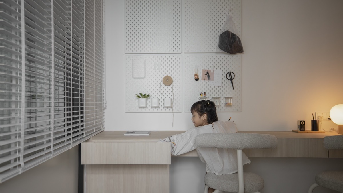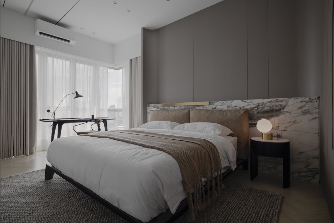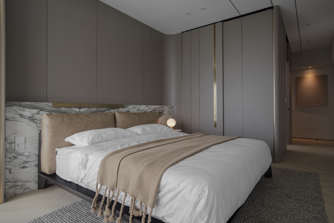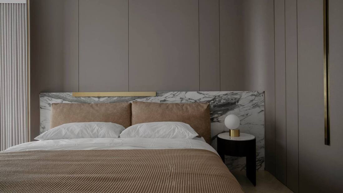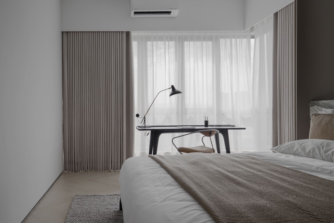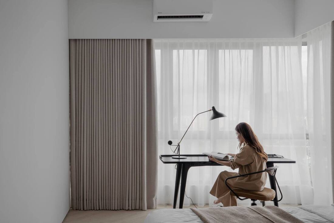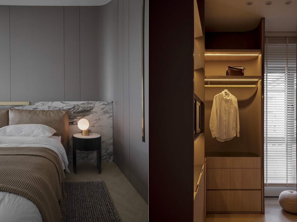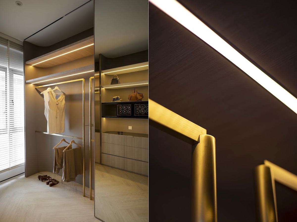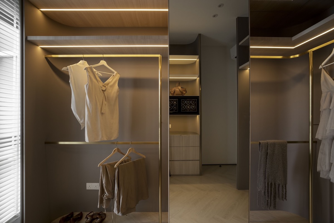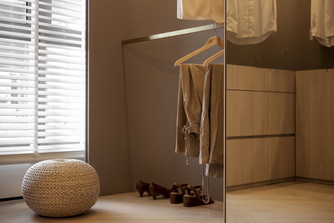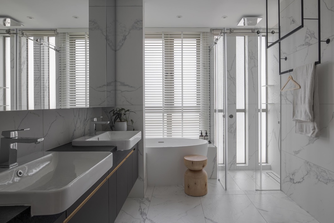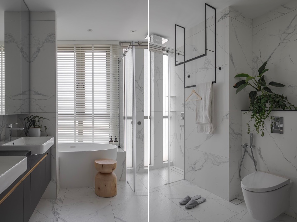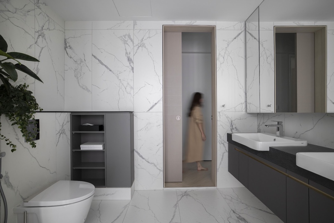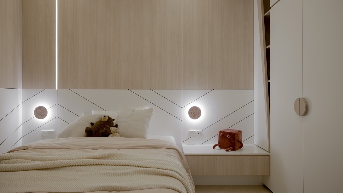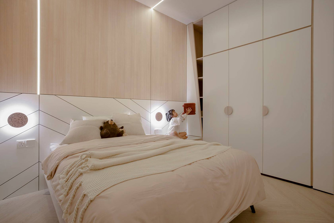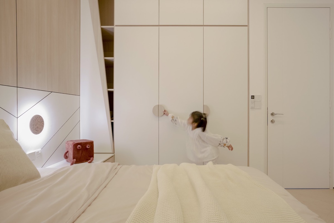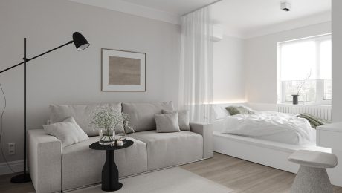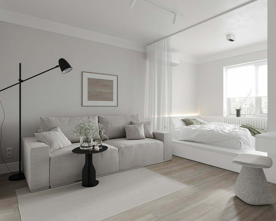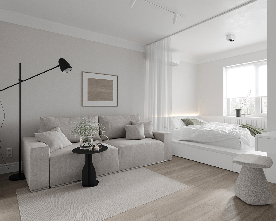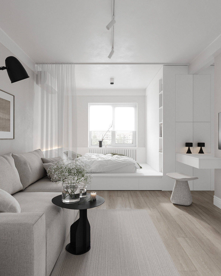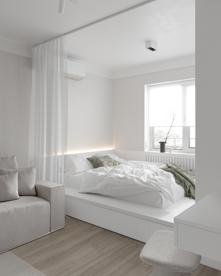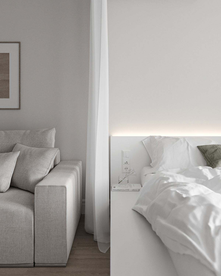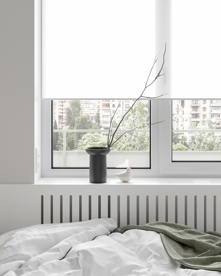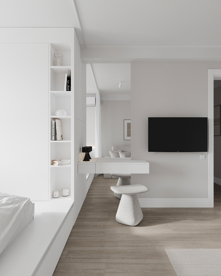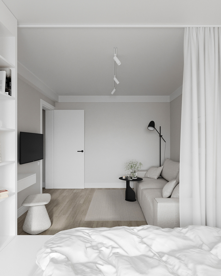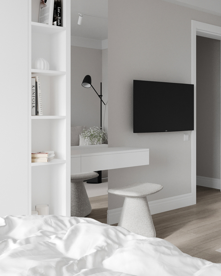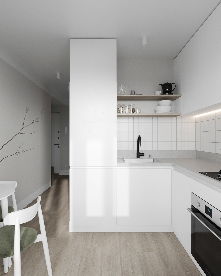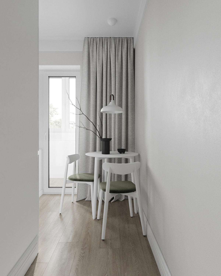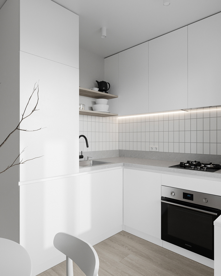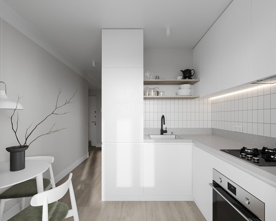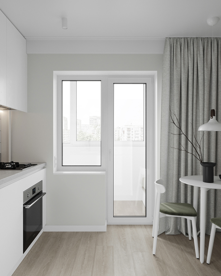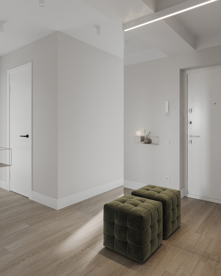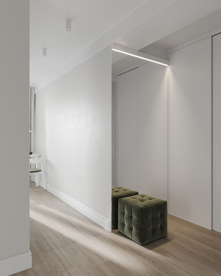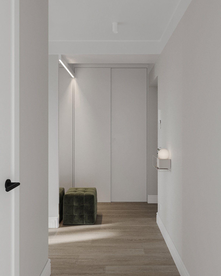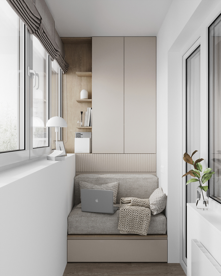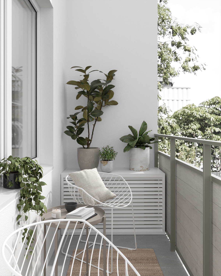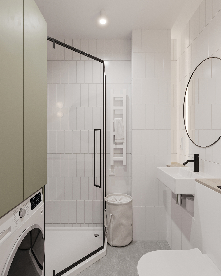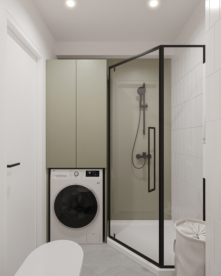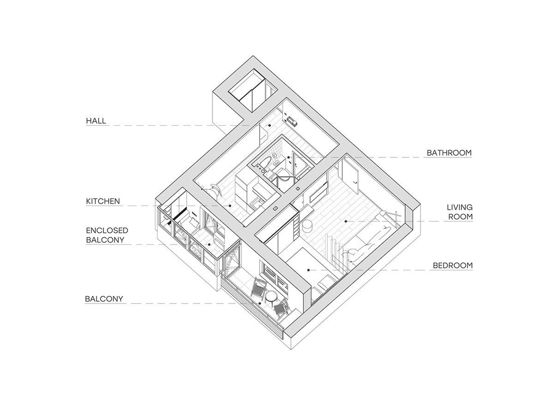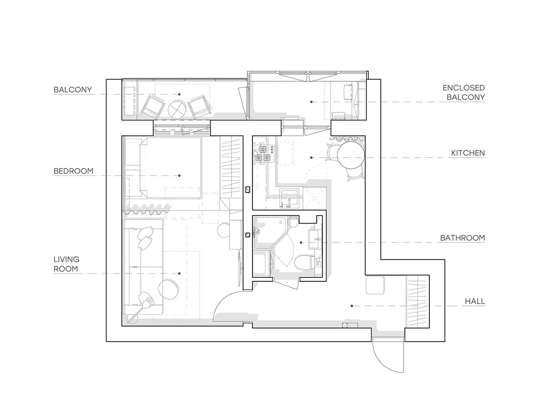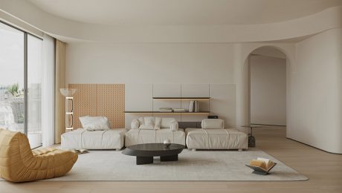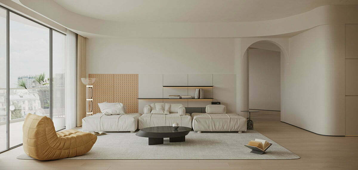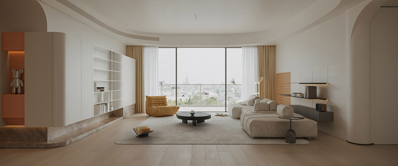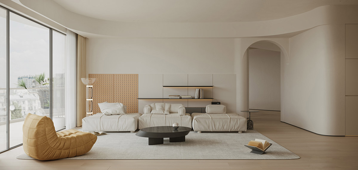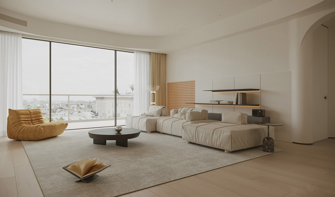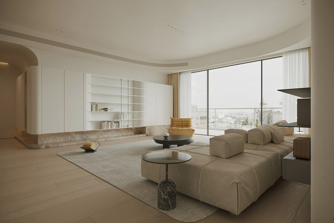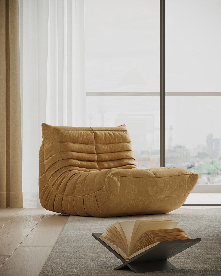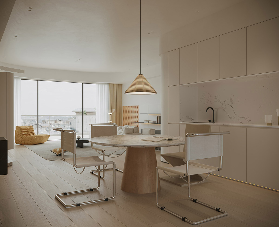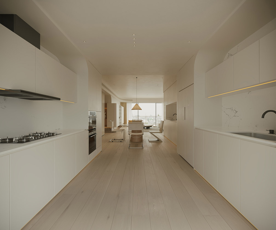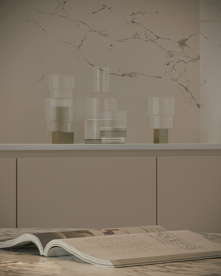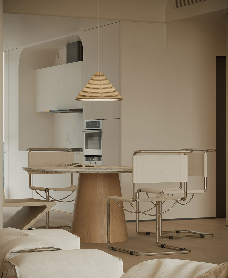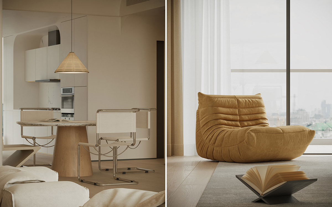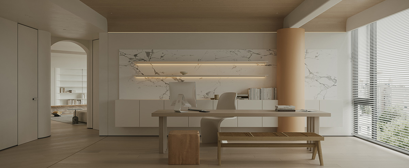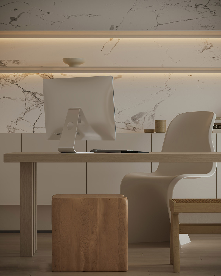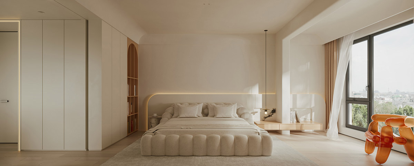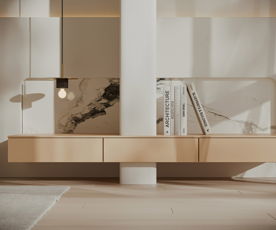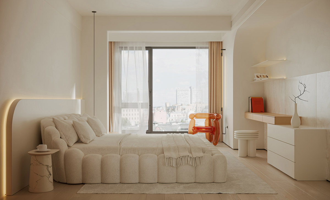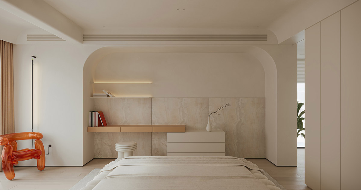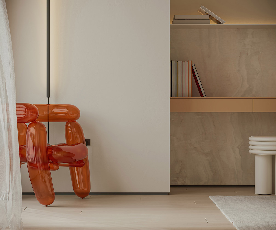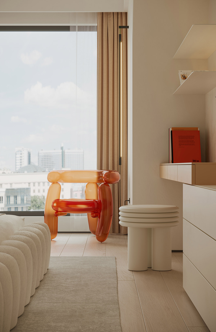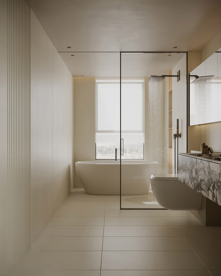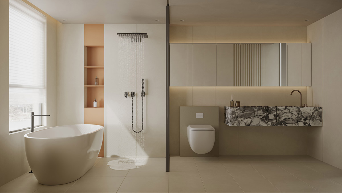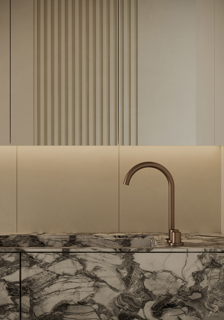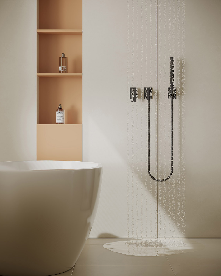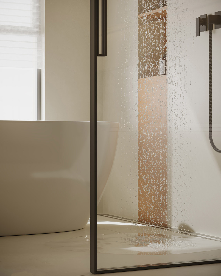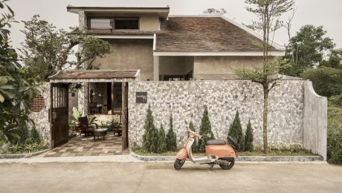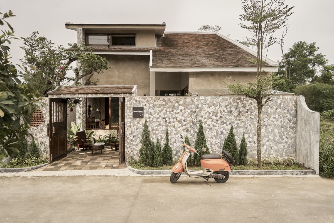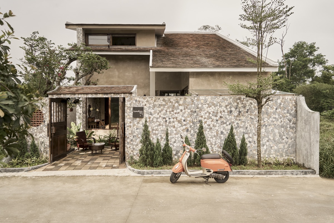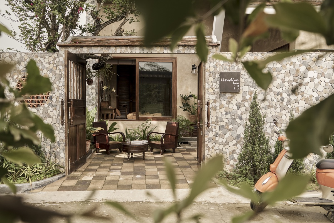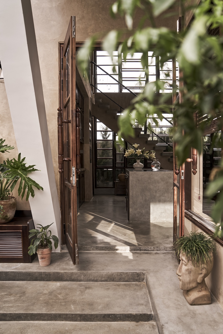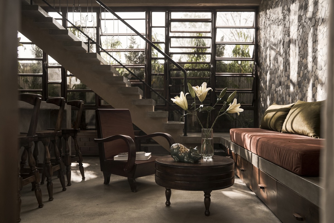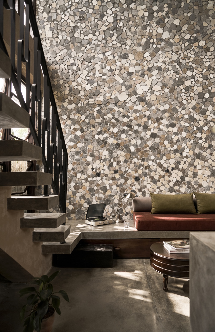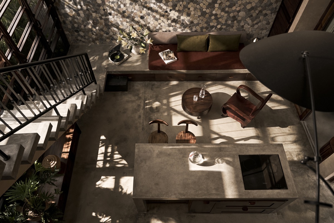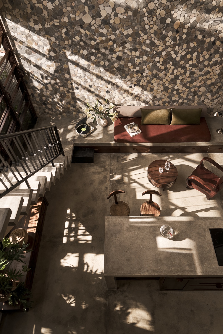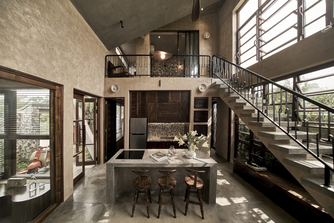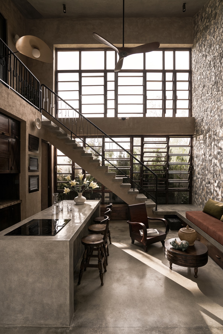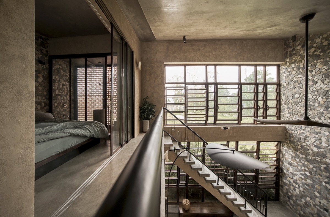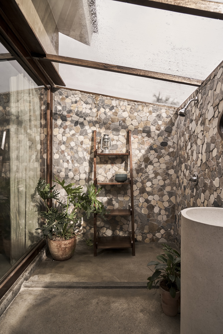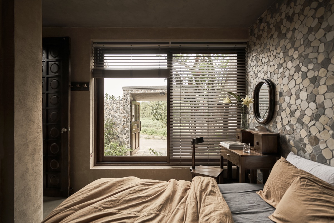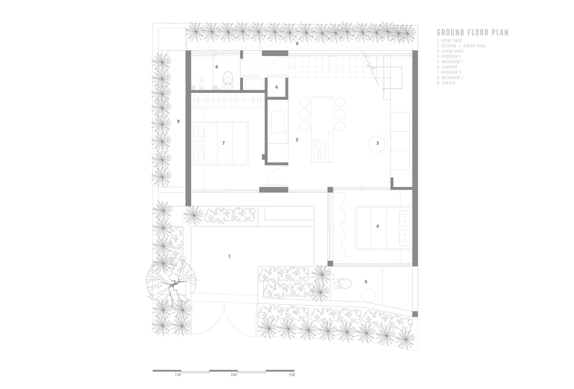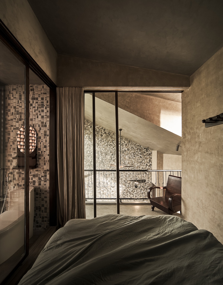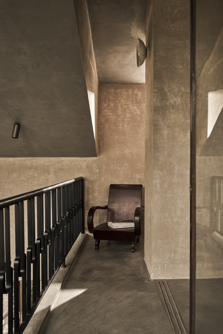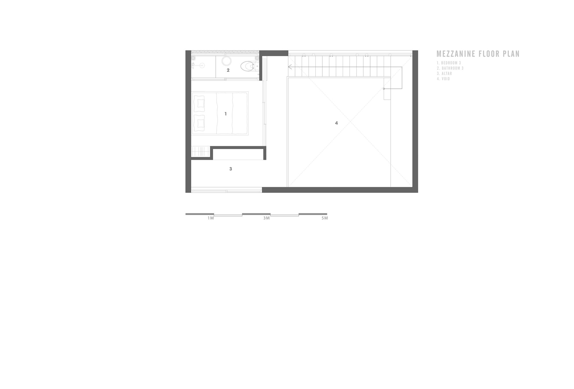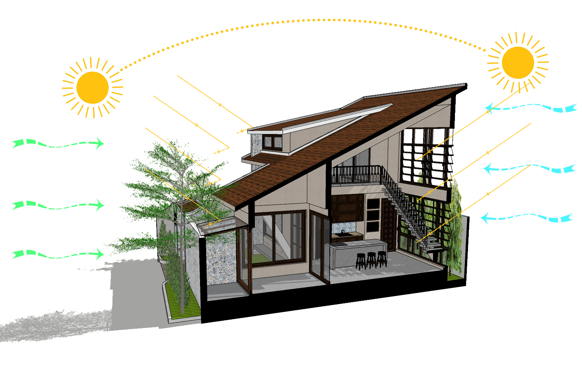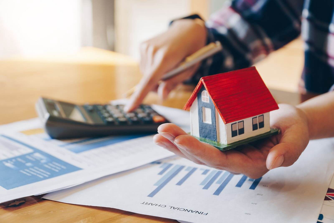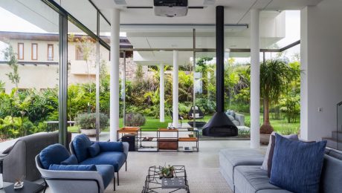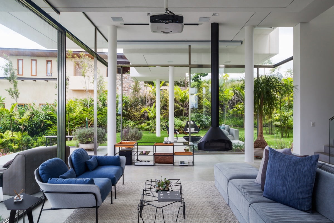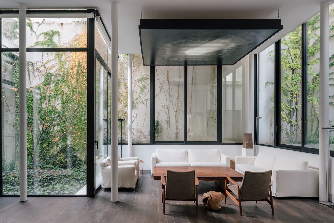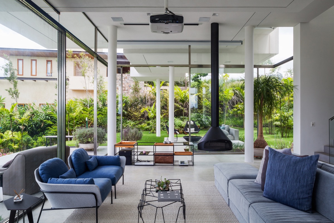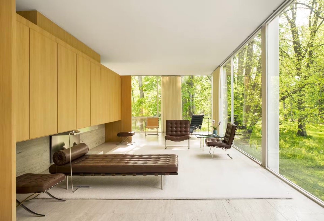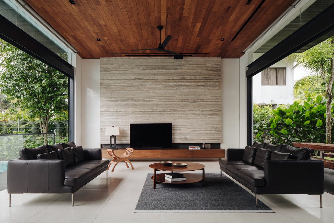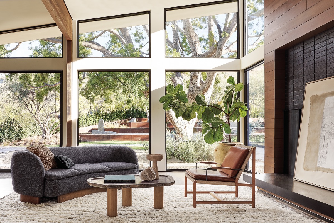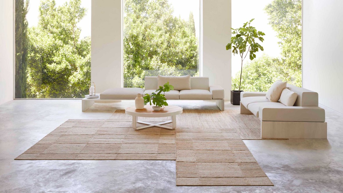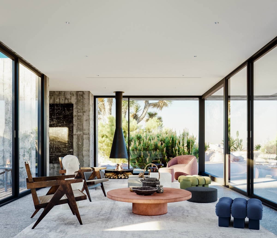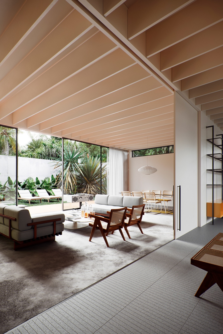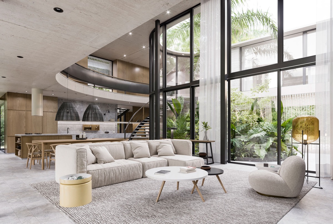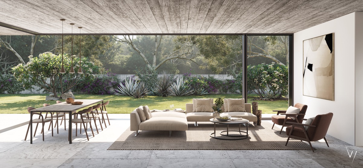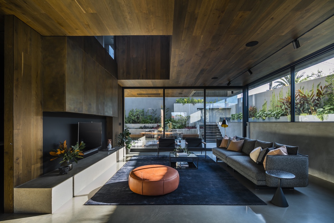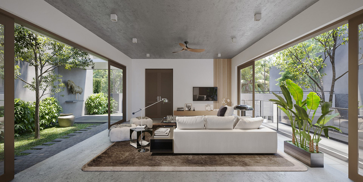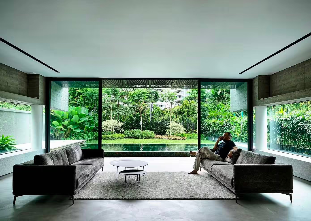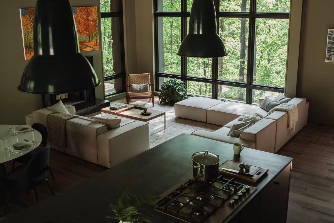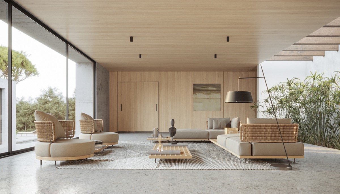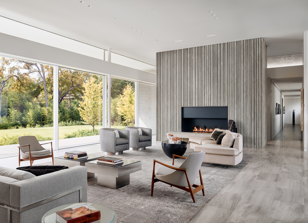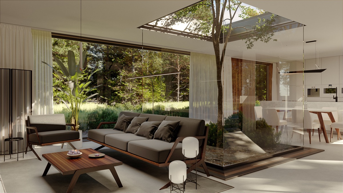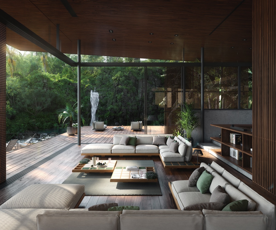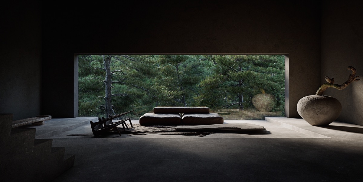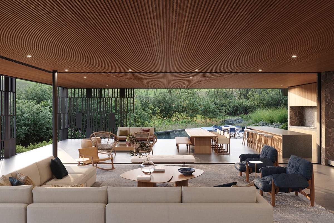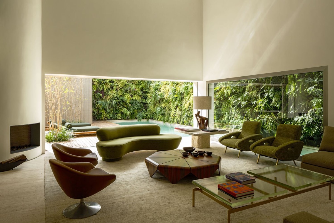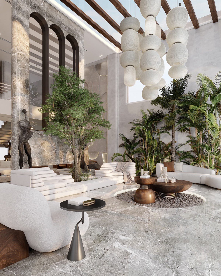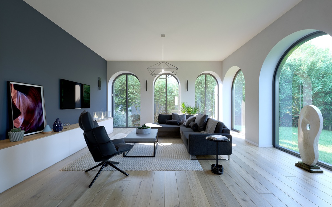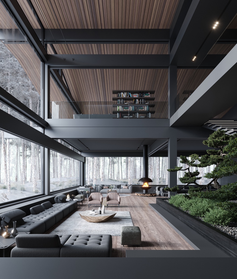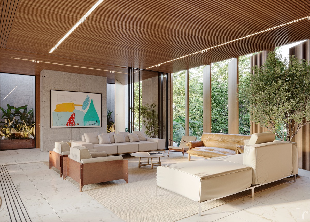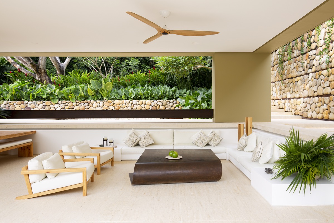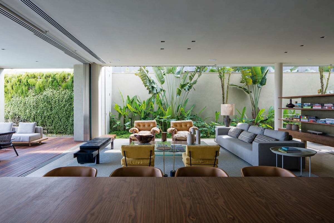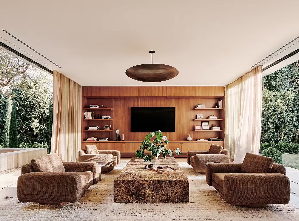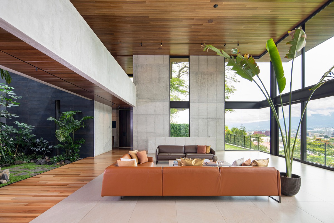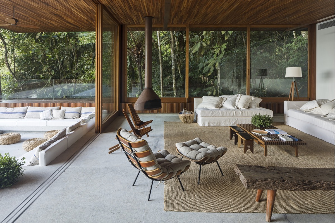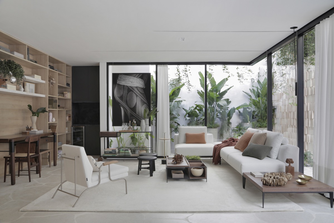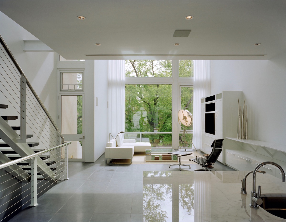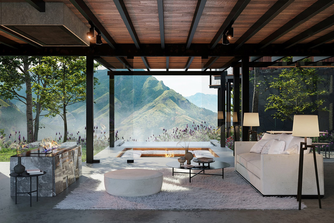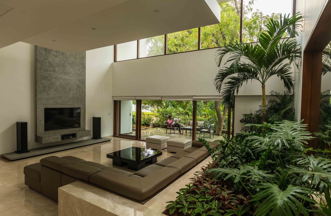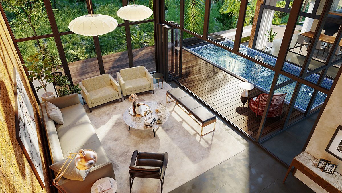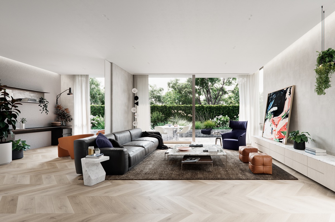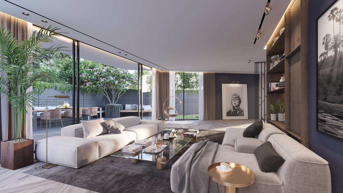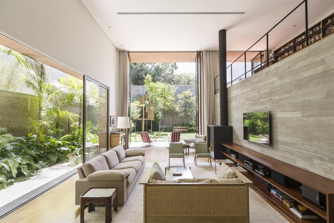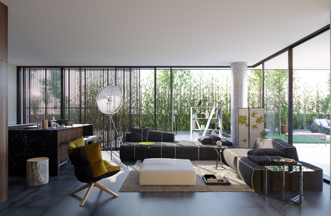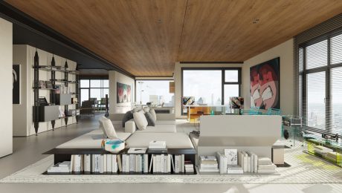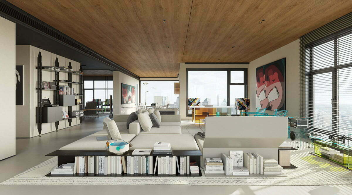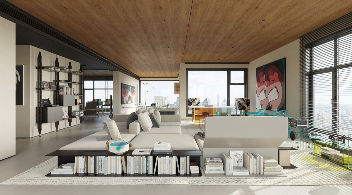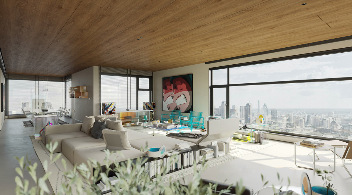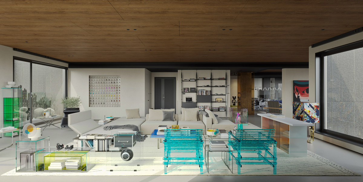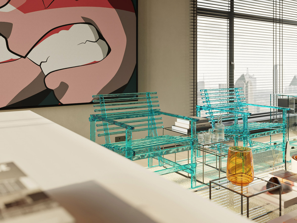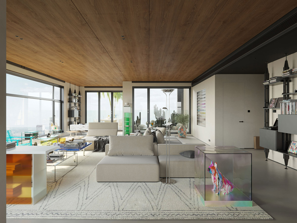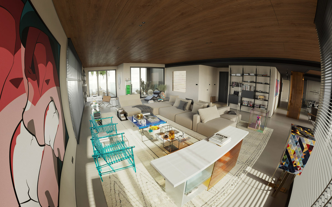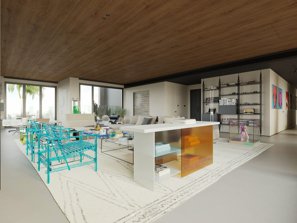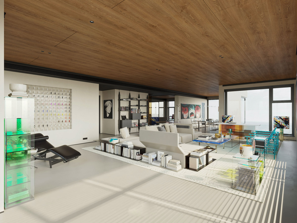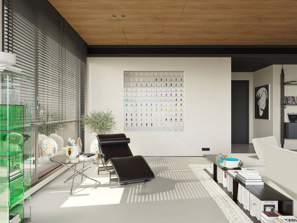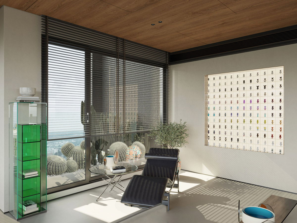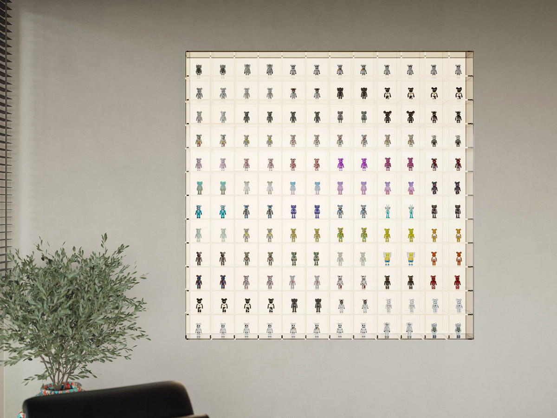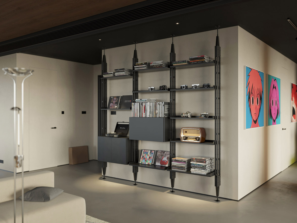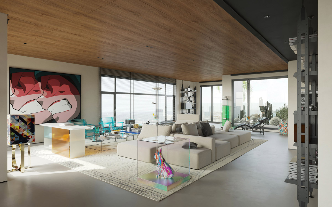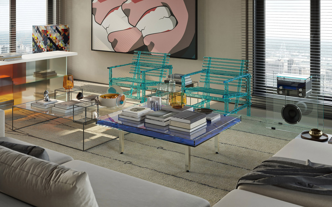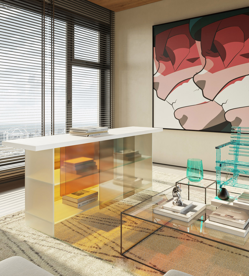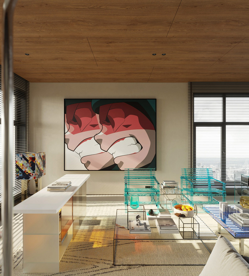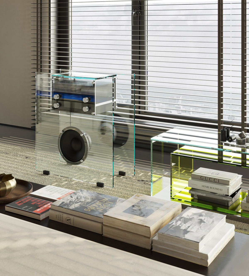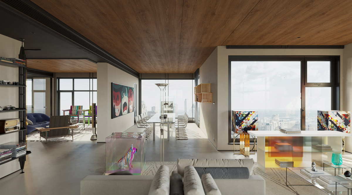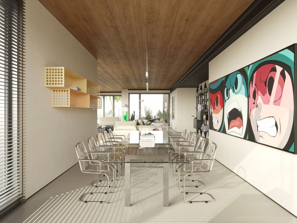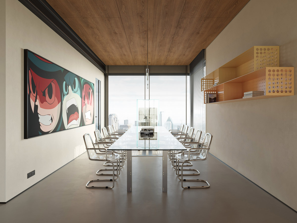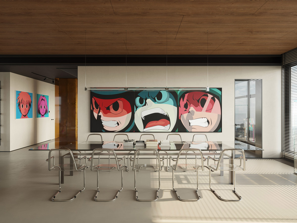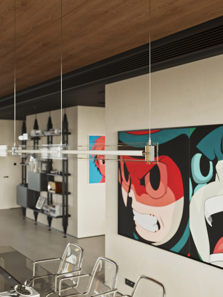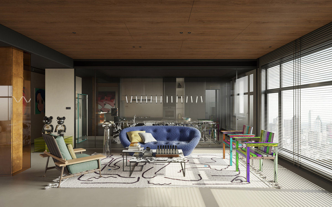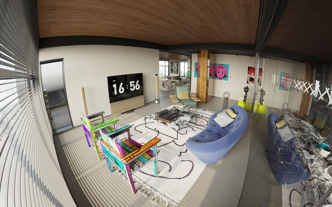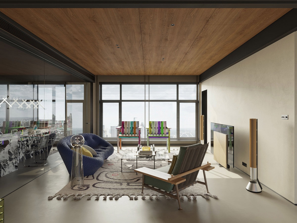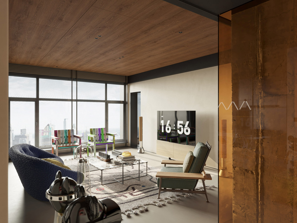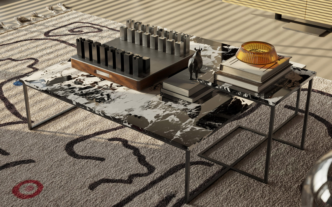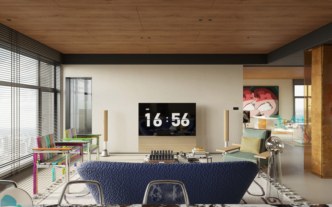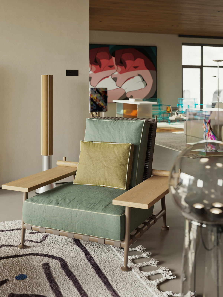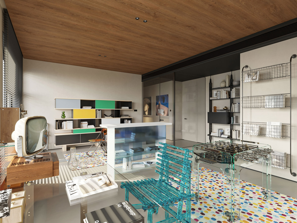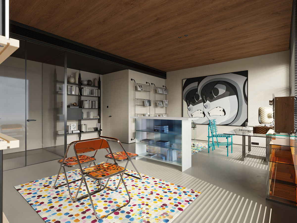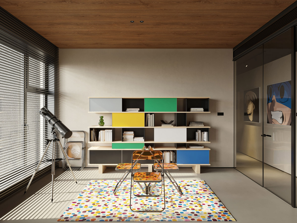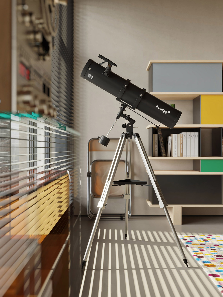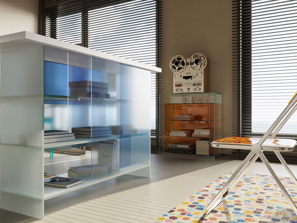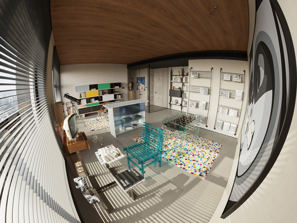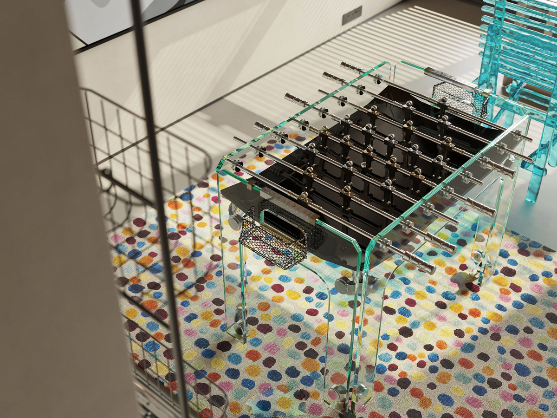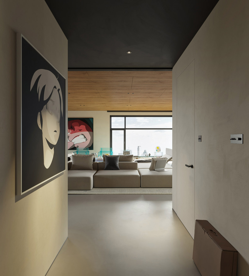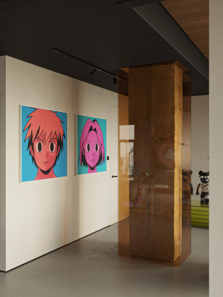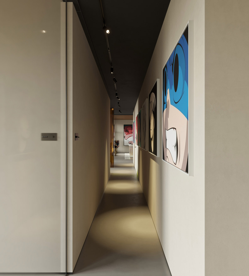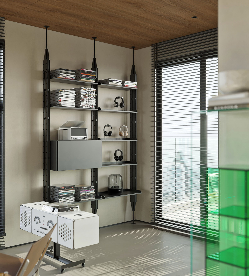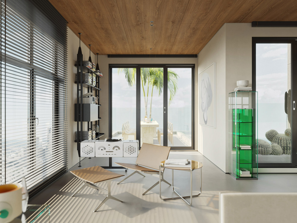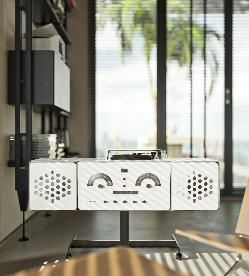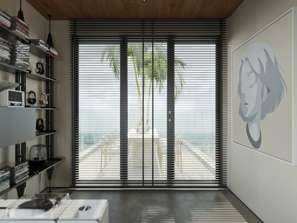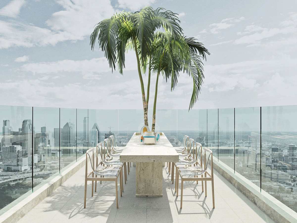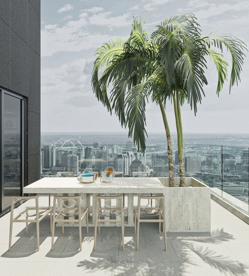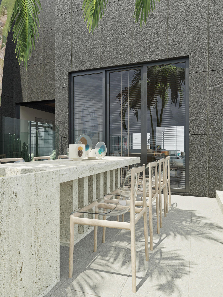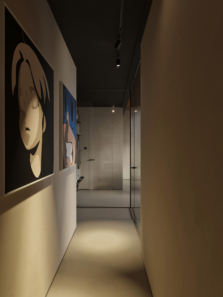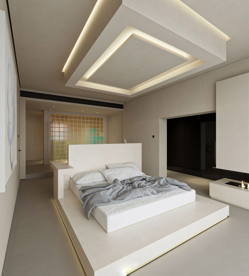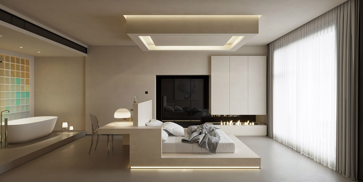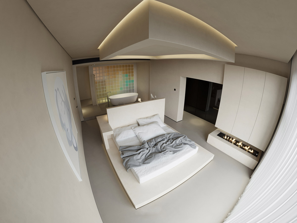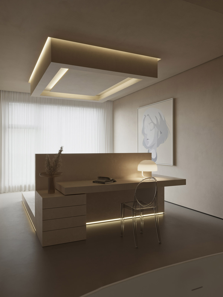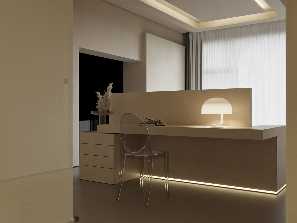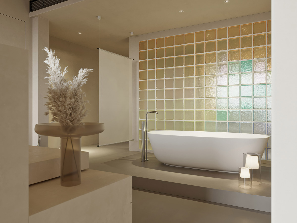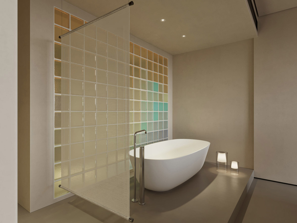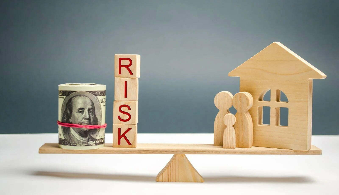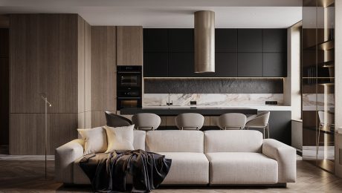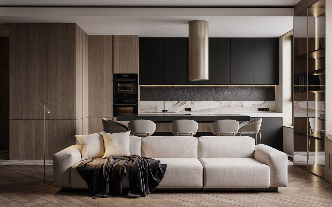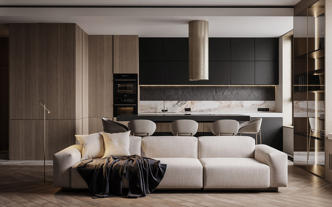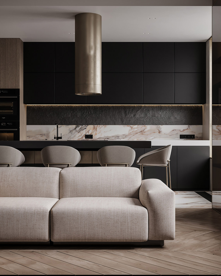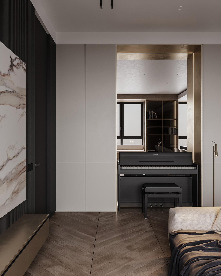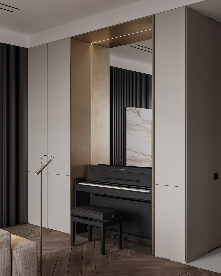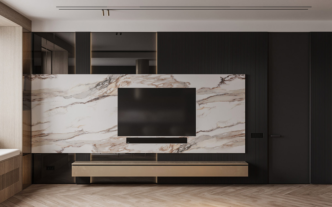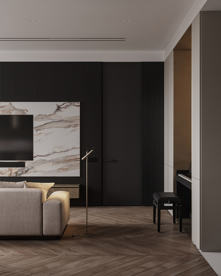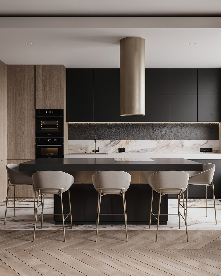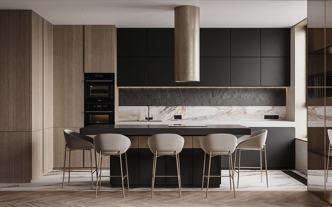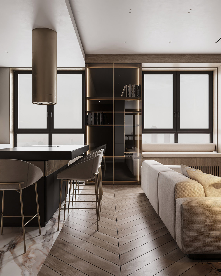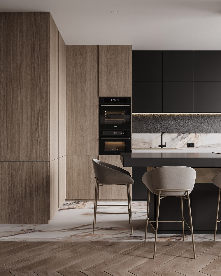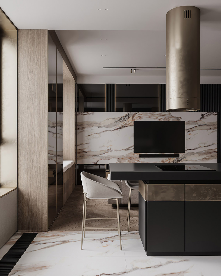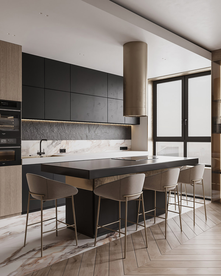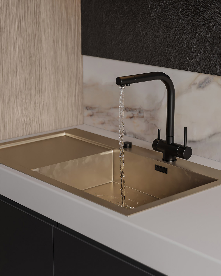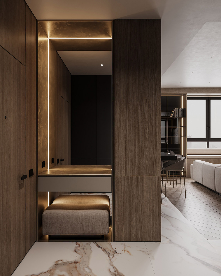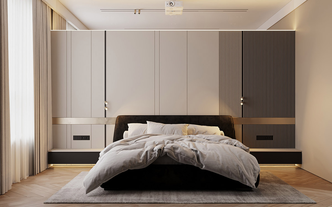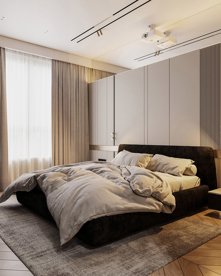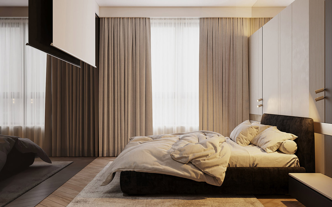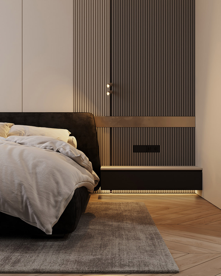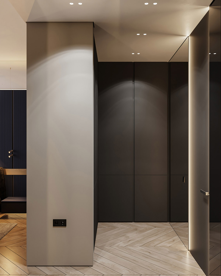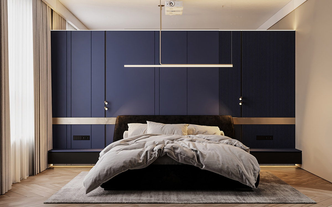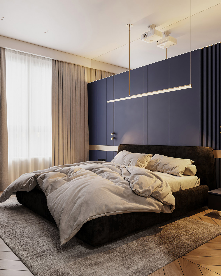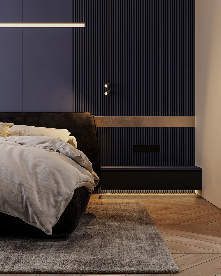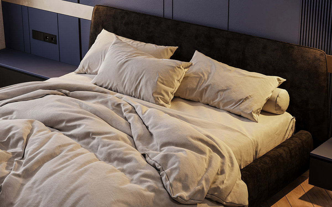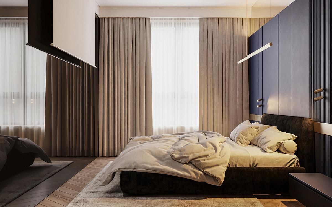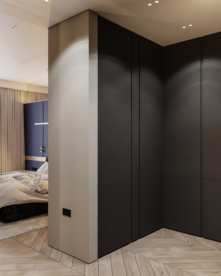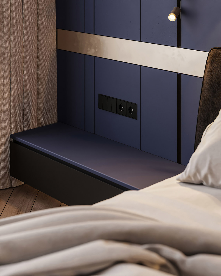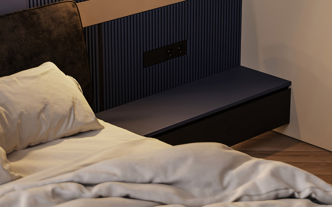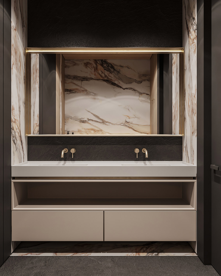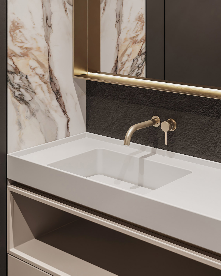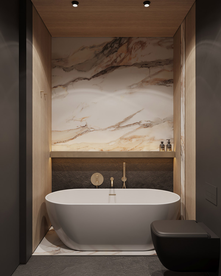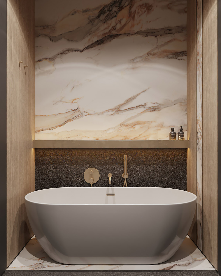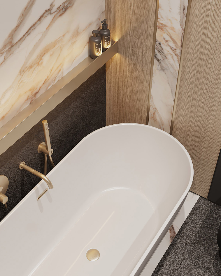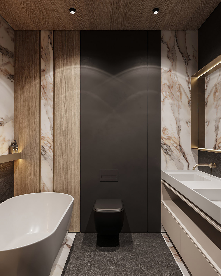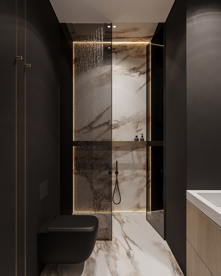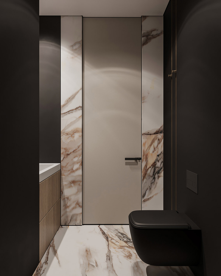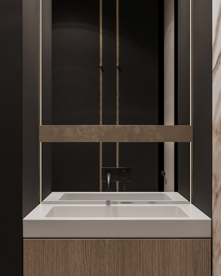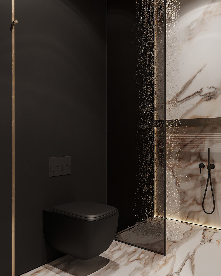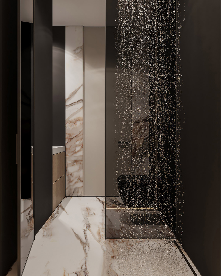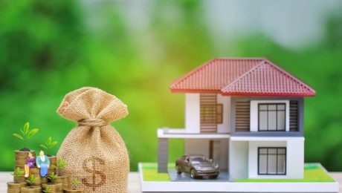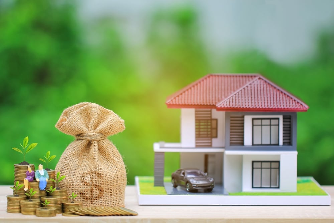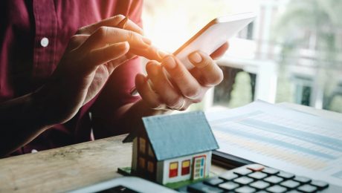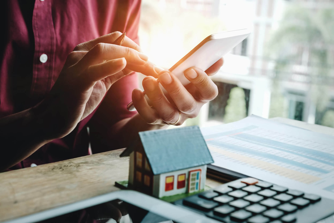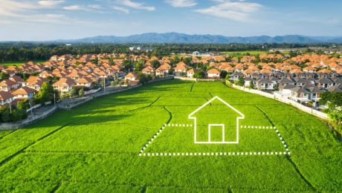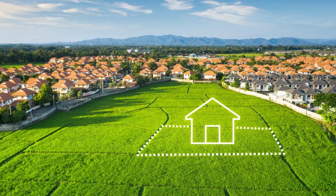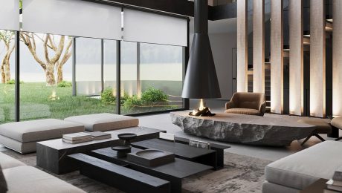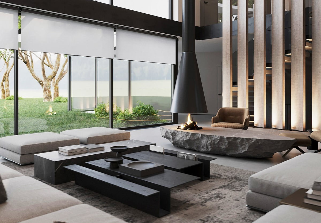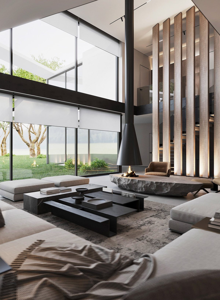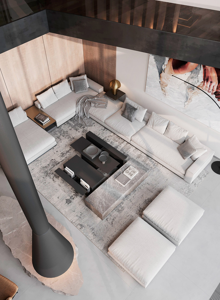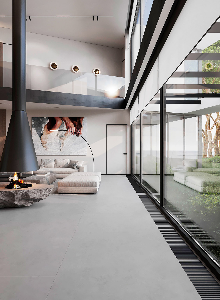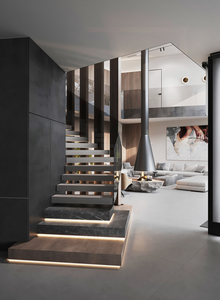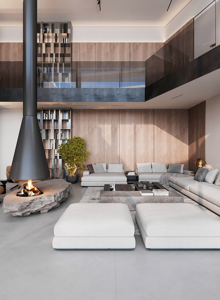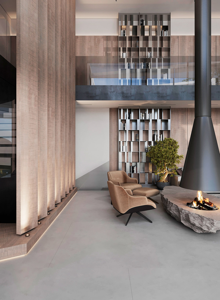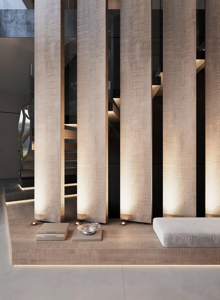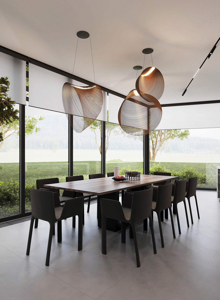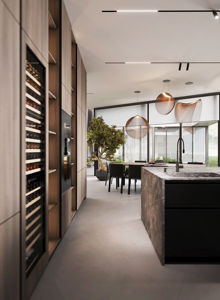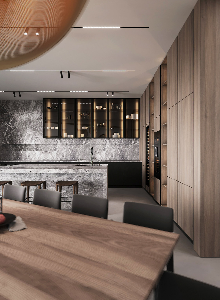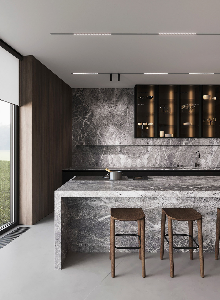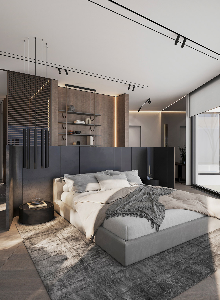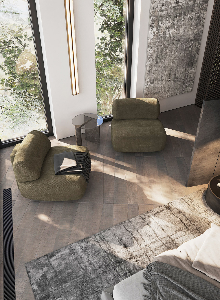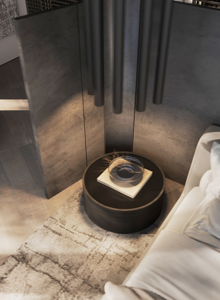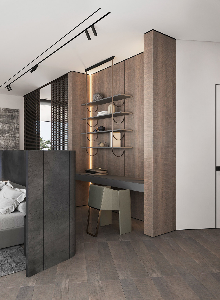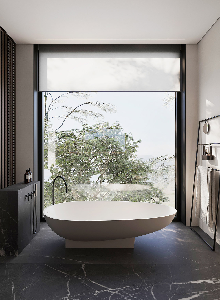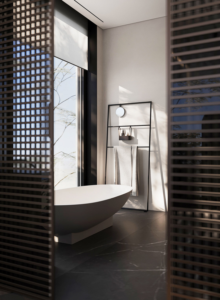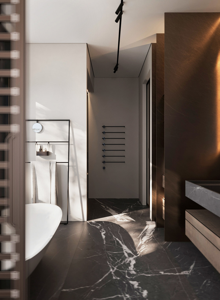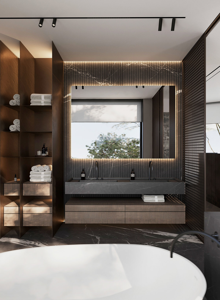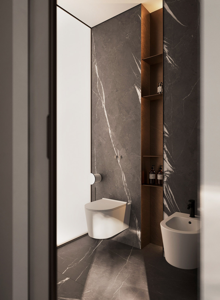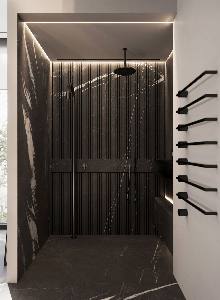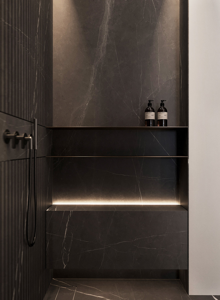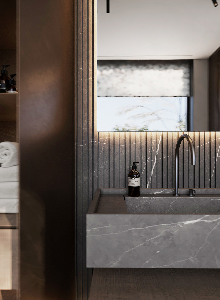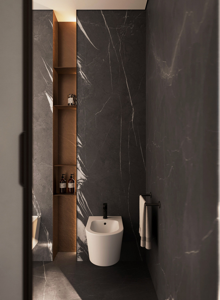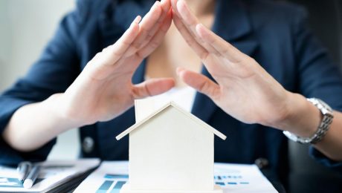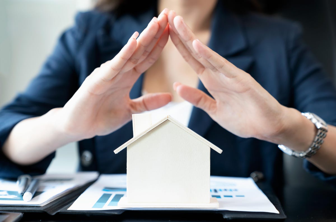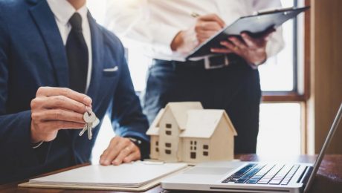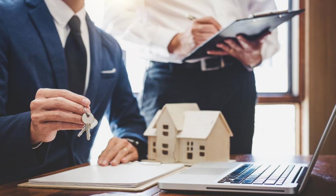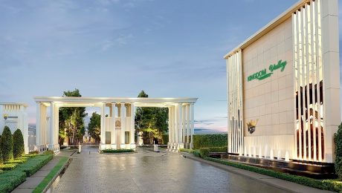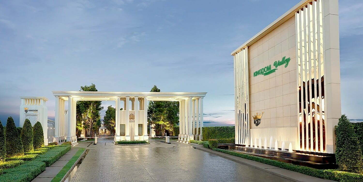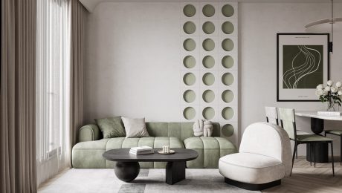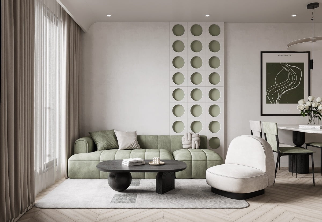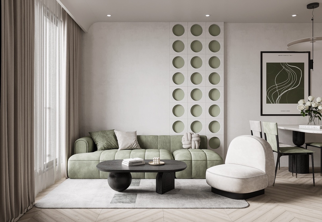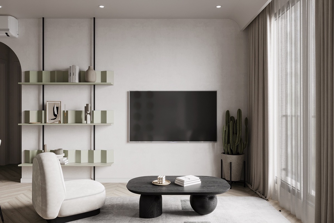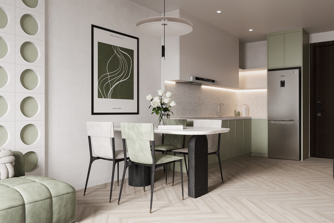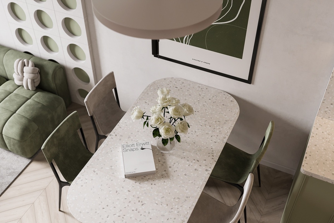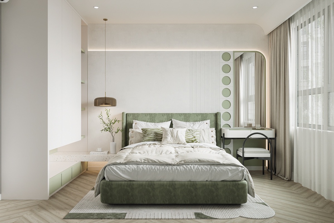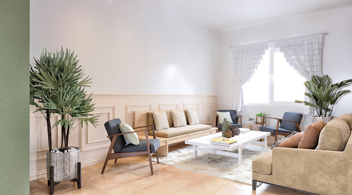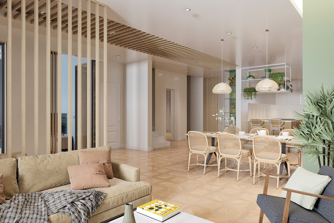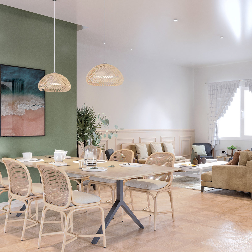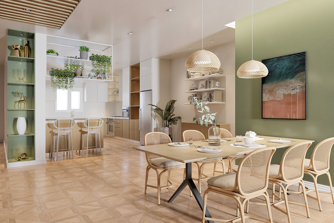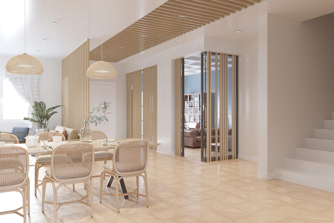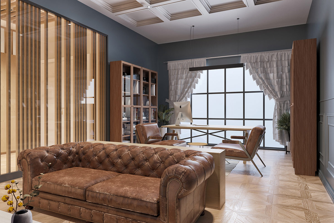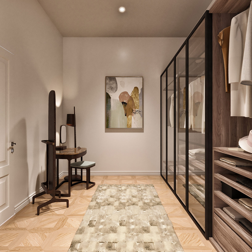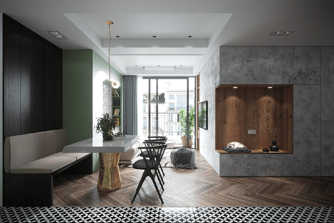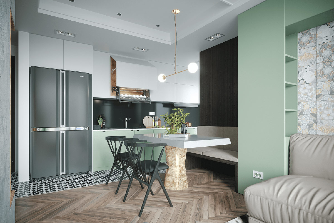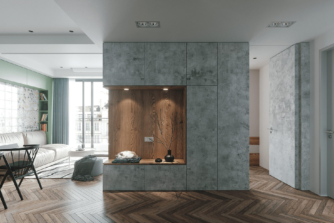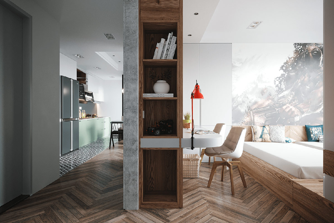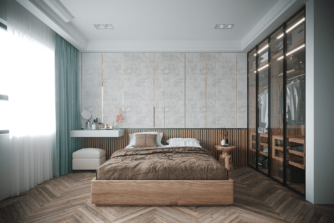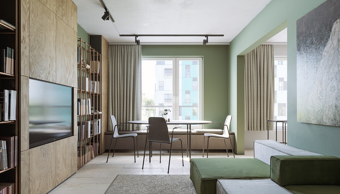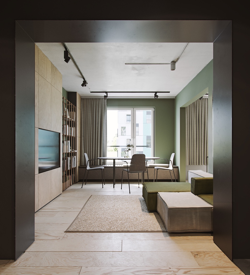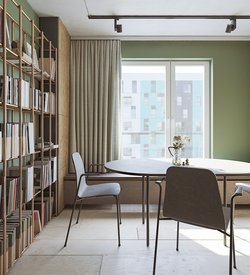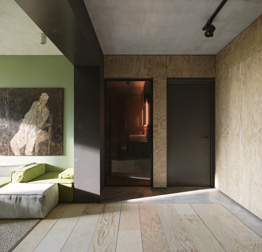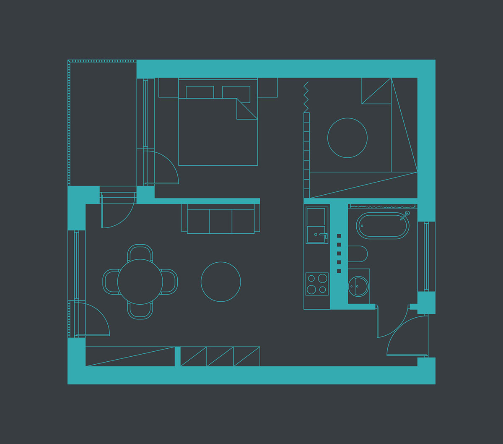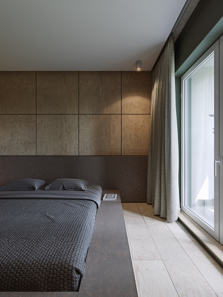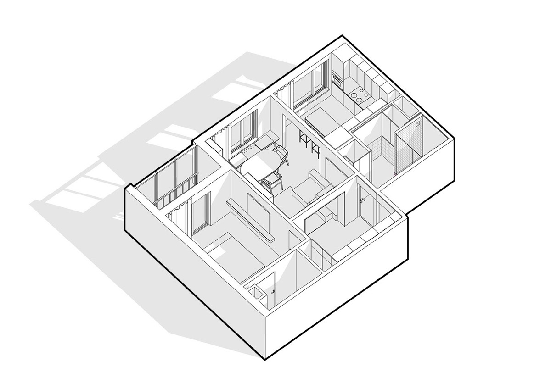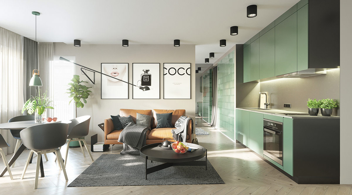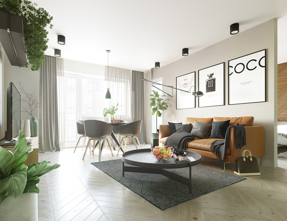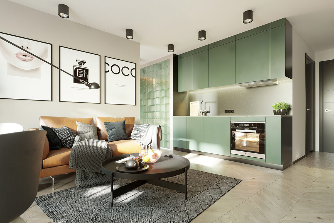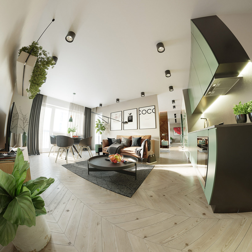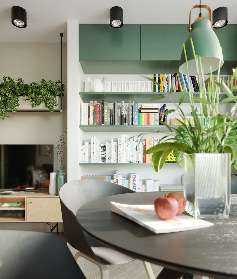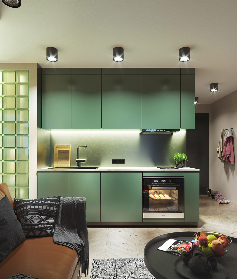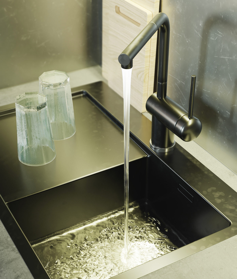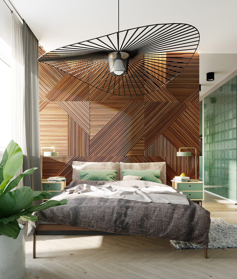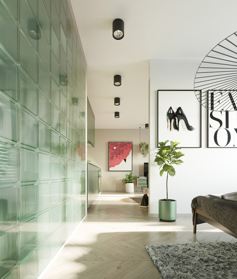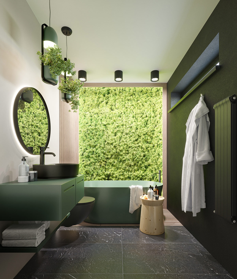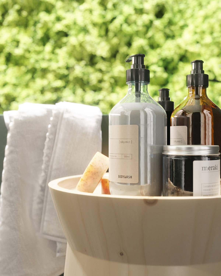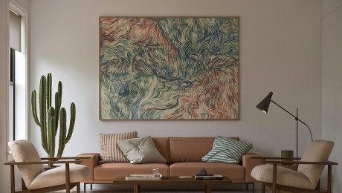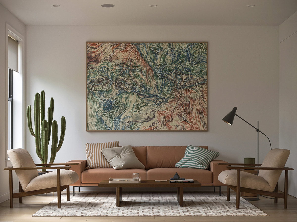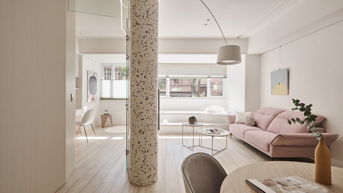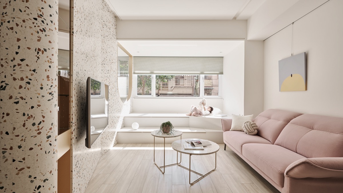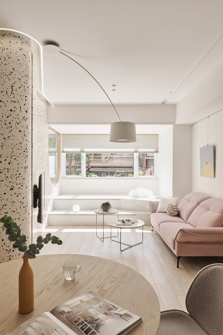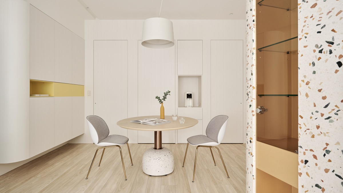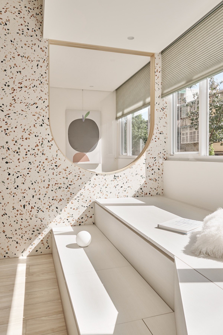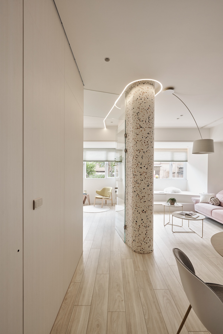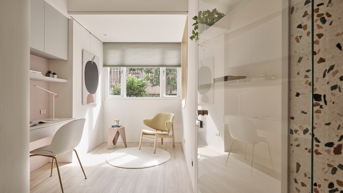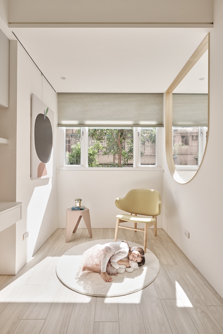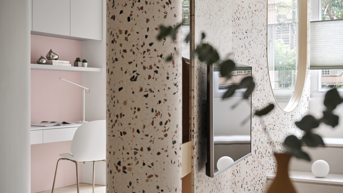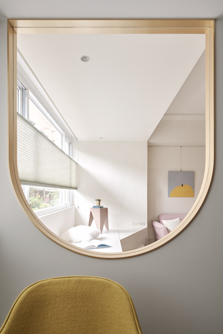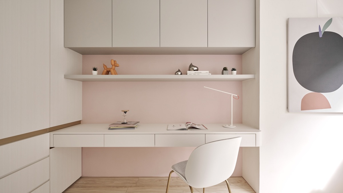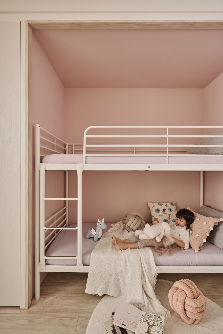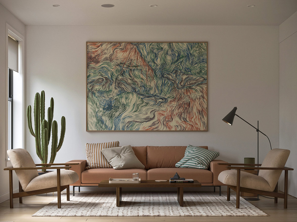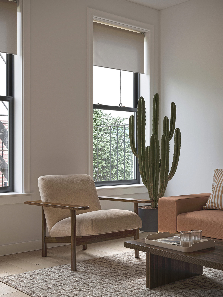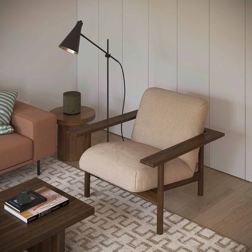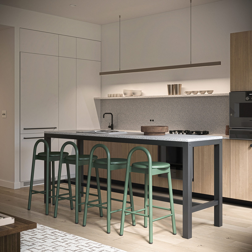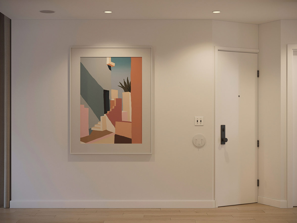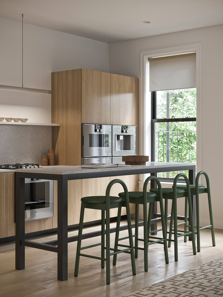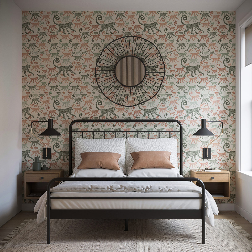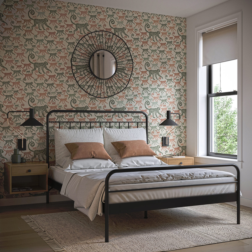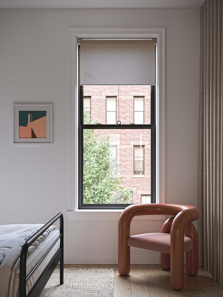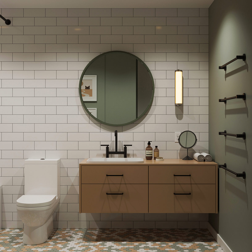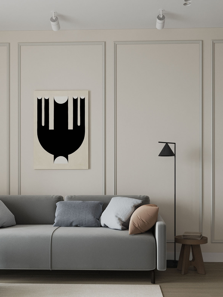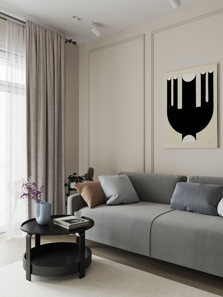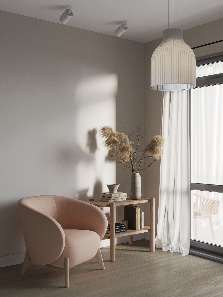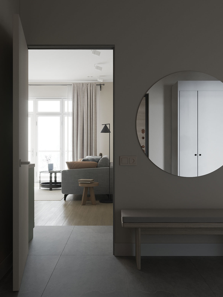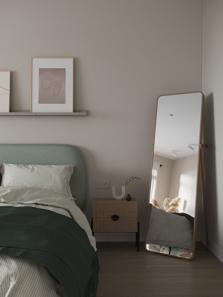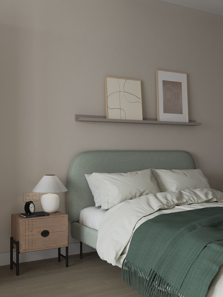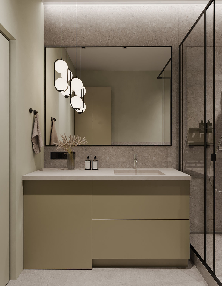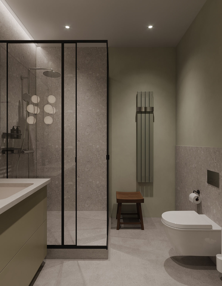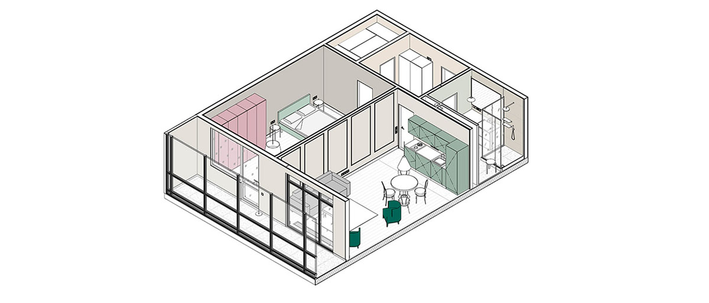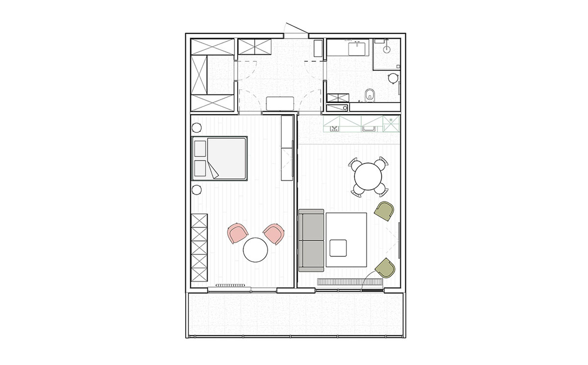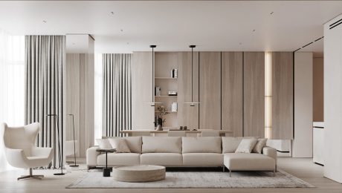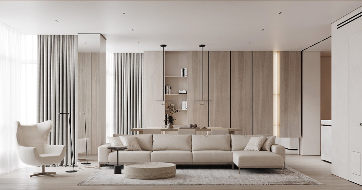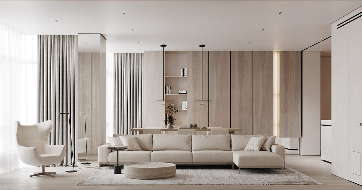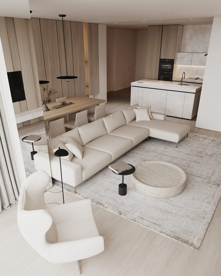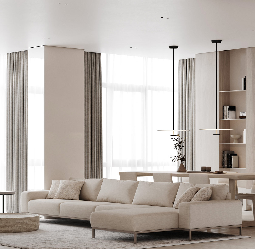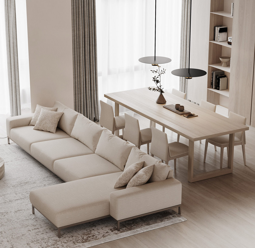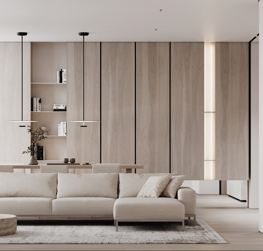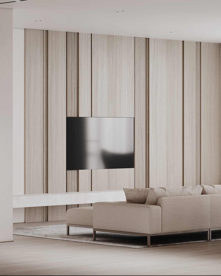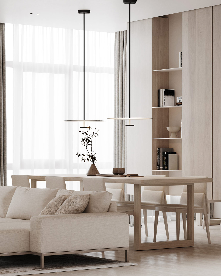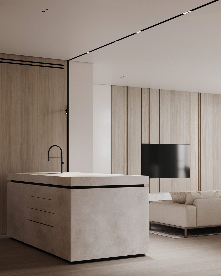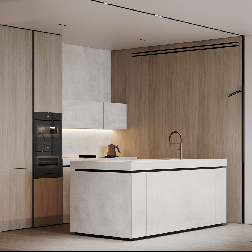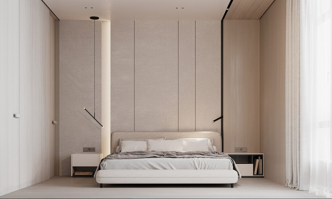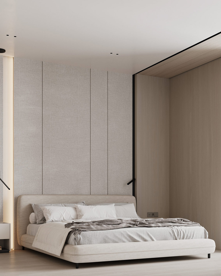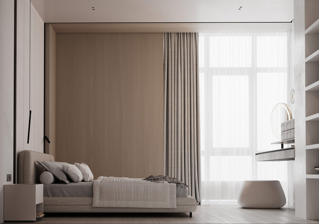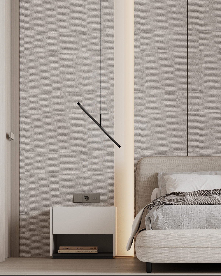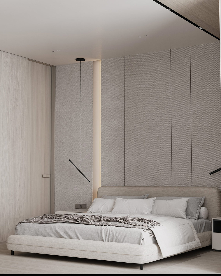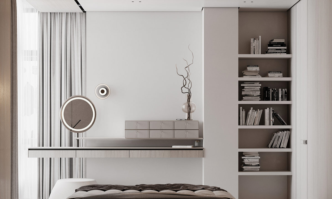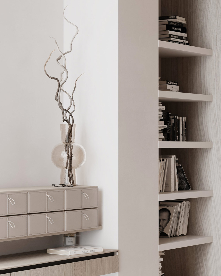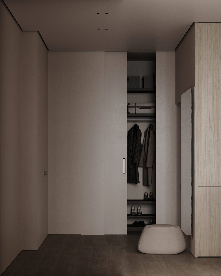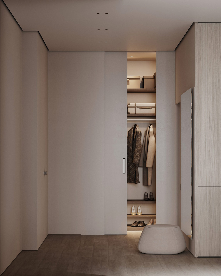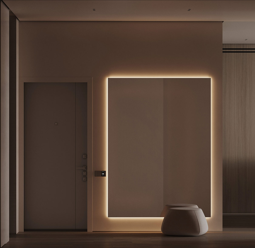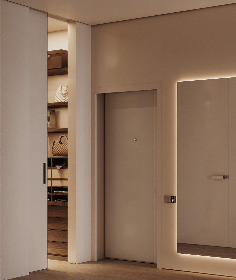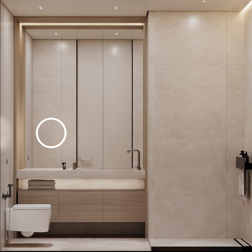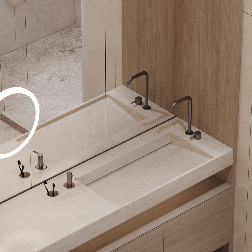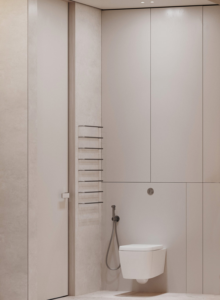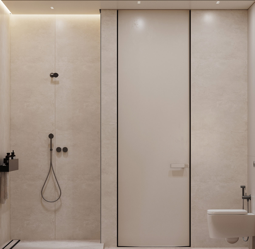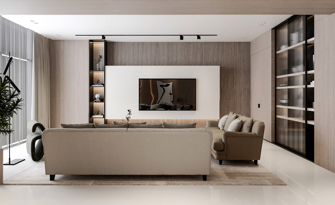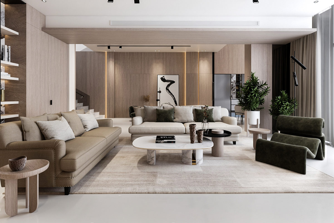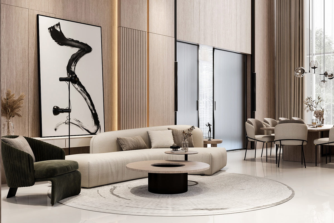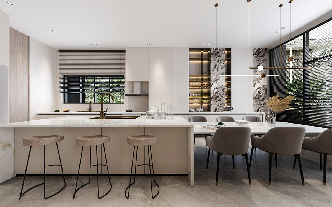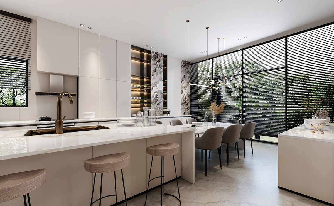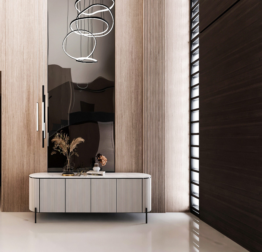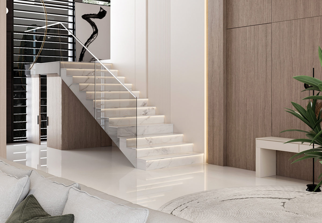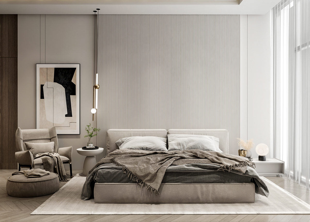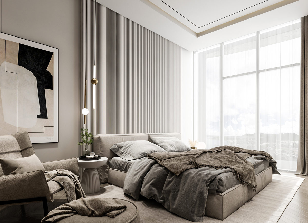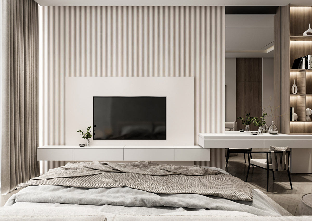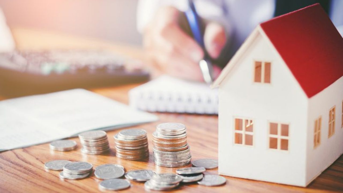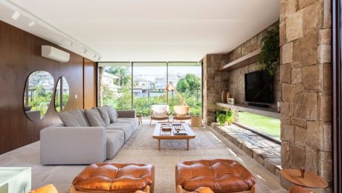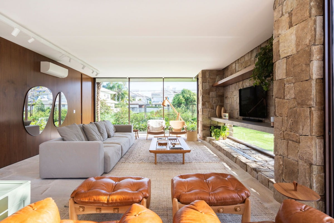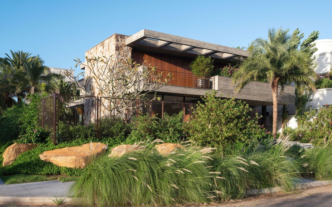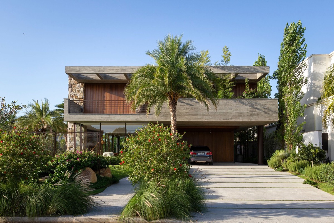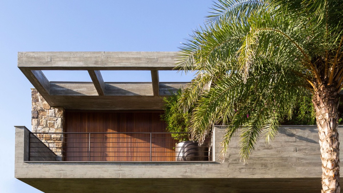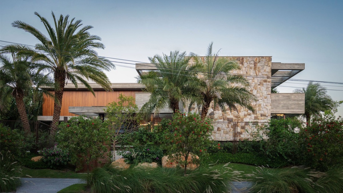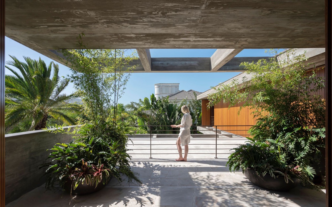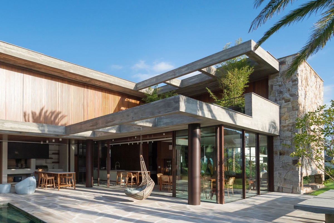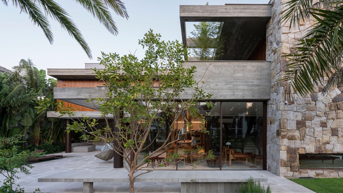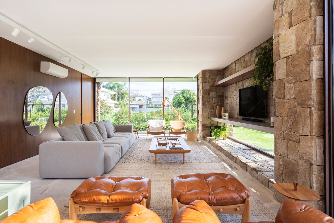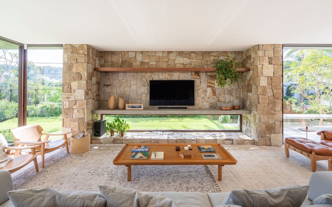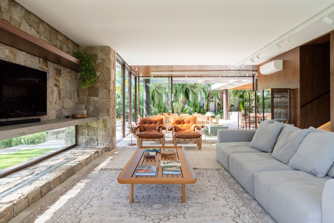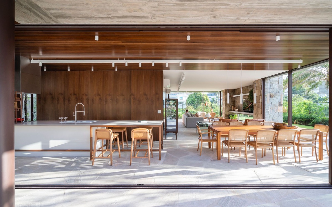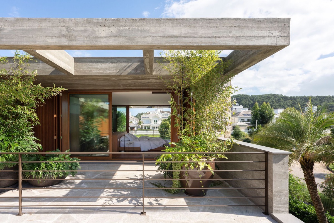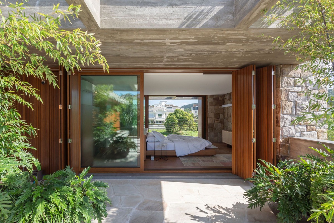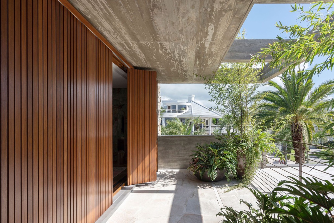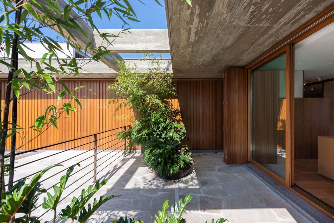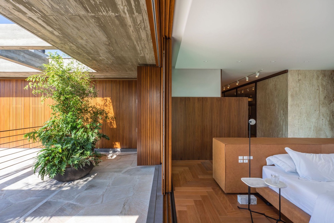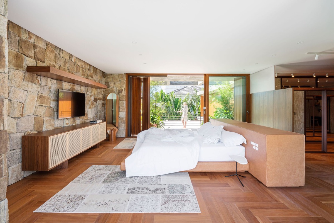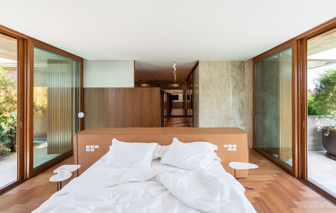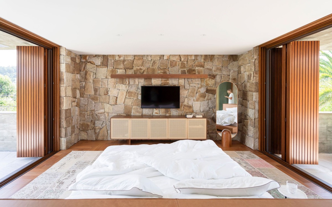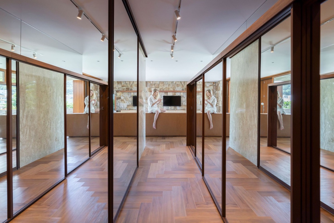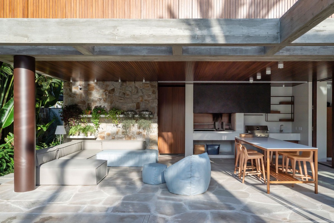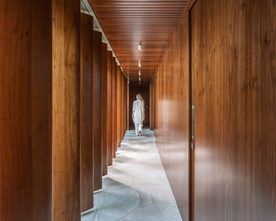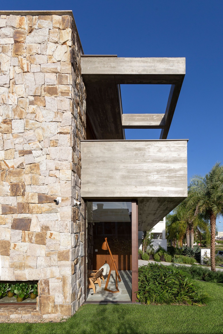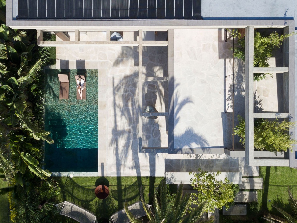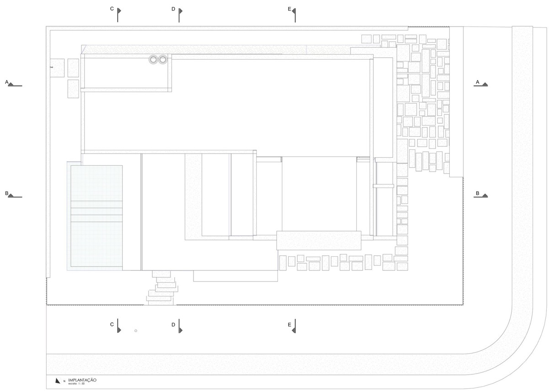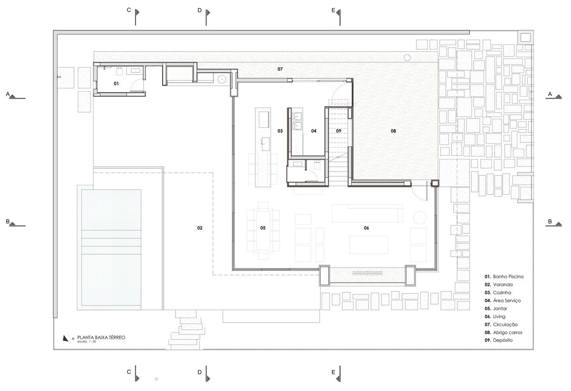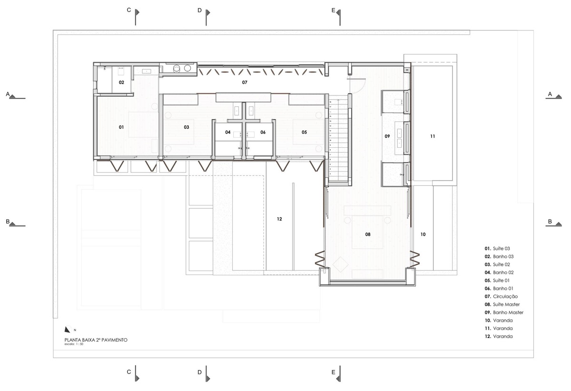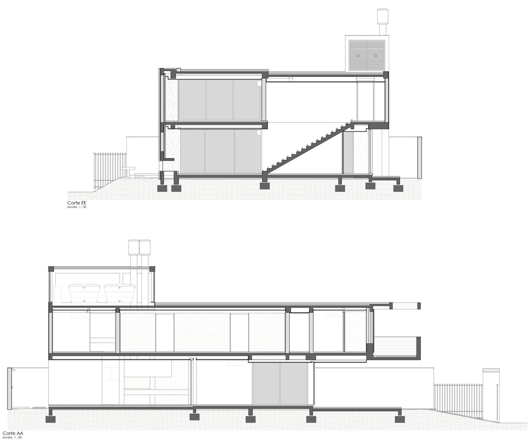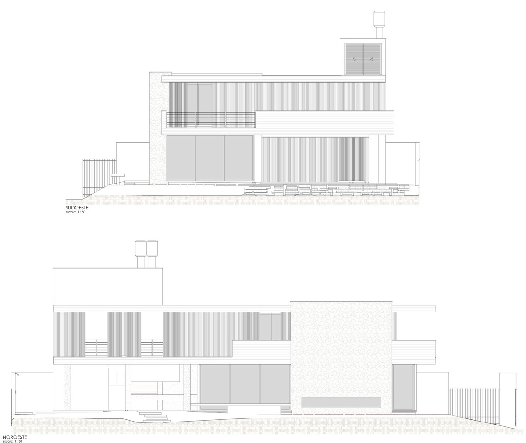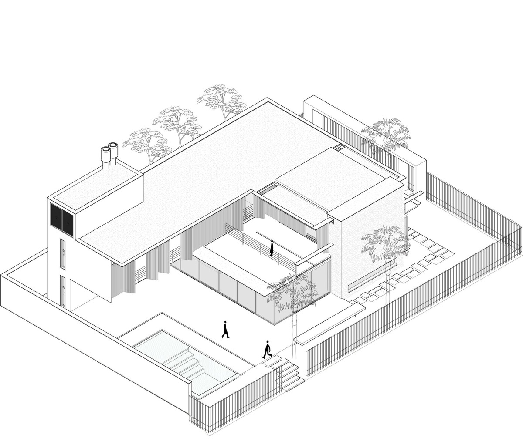Commercial Property Selling Guide For Karachi
The art of Commercial Property Selling has always been more accessible than buying it. It can be confirmed as potential clients tend to visit or contact the seller rather than sellers visiting the clients and finding interested prospects. Another advantage property sellers have is that they do not have to pay taxes of different kinds. There are perks, but this doesn’t make entrepreneurship quite simple.
Here we’ll discuss real estate in Karachi.
Selling & Transfer Procedure Of Property:
The property selling process in Karachi is somewhat similar to those set by individual developers in housing societies. The question that intrigues most individuals is how one transfers property ownership in Karachi.
The transfer process proceeds in the office of Karachi’s land development authority. If the project is from a private sector and registered developers, the transfer of the property takes place in their respective office place.
What to Keep In Mind When Selling Property:
To start a business in Karachi regarding land sales, one should know a few things to keep in mind. Research beforehand should be done regarding the land and its sales. One should find an agent, set the agent’s commission, and keep in mind the token money, initial deposit, no-demand certificate, taxes, and transfer letter.
Research & Agent Hunt:
One shouldn’t depend entirely on the agent they hire but explore the market rate that the property stands. When one knows the worth of their property, they can put it up on sale at the best suitable price. This process benefits both sellers and buyers; when sellers make their minds up about selling their property, they are to check resources to maintain market rates. This process is quite time-consuming but pays off fruitfully.
The next is to find an agent once you’re aware of the market value of the property. One would question why an agent is to be hired, and the answer to that is to scavenge a profitable deal in a saturated market. The agent will be a helping hand in taking care of the processes.
Commission Of The Agent:
The agents get one percent of the profits as they work on a commission basis. Rarely does an agent adjusts commissions by the deal. The best way to overcome the latter problem and complications regarding this is to finalize the commission beforehand.
Token Money:
Once the seller finds the potential buyer, token money is to be paid by the buyer. Token money shows the intention of purchase of the buyer. In other words, token money reserves the property for the payer. The buyer can ask for a photocopy of the original documents of the property once the token money is paid for verification.
Deposit at Initial:
The buyer pays an amount of money marked as the initial deposit, 25% of the total price. The stamper paper is signed at this stage with terms and conditions.
The No-demand Certificate:
One needs to apply for the no-demand certificate near the date of final payment. The transfer of the property isn’t possible without this certificate. This certificate states that no dues are owed and includes taxes, transfer fees, and stamp duty applicable to buyer and seller. The buyer is to be provided with a copy of the NDC.
Taxes:
The tax payment is to be submitted to the house society or development authority office. The buyer must pay the transfer fee, stamp duty, CVT, and TMA Tax for the property.
Transfer Letter:
Both the buyer and seller are to be present at the time of the documentation of the transfer letter. Once the property is transferred to the buyer, the property no longer belongs to the seller. The payment is transferred into the seller’s account within a few days. The seller is to keep a check on their account when the payment is pending.
Conclusion:
Constant vigilance is required and vital when dealing with real estate. One is to be aware of the scams that are present in the market to stay safe.
Also, if you want to read more informative content about construction and real estate, keep following Feeta Blog, the best property blog in Pakistan.
Commercial Property Selling Guide For Karachi
How To Get A House On Rent In Lahore
To get House On Rent In Lahore, Lahore is the 26th largest city globally and the 2nd most significant in its own country Pakistan. With an estimated GDP of $ 84 billion in 2019, as one of the wealthiest cities in Pakistan. Lahore is a safe city for traveling and adventure, but one can find harmony in its environment that invites people to live their lives to their full potential.
Life in Lahore:
The aura that Lahore presents is inviting that makes one want to reside there. It is a masterpiece of land with a combination of the West and the East in all aspects, from health facilities to transport facilities. Another reason for moving to Lahore would be the educational institutions there. Most institutions there are international schools and many universities there are ranked in the top 10 in Pakistan, making Lahore the educational capital of Pakistan.
Why Rent And Not Buy:
Rent is an important initiative for all those desiring to live in a house, but the cost demand is higher than they can afford. There are various benefits of renting over buying, such as the cost of maintenance, facilities available beforehand, and location of residence.
Steps To Get a House on Rent:
The method of renting a house starts by getting complete details of the landlord and the tenant, description of the premises, period of tenancy, mode of payment, due date, rent enhancement rate per annum, the purpose of rent, amount of advance payment, secure payment and details of bank account if payment is through the bank.
After an individual receives an application from the landlord or the tenant, the power is in the hands of the rent controller to set a fair amount of rent.
Fair Rent:
When deciding on the rent of the house, similar houses in the locality on rent at the current time are taken into consideration in the application being made, and the rental value of the house can be decided as per the property tax assessment register of the taxation department.
Rental Inflation:
The house rent prices have risen by 6.21pc from 4.2pc in the past year. This rise in rents marks the gap between housing demand and supply increase in Lahore. Inflation remains amidst the change in family structures. The inflation shows signs in the increasing cost of real estate and construction work lately that’s affecting the house renting market. This increase may cause a crisis for people living in the city. To control rent inflation, the government needs to push individuals who have used incentives to legalize their illegal money and invest in housing.
Residential Resource:
The internet has made it accessible to find rental places easily in the marketplace. An individual can explore their options and get an anticipated expenditure estimate through the online tools readily available.
Renting in Lahore:
The popular choices of residents in Lahore for renting include one-bedroom apartments and bungalow upper portions. The best locations to pick from in Lahore are DHA Lahore, Gulberg, and Bahria Town.
DHA Lahore:
It is the largest housing scheme in Lahore and is widely seen as a well-planned area of the city. It provides high-end facilities, and educational institutes are known internationally. Its phase 4 and 5 has been catching the eye of tenants.
Gulberg:
Individuals rent houses here to keep in touch with the Punjabi culture and remain close to their workplace. It consists of high-rated restaurants, shopping centers, and corporate offices.
Bahria Town:
It provides unapparelled housing, recreational facilities, and commercial to its residents. Residents wanting to live in a serene housing style prefer Bahria Town for being away from the city commotion but still easily accessible.
Johar Town:
It is the most popular among people wanting to rent houses as affordable options can be found, and the society is well connected with all prime city areas. Living in Johar Town is the best option for most tenants cause of its location.
For more information on the real estate sector of the country, keep reading Feeta Blog.
How To Get A House On Rent In Lahore
- Published in Real Estate
How To Buy Property In Islamabad In A Reasonable Price
If you are thinking about buy property in Islamabad, The capital city of Pakistan is Islamabad. The Federal Government of Pakistan administers Islamabad as the Capital Territory. Islamabad is highlighted as the ninth-largest city with its metropolitan area Islamabad-Rawalpindi is marked as Pakistan’s third largest with a population of 4.1 million people.
Why Decide to buy property in Islamabad?
Islamabad is a region of South Asia; it is the epitome of scenic beauty, with wide tree-lined streets all over the city. Islamabad came with a rich history and was even called Potohar Region before its name changed to Islamabad.
Real Estate in Islamabad:
One has to be cautious when buying property. There is unauthenticity and scams in all business fields, so one should be vigilant in their business affairs. An individual should be aware of their budget and the amount they can invest. The buyers may make the payment in the form of installments. Properties range from high ends to reasonable prices in Islamabad, helping the middle-class population feel a luxurious lifestyle with reasonable prices for harmonious living in an expensive city.
Location:
The location an individual chooses to invest in will decide their lifestyle. One should consider if the city center is close to the place they decided on, if public transport is readily available, is buying a private vehicle necessary? Are health facilities, education centers, and stores easily accessible? The location of the property involves the mental map of making vital life choices. One should check out the amenities like water, gas, electricity, and sewerage system before their investment and other facilities like availability of security, green areas, parks, and much more.
Consult A Real Estate Expert:

One should take the advice of an expert when investing in property. Advice for investment is essential when in the capital city, Islamabad. Finding a reasonable property may seem near impossible in an expensive city, but an expert’s years of experience come in handy when wanting to stay within budget.
Reasonable Property In Islamabad:
Living in Islamabad is the dream for many but individuals don’t even think about investing due to the high rates of real estate in Islamabad. Projects like the Blue World City have been marked highly appreciated for their reasonable pricing for facilitating individuals with the necessary needs. University Town, Qurtuba City, Multi Gardens B-17, and PECHS have been highlighted as the most reasonable and affordable housing societies in the capital of Pakistan, Islamabad.
Blue World City:
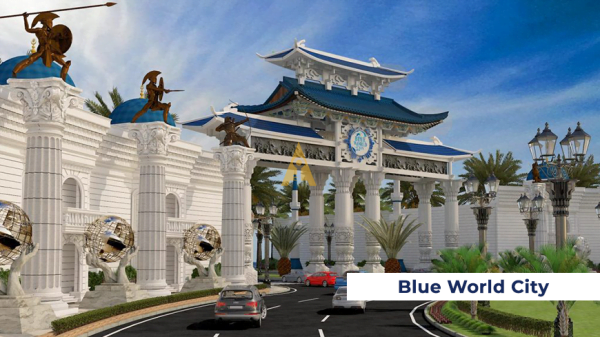
Blue World City is a reasonable low-income housing society in Islamabad. It is located on the main Chakri road near M-2 Lahore Chakri interchange. The proximity to the new Islamabad Airport and both Rawalpindi-Islamabad increases its value, and in the next couple of years, the project seems to give 100% profit to its investors.
University Town:
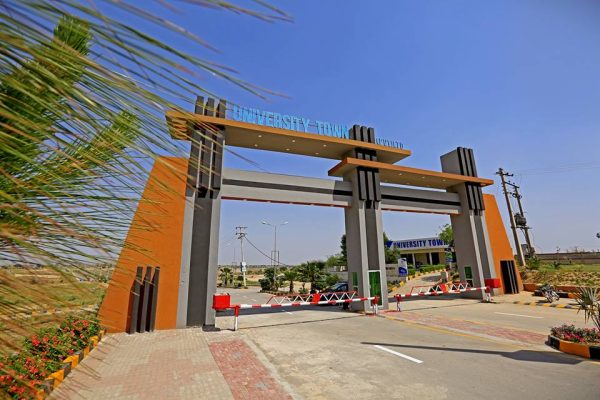
University Town is situated on the Kashmir highway near the motorway of the Lahore-Islamabad interchange and the airport of Islamabad. The city is approved by RDA, designed to be facilitated with modern services and centers so all sorts of people can fit together. Different plot sizes are available at reasonable prices and in easy installments.
Qurtuba City:

Qurtuba City is a housing society with a unique style that has been inspired by the ancient city of Qurtaba, located in Spain. The core center of its infrastructure was based on the basics of brotherhood and Islamic teachings. The society consists of good plots, readily available on an easy installment plan. The society is most suitable for the lower and middle classes to invest in as it consists of all amenities of a modern lifestyle for its residents.
Multi Gardens B-17 and PECH:

The Multi Gardens B-17 is an area approved by CDA and situated in the supreme area of Islamabad; prices are comparatively low than other CDA sectors. PECHS is RDA approved and marked as a good investment due to its location, development standards, status, future, and current prices.
Watch this space for more information on that. Stay tuned to Feeta Blog for the latest updates about Properties in Pakistan.
How To Buy Property In Islamabad In A Reasonable Price
- Published in Real Estate
Tips For Investing In Gwadar Property
For Investing In Gwadar Property, Gwadar is located on the southwestern coast of Baluchistan. It is a port city located on the shores of the Arabian Sea opposite Oman.
Gwadar has been developing its infrastructure at a rapid pace. It is known to be a pivot of China Pakistan Economic Corridor. The investment influx in Gwadar is unprecedented. Experts have marked Gwadar as a game-changer for Pakistan’s real estate.
Investing In Gwadar:
When investing in any business project, one should do a background check and be aware of the pros and cons of the investment. For a profitable investment, one should do research beforehand. In real estate, one should search the area before investing. Some profitable areas for investing in Gwadar are the Sangar Highway scheme, New World City, GDA Housing Scheme, New Town Housing Scheme, and Gwadar Industrial Estate.
Tips for Investing in Gawadar:
The investment area’s prominent features should consist of amenities including green areas, hospitals, education facilities, parks, entertainment facilities, fuel stations, and transport facilities.
One should invest in an area that is up and coming as it allows one to be part of the development before the prices rise. The idea goes well for Gawadar as it’s an up-and-coming project, and investment in its property will be profitable.
Gwadar has a location that is planned to be used strategically for trading purposes of the country. Gwadar is to become such that all exports and imports will pass through its deep-water port. The imports will be from China, and exports will be to and from Africa, the Arabian Gulf states, the Middle East, and Europe. There will be a facility of a floating liquefied natural gas facility built as part of the $ 2.5 billion Iran-Pakistan gas pipeline project.
Demand For Property:
The demand for property in Gwadar has been rising, and the indicator of it is the construction carried out in the special economic zones of the city. The inspiration for Gwadar has been taken from Shenzen. Shenzen is a zone of China. Before its development, Shenzen had a population of 30,000 and today consists of between 13 to 20 million.
If a fraction of what happened with Shenzen takes place in Gwadar, the demand for real Estate in Gwadar will skyrocket. The statistics show that in 2014 Gwadar consisted of a population of 85000 inhabitants, and its current population is estimated to be 250,000.
Documentation Of Property:
Scams have been common in all parts of a business; one should be cautious when investing. CPIC helps with providing all required documents on time after the completion of the purchase. Faulty or non-existent paperwork may be provided as original to scam the investors. To ensure that the documents are original, CPIC comes in handy.
Budget:
Real estate requires making the right choices as an investor. It requires knowing one budget; how much an individual needs to spend, including extras and not just the purchase. The extra pay may include legal fees, tax fees, and other payments. The best idea is to keep extra cash on hand for expenses one may not have calculated or even thought of.
Once details are collected, one can get an idea of how much one can afford. One method to make a purchase at the best price is by being assisted by consultants and being transparent about one’s budget and costs throughout.
Reliable Construction:
The first step of investing in Gwadar would be buying a plot of land. The next step is to actually start the construction of a home on the plot of land bought. The reliable move would be to hire tradesmen who can get done with the construction on time at a reasonable price.
Make A Flexible Investment:
Investing in land is a secure asset and won’t wear out, or get broken, stolen, or destroyed. A finite amount of land is available in Gwadar, and prices are rising per investment; invest in land to rent out or to use yourself.
For the latest updates, please stay connected to Feeta Blog – the top property blog in Pakistan.
Tips For Investing In Gwadar Property
- Published in Investing In Best Deals, Investment, investment property, Investment Tips, Investments, News & Updates, property, Property In Pakistan, Property News, Real Estate, real estate business, real estate financing, Real Estate Guide, real estate investing, real estate investment, real estate market, Real Estate News
Best Real Estate Investment Opportunities In Karachi
For best Real Estate Investment Opportunities In Karachi, Karachi is the financial center of Pakistan and owning a property here is like owning a piece of gold in an otherwise volatile real estate market. The prices are always increasing and new societies with updated facilities and international standards of living make the investment in Karachi a fruitful destination.
The prices of real estate in Karachi are always increasing – one of the main reasons behind this is the difference between the demand and supply of the market. However, the real estate market in Karachi is doing better than the rest of the country due to the high business volume and rate of return on investment.
Let’s take a look at the real estate investment opportunities in Karachi:
Real estate investment in Karachi:
As the world emerges from the nagging shadows of the coronavirus pandemic, like everything else, real estate has also witnessed economic uncertainty and a slow market, but now people are looking for investment options that will benefit them in the long run.
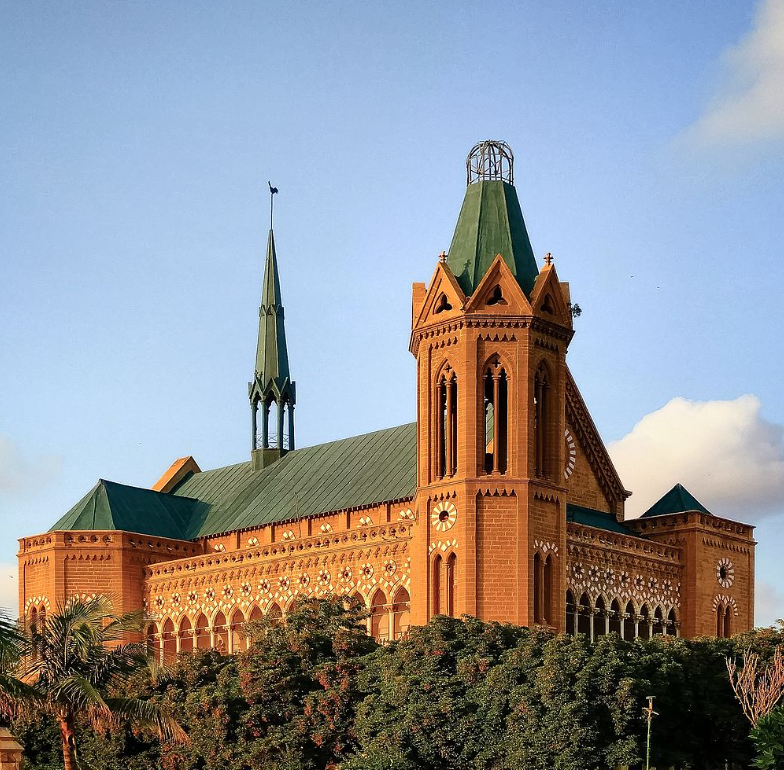
When it comes to investment, there is no better option than property. Real estate investment in Karachi comes with countless options.
You’ll find condos, apartments, condos, farmhouses, and even penthouses in the high-rises that are popping up in posh areas of this fast-growing city.
Here are some important factors that you should consider before investing in real estate in Karachi:
Factors to Consider:
Look at these factors before making an investment in real estate in Karachi.
- Do a market survey: Before making a final decision, always do a thorough market survey. For example, the residential plots are in high demand, but the commercial properties always give higher returns, so take the decision wisely that will benefit you in the long run.
- Legal aspects of the property: Always pay extra attention to the legal aspects of the property you are going to buy. There are many land problems in Sindh and you don’t want to suffer later. Always check the legal documents thoroughly and verify them before investing.
- Check amenities and facilities: Always check the neighborhood where you plan to invest to know if the price tag is really worth it or not. Areas with facilities in the vicinity such as schools, commercial areas or hospitals will always be a property worth investing in.
Investment opportunities in Karachi:
As mentioned above, Karachi is the business center of Pakistan, and property prices are always on the rise. We have compiled a list of the best investment opportunities in Karachi to benefit you, take a look.
These are the top three investment opportunities in real estate right now. They provide you with high quality living and offer all the basic amenities along with satiate your desire for luxurious living. The locations are prime and these locations also offer customized investment plans for the ease of the investor.
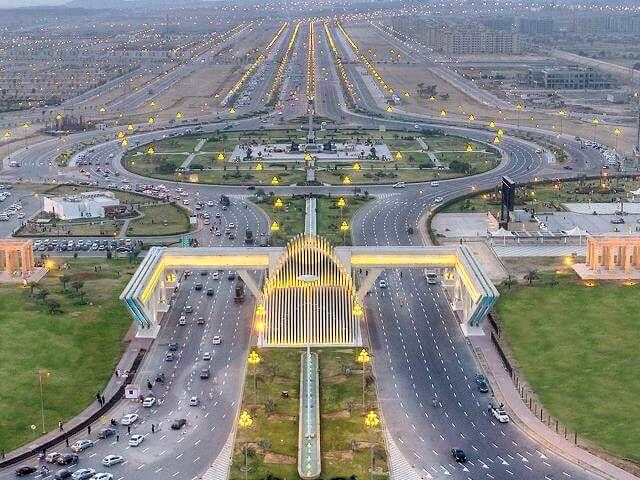
Conclusion:
Real estate is often referred to as gold and there is no doubt about it. We’ve rounded up the best real estate investment opportunities in Pakistan’s largest metropolis. I hope they benefit you when deciding to invest.
Stay tuned to Feeta Blog to learn more about the Real Estate Investment Opportunities in Pakistan.
Best Real Estate Investment Opportunities In Karachi
- Published in Real Estate Trends
Components of Green Building
Components of green building is a building that removes the negative effects and transforms them into positive effects. Basically, it reduces negativity and promotes positivity in our lives and heals our standard of living and also improves our quality of life which is very very beneficial for all of us.
1- Energy efficiency and renewable energy
What comes to our minds when we think of this term and the concept of “Green Building”? People mostly think about energy first. The main idea behind such buildings begins during their design and can be explained after the building is completed.
2- Water Energy
Although 75% of the earth is covered by water .in green building concepts, hydropower is as essential as energy efficiency. therefore a similar energy-efficiency water conversion can occur anywhere from the construction process to the completion of a structure that uses water, especially in landscaping. Water can be saved if we as a nation realize the importance of water through many ideas such as using an extended pipe network to add radiant heat to the houses (also an energy-saving move). water usage can be reduced by using low-flow toilets and other high-efficiency fixtures can be applied. it will certainly make a difference to the building’s overall water efficiency.
3- Ecologically preferable construction materials and specifications
A green building cannot be possible without using a green building material, there are multiple options for sustainable materials, recycled steel or an existing item such as shipping containers can be helpful in reducing the need for reprocessing the steel, saving energy and reducing large emissions that come. of the application of energy-efficient technologies.
4- Waste Reduction
Waste can be recycled in many ways and it can be reduced to make buildings greener but it does not necessarily refer to any waste produced inside the building during occupation rather it refers to the waste generated during the process of construction and for future demolition. It will be so helpful in reducing waste and pollution from landscaping and the emissions from heavy machinery needed to build.
5- Reduction of Toxins
In order to protect the environment and give a healthy lifestyle to the masses, it is very important to reduce toxins from the environment that are so harmful to health which include pesticides and cleaners. It happens in various ways. From the chemicals used to make indoor furniture flame retardant to the adhesives and finishes used on building materials, these toxic items can be replaced with greener options.
6- Indoor Air Quality
Indoor air quality greatly affects our health and our comfort levels, which is a very important goal for every house. Achieving the best quality indoor environment involves intelligent choices of designs, materials and layouts and of course fantastic collaboration between the construction team. The quality of indoor air depends on a well-designed ventilation system and humidity control environment, which go hand in hand with energy saving and the life of buildings.
7- Community
It is important to provide convenient places for people to meet. Spaces should be reserved for pedestrians and children rather than vehicles. Green buildings and developments always support promoting strong communities.
Also, if you want to read more informative content about construction and real estate, keep following Feeta Blog, the best property blog in Pakistan.
Components of Green Building
- Published in Innovations
A Calm And Meditative Australian Beach House
Like Architecture and Interior Design? Follow us…
Just one more step. Please click the confirmation link sent to you.
![]()
Back from the beach, just beyond the privacy of a lush thicket, stands a modern beach house on the Sunshine Coast of Queensland, Australia. Created by Shaun Lockyer Architects, Arakoon is a distinguished oceanfront house with three levels that nestle into the coastal dunes next to Noosa National Park. The stone and concrete home design was inspired by the gorges of Paradise Caves, Devil’s Kitchen and Lions Rock which are located to the north of the site. Rigid, narrow spaces are combined with openly extending spaces to create juxtaposition and heighten architectural experiences. Tangible, robust materials suit the context. Granite, weathered timber, and concrete spread from the exterior to the interior walls and floors, blurring boundaries.
Located in the traditional lands of the Kabi Kabi and Jinibara nations, the Arakoon lodge rests high above the dunes to get the best views of the Sunshine Coast. Its brutalist concrete exterior thrusts long linear lines into the clear blue sky of Queensland, Australia. Dense bushes and trees soften the aesthetic, merging it sympathetically into the landscape.
A stone covered patio is home to a grill. Here, the owners of the house can cook food with smoky barbecue flavors. The outdoor kitchen can be accessed directly from the open plan living room. Inside the living area, there is a fully equipped and generously sized kitchen layout with a long dining island.
Concrete bedrooms are covered with natural golden wood to create a warm and textured look that complements the sandy beach beyond the balcony. Surface mounted spotlights dot the concrete ceiling. The master bedroom is a large space with a fabulous balcony area. Modern works of art cheerfully color the neutral-toned decor.
Bedroom furniture is kept simple, with a casually dressed bed and an understated bedroom chair. Bedside tables and an occasional side table provide storage and convenient surface areas for personal effects. Modern wall sconces offer reading light next to the cushions and a ceiling fan cools the air.
Did you like this article?
Share it on any of the following social media channels below to give us your vote. Your comments help us improve.
Meanwhile, if you want to read more such exciting lifestyle guides and informative property updates, stay tuned to Feeta Blog — Pakistan’s best real estate blog.
A Calm And Meditative Australian Beach House
- Published in Australia, beach house, House Tours, top Featured, uk, USA, viral, Zillow
Taj Residencia Islamabad Offers Possessionable / Developed Plots
Taj Residencia Islamabad is a luxury housing society of Sardar Group of Companies located in Islamabad near Sector I-14. The society is renowned for providing international standards residential and commercial opportunities in the federal capital. The developers of Taj Residencia have a proven track record of successful projects in Pakistan, with Centaurus Mall being the best. Taj Residencia continues to bring new offers and plots at different times to address the ever-growing housing needs in the twin cities. Currently, the management of society brings Taj Residencia property plots in different blocks of society.
Taj Residencia is a NOC-approved housing project that is located under the jurisdiction of the Rawalpindi Development Authority (GDR). As mentioned earlier, Taj Residencia ownership plots are now offered throughout the society, this offer includes different sizes of Plots in different blocks including Lilly, Tulip, and Orchard Blocks.
Taj Residence Available Plots Detail:
Following are the details of available plots in Taj Residencia Islamabad:
- 5 Marla plots freehold plots are offered in Lilly and Gardenia Block.
- 7 and Marla plots are offered in Gardenia and Lilly Block of Taj Residencia.
- 10 Marla plots are also available in the Tulip and Gardenia Block of the society.
- Tulip and Daffodils Blocks offers 14 Marla freehold plots. These plots are close to possession, meaning they will be ready for possession within 4-6 months.
- 1 Channel plots are available in 3 Blocks including Tulip, Daffodils, and Gardenia.
- Finally, the 2 Kanal plots are offered by the management in the Gardenia and Orchard Block of the society.
- 5 Marla freehold commercial plots are also available in society.
Note: Non-possessive plots are also available, they are offered by the society in Jasmine and Marigold Block.
Taj Residencia freehold plots are a new addition to the Taj Residencia housing society. The company will provide possession of the above-mentioned plots at a reserved time; this means plots will be under your own rather than the society once you clear the down payment. Customers who use this offer will not have to wait for installments to end and voting to take place. Moreover, they can start the construction of their houses immediately after clearing the installments. Whereas, for non-possessory plots, customers will have to pay installments and get possessions after society polls the plots.
Taj Residencia Evolved Plots Payment Plan:
The detailed payment plan for freehold residential and commercial plots is attached below. Customers can reserve their plots with a 30% down payment and pay the remaining amount in 4 quarterly installments.
Booking Details:
When it comes to booking your developed and freehold plots in Taj Residencia Islamabad, Manahil Estate is the right consultancy to contact! We will reserve a plot in your desired block of society. You can contact us by phone or email. Another way to contact us is through our website inquiry form, fill it out and submit and one of our representatives will assist you further!
Conclusion:
Taj Residencia has introduced yet another great opportunity for people who want to make future investments or build houses in one of the most desirable housing societies in twin cities. Don’t wait any longer and reserve your freehold plot before society closes this offer.
For more information on the real estate sector of the country, keep reading Feeta Blog.
Taj Residencia Islamabad Offers Possessionable / Developed Plots
Blissful Interiors With Boho Notes And Travertine Accents
Like Architecture and Interior Design? Follow us…
Just one more step. Please click the confirmation link sent to you.
![]()
Blissful Interiors from these two tasteful examples of modern home design. Chic and inviting in their light-filled refinement they are also welcoming spaces thanks to an infusion of earthy boho-inspired elements. Handcrafted ceramics, rustic accent furniture, naturalistic pendant lights and boho rugs introduce relaxing breaks between the premium larger pieces. These warm natural elements are smoothly complemented and elevated by the luxury of wonderful travertine interludes, in the form of side tables and coffee tables, kitchen facilities and bathrooms. Wooden tin walls and ceilings throw contemporary focal points into one home, while our second benefits from the glory of wide architectural arches.
The laconic living room of our first home design is compact in scale, yet appears generously proportioned thanks to its tall height and light decor. A wood-slatted ceiling treatment brings a contemporary texture that attracts the eye. At base level, a Ronda sofa and two matching armchairs set beautifully curvaceous silhouettes.
Did you like this article?
Share it on any of the following social media channels below to give us your vote. Your comments help us improve.
For the latest updates, please stay connected to Feeta Blog – the top property blog in Pakistan.
Blissful Interiors With Boho Notes And Travertine Accents
- Published in boho, Designs by Style, interiors, neutral
Real Estate File Rates In Lahore
File Rates In Lahore, Pakistan has seen exponential growth in demand for housing, especially in urban areas. One of the major cities where this demand is highly reflected is Lahore. In response to the rising demand, numerous housing societies have sprung up and are offering files for plots. Feeta.pk, Pakistan’s smartest property portal, looks at Lahore real estate file rates and installment plans.
Real Estate File Rates in Lahore:
Given below are some of the projects whose files are available in installments:
Zam Zam City, Lahore:
Zam Zam City is a new residential project in Lahore and is marketed primarily toward the middle class (salaried class and government employees). Zam Zam Developers are developing the project.
Master Plan of the Society:
The project is divided into five blocks. These are given below:
1. Executive Block
2. Royal Classic Block
3. Egypt Block
4. Overseas Block
5. Shohda Block
Payment Plan for Zam Zam City:
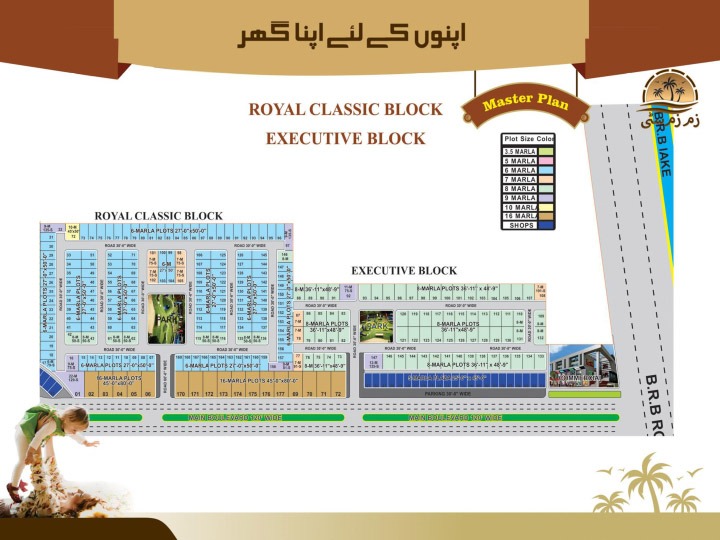
(Source: Zam Zam City)
The project has plots ranging from 3.5 to 16 marlas, and the payment plan is given below:
Payment Plan for Residential Plots | |||||
| Plot Size | Down Payment | Monthly Installment | 6-Monthly Installment | Possession | In total |
| 4 Marla | 240,000 | 12,000 | 60,000 | 260,000 | 1,400,000 |
| 5 Marla | 300,000 | 15,000 | 75,000 | 325,000 | 1,750,000 |
| 8 Marla | 480,000 | 24,000 | 120,000 | 520,000 | 2,800,000 |
The payment plan for commercial plots is given in the table below:
| Plot Size | Down Payment | Monthly Installment | 6-Monthly Installment | On Confirmation (30 Days) | Total Price |
| 4 Marla | 1,200,000 | 200,000 | 1,500,000 | 1,200,000 | 7,000,000 |
Iqbal Garden, Lahore:
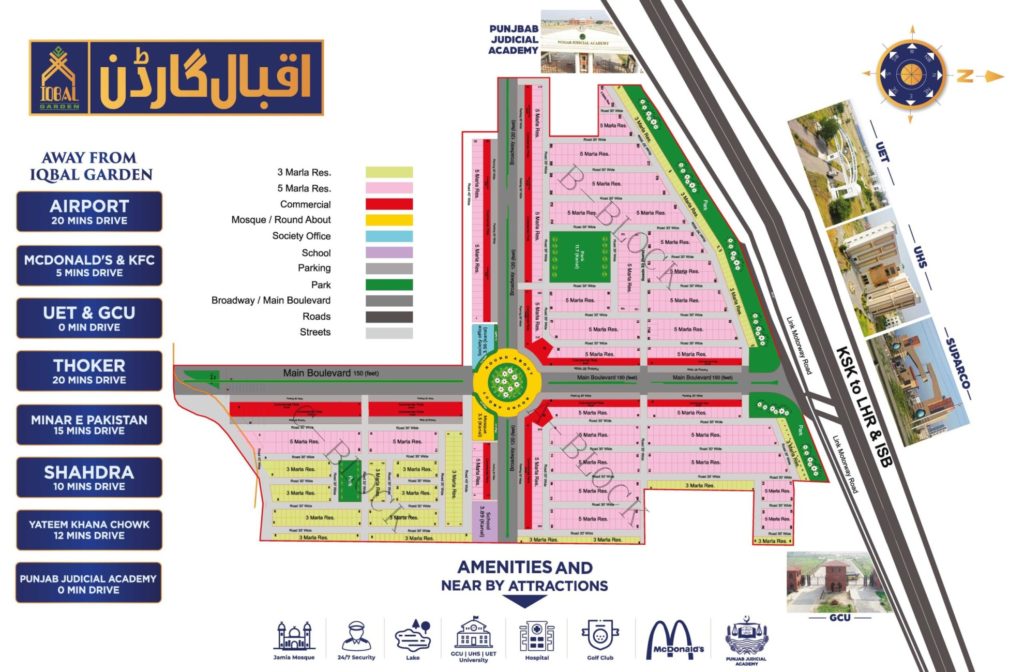
(Source: Iqbal Garden)
Iqbal Garden is a project of Grace Marketing and is located at the Kala Shah Kaku Motorway Toll Plaza in Lahore. The project does not have NOCs from the Lahore Development Authority (LDA) and Tehsil Municipal Administration (TMA).
Master Plan of the Society:
The society offers plots from 3 marlas to 20 marlas in the residential blocks and 2 marlas and 4 marlas in the commercial block.
Payment Plan of Iqbal Garden:
Payment plans for various blocks in the society are given below:
Payment Plan for Residential Plots (4 Years) | ||||||
| Plot Size | Down Payment | Monthly Installment | 6-Monthly Installment | Balloting | Possession | In total |
| 3 Marla | 200,000 | 7,500 | 45,000 | 75,000 | 100,000 | 1,095,000 |
| 5 Marla | 300,000 | 11,000 | 75,000 | 150,000 | 175,000 | 1,750,000 |
| 10 Marla | 600,000 | 18,500 | 150,000 | 275,000 | 400,000 | 3,350,000 |
The society also has a 2-year payment plan that is given below:
Payment Plan for Residential Plots (2 Years) | ||||||
| Plot Size | Down Payment | Monthly Installment | Quarterly Installment | Allocation | Possession | In total |
| 3 Marla | 520,000 | 15,000 | 50,000 | 110,000 | 110,000 | 1,500,000 |
| 5 Marla | 800,000 | 20,000 | 100,000 | 210,000 | 210,000 | 2,500,000 |
Iqbal Garden has a 5-year payment plan for their Overseas Block that is given below:
Payment Plan for Residential Plots (5 Years) | |||||
| Plot Size | Down Payment | Monthly Installment | 6-Monthly Installment | Balloting | In total |
| 3 Marla | 200,000 | 8,000 | 35,000 | 225,000 | 1,260,000 |
| 5 Marla | 300,000 | 11,000 | 49,000 | 300,000 | 1,750,000 |
| 10 Marla | 600,000 | 25,000 | 49,000 | 300,000 | 3,500,000 |
| 20 Marla | 1,000,000 | 40,000 | 160,000 | 1,000,000 | 6,000,000 |
The payment plan for a 4 marla commercial plot on Main Boulevard is as follows:
Payment Plan for Commercial Plots | |||||
| Plot Size | Down Payment | Monthly Installment | 6-Monthly Installment | Possession & Allocation | In total |
| 4 Marla | 2,500,000 | 125,000 | 250,000 | 1,250,000 | 1,260,000 |
Kings Town, Lahore:
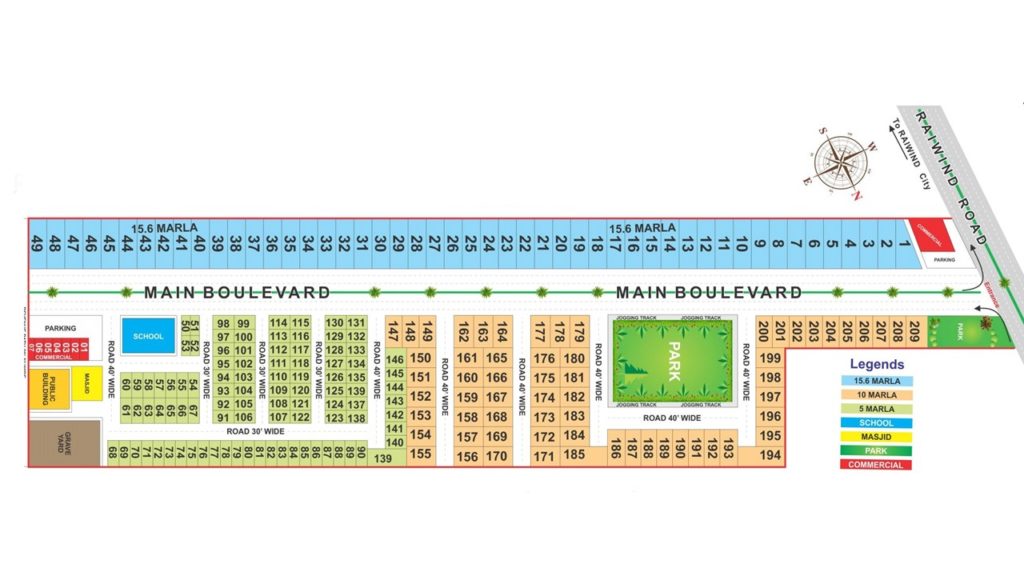
(Source: Pinterest)
Kings Town is one of the latest urban residential projects in Lahore and is being developed by Al-Kabir Developers. It is in Phase 3 of Al-Kabir Town and is located near Bahria Orchard and can be accessed from Raiwind and Ring Road.
Master Plan of Kings Town:
The society spans over 175 kanals of land and has different blocks built around spacious parking lots, hospitals, schools, and lush green parks.
Payment Plan for Kings Town:
Payment plans for plots in the Overseas Block are given below:
Payment Plan for Overseas Block (4 Years) | ||||||
| Plot Size | Down Payment | Monthly Installment | 6-Monthly Installment | Balloting | Possession | In total |
| 3 Marla | 250,000 | 15,000 | 100,000 | 300,000 | 630,000 | 2,700,000 |
| 5 Marla | 350,000 | 25,000 | 150,000 | 500,000 | 1,050,000 | 4,300,000 |
Payment plan for plots in the Executive Block is given below:
Payment Plan for Executive Block (4 Years) | ||||||
| Plot Size | Booking | Monthly Installment | 6 Monthly Installments | Balloting | Possession | In total |
| 8 Marla | 600,000 | 50,000 | 125,000 | 800,000 | 1,200,000 | 6,000,000 |
| 10 Marla | 800,000 | 65,000 | 150,000 | 900,000 | 1,230,000 | 7,250,000 |
| 1 Channel | 1,200,000 | 125,000 | 225,000 | 1,200,000 | 1,800,000 | 12,000,000 |
The payment plan for residential plots in B Block is given below:
Payment Plan for B Block (4 Years) | ||||||
| Plot Size | Advance | Monthly Installment | 6 Monthly Installments | Balloting | Possession | In total |
| 3 Marla | 200,000 | 15,000 | 60,000 | 400,000 | 600,000 | 2,400,000 |
| 5 Marla | 300,000 | 30,000 | 80,000 | 600,000 | 1,020,000 | 4,000,000 |
Installment plan for commercial plots in B block is given below:
| Plot Size | Advance | Monthly Installment | 6 Monthly Installments | Balloting | Possession | In total |
| 3 Marla | 1,500,000 | 40,000 | 300,000 | 800,000 | 1,780,000 | 8,400,000 |
Liberty Lands, Lahore:
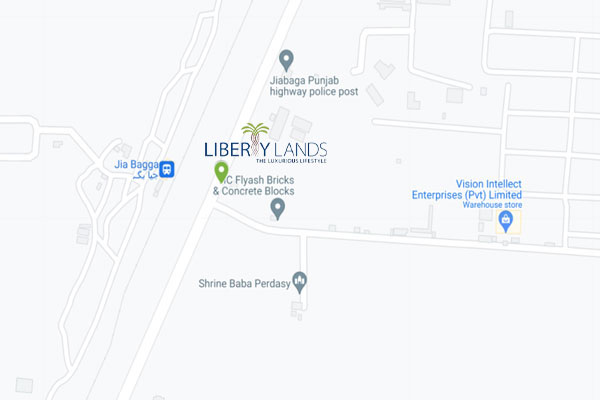
(Source: Google Maps)
Liberty Lands is a project of Union Developers in Lahore and is located on Mian Jia Bagga Road. The society can be accessed from Ring Road, Raiwind Road, and Khayaban-e-Amin near Pine Avenue.
Payment Plan of Liberty Lands:
The payment plan for liberty lands is given below:
Payment Plan for Commercial and Residential Plots | ||||
| Plot Size | Category | Down Payment | Monthly Installment | In total |
| 2.66 Marla | Commercial | 1,195,000 | 850,000 | 7,995,000 |
| 5.33 Marla | Commercial | 2,275,000 | 1,590,000 | 14,995,000 |
| 5 marla | Residential | 475,000 | 340,000 | 3,195,000 |
Zaitoon Lifestyle, Lahore:
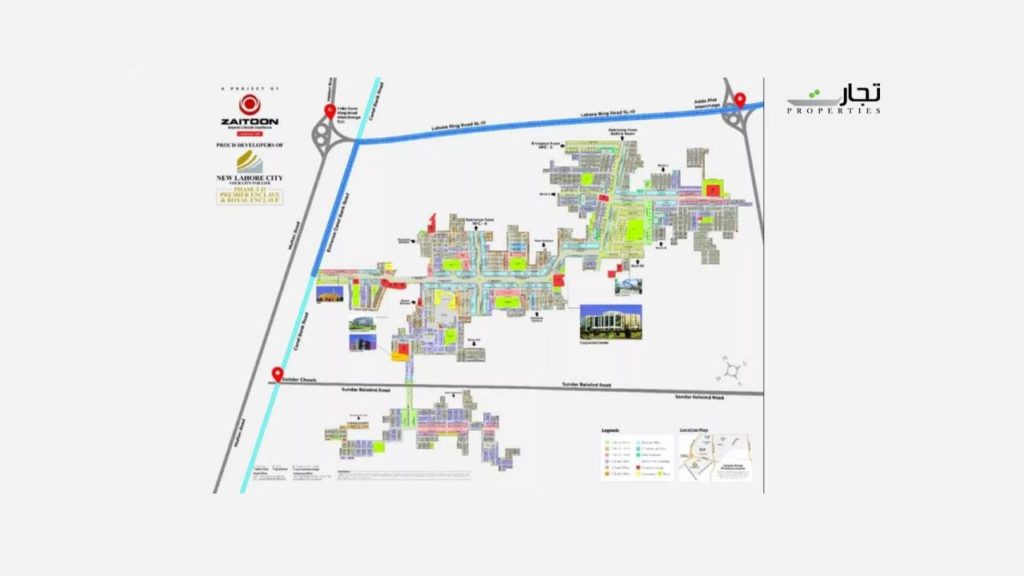
(Source: Zaitoon City)
Zaitoon Lifestyle is a project by Zaitoon Group and is approved by LDA. The project is located on Jia Bagga Road next to Halloki interchange exit Ring Road. Adjacent to the society are Lake City, Etihad Town Phase 2, and Liberty Lands.
Payment Plan:
Payment plans for the different plots are given below:
Payment Plan for Plots | |||||
| Plot Size | Booking | Monthly Installment | 6 Month Installment | 24 Month Installment | In total |
| 3 Marla | 270,000 | 15,000 | 191,250 | 270,000 | 2,700,000 |
| 5 Marla | 400,000 | 400,000 | 268,750 | 400,000 | 4,000,000 |
| 8 Marla | 640,000 | 35,000 | 456,252 | 640,000 | 6,400,000 |
| 10 marla | 700,000 | 40,000 | 490,000 | 700,000 | 7,000,000 |
For more information on Lahore real estate file rates, visit Feeta blog.
Real Estate File Rates In Lahore
The Electric Effects Of Colour In Dark Spaces
Like Architecture and Interior Design? Follow us…
Just one more step. Please click the confirmation link sent to you.
![]()
Colour In Dark Spaces set a strong image with a heavy mood. They seem dramatic and serious, cool and confident. So, what happens when you inject a little color… Or a lot? These two modern home designs explore the combination of colorful lights in dark spaces, showing how to strike the right balance. Our first home tour takes place in a charcoal gray home interior that is elevated with a set of punchy furniture to achieve a 50/50 mix. In contrast, home design number two uses only a few electric blue interludes to shake off the shadows of a gray and black background. Each offers a different proportion of color to achieve an exciting aesthetic.
This two-bedroom apartment design was created for a young and enthusiastic homeowner who teaches art history at a university. That is why the interior was formed on a concept of modern style that meets historical elements. In this dark interior concept, a modular sofa and an ottoman coffee table introduce punchy green, salmon and yellow interruptions.
In the home office, a custom green desk is contrasted by a striking yellow desk chair. The workspace runs directly under the window and is flanked on either side by two open-front wardrobes. An LED table lamp provides focused working light to the study area when the sun goes down, and a potted plant provides light decoration.
The couch is arranged to face two directions in the living room. One faces the kitchen-diner, while the other watches a TV and wall-mounted media. The wall-hung cabinets are black wood grain to blend darkly with the moody gray background. Contrasting silver shelving catches the sunlight by the window.
Did you like this article?
Share it on any of the following social media channels below to give us your vote. Your comments help us improve.
Watch this space for more information on that. Stay tuned to Feeta Blog for the latest updates about Interior design.
The Electric Effects Of Colour In Dark Spaces
- Published in color, dark, Decoration, interiors
51 Boho Living Rooms With Ideas, Tips And Accessories To Help You Design Yours
Like Architecture and Interior Design? Follow us…
Just one more step. Please click the confirmation link sent to you.
![]()
Sweep harsh lines aside, forget formality and embrace the relaxed boho living room aesthetic. Boho interiors create a comfortable and naturalistic background in which to set aside the growing worries of the fast-paced world. A quiet place where we can relax with family, unplug, and become immersed in hobbies we love. Indoor plants add a touch to Mother Nature’s revitalizing green palette, adding a delicate decorative texture with air-purifying benefits. Rattan baskets and wicker living room hangers warmly accessorize the look along with options for jute or tribal rugs that place tactile interludes and interesting patterns. Check out our collection of boho living rooms below for tips and accessories to help you design yours.
Minimal boho living room. Although the boho interior trend is synonymous with layering and earthy accessorizing, you don’t have to create copious amounts of visual clutter to achieve the look. Applying just a few key pieces of wall decor to your living room along with a complementary coffee table at the center is enough to complete the theme.
You can also use a collection of smaller wicker pendants to form a larger lighting feature. Simply group several light fixtures of different sizes into one condensed area and adjust the power cords to various lengths. This light installation is made even more striking by an area of exposed wooden ceiling beams.
If you’re not sure where to start with your boho decorating scheme, then you can’t go wrong with a coat. wall basket screen You can create this look on a budget by looking for second-hand rattan treasures in thrift stores.
As an alternative to a wicker basket wall, you could invest in a set of handmade wooden artwork. Get this wall decor here.
Did you like this article?
Share it on any of the following social media channels below to give us your vote. Your comments help us improve.
Stay tuned to Feeta Blog to learn more about Architecture and Interior Design.
51 Boho Living Rooms With Ideas, Tips And Accessories To Help You Design Yours
- Published in boho, Designs by Style, living room, living room furniture
A House By A Beautiful Beach In Brazil
Like Architecture and Interior Design? Follow us…
Just one more step. Please click the confirmation link sent to you.
![]()
Occupying an enviable plot of land by the Beach In Brazil on the north coast of São Paulo, La Lodejo Guaecá was designed to accommodate two families. Created by Belluzzo Martinhao Arquitetos, the two-story residence is organized in a 400-square meter area. The architects have integrated common spaces and optimized seven private suites to suit the needs of the dual homeowners and their guests. As well as coordinating the extensive program indoors, the exterior of the home became an extension of interactive spaces. The main terrace houses a pool and sun deck that is surrounded by a lush landscape of graceful green mountains, while a roof terrace offers a spa, fire pit and sweeping sea views.
At the front entrance, lazy palm trees bask in the sunlight, on a bed of lush green ground cover. Stonework and sheet wood paneling give the home a cozy appeal. Perforated aluminum sheets covered the building with a stable rust-like curtain color. The material is resistant to the sea breeze of the north coast of São Paulo.
The solid wall of shutters around the top floor opens in a double arrangement. They reveal the floor-to-ceiling glass windows that glaze five of the bedrooms. The washboards facilitate cross ventilation with privacy. Even while in their open position, they are used to shield the bedrooms from the glare of direct sunlight.
The same stone that characterizes the exterior of the building is continued inside the home to make a striking entrance. The light masonry gives the interior a wonderfully light and rustic feel. Elegant furniture falls in the modern element, while decorative vases and sculptures place smaller points of interest.
Did you like this article?
Share it on any of the following social media channels below to give us your vote. Your comments help us improve.
Also, if you want to read more informative content about construction and real estate, keep following Feeta Blog, the best property blog in Pakistan.
A House By A Beautiful Beach In Brazil
- Published in beach house, brazil, house tour, House Tours
51 Neoclassical Living Rooms With Tips And Accessories
Like Architecture and Interior Design? Follow us…
Just one more step. Please click the confirmation link sent to you.
![]()
Neoclassical Living Rooms are all about elegance and sophistication, but what are some of the key elements that bring this look together successfully? In this collection of 51 stunning neoclassical living rooms, we’ll guide you through the design details that will help you create your own. From highly decorative boiserie and deep crown molding to fabulous furniture and attractive lighting, we’ll see how these interiors are layered into a look of luxury. We’ll also study the architectural features that take neoclassical living rooms to the next level, including stunning windows, beautiful archways and grand doors, in addition to the exquisite accessories that finish the neoclassical style with flair.
Did you like this article?
Share it on any of the following social media channels below to give us your vote. Your comments help us improve.
Meanwhile, if you want to read more such exciting lifestyle guides and informative property updates, stay tuned to Feeta Blog — Pakistan’s best real estate blog.
51 Neoclassical Living Rooms With Tips And Accessories
- Published in Accessories, Designs by Style, interiors, neoclassical, trend, Trends, uk, USA, wall decor, White House, Zillow
Connecting With Family and Nature at The Totoro House
Like Architecture and Interior Design? Follow us …
Just one more step. Please click the confirmation link sent to you.
![]()
Inspired by customers ’powerful family ties and their connection to the environment, the Totoro House concept blurs boundaries between living spaces and the garden. Designed by CplusC Architectural Workshop, this design was named after Studio Ghibli’s animated fantasy, My Neighbor Totoro, which explored the importance of such relationships more than three decades ago. To keep these ties intact, the living room, kitchen and dining room are fused into one family zone that melts into the garden. The outdoor space serves as an extension of the living room, including its own kitchen and seating area, so that family life can flow freely and contentedly.
The original house on this plot suffered a disconnect from the back garden due to the topography. A new extension was added to bridge the gap that hindered the homeowners, creating an easier transition to the outhouse via fresh housing. Small courtyards have been added to extend the usable area, such as this shady place with outdoor chairs.
The round window concept that frames the garden view was prompted by the traditional Japanese concept of Shakkei. Shakkei is the principle of including a background landscape in the composition of a garden, or “borrowed landscape”. In this case, the large harbor delivers a scene of tranquility during the school day and a snapshot of fun family activities during evenings and weekends.
This is an atypical house tour that does not use music to sustain the images instead, it embraces the natural sounds in the environment of the house.
Did you like this article?
Share it on any of the following social media below to give us your voice. Your comments help us improve.
For more information on the real estate sector of the country, keep reading Feeta Blog.
Connecting With Family and Nature at The Totoro House
- Published in Architecture, family, house tour, House Tours
A Collection Of Calmly Laconic Interiors
Like Architecture and Interior Design? Follow us …
Just one more step. Please click the confirmation link sent to you.
This choice of quietly laconic interiors comes from the works of Anastazio Zhurikova. Although these depictions do not feature a unique home design, they do feature a paired color palette of warm greige and natural wood tone around a similarly sleek minimalist style. Rounded furniture silhouettes and naturalistic pieces give these interior spaces a welcoming and relaxed essence that promotes a sense of well-being. The light, soft neutral color palette calms the mind and brings peace to the soul. Quiet and serene, this gallery of greyhounds offers inspiration for open plan living spaces, quiet bedroom designs with a soft modern taste and contemporary minimalist bathrooms.
This soft gray living room design has an easy flow from the living room to the kitchen and dining room. A custom mirror room divider makes a light-reflecting ford that increases the feeling of space despite the visual block. In front of the mirrored divider, a gray sectional sofa quietly blends in with the surroundings, while the living room rug introduces a subtle texture.
Did you like this article?
Share it on any of the following social media below to give us your voice. Your comments help us improve.
For the latest updates, please stay connected to Feeta Blog – the top property blog in Pakistan.
A Collection Of Calmly Laconic Interiors
- Published in Designs by Style, greige, interiors, minimalist
High-end City Apartment Tour (With Floor Plan)
Like Architecture and Interior Design? Follow us …
Just one more step. Please click the confirmation link sent to you.
![]()
In New Jersey, USA, this city apartment is designed for young professionals who value style and comfort. Displayed by Kamran Karimov, this 98 square meter apartment, this elegant modern home is shaped with a cool gray decor that is counterbalanced by warm wood grain elements. Dotted black accents give the contemporary decor scheme a visual weight, while modern light installations encourage atmospheric luster. Storage furniture is smooth and linear, smoothing subtly around the perimeter of an open, light-filled living room with panoramic windows. Ground brown and green infusions color the two bedrooms and bathrooms to give visual interest and promote a sense of calm.
Did you like this article?
Share it on any of the following social media below to give us your voice. Your comments help us improve.
Watch this space for more information on that. Stay tuned to Feeta Blog for the latest updates about Architecture and Interior design.
High-end City Apartment Tour (With Floor Plan)
- Published in apartment, House Tours, modern, USA
51 Modern Landscape Ideas: Live Outdoors
Like Architecture and Interior Design? Follow us …
Just one more step. Please click the confirmation link sent to you.
![]()
These 51 fabulous landscape design ideas will make you want to live your life outside, during work, rest, play and every meal time in between. Don’t be intimidated by the size of some of these great gardens, even when scaled down, these combinations produce a great effect that will surely delight and impress. We’ll walk through graded garden spaces with layered green panoramas, paved exteriors with green interludes, clean box hedges, elegant garden water features and tree-lined landscapes that look ripped out of a storybook. Whether you’re creating an outdoor recreation space for guests or a secret hiding place in the world, here’s an inspiration for everyone.
Conquer difficult plot forms. This tight, triangular shaped garden presents landscape layout challenges. In response to the puzzle, one wall of the building was integrated into the pool as a water feature. Bamboo border draws attention to the abundance of height instead of the lack of square images.
Need guidance on plant names and combinations? Look at The Dream Home Gear of Home Design, where we dedicate an entire book to excellent plant combinations with plant names and zones.
Did you like this article?
Share it on any of the following social media below to give us your voice. Your comments help us improve.
Stay tuned to Feeta Blog to learn more about Architecture and Interior Design.
51 Modern Landscape Ideas: Live Outdoors
- Published in courtyard, Designs by Style, garden, outdoor furniture, outdoors, USA, viral, Zillow
Dark and Mysterious Interior With Red Accents
Like Architecture and Interior Design? Follow us …
Just one more step. Please click the confirmation link sent to you.
![]()
Dark and Mysterious Interior with strong red interruptions, this modern home interior is an atmospheric space with a bold personality. Displayed by Andrej Vladimirov, This home design features an open-plan dwelling that is wrapped in dramatic black decoration from the ceiling to the floor. Contemporary furniture and accent cushions cast the ruby-red accent, while reserved lighting features give a subtle moody glow. In the kitchen, a tumult of redness overwhelms the kitchen and preparation space, spilling over color-matched kitchen bar stools at the dining island. In the bedroom, red accents are minimized to create a quiet dark space when sleep comes easily.
Cocooned in black decoration, natural light from the large windows is quickly swallowed up in the dark living space. Red scattered cushions and a pair of red accent chairs add a spark of vigor to the layout and an indoor plant adds a feather of vibrant greenery. An upholstered bench divides the living room from the adjoining kitchen and dining room without completely impeding the open flow.
The modern fireplace burns with a wonderful glow inside the black living room wall, where it blends smoothly into the stucco. Wall-mounted units display decorative items under the brightness of LED backlights. A modern black living room floor lamp almost goes unnoticed next to the black sofa, where it provides a focused light when needed.
The elegant lamp on the side board is a Hoop LED panel lamp by Adolini + Simonini Associati by Martinelli Luce.
The figurines are a Star Wars theme Bearbrick collectible.
Did you like this article?
Share it on any of the following social media below to give us your voice. Your comments help us improve.
Also, if you want to read more informative content about construction and real estate, keep following Feeta Blog, the best property blog in Pakistan.
Dark and Mysterious Interior With Red Accents
- Published in black, dark, Decoration, interesting designs, interior, Interior Decoration Ideas, Interior Design, interiors, International, red
Product Of The Week: Hand-shaped Ceramic Vase
Shake up your living space and present floral arrangements in style with this weirdness hand-shaped ceramic vase.
Product Of The Week: Hand-shaped Ceramic Vase
- Published in decorative objects, flower vases, ornaments, Uncategorized
Minimalist Interior With Red Accent Decor (Includes Floor Plan)
Like Architecture and Interior Design? Follow us …
Just one more step. Please click the confirmation link sent to you.
![]()
Blurred red accents add visual warmth to the simple white extensions of this large, Minimalist Interior apartment. Displayed by apple745428, the private residence has a laconic design that is free from excess and disturbance. The mind is allowed to rest peacefully in spaces with clean storage solutions, sharp furniture silhouettes and reserved modern lighting installations. Red decorative elements prevent the contemporary minimalist interior from appearing too sterile or unwelcome and undeveloped. Red accents are removed within the master bedroom series to present a calmer palette, but make a comeback in the bathroom with punched red fixtures that glow under atmospheric mood lighting. Floor map is included at the end of the tour.
Did you like this article?
Share it on any of the following social media below to give us your voice. Your comments help us improve.
Meanwhile, if you want to read more such exciting lifestyle guides and informative property updates, stay tuned to Feeta Blog — Pakistan’s best real estate blog.
Minimalist Interior With Red Accent Decor (Includes Floor Plan)
- Published in Decoration, interiors, minimalist, red
French Neoclassical Interiors With Pleasant Pops Of Colour
Like Architecture and Interior Design? Follow us …
Just one more step. Please click the confirmation link sent to you.
![]()
French Neoclassical Interiors details bring elegance to these two home designs, while modern color injections add optimal character. The combination of classic and contemporary features leads to a vibrant juxtaposition that feels welcome and practical for young families to enjoy daily life under a canopy of traditional beauty. From open and airy accommodations with stunning woodwork and bright accents to chic bedrooms with a bold personality, these interiors are filled with colorful neoclassical inspiration. We’ll also see how to deal with the high heights of a double high living room, discover a lot of inspiration for using arches in interiors, and how to style fabulous neoclassical-derived children’s bedrooms.
The wide living room and dining room combo is lit by an AIM hanging light an installation that extends from one decorative ceiling rose in the center.
Did you like this article?
Share it on any of the following social media below to give us your voice. Your comments help us improve.
For more information on the real estate sector of the country, keep reading Feeta Blog.
French Neoclassical Interiors With Pleasant Pops Of Colour
- Published in Designs by Style, french, interiors, neoclassical
Luxury Chinese-style Villa Interiors & Serene Courtyards
Like Architecture and Interior Design? Follow us …
Just one more step. Please click the confirmation link sent to you.
![]()
A sense of serenity pervades us as we tiptoe through this set of luxurious Chinese-style villa interiors, each open and spacious and decorated in soothing laconic palettes and exquisite details. Displayed by ZHBB Vizio, these spaces are reminiscent of the beautiful scenery of Jiangnan, the picturesque lands that lie south of the lower reaches of the Yangtze River. These peaceful riverside memories inspire water-filled courtyards, where reflective pools surround majestic trees, and colorful koi fish swim. Light living rooms and spacious dining rooms provide high-end places in which large groups of friends and extended family can gather and socialize until the evening. Traditional teahouses respect a long-lasting ceremony.
Did you like this article?
Share it on any of the following social media below to give us your voice. Your comments help us improve.
For the latest updates, please stay connected to Feeta Blog – the top property blog in Pakistan.
Luxury Chinese-style Villa Interiors & Serene Courtyards
- Published in chinese, Designs by Style, interior, Interior Decoration Ideas, Interior Design, interiors, International, Luxury, tea rooms, villa
Calming And Cohesive Beige And Greige Home Interior
Like Architecture and Interior Design? Follow us …
Just one more step. Please click the confirmation link sent to you.
![]()
Smooth Beige And Greige Home Interior flow through the air through this lightweight and elegant family home design, where modern furniture presents a fashionable scene. Displayed by Benjie Space Design, this elegant space features a welcoming open-plan living room with smoothly rounded stucco details and bespoke storage furniture. The master bedroom has a custom wardrobe with a light essence that complements the minimalist bedroom. An atmospherically lit home office is conveniently adjacent to the home gym by a sliding glass wall, where office work and daily workouts can be completed quietly. Two nursery room designs are creatively furnished to enhance the fun factor.
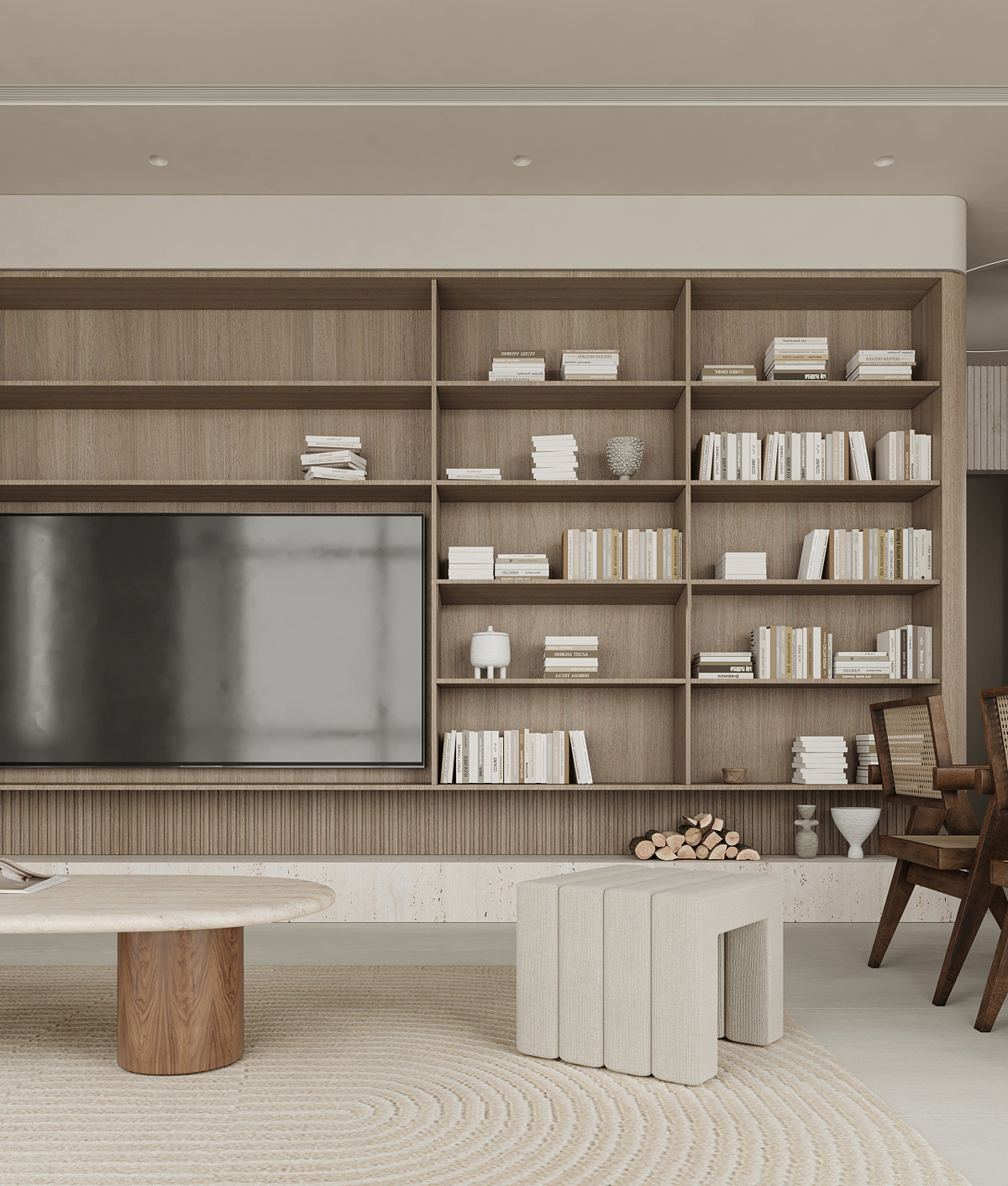 A channel tufted stool elegantly complements the tone and texture of the crest carpet. The TV wall has a custom cabinet design that ends in a curved edge that runs perfectly in line with the wall stucco. A travertine fireplace emphasizes wooden slats and open bookcases to achieve a modern decorative finish.
A channel tufted stool elegantly complements the tone and texture of the crest carpet. The TV wall has a custom cabinet design that ends in a curved edge that runs perfectly in line with the wall stucco. A travertine fireplace emphasizes wooden slats and open bookcases to achieve a modern decorative finish.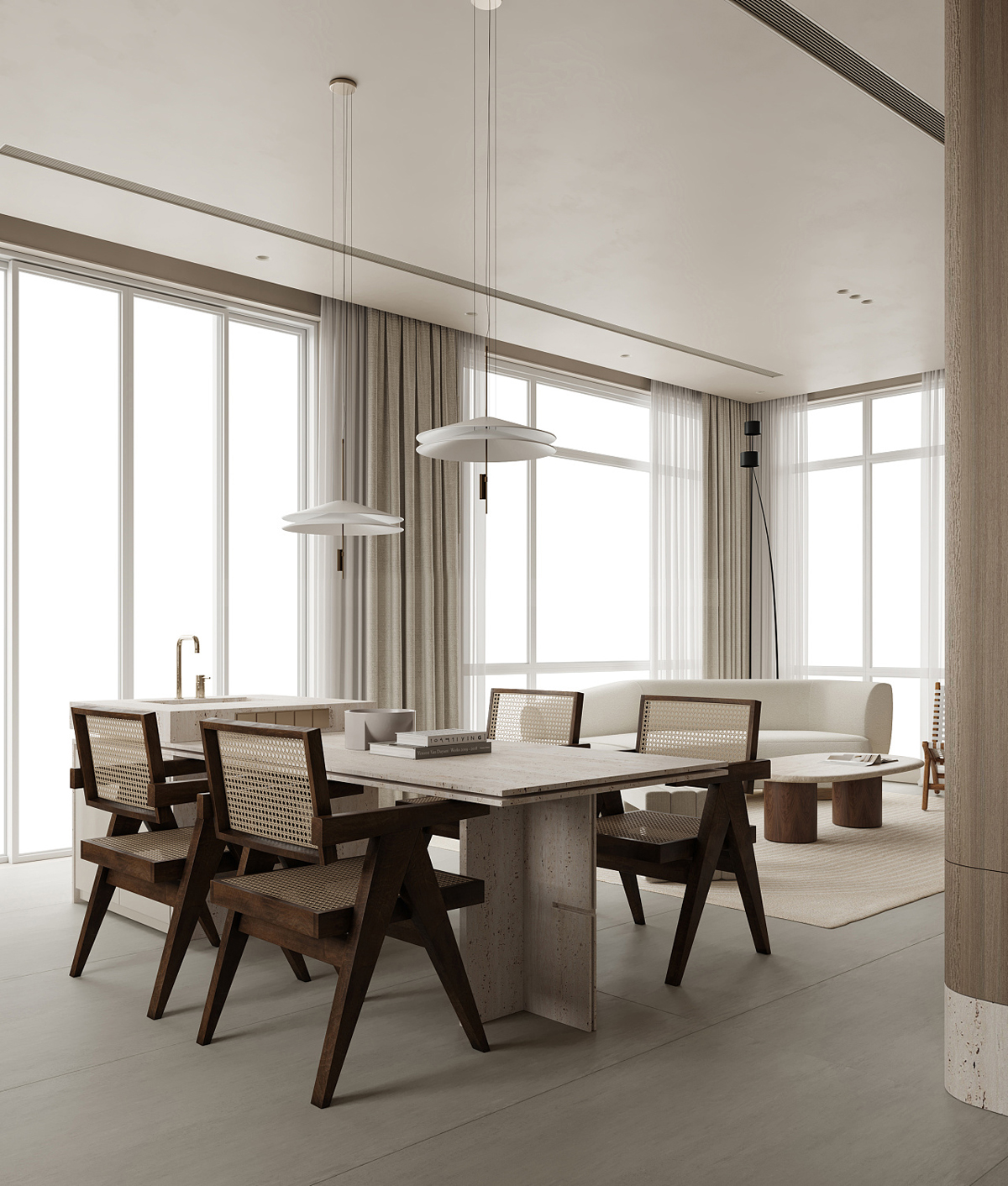 The wooden dining chairs are the Easy chair (also known as the Chandigarh chair) designed by Pierre Jeanneret.
The wooden dining chairs are the Easy chair (also known as the Chandigarh chair) designed by Pierre Jeanneret.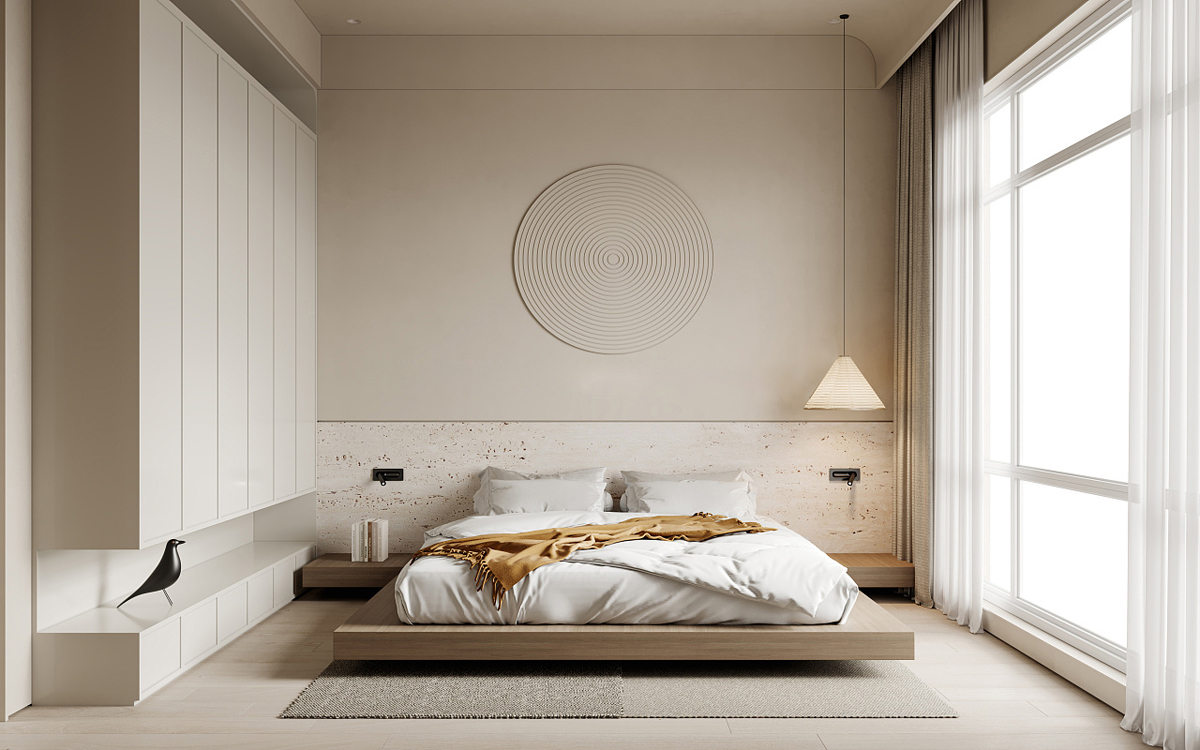 Inside the minimalist bedroom, a clean and serene color scheme promotes rest and relaxation. A series of high wardrobes float above a low unit to form an elegant storage wall with a light aesthetic. A black Eames bird makes a playful accessory within the screen corner between the upper and lower units.
Inside the minimalist bedroom, a clean and serene color scheme promotes rest and relaxation. A series of high wardrobes float above a low unit to form an elegant storage wall with a light aesthetic. A black Eames bird makes a playful accessory within the screen corner between the upper and lower units.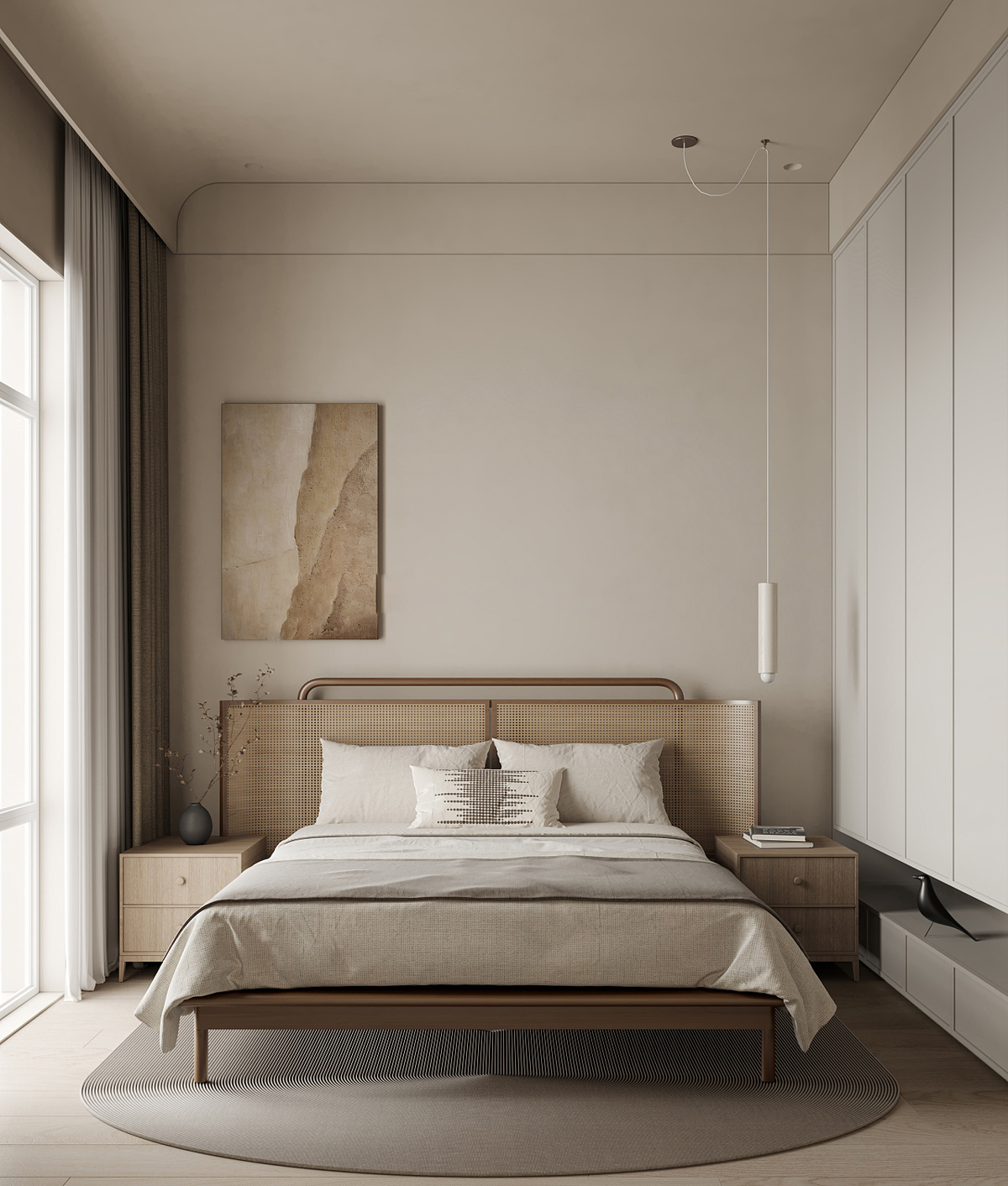 The guest room is a welcoming space with a wall of shared storage units that match the main bedroom. A winged rotan headboard comfortably surrounds the bedside table, two wooden side units and a runner-shaped bedroom rug. Wall art is hung off-center to balance a slender hanging light that descends on the opposite side of the room.
The guest room is a welcoming space with a wall of shared storage units that match the main bedroom. A winged rotan headboard comfortably surrounds the bedside table, two wooden side units and a runner-shaped bedroom rug. Wall art is hung off-center to balance a slender hanging light that descends on the opposite side of the room.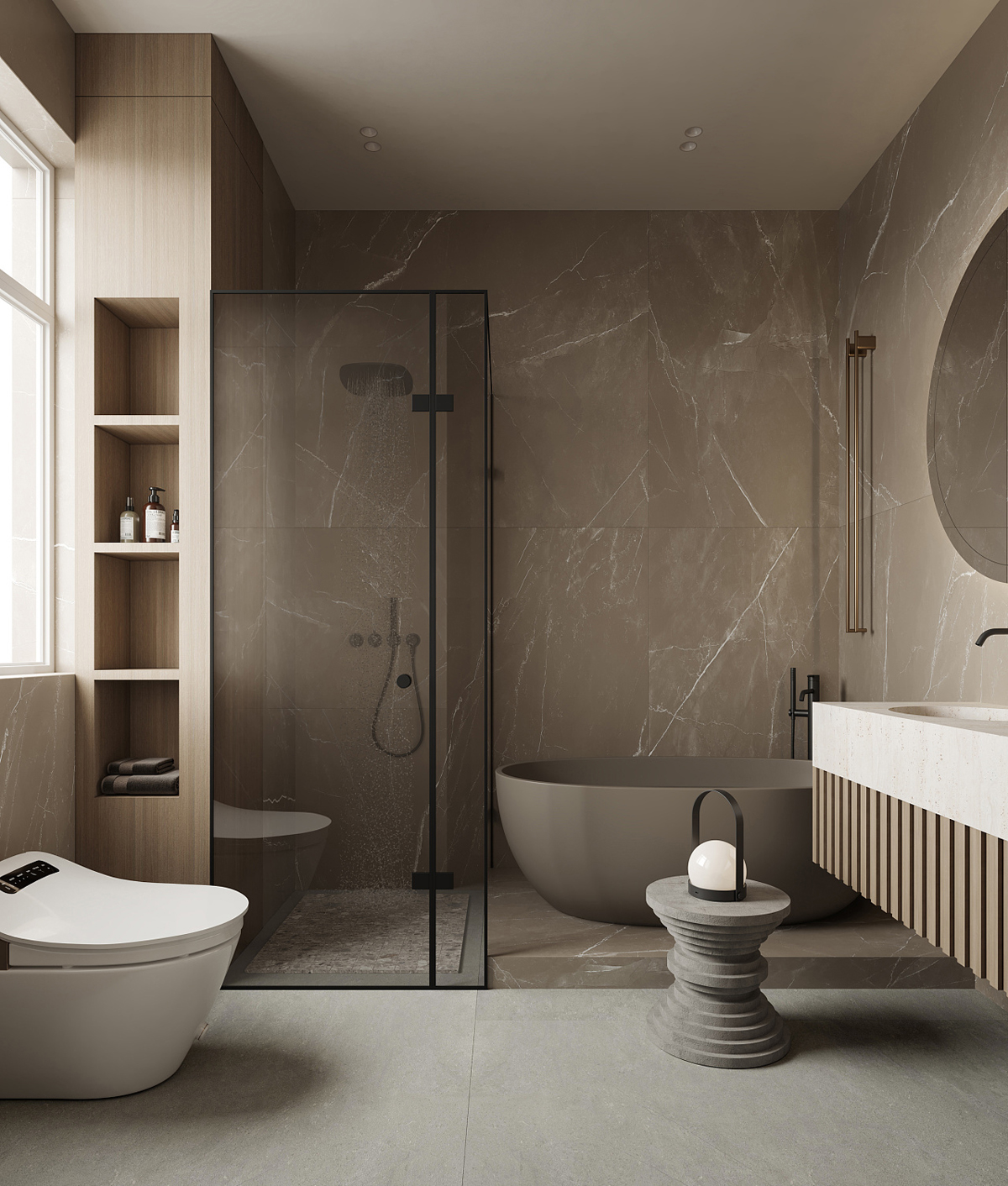 The bathroom design builds drama with a deep tone decor of dark greige, cool gray, pure white and warm wood tone. A unique ceramic gray bathtub commands an equally dark wet zone that encompasses the shower area. A gray bathroom stool is reminiscent of clay turned on a potter’s wheel. A round mirror echoes the circular motif over the vanity.
The bathroom design builds drama with a deep tone decor of dark greige, cool gray, pure white and warm wood tone. A unique ceramic gray bathtub commands an equally dark wet zone that encompasses the shower area. A gray bathroom stool is reminiscent of clay turned on a potter’s wheel. A round mirror echoes the circular motif over the vanity.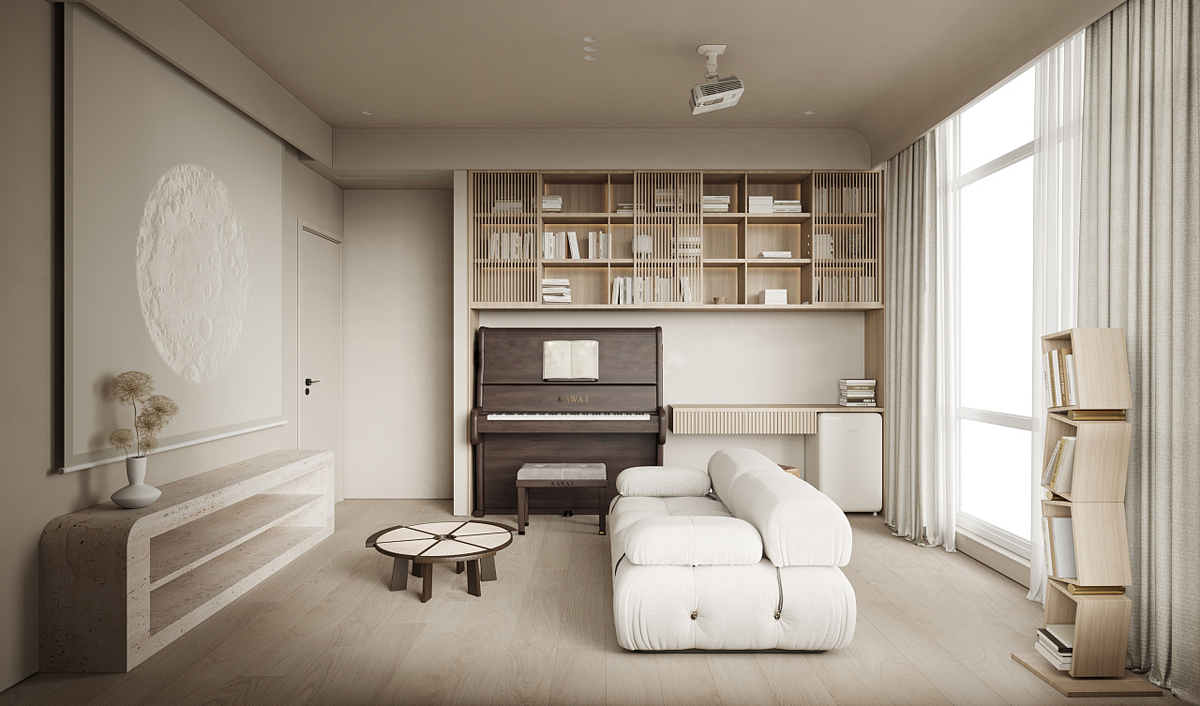 A separate comfortable room acts as a comfortable home theater room and piano room. A small tufted sofa faces a retractable projection screen and a neat media shelf that is made of smooth creamy travertine. A small but striking wooden coffee table lies in the center of the cinema, while a sculptural tower of book storage makes a decorative visual stop at the back of the room.
A separate comfortable room acts as a comfortable home theater room and piano room. A small tufted sofa faces a retractable projection screen and a neat media shelf that is made of smooth creamy travertine. A small but striking wooden coffee table lies in the center of the cinema, while a sculptural tower of book storage makes a decorative visual stop at the back of the room.Did you like this article?
Share it on any of the following social media below to give us your voice. Your comments help us improve.
Watch this space for more information on that. Stay tuned to Feeta Blog for the latest updates about Architecture and Interior Design.
Calming And Cohesive Beige And Greige Home Interior
- Published in beige, decor, greige, House Tours, interior
Asian Inspired Home Interiors With A Sense Of Peace
Like Architecture and Interior Design? Follow us …
Just one more step. Please click the confirmation link sent to you.
![]()
A calm white, pale gray and soothing wooden tone decor encourages a sense of peace in these two Asian Inspired Home Interiors. Wooden storage furniture is created around the perimeter of the interior to include decorative grille sections that give a stylish nod to shoelace displays. Rattan accents and wooden furniture embrace both traditional and modern aesthetics, which make a gentle tonal accompaniment to the natural wood elements. Each apartment design creates a spacious and welcoming apartment with minimalist but warm access. Lighting is soft and relaxed to ensure that nothing in the home is striking or dominant so that everything flows in a serene balance.
Did you like this article?
Share it on any of the following social media below to give us your voice. Your comments help us improve.
Stay tuned to Feeta Blog to learn more about Architecture and Interior Design.
Asian Inspired Home Interiors With A Sense Of Peace
- Published in asian, Designs by Style, interiors, white, wood
51 Dark Bedroom Ideas With Tips And Accessories To Help You Design Yours
Like Architecture and Interior Design? Follow us …
Just one more step. Please click the confirmation link sent to you.
![]()
Dark, mysterious and dreamy, this huge gallery of 51 dark bedroom ideas is full of interior inspiration, tips and accessories to help you design yours. We will explore a large section of black and dark gray bedroom decorations that set an elegant setting in the deep shadows, through a selection of neoclassical, modern, baroque and industrial aesthetics. That said, darkness does not necessarily mean colorless or neutral. We also bring a selection of dark-colored decorations through the deep blue and green arena, along with some luxurious gold accents. You will find inspiration for unique headboards, striking feature walls, spectacular lighting of bedrooms as well as amazing bedroom furniture.
Light strip series. This dark bedroom design features a series of light stripes to accentuate and define. One provides a safe passage across a divided level floor, two pull along the edges of a custom cut liter mirror, and the end beam is a striking oblique installation that is as decorative as it is reading light.
Did you like this article?
Share it on any of the following social media below to give us your voice. Your comments help us improve.
Also, if you want to read more informative content about construction and real estate, keep following Feeta Blog, the best property blog in Pakistan.
51 Dark Bedroom Ideas With Tips And Accessories To Help You Design Yours
- Published in bedroom design, Bedroom Designs, dark
The Dream Home Kit: It is finally here!
Like Architecture and Interior Design? Follow us …
Just one more step. Please click the confirmation link sent to you.
![]()
We may have taken some time, but we are proud to bring you our very special Dream Home Gear, the most comprehensive home design resource kit ever put together for the first-time home builder. This package has been diligently completed three years in the making to offer a comprehensive set of design sources. It includes guides, house plans, color palettes, plant combinations and contact details for some of the world’s best architects, interior designers and landscape designers. If you’ve ever longed to create your own dream home but aren’t sure how to realize your vision, then this is for you. Look here and get a special early price along with bonus e-books only for a limited time!
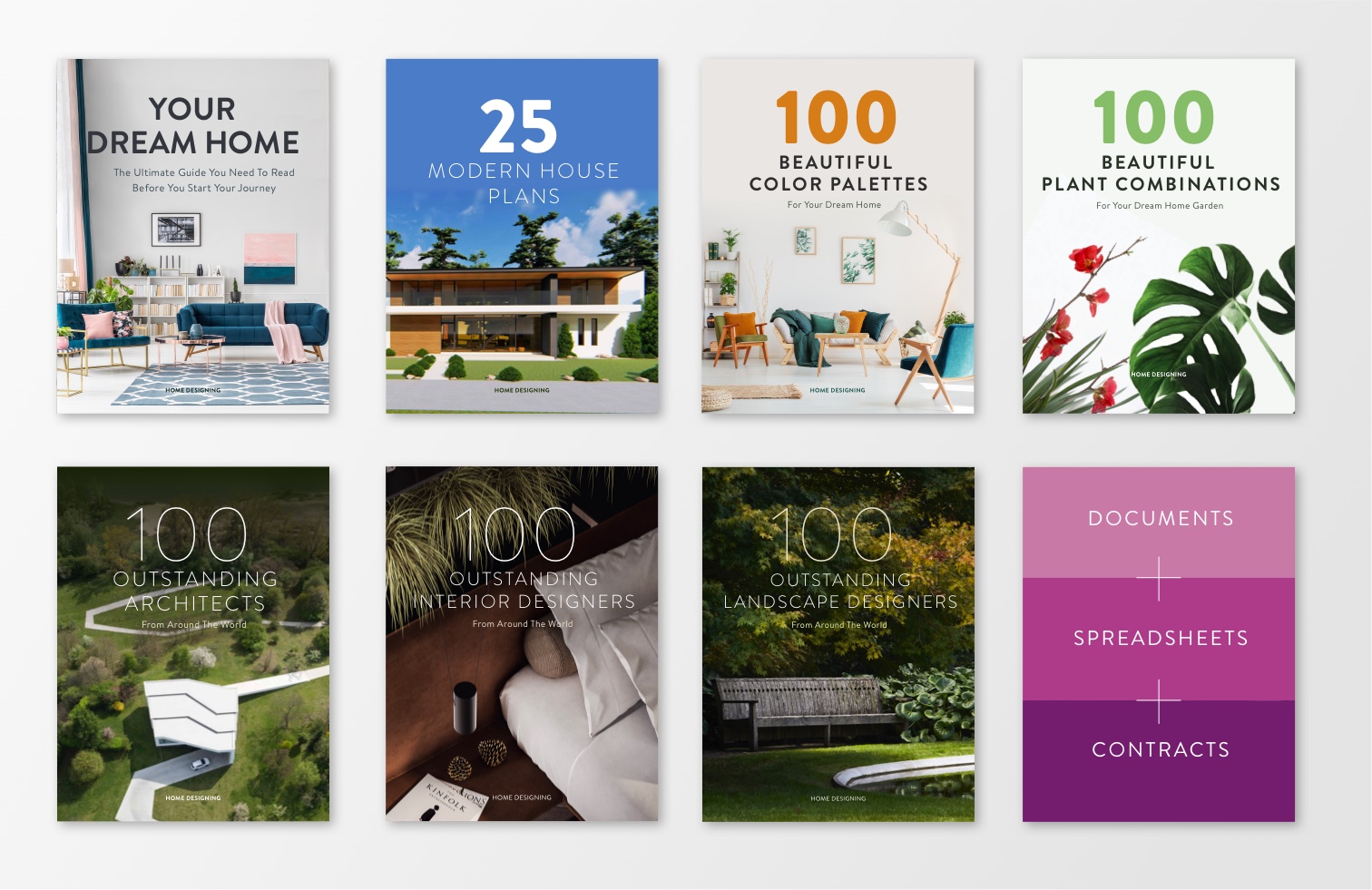
A thing like your Infinity Protection to design your dream home, but with a lot more gems!
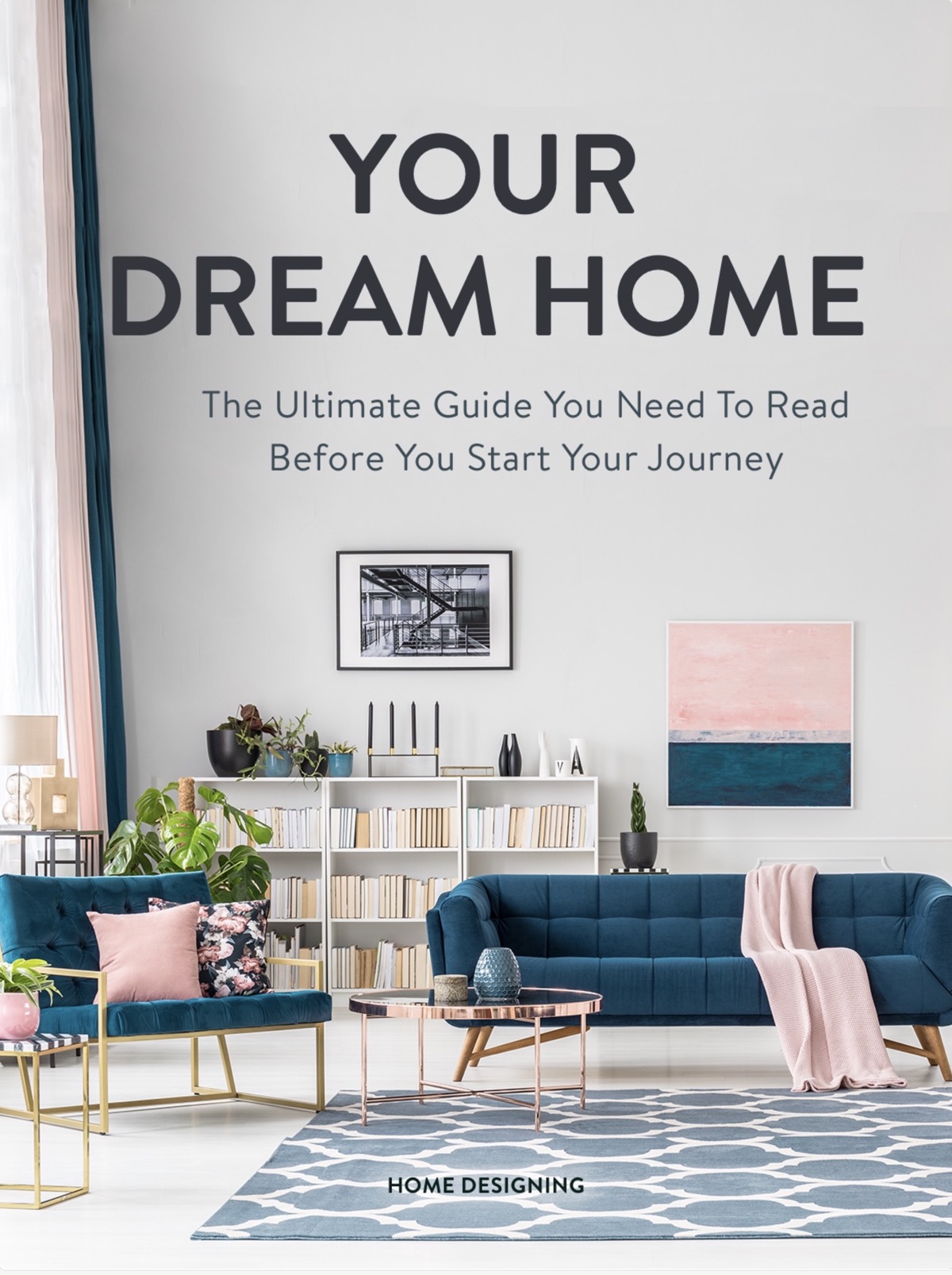
Your Dream Home: Included in this package, Your Dream Home
is the ultimate guide to read before starting your project journey. This in-depth, packed resource has over 300 pages of comprehensive tips for anyone considering building their own home. It covers every step of the home design process, including the initial decision-making process, how to avoid common mistakes, timing, budgeting, and funding for your construction. You will learn what to expect at each stage of the usual construction process, how to identify the right professionals and choose the right place, layout, style and finish, and how to maintain property value throughout life.
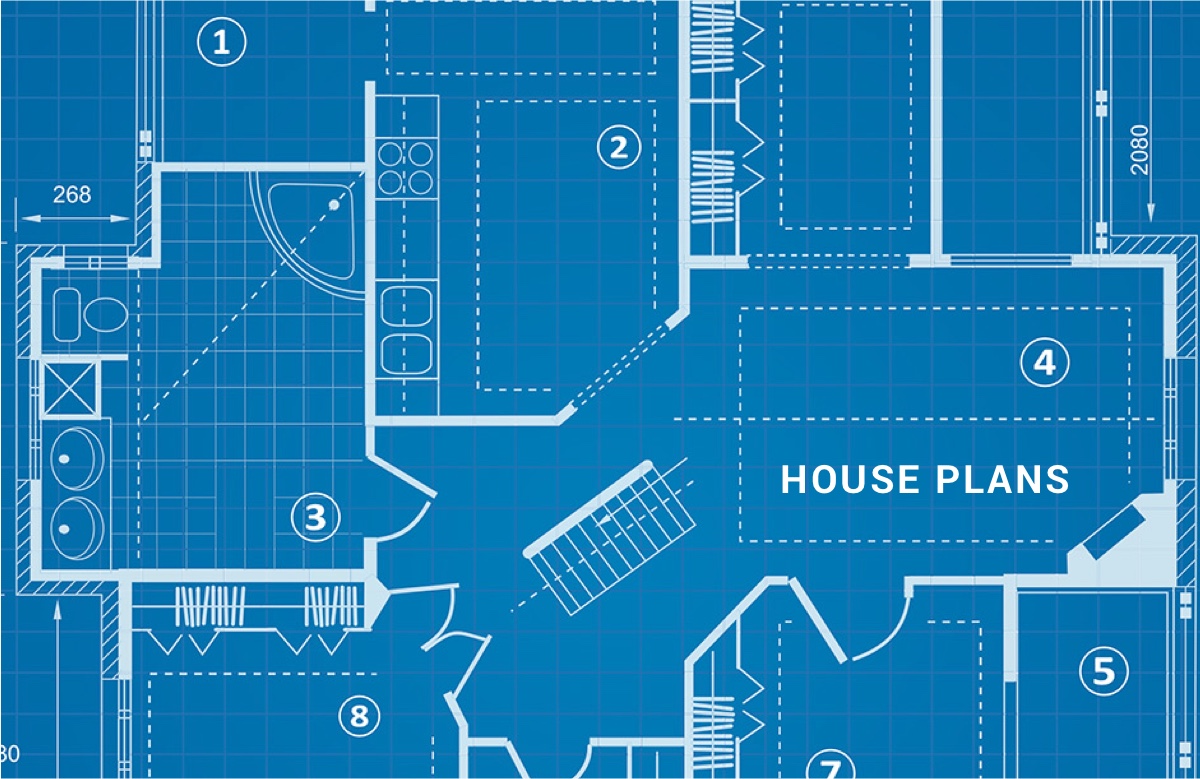
House plans: Equipped with both imperial and metric dimensions, this multi-pack of 25 house plans also includes lighting and power lines, furniture arrangements, information on concrete mixes and concrete hollow block reinforcement, plus specifications on floor, wall, window and door. The plans cover a range of two-, three- and four-bedroom designs for two-story homes. Each informative home plan also includes CAD files, detailed section drawings, side elevations and chic 3D images.
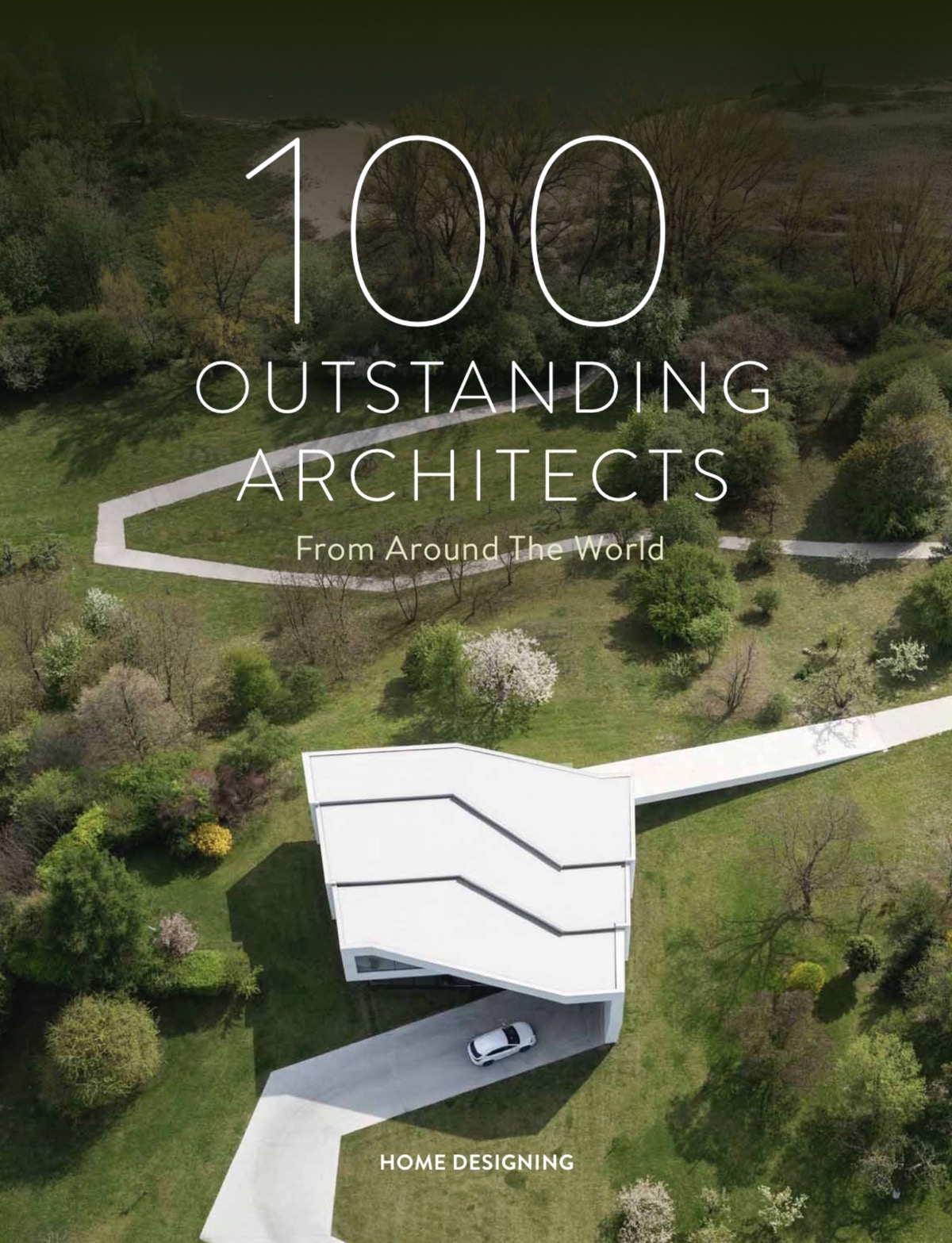
100 Outstanding Architects: The book Outstanding Architects presents great talent from all over the world. Featuring a hundred accomplished architects with a proven track record in amazing feats of engineering, this superior enclosure provides an invaluable resource for your home-building journey. Within the book, you will also find the professional websites of each architect so that you can go much deeper under the surface of this inspirational collection. This valuable tool is designed to help you forge a successful partnership with like-minded talent that will realize your dream home.
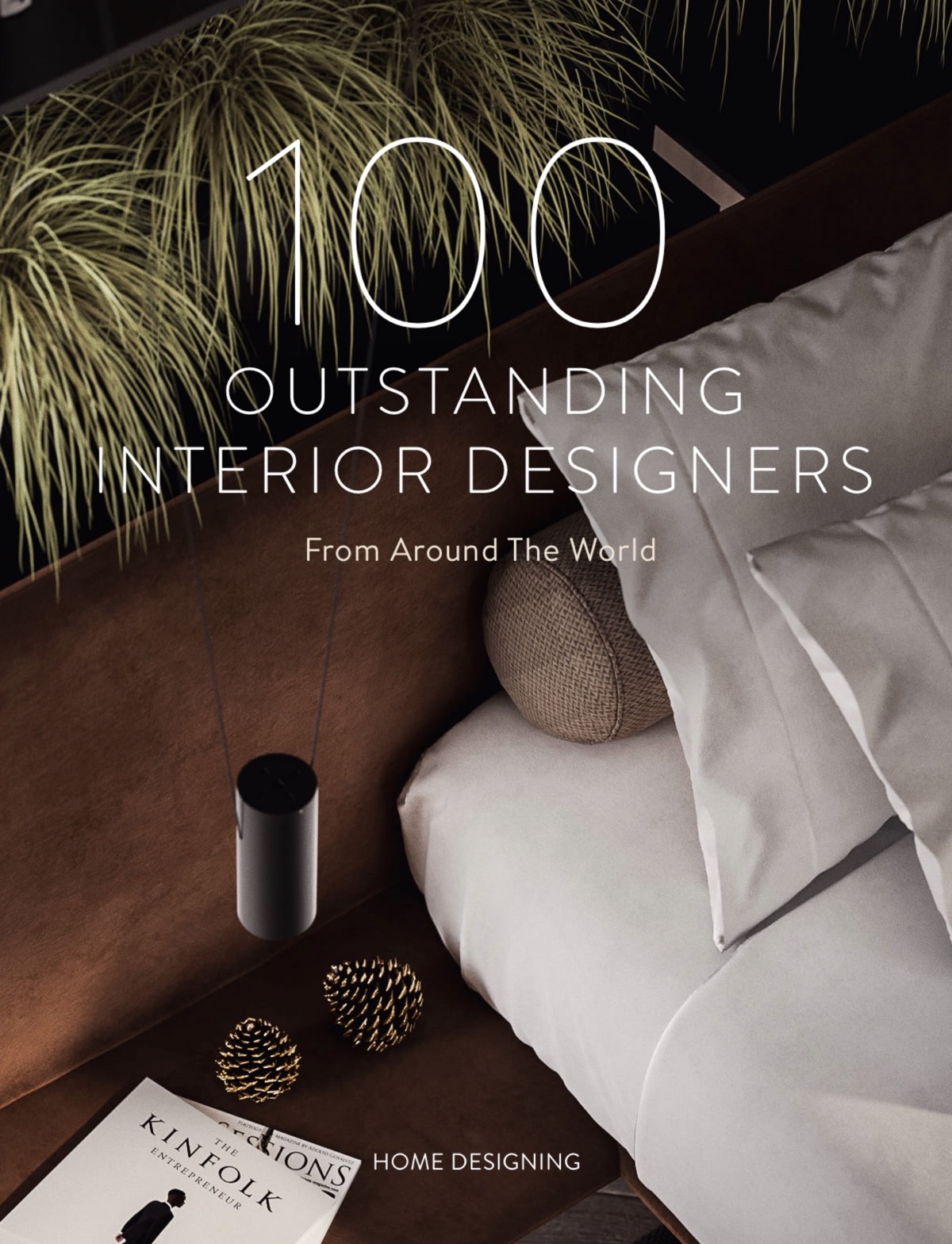
100 Outstanding Interior Designers: The Outstanding Interior Designers book is a carefully curated list of one hundred creators from all over the world. With this book in hand, you will be able to choose from an outstanding talent set that can help you realize the interior spaces of your dream home. This crucial book has been compiled to offer a wide variety of styles and creative style so that all the different perspectives are taken care of. The inspirational images inside show the work of interior design professionals at the top of their craft, and you’ll find information on the designers ’website next door for further study before contacting.
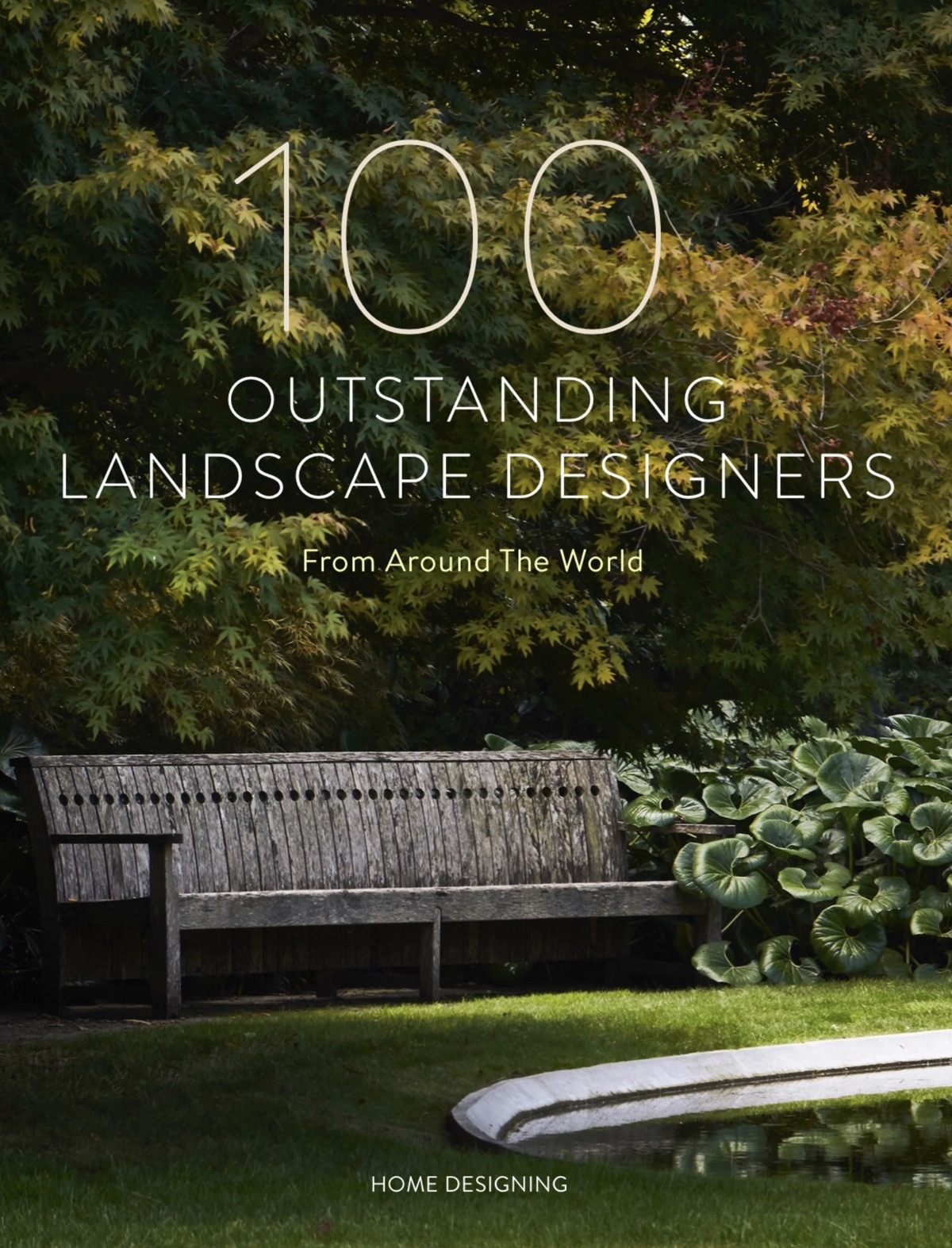
100 Outstanding Landscape Designers: This guide to Outstanding Landscape Designers From Around The World will help you nurture your own piece of the globe. This green-fingered talented set of 100 nature-loving souls is equipped to tame and mow wild habitat and finely tune green spaces to elegantly complement your architecture. Whether you’re looking to create a layered landscape, install a compact vertical garden or plant a paradise at your pool, this book has inspiration for everyone. When it’s time to dig a little deeper, you’ll find links to the landscape designers ’websites so you can start your journey.
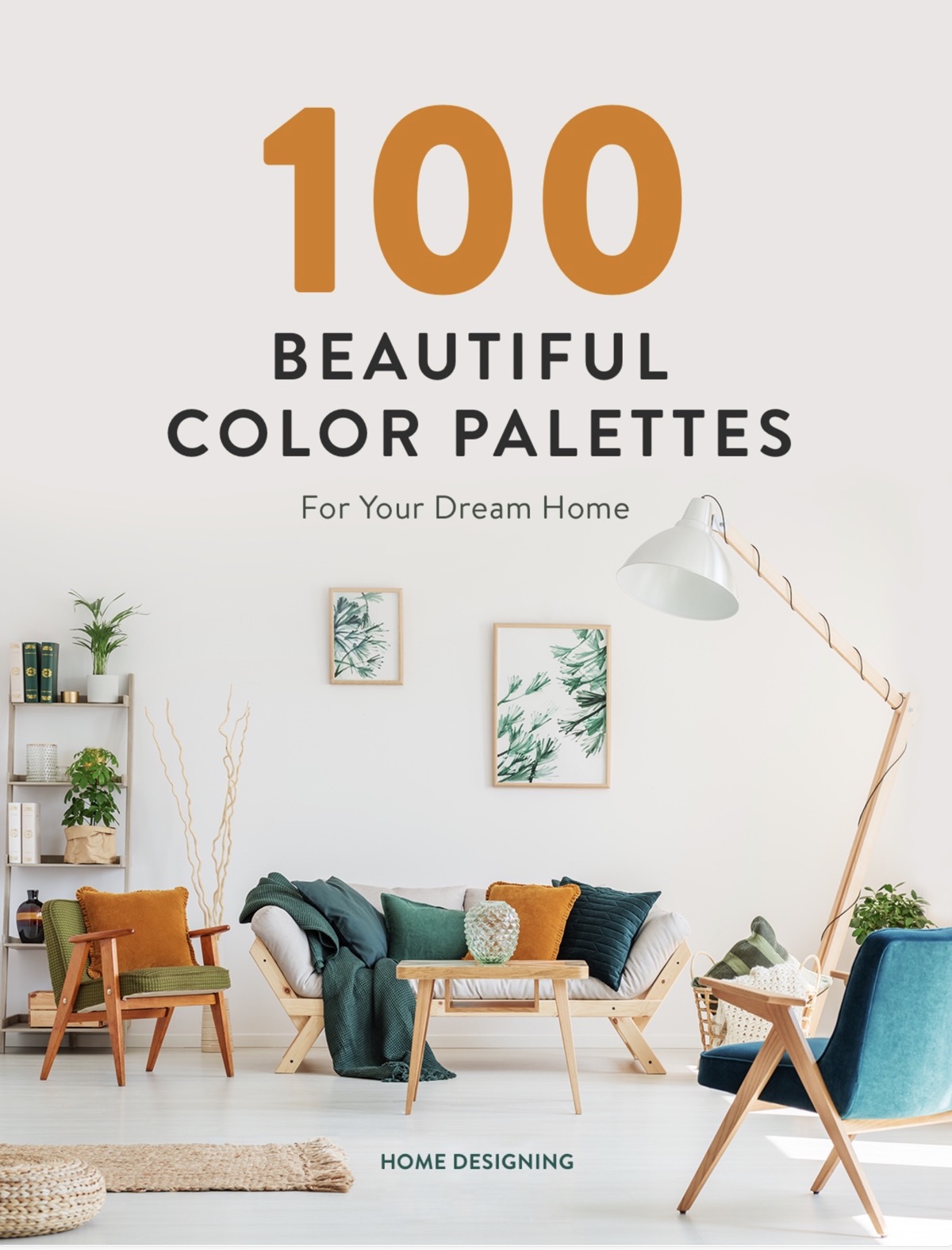
100 Beautiful Palettes: Choosing paint colors can be fun but stressful at times, due to the vast amount of options offered. Take the guesswork of color matching and effective contrasts with this book of beautiful palettes that contains a hundred inspiring combinations. You’ll find effective color combos to suit every decorative taste and interior aesthetic, every room type and size, and different levels of natural light. From pale, toned palettes to lightly saturated bolds, you’ll never run out of inspiration for your next painting project.
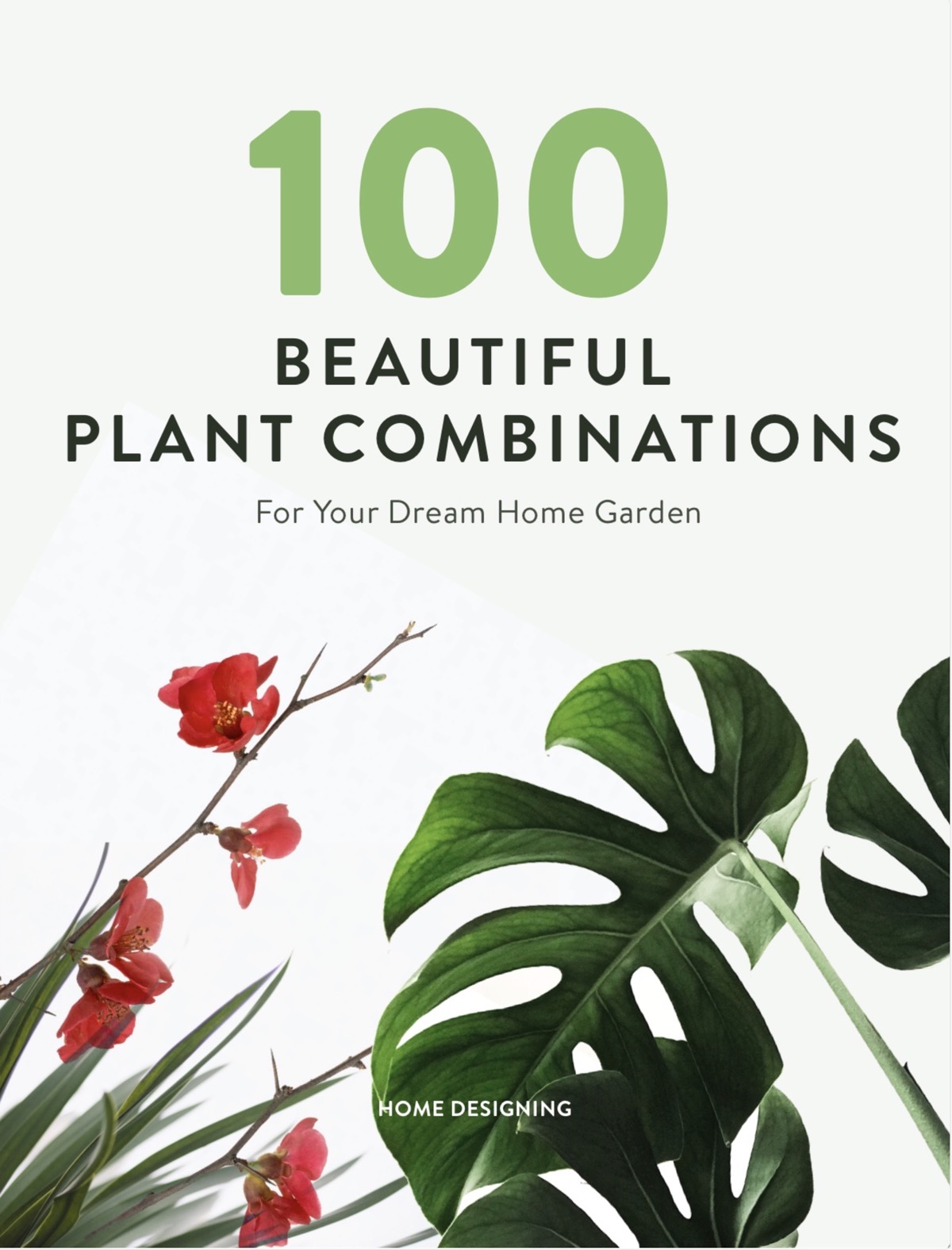
100 Beautiful Plant Combinations: Enter the details of your future dream garden with this book of beautiful plant combinations. With a hundred inspirational groups that will encourage you to come outside your dream home all year round, this guide is essential for gardeners and novices alike. You will discover plant inspiration with variety, color and wow factor delivered by creative placement and display. You will also receive important information about which plants thrive well together in terms of climate and conditions so that your new garden can truly thrive.
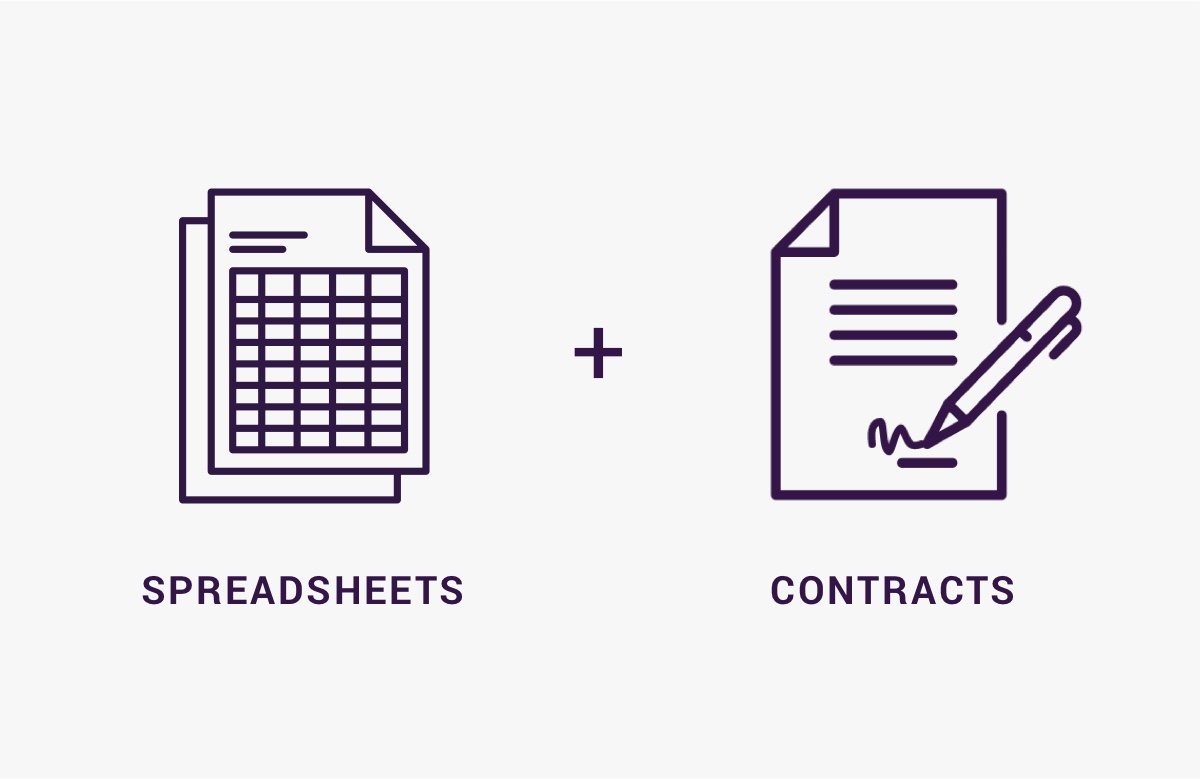
Spreadsheets and Contracts: Compiling all the information for your new home design can be a difficult business, so you’ll need a system by which you can keep track of your contracts. This set of spreadsheets will speed you on your way to staying organized while you book contractors, and is safe from losing essential contact information. You will also find a short template by an architect attached to help you clearly present all your wishes and needs so that your creative team can realize your home dreams.
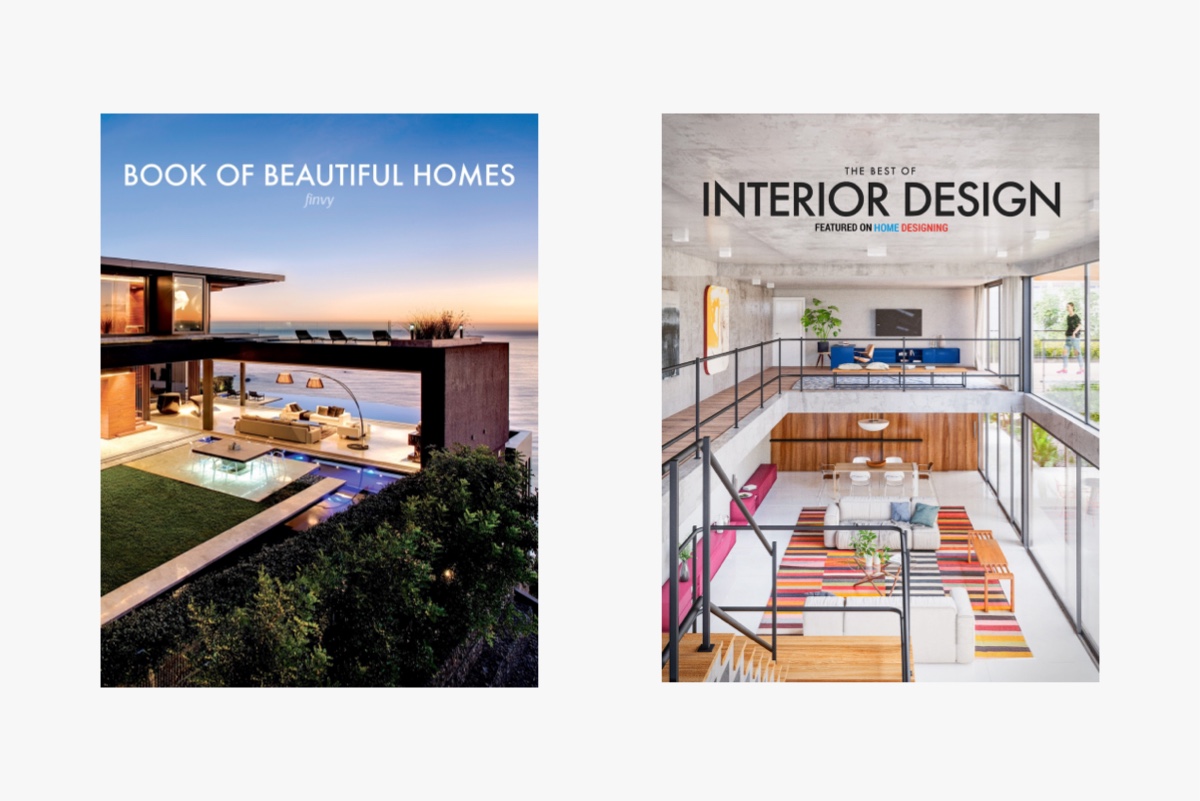
Bonus Ebooks (Only For a Limited Time): We include our Book Of Beautiful Homes and The Best Of Interior Design as presented in Home Design only for a limited time. Be sure to be an early bird to catch an even more exciting deal!
Did you like this article?
Share it on any of the following social media below to give us your voice. Your comments help us improve.
Meanwhile, if you want to read more such exciting lifestyle guides and informative property updates, stay tuned to Feeta Blog — Pakistan’s best real estate blog.
The Dream Home Kit: It is finally here!
- Published in Architecture, dream house, General, home, home building, Home Decor, home design, homes, house, house decoration, house design, interiors, plants
A Luxury Condominium With Elegant White Interiors
Like Architecture and Interior Design? Follow us …
Just one more step. Please click the confirmation link sent to you.
![]()
Located in Kuala Lumpur, Malaysia, this chic contemporary home White Interiors project is titled “Living Curve” in response to its elegant arched ceiling shape and arched interior details. Designed by Pins Studio, a blanket of white drapes the entire interior to create a peaceful view. Black accents strike a contrasting balance in the decor, while natural wood furniture introduces visual warmth and texture. At 1707 square feet, the home has a generously proportioned open plan living space, a welcoming home office/craft room, an elegant master bedroom with a walk-in closet, an impressive bathroom design dressed in luxurious marble tile, and a comfortable children’s room. room.
A white sectional sofa is aligned with the edge of a gray living room rug to form a living area within the open concept living space. A small side table and a white knitted puff extend over the white furniture theme, while a wooden coffee table offers a visibly warm contrast in the center of the space.
Did you like this article?
Share it on any of the following social media below to give us your voice. Your comments help us improve.
For more information on the real estate sector of the country, keep reading Feeta Blog.
A Luxury Condominium With Elegant White Interiors
- Published in home, Home Decor, home design, house tour, House Tours, interior, Interior Decoration Ideas, Interior Design, interiors, International, malaysia, white
Cozy 35 Square Meter Apartment Makeover With Floor Plan
Like Architecture and Interior Design? Follow us …
Just one more step. Please click the confirmation link sent to you.
![]()
With the inability to move or remove the panel structures that segment this Apartment Makeover, the challenge was to arrange functional areas to best serve the new homeowners. Displayed by Victoria Aloshina, the 35.3-square-foot apartment has an entrance hall with a wardrobe, a kitchen and dining room, a compact bathroom and toilet, and a living room that merges with the bedroom, main wardrobe and toilet area. The interior is a pure white and light gray aesthetic with a soft and comfortable atmosphere. Storage was installed in each corner to maintain a clear and open attraction without visual noise or overpowering.
Did you like this article?
Share it on any of the following social media below to give us your voice. Your comments help us improve.
For the latest updates, please stay connected to Feeta Blog – the top property blog in Pakistan.
Cozy 35 Square Meter Apartment Makeover With Floor Plan
- Published in apartment, House Tours, Real Estate, studio apartment design, white
Peaceful White Home Design With Interior Arches
Like Architecture and Interior Design? Follow us …
Just one more step. Please click the confirmation link sent to you.
![]()
A sense of calm and tranquility pervades all who enter this ethereal white abode. Displayed by Z Vizio, this spacious and light-filled White Home Design features smoothly curved murals and elegant arches. Storage furniture neatly wraps around the curved contours of the living room, where living room furniture is minimal and modern with soft silhouettes. White marble elements introduce moments of luxury, while natural wood tone accents instill a gentle visual warmth. Interesting lighting fixtures wrap around the edges of doors and shelves to create lighting and atmospheric brightness within the master bedroom design. Latite wall panels add a striking texture to a chic and welcoming modern bathroom.
The open plan living room area flows perfectly into the dining room and further into the kitchen area. A paper dining room hanging light mimics the shape of the flute wooden pedestal table stands to make a cohesive pairing. A wet bar serves the dining room under a clear white and luxurious marble finish.
Inside the master bedroom, a channel tufted upholstered bed is paired with a custom design headboard that is brightly outlined with a thin strip of LED light. To the left of the headboard, an arched shelf is built in a run of white wardrobes in a contrasting finish. The doorway that lies inside the wardrobe is chosen by a sharp halo of LED light.
Did you like this article?
Share it on any of the following social media below to give us your voice. Your comments help us improve.
Watch this space for more information on that. Stay tuned to Feeta Blog for the latest updates about Architecture and Interior Design.
Peaceful White Home Design With Interior Arches
- Published in arches, Home Decor, home design, homes, house, house decoration, house design, House Tours, houses, interior, white
Rustic Asian Home With A Traditional Essence
Like Architecture and Interior Design? Follow us …
Just one more step. Please click the confirmation link sent to you.
![]()
On a Rustic Asian Home at the foothills of Annamese Cordillera, central Vietnam, Hue people hold the role of family in high regard, placing family ties above everything else. These values led one family of adult children to commission a home design in which their elderly parents could enjoy retirement from leisure hobbies and gardening. Designed by an architectural firm Limdim House Studio, this 75 square meter home was designed to be easily habitable for the elderly couple, with a comfortable but minimalist aesthetic. Traditional, rustic elements have been used to achieve a quiet appeal that is reminiscent of childhood in the countryside. An open interior plan promotes natural light and ventilation.
Although Hue is one of the largest cities in Vietnam, the lifestyle is very peaceful. This quiet spirit is conveyed in a traditional home exterior where rustic stone walls attractively contain a welcoming courtyard. Local to the city of Hue, an ancient style of simple clay tiles, called “Liệt” tiles, gives the home exterior its traditional coronation. A modest window of glass wash window interrupts a warm, buff image.
Inside the home, a minimalist arrangement was planned as the most convenient, low-maintenance solution for the elderly couple. The sitting room features a custom built sofa design with storage subtly under its concrete base. A low chair and coffee table make up the rest of the small seat, where a glass vase provides a simple centerpiece.
The concrete sofa base also forms the foot of a modern staircase design, with black metal balustrades forming a striking pattern. On the 100m2 site, only 50m2 was used in the footprint of the home. The rest of the plot was left available for growing vegetables and flowers and enjoying a quiet lifestyle.
Upstairs in the mezzanine bedroom, the stone-headed wall fits perfectly into the en-suite bathroom design, which is separated by a clear glass wall. The glazed wall lets natural light into the room and increases visual space. The daylight filters through a striking terracotta block bathroom wall that creates a pattern of arches.
Ground floor plan, showing the compact open plan living space with kitchen and dining rooms, plus two bedrooms and two bathrooms. The courtyard design behind the fence gate was designed to promote an intimate atmosphere that would evoke memories of childhood for the retired couple. Recovered simple clay tiles and blocks of baked bricks were assembled to draw parallels with traditional houses in the countryside, and to paint a quiet palette of earthy brown tones.
Section drawing, shows the rustic contrast of stone, wood, concrete, and nostalgic clay roof tiles. The bricks that were picked up from old houses served the new house with a traditional color palette. The material palette built notoriety that helped house the old homeowners in their new environment. This diagram also illustrates how the sun path affected the window sill, and how ventilation mapping created ultimate comfort within the home.
Did you like this article?
Share it on any of the following social media below to give us your voice. Your comments help us improve.
Stay tuned to Feeta Blog to learn more about Architecture and Interior Design.
Rustic Asian Home With A Traditional Essence
- Published in asian, home, Home Decor, home design, homes, house, house decoration, house design, house tour, House Tours, rustic, vietnam
How to Calculate ROI in Real Estate
Most investors do not know how to calculate ROI in real estate, and that is where they cannot assess the value of their property in the right ways.
Real estate is considered to be one of the most profitable industries. It offers investments in several forms such as residential or commercial projects, retail offices, real estate investment trusts (REITs), and shareholding in properties.
It provides investors with steady cash flows, long-term financial security, investment diversification, tax advantages, and, in most cases, higher return on investment (ROI).
Most investors prefer rental properties as they generate a steady cash flow that they can further invest in several other domains. Some investors buy properties with the intent of selling them after a short period of time and earning higher profits.
Investment goals might differ for various investors; however, the primary objective is usually a high return on investment (ROI).
Feeta.pk, Pakistan’s smartest property portal, brings you a complete guide on how to calculate ROI in real estate.
What Is ROI?
ROI is a mathematical calculation that allows investors to evaluate the performance of a particular asset over a period of time, in comparison to others. To summarize, it is the profit an investor gains over his / her investment.
In real estate, ROI is the profit gained from a property in the form of rent or property value appreciation.
Requirements to Calculate ROI:
After finding a property for investment, there are some basic requirements to calculate the potential ROI. These factors will determine how a property investment will grow in the near future.
- Property details: Location, repair cost, per square feet price, and number of bedrooms
- Mortgage details: Down payment, loan terms, interest rate, and closing costs
- Rental income details: Anticipated rental value, tenancy ratio
- Property maintenance expenses
How to Calculate ROI?
The following formula is used to calculate ROI in real estate:
(ROI = Gain in investment – Initial cost of investment / Total Cost)
- To calculate ROI, you need to calculate the final value of your property including investment gains.
- Subtract it from the initial value of the investment without closing costs.
- Divide the resulting value by the total investment cost, which includes closing costs as well.
This formula is basic and easy to work with. However, investors might get confused as they have to keep track of all factors that can affect it.
For instance, the closing cost can be unpredictable and can affect the ROI negatively.
What Is Good or Bad ROI?
If a property is generating sufficient profits after covering all the closing costs, it is said to have a good ROI. According to major real estate firms, a good ROI value falls somewhere between 8-10%.
On the other hand, if a property fails to generate profits, it has a bad ROI. Properties with 2-5% ROIs are less attractive to investors.
Factors Affecting a Property’s ROI Value:
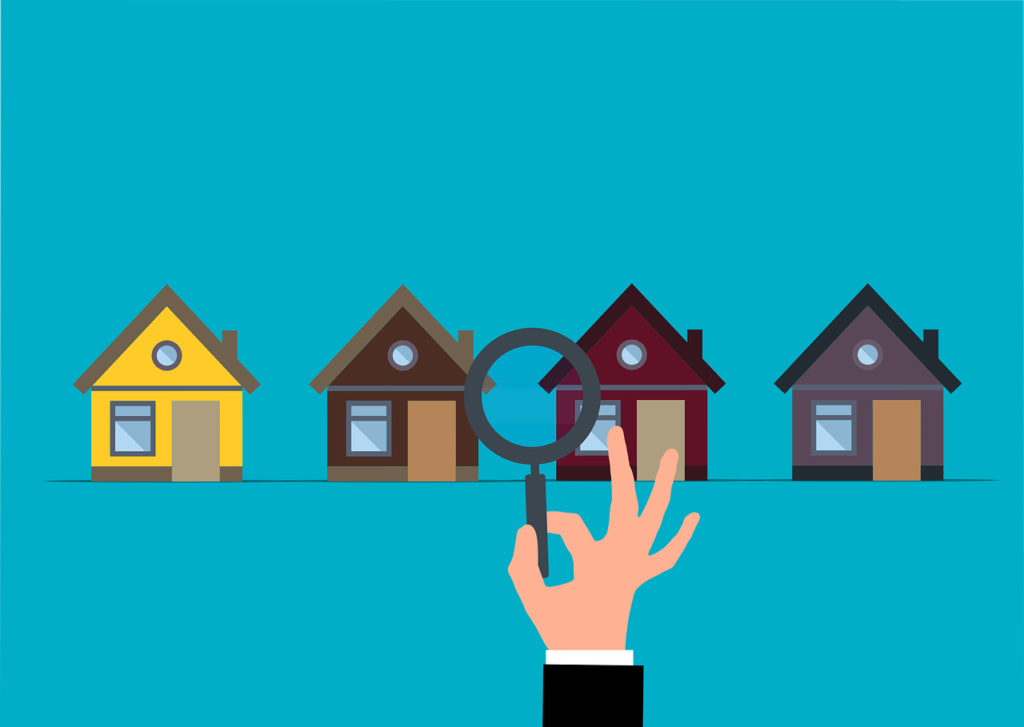
Source: Pinterest
The following are some of the factors that can affect the value of your property’s ROI:
- Location
- Property type
- Property’s condition
Location:
A property’s location is a prime factor in defining its value and the potential return on investment it can generate. If a property is well-connected to major areas, such as schools, hospitals, and roads, there are great chances that it will generate a high ROI.
However, if a property is located in some far-off area, it is unrealistic to expect a high ROI from it.
Moreover, demographics, such as age factors and socioeconomic factors of that particular area, also matter.
If the residents of a particular area earn well and have a good living, they will make greater investments.
Property Type:
There are six different property types based on their usage:
- Residential
- Commercial
- Mixed-Use
- Industrial
- Agriculture
- Special Purposes (Offices, Research)
All these different types of properties have different ROI values. For instance, commercial units generate more income in a short span as compared to residential units, which keep growing with time and produce low rental income.
Similarly, agricultural land can generate crop income. So, while investing, you should carefully assess property types and the potential income you can get in return from them.
Condition of the Property:
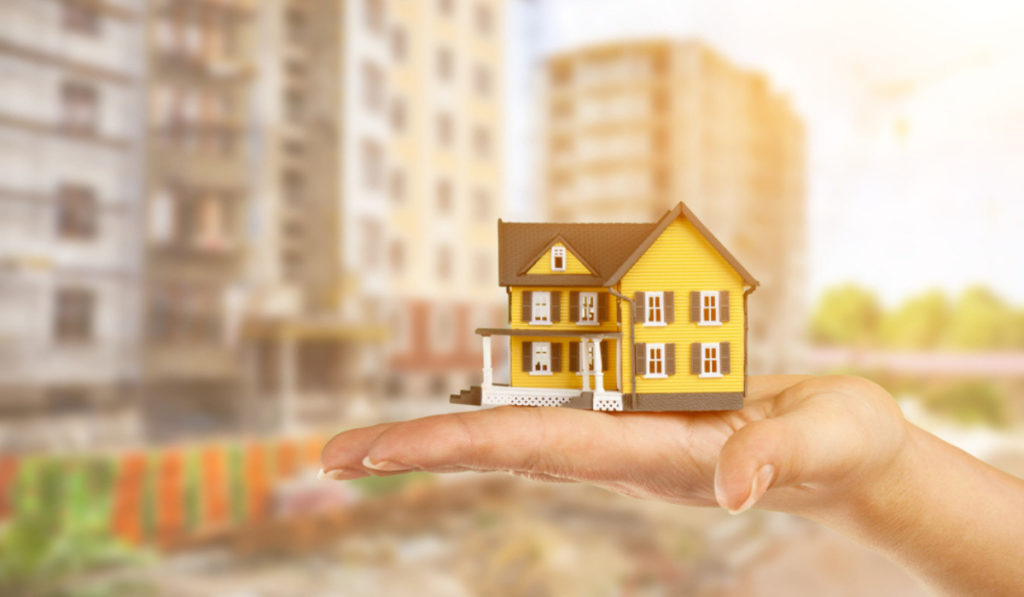
Source: Housing
Buying a property in a bad condition is a waste of investment. It will cost a lot of money in the form of maintenance and repair charges. Moreover, there are fewer chances of tenancy for such properties.
On the other hand, well-maintained properties that offer a range of amenities and facilities will attract a number of tenants and buyers.
Ways to Increase ROI in Real Estate:
The following are some important strategies that can be used to increase ROI in real estate:
- Invest in the right property type
- Purchase cheap properties
- Improve your property’s condition
- Reduce annual costs on property maintenance
- Create a marketing strategy for your property’s advertisement
Keeping all of the above factors in mind, investors can make a hefty profit on their property investments.
To get more information about real estate investments, visit our feeta blog.
How to Calculate ROI in Real Estate
Features and Functions of Punjab Land Record Authority
The Punjab Land Record Authority registration system is for keeping detailed records of matters relating to land ownership, possession, and other rights. These serve as evidence of title, make transactions easier, and prevent illegal land disposal. It is critical to understand the meaning of land in connection to property in order to comprehend the land registration system. ‘Immovable property,’ as defined by the law, includes land, buildings, benefits derived from land, objects attached to the earth, and anything permanently fastened to anything attached to the earth. This is more important in Punjab as it is the biggest province in Pakistan with the highest population. Therefore, it required the Punjab Land Record Authority.
Furthermore, in Pakistan, the terms ‘land’ and ‘property’ are interchangeable. The property became a provincial topic after the 18th Amendment was passed by the Parliament in 2010, which means it is regulated by the provinces rather than the federal government. The land registration system is divided into rural and urban systems, in addition to provincial rules. The legislation is founded principally on the colonial Deeds Registration System, which records the ‘sale deed’ as a title instrument.
Because the system does not provide for ownership of the title or interest in the property, this emphasizes the significance of due diligence in real estate transactions. The lack of a centralized land register and database leads to financial crimes and creates opportunities for third-party malpractices, such as brokers and fake agents, trapping uneducated investors in a ‘capital trap’.
Feeta.pk, Pakistan’s smartest property portal, takes a look at the history of land records in Pakistan and how the Punjab Land Record Authority is bringing a revolution.
Framework for Land Administration:
Organogram of the Punjab Land Record Authority (Source: PLRA)
The manual process of land [property] registration consists of six steps and takes two months. The stamp duty rate, which varies by region, is another crucial cost to consider when registering deeds. In Punjab, for example, stamp duty on deed registration costs 5% of the whole property value. The procedure begins with the engagement of an attorney to draft the Instrument of Transaction on stamp paper. The Land Registrar is supplied with the document for verification.
The owner must deliver the paperwork to the Board of Revenue, or patwari, in order for the mutation to be recorded in the Record of Rights (Jamabandi). The patwari gives out fard, which acts as proof of ownership. The province of Punjab, on the other hand, has revolutionized its land registration system by digitizing land records. The Punjab Land Records Management and Information Systems (LRMIS) scanned 10 million pages of old records, digitized 55 million landowner records (or 98 percent of all records), and made all rural land title information available online for landowners.
Land registration has become more efficient and cost-effective because of the digitization of land records. Investors’ concerns about property verification and inspection, however, continue to this day. With recent digitization trends in the real estate sector, the Digital Property Verification System is the ideal solution to streamline Pakistan’s Land Registration System. It will raise public awareness and provide investors with instant access to information. Third parties, such as brokers and patwaris, will not be able to interfere with a digital database. It would ensure that real estate transactions are transparent and that malpractices are reduced. Bribery will be eradicated as a result of the streamlined processes of property verification and inspection.
The Land Registration System’s History:
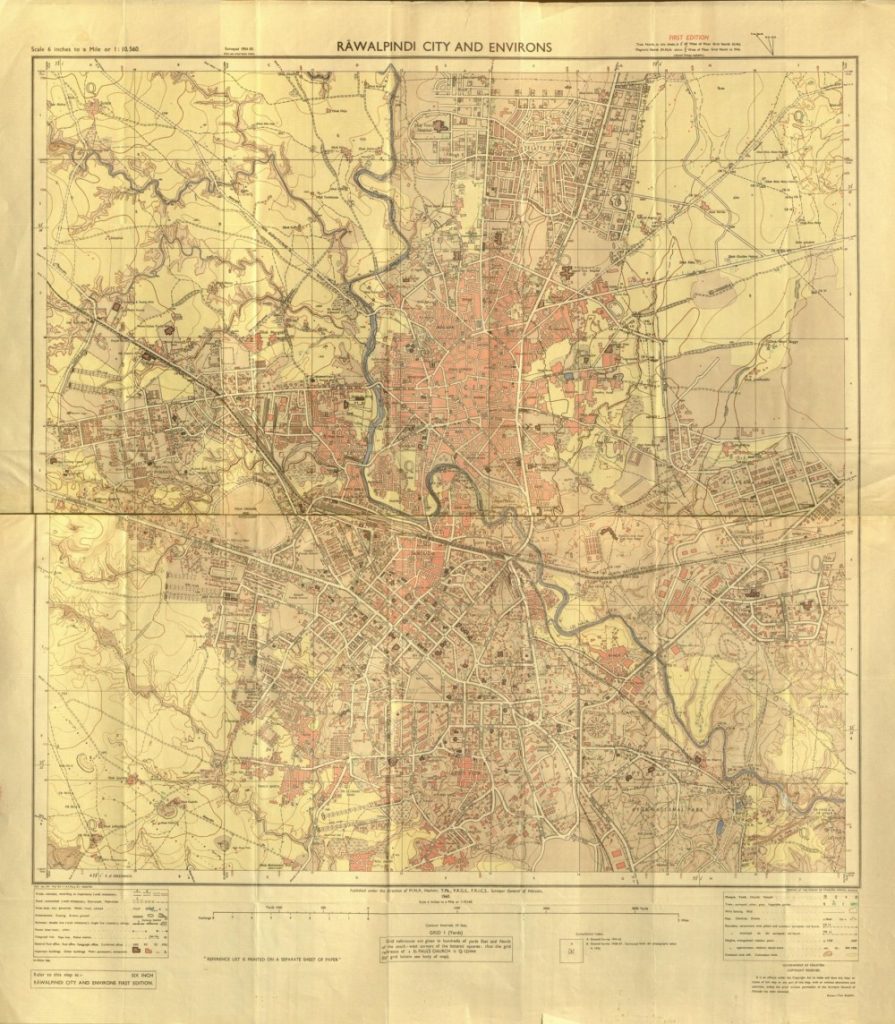
Old map of Rawalpindi (Source: My Historical Pakistan Society)
Pakistan’s Land Registration System is based on the British Deeds Registration System and dates back to colonial times. The main goal was to create a repository, where the land records could be kept. In the pre-industrial era, where land was mostly used for agricultural purposes, this approach worked well. In the subcontinent, the British used this technique to collect taxes through the revenue department.
However, as the number of people interested in land grew, it became clear that a more organized system of land registration was required. The Deeds Registration System, for example, does not give a record of the land title, but rather the title of the registered deed. As a result, the precise information and documentation of land rights are essentially unavailable. This is why there is an expanding backlog of land-related cases in Pakistan’s courts, believed to be approximately 1 million in number. Accurate and fabricated land records, imprecise border descriptions by patwaris that result in overlapping claims, and multiple registrations of the same land by various parties are all major sources of land disputes.
Furthermore, in 2002, England repealed the Deeds Registration System by enacting the Torrens System-based Land Registration Act. The new system keeps track of land titles and makes it easier for investors. For example, to navigate the title of the land, an investor can browse the digital register and look for ownership facts. Similarly, the digitization of Land Records on a provincial level has made tremendous progress for the Pakistani government. However, due to the lengthy procedure of property transfer and the lack of a digital database for property verification, it is difficult to conduct safe and secure transactions.
Background of PLRA:

(Source: Punjab Land Record Authority)
The Pakistani government and the World Bank struck an agreement in 2007 for a project named Land Record Management and Information System (LRMIS) in Punjab to avoid malpractices. The main goals of this program were to provide complete access to property records, increase transparency in land transactions, and improve land right holders’ tenure security.
LRMIS was created with the intention of providing services in 18 Punjab districts. The project was then expanded to include all 36 districts. The World Bank also provided insight and a Project Management Unit (PMU) for the digitization of land records was established in 2007.
Following the completion of Project LRMIS, the Punjab government established the Punjab Land Records Authority (PLRA) in 2017 under the administrative jurisdiction of the Punjab Board of Revenue. PLRA has accomplished a lot in a short period of time. The creation of Arazi Record Centers (ARC) in all districts of Punjab especially has aided in the timely issuing of fard and eased the process of land mutation registration.
PLRA’S Features and Functions:
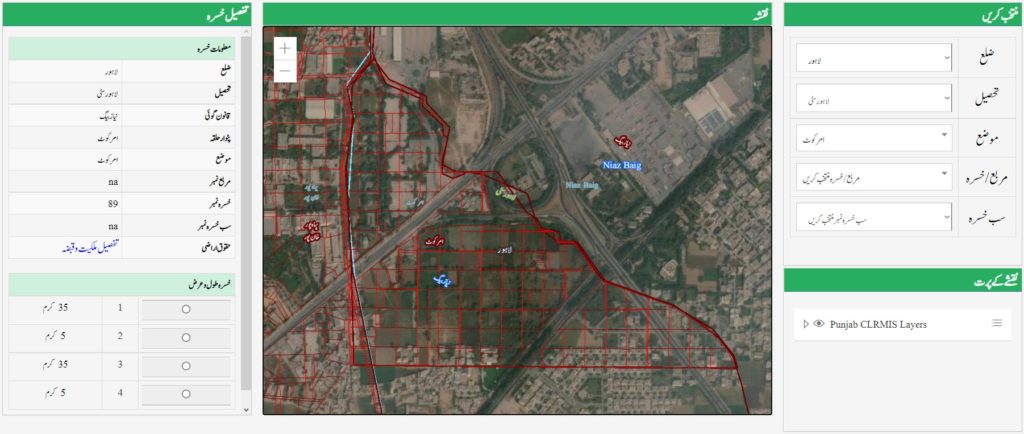
(Source: gisportal.punjab-zameen.gov.pk)
Land digital titling is critical for underprivileged farmers and proprietors in Punjab to protect their property rights. As a result, land records are now being digitized, allowing the rightful property owner to be identified with a single click of a button. The Punjab Land Records Authority (PLRA) has been instrumental in transforming Punjab’s land record management system. You can now acquire information about a property, land ownership in Punjab, and register your property online. The key accomplishments of the Punjab Land Records Authority are listed below.
- Automated services for expediting fard issuance, mutation attestation, and e-pass book
- 151 Arazi Record Centers
- 16 satellite fard booths
- 24/7 availability of land records
- Reduced time for property registration, from 56 days to merely 11 days
Checking Land Ownership:
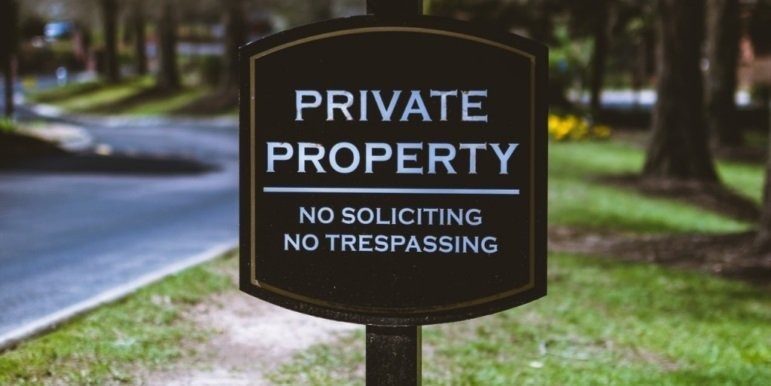
(Source: glisten.pk)
You don’t have to leave your home to check and verify the ownership of your property. This can now be done by filling out property and personal information on the PLRA website. Just click on Property Registry Search and fill out the following information:
- Head to the PLRA website.
- Select your district name from the drop-down option.
- Choose a service center from the list.
- Then choose whether you want to enter your CNIC number, bahi number, registration number, or name.
You will receive complete records for each mauza once you have provided the information. Choose the one you want to learn more about. When you click View Details, you’ll see all of the property’s ownership information.
Advantages of PLRA:
Following are the advantages of using Punjab Land Record Authority:
- You do not have to pay the patwari any fees.
- Check records from the comfort of your own home.
- Transferring property ownership, also known as a mutation, takes less time.
Checking Blush Online:

(Source: Thoughtco.com)
While there are many different forms of fard, you can only get the document through PLRA if you need it for your personal records. It’s also crucial to check whether or not your property record has been computerized. As indicated above, you’ll need to locate property registration information or land records information to do so. Once you’ve determined that land ownership information is available online, follow this step-by-step guide to obtaining online fard.
- When you arrive at the Punjab Land Records Authority’s home page, you’ll notice a tab that says: Get your online fard by clicking here.
- Select the aforementioned tab.
- Mention your CNIC, Passport, POC, or NICOP if you have one.
- Your cellphone number will receive a code.
- Click next after entering the code.
- A new page will appear with blank forms. Enter the district, tehsil, and mauza of your property. You must also specify the reason for obtaining fard, which should be just for your own records.
- If you need fard for any other reason, you must go to the Arazi Record Center in person, as biometric verification is required in this case.
Obtaining a Fard from the Local Arazi Record Center:
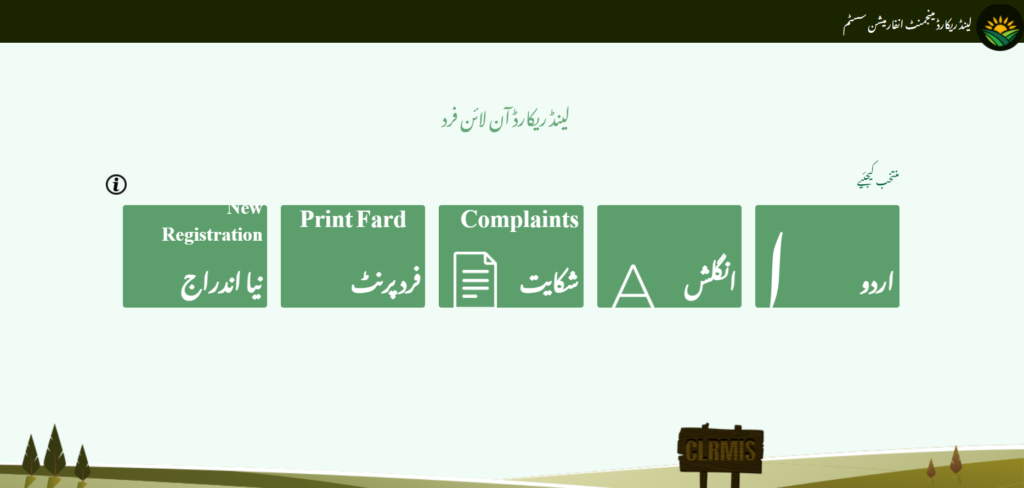
(Source: onlinefard.punjab-zameen.gov.pk)
You can get your fard through the following process:
- Tell the police at the Arazi Record Center your name, father’s name, and husband’s name.
- It is not necessary to give the khewat number. By providing your CNIC number, you can get fard.
- Your thumb impression will be taken, as well as a photograph.
- The system will identify any discrepancies in the records.
- To pay the charge, you will receive a printed challan.
- Keep in mind that the cost can only be paid at any Punjab Bank branch.
- The cost varies between PKR 500 and PKR 700, depending on the type of blush you desire.
- Fill out the challan form.
- The printed fard will be sent to you.
Registering a Property:

(Source: Housing.com)
Since the establishment of the Punjab Land Record Authority, the process of registering your property has also changed dramatically. The entire procedure has been shortened to only 11 days, down from 56 days earlier. As indicated in the diagram above, the property registration procedure consists of four steps:
- Arazi Record Center can provide you with fard for PKR 500-700.
- Pay the taxes such as the 2% Capital Value Tax (CVT), the 3% Stamp Duty, and the 1% Town Fee.
- Tax payments can only be made at the Punjab Bank.
- Hire a lawyer or a deed writer.
- The registration of a deed in the attendance of a registrar’s office will be completed at the sub-registrar office in 8 days.
- The registration process will cost you PKR 1000.
To read more on land registration in other provinces of Pakistan, visit our feeta blog.
Features and Functions of Punjab Land Record Authority
40 Light Filled Living Rooms Connected With Nature
Like Architecture and Interior Design? Follow us …
Just one more step. Please click the confirmation link sent to you.
![]()
Light Filled Living Rooms are a joy to spend time with family and friends. Add a powerful connection to the outside and it’s a place you may never want to leave. These 40 light-filled living room designs show how to style bright and airy spaces to be homey and welcoming. This collection also delivers inspiration on how best to arrange windows and patios to take advantage of the most natural light and scenery. With a background of natural greenery, it is useful to see the effects that the panorama has on the inner palette, and how silhouettes can be encouraged or lost against the abundant view.
Did you like this article?
Share it on any of the following social media below to give us your voice. Your comments help us improve.
Also, if you want to read more informative content about construction and real estate, keep following Feeta Blog, the best property blog in Pakistan.
40 Light Filled Living Rooms Connected With Nature
- Published in living room, Living Room Designs, living room furniture
Art & Book Lover’s Youthful Luxury Home Interior
Like Architecture and Interior Design? Follow us …
Just one more step. Please click the confirmation link sent to you.
![]()
Modern art and colorful furniture give this Luxury Home Interior a vibrant, youthful twist. Displayed by ZHBB Vizio, this large apartment has air-open plan residential accommodation with flexible arrangements. Wooden ceilings put a warm cap to mainly white decorations, while black window frames and matching accents give a stark contrast. A panoramic view of the city adds to the excitement of the space through floor-to-ceiling windows. The influx of natural light intensifies the powerful moments of creativity that erupt brightly around each room. In the bedroom, we will discover a custom-made platform bed that has an integrated home workshop and a color-infused indoor bathroom.
Did you like this article?
Share it on any of the following social media below to give us your voice. Your comments help us improve.
Meanwhile, if you want to read more such exciting lifestyle guides and informative property updates, stay tuned to Feeta Blog — Pakistan’s best real estate blog.
Art & Book Lover’s Youthful Luxury Home Interior
- Published in Art, bookcases, colorful, House Tours, interior
How to Reduce Risk in Real Estate Business
For all investors, it is important to take measures to reduce risk in real estate investments. For that, a complete understanding of various market factors and trends is important.
Real estate shares a huge portion of economies around the world. With rapid population growth around the world, commercial and residential real estate has been on the rise. This has created opportunities for investors to pool their money in potential projects and secure their assets.
However, real estate investment is a complex and risky process. The market is volatile with several potential risks. Government policies keep changing and, similarly, the market trends keep shifting. Thus, a proper understanding of the market is required before making an investment.
Feeta.pk, Pakistan’s smartest property portal, brings you a guide to reducing risk in the real estate business.
Benefits of Investing in Real Estate:
There are several benefits of investing in real estate. Firstly, it is the best way to reduce the risk of assets losing their value. Secondly, a rental property provides a source of continuous cash flow.
The following are some other benefits of real estate investment:
- Provides greater returns on initial investments
- Long-term assets security
- Tax breaks and deductions
- A passive income source
- Covers mortgage payments
- Ability to leverage funds
- Protects against inflation
Risks of Investing in Real Estate:
Most investors are unaware of the risks involved in real estate investments and are unable to plan a strategy.
The following are some of the most prominent investment risks in real estate.
- Volatile market
- Negative cash flows
- High maintenance costs
- Investment in real estate takes time to grow
- Real estate transactions are slow
Factors Affecting the Real Estate Market:
The following are some factors that can affect the real estate market:
- Demographics
- Economy
- Employment opportunities
- Interest rates on loans and properties
- External investors
- Fiscal budget
- Government policies and laws
These factors govern the investment trends in any given area. Considering these factors and devising a strategy accordingly will help you reduce the risks involved.
Tips to Reduce Risk in Real Estate Business:
The following tips can help you get the most out of your investment with minimal risks:
- Understand the real estate market and its trends
- Choose the right real estate domain
- Consider the functional attributes of projects to reduce risk in real estate
- Invest at the right stage of project development
Understand the Real Estate Market and its Trends:
Understanding the real estate market is essential, especially in Pakistan, where inflation is growing every day, rupee devaluation is a common occurrence, and investment trends keep changing. Without having a solid knowledge of different trends, there are higher chances of investment failure.
Investment in real estate is of three types: buying, selling, and renting. Each type of investment requires a completely different understanding of the market. To understand each one of them, break down the market into micro components and research it.
Real estate companies can also guide you about the current changes that the market is experiencing. Moreover, they can give you options for projects with potential growth.
Choose the Right Real Estate Domain:
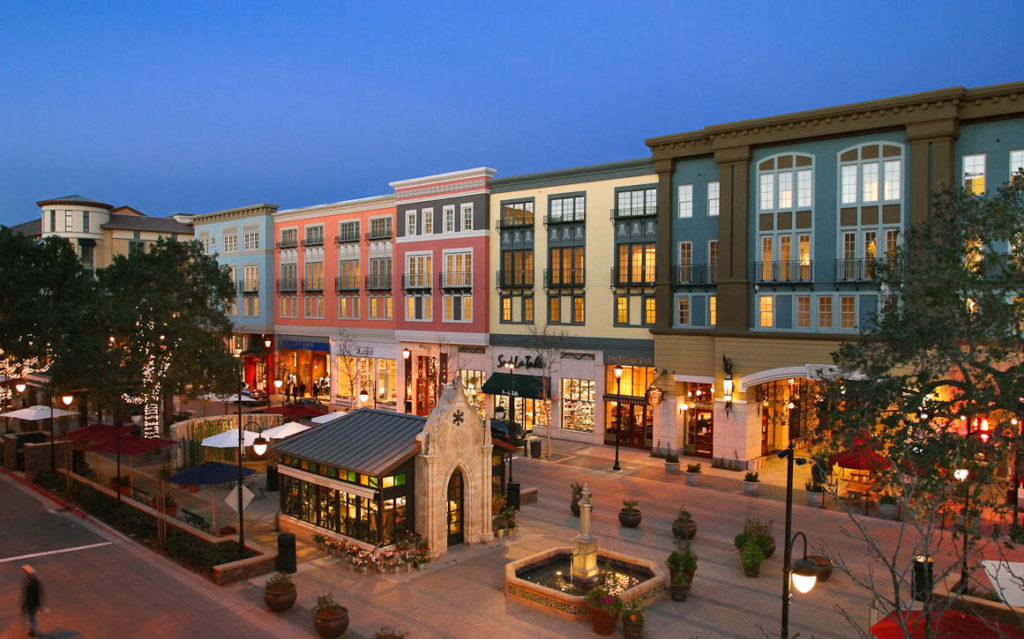
Source: Pinterest
With population growth, more residential projects have been launched. However, commercial real estate is mostly a high-end investment option, with people investing billions each year.
Real estate investment can be in the form of buying, selling, renting, and shareholding. All these options have different market requirements, risks, and benefits. Your investment in real estate largely depends upon your capital.
If you are a seasonal investor and looking to get the best out of your investment quickly, then buying a property and selling it after some time can be a suitable choice.
Consider the Functional Attributes of Projects to reduce risk in real estate:
Before making an investment, you need to understand the functional attributes of the relevant project. The first major thing to decide is whether you want to invest in a commercial project or a residential project.
To invest in a commercial project, you need a high investment. There are generally higher returns associated with this investment.
Commercial areas develop faster, and the development of local and international brands increases the value of these commercial plots.
Residential projects, on the other hand, require smaller investments, but it requires a long time to receive profitable returns. However, investors are confident to invest in residential projects, as the market is currently growing at a fast pace.
Apart from the nature of the projects, you need to look for the following functional attributes of a property:
- Location, location, and location
- Property style and size
- Home amenities
- Nearby facilities
- Taxes and cost of living
- Lifestyle needs
- Basic infrastructure
- Connectivity and transport
- Local market indicators
Compare your desired property to the other properties in the market with the same features. It will help you make the right investment with minimum chances of loss.
Invest At the Right Stage of the Project Development:
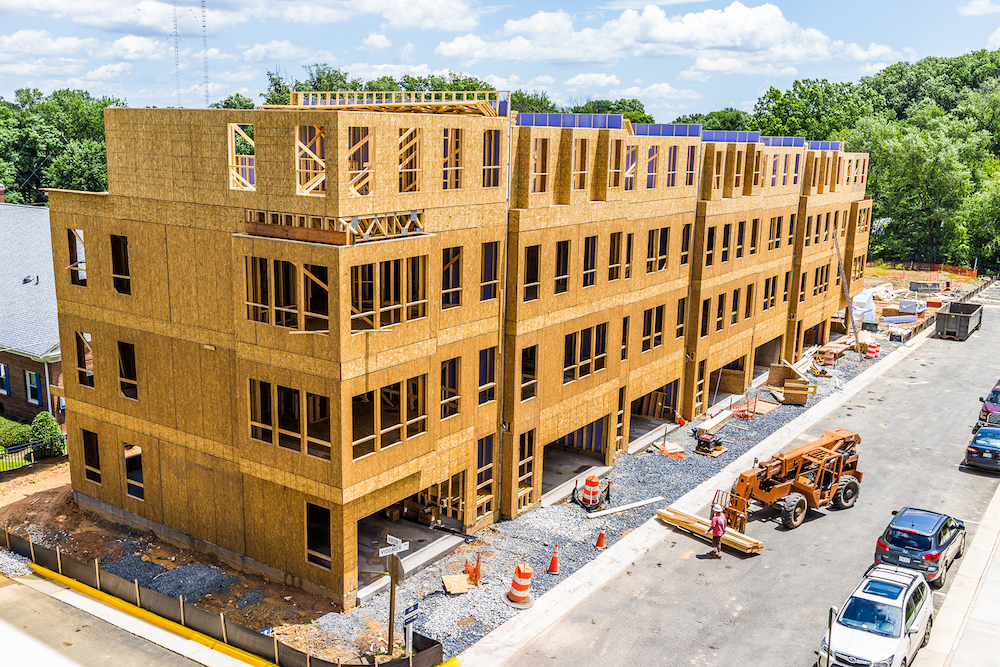
Source: Levelst
Real estate development is completed in seven different steps: land banking, land packaging, land development, building development, building operation, building renovation, and site redevelopment.
At every stage of project development, investment varies. For instance, if you are buying a plot file while land development authorities have released the construction plans you can own the property at low rates.
However, buying a fully developed commercial or residential unit is a big investment. These units can help you regain the initial investment in a short amount of time, however, the risk associated with it is also bigger. Thus, you need to carefully evaluate all factors before investing.
For more tips on how to navigate the real estate market, visit our Feeta blog.
How to Reduce Risk in Real Estate Business
Intense Black, Greige And Gold Home Interior
Like Architecture and Interior Design? Follow us …
Just one more step. Please click the confirmation link sent to you.
![]()
Soft gray decorative elements are weighed down by heavy black visual anchors in this intense modern home design, where gold Gold Home Interior rise with a champagne sheen. Displayed by Clean Lines, This bold home interior is designed with small-scale luxury in mind that is communicated through high-end finishes and custom-made furniture storage facilities. White marble upholstery enriches a living room focal wall, elegant kitchen back and floor treatment, and two chic bathroom designs. Wood grain weaves inviting warmth through the intensely contrasting decorative scheme, absorbing a welcoming essence. Modern lighting is minimal, playing only a supporting role to the more dominant features of the striking scheme.
Did you like this article?
Share it on any of the following social media below to give us your voice. Your comments help us improve.
For more information on the real estate sector of the country, keep reading Feeta Blog.
Intense Black, Greige And Gold Home Interior
- Published in black, Decoration, gold, greige, interior
How to Save Money to Buy a Home
Save Money to Buy a Home is the single biggest investment for most families. For many of them, it takes years to save enough money for the down payment. Factors such as an ever-changing housing sector, skyrocketing market prices, and high inflation add to problems when purchasing a house. Inflation, above all, has been the most prominent factor that has caused a sudden rise in property prices.
Feeta.pk, Pakistan’s smartest property portal, has compiled a guide that can help you save money to buy a home.
Tips to Save Money:
The following are some of the most effective tips that can help save money to buy a home as well as make the following payments:
- Break down the payments
- Eliminate your debt
- Create a budget
- Set saving goals
- Spend to save
- Choose a cheaper place
- Find new ways to generate income
- Find new ways to generate income
Break Down the Payments:
Whether you are a first-time property buyer or a regular investor, you will have to break down payments that you are required to make at various steps. Therefore, you must consider each factor while making the calculations.
The most important and difficult payment while purchasing a property is the down payment. In most cases, it is usually around 2-30% of the total cost of the property.
If you are depending on a mortgage or loan payment, it might be even trickier. Most lenders will give you money if you possess a minimum of 10% of the price of the house. Even once they lend you money, you would have to repay the amount at a specific interest rate later on.
There are also closing costs that need to be paid while completing the sales process. These can put a burden on your budget during and after the purchase. The following factors can add to the closing cost:
- Inspection costs
- Appraisal costs
- Title services
- Property insurance
- HOA (Homeowners Association) Fees
- Moving charges
- Renovation and maintenance
- Government and local body taxes
Eliminate Your Debt:
Most home buyers have to save money for years to buy their first home. Moreover, they have to manage money for various daily expenses as well. It leads them to take loans from banks or other money lenders, disrupting their savings amount.
So, if you are trying to save money through budgeting and still have a large debt burden, you need to pay it off first. Most money lenders take interest while you repay them the amount. Once you eliminate all the debt, you can add that money to your savings account.
Secondly, prioritizing your debt payments earlier will help you in managing other financial obligations later on.
Create a Budget:
The most important strategy to save money for any purpose is to have a budget plan. Whether you have a single source of income or multiple sources, if you don’t plan your budget, you will end up wasting all your money. A budget will help you to:
- Manage your expenses effectively
- Allocate appropriate resources to wants and needs
- Monitor your objectives
- Make confident financial decisions
- Identify problems of over-budgeting
However, creating a budget is not a simple task. For that, you need to consider all your expenses, future goals, and income, along with many other factors. The following checklist can help you create a realistic budget:
- Gather your financial paperwork
- Calculate your income
- Create a list of monthly expenses
- Set realistic goals
- Calculate your monthly income and expenses
- Make adjustments to the budget
Step 1: First, calculate your income from all sources. In this manner, you will be able to divide your income equally for various expenses.
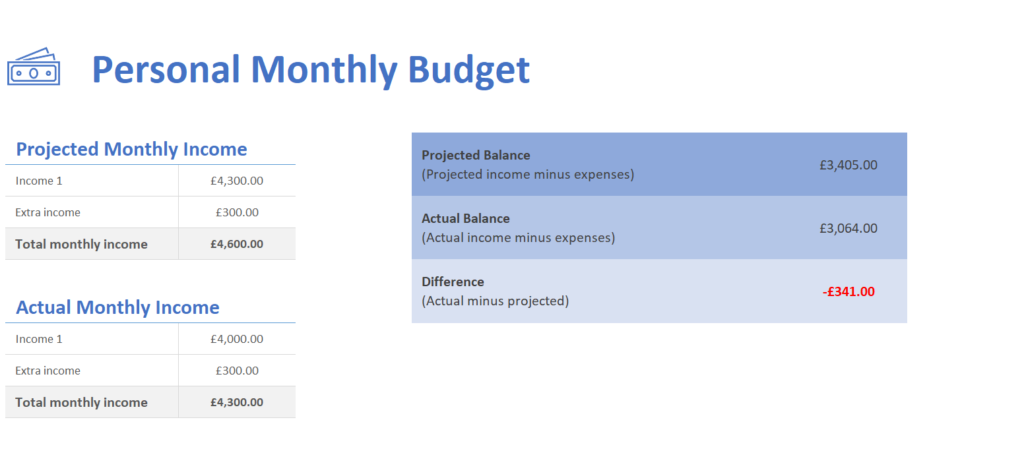
Source: MS Excel
Step 2: Secondly, list down all your expenses and keep track on a daily basis.
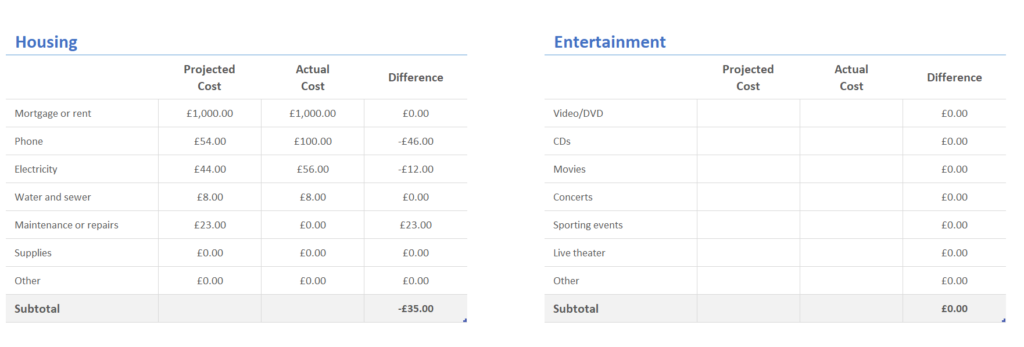
Source: MS Excel
Step 3: Sum up the overall budget at the end of the month.
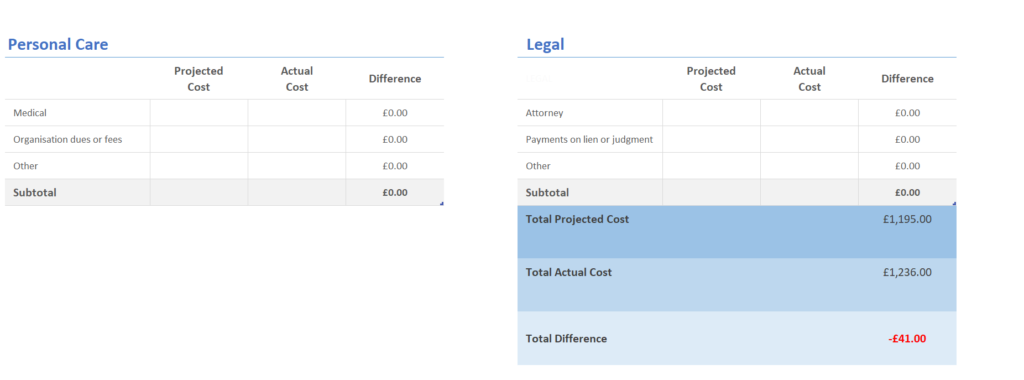
Source: MS Excel
The difference between the budget set and the total money spent will help you in reviewing your plan. You would be able to check if your expenses will be over the budget and how you can save more money.
Set Saving Goals:
Without setting proper financial goals, budgets are likely to fail. Your financial goals can be of two types: short-term or long-term goals. Achieving short-term financial goals by managing your income and expenses will help you in achieving your long-term financial goals.
You can use the 50/30/20 rule to set realistic saving goals. Define 50% of your total monthly income for your daily needs, 30% for your wants, and save 20%. This rule will help you in the first step by allocating the budget for specific purposes.
Now, you need to check the area where you are wasting your money. If you are spending too much on your needs or wants, you should cut a specific percentage from them and add it to your savings.
Luxury items and food from restaurants account for the most percentage of your budget. You can also cut these expenses by reducing your purchase of luxury items and cooking food at home. This will increase your savings over time.
The following measures can help you achieve all your saving goals:
- Go shopping with a smarter list and shop.
- Avoid unnecessary trips to the markets.
- Prefer to eat at home.
- Eliminate unnecessary bills.
- Use less electricity and gas.
- Pay your bills on time to avoid penalties.
- Use public transportation.
- Cut the cost of your water bills.
- Trim down your daily expenses.
Spend to Save:

Source: Readers Fusion
When you buy a home, there can be several problems. For instance, there can be issues with water pipelines, electric wiring, paint, doors, windows, etc. If you ignore these repairs at first, they will eventually cost you more in the future.
You can also hire certified professionals who can give you an overall efficiency report of everything inside and outside the building. You can follow the given checklist to assess the condition of the property:
- Water damages
- Damaged roof
- Faulty electrical system
- Plumbing problems
- Structural and foundational issues
- Pest infestation
- HVAC system problems
Choose a Cheaper Place:
Property prices vary from area to area. Property prices are usually higher in densely-populated areas with a large number of commercial set-ups. On the other hand, in new residential areas with less population and small commercial set-ups, property prices are very low. Thus, you need to make a conscious decision while choosing the location.
The following are some benefits of buying a cheaper property:
- There is less competition for cheap properties as they are located in less prosperous areas.
- Cheap properties are suitable for cash investors.
- They minimize stamp duty bills.
- Cheap properties require low deposits, low payments, and low interest.
- There is a lower risk of loss of investment if you have to sell the property.
- These properties have good rental prospects.
- You will have control over all the updates and improvements.
Find New Ways to Generate Income:
Depending solely on one source of income might not help you these days in saving money. With the high inflation rate, the prices of everyday commodities have gone up. Moreover, this inflation has changed the real estate market with soaring prices. So, one must find ways to earn and save money for future investment goals.
The good news is that the internet has already provided hundreds of ways to learn and earn money online. The following are some of the ways that can help you generate income apart from a single job:
- Become a freelancer
- Become a virtual assistant
- Start an eCommerce business
- Write online reviews
- Start your own blog
- Sell photography
- Become a rideshare driver (Uber, Careem)
- Rent out items
- Manage other people’s properties
- Invest in stocks
- Become a digital creator
- Start a coaching business
There are also several other resources that you can invest in to save money to buy a home.
For more information about saving money, visit Feeta Blog.
How to Save Money to Buy a Home
How to Generate Buyer Leads in Real Estate
It is not very difficult to generate buyer leads in real estate if realtors follow the right strategy after studying the market.
The real estate business has witnessed tremendous growth during the past few years due to the exponential population boom. Real estate companies are investing in big construction projects and expanding their business to large extents. However, individual realtors are facing a tough challenge to grow in the market.
Realtors solely depend on market trends and competition to generate sales. A successful strategy in a stable market helps them generate buyer leads in the real estate business.
However, fierce market competition, changing consumer demands, evolving technology trends, and environmental changes are causing economic uncertainties in markets. It affects the sales strategies of realtors in the long run. So, they have to keep a track of several factors and update their strategies accordingly.
Feeta.pk, Pakistan’s smartest property portal, has compiled a guide that can help realtors generate buyer leads in real estate.
Ways to Generate Buyer Leads in Real Estate:
From arranging physical tours of the property to using digital media platforms for marketing, the following strategies can help generate buyer leads in real estate.
- Focus on a niche
- Become your local subject expert
- Create a website
- Create a social media marketing strategy
- Use email marketing
- Develop real estate content
- Offer virtual tours
- Provide testimonials and portfolio
- Build partnerships
- Advertise through traditional media
Focus on a Single Niche:
One of the most common mistakes that realtors make is that they don’t have a single defined niche. They think that focusing on multiple areas will help them generate buyer leads and build their portfolio. However, that is a false assumption. Taking multiple areas of investment into account diverts the prospective client’s focus, causing a loss of confidence.
Therefore, focusing on a single niche at one time is essential. It will help you gain expertise in that particular area strategically and stand out amongst other realtors. Potential clients mostly consult realtors who possess expertise in their area of interest and, hence, can help in securing growth investments.
Moreover, by covering your area you will be able to create the right content and market it to the right investors.
The following are certain niches that individual realtors can choose from:
- First-time home buyers
- Commercial real estate
- Luxury real estate
- Relocations
- Rental Properties
- Mountain homes
- Farms
Apart from these, you can choose a niche depending upon the demographics of the area. For instance, in every area, the population is divided into various groups ie, hostels, single-family homes, multiple-family homes, university areas, etc. So, you can opt for a single area and build the presence of your services in it.
Become Your Local Area’s Expert:
Most real estate agents prefer to work in more than one area. They keep track of various projects in those areas and provide investors with potential investment opportunities. However, in most cases, they lack expertise in all of these locations, which goes on to cause problems later on.
To attract potential clients, becoming an expert in one area can increase your chances of gaining leads. A local area expert realtor must be aware of schools, parks, entertainment spots, restaurants, and all other facilities and amenities that can attract investors.
For instance, if you are working with a first-time home buyer with kids, you should provide them with options where schools and parks are nearby. It will help them choose the best property according to their needs. Therefore, it will eventually build investors’ confidence in the realtor.
If the realtor is confused about his or her area and has to consult others in the market, it gives a red signal to the investors. Becoming a local area expert will help you build your portfolio within a short period.
Create a Website:
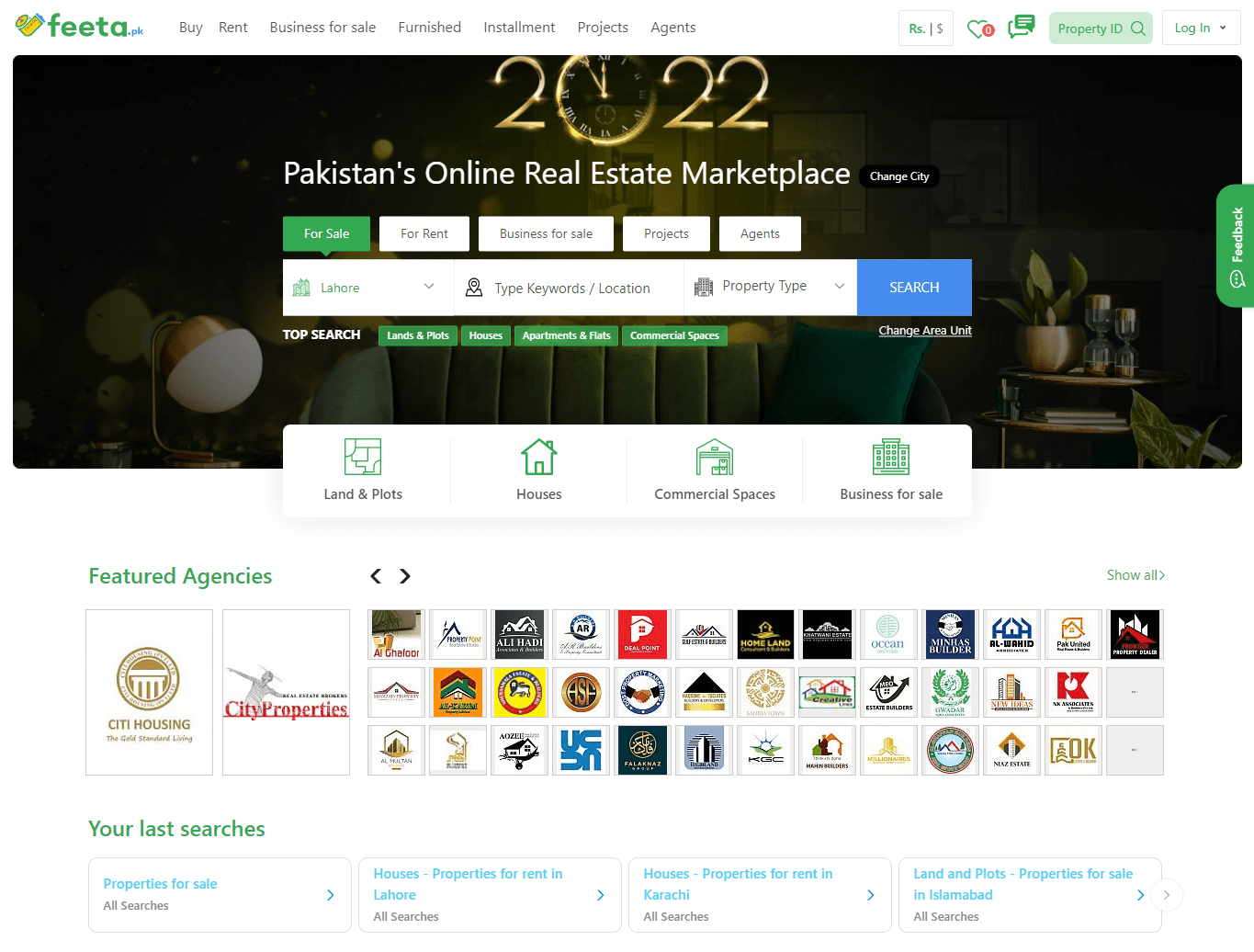
With the evolution of technology and the online presence of real estate firms, investing in real estate has become quite easier. Although investors make their final decisions after physically visiting the properties, the internet and digital marketing can also influence their choices.
From finding a property to selecting a real estate agent, investors are now relying on the internet for information. With a single search, they can find thousands of properties and real estate agents to make their investment easier. Therefore, to stand out from the competition, building a website is an essential step for a real estate agent.
If you are working with a real estate firm, they may provide you with a web page presence, but that is not enough. You should create your own website to present your work to potential investors.
Having your website will help you in:
- Building a strong online presence
- Generating more leads
- Providing exposure to properties in your inventory
- Bringing innovation to your business
- Spreading the word about your business
- Using web listings during presentations
- Displaying testimonials and portfolio
Create a Social Media Marketing Strategy:
Over the past few years, social media has been influential in boosting the success of businesses. With an effective online presence through a defined strategy, companies can attract a large roster of clients.
Digital marketing with engaging and cohesive social media content provides the best strategy for the long-term success of a business. Having a social media following can bring in loyal customers who are influenced by your content and services.
Your social media content should focus on:
- 80% engaging content to build the interest of the public and keep them updated with industry trends.
- 20% sales-related content and messages to promote your business.
The following are some benefits of having social media presence:
- It gives a better exposure to your business.
- It provides a cost-friendly approach to reaching more investors.
- Reporting and analysis of lead generation are easier.
- It helps in enhancing customer relationships.
- It builds brand trust.
Use Email Marketing:

Source: Cmarix
Keeping clients regularly informed about your services is important as it helps build permanent relationships with clients. Website content and social media play a major role in maintaining bonds with investors and clients.
However, not all investors may have a social media presence. In this case, building an email marketing list will help a great deal. Once you have compiled the list of emails, send them weekly newsletters about upcoming local events or the latest developments in the real estate market.
The following are some benefits of email marketing:
- Enhances brand presence
- Helps in closing more real estate sales
- Reaches a broader range of customers
- Nurtures relationships with the clients
- Save time and money
Develop Real Estate-Related Content:
In the digital age, the traditional concept of real estate marketing has changed. Now, clients look for more information about projects and possible areas of online investment. So, real estate firms and agents have been generating informative content for this audience through blogs.
A real estate website is the ultimate platform to keep clients informed. However, having a website with your portfolio and client testimonials is not enough. You need to produce quality content on your site. Clients have a bundle of questions and concerns that should be answered.
Being aware of the most common real estate questions will help you plan content related to client concerns. With such content, you can address the client’s problems, build brand authority, and ultimately attract a regular audience. In case you are unaware of the most common real estate problems, you can follow the most famous real estate blogs on the internet and generate related content.
Offer Virtual Tours:
With the latest developments in technology, most real estate firms and realtors are adopting modern techniques to attract clients. Virtual tours, for instance, have become one of the most important tools for an agency. Clients need to view the condition of properties before they can consider investing in them. In such cases, physical visits and virtual tours play their role.
Most investors do not have enough time to visit the properties physically, so they prefer virtual tours. These allow them to assess the overall condition of properties. Virtual tours can also be helpful to a realtor.
They help in:
- Displaying property in the best way
- Gaining the trust of the clients
- Saving time and money spent on arranging physical tours
- Attracting more customers to your website
- Standing out from the other agents in the market
Provide Testimonials and Portfolio:

Salesforce
Clients usually do not trust the real estate agents in the market. Instead, they trust personal references from people they know or the other investors in the market. Secondly, they believe in the quality of projects in a realtor’s profile.
Hence, providing your clients with testimonials and past projects in your portfolio will help you gain their trust.
Providing testimonials will:
- Build credibility and trust in the market
- Establish an emotional draw
- Help during effective marketing
- Generate buyer leads
- Maintain permanent customers
Build Partnerships:
The real estate sector is connected to several industries. It is essential to expand your network in all allied industries. Building partnerships will help you and everyone connected in the loop in enhancing business.
The following are some industries where real estate agents can form profitable partnerships:
- Professional renovation firms
- Insurance companies
- Personal bankers
- Commercial lenders
- Title companies
- Property managers
- Cleaning services
Advertise Through Traditional Media:
Apart from all the strategies that involve technology, traditional advertising campaigns can also help in reaching out to more potential clients. For example, billboards and brochures can promote word-of-mouth among those who do not use social media.
By using these strategies, realtors can close more sales from their deals. To get more information about generating leads in the real estate business, visit Feeta Blog.
How to Generate Buyer Leads in Real Estate
Apartments vs Plots: Which One is a Better Investment?
Apartments vs Plots, Every person who comes from the investing community has a question in their mind about what types of investments are more profitable and where they should put their hard-earned wealth. We attempted to reach a conclusion based on many criteria such as liquidity, performance, and personalization choices.
In choosing the biggest investment opportunity, there is no black and white. Everything has advantages and disadvantages, and advantages for one can be disadvantages for another.
To clarify matters, we have chosen to write the hot topic for now—apartment vs plots wrt investment. So, if you are an investor who is not sure whether to invest in an apartment or land, this blog is for you.
This blog will provide you with a simple but helpful guide to help you make well-informed decisions about your upcoming real estate investment.
APARTMENT OR LAND: WHAT IS THE BEST INVESTMENT OPTION
When It Comes to Returns
According to experts at Globe Estate, plots are worth faster than units. This is largely due to a shortage of plots on the market. Age does not affect your investment in plots, as well as in apartments. The value of a property is determined by its location and proximity to major infrastructure initiatives. In addition, during constant market circumstances, the value of a plot increases over time.
Because building a plot is easier, there are more takers, making it easier to leave your investment whenever you want. If you want a consistent return, consider investing in a commercial, office or retail properties.
It all depends on your point of view if you want to use it as a store of value. If you have a long-term vision, buying land is a good choice; for a shorter time, choose a modest apartment. Location, surrounding infrastructure, and the quality of the neighborhood all increase the value of apartments and plots.
What about customization?
Plots are open areas of land within a society that can be tailored to the tastes and desires of the resident. The owner has complete control of the design, molding and construction of the property.
For the apartments, the situation is different. Apartments are often pre-designed and built apartments that are sold to individuals, and the ability to customize them is severely limited. The tenants or investors may not customize them according to them.
Effort and Determination
When you buy land, it is necessary to design the building according to an approved sketch and hire an architect or contractor to carry it out. In addition to managing the building, coordinating funding, and dealing with magistrates and contractors, it involves a lot of hard work on minor details.
When you buy an apartment, however, the developer is responsible and gives you ownership after the location is finished. The only thing to worry about is the furniture, not the physical building.
In addition, an apartment includes essential services such as electricity reserve, water, maintenance and security, as well as some additional amenities such as a clubhouse, swimming pool, etc.
If you decide to buy a website and build a house on it, you will almost certainly have to make all your own arrangements. This makes buying an apartment a viable choice.
Legal Concerns
One of the main features of the plots is that they can be set illegally. To be safe, it is better to consider buying property in doorway communities, as the builder will take care of it on your behalf.
If not, do a thorough study of some things before buying land, and watch it until you build your home on it. Many challenges of land capture appear every day in Pakistan. Although these worries are somewhat reduced when buying an apartment, they do exist.
Make sure you get an apartment registered so that all transactions are transparent. The statute of RERA Pakistan ensures that the builder delivers the unit promised to you. If he does not meet the standards, the builder must compensate the buyer or it will be considered a criminal offense and the builder may be imprisoned.
Delivery of Possession
Transfer of ownership of an apartment could take months or even years. Plots are normally ready for possession at all times. As a result, a buyer intending to invest in a piece of land will receive ownership much sooner than a buyer trying to invest in a unit.
Appreciation
Plots have increased in value due to the rising need for free land for individuals to build their homes. Because the plots are vacant lots that can be purchased at any time, the buyer can start building anything he wants, based on his own preferences.
This does not happen with apartments, as the value of an apartment decreases with time. This is because the value of the building decreases over time. Another thing to consider is that the maintenance required in an apartment is much greater than that required in a plot; rather, you can keep a plot as long as you want without paying even one rupee.
Quality Is Offered
Housing development can also be delayed for a variety of reasons. This delay can prompt the builder to quickly complete his tasks. Often, in this precipitation, the quality of the result is considerably degraded by builders who try to minimize costs while meeting deadlines. Their inability to meet deadlines as a result of time limits and cost reduction has a severe impact on the quality of the constructions.
Investing in Plots: Things to Consider
The plots are favored by people looking for the flexibility to build and design their own houses, as well as by investors looking for lower capital gains in relation to the amount invested. If you intend to use the property to build a house, you will need great financial support as you will be responsible for the costs of land, building, architects, designers and workers.
Acquiring land and building a house is an equally demanding and time-consuming undertaking. Banks give loans for the purchase of land, but the conditions are different and stricter than when buying an apartment.
For example, the maximum credit limit for buying land is typically smaller than the maximum loan limit for building construction. This means that you may have to put down a large amount of money when you buy land.
Investing in Apartments: Things to Consider
Apartments are fast becoming the most cost-effective type of real estate in Pakistan. Its appeal can be attributed to factors such as, but not limited to, modern appearance, modern comforts, and improved safety. In addition, the developer is generally responsible for water supply, energy, and maintenance.
As a result, if you are buying an end-use property and do not want the ability to build your own house, apartments may be the best choice. Because these units are widely accessible, you have a variety of alternatives depending on your location, price, and other preferences.
The Final Verdict
So, these are some of the factors that you need to consider when investing in apartments and land in Pakistan. Please read them carefully and make an informed choice that best suits your investment requirements.
For the latest updates, please stay connected to Feeta Blog – the top property blog in Pakistan.
Apartments vs Plots: Which One is a Better Investment?
- Published in Apartments vs Plots, Best Investment Option, Real Estate
Striking Black, Grey And Wood Interior In Estonia
Like Architecture and Interior Design? Follow us …
Just one more step. Please click the confirmation link sent to you.
![]()
Ground gray stone elements, black marble and a deep natural wood tone combine to present this sophisticated home Wood Interior with a bit of style. Displayed by Irina Borysenko, this striking 800 square meter private house in Tallinn, Estonia, is a unique space with a fresh, modern style and a strong character. A dual-height living room makes a striking statement at the heart of the home with a fabulous stone fireplace, a tall bookcase and a surrounding glass mezzanine. A contemporary staircase design climbs to the upper floor on lighted steps to access an impressive master bedroom suite with its own lounge area and home workshop, as well as a gorgeous luxury bathroom.
Did you like this article?
Share it on any of the following social media below to give us your voice. Your comments help us improve.
For more information on the real estate sector of the country, keep reading Feeta Blog.
Striking Black, Grey And Wood Interior In Estonia
- Published in black, grey, House Tours, interesting designs, interior, Interior Decoration Ideas, Interior Design, interiors, wood
How to Choose a Property Manager for Your Rental
A rental property bringing in a steady cash flow is a great asset to have Property Manager. Several investors in the real estate industry tend to buy properties and, after minor repairs, lease them to the tenants. However, it can also be a difficult decision to leave your property entirely in the hands of tenants.
Unfortunately, as is the case with most rental properties, tenants do not uphold the responsibility of taking care of the property. This can even cause a financial loss to the owner. In such cases, owners need to hire a property manager.
An experienced property manager will take good care of the property, keep the tenants satisfied, and maintain a steady cash flow for the owners. However, if you hire an inexperienced property manager, he or she can mishandle the property and tenants, eventually causing a low retention rate. Therefore, it is essential to hire the right professional.
Feeta.pk, Pakistan’s smartest property portal has prepared a guide to help you choose the right property manager for your rental.
Benefits of Hiring a Property Manager
Hiring a property manager comes at a cost, but it saves you the hassle of property management and legal procedures, among several other things. The following are some of the benefits of appointing the right property manager:
- Ensures traction on the property with effective marketing
- Helps you obtain high-quality tenants
- Saves you from any legal issues
- Maintains proper rent collection and cash flow
- Eases the eviction process
- Maintains solid monthly reporting and accounting
- Acquires a higher holding retention rate
- Ensures proper maintenance and repair work
- Prevents longer periods of property vacancy
Tips to Choose the Right Property Manager
A property manager can help you build a good portfolio in the market. However, finding the right professional is not an easy task. Rental property management is a long, complex process that involves tenant screening, constant communication, and property maintenance.
To choose the right property manager, you can follow the tips given below:
- Research the market
- Stick with local expertise
- Look for Organization and Tech Expertise
- Conduct multiple interviews
- Get referrals
- Prefer a proven track record
- Look for licensed property managers
- Review local ads
Let’s discuss these tips in detail for a better understanding:
Research the Market
Market research is essential when choosing a property manager. These days, technology has made this easier for property owners to look for relevant firms and professionals, and shortlist those with the best reviews.
Once you have prepared a list of potential property managers, you should check the following key information on their websites:
- List of services they provide
- Management charges and schedule
- Staff and leadership information
- Services for tenants and owners
- Contact information
- Customer testimonials
- Having reviews
- Original license
Stick with Local Expertise
Property management requires a thorough understanding of the local markets. Experts are well aware of various market factors, thus making the process easier for both owners and tenants. Before choosing a property manager, you can inquire about their knowledge of the following factors:
- Tenancy laws and licensing: Different areas have different property laws that govern tenancy conditions and rental licensing. During the tenancy, some problems may occur that would require a legal solution, hence, the property manager should be aware of related procedures and laws.
- Market demographics: Understanding the market demographics helps acquire the right tenants and maintain the tenancy rate. For instance, if a property is located in an area with a large student population, the property manager will help market the property as a suitable option for students.
- Vendor relationships: Property management requires property maintenance and repairs at different intervals. If the manager is unaware of the vendors in the local market, the cost of property management will be high.
Look for Organization and Tech Expertise

Property management is all about organization. If the property manager does not take care of everything meticulously, it might result in a bad reputation for your property. For this, proper documentation and communication are essential.
Electronic systems are secure and help maintain quick and effective communication. Technology awareness can also help find the best solutions for various problems. So, managers that are up to date with the latest technological trends can provide huge benefits to owners and tenants.
Conduct Multiple Interviews
While you are looking for a property manager, several candidates might approach you with their portfolios. You need to gather as much information as possible before proceeding further.
While you are interviewing candidates, the following questions might help you in getting the best results:
- How long have you been in the property management business?
- What will you cover in the monthly management fee?
- What are the conditions for the management fee?
- Will you provide a property management agreement?
- How many properties can you cover each month?
- What are the basic tenant requirements and basic screening process?
- How do you carry out property inspections?
- What is your deposit returning policy?
- Are you aware of the demographics of the area?
- Do you have an online portal for tenants and owners?
- Will you provide monthly and annual financial and property management reports?
These questions will help you analyze the management skills and professionalism of the applicants.
Get Referrals
An important way to hire the best property manager is to get referrals from friends and investors in the market. If a manager or a company has a bad reputation, it will eventually come out when consulted with others. Similarly, good property managers will have a stellar reputation in the market, and everyone will suggest their services.
Prefer Proven Track Record
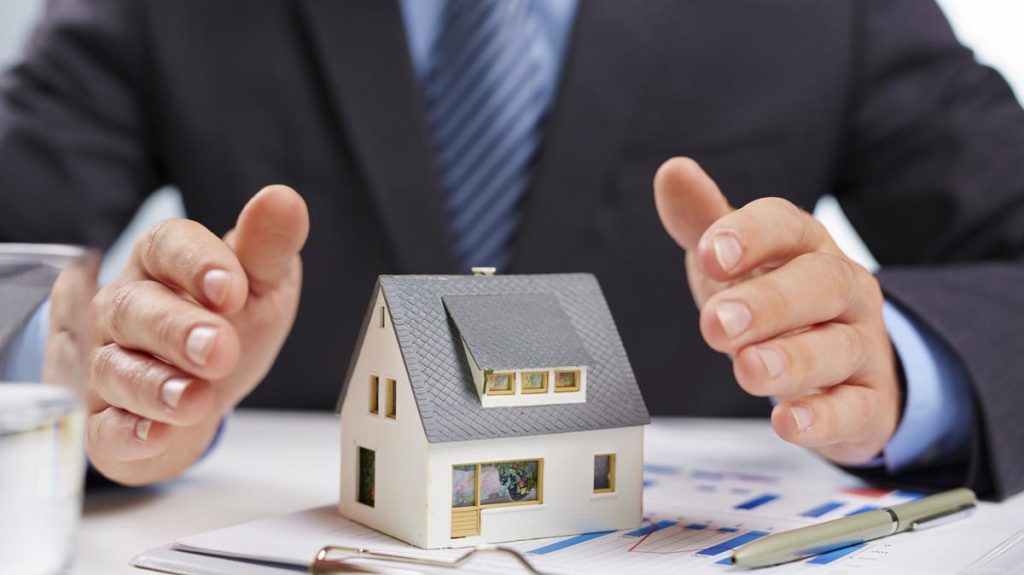
Source: Pinterest
A professional’s track record with previous clients can give you a better idea about the quality of his or her services. When choosing a property manager, look for an individual who has the best projects in his portfolio.
Generally, owners look for the average time property managers take to fill a vacant property. Moreover, the maintenance factor should also be kept a priority. If the track record of a property manager shows excellent property maintenance, he or she should be your first choice.
Look for Licensed Property Managers
Property managers with licenses and proper documentation are a safer option for better management of your rental. Some property handlers have a good reputation in the market and a strong track record, but they lack legal authority. It makes them unreliable.
A licensed property manager is certified by the local government. They have taken the required property management courses and exams, which means they have a comprehensive knowledge of property management.
Review Local Ads
Property managers use local property advertisement agencies to share details about vacancies in different areas. These ads are displayed in newspapers or simply on digital platforms. For instance, big real estate companies or property management firms utilize their websites to display rental properties.
These ads and classifieds are your best ways to analyze the best property managers. Look for the following features in ads to help you make your decision:
- Unit Description: The best unit descriptions describe the rental place in detail, with all its features listed. If the management firm is showcasing all aspects of the property, it shows professionalism.
- Quality Photos: These days, property advertisement has become easier because of digital platforms. If the property manager displays quality images of the property to attract the tenants, it shows his professionalism.
- Virtual Tour of the Property: With the arrival of technology, it has become possible for managers to arrange virtual tours of rental properties. This helps the tenants in ‘visiting’ the property virtually from any place.
These aspects can help you find the property manager you are looking for.
To get more information about rental property management tips, visit Feeta Blog.
How to Choose a Property Manager for Your Rental
Year 2022-23 Budget taxes and impact on Real Estate sector of Pakistan
Finally, Pakistan’s highly anticipated Budget taxes for the years 2022-23 is here, and as expected, there have been some major policy changes in the financial bill for 2022-23, especially in relation to the real estate sector. If you are confused about how new taxation in the budget will affect the real estate sector, I will try to explain most of them in this blog.
To understand the real impact of taxes in Budget 2022-23 on real estate, we will have to divide the real estate sector into 3 segments. The Government did the same. This was especially done to promote some segments of real estate and discourage investment in others. While some policies affect all three segments, others don’t and that’s why we need this segmentation, as it will help us understand where to invest in the coming year.
- Sector of plots and files, where there is no construction on the land.
- Construction sector like houses etc.
- Tall apartments etc.
The Government of Pakistan, in budget 2022-23 has announced three major policies regarding taxation of these segments. Don’t worry if you can’t understand them now, because I’ll explain them one by one:
- The withholding tax was revised for all three segments.
- Capital gains tax and its implication have been revised for all of the above segments.
- Real estate will be taxed on a considered rental income basis above 25 M.
Increase in withholding tax
Withholding tax is paid by the buyer of the property before they deliver the plot on their behalf. This is the only common factor that will affect all three properties similarly. In the Budget 2022-23 Government increased the withholding tax to 2% for archivists and 5% for non-declarants from 1% and 2% for archivists and non-declarants previously.
This is a significant increase, especially for non-filers. This will significantly increase the cost of transferring plots as follows:
Suppose that any property, whether it is land, house or apartment in Pakistan, has an FBR value of 1 crore, then the change in the withholding tax will be as below:
According to previous rates:
File would pay: 1 Lacquer as tax
Non-declarant would pay: 2 Lacquers in tax.
According to revised rates after July 1, 22:
Filer would pay: 2 Lacs tax
A non-declarant would pay: 5 Lacs tax.
Impact on real estate:
Generally, an increase in withholding tax means an increase in transfer costs and the real estate market views an increase in transfer costs as a negative factor for real estate.
However, in this case, I don’t see this as a major reason to impact or trigger a real estate trend. This is a one-time cost and although it will discourage short-term trading, it will be acceptable for most investors.
Capital Tax and its implications:
This is where tax policies are different for all three segments of real estate that we described at the beginning of this blog. Let’s first understand what CGT is, CGT means capital gains tax, this tax is applicable only if you have made a profit from your real estate investment.
- Plots/files: CGT will apply if you sell land 6 years ago, and are exempt after 6th year.
- 15% CGT where the holding period does not exceed 1 year.
- 12.5% CGT where the holding period exceeds 1 year but does not exceed 2 years.
- 10% CGT where the holding period exceeds 2 years but does not exceed 3 years.
- 7.5% CGT where the holding period exceeds 3 years but does not exceed 4 years.
- 5% CGT where the holding period exceeds 4 years but does not exceed 5 years.
- 2.5% CGT where the holding period exceeds 5 years but does not exceed 6 years.
- 0% CGT where the holding period exceeds 6 years.
- House / built property: CGT will apply if you sell a house 4 years ago, and are exempt after 4th year.
- 15% CGT where the holding period does not exceed 1 year.
- 10% CGT where the holding period exceeds 1 year but does not exceed 2 years.
- 7.5% CGT where the holding period exceeds 2 years but does not exceed 3 years.
- 5% CGT where the holding period exceeds 3 years but does not exceed 4 years.
- 0% CGT where the holding period exceeds 4 years.
- Apartment/hill: 15% CGT will apply for the first year and 0% tax from the 2nd year.
- 15% CGT where the holding period does not exceed 1 year.
- 7.5% CGT where the holding period exceeds 1 year but does not exceed 2 years.
- 0% CGT where the holding period exceeds 2 years.
Impact on real estate of Pakistan
As you can see clearly the focus of CGT is unproductive assets like plots and files, while the impact on the construction or building sector such as houses etc has hardly been reviewed, in addition, the apartment sector has been encouraged.
La FBR team openly stated that the reason for adopting this policy for CGT is to encourage people to invest in flats and vertical growth and therefore we can safely assume that future policies of the Government will also be in a similar direction.
Considered rental income on the unproductive property:
Now, this is a new name for wealth tax and the only real purpose for this tax is unproductive properties, such as plots and files. FBR imposed 1% Deim Tax according to the FBR value on the unused/additional property worth more than 25 M. This includes unused houses, plots of land, farmhouses, or any landed property that has a value above 25 M but does not create a regular income. The Government has estimated the income from the such property at 5% per annum, of which 20% will be taxed, which turns out to be 1% of its FBR value.
The house in which you live is exempt from this tax except that 25 M value of the property is also exempt from it. Some of the important things to keep in mind about this supposed rental tax are as follows:
- Your personal house is exempt from this tax.
- It will be levied on the collective FBR value of all your plots, for example, if you own 10 plots that have a collective FBR value of 100 M, the first 25 M will be exempt from tax and the remaining 75 M will be taxed at 1% of FBR value which amounts to 7.5 lacquers per year.
- If you have a built property, house, business, etc. that is not rented, you will have to pay the estimated rental income tax on it.
The main purpose of this tax is for the richest among us who invest in dozens of plots of land that do not produce rental income and houses that they have rented etc but do not declare their rental income.
In addition, this tax also applies if a property is rented as follows:
- If the tax under section 15 of the income tax prescription is more than the tax under this section, then no further tax will be charged.
- If the tax under section 15 of the income tax return is less than the tax under this section, then the difference in amounts shall be paid under this section.
Impact on Pakistani real estate:
The plot sector will get the most success because they do not produce any rental income and therefore will become liable. The people who have accumulated such wealth can certainly pay this amount of tax, but future investment in non-rent producing real estate will certainly be a great success.
While the smaller societies for the lower middle and middle class, can show some resilience and turn out untouched. Wealthier societies, such as DHA, and Bahria Town, where investors have invested huge amounts, will tremble. And after the big boys fall, the impact will be felt in the smaller societies as well.
The focus is to discourage investors from holding more than 25M of unproductive assets such as plots, files, houses, farmhouses and so on.
Analysis:
The current Pakistan budget for 2022-23 and its impact on real estate will be as follows:
- It is very negative for land, files, farmhouses or any other unproductive property, so I will assume that if these policies remain unchanged, we will enter a downturn in this segment.
- For buildings built on the waterfront such as houses or commercials, it is a good budget because most things are unchanged and the continuation of policy is always good.
- The apartment sector was highly motivated with exemption from CGT after the second year and in addition if rented as built-in property, considered rent income tax also does not apply as long as you pay tax according to section 15 of income tax. This is the sector that will attract the most investment under these new policies.
That is why I believe the Government wants investors to shift real estate trading and investment to apartments and high-rise buildings or to real businesses and industry.
You should also remember that the DC values are expected to be reviewed by the provincial government as well.
Recommendation:
I warn against such a move by Govt to target unproductive assets like plots and files etc since the second half of 2021. The real target is wealthy people as investors who only hold 25 M values per FBR value in addition to their value. homes are exempt from certain taxes.
The current budget is clearly in line with the IMF and FATF plans to discourage investment in plots and files that are considered unproductive assets.
You now have three options if you want to make money in real estate.
- Move your investments to apartments/elevators.
- Invest in rental farms.
- Expect a miracle for the Government to withdraw from these policies.
Also, if you want to read more informative content about construction and real estate, keep following Feeta Blog, the best property blog in Pakistan.
Year 2022-23 Budget taxes and impact on Real Estate sector of Pakistan
How to Buy/Sell Property in Pakistan Easily
As it turns out, Sell Property in Pakistan is often easier than buying one. Real estate usually does not have to pay various types of taxes, and they often do not have to see multiple buyers because they are frequently contacted by interested parties. This does not imply that the procedure is fast. This blog will examine all aspects of buying and selling property in Pakistan.
The buying and selling procedure of property in Pakistan is similar everywhere in all housing societies, with slight differences imposed by individual developers. Most individuals wonder how property in Pakistan can be transferred. The transfer procedure is carried out at the office of the municipal land development authority.
How to Buy a Property in Pakistan?
Some buyers regularly ignore essential advice when buying property in Pakistan or buying houses at the lowest possible price. Below are some ideas and tips for buying property in Pakistan.
The key is research
Do ongoing research. You can never do the necessary research. A lot of people rush into real estate and make rash decisions, which leads to bad buying decisions. If you like property, get some information about the surroundings.
Find the neighboring crime rate, and find out how many houses in the area have recently been sold. Discover in depth.
Visit the region
The most critical step to getting home ownership in Pakistan is to visit the actual website. The buyer must request that the merchant accompany him to the website to inspect and confirm that the property is on the ground.
For Pakistanis living abroad, another individual must come to look at the property and then resolve the difficulties.
Don’t ignore the neighborhood
Is it acceptable to claim that you are looking for peace and quiet? Remember that a real estate agent works with the seller to ensure the best possible deal they can arrange at the best possible time.
When you see a property, the surroundings can be peaceful and quiet. Consider whether the area is well equipped to meet your needs.
Evolutionary state
Every buyer wants to buy ready-to-move apartments or those that are under construction. The condition of these prefabricated homes must be satisfactory, and these houses, villas, and apartments must exist on the property independently.
In any case, the method must include at least the gray structure of these features.
Possession of plots
Plots having possession or where it will soon be proclaimed are always preferred in acquisition.
Buyers should try to buy houses, villas and apartments where keys have been delivered or will be delivered soon. In the area where ownership is available, housing is growing rapidly.
Empty property seems to be very different
Suppose the property is empty — don’t be fooled by a well-created merchant’s offer. When a home is stripped of its lining, you may be surprised at how grand it looks.
Check behind and under the furniture, as no one knows what surprises may be hidden: dirty floorboards, peeling wallpaper, and so on.
Location in general
If main area properties are expensive or inaccessible, the overall area of the area and the location of your home should be appropriate. All buyers must exercise extreme caution as they come home for a point of sale, house number, villa number and apartment number.
Individuals who are interested in buying unelected apartments/villas are advised to slightly expand their budget to acquire property with a number.
Finding the perfect house is never easy. Shouldn’t something be mentioned about your ideal location? Does it have all your necessities, similar to a neighboring grocery store, party, schools, etc.? Focus on the overall plan rather than just the website. Make sure the community is equipped to meet your needs.
Real estate
Before making an offer, make sure you have asked about what comes with the property. Many apartments are well-appointed, especially those with integrated bathrooms and kitchens. You might be surprised if you relocate only to discover that the previous owners brought the fixtures with them.
Explore property prices
Regardless of whether you suspect something, you can never find the right property with just one investigation. Take as much time as you need to find a place. Don’t limit your search to one area.
Instead, be fairly open to other results. You will show indicators of progress in terms of what your well-earned money can really bring to you. Examine the properties at various retailers.
How to Sell a Property in Pakistan?
If you want to sell your house in the real estate market, keep reading these amazing recommendations on how to sell your property in Pakistan.
Your home needs to be ready for a “move”
Aesthetics are essential, but appliances, doors, plumbing and electrical equipment must also meet current construction requirements and function properly.
Again, the goal is to have the house in a condition of relocation and give prospective buyers the feeling that they will be able to relocate properly and start enjoying their new home without having to spend money or time repairing it.
Separate yourself
Consider creative designs or specific upgrades, such as landscaping, new roofing, or high-quality windows, to attract buyers and highlight your property. So, while we encourage making small changes. How to change the kitchen sink or repair an aging water heater, we do not propose to make major changes.
If you have an old-fashioned bathroom or kitchen, you will usually go ahead lowering the asking price for a buyer to choose their own textures. This can help improve the appearance of the house while possibly increasing the value of homeownership for sale in Lahore and other regions of the country.
Any changes should be functional, with patterns and colors that appeal to the widest possible audience. In addition, they should complete the house and its other amenities, such as building a lawn or yard close to the outdoor space.
Take away the disorganization
It is important to remove all clutter from the home before showing it to prospective buyers because buyers need to be able to see themselves in the space.
This could involve removing some furniture to make rooms look bigger, as well as storing personal items such as family pictures. This method can greatly help you list your home for sale.
Improve curvature appeal
The value of a curved appeal is sometimes overlooked by vendors. The first thing a buyer notices about a property is its exterior and how it blends in with the surrounding neighborhood.
Make sure the exterior is freshly painted and that the plants and lawn are properly cared for. In the real estate market, aesthetics are quite important, especially when you are buying DHA houses for sale. What better approach to distinguish your home than to make it visually appealing at first glance?
Sugar the deal
Another method to make the accommodation and treatment more appealing to buyers is to include terms or items that can sweeten the pot. For example, sellers who provide a few thousand rupees credit for closing costs or offer to pay closing costs in full may attract greater attention from homebuyers looking for similar properties.
Buyers are looking for a deal in a low market, so do your best to make them feel like they’re getting what they want.
Appropriate price
No matter how well you restore and present your home, it is important to evaluate it correctly, especially for retailers in Bahria Town. Consult a local real estate agent, such as Feeta.pk, and visit their online real estate website to find out what comparable properties in your area are selling.
Selling your property quickly requires a little extra effort. Do everything you can to have the house in a clean condition, and be prepared to make a few small concessions at closing. These amazing recommendations, along with an attractive rate, can increase your chances of successfully selling your property in Pakistan.
Watch this space for more information on that. Stay tuned to Feeta Blog for the latest updates about property in Pakistan.
How to Buy/Sell Property in Pakistan Easily
- Published in best way to sell property in pakistan, buy property in pakistan, can foreigners buy property in pakistan, can overseas pakistani buy property in pakistan, General, How to buy property in Pakistan, how to sell a property in pakistan, how to sell property fast in pakistan, how to sell property in pakistan, property sell in pakistan, Real Estate, sell your property in pakistan
Kingdom Valley Farm Houses: Booking Details, Location Features & Prices
Kingdom Valley Farm Houses is a comprehensive project offering different residential and business opportunities in Islamabad and Rawalpindi. In addition, the company also offers villas and farmhouses. This blog specifically defines Kingdom Valley Farmhouses.
Kingdom Valley Islamabad offers 3 different sizes of dwelling houses. A separate block is specified for the residential projects. The housing company is located in front of the M-2 Lahore-Islamabad Highway, with the location of the residential houses yet to be revealed by the management.
Kingdom Valley mansions are intended to provide a luxurious and close-to-natural lifestyle along with state-of-the-art amenities and economical prices. Kingdom Valley is a housing project developed under the name of Naya Pakistan Housing Program, therefore affordable but luxurious. NPHP was launched by the government with the sole purpose of facilitating people with good-quality housing on a low budget.
Overall, Kingdom Valley is a rising real estate project of the Kingdom Group that offers rewarding investment opportunities as well as perfect housing for end use.
Kingdom Valley Farmhouses Location
Kingdom Valley Farmhouses is spread over an entire block of society and it will be called Kingdom Valley Farmhouse Block. It is located adjacent to the Lahore-Islamabad M-2 Highway.
The administration has not yet announced the exact location of this block within the society so far. Not sure where farmhouses will be developed; however, we will update you as soon as the company announces the apartment block.
Kingdom Valley Farmhouse NOC
Because Kingdom Farmhouses is a sub-project of Kingdom Valley, the same approval rules and status imply to them. Society is governed by NPHP; it leaves no doubt about the legality of housing projects. In addition, it is also approved by Punjab Housing and Planning Agency PHATA). Kingdom Valley is approved under the registration number: “DRG / PHATA / 2176-2021”.
Whole Earth Area
Residential houses are generally larger compared to residential and commercial units; therefore larger areas are required for their development. Kingdom Valley is spread over 15000 Canals of land, and according to the latest reports, the Kingdom Farmhouse block will receive most of the land area compared to other blocks.
Farmhouse Sizes
Kingdom Valley Farmhouses are designed by leading architects to ensure that they have a modern and striking design and state-of-the-art amenities to give a fully balanced lifestyle. Kingdom Valley offers 3 types of Farmhouses.
Here are the sizes of Farmhouses:
Kingdom Valley Farmhouses Amenities
Kingdom Valley Farmhouses offers all the basic uses as well as modern amenities that promote a well-balanced and stress-free life. The best part is that prospective residents will enjoy all the facilities of any well-planned society at affordable prices.
Here are the features of Kingdom Valley Farmhouses:
- A separate block is specified for the Farmhouses
- Gateway Community with all required security measures
- An abundant green environment contributes to a nature-enclosed environment
- Grand Jamia Masjid and smaller mosques have spread all over the society
- Health and Wellness Club
- Hospitals and health centers provide high-quality health care within the region of society
- Educational Institutes including schools, colleges and nearby universities
- Gardens, Parks and open spaces for families to enjoy leisure.
- Wide Carpeted Roads and Streets
- Clean and green environment
- Proper sewerage and drainage system
- All basic utilities such as electricity, water and gas
Prices and Payment Plan
The prices of Kingdom Valley Farmhouses have risen since they were announced by the society. However, the rates are still affordable compared to other housing societies. You can reserve your parcel by paying a down payment and the rest of the amount in installments.
Backup Details
Are you interested in buying an Estate at Kingdom Valley Islamabad? You can contact Feeta.pk to book your Estate here! You only need to pay a 10% down payment and the rest can be paid in 40 Monthly or 8 Two Year installments. Remember that an amount must be paid at the time of voting to obtain ownership of your Farmhouse plot.
Conclusion
Farmhouses are yet another of the great investment opportunities offered in the Kingdom Valley of Islamabad. It is a great choice for investors who want to invest in a profitable project in the twin cities. You can see the price rise itself in the given payment plan, and they are likely to hover even higher in the future.
The project is legal and under development under the Naya Pakistan Housing Program. It will soon become a successful project.
Don’t miss this investment opportunity and contact us today to reserve your Estate land in Kingdom Valley!
Stay tuned to Feeta Blog to learn more about Real estate in Pakistan.
Kingdom Valley Farm Houses: Booking Details, Location Features & Prices
Sage Green Home Interiors With Soothing Energy
Like Architecture and Interior Design? Follow us …
Just one more step. Please click the confirmation link sent to you.
![]()
Sage green is a timeless shade that gently brings a hint of the outdoors. Sage Green Home Interiors is a color that looks at home in any large living space, from large and luxurious to concisely compact. This versatile shade can be used to color high-level spaces that have a tradition or equally to imbue fresh modern vibrations. In this collection of five inspiring home interiors, we take a look at how a consistent color palette of sage green can achieve a soothing flow through modern homes. We will see how the shade works just as well in bathrooms and bedrooms as in main residential areas, and how to achieve the right balance with white and wood tone elements.
This apartment in Krakow was designed for a young businesswoman who asked for a bright and spacious interior with lots of green details. An open concept living room fulfills the conciseness, with a display of indoor plants and a bold green kitchen. Anchored black accents come in the form of a central coffee table, monochrome art and a striking swing arm wall lamp.
Did you like this article?
Share it on any of the following social media below to give us your voice. Your comments help us improve.
For the latest updates, please stay connected to Feeta Blog – the top property blog in Pakistan.
Sage Green Home Interiors With Soothing Energy
- Published in Decoration, green, interiors, modern
Happy Home Interiors With Relaxed Muted Decor
Like Architecture and Interior Design? Follow us …
Thank you. You have been subscribed.
![]()
Off-the-shelf colors make soft, happy fusions within these three inspiring modern Home Interiors, to promote relaxation and rejuvenation. In a sunny home design number one, we see an immediate influx of color with a curved terrace-covered feature wall and TV mount, which are quickly joined by sweet pink, blue and yellow accents. Our second tour takes place in an elegant, mid-century modern-inspired home design that includes a bold green and tan combination and a quirky tapestry-tipped headboard main wall. Finally, we finish our collection with a clear modern apartment interior, where silent color collisions inspire a unique personality and joyful moments.
Did you like this article?
Share it on any of the following social media below to give us your voice. Your comments help us improve.
Meanwhile, if you want to read more such exciting lifestyle guides and informative property updates, stay tuned to Feeta Blog — Pakistan’s best real estate blog.
Happy Home Interiors With Relaxed Muted Decor
- Published in colorful, Decoration, Home Decor, home design, interior, Interior Decoration Ideas, Interior Design, interiors, International, modern
Restful Home Designs With A Focus On Finishes
Like Architecture and Interior Design? Follow us …
Thank you. You have been subscribed.
![]()
Restful Home Designs is not just about aesthetics, it affects how we feel while we are in our homes. When the outside world is hectic or gray due to urban dirt, it is helpful to create a light and quiet space that you will love to come home to. The two serene home interiors we are exploring here today are designed to give a sense of peace with light neutral furniture and smooth finishes. Modern wall panels build a comfortable cocoon around airy living spaces, building a soothing atmosphere of safe haven. We will look at practical arrangements that achieve a relaxed environment for daily living, master bedrooms that promote sleep, and effective comfortable lighting schemes.
The open concept is cut into sections of a large comfortable sofa and a clear modern kitchen island. A round coffee table marks the core of the lounge area in smooth, lightweight stone. A smaller, contrasting black table and a black floor lamp make bold accents along with the lighter elements of the living room.
A large rug adds softness under the living room, warmly dabbing it from a cool concrete floor. The only accent chair is the Etc. Lounge Chair by Jan Ekselius for Swedish brand Artilleriet.
Did you like this article?
Share it on any of the following social media below to give us your voice. Your comments help us improve.
For more information on the real estate sector of the country, keep reading Feeta Blog.
Restful Home Designs With A Focus On Finishes
- Published in Designs by Style, interiors, modern, neutral
Overseas Property Interest in Homeland: Top Housing Societies
Overseas Property interest, whether working or living abroad, are always looking to create an investment portfolio to continue their lifestyle in their country after retirement. Making safe investments could be difficult, but thanks to continued government incentives, real estate is a great and highly desirable alternative nowadays.
Although choosing a decent real estate project requires prudence and precision, New Metro City is largely considered to be the safest and most successful investment.
Real estate has always been an attractive sector that provides great returns on investment both in the short and long term. In addition, several benefits included in the 2022 Construction Package, as well as recent incentive constructions in New Metro City, have given weight to the huge housing program for Pakistani expatriates.
In addition, many Pakistanis living abroad were deceived when they tried to buy property in Pakistan. To minimize anxiety, we provide this information on the best societies in Pakistan so that our foreign Pakistanis can invest safely in their country.
The reason for interest in homeland property for overseas Pakistanis:
Foreign visitors now account for more than 30% of all real estate purchases in Pakistan. Let’s first discuss the benefits:
Roshan Online Account:
Roshan Digital Accounts was also launched, allowing overseas Pakistanis to effortlessly participate in residential and commercial real estate through legal methods. The State Bank has imposed a three-year minimum period for investment in real estate.
Depreciation of the Pakistani rupee:
Pakistani migrants living in places like the United Kingdom, the United States and Dubai are earning in the currencies of their respective countries, which are now trading heavily against the Pakistani rupee. As a result of the inequality in currency prices, they have an advantage over locals in investing more in local homes and real estate.
Interest Rate Reduction:
According to a recent official announcement issued by the State Bank of Pakistan, the interest rate has been declining. People are forced to withdraw their funds from banks and invest in other areas when interest rates fall. Obviously, the real estate sector has an advantage here.
Tax Reduction:
The government’s 2022 Construction Package, unveiled after an ongoing epidemic, is appealing, especially for overseas buyers. It includes a tax amnesty system for the real estate sector, which allows people to participate in the building business without identifying their source of income.
Then, a one-time capital gains tax exemption was provided on the sale of a personal home of up to 500-yard home or 4000 sq. ft. payment. These incentives are valid until December 31, 2022, however, the deadline is likely to be extended.
Best Pakistani Foreign Investment Companies:
There are various options for foreign Pakistanis to invest in real estate. We will look at some housing plans in Pakistan for foreign investors.
However, before investing in any property, including the largest corporations in Pakistan, you should consider the precautions outlined later in the blog.
New Metro city Kharian:
Overseas Enclave is one of the most common blocks in New Metro city Kharian. The assets are approved and licensed. This block is completely built, and it offers a wide range of facilities, from basic to grand. According to the project’s official website, Overseas Enclave was “built around bright sights of the beautiful lake.”
Add beautiful green parks to its grandeur. People who want to get away from the hustle and bustle of the city while still being in an elite area generally visit Overseas Enclave. Many families already live here. It should be noted, however, that only Pakistanis living in other countries can buy property in Pakistan.
One channel of land is rentable in the Overseas Block. In the society, there are also 10 marl mansions with property values ranging from crore PKR 1.3 and crore PKR 2.5. If you want to invest in plots in Overseas Enclave, you can buy 10 seas and 1 canal property. Contact reliable network dealers to keep you updated.
New Metro City Gujar Khan:
New Metro city Gujjar Khan is the next residence project. Rumor has it that 10 or 5 sea homes will be offered for sale. Prices range from approximately PKR 50 lakh to PKR 85 lakh. Get help from our property consultant to know more.
Documents Needed When Investing In The Leading Companies Of Pakistan:
Everything is incomplete unless proper documentation is provided. To invest and register property on your behalf, you will need sufficient legal documentation. The following are the basic lists of articles that are needed by you for an additional method:
- 2 or more existing passport photocopies
- Latest passport size photos of you
- At least 2 copies of the National Foreign Pakistan ID Card
- Photocopy of entry mark for residence in a foreign country
- Pakistani exit mark photocopy
- List of family members
- Photocopy of the National Identity Card of the next of kin
Before the articles can be submitted and processed further, you must first approve them. You also need to keep the security deposit and security index on file for future problems.
Before Making A Property Investment, Security Resources For Overseas Pakistanis:
Consider these tips before investing in leading companies in Pakistan for foreign Pakistanis.
Confirm that the land has been approved by government authorities:
The first concern that arises when considering buying a property is whether or not a home project is safe to invest in. If it is administered by municipal authorities such as the Capital Development Authority (CDA), the Karachi Development Authority (KDA), or the Lahore. Development Authority (LDA). Either from a regulated administration such as the Defense Housing Authority (DHA) or the Pakistan Armed Forces (PAF), it is almost certainly a safe investment opportunity. Check if the housing plan is approved by the government. If a project is still seeking official permission, it should raise red flags for potential buyers.
Government officials continue to double-check the housing scheme. If work is still awaiting government permission, it should serve as a red flag to potential clients. Lack of approval, more often than not, means that the property will be revoked by the authorities in the near future. As a result, investing only in well-known, approved businesses is your best chance.
Don’t believe false claims:
Try not to be pushed into falling for real estate sales ads that are targeted at you on Facebook, other social media platforms, and on TV every other day. To be more specific, every Pakistani living abroad who wishes to acquire property in Pakistan should avoid falling prey to the tariffs advertised in these brilliant advertisements and should be aware of these commercially produced scams.
Beware of illegal properties and housing:
When dealing with counterfeit assets, these fraudulent companies and their schemes can be a nightmare for individuals living in Pakistan, regardless of who lives abroad. These companies or properties may be bad or likely to start later due to a lack of legal permits or government approval.
The Bottom:
Buying property isn’t easy, especially if you’re not from the nation, but if you follow the above guidelines, you should be able to get what you want without falling victim to fraud.
You can also seek help and information from reputable properties with proven histories, such as Feeta.pk. We are one of the leaders in Pakistan real estate companies, dealing with various features like New Metro City, Gwadar Golf City and many more reliable housing societies.
Overseas Property Interest in Homeland: Top Housing Societies
- Published in Best Pakistani Societies, Business, housing societies, new metro city gujar khan, New Metro city Gujjar khan, new metro city kharian, Overseas Property Interest in Homeland, Overseas Property Investment, Pakistan's Top Societies, Property Consultant, Property News, Real Estate, Real Estate News, Top Housing Societies
A Brazilian Summer House With Tropical Flourishes
Like Architecture and Interior Design? Follow us …
Thank you. You have been subscribed.
![]()
Designed with family time in mind, this Brazilian summer house is decorated with tropical touches for a relaxed holiday atmosphere. The homeowners set only a few important guidelines for the project, with the main desire being for a space in which the family could socialize and spend more time together. The agile architectural team at NV Architecture devised an open arrangement that would give family members an easy and lasting bond in the social living spaces. Other areas of the residence have been created to maintain a comfortable level of privacy and practicality in the family resort. Stay until the end of the tour to see full plans and a video tour.
The concrete brutalist exterior is interspersed with areas of rustic stone, which helps the home design blend in with its natural environment. A wide driveway leads to the front of the house, creating plenty of width for two cars to easily cross. A parallel sidewalk strikes a straight line to the front door.
One of the concrete canopies serves as a mount for a hanging chair on the private terrace at the back of the house. A rectangular pool flows along with cool blue inviting waters. The house wraps around the pool deck in a protective L-shaped layout. Tropical plants and the front fence enclose the remaining two sides.
The green garden views color much of the formal living room, where the panorama pours through walls from floor to ceiling windows and a unique glass mailbox along the foot of the TV wall. The beautiful views are reflected in a pair of large decorative mirrors behind the couch as well, which interrupts a rich wood-paneled wall.
Did you like this article?
Share it on any of the following social media below to give us your voice. Your comments help us improve.
Watch this space for more information on that. Stay tuned to Feeta Blog for the latest updates about Architect and Interior Design.
A Brazilian Summer House With Tropical Flourishes
- Published in brazil, house tour, House Tours, summer, tropical

