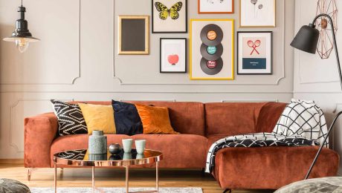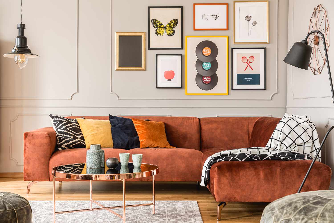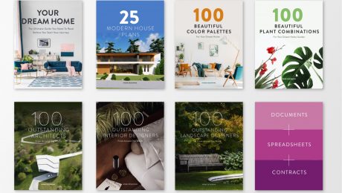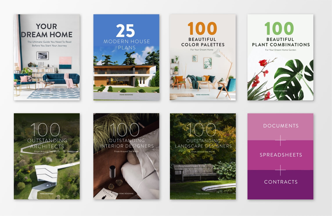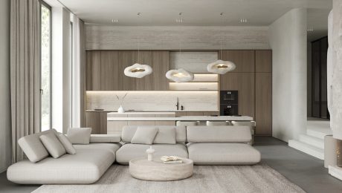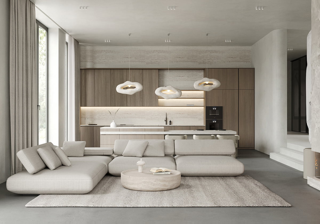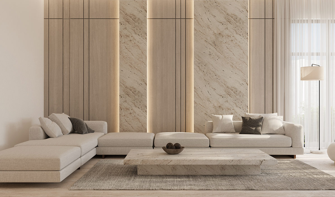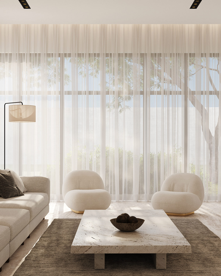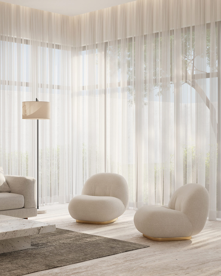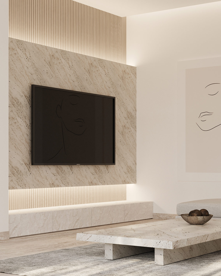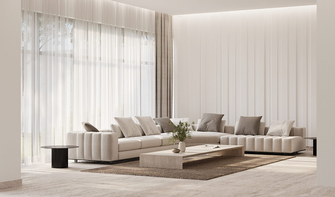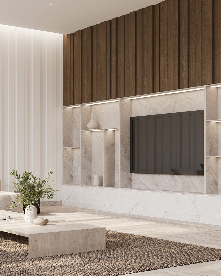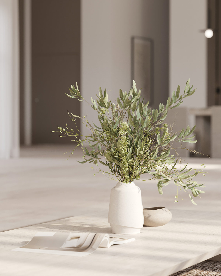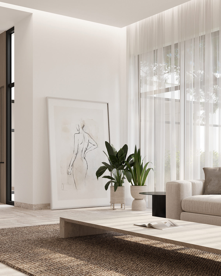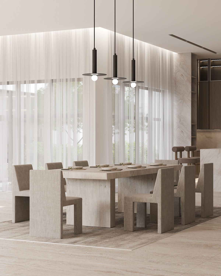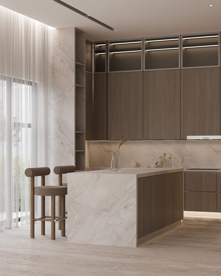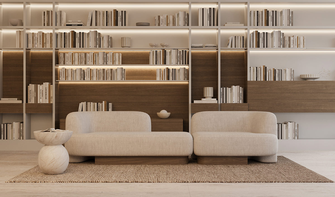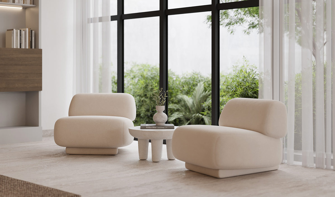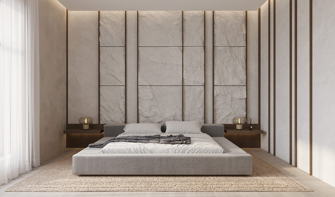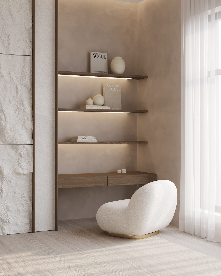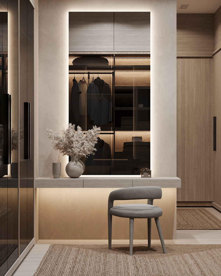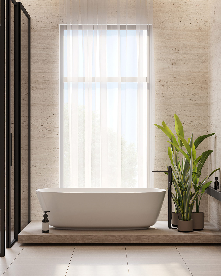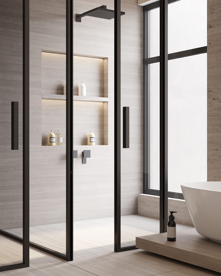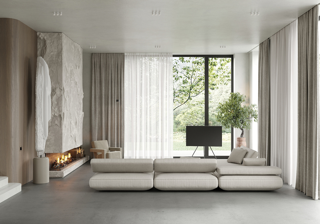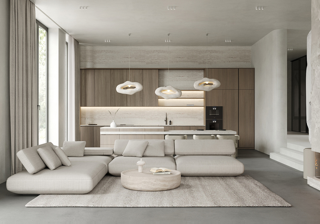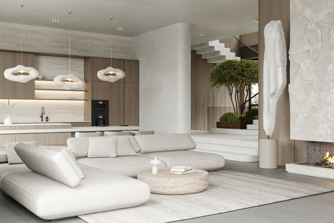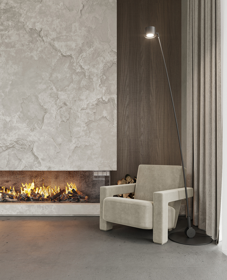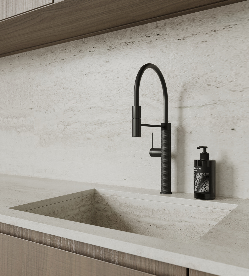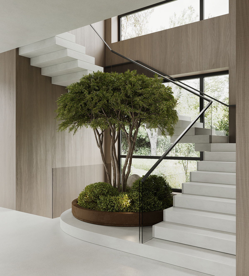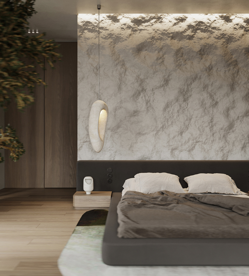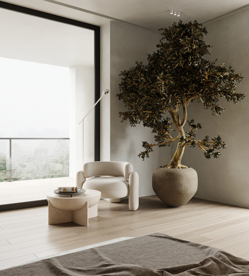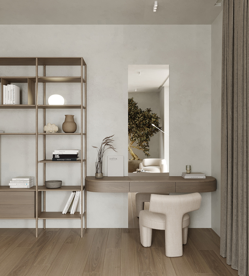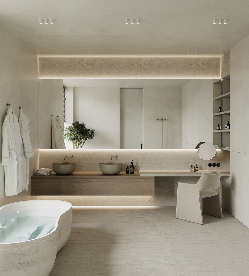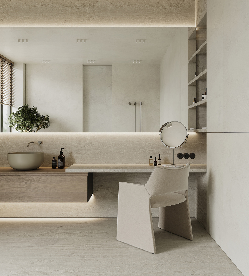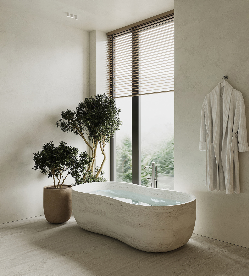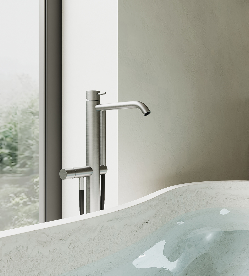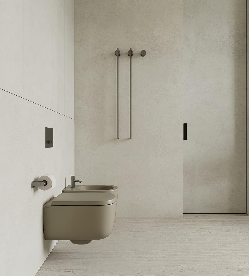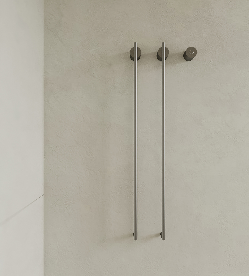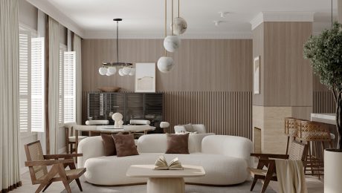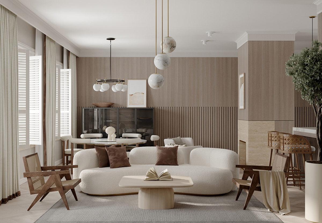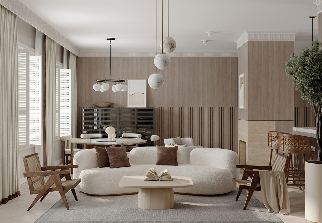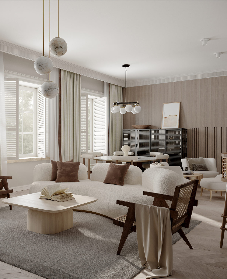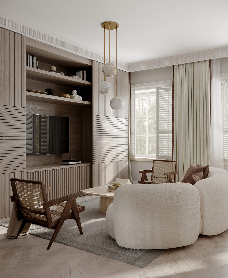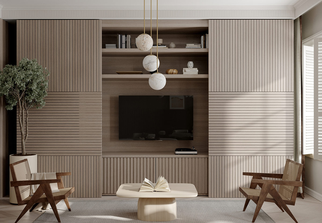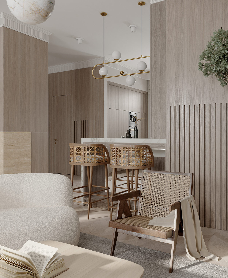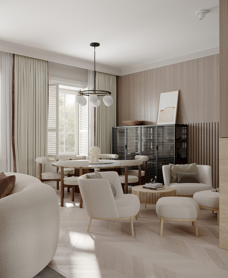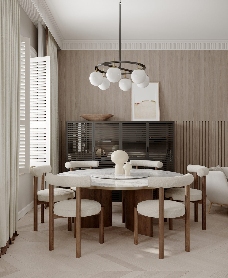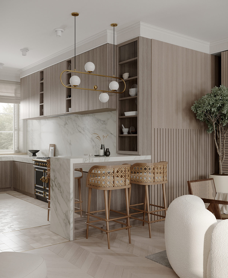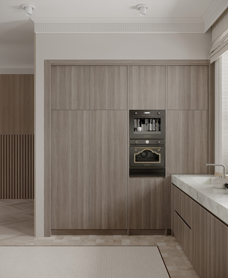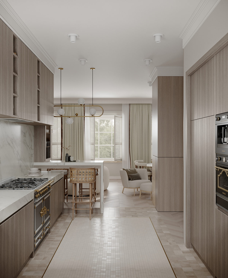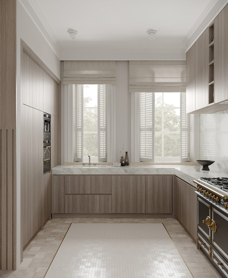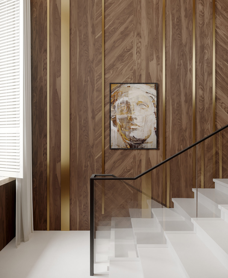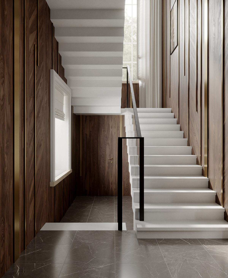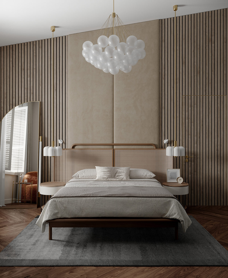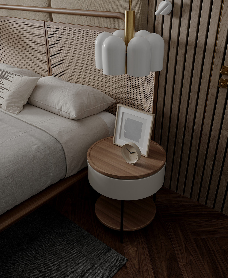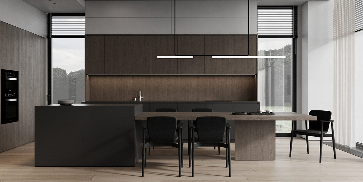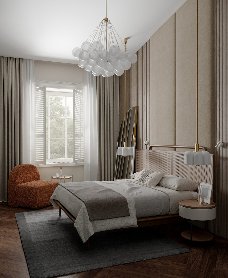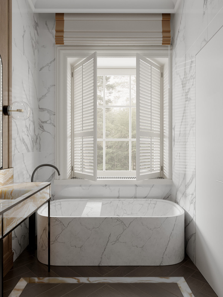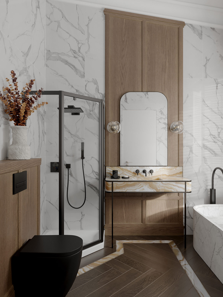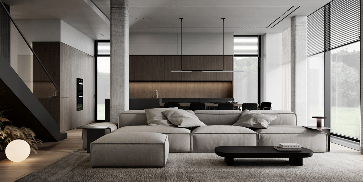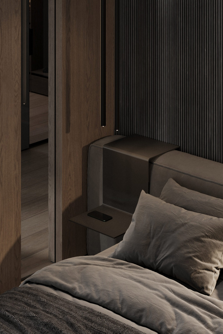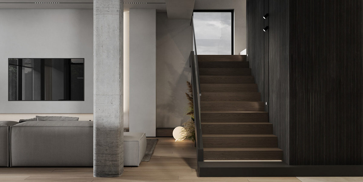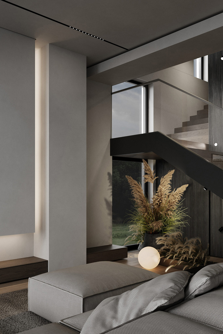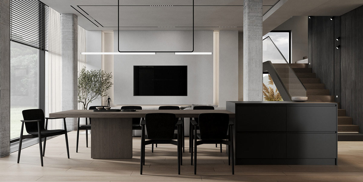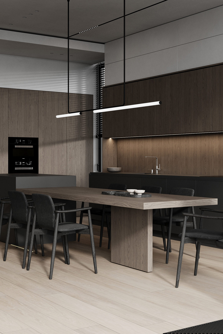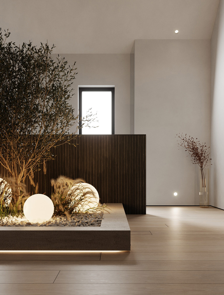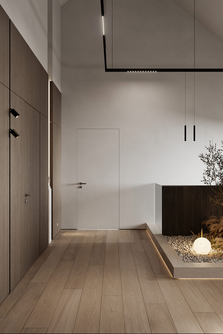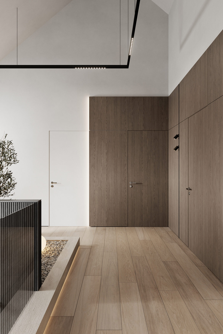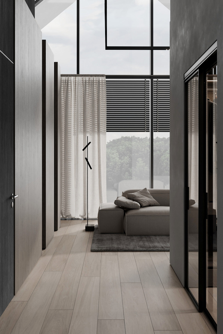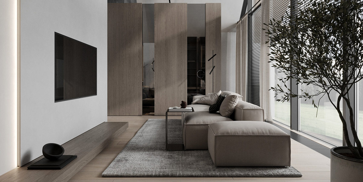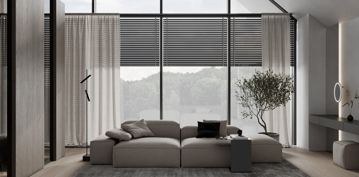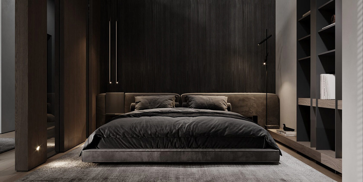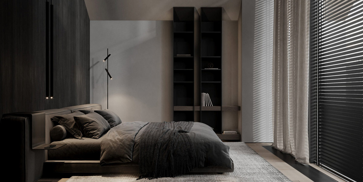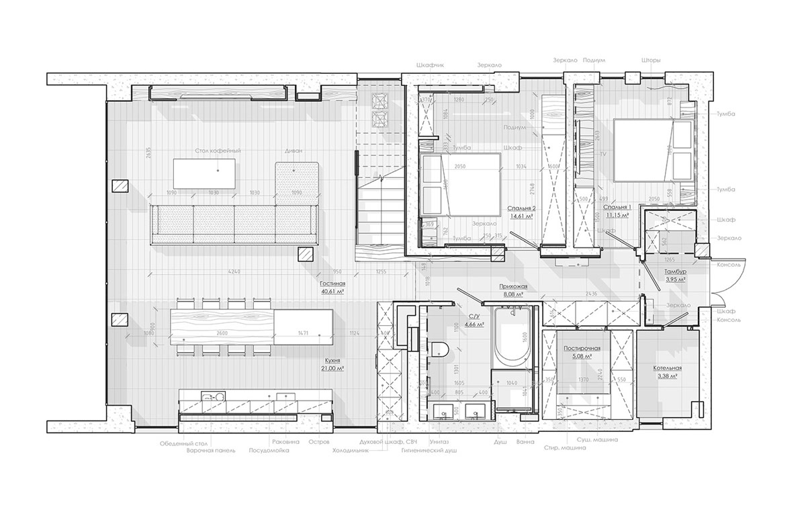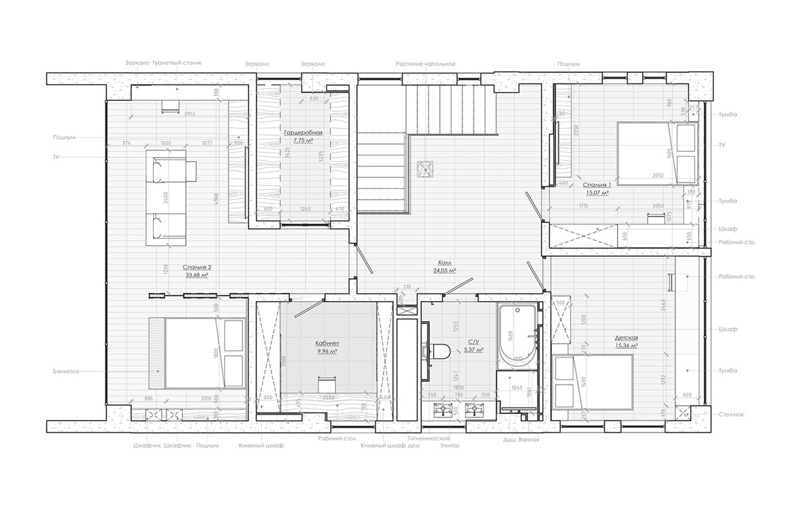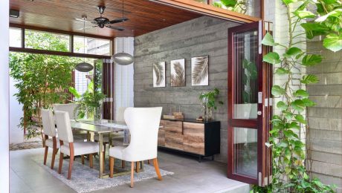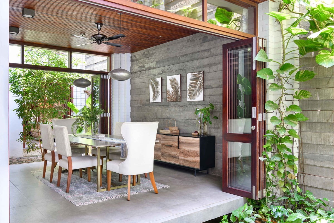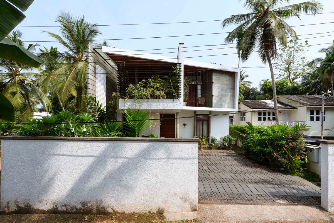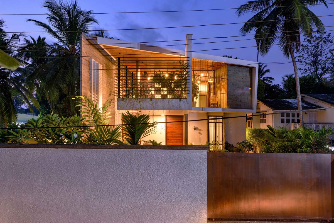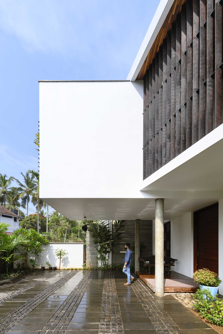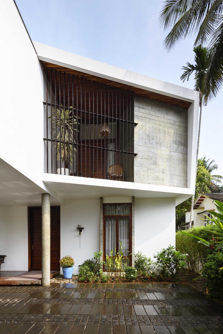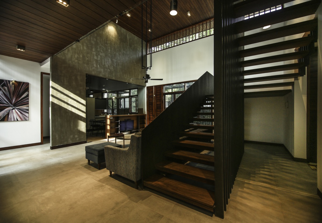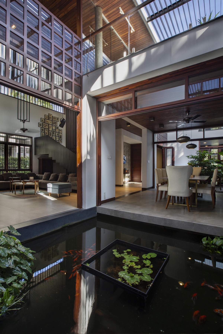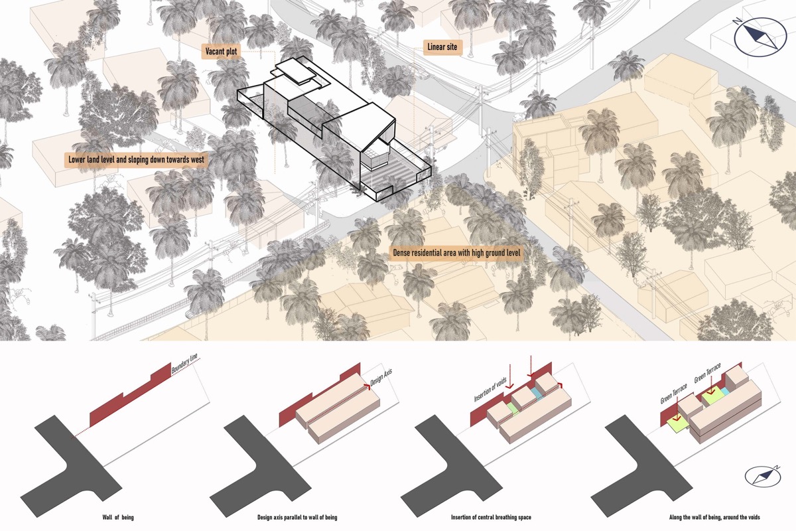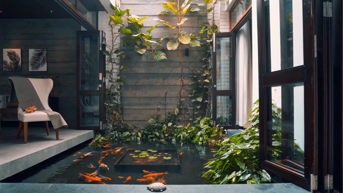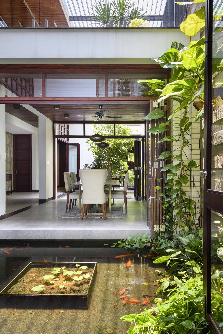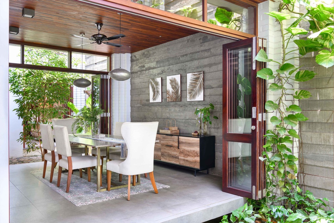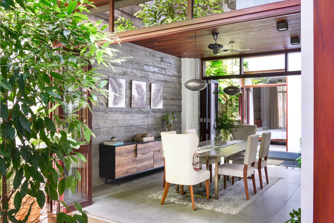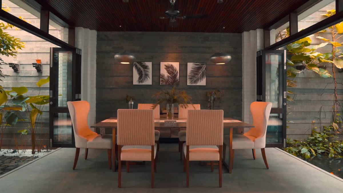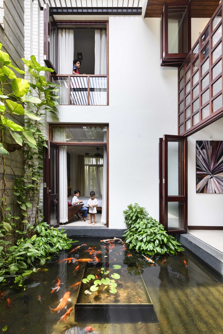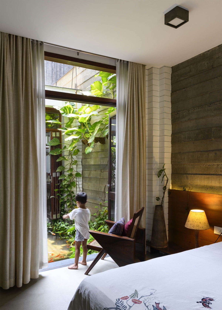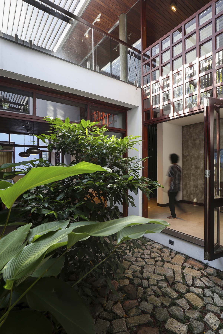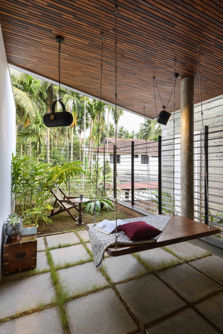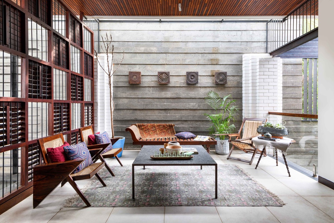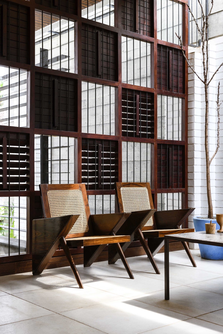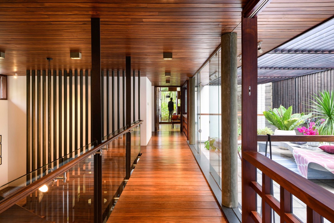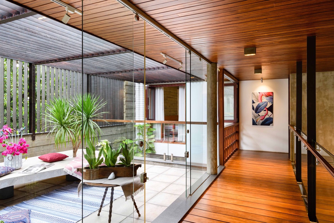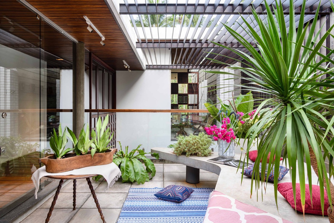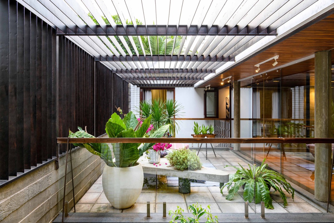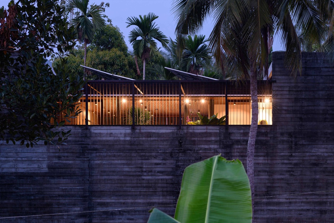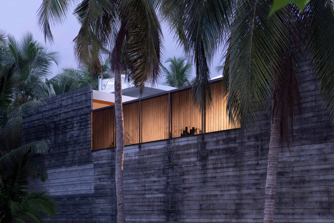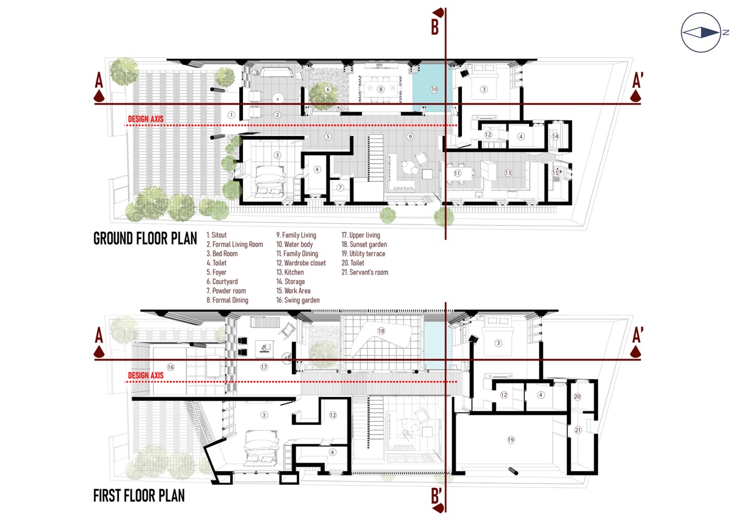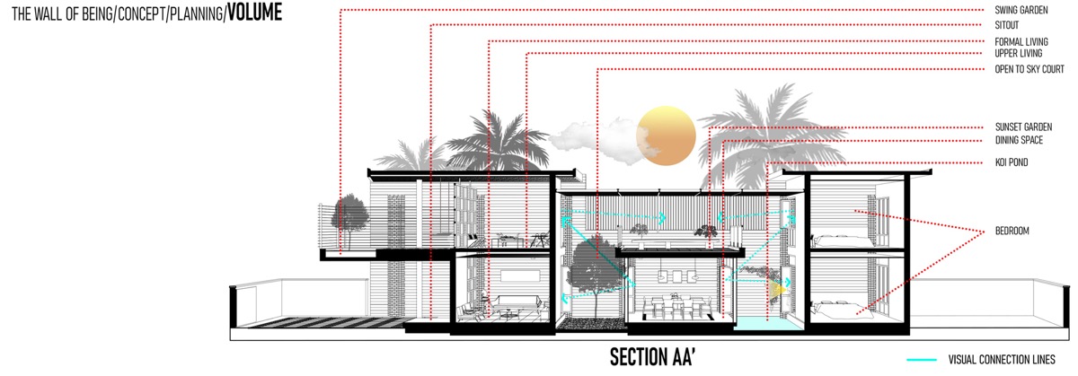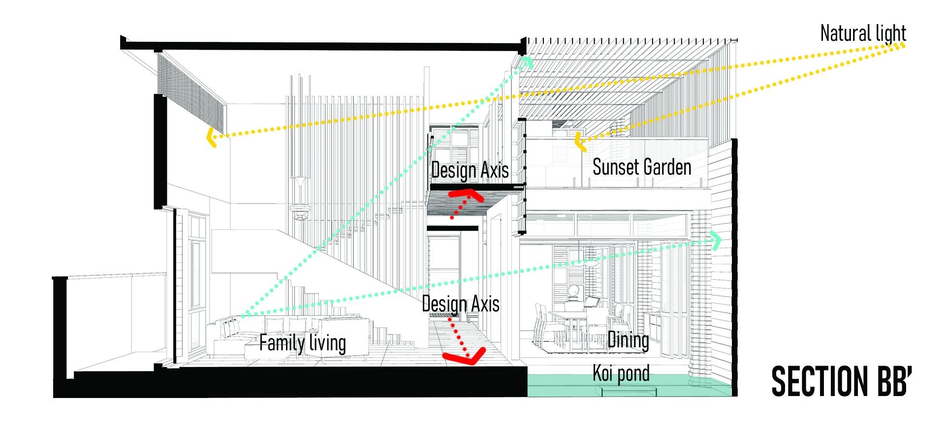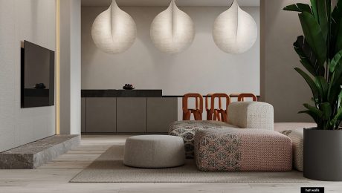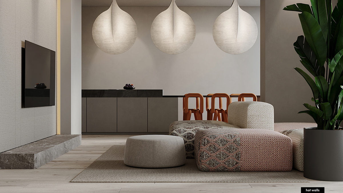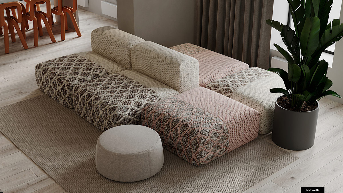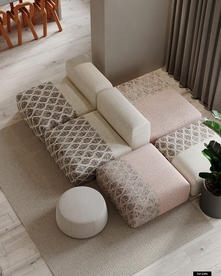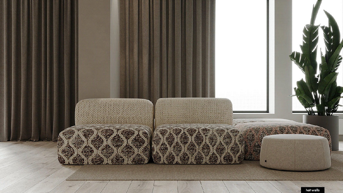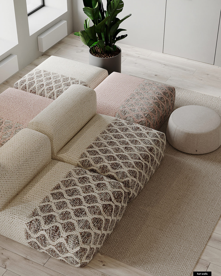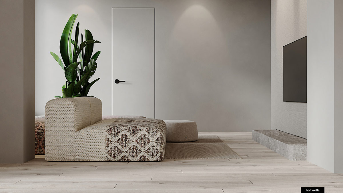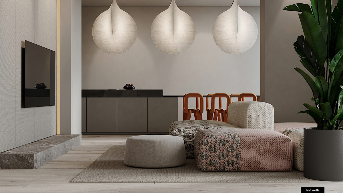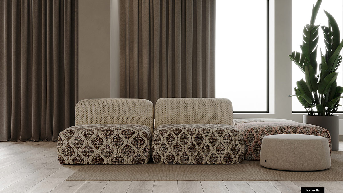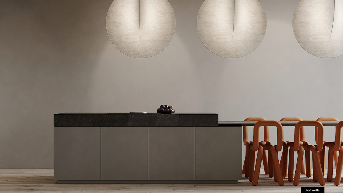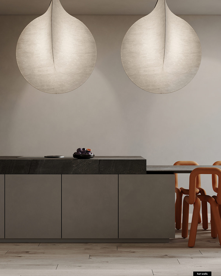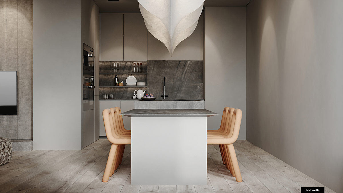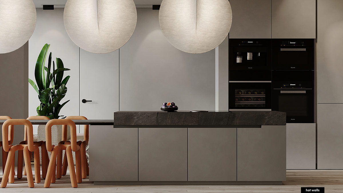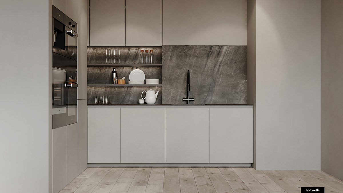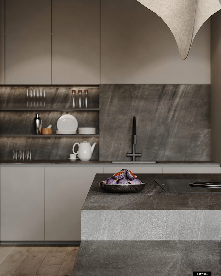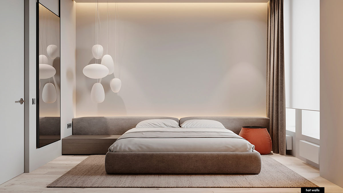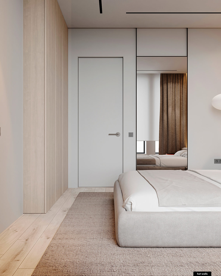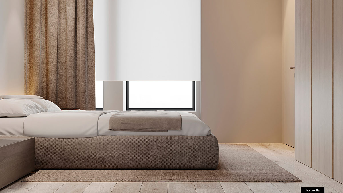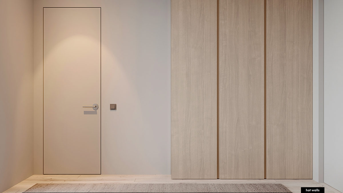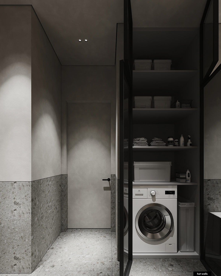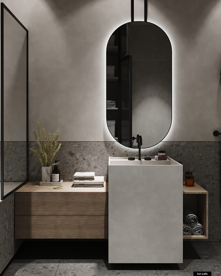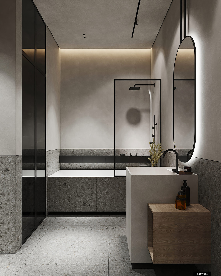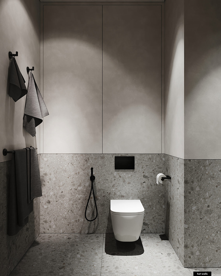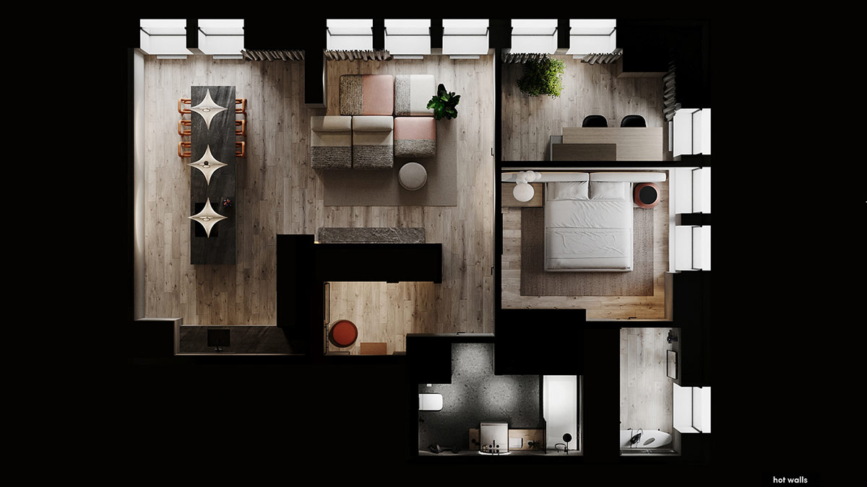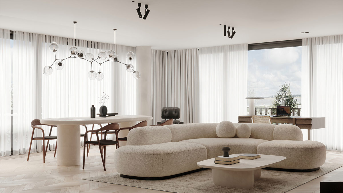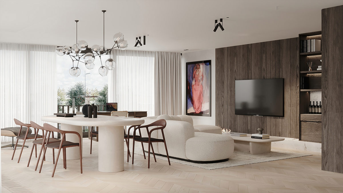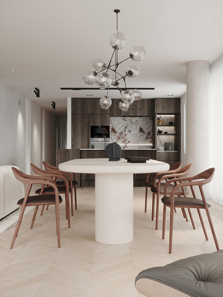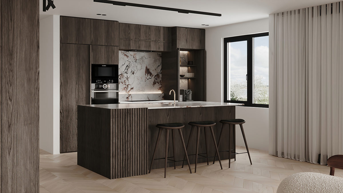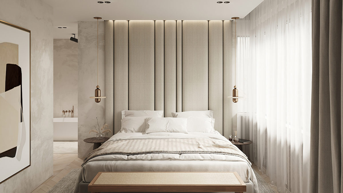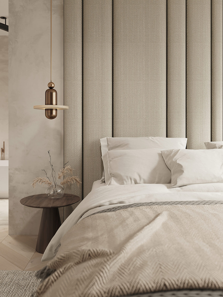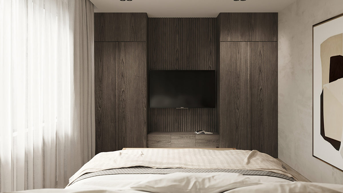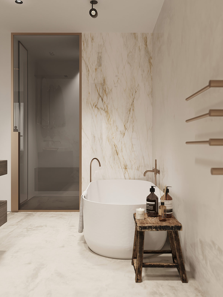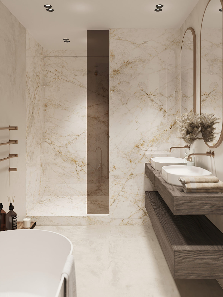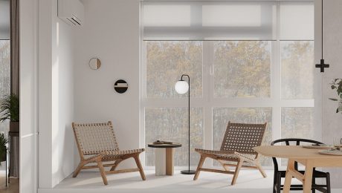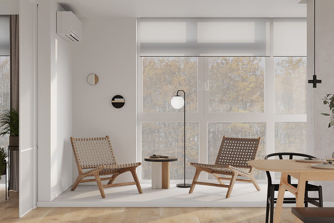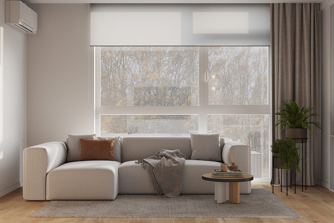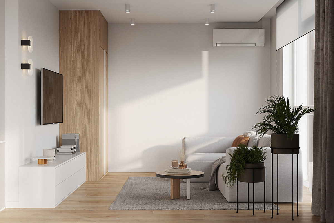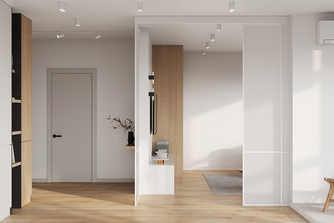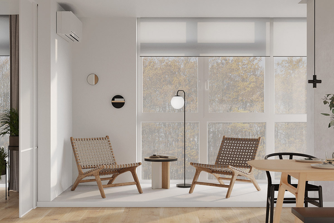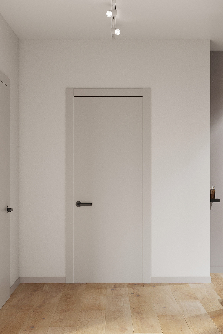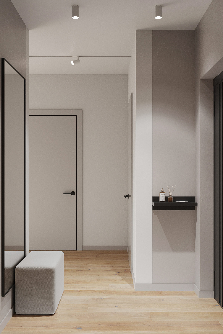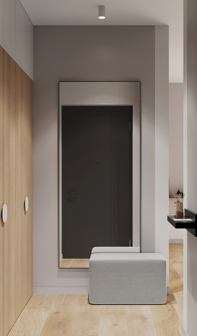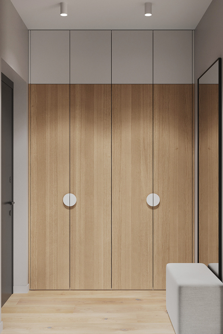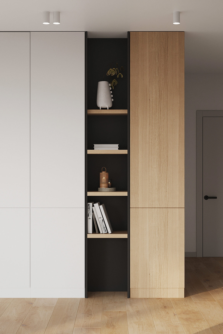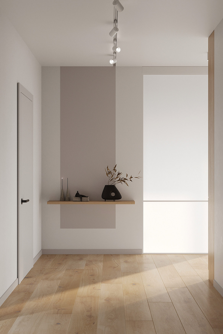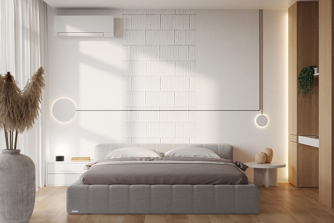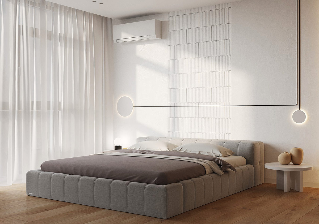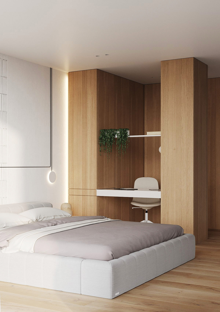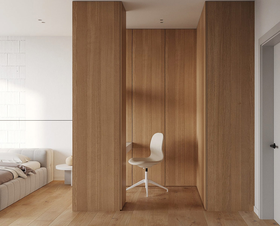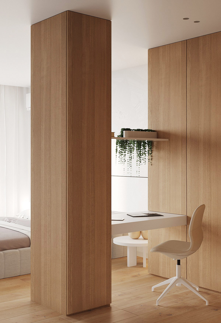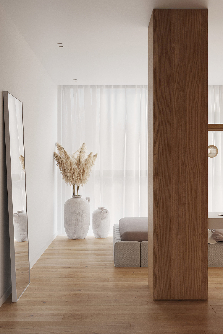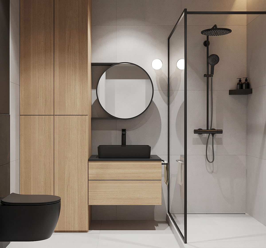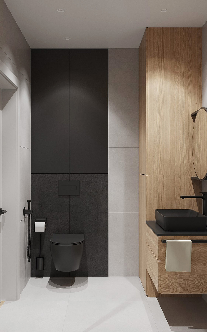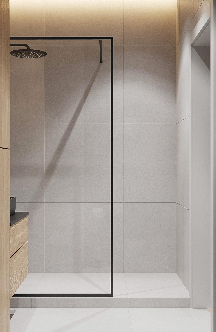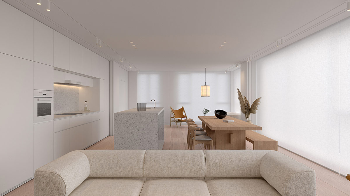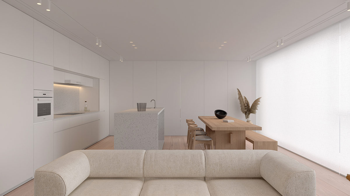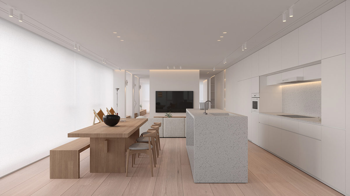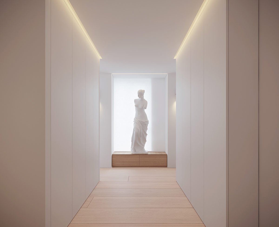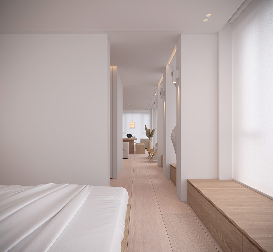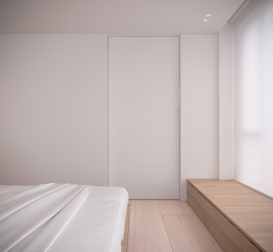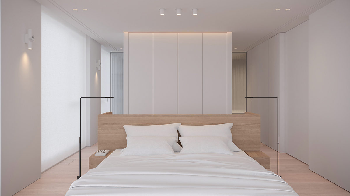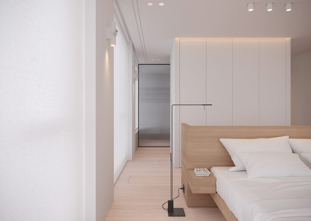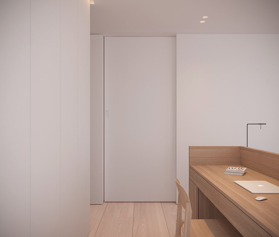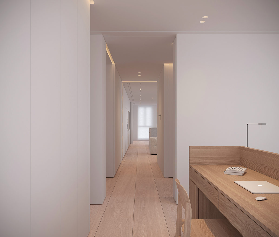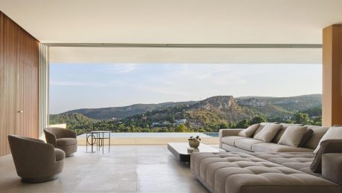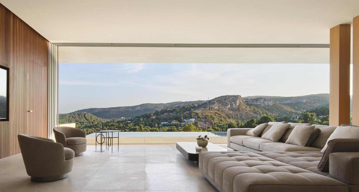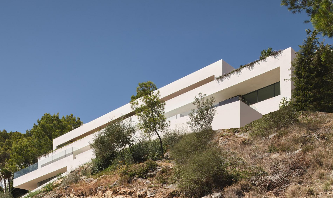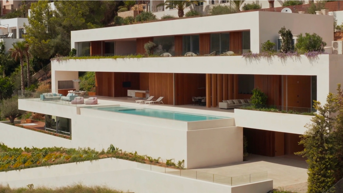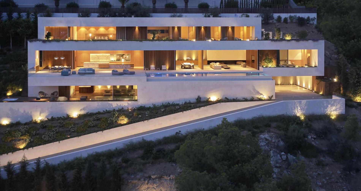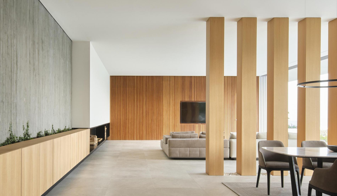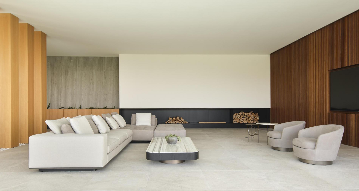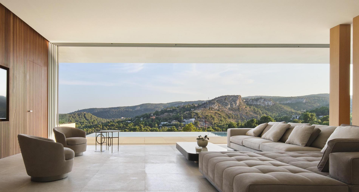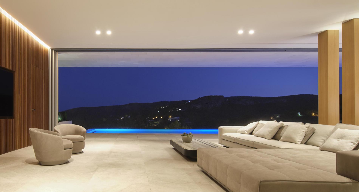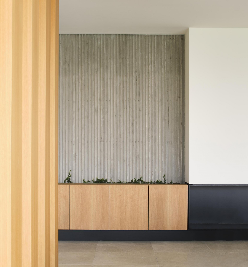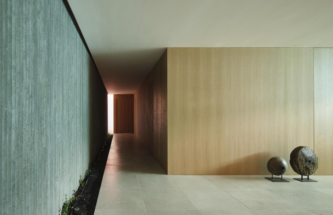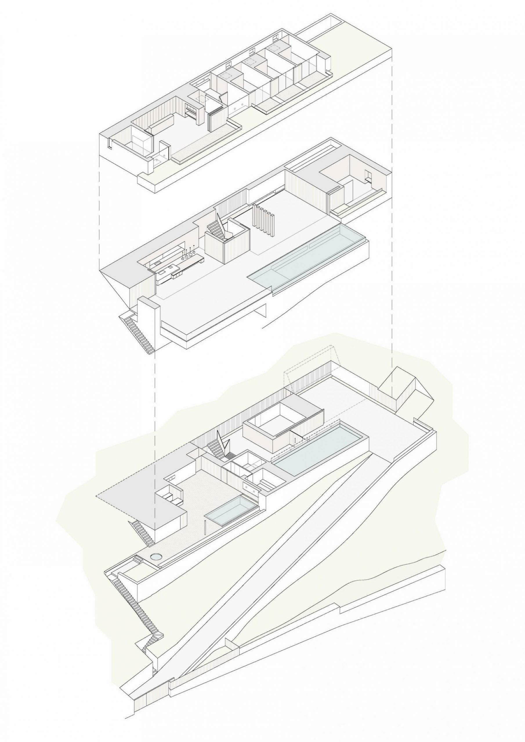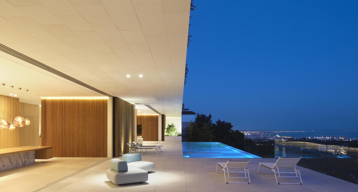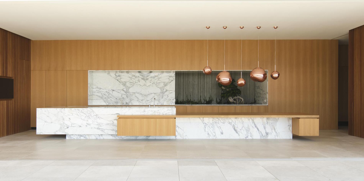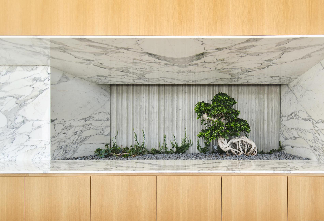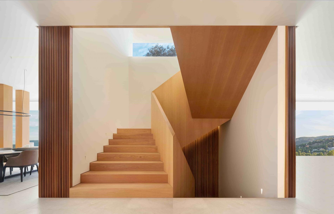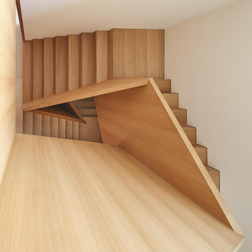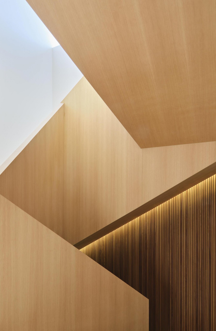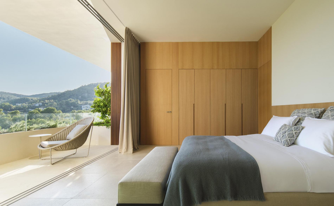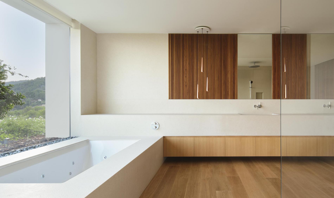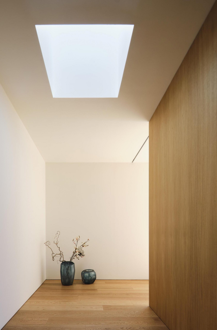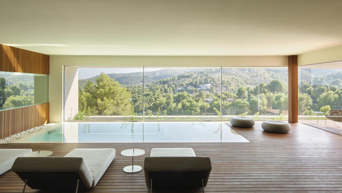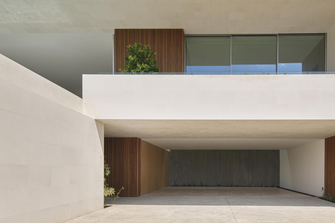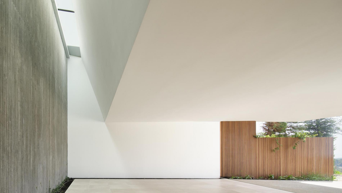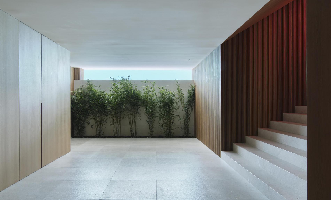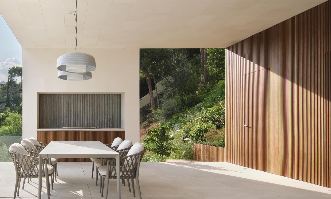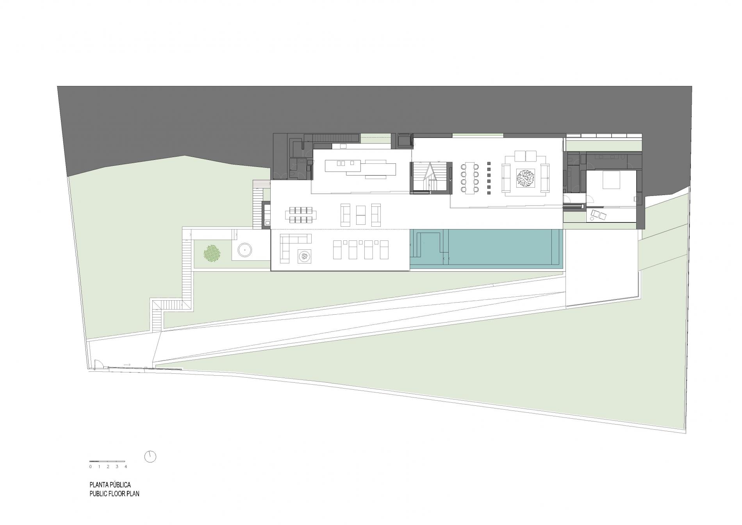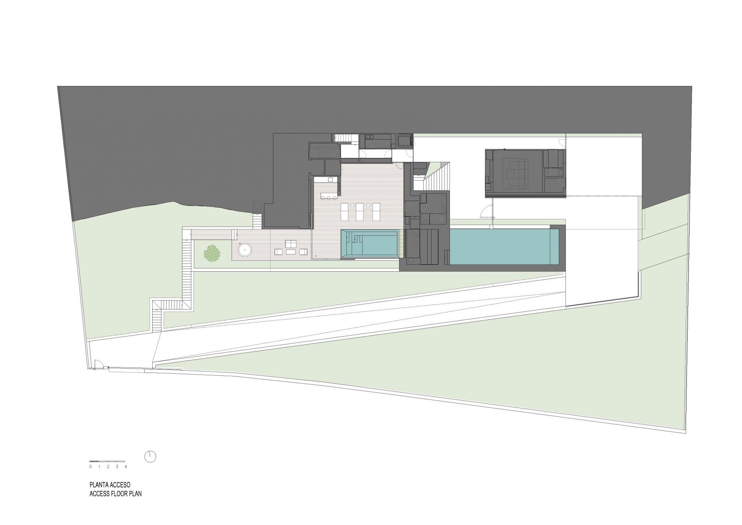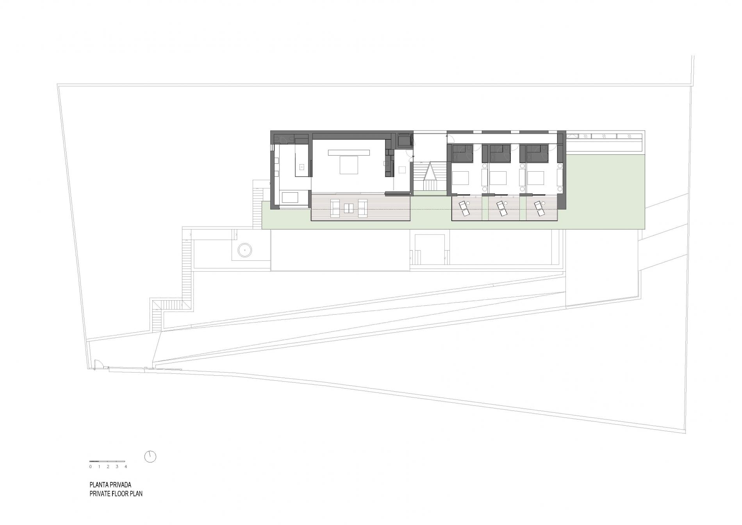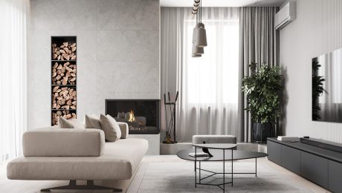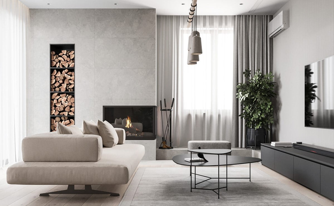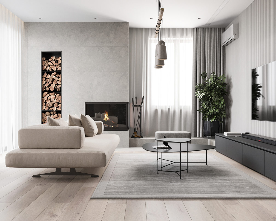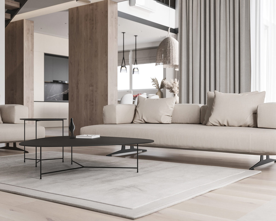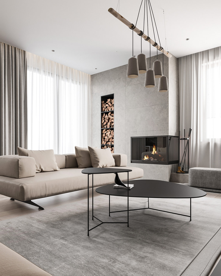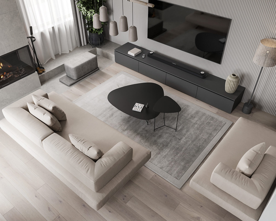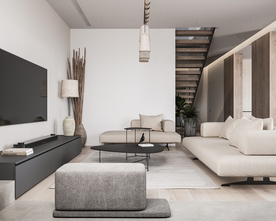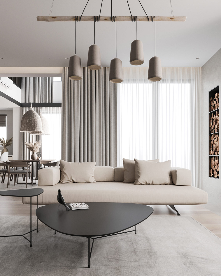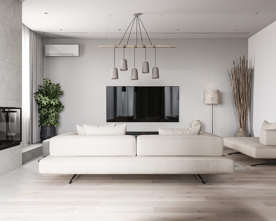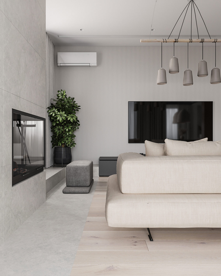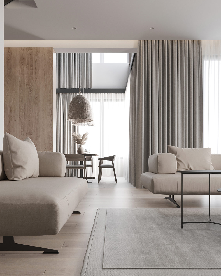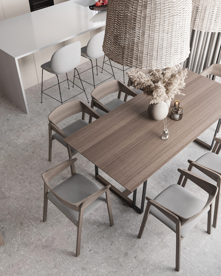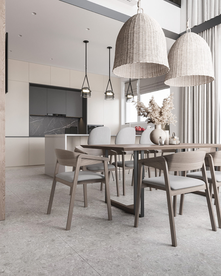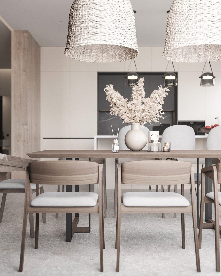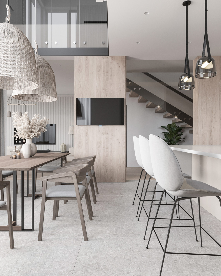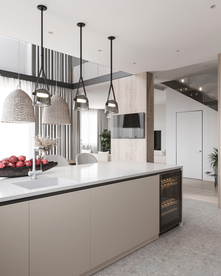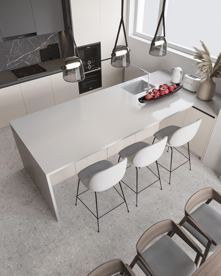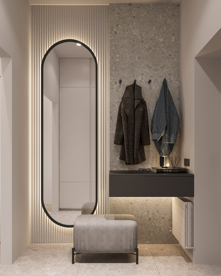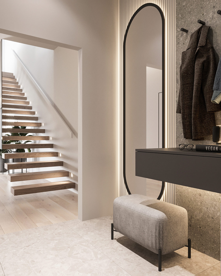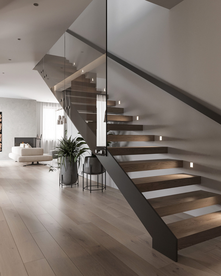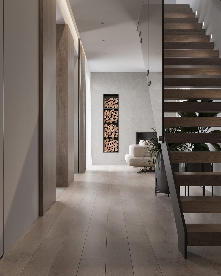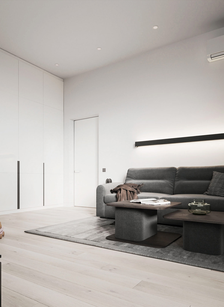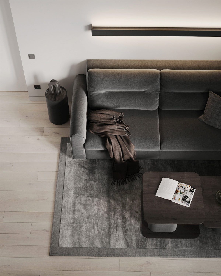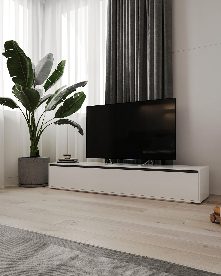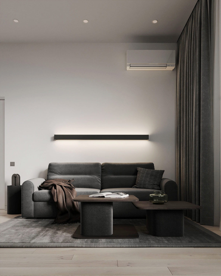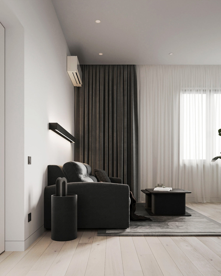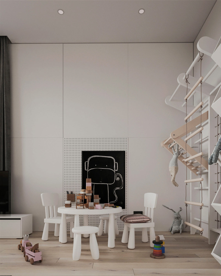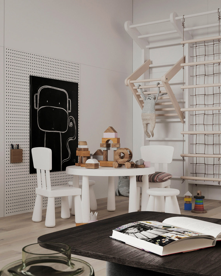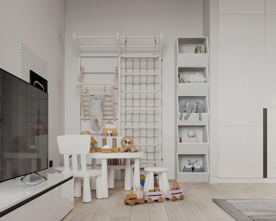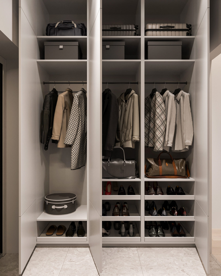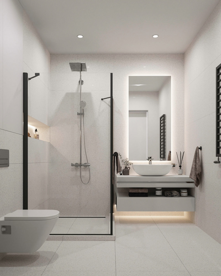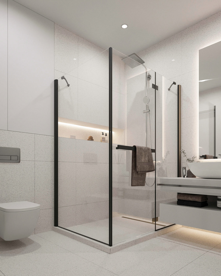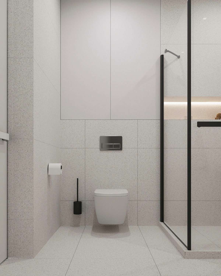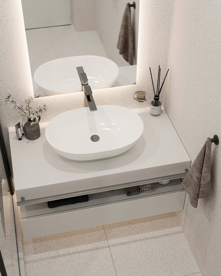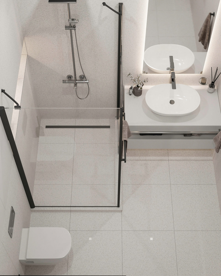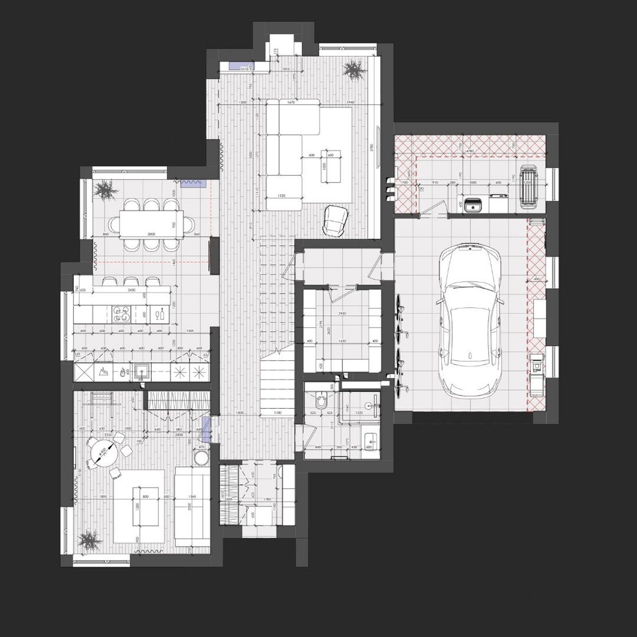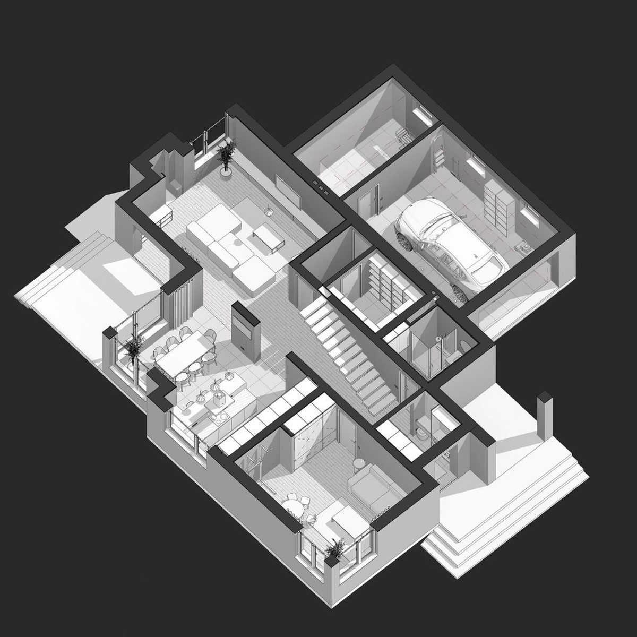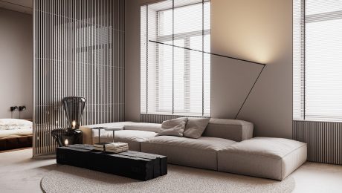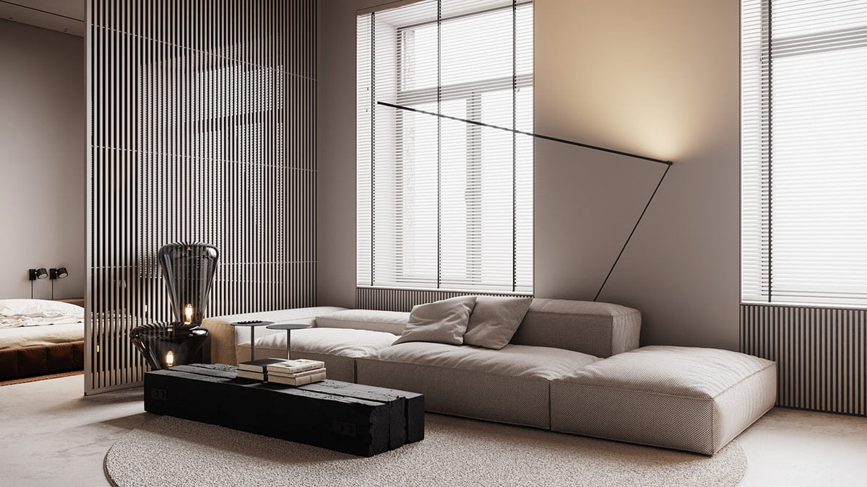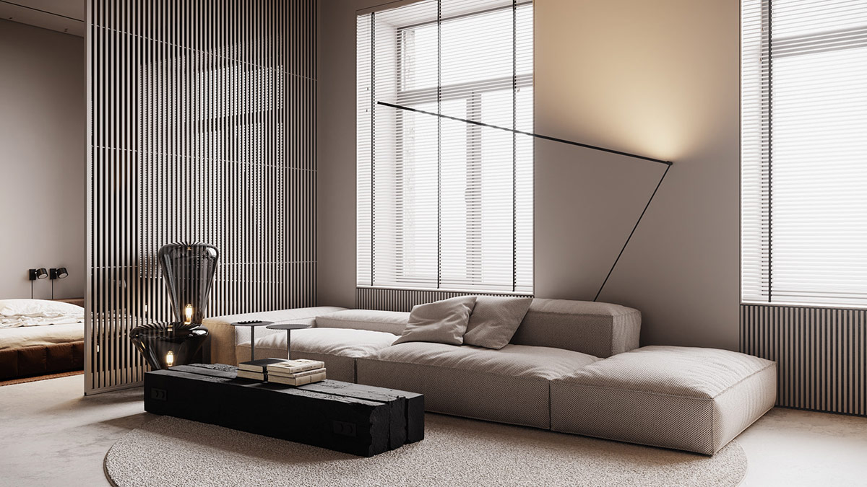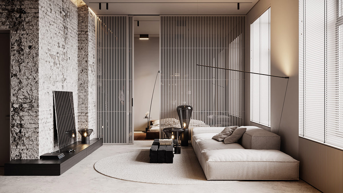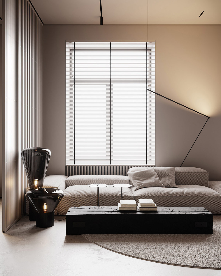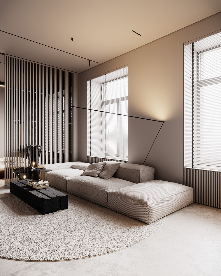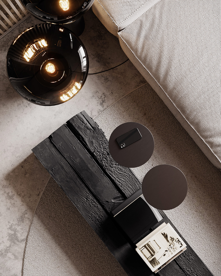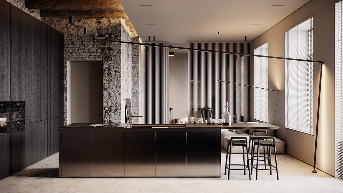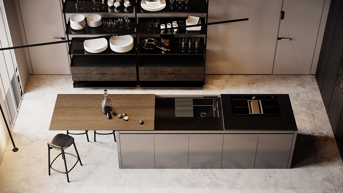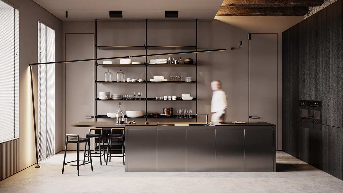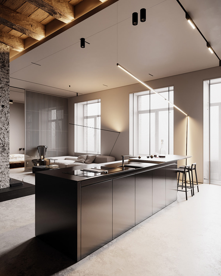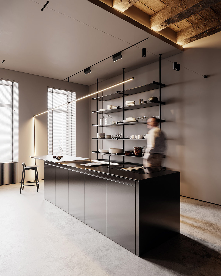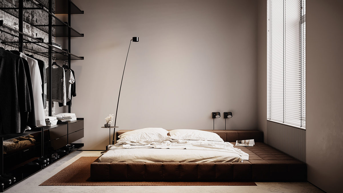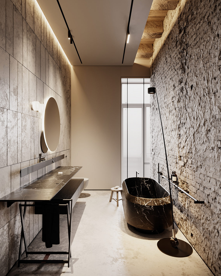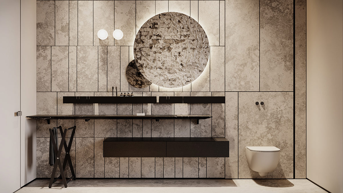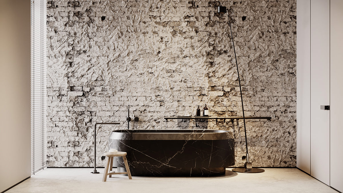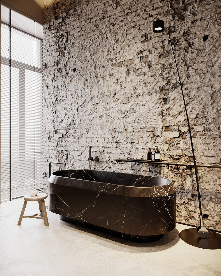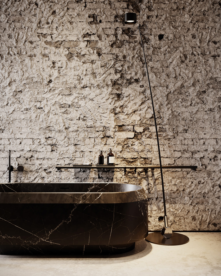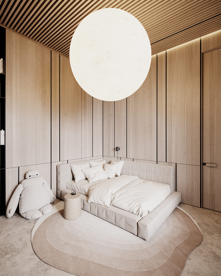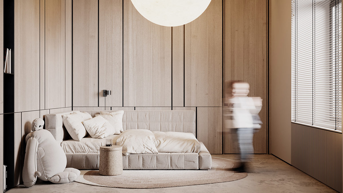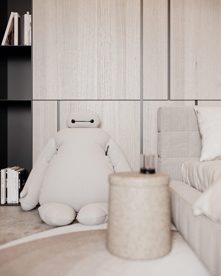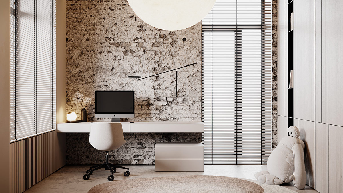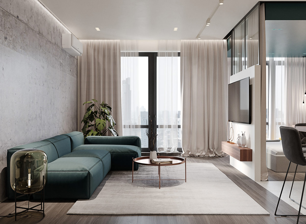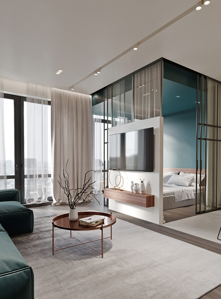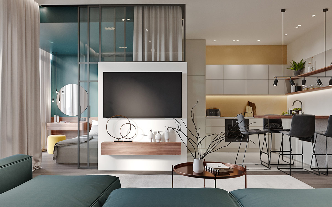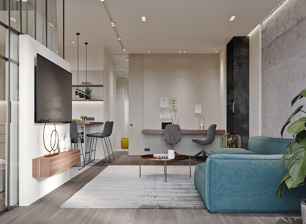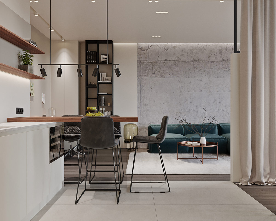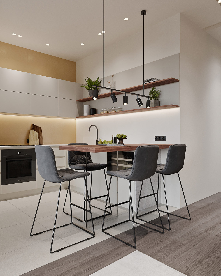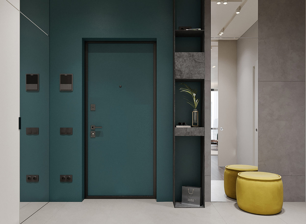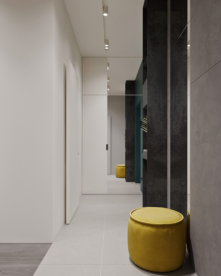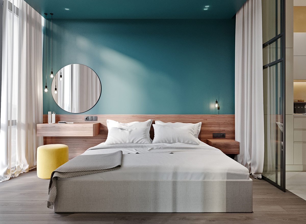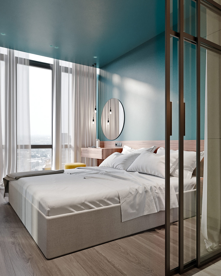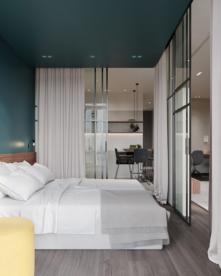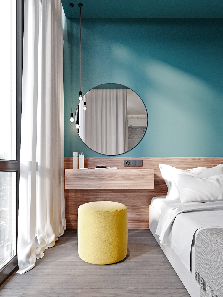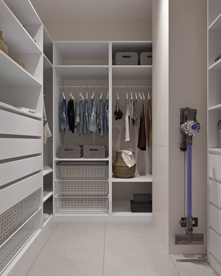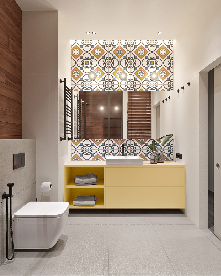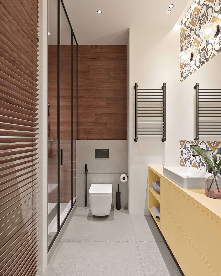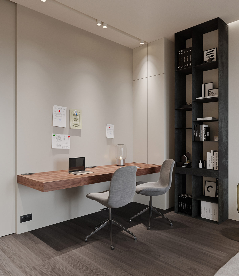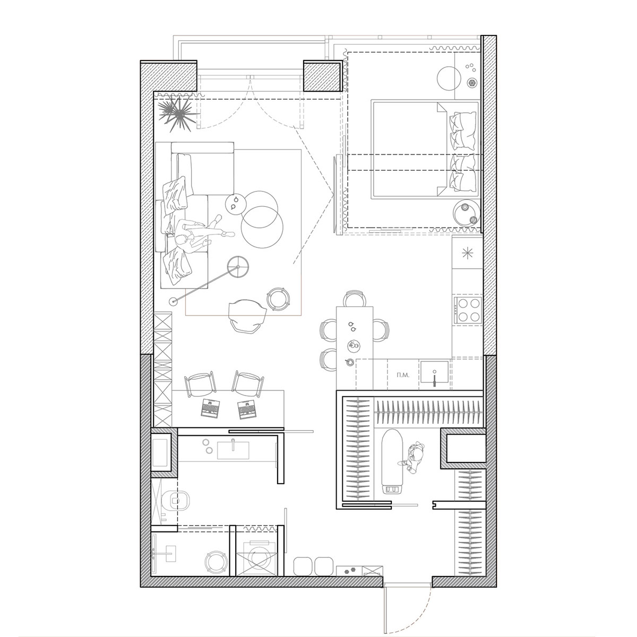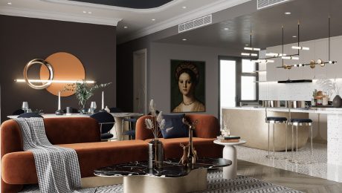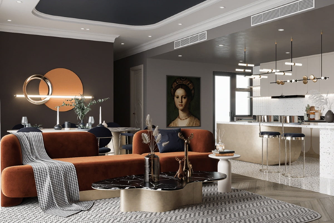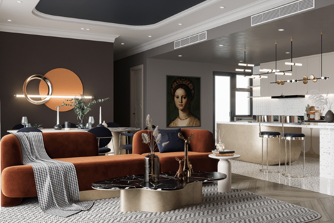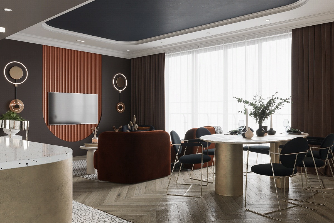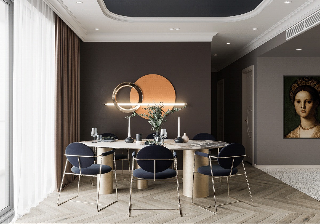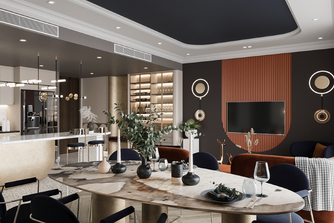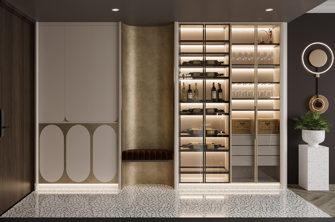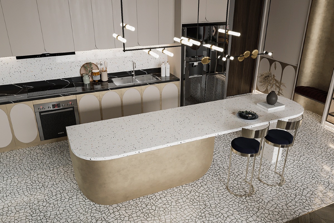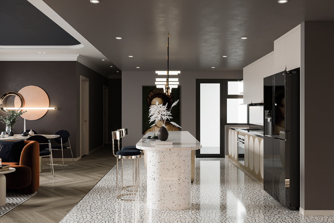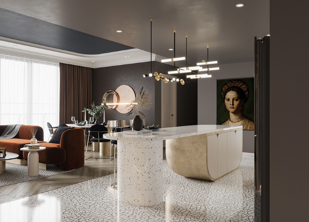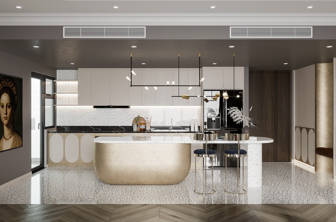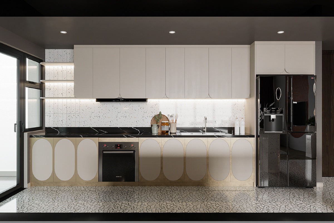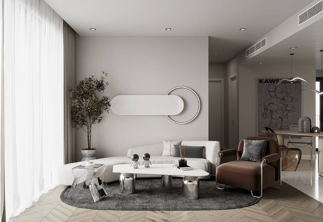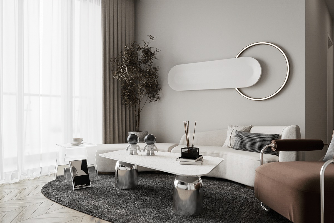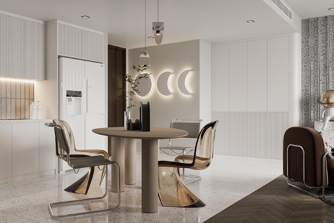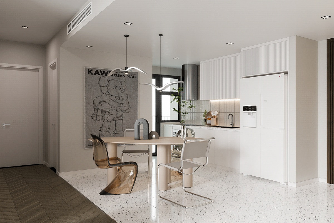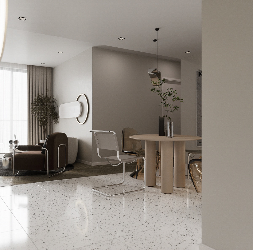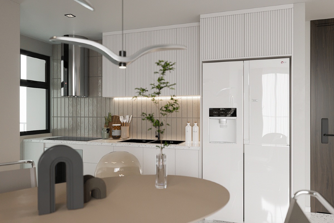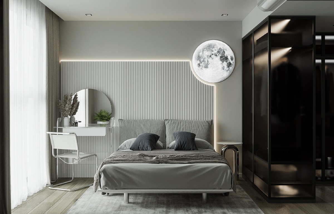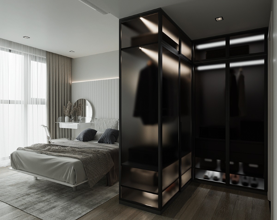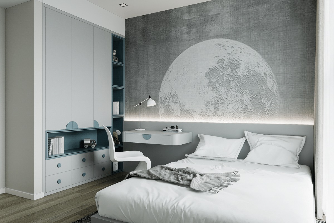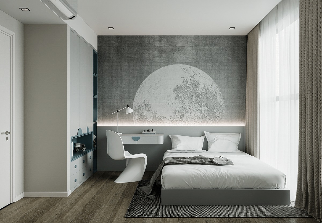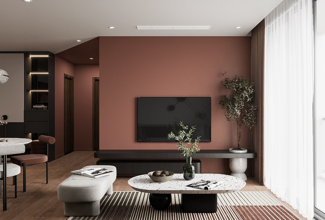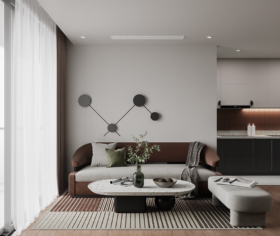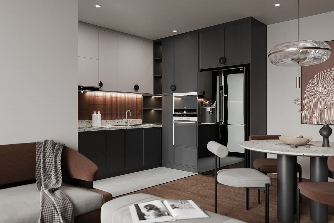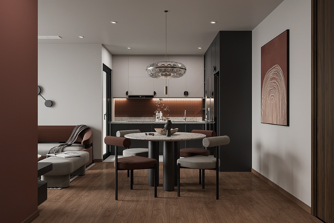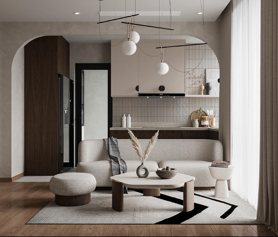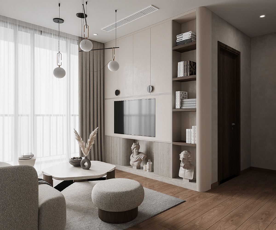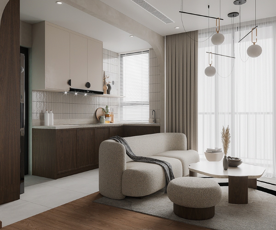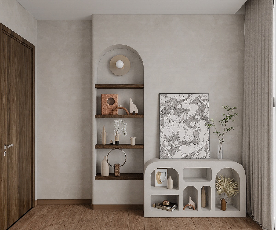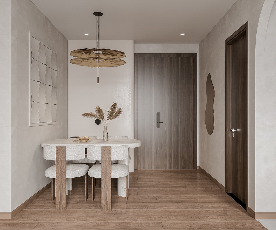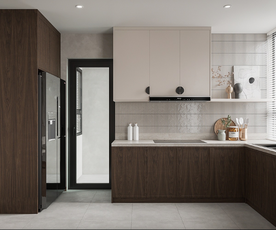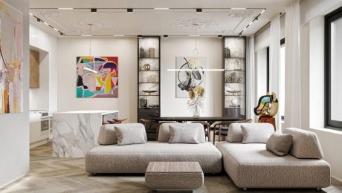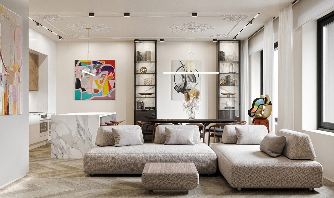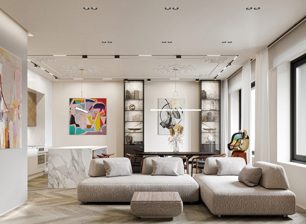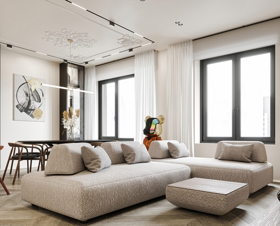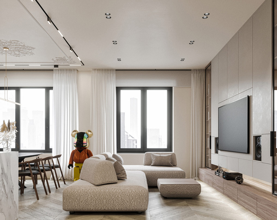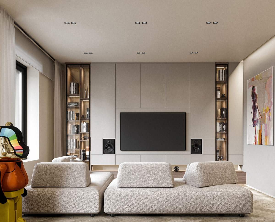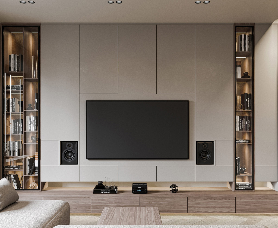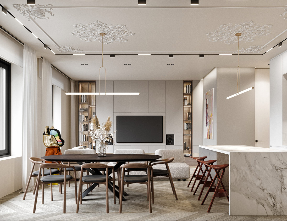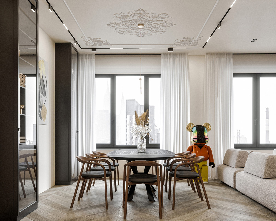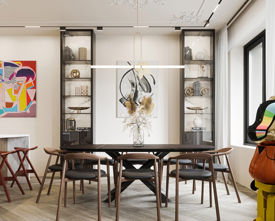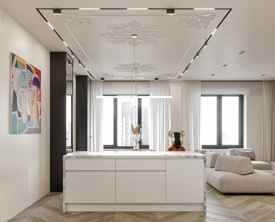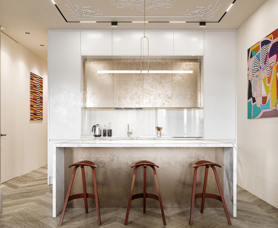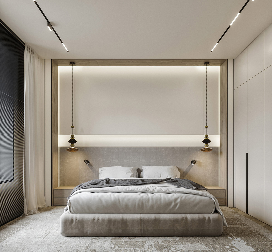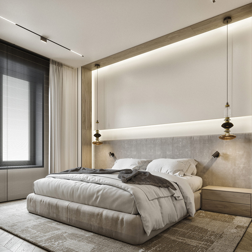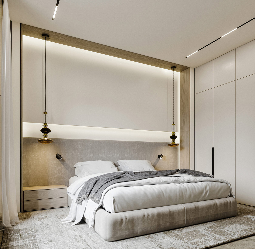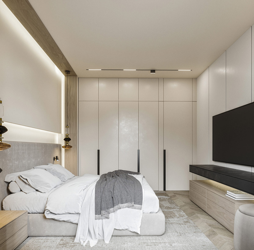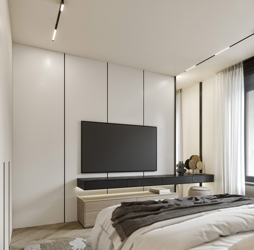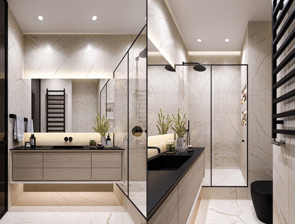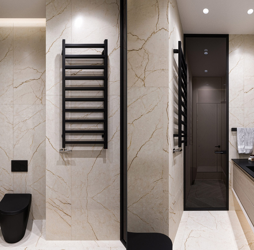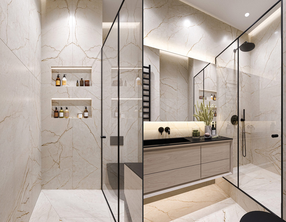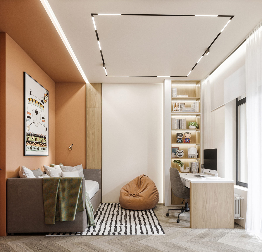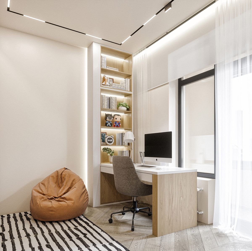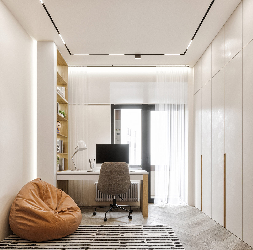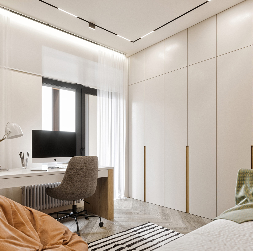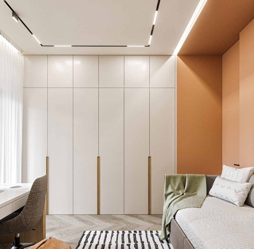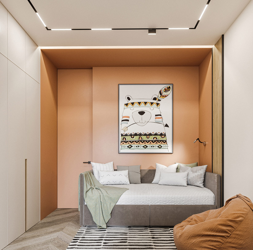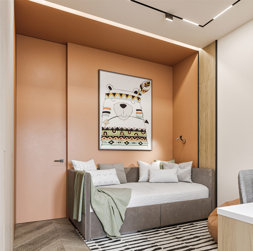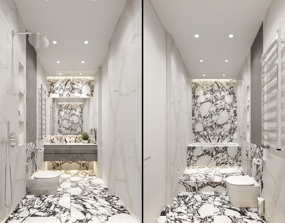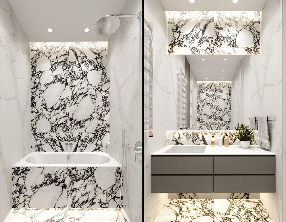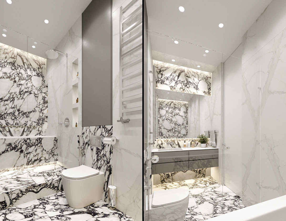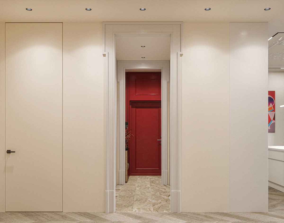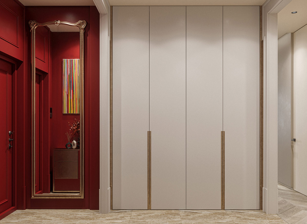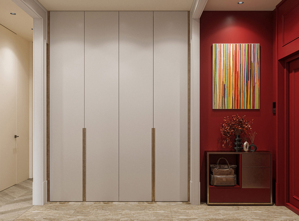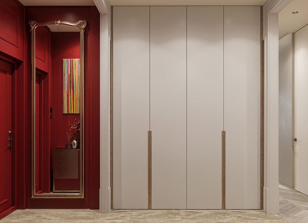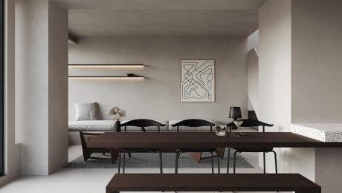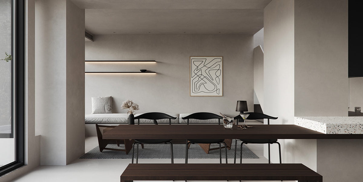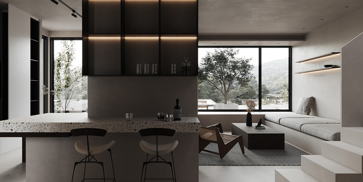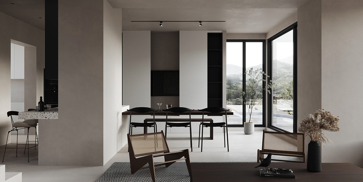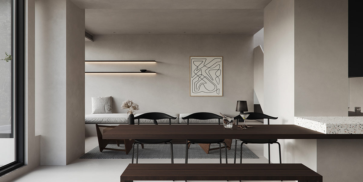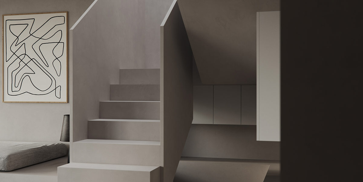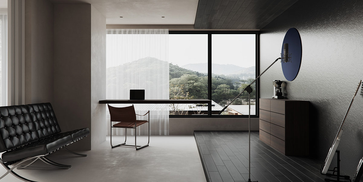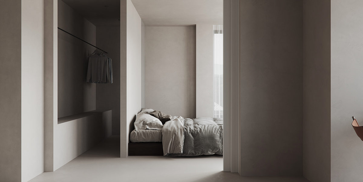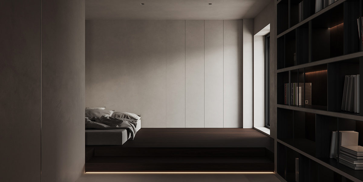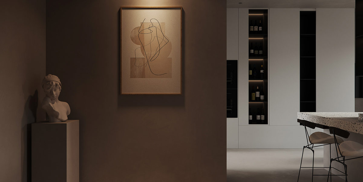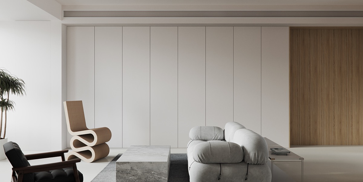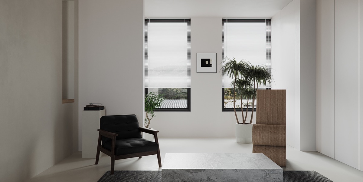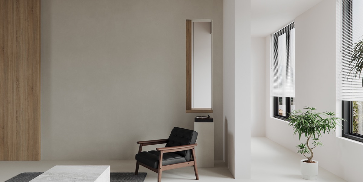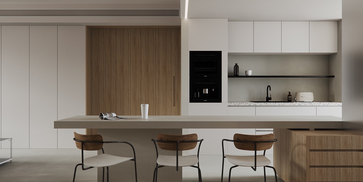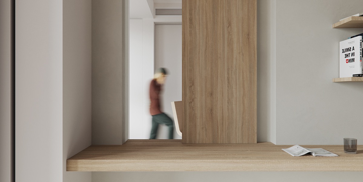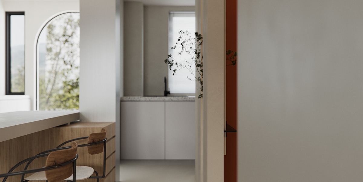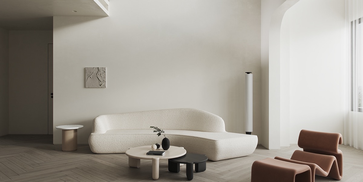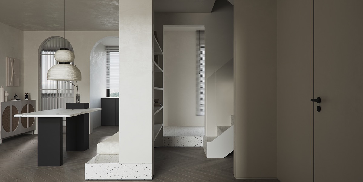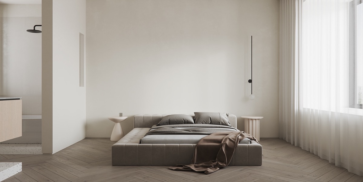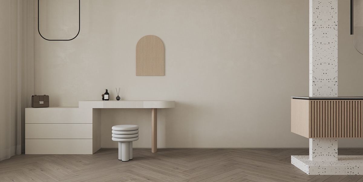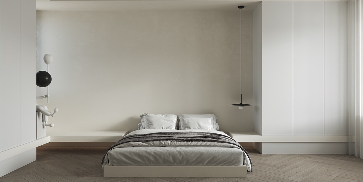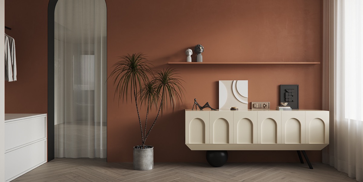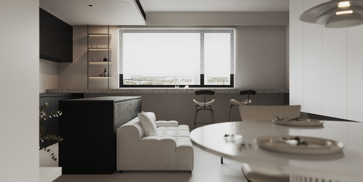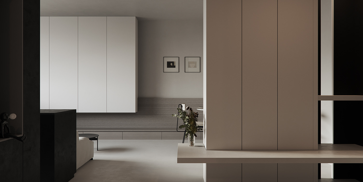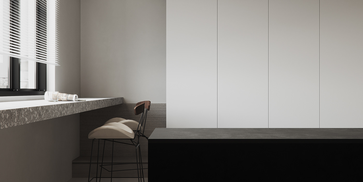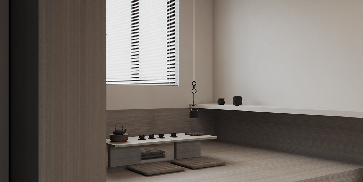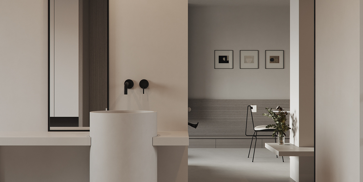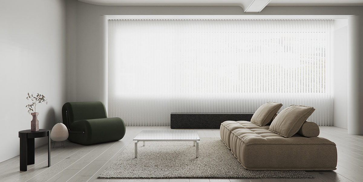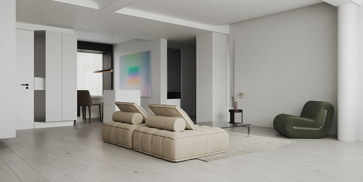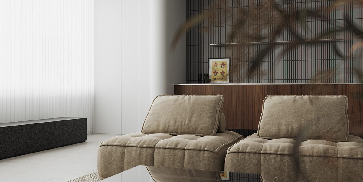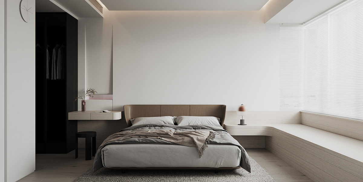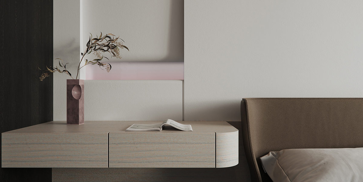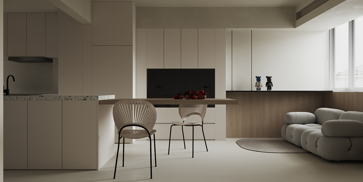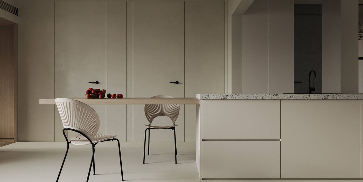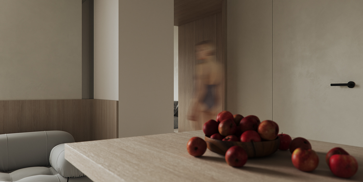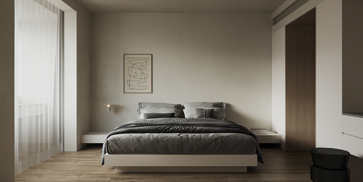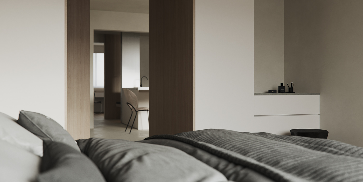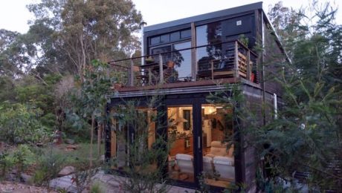Top Home Decor Trends That Will Dominate 2023
In 2023, home decor trends will take on a blend of modern sophistication and sustainable living. Nature-inspired elements will dominate, with a focus on biophilic designs, incorporating natural materials such as wood, stone, and bamboo. Earthy color palettes, featuring warm tones and soothing neutrals, will create a calming ambiance.
Smart home technology will continue to play a significant role, seamlessly integrating into decor through hidden features and eco-friendly innovations. Multifunctional furniture will rise in popularity, providing space-saving solutions for smaller homes.
As we become more environmentally conscious, upcycled and repurposed decor will gain traction. Artisanal craftsmanship and handmade pieces will take center stage, adding uniqueness and personalization to interiors.
Bohemian and eclectic styles will remain prevalent, allowing individuals to express their creativity and individuality freely. Lastly, statement ceilings, bold wallpapers, and textured finishes will add drama and character to rooms, completing the overall transformative and harmonious home decor trends 2023.
- Biophilic Design: Embracing Nature Indoors
- Earthy Color Palettes: Warmth and Serenity
- Seamless Smart Home Integration
- Multifunctional Furniture for Space-Saving Solutions
- Sustainable and Upcycled Decor
- Artisanal Craftsmanship and Handmade Pieces
- Bohemian and Eclectic Styles: Embrace Your Creativity
- Statement Ceilings: Adding Drama to Spaces
- Bold Wallpapers and Textured Finishes: Character and Charm
1. Biophilic Design: Embracing Nature Indoors
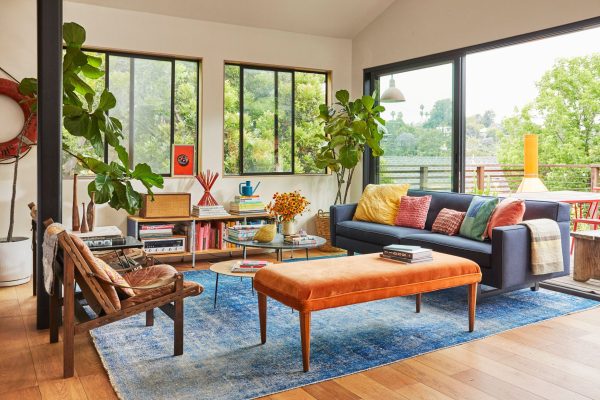
Biophilic design, one of the different styles of home decor dominating 2023, focuses on bringing nature indoors. It embraces natural elements, such as greenery, natural light, and sustainable materials, to create a harmonious and calming environment. By incorporating features like indoor plants, large windows, and organic textures, this trend seeks to reconnect residents with the outdoors, fostering a sense of tranquility and well-being within their living spaces.
2. Earthy Color Palettes: Warmth and Serenity
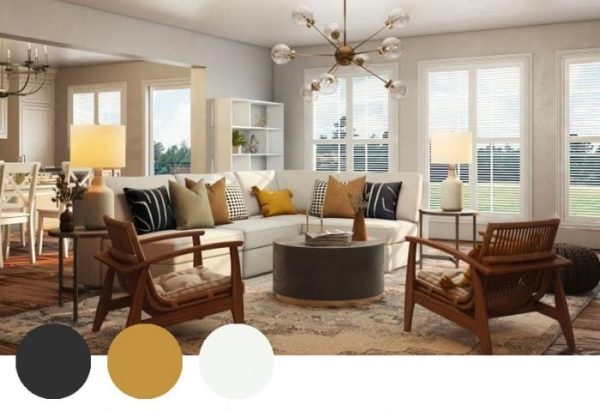
Earthy color palettes will dominate 2023’s home decor, offering warmth and serenity to living spaces. These natural hues, inspired by elements like earth, sand, and forest, create a soothing ambiance, promoting relaxation and comfort. Shades of warm browns, soft greens, gentle grays, and creamy neutrals will be prominent choices for walls, furniture, and decor accents. The earthy color trend is a timeless choice that complements various interior styles and encourages a grounded and harmonious atmosphere.
3. Seamless Smart Home Integration
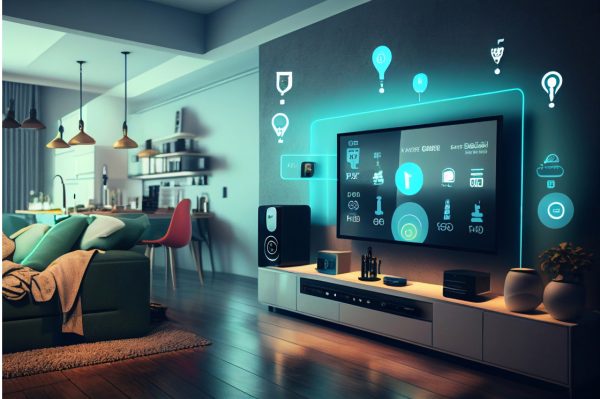
Seamless smart home integration will continue to be a significant trend in 2023’s home decor. As technology advances, homeowners seek effortless control and automation of their living spaces. Smart devices, such as voice-controlled assistants, smart lighting systems, and automated thermostats, will seamlessly blend into the decor, eliminating clutter and enhancing convenience. This trend aims to create a modern and efficient living environment, where everyday tasks can be effortlessly managed through intuitive and interconnected technology.
4. Multifunctional Furniture for Space-Saving Solutions
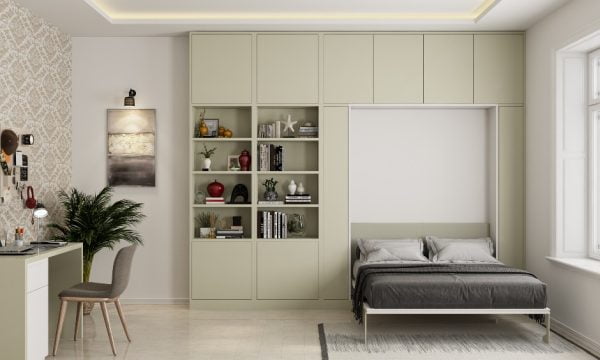
In 2023, multifunctional furniture will gain popularity as a space-saving solution, complementing the home decor color trends 2023. With living spaces becoming more compact, versatile furniture pieces that serve multiple purposes will be in high demand. These innovative designs will not only maximize functionality but also incorporate the earthy color palettes dominating the year, blending seamlessly with the overall decor. The combination of practicality and on-trend colors will create stylish and efficient living spaces for modern homeowners.
5. Sustainable and Upcycled Decor
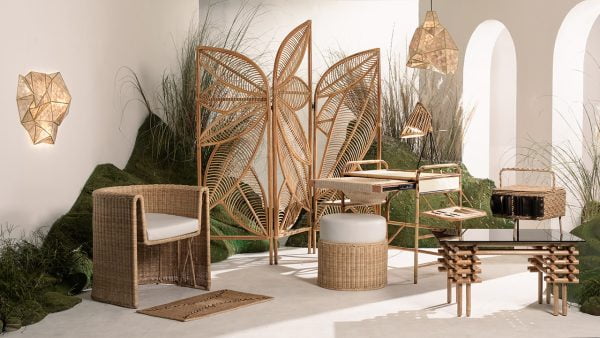
The sustainable and upcycled decor will be a prominent trend in 2023, reflecting a growing emphasis on eco-friendly living. Homeowners will seek to reduce their environmental impact by choosing decor items made from recycled or repurposed materials. Upcycled furniture, reclaimed wood accents, and vintage pieces will find their way into interiors, adding unique character and a sense of history to spaces. This trend encourages responsible consumption while fostering creativity and appreciation for sustainable design practices.
6. Artisanal Craftsmanship and Handmade Pieces

Artisanal craftsmanship and handmade pieces will take center stage in 2023’s home decor trends. As people increasingly value individuality and authenticity in their living spaces, they will gravitate toward handcrafted items that showcase skilled artistry and attention to detail. From intricately woven textiles and pottery to hand-carved furniture and one-of-a-kind art pieces, these artisanal elements will infuse homes with a sense of warmth, personality, and cultural richness. Embracing handmade decor fosters a deeper connection to the craft and the talented artisans behind each creation.
7. Bohemian and Eclectic Styles: Embrace Your Creativity
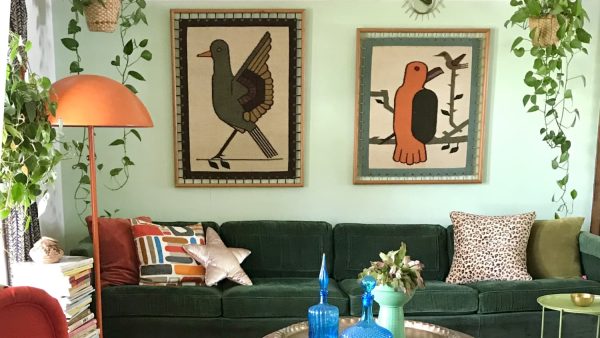
In 2023, the bohemian and eclectic styles will continue to be popular, encouraging homeowners to embrace their creativity. These styles embrace a mix of patterns, textures, and cultural influences, allowing individuals to curate unique and personalized spaces. Bold colors, vintage finds, and a diverse array of decor pieces come together harmoniously, reflecting the free-spirited and artistic nature of bohemian living. The eclectic style celebrates individuality, empowering people to express themselves through their home decor, resulting in vibrant and visually captivating interiors.
8. Statement Ceilings: Adding Drama to Spaces
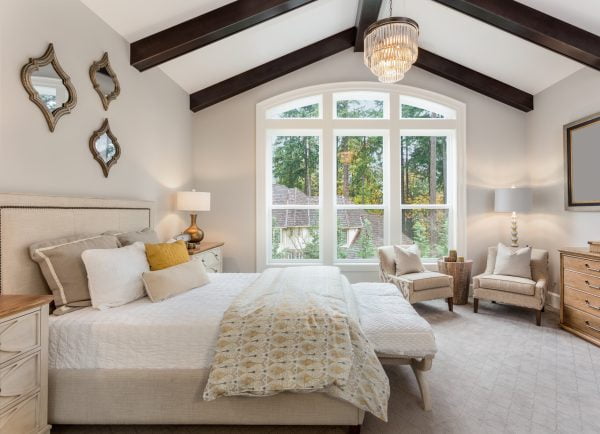
In 2023, statement ceilings will be a captivating trend, adding drama and depth to interior spaces. Traditionally overlooked, ceilings will become a focal point with creative designs and bold finishes. Wallpapered ceilings, intricate moldings, artistic paint patterns, or even eye-catching lighting fixtures will draw attention upwards, elevating the overall aesthetic of a room. Statement ceilings provide an opportunity for homeowners to infuse personality and uniqueness into their living spaces, transforming them into visually striking and awe-inspiring environments.
9. Bold Wallpapers and Textured Finishes: Character and Charm
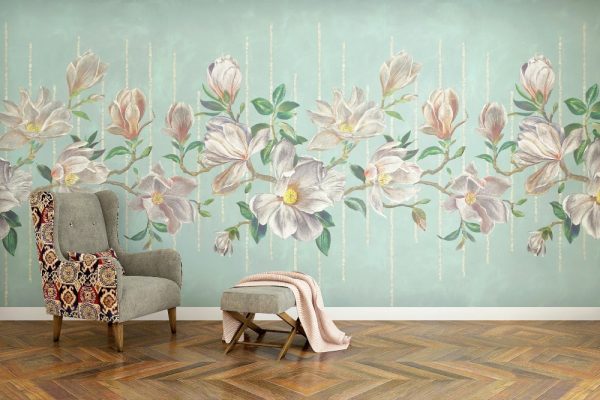
Bold wallpapers and textured finishes will dominate 2023 home decor trends, infusing spaces with character and charm. Vibrant and eye-catching wallpapers featuring geometric patterns, floral motifs, or artistic designs will breathe life into walls. Additionally, textured finishes, such as faux brick, rustic wood paneling, or tactile wall coverings, will add depth and tactile appeal. These bold elements will create a captivating backdrop, enhancing the overall ambiance and making a powerful statement within interior spaces. The combination of patterns and textures will imbue rooms with a sense of personality and visual interest, making them truly unique and inviting.
Conclusion:
In conclusion, the home decor trends of 2023 are a reflection of our evolving lifestyles and values. Nature-inspired elements, sustainable practices, and seamless smart home integration demonstrate a growing desire for harmony with the environment and technology. The rise of artisanal craftsmanship, bohemian styles, and upcycled decor reflects a shift towards personalization and conscious consumption.
Earthy color palettes, statement ceilings, and bold wallpapers signify a boldness in design choices, adding character and drama to living spaces. As we embrace creativity and individuality, 2023’s home decor trends encourage us to create homes that not only showcase our style but also nurture a sense of well-being and connection to our surroundings.
When exploring any property portal or real estate website, it’s essential to verify its legitimacy, user reviews, and reputation before engaging in any property-related transactions. Always exercise caution and conduct thorough research when dealing with real estate platforms or investment opportunities.
Top Home Decor Trends That Will Dominate 2023
- Published in creative home design, decor, Decoration, decorations, decorative objects, Design Gallery, Designs by Style, dream house, home, Home Decor, home design, Home Interiors, homes, house, house decoration, house design, houses, interior, Interior Decoration Ideas, Interior Design, International, top Featured, trend, Trends, uk, UK property, uk real estate, USA, viral, Zillow
The Dream Home Kit: It is finally here!
Like Architecture and Interior Design? Follow us …
Just one more step. Please click the confirmation link sent to you.
![]()
We may have taken some time, but we are proud to bring you our very special Dream Home Gear, the most comprehensive home design resource kit ever put together for the first-time home builder. This package has been diligently completed three years in the making to offer a comprehensive set of design sources. It includes guides, house plans, color palettes, plant combinations and contact details for some of the world’s best architects, interior designers and landscape designers. If you’ve ever longed to create your own dream home but aren’t sure how to realize your vision, then this is for you. Look here and get a special early price along with bonus e-books only for a limited time!
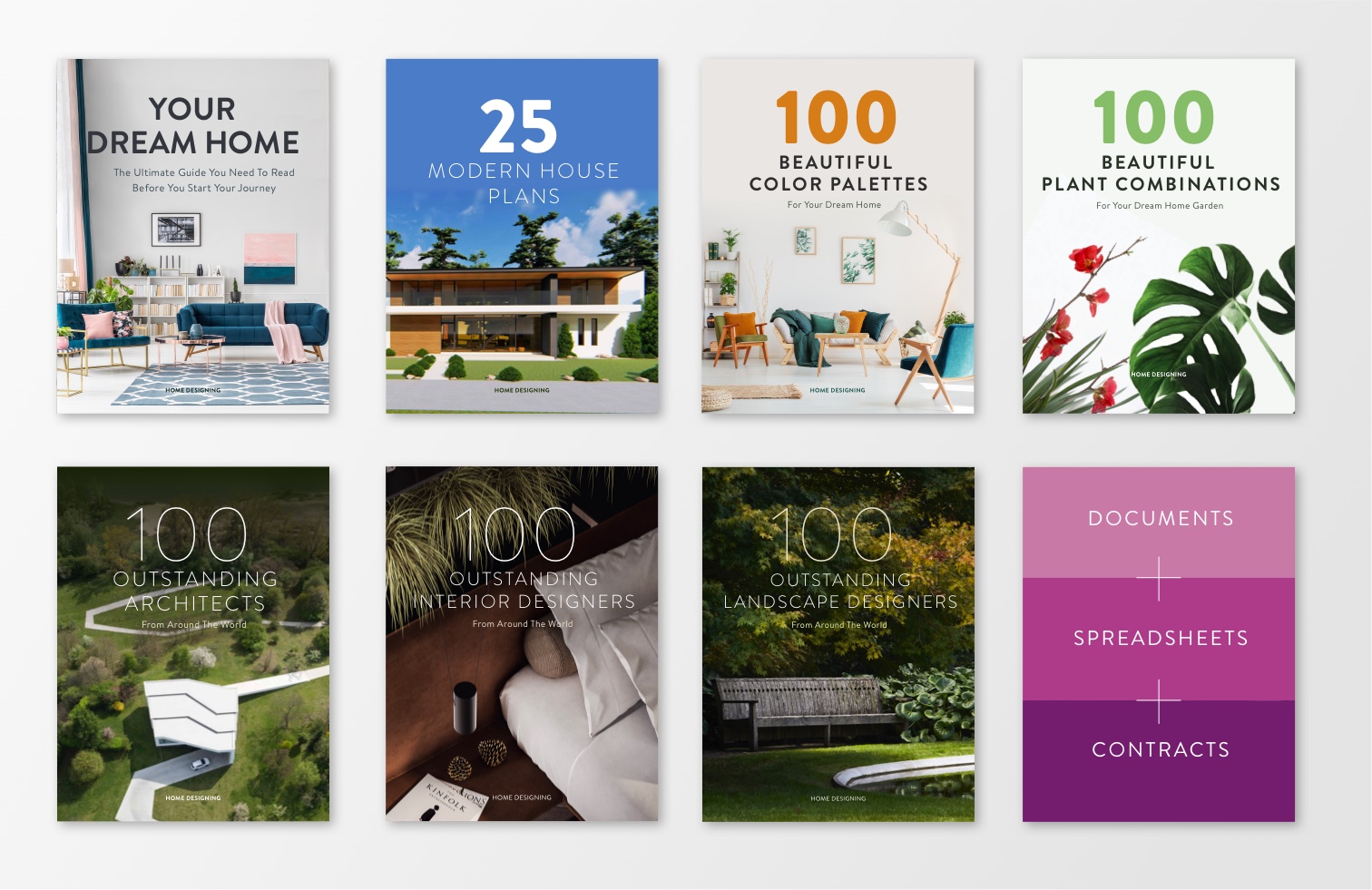
A thing like your Infinity Protection to design your dream home, but with a lot more gems!
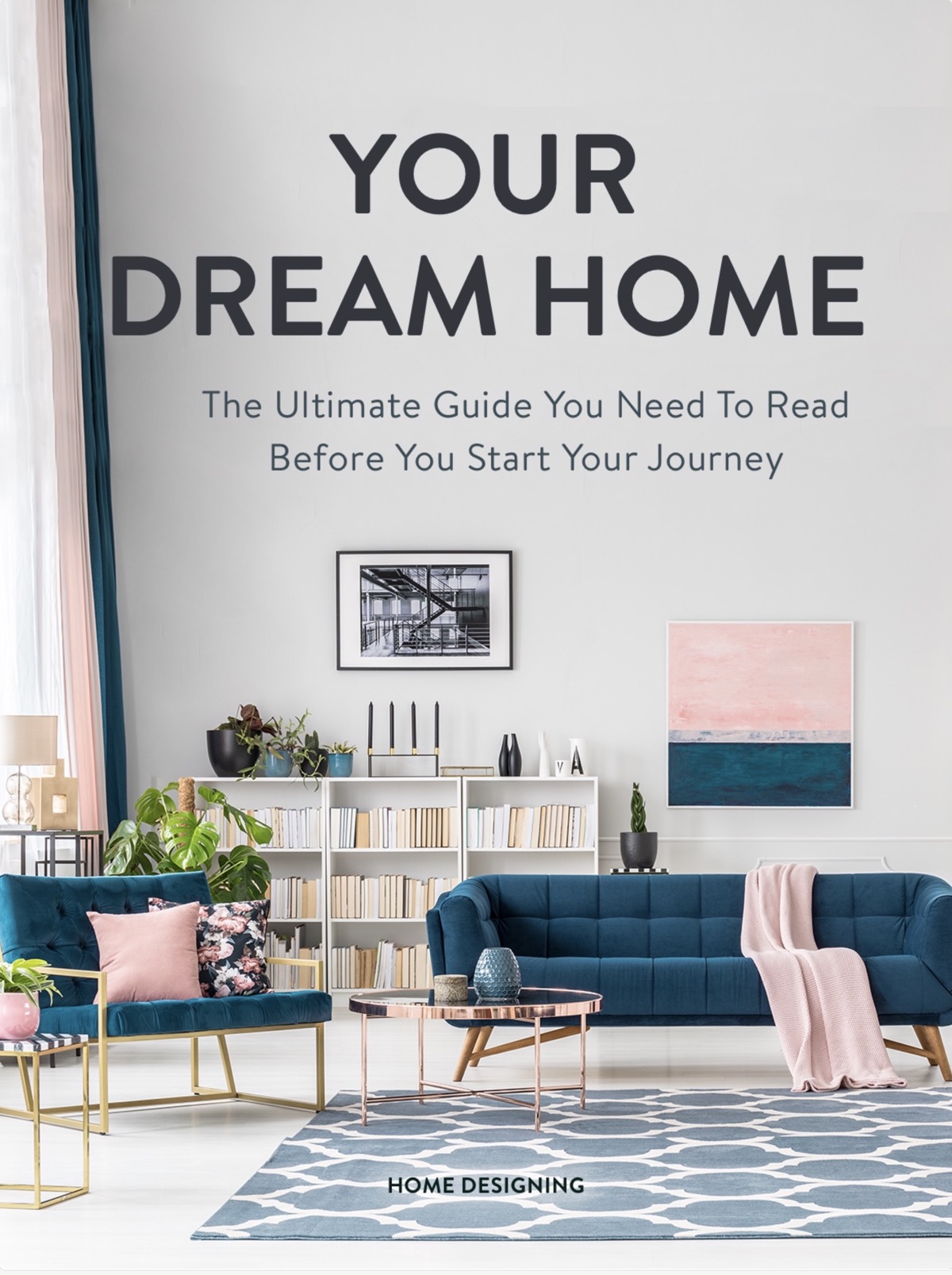
Your Dream Home: Included in this package, Your Dream Home
is the ultimate guide to read before starting your project journey. This in-depth, packed resource has over 300 pages of comprehensive tips for anyone considering building their own home. It covers every step of the home design process, including the initial decision-making process, how to avoid common mistakes, timing, budgeting, and funding for your construction. You will learn what to expect at each stage of the usual construction process, how to identify the right professionals and choose the right place, layout, style and finish, and how to maintain property value throughout life.
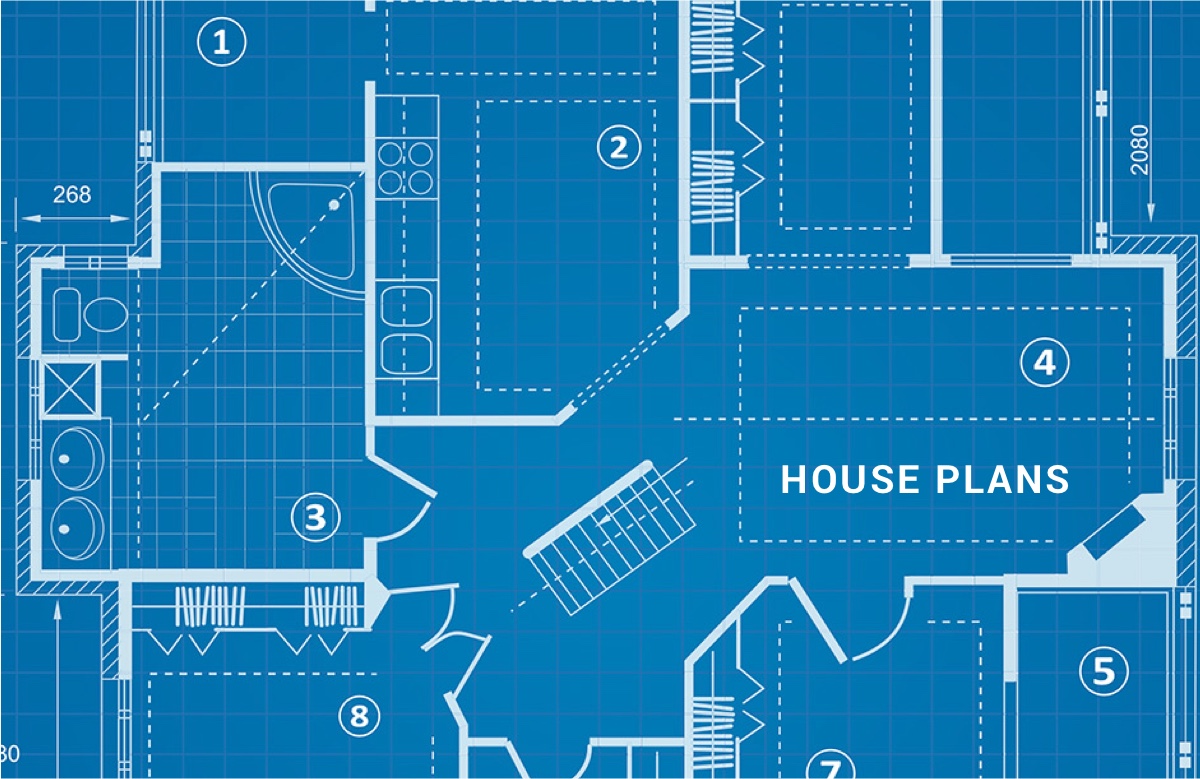
House plans: Equipped with both imperial and metric dimensions, this multi-pack of 25 house plans also includes lighting and power lines, furniture arrangements, information on concrete mixes and concrete hollow block reinforcement, plus specifications on floor, wall, window and door. The plans cover a range of two-, three- and four-bedroom designs for two-story homes. Each informative home plan also includes CAD files, detailed section drawings, side elevations and chic 3D images.
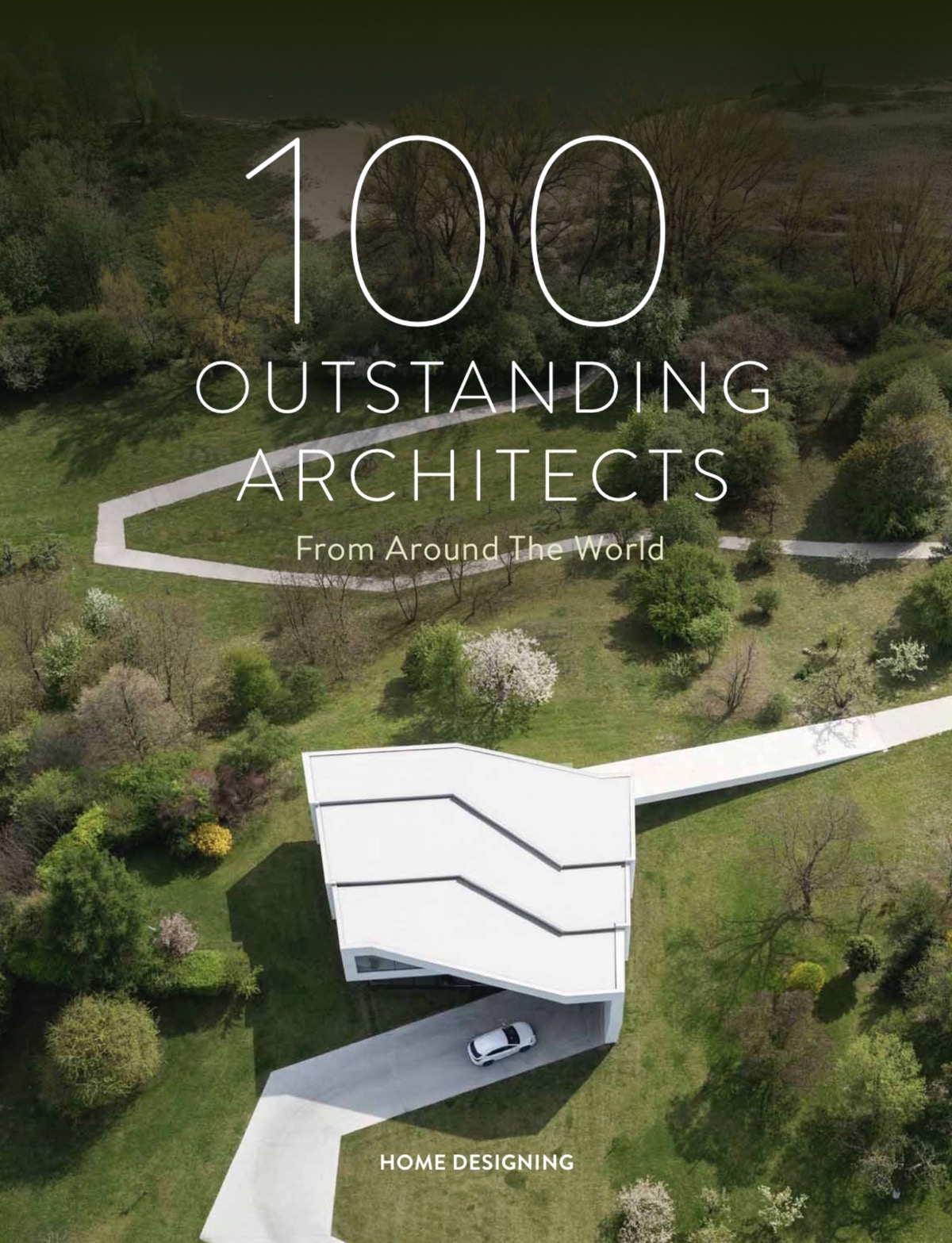
100 Outstanding Architects: The book Outstanding Architects presents great talent from all over the world. Featuring a hundred accomplished architects with a proven track record in amazing feats of engineering, this superior enclosure provides an invaluable resource for your home-building journey. Within the book, you will also find the professional websites of each architect so that you can go much deeper under the surface of this inspirational collection. This valuable tool is designed to help you forge a successful partnership with like-minded talent that will realize your dream home.
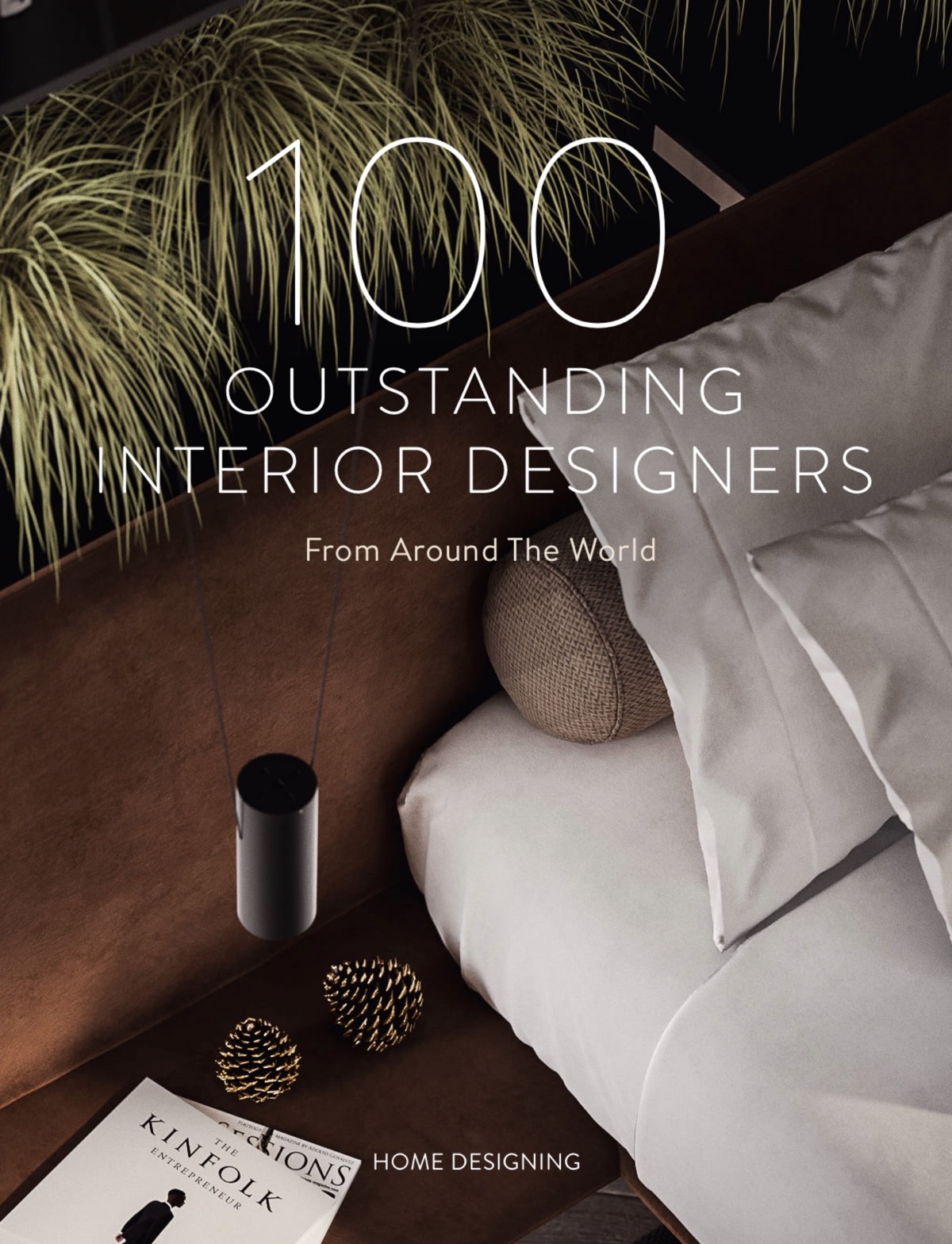
100 Outstanding Interior Designers: The Outstanding Interior Designers book is a carefully curated list of one hundred creators from all over the world. With this book in hand, you will be able to choose from an outstanding talent set that can help you realize the interior spaces of your dream home. This crucial book has been compiled to offer a wide variety of styles and creative style so that all the different perspectives are taken care of. The inspirational images inside show the work of interior design professionals at the top of their craft, and you’ll find information on the designers ’website next door for further study before contacting.
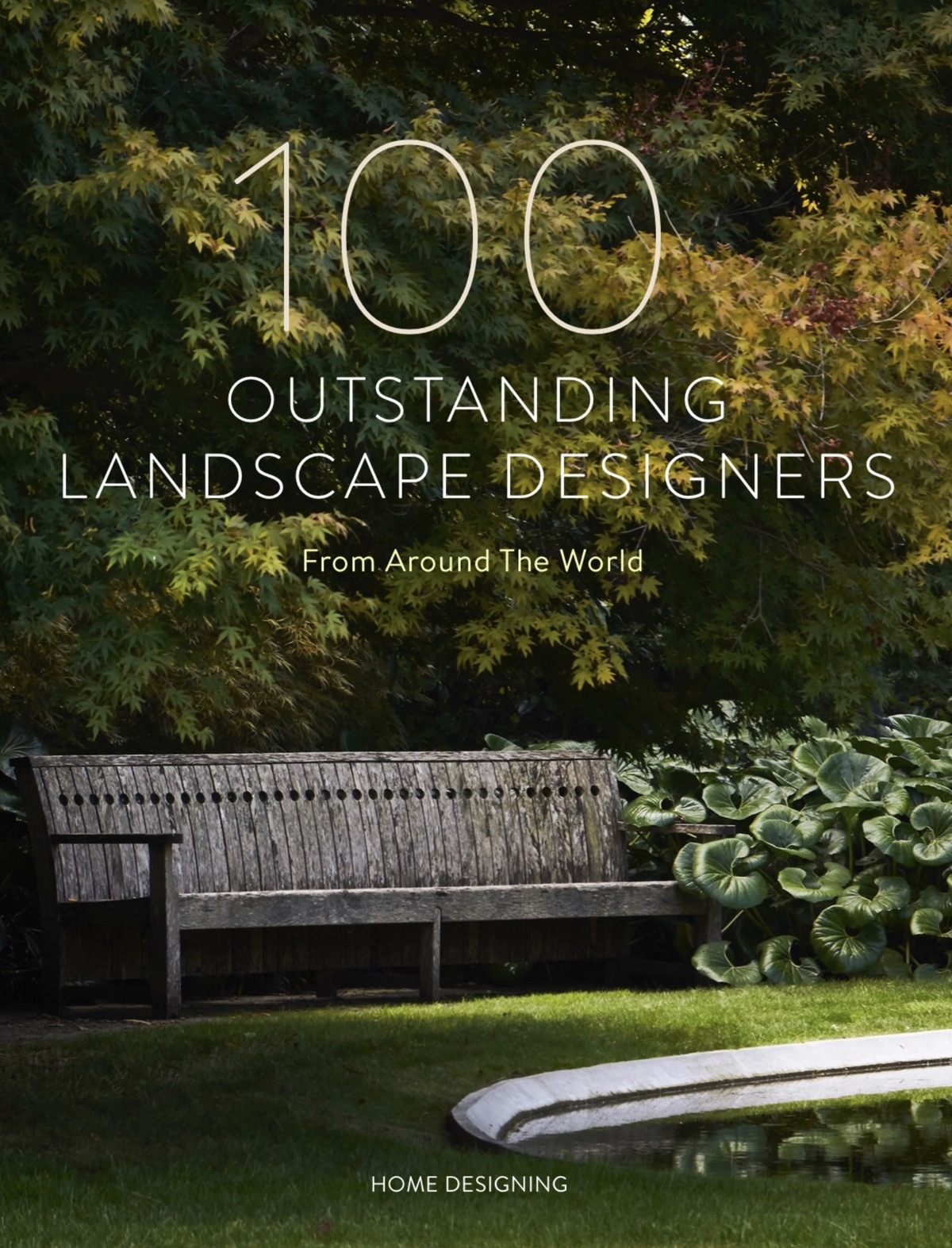
100 Outstanding Landscape Designers: This guide to Outstanding Landscape Designers From Around The World will help you nurture your own piece of the globe. This green-fingered talented set of 100 nature-loving souls is equipped to tame and mow wild habitat and finely tune green spaces to elegantly complement your architecture. Whether you’re looking to create a layered landscape, install a compact vertical garden or plant a paradise at your pool, this book has inspiration for everyone. When it’s time to dig a little deeper, you’ll find links to the landscape designers ’websites so you can start your journey.
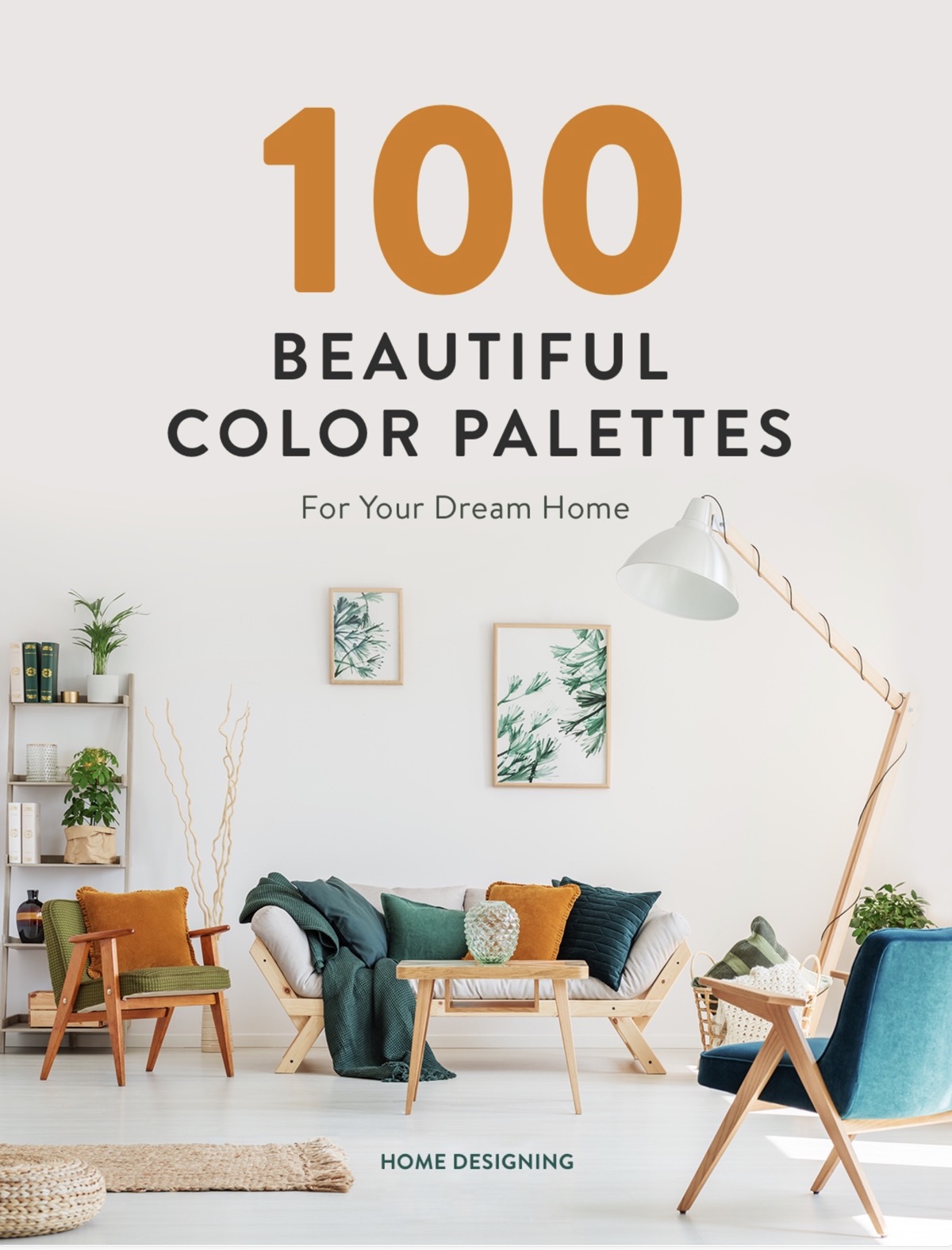
100 Beautiful Palettes: Choosing paint colors can be fun but stressful at times, due to the vast amount of options offered. Take the guesswork of color matching and effective contrasts with this book of beautiful palettes that contains a hundred inspiring combinations. You’ll find effective color combos to suit every decorative taste and interior aesthetic, every room type and size, and different levels of natural light. From pale, toned palettes to lightly saturated bolds, you’ll never run out of inspiration for your next painting project.
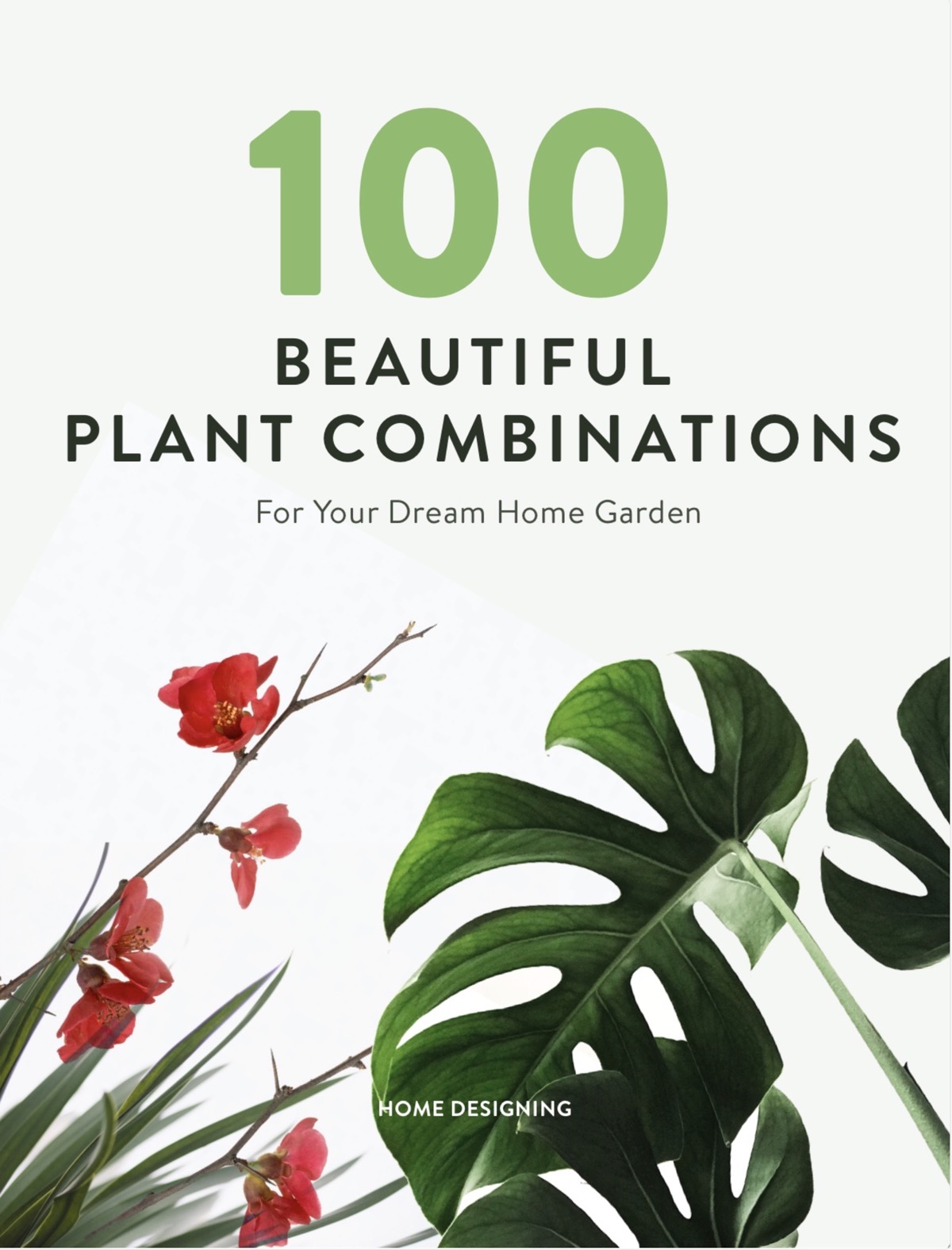
100 Beautiful Plant Combinations: Enter the details of your future dream garden with this book of beautiful plant combinations. With a hundred inspirational groups that will encourage you to come outside your dream home all year round, this guide is essential for gardeners and novices alike. You will discover plant inspiration with variety, color and wow factor delivered by creative placement and display. You will also receive important information about which plants thrive well together in terms of climate and conditions so that your new garden can truly thrive.

Spreadsheets and Contracts: Compiling all the information for your new home design can be a difficult business, so you’ll need a system by which you can keep track of your contracts. This set of spreadsheets will speed you on your way to staying organized while you book contractors, and is safe from losing essential contact information. You will also find a short template by an architect attached to help you clearly present all your wishes and needs so that your creative team can realize your home dreams.
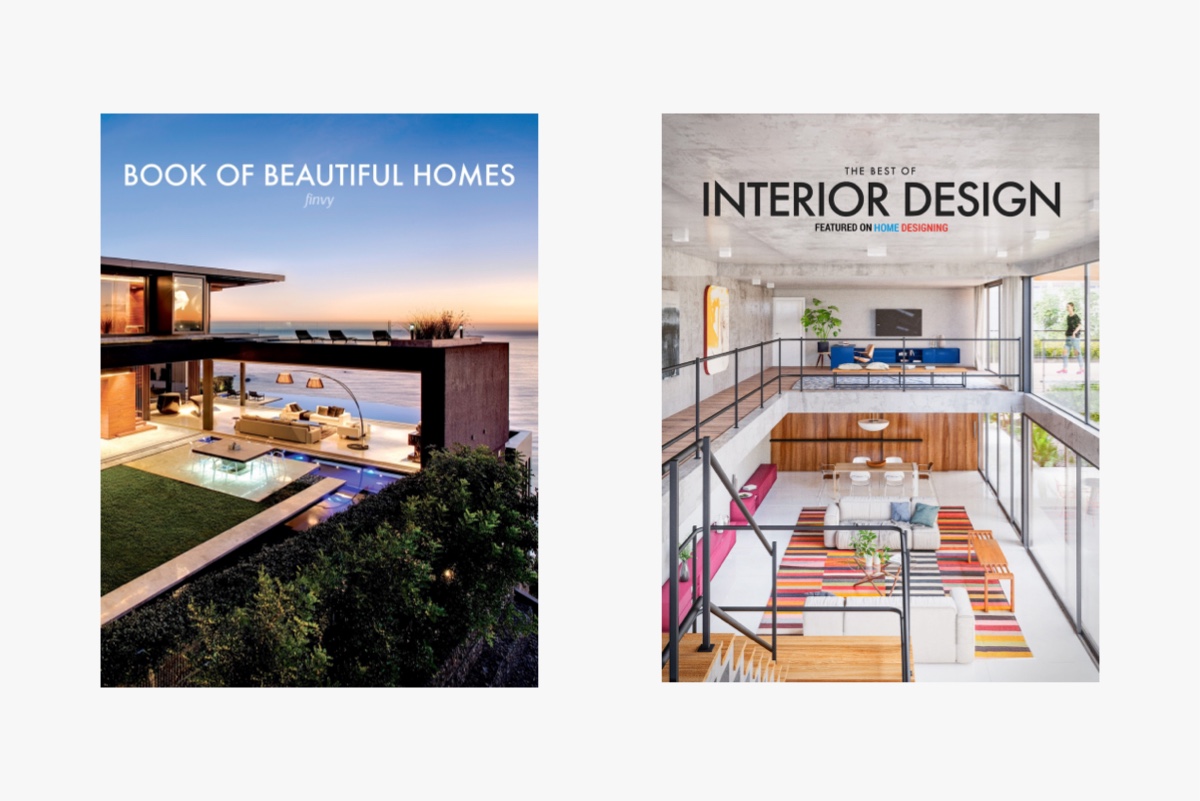
Bonus Ebooks (Only For a Limited Time): We include our Book Of Beautiful Homes and The Best Of Interior Design as presented in Home Design only for a limited time. Be sure to be an early bird to catch an even more exciting deal!
Did you like this article?
Share it on any of the following social media below to give us your voice. Your comments help us improve.
Meanwhile, if you want to read more such exciting lifestyle guides and informative property updates, stay tuned to Feeta Blog — Pakistan’s best real estate blog.
The Dream Home Kit: It is finally here!
- Published in Architecture, dream house, General, home, home building, Home Decor, home design, homes, house, house decoration, house design, interiors, plants
Luxury Interiors: Stone and Wood Decor
Like Architecture and Interior Design? Follow us …
Thank you. You have been subscribed.
![]()
Smooth decorative elements made of Stone And Wood Decor are made to exude a luxurious look in these two inspiring home designs. To allow these soothing natural materials to come to the forefront, the home designs follow a light and laconic color palette of clear white and warm creamy shades. A wild spice of black and charcoal gray accents will pepper the rooms with small moments of visual weight. Luxurious lounges receive refined and airy arrangements with designer lounge furniture, eye-catching TV walls and high-end dining options. Kitchens are avant-garde, bedrooms are restful refuges of peace and quiet, and bathrooms evoke a spa-like feel.
Did you like this article?
Share it on any of the following social media below to give us your voice. Your comments help us improve.
Watch this space for more information on that. Stay tuned to Feeta Blog for the latest updates about Architecture and Interior Designing.
Luxury Interiors: Stone and Wood Decor
- Published in #interior design, #nature, accent furniture, Architecture, Architecture Design, Art, Decoration, Design, dream house, Featured, flooring, furniture, Furniture Design, home, Home Decor, home design, house, house decoration, interesting designs, interior, Interior Decoration Ideas, Interior Design, interiors, International, kitchen, Kitchen Designs, stone, wood
Two Beautifully Bespoke House Interiors In Moscow
Like Architecture and Interior Design? Follow us …
Thank you. You have been subscribed.
![]()
A combination of smooth and slatted wooden wall panels cleverly encloses the living quarters of these two beautifully tailored interiors in Moscow, Russia. The modern panel blends seamlessly into specially built storage units that contain TVs and bookshelves, and into material-compatible kitchens. The effect is sophisticated and personalized, bringing these comfortable home designs into the realm of luxury. Designer furniture fits right into the luxurious theme, in combinations of iconic chairs and contemporary concepts. Lighting is striking but elegant in a golden spherical shape or purely effected in a linear silhouette. We will discover a continuation of high-end style in beautiful bedrooms, chic staircase designs and luxurious marble bathroom inspiration.
Inside the master bedroom, a custom padded headboard extends to the ceiling seam. Latite wood panels are flanked on either side with a deep texture, and completely camouflage the door to the hallway. A large modern chandelier spreads wide over the bed, while delicate bedroom pendant lights illuminate the bedside tables.
Did you like this article?
Share it on any of the following social media below to give us your voice. Your comments help us improve.
Stay tuned to Feeta Blog to learn more about Architecture and Interior Design.
Two Beautifully Bespoke House Interiors In Moscow
- Published in Designs by Style, dream house, house, interior, Interior Decoration Ideas, Interior Design, interiors, International, moscow, russia
Modern Indian House With A Beautiful Indoor Pond
Like Architecture and Interior Design? Follow us …
Thank you. You have been subscribed.
![]()
A slow, nature-kissed serenity flows through this modern Indian house design, which was created by the talent at an architectural firm. Developing Radical Aesthetics. From the outside, the modern home is trimmed with mature palms and established plant beds that frame the fresh white image of asymmetrical architecture. Inside the house, a bold staircase design dominates a wide entrance that leads into open and airy lounges. The simple yet elegant accommodations pause at bright courtyards that provide a blissful breeze. One sun-stained courtyard has a beautiful koi fish pond that provides vibrant color, life and quiet entertainment to family members of all ages.
As we approach our prominent home from the main street, White-painted boundary walls complete the clear white depiction of sharp asymmetrical architecture that cuts into the clear blue sky. Ripe palm trees soften the sloping silhouette of the house before the gradient of the roof guides the eye down into established plant beds.
The decoration inside the dining room is simple and minimalist, light and understated, so as not to detract from the neighboring koi pond. A contemporary wooden tone and a dull black buffet embrace a cool planked concrete wall. Two modern dining room lights drop satin silver accents over the modern dining set.
The koi pond also makes the most amazing and quiet addition to bedrooms. Here, an elegant bedroom chair pulls up to the patio doors to appreciate the special view. Floral blankets connect with the relationship to nature, along with natural wooden deck design and a vase of greenery. A small night light emits a warm and calm glow.
A small garden area was planted upstairs so that every room in the home would benefit from a tangible connection with the outdoors. A loose swing offers an inviting place to look at the view and move the hours away. An outdoor chair and table are set at a tactile distance from the plants for a more enveloping garden moment.
Did you like this article?
Share it on any of the following social media below to give us your voice. Your comments help us improve.
Meanwhile, if you want to read more such exciting lifestyle guides and informative property updates, stay tuned to Feeta Blog — Pakistan’s best real estate blog.
Modern Indian House With A Beautiful Indoor Pond
- Published in #architecture, #interior design, bedroom design, Bedroom Designs, courtyard, decor, Decoration, decorations, Design, dream house, Featured, furniture, Furniture Design, home, Home Decor, homes, house, house decoration, house design, House Tours, houses, India, interior, Interior Decoration Ideas, Interior Design, interiors, International, modern
The Relaxing Quality Of Rounded Shapes In Interiors
Do you like Architecture and Interior Design? Follow us …
Thank you. You have been subscribed.
![]()
The rectilinear shape has dominated our modern homes for a long time, but it is curved shapes that more closely mimic our natural environment. Curved lines smooth our surroundings and calm our souls just as Mother Nature intended, so how can we embody this main theme into a modern interior space? These two contemporary home projects embrace and fuse curves into highly polished settings where a clear minimalist design reigns supreme. Pure linearity is always present, but the softness of round furniture silhouettes and racetrack decorative elements brings a consoling balance to every plan. Here we will explore the inspiration for the rounded shape in luxurious lounges, peaceful bedrooms and chic modern bathrooms.
Three unique dining room pendant lights make a spectacular display over the central dining island, hanging large drops of soft light along its length. An L-shaped kitchen installation occupies a corner at the end of the island, where a dark gray stone back spout connects with the surface of the island.
- 26 |
- Display: Ivan Petechel & Kut Victor
Displayed by Ivan Petechel and Kut Victor, our second curved home design is a bright and welcoming space. A curved sofa surrounds a round rectangular coffee table in the living room, while a running dining table curves the furniture behind.
The curved dining chairs are the A new chair by Marija Ružić Vukmanić & Ruđer Novak-Mikulić for Craftsman.
Did you like this article?
Share it on some of the following social networking channels below to give us your vote. Your feedback helps us improve.
Also, if you want to read more informative content about construction and real estate, keep following Feeta Blog, the best property blog in Pakistan.
The Relaxing Quality Of Rounded Shapes In Interiors
- Published in #architecture, #interior design, accent furniture, architect, architectural wonders, Architecture, Architecture Design, Art, creative, creative home design, Decoration, Design, Design Gallery, Designs by Style, dream house, Featured, furniture, Furniture Design, Home Decor, house decoration, house design, interior, Interior Decoration Ideas, Interior Design, interiors, International, modern, neutral
Peacefully Pale Tonal Decor With Warming Wood Accents
Do you like Architecture and Interior Design? Follow us …
Thank you. You have been subscribed.
![]()
Pale tone decoration creates a wonderfully airy and balanced home interior that evokes a sense of peace and harmony. These two soothing toned interiors use wooden accents to add warmth and texture to the pale palette, and small black bursts to anchor the lightweight scheme. This is a color palette that translates seamlessly into every room and region of the home, from relaxed living rooms and clean kitchen projects to quiet bedrooms, elegant home workrooms and modern bathrooms. To prevent the mild monotony, these inspiring home projects show how to include unexpected elements of contemporary design and individualistic layout to break the repetition with a striking character.
As we enter the open layout of our second prominent home interior, we come across a soothing plan of a white and wooden living room. An entire wall of white kitchen cabinets falls quietly into the background. A kitchen island floats freely in the layout where it defines the edge of the dining room. A modern sofa marks the living room.
Did you like this article?
Share it on some of the following social networking channels to give us your vote. Your feedback helps us improve.
For the latest updates, please stay connected to Feeta Blog – the top property blog in Pakistan.
Peacefully Pale Tonal Decor With Warming Wood Accents
- Published in #architecture, #interior design, accent furniture, architectural wonders, Architecture, Architecture Design, creative home design, decor, Decoration, Design, Design Gallery, dream house, Featured, Featured Articles, furniture, Furniture Design, Home Decor, house, house decoration, house design, interesting designs, interior, Interior Decoration Ideas, Interior Design, interiors, International, modern, neutral
A Luxurious Terraced Villa With Pool In The Mediterranean
Do you like Architecture and Interior Design? Follow us …
Thank you. You have been subscribed.
![]()
Linear concrete volumes build this elegant and luxurious home project of 1,260 square meters, located in Son Vida, Palma, Spain. Created by Osvaldo Luppi Architects, the luxury villa has extensive terraces that include a large outdoor swimming pool to enjoy under the Mediterranean sun. Outdoor living areas benefit from long days and warm nights on the south-eastern multi-level terraces that are stepped up to follow the topography of the hillside. Glass walls retreat to the outside with interior volumes, where pure white and gray walls and a golden wooden tone merge into amazing spaces. Be sure to watch the step-by-step video of this spectacular Mediterranean villa at the end of the tour.
The living room is an airy space with a simple yet elegant composition of modern living room furniture. An L-shaped sofa gently embraces the perimeter of a rounded rectangular coffee table, opposite a few rotating armchairs. A modern fireplace and wood shop cut darkly into the back wall, placing a contrasting stripe against the matte white paint.
Upstairs, a master suite and three bedrooms each have their own bathroom and balcony area. The door to the bathroom and closets are camouflaged inside a wall of smooth wooden panels in the master. Glass balustrade allows you to enjoy the majestic mountain side views of an outdoor chair, from the cushioned end of a bed bench, or when you have breakfast in bed.
Did you like this article?
Share it on some of the following social networking channels to give us your vote. Your feedback helps us improve.
For the latest updates, please stay connected to Feeta Blog – the top property blog in Pakistan.
A Luxurious Terraced Villa With Pool In The Mediterranean
- Published in #architecture, #interior design, Architecture Design, Art, Design Gallery, dream house, Featured, Featured Articles, furniture, Furniture Design, home, Home Decor, house decoration, house design, Interior Decoration Ideas, Interior Design, interiors, International, Luxury, mediterranean, pool, villa
Refined Grey Interior in Ukraine (With Floor Plans)
Do you like Architecture and Interior Design? Follow us …
Thank you. You have been subscribed.
![]()
Refined and calm in soothing shades of gray, white and beige, this modern interior design of 255 square meters achieves easy elegance. Displayed by Wall Bureau, the chic home in Kiev, Ukraine, is lived by touching, textured moments of rattan, luxurious upholstery, warming wood grain and trendy ribbed walls. The ground floor plan was opened to touch the good living spaces, creating a flow, maintaining clear zoning. The elegant and soothing aesthetic is modified into a fun and functional children’s playroom project, to create one coherent atmosphere for the whole family. A floor plan and 3D perspective drawing are included at the end of the tour.
Did you like this article?
Share it on some of the following social networking channels to give us your vote. Your feedback helps us improve.
Meanwhile, if you want to read more such exciting lifestyle guides and informative property updates, stay tuned to Feeta Blog — Pakistan’s best real estate blog.
Refined Grey Interior in Ukraine (With Floor Plans)
- Published in #architecture, #interior design, architectural wonders, Architecture, Architecture Design, Art, dark, decor, Decoration, Design Gallery, dream house, floor plans, furniture, Furniture Design, grey, Home Decor, house, house decoration, house design, House Tours, interesting designs, interior, Interior Decoration Ideas, Interior Design, International
Industrial Accent Walls & Open Concept Bedrooms
Do you like Architecture and Interior Design? Follow us …
Thank you. You have been subscribed.
![]()
While these two distinctive home interiors differ in scale and color palette, they find a common ground in elegant modern décor, industrial accent walls, and open concept bedroom projects. The first of our two featured home projects is a soothing pale gray interior with raw exposed masonry and a lath wall bedroom project straight from the living room. In a stark contrast, our second prominent home interior is enlivened with crevices and light yellow accent pieces that warm and elevate cool concrete industrial walls. A glass wall bedroom project opens on both sides to fully merge with the neighboring lounge and kitchen dining rooms.
A slatted wall clearly divides the bedroom from the main living space without completely obstructing its view. The open concept increases the sense of space and light in the home, and achieves easy flow. A rough brick feature wall builds an old, industrial effect across one side of the room, drawing attention to the TV.
The dark and sculptural lamp duo at the end of the sofa is Muffins floor lamps by Dan Yeffet for Brokis.
In the master bedroom, a floor bed design incorporates a padded bed unit. On the other hand, a small side table is attached to the Sampei floor lamp designed by Davide Groppi and Enzo Calabrese.
The modern bathrooms and Sampei floor lamp create an elegant contrast with the rough masonry.
A Baymax plush toy leans toward a built-in bookshelf, to which black shelves and a backrest contrast.
Did you like this article?
Share it on any of the following social networking channels to give us your vote. Your feedback helps us improve.
Stay tuned to Feeta Blog to learn more about architecture, Lifestyle and Interior Design.
Industrial Accent Walls & Open Concept Bedrooms
- Published in #architecture, #interior design, architectural wonders, Architecture, Architecture Design, bedroom design, creative, creative home design, decor, Decoration, Design, Design Gallery, Designs by Style, dream house, Featured, furniture, Furniture Design, house design, industrial, interior, Interior Decoration Ideas, Interior Design, International, open plan
Classy Contemporary Interiors With Deep Brown, Grey & White Decor
Do you like Architecture and Interior Design? Follow us …
Thank you. You have been subscribed.
![]()
Deep brown, soothing gray and pure white embellishment overshadow these three elegant contemporary home interiors, pictured by Mai Trang Nguyen. The soothing neutrals merge with chic furniture arrangements to form quiet and polite living spaces. Each of these elegant home projects has inspiration for modestly scaled open concept homes and small kitchen ideas, beautiful lighting projects and eye-catching accessories. Home design number one is a luxurious, luxurious expression of taste; interior number two explores an adventurous space-themed decorating scheme; design three gives us a shaped interpretation with fashionable running contours and interior arches, while home four simplifies the palette for a small space.
Did you like this article?
Share it on any of the following social networking channels to give us your vote. Your feedback helps us improve.
Meanwhile, if you want to read more such exciting lifestyle guides and informative property updates, stay tuned to Feeta Blog — Pakistan’s best real estate blog.
Classy Contemporary Interiors With Deep Brown, Grey & White Decor
- Published in #architecture, #interior design, Architecture Design, Art, brown, building plan, decor, Design, Design Gallery, dream house, Featured, furniture, Furniture Design, genius designs, grey, Home Decor, house decoration, house design, House Tours, interesting designs, interior, Interior Decoration Ideas, Interior Design, International, Investment Tips, modern, modern architecture, modern homes, Modern House
Decorating Fascinating Spaces With Colourful Art Accents
Like Architecture and Interior Design? Follow us …
Thank you. You have been subscribed.
![]()
Colorful artistic accents make fascinating additions to this peacefully gray and white modern interior, pictured by Maxim Spinkov. The bright eye-catching art pieces come in the form of stand-alone sculptures and unique murals that explode from simple white backgrounds. Other artwork inspires richly colored coordinated feature walls that completely change the character of the spaces they inhabit. In addition to the home’s colorful gallery, this interior also plays an inspiring collection of contemporary furniture, a wonderfully open and fluently functional living room, a relaxing master bedroom, a playful children’s room with a homework area, and two striking bathroom decorations. schemes with a dominant marble tile.
Did you like this article?
Share it on any of the following social networking channels to give us your vote. Your feedback helps us improve.
Meanwhile, if you want to read more such exciting lifestyle guides and informative property updates, stay tuned to Feeta Blog — Pakistan’s best real estate blog.
Decorating Fascinating Spaces With Colourful Art Accents
Six Uniquely Stylish Modern Asian Home Interiors
Do you like Architecture and Interior Design? Follow us …
Thank you. You have been subscribed.
![]()
Uniquely elegant contemporary Asian decor forms this collection of attractive home projects, cleverly pictured by Lan Hen. Join us as we get a little inspired by a total of six different home tours with a special advantage. These creative interiors feature open-plan living spaces with elegant kitchen and dining combos, peaceful modern bedroom layouts with modern twists, a choice of prominent statement furniture and a set of tailored storage ideas to light up. Minimalist aesthetics leave all arrangements clean and uncomplicated, while unusual silhouettes add abundant interest and intrigue to keep the eye moving and the imagination engaged.
As we enter the second home tour, our attention is immediately caught by Swing side chair by Frank Gehry for Vitra.
La Trinidad chair by Nanna Ditzel for Fredericia doubles at a cantilevered food peninsula.
Did you like this article?
Share it on some of the following social networking channels to give us your vote. Your feedback helps us improve.
For more information on the real estate sector of the country, keep reading Feeta Blog.
Six Uniquely Stylish Modern Asian Home Interiors
- Published in #architecture, #interior design, architect, Architecture, Architecture Design, asian, chinese, decor, Decoration, Design, Designs by Style, dream house, Featured, Furniture Design, house, house decoration, house design, interior, Interior Decoration Ideas, Interior Design, International, Investment Tips, minimal, modern
Man’s Dream House: 4 Shipping Containers, $150,000
Hello again from Australia, which is the most beautiful structures made with shipping containers. On our tour today, we’ll talk about the Jake Richards container house built in South Coast, New South Wales, Australia.
4 x 40 ′ High Cube shipping container was used in the construction of the container house. The house, which has a usable area of 130 m2, lasted 3 years.
The cost of the house is about $ 150,000.
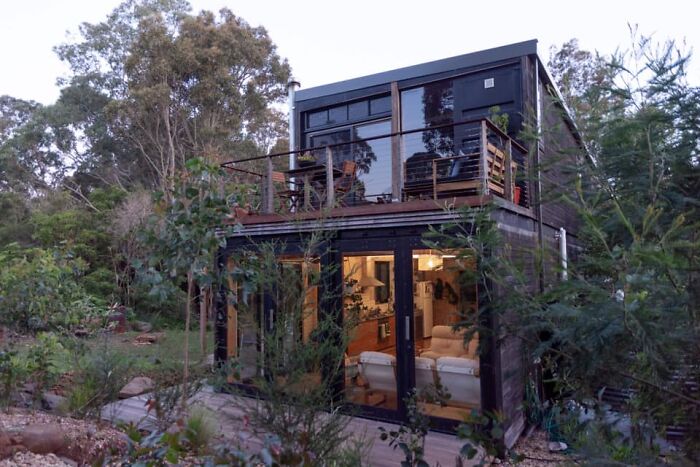
The architecture of the house is projected with two containers on the ground floor and two on the upper floor. Containers on the top are stacked about 2m behind. Thus a beautiful balcony was obtained in the front of the house. Dark colors dominate the overall design of the house. Black details dominate at the windows. A layer of milkwood is preferred outside the house. The thinness of the wooden cladding and its placement horizontally gave the house a beautiful view. Congratulations to Jake Richards for this beautiful container house which he completed in 3 years on his own.
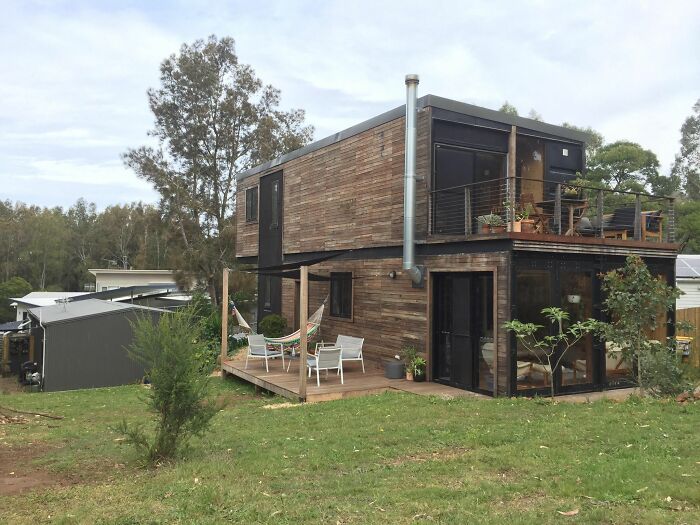
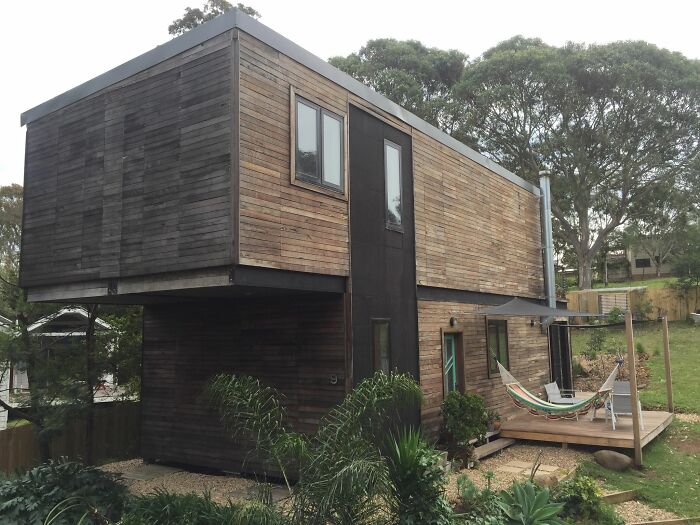
If you’re interested in container houses, “traditional architecture” will appeal less to you. With containers, you can be modern-looking, vintage-looking, or whatever you can imagine. Container houses can be as simple as a single cargo unit with doors and windows or can be enlarged with several containers for a larger area. You have hundreds of options with shipping containers. You can create multi-storey container houses, put them on wheels, add porches, glazed everywhere, or whatever matches your unique style with a container house!
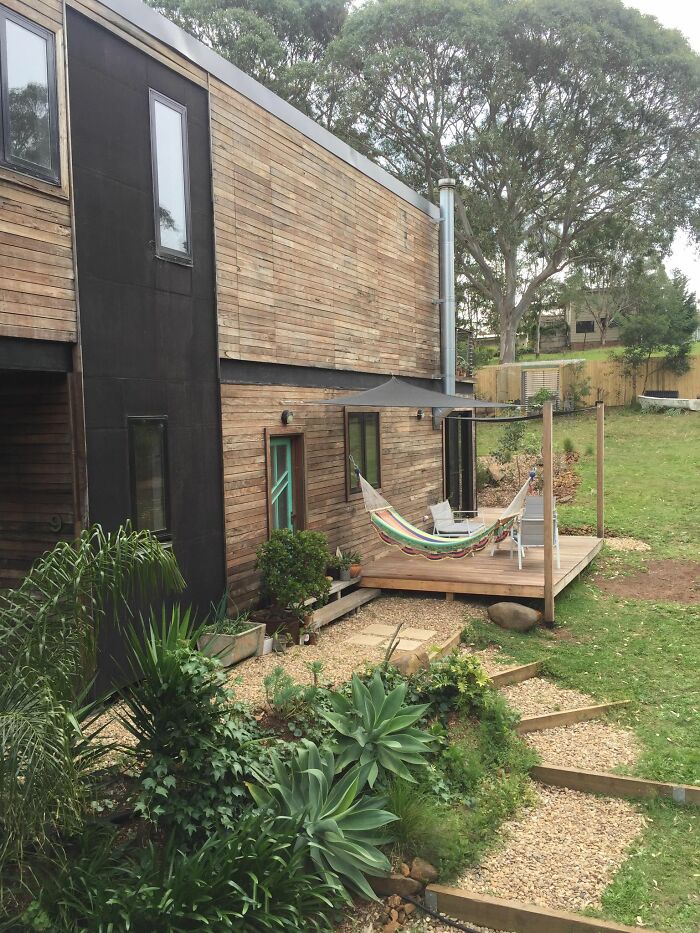
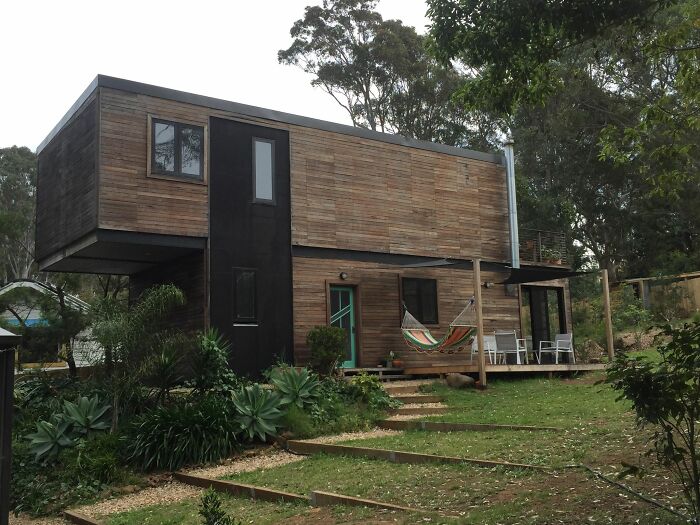
Nowadays, especially in the last year, many people have had to change their lifestyle because of Covid-19.
That’s why people have started focusing on new and innovative home solutions. Container houses began to gain popularity in many countries during this period due to their easy purchase and sustainability.
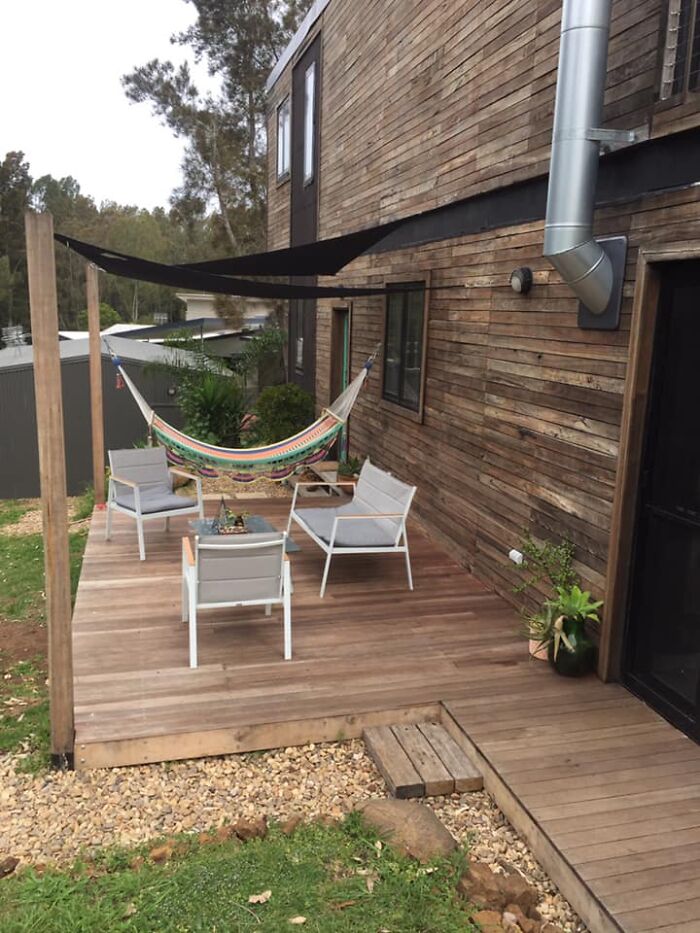
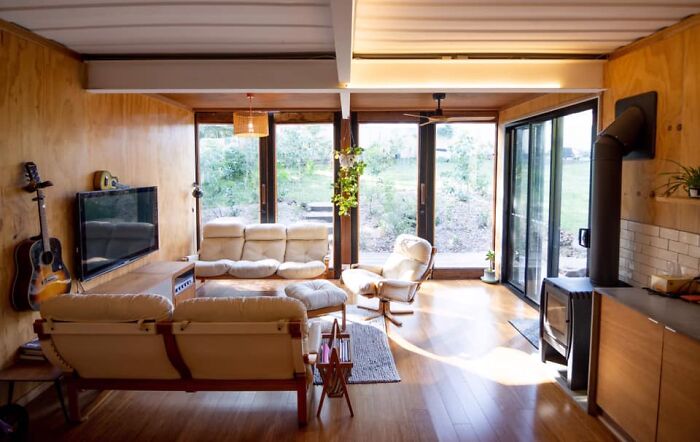
There are more than 14 million out-of-service shipping containers in the world. Some of these are currently used to build housing, apartment complexes, student housing, shopping malls. According to a market report prepared by the Business Research Company, the United States dominates the container market with about 40% market share, followed by Asia Pacific, Europe, Latin America and South Africa.
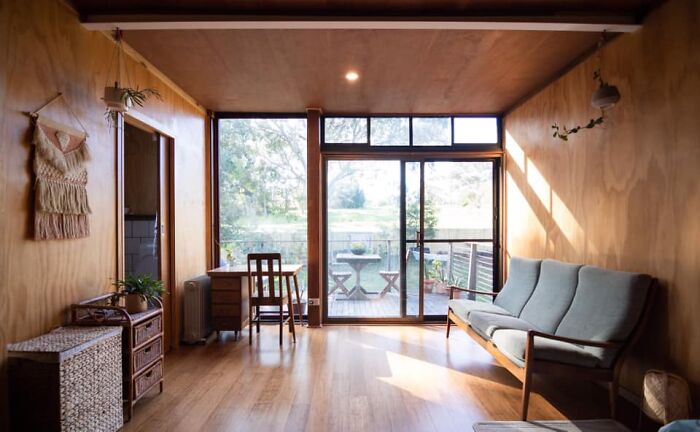
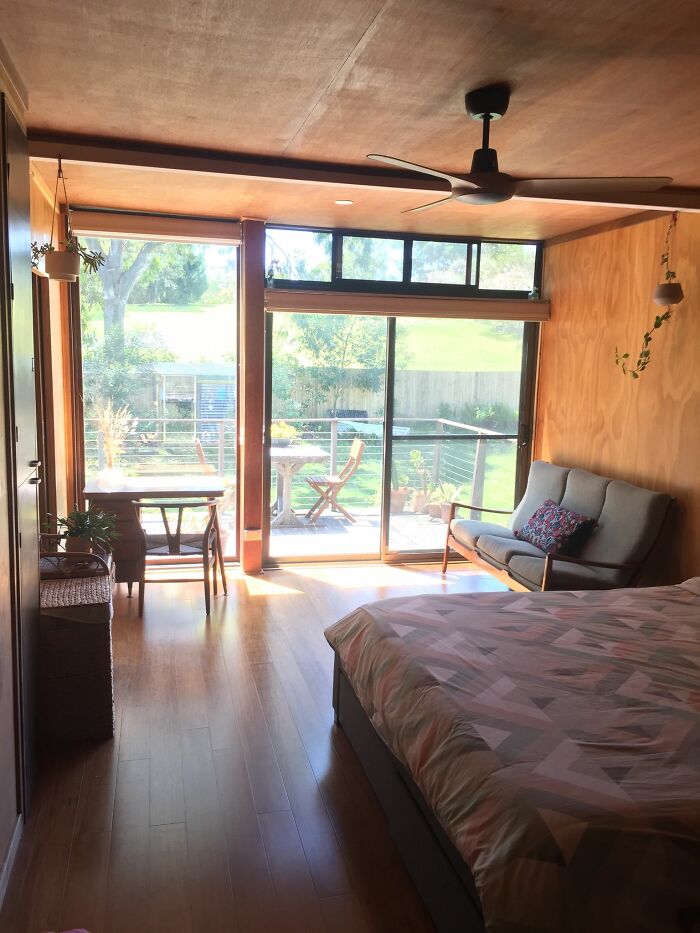
Container houses can be built in two ways. Fixed or mobile. Each country has its own construction and zoning standards, which can sometimes be very complex. Regulations may include the type of structure to be used, the requirements for square feet, the minimum insulation materials required, and the steel frame requirements required if you are building a second floor. These houses can be built on your land or in a factory and transferred to the land.
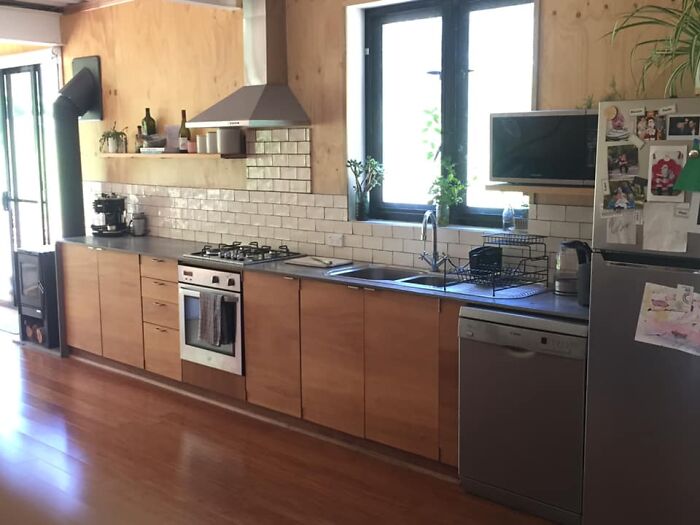
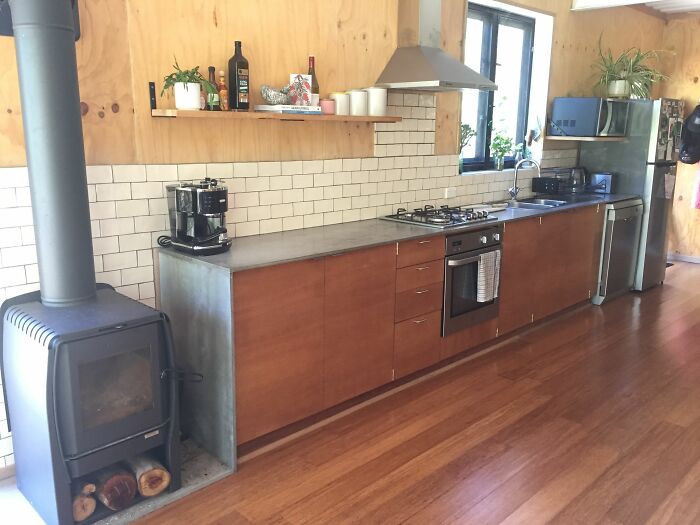
Image credits: Jake Richards
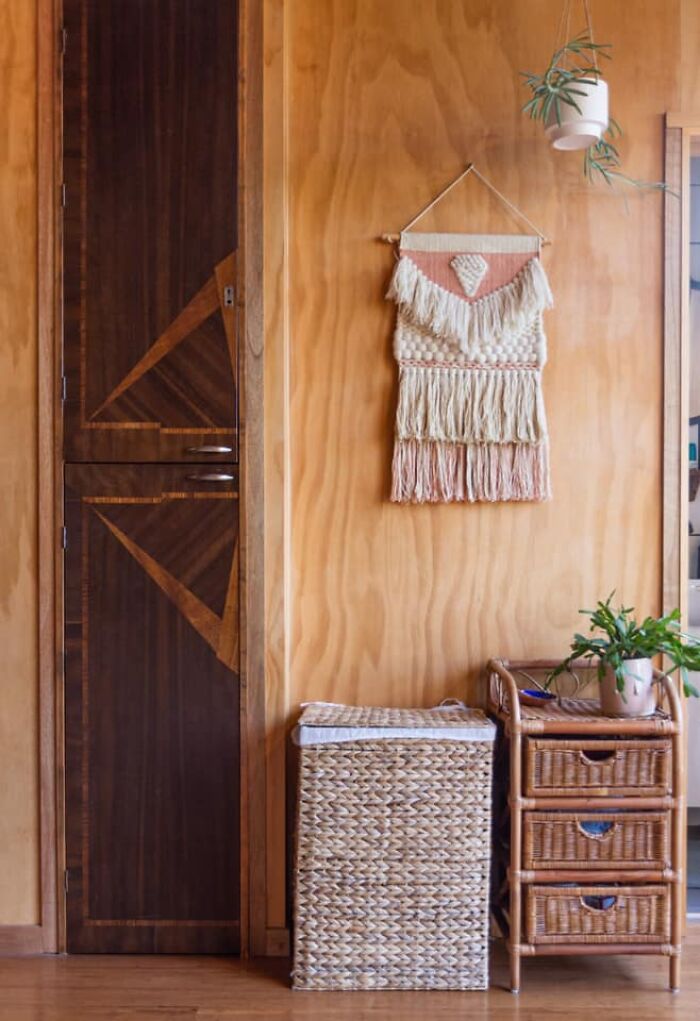
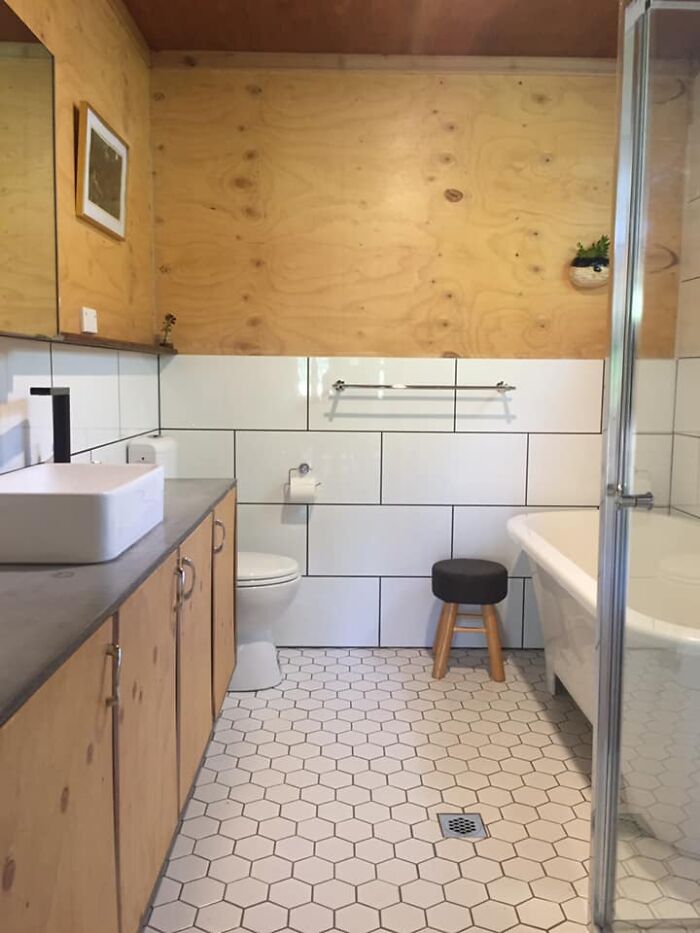
The cost of container homes ranges from $ 25,000 to $ 300,000. You can also exceed the $ 300,000 level depending on the materials you use and the size of the house. Overall the cost per square foot is significantly lower than for traditional architecture.
Market Watch in Australia predicts that container houses will have a global compound annual growth rate of more than 6.5% over the next 5 years.
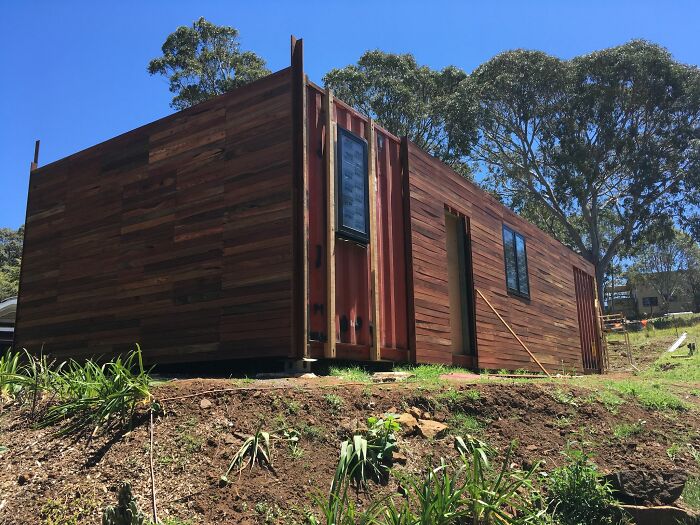
Stay tuned to Feeta Blog to learn more about architecture, Lifestyle and Interior Design.

