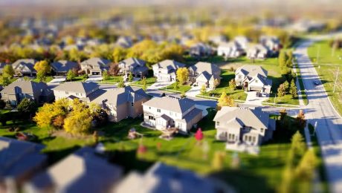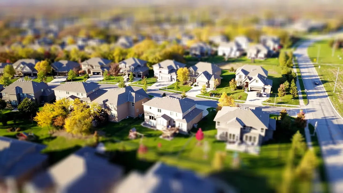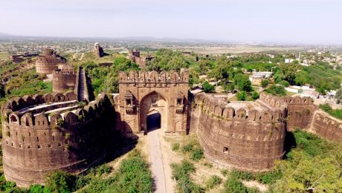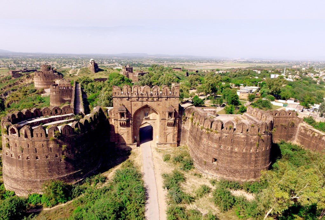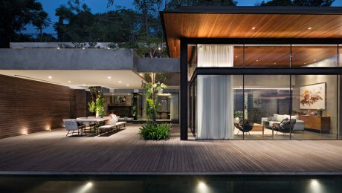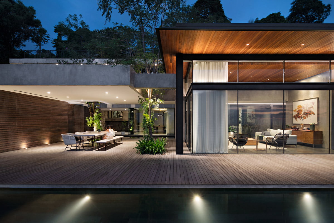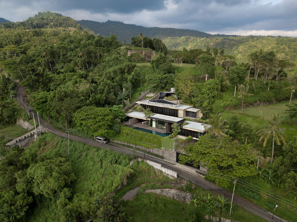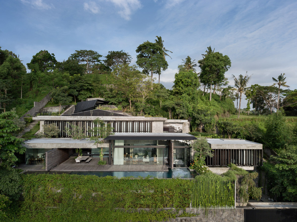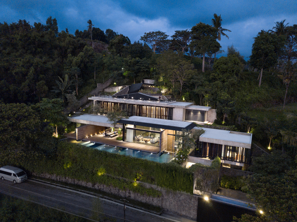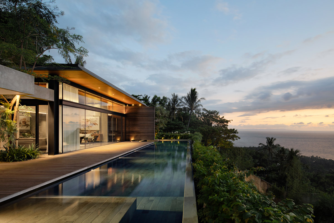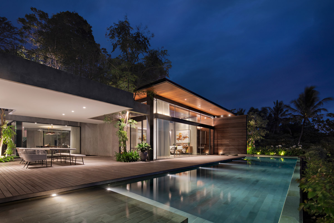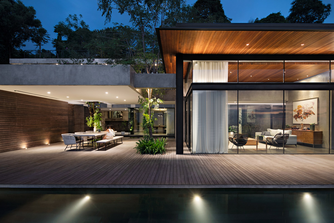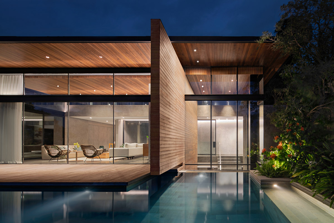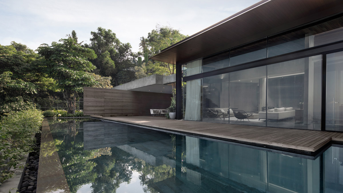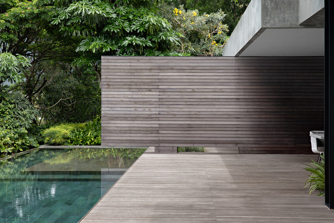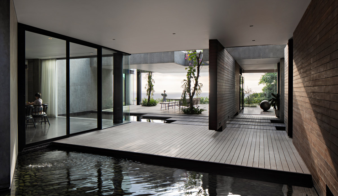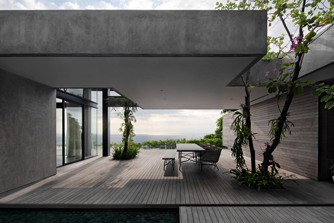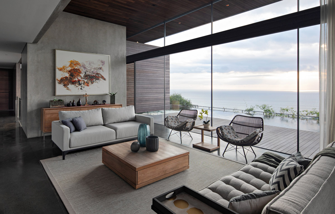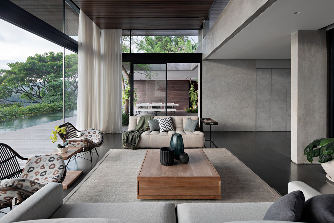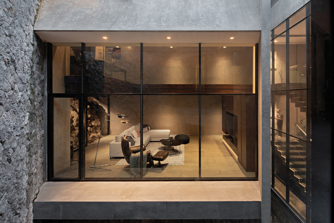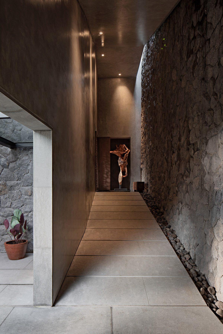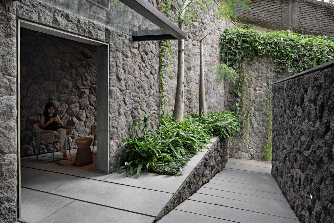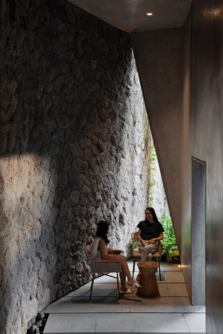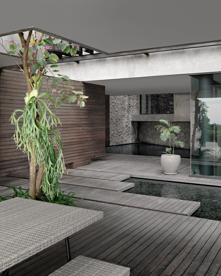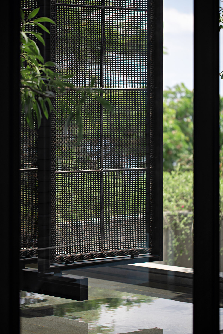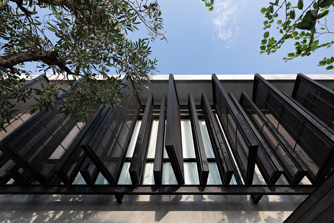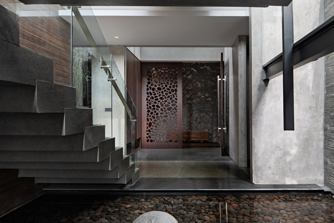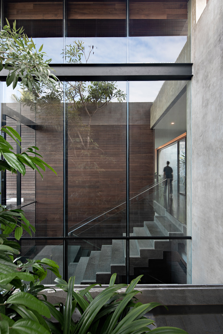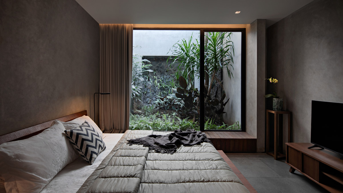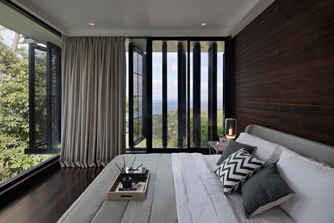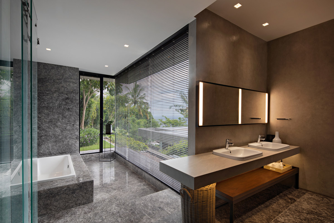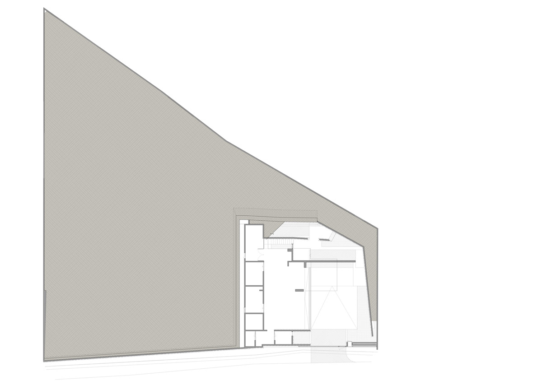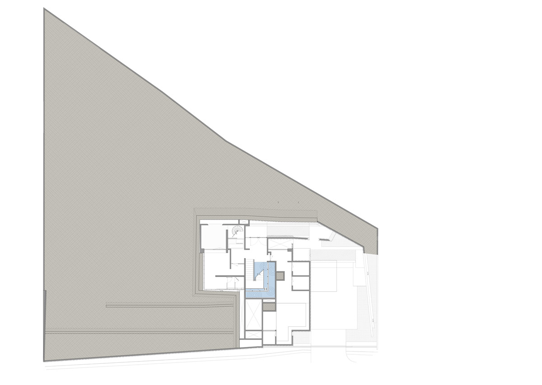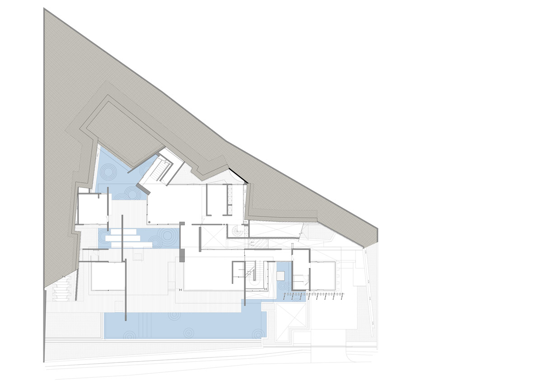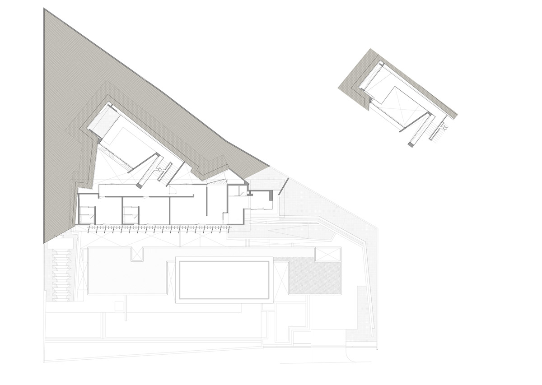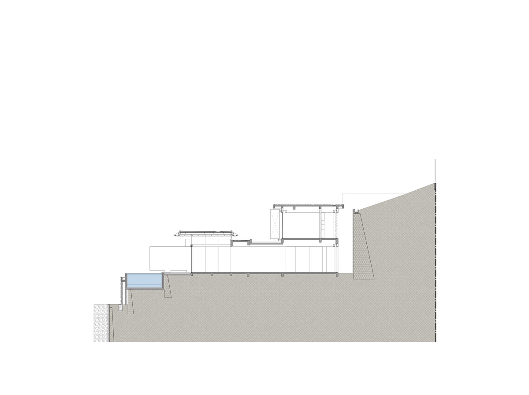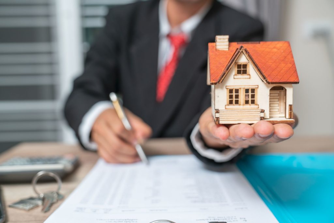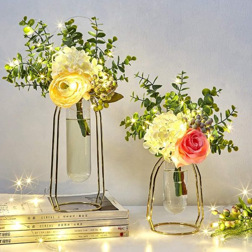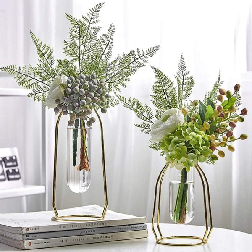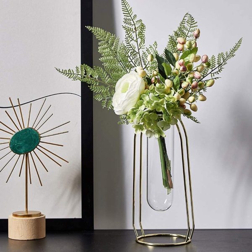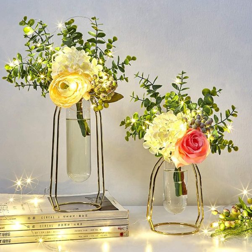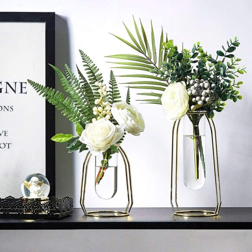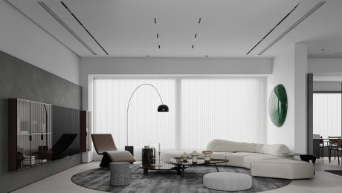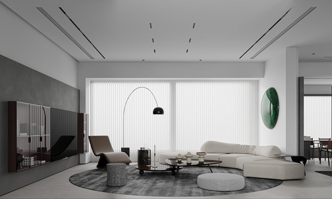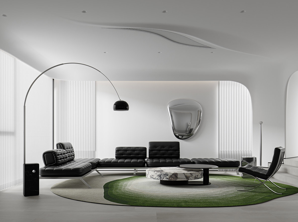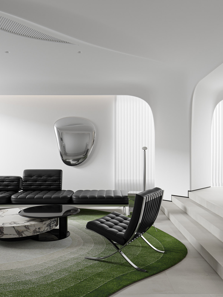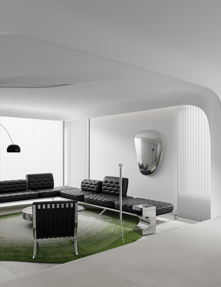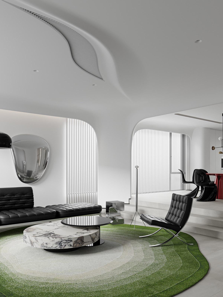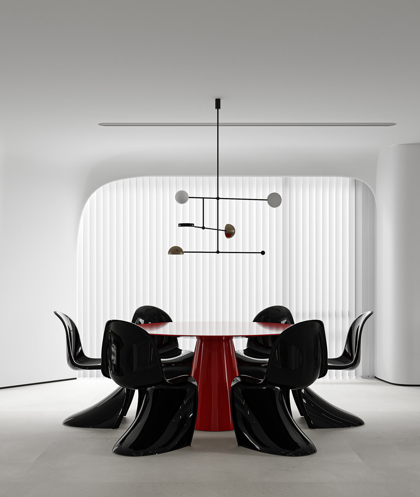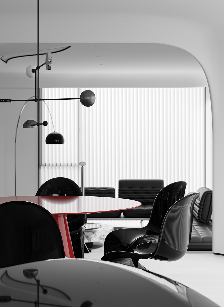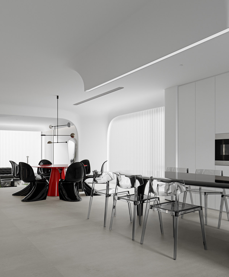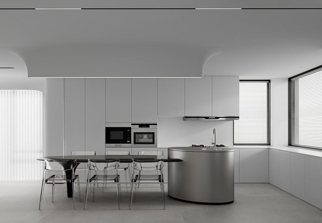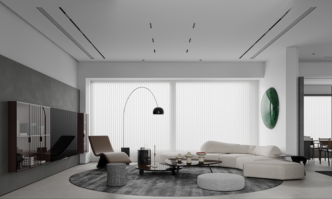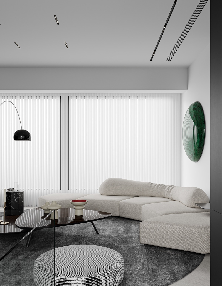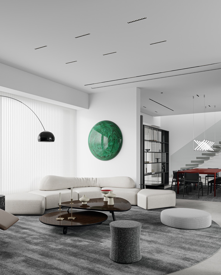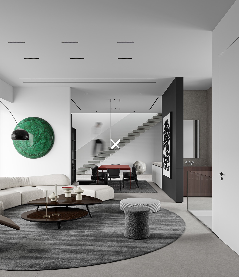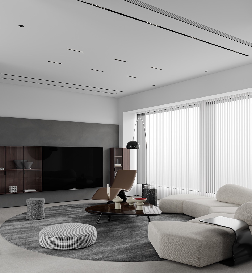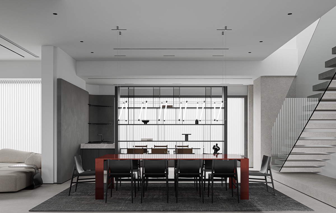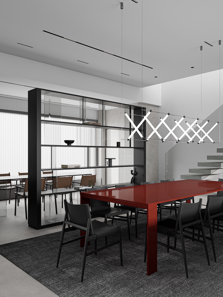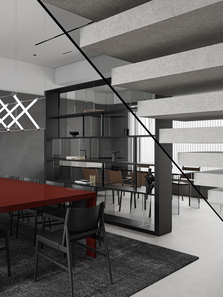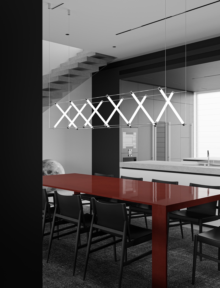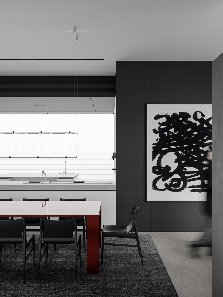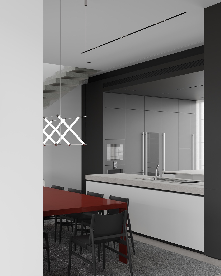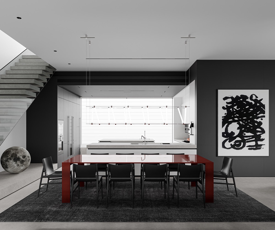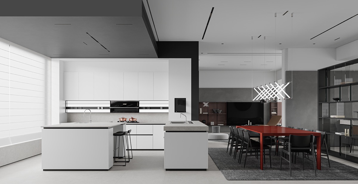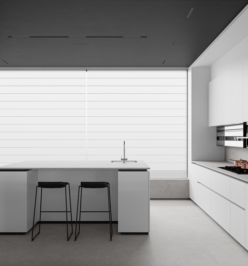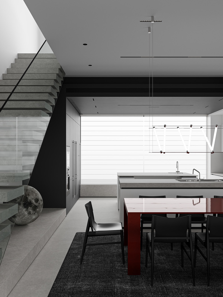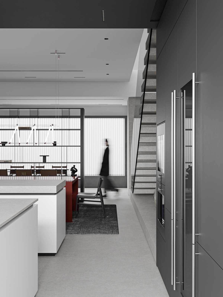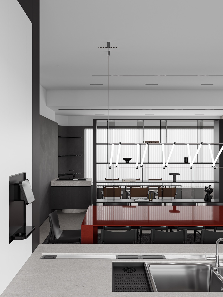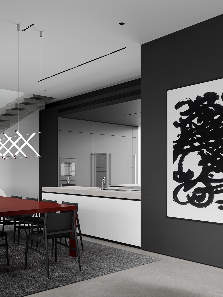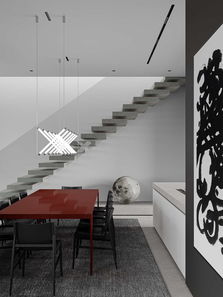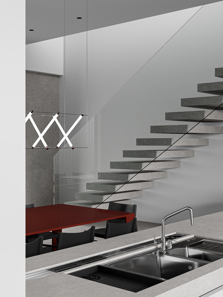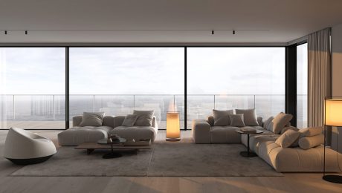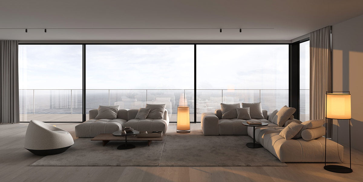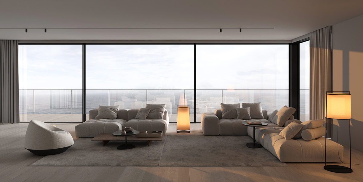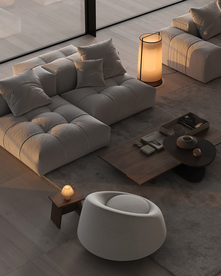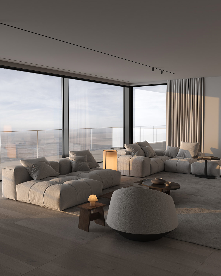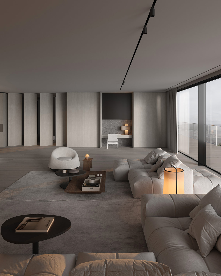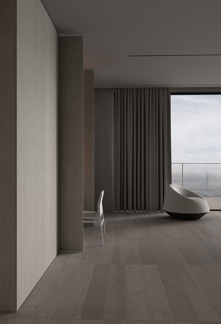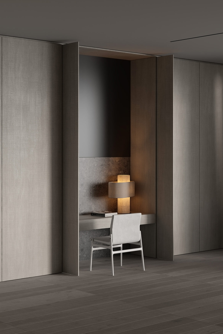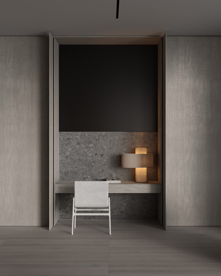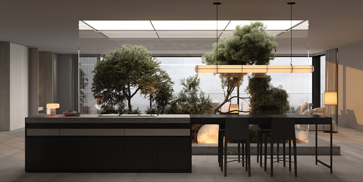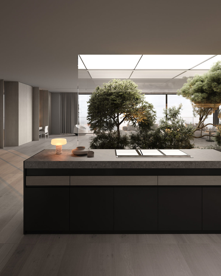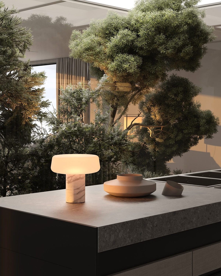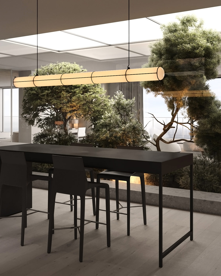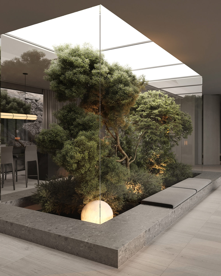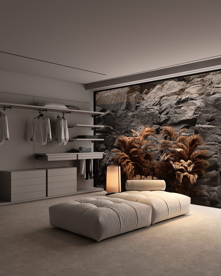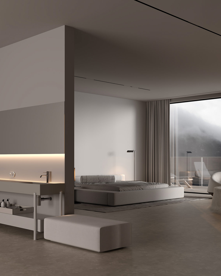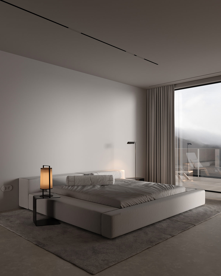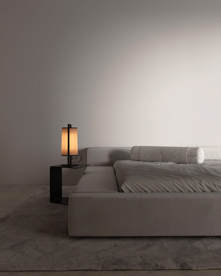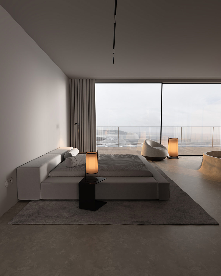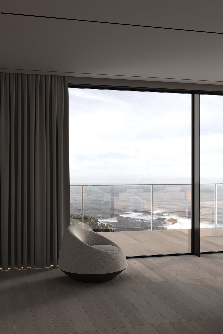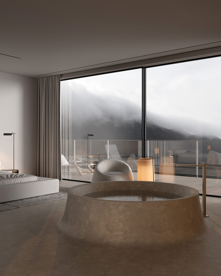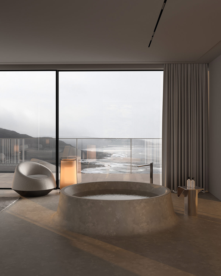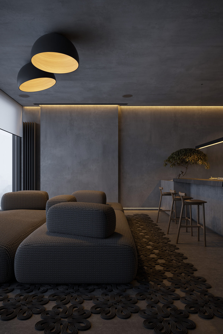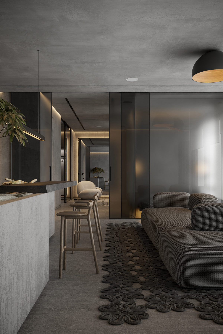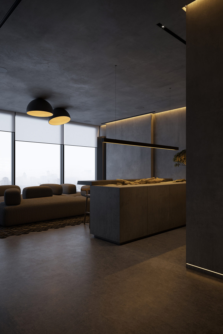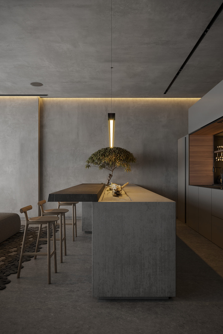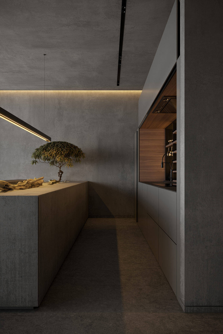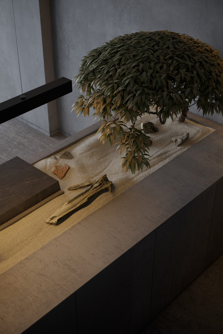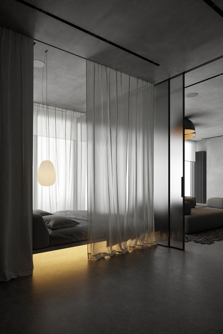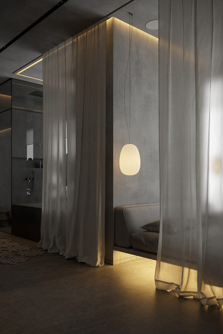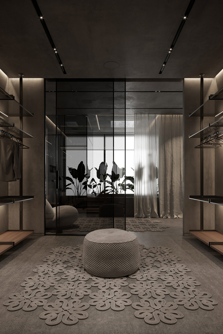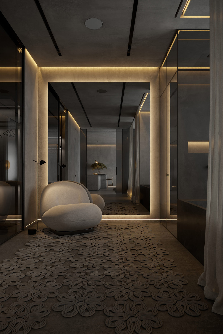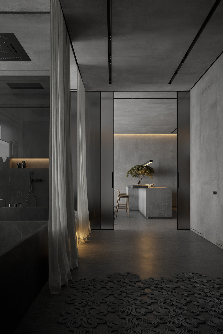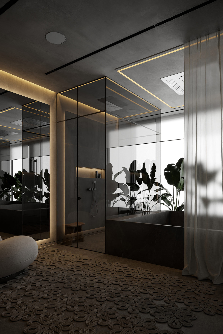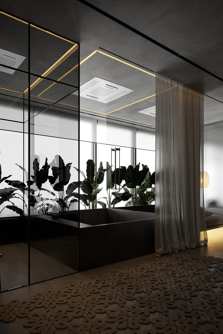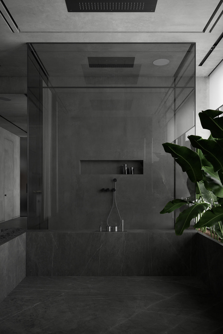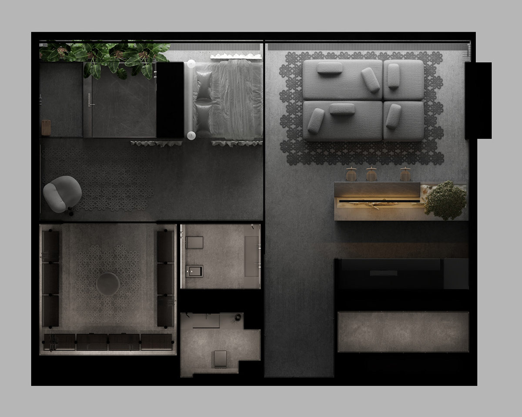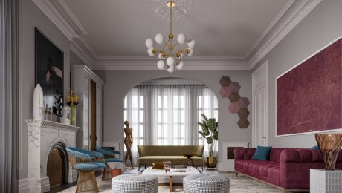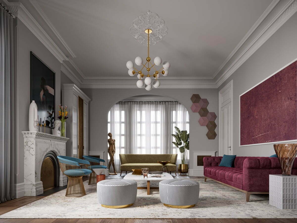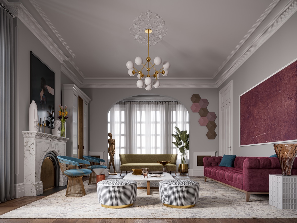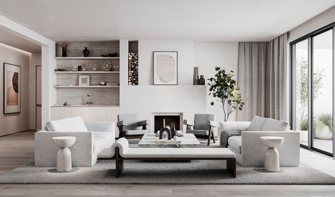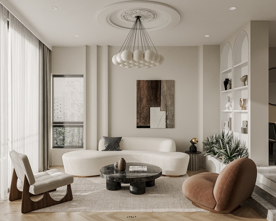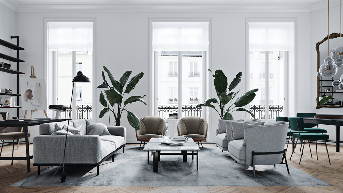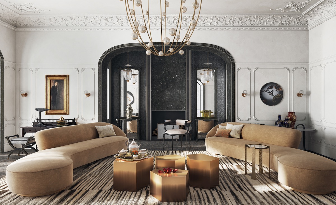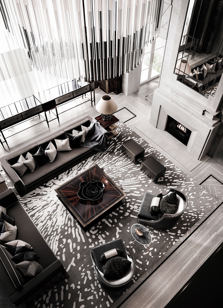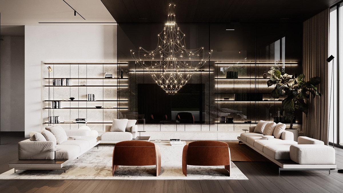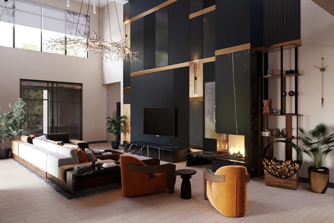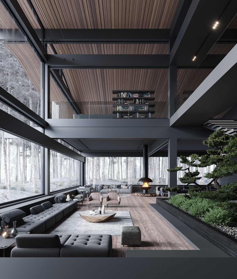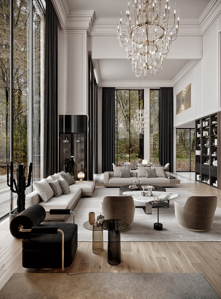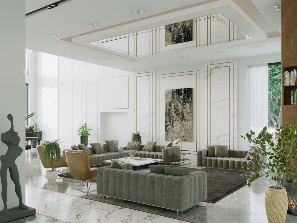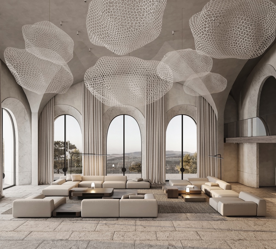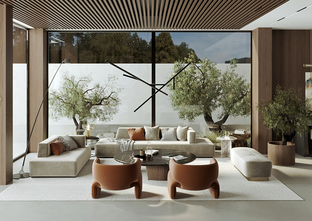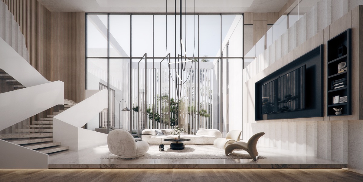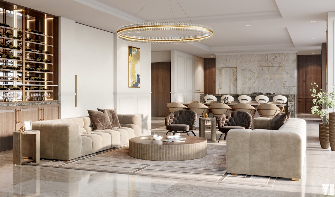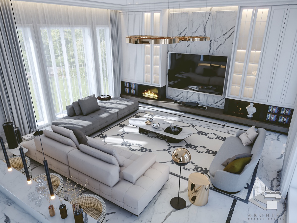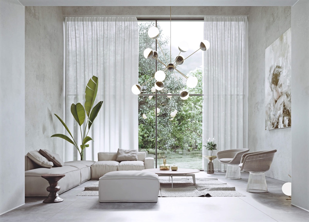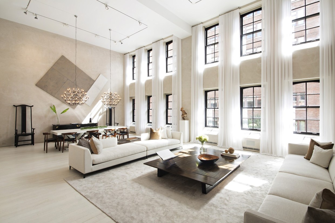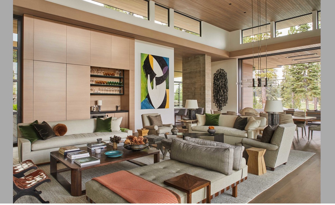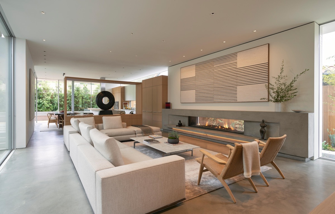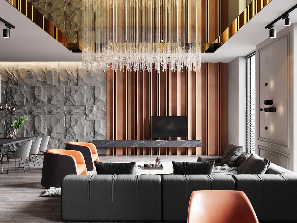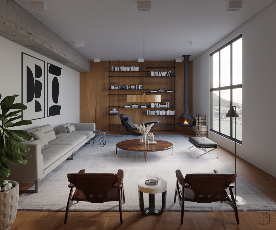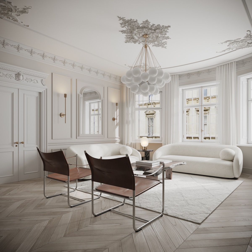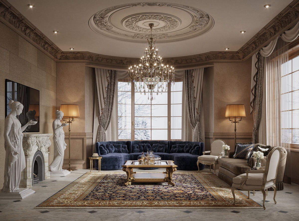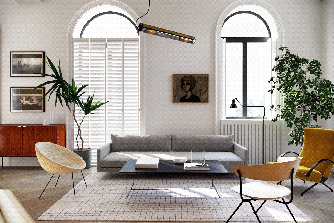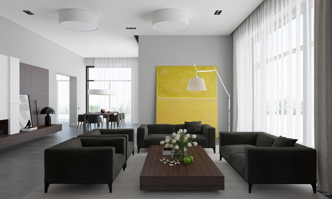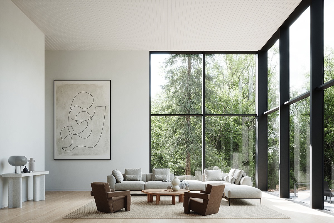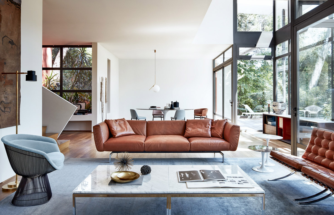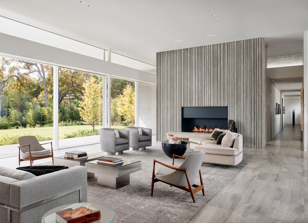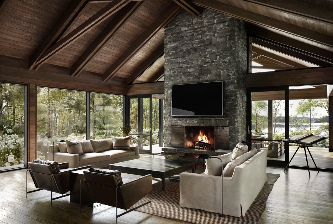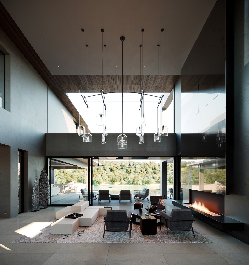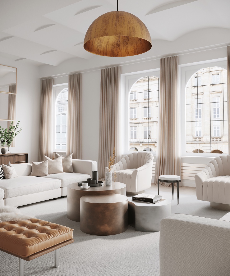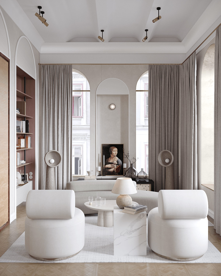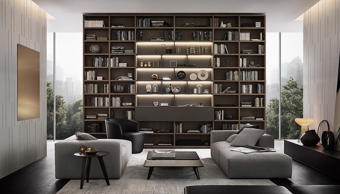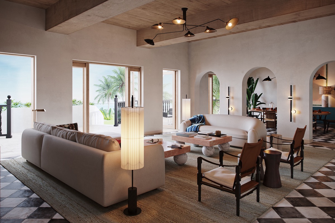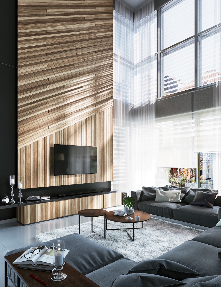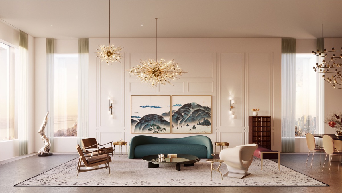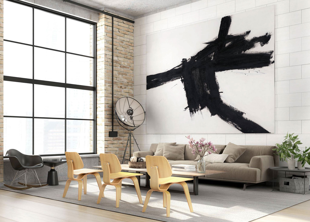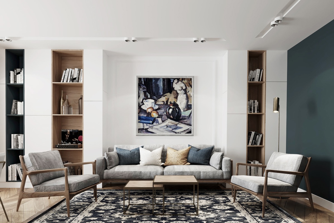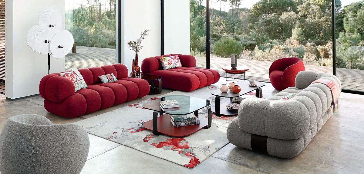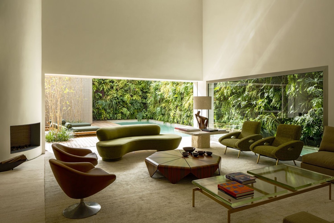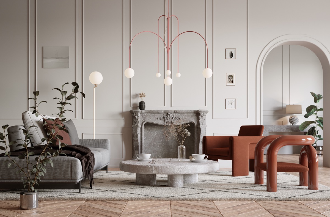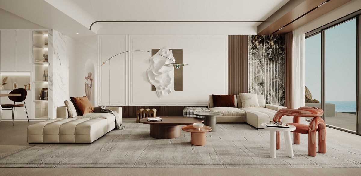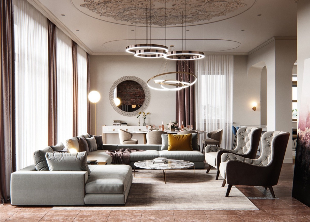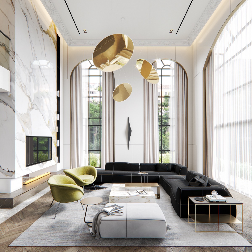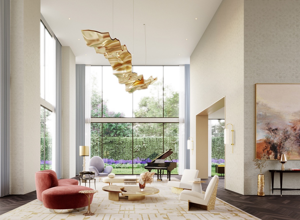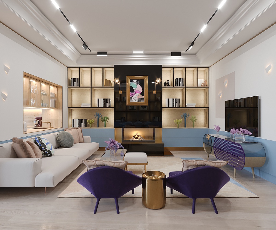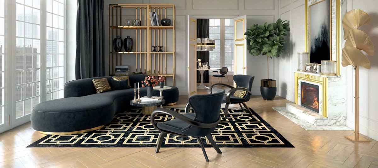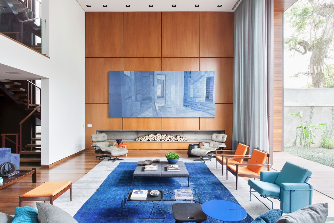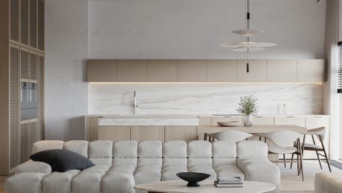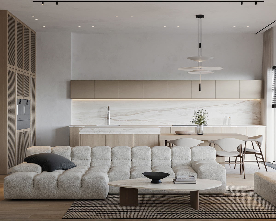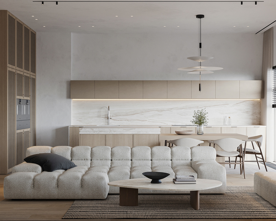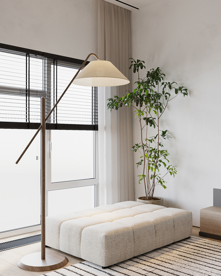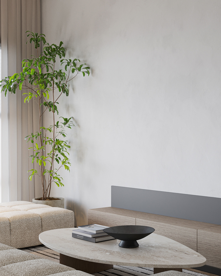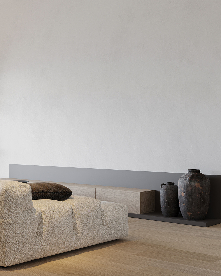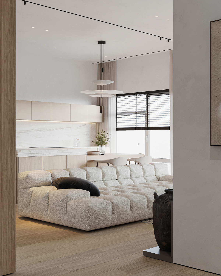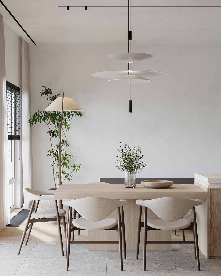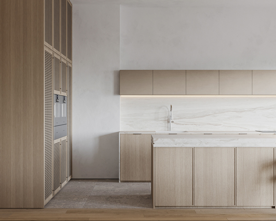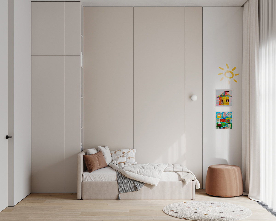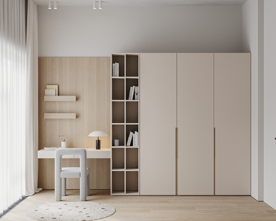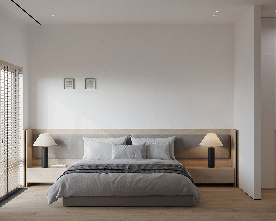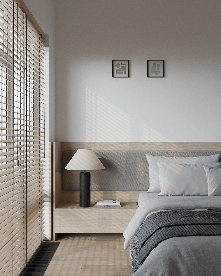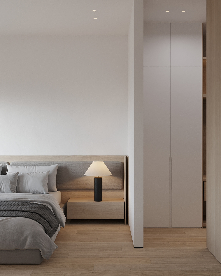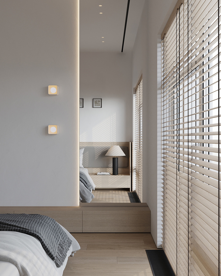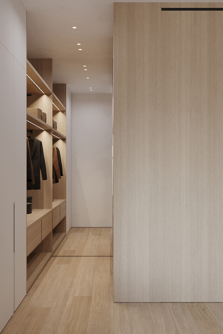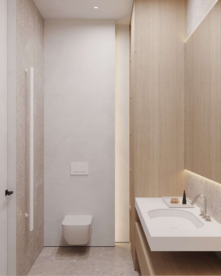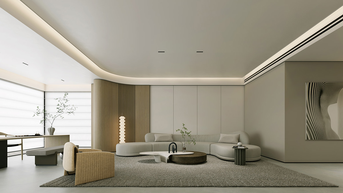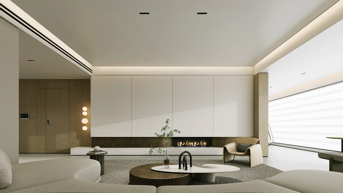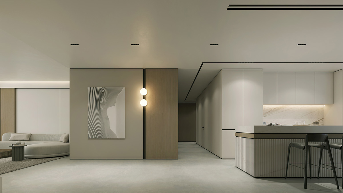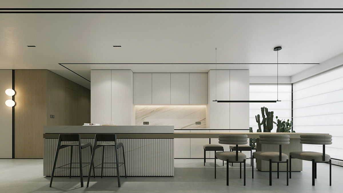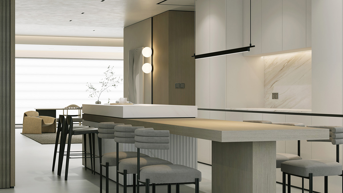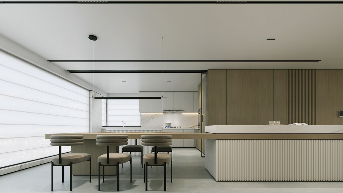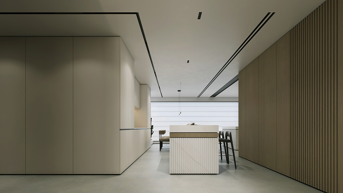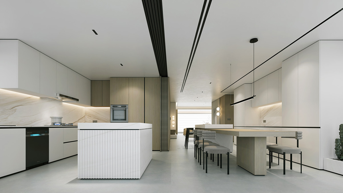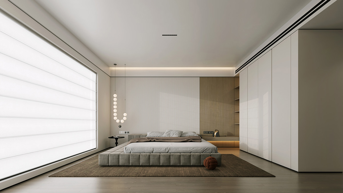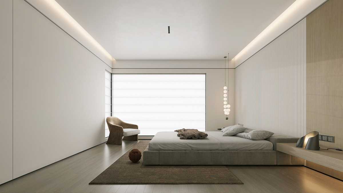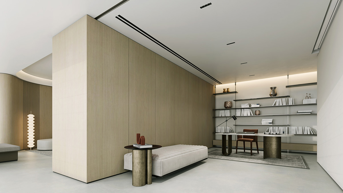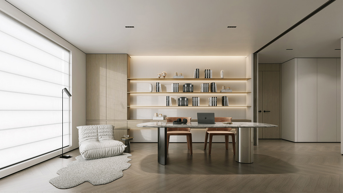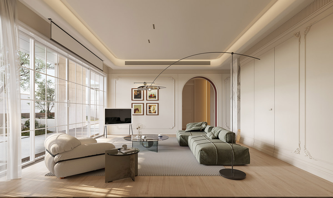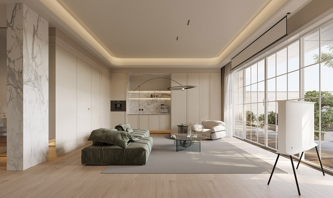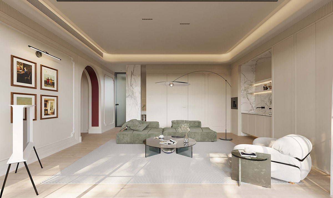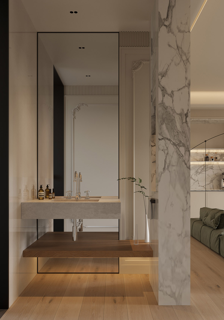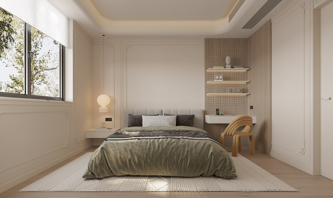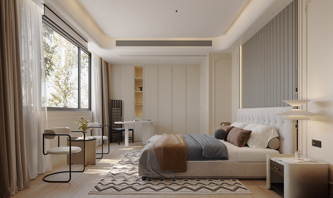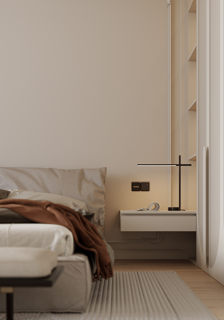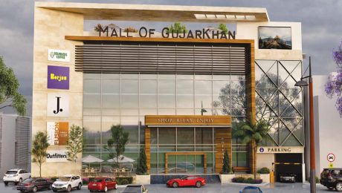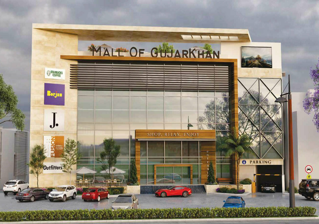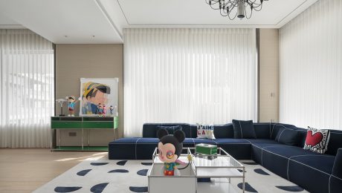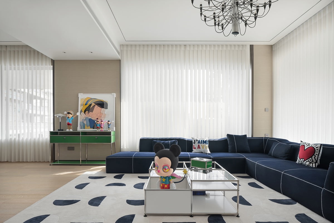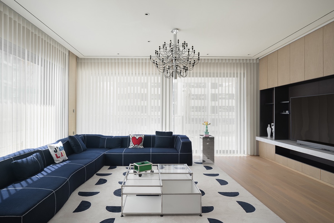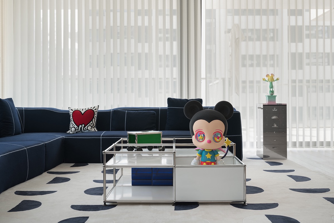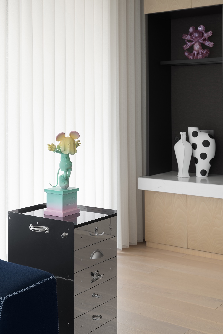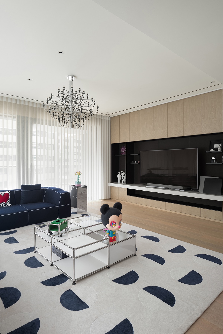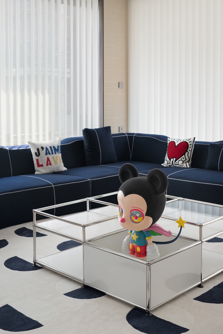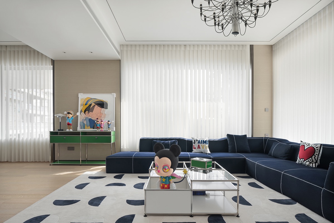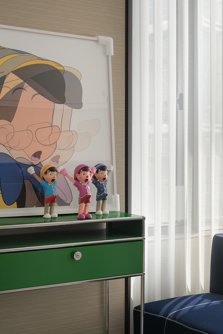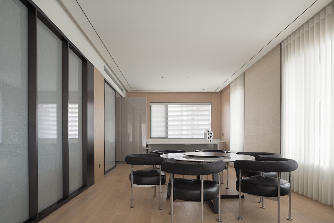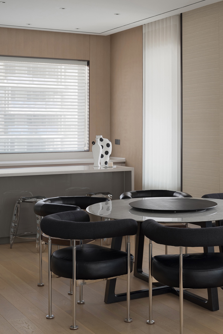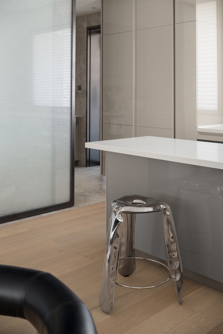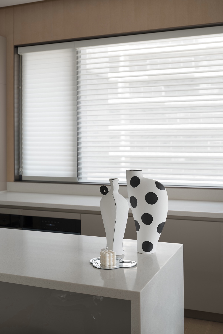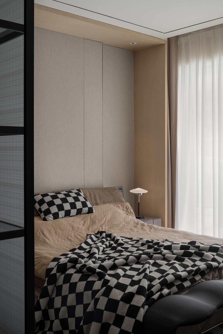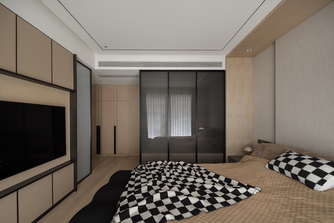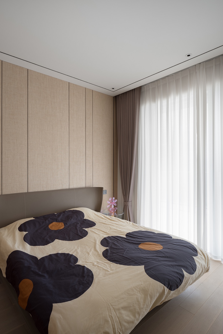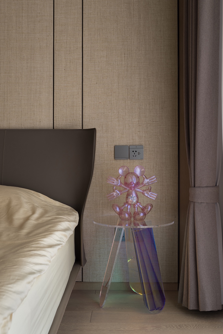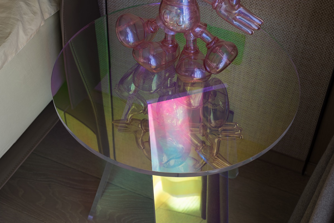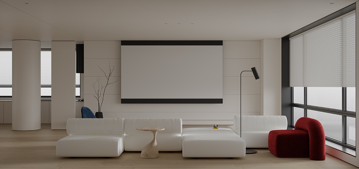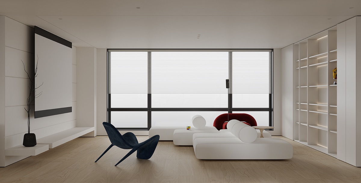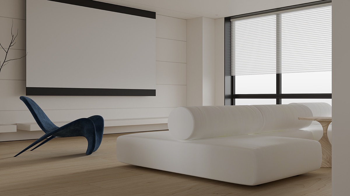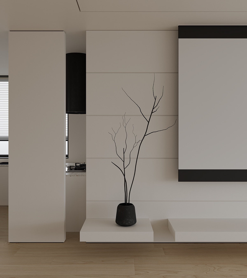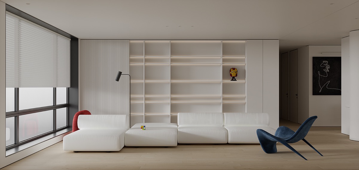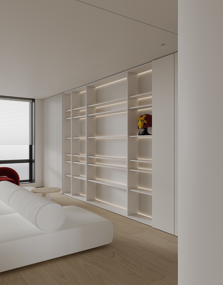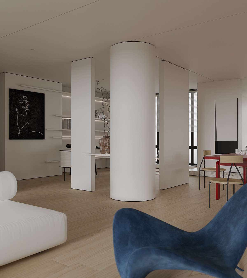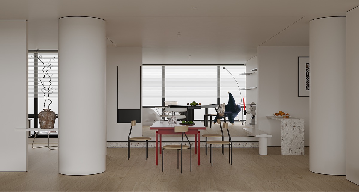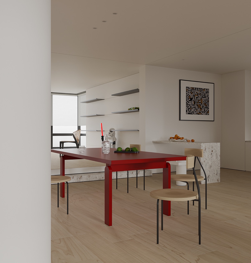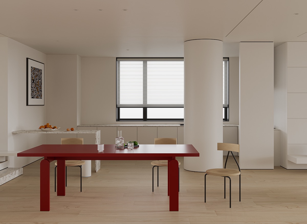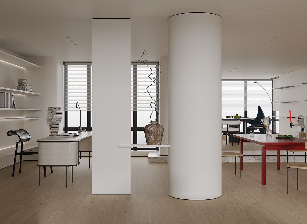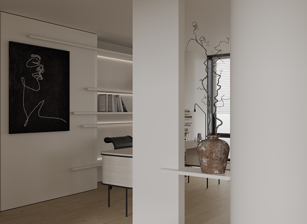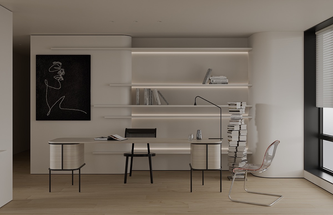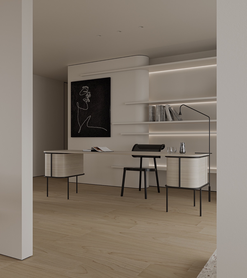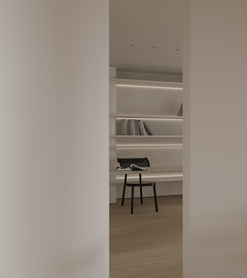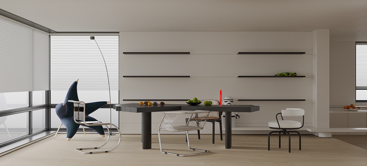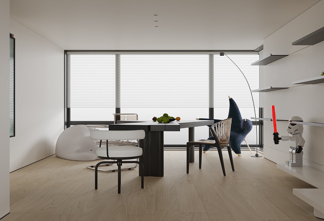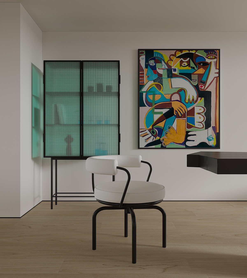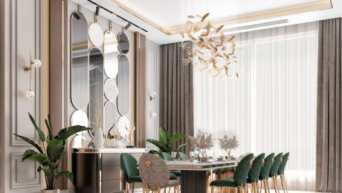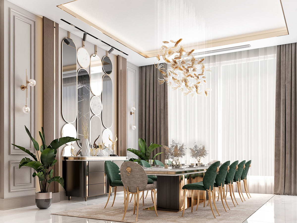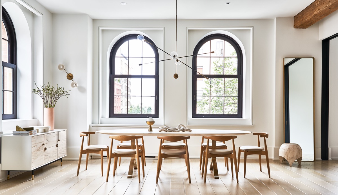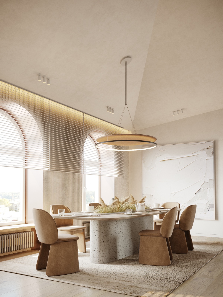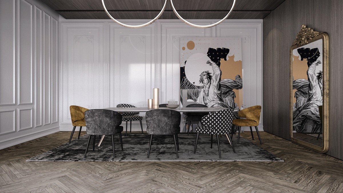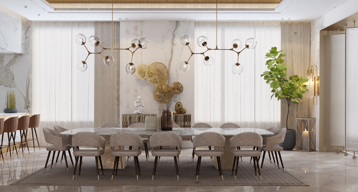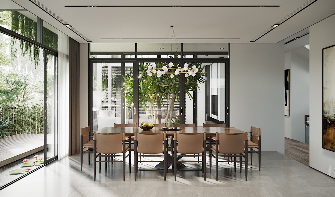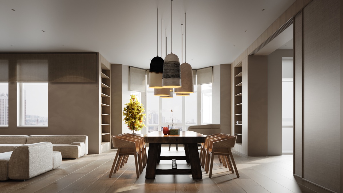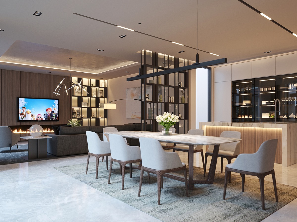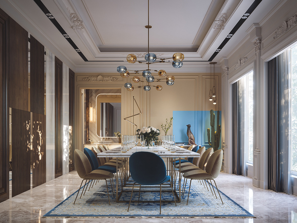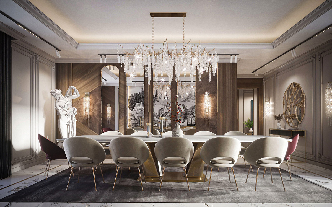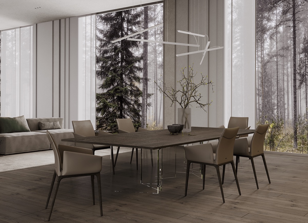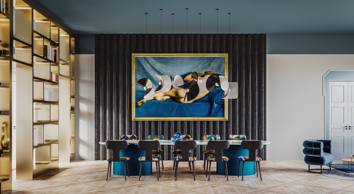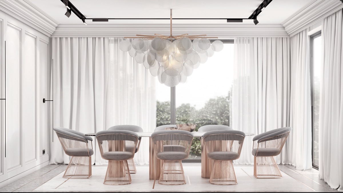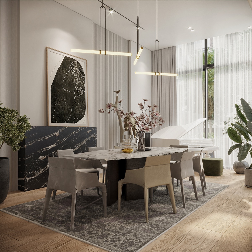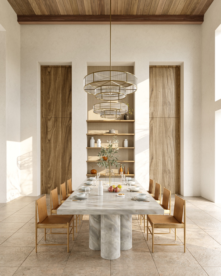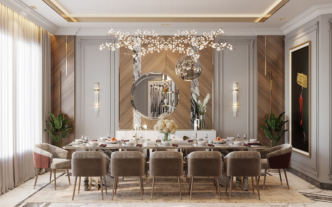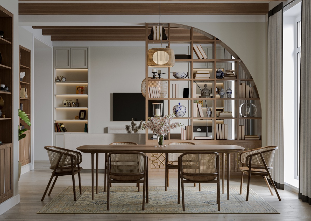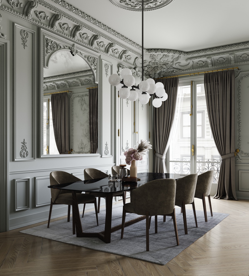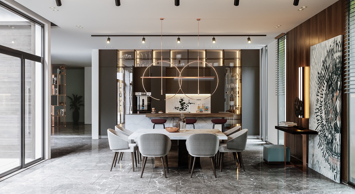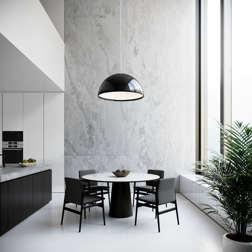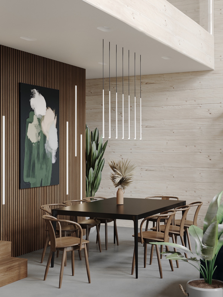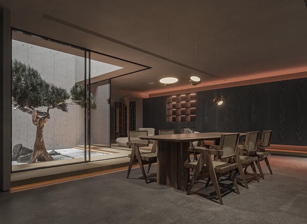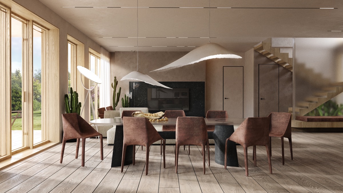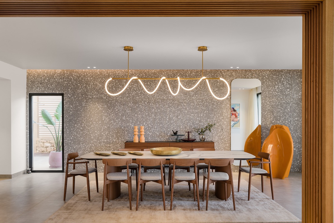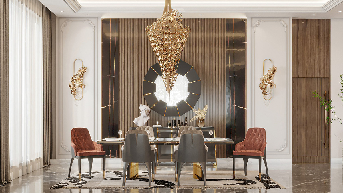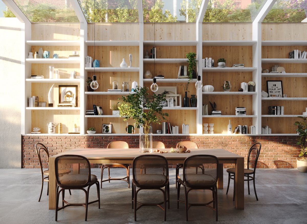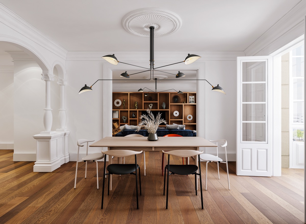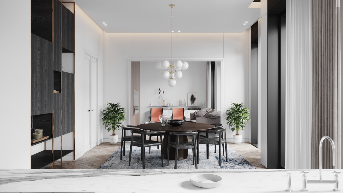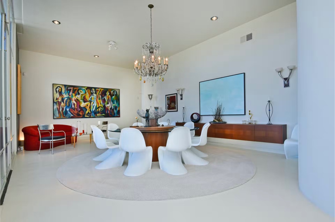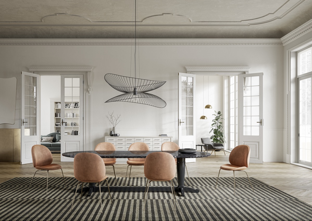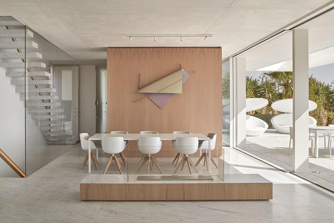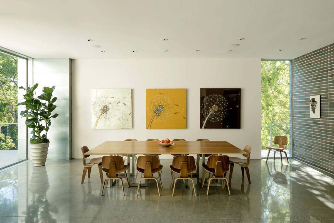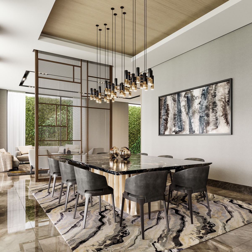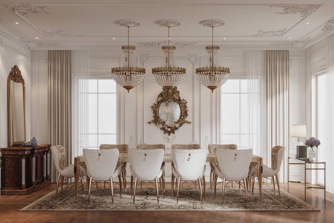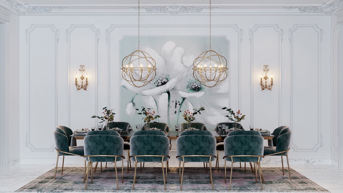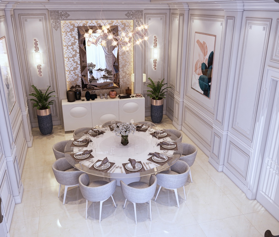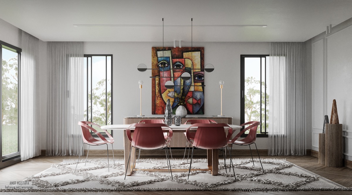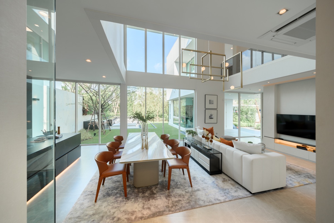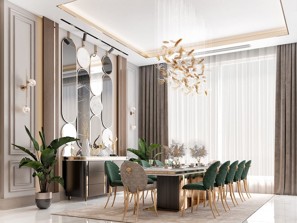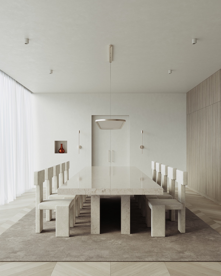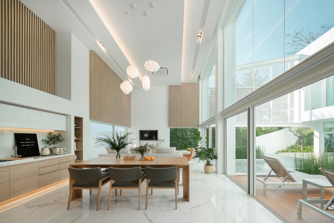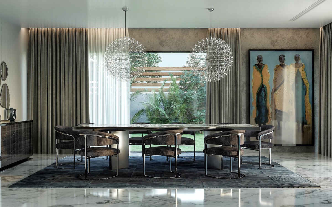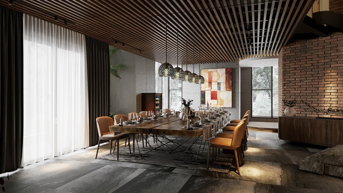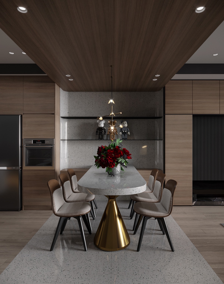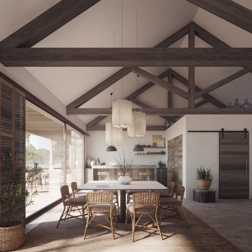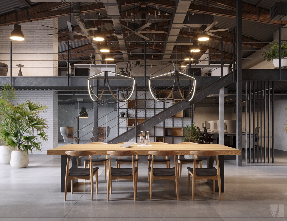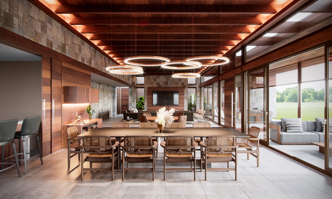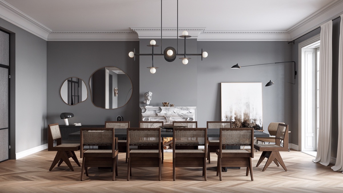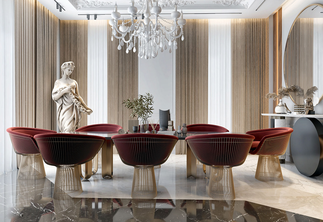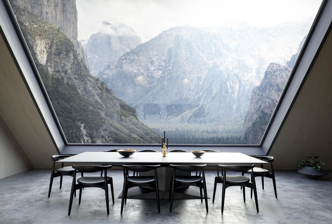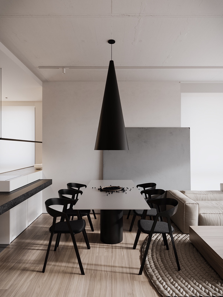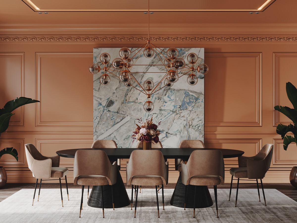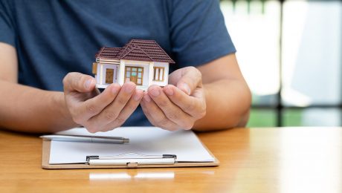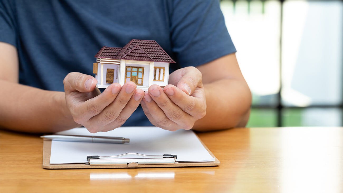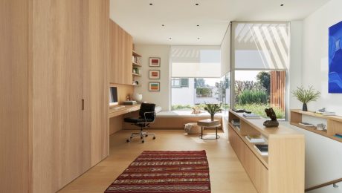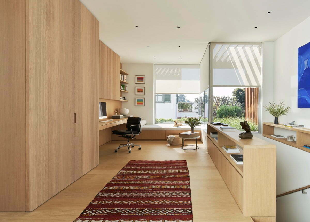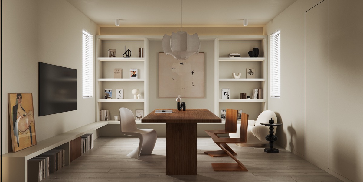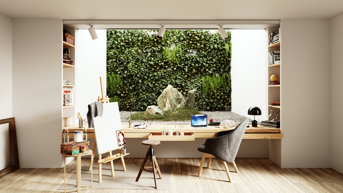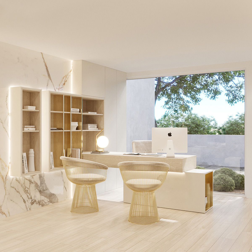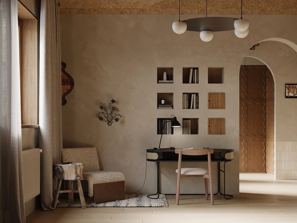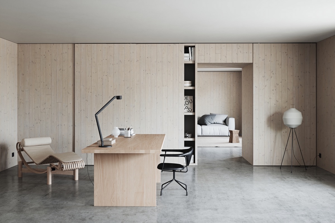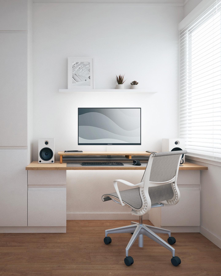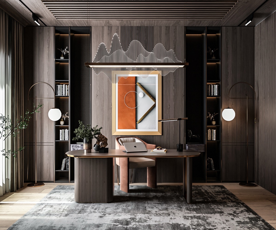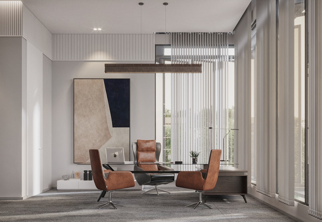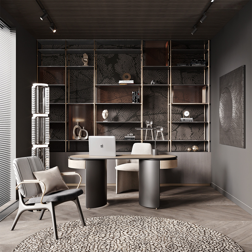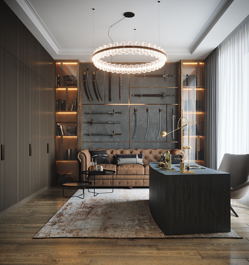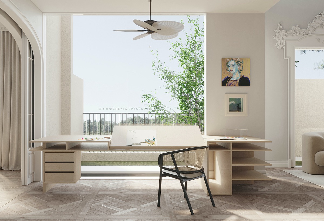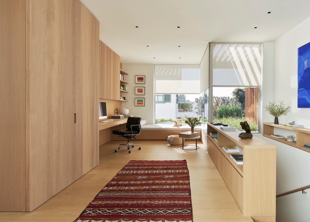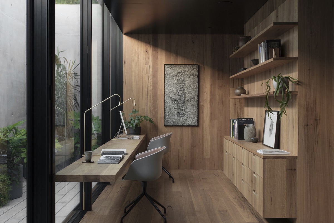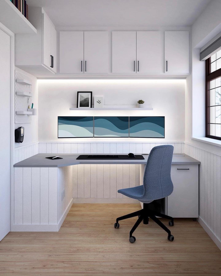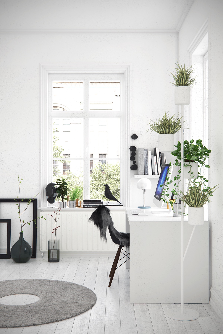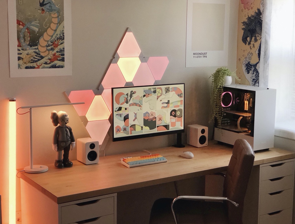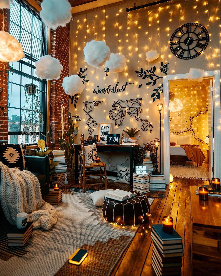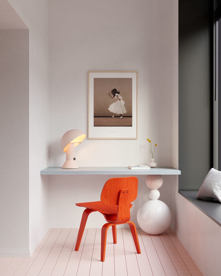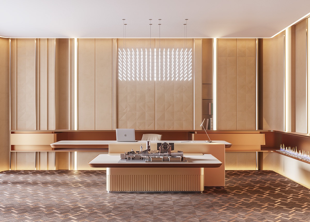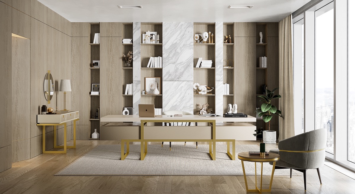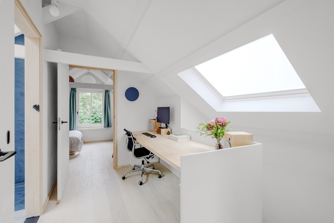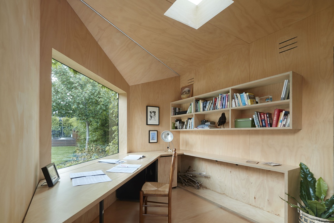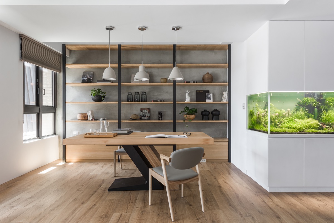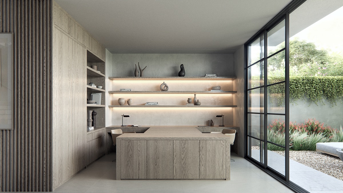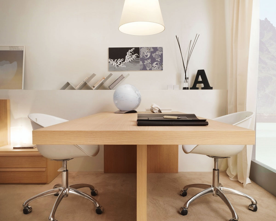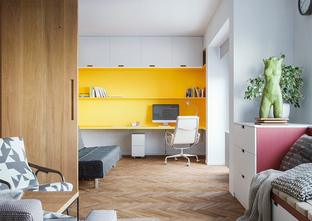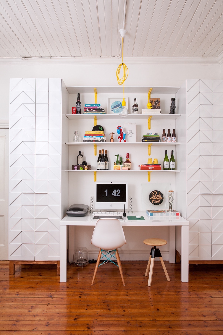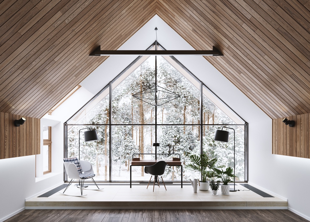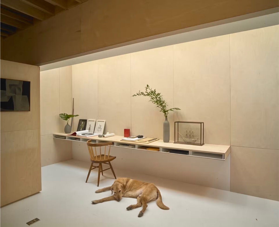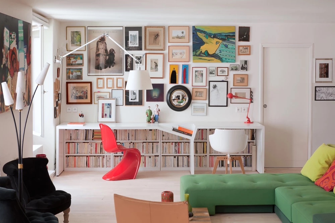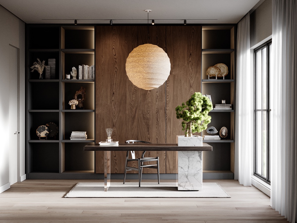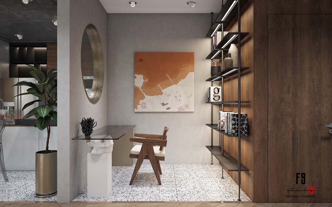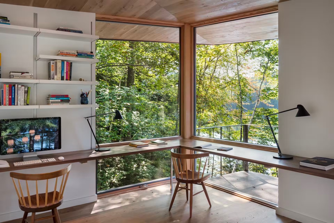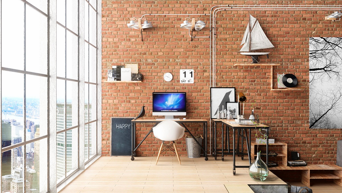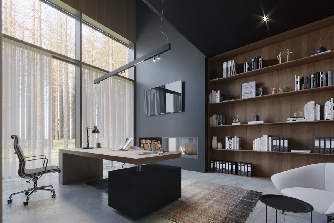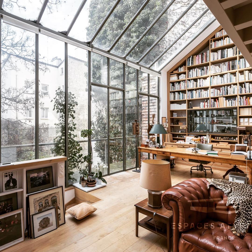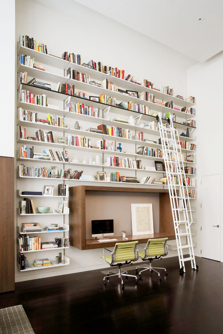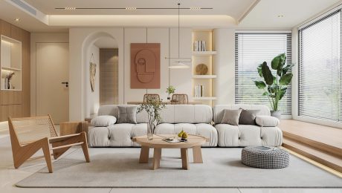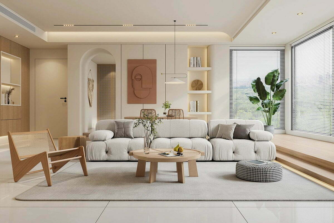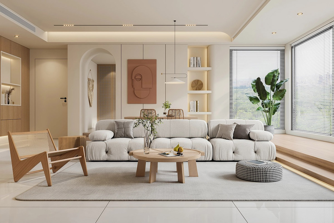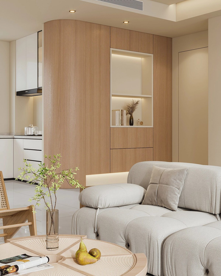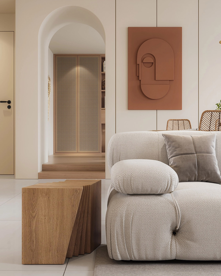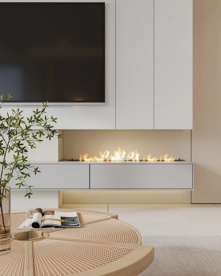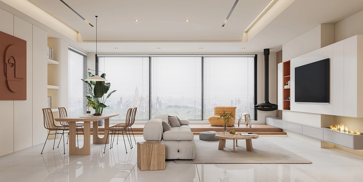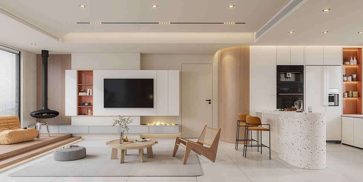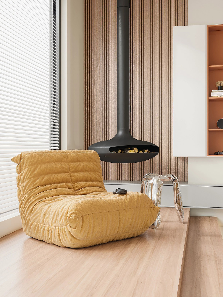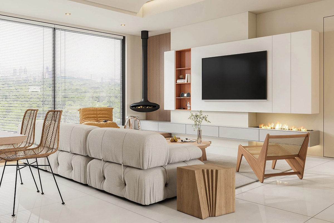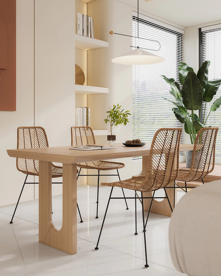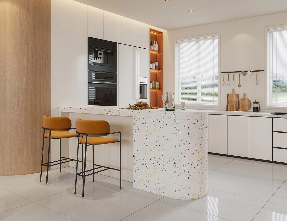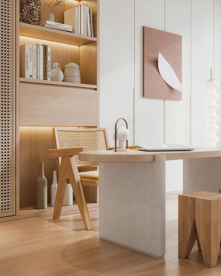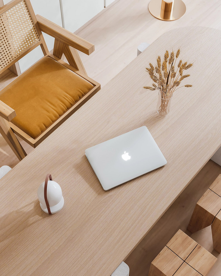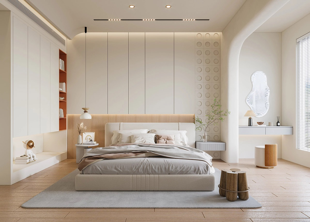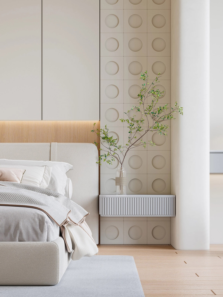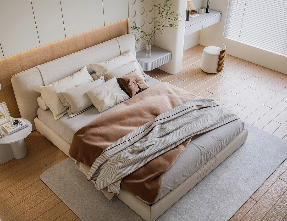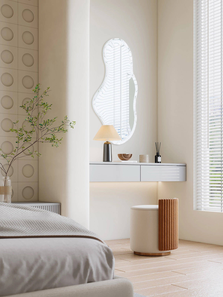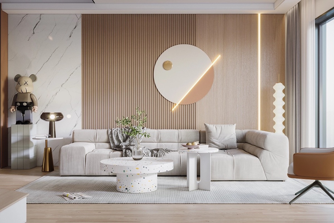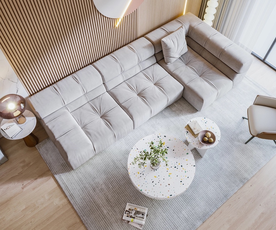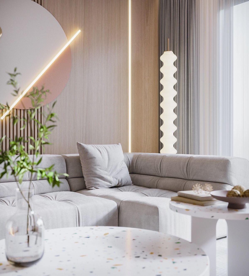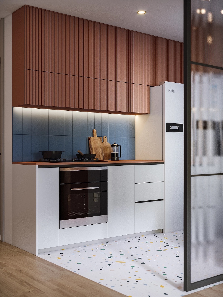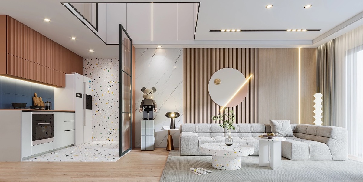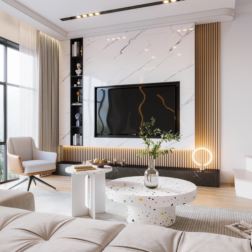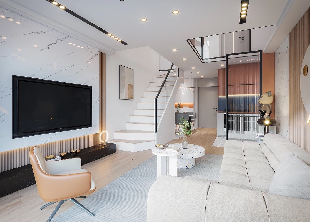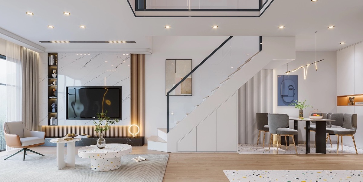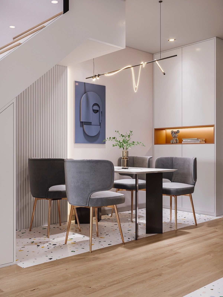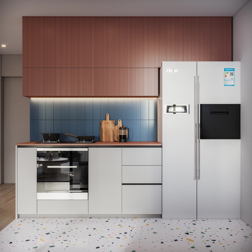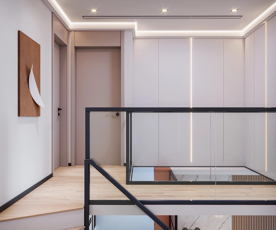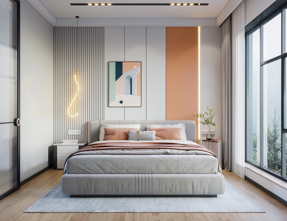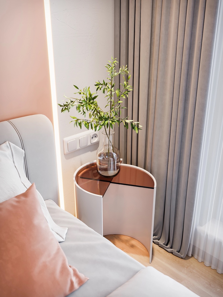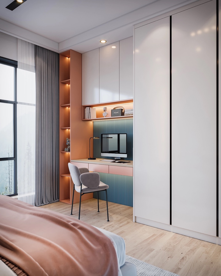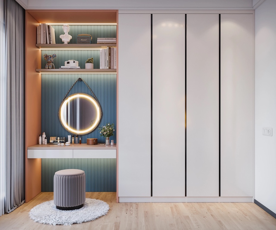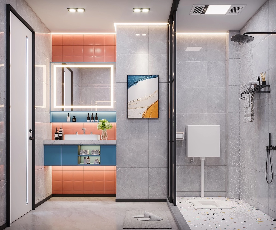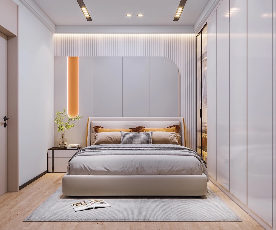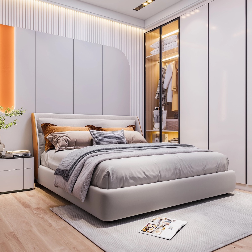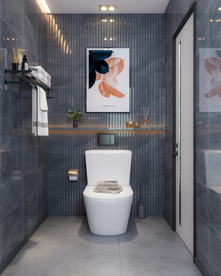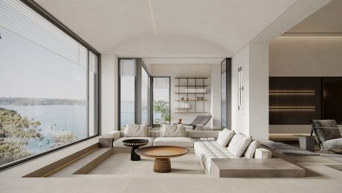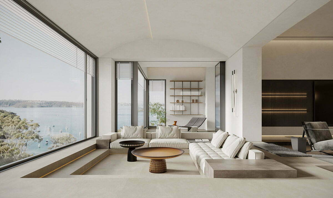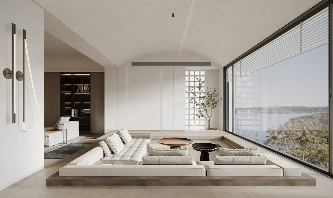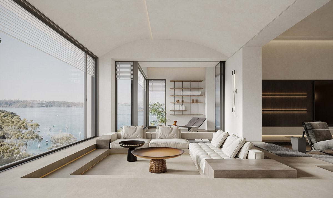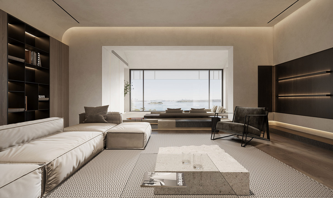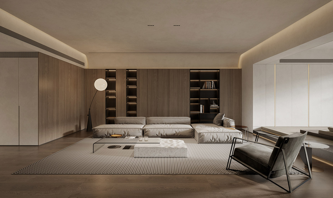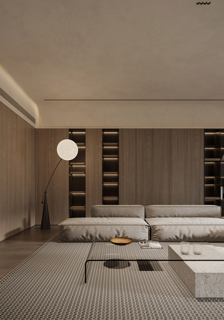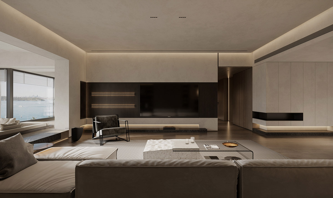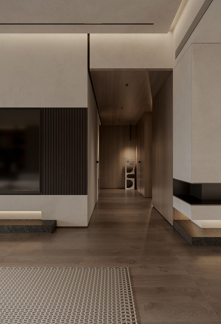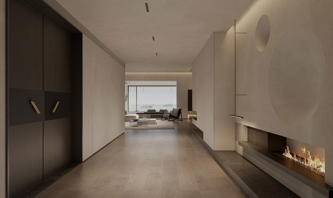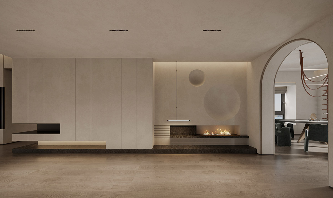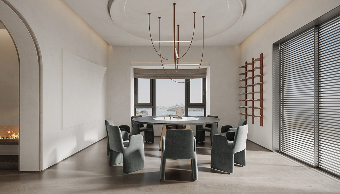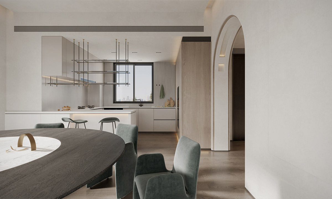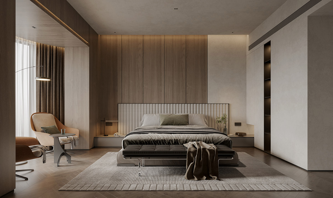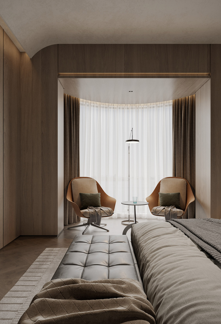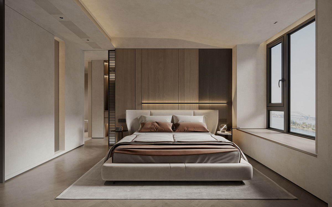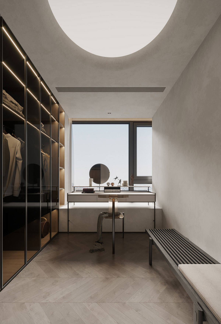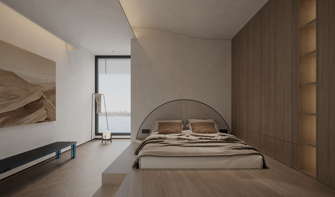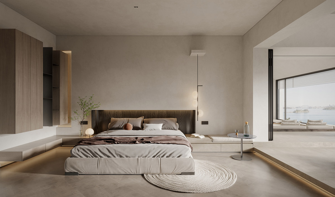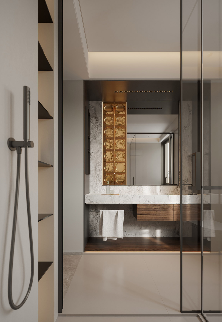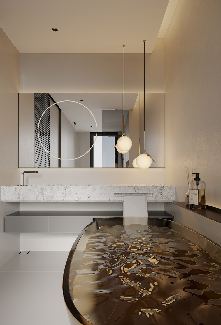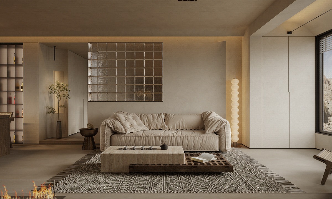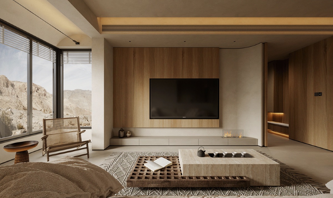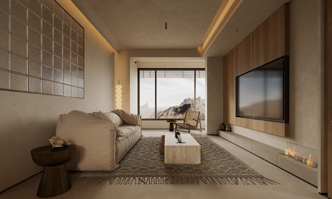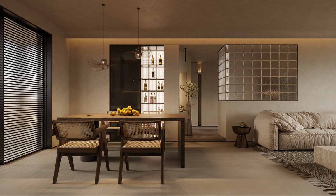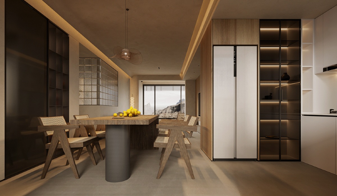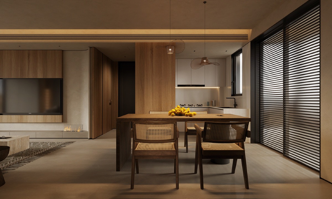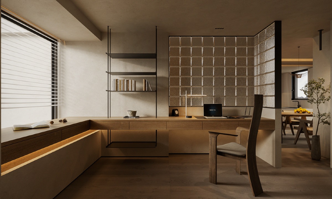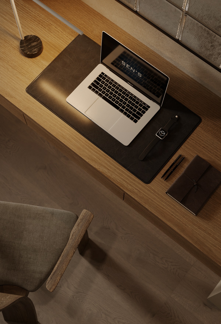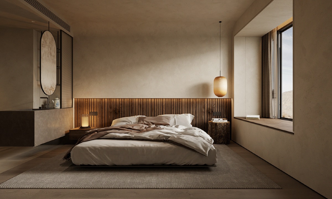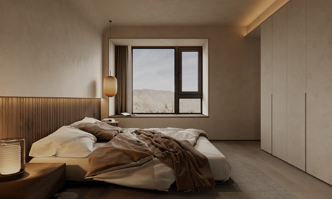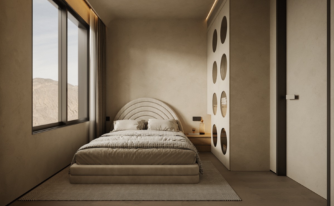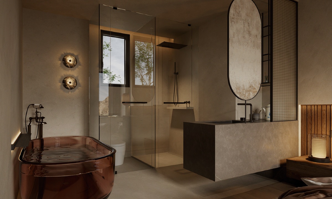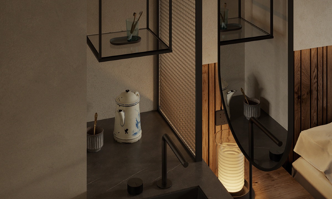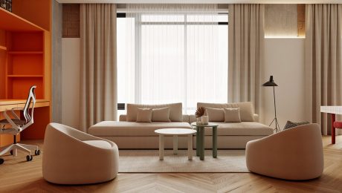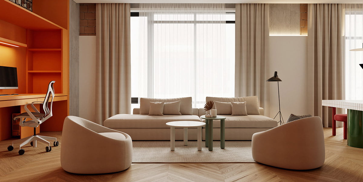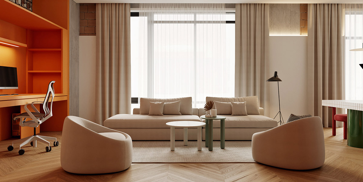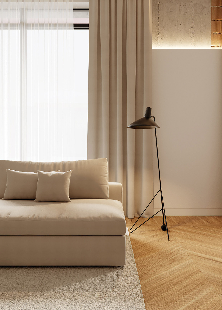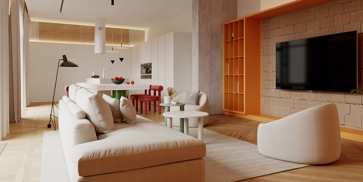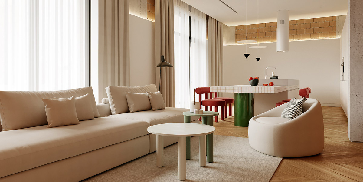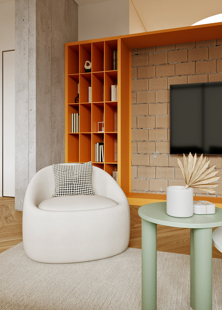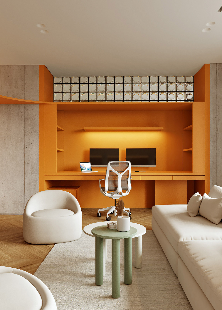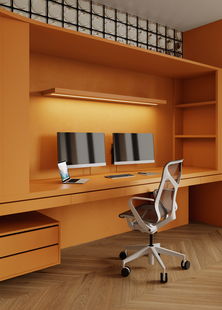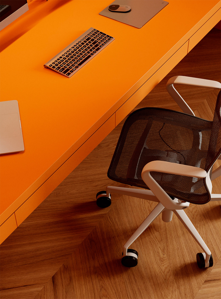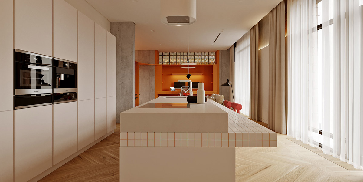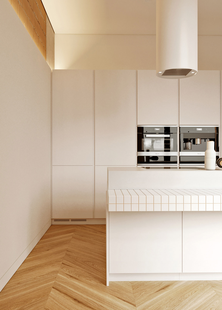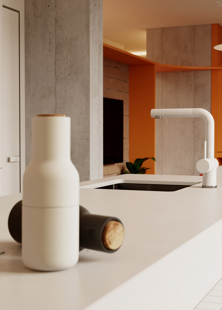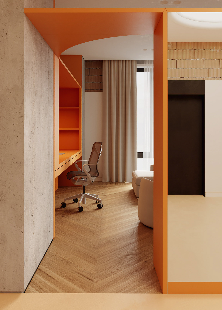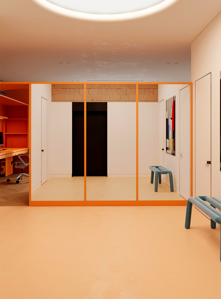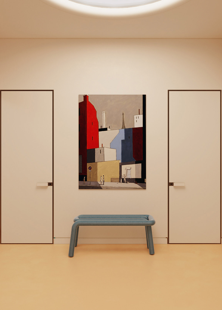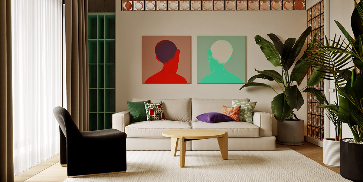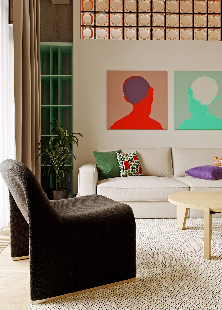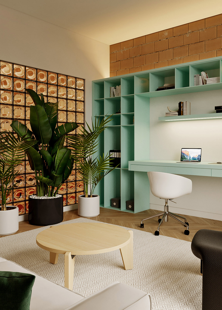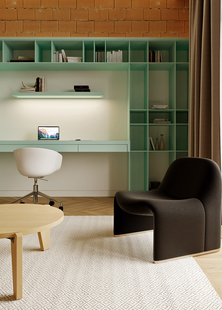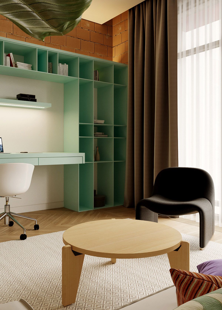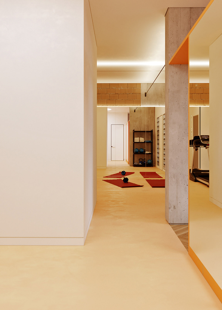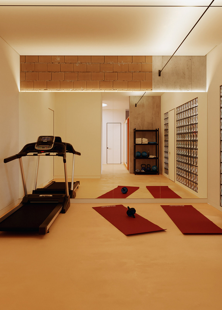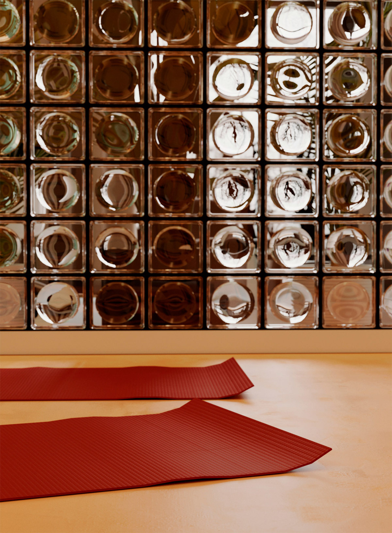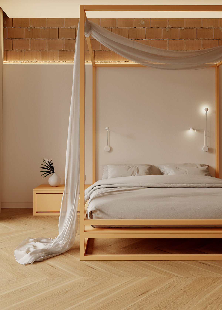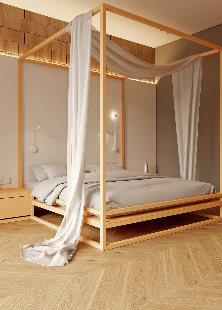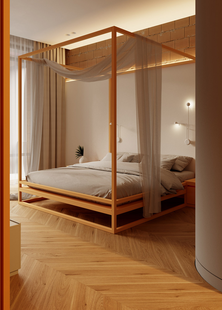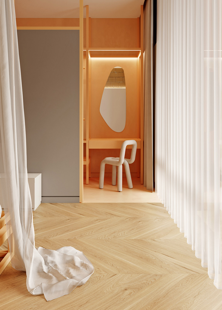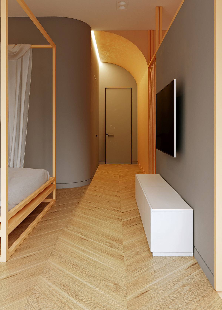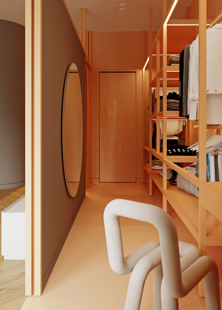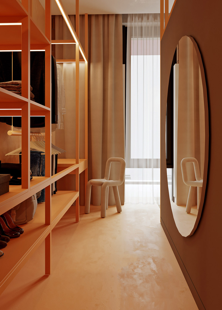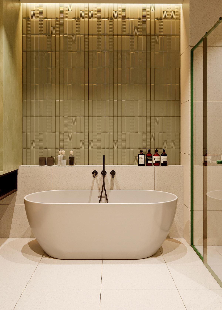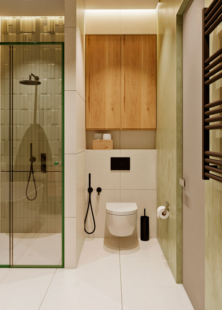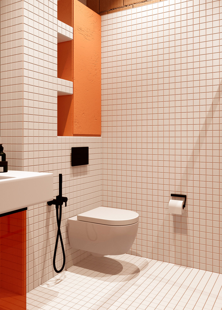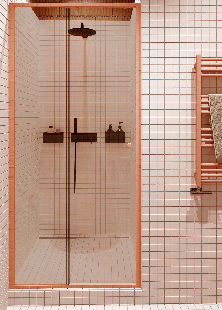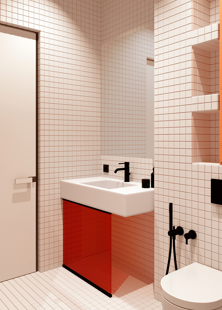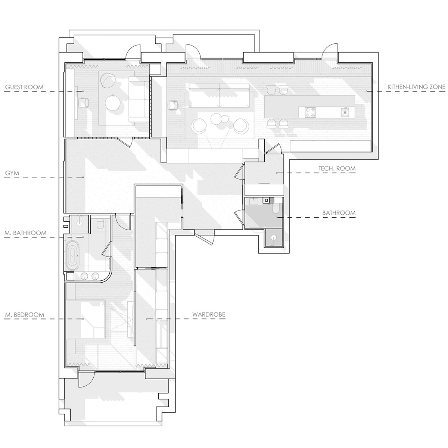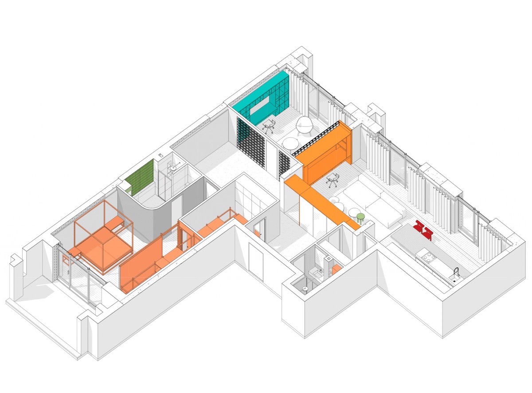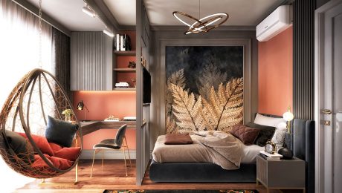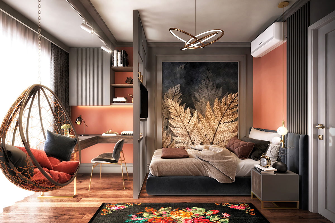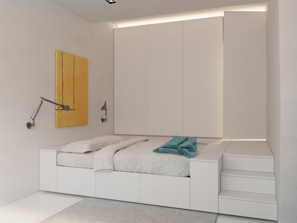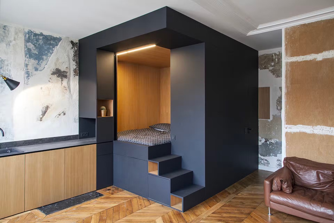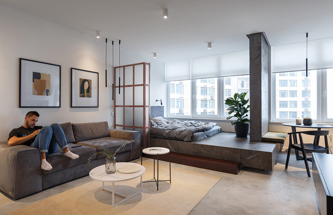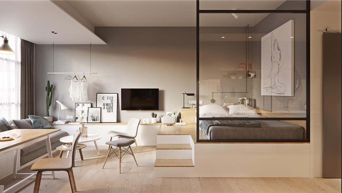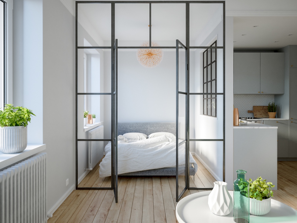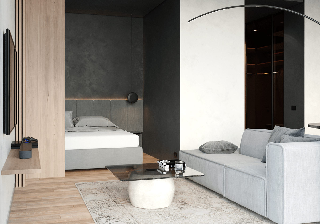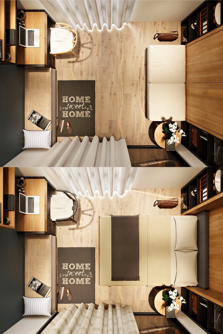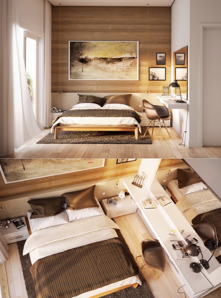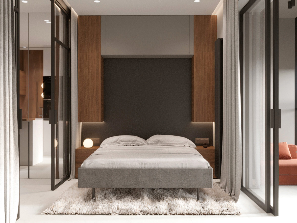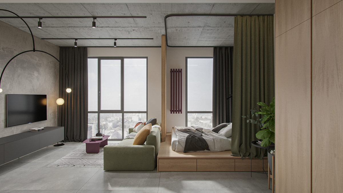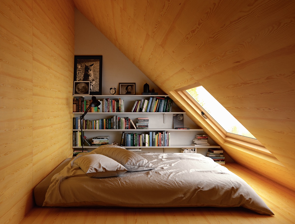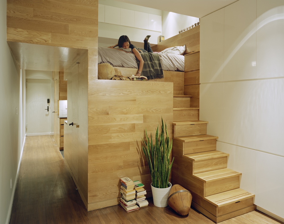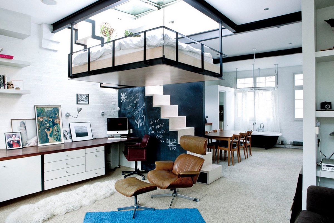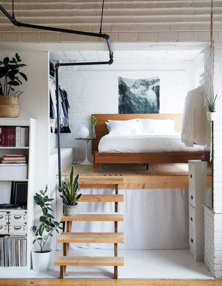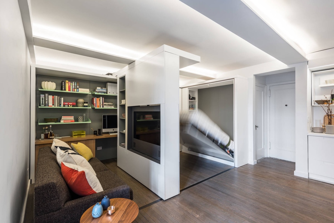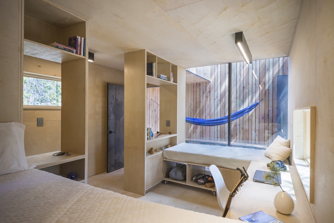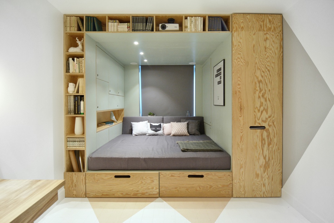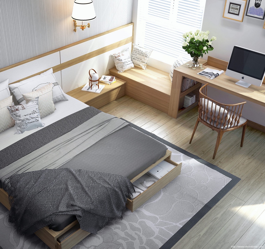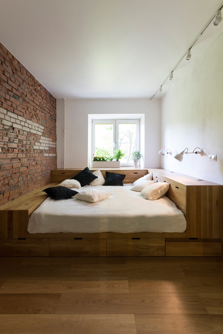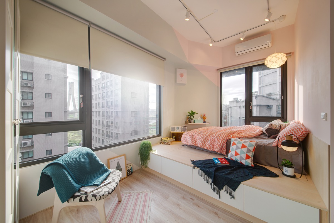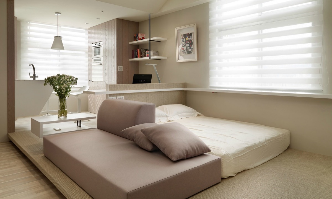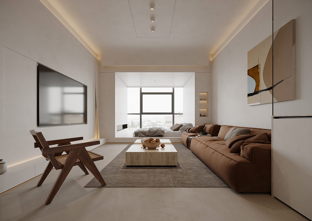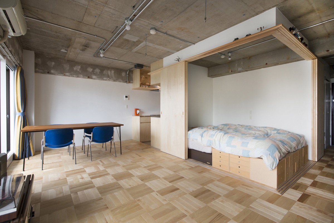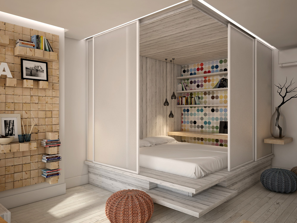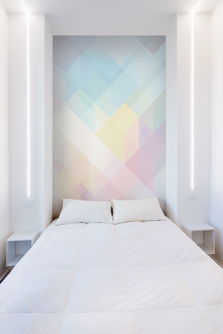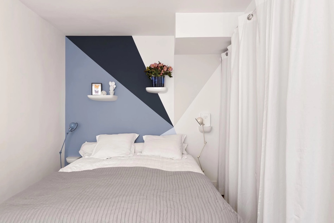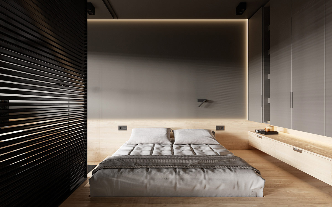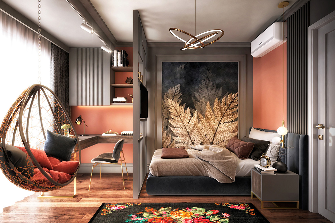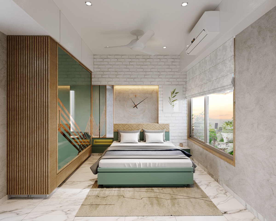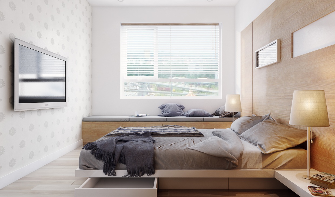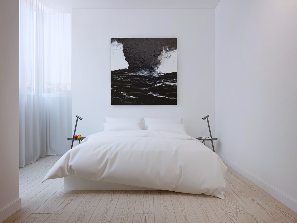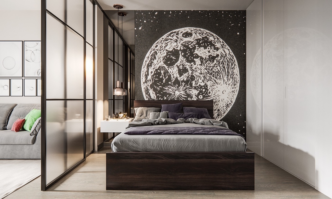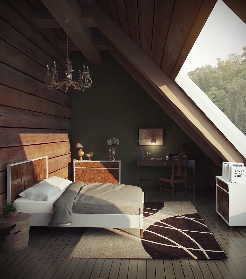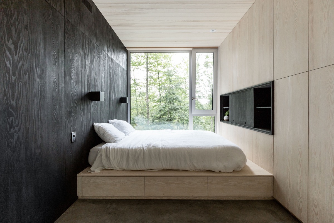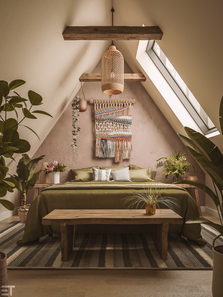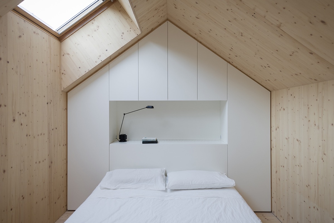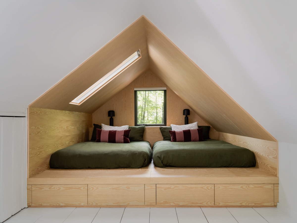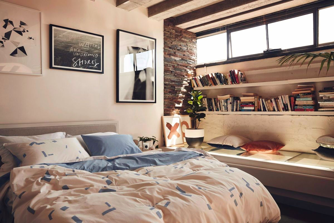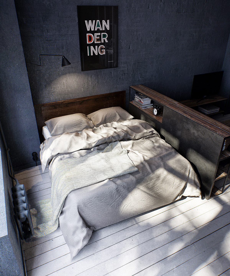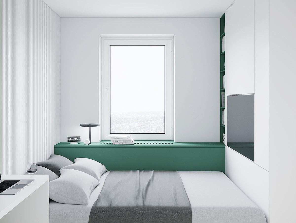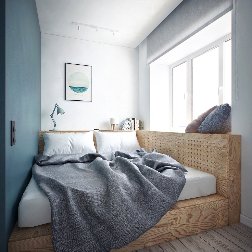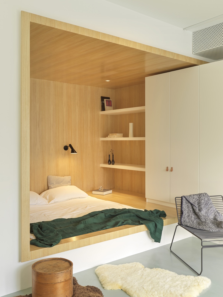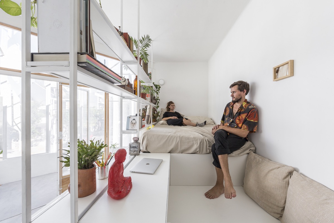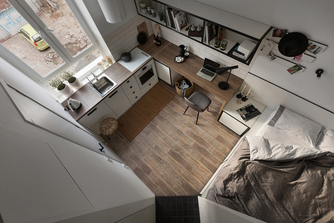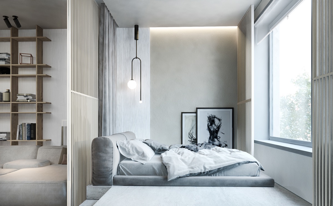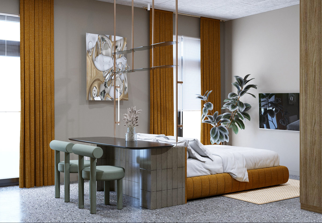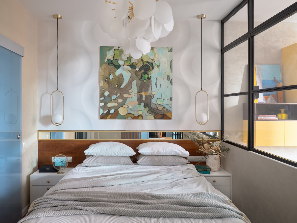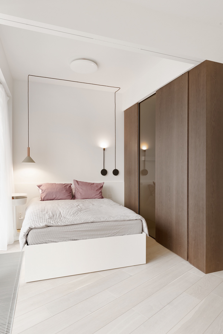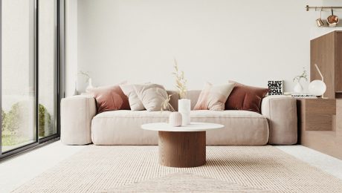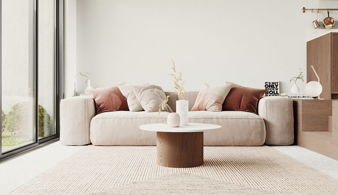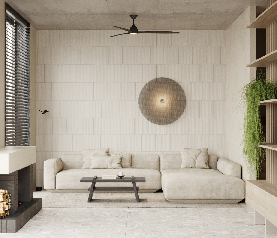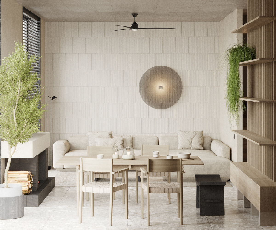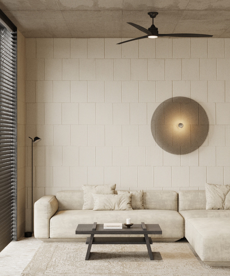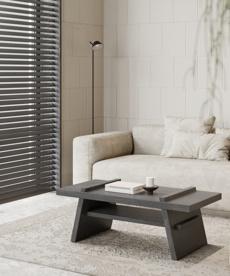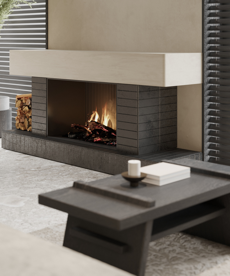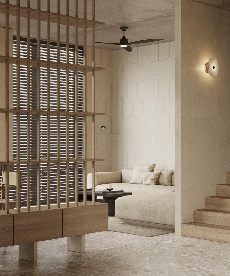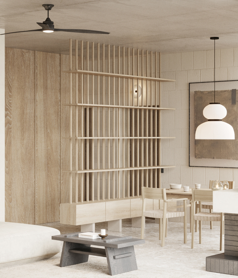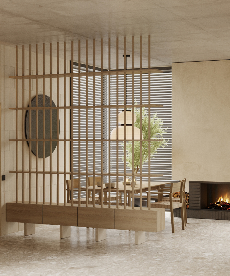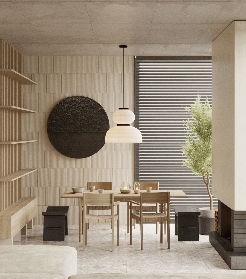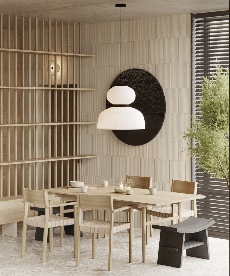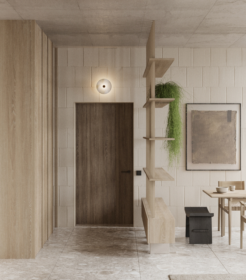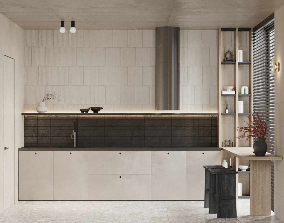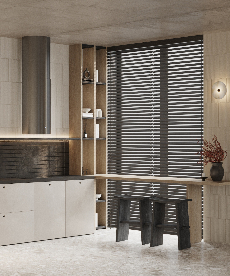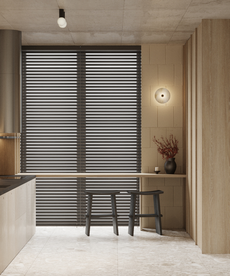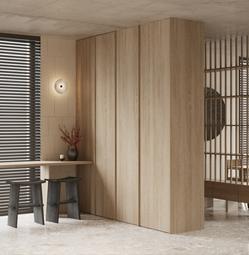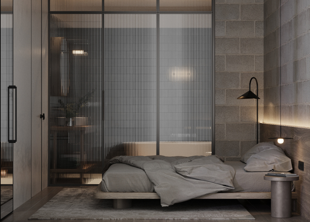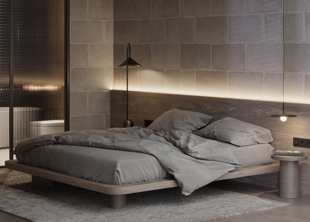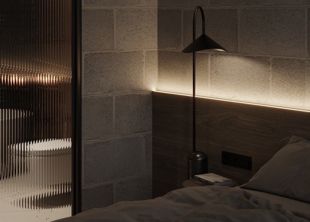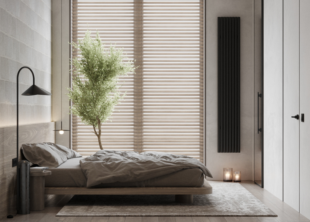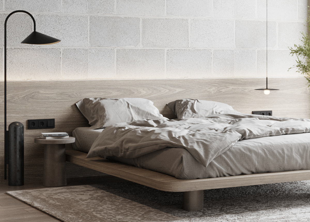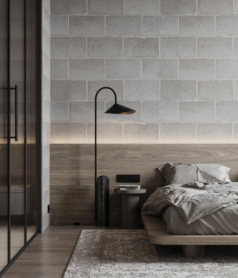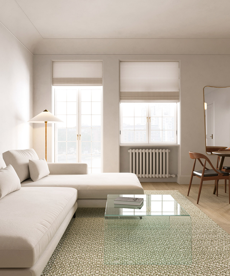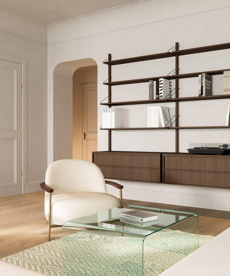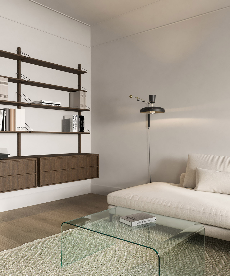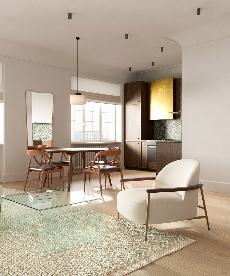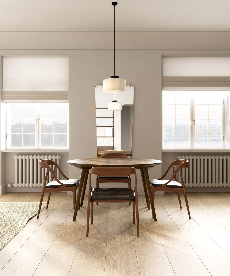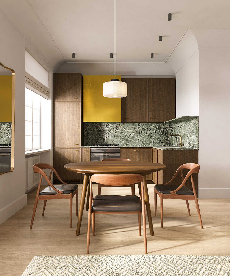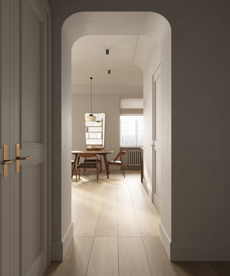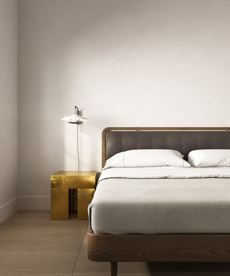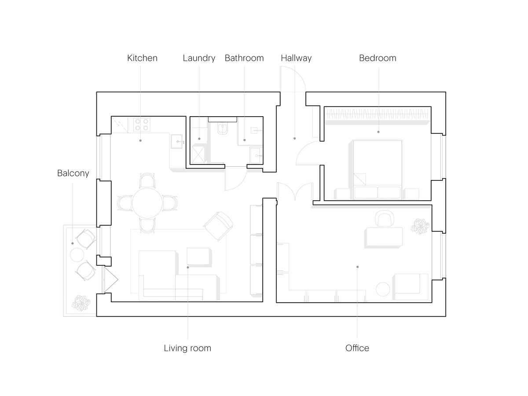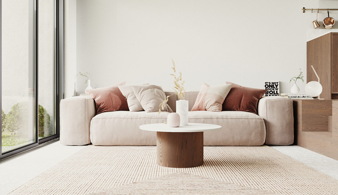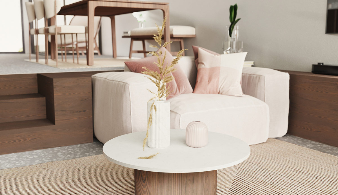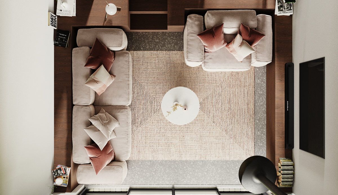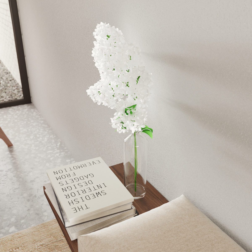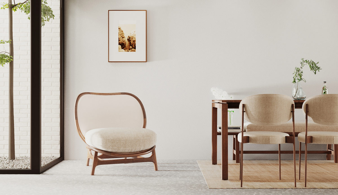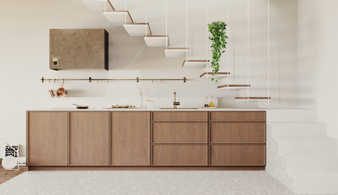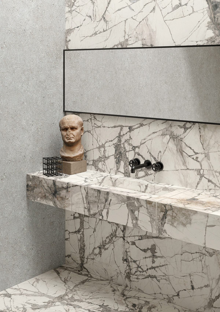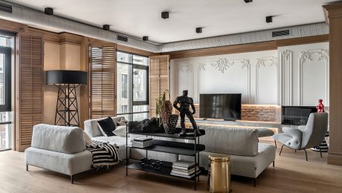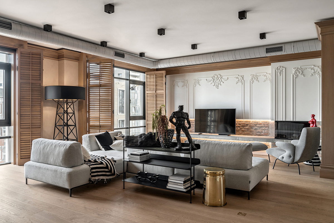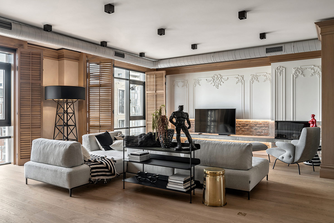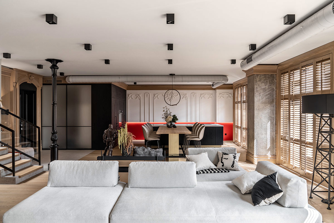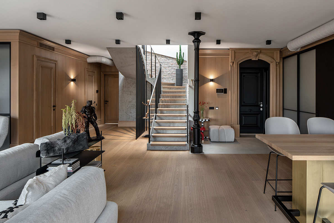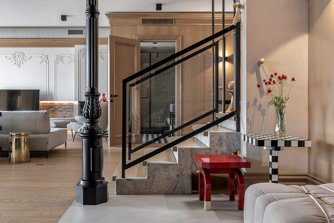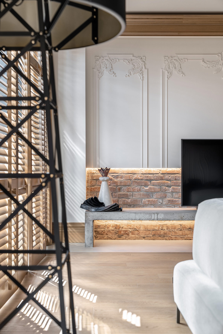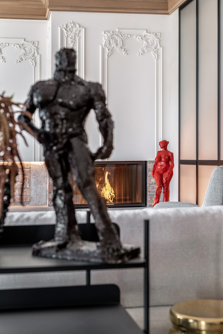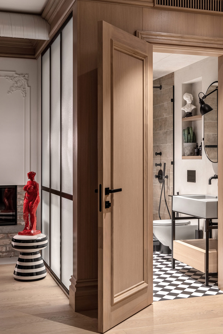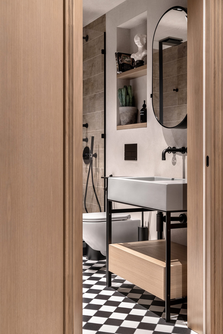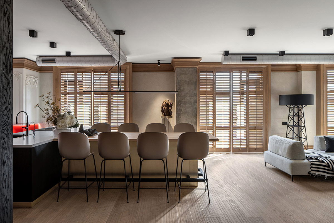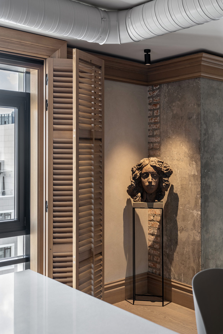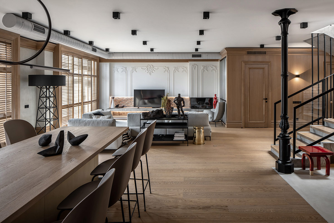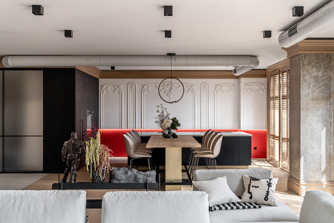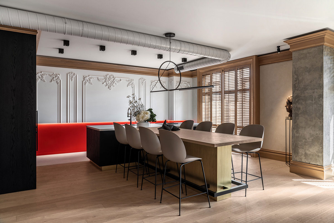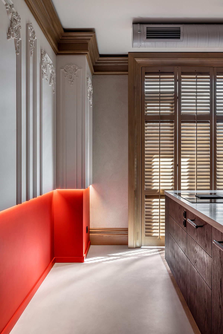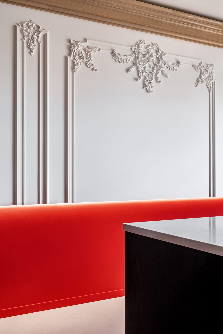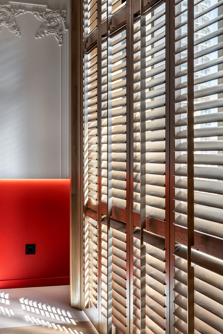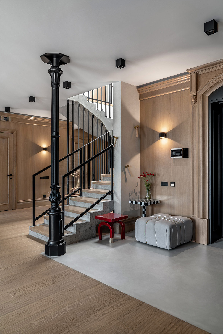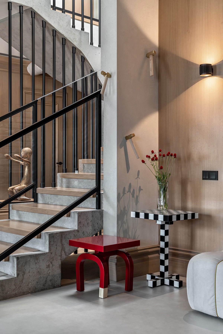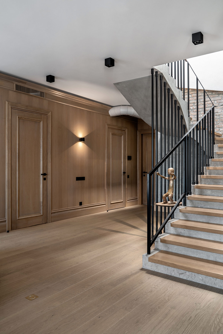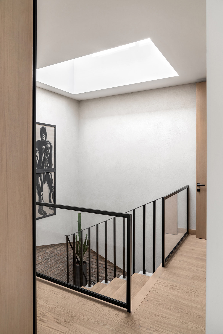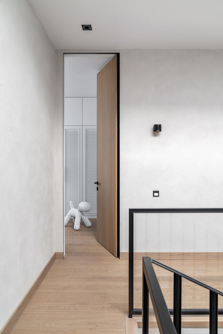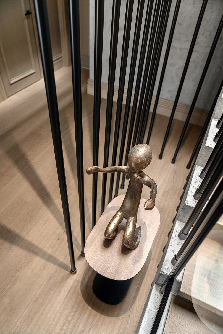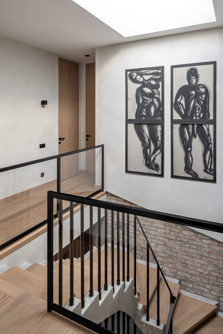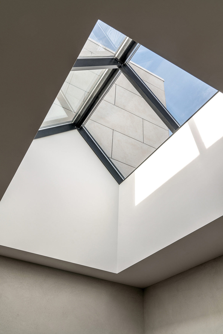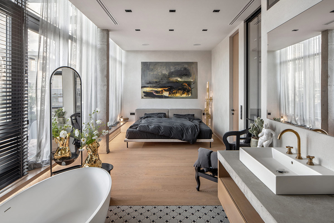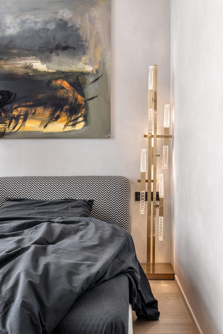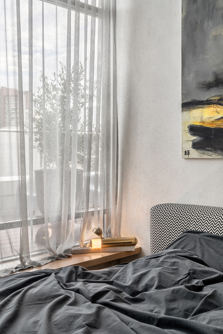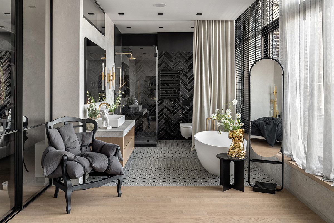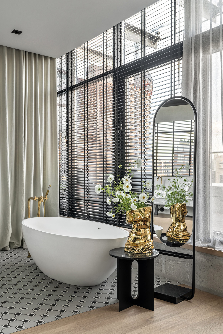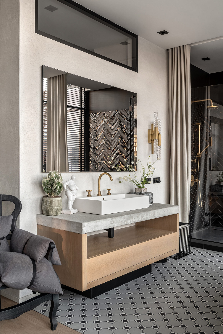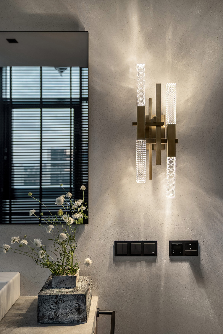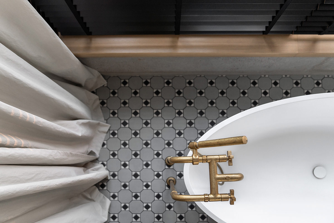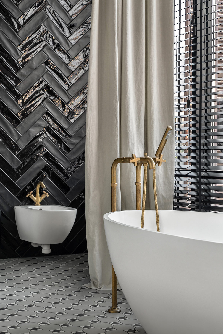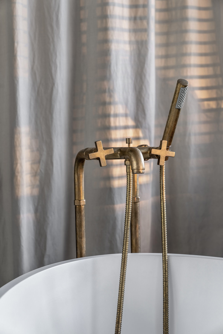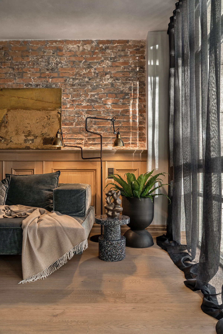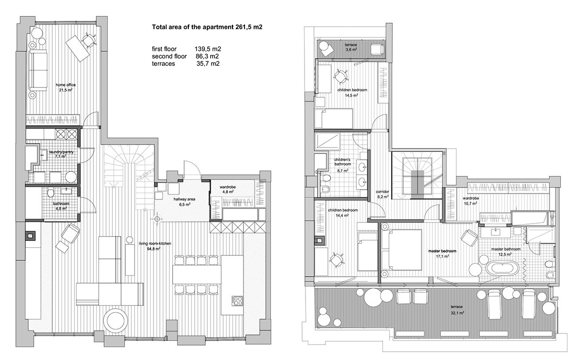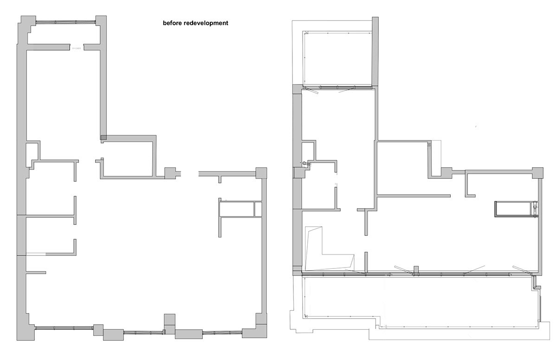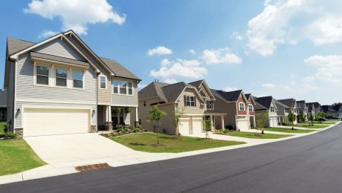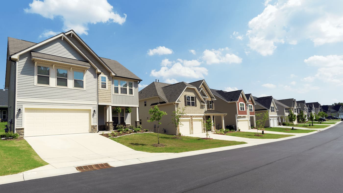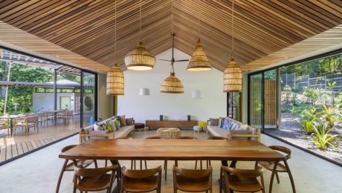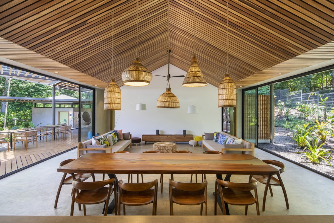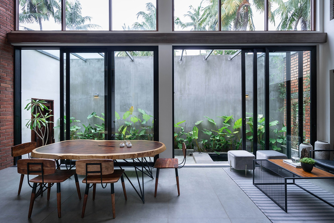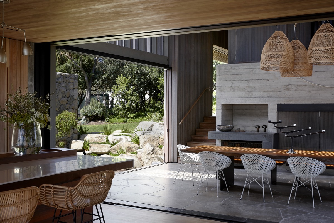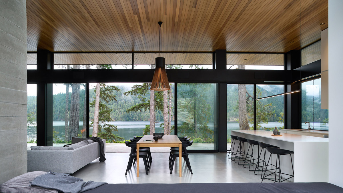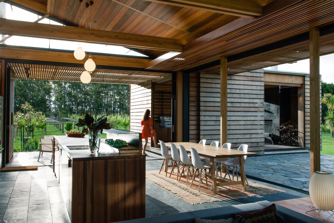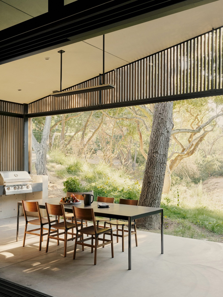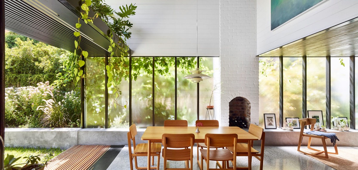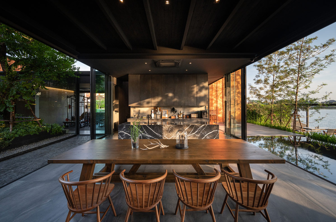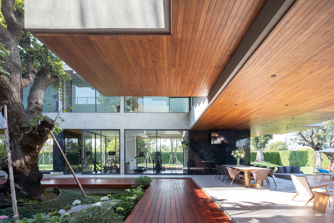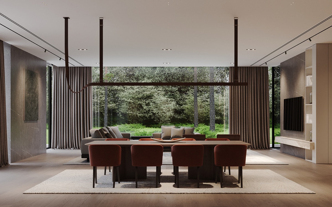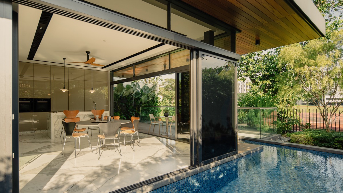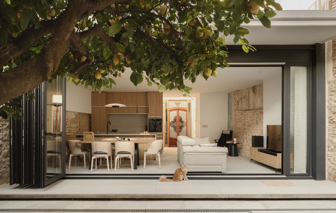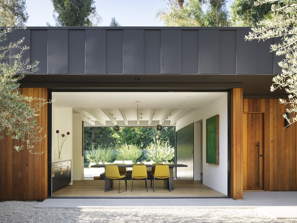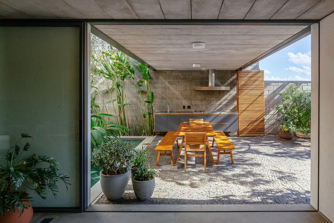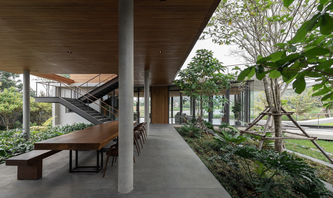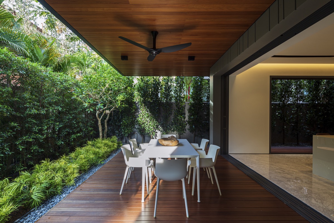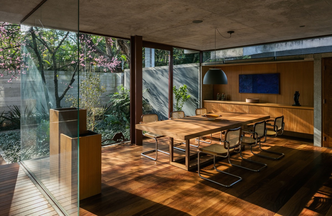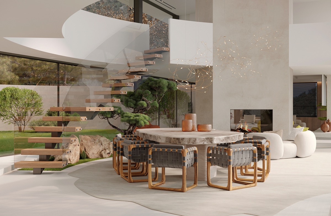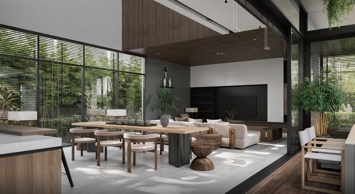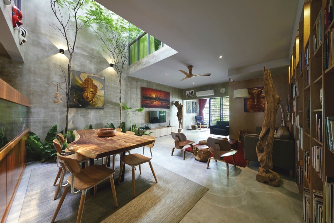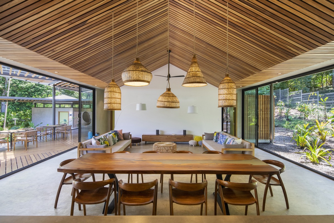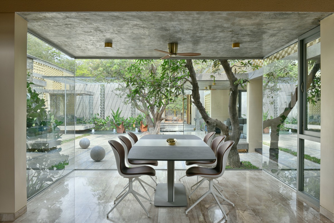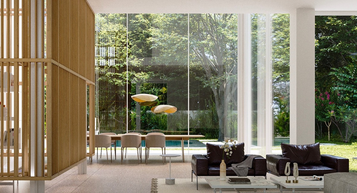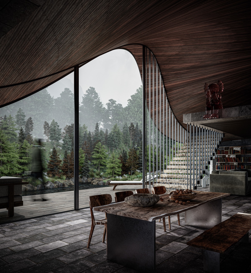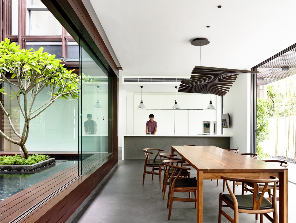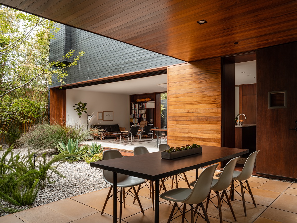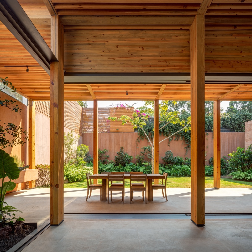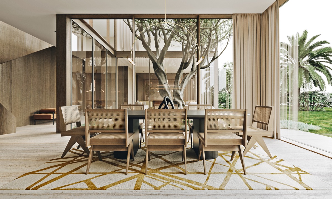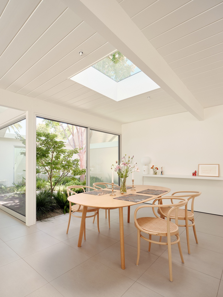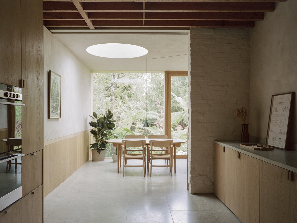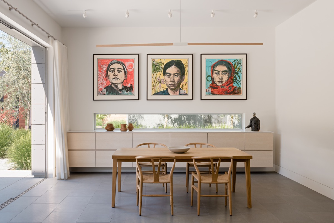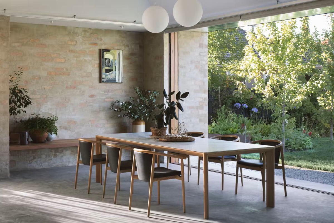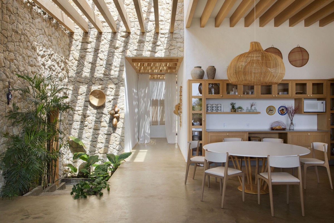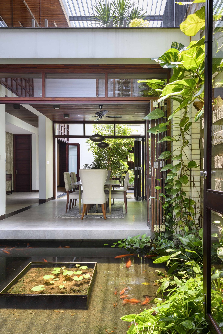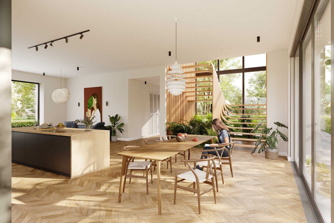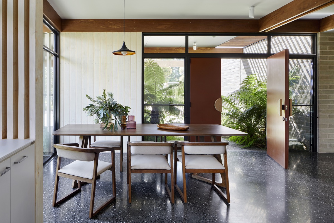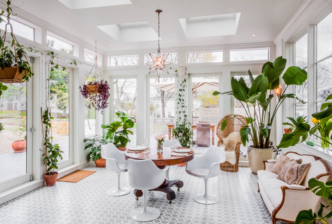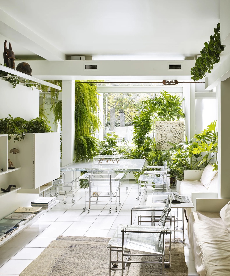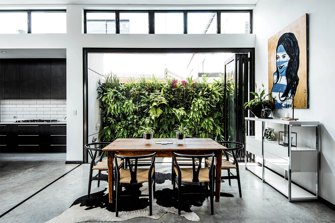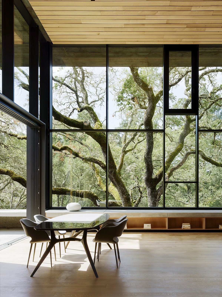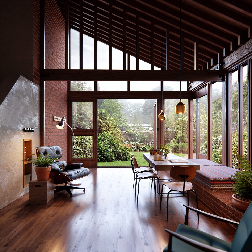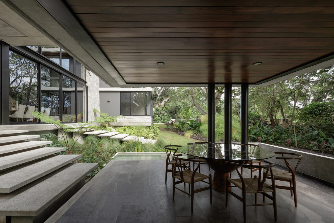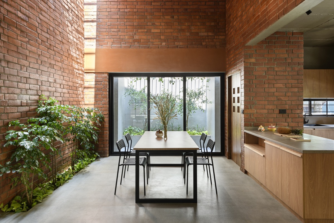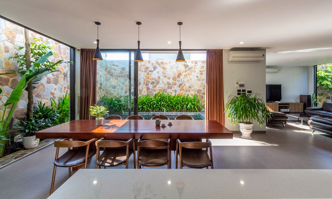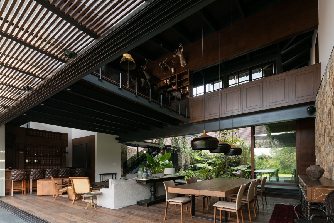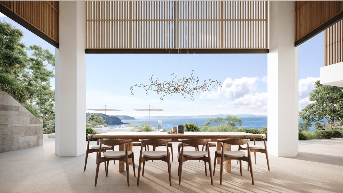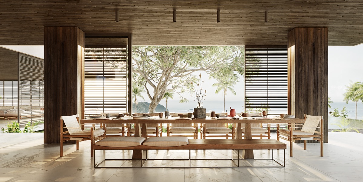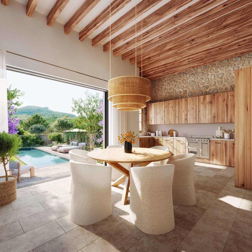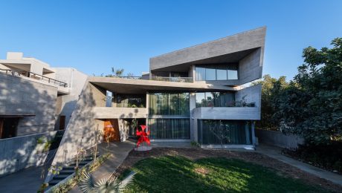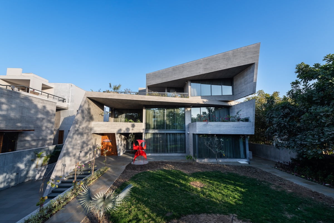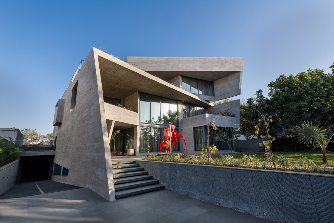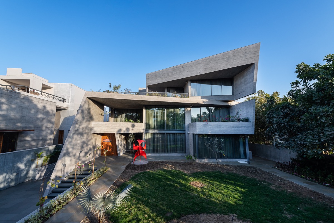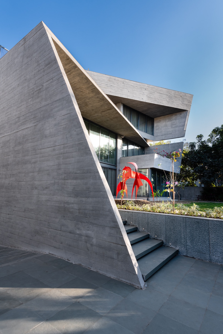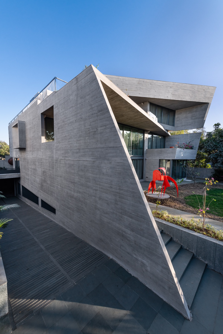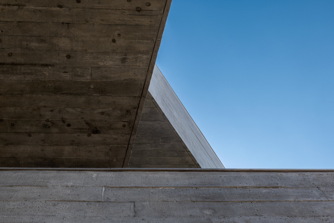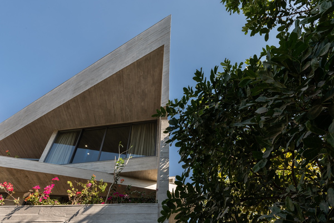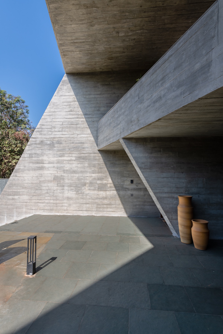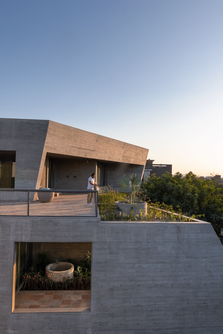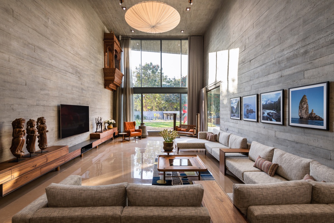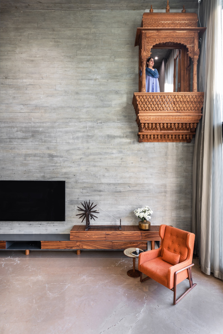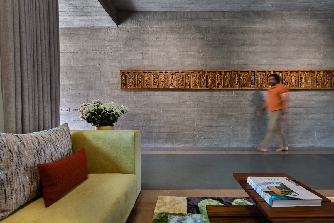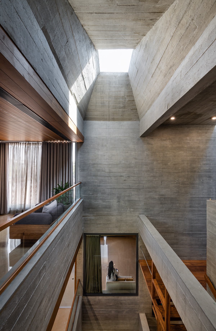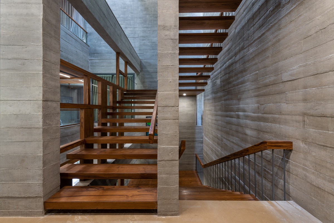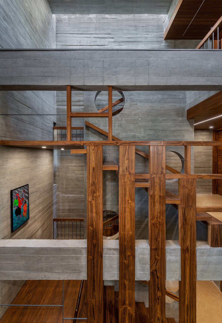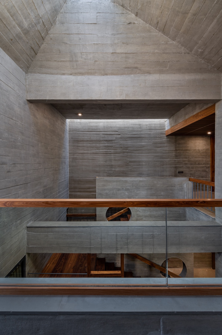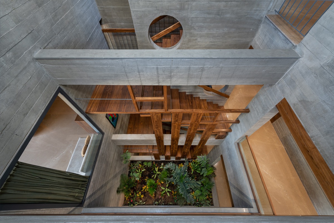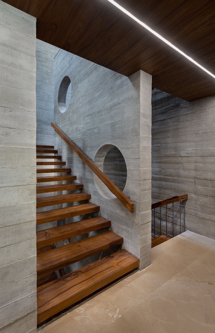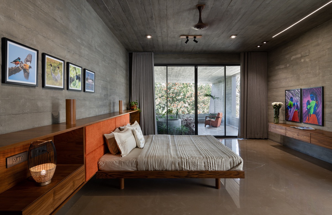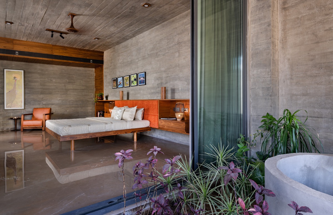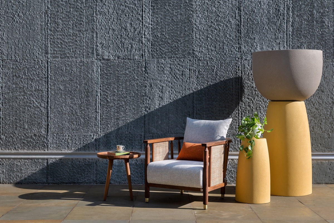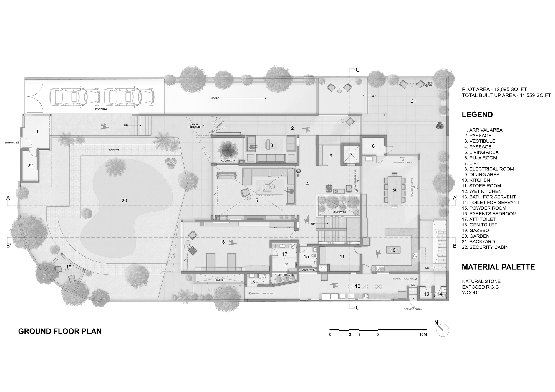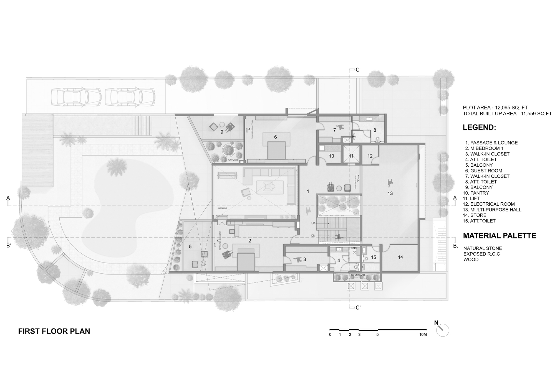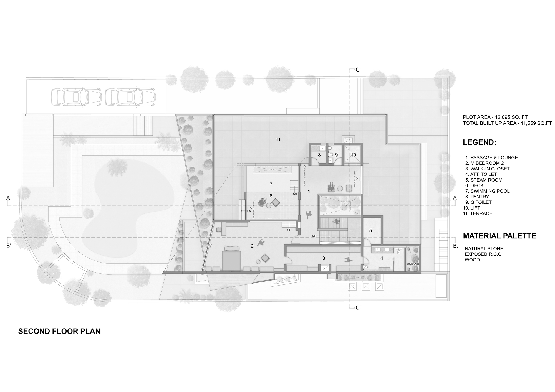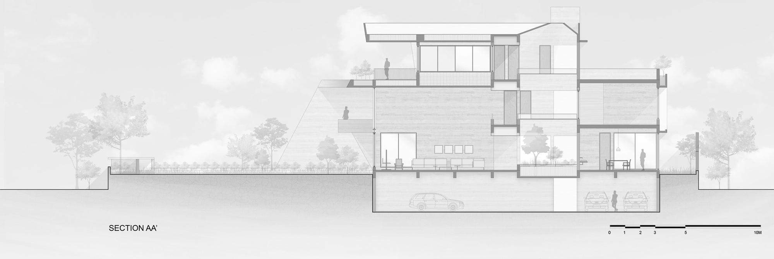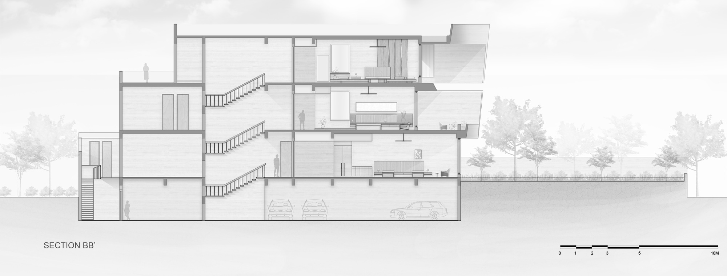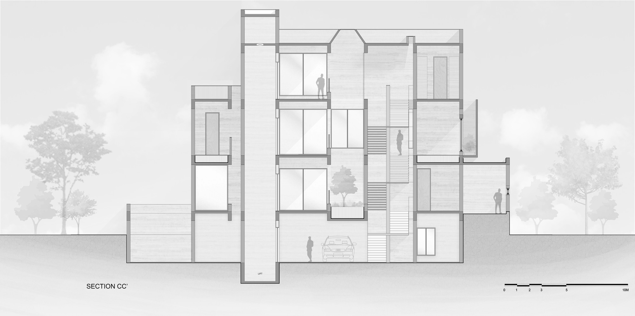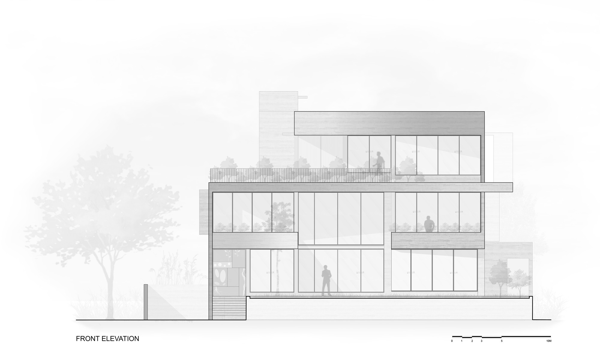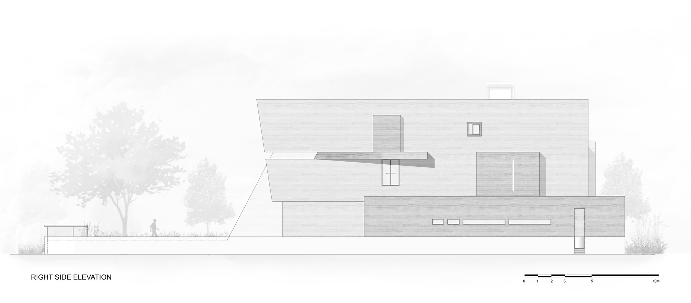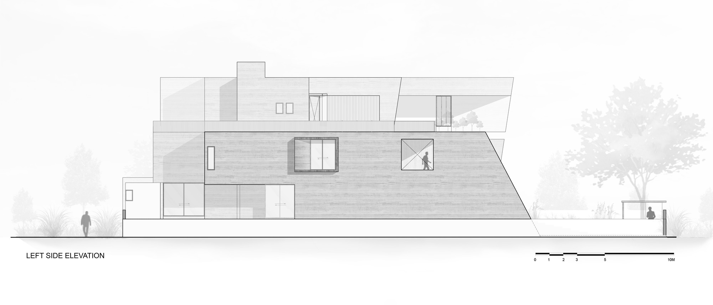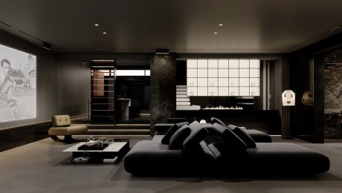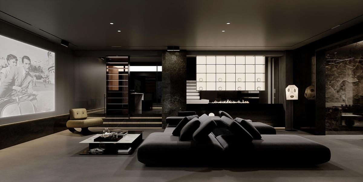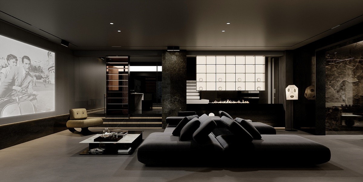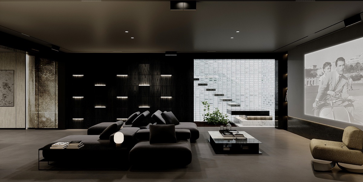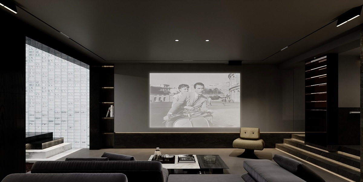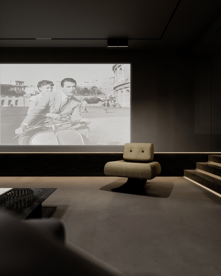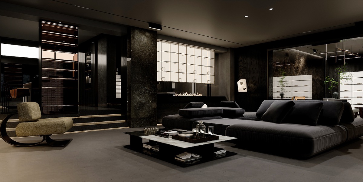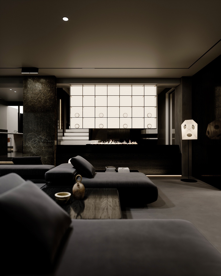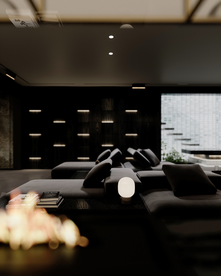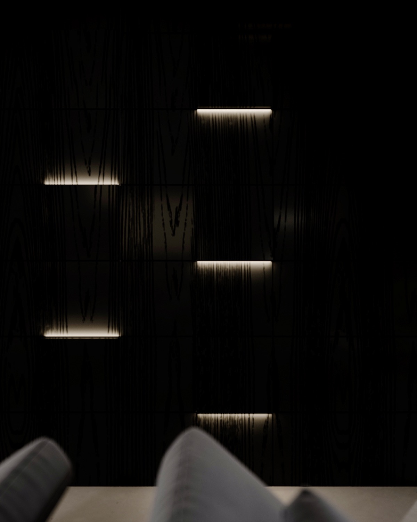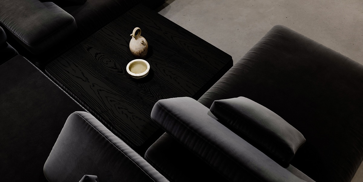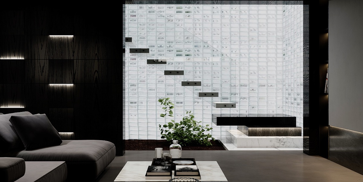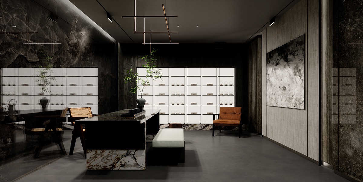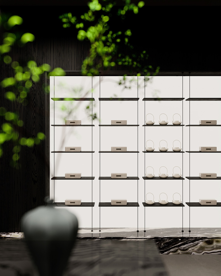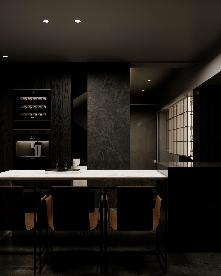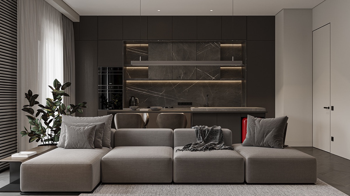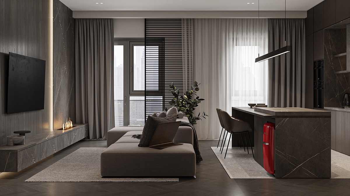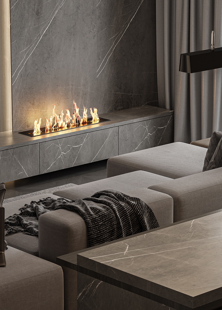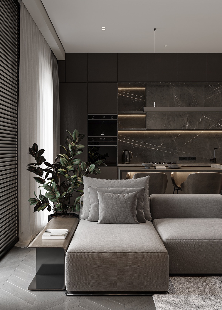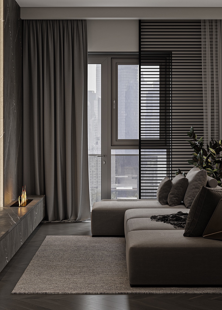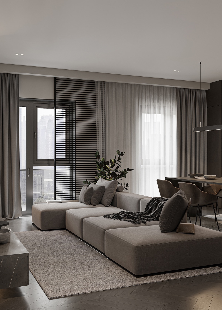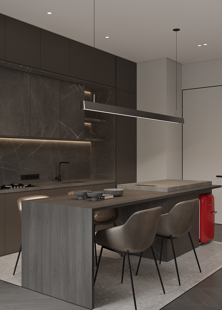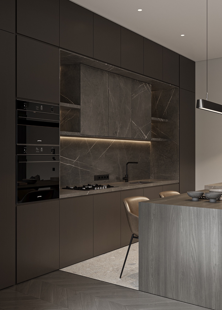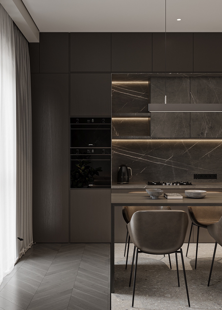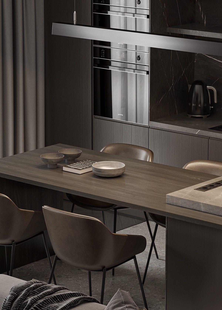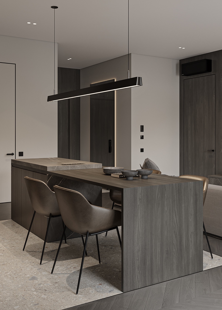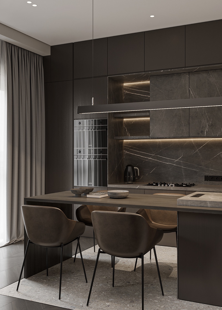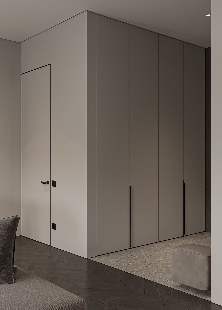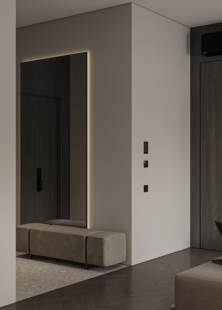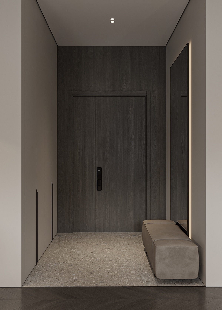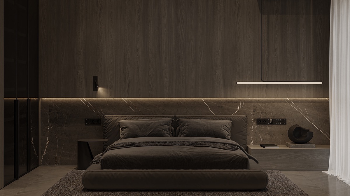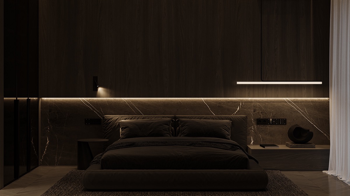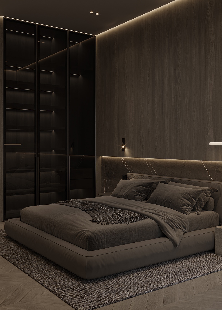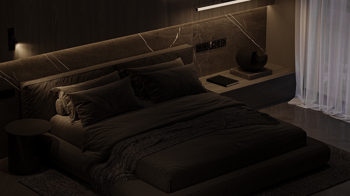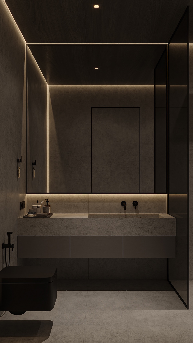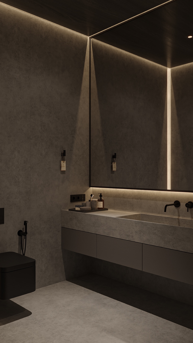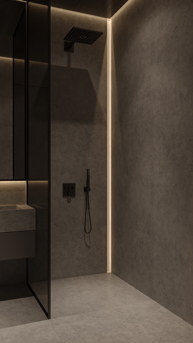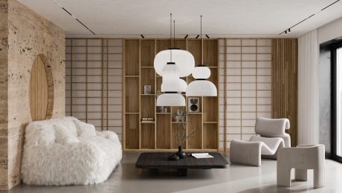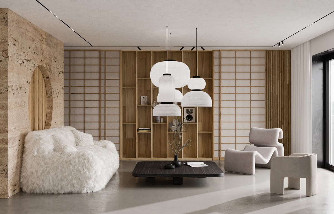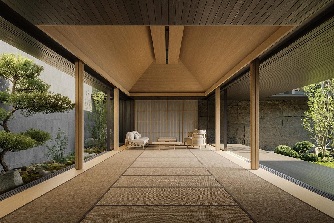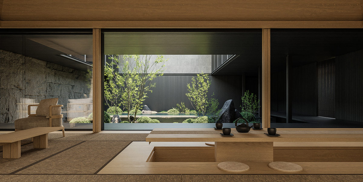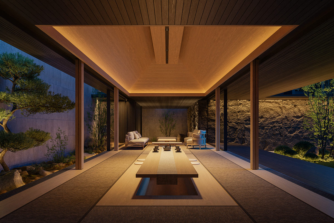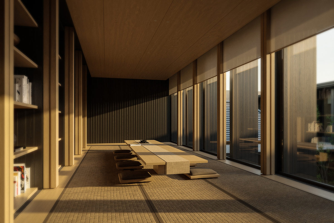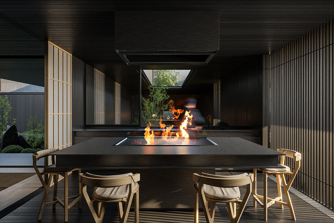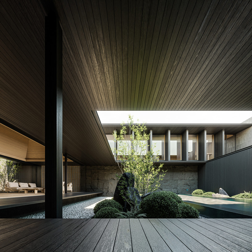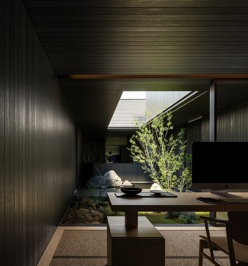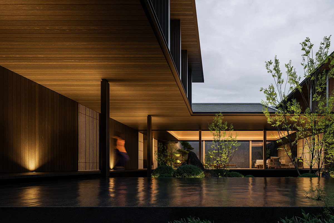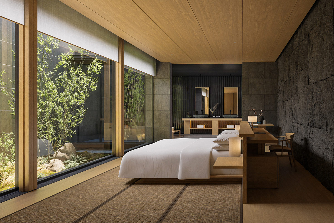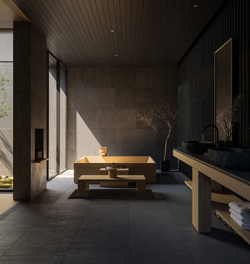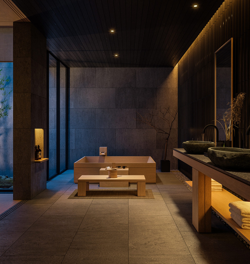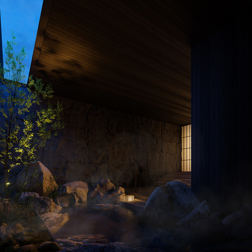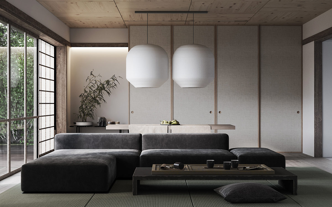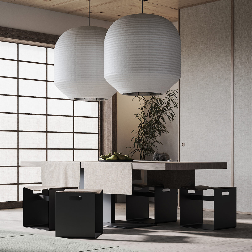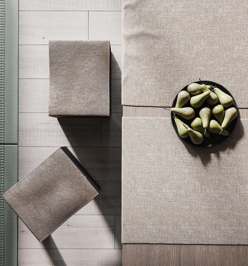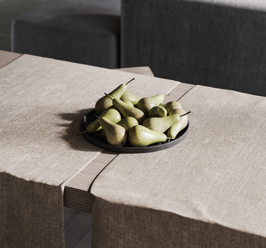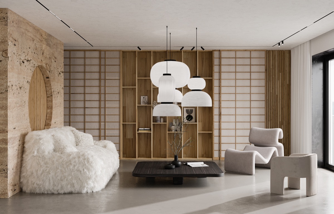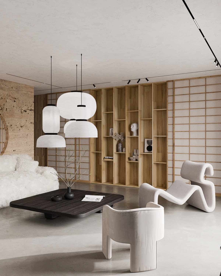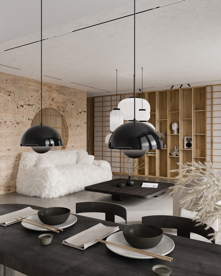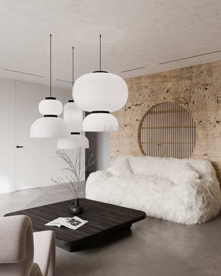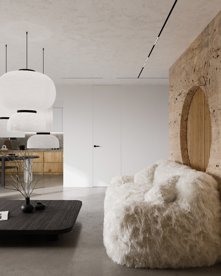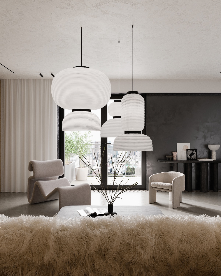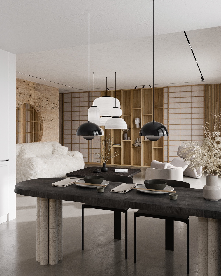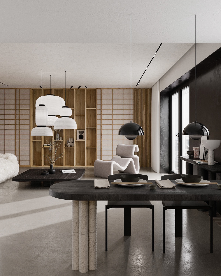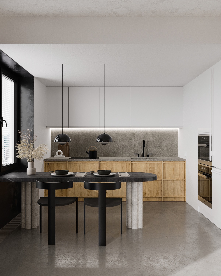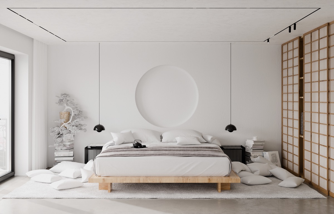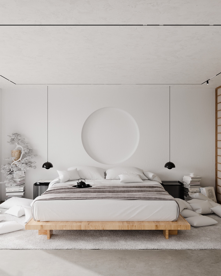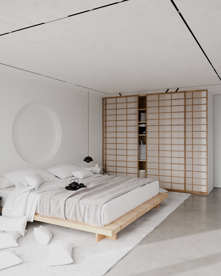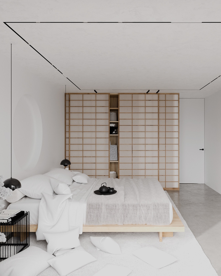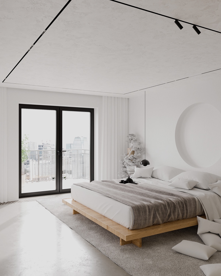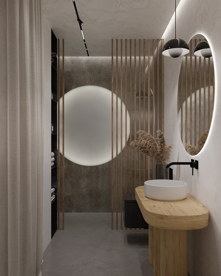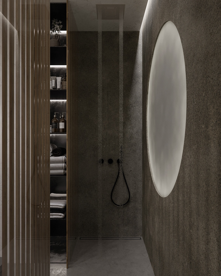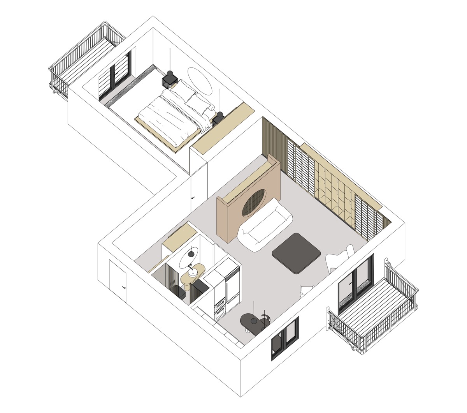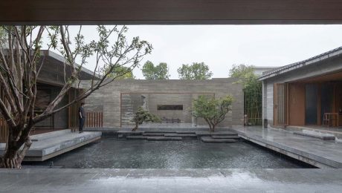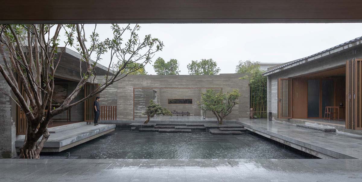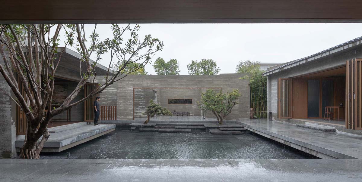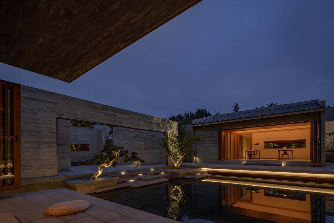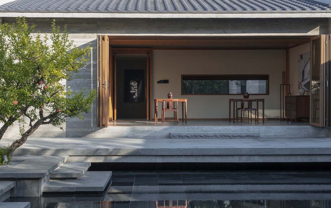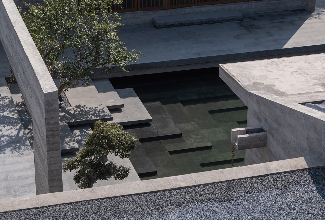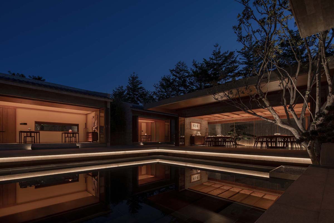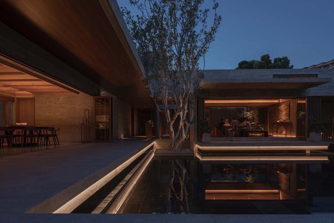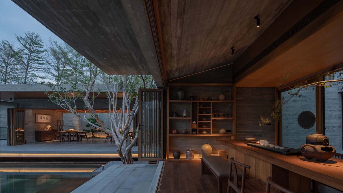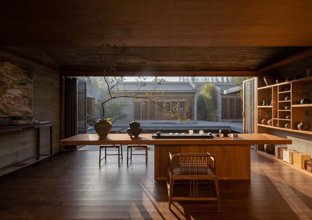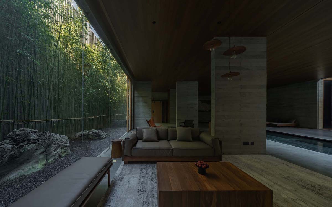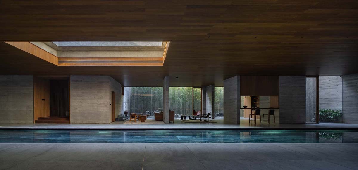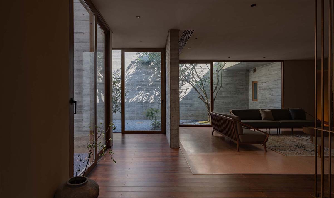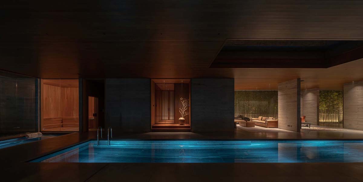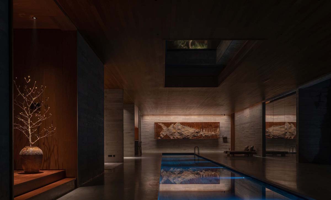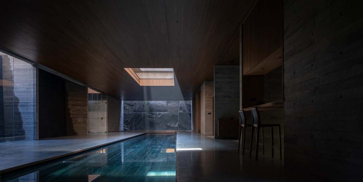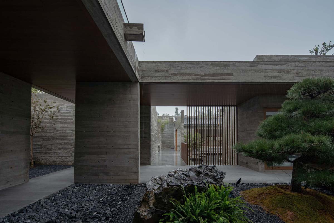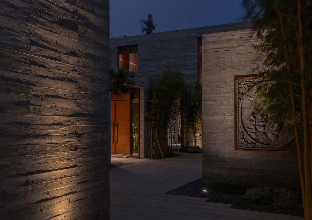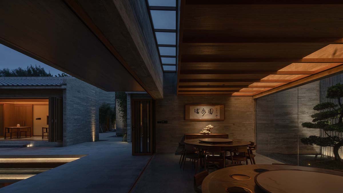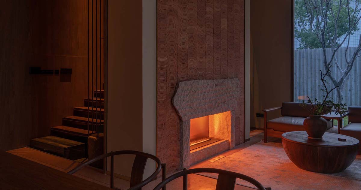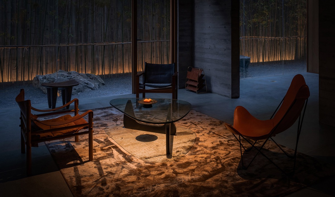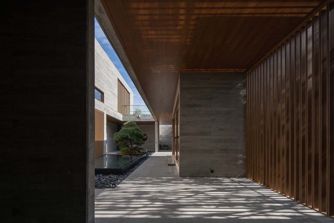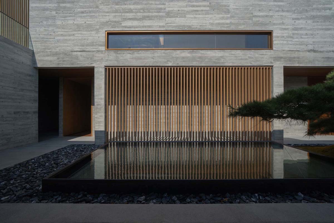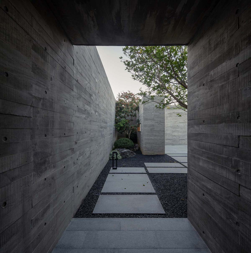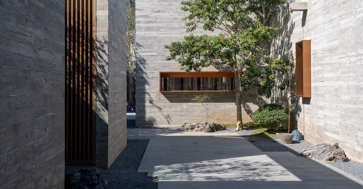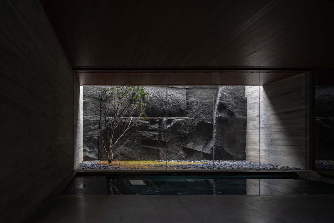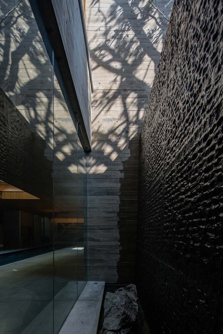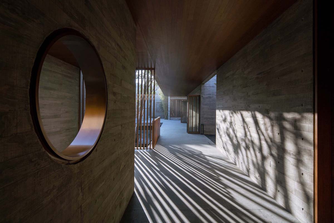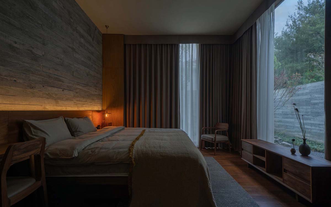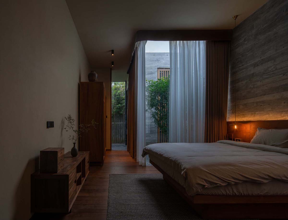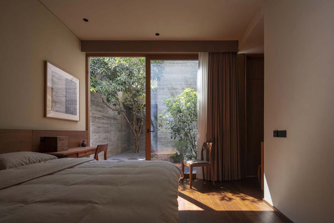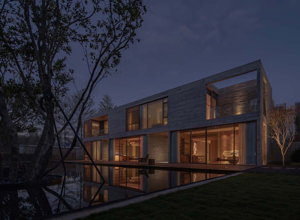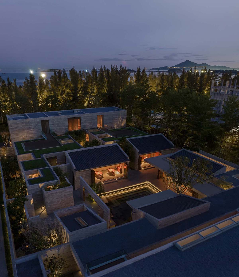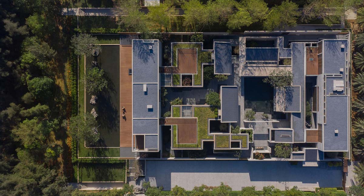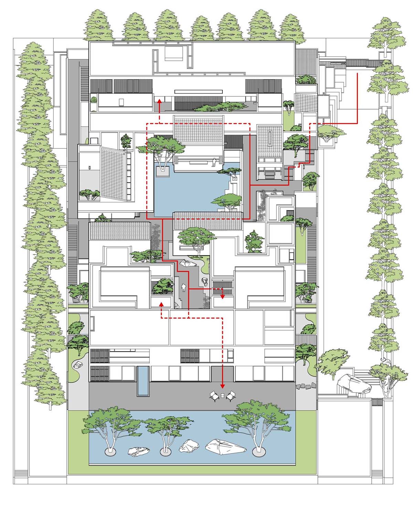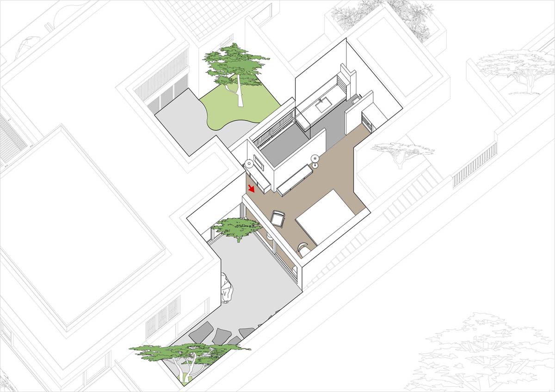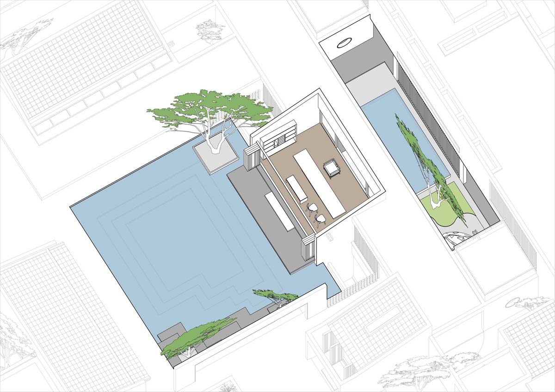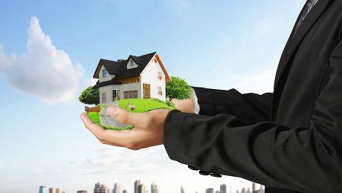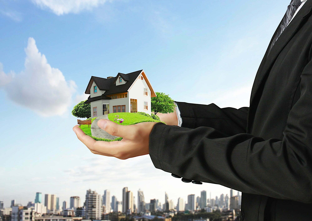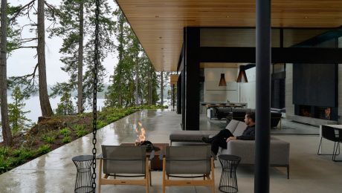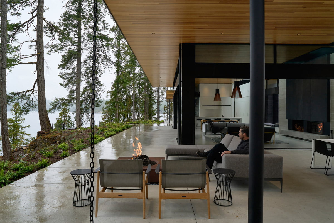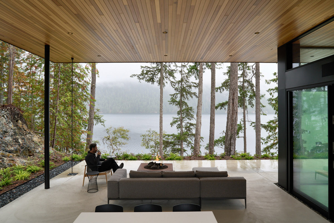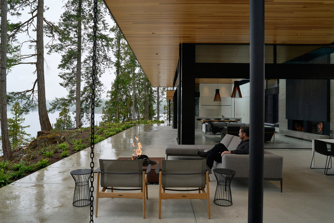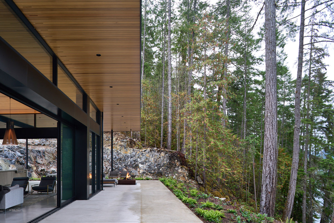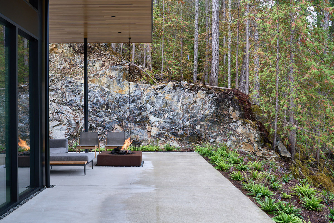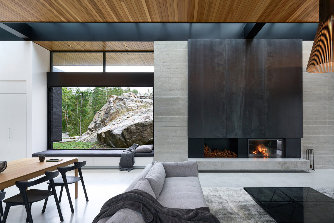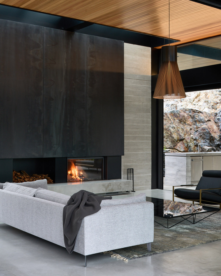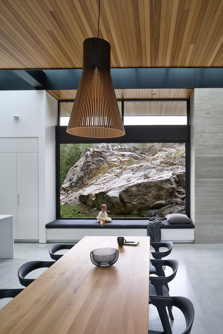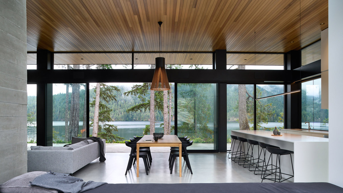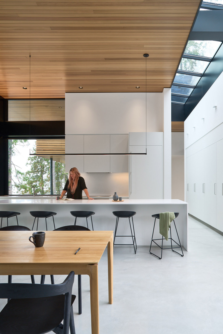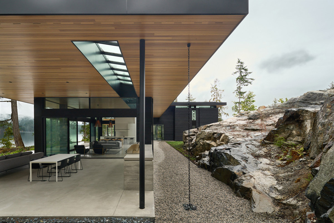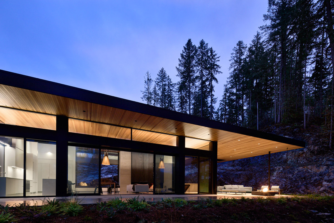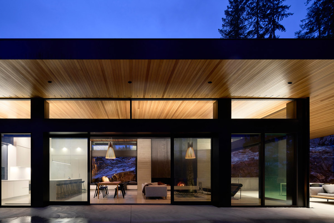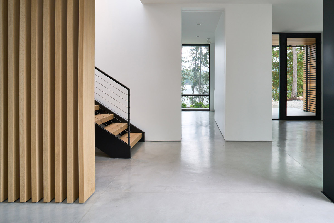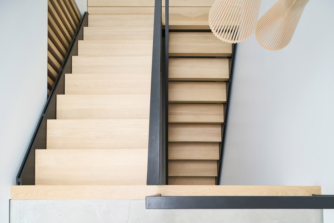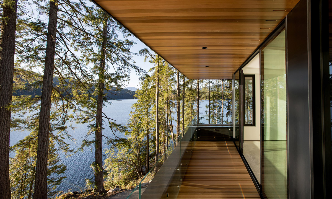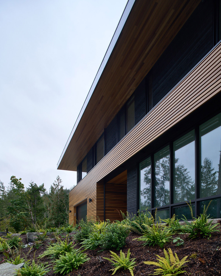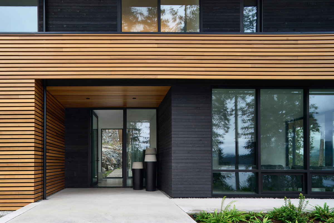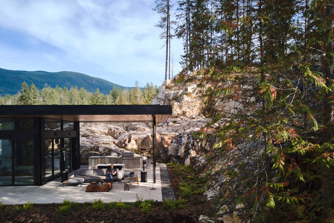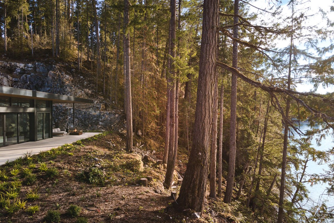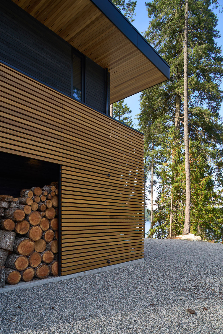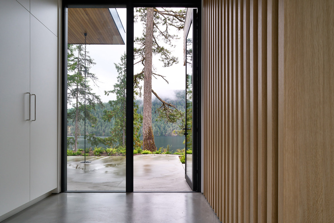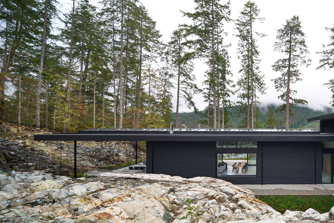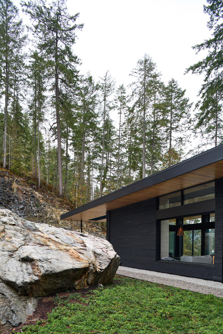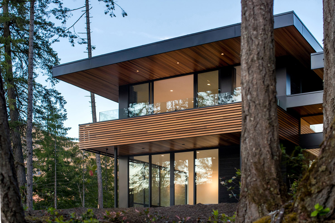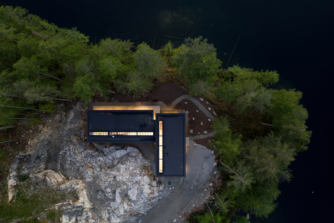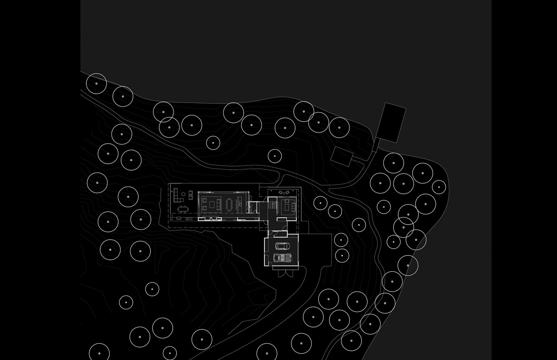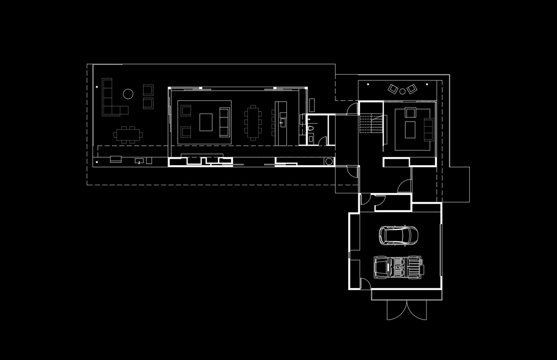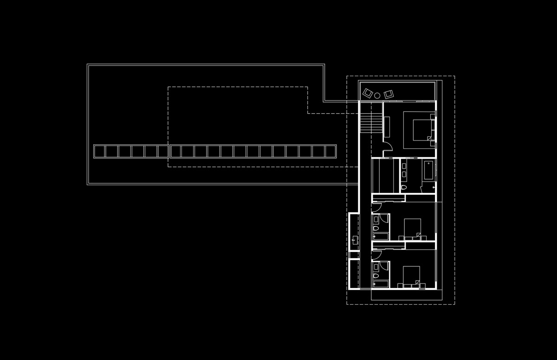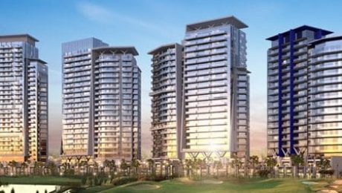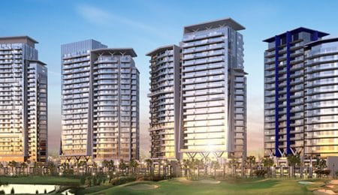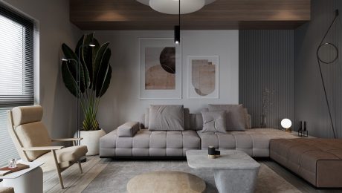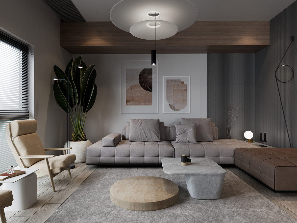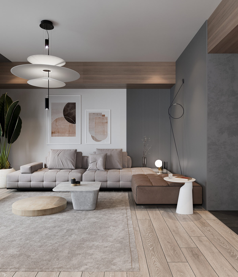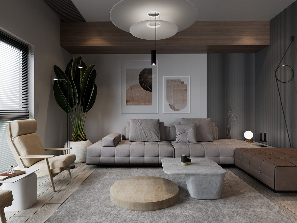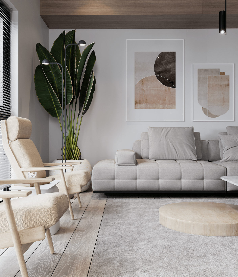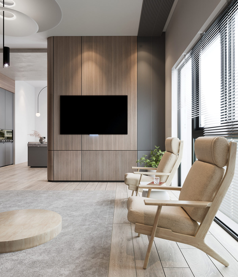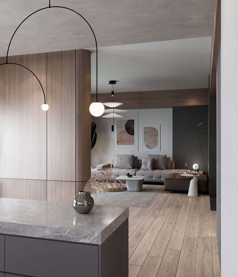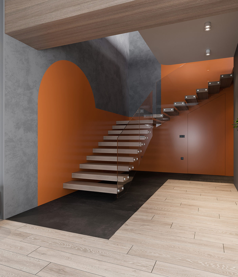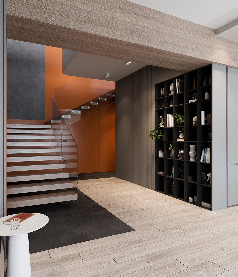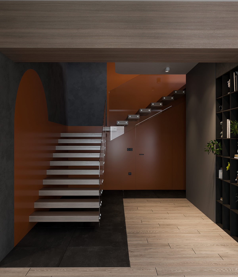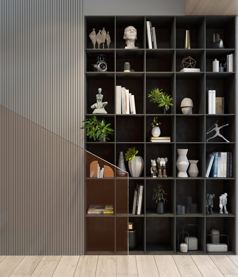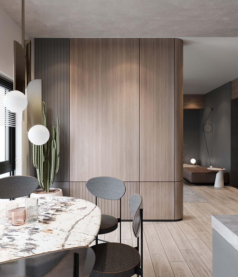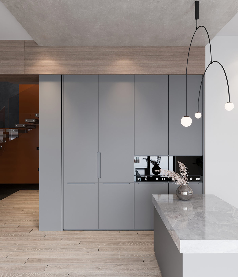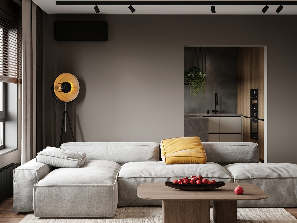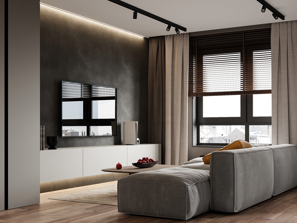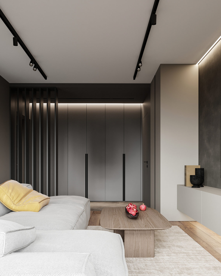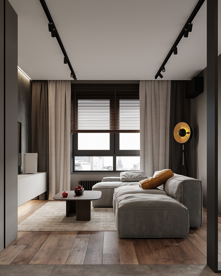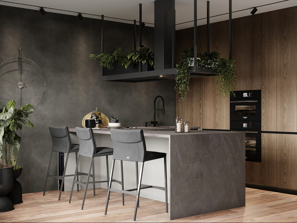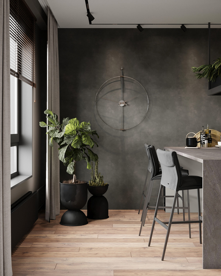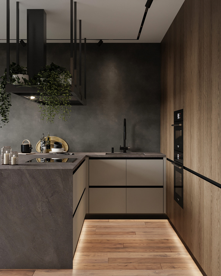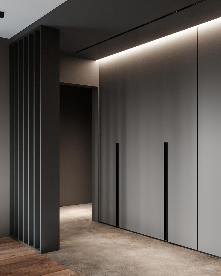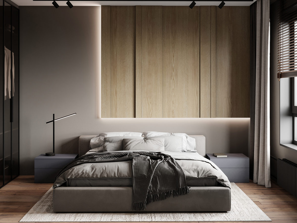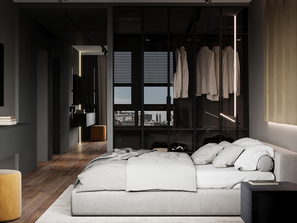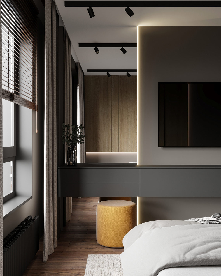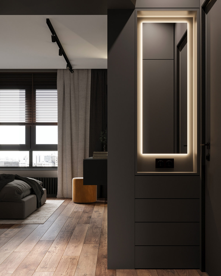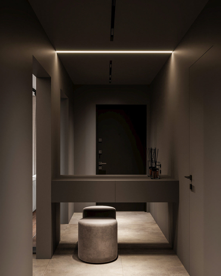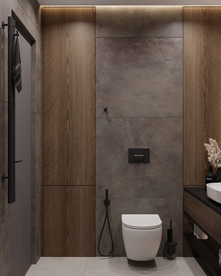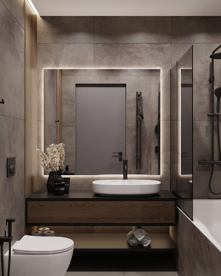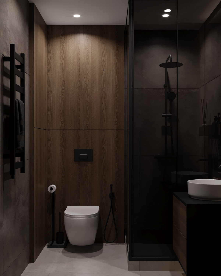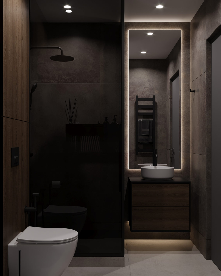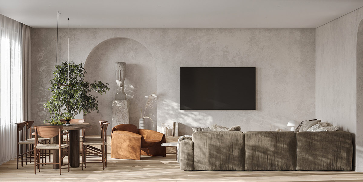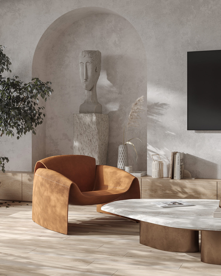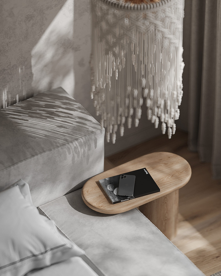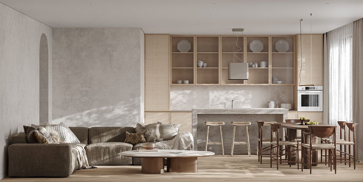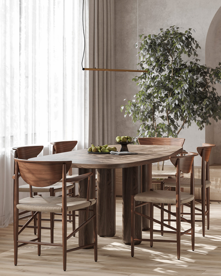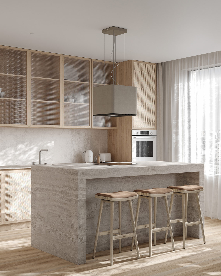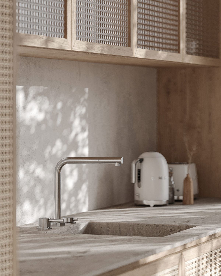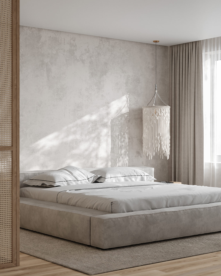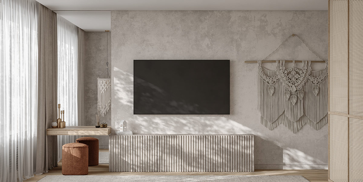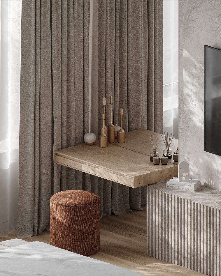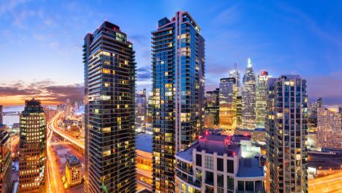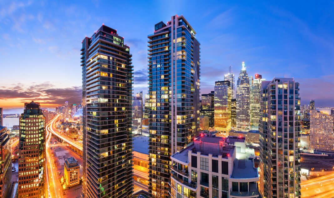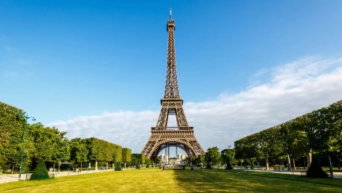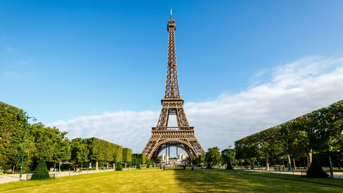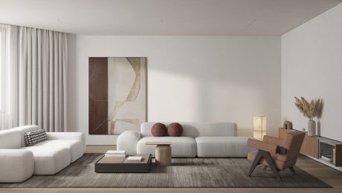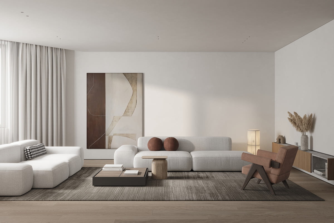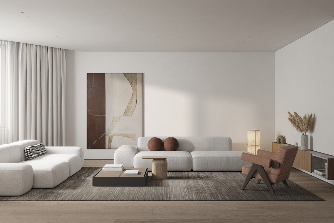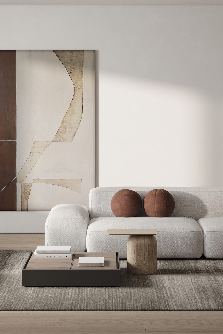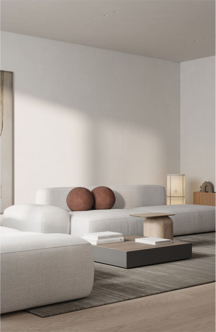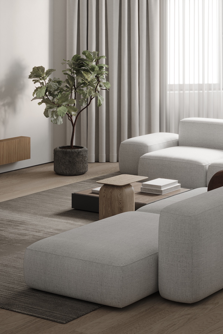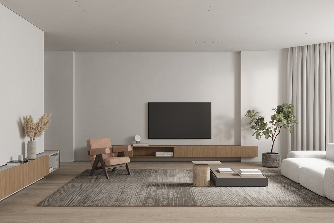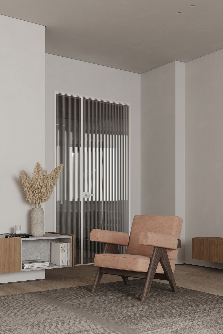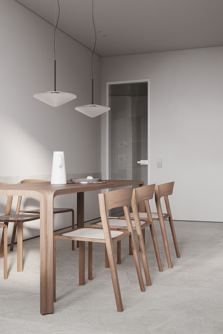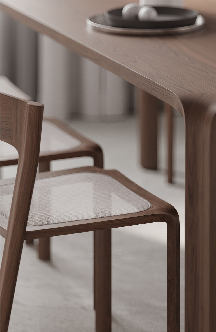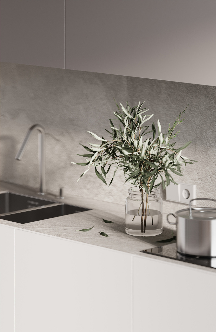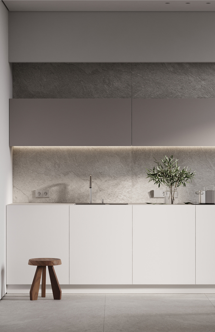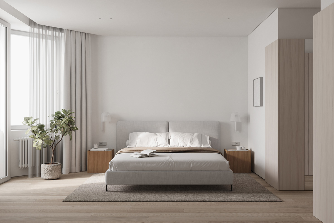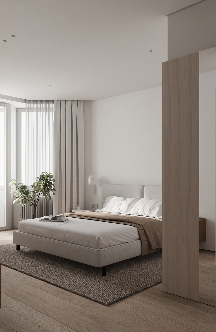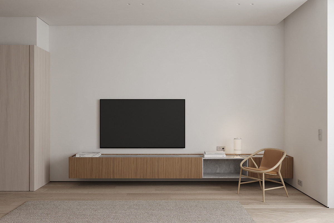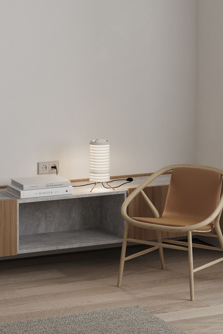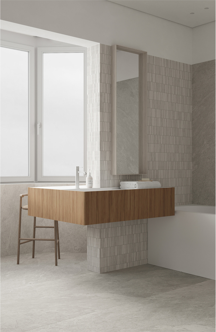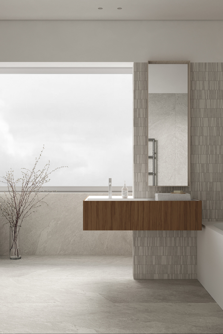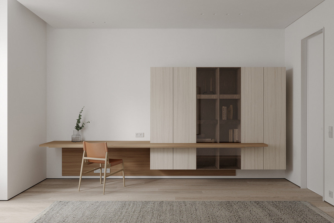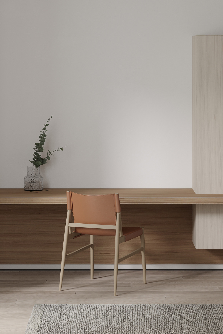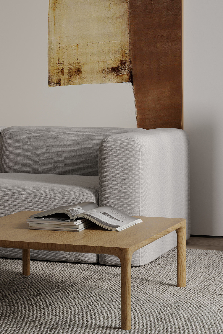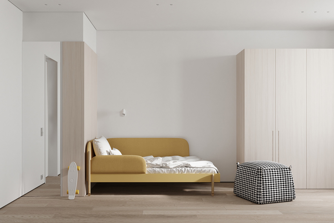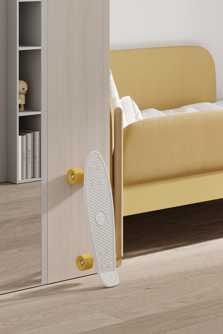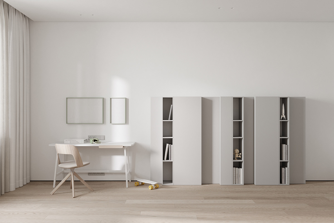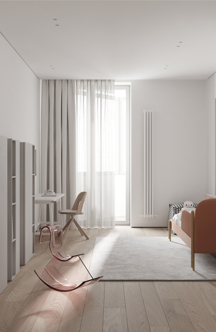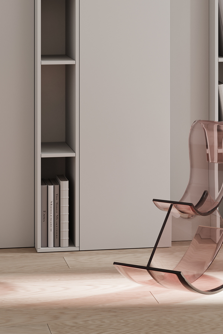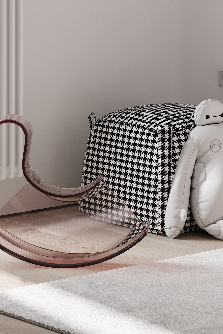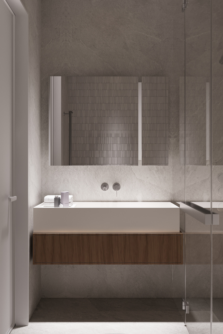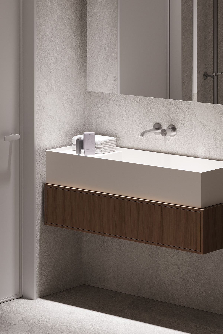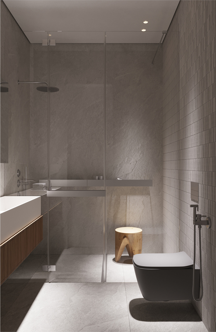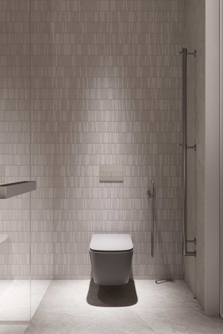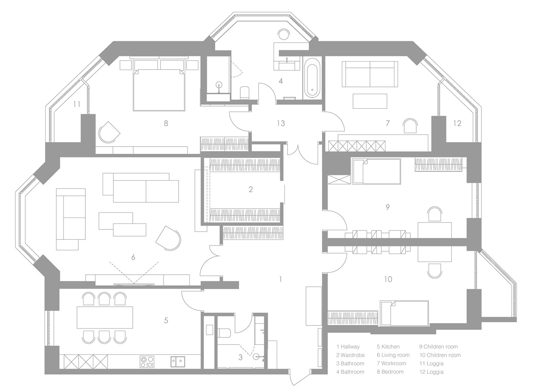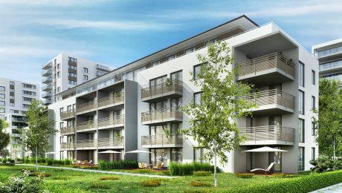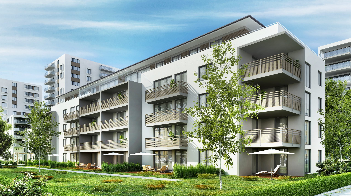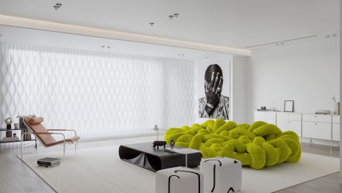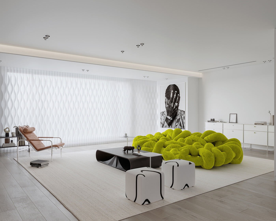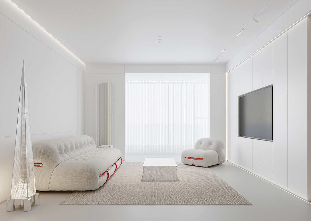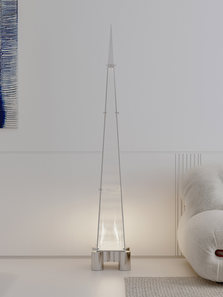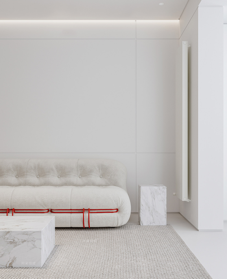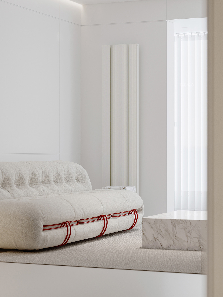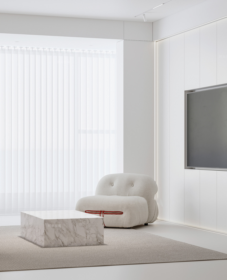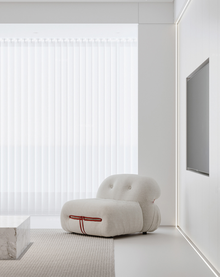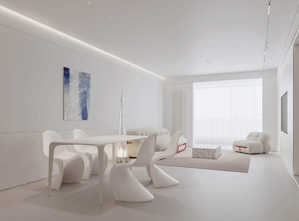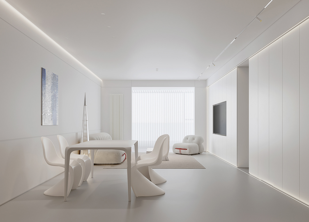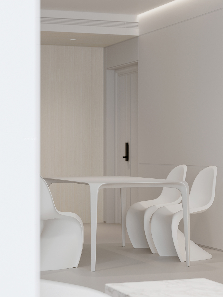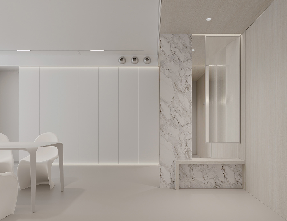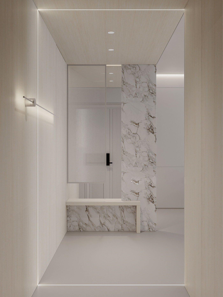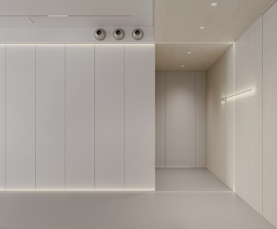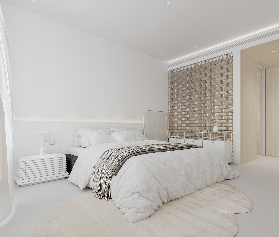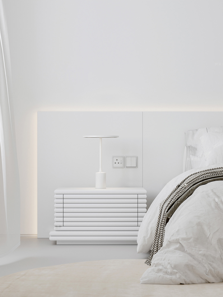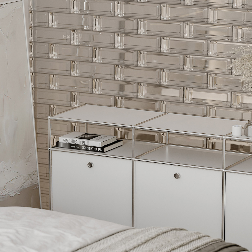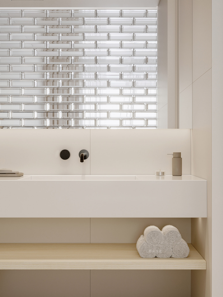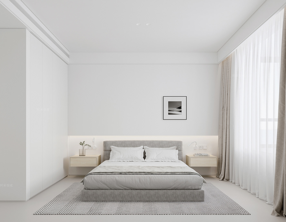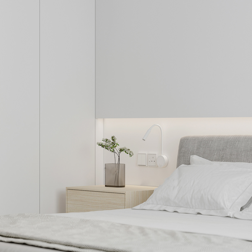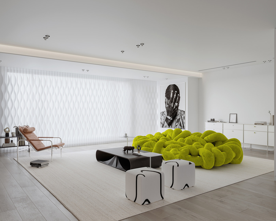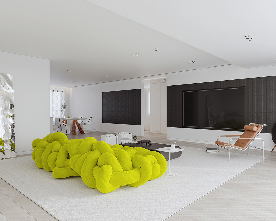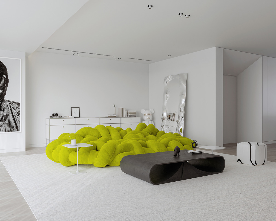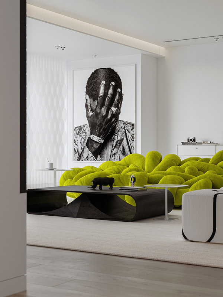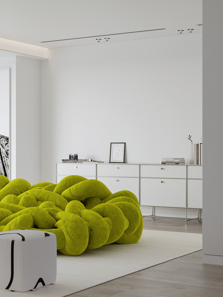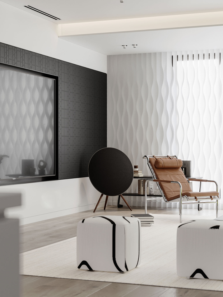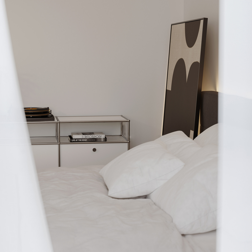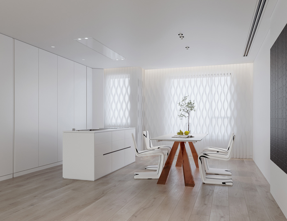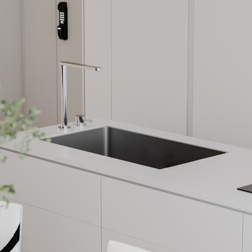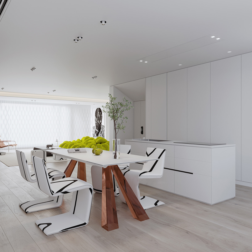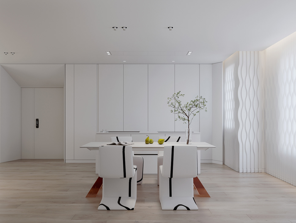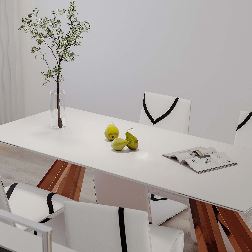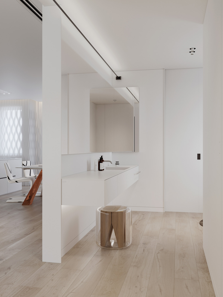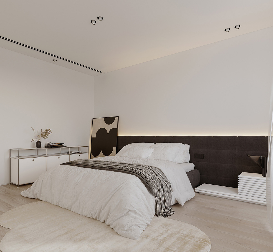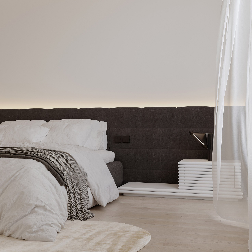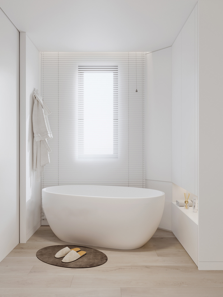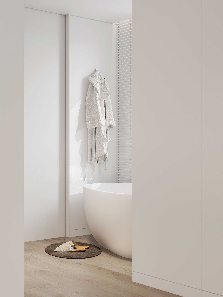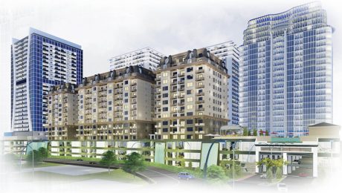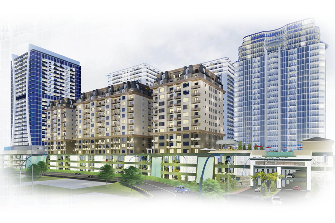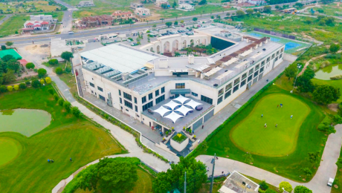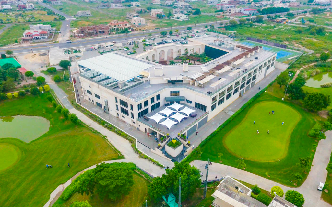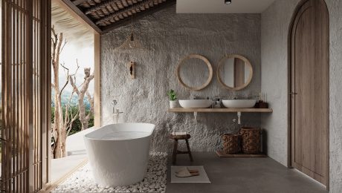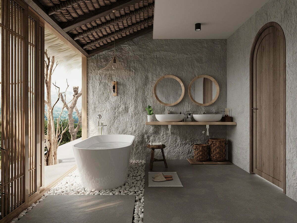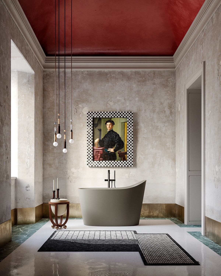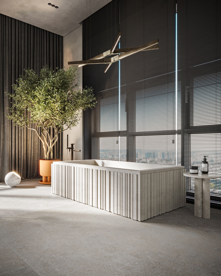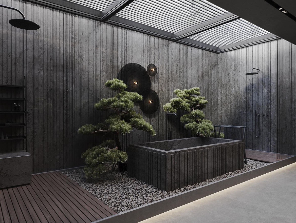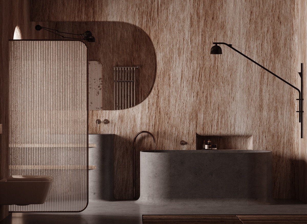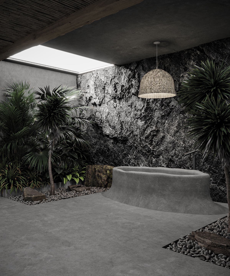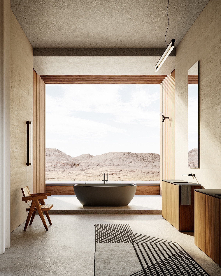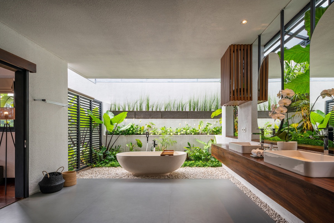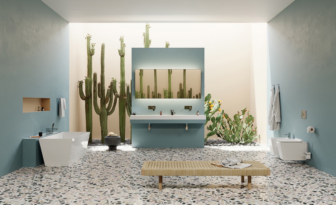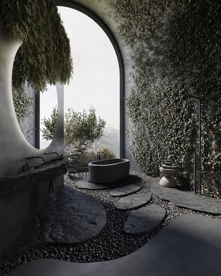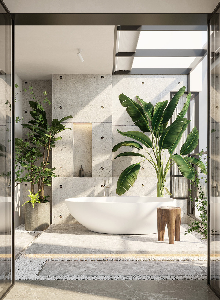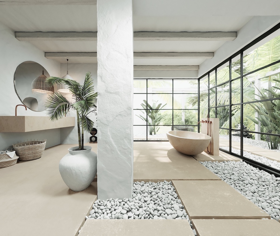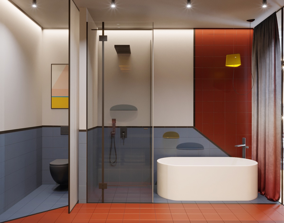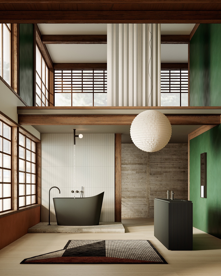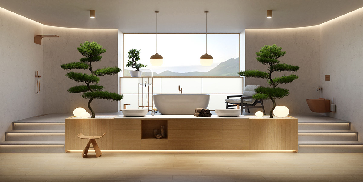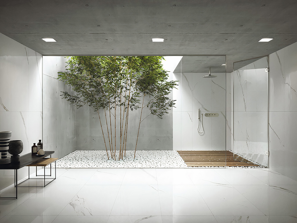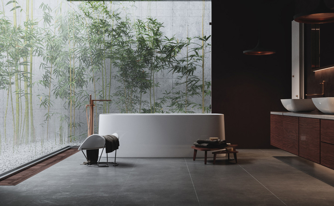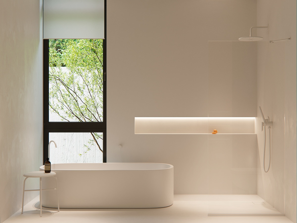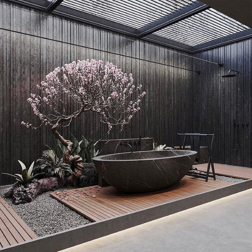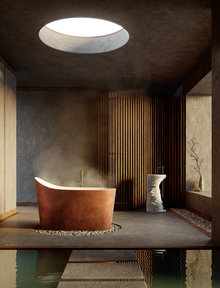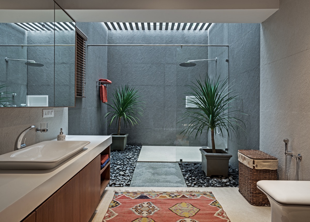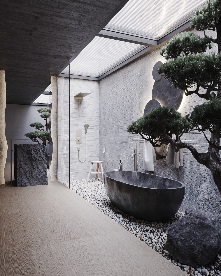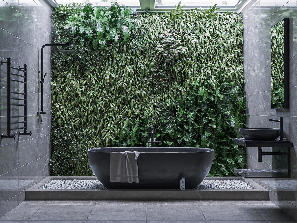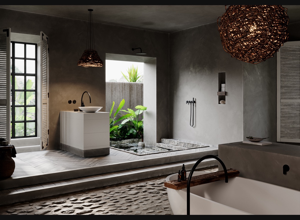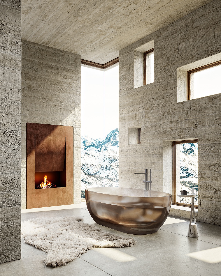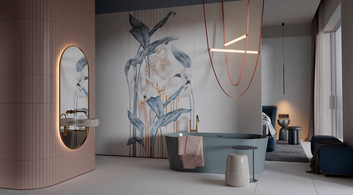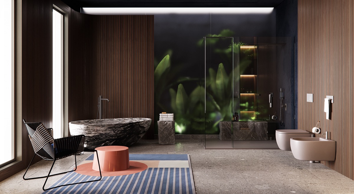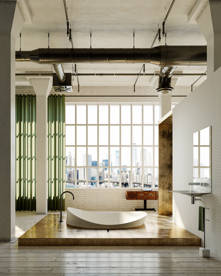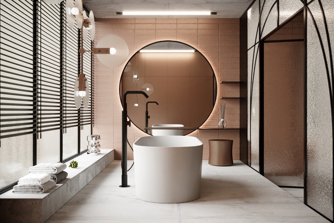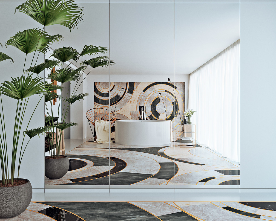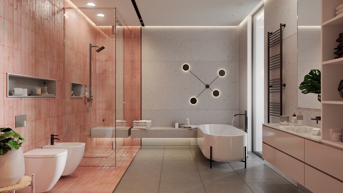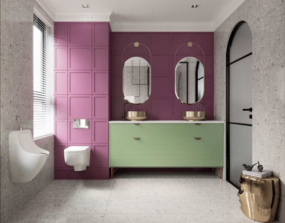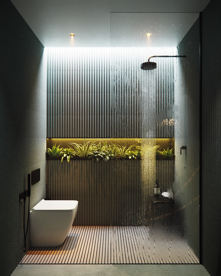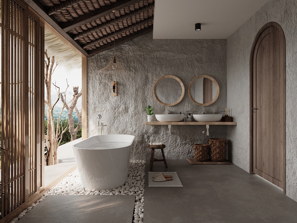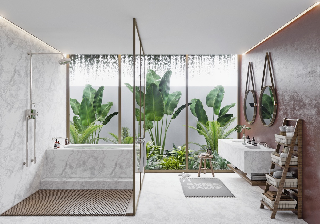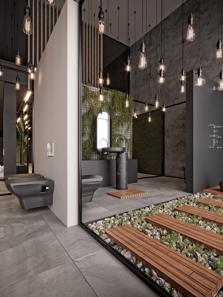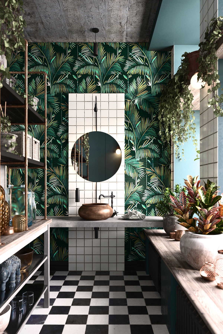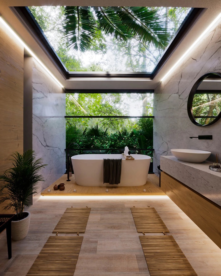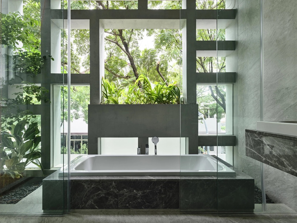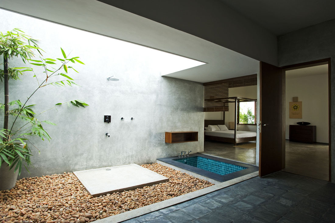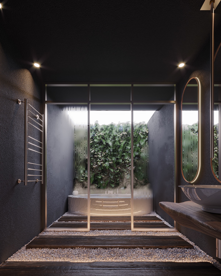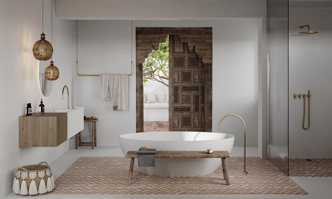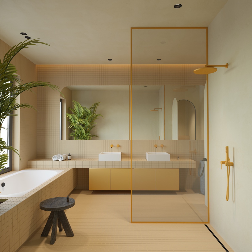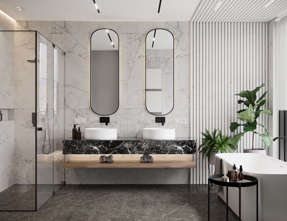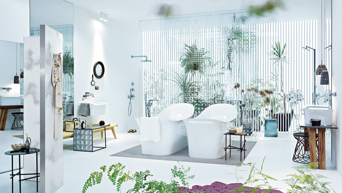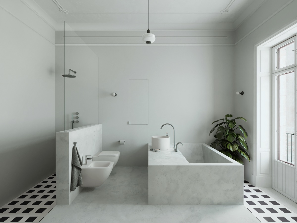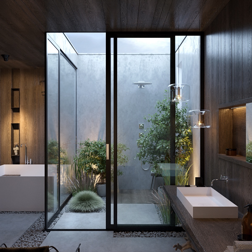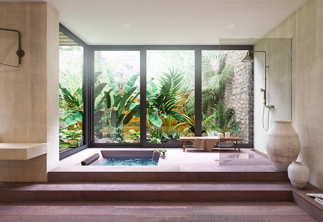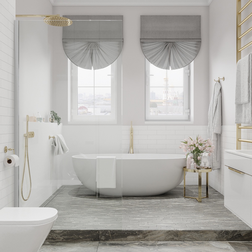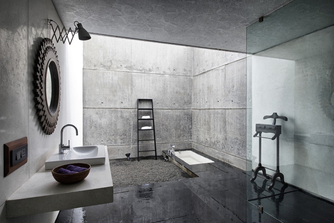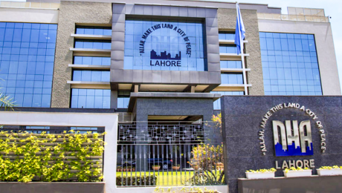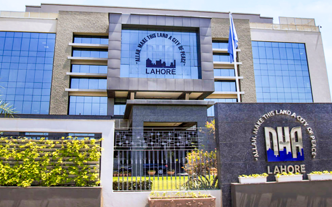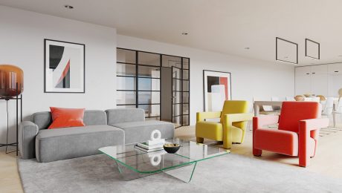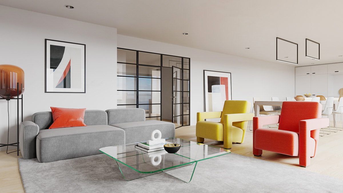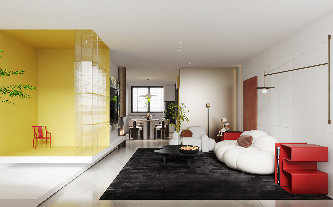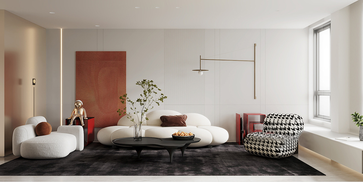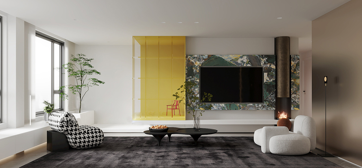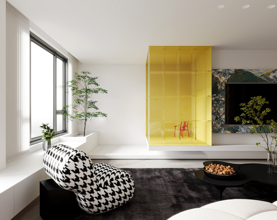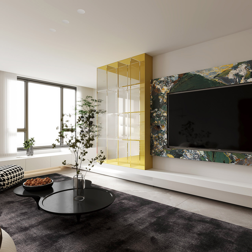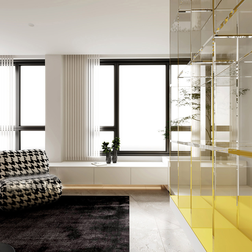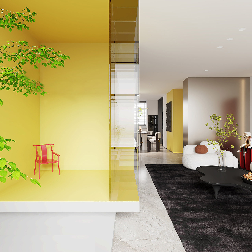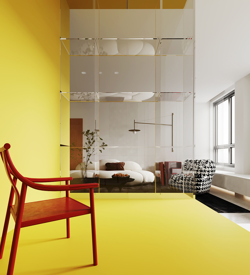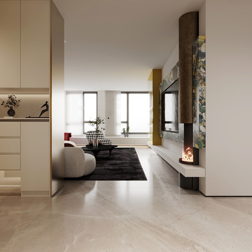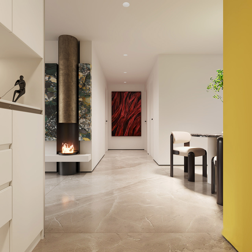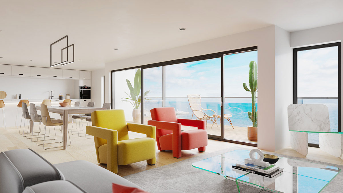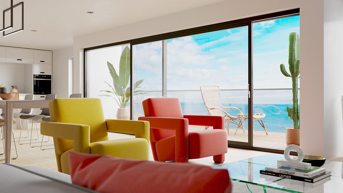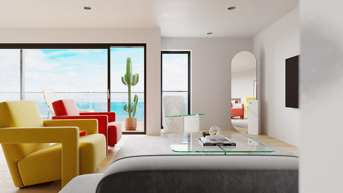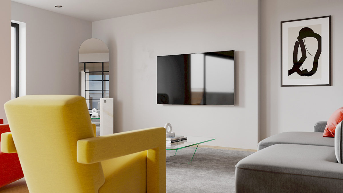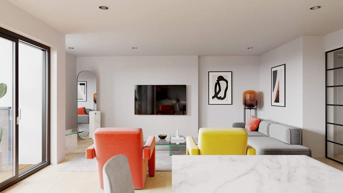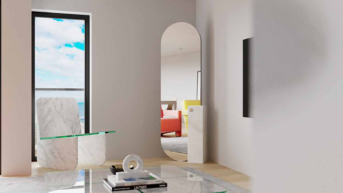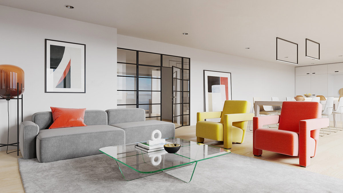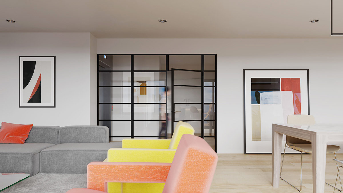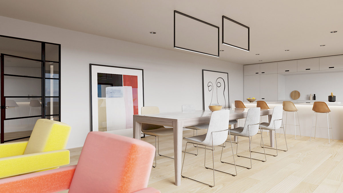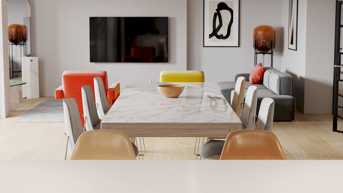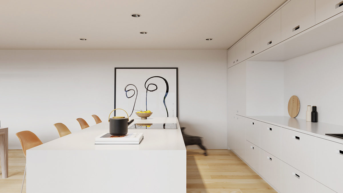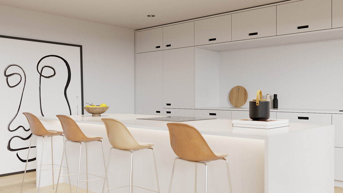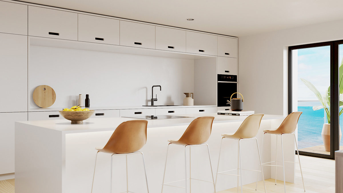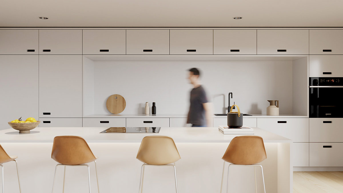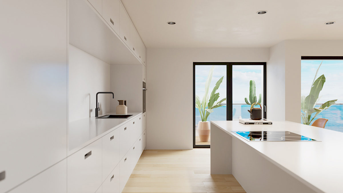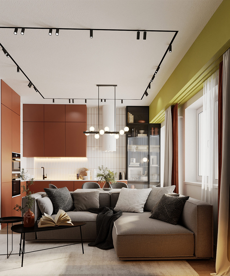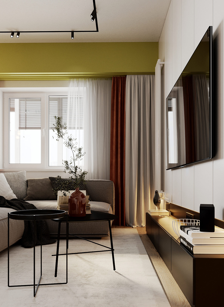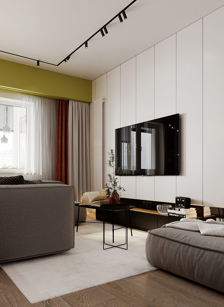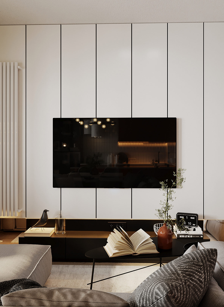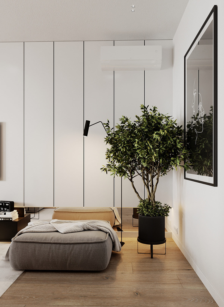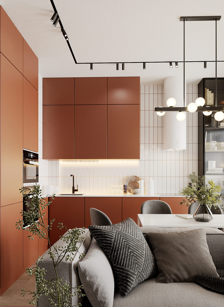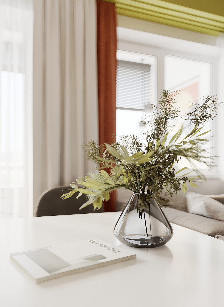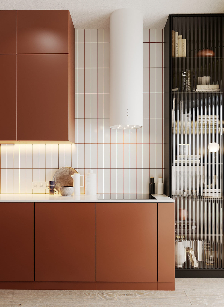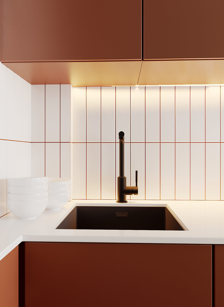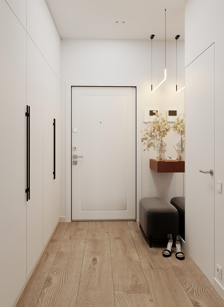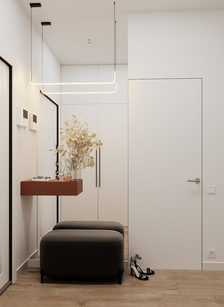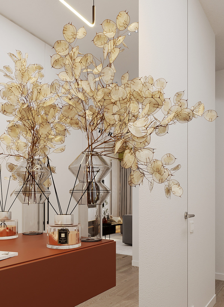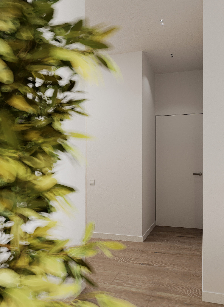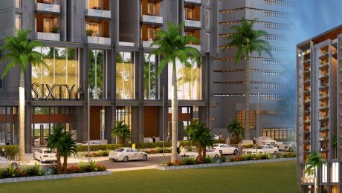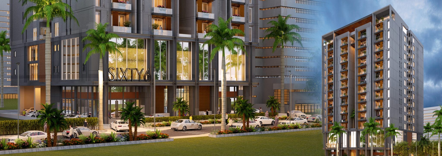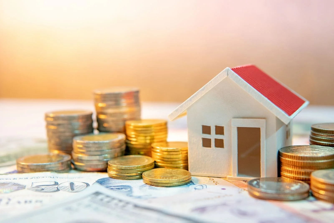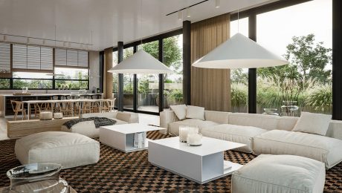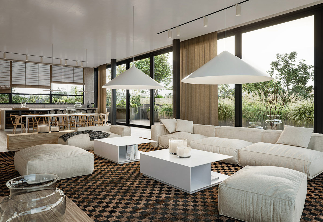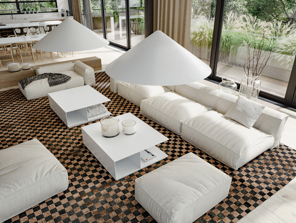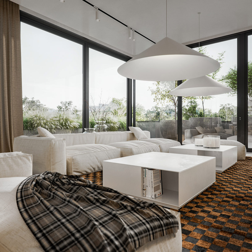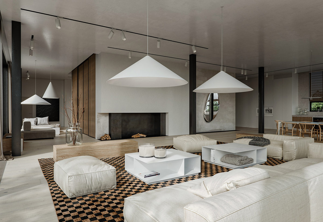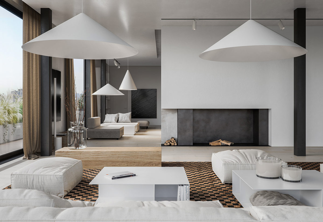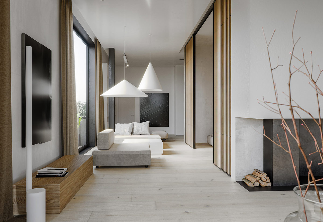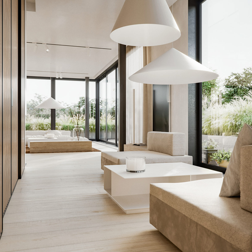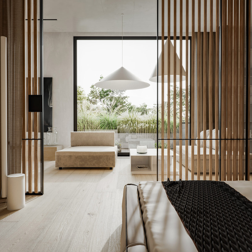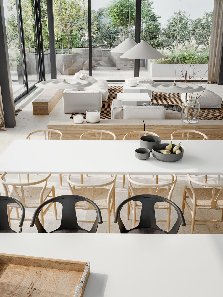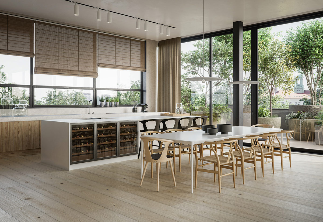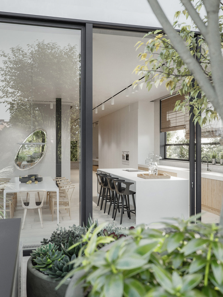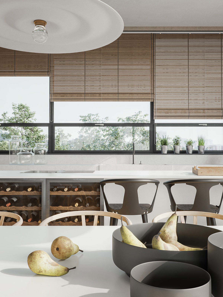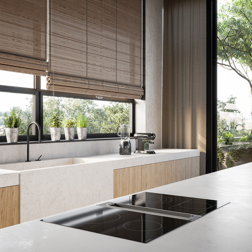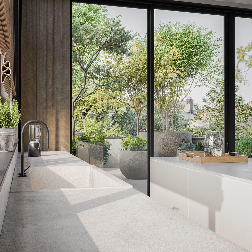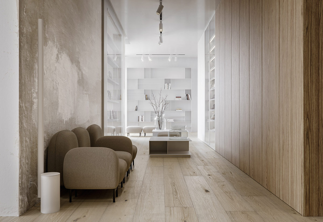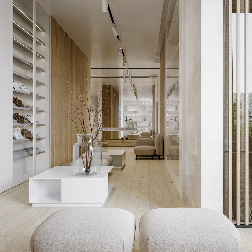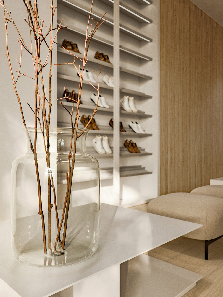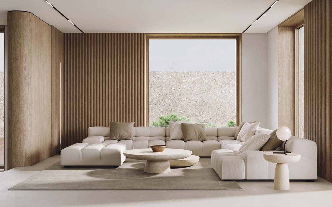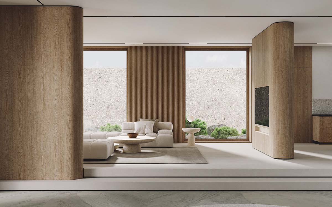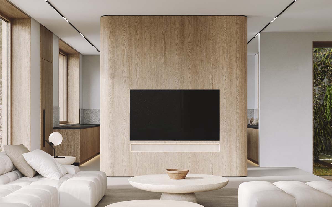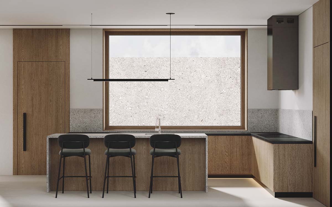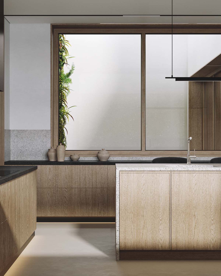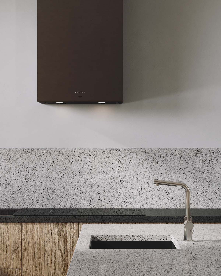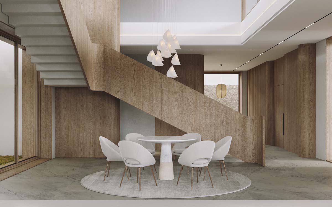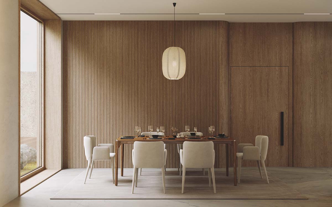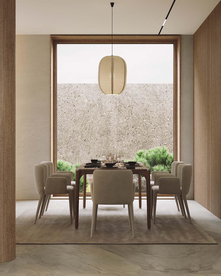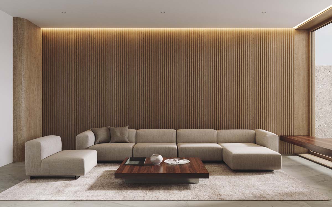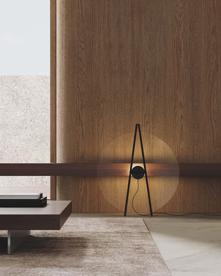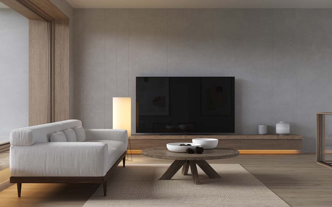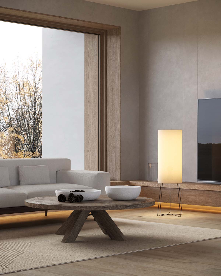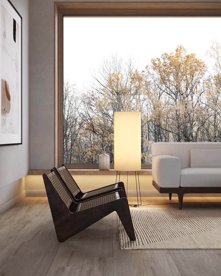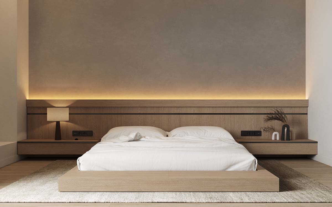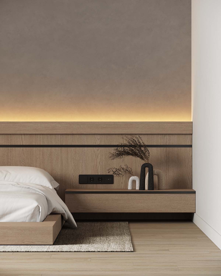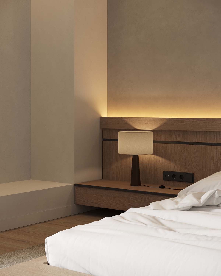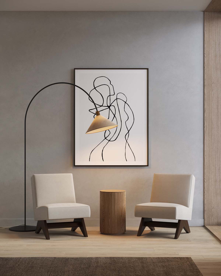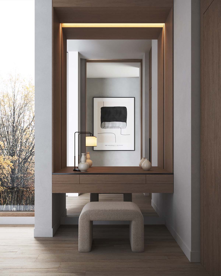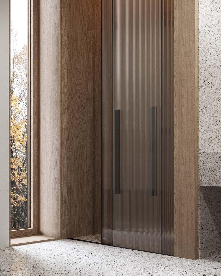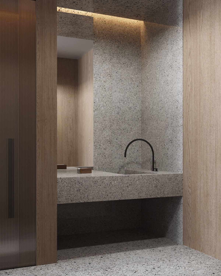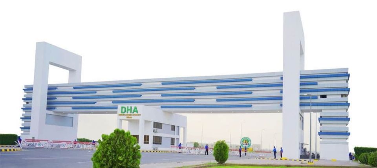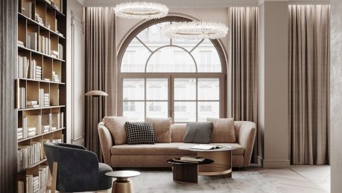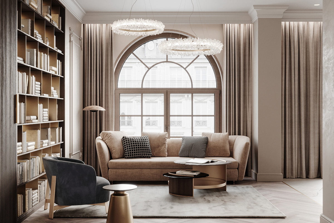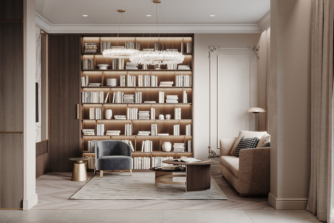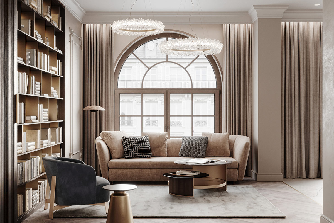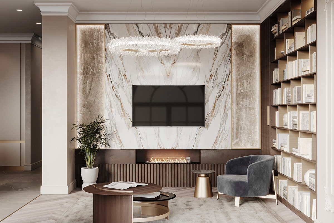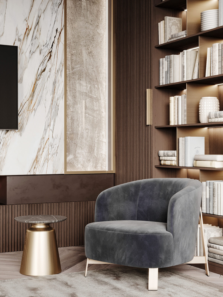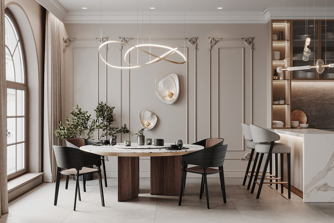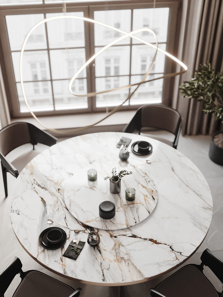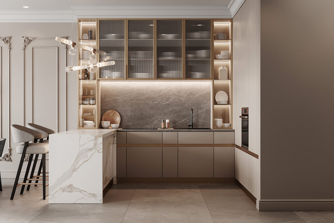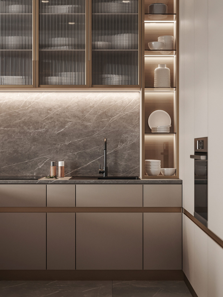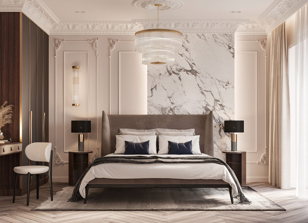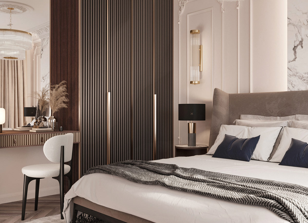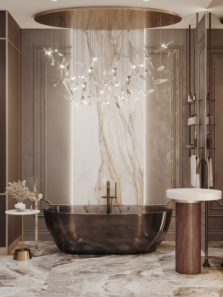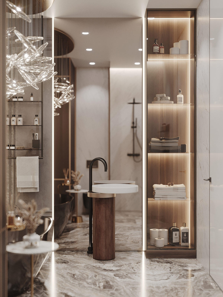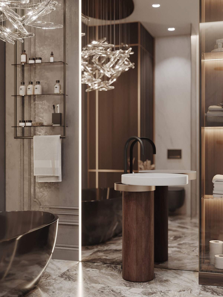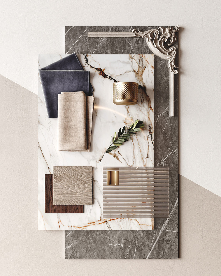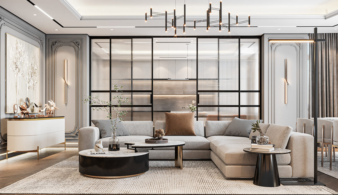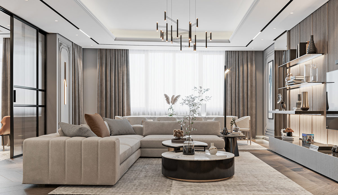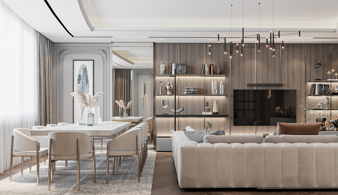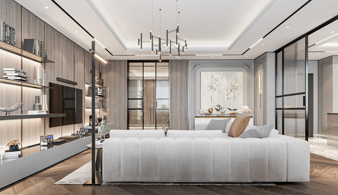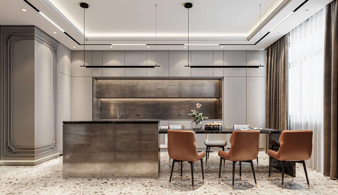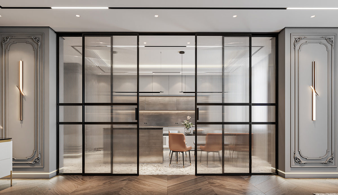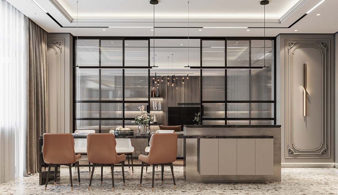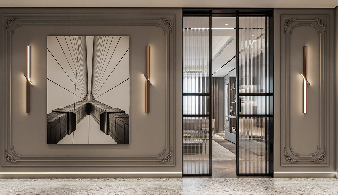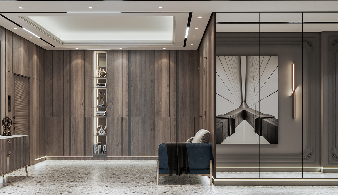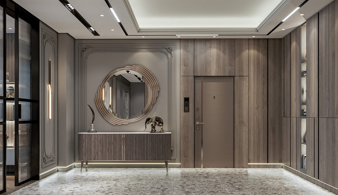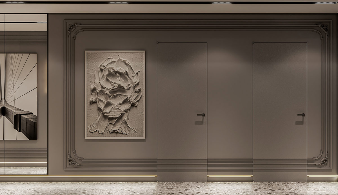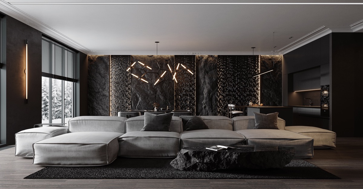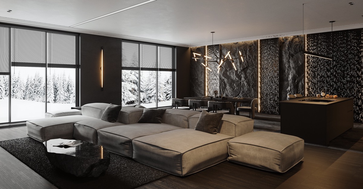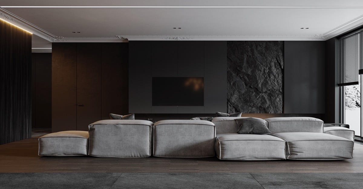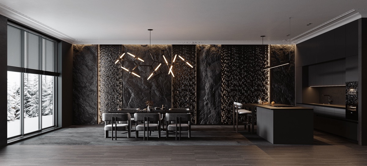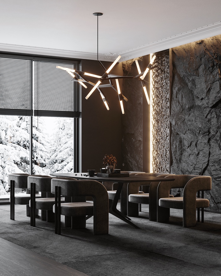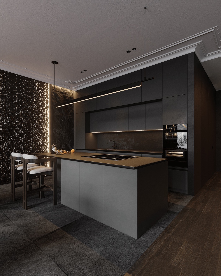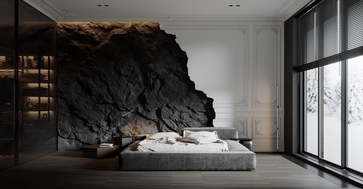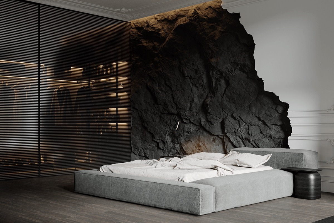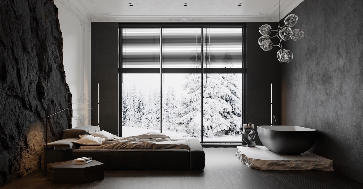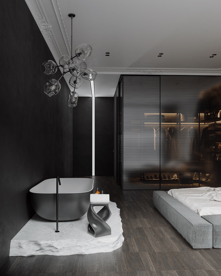Top Housing Schemes in Lahore on Installments 2022
Good news for the people of Lahore – lots of plots in easy installments!
Those who can’t afford a large sum for a plot can now invest in new Housing Schemes in Lahore 2022 every month. As Lahore’s population grows by the day, housing concerns become more prevalent. Most novices in this city have the option to rent.
However, affordability is not as easy as one might think, so in this case, in 2022, one will be able to acquire land in one of Lahore’s new housing schemes on payments. Basically, each society has its own payment plan, with various down payments based on community laws. The plot varies according to the size of the plots.
Seven Top Housing Companies in Lahore on Payments:
Possession of plots is granted immediately after the payment of installments, while in certain circumstances companies require additional time to provide possession after the completion of payments.
1. Kings City
Al Kabir Developers established Kings Town Lahore in 2019. It is located on Raiwind Road in Lahore. It sells houses in installments of 3 marl and 5 marl, as well as residential plots.
Kings Town Lahore is divided into two phases: Phase 1 and Phase 2. Phase 1 was released in 2019 with housing plans, while Phase 2 was launched in 2021. The project is near Bahria Orchard in Lahore, on Raiwind Road. Kabir Town Phase 3 is another name for it.
Payment plan
The payment plan for King’s Town Lahore (2022) includes one sector of A with residential plots available for booking. The 2022 payment plan offers 3 marlas for PKR 360000 and five marlas for PKR 5500,000 in total.
The reserve fee is PKR 600,000, plus PKR 25000 deposit. Houses will be bookable in 2022 with a four-year payment plan. A reserve option of a floor base is available, with prices from PKR 3600,000 to PKR 4200,000 according to a simple payment plan.
In 2022, Kings Town Sector A and Phase 1 Block B are also available for reservation. The company is also prioritizing a low-cost plot with high-end amenities, which is why fresh bookings for 2022 have begun in phase 2 of King’s Town Lahore.
Because the plans for 2021 and 2022 are so identical, all 2021 reservations can still be made in 2022, but at one price. One price refers to prices that are charged as a profit over the initial file price. Many others still have previous reservations but want to buy new ones in the phase 2 A-block. This demonstrates the market value of a society.
2. Dream Housing Society
On Main Raiwind Road, in front of Lake City and adjacent to Superior University Campus, Dream Housing Lahore is located. The Lahore Ring Road is a few minutes drive away. Residents will have easy access to the city’s main neighborhoods thanks to the Ring Road junction (LRR).
The company provides 3 Marla and 5 Marla residential plots for PKR 2,700,000 and PKR 4,500,000, respectively, and an inexpensive 48-month payment plan with PKR 15,000 and PKR 25,000 paid monthly for 48 months and two years. Under a three-year payment plan, commercial plots of 2.5 and 4 marl are also offered.
Brochure on Dream Housing
3. Park View City Lahore
The Vision Group has created and owns Park View City Lahore, a spectacular housing project. The land is about 7000 Kanal in size and provides housing for over 4500 households. The Thokar Niaz Baig flyover is a few miles from Park View City Lahore, which is located on the major Canal Road.
A legal NOC is present in the housing project. It is a Lahore Development Authority-approved real estate project and one of the Lahore housing companies that sell plots in installments. In addition, the housing association offers plots of 3, 4, 5, 8, 10, and 1 Channel per month.
Regarding the amount of the plot price, however, a 5% discount is available. Additionally, 10% additional costs will be applied to plots in the elite category, such as corners, park facing, and main boulevard locations.
4. Zaitoon City
Zaitoon City, located on Canal Road between New Lahore City, Bahria Town, and Multan Road, provides commercial and residential plots for 3.5 to 4 years on payments.
5. Lahore Smart City
Another housing company in Lahore that offers plots in installments is Lahore Smart City. Future Development Holding Private Limited and Habib Rafique Private Limited collaborated on this important project. This residential community in Lahore is also accessible from the Lahore Ring Road and is located on the Lahore Bypass.
Administrative and Overseas Blocks make up the housing project. Plot sizes of 5 marlas, 7 marlas, 10 marlas, 12 marlas, and 1 Kanal come with a flexible and inexpensive payment plan. In addition, this housing company has received approval from the Lahore Development Authority and is a great investment opportunity.
6. Dream Gardens
Dream Gardens Lahore is located on Raiwind Road, 2 minutes from Canal Bank Road, 10 minutes from Shaukat Khanum Hospital, with easy access from Lahore Ring Road and close to the city’s major universities. It is divided into two sections, each of which must provide an amazing storyline.
It has residential plots of 5 Marla, 7 Marla, 10 Marla, 20 Marla, and 30 Marla, as well as commercial plots of 6 Marla, 7 Marla, and 10 Marla. Residential parks start at PKR 5,948,800 and go up to PKR 26,790,300, with a 36-month payment plan and 12 quarterly installments available. Reserves start at 30% down and are spread over three years.
7. Al-Rehman Garden Lahore
Al-Rehman Garden of Lahore is an LDA-approved housing company. In addition, the project is being built by Al-Rehman Developers, one of the most famous and well-known real estate companies in the world.
In addition, the housing company consists of seven stages and is located on Ferozwala Road near Sheikhupura. Real estate investors have benefited greatly from the ideal location. Residential parks of 3,5,8, and 10 marl are available on a fee payment from the housing association.
At the same time, the commercial property is available on delivery in 2 and 4 marlas. Al-Rehman Garden is one of Lahore’s best-known housing associations, with a very reasonable monthly payment plan for the city’s population.
Key carry
Lahore’s real estate industry is growing by the day, and with each passing day, builders and investors have to deliver some of the most innovative and exciting real estate projects.
The trader who initiates the strategy reaps a great profit. The starting price comes with the sold out files as soon as the plan is announced. For both buyers and sellers investors, this is a successful investment without the risk of losing money.
So if you can afford it, don’t worry about investing; just go to the advertised website and arrive early to secure a place.
As time went on, everything around Lahore became part of the city. So, don’t worry; new home projects in Lahore 2022 in installments will appear in the coming days, and their advertisements will be published soon.
However, according to Globe Estate and Builders real estate experts, the most recommended housing companies in Lahore are Kings Town and Dream Housing Society.
Stay tuned to Feeta Blog to learn more about Real estate in Pakistan.
Top Housing Schemes in Lahore on Installments 2022
- Published in Al-Rehman Garden Lahore, Business, Dream Gardens, Dream Housing Society Lahore, Kings Town Lahore, Kings Town Sector B Lahore, Lahore Smart City, Marketing, Park View City Lahore, Property News, Real Estate, Real Estate News, Seven Top Housing Societies in Lahore on Installments, Top Housing Schemes in Lahore on Installments 2022, Zaitoon City
Famous Tourist Places In and Around Gujar Khan City
Gujar Khan City is a small town in Pakistan that can be explored in a single day. It benefits from natural resources such as oil and gas, and its population of about 75,000 people is rapidly expanding.
In this city, there are not many activities to do or places to visit. In addition, because it is a small town, there is less housing. People are generally considering stopping here on their way to nearby towns. You can stop here for a quick bite and rest from your travels.
Check out the list of places in and around Gujar Khan to learn about the best things to do in these places. So, the next time you are in Gujar Khan, you can choose which nearby city to visit for an unforgettable trip.
But first, let’s discuss …
Location of Gujar Khan City
Gujar Khan is about 55 kilometers southeast of Islamabad, the capital of Pakistan, and 220 kilometers northwest of Lahore, the city of Punjab. Gujar Khan is bordered on the north by Rawalpindi, Islamabad, and Attock, on the south by Jhelum, Lahore, and Gujrat, on the east by Azad Kashmir and Kahuta, and on the west by Chakwal and Khushab.
Gujar Khan is located in the Pothohar cultural zone. Gujar Khan is located two kilometers from the Dohngi Dam and about 35 kilometers from the considerably larger Mangla Dam.
Popular sights in and around Gujar Khan City
Sangni Fort is a fort built on the borders of Gujar Khan and Kashmir by the Maharaja of Punjab. It is located on a high rock on the way to Bewal via Daryala, with only one access.
It is closest to Barra Dari, a housing development containing two ancient sites. Dhandgali Bridge is an ancient wooden and rope bridge. It is an important curiosity. In addition, Lakhtala is a rocky place with devotional graves of people. Let’s discuss some of them in detail.
1. Bedi Mahal
The Bedi Mahal, also known as “Babay da Mahal (The Old Man’s Palace),” is a wonderful Sikh house built by a famous Sikh businessman and community leader, Baba Khem Singh Bedi. The mansion is in fairly good shape, with mysteries of its former grandeur still hidden behind its walls.
Although there is no specific date for its creation, the Bedi Mahal is said to have been built in the 1850s. It was built mostly of sandstone and plastered with lime surkhi (burnt clay). Artists and masons from the nearby town of Attock were commissioned to create beautiful paintings and carvings for this four-story, 84-room structure.
In addition to the remarkable interior design, there was an orchard, a stable, and a small zoo of exotic animals. A panoramic view of Kallar Syedan could be seen from the top of the skyscraper.
People went to social media to gather behind the cause of rescuing the Bedi Mahal and its majestic architecture from full decay while the Rawalpindi Development Authority (RDA) began to take on the role of historical protection.
Baba Khem Singh Bedi’s legacy is undoubtedly extensive and unfolded, but the palace’s architecture and frescoes may prove useful in future exploration of how cultures and beliefs have coexisted peacefully in the Potohar Plateau for millennia.
2. Masjid Rajgan, Bagnoter
The Masjid Rajgan is another attraction in Khanpur, Pakistan. This masjid, who is almost 140 years old, is still standing to tell his story. It has experienced many hardships over the years, and its majesty may have diminished, but its architecture and design, as well as the art and spirituality that have been witnessed here, make it incredibly remarkable.
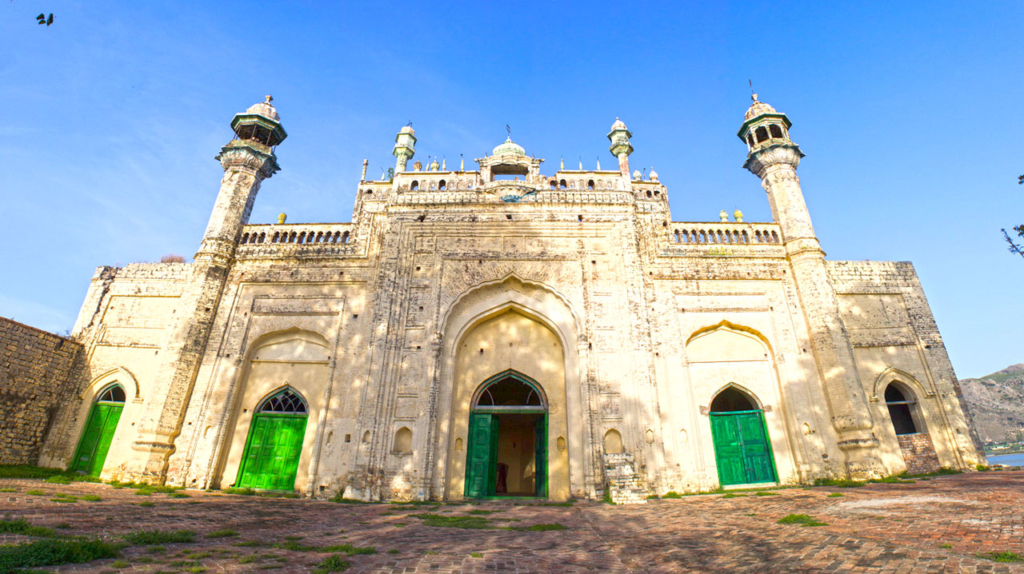
Raja Sultan Jehandad Khan built it in 1872. The building was built with bricks and black stones, while the wood for the doors and cupboards came specifically from Leepa Valley.
Artists have been called in from Delhi, and as a result, the mosque assimilates all the basic elements of Islamic design. Its significance can be understood by looking at copies created in neighboring nations.
3. Sangni Fortress
The Sikh Period is thought to have begun in the late 18th or early 19th century. The grand fort served as a regional stronghold, with the aim of increasing authority over the area and increasing tax collection. A small hilly stream runs on three sides of the structure and is typically dry throughout the year. The fort is in remarkably decent shape.

The fort was most likely built during the Sikh period (1799-1849). In 1814, Sandhawalia Jat king Maharajah Ranjit Singh took over that region. It was created to maintain control of the region and to facilitate tax collection.
The British included this territory in Bewal. The fort gradually lost its significance and faded into obscurity. The guards of a discreet temple nearby moved the shrine to that fort. The fort is in fair shape, with intact walls, but the interior has been renovated and decorated due to the presence of Sahibzada Abdul Hakeem’s mausoleum.
Natural Resources in Gujar Khan City
Large oil and gas fields were discovered in February 2002 near Tobra, about ten kilometers from Gujar Khan. The Oil and Gas Development Company is developing the field. The field has the potential to produce 1,600 barrels of oil per day.
The Ahdi oil and gas field (Mastala) is located about 30 kilometers from Gujar Khan, near Daultala town, and is managed by Pakistan Petroleum. Huge oil and gas fields have been discovered in the Missa oil field, 5 kilometers from Gujar Khan, according to the Oil and Gas Development Company.
According to authorities, the find was made during drilling at well no. 3 from the Missa Kaswal oil and gas field near Tobra. The field has the potential to produce 1,600 barrels of oil per day. OGDCL is now looking for new natural resources in other regions of Gujar Khan.
Accommodation and Accommodation in Gujar Khan City
The lifestyle in Gujar Khan is almost the same as in other developed areas of Pakistan. Recently, we have seen a rising trend of entry-level housing in Gujar Khan. One of the next housing companies is New Metro City. New Metro City Gujar Khan / Rawalpindi is a model and extravagant project of BSM Developers. Following Gwader Golf City’s huge popular approval, BSM Developers will develop a new housing society to suit public demand. The purpose of this housing society is to provide people with the opportunity to live a royal lifestyle; Bahria Town and Gawadar Golf City are two examples of similar living standards; and, most importantly, to compete with housing societies that raise funds under the guise of development but deliver nothing.
New Metro City Gujar Khan’s main avenue will be carpeted and 250 feet wide. The main boulevard should have ample space as it is the main road coming to the housing society.
Many apartment complexes have a large main boulevard, but the streets themselves become smaller as you enter deeper into the complex. New Metro City Gujar Khan, on the other hand, has streets that are 40 feet wide, allowing you to park in front of your house without taking up too much road space.
For the latest updates, please stay connected to Feeta Blog – the top property blog in Pakistan.
Famous Tourist Places In and Around Gujar Khan City
A Hillside House In Indonesia
Like Architecture and Interior Design? Follow us …
Thank you. You have been subscribed.
![]()
On a rocky Hillside House In Indonesia, Batu Layar, Indonesia, a steeply contoured plot of 1600 square meters has become the new home of a young couple and their three children. Created by Wahana Architects, the home has 1200 square meters to build an area that beds comfortably in its contoured environment. With a rise of about 25 meters from the main road, the Hill House gets terrific views over an ocean panorama. Mature trees and shrubs grow all around the ground, creating abundant green cocoon from higher ground. A swimming pool aligns with the open horizon, along with a wide sun terrace and outdoor living areas. Stay tuned for floor plans and video travel.
Rumah Mewah Di Tebing, or The Hill House, stands on a difficult piece of land. Here, the architects focused on maximizing the construction site to create a comfortable, spacious family home. The level at which the main volume of the building should stand was guided by the potential to realize an infinite sea view.
In the TV room, a cassock sofa is focused on a large walnut media. A tripod floor lamp is paired with an elegant chair and footstool set to form a comfortable reading night. This family room is inserted as a transition area between the more formal living-dining space and the private domain that contains the bedrooms. This area is also linked to the study, which makes it a center of action.
The master bathroom is large and luxurious. Glossy gray stone slabs, cover the wide bathroom floor, dress a main wall, and wrap around a centrally located bathtub. The tub enjoys a spectacular view over the ocean and the surrounding forest. A double sink vanity unit is hidden away around a corner where vanity mirrors can be easily mounted on the wall.
Did you like this article?
Share it on any of the following social media below to give us your voice. Your comments help us improve.
For more information on the real estate sector of the country, keep reading Feeta Blog.
A Hillside House In Indonesia
- Published in house tour, House Tours, indonesia, Luxury
A Guide to Rental Property Financing
Rental property financing is complex for new investors to understand.
Real estate investments are highly desirable as they provide opportunities for sustainable growth. For the majority of investors, buying rental properties can be the right way to start in real estate. Rental properties can be a source of healthy passive income. With time, expanding and diversifying this real estate portfolio becomes desirable.
However, financing the first rental property can be challenging. For a first-time real estate investor, the right funding for the first rental property is essential, otherwise, it can turn out to be a problem in the future.
However, financing has become very difficult for new investors due to trust issues in the market. For investors with decent credit sources, there are several ways to arrange funds.
A conventional way to invest in rental properties is saving money for down payments and arranging mortgages for the remaining payments. However, this is not the only path to financing rental properties.
Feeta.pk, Pakistan’s smartest property portal provides a complete guide on rental property financing.
Ways to Rental Property Financing:
The following are some of the ways that can help generate rental property financing:
- Private funding
- Online mortgage providers
- Seller financing
- Home equity
- Group investing
Let’s discuss these sources in detail.
Private Funding:
The real estate market has giant investors and businessmen who are always looking for different investment opportunities. They provide buyers with private financing with interest. The process is quite similar to conventional mortgage payments, but a quicker one.
For people who are looking to expand their portfolio in the real estate market, private financing can be an excellent way to fund properties. Traditional mortgage payments are slow and require documentation and legal procedures. However, a private funding source will provide you with the required funds with little documentation and no hassle related to legal procedures.
Rental properties are mostly financially feasible investments with a positive cash flow each month. In such cases, buyers can avail of private funding for short periods and then shift to mortgages later on. This will allow them to save more money from rent.
Buyers must also keep the high-interest rate factor in mind. Private lenders take higher interests as compensation for payments of large sums in a shorter time. However, this factor should not stop buyers from availing of quick funds.
Online Mortgage Providers:
Arranging a traditional mortgage is a complex and daunting task. It takes anywhere between three to seven weeks and lots of documentation procedures to get a traditional mortgage approved. The conventional mortgage process is completed in six steps:
- Pre-approval
- Property shopping
- Mortgage application
- Loan processing
- Underwriting
- Closing
To avoid this toil and lengthy procedures, finding an online mortgage provider can be a good choice. Rental property loan from an online lender is hassle-free and convenient. Buyers do not require to visit any banks and arrange brokers for the legal procedures and paperwork. All they have to do is to fill out the mortgage application online from their computers or mobile phones.
Online mortgage providers usually do not demand debt-to-income (DTI) details or any details about property size. This helps buyers get the required loans and invest them in any property of their choice. Moreover, loan repayment conditions are also flexible.
Seller Financing:
Seller financing might not seem like an appropriate idea while thinking about rental property financing. But, in cases when investors are unable to find finances from traditional or online mortgage providers or private funding, this can be a good option to try.
Seller financing is the process of arranging finances from the person who will sell you the property. If the property owner agrees to lend you the funds, it might be the easiest way to finance your rental property. Banks and credit unions have lengthy procedures to follow.
Seller financing has two major scenarios: first, where the seller finances the entire purchase; and second, where the seller finances the down payment. In both cases, the deal becomes easier to conclude.
However, getting finances from the seller is not an easy procedure. Most sellers may not sponsor the deal as they might want to sell their property to finance other projects. The trust factor also comes in while the talks are in process.
The contract must outline all the terms and conditions of seller financing to take the owner in confidence. Moreover, the owner should be aware of all the legal procedures and documentation that will provide a guarantee of payments over time.
Home Equity:
As a buyer who may have an old property in his / her name, an investor can draw money through a property equity loan or cash-out refinance. In most cases, it is one of the best ways to finance a rental property. Property lenders take your existing property as a guarantee to give you loans. The loan can then be refinanced in a new property.
Additionally, investors can borrow loans on their existing property. Most properties can fetch 80% loans of the equity value. On the other hand, cash-out refinance only gives a fixed rate of the loan. In all cases, the process can save you from paying extra payments to banks. ‘
Group Investing:
For investors with limited sources and no other means to finance the rental properties, group investing can be a profitable way to do so. There are hundreds of people out there in the market who can connect and invest in groups.
The concept is very similar to stocks and shareholding. Every individual in the group will get the shares in the rental property according to their investment percentage. This method is being used as ‘real estate investment trusts’ in big real estate projects.
Factors to Consider While Purchasing a Rental Property:
Buying and financing a rental property is a complex process. Several factors should be considered before selecting any property and pouring money into the market. The following are several factors that every rental property buyer must keep in mind:
- Buy a low-cost property
- Avoid high-interest rates on property loans
- Calculate the right repayment margins
Buy a Low-Cost Property:
While starting ventures in the real estate market, investors want to invest in big projects. Most times, it proves to be a big mistake. Similarly, for small investors, it is essential to think before making any investments. Small and low-cost properties are profitable and better investment areas. Higher mortgage payments burden the cash flow from the property as well.
So, to maintain a considerable amount of monthly rent and pay the mortgages, low-cost properties are very convenient.
Avoid High-Interest Rates on Property Loans:
Over the past few years, property prices have skyrocketed and so have the interest rates on loans or mortgage payments. However, some banks and lenders are charging more than the average market rates. Therefore, while purchasing any property on loans, it is essential to look for the right mortgage providers.
Arranging a low-interest mortgage provider will help investors save money from the monthly profits. Moreover, it will help property owners during any renovation work later on.
Calculate the Right Repayment Margins:
Calculation of the right repayment margins is as essential as selecting a low-interest mortgage provider. If the investor is not aware of all the expenses, he or she might miscalculate the payments and profits. It will lead to mismanagement, eventually burdening the owners. Therefore, investors must plan the loan repayment strategy.
Other costs such as home insurance, association fees, property taxes, regular maintenance costs, and pest control expenses should also be part of the payment plan.
For more information about rental property investments, visit Feeta Blog.
A Guide to Rental Property Financing
Product Of The Week: Flower Vases With A Gold Geometric Frame
Whether displayed in the home, the office, or as a wedding table headpiece, these are chic flower vases with a golden geometric frame bring a modern touch of elegance.
Product Of The Week: Flower Vases With A Gold Geometric Frame
- Published in bud vases, flower vase designs, flower vases, Product Of The Week
Colouring Modern Interiors With Green and Red Accents
Like Architecture and Interior Design? Follow us …
Thank you. You have been subscribed.
![]()
Modern Interiors With Green and Red decorative accents combine to create bright color breaks within these two predominantly monochrome modern home interiors. Breaks of green provide the cozy hue of the outdoors, which calms and revitalizes the soul. Dotted red decorative elements fall in moments of relentless energy and vibrancy that transform the character of a cool contemporary setting into annoying, extraordinary setting. Our first color home interior is a tour of free-form minimalism with smooth curves and powerful execution. Our second tour is made up of a mix of contemporary and mid-century modern silhouettes, and strong concrete foundations that firmly support a host of vibrant statements.
In the center of the minimalist lounge layout, a white marble coffee table nests with a contrasting black equivalent. The chair next to it is the Barcelona chair designed by Ludwig Mies van der Rohe for Knoll, which was originally designed for the King and Queen of Spain.
Our second featured home design soaks a little darker in shade, with dark gray elements and large black wall panels playing a dominant role. A large round rug places a charcoal base under the open plan living area, which gathers a range of contrasting pieces of furniture together into one comfortable offspring.
Did you like this article?
Share it on any of the following social media below to give us your voice. Your comments help us improve.
For more information on the real estate sector of the country, keep reading Feeta Blog.
Colouring Modern Interiors With Green and Red Accents
- Published in Decoration, green, interior, Interior Decoration Ideas, Interior Design, interiors, moder, red
Cool Gray Interiors With Welcoming Warm Lighting Schemes
Like Architecture and Interior Design? Follow us …
Thank you. You have been subscribed.
![]()
Gray interiors, though gorgeous, can easily slip into a cool spectrum that looks a little cold and even uninviting. There are many ways to combat this, from attractively wrapping walls with modern textured wall paneling and using luxurious soft furniture to adding small pieces of contrasting accent colors and modern artwork. In this pair of inspiring home designs, we look at how to warm up cool gray home interiors with welcoming warm lighting, including unique table lamps, elegant floor lamps, atmospheric patio lighting and quietly embedded perimeter mood lighting. We will also look at how indoor plants add life to a shady interior decoration with high-end organic forms.
This large villa is located on a mountain in Italy. A large terrace overlooks a magnificent sea view on one side of the house, while windows at the back look out on the dramatic rock face. In the large gray living room area, a small living room floor lamp nestles between two modern sofas, where it emits a comfortable glow.
The little marble lamp that stands on the kitchen island is the Solid Table Light, by Terence Woodgate. Modern pottery extends the decoration of the counter.
Did you like this article?
Share it on any of the following social media below to give us your voice. Your comments help us improve.
For the latest updates, please stay connected to Feeta Blog – the top property blog in Pakistan.
Cool Gray Interiors With Welcoming Warm Lighting Schemes
- Published in Designs by Style, grey, interiors, lighting
51 Formal Living Room Ideas & Design Tips
Like Architecture and Interior Design? Follow us …
Thank you. You have been subscribed.
![]()
Formal Living Room Ideas carry an air of elegance, made up of upscale furniture, luxurious rugs, eye-catching fireplaces, spectacular lighting fixtures, exciting artwork, luxurious décor and elegant accessories. They are the grand reception area where guests are welcomed, entertained and impressed. A formal salon design can be achieved under many different aesthetics, so we’ve put together 51 of our favorite ideas to inspire you on how to design your own. We have almost every eventuality covered from traditional lounges and neoclassical spaces to modern mansions and minimalist interiors, in addition to a dose of rustic romance and industrial-style living in between. We’ll focus on the details that make these spaces really shiny and offer tips to help you get there.
Did you like this article?
Share it on any of the following social media below to give us your voice. Your comments help us improve.
Watch this space for more information on that. Stay tuned to Feeta Blog for the latest updates about Architecture and Interior Design.
51 Formal Living Room Ideas & Design Tips
Detailed Interiors for Design-Focused Homes
Like Architecture and Interior Design? Follow us …
Thank you. You have been subscribed.
![]()
A simple palette of warm beige tones and fresh white elements form a soft Detailed Interiors background in which smaller decorative details can shine. These three modern home designs each place a specific focus on high-end finishes, including beautiful modern wall paneling and classic woodwork, very stylish designer furniture and delicious contemporary lighting solutions. In this creative collection, three different talented designers put their own twist on the theme, to provide us with lots of ideas for our own spaces. We will visit elegant high-end open-plan living spaces with chic kitchen designs, unique bedrooms with bespoke furniture, perfect washrooms and inspiring home workshops.
Did you like this article?
Share it on any of the following social media below to give us your voice. Your comments help us improve.
Stay tuned to Feeta Blog to learn more about Architecture and Interior Design.
Detailed Interiors for Design-Focused Homes
- Published in beige, Designs by Style, interiors, modern
Upcoming Top Housing Societies and Mall in Gujar Khan, Rawalpindi
For Top Housing Societies and Mall in Gujar Khan, Gujar Khan is a district of Rawalpindi, the twin city of Pakistan, and is connected to Islamabad in the north. The neighborhood has experienced unprecedented economic turmoil in recent years, as well as growing urbanization and infrastructure development. The city’s real estate market has also developed, and many construction companies now offer many housing schemes to encourage development.
This article is designed to shed light on some existing and upcoming projects and residencies in Gujar Khan.
Prominent Residential Societies in Gujar Khan, Rawalpindi
Gujar Khan had a significant Hindu and Sikh population, while many of these people converted to Islam during British control or fled to India after the partition. However, there are still Hindu temples and Sikh Gurdwaras in the vicinity that have not been preserved over the years.
With this brilliant history of Gujar Khan, here are some major housing projects in the district.
1. Model city
This housing company provides a refined and enhanced livelihood, as two of Pakistan’s most popular and well-known properties, Elegant Towns and City Homes PVT, represent a unique residential idea in Model Town, Gujar Khan. Everyone’s desire has always been to build a home in a gated community and enjoy all the benefits of safe living in a beautiful neighborhood with all the amenities of everyday life.
Outstanding features
Model Town Housing Scheme is a TMA-registered project with an approved NOC, indicating that the project is a risk-free investment with good returns. Model Town Gujar Khan offers residential plots of 5 Marla, 7 Marla, 10 Marla, and 1 Kanal, as well as all the modern amenities and developments.
In a shrunken front door community, the project is one of the most favorable, inexpensive, and inventively sketched housing projects that would provide heavenly life and amenities to its residents.
Residents of the Model Town Housing Society will enjoy a high standard of living with artfully built mosques, abundant green parks, commercial areas on each block, wide roads and sidewalks, a community center, and access to all functions and services.
2. New Metro City Gujar Khan / Rawalpindi
BSM Developers brings a model and lavish project to Gujar Khan — New Metro City. Following Gwader Golf City’s overwhelming popular acceptance, BSM Developers will launch a new housing society to meet public demand. The purpose of this housing society is to give people the opportunity to live a royal lifestyle; Bahria Town and Gawadar Golf City are two examples of similar living standards; and, most importantly, to compete with housing societies that raise money from people under the guise of development but deliver nothing.
Outstanding features
New Metro City Gujar Khan will have a carpeted main boulevard that will be 250 feet wide. Since it is the main road leading to the housing society, there should be enough space on the main boulevard.
Many housing estates have a wide main boulevard, but the streets themselves are too narrow as you dive deeper into the complex. New Metro City Gujar Khan, on the other hand, has 40-foot-wide streets, allowing you to park your car right in front of your house without taking up too much road space.
Because Pakistanis are predominantly Muslim, they require mosques close to their homes to be spiritual. Residents of New Metro City Gujar Khan will soon have access to a spectacular Jamia Masjid built by the owners and developers.
There will be shopping malls in the city where you can buy groceries for yourself, so avoid going to the main city center if there are shops nearby.
Security, in addition to the elements described above, is the most crucial feature. You can live in peace without worrying about robbers or others if the neighborhood is safe.
New Metro City Gujar Khan provides protection around the clock. Main gates will be well secured. Movements of strangers will be captured by CCTV cameras installed in key locations.
A housing association would not be a housing society without basic amenities, so it has 24-hour underground electricity, gas, and water.
About the developers
BSM Developer is a well-known proprietary development company; however, due to its well-known status in the real estate industry. BSM Developers has a megalithic partnership for CPEC-Gwadar, leading to investments with high stability and large production to offer a lift to the financial cycle. This is the family business of Malik Riaz, a business tycoon in the field of real estate and development, according to a popular introduction.
Who hasn’t heard of CPEC, Gwadar or Gwadar Golf City? Gawadar Golf City is a well-known housing company in the city. It was the only civilization that first developed and then delivered to its inhabitants at very low costs. Gwadar Golf City & New Metro City Kharian is a project of BSM Developers that combines architectural grandeur with avant-garde amenities to transform the golden sands into economic progress and development.
3. Prism Town Gujar Khan, Rawalpindi
The Prism Khan Gujar Khan housing company is located near Rawalpindi and Islamabad on the main GT route, making it conveniently accessible from both. The community will present all the amenities that society should have. So if you want to invest in a great environment, this could be the perfect alternative.
Each housing association is distinguished from the others by its location. As a result, most people like to live in an easily accessible place. As a result, Prism Town Gujjar Khan is the biggest solution for them, considering their needs.
Highlights:
- Located on Main GT Road near Al Mannan Marriage Hall
- 250ft main boulevard
- Development began in March
- 40 ft streets
- Pre-launch rates
- Masjid for each block
- Large parks
- Underground Electricity
- Gas
- Water supply
- 24/7 security
- Inbound community
- Large commercial areas with multinational brands
- 3 year easy part plan
- Evolution of the state of the art
Gujar Khan Mall
It is another development project in Gujar Khan. Gujar Khan Shopping Mall (MoGK) is Gujar Khan’s first state-of-the-art shopping mall, as its name suggests. It has a total area of over 150,000 square feet. Although it may not be as big as other well-known malls in the country, such as Emporium or Lucky One, the quality and atmosphere are just as good.
You will forget about the severe traffic and pollution of the city when you reach the Mall. The Mall seems to be a separate city within Gujar Khan. Royal Business Solutions is the company behind the project (RBS). Don’t be fooled by the title “mall” as the mall also has luxury accommodations. Gujar Khan’s main GT Road is home to the Mall.
Residential Apartments have three separate entrances
It is one of the greatest features of the Mall. If you’ve ever visited the Centaurus of Islamabad, you’ve probably noticed that even the locals are trapped in the long parking lines.
Despite having its own door and parking, it is too close to the guest entrance. Residents must therefore wait in traffic while owning multi-crown housing. Fortunately, the MoGK has recognized the problem and is now providing residents with three separate entrances.
Separate Parking for Residents
In addition to the three separate apartments, the Mall offers dedicated parking for the residents.
In conclusion
So, what are you waiting for? Embrace yourself for amazing upcoming projects in Gujar Khan such as New Metro City. Stay tuned to our property portal to know the booking details and other updates about the project.
Also, if you want to read more informative content about construction and real estate, keep following Feeta Blog, the best property blog in Pakistan.
Upcoming Top Housing Societies and Mall in Gujar Khan, Rawalpindi
- Published in Mall of Gujar Khan, new metro city gujar khan, New Metro City Gujar Khan/Rawalpindi, new metro city gujarat, new metro city kharian, new metro city kharian latest, new metro city rawalpindi, Prism Town Gujar Khan, Property News, Real Estate, Real Estate News, upcoming societies in gujar khan, upcoming societies in rawalpindi
Youthful Interiors with Art, Sculpture & Collectibles
Like Architecture and Interior Design? Follow us …
Thank you. You have been subscribed.
![]()
An artistic Youthful Interiors environment promotes inspiration and creativity, joy and wonder. Without art, the human-created world becomes gray and laborious, cold and closed. Art allows us to think about ourselves in new ways and experience what other animals cannot. With such importance, why wait for a trip to the art gallery or museum to feel the positive effects? Let us bring uplifting art into our homes in the form of enchanting paintings, extraordinary sculptures and interesting collections to enrich and transform our daily life. Take these two youthful home interiors for example, where a pepper of colorful art instills fresh charm, lively energy and a sense of childish fun.
The modern coffee table is home to Mikki by Hikari Shimoda. This large and vibrant resin character infuses color and whim that evoke emotions from childhood.
Did you like this article?
Share it on any of the following social media below to give us your voice. Your comments help us improve.
Meanwhile, if you want to read more such exciting lifestyle guides and informative property updates, stay tuned to Feeta Blog — Pakistan’s best real estate blog.
Youthful Interiors with Art, Sculpture & Collectibles
- Published in Art, coloful, Designs by Style, interiors, sculpture
10 Most Commonly Asked Questions About Real Estate Investment
To answer the most commonly asked questions about real estate investment, understanding various factors is essential.
Real estate investment seems overwhelming to beginners because of the significant financial growth linked to it. In Pakistan, it is one of the most lucrative and highly-profitable investments. Construction projects across the country are attracting investors to secure their assets for a better future.
However, investing in the real estate industry is a complex process. Many new investors fail because they are unaware of the factors that can influence their investments. They tend to repeat common mistakes and lose their investments. So, a solid knowledge of the industry is essential before pouring money into real estate.
One way to predict the ups and downs of the market is to ask questions from experts. Real estate market analysts keep a track of key factors over time as it helps them predict market dynamics accurately. Gaining their insights can give you direction when investing.
Feeta.pk, Pakistan’s smartest property portal brings you answers to the 10 most commonly asked questions about real estate investment.
10 Most Commonly Asked Questions About Real Estate Investment
Familiarity with answers to the most common questions of real estate investment can help to avoid the most common mistakes during real estate investment. Here are the questions that every new real estate investor asks:
- What are the ways to determine the value of an investment property?
- How can one finance real estate deals?
- What is the best real estate investment strategy?
- Where can one find profitable investment areas?
- Can investments in real estate begin with no money?
- Are real estate agents essential to buy or sell any property?
- How can one predict rent charges for their property?
- How can one find the right tenant for a property?
- Who handles the basic repair value of a property?
- What should be the financial goals?
Let’s dig into the details of these questions and find out the answers.
What are the ways to determine the value of an investment property?
As a beginner in the real estate market, it can be difficult to find out the prices of properties. When it comes to selling or buying a property, both sides involve different factors. So, what are the ways that can help determine the value of a property?
Comparative market analysis (CMA) is one of the best methods to solve this problem. While working in a market with many properties on sale and many investors involved, it is easy to predict the rates of a property according to the area. An in-depth analysis of the most recently sold properties can give you the best estimate.
CMA reports are set by the real estate agents in the market, which helps new sellers and buyers with listing prices and estimates for investments. CMA compares one property to another with the same features, area, and facilities.
Another way to predict a property’s value is to get help from government officials. Land record offices have all the properties listed according to their locations. Moreover, they set a base price per sq. ft. of each property. Hence, it can help a lot in predicting the overall price of the property.
How can one finance real estate deals?
For most beginners, financing a real estate deal is the biggest problem. With no stable income sources, they fail to invest in any property and eventually fail to get started. However, proper awareness of potential sources that can generate finances for investments can be helpful.
There are two ways to generate finance: selling an old, self-owned property or acquiring conventional property investment loans. The first method can become a source of positive ongoing cash flow. Selling a home and then buying a new property can give you hefty annual returns on your initial investment.
Most people living in rural areas of Pakistan own a large number of properties. But, due to remote locations, these properties are considered practically worthless. So, these days, people from rural areas are selling their properties and investing in real estate projects in major cities instead.
On the other hand, for most investors with no previously owned property, loans are the only way to start real estate investments. However, these investments are not desirable as annual returns are not too high.
What is the best real estate investment strategy?
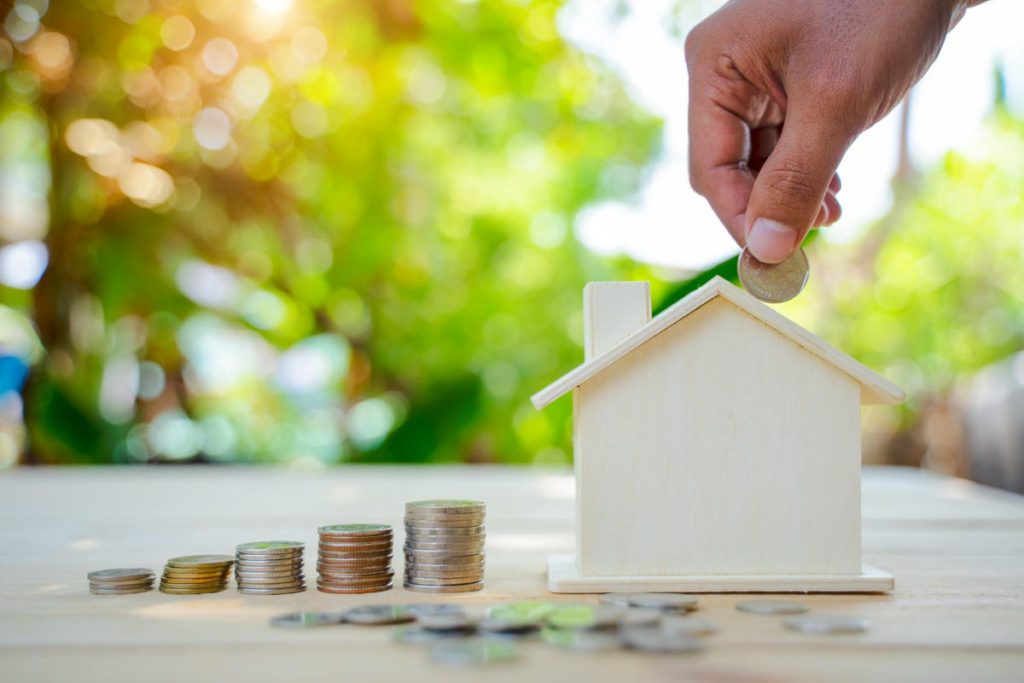
Without a proper strategy, a real estate investment is bound to fail. According to real estate experts, most beginners lose their investments because they do not strategize beforehand. Beginners are under the false impression that possessing a sufficient amount of money is all that is required, and it will give them profitable returns straightaway. However, the reality is pretty much the opposite.
Successful real estate investors formulate a strategy based on their investment goals, which helps them in their next venture. It provides them with a timeline to hold on to their assets and then invest at the right time. So, tuning investment strategy to goals is essential.
Generally, there are three main strategies that successful investors follow: opportunistic, add-on, and core. Moreover, factors such as types of property and location can also influence the decisions. For example, commercial properties are profitable as compared to residential properties.
How can one find profitable investment areas?
A very important factor to consider before investing in real estate is to choose the right area. Pouring money into properties with no real value is not a good strategy. With the recent widespread development of residential and commercial projects around Pakistan, property prices have skyrocketed.
Commercial properties have a higher value as compared to residential properties. For an investor who is looking to grow assets in a relatively short time, investment in commercial areas is recommended. Houses need repairs and time to increase their value.
Moreover, the availability of water, gas, and transport systems near a property also influences its value. If it does not have such facilities, it is not desirable for buyers.
Can investments in real estate begin with no money?
The state of one’s finances is the most important factor to start a real estate investment. However, in cases where investors do not have enough money to pay for down payments, investors need to be more creative. Funds can be generated in several ways to finance a real estate deal. However, these cannot be guaranteed every time as the market keeps changing. Some of these ways have been listed below:
- Real estate partnerships
- Wholesale dealings
- Conventional property investment loans
- Home equity loans
Are real estate agents essential to buy or sell any property?

One can start investing in the real estate market without any external help. However, the process will be time-consuming and rigorous as the market is much more complex to understand. The presence of a real estate agent can help a great deal as they are aware of all the complexities of the market as well as the processes that are involved in a property deal.
From evaluating markets, finding an attorney, and getting pre-approved loans, to negotiating and closing the deal, the real estate agent makes everything smooth and easy. However, with hundreds of agents in the market, scammers get the chance to target investors. So, choosing the right real estate agent is also important.
How can one predict rent charges for my property?
For investors who purchase properties to rent them out, a basic awareness of the right rent charges is essential. Proper rent estimation helps in advertising the property. An over-estimated property may remain vacant and a low-rented property might end up in negative cash flow.
An analysis of how tenants navigate the competitive rental market gives the best estimate of a property’s rent. Local market conditions and rates can also help you in advertising your property with the right rent charges.
How can one find the right tenant for a property?
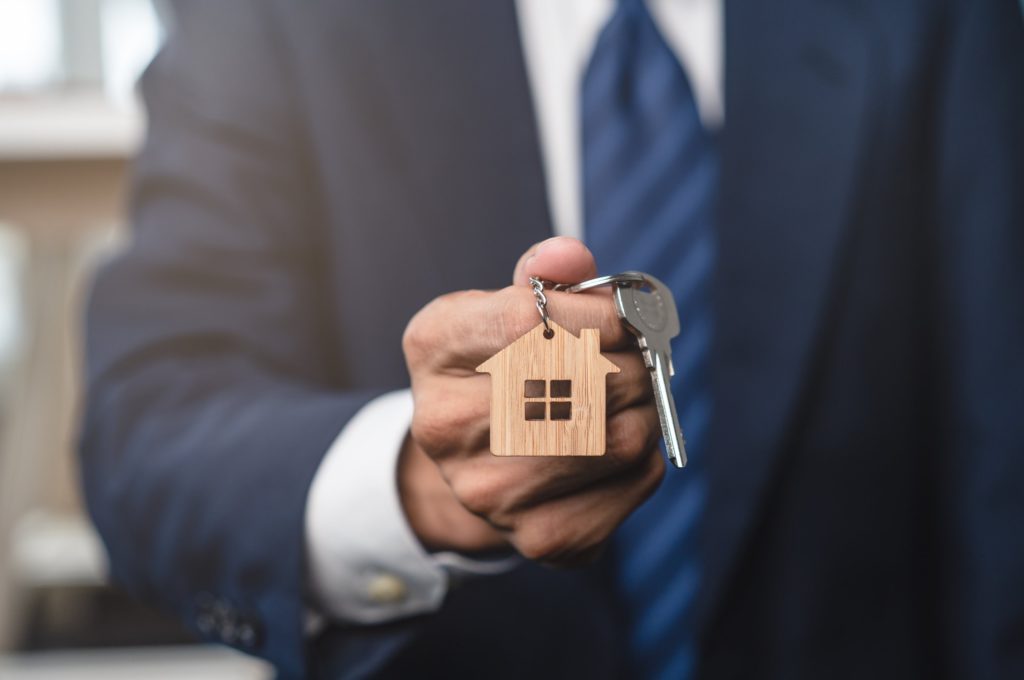
If you have rented out a property, you would want to ensure that it is kept safe and protected. A good tenant takes care of your rental property and also makes rent payments on time.
When choosing the right tenant, proper screening is important. Check the references they have provided you with for a more thorough screening process.
Who handles the basic repair value of a property?
While purchasing any property, buyers are concerned about the expenses of basic repairs. Hiring professional teams can cost you a lot of money and affect your profits. If you are a new buyer, you should preferably do all the minor repairs yourself. It will help you keep the cost in control.
However, if you are a potential real estate investor, then you can hire a team to carry out all the repair and renovation work, as this helps to enhance the overall rates of a property.
What should be the financial goals?
Just like the right strategy, the right financial goals are also important. Whether you are a part-timer or a full-time investor, you need to have everything figured out. Should you hold on to the property until prices appreciate to make a profit? Or should you buy a commercial property to start your own business?
Before you start investing, also try to make an accurate calculation of whether you might end up losing money in the first few months, the point at which you may break even, and how much you can expect to make after three to five years.
Factors Influencing Real Estate Investment
Apart from all the above questions, new investors must also be aware of the factors that can influence their real estate investments:
- Demographics of the country
- Government policies
- The annual budget of the country
- Employment opportunities
- Interest rates on loans and property
- Market trust
- Tax policies
To get more information about real estate investment in Pakistan, visit Feeta blogs.
10 Most Commonly Asked Questions About Real Estate Investment
51 Formal Dining Room Ideas With Tips And Accessories To Help You Design Yours
Like Architecture and Interior Design? Follow us …
Thank you. You have been subscribed.
![]()
For Dining Room Ideas, we take snacks at the kitchen island and light lunches in the dining room, but there’s nothing like setting the table in a formal dining room to really set up a festive atmosphere. The formal dining room can be used often by a large family or mainly for important gatherings and special holidays, but always to create memories. With that in mind, this room deserves special attention. It should be a space that feels magnetic, to attract family and friends to it and make them want some time. This collection of 51 formal dining room ideas provides inspiration, tips and accessories to help you design your own.
Did you like this article?
Share it on any of the following social media below to give us your voice. Your comments help us improve.
For more information on the real estate sector of the country, keep reading Feeta Blog.
51 Formal Dining Room Ideas With Tips And Accessories To Help You Design Yours
- Published in dining chairs, dining room, Dining Room Designs, dining room furniture, dining tables
Tips to Get the Best Deal on Your Property
To get the best deal on your property when it comes to buying or selling a property, you need to avoid some common mistakes. Selling a property, in particular, is a more complex process. From preparing the house for selling to finding a suitable buyer, the process takes a lot of time to secure the deal.
A property is probably the most expensive asset an individual owns, so selling comes with an element of caution. Most property owners sell their property because they need immediate finances to manage expenses or invest in some other project.
While visiting a property on sale, most buyers generally offer less money than your property’s actual worth. Moreover, they will criticize several elements such as home design, closet positioning, and color choices. It can be emotionally challenging as a place is more than walls and roofs for the owners.
With no experience and knowledge, property owners face heavy losses while selling a property. However, a little know-how about the process can help secure the best deal with the highest possible rates in a reasonable time frame.
Feeta.pk, Pakistan’s smartest property portal, brings you essential tips to get the best deal on your property.
Tips to Get the Best Deal on Your Property
The following are some essential tips that property owners can follow to get the best deal on their property:
- Prepare your home for selling
- Improve your home’s exterior
- Make the repairs
- Be patient while selling your property
- Do the Comparative Market Analysis (CMA)
- Choose a realtor carefully
- Setup a realistic price
Prepare Your Home for Selling
Before buying a property, the buyer imagines himself living inside it. If everything is properly arranged and decluttered, buyers can put in a good offer.
The following are certain measures that you can opt to prepare your property for sale:
- Thoroughly clean every part of your property
- Get rid of the clutter
- Depersonalize by removing family photos
- Rearrange all the furniture
- Move all the bulky items to storage
Apart from these measures, you can hire property stagers. They will showcase your best assets in order to impress the buyers. Stagers help property owners in selling their properties in a reasonable time frame.
Improving the Property’s Exterior
The exterior of a property is the first impression potential buyers have of your place. Hence, if you want to sell quickly, make sure your property’s exterior is attractive. For that reason, you should consider taking the following measures:
- Clean your house’s surroundings
- Consider minor repairs and maintenance of exterior elements
- Wash the windows
- Repaint some parts of your home, if needed
- Replace your door handles, if required
- Clean the pathway from the curb to the porch
- Prune the outgrown bushes and straighten up uneven paths
- Dust away debris and spiderwebs from windows
Taking these measures will make your home appealing to visitors and leave a positive impression.
Make the repairs
Minor repairs can greatly impact your property’s selling price. If you do not have enough time to do full renovations, you can focus on quick repairs. A complete survey of the house will point out all the areas that need quick fixing, such as:
- Loose tiles in bathroom and kitchen
- Loose hinges on doors and cabinets
- Stuck drawers and cabinets
- Leaky faucets
- Stains on carpets
If you have enough budget and time, you can add new hardware as well to make your home more attractive.
Be Patient While Selling Your Property
Most people want to sell their property as soon as possible because they think selling property is a piece of cake. However, it is completely the opposite. If you want to sell your property quickly, you probably need to rethink your strategy because a hasty decision will result in big losses.
If you do not analyze market prices and dynamics, real estate agents and buyers will benefit from the situation. The real estate market keeps fluctuating and you should wait for the right time to make your decision instead of rushing the process.
Even if you have spent money on quick repairs or renovation, this may backfire if you haven’t taken the current market conditions into account.
Do the Comparative Market Analysis (CMA)
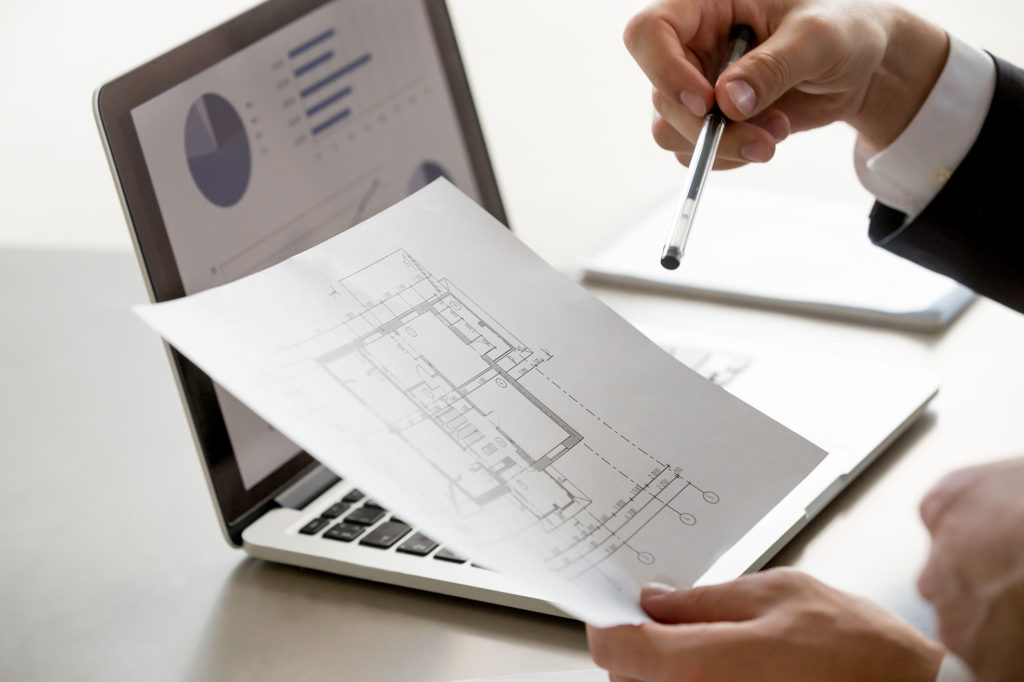
In the real estate business, a comparative market analysis is essential. If you are unaware of the market factors and dynamics, your investment might crash. Your asset is the most valuable thing that you have and, for that, you need to be mindful.
CMA report will provide you with the following essential elements:
- Addresses of all the comparable properties in the area
- Description of all the properties including floor plan, facilities, and amenities
- The sales price of each property
- Prices of recently sold properties
- The fair market value of properties
- Neighborhood Details
Apart from these factors, the CMA report gives you a realistic estimate of your property’s price. So, comparative market analysis saves you from fraud and losses and you can get the best deal on your property.
Choose Your Realtor Carefully

Being new to the real estate market, you might not be able to understand the complex process of property selling. In such cases, you should hire a real estate agent after proper research. Although real estate agents usually charge 2-4% of the final cost, they help in securing a good deal.
A good real estate agent will keep your interests at the core of his business. He can present your property in much better ways to potential buyers. The following are the main responsibilities of a real estate agent:
- Facilitate meetings with potential buyers
- Carry out CMA and set the property’s price
- Prepare listings preparations for clients
- Take photographs of the property to present it on digital platforms
- Market your property
- Make property repair suggestions
- Stage home for a better impression in front of clients
- Process documentation, agreements, and records
- Coordinate meetings and appointments
- Secure the best deal
Set Up a Realistic Price
Setting a realistic price for your property is very crucial. While listing your property for sale, you should consider a comparative market analysis. It will help you decide the right price for your property. Just like all sellers, buyers and their real estate agents also conduct comparative market analysis so they have an idea about property prices in a particular area.
If you have set a high price for your property, chances are it will remain unsold. Similarly, setting lower prices will result in losses. Therefore, a balanced strategy is helpful in this regard.
For the latest updates, please stay connected to Feeta Blog – the top property blog in Pakistan.
Tips to Get the Best Deal on Your Property
40 Aesthetic Home Offices That Serve With Style
Like Architecture and Interior Design? Follow us …
Thank you. You have been subscribed.
![]()
Home offices are now a basic part of the average household, whether it’s to put in extra hours outside the office or to build your own empire. We expect a lot from our home workspaces, not only because they are a place where we sink many precious hours, but because they have to achieve a seamless existence with our dear home life. This selection of 40 home offices not only delivers functionality but serves with style. From spacious and luxurious home offices that look suitable for a tycoon, to compact and comfortable workspaces for fresh facial entrepreneurs, these designs offer every inch of inspiration. We’ll be looking at boho workspaces, chanting style studios, just high-end office spaces and much more.
Did you like this article?
Share it on any of the following social media below to give us your voice. Your comments help us improve.
Watch this space for more information on that. Stay tuned to Feeta Blog for the latest updates about Architecture and Interior Design.
40 Aesthetic Home Offices That Serve With Style
- Published in home library, home office, Home Office Designs, workspace
Creating Cohesive Interiors With Curves And Colour
Like Architecture and Interior Design? Follow us …
Thank you. You have been subscribed.
![]()
Colorful terazzo treatments, soft brown and blue accents, graceful bows and curved decorative elements make up these two interesting Cohesive Interiors that exude comfort and style. Displayed by 星 星 YT, This exceptional duo of modern home designs combines architectural arches with curved furniture silhouettes and deeply tufted sofas to make welcome accommodations. Kitchens are cool and colorful with a fresh and youthful atmosphere. Bedroom spaces are unique, furnished with custom wardrobe designs, eye-catching custom-made headboards featuring walls and custom-made vanity units. Creative home lighting fixtures blend with textured wall panels to form unique spotlights, cut out bright perimeters and highlight distinctive cabinets.
Did you like this article?
Share it on any of the following social media below to give us your voice. Your comments help us improve.
Stay tuned to Feeta Blog to learn more about Architecture and Interior Design.
Creating Cohesive Interiors With Curves And Colour
- Published in accents, arches, colorful, Designs by Style, interiors
Why Real Estate: Best Global Investment?
When we have money, many options for the best Investment come to mind. Like investing in the stock market, forex or commodities, these days cryptocurrencies are another good choice or you can just put your money in the bank or mutual funds and so on. These are good businesses, some of which can even be profitable, but almost all of these investments have a high risk potential. A successful and profitable business is one that is driven by your passion. When you put your passion into something, it brings you joy and comfort and becomes a symbol of success for you. It keeps you motivated and you continue to learn and invest in such an entity.
Real estate is easily the number one choice for any investor. You will never find a person in any corner of the world who says he has no interest or confidence in real estate. Firstly, real estate is a necessity for every person in the present day, secondly, it is the most valuable physical asset and thirdly it comes with minimal risk.
About 15 to 20 years ago, Kodak was worth billions of dollars, but where is it today? Nokia used to dominate the mobile phone world but now its share in the mobile phone industry in the world is negligible. There are so many examples of such enterprises that could not adapt to the modern world and have now disappeared.
However, one entity that has been in constant operation for decades, centuries, and thousands of years is now a property. Real estate is a proven tool to earn passive income without the risks involved. What’s even better is that you can improve the profits of your real estate investments with good management just like any other business.
According to various researches around the world, real estate has been declared the non-1 passive income investment in the world. In almost all the research I have studied real estate is placed first or second place. There was not a single search that ranked real estate in the third position or below. All their research has shown that real estate is a minimum risky investment. The wheel does not need to be reinvented now by any person/party because it is a proven fact by the world’s leading economic researchers.
Take a look at this ranking of Financialsamurai.com, real estate is at No. 2 and No. 3, where the RECs, REITs, etc. are placed at No. 2, which are also real estate investments, and physical real estate is ranked at No. 3 with a 45 score. The higher the score, the better it is, a risk in physical property is noted at 8, which is only a second after putting your money in the bank. This is obviously related to the US market because in Pakistani real estate market will most certainly top the list.
Whether you are investing in a portfolio or a passive income, real estate is the best and highest investment in the business world. You are no longer creating land and our population is accelerating. In 1900, the world population was about one and a half billion but in just a matter of 122 years in 2022, it is close to 8 billion and is growing exponentially. In the next 50 years, the world’s population is expected to be around 11 Billion.
Real estate is therefore a necessity, as everyone needs shelter over their head.
Many people will beg to differentiate and believe that stocks can offer a better return. I urge you to differentiate, especially in the Pakistani market. Real estate especially rental real estate is the only option that can give you 15 to 20% annual return without putting much at risk. It is a tangible physical asset and is suitable for every type of investor.
Every physical investment in real estate you make is headed by you as CEO. As a CEO, you can make improvements, reduce costs, increase rent, find better tenants, and market accordingly. Real estate is something you can see, feel and use. Life is about living, and real estate can provide a higher quality of life. Given that we all spend much more time in our homes due to the pandemic, the internal value of the real estate has greatly increased. When the world is over, you can look for shelter on your property. Real estate is one of the three pillars for survival, the other two being food and health.
The most important factor in favor of real estate is that it is much simpler and easier for everyone to invest in. Real estate makes more millionaires than any other asset class in the world.
One of the biggest mistakes most investors make over time is speculation, one wrong decision can end in bankruptcy for many. Bill Hwang, CEO of Bows, who lost $ 20 Billion in 2 days, is a classic example of such damage. Shares that were the reason for his enormous wealth turned out to be the reason for his ultimate failure as well. You can read the full story at Bloomberg.
The money that comes from such speculation in stocks follows a vicious cycle where you end up losing what you have earned. The temptation finally takes over at some point and you risk everything.
Real estate on the other hand can be risky when you speculate but due to its tangible and physical nature, it will never be the reason for your bankruptcy. It is therefore best practice to actively manage your business and/or invest in intangible assets for passive income while maintaining at least a 50% portfolio in rental property and real estate.
Also, if you want to read more informative content about construction and real estate, keep following Feeta Blog, the best property blog in Pakistan.
Why Real Estate: Best Global Investment?
- Published in Learn the game
Silky Smooth Interiors With Alluring Curves
Like Architecture and Interior Design? Follow us …
Thank you. You have been subscribed.
![]()
Silky Smooth Interiors finishes, light and soothing backgrounds, arches and creative curves fill these two modern home interiors with a moderate sense of luxury. Displayed by 振宇, This interesting interior duo ignites a plot with strokes of the unexpected. Wall and ceiling stucco takes on a life of its own as it rises and falls in subtly curved foci, room dividers and zoning devices. Thoughtful lighting schemes draw attention to detail and set the mood. Furniture is contemporary with an emphasis on comfort and elegant practicality. Built-in cabinets offer completely custom-made arrangements that embrace the edges of room arrangements well, taking advantage of most empty spaces.
Behind the sunken living room, a second seat is located towards the back of the apartment where there is less natural light. To combat the shadows, a built-in LED lighting system was installed along the perimeter of the room. The thin ribbon also accentuates a smoothly curved canopy that juts out to its end behind a built-in bookcase.
A Tom Dixon Opal Bow a floor lamp can be switched between powerful and diffused light to suit the situation or task. Behind the cushioned modular sofa, a row of built-in bookshelves are backlit to set up a comfortable atmosphere.
Did you like this article?
Share it on any of the following social media below to give us your voice. Your comments help us improve.
For more information on the real estate sector of the country, keep reading Feeta Blog.
Silky Smooth Interiors With Alluring Curves
- Published in arches, Designs by Style, interiors, neutral
Vibrant Home Office in Punchy Interior
Like Architecture and Interior Design? Follow us …
Thank you. You have been subscribed.
![]()
The dotted, Colourful Interior sends a stream of youthful fun through this modern home interior. Displayed by One More Bureau, this 186-square-meter private apartment was designed for a young couple and their pet cat. The spacious home has four large panoramic windows that flood the open housing with light. A bright orange home office area forms a prominent feature within the living space, which allows homeowners to spend time together even when they are engaged in different tasks. A second, private home office is combined with the guest room for times of deeper concentration, and a home gym offers the owners a space in which to stretch their muscles and unwind.
The client’s main requirement was that workspace is included within the open plan living space so that he would not be cut off from his home life. The workshop had to be a tailored unit that could accommodate all the necessary equipment. In response, the home office turned an entire wall of cabinets with a prominent orange finish. This colorful piece sets the tone for the rest of the youthful interior.
A Mustache Bold a vanity chair pulls up at a foam board that is hidden right inside a closet. Bright orange paint echoes the color of the home offices in the living room and the closets in the hallway.
Did you like this article?
Share it on any of the following social media below to give us your voice. Your comments help us improve.
Meanwhile, if you want to read more such exciting lifestyle guides and informative property updates, stay tuned to Feeta Blog — Pakistan’s best real estate blog.
Vibrant Home Office in Punchy Interior
- Published in apartment, colorful, home office, Home Office Designs, House Tours, modern, office space, workspace
51 Small Bedroom Design Ideas With Tips And Accessories To Help You Design Yours
Like Architecture and Interior Design? Follow us …
Thank you. You have been subscribed.
![]()
Large and spacious bedrooms could be luxurious but Small Bedroom Design Ideas can comfortably and concisely provide us with all the comforts we need. This huge collection of 51 small bedroom design ideas comes with tips and stylish accessories to help you design yours. We will be collecting exciting inspiration for small sleeping spaces from open-plan interiors shared by split floors and graceful doors. Inventive studio apartments feature a number of glass-walled bedrooms, compact sleeping cubes and attic bed solutions. We will also discover many ideas for custom bed structures that competently navigate the boundaries of space and provide useful storage spaces to get started.
Make full use of all corners and alcoves. This little corner is big enough to hold a double bed. However, lifting the shelf onto a medium-sized platform becomes a huge storage space underneath. The raised floor also facilitates access to a high niche, ideal for storing clothes that would otherwise be wasted.
Did you like this article?
Share it on any of the following social media below to give us your voice. Your comments help us improve.
For the latest updates, please stay connected to Feeta Blog – the top property blog in Pakistan.
51 Small Bedroom Design Ideas With Tips And Accessories To Help You Design Yours
- Published in 1951 house, bedroom, bedroom design, Bedroom Designs, beds
Greige Interior Design Inspiration
Like Architecture and Interior Design? Follow us …
Thank you. You have been subscribed.
![]()
Interior Design Inspiration, We lived in harmony with beige as a light and warm base color and celebrated gray as a cool and grumpy successor. Now, all the attention is on greige, a mix of colors gray and beige. This versatile new neutral is subtly warmer than the shady tones that have recently dominated laconic interiors, but a little cooler than sand and deer shades. This balanced mix gives the greige decoration a universal quality that suits all spaces, regardless of size and natural light quality. In this collection of three inspiring modern home interiors, we’ll look at the introduction of gray into soothing accommodations, kitchens, modern bedrooms, and an elegant bathrooms.
The beautiful dining room is a handmade Formakami JH4 Pendant by Jaime Hayón for & Tradition, which is a modern take on traditional Asian paper lanterns. A striking black wall decoration completes the black stained oak rings of the hanging and two black dining stools that mark the head and foot of the table.
Did you like this article?
Share it on any of the following social media below to give us your voice. Your comments help us improve.
Watch this space for more information on that. Stay tuned to Feeta Blog for the latest updates about Architecture and Interior Design.
Greige Interior Design Inspiration
An Eclectic Cocktail Of Classical Decor And Modern Art
Like Architecture and Interior Design? Follow us …
Thank you. You have been subscribed.
![]()
Elegant woodwork and Classical Decor columns form a decorative backdrop for works of contemporary sculpture and unique accent furniture. Designed by Oksana Dolgopiatova, this 261 square meters, two-story apartment belongs to a couple and their two children. The customers were clear in their request to create a comfortable space that reflects their personalities and love for classic elements, industrial style, natural materials and modern art. Mixing different styles, textures and character within one apartment, a personalized and uniquely harmonious home design was created at the top of the 13-storey apartment building. The interior design has been completely rearranged to accommodate the needs of the new homeowners and to maximize the potential of the apartment.
The master suite is almost exactly halfway between the sleeping area and the en-suite bathroom. Black, white and gray patterned tiles of a bathroom mark the change in function of the oak wood floor bedroom. An elegant bedroom chair reinforces the separation of zones, along with a floor mirror and a small side table. Mirrored doors lead to the closet.
The eclectic mix of classical, industrial and artistic elements continues in the home office. An artistic plinth and floor lamp carry decorative elements to the side of a small sofa. The only plant stand is an Hourglass Pot of Ferm Living.
Did you like this article?
Share it on any of the following social media below to give us your voice. Your comments help us improve.
Stay tuned to Feeta Blog to learn more about Architecture and Interior Design.
An Eclectic Cocktail Of Classical Decor And Modern Art
- Published in Art, eclectic, House Tours, interior
How to Differentiate Your Property from Other Listings
With thousands of listings available online, buyers can easily get overwhelmed navigating through a sea of properties. There’s a high possibility that your listing may get swept under the plethora of estates that already stand out. Under such circumstances, the only way to cut through the noise is to differentiate your property from other listings.
If you’re not sure where to start, we have you covered. Feeta.pk, Pakistan’s smartest property portal, features an in-depth guide on how to differentiate your property from other listings.
How to Differentiate Your Property from Other Listings
Even if your property offers something that others don’t, buyers will have no way to find out unless your listing is shaped in a way that stands apart. A listing that is able to instantly catch the attention of buyers is one that is more likely to be sold quickly as compared to others. Follow these steps and make your listing truly unique.
Stage Your Listing
When buyers look at pictures of a listing, they want to imagine themselves living there, something which is not possible with pictures of an empty, dull room. This practice not only attracts more buyers but also increases your property’s value.
Real estate experts have estimated that a staged home is likely to sell for 17 percent higher than non-staged homes on average. Moreover, the rate at which these listings get sold is also significantly much faster.
Hire a Photographer

Source: Pinterest
Simply taking pictures with your phone may seem like an easy and tempting idea. However, selling your property is a big deal, meaning you should go all out on presenting your property in the best way possible.
Hire a professional photographer, one that specializes in shooting interiors. Since online listings rely primarily on photos, low-quality DIY photos may lower your chances of finding a buyer.
Highlight the Best Features
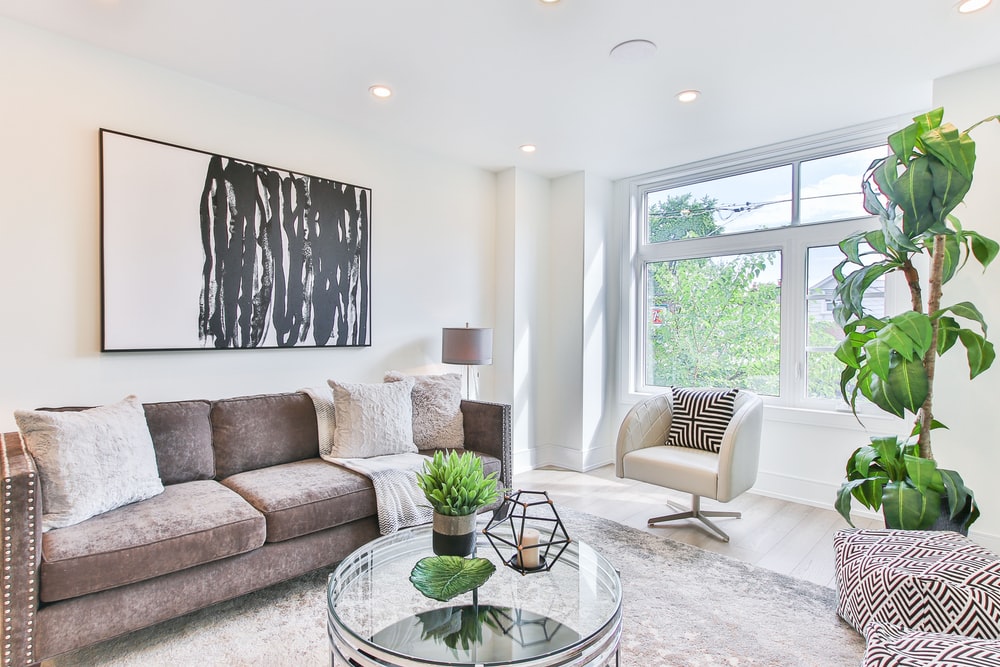
Source: Pinterest
Not every part of your home needs to be photographed. Highlight the part of your home that stands out, something that others cannot offer. This can also take away the attention from a few undesirable features of your property.
If you have a spacious living room with plenty of natural lighting, highlight it through images and by mentioning it in the listing’s description. These factors can amount to a significant differentiation from other listings, allowing yours to stand out.
Keep It Neat
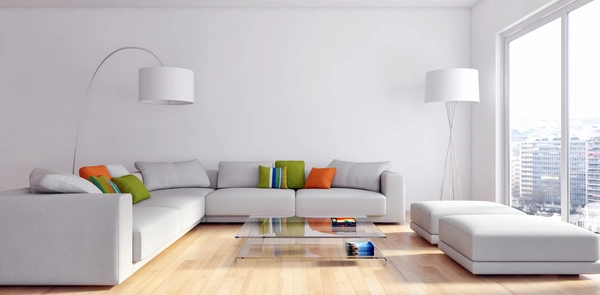
Source: Pinterest
A cluttered and messy space not only looks unappealing and uninviting but also bars buyers from envisioning themselves living there. When taking photos for your listing, ensure that the room is clean and free from any of your personal belongings.
A polished and inviting space offers the perfect imagery for buyers to visualize themselves with their own belongings.
Provide a Floor Plan
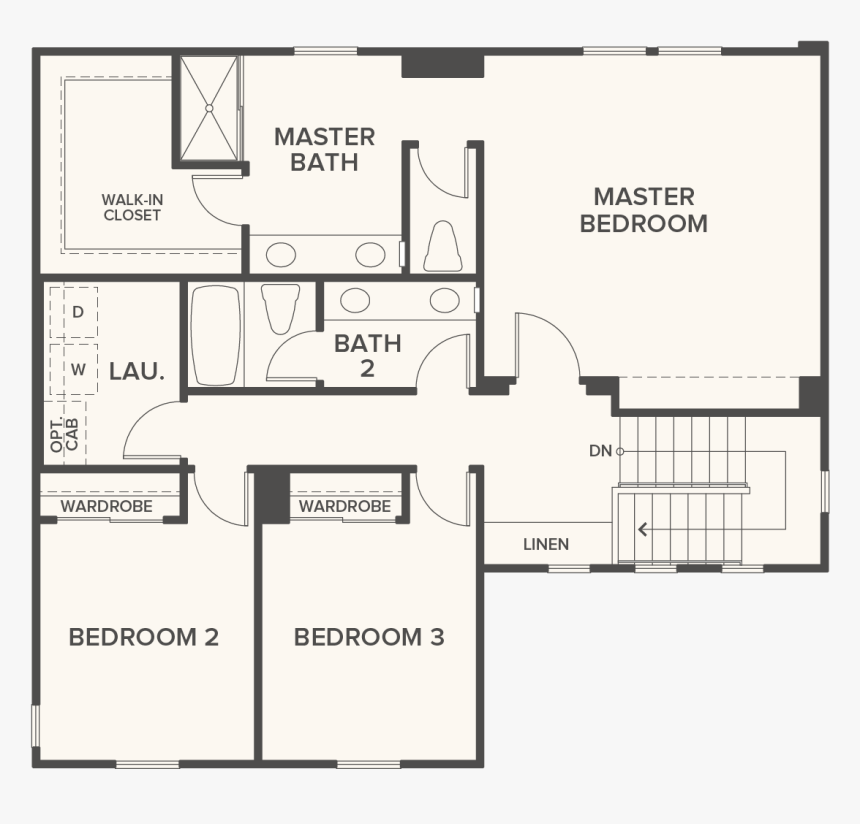
Source: Pinterest
Most listings tend to leave out one essential detail of the property – a floor plan. A detailed floor plan provides a bird’s eye view of the overall layout and design of the property. This information allows buyers to visualize the property and get an idea of how their furniture would fit.
Know Your Keywords
One mistake that most sellers make is erratically describing the property. This makes it hard for buyers to skim through the details, forcing them to move on to the next one. Knowing a few keywords pertaining to your property can make it easy for buyers to find exactly what they are looking for.
You can use keywords to either highlight the property’s main features or use descriptive keywords for triggering imagery. Some of the most common keywords you can use for describing your listings have been listed below.
- Wooden Flooring
- Air Conditioning
- Close to Public Transport
- Commercial Areas Nearby
- City Views
- Master Bedrooms
- Stainless Steel Appliances
Provide a Virtual Tour
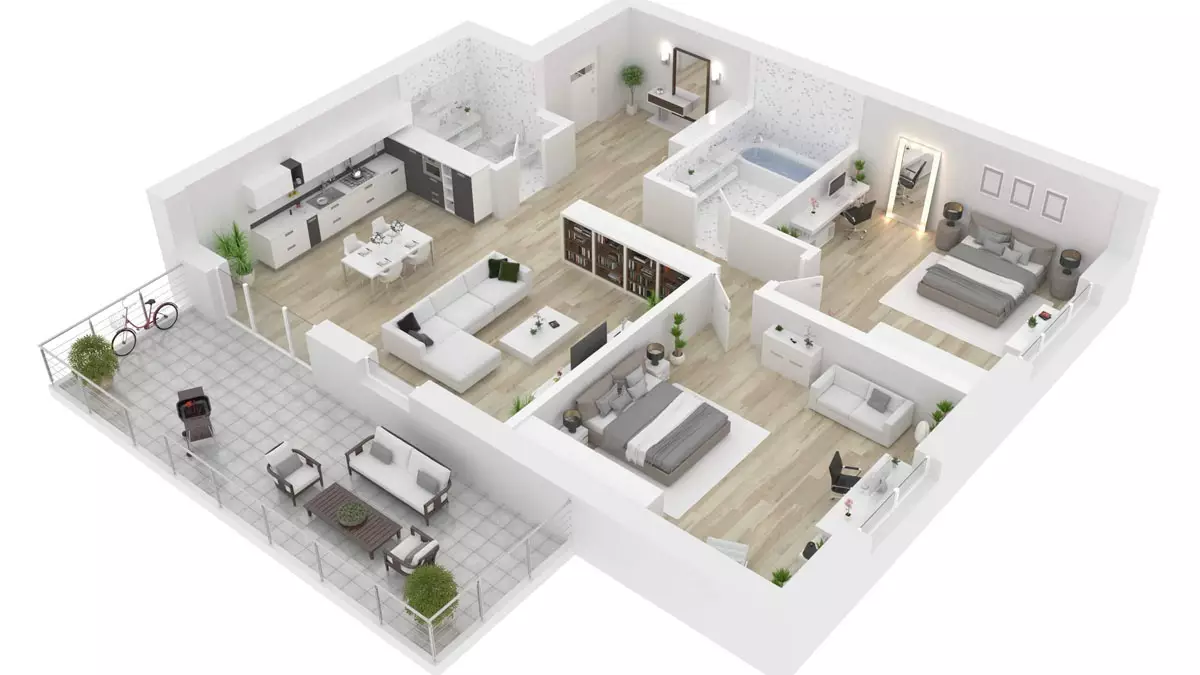
Source: Pinterest
Apart from photos and floor plans, you can also upload a virtual tour of the whole house. This allows buyers to completely visualize the flow of the property. You can hire a professional videographer to shoot a thorough house video, showcasing the highlights of the property.
A 3-D floor plan is another way to provide some virtual insight into the property’s floor plan. This option might be a bit on the pricy side, but it will certainly be worth it. A 3-D plan not only allows buyers to visualize the interiors but also differentiates your property from other listings.
The Bottom Line
Even if your property is exceptionally unique, buyers will have no means of knowing that unless your listing is able to transcribe the same attributes. With thousands of listings already available, a differentiating factor is the only thing that can allow your property to stand out and garner attention from the right buyers. Use this guide to differentiate your property from other listings and find the best deal.
For more information, visit Feeta blogs – Pakistan’s first online real estate marketplace.
How to Differentiate Your Property from Other Listings
51 Dining Rooms: Light and Nature Connection
Like Architecture and Interior Design? Follow us …
Thank you. You have been subscribed.
![]()
Sunlight and refreshing relationships with Mother Nature make these modern dining rooms irresistibly inviting spaces in which to gather, break bread and stay for a long time. In this varied collection of 51 dining rooms that connect with light and nature, we will look at botanical dining rooms filled with living greenery, dining rooms with interconnected courtyard designs, and glass walls that open indoor dining rooms to lush gardens. and pool terraces, as well as outdoor dining rooms for an authentic outdoor experience. We will also cover many different aesthetics, from boho and rustic to modern and industrial styles, in addition to global inspiration from Vietnam, Thailand, Indonesia, India, Mexico and Brazil.
Pleasant pool views. The wide window sill in this minimalist dining room also serves as a window seat. Here, the homeowner can take a moment to rest or eat a quick sandwich at the very edge of a raised pond. The elevated position of the water feature also places it at the main viewpoint of the dining table.
Did you like this article?
Share it on any of the following social media below to give us your voice. Your comments help us improve.
Also, if you want to read more informative content about construction and real estate, keep following Feeta Blog, the best property blog in Pakistan.
51 Dining Rooms: Light and Nature Connection
- Published in dining chairs, dining room, Dining Room Designs, dining tables
Should I Buy a House Near a Train Track?
House Near a Train Track, With cities expanding at immense rates and the need for housing at an all-time high, buyers have been left with no choice but to consider settling down in rather unconventional localities. Such is the case with those that are considering buying a house near a train track. As the decision comes with a myriad of benefits and drawbacks, many of you will be plagued by the question; should I buy a house near a train track?
To help you thoroughly evaluate and make an informed decision, Feeta.pk, Pakistan’s smartest property portal, features an in-depth analysis of buying a house near a train track.
Pros and Cons of Buying a House Near a Train Track
Despite seeming like an obvious pass, a house near a train track can offer several benefits. Some of these may even be enticing enough to forgo the few cons of this situation. So, if you’ve come across an excellent property near a train track, don’t let it slide by without considering both sides.
Pros of Living Near a Train Track

Source: Pinterest
A property near a train track has several benefits to offer. Depending on your situation, some of these benefits might be just what you were looking for. Following are some of the pros of living near a train track.
Affordable Properties
If you’re on a tight budget, a property near a train track might be the perfect option for you. Since most people tend to avoid living near turbulent places, the values of properties tend to be much lower as compared to other city areas.
If a compromise can be made on the strident sounds of trains passing by, these properties can offer some of the most reasonable prices out there – perfect for those on a smaller budget.
Accessibility
Since train stations accompany train tracks at regular intervals, there is a high probability that your property will be close to a train station. This serves as a substantial benefit for those that commute through public transport.
Moreover, train stations are surrounded by public bus stops, motels, restaurants, and overall well-developed infrastructure. These amenities and services make properties near a train track a good option for regular travelers and commuters.
Infrastructure Development
Another benefit that areas near train tracks offer is better infrastructure. As trains produce much traction in the locality, governing authorities are forced to invest in improving the surrounding areas. This could either mean better facilities and amenities, or a well-developed roadway surrounding the locality.
Cons of Buying a House Near a Train Track
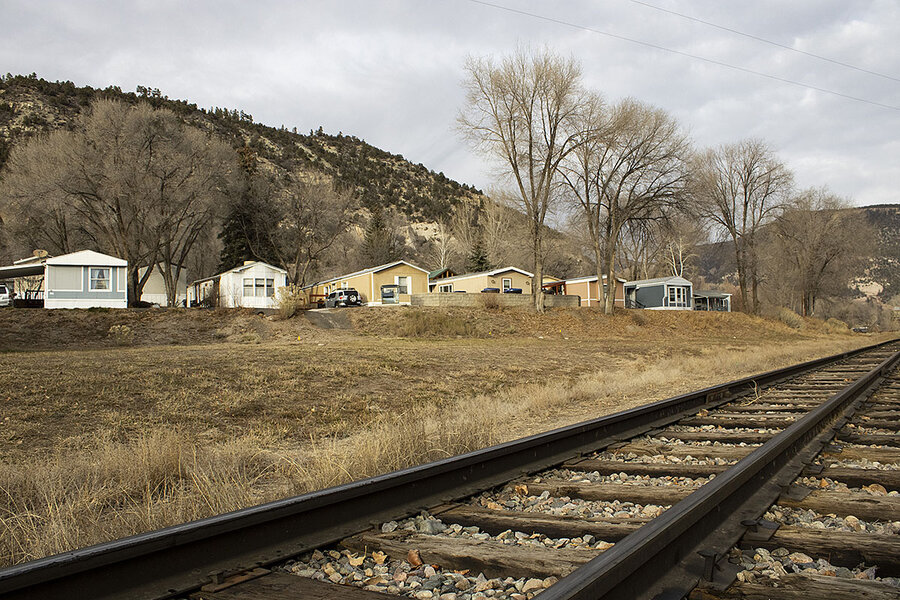
Source: Pinterest
Buying a house near a train track comes with its own set of problems. From the regular blaring noise to a low resale price, these properties offer a myriad of drawbacks that should be thoroughly evaluated.
Noise Pollution
The incessant rattling and deafening sound of trains are one of the few reasons why buying a house near a train track can be so off-putting. Living near such high-intensity noise pollution can have severe repercussions on your health – both physical and mental.
Train transits during the day might be bearable, but night-time freights are surely an impediment. Regular sleep disturbance can lead to serious sleep-related issues such as insomnia or sleep deprivation.
Low Resale Value
Houses near train tracks tend to favor the buyer’s market, owing to the low demand for these properties. If you are buying a property to invest and resell, a house near a train track will be detrimental to your investment.
If you do plan on buying a house near a train track, carefully evaluate your plans since reselling these properties can be a hassle. From finding the right buyer to getting a good price for the property, the hassle of reselling these properties is just not worth it.
Air Pollutants
Trains emit an immense level of gaseous waste that is not only detrimental to the environment but also to your health. Given the high quantity of carbon monoxide and sulfur dioxide that trains produce excessively, your respiratory system could sustain severe deterioration.
Longer Commute
Since train tracks are generally located on the outskirts of the city, a house near one will surely be far from the city center. This may seem like a benefit to those who prefer a secluded lifestyle. However, living in a far-off area would also mean giving up on essential services and facilities.
This can be an even greater issue for those who have jobs in the city. Commuting to and from work can take up considerable time, not to mention the higher costs that come with increased distances.
Tips to Consider While Buying a House Near a Train Track

Source: Pinterest
If you plan on buying a house near a train track, you will inevitably have to deal with the drawbacks. However, there are a few workarounds that you can employ to make living near a train track slightly more bearable.
Invest in Insulation – To reduce the incessant rumbling, triple-glazed insulation can be the perfect option.
Buy an Air Filter – Air filters are a great choice to reduce the overall impact of air contaminants.
Study the Schedule – Most trains and cargo freights have a fixed schedule. You can align your routine along with the train’s schedule, ensuring you don’t get interrupted suddenly by a train passing by.
Buying a house is a once-in-a-lifetime decision, meaning it should certainly be thoroughly evaluated. If you are considering buying a house near a train track, these pros and cons should be meticulously analyzed. However, it all boils down to your personal preferences and deal-breakers.
Meanwhile, if you want to read more such exciting lifestyle guides and informative property updates, stay tuned to Feeta Blog — Pakistan’s best real estate blog.
Should I Buy a House Near a Train Track?
A Modern Indian Brutalist House With Artistic Touches
Like Architecture and Interior Design? Follow us …
Thank you. You have been subscribed.
![]()
Combining a crude Brutalist House composition with softer Indian interior touches, this fabulous home design is a dramatic blend of modern architectural principles and traditional Indian typologies. Created by talent at The Web Architects, this unique house was designed for a small entrepreneurial family with a creative mindset. In addition to running a flower business, the client is also a poet, while his son is an avid nature photographer. Built on a plot of about 12,000 square feet, the large property was shaped to provide a simple, functional home. A minimal material palette of concrete, natural stone and keystone provide a modest interior base for decorated Indian elements and art.
The sliced facade also creates three cantilevered levels. Various terraces are pocketed under the canopy to take advantage of the happy shade, most of which have abundant greenery and flowers. The simple entrance slides under a concrete canopy. It has a three-meter high door that is pulled out and embedded in stone. The front door welcomes guests into an impressively long passageway with seating arranged on the left and a waiting lobby on the right.
The property, called Beton Brut (raw concrete in French), takes advantage of the edifying color and freshness of plant life both inside and out. Due to the predominantly arid climate of the region, drought-prone plants have been selected for the southwest-facing terraces. These temperate specimens also encourage an influx of beautiful butterflies and hummingbirds to the outdoor terraces, creating an amazing biodiversity.
As we move inside the home, we discover a magnificent double-height living room. Molded concrete continues to have a textural interest here, and provides a cool gray background for the warmth of rich tequila furniture. Living spaces are focused on the garden to establish a consistent connection with nature.
Did you like this article?
Share it on any of the following social media below to give us your voice. Your comments help us improve.
For the latest updates, please stay connected to Feeta Blog – the top property blog in Pakistan.
A Modern Indian Brutalist House With Artistic Touches
- Published in brutalist, concrete, exterior, home, Home Decor, home design, House Tours, India, interesting designs, interior, Interior Decoration Ideas, Interior Design, interiors, International
Embracing Dark Interior Richness
Like Architecture and Interior Design? Follow us …
Thank you. You have been subscribed.
![]()
Without the right lighting, accents and strong silhouettes, a dark interior design can be blurry or simply depressing. With thoughtful accents, the dark decor is mysterious, exciting and profound. Thoughtful lighting focuses on highlights in the room, creating bright views of style and wonder. To illustrate, we present inspiring home interiors that offer two contrasting alternatives to set a tastefully dark decor. Home design number one is saturating ebony black with luxurious introductions of mood lighting where you would least expect it. Our second tour takes us to a smaller apartment where the decor is slightly lightened to a charcoal and graphite combination that builds a comfortable cocoon.
Did you like this article?
Share it on any of the following social media below to give us your voice. Your comments help us improve.
For more information on the real estate sector of the country, keep reading Feeta Blog.
Embracing Dark Interior Richness
- Published in black, dark, decor, Decoration, grey, interior, Interior Decoration Ideas, Interior Design, interiors, International
Japanese Home: Craftsmanship Meets Creative Quirks
Like Architecture and Interior Design? Follow us …
Thank you. You have been subscribed.
![]()
The distinctive refined color palette and laconic shapes of traditional Japanese Home Style meet extraordinary design solutions in these three inspiring home concepts. The most seductive of our three interior examples, our first Japanese home design is large and luxurious. Many traditional elements of Japanese design come to the forefront here but above all with a creative modern twist. Our second concept is layered with contemporary craftsmanship and a reimagined classic to achieve an elegant combination of style, class and sophistication. Our final tour takes place inside a compact modern home where unique and strange pieces bring a fresh and fun atmosphere. Prominent silhouettes build a sculptural thread between elegant Shōji displays and fashionable motifs.
The large and luxurious living space of our first Japanese home interior has end-to-end glass across opposite aspects. The frontal openings create a pure stream of nature from the solar garden in the south to the shady narrow courtyard in the north. When the glass is removed, there is a happy flow of air for an outdoor experience under a cool cover.
Did you like this article?
Share it on any of the following social media below to give us your voice. Your comments help us improve.
Watch this space for more information on that. Stay tuned to Feeta Blog for the latest updates about Architecture and Interior Design.
Japanese Home: Craftsmanship Meets Creative Quirks
- Published in Designs by Style, home, Home Decor, home design, homes, house, house decoration, house design, interiors, japan, japanese, viral
Family Compound For Two Brothers In China
Like Architecture and Interior Design? Follow us …
Thank you. You have been subscribed.
![]()
Flowing Garden House is a large, luxurious family compound, built for two fellow entrepreneurs in Zhangzhou City, China. Created by an architectural firm More than Arch Studio, the 1700-square-foot home stands apart from most modern houses in China. This home consists of three parts that include a private unit for each brother’s family and a common space for family reunions, fitness and more. The social spaces center around a peaceful courtyard design with a huge pond and majestic trees. The hope for this unique home design is that it will become a centerpiece for an extended family, and will be the home fire that forges memories for generations to come.
The combined home is equipped with a grand dining room that gets the best views of the interior patio design. The grand dining room is furnished with two round dining tables that can seat up to ten people each, to accommodate a large number of family members and guests during the festivals. A smaller patio supports the dining room to create an open flow.
Did you like this article?
Share it on any of the following social media below to give us your voice. Your comments help us improve.
Also, if you want to read more informative content about construction and real estate, keep following Feeta Blog, the best property blog in Pakistan.
Family Compound For Two Brothers In China
- Published in courtyard, creative home design, family, home, Home Decor, home design, homes, house, house decoration, house design, house tour, House Tours, pool
The best real estate investments in 2021-2022
Best Real Estate Investments:
The real estate investments has shown phenomenal growth in the year over the past 14 months. Most people seem confused because prices in most areas have already gained 60 to 70% and in some places even more than 100%.
Investing in the same areas that have gained so much lately seems like a risky investment and this raises the question of what are the best real estate investments you can make in 2021-2022?
While diversification is important, diversification is not. I don’t agree that in order to make money, you have to invest in every new property that appears on the map.
No one really has the time to study and analyze dozens of societies and observe them all the time. It is best to choose two or three best options and keep your focus.
This will eventually help you manage your assets in a better way and earn much more profit than investing anywhere and anywhere.
Real diversification is not about buying plots of land in different societies, but about investing in different types of real estate. Plots, Buildings and rental properties are the main areas you need to diversify your investments.
DHA Multan
While just like other areas DHA Multan quite a bit has been gained in the last year, yet the prices of the plot have not yet reached their peak. Although it may not show big gains in the coming year, the possibility still exists.
A realistic estimate of 1 Channel plot in DHA Multan should be 17 to 20 Million and in the coming years DHA Multan will slowly move to its target price.
It’s only a matter of time, as prices continue to rise wherever DHA Much begins to develop.
Keep your focus on blocks that are less developed and you will gain a good amount. The problem is that you will have to pay development costs amounting to 2.3 Million, let’s see how it will most likely play out.
The example below is just an expectation of an average transaction and a return on investment in DHA Multan.
Price of plot since October 2021: 110 Lacquers
Transfer expenses and commissions: 5 Lakes approx
Development costs: 2.3 Million approx
Total investment: 138 Lacquers
Expected Plot price in 2 to 3 years: 200 Lacquers
Sales expenditure and commissions: 3 Lacquers
Return: 59 Lacquers
ROI: 14.25% per year approx
Although it is more likely that prices will remain stable for a year or more, it is one of the best and safest investments for a 2 to 3 year cycle in the real estate market from now on.
Construction Projects
Over the past few years, construction projects especially luxury apartments have been hugely successful in Lahore property market.
This is the evergreen segment of real estate and has shown very high gains even between 2016 to 2020, when most people thought that real estate is declining, but in fact, only Plots, files etc have declined. Learn more about construction opportunities here
One thing to consider is the choice of the construction project. That’s why you need to study, analyze and carry out all the research just as you do when you invest in societies.
Projects are much easier to analyze and research and do not involve complex and lengthy procedures. In addition, if you search, you will easily find a cost-effective and valuable project that will give you very good profits over the years.
To make a forecast we will use an investment in the Sixty6 Gulberg apartment building. Imlaak did all the due diligence on the said project which was analyzed and recommended for investment.
Expected investment and return on Sixty6 Gulberg will most likely look like this:
Apartment size: 556 square feet
Price per square foot since October 2021: 23000 per square foot
Total Price: 128 Lacquers (Paid in installments in 3 years)
Transfer expenses and commissions: Zero
Development costs: Zero
Total investment: 128 Lacquers
Expected price in 3.5 years: 40000 per square foot
Total price after 3.5 years: 222 Lacquers
Sales expenditure and commissions: 5 Lacquers
Return: 90 Lacquers approx
ROI: 20% per year approx
DHA Gujranwala
DHA Gujranwala announced the Election on October 8, 2021, the file price of 1 Channel plot has already increased by 1 crore. Although this could be a bit of a risky game if purchased at a higher price.
However, if prices do not rise after Election, it may be a good time to look for an opportunity to buy. Although much will depend on DHA Gujranwala’s master plan and how it continues its future development, the market will respond positively to the vote due to overall positive market sentiment.
There are two possible scenarios, or the prices will jump immediately after voting, as the market sentiment is very positive and this is the most likely scenario or the prices will remain stable or crash a bit.
The second scenario, where prices remain stable or slightly crash due to selling pressure, is more suitable for investment. I believe the plot prices will reach between 17 to 20 Million in the next 2 to 3 years.
In many ways, the gain is similar to that of DHA Multan. However, DHA Multan remains my first priority from now on as it is ahead in the evolutionary progress.
If you are stuck between both DHA Gujranwala and DHA Multan, I would recommend DHA Multan and if you have the investment for more than 1 plot, then 1 each in both will be a good choice. However, a detailed analysis is only possible after a vote and it is not very far off.
Gwadar
Last but not least on this list is Gwadar, it’s like a wild card that can be played at any time. The risks are great but also the rewards, if you are one of those who like to double or triple or quadruple their money, then you can look at it.
The next two years may offer you a very good time to buy at very good prices, if the prices don’t go up earlier, they will eventually do so in the next 2 to 3 years.
The possibilities are endless, but I will only offer to invest in Sangar and New Town and strictly refrain from investing in other societies. We have all seen this happen in the last investment cycle.
The next cycle can take place anywhere from 2021 to 2024 and you may see at least a 100 to 150% gain. This makes it very difficult to predict the exact ROI so I will not go into that detail.
Conclusion
In the end, it all depends on your personal preferences because one size fits all.
However, overall, I feel that because plots and files have increased by almost 100% in about the last year or so, construction projects are the best available option offering the highest yields in the next two years. The investment priority would be as follows:
- Construction Projects
- DHA Multan
- DHA Gujranwala
- Gwadar
Stay tuned to Feeta Blog to learn more about Pakistan Real Estate.
The best real estate investments in 2021-2022
- Published in real estate financing, real estate goals, Real Estate Guide, real estate industry, real estate industry of Pakistan, real estate investing, real estate investment, Real Estate Investments, real estate market, Real Estate Market Analysis, real estate market trends, real estate marketing, Real Estate News, Real Estate Trends
Incredible Modern Lakeside Home In Canada
Like Architecture and Interior Design? Follow us …
Thank you. You have been subscribed.
![]()
Located 30 feet above Lake Sakinaw in British Columbia, Canada, Vertes Retreat is a luxury vacation Lakeside Home, made for a family of four. Created by WOVEN Architecture and Design with landscape design by Houston Landscapes, this 380-square-foot home is developed in an L-shaped layout that easily fits into the rocky environment. The two wings of the home are topped with flat roofs that project over a surrounding terrace with outdoor seating. Inside the home, sharp monochrome decoration, cool concrete floors and warm wooden ceilings make up clean, spacious living quarters. Floor-to-ceiling windows and glass doors bless the interior with an influx of natural light and stunning views.
Inside the luxurious holiday home, a clear decorative palette of gray concrete, fresh white cabinets and bold black elements build a spacious and airy atmosphere. Wooden ceilings cover the cool interior palette with a crown of tonal warmth that is echoed in smaller furniture and accessories around the home.
The comfortable living room is dominated by a prominent black steel fireplace wall, which frames and intensifies the brightness of an orange flame. A log cabin is built next to the modern fireplace for both convenience and aesthetics. A large area rug threads a subtle color into the living room scheme.
Did you like this article?
Share it on any of the following social media below to give us your voice. Your comments help us improve.
Meanwhile, if you want to read more such exciting lifestyle guides and informative property updates, stay tuned to Feeta Blog — Pakistan’s best real estate blog.
Incredible Modern Lakeside Home In Canada
- Published in canada, home, Home Decor, home design, homes, house, house decoration, house design, house tour, House Tours, Luxury
BroadWay Heights Bahria Orchard
Broadway Heights Bahria Orchard
PAYMENT PLAN
BROADWAY HEIGHTS 1
______________________________________________________________________________
OFFICES
Property Area Total Price 30% Down 24 Month 20% On Property
Type (sq. Ft.) (PKR) Payment (PKR) Payments (PKR)
| Office | 325 | 2,600,000 | 780,000 | 54,167 | 520,000 |
| Office | 500 | 4,000,000 | 1,200,000 | 83,333 | 800,000 |
| Office | 540 | 4,320,000 | 1,296,000 | 90,000 | 864,000 |
PAYMENT PLAN
BROADWAY HEIGHTS II
______________________________________________________________________________
Apartments
Property Area Total Price 30% Down 24 Month 20% On Property
Type (sq. Ft.) (PKR) Payment (PKR) Payments (PKR)
| Studio | 327 | 2,750,000 | 1,375,000 | 45,833 | 550,000 | |
| Apartment with 1 bed | 510 | 4,250,000 | 2,125,000 | 70,833 | 850,000 | |
| Apartment with 1 bed | 579 | 4,825,000 | 2,412,500 | 80,417 | 965,000 | |
| Apartment with 1 bed | 582 | 4,850,000 | 2,425,000 | 80,833 | 970,000 | |
PAYMENT PLAN
BROADWAY HEIGHTS III
______________________________________________________________________________
Apartments
Property Area Total Price 30% Down 24 Month 20% On Property
Type (sq. Ft.) (PKR) Payment (PKR) Payments (PKR)
| Apartment with 1 bed | 450 | 3,375,000 | 1,012,500 | 70,313 | 675,000 | |
| Apartment with 1 bed | 452 | 3,390,000 | 1,017,000 | 70,625 | 678,000 | |
| Apartment with 1 bed | 512 | 3,840,000 | 1,152,000 | 80,000 | 768,000 | |
| Apartment with 1 bed | 639 | 4,792,500 | 1,437,750 | 99,844 | 958,500 | |
| Apartment with 1 bed | 643 | 4,822,500 | 1,446,750 | 100,469 | 964,500 | |
| 2-bed apartment | 697 | 4,897,000 | 1,463,700 | 101,646 | 975,800 | |
| 2-bed apartment | 761 | 5,327,000 | 1,598,100 | 110,979 | 1,065,400 | |
| 2-bed apartment | 764 | 5,348,000 | 1,604,400 | 111,417 | 1,069,600 | |
| 2-bed apartment | 785 | 5,495,000 | 1,648,500 | 114,479 | 1,099,000 | |
For the latest updates, please stay connected to Feeta Blog – the top property blog in Pakistan.
BroadWay Heights Bahria Orchard
Cozy-Chic Interiors: Grey Decor & Wood Accents
Like Architecture and Interior Design? Follow us …
Thank you. You have been subscribed.
![]()
Tone gray décor and wood accents culminate in a Cosy-Chic Interiors within these three modern home interiors. In our first inspiring home design, we visit a living room with textured decor and a host of high-end furniture. The elegant living space, however, is completely overshadowed by a striking entrance design with a sharp orange color-blocked treatment and a cool modern staircase design. Our second outstanding home interior is a deeply shaded design with atmospheric mood lighting, lots of indoor plants and an industrial feel. Finally, we will complete our trio of tours in a lighter, lime-washed living space where trendy bows and subtle boho flowers add elegance and intrigue.
This 145 square meter home design is located in Frankfurt, Germany. A set of tones and textures are put together to create a comfortable modern apartment, with just a hint of bohemian essence. A tan ottoman makes a soft, tonal contrast with a gray tufted sofa design, while a small side table cuts a clear white silhouette.
A A traveler’s palm fills the corner of the living room with the architectural beauty of nature and rich emerald color. A slim floor lamp matches its height.
Did you like this article?
Share it on any of the following social media below to give us your voice. Your comments help us improve.
For more information on the real estate sector of the country, keep reading Feeta Blog.
Cozy-Chic Interiors: Grey Decor & Wood Accents
- Published in Designs by Style, grey, interior, Interior Decoration Ideas, Interior Design, interiors, International, modern, modern homes, Modern House, wood
Why High Rise Living?
So, what are the benefits of High Rise Living? What’s better than living in an ordinary neighborhood? What makes it so special? And there is no doubt that it is special. See what we think high-end luxury is the best way to live!
Amazing Views
Let’s start with the obvious. Who doesn’t love a room with a view? Who would not want to live, high above the hustle and bustle of city life, but without all the heat, noise, dust and pollution that can affect life on Earth? Just think of relaxing on your balcony with a cool breeze and a spectacular view to soothe the soul. Never having to worry about security. Just drink in all the natural light and relax with all the pleasures you could hope for, just a few moments away.
Indoor Pleasures
Imagine going for a 5-star meal without having to leave your building. No food for family and friends. Just get into a luxury elevator. So if you need to get rid of those extra calories, who should pay for an expensive gym membership when you have a top-notch gym right next door? Or how do you step out on a beautiful rooftop garden and pool? Relax after a hard day’s work with swimming and massage. Or how about a hangout to hang out with your newly found friends?
Location close to downtown
High-rise housing also offers an oasis of tranquility but is right next to shopping, entertainment and shopping malls. Not a long strenuous drive to work. Just a short walk or a quick drive to the office or upscale restaurants and shops. Close to sports, music, theater and entertainment venues. Everything is close.
Tension Free Comfort
Being a homeowner can be a headache. You have to take care of the building, find staff, and make sure they are reliable. Pay for different contractors like gardeners, repairmen and security. But high-end apartments are the ultimate in security and stress-free living. These kinds of responsibilities melt away when things are done for you by the building management company.
Neighbors like you
How many of your neighbors do you know? When do you have the opportunity to make new friends when you work hard all day? Luxury accommodation gives you the opportunity to meet more friends with similar backgrounds and aspirations to you. Chat in the gym. Nets with coffee. Or just relax by the pool. You have a ready network of people who appreciate the best things in life.
Watch this space for more information on that. Stay tuned to Feeta Blog for the latest updates about Luxury and Lifestyle.
Why High Rise Living?
- Published in Investments, Lifestyle, London, Luxury, uk, UK property, uk real estate, ukraine, USA, viral, Zillow
All About Bahria Town Lahore
Bahria Town Lahore, a luxurious residential project that offers a modern lifestyle and amenities right in the heart of Lahore. This planned and well-developed society offers a luxurious lifestyle to people looking to live far away from the hustle and bustle of the city.
Feeta.pk, Pakistan’s smartest property portal has compiled a list of the things which you should know before relocating or investing in Bahria Town Lahore.
Bahria Town Lahore Location
This beautiful gated residential society is located in the Iqbal Tehsil of Lahore. To be specific, it is just 15.2 kilometers away from Thokar Niaz Baig which connects it with Canal Bank Road. It is also in close proximity to another modern gated community; Sukh Chayn Gardens. You can easily access this gated community after crossing the shakham chowk on Canal Road.
Price of Plots, Houses and Apartments in Bahria Town Lahore
This flagship Bahria Town project is divided into different sectors and each sector is divided further into blocks. It has six sectors that are named Sector A, B, C, D, E and F.
The plots in sectors A and B are high in demand as they are located near the main gate. The residential plots for sale in Bahria Town Lahore are available in different sizes such as 5 marlas, 10 marlas and 1 Kanal.
However, on the other hand, people looking for houses in this prime-gated society can explore housing options in different sizes such as 5 marlas, 10 marlas and 1 Kanal.
Besides these plots and houses, the society has flats and apartments that are available in various categories and price points.
For your convenience, we have listed the price range of different housing units and plots in the tables given below.
Price of Plots Bahria Town Lahore
| Area | Price |
| 5 Marla | PKR 50 Lakes – 75 Lakes |
| 10 Marla | PKR 90 Lakes – 2 Crore |
| 1 Channel | PKR 2.5 Crore – 3.75 Crore |
House Prices in Bahria Town
| Area | Price |
| 5 Marla | PKR 1.1 Crore – 2.2 Crore |
| 10 Marla | PKR 3 Crore – 4.3 Crore |
| 1 Channel | PKR 5 Crore – 8.9 Crore |
Flats Prices in Bahria Town
| Area | Price |
| 700 Square Feet | PKR 70 Lakh – 1.05 Crore |
| 800 Square Feet | PKR 82.5 Lakh – 1.2 Crore |
| 936 Square Feet | PKR 1.12 Crore – 1.12 Crore |
Amenities in the Society
Similar to Karachi and Islamabad, this modern housing society in Lahore also has a complete range of basic facilities. Additionally, it also comes with some modern amenities such as shopping centers, large community parks, top educational institutes, etc.
Following are some of the amenities that are available in this modern society.
Top-Notch Security System
Bahria Town Lahore is known for its top-notch security system. 24/7 patrolling of security guards and state of the art surveillance system ensure the residents of the community to feel safe and secure. This international standard security system prevents any suspicious person from entering the area.
High-Quality Educational Institutes
One facility that many people look for in the housing society is top educational institutes where their kids can get a quality education. Management of Bahria Town has launched multiple schools and colleges for the convenience of its residents. However, there are also some notable schools that have their branches in society as well. These include the Beaconhouse School System, the City School, Imperial College of Business Studies etc.
Healthcare Facilities
There are several international standard healthcare facilities available in the area. The society has its own hospital “Bahria Town Hospital” which is located in the Takbeer block. Some other notable hospitals, clinics and laboratories available in the society include:
- Poly Clinic
- Sharif Medical Hospital
- Chugtai Lab
Entertainment Facilities
This modern housing society provides a range of different entertainment facilities both for adults and kids. Some of them are listed below.
Safari Villas Park
This park features a variety of animals that are brought here from different parts of the world. Some of the animals include lions, deers, monkeys, etc.
Parks and Landmarks
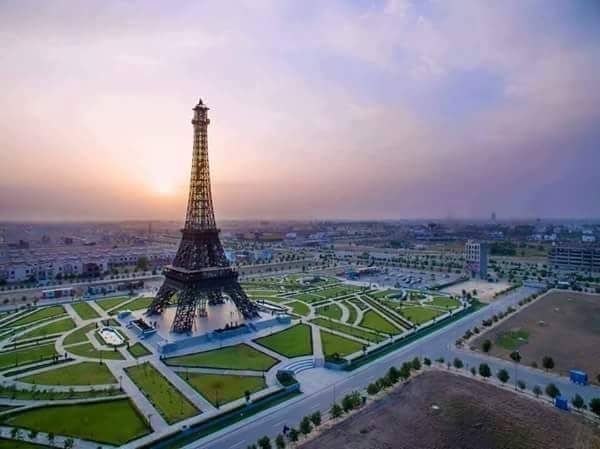
(Source: Pinterest)
This housing society is well-planned and has a world-class infrastructure. It has different community parks and landmarks that are well-maintained. You will find the replica of the Eiffel Tower which is one of the major attractions in the area that many people from other parts of the city come to see.
Shopping Centers
Besides educational institutes and hospitals, there is one more thing that homebuyers look for in a housing society; ie the presence of grocery stores, supermarkets and shopping malls nearby.
You will be pleased to know that this residential community has various commercial areas, shopping malls and supermarkets. People living in the area have access to all departmental stores and shopping areas where you can shop from all the major brands.
Restaurants and Cafes
Lahore is known for its rich variety of vibrant and delicious food. From traditional food places to renowned cafes, you may find different international food chains and local fine-dine restaurants. Some of the famous international food chains in the area are Papa Johns, Dominos, KFC etc.
Local eateries like Johnny Jugnu, Ravi Restaurant, and Butt Karahi are also available in the area.
Grand Jamia Mosque
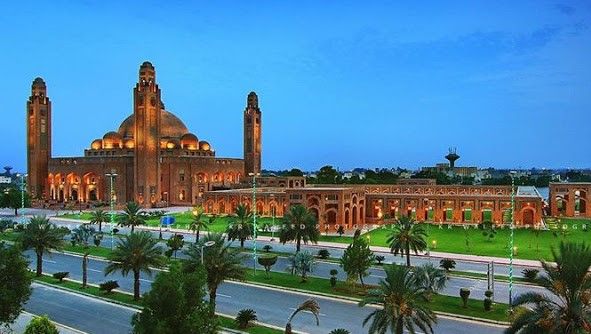
(Source: Pinterest)
Bahria Town Lahore has the 14th largest mosque in the world and the third-largest mosque in Pakistan, having the capacity of 70,000 worshipers. This mosque draws architectural influence from other historical mosques in Lahore like Badshahi Masjid, Wazir Khan Mosque and Sheikh Zayed Mosque. The Grand Jamia Mosque has 4 minarets and 20 small domes.
Other Facilities
Just like Bahria Town Karachi and Islamabad, you get an uninterrupted supply of electricity in Bahria Town Lahore. There is no load shedding in the area as a result of the management’s collaboration collaborated with the Lahore electricity supply company.
If you want to know more about other Bahria Town projects, visit our blog at Feeta.pk.
All About Bahria Town Lahore
Restful Interior With Brown Accents & Whispers Of Grey (With Floor Plan)
Like Architecture and Interior Design? Follow us …
Thank you. You have been subscribed.
![]()
A woody tone and earthy brown accents bring warmth to this quiet modern home Restful Interior, while a white and gray whisper makes a soothing background. Displayed by ZEWORKROOM Studio, This serene home design features contemporary furniture with a linear aesthetic, subtle modern artwork, fashionable fluted glass elements and chic lighting. The quiet palette and clean layout are conducive to peaceful family life, inspiring relaxation and harmony. That said, the palette becomes a little brighter in the children’s rooms, where cheerful yellow accents and red elements infuse a sense of fun into the decor. You can find the floor map of this spacious family home at the end of the tour.
Two spherical pillows dot the pale sofa with chocolate brown, while the wooden coffee table below previously sets a much lighter tone against a contrasting black base. The higher equivalent is the April side table by Alfredo Häberli for Nikari. Modern art combines the various decorative tones into one correlative piece.
The floor plan illustrates the spacious footprint of the home, with the family room located in its heart. The children’s rooms are located right next to the living room, along with a huge closet that contains outdoor clothing and a closet. The master bedroom suite, including an en suite bathroom and a dedicated home office, enjoys privacy and peace at the back of the property.
Did you like this article?
Share it on any of the following social media below to give us your voice. Your comments help us improve.
Stay tuned to Feeta Blog to learn more about Architecture and Interior Design.
Restful Interior With Brown Accents & Whispers Of Grey (With Floor Plan)
- Published in brown, decor, Decoration, grey, interior
Why you should move into Apartments?
Recent Apartments buildings are coming very fast, especially in Lahore, a good number of developers are developing tall or Apartment buildings in City.
I will discuss why you should move into the apartments rather than into a house.
1- Easy Maintenance
Like all we know, keeping a house is no easy task. We spend a lot of time and money to preserve the property. However, in apartment buildings most maintenance is done by the management company, so you can save your time and money while you live in an apartment.
2- Save Money
To live in the house, you must first buy the land, then build the house. In the process you have to go through different stages, most people do not have experience in this field due to lack of experience they spend a lot of their money. But in Apartment Building the builder does all the work. so your money is saved and you can see the builder progress from time to time.
3- Family Security
Security is our top priority when moving to a new city, town or building. Right now we all know the security situation in Pakistan, Most of our developed Cities have private street security guards, but the situation is not entirely helpful. In apartment buildings, new modern technology is installed to ensure that only residents can access the building. So the apartment building is quite safe compared to city security.
4- Pleasures
Most Apartment buildings offer great amenities to their guests. In everything we want to live
Great and relaxing environment. Apartment buildings offer swimming pools, gymnasiums, gardens, spas and a sauna and a children’s play area. In fully furnished apartments, guests receive the latest styling woodwork, furniture, appliances and light work, and more.
But indoors can’t have all these facilities, you only have a few but the quality is good.
5- Save Your Time
When you live in an Apartment, you can have more time for yourself because most of your needed items are available in the building, Of your own and of course, the time you have spent caring for the property can also be saved because the maintenance is mostly done by the management.
6- Short term option
This option is very good for those people who move, they can rent their apartment for a short stay, Our foreign residents can take advantage of this opportunity while they are abroad. They can easily rent their apartment, in this case, they can earn money from this apartment and their property can be kept.
7- Great Community
While you live in the apartment, we get great company in your neighborhood. Most people have barbecue parties together, they can do a gym and a children’s play area is a great area for the gathering.
So you can have a great time and community inside the building.
8- Build your savings.
Living in a house can be expensive because you have to spend money on maintenance. You have to take your garden, electrical work, and so on. But in Apartment Buildings, all these things are done by the building management company. So you can save good money at the end of the year.
Also, if you want to read more informative content about construction and real estate, keep following Feeta Blog, the best property blog in Pakistan.
Why you should move into Apartments?
What You Need to Know About Living Near an Airport
About Living Near an Airport, Choosing a place to live is probably one of the most important decisions a person has to make in their lifetime, and with rising real estate prices, the choices are limited. There are several factors to consider when looking for a property, however, price and location are the main factors that influence our decision – even more so when considering living near an airport.
There is always a tradeoff in finding the perfect home since no property can fit the definition of “the perfect home”. Living near an airport might not be the ideal choice but some people have adapted and have found their “Perfect Home”.
A person who wants a calm environment might not prefer having their house is in the vicinity of an airport. On the other hand, a hearing-impaired person or someone with a job at the airport might instantly snap at the opportunity of lower-priced properties.
To help you make the right decision, Feeta.pk, Pakistan’s smartest property portal, features everything you need to know about living near an airport.
Pros of Living Near an Airport
An airport is the hub of all major transportation routes and living near one comes with some enticing benefits.
Cheaper Prices
If a property, especially residential, is located near an airport, its value is automatically lowered by some margin due to a variety of negative attributes associated with airports. However, this is not an iron-clad rule as some commercial properties may rise in value. Although, if you can adapt to living near an airport, cheaper home prices are something to look forward to.
Quick Access to Main Highways
Airports have quick access to the main highways as they require high-quality road infrastructure. Convenient access to the main highway usually means that traffic issues are mitigated and most places in the city are relatively easy to access.
Never Miss a Flight
This might seem like an obvious and small benefit but for frequent travelers, traveling to and from the airport can take up a sizable portion of time that could be used for other important tasks.
Jobs
An airport is a megastructure and requires many auxiliary systems to keep it running smoothly. This opens up several opportunities for jobs at the airport. Airports claim that they create jobs. However, this number is usually on the optimistic side and should be taken with a grain of salt.
Cons of Living Near an Airport

(Source: Pinterest)
An airport is a very busy place and living near one comes with a few significant downsides.
Noise Pollution
The most obvious drawback of living near an airport is noise pollution. A jet taking off registers very high on the decibel scale. An airport has about 4 times the amount of noise compared to an average urban living space. A high level of noise on the decibel scale certainly means that taking airplanes off would shake the whole building due to resonation.
Moreover, if an airport has a higher frequency of nighttime flights, it may disturb your natural sleep patterns, increasing the risk of detrimental effects on your health.
Air Pollutants
Commercial jets burn a lot of fuel and expel harmful particles into the air such as sulfur dioxide, ozone, and carbon monoxide. When jet fuel burns, it can leave behind a lot of microparticles. This can easily cause respiratory complications if exposed for prolonged periods.
Longer Travel Times
Due to their immense sizes and negative effects on quality of life, airports are generally constructed on the outskirts of the city. This means that if you live near an airport, a lot of crucial services such as hospitals, educational institutes, and shopping centers will be farther away from your house. It also means that your friends and family might not be able to visit you more often.
Pro tips to consider if you have no choice
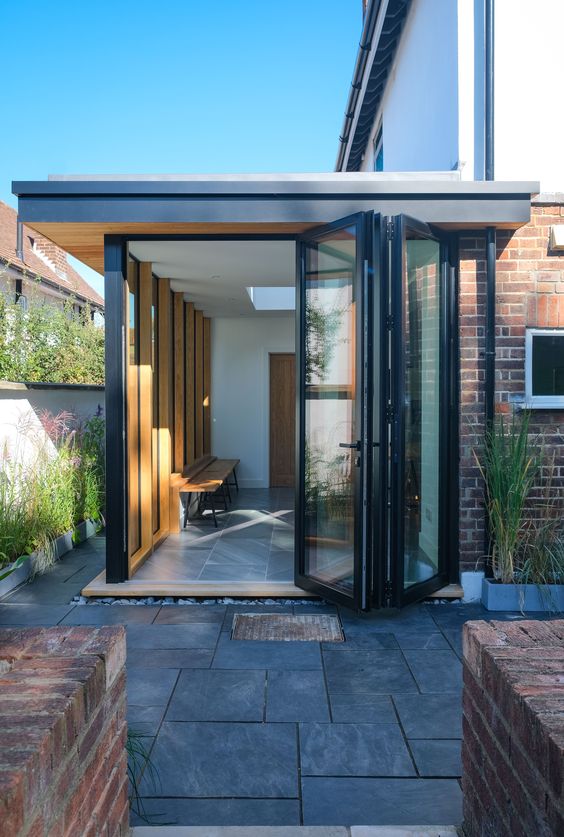
(Source: Pinterest)
Life doesn’t always present us with choices, forcing us to make do with what we have. Here are some tips to make living near an airport more bearable.
Triple glazed insulation can reduce noise levels by a significant margin and is a worthwhile investment to consider if you’re deciding on living near an airport.
- Study the Airport Traffic
Sometimes, an airport with lower traffic or low-powered jets might not be that much of a nuisance. Therefore, if the airport has no nighttime flights and you go to work in the morning, you can avoid a major portion of the noise pollution.
Air pollution is a major issue and high-quality ventilation systems with good air filtration can significantly mitigate the number of pollutants you breathe.
High-quality air purifiers can significantly help with the problem.
Airports are being constructed in more and more cities as the economy expands. Some of the most prominent societies to look out for in the three main cities of Pakistan have been listed below.
Islamabad
Islamabad is the capital city of Pakistan and is host to some of the most modern infrastructure in the country. Some housing societies and their distance from the airport are listed below.
- Supreme court housing society (10km)
- Eighteen (23km)
- Top City 1 (10km)
Lahore
Lahore is also host to some impressive housing projects in the vicinity of the Allama Iqbal International Airport. Therefore, a few have been listed below.
- Askari 10 (6km)
- DHA 5 (10km)
- Cantt housing scheme (6km)
Karachi
Karachi is the most populous city in Pakistan, resulting in limited choices for deciding where to build houses. Some of the prominent housing societies near Jinnah International Airport have been listed below.
- Model Colony (3 km away)
- Green Town, Shah Faisal (3 miles away)
- Malir Cantt (7 km away)
While every neighborhood has its downsides and upsides. Certainly, it all comes down to your particular preference and circumstances and how you adapt to them.
For more information, visit Feeta.pk – Pakistan’s first online real estate marketplace.
What You Need to Know About Living Near an Airport
- Published in #librarydesigns, International, Real Estate Guide
Minimalist White Interiors With Unique Furniture Designs
Like Architecture and Interior Design? Follow us …
Thank you. You have been subscribed.
![]()
Unique furniture designs add an elegant wow factor turn after turn in these two unusual minimalist White Interiors home designs. Displayed by the Indifference study, each attention-grabbing interior is styled on a simple, clean white base that allows the more prominent pieces to proudly sing out. The designer furniture takes on a sculptural appeal within the gallery environment, which encourages a sense of respect for the extraordinary creations. With the perimeter decor taking a back seat, the eye can fall on small details, unusual finishes and quality work. Come with us as we tour remarkable lounges, show-stopping dining rooms, minimalist bedrooms and beautiful bathrooms.
White walls, ceiling and floor make a reflective box in which natural light is maximized. Conforming white storage cabinets continue the clean, gallery-white theme along the entire length of a TV wall in the living room. Their sleek, slab-fronted finish quietly blends in with the minimal background.
The TV wall has a textured black finish that completes an elegant look Bang & Olufsen Beoplay A9 speaker. Unique black and white puffs boldly design the salon layout.
Did you like this article?
Share it on any of the following social media below to give us your voice. Your comments help us improve.
Meanwhile, if you want to read more such exciting lifestyle guides and informative property updates, stay tuned to Feeta Blog — Pakistan’s best real estate blog.
Minimalist White Interiors With Unique Furniture Designs
Gold Crest – Time to move in
Introduction:
Gold Crest is the height of luxury shopping and entertainment, right in the heart of DHA. It’s more than a collection of stores. It’s a lifestyle choice; a ‘shopping entertainment’ experience where you can browse the latest clothing, chat over coffee, dine with friends, grab the latest craze and let the kids explore their own fun area. With 252,000 square feet of retail space, its air-conditioned luxury creates a cool and peaceful oasis of indulgence in our contemporary world.
Gold Crest Mall DHA Lahore is an optimal opportunity for real estate investment in DHA, Phase 4, Ghazi road, Lahore. Offering high-end luxury apartments for sale according to a flexible part plan. To further enhance the investment benefits in Gold Crest we offer a lot of investor friendly contract terms that very few real estates in Pakistan can bring to the table.
- DHA Joint Venture Project
- 24/7 Power backup
- Flexible payment schedule
- 7-8% Annual rental production
- Parking – 4 floors
- Al Fatah store
- Shopping shops – 2 floors
- Multilevel – 2 floors
- Gymnasium
- Luxury cinemas
- Restaurant
- Children’s play area
- Grocery stores
- 2 Separate Prayer Areas
Main Place
1- Gold Crest Mall DHA Lahore offers an ideal location for brand stores to attract customers
2- Located in DHA, the commercial center and chic area of Lahore
3- In close proximity to all phases of DHA, Lahore and Phase 3 DHA commercial
4- Fast and easy drive to Cantonment, DHA, Model Town and Ferozepur road
5- Great place to live for shopkeepers and socialites
Apartments are ready to move.
As our commitment to our valued customers, we always deliver on what we promise.
Apartments on 5th and 6th floors are almost ready. you can see the updated details in our recent video.
7th and 8th a floor will be ready in the next month and another floor will be ready very soon. So pack your bags to enjoy a new lifestyle at Gold Crest.
Apartments and Shops are available for resale.
For more information on the real estate sector of the country, keep reading Feeta Blog.
Gold Crest – Time to move in
A Complete Guide to DHA Phase 6 Lahore
In DHA Phase 6 Lahore, In the last few years, Lahore has seen a paradigm shift in the type of housing options it offers. From old city houses to mansions (havelis), the city is now giving way to modern and luxurious homes in residential societies like Bahria Town, Sukh Chayn Gardens, DHA etc.
The transformation isn’t a sudden one; it is due to the demand of the residents of Lahore for a modern and luxurious lifestyle that has led developers to create these ultra-modern residential communities.
DHA Phase 6 Lahore is one such project that is offering quality living to residents. It is the housing scheme of the Defense Housing Authority, a renowned name in the local real estate market. They have developed several projects in Lahore such as DHA Phase 5, Phase 7, Phase 8, etc., which garnered a lot of interest from investors and homebuyers.
DHA Phase 6 is a well-planned residential community with a vibrant neighborhood, high-class amenities and large commercial areas, which makes it one of the best places to live in Lahore.
If you’re planning to buy a house or invest here, you should know what to expect. This is why Feeta.pk, Pakistan’s smartest property portal has come up with an in-depth guide on DHA Phase 6 Lahore.
DHA Phase 6 Lahore Location
This phase of DHA is located between Barki and Bedian road. This residential society is connected to areas such as Dhira, Hera Shingwala, Defense Raya Golf Resort, and Lahore Ring Road. It is located in a prime location in the city, as opposed to DHA Phase 5. It has one of the best management schools (LUMS) in close vicinity (just a 20-minute drive away, to be precise).
Plots in DHA Phase 6 Lahore
This housing society is divided further into 13 blocks, namely A, B, C, D, E, F, G, H, J, K, L, M & N. The residential plot for sale in DHA Phase 6 Lahore is available in different sizes, such as 5 channels, 10 channels, 1 channel, 2 channels, with 1 channel being the most widely available in this society.
The main boulevard in the society is in close proximity to blocks like A, B, H, J and L. The main commercial plots in the area are available in 4 and 8 marlas. There are also 2 marla commercial plots available in each block.
If you’re looking for an affordable housing option in the area, you should opt for 5 marla houses that are available in the price range of PKR 1.3 crore to 2.5 crores. 1 channel houses for sale in DHA Phase 6 Lahore are available in the price range of PKR 7.5 crores to 11 crores. For your convenience, we have listed the price range of different residential and commercial plots.
Price Range of Residential Plots in DHA Phase 6
| Plot Size | Price Range |
| 5 Marla | PKR 65 Lakes – 1 Crore |
| 10 Marla | PKR 1.3 Crores – 2.5 Crores |
| 1 Channel | PKR 2.75 Crores – 5.9 Crores |
| 2 Channel | PKR 6 Crores – 13.5 Crores |
Price Range of Commercial Plots
| Plot Size | Price Range |
| 4 Marla | PKR 1.1 Crore – 17 Crores |
| 8 Marla | PKR 6.8 Crores – 38 Crores |
Facilities in DHA Phase 6 Lahore
DHA Lahore is known for its well-planned infrastructure and world-class amenities like top-notch security, large commercial areas and an abundance of green spaces. Just like in other phases, Phase 6 has all the basic facilities and luxuries that you don’t typically find in other housing societies. To provide more insight regarding the amenities in this community, we have listed some of them below.
Security
This phase has one of the top security services that ensure the safety of the residents in the community. It has a patrolling staff and a complete surveillance system that monitors any suspicious activity in the area.
Quality Education Institutes
One of the facilities that many people look for in a housing society is educational institutes where their kids can get a quality education. Some of the most notable educational institutes in the area are:
- The Millennium Universal College
- Lahore University of Management Sciences
- School of Sciences and Engineering
Entertainment Facilities
DHA Phase 6 features some world-class entertainment facilities for both adults and kids. For instance, residents have access to the Defense Raya Golf Resort, which is one of the best golf courses in any residential community. Not only this but Phase 6 also has different commercial areas and landmarks that are located in the nearby DHA societies.
Top Healthcare Facilities
This phase of DHA has some of the best hospitals, clinics and laboratories that are equipped with well-trained staff and advanced medical equipment. Shaukat Khanum Laboratory is also available in close proximity to this society. These healthcare centers have some renowned doctors along with support staff.
Restaurants and Cafes
There are different restaurants and cafes in the area that are offering both fine and casual dining. Some of these include Gloria Jeans, Mocca, Kitchen Cuisine etc.
You can also find restaurants of different cuisines like Italian, continental, and pan Asian in this phase of DHA.
Shopping Centers
There are a variety of markets and shopping centers for the residents where they can find all the popular brands as well as grocery stores. You can easily buy everything you need under one roof.
There are many other facilities like an uninterrupted supply of electricity, transport, a grand mosque etc. in DHA Phase 6, which makes it one of the prime residential societies of Lahore.
If you want to get information about other DHA projects, visit our blog at Feeta.pk.
A Complete Guide to DHA Phase 6 Lahore
51 Aesthetic Bathroom Designs With Tips And Accessories To Help You Design Yours
Like Architecture and Interior Design? Follow us …
Thank you. You have been subscribed.
![]()
Bathroom Designs, Our bathrooms are a place where we should push the boundaries of imagination. They are our escape from the world, our private sanctuary. Bathrooms should be ceremonial spaces where we can get rid of the toxins of the day, both physically and emotionally. It can be difficult to push bathrooms beyond what is practical: a bathtub, a vanity, the toilet. However, a bathroom can be much more than its facilities. This fabulous collection of 51 aesthetic bathroom designs is packed with bathroom decorating ideas that are exciting and amazing. Botanical interludes startle the natural world, rock baths and characteristic walls excite fear, and unique bathroom arrangements bubble over a plot.
Did you like this article?
Share it on any of the following social media below to give us your voice. Your comments help us improve.
For the latest updates, please stay connected to Feeta Blog – the top property blog in Pakistan.
51 Aesthetic Bathroom Designs With Tips And Accessories To Help You Design Yours
- Published in bathroom, bathroom design, Bathroom Designs, bathroom vanities, bathtubs, uk, USA
Top Phases to Invest in DHA Lahore
Are you thinking about investing in DHA Lahore but not sure in which phase to invest? If that’s the case, then Feeta.pk, Pakistan’s smartest property portal has come up with a list of areas in which you can get excellent returns on your investment.
DHA Lahore
The success of investing in real estate depends on the location – in which case, there is no better place than DHA Lahore. The Defense Housing Authority Lahore is a renowned name in the local real estate market that has developed various projects in all major areas of the city. Initially, they were launched for retired army personnel but, after the massive success of these projects, they allowed civilians to buy properties in DHA too.
With a total of 12 phases spread across the metropolis, DHA Lahore is one of the most expensive and poshest areas of the city. It is established in one of Lahore’s prime locations and offers a secure and luxurious lifestyle. This housing scheme features many famous food chains and has one of the best business schools in Pakistan (LUMS) in the vicinity.
Therefore, homebuyers looking to live in a community with all the major facilities at their disposal can find houses for sale in DHA Lahore in various sectors and blocks.
Houses for rent in DHA Lahore are also available, especially in phases 1, 2, 3 or 4.
Some phases, in particular, provide the best return on investment due to the luxury lifestyle and range of amenities. We have listed some of them below.
DHA Phase 8
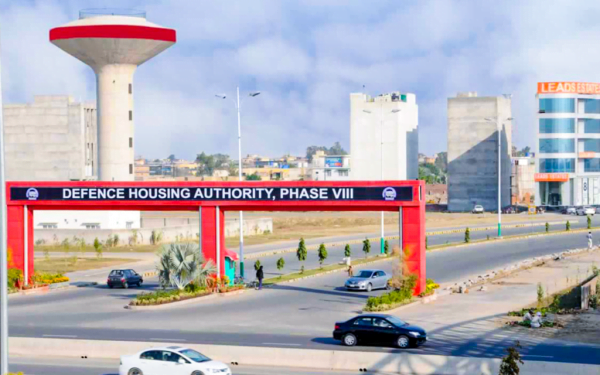
Phase 8 is located between Ring Road and Barki Road, which makes access to other parts of Lahore quite easy. It offers all the high-end amenities which include wide carpeted roads, an advanced security system, underground electricity, famous restaurants, shopping malls, parks, schools, hospitals and much more.
Due to easy accessibility to highways and premium living, Phase 8 is considered one of the best places for investment. The plots for sale in DHA Phase 8 Lahore are available in the following price range.
Residential Plots Price Range
| Area | Price Range (PKR) |
| 5 Marla | 43 Lakh – 1.15 Crore |
| 10 Marla | 1.05 Crore – 3.4 Crore |
| 1 Channel | 1.55 Crore – 5.35 Crore |
| 2 Channel | 3.5 Crore – 13.2 Crore |
DHA Phase 7
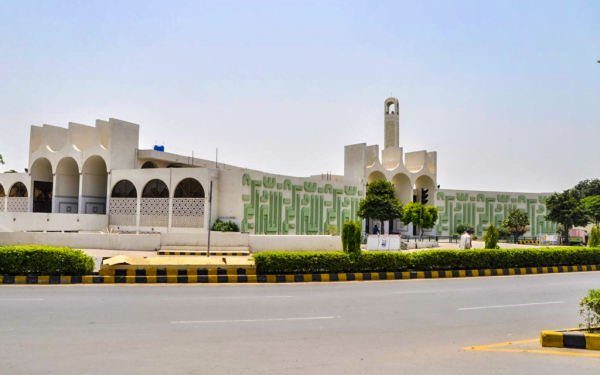
Phase 7 of DHA ranks second on this list. This phase is relatively new and offers much better returns compared to phases like Phase 5 and 6. This newly developed phase is located alongside Barki Road and Defense Raya Golf Resort. DHA Phase 7 features well-carpeted roads, schools, hospitals, underground electricity wiring, uninterrupted electricity supply, restaurants and much more. All these amenities and the secure surroundings make it an ideal investment area.
The residential plots in this phase are available in different categories that include 7 marlas, 10 marlas and 1 Kanal. They are available in the price range of PKR 80 lacs and 3.5 crores. If you have a tight budget and are looking to build a house in this area, then this is the best area for you. The plots in phases 6 and 8 are more expensive in comparison.
DHA Phase 5
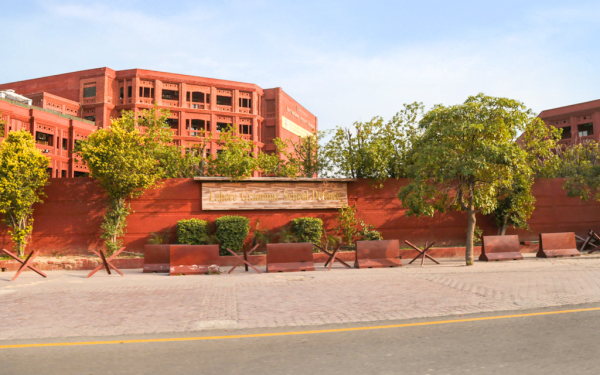
DHA Phase 5 Lahore is another phase that offers high-end amenities and premium living to the community. This phase is fully developed and quite populated, which means you can easily find a house for rent in DHA phase 5. The plots are available in various categories and price points. For your convenience, we have listed the price range of the available plots.
Residential Plot Price Range
Area | Price Range |
| 10 Marla | 1.25 Crore – 4 Crore |
| 1 Channel | 2.1 Crore – 6.5 Crore |
| 2 Channel | 4.5 Crore – 16 Crore |
| 4 Channel | 14 Crore – 40 Crore |
DHA Phase 6
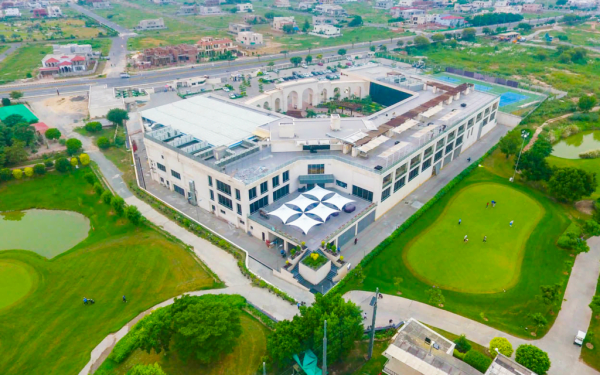
DHA Phase 6 is another suitable choice for people who are looking to buy or build a house in this community. Just like phase 5, it is well-developed and offers all the basic facilities and luxuries to the people living in the community. The plots’ prices haven’t appreciated much in this area in the last few years due to the increase in the price of plots in DHA Phase 8 Lahore. For example, the price of a 1 channel plot in this phase is 2.3 crore, which is low compared to DHA Phases 7 and 8. However, if you’re looking for a property for rental purposes, then this is the ideal place for you.
DHA Phase 10
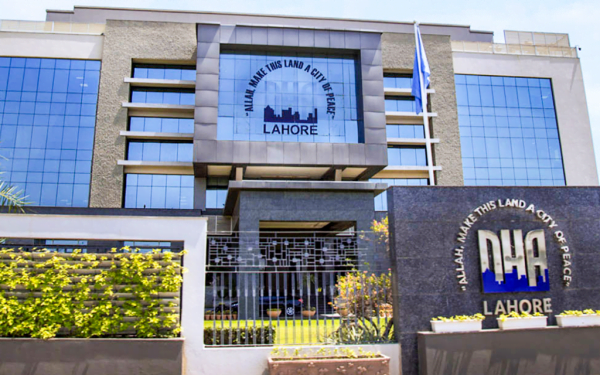
DHA Phase 10 Lahore is in the development stage, and the Defense Housing Authority Lahore hasn’t allotted the plots to the owners yet. However, plot files of various categories are available in this phase. These are a great way of getting the best returns on investment because their prices appreciate when all are cleared. So, if you’re looking to buy a piece of land for investment purposes, then you should go for Phase 10. The location of this phase is ideal and, in the future, the society will offer similar amenities and modern luxuries.
For more real estate investment guides, follow Feeta blogs.
Top Phases to Invest in DHA Lahore
Disrupting The Norm With Red And Yellow Accent Decor
Like Architecture and Interior Design? Follow us …
Thank you. You have been subscribed.
![]()
Red And Yellow Accent Decor, Don’t you dream of shaking things up a bit and taking an exciting break from the norm? Well, you can walk on the wild side in your own home with striking colors and contrasting decorations. In this trio of colorful home designs, we will indulge in the red and yellow color, delivered in certain accent pieces that elevate and personify modern living spaces. With this bold color combo, you need to get the proportion right, otherwise, you might feel like you’ve moved on to McDonald’s. So, get away from the burger and fries and pay attention to the importance of white space balance, bold black anchor points, neutralizing neighboring tones, and counteractive patterns.
Did you like this article?
Share it on any of the following social media below to give us your voice. Your comments help us improve.
Watch this space for more information on that. Stay tuned to Feeta Blog for the latest updates about Architecture and Interior Design.
Disrupting The Norm With Red And Yellow Accent Decor
- Published in accent chairs, accent furniture, decor, Decoration, red, yellow
Sixty6 Gulberg serviced apartments Lahore
First of all, it completely automates the whole process to ensure 100% transparency and you will only spend less than 30 minutes a month managing your rental property.
I welcome you to SIXTY6 Gulberg, the first-of-its-kind LEG SMART building in the heart of Lahore.
Your property is your control
We believe in the philosophy that your property should always be under your direct control and access. You do not need to resell your property for only a fraction of the profit. You don’t need to settle for just 10% of rental income on your capital when your property has the potential to make a lot more income.
Sixty6 Gulberg offers you flexibility like never before.
1. There is no need to pay a surcharge for rent guarantees
Now you don’t need to pay a higher price to insure yourself with rental guarantees. The worst deal you can make today is to pay a higher price just to secure guaranteed rent. You lose millions of rupees beforehand and if you do some math, you will realize that the extra premium you paid to the developer is enough to balance any risks when renting your property.
It makes much more sense to save that money in advance and use our fully managed plus solutions. According to our calculations, the extra money you have saved will double in 4 to 5 years and continue to double in the next 4 to 5 years.
It is much safer to keep that money in your hands than to depend on someone else and hope to be paid fairly.
2. Run your own active rental business
Are you looking to start a new business and not sure what to do? Now you can start and manage your own short-term rental business without ever risking your capital. Make it happen and win without having to give a lion’s share to the developers/management. Always use all the core features provided by our smart software, build amenities and building management systems.
It’s time to take matters into your own hands. It is your property and you should be the one to make all the decisions. With the push of a button, your property will be listed on all major portals, including ours, and you will always have full visibility into its occupancy status and accounts 24/7, 365 days a year.
3. Enjoy fully managed rental income
Too busy to manage it yourself? Just let Feeta do the hard work for you while you focus on your work and family or just sit back and enjoy your retirement. We offer a fully managed rental solution once you become part of our pool where we take the responsibility off your shoulders and you enjoy the benefits of a truly passive income.
4. Store it for personal use
Do you want to save your apartment for your own use? Lock it whenever you want for as many days as you want. Who are we to dictate how long you will remain on your own property?
All apartments at Sixty6 Gulberg are completely independent and have their own kitchens, living room and spacious balconies.
5. Fully automated master portal
No matter if you manage your own apartment or get it managed by a third party, we give you access to the complete management of your property through our fully automated and integrated management portal.
The landlord portal comes with a number of automated features that include automatically listing your rental properties when they become available, complete details about your accounts and much more.
The world is becoming MORE READY and so should YOU.
Feeta.pk and its team are proud to announce the first Lua smart building in Pakistan. This has been the core of our business philosophy and ethos since our inception. Integrating technology and automation to deliver future solutions to bring more power to the owners and investors.
It took us countless hours, sleepless nights, millions of rupees and a handful of smart people to come up with these smart solutions. Finally, it’s time to reinvent real estate so let’s start this new era of more power, more control, more freedom, more profits and more luxury together.
Stay tuned to Feeta Blog to learn more about Pakistan Real Estate.
Sixty6 Gulberg serviced apartments Lahore
- Published in Sixty6 Gulberg
How Rich People make easy Money | Rental Income Solution
How Rich People make easy Money | Rental Income Solution
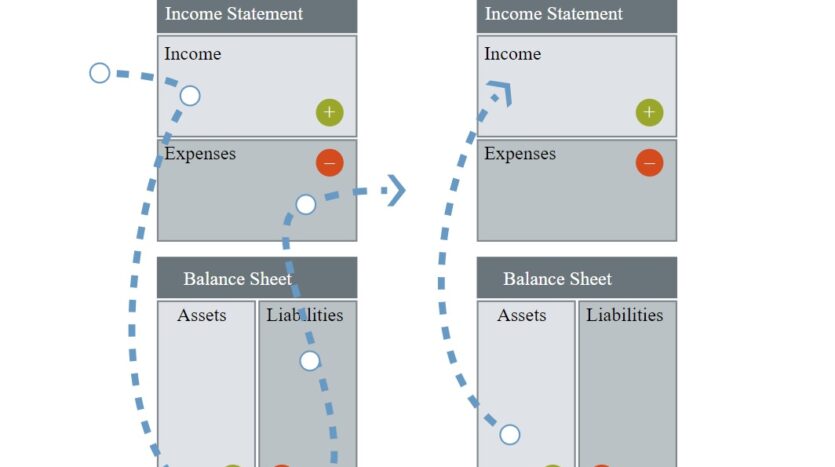
I’m sure you’ve often wondered how some people seem to succeed in life with minimal effort. And to some, it seems like a constant struggle. Well, unless you’re lucky enough to be born into a billionaire family, most people spend their lives working hard just to succeed. So why do some people always seem to get rich in life while others spend a lifetime chasing after their wealth ?.
Right now, you’re probably trading time for money. Most people’s jobs involve being paid for their time at work, trading expertise in exchange for a salary. Think about all the time it takes to build a business, the time in the office, the hours to answer calls, strategic meetings, networking, chasing customers. It is exhausting and labor intensive.
Why do the poor stay “poor”
So, we all know what poverty looks like when people can’t cover their basic expenses for life. They have difficult choices just to pay their rent or their bills. They spend their lives chasing money like a rat in a cage. Instead of investing in themselves and trying to improve their situation, they are reluctant to take risks and seize an opportunity because they are worried about the future. But the truth is most people don’t feel equipped to face challenges and so can often vent their frustrations by blaming others – politicians, bad luck, and so on. The poor want wealth, but they don’t know how.
Why the middle class remains “poor”
And then there’s the middle class. They have disposable income and savings. They work hard and aspire to be rich. But they often never quite reach that next financial level.
Imagine. You have a monthly income available. So you buy the latest technology, a new car or a vacation to indulge yourself. And that’s where you make a mistake that costs you the opportunity to get rich.
When things lose their value, that’s called depreciation. And that’s what drags you down. The technology will quickly become obsolete. That beautiful watch is worth less than half as soon as you walk out of the store. The car will quickly lose its value. The holiday will be a distant memory. These are not good investment choices. You are caught up in a cycle of working harder and harder just to keep things as they are.
For short-term gain, you lose the opportunity to enter the next financial bracket and become really rich. The car needs repairs. The technology needs to be replaced. You feel pressured to maintain or even outdo your lifestyle. This lifestyle costs you more and more money. When things cost you more in the future, it’s called responsibility.
So how do you get rich?
Rich people make their money work for them, while the poor work to make money. Wealthy people learn to invest wisely in assets that are going to make them appreciate and give them a positive cash flow.
Paul Getty, the world-famous billionaire, famously declared,
“The key to wealth is learning how to make money while you sleep.”
So, what is he talking about? Sounds like a fairy tale. Not at all. It’s a smart way to make money, and it’s called “passive income.”
Passive income is a smart way to make money and free up your time. It is the gain of wolf ownership, limited partnership, shares, stock or other business in which a person is not actively involved.
Definition of asset and liability according to Robert Kyoski
As Robert Kyoski explains in his book “Rich Dad, Poor Dad,” the biggest mistake most middle-class people make is that they continue to gain compensation by believing that these are assets.
La asset it’s something that increases in value and puts money in your pocket every month, giving you a regular cash flow.
Responsibility it’s something that takes the money out of your pocket.
Your house, for example, is not an asset but a liability by Roberts definition the plots and files you have purchased are passive also. You will pay for its maintenance, taxes, development costs, non-construction penalties. Only if you are able to sell it profitably will it become an asset or if they are paid for with your passive money. Until then, although they may increase in value over time and give you capital gains, which is not always the case, you pay for them and that classifies them into liabilities.
Conversely, rental property can be valuable if you do your due diligence correctly and are able to collect more rent than you have monthly costs. The difference between the rent and the expenses is the net operating income, and it is a cash flow that flows into your pockets every month. Therefore, it is a valuable asset.
I can tell you that cash is king. Assets do not pay bills; cash does! Robert K’s definition of an asset is not accurate from an academic point of view, but to define the types of assets to focus attention on, he is correct.
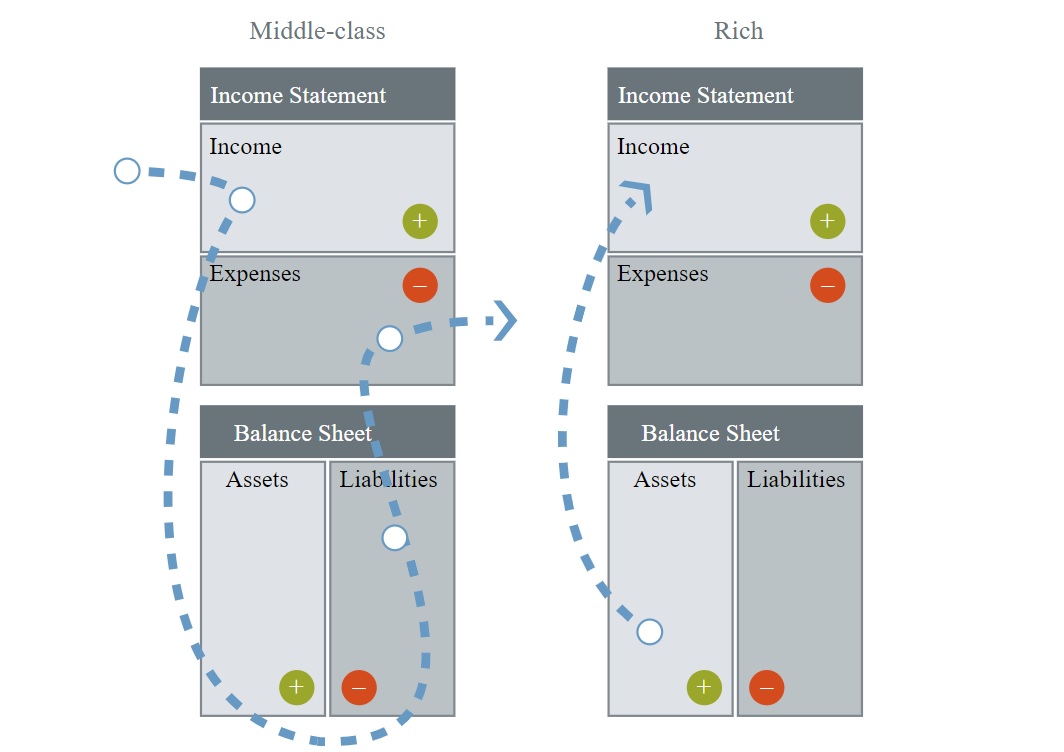
So, really, you can call yourself rich only if your assets pay off your liabilities, expenses and also generate capital for you to get more assets. Now you don’t have to work for money but your money works for you.
That’s why if you continue to collect assets that are passive, you will continue to pay for them until you die and while it seems your net worth is rising, it can’t pay for your monthly expenses or your lifestyle, and the profits are only realized when you sell. it.
The safest investment property
Partnerships can be sour. But real estate tends to rise steadily and can provide two streams of income: rent and capital growth. If the market is stagnant, you can always rent a property and continue to make money “while you sleep”.
And what kind of passive income has the least risk? Lua Farm, of course.
So the safest way is to invest in real estate. As the old saying goes, ‘Nothing is as safe as houses. With some expert help in choosing an investment property, you can double your money. How? Because you can rent the property while it is constantly increasing in value. So you literally make money while you sleep. And even better, you can invest your rental income from your assets and invest after the next investment opportunity.
This is how the rich move up and up. They make easy money rental income, see how their carefully selected property is also valued in value, and then move on to the next project. Such an investment is called ‘passive income ‘– where there is an initial cost but then the income stream does not require you to spend time enslaving it every day. It leaves you free to spend your precious time in an easy life, or look for the next opportunity,
Work Wiser NOT Harder
You can’t help it if you weren’t born with a silver spoon in your mouth. You may have a ‘comfortable’ lifestyle but wonder how you can become really rich. The lesson is that you need to actively take calculated risks. No one will offer it to you on a silver platter. You need to put in some initial time, money and research and then sit back and enjoy the results. Invest in a property that will not only be worthwhile but will also earn you rental income. You can use your assets to continue your next project.
And then you can enjoy what it really means to be rich.
Time is precious | Lua income solution
It’s not about working 50 years of your life during a few years of retirement. Have the constant stress of being tied to your desk, to the phone, juggling investments, and constantly watching the stock market returns.
Time is the only thing we can’t buyback. Passive Income is about saving time. It’s about making smart investments that work for you in the background .; quietly earning income. So you can spend your precious time earning more money if you wish. Or enjoying your life to the fullest for as long as Allah wills.
For more information on the real estate sector of the country, keep reading Feeta Blog.
How Rich People make easy Money | Rental Income Solution
- Published in Learn the game, Real Estate, real estate business, real estate buyer sales
Impactful White & Wood Interiors
Like Architecture and Interior Design? Follow us …
Thank you. You have been subscribed.
![]()
Mixing pure white decorative accents with White And Wood Decor elements creates soothing and serene home interiors that soothe the mind and soothe the soul. That being said, how do we combine this naturally complementary color scheme into an effective design that is intended to impress our guests? We got two inspiring home excursions that we think strike the right balance between calm and effective. Join us as we wander through chic white and wooden lounges, stunning dining rooms, elegant kitchen facilities and quiet bedrooms with an outstanding style. We’ll discover creative contrasts between fresh white furniture and wood-paneled main walls, rounded wood wall panels that create flow, and high-end home style ideas.
Wooden wall panels draw palpable ridges around the perimeter of this home interior, while curved counterparts smooth out exterior corners and edges. Round coffee tables carry the curved aesthetic to the center of the living room space, where they lie in the embrace of a cushioned tufted sofa arrangement.
Did you like this article?
Share it on any of the following social media below to give us your voice. Your comments help us improve.
Also, if you want to read more informative content about construction and real estate, keep following Feeta Blog, the best property blog in Pakistan.
Impactful White & Wood Interiors
- Published in Decoration, home, Home Decor, home design, homes, house, house decoration, house design, interiors, white, wood
Exposing the dirty secret of Pakistan real estate | Black money and FBR values
Aiming at the dirty secret of Pakistani real estate “black money”. The FBR has announced new land valuation tables and has been revising property prices across Pakistan since March 2022. Many people do not understand what these prices are and why they will affect certain sectors of the real estate market. So in today’s blog, we’ll try to explain to you the concept of these FBR values, why they were introduced, and how they can affect real estate and prices in the future.
Please note that FBR values are not the only factor to consider when analyzing real estate prices and it is best to consult a professional consultant before investing.
When FBR values were launched in Pakistan
In 2016, FBR values were first introduced by the Nawaz Shareef Government when Dar, the finance minister, launched the FBR assessment tables in the 2016-17 budget. Stakeholders initially rejected the idea. However, the government and real estate later agreed, and the appraisal rate was initially released for only 12 cities on July 31, 2016. Coverage increased to 20 cities in 2019 and 40 cities in December 2021. FBR price was introduced in 20 cities. for the first time. This is significantly higher than the price of District Collector (DC), but of course below the market price.
Why do we need the FBR Land rating chart?
The new FBR values are used to calculate federal taxes such as capital gains tax and withholding tax. Pakistan has three real estate appraisal rates: FBR rate, DC rate and the real rate. Internationally, real estate transfers are taxed at actual transaction amounts, but in Pakistan, real estate was taxed at DC values by 2016, and later, federal taxes were taxed at FBR rate, and provincial taxes are collected at DC rates which both are. below real market rates even today.
The FBR value is used to determine the following:
- Taxes payable to the federal government.
- White money statement according to the FBR land value at the time of purchase.
So when FBR values increase, property taxes increase. Second, the white money needed to carry out that transaction increases. While both of these affect real estate trading, the white money statement is much more important and has far-reaching consequences.
The dirty secret of Pakistani real estate
The Pakistani housing market has long been a safe haven for billions and trillions of black money, which is part of our informal economy. Almost every corrupt individual in our society parks his or her poorly earned money in real estate. In addition to this, industrialists and entrepreneurs will park huge amounts of untaxed money in real estate. This has transformed our real estate industry into the 21st century as it has become an easy source of hiding undeclared or black money.
The other important part of introducing FBR values, then, is to stop this black and undeclared money from ending up in real estate.
To understand how real estate is the refuge of black and gray money, let us assume that a certain property has a market price of 1 crore but an FBR value of only 30 Lacquers. This means that if you pay 30 lakhs to the seller through the banking channel and the remaining 70 lakhs with cash, you have successfully invested 70 lakhs in real estate that is poorly earned or untaxed. Now when you sell the property after a certain number of years and declare the extra money as profits, it will become your white money.
How it affects Pakistan and its economy
Land developers in Pakistan soon realized that there is a huge potential for new real estate development to attract this black and gray economy. These new developments would experience the rapid business and speculative cycles, making them even more attractive to investors. Now, not only can they easily invest black or gray money in real estate, but they also have a chance to make money through speculative trading.
Simply put, a corrupt employee, a drug lord, a terrorist, etc. can easily park all their ill-gotten money in real estate, and a businessman can easily defraud taxes by investing in real estate. Real estate in Pakistan has served as a lasting amnesty for all these people to save and invest their undeclared money. This resulted in significant price bubbles seen in 2002-2005 then 2011-2013 and now in 2020-2022 after the tax amnesty was given to the construction sector.
Now that property prices are rising, white and declared money is also being invested in these areas and offering an easy money-making opportunity. As a result, our industrial and manufacturing sectors have suffered as investors have felt that real estate in Pakistan is easier and safer than a developing industry, and is shifting their investment to real estate, especially in the last two decades.
Impact of FBR values increases
If the FBR value increases, the white money needed to buy certain land increases. We all know that our informal economy, which includes this black money, is around 50% so we can assume that real estate transactions will be reduced by 25 to 50% in the coming years. This effect will be more neglected in sectors where FBR value has increased and is around 60 to 70% of the market price. Any subsequent increase will further decrease these transactions in affected areas. Overall, since March 2022, I have seen the following effects on some of the real estate sectors:
- The recent increase in FBR values will reduce transactions of residential plots in certain phases of DHA Lahore. This can result in very slow growth or negative growth in the coming years.
- Business plots and rental locations in DHA Lahore will thrive due to the huge difference between FBR values and actual market values.
- FBR land value will not affect the prices of DHA Multan, Gujranwala and Bahawalpur as there is a negligible increase. Rather, we may see an increase in real prices as speculative traders move to these areas.
- Construction projects will become more attractive to investors, especially those registered with the FBR amnesty scheme.
- End users and wolf holdings in mature areas will continue to thrive.
If your company or city is not included in the above analysis, you can use the above logic to find out the effect of an increase in FBR values. However, FBR values are not the only factor you need to consider when evaluating real estate and may not be 100% accurate. So, please consider other factors such as development, current prices, market sentiment, etc. before investing.
The team of our experienced consultants is always here to help you choose property investments wisely.
Advice for investors
In the future, Government will take more stringent measures to direct this informal economy to industry and manufacturing. The government has already granted amnesty to these sectors and the roadmap is now clear. The market is already expecting more real estate taxes and a further increase in FBR values in the next budget. While some of us may not be happy about the rise in FBR prices, in the long run, it is very good for the real estate sector of Pakistan. A prosperous economy will create more wealth for the people of Pakistan and strengthen their purchasing power to invest in real estate.
We, as patriotic Pakistani, should support the Government of Pakistan in its action against corruption and tax fraud. Prosperous Pakistan is in everyone’s favor and will end up in a prosperous real estate in Pakistan as well. It is, therefore, best to invest in real estate, which is not the center of such black money and is unjustifiable by stricter government repression against the informal economy and black money.
Meanwhile, if you want to read more such exciting lifestyle guides and informative property updates, stay tuned to Feeta Blog — Pakistan’s best real estate blog.
Exposing the dirty secret of Pakistan real estate | Black money and FBR values
- Published in Learn the game
DHA Multan latest developments 2022 – All you need to know
DHA Multan is the new story of the successful DHA venture. Multan is a city known for its wonderful cultural and ancient historical richness, which has attracted its place for contemporary development and infrastructure construction. The city of Multan is called the “City of Saints” because of its heritage of ancient Saints and scholars. At present, the city is ready for embarrassing contemporary innovation, and in the future, it will be the center of housing choice of the peace-loving educated and civilized citizens of Pakistan.
When we look at the city of Multan through the lens of development and housing infrastructure, we have little choice but to live the comfortable living lifestyle of today’s advanced times. Thus, DHA as in other cities of Pakistan, like Lahore, Karachi, Islamabad, Peshawar, Quetta, Gujranwala, and Bahawalpur, has entered the city with the scheme of adding a new crown to its jewel as DHA Multan. With the promising future aspiring modern housing being under-developed in the DHA Multan, it offers the best enterprise to prosper the business of the investments and profit-making activities. DHA Multan offers the overall concept of marketing and housing. This is the place where the commercial and commercial enterprises and luxury-living homes are provided together. Peace and security for not only housing but any business arrangement are central to this housing.
DHA Multan is a residence with a concept of life full of amazing comfort and peace.
As the DHA Multan is the latest chapter of the success of the Defense Housing Authority. Let’s take a brief look at what happens in DHA Multan.
DHA Multan includes many developed, developing and upcoming projects.
DEVELOPING PROJECTS:
DHA MULTAN Nursery:
The widespread 50 Acres of land was reserved for the Nursery to create the green-living feeling and meet the green demands of the DHA Multan.
Mangoes are the symbolic fruit of the Multan and for their spread, 5 acres of land within the Mother, Nursery have been allocated.
With the vision of the green and pure DHA Multan, a nursery includes a variety of highly valued trees, grasses, shrubs and orchids.
For more details and statistics, please visit the following links;
https://www.dhmultan.org/Developed-Projects/Nursery
DHA MULTAN “ROMANCE GOLF COURSE”
Golfer Sir Nick Faldo designed a grand “ROMANZA” as Pakistan’s first Championship Signature 18-hole Golf Course.
The most experienced Desert Group as a valid course construction entity was hired to materialize the “Center of Excellence” vision into reality in the form of a majestic “ROMANZA”.
In the central vicinity of the state-of-the-art Golf Course, “RUMANZA” will be a luxury life project of DHA Multan.
For more accounts and insights, please follow the link below;
https://www.dhmultan.org/Developed-Projects/Rumanza
SICAS
No nation on earth can progress without education. DHA Multan is committed to providing high quality education to the younger generation of the nation. To fulfill the purpose of the mission, SICAS is the basic institute in DHA Multan to create the future league of leaders in various fields for our dear country.
To get the visual look, follow the link provided below;
https://www.dhmultan.org/Developed-Projects/Education
THE ARENA
Majestically designed and built as the first if it kind “THE ARENA” is an event complex in DHA Multan with a capacity of 3500 people, beauty salons, coffee, and flower shops.
To view it in the photographic view, the link is provided below;
https://www.dhmultan.org/Developed-Projects/The-Arena
Askari Housing – III
The foundation of Askari phase III was laid in 2017. The Askari phase 3 was adjusted within the DHA Multan region to provide the housing with a peaceful and serene environment for the retired personnel of the Pakistan Army.
440 houses of various sizes have been built, with ownership starting in 2020.
The link below gives the summary of the Askari phase III;
https://www.dhmultan.org/Developed-Projects/Askari-Housing-III
Merchants Enclave I
Considering the importance of authenticity, trust, and transparency as necessary elements of enterprise development and growth, DHA Multan has a Business Enclave within its region consisting of the offices of two dozen licensed merchants. The aim is to build a strong relationship between stakeholders and traders and to meet the expectations and satisfaction of investors.
DHA Villas
To give the exclusive experience to the esteemed families of various numbers, DHA Multan has an addition of DHA Villas. There are 556 villas of 6, 9 and 12 Marla having 3, 4, and 5 bed dwellings.
DHA Villas is a gated community housing facility with a double security perimeter.
DHA Villas has Bilal (Jamia) Mosque, a central community park, a shopping arcade, and Dining Rooms nearby.
DHA Many are proud to give the owners of DHA Villas the keys in their hands one year long before the right time and submission of all installments.
Following are the brief statistics of DHA Villas from DHA Multan;
6 MARLA (3 Beds) (1994 Kv. Fut)
9 MARLA (4 Beds) (2751 sq. Ft.)
12 MARLA (4 Beds) (3149 sq. Ft.)
12 MARLA (5 Bed Rooms) (3530 sq. Ft.)
https://www.dhmultan.org/villas
Site Office and DHA Multan sub-office
DHA Multan Website Office
On 23 April 2020, Commander 2 Corps, Lt Gen Muhammad Naeem Ashraf, HI (M), inaugurated the Site Office. The purpose was to serve the facilitation the transfer of property to esteemed clients under a single roof with Planning and Development Facilities.
https://www.dhmultan.org/Developed-Projects/Site-office
DHA Multan Sub-Office, Lahore
DHA Multan is thriving to provide customer incentive services by establishing its DHA Multan Sub-Office in Lahore to facilitate the esteemed members at their doorstep. The office is fully operational with the core goal of serving the members with fast and quality services.
https://www.dhmultan.org/Developed-Projects/Sub-Office-Lahore
DHA Multan Sub-Office, Islamabad
DHA Multan is thriving to provide customer incentive services by establishing its DHA Multan Sub Office in Islamabad to facilitate the esteemed members at their doorstep. The office is fully operational with the core goal of serving the members with fast and quality services.
https://www.dhmultan.org/Developed-Projects/Sub-Office-Islamabad
DHA Multan Sub-Office, Karachi
DHA Multan is thriving to provide customer incentive services by establishing its DHA Multan Sub Office in Islamabad to facilitate the esteemed members at their doorstep. The office is fully operational with the core goal of serving the members with fast and quality services.
https://www.dhmultan.org/Developed-Projects/Sub-Office-Karachi
360 Zoo
DHA is very pleased to entertain families with the serene and adventurous “360 Zoo” facility under Zoo & Botanical Garden in Sector B2 on Main Jinnah Avenue.
For nature-loving individuals of all ages, the “360 Zoo” is a wonderful place to experience the true look of mother nature. 360 Zoo is a healthy adventure full of fun and offers families an experience of rare and wild animals and plants to explore the true beauty and beast of a wild animal.
https://www.dhamultan.org/Developing-Projects/360-Zoo
Sewage Treatment Plant
DHA Multan is provided with the primary amenities of being a self-reliant residential society and one prime example of this is the Sewage Treatment Plant.
https://www.dhmultan.org/Developing-Projects/Sewerage_Tretment_Plant
Villas Community Park
To provide a better and healthier lifestyle to the residents, DHA Multan has built Villas Community Park with various sports facilities;
- Tennis courts
- Skating
- Basketball court
- Futsal Land
- Cricket Practice
- Cycling Track
- Climbing wall
https://www.dhmultan.org/Developing-Projects/Villa–Community-Park
Electrical Energy of Sector M
DHA Multan is fully equipped to provide the residents with an exclusively comfortable and peaceful environment with all the basic facilities and amenities.
Energetic Underground Electricity in Sector M is another milestone reached by DHA Multan. Project Manager Brig Shoaib Anwar Kayani, SL (M) who named DHA Multan as “City of Modern Life and Paradise of South Punjab”, was the man behind this successful initiative of electric powering of Sector M to provide 24/7 electricity to the residents.
In the end, we say that;
“A year of viability moves to its true manifestation”
For the latest updates, please stay connected to Feeta Blog – the top property blog in Pakistan.
DHA Multan latest developments 2022 – All you need to know
- Published in DHA Multan
Luxurious Neoclassical Interiors That Are Styled To Impress
Like Architecture and Interior Design? Follow us …
Thank you. You have been subscribed.
![]()
High-end finishes, Neoclassical Interiors, designer furniture, spectacular modern chandeliers, fine classic details and exquisite style make up this inspiring collection of luxurious neoclassical home interiors. Home tour number one begins in the bookstore lounge with elegant arched windows that extend from floor to ceiling. A chic marble TV wall and a linear modern fireplace create an elegant living room, while a strikingly decorative woodwork style sophisticated dining room. Our second home tour takes place in a spacious luxury apartment, where classic wall hangings are paired with trendy fluted wall panels and matching glass partitions. Black and gray decor form a dramatic mood within our final home design, along with bold rock walls that appear beneath atmospheric lighting fixtures.
Did you like this article?
Share it on any of the following social media below to give us your voice. Your comments help us improve.
Watch this space for more information on that. Stay tuned to Feeta Blog for the latest updates about Architecture and Interior Design.

