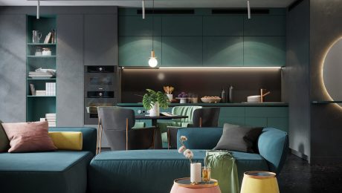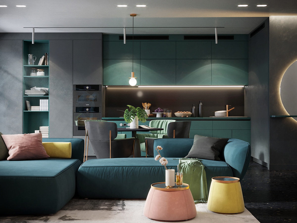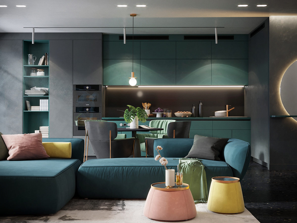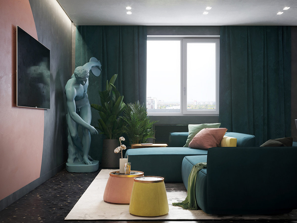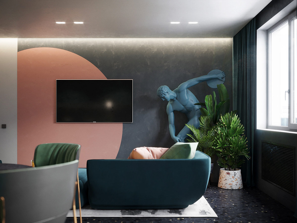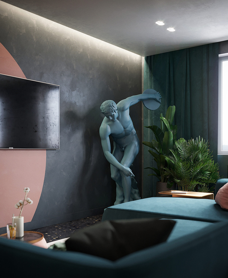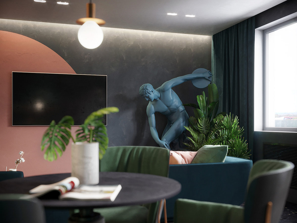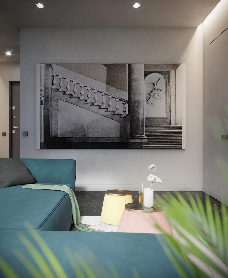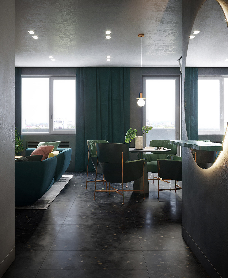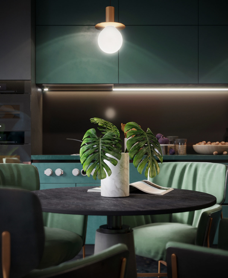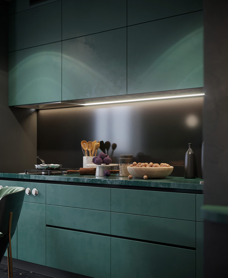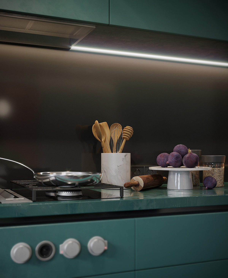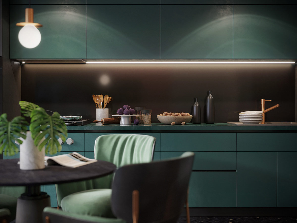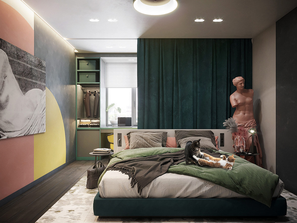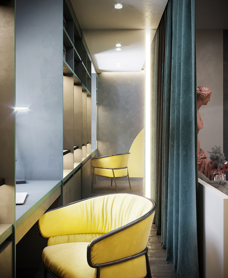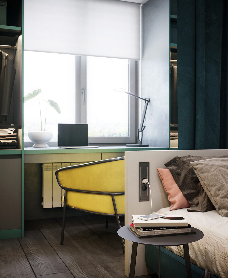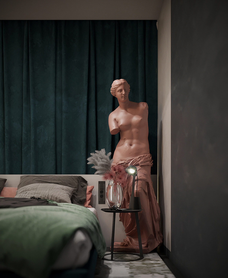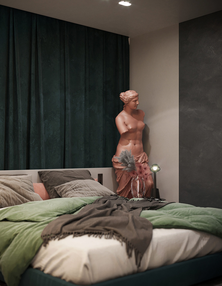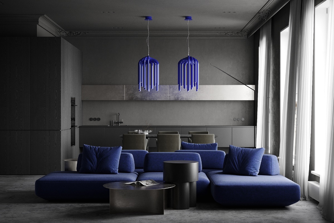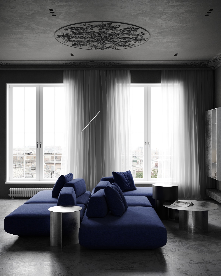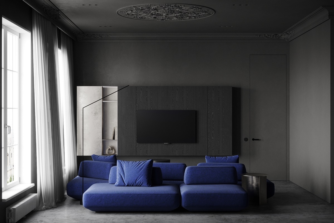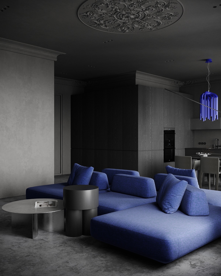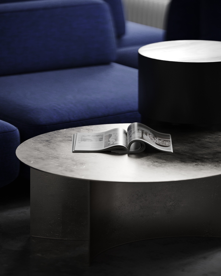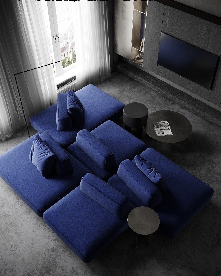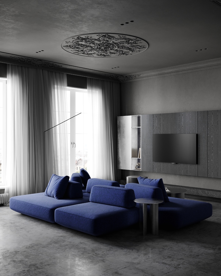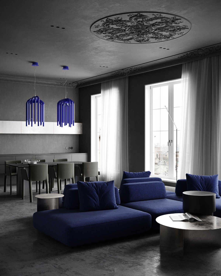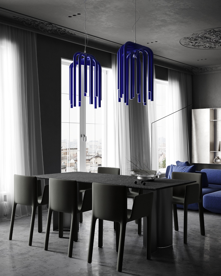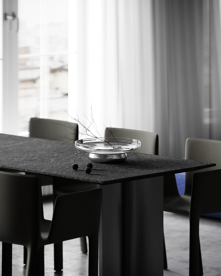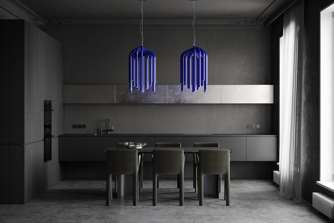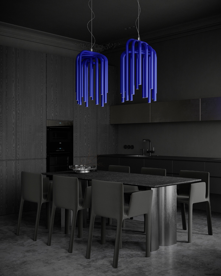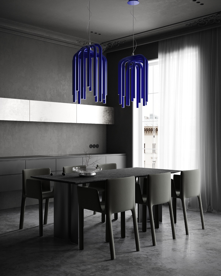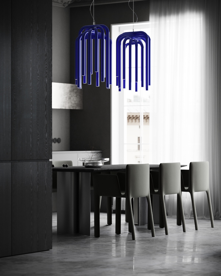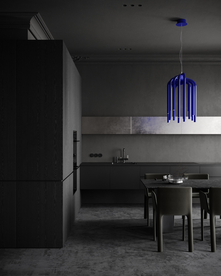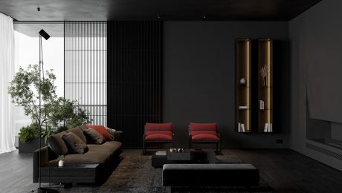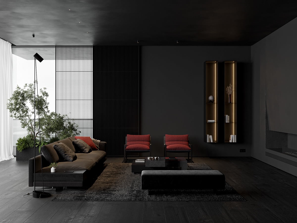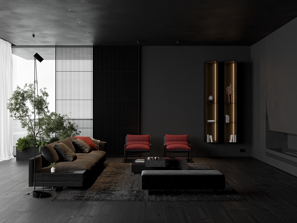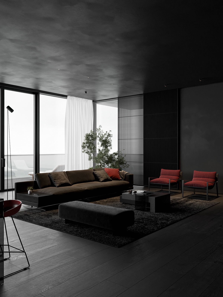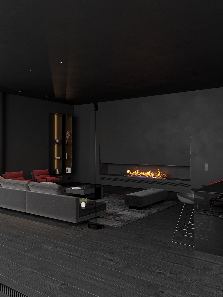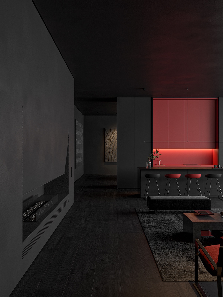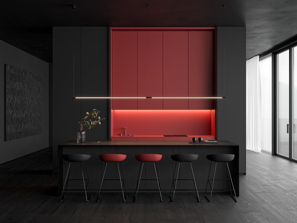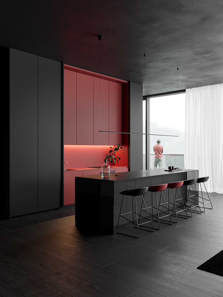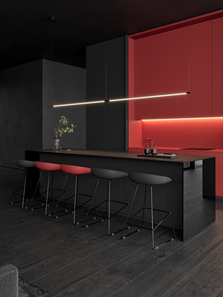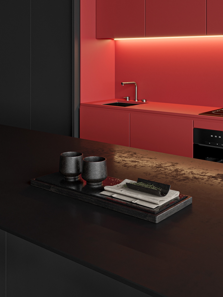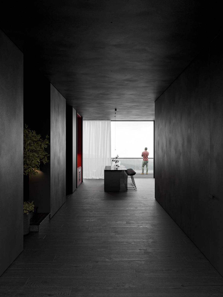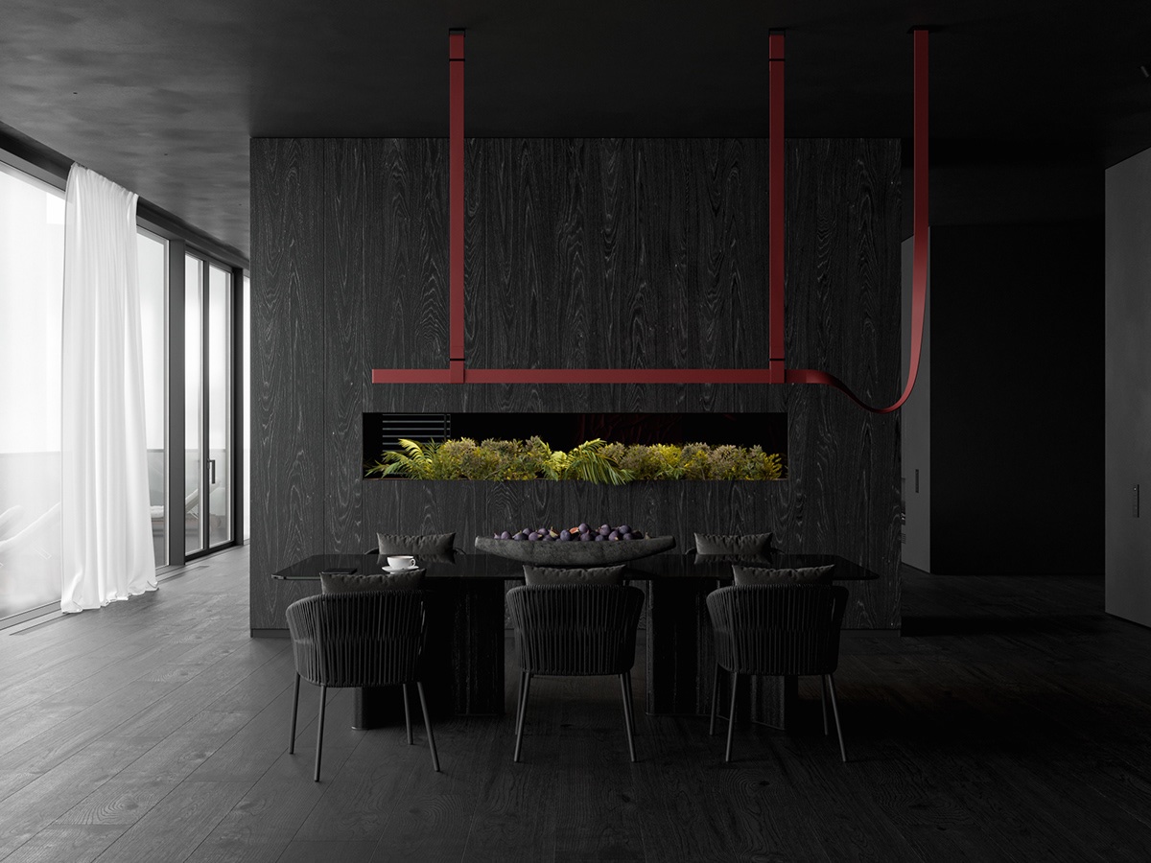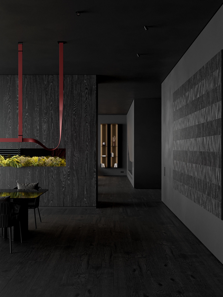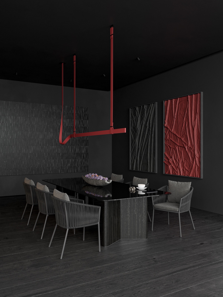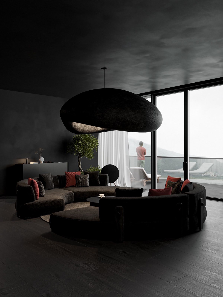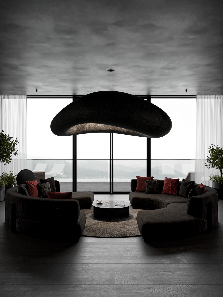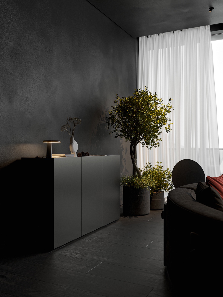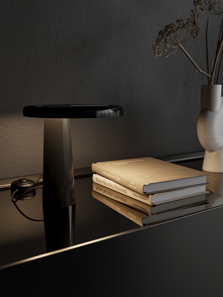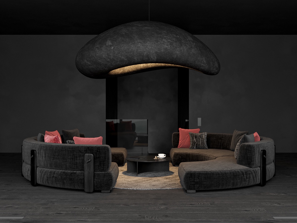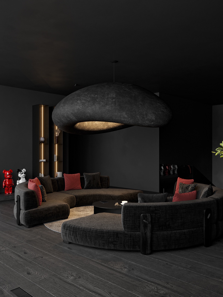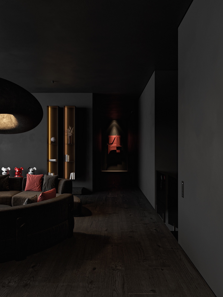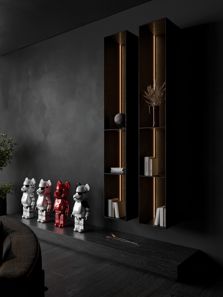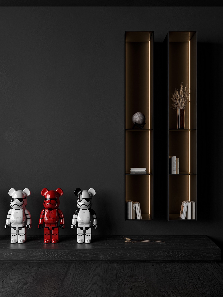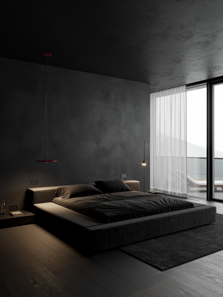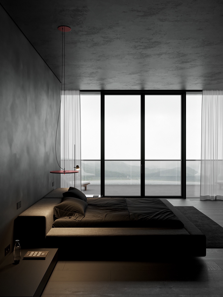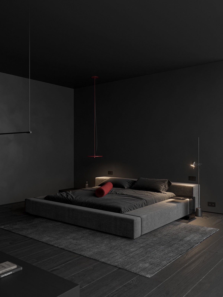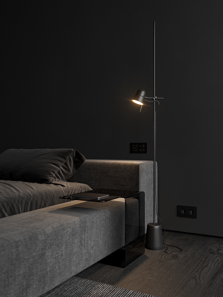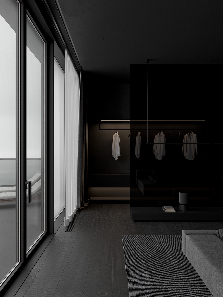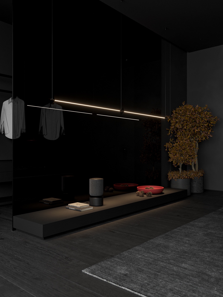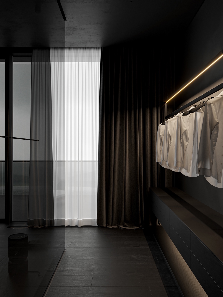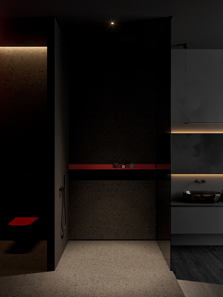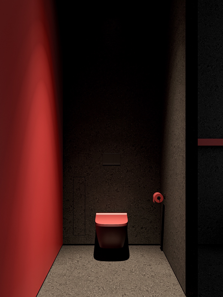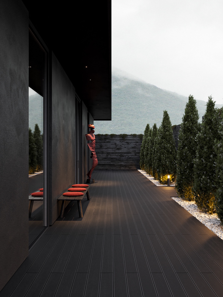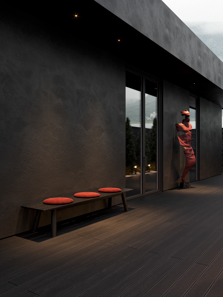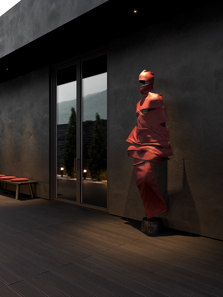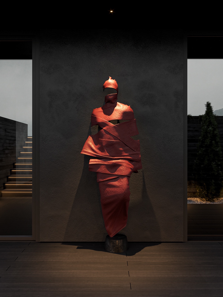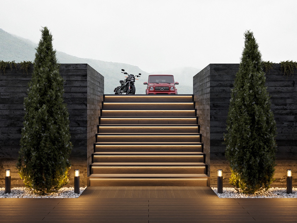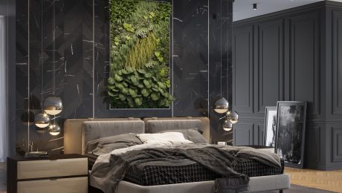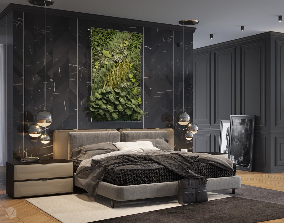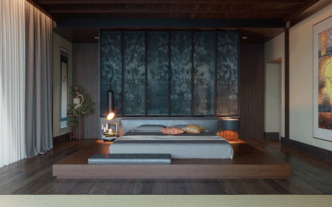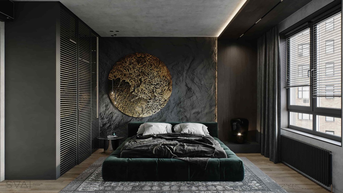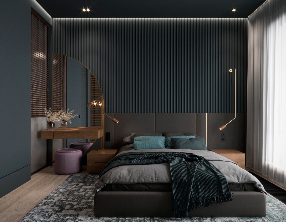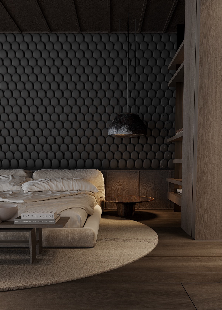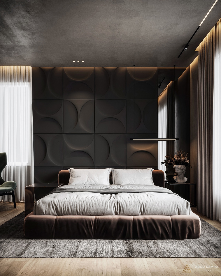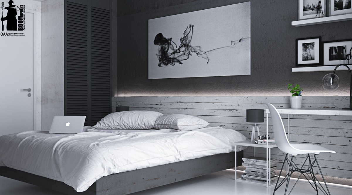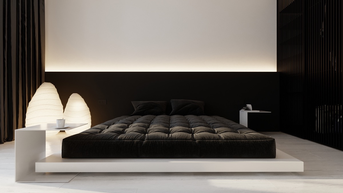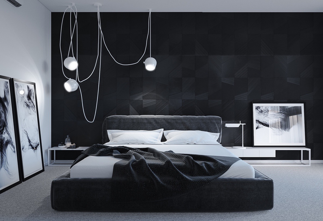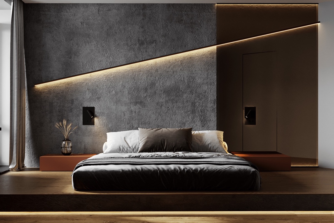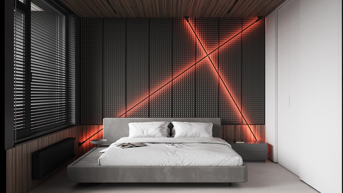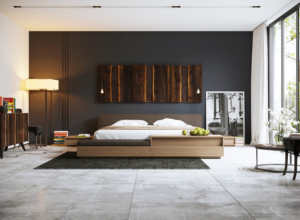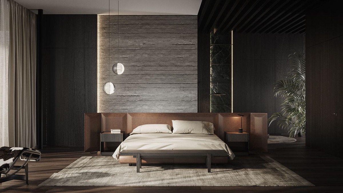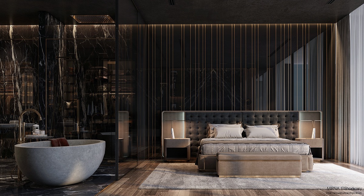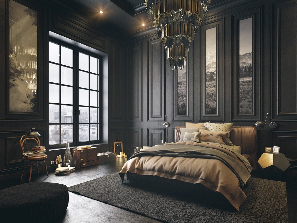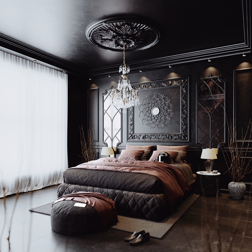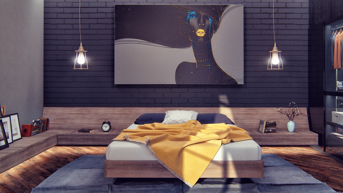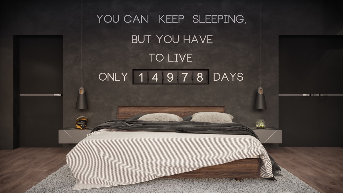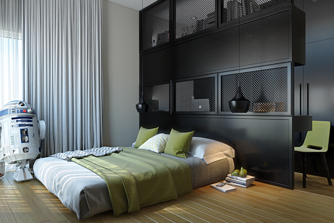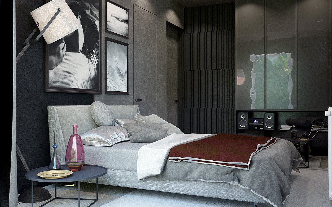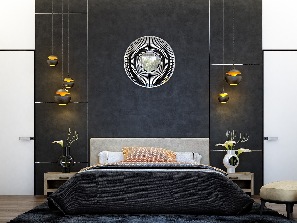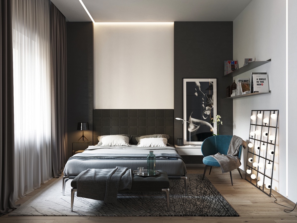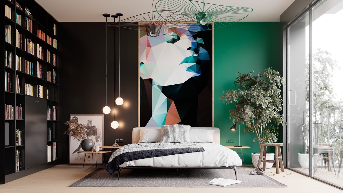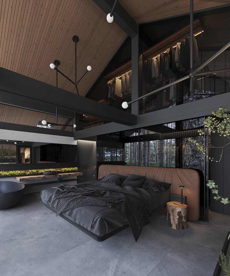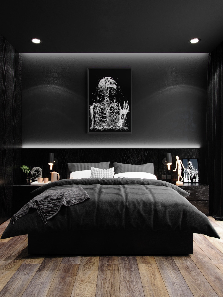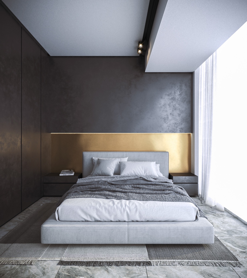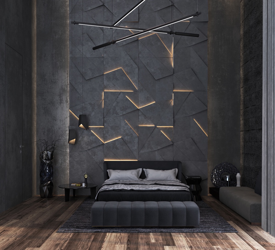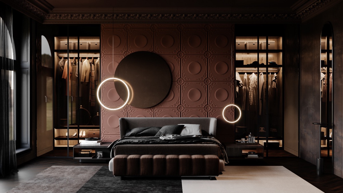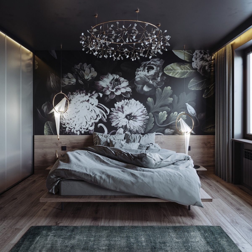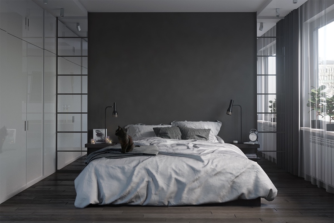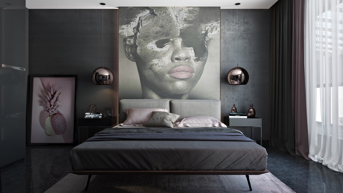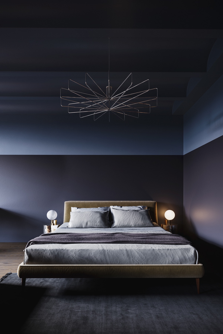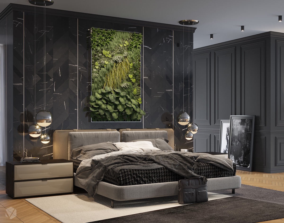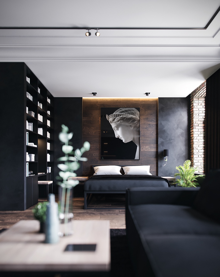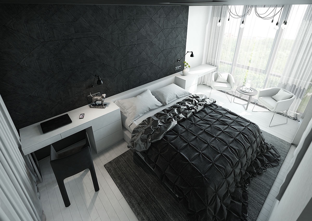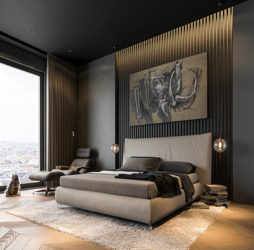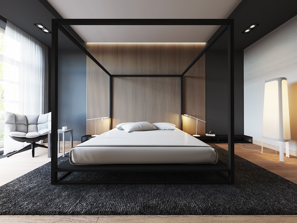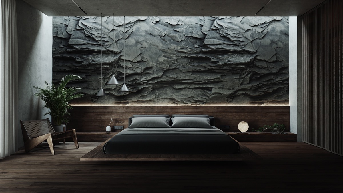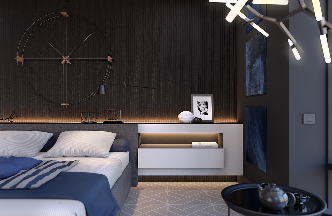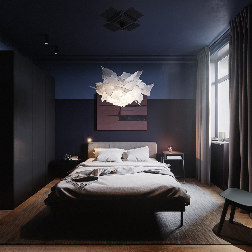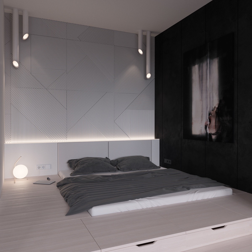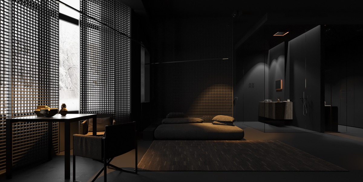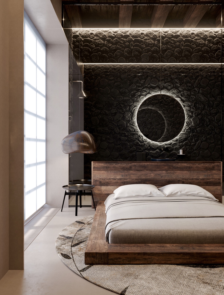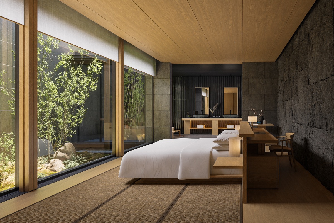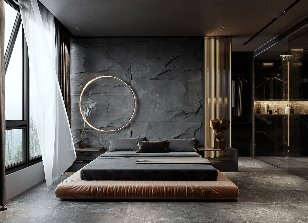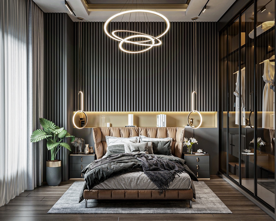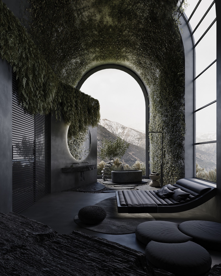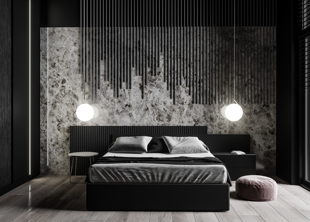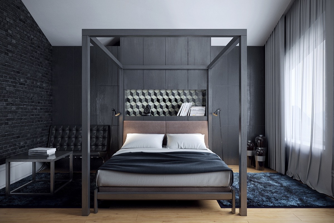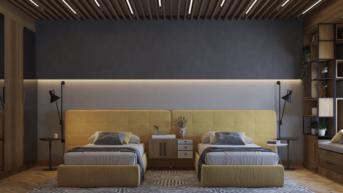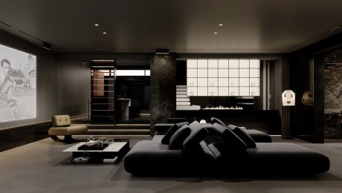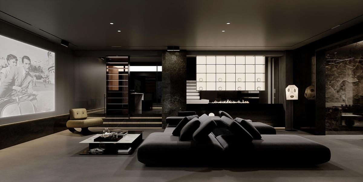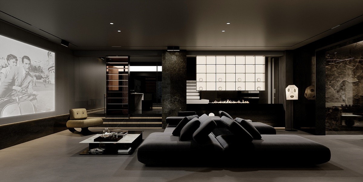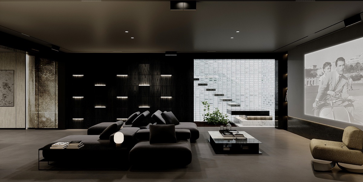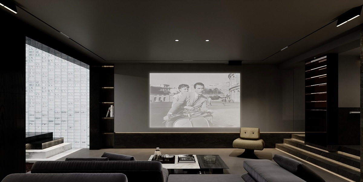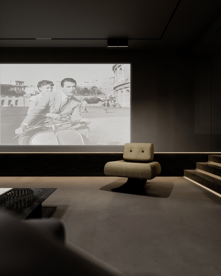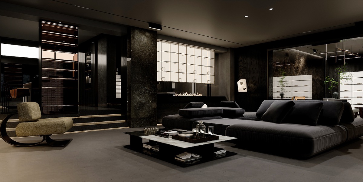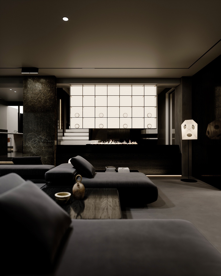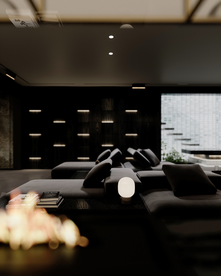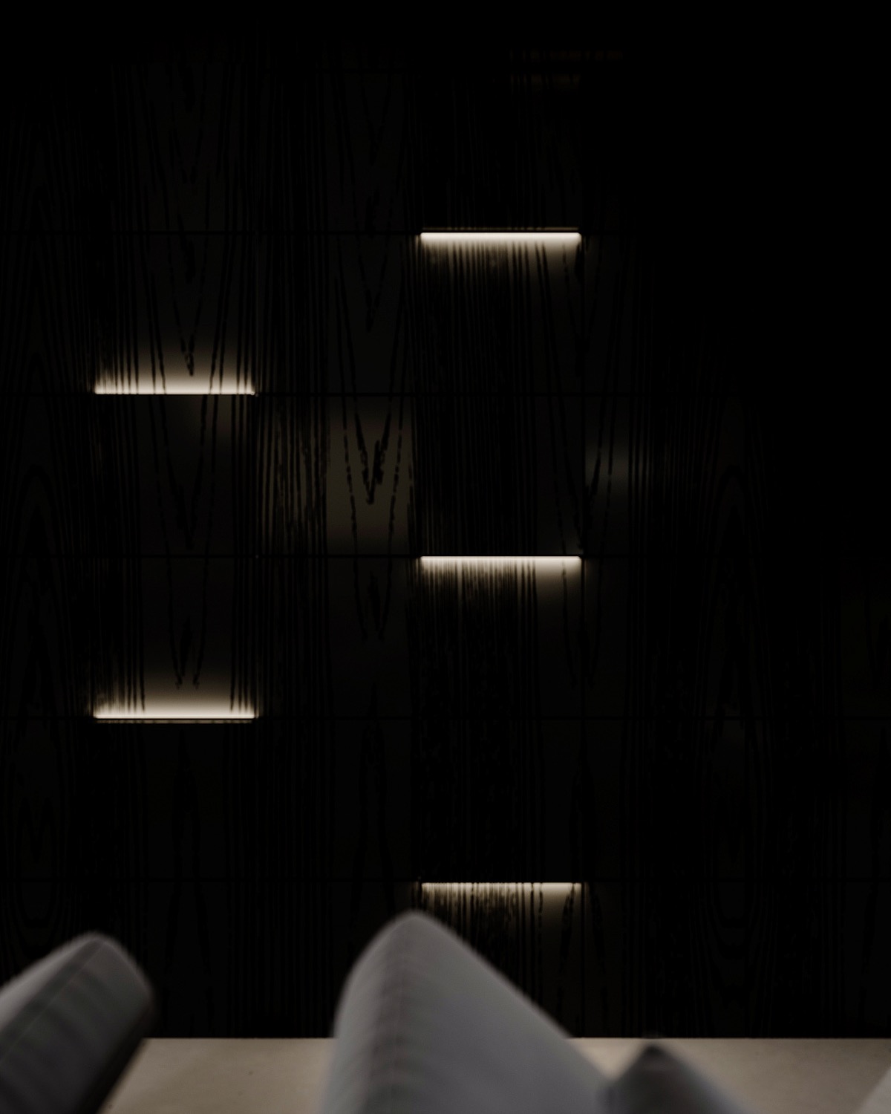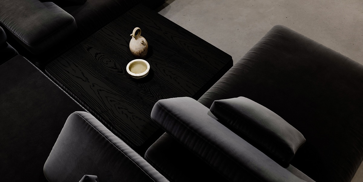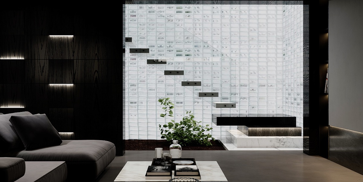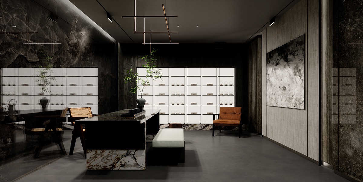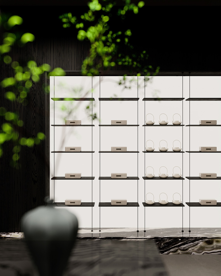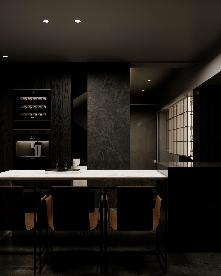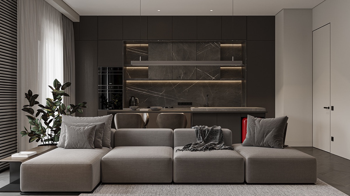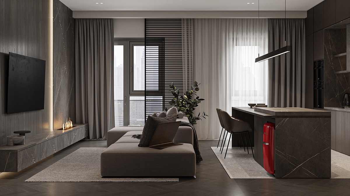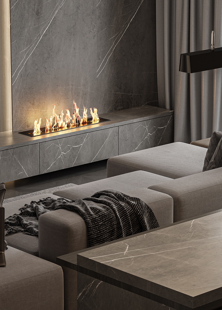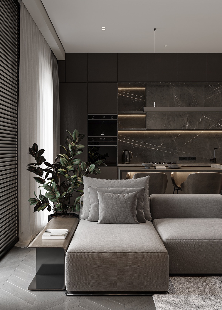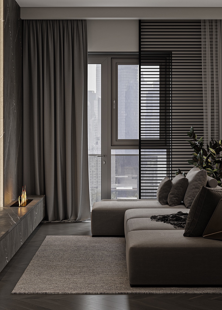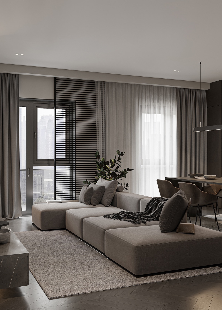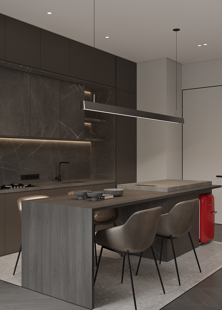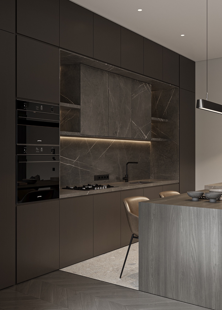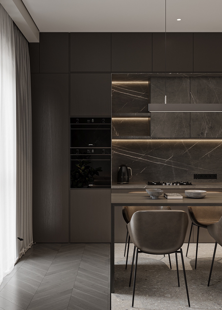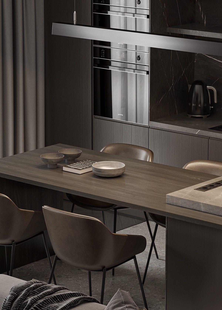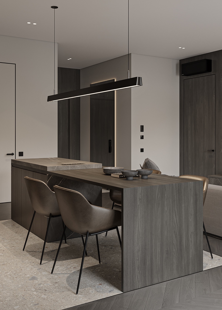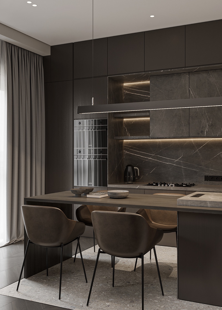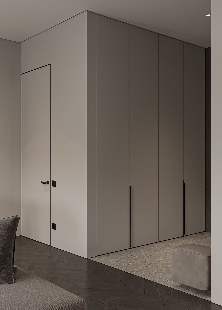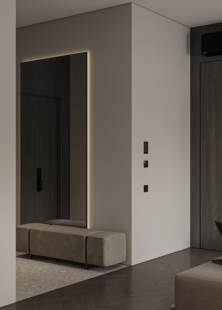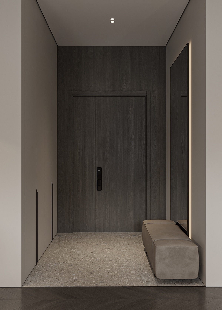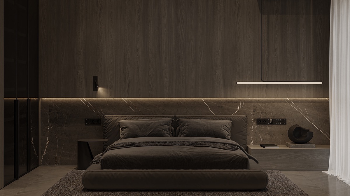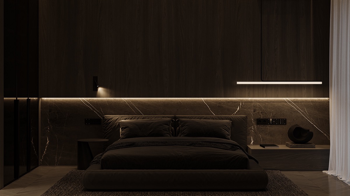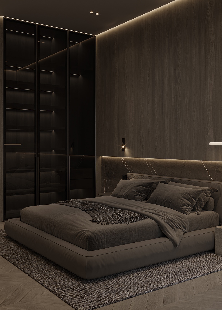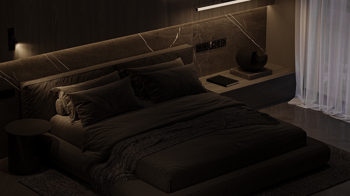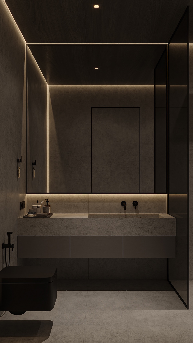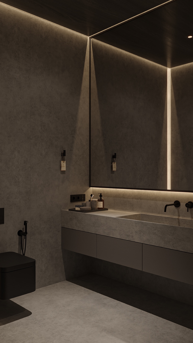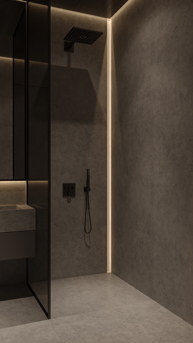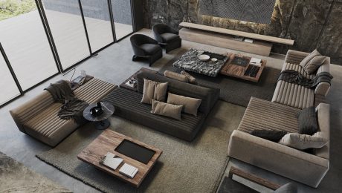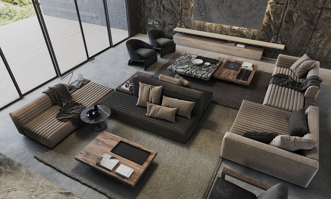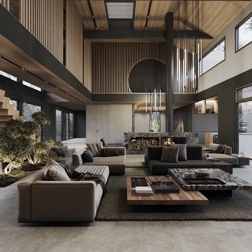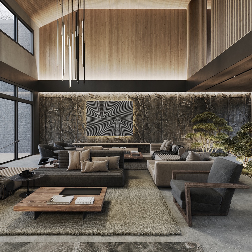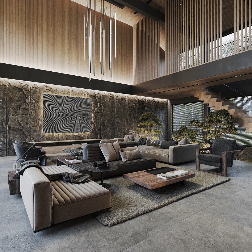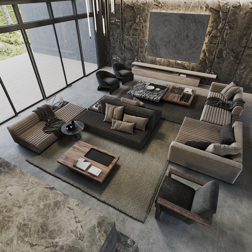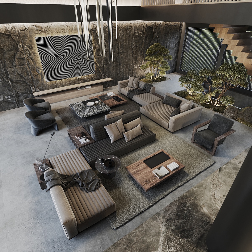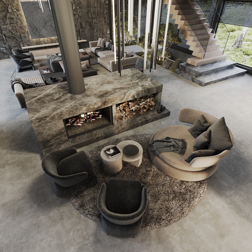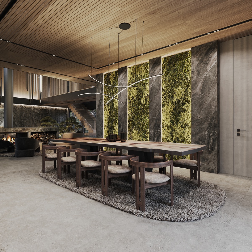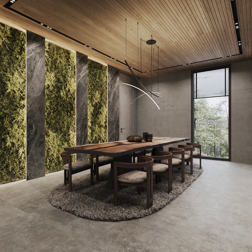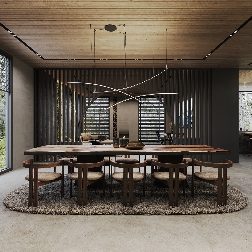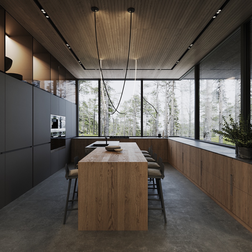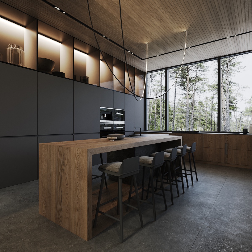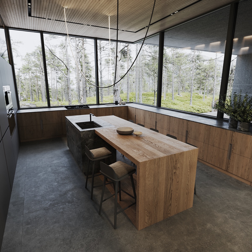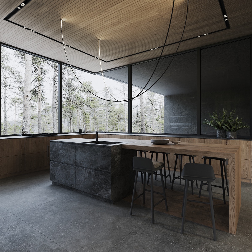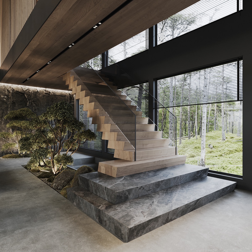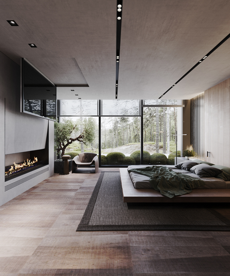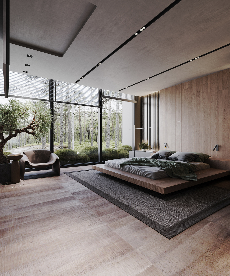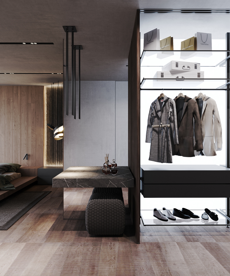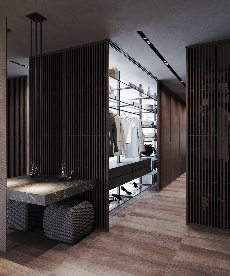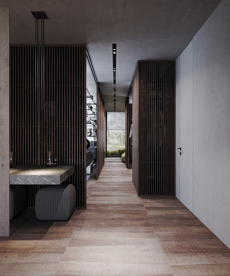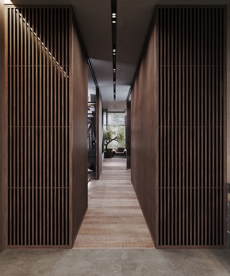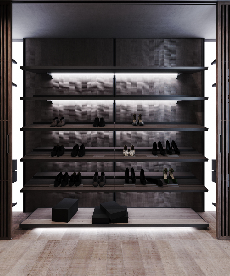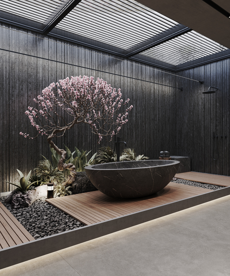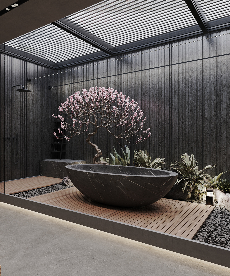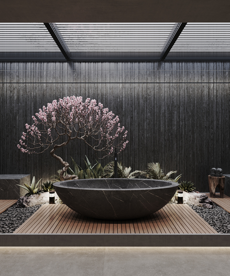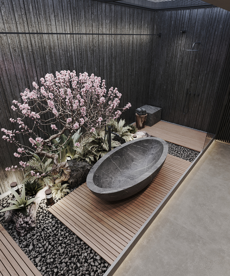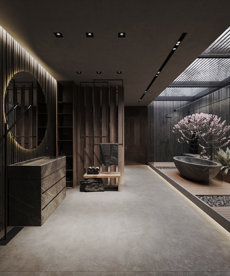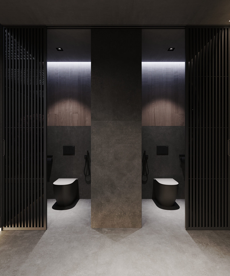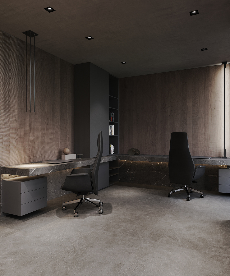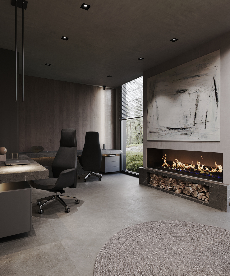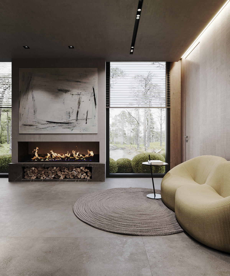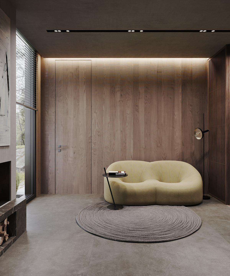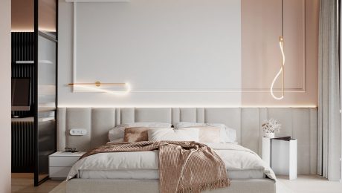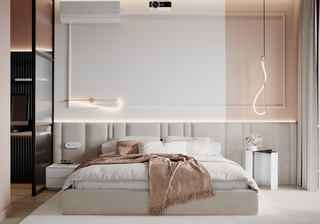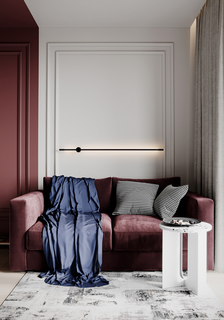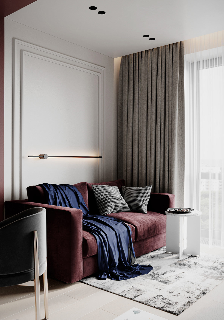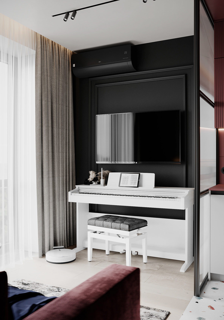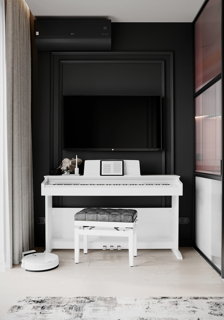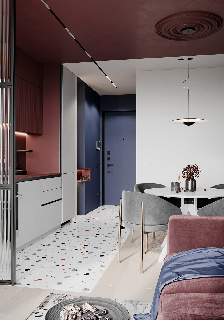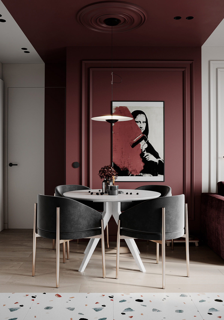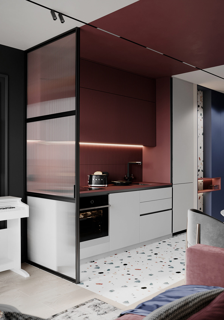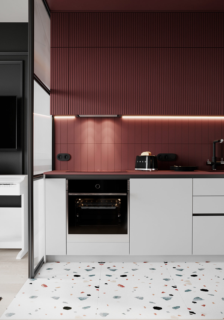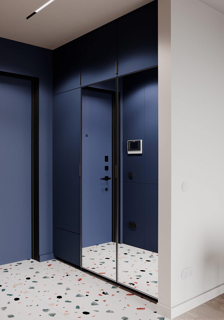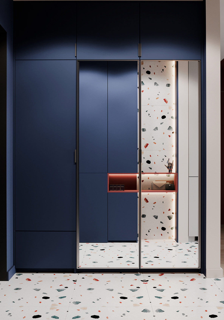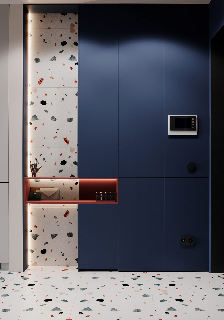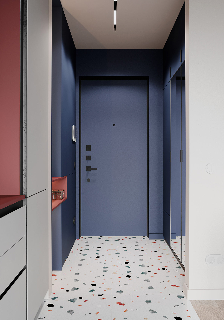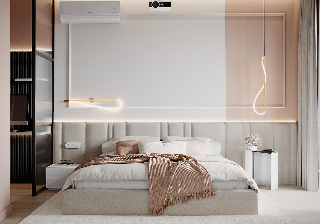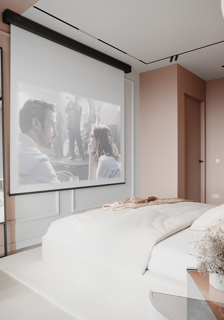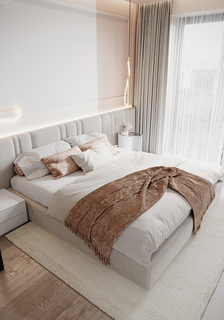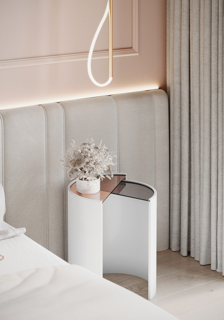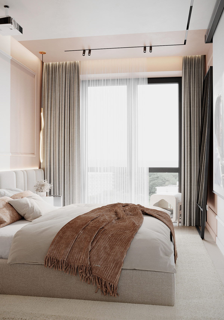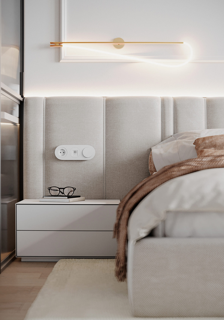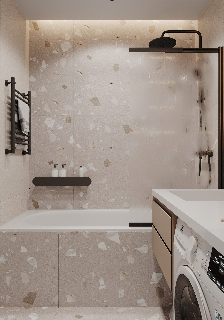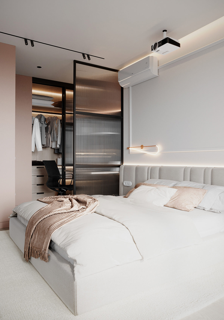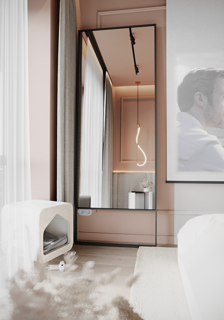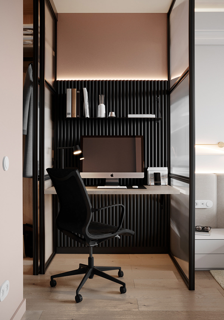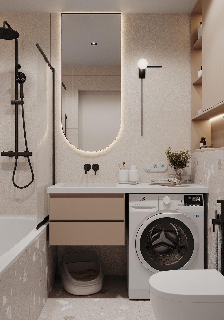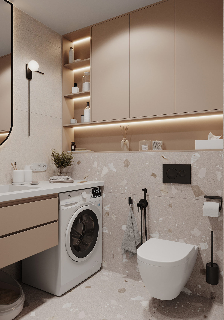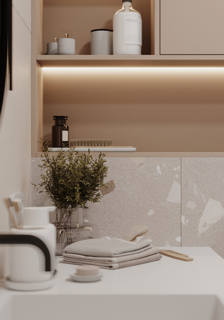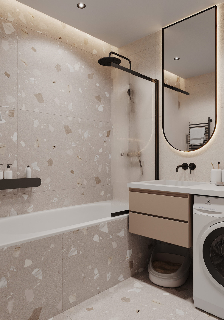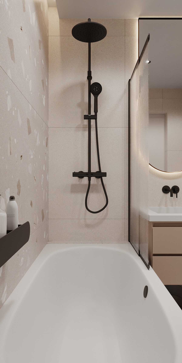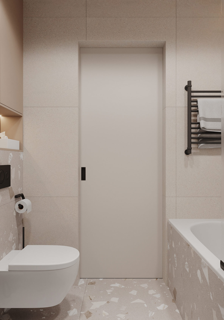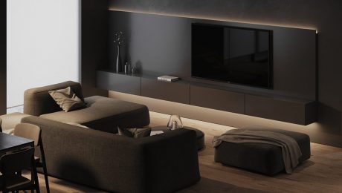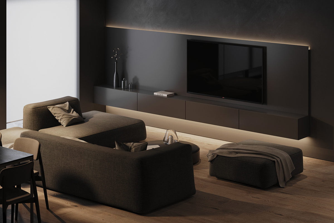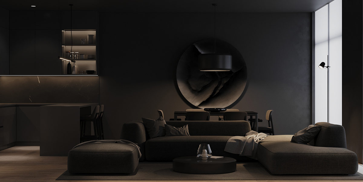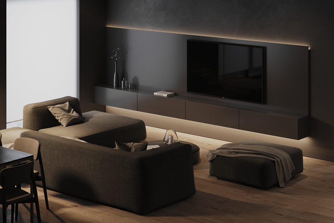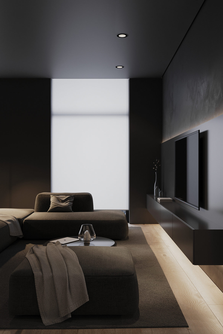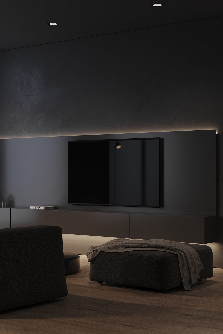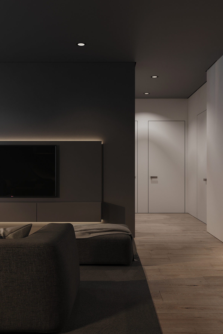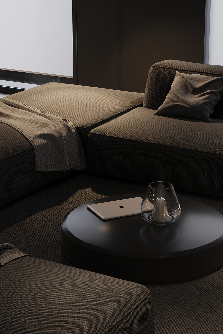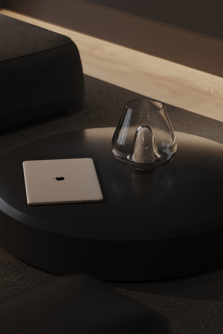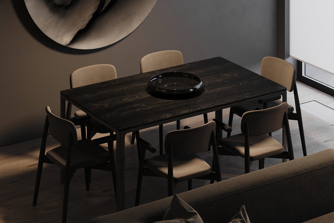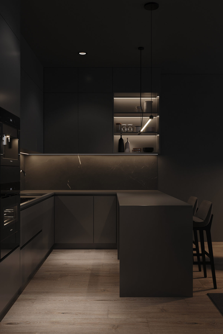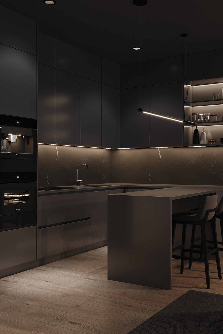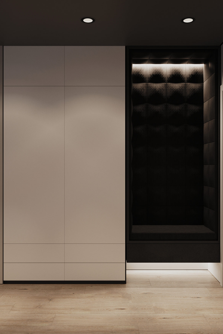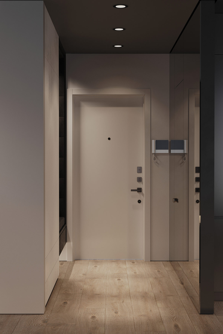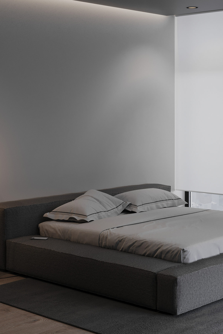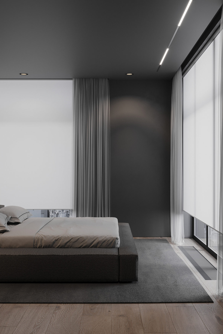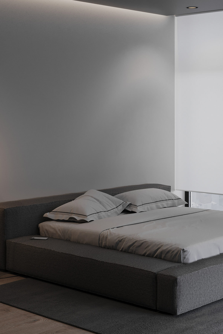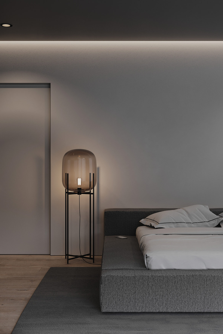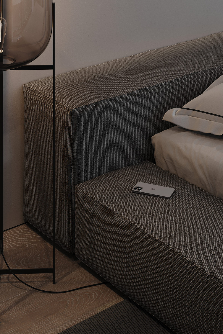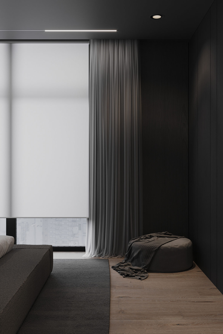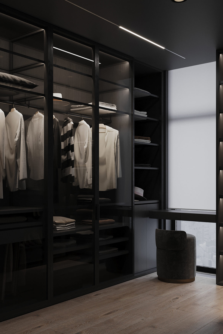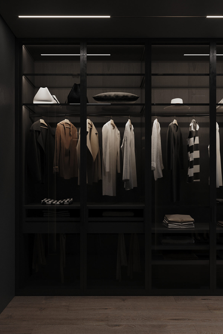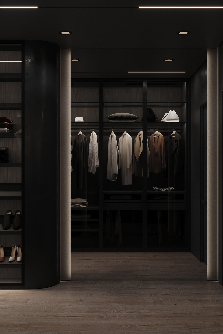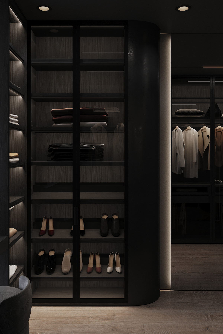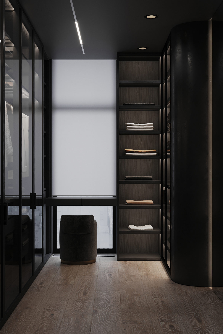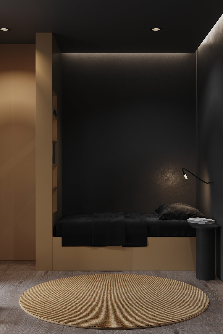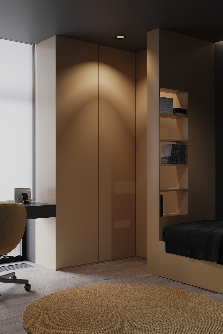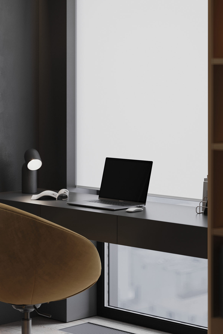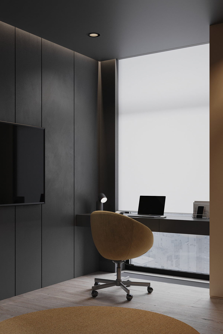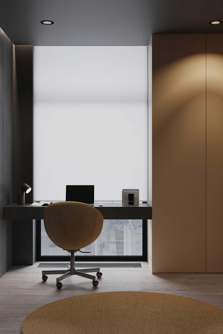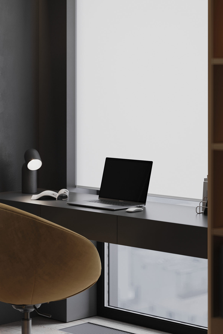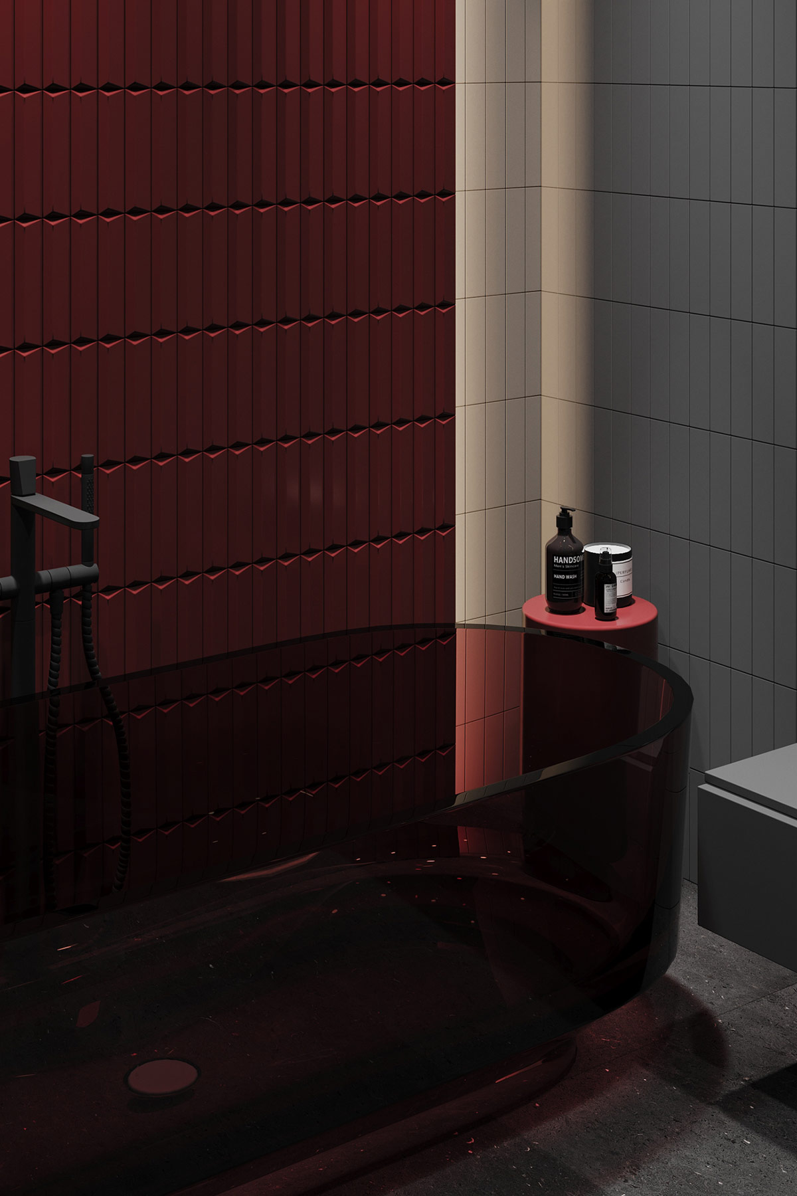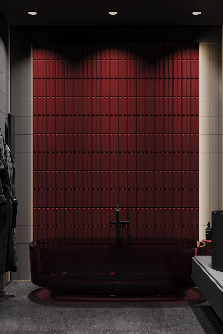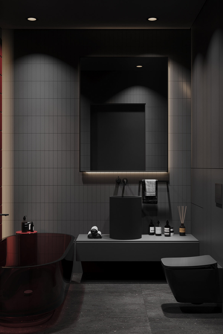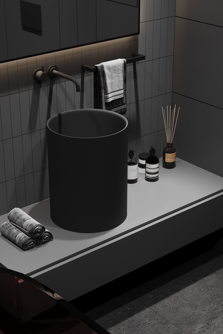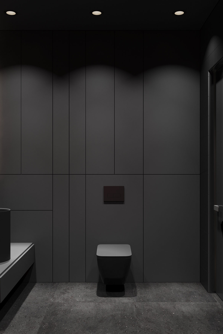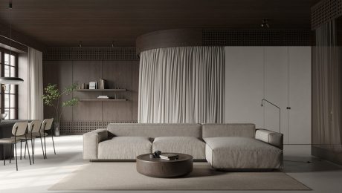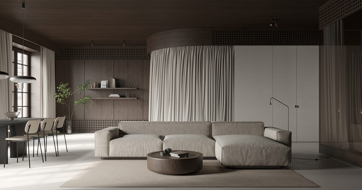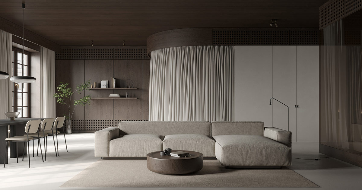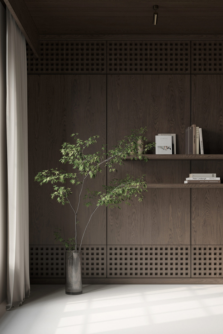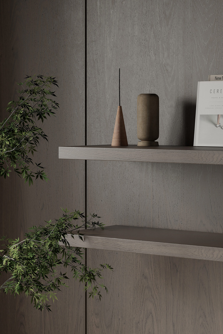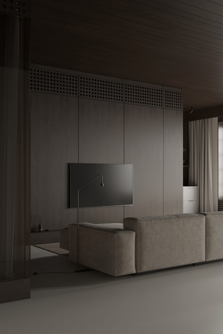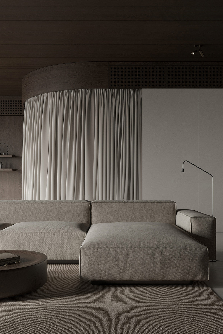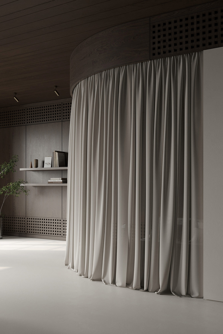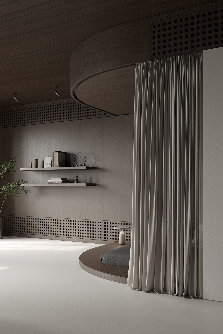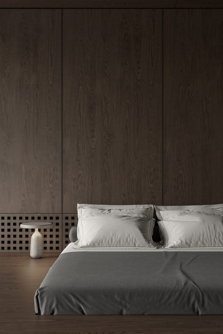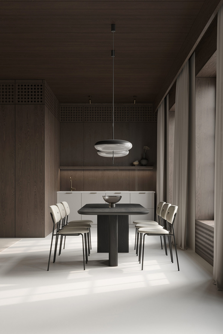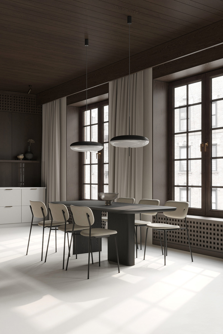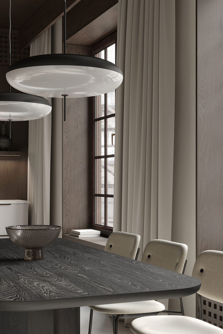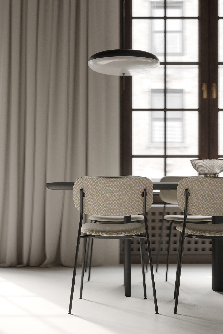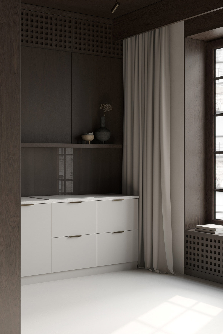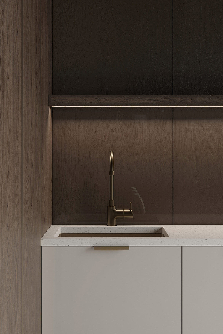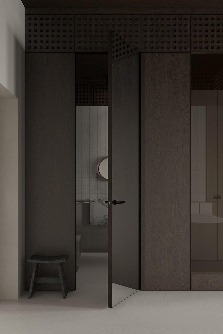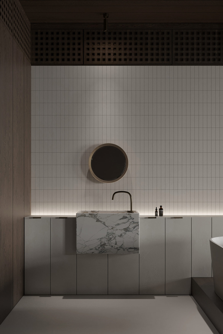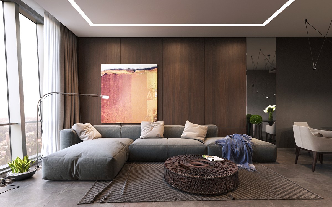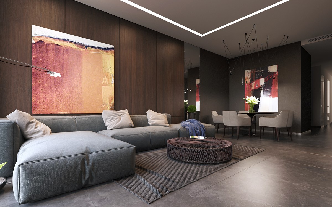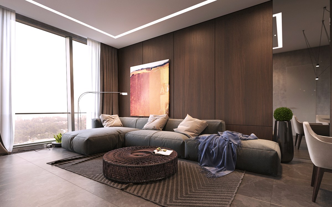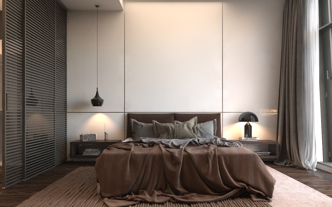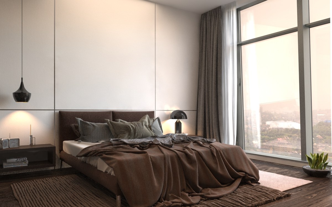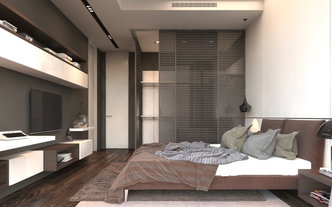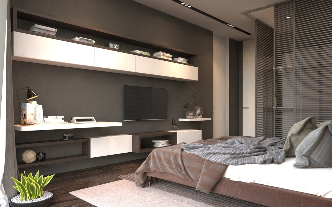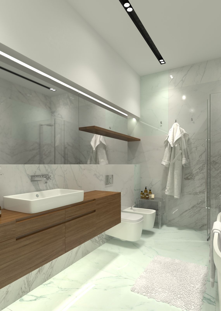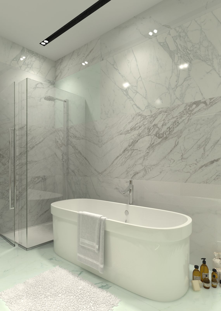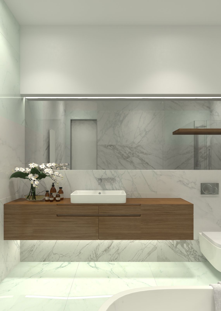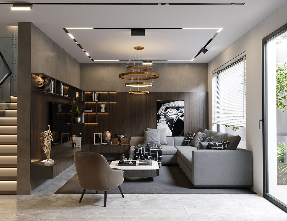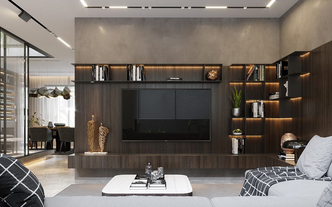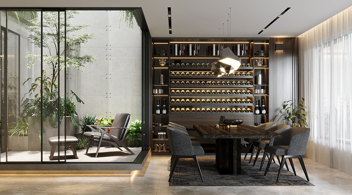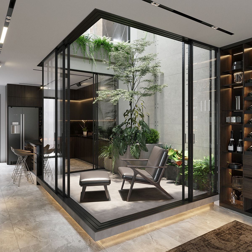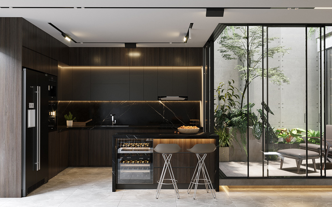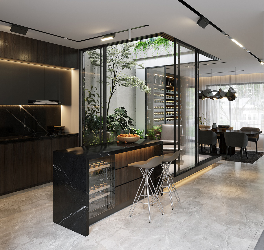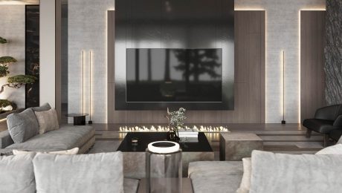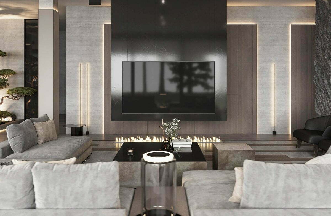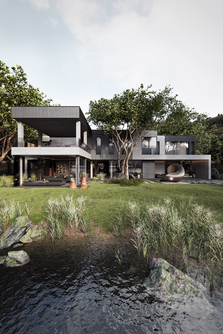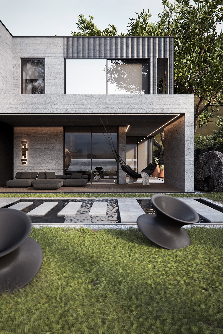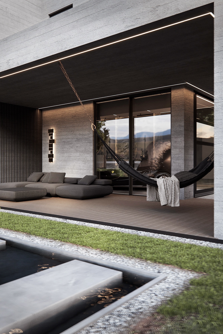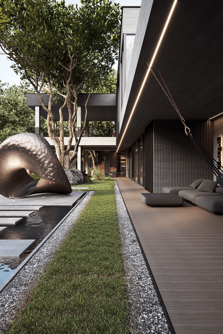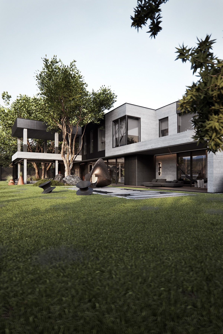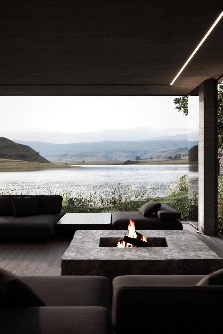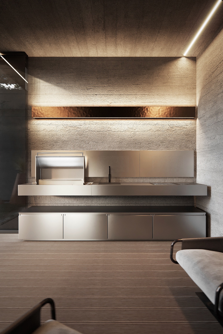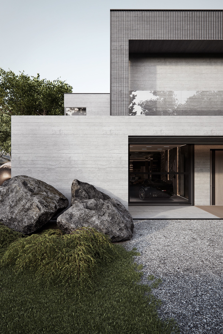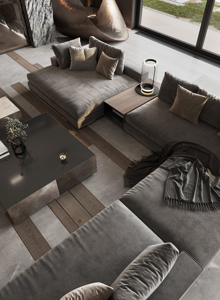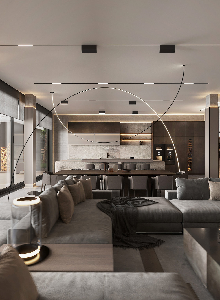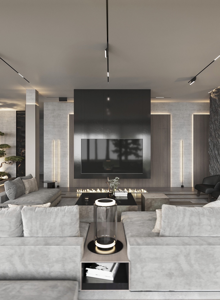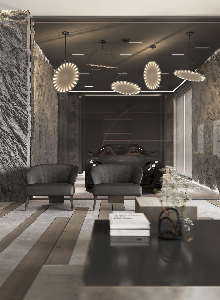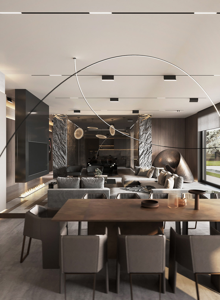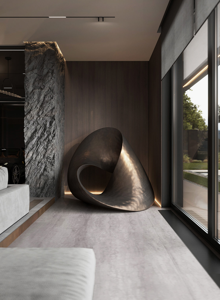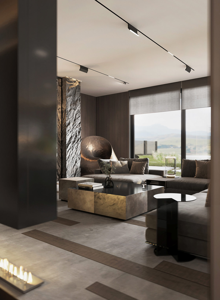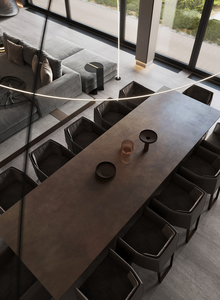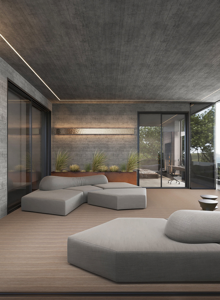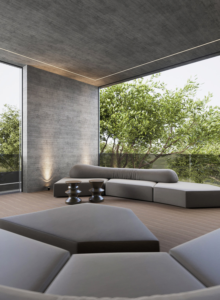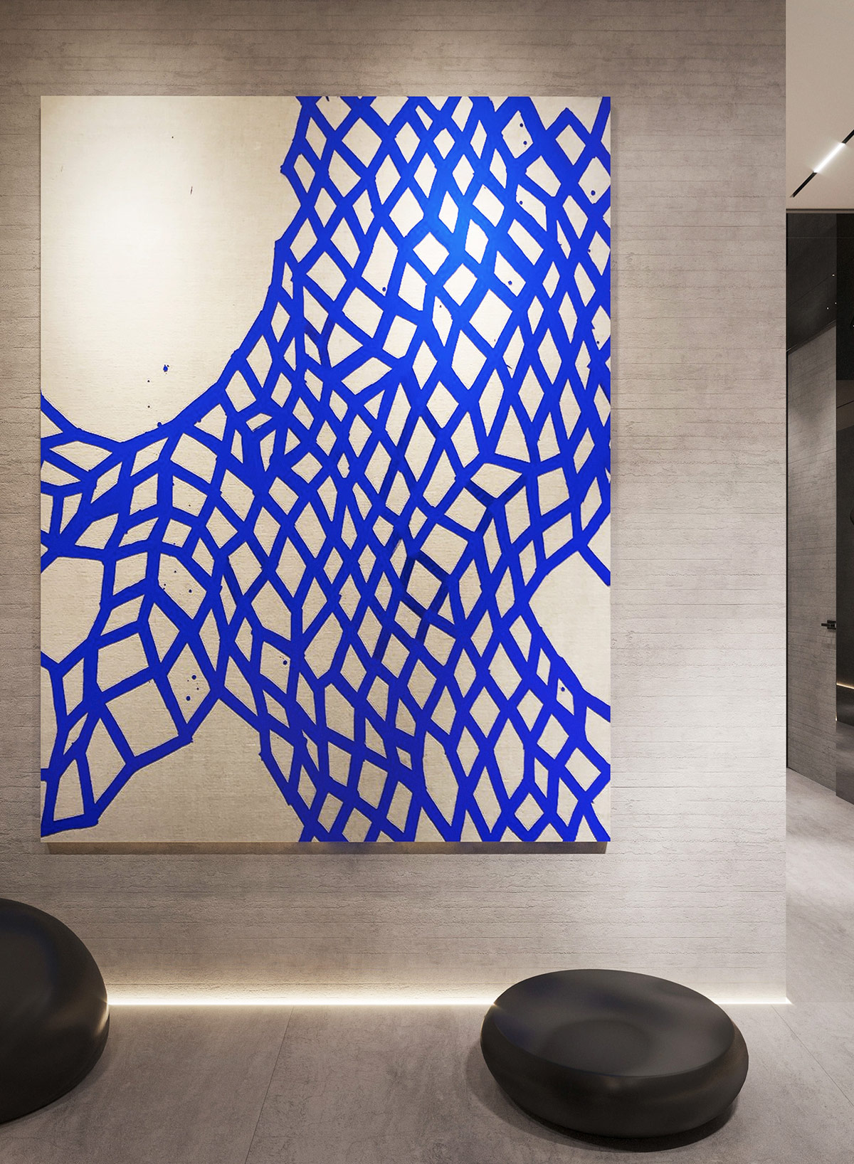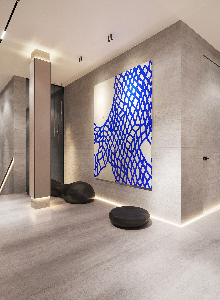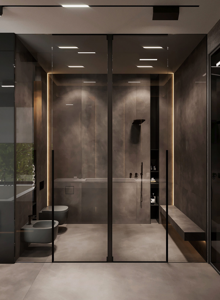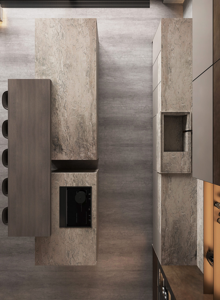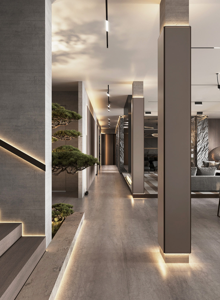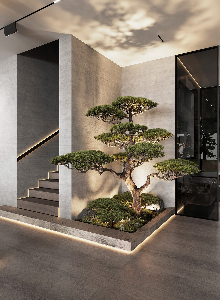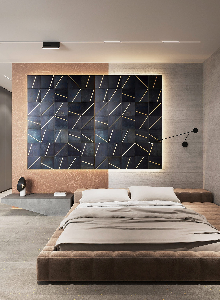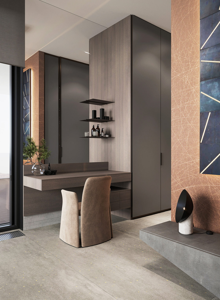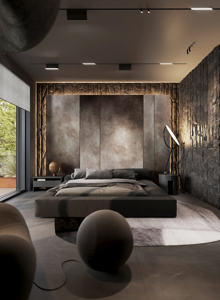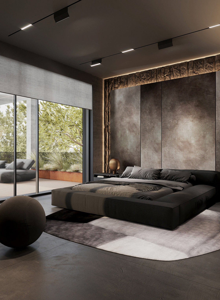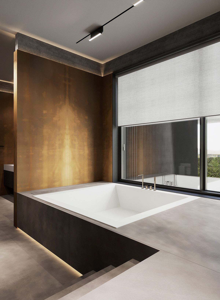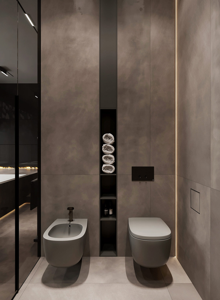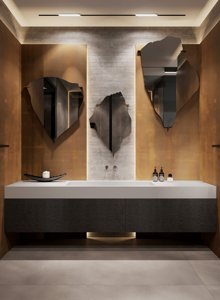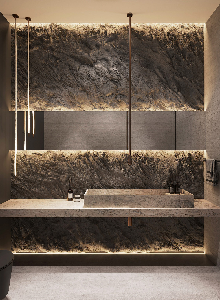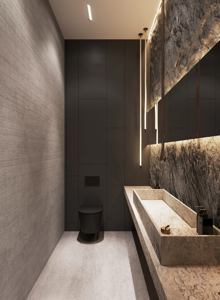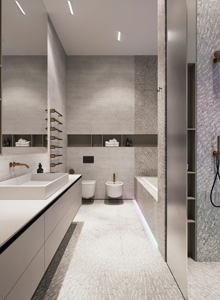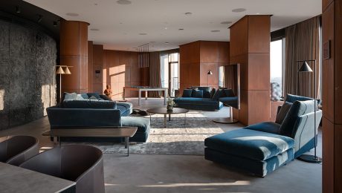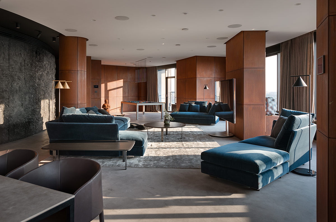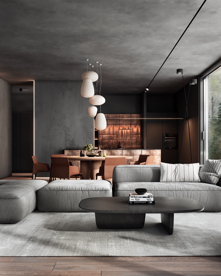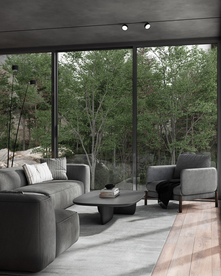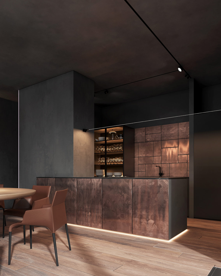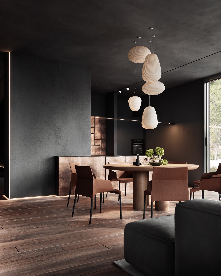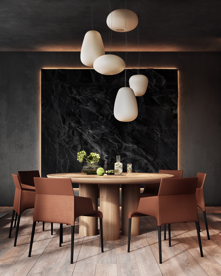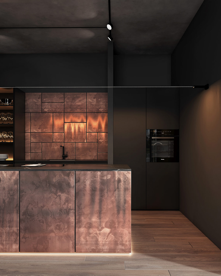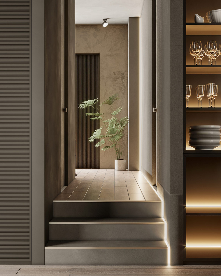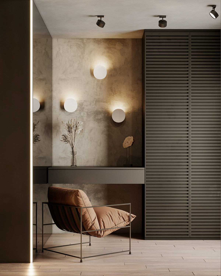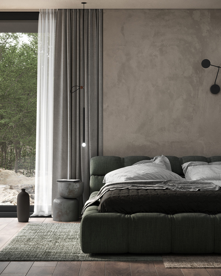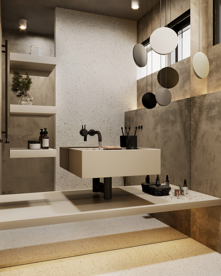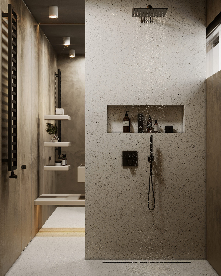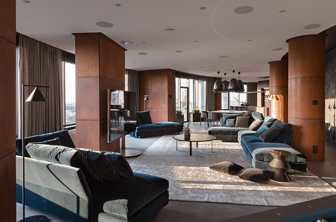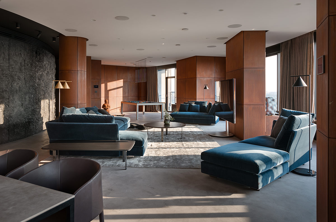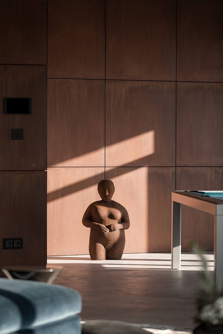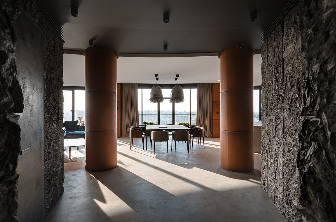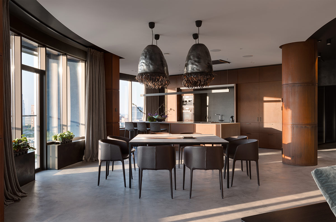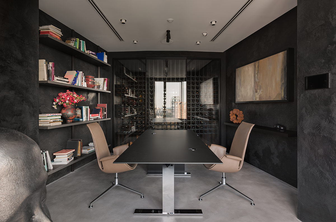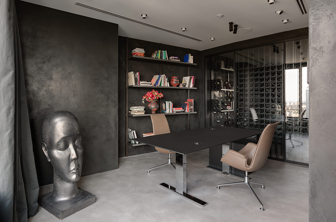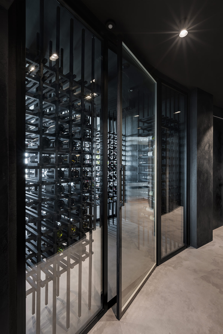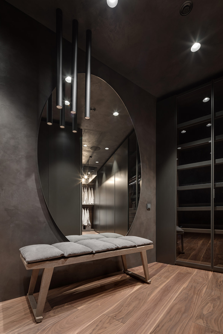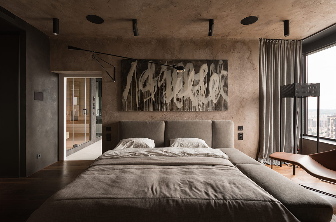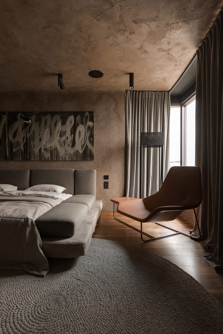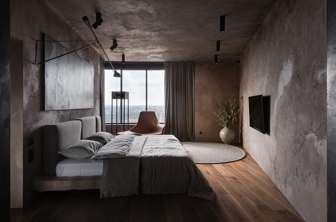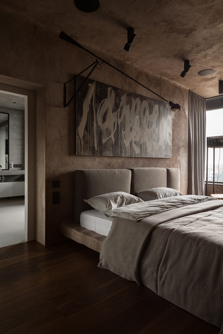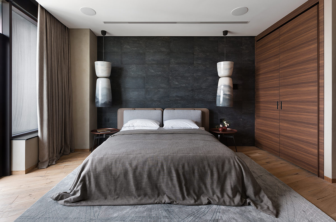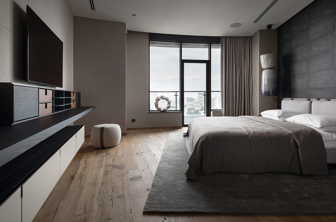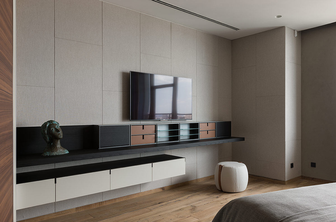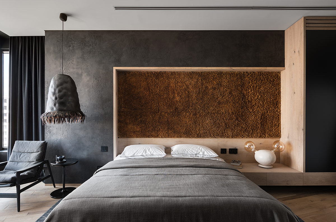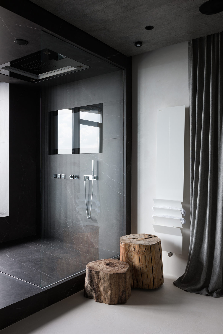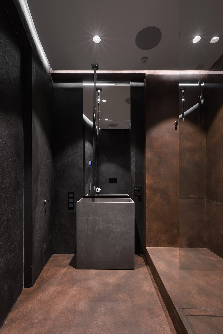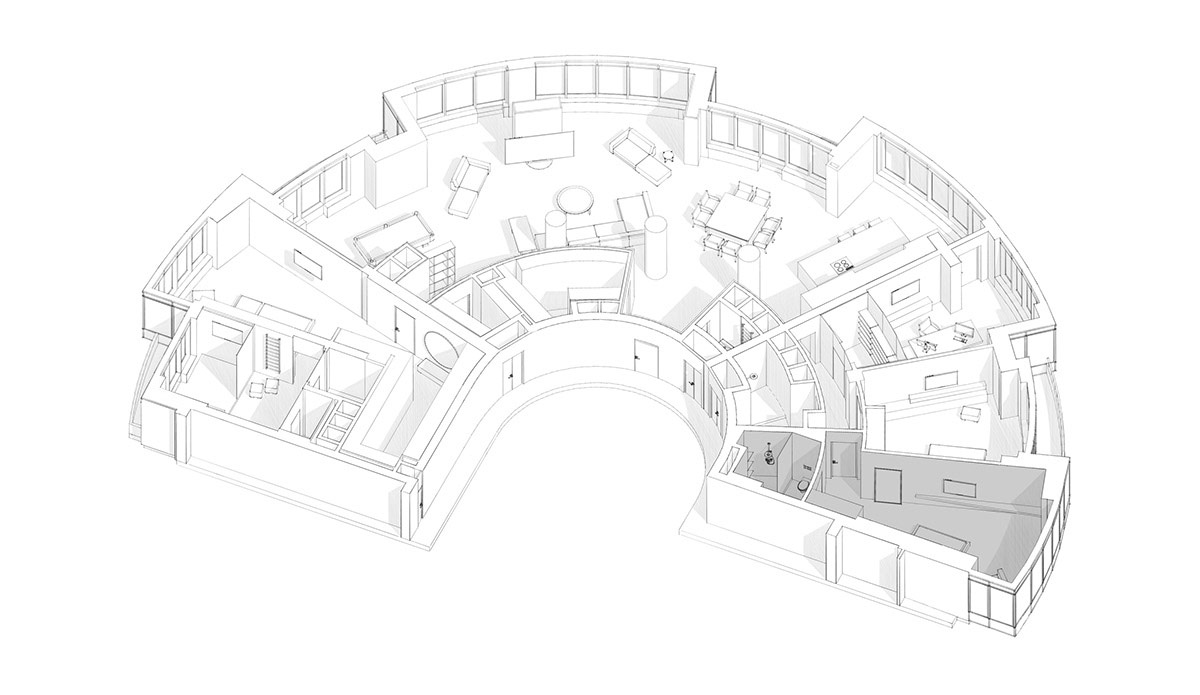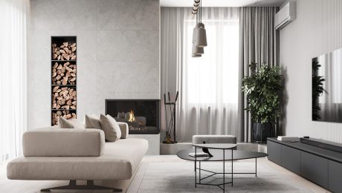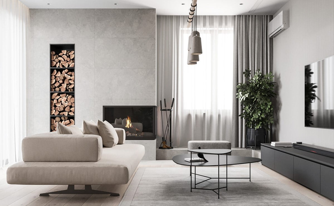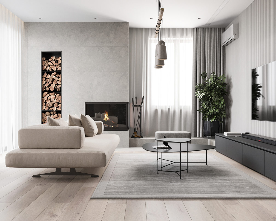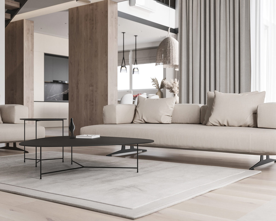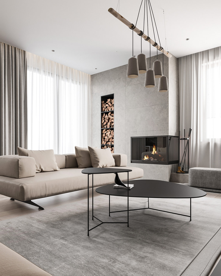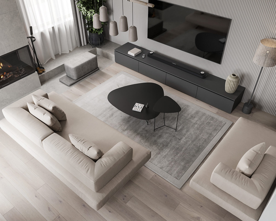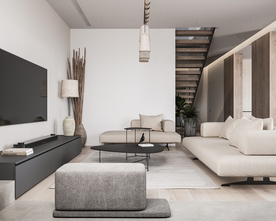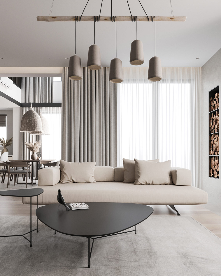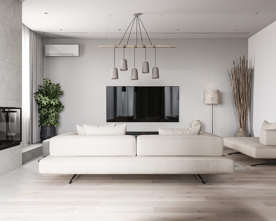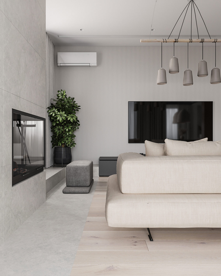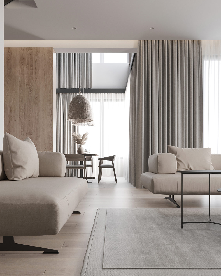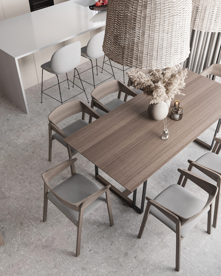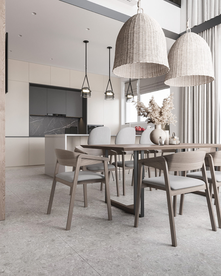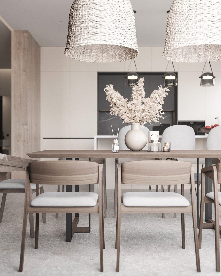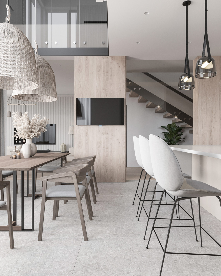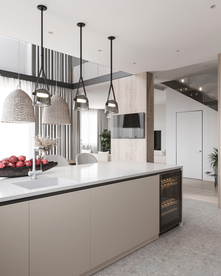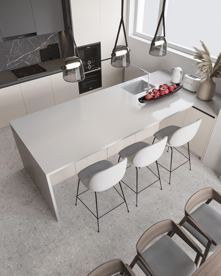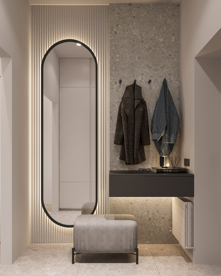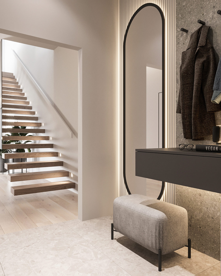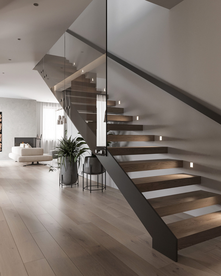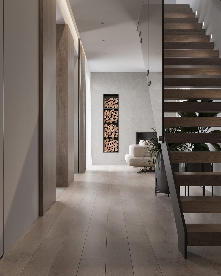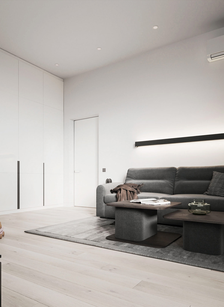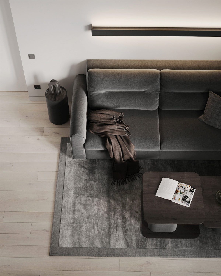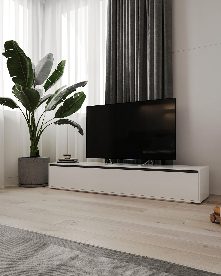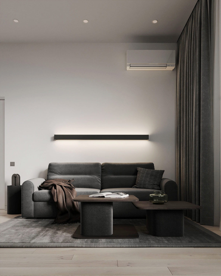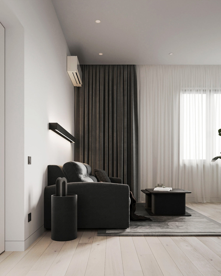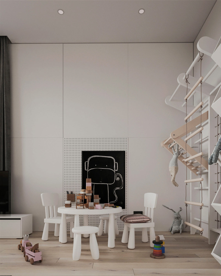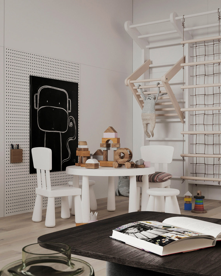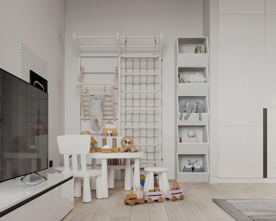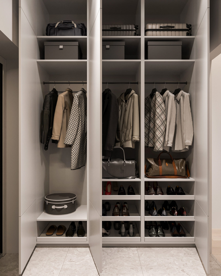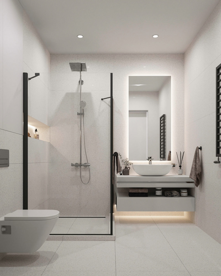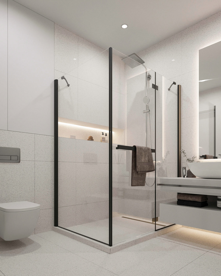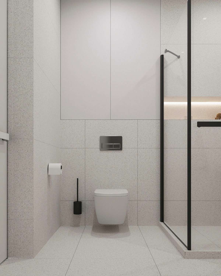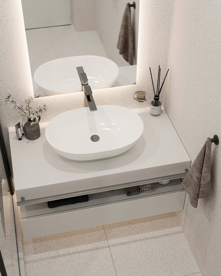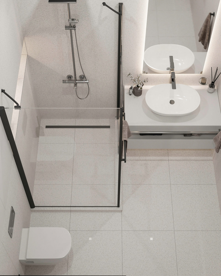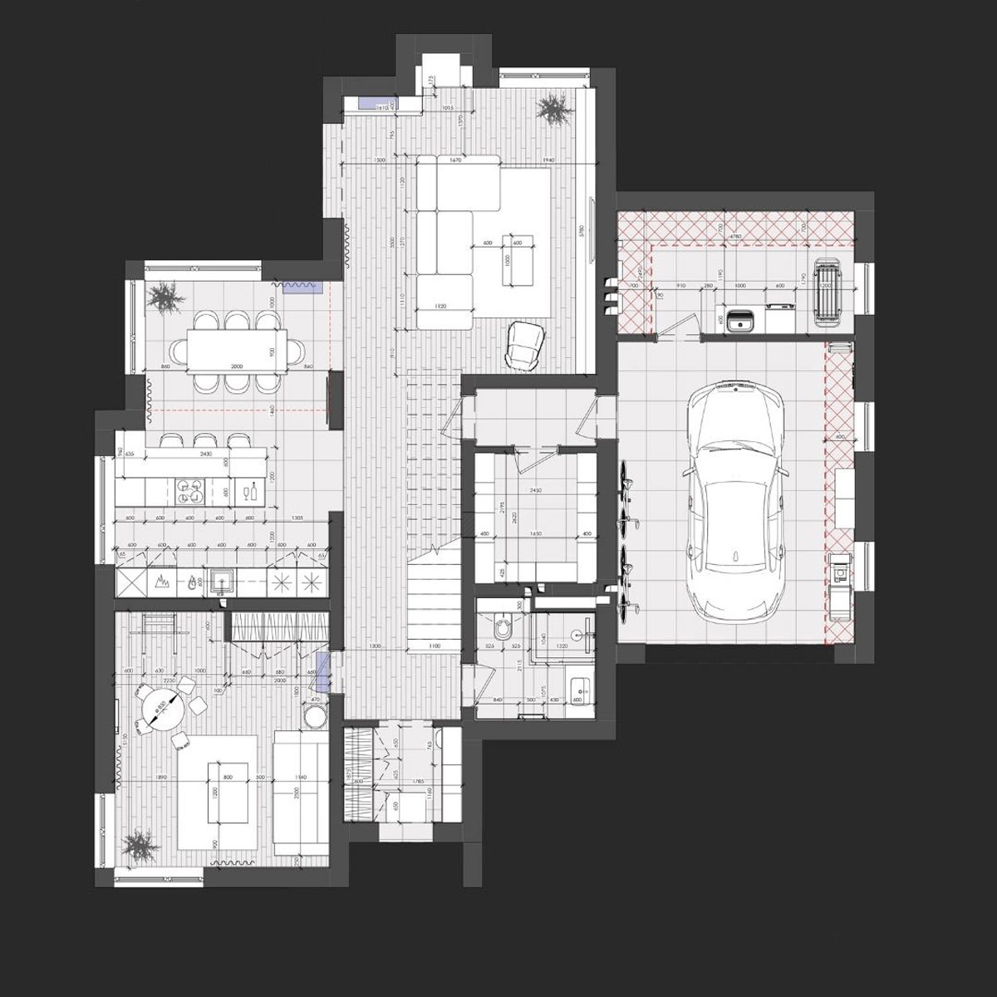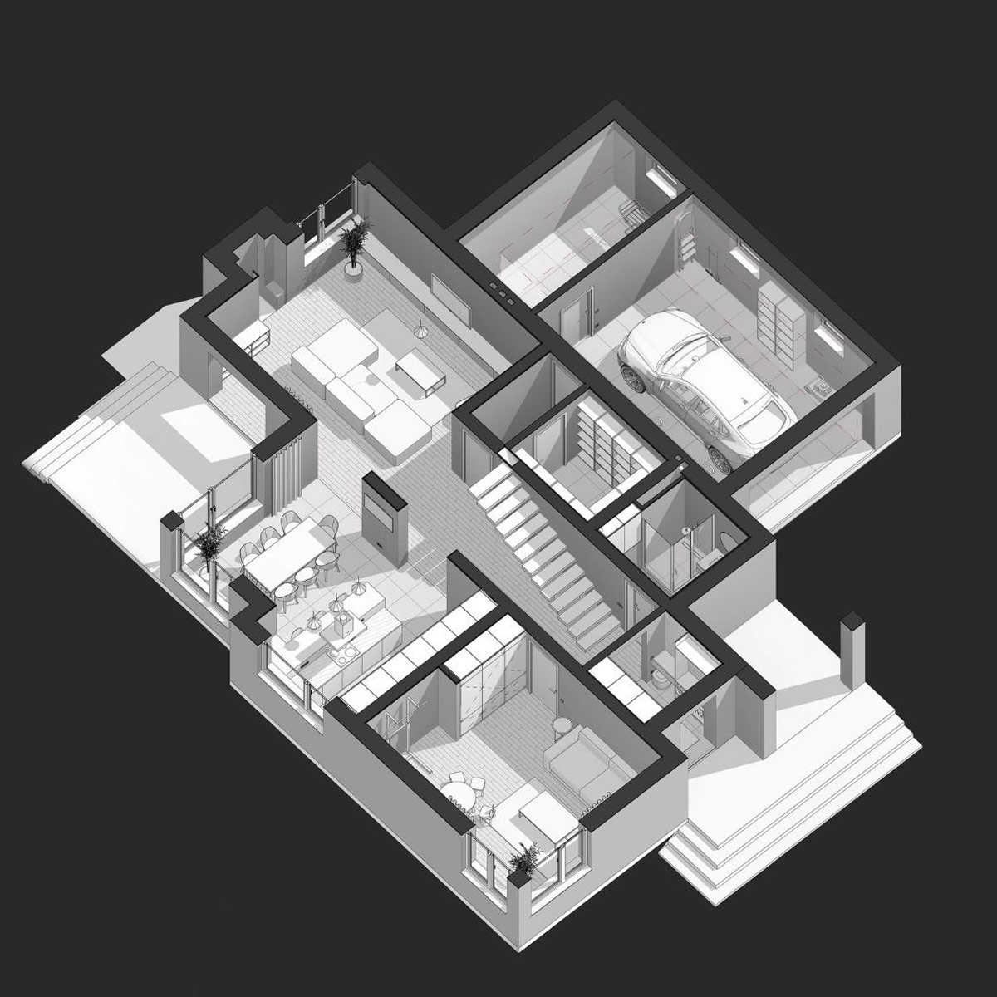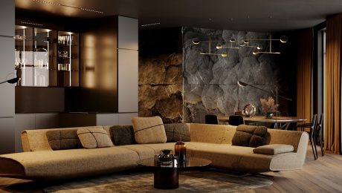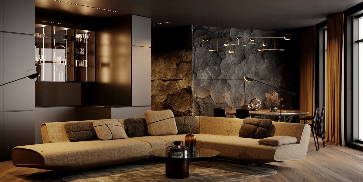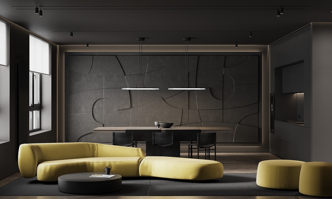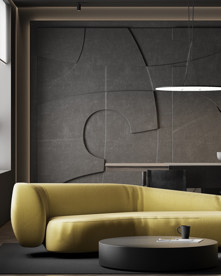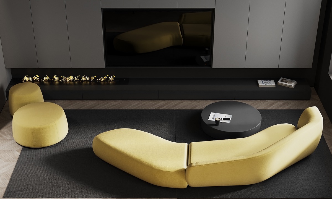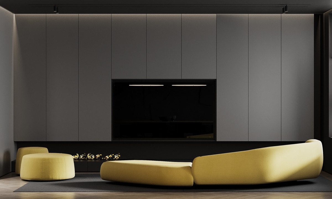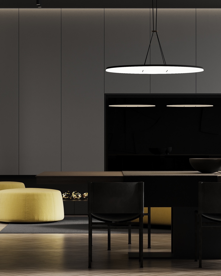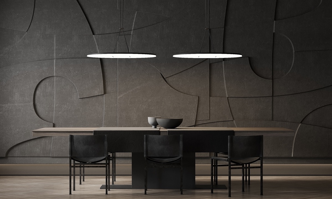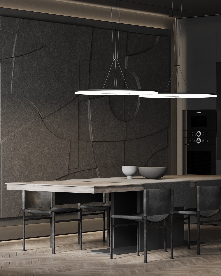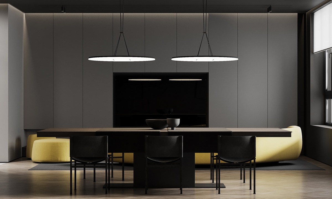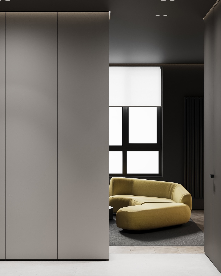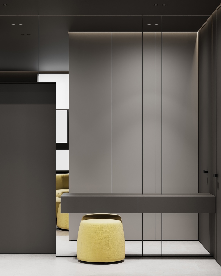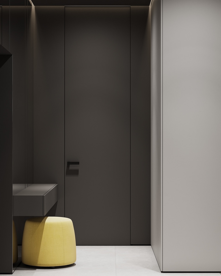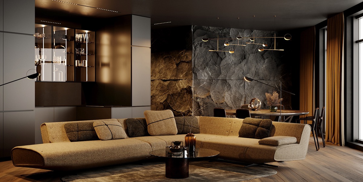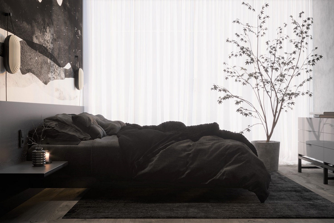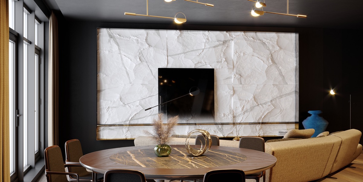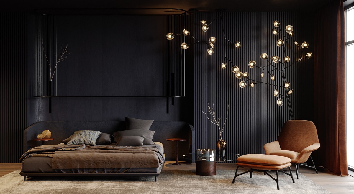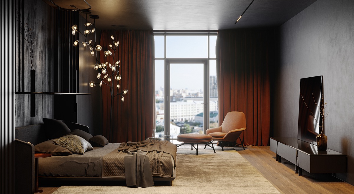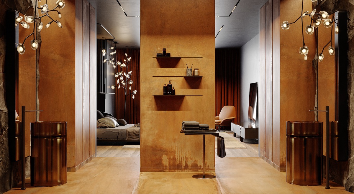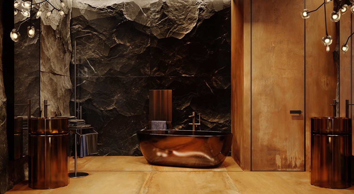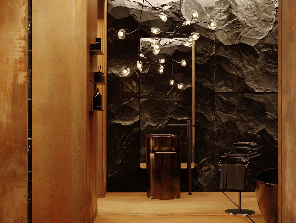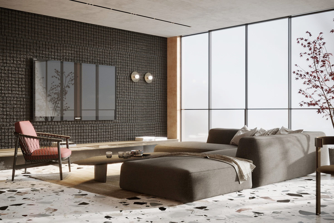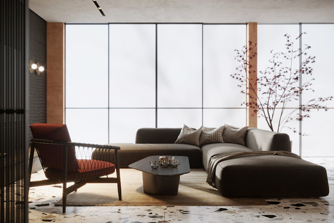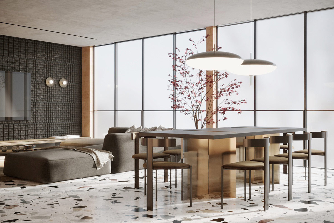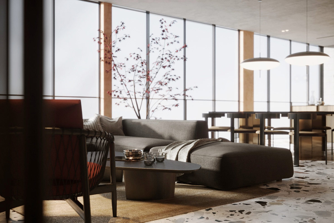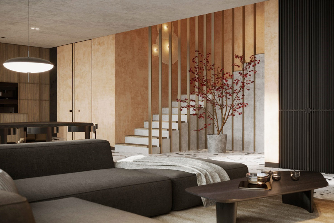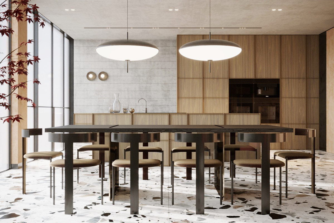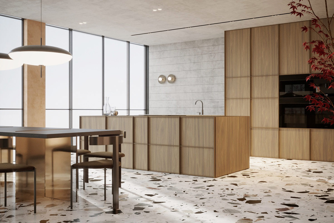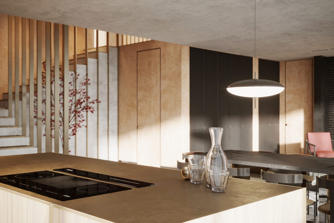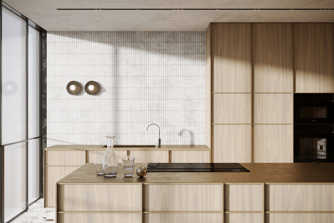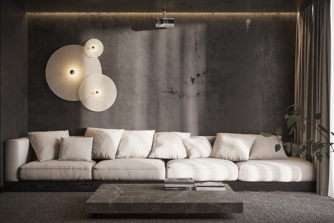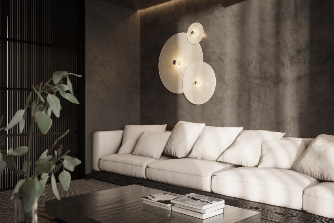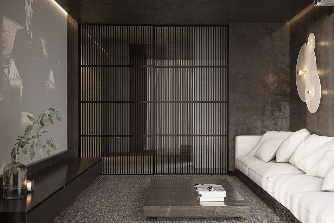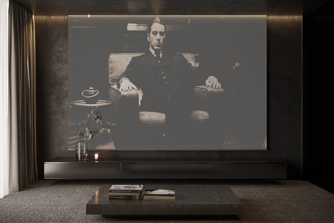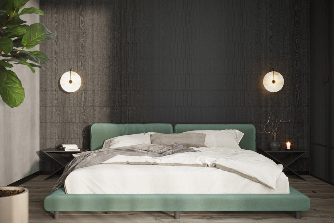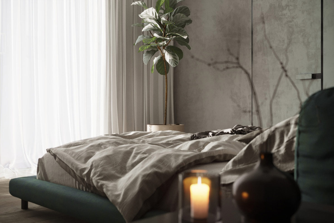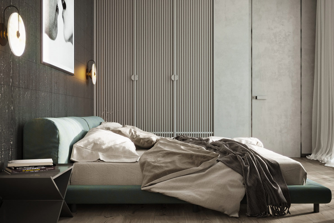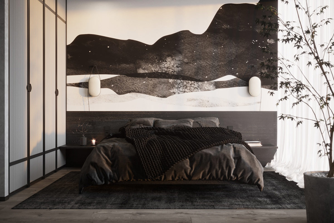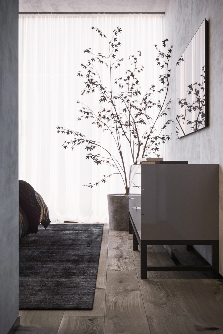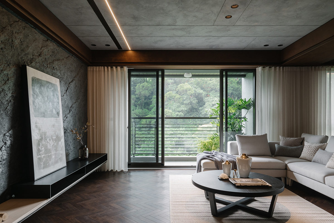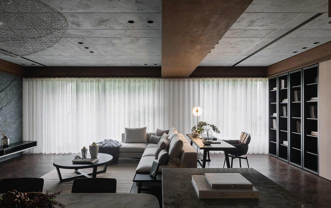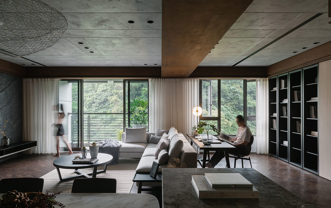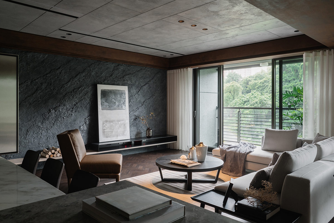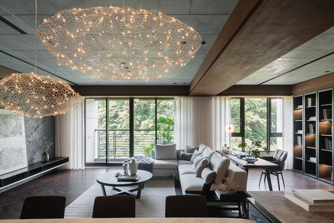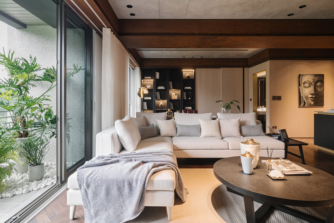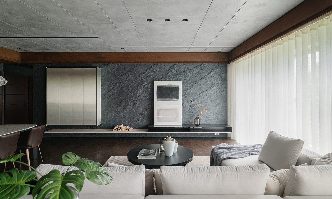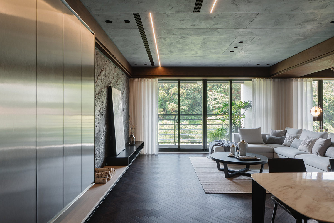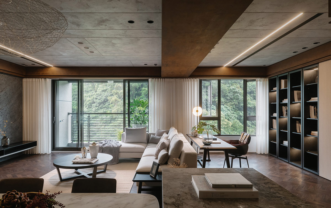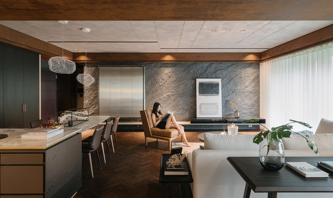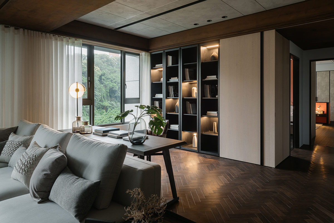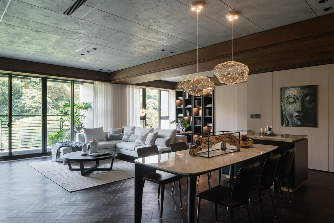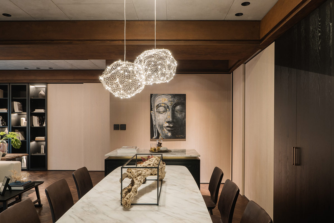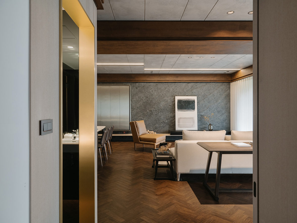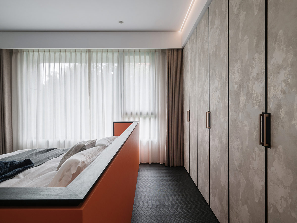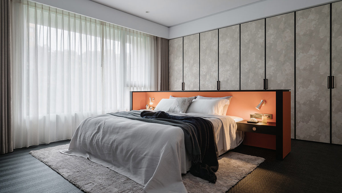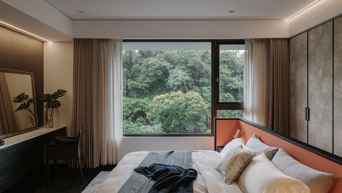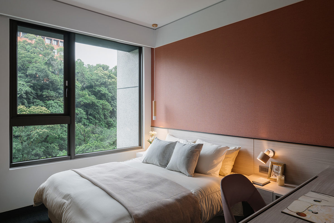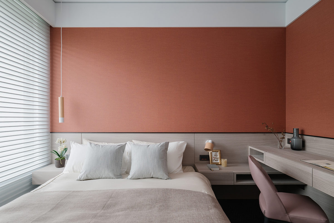The Electric Effects Of Colour In Dark Spaces
Like Architecture and Interior Design? Follow us…
Just one more step. Please click the confirmation link sent to you.
![]()
Colour In Dark Spaces set a strong image with a heavy mood. They seem dramatic and serious, cool and confident. So, what happens when you inject a little color… Or a lot? These two modern home designs explore the combination of colorful lights in dark spaces, showing how to strike the right balance. Our first home tour takes place in a charcoal gray home interior that is elevated with a set of punchy furniture to achieve a 50/50 mix. In contrast, home design number two uses only a few electric blue interludes to shake off the shadows of a gray and black background. Each offers a different proportion of color to achieve an exciting aesthetic.
This two-bedroom apartment design was created for a young and enthusiastic homeowner who teaches art history at a university. That is why the interior was formed on a concept of modern style that meets historical elements. In this dark interior concept, a modular sofa and an ottoman coffee table introduce punchy green, salmon and yellow interruptions.
In the home office, a custom green desk is contrasted by a striking yellow desk chair. The workspace runs directly under the window and is flanked on either side by two open-front wardrobes. An LED table lamp provides focused working light to the study area when the sun goes down, and a potted plant provides light decoration.
The couch is arranged to face two directions in the living room. One faces the kitchen-diner, while the other watches a TV and wall-mounted media. The wall-hung cabinets are black wood grain to blend darkly with the moody gray background. Contrasting silver shelving catches the sunlight by the window.
Did you like this article?
Share it on any of the following social media channels below to give us your vote. Your comments help us improve.
Watch this space for more information on that. Stay tuned to Feeta Blog for the latest updates about Interior design.
The Electric Effects Of Colour In Dark Spaces
- Published in color, dark, Decoration, interiors
Dark and Mysterious Interior With Red Accents
Like Architecture and Interior Design? Follow us …
Just one more step. Please click the confirmation link sent to you.
![]()
Dark and Mysterious Interior with strong red interruptions, this modern home interior is an atmospheric space with a bold personality. Displayed by Andrej Vladimirov, This home design features an open-plan dwelling that is wrapped in dramatic black decoration from the ceiling to the floor. Contemporary furniture and accent cushions cast the ruby-red accent, while reserved lighting features give a subtle moody glow. In the kitchen, a tumult of redness overwhelms the kitchen and preparation space, spilling over color-matched kitchen bar stools at the dining island. In the bedroom, red accents are minimized to create a quiet dark space when sleep comes easily.
Cocooned in black decoration, natural light from the large windows is quickly swallowed up in the dark living space. Red scattered cushions and a pair of red accent chairs add a spark of vigor to the layout and an indoor plant adds a feather of vibrant greenery. An upholstered bench divides the living room from the adjoining kitchen and dining room without completely impeding the open flow.
The modern fireplace burns with a wonderful glow inside the black living room wall, where it blends smoothly into the stucco. Wall-mounted units display decorative items under the brightness of LED backlights. A modern black living room floor lamp almost goes unnoticed next to the black sofa, where it provides a focused light when needed.
The elegant lamp on the side board is a Hoop LED panel lamp by Adolini + Simonini Associati by Martinelli Luce.
The figurines are a Star Wars theme Bearbrick collectible.
Did you like this article?
Share it on any of the following social media below to give us your voice. Your comments help us improve.
Also, if you want to read more informative content about construction and real estate, keep following Feeta Blog, the best property blog in Pakistan.
Dark and Mysterious Interior With Red Accents
- Published in black, dark, Decoration, interesting designs, interior, Interior Decoration Ideas, Interior Design, interiors, International, red
51 Dark Bedroom Ideas With Tips And Accessories To Help You Design Yours
Like Architecture and Interior Design? Follow us …
Just one more step. Please click the confirmation link sent to you.
![]()
Dark, mysterious and dreamy, this huge gallery of 51 dark bedroom ideas is full of interior inspiration, tips and accessories to help you design yours. We will explore a large section of black and dark gray bedroom decorations that set an elegant setting in the deep shadows, through a selection of neoclassical, modern, baroque and industrial aesthetics. That said, darkness does not necessarily mean colorless or neutral. We also bring a selection of dark-colored decorations through the deep blue and green arena, along with some luxurious gold accents. You will find inspiration for unique headboards, striking feature walls, spectacular lighting of bedrooms as well as amazing bedroom furniture.
Light strip series. This dark bedroom design features a series of light stripes to accentuate and define. One provides a safe passage across a divided level floor, two pull along the edges of a custom cut liter mirror, and the end beam is a striking oblique installation that is as decorative as it is reading light.
Did you like this article?
Share it on any of the following social media below to give us your voice. Your comments help us improve.
Also, if you want to read more informative content about construction and real estate, keep following Feeta Blog, the best property blog in Pakistan.
51 Dark Bedroom Ideas With Tips And Accessories To Help You Design Yours
- Published in bedroom design, Bedroom Designs, dark
Embracing Dark Interior Richness
Like Architecture and Interior Design? Follow us …
Thank you. You have been subscribed.
![]()
Without the right lighting, accents and strong silhouettes, a dark interior design can be blurry or simply depressing. With thoughtful accents, the dark decor is mysterious, exciting and profound. Thoughtful lighting focuses on highlights in the room, creating bright views of style and wonder. To illustrate, we present inspiring home interiors that offer two contrasting alternatives to set a tastefully dark decor. Home design number one is saturating ebony black with luxurious introductions of mood lighting where you would least expect it. Our second tour takes us to a smaller apartment where the decor is slightly lightened to a charcoal and graphite combination that builds a comfortable cocoon.
Did you like this article?
Share it on any of the following social media below to give us your voice. Your comments help us improve.
For more information on the real estate sector of the country, keep reading Feeta Blog.
Embracing Dark Interior Richness
- Published in black, dark, decor, Decoration, grey, interior, Interior Decoration Ideas, Interior Design, interiors, International
Zen Home: Stone Accents
Like Architecture and Interior Design? Follow us …
Thank you. You have been subscribed.
![]()
Bonsai trees bring the intricate beauty of nature to this home-inspired zen inspiration Home Interior, where strong stone accents dominate a backdrop of strikingly dark decor. Displayed by Nazar Tsymbaliuk, this stunning home is blessed with the grandeur of double high ceilings that are covered in a smooth, warm wood tone. The bold contrast between golden wood and black stone is quite bright with striking lighting fixtures and modern fireplaces that introduce the exciting flicker of a dancing flame. Contemporary furniture designs form clear room arrangements and large social spaces for extended family and welcome guests. Deep forest views make for an amazing focus for an elegantly serene bedroom design, while the luxurious bathroom is enjoyed in a secluded backyard setting.
A double high lounge welcomes a generous influx of natural daylight to heighten the dark décor of this spectacular home interior. Elegant, modern chandeliers draw attention to the high ceiling height, guiding the eye steadily up to the roofs. Downstairs on the ground floor, a sociable lounge arrangement gathers around a set of luxurious marble and wood grain square coffee tables. A charcoal living room rug lies a dark base for the lighter living room furniture.
Did you like this article?
Share it on any of the following social media below to give us your voice. Your comments help us improve.
Meanwhile, if you want to read more such exciting lifestyle guides and informative property updates, stay tuned to Feeta Blog — Pakistan’s best real estate blog.
Zen Home: Stone Accents
- Published in dark, House Tours, interior, stone, zen
A High-Ceiling Home with Bold Pops of Color
Like Architecture and Interior Design? Follow us …
Thank you. You have been subscribed.
![]()
A neutral color palette is usually the safest choice when it comes to clean, modern design. But in the right hands, neutral tones can serve as a simple foundation from which the designer can make big bold jumps. In this home, whites and whites triggered large bursts of burgundy red, deep blue, and even black. Without the reassuring neutrals, these bolder choices might appear to be too loud or blurry, but here, a balance is struck and the result is complex with a pop of playfulness.
Did you like this article?
Share it on any of the following social media below to give us your voice. Your comments help us improve.
Also, if you want to read more informative content about construction and real estate, keep following Feeta Blog, the best property blog in Pakistan.
A High-Ceiling Home with Bold Pops of Color
- Published in #architecture, #style, color, dark, decor, Decoration, decorations, decorative objects, Design, Design Gallery, furniture, Furniture Design, home, Home Decor, house decoration, house design, house tour, House Tours, interior, Interior Decoration Ideas, Interior Design, interiors, International, modern
Curiously Moody & Dark Interior In Kyiv
Like Architecture and Interior Design? Follow us …
Thank you. You have been subscribed.
![]()
Interestingly dark decoration forms this modern apartment of 117 square meters in Kyiv, Ukraine, pictured by Alexei Savchenko. Moody shades of gray and black smooth over modern silhouettes that rise from the shadows of the dark living room decor. Atmospheric lighting kisses the edges of the furniture and the room perimeter and reveals hidden details throughout the interior design. Sandy accents pour a brighter vibe into the living room of this home, which doubles as a home workspace. Ruby red wall tiles and a unique red glass bathtub slide an attractive focus into the bathroom, vigorously raising a background of charcoal murder decor and gray bathrooms.
Did you like this article?
Share it on any of the following social media below to give us your voice. Your comments help us improve.
Watch this space for more information on that. Stay tuned to Feeta Blog for the latest updates about Architecture, Lifestyle and Interior Design.
Curiously Moody & Dark Interior In Kyiv
Ideas For Your Next Project
Do you like Architecture and Interior Design? Follow us …
Thank you. You have been subscribed.
![]()
The richness of wood has always formed desirable home interiors, from the traditional to the ultra-modern. Dark wood tones are particularly dramatic and lend themselves luxuriously to this collection of three contemporary home interiors. We will tour a fabulous high-end studio concept that is covered in elegant dark wood paneled walls. We will look at how to brighten dark walls in an apartment, where bright artwork and mirrored panels completely change the atmosphere for a young family. Finally, we’ll take a look at a home where wooden-clad walls meet raw gray microcement and the atmospheric golden glow of a backlit shelf around a tailored TV wall unit and a stocked storage wall.
Two hanging light fixtures hanging lights are paired over the length of a modern black dining table. These are the Model 2065 pendant lights designed by Gino Sarfatti for Danish brand Astep.
Did you like this article?
Share it on some of the following social networking channels below to give us your vote. Your feedback helps us improve.
For more information on the real estate sector of the country, keep reading Feeta Blog.
Ideas For Your Next Project
- Published in courtyard, dark, Decoration, International, Investing In Best Deals, Investment, Investment Tips, Investments, wood interior
Stylish Outdoor Living: Textural Home Interior
Do you like Architecture and Interior Design? Follow us …
Thank you. You have been subscribed.
![]()
Attractive text decoration enlivens this modern home for a large family, located near Kyiv, Ukraine. Designed by Trush Design, the 750-square-foot house has a collectible Ferrari, which is displayed in the living room from inside a glass wall garage. The interior is a chic set of comfortable modern furniture and huge pieces of eye-catching art. A combination of deeply textured stone and polished metal brings brutal moments to the comfortable decorative scheme, creating a wonderful juxtaposition of materials. Unique hanging lights and an abundance of perimeter lights make up atmospheric brightness after dark. Terraces are styled to match mood lighting, modern living room furniture and sculptural elements.
The impressive modern home exterior communicates a sharp, linear aesthetic against the green landscape. Abundant lawn rolls from a decorative modern swimming pool next to the terrace, on the edge of a picturesque lake. Ripe trees sway in the breeze, creating music of quiet rustling leaves around the house.
Did you like this article?
Share it on some of the following social networking channels to give us your vote. Your feedback helps us improve.
Stay tuned to Feeta Blog to learn more about architecture, Lifestyle and Interior Design.
Stylish Outdoor Living: Textural Home Interior
- Published in #interior design, Art, creative, creative home design, dark, decor, Decoration, Design, Design Gallery, Furniture Design, grey, home, Home Decor, house, house decoration, house design, House Tours, interesting designs, interior, Interior Decoration Ideas, Interior Design, interiors, International, outdoor furniture, texture, ukraine
Captivating Copper Accents On Dark Grey Decor
Do you like Architecture and Interior Design? Follow us …
Thank you. You have been subscribed.
![]()
Attractive copper accents cause bright and shiny interruptions through these two drastically dark gray home interiors. The effect is warming, captivating and luxurious, and elevates the overall mood. This rich palette has been expertly used to form high-end living rooms with depth and plot, and to form a spectacular copper-clad kitchen project. We will also continue these excursions through an abundance of beautiful gray bedroom projects and elegant modern bathrooms with a real factor. Be sure to take a look at the unique floor plan included at the end of the second featured home, where you’ll find a very unusual curved home layout of challenging wedge-shaped rooms.
Did you like this article?
Share it on some of the following social networking channels to give us your vote. Your feedback helps us improve.
Stay tuned to Feeta Blog to learn more about architecture, Lifestyle and Interior Design.
Captivating Copper Accents On Dark Grey Decor
- Published in #interior design, architect, Architecture Design, copper, creative, creative home design, dark, decor, Design, Design Gallery, Designs by Style, Featured, Featured Articles, furniture, Furniture Design, grey, house, house decoration, house design, interesting designs, interior, Interior Decoration Ideas, Interior Design, interiors, International
Refined Grey Interior in Ukraine (With Floor Plans)
Do you like Architecture and Interior Design? Follow us …
Thank you. You have been subscribed.
![]()
Refined and calm in soothing shades of gray, white and beige, this modern interior design of 255 square meters achieves easy elegance. Displayed by Wall Bureau, the chic home in Kiev, Ukraine, is lived by touching, textured moments of rattan, luxurious upholstery, warming wood grain and trendy ribbed walls. The ground floor plan was opened to touch the good living spaces, creating a flow, maintaining clear zoning. The elegant and soothing aesthetic is modified into a fun and functional children’s playroom project, to create one coherent atmosphere for the whole family. A floor plan and 3D perspective drawing are included at the end of the tour.
Did you like this article?
Share it on some of the following social networking channels to give us your vote. Your feedback helps us improve.
Meanwhile, if you want to read more such exciting lifestyle guides and informative property updates, stay tuned to Feeta Blog — Pakistan’s best real estate blog.
Refined Grey Interior in Ukraine (With Floor Plans)
- Published in #architecture, #interior design, architectural wonders, Architecture, Architecture Design, Art, dark, decor, Decoration, Design Gallery, dream house, floor plans, furniture, Furniture Design, grey, Home Decor, house, house decoration, house design, House Tours, interesting designs, interior, Interior Decoration Ideas, Interior Design, International
How To Create Daring Decor With Dark Textures
Do you like Architecture and Interior Design? Follow us …
Thank you. You have been subscribed.
![]()
Decorating with dark colors, you may find yourself in a mundane monochromatic and worthless routine. In this collection of boldly dark interior projects, we look at how to introduce deep and fascinating textures within sculptural art walls, crude rock features, walls with striped panel elements, expanses of tiling and industrial style nuanced concrete. We will notice how atmospheric light patterns accentuate the 3D elements, and how bright accent shades elevate single pieces of black and gray canvases to create a clear definition. Dark decor schemes like these are not appropriate, but being bold causes great rewards of unique living spaces, elegant dining rooms, comfortable bedrooms and a totally delightful factor.
Colorful accent furniture builds excitement within a bold, dark decorative scheme. This uber modern yellow sofa hits a bright accent through the center of our first living space. 3D wall art artistically sculpts the black feature wall behind the living room and dining rooms with abstract shapes that rise and fall into the shadows.
Our second dark interior example is an elegant space created for a young couple with a penchant for modern design. A rich, tonal combination of neutral shades and contrasting materials has a unique effect. A stunning black rock face climbs behind the dining room, undulating deep texture and drama, while furniture behind the living room is flat and flawless.
A desk/dressing room crosses the top of the low mounted bedside table. A wooden effect shield joins all the bedroom furniture together as one fluid piece. A white and wooden modern wall lamp illuminates one edge of the bed, while a slender wooden pendant light descends over the other. See more inspiration for bedroom hanging lights here.
Did you like this article?
Share it on some of the following social networking channels to give us your vote. Your feedback helps us improve.
For the latest updates, please stay connected to Feeta Blog – the top property blog in Pakistan.
How To Create Daring Decor With Dark Textures
- Published in #architecture, #interior design, architectural wonders, Architecture, Architecture Design, dark, decor, Decoration, Design Gallery, Featured, furniture, Furniture Design, Home Decor, house, house decoration, house design, interesting designs, interior, Interior Decoration Ideas, Interior Design, International, texture

