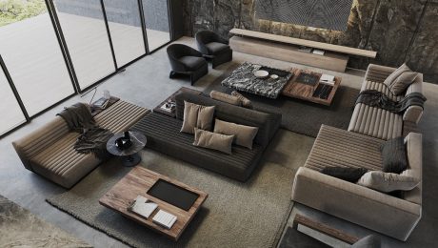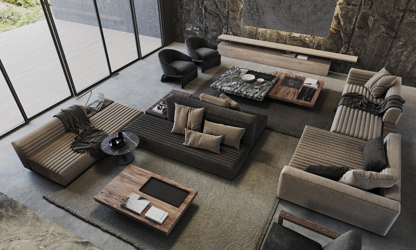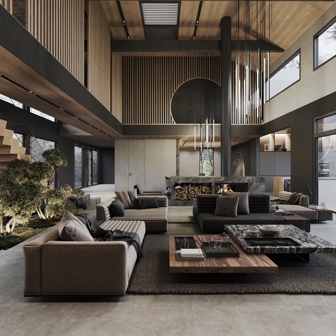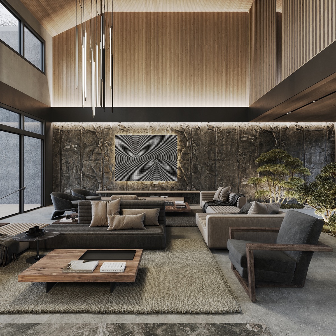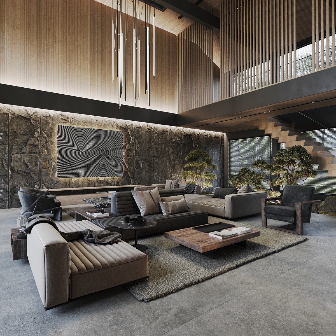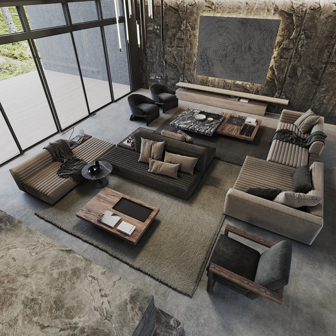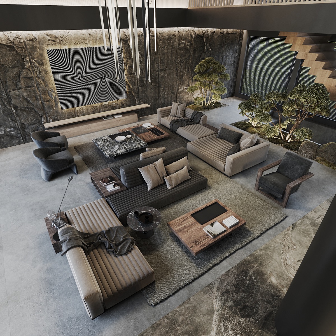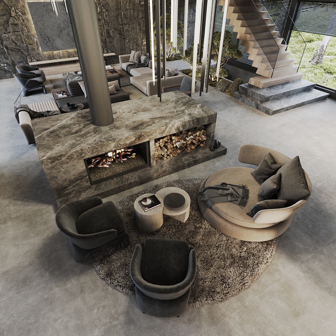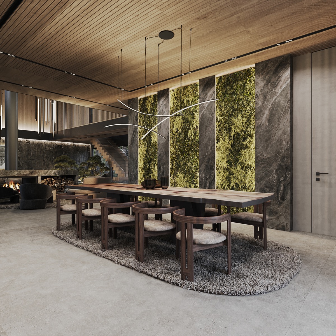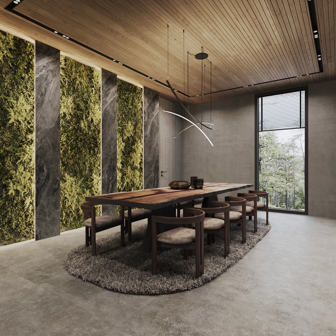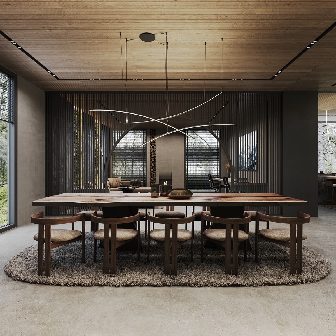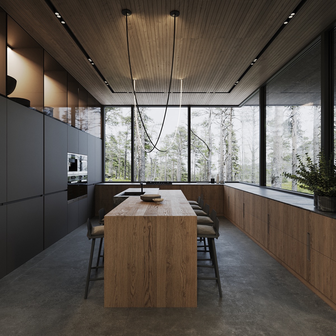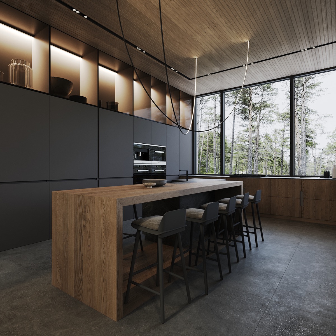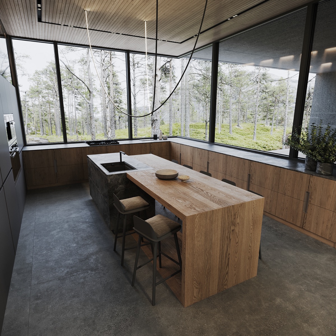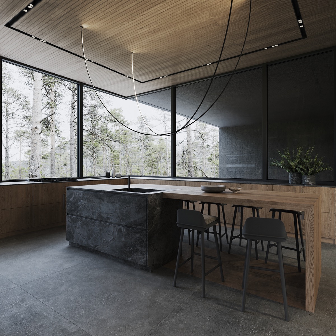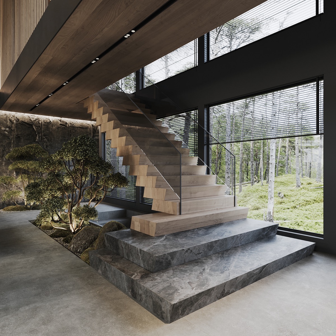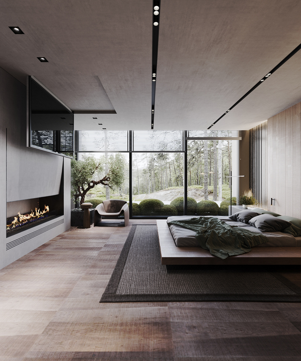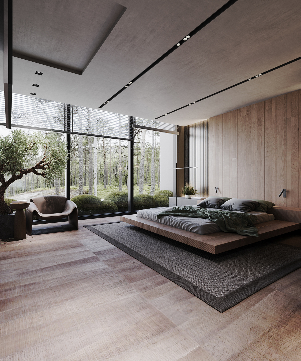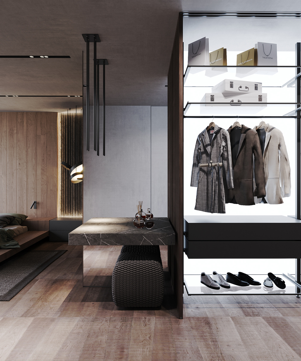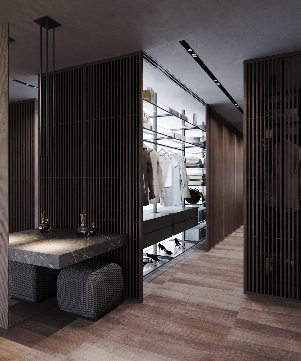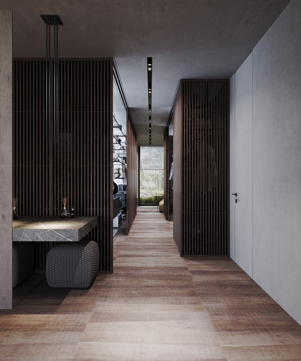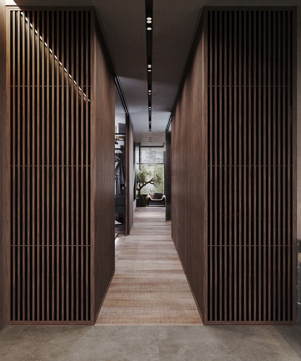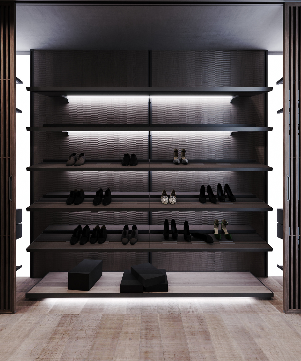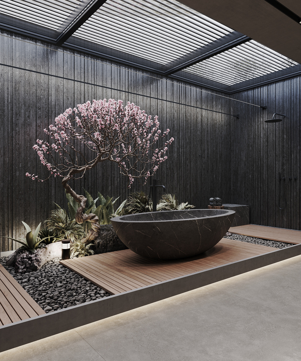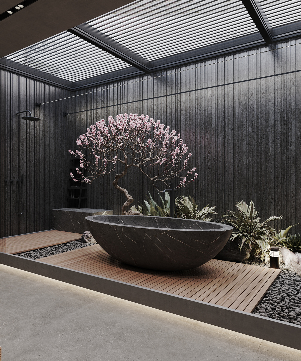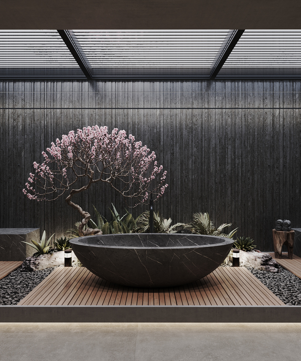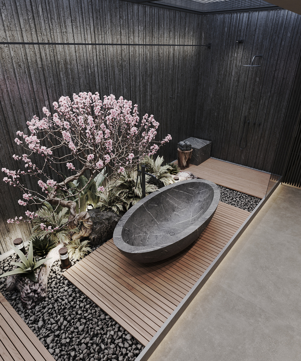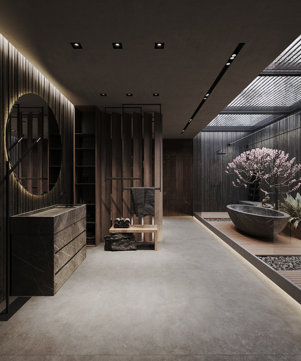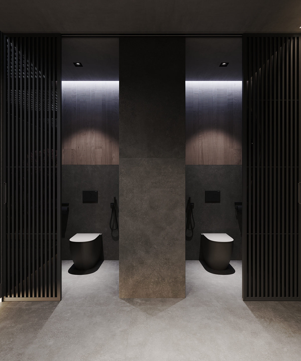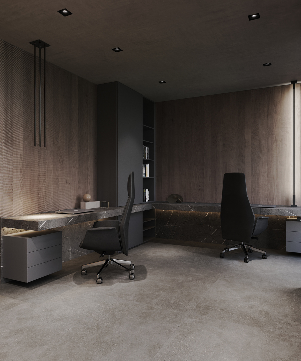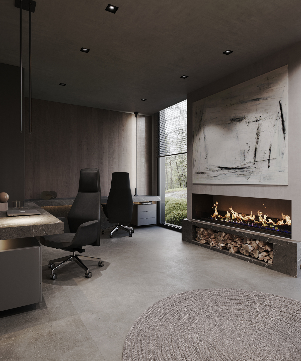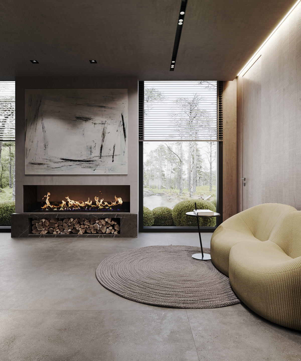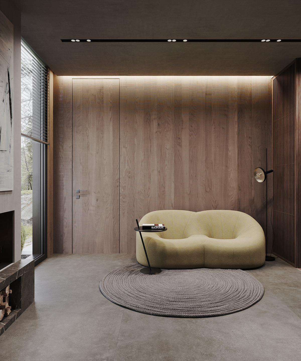Zen Home: Stone Accents
Like Architecture and Interior Design? Follow us …
Thank you. You have been subscribed.
![]()
Bonsai trees bring the intricate beauty of nature to this home-inspired zen inspiration Home Interior, where strong stone accents dominate a backdrop of strikingly dark decor. Displayed by Nazar Tsymbaliuk, this stunning home is blessed with the grandeur of double high ceilings that are covered in a smooth, warm wood tone. The bold contrast between golden wood and black stone is quite bright with striking lighting fixtures and modern fireplaces that introduce the exciting flicker of a dancing flame. Contemporary furniture designs form clear room arrangements and large social spaces for extended family and welcome guests. Deep forest views make for an amazing focus for an elegantly serene bedroom design, while the luxurious bathroom is enjoyed in a secluded backyard setting.
A double high lounge welcomes a generous influx of natural daylight to heighten the dark décor of this spectacular home interior. Elegant, modern chandeliers draw attention to the high ceiling height, guiding the eye steadily up to the roofs. Downstairs on the ground floor, a sociable lounge arrangement gathers around a set of luxurious marble and wood grain square coffee tables. A charcoal living room rug lies a dark base for the lighter living room furniture.
Did you like this article?
Share it on any of the following social media below to give us your voice. Your comments help us improve.
Meanwhile, if you want to read more such exciting lifestyle guides and informative property updates, stay tuned to Feeta Blog — Pakistan’s best real estate blog.
Zen Home: Stone Accents
- Published in dark, House Tours, interior, stone, zen

