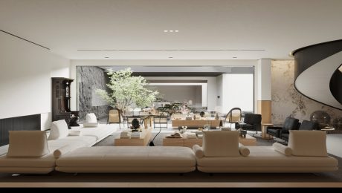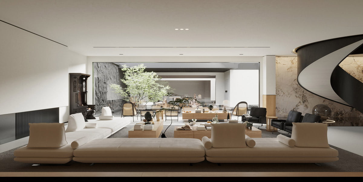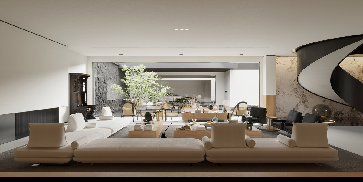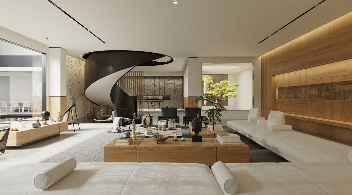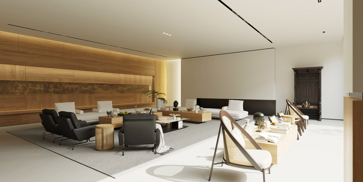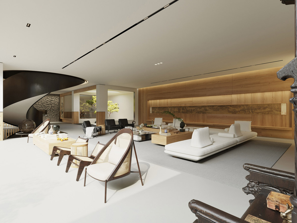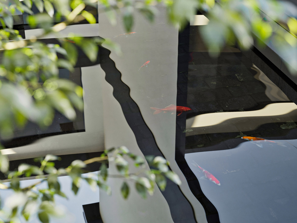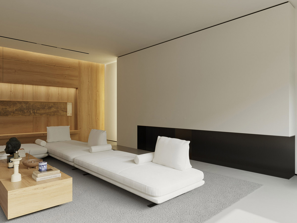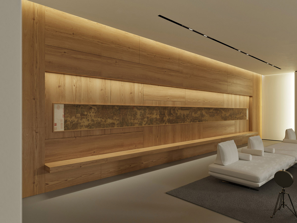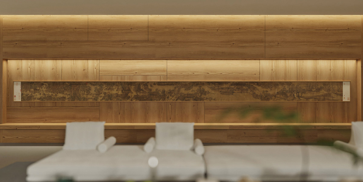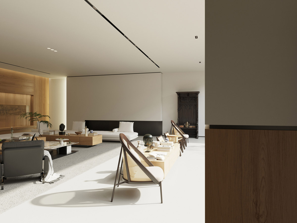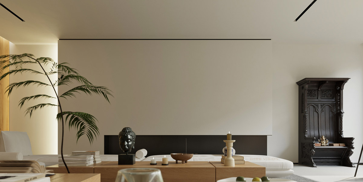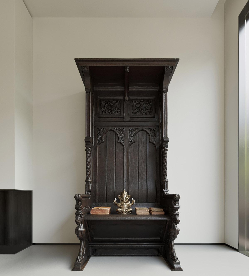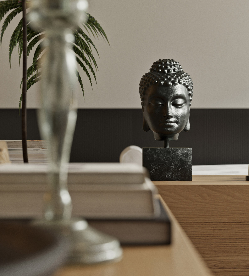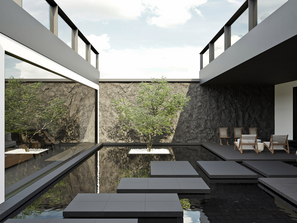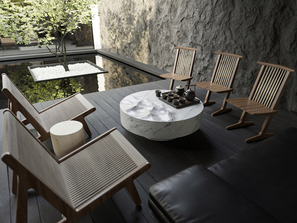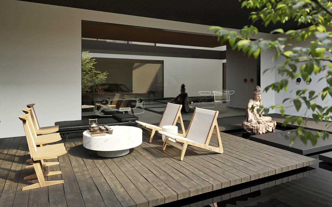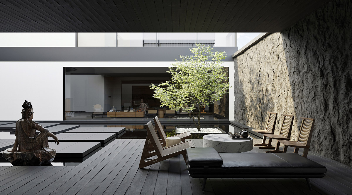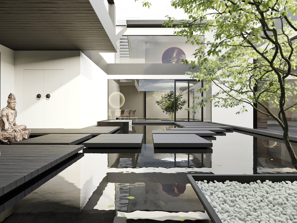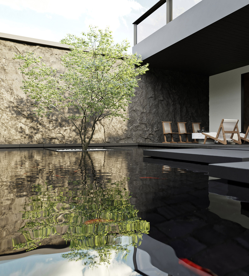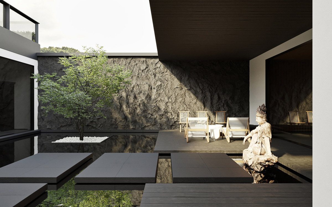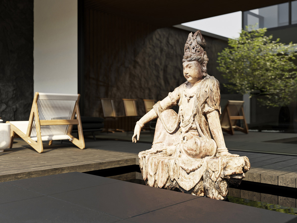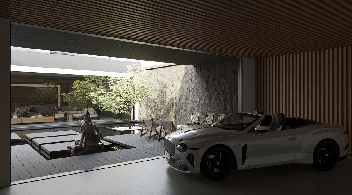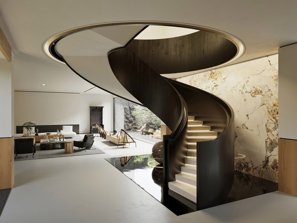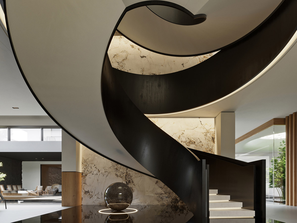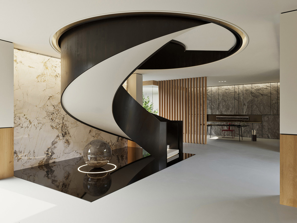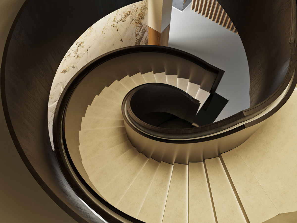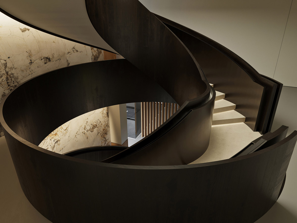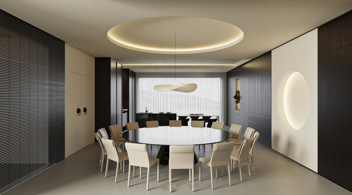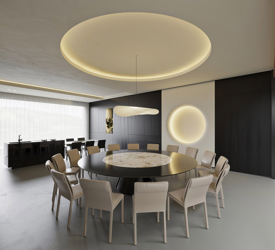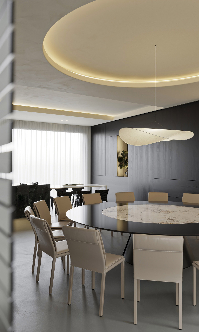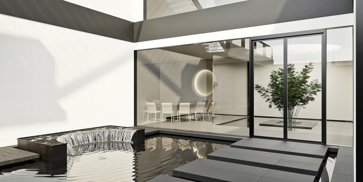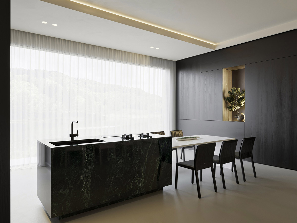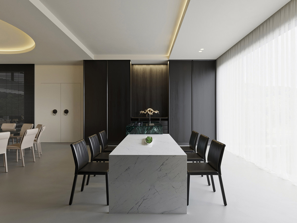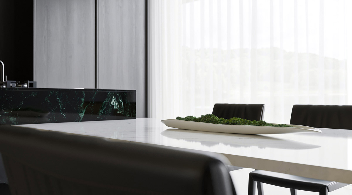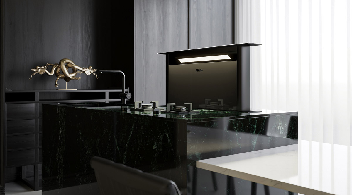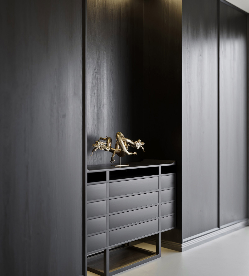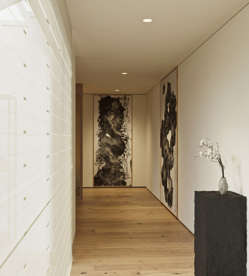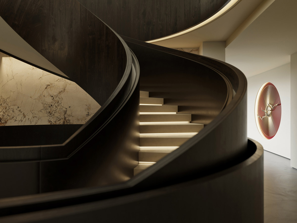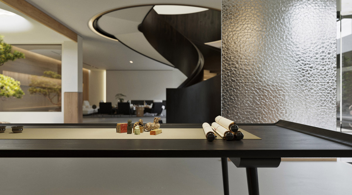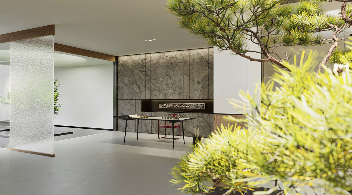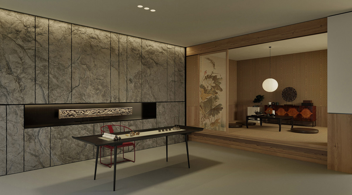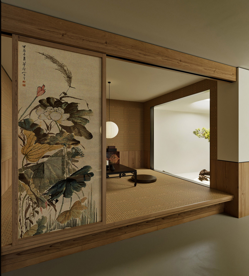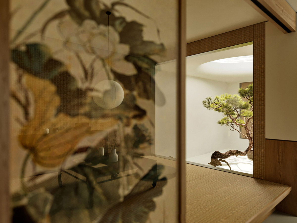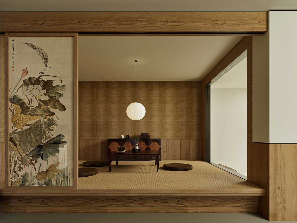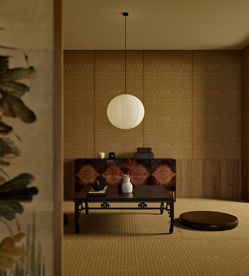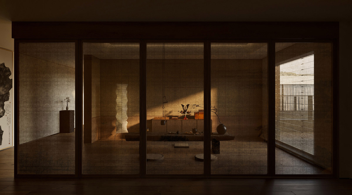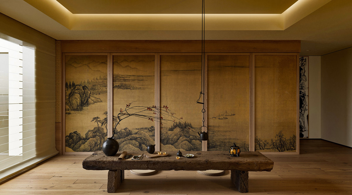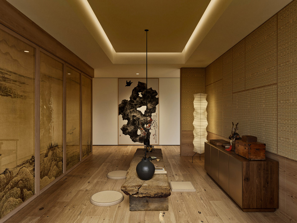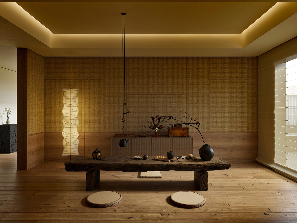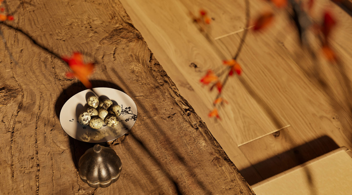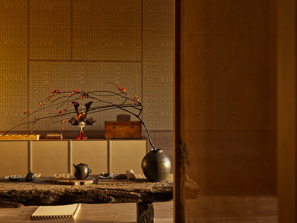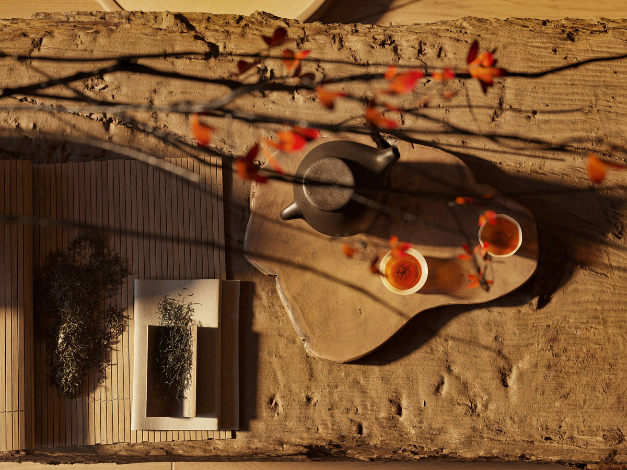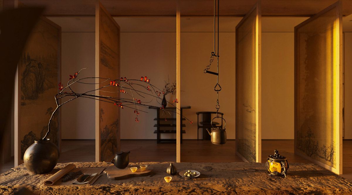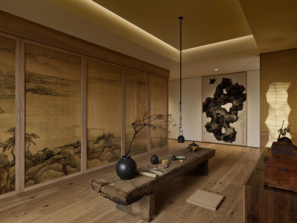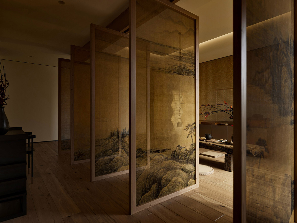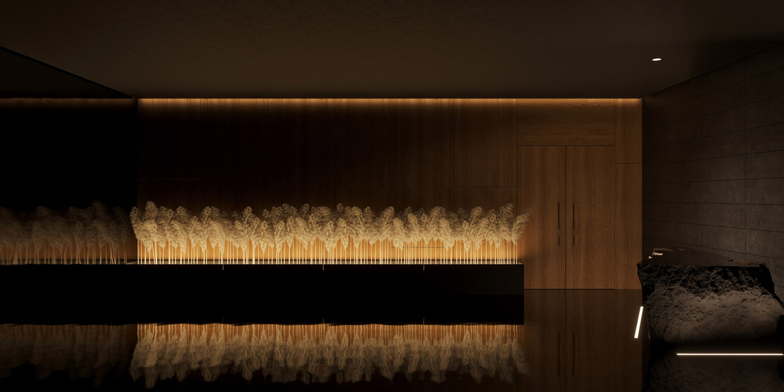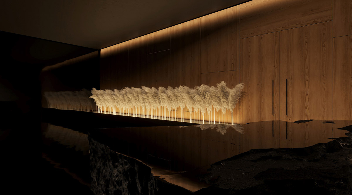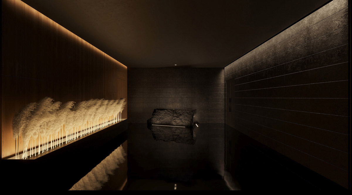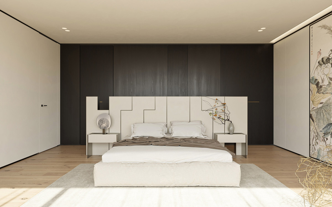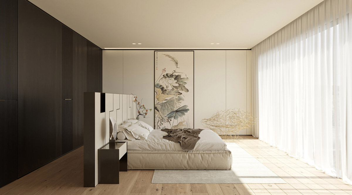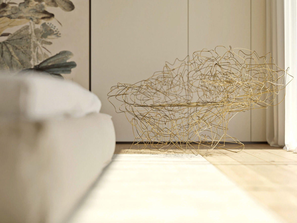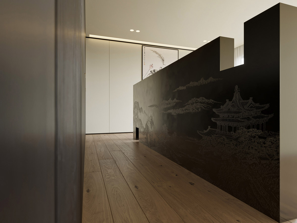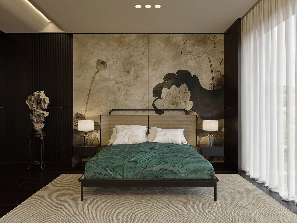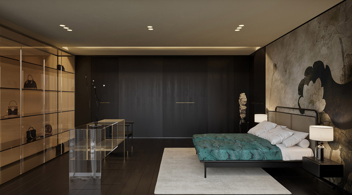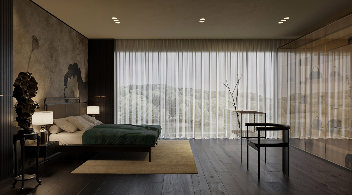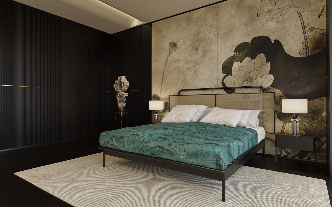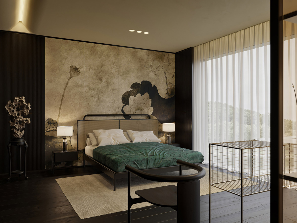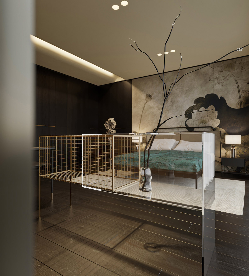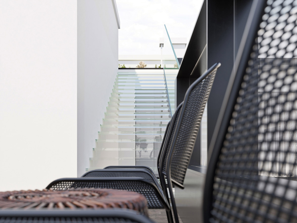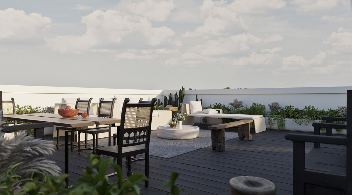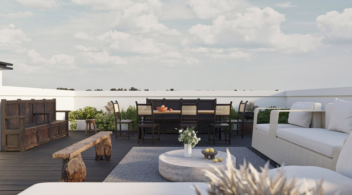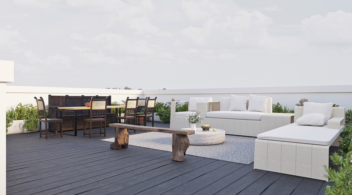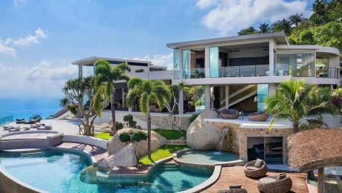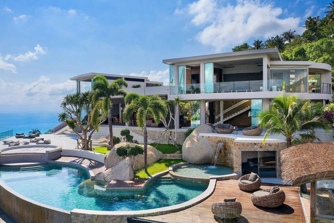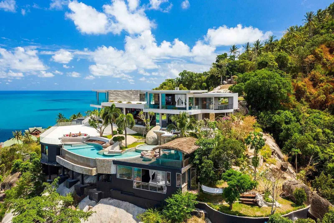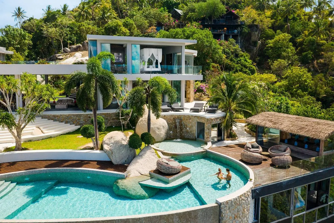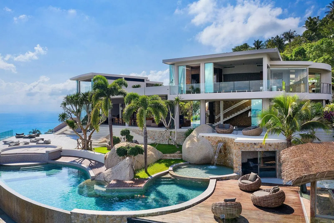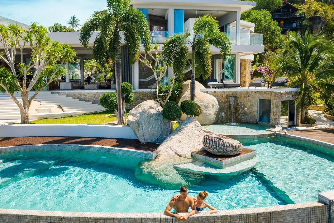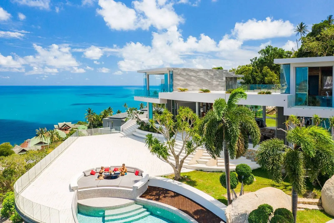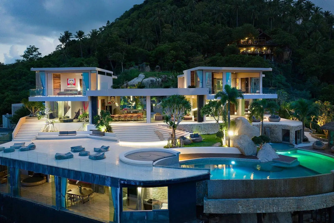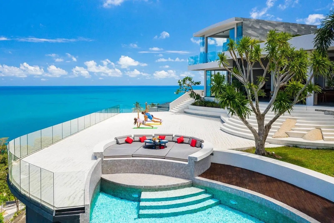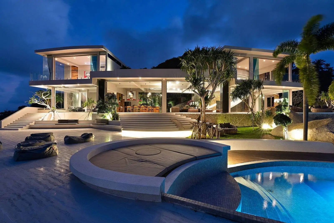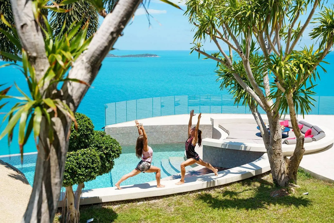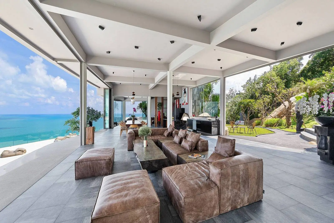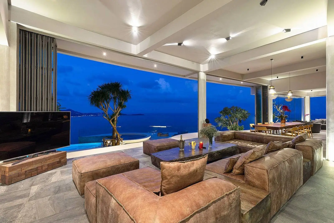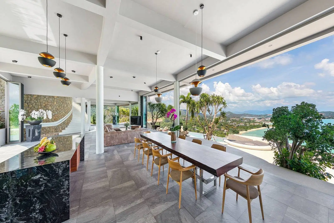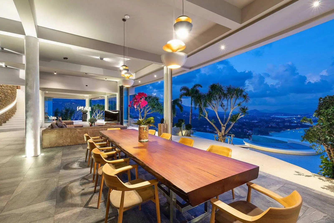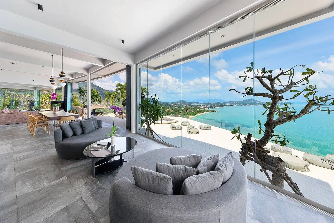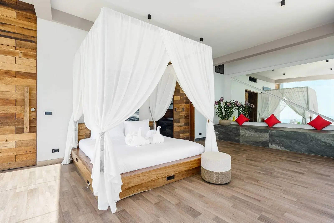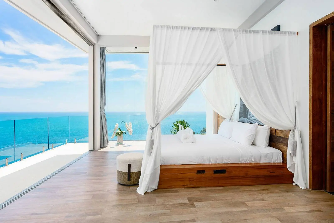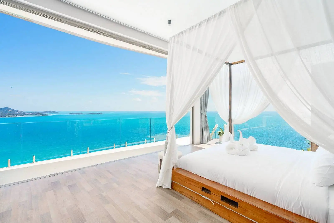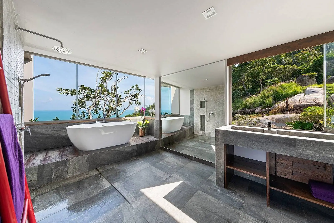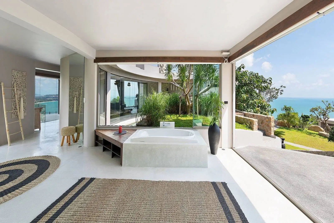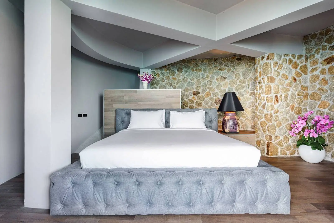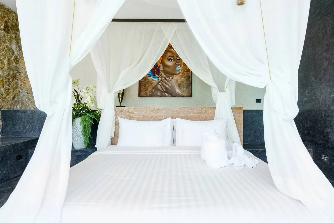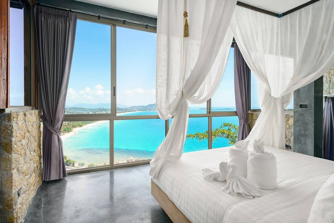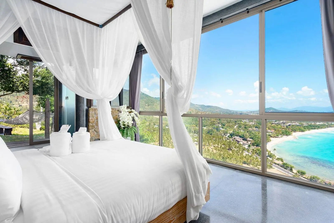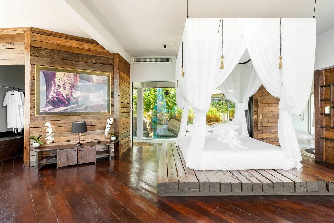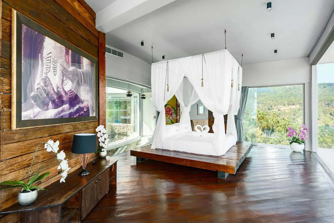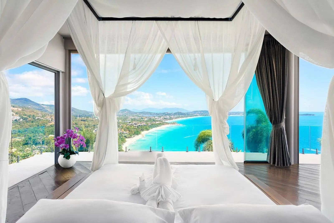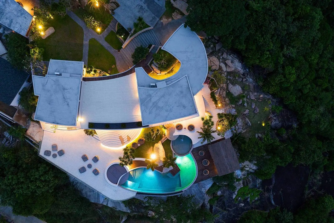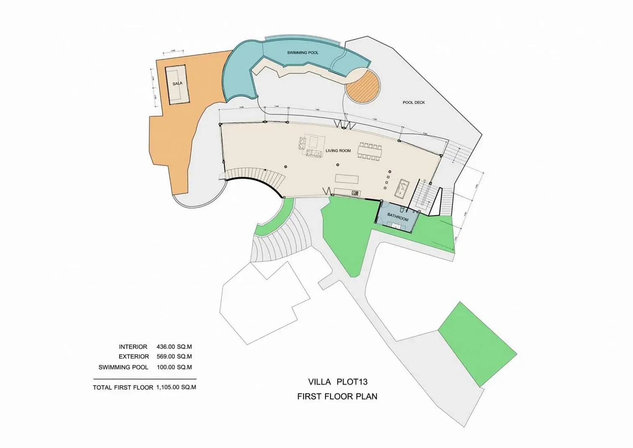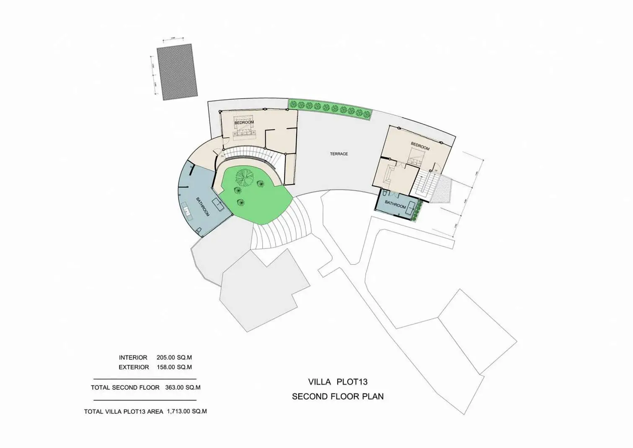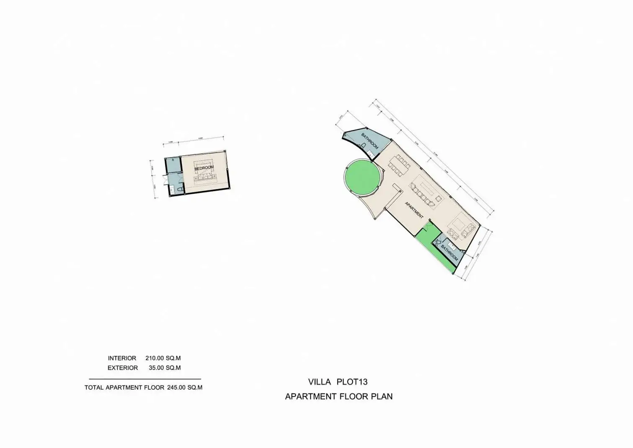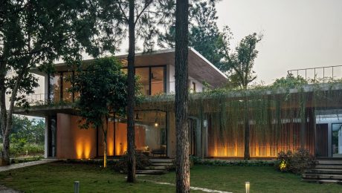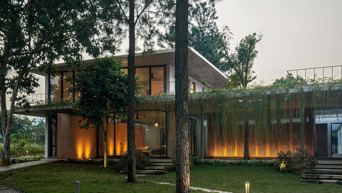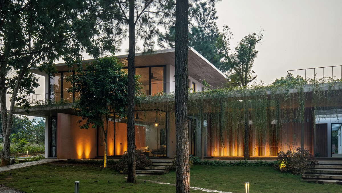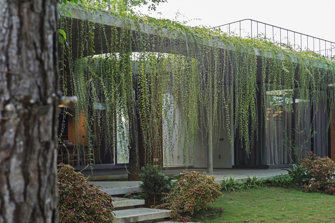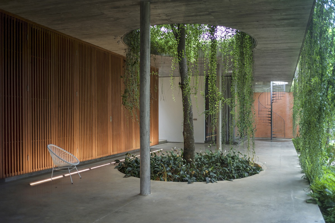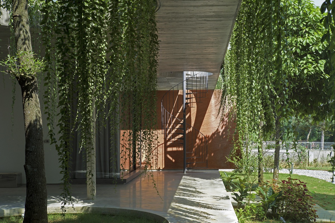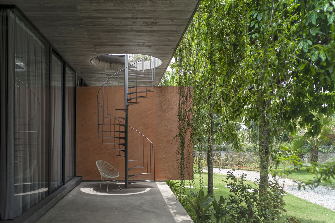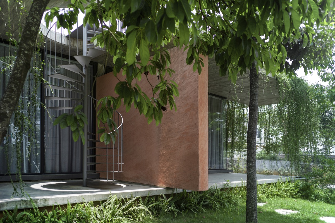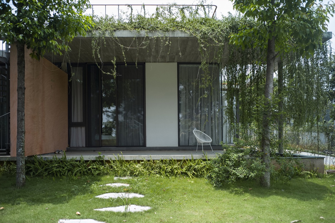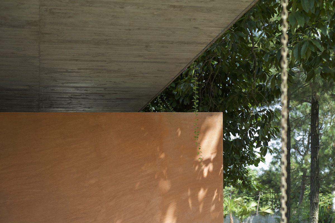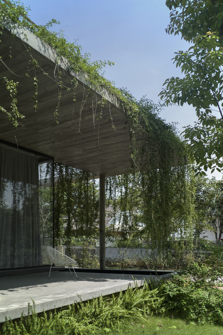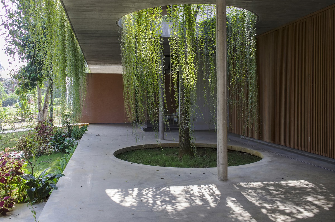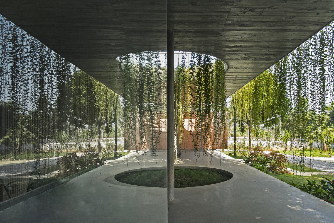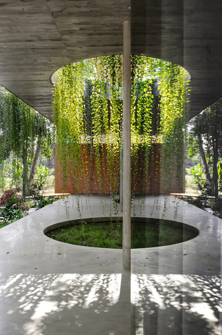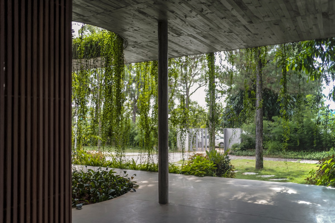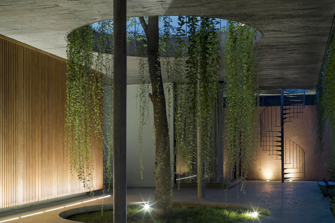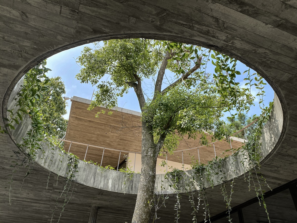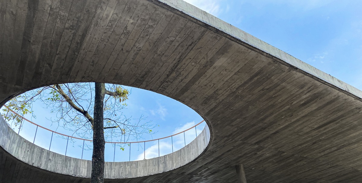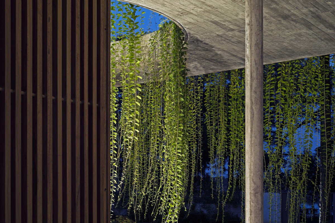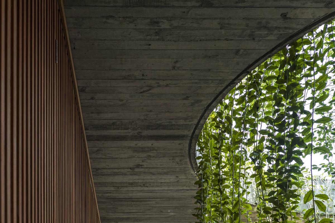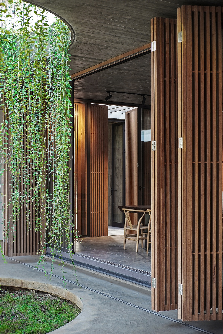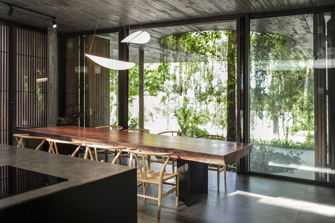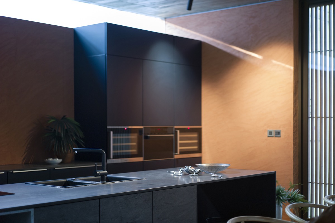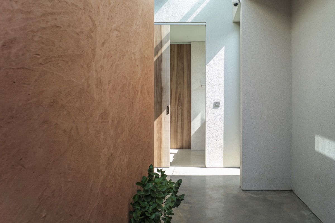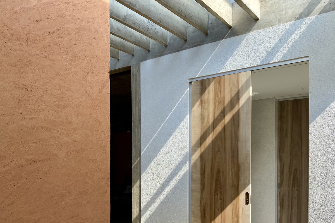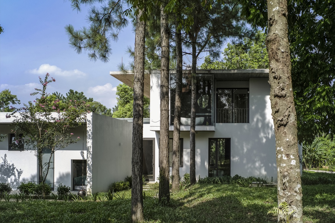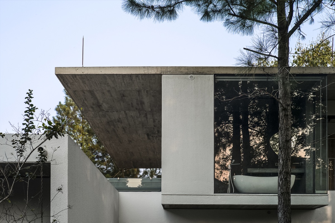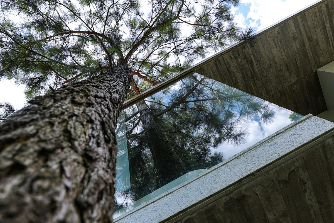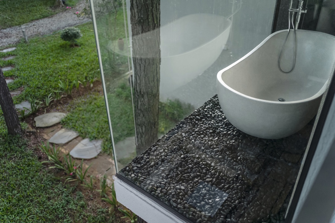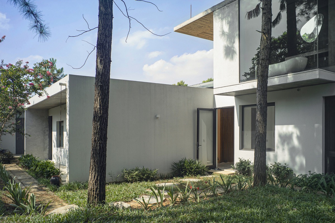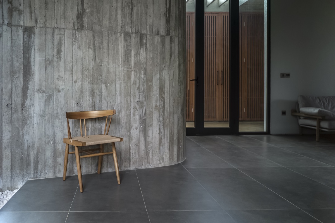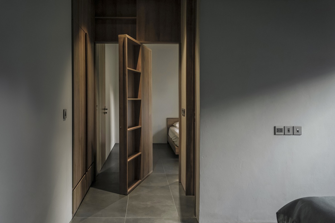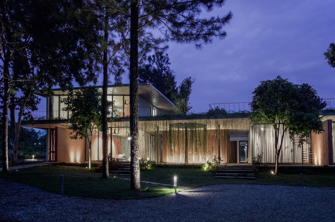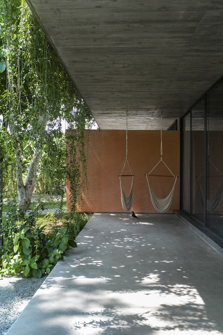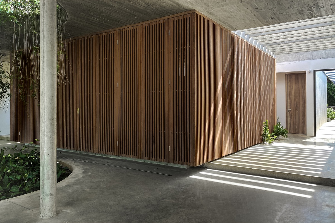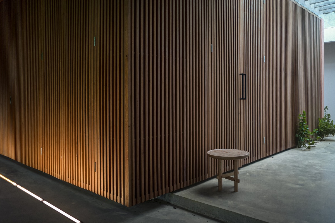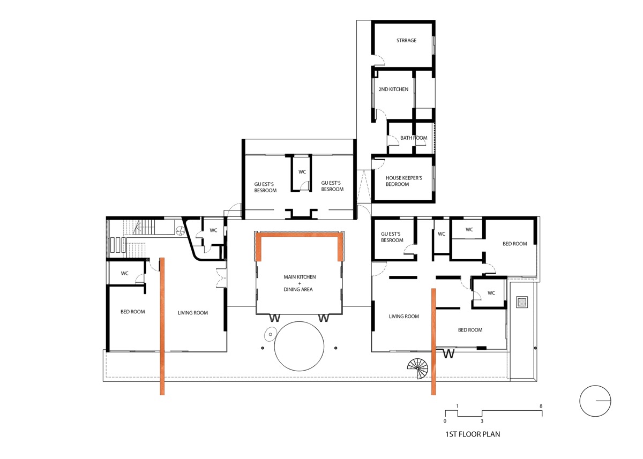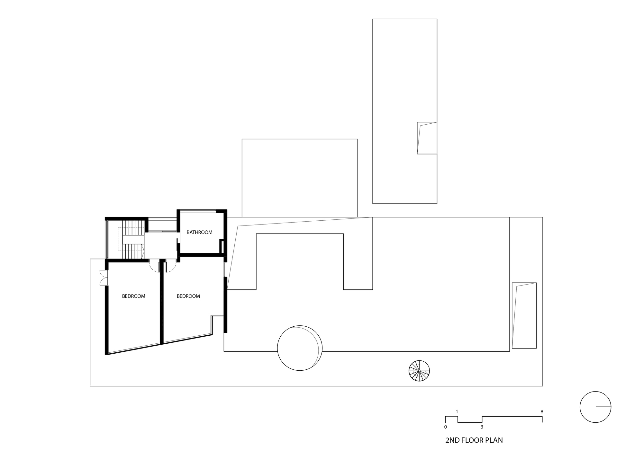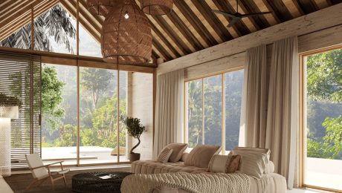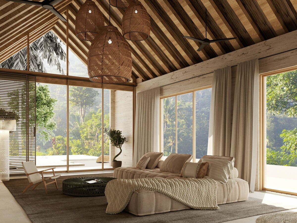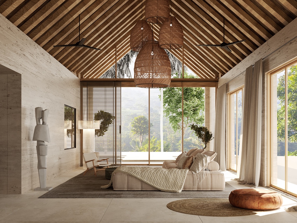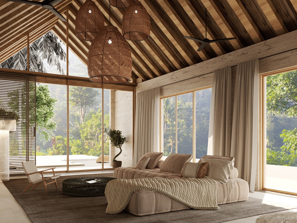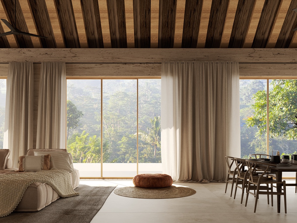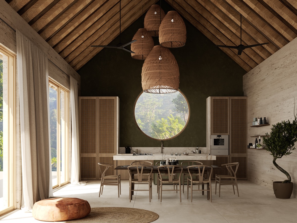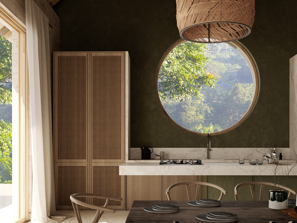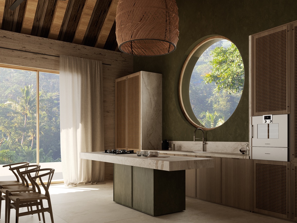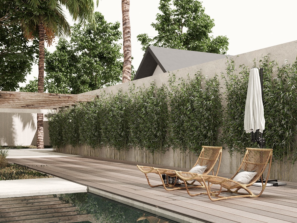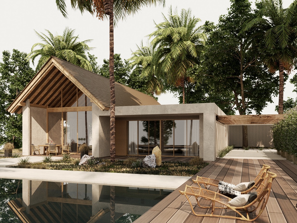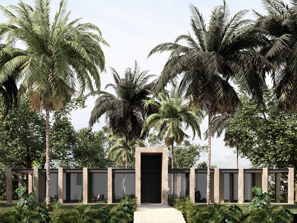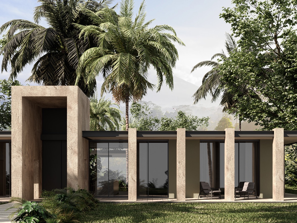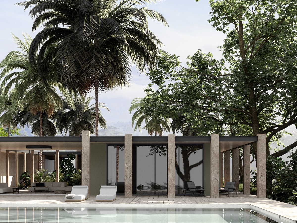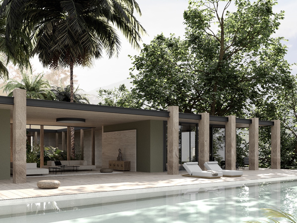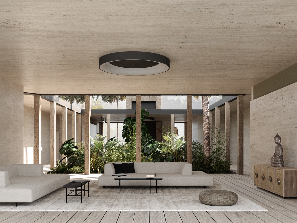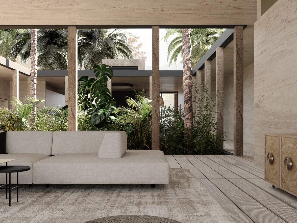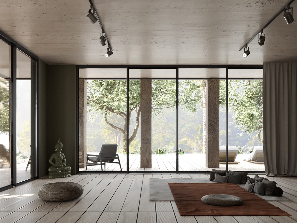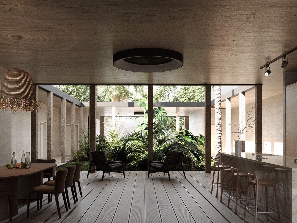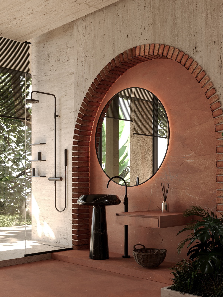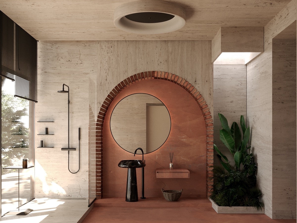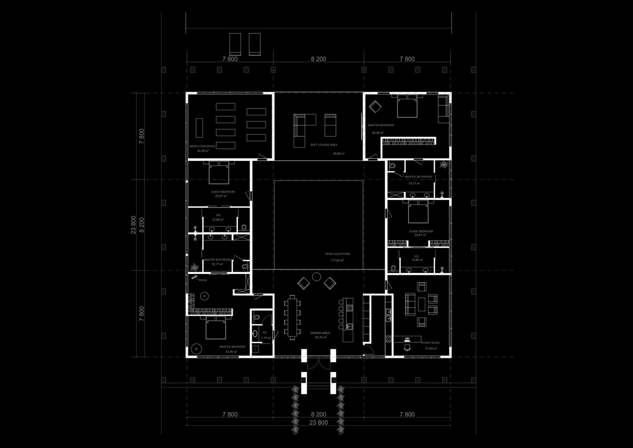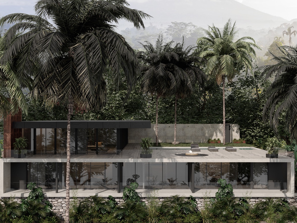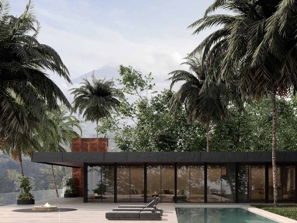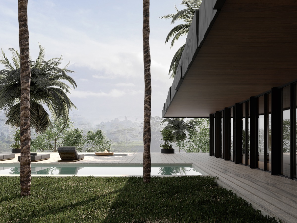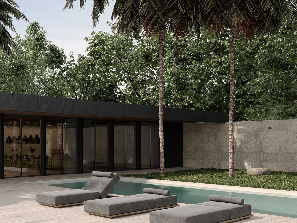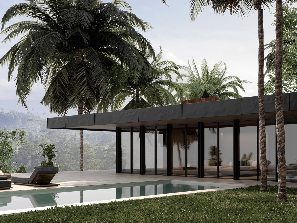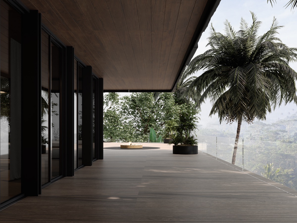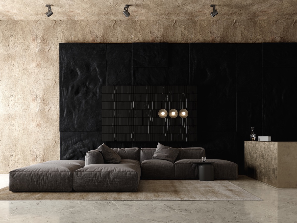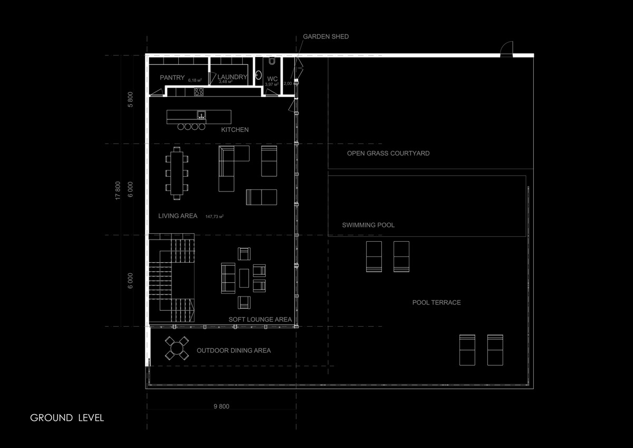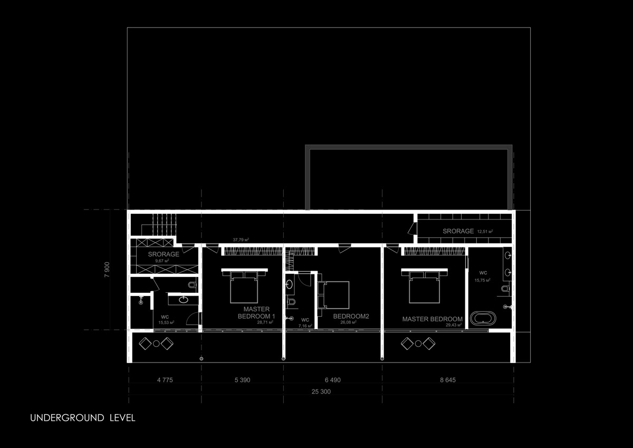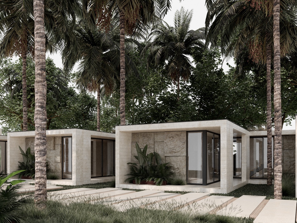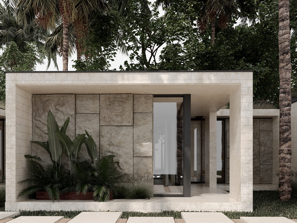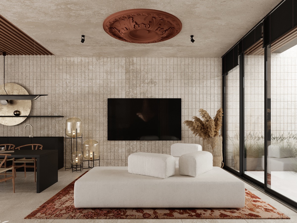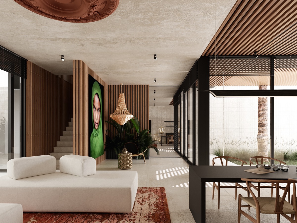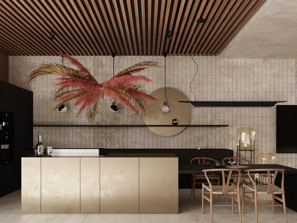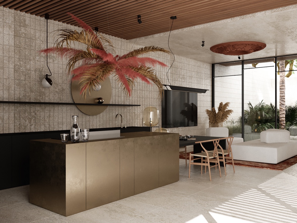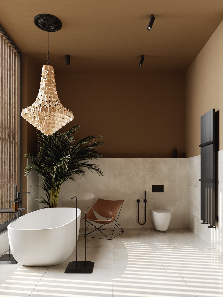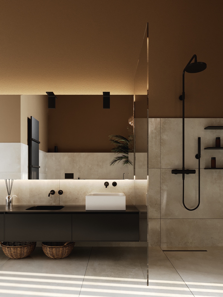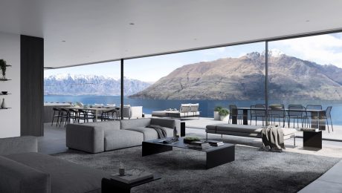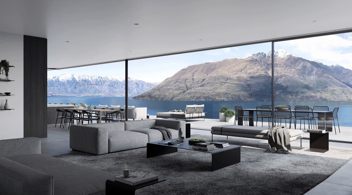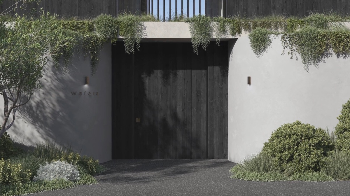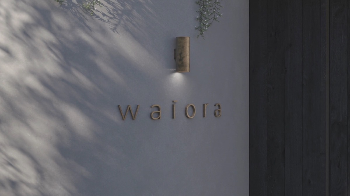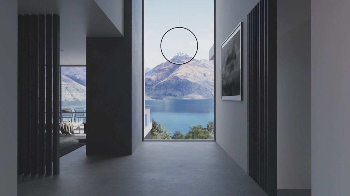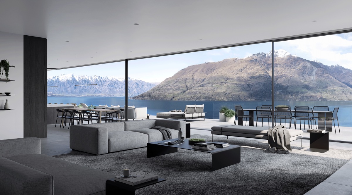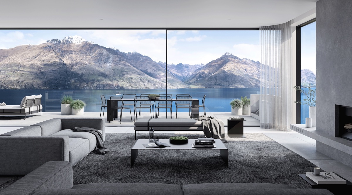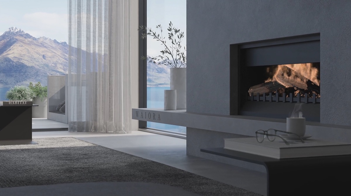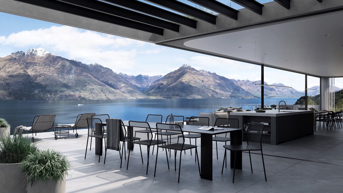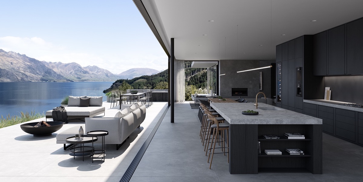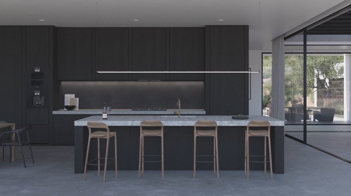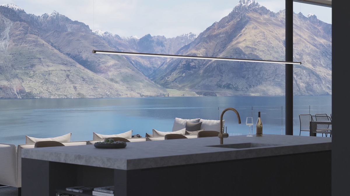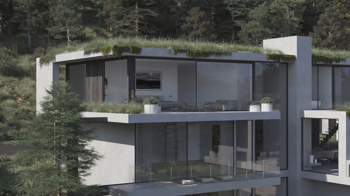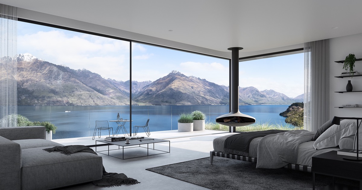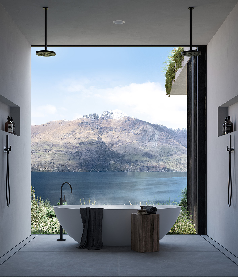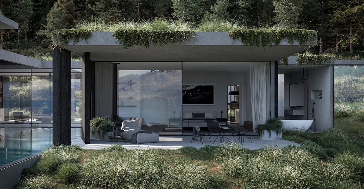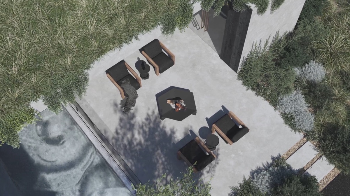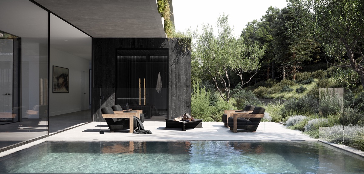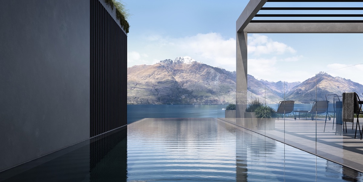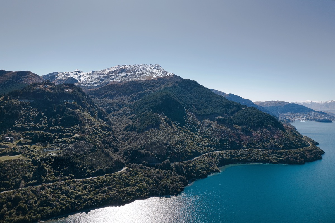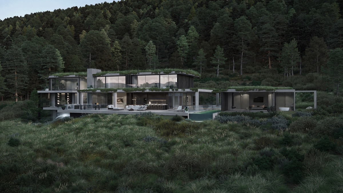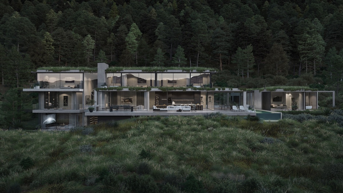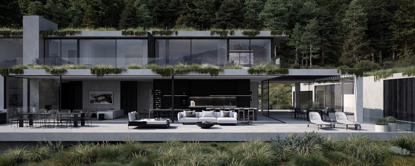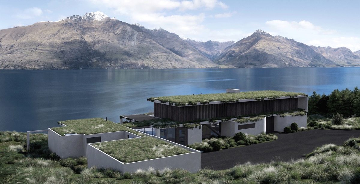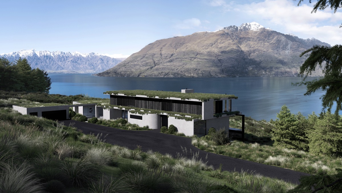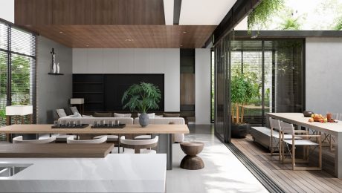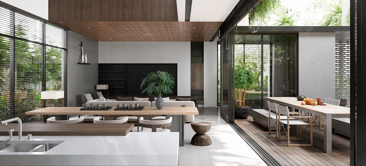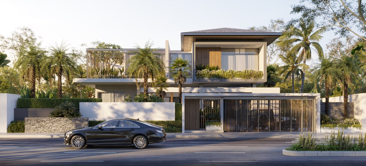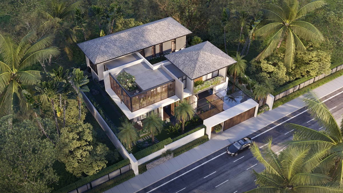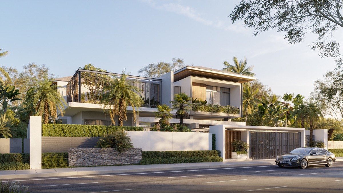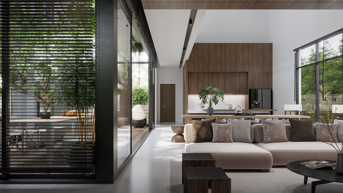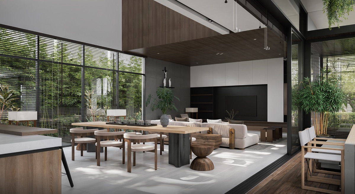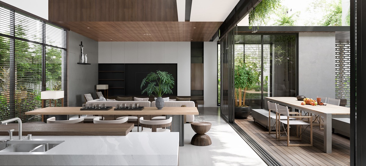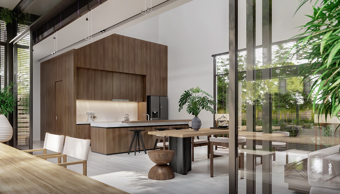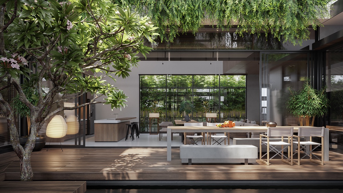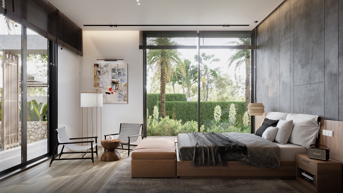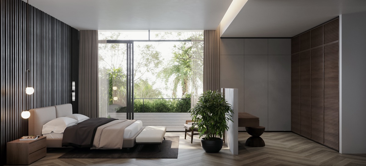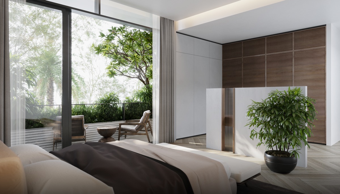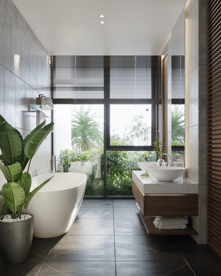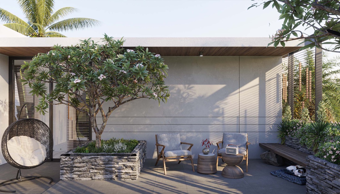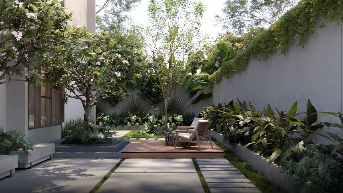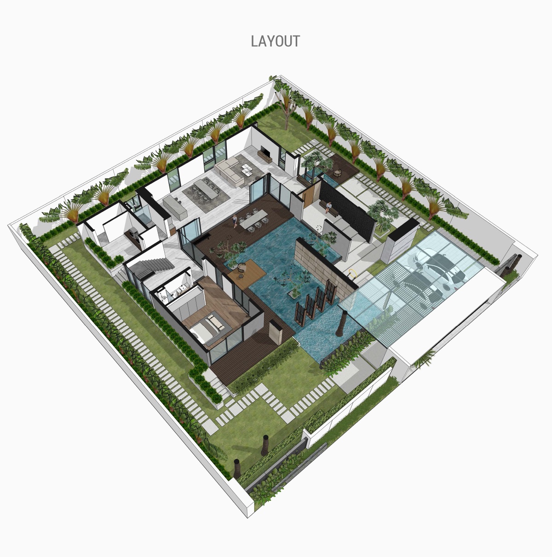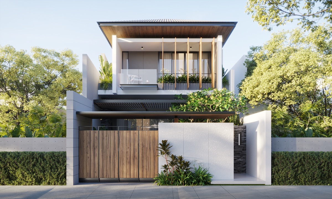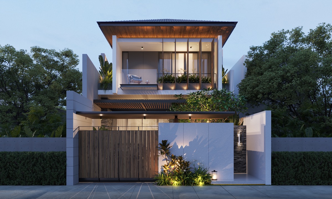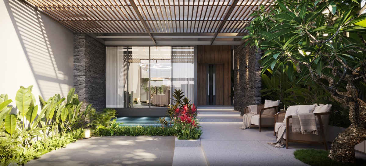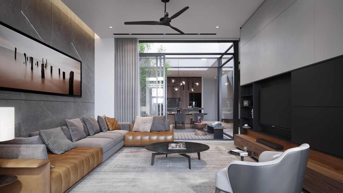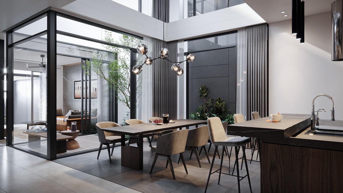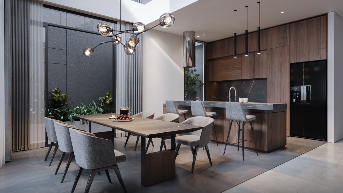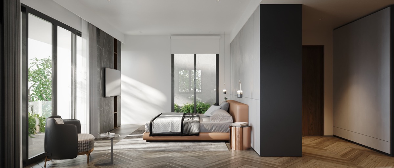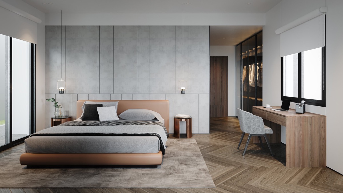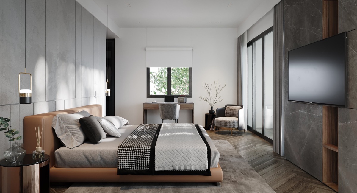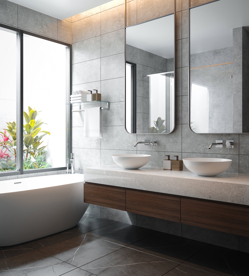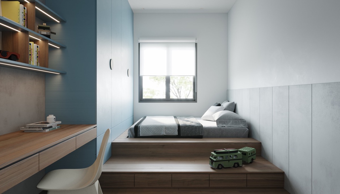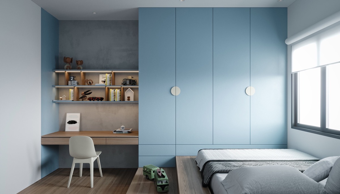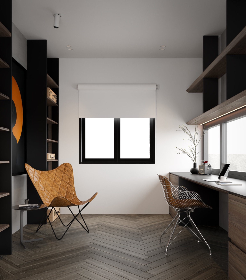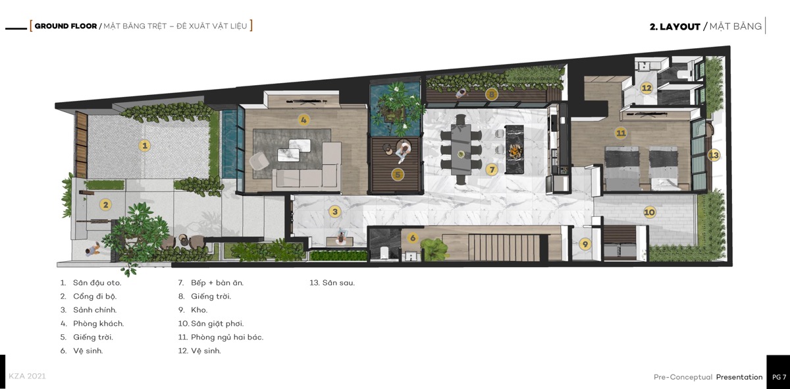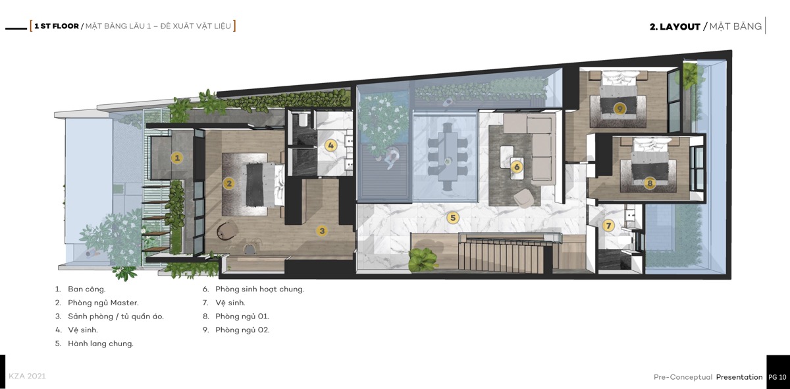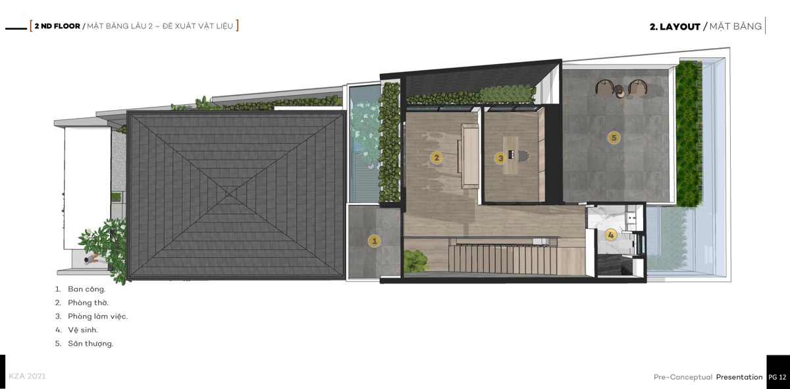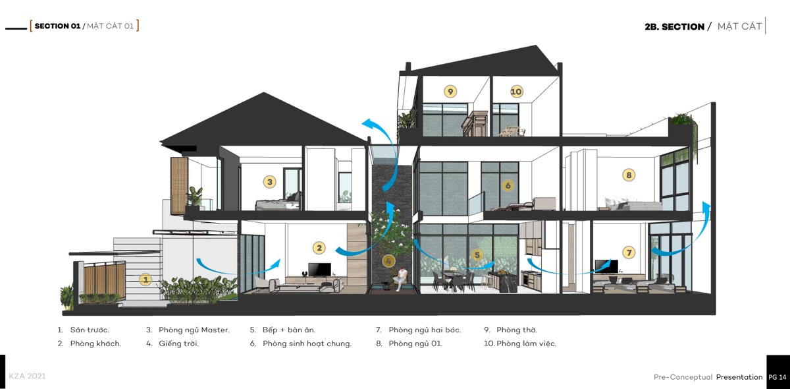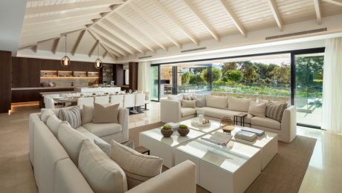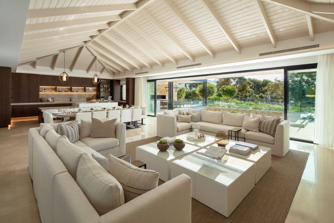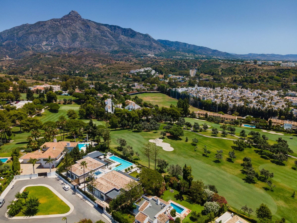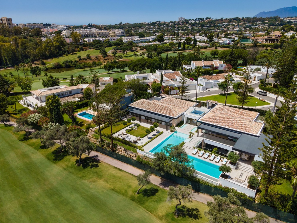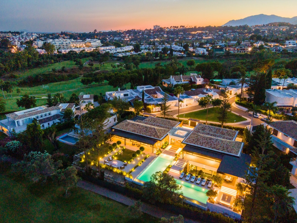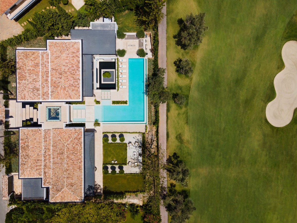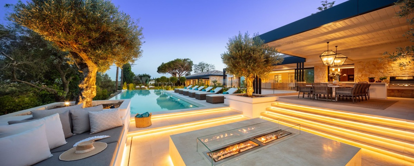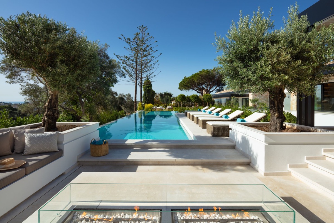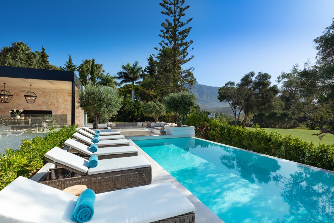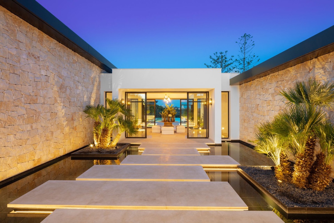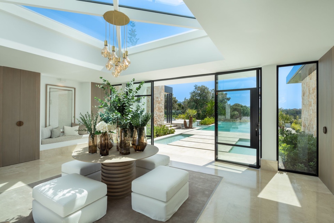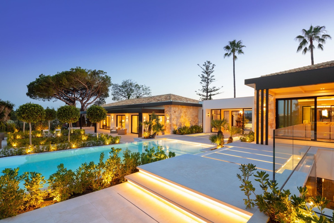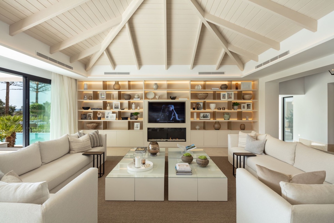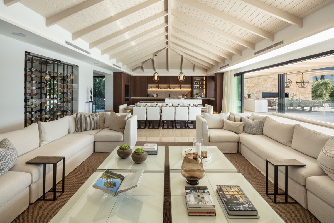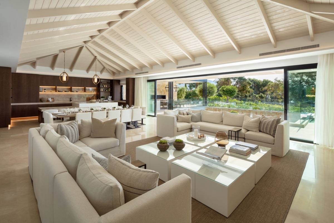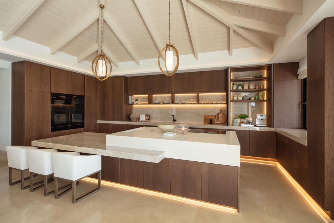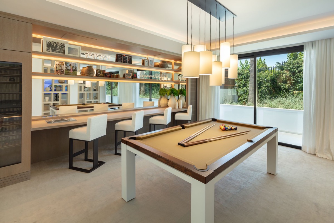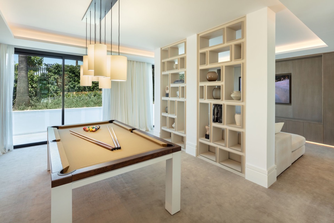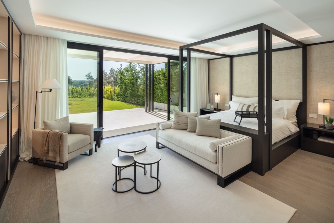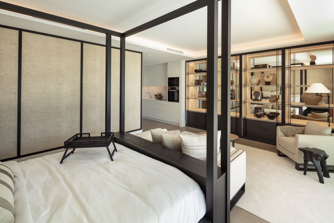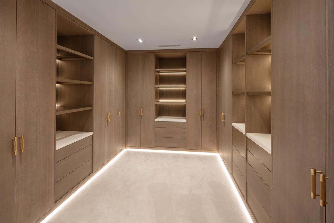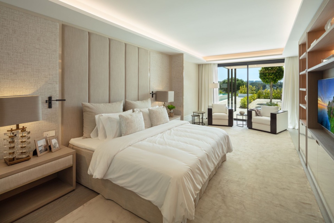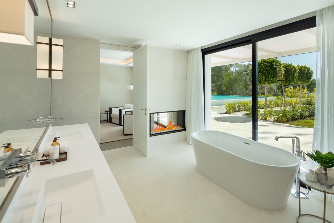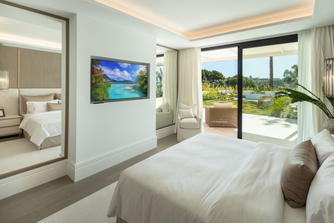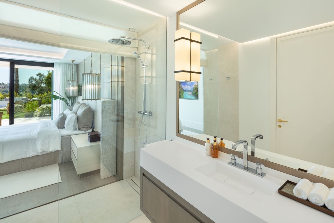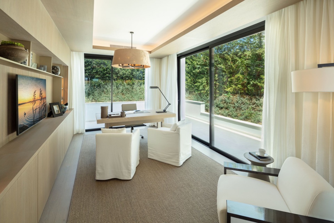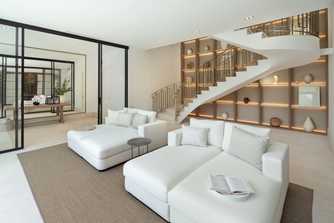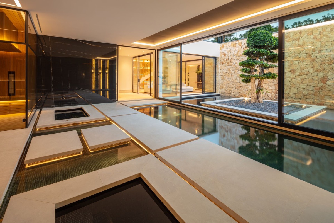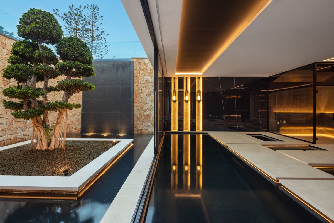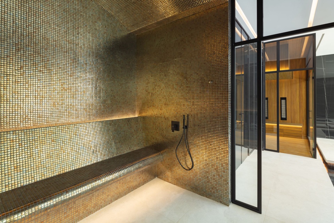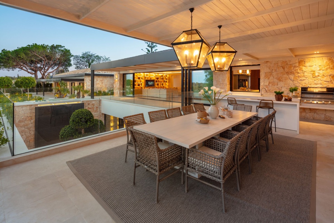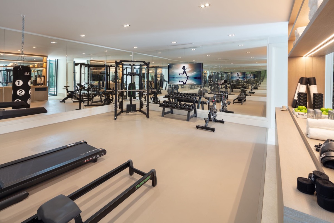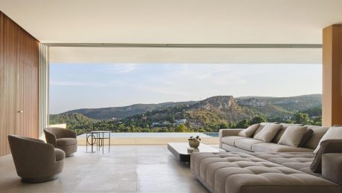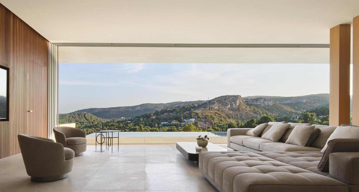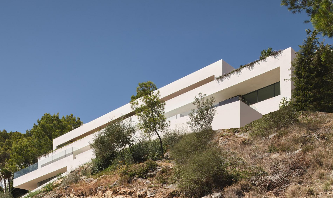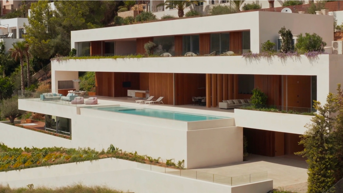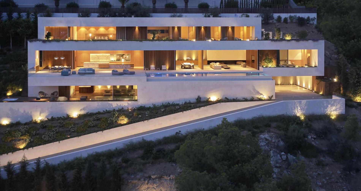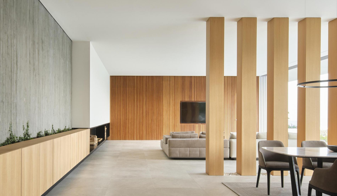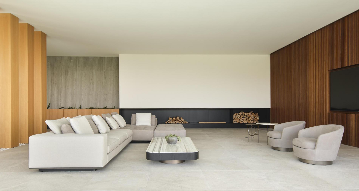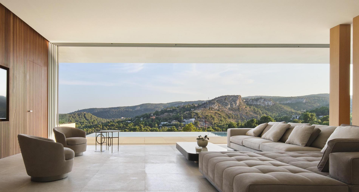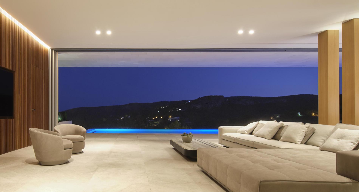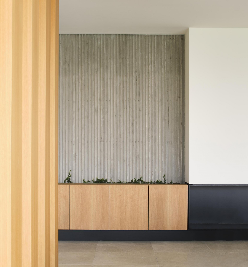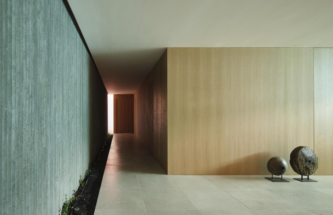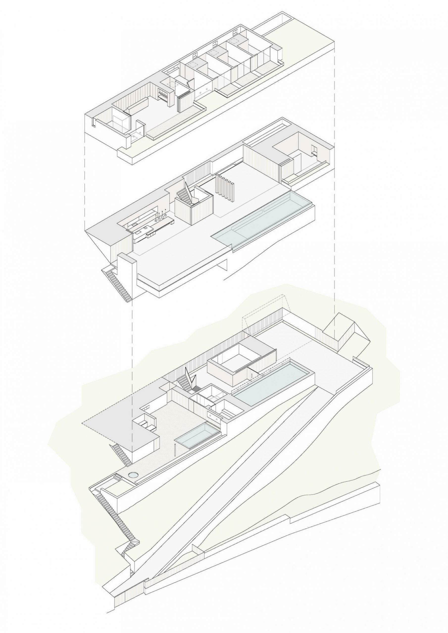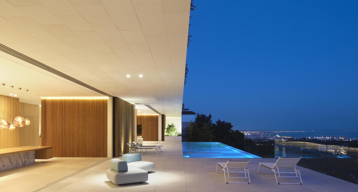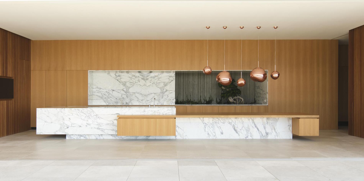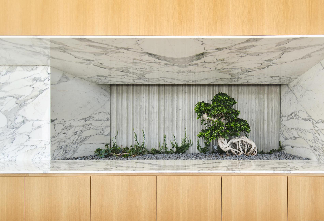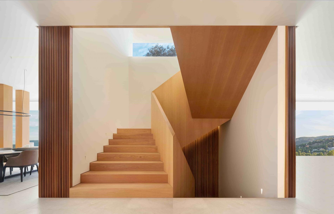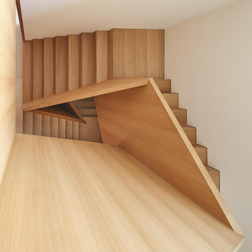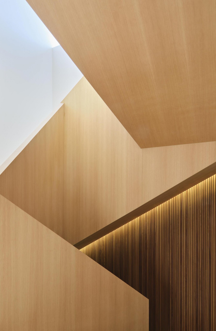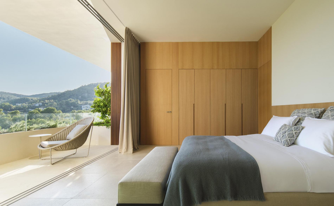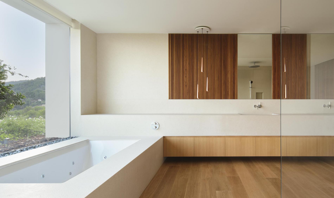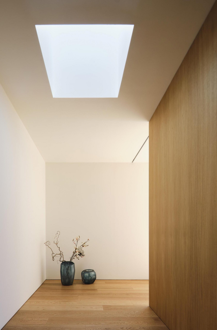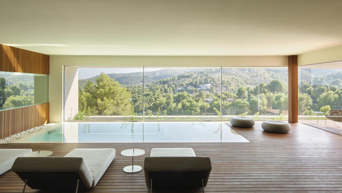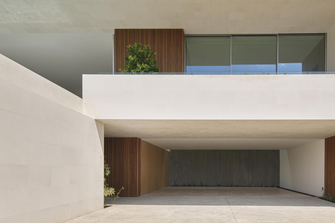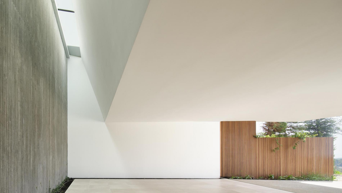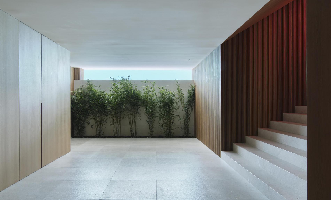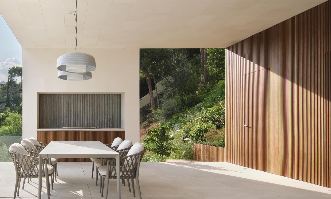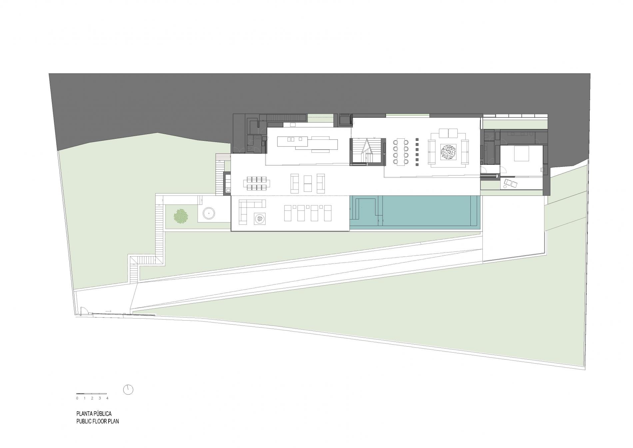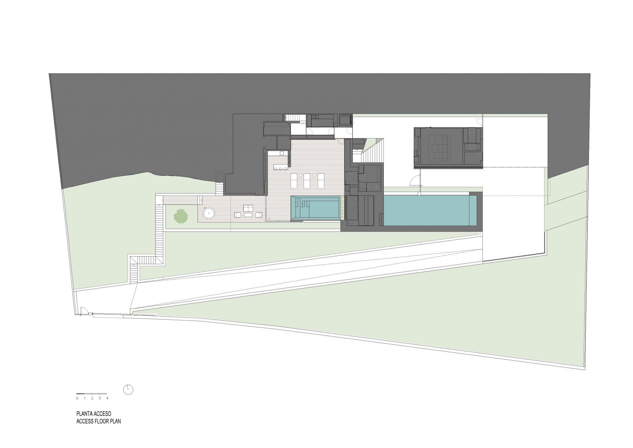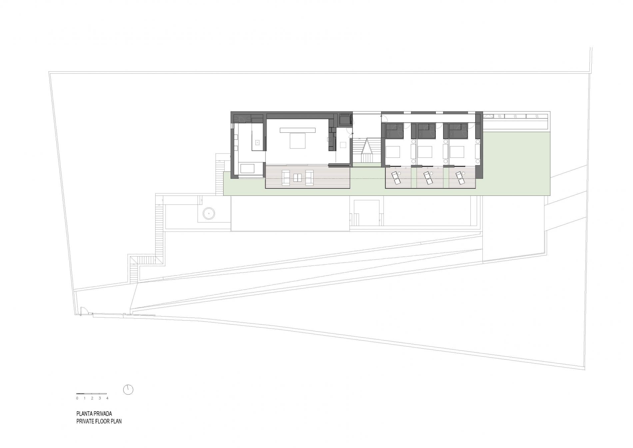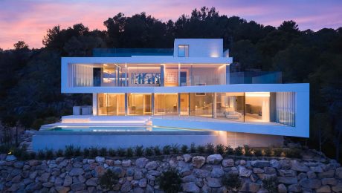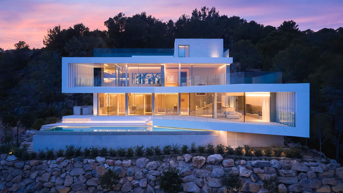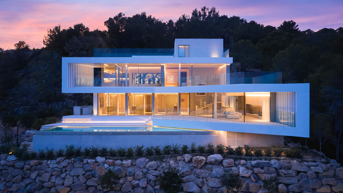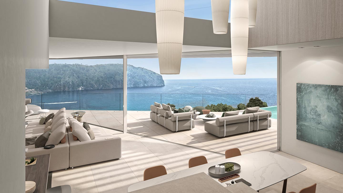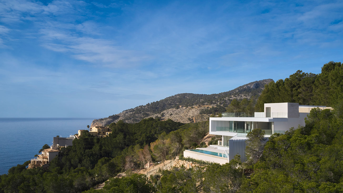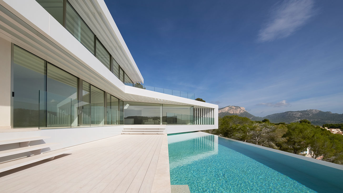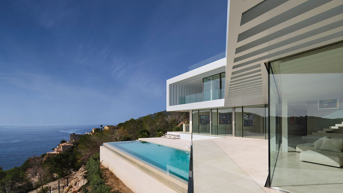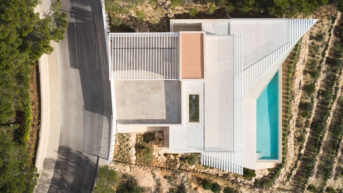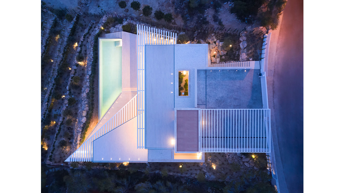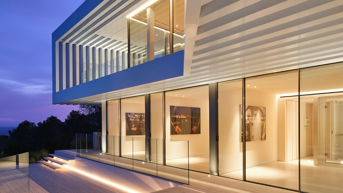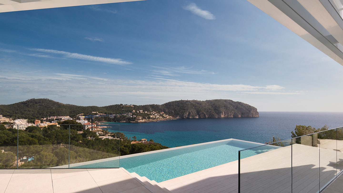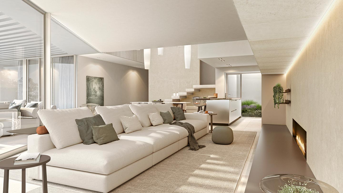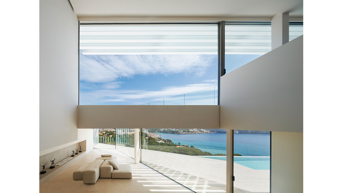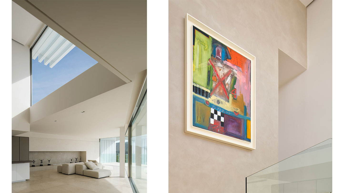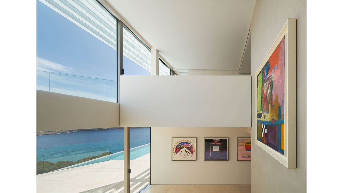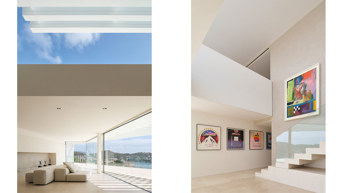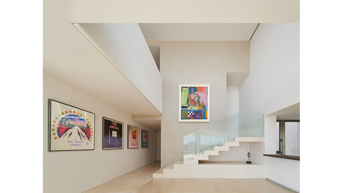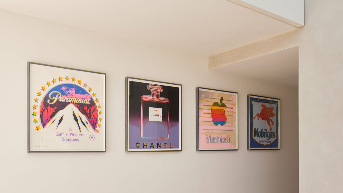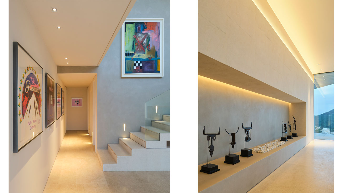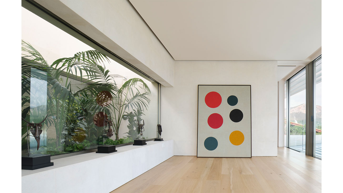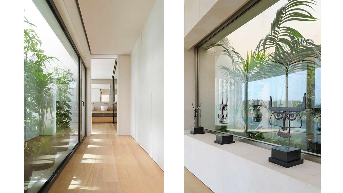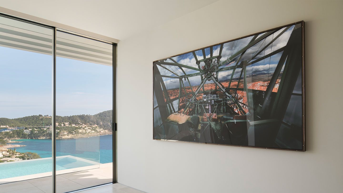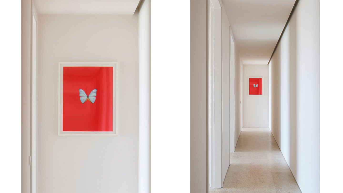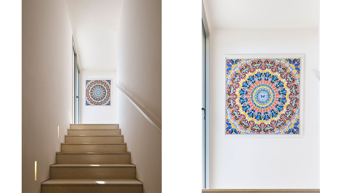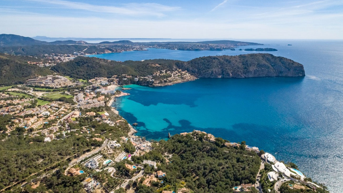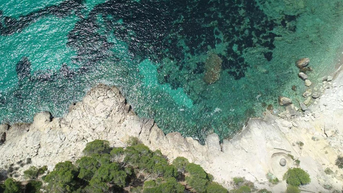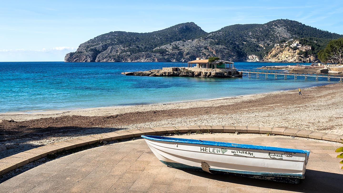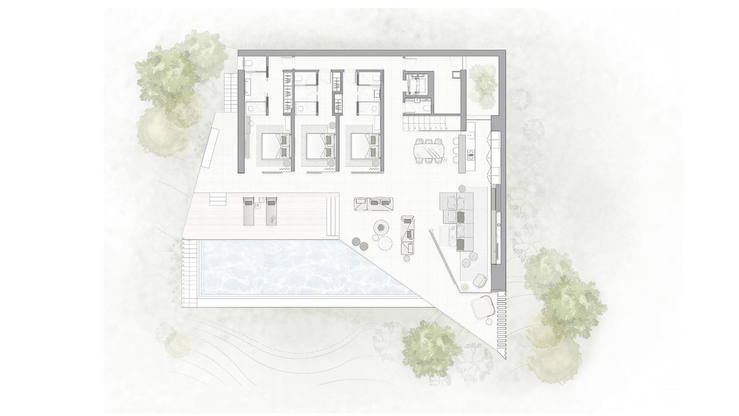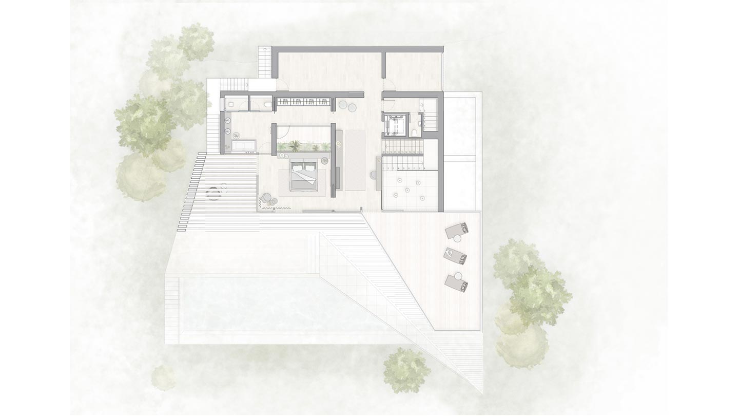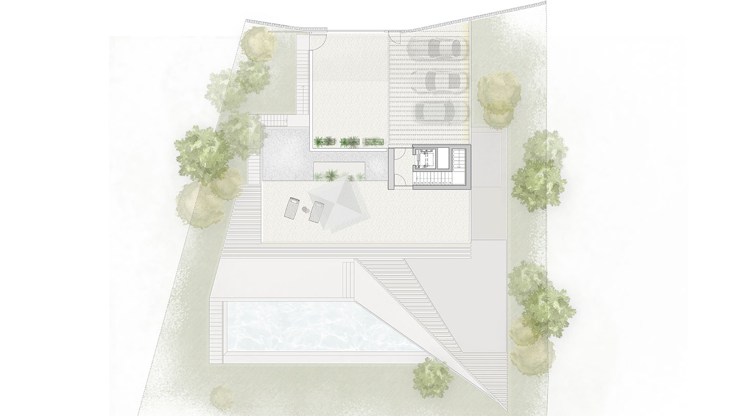Luxury Chinese-style Villa Interiors & Serene Courtyards
Like Architecture and Interior Design? Follow us …
Just one more step. Please click the confirmation link sent to you.
![]()
A sense of serenity pervades us as we tiptoe through this set of luxurious Chinese-style villa interiors, each open and spacious and decorated in soothing laconic palettes and exquisite details. Displayed by ZHBB Vizio, these spaces are reminiscent of the beautiful scenery of Jiangnan, the picturesque lands that lie south of the lower reaches of the Yangtze River. These peaceful riverside memories inspire water-filled courtyards, where reflective pools surround majestic trees, and colorful koi fish swim. Light living rooms and spacious dining rooms provide high-end places in which large groups of friends and extended family can gather and socialize until the evening. Traditional teahouses respect a long-lasting ceremony.
Did you like this article?
Share it on any of the following social media below to give us your voice. Your comments help us improve.
For the latest updates, please stay connected to Feeta Blog – the top property blog in Pakistan.
Luxury Chinese-style Villa Interiors & Serene Courtyards
- Published in chinese, Designs by Style, interior, Interior Decoration Ideas, Interior Design, interiors, International, Luxury, tea rooms, villa
A Spectacular Seaside Tropical Villa
Like Architecture and Interior Design? Follow us …
Thank you. You have been subscribed.
![]()
Seaside Tropical Villa Amazing exploits its rare position by fully absorbing 270-degree unobstructed beach views through massive edge-to-edge windows. While the villa enjoys this spectacular position, it is conveniently located to enjoy easy accessibility of the main road in just 2 minutes drive, giving the homeowners the best of both worlds. With 5 Bedrooms and 6 Bathrooms, the owners can comfortably open their home to extended family and friends as overnight guests. The contemporary 3-storey villa also boasts a large shapeless endless edge pool on a spacious terrace, a massage room and a separate spa, beautiful tropical gardens and lush manicured lawns.
Completed in 2018 this fabulous villa of 1713 square meters stands on a plot of 2600 square meters on a coastal hillside. The sloping site is dense with tropical vegetation and palm trees that give the home an abundant green background. A grand azure perspective unfolds ahead with vast views of the glistening ocean and clear blue sky.
A large, curved free-form endless edge pool curls around the front of the property, giving swimmers a sense of connection with the vast ocean that rushes to the foot of the hill. Large stones protrude through the sides of the pool to further cement the relationship of the property with its surroundings.
Did you like this article?
Share it on any of the following social media below to give us your voice. Your comments help us improve.
Also, if you want to read more informative content about construction and real estate, keep following Feeta Blog, the best property blog in Pakistan.
A Spectacular Seaside Tropical Villa
- Published in coastal, Luxury, modern, swimming pool, villa
Lush Vietnamese Villa for Multiple Generations
Like Architecture and Interior Design? Follow us …
Thank you. You have been subscribed.
![]()
Veiled in the elegant splendor of nature, this beautiful Vietnamese Villa is the majestic home of a three-generation family unit. Designed by Nghia Architect, delicate curtain crawls fall around the edges of long terraces, creating amazing pockets of peaceful privacy. A contrast of cool concrete and warm wood flows from the modern home exterior into contemporary living spaces. Long skylights bring in sunlight flowing in to blur the boundaries between indoor and outdoor space. Circular light wells drill concrete overhangs on the porch to allow trees to push through toward the sky. Floor plans and a video preview of this fabulous family home are included at the end of our tour.
The elderly family members have lived in this area of Vietnam for a long time, so they have built strong bonds with their community, and enjoy interacting with their friendly neighbors on a daily basis. A permanent porch around the perimeter of the home offers plenty of places to have fun. A round light well brightens the area, which is mainly shaded by a concrete overhang.
Did you like this article?
Share it on any of the following social media below to give us your voice. Your comments help us improve.
For the latest updates, please stay connected to Feeta Blog – the top property blog in Pakistan.
Lush Vietnamese Villa for Multiple Generations
- Published in Home Decor, home design, house, house design, interior, Interior Decoration Ideas, Interior Design, interiors, International, Luxury, top Featured, trend, Trends, vietnam, villa, viral, Zillow
Where Modernity Meets Mother Nature
Like Architecture and Interior Design? Follow us …
Thank you. You have been subscribed.
![]()
Located in Bali, Indonesia, these four stunning jungle villas are where modernity meets Mother Nature. Displayed by Illya Kovalchuk, These elegant villas are presented in a natural material palette of timber, stone and rattan. The palette forms an inviting warmth while adhering to a high-end aesthetic. The first villa features a beautiful vaulted ceiling with exposed wooden beams; glass walls bring views of the jungle on all sides. The second villa is a linear structure with an abundant courtyard in its heart. Villa three is planted in the thicket of the jungle and has palm trees on a fabulous roof terrace. We end up with a chic villa, steeped in gold accents, jeweled tones and contemporary wooden tin ceilings.
Did you like this article?
Share it on any of the following social media below to give us your voice. Your comments help us improve.
Also, if you want to read more informative content about construction and real estate, keep following Feeta Blog, the best property blog in Pakistan.
Where Modernity Meets Mother Nature
- Published in bali, Designs by Style, homes, house, indonesia, International, tropical, villa
Breathtaking Villa That Opens Its Windows To New Zealand’s Serene Landscape
Like Architecture and Interior Design? Follow us …
Thank you. You have been subscribed.
![]()
Large and luxurious, Waiora is a sustainable development set on a plot that boasts stunning views over Lake Wakatipu in Queenstown, New Zealand. The luxurious villa design has massive windows that welcome in the stunning mountain panorama, and fill the interior with natural light. Upon completion in 2023, the home layout includes four large bedroom sets, a spacious open plan living space with dining, kitchen and lounges, and a huge deck that soaks up the serenity of the surrounding landscape. Here is a focus on wellness, with an infrared sauna, an infinity pool and a home gym for daily exercise. An environmental room and an enviable wine cellar promote relaxation and play.
The kitchen cabinets contrast sharply with the rest of the lightweight living room, creating a dramatic effect. Four kitchen stools line the edge of a massive kitchen island, interrupting its dark finish with moments of light wood tone. Modern linear hanging light draws brightly along the entire length of the dining island, fully illuminating its vast counter.
Beautiful Queenstown is a destination for adventure and action. Among the exciting scenery are world-famous vineyards, golf courses, walking and hiking trails, horseback riding and scenic bike trails. Shopping, shopping, and great food and wine are a local treat. River floating, jet boating, canyoning, bungy jumping, skydiving and skiing from winter to spring will excite the wild at heart.
The modern home exterior looks out over 13,000 square feet of land at the front of the development, where it gets completely unobstructed views. An integrated solar system and Tesla Power wall wiring the home for an environmentally responsible lifestyle. Intelligent home technology and underfloor heating offer optimum comfort and convenience to enhance daily life.
Did you like this article?
Share it on any of the following social media below to give us your voice. Your comments help us improve.
Also, if you want to read more informative content about construction and real estate, keep following Feeta Blog, the best property blog in Pakistan.
Breathtaking Villa That Opens Its Windows To New Zealand’s Serene Landscape
- Published in International, landscape, Luxury, new zealand, villa
Vietnamese Villas: Airy Courtyards & Lush Green Borders
Like Architecture and Interior Design? Follow us …
Thank you. You have been subscribed.
![]()
Nature has revitalizing effects that are great for mental health, but often we are pretty much removed from it in our modern homes. In built-up areas, there may be limited space for gardens, or they may not offer enough privacy from the nearest neighbors. Courts offer an opportunity to correct this. Surrounded by the home itself, there are no curious eyes from the next door, and the central location of the green space encourages passage through it as one moves from one inner room to the next. Designed by Kaizen Archi, These two bright and modern Vietnamese villa concepts are centered around their airy courtyards, which provide happily cooling ventilation and a serene 360º garden view.
The kitchen installation fills the back of the living room with rich wooden cabinets. Compatible wood effect panels reach up to the ceiling line to extend the aesthetics and make a much grander statement. A coordinating kitchen island separates the kitchen from the dining room and adjoining living room.
Did you like this article?
Share it on any of the following social media below to give us your voice. Your comments help us improve.
Also, if you want to read more informative content about construction and real estate, keep following Feeta Blog, the best property blog in Pakistan.
Vietnamese Villas: Airy Courtyards & Lush Green Borders
- Published in courtyard, Designs by Style, interior, Interior Decoration Ideas, Interior Design, interiors, International, vietnam, villa
Mediterranean Villa With A Fusion Of Modern & Andalusian Architecture
Like Architecture and Interior Design? Follow us …
Thank you. You have been subscribed.
![]()
A fusion of modern and Andalusian architectural influence comes together to create this clean Mediterranean villa that is surrounded by abundant green landscape. Created by AMES Architects, Villa Victoria is very ready to offer its residents an enviable lifestyle. Aerial vaulted ceilings, a multitude of indoor and outdoor water features, a picturesque courtyard and manicured gardens add to the peaceful atmosphere of the modern home. While rustic stone walls form the home’s exterior, the interior is a sleek scene of white-made walls, contemporary furniture and chic decorative accents. An open plan living space and playroom prove perfect for entertaining guests, while bedroom sets are secluded and serene.
The Mediterranean villa is built on one level and divided into two wings, with a delicate welcome hall causing a break in between. The left wing is home to an impressive open-plan living room, elegant kitchen, home office, and playroom with bar. The right wing contains four bedroom suites that enjoy direct access to the garden.
The remarkable gardens of this exquisite villa offer options for both sheltered and unshielded relaxation areas. Contemporary fireplaces make the spaces comfortable to use even on colder nights. Outdoor dining creates more options to entertain guests or simply change the scenery for lunch and dinner. Outdoor cooking means never even having to step inside.
Did you like this article?
Share it on any of the following social media below to give us your voice. Your comments help us improve.
Watch this space for more information on that. Stay tuned to Feeta Blog for the latest updates about Architecture, Lifestyle and Interior Design.
Mediterranean Villa With A Fusion Of Modern & Andalusian Architecture
- Published in House Tours, interior, Interior Decoration Ideas, Interior Design, interiors, International, mediterranean, spain, swimming pool, villa
A Luxurious Terraced Villa With Pool In The Mediterranean
Do you like Architecture and Interior Design? Follow us …
Thank you. You have been subscribed.
![]()
Linear concrete volumes build this elegant and luxurious home project of 1,260 square meters, located in Son Vida, Palma, Spain. Created by Osvaldo Luppi Architects, the luxury villa has extensive terraces that include a large outdoor swimming pool to enjoy under the Mediterranean sun. Outdoor living areas benefit from long days and warm nights on the south-eastern multi-level terraces that are stepped up to follow the topography of the hillside. Glass walls retreat to the outside with interior volumes, where pure white and gray walls and a golden wooden tone merge into amazing spaces. Be sure to watch the step-by-step video of this spectacular Mediterranean villa at the end of the tour.
The living room is an airy space with a simple yet elegant composition of modern living room furniture. An L-shaped sofa gently embraces the perimeter of a rounded rectangular coffee table, opposite a few rotating armchairs. A modern fireplace and wood shop cut darkly into the back wall, placing a contrasting stripe against the matte white paint.
Upstairs, a master suite and three bedrooms each have their own bathroom and balcony area. The door to the bathroom and closets are camouflaged inside a wall of smooth wooden panels in the master. Glass balustrade allows you to enjoy the majestic mountain side views of an outdoor chair, from the cushioned end of a bed bench, or when you have breakfast in bed.
Did you like this article?
Share it on some of the following social networking channels to give us your vote. Your feedback helps us improve.
For the latest updates, please stay connected to Feeta Blog – the top property blog in Pakistan.
A Luxurious Terraced Villa With Pool In The Mediterranean
- Published in #architecture, #interior design, Architecture Design, Art, Design Gallery, dream house, Featured, Featured Articles, furniture, Furniture Design, home, Home Decor, house decoration, house design, Interior Decoration Ideas, Interior Design, interiors, International, Luxury, mediterranean, pool, villa
Sleek Geometric Villa In Mallorca WIth A Glass Facade
Do you like Architecture and Interior Design? Follow us …
Thank you. You have been subscribed.
![]()
On a 1,000 square meter southern plot of land, Villa Anguli overlooks Camp de Mar, Mallorca, from a privileged high position. Created by E5 Living, the modern Mediterranean residence of 399 square meters has spectacular sea views that have influenced its geometric architecture and elegant glass facade. Superior interior luxury is realized in chic modern furniture and a clean minimalist approach. White walls, lots of light and high ceilings make it a perfect gallery space for an avid collection of contemporary works by Damien Hirst, Andy Warhol and Banksy. The artwork injects vibrant bursts of color over three floors of seamless spaces, each drawing to the panorama.
An outdoor lounge is arranged on the pool terrace, to take advantage of the excellent Mediterranean weather. In the luxury villa is developed an interior living room with a double living room and a formal dining room. Four large dining room hanging lights descend from the impressive ceiling height in the center of the space, where bluer skies cut through the white concrete structure.
The longer side of the sofa look inward to the fireplace. A comfortable puff provides a small footrest to toe toes in the winter months. A large regional rug extends a comfortable cream base under the modern living room layout. A range of gray accent cushions contrasts with the cream sofa upholstery.
The artwork that creates a striking draw at the top of this staircase is Kindness, 2011 by Damien Hirst.
On the ground floor plan, we can see the equal scale of three double bedrooms, each with its own bathroom. Sliding glass doors unite the bedrooms with the outdoor space and pool. We can also observe the angular nature of the open living area that cuts the cantilevered sun terrace. The ground floor of the villa was evenly divided between indoor and outdoor living spaces, with retractable walls blurring the boundary.
Did you like this article?
Share it on some of the following social networking channels below to give us your vote. Your feedback helps us improve.
Also, if you want to read more informative content about construction and real estate, keep following Feeta Blog, the best property blog in Pakistan.
Sleek Geometric Villa In Mallorca WIth A Glass Facade
- Published in #architecture, #interior design, architectural wonders, Architecture, Architecture Design, building plan, Construction, creative, creative home design, decor, Decoration, Design Gallery, Featured, home building, Home Decor, interesting designs, interior, Interior Decoration Ideas, Interior Design, International, Luxury, mallorca, new construction, new homes, pool, villa

