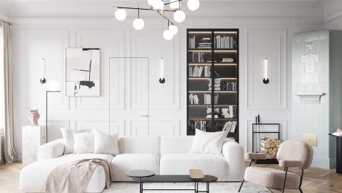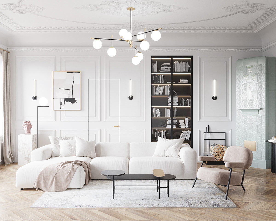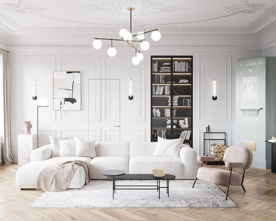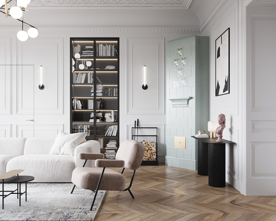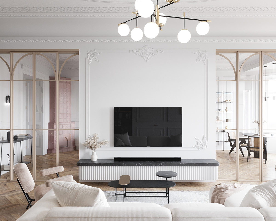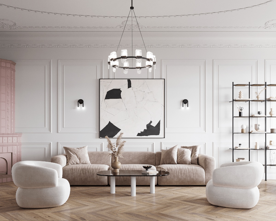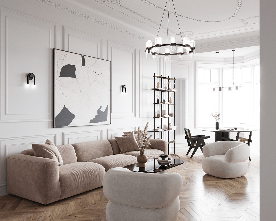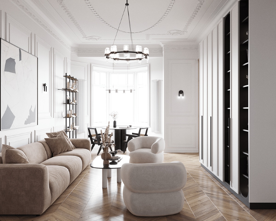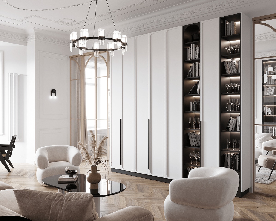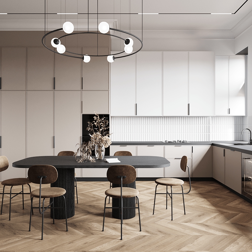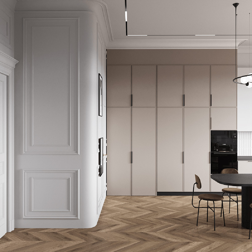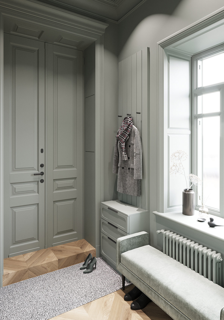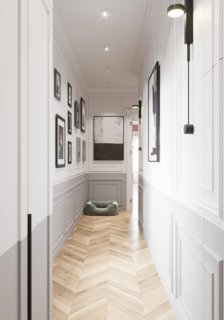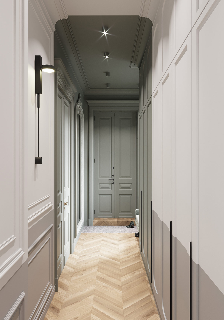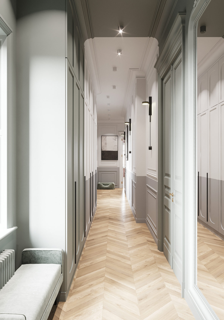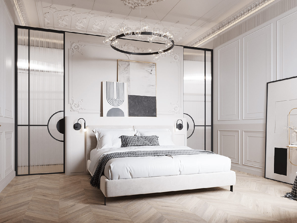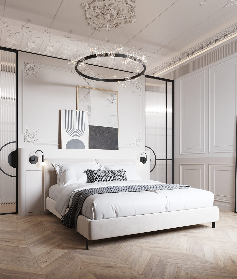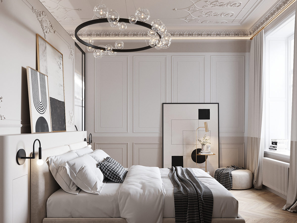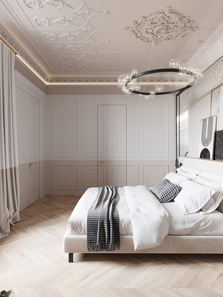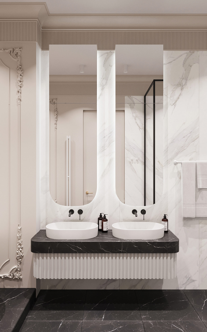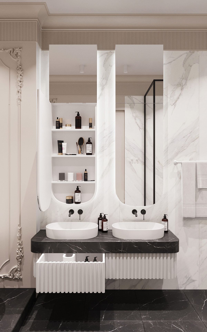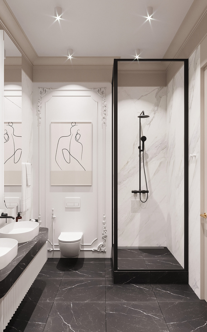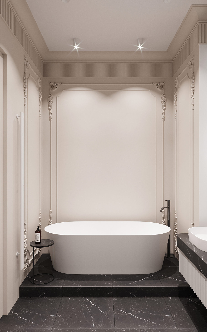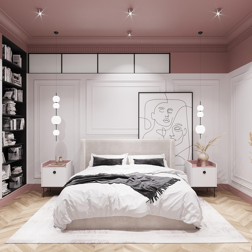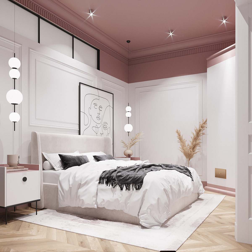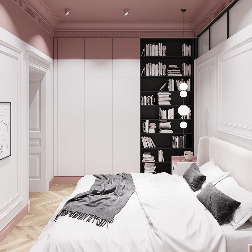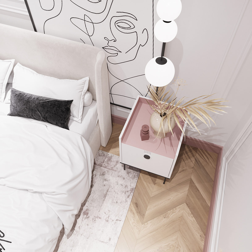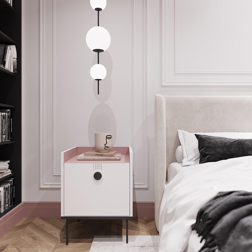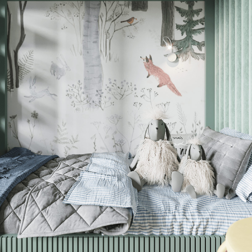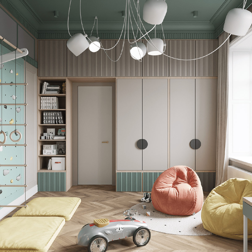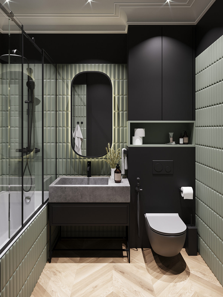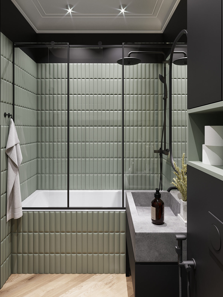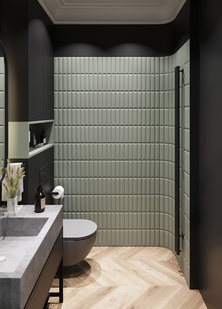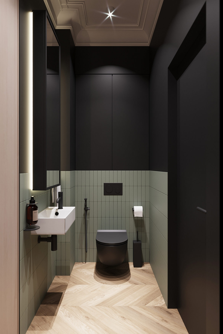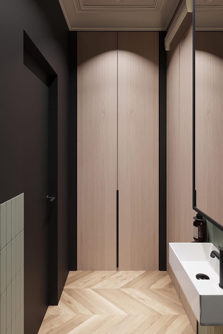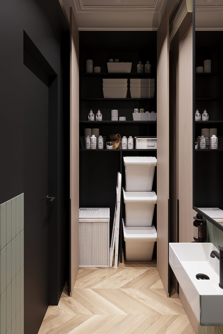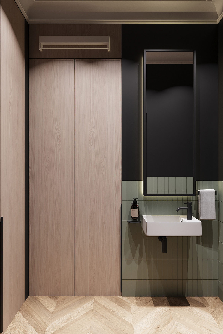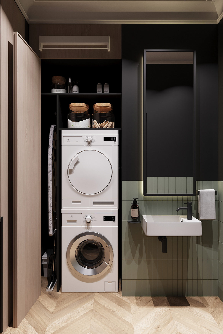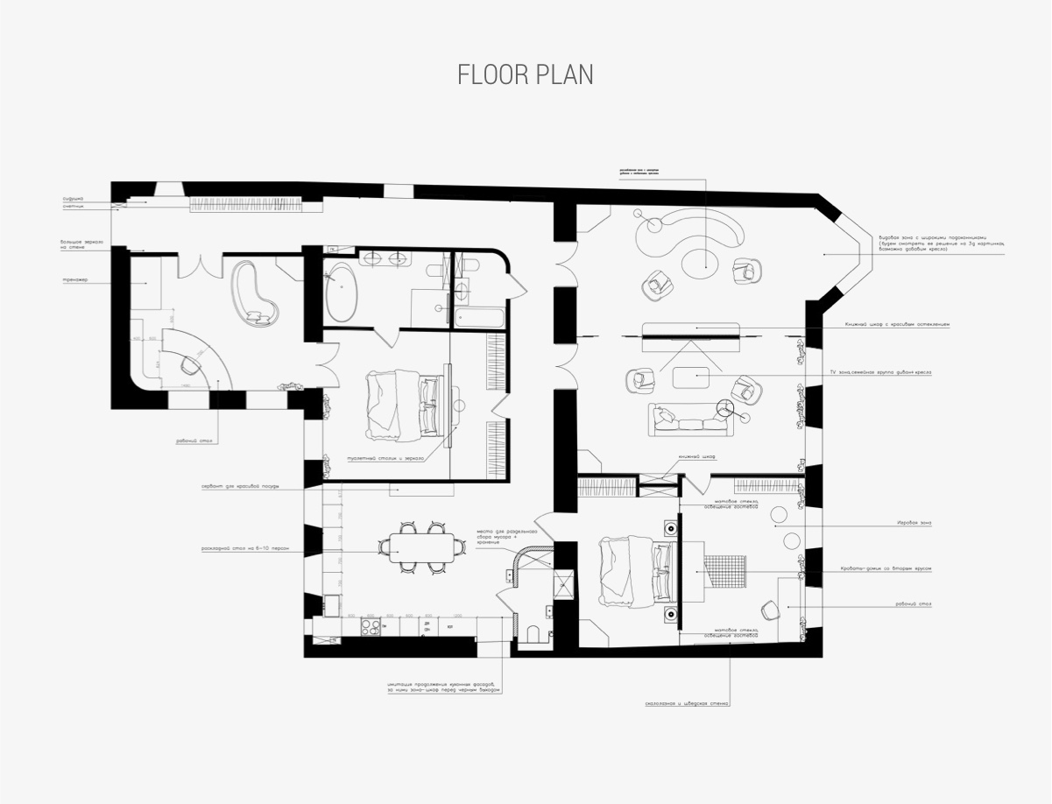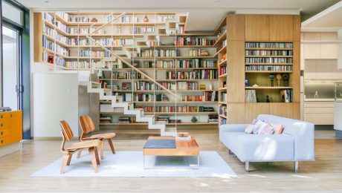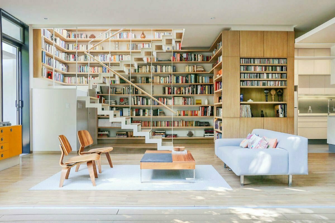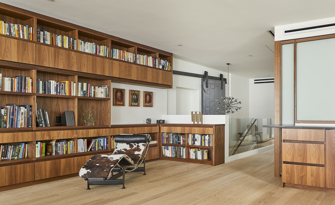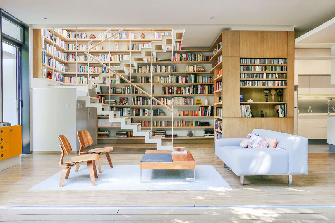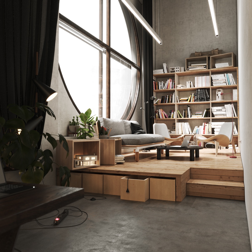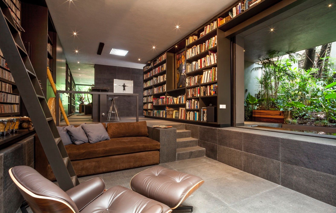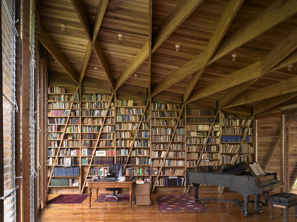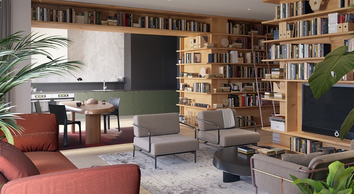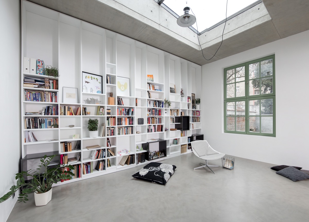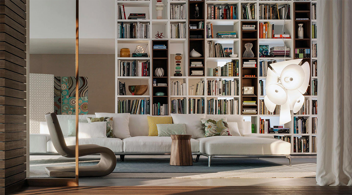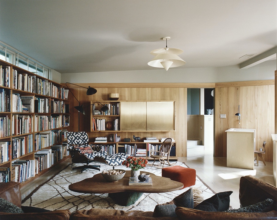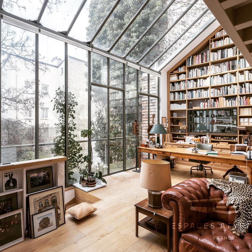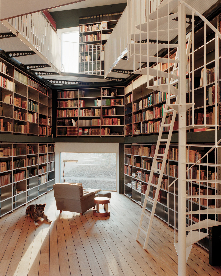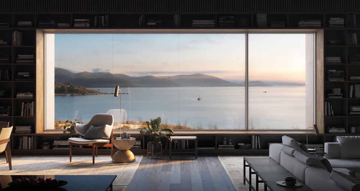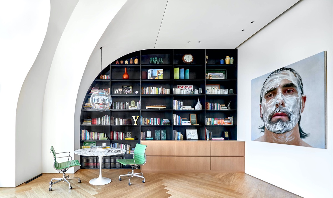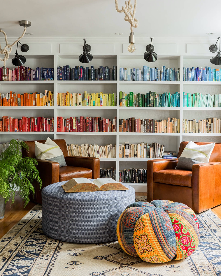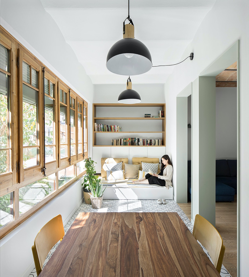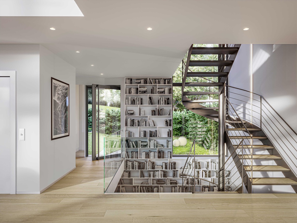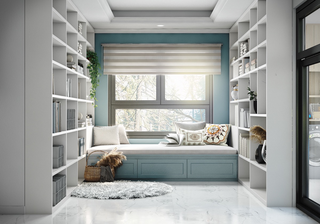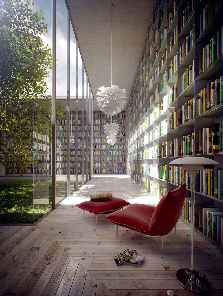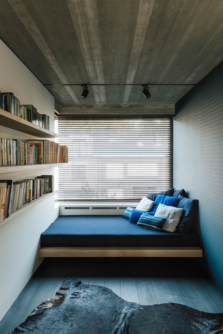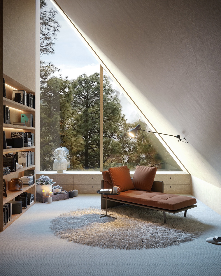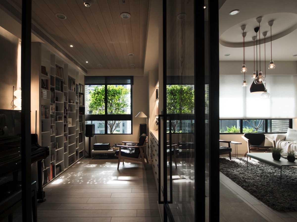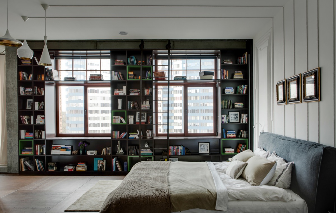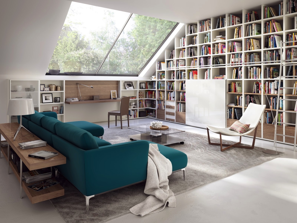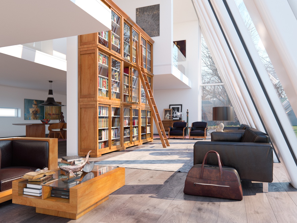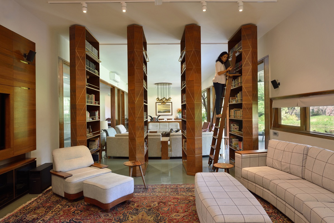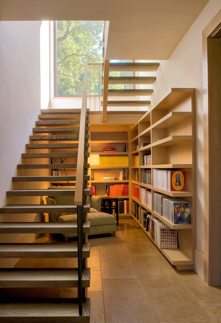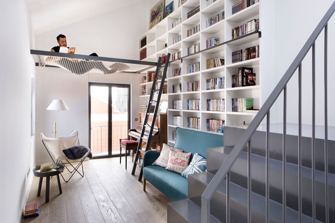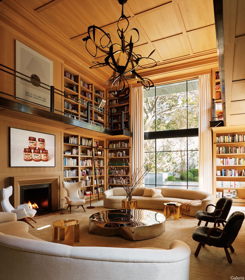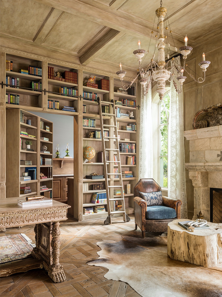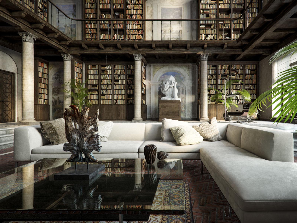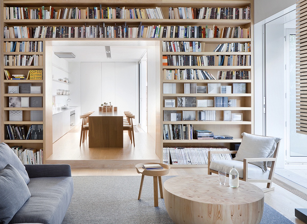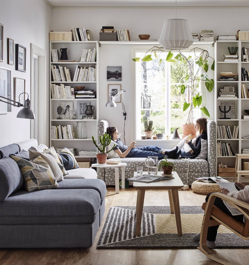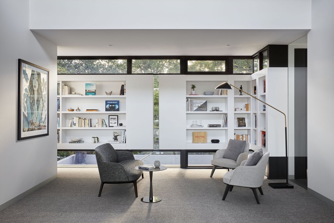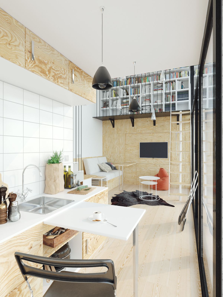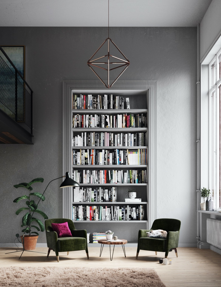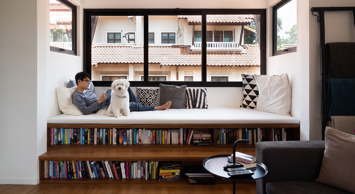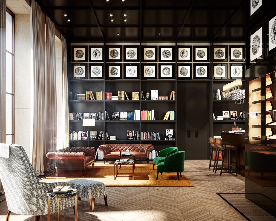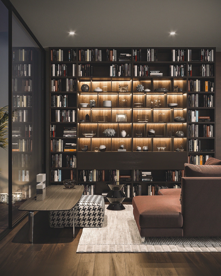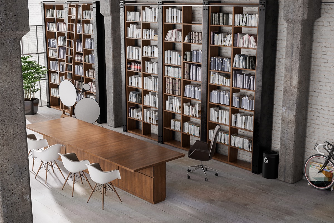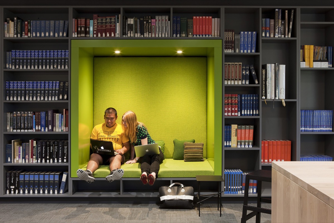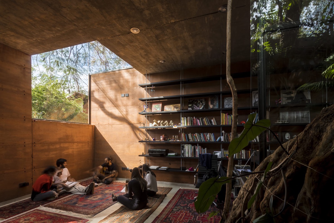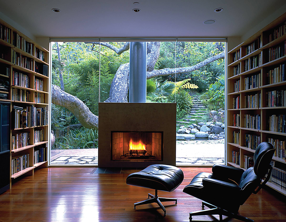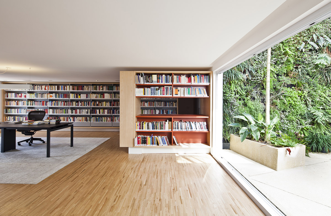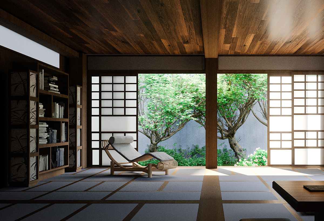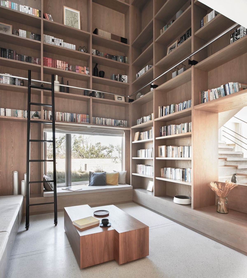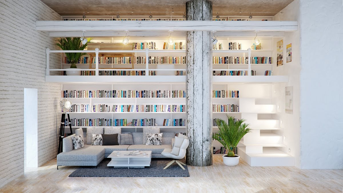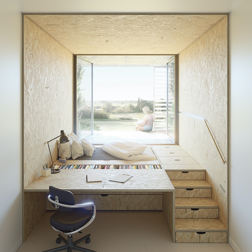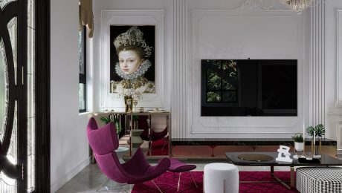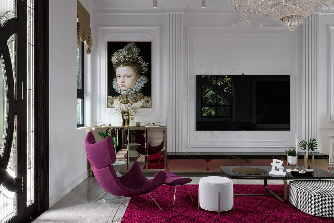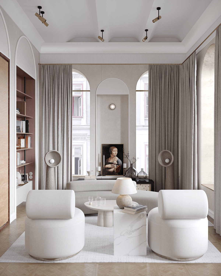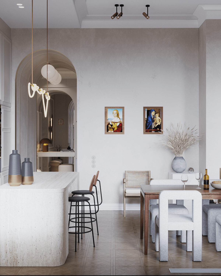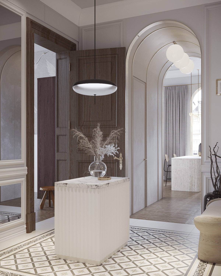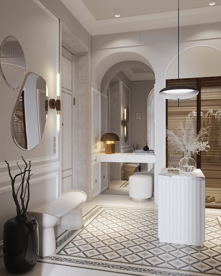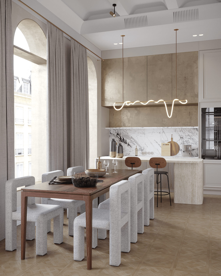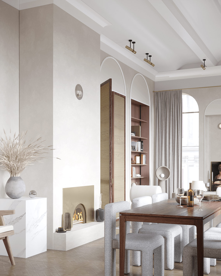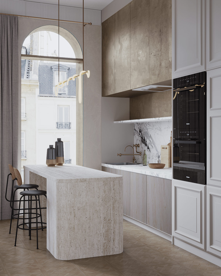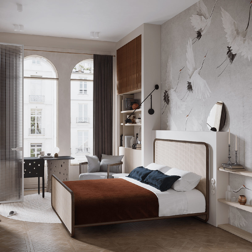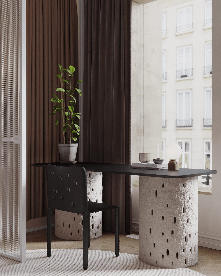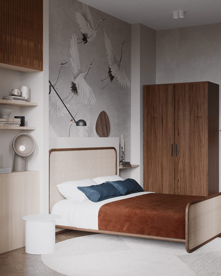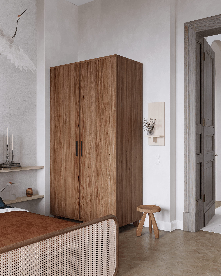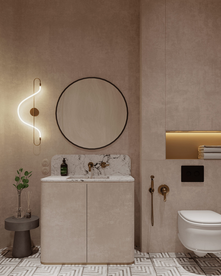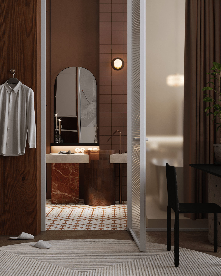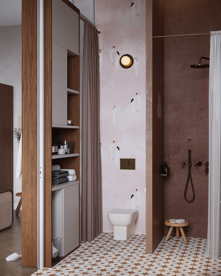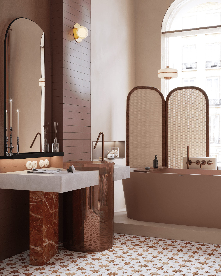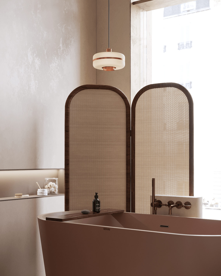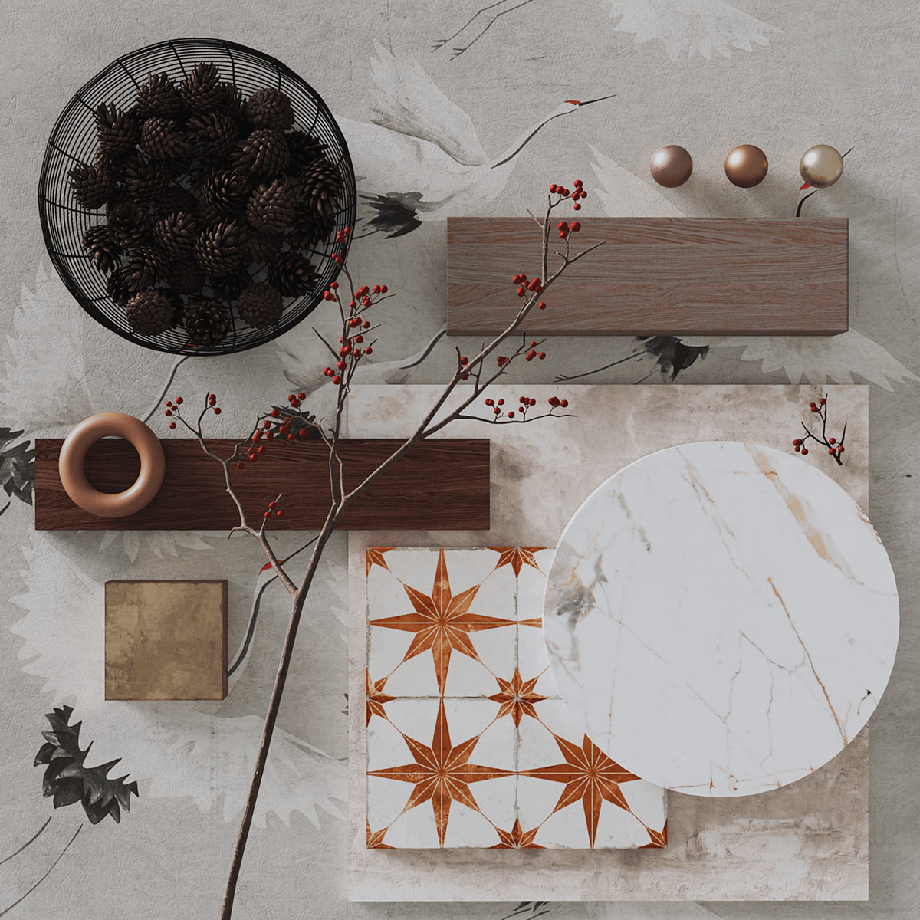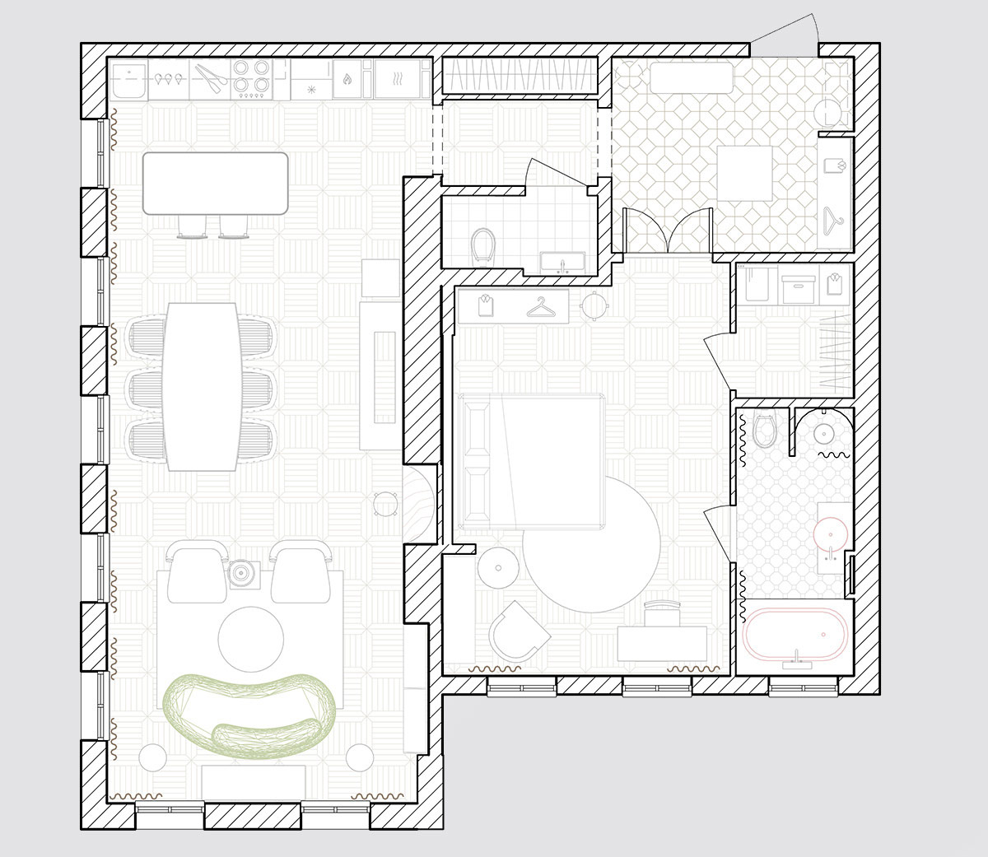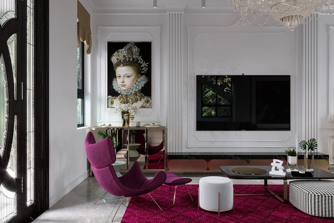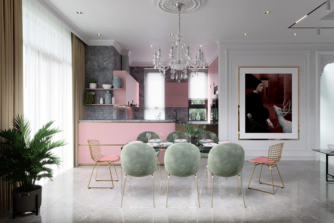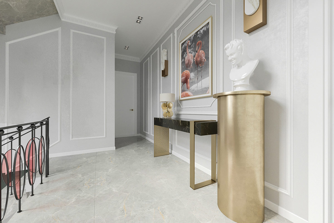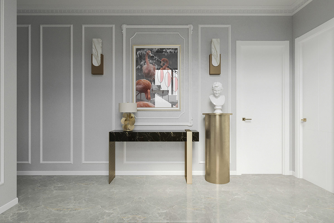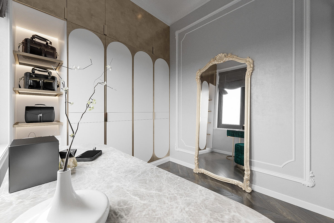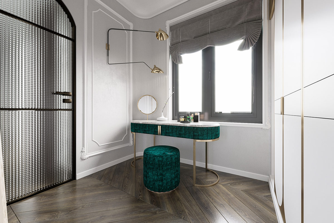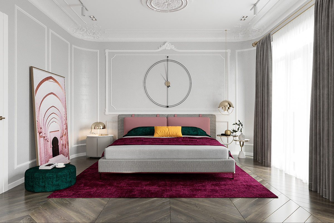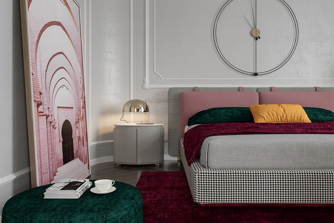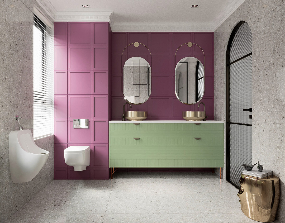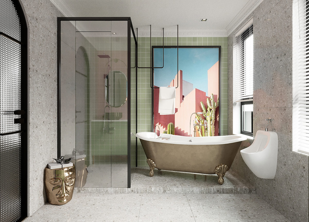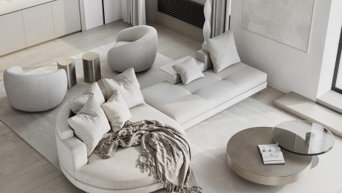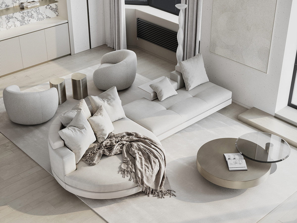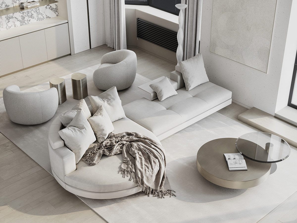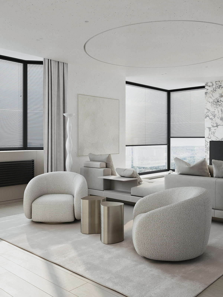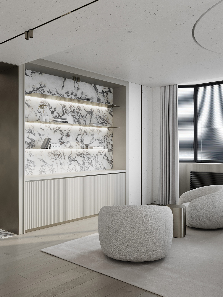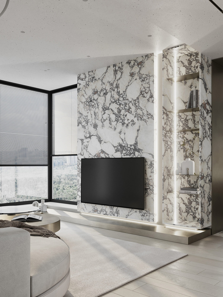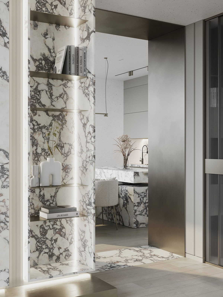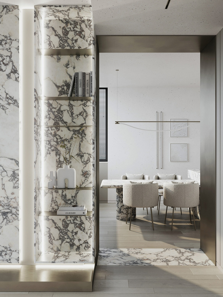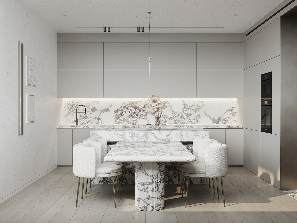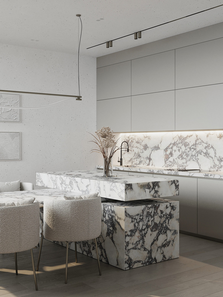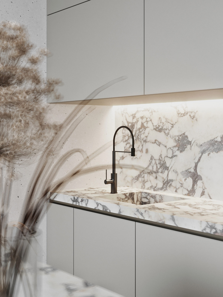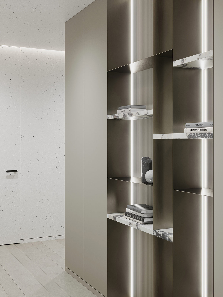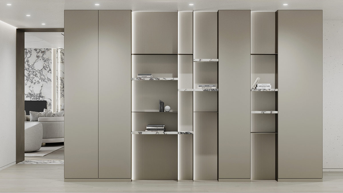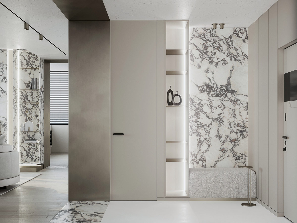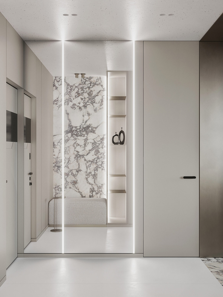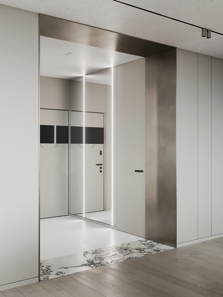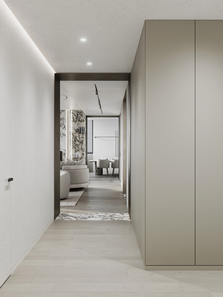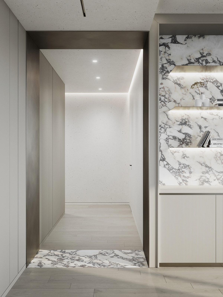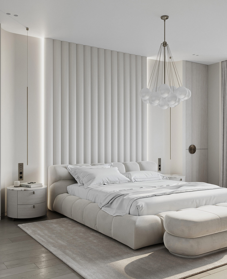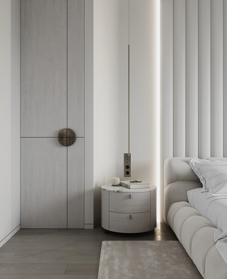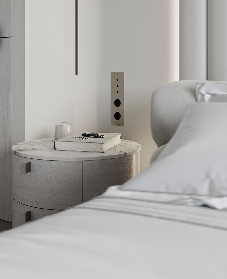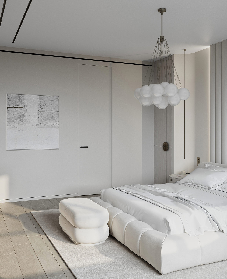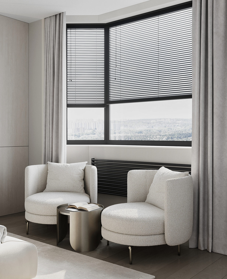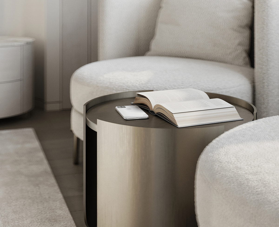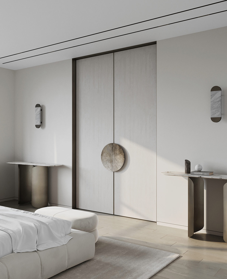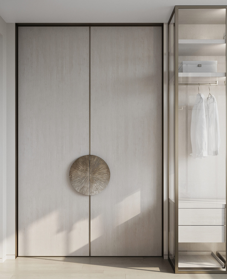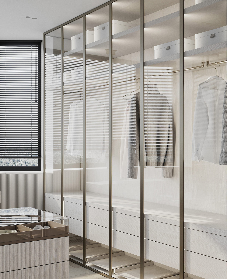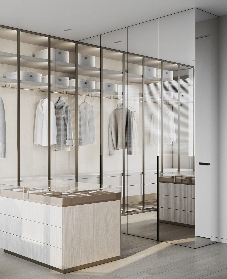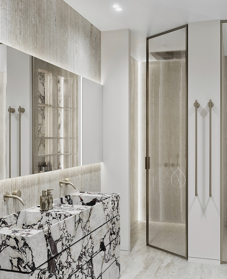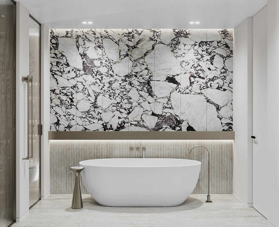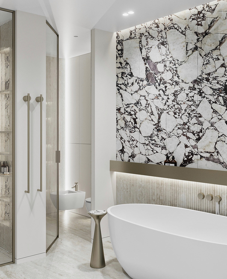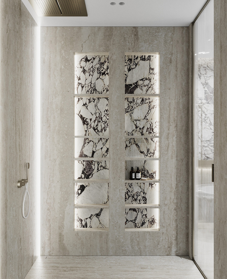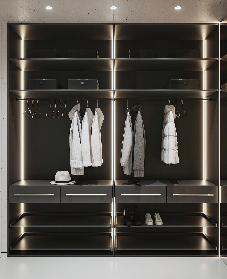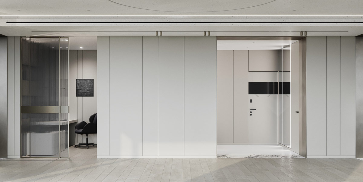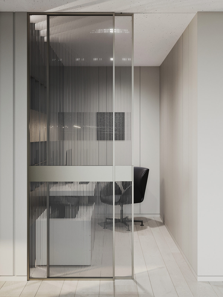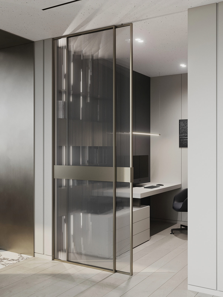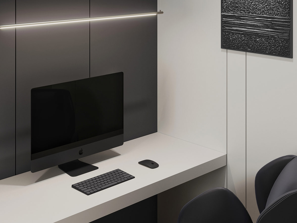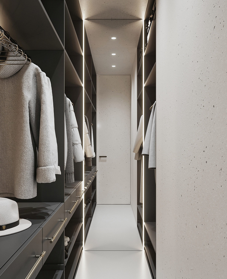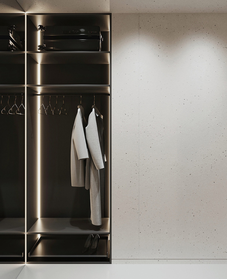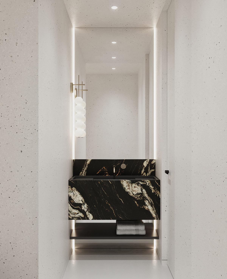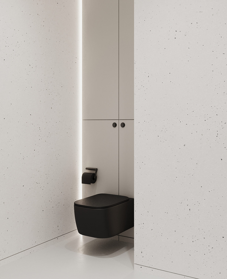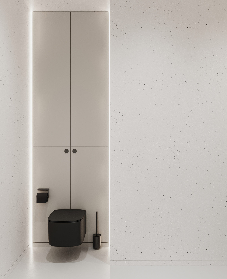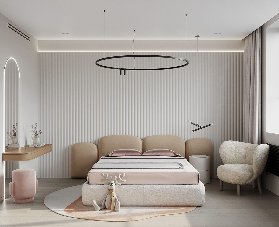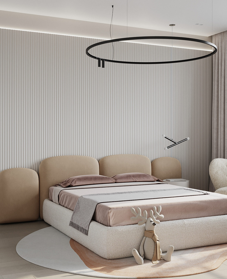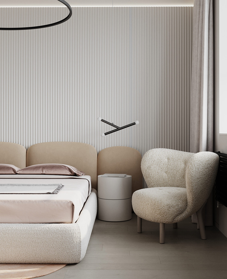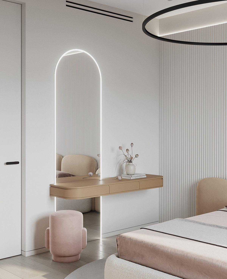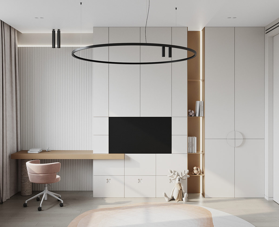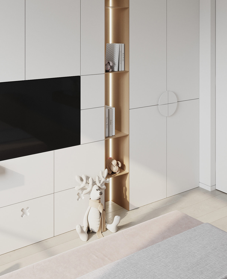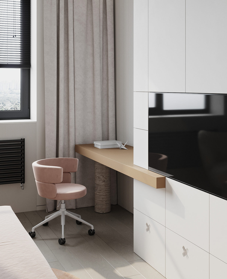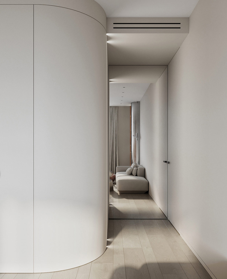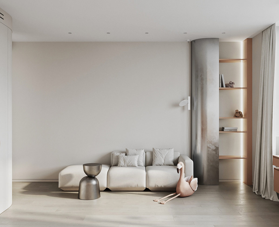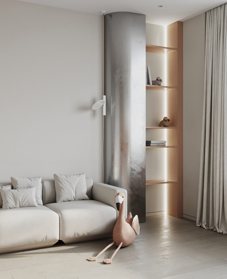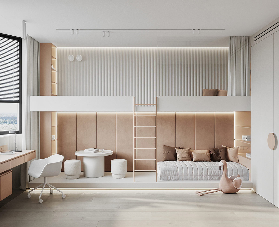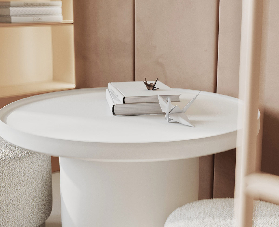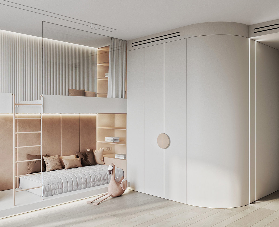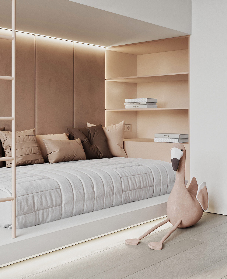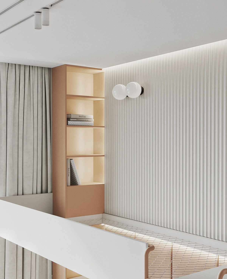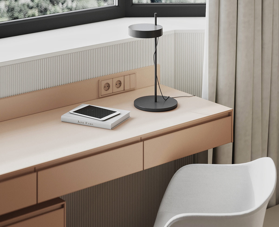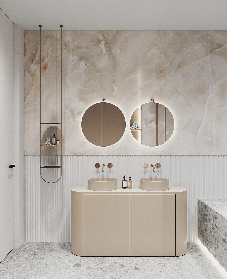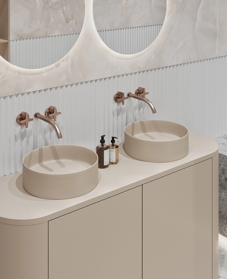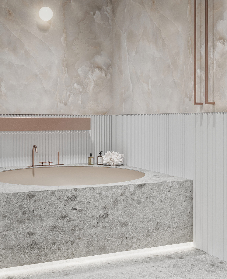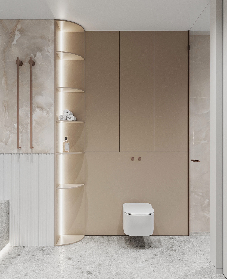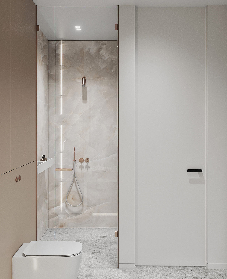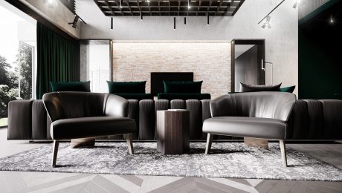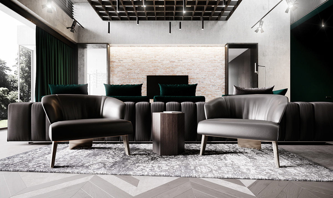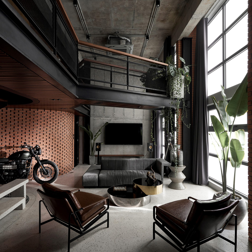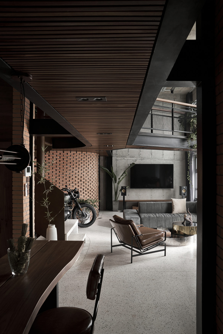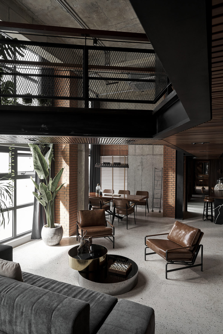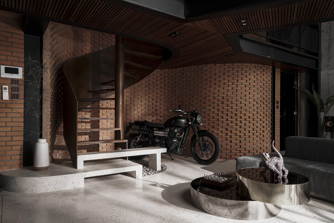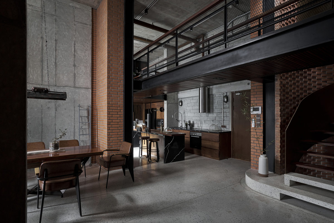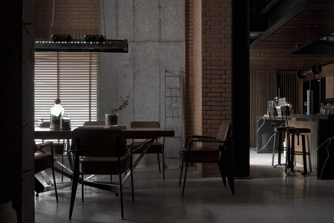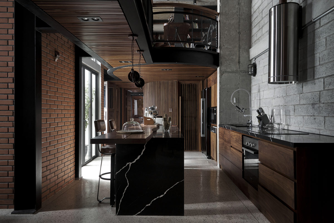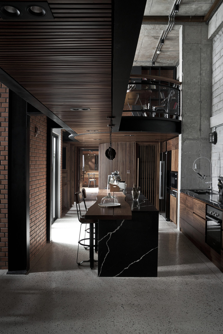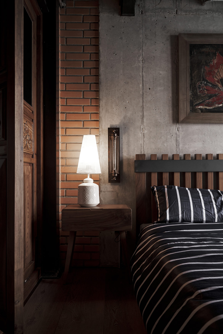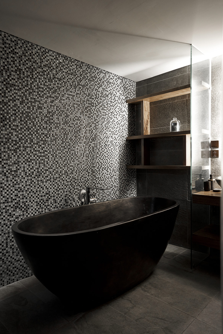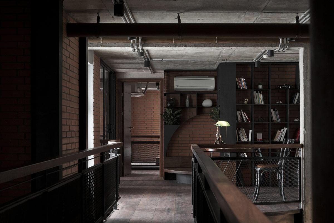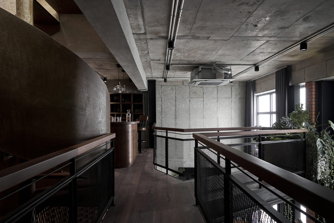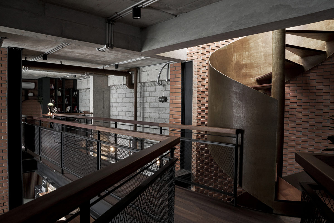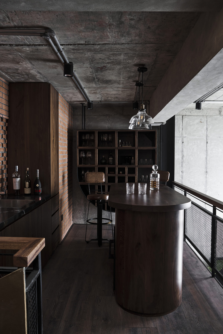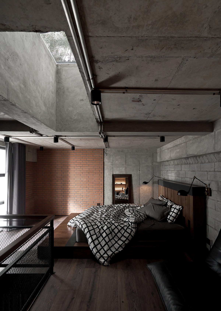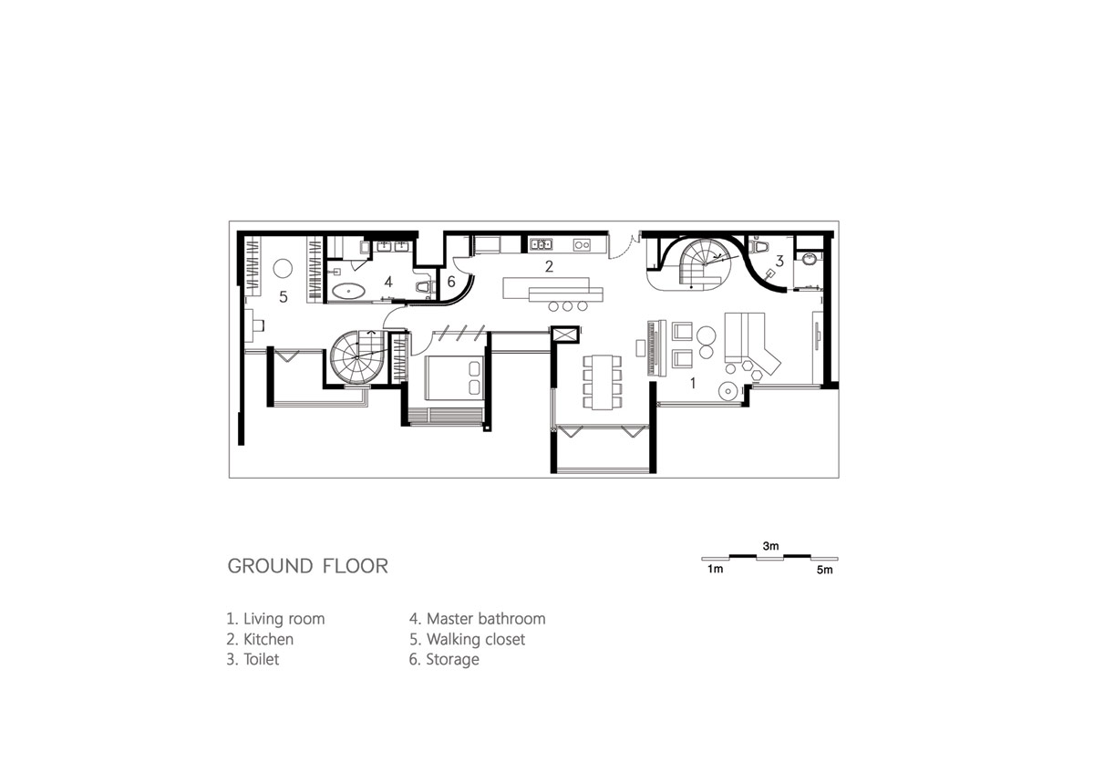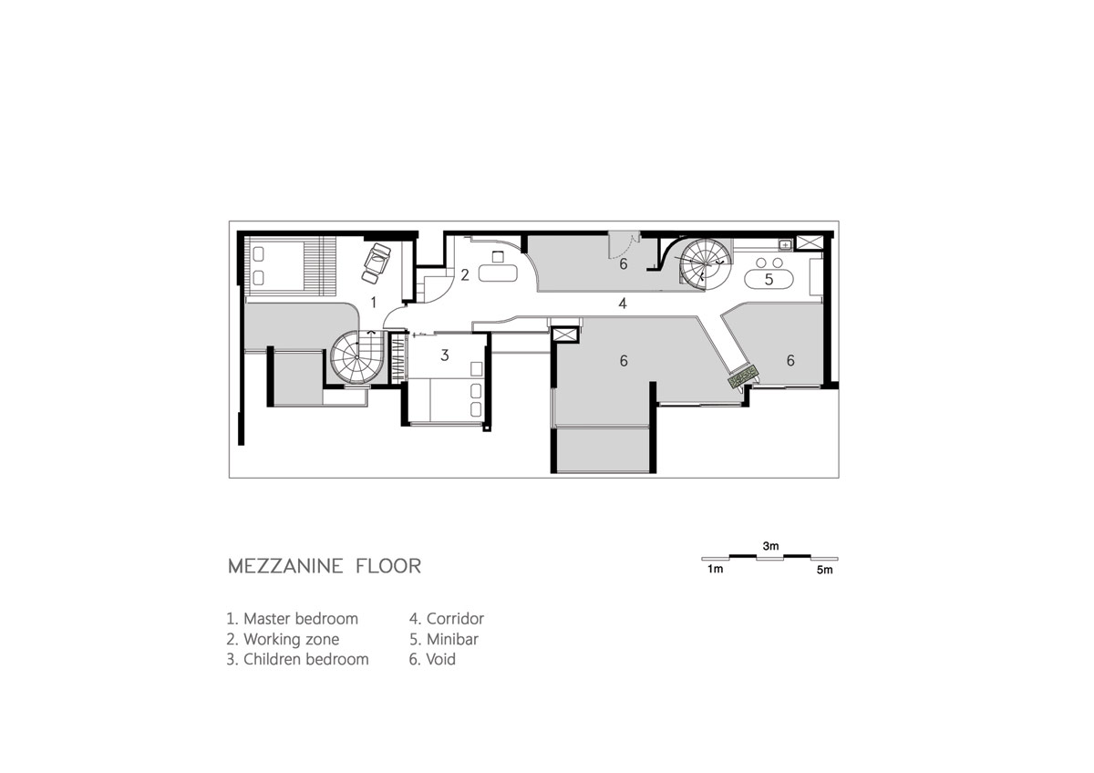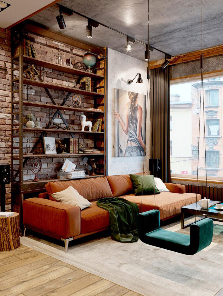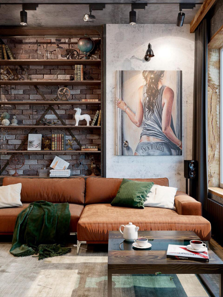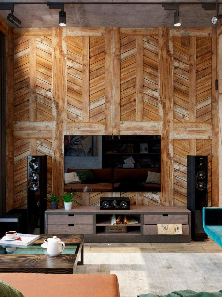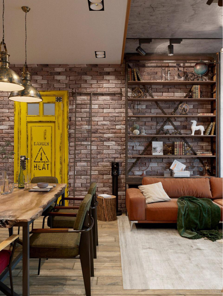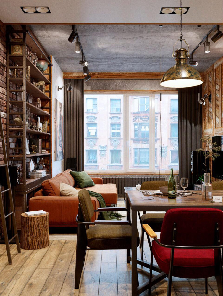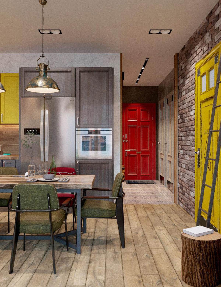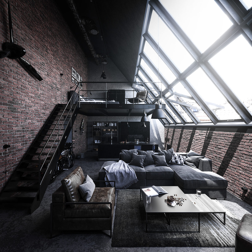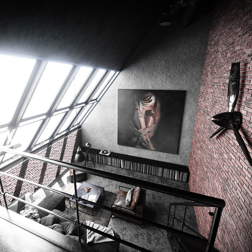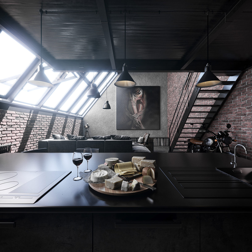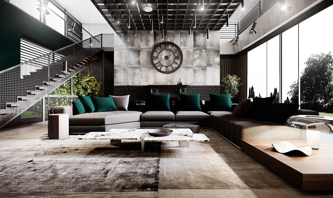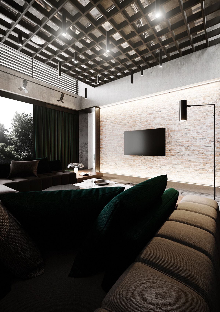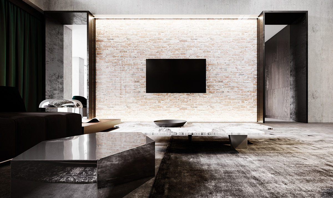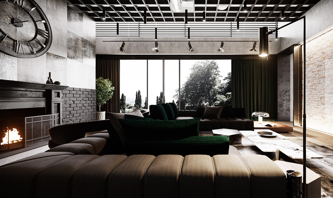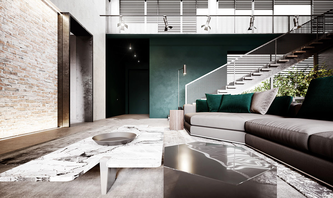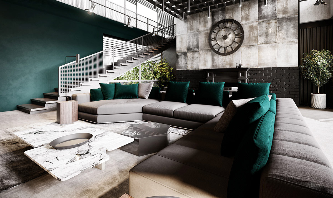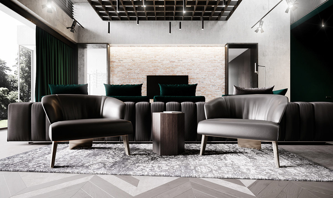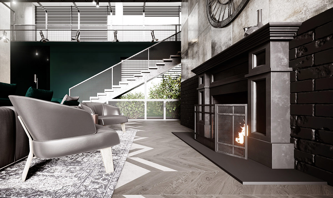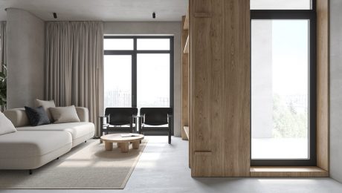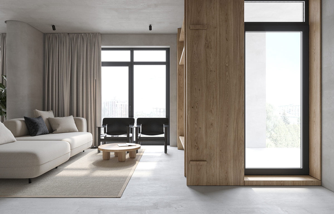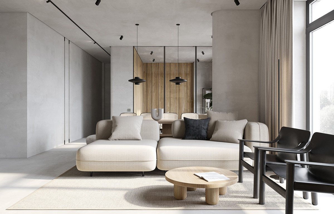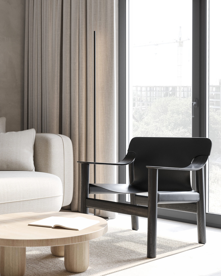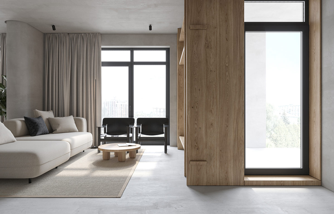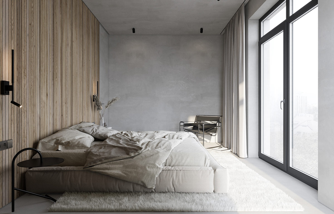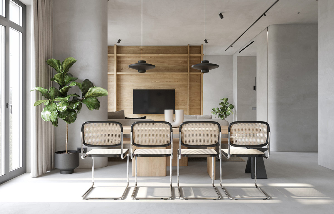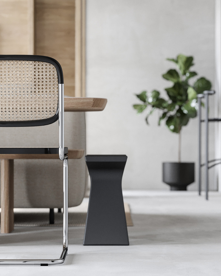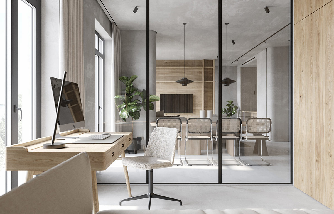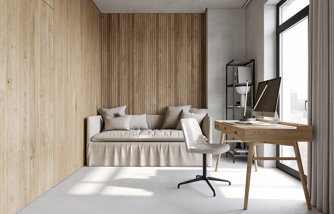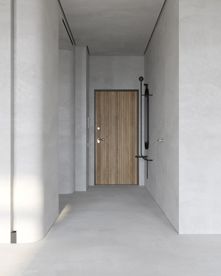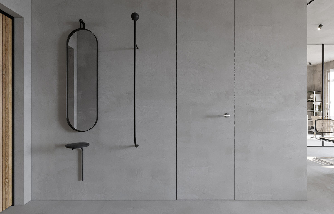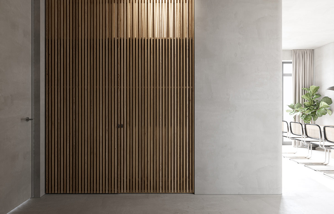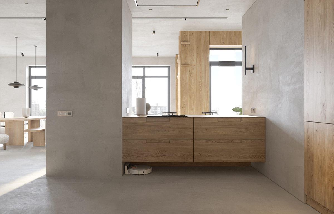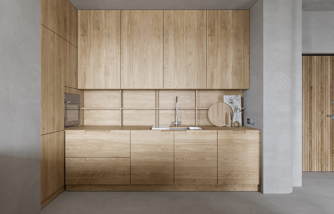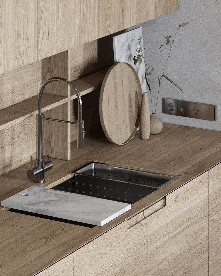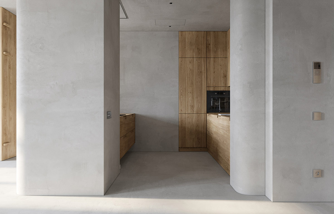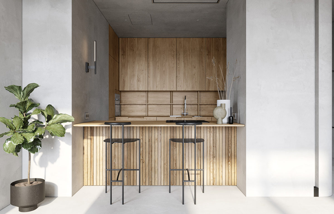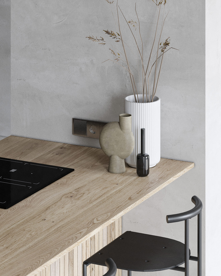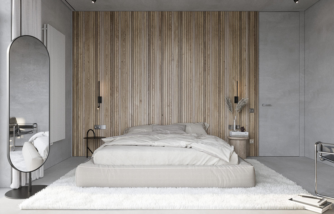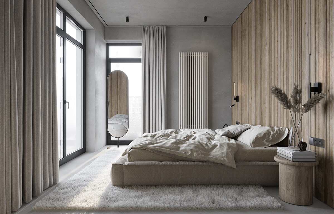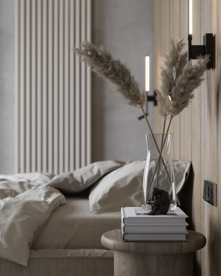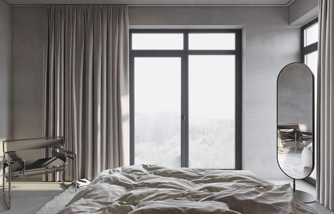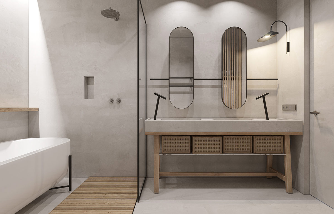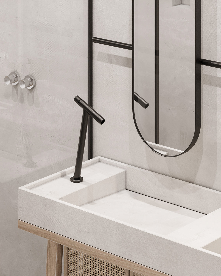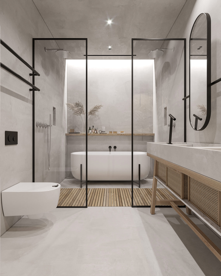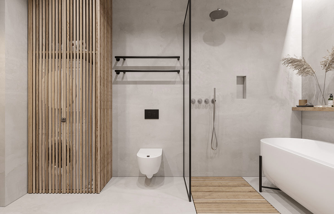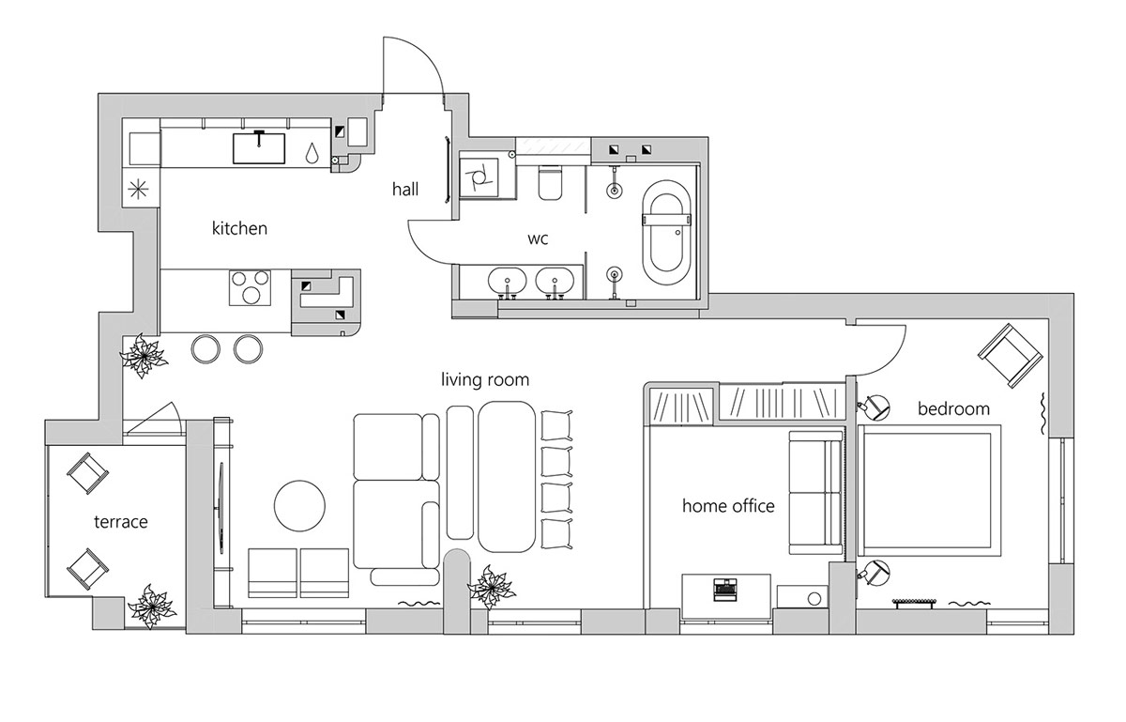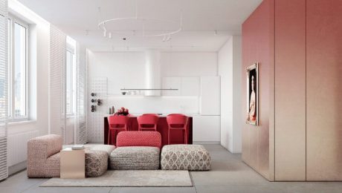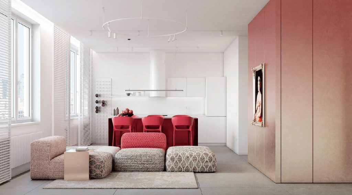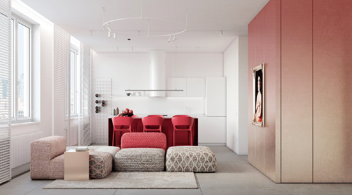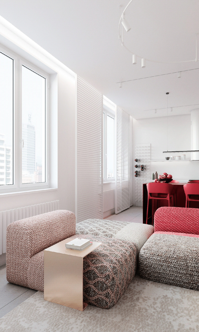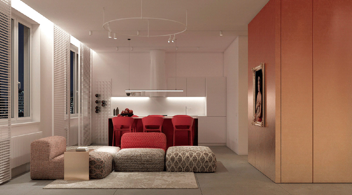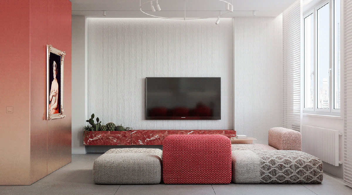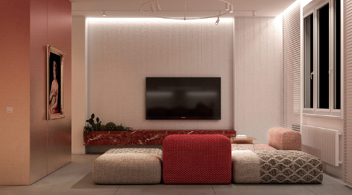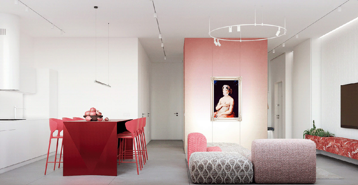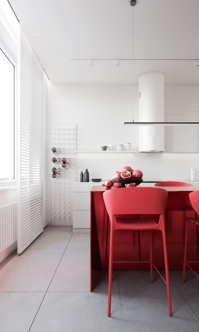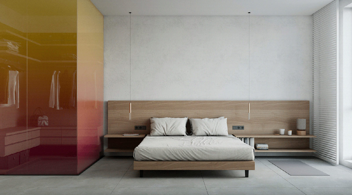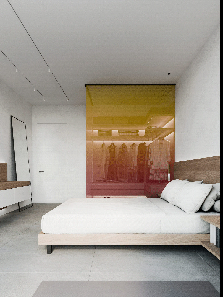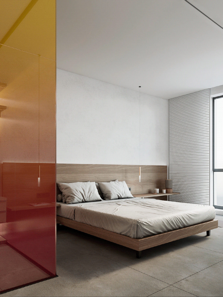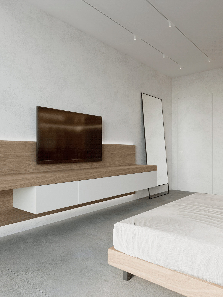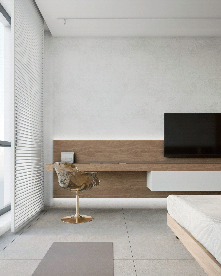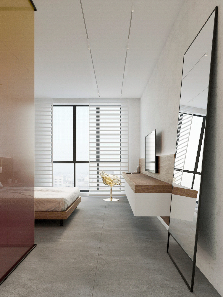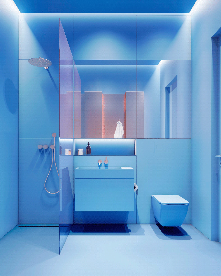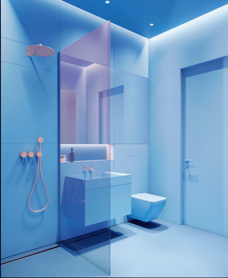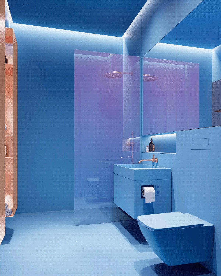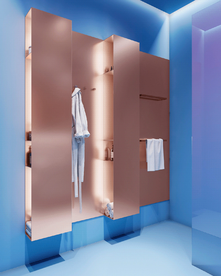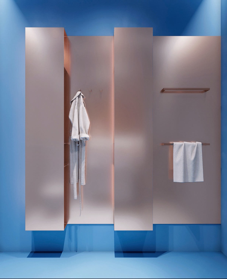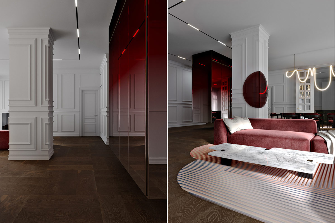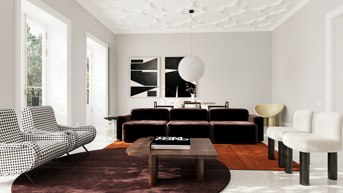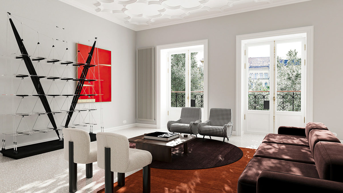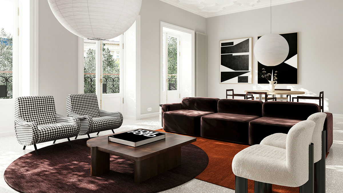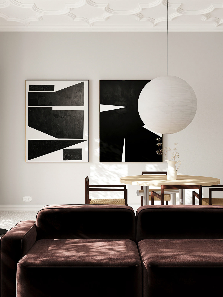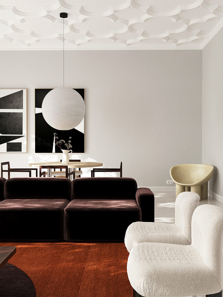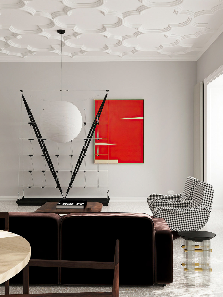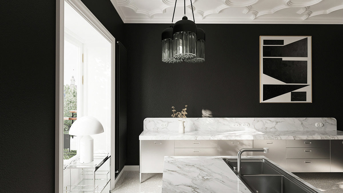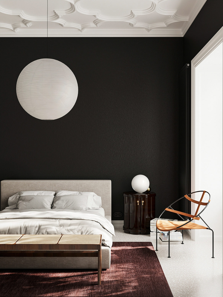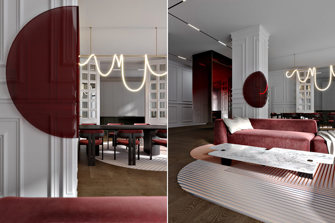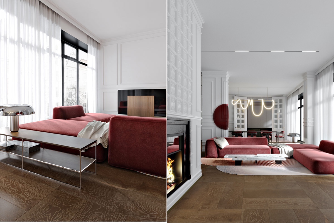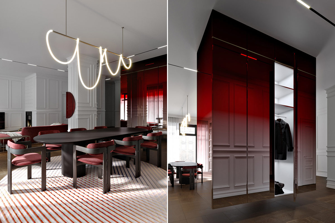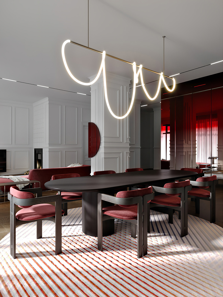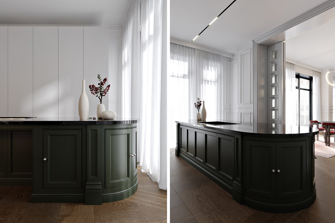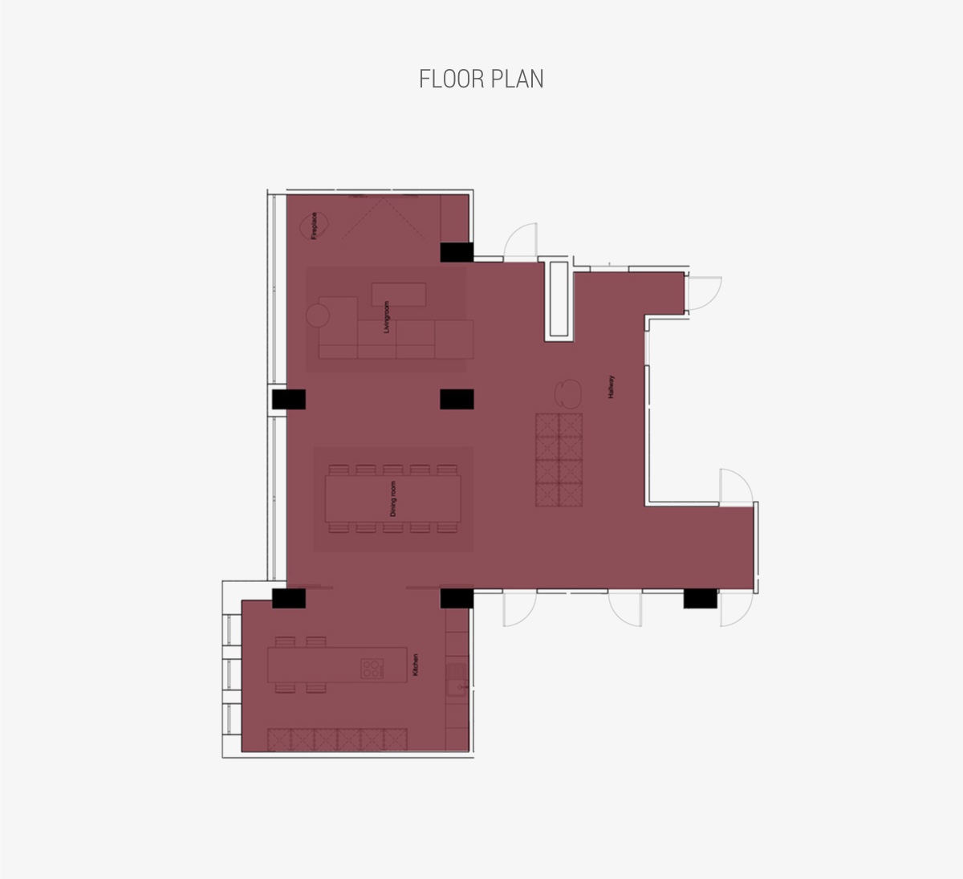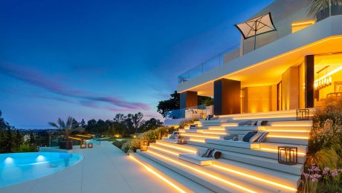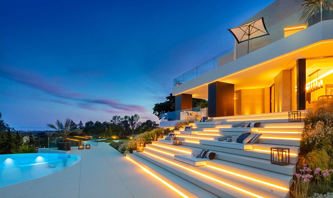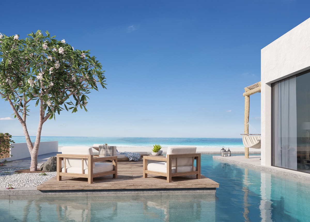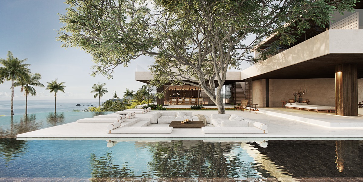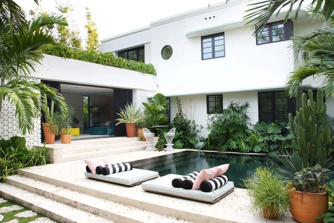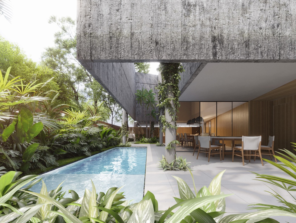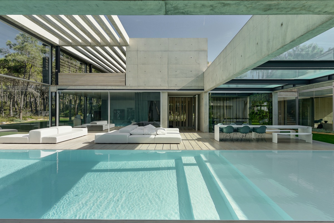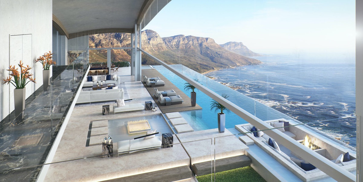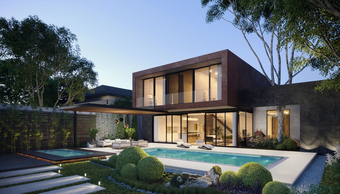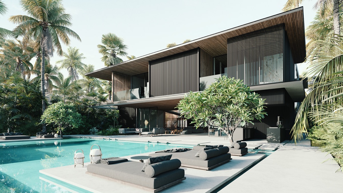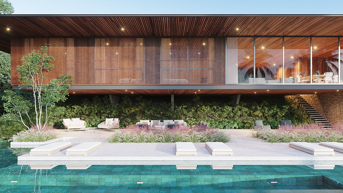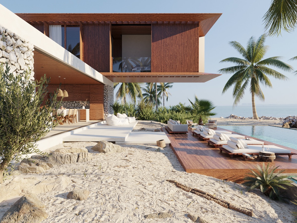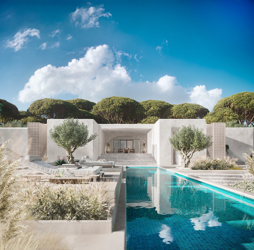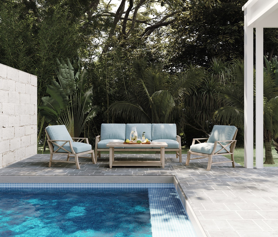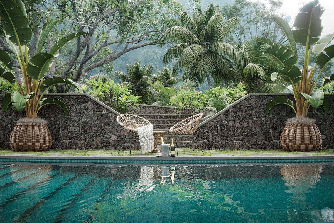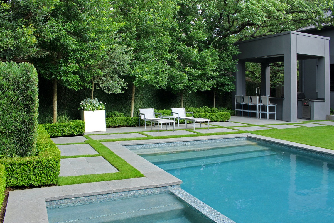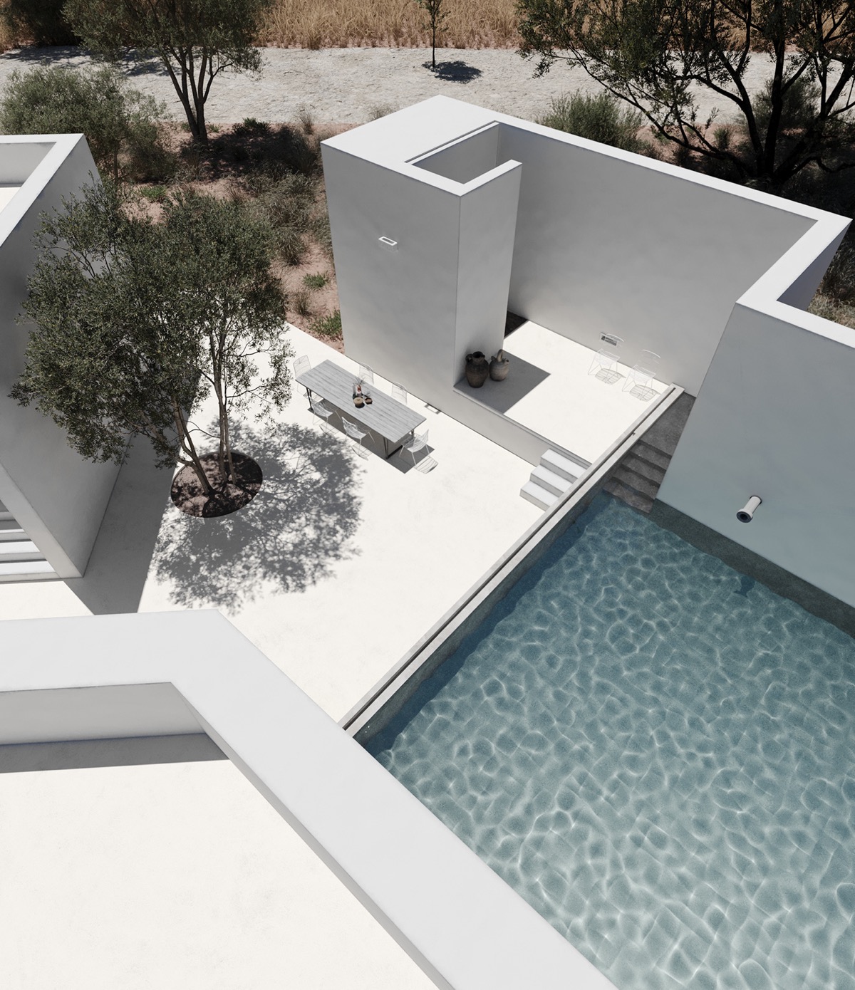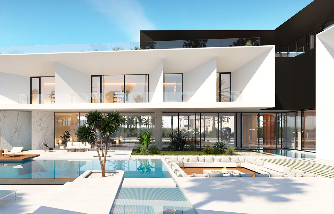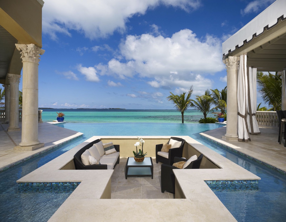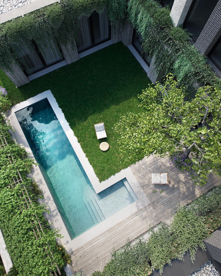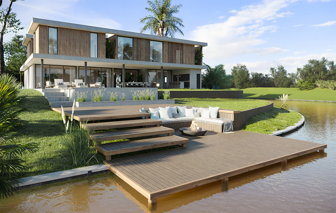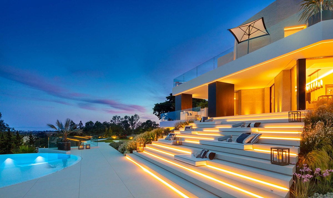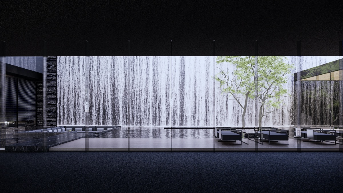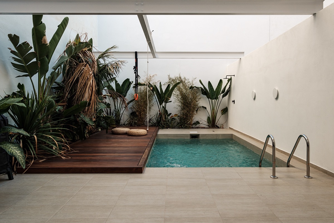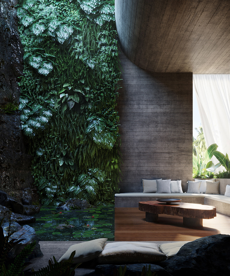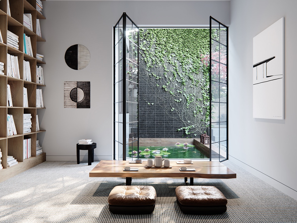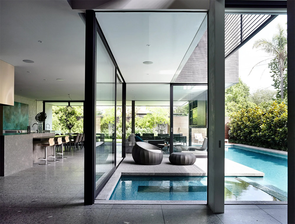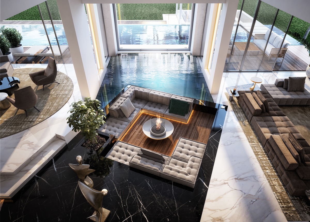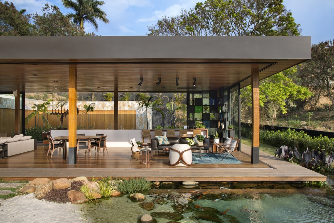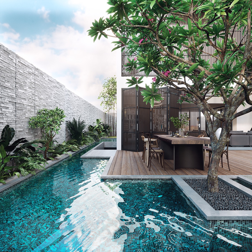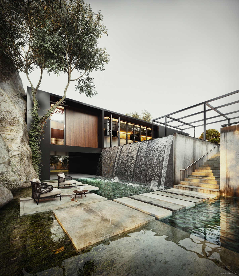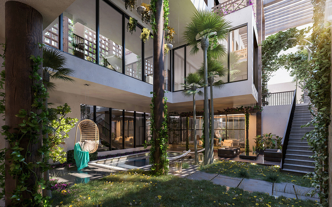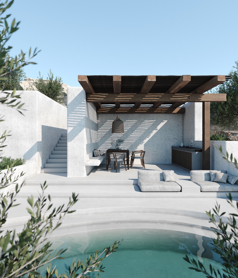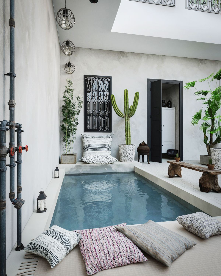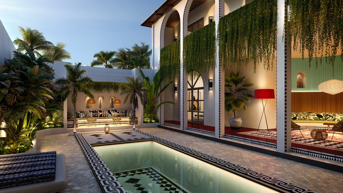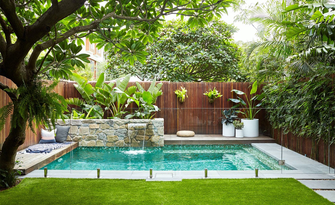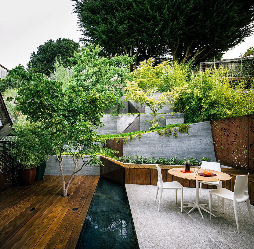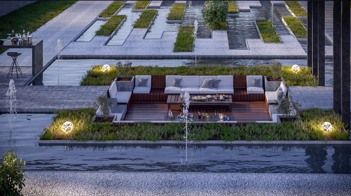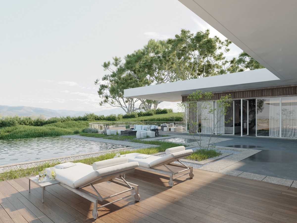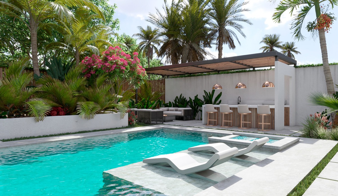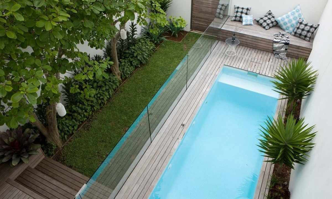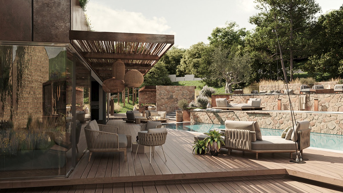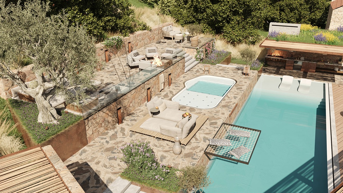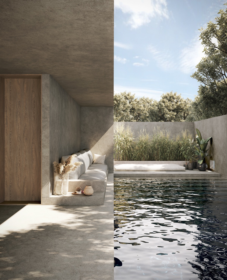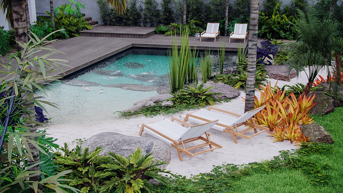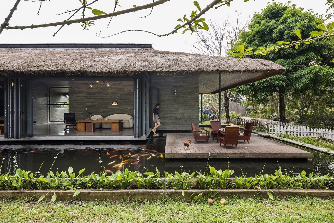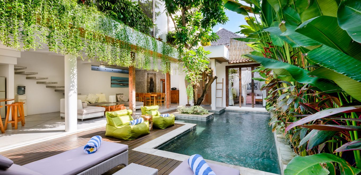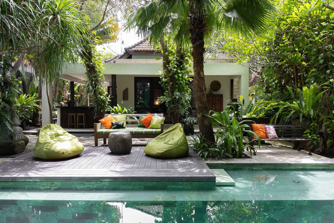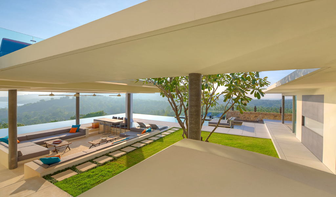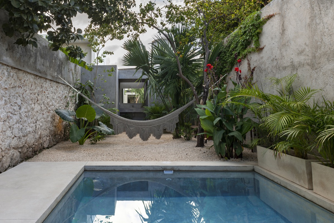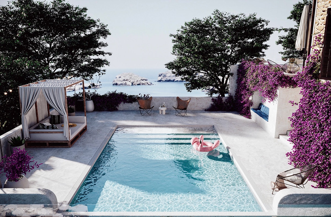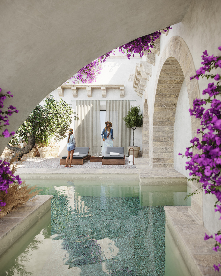Neoclassical Interior Spliced With Sage Green & Pink Decor
Do you like Architecture and Interior Design? Follow us …
Thank you. You have been subscribed.
![]()
A lovingly preserved historical heritage brings Neoclassical Interior complexity to this exquisite apartment that overlooks Bolshoi Prospect, in the very heart of the Petrogradka district of St. Petersburg, Russia. Displayed by Rindes, this elegant apartment features original crown molding and deeply decorative stucco molding through impressive high ceilings. Wainscotting has been manipulated to disguise interior doors, and unique paint effects distort spatial perception under a subtle muted sage green and red pink palette. Curly, contemporary furniture and modern decorative accessories create a clean juxtaposition against the more decorative elements, while striking modern lighting fixtures add a fresh sense of grandeur. A floor plan is included at the end of the home tour.
The regularly spaced modern wall lamps are inspired by a traditional candle lamp. The lights accentuate smart theft, which is covered in a chic crown. A traditional fireplace received an upgrade with a coat of bright sage green paint. The soft accent color inspires life in the delicate chamber palette.
Opposite the sofa, a floating TV carries a fashionable ribbed aesthetic under a luxurious black marble top. A decorative vase slightly adds to the linear piece that connects it with a frame of exquisite woodwork. Glass doors on either side of the TV wall show a bit of a second living room area with a delicate red-pink painted fireplace.
Did you like this article?
Share it on some of the following social networking channels to give us your vote. Your feedback helps us improve.
Stay tuned to Feeta Blog to learn more about architecture, Lifestyle and Interior Design.
Neoclassical Interior Spliced With Sage Green & Pink Decor
- Published in #homelibrary, architectural wonders, Architecture, Architecture Design, Art, creative, creative home design, decor, Decoration, Design, Design Gallery, Featured Articles, green, house decoration, house design, House Tours, interesting designs, interior, Interior Decoration Ideas, Interior Design, interiors, International, neoclassical, pink
51 Home Library Designs for Book Lovers
Do you like Architecture and Interior Design? Follow us …
Thank you. You have been subscribed.
![]()
Home libraries are places to escape, get lost in the pages of adventure, romance, deep study or self-reflection. While screens have their place in our modern lives, nothing quite resembles opening a new paperback or revisiting an old favorite. The relaxation of looking through those familiar smelling pages is a completely different form of reading than being bombarded with blue light. These special moments deserve a special place, so we’ve put together 51 home library projects that will keep you in love with books for hours – grab a pot of tea and a packet of cookies to keep you going!
Are you trying to find enough wall space for a complete home library installation? Fear not, tailored bookshelves can be shaped to fit around any corner, corner or faucet. This set encircles the edges of a partition between the living room and kitchen, rounds the corner into a short corridor and fills the TV wall to light up.
Did you like this article?
Share it on any of the following social networking channels to give us your vote. Your feedback helps us improve.
For the latest updates, please stay connected to Feeta Blog – the top property blog in Pakistan.
51 Home Library Designs for Book Lovers
- Published in #homelibrary, #librarydesigns, architectural wonders, Architecture, Architecture Design, Design, Design Gallery, General, Home Decor, home library, house decoration, house design, interesting designs, interior, Interior Decoration Ideas, Interior Design, interiors, International, reading nook, reading space
Two Art Focussed Neoclassical Home Interiors
Do you like Architecture and Interior Design? Follow us …
Thank you. You have been subscribed.
![]()
Between a set of classic panel and decorative woodwork, we find a counterweight of modern furniture and unexpected color palettes in these two glorious neoclassical style home interiors. Classical art makes statements of shrewd taste and a certain social status, while contemporary influences testify to forethought and awareness of moving trends. Our first art-focused neoclassical home design is an elegant portrayal of fashionable arches that effortlessly bridge the gap between classic design influences and new ideas. Our second prominent home interior unleashes a jaw-dropping fall of brightly colored collisions of the pink and green spectrum, and fuses trendy ribbed texture and racing motifs within traditional walls.
Located in St. Petersburg, Russia, this neoclassical interior is styled with a chic Parisian touch. Arched lines form an elegant theme throughout and captivate the eye to spotlights like this portrait of Lady With Ermine by Italian Renaissance artist Leonardo da Vinci. Stone plaster, mixed wood tones and brass finishes build the basic palette.
An entrance island makes a grand centerpiece among multiple arched features. A custom-cut mirror fills one of the interior arches, to create a tailored vanity area along with a clean white floating console table, compatible with a vanity stool and brass Atoll-lightning. A unique entrance bench extends under two decorative wall mirrors that reflect additional light into the space.
In our next prominent home interior, we meet up with a loud color palette of living room. La Imola chair by Henrik Pedersen for BoConcept and an extensive carpet put bright magenta accents. Classic artwork sits within traditional panel molding. Decorative woodwork frames the wall TV.
Emerald upholstery wraps around a chic toilet and a matching vanity stool. An elegant double-headed swing wall lamp provides practical, abundant task lighting over the integrated vanity mirror. Brass accents thread a brilliant luxury through the furniture and decorative accessories. An arched, ribbed glass door connects the dressing room to the main room.
Did you like this article?
Share it on some of the following social networking channels below to give us your vote. Your feedback helps us improve.
For the latest updates, please stay connected to Feeta Blog – the top property blog in Pakistan.
Two Art Focussed Neoclassical Home Interiors
Immaculate White Interior Design with Marble Decor
Do you like Architecture and Interior Design? Follow us …
Thank you. You have been subscribed.
![]()
Luxurious marble decoration elevates the immaculate white interior of this enviable Moscow apartment, carefully designed by Square Room. Hard, dazzling marble surfaces make elegant interruptions of cascading gray grain under focused LED strips. Shiny metals appear almost liquid in atmospheric light. Advanced modern furniture introduces a rounded accent into the chic layout, to soften and soften the elegant aesthetic. The versatile lounge layout is gracefully divided into a TV viewing area and a reading corner, where dramatically veined marble gives equal value to every point of interest. We will also see that the polished stone forms a spectacular dining island, special door sills and finely finished shelves.
Did you like this article?
Share it on some of the following social networking channels to give us your vote. Your feedback helps us improve.
For the latest updates, please stay connected to Feeta Blog – the top property blog in Pakistan.
Immaculate White Interior Design with Marble Decor
- Published in Designs by Style, interior, Interior Decoration Ideas, Interior Design, interiors, International, Luxury, marble, white
Inspired Industrial Interiors With Exposed Brick Walls
Do you like Architecture and Interior Design? Follow us …
Thank you. You have been subscribed.
These four inspiring industrial home interiors are enriched with cool details that will help you imagine, shape and realize your own. From visible brick walls, tailored raw concrete creations and characteristic rusty steel accents, to industrial-style mezzanines, eye-catching kitchen installations, relaxed living areas, eclectic dining room sets and creatively colorful industrial decorative palettes, this inventive collection has it all. Come with us as we tour through the romantic bohemian apartment of an extravagant music lover, a quaint and colorful rustic industrial cushion, a light flooded industrial attic under a huge skylight and a luxurious emerald green accent luxurious industrial space.
–
Panoramic views can be enjoyed from the entire free floor plan and the length of the mezzanine. Industrial style lighting goes down through the double high vacuum to illuminate the dining room.
Did you like this article?
Share it on some of the following social networking channels to give us your vote. Your feedback helps us improve.
Also, if you want to read more informative content about construction and real estate, keep following Feeta Blog, the best property blog in Pakistan.
Inspired Industrial Interiors With Exposed Brick Walls
- Published in Architectural Heritage, architectural wonders, Architecture, Art, brick, concrete, creative, creative home design, Designs by Style, Featured, furniture, Furniture Design, Home Decor, house, house decoration, house design, industrial, interior, Interior Decoration Ideas, Interior Design, interiors, International
Microcement Industrial Decor: Minimal Interior Fuss
Do you like Architecture and Interior Design? Follow us …
Thank you. You have been subscribed.
![]()
Microcement finishes smoothly, shapes and contours the elegant interior of this modern 90-square-meter apartment, located in Lviv, Ukraine. Displayed by Ira Lysiuk, the industrial style decoration here is an unassuming and palpable thing that meets with natural wood lath features, oak furniture and soft creamy fabrics that prevent the aesthetic from getting cold. The simple micro-cement decorative scheme is free of fuss, which allows contemporary furniture and fashion design pieces to dominate the fame. The cohesive gray palette floods every room of the home, engulfing all the horizontal and vertical planes to create one resting extension that calms the eye and the mind.
A single black accent pillow on the cream upholstered sofa was placed there to tie in with two adjacent ones Bernard chairs, designed by Shane Schneckis for Hay. A round coffee table is layered in a warming element of natural wood tone.
Twin black dining room lamps choose the black frame of the dining chairs. The elegant chairs are the Cesca President, designed by Marcel Breuer. The original was projected in 1928 and the name came as a tribute to his daughter, Cheska. In 1968, the design was purchased by Knoll.
A neat pivot chair makes an elegant addition to the contemporary wooden desk. Solid oak panels hide a bit of built-in storage, while wooden lath panels add text and tonal interest behind the bed. The beige padded bedding provides a comfortable reading area inside the home office, which also serves as a guest bed if the occasion arises.
A modern wall lamp illuminates the kitchen breakfast room. Pair of Tokyo stools designed by Rodney Kinsman for OMK resting on a gracefully thin black frame that allows beautiful oak lath face boards to shine. A black indoor planter completes the dark end of the stools.
Double sink bathroom vanity got the same micro-cement finish as the bathroom walls to minimize visual noise. The wooden base unit makes a warm-toned companion for a wooden wide walkway across the wet zone. Inserted spotlights and a chic wall lamp make up a bright spectacle of bathroom vanity lights.
Did you like this article?
Share it on some of the following social networking channels below to give us your vote. Your feedback helps us improve.
For the latest updates, please stay connected to Feeta Blog – the top property blog in Pakistan.
Microcement Industrial Decor: Minimal Interior Fuss
- Published in concrete, decor, House Tours, industrial, interior, Interior Decoration Ideas, Interior Design, interiors, International
Creating Home Hotspots With Red Accent Decor
Do you like Architecture and Interior Design? Follow us …
Thank you. You have been subscribed.
![]()
Whatever feelings or belief system you may have around the color red, whether it’s passion, strength, energy, or even luck, red is definitely a powerful power when it comes to interior design. Because of its intensity, red is more manageable in smaller quantities, as are chamber elements that are more accentuated than dominant. Using too much of this strong shade can easily accomplish a pattern, but with more focused bursts, this color can be used to zoning and intensify areas within a room or open plan. That said, here are three inspiring home interiors that use bold red accents to create warmth within white modern home interiors.
Our first home is an apartment designed for a young professional female homeowner, located in Moscow, Russia. A modular sofa is marked as the first hot spot in this arrangement by a red hit at the backrest, and more subtly by interlaced sections in the upholstery. The spaced red accents make the predominantly white home interior look bright and comfortable.
The graduated metal cube forms the main focus of the combo dining room. The unusual volume contains a vestibule dressing room, along with some long-term storage. Contrary to the rest of the contemporary interior, a classic baroque gilded frame was used to display artwork by Italian pop artist Slasky, whose work transcends tradition and modernism.
Bold art by Carsten Beck brings self-confidence energy to the modern dining room. A large globe dining room lamp completes the striking abstract composition.
Did you like this article?
Share it on some of the following social networking channels below to give us your vote. Your feedback helps us improve.
For more information on the real estate sector of the country, keep reading Feeta Blog.
Creating Home Hotspots With Red Accent Decor
- Published in Decoration, home, Home Decor, house, house decoration, house design, interior, Interior Decoration Ideas, Interior Design, interiors, International, red
51 Relaxing Poolside Sitting Areas To Daydream About
Do you like Architecture and Interior Design? Follow us …
Thank you. You have been subscribed.
![]()
Sunshine and cocktails, good friends and great times, relaxed seating at the pool are places where letting responsibilities go away and working out are just wonderful memories. This attractive collection of 51 swimming pools at swimming pools will make you dream of luxurious outdoor living spaces, the cool splash of serene swimming pools and sunset gatherings in cozy outdoor conversation caves. We will also gather inspiration to welcome outdoor dining areas, modern fireplaces, elegant chairs and outdoor sofas, built-in benches, outdoor lighting, waterfalls and fountains, large sun terrace arrangements and decorative ideas. All this in the beautiful company of magnificent modern architecture, beautiful plant arrangements, courtyards and vertical gardens.
Share it on some of the following social networking channels below to give us your vote. Your feedback helps us improve.
Other related interior design ideas may appeal to you
51 Relaxing Poolside Sitting Areas To Daydream About
- Published in Designs by Style, General, interior, Interior Decoration Ideas, Interior Design, interiors, International, pool, swimming pool

