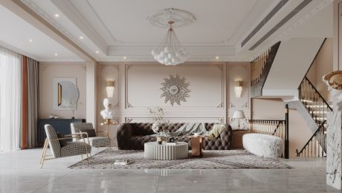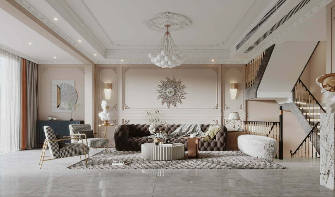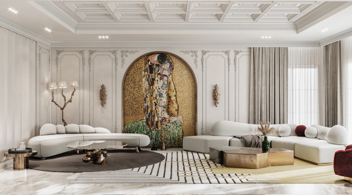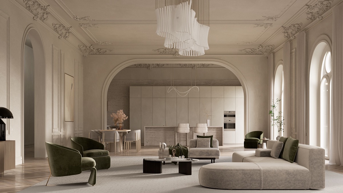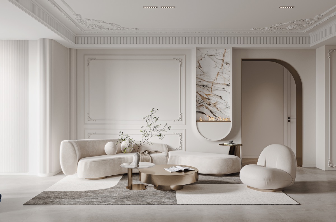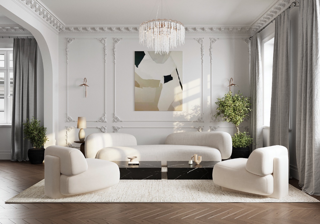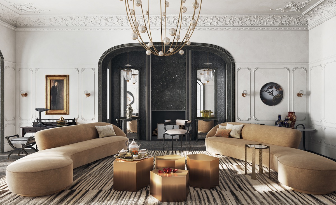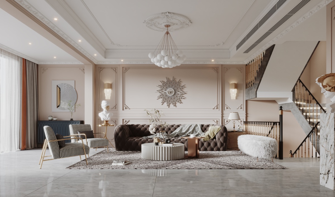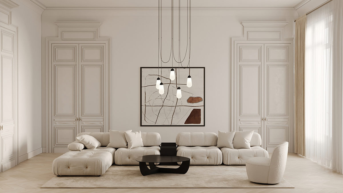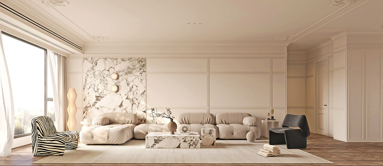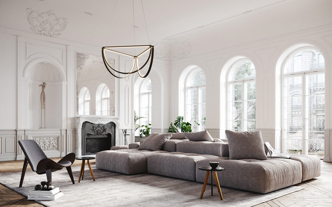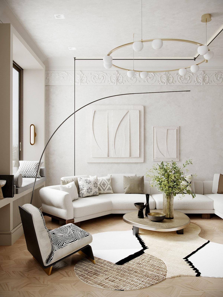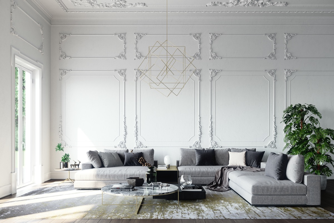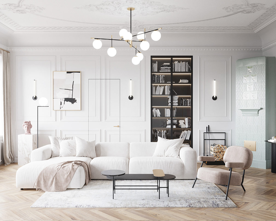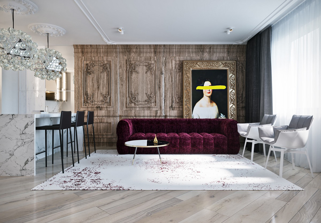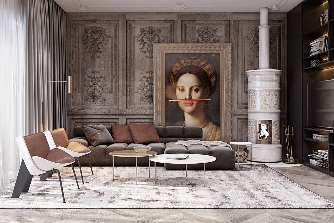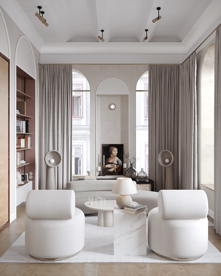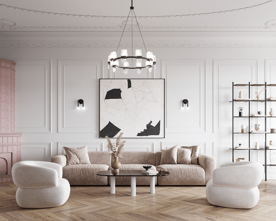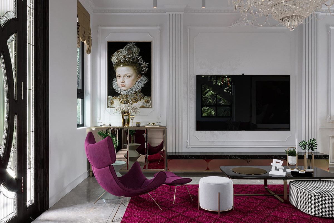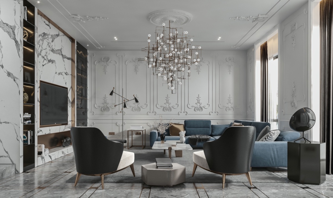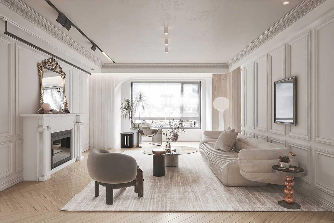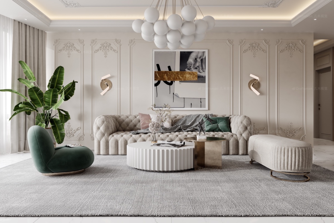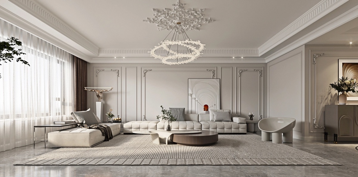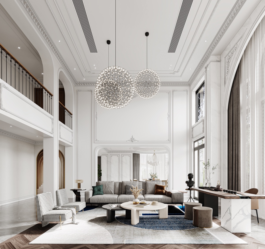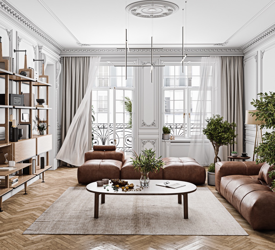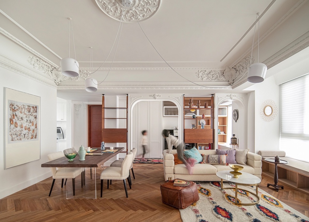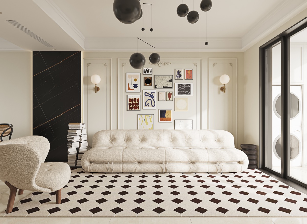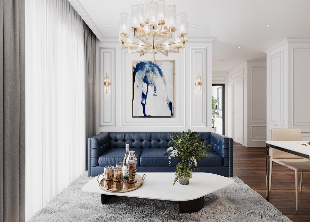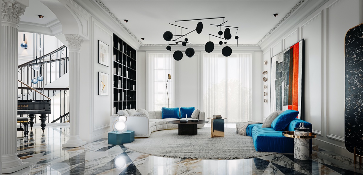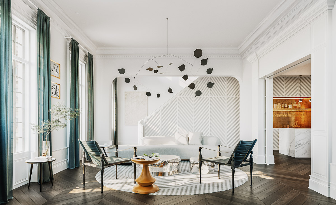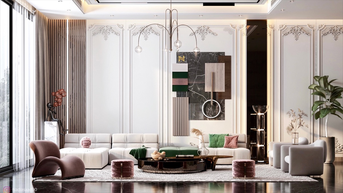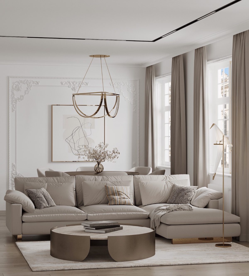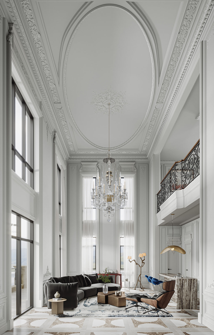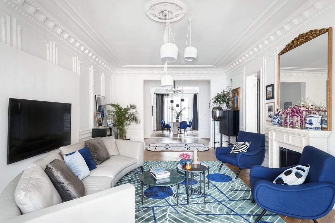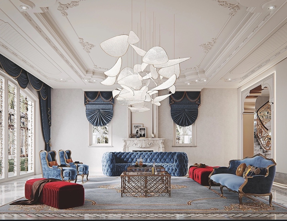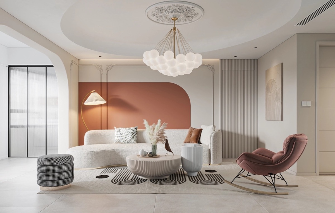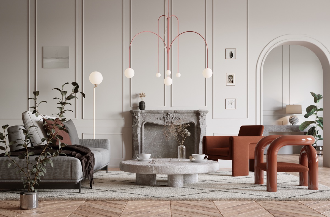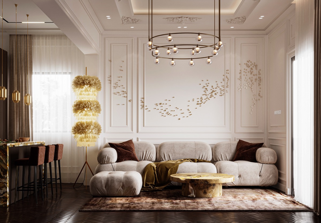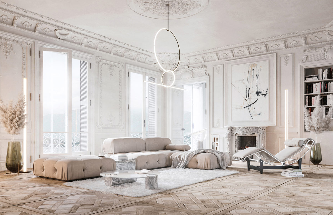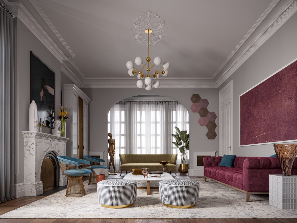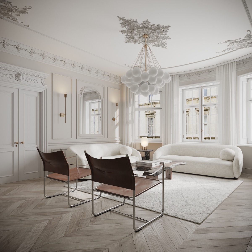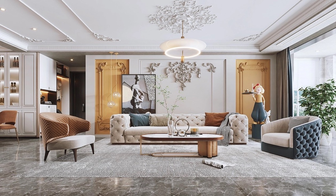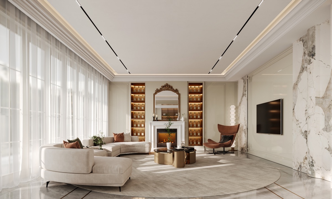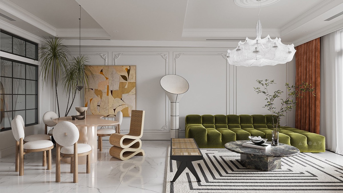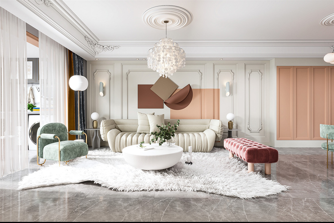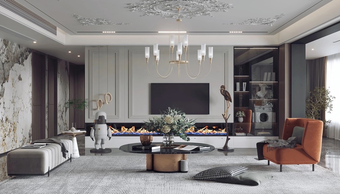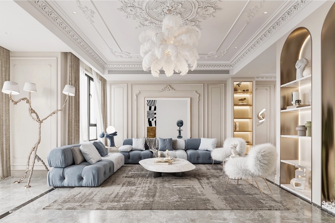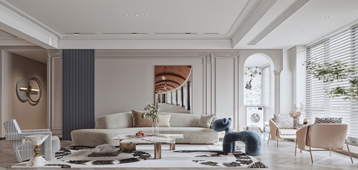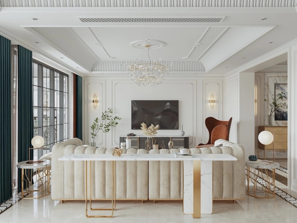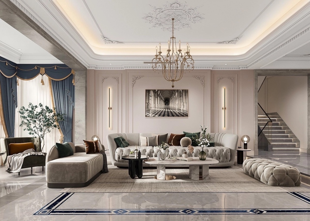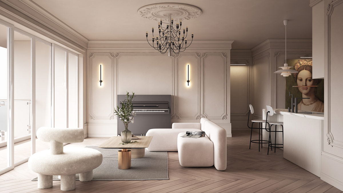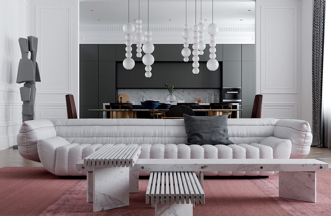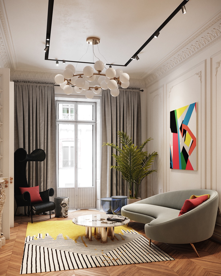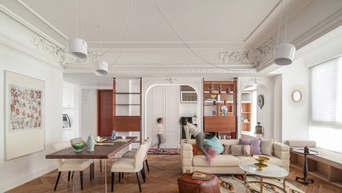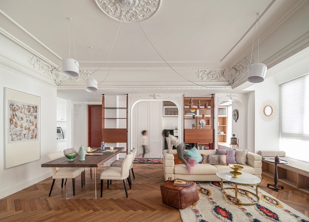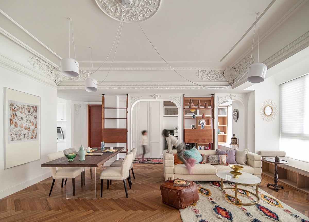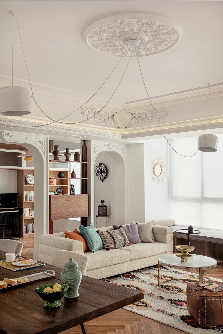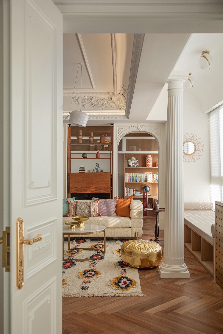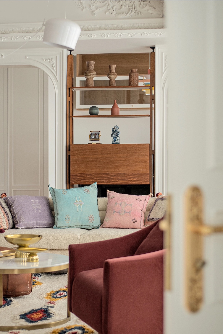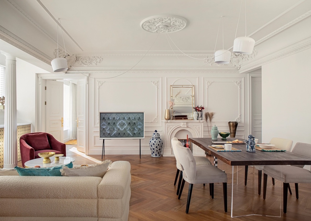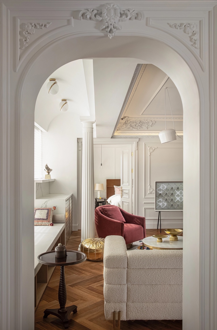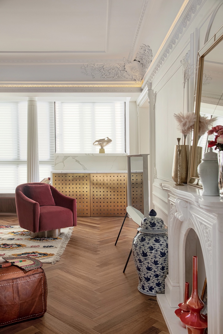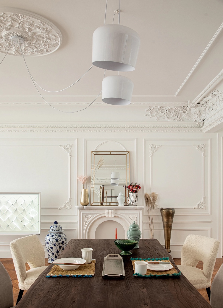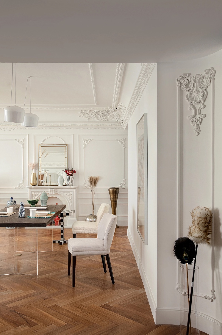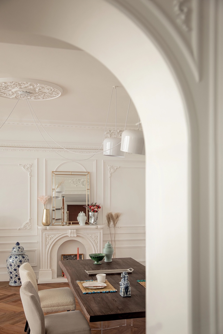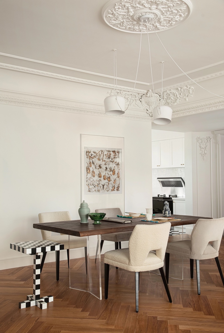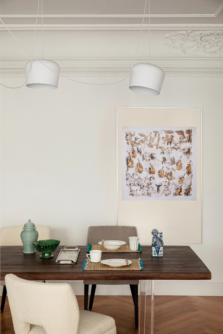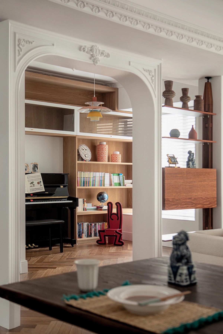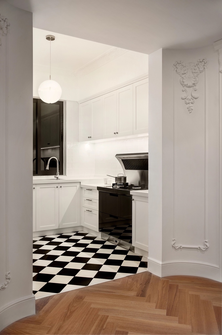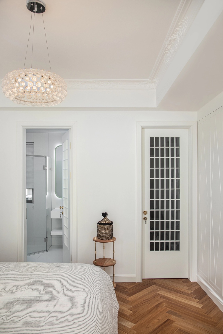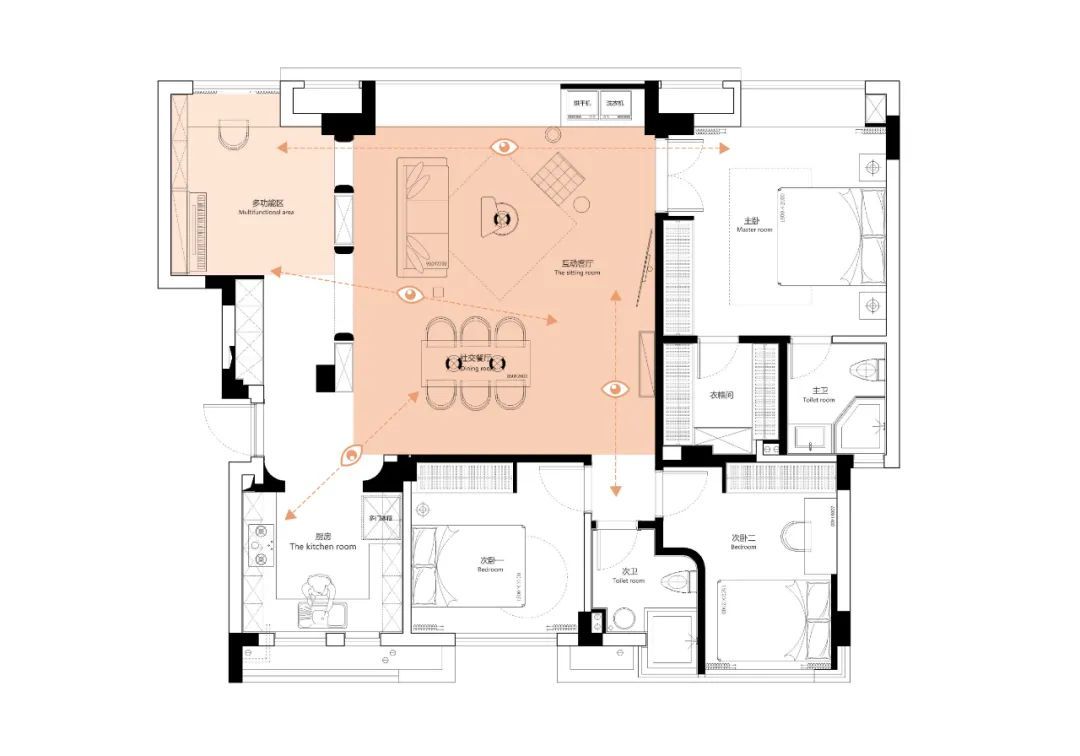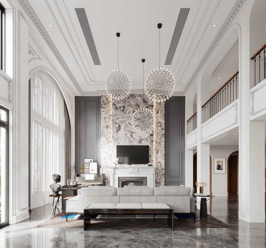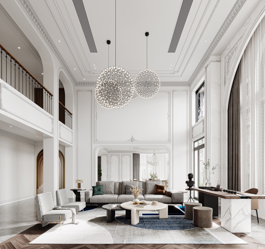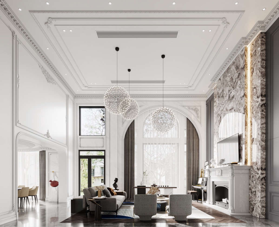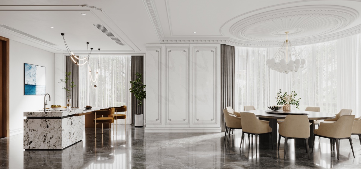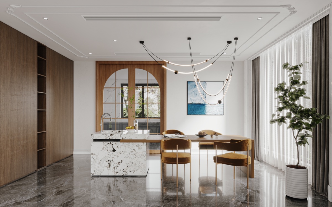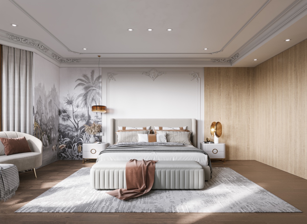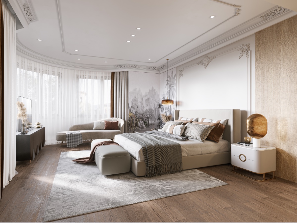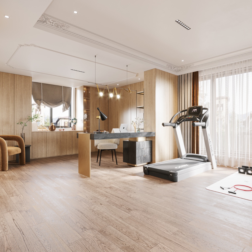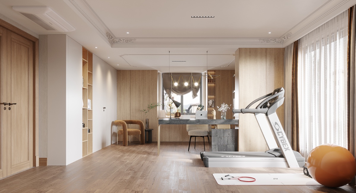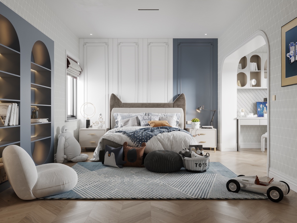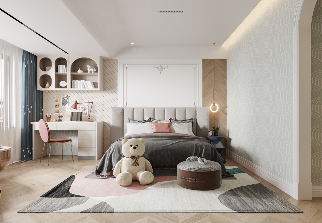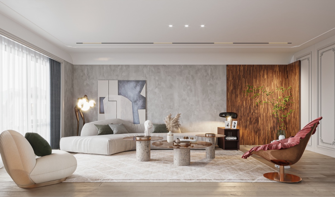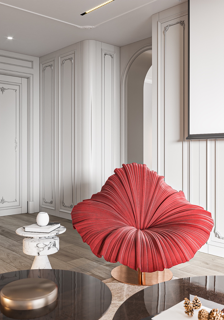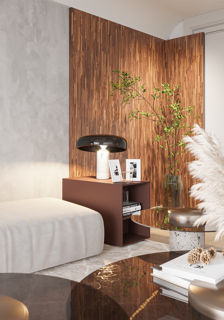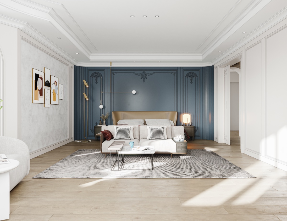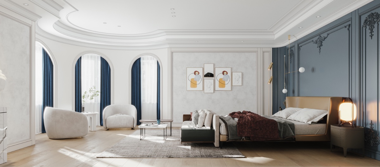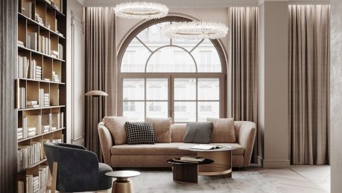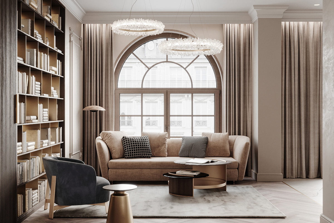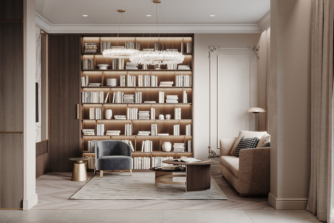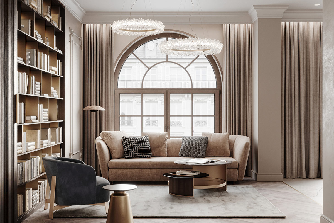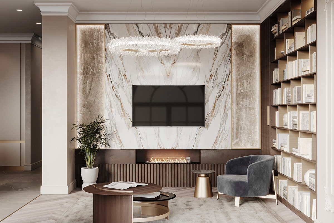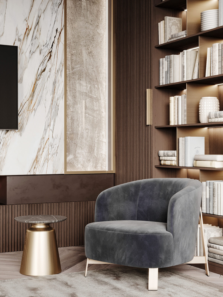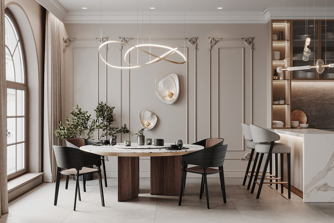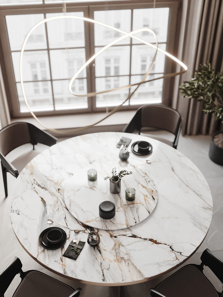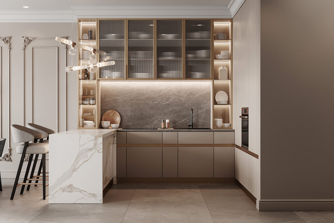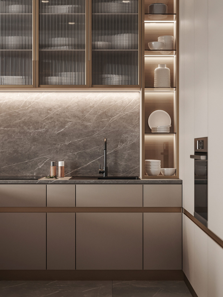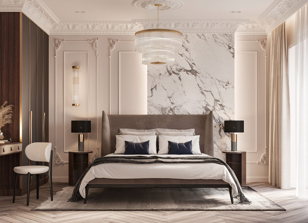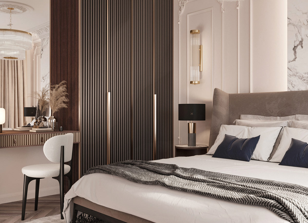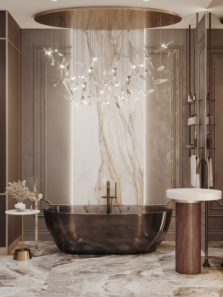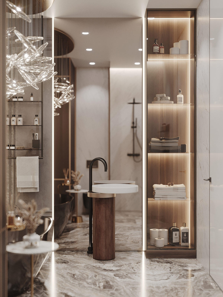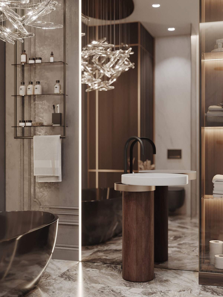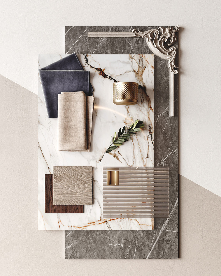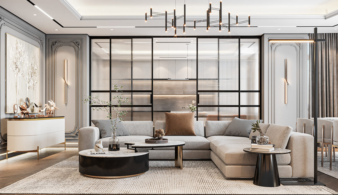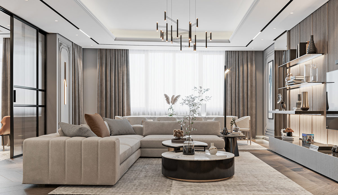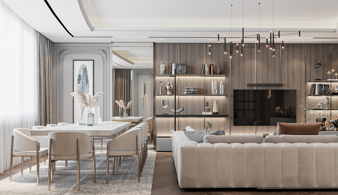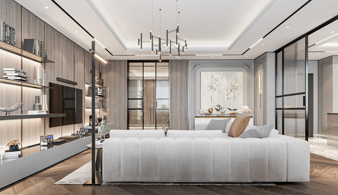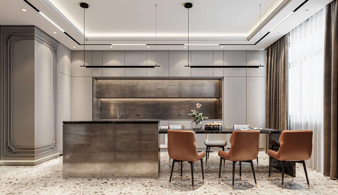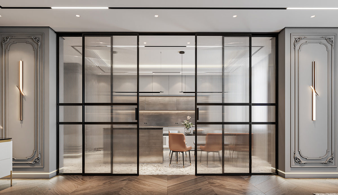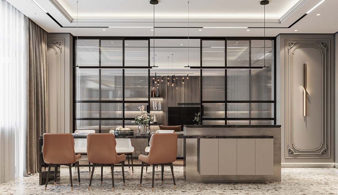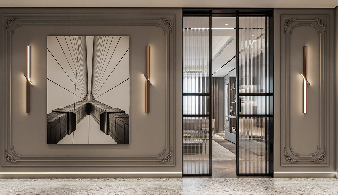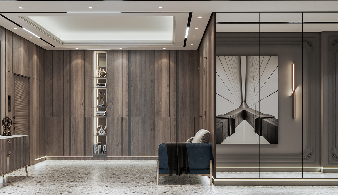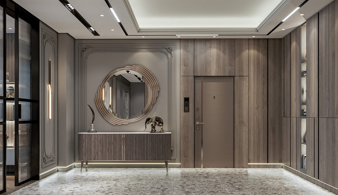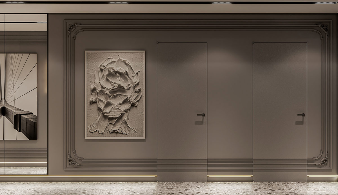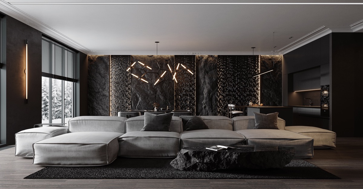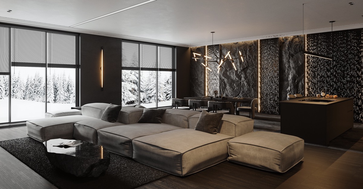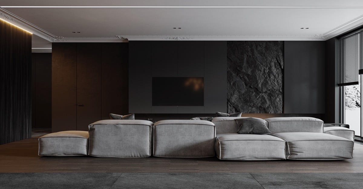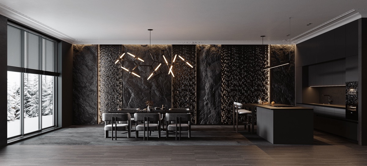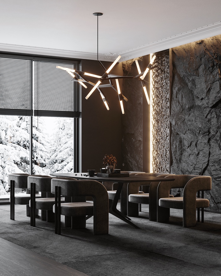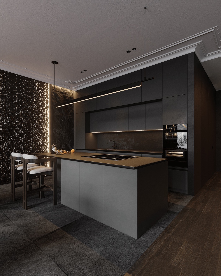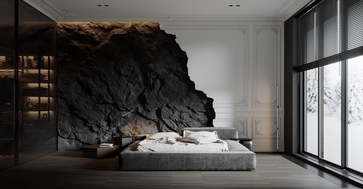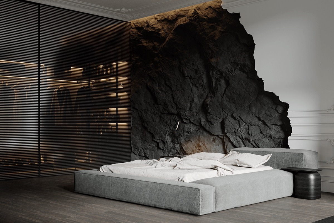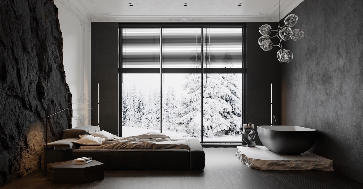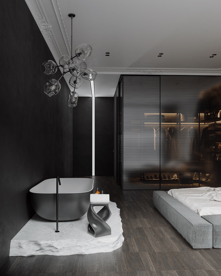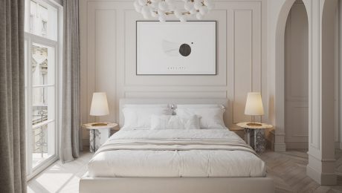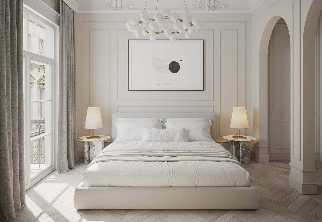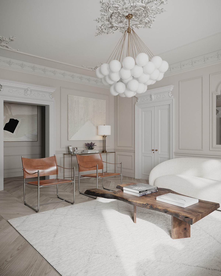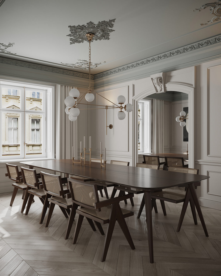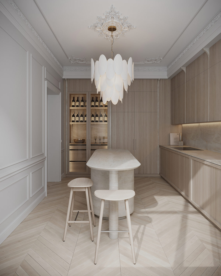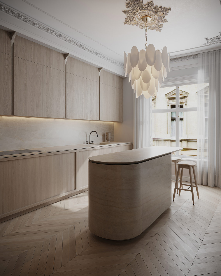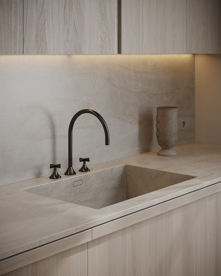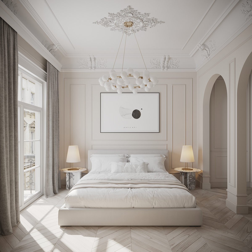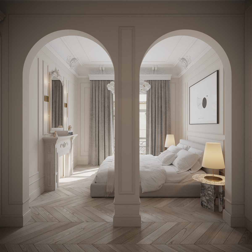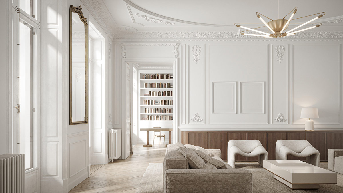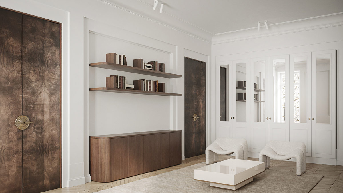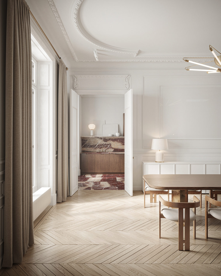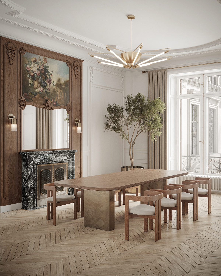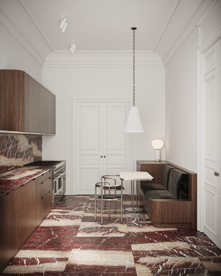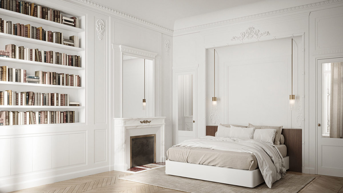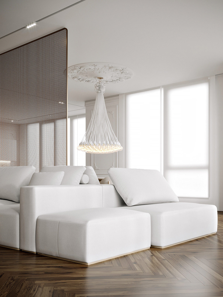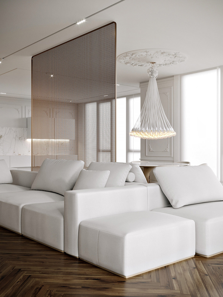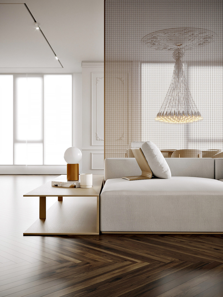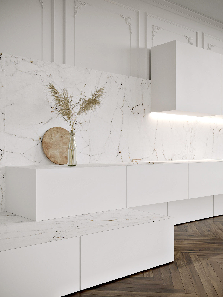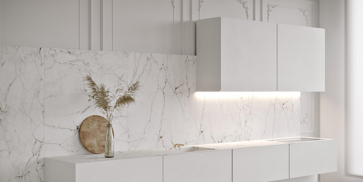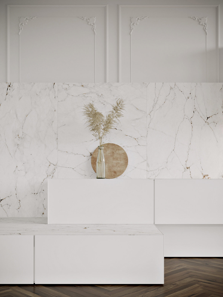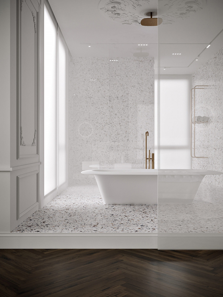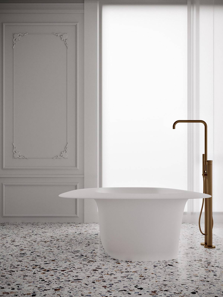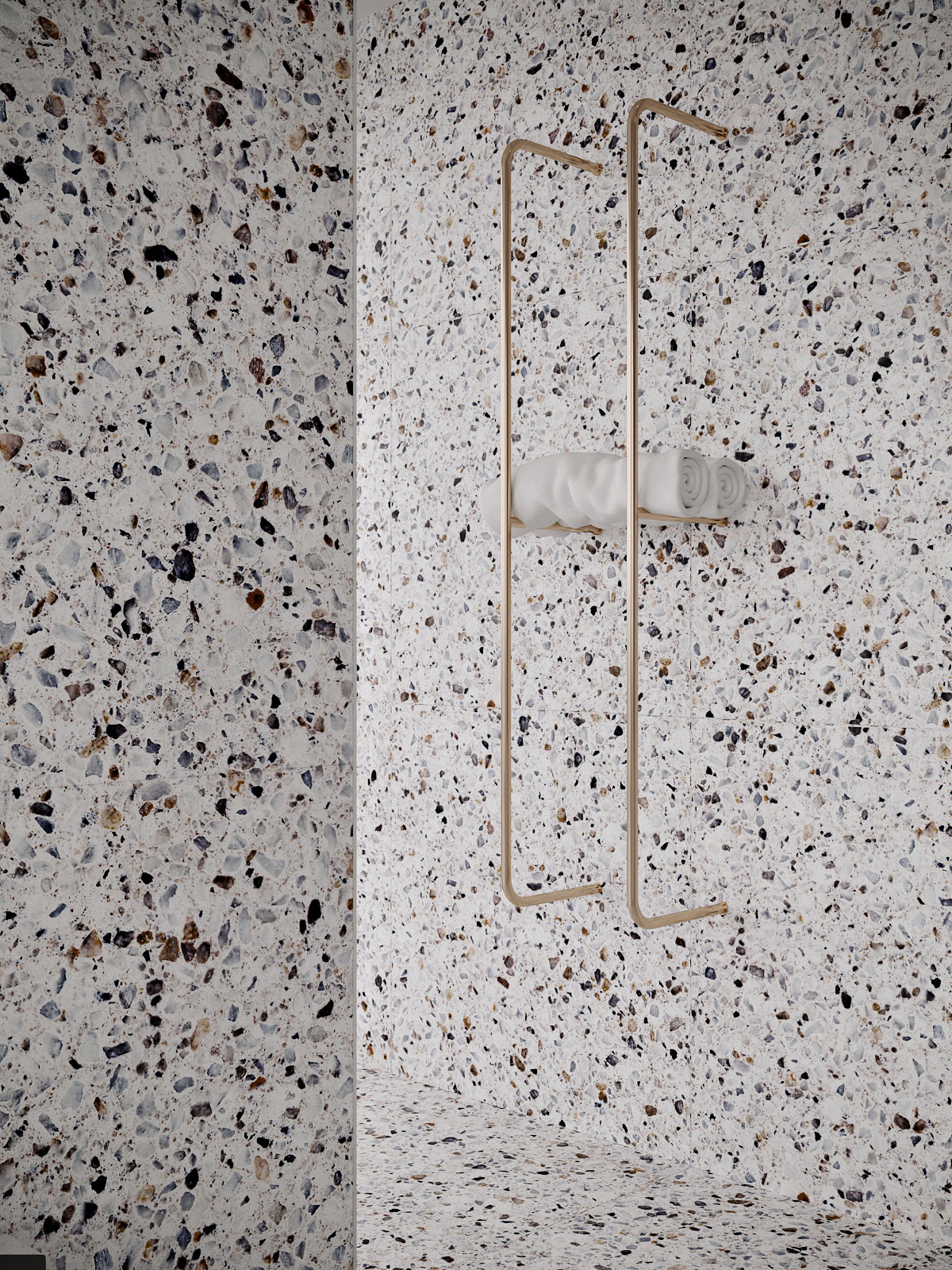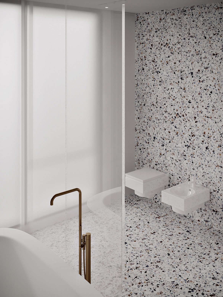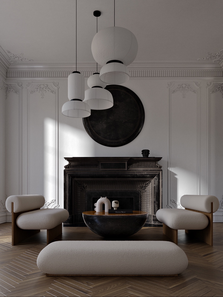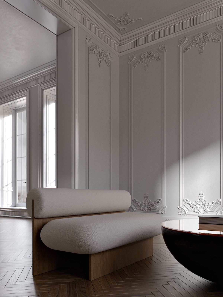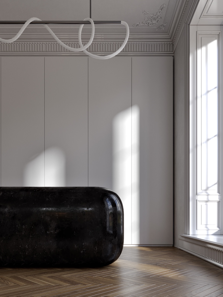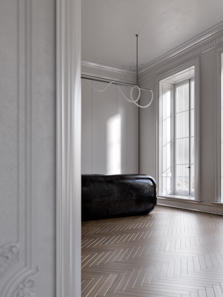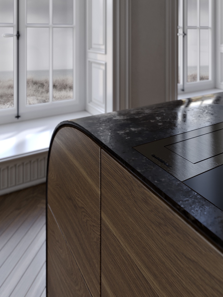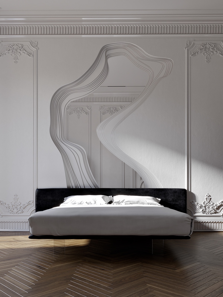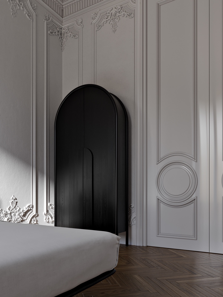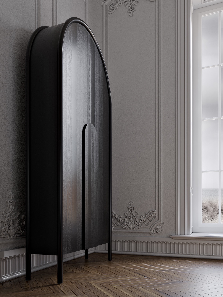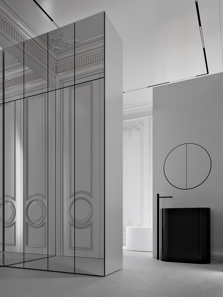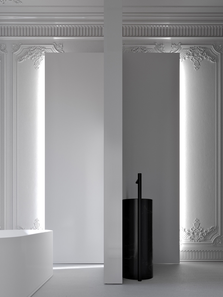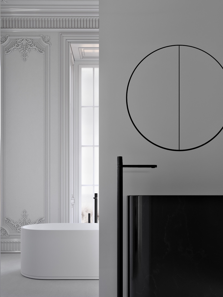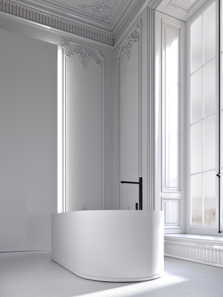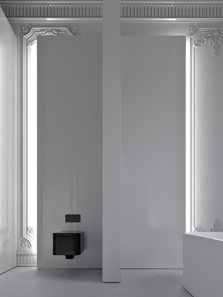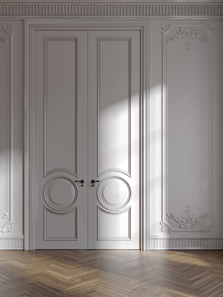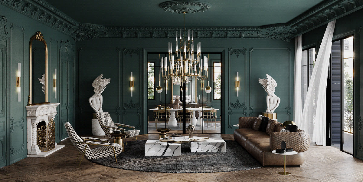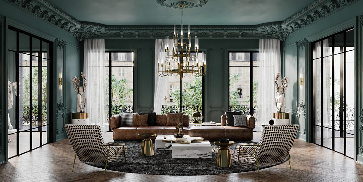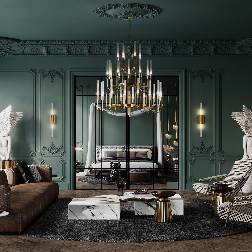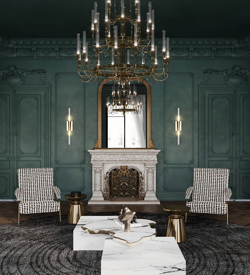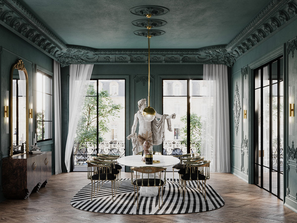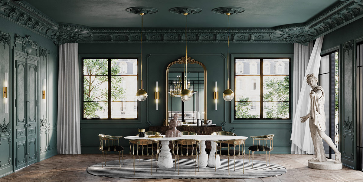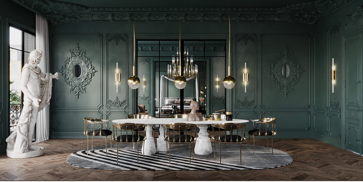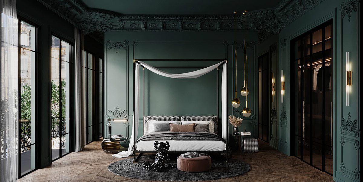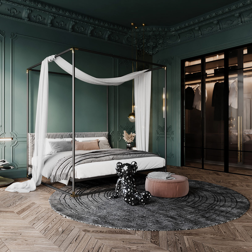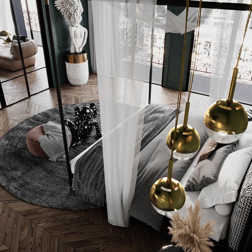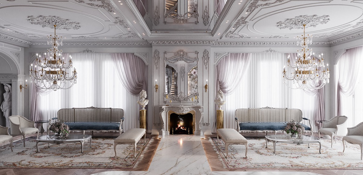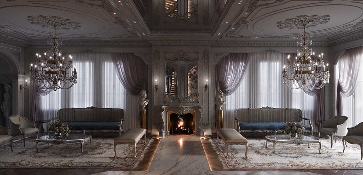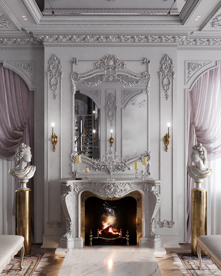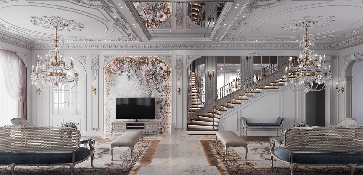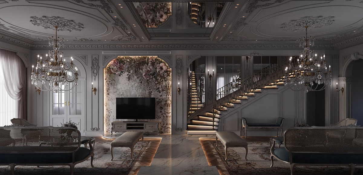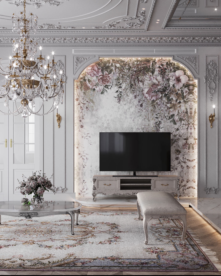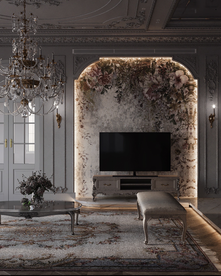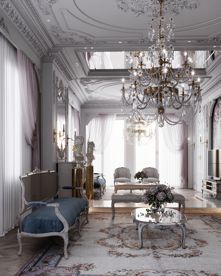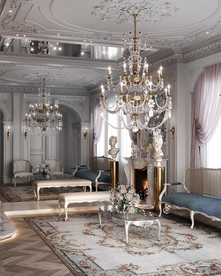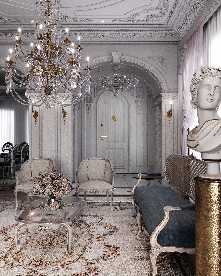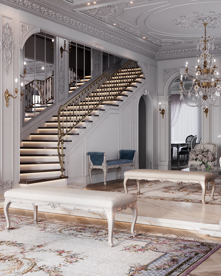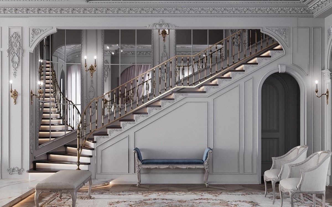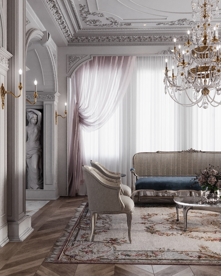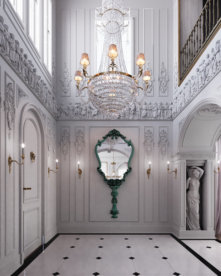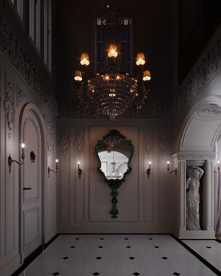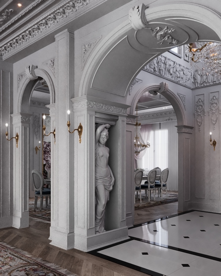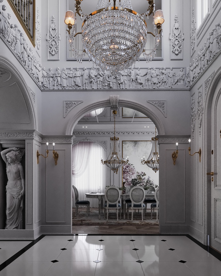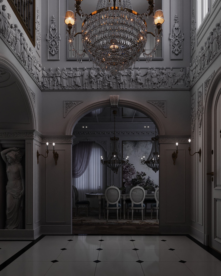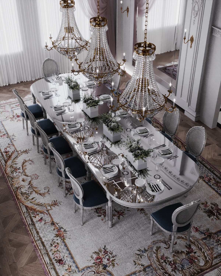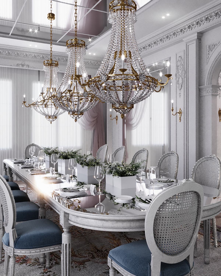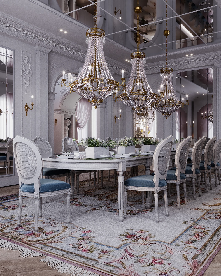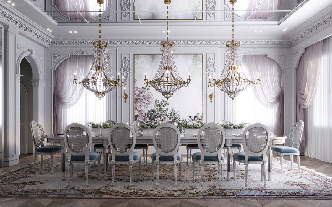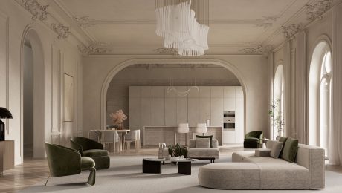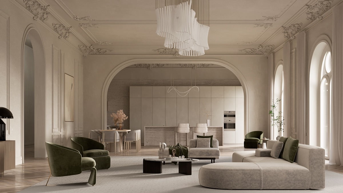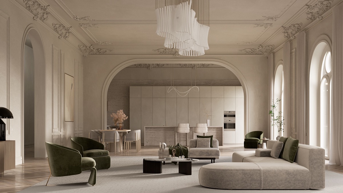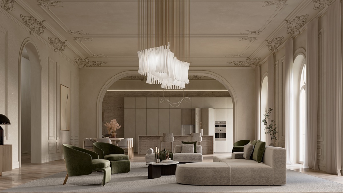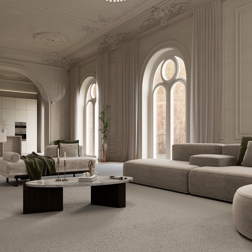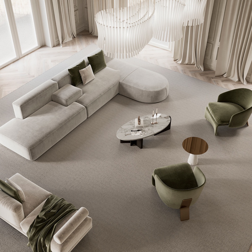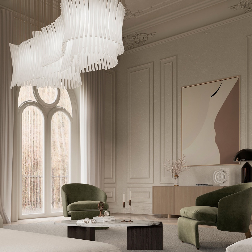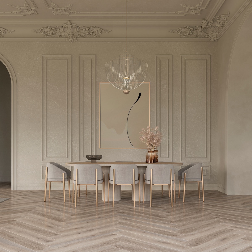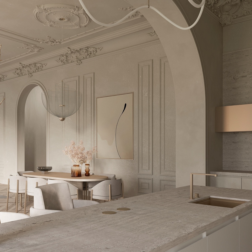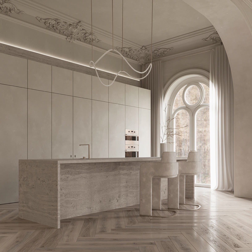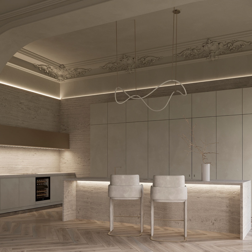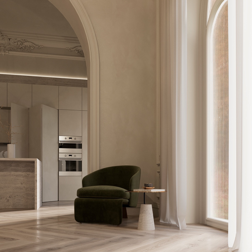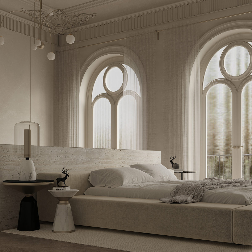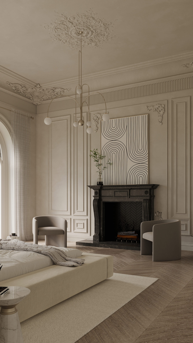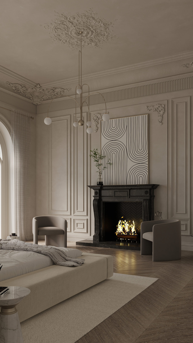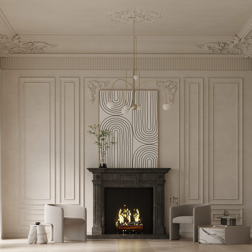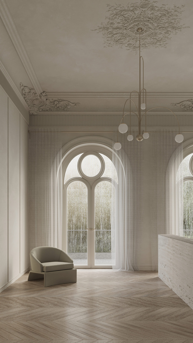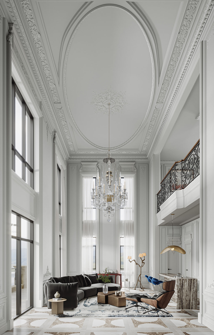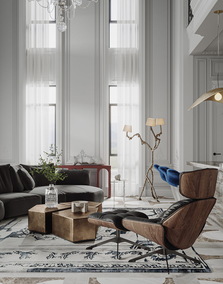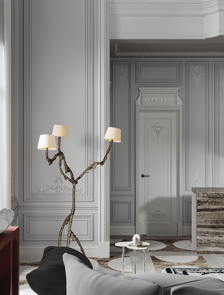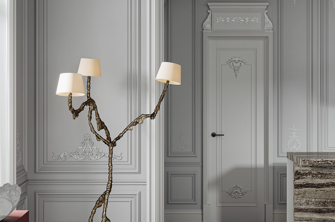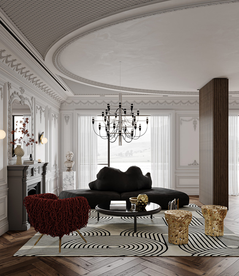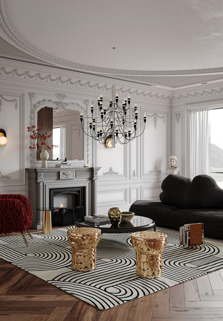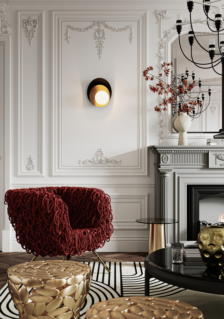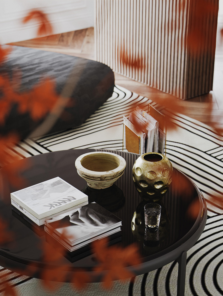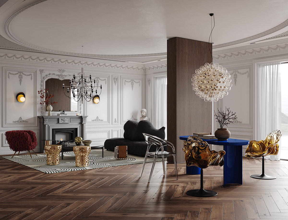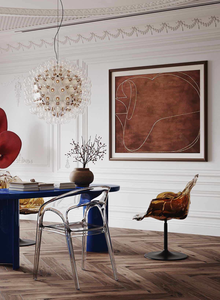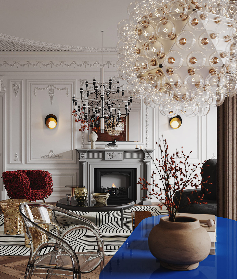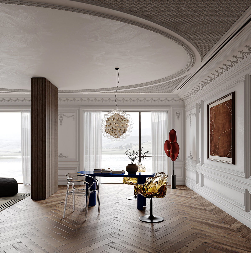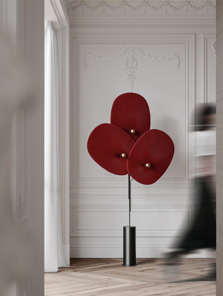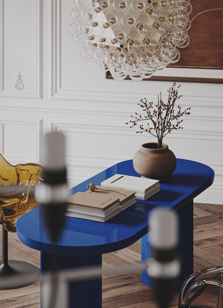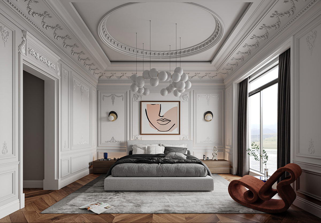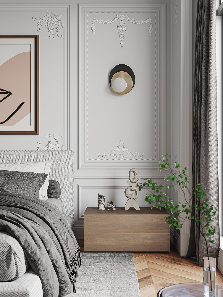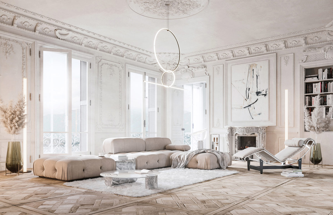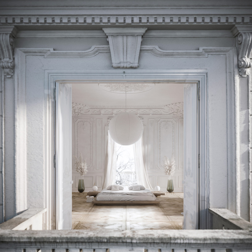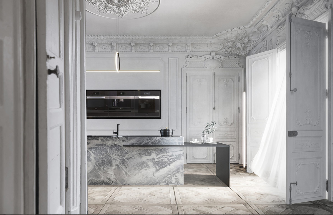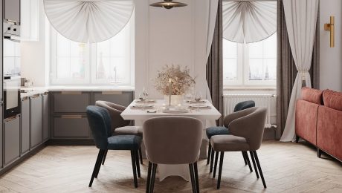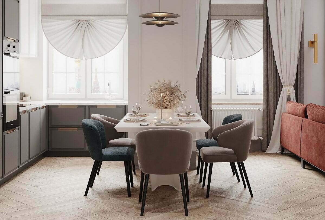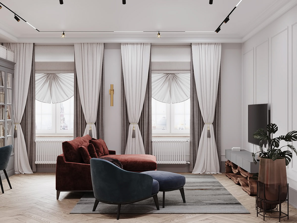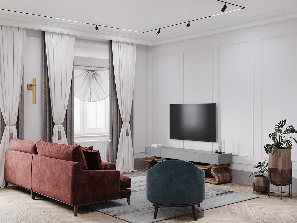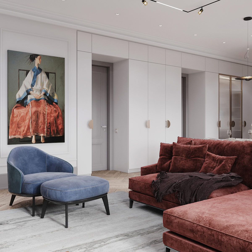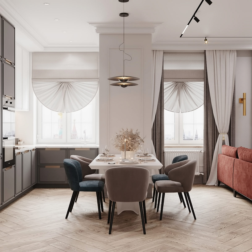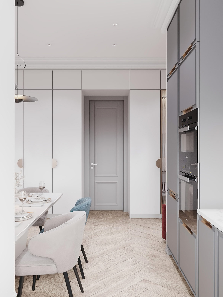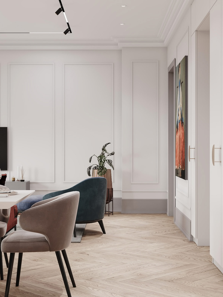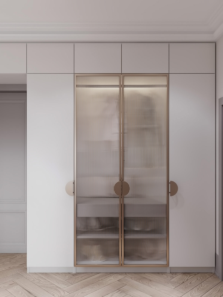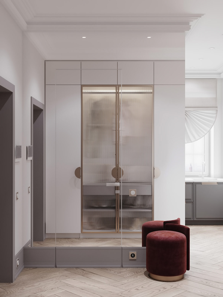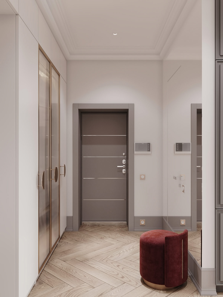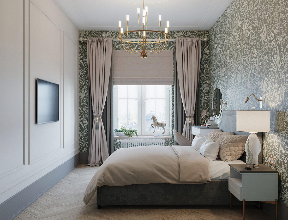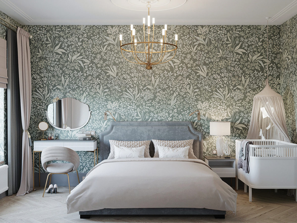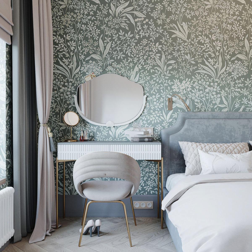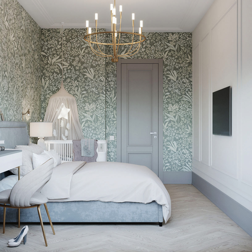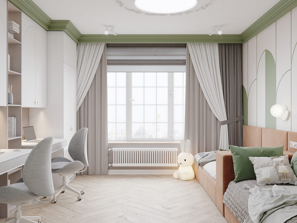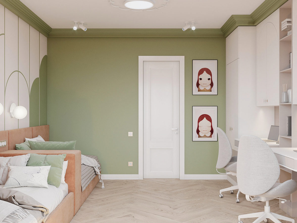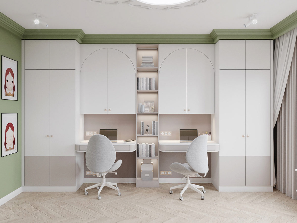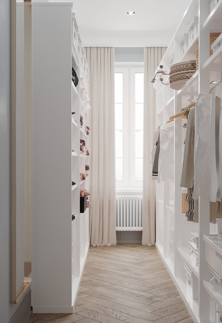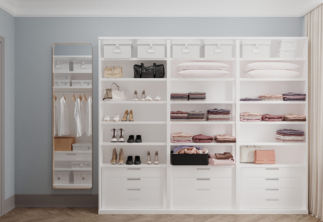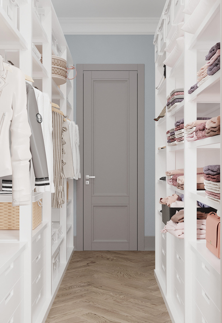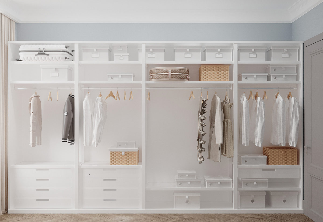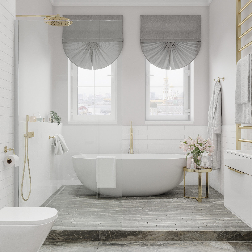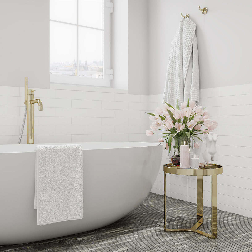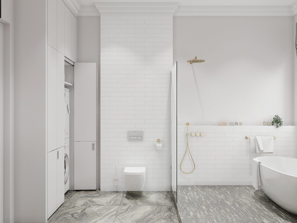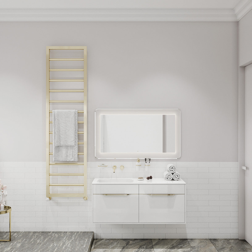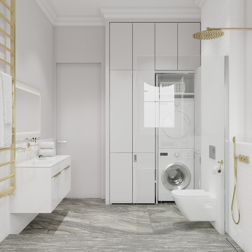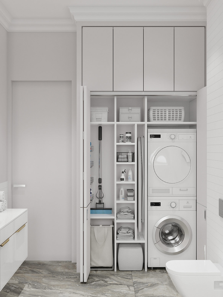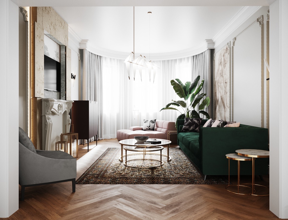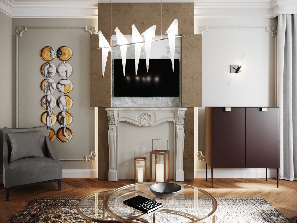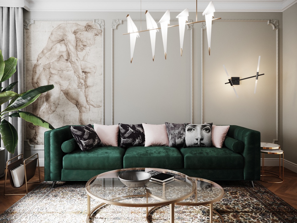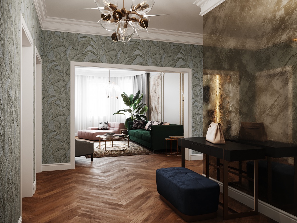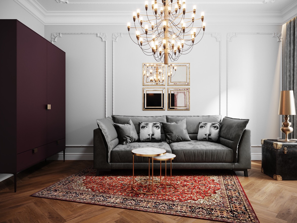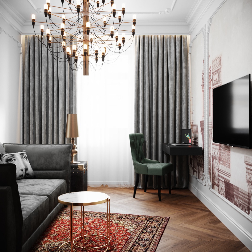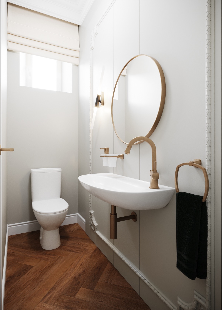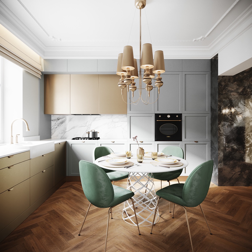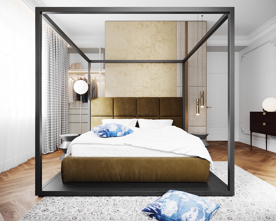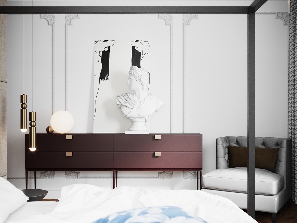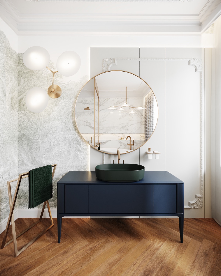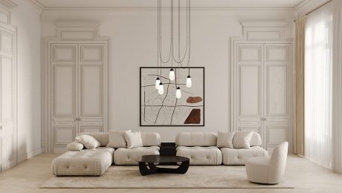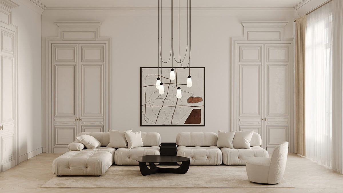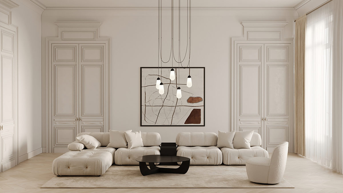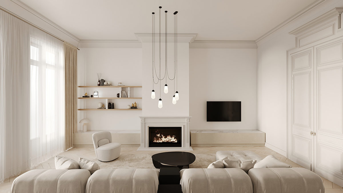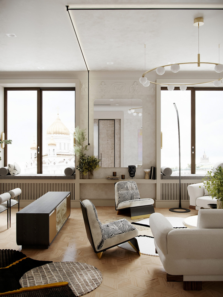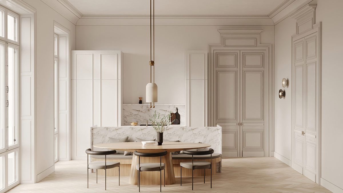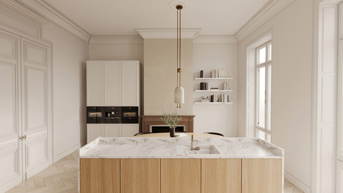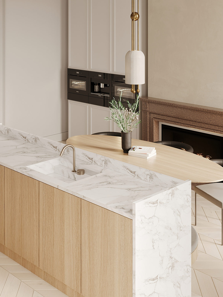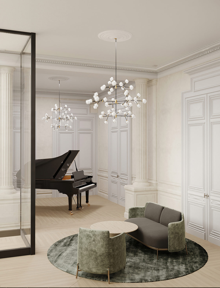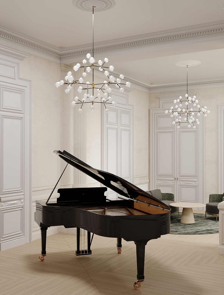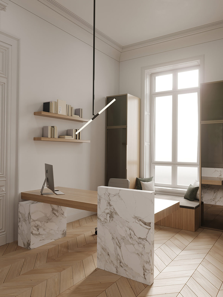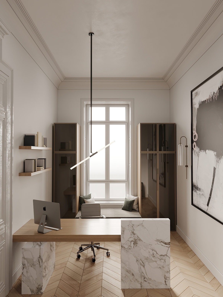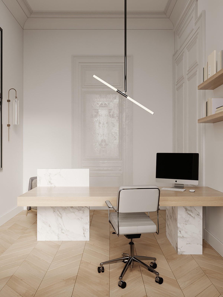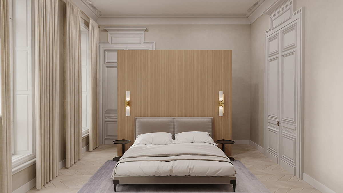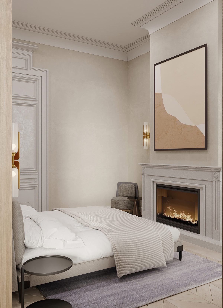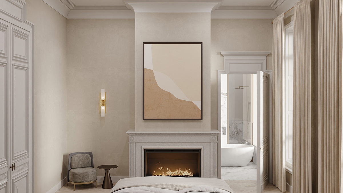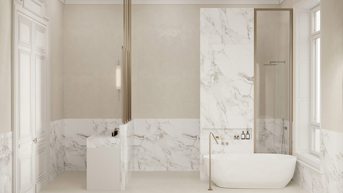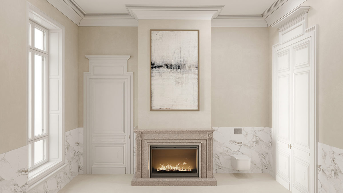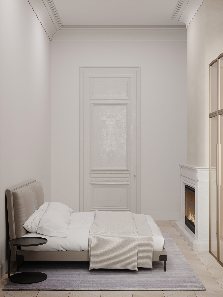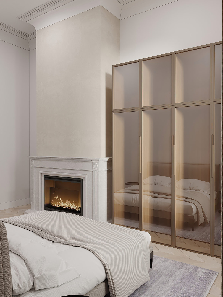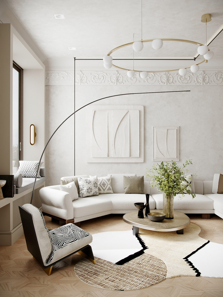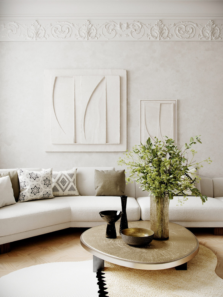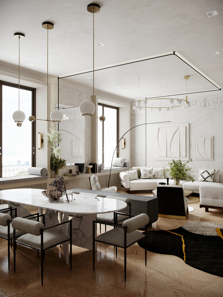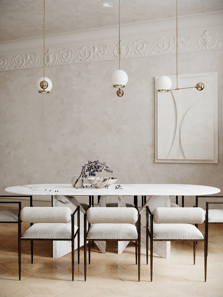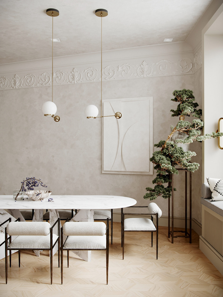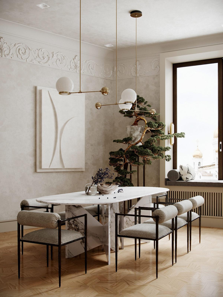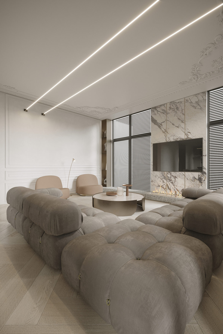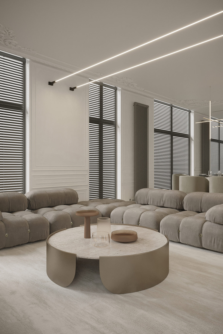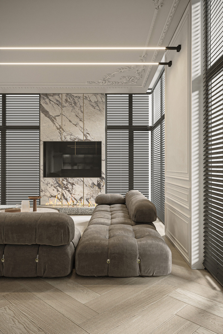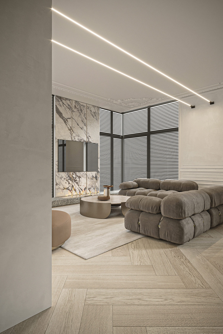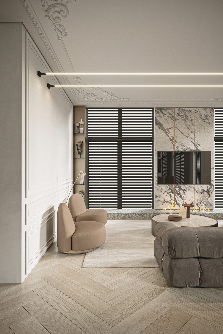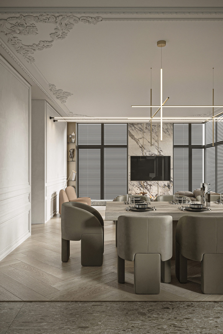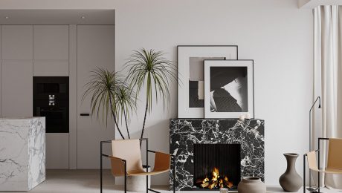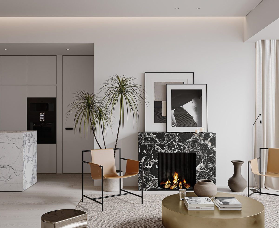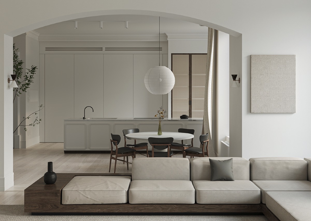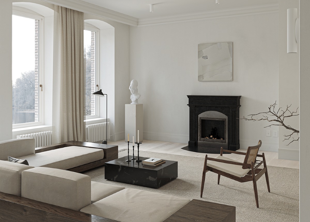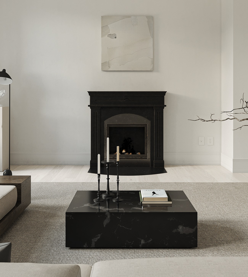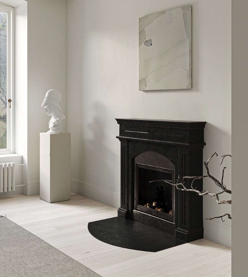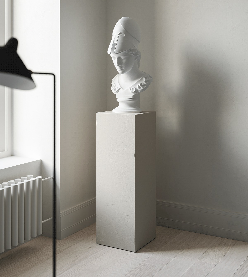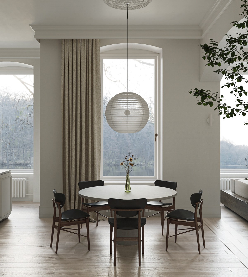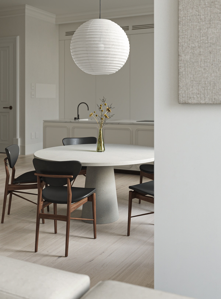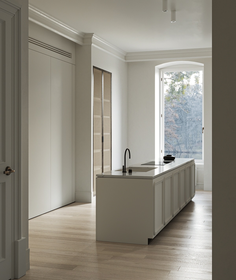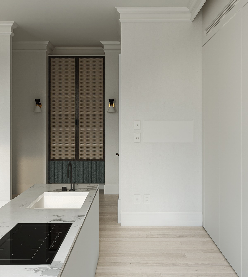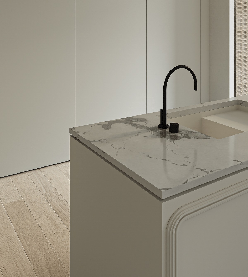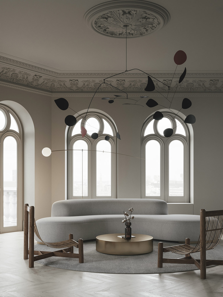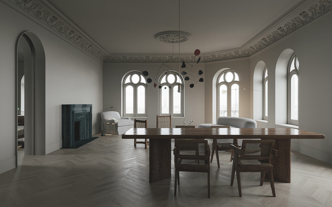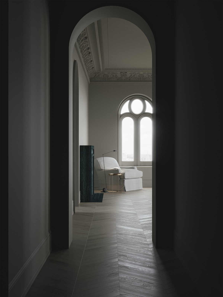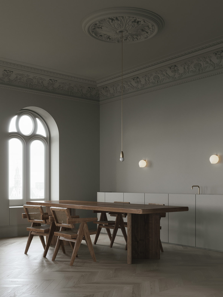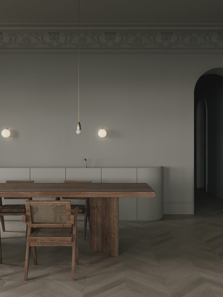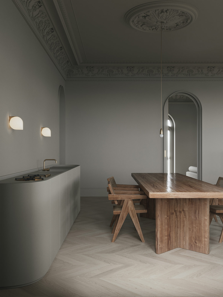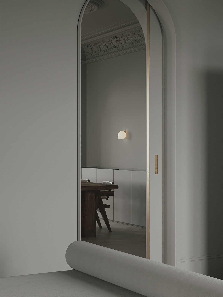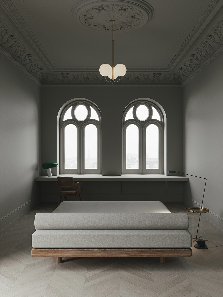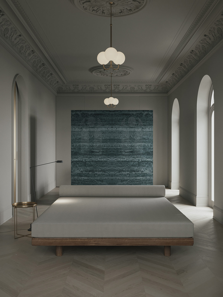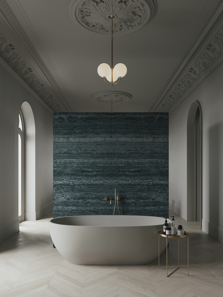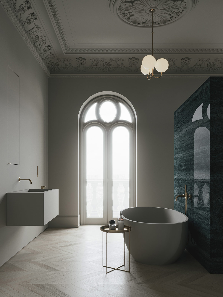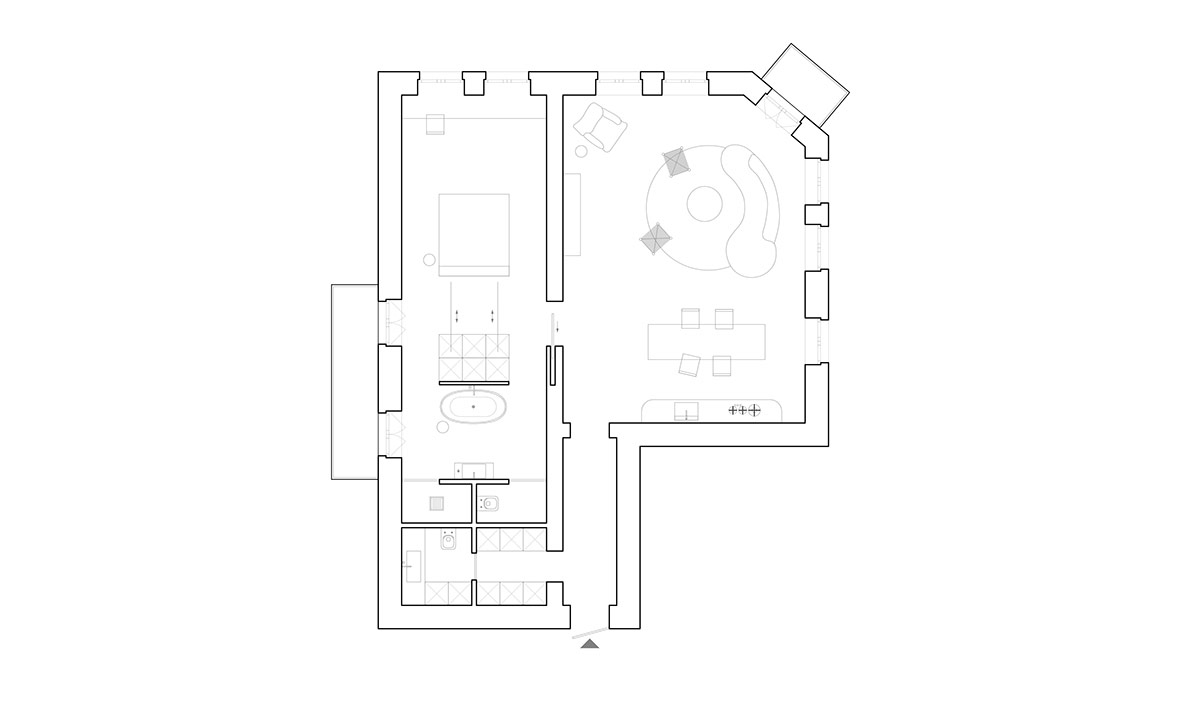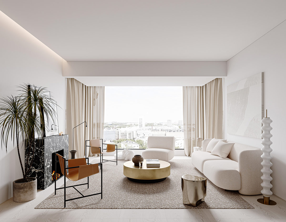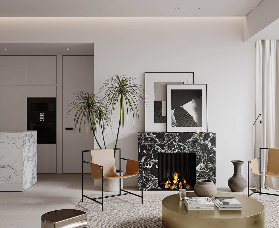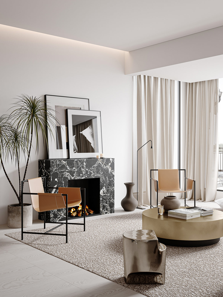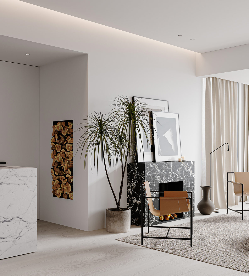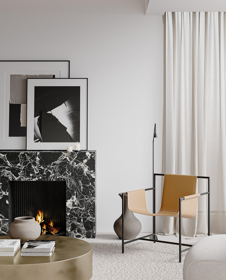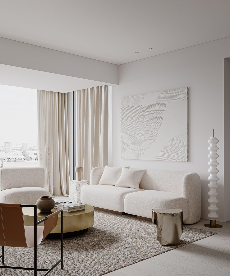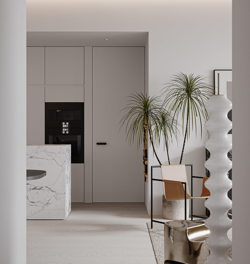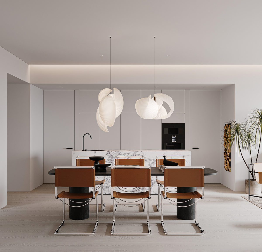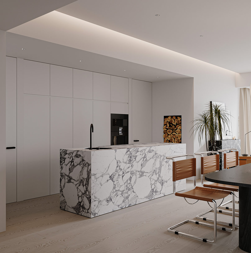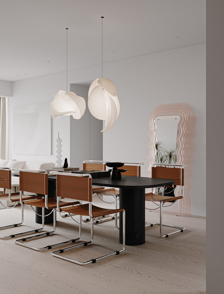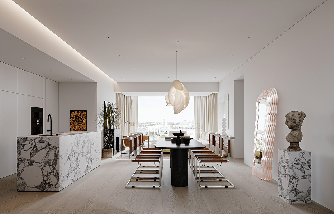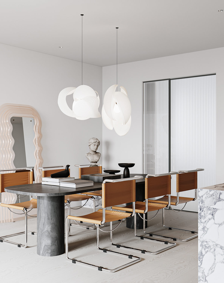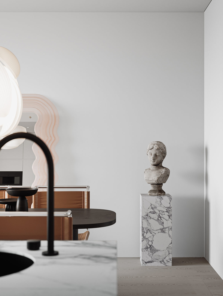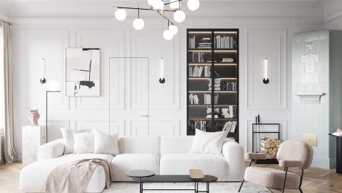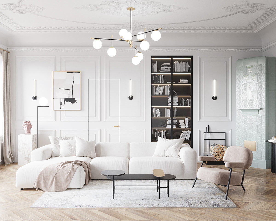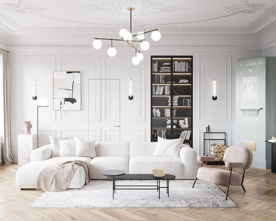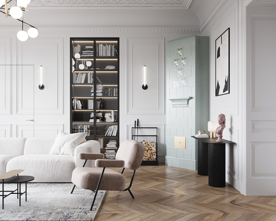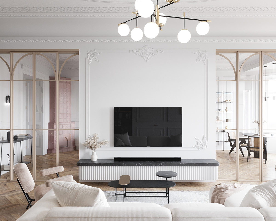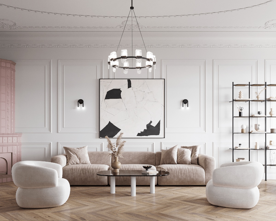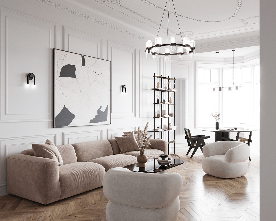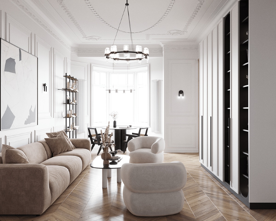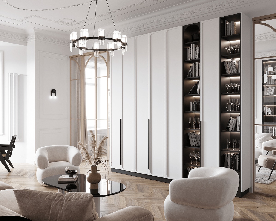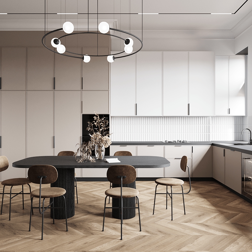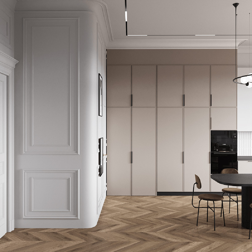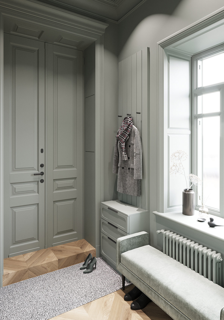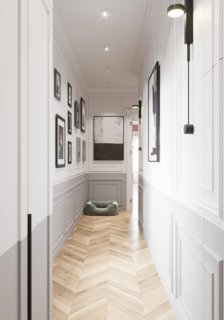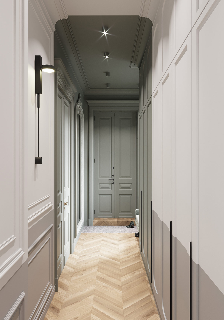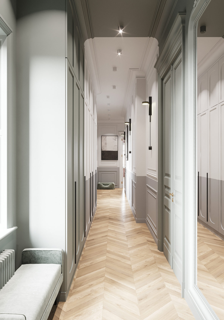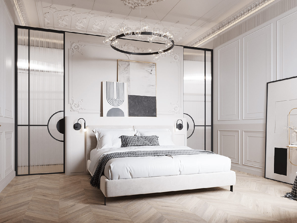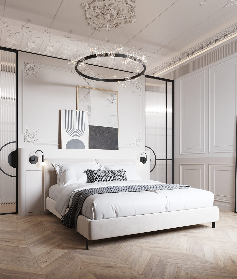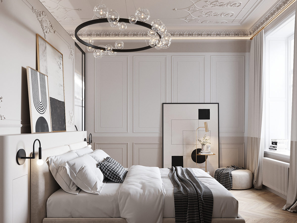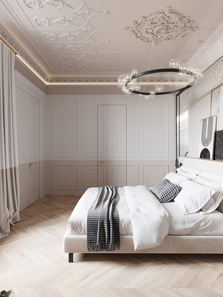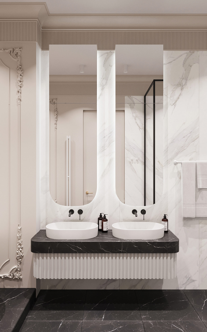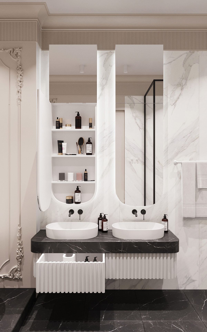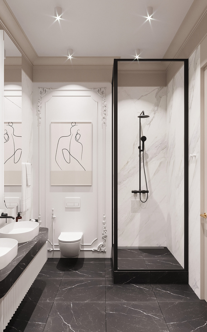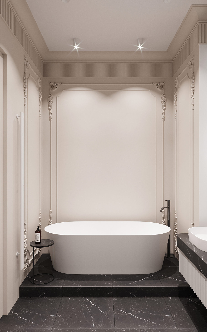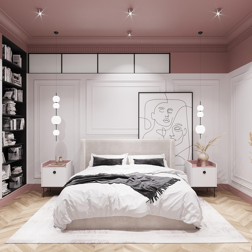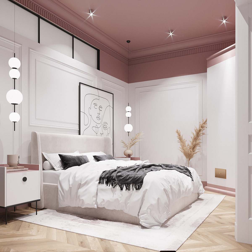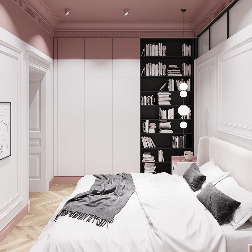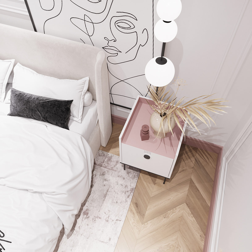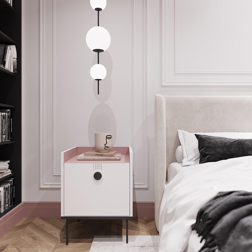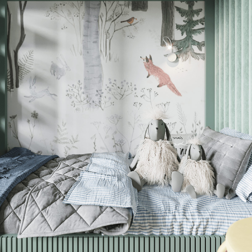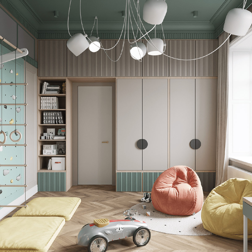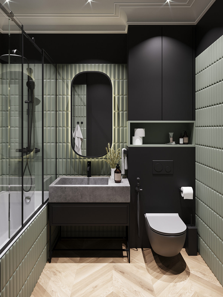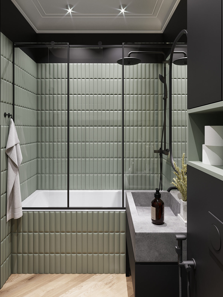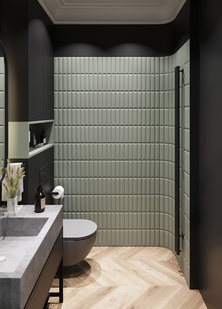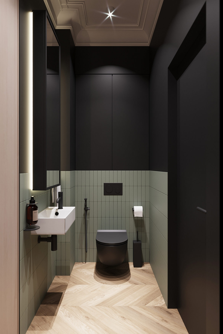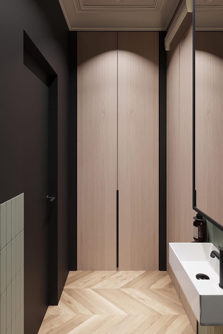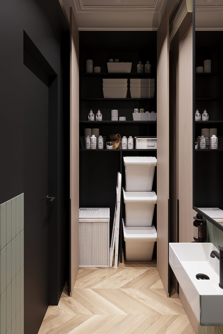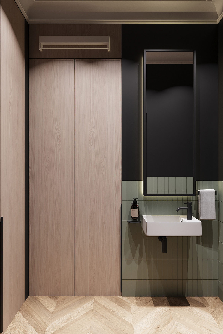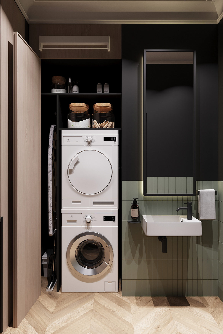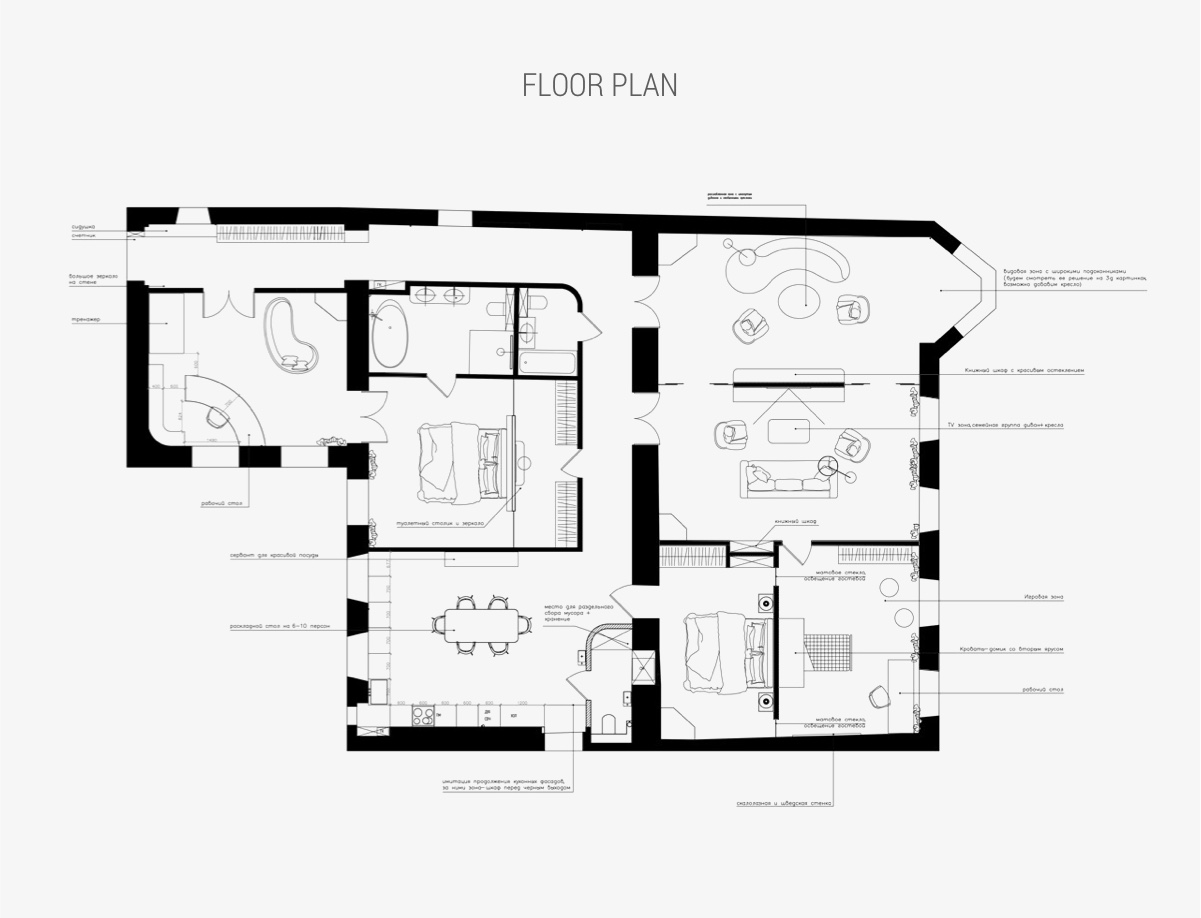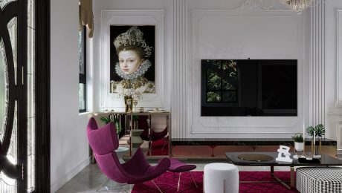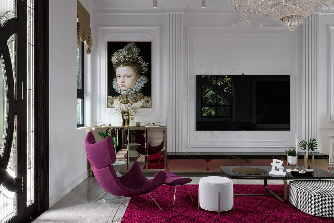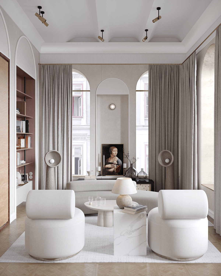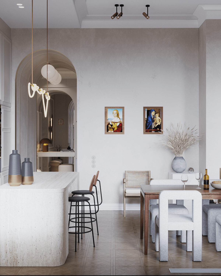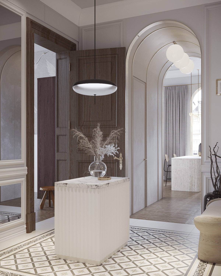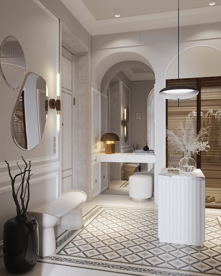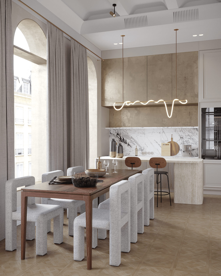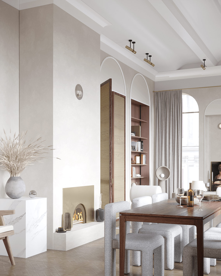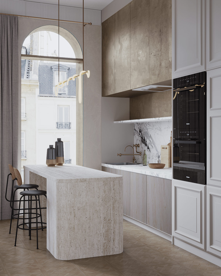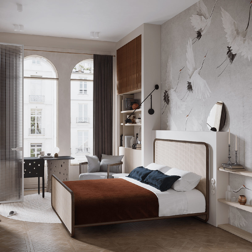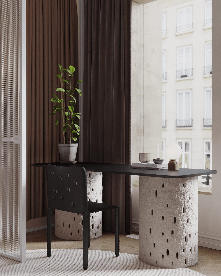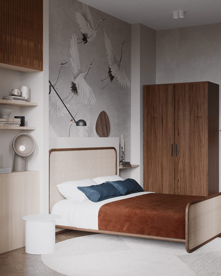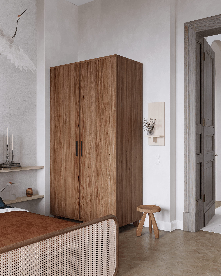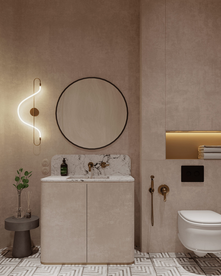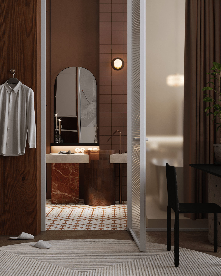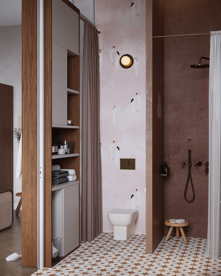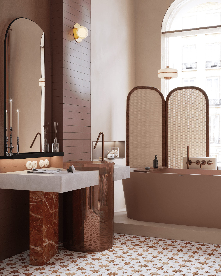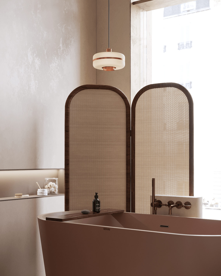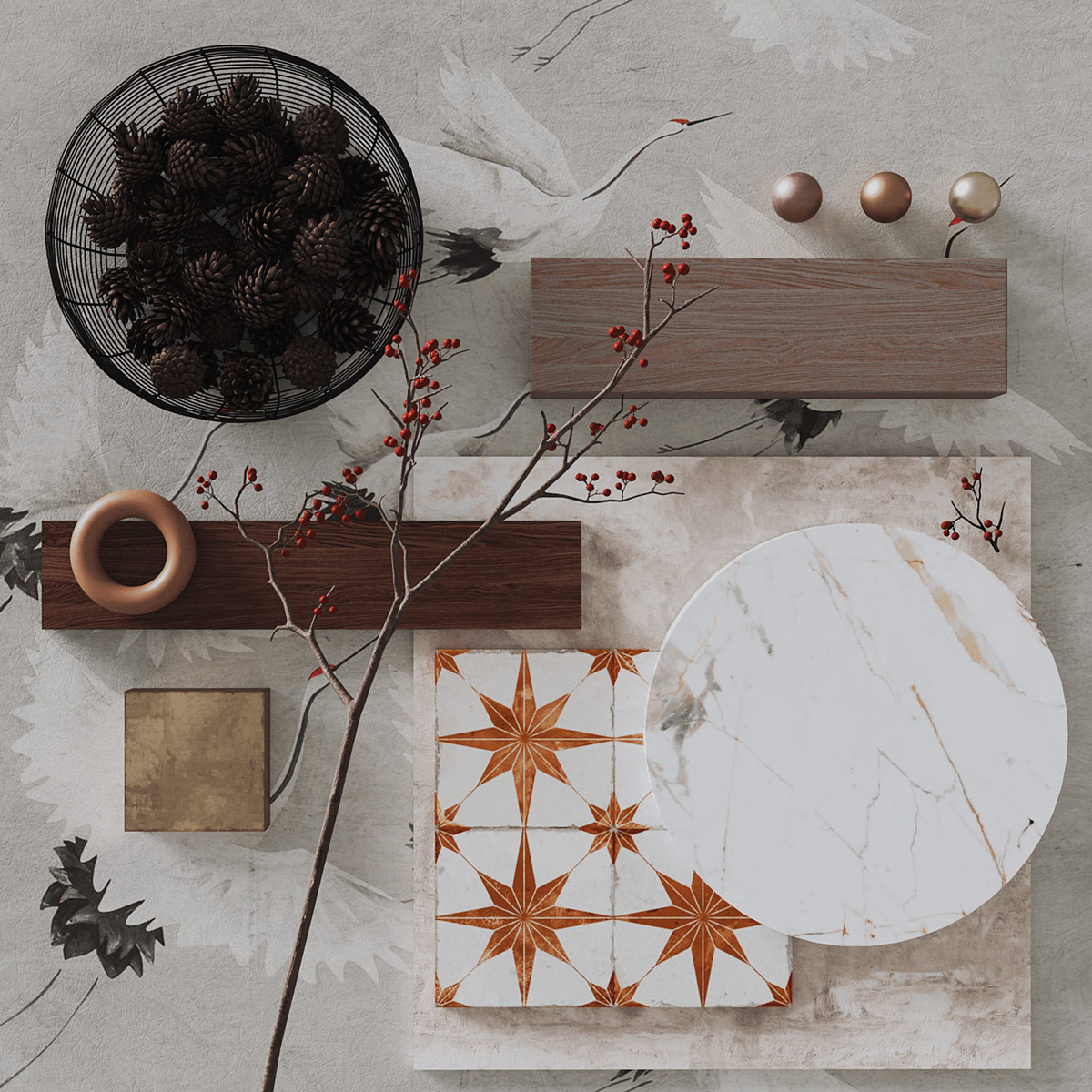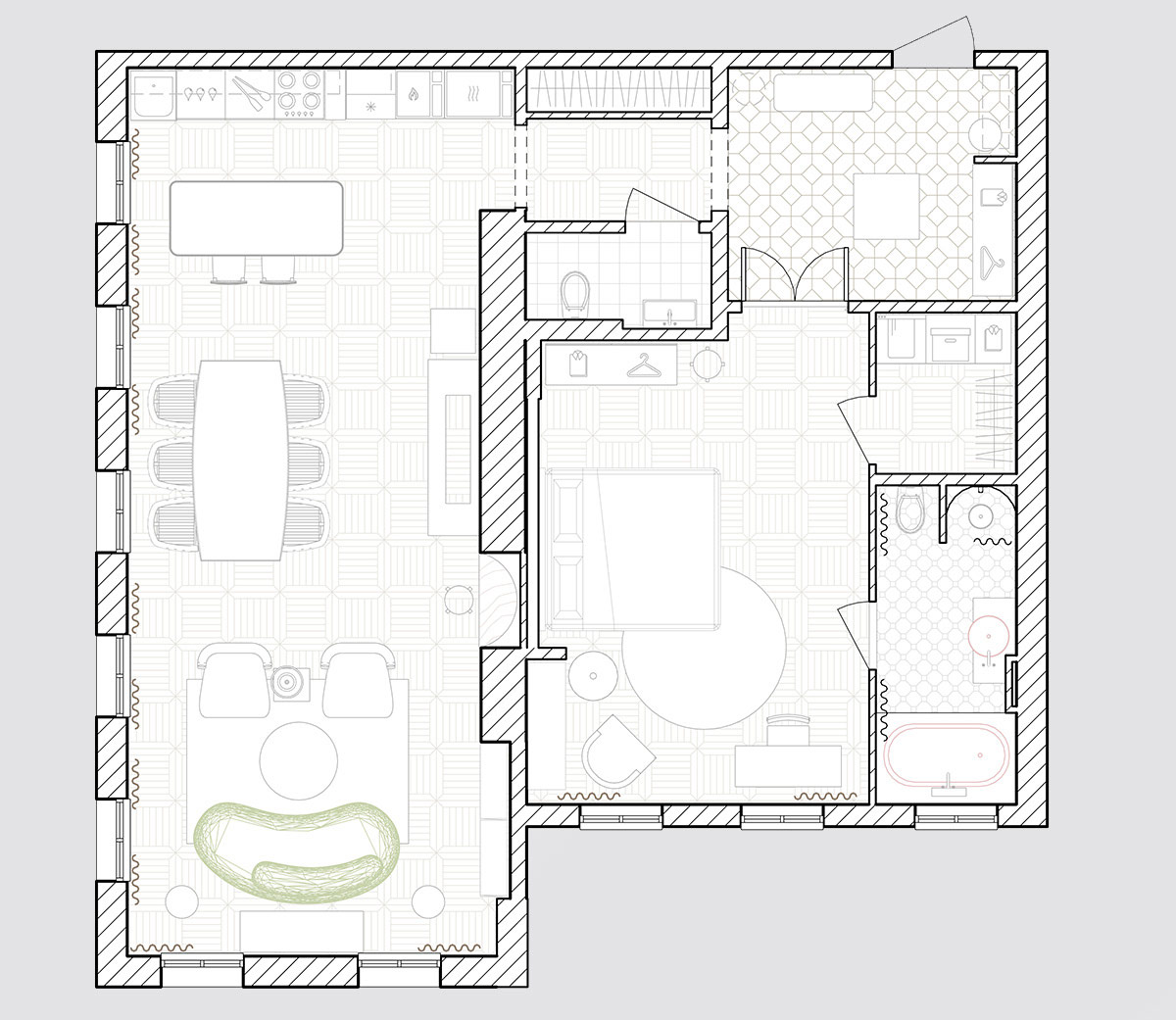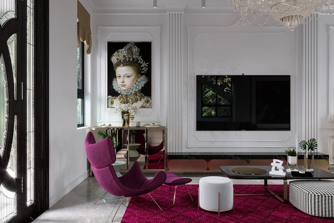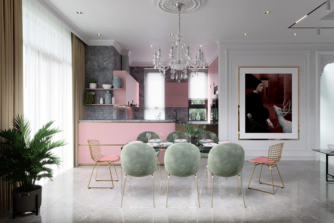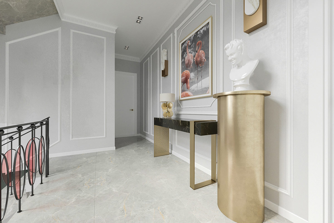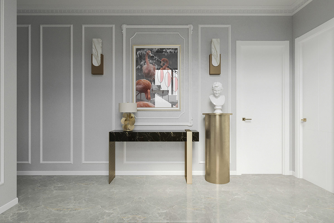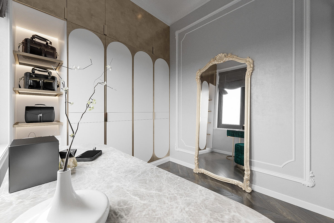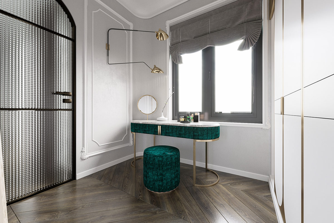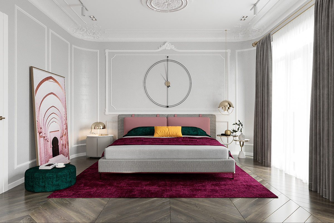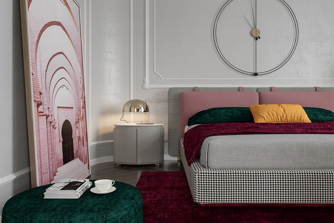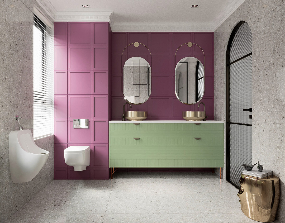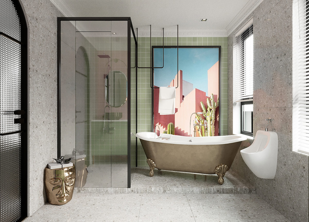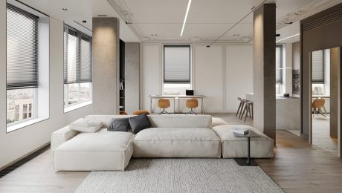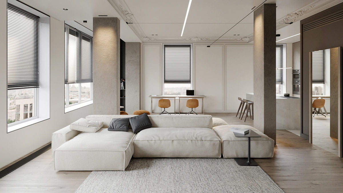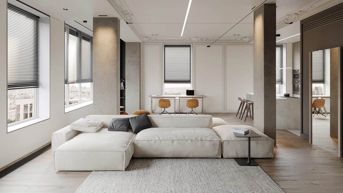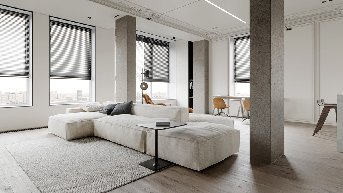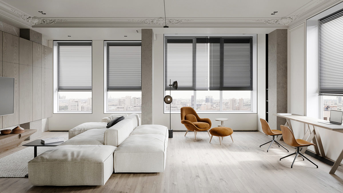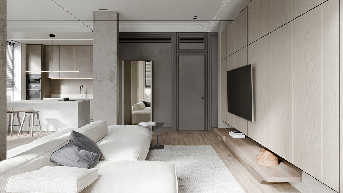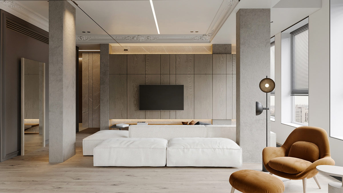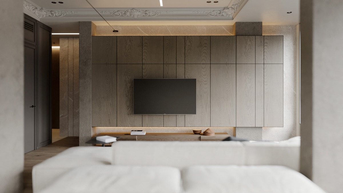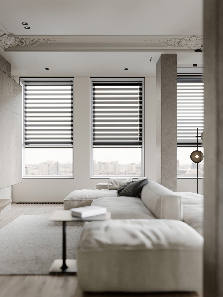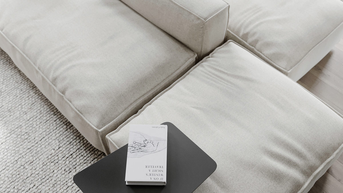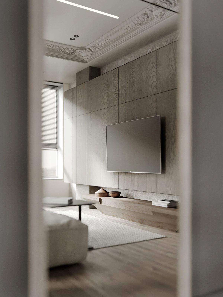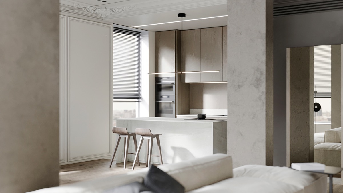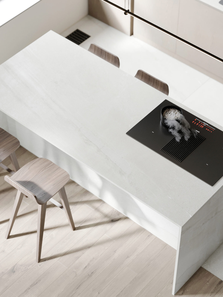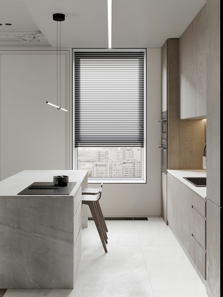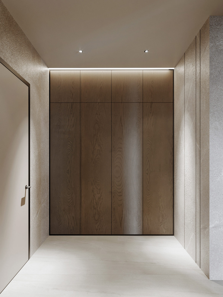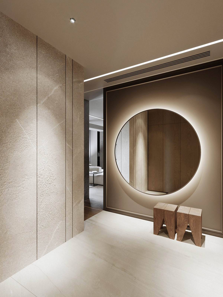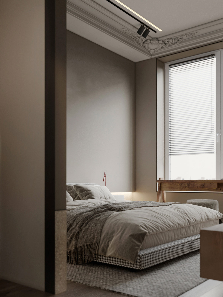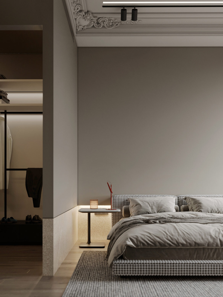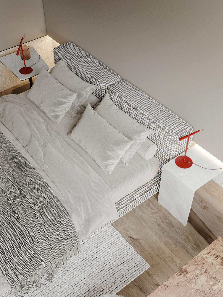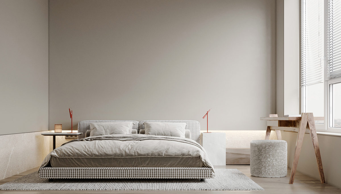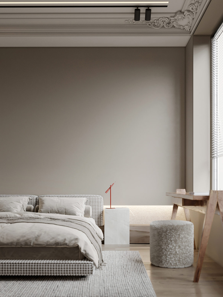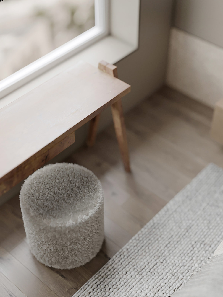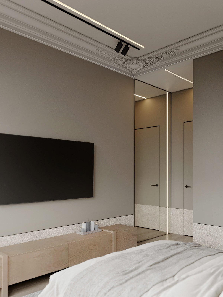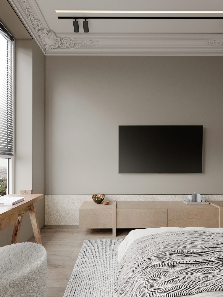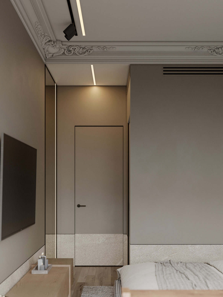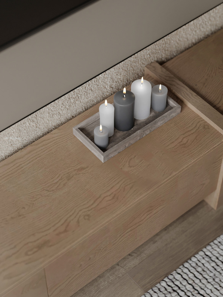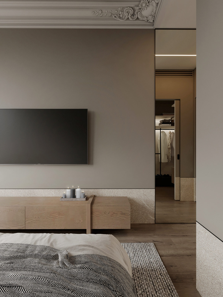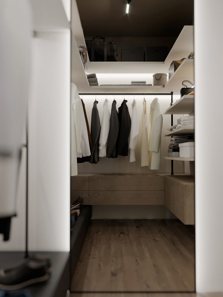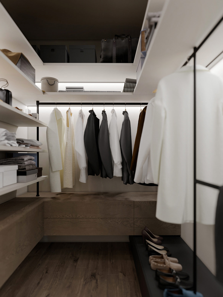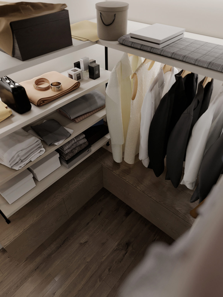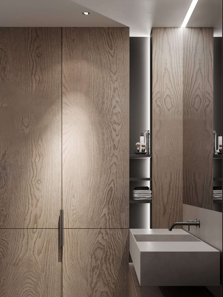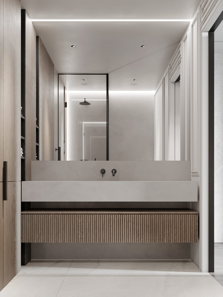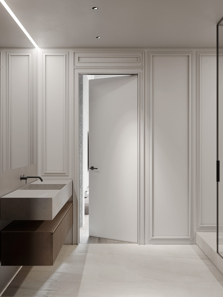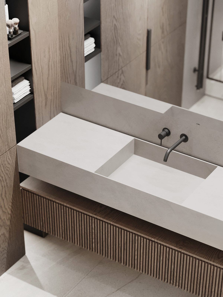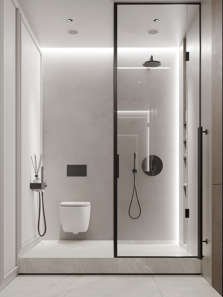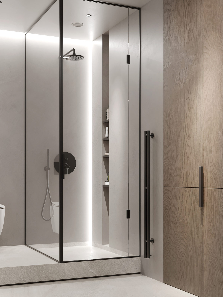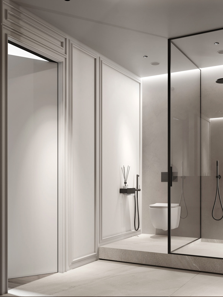51 Neoclassical Living Rooms With Tips And Accessories
Like Architecture and Interior Design? Follow us…
Just one more step. Please click the confirmation link sent to you.
![]()
Neoclassical Living Rooms are all about elegance and sophistication, but what are some of the key elements that bring this look together successfully? In this collection of 51 stunning neoclassical living rooms, we’ll guide you through the design details that will help you create your own. From highly decorative boiserie and deep crown molding to fabulous furniture and attractive lighting, we’ll see how these interiors are layered into a look of luxury. We’ll also study the architectural features that take neoclassical living rooms to the next level, including stunning windows, beautiful archways and grand doors, in addition to the exquisite accessories that finish the neoclassical style with flair.
Did you like this article?
Share it on any of the following social media channels below to give us your vote. Your comments help us improve.
Meanwhile, if you want to read more such exciting lifestyle guides and informative property updates, stay tuned to Feeta Blog — Pakistan’s best real estate blog.
51 Neoclassical Living Rooms With Tips And Accessories
- Published in Accessories, Designs by Style, interiors, neoclassical, trend, Trends, uk, USA, wall decor, White House, Zillow
French Neoclassical Interiors With Pleasant Pops Of Colour
Like Architecture and Interior Design? Follow us …
Just one more step. Please click the confirmation link sent to you.
![]()
French Neoclassical Interiors details bring elegance to these two home designs, while modern color injections add optimal character. The combination of classic and contemporary features leads to a vibrant juxtaposition that feels welcome and practical for young families to enjoy daily life under a canopy of traditional beauty. From open and airy accommodations with stunning woodwork and bright accents to chic bedrooms with a bold personality, these interiors are filled with colorful neoclassical inspiration. We’ll also see how to deal with the high heights of a double high living room, discover a lot of inspiration for using arches in interiors, and how to style fabulous neoclassical-derived children’s bedrooms.
The wide living room and dining room combo is lit by an AIM hanging light an installation that extends from one decorative ceiling rose in the center.
Did you like this article?
Share it on any of the following social media below to give us your voice. Your comments help us improve.
For more information on the real estate sector of the country, keep reading Feeta Blog.
French Neoclassical Interiors With Pleasant Pops Of Colour
- Published in Designs by Style, french, interiors, neoclassical
Luxurious Neoclassical Interiors That Are Styled To Impress
Like Architecture and Interior Design? Follow us …
Thank you. You have been subscribed.
![]()
High-end finishes, Neoclassical Interiors, designer furniture, spectacular modern chandeliers, fine classic details and exquisite style make up this inspiring collection of luxurious neoclassical home interiors. Home tour number one begins in the bookstore lounge with elegant arched windows that extend from floor to ceiling. A chic marble TV wall and a linear modern fireplace create an elegant living room, while a strikingly decorative woodwork style sophisticated dining room. Our second home tour takes place in a spacious luxury apartment, where classic wall hangings are paired with trendy fluted wall panels and matching glass partitions. Black and gray decor form a dramatic mood within our final home design, along with bold rock walls that appear beneath atmospheric lighting fixtures.
Did you like this article?
Share it on any of the following social media below to give us your voice. Your comments help us improve.
Watch this space for more information on that. Stay tuned to Feeta Blog for the latest updates about Architecture and Interior Design.
Luxurious Neoclassical Interiors That Are Styled To Impress
Extravagant Interiors: Elegance from Stunning Boiserie
Like Architecture and Interior Design? Follow us …
Thank you. You have been subscribed.
![]()
These six luxurious neoclassical interiors lavishly exude elegance of extravagant ceiling roses and stunning woodwork. The decorative design elements form a layered background that sets a luxurious scene for gloriously decorative furniture, huge eye-catching chandeliers and high-end material palettes of marble, natural wood, plus rich gold and brass accents. As we tour this set of fabulous woodwork-kissed homes, we will also discover inspiration for stunning high-ceilinged lounges, unique kitchens, grand dining rooms, enviable bedrooms and chic bathroom concepts. The pendulum swings between spaces steeped in classic contours and homes refreshed by more contemporary ideas, meeting desires for all tastes and inclinations.
On our first outstanding home tour, we arrive at a luxurious lounge with grand double doors that are covered in deeply decorative molding. Traditional ornamentation adorns the perimeter of the room, along with a fabulously decorated chronology. In the center of the space, the stylish pendulum swings into the more contemporary realm of modern furniture and a fashionable living room rustic coffee table.
The living room furniture layout is strictly in the contemporary sphere, with a linear modern sofa design and Groovy M chairs designed by Pierre Paulin for Artifort.
The Monolith project is a 105-square-meter apartment located in Lviv, Ukraine. Slender wood paneling exaggerates the height of the spacious living room. Set of Formakami hangers by Jaime Hayón for & Tradition use the high ceiling.
Did you like this article?
Share it on any of the following social media below to give us your voice. Your comments help us improve.
Watch this space for more information on that. Stay tuned to Feeta Blog for the latest updates about Architecture and Interior Design.
Extravagant Interiors: Elegance from Stunning Boiserie
- Published in decor, Decoration, home, Home Decor, home design, interior, Interior Decoration Ideas, Interior Design, interiors, International, Luxury, neoclassical
Three Different Approaches To Neoclassical Interiors
Like Architecture and Interior Design? Follow us …
Thank you. You have been subscribed.
![]()
Always striking and impressive, neoclassical interiors create a sophisticated character and an air of perfection. Classic architectural details make a wonderful backdrop for the simplicity of modern furniture, and add a density of decor that is much more than momentarily mesmerizing. The first of our three home designs, pictured by Yurii Chaikovskyi and Nina Semenkova, is an impressive high-ceilinged home with elegant arches and rich muted green accents. Our second home design features a double height living room with a colorfully eclectic style. The last of our tours takes place in an all-white home interior, where classic details create deep boundaries of decorative cover and woodwork around a counteractive core of ultramodern pieces.
Black padded Eames style chair and a footstool balances a curved black sofa design. Geometric coffee tables put a luxurious metallic gold accent in between.
The strange tree-like lamp is the Ines floor lamp designed by Jacopo Foggini for Edra.
Clear perspective chair and the fabulous gold Ella chair, again by Jacopo Foggini for Edra, makes up an eclectic set with a bright cobalt blue table.
This fabulous red lamp is the Malfaldi Lampadaire by Alexandre Dubreuil for Roche Bobois.
Did you like this article?
Share it on any of the following social media below to give us your voice. Your comments help us improve.
Watch this space for more information on that. Stay tuned to Feeta Blog for the latest updates about architecture, Lifestyle and Interior Design.
Three Different Approaches To Neoclassical Interiors
- Published in arches, Designs by Style, interior, Interior Decoration Ideas, Interior Design, interiors, International, neoclassical
Refined Classical Interiors With A Modern Twist
Do you like Architecture and Interior Design? Follow us …
Thank you. You have been subscribed.
![]()
New classic interiors inspire decoration of both traditional and modern interior styles, creating transitional spaces that are immaculately delicious and elegant. This refined interior aesthetic appears in our first prominent home design within a primarily white and pale gray palette, with darkened colors weaving with accented furniture and olive green bedroom decor. Color combinations deepen as we begin our second home tour, where rich jewel tones and warm wood grain form a lavish new classic decorating scheme. Panel walls, decorative woodwork and a smart crown mold frame the high-ceilinged rooms of both apartments, while fitted furniture exudes elegant contemporary lines, and metallic accents add a bright sheen.
The curious lamp in the living room is the Moooi Perch Light Branch, which looks like a row of white cockatoos looking down from a branch. A set of wall plates presents a completely modern class on art.
Did you like this article?
Share it on some of the following social networking channels below to give us your vote. Your feedback helps us improve.
For the latest updates, please stay connected to Feeta Blog – the top property blog in Pakistan.
Refined Classical Interiors With A Modern Twist
Maximising Modernity In Transitional Neoclassical Interiors
Do you like Architecture and Interior Design? Follow us …
Thank you. You have been subscribed.
Neoclassical decoration first appeared in 18th-century Britain and France, drawing from classical Roman and Greek architecture and art. It originally featured decorative columns and reliefs, gilded accessories, luxurious swamps and luxurious furniture. Over time, the neoclassical interior style has evolved to include chic modern pieces that gently blend in with the classical influence. Now, the transitional neoclassical interiors we present here today have a bolder and sometimes more minimalist modernity driven through highly ornate surroundings. The juxtaposition of uber-contemporary versus intricate classic details creates inspiring spaces that are firmly planted in the present, with a sad look over the shoulder to the elegant past.
Did you like this article?
Share it on some of the following social networking channels below to give us your vote. Your feedback helps us improve.
Meanwhile, if you want to read more such exciting lifestyle guides and informative property updates, stay tuned to Feeta Blog — Pakistan’s best real estate blog.
Maximising Modernity In Transitional Neoclassical Interiors
- Published in #architecture, #interior design, Designs by Style, interiors, modern, neoclassical, transitional
What Happens When The Famous Style Melds With Others
Do you like Architecture and Interior Design? Follow us …
Thank you. You have been subscribed.
![]()
Mid-century modern encounters a crash of contemporary and classic decorating themes in these three home projects. Each exquisite interior takes a sip of many eras and styles to create interesting combinations that excite the eye. We first travel to a lake house that includes an eclectic combination of elements to form a chic and sophisticated home, and classic art pieces absorb culture. Our second tour takes place under ornate ceiling roses and intricate cover, where graceful window arches inspire curved furniture silhouettes juxtaposing sturdy mid-century pieces. Our final featured home has an ethereal white scheme in which modern gold and marble accents are mixed with antique style chairs and traditional sculpture for an attractive result.
Our next tour takes place in a 106-square-foot home, where ornate ceiling roses and intricate cover crown a room that is bordered by graceful arched windows. The classic architectural arches inspire an interior layout of curved furniture silhouettes, including a curved sofa, a round coffee table and a large round rug.
Did you like this article?
Share it on some of the following social networking channels below to give us your vote. Your feedback helps us improve.
Meanwhile, if you want to read more such exciting lifestyle guides and informative property updates, stay tuned to Feeta Blog — Pakistan’s best real estate blog.
What Happens When The Famous Style Melds With Others
- Published in #architecture, #interior design, accent furniture, architectural wonders, Architecture, Architecture Design, bedroom design, creative home design, decor, Decoration, Design, Design Gallery, Designs by Style, Featured, Furniture Design, Home Decor, house, house decoration, house design, house fresh, interesting designs, interior, Interior Decoration Ideas, Interior Design, interiors, International, mid century, neoclassical
Neoclassical Interior Spliced With Sage Green & Pink Decor
Do you like Architecture and Interior Design? Follow us …
Thank you. You have been subscribed.
![]()
A lovingly preserved historical heritage brings Neoclassical Interior complexity to this exquisite apartment that overlooks Bolshoi Prospect, in the very heart of the Petrogradka district of St. Petersburg, Russia. Displayed by Rindes, this elegant apartment features original crown molding and deeply decorative stucco molding through impressive high ceilings. Wainscotting has been manipulated to disguise interior doors, and unique paint effects distort spatial perception under a subtle muted sage green and red pink palette. Curly, contemporary furniture and modern decorative accessories create a clean juxtaposition against the more decorative elements, while striking modern lighting fixtures add a fresh sense of grandeur. A floor plan is included at the end of the home tour.
The regularly spaced modern wall lamps are inspired by a traditional candle lamp. The lights accentuate smart theft, which is covered in a chic crown. A traditional fireplace received an upgrade with a coat of bright sage green paint. The soft accent color inspires life in the delicate chamber palette.
Opposite the sofa, a floating TV carries a fashionable ribbed aesthetic under a luxurious black marble top. A decorative vase slightly adds to the linear piece that connects it with a frame of exquisite woodwork. Glass doors on either side of the TV wall show a bit of a second living room area with a delicate red-pink painted fireplace.
Did you like this article?
Share it on some of the following social networking channels to give us your vote. Your feedback helps us improve.
Stay tuned to Feeta Blog to learn more about architecture, Lifestyle and Interior Design.
Neoclassical Interior Spliced With Sage Green & Pink Decor
- Published in #homelibrary, architectural wonders, Architecture, Architecture Design, Art, creative, creative home design, decor, Decoration, Design, Design Gallery, Featured Articles, green, house decoration, house design, House Tours, interesting designs, interior, Interior Decoration Ideas, Interior Design, interiors, International, neoclassical, pink
Two Art Focussed Neoclassical Home Interiors
Do you like Architecture and Interior Design? Follow us …
Thank you. You have been subscribed.
![]()
Between a set of classic panel and decorative woodwork, we find a counterweight of modern furniture and unexpected color palettes in these two glorious neoclassical style home interiors. Classical art makes statements of shrewd taste and a certain social status, while contemporary influences testify to forethought and awareness of moving trends. Our first art-focused neoclassical home design is an elegant portrayal of fashionable arches that effortlessly bridge the gap between classic design influences and new ideas. Our second prominent home interior unleashes a jaw-dropping fall of brightly colored collisions of the pink and green spectrum, and fuses trendy ribbed texture and racing motifs within traditional walls.
Located in St. Petersburg, Russia, this neoclassical interior is styled with a chic Parisian touch. Arched lines form an elegant theme throughout and captivate the eye to spotlights like this portrait of Lady With Ermine by Italian Renaissance artist Leonardo da Vinci. Stone plaster, mixed wood tones and brass finishes build the basic palette.
An entrance island makes a grand centerpiece among multiple arched features. A custom-cut mirror fills one of the interior arches, to create a tailored vanity area along with a clean white floating console table, compatible with a vanity stool and brass Atoll-lightning. A unique entrance bench extends under two decorative wall mirrors that reflect additional light into the space.
In our next prominent home interior, we meet up with a loud color palette of living room. La Imola chair by Henrik Pedersen for BoConcept and an extensive carpet put bright magenta accents. Classic artwork sits within traditional panel molding. Decorative woodwork frames the wall TV.
Emerald upholstery wraps around a chic toilet and a matching vanity stool. An elegant double-headed swing wall lamp provides practical, abundant task lighting over the integrated vanity mirror. Brass accents thread a brilliant luxury through the furniture and decorative accessories. An arched, ribbed glass door connects the dressing room to the main room.
Did you like this article?
Share it on some of the following social networking channels below to give us your vote. Your feedback helps us improve.
For the latest updates, please stay connected to Feeta Blog – the top property blog in Pakistan.
Two Art Focussed Neoclassical Home Interiors
Subtle Grey Interior With Classic Details
Like Architecture and Interior Design Follow us …
Thank you. You have been subscribed.
![]()
Subtle Grey Interior covers this modern apartment interior with a sense of calm and refinement, while classic details add history and character. Displayed by Alexander Belkov, the home is designed to embrace the modern coveted open plan living space layout with a large kitchen dining island and a dedicated space for the mandatory home workspace. The master bedroom is a serene gray and white separation scheme, where a houndstooth upholstered bed adds a fashionable yet playful interaction with the simpler parts. Traditional intricate crown molding and ultra-contemporary stripes create a beautiful contradiction. A stunning bathroom gets the last hint of neoclassical charm from cleverly paneled molded walls, defined under soft mood light and sharp black finishes.
Did you like this article?
Share it on some of the following social networking channels to give us your vote. Your feedback helps us improve.
For more information on the real estate sector of the country, keep reading Feeta Blog.
Subtle Grey Interior With Classic Details
- Published in #interior design, architect, architectural wonders, Architecture, Architecture Design, Art, classic, creative home design, decor, Decoration, Design Gallery, Featured, grey, House Tours, interesting designs, interior, Interior Decoration Ideas, Interior Design, International, modern, neoclassical

