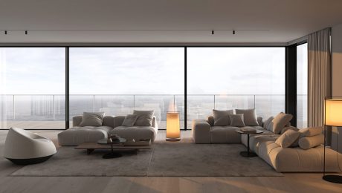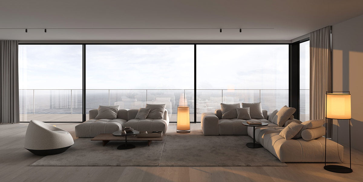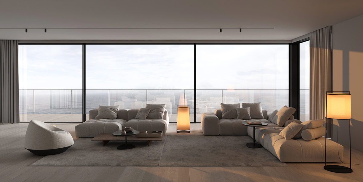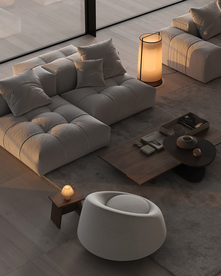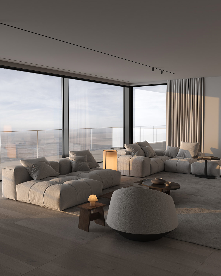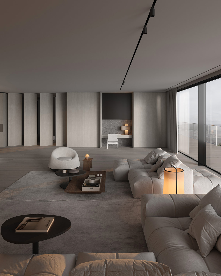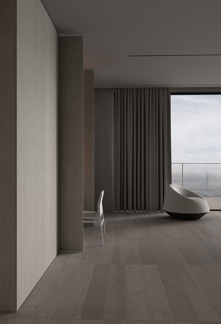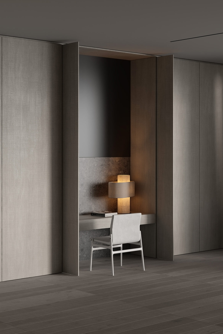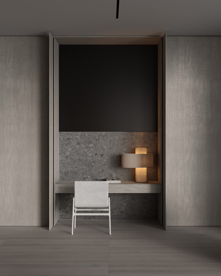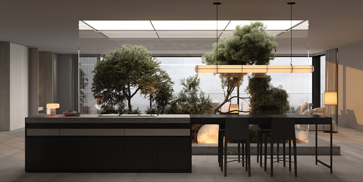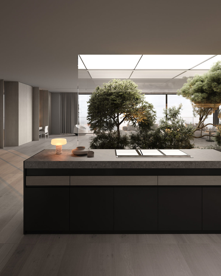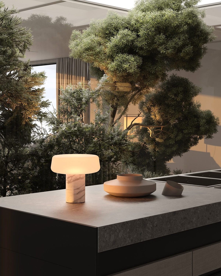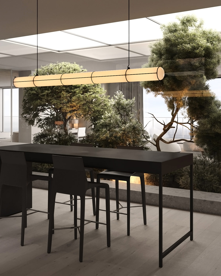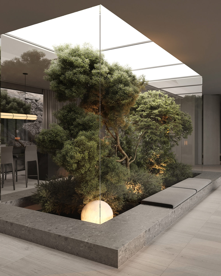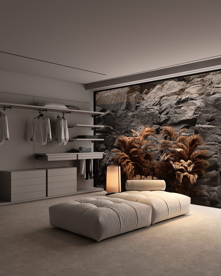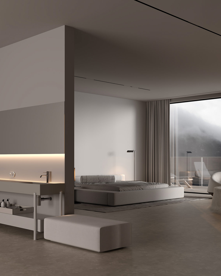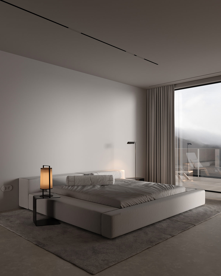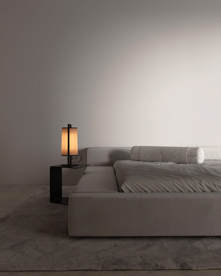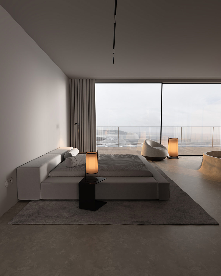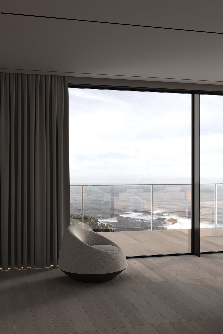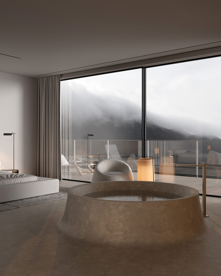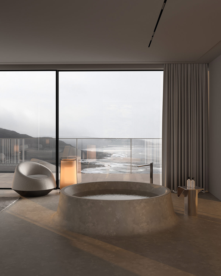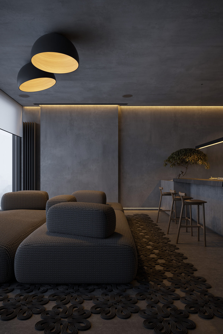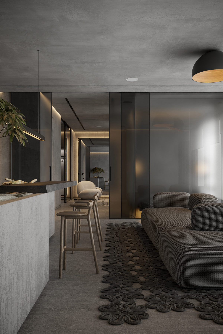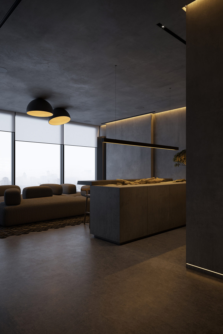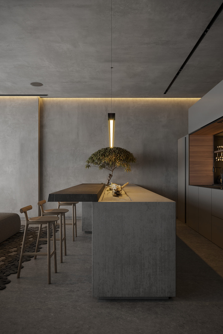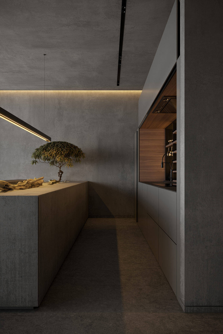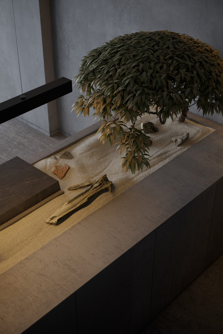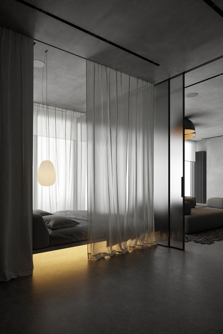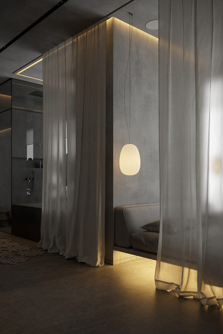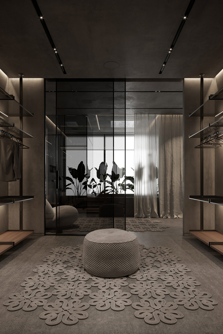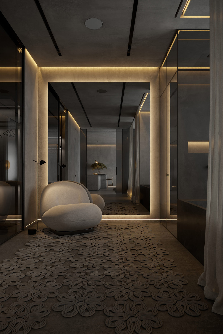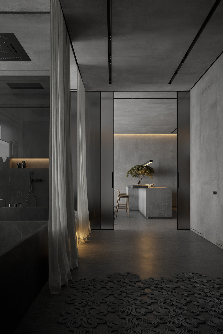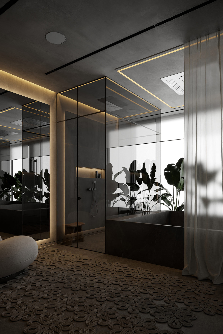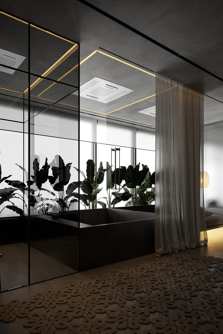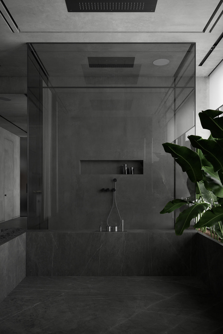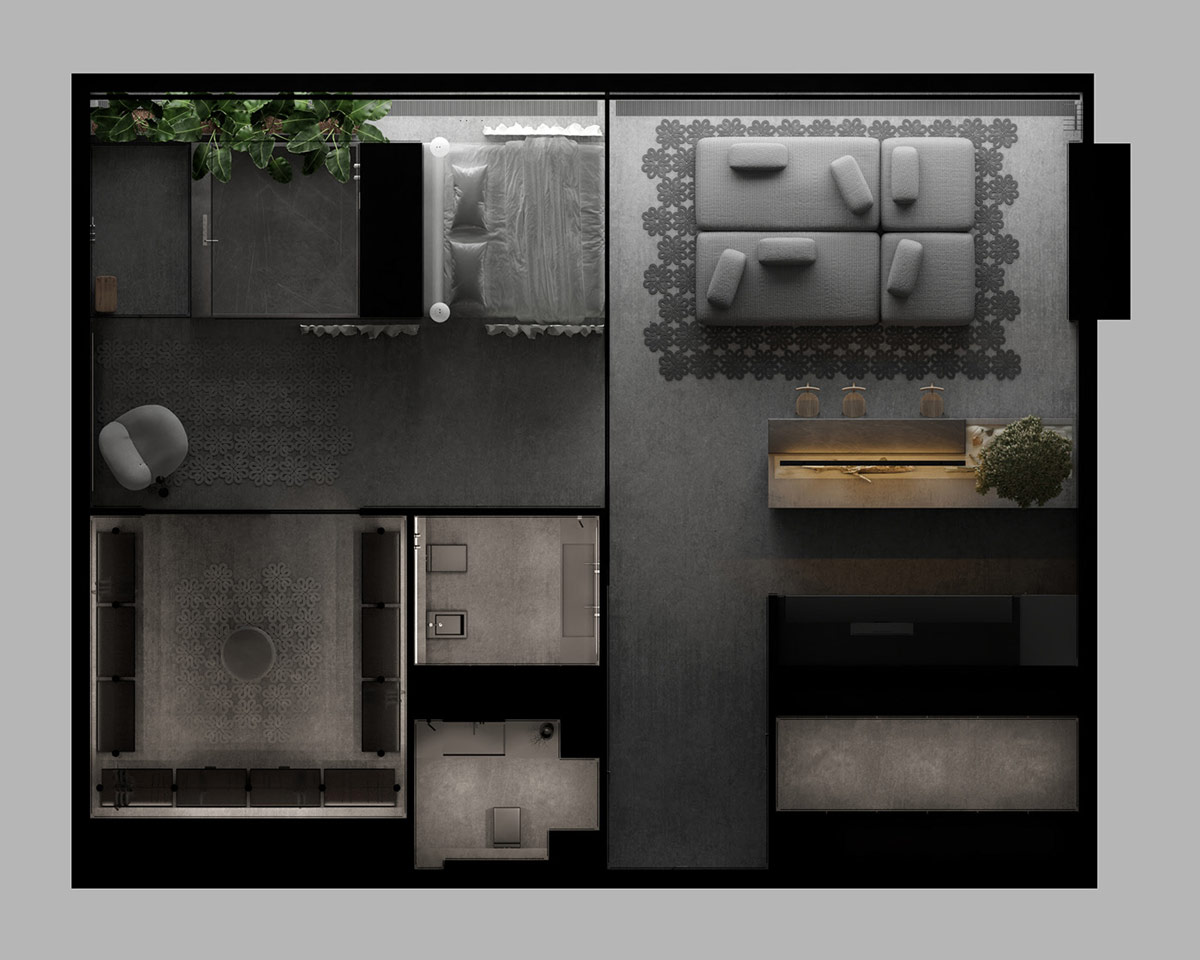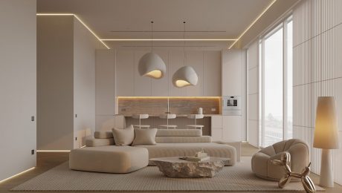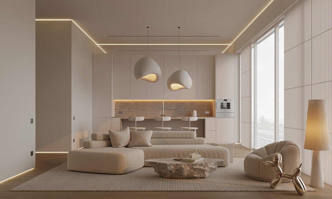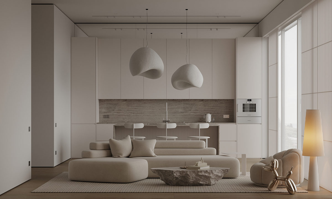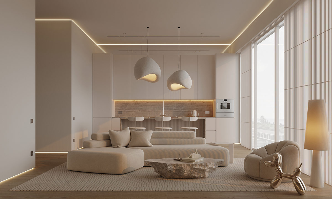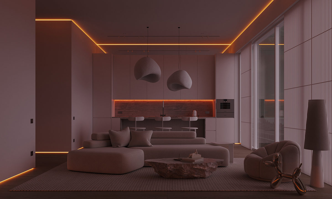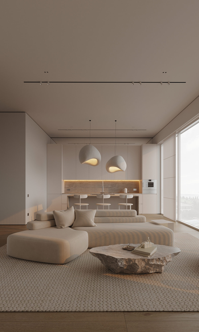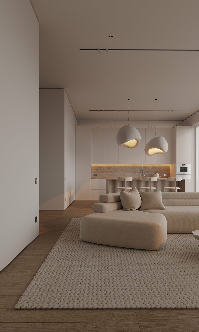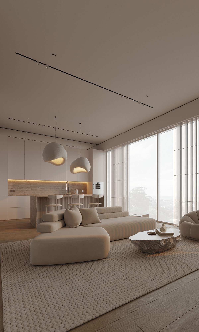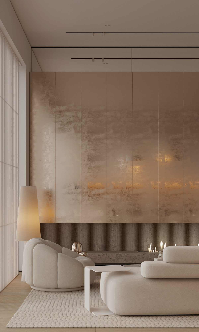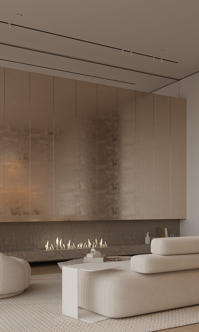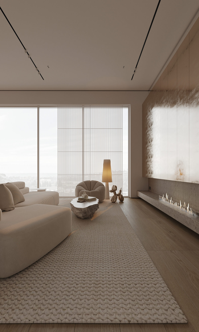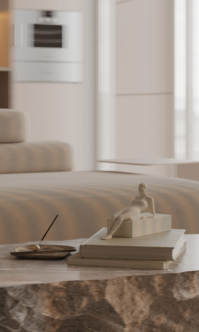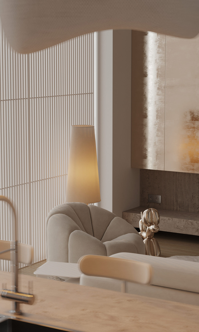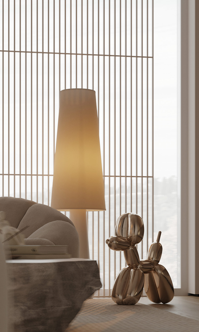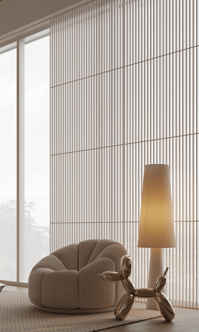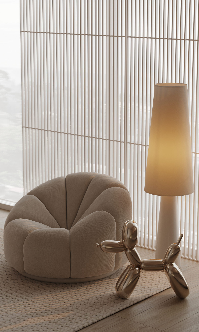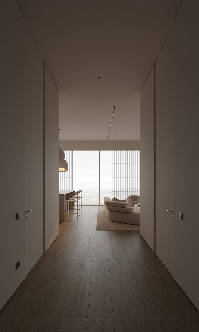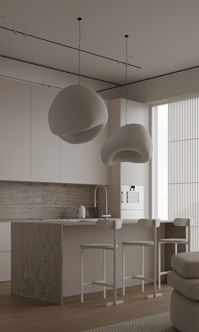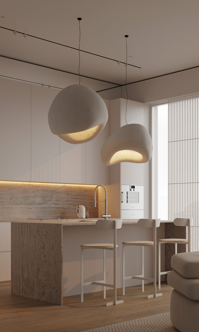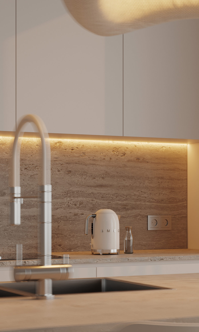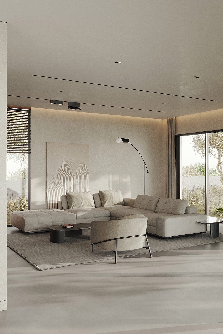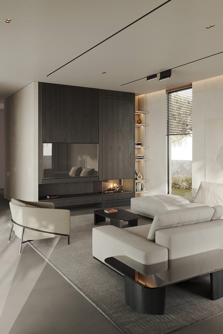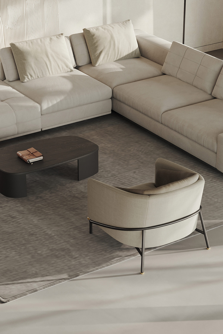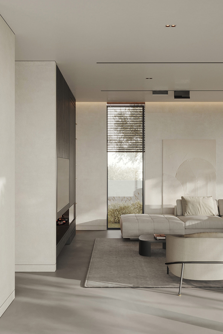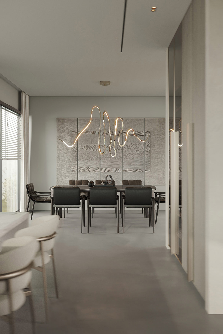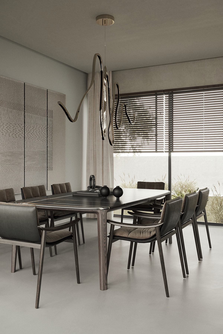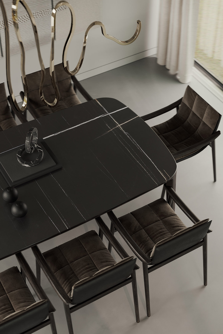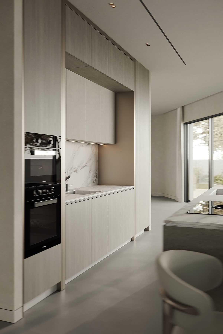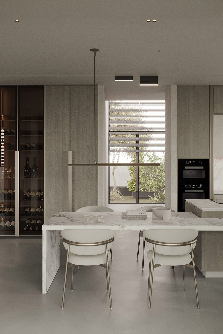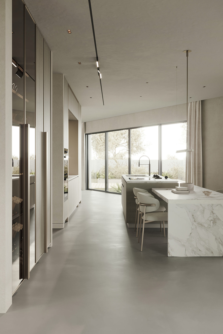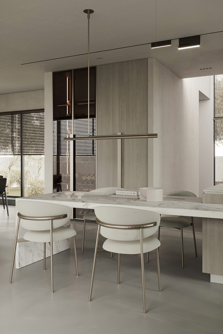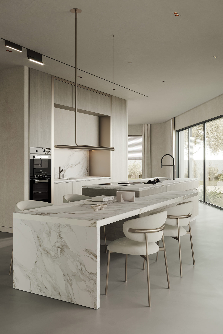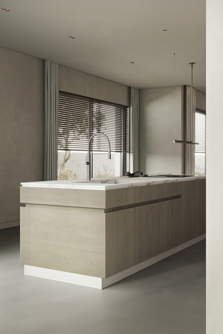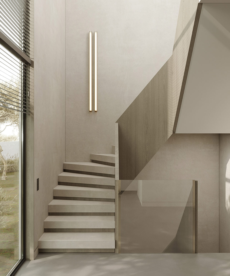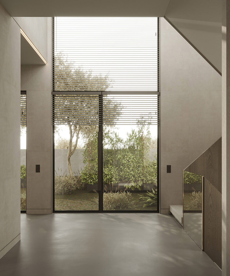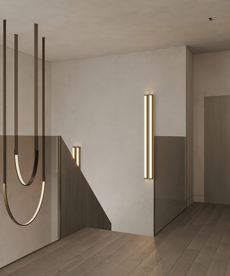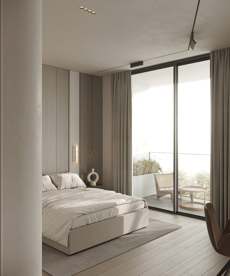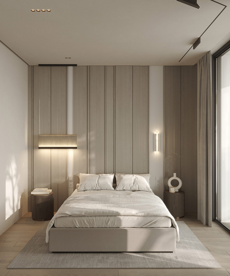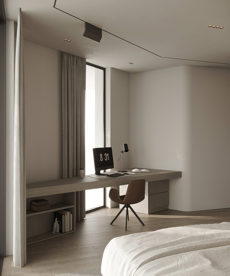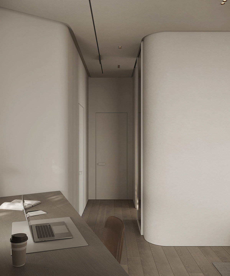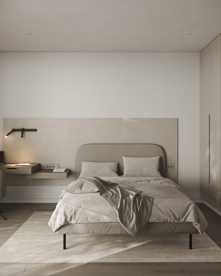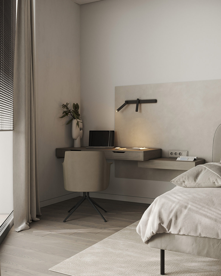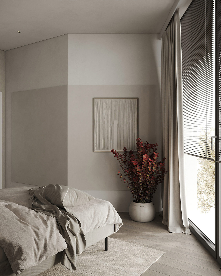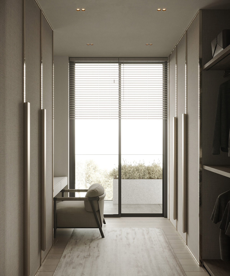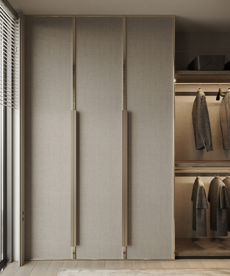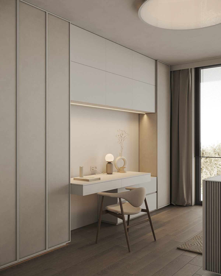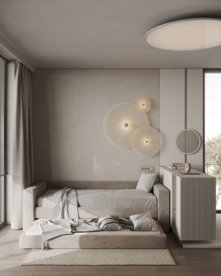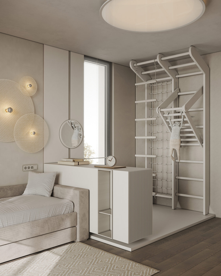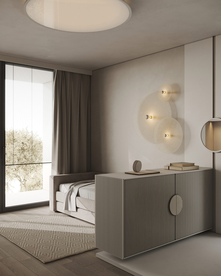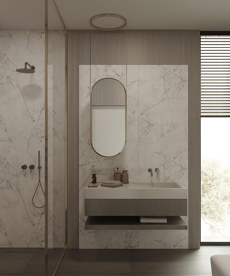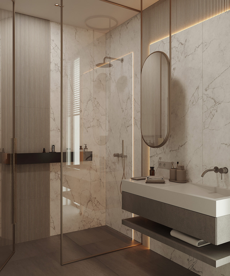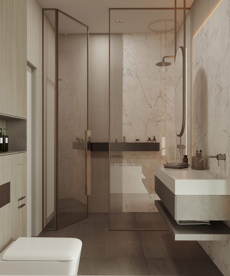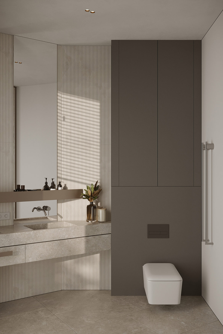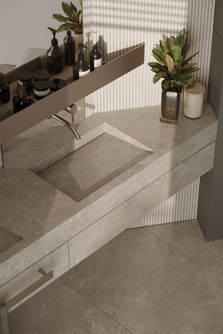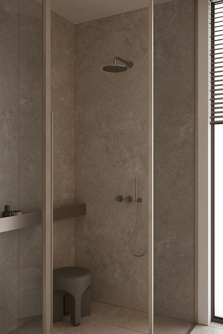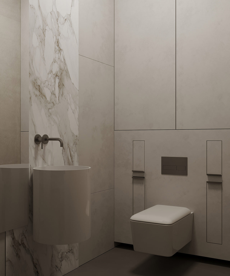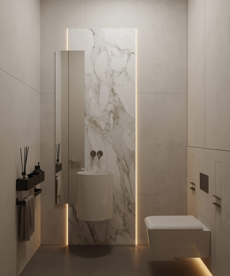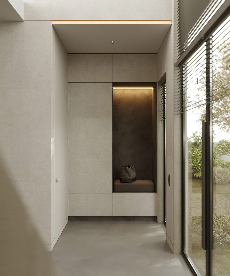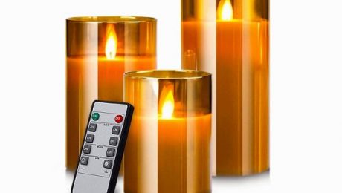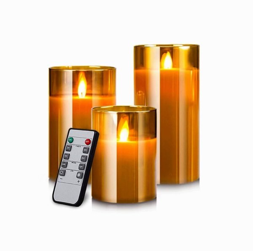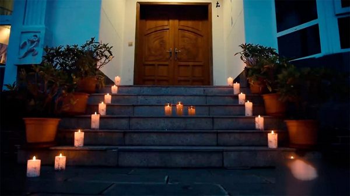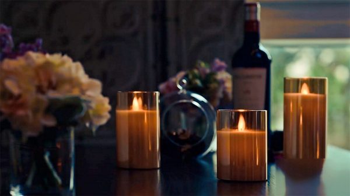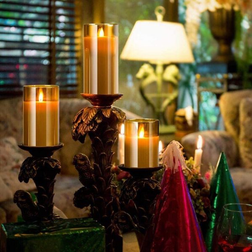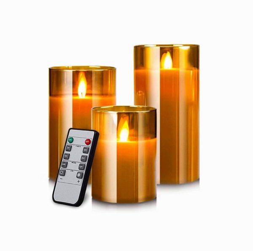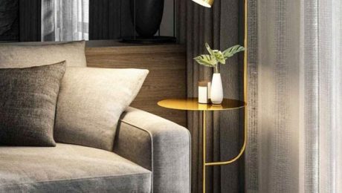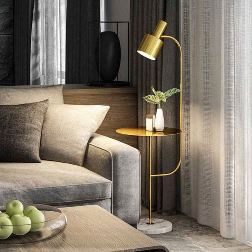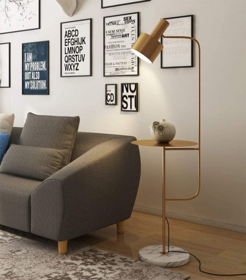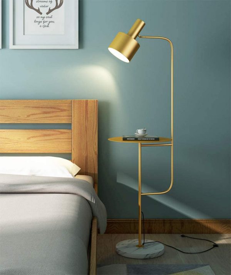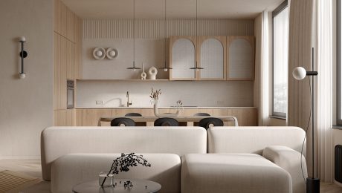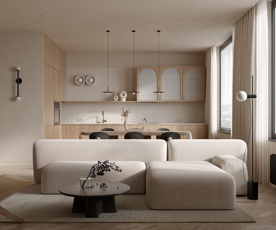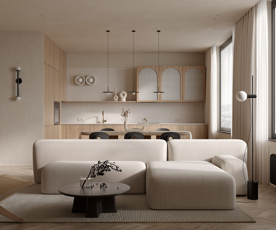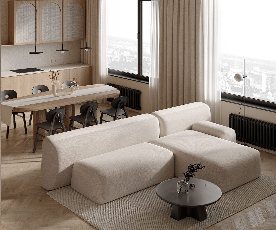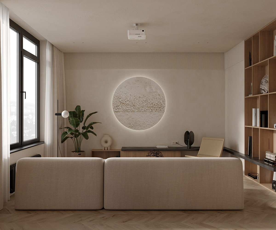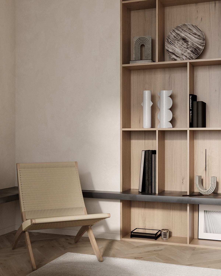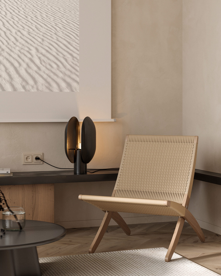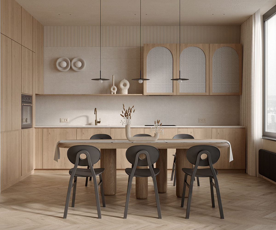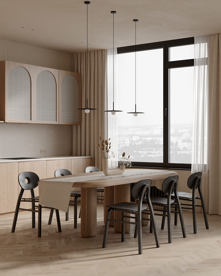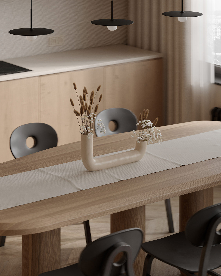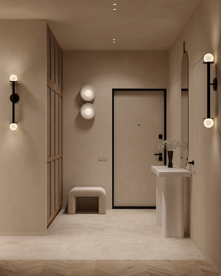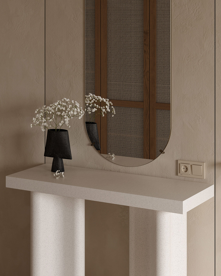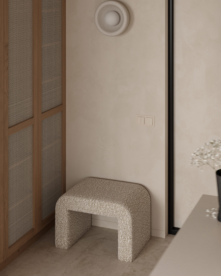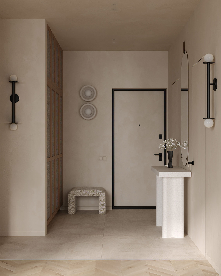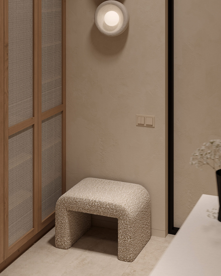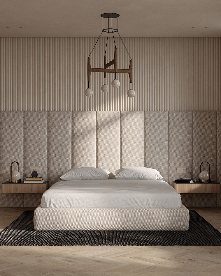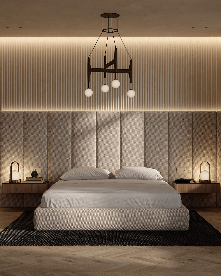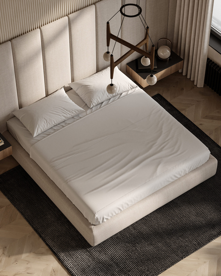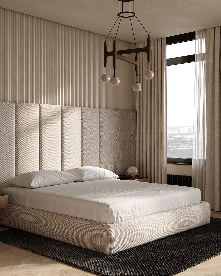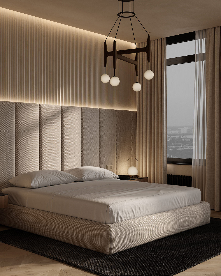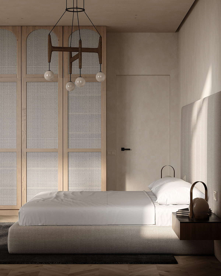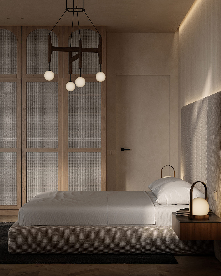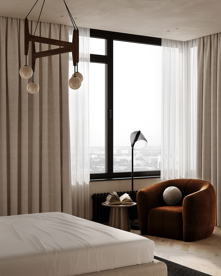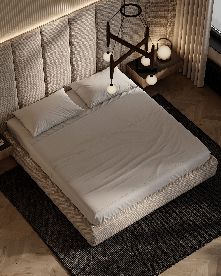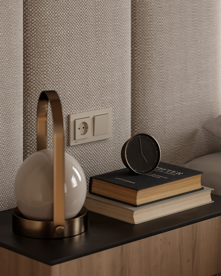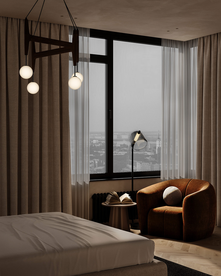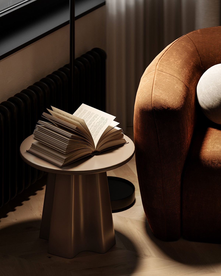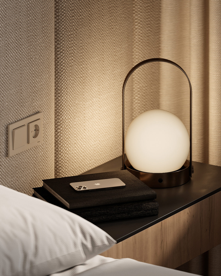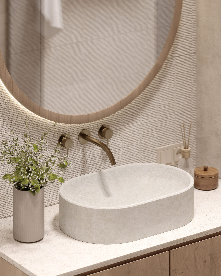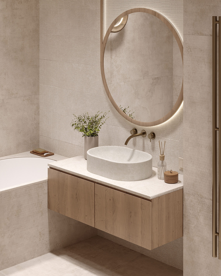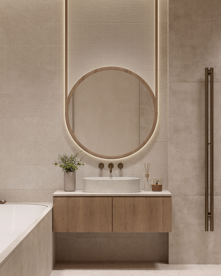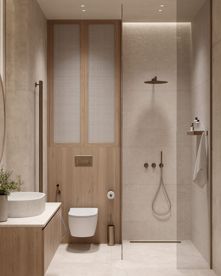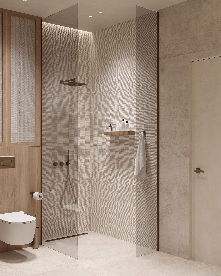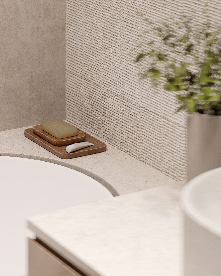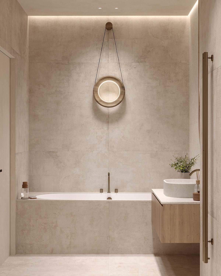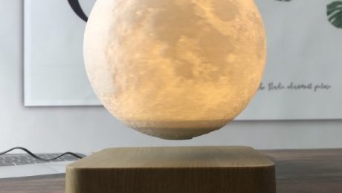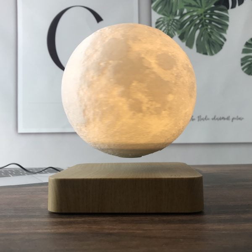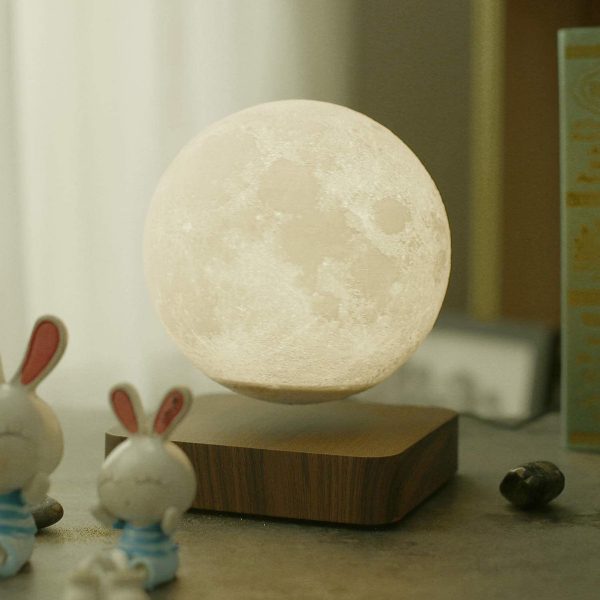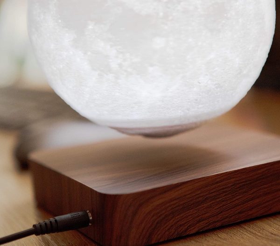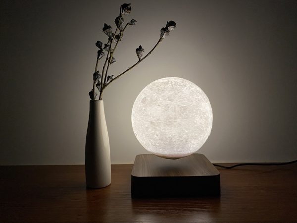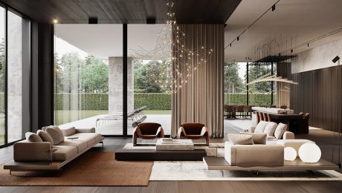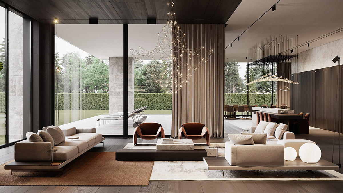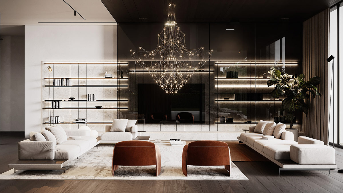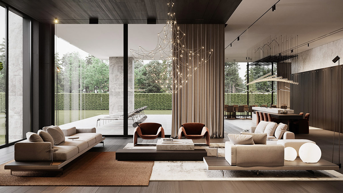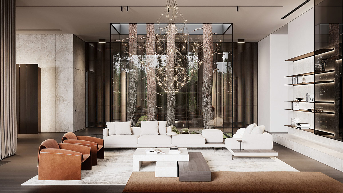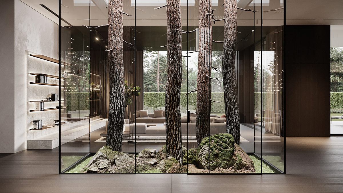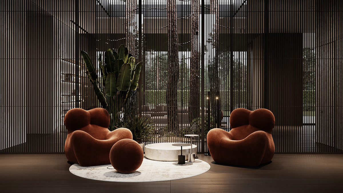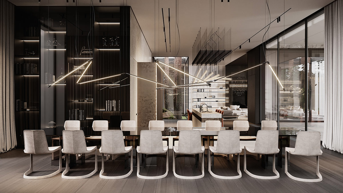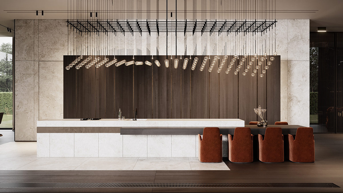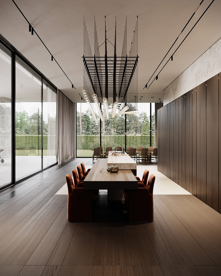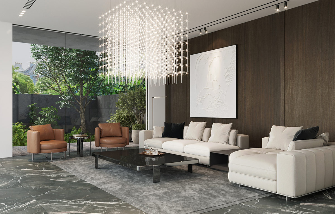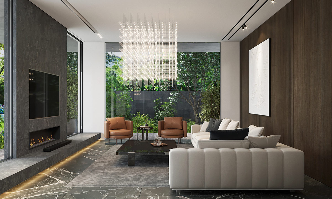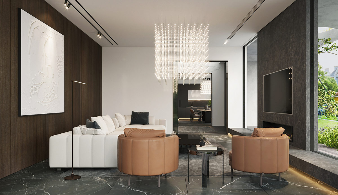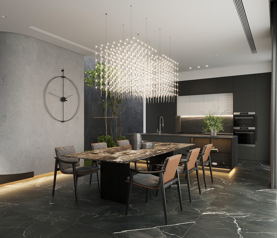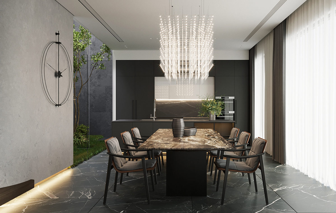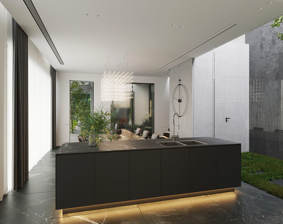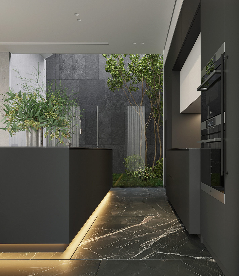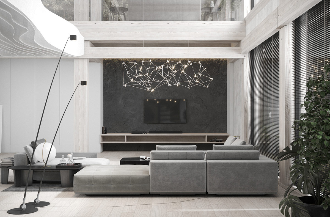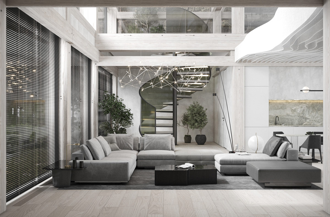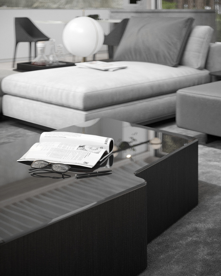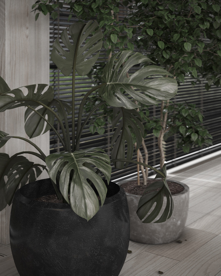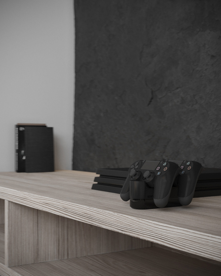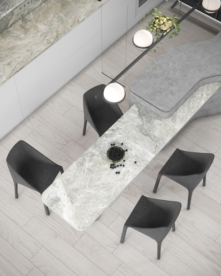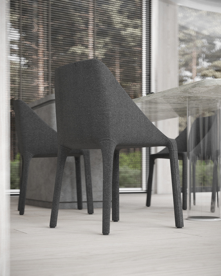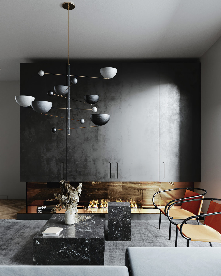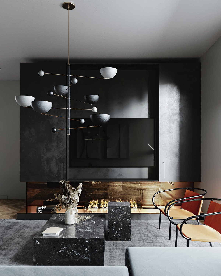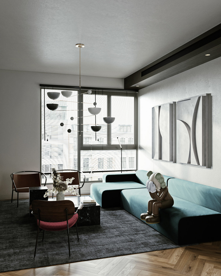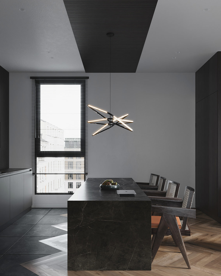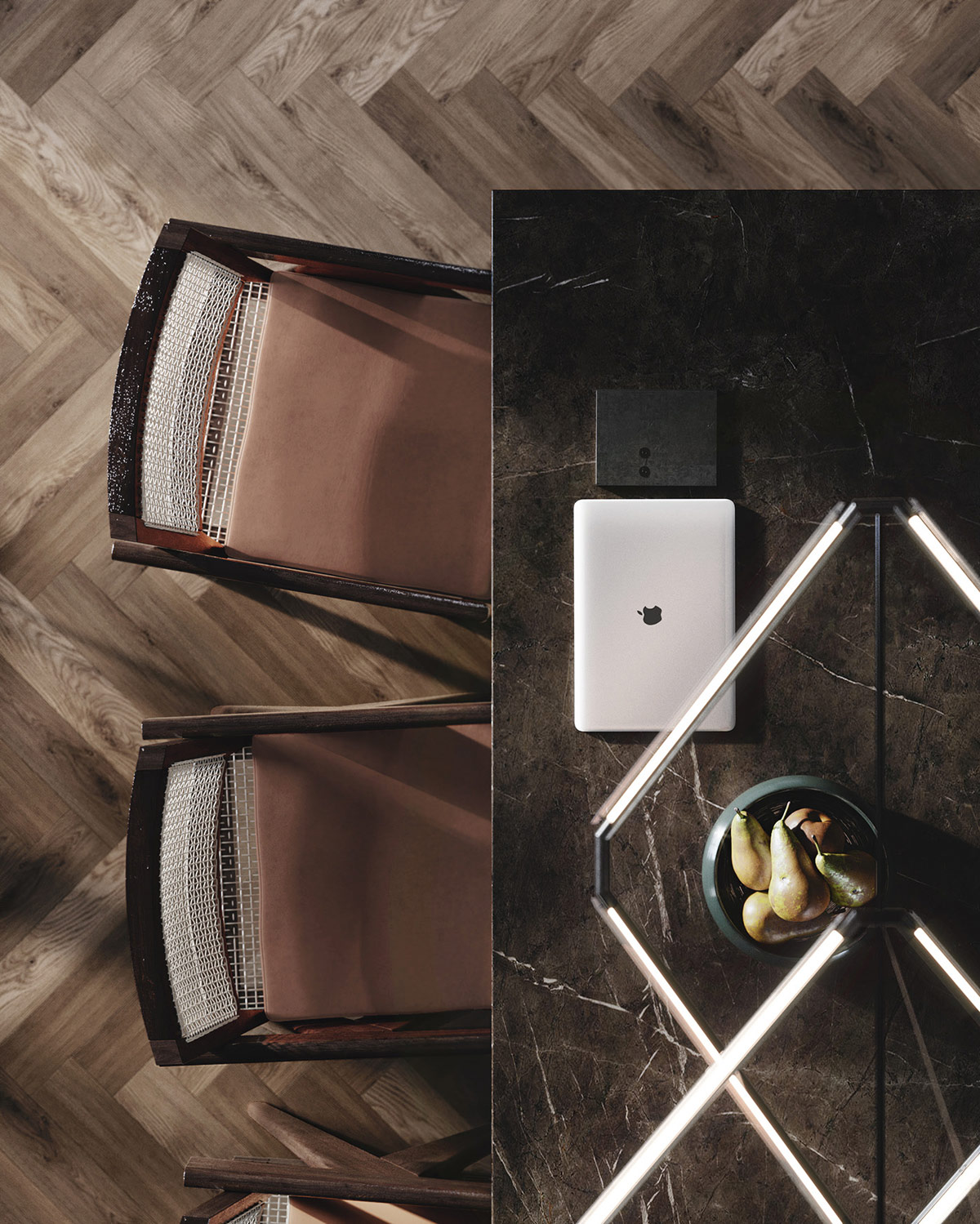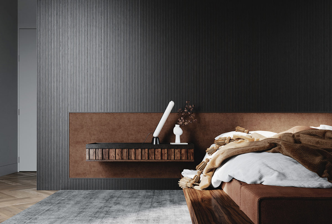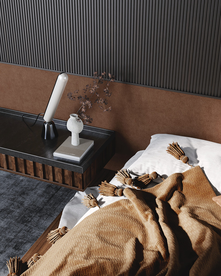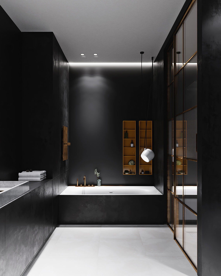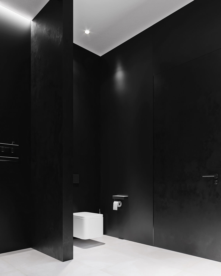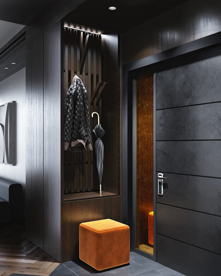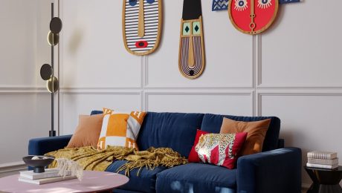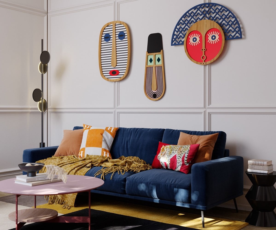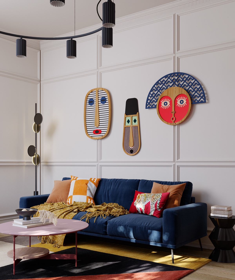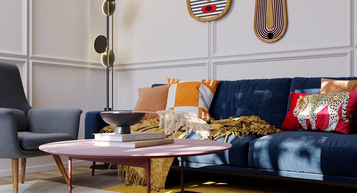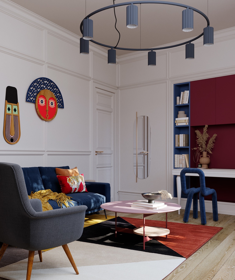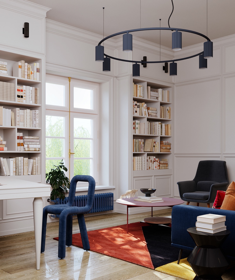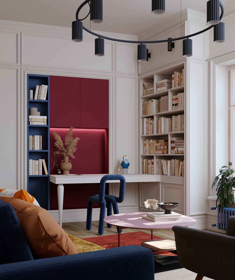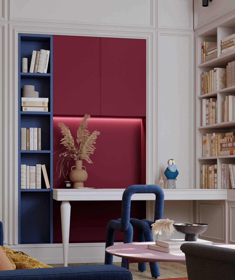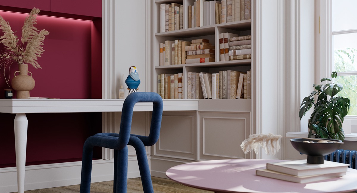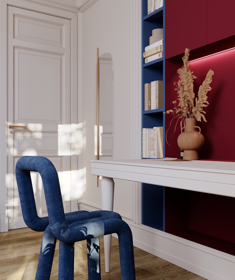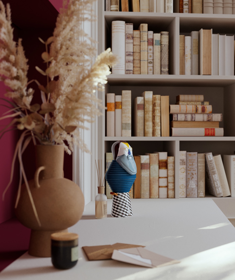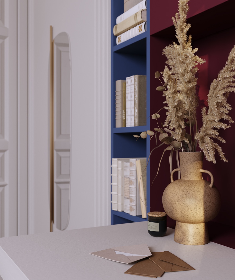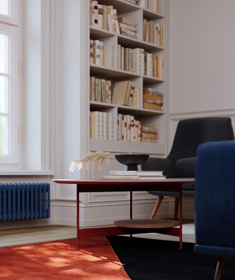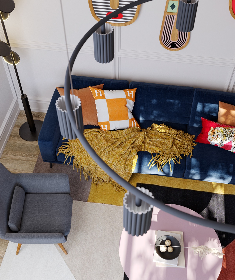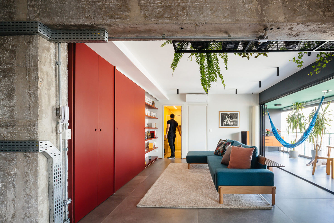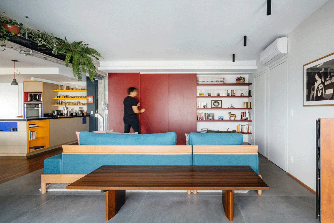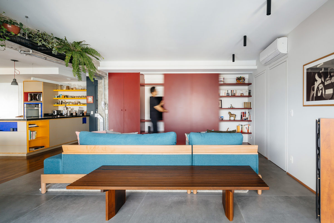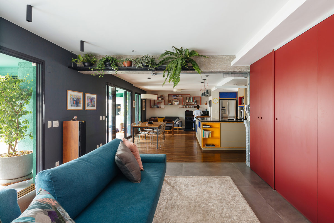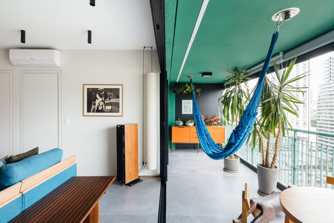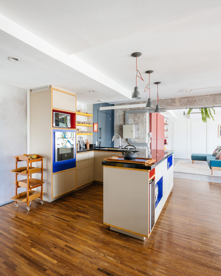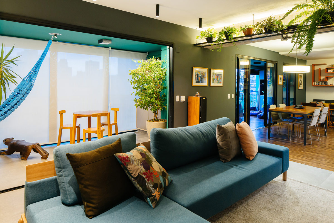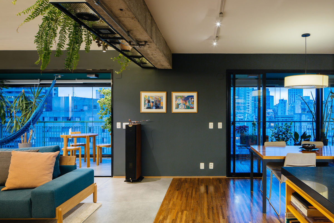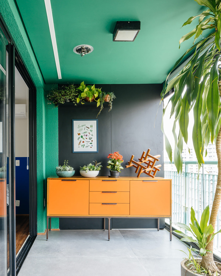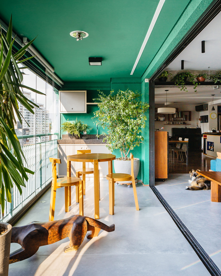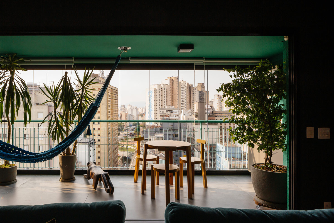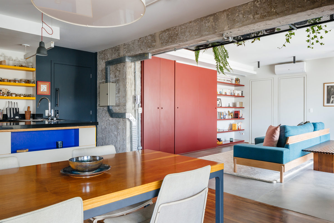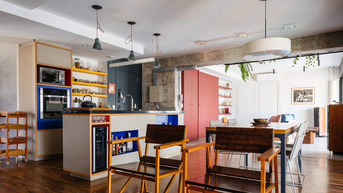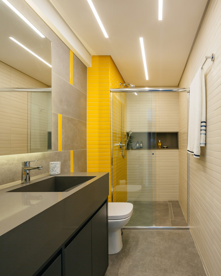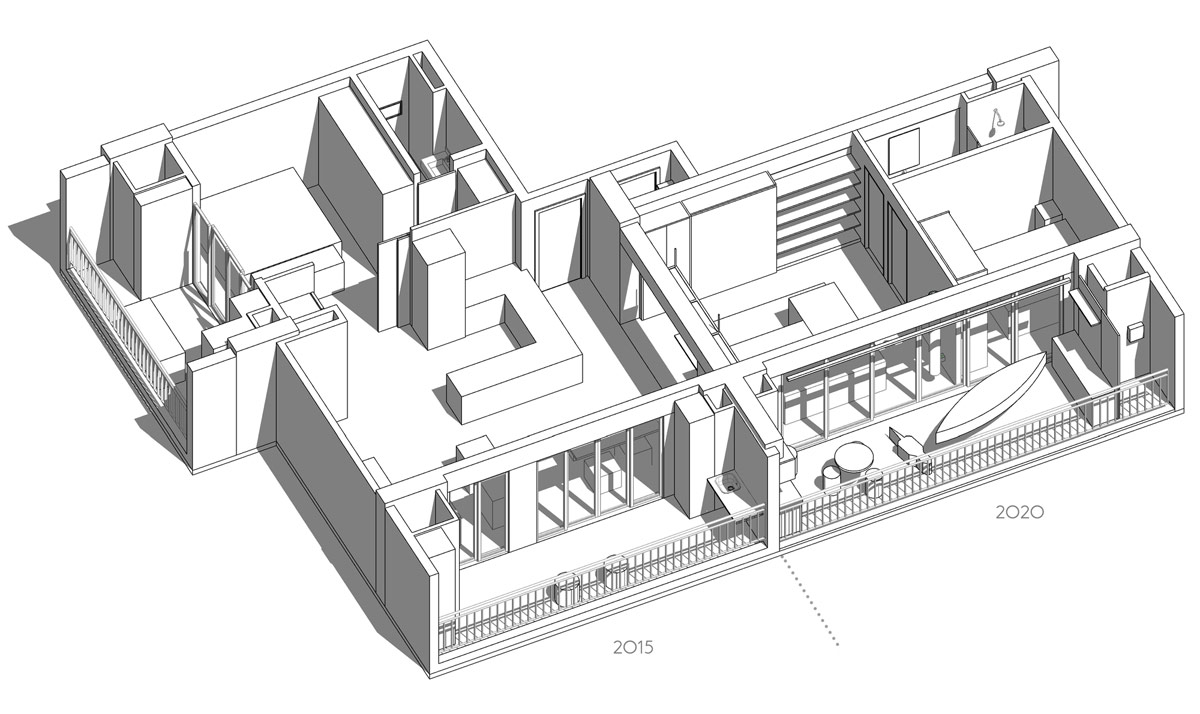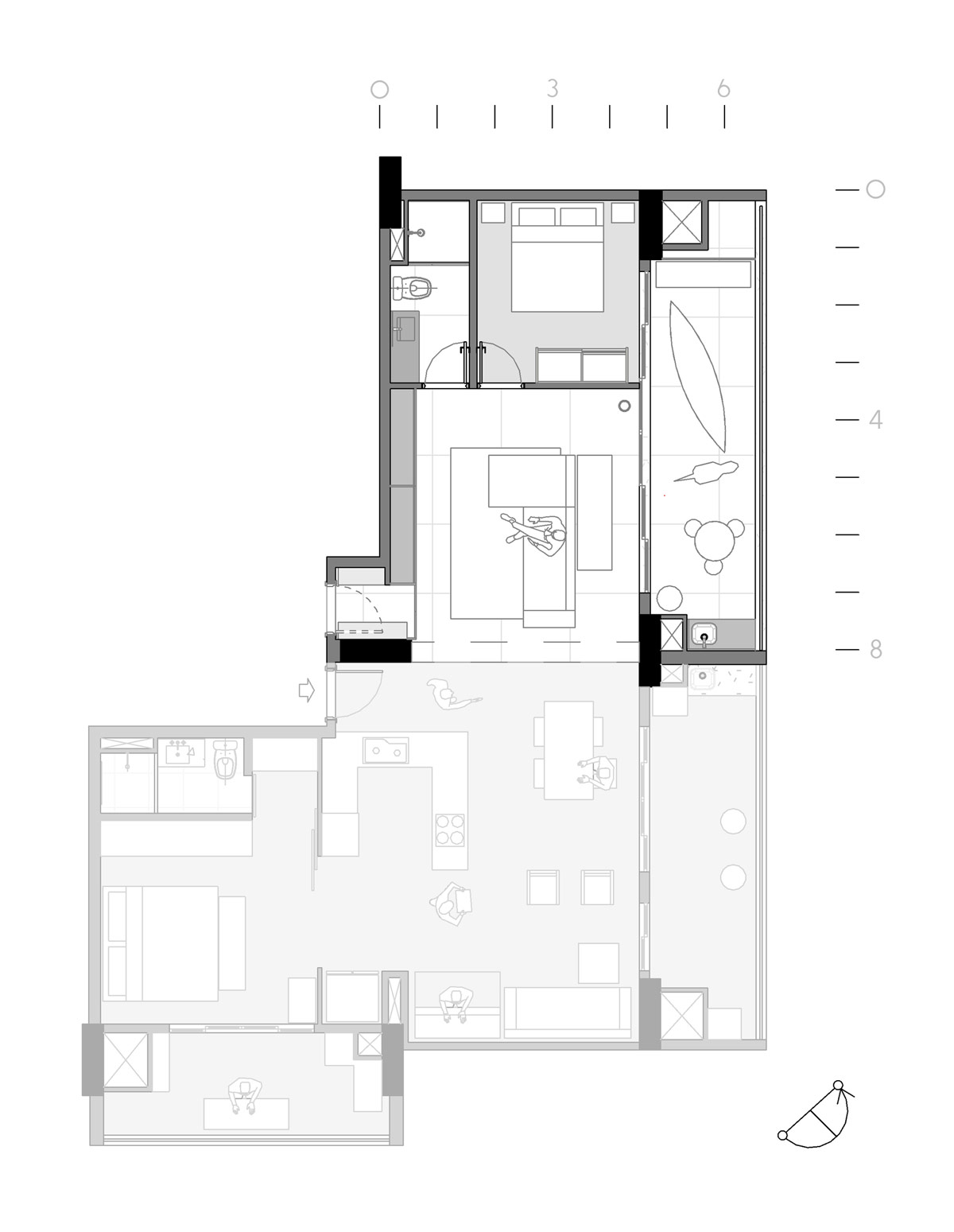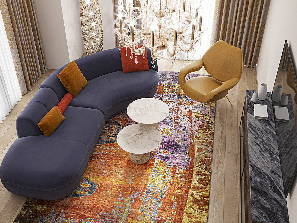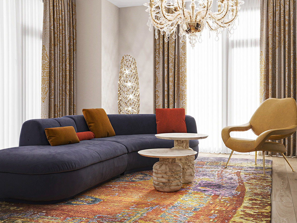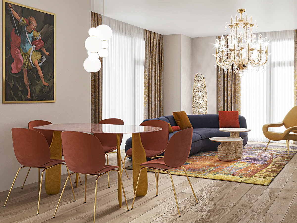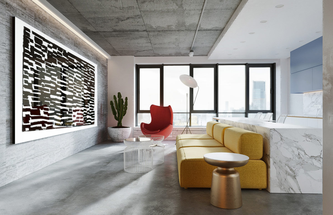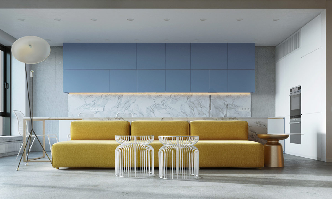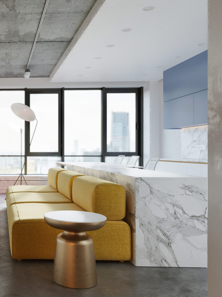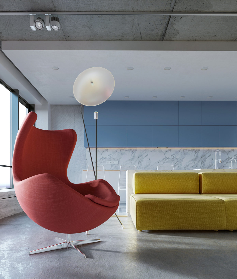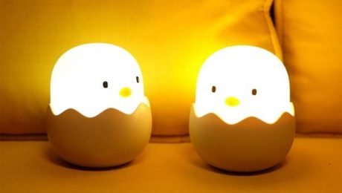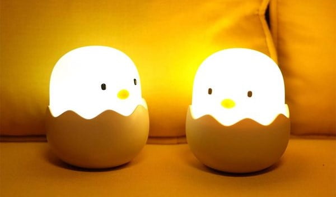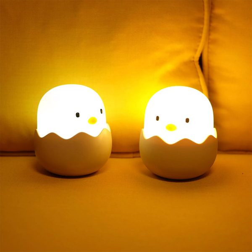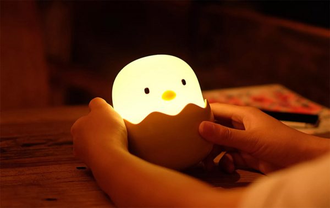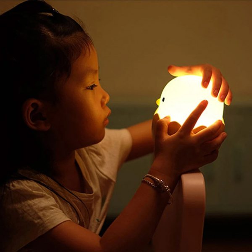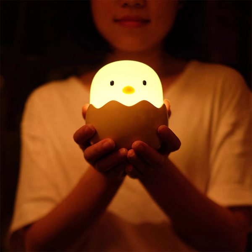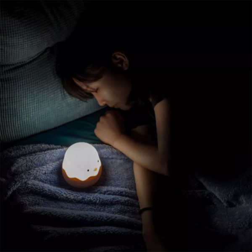Cool Gray Interiors With Welcoming Warm Lighting Schemes
Like Architecture and Interior Design? Follow us …
Thank you. You have been subscribed.
![]()
Gray interiors, though gorgeous, can easily slip into a cool spectrum that looks a little cold and even uninviting. There are many ways to combat this, from attractively wrapping walls with modern textured wall paneling and using luxurious soft furniture to adding small pieces of contrasting accent colors and modern artwork. In this pair of inspiring home designs, we look at how to warm up cool gray home interiors with welcoming warm lighting, including unique table lamps, elegant floor lamps, atmospheric patio lighting and quietly embedded perimeter mood lighting. We will also look at how indoor plants add life to a shady interior decoration with high-end organic forms.
This large villa is located on a mountain in Italy. A large terrace overlooks a magnificent sea view on one side of the house, while windows at the back look out on the dramatic rock face. In the large gray living room area, a small living room floor lamp nestles between two modern sofas, where it emits a comfortable glow.
The little marble lamp that stands on the kitchen island is the Solid Table Light, by Terence Woodgate. Modern pottery extends the decoration of the counter.
Did you like this article?
Share it on any of the following social media below to give us your voice. Your comments help us improve.
For the latest updates, please stay connected to Feeta Blog – the top property blog in Pakistan.
Cool Gray Interiors With Welcoming Warm Lighting Schemes
- Published in Designs by Style, grey, interiors, lighting
Soft Monochrome Decor & Modern Lighting
Like Architecture and Interior Design? Follow us …
Thank you. You have been subscribed.
![]()
Super soft monochrome decoration melts over these two luxurious modern home interiors, creating a soft calm. Each of these home interiors is furnished with custom cabinets that fit smoothly and build a luxurious look. Elegant metallic accents elevate the warm, creamy background of these home designs, adding a rich shine that polishes room arrangements with a sense of quality. Large modern lighting fixtures are used to sculpt shape and create a unique style, often acting as the main focus for the space. From oversized and unusual hanging designs, to eye-catching modern floor lamps and contemporary wall lights, there’s inspiration here to brighten up your interior.
Sunlight and flame from the fire are reflected on the playful curves of champagne gold Balloon dog by Jeff Koons.
The lounge area is separated from the back wall by kitchen units by a luxurious kitchen island that serves as a dining bar. Three chic modern kitchen stools line up along the stone counter that wraps around the edges of the unit in a waterfall effect. A grooved panel covers the front of the kitchen island, in a mirror image to the fireplace on the other side of the room.
The second of our soft monochrome interior designs has a creamy concrete background, subtly illuminated by warm white perimeter lights. A piece of 3D embossed artwork features fashionable arch motifs behind a color-coordinated L-shaped modern sofa. A shaped coffee table and a modern floor lamp visibly weigh down the light decoration with dull black anchors.
Did you like this article?
Share it on any of the following social media below to give us your voice. Your comments help us improve.
Watch this space for more information on that. Stay tuned to Feeta Blog for the latest updates about Architecture and Interior Design.
Soft Monochrome Decor & Modern Lighting
- Published in decor, Designs by Style, interior, Interior Decoration Ideas, Interior Design, interiors, International, lighting, modern, monochrome
Product Of The Week: Beautiful Flameless LED Candles
- Published in decorations, dining tables, International, lighting, Product Of The Week
Product Of The Week: Modern Brass Floor Lamp With Side Table
Combine two decorative necessities into one. This modern brass floor lamp with side table prevents a cluttered floor area at the sofa or the bed.
Product Of The Week: Modern Brass Floor Lamp With Side Table
- Published in floor lamps, furniture, lighting, Product Of The Week, side tables
Calm Interior With Creamy Decor & Cosy Lighting
Do you like Architecture and Interior Design? Follow us …
Thank you. You have been subscribed.
![]()
Creamy decor and comfortable lighting evoke a sense of calm in this relaxing modern home interior, located in the heart of Kyiv, Ukraine. Displayed by Julia Artukh, this chic home design is smoothly composed of elegant modern furniture under a gently rounded motif. Contemporary lighting solutions are becoming a dominant theme, with an abundance of wall lights, floor lamps, modern chandeliers and table lamps coming together to create the highest atmospheric atmosphere. Ribbed wall panels and arched kitchen cabinets add modern nuances of texture and elegance to the timeless cream palette and wood tone of the home, while decorative vases and unique spotlights eliminate all monotony.
Instead of the obligatory TV, a unique wall light is given a place in front of the sofa to create an atmospheric illuminated focus. A projector is available to provide the evening entertainment, without the constant visual clutter. Ribbed plaster tops the multifunctional feature wall with an edge of fashionable texture.
Vibia Time dining room pendant lights make a neat trio along the length of a wooden runway in the shape of a dining table. Their dark finish connects with the set of modern dining chairs that carve interesting profiles into the bright surroundings.
The bathroom is a peaceful space covered with cream stone. Brass bathroom appliances and wooden elements warm up the lightweight decorative scheme. Ribbed wall tiles introduce texture through the back splash of the bathroom vanity, behind a smooth contest-shaped basin and a decorative vase of beautiful greenery.
Did you like this article?
Share it on some of the following social networking channels to give us your vote. Your feedback helps us improve.
For more information on the real estate sector of the country, keep reading Feeta Blog.
Calm Interior With Creamy Decor & Cosy Lighting
Product Of The Week: Levitating Moon Lamp
Is a free floating celestial body emitting light during rotation? Could this be lunlampo is it more perfect?
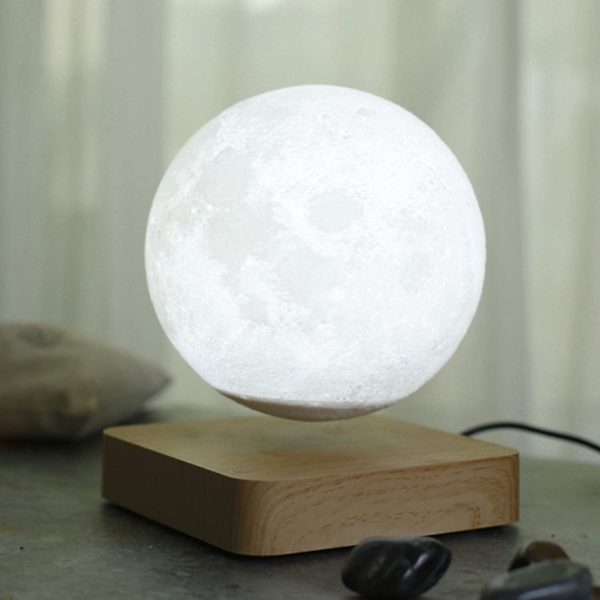
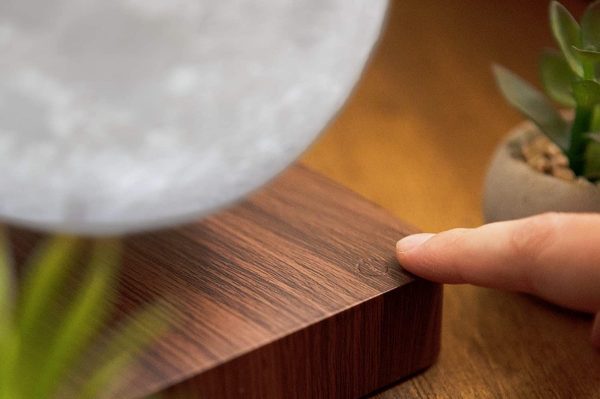
Product Of The Week: Levitating Moon Lamp
- Published in lighting, Product Of The Week
Seductive Interiors With Statement Chandeliers
Like Architecture and Interior Design? Follow us …
Thank you. You have been subscribed.
![]()
Declared chandelier forms the crown glory over a luxurious living space. Large and grand, shining modern chandeliers add an undeniably incredible factor with a striking sculptural element and a delightful, atmospheric luster. This collection of four attractive contemporary home interiors appeals to a luxurious light to create a dramatic spirit and add core stability to large and impressive arrangements. In these high-end spaces, we will also be inspired by chic furniture, spacious arrangements, elegant decoration, high contrasting color palettes and exquisite home accessories. We will visit luxurious lounges, formal dining rooms and kitchens, as well as a darkly attractive modern bedroom plan and an even darker bathroom concept.
Located in odódzo, Poland, The Nature House is a unique modern apartment, over 900 square meters. With room heights climbing up to almost four meters high, the spectacular Q2 chandelier by Jan Pauwels for Baxter makes an effective piece in the high void. A dark feature wall and ceiling panels form a contrasting background that elevates the fascinating light piece.
On the other side of the courtyard, two Serie Up 2000 seats by Gaetano Pesce for B&B Italia are arranged in a separate seat from the main lounge. A round rug and a low, circular coffee table echo the curves of the sculptural chairs. Small side tables and a modern floor lamp transform the area into a practical, comfortable reading angle.
The neighboring kitchen island is just as long and just as spectacular, crowned by the amazing Algorithmic lighting designed by Toan Nguyen for Vibia.
Did you like this article?
Share it on some of the following social networking channels below to give us your vote. Your feedback helps us improve.
Also, if you want to read more informative content about construction and real estate, keep following Feeta Blog, the best property blog in Pakistan.
Seductive Interiors With Statement Chandeliers
- Published in #architecture, #interior design, architect, architectural wonders, Architecture Design, Art, creative, creative home design, decor, Decoration, Design, Design Gallery, Designs by Style, Featured, Furniture Design, home building, Home Decor, house decoration, house design, interior, Interior Decoration Ideas, Interior Design, International, lighting, Luxury
Red, Yellow And Blue Interiors That Are Bubbling With Creative Energy
Do you like Architecture and Interior Design? Follow us …
Thank you. You have been subscribed.
![]()
Creative energy positively bubbles from each of these five attractive red, yellow and blue interior projects. Productive color collisions create a vibrant spirit that ties in with curious art objects and a hidden treasure trove of striking decorative elements. We will tour the home project of an art and book lover that springs from a collection of inspiring colorful tribal masks and several built-in bookcases; a new home renovation with a spacious open living space layout and a cool tropical atmosphere; a complex colorful apartment interior with stunning chandeliers and classic art; and an elegant modern red, yellow and blue interior with a crude industrial style edge.
This 50 square meter home in Bela Vista, Brazil, São Paulo, is the harmonious unification of two separate apartments. Concrete and cement “seam” between the two original apartments have been preserved to go back to the history of the building structure. An electrical panel, plumbing fixtures and imperfections remain exposed on the remaining pillar.
Did you like this article?
Share it on some of the following social networking channels below to give us your vote. Your feedback helps us improve.
For more information on the real estate sector of the country, keep reading Feeta Blog.
Red, Yellow And Blue Interiors That Are Bubbling With Creative Energy
- Published in #interior design, Art, blue, creative, decor, Decoration, Design Gallery, Designs by Style, Featured, Furniture Design, Home Decor, house, house decoration, house design, interior, Interior Decoration Ideas, Interior Design, International, Investing In Best Deals, Investment Tips, lighting, red, yellow
Product Of The Week: Cute Hatching Chick Night Light
- Published in Decoration, Designs by Style, lighting, Product Of The Week
4 Advantages Of Installing Tankless Water Heaters In Your Next Flip Home
A house reversal is a process in which someone buys an old house that needs extreme renovation and renovation, and then resells it for a higher price. When it comes to home throwing, you need to make sure that you come up with a good quality home so that you can attract more people to look at and eventually buy your property.
One of the best things to add to your next flip home is a tank water heater. A water heater has become necessary for those who simply cannot find comfort in showering with cold water. A water heater is also ideal for operating your dishwasher. With that, you need someone reliable who can install tankless water heaters in your homes, such as CE Pipe and Heating.
Moreover, listed below are the advantages of why you should install without tank water heaters in your next home.
1. Saves Space
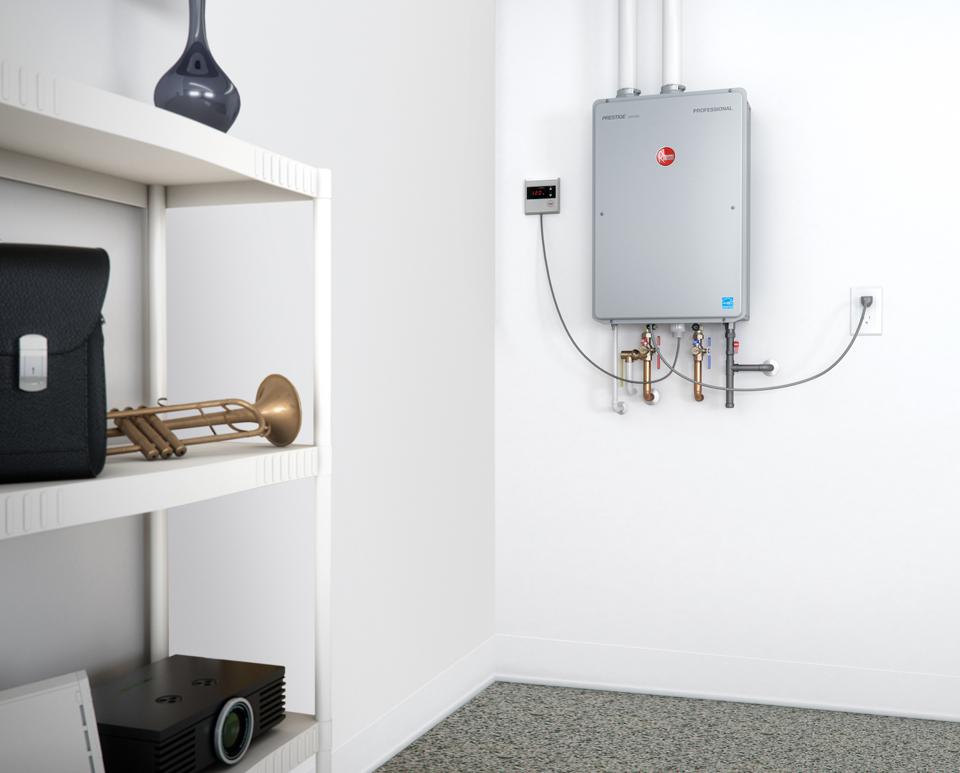
When you go home, you may save as much space as possible so that you can use the extra areas for additional features. These could be added storage space, a sink or even a work table.
When targeting a traditional water heater, you may have trouble using the area because you need to consider the tank space. With a tankless water heater, however, you can save a lot of space, as you will only need to install a device on your wall. With the saving space of an invariable water heater, you can fully utilize the extra space into something more useful that could add value to your thrown home.
2. Saves Energy

Without a tank water heater was very popular because of its energy efficiency feature. It only heats water on demand, instead of storing a large amount of water inside a tank and heating it throughout the day.
Because without a tank water heater is cost-effective, potential buyers would be more interested in your home because they know they will save a lot of money on energy costs. Without a tank water heater uses energy only when you turn on the faucet or the shower cap, so it doesn’t continue to work even at night.
Every home buyer would like to save money, especially when it comes to reducing their monthly service bills, as they are the main culprit as to why monthly expenses cost more. With a tankless water heater, they can dramatically reduce their electricity bills from 8% to 50%, depending on usage.
3. Promotes Excellent Farm

If you go home and you were unable to sell it immediately than anticipated, you may want to purchase items and features that are sure to increase the value of the property. With high-quality items, you can be sure that your property would still be in the best shape even after so many years.
Without a tank water heater, it can last up to 20 years, twice as long as the conventional water heater models. Along with that, a tank water heater also gives a long warranty, so you can guarantee that you will have a reliable water heater in your home that you can quickly repair after it has developed damage due to wear and tear.
That’s why you need to buy your tank water heater from a company that has been engaged for years so that you can guarantee that they will serve you well when you need to ask for your warranty claim only if your water heater is not working properly.
4. Promotes Comfort And Comfort

Everyone wants to buy a home where everything is convenient and comfortable to use. While a water heater can help provide an adequate amount of heat while you shower or take a hot and relaxing bath, it will be best if you can get hot water on demand, so you don’t have to wait too long if someone has already used heated water in front of you.
Conclusion
A tankless water heater provides many great benefits for every homeowner, especially for those people who want easy and economical features. If you are a house pinball machine, it will be ideal if you get what most people want so that you can increase your chances of selling your house quickly.
Without a tank water heater can be one of the home investments that will pay you back, even for the new homeowner.
Watch this space for more information on that. Stay tuned to Feeta Blog for the latest updates about Architrcture, Lifestyle and Interior Design.

