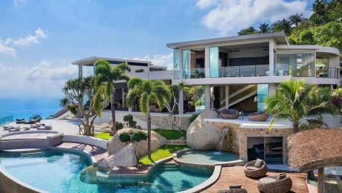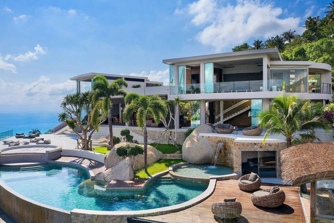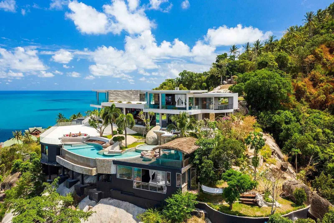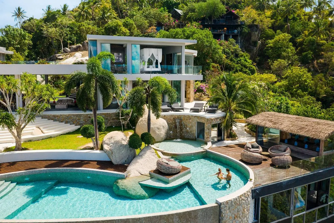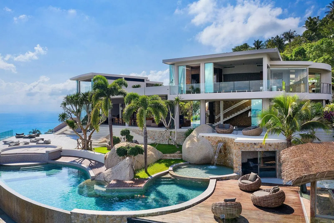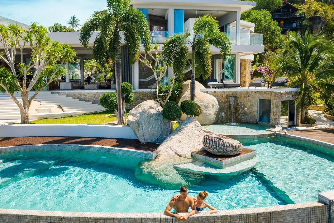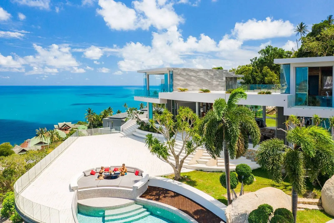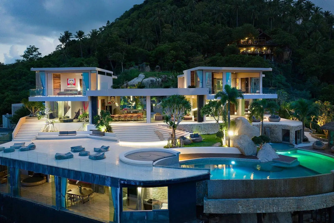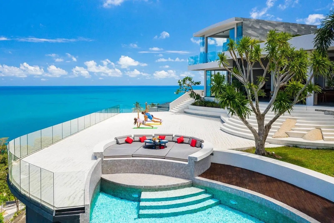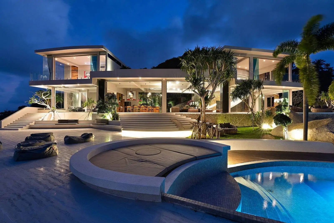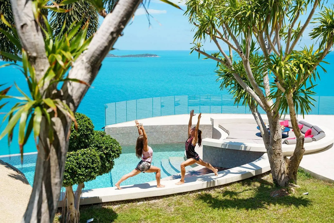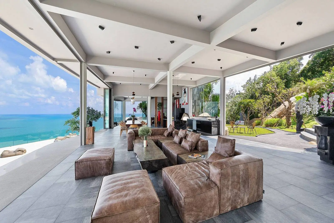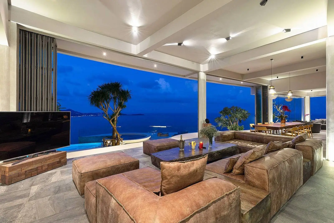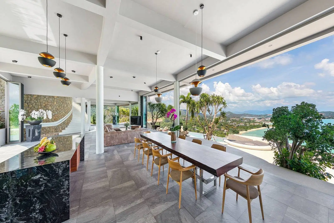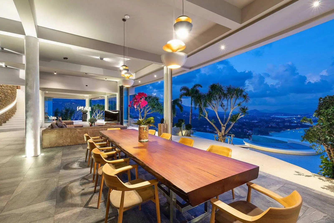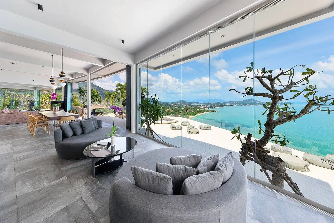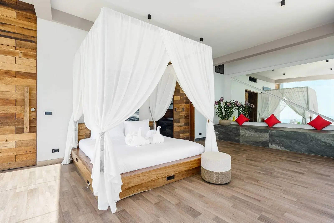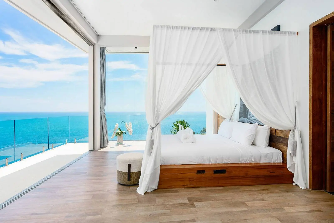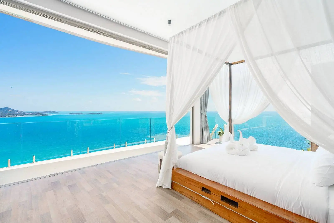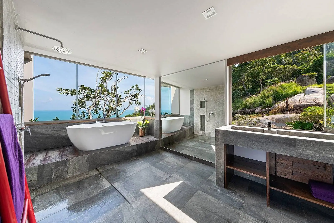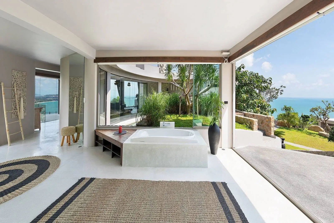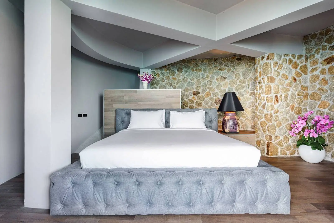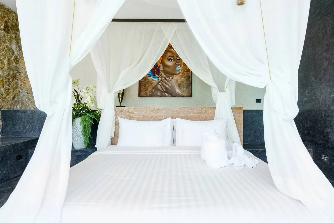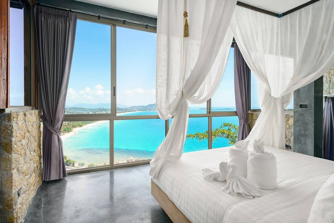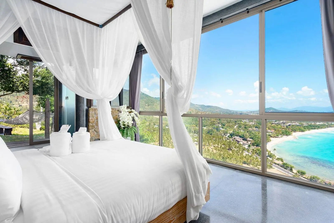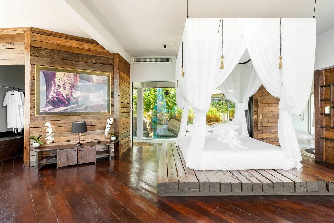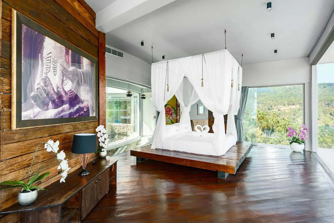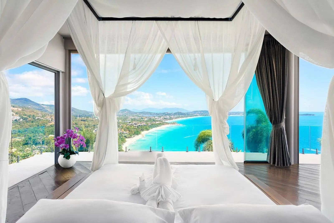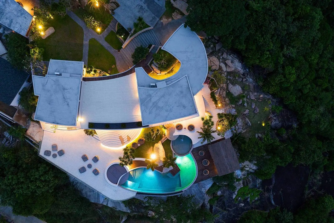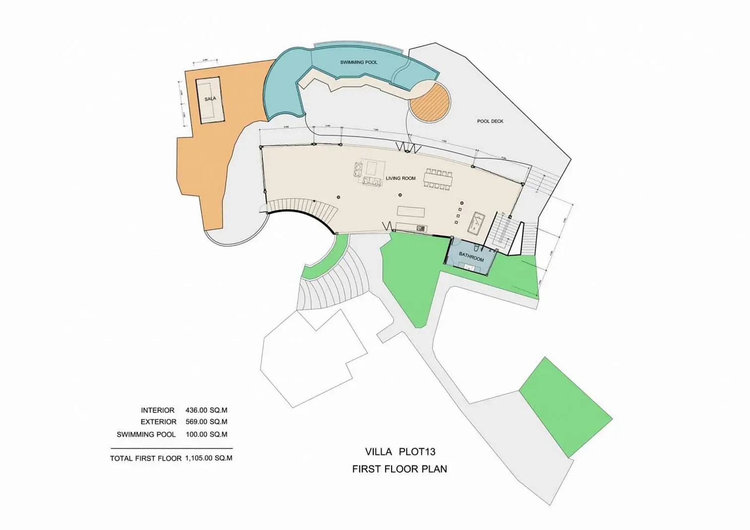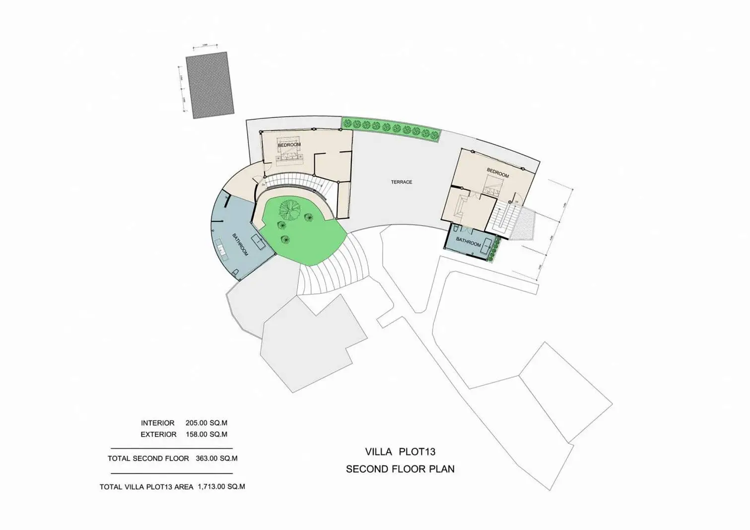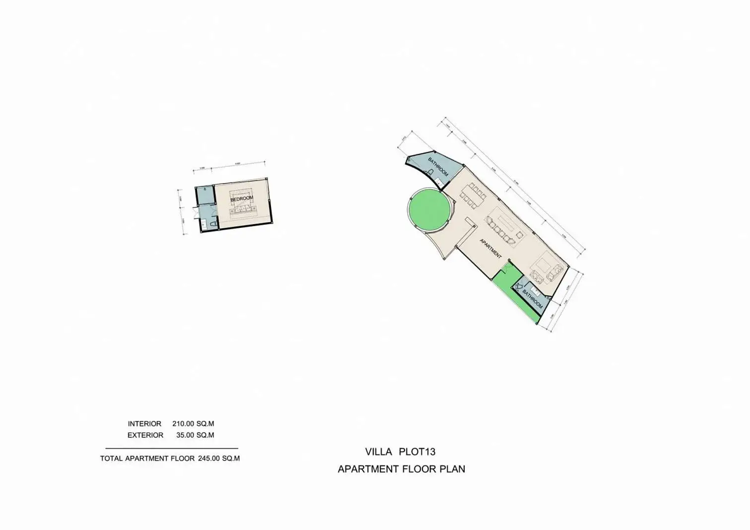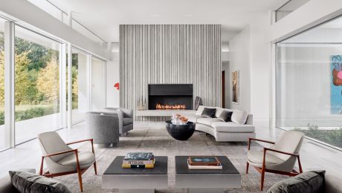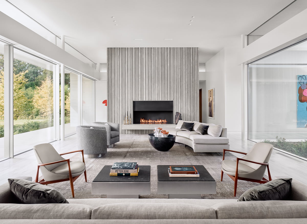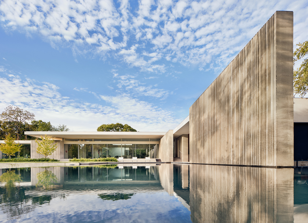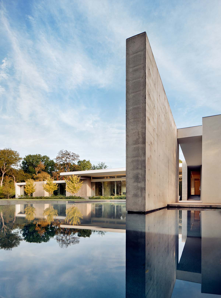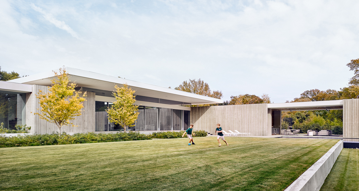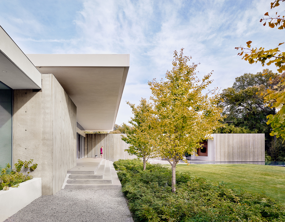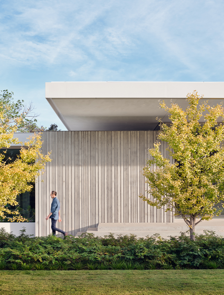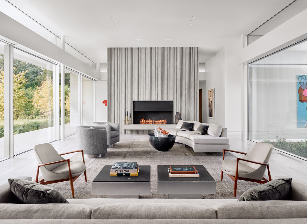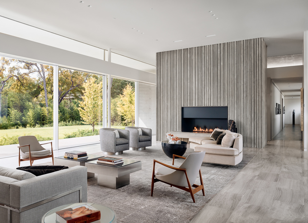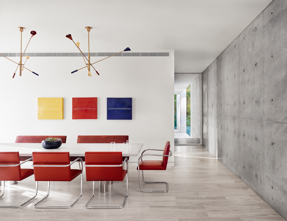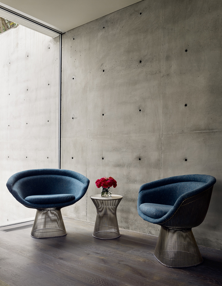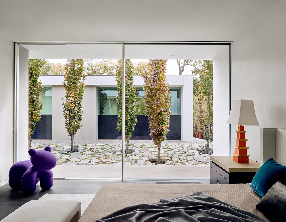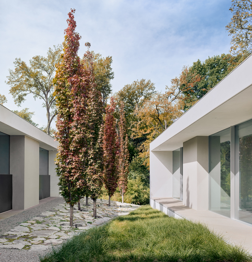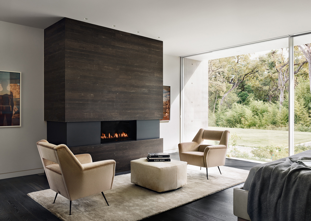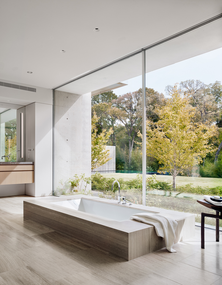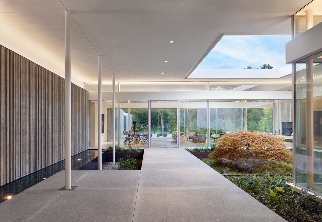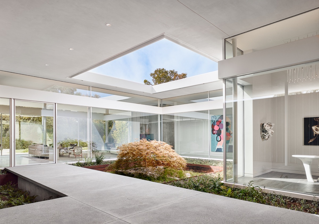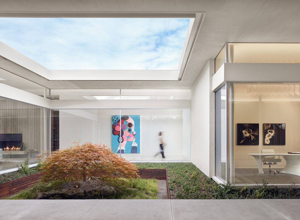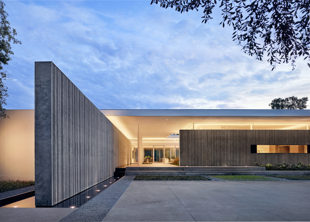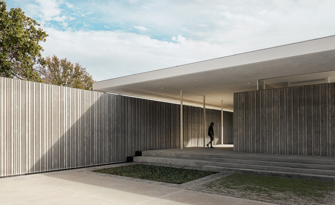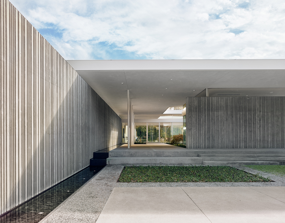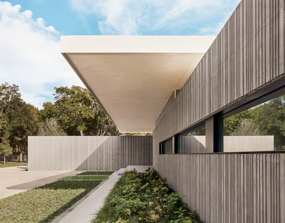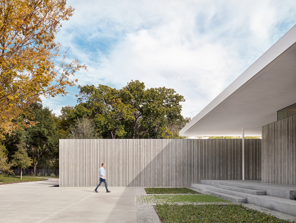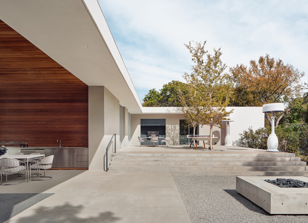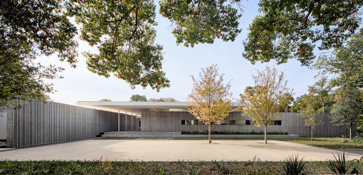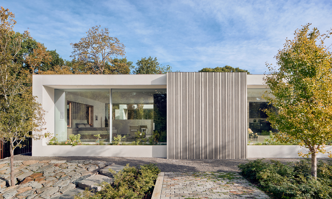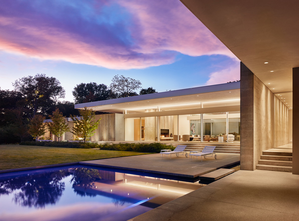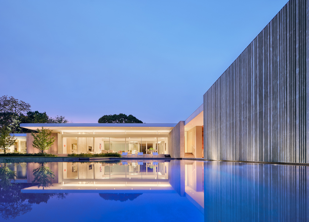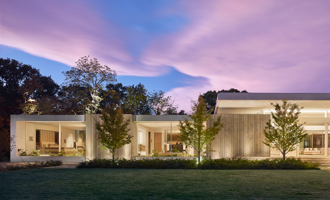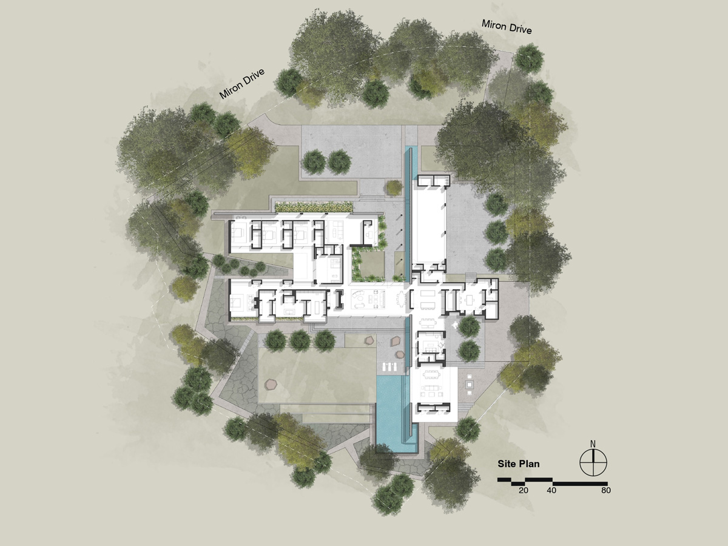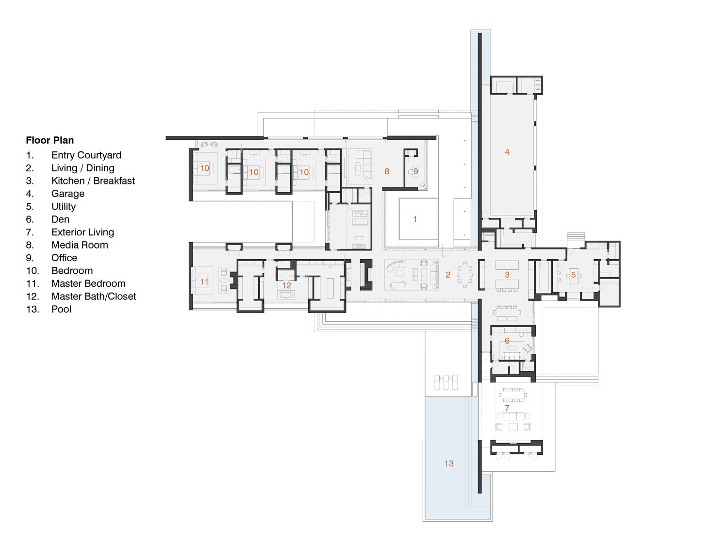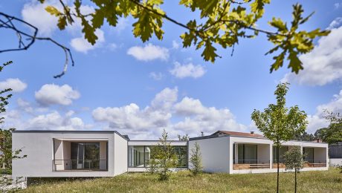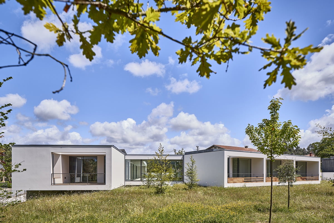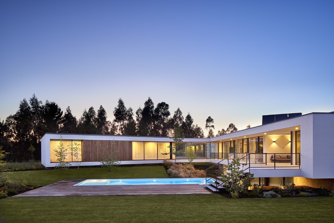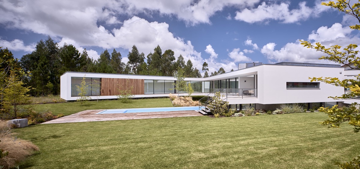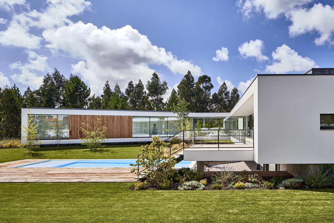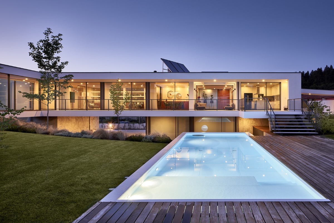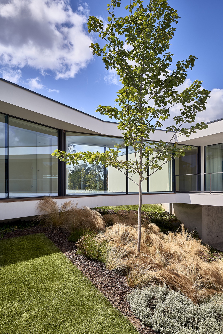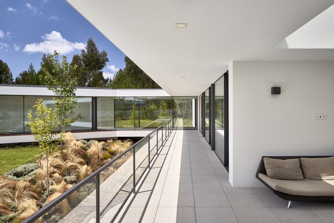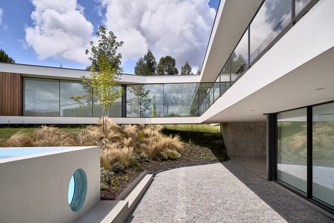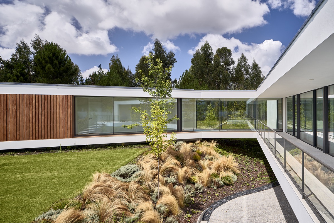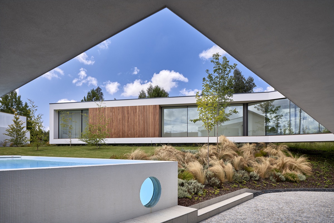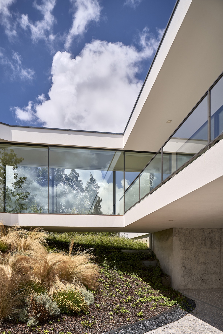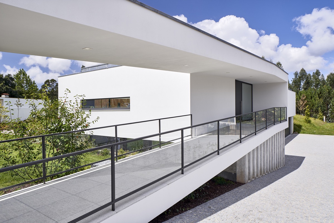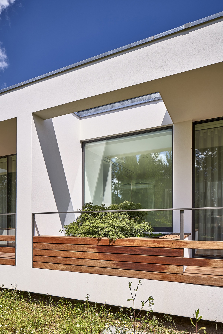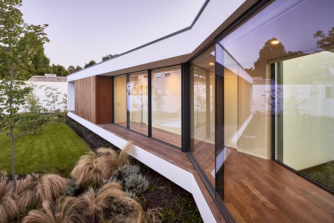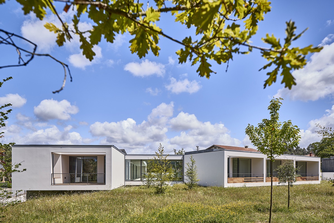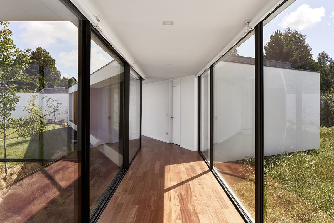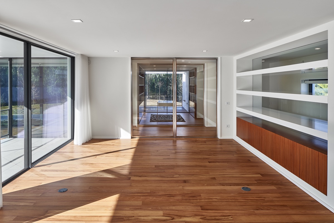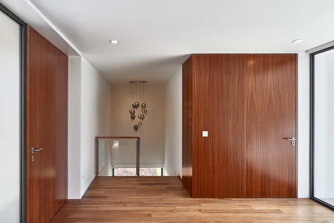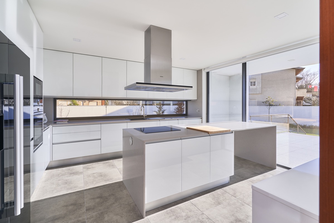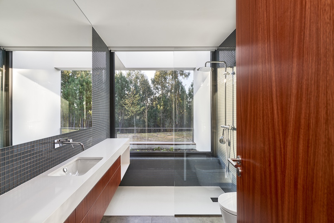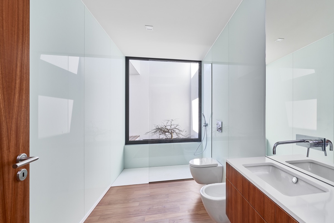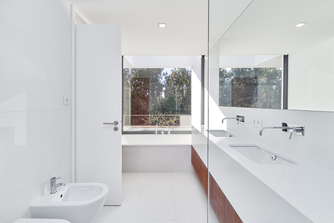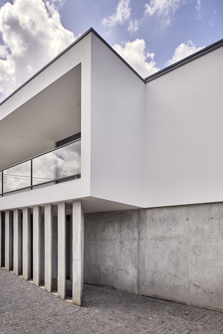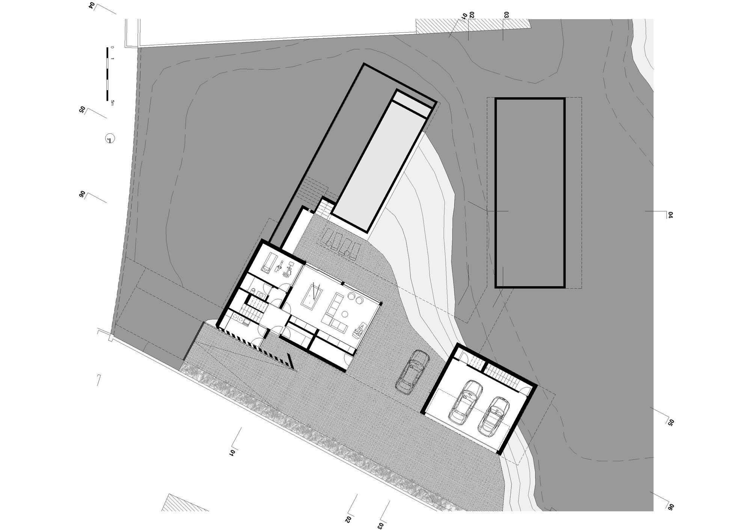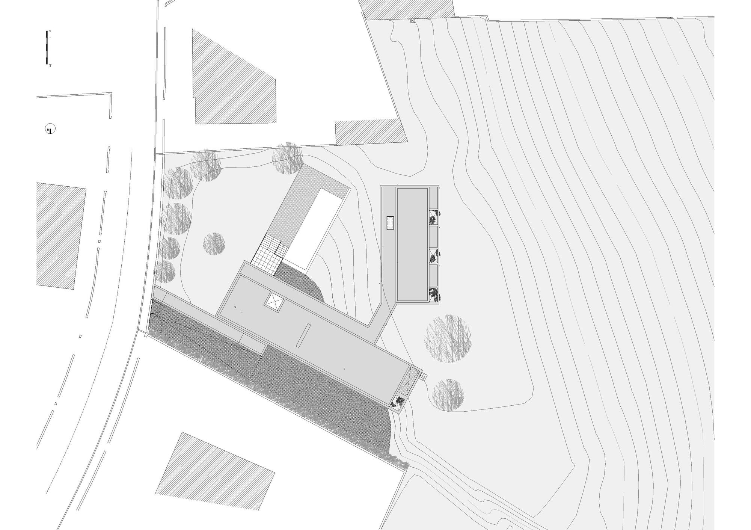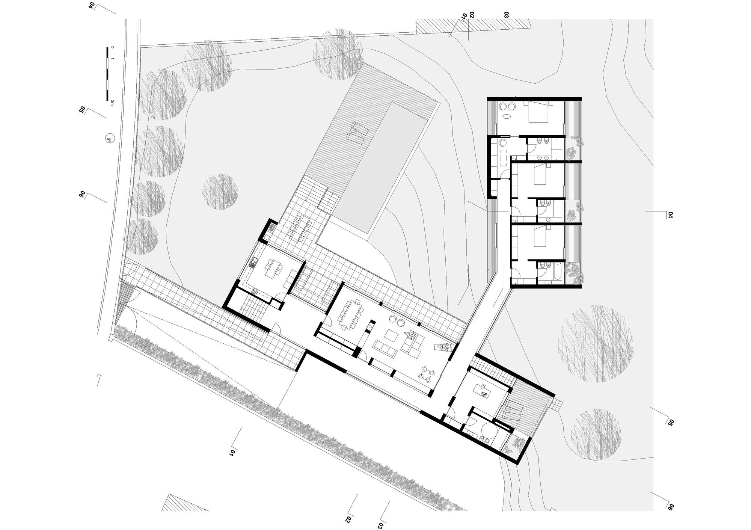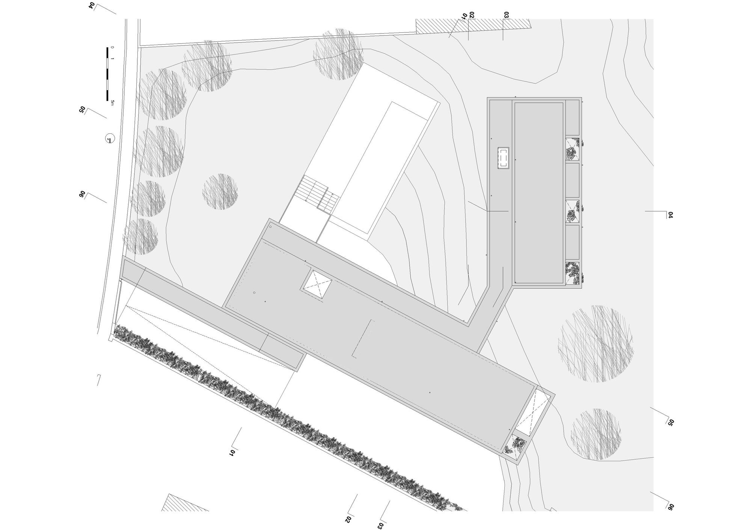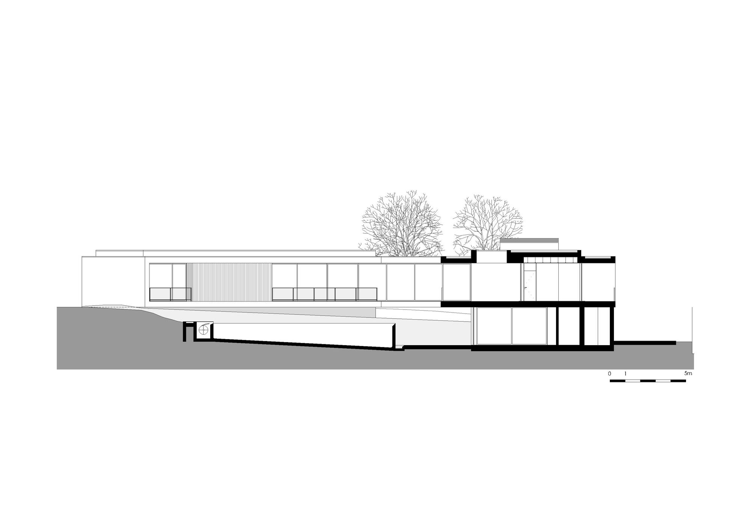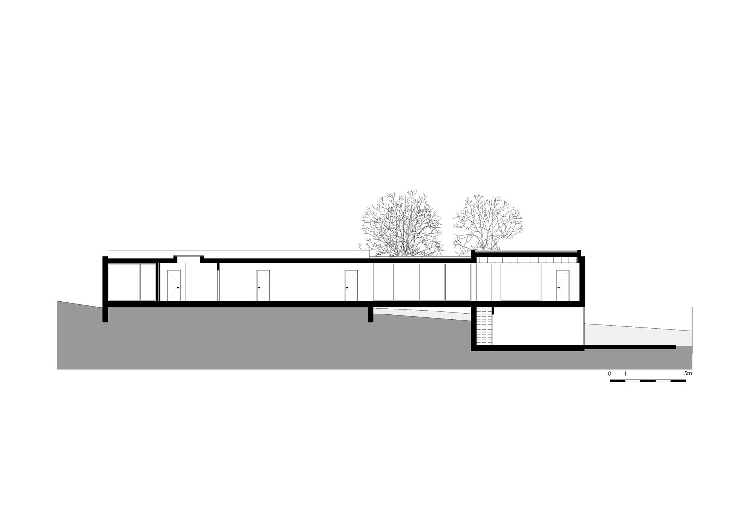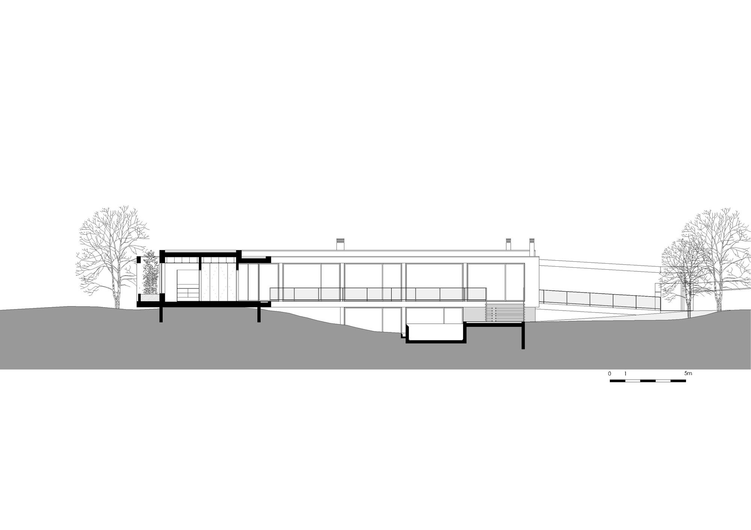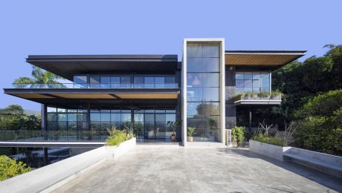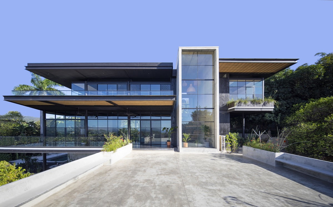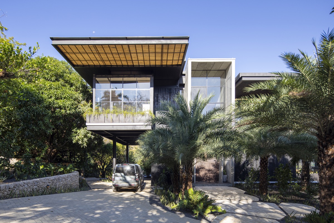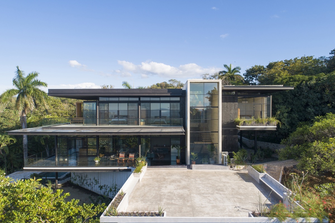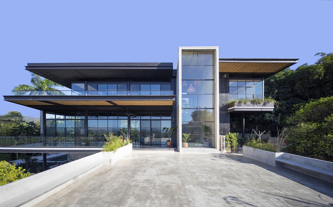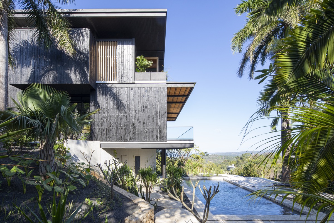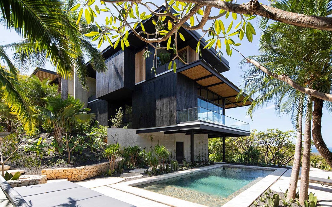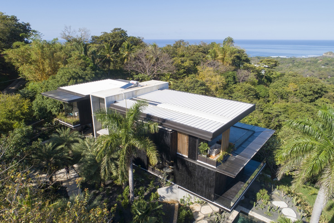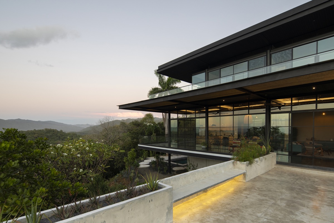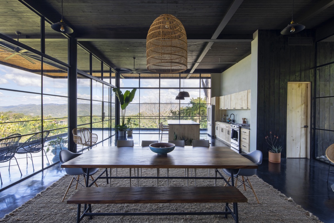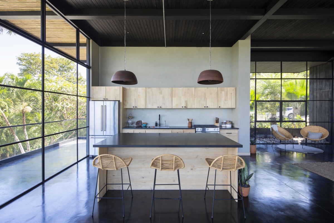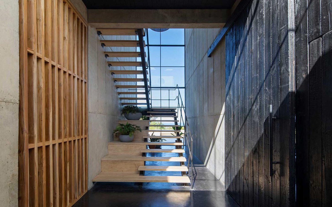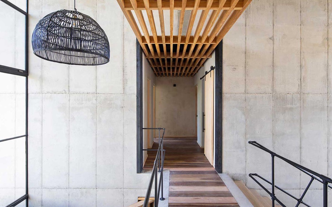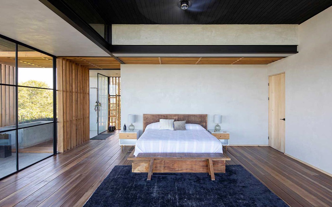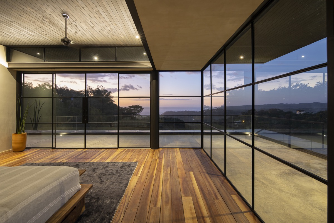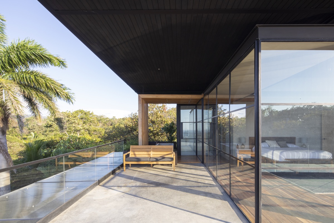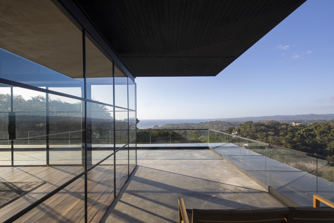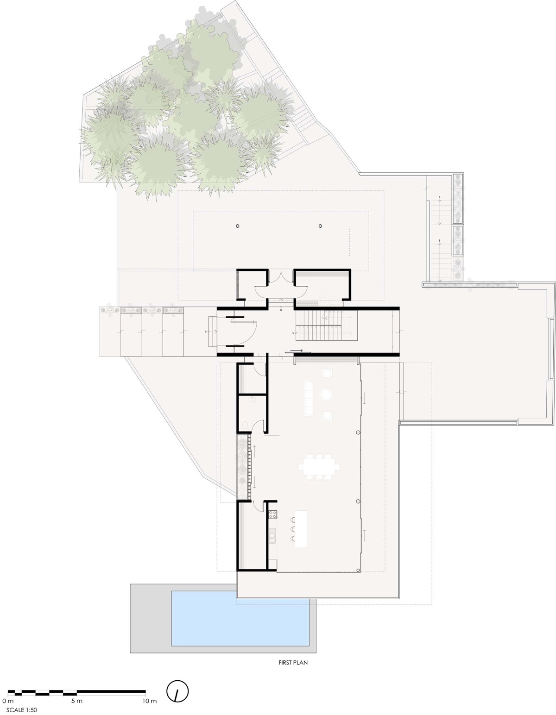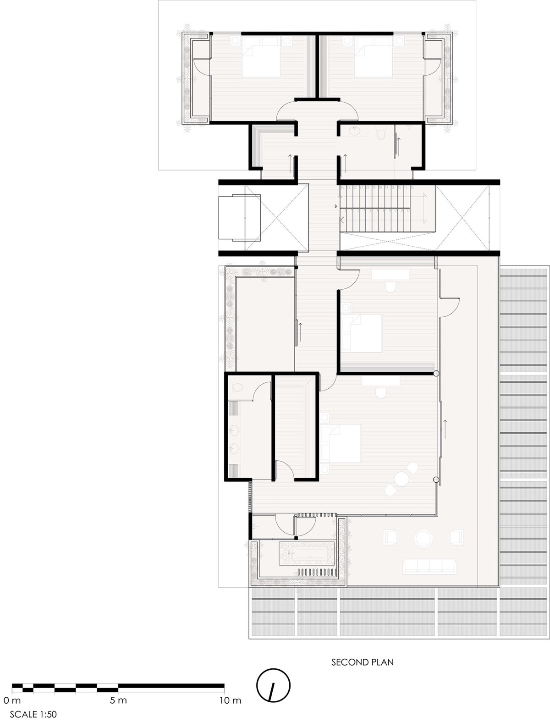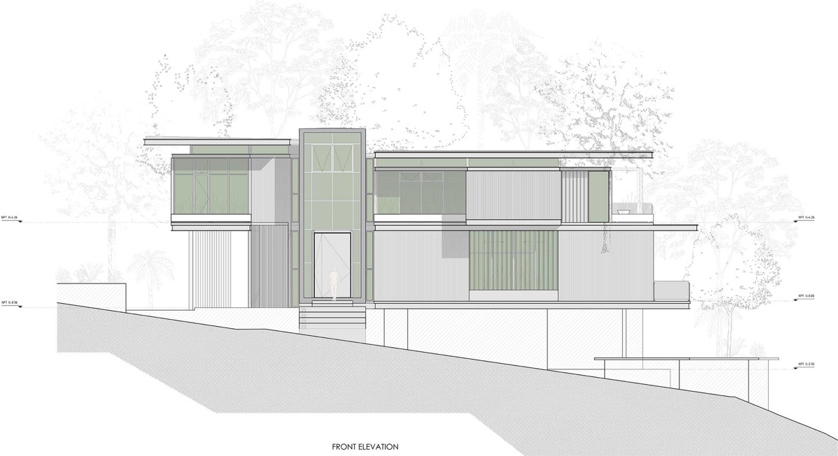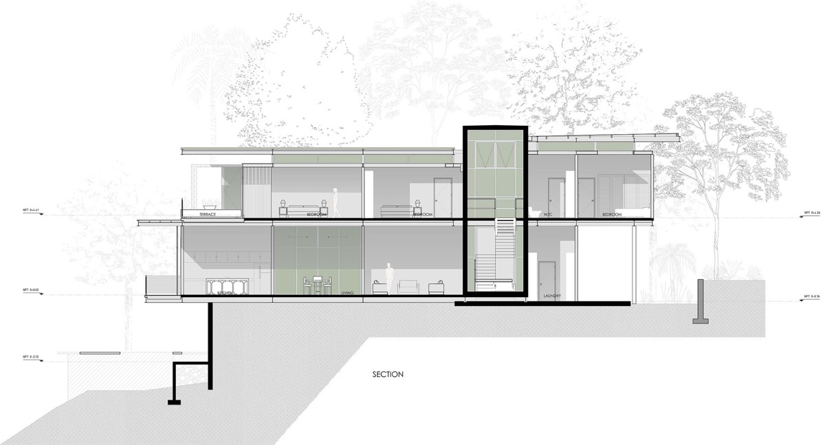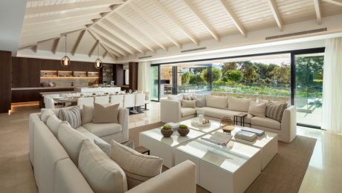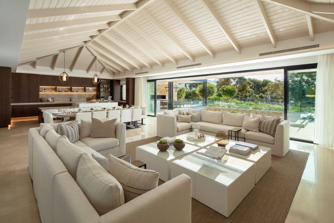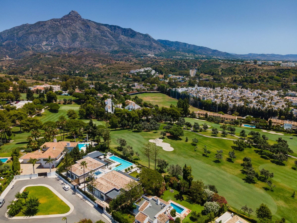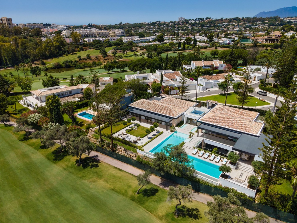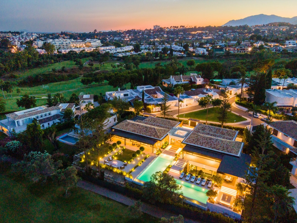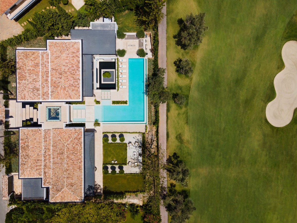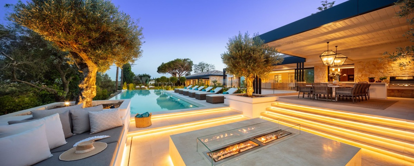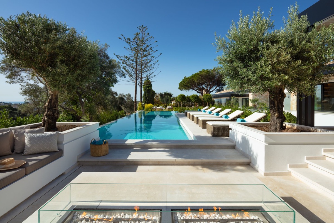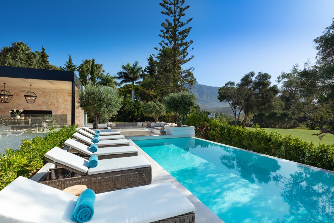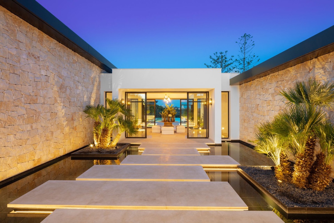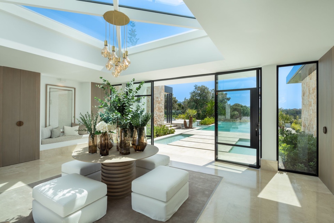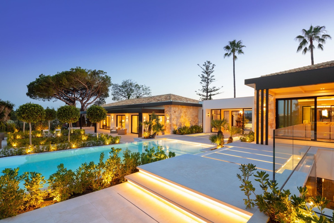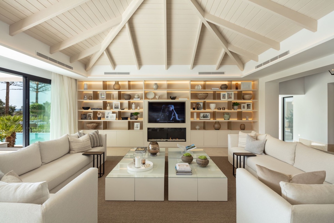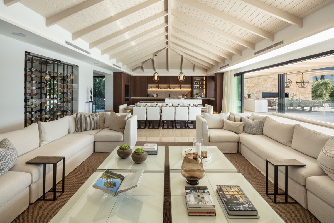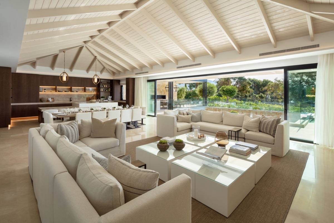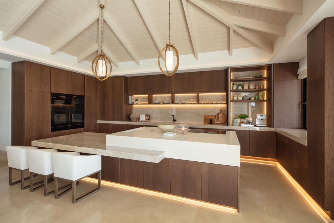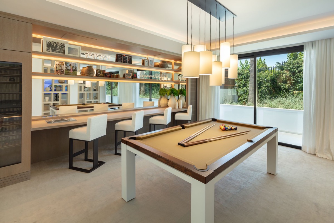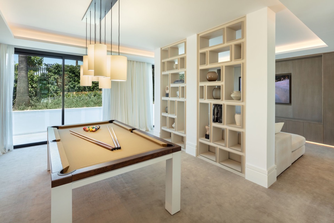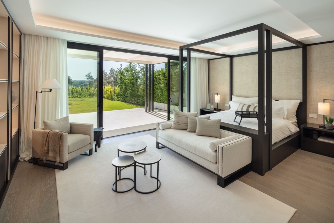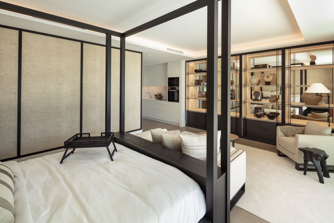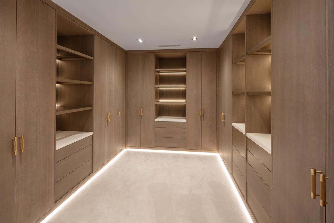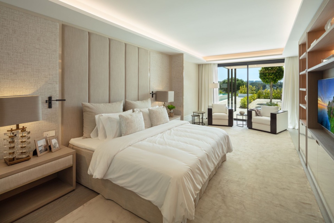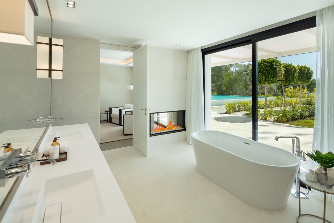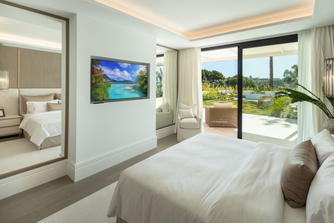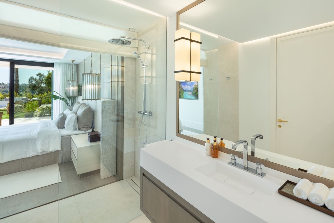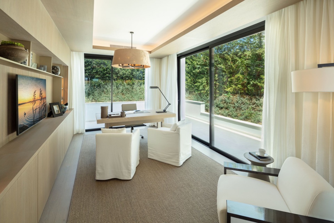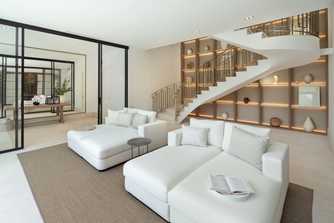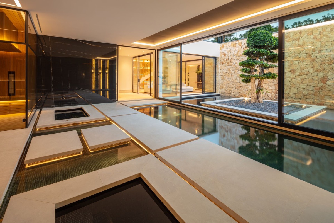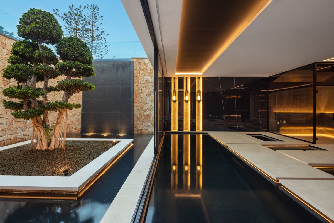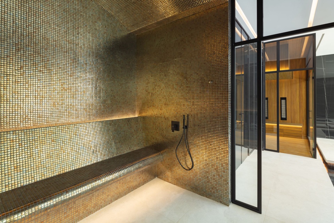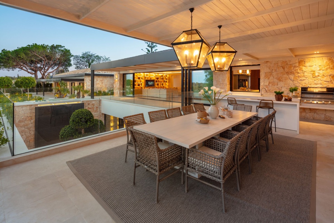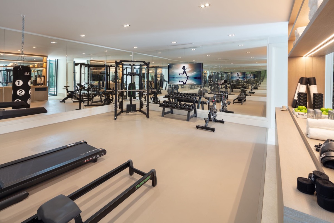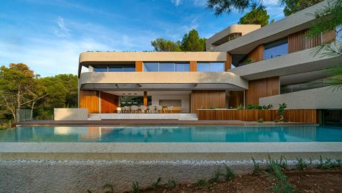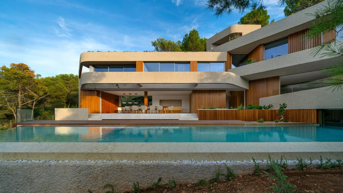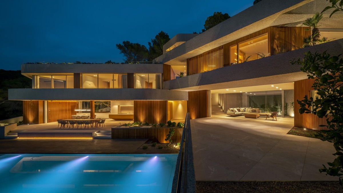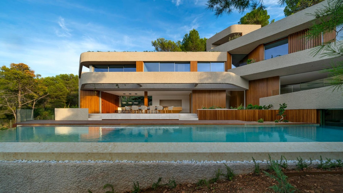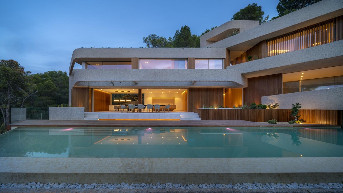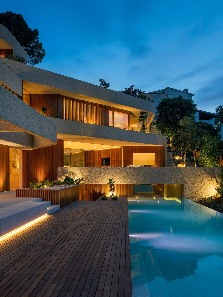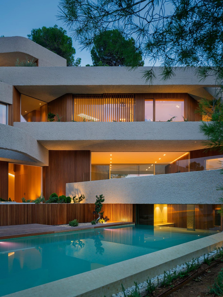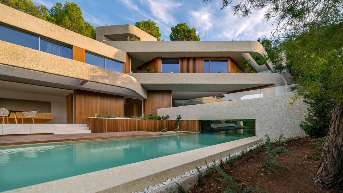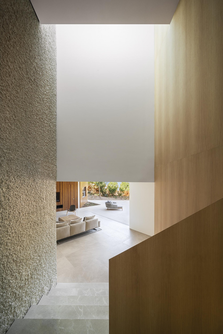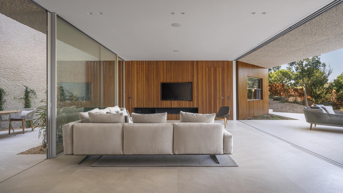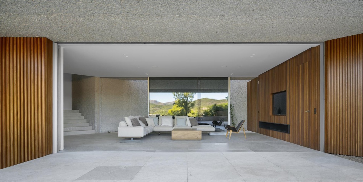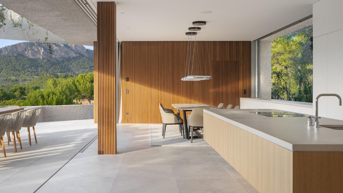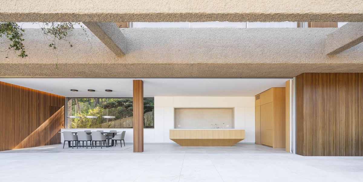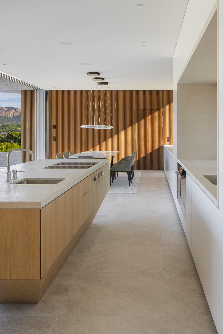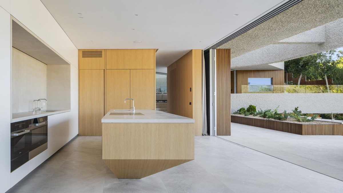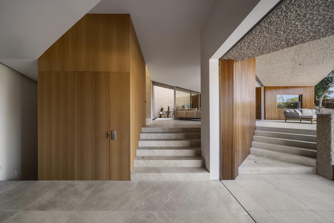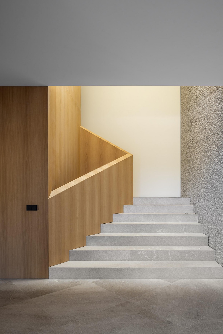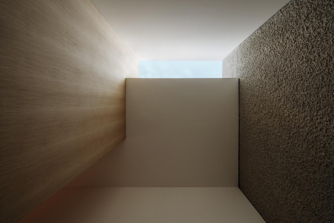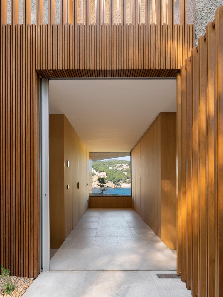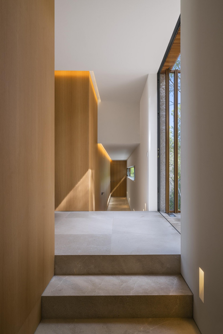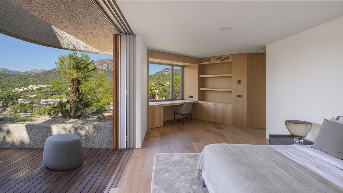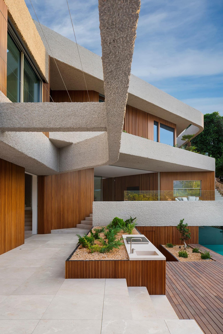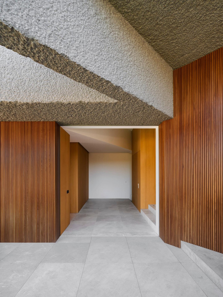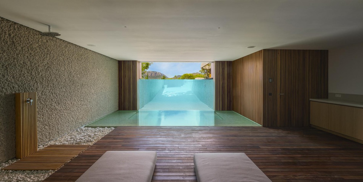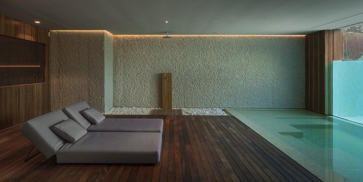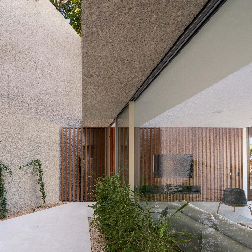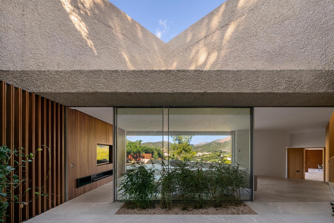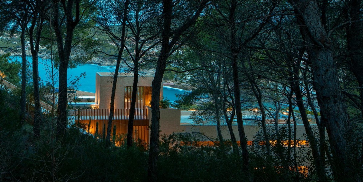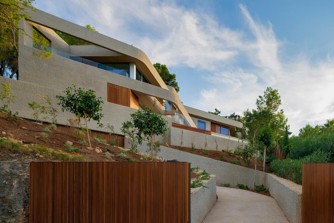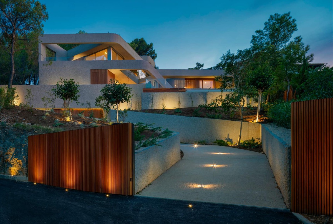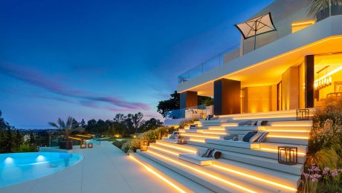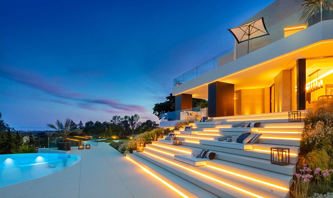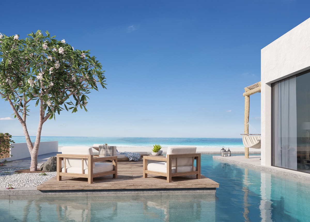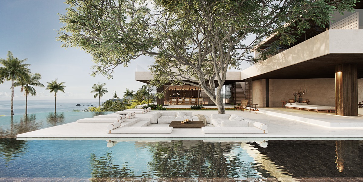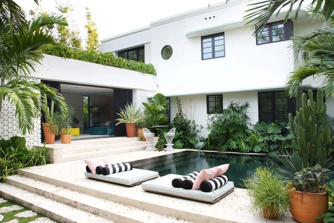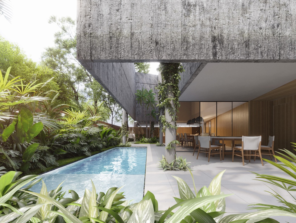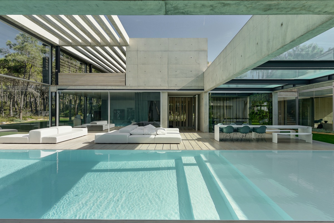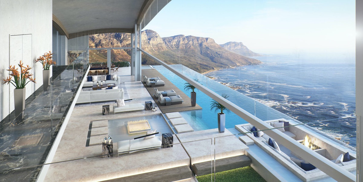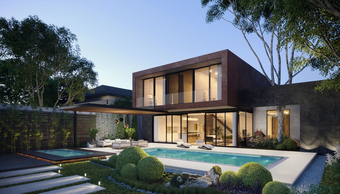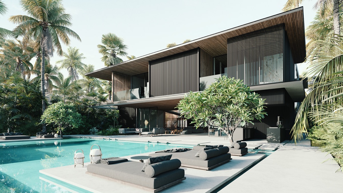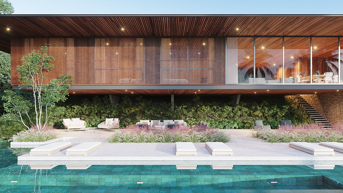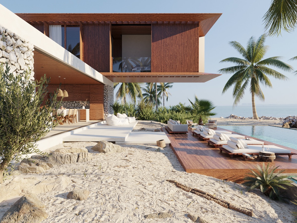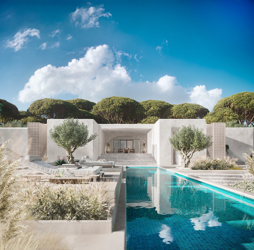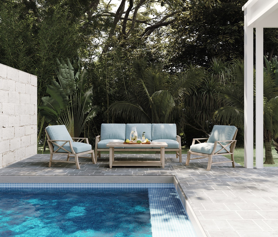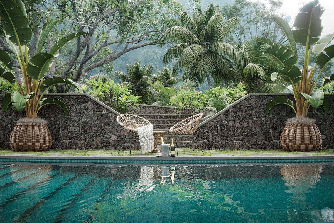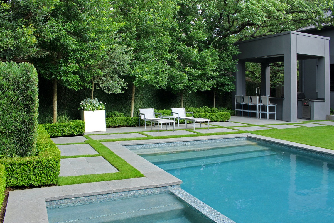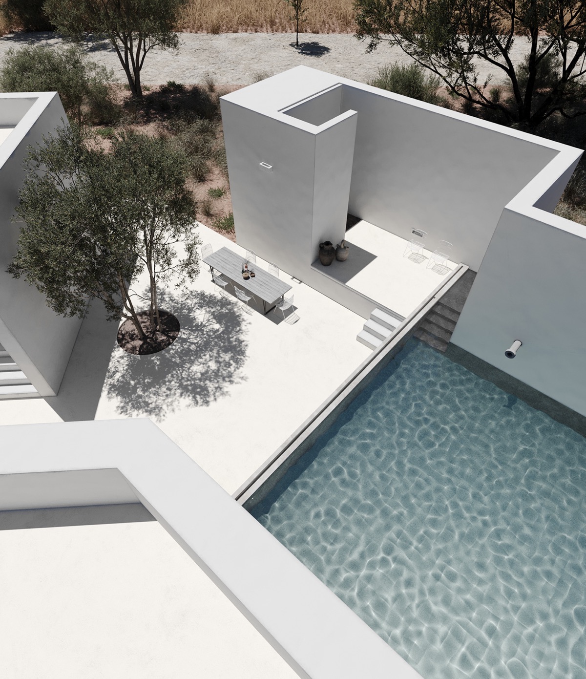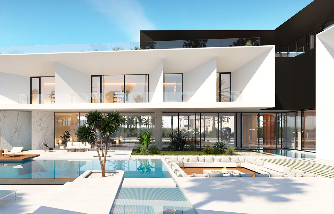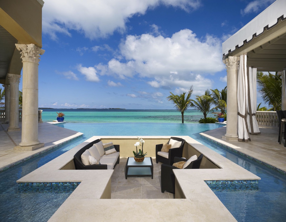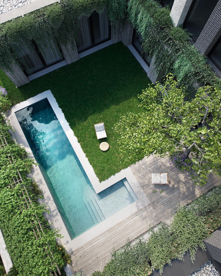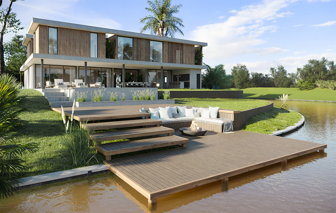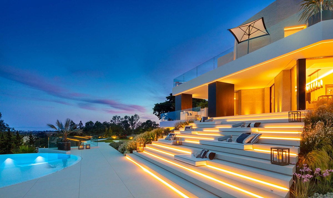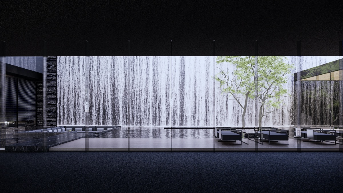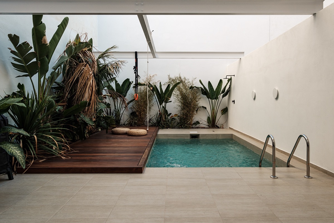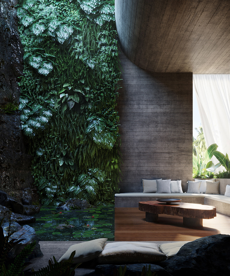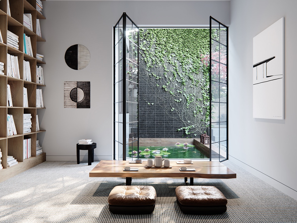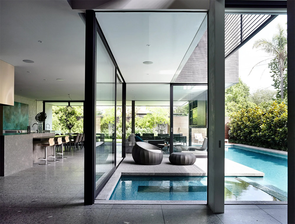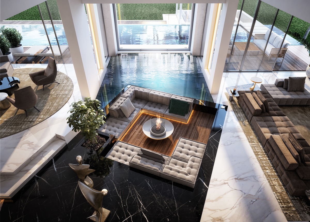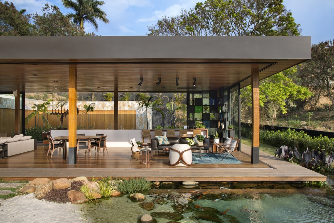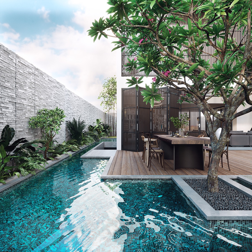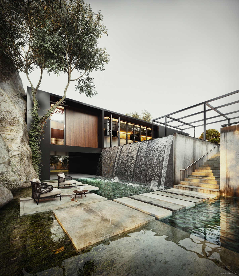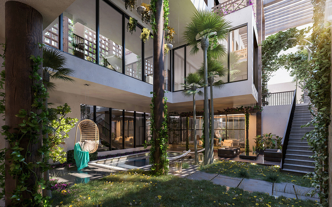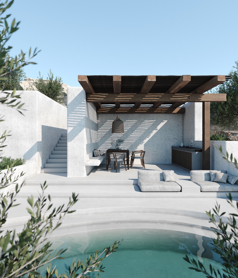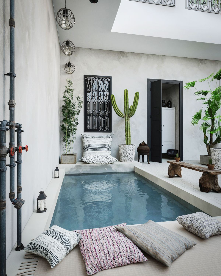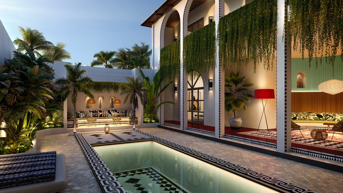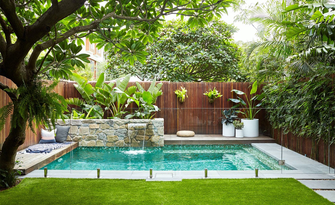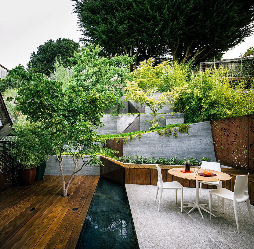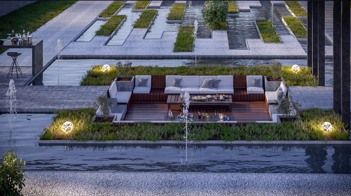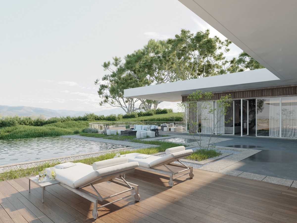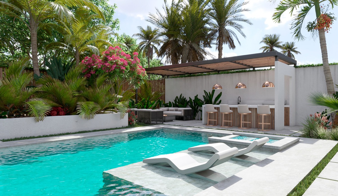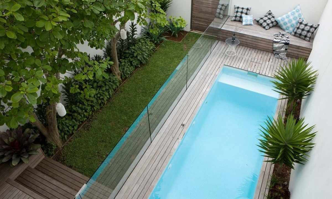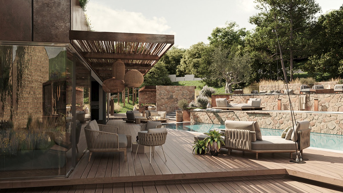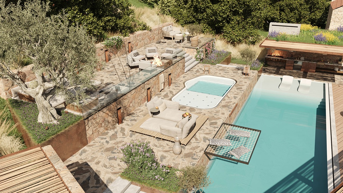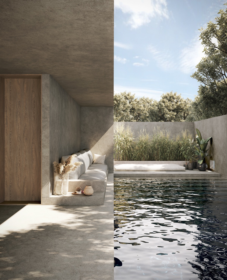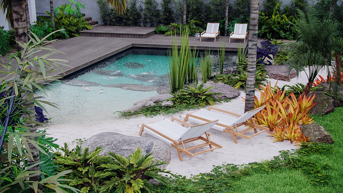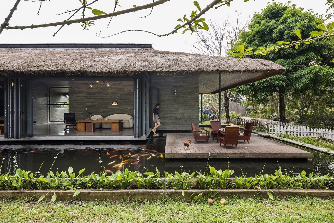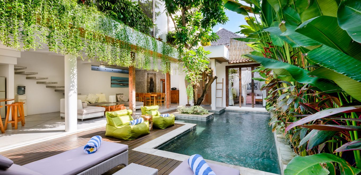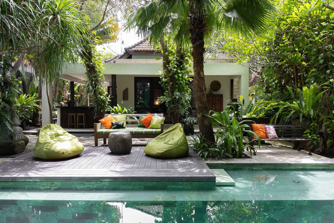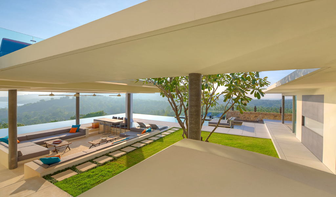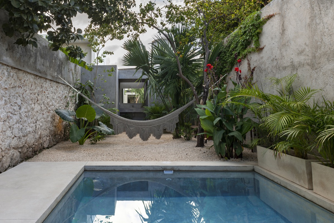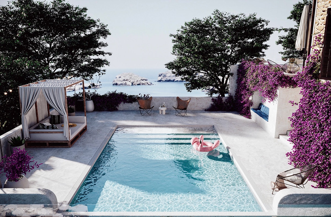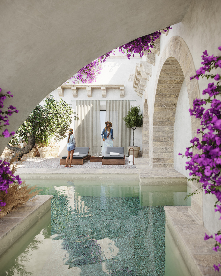A Spectacular Seaside Tropical Villa
Like Architecture and Interior Design? Follow us …
Thank you. You have been subscribed.
![]()
Seaside Tropical Villa Amazing exploits its rare position by fully absorbing 270-degree unobstructed beach views through massive edge-to-edge windows. While the villa enjoys this spectacular position, it is conveniently located to enjoy easy accessibility of the main road in just 2 minutes drive, giving the homeowners the best of both worlds. With 5 Bedrooms and 6 Bathrooms, the owners can comfortably open their home to extended family and friends as overnight guests. The contemporary 3-storey villa also boasts a large shapeless endless edge pool on a spacious terrace, a massage room and a separate spa, beautiful tropical gardens and lush manicured lawns.
Completed in 2018 this fabulous villa of 1713 square meters stands on a plot of 2600 square meters on a coastal hillside. The sloping site is dense with tropical vegetation and palm trees that give the home an abundant green background. A grand azure perspective unfolds ahead with vast views of the glistening ocean and clear blue sky.
A large, curved free-form endless edge pool curls around the front of the property, giving swimmers a sense of connection with the vast ocean that rushes to the foot of the hill. Large stones protrude through the sides of the pool to further cement the relationship of the property with its surroundings.
Did you like this article?
Share it on any of the following social media below to give us your voice. Your comments help us improve.
Also, if you want to read more informative content about construction and real estate, keep following Feeta Blog, the best property blog in Pakistan.
A Spectacular Seaside Tropical Villa
- Published in coastal, Luxury, modern, swimming pool, villa
Secluded Concrete Home Design Away from the City
Like Architecture and Interior Design? Follow us …
Thank you. You have been subscribed.
![]()
A vast water feature flows through Preston Hollow House (Concrete Home Design), where it washes the boundaries between inside and outside. The slender stream flows through the home, interrupted only by terrace walkways and a soothing waterfall near the entrance, before ending at a large swimming pool. Designed by Specht Architects, this 8826 square foot home in Dallas, USA, also features a remarkable floating pavilion roof design. The flat canopy seems to rise slightly above the main living spaces and peripheral terraces. Corrugated concrete walls solidly shield the apartment from the busy street, making nearby houses imperceptible. Sliding glass panels create open, light-filled rooms with wide views of plant-filled courtyards.
Platner armchairsdesigned by Warren Platner for Knoll, and a matching side table make up an elegant reading night.
Retractable walls connect a kitchen and dining room with spacious multi-level terraces that are navigated by wide concrete steps. An outdoor dining area presents an invitation to relaxing refreshing lunches in the sunshine, while a fire pit awaits cool evenings of conversation and laughter with friends. An outdoor ping pong table encourages playtime for the children and adults.
Did you like this article?
Share it on any of the following social media below to give us your voice. Your comments help us improve.
For the latest updates, please stay connected to Feeta Blog – the top property blog in Pakistan.
Secluded Concrete Home Design Away from the City
- Published in #architecture, #interior design, #nature, concrete, house tour, interior, Interior Decoration Ideas, Interior Design, interiors, International, Luxury, swimming pool, USA
A Modern House On A Challenging Sloped Terrain
Like Architecture and Interior Design? Follow us …
Thank you. You have been subscribed.
![]()
Negotiating the rugged, sloping terrain, this modern home design in Santa Maria Da Feira, Portugal, is arranged to prioritize beautiful open views and a peaceful connection with the garden. Created by an architectural firm Lopes da Costa Workshop, the luxury house is focused mainly to the south, where it encompasses an outdoor swimming pool and a fixed sun deck on two sides. The elbow that connects the two sloping volumes of the home is a glazed corridor that bridges the soaked, grassy garden below. The south / north-facing slope of the site produces a false basement that pockets a comfortable TV lounge and covered parking lots between the support areas.
The pool design extends away from the main living volume of the house at a perpendicular angle, which sends it hovering through the manicured green lawn. A wooden deck borders the outdoor pool on two sides, connecting it smoothly by stairs to the main residence and to the comfortable basement TV room.
Glass railings leave the view of the green landscape and a bright blue swimming pool wide open. The sloping terrain places the pool at an intermediate level between the main floor and the basement. A small French window is cut into the base of the pool to reveal a playful glimpse of the water, and its swimmers, into the basement.
The kitchen is placed at the end of the main living room, with the nearest connection to the pool for comfort. Bright white kitchen units reflect the incoming flow of beautiful sunlight from the south. Instead of a backsplash, a narrow window cuts open the side of the kitchen to a thin panorama. A central kitchen island puts cooking in the heart of the space, next to a casual dining room.
Main floor with kitchen, social open plan living room and private bedroom wing. The bedrooms are located on the highest elevation of the site, where they enjoy the utmost privacy and get views over the forest that blooms beyond and below. An isolated home office is located at the far end of the social volume, facing west, where it also boasts meditative views deep into the trees.
Did you like this article?
Share it on any of the following social media below to give us your voice. Your comments help us improve.
Watch this space for more information on that. Stay tuned to Feeta Blog for the latest updates about Architecture and Interior Design.
A Modern House On A Challenging Sloped Terrain
- Published in home, homes, house, house design, house tour, House Tours, interior, Interior Decoration Ideas, Interior Design, interiors, International, modern, swimming pool
Costa Rican House: Privileged Pacific Views
Like Architecture and Interior Design? Follow us …
Thank you. You have been subscribed.
![]()
Silenced on the hilltops of the town of Nosara in Guanacaste, Costa Rica, Charred Timber House absorbs high-level views of the Pacific and a dense green landscape. Designed by Studio Saxe, the 515-square-foot family home has charcoal teak wood exterior and black-framed windows. Two extended horizontal roof planes provide protection against the natural elements, while also promoting connection with nature by forming wide and welcoming terraces. The exterior is inspired by the interior, which is decorated with natural wood and dark, matte materials. Living spaces are open plan and airy, with full focus placed on the special views that are drawn in through floor to ceiling walls made of glass.
The construction of this home was driven by the weight-bearing capabilities of the soil and the seismic conditions of Costa Rica. In response, a lightweight steel structure was pre-cut to be assembled quickly on site. Local tequila has been sustainably sourced and treated by the ancient technique of carburizing and finishing with natural oils.
Divided wide open to the dramatic ocean and mountain panorama, the interior is an intense space. Colorful accent furniture competes for attention in the living room. Multicolored scattered cushions add to the upbeat palette. A modern rocking chair counteracts the brightness with a natural wooden frame and neutral upholstery.
Not only does the high staircase volume add an interesting juxtaposition to the architecture, but it helps air circulation to all parts of the apartment. The construction’s bioclimatic design process considered wind patterns, sun exposure, temperature, and more so that active energy initiatives could be avoided. In this home, the power of the sun is harnessed to heat water with minimal energy consumption, and water is recycled by filters using state-of-the-art treatment plant systems.
Upstairs, bedroom decorations are simple and serene with natural wood furniture, wooden lath wall and ceiling featuring panels, and clear white bed linen. A rustic wooden end of a bed bench merges with the unfinished wooden bed design. Modern white liter units line the sides for storage. Glass table lamps reflect the daylight of huge bedroom windows.
Did you like this article?
Share it on any of the following social media below to give us your voice. Your comments help us improve.
Also, if you want to read more informative content about construction and real estate, keep following Feeta Blog, the best property blog in Pakistan.
Costa Rican House: Privileged Pacific Views
- Published in costa rica, home, Home Decor, home design, house, house decoration, house design, house tour, House Tours, swimming pool
Mediterranean Villa With A Fusion Of Modern & Andalusian Architecture
Like Architecture and Interior Design? Follow us …
Thank you. You have been subscribed.
![]()
A fusion of modern and Andalusian architectural influence comes together to create this clean Mediterranean villa that is surrounded by abundant green landscape. Created by AMES Architects, Villa Victoria is very ready to offer its residents an enviable lifestyle. Aerial vaulted ceilings, a multitude of indoor and outdoor water features, a picturesque courtyard and manicured gardens add to the peaceful atmosphere of the modern home. While rustic stone walls form the home’s exterior, the interior is a sleek scene of white-made walls, contemporary furniture and chic decorative accents. An open plan living space and playroom prove perfect for entertaining guests, while bedroom sets are secluded and serene.
The Mediterranean villa is built on one level and divided into two wings, with a delicate welcome hall causing a break in between. The left wing is home to an impressive open-plan living room, elegant kitchen, home office, and playroom with bar. The right wing contains four bedroom suites that enjoy direct access to the garden.
The remarkable gardens of this exquisite villa offer options for both sheltered and unshielded relaxation areas. Contemporary fireplaces make the spaces comfortable to use even on colder nights. Outdoor dining creates more options to entertain guests or simply change the scenery for lunch and dinner. Outdoor cooking means never even having to step inside.
Did you like this article?
Share it on any of the following social media below to give us your voice. Your comments help us improve.
Watch this space for more information on that. Stay tuned to Feeta Blog for the latest updates about Architecture, Lifestyle and Interior Design.
Mediterranean Villa With A Fusion Of Modern & Andalusian Architecture
- Published in House Tours, interior, Interior Decoration Ideas, Interior Design, interiors, International, mediterranean, spain, swimming pool, villa
A Modern House On A Slope In Spain
Do you like Architecture and Interior Design? Follow us …
Thank you. You have been subscribed.
![]()
Quiet serenity washes away this luxurious modern home project, cleverly built on a sloping plot in Andratx, Mallorca, Spain. Created by Osvaldo Luppi Architects, the impressive 985-square-foot home features a series of overlapping planes that navigate the topography of the rocky Mediterranean hillside. The wing plan is designed to focus on the happy views of the Mediterranean Sea, and to embrace a large swimming pool terrace that flows directly into the lower projection. Rough white concrete strips contrast with a warm wooden cladding across the face of the building, accentuating the divided platforms and recently differentiating the contemporary construction from the open terrain.
Did you like this article?
Share it on some of the following social networking channels below to give us your vote. Your feedback helps us improve.
Stay tuned to Feeta Blog to learn more about architecture, Lifestyle and Interior Design.
A Modern House On A Slope In Spain
- Published in house, House Tours, modern, spain, swimming pool
Guide for Obtaining a Domicile
Overview
Obtaining a Domicile, The domicile certificate was introduced in 1951 to register Pakistani citizens, according to the Daily Express, a Karachi-based daily (26 Apr. 2012). A domicile certification is issued for admission to state colleges (Academic 5 Dec. 2012; The Express Tribune 26 Apr. 2012), school systems universities (Academic 5 Dec. 2012), and government jobs, according to authorities (The Express Tribune 26 Apr. 2012). A residence certificate also is necessary for admittance to higher education institutions, according to other sources BBC 7 June 2012; University of Engineering and Technology 2012.
Federal Government could grant a certificate of domicile to every authority in connection with whom it is satisfied that he may have ordinarily resided in Pakistan for a period of just not less than one year leading up to the making of the application but has acquired a domicile within it onto an application being made to it in the specified format and containing the read the instructions. (Section 17 of Pakistan’s 1951 Constitution).
Obtaining a Certificate of Domicile (Certificate of Residence)
A certificate of residence can indeed be granted by the federal or provincial government, or any district magistrate authorized by the provincial government, as per the Pakistan Citizenship Rules, 1952. Pakistan 1952, Sec. 23. So according to Pakistan’s Citizenship Rules.
- An application for a certificate of domicile should be made in duplicate in Form P, and must be preceded by an affidavit affirming the truth of the statements made in it, and that the applicant still hadn’t migrated to India after March 1, 1947, or even that, having done as such, had brought back to Pakistan under a permit for relocation or permanent return issuance via an officer auth.
- Any authority with whom an application is viewed has the right to require whatever evidence it deems essential to fulfill itself that the facts presented in the application are accurate and also that the applicant has also been continuously citizen in Pakistan for at least yet another year and intends to live there permanently in Pakistan.
According to sources, when applying for a job
According to sources, an applicant needs to provide the following information when applying for a certificate of domicile, his or her name; parent’s name; place of residence in Pakistan; previous address from outside Pakistan; date of arrival at the place of domicile; marital status; the name of spouse; names of children and one’s ages; barter or occupation; and identifying marks. The above information is included in a certificate of domicile obtained from the police website in the town of Jhelum in Punjab Province, and also the individual’s portrait in the lower right-hand corner of the certificate.
What is a Domicile Certificate?
In general, a state government issues a domicile certificate or a residence certificate to verify that now the individual who possesses the certificate is a resident of the state or union territory stated on the document. A woman who was not born in a Union territory but is married to a man who is a legal citizen of that State or Union Territory or is qualified for a State’s or Union Territory’s Domicile Certificate also is able to qualify for one.
A domicile certificate is a certificate that allows people to obtain numerous benefits such as education, employment, as well as other benefits. Resident Quotas inside the Public Service and educational institutions, and also jobs where area residents are preferred.
How to apply for a domicile in Islamabad?
Per the official government website of the Islamabad Capital Territory, anybody who has lived in Islamabad for a year or longer is able to qualify for an Islamabad domicile. Unless they already hold a domicile from some other city, they must have the existing document annulled while applying for just a fresh one. The following is a list of documents needed to obtain a Certificate of Domicile in Islamabad.
Applicants above the age of 21 should submit the following information
- Proof of profession or trade
- two pictures (passport size)
- A photocopy of the applicant’s CNIC is required.
- A copy of a father’s or husband’s CNIC is necessary.
- one rental agreement from the beginning (electricity, gas, or telephone)
- A copy of proof of address in Islamabad, such as a lease agreement or an allotment letter
- If you do have children, a copy of Form-B is needed.
- In the case of government workers, a letter of permission from the department is required.
- a photocopy of your SSC or matriculation certificates
- A copy of a Marriage Registration Certificate in the case of married people.
- A NOC from the native district is required if you have a dual address on your CNIC.
Applicants under the age of 21 must complete the following steps
- 2 photos of passport size
- A photocopy of the applicant’s CNIC or Along card is required.
- A copy of the mother’s or father’s CNIC is necessary.
- 1 copy of a parent(s)’ Domicile Certificate, upon which the applicant’s name appears
- A photocopy of your SSC or Matric certificate, as well as evidence of your trade or occupation
The Application Process For Domicile In Islamabad
The following is a step-by-step guide to applying for Domicile in the capital city.
- Send a PKR 200 challan to the National Bank of Pakistan’s F-8 Markaz branch or the State Bank of Pakistan’s C-03806 District Magistrate Islamabad account.
- Bring your challan receipt, application form for domicile document, as well as other necessary documents to a Citizen Facilitation Centre in Islamabad.
- Wait for your round by taking a token from the counter.
- Pay the processing fee of PKR 500 at the desk whenever you come in for data entry.
- Your e-receipt will be emailed to you.
- Pick up your Domicile Certificate at the Citizen Facilitation Centre mostly on an e-receipt date.
It is important to mention that when applying for a Domicile in Islamabad, the applicant must appear in person with his or her authentic documentation.
The following are the contact details for the Citizen Facilitation Centre in Islamabad
- Address: G-11/4, Islamabad, ICT Administration Complex
- Phone: 051-9108194
- Submission Timings: 9:00 a.m. to 1:00 p.m. Monday through Thursday | 9:00 a.m. to 12:00 p.m. Friday
- Delivery Timings: 9:00 a.m. to 3:00 p.m. Monday through Thursday | 9:00 a.m. to 12:00 p.m. Friday
- Processing Time: 7 days
- Total Fee: (Challan + Processing Fee) PKR 700
How To Apply For Domicile In Lahore?
Those interested in obtaining a Domicile in Lahore should go to the provincial government’s e-Khidmat Markaz.
Documents Required In Lahore For A Domicile Certificate
Let’s have a look just at the documents required to achieve a Lahore Domicile.
- Forms P and P1, duly completed and signed by the applicant
- The affidavit submitted by the applicant and certified by Oath Commissioner on PKR 50 stamp paper (Optional)
- Two passport-size photos with such a white backdrop are needed.
- CNIC or B-form documentation of the applicant
- Bank receipt with such a copy of the father’s or husband’s CNIC AC Verification Form, that might or might not be certified.
- At least one of the Entitlement Documents listed below will be required.
- Documents proving ownership of property Fard, ownership paperwork, or a housing registry, for instance.
- Electricity, gas, and phone bills
- Certification of residency (rental agreement)
- Documents Academic Disciplines (Matriculation or above certificate)
- The applicant’s vote is registered on the voter list of the UC.
The Domicile Application Process In Lahore
- Have a challan form from the e-Khidmat Markaz or the nearest National Bank of Pakistan branch.
- Pay the PKR 200 challan
- Collect the required Domicile request form from e-Khidmat Markaz. You can also obtain it ahead of schedule from the e-Khidmat Markaz official government site.
- Fill out all the Domicile Application Forms and link them with your other documents.
- Once you’ve appropriately diagnosed your documents and applicant, you’ll send an automated.
- Enter your tracking ID on the e-Khidmat Markaz website to track your application. You could also use their SMS Gateway by sending your application ID to 9100, calling their toll-free line, or installing their mobile app.
- Get your Certificate of Domicile (Certificate of Residence).
To apply for just a Domicile in Lahore, the applicant has to go to the center in person.
The following is the list of the e-Khidmat Markaz in Lahore.
- Lower Mall, Anarkali, Lahore; Jinnah Hall (Town Hall), Jinnah Hall (Town Hall), Jinnah Hall (Town Hall), Jinnah Hall (Town Hall), Jinnah Hall (T
- 042-99214572 is the phone number to call.
- 0800-09100 is a toll-free number.
- Monday through Saturday, 9:00 a.m. to 5:00 p.m. Monday through Friday, 9:00 a.m. to 5:00 p.m.
- Lunch Break: 1:00 p.m. to 2:00 p.m. on all days except Friday | 12:30 p.m. to 2:30 p.m. on Friday
- PKR 200 (total fee)
- 16-day processing time
In Karachi, the procedure for obtaining a domicile and a PRC is as follows:
But if you’re a Karachi resident who requires a domicile and PRC (Permanent Residential Certificate) for educational or employment purposes, deliver the following documents to the Deputy Director’s Office in your district.
Karachi’s Domicile and PRC Requirements
- Unattested five (5x) pictures (passport size)
- CNIC (original and copy) – Attested (for those under the age of 18 years, submit a copy of Form -B).
- Verified copies of all academic transcripts back to the modern year
- Applicants under the age of 21 must provide copies of their CNIC and their father’s address.
- In the case of the government employee, a copy of their employment certificate which has been attested is required.
- Attested proof of residence (electric or gas bill, if on rent copy of rent agreement)
- For married males or females, a copy of their spouse’s CNIC, copies of their children’s identity documents, or Form B – Attested
In Karachi, how to go with Domicile and PRC
- At National Bank, D.C. Office Branch, pay a charge challan of Rs. 200/-.
- Place just one stamp on every copy.
- Before submitting applications for domicile, have it attested by an Oath Commissioner?
- If necessary, the head of the department can demand anyone else document as proof.
- Domicile and PRC Instructions in Karachi
- You must bring your original documents and a set of photocopies with you.
- Domicile business hours are 9:00 a.m. to 12:00 p.m.
- In the case of applying for domicile and PRC, the applicant’s CNIC must have an address in the same Karachi district.
Stay tuned to Feeta Blog to learn more about architecture, Lifestyle and Interior Design.
Guide for Obtaining a Domicile
- Published in project, selling home, shaming architecture, Shipping Container, stargate, stitched video, storage, strange buildings, Student housing, Style Your Home, summer, swimming pool, The Motor City Karachi Location, the soul family, Tim Shea, Tips & Advice, TOBACCO, Top Non Business, travel, travel destinations, travel destinations in asia, Valuation of Immovable properties, vesuvius eruption, wood, World Business News, yellow
51 Relaxing Poolside Sitting Areas To Daydream About
Do you like Architecture and Interior Design? Follow us …
Thank you. You have been subscribed.
![]()
Sunshine and cocktails, good friends and great times, relaxed seating at the pool are places where letting responsibilities go away and working out are just wonderful memories. This attractive collection of 51 swimming pools at swimming pools will make you dream of luxurious outdoor living spaces, the cool splash of serene swimming pools and sunset gatherings in cozy outdoor conversation caves. We will also gather inspiration to welcome outdoor dining areas, modern fireplaces, elegant chairs and outdoor sofas, built-in benches, outdoor lighting, waterfalls and fountains, large sun terrace arrangements and decorative ideas. All this in the beautiful company of magnificent modern architecture, beautiful plant arrangements, courtyards and vertical gardens.
Share it on some of the following social networking channels below to give us your vote. Your feedback helps us improve.
Other related interior design ideas may appeal to you
51 Relaxing Poolside Sitting Areas To Daydream About
- Published in Designs by Style, General, interior, Interior Decoration Ideas, Interior Design, interiors, International, pool, swimming pool

