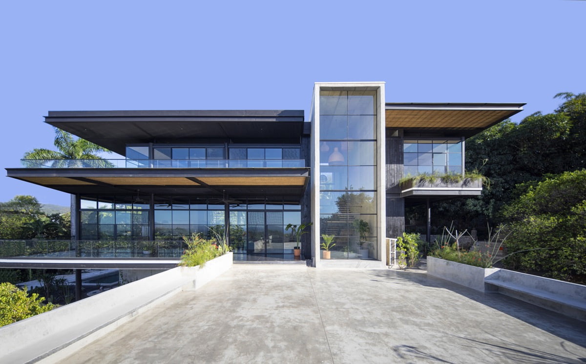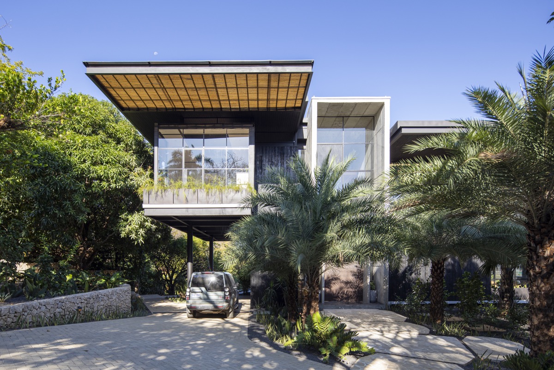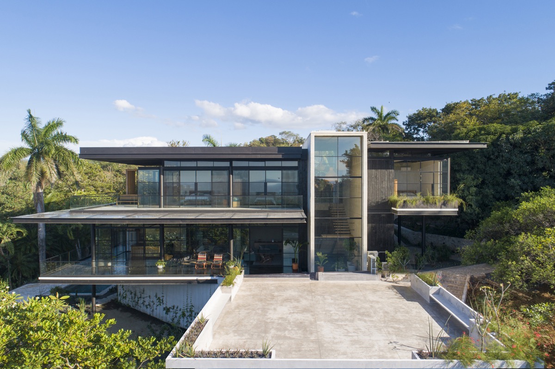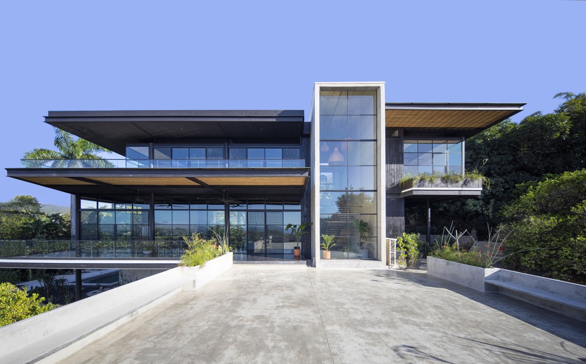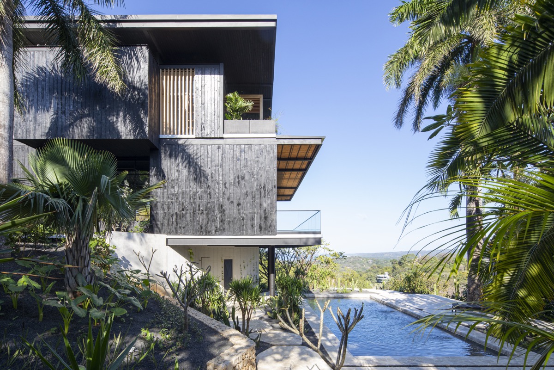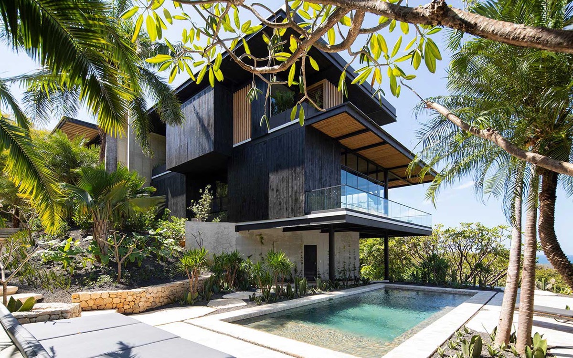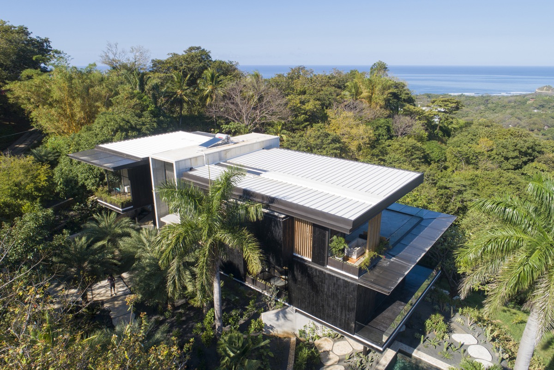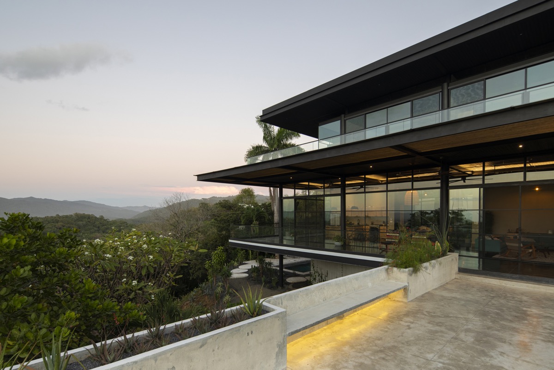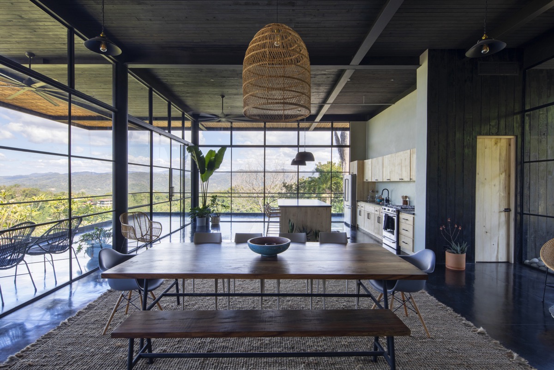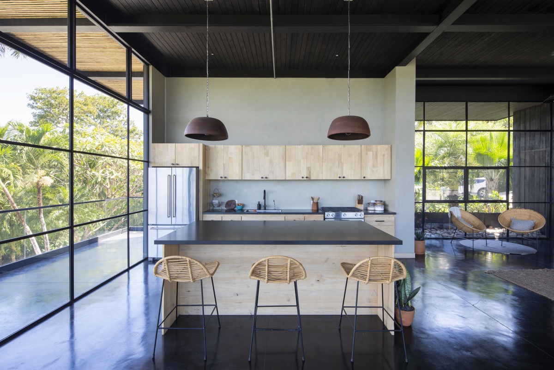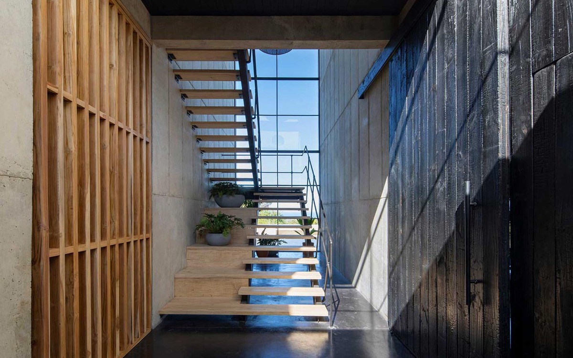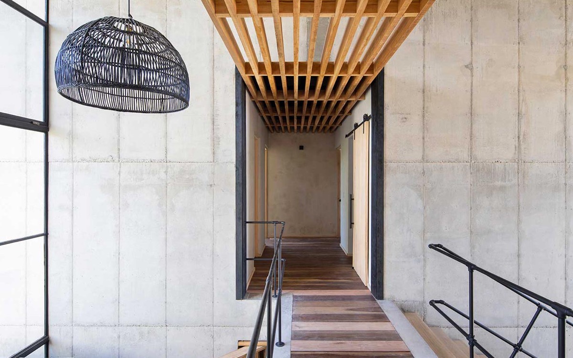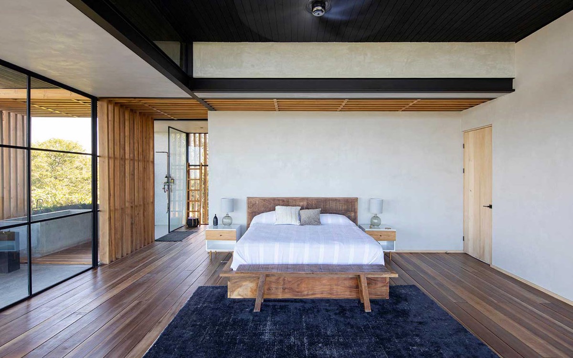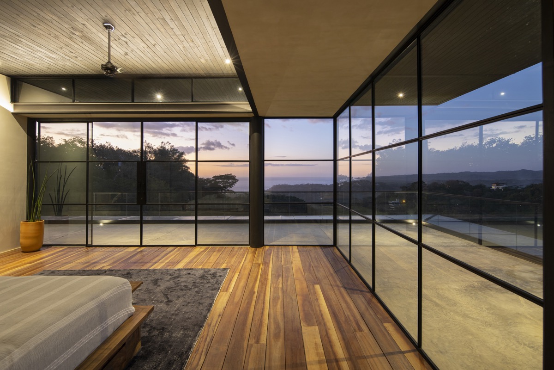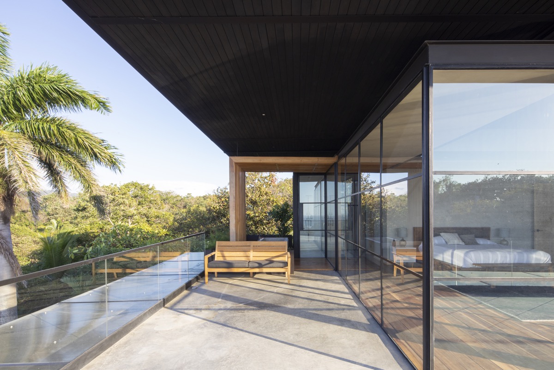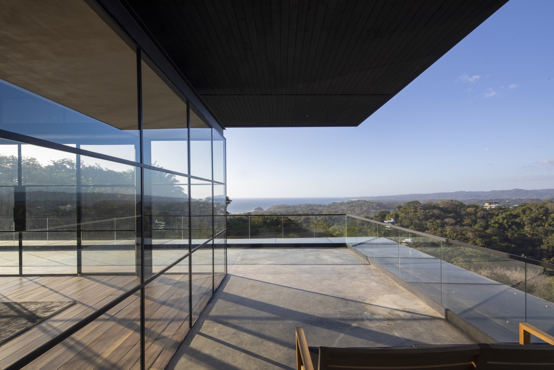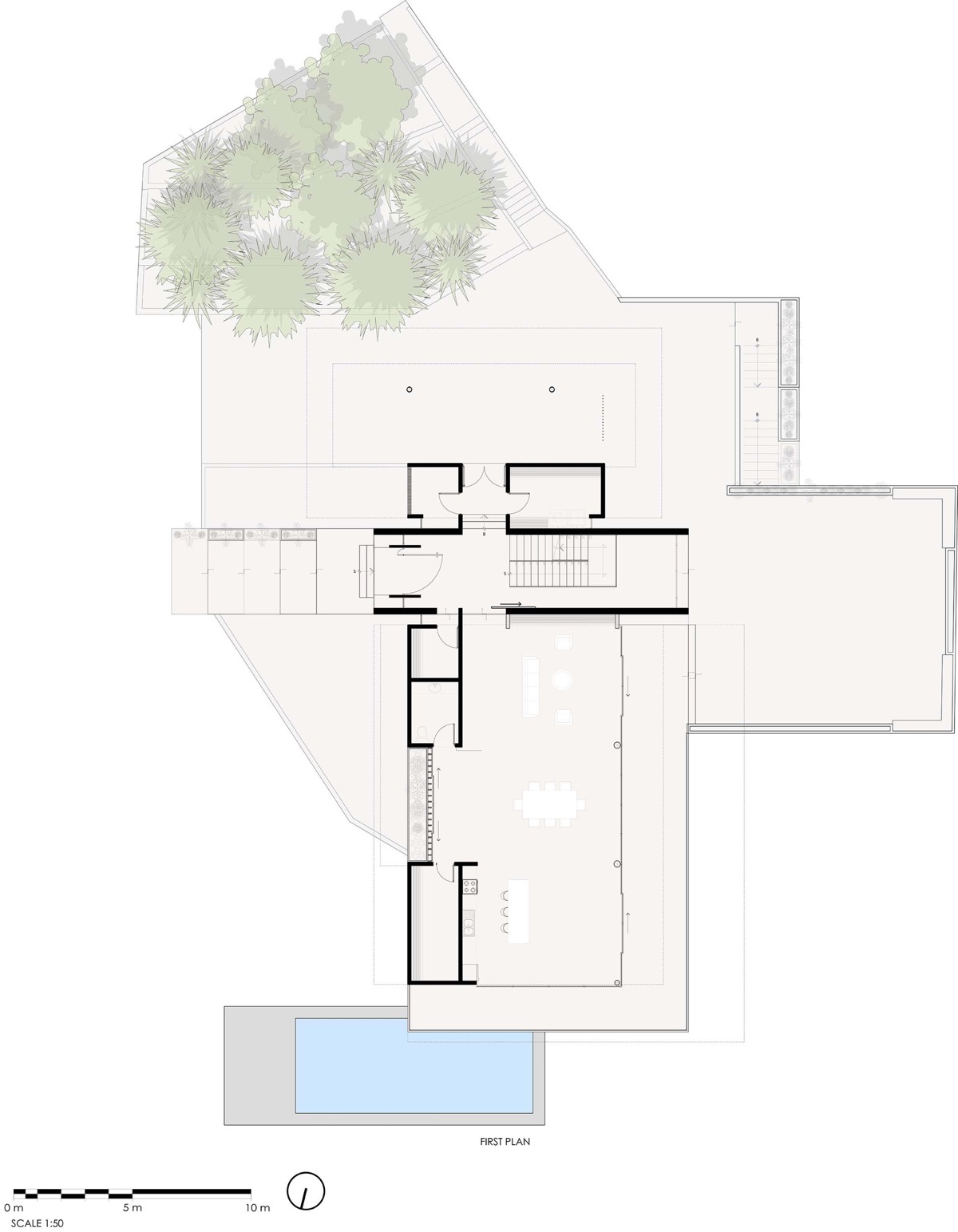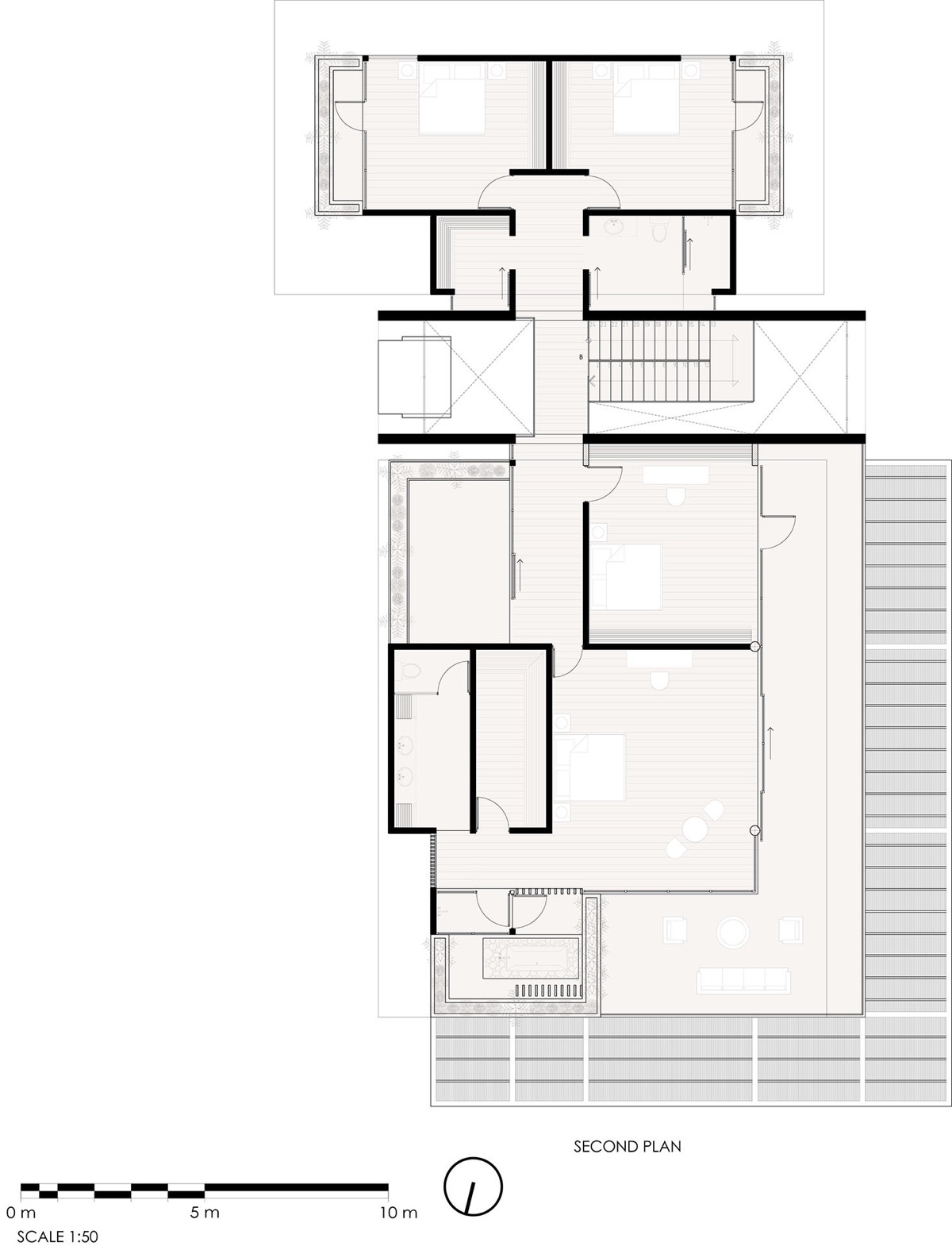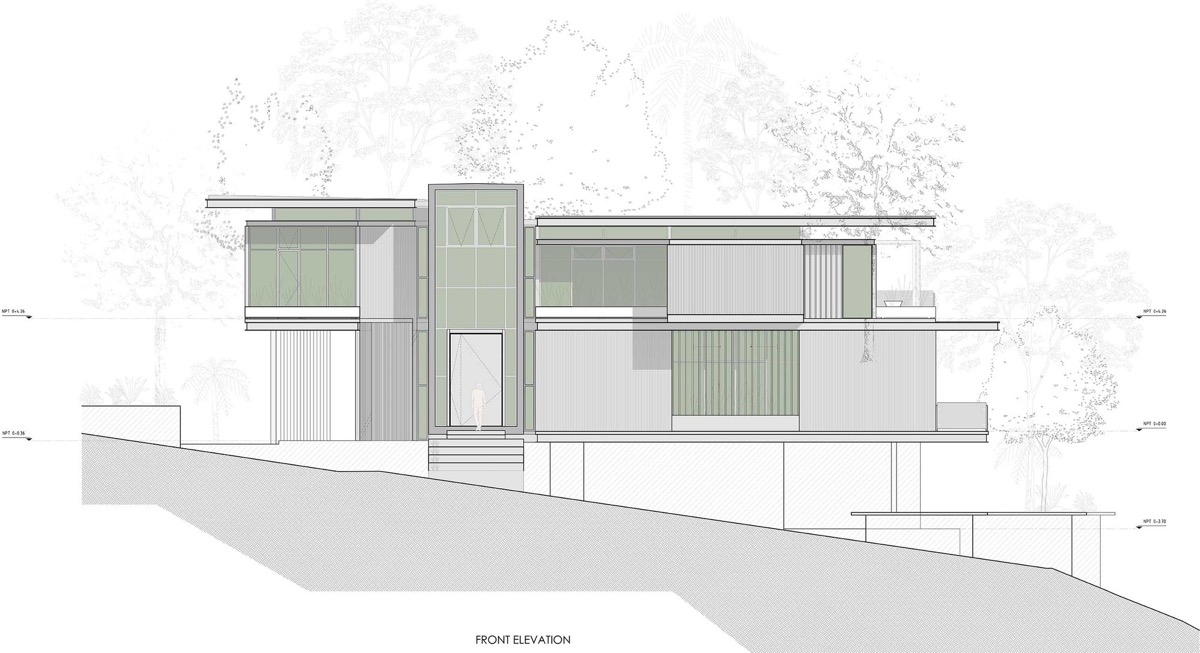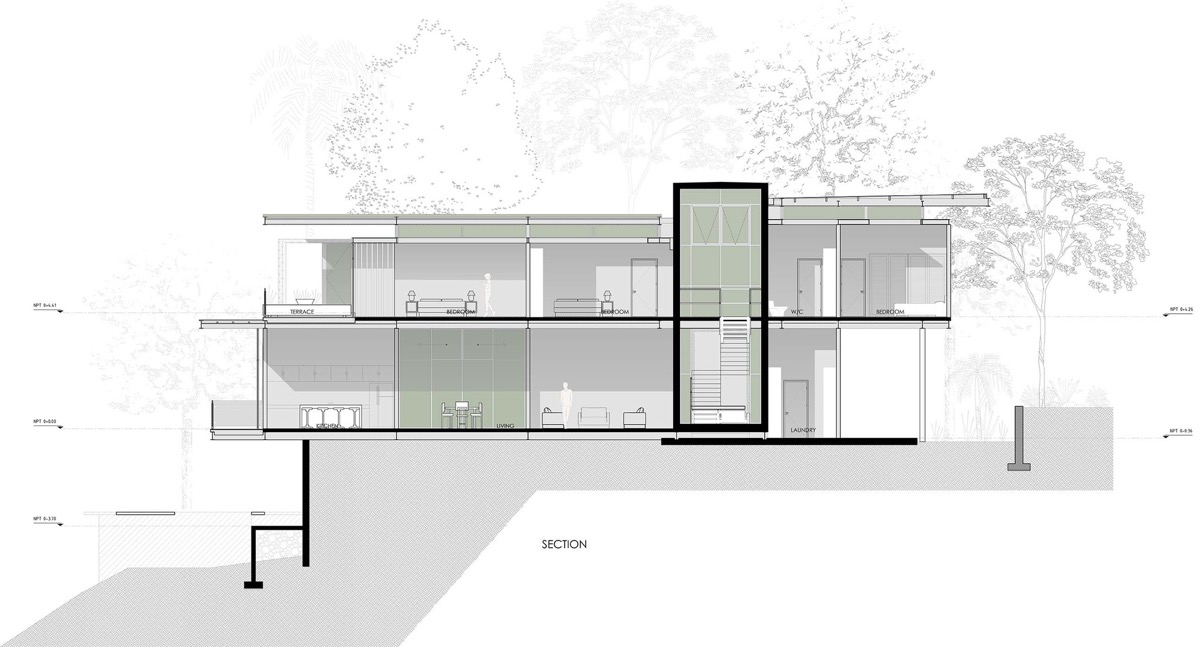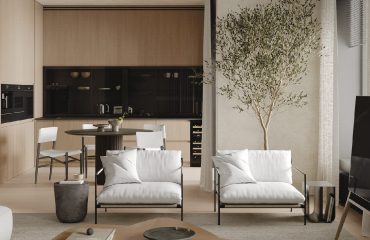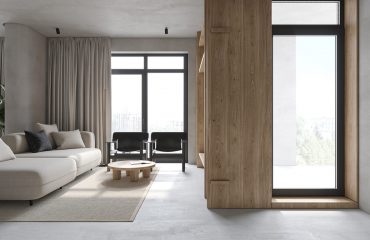Like Architecture and Interior Design? Follow us …
Silenced on the hilltops of the town of Nosara in Guanacaste, Costa Rica, Charred Timber House absorbs high-level views of the Pacific and a dense green landscape. Designed by Studio Saxe, the 515-square-foot family home has charcoal teak wood exterior and black-framed windows. Two extended horizontal roof planes provide protection against the natural elements, while also promoting connection with nature by forming wide and welcoming terraces. The exterior is inspired by the interior, which is decorated with natural wood and dark, matte materials. Living spaces are open plan and airy, with full focus placed on the special views that are drawn in through floor to ceiling walls made of glass.
Did you like this article?
Share it on any of the following social media below to give us your voice. Your comments help us improve.
Also, if you want to read more informative content about construction and real estate, keep following Feeta Blog, the best property blog in Pakistan.
