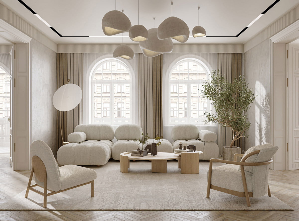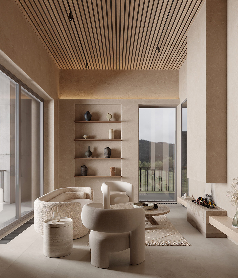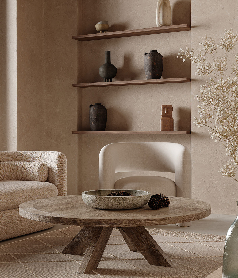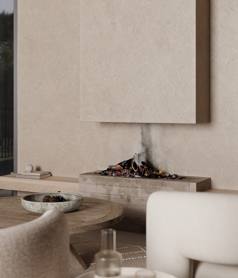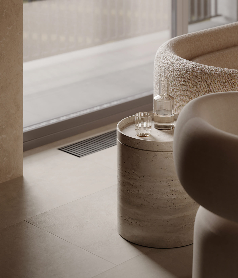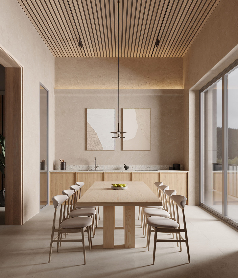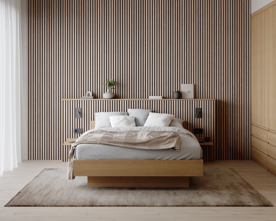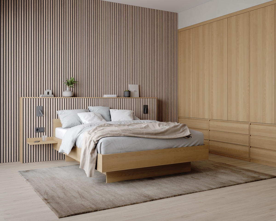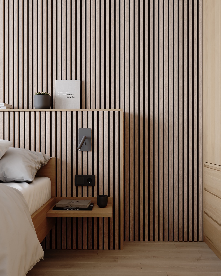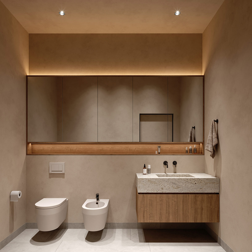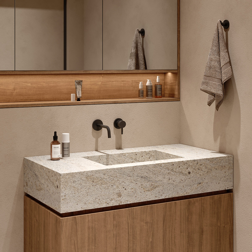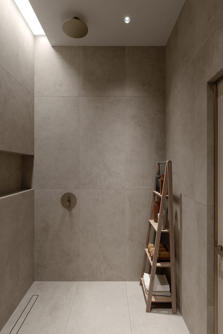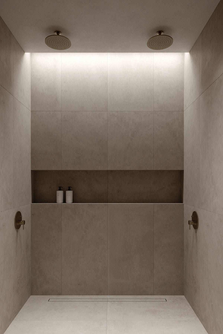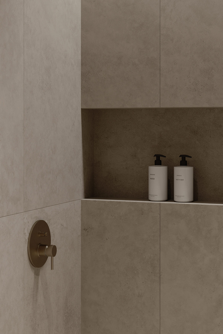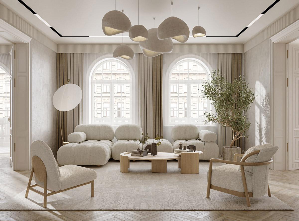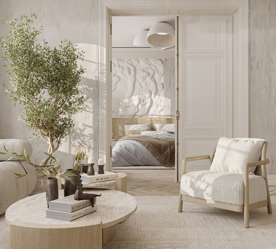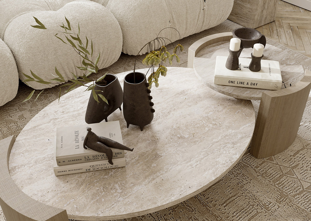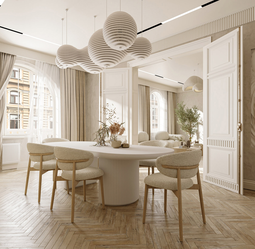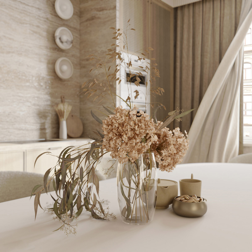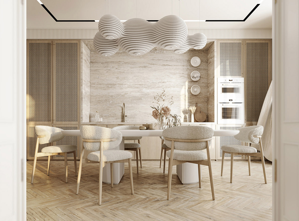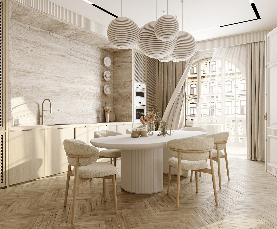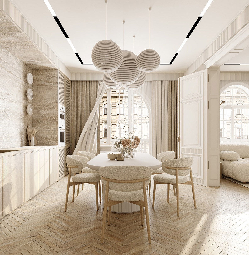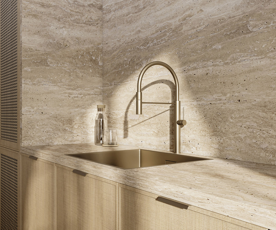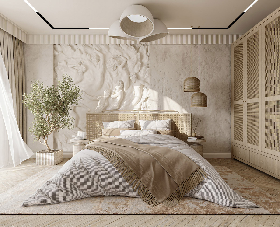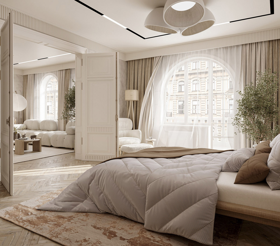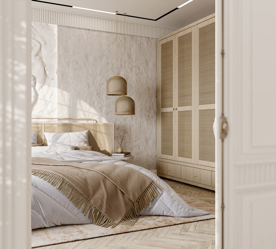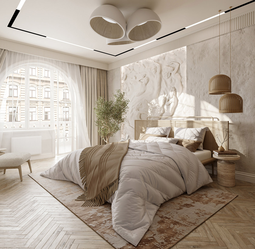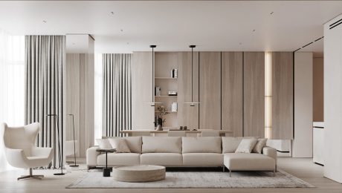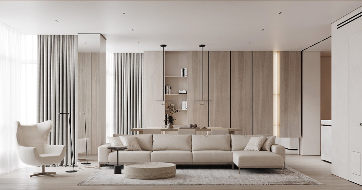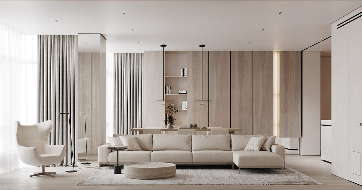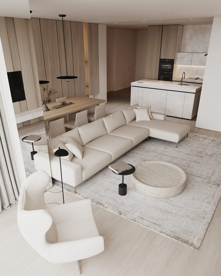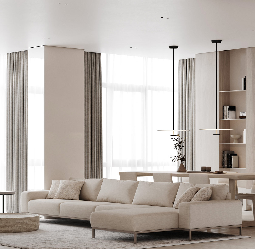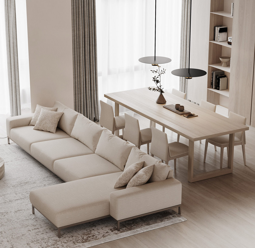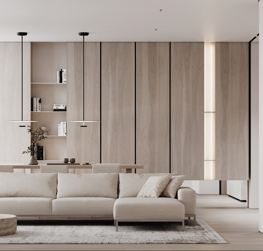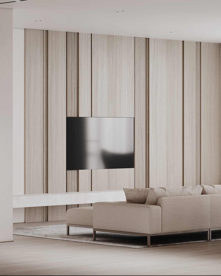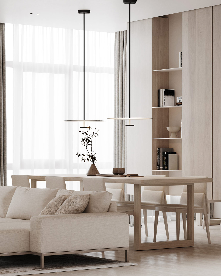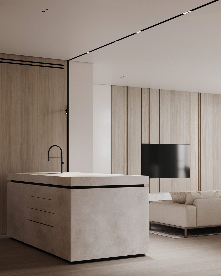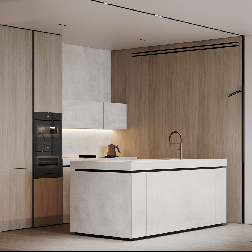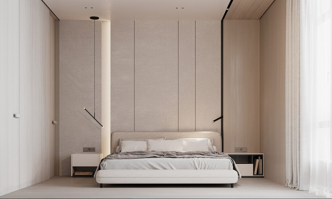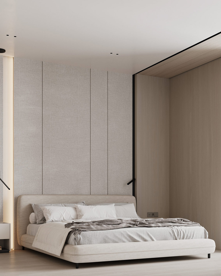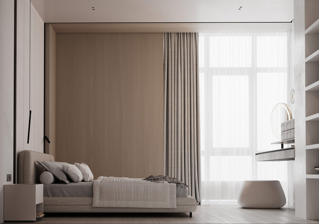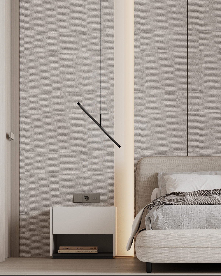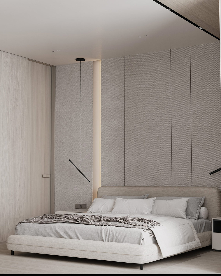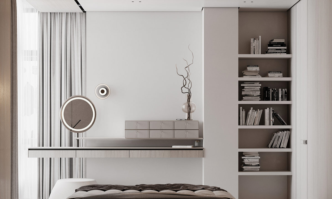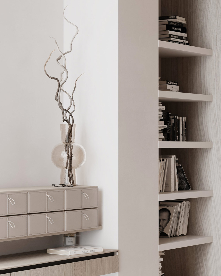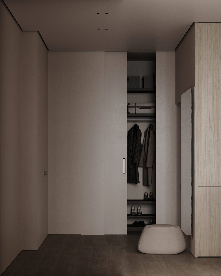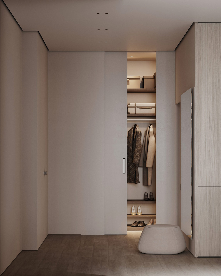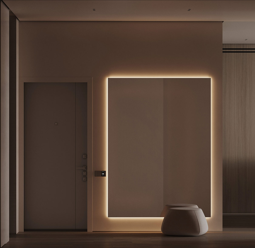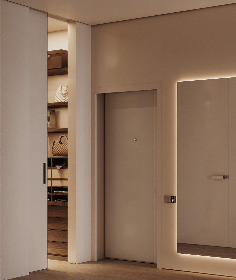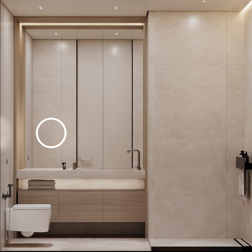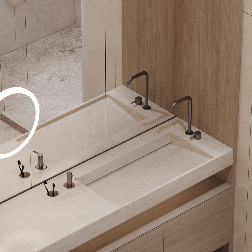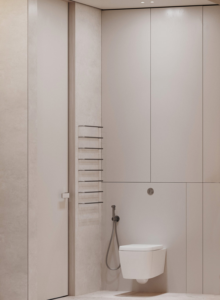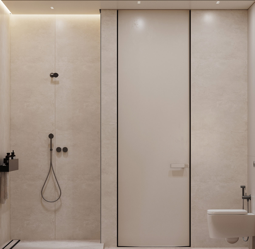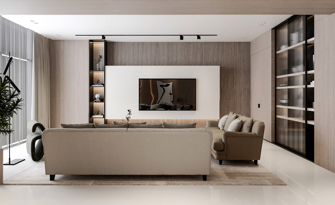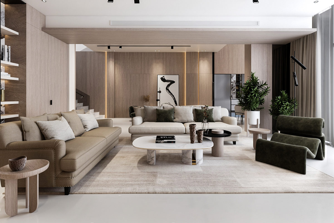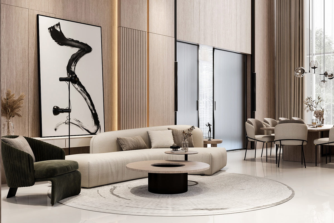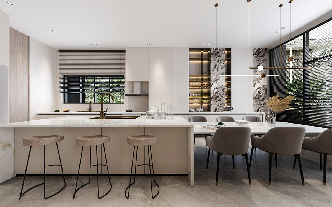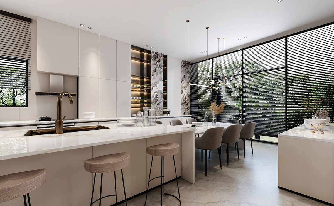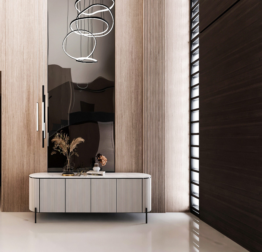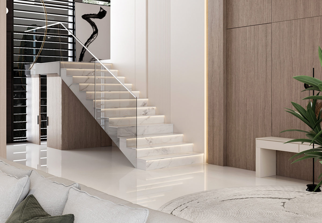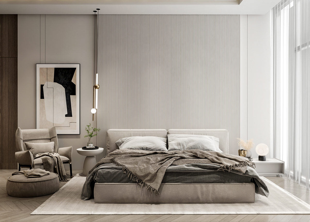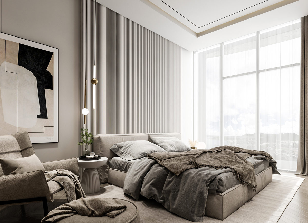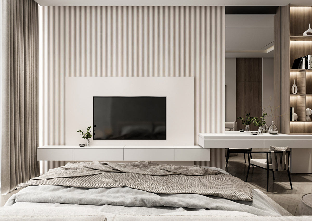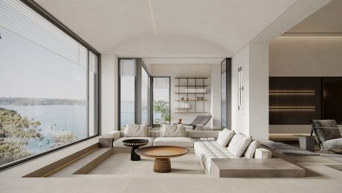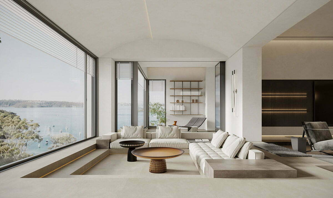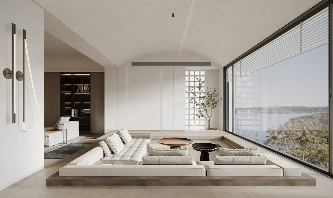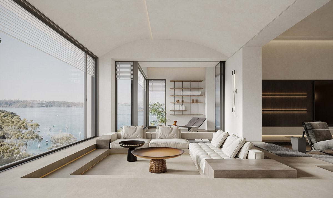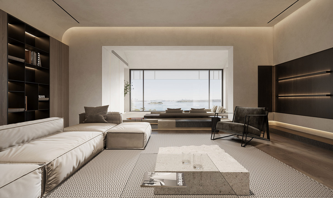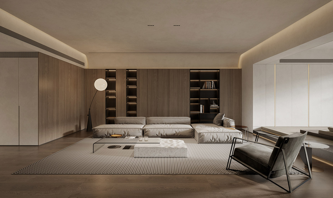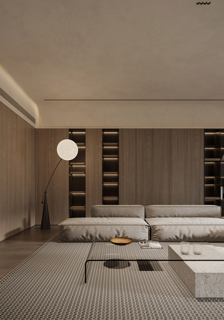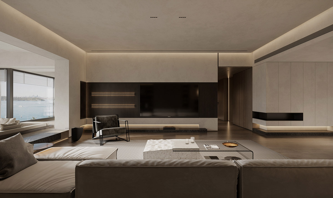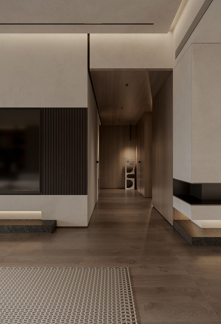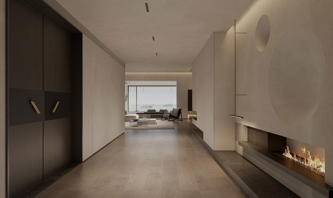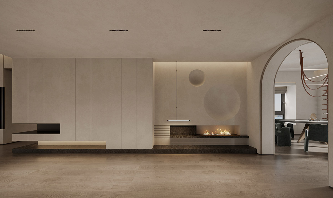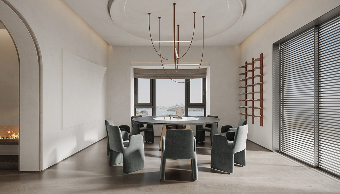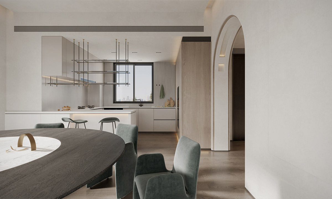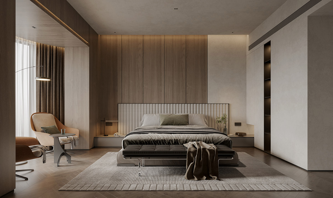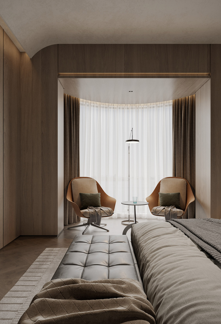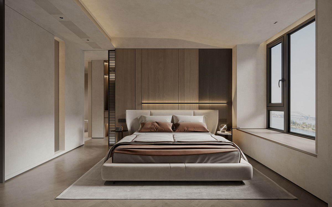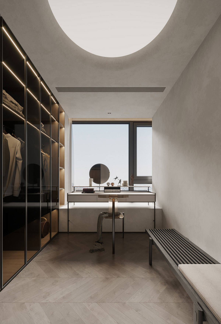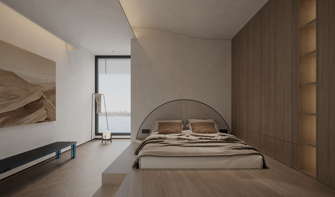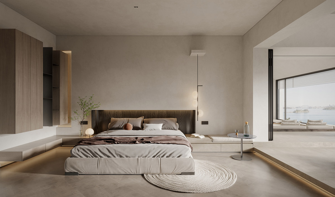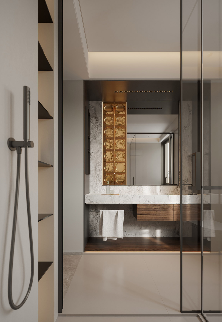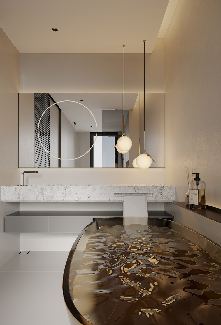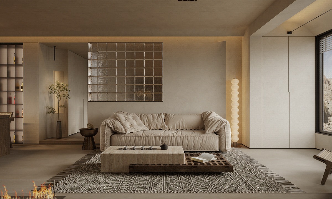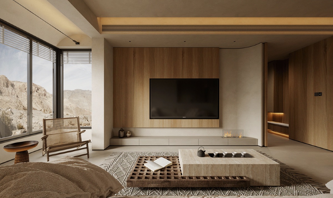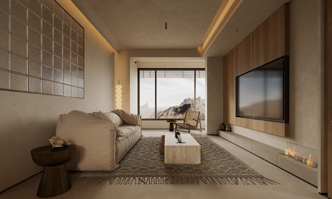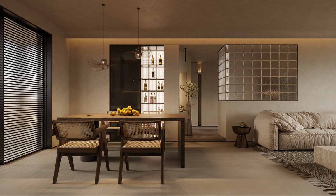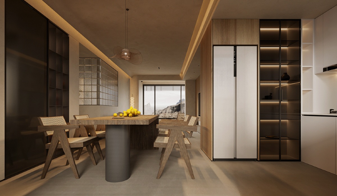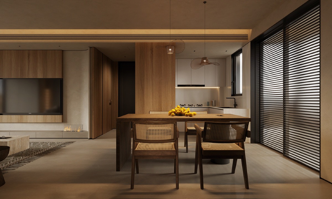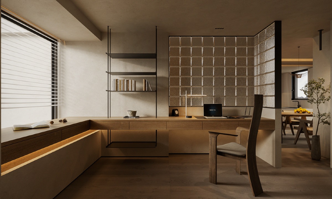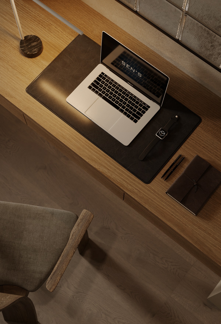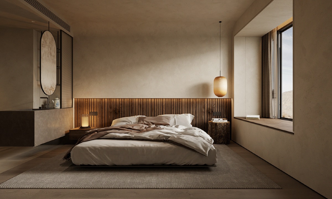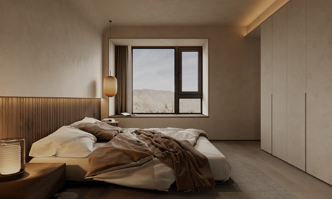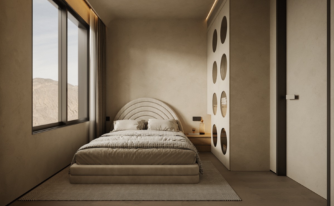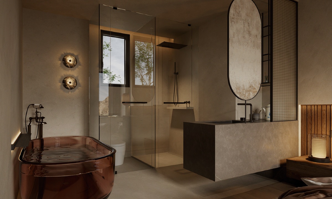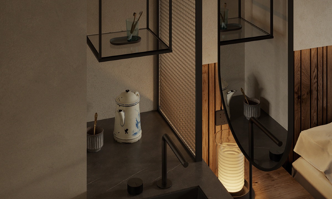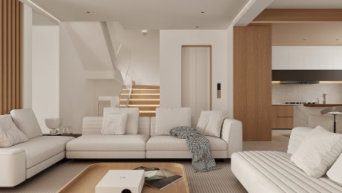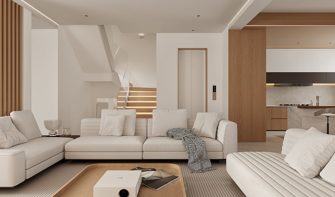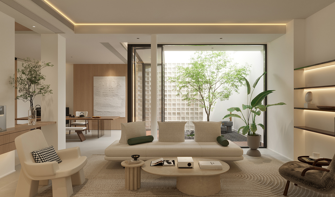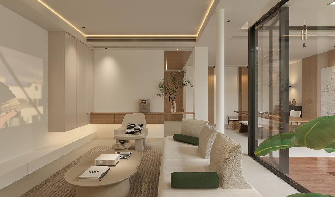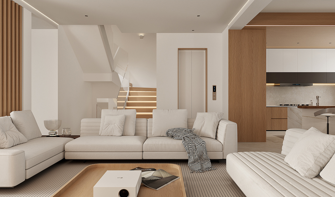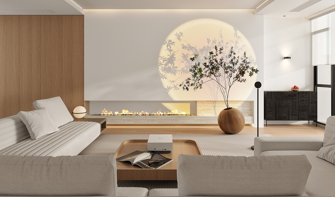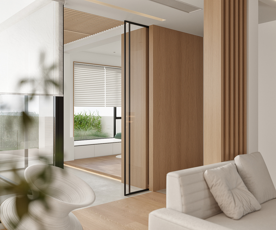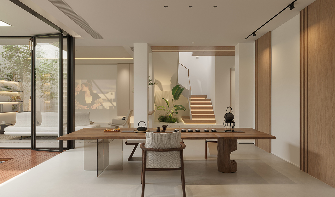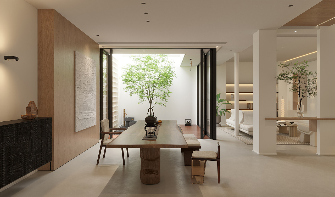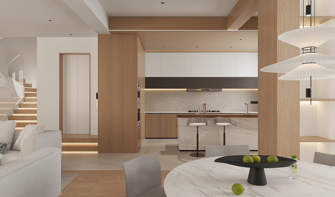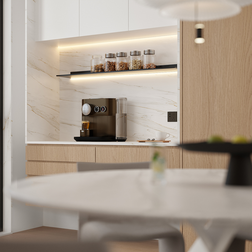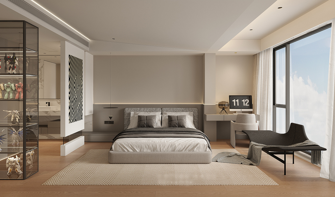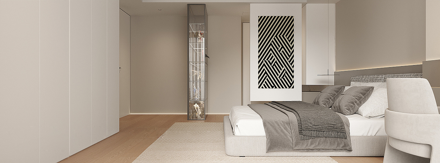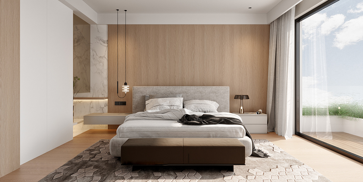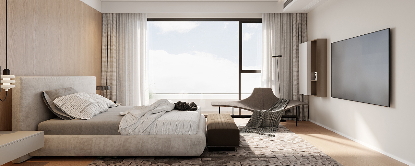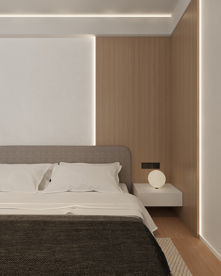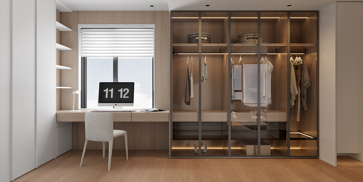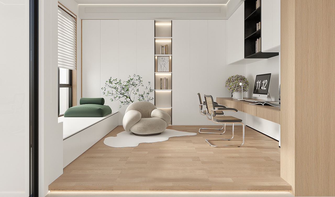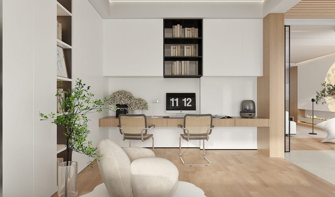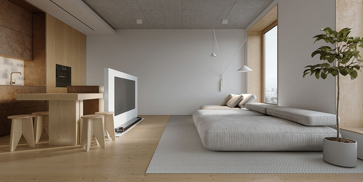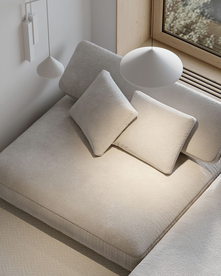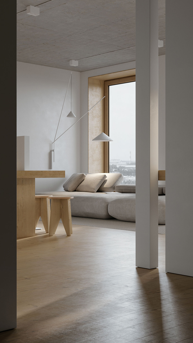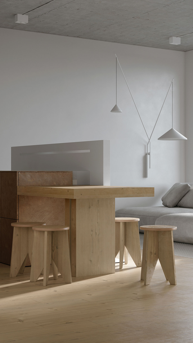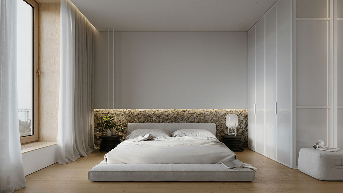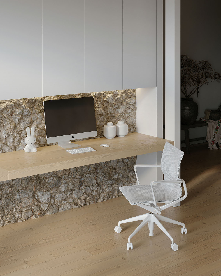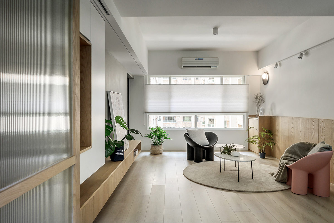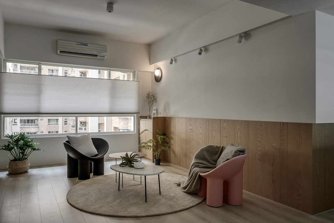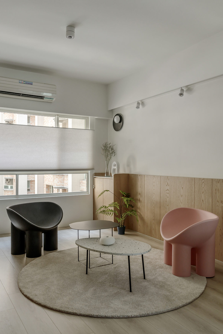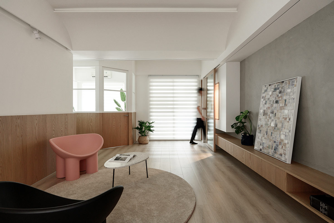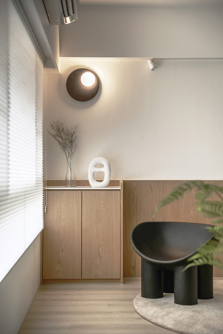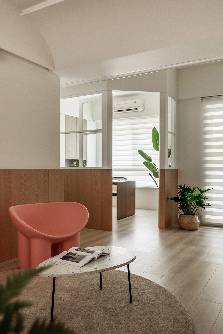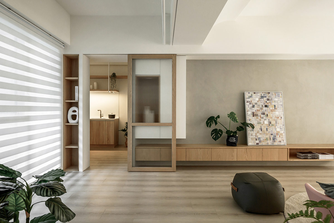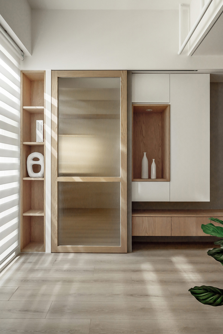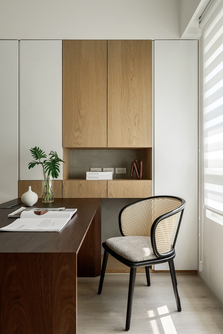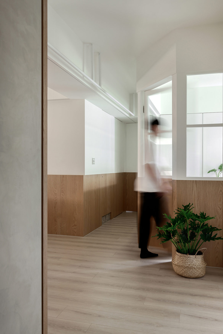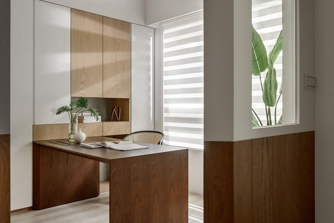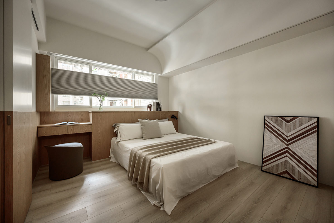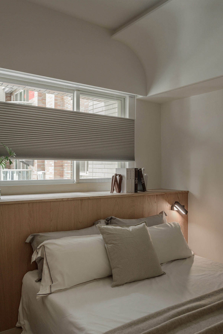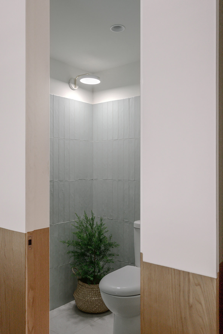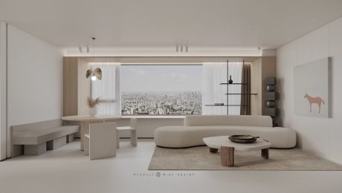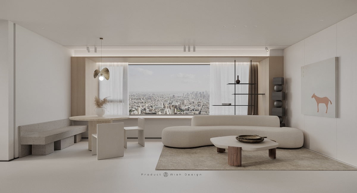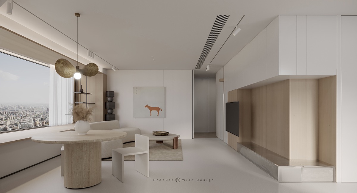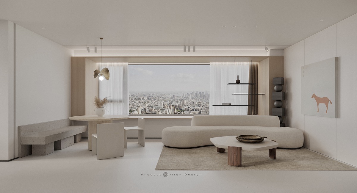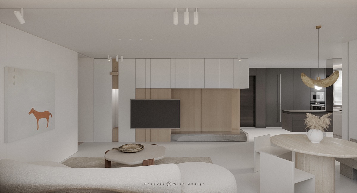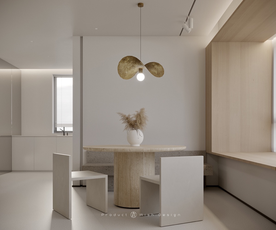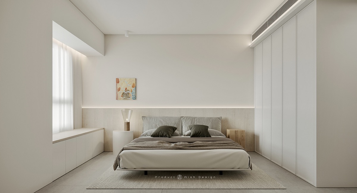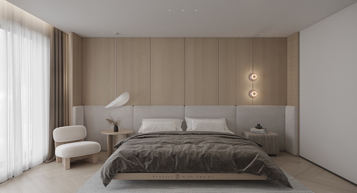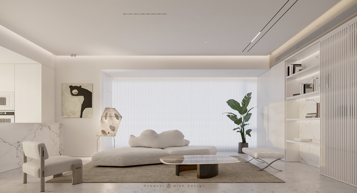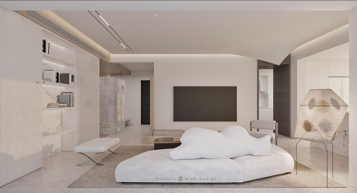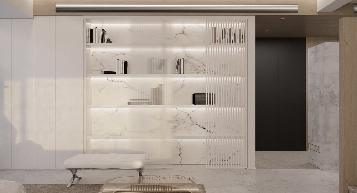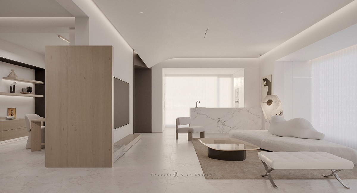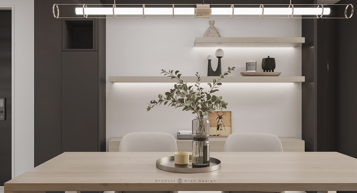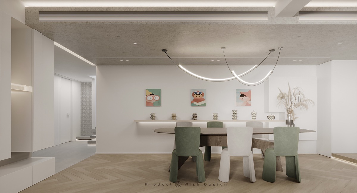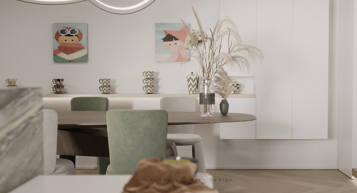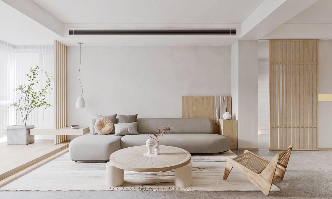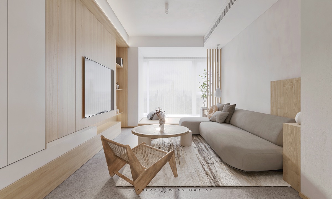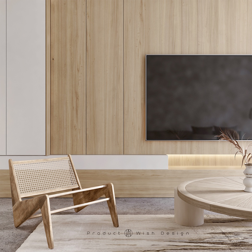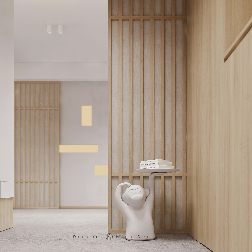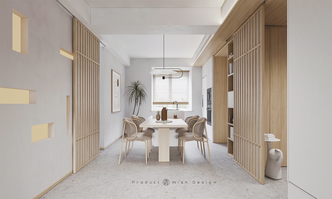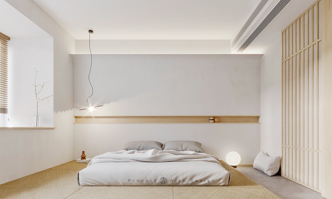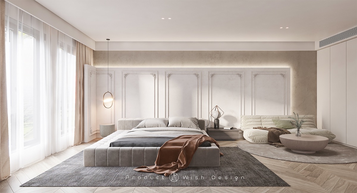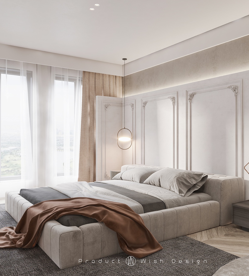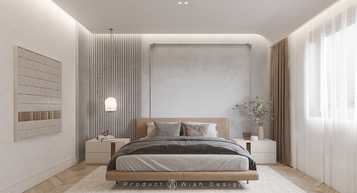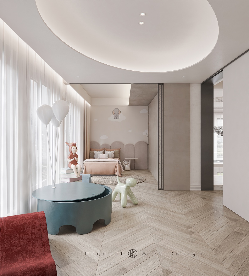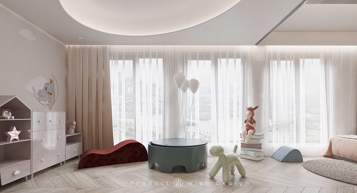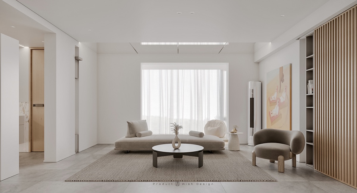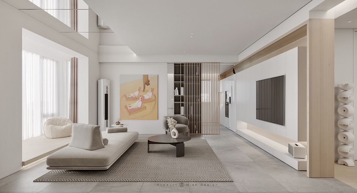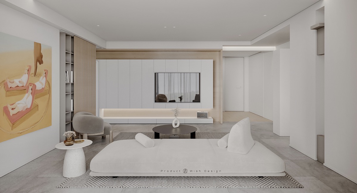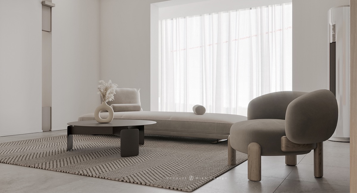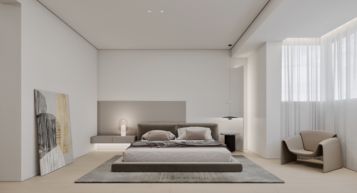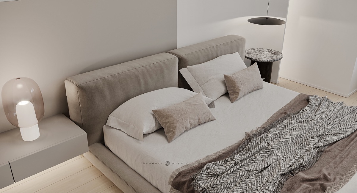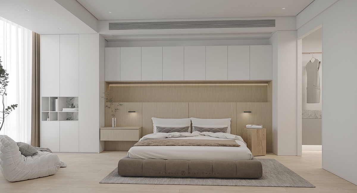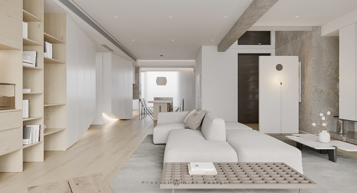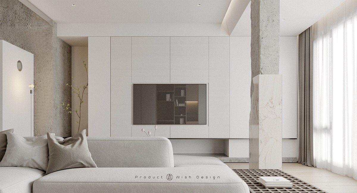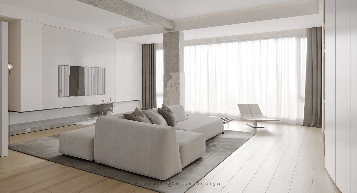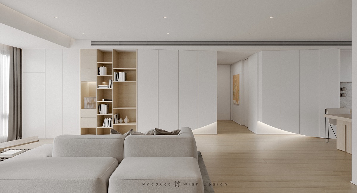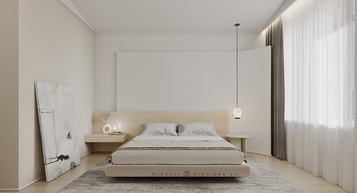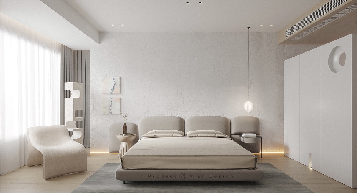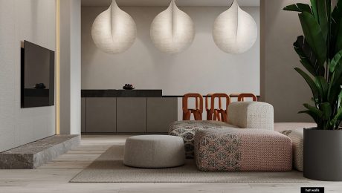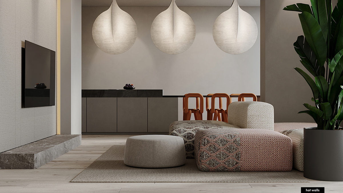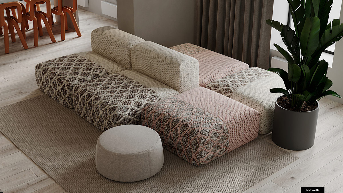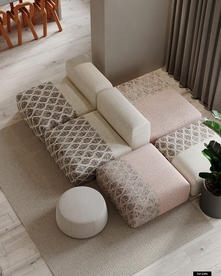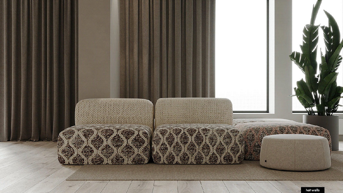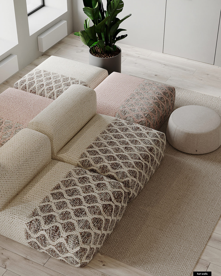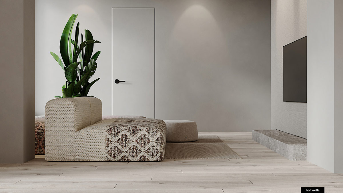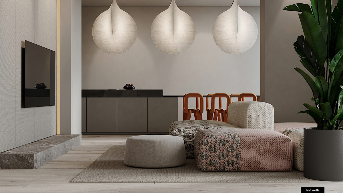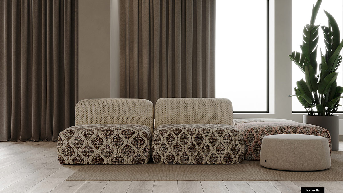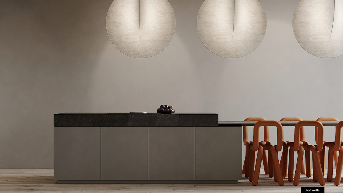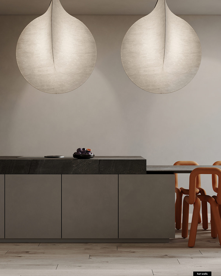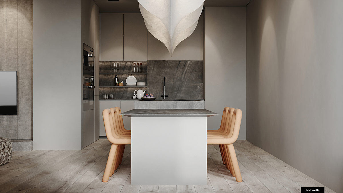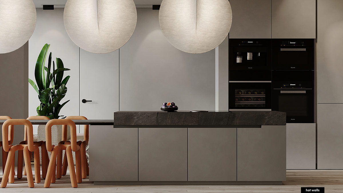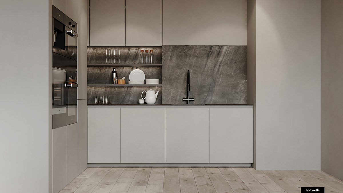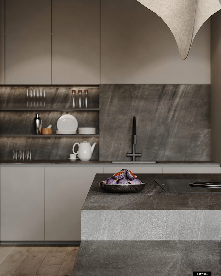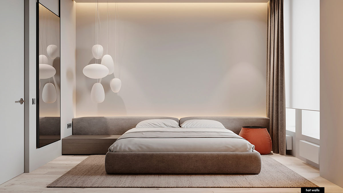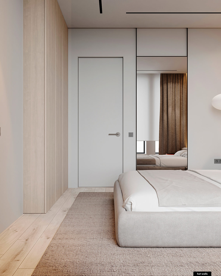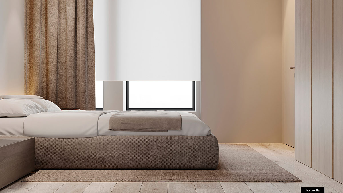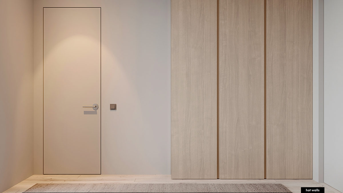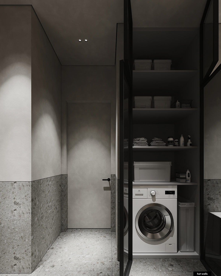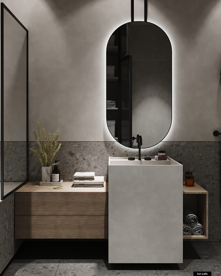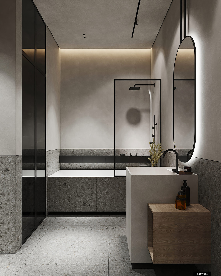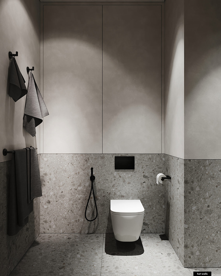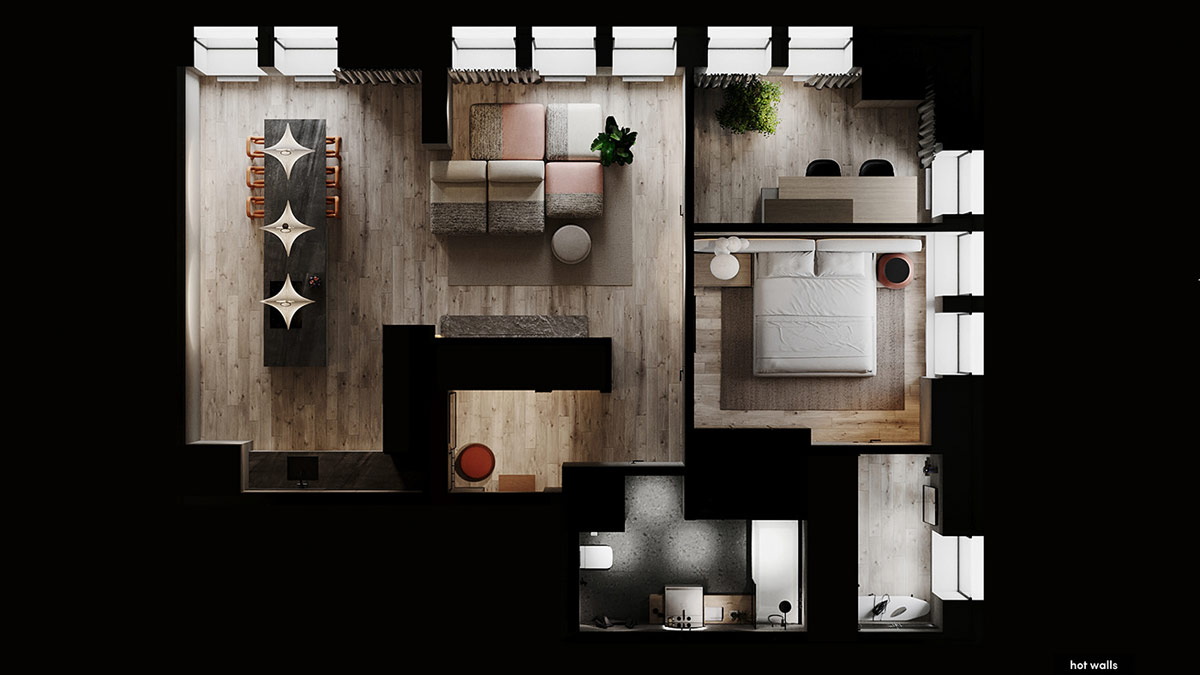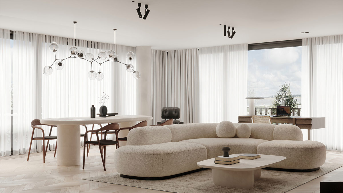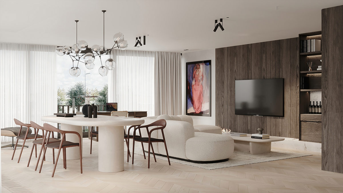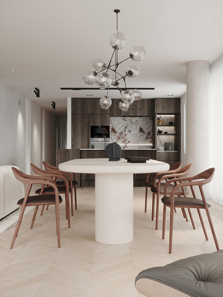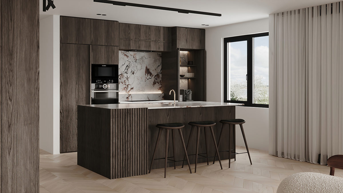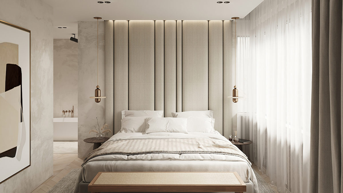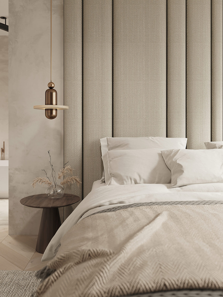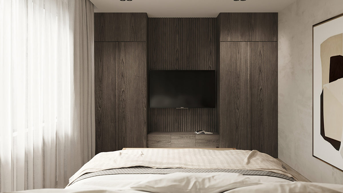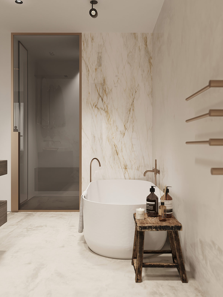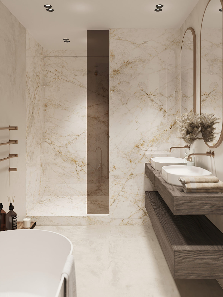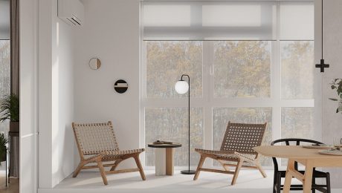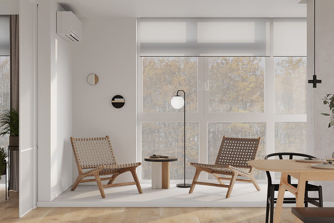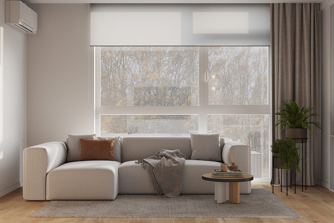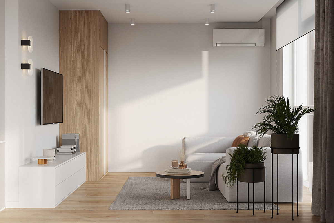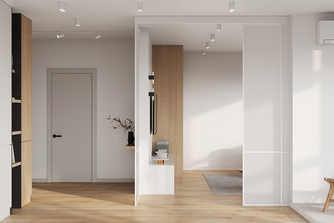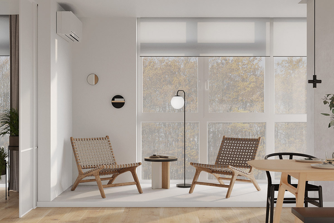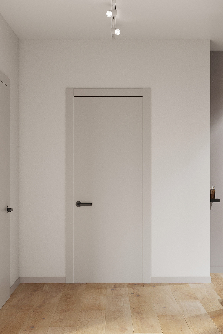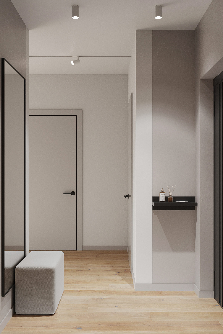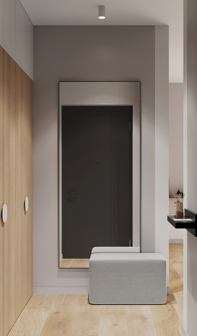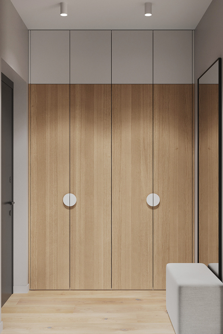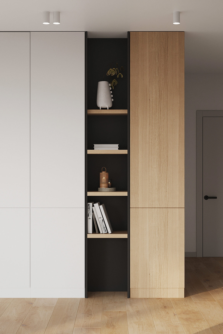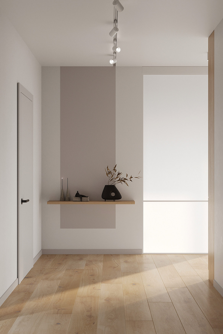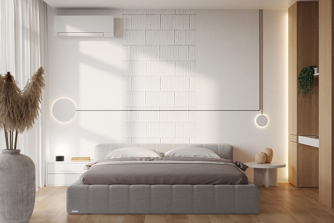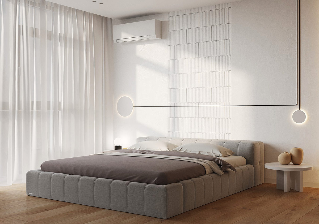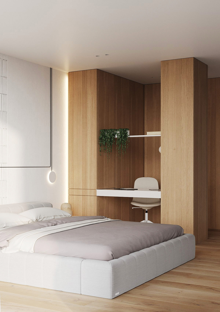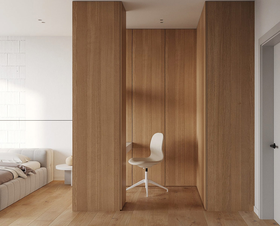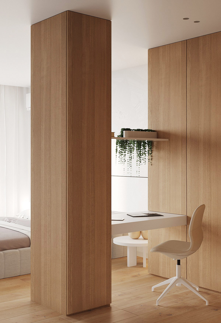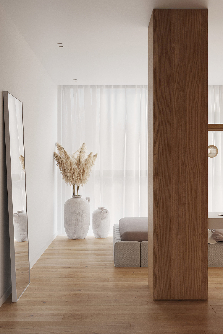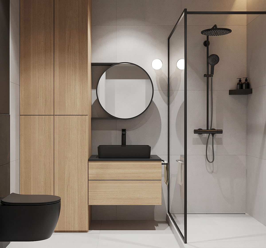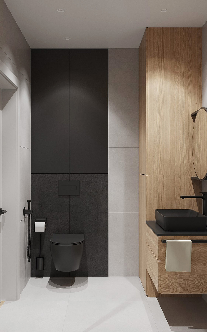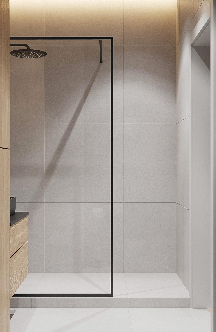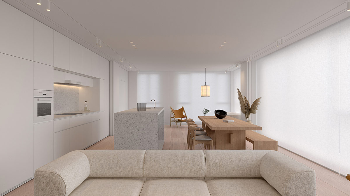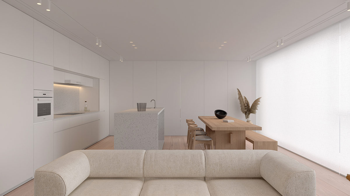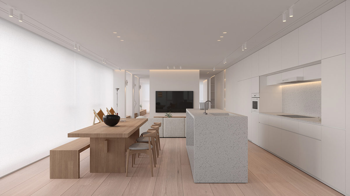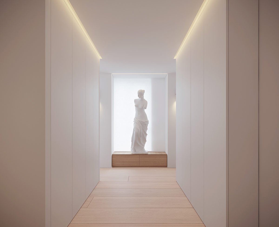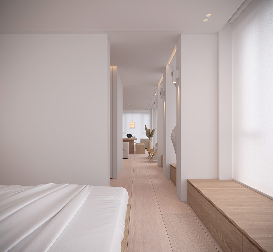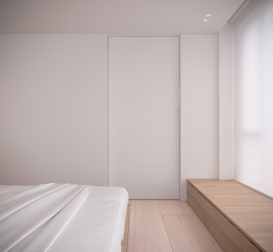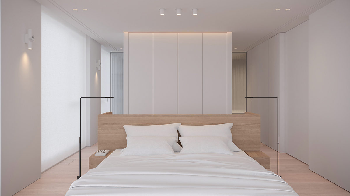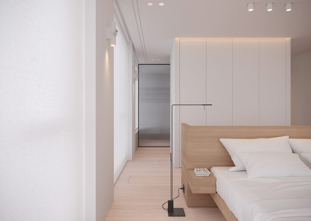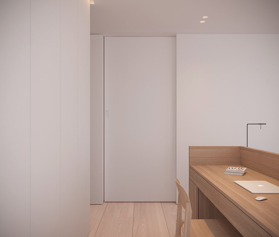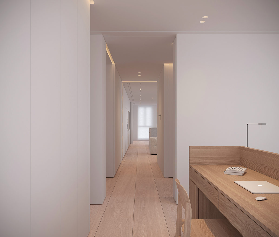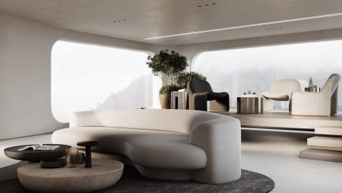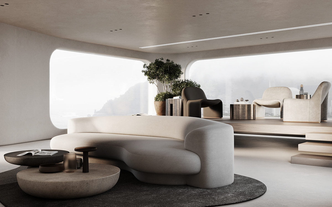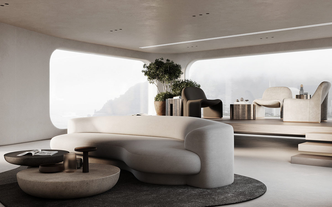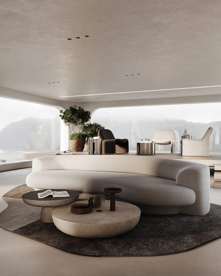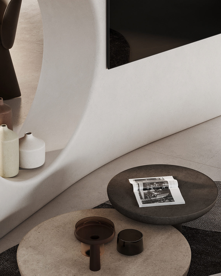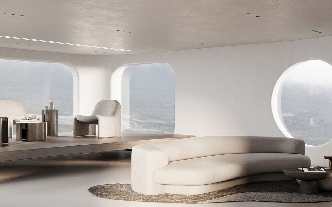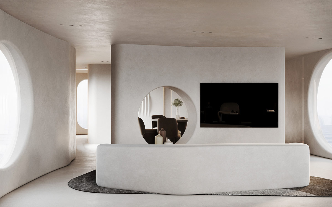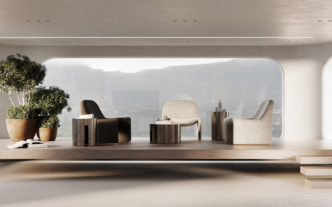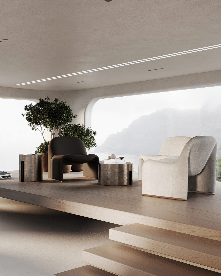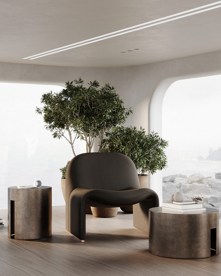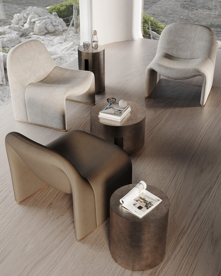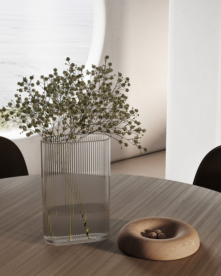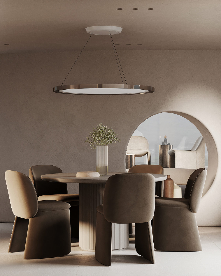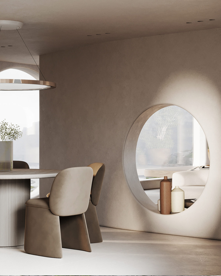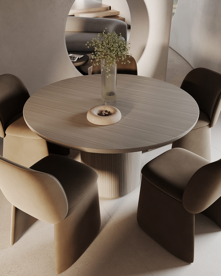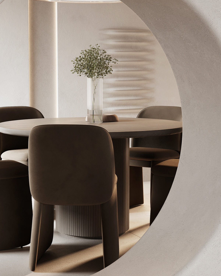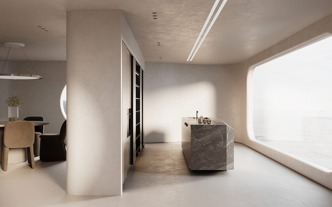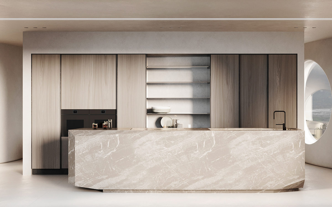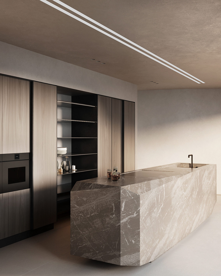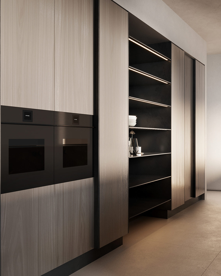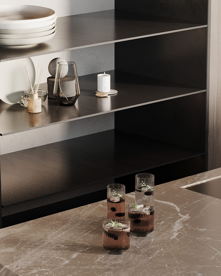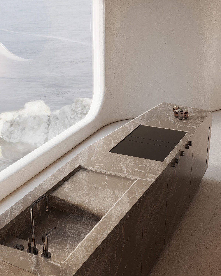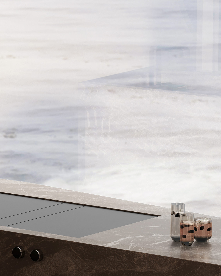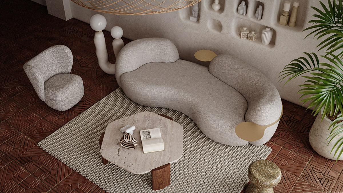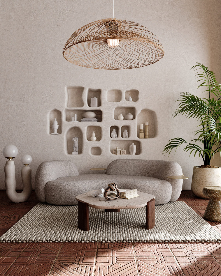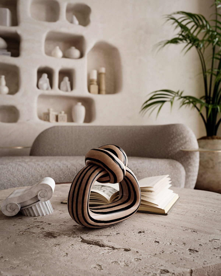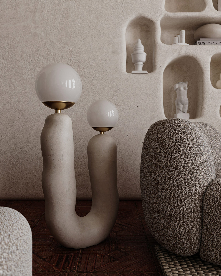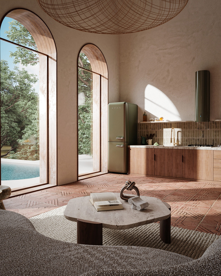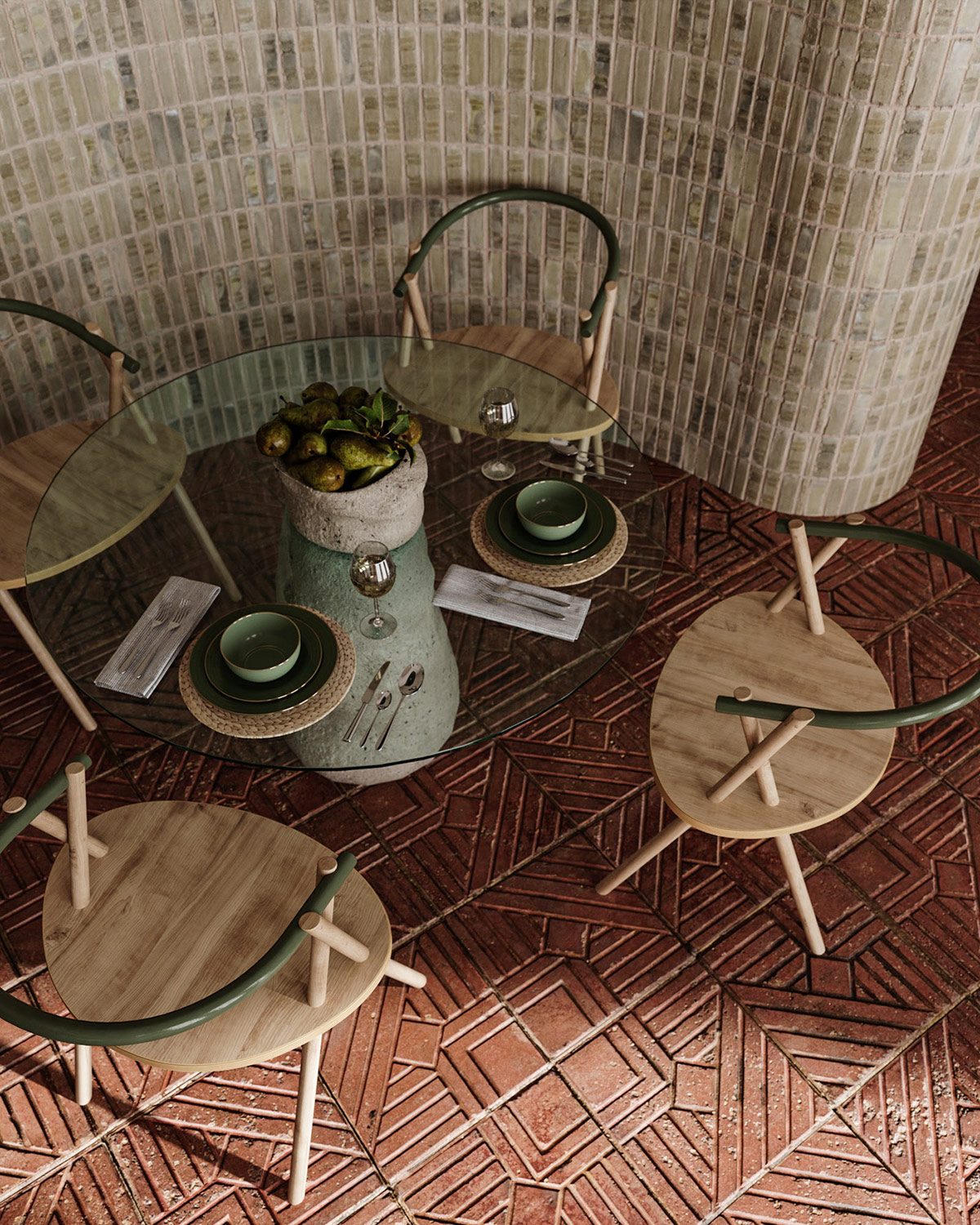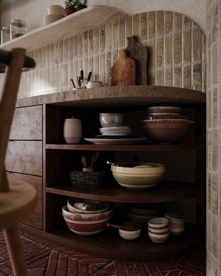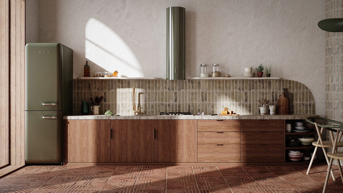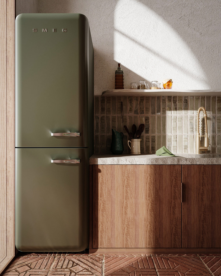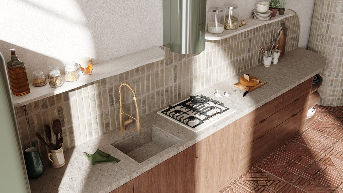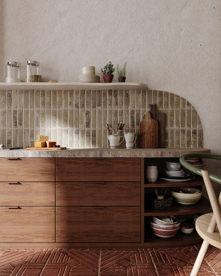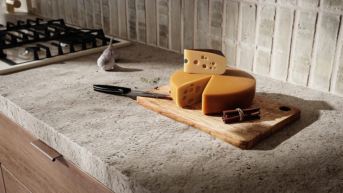Blissful Interiors With Boho Notes And Travertine Accents
Like Architecture and Interior Design? Follow us…
Just one more step. Please click the confirmation link sent to you.
![]()
Blissful Interiors from these two tasteful examples of modern home design. Chic and inviting in their light-filled refinement they are also welcoming spaces thanks to an infusion of earthy boho-inspired elements. Handcrafted ceramics, rustic accent furniture, naturalistic pendant lights and boho rugs introduce relaxing breaks between the premium larger pieces. These warm natural elements are smoothly complemented and elevated by the luxury of wonderful travertine interludes, in the form of side tables and coffee tables, kitchen facilities and bathrooms. Wooden tin walls and ceilings throw contemporary focal points into one home, while our second benefits from the glory of wide architectural arches.
The laconic living room of our first home design is compact in scale, yet appears generously proportioned thanks to its tall height and light decor. A wood-slatted ceiling treatment brings a contemporary texture that attracts the eye. At base level, a Ronda sofa and two matching armchairs set beautifully curvaceous silhouettes.
Did you like this article?
Share it on any of the following social media channels below to give us your vote. Your comments help us improve.
For the latest updates, please stay connected to Feeta Blog – the top property blog in Pakistan.
Blissful Interiors With Boho Notes And Travertine Accents
- Published in boho, Designs by Style, interiors, neutral
Restful Home Designs With A Focus On Finishes
Like Architecture and Interior Design? Follow us …
Thank you. You have been subscribed.
![]()
Restful Home Designs is not just about aesthetics, it affects how we feel while we are in our homes. When the outside world is hectic or gray due to urban dirt, it is helpful to create a light and quiet space that you will love to come home to. The two serene home interiors we are exploring here today are designed to give a sense of peace with light neutral furniture and smooth finishes. Modern wall panels build a comfortable cocoon around airy living spaces, building a soothing atmosphere of safe haven. We will look at practical arrangements that achieve a relaxed environment for daily living, master bedrooms that promote sleep, and effective comfortable lighting schemes.
The open concept is cut into sections of a large comfortable sofa and a clear modern kitchen island. A round coffee table marks the core of the lounge area in smooth, lightweight stone. A smaller, contrasting black table and a black floor lamp make bold accents along with the lighter elements of the living room.
A large rug adds softness under the living room, warmly dabbing it from a cool concrete floor. The only accent chair is the Etc. Lounge Chair by Jan Ekselius for Swedish brand Artilleriet.
Did you like this article?
Share it on any of the following social media below to give us your voice. Your comments help us improve.
For more information on the real estate sector of the country, keep reading Feeta Blog.
Restful Home Designs With A Focus On Finishes
- Published in Designs by Style, interiors, modern, neutral
Silky Smooth Interiors With Alluring Curves
Like Architecture and Interior Design? Follow us …
Thank you. You have been subscribed.
![]()
Silky Smooth Interiors finishes, light and soothing backgrounds, arches and creative curves fill these two modern home interiors with a moderate sense of luxury. Displayed by 振宇, This interesting interior duo ignites a plot with strokes of the unexpected. Wall and ceiling stucco takes on a life of its own as it rises and falls in subtly curved foci, room dividers and zoning devices. Thoughtful lighting schemes draw attention to detail and set the mood. Furniture is contemporary with an emphasis on comfort and elegant practicality. Built-in cabinets offer completely custom-made arrangements that embrace the edges of room arrangements well, taking advantage of most empty spaces.
Behind the sunken living room, a second seat is located towards the back of the apartment where there is less natural light. To combat the shadows, a built-in LED lighting system was installed along the perimeter of the room. The thin ribbon also accentuates a smoothly curved canopy that juts out to its end behind a built-in bookcase.
A Tom Dixon Opal Bow a floor lamp can be switched between powerful and diffused light to suit the situation or task. Behind the cushioned modular sofa, a row of built-in bookshelves are backlit to set up a comfortable atmosphere.
Did you like this article?
Share it on any of the following social media below to give us your voice. Your comments help us improve.
For more information on the real estate sector of the country, keep reading Feeta Blog.
Silky Smooth Interiors With Alluring Curves
- Published in arches, Designs by Style, interiors, neutral
Muted Modern Home Interiors That Promote Calm & Relaxation
Like Architecture and Interior Design? Follow us …
Thank you. You have been subscribed.
![]()
We could all do with a little more calm in our fast-paced, technologically turbulent Modern Home Interiors. Silent cream and soft white interior decoration create a peaceful fusion that promotes calm and relaxation, which is elegantly demonstrated in these three inspiring modern home interiors. Soft lighting accentuates the calm creamy and white decorative palette and sets a warm atmospheric scene for everyday life. High-end furniture forms high-end arrangements within spacious living rooms, elegant dining rooms, elegant kitchens, smart home workshops and luxurious bedrooms. Natural wood components, indoor plants and wicker accessories draw complementary natural elements into the mix, while extreme black accents build a sharp contemporary contrast.
A Spinning chairdesigned by Thomas Heatherwick for Magis, elegantly rounds out the living room furniture layout.
Did you like this article?
Share it on any of the following social media below to give us your voice. Your comments help us improve.
Watch this space for more information on that. Stay tuned to Feeta Blog for the latest updates about Architecture and Interior Design.
Muted Modern Home Interiors That Promote Calm & Relaxation
- Published in decor, Designs by Style, interesting designs, interior, Interior Decoration Ideas, Interior Design, interiors, International, modern, neutral
Reposeful Interiors Fitted With Custom Furniture
Do you like Architecture and Interior Design? Follow us …
Thank you. You have been subscribed.
![]()
Displayed by Product Design, These five modern home projects rest in their revealing neutral palette and relaxed minimalist decorative style. Every home interior is equipped with elegant custom furniture that creates simplified layout arrangements and abundant storage opportunities. Pure white paint, natural wood grain, stains of uplifting greenery and soothing beige elements make for a soothing balance of decorative tones. In these relaxing surroundings, personalized touches shape the red furniture to instill a unique character and unexpected interest. Contemporary accent chairs, wall art, textured wall panels, a lighted shelf, perimeter lighting and beautiful modern pendants are added to the mix, where they successfully form fascinating ensembles to amuse a creative eye.
Wooden effective wall panels warmly frame the first bedroom, where they form the base and sheet of the floor bed, and bridge the ceiling. An Hanging light AIM descends onto a floating bedside cabinet that protrudes from the wooden paneled surrounds. A strip of LED light shines from under the unit, giving it a lightweight effect.
Did you like this article?
Share it on some of the following social networking channels below to give us your vote. Your feedback helps us improve.
Also, if you want to read more informative content about construction and real estate, keep following Feeta Blog, the best property blog in Pakistan.
Reposeful Interiors Fitted With Custom Furniture
The Relaxing Quality Of Rounded Shapes In Interiors
Do you like Architecture and Interior Design? Follow us …
Thank you. You have been subscribed.
![]()
The rectilinear shape has dominated our modern homes for a long time, but it is curved shapes that more closely mimic our natural environment. Curved lines smooth our surroundings and calm our souls just as Mother Nature intended, so how can we embody this main theme into a modern interior space? These two contemporary home projects embrace and fuse curves into highly polished settings where a clear minimalist design reigns supreme. Pure linearity is always present, but the softness of round furniture silhouettes and racetrack decorative elements brings a consoling balance to every plan. Here we will explore the inspiration for the rounded shape in luxurious lounges, peaceful bedrooms and chic modern bathrooms.
Three unique dining room pendant lights make a spectacular display over the central dining island, hanging large drops of soft light along its length. An L-shaped kitchen installation occupies a corner at the end of the island, where a dark gray stone back spout connects with the surface of the island.
- 26 |
- Display: Ivan Petechel & Kut Victor
Displayed by Ivan Petechel and Kut Victor, our second curved home design is a bright and welcoming space. A curved sofa surrounds a round rectangular coffee table in the living room, while a running dining table curves the furniture behind.
The curved dining chairs are the A new chair by Marija Ružić Vukmanić & Ruđer Novak-Mikulić for Craftsman.
Did you like this article?
Share it on some of the following social networking channels below to give us your vote. Your feedback helps us improve.
Also, if you want to read more informative content about construction and real estate, keep following Feeta Blog, the best property blog in Pakistan.
The Relaxing Quality Of Rounded Shapes In Interiors
- Published in #architecture, #interior design, accent furniture, architect, architectural wonders, Architecture, Architecture Design, Art, creative, creative home design, Decoration, Design, Design Gallery, Designs by Style, dream house, Featured, furniture, Furniture Design, Home Decor, house decoration, house design, interior, Interior Decoration Ideas, Interior Design, interiors, International, modern, neutral
Peacefully Pale Tonal Decor With Warming Wood Accents
Do you like Architecture and Interior Design? Follow us …
Thank you. You have been subscribed.
![]()
Pale tone decoration creates a wonderfully airy and balanced home interior that evokes a sense of peace and harmony. These two soothing toned interiors use wooden accents to add warmth and texture to the pale palette, and small black bursts to anchor the lightweight scheme. This is a color palette that translates seamlessly into every room and region of the home, from relaxed living rooms and clean kitchen projects to quiet bedrooms, elegant home workrooms and modern bathrooms. To prevent the mild monotony, these inspiring home projects show how to include unexpected elements of contemporary design and individualistic layout to break the repetition with a striking character.
As we enter the open layout of our second prominent home interior, we come across a soothing plan of a white and wooden living room. An entire wall of white kitchen cabinets falls quietly into the background. A kitchen island floats freely in the layout where it defines the edge of the dining room. A modern sofa marks the living room.
Did you like this article?
Share it on some of the following social networking channels to give us your vote. Your feedback helps us improve.
For the latest updates, please stay connected to Feeta Blog – the top property blog in Pakistan.
Peacefully Pale Tonal Decor With Warming Wood Accents
- Published in #architecture, #interior design, accent furniture, architectural wonders, Architecture, Architecture Design, creative home design, decor, Decoration, Design, Design Gallery, dream house, Featured, Featured Articles, furniture, Furniture Design, Home Decor, house, house decoration, house design, interesting designs, interior, Interior Decoration Ideas, Interior Design, interiors, International, modern, neutral
Rounded-Edge Furniture & Comforting Curves
Do you like Architecture and Interior Design? Follow us …
Thank you. You have been subscribed.
![]()
Round-edge furniture and curved interior architecture create a comforting, touching design aesthetic. Round furniture makes it possible to form arrangements with a smooth and easy flow, no matter what the size of the room. In compact spaces, rounded edges are the perfect solution to avoid awkward corners and tucked shins. In a large living space, curved furniture can make a distinctive and striking focus. These sleek individuals work beautifully when paired with elegant architectural arches, round feature windows and serpentine partitions for a cohesive theme. Alternatively, sharp geometric contours can make a clearly contrasting option. Take a look at these two round-home interiors for curved inspiration.
Curious design objects fill the hollow surface of the unique coffee table. The sunken column chapter is a small-scale model of the Capitello chair of Franco Audrito and Piero Gatti. The highlight is The Knot by Stockholm sculptor Tove Tengå.
The palpable, irregularly shaped floor lamp next to the sofa appears to be a modified version of Eny Lee Parker Oo floor lamp.
Did you like this article?
Share it on some of the following social networking channels below to give us your vote. Your feedback helps us improve.
Watch this space for more information on that. Stay tuned to Feeta Blog for the latest updates about Architrcture, Lifestyle and Interior Design.
Rounded-Edge Furniture & Comforting Curves
- Published in #architecture, #interior design, architect, Architectural Heritage, architectural wonders, Architecture, Architecture Design, creative, decor, Decoration, Design, Design Gallery, Designs by Style, furniture, house decoration, house design, idea, interesting designs, interior, Interior Decoration Ideas, Interior Design, International, living room, neutral


