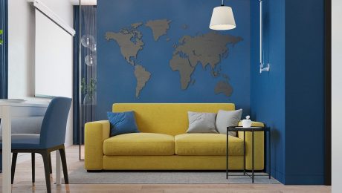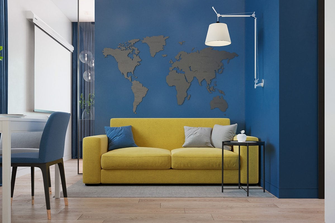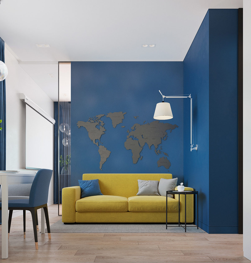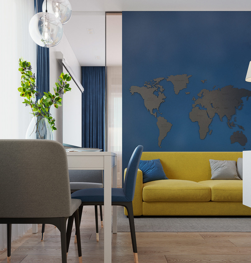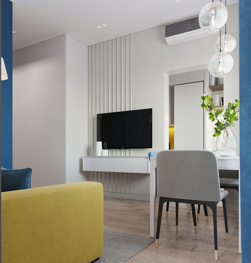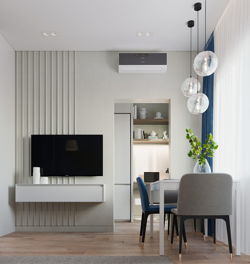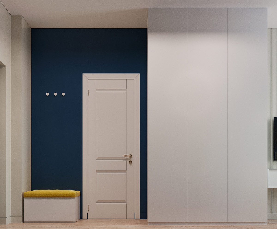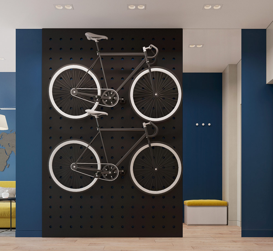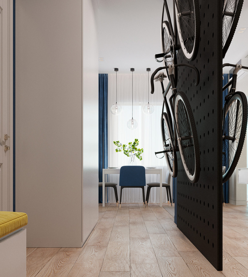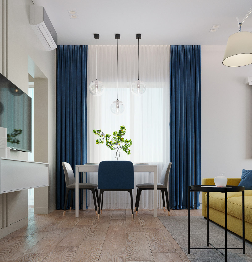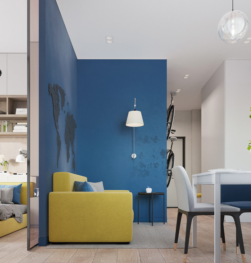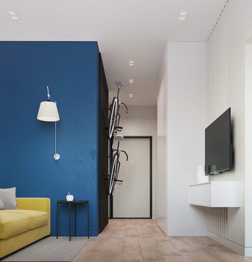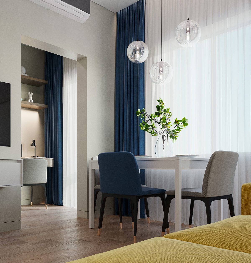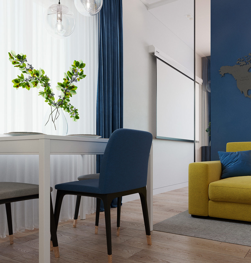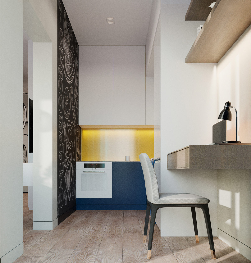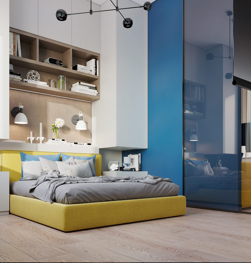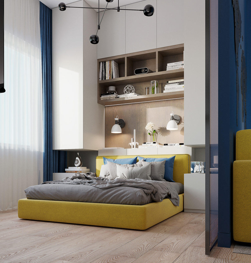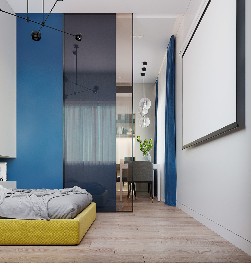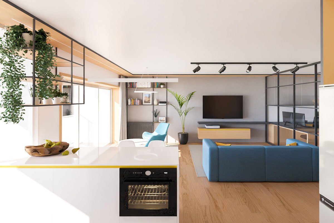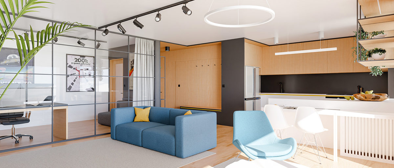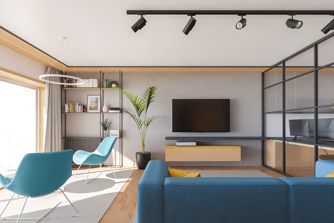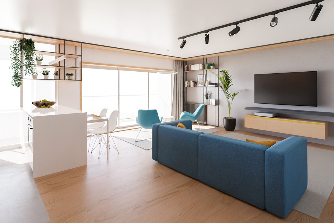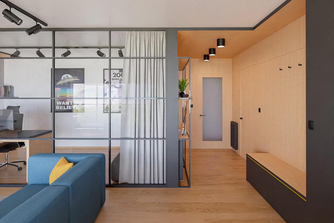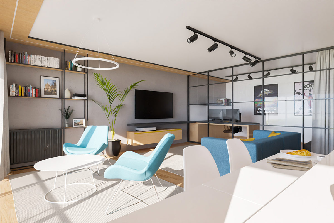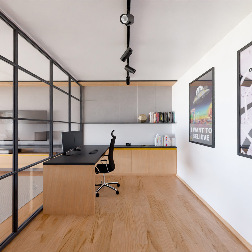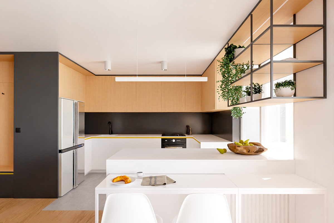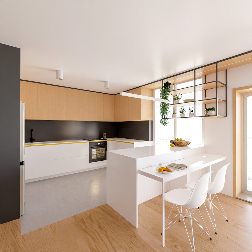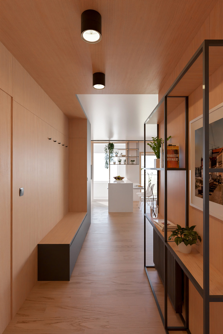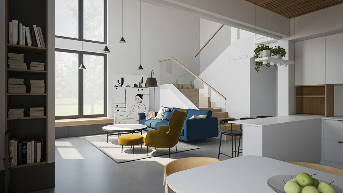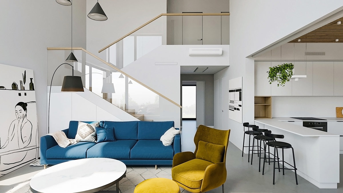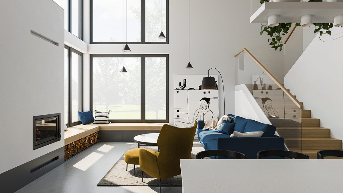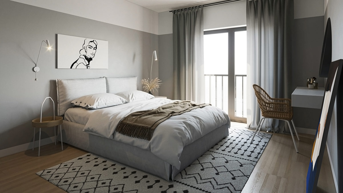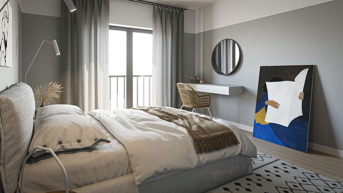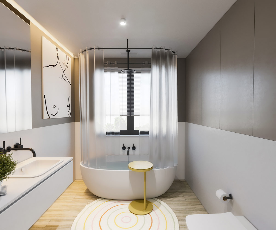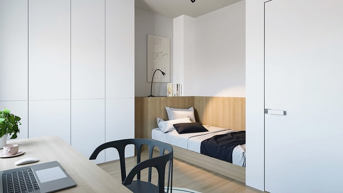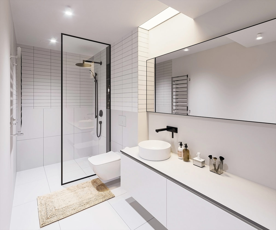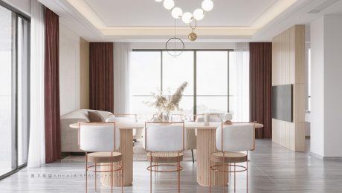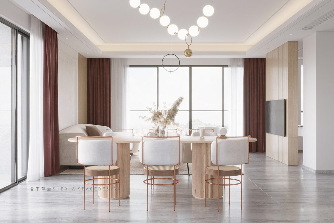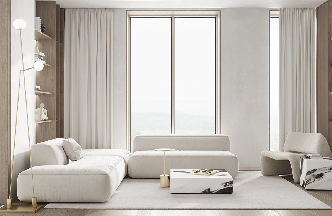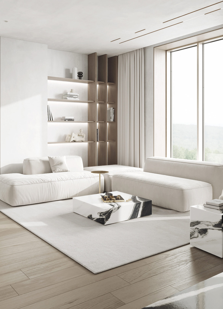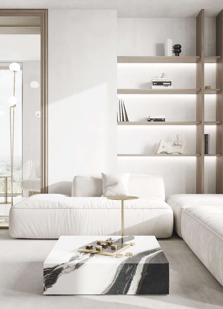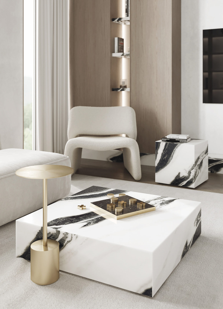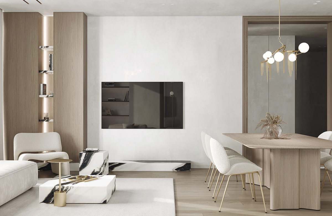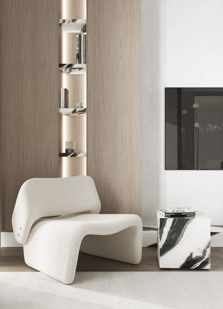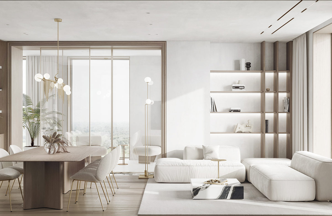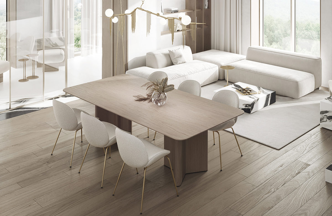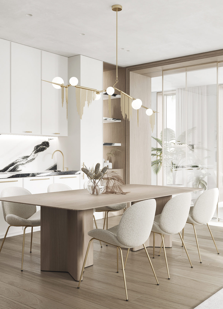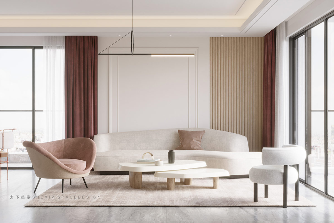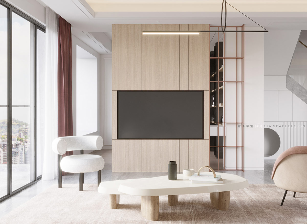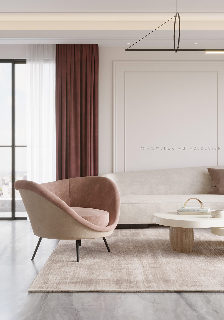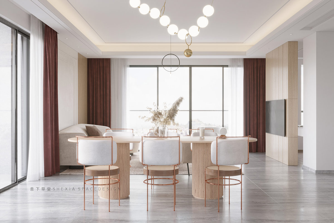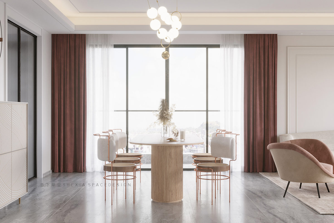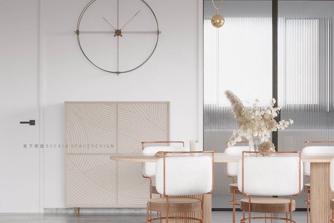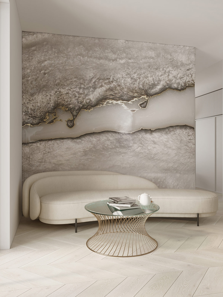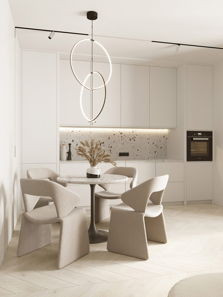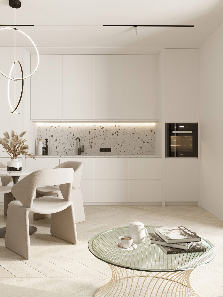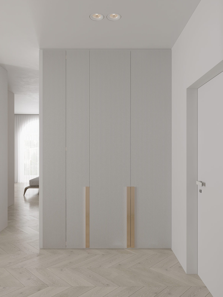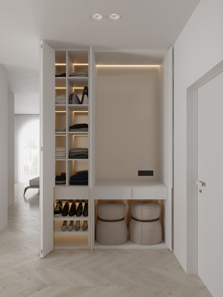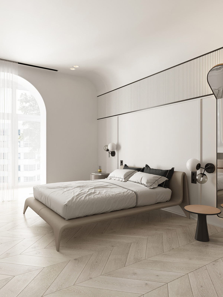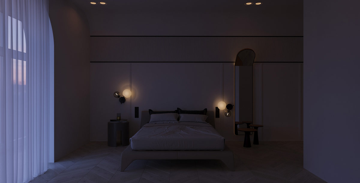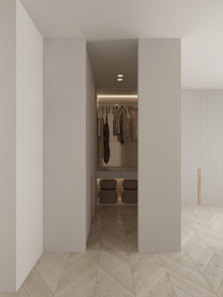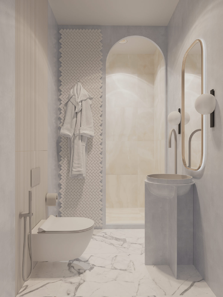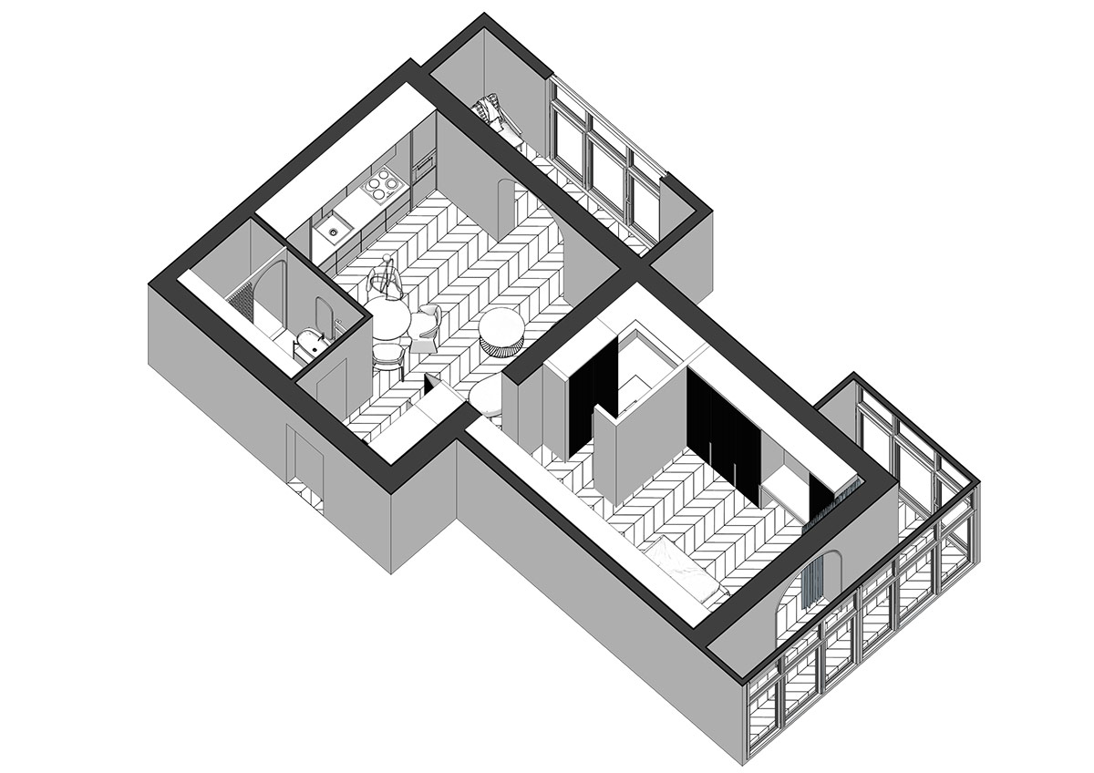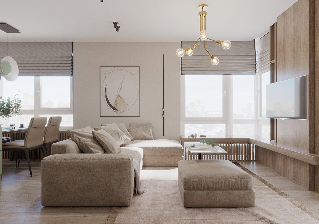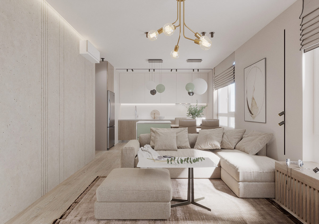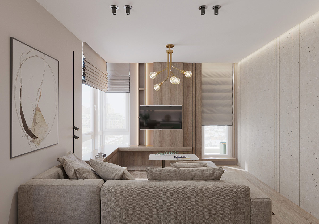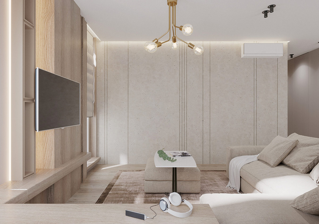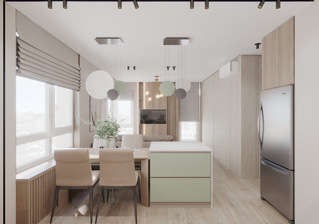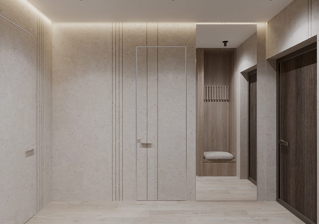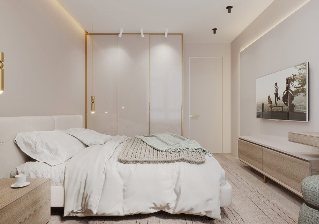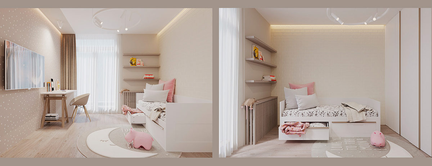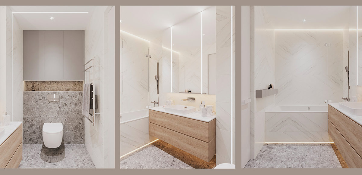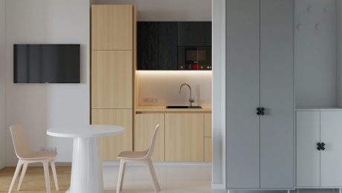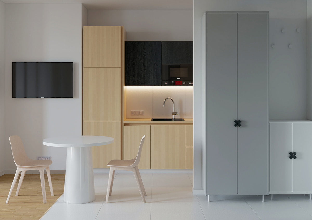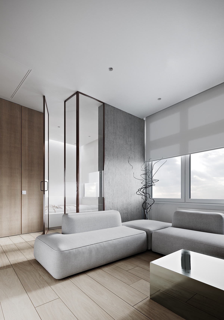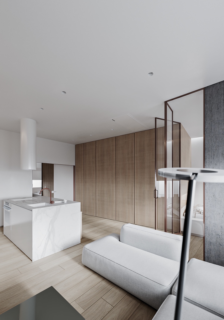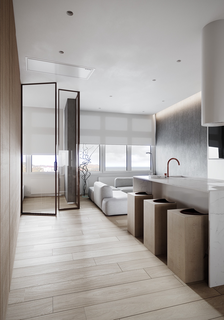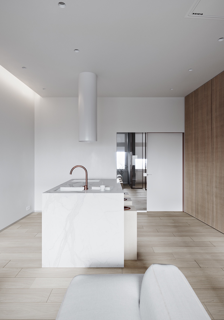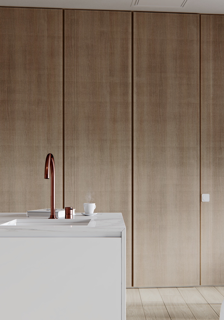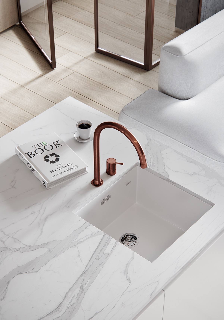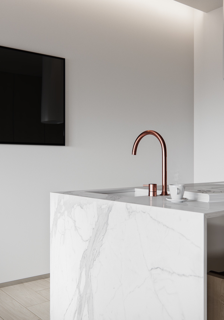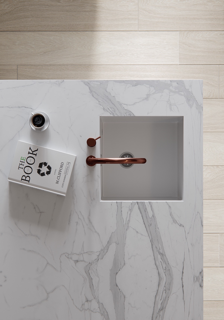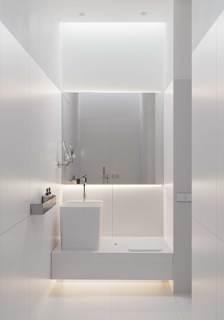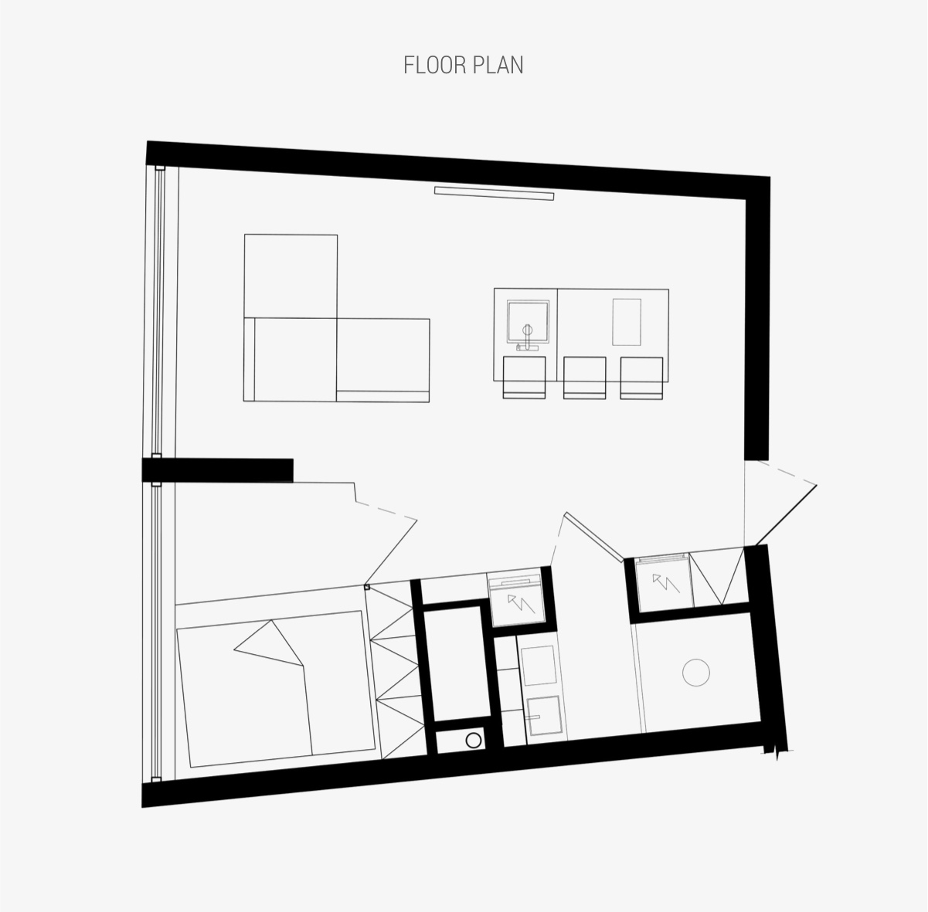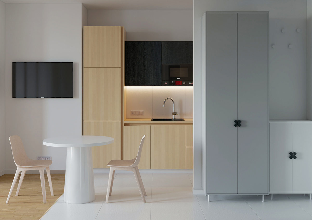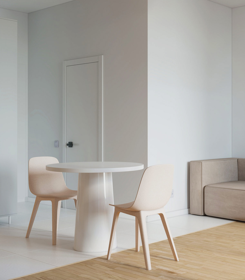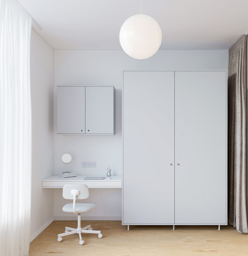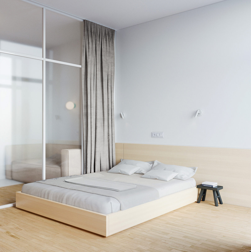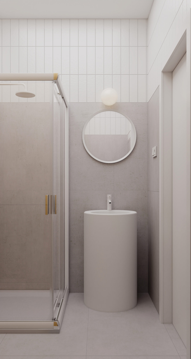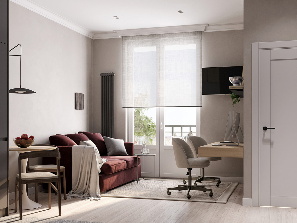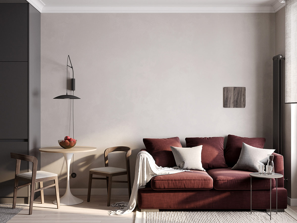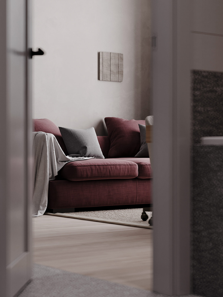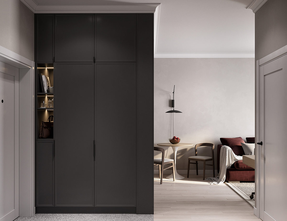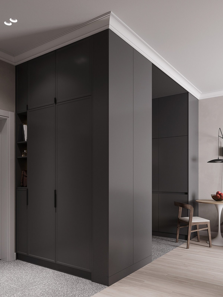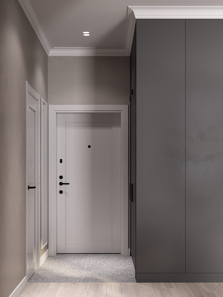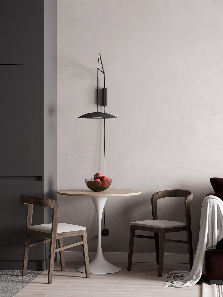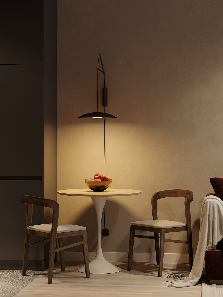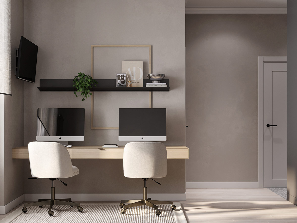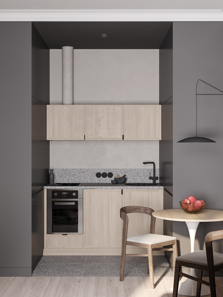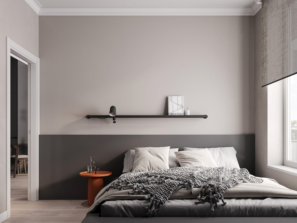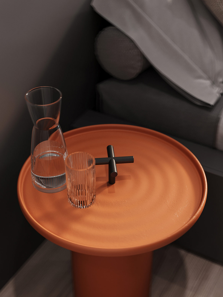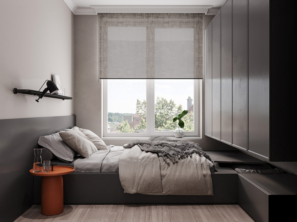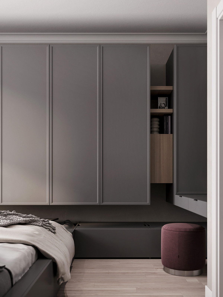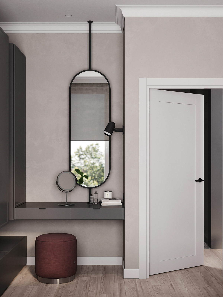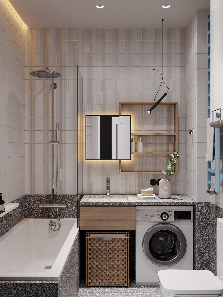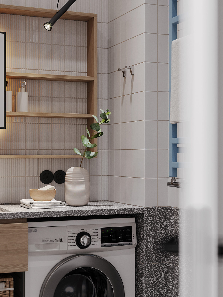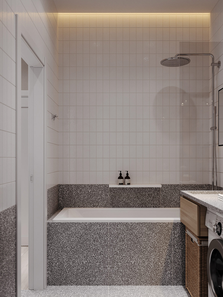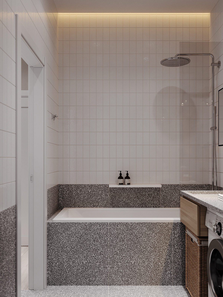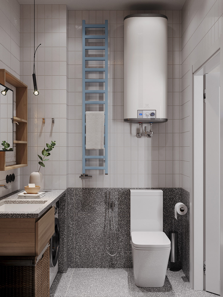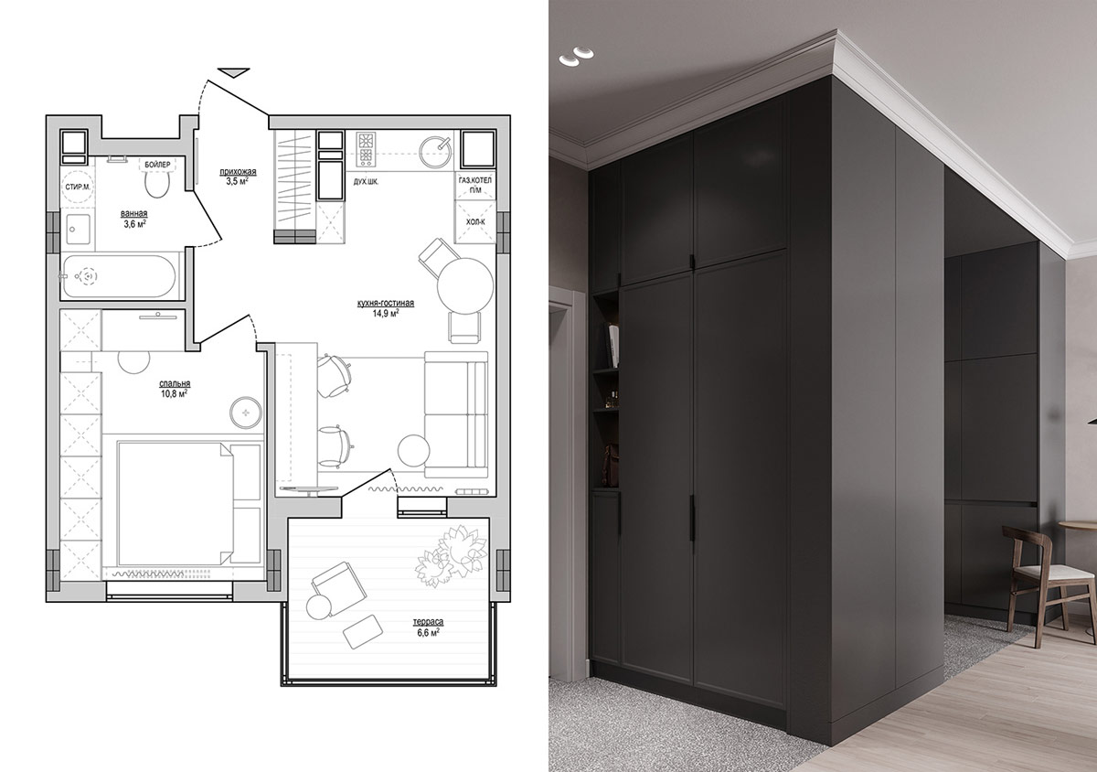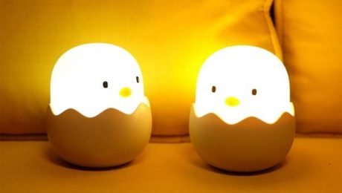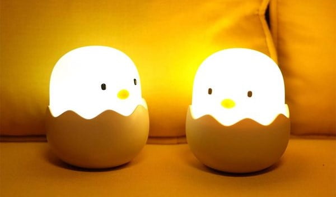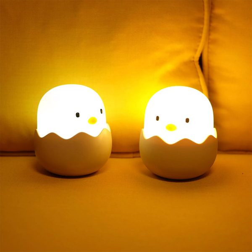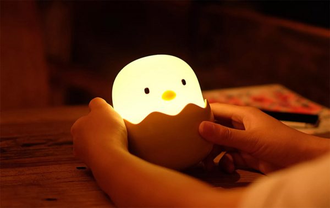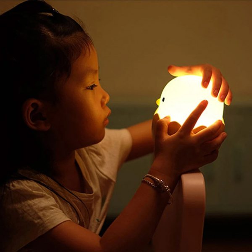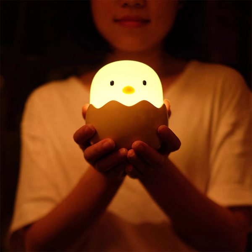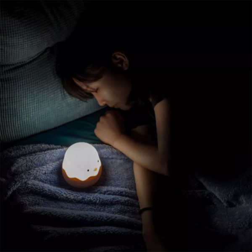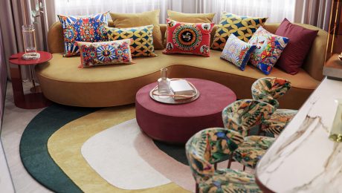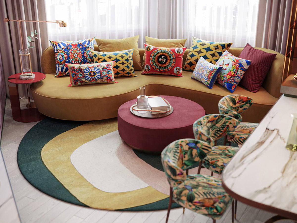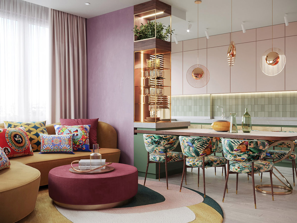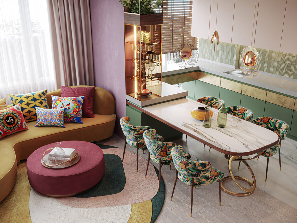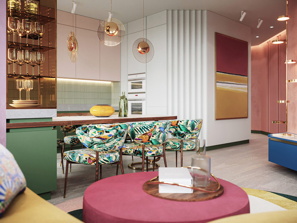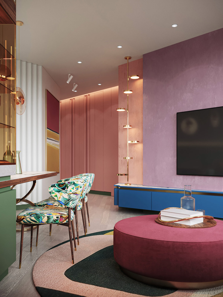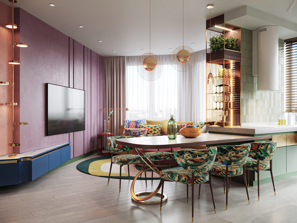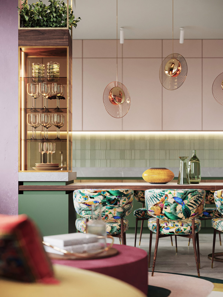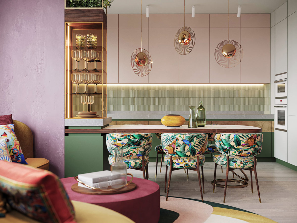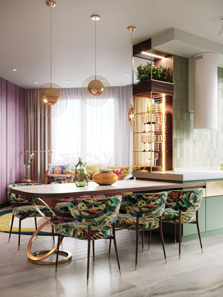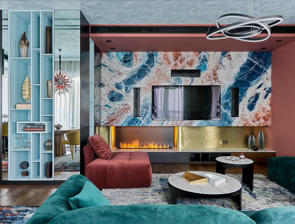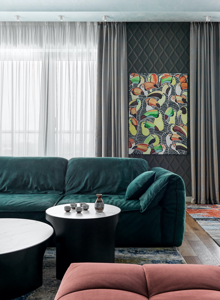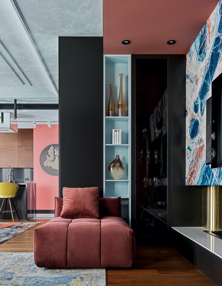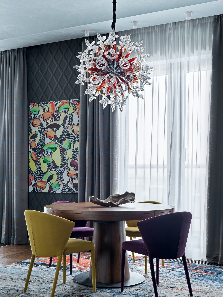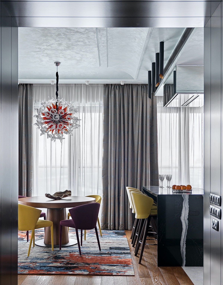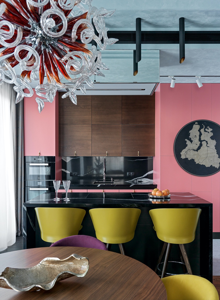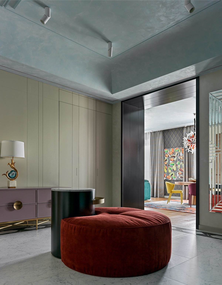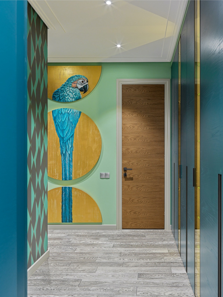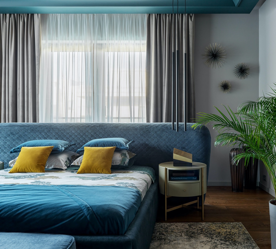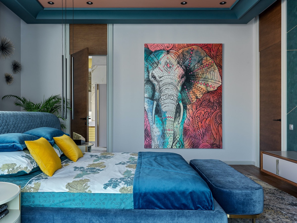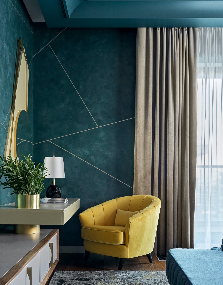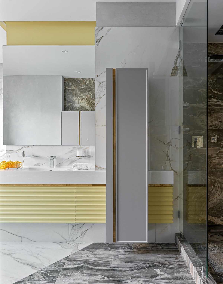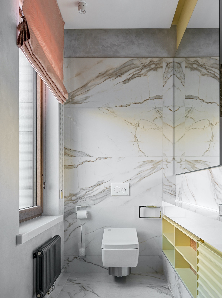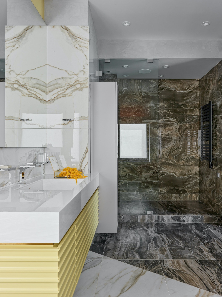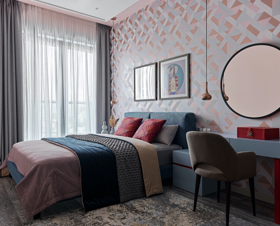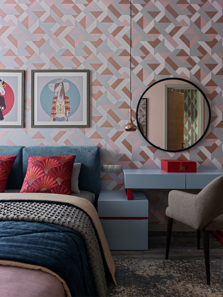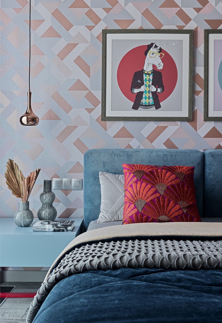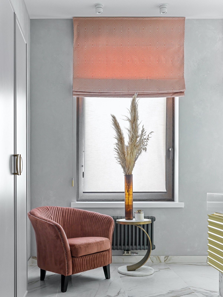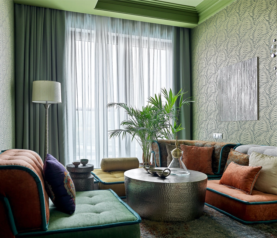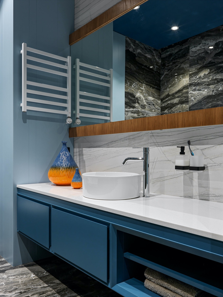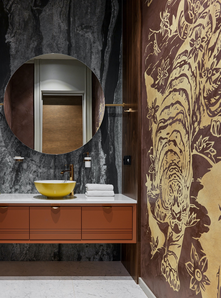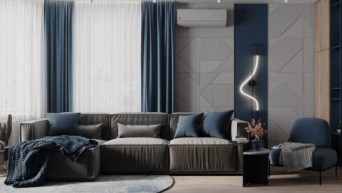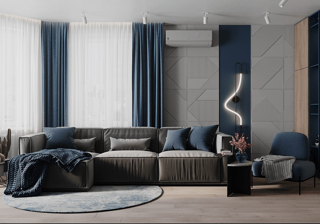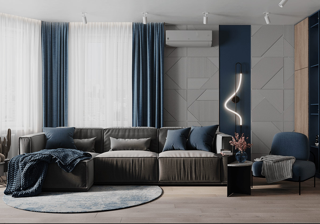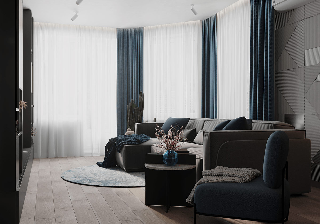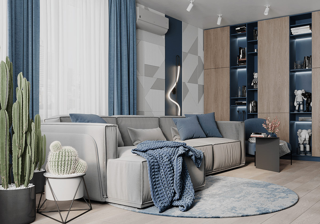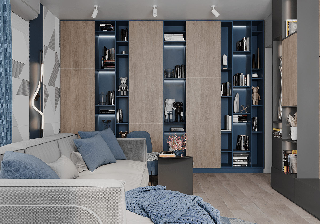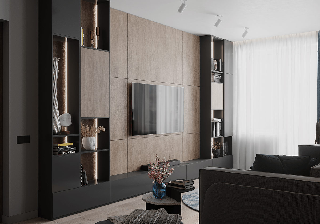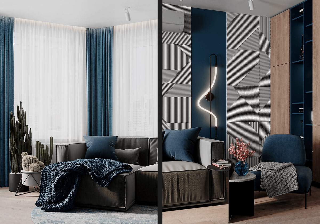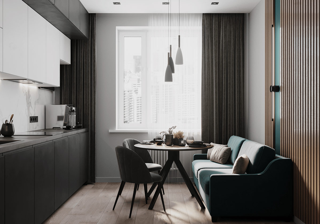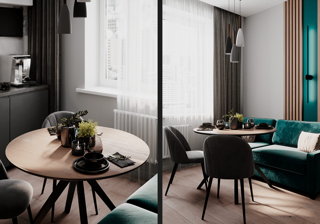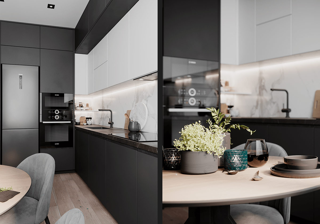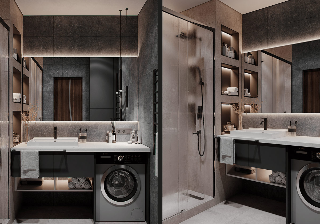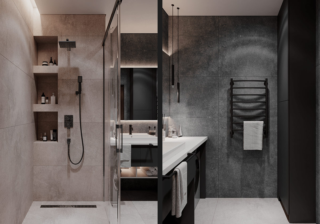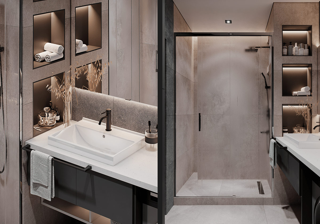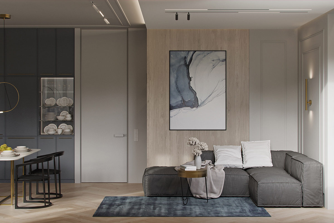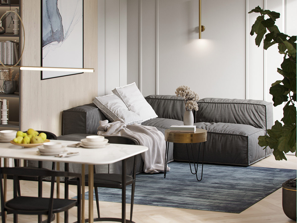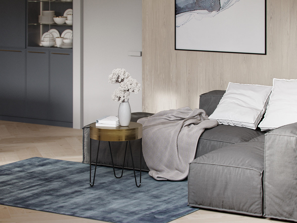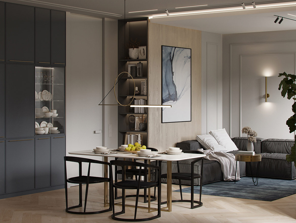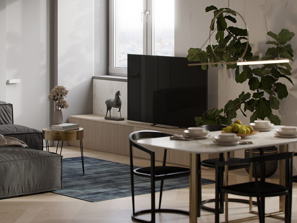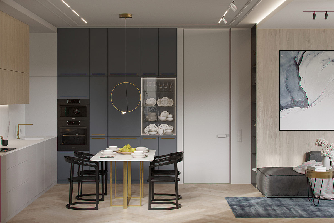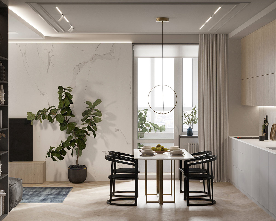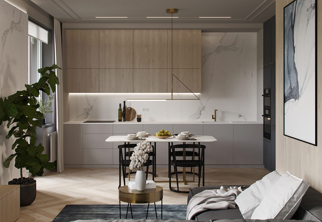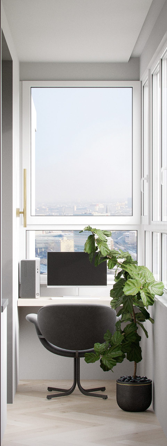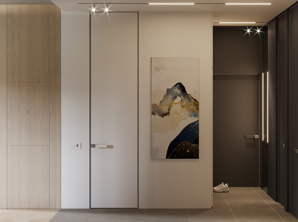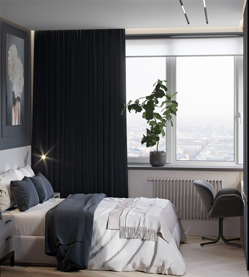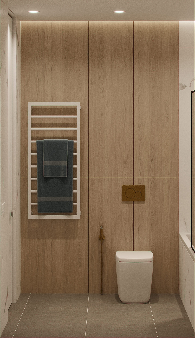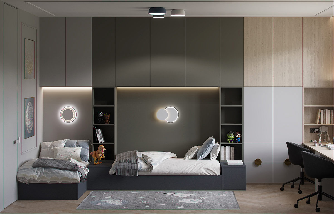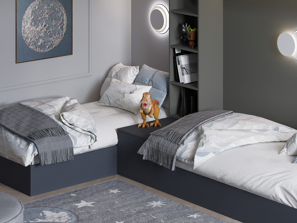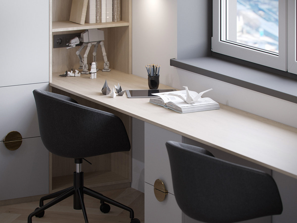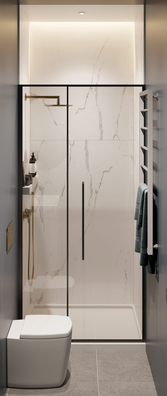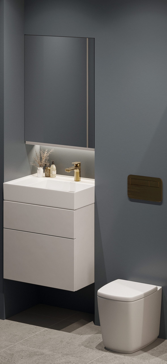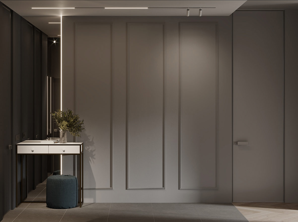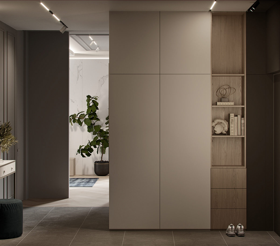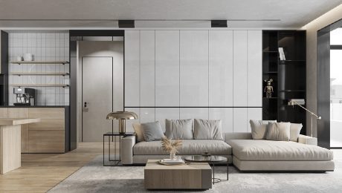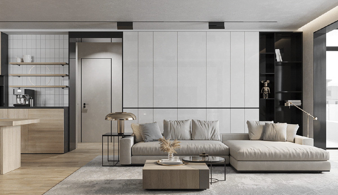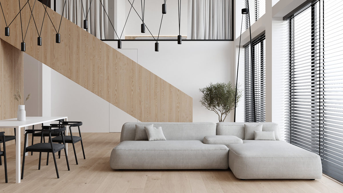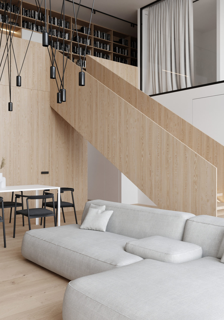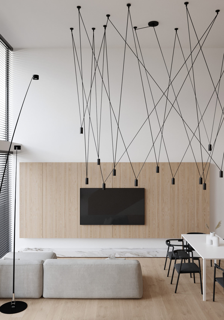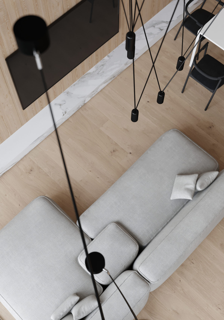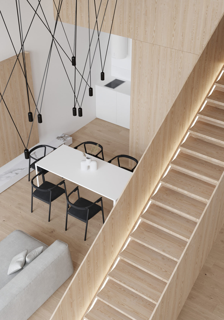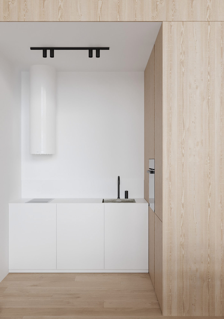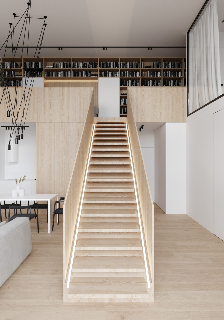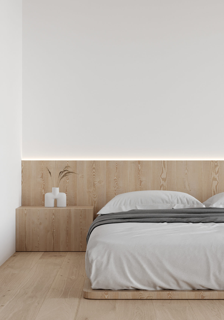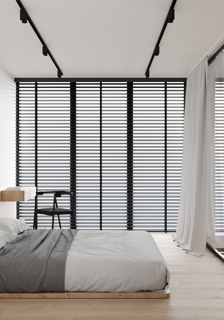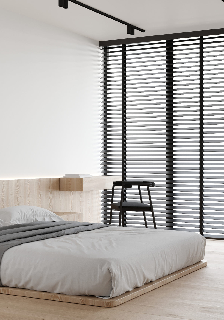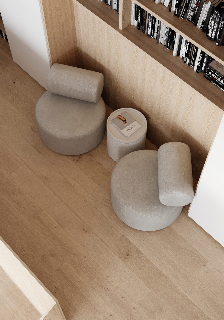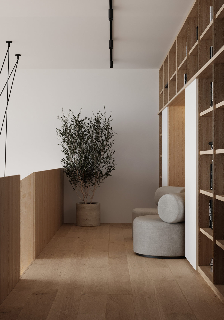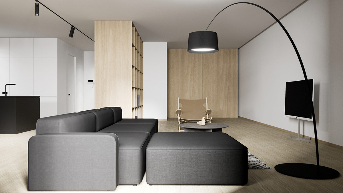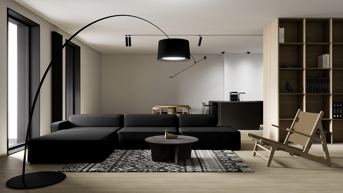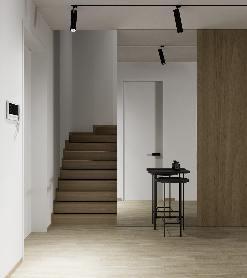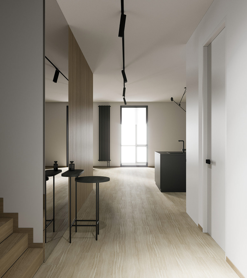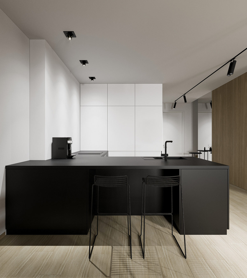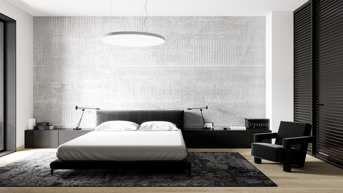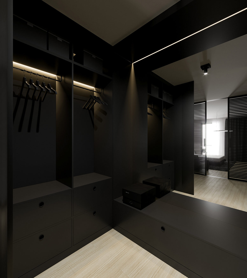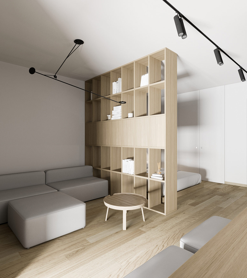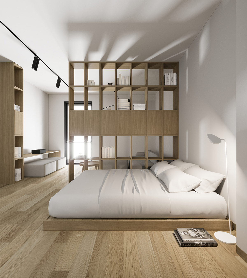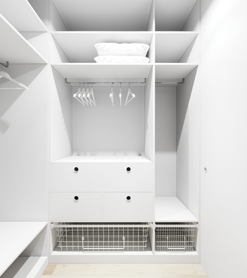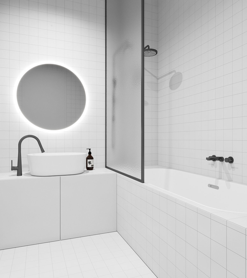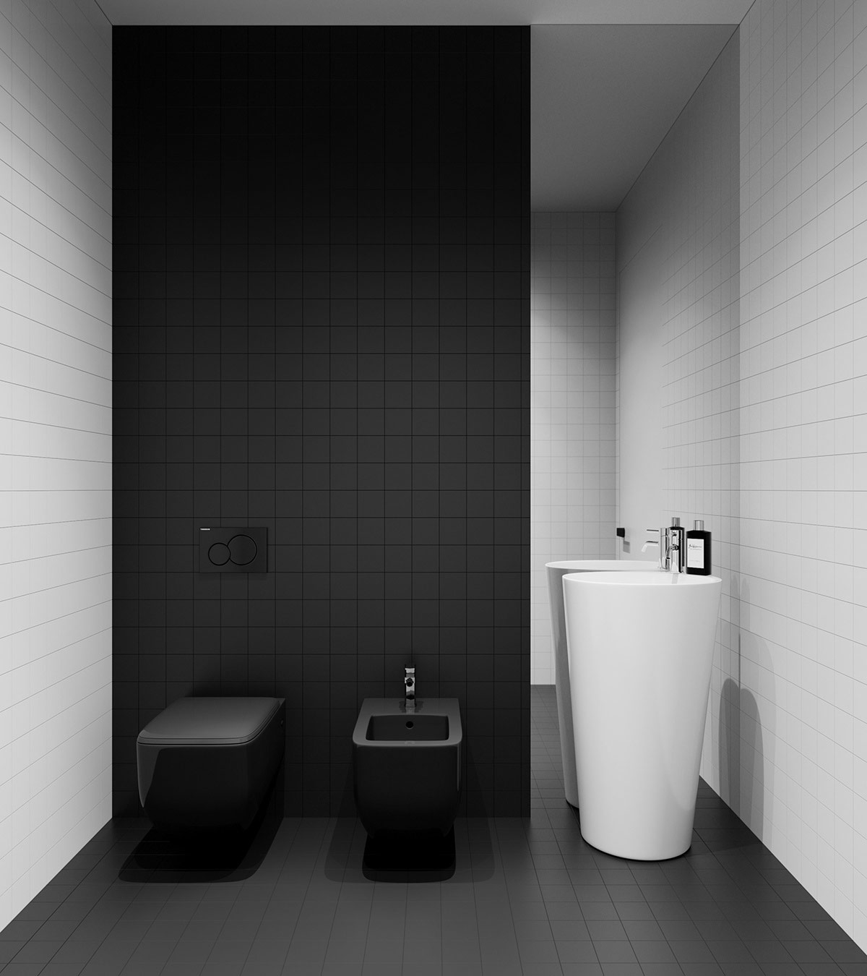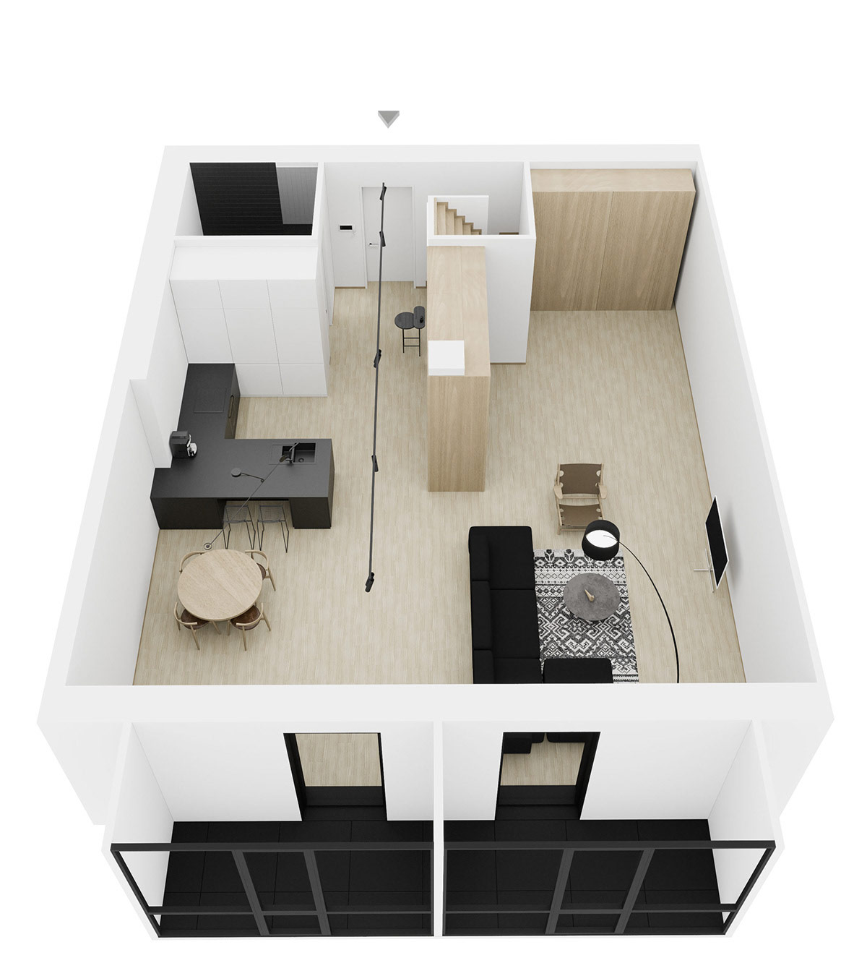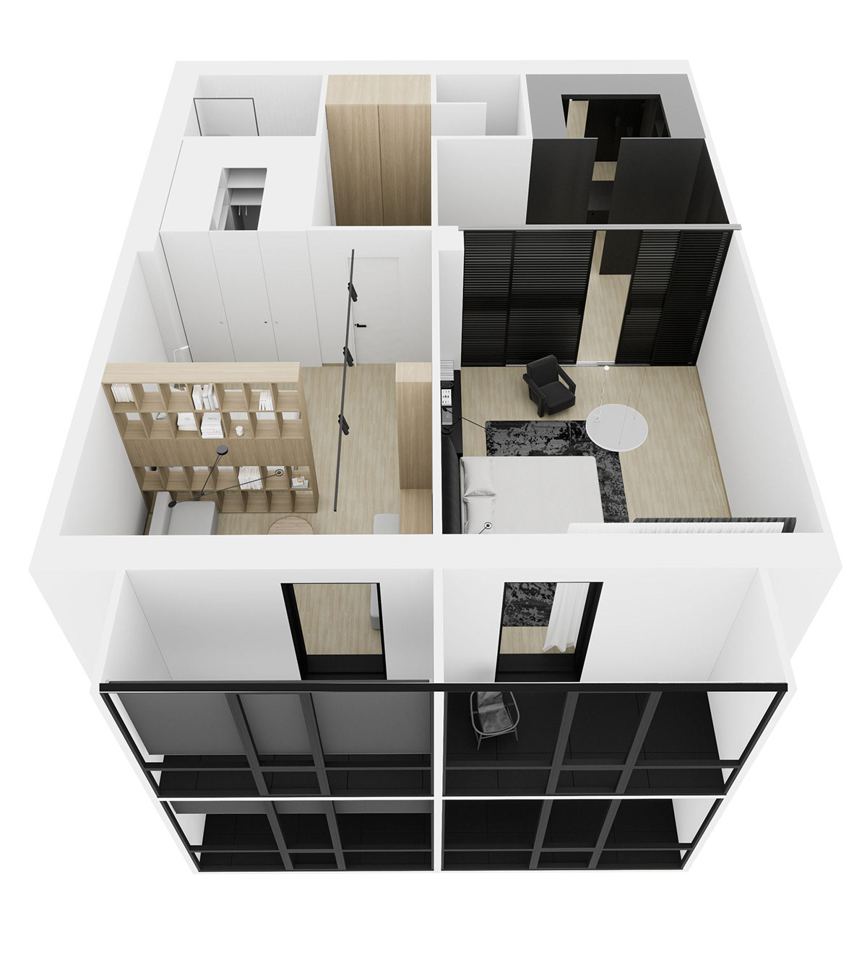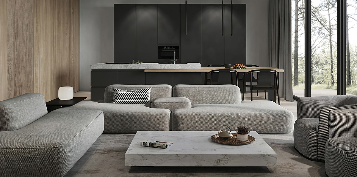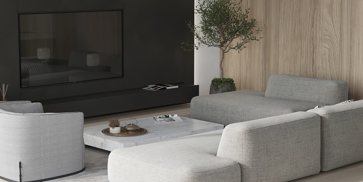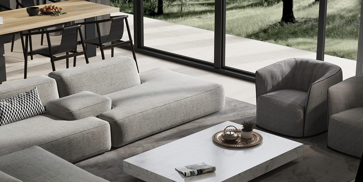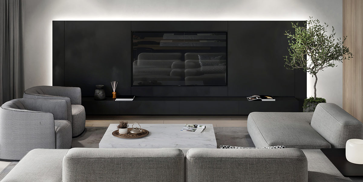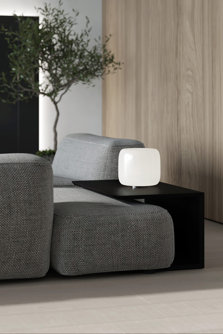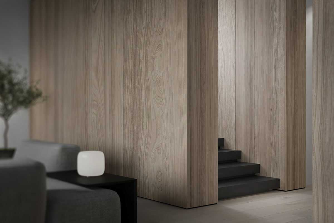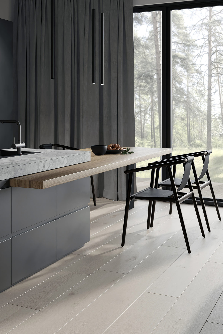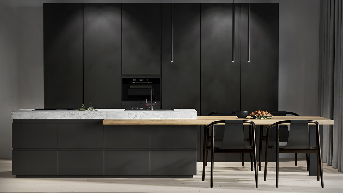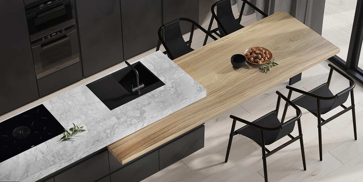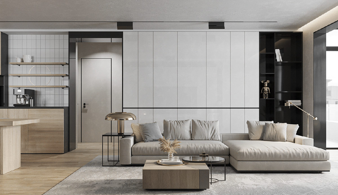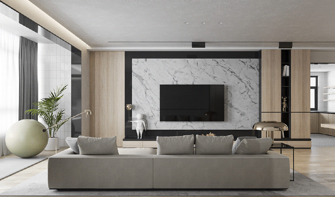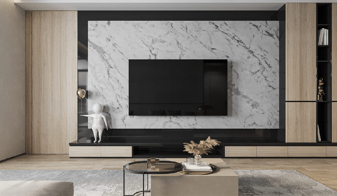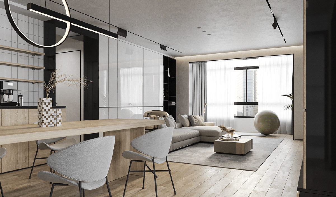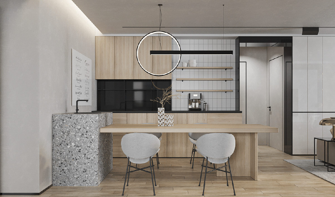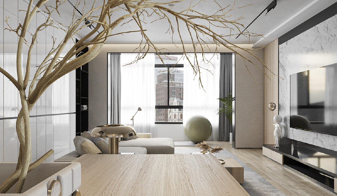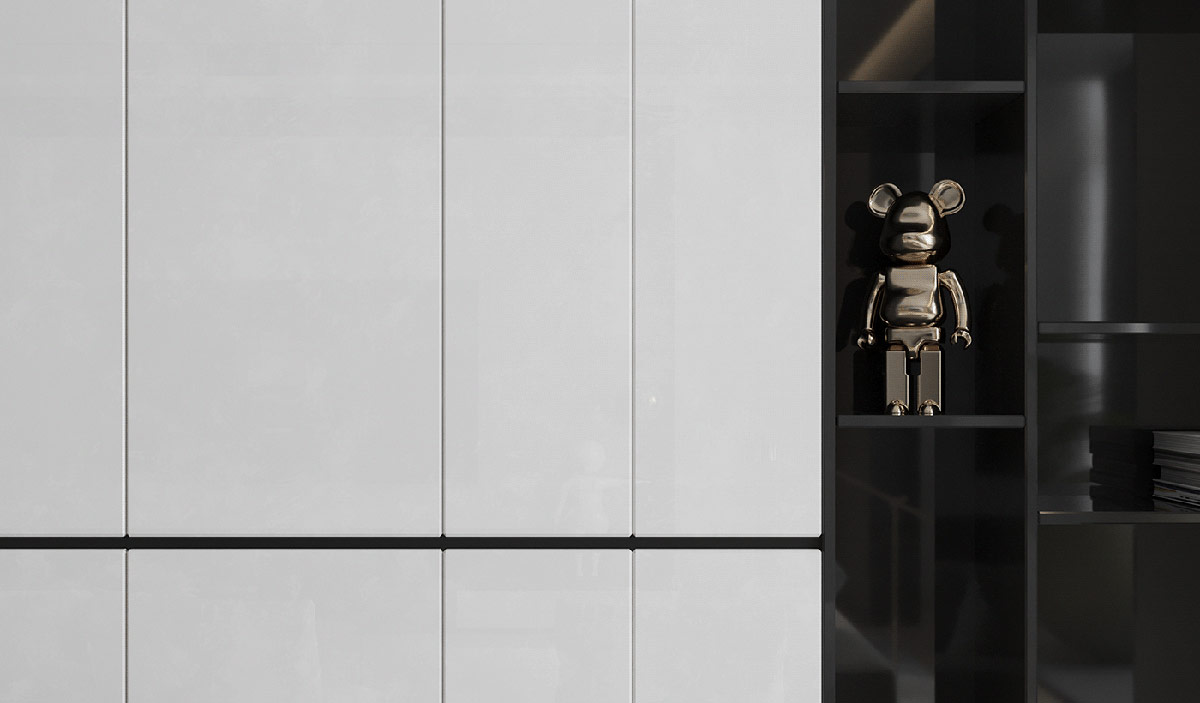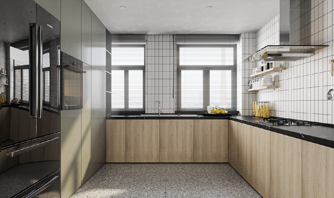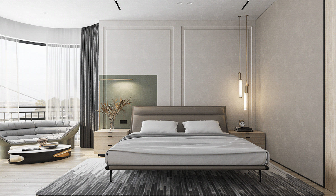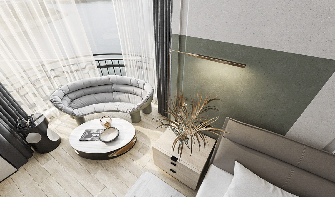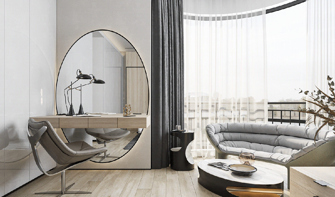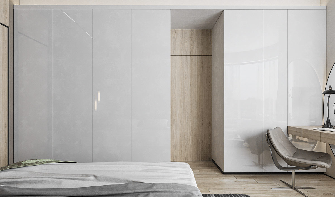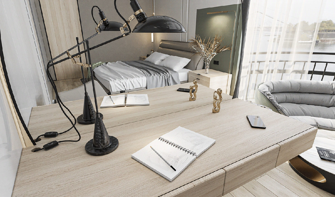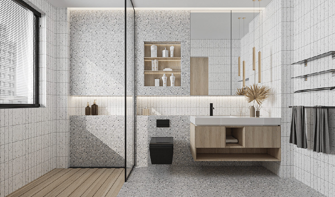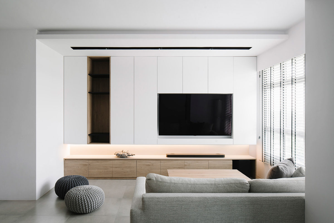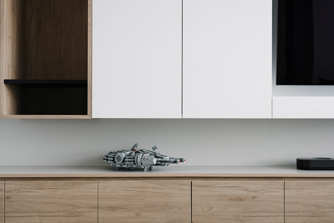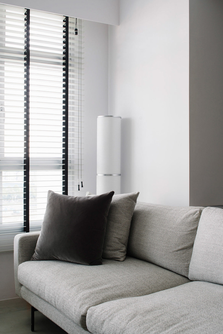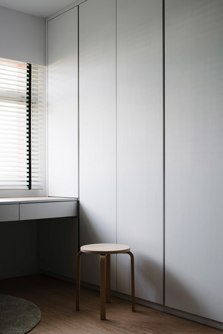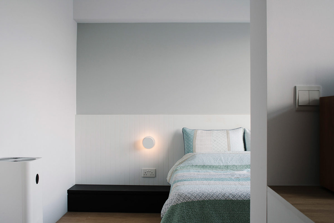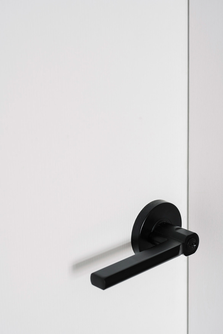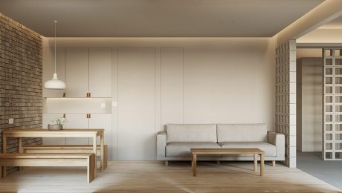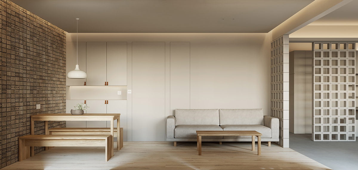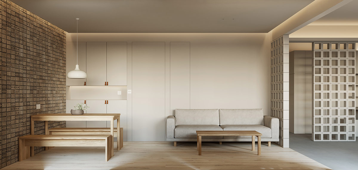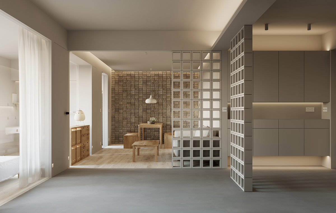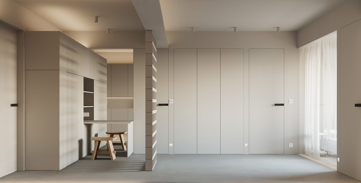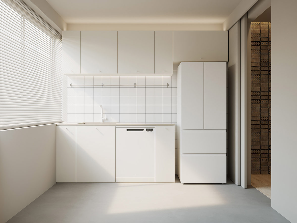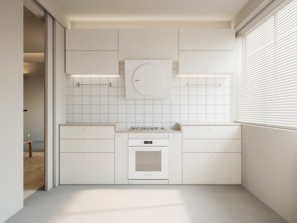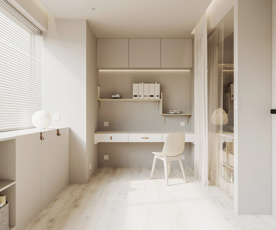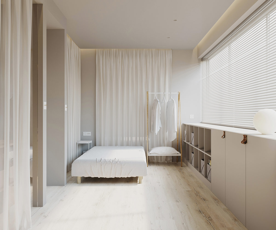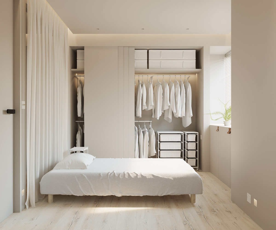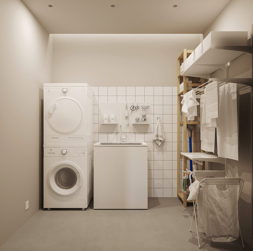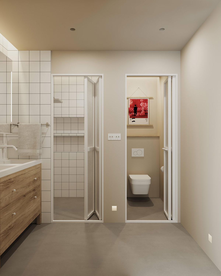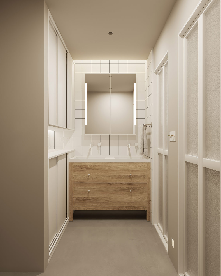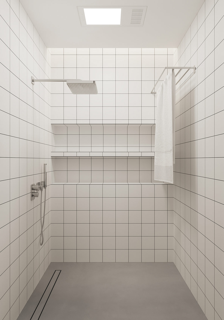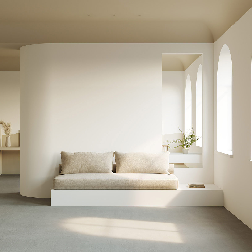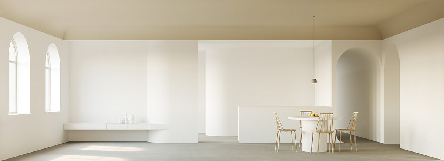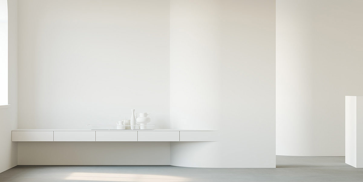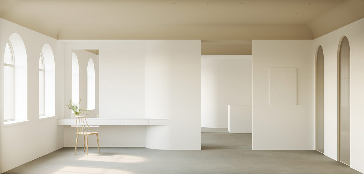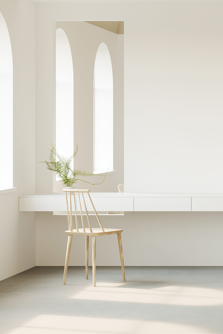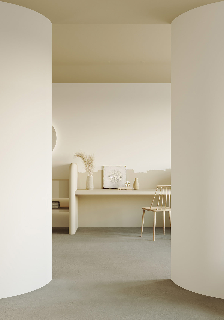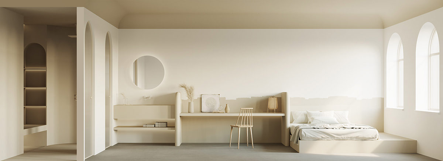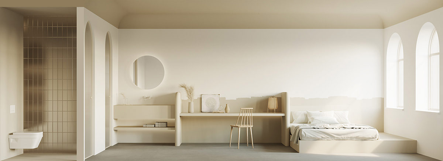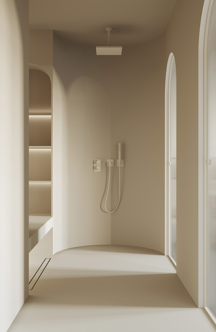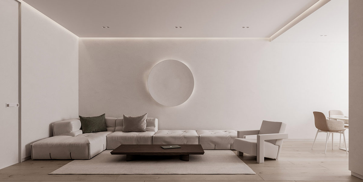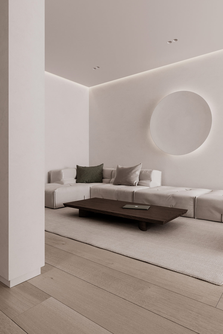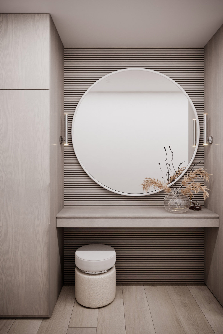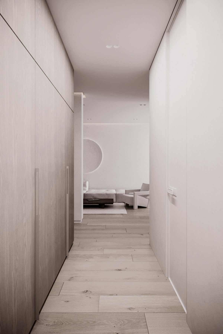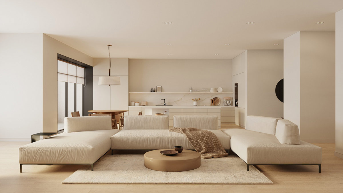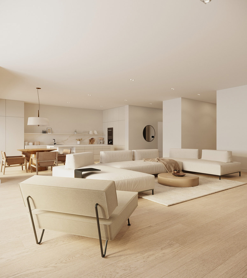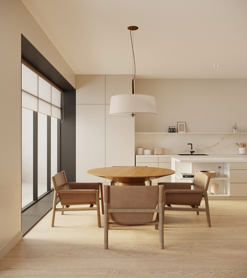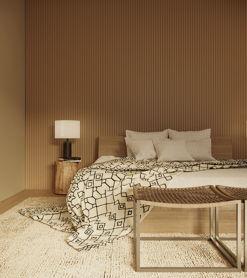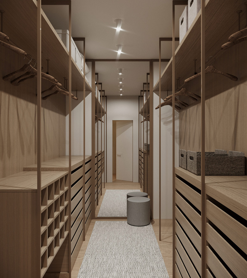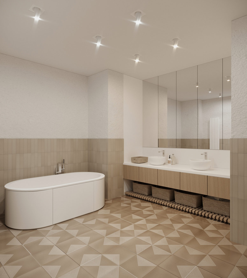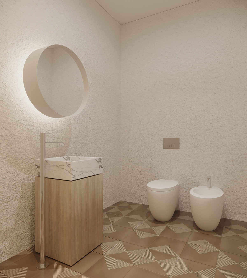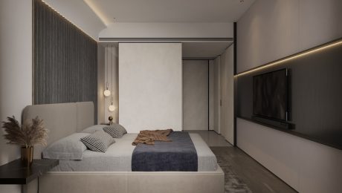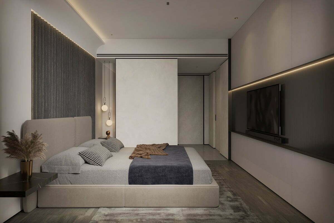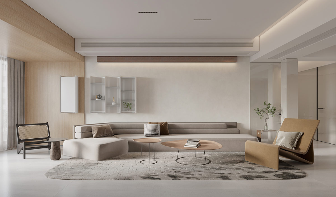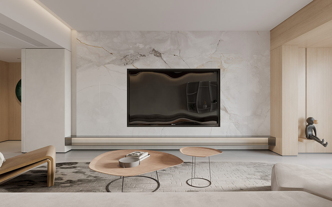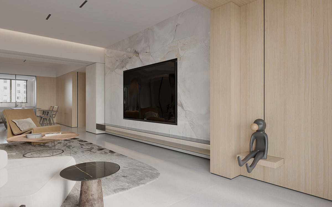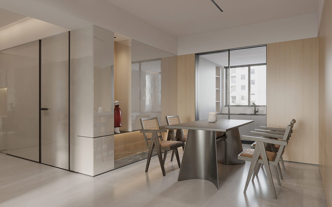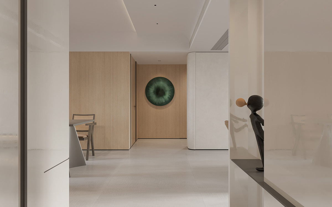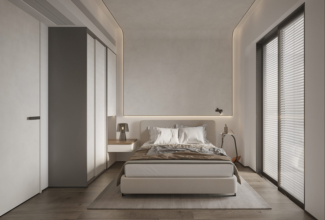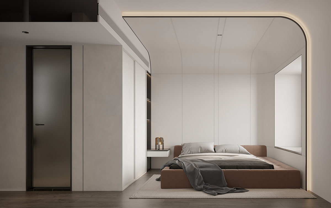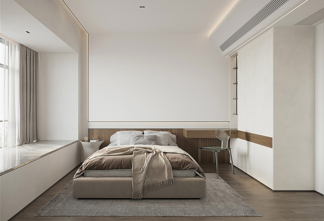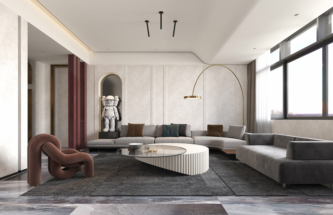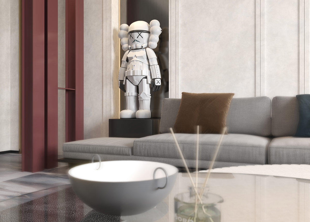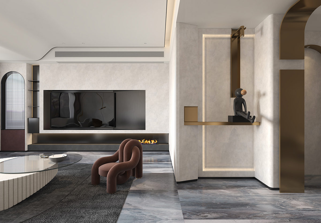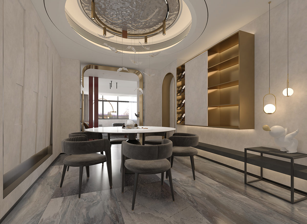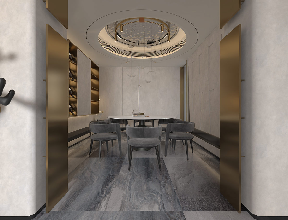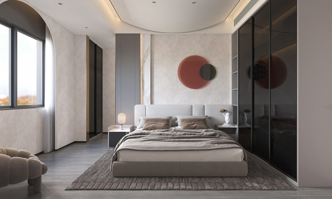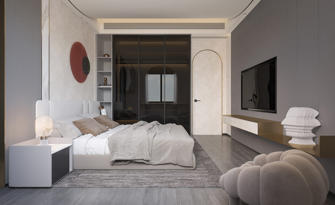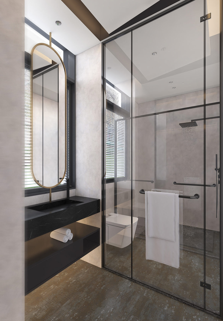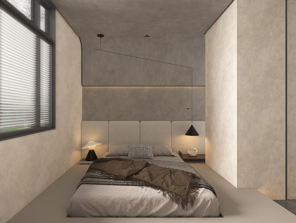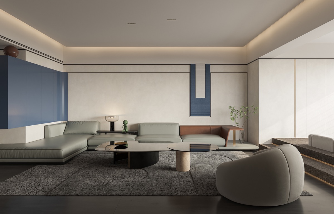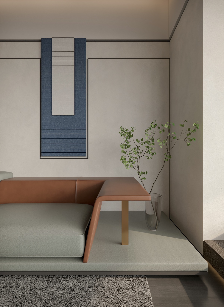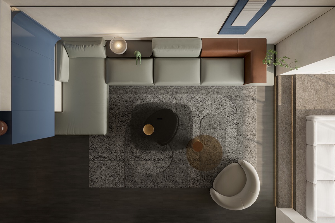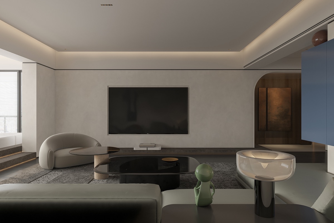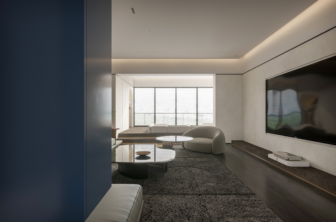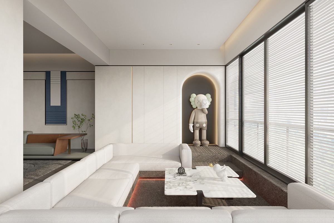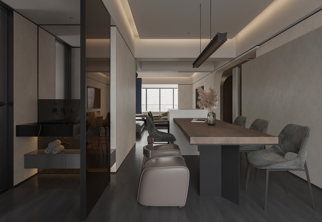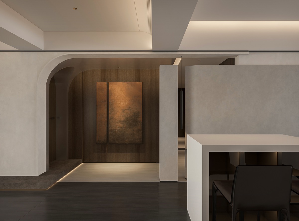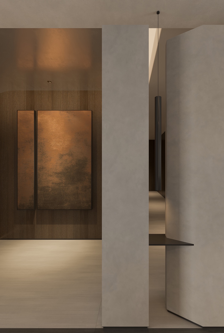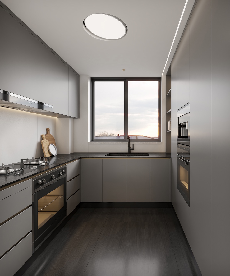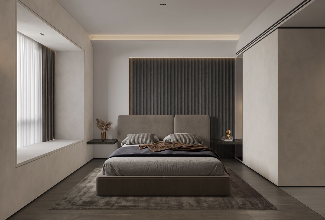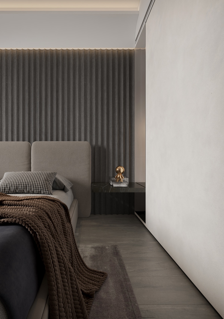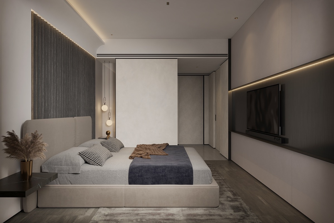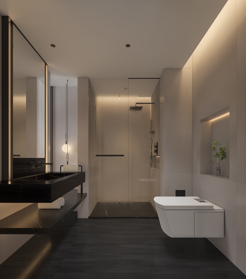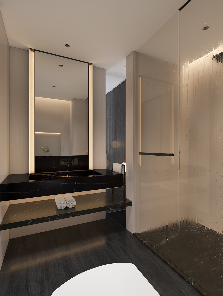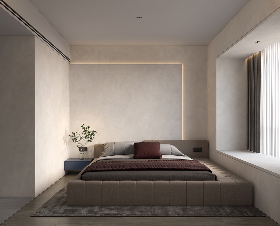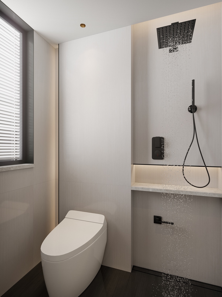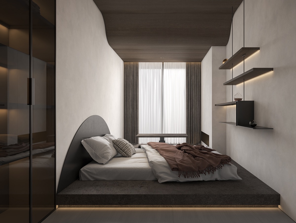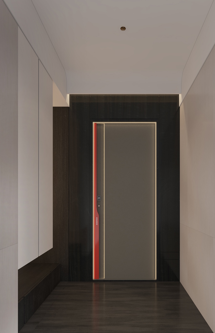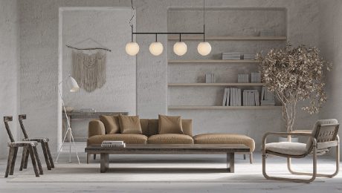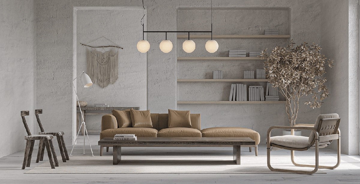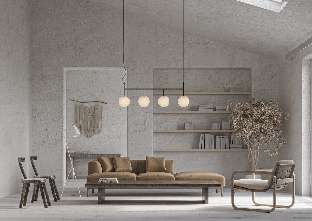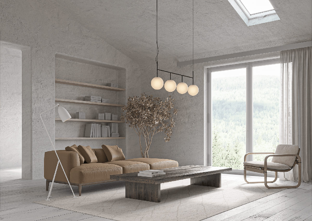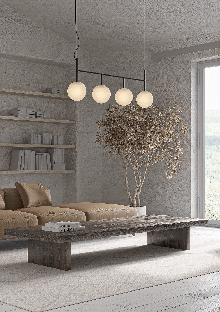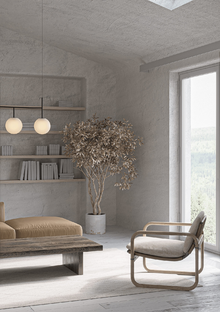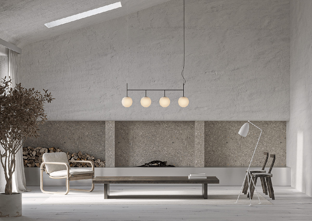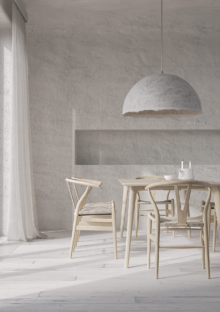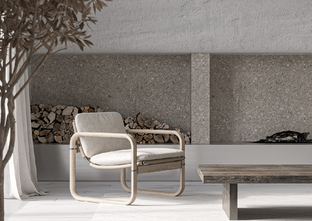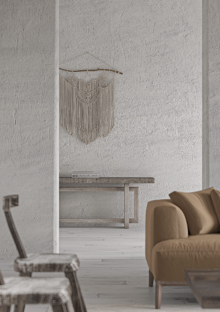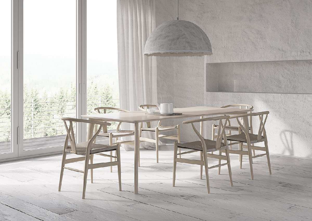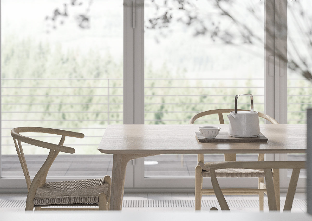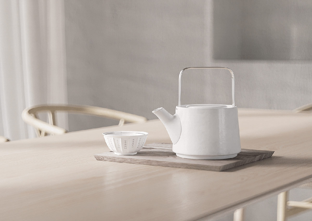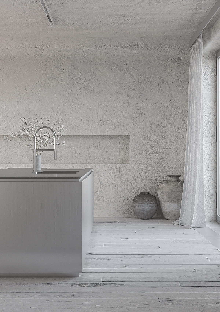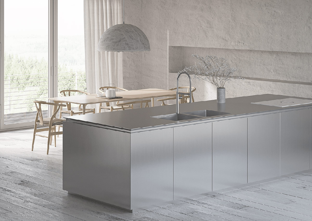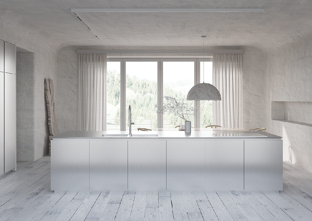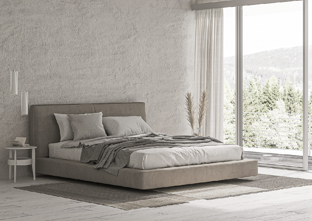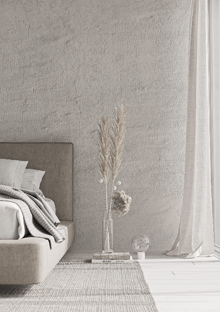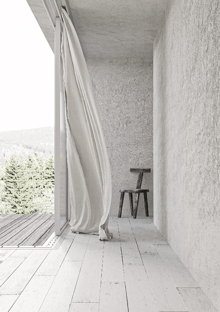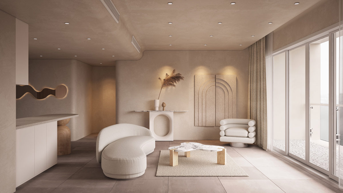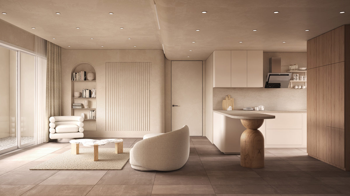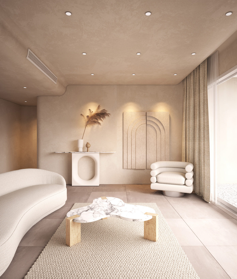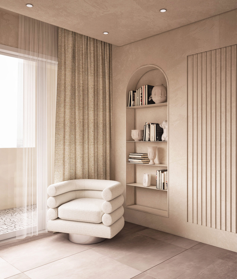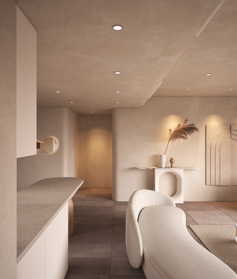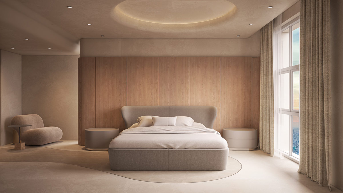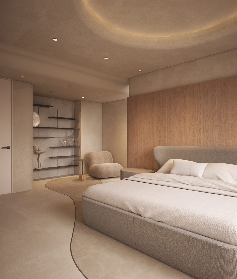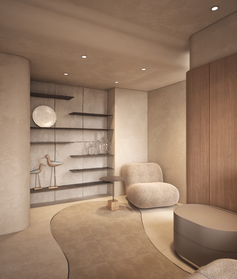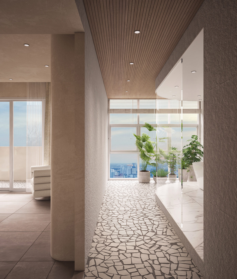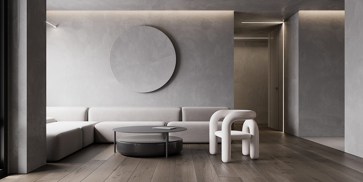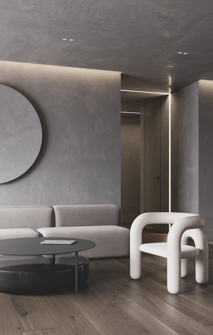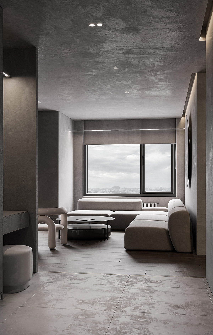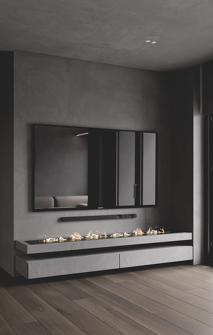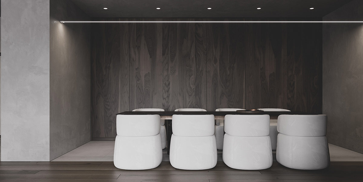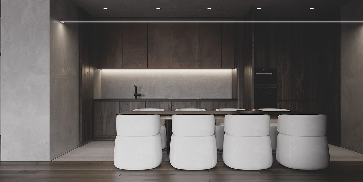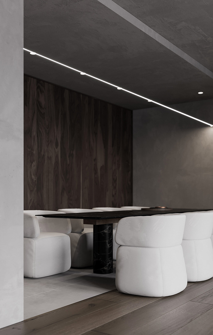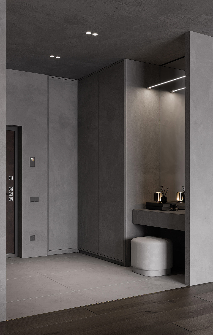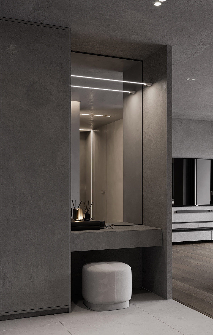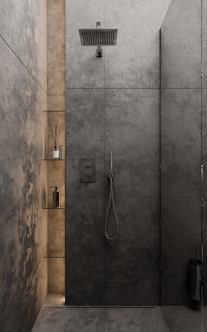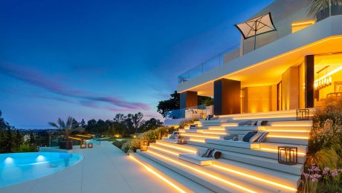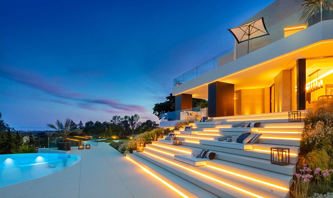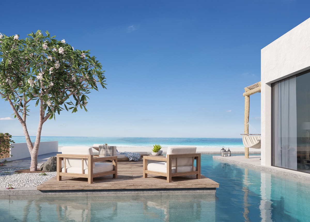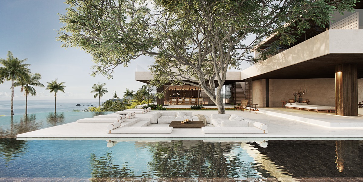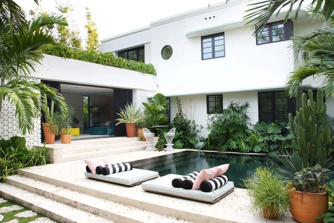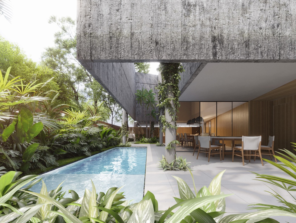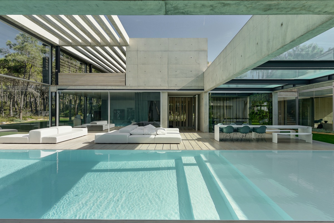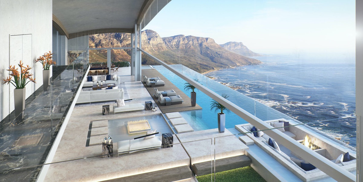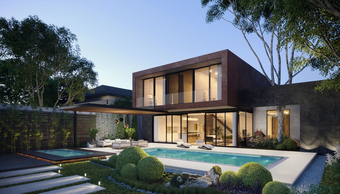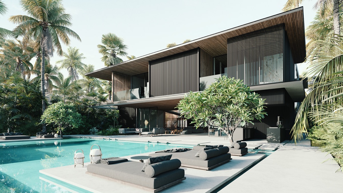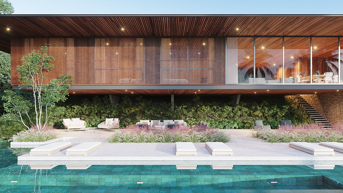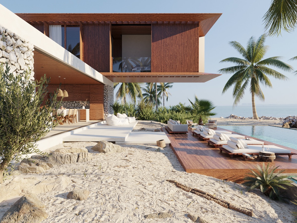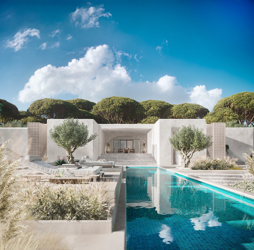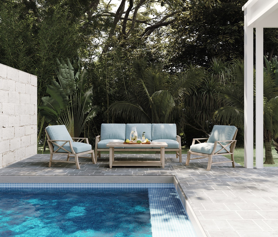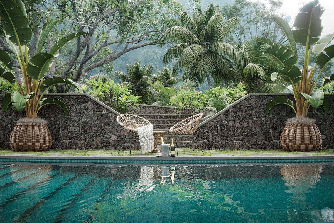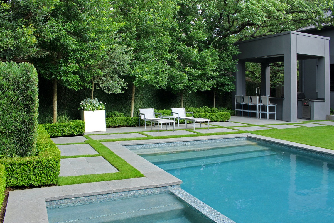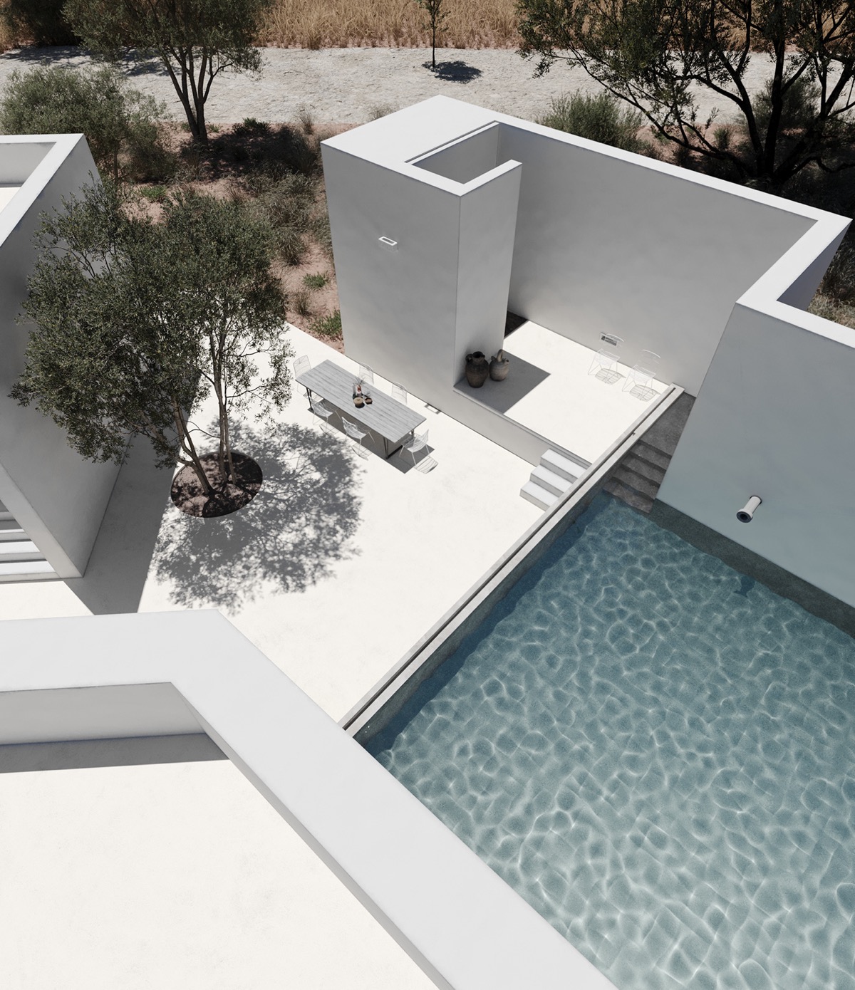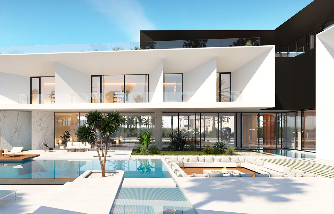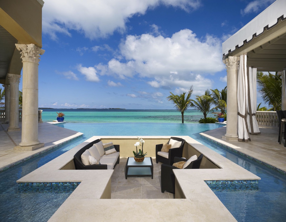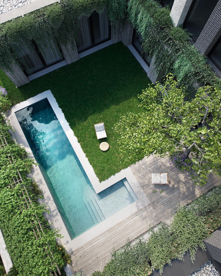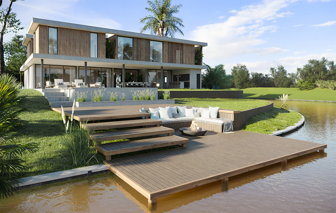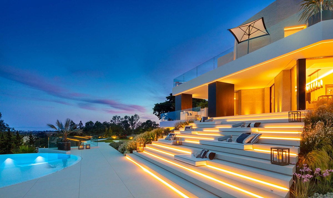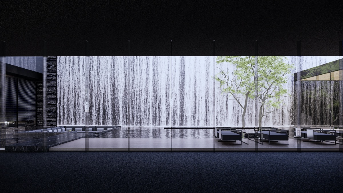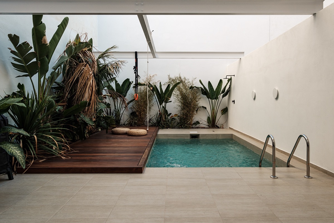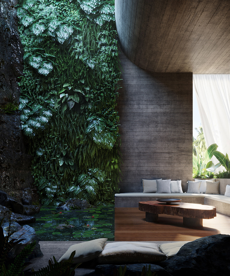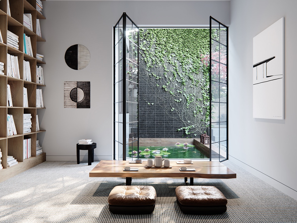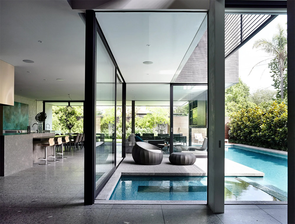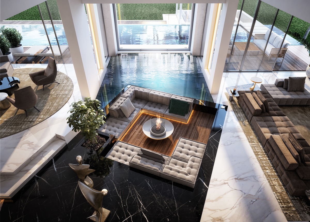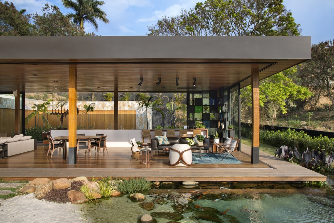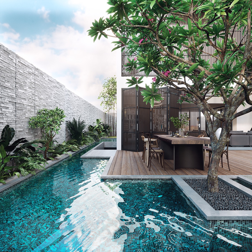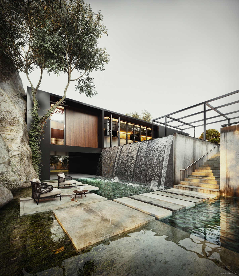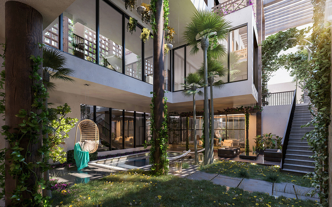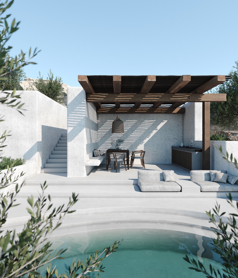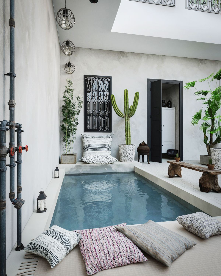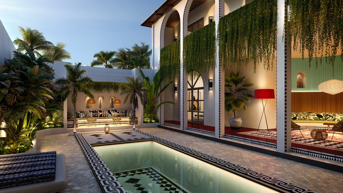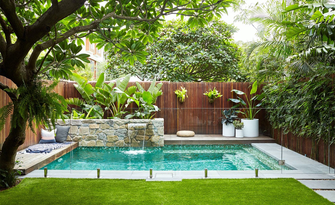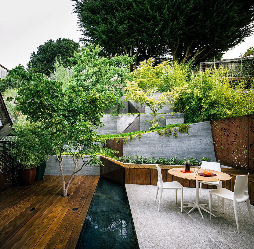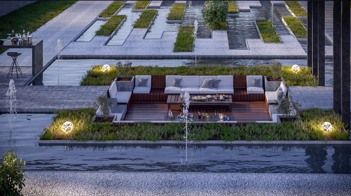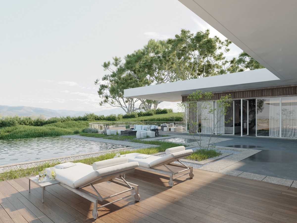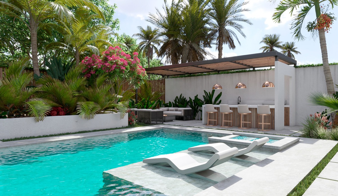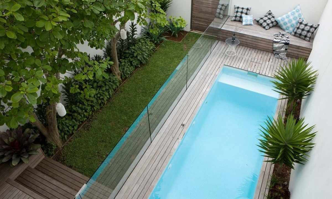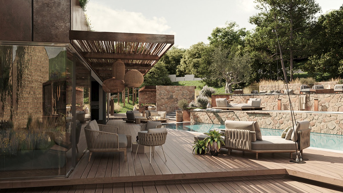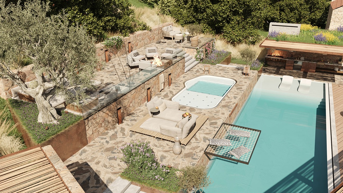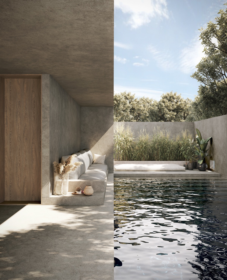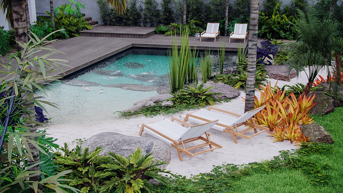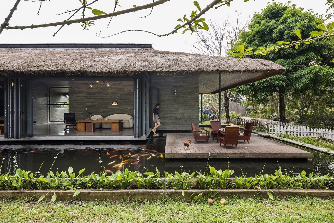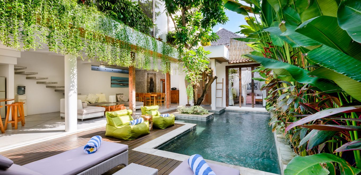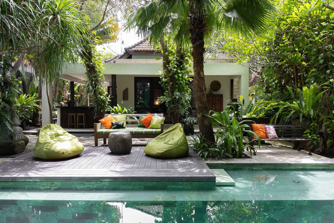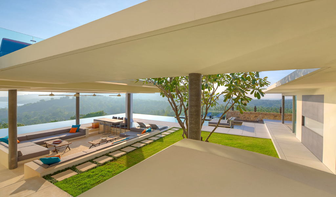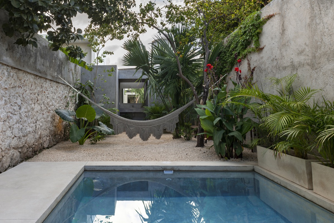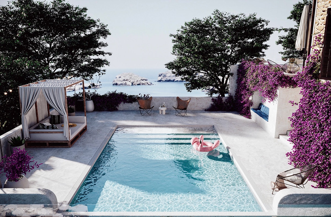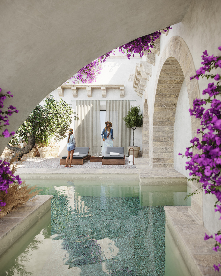Lively Yellow and Blue Accent Decor
Do you like Architecture and Interior Design? Follow us …
Thank you. You have been subscribed.
![]()
Vigorous combinations of yellow and blue decorations create invigorating spaces. These three inspiring home projects don’t drown in color but balance and build vibrant spaces for an upbeat living. We will study interpretations of this optimistic color scheme through open conceptual interiors, from narrow and compact proportions to a spacious and airy double-height living room with an open modern staircase design. Don’t miss out on ideas for a tiny L-shaped yellow and blue kitchen design, an open plan yellow accent peninsular kitchen, elegant blue and yellow accent bedroom projects and an abundance of tailored furniture to bring out the colorful aesthetics.
Did you like this article?
Share it on some of the following social networking channels to give us your vote. Your feedback helps us improve.
Watch this space for more information on that. Stay tuned to Feeta Blog for the latest updates about Architrcture, Lifestyle and Interior Design.
Lively Yellow and Blue Accent Decor
- Published in #interior design, blue, Decoration, Design, Designs by Style, Home Interiors, yellow
Upscaling Homes With Subtle Modern Glam Decor
Do you like Architecture and Interior Design? Follow us …
Thank you. You have been subscribed.
![]()
Modern glamorous decoration puts charisma into contemporary interiors. Bright metallic accents and luxurious marble elements look luxurious, while neutral white and wood-toned backgrounds remain calm and serene. The four refreshing home projects we look at today address the modern chic decor aesthetic with a subtle approach, leaving room to breathe around key pieces. Attractive furniture choices favor the elegant over the highly decorated ones, and high-end light choices are good without whispering. This is a key aspect for competent homeowners who appreciate all the better things in life, without a desire to be pretentious, eye-catching or loud.
The marble side table is paired with a projected saddle chair, to make an elegant reading area next to another bespoke bookcase design. On this side of the room, the bookshelves are cut from solid white marble and placed within the boundaries of a smooth, soothing tone of the wood. Recessed lighting gently highlights the narrow tower.
Did you like this article?
Share it on some of the following social networking channels below to give us your vote. Your feedback helps us improve.
Stay tuned to Feeta Blog to learn more about architecture, Lifestyle and Interior Design.
Upscaling Homes With Subtle Modern Glam Decor
Portraying Personality In Interiors Under 40 Sqm (Includes Floor Plans)
Do you like Architecture and Interior Design? Follow us …
Thank you. You have been subscribed.
![]()
Each measuring just under 40 square meters, these three apartment interiors in Odessa, Ukraine, inspire three different personality types. Our first tour takes us to a sophisticated home with a bronze framed glass wall design, unique modern furniture ideas and an unquestionably luxurious kitchen project – despite its small proportions. Our second stop is made at a simple, young and sturdy apartment interior, designed for tenants, with another glass wall project that lends light to a multi-purpose living room. Color seekers may like our final prominent interior, where rich color accents add a touch of the unexpected. Floor plans included at the end of each tour.
Minimal amounts of furniture, a hollow decor and a limited material palette allow emphasis to fall on the remaining high-quality elements and sea view. Thanks to the glass wall, the ocean panorama flows unhindered throughout the width of the apartment, creating an immediate factor entering the home.
- 19 |
- Designer: aesthetic design
- Display: Dmitriy Li & Anna Prokhorova
Our third small home tour in Odessa, Ukraine, takes place in a 35-square-meter apartment. The customers asked for a subtle monochrome decoration scheme but short colored moments made the final cut. Burgundy softening visually warms the small living room, and sets it apart from the nearby dining room.
Did you like this article?
Share it on some of the following social networking channels below to give us your vote. Your feedback helps us improve.
Also, if you want to read more informative content about construction and real estate, keep following Feeta Blog, the best property blog in Pakistan.
Portraying Personality In Interiors Under 40 Sqm (Includes Floor Plans)
- Published in #architecture, #interior design, architectural wonders, Architecture, build, building, building plan, Design, Design Gallery, Designs by Style, designs that stand out for all the wrong reasons, Featured, financial model, Furniture Design, General, home, home building, Home Decor, house, house decoration, house design, House Tours, interior, Interior Decoration Ideas, Interior Design, International, Real Estate Trends, Trends, under 40sqm
Product Of The Week: Cute Hatching Chick Night Light
- Published in Decoration, Designs by Style, lighting, Product Of The Week
Colorful Interiors That Feel Like Spring & Summer
Like Architecture and Interior Design? Follow us …
Thank you. You have been subscribed.
![]()
If the world outside the window is gloomy, transform your interior into an eternal spring or summer extravaganza of color, pattern and uplifting energy. Forget the oppressive gray city streets that surround, draw a stream of flowers and botanical prints that free you from the harsh reality of making your soul sing. This is your home, you can have it however you like it. Here, the homeowners of our two prominent interiors did just that. With the help of AR 1 Studio, delightful artwork, adventurous furniture collections and experimental collisions come together to build spectacularly unique spaces that feel like a holiday, every day.
A pattern further enlivens the vibrant color palette, playfully raising a sort of sofa cushions, dining chairs and a graphic round rug.
Bold wall art, geometric wallpaper and parrot blue cabinet fronts color the hallway to the bedroom. Privacy was an essential consideration for the client, so this corridor separates as much as possible the master bedroom from the common area. Entrances to the guest and the laundry room are hidden inside the entrance wall.
Did you like this article?
Share it on some of the following social networking channels below to give us your vote. Your feedback helps us improve.
For the latest updates, please stay connected to Feeta Blog – the top property blog in Pakistan.
Colorful Interiors That Feel Like Spring & Summer
How To Balance A Grey and Dark Blue Interior
Like Architecture and Interior Design? Follow us …
Thank you. You have been subscribed.
![]()
Dark blue shades present a fabulously high-end accompaniment to a trendy gray color scheme, whether in the living room, bedroom, or even the children’s rooms. That said, these two deep shades together can reverse the scale from soft and soothing to oppressively sober without the right balance to keep the aesthetics under control. The following two chic, modern home interiors, located in Moscow, hit this powerful color combination right. One home design absorbs breaks of playful texture to bring energy to the setting, along with atmospheric lighting schemes. Meanwhile, the other dominates the blue hue into inky blue-gray elements, surrounded by a light wood tone, classic panel molded walls and bright brass accents.
The theme of our first interior color study is a project that uses striped geometric panels to cut gray breaks between dark blue stripes. The change in texture effectively lightens and invigorates the shady aesthetic. A round carpet compensates for the sharp geometries and fuses dark blue accents with lighter shades of gray.
A striking blue bookcase makes an elegant inspiration for a deeply colored saturated decorative scheme like this. LED strips are installed to lighten the look, while decorative objects naturally break the large extension. A series of walnut cabinet fronts elegantly interrupts the color continuity and simplifies the abundance of eye-catching things.
The slate-gray fabric sofa freshly cuts between an ink art poster and a matching blue-gray area carpet.
Did you like this article?
Share it on some of the following social networking channels below to give us your vote. Your feedback helps us improve.
Watch this space for more information on that. Stay tuned to Feeta Blog for the latest updates about Architrcture, Lifestyle and Interior Design.
How To Balance A Grey and Dark Blue Interior
How To Perfect The Black, White, Wood & Grey Palette
Do you like Architecture and Interior Design? Follow us …
Thank you. You have been subscribed.
![]()
Black, white, wooden & gray decor merge in peaceful perfection, as shown by this collection of five elegant interior projects. Against a fresh canvas of basic white and pale gray, a beautiful wooden tone becomes the prominent color in the scheme. The warm natural tone accentuates cooler goods in the arrangement, while powerful black moments give confidence to the mix. Changing the amounts of each tone within a room scheme transforms, and can completely change the character of space of light, vibrant and covered in pleasantness, to an intentionally dark and ultra-dramatic one. Stay with us as we study the perfect balance of white, wood, gray and black housing, bathrooms, bedrooms and luxury closets.
The strictly black kitchen peninsula splits between the kitchens and dining rooms. Two kitchen bar stools provide the breakfast in a matching satin black finish. Full high units perfectly contain the fridge freezer behind the elegant black and white kitchen, blending clean with the clear white surrounding wall.
Cool gray, black and white bedroom decor extends across a golden wooden tone floor. A black flat woven rug unfolds under the bed, while a designed chair pushes the accent out onto the laminate floor. Thin black bedside lamps protrude against a textured concrete statement wall that waves behind the headboard.
This 130-square-foot home has a lighter, uplifting combination of our outstanding shades. Living room decor is held to the pale end of the gray spectrum with a relaxed upholstered sofa and matching gray rug. Wooden tone square coffee table and contrasting black round coffee table combination nest in the middle.
Did you like this article?
Share it on some of the following social networking channels below to give us your vote. Your feedback helps us improve.
Meanwhile, if you want to read more such exciting lifestyle guides and informative property updates, stay tuned to Feeta Blog — Pakistan’s best real estate blog.
How To Perfect The Black, White, Wood & Grey Palette
- Published in #interior design, Designs by Style, grey, interior, Interior Decoration Ideas, Interior Design, International, minimalist, white, wood
Restful Interiors For The Minimalist Mindset
Do you like Architecture and Interior Design?
Thank you. You have been subscribed.
![]()
Let us escape the quiet and comforting warm white decorative schemes of four interiors, each of which has peacefully reduced arrangements for the minimalist mindset. This is a happily serene collection of home tours that are carefully designed to provide a break from a moving environment and superabundant input. Even if only for a moment, consider a simple lifestyle with less – or at least less visual clutter. We will look at four open concept living spaces with quiet clutter control, in the form of clean-cut furniture arrangements. We will visit minimal bedrooms arranged to help with real rest and relaxation, and minimal bathrooms that will always look clean.
Did you like this article?
Share it on some of the following social networking channels below to give us your vote. Your feedback helps us improve.
For the latest updates, please stay connected to Feeta Blog – the top property blog in Pakistan.
Restful Interiors For The Minimalist Mindset
- Published in Designs by Style, House Tours, minimalist
Unique Home Interiors with Modern Wall Panelling
Three unique home interiors are the subject of our attention today. Unusual furniture design forms attractive spaces, while soft atmospheric lighting schemes evoke a welcoming glow. Pale gray basic decoration sets a serene canvas for small moments of luxurious marble and subtle modern arches. Elegant wall panels surround these interesting living spaces with a high-end finish, whether wood tone, texture or pure white aesthetics. We’ll take a look at a peaceful gray, white and wood grain interior, a home with warm burgundy and bright gold accents, and end up with a combo of cool blue and earthy brown infusions.
The first design in this chic modern series is an elegant white scheme with a whisper of gray and smooth wooden tone wall panels. Unique coffee tables bring the warm wood effect into the center of the layout, in addition to a textured gray carpet design. Unusual seating sits alongside a modern sofa dressed in comfortable upholstered accent cushions.
Share it on some of the following social networking channels below to give us your vote. Your feedback helps us improve.
Also, if you want to read more informative content about construction and real estate, keep following Feeta Blog, the best property blog in Pakistan.
Unique Home Interiors with Modern Wall Panelling
How To Enrich Interiors With Textural Decor
Do you like Architecture and Interior Design? Follow us …
Thank you. You have been subscribed.
![]()
Textured walls bring intensity to a modern home interior and a soul of touching depths. Textured background enriches even the simplest furniture arrangements, and adds an interesting essence to the simplest palette. These three stylish home projects each have a different texture decorating scheme to inspire unique spaces. We do our first tour in a cool white pictured home where roughly brushed stucco surrounds walls, ceilings and decorative cavities to complete minimal spaces. Smooth plaster warmly envelops our second featured home, adding complementary curves to round furniture silhouettes. Cool concrete wraps the collection in a beautifully complex housing bound with elegant industrial inspiration.
Did you like this article?
Share it on any of the following social networking channels to give us your vote. Your feedback helps us improve.
How To Enrich Interiors With Textural Decor
51 Relaxing Poolside Sitting Areas To Daydream About
Do you like Architecture and Interior Design? Follow us …
Thank you. You have been subscribed.
![]()
Sunshine and cocktails, good friends and great times, relaxed seating at the pool are places where letting responsibilities go away and working out are just wonderful memories. This attractive collection of 51 swimming pools at swimming pools will make you dream of luxurious outdoor living spaces, the cool splash of serene swimming pools and sunset gatherings in cozy outdoor conversation caves. We will also gather inspiration to welcome outdoor dining areas, modern fireplaces, elegant chairs and outdoor sofas, built-in benches, outdoor lighting, waterfalls and fountains, large sun terrace arrangements and decorative ideas. All this in the beautiful company of magnificent modern architecture, beautiful plant arrangements, courtyards and vertical gardens.
Share it on some of the following social networking channels below to give us your vote. Your feedback helps us improve.
Other related interior design ideas may appeal to you
51 Relaxing Poolside Sitting Areas To Daydream About
- Published in Designs by Style, General, interior, Interior Decoration Ideas, Interior Design, interiors, International, pool, swimming pool
4 Advantages Of Installing Tankless Water Heaters In Your Next Flip Home
A house reversal is a process in which someone buys an old house that needs extreme renovation and renovation, and then resells it for a higher price. When it comes to home throwing, you need to make sure that you come up with a good quality home so that you can attract more people to look at and eventually buy your property.
One of the best things to add to your next flip home is a tank water heater. A water heater has become necessary for those who simply cannot find comfort in showering with cold water. A water heater is also ideal for operating your dishwasher. With that, you need someone reliable who can install tankless water heaters in your homes, such as CE Pipe and Heating.
Moreover, listed below are the advantages of why you should install without tank water heaters in your next home.
1. Saves Space
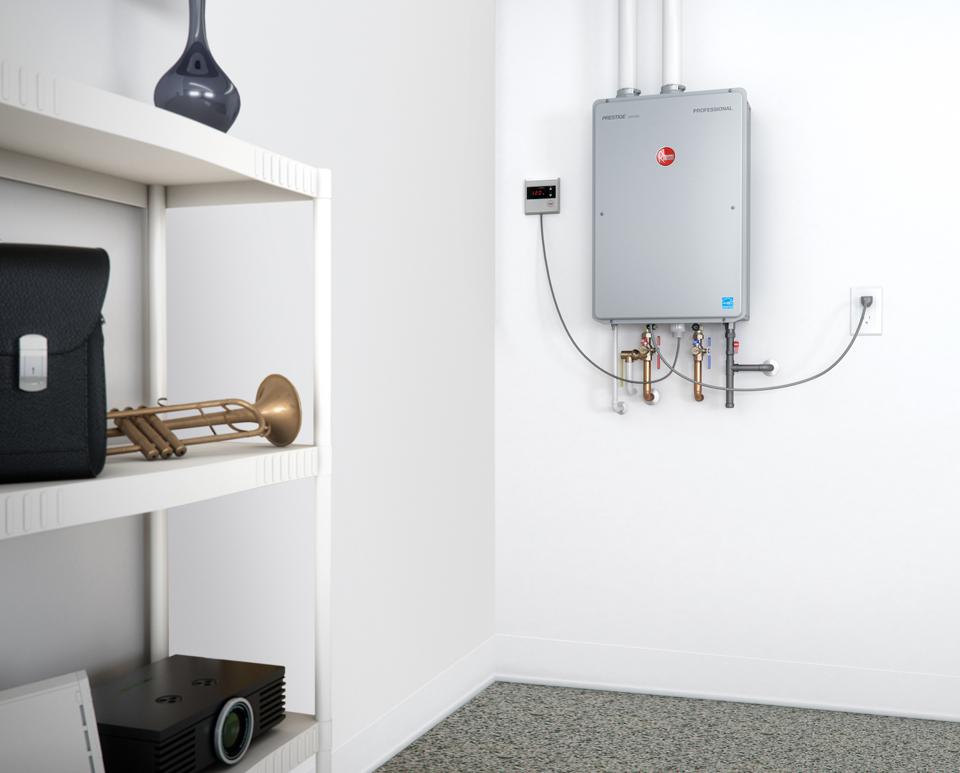
When you go home, you may save as much space as possible so that you can use the extra areas for additional features. These could be added storage space, a sink or even a work table.
When targeting a traditional water heater, you may have trouble using the area because you need to consider the tank space. With a tankless water heater, however, you can save a lot of space, as you will only need to install a device on your wall. With the saving space of an invariable water heater, you can fully utilize the extra space into something more useful that could add value to your thrown home.
2. Saves Energy

Without a tank water heater was very popular because of its energy efficiency feature. It only heats water on demand, instead of storing a large amount of water inside a tank and heating it throughout the day.
Because without a tank water heater is cost-effective, potential buyers would be more interested in your home because they know they will save a lot of money on energy costs. Without a tank water heater uses energy only when you turn on the faucet or the shower cap, so it doesn’t continue to work even at night.
Every home buyer would like to save money, especially when it comes to reducing their monthly service bills, as they are the main culprit as to why monthly expenses cost more. With a tankless water heater, they can dramatically reduce their electricity bills from 8% to 50%, depending on usage.
3. Promotes Excellent Farm

If you go home and you were unable to sell it immediately than anticipated, you may want to purchase items and features that are sure to increase the value of the property. With high-quality items, you can be sure that your property would still be in the best shape even after so many years.
Without a tank water heater, it can last up to 20 years, twice as long as the conventional water heater models. Along with that, a tank water heater also gives a long warranty, so you can guarantee that you will have a reliable water heater in your home that you can quickly repair after it has developed damage due to wear and tear.
That’s why you need to buy your tank water heater from a company that has been engaged for years so that you can guarantee that they will serve you well when you need to ask for your warranty claim only if your water heater is not working properly.
4. Promotes Comfort And Comfort

Everyone wants to buy a home where everything is convenient and comfortable to use. While a water heater can help provide an adequate amount of heat while you shower or take a hot and relaxing bath, it will be best if you can get hot water on demand, so you don’t have to wait too long if someone has already used heated water in front of you.
Conclusion
A tankless water heater provides many great benefits for every homeowner, especially for those people who want easy and economical features. If you are a house pinball machine, it will be ideal if you get what most people want so that you can increase your chances of selling your house quickly.
Without a tank water heater can be one of the home investments that will pay you back, even for the new homeowner.
Watch this space for more information on that. Stay tuned to Feeta Blog for the latest updates about Architrcture, Lifestyle and Interior Design.

