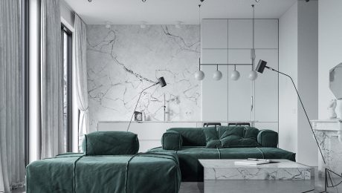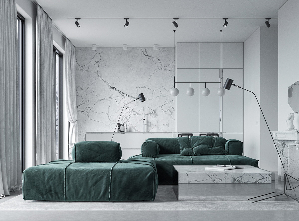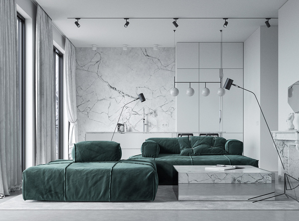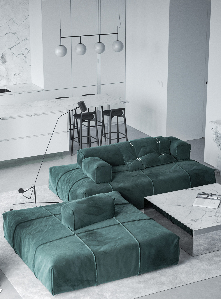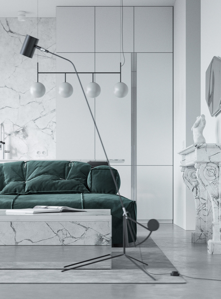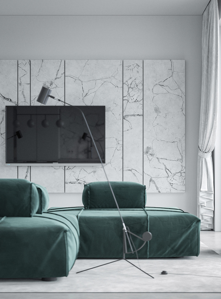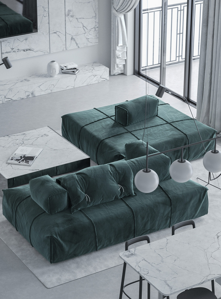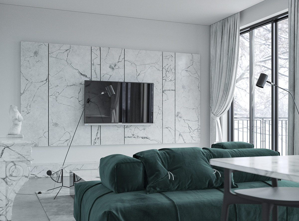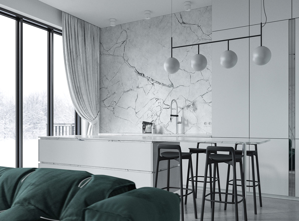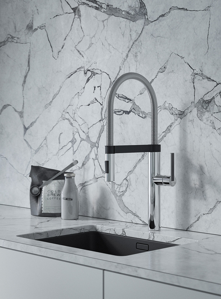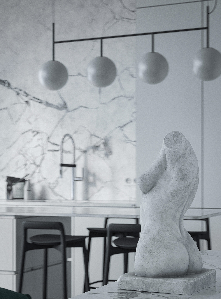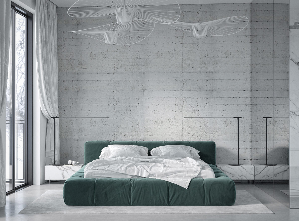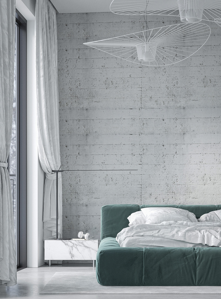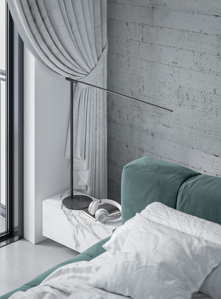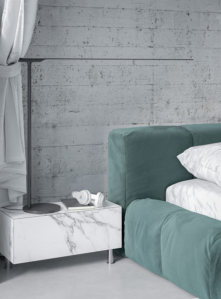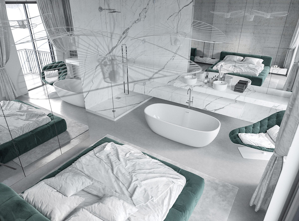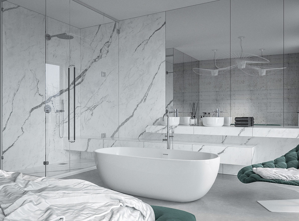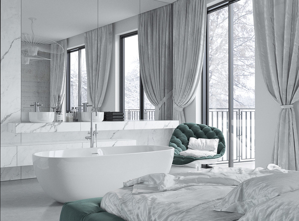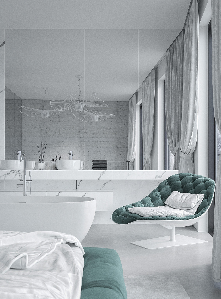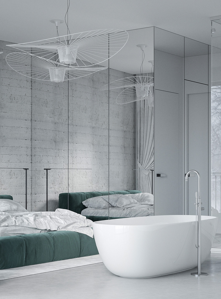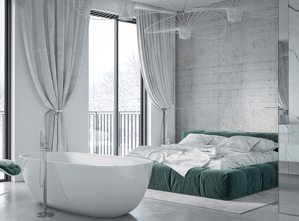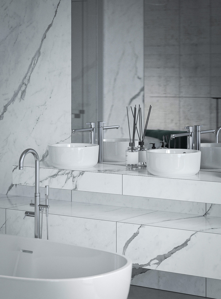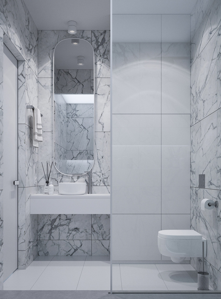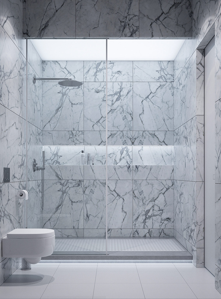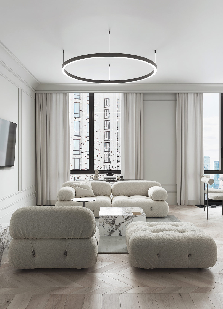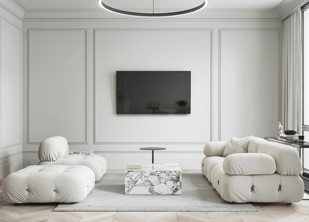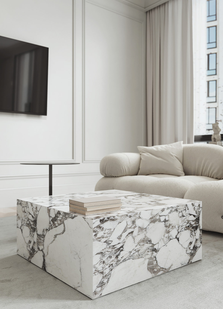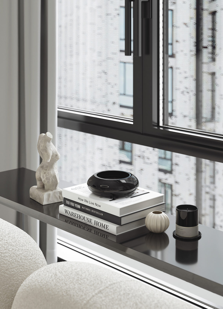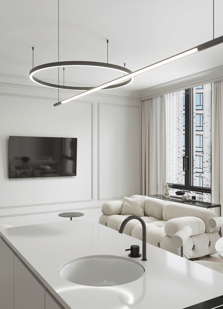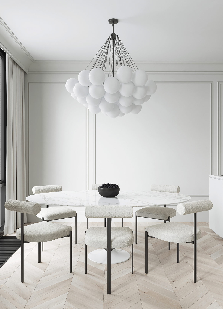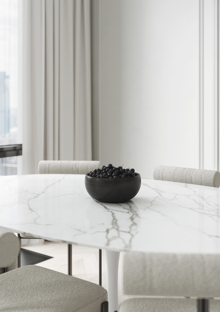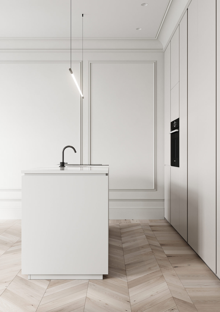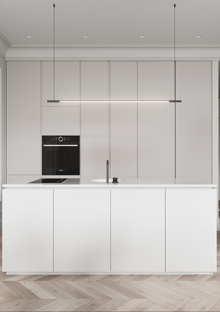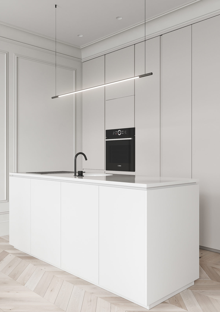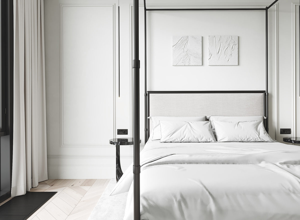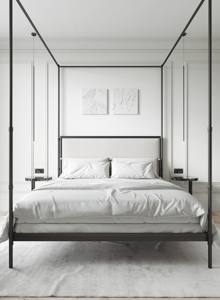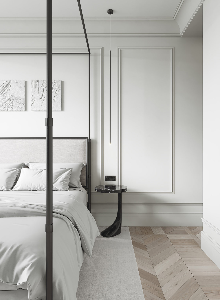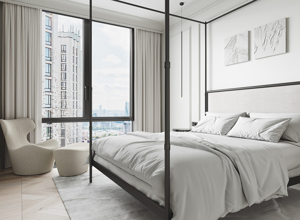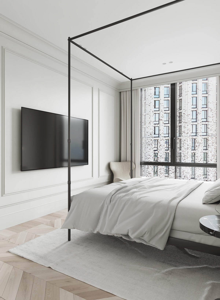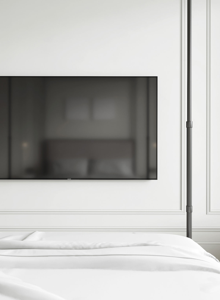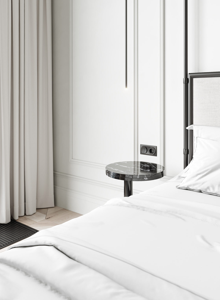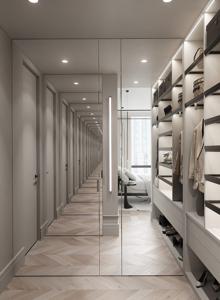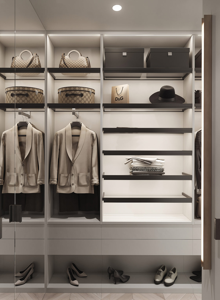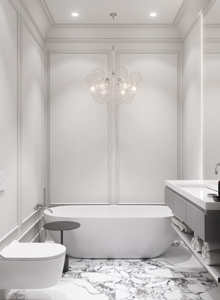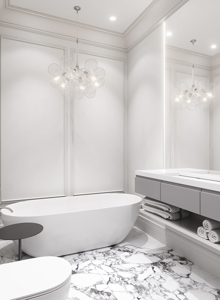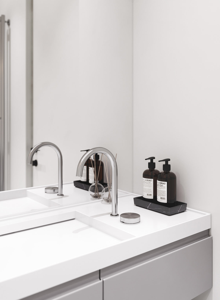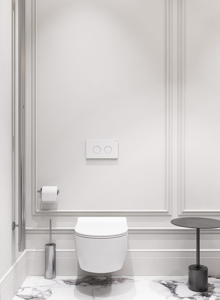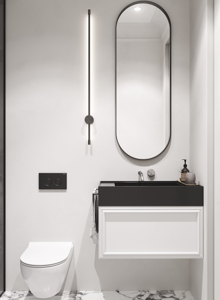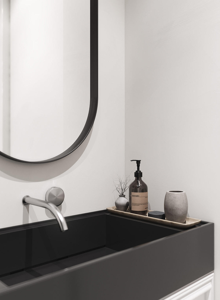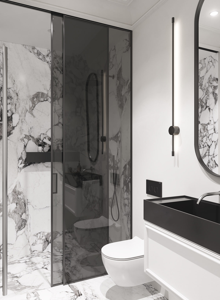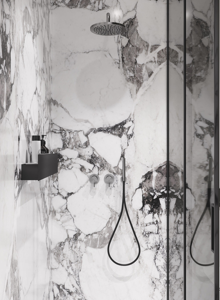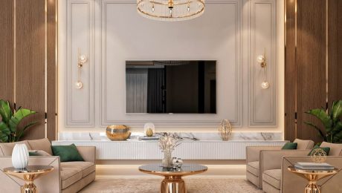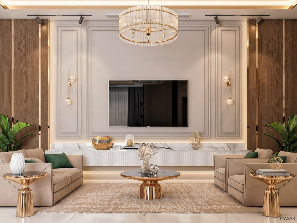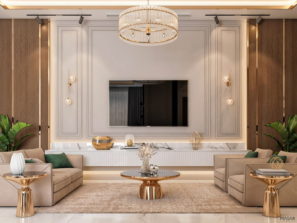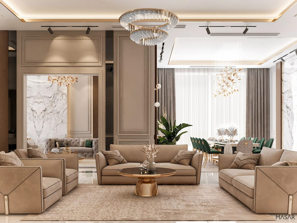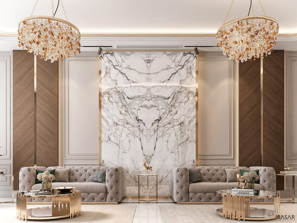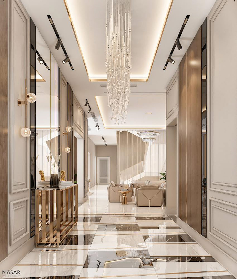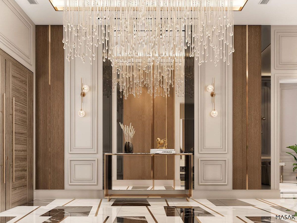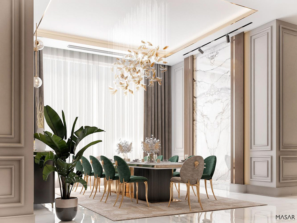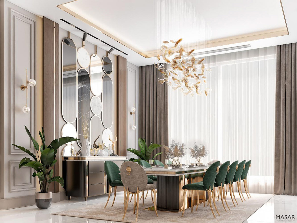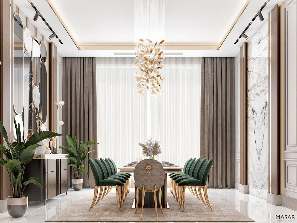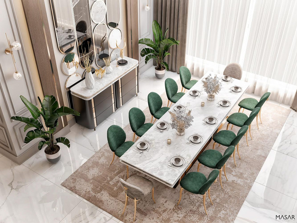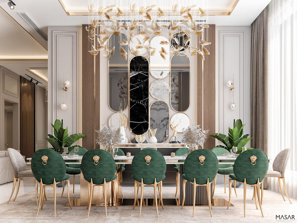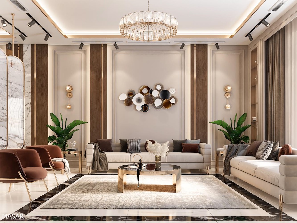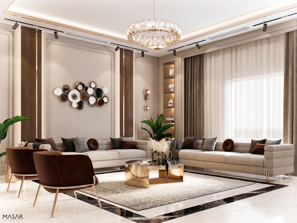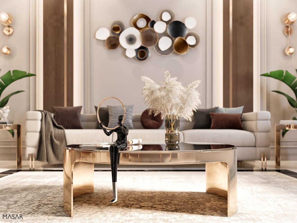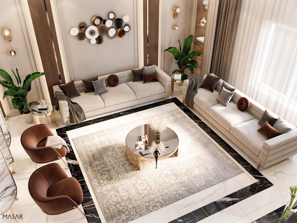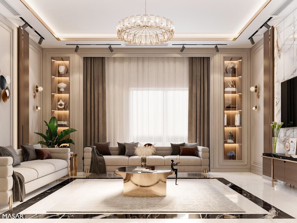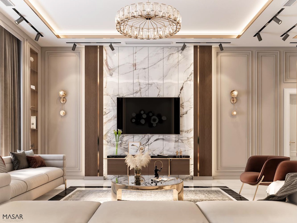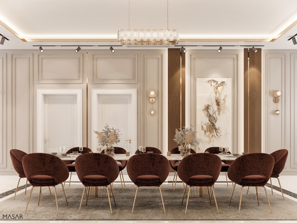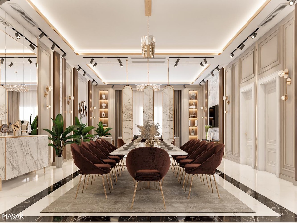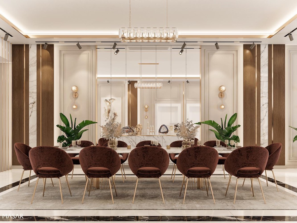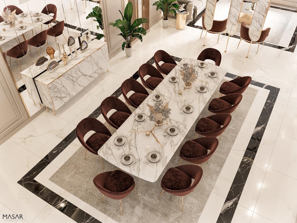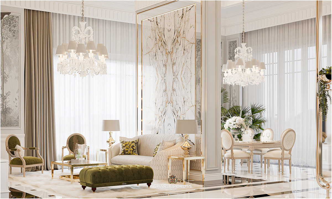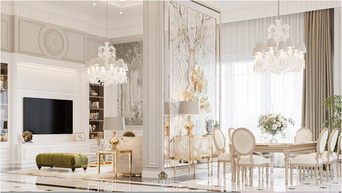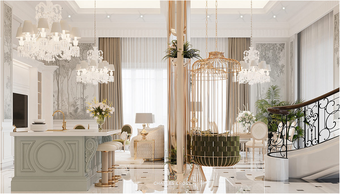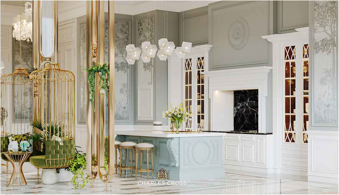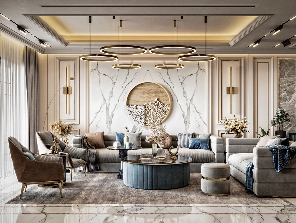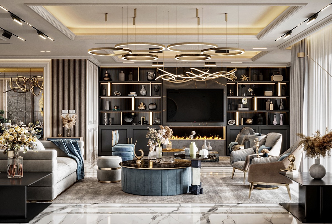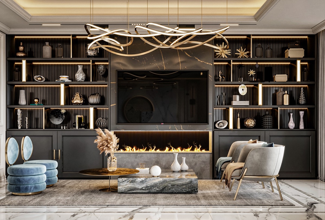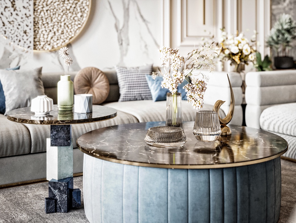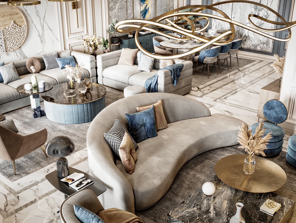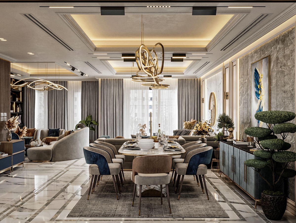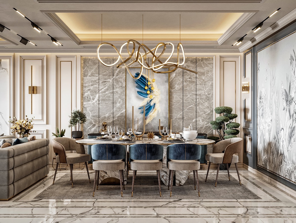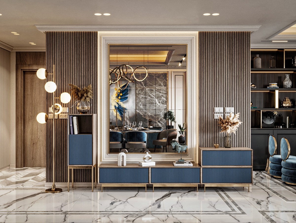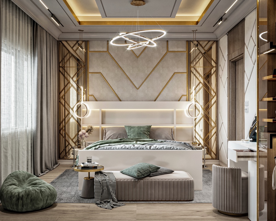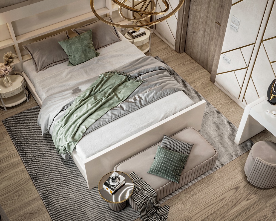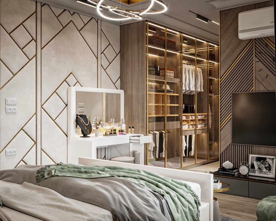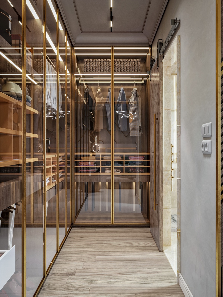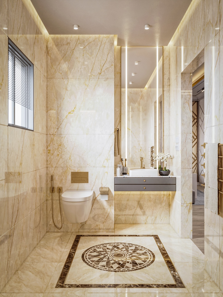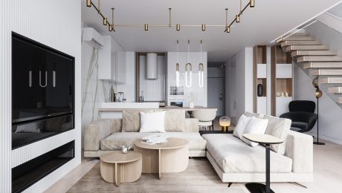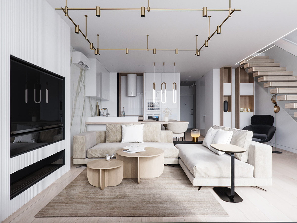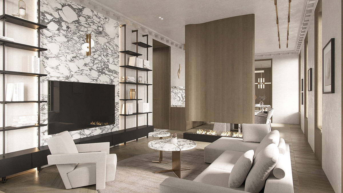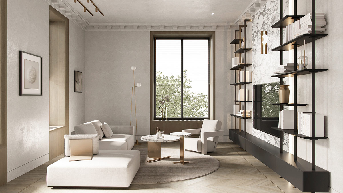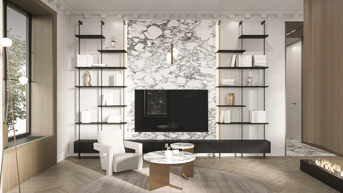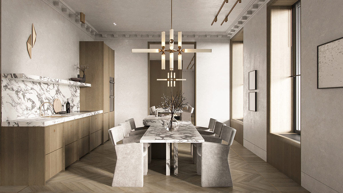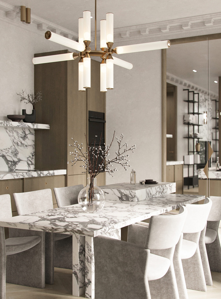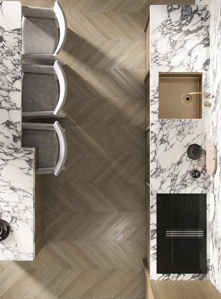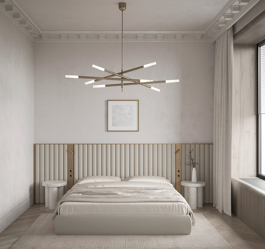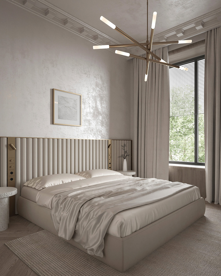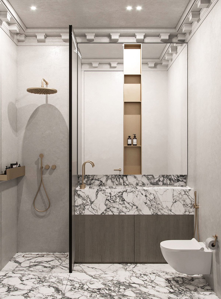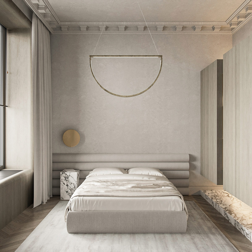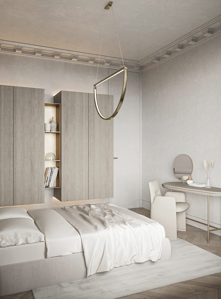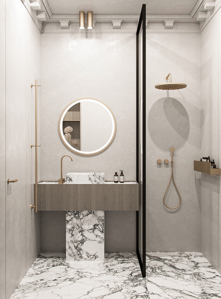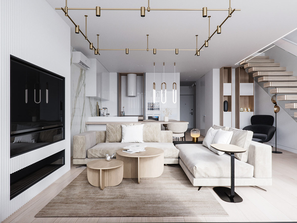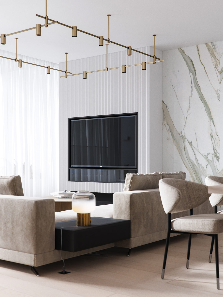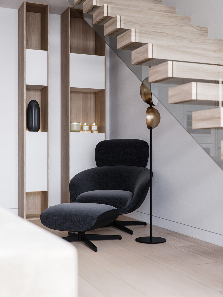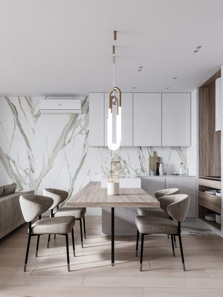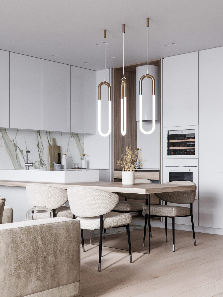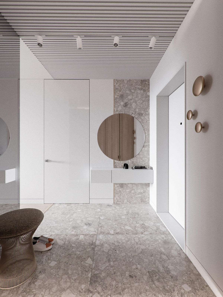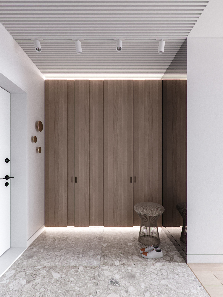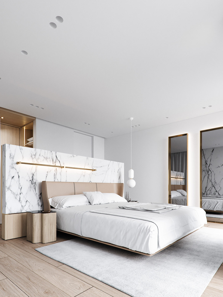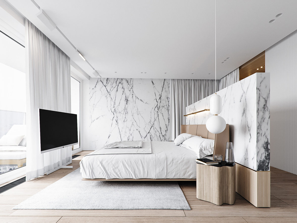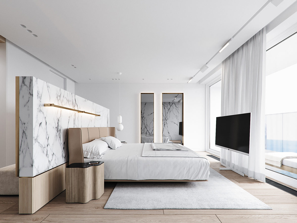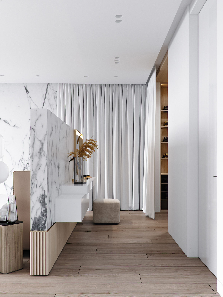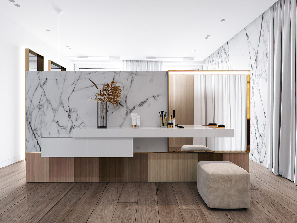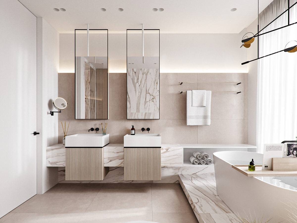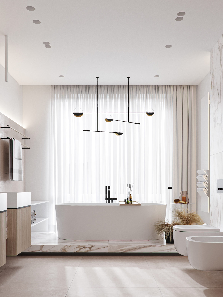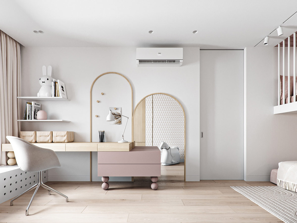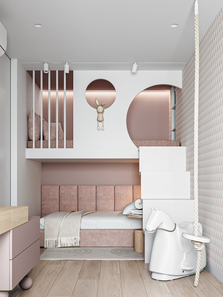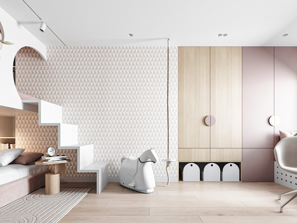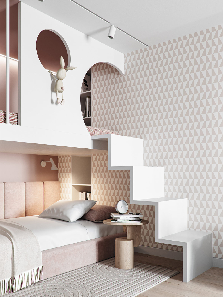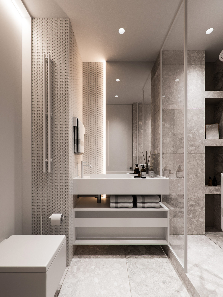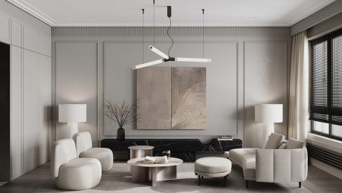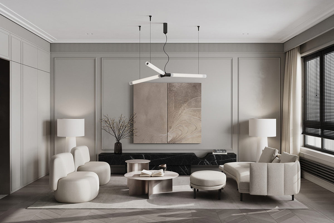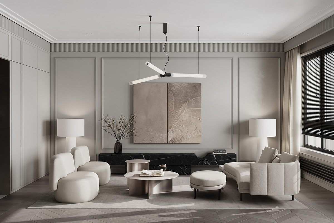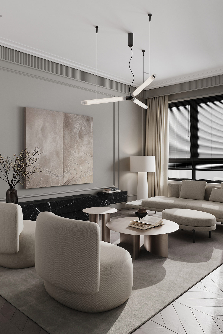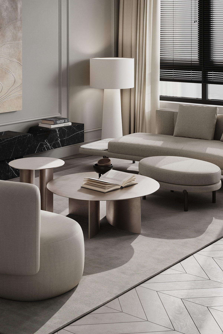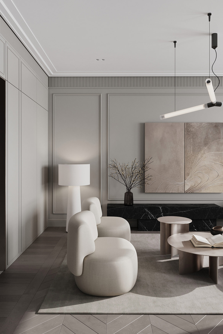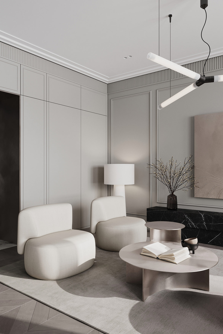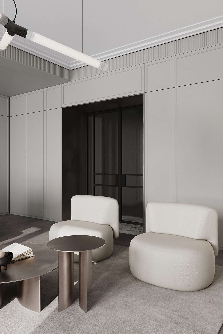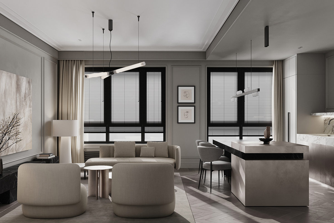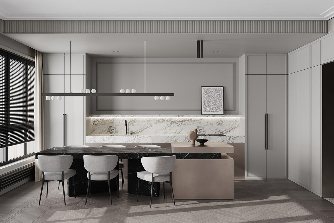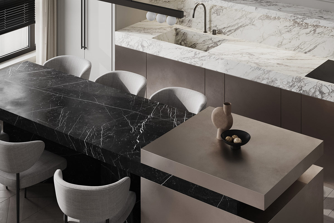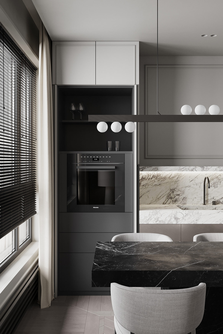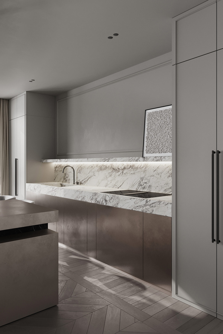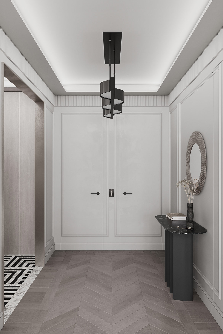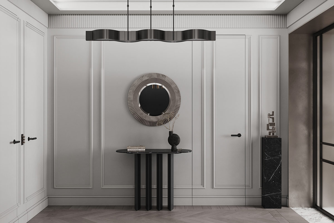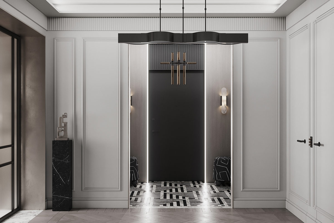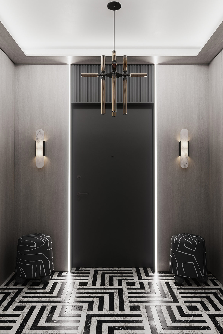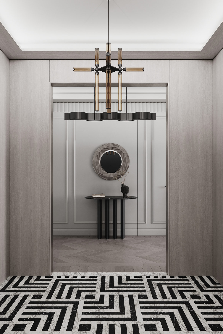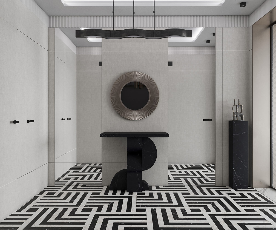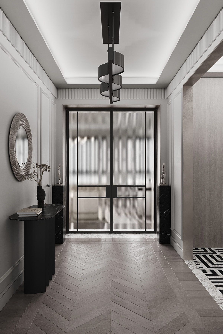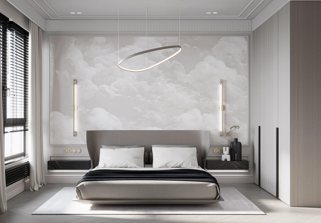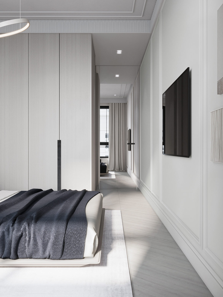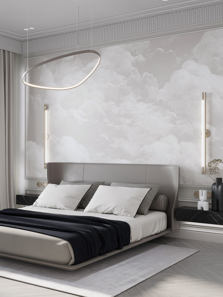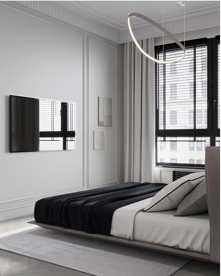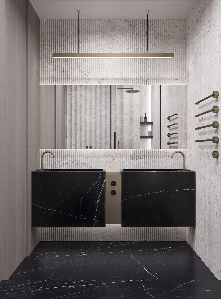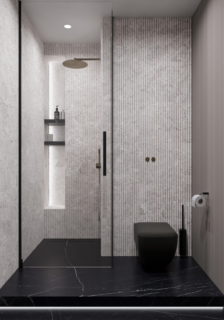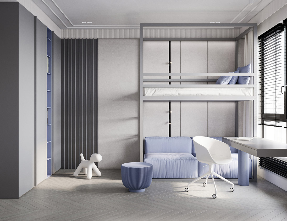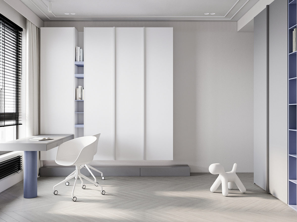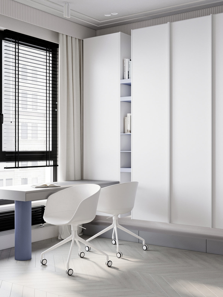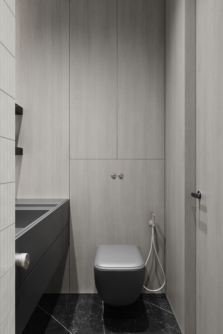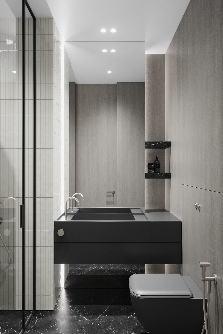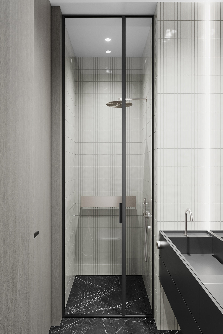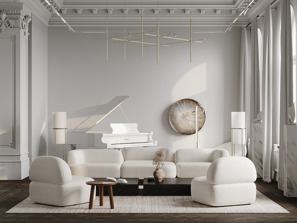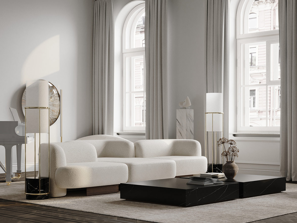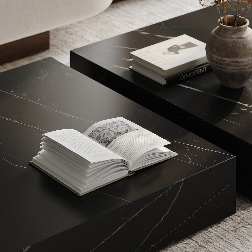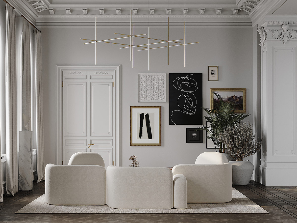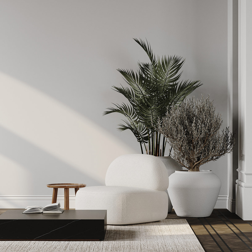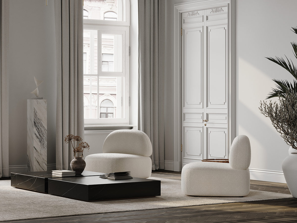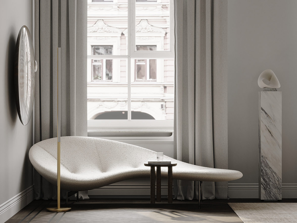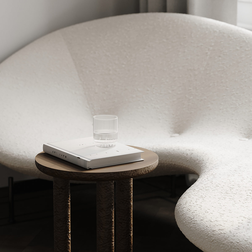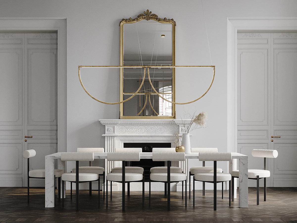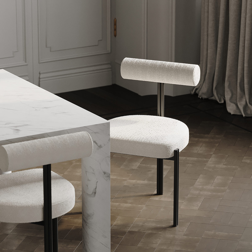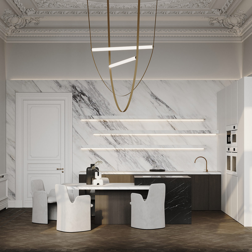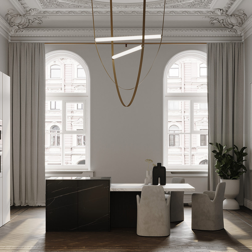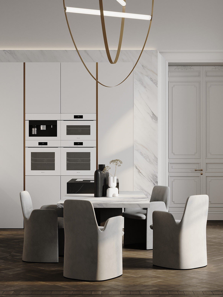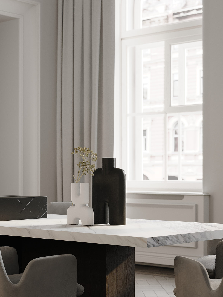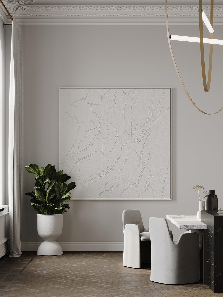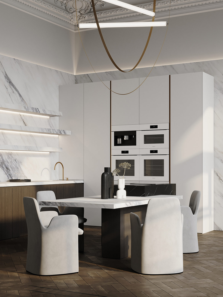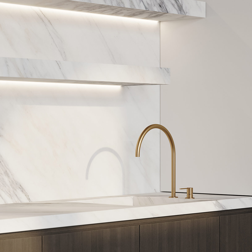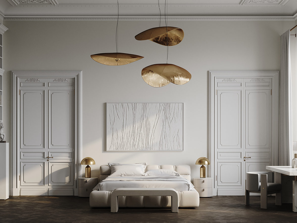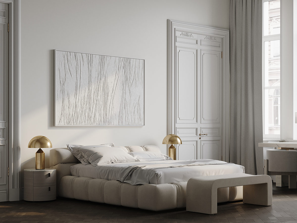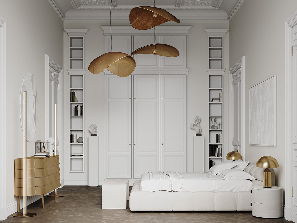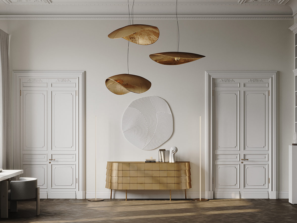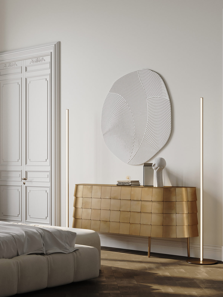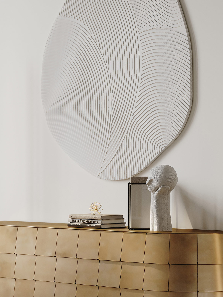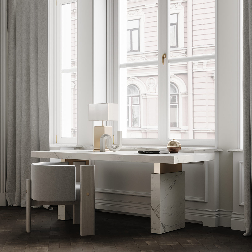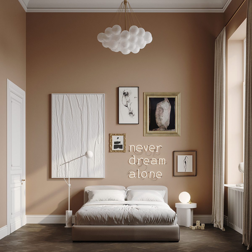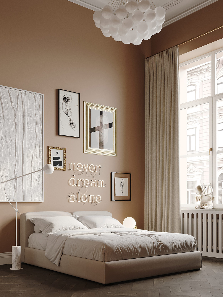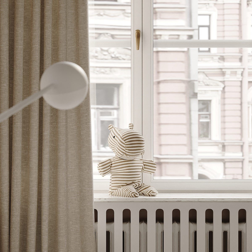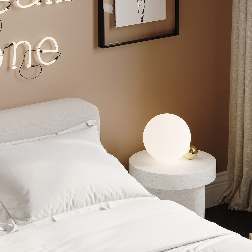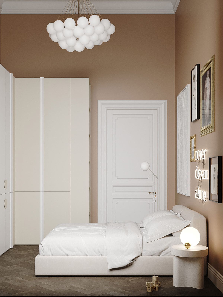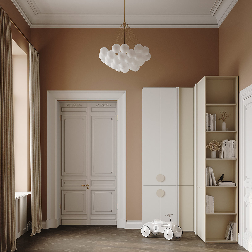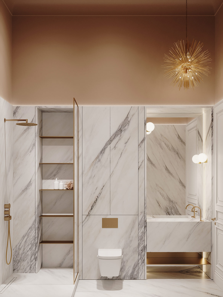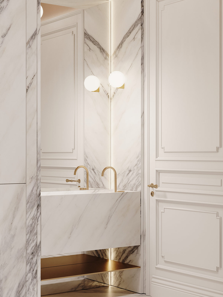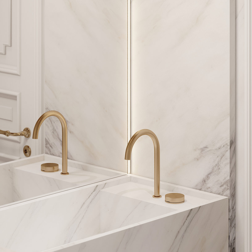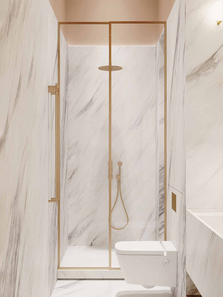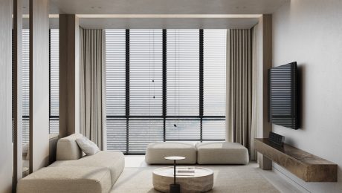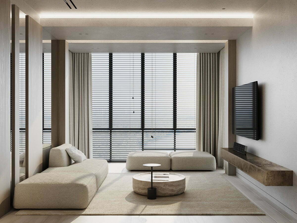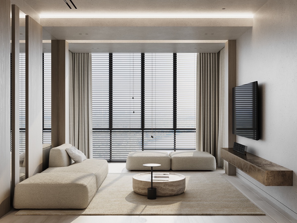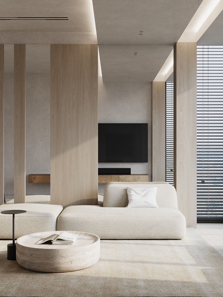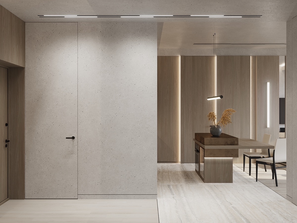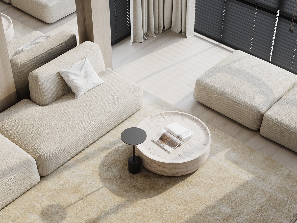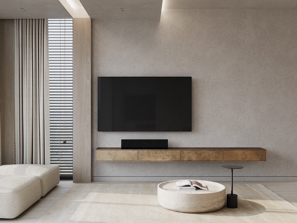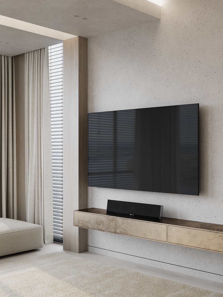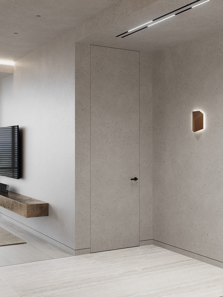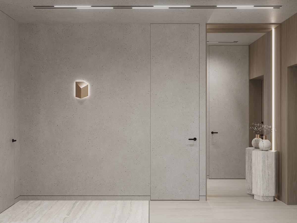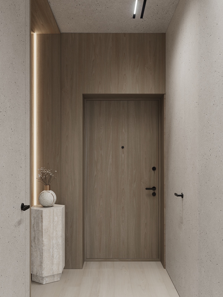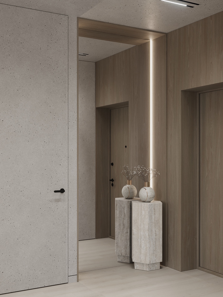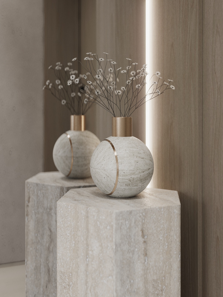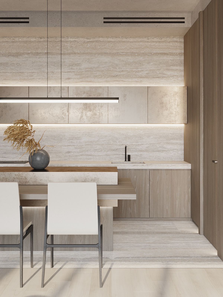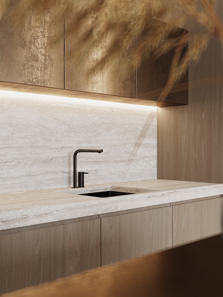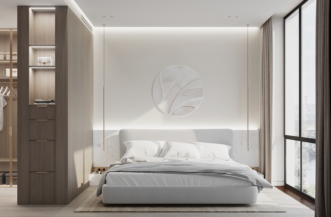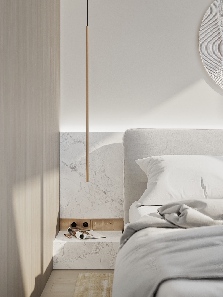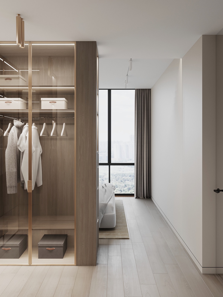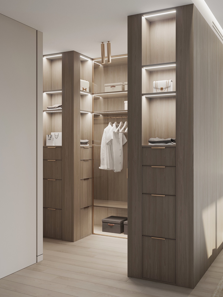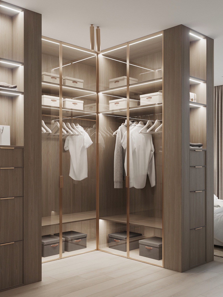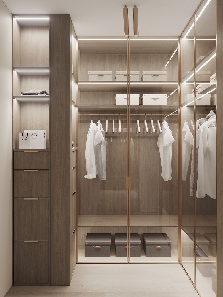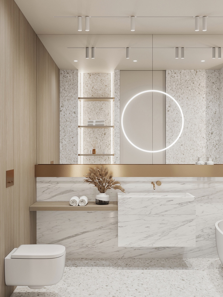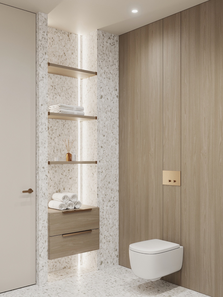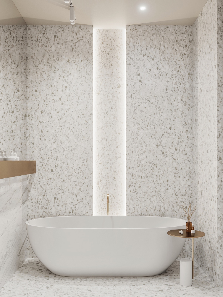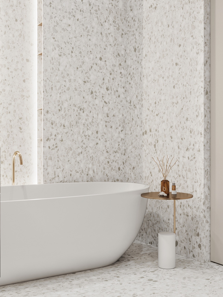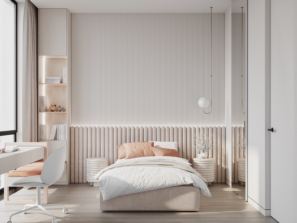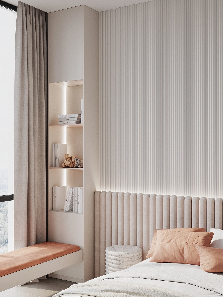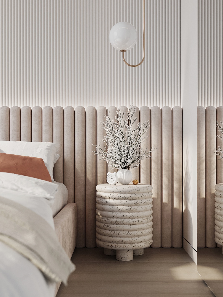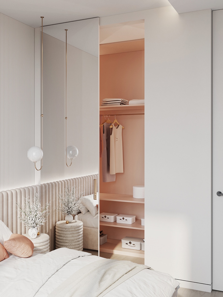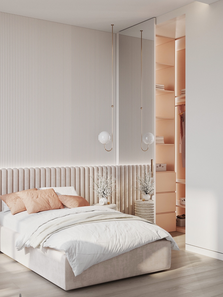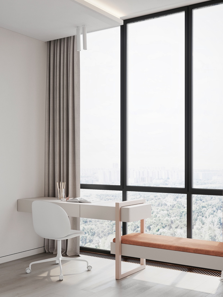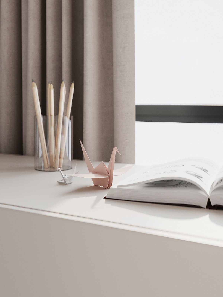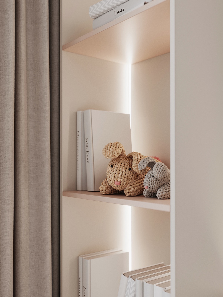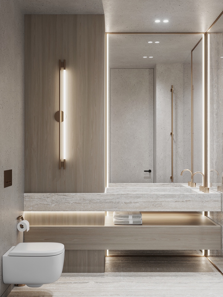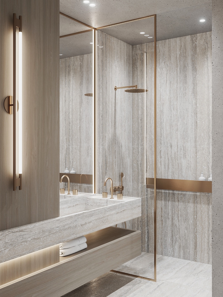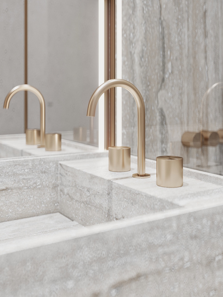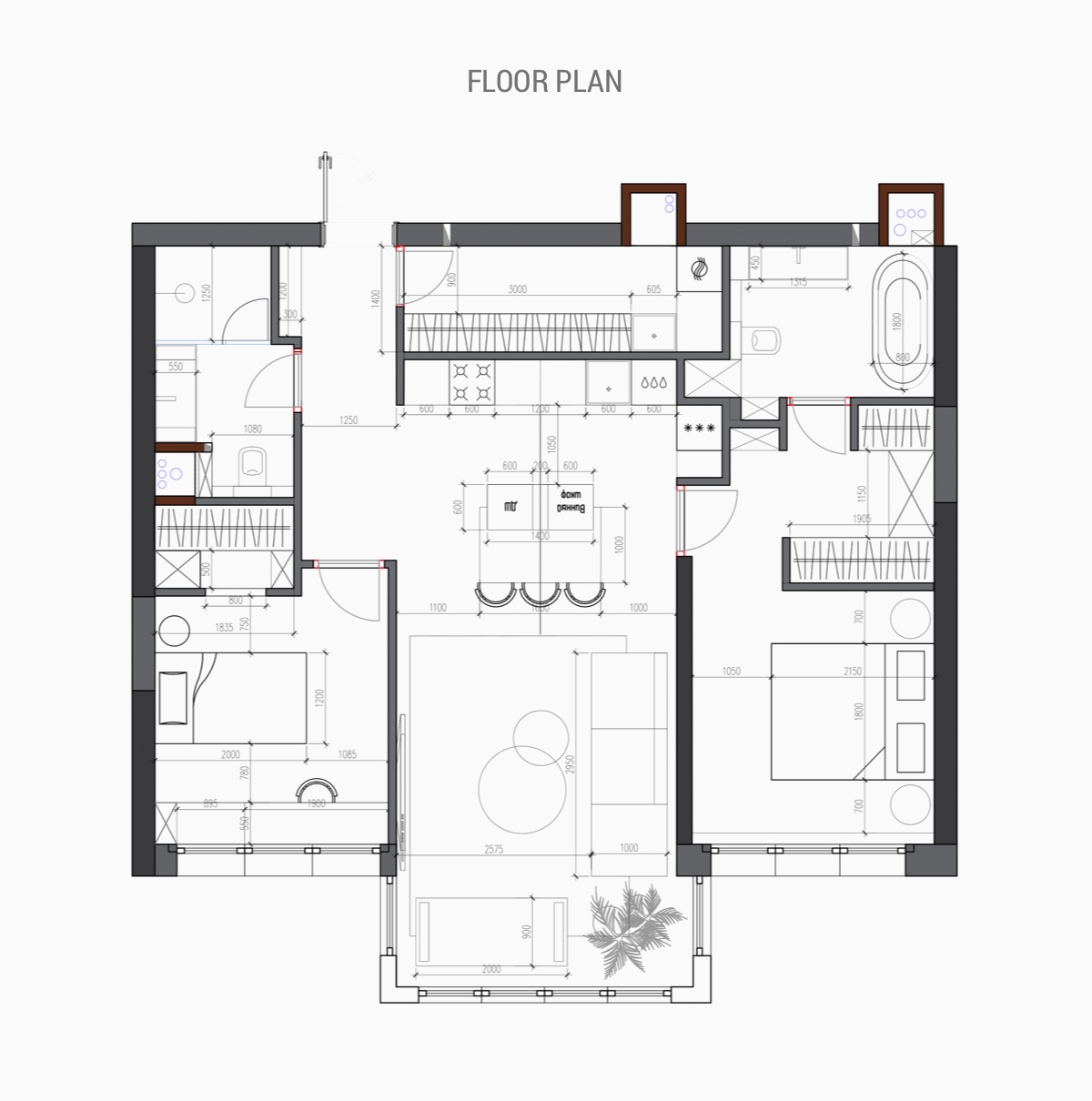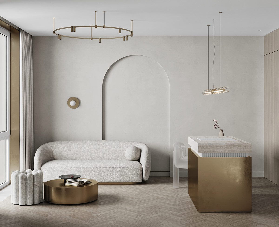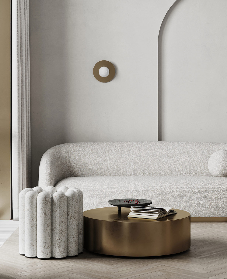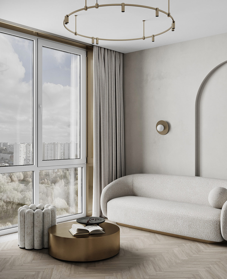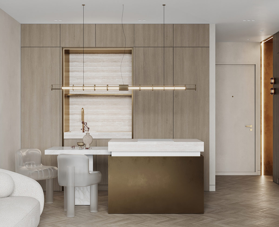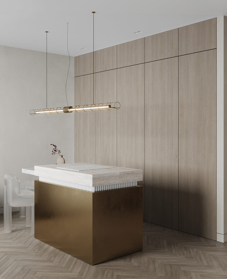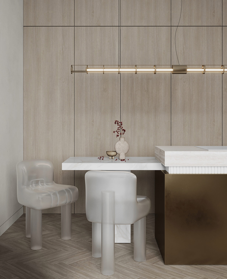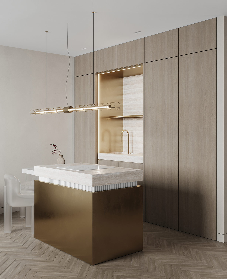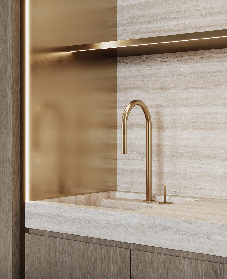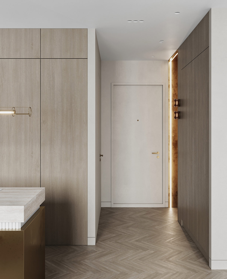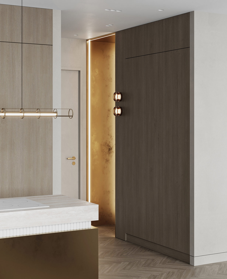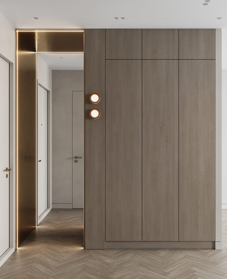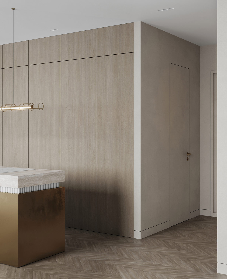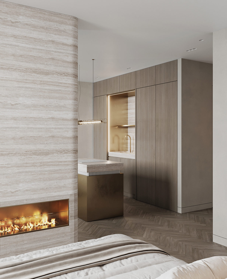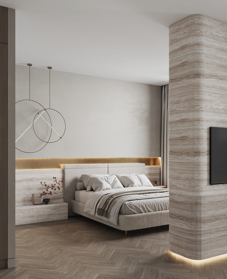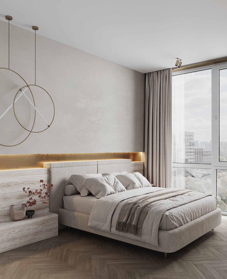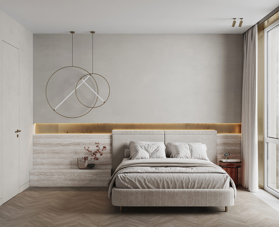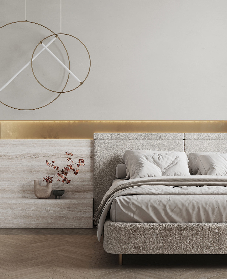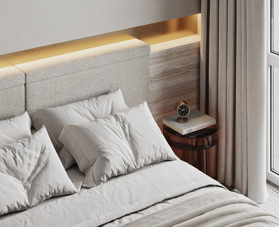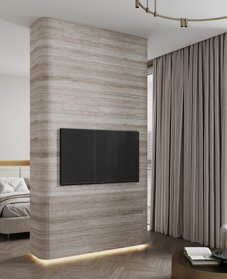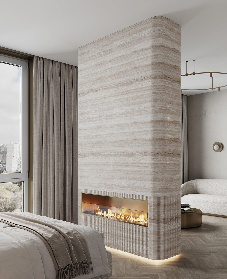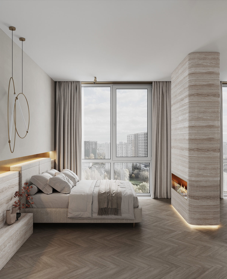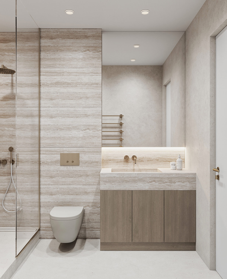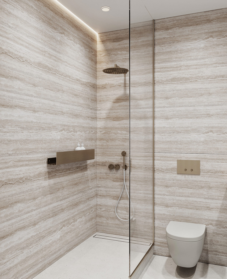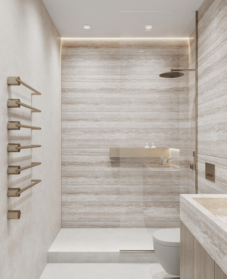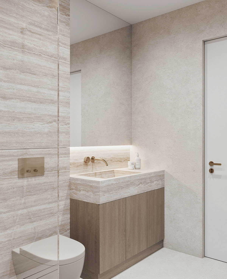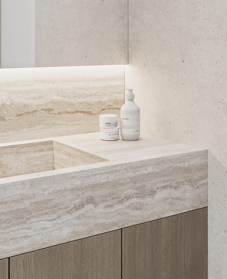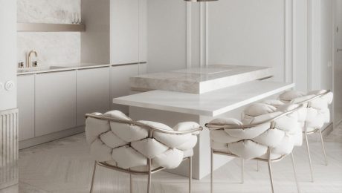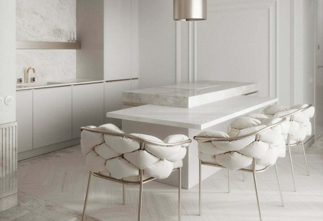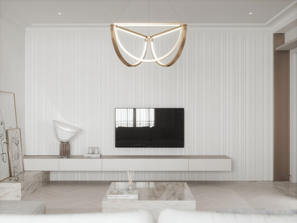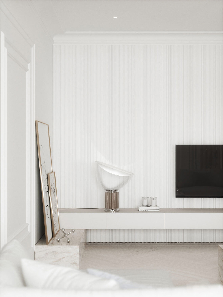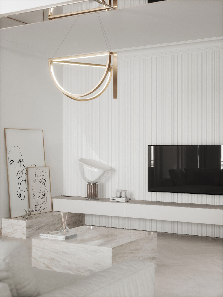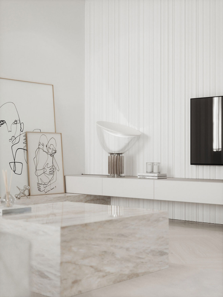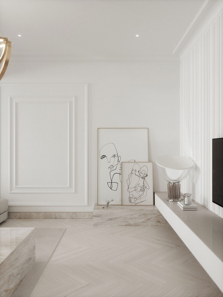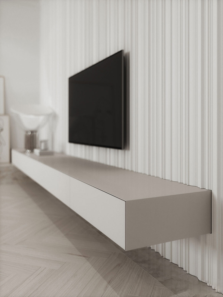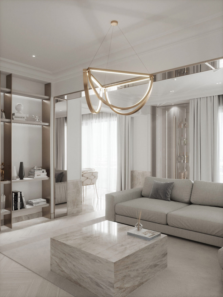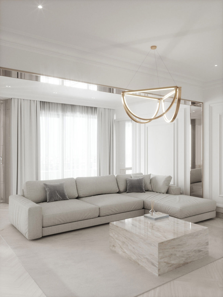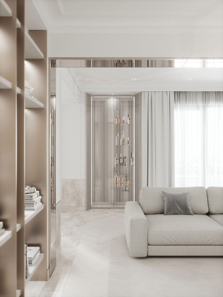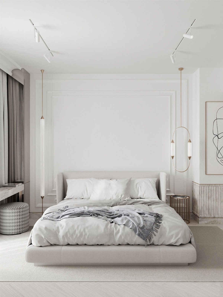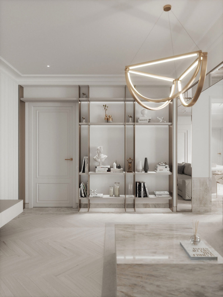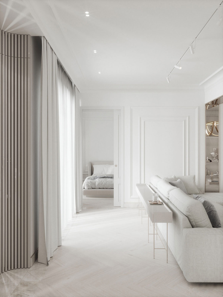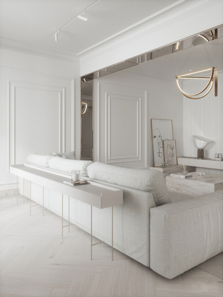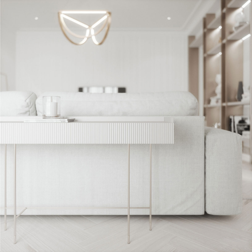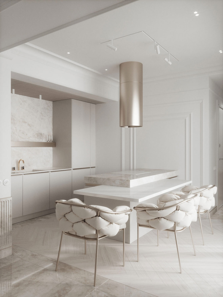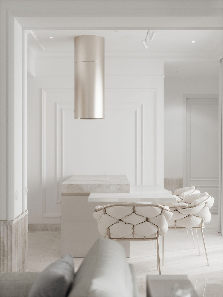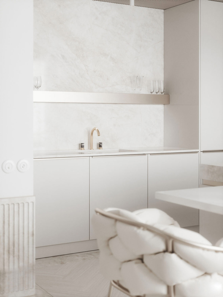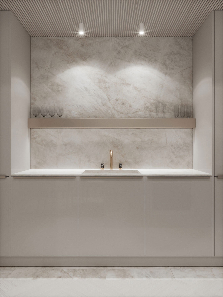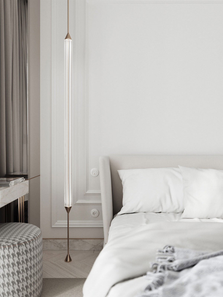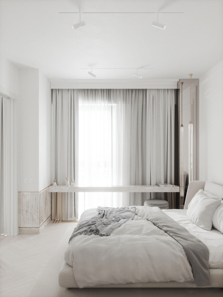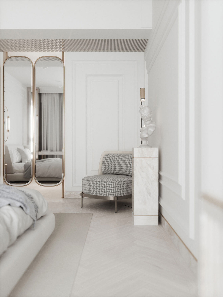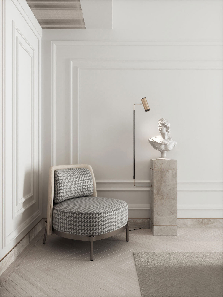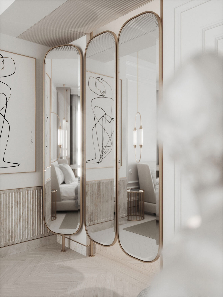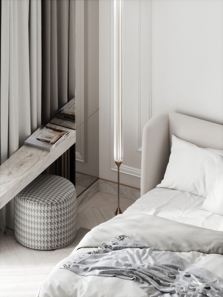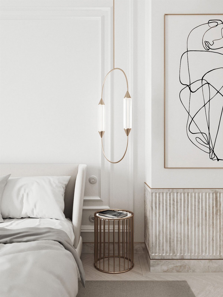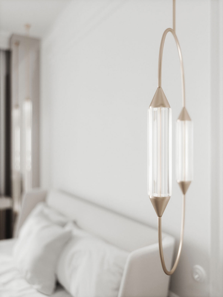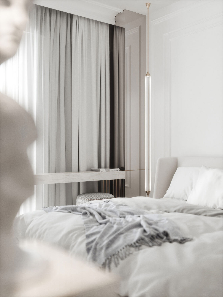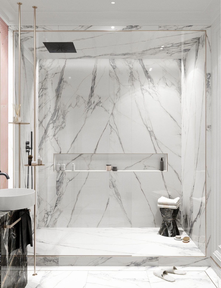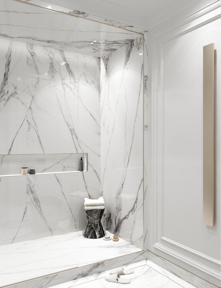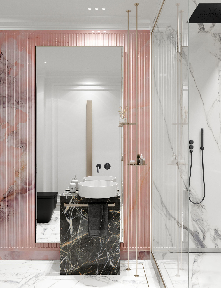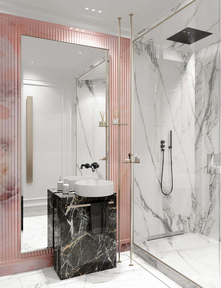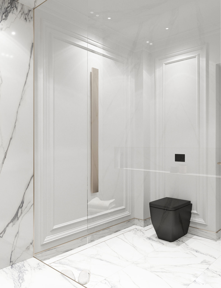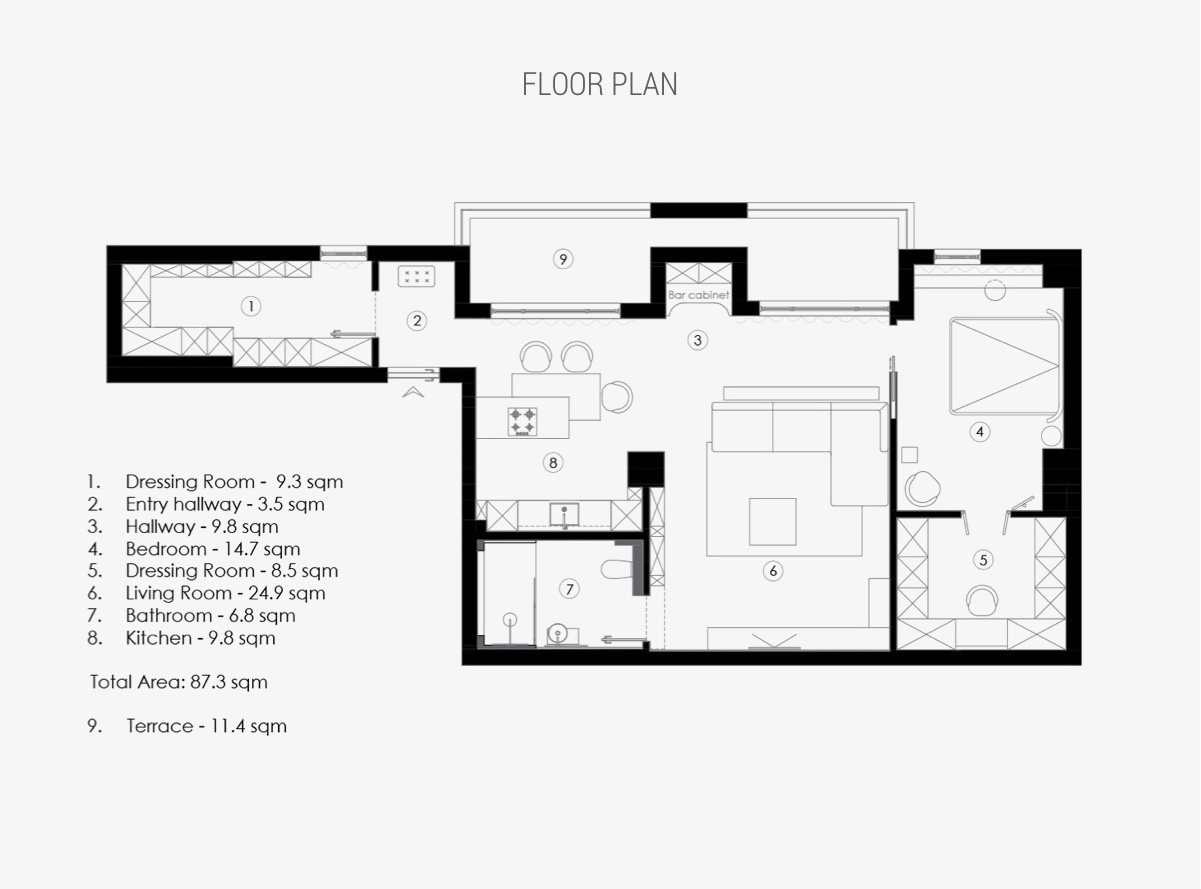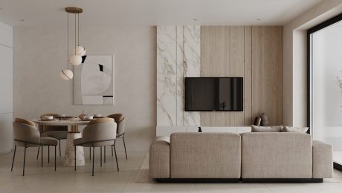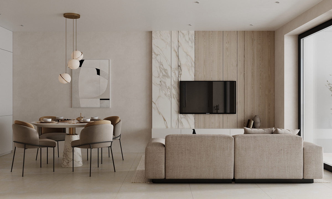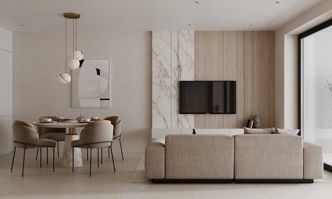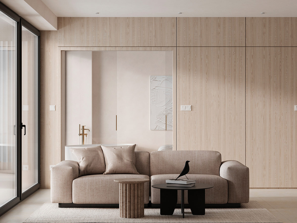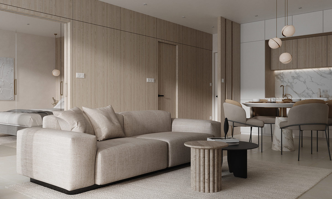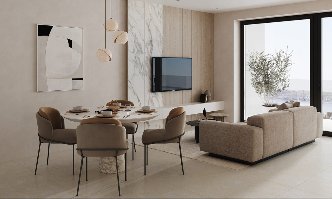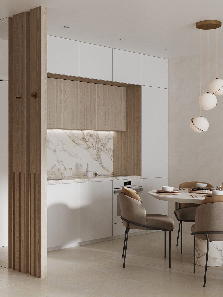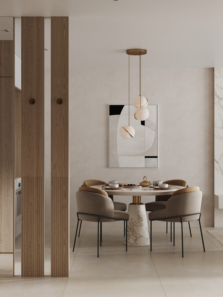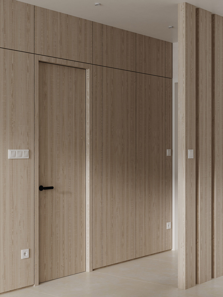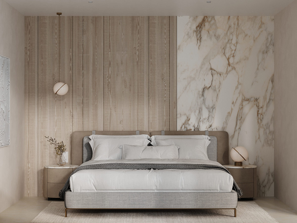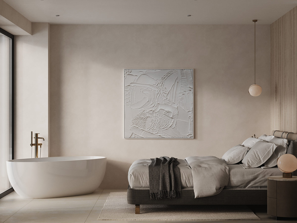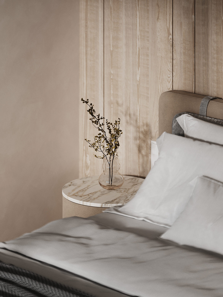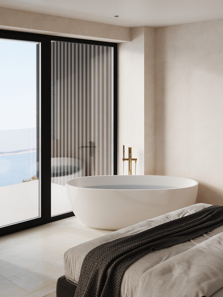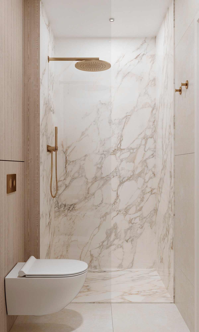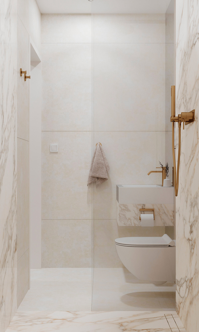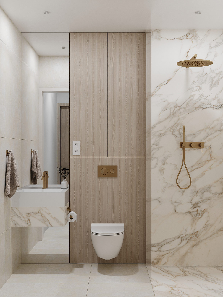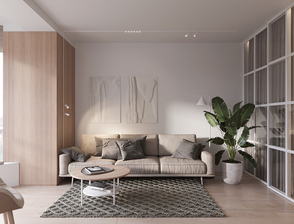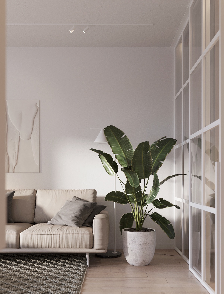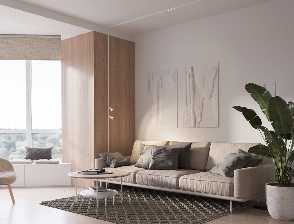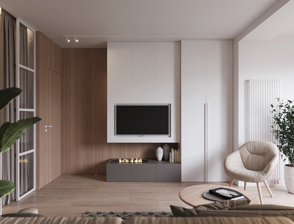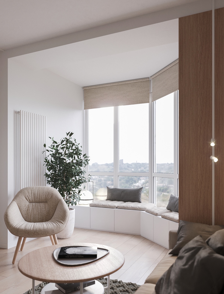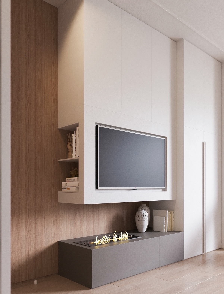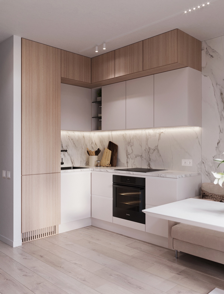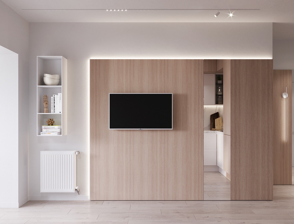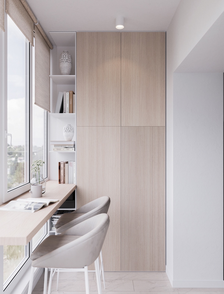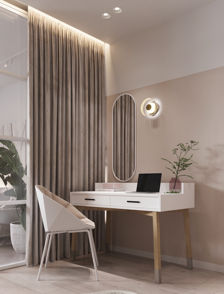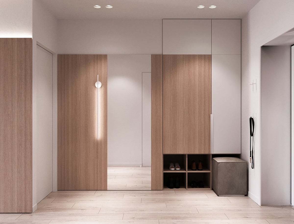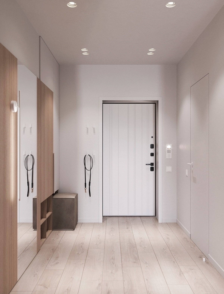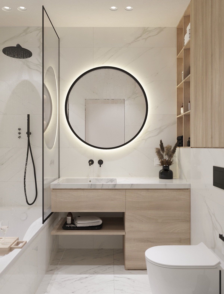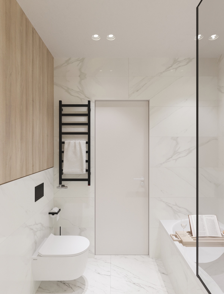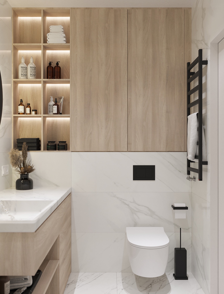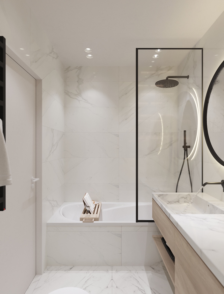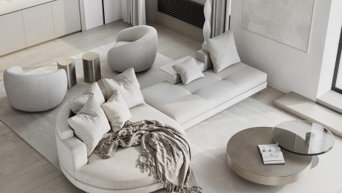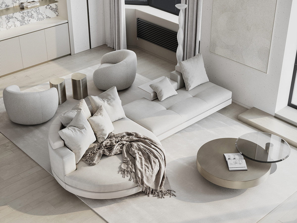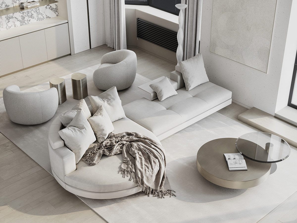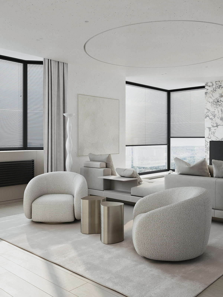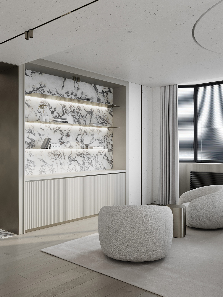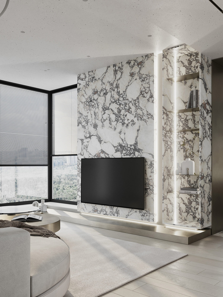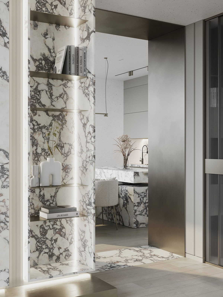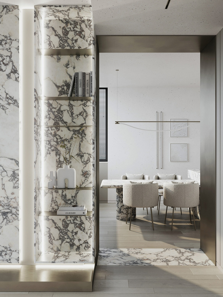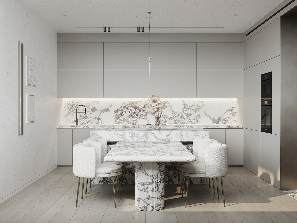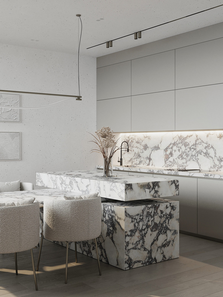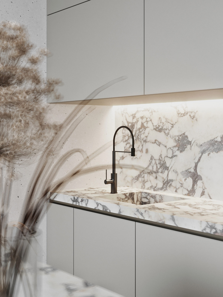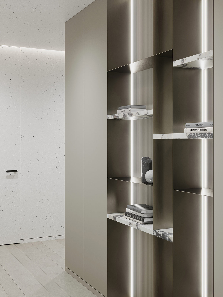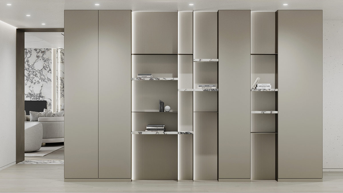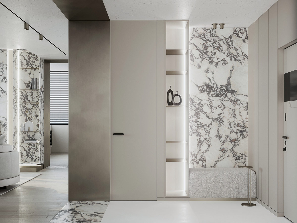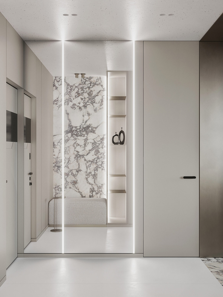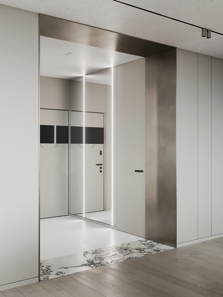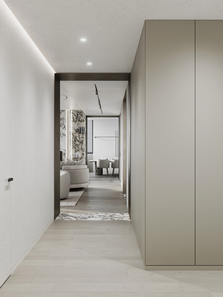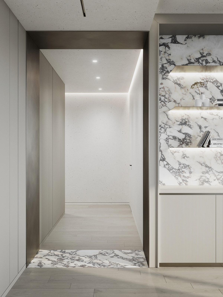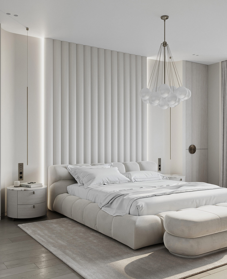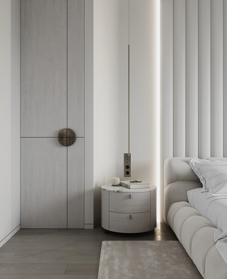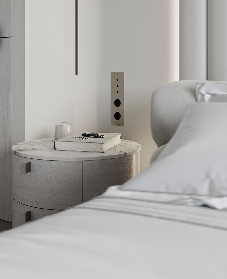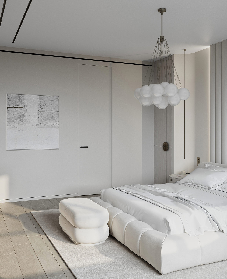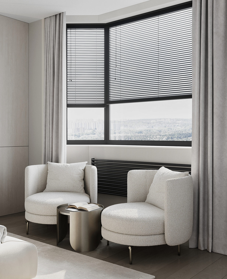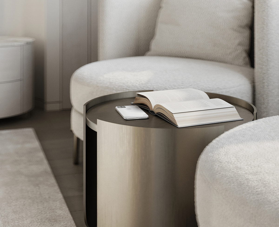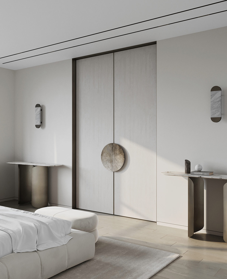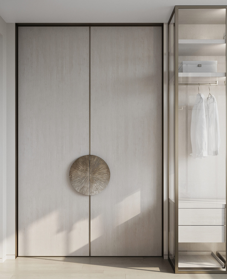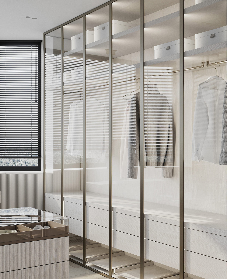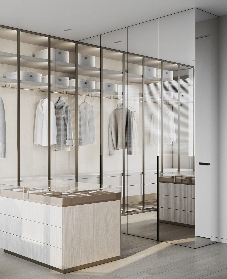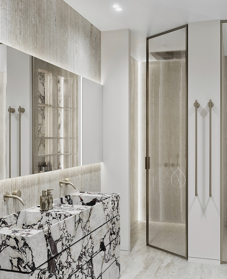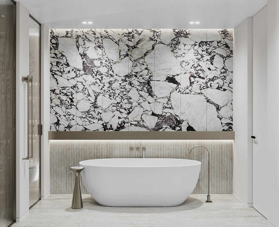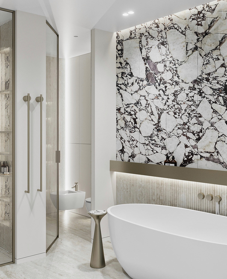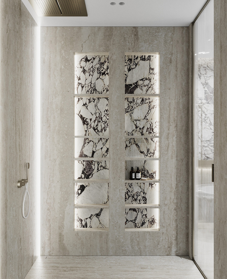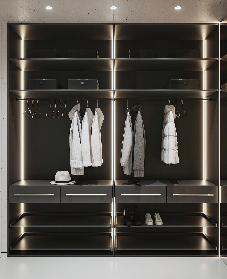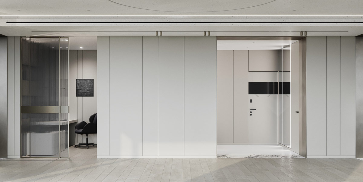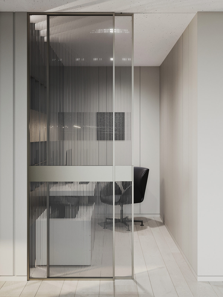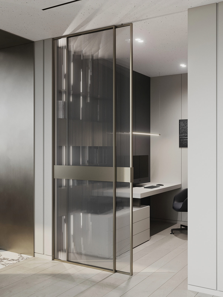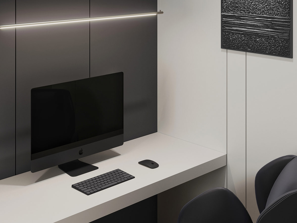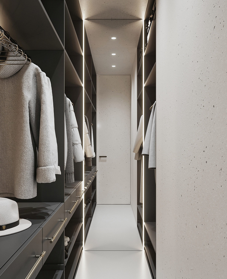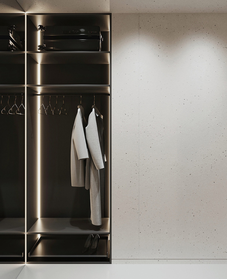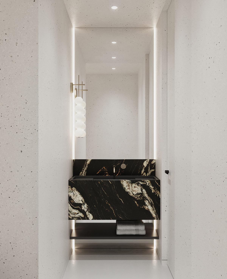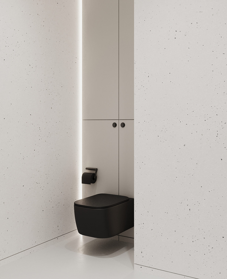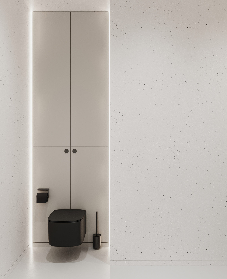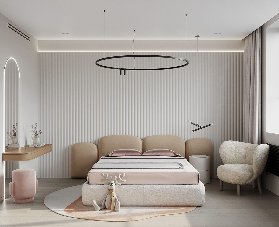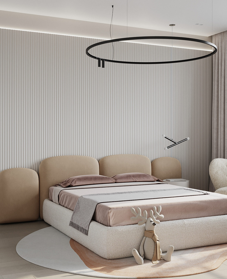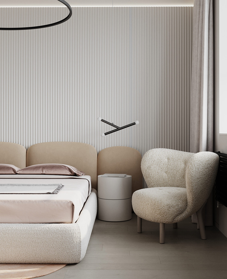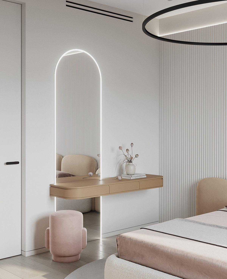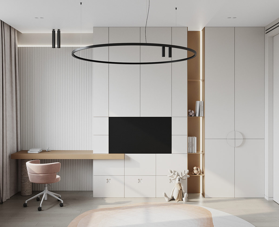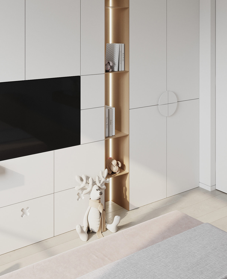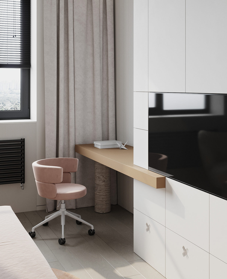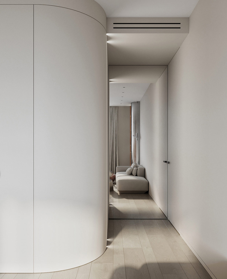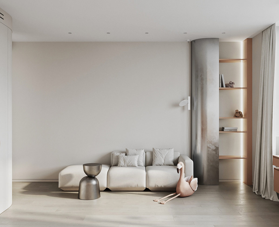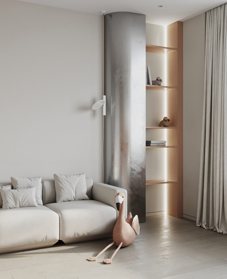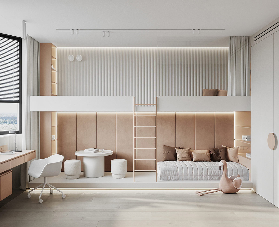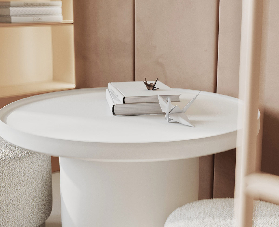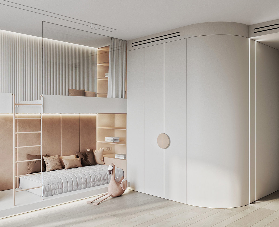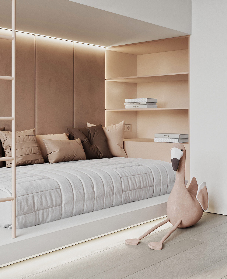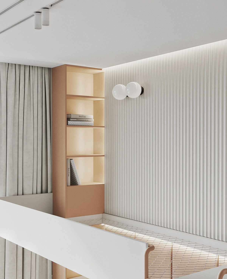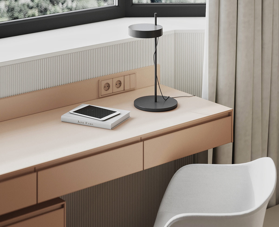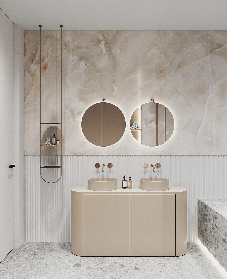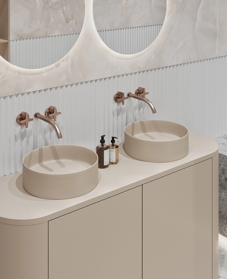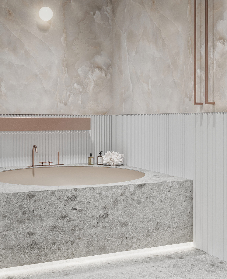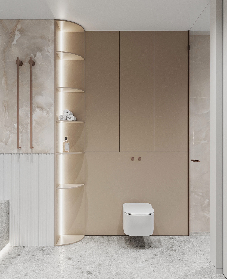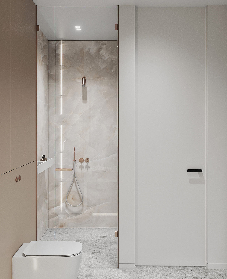White Marble Home Interiors With Classical Elements
Like Architecture and Interior Design? Follow us …
Thank you. You have been subscribed.
![]()
Attractive white marble walls and matching marble furniture build an unmistakable air of luxury within these two enchanting home interiors. Classic paneling, traditional fireplaces and heavy draperies contribute to the pompous look. The combination of intricately luxurious decorations is freshly balanced with some simpler modern elements, in the form of contemporary kitchens and minimalist silhouettes. The first of our two outstanding home designs benefits from a rich green accent hue that has an edifying effect on the bright open plan living space and open plan master ensuita. The second home design is kept neutral with a hint of warmth in its clean, toned white layout.
Two modular sofa pieces are arranged around a square marble coffee table with a reflective mirror base. The modular sofa design gives opportunities to sit in a straight line of sight with the living room TV, turn around to look out of the living room window or face into the neighboring kitchen to chat with the cook.
In the marble kitchen, clear white modern cabinets make a clean, contemporary statement. The minimalist aesthetics of the kitchen units serve to counterbalance the more decorative elements of the interior. A modern line chandelier falls over a breakfast bar, where modern kitchen stools add black accents.
A large dining room chandelier dominates the formal dining room, which is conveniently located next to the kitchen. The wide cluster of white glass globes descends onto a white marble round dining table and warm white upholstered dining chairs. The black frames of the dining chairs coordinate sharply with the black kitchen appliances and the black window frames of the apartment.
Next to the window, an elegant bedroom chair and a matching ottoman make a comfortable bedroom a reading pad. The swivel chair is the Large Butterfly Chair designed by Naoto Fukasawa for B&B Italia.
In the powder room, the white decoration is dotted with solid black accents. A linear black wall lamp is mounted together with a matching runner-shaped mirror and a modern matte black wash unit. Beneath the black basin, a white paneled molded base gives a small nod to the paneling that appears in the other rooms of the apartment.
Did you like this article?
Share it on any of the following social media below to give us your voice. Your comments help us improve.
Also, if you want to read more informative content about construction and real estate, keep following Feeta Blog, the best property blog in Pakistan.
White Marble Home Interiors With Classical Elements
- Published in Designs by Style, home, house, interior, Interior Decoration Ideas, Interior Design, interiors, International, marble, white
Luxe Home Interiors With Staple Accent Colours
Like Architecture and Interior Design? Follow us …
Thank you. You have been subscribed.
![]()
Glossy white marble, gold appliances and upscale furniture all come together to instill a sense of enviable luxury in these large apartments, bedrooms and chic bathrooms. What sets each home design apart, however, is one solid base color that is used to create coherence between the open plan living areas, from scattered cushions in lavish living rooms to upholstered dining chairs and luxurious bedroom accessories. The colorful elements work to enrich the intricacies of the interiors, which include special characteristic stone walls, textured plaster, mirror glass, classic molding and opulent upholstery. Magnificent modern chandeliers create a magical glow in every area, brightly illuminating the custom look.
A second living room area is furnished with soft gray tufted sofas, where they form a symmetrical arrangement on either side of a spectacular marble feature wall. A bright gold frame trims the bookmached marble and wood grain panels on the back. Twin gold coffee tables shine under matching chandeliers.
Did you like this article?
Share it on any of the following social media below to give us your voice. Your comments help us improve.
Meanwhile, if you want to read more such exciting lifestyle guides and informative property updates, stay tuned to Feeta Blog — Pakistan’s best real estate blog.
Luxe Home Interiors With Staple Accent Colours
- Published in Designs by Style, gold, home, Home Decor, home design, interior, Interior Decoration Ideas, Interior Design, interiors, International, Luxury, marble
Family Homes Looking Good In Gold, Marble And Wood
Like Architecture and Interior Design? Follow us …
Thank you. You have been subscribed.
![]()
Gold accents, luxurious marble and wood tone elements make up these two very elegant family home designs. We will visit two very different living space arrangements, each with its own light and luxurious aesthetic, with two gloriously chic kitchen designs. The luxurious marble, gold and wood-tone palette is carried in a multitude of fabulous bedroom designs, including an adorable nursery with antique roses and arched elements. Beautiful bathrooms come last but not least, where high-end finishes benefit the most limited dimensions. Lots of custom furniture designs will also inspire here, as well as elegant light ideas and eye-catching walls.
This home design started as two apartments, at 33 and 74 square meters. The two traits were joined and rearranged to fit a young married couple with two children. The living room carries design traditions of French classic apartments, under a chic palette of white marble, gold and wood tone. A luxurious marble feature wall dominates, and round coffee tables draw the aesthetic into the center of the room.
Did you like this article?
Share it on any of the following social media below to give us your voice. Your comments help us improve.
For more information on the real estate sector of the country, keep reading Feeta Blog.
Family Homes Looking Good In Gold, Marble And Wood
- Published in apartment, Decoration, Design, Design Gallery, Designs by Style, family, gold, Home Interiors, interior, Interior Decoration Ideas, Interior Design, interiors, International, marble, wood
Insanely Stylish Interiors With Classic Details
Like Architecture and Interior Design? Follow us …
Thank you. You have been subscribed.
![]()
Classic details and a soothing pale color palette create highly tailored apartments, chic bedrooms and luxurious bathrooms in these two crazy elegant home interiors. Displayed by Square room, smart panel molding puts a taste of the traditional into these designs, which create an elegant backdrop for designer furniture, a multitude of eye-catching lighting fixtures and modern murals. The kitchen designs in these homes are very stylish and elegant while still complementing the classic elements in the room. Cold marble becomes a cross-linking material that spans the ages and fabulously blends in with the fusion of muted shades. Metallic gold accents ensure that a rich and shiny thread is woven everywhere.
The first of our two elegant home interiors use soft shades of gray to visibly enlarge the living space. The subtle shades of gray work to exaggerate the smaller decorative details in the room, such as the elegant panel molding and unique cushioning that adorns the walls and ceiling line. Two living room floor lamps place clear white moments against the hazy gray background.
Located on Leontyevsky Lane, Spiridonova’s mansion was assigned to its newest design team in a semi-restored state, in which the previous owner combined two apartments. In its latest renaissance, the apartment includes a fabulous piano room / lounge, where a modern chandelier draws attention to stunning high ceilings and intricate crown molding.
Did you like this article?
Share it on any of the following social media below to give us your voice. Your comments help us improve.
For the latest updates, please stay connected to Feeta Blog – the top property blog in Pakistan.
Insanely Stylish Interiors With Classic Details
- Published in #architecture, Designs by Style, gold, grey, interior, Interior Decoration Ideas, Interior Design, interiors, International, marble
Modern Luxe Interiors Enriched With Gold And Stone
Do you like Architecture and Interior Design? Follow us …
Thank you. You have been subscribed.
![]()
Gold accents and high-quality Italian marble weave a thread of modern luxury with these two contemporary home projects. The fine beige, wood-like vein of Serpeggiante marble pays the perfect complement to the shiny metallic elements that highlight these interiors, where there is a solid emphasis of finishes and elegance. A tame infusion of golden dances through the first home design, updating a simple media unit, home accessories, and popping up in the kitchen. The golden touch rises in home tour number two, where we witness another glorious golden kitchen island and a gold-backed fireplace with a luxurious Serpeggiante marble setting, plus a chic marble dress bathroom project with gold fixtures.
Did you like this article?
Share it on some of the following social networking channels below to give us your vote. Your feedback helps us improve.
Meanwhile, if you want to read more such exciting lifestyle guides and informative property updates, stay tuned to Feeta Blog — Pakistan’s best real estate blog.
Modern Luxe Interiors Enriched With Gold And Stone
Light & Luxurious White Interior With Mirror & Marble Accents
Do you like Architecture and Interior Design? Follow us …
Thank you. You have been subscribed.
![]()
The apartment project “Stoned In Love” is a light and luxurious white interior accompanied by a mirror, metal and smooth marble accents. Displayed by Live In Design, the 87.3 square meter space in Bucharest, Romania, is a luxurious apartment full of exquisite decorative pieces and striking modern line artwork. Champagne gold finishes add just a hint of warmth to icy white backgrounds, while whispers of paler gray introduce a subtle hue. Luxurious bathroom design enters the realm of color under a fabulous pink tinted statement wall where the sweetness contrasts with heavy black elements. Find the complete floor plan included at the end of the home tour.
Did you like this article?
Share it on some of the following social networking channels below to give us your vote. Your feedback helps us improve.
For more information on the real estate sector of the country, keep reading Feeta Blog.
Light & Luxurious White Interior With Mirror & Marble Accents
- Published in #architecture, #interior design, architectural wonders, Architecture Design, Art, art deco, bedroom design, creative, creative home design, decor, Decoration, Design Gallery, furniture, Furniture Design, Home Decor, house decoration, house design, House Tours, interesting designs, Interior Decoration Ideas, Interior Design, interiors, International, marble, metallic, modern
Clean-cut White Marble and Wood Accent Interiors
Do you like Architecture and Interior Design? Follow us …
Thank you. You have been subscribed.
![]()
Uncut white marble and wood accents form these two interiors into chic modern living spaces. The laconic material palette builds cohesive spaces that are peaceful, soothing and unpretentious in their elegance. First, we look at a home where mixed material panel walls build an elegant TV and a striking hooded wall. The second home design offers beautiful inspiration for built-in furniture, including a suspended TV cabinet, a built-in window seat with storage and a neat double workspace layout. Each home design creates a coherent color palette through the defined material selection, to form comfortable environments that flow with a luxurious undercurrent.
The shower door has a wooden end that merges quietly into the wooden grain wall. The front entrance door is lightly protected behind a narrow wooden lath room partition, which gives the neighboring kitchen and dining room a sense of privacy from thresholds. The panels also provide room for coat hooks to be mounted by the door.
Marble and wood wall panels add an attractive texture to the bedroom feature wall. A single bedroom lamp gently illuminates the grain and the bedside unit. Combination title = “50 Uniquely Cool Night Lamps That Give An Atmosphere To Your Sleeping Space”> Night lamps illuminate the other side. These are the Crescent light hanging
and
Lunar table lamp designed by Lee Broom.
Did you like this article?
Share it on some of the following social networking channels below to give us your vote. Your feedback helps us improve.
Also, if you want to read more informative content about construction and real estate, keep following Feeta Blog, the best property blog in Pakistan.
Clean-cut White Marble and Wood Accent Interiors
- Published in #architecture, #interior design, architectural wonders, Architecture, decor, Decoration, Design, Design Gallery, design objects, Designs by Style, Featured, Home Decor, interesting designs, interior, Interior Decoration Ideas, Interior Design, interiors, International, marble, white, wood
Immaculate White Interior Design with Marble Decor
Do you like Architecture and Interior Design? Follow us …
Thank you. You have been subscribed.
![]()
Luxurious marble decoration elevates the immaculate white interior of this enviable Moscow apartment, carefully designed by Square Room. Hard, dazzling marble surfaces make elegant interruptions of cascading gray grain under focused LED strips. Shiny metals appear almost liquid in atmospheric light. Advanced modern furniture introduces a rounded accent into the chic layout, to soften and soften the elegant aesthetic. The versatile lounge layout is gracefully divided into a TV viewing area and a reading corner, where dramatically veined marble gives equal value to every point of interest. We will also see that the polished stone forms a spectacular dining island, special door sills and finely finished shelves.
Did you like this article?
Share it on some of the following social networking channels to give us your vote. Your feedback helps us improve.
For the latest updates, please stay connected to Feeta Blog – the top property blog in Pakistan.
Immaculate White Interior Design with Marble Decor
- Published in Designs by Style, interior, Interior Decoration Ideas, Interior Design, interiors, International, Luxury, marble, white

