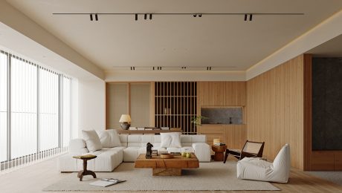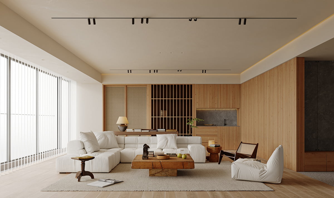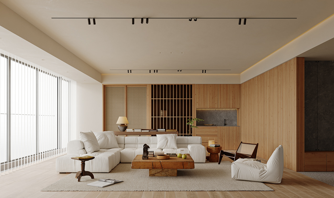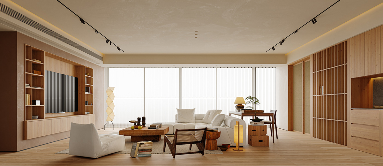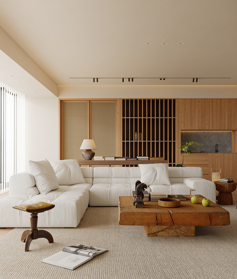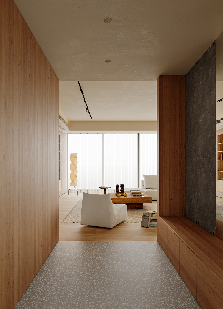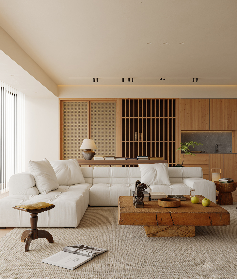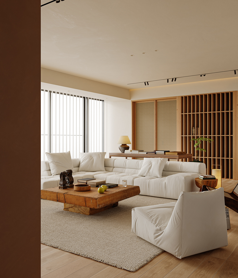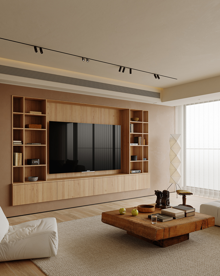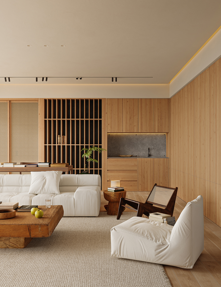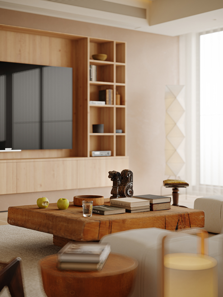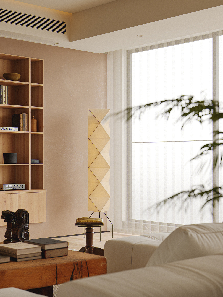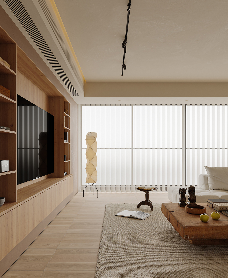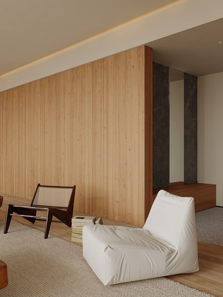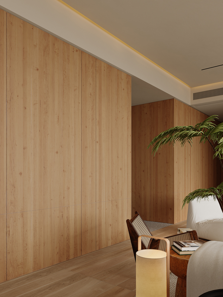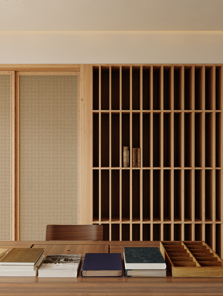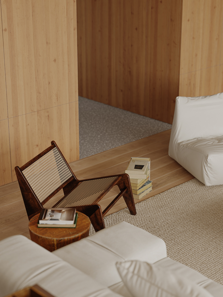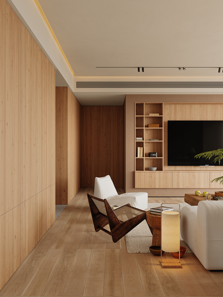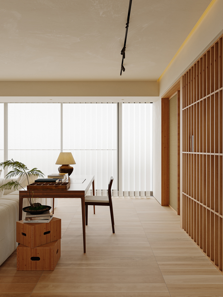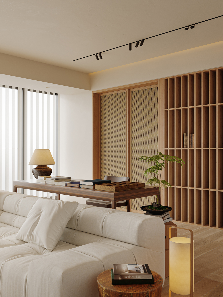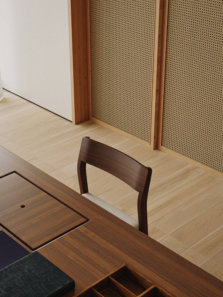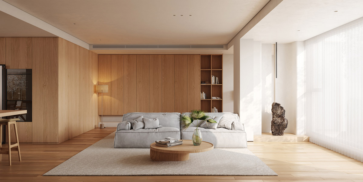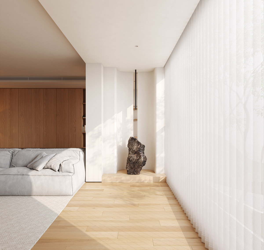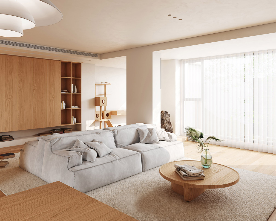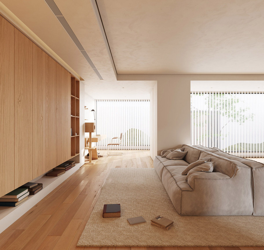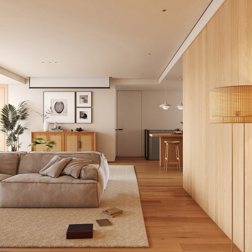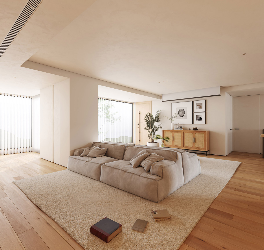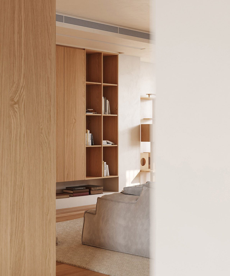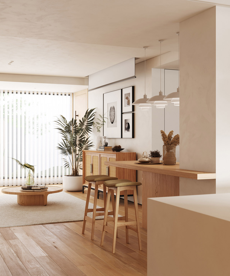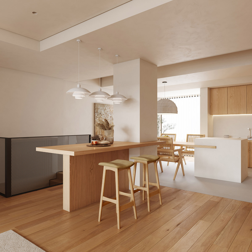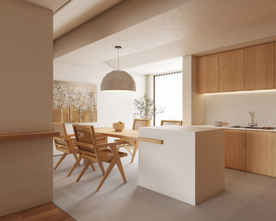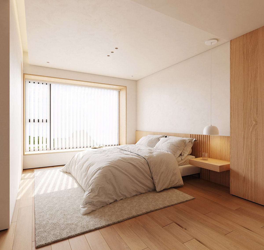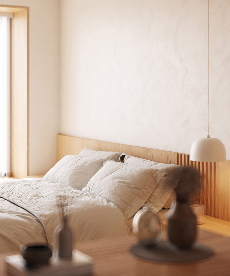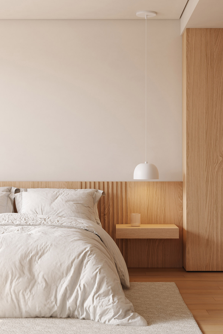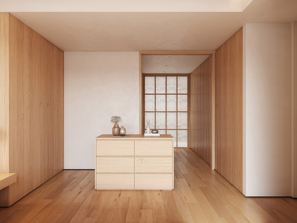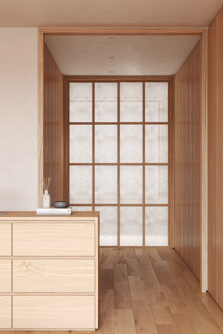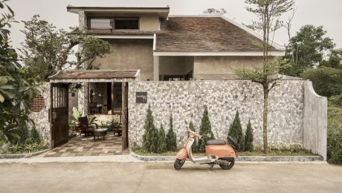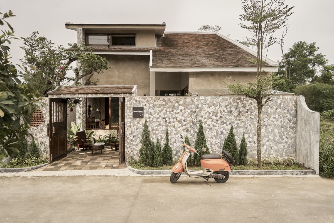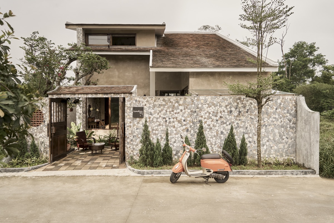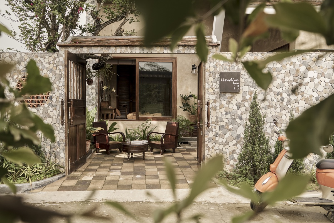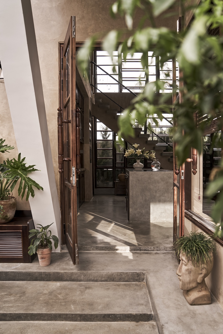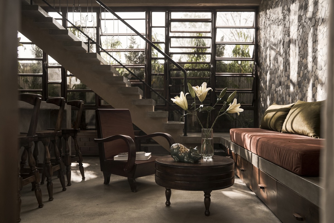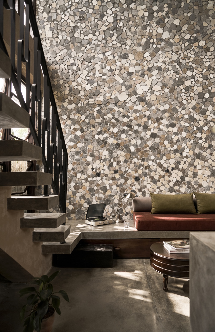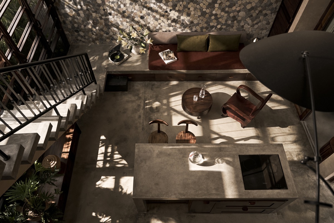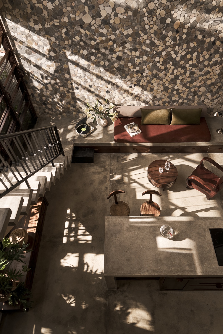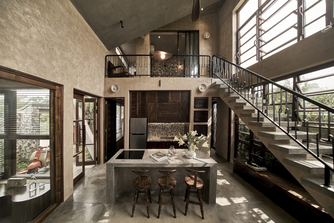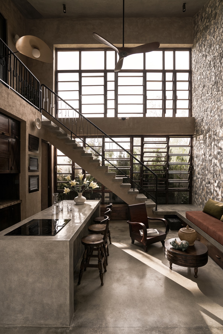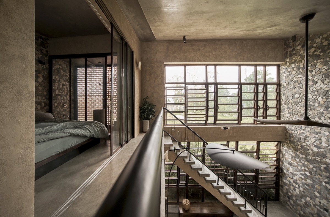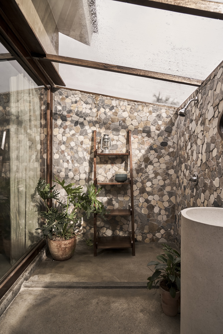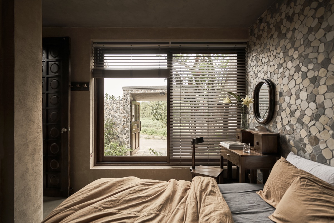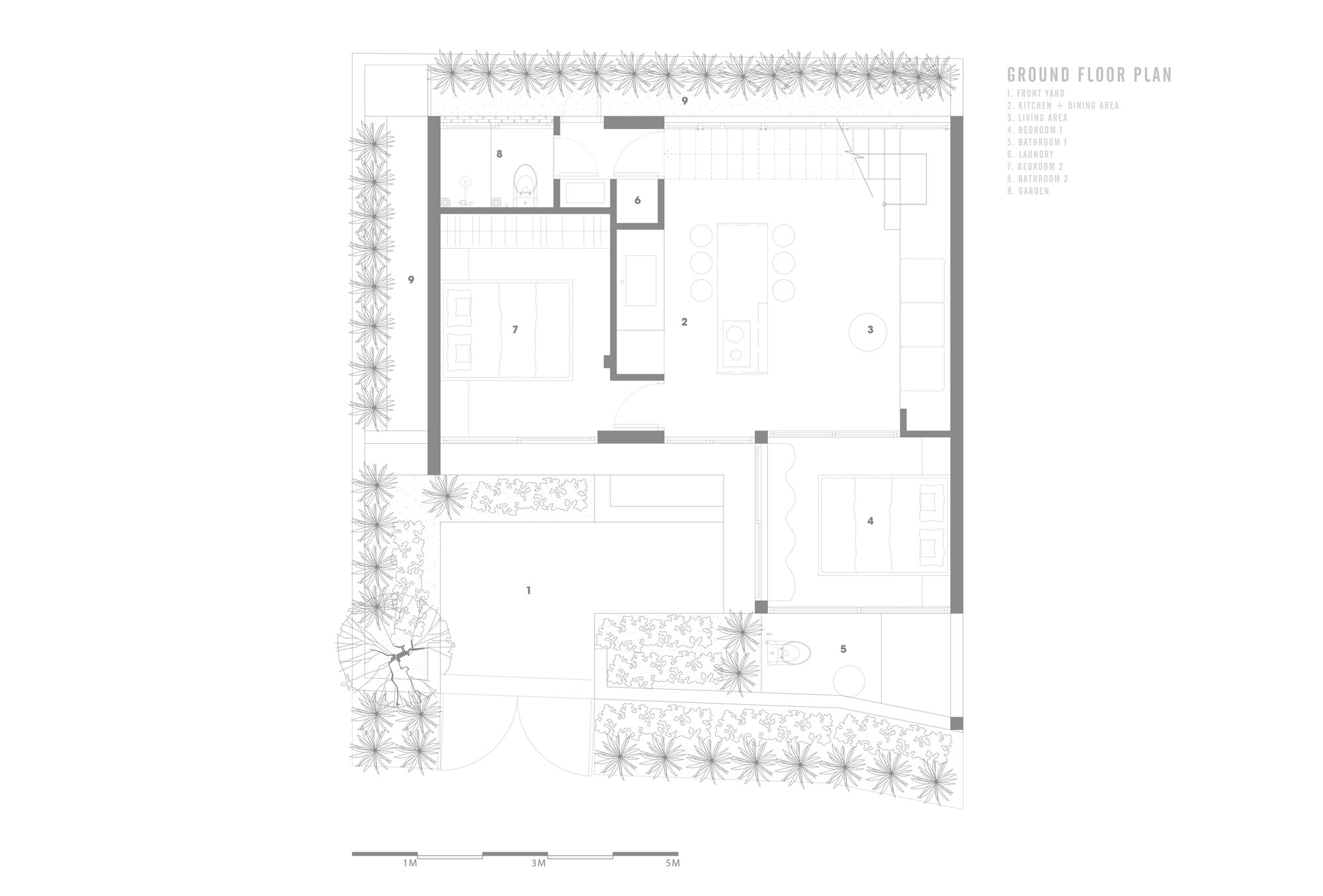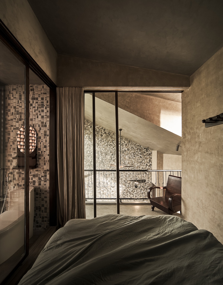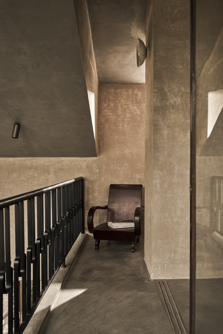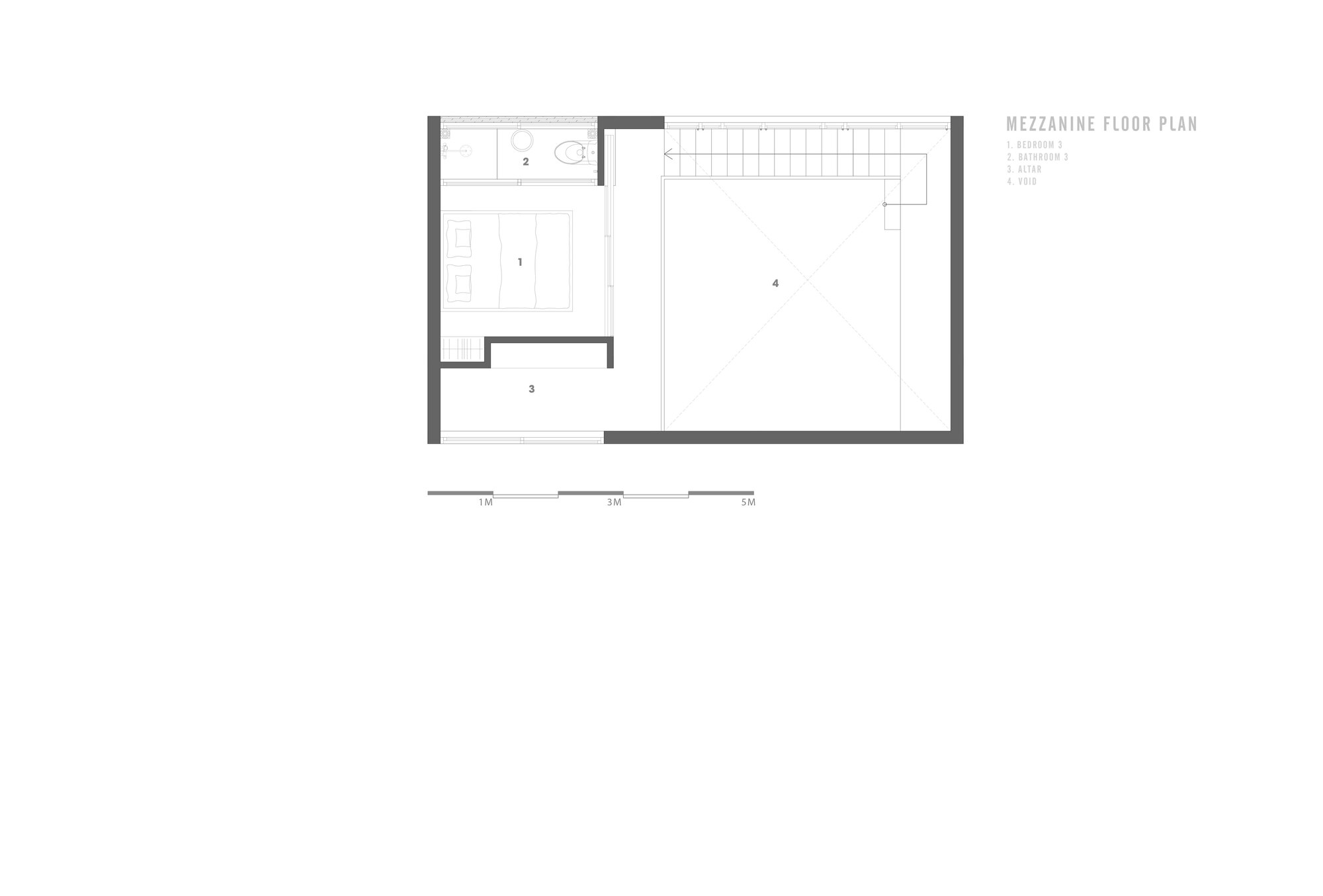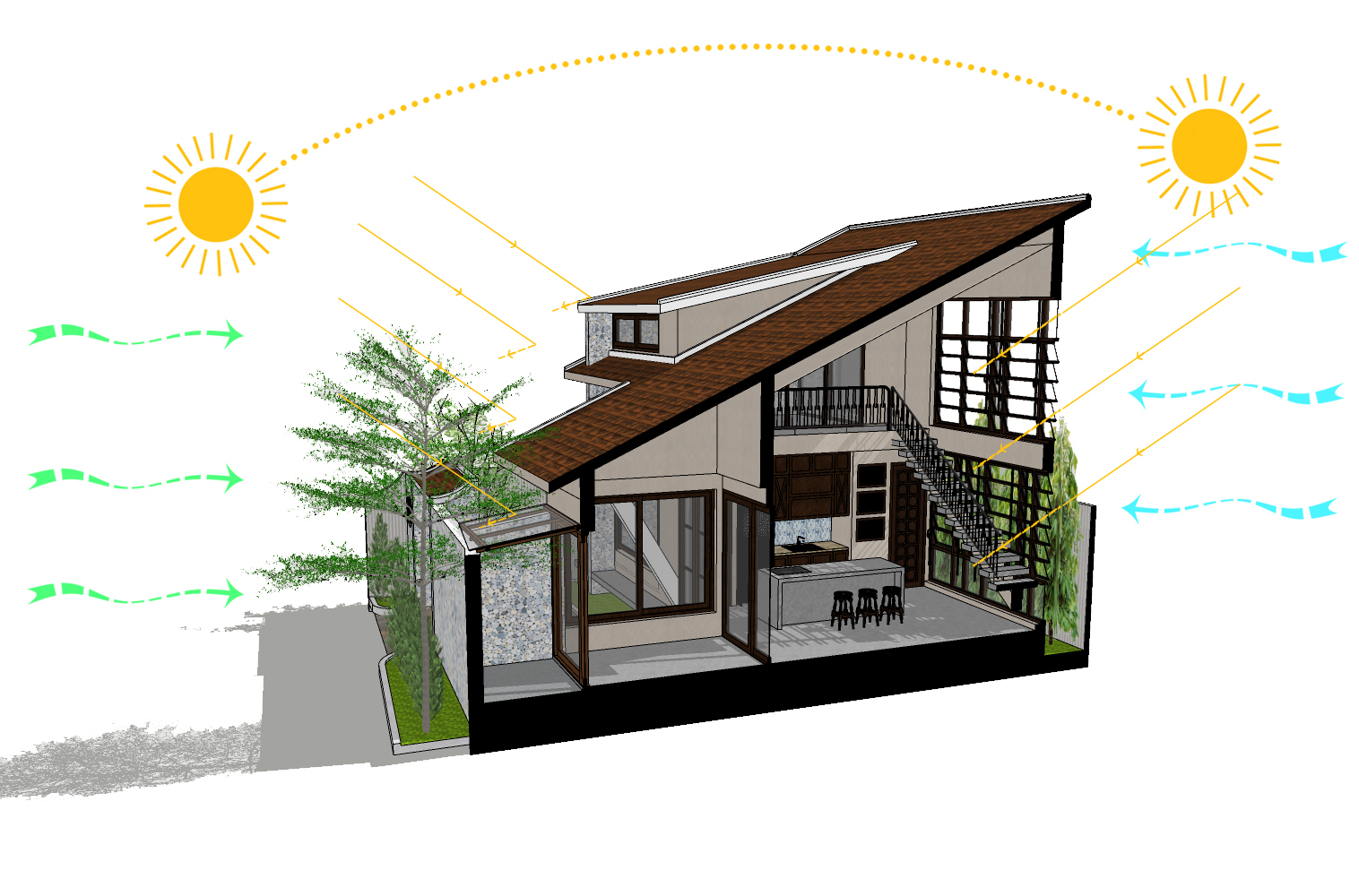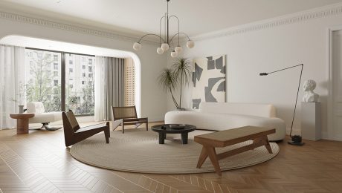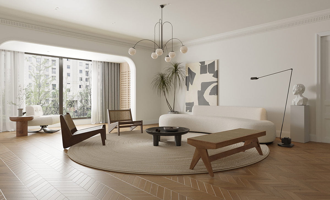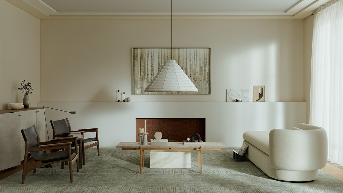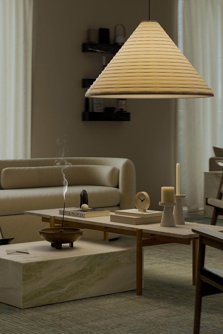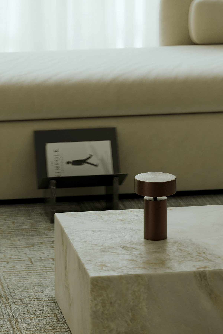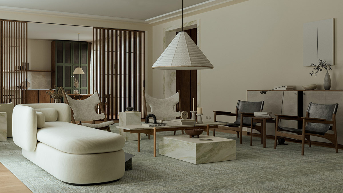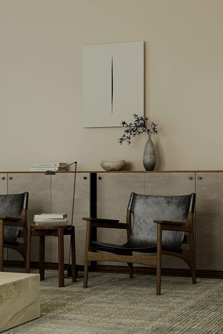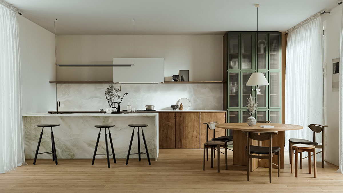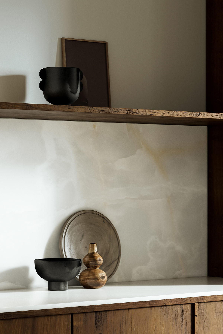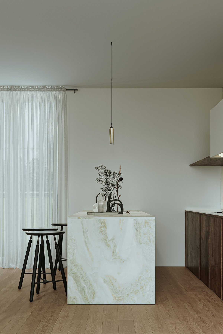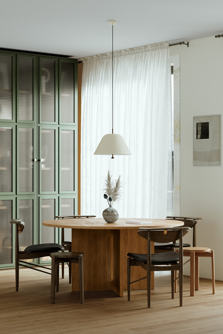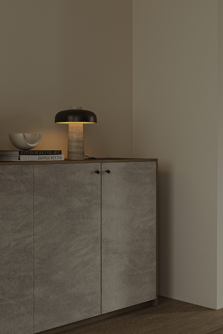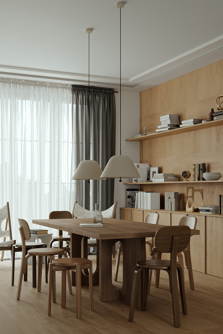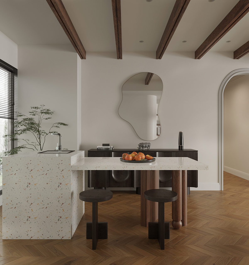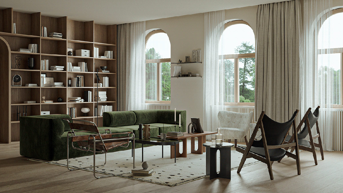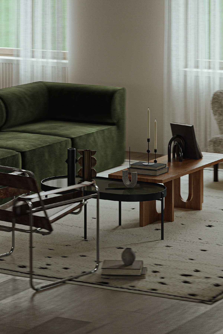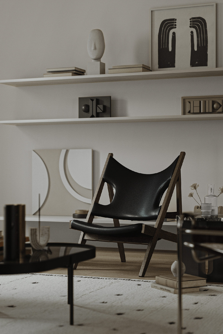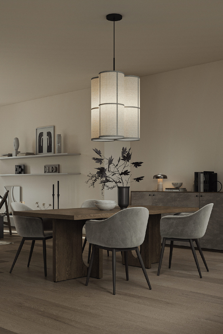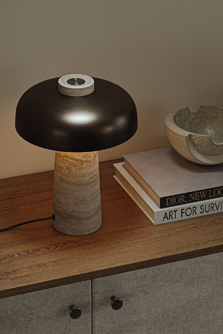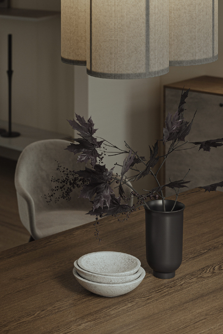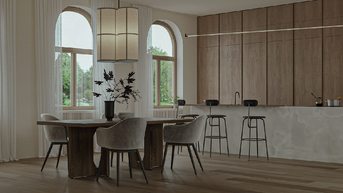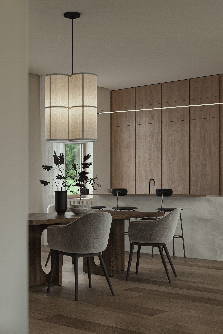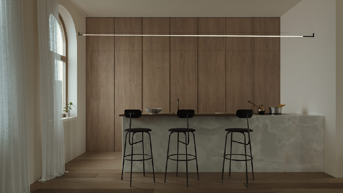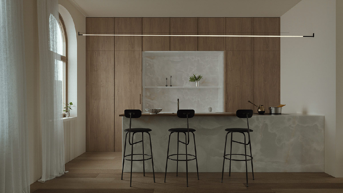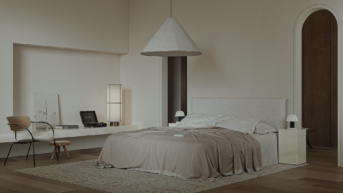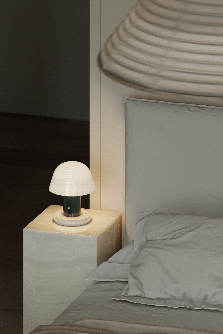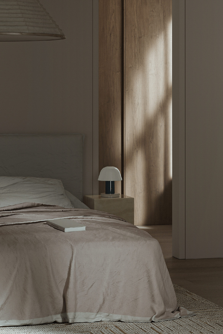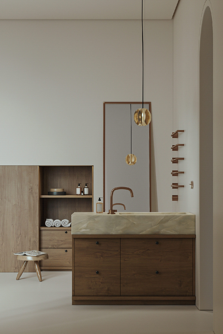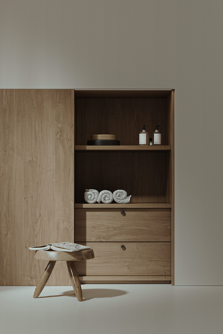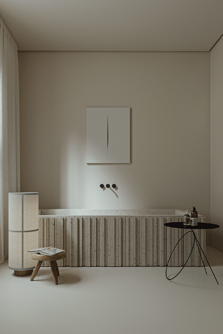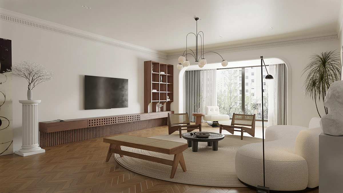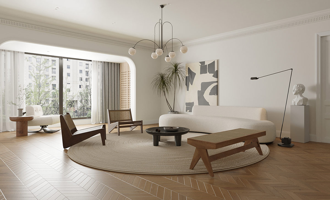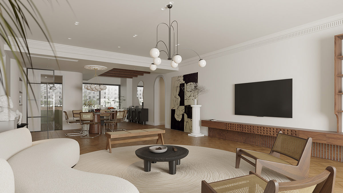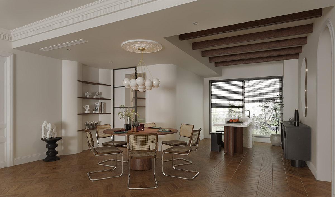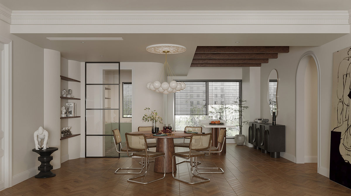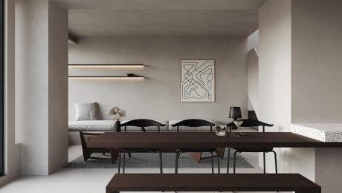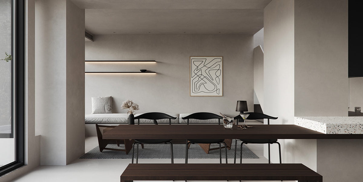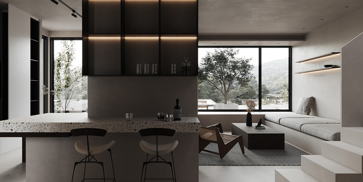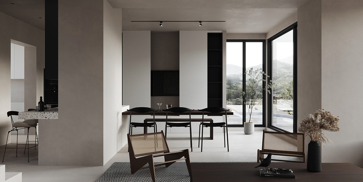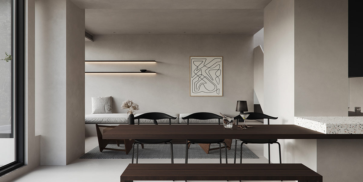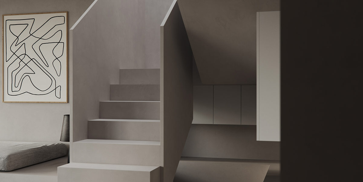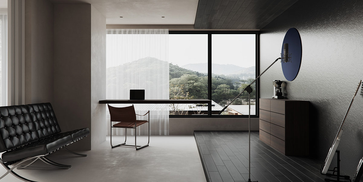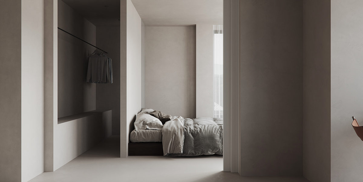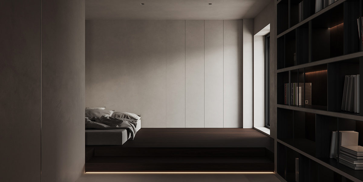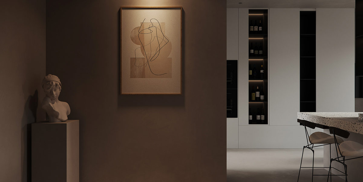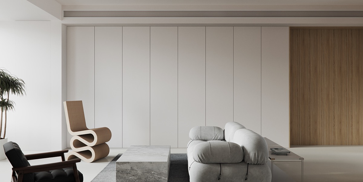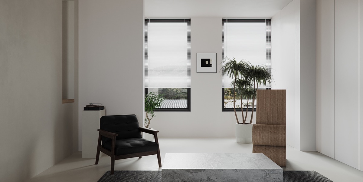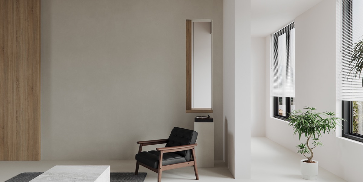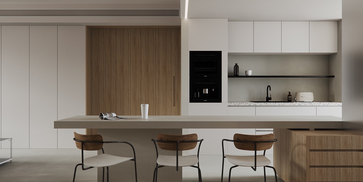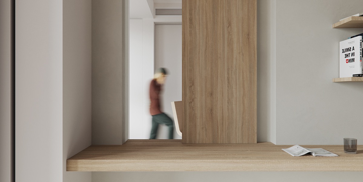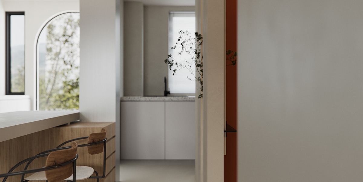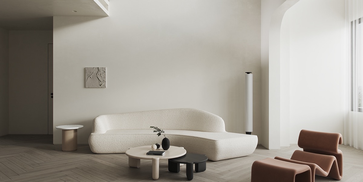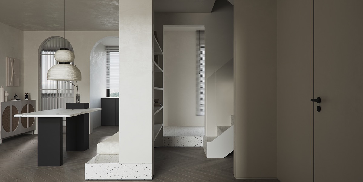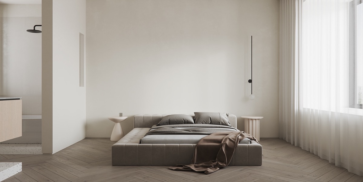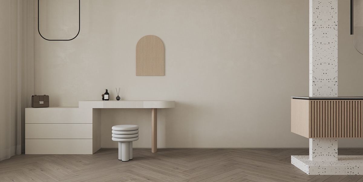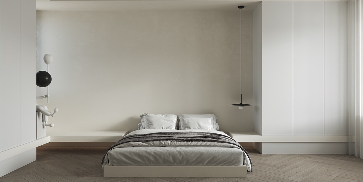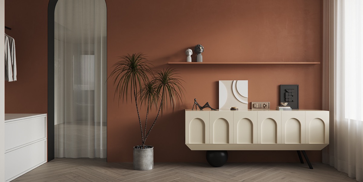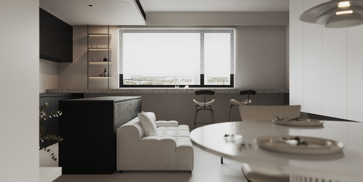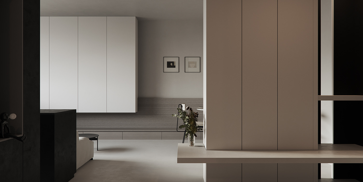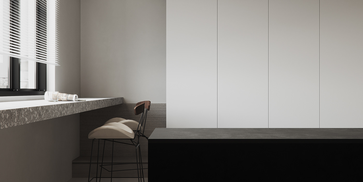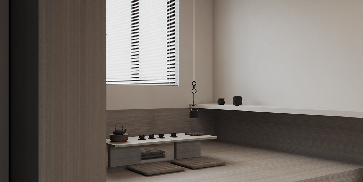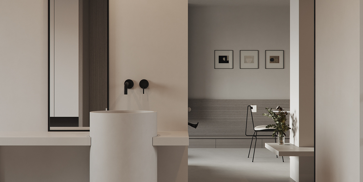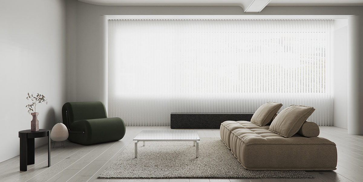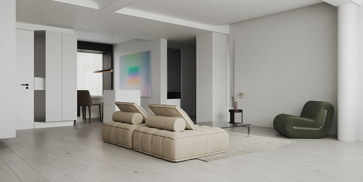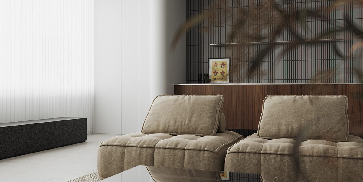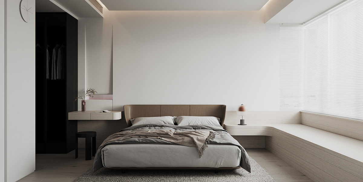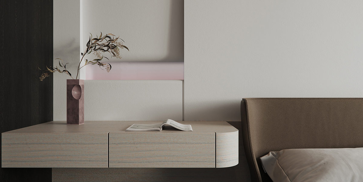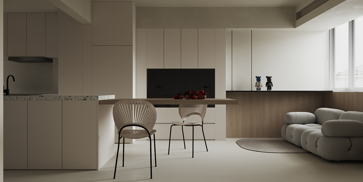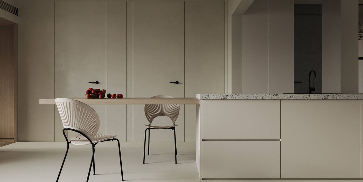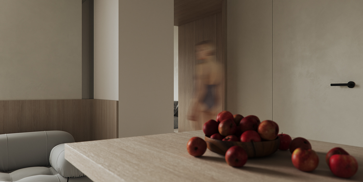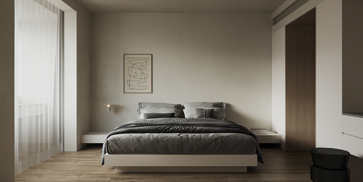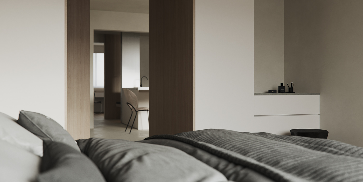Asian Inspired Home Interiors With A Sense Of Peace
Like Architecture and Interior Design? Follow us …
Just one more step. Please click the confirmation link sent to you.
![]()
A calm white, pale gray and soothing wooden tone decor encourages a sense of peace in these two Asian Inspired Home Interiors. Wooden storage furniture is created around the perimeter of the interior to include decorative grille sections that give a stylish nod to shoelace displays. Rattan accents and wooden furniture embrace both traditional and modern aesthetics, which make a gentle tonal accompaniment to the natural wood elements. Each apartment design creates a spacious and welcoming apartment with minimalist but warm access. Lighting is soft and relaxed to ensure that nothing in the home is striking or dominant so that everything flows in a serene balance.
Did you like this article?
Share it on any of the following social media below to give us your voice. Your comments help us improve.
Stay tuned to Feeta Blog to learn more about Architecture and Interior Design.
Asian Inspired Home Interiors With A Sense Of Peace
- Published in asian, Designs by Style, interiors, white, wood
Rustic Asian Home With A Traditional Essence
Like Architecture and Interior Design? Follow us …
Just one more step. Please click the confirmation link sent to you.
![]()
On a Rustic Asian Home at the foothills of Annamese Cordillera, central Vietnam, Hue people hold the role of family in high regard, placing family ties above everything else. These values led one family of adult children to commission a home design in which their elderly parents could enjoy retirement from leisure hobbies and gardening. Designed by an architectural firm Limdim House Studio, this 75 square meter home was designed to be easily habitable for the elderly couple, with a comfortable but minimalist aesthetic. Traditional, rustic elements have been used to achieve a quiet appeal that is reminiscent of childhood in the countryside. An open interior plan promotes natural light and ventilation.
Although Hue is one of the largest cities in Vietnam, the lifestyle is very peaceful. This quiet spirit is conveyed in a traditional home exterior where rustic stone walls attractively contain a welcoming courtyard. Local to the city of Hue, an ancient style of simple clay tiles, called “Liệt” tiles, gives the home exterior its traditional coronation. A modest window of glass wash window interrupts a warm, buff image.
Inside the home, a minimalist arrangement was planned as the most convenient, low-maintenance solution for the elderly couple. The sitting room features a custom built sofa design with storage subtly under its concrete base. A low chair and coffee table make up the rest of the small seat, where a glass vase provides a simple centerpiece.
The concrete sofa base also forms the foot of a modern staircase design, with black metal balustrades forming a striking pattern. On the 100m2 site, only 50m2 was used in the footprint of the home. The rest of the plot was left available for growing vegetables and flowers and enjoying a quiet lifestyle.
Upstairs in the mezzanine bedroom, the stone-headed wall fits perfectly into the en-suite bathroom design, which is separated by a clear glass wall. The glazed wall lets natural light into the room and increases visual space. The daylight filters through a striking terracotta block bathroom wall that creates a pattern of arches.
Ground floor plan, showing the compact open plan living space with kitchen and dining rooms, plus two bedrooms and two bathrooms. The courtyard design behind the fence gate was designed to promote an intimate atmosphere that would evoke memories of childhood for the retired couple. Recovered simple clay tiles and blocks of baked bricks were assembled to draw parallels with traditional houses in the countryside, and to paint a quiet palette of earthy brown tones.
Section drawing, shows the rustic contrast of stone, wood, concrete, and nostalgic clay roof tiles. The bricks that were picked up from old houses served the new house with a traditional color palette. The material palette built notoriety that helped house the old homeowners in their new environment. This diagram also illustrates how the sun path affected the window sill, and how ventilation mapping created ultimate comfort within the home.
Did you like this article?
Share it on any of the following social media below to give us your voice. Your comments help us improve.
Stay tuned to Feeta Blog to learn more about Architecture and Interior Design.
Rustic Asian Home With A Traditional Essence
- Published in asian, home, Home Decor, home design, homes, house, house decoration, house design, house tour, House Tours, rustic, vietnam
Mid-Century Modern Interiors: Asian Influence
Like Architecture and Interior Design? Follow us …
Thank you. You have been subscribed.
![]()
Asian influence adds a different flavor to these three chic mid-century modern home interiors, communicating world sophistication. Along with Asian style, comes an attractive balance between minimalism and cozy comfort that forms practical, quiet living spaces. Shades of cream, beige and warm whites inspire a sense of serenity that relaxes the mind and calms the feelings, while punk black elements anchor a modern atmosphere. There’s also a green accent theme that punctuates each of these welcoming accommodations, appearing in the form of a statement cabinet in home number one, a plush emerald green sofa in tour number two, and the simple freshness of plant life in home three.
The concept behind our second home design was simplification and unification, which led to a minimalist interior design balanced with a comfortable atmosphere. A series of uniform arches elegantly frame the living room windows. A color palette of warm beige and organic wood tones complements the green views and a coordinating emerald green sofa.
Did you like this article?
Share it on any of the following social media below to give us your voice. Your comments help us improve.
Meanwhile, if you want to read more such exciting lifestyle guides and informative property updates, stay tuned to Feeta Blog — Pakistan’s best real estate blog.
Mid-Century Modern Interiors: Asian Influence
- Published in #architecture, asian, decor, Decoration, decorations, decorative objects, Design, Designs by Style, Featured, furniture, Furniture Design, Home Decor, house, house decoration, house design, interesting designs, interior, Interior Decoration Ideas, Interior Design, interiors, International, mid century
Six Uniquely Stylish Modern Asian Home Interiors
Do you like Architecture and Interior Design? Follow us …
Thank you. You have been subscribed.
![]()
Uniquely elegant contemporary Asian decor forms this collection of attractive home projects, cleverly pictured by Lan Hen. Join us as we get a little inspired by a total of six different home tours with a special advantage. These creative interiors feature open-plan living spaces with elegant kitchen and dining combos, peaceful modern bedroom layouts with modern twists, a choice of prominent statement furniture and a set of tailored storage ideas to light up. Minimalist aesthetics leave all arrangements clean and uncomplicated, while unusual silhouettes add abundant interest and intrigue to keep the eye moving and the imagination engaged.
As we enter the second home tour, our attention is immediately caught by Swing side chair by Frank Gehry for Vitra.
La Trinidad chair by Nanna Ditzel for Fredericia doubles at a cantilevered food peninsula.
Did you like this article?
Share it on some of the following social networking channels to give us your vote. Your feedback helps us improve.
For more information on the real estate sector of the country, keep reading Feeta Blog.
Six Uniquely Stylish Modern Asian Home Interiors
- Published in #architecture, #interior design, architect, Architecture, Architecture Design, asian, chinese, decor, Decoration, Design, Designs by Style, dream house, Featured, Furniture Design, house, house decoration, house design, interior, Interior Decoration Ideas, Interior Design, International, Investment Tips, minimal, modern

