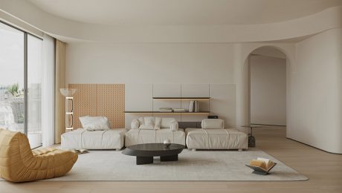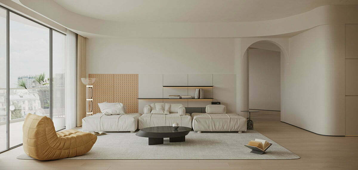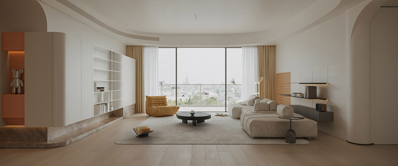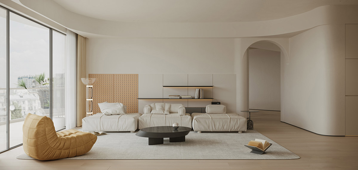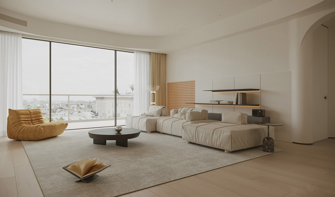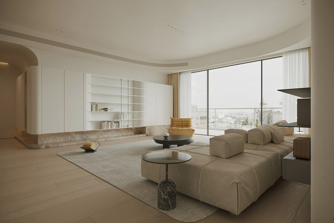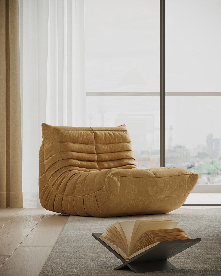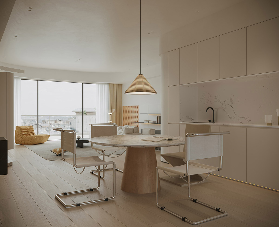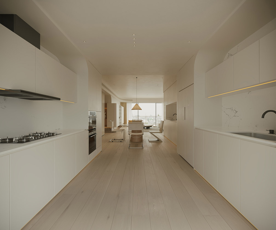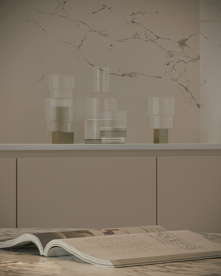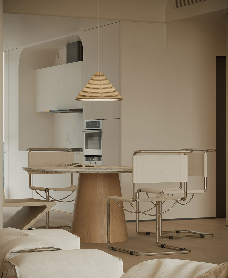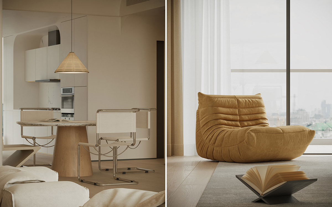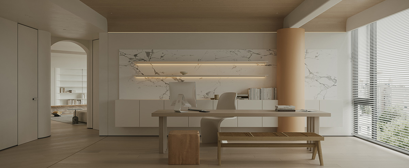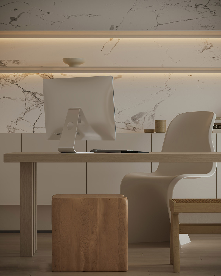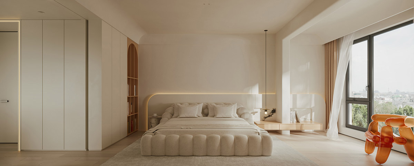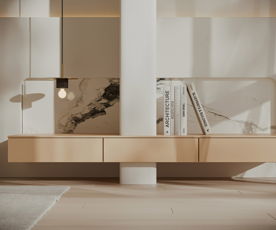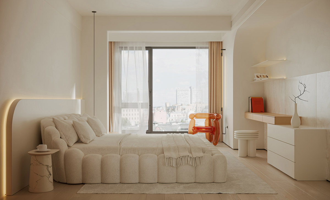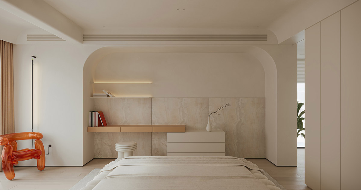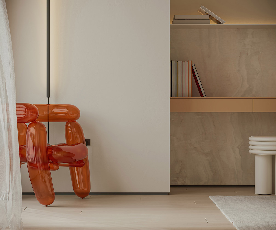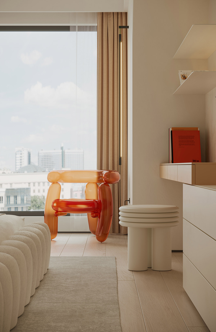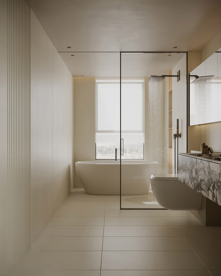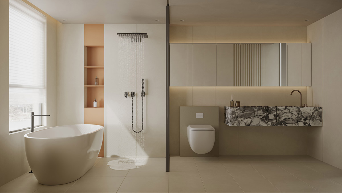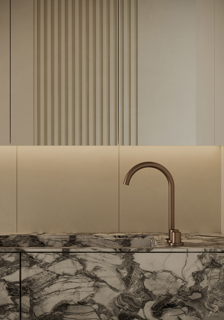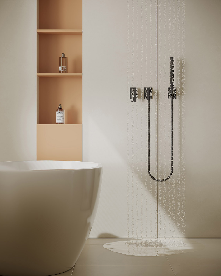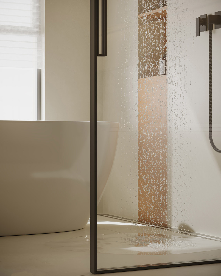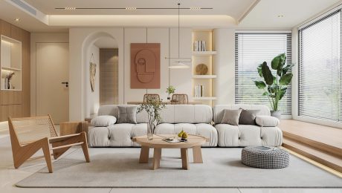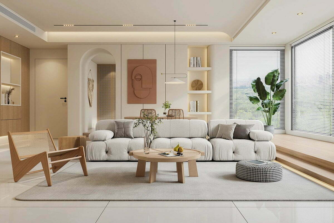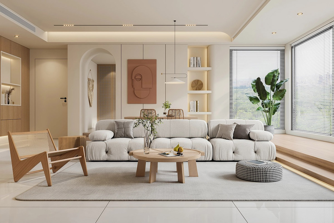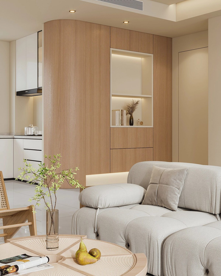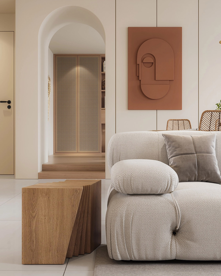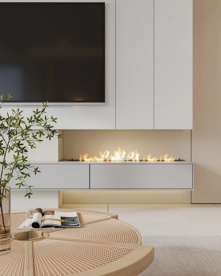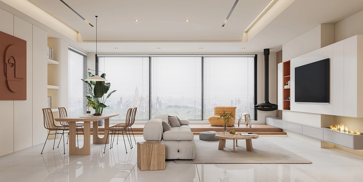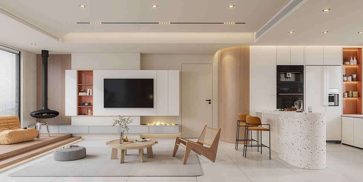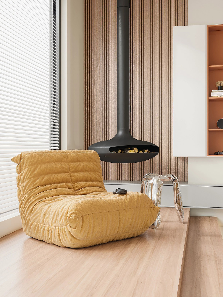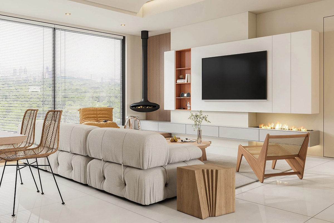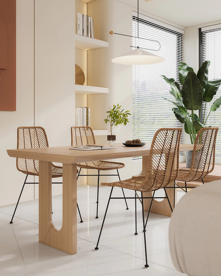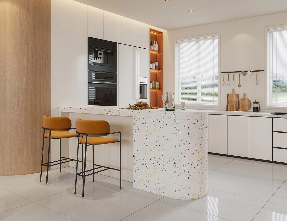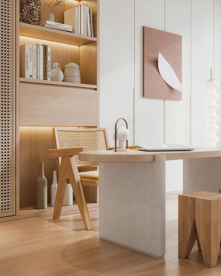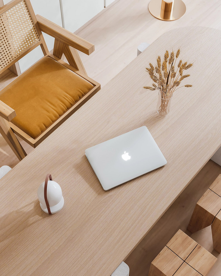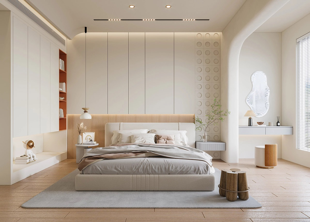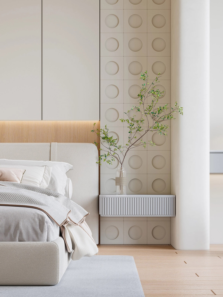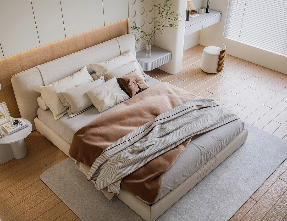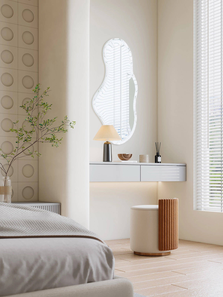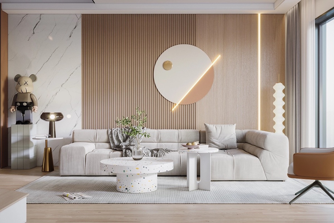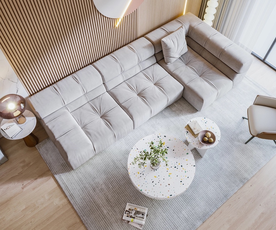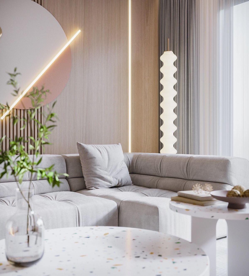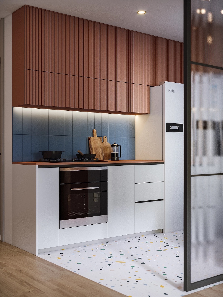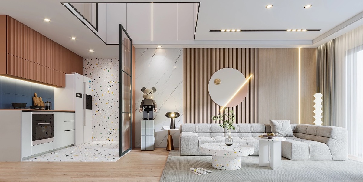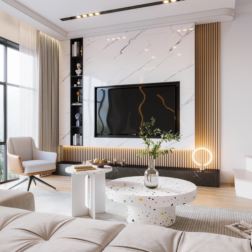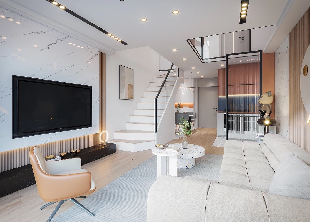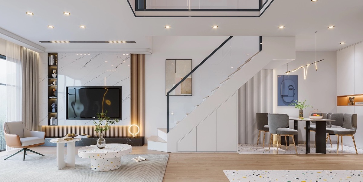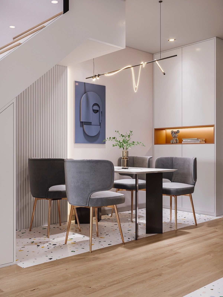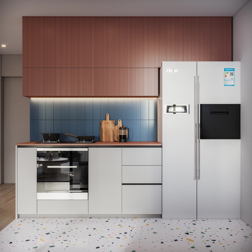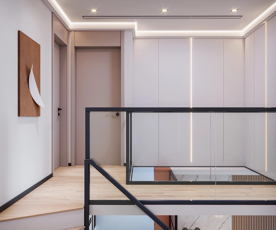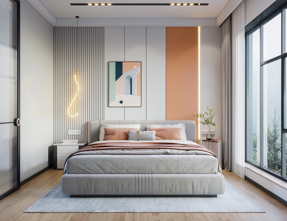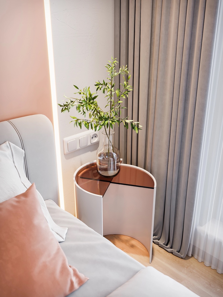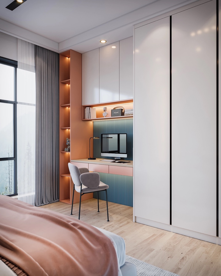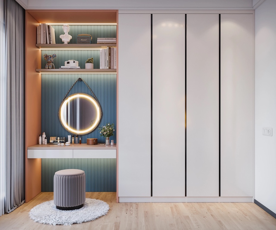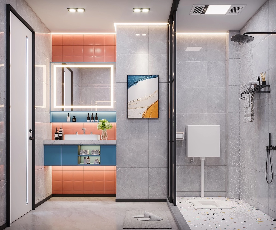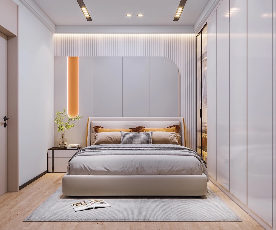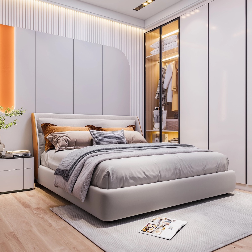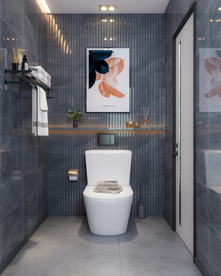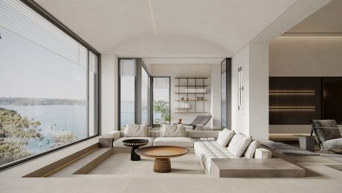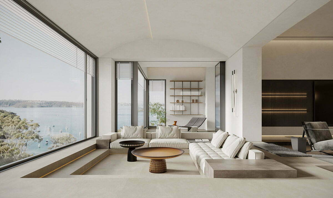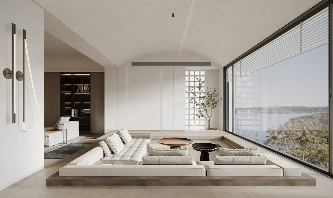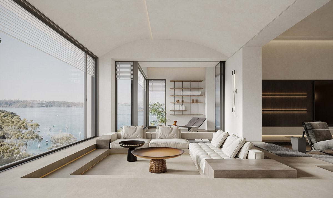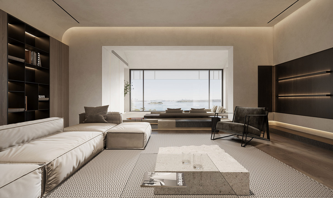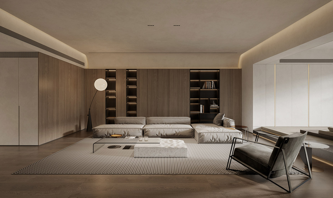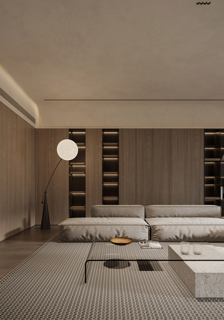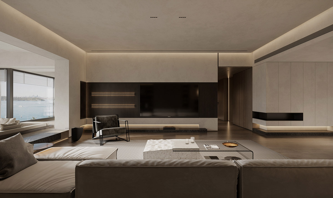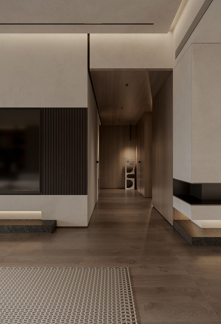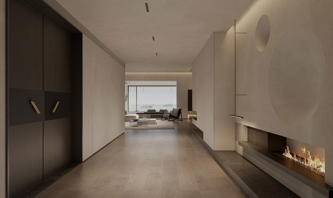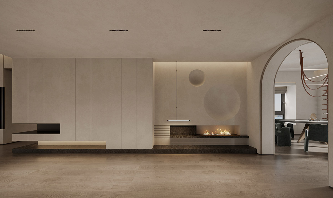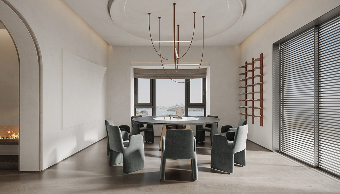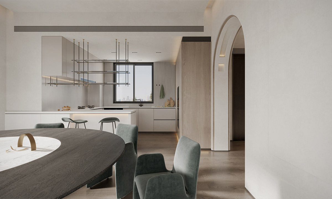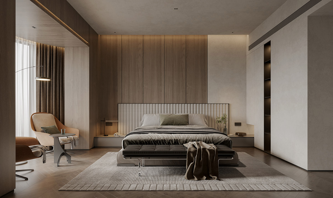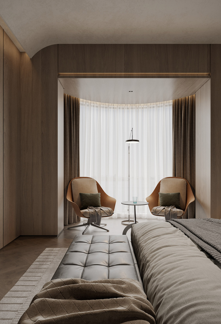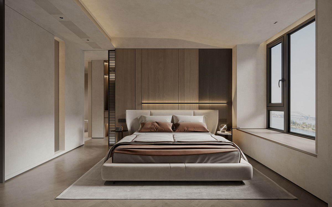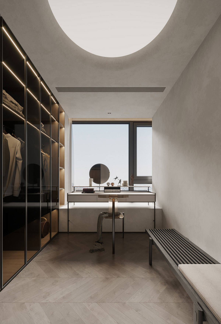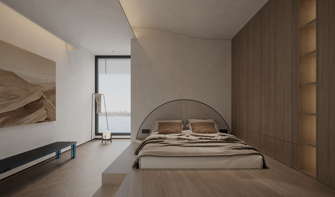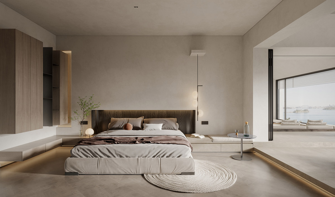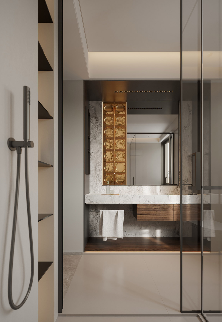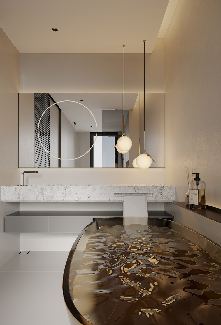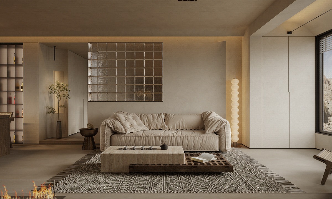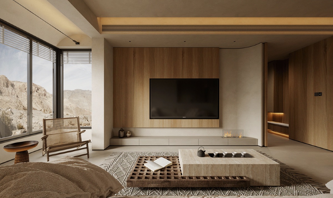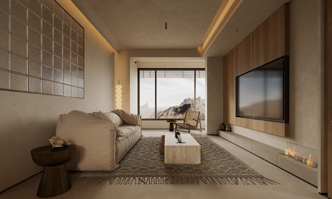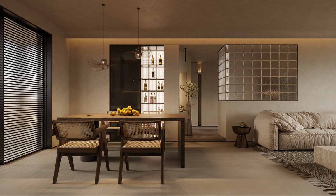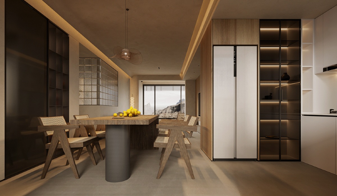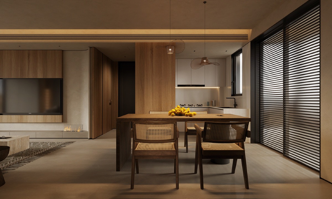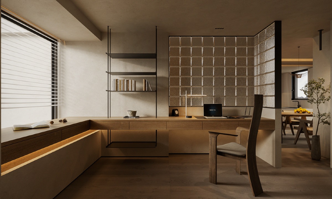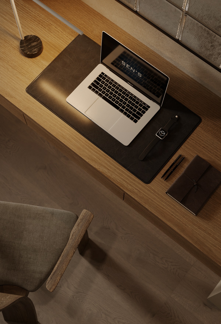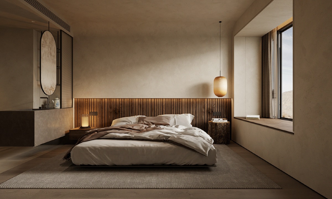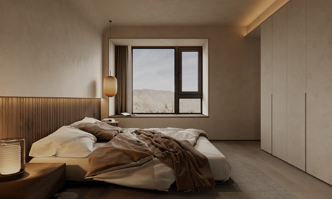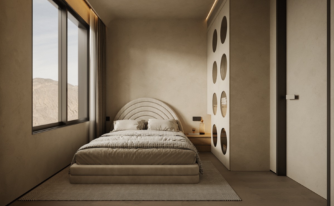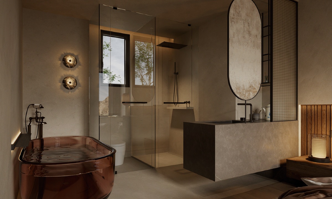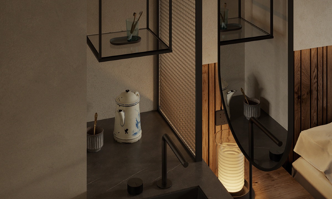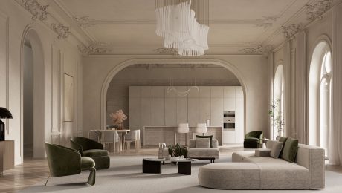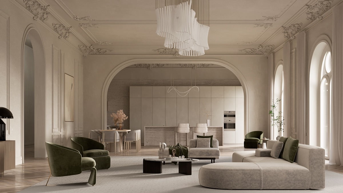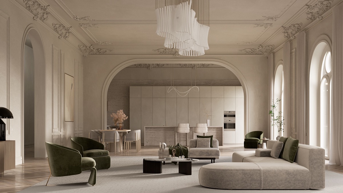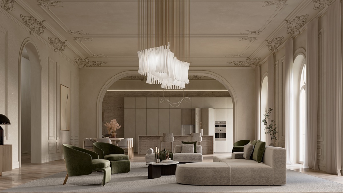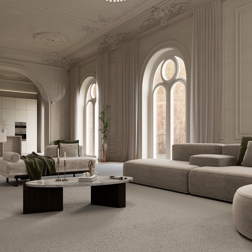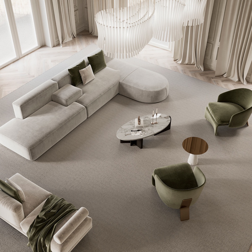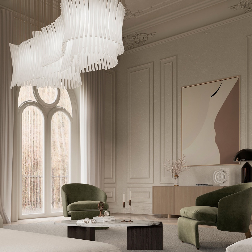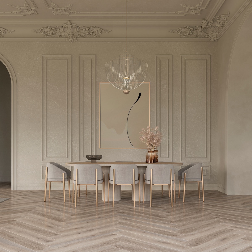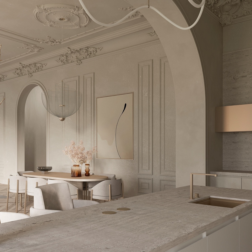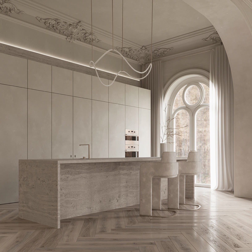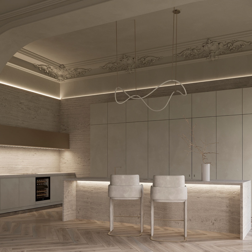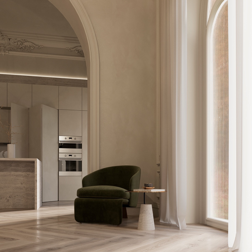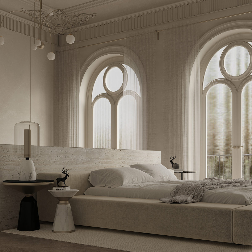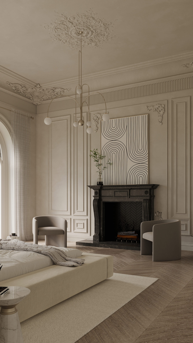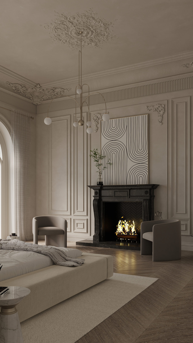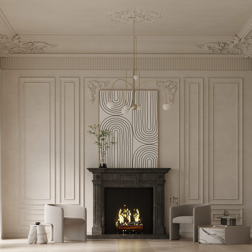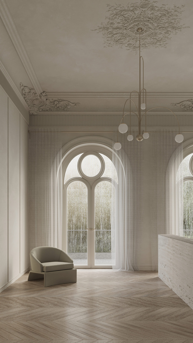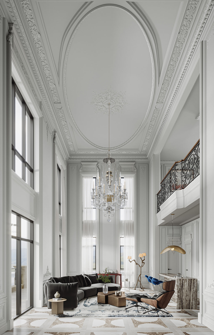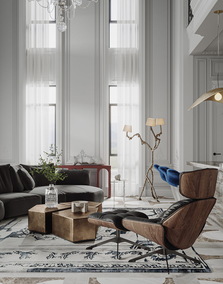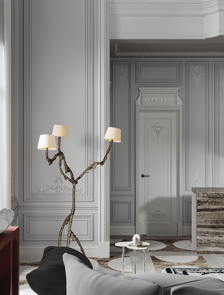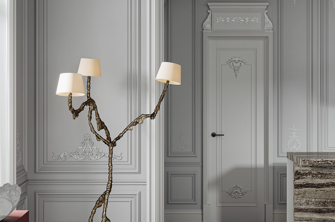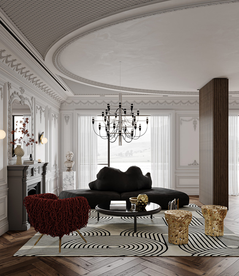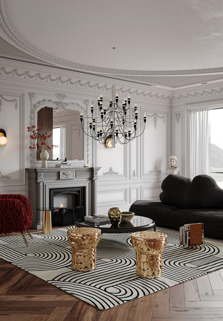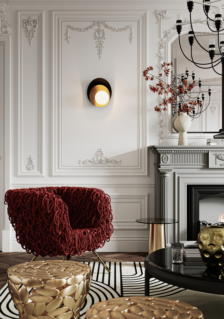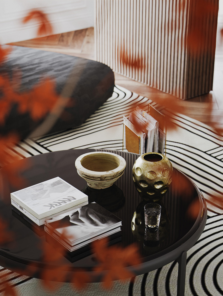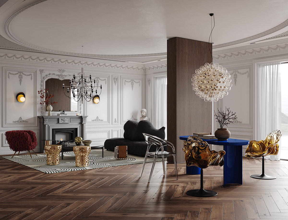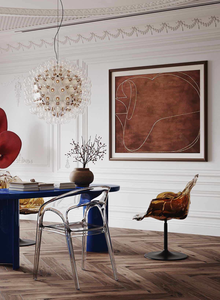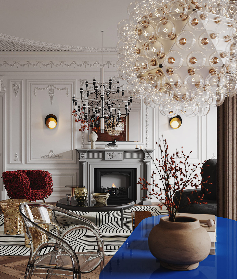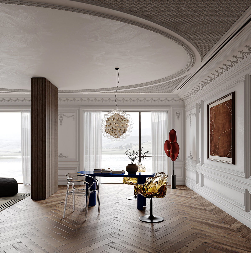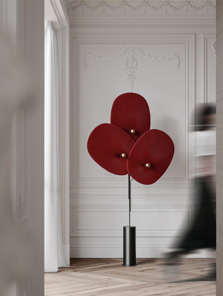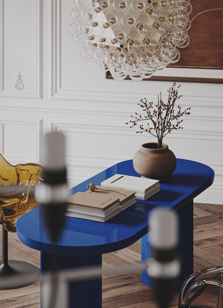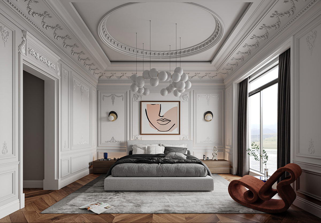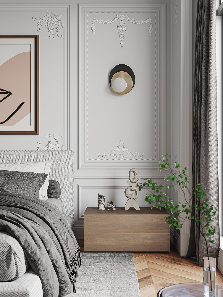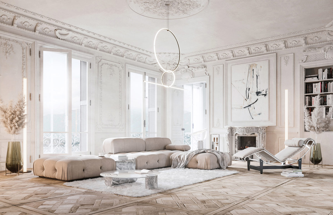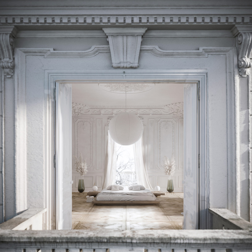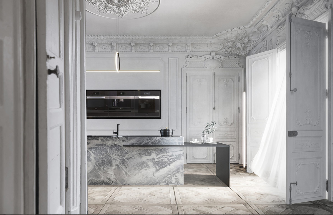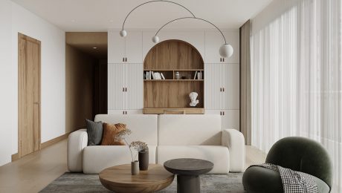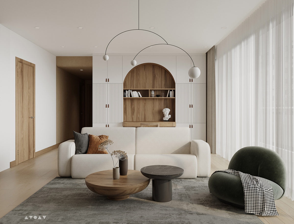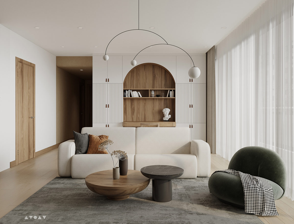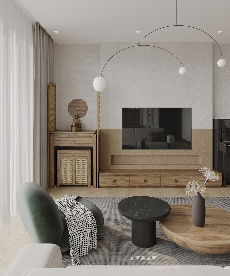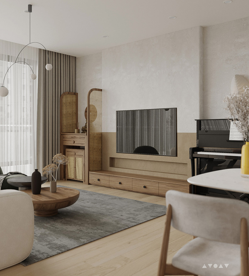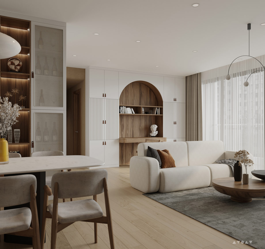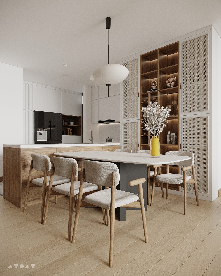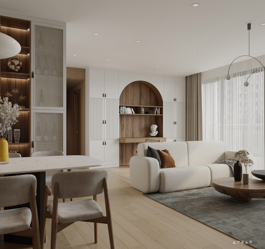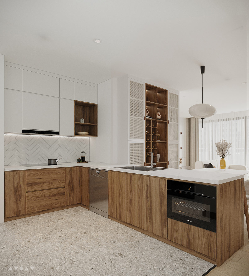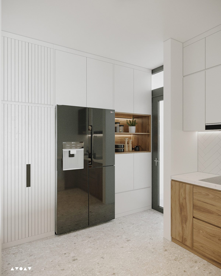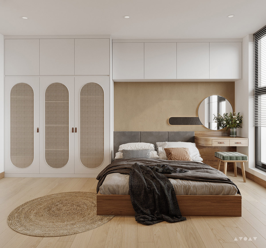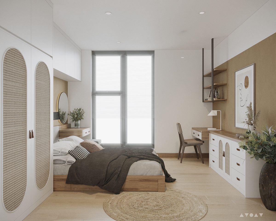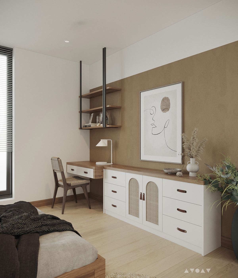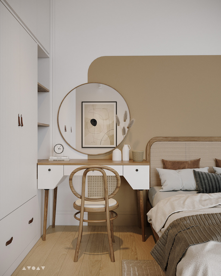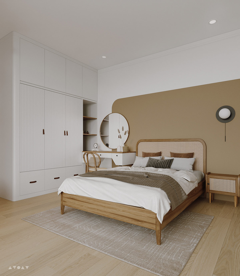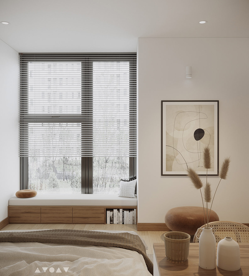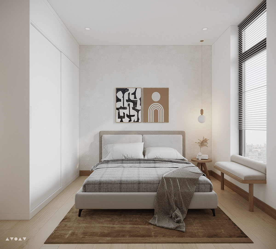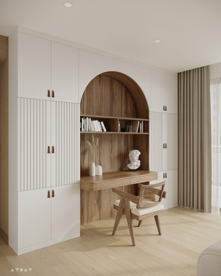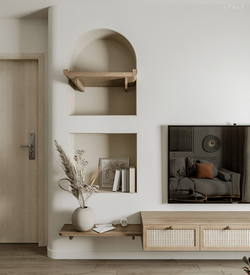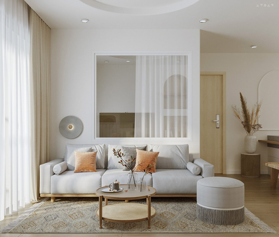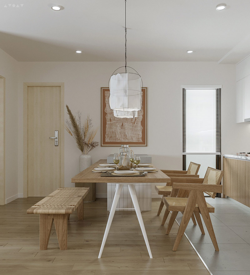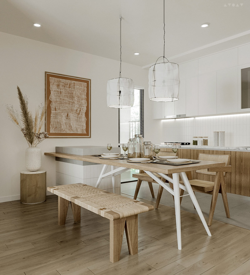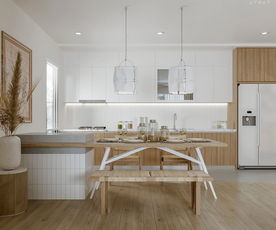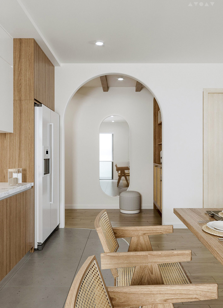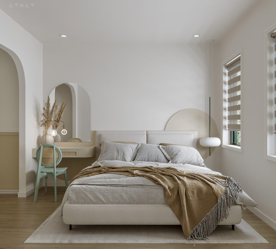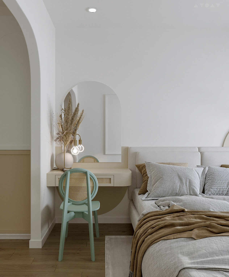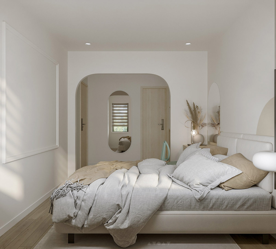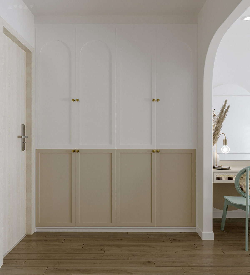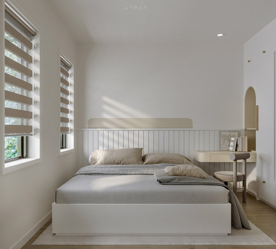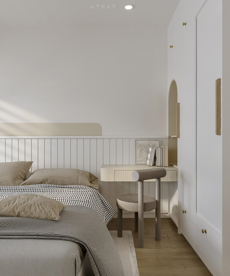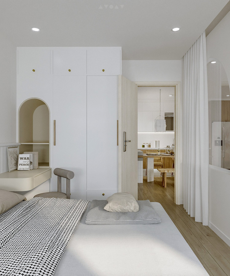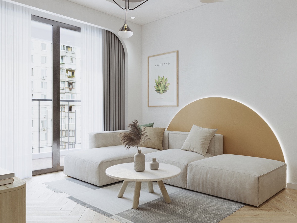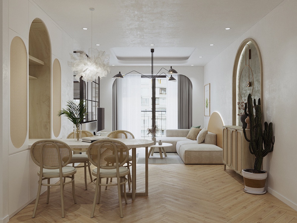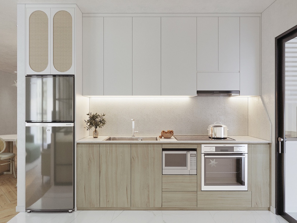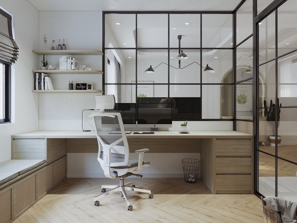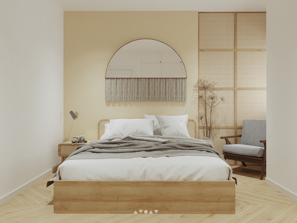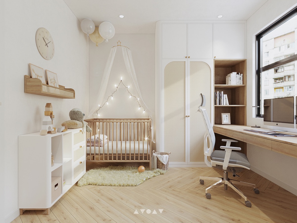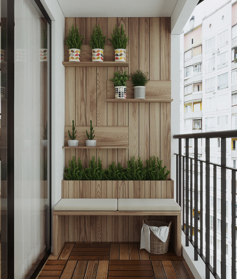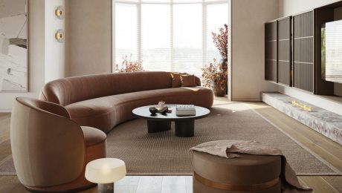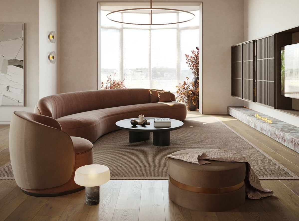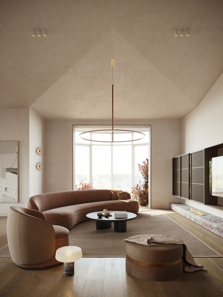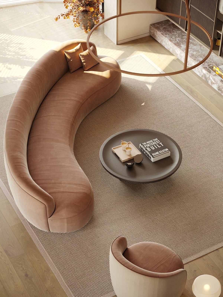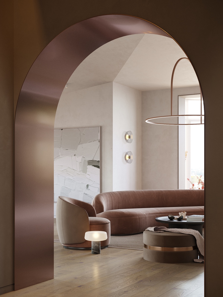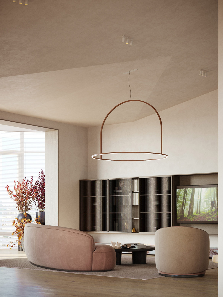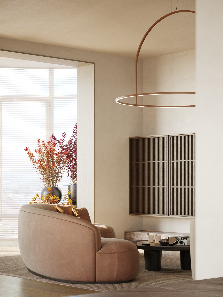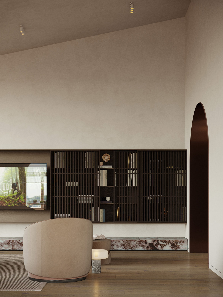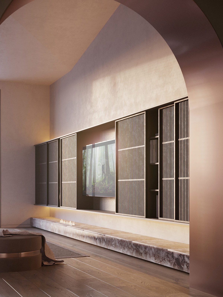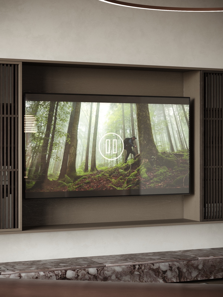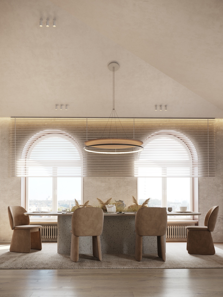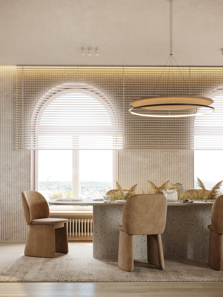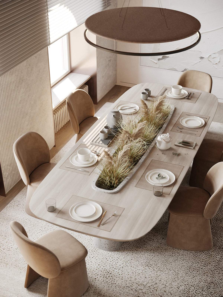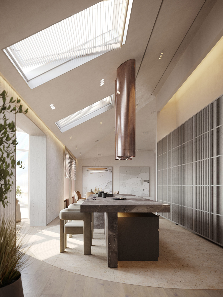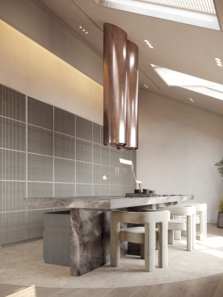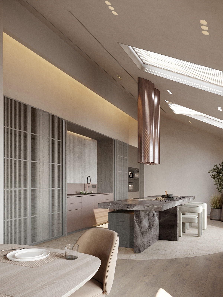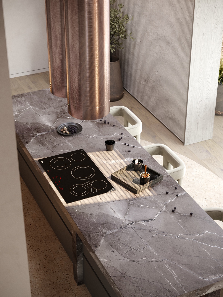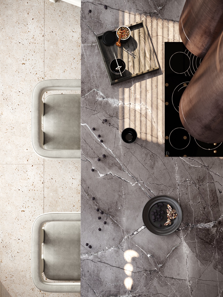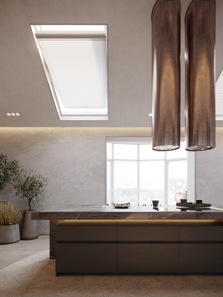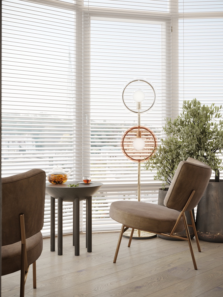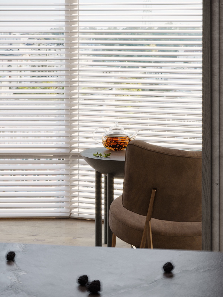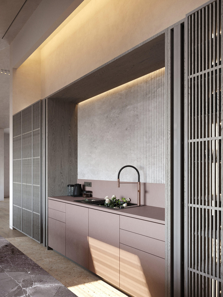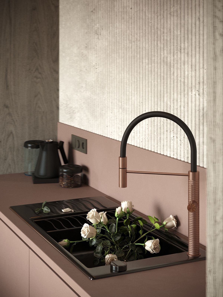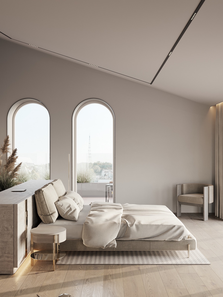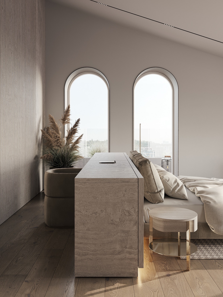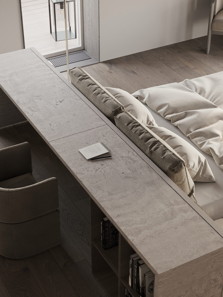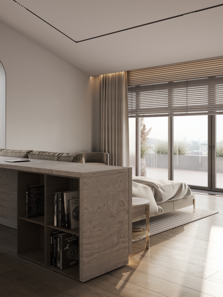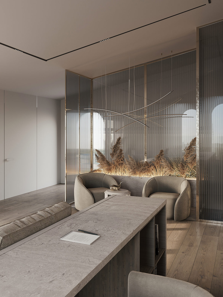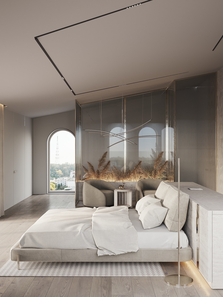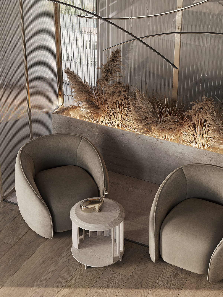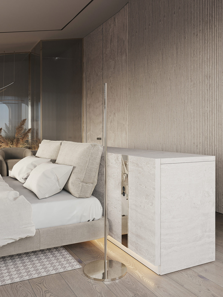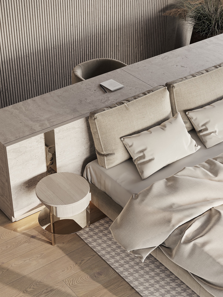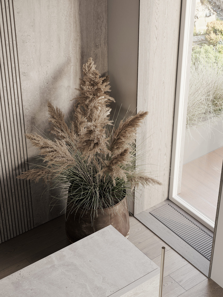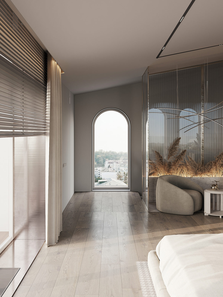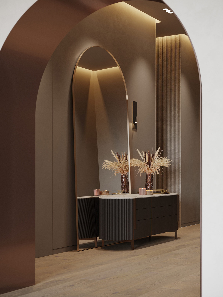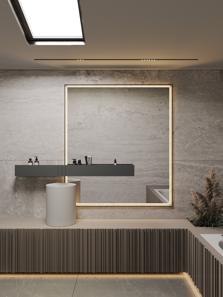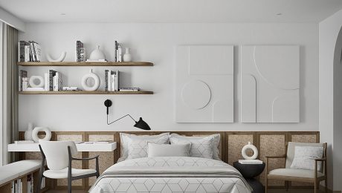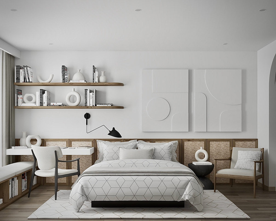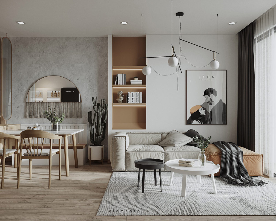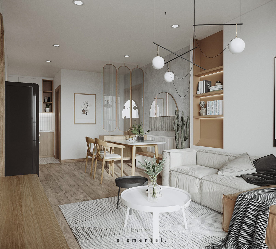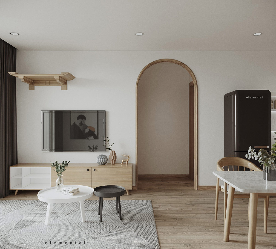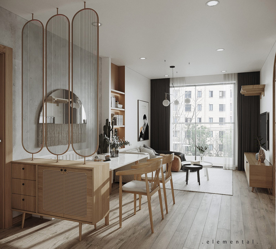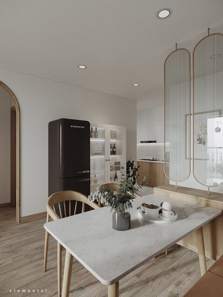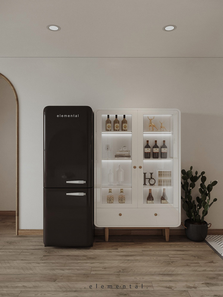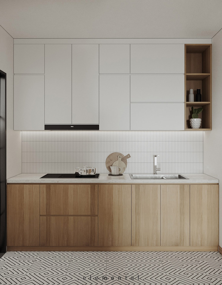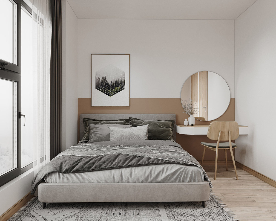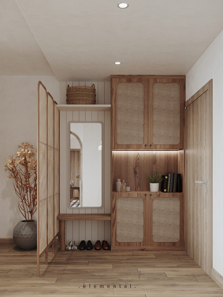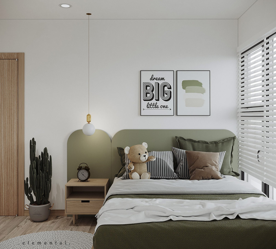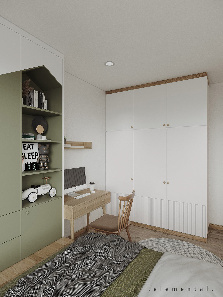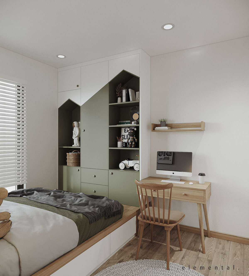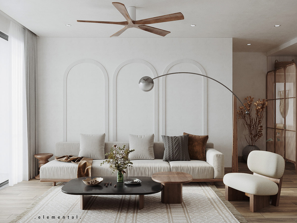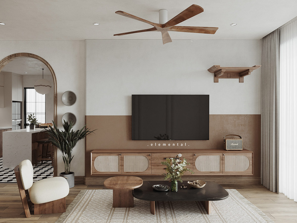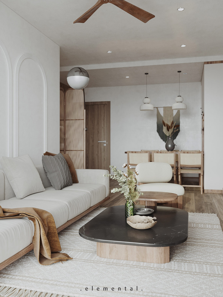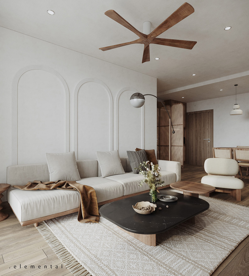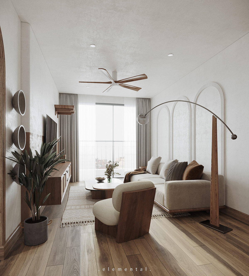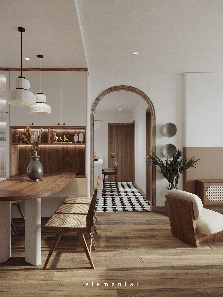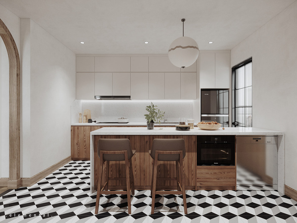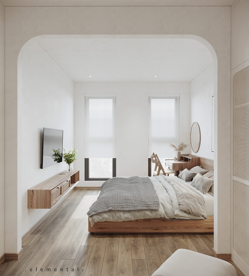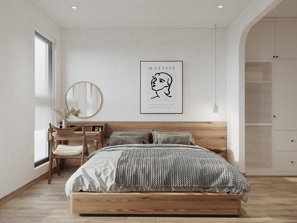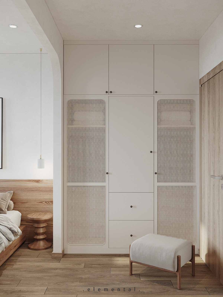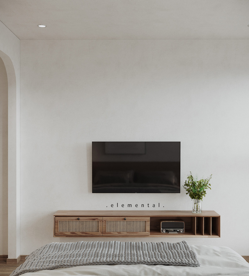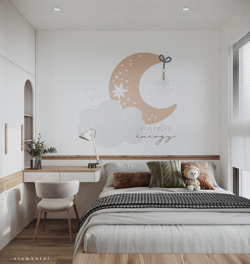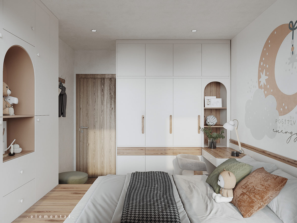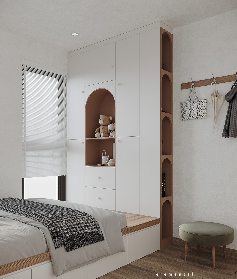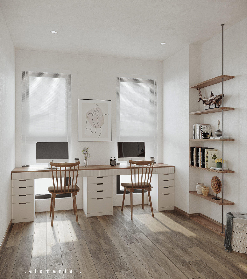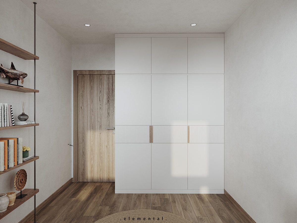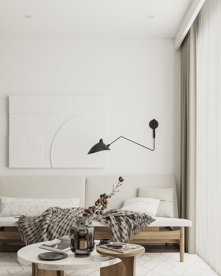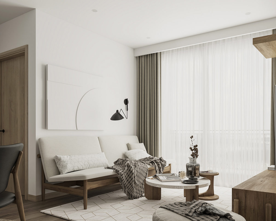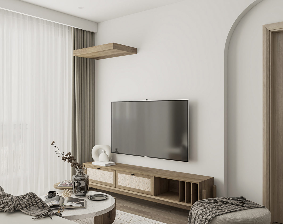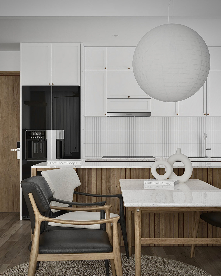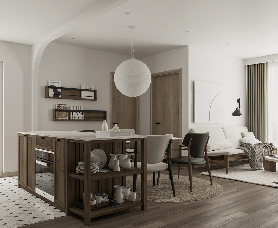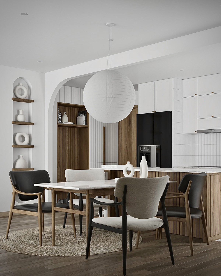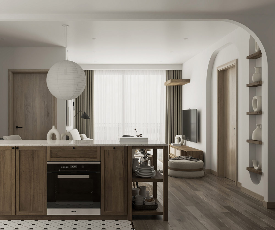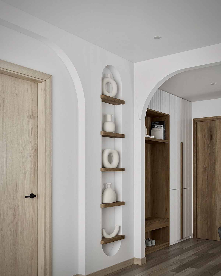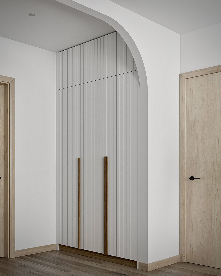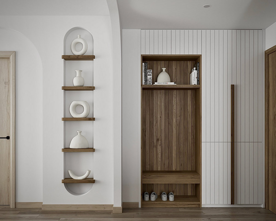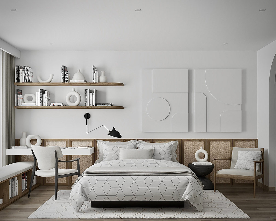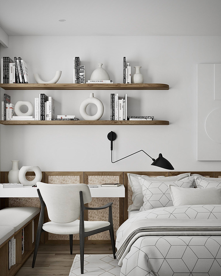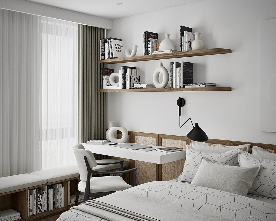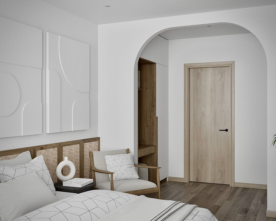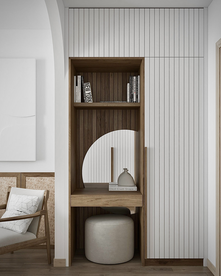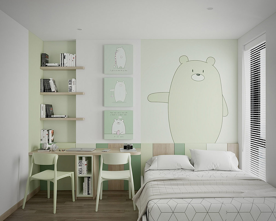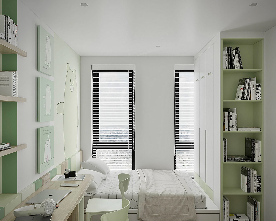Peaceful White Home Design With Interior Arches
Like Architecture and Interior Design? Follow us …
Just one more step. Please click the confirmation link sent to you.
![]()
A sense of calm and tranquility pervades all who enter this ethereal white abode. Displayed by Z Vizio, this spacious and light-filled White Home Design features smoothly curved murals and elegant arches. Storage furniture neatly wraps around the curved contours of the living room, where living room furniture is minimal and modern with soft silhouettes. White marble elements introduce moments of luxury, while natural wood tone accents instill a gentle visual warmth. Interesting lighting fixtures wrap around the edges of doors and shelves to create lighting and atmospheric brightness within the master bedroom design. Latite wall panels add a striking texture to a chic and welcoming modern bathroom.
The open plan living room area flows perfectly into the dining room and further into the kitchen area. A paper dining room hanging light mimics the shape of the flute wooden pedestal table stands to make a cohesive pairing. A wet bar serves the dining room under a clear white and luxurious marble finish.
Inside the master bedroom, a channel tufted upholstered bed is paired with a custom design headboard that is brightly outlined with a thin strip of LED light. To the left of the headboard, an arched shelf is built in a run of white wardrobes in a contrasting finish. The doorway that lies inside the wardrobe is chosen by a sharp halo of LED light.
Did you like this article?
Share it on any of the following social media below to give us your voice. Your comments help us improve.
Watch this space for more information on that. Stay tuned to Feeta Blog for the latest updates about Architecture and Interior Design.
Peaceful White Home Design With Interior Arches
- Published in arches, Home Decor, home design, homes, house, house decoration, house design, House Tours, houses, interior, white
Creating Cohesive Interiors With Curves And Colour
Like Architecture and Interior Design? Follow us …
Thank you. You have been subscribed.
![]()
Colorful terazzo treatments, soft brown and blue accents, graceful bows and curved decorative elements make up these two interesting Cohesive Interiors that exude comfort and style. Displayed by 星 星 YT, This exceptional duo of modern home designs combines architectural arches with curved furniture silhouettes and deeply tufted sofas to make welcome accommodations. Kitchens are cool and colorful with a fresh and youthful atmosphere. Bedroom spaces are unique, furnished with custom wardrobe designs, eye-catching custom-made headboards featuring walls and custom-made vanity units. Creative home lighting fixtures blend with textured wall panels to form unique spotlights, cut out bright perimeters and highlight distinctive cabinets.
Did you like this article?
Share it on any of the following social media below to give us your voice. Your comments help us improve.
Stay tuned to Feeta Blog to learn more about Architecture and Interior Design.
Creating Cohesive Interiors With Curves And Colour
- Published in accents, arches, colorful, Designs by Style, interiors
Silky Smooth Interiors With Alluring Curves
Like Architecture and Interior Design? Follow us …
Thank you. You have been subscribed.
![]()
Silky Smooth Interiors finishes, light and soothing backgrounds, arches and creative curves fill these two modern home interiors with a moderate sense of luxury. Displayed by 振宇, This interesting interior duo ignites a plot with strokes of the unexpected. Wall and ceiling stucco takes on a life of its own as it rises and falls in subtly curved foci, room dividers and zoning devices. Thoughtful lighting schemes draw attention to detail and set the mood. Furniture is contemporary with an emphasis on comfort and elegant practicality. Built-in cabinets offer completely custom-made arrangements that embrace the edges of room arrangements well, taking advantage of most empty spaces.
Behind the sunken living room, a second seat is located towards the back of the apartment where there is less natural light. To combat the shadows, a built-in LED lighting system was installed along the perimeter of the room. The thin ribbon also accentuates a smoothly curved canopy that juts out to its end behind a built-in bookcase.
A Tom Dixon Opal Bow a floor lamp can be switched between powerful and diffused light to suit the situation or task. Behind the cushioned modular sofa, a row of built-in bookshelves are backlit to set up a comfortable atmosphere.
Did you like this article?
Share it on any of the following social media below to give us your voice. Your comments help us improve.
For more information on the real estate sector of the country, keep reading Feeta Blog.
Silky Smooth Interiors With Alluring Curves
- Published in arches, Designs by Style, interiors, neutral
Three Different Approaches To Neoclassical Interiors
Like Architecture and Interior Design? Follow us …
Thank you. You have been subscribed.
![]()
Always striking and impressive, neoclassical interiors create a sophisticated character and an air of perfection. Classic architectural details make a wonderful backdrop for the simplicity of modern furniture, and add a density of decor that is much more than momentarily mesmerizing. The first of our three home designs, pictured by Yurii Chaikovskyi and Nina Semenkova, is an impressive high-ceilinged home with elegant arches and rich muted green accents. Our second home design features a double height living room with a colorfully eclectic style. The last of our tours takes place in an all-white home interior, where classic details create deep boundaries of decorative cover and woodwork around a counteractive core of ultramodern pieces.
Black padded Eames style chair and a footstool balances a curved black sofa design. Geometric coffee tables put a luxurious metallic gold accent in between.
The strange tree-like lamp is the Ines floor lamp designed by Jacopo Foggini for Edra.
Clear perspective chair and the fabulous gold Ella chair, again by Jacopo Foggini for Edra, makes up an eclectic set with a bright cobalt blue table.
This fabulous red lamp is the Malfaldi Lampadaire by Alexandre Dubreuil for Roche Bobois.
Did you like this article?
Share it on any of the following social media below to give us your voice. Your comments help us improve.
Watch this space for more information on that. Stay tuned to Feeta Blog for the latest updates about architecture, Lifestyle and Interior Design.
Three Different Approaches To Neoclassical Interiors
- Published in arches, Designs by Style, interior, Interior Decoration Ideas, Interior Design, interiors, International, neoclassical
Incorporating Arches Into Modern Home Decor
Do you like Architecture and Interior Design? Follow us …
Thank you. You have been subscribed.
![]()
The arched theme communicates elegance, strength and modest beauty, but how do we assimilate the classically inspired arched trend into our modern home decor? Today we will explore how interior arches can be introduced into our living room spaces, dining rooms, kitchens and even bedrooms with subtlety and grace, using three inspiring home projects pictured by Elemental Design. These spaces have everything from arched home workshops, built-in shelf corners and arched chandeliers, to beautifully shaped cabinet door cuts, arched themed artwork, modern mirrors and decorative wall paint ideas. We will also see a fusion with the similarly rounded tops of racetrack elements, curved furniture contours and rounded accessories that complement the arched aesthetic.
Moving into the kitchen dining space, a modern dining table and chairs stand extend below Model 2065 pendant lights designed by Gino Sarfatti for Danish brand Astep.
The desk chair attached to the arch home workshop is the 1950s Armchair designed by Pierre Jeanneret for the modernist city of Chandigarh, India. See more inspiration for arches in interiors here.
Did you like this article?
Share it on some of the following social networking channels below to give us your vote. Your feedback helps us improve.
For the latest updates, please stay connected to Feeta Blog – the top property blog in Pakistan.
Incorporating Arches Into Modern Home Decor
- Published in arches, decor, Designs by Style, home, Home Decor, home design, house, house decoration, house design, modern
Textural Interior Smoothed By Curves & Classic Arches
Do you like Architecture and Interior Design? Follow us …
Thank you. You have been subscribed.
![]()
Slatted panels and natural stone bring a deep and luxurious texture to this chic modern home design, pictured by ArtPartner Architects. The text decoration is smoothed with curved furniture lines and graceful classic arches within the high ceiling architecture. Large living spaces radiate elegance under a delicate tonal color palette of warm Belgians and soft browns. Copper accents add a rich and shiny element within the attractive kitchen design, where a stone island sets a solid anchor in front of a kitchen run hidden behind lattic doors. The text theme matches across all, with lined feature walls clearly countering curves at every beautiful turn of the sumptuous residence and an impressive master bedroom.
Did you like this article?
Share it on some of the following social networking channels to give us your vote. Your feedback helps us improve.
For more information on the real estate sector of the country, keep reading Feeta Blog.
Textural Interior Smoothed By Curves & Classic Arches
- Published in #architecture, accent furniture, arches, architectural wonders, Architecture, Architecture Design, Asia, bedroom design, creative, creative home design, decor, Decoration, Design, Design Gallery, design objects, Designs by Style, designs that stand out for all the wrong reasons, furniture, Furniture Design, home, Home Decor, house, house decoration, house design, house fresh, House Tours, interior, Interior Decoration Ideas, Interior Design, interiors, International, texture
Japandi Style Home Interiors With Cute Kids’ Rooms
Like Architecture and Interior Design? Follow us …
Thank you. You have been subscribed.
![]()
These three modern home interiors are inspired by fresh Scandinavian style decorative elements while highlighting an elegant Asian distinction. In fashion, a graceful arch motif unites the aesthetics of the Japandi interior apartments, along with a warm natural wood tone and a clear white color palette. Displayed by Elemental Design, This group of inspirational homes is designed as contemporary family units with functional open plan living spaces. Practical storage ideas use small hallways and home entrances, bedrooms are multifunctional with clothing areas and home workshops. The children’s rooms are beautiful, colorful and compact, with fun ideas for children’s closets, built-in bookcases, tailored bed designs, children’s desks and adorable decor.
A warm tan accent thread is woven through the first of our three featured interior designs that perfectly complement natural wood tone elements within the plan. Color coordinated version of a Leon: The Professional print balances inserted shelf niche. The modern sofa has a tan ottoman section, while Around coffee tables designed by Thomas Bentzen for Muuto hold things purely monochrome against a geometrically designed Scandinavian rug.
The wall mounted TV set has a taste of modern and traditional aesthetics, with its natural wood and screen door inserts. A Buddhist altar shelf floats above the divided two-colored wall treatment. A beautiful ceiling fan carries the rich wooden accent to the ceiling. See more unique ceiling fans here.
Fistish green accents enliven the pastel children’s room. A beautiful bear wall art adds a friendly companion over a unique toned green and wood plank bedside table. The plank roof continues across the entire width of the room, stopping behind a children’s desk with storage shelves at the base. A green accent corner encompasses a tower of wall shelves.
Did you like this article?
Share it on some of the following social networking channels to give us your vote. Your feedback helps us improve.
For the latest updates, please stay connected to Feeta Blog – the top property blog in Pakistan.
Japandi Style Home Interiors With Cute Kids’ Rooms
- Published in #architecture, #interior design, arches, architectural wonders, Architecture, creative, creative home design, decor, Decoration, Design Gallery, Designs by Style, Featured, house decoration, house design, interior, Interior Decoration Ideas, Interior Design, International, Investment Tips, kids room, scandinavian

