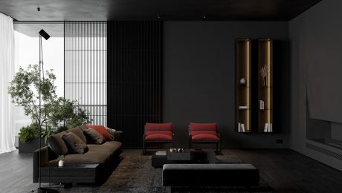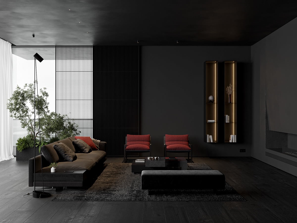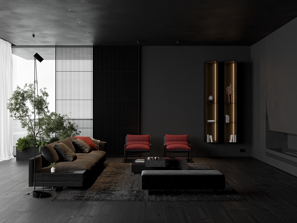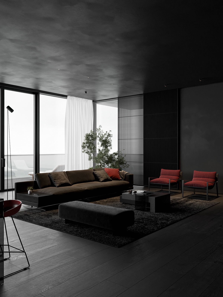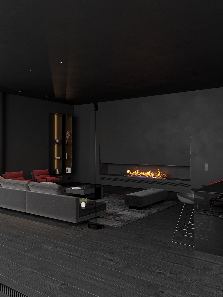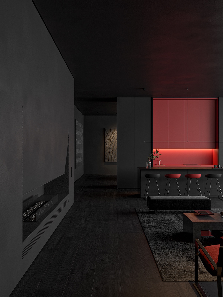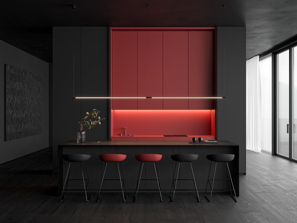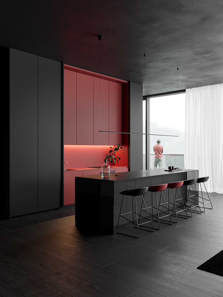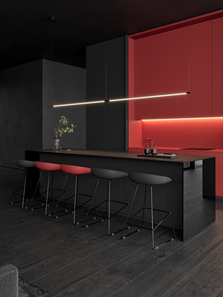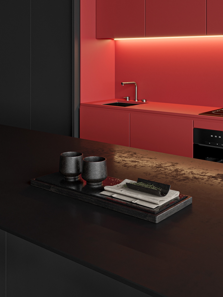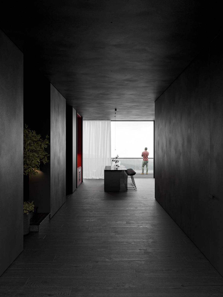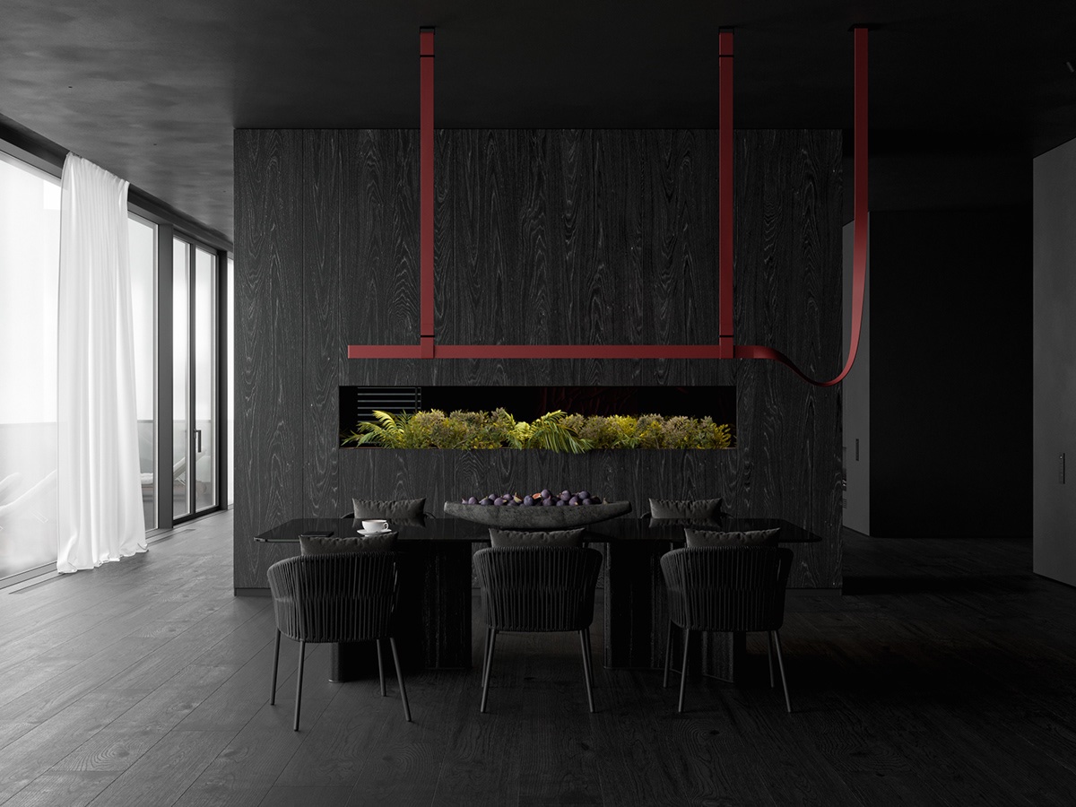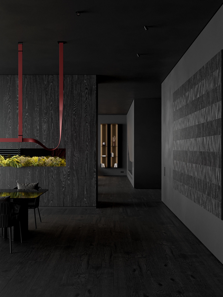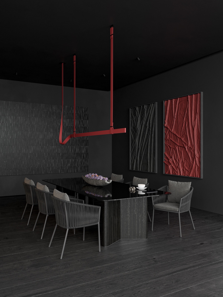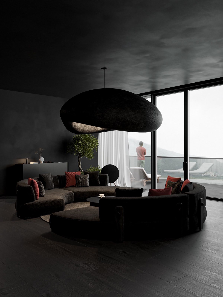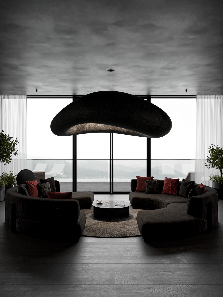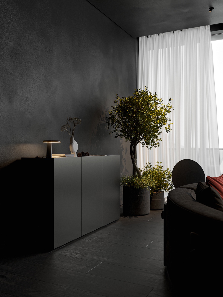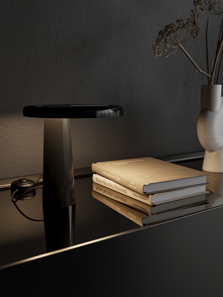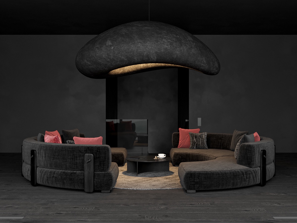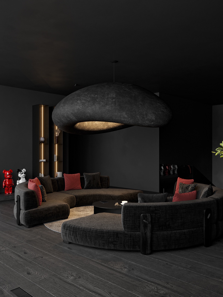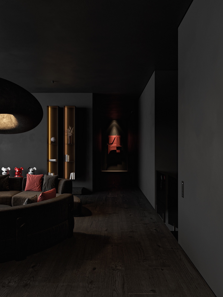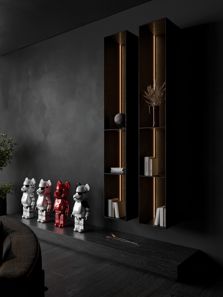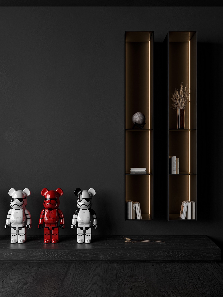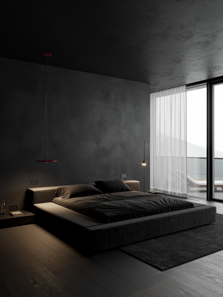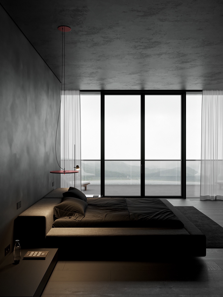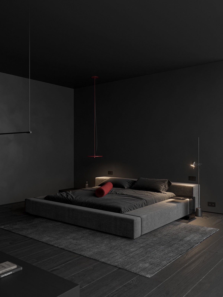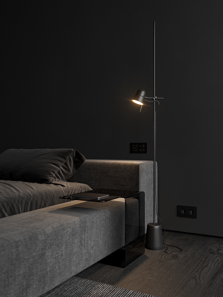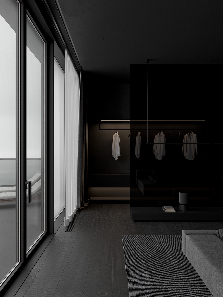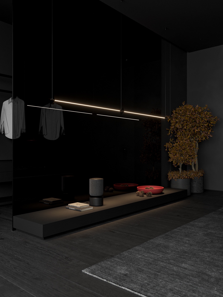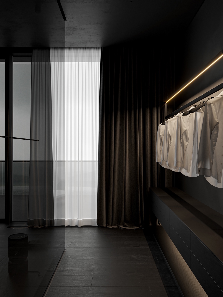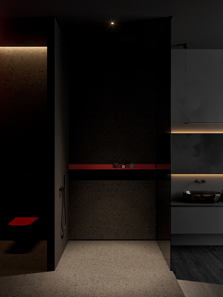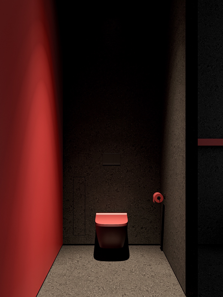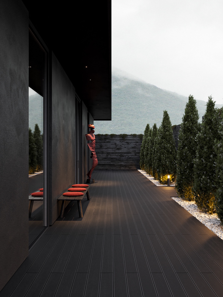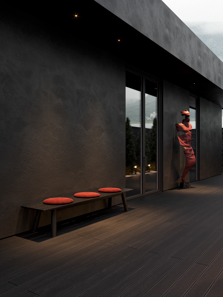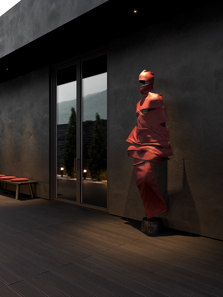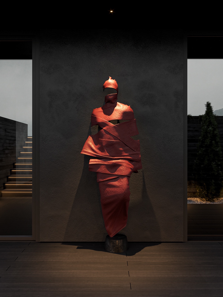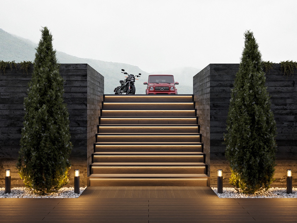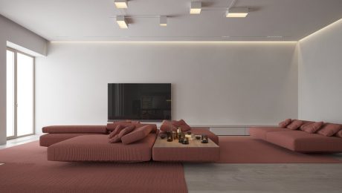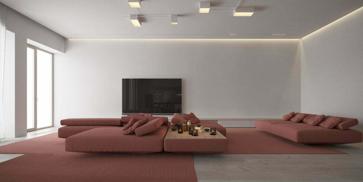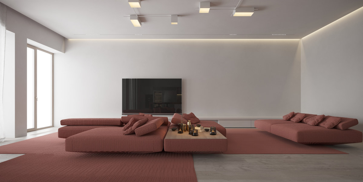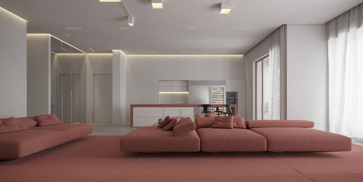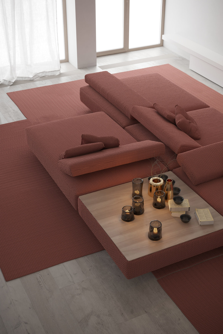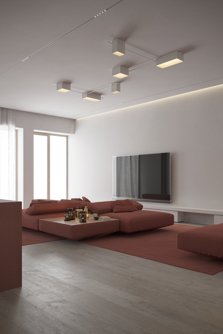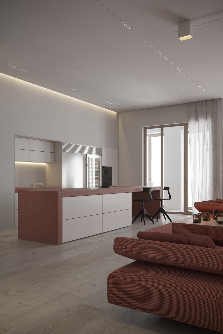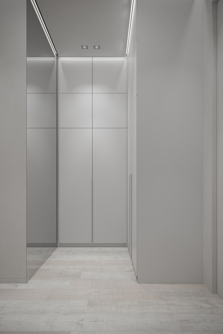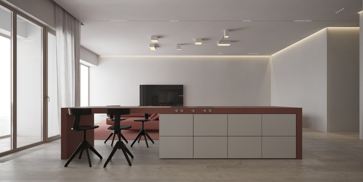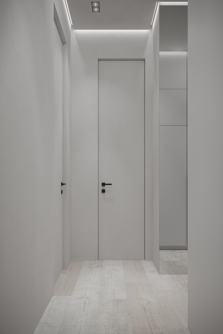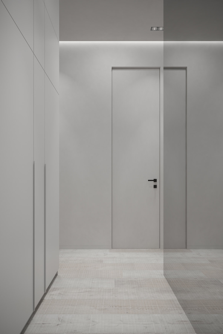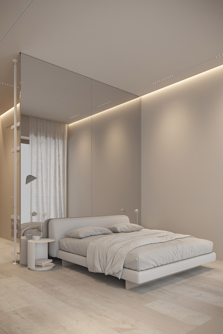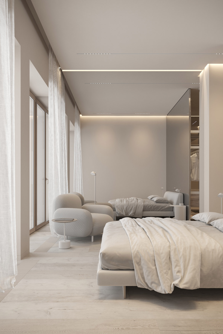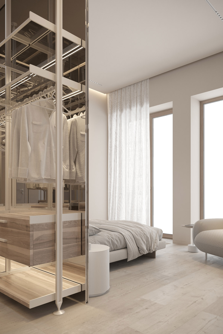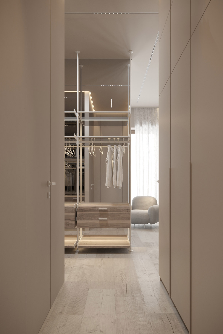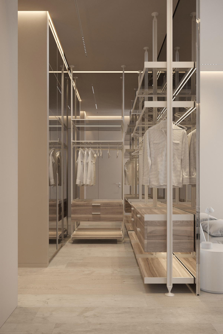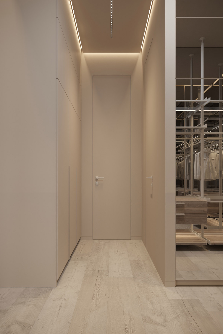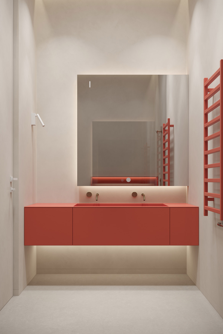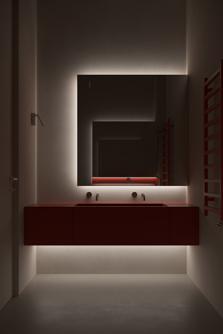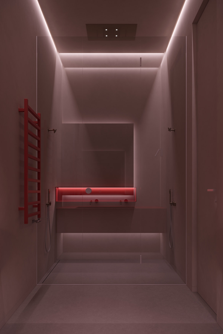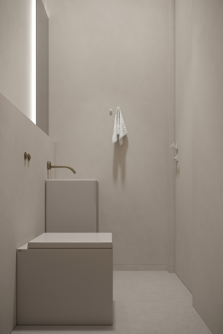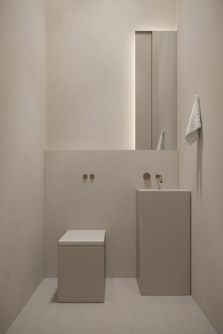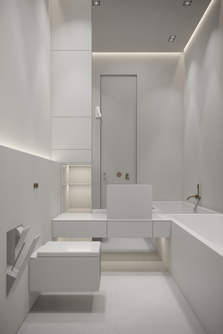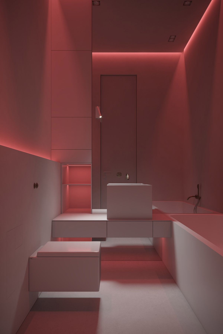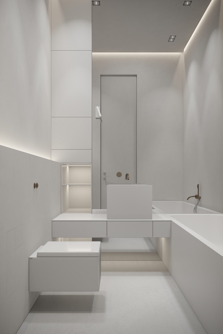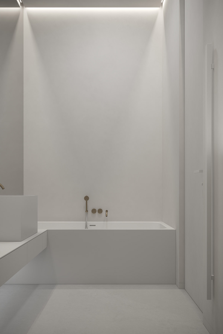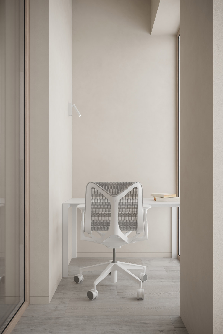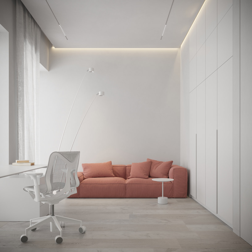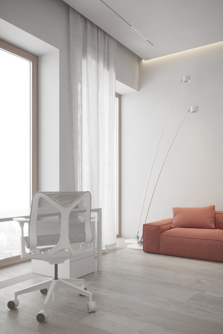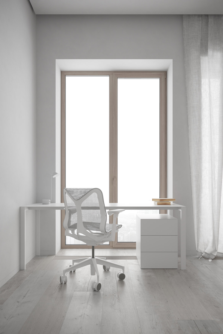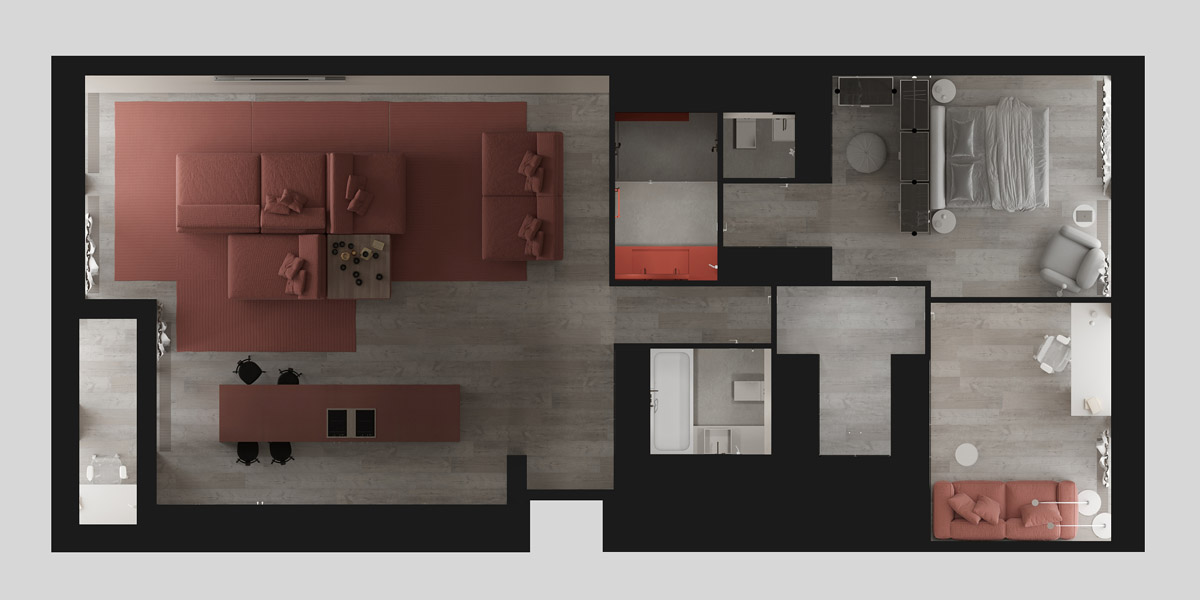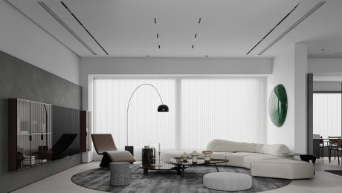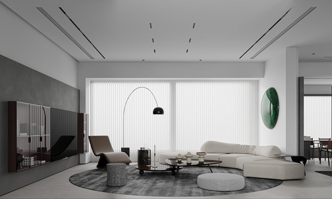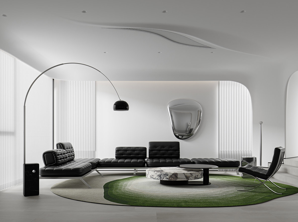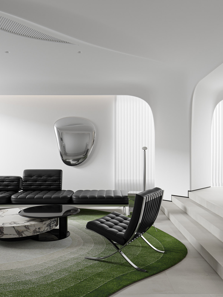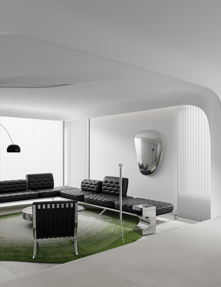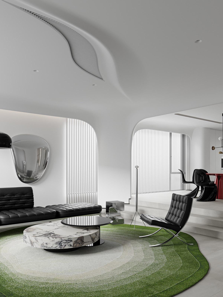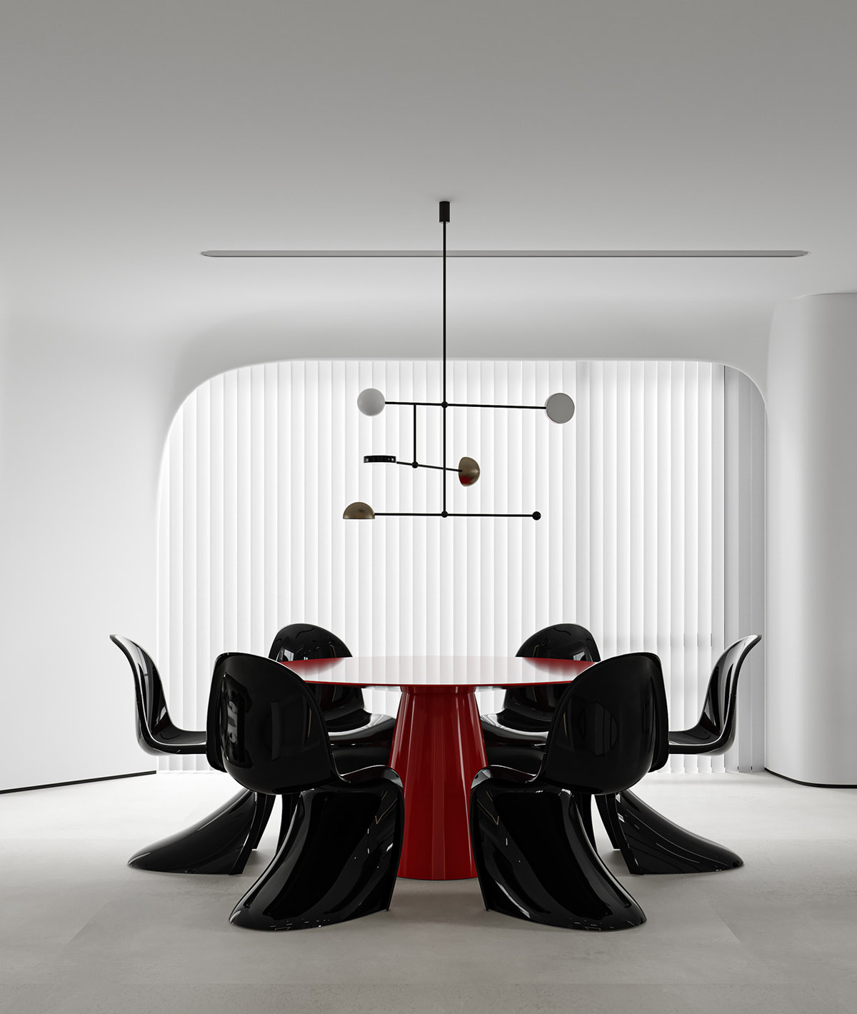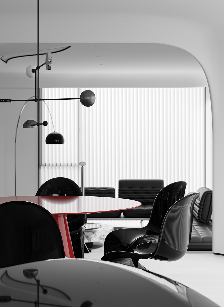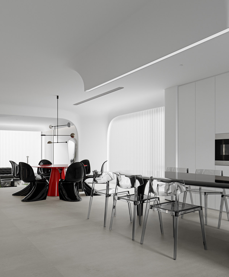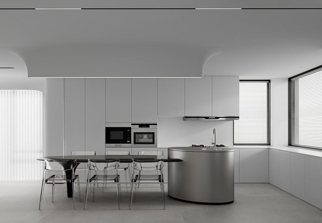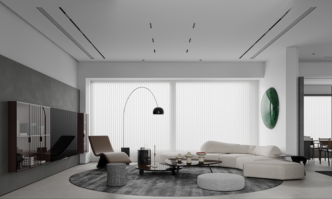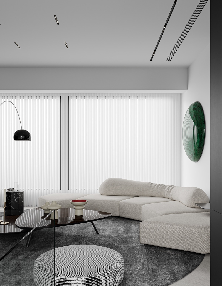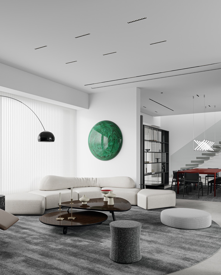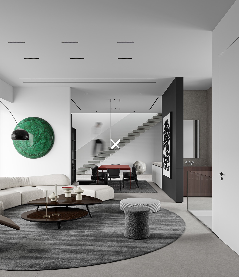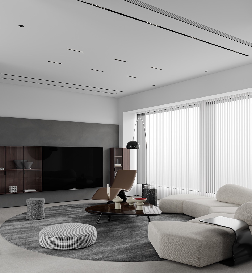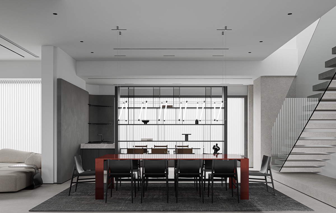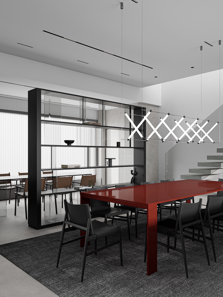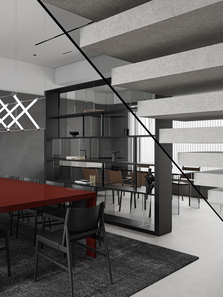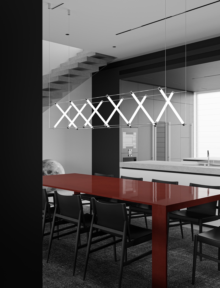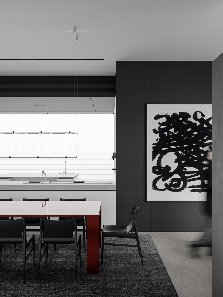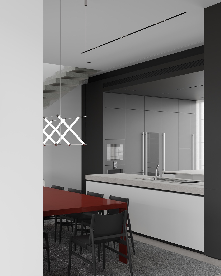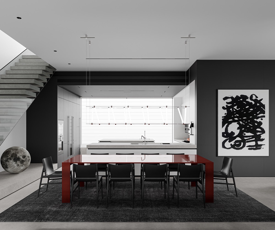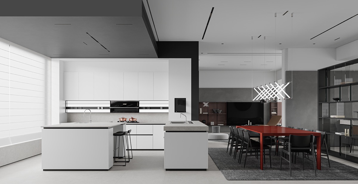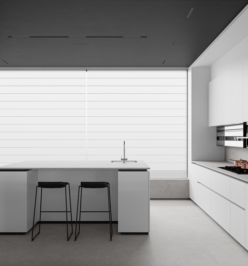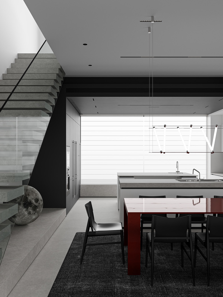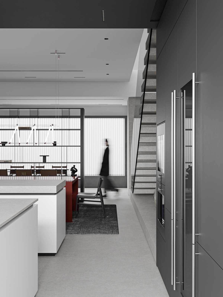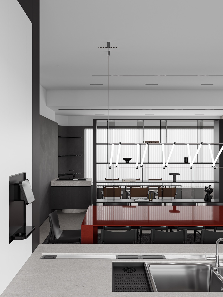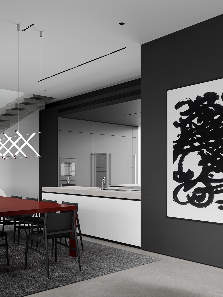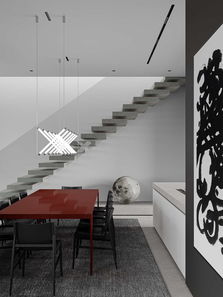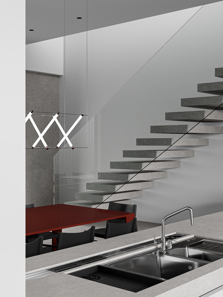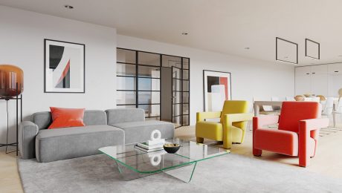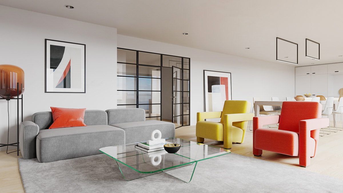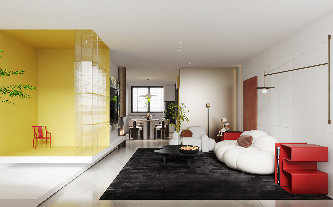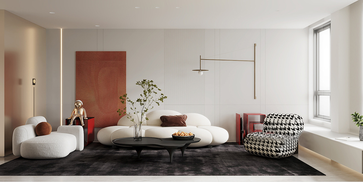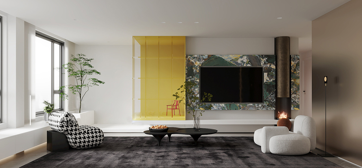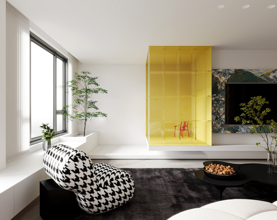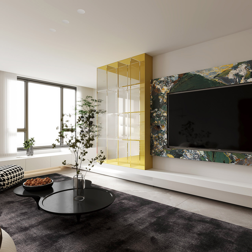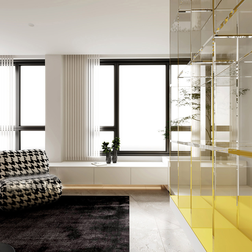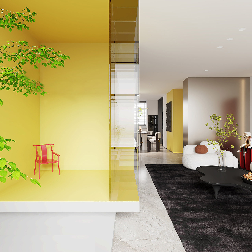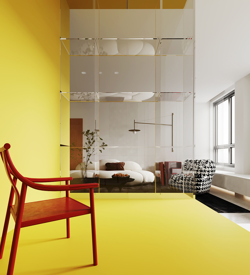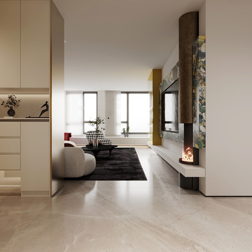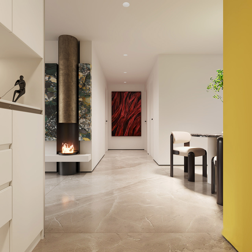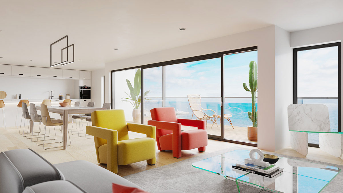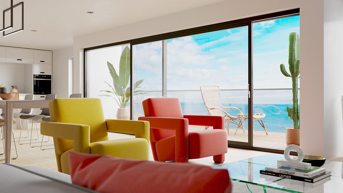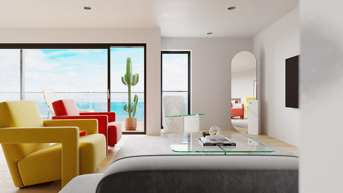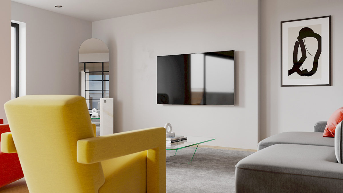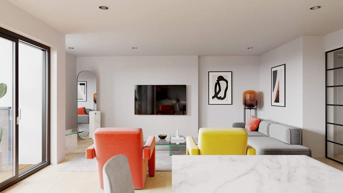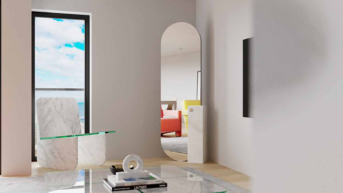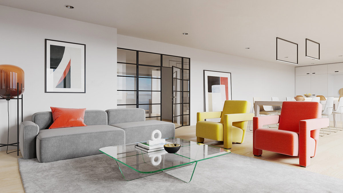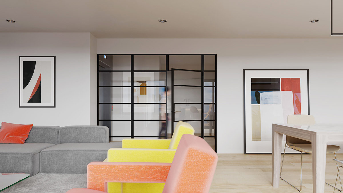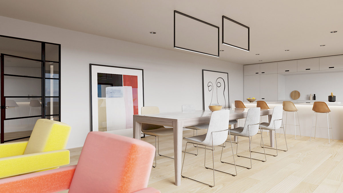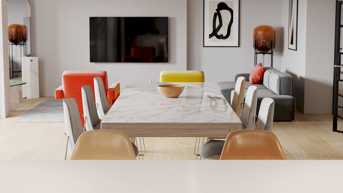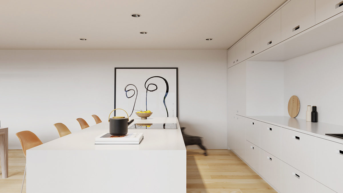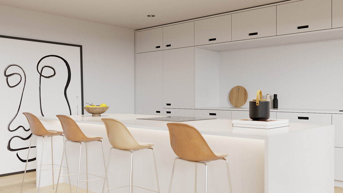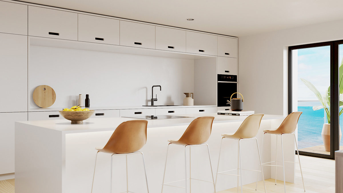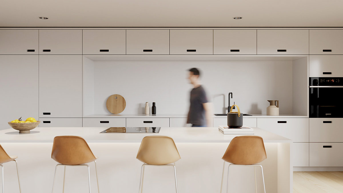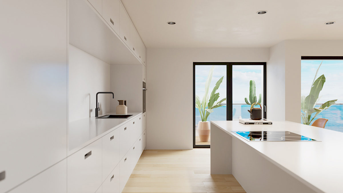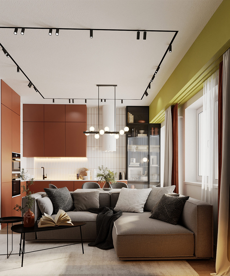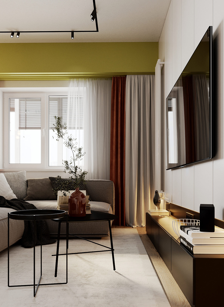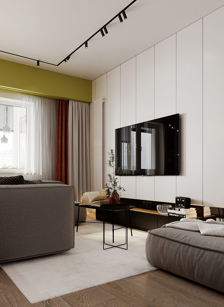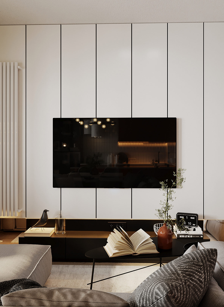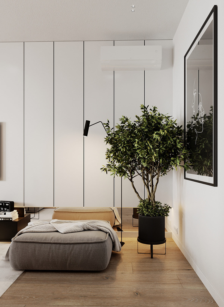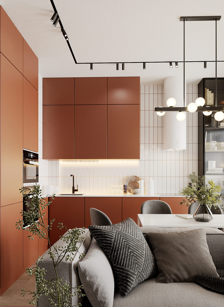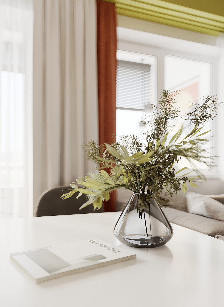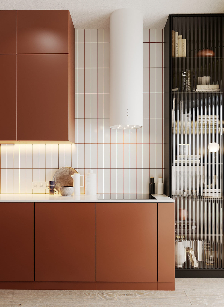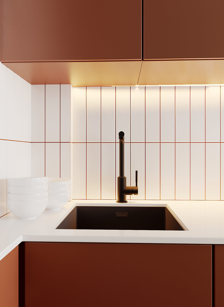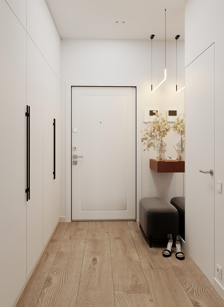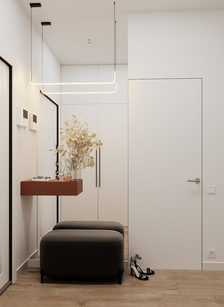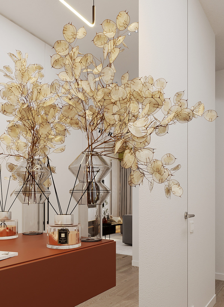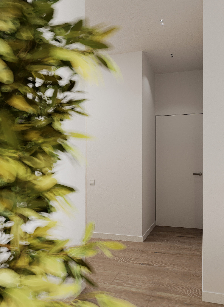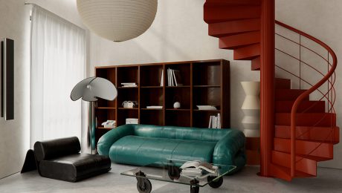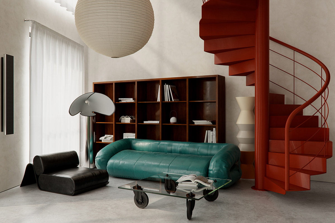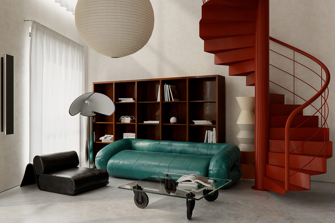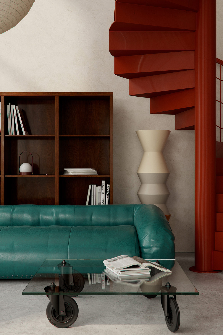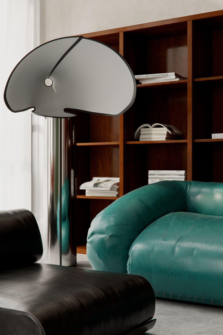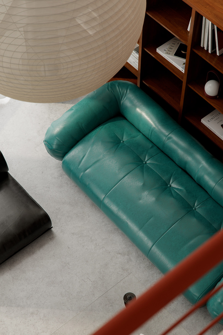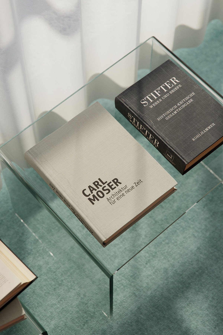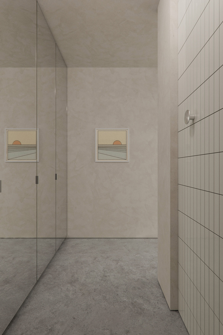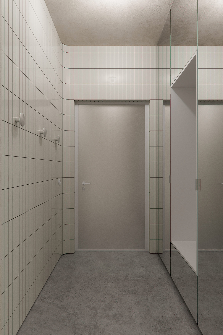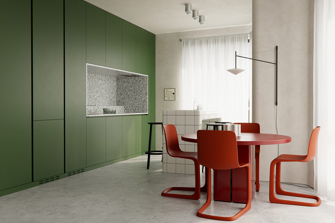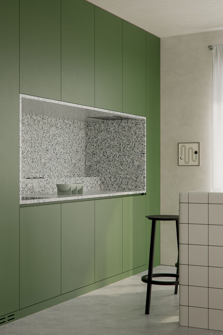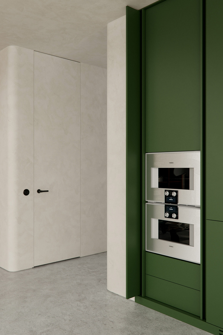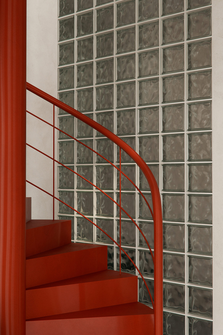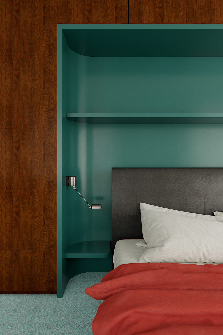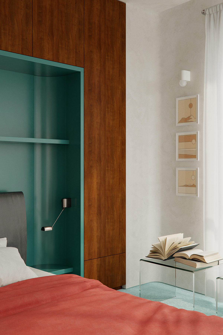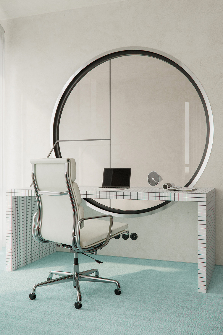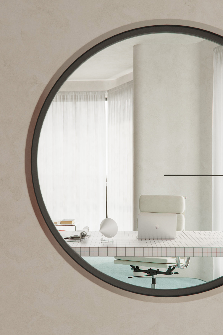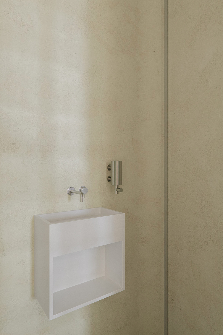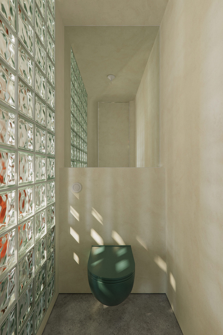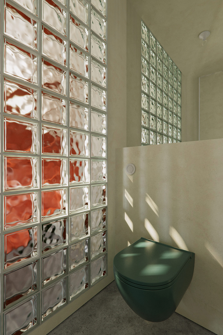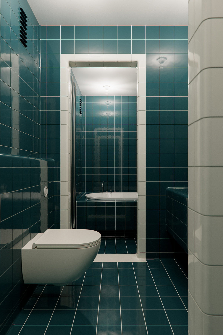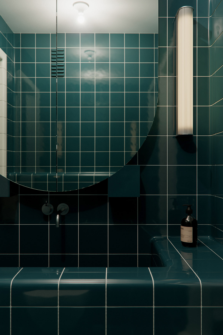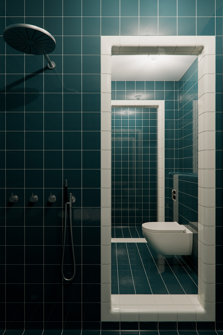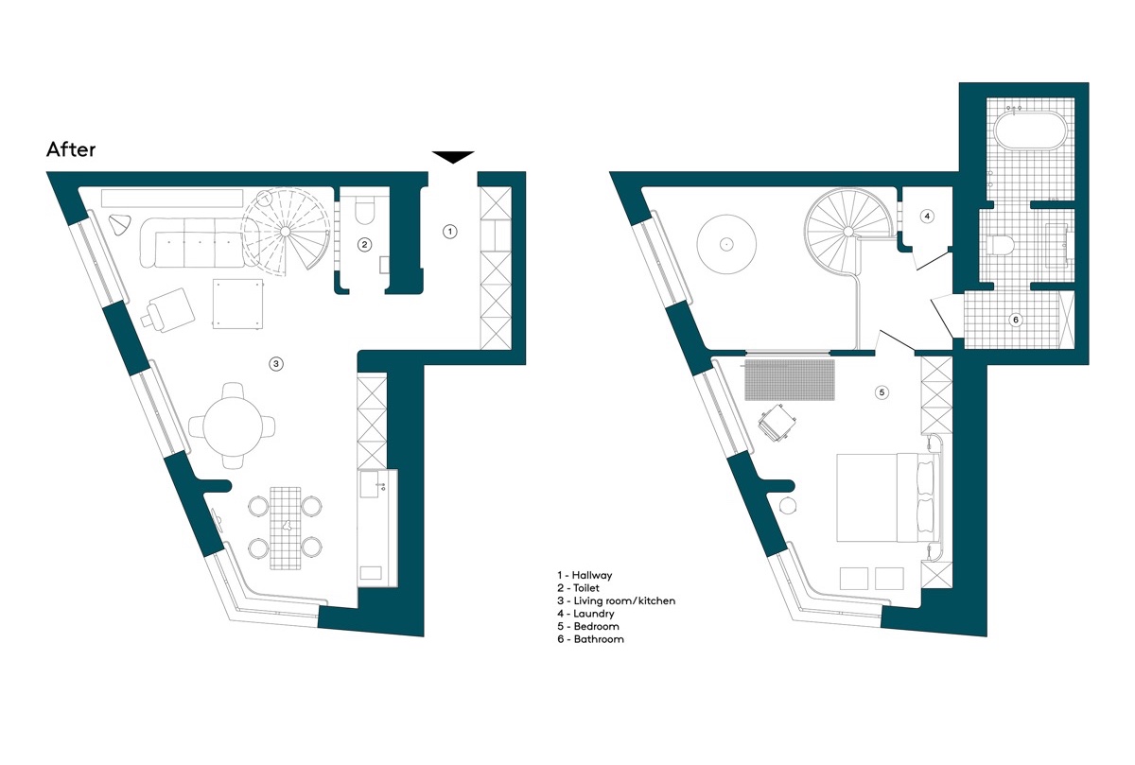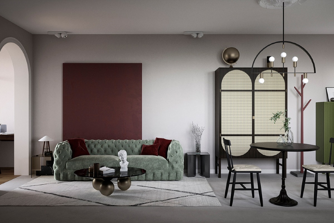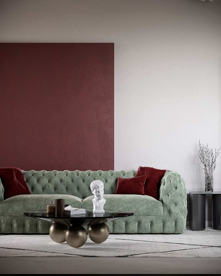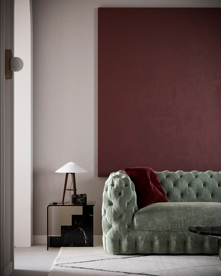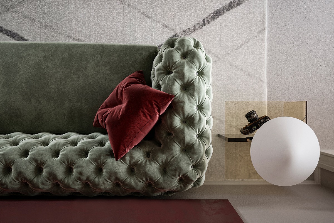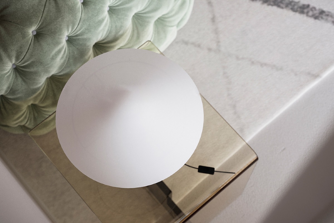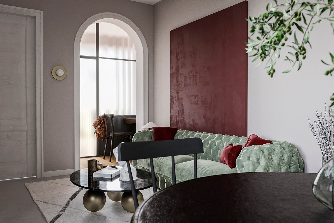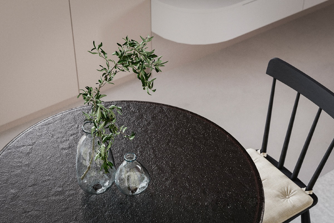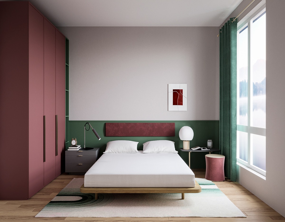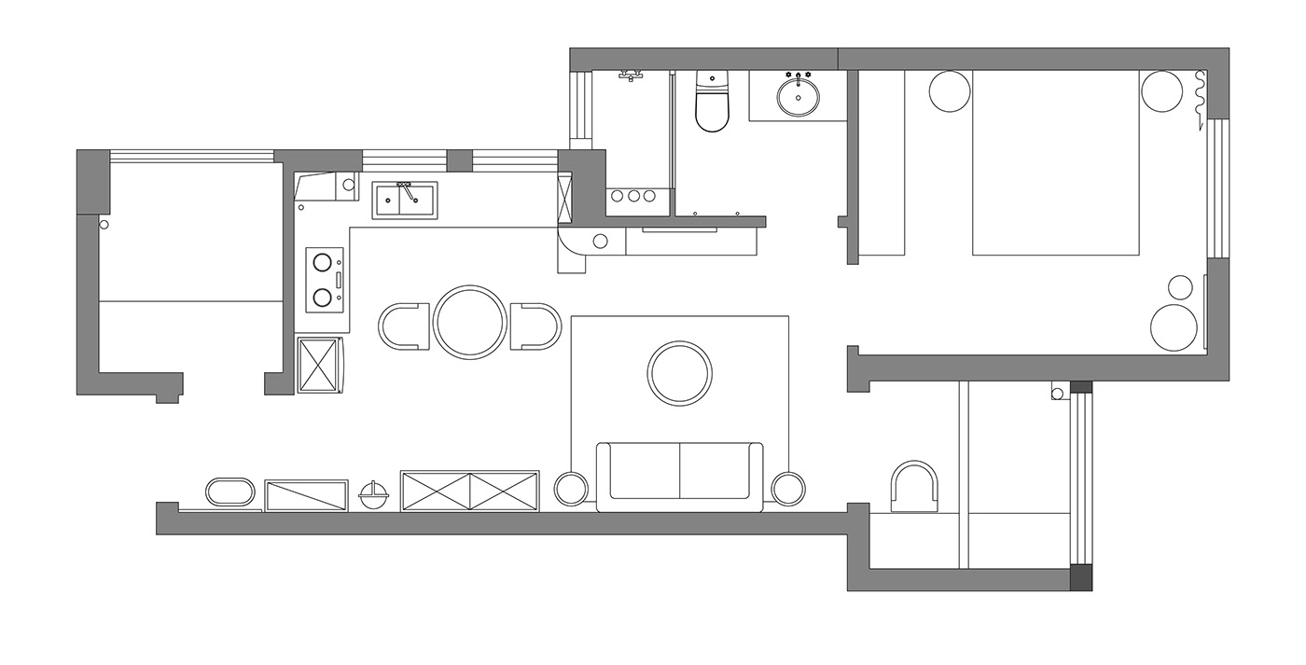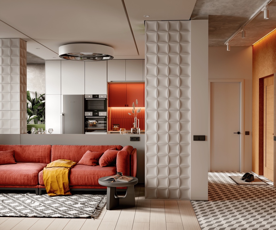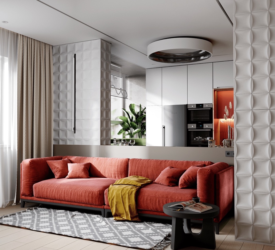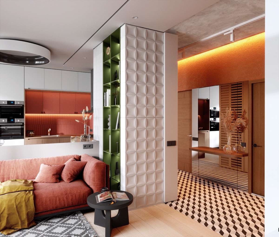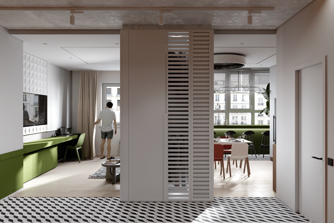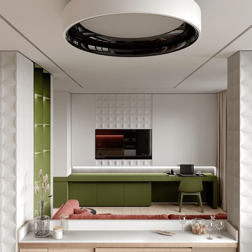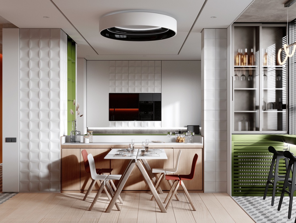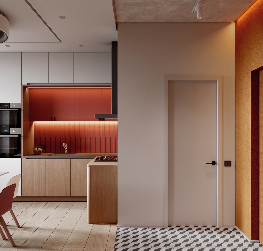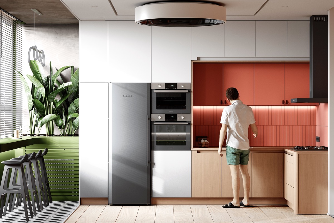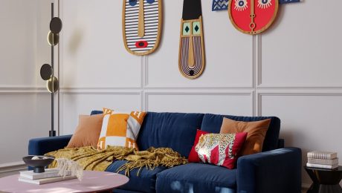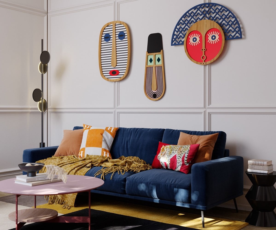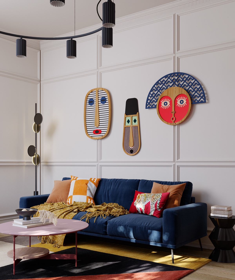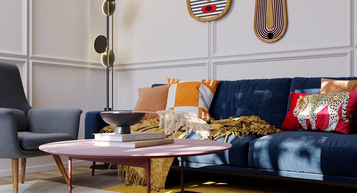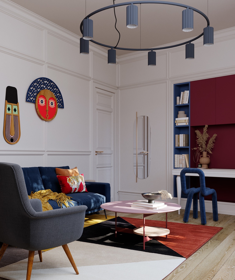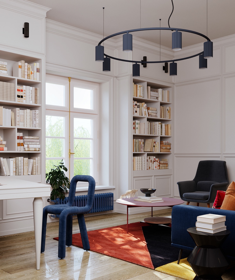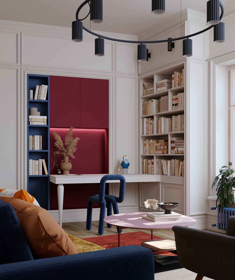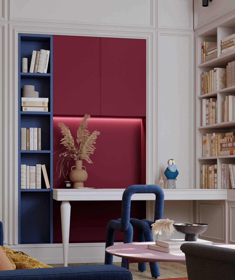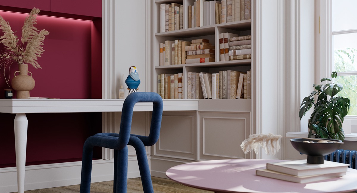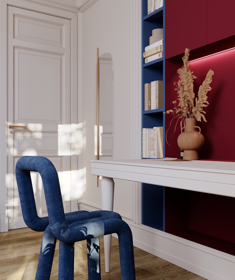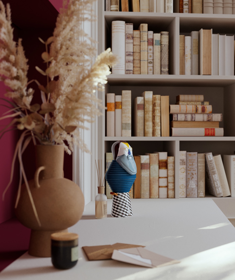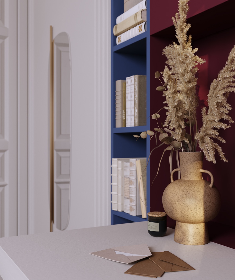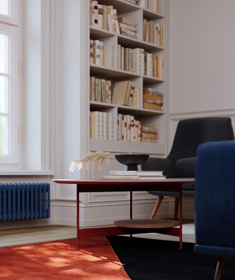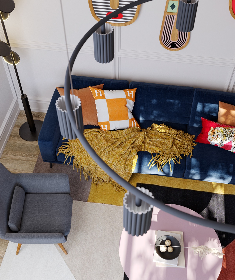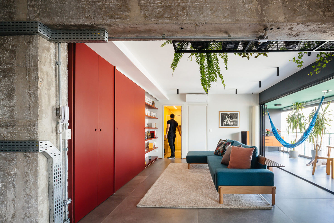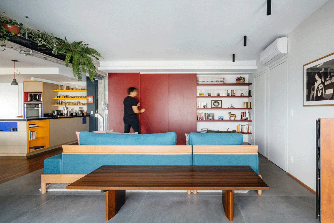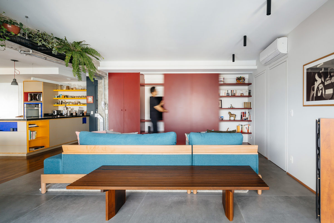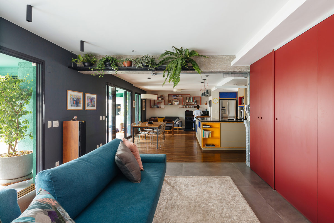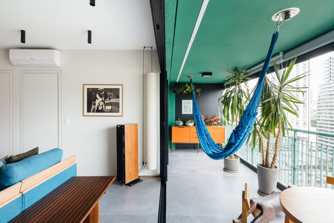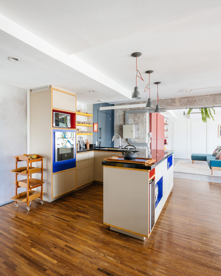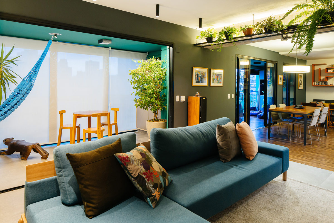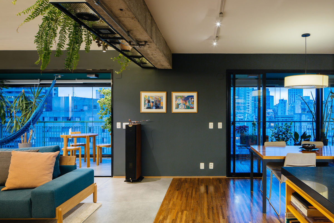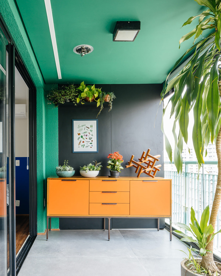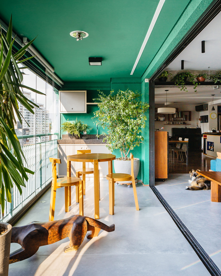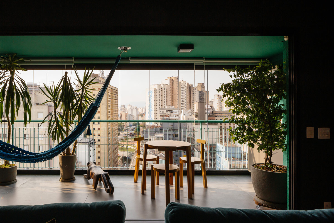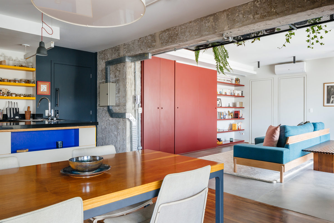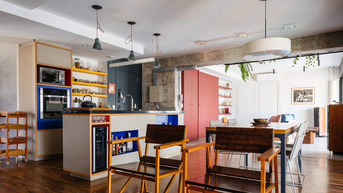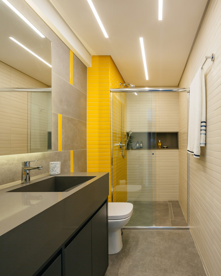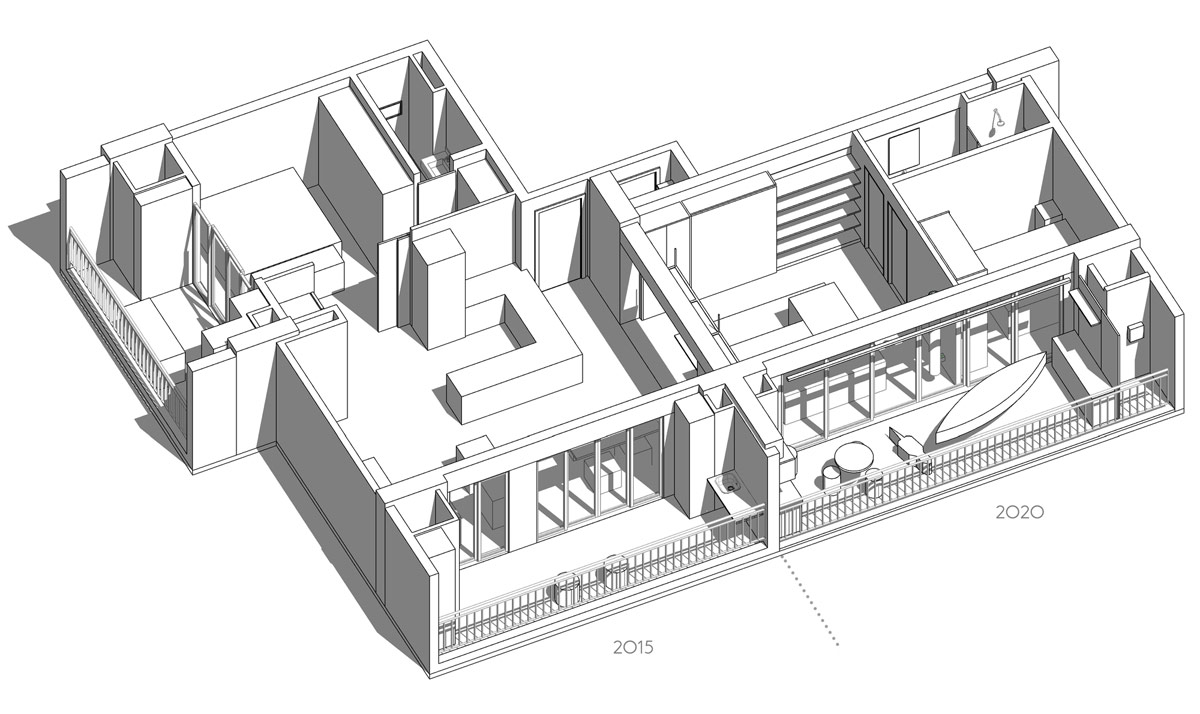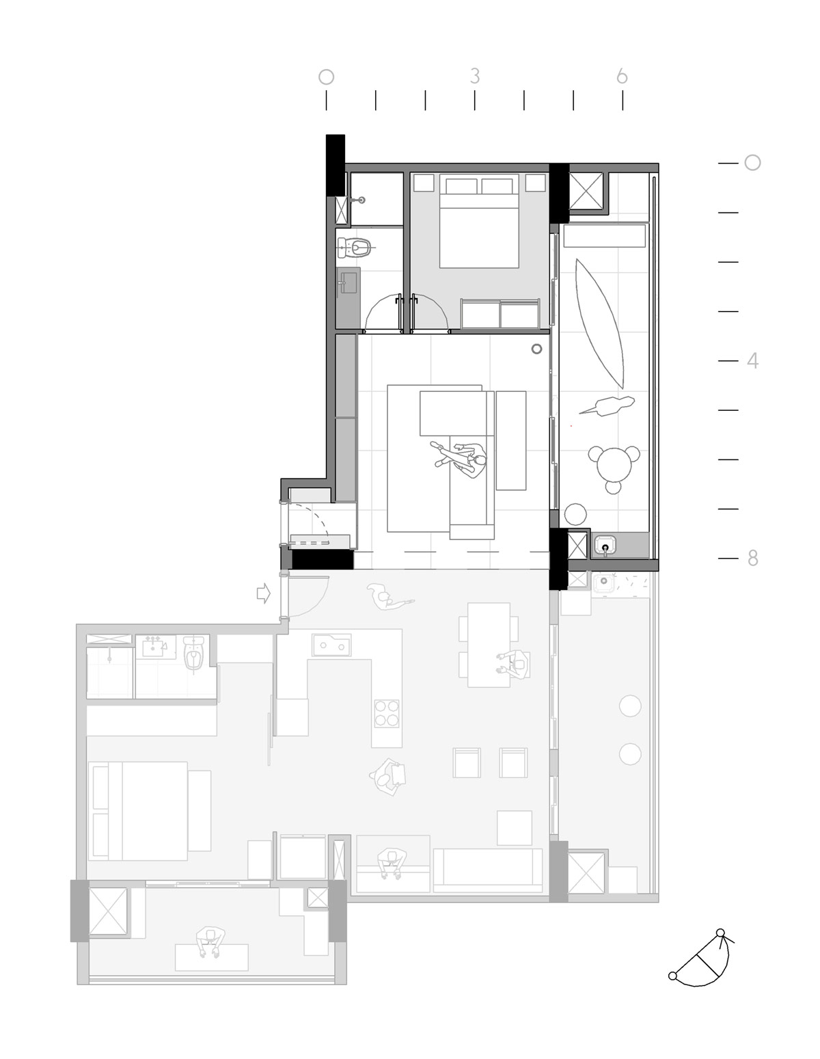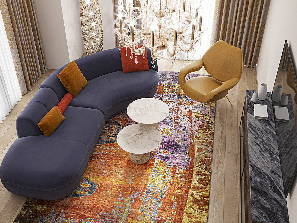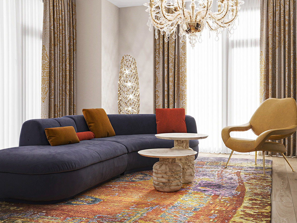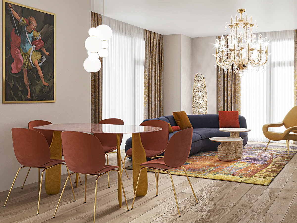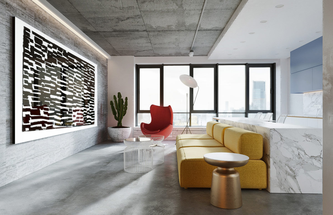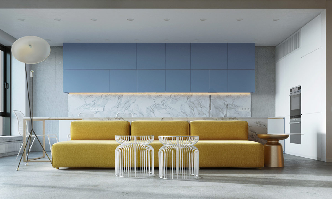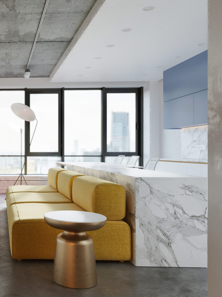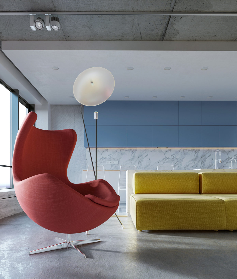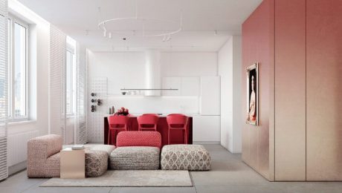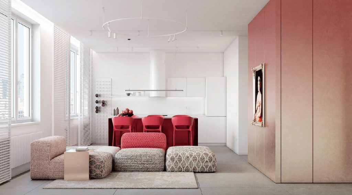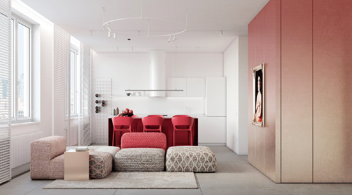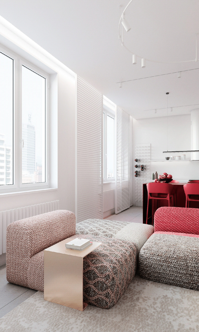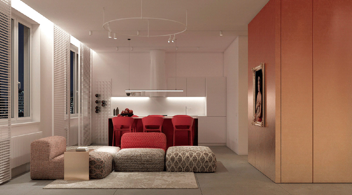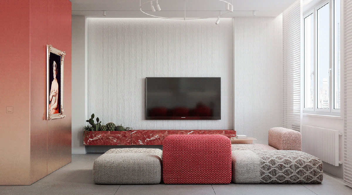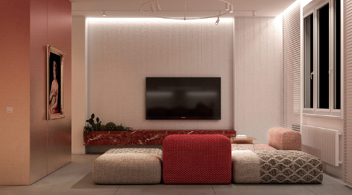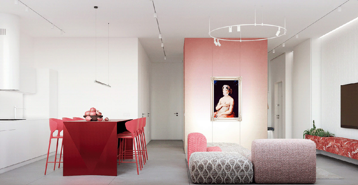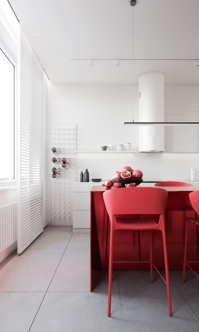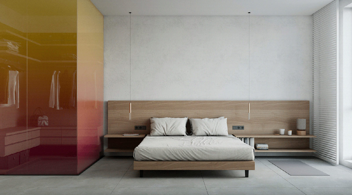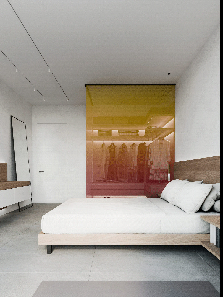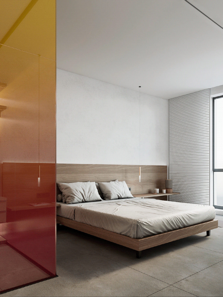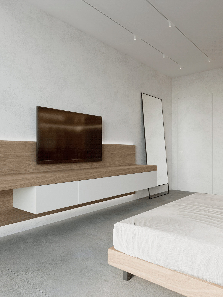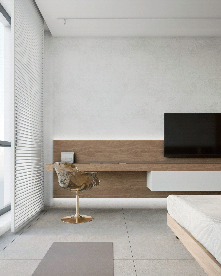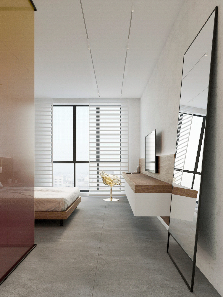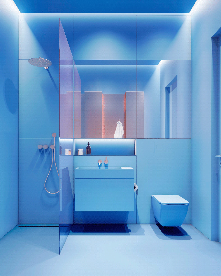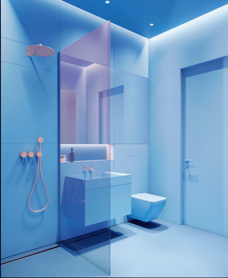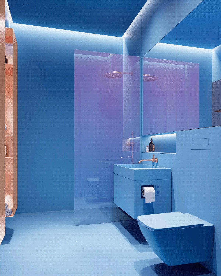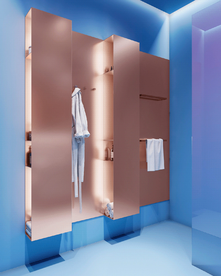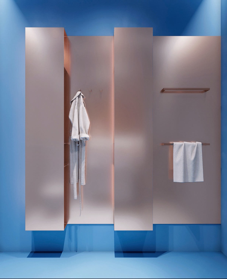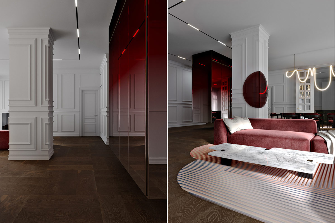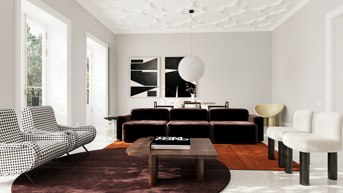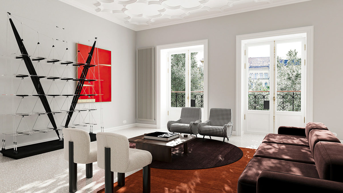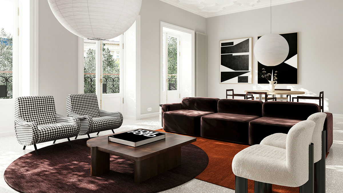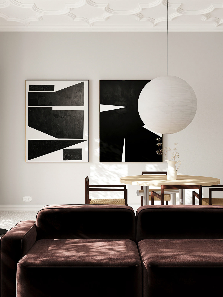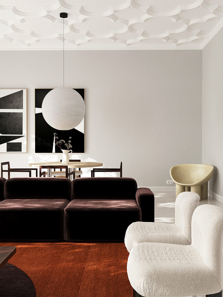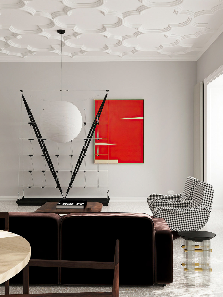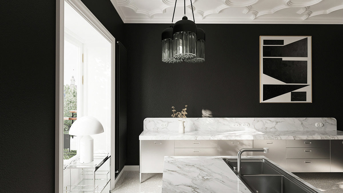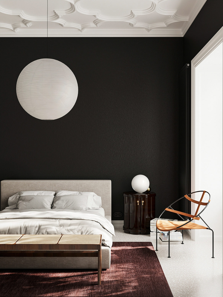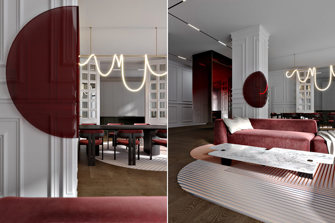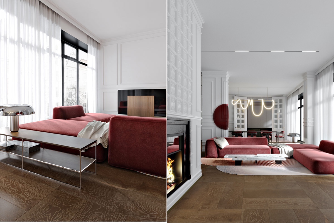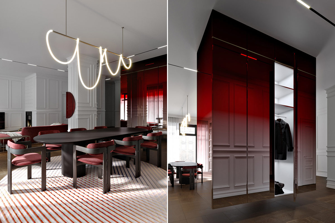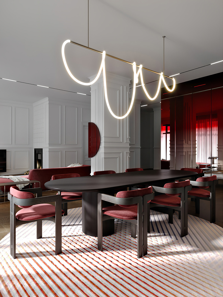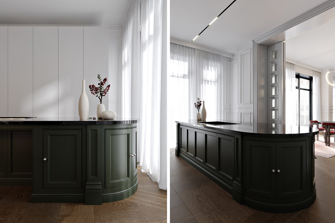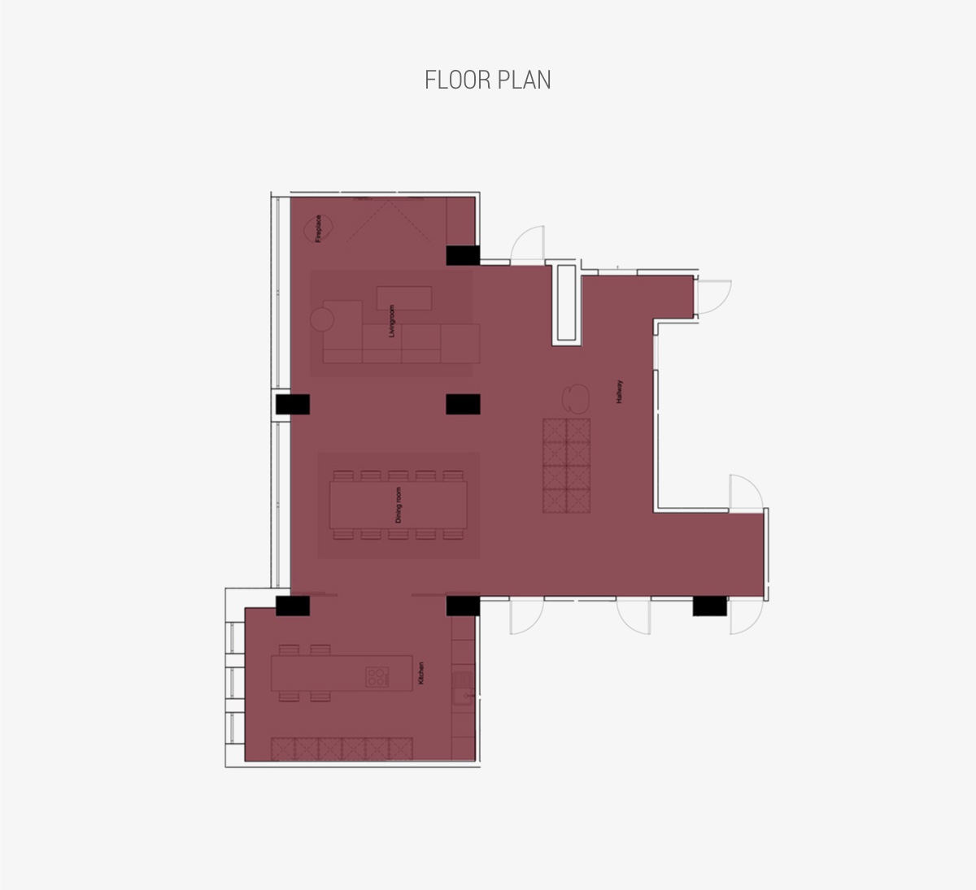Dark and Mysterious Interior With Red Accents
Like Architecture and Interior Design? Follow us …
Just one more step. Please click the confirmation link sent to you.
![]()
Dark and Mysterious Interior with strong red interruptions, this modern home interior is an atmospheric space with a bold personality. Displayed by Andrej Vladimirov, This home design features an open-plan dwelling that is wrapped in dramatic black decoration from the ceiling to the floor. Contemporary furniture and accent cushions cast the ruby-red accent, while reserved lighting features give a subtle moody glow. In the kitchen, a tumult of redness overwhelms the kitchen and preparation space, spilling over color-matched kitchen bar stools at the dining island. In the bedroom, red accents are minimized to create a quiet dark space when sleep comes easily.
Cocooned in black decoration, natural light from the large windows is quickly swallowed up in the dark living space. Red scattered cushions and a pair of red accent chairs add a spark of vigor to the layout and an indoor plant adds a feather of vibrant greenery. An upholstered bench divides the living room from the adjoining kitchen and dining room without completely impeding the open flow.
The modern fireplace burns with a wonderful glow inside the black living room wall, where it blends smoothly into the stucco. Wall-mounted units display decorative items under the brightness of LED backlights. A modern black living room floor lamp almost goes unnoticed next to the black sofa, where it provides a focused light when needed.
The elegant lamp on the side board is a Hoop LED panel lamp by Adolini + Simonini Associati by Martinelli Luce.
The figurines are a Star Wars theme Bearbrick collectible.
Did you like this article?
Share it on any of the following social media below to give us your voice. Your comments help us improve.
Also, if you want to read more informative content about construction and real estate, keep following Feeta Blog, the best property blog in Pakistan.
Dark and Mysterious Interior With Red Accents
- Published in black, dark, Decoration, interesting designs, interior, Interior Decoration Ideas, Interior Design, interiors, International, red
Minimalist Interior With Red Accent Decor (Includes Floor Plan)
Like Architecture and Interior Design? Follow us …
Just one more step. Please click the confirmation link sent to you.
![]()
Blurred red accents add visual warmth to the simple white extensions of this large, Minimalist Interior apartment. Displayed by apple745428, the private residence has a laconic design that is free from excess and disturbance. The mind is allowed to rest peacefully in spaces with clean storage solutions, sharp furniture silhouettes and reserved modern lighting installations. Red decorative elements prevent the contemporary minimalist interior from appearing too sterile or unwelcome and undeveloped. Red accents are removed within the master bedroom series to present a calmer palette, but make a comeback in the bathroom with punched red fixtures that glow under atmospheric mood lighting. Floor map is included at the end of the tour.
Did you like this article?
Share it on any of the following social media below to give us your voice. Your comments help us improve.
Meanwhile, if you want to read more such exciting lifestyle guides and informative property updates, stay tuned to Feeta Blog — Pakistan’s best real estate blog.
Minimalist Interior With Red Accent Decor (Includes Floor Plan)
- Published in Decoration, interiors, minimalist, red
Colouring Modern Interiors With Green and Red Accents
Like Architecture and Interior Design? Follow us …
Thank you. You have been subscribed.
![]()
Modern Interiors With Green and Red decorative accents combine to create bright color breaks within these two predominantly monochrome modern home interiors. Breaks of green provide the cozy hue of the outdoors, which calms and revitalizes the soul. Dotted red decorative elements fall in moments of relentless energy and vibrancy that transform the character of a cool contemporary setting into annoying, extraordinary setting. Our first color home interior is a tour of free-form minimalism with smooth curves and powerful execution. Our second tour is made up of a mix of contemporary and mid-century modern silhouettes, and strong concrete foundations that firmly support a host of vibrant statements.
In the center of the minimalist lounge layout, a white marble coffee table nests with a contrasting black equivalent. The chair next to it is the Barcelona chair designed by Ludwig Mies van der Rohe for Knoll, which was originally designed for the King and Queen of Spain.
Our second featured home design soaks a little darker in shade, with dark gray elements and large black wall panels playing a dominant role. A large round rug places a charcoal base under the open plan living area, which gathers a range of contrasting pieces of furniture together into one comfortable offspring.
Did you like this article?
Share it on any of the following social media below to give us your voice. Your comments help us improve.
For more information on the real estate sector of the country, keep reading Feeta Blog.
Colouring Modern Interiors With Green and Red Accents
- Published in Decoration, green, interior, Interior Decoration Ideas, Interior Design, interiors, moder, red
Disrupting The Norm With Red And Yellow Accent Decor
Like Architecture and Interior Design? Follow us …
Thank you. You have been subscribed.
![]()
Red And Yellow Accent Decor, Don’t you dream of shaking things up a bit and taking an exciting break from the norm? Well, you can walk on the wild side in your own home with striking colors and contrasting decorations. In this trio of colorful home designs, we will indulge in the red and yellow color, delivered in certain accent pieces that elevate and personify modern living spaces. With this bold color combo, you need to get the proportion right, otherwise, you might feel like you’ve moved on to McDonald’s. So, get away from the burger and fries and pay attention to the importance of white space balance, bold black anchor points, neutralizing neighboring tones, and counteractive patterns.
Did you like this article?
Share it on any of the following social media below to give us your voice. Your comments help us improve.
Watch this space for more information on that. Stay tuned to Feeta Blog for the latest updates about Architecture and Interior Design.
Disrupting The Norm With Red And Yellow Accent Decor
- Published in accent chairs, accent furniture, decor, Decoration, red, yellow
Vivid Variations Of Red And Green Accent Decor
Do you like Architecture and Interior Design? Follow us …
Thank you. You have been subscribed.
![]()
It’s an unusual combination for a two-tone accent scheme, but the vibrant collision of red and green is the one that pays off with spikes when balanced in the right tones. The three home interiors we focus on here deliver the red and green decorative palette in a variety of combinations. Our first outstanding home design is a rich rush of deep vermilion elements that surround coffins and pea-green accent pieces amidst a sea of fresh white. The power of the white background reigns within the elegant and artistically made burgundy and clever accent scheme of tour number two, and in our ultimate modern interior that lives under bright beats of the contrasting palette.
Did you like this article?
Share it on some of the following social networking channels below to give us your vote. Your feedback helps us improve.
Meanwhile, if you want to read more such exciting lifestyle guides and informative property updates, stay tuned to Feeta Blog — Pakistan’s best real estate blog.
Vivid Variations Of Red And Green Accent Decor
- Published in #architecture, #interior design, accent furniture, architect, architectural wonders, Architecture, Architecture Design, Art, decor, Decoration, Design, green, red
Red, Yellow And Blue Interiors That Are Bubbling With Creative Energy
Do you like Architecture and Interior Design? Follow us …
Thank you. You have been subscribed.
![]()
Creative energy positively bubbles from each of these five attractive red, yellow and blue interior projects. Productive color collisions create a vibrant spirit that ties in with curious art objects and a hidden treasure trove of striking decorative elements. We will tour the home project of an art and book lover that springs from a collection of inspiring colorful tribal masks and several built-in bookcases; a new home renovation with a spacious open living space layout and a cool tropical atmosphere; a complex colorful apartment interior with stunning chandeliers and classic art; and an elegant modern red, yellow and blue interior with a crude industrial style edge.
This 50 square meter home in Bela Vista, Brazil, São Paulo, is the harmonious unification of two separate apartments. Concrete and cement “seam” between the two original apartments have been preserved to go back to the history of the building structure. An electrical panel, plumbing fixtures and imperfections remain exposed on the remaining pillar.
Did you like this article?
Share it on some of the following social networking channels below to give us your vote. Your feedback helps us improve.
For more information on the real estate sector of the country, keep reading Feeta Blog.
Red, Yellow And Blue Interiors That Are Bubbling With Creative Energy
- Published in #interior design, Art, blue, creative, decor, Decoration, Design Gallery, Designs by Style, Featured, Furniture Design, Home Decor, house, house decoration, house design, interior, Interior Decoration Ideas, Interior Design, International, Investing In Best Deals, Investment Tips, lighting, red, yellow
Creating Home Hotspots With Red Accent Decor
Do you like Architecture and Interior Design? Follow us …
Thank you. You have been subscribed.
![]()
Whatever feelings or belief system you may have around the color red, whether it’s passion, strength, energy, or even luck, red is definitely a powerful power when it comes to interior design. Because of its intensity, red is more manageable in smaller quantities, as are chamber elements that are more accentuated than dominant. Using too much of this strong shade can easily accomplish a pattern, but with more focused bursts, this color can be used to zoning and intensify areas within a room or open plan. That said, here are three inspiring home interiors that use bold red accents to create warmth within white modern home interiors.
Our first home is an apartment designed for a young professional female homeowner, located in Moscow, Russia. A modular sofa is marked as the first hot spot in this arrangement by a red hit at the backrest, and more subtly by interlaced sections in the upholstery. The spaced red accents make the predominantly white home interior look bright and comfortable.
The graduated metal cube forms the main focus of the combo dining room. The unusual volume contains a vestibule dressing room, along with some long-term storage. Contrary to the rest of the contemporary interior, a classic baroque gilded frame was used to display artwork by Italian pop artist Slasky, whose work transcends tradition and modernism.
Bold art by Carsten Beck brings self-confidence energy to the modern dining room. A large globe dining room lamp completes the striking abstract composition.
Did you like this article?
Share it on some of the following social networking channels below to give us your vote. Your feedback helps us improve.
For more information on the real estate sector of the country, keep reading Feeta Blog.
Creating Home Hotspots With Red Accent Decor
- Published in Decoration, home, Home Decor, house, house decoration, house design, interior, Interior Decoration Ideas, Interior Design, interiors, International, red

