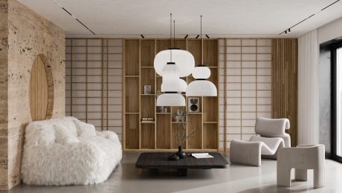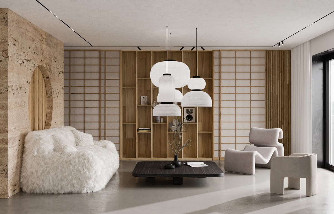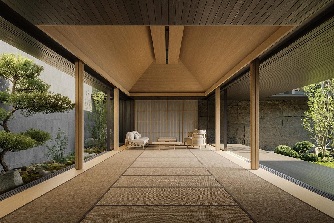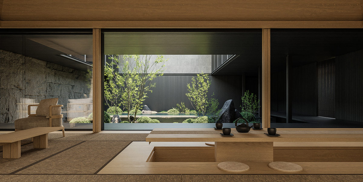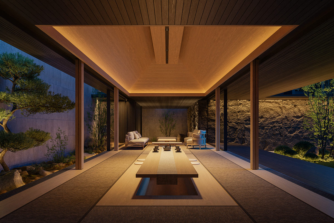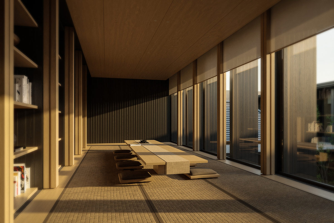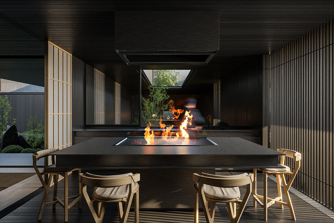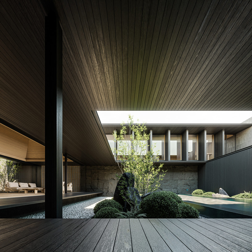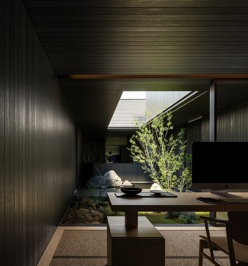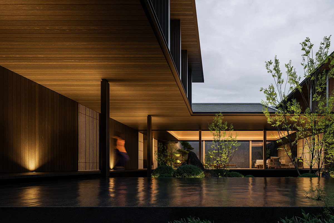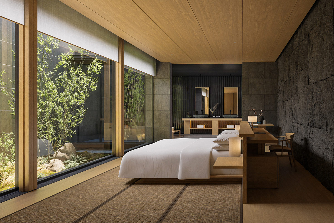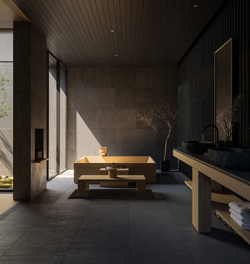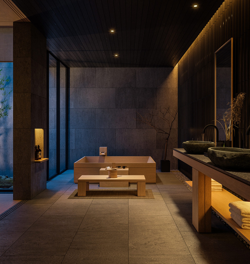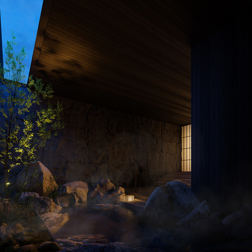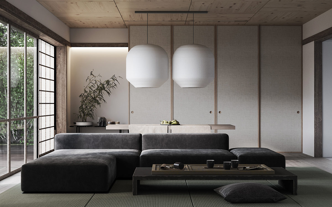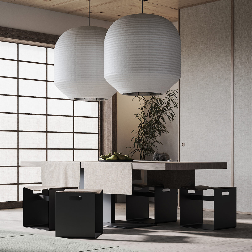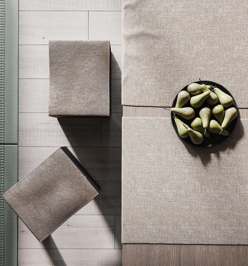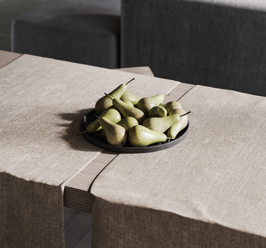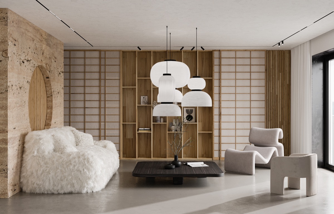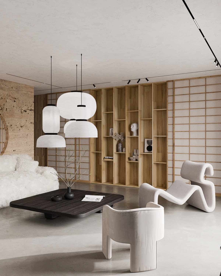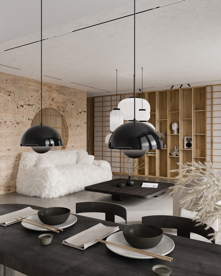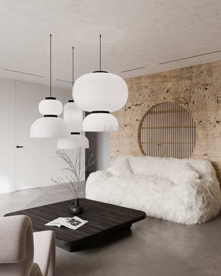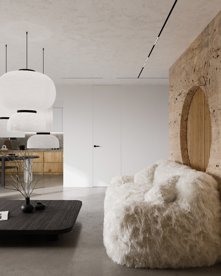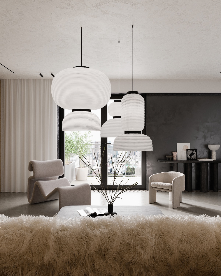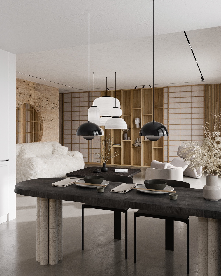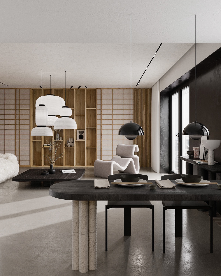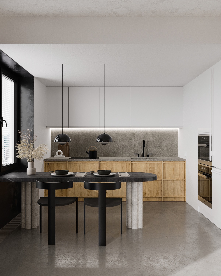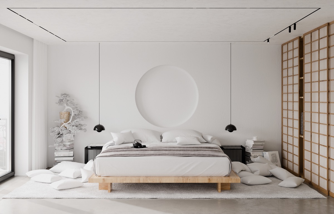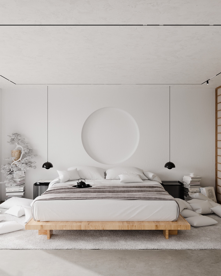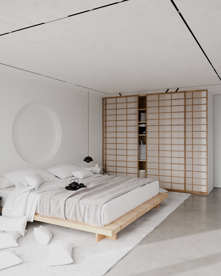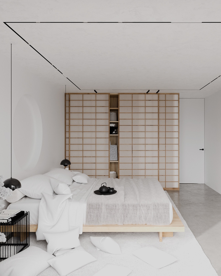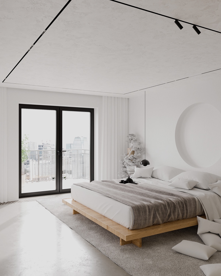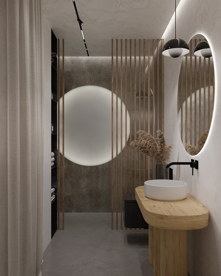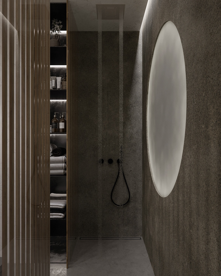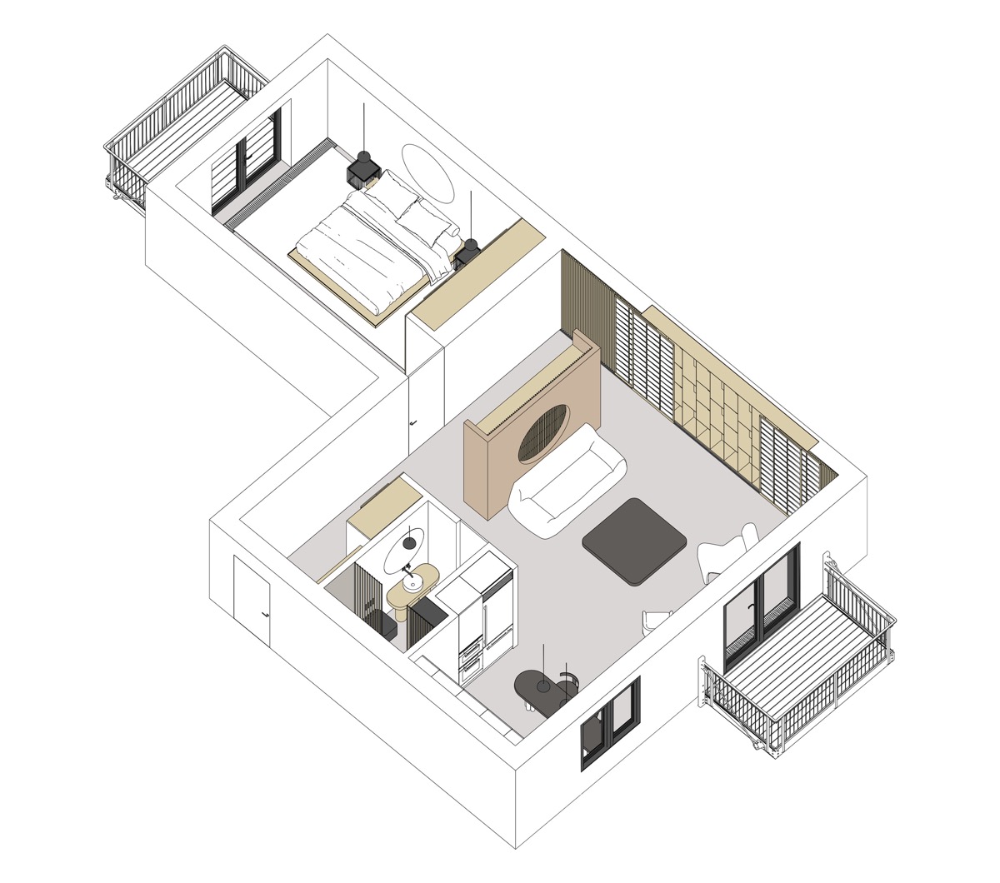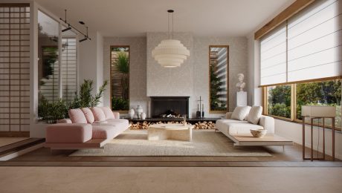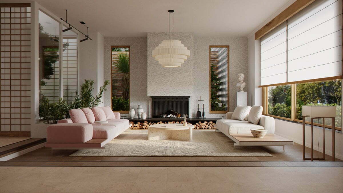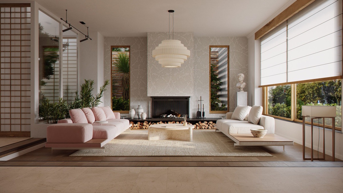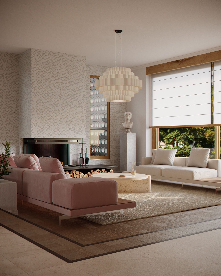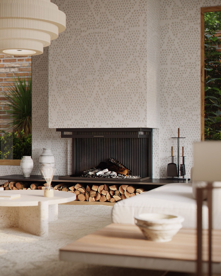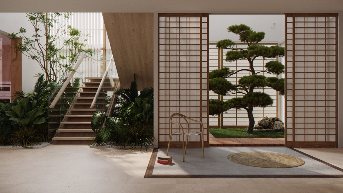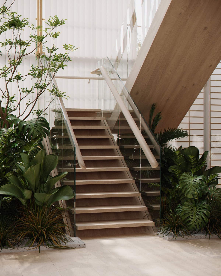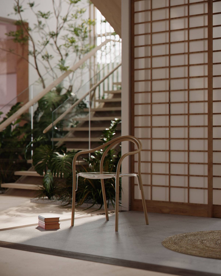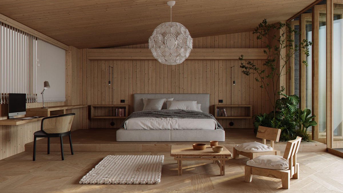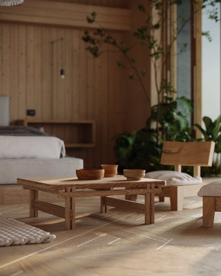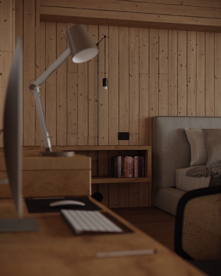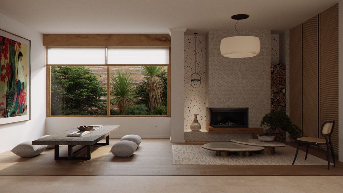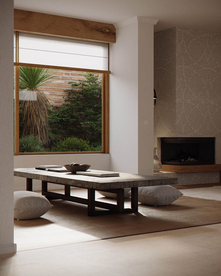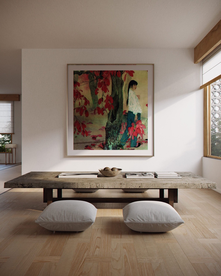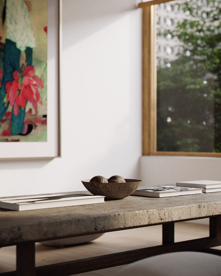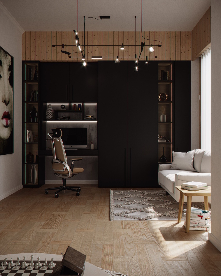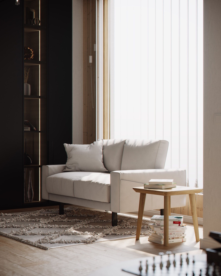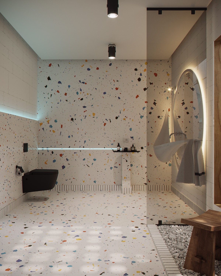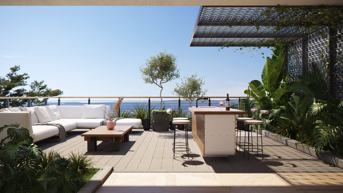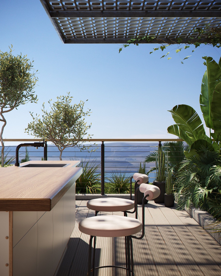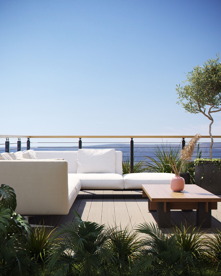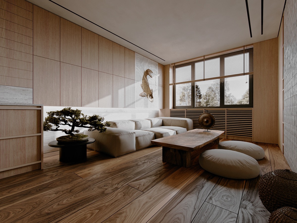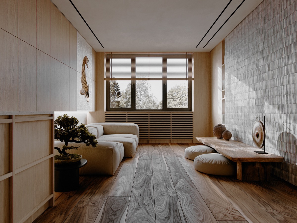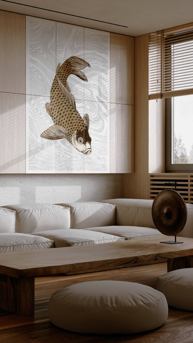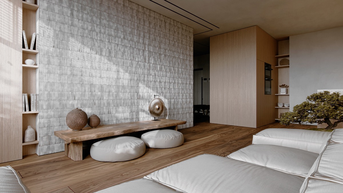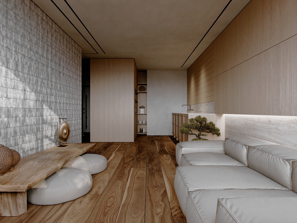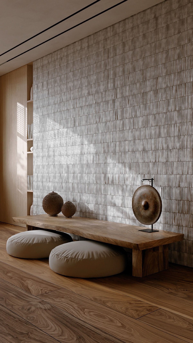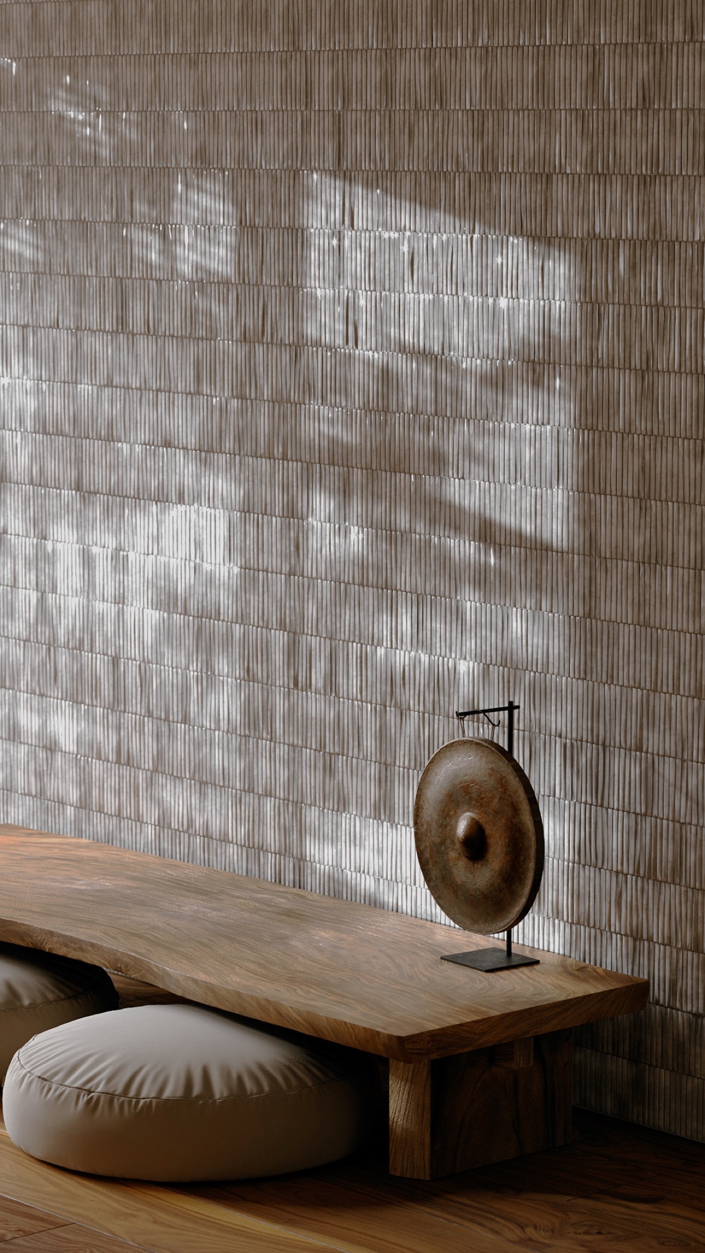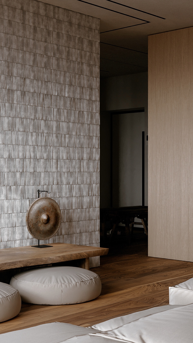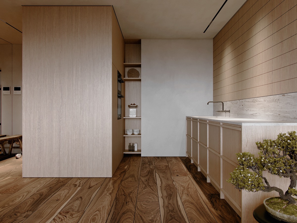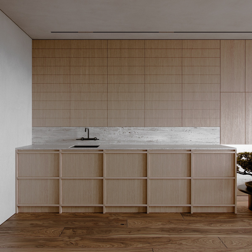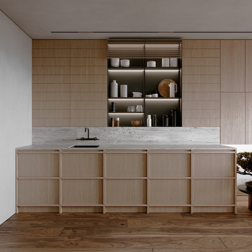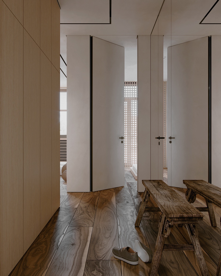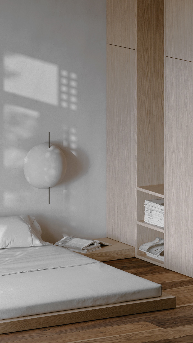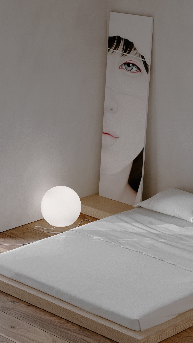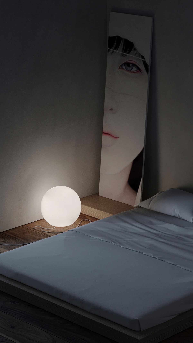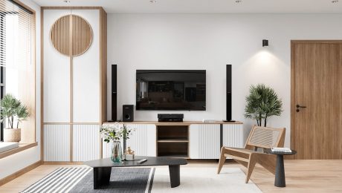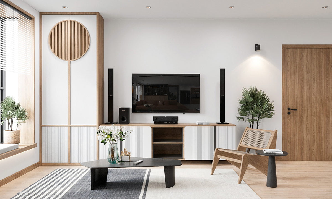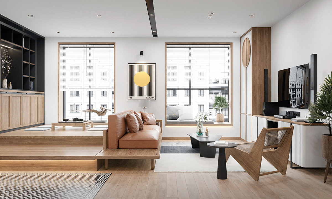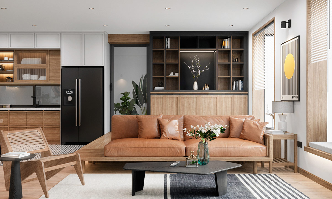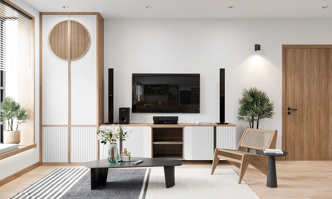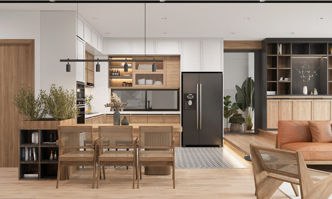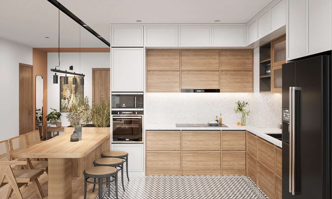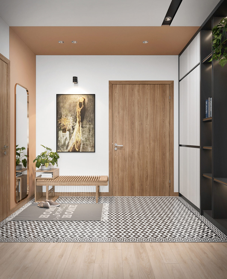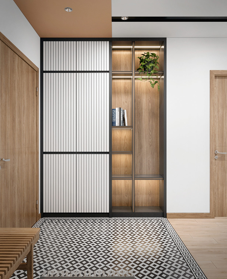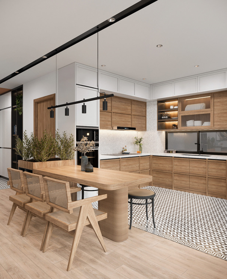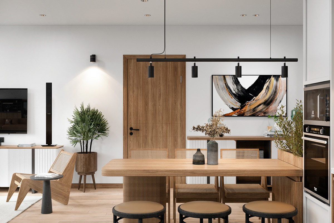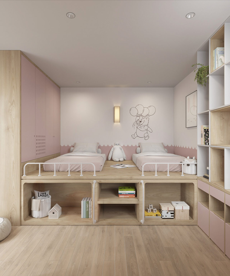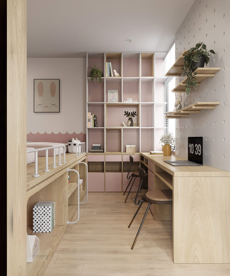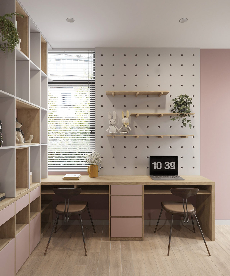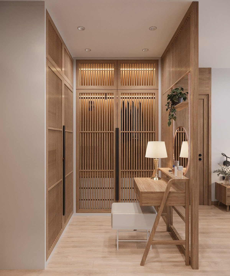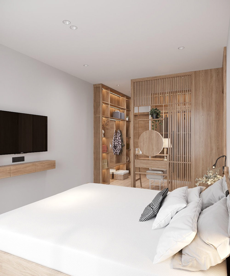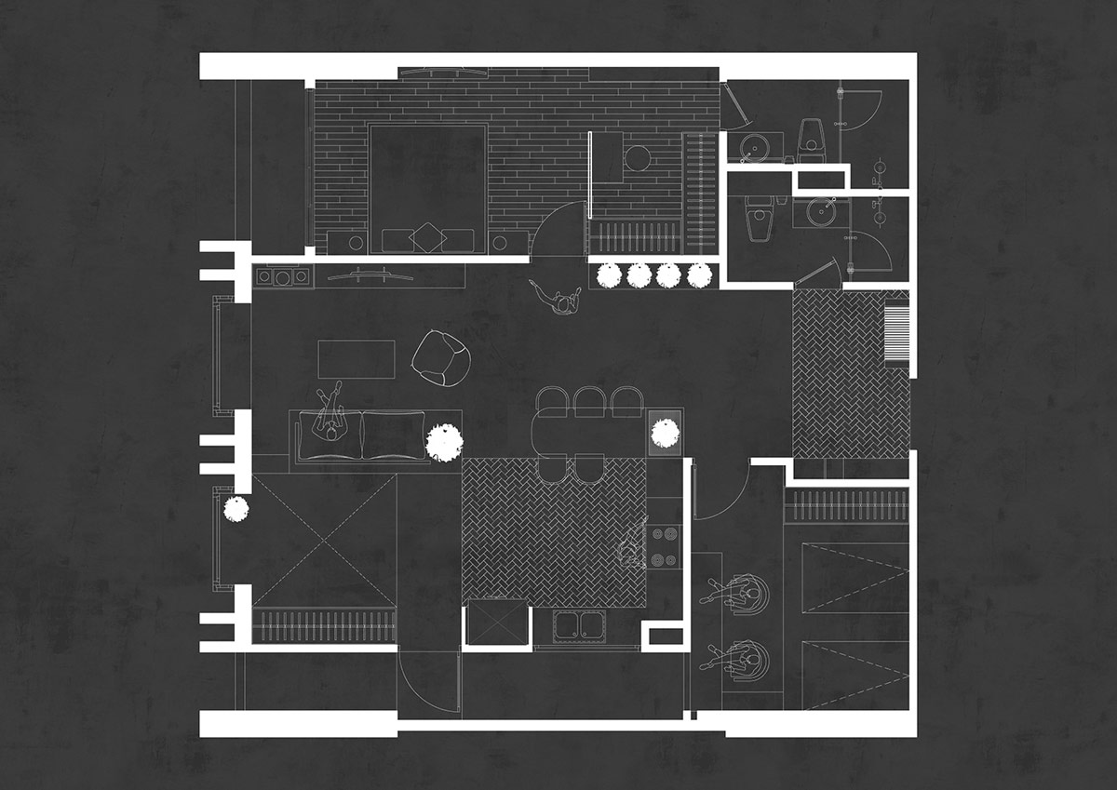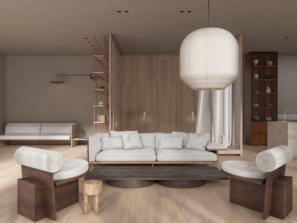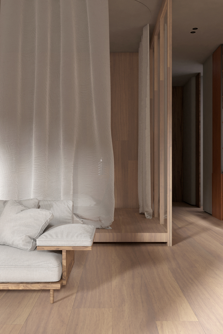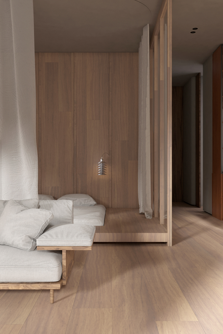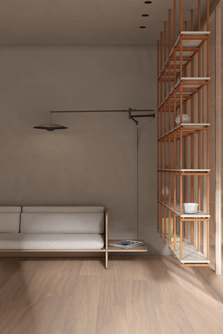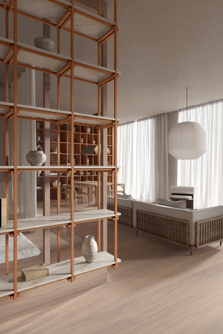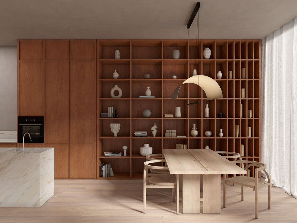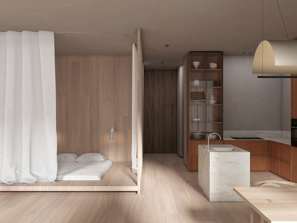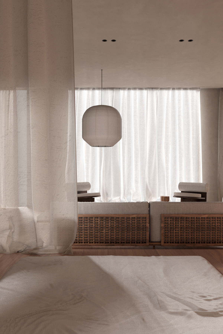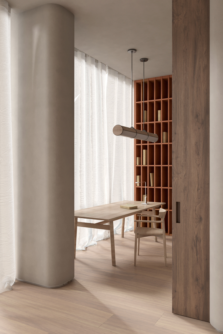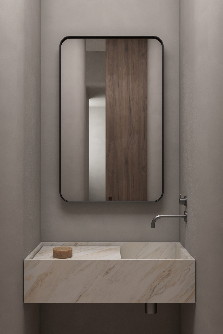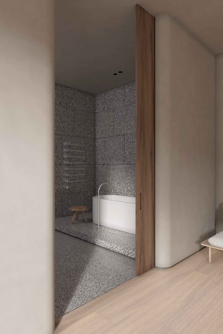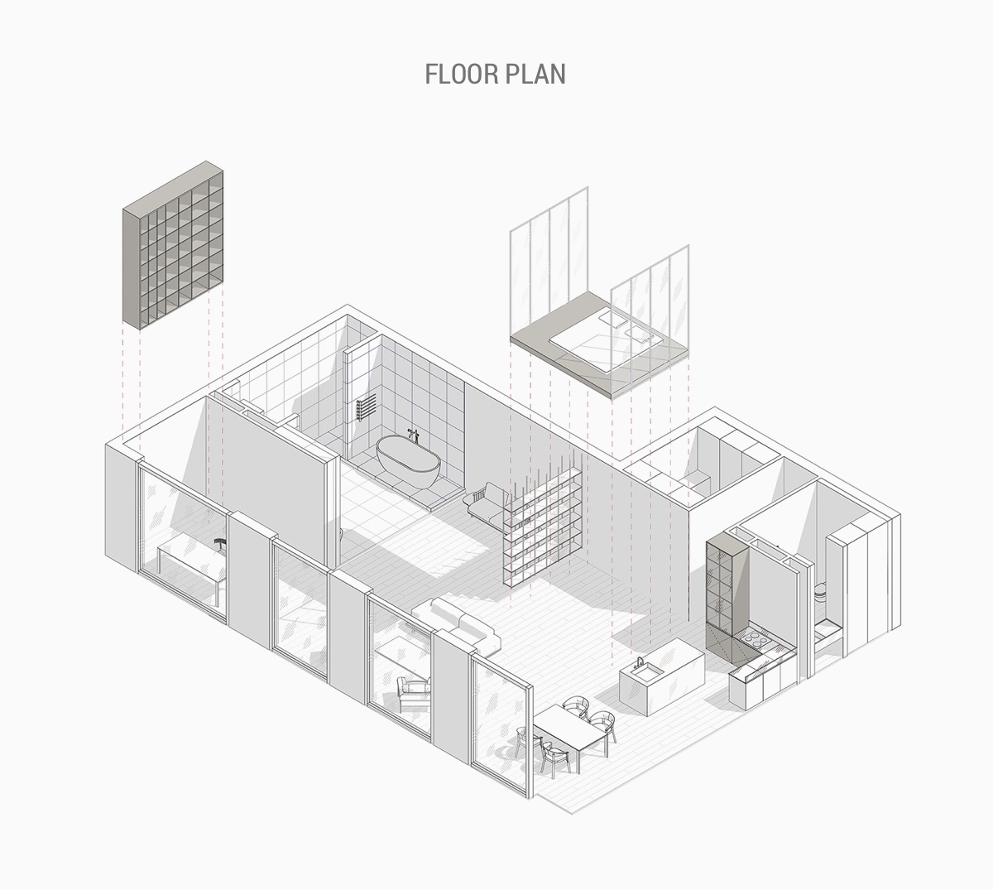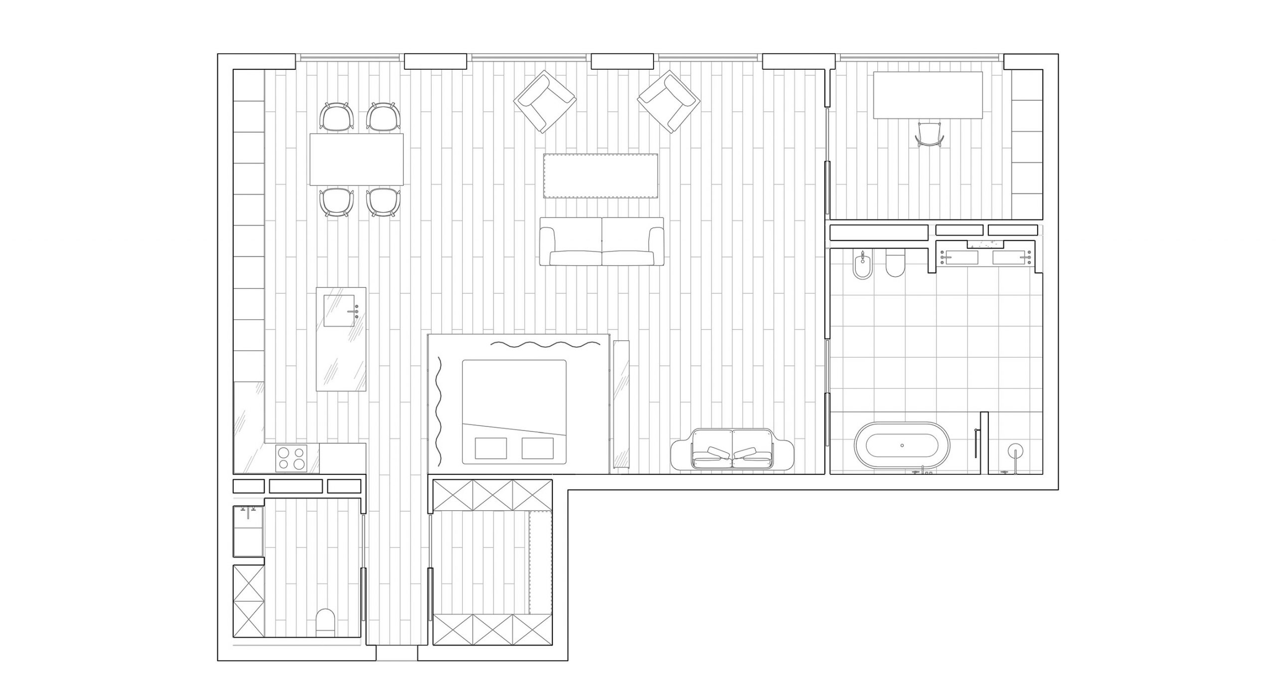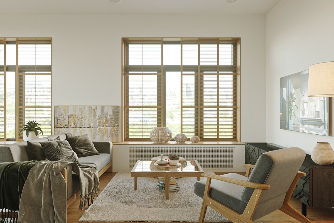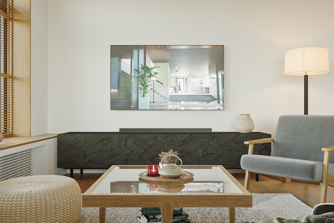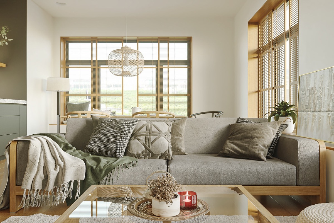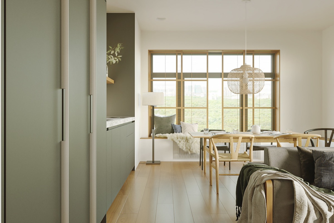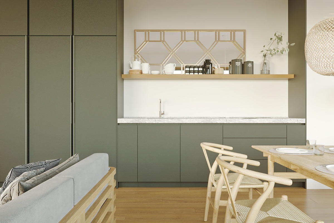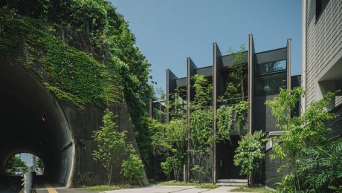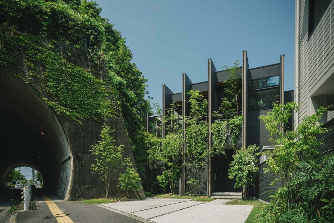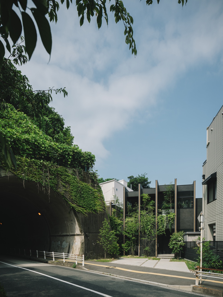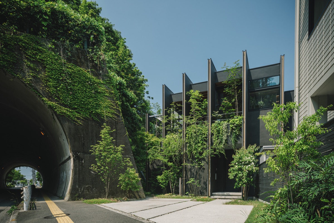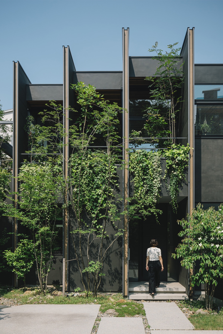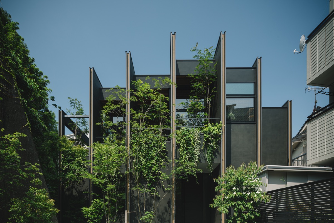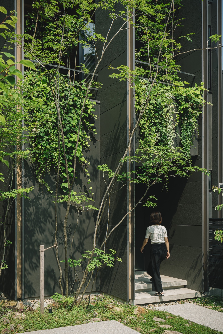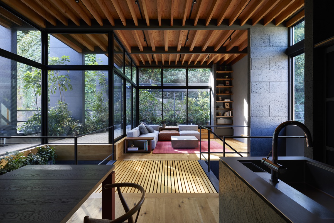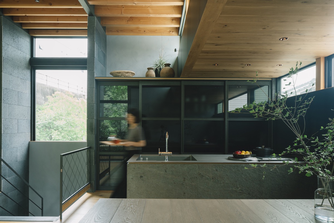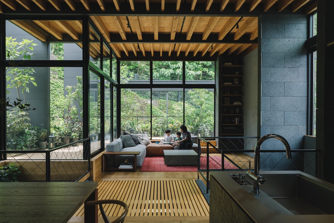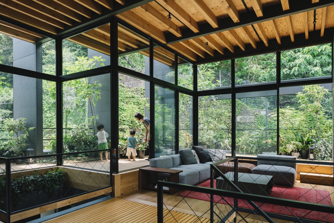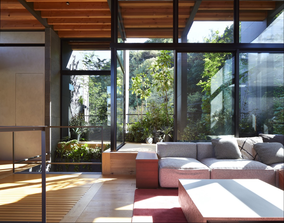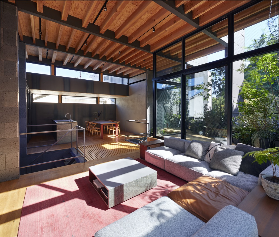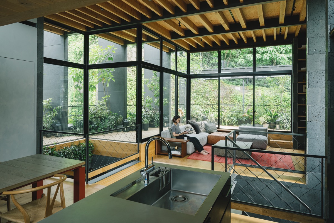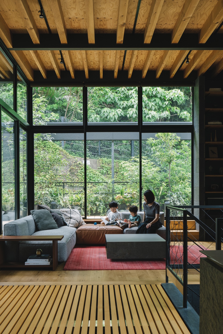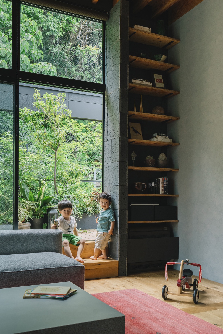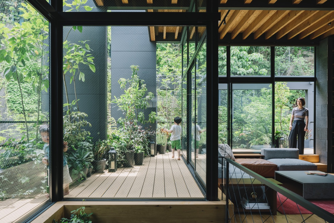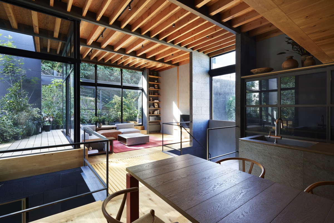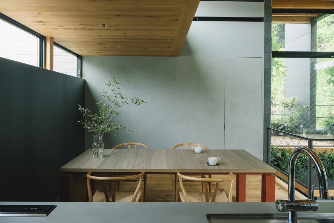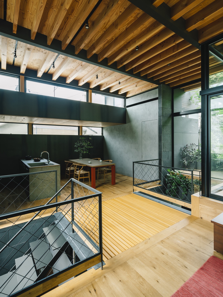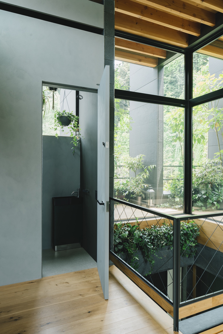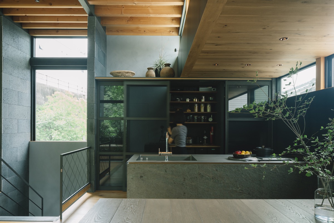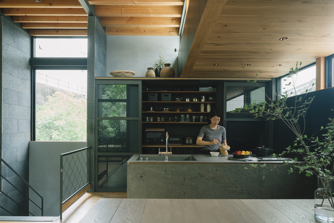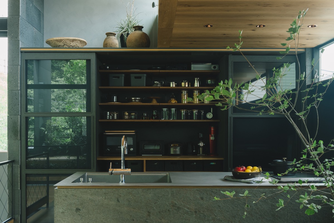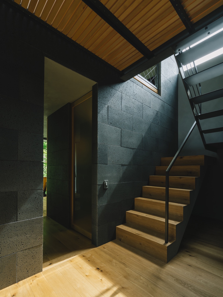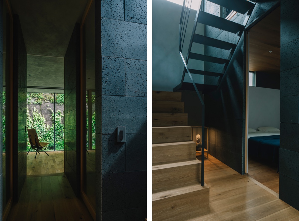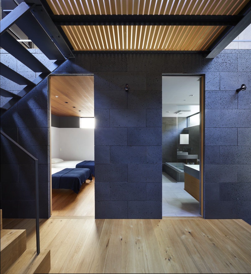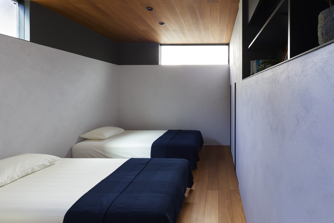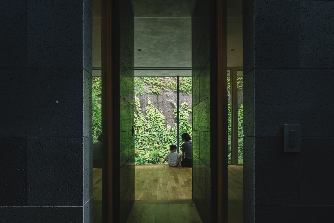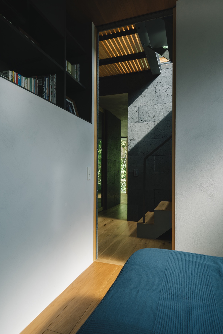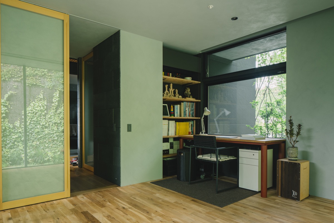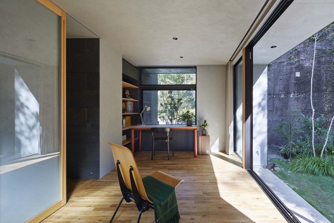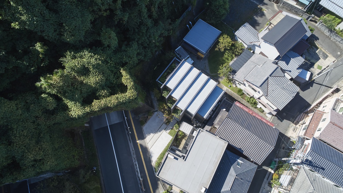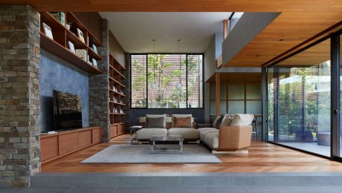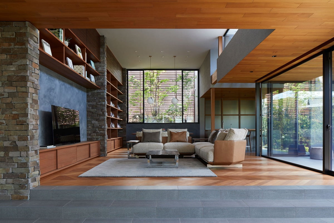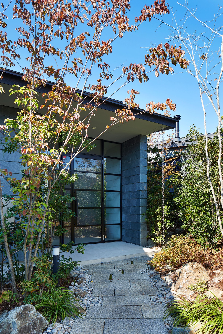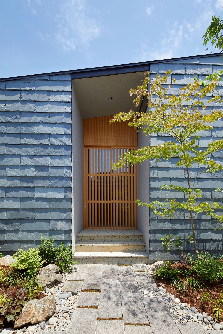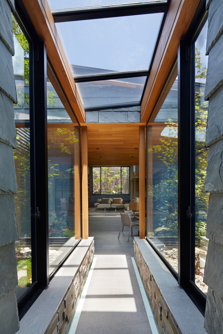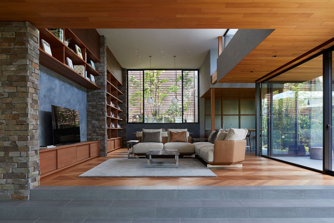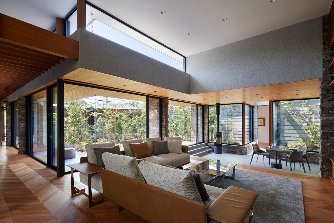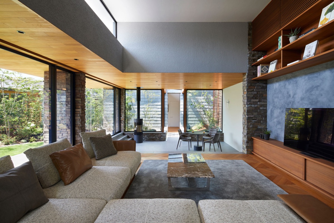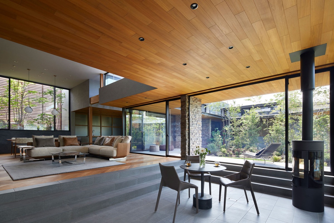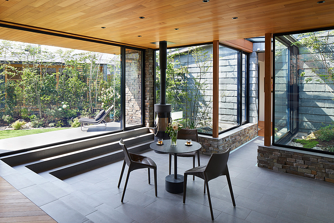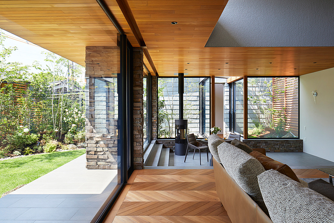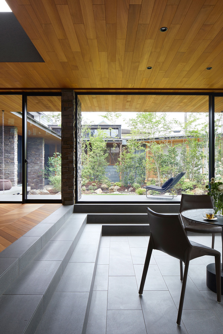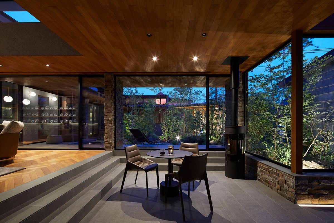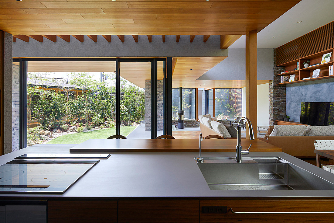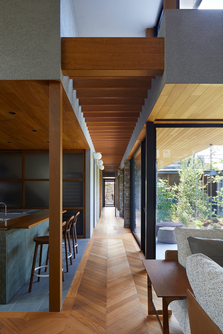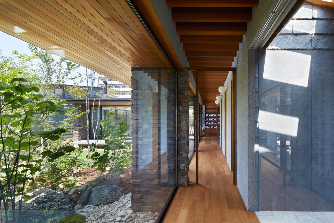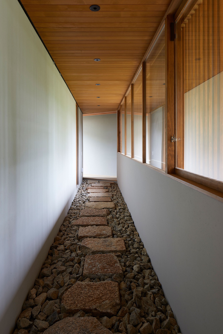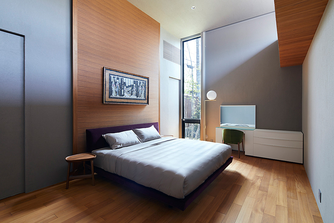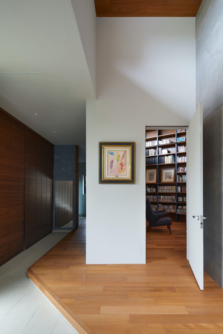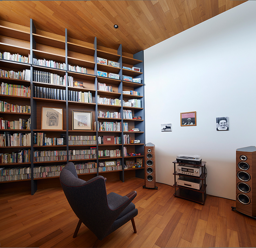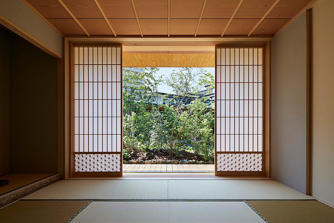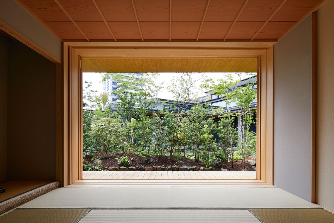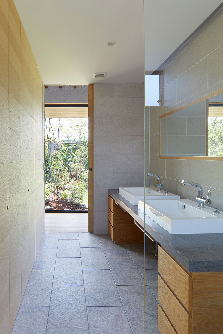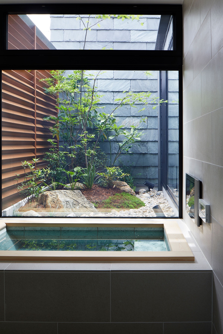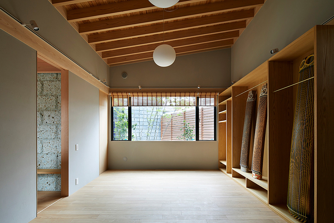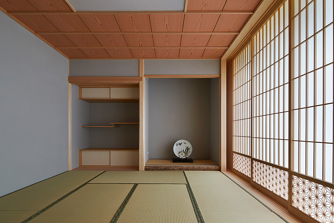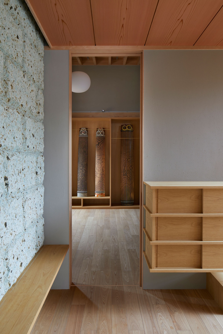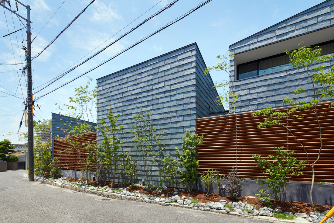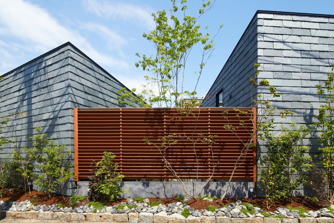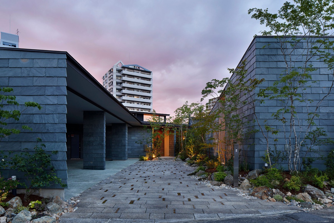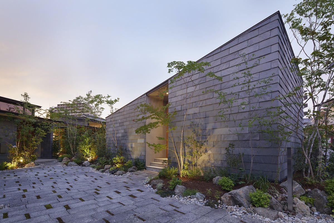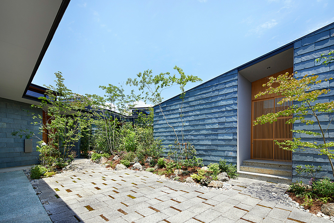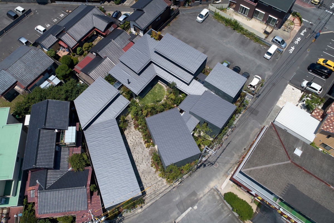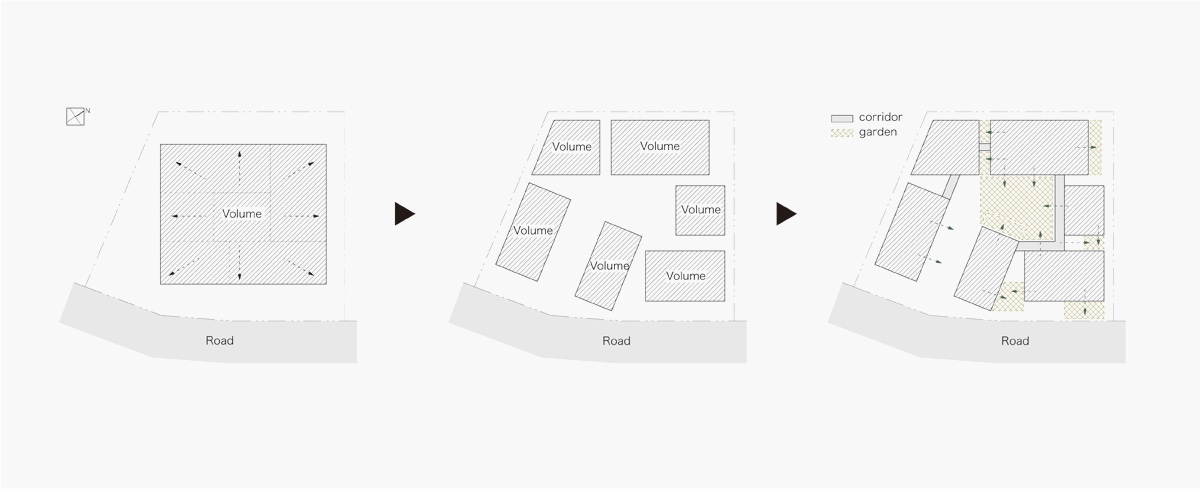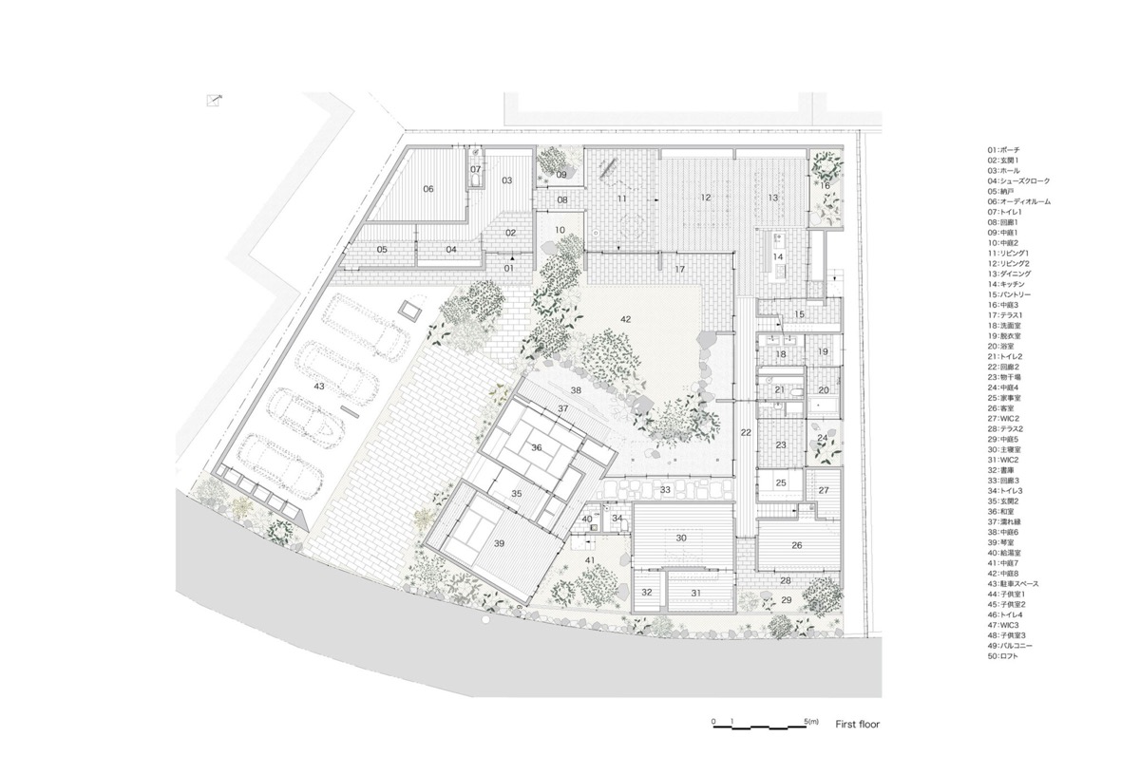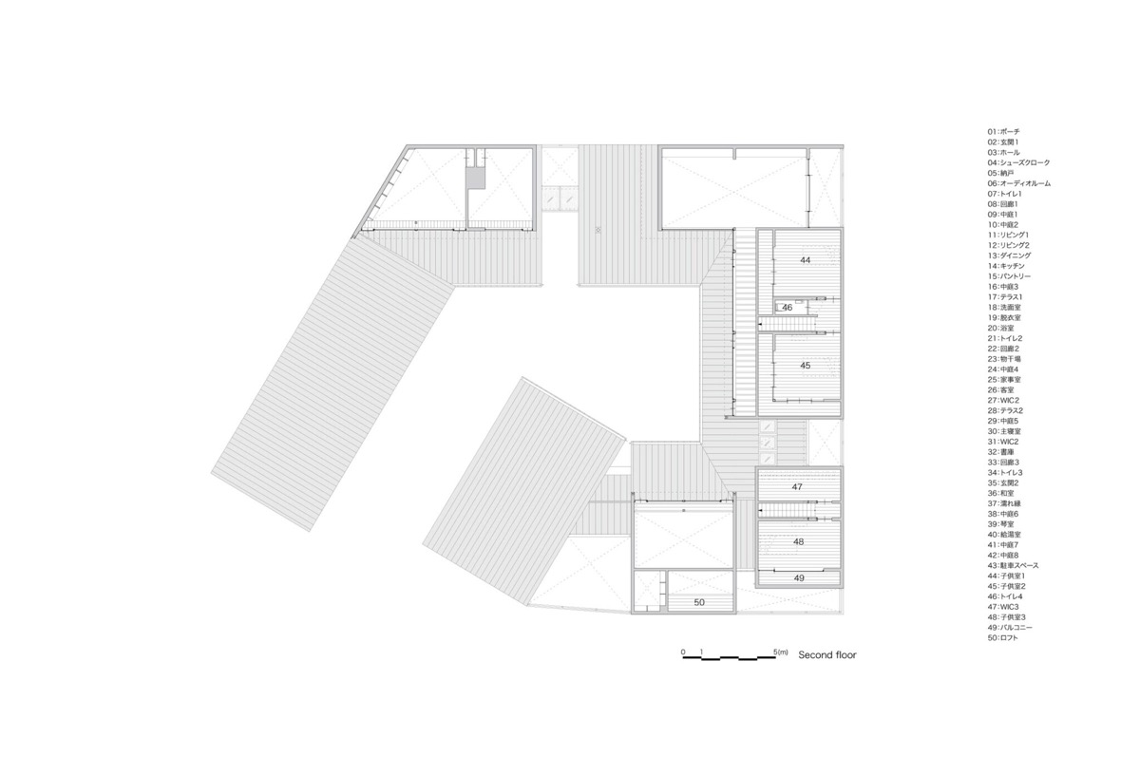Japanese Home: Craftsmanship Meets Creative Quirks
Like Architecture and Interior Design? Follow us …
Thank you. You have been subscribed.
![]()
The distinctive refined color palette and laconic shapes of traditional Japanese Home Style meet extraordinary design solutions in these three inspiring home concepts. The most seductive of our three interior examples, our first Japanese home design is large and luxurious. Many traditional elements of Japanese design come to the forefront here but above all with a creative modern twist. Our second concept is layered with contemporary craftsmanship and a reimagined classic to achieve an elegant combination of style, class and sophistication. Our final tour takes place inside a compact modern home where unique and strange pieces bring a fresh and fun atmosphere. Prominent silhouettes build a sculptural thread between elegant Shōji displays and fashionable motifs.
The large and luxurious living space of our first Japanese home interior has end-to-end glass across opposite aspects. The frontal openings create a pure stream of nature from the solar garden in the south to the shady narrow courtyard in the north. When the glass is removed, there is a happy flow of air for an outdoor experience under a cool cover.
Did you like this article?
Share it on any of the following social media below to give us your voice. Your comments help us improve.
Watch this space for more information on that. Stay tuned to Feeta Blog for the latest updates about Architecture and Interior Design.
Japanese Home: Craftsmanship Meets Creative Quirks
- Published in Designs by Style, home, Home Decor, home design, homes, house, house decoration, house design, interiors, japan, japanese, viral
Modern Japanese Interiors With A Sense of Serenity
Do you like Architecture and Interior Design? Follow us …
Thank you. You have been subscribed.
![]()
A sense of serenity gently flows through these two modern Japanese interiors, one large and luxurious, one small and neatly shaped. A soft palette of cream, ivory, beige and light wood tone creates a calm cohesion. Isolated aspects of color shake the building one, in the form of an inviting reddish pink sofa, coral accented wall art and a projection of a ground-floor bathroom. Clusters of vivid greenery inspire beautiful sights around the luxurious cushion, evoking zen energy. Wooden clad walls and smoothly hidden storage volumes line the walls of the second, narrow property, where a wall of textured tile adds a shining focus.
This contemporary urban home is shaped by a beautiful Japanese essence that encourages peace and tranquility. The elegant interior has the spatial qualities of the Japanese style, creating a warm and relaxed atmosphere. Plenty of indoor plants ensure an invigorating link between daily home life and the effects of nature.
Did you like this article?
Share it on some of the following social networking channels below to give us your vote. Your feedback helps us improve.
For more information on the real estate sector of the country, keep reading Feeta Blog.
Modern Japanese Interiors With A Sense of Serenity
- Published in Designs by Style, home, home design, house, house design, interior, Interior Decoration Ideas, Interior Design, interiors, International, japanese, modern
The Peaceful Joy Of The Japandi Aesthetic
Do you like Architecture and Interior Design? Follow us …
Thank you. You have been subscribed.
![]()
The peaceful joy of Japanese aesthetics shapes these three modern home interiors, forming cohesive living spaces, bedrooms and bathrooms. The combination of Scandinavian and Japanese decorative elements evokes a welcoming atmosphere that springs from warm neutral and natural materials. Practical arrangements are designed to serve and enhance daily life at home, ensuring easy operation and general tranquility. We will visit one family home full of natural light and soothing wood tones that also inspires a compact shared nursery. Later we arrive at a luxurious studio apartment of a couple with a quiet fusion of international and Japanese styles. Lastly, we will end up with a simple and elegant home with comfortable layers for quiet access.
Sunlight fills a double-level living room in our first Japandi-style home, creating a sense of positivity and well-being. The wooden platform base of a Japanese sofa perfectly matches the raised floor section to build one elegant line. Chabudai table and Zabuton floor cushions occupy the high position, with an elegant bookshelf providing an attractive and useful background.
The dining table is a built-in design that incorporates a large planter, bringing greens to the indoors. The dining chairs are the Armchair designed by Pierre Jeanneret.
Our second apartment is a 130 square meter detached house in Kyiv, Ukraine. The JP Residence was designed for a childless couple who wanted a quiet and comfortable fusion between international design and Japan’s unique aesthetic. In the living room, a long rectangular coffee table stretches in front of a sofa by Belle Reeve of De La Espada.
The home library has a custom ceiling bookshelf, designed by Men Bureau, which is constructed of wooden poles and marble planes that fit together without screws or bolts. Benchmark’s Muse Sofa extends its clean line into a side table at one end. The swinging arm lamp above it is Marset’s Gingerlight.
Did you like this article?
Share it on some of the following social networking channels below to give us your vote. Your feedback helps us improve.
Stay tuned to Feeta Blog to learn more about architecture, Lifestyle and Interior Design.
The Peaceful Joy Of The Japandi Aesthetic
A Peaceful Japanese House Surrounded By Greenery
Do you like Architecture and Interior Design? Follow us …
Thank you. You have been subscribed.
![]()
Abundant greenery surrounds this peaceful Japanese house in Hiroshima city, created by Hayato Komatsu Architects. The house belongs to its designer, who embraced the irregularities of the site, which is shaded by a large tunnel and retaining wall that penetrates Mt. Eba. At first glance, the site and surroundings seemed undesirable. However, the dense greenery, which overflows from the landscape, takes away the typical urban atmosphere. Instead, the obscure location has created an opportunity for home design that connects the luxurious environment with modern architecture. Living spaces were raised 4m above ground level to look at the view, where a complementary relationship between the new garden and surrounding specimens comes together as one spectacular scene.
The living room is soaked slightly below the height of the terrace floor, which gives it a pleasantly covered atmosphere. An L-shaped sectional sofa pulls around the edge of the living room, under the glass. Relaxing two-tone upholstery connects with the cool gray concrete decorative elements and the square coffee table, while a brown leather section completes the warm wood tone in the room.
Did you like this article?
Share it on some of the following social networking channels below to give us your vote. Your feedback helps us improve.
For the latest updates, please stay connected to Feeta Blog – the top property blog in Pakistan.
A Peaceful Japanese House Surrounded By Greenery
- Published in green, house tour, House Tours, japanese
A Modern Japanese House With A Serene Courtyard
Do you like Architecture and Interior Design? Follow us …
Thank you. You have been subscribed.
![]()
A unique segmented layout defines this amazing Japanese home, belonging to a couple and their three children near downtown Shunan, Yamaguchi County. Designed by Hayato Komatsu Architects, the rooms of this unique home are sectioned into boxes around the edge of the site. Glass corridors tie up the volumes as they take on the green beauty of a large and serene central courtyard, as well as several smaller yards. The design was formed to realize all the wishes of the client without completely overriding the scale of the 807.03 square meter plot and the surrounding residential environment. The result is a space with a sense of unity and a deep connection with nature.
In the main room, a thin floor-to-ceiling side window and a clerestory window ensure privacy. Furniture is minimal, with only a platform bed, bedside table, desk and IC F 2-style lamp. La original IC F 2 was projected by Michael Anastassiades for Flos.
With the windows open, gentle winds blow through inner spaces to ignite the senses with an outer soundtrack of whispering leaves and bird song, and aromas of earth, flowers and flowers.
Did you like this article?
Share it on some of the following social networking channels below to give us your vote. Your feedback helps us improve.
Also, if you want to read more informative content about construction and real estate, keep following Feeta Blog, the best property blog in Pakistan.
A Modern Japanese House With A Serene Courtyard
- Published in #interior design, architect, Architectural Heritage, architectural wonders, Architecture, Art, courtyard, creative, creative home design, decor, Design, Design Gallery, Designs by Style, house, house decoration, house design, House Tours, interior, Interior Decoration Ideas, Interior Design, International, japanese

