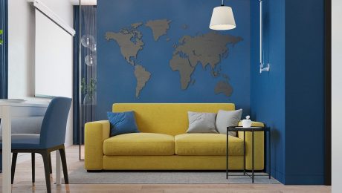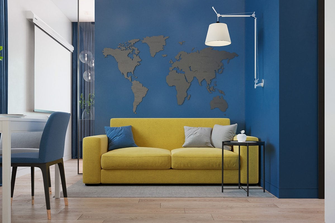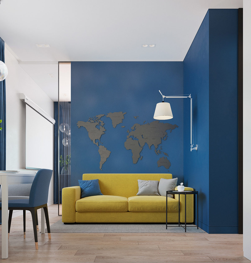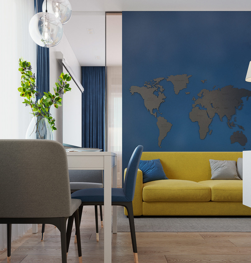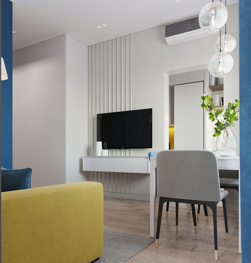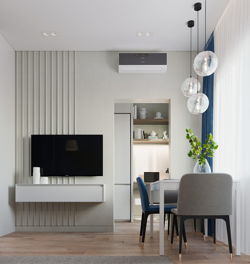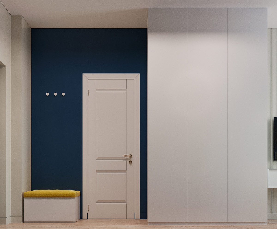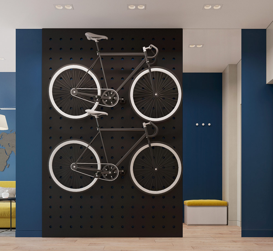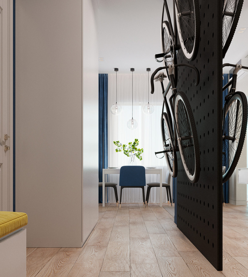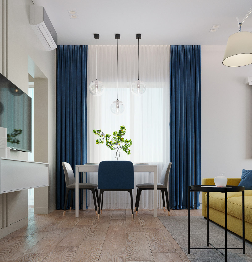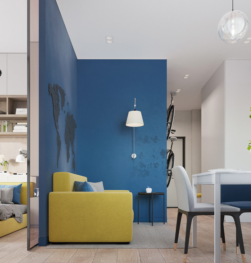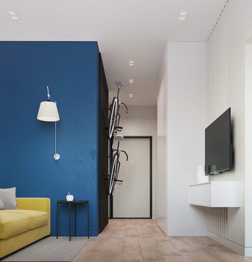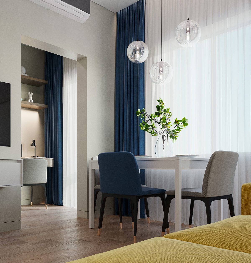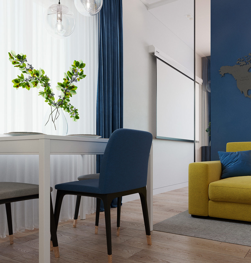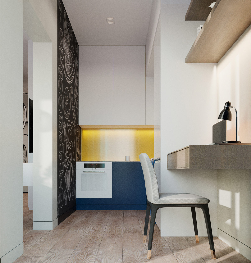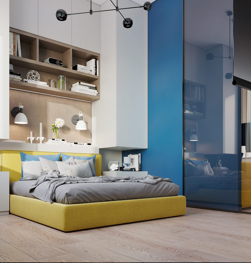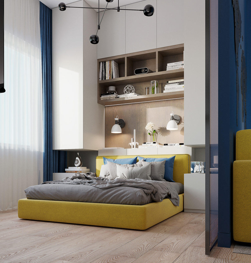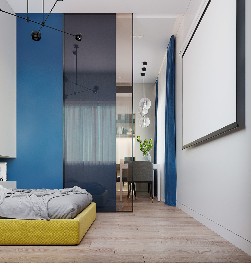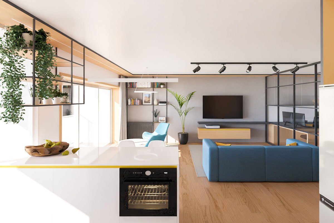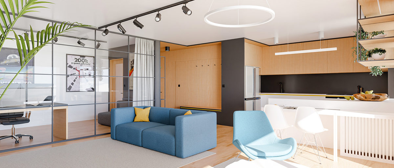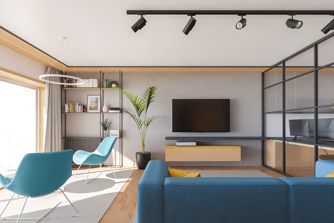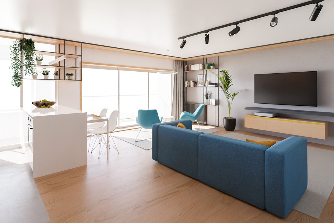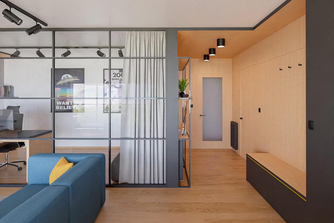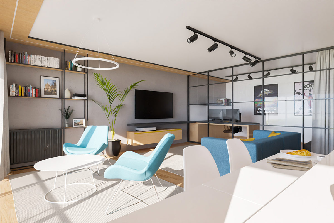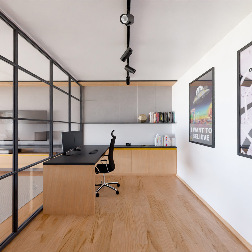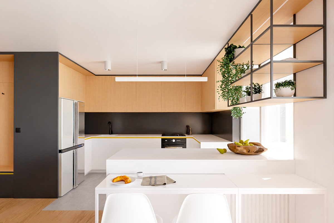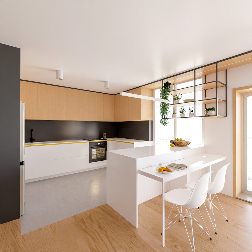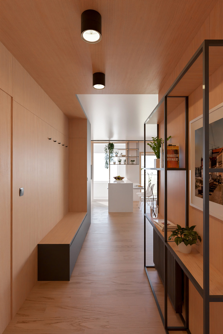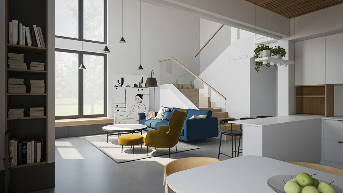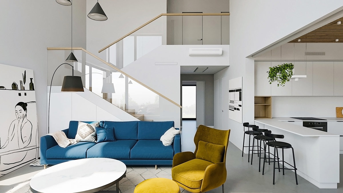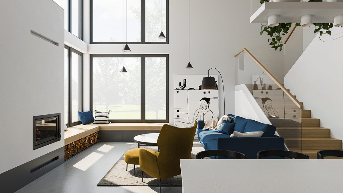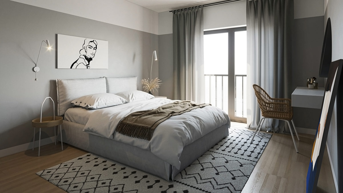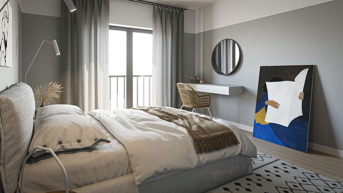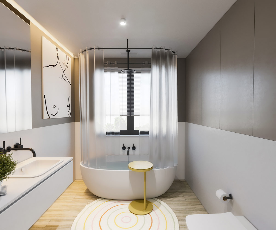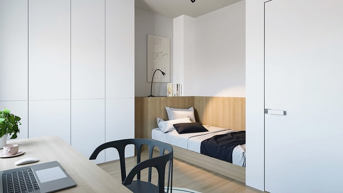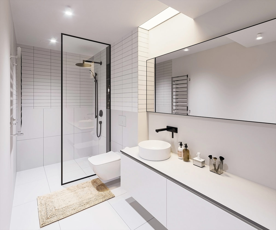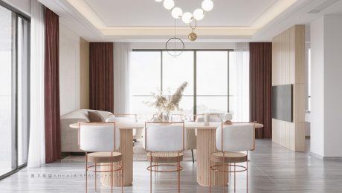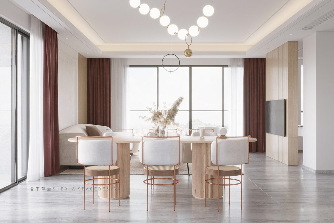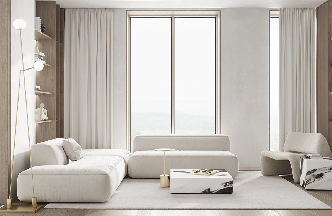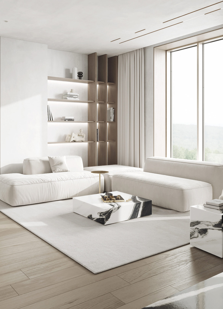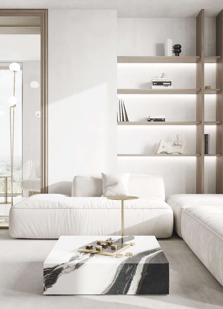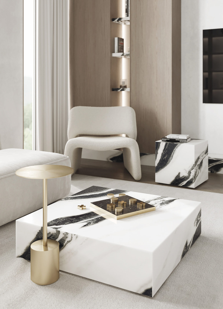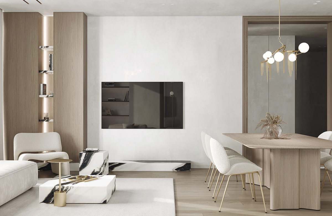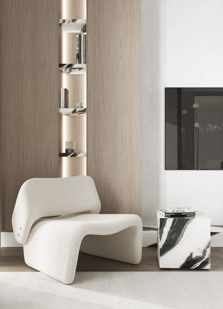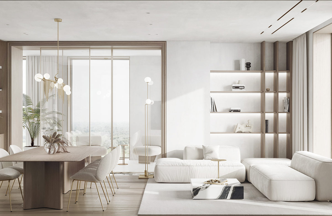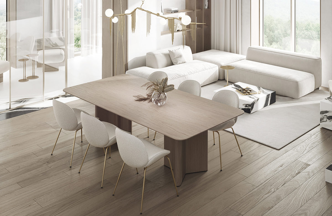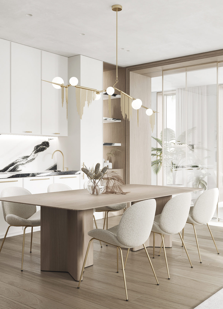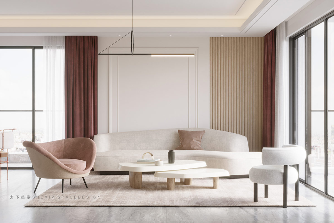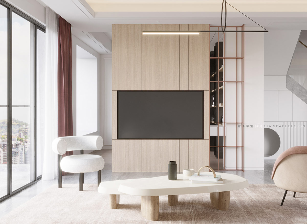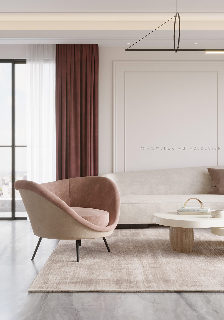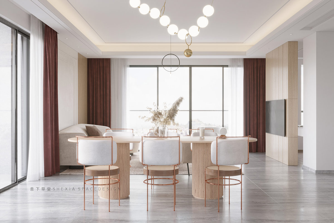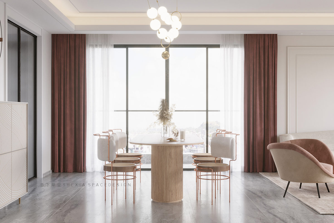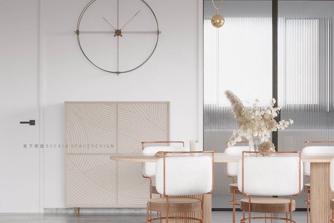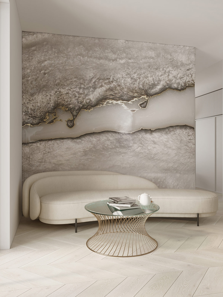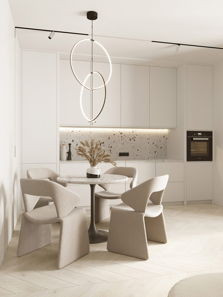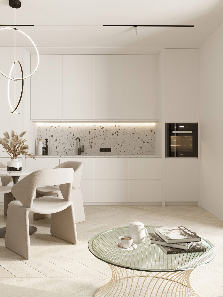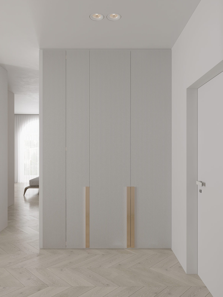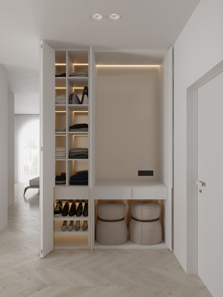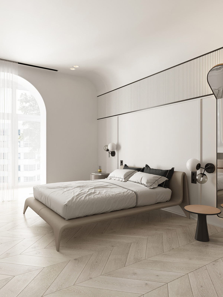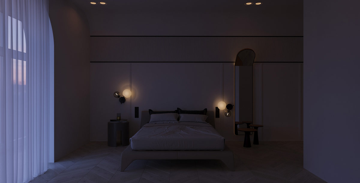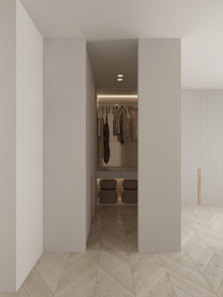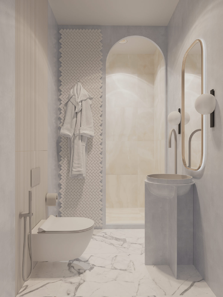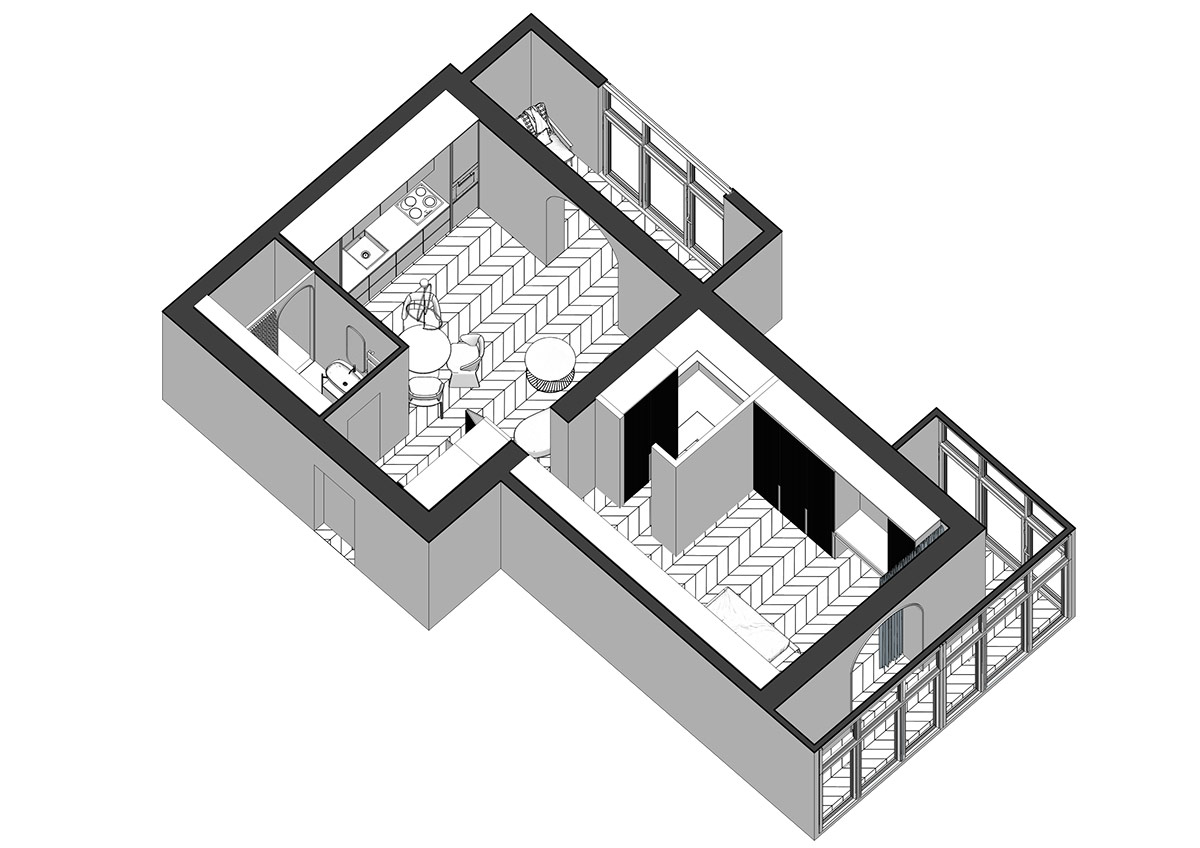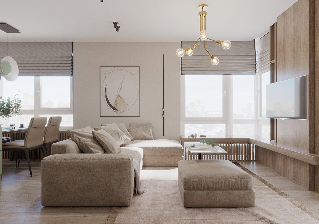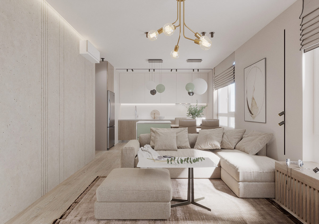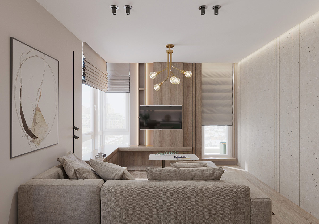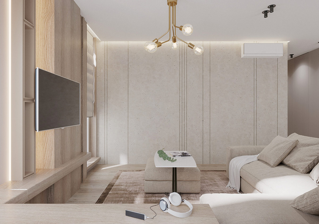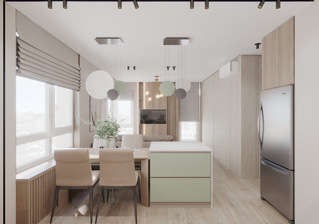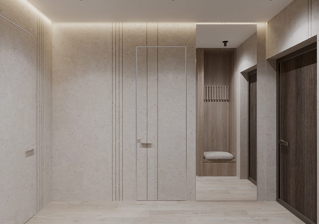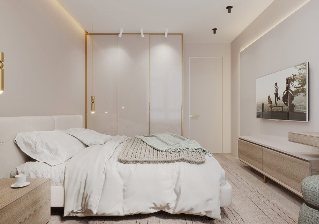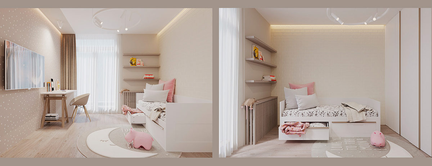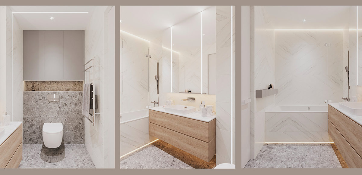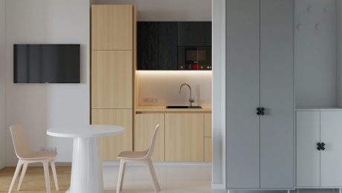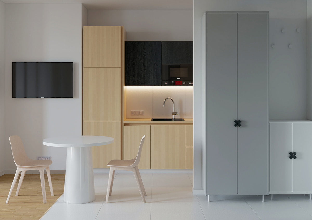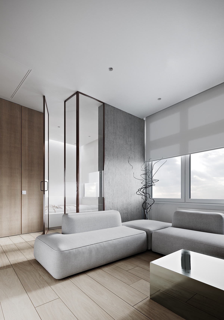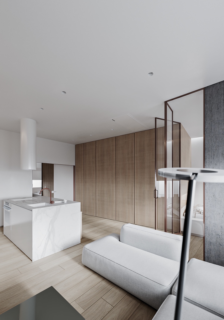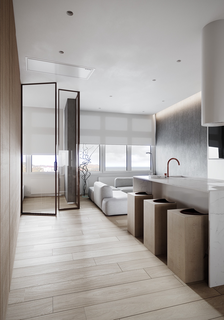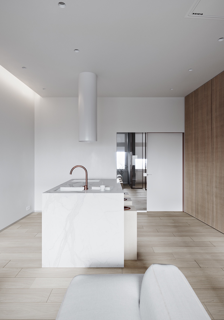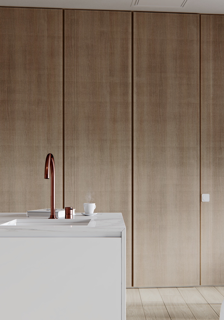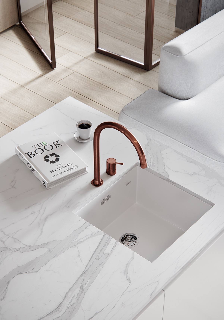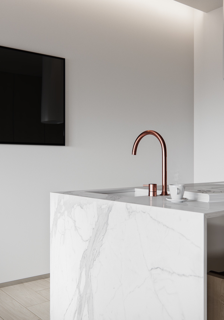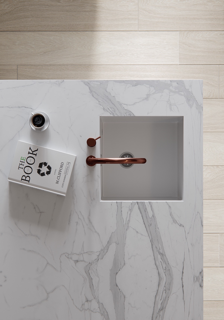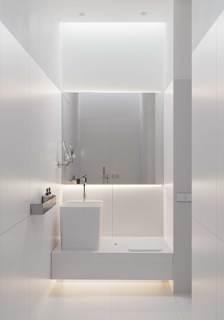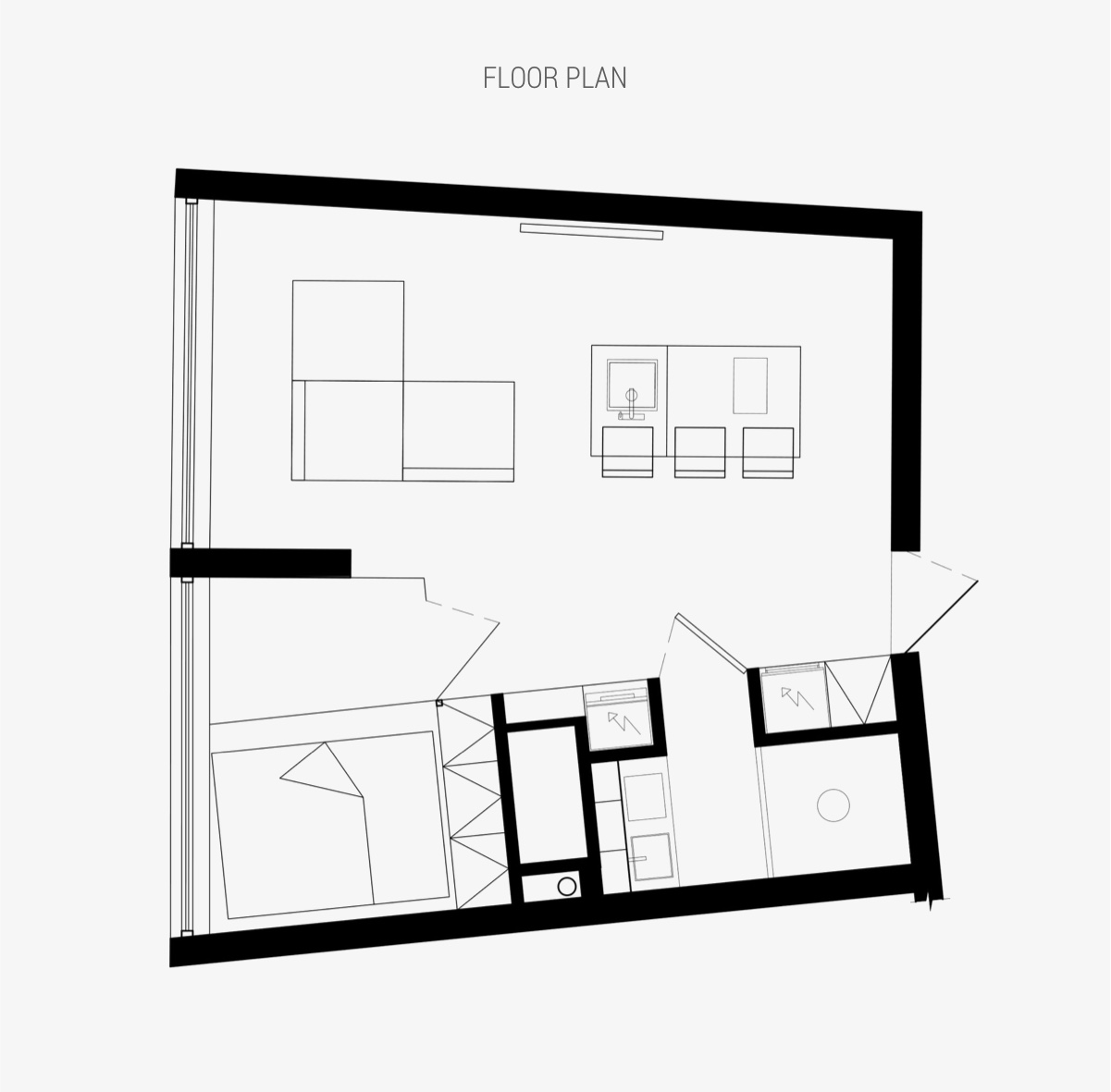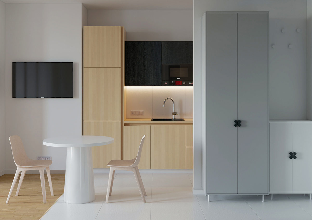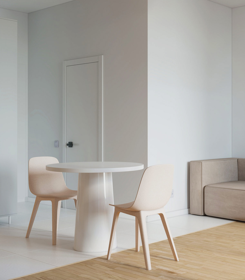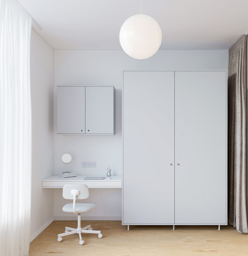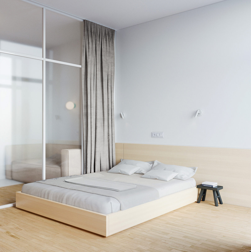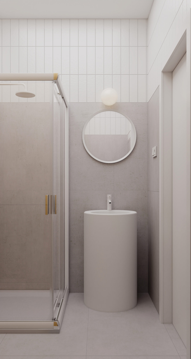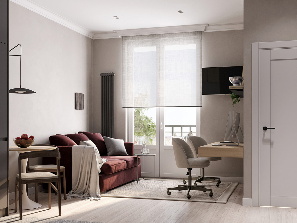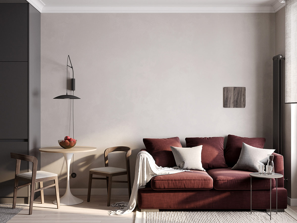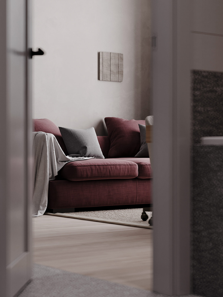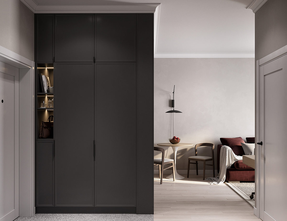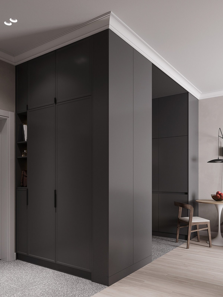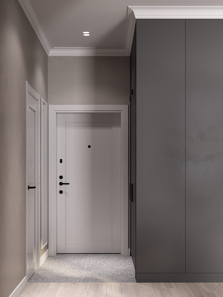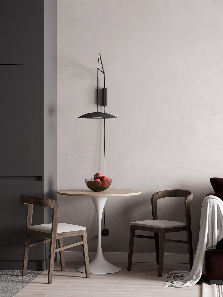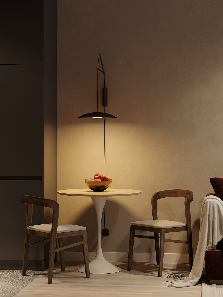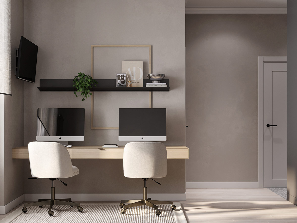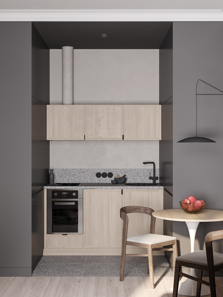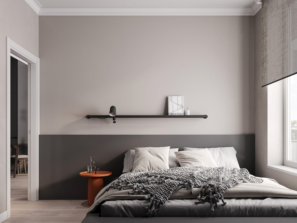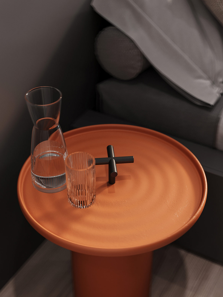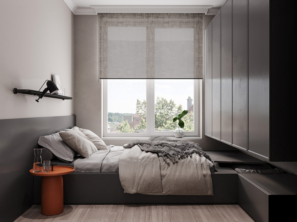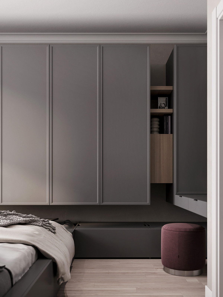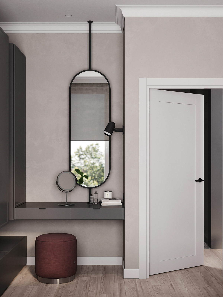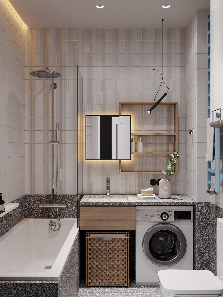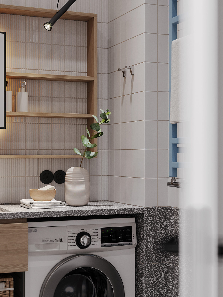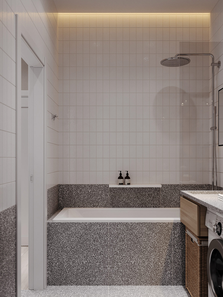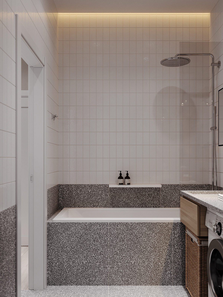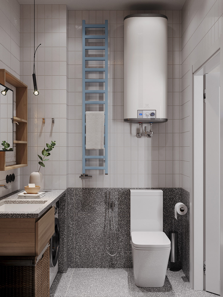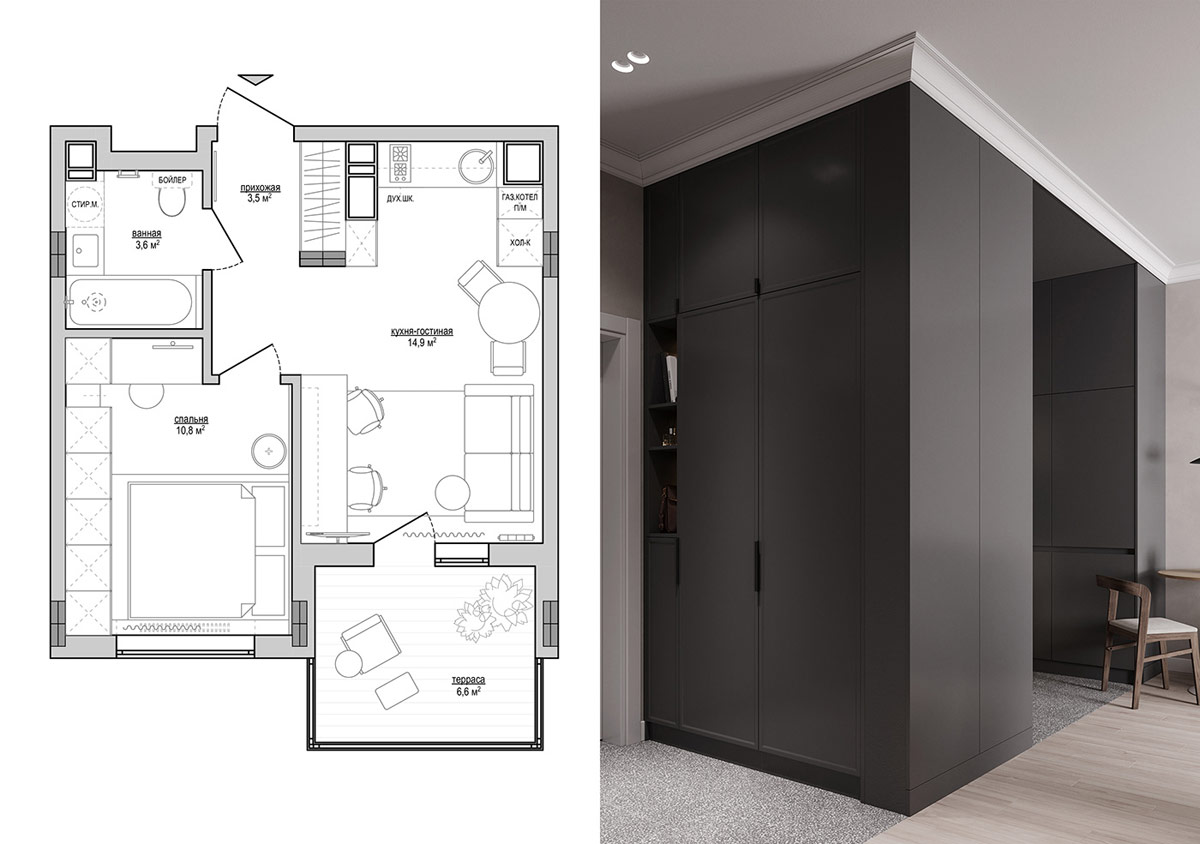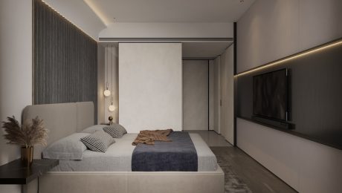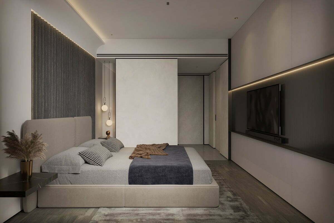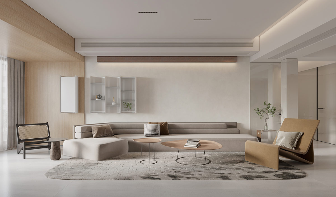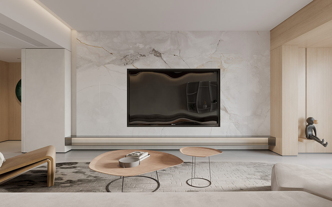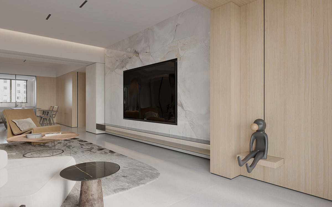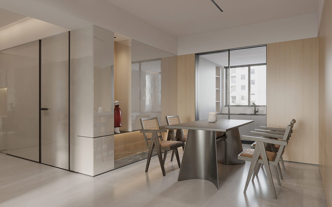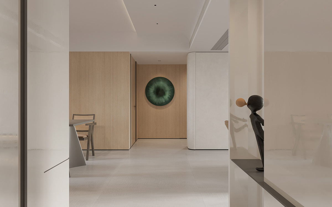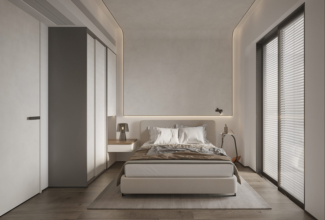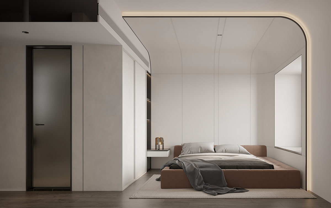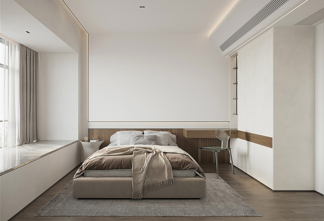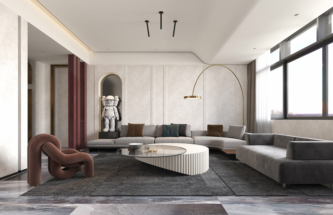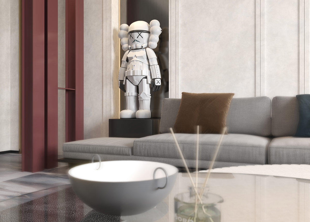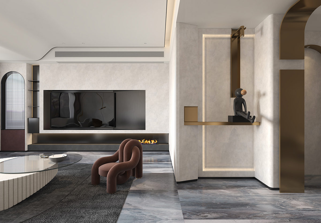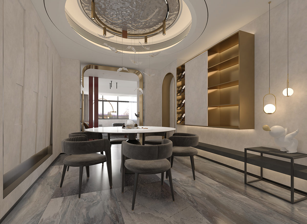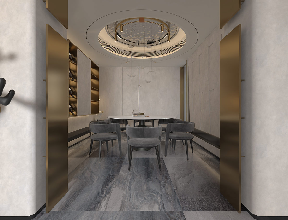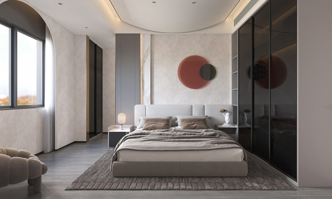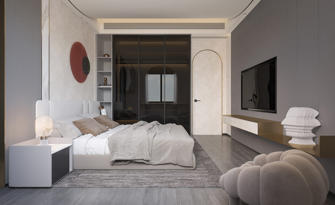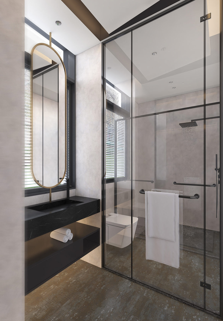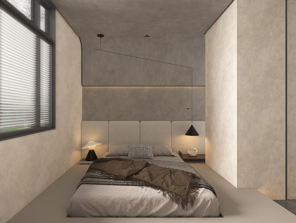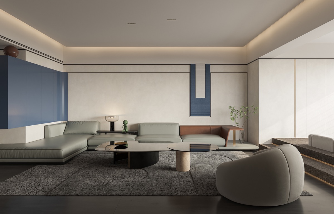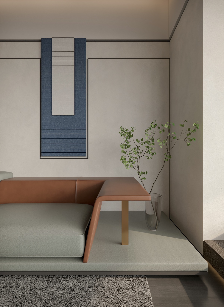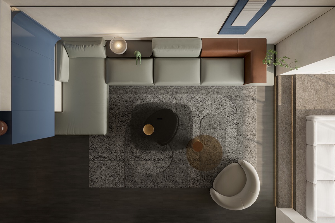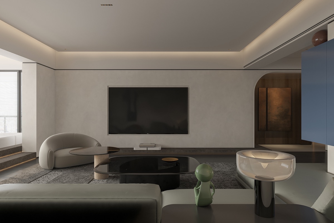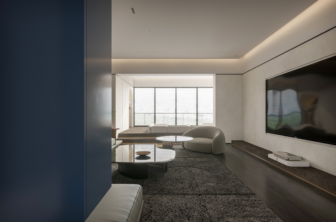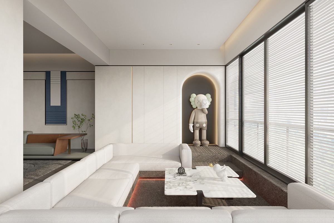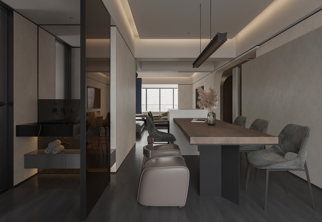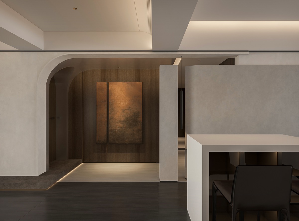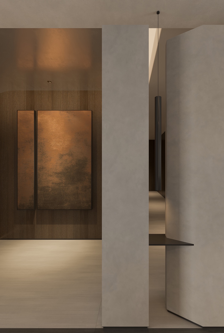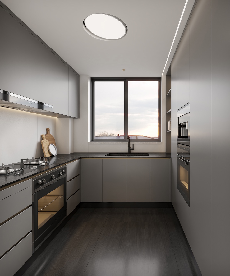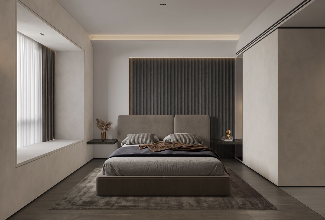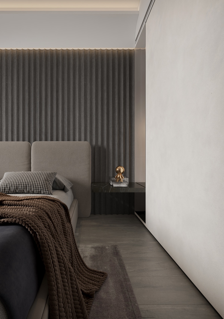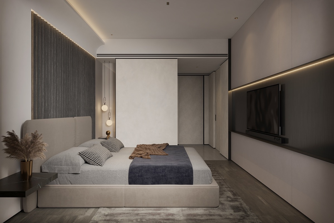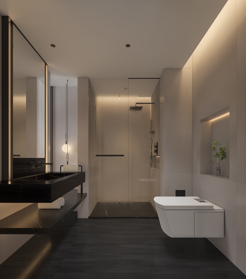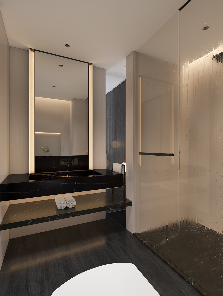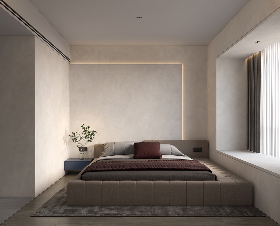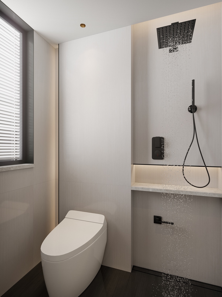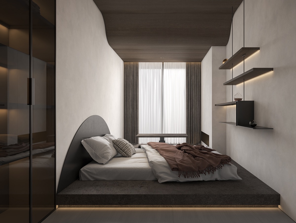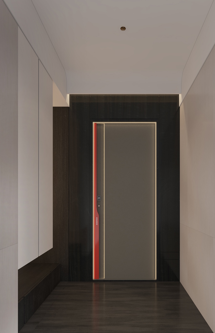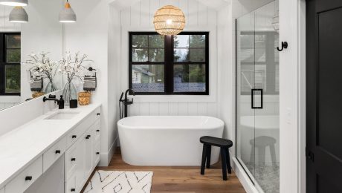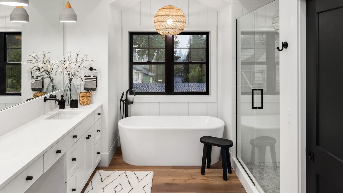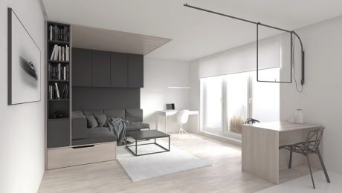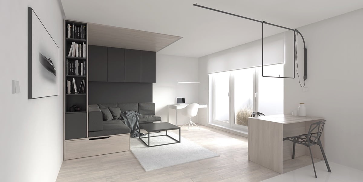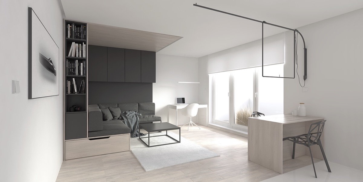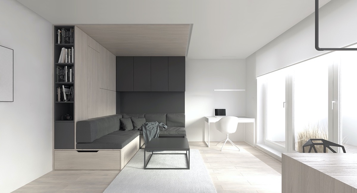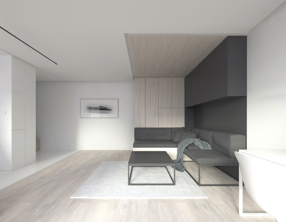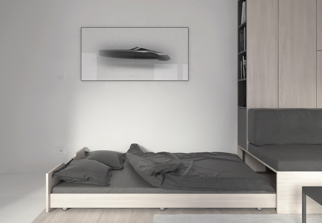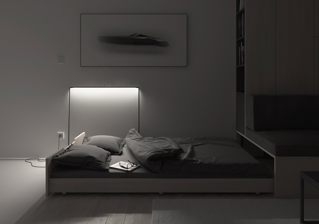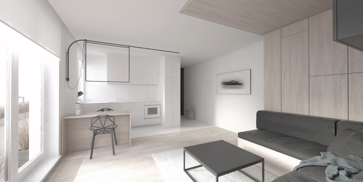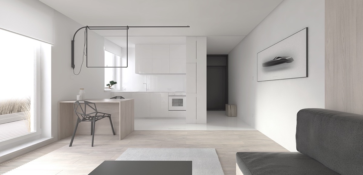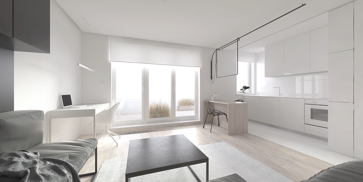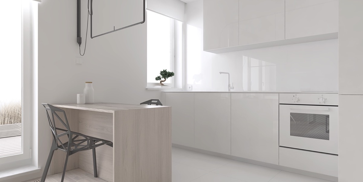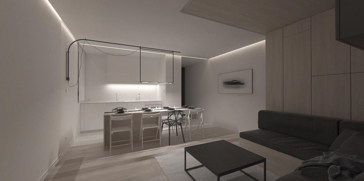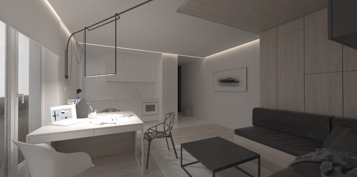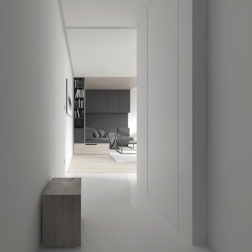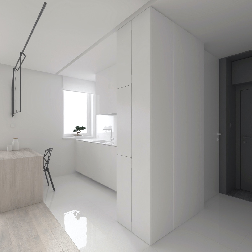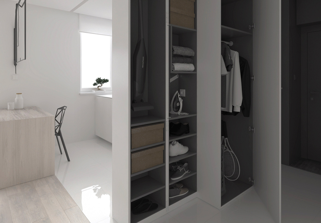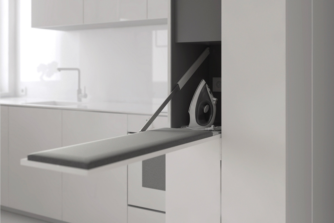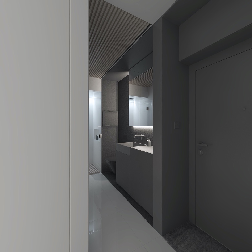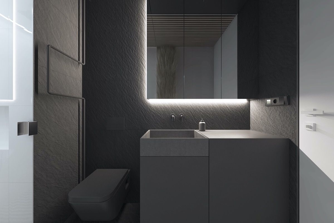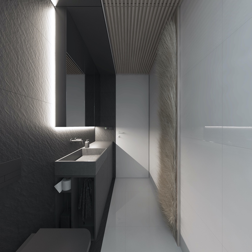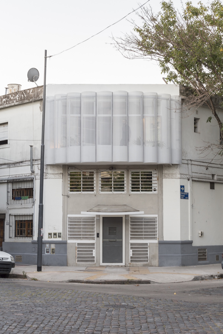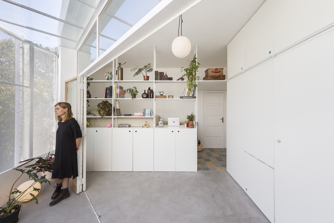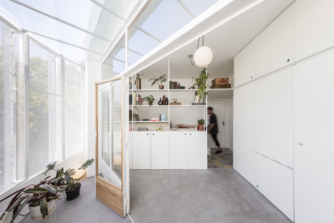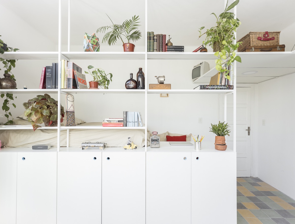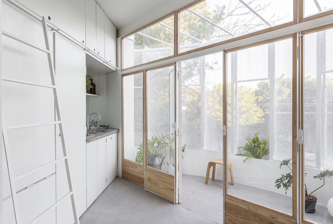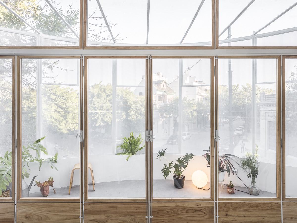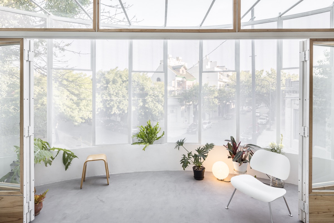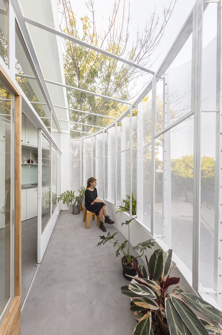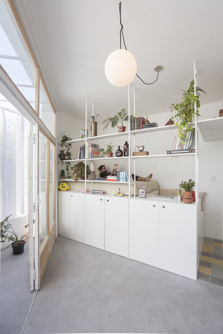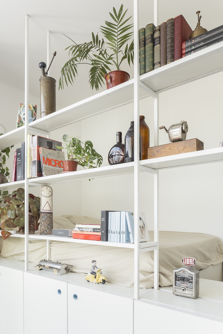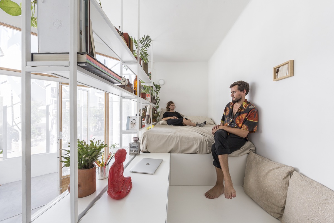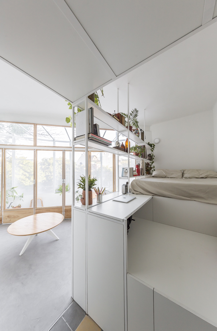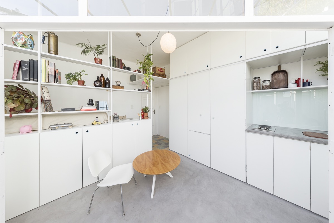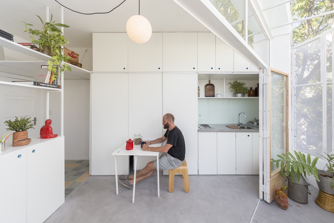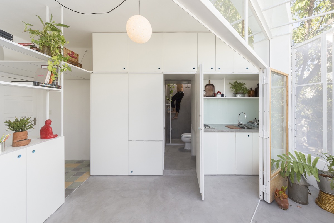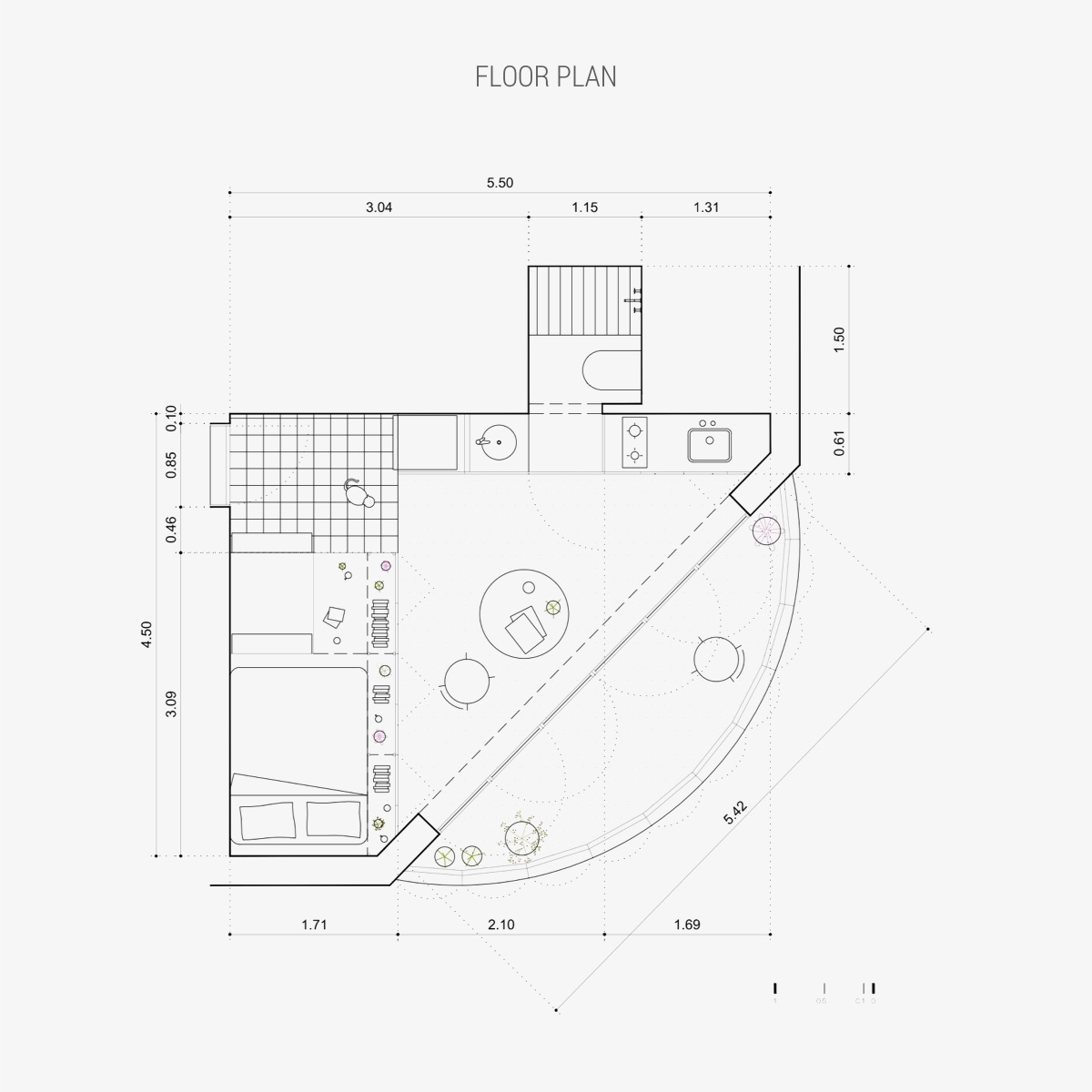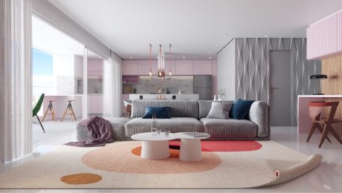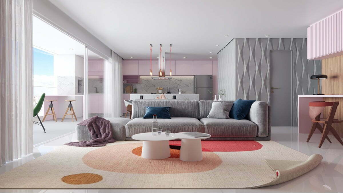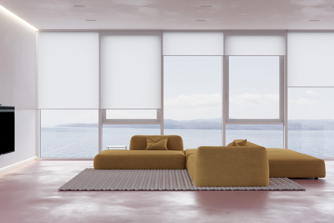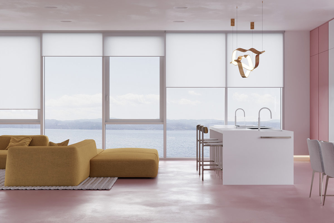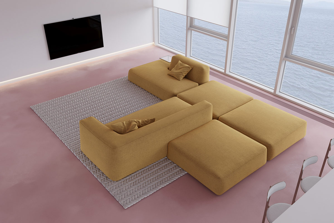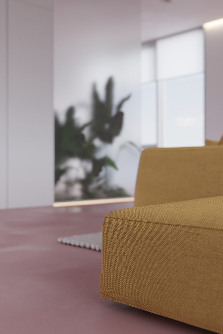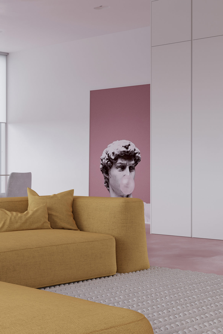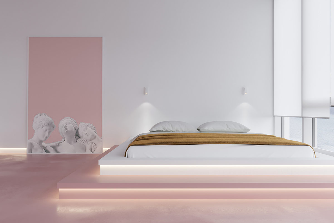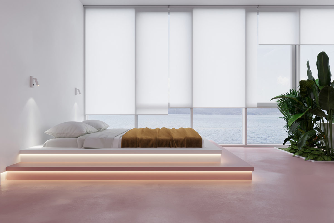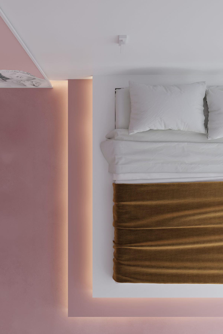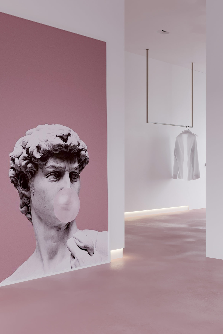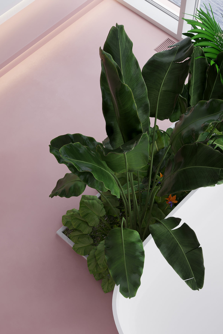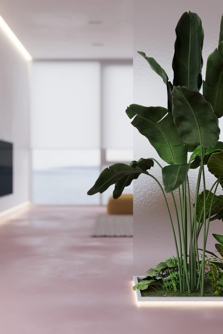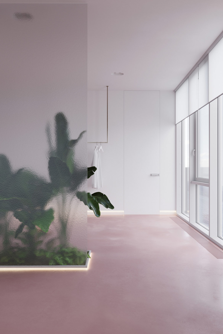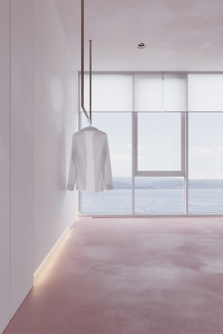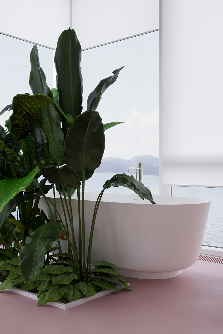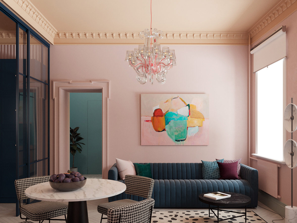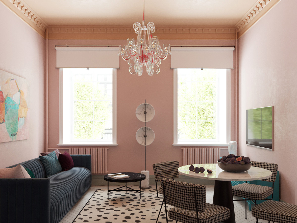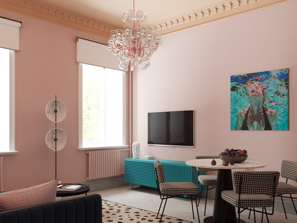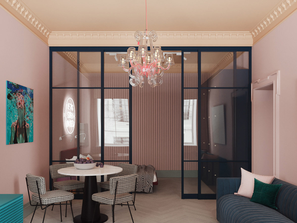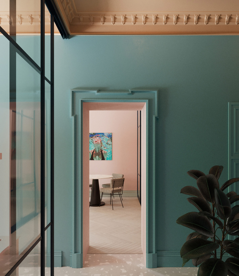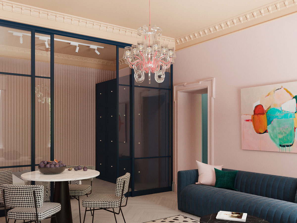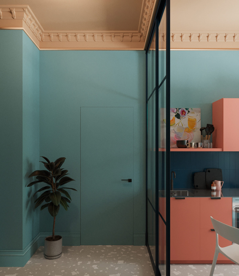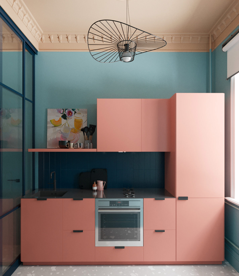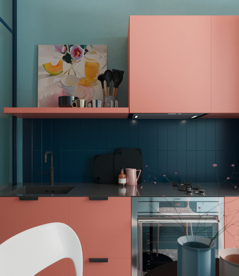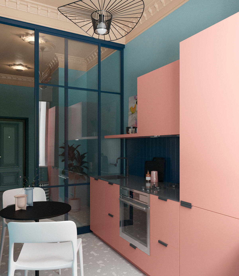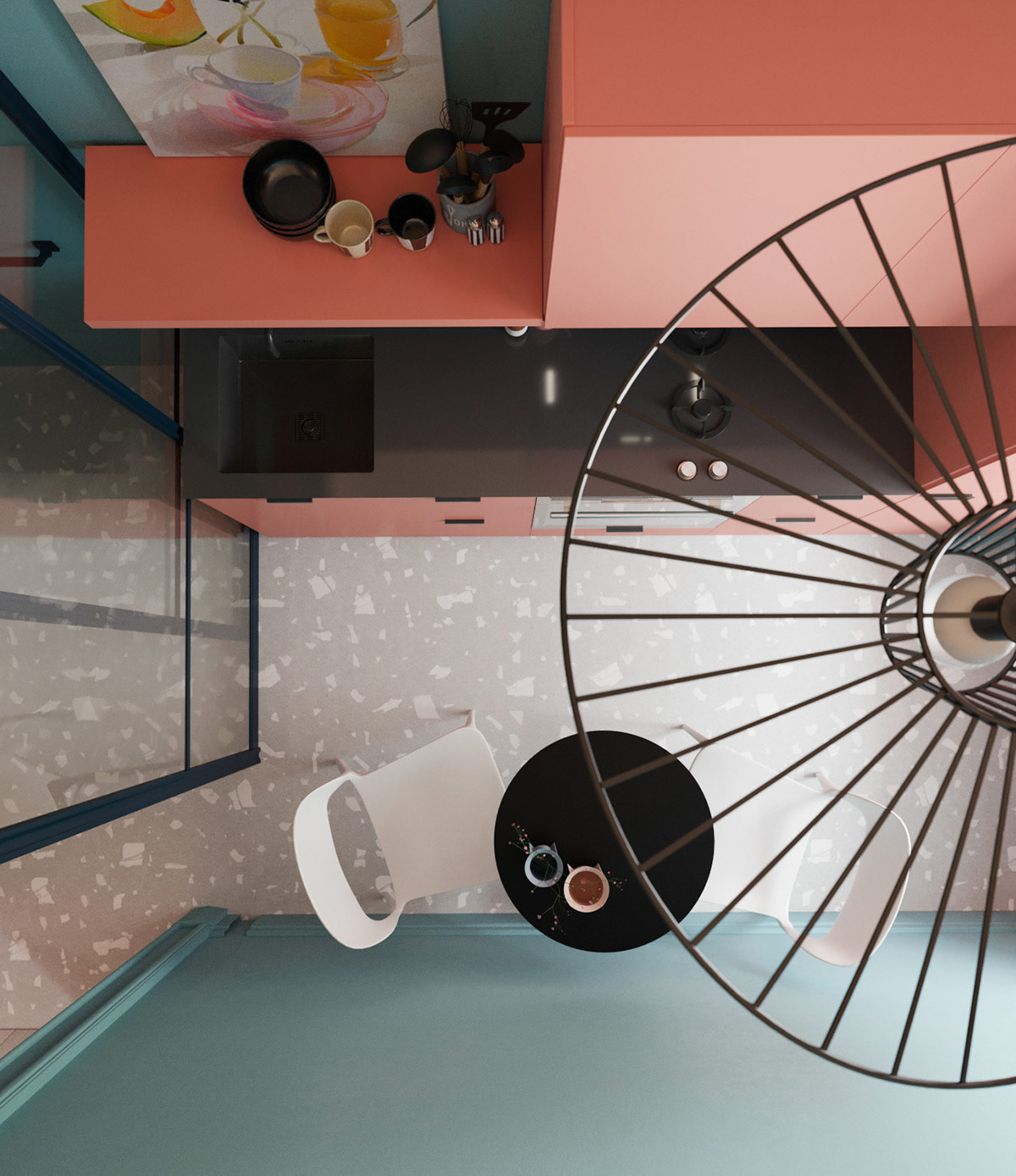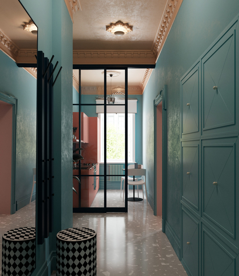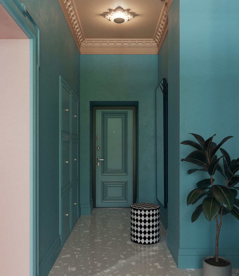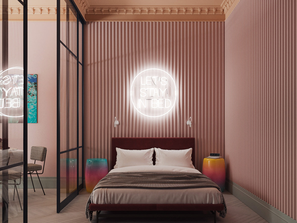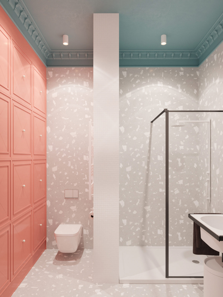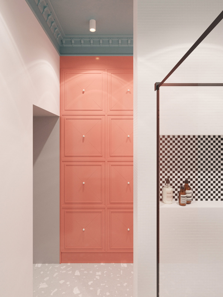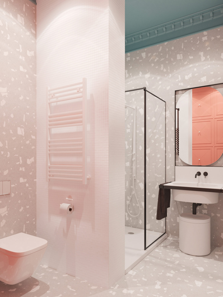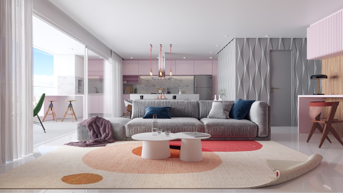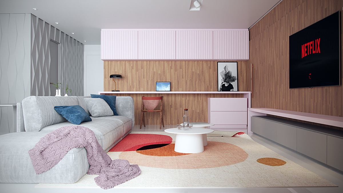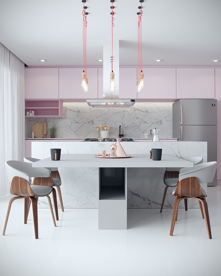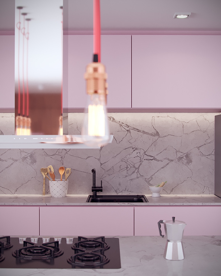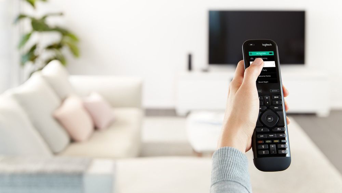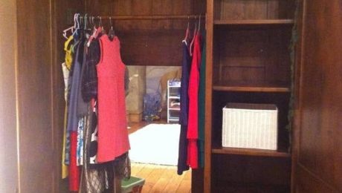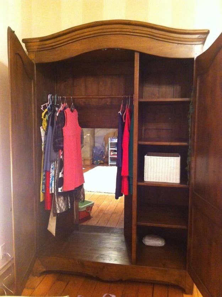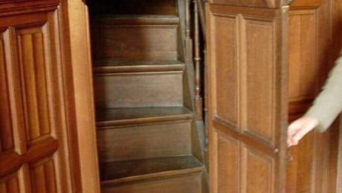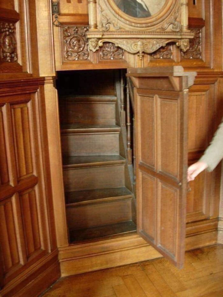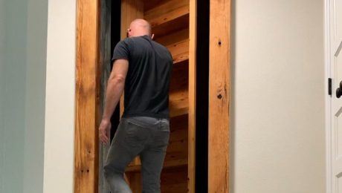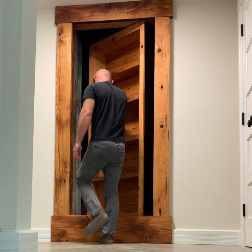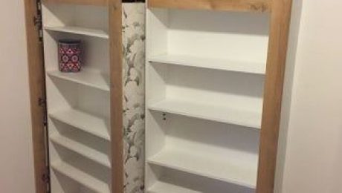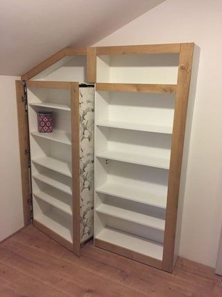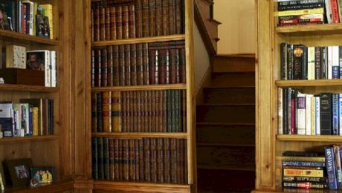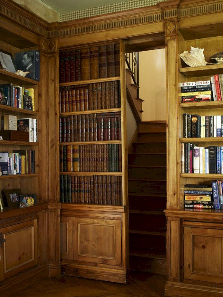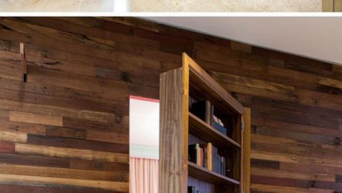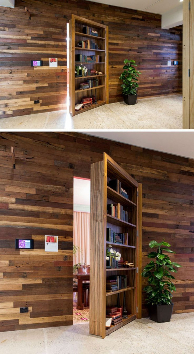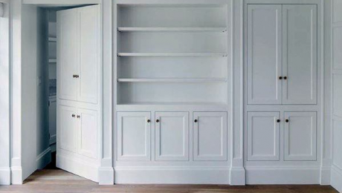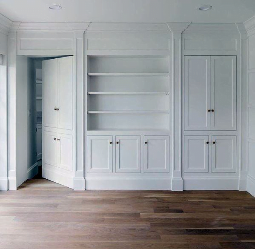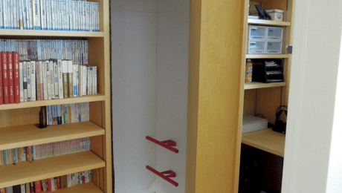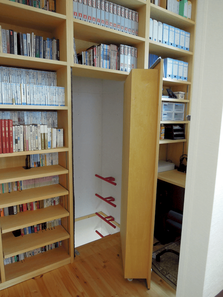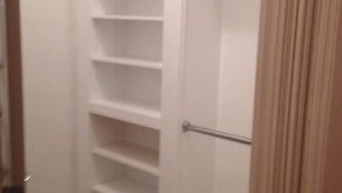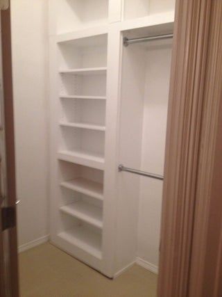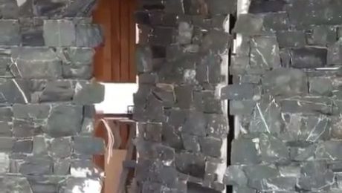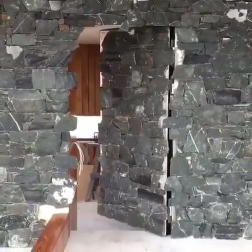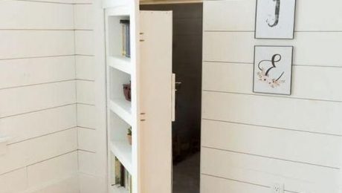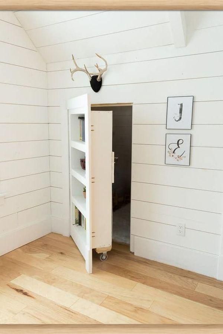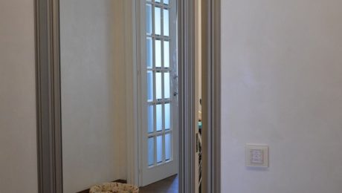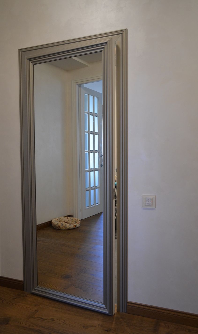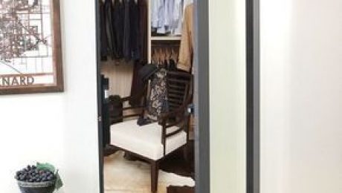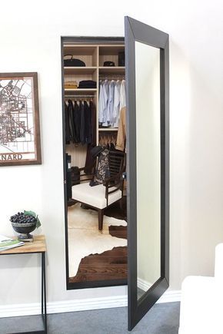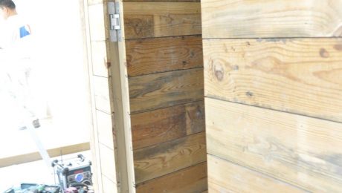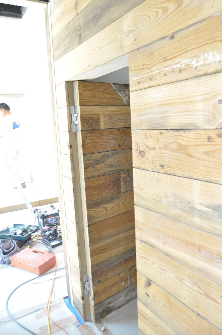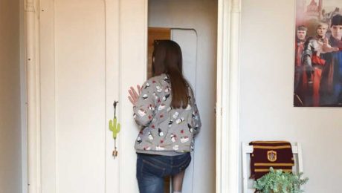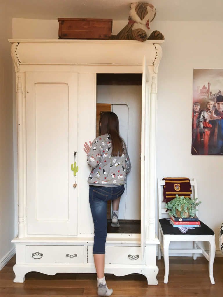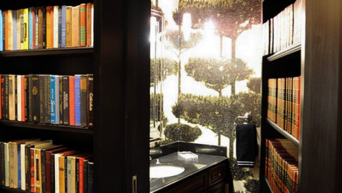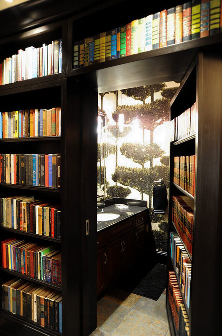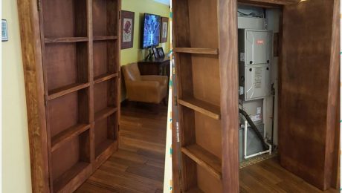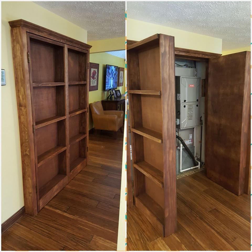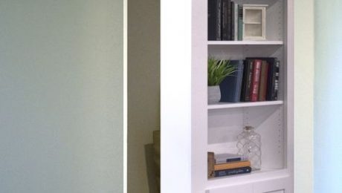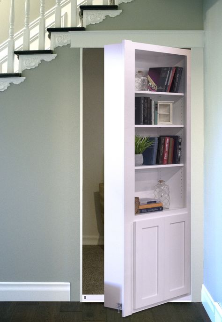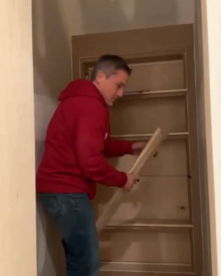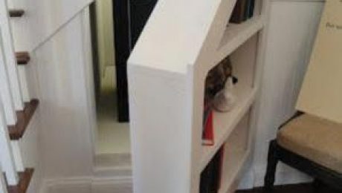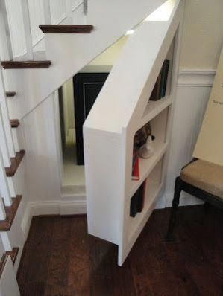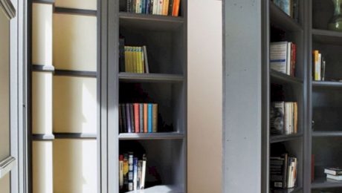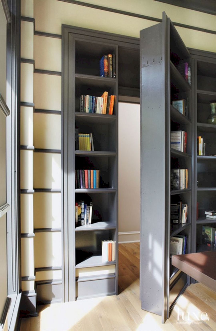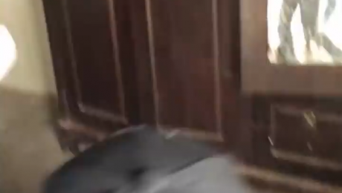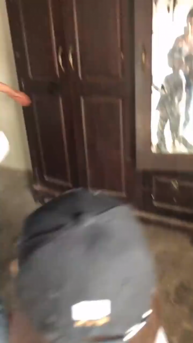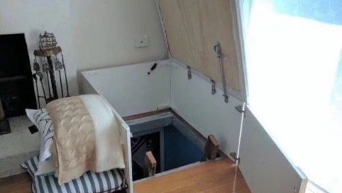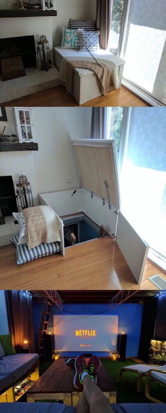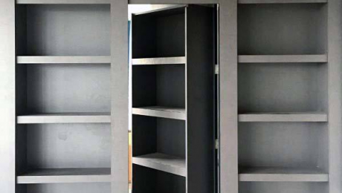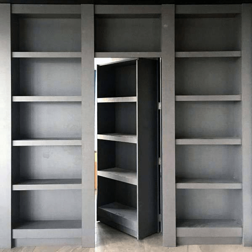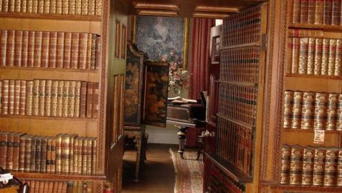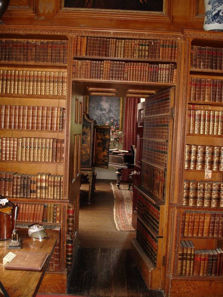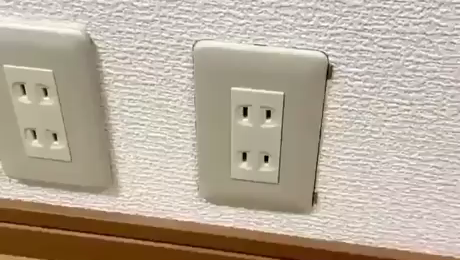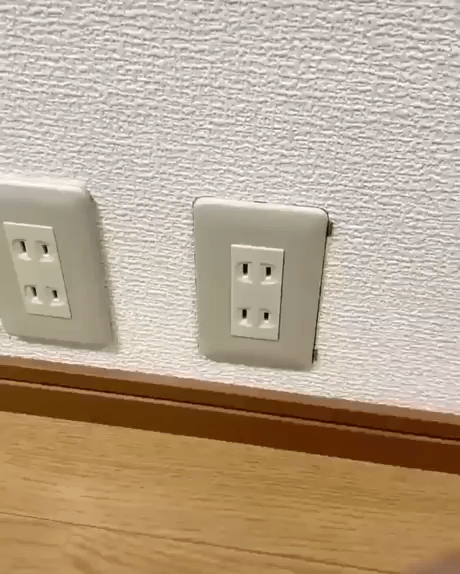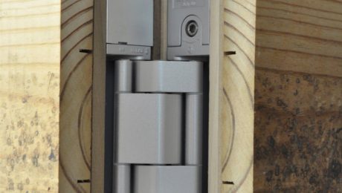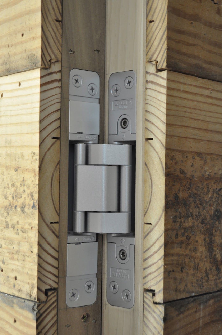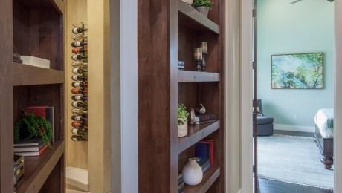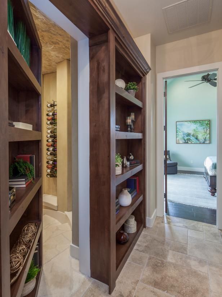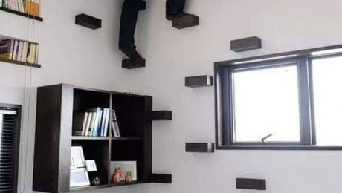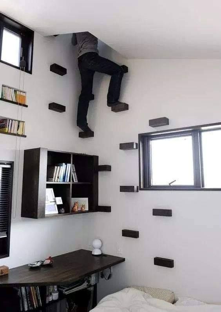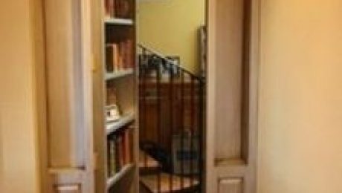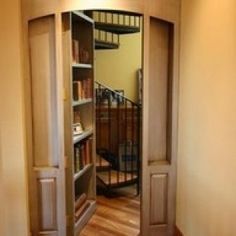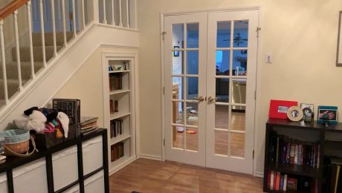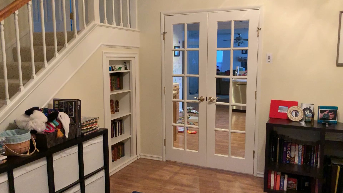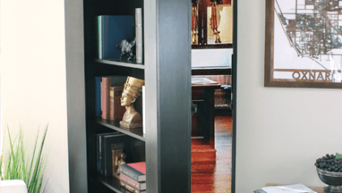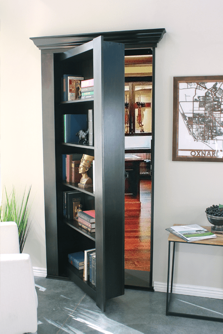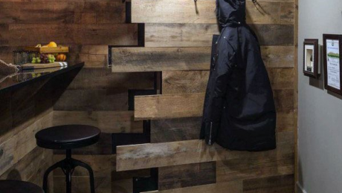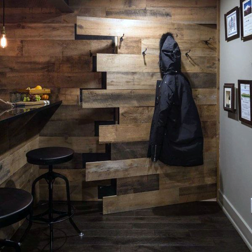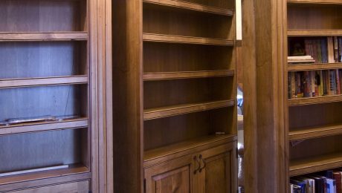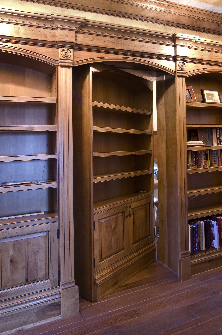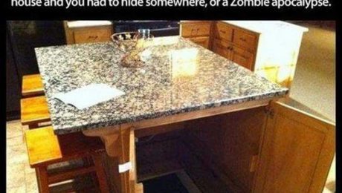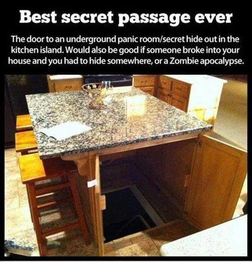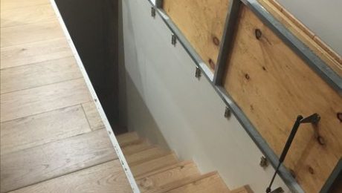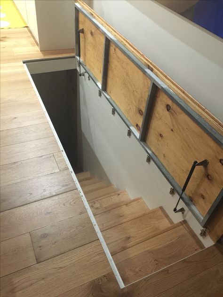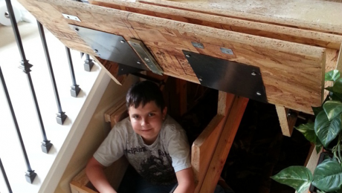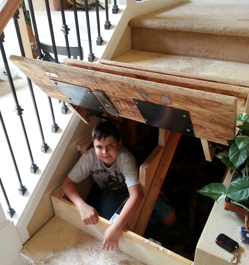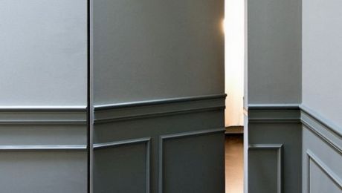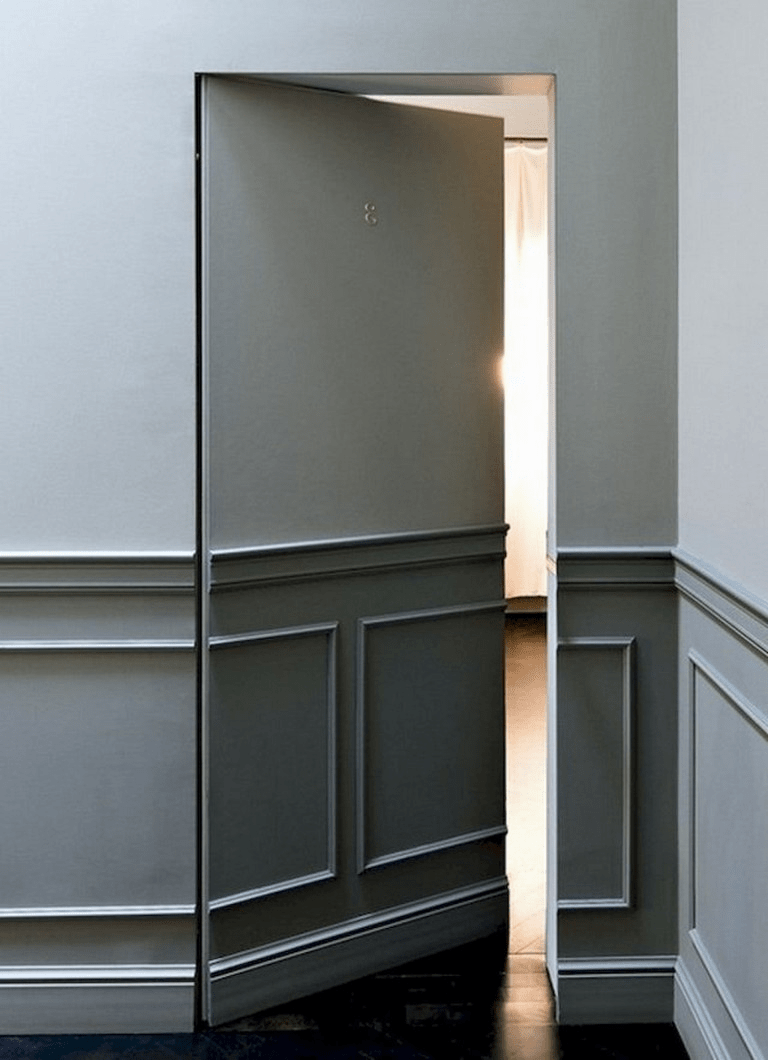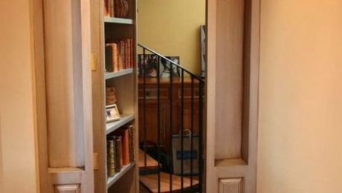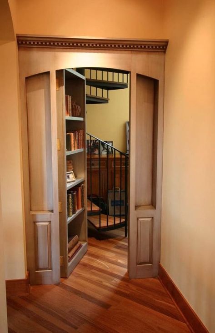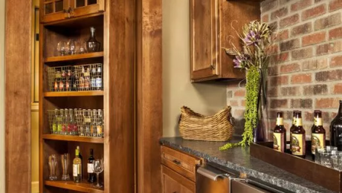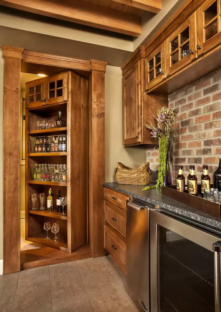Lively Yellow and Blue Accent Decor
Do you like Architecture and Interior Design? Follow us …
Thank you. You have been subscribed.
![]()
Vigorous combinations of yellow and blue decorations create invigorating spaces. These three inspiring home projects don’t drown in color but balance and build vibrant spaces for an upbeat living. We will study interpretations of this optimistic color scheme through open conceptual interiors, from narrow and compact proportions to a spacious and airy double-height living room with an open modern staircase design. Don’t miss out on ideas for a tiny L-shaped yellow and blue kitchen design, an open plan yellow accent peninsular kitchen, elegant blue and yellow accent bedroom projects and an abundance of tailored furniture to bring out the colorful aesthetics.
Did you like this article?
Share it on some of the following social networking channels to give us your vote. Your feedback helps us improve.
Watch this space for more information on that. Stay tuned to Feeta Blog for the latest updates about Architrcture, Lifestyle and Interior Design.
Lively Yellow and Blue Accent Decor
- Published in #interior design, blue, Decoration, Design, Designs by Style, Home Interiors, yellow
Upscaling Homes With Subtle Modern Glam Decor
Do you like Architecture and Interior Design? Follow us …
Thank you. You have been subscribed.
![]()
Modern glamorous decoration puts charisma into contemporary interiors. Bright metallic accents and luxurious marble elements look luxurious, while neutral white and wood-toned backgrounds remain calm and serene. The four refreshing home projects we look at today address the modern chic decor aesthetic with a subtle approach, leaving room to breathe around key pieces. Attractive furniture choices favor the elegant over the highly decorated ones, and high-end light choices are good without whispering. This is a key aspect for competent homeowners who appreciate all the better things in life, without a desire to be pretentious, eye-catching or loud.
The marble side table is paired with a projected saddle chair, to make an elegant reading area next to another bespoke bookcase design. On this side of the room, the bookshelves are cut from solid white marble and placed within the boundaries of a smooth, soothing tone of the wood. Recessed lighting gently highlights the narrow tower.
Did you like this article?
Share it on some of the following social networking channels below to give us your vote. Your feedback helps us improve.
Stay tuned to Feeta Blog to learn more about architecture, Lifestyle and Interior Design.
Upscaling Homes With Subtle Modern Glam Decor
Portraying Personality In Interiors Under 40 Sqm (Includes Floor Plans)
Do you like Architecture and Interior Design? Follow us …
Thank you. You have been subscribed.
![]()
Each measuring just under 40 square meters, these three apartment interiors in Odessa, Ukraine, inspire three different personality types. Our first tour takes us to a sophisticated home with a bronze framed glass wall design, unique modern furniture ideas and an unquestionably luxurious kitchen project – despite its small proportions. Our second stop is made at a simple, young and sturdy apartment interior, designed for tenants, with another glass wall project that lends light to a multi-purpose living room. Color seekers may like our final prominent interior, where rich color accents add a touch of the unexpected. Floor plans included at the end of each tour.
Minimal amounts of furniture, a hollow decor and a limited material palette allow emphasis to fall on the remaining high-quality elements and sea view. Thanks to the glass wall, the ocean panorama flows unhindered throughout the width of the apartment, creating an immediate factor entering the home.
- 19 |
- Designer: aesthetic design
- Display: Dmitriy Li & Anna Prokhorova
Our third small home tour in Odessa, Ukraine, takes place in a 35-square-meter apartment. The customers asked for a subtle monochrome decoration scheme but short colored moments made the final cut. Burgundy softening visually warms the small living room, and sets it apart from the nearby dining room.
Did you like this article?
Share it on some of the following social networking channels below to give us your vote. Your feedback helps us improve.
Also, if you want to read more informative content about construction and real estate, keep following Feeta Blog, the best property blog in Pakistan.
Portraying Personality In Interiors Under 40 Sqm (Includes Floor Plans)
- Published in #architecture, #interior design, architectural wonders, Architecture, build, building, building plan, Design, Design Gallery, Designs by Style, designs that stand out for all the wrong reasons, Featured, financial model, Furniture Design, General, home, home building, Home Decor, house, house decoration, house design, House Tours, interior, Interior Decoration Ideas, Interior Design, International, Real Estate Trends, Trends, under 40sqm
Unique Home Interiors with Modern Wall Panelling
Three unique home interiors are the subject of our attention today. Unusual furniture design forms attractive spaces, while soft atmospheric lighting schemes evoke a welcoming glow. Pale gray basic decoration sets a serene canvas for small moments of luxurious marble and subtle modern arches. Elegant wall panels surround these interesting living spaces with a high-end finish, whether wood tone, texture or pure white aesthetics. We’ll take a look at a peaceful gray, white and wood grain interior, a home with warm burgundy and bright gold accents, and end up with a combo of cool blue and earthy brown infusions.
The first design in this chic modern series is an elegant white scheme with a whisper of gray and smooth wooden tone wall panels. Unique coffee tables bring the warm wood effect into the center of the layout, in addition to a textured gray carpet design. Unusual seating sits alongside a modern sofa dressed in comfortable upholstered accent cushions.
Share it on some of the following social networking channels below to give us your vote. Your feedback helps us improve.
Also, if you want to read more informative content about construction and real estate, keep following Feeta Blog, the best property blog in Pakistan.
Unique Home Interiors with Modern Wall Panelling
Best Color Schemes For Bathrooms in Pakistan
Design a colorful bathroom with styles that really speak to you. It’s important to create a space that increases your energy and offers you a quiet rest from your busy schedule, as it’s the room for which you spend time getting ready in the morning and getting ready for bed.
Consider customizing your color scheme and decor if you want to create a new look in your bathroom, but want to avoid a complete interior overhaul. Without an excessive budget, a few quick adjustments will produce a whole new vibe.
Bathrooms can challenge a lover of home design, they are an expensive renovation proposal for most of us with a budget, and it can be difficult to justify a remodel if everything works. But how can the room be decorated? It can make all the difference in how much you enjoy your bathroom … and the good thing is that you can learn to love your bathroom again, or for the first time.
How To Design Your Bathrooms That Give An Attractive Look
We have hand-picked bathroom paint plans that will help transform your space if you are looking for inspiration during the remodeling process.
WHAT YOU CAN DO WITH A WHITE COLOR SCHEME
Pale blue and white
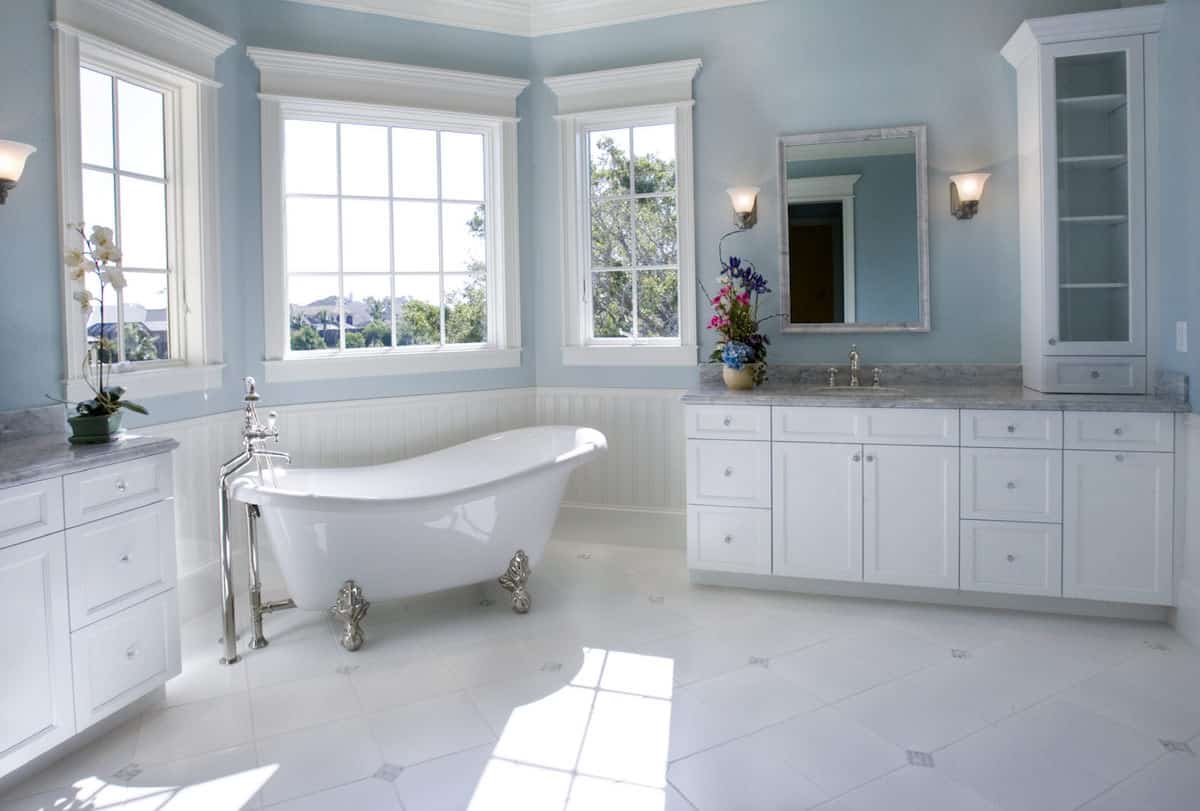
It is wet, traditional and absolutely serene. Pale blue and white as a combination of colors, I mean. It looks great as a bathroom color scheme, especially when brightened by some natural light. (And we can’t help but fall in love with the claw-foot tub with toilet!)
Red and white cherry
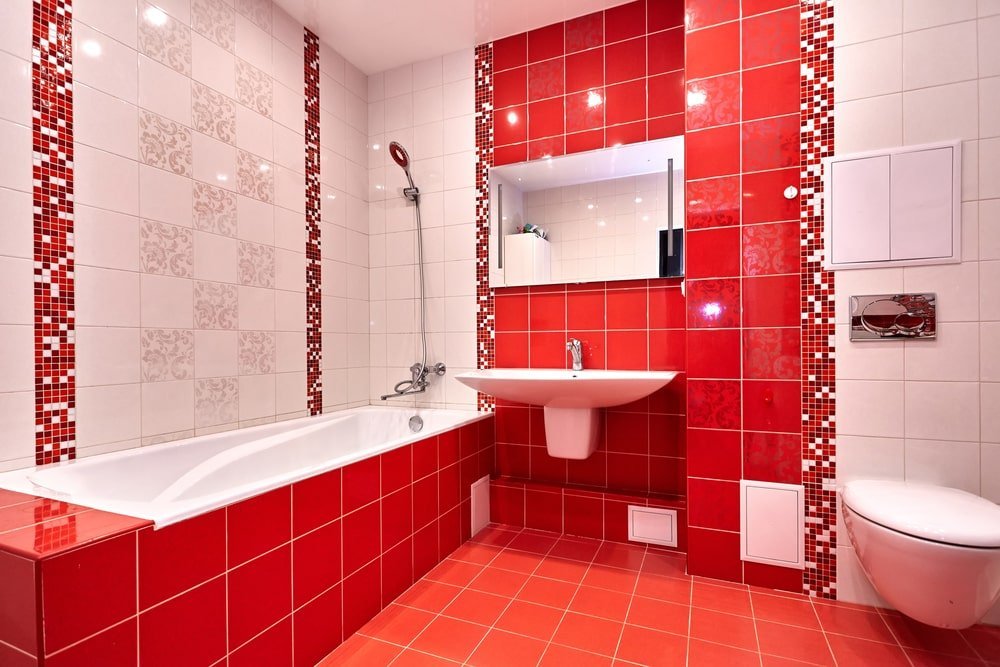
A cheerful and bright way to add spunk to an otherwise white bathroom is to add bright red wall tiles and red bathroom mats. The color scheme is hospital-esque, probably because it produces a clean and germ-free appearance.
Kremblanka
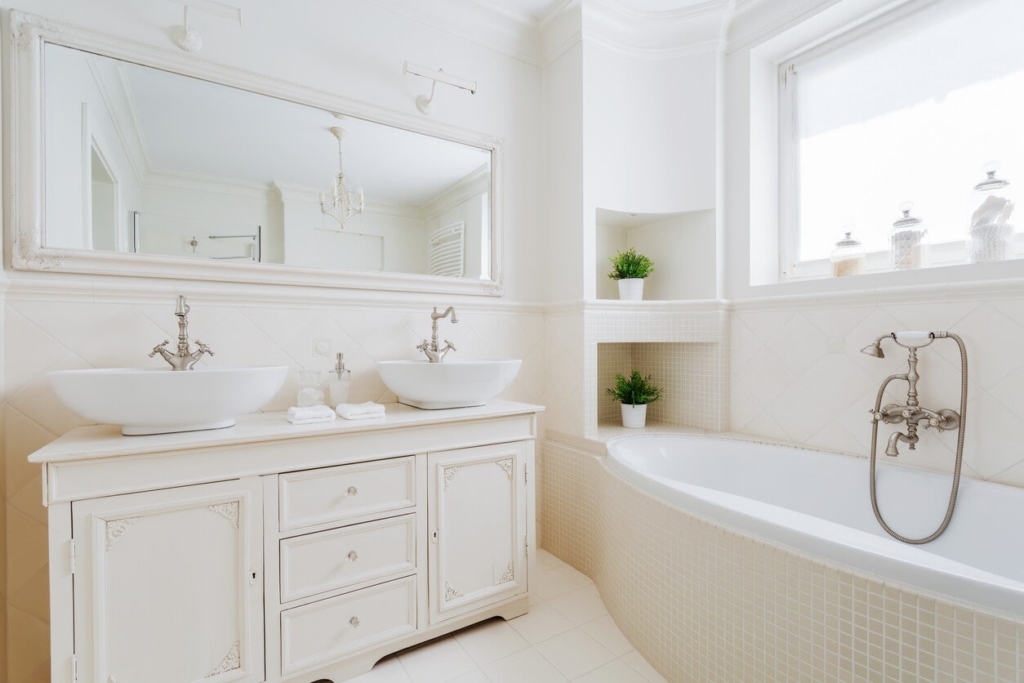
Traditionally bathrooms were not very bright spaces; traditionally in the sense of decoration/color, they did not seem to attract much interest. If your bathroom is a conventional model, you may enjoy keeping the color scheme, creams and whites very neutral. The look is not only new, but it is also light and bright.
Amaranth and white
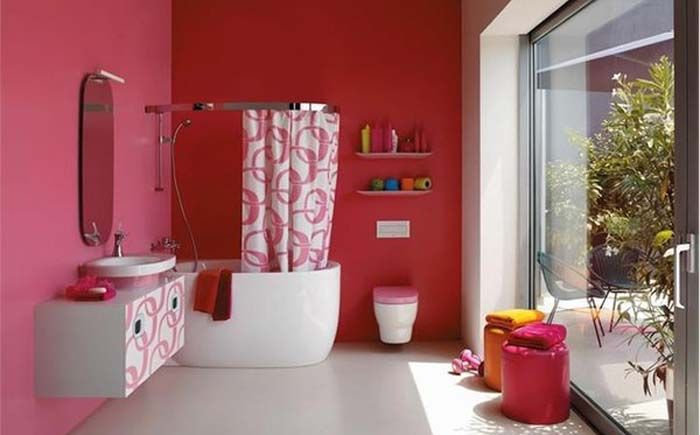
Right now, it’s just a warm color, and with good cause. It’s not a peach amaranth, it’s not red, but it’s a nice, rich cross between the two, not too cool or too masculine. We love the unexpected coordination of the cabinet doors and the shower curtain.
Mint and white
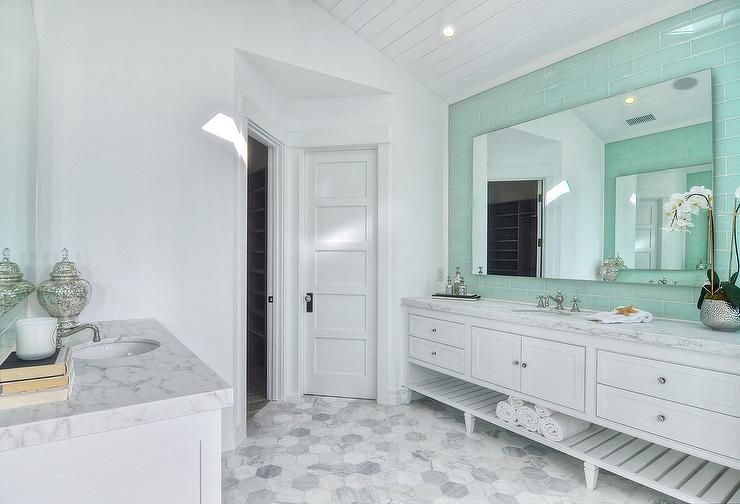
Mint and white are fresh and unmistakably cheerful, making a beautiful color scheme, especially in tiny bathrooms, where every square inch matters. A small-scale wallpaper print in the paint scheme destroys the unity of the walls and leaves the room feeling larger. And added to the fresh appeal are side silver and white lamps.
WHAT YOU CAN DO WITH OTHER COLOR SCHEMES
Wood look
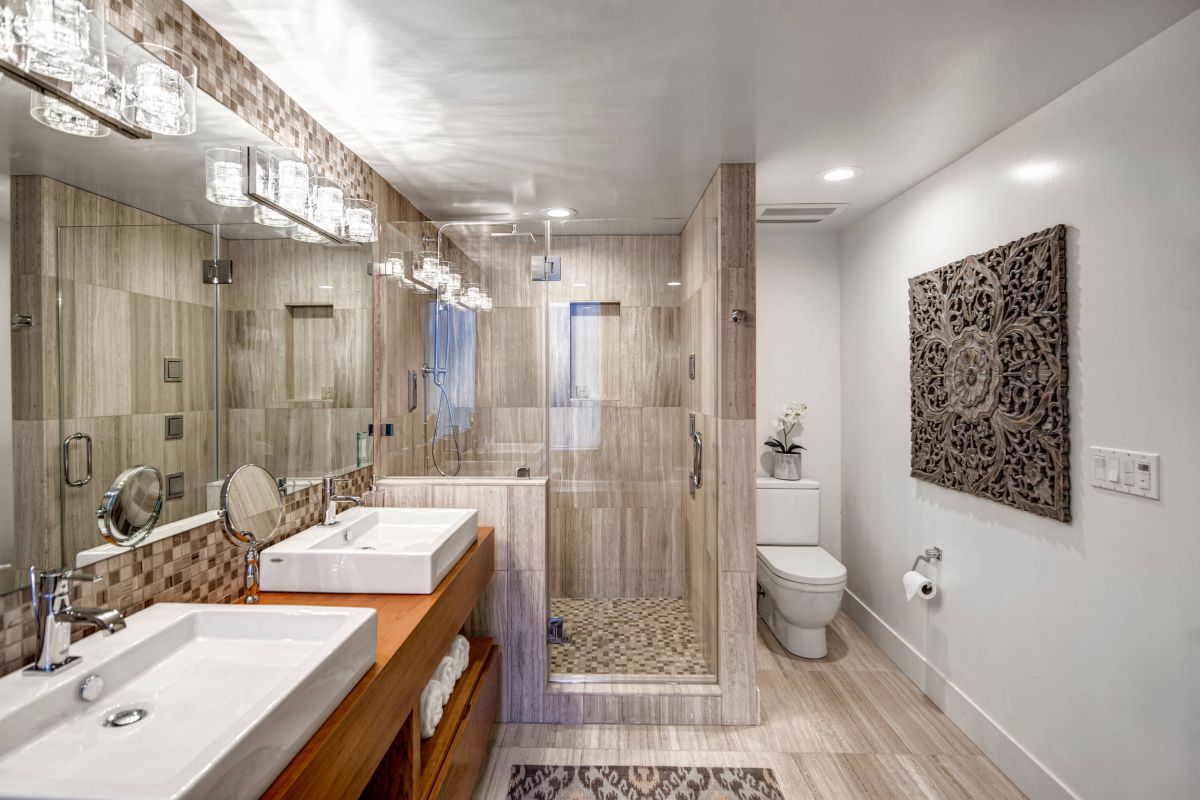
Mix a more luxurious bathroom, a double-tap tub and a linoleum floor with a rustic look. To round out the room, play with the natural tones of the forest with oats and brown paint. With this rich color scheme, white and silver accessories augur well, so the natural browns can be mainstream.
Turkish and green apple
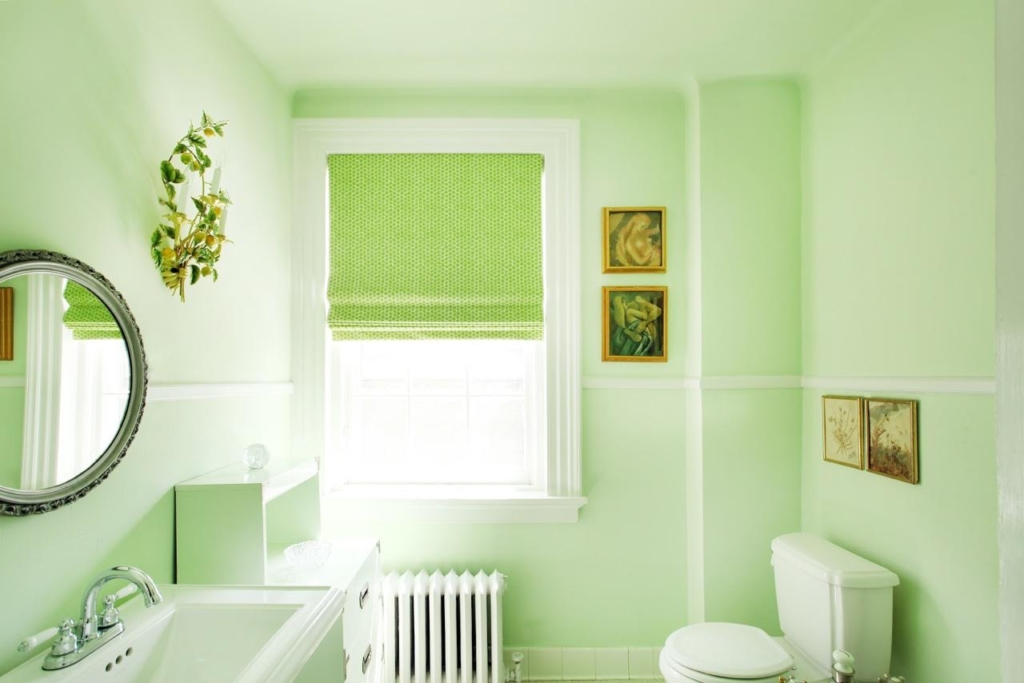
One wall of drawn wallpaper in the middle bathroom is enough to dare an ad. For a one-color paint palette, neon green contrasts with turquoise and soft blue. Although white accessories brighten the room, the rustic wood vanity brings character to the room. The flower-designed wall can be imitated by the circular mirror and make the room larger. Ideas like these for bathroom remodeling are perfect for a guest or teen bathroom.
Clear Green Relaxation
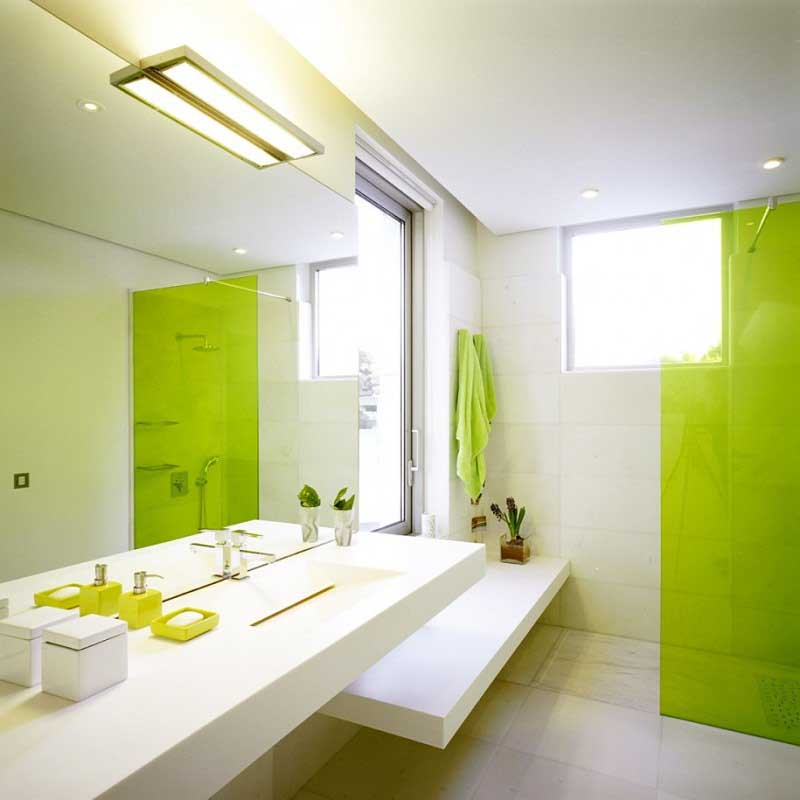
You can include your liking for nature in other aspects, including even if you don’t have wide windows scaling your bathroom wall. The natural look will be exuded from stone or wood, while mint green and white colors guarantee a soothing feeling. These square sinks work well in rectangular rooms and panel windows, and clean lines will help repeat the modern theme you’re aiming for.
Thanks to the generous use of warm, earthy tones, this rustic traditional townhouse bathroom style immediately looks friendly and attractive. We appreciate the fact that brick tile varieties are used so as not to overheat, and with occasional doses of pine woods, things break down.
Gray love
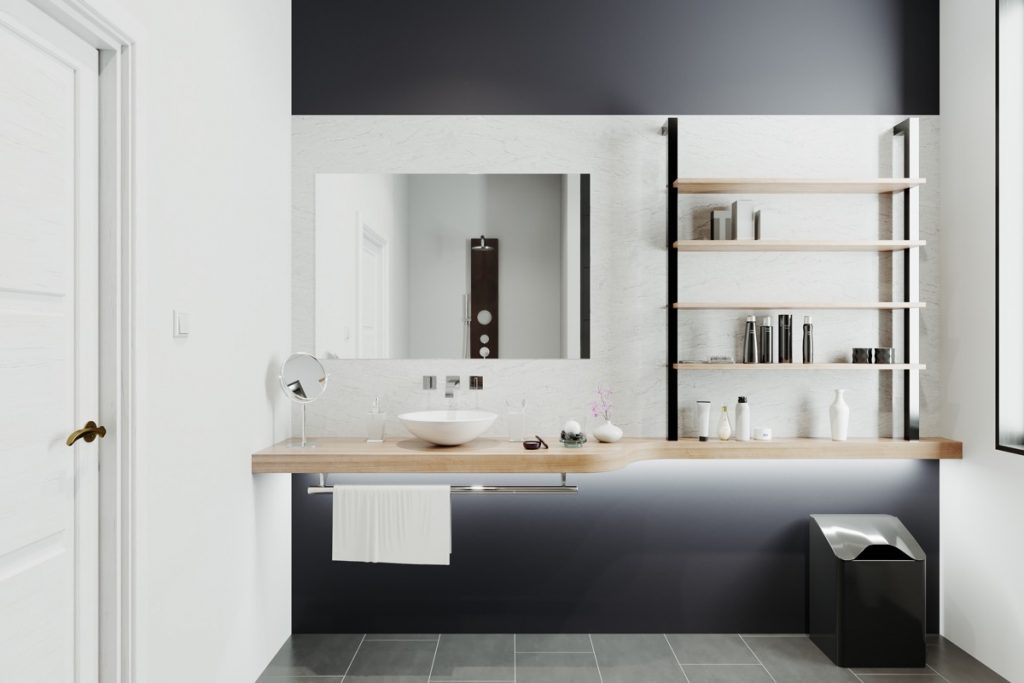
Neutral colors, such as gray ash, give a soothing feel to your bathroom. A welcome contrast can be provided by mixing the gray walls with whites and browns. Install a separate tub, shower and sink for a completely luxurious touch and complete the look.
Tangerine Vibes
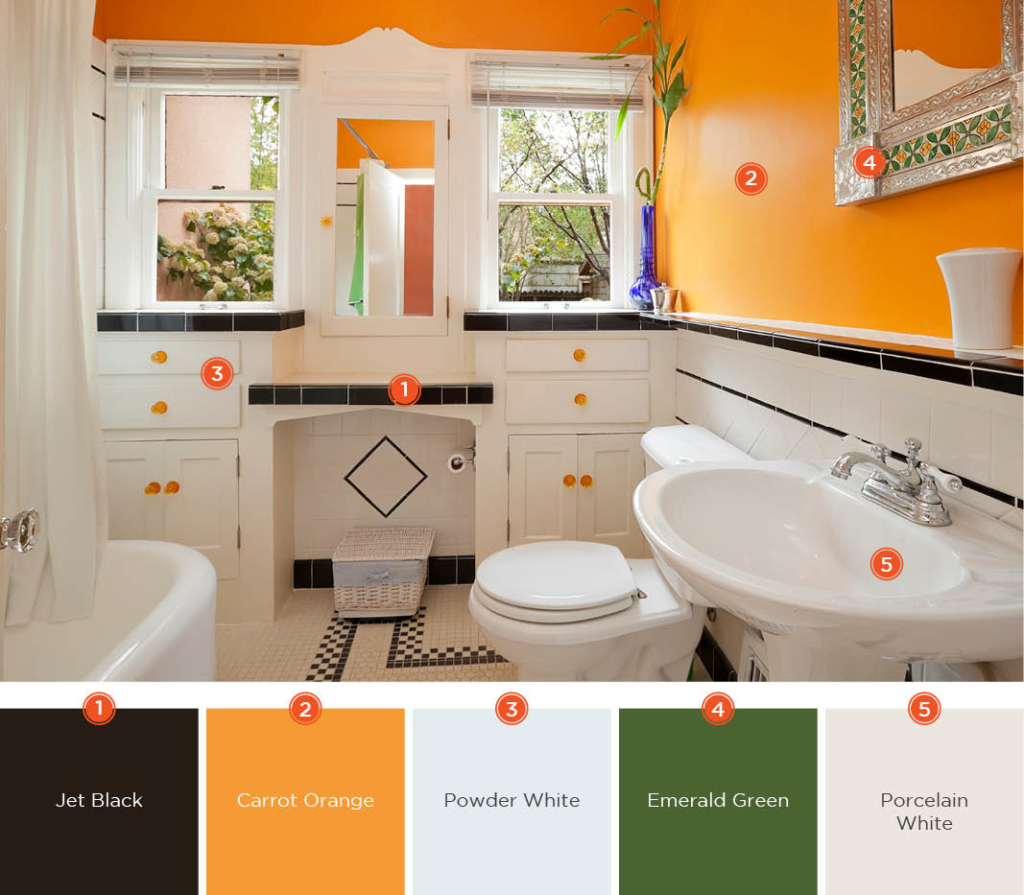
When it comes to color, don’t be afraid to illustrate your artistic hand. This mandarin orange and white bathroom combination gives a space full of flavor. To replicate this look, you can paint your favorite style or use wallpaper, just make sure to contrast the top with a solid color panel under the chair rail to match it.
Chocolate and cream
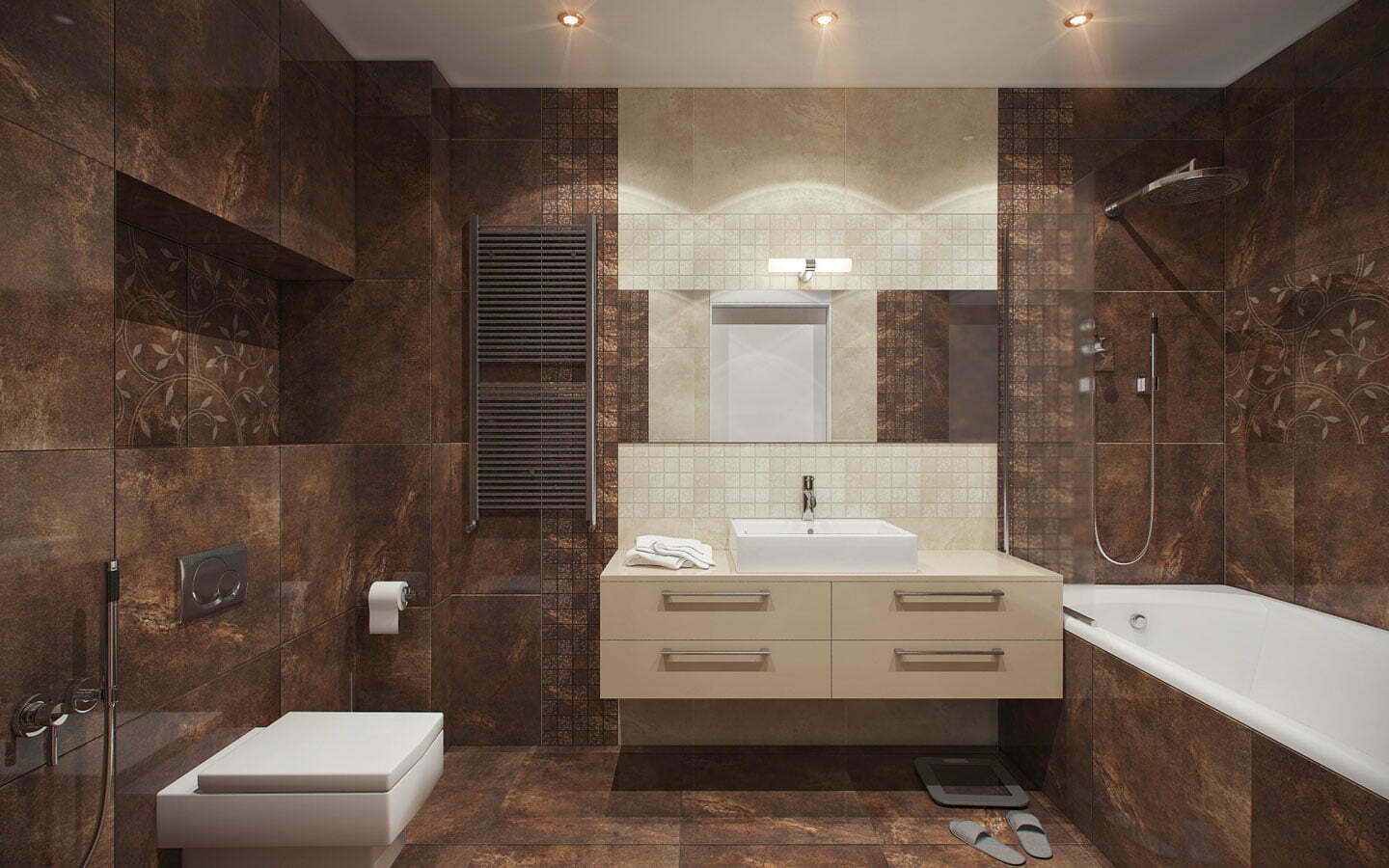
No, we don’t just care about ice cream sandwich ingredients. The rich tones of a chocolate brown bathroom make an even smaller space feel spacious and comfortable at the same time. It is a smart choice to separate the brown expanse with a geometrically designed bathroom rug, as well as the use of colored cream tiles between the mirrors.
Strong contrast
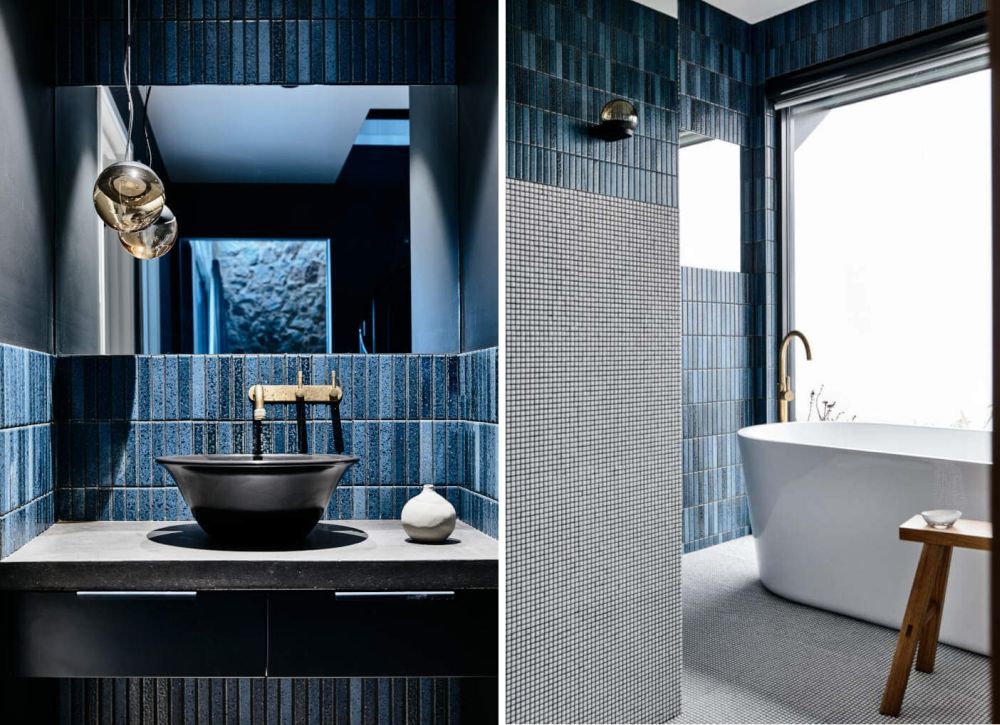
Various interiors have a lot of character and present options to mix textures, finishes, shapes and colors that would otherwise overlap and look less good together. To create a unique design, strong rustic accents can be complemented with clean and minimalist contemporary elements. This bathroom, for example, has an elegant oval tub and high-end chandelier, but in general, the walls, ceiling, doors and surroundings have a durable look.
Advantages Of Using Paint As The Core
- If you don’t have proper ventilation, paint can eventually leak out
- Easy for anyone to use
- Usually more affordable
- Easier to change along the way
Advantages Of Using Tiles As A Core
- Easier to clean
- Grout may need to be replaced over time
- More lasting
- Usually associated with higher quality
Wrapping It
Remember that the whole feel of your bathroom can be changed with different colors. For example, a warm pitch will emit yellows, reds, and oranges; while blues, greens and purples will help a bathroom feel more relaxed and cooler.
If your bathroom decor has a natural theme with materials like wood and stone, you can use warm colors. If you have a nautical or ocean-inspired bathroom, cool colors are ideal. You certainly have a favorite shade, but that doesn’t necessarily mean it’s on the walls of your bathroom. Put some effort into the color of your bathroom and you will be forever happy about the result.
Meanwhile, if you want to read more such exciting lifestyle guides and informative property updates, stay tuned to Feeta Blog — Pakistan’s best real estate blog.
Best Color Schemes For Bathrooms in Pakistan
- Published in Bathrooms, Construction, Decoration, Design, Design Gallery, Home Decor, Real Estate, Real Estate Trends
Space-Saving Ideas for Small Studios Under 30 Sqm
Do you like Architecture and Interior Design? Follow us …
Thank you. You have been subscribed.
![]()
Living comfortably in a space of less than 30 square meters requires some creative thinking, and this pair of studio designs have space-saving ideas that are sure to inspire. Each of these two unique small home interiors includes playroom tailored furniture that allows you to use the floor layout completely new. Home design number one has a tailored cube of the living room and bedroom furniture in one – no conventional sofa bed visible – and storage space is plentiful but unseen. Our second home design brings many closets in which an entire bathroom is hidden, and built-in bookshelf ears in a multi-level bedroom with a unique home workshop.
Did you like this article?
Share it on some of the following social networking channels to give us your vote. Your feedback helps us improve.
Other related interior design ideas may appeal to you
Space-Saving Ideas for Small Studios Under 30 Sqm
- Published in #architecture, #interior design, architect, architectural wonders, Architecture, Decoration, Design Gallery, DIY, Furniture Design, home building, Home Decor, house, house decoration, house design, house renovation, House Tours, interior, Interior Decoration Ideas, Interior Design, International, Investing In Best Deals, Investment Tips, Investments, small space, under 30sqm
Unconventional Pink Interiors To Add Quirkiness & Colour To Your Day
Do you like Architecture and Interior Design? Follow us …
Thank you. You have been subscribed.
![]()
Untraditional, pink and full of fresh and fun ideas, these three rising modern home interiors will inspire a whole new way. The minimalist mindset will love the number one home, where pink micro cement floors bring the sweet color accent, and pop-up posters add a weird personality. Admirers of classic elegance will love the crown molded basement and pink combination of home interior number two, which features steel glass wall bedrooms and kitchen projects and a vibrant accelerating theme. Our ultimate featured home interior is a must for color enthusiasts who love to add a bold pattern and texture into a mix of multifunctional spaces.
At the entrance, creek paint colors a rich first impression.
Our final home design is a unique melting pot of color, style and texture. A stained carpet unfolds under the living area of an open plan. A pair of nesting round coffee tables dot the center of the space, creating a fun coordinating theme with the floor covering. A sculptural geometric shape attractively encloses a “cube” bathroom.
Did you like this article?
Share it on some of the following social networking channels to give us your vote. Your feedback helps us improve.
Meanwhile, if you want to read more such exciting lifestyle guides and informative property updates, stay tuned to Feeta Blog — Pakistan’s best real estate blog.
Unconventional Pink Interiors To Add Quirkiness & Colour To Your Day
An Insight Into Karachi’s Worst Transport System
Karachi, the third largest metropolitan city in the world, has been reopened Bloomberg published an article earlier last week on the deterioration of the city’s public transport structure.
Today we will analyze the damaged public transport in Karachi and the reluctance of the stakeholders to solve this problem, reflecting the terrestrial realities and the study of the company Mister Auto on cars in the city.
Starting with Muhammad Ali Jinnah Road, the road is of major importance as it connects the central part of the city to its main port. With thousands of daily commuters, the MA Jinnah road usually sees massive traffic jams.
The road is also occupied by an inaugurated upper bridge built for the federal government project, Greenline BRT. The project was completed in 2018 but lack of coordination, budgetary constraints and the reluctance of the ruling elite delayed the project for an unspecified duration.
According to research conducted by auto company Mister Auto in 2019, the city has been ranked as the worst public transportation system in the world. The study considered about 100 major cities. About 42% of the city’s travelers use public transportation as their daily vehicle. However, overcrowded and decades-old buses, the usual violation of traffic rules, unpaved roads and unprofessional drivers are the real and daily threat to the safety of citizens. The country’s first capital and major tax-paying city is home to the country’s major ports and regional offices of several multinational corporate giants.
Unfortunately, despite paying a large tax, the city comes from the essential facilities for living. The funds generated by the city are used in other regions. According to Waseem Akhtar, who recently served as mayor of the city, only 12% of the city administration is under his control. The number of cantonal councils, various federal government institutions and other unnecessary authorities divided the authority of the city into various stakeholders instead of the mayor.
The most recent exposure to poor urban planning in the city was observed during the monsoon rain in August this year. The city suffered from severe urban flooding after record rainfall and many areas were flooded for more than a week. With 64 victims and thousands rescued, the flood left many citizens trapped without electricity, cell phone service, and cash as most ATM links fell.
After the monsoon destruction in the city, Prime Minister Imran Khan decided to visit the city with an announcement of a development package worth 1.1 trillion rupees. The package was announced in collaboration with the provincial government including the circular railway system and bus project. The amount announced by the government is actually more than the $ 6 billion bailouts that Pakistan has agreed to from the International Monetary Fund (IMF) to prevent bankruptcy.
The practicality of accessing those funds is a completely different argument. The Sindh government’s transport department has already acknowledged that they cannot afford to carry out large projects on their own. Although Prime Minister Imran Khan has announced 162 billion rupees for mega projects in the city, the city has not received any money earlier this year according to officials. According to the federal government, it spent about Rs 24.65 billion by June. However, an allocation of another 17.9 billion has been made for the current fiscal year.
The federal and provincial governments have announced several transportation projects over the years to address the city’s deteriorating transportation issue, but those projects have been limited to announcements only. Most projects have never started, although few have not been able to sustain them for more than a few years. On the other hand, Lahore started train service earlier this month as they already have similar types of bus projects running at least for the last seven years.
Karachi, Pakistan’s most populous city was once well connected by trams and a circular railway, but corruption, mismanagement and transport mafia in the disguise of local bus unions gradually destroyed the city’s transport sector in the late 1990s. Major railway tracks of the circular railway system have become illegal slums with people moving from villages or smaller towns to Karachi to improve their income and lifestyle. The stations that once operated have now become a center for drug addicts and traffickers for their illegal activities. The previous federal government announced to restoration of the circular railway project in 2017. The constant pressure from the courts has forced the officials to try to restore the historic transportation mode of the city. The Karachi Circle Railway (KCR) is due to resume operations this week on 16 November.
Karachi’s most controversial project, Greenline BRT, was announced in June 2014. The project has miserably not met the deadlines and has repeatedly exceeded the predicted deadline. According to the latest update, the federal planning minister said that the project will be completed by the middle of next year.
For every problem of the citizens, there is a mafia that benefits from these things. They earn millions and billions every year by spending on the problems of a common citizen. Because of these mafias and their spokespersons in the government institutions, delays in the projects have become the fate of a city for a long time. KCR progressed after a discussion of at least 15 years, Water supply project lasted 18 years. The luxury area of the city is still deprived of aqueducts and residents depend on water cisterns aka ‘oil tanker mafia’.
Watch this space for more information on that. Stay tuned to Feeta Blog for the latest updates about architecture, Lifestyle and Interior Design.
An Insight Into Karachi’s Worst Transport System
- Published in Area Guides, General, Kitchens We Love, News
Technology Brings Prosperity Impact in Smart Homes
Scientific Research facilitates and comforts human life through its consequent deep struggle to find the final possibilities by which they complicate human life and bypass the difficult efforts but to bring the intelligent effort, you can do your job without performing a long procedure just to do. a unique instructional task that makes your life hassle-free with Smart Homes.
Smart homes use Solar LED lights
We don’t have to worry about technological improvement, The Solar System is one of the major scientific inventions that is very successful in Pakistan due to its climatic nature. Many people have completely adopted this technology and are completely eliminating these numbers of wired electricity.

It also saves you money with its smart feature auto and off option, which is why people are very impressed with the cost-effectiveness that has been added to their lifestyle after switching to smart home appliances.
Logitech Harmony Elite
People were completely angry because of a lot of cell phones. This device is a complete high-tech device. It works with over 260,000 entertainment channels and from smart homes you just need a harmonious elite for which you completely control the number of a task accomplished with the help of this unique device. For example, TV, game console, smart lights, smart locks, thermostats and smart speakers, etc means that you are relieved of some big responsibilities you have to do in daily life.
Led Bulbs
Imagine you are sleeping in your room and you just have to wake up early to want to eat something, you leave a room without turning off the light bulbs, What about turning off your room lights with a cell phone?
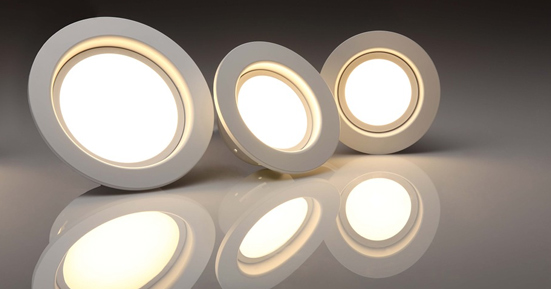
Because of this smart technology, you are saved to do the procedure and experience the modern smart lighting system that can be controlled by your Smartphone with the help of a program via Wi-Fi bridge.
Door Bell Sheep
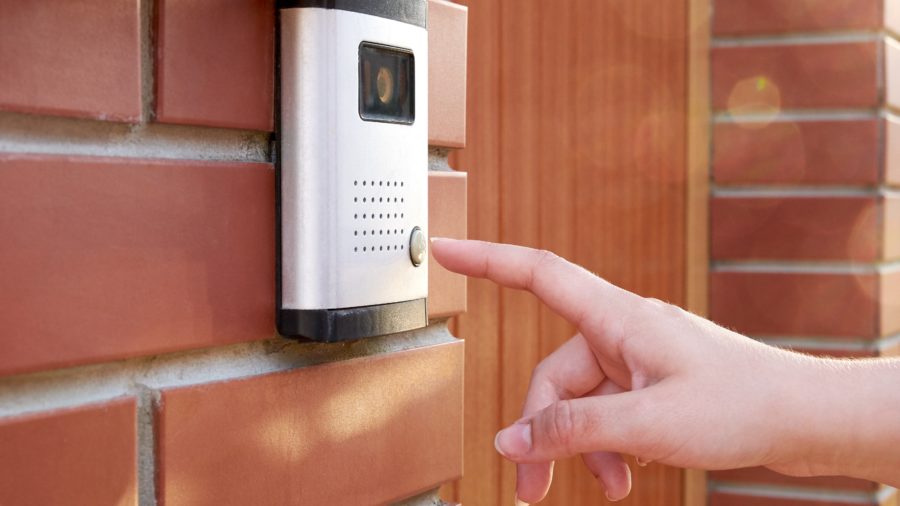
If your children are alone at home, Doorbell you will make sure by constant notification by sending a video on your mobile phone every time the person enters your door and will feel free from the fear that your children have made a mistake without asking them. open the door.
Smart Lock
When you go somewhere and forget where you put a key last time. So this smart lock works with the help of a program installed on your phone that allows you to let those people you trust behind your presence and update you with all the blockchain and unlocking activities performed in your home.

Amazon Echo
It is a home speaker that integrates a personal voice called Alexa similar to Siri and Google. It is always connected to your Wi-Fi allowing them to access cloud services and Bluetooth, letting you stream music from a cell phone. It is a highly customized program to order or to make any reservation and their availability, This device completely dominates smart home products like Philips Hue, LIFX, WEMO etc.
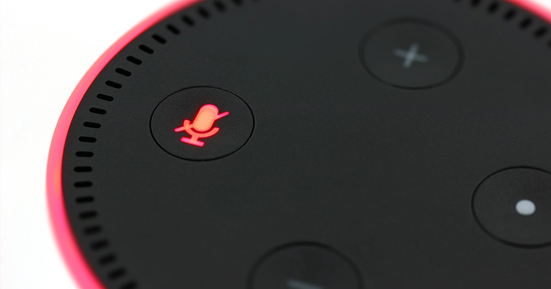
Ready Refrigerator
Smart refrigerators are very capable refrigerator doors with an eight-inch LCD screen. Their screen easily interacts with your mobile app. It performs the dual role of controller and information server. Along with these, you can peek into the fridge through your phone with its built-in cameras.

Ready Home Vacuums
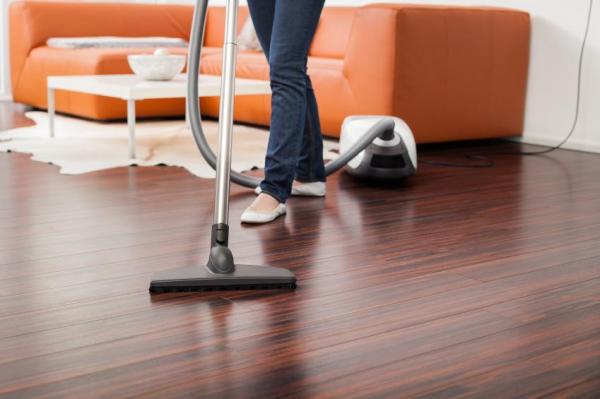
In this era you don’t have to get off the couch to empty in this era, it itself will come back to charge before the juice is completely exhausted and then when charged, it will return to the place where it left off. We can also set the appropriate time for the vacuum to clean even if you are not at home.
Nest Smoke Detector
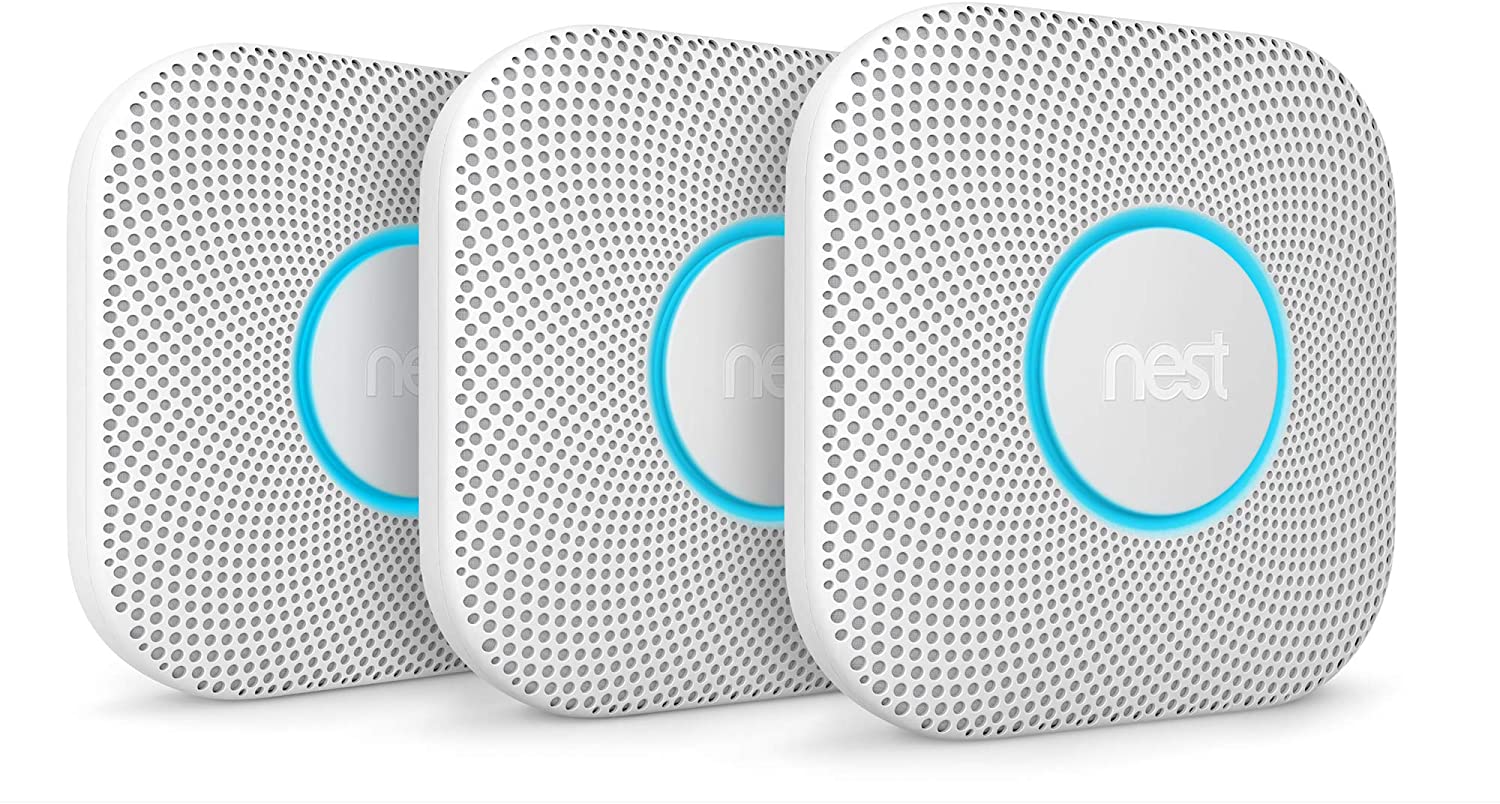
Sometimes you thought of negative intuitions about leaving your home, even though you had complete control over all the necessary things during the departure. A nest smoke detector has an industry-grade sensor that automatically tests itself. It’s also the first alarm you can hide from your phone with any extra hardware needed and it also has an advanced detection function to show where the smoke is coming from, whether your toast is burning or the toaster itself.
Conclusion
All of these devices play an important role in our lifestyles and look through the positive impact of Smart Homes, in terms of saving time, cost-effectiveness, Management of daily routine work and Safety of the house. The four important traits come together to form a 24-hour day, the whole day depends on those elements, why is it so important to us? If Technology Really Affects These Factors? Why do we all often adopt in terms of acceptance of Technology? Therefore, we have some successive questions that we need them to answer.
It is important to discuss these four factors with these important questions. Technology facilitates and manages human life; it also reduces the risk of security and is extremely easy to manage, these devices should cost very little maintenance. Most people in Pakistan prefer to use smart technology to regulate their security. Smart home technology refers to any set of devices, devices, or systems that are connected to a common network. This can be controlled from your smartphone or via a mobile phone display device. This whole process of Smart Homes allows you to touch on high-tech functionality and luxury that have not been possible in the past. After the flow of time, the technology expands quickly and options for consumers are home automation to make life more enjoyable. A smart home system tends to be surprisingly flexible when it comes to housing new appliances and appliances. No matter how modern your devices look today, they will never be more impressive over time. Moreover, you will be replacing the older ones to discover new technology to go with your indoor and outdoor spaces and need to keep updating the latest lifestyle.
Manage a home internally. You can control how you watch TV and what you watch, what foods you like to cook, the foods you keep in your fridge and your energy consumption over time. According to this routine, you may be able to analyze your daily routine habits and schedule and make adjustments to live the life you want.
Also, if you want to read more informative content about construction and real estate, keep following Feeta Blog, the best property blog in Pakistan.
Technology Brings Prosperity Impact in Smart Homes
- Published in Architecture, Construction, Design Gallery, Featured, Home Decor, Interior Design, News, News and Update, Tips & Advice, Trends
31 Beautiful Hidden Rooms And Secret Passages
31 Beautiful Hidden Rooms And Secret Passages
Source: buzzfeed.com
- Published in Hidden Room
This is a hidden staircase leading to a secret room inside a 19th Century Victorian home.
This is a hidden staircase leading to a secret room inside a 19th Century Victorian home.
Source: 9gag.com
- Published in Hidden Room
Hidden room book case
This is a great way to enter your wine cellar in style design #
- Published in Hidden Room
Hidden Room, Bookcase Door, Secret Room, Hidden Door, Safe Room, Hidden Bookshelf Door, Panic Room, Hiding Place: 5 Steps (with Pictures)
Hidden Room, Bookcase Door, Secret Room, Hidden Door, Safe Room, Hidden Bookshelf Door, Panic Room, Hiding Place: 5 Steps (with Pictures)
Source: instructables.com
- Published in Hidden Room
7 Amazing Hidden And Secret Room Ideas You Must Have #Interior
Breathtaking 7 Amazing Hidden And Secret Room Ideas You Must Have Hidden and Secret Room is one that is quite important for everyone, no matter how hidden the room is, people still want it as a private place and priv… Ideas
Source: pandubb.com
- Published in Hidden Room
14 Interesting Secret Room Design Ideas With Hidden Doors – MOOLTON
14 Interesting Secret Room Design Ideas With Hidden Doors – MOOLTON
Source: moolton.com
- Published in Hidden Room
Top 50 Best Hidden Door Ideas – Secret Room Entrance Designs
Top 50 Best Hidden Door Ideas – Secret Room Entrance Designs
Source: nextluxury.com
- Published in Hidden Room
Great The best way to Design a Secret Room
Consider it or not, secret rooms like you will have seen in a thriller/suspense thriller or science fiction/fantasy movie will not be only for film un… ,
Source: homebezt.com
- Published in Hidden Room
Closet With Hidden Safe Room : 5 Steps (with Pictures) – Instructables
Closet With Hidden Safe Room : 5 Steps (with Pictures) – Instructables
Source: instructables.com
- Published in Hidden Room
Vertical flag
Our latest model
Source: chunkyshelves.com
- Published in Hidden Room
Secret Door – Cool Home Designs
Who needs a secret door in their house? 🙋♀️🙋♂️
Source: decorativeconcretekingdom.com
- Published in Hidden Room
Hidden bookcase doorHidden bookcase door37 funny and unique ideas of secret rooms for your hiding place design by …37 fun and unique ideas of secret rooms for your hidden interior…
Hidden bookcase doorHidden bookcase door37 funny and unique ideas of secret rooms for your hiding place design by …37 fun and unique ideas of secret rooms for your hidden interior and interior design. design divertidas escondite spaces 10 Kick-Ass Secret Passage bookshelvesRest and relaxationHidden Bookcase Door Hidden Bookcase Door37 funny and unique ideas for secret rooms for your hiding place design by … 37 funny and unique ideas for s…
Source: secretroom.roomdecorations.co
- Published in Hidden Room
we want a hidden door frame with a mirror on the outside of it in our master hal…
we want a hidden door frame with a mirror on the outside of it in our master hal…
- Published in Hidden Room
Easily hide an entire room or closet with our pre-assembled hidden mirror door. Use the same solution celebrities & CEOs use. Locking security included.
Easily hide an entire room or closet with our pre-assembled hidden mirror door. Use the same solution celebrities & CEOs use. Locking security included.
Source: hiddendoorstore.com
- Published in Hidden Room
Hidden Doors, Secret Rooms, and the Hardware that makes it possible! – Fine Homebuilding
Hidden Doors, Secret Rooms, and the Hardware that makes it possible! – Fine Homebuilding
Source: finehomebuilding.com
- Published in Hidden Room
‘There was no turning back’: Mom builds magical hidden room through teen’s closet – Love What Matters
‘There was no turning back’: Mom builds magical hidden room through teen’s closet – Love What Matters
Source: lovewhatmatters.com
- Published in Hidden Room
Secret Passages, Hidden Rooms, And Staircases – Thrillist
Secret Passages, Hidden Rooms, And Staircases – Thrillist
Source: thrillist.com
- Published in Hidden Room
Bookshelf Hidden Doors Over Closet | Ana White
Bookshelf Hidden Doors Over Closet | Ana White
Source: ana-white.com
- Published in Hidden Room
61+ Trendy Under The Stairs Basement Secret Rooms
61+ Trendy Under The Stairs Basement Secret Rooms
Source: feastingathome.ru
- Published in Hidden Room
Hidden Safe Idea?
😲Hidden door INSIDE a hidden door! Perfect location for a safe!🔥 via @finishedbasementnj on Instagram
Source: decorativeconcretekingdom.com
- Published in Hidden Room
under stairs hidden room ,homesecuritysystems,homesecuritycameras,wirelesssecuritycameras,surveillancecamera,securitysystems,homesecurity,alarmsystems,outdoorsecuritycameras,wirelesscamera,homealarmsystems,bestsecuritysystem,videosurveillance,hiddensecuritycameras,surveillancesystem
under stairs hidden room ,homesecuritysystems,homesecuritycameras,wirelesssecuritycameras,surveillancecamera,securitysystems,homesecurity,alarmsystems,outdoorsecuritycameras,wirelesscamera,homealarmsystems,bestsecuritysystem,videosurveillance,hiddensecuritycameras,surveillancesystem
Source: decoratedlife.com
- Published in Hidden Room
#HiddenRoom #HiddenRoomDesign #SecretRoomIdeas
Hidden Room Design
Source: homydea.com
- Published in Hidden Room
- Published in Hidden Room
Shut up , and take my money 😂😍🤩🤗 for more follow me @kuberjsr
Shut up , and take my money 😂😍🤩🤗 for more follow me @kuberjsr
Source: 9gag.com
- Published in Hidden Room
Top 50 Best Hidden Door Ideas – Secret Room Entrance Designs
Top 50 Best Hidden Door Ideas – Secret Room Entrance Designs
Source: nextluxury.com
- Published in Hidden Room
31 Beautiful Hidden Rooms And Secret Passages
31 Beautiful Hidden Rooms And Secret Passages
Source: buzzfeed.com
- Published in Hidden Room
Tiny room inside a light socket
Tiny room inside a light socket
Source: dogstrainingtools.tk
- Published in Hidden Room
Hidden Doors, Secret Rooms, and the Hardware that makes it possible! – Fine Homebuilding
Hidden Doors, Secret Rooms, and the Hardware that makes it possible! – Fine Homebuilding
Source: finehomebuilding.com
- Published in Hidden Room
20 Cool Hidden Rooms Secret Passages | DIY
20 Cool Hidden Rooms Secret Passages | DIY
Source: diynetwork.com
- Published in Hidden Room
Amazing Secret Rooms And Hidden Passageways Built Into Houses – Face IDecor
Amazing Secret Rooms And Hidden Passageways Built Into Houses – Face IDecor
Source: jrofox.com
- Published in Hidden Room
Murphy Door – Fully Assembled Bookcase Door with Hardware, Jamb and trim Included. To make that hidden room you always wanted!
Murphy Door – Fully Assembled Bookcase Door with Hardware, Jamb and trim Included. To make that hidden room you always wanted!
Source: themurphydoor.com
- Published in Hidden Room
Hidden Personal Theatre 🎭 🎥 🍿
Hidden Personal Theatre 🎭 🎥 🍿
- Published in Hidden Room
Bookcase Secret Door – Hidden Door Store – Sophisticated Hidden Bookcases & Secret Mirrors
Bookcase Secret Door – Hidden Door Store – Sophisticated Hidden Bookcases & Secret Mirrors
Source: hiddendoorstore.com
- Published in Hidden Room
Top 50 Best Hidden Door Ideas – Secret Room Entrance Designs
Top 50 Best Hidden Door Ideas – Secret Room Entrance Designs
Source: nextluxury.com
- Published in Hidden Room
Hidden Passage Bookcase
Hidden Room/Custom Bookcases
Source: dovetailmt.com
- Published in Hidden Room
Hidden safe room in the kitchen island!
Hidden safe room in the kitchen island!
- Published in Hidden Room
New hidden attic stairs trap door Ideas
New hidden attic stairs trap door Ideas
Source: plushemisphere.ru
- Published in Hidden Room
15 Awesome Hidden Rooms You’ll Wish You Had In Your Own Home
15 Awesome Hidden Rooms You’ll Wish You Had In Your Own Home
Source: themindcircle.com
- Published in Hidden Room
25+Best Creative Hidden Doors for Secret Rooms Designs Ideas ideas
25+Best Creative Hidden Doors for Secret Rooms Designs Ideas ideas
Source: wavesofideas.com
- Published in Hidden Room
31 Beautiful Hidden Rooms And Secret Passages
31 Beautiful Hidden Rooms And Secret Passages
Source: buzzfeed.com
- Published in Hidden Room
The built-in shelving swings open to reveal a hidden wine room.
The built-in shelving swings open to reveal a hidden wine room.
Source: homestratosphere.com
- Published in Hidden Room

