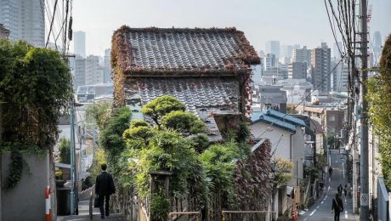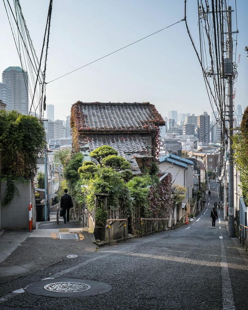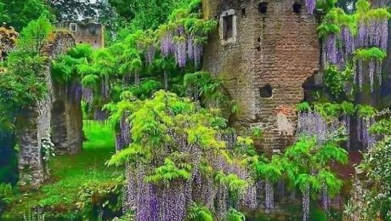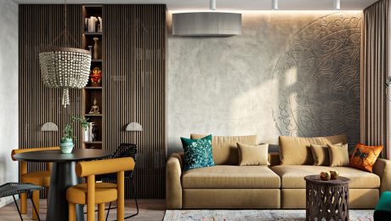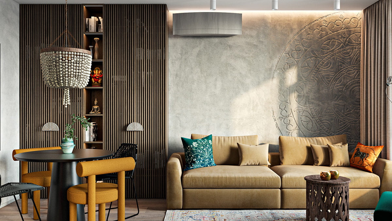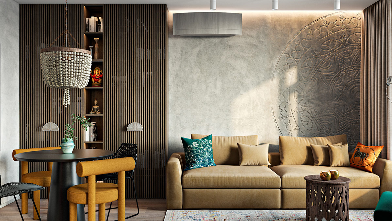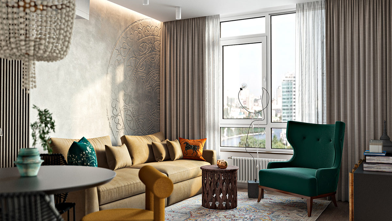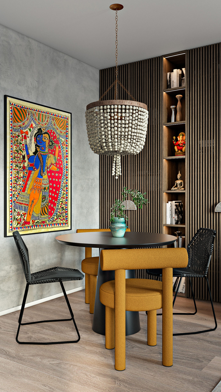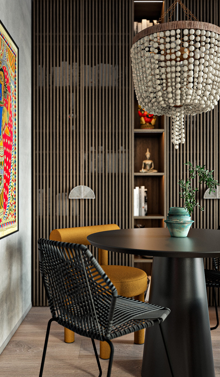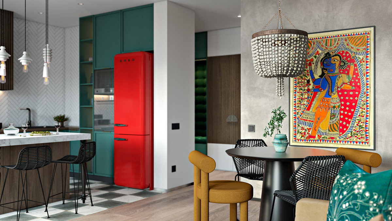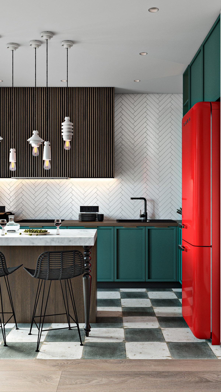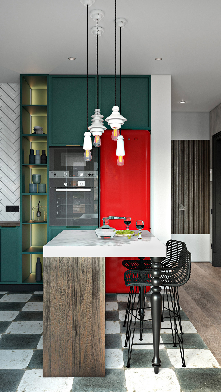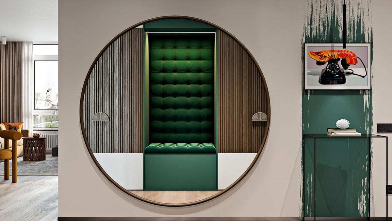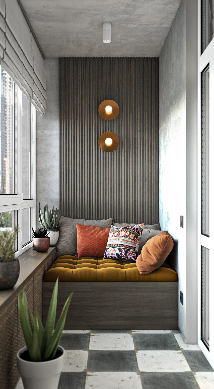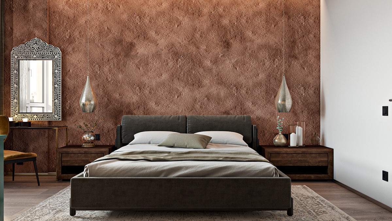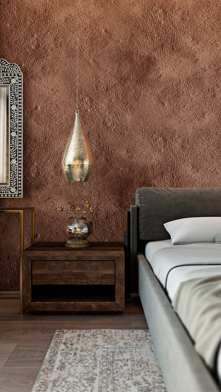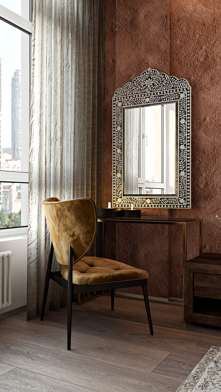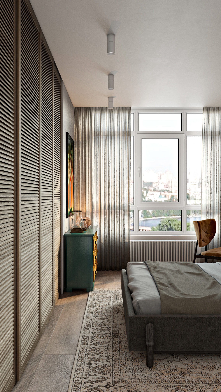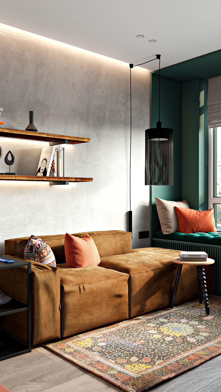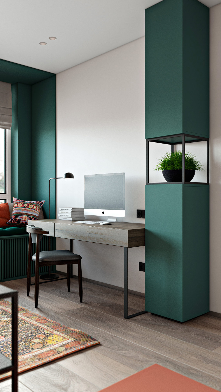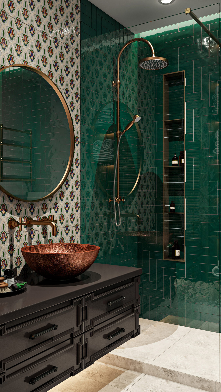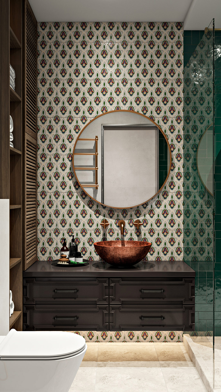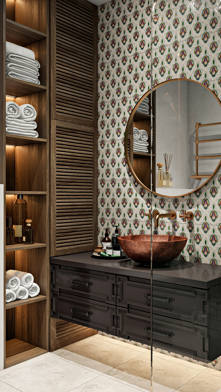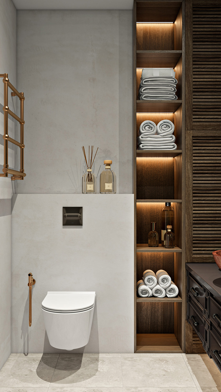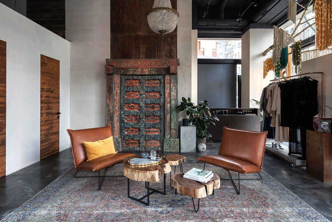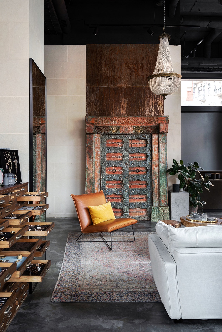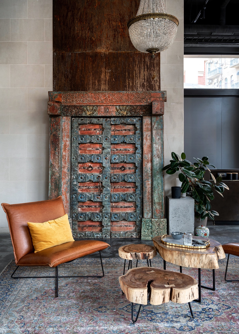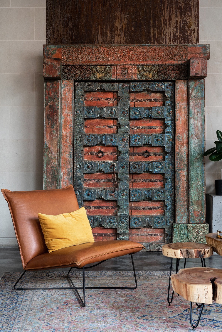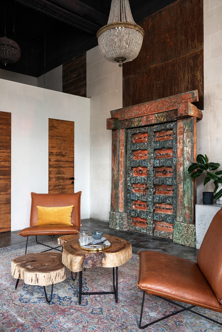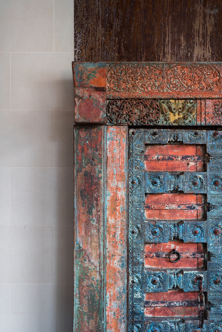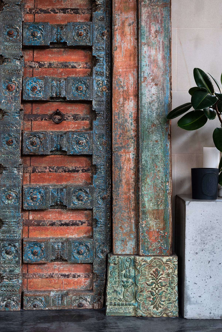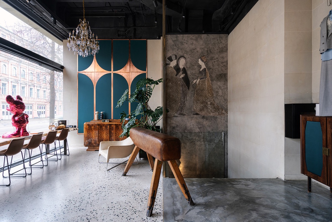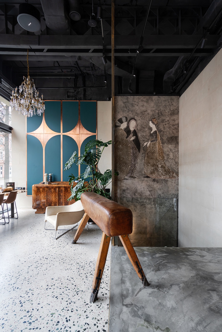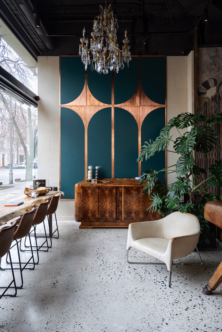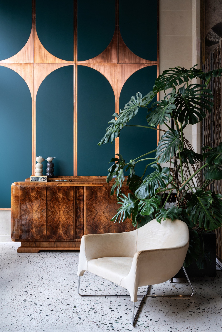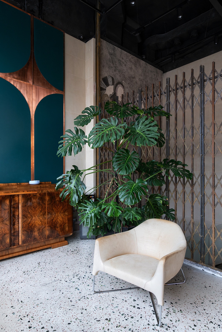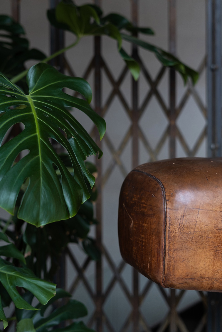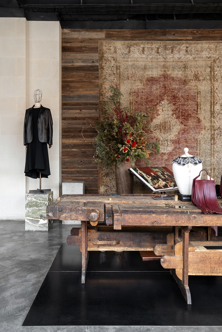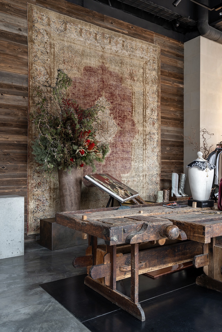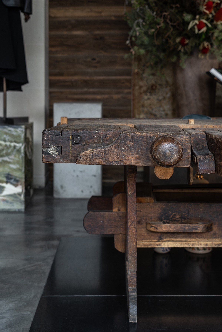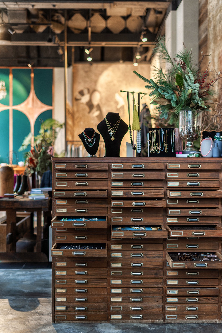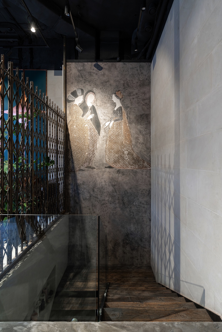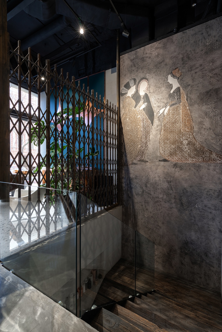“Hinashizaka Slope on the left, and Fujimizaka Slope on the right. Apparently you could see Mt Fuji from here on the early 1900s. Likely blocked nowadays.”
Old Architecture Looks Like In Japan (30 Pics)
History, although not always correct, is very important to our society. Without it, there would be no traditions to follow today, culture to appreciate, or memories of our ancestors that we can learn so much from.
Instagram account Japan Property Central shares a really important part of history—architecture. Their photographers travel around Japan, capturing the oldest buildings and how they look. How they’re being used today. Many of them have been repurposed to be something else, like hotels, shops, or even homes.
The buildings are really beautiful and unique. The way they harmonize with the modern world around them is an amazing sight to see. These buildings are like monuments of history, a portal which transports you to old times.
More info: Instagram | japanpropertycentral.com
We got an interview with Zoe. She told us the main goal behind these photos: “To share the interesting buildings and homes in Tokyo and other parts of Japan, and the history and stories behind them. The older homes may be at risk of being demolished and redeveloped, so I want to try and document them while they are still standing. Sometimes I am too late.”
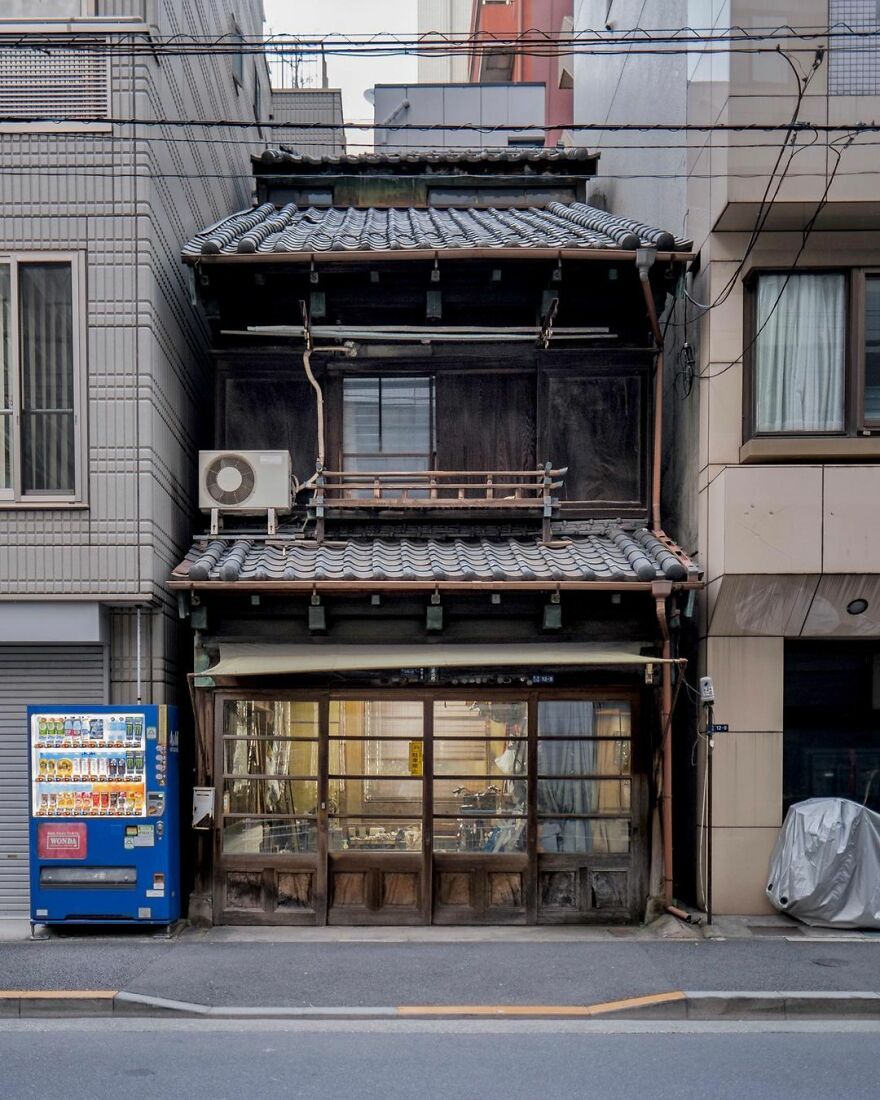
“A tatami shop in Tsukiji, Tokyo. Built sometime in the 1920s or 1930s, and still seems to be operating today. The building is a great surviving example of the pre-war shophouses found in Tsukiji and around Tokyo’s other historic merchant districts. If you look at the roof line you can see a line of windows showing a 3rd floor or attic that may have been added at a later date.”
japanpropertycentral Report
Here’s how Zoe got into photographing these buildings: “Out of necessity. I run a real estate brokerage and the property photos we receive from listing agents do not always show the property in the best possible light. Many times there are no photos at all. Many of our buyers are foreigners and expect high-quality photos before they will decide to inspect a home or apartment, especially if they are flying in from overseas. Often I will have to go and take the photos myself. I am still very much a beginner at photography.”
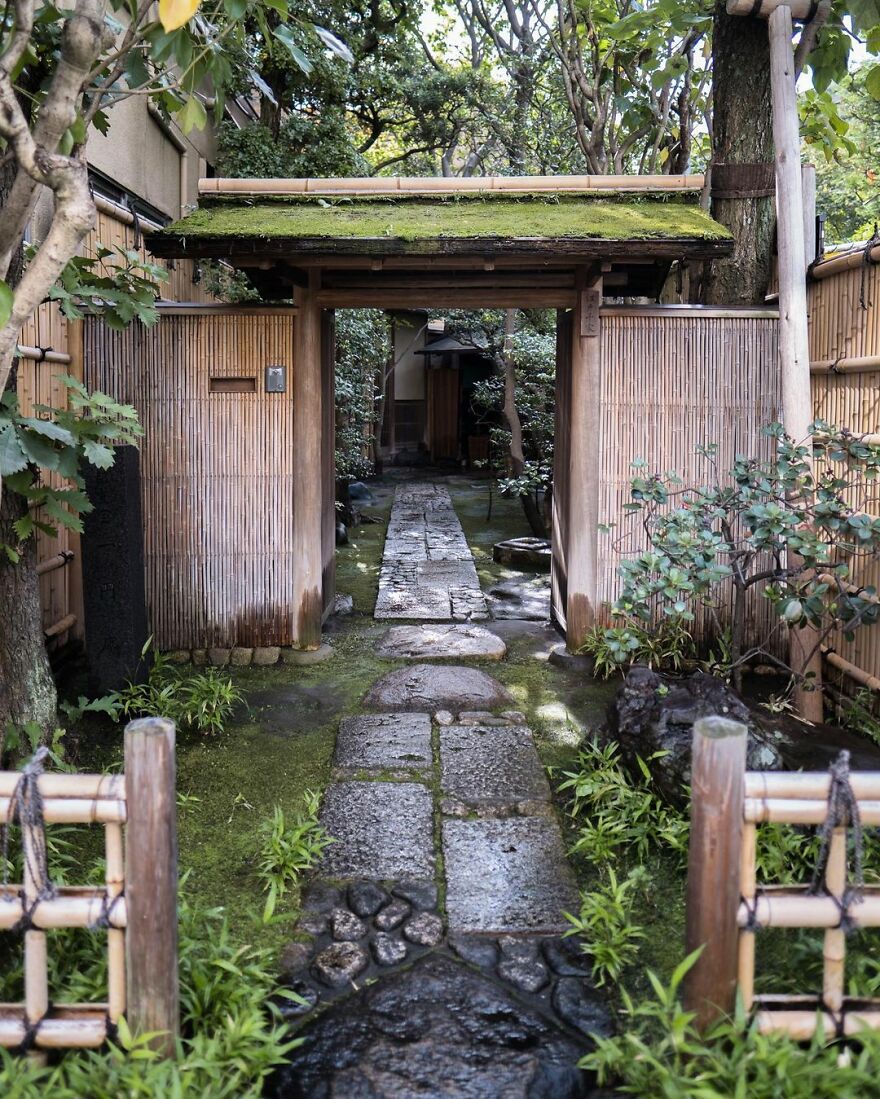
“The entrance to the Edo Senke tea ceremony estate in Ueno, Tokyo. The buildings are historic, having been shifted here from a Daimyo’s mansion in the 1860s. Wooden tea houses are relatively easy to dismantle and relocate, and it wasn’t unusual for old buildings or even parts of them to be moved and reused. It still happens today on occasion. When people talk about Japan’s scrap-and-build approach to buildings, they are not referring to the traditional construction methods that last centuries. Alas, the grounds of this estate are privately owned and not open to the public.”
japanpropertycentral Report
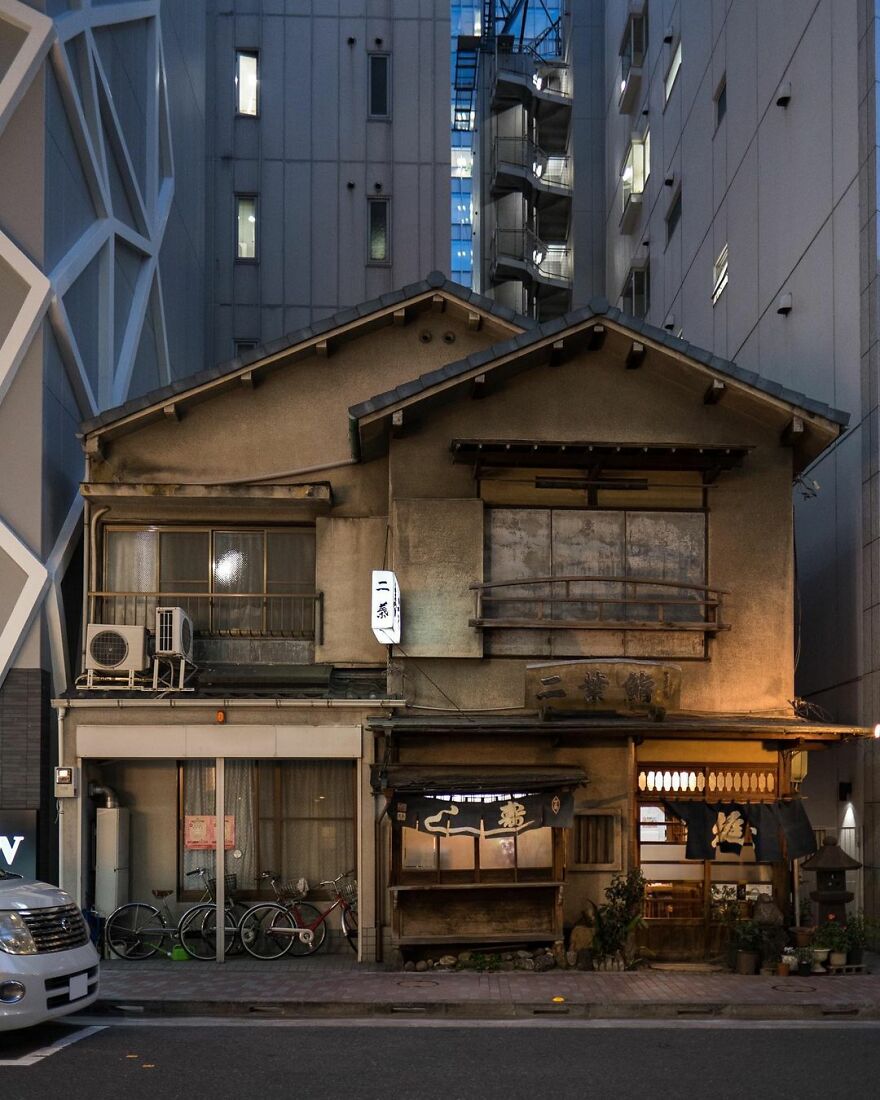
“Futaba Sushi, Ginza. First opened in 1877. The current building dates from the 1950s. Note the sushi ‘yatai’ cart built into the ground floor, right in the center. Sorry, no photography allowed inside the restaurant.”
japanpropertycentral Report
Zoe shares the difficulties she runs into while capturing the photos: “Trying to get a shot without a car or van blocking the building. I usually wait until there are no pedestrians or cars in the frame. It might only be a few minutes, but other times I have to come back later. Another challenge is that the streets are often very narrow (some streets are just 2 meters wide), so you need a wide-angle lens for some locations.”
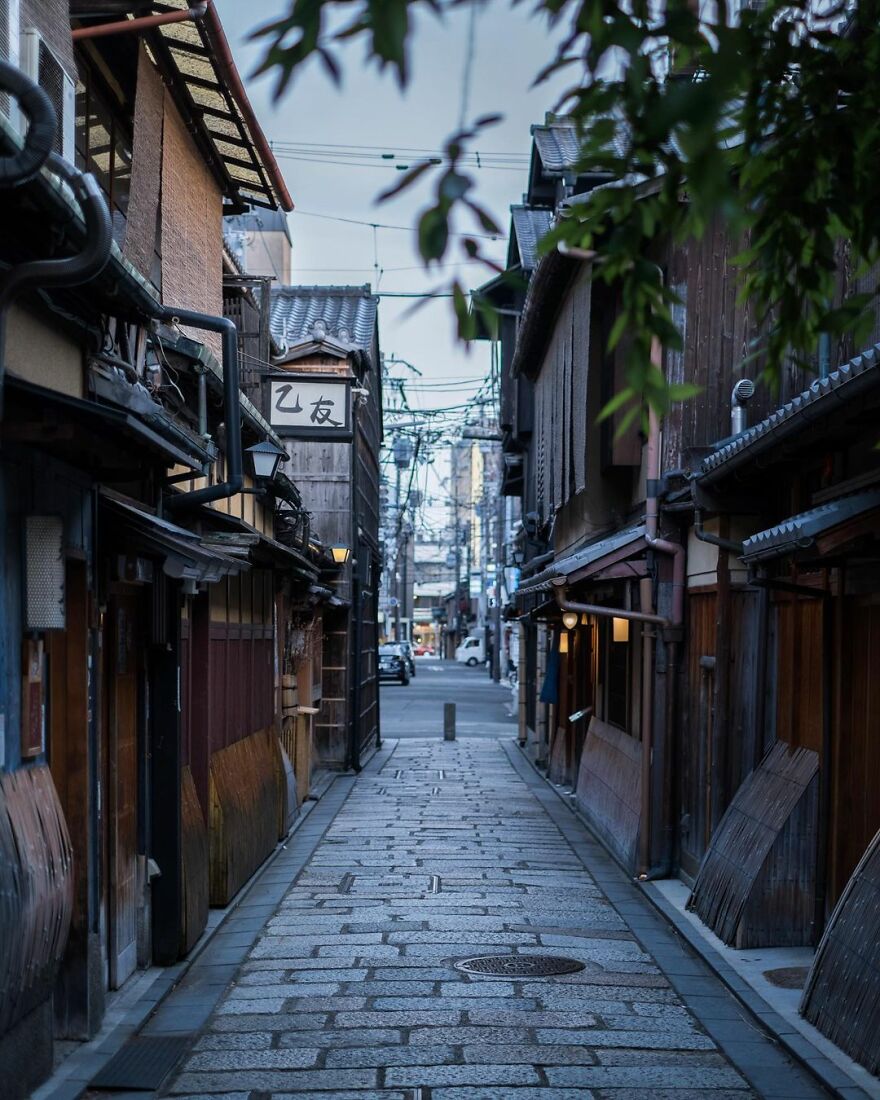
“Gion Shirakawa at dusk. This laneway is a cobblestone shortcut near Shirakawa River. If you follow it you’ll end up at Shijo Street.”
japanpropertycentral Report
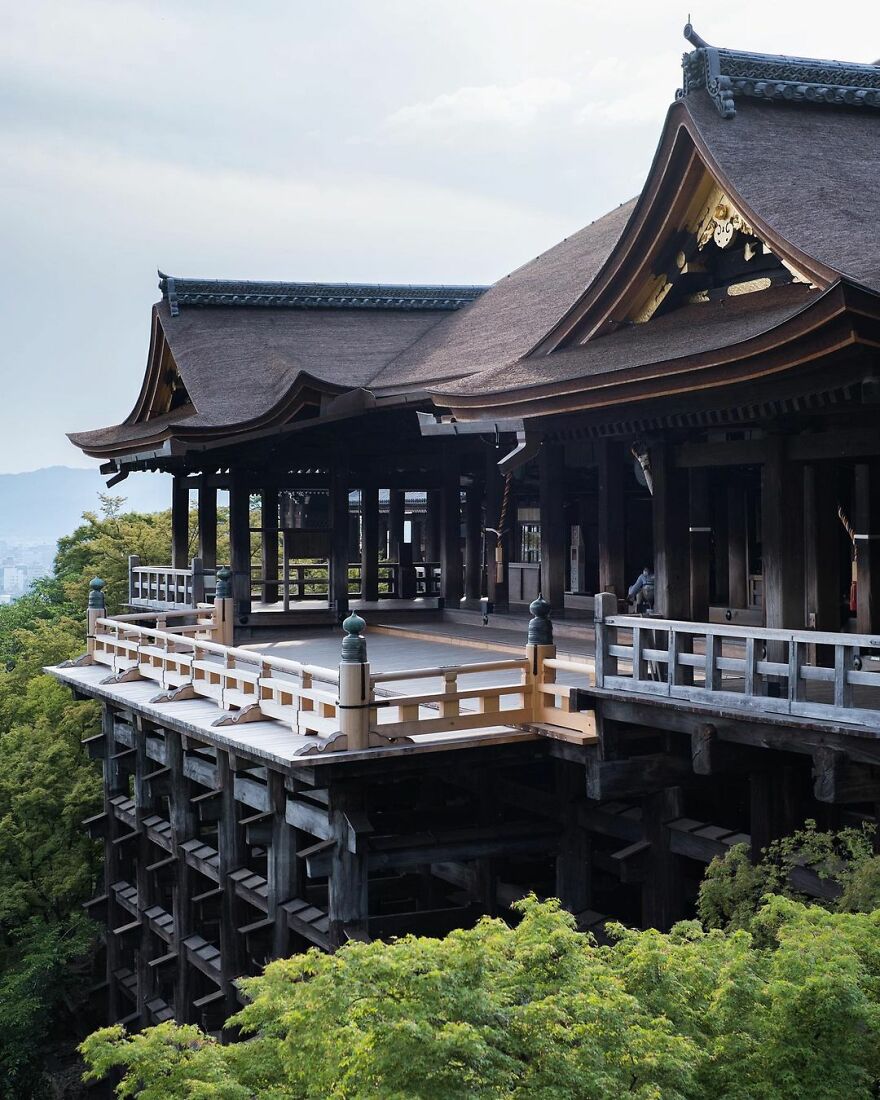
“Kiyomizu-dera Temple and its hinoki wood stage. Founded in 778. I wonder if this is the quietest it has ever been in its 1200 year history. The main hall and stage were built entirely without the use of nails (or screws) in 1633. The wooden foundation pillars below stand 13 meters tall and are made from 400-year old trees.
The main hall was covered in scaffolding for over three years while the roof was redone, and only just removed in February 2020. It had been 50 years since the bark-thatched roof had been replaced.
Many of the buildings within the temple grounds date from the mid-1600s. There were a few fires up until that point that had destroyed the even older structures.”
japanpropertycentral Report
“In my free time, I like to explore different neighborhoods and share some stories about the interesting buildings I find along the way. If I have an afternoon or an evening free, I’ll go for a walk around all the back streets of a neighborhood in search of some interesting buildings. You are almost guaranteed to find a few no matter where you go. Sometimes I will have a particular house in mind, or be in the neighborhood checking out listings for sale and use it as an opportunity to explore a little and take some photos.”
Here is how Zoe describes her style: “Chaotic. The city is just a jumble of power lines, street signs, bicycles, and construction. I would love to take clean and uncluttered photos but I am realizing that it is impossible in Tokyo. I no longer notice all the transformer boxes and power lines anymore.”
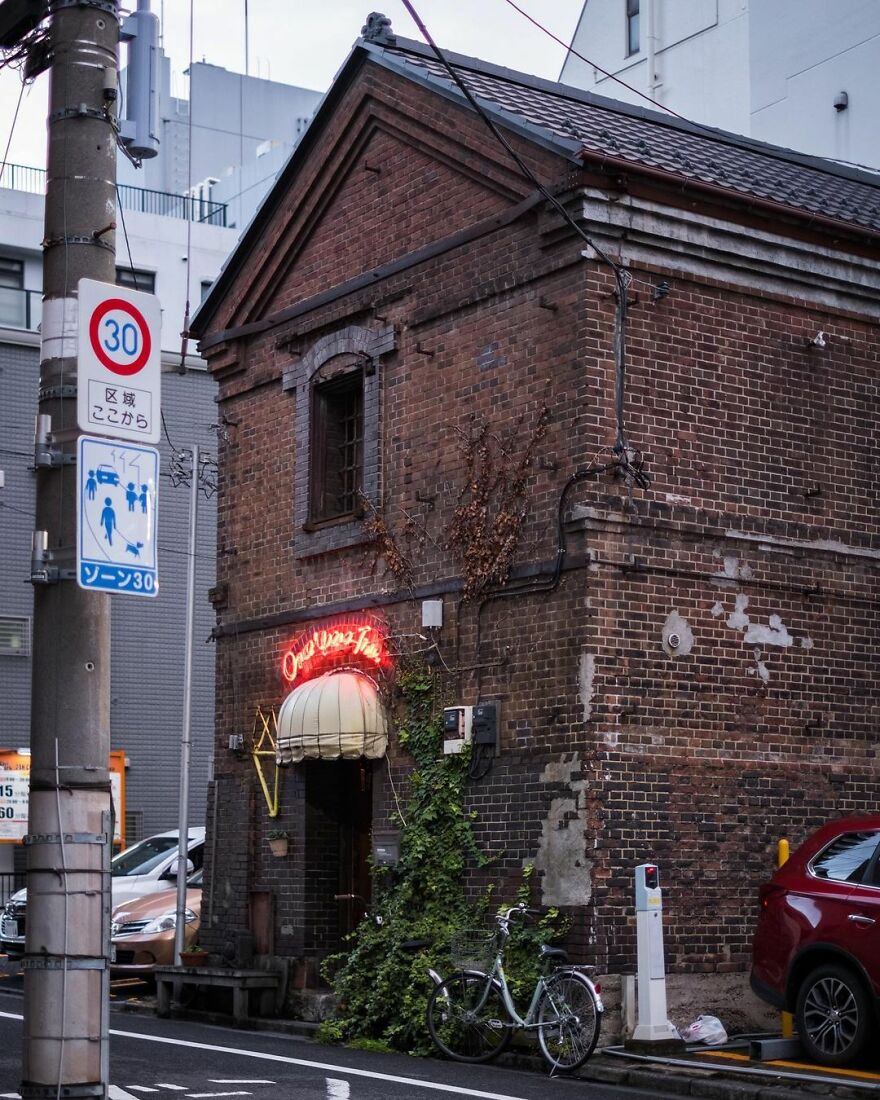
“Once Upon a Time. A bar in a historic brick storehouse in Yushima, Tokyo. Built sometime in the late 1800s. The bar owner has been renting this space since the mid-1970s. Downstairs has a bar counter and tables, while the 2nd floor has an event space.
Not sure how much longer this historic building will remain standing. The property owner wants to demolish it rather than repair it, with news of its potential future demise first reported back in 2013. Last year there were stories that it would close in 2022.”
japanpropertycentral Report
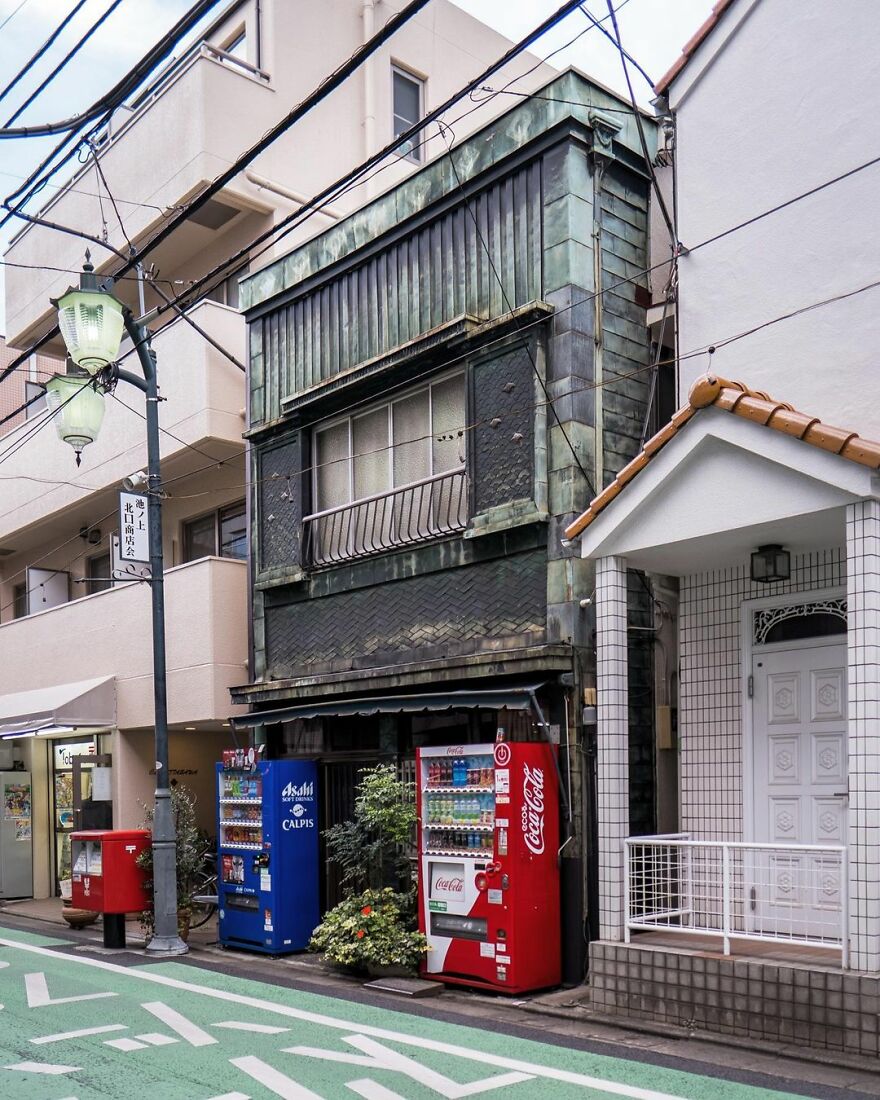
“An old shophouse alongside the Ikenoue Shopping Street in Tokyo. This would have once had a shop on the ground floor, but has been converted into a private residence some time ago.”
japanpropertycentral Report
“It has always been a personal interest. There’s an assumption that Tokyo is a big metropolis of shiny glass buildings and neon lights, but it’s a very old city with lots of more humble, older, and traditional streets that don’t get featured in the tourist guides. Something is charming about them, especially when they have a very worn patina and are lived-in and cared for,” said Zoe about how she came up with the idea to photograph old buildings.”
I started putting more effort into my company’s Instagram account about three years ago. I still have a very long list of places to share and neighborhoods to visit. I don’t think I will be stopping any time soon.”
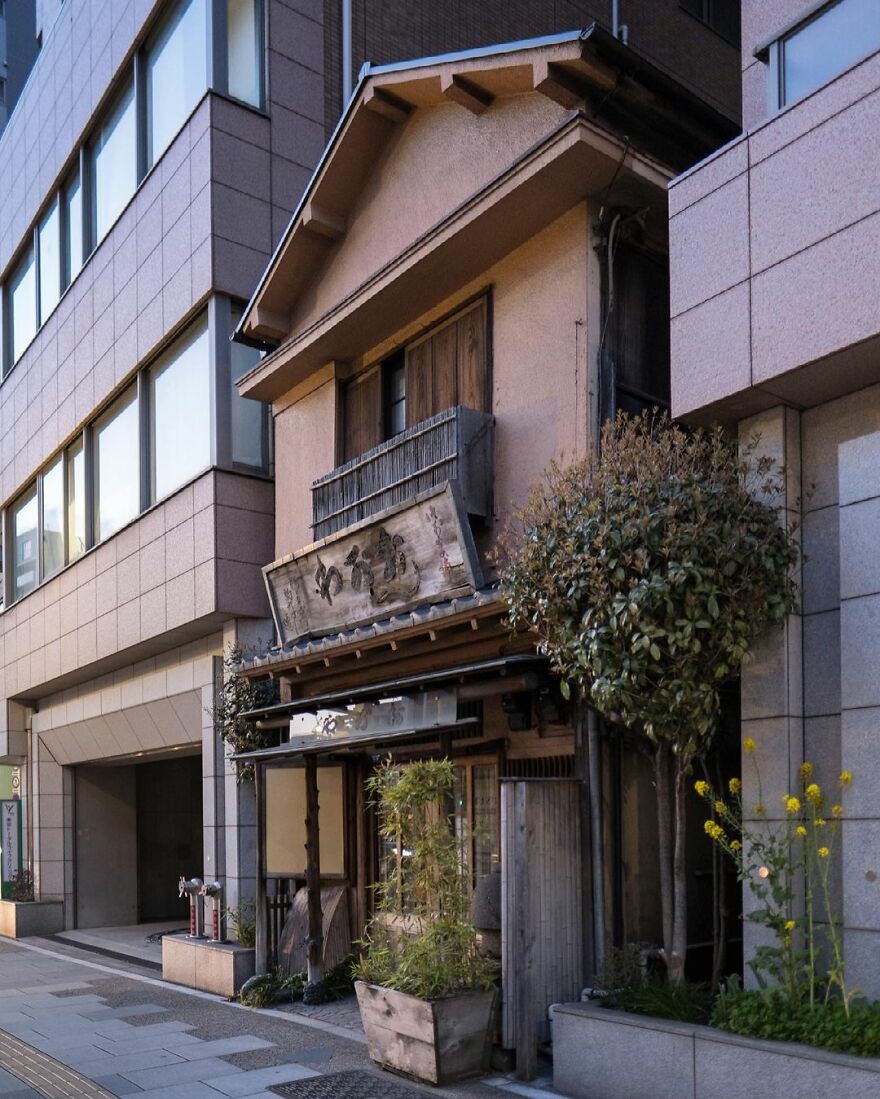
“The Ogawa Dorayaki Store alongside Asakusa-dori Avenue. Dorayaki is made from two pancakes or pikelets with red bean paste filling. This little shop was a hold-out, and is now sandwiched between a 13-story office building on all three sides.”
japanpropertycentral Report
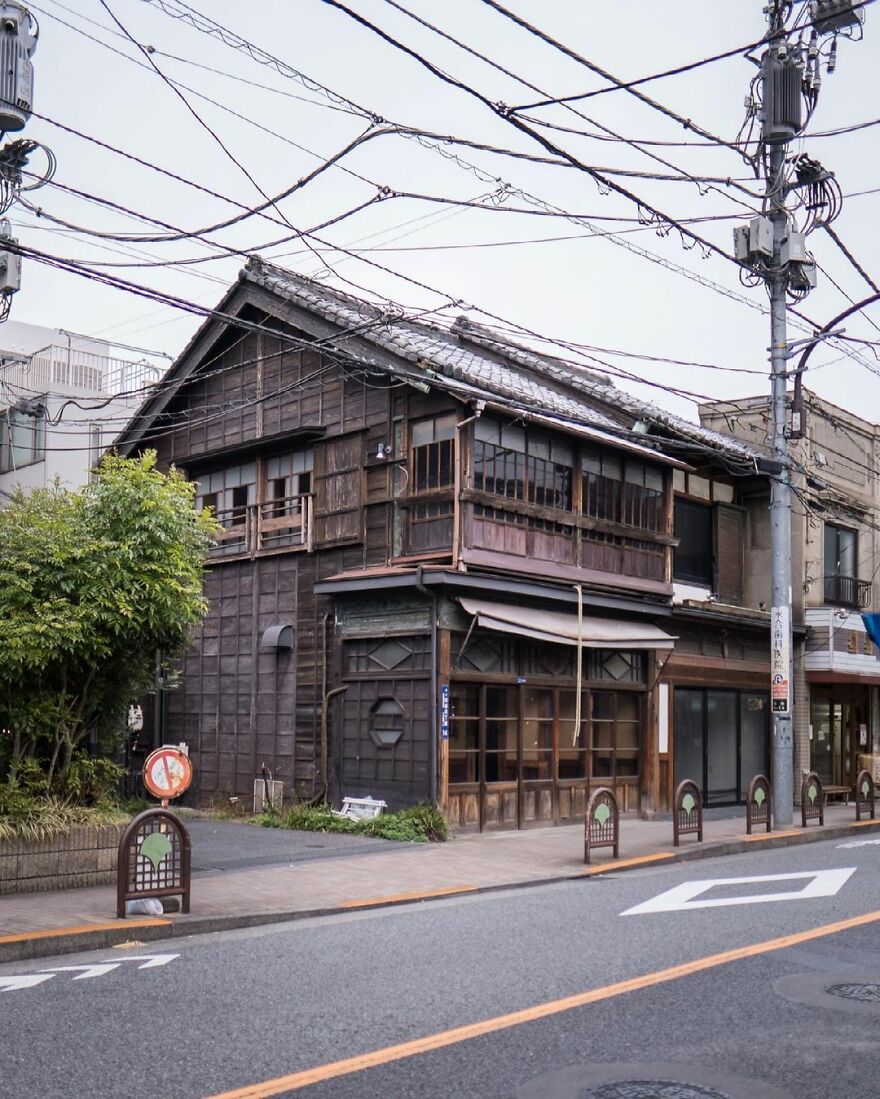
“This shophouse was built in 1918 as a hardware store. At a later point it housed a bar and restaurant but has sat vacant for the past few years.”
japanpropertycentral Report
“There’s something about living in a constantly evolving city like Tokyo that is very energizing and motivating. There’s always something to see or somewhere to visit. It’s also a very safe and clean place to live, and it is incredibly easy to get around by train with no need for a car. Some of the architects and building designs are among the best in the world. My favorite ones are the weird and unusual homes often built on tiny plots of land in the middle of the city. You have to be very creative to come up with some of the designs, especially when the land itself might be just 50 square meters in size.”
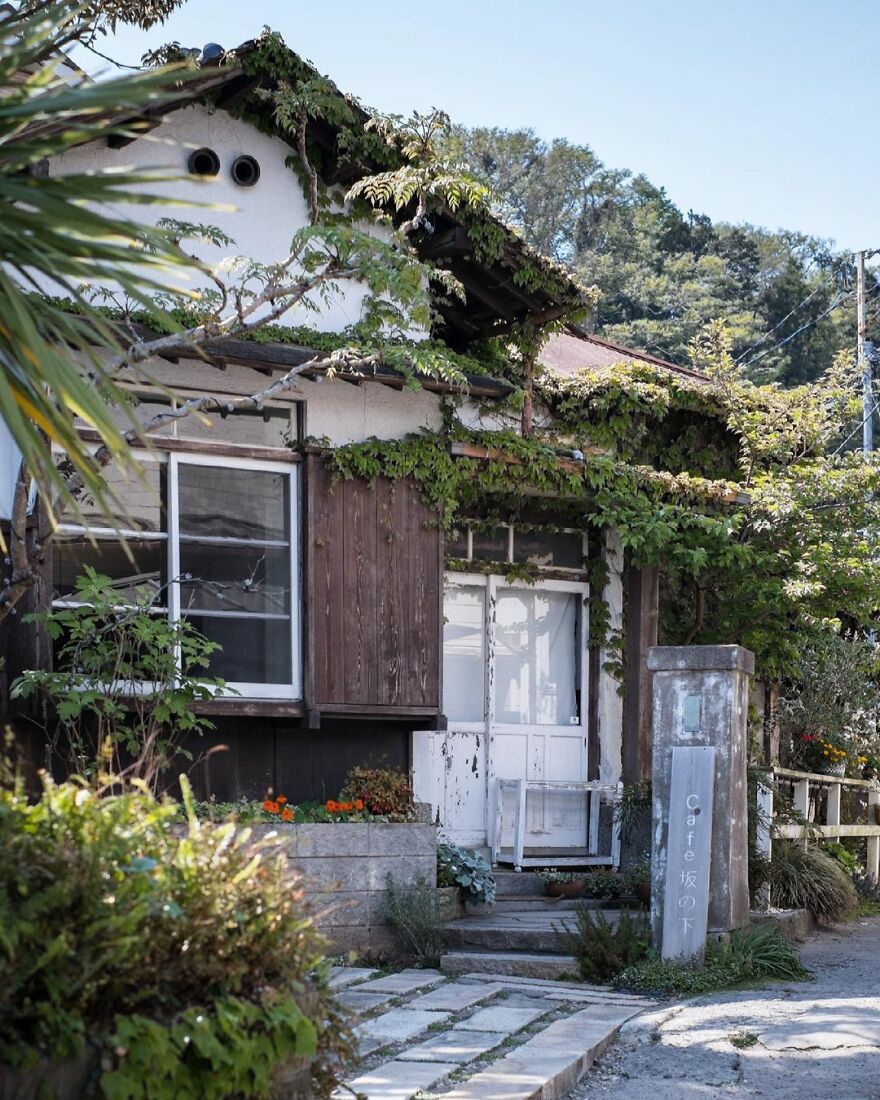
“Café Sakanoshita – a charming place inside a 90-year old renovated kominka house. Closed on Mondays. Unfortunate timing!”
japanpropertycentral Report
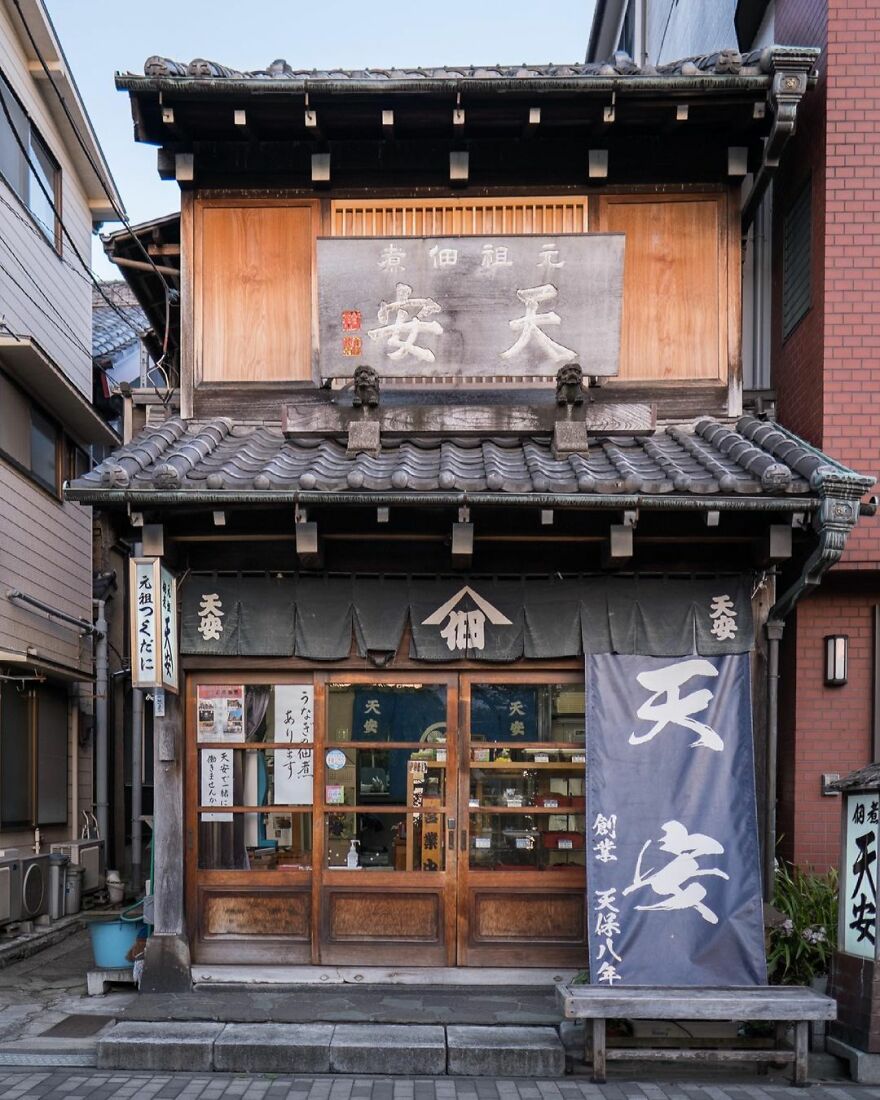
“Tenyasu Tsukudani, a store selling simmered and preserved food since 1838. This shophouse was built in the 1920s. The streets would have once been lined with buildings like this.
This part of Tsukuda has a history going back 400 years, and is where the traditional tsukudani preserved food originated.”
japanpropertycentral Report
Here is what inspires Zoe: “Being able to continue to connect with all kinds of wonderful people who are also into Japanese architecture, new and old, and who like to explore different neighborhoods. The most unexpected and fun part is seeing sketch artists in other countries create amazing artwork from photos I posted.”
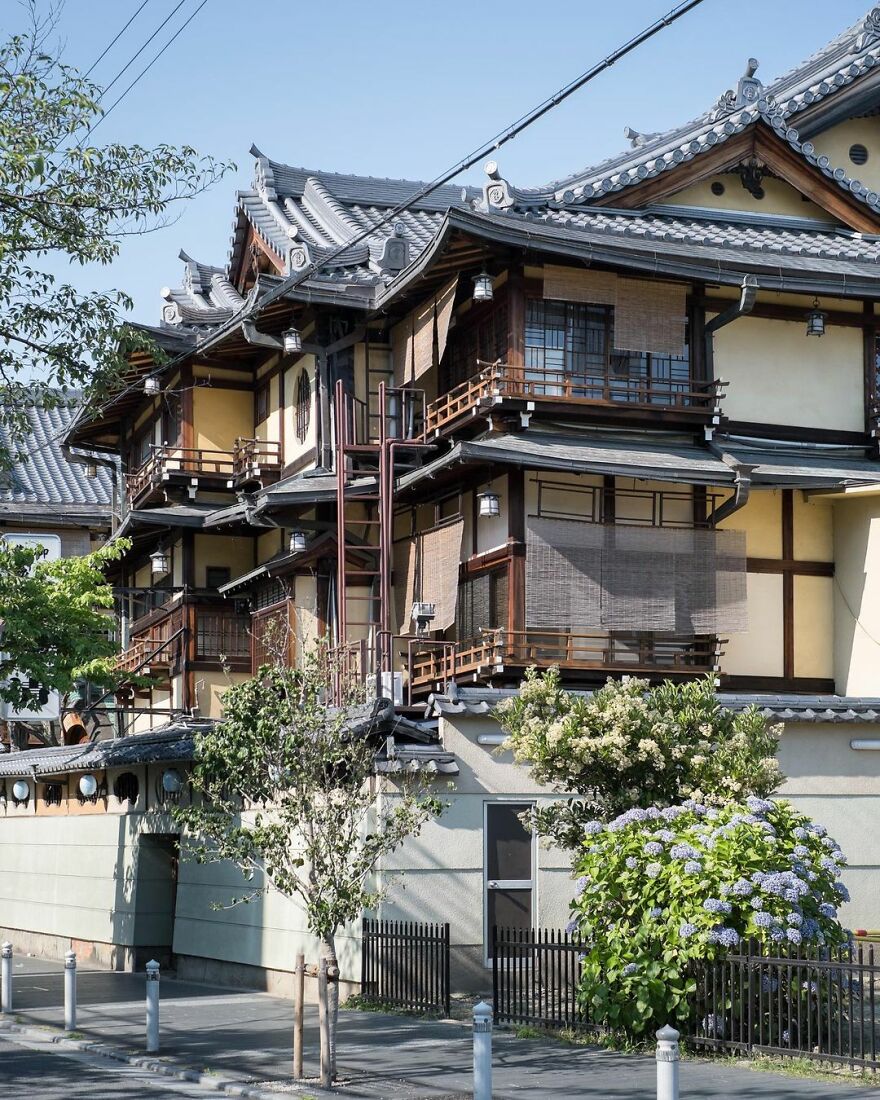
“Tsuruse traditional inn and kaiseki restaurant. Built from Hinoki cypress wood in the 1920s~1930s, but the restaurant has been operating even longer. The outdoor terrace dining deck along Kamo River is the largest of its kind in Japan, seating over 200.”
japanpropertycentral Report
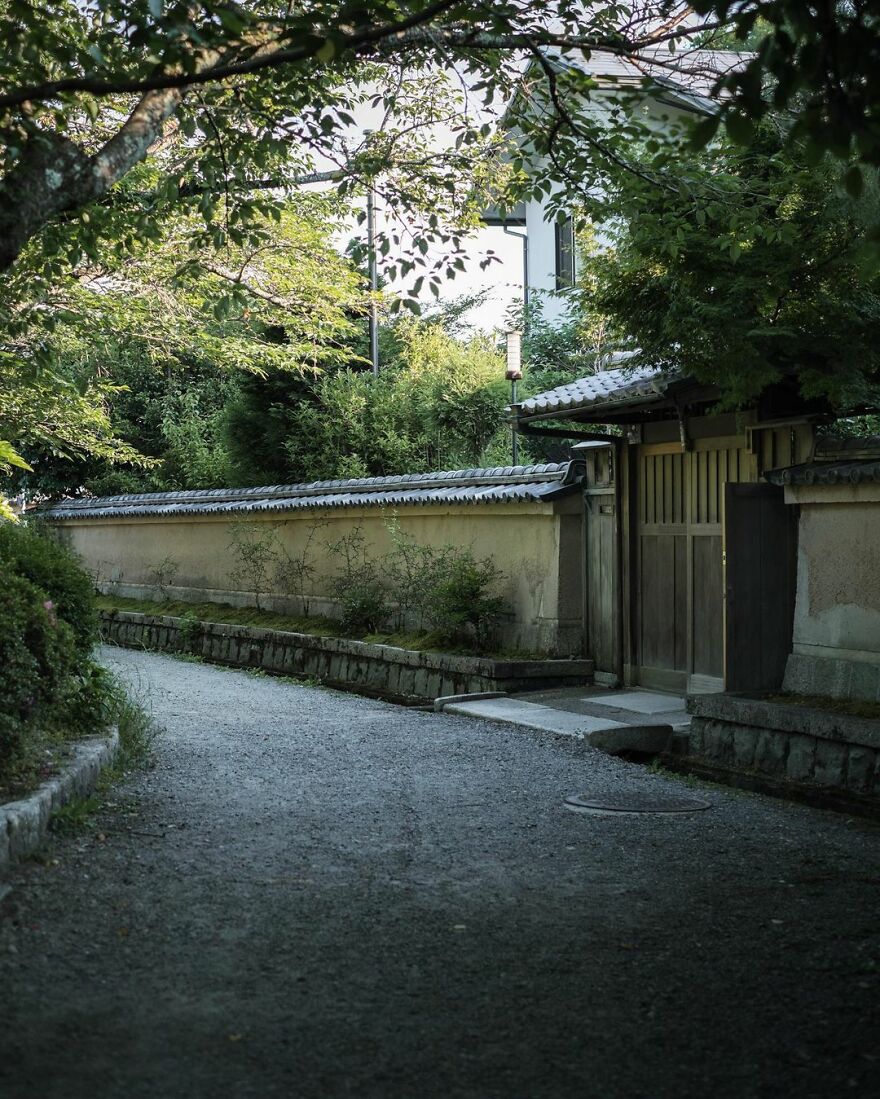
“The Philosopher’s Path (or walk). A peaceful path alongside the Biwa Canal. The historic canal was completed in 1890 and the 1.8-kilometer long walking trail was completed in 1968 thanks to efforts by local residents. It was named to honor Nishida Kitarō (1870-1945), said to be Japan’s most influential and significant philosopher of the 20th century. He would walk along this path each day on his way to teach at Kyoto University. He later moved to Kamakura, and his home there has been preserved to this day.”
japanpropertycentral Report
Zoe gives some advice to photographers and artists out there in the world: “It’s okay if you don’t know what you are doing or don’t have a particular goal with what you are currently doing. Do what makes you happy and gives you the most joy creating. Maybe it will lead you somewhere?”
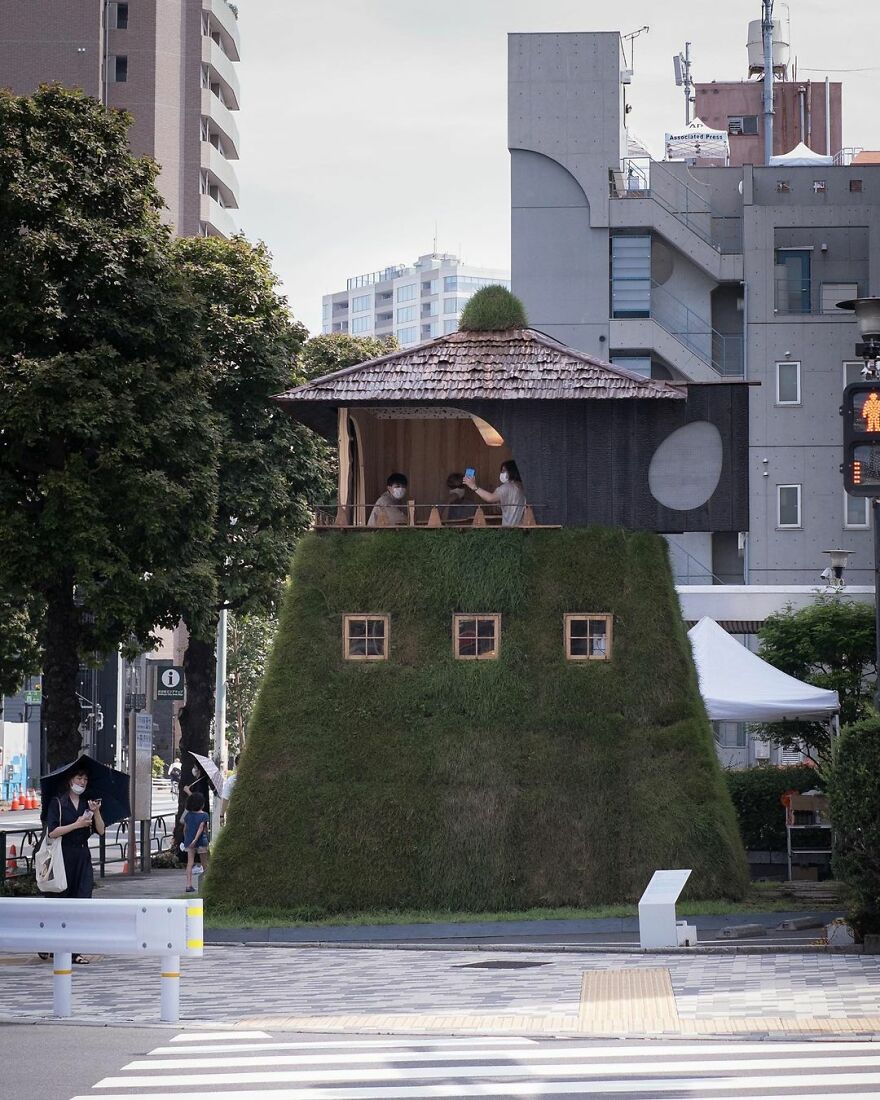
“Tea House ‘Go-an’ by Terunobu Fujimori. Part of the Pavilion Tokyo 2021 / Tokyo Tokyo FESTIVAL being held in connection with the 2020 Olympics. Fujimori is known for his creative and often elevated tea house designs that are far from traditional. This one resembles a ‘yagura’ watchtower with a grass-covered base (the same turf used on race tracks) and burnt cedar walls. The ceiling is decorated with crushed cedar pieces. To enter, you must crawl through a small circular door at the rear and climb a ladder to the tea room upstairs. The tea house is a temporary structure and will be disassembled when the exhibit ends on September 5, 2021. Viewing the interior requires advance bookings.”
japanpropertycentral Report
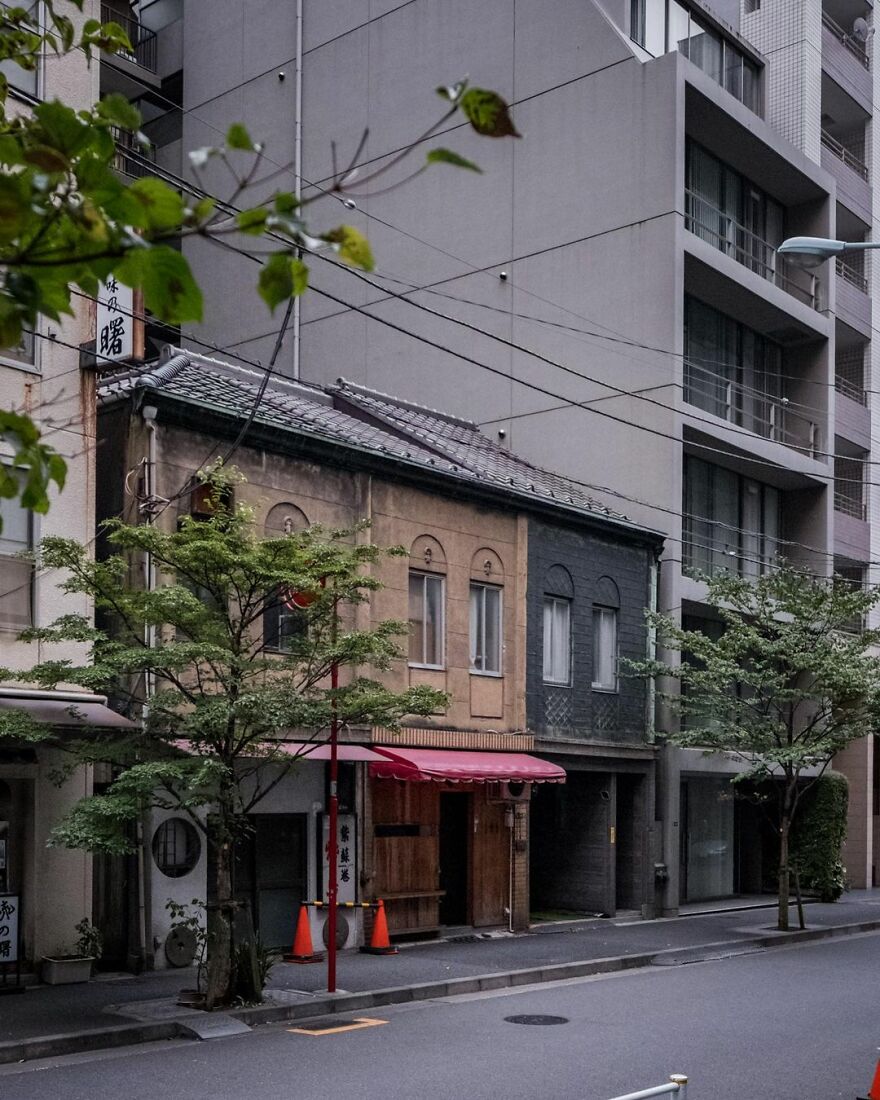
“This group of three shophouses in Nihonbashi was listed for sale a little over a month ago for ¥149 million (US$1.35 million), and appears to have already sold, if the removal of all of the online listings is any indication. That means demolition is likely looming.
The terraces date from the 1920s or 1930s and are on Chuo City’s list of early 20th century modern architecture. Sadly being on that list, or having any type of official heritage recognition, doesn’t provide any legal protection to prevent these historic buildings from being demolished. A few from the list have been torn down in recent years, and more will follow. They are a wonderful example of kanban-kenchiku (#看板建築), or billboard style architecture.
The terraces sit on 92 sqm of commercially zoned land, and some suggested redevelopment plans for a 13-story block of 17 units with a potential gross yield of 8% have been provided. That’s a hugely impressive yield and a very low price for land like this. There’s a good reason, too – the land is leasehold. It’s the old, and almost perpetually renewable leasehold type, and the landowner is a major real estate company, so there is some stability with that type of landlord.
The majority of land in Tokyo and across Japan is freehold, but occasionally you might encounter a leasehold property. It’s really important that you fully understand the costs, pros and cons, and legal entitlements and obligations that come with leasehold properties, as they can easily be a source of disputes and troubles for the inexperienced.”
japanpropertycentral Report
The author tells us more about herself and her journey: “I first moved here about 15 years ago, after growing up in a rural part of Australia. I first got involved in the real estate industry in Japan in 2008 and opened my own real estate brokerage company in 2014. I did not speak any Japanese when I first moved here but studied for a long time after I arrived. You need to be fluent to work in real estate here as all of the sellers and agents will only speak Japanese, and all of the documentation and legal explanations are also in the Japanese language only.”
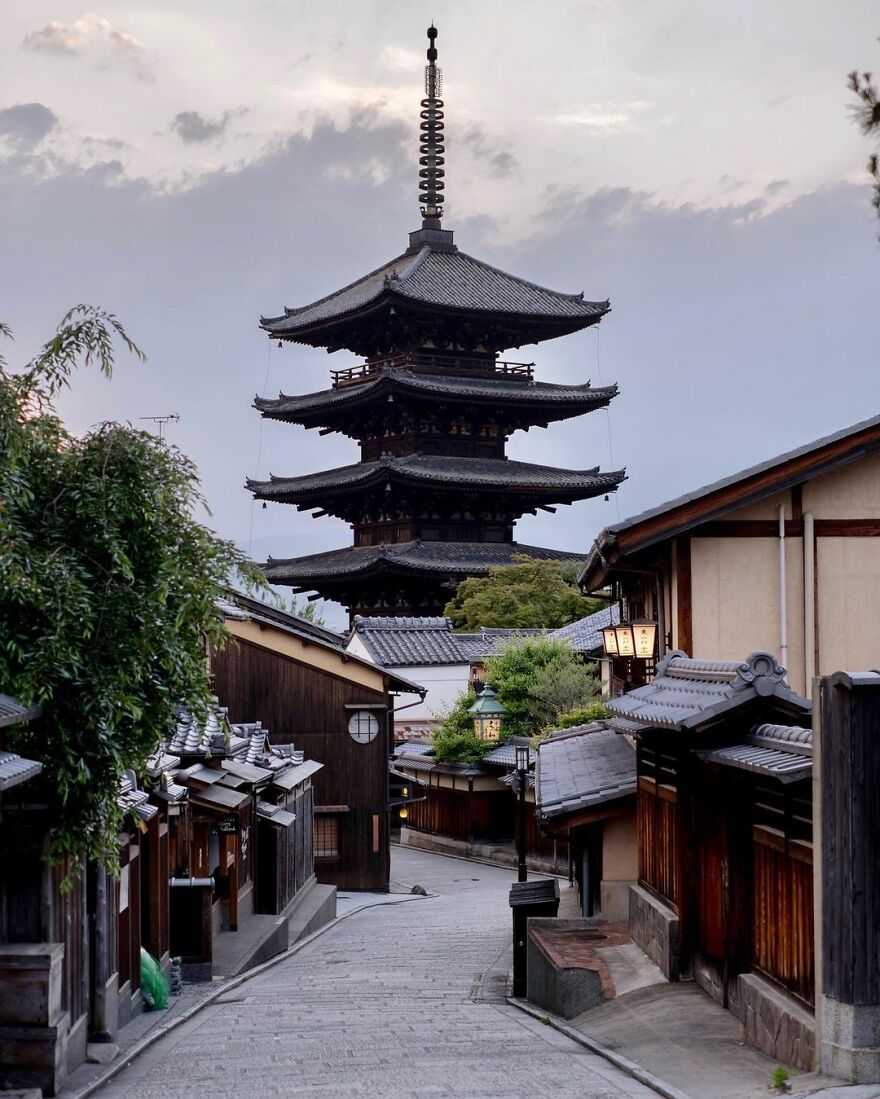
“The Yasaka Pagoda in Hōkan-ji Temple, Kyoto. First built in 592. It was destroyed in a fire in 1191 that broke out after a dispute between Kiyomizu Temple and Yasaka Shrine and had to be rebuilt. In 1291 it was struck by lightning and rebuilt in 1309. It was lost again to a fire in 1436. The current pagoda dates from 1440, making it 581 years old. The foundation stone for the central pillar of the pagoda is said to be the original one from over 1,400 years ago.”
japanpropertycentral Report
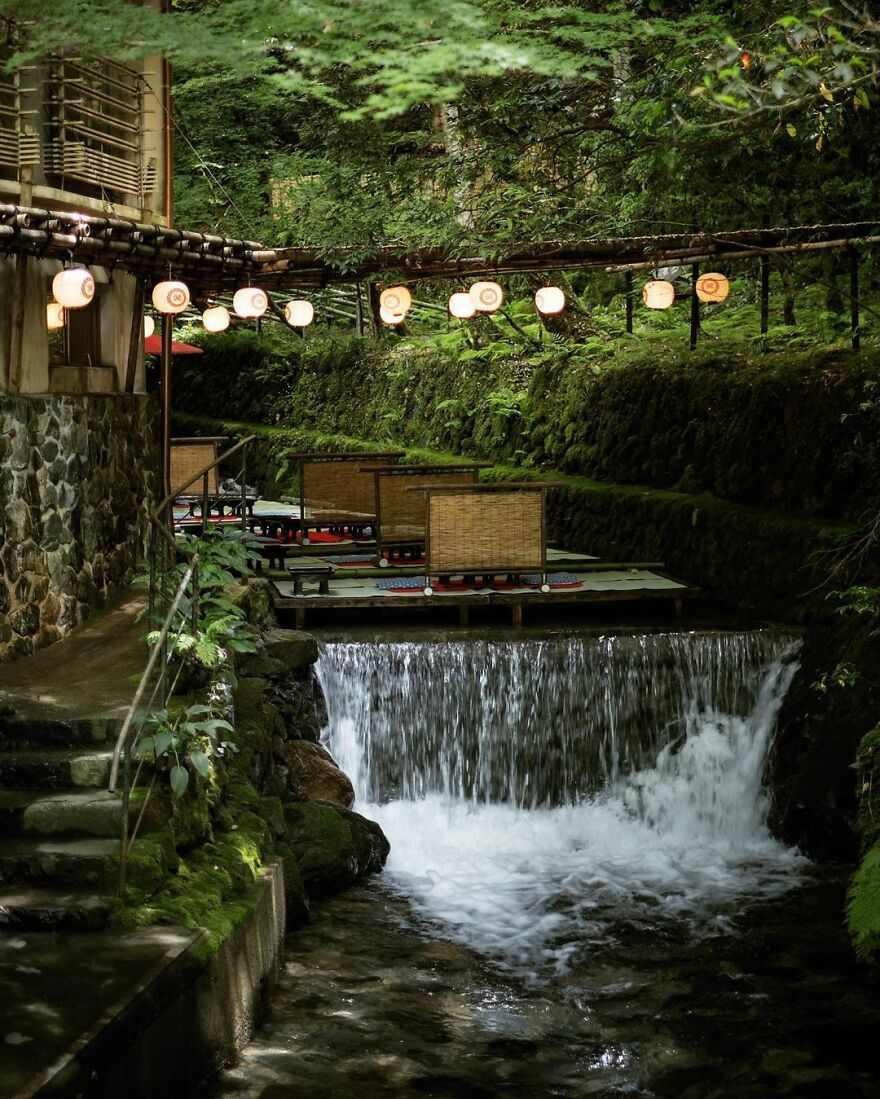
“Fujiya Ryokan and its ‘kawadoko’ river floor dining set up for the hot summer months. These floating floors first appeared over the Kibune River in the 1910s~1920s and have become a summer tradition ever since. Several restaurants and ryokans along this section of the river set up these tatami dining areas each year.
Fujiya Ryokan has one of the longest histories in the area, having been founded in the 1830s~1840s. ”
japanpropertycentral Report
“If you do get the chance to visit Japan in the future, don’t be afraid to skip some of the over-touristy areas and explore some of the more local neighborhoods. Instead of Shibuya Crossing, for example, I would go for a wander to try all of the coffee shops around Yoyogi-Koen, a 15-minute walk north, or head a few stations over to Shimokitazawa for some vintage clothing. If you are into old architecture, there is the Edo-Tokyo Open-Air Architectural Museum in Tokyo and the Meiji-mura museum in Nagoya (highly recommended!). Otherwise, you can still see a few old buildings around Tokyo’s former merchant districts like Tsukiji and Nihonbashi.”
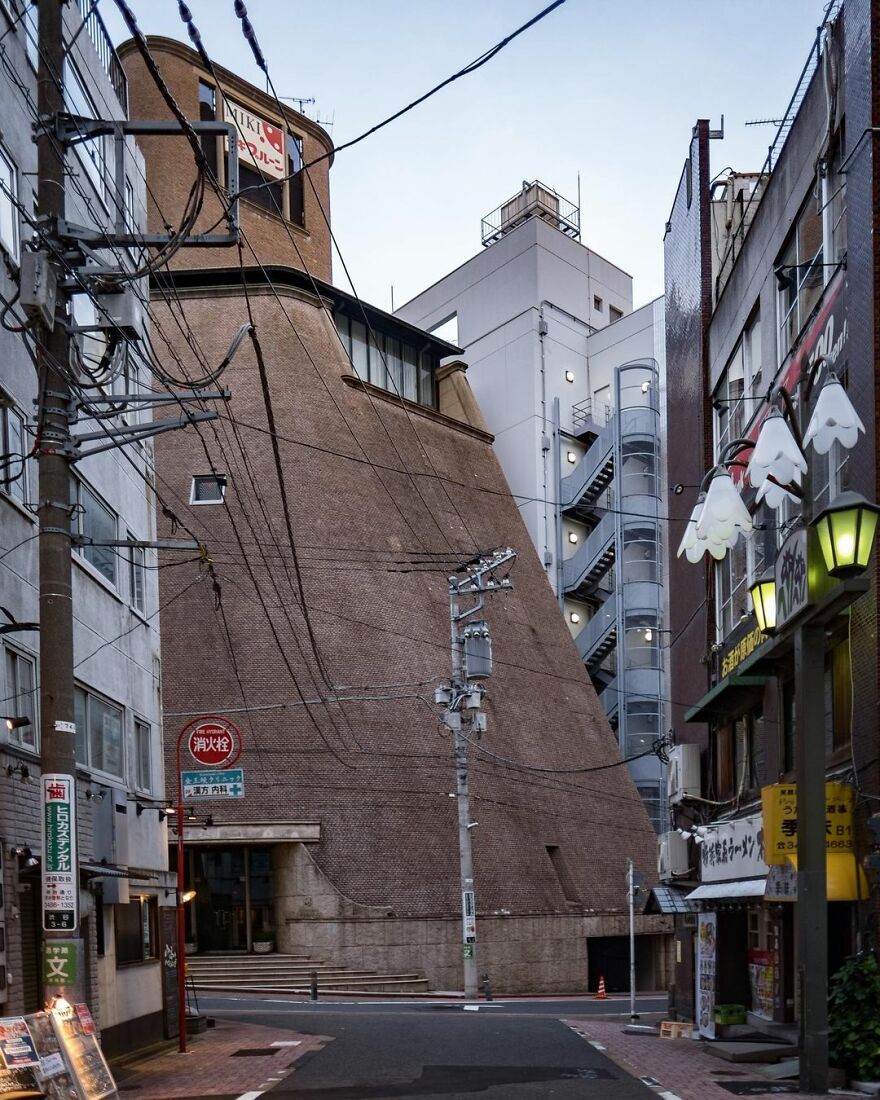
“The offices of a prune company near Shibuya Station. Designed by Yuzo Nagata on behalf of Takenaka Corporation and built in 1985. The facade is clad in small granite tiles. Nagata founded his own architectural practice that same year. His works are often statement pieces with detailed tiled facades. Several of his designs are large private residences, including one in Omotesando.”
japanpropertycentral Report
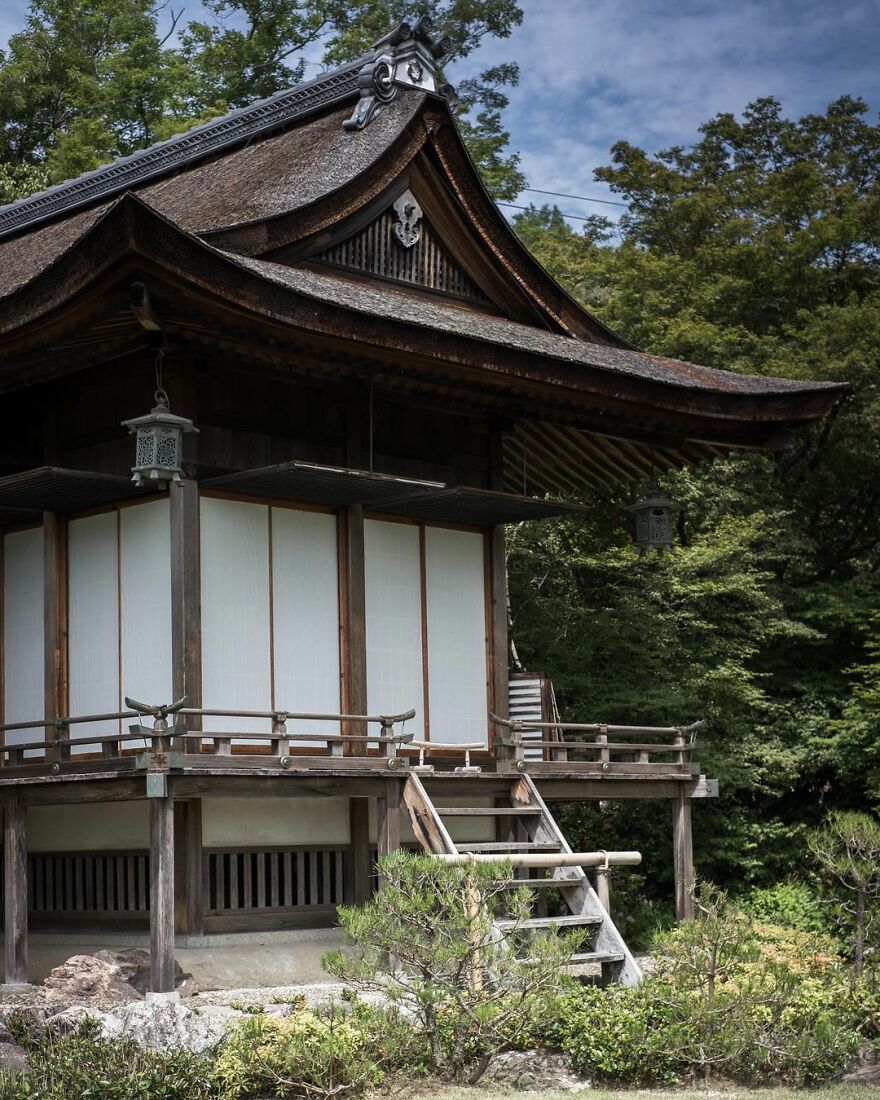
“The former home of actor Denjiro Okochi, famous for starring in many samurai-themed movies. His two-hectare estate sits on the hillside just above the Arashiyama bamboo path and has sweeping views over Kyoto City. His main residence pictured above is called Daijokaku. It was built by Sukiya-zukuri master Kaichiro Usui and was completed in 1941.
The grounds are open to the public as the Okochi Sanso Garden, with an admission fee of ¥1,000 per person.”
japanpropertycentral Report
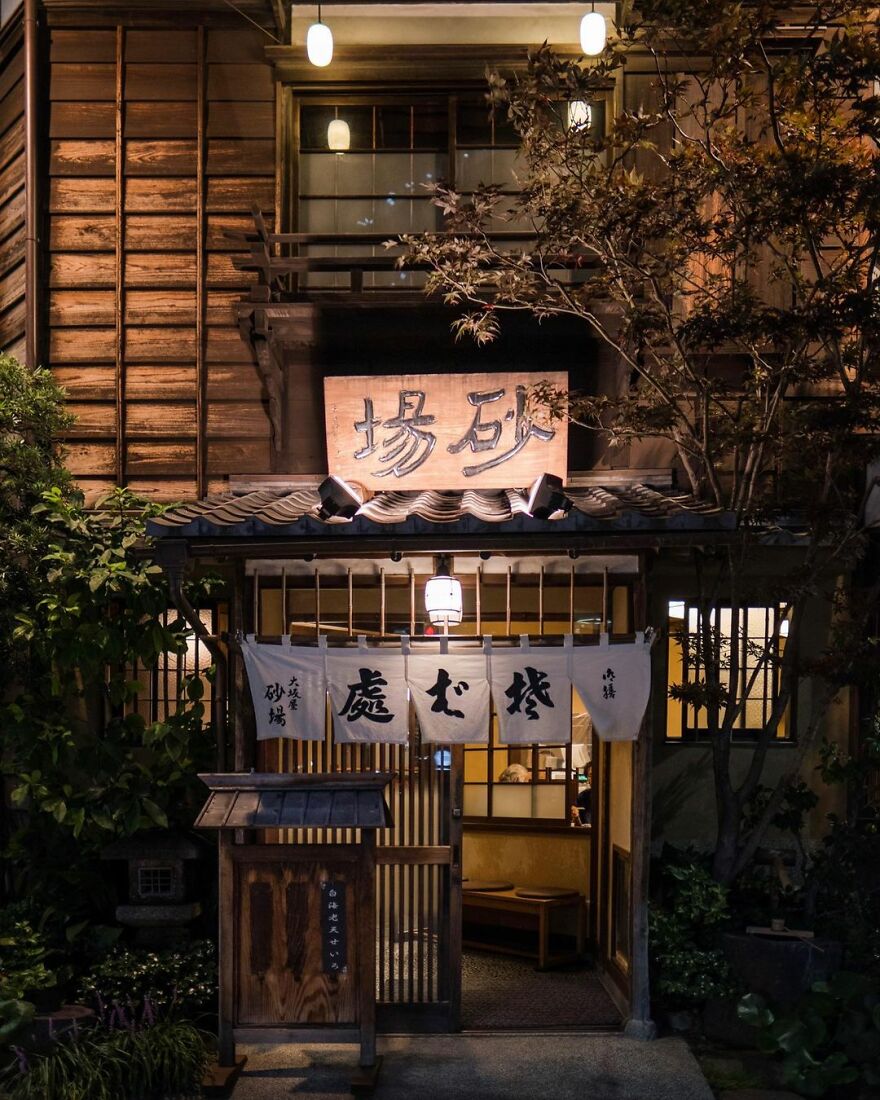
“The Toranomon Osaka-ya Sunaba Soba Restaurant. The current building was completed just before the 1923 Kanto Earthquake, although the restaurant itself has been operating since 1872. It was registered as a Tangible Cultural Property in 2011.”
japanpropertycentral Report
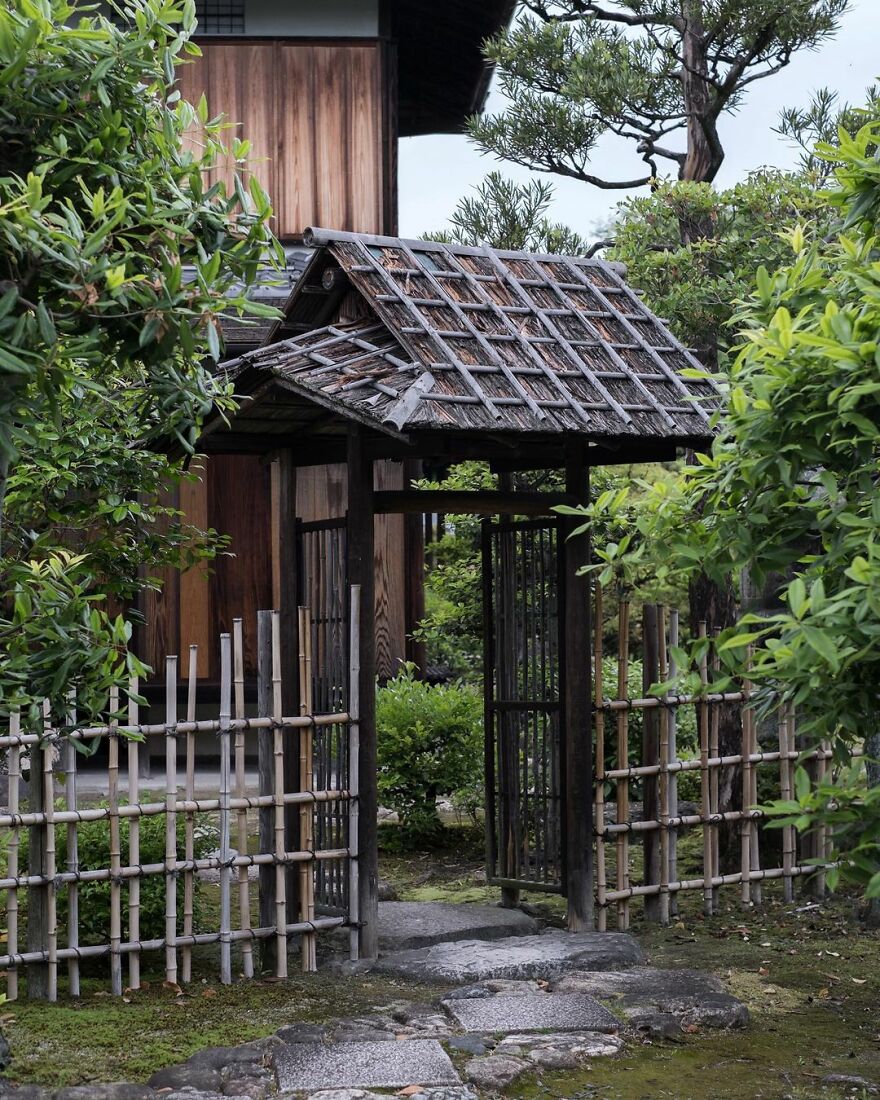
“The entrance to the Ro-an Teahouse in Shōsei-en Garden. The gate leads to a tea garden and represents the delineation of the serenity of the tea ceremony and the chaos of the world outside. This tea house was rebuilt in 1957. The garden and its structures were destroyed twice by fires, once in 1858 and again in the 1864 riot.”
japanpropertycentral Report
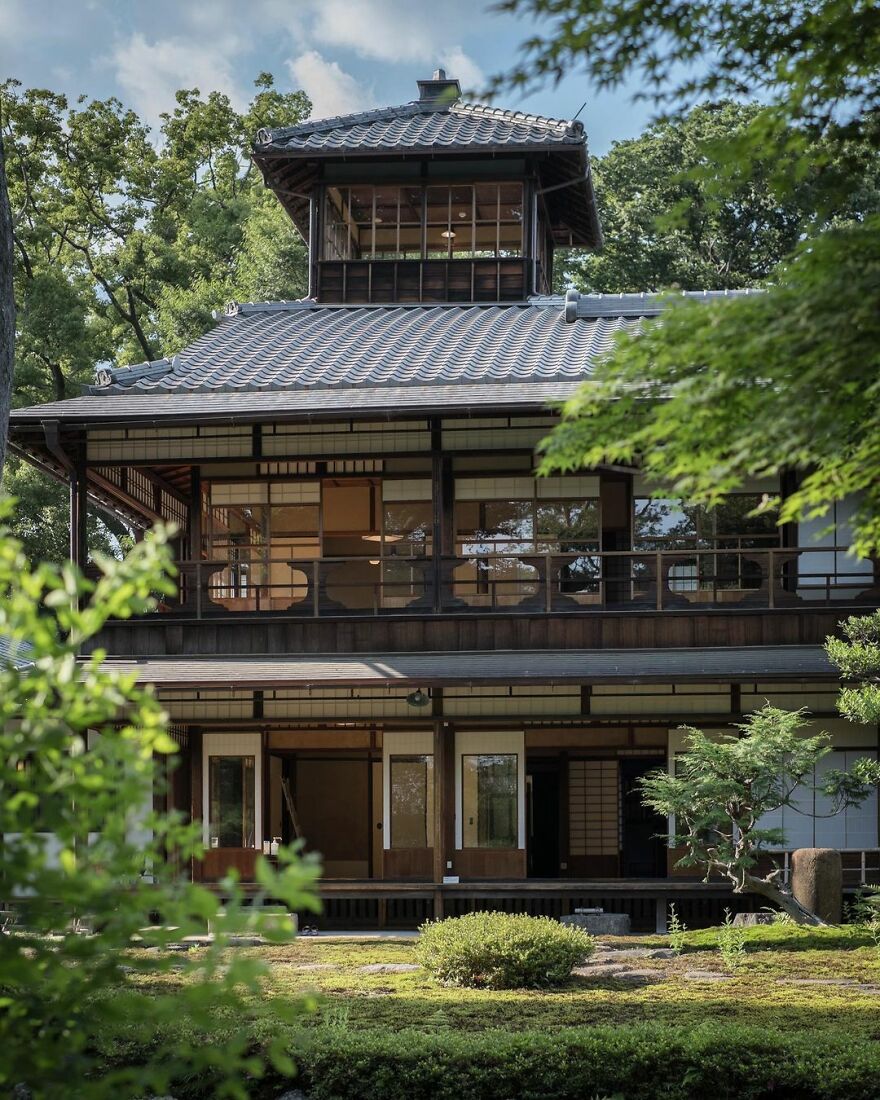
“The former Mitsui Family Shimogamo Villa. Built in 1925, although part of the home dates from the 1880s, having been detached and relocated here from their other, larger villa near Sanjo Street (since demolished). The European-influenced part of the house was the newer portion built in 1925. Despite the grandeur, this home was built as a rest-stop for when they visited their ancestral shrine nearby. The property was transferred to the national government in 1949, and from 1951 to 2007 it was used as the official residence of the president of the Kyoto Family Court.”
japanpropertycentral Report
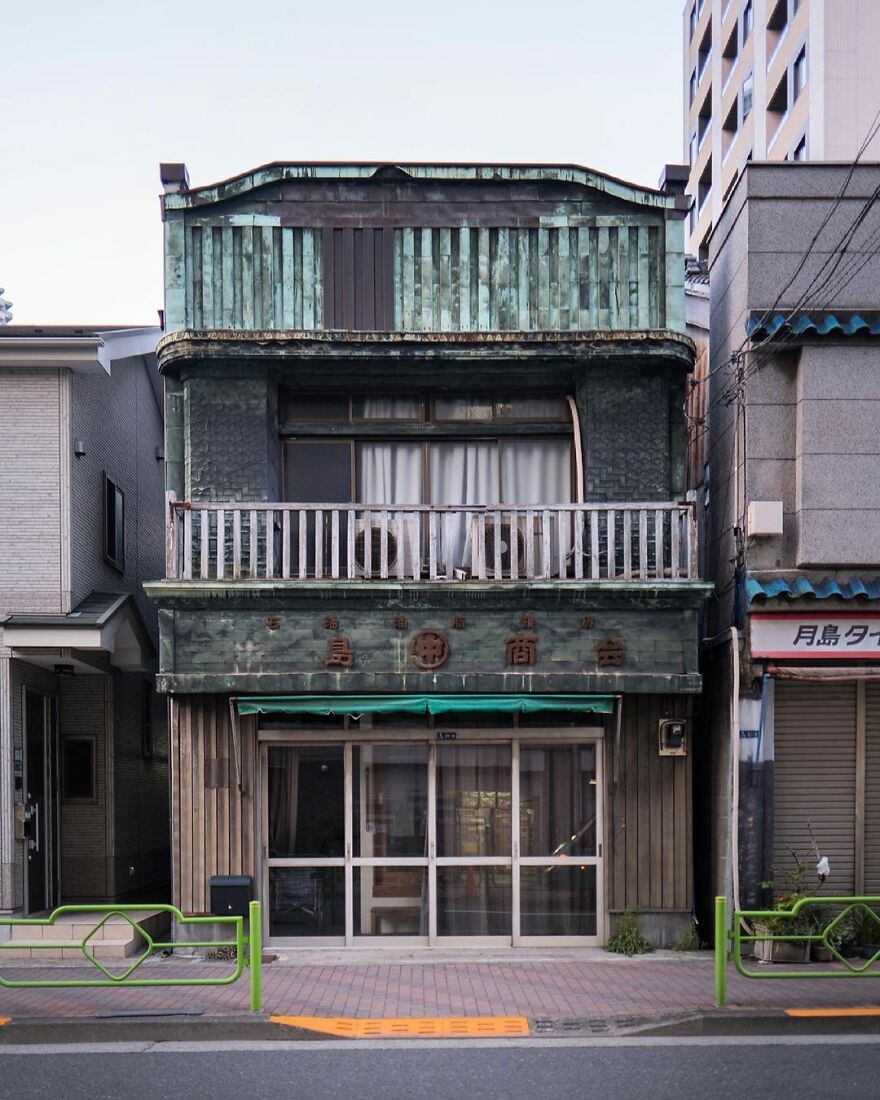
“The merchant house of Nakashima Shokai. Built in 1928. The decorative sheet copper facade is a wonderful example of billboard architecture (kanban-kenchiku).”
japanpropertycentral Report
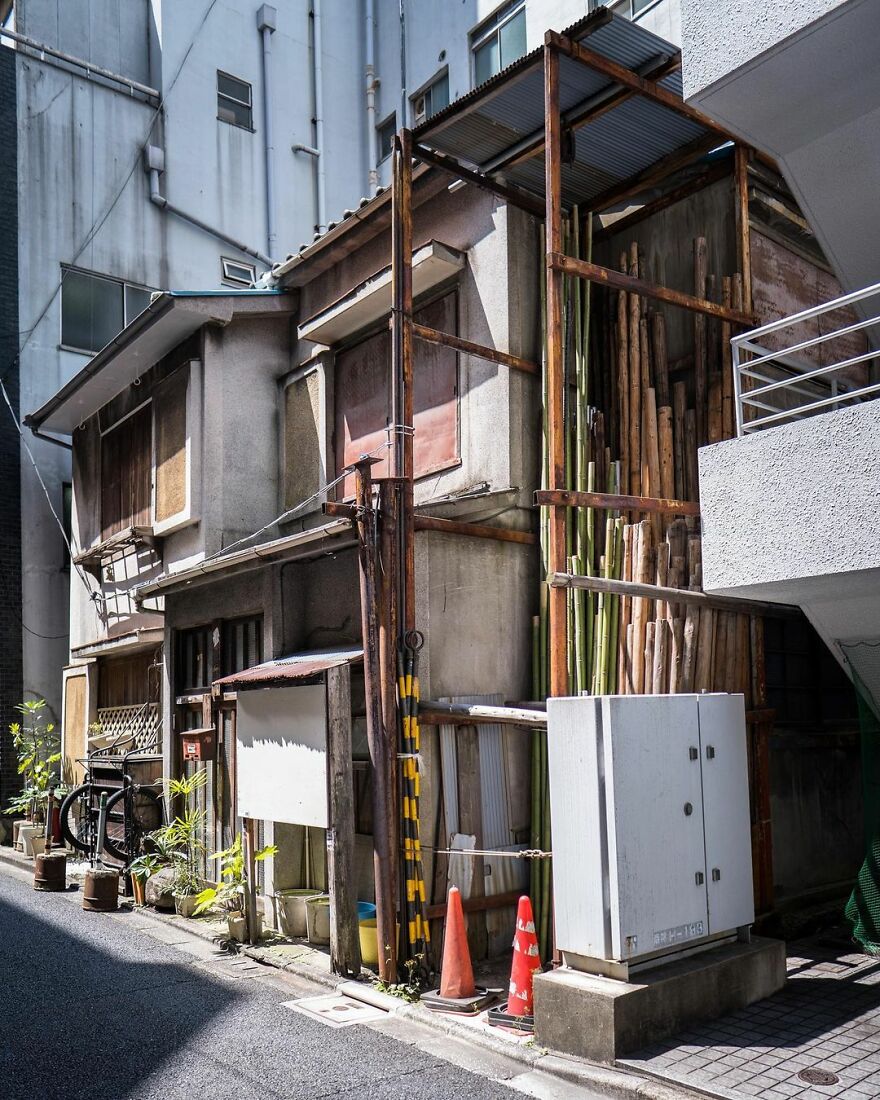
“A traditional setting in Tokyo’s Kanda district. An early postwar house now swamped by office buildings. Miraculously the sun is still able to shine down on the narrow laneway.”
japanpropertycentral Report
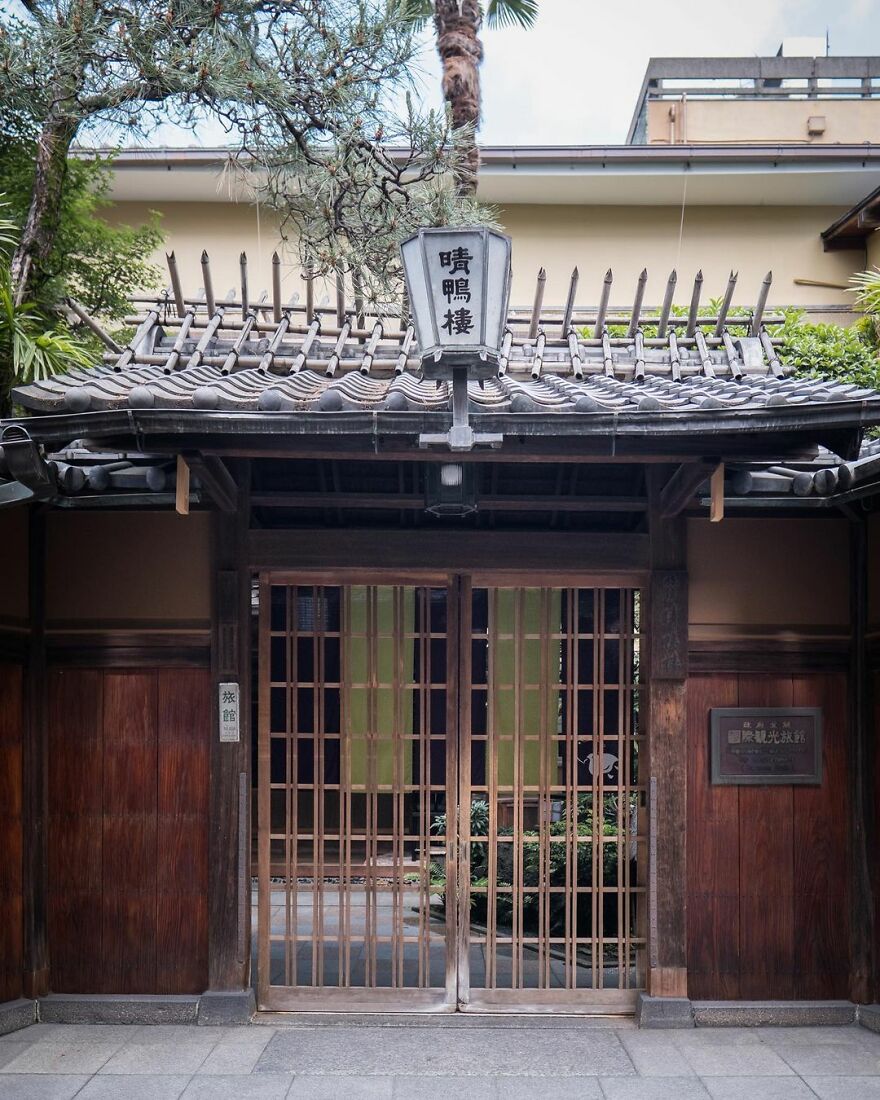
“Seikoro Ryokan, Kyoto. Established in 1831 as a traditional inn. The current buildings date from 1901 and 1921.”
japanpropertycentral Report
Note: this post originally had 100 images. It’s been shortened to the top 30 images based on user votes.
Old Architecture Looks Like In Japan (30 Pics)
- Published in abandon, abandoned, adventure, Architecture, Art, balance, build, buildings, creative, Creepy, culture, decades, eerie, exploration, explore, forgotten, full-page, furniture, harmony, History, home, Homepage featured, idea, International, japan, Japan Property Central, japanpropertycentral, live, memories, mess, modern, old, pass, past, People, period, Photography, photos, project, real estate company, remember, repurposed, reuse, sad, scary, space, stories, story, time, time period, Tokyo, travel, vintage
50 Of The Most Breathtaking Forgotten Places
There are not too many opportunities to feel like an adventurer in modern times. However, exploring abandoned places and finding unexpected treasures can give you that deep excitement. You may not bring anything physical to show for your endeavors, but the photos you take and the first-hand experiences make for even better souvenirs.
La “Abandoned Beauties” A Facebook page is dedicated to urban exploration (aka Urbex or UE) and shows beautiful images of abandoned places and objects. Both past and present. We have a nice selection of photos of them to share with you today, Pandas, so go ahead and scroll down into the mysterious, unexplored wilderness of Urbex. Vote for your favorite photos and, if you’ve ever researched that yourself, tell us all about it in the comments.
Very strong warning, dear Pandas: your safety is paramount. If you are planning to explore some abandoned places, you need to take the necessary precautions and be extremely careful. I know you are all very capable, but you cannot venture without the proper preparations if you want to stay safe. More on this below.
I held out my hand to photographer Dominic Sberna for some tips on how to keep our camera safe while exploring new areas, how to get the right light for photos in dark settings and understanding how essential camera angles are.
Dominic said Bored panda that camera angles are important when it comes to showing the size of a large building. “A lower angle will enhance the view, just as a high point of view would. The point of view really matters as well. Depending on what you’re aiming for in your shot, you’ll want to have a nice showcase of the scene in front of you when exploring some abandoned property,” he explained. the photographer. You will find the full interview below.
“A wide-angle lens is always a great option for any confined space, but again this depends on the look you’re aiming for and absolutely depends on the scene in front of you. If you’re in a massive industrial warehouse, you could lose some impact. to your image if you have a wide-angle lens, ” photographer Dominic said Bored Panda
“At the end of the day, just like any genre of photography and anything in life, practice is perfect. But don’t beat yourself up if your pictures aren’t ‘perfect.’ You should always try to take them for yourself. If others like them, that’s an added bonus and you’ll stay true to your creative self knowing you’ve done things for yourself, ”the photographer suggested we focus on what makes us happy instead. of trying to please absolutely everyone else.
“The best way to keep your camera safe is to always keep it attached to you. That could mean different things to different people. Generally having your camera strap around your neck is a good thing. But, if you feel more comfortable holding it, so be it. if something unexpected happens, you can move as needed, ”said Dominic.
When it comes to lighting, the built-in flash of your camera may not be enough. He said he would “always recommend” a tripod and long exposure when shooting in dark environments.
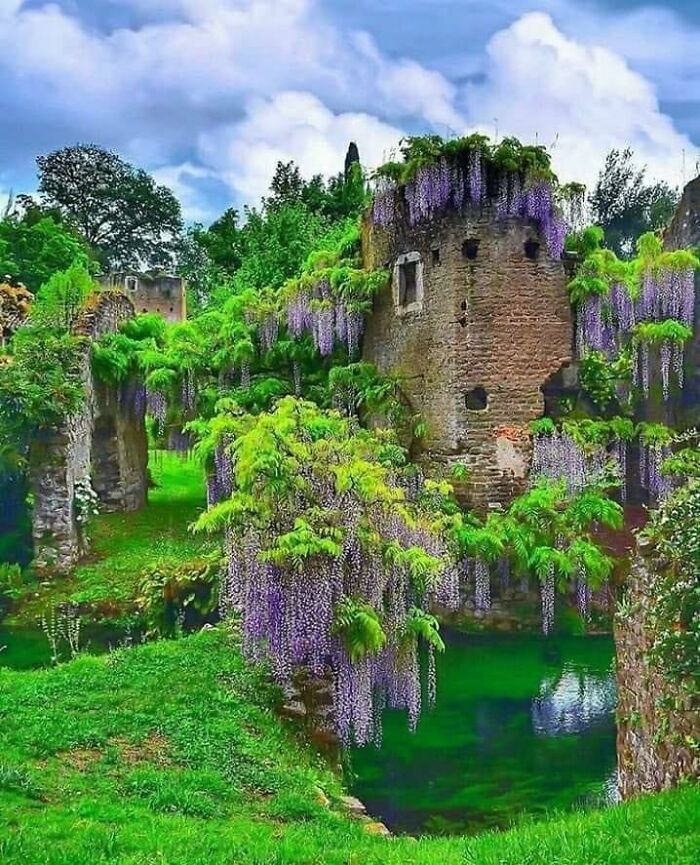
The garden includes the ruins of the ancient settlement Nymph, whose name seems to come from a classical era water lily, a temple dedicated to nymphs, located on an island in the small lake.
Robyrabs Report
“If you want a shot in the dark or a more illuminated subject, I would recommend using external lightning or using external light at all,” Dominic suggested. “Depending on how you go, it will depend on your favorite light source.”
He noticed that the lightning on a camera has a fairly harsh and direct light. “You will cause a lot of severe shadows and as a general rule, I would recommend staying away from the camera flash unless you definitely have to use it,” the photographer told Bored Panda.
The project “Abandoned Beauties” has enough membership on Facebook. Large 435.8k people follow the page. It’s easy to see why.
The photos are amazing and evoke a sense of mystery, adventure and the discovery of lost secrets. The photos are also covered in a heavy dose of fear, which makes us uncomfortable enough to keep an eye on.
The founder of the “Abandoned Beauties” project realizes that they credit all photographers for their work. If you notice a beautiful photo without credits, it means that the image is either part of the creative commons license or the page could not find the original photographer.
If you have questions about all of this and want to follow the photographers, but apparently can’t find the original source, try asking the page moderator or the community itself. You never know, you might find someone who knows!
One thing to remember is that, overwhelmingly, the authors of the photos do not add details about the exact locations. This is done very deliberately, to protect the places and objects from vandalism.
Keeping the secret of the place is a very practical approach. While a handful of city explorers visiting an abandoned ship (which is dangerous in itself) may not do much damage (especially if they don’t remove anything like souvenirs), the same can’t be said about dozens, hundreds, or maybe even. thousands of visitors.
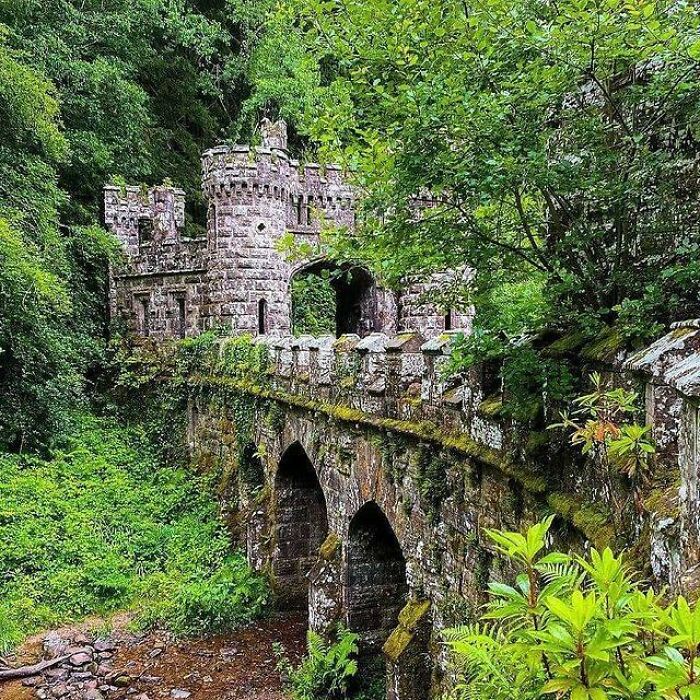
They are located on the former Ballysaggartmore Demesne about 2.5 miles from the town of Lismore in County Waterford, Ireland. The structures were built for an Anglo-Irish landlord, Arthur Keily-Ussher no later than 1834.
michaela.able photography Report
Imagine if a huge flood of urban explorers ended up going to a single place. Some of them could be veterans who know how to treat the place carefully, however, others could be amateurs who damage the place willingly or accidentally.
More foot traffic means more wear and tear and that means the risk of injury increases. Someone might have weakened the floorboards in an abandoned shack or someone else may have vandalized the railing, causing a nasty fall.
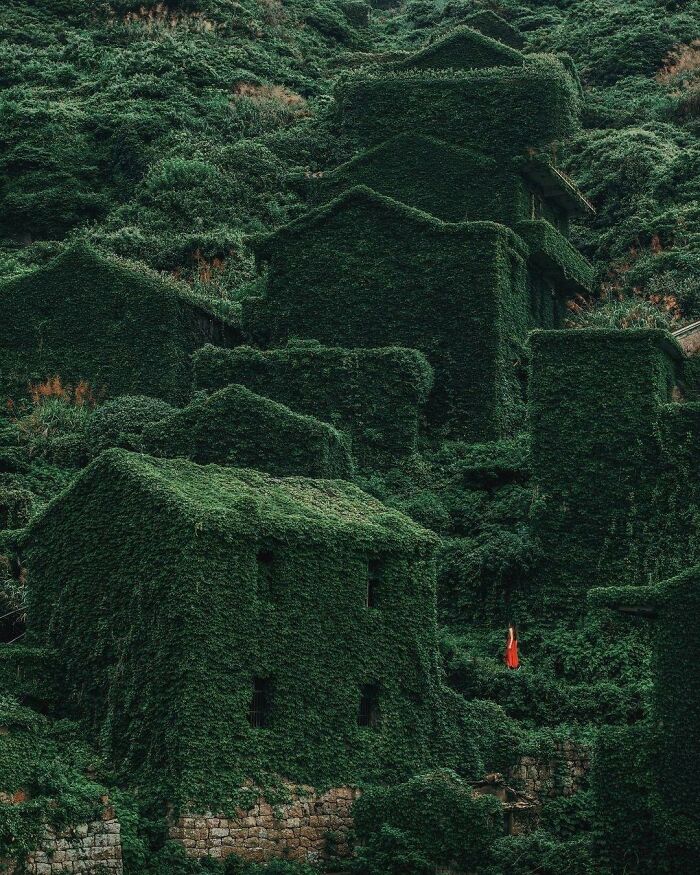
There are few reminders of the power of nature as beautiful and harsh as the scenes at the abandoned village of Houtouwan, on the Shengsi archipelago right next to the Chinese mainland.
This small fishing village was only uninhabited in the early 1990s, but since then almost every building has been surrounded by some of the densest greenery you’ll ever see.
w.n__t Report
Part of being an urban explorer means keeping a lot of information secret, just sharing it with a small handful of reliable ones. community members. Posting photos is fine; shouting about where you took them is not.
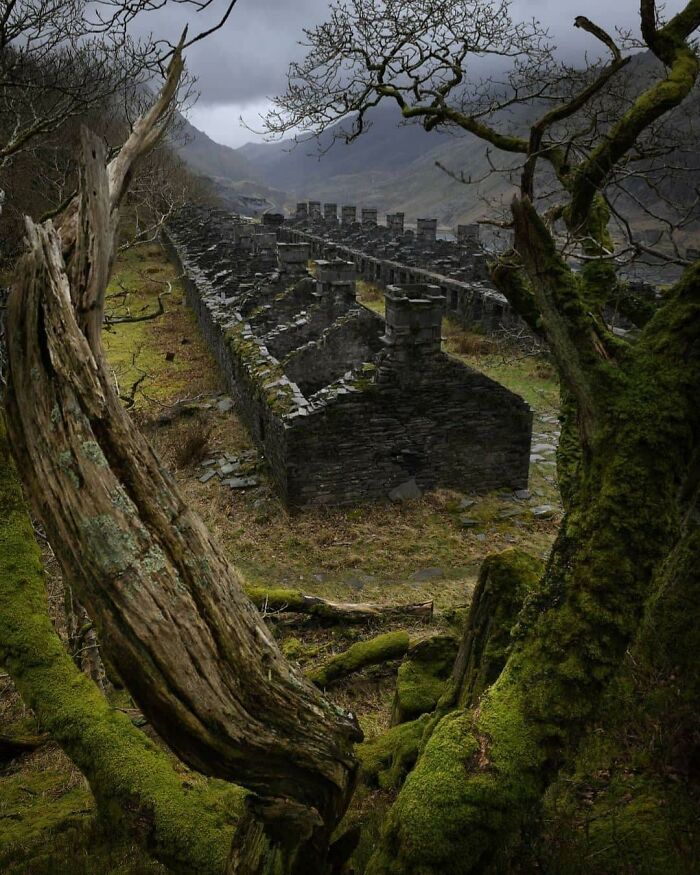
The quarry closed in 1969 due to an industry downturn and after 170 years of work the site re-emerged in rubble peaks sliding into the main pit operation.
petro.hundido Report
Preparation is everything when it comes to Urbex. That means getting yourself a good pair of gloves, a pair of thick shoes, and wearing a quality dust mask. When you go out, you should wear heavy clothes and maybe even some kind of helmet protect your body from any rubbish or in the case of a fall.
Before you go out do some research about the area and the specific location. Contact any local Urbex communities or any friends you know to explore after school or work. Whenever possible, consider starting your adventure with a partner or two by your side. That way, if one of you gets hurt, the other can help! And that means you’re all safely back home, ready to share your amazing photos with everyone on the internet.
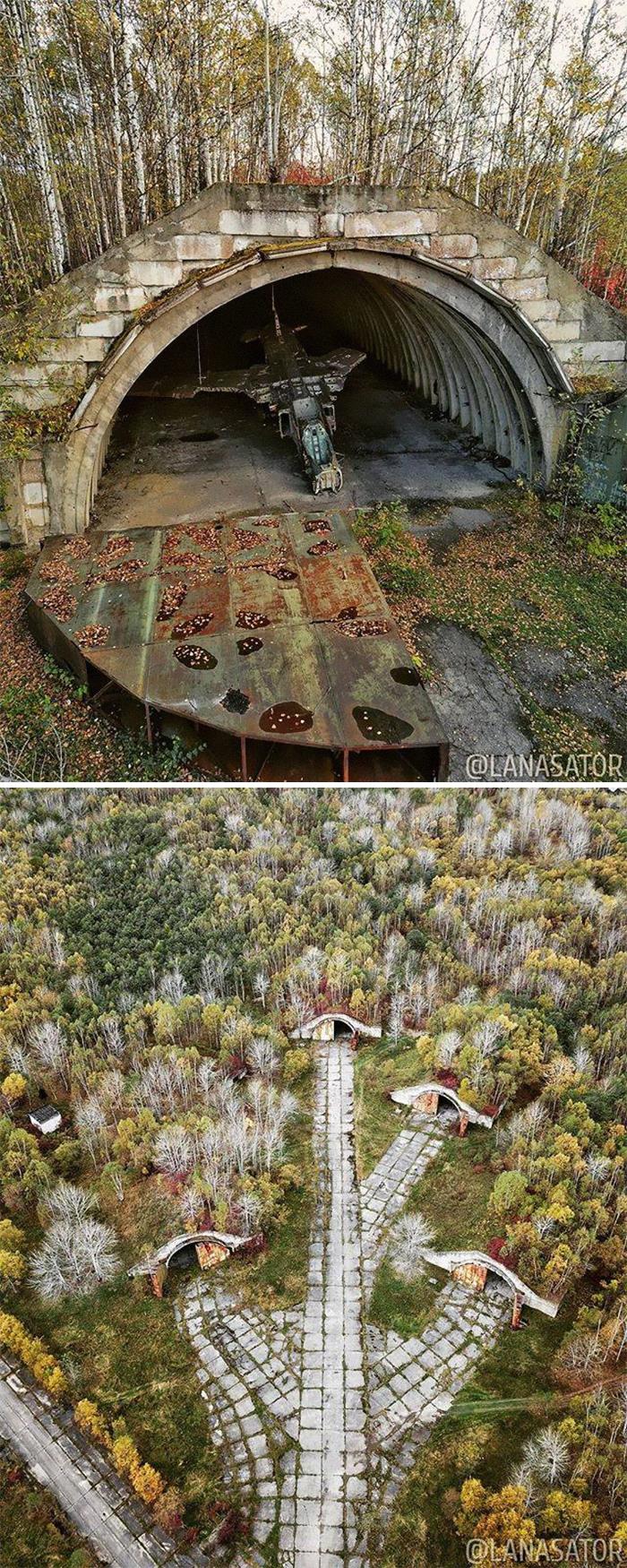
Originally, the airport on that site was built in the early 20th century for the Japanese Imperial Army and was named Keton. It consisted of a 1200 m long concrete runway, gravel taxiways and about 20 equipped aircraft parking lots.
⠀
After the Soviet Union regained control of Sakhalin in 1945, Smirnykh Airport (both the village and airport were renamed in 1946 after the battalion commander who died in the battles for the liberation of the island in that area) became home to the 528th. Fighter Aviation Regiment, which performed the tasks of air defense of Sakhalin Island and its maritime zone.
⠀
In 1966, the airport was rebuilt. A new runway with a length of 2,000 m was built, which was later extended to 2,500 m, as well as reinforced concrete shelters for aircraft with a vent to taxiways.
⠀
In 1994 the combat aircraft regiment was disbanded. The aircraft was moved to Komsomolsk-on-Amur, where a stock base was equipped, but later all of them were removed. But two MiG-23s, one fighter jet and one fighter trainer, were left in hangars at the Smirnykh, where they remain to this day …
Watch this space for more information on that. Stay tuned to Feeta Blog for the latest updates about Architrcture, Lifestyle and Interior Design.
50 Of The Most Breathtaking Forgotten Places
- Published in 700-page, Abandoned Beauties, abandoned buildings, abandoned objects, Architecture, beautiful abandoned places, beautiful pics, bp-exclusive, Design, History, Homepage featured, locations from the past, Nature, photographer Dominic Sberna, Photography, Pics, real-life adventure, travel, urban exploration, urban exploration safety, urbex, urbex photography, vintage
Ethnic Eclectic Interiors With Vintage Vibes
Do you like Architecture and Interior Design? Follow us …
Thank you. You have been subscribed.
![]()
If you aim to create truly individual and characterful living spaces, then ethnic eclectic interiors with vintage vibes evoke a wonderfully unique and welcoming essence. In these two interesting interiors, we will discover a lot of curios and artisan pieces that go together with modern furniture and decorative elements. Our first prominent interior is home to an ethnic eclectic style with colorful vintage finds. Indian artwork meets contemporary living and dining furniture in a rich red, green and mustard color scheme, along with trendy lattice wood elements. Our second interior is actually a concept room and cafe located in Kyiv, Ukraine, which serves as an abundant inspiration to attract an eclectic styling.
Did you like this article?
Share it on some of the following social networking channels to give us your vote. Your feedback helps us improve.
For more information on the real estate sector of the country, keep reading Feeta Blog.
Ethnic Eclectic Interiors With Vintage Vibes
- Published in #architecture, architectural wonders, Architecture, Architecture Design, creative, creative home design, culture, Design, Design Gallery, Designs by Style, eclectic, ethnic, furniture, Furniture Design, Home Decor, house, house decoration, house design, interesting designs, interior, Interior Decoration Ideas, Interior Design, interiors, International, vintage

