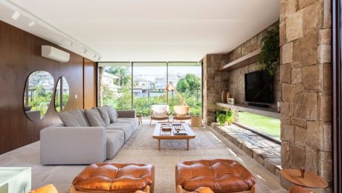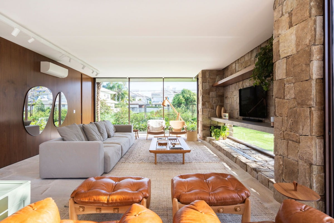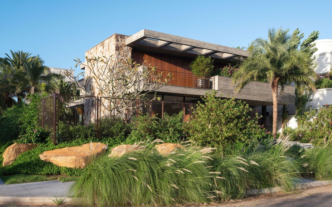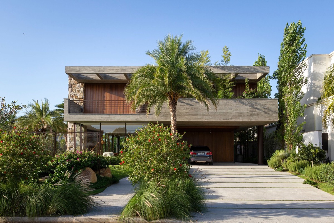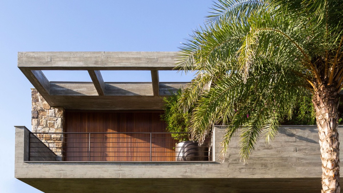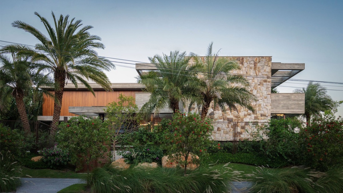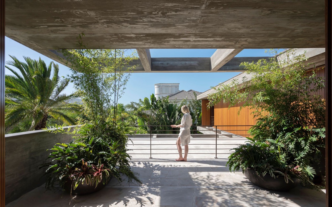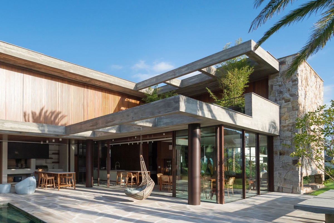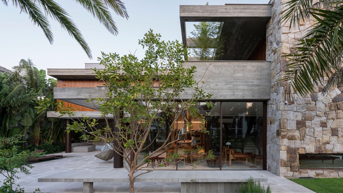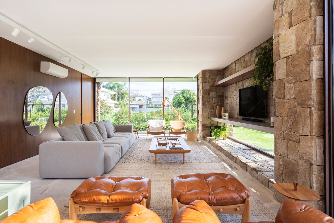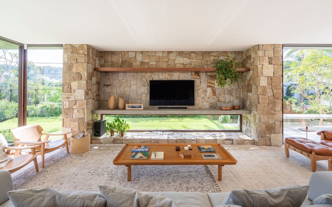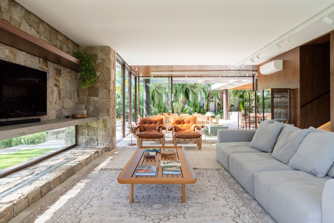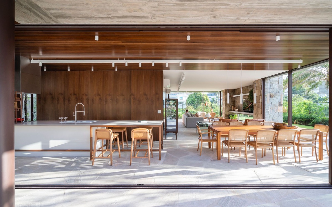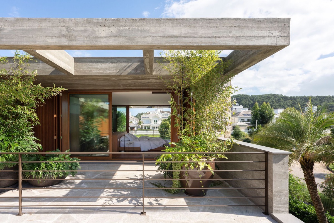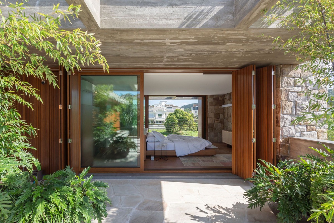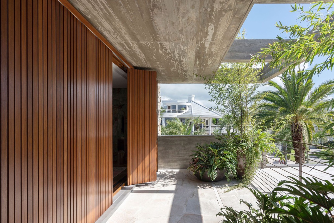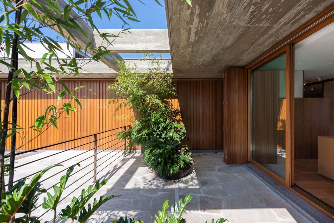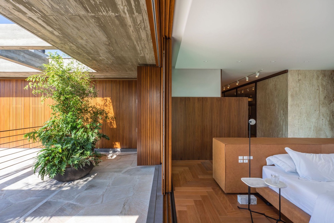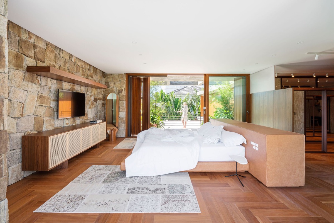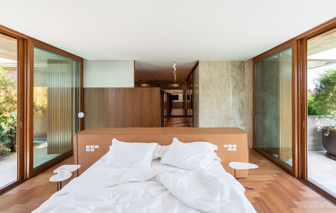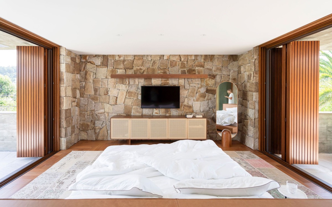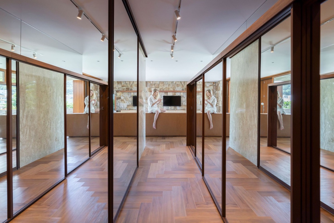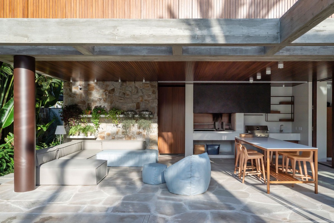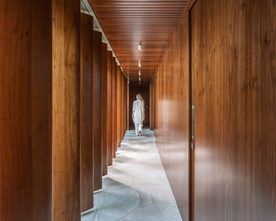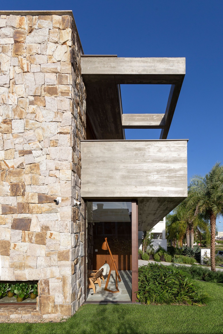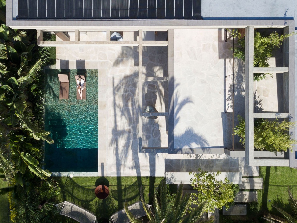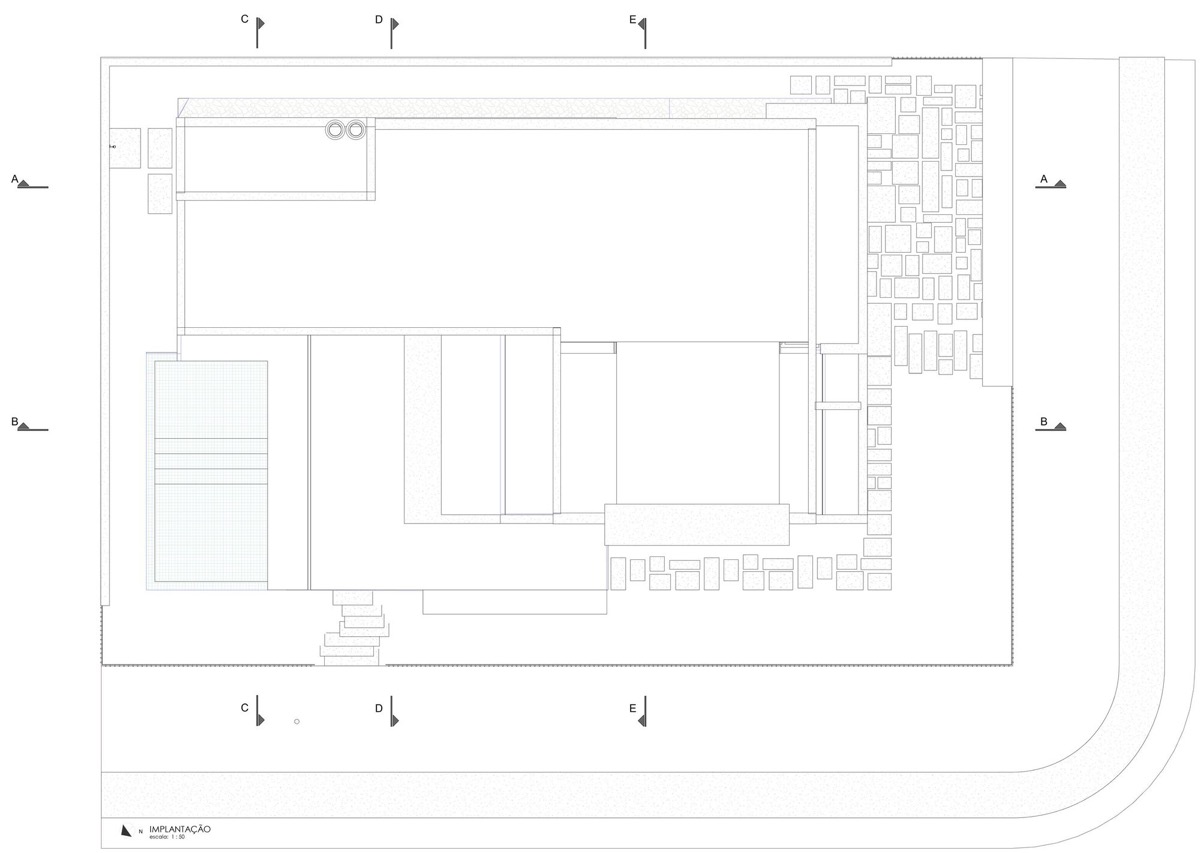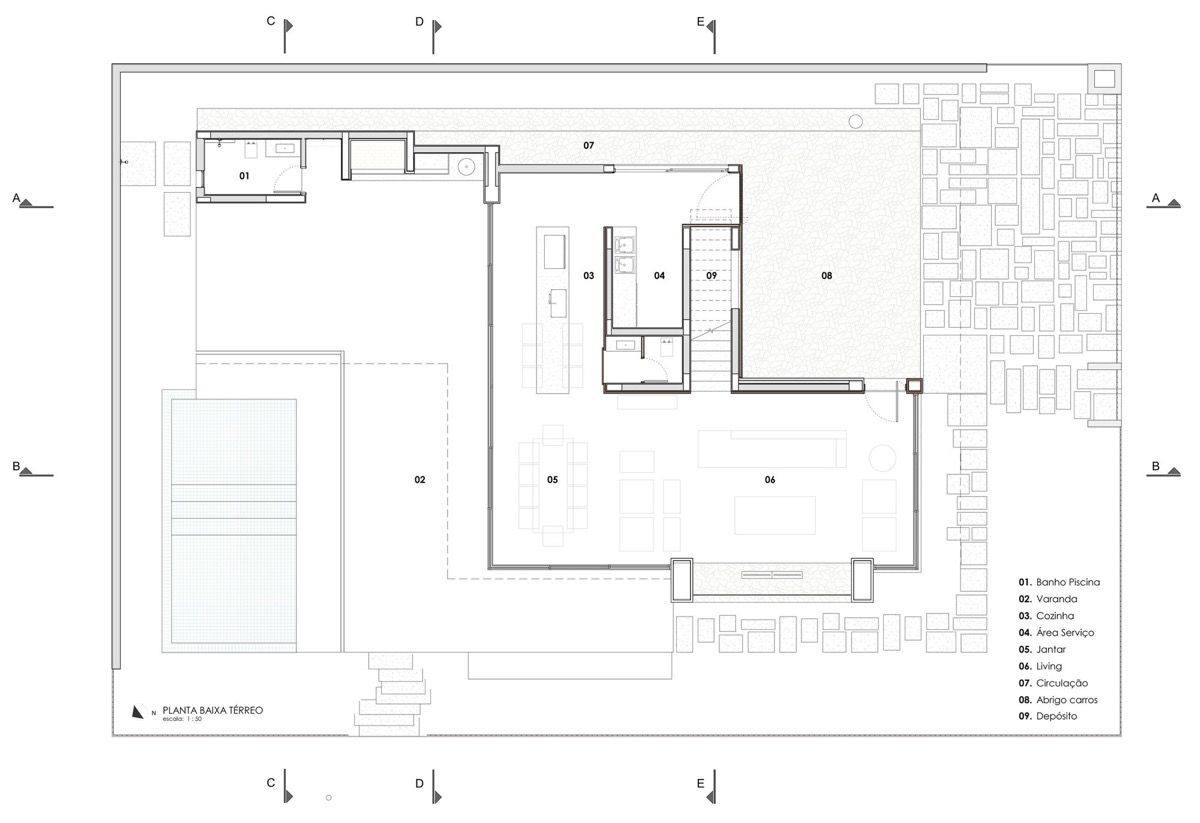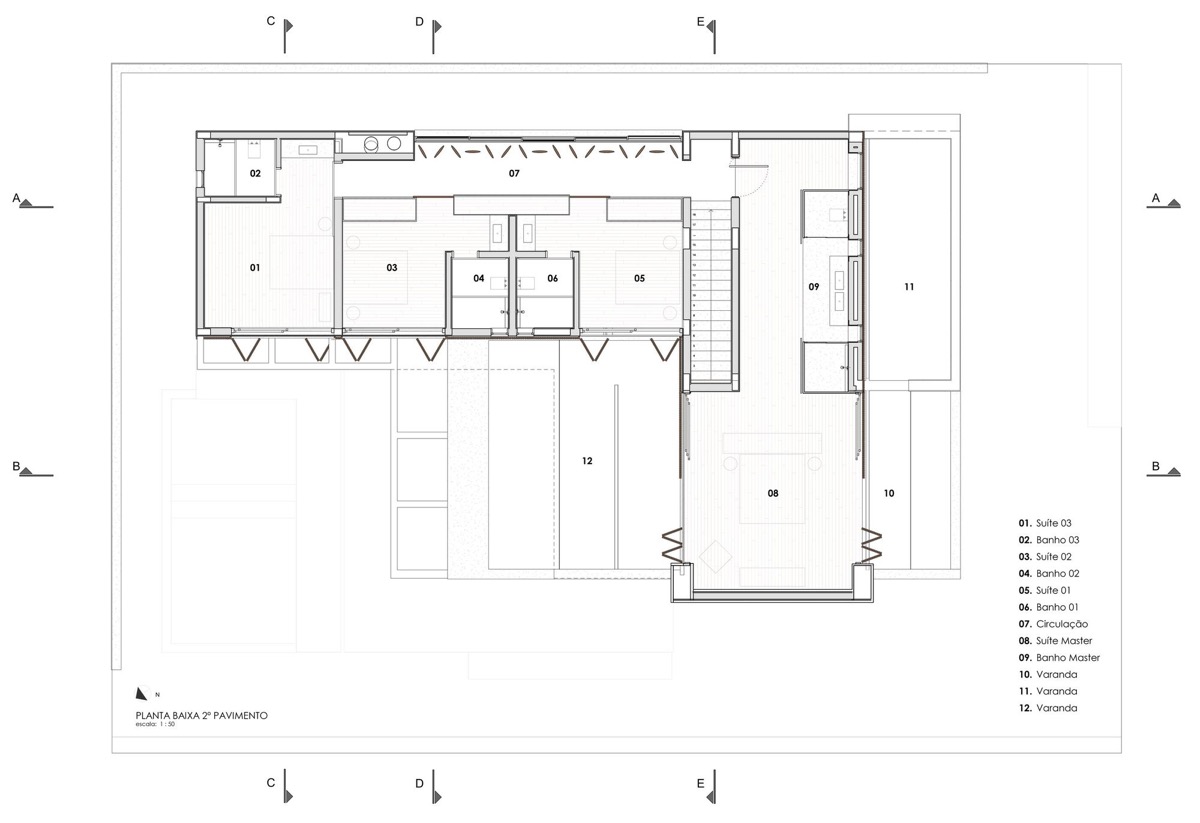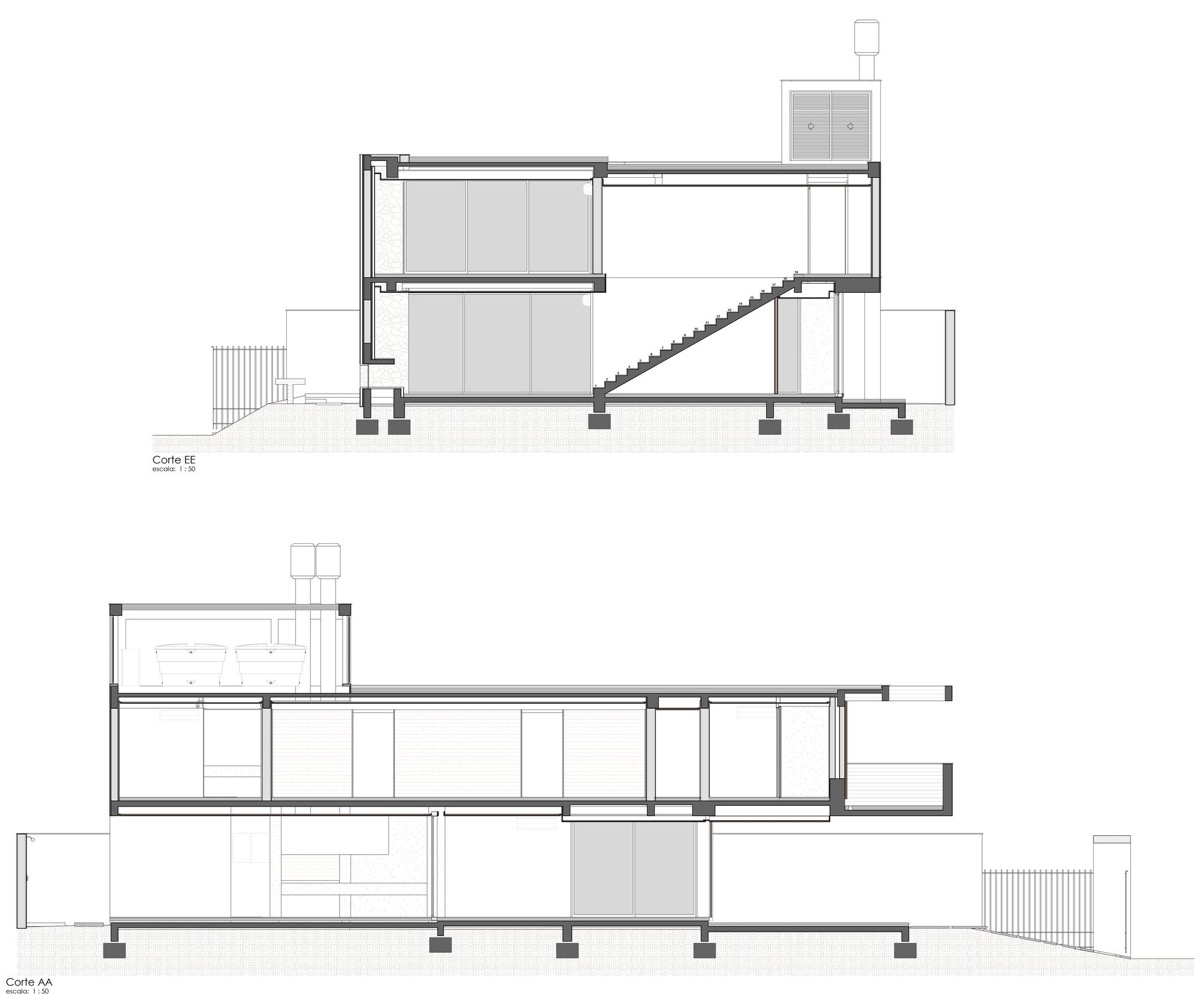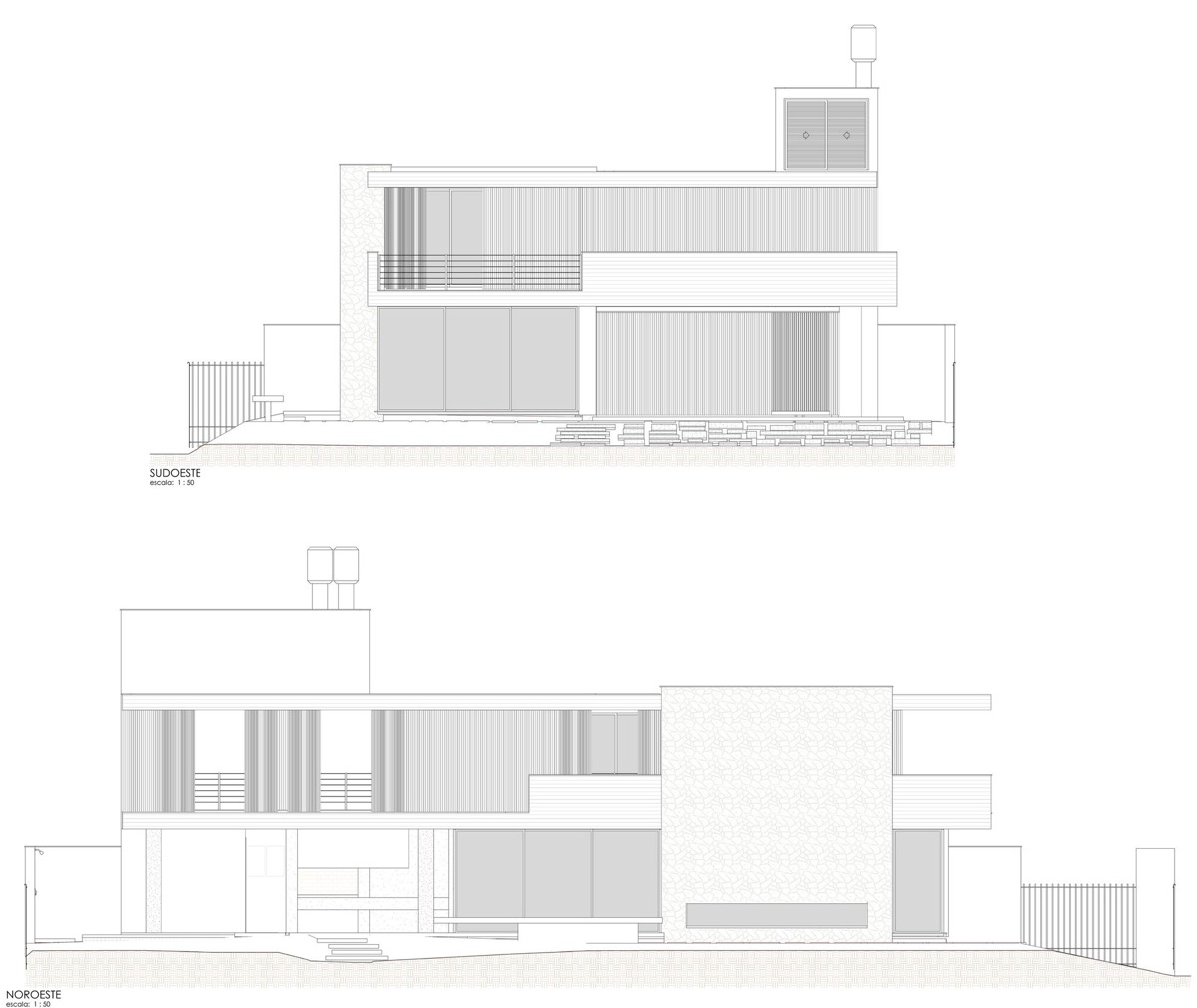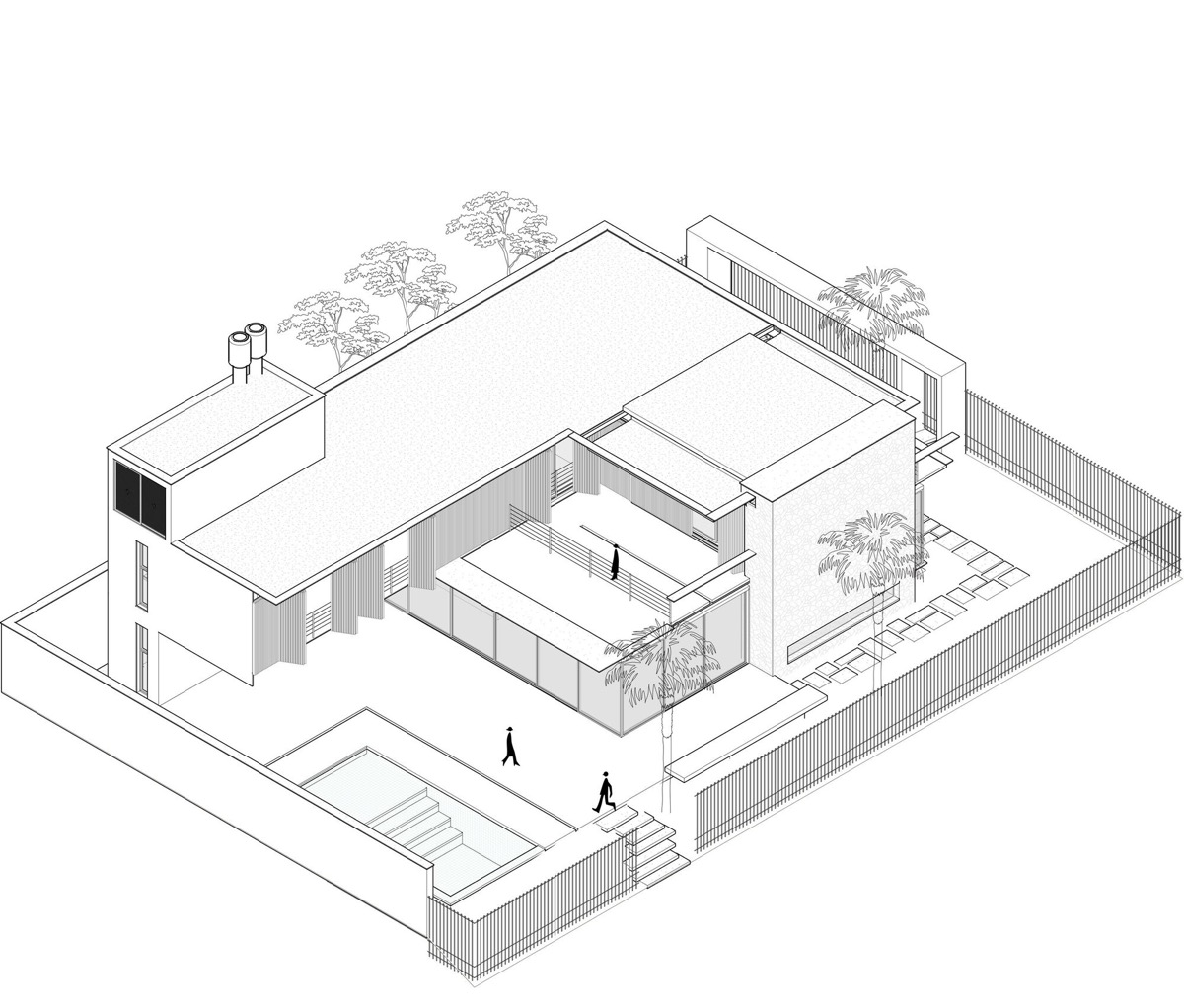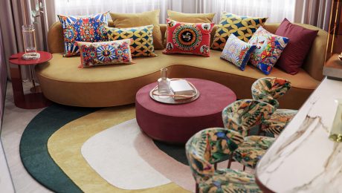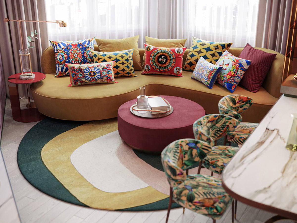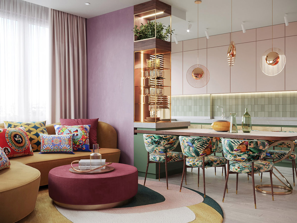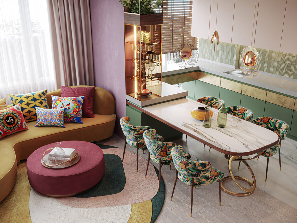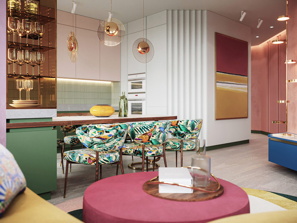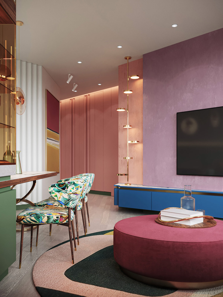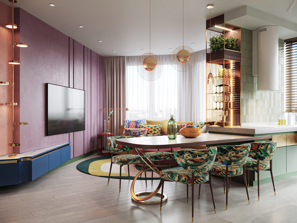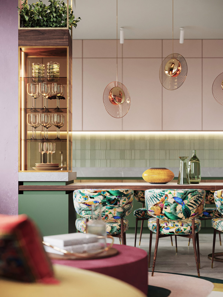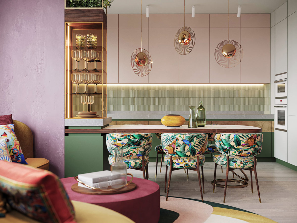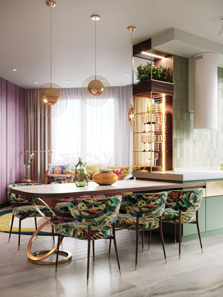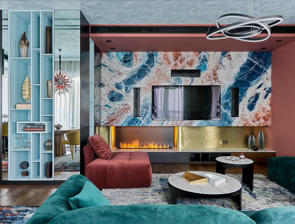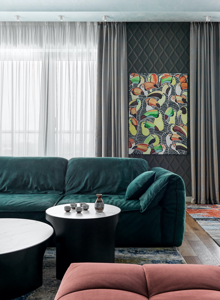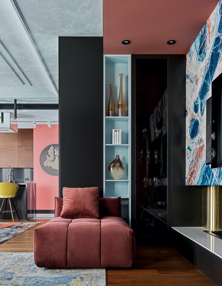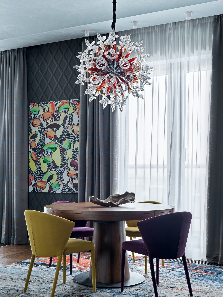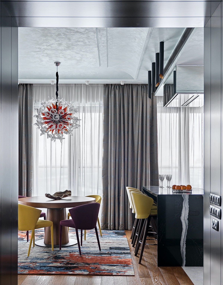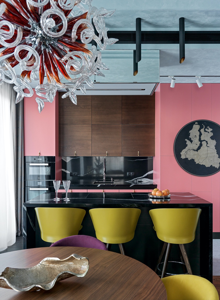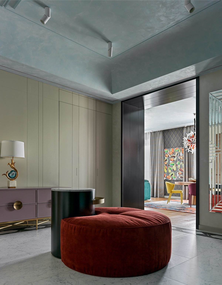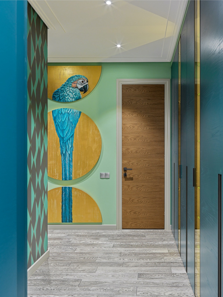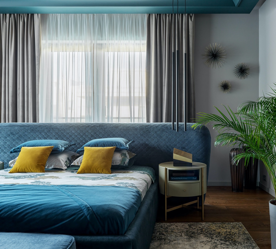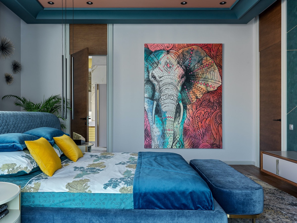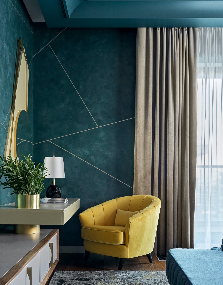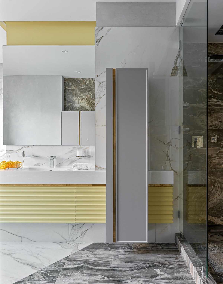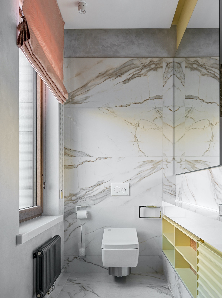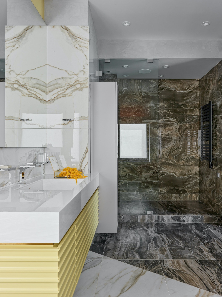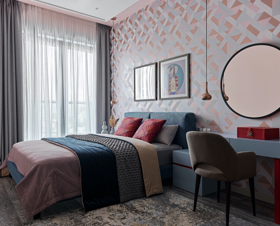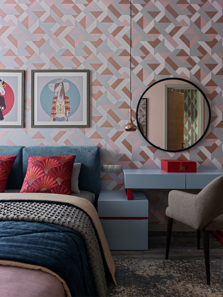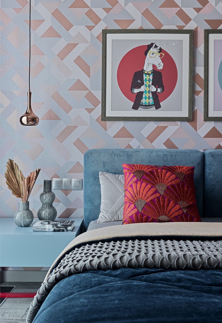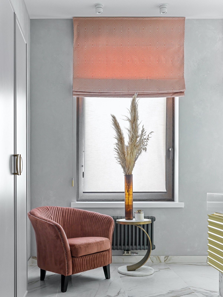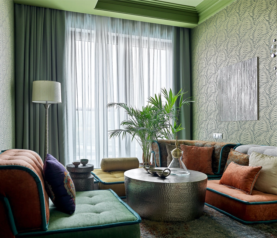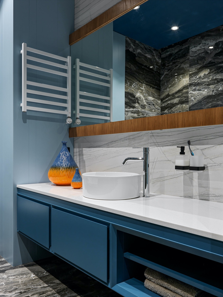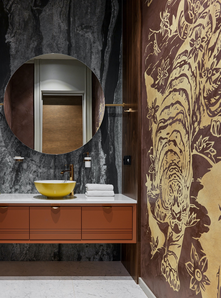A Brazilian Summer House With Tropical Flourishes
Like Architecture and Interior Design? Follow us …
Thank you. You have been subscribed.
![]()
Designed with family time in mind, this Brazilian summer house is decorated with tropical touches for a relaxed holiday atmosphere. The homeowners set only a few important guidelines for the project, with the main desire being for a space in which the family could socialize and spend more time together. The agile architectural team at NV Architecture devised an open arrangement that would give family members an easy and lasting bond in the social living spaces. Other areas of the residence have been created to maintain a comfortable level of privacy and practicality in the family resort. Stay until the end of the tour to see full plans and a video tour.
The concrete brutalist exterior is interspersed with areas of rustic stone, which helps the home design blend in with its natural environment. A wide driveway leads to the front of the house, creating plenty of width for two cars to easily cross. A parallel sidewalk strikes a straight line to the front door.
One of the concrete canopies serves as a mount for a hanging chair on the private terrace at the back of the house. A rectangular pool flows along with cool blue inviting waters. The house wraps around the pool deck in a protective L-shaped layout. Tropical plants and the front fence enclose the remaining two sides.
The green garden views color much of the formal living room, where the panorama pours through walls from floor to ceiling windows and a unique glass mailbox along the foot of the TV wall. The beautiful views are reflected in a pair of large decorative mirrors behind the couch as well, which interrupts a rich wood-paneled wall.
Did you like this article?
Share it on any of the following social media below to give us your voice. Your comments help us improve.
Watch this space for more information on that. Stay tuned to Feeta Blog for the latest updates about Architect and Interior Design.
A Brazilian Summer House With Tropical Flourishes
- Published in brazil, house tour, House Tours, summer, tropical
Guide for Obtaining a Domicile
Overview
Obtaining a Domicile, The domicile certificate was introduced in 1951 to register Pakistani citizens, according to the Daily Express, a Karachi-based daily (26 Apr. 2012). A domicile certification is issued for admission to state colleges (Academic 5 Dec. 2012; The Express Tribune 26 Apr. 2012), school systems universities (Academic 5 Dec. 2012), and government jobs, according to authorities (The Express Tribune 26 Apr. 2012). A residence certificate also is necessary for admittance to higher education institutions, according to other sources BBC 7 June 2012; University of Engineering and Technology 2012.
Federal Government could grant a certificate of domicile to every authority in connection with whom it is satisfied that he may have ordinarily resided in Pakistan for a period of just not less than one year leading up to the making of the application but has acquired a domicile within it onto an application being made to it in the specified format and containing the read the instructions. (Section 17 of Pakistan’s 1951 Constitution).
Obtaining a Certificate of Domicile (Certificate of Residence)
A certificate of residence can indeed be granted by the federal or provincial government, or any district magistrate authorized by the provincial government, as per the Pakistan Citizenship Rules, 1952. Pakistan 1952, Sec. 23. So according to Pakistan’s Citizenship Rules.
- An application for a certificate of domicile should be made in duplicate in Form P, and must be preceded by an affidavit affirming the truth of the statements made in it, and that the applicant still hadn’t migrated to India after March 1, 1947, or even that, having done as such, had brought back to Pakistan under a permit for relocation or permanent return issuance via an officer auth.
- Any authority with whom an application is viewed has the right to require whatever evidence it deems essential to fulfill itself that the facts presented in the application are accurate and also that the applicant has also been continuously citizen in Pakistan for at least yet another year and intends to live there permanently in Pakistan.
According to sources, when applying for a job
According to sources, an applicant needs to provide the following information when applying for a certificate of domicile, his or her name; parent’s name; place of residence in Pakistan; previous address from outside Pakistan; date of arrival at the place of domicile; marital status; the name of spouse; names of children and one’s ages; barter or occupation; and identifying marks. The above information is included in a certificate of domicile obtained from the police website in the town of Jhelum in Punjab Province, and also the individual’s portrait in the lower right-hand corner of the certificate.
What is a Domicile Certificate?
In general, a state government issues a domicile certificate or a residence certificate to verify that now the individual who possesses the certificate is a resident of the state or union territory stated on the document. A woman who was not born in a Union territory but is married to a man who is a legal citizen of that State or Union Territory or is qualified for a State’s or Union Territory’s Domicile Certificate also is able to qualify for one.
A domicile certificate is a certificate that allows people to obtain numerous benefits such as education, employment, as well as other benefits. Resident Quotas inside the Public Service and educational institutions, and also jobs where area residents are preferred.
How to apply for a domicile in Islamabad?
Per the official government website of the Islamabad Capital Territory, anybody who has lived in Islamabad for a year or longer is able to qualify for an Islamabad domicile. Unless they already hold a domicile from some other city, they must have the existing document annulled while applying for just a fresh one. The following is a list of documents needed to obtain a Certificate of Domicile in Islamabad.
Applicants above the age of 21 should submit the following information
- Proof of profession or trade
- two pictures (passport size)
- A photocopy of the applicant’s CNIC is required.
- A copy of a father’s or husband’s CNIC is necessary.
- one rental agreement from the beginning (electricity, gas, or telephone)
- A copy of proof of address in Islamabad, such as a lease agreement or an allotment letter
- If you do have children, a copy of Form-B is needed.
- In the case of government workers, a letter of permission from the department is required.
- a photocopy of your SSC or matriculation certificates
- A copy of a Marriage Registration Certificate in the case of married people.
- A NOC from the native district is required if you have a dual address on your CNIC.
Applicants under the age of 21 must complete the following steps
- 2 photos of passport size
- A photocopy of the applicant’s CNIC or Along card is required.
- A copy of the mother’s or father’s CNIC is necessary.
- 1 copy of a parent(s)’ Domicile Certificate, upon which the applicant’s name appears
- A photocopy of your SSC or Matric certificate, as well as evidence of your trade or occupation
The Application Process For Domicile In Islamabad
The following is a step-by-step guide to applying for Domicile in the capital city.
- Send a PKR 200 challan to the National Bank of Pakistan’s F-8 Markaz branch or the State Bank of Pakistan’s C-03806 District Magistrate Islamabad account.
- Bring your challan receipt, application form for domicile document, as well as other necessary documents to a Citizen Facilitation Centre in Islamabad.
- Wait for your round by taking a token from the counter.
- Pay the processing fee of PKR 500 at the desk whenever you come in for data entry.
- Your e-receipt will be emailed to you.
- Pick up your Domicile Certificate at the Citizen Facilitation Centre mostly on an e-receipt date.
It is important to mention that when applying for a Domicile in Islamabad, the applicant must appear in person with his or her authentic documentation.
The following are the contact details for the Citizen Facilitation Centre in Islamabad
- Address: G-11/4, Islamabad, ICT Administration Complex
- Phone: 051-9108194
- Submission Timings: 9:00 a.m. to 1:00 p.m. Monday through Thursday | 9:00 a.m. to 12:00 p.m. Friday
- Delivery Timings: 9:00 a.m. to 3:00 p.m. Monday through Thursday | 9:00 a.m. to 12:00 p.m. Friday
- Processing Time: 7 days
- Total Fee: (Challan + Processing Fee) PKR 700
How To Apply For Domicile In Lahore?
Those interested in obtaining a Domicile in Lahore should go to the provincial government’s e-Khidmat Markaz.
Documents Required In Lahore For A Domicile Certificate
Let’s have a look just at the documents required to achieve a Lahore Domicile.
- Forms P and P1, duly completed and signed by the applicant
- The affidavit submitted by the applicant and certified by Oath Commissioner on PKR 50 stamp paper (Optional)
- Two passport-size photos with such a white backdrop are needed.
- CNIC or B-form documentation of the applicant
- Bank receipt with such a copy of the father’s or husband’s CNIC AC Verification Form, that might or might not be certified.
- At least one of the Entitlement Documents listed below will be required.
- Documents proving ownership of property Fard, ownership paperwork, or a housing registry, for instance.
- Electricity, gas, and phone bills
- Certification of residency (rental agreement)
- Documents Academic Disciplines (Matriculation or above certificate)
- The applicant’s vote is registered on the voter list of the UC.
The Domicile Application Process In Lahore
- Have a challan form from the e-Khidmat Markaz or the nearest National Bank of Pakistan branch.
- Pay the PKR 200 challan
- Collect the required Domicile request form from e-Khidmat Markaz. You can also obtain it ahead of schedule from the e-Khidmat Markaz official government site.
- Fill out all the Domicile Application Forms and link them with your other documents.
- Once you’ve appropriately diagnosed your documents and applicant, you’ll send an automated.
- Enter your tracking ID on the e-Khidmat Markaz website to track your application. You could also use their SMS Gateway by sending your application ID to 9100, calling their toll-free line, or installing their mobile app.
- Get your Certificate of Domicile (Certificate of Residence).
To apply for just a Domicile in Lahore, the applicant has to go to the center in person.
The following is the list of the e-Khidmat Markaz in Lahore.
- Lower Mall, Anarkali, Lahore; Jinnah Hall (Town Hall), Jinnah Hall (Town Hall), Jinnah Hall (Town Hall), Jinnah Hall (Town Hall), Jinnah Hall (T
- 042-99214572 is the phone number to call.
- 0800-09100 is a toll-free number.
- Monday through Saturday, 9:00 a.m. to 5:00 p.m. Monday through Friday, 9:00 a.m. to 5:00 p.m.
- Lunch Break: 1:00 p.m. to 2:00 p.m. on all days except Friday | 12:30 p.m. to 2:30 p.m. on Friday
- PKR 200 (total fee)
- 16-day processing time
In Karachi, the procedure for obtaining a domicile and a PRC is as follows:
But if you’re a Karachi resident who requires a domicile and PRC (Permanent Residential Certificate) for educational or employment purposes, deliver the following documents to the Deputy Director’s Office in your district.
Karachi’s Domicile and PRC Requirements
- Unattested five (5x) pictures (passport size)
- CNIC (original and copy) – Attested (for those under the age of 18 years, submit a copy of Form -B).
- Verified copies of all academic transcripts back to the modern year
- Applicants under the age of 21 must provide copies of their CNIC and their father’s address.
- In the case of the government employee, a copy of their employment certificate which has been attested is required.
- Attested proof of residence (electric or gas bill, if on rent copy of rent agreement)
- For married males or females, a copy of their spouse’s CNIC, copies of their children’s identity documents, or Form B – Attested
In Karachi, how to go with Domicile and PRC
- At National Bank, D.C. Office Branch, pay a charge challan of Rs. 200/-.
- Place just one stamp on every copy.
- Before submitting applications for domicile, have it attested by an Oath Commissioner?
- If necessary, the head of the department can demand anyone else document as proof.
- Domicile and PRC Instructions in Karachi
- You must bring your original documents and a set of photocopies with you.
- Domicile business hours are 9:00 a.m. to 12:00 p.m.
- In the case of applying for domicile and PRC, the applicant’s CNIC must have an address in the same Karachi district.
Stay tuned to Feeta Blog to learn more about architecture, Lifestyle and Interior Design.
Guide for Obtaining a Domicile
- Published in project, selling home, shaming architecture, Shipping Container, stargate, stitched video, storage, strange buildings, Student housing, Style Your Home, summer, swimming pool, The Motor City Karachi Location, the soul family, Tim Shea, Tips & Advice, TOBACCO, Top Non Business, travel, travel destinations, travel destinations in asia, Valuation of Immovable properties, vesuvius eruption, wood, World Business News, yellow
Colorful Interiors That Feel Like Spring & Summer
Like Architecture and Interior Design? Follow us …
Thank you. You have been subscribed.
![]()
If the world outside the window is gloomy, transform your interior into an eternal spring or summer extravaganza of color, pattern and uplifting energy. Forget the oppressive gray city streets that surround, draw a stream of flowers and botanical prints that free you from the harsh reality of making your soul sing. This is your home, you can have it however you like it. Here, the homeowners of our two prominent interiors did just that. With the help of AR 1 Studio, delightful artwork, adventurous furniture collections and experimental collisions come together to build spectacularly unique spaces that feel like a holiday, every day.
A pattern further enlivens the vibrant color palette, playfully raising a sort of sofa cushions, dining chairs and a graphic round rug.
Bold wall art, geometric wallpaper and parrot blue cabinet fronts color the hallway to the bedroom. Privacy was an essential consideration for the client, so this corridor separates as much as possible the master bedroom from the common area. Entrances to the guest and the laundry room are hidden inside the entrance wall.
Did you like this article?
Share it on some of the following social networking channels below to give us your vote. Your feedback helps us improve.
For the latest updates, please stay connected to Feeta Blog – the top property blog in Pakistan.

