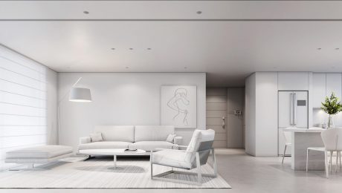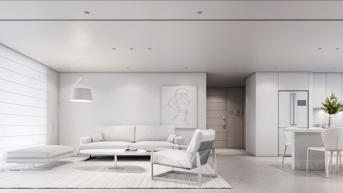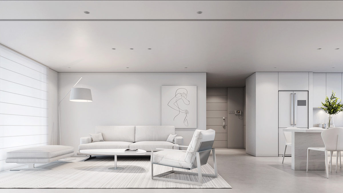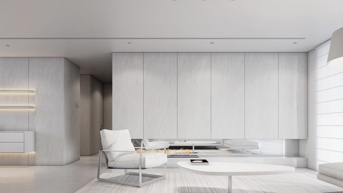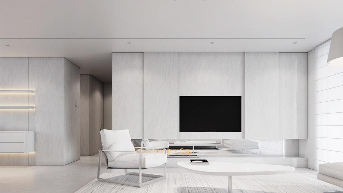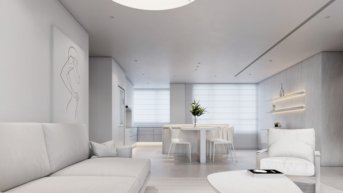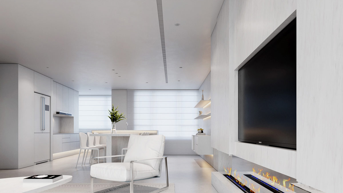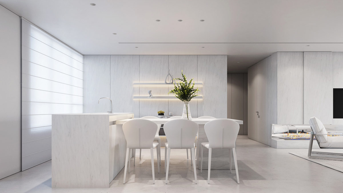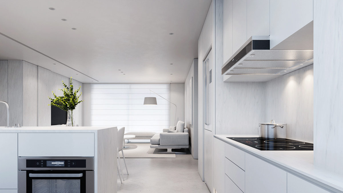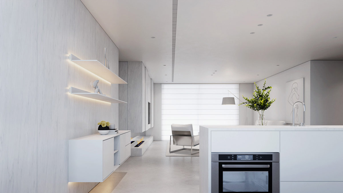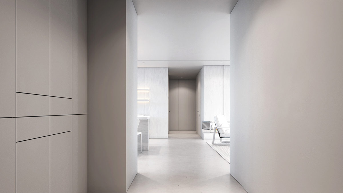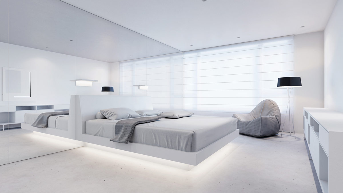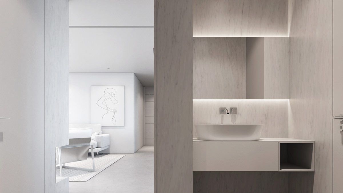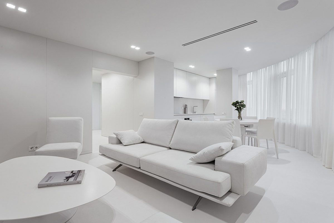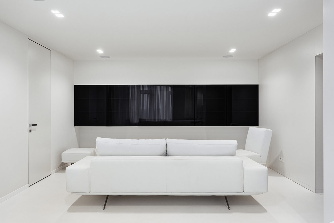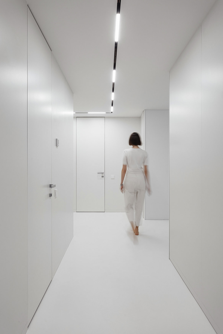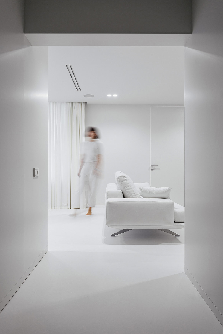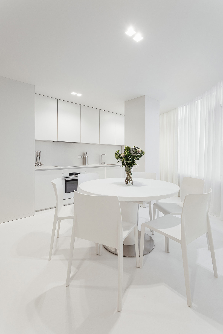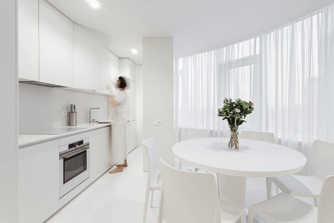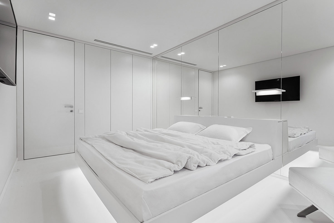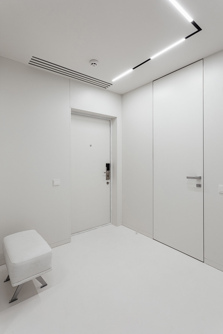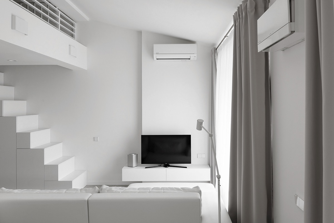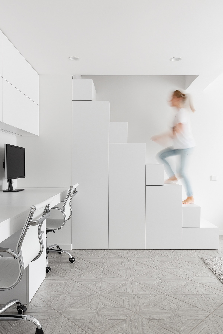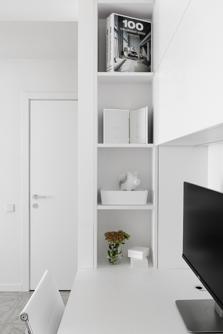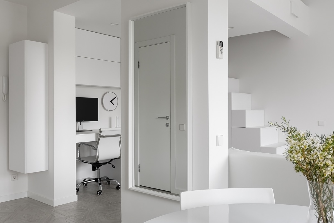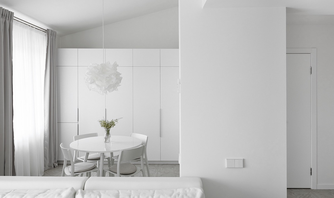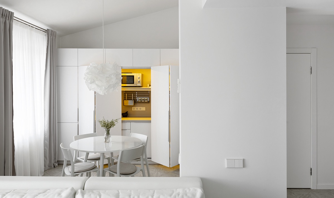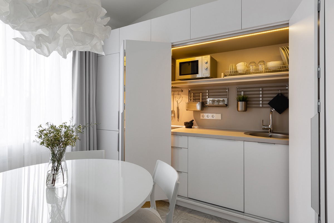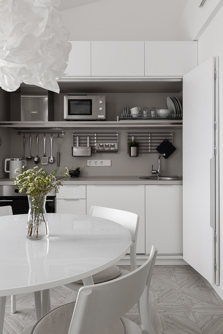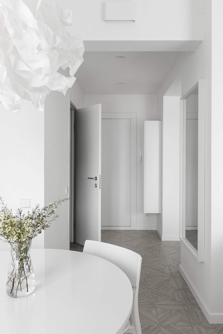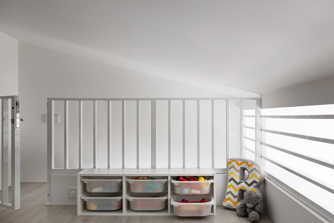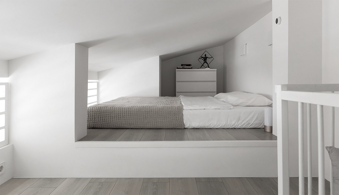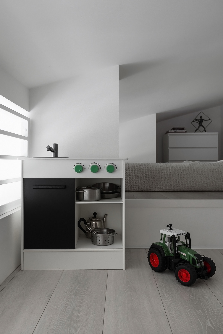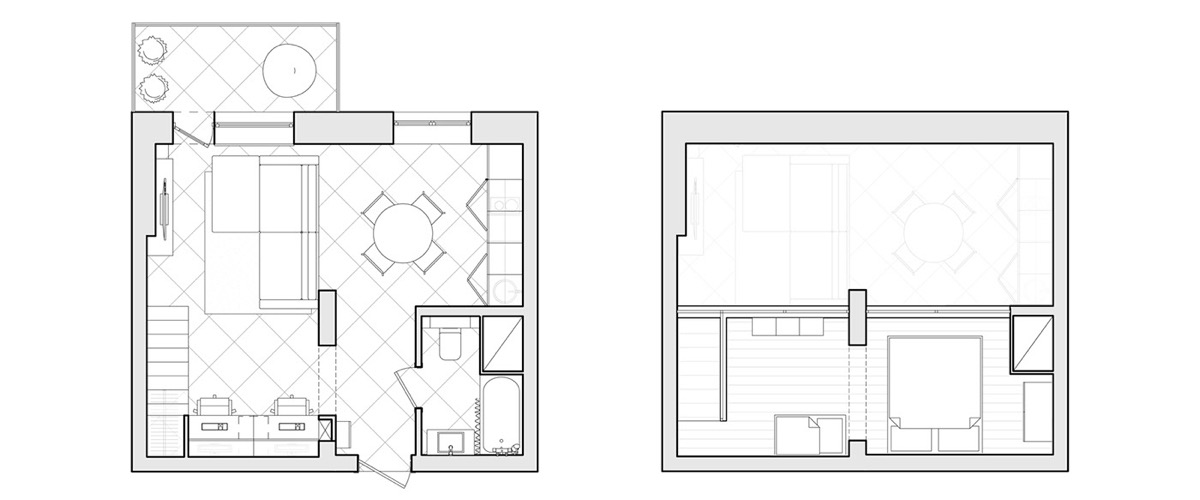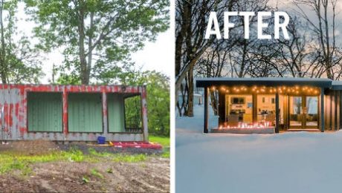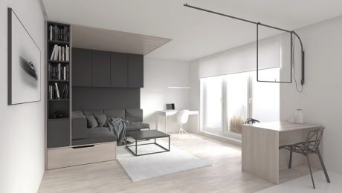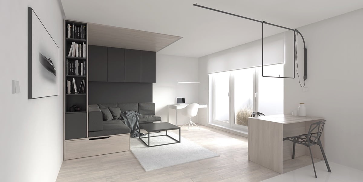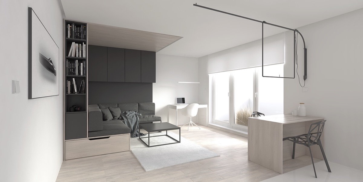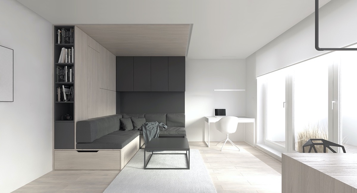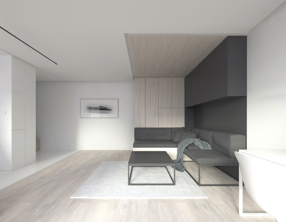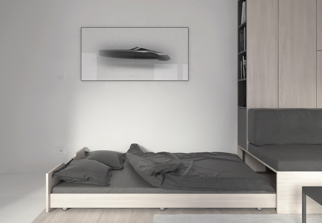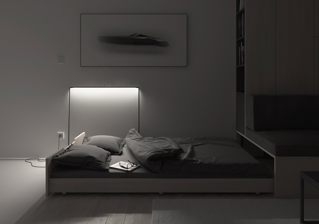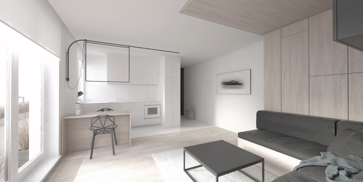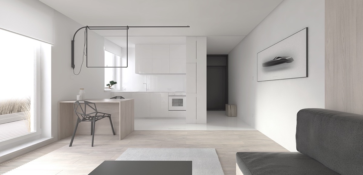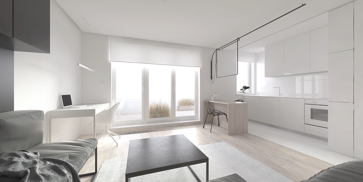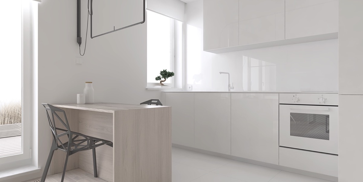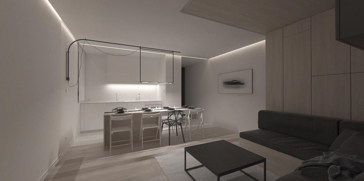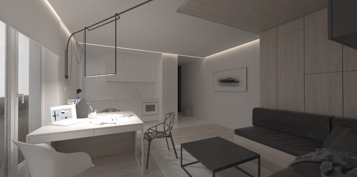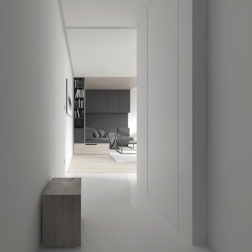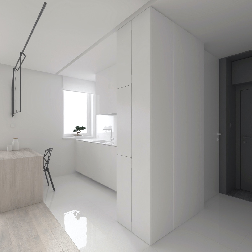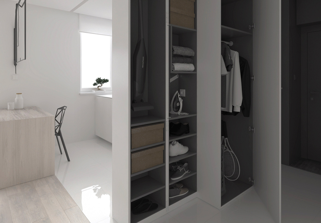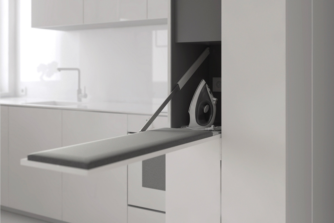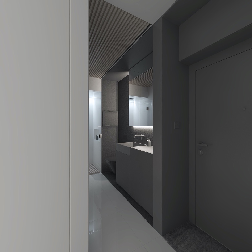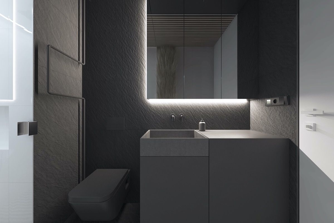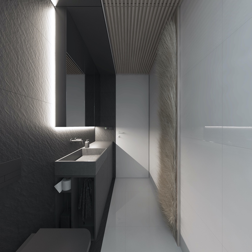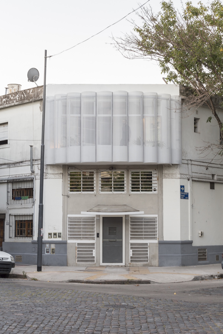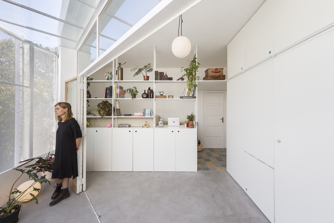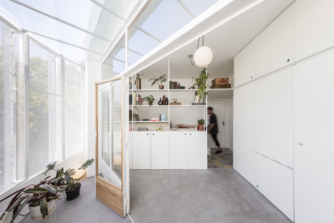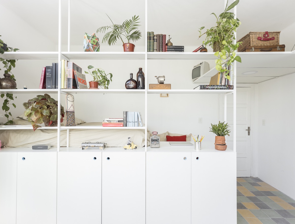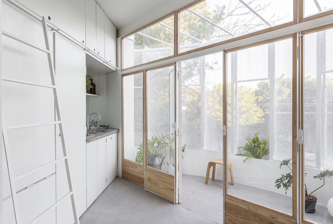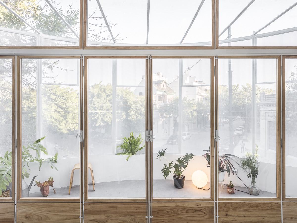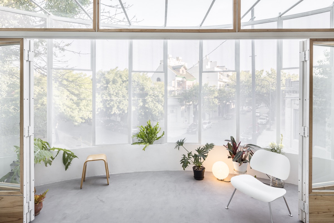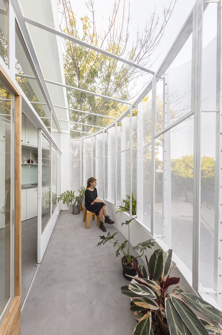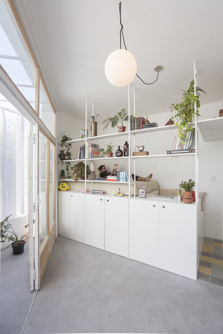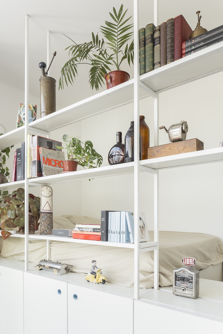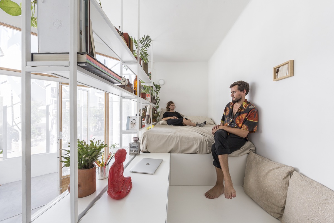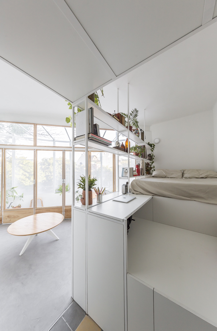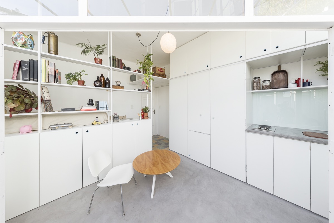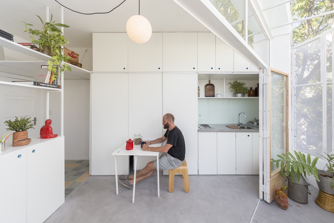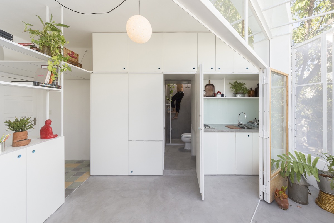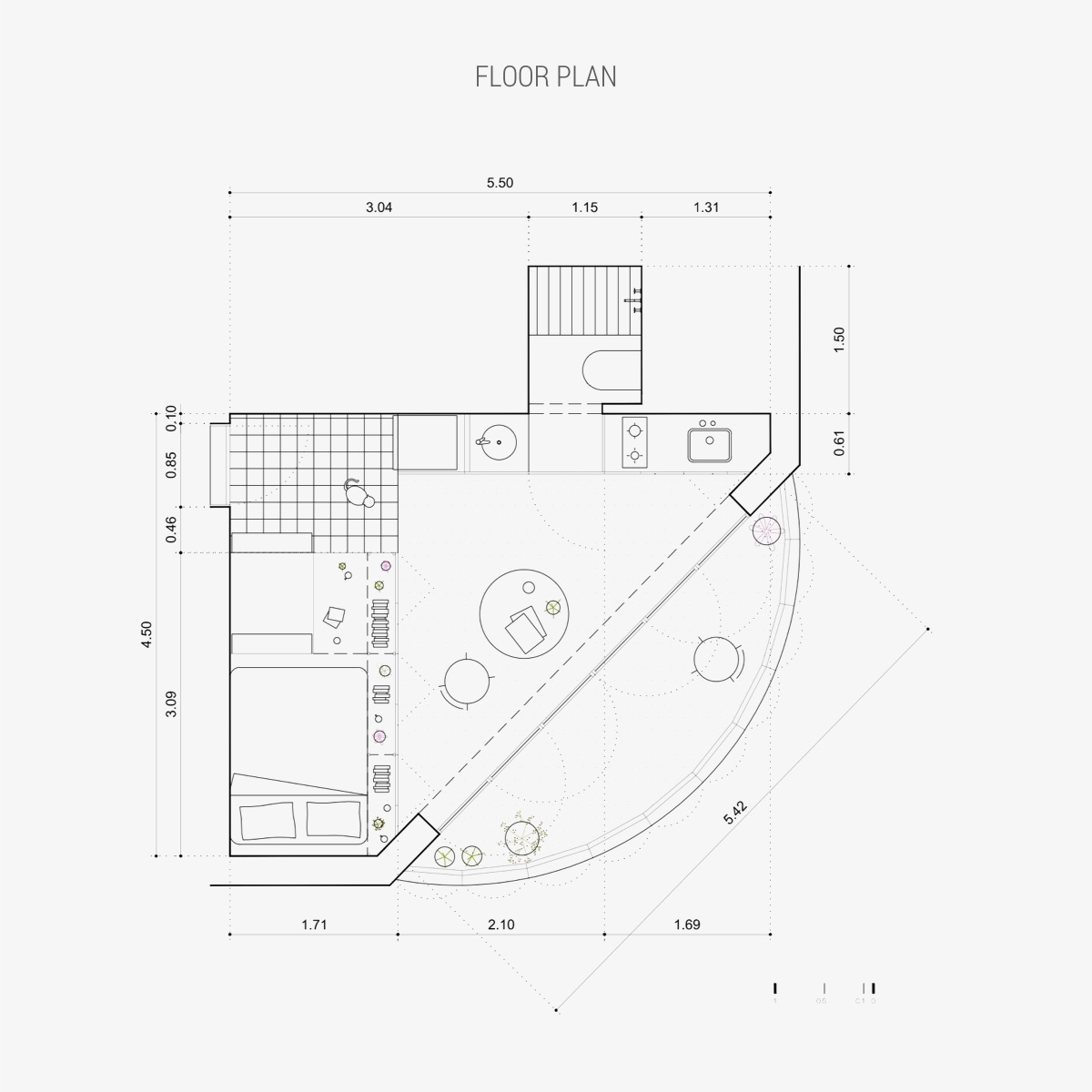Real Estate Inspection Supervisor for Real Estate Investors
When buying an investment property, you may be inclined to skip a professional Real Estate inspection, especially if you are planning to renovate the property. However, a home inspection is just as important for investors as it is for homebuyers.
A home inspection can tell you if there are serious problems with the house that will need a lot of attention and could cost you much more than you planned to spend for the renovations or your investment. If the inspector finds problems with the house, you can ask the seller to lower the price or give you a seller credit to go to the repair costs.
As an investor, there are a few things you would be very careful about during the inspection. Below we’ve listed the main areas to inspect to make sure you’re investing in the right property.
Water pipe
Problems with plumbing can be a major headache, especially if you are not experienced in fixing plumbing problems. With a network of pipes and valves, you definitely want an inspector to check the pipes and water pipes. Repair costs of plumbing can add up very quickly, as plumbing is something you would probably want to professionally repair if necessary.
Foundation
If there is a problem with the foundation of the house, such as a crack in it, you will look at extremely expensive repairs. Adjustments to the foundation are the most expensive repairs you could make to a property. Many investors will leave if there is structural damage related to the foundation and look for another property.
Sometimes fundamental problems can be identified with the naked eye, but other times an inspector will be the only one who will notice them.
Roof Damage
Replacing a roof is the second most expensive repair a property could require. This repair could cost you up to $ 20,000. So, before you prepay an investment property, make sure that the roof is in good condition and remains for many good years.
Roof damage is not always a reason to back out of a new real estate investment, as it can be repaired to extend the existing roof life by many years. If the inspector does find any damage, make sure a professional roofer repairs it as soon as possible.
There are always companies nearby that can professionally repair your roof and extend its life at a reasonable cost. Simply search for your local business channels for such companies. For example, someone living in Texas just needs to search Pearland roof companies to find the right professionals to take care of these services.
Important Devices
As an investor, you will probably replace the oven, refrigerator and dishwasher and redo the bathrooms. However, your inspector should check the most important devices that you replace less often. These include the heating and air conditioning units or systems, electric fireplaces and some recreational appliances such as whirlpools and jacuzzis.
Mold
This fungal growth may seem harmless, but it can cause a lot of damage to a property (and its occupants) if it is not carefully cared for. When mold grows, it could cause rot and weaken the structure of your home. Not to mention that the presence of black mold could cause serious complications for your health.
If your inspector finds problems with any of these parts of the property, consider moving to another property or renegotiating the agreement with the seller.
Watch this space for more information on that. Stay tuned to Feeta Blog for the latest updates about Architrcture, Lifestyle and Interior Design.
Real Estate Inspection Supervisor for Real Estate Investors
Crafting Cool Clarity With All-White Interiors
Do you like Architecture and Interior Design? Follow us …
Thank you. You have been subscribed.
![]()
White is the color of purity and perfection. Some color matches white, but do you have to have a completely white interior? Well, the short answer is yes! All-white interiors are timeless, white walls highlight architectural features and white décor makes homes larger and more spacious. For art lovers, there is no better background than pure white – just ask a gallery owner. Some people might think that white is a priceless choice, but any color decoration can cause a boring result. The truth is that white interiors retain clarity of design. Pure white slate offers the opportunity to play with furniture shape, texture and light design without distraction
Solid white modern dining chairs and a matching round dining table almost disappear from the center of the room as they blend seamlessly with the clean white floor. However, a burst of invigorating natural greenery is always a welcome addition, whatever the room palette, and is used here as an elegant table centerpiece.
Did you like this article?
Share it on some of the following social networking channels below to give us your vote. Your feedback helps us improve.
Stay tuned to Feeta Blog to learn more about architecture, Lifestyle and Interior Design.
Crafting Cool Clarity With All-White Interiors
A Breathtaking Shipping Container Transformation
Have you ever considered living in a “Container House”? What would be the lifestyle of living in a Uja House? Can I also live in a Container House?
So, guys, we are here to answer all your questions.
Let’s start by knowing what a shipping container is?
Container houses are made of steel shipping containers that carry the shipping goods of ships and you can usually see them in any Port. They are made of steel, so they can handle the burden of home and carry all the things necessary in home.
In the era of today’s world shipping container houses are in trend and it is most attractive for those people who have an interest in doing adventurous things. Do they want to prove that they are capable of living in a shipping container house or not?

Currently, the increase in housing in a shipping container house continues to trend. People want to discover new things and this experience will be great to live in a shipping container house. These shipping container houses can be at any location suitable for you and your neighbors. Due to the pandemic interest of people growing about shipping container houses due to their unique structure and design and their special qualities. People are bored living in the city lights.
They want to stay away from the noises, pollution and many other problems related to cities and they want to live in a beautiful environment and they also want to carefully experience the beauty of nature and environment.
Today we will talk about the Akaydia container built by E. Broomfield with the help of a 1x40Ft shipping container.
These containers had a unique look and effect on people who wanted to live in it.
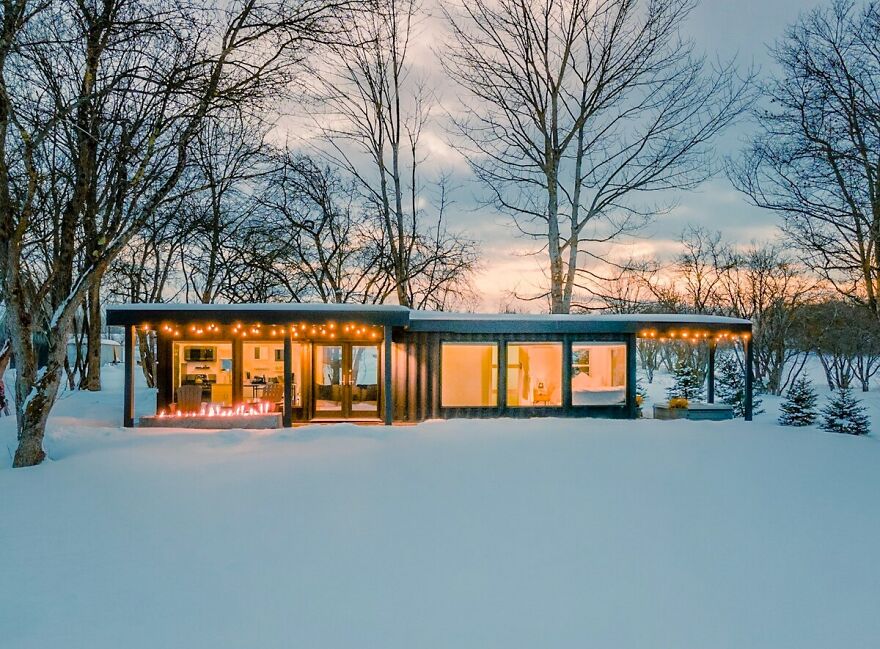
It also has a unique concept and structure of a normal house and it has all the qualities needed in a home.
In today’s modern world a 40-foot container has so much space that you need to do everything you want to do in the cargo hold. I’ve also added some pictures for you and after you look at them, I’m sure you’d like to experience living in a shipping container house.
The color of this shipping container is chosen according to the atmosphere and environment from where it is located. As you can see in these pictures that this is a nice atmosphere all around and that this place is free of noise and away from the city lights. Stay calm and free from the busy schedule of your daily routine life. You should try to live in a shipping container house with your family to experience and add beautiful moments to your life.
Container Houses have become a trendy choice for a holiday with a family and some families are very familiar with what they want in shipping container houses for years.
Most of the shipping container houses include all the necessary facilities in home, such as- Kitchen, Bathtub, Firepit, and many more. This trend is impacting very rapidly the growth of the small houses market and container houses market in a positive way.
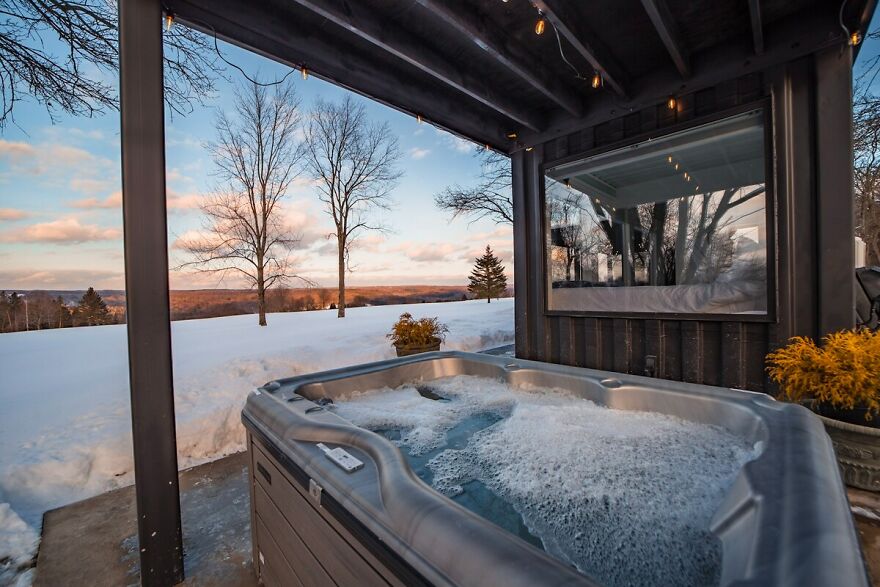
As you can see due to snow, you can enjoy and experience a beautiful experience of Hiking and Skating close to your boat. This house also includes a very spacious and comfortable Kitchen in which you can cook your favorite food anytime. In this house container, you can customize the things according to touring needs and also to your pocket. In this spacious house container, you can also have a fireplace in winters to have a warm environment near you and you can feel and enjoy the beauty of nature.
In this container house, you can have a good conversation with your family while having dinner.
In this type of house, you can make changes according to your mind as you experience a new world every time you make changes in it. There is also a bathtub located in the back of the shipping container. You can bathe whenever you want. There is a spacious hallway in it for you to sit, talk and spend quality time with your family. This container consists of cheap compared to an average normal house located in a city. You can experience the sunset in detail and the surroundings close to this shipyard.
To transform a steel shipping container into a house will take up to 3-4 weeks and then you will be able to enjoy and take advantage of the facilities that were in your home during the construction of your container house.
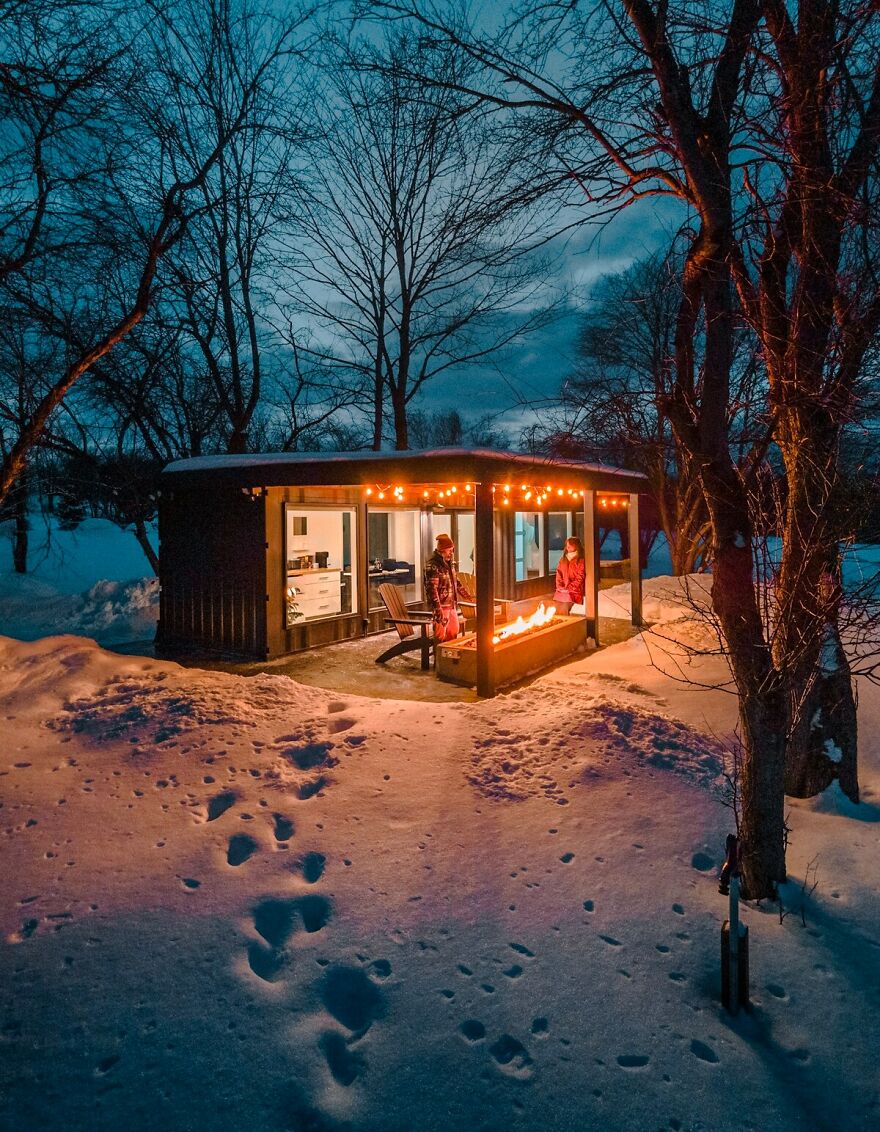
The look of shipping really adds a classic touch to the modern house which helps us to remember classic houses and their simplicity. The glasses transform the classic container image outside the building modernity and bring a cool spirit to the shipping container house. When we look at this container, we see a color combination and everything is adjusted to its ideal location in such a small space. I personally suggest that you try and experience this unforgettable experience and add some moments in life for the future. Shipping containers are one of the innovative and amazing things for adventurous people.
Boredom houses are very much preferred from past years and they are increasing day by day due to their very well maintained structure and their special facilities and in this pandemic time, this is the best choice to protect yourself and your family against this pandemic. I hope you enjoyed today’s article as always and we will continue to write about unique and interesting container houses for you to discover and explore new things and adventures.
If you want to have a great experience in this unique container house located in Barneveld, New York, we recommend you stay here.
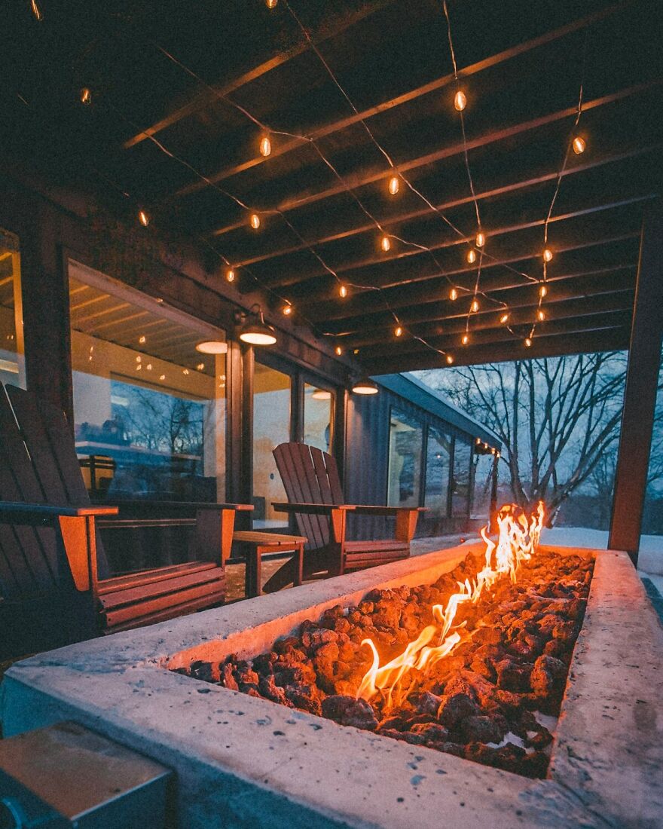
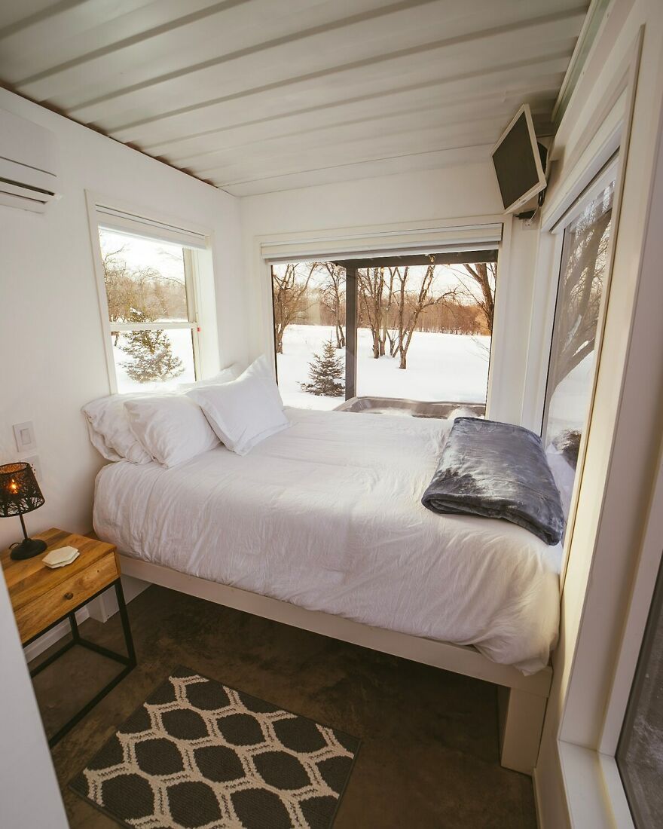
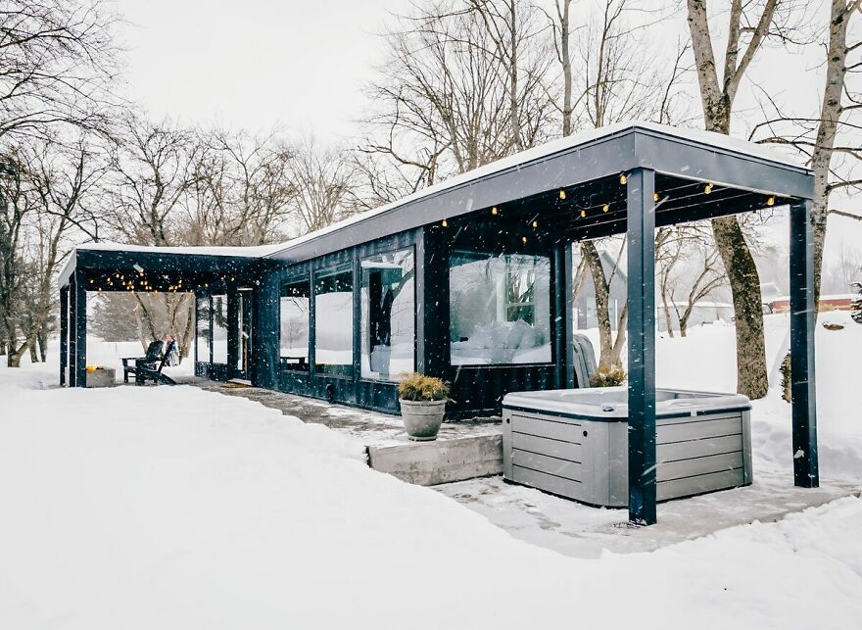
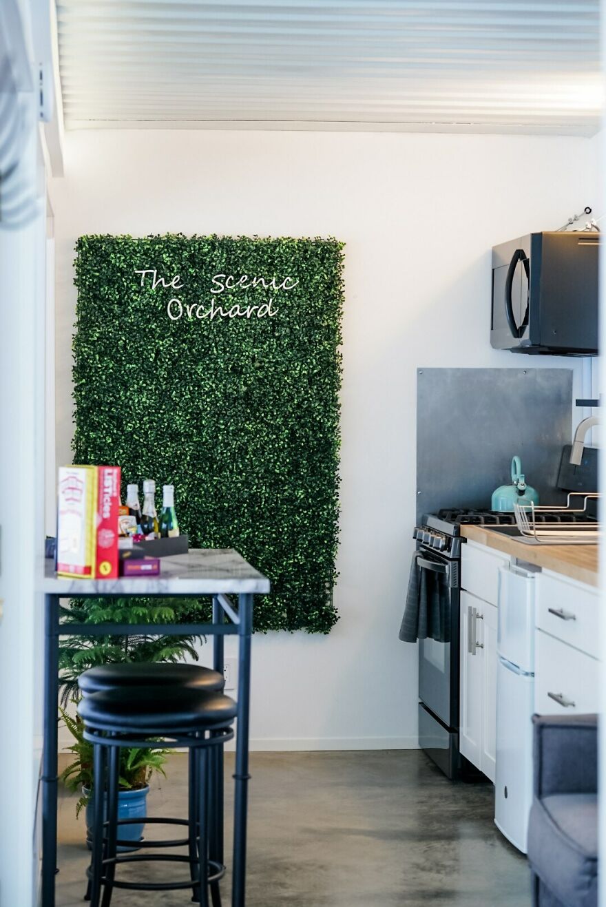
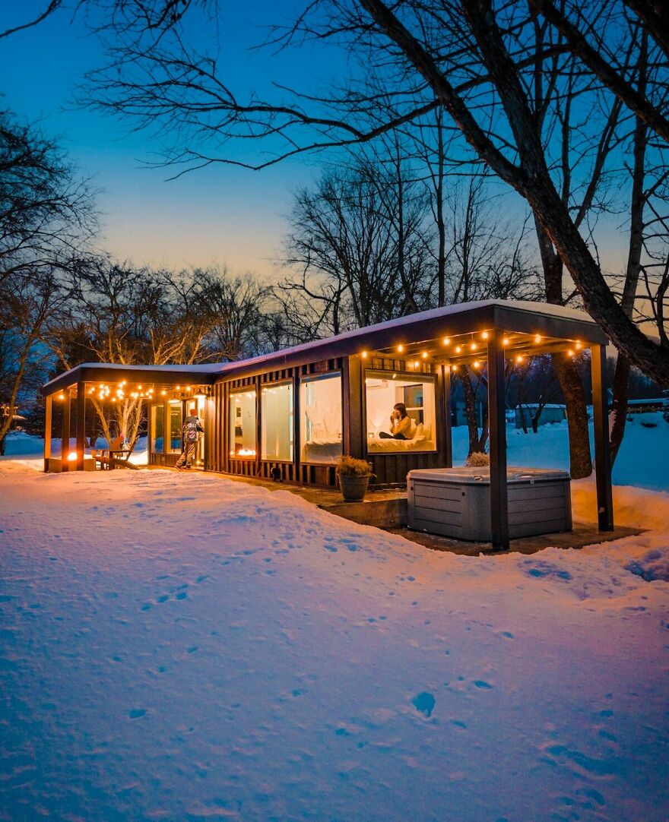
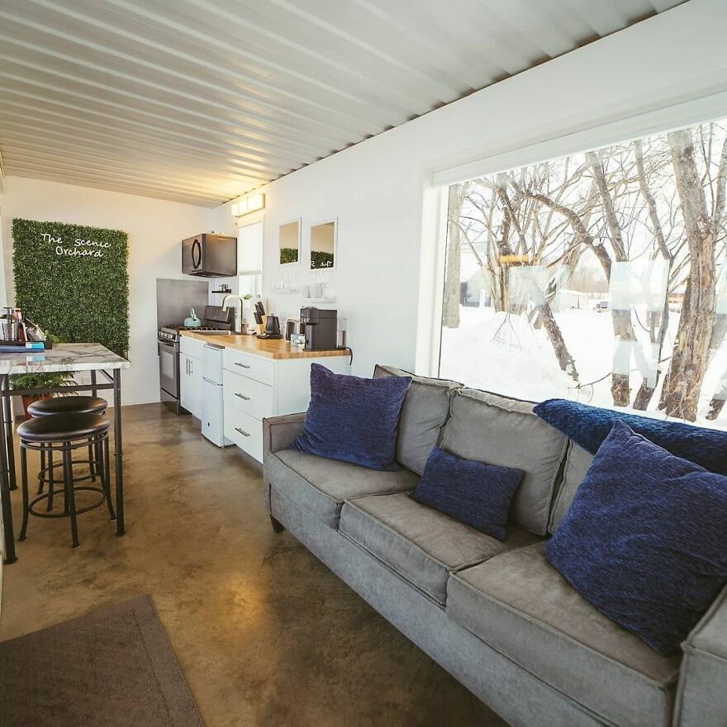
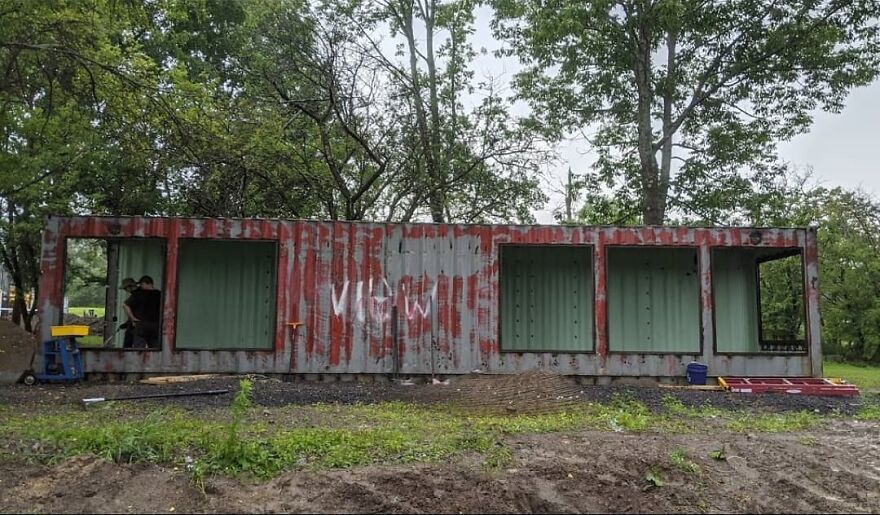
A Breathtaking Shipping Container Transformation
- Published in container home, Design, house renovation, Modular Homes, Shipping Container House
Space-Saving Ideas for Small Studios Under 30 Sqm
Do you like Architecture and Interior Design? Follow us …
Thank you. You have been subscribed.
![]()
Living comfortably in a space of less than 30 square meters requires some creative thinking, and this pair of studio designs have space-saving ideas that are sure to inspire. Each of these two unique small home interiors includes playroom tailored furniture that allows you to use the floor layout completely new. Home design number one has a tailored cube of the living room and bedroom furniture in one – no conventional sofa bed visible – and storage space is plentiful but unseen. Our second home design brings many closets in which an entire bathroom is hidden, and built-in bookshelf ears in a multi-level bedroom with a unique home workshop.
Did you like this article?
Share it on some of the following social networking channels to give us your vote. Your feedback helps us improve.
Other related interior design ideas may appeal to you
Space-Saving Ideas for Small Studios Under 30 Sqm
- Published in #architecture, #interior design, architect, architectural wonders, Architecture, Decoration, Design Gallery, DIY, Furniture Design, home building, Home Decor, house, house decoration, house design, house renovation, House Tours, interior, Interior Decoration Ideas, Interior Design, International, Investing In Best Deals, Investment Tips, Investments, small space, under 30sqm
4 Advantages Of Installing Tankless Water Heaters In Your Next Flip Home
A house reversal is a process in which someone buys an old house that needs extreme renovation and renovation, and then resells it for a higher price. When it comes to home throwing, you need to make sure that you come up with a good quality home so that you can attract more people to look at and eventually buy your property.
One of the best things to add to your next flip home is a tank water heater. A water heater has become necessary for those who simply cannot find comfort in showering with cold water. A water heater is also ideal for operating your dishwasher. With that, you need someone reliable who can install tankless water heaters in your homes, such as CE Pipe and Heating.
Moreover, listed below are the advantages of why you should install without tank water heaters in your next home.
1. Saves Space
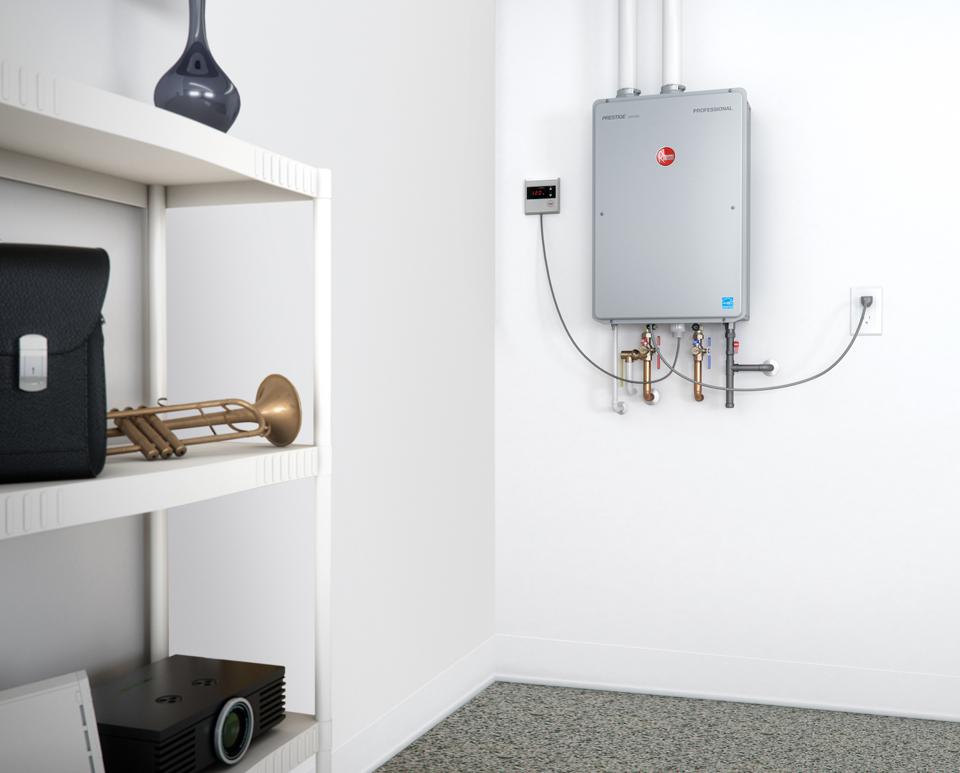
When you go home, you may save as much space as possible so that you can use the extra areas for additional features. These could be added storage space, a sink or even a work table.
When targeting a traditional water heater, you may have trouble using the area because you need to consider the tank space. With a tankless water heater, however, you can save a lot of space, as you will only need to install a device on your wall. With the saving space of an invariable water heater, you can fully utilize the extra space into something more useful that could add value to your thrown home.
2. Saves Energy

Without a tank water heater was very popular because of its energy efficiency feature. It only heats water on demand, instead of storing a large amount of water inside a tank and heating it throughout the day.
Because without a tank water heater is cost-effective, potential buyers would be more interested in your home because they know they will save a lot of money on energy costs. Without a tank water heater uses energy only when you turn on the faucet or the shower cap, so it doesn’t continue to work even at night.
Every home buyer would like to save money, especially when it comes to reducing their monthly service bills, as they are the main culprit as to why monthly expenses cost more. With a tankless water heater, they can dramatically reduce their electricity bills from 8% to 50%, depending on usage.
3. Promotes Excellent Farm

If you go home and you were unable to sell it immediately than anticipated, you may want to purchase items and features that are sure to increase the value of the property. With high-quality items, you can be sure that your property would still be in the best shape even after so many years.
Without a tank water heater, it can last up to 20 years, twice as long as the conventional water heater models. Along with that, a tank water heater also gives a long warranty, so you can guarantee that you will have a reliable water heater in your home that you can quickly repair after it has developed damage due to wear and tear.
That’s why you need to buy your tank water heater from a company that has been engaged for years so that you can guarantee that they will serve you well when you need to ask for your warranty claim only if your water heater is not working properly.
4. Promotes Comfort And Comfort

Everyone wants to buy a home where everything is convenient and comfortable to use. While a water heater can help provide an adequate amount of heat while you shower or take a hot and relaxing bath, it will be best if you can get hot water on demand, so you don’t have to wait too long if someone has already used heated water in front of you.
Conclusion
A tankless water heater provides many great benefits for every homeowner, especially for those people who want easy and economical features. If you are a house pinball machine, it will be ideal if you get what most people want so that you can increase your chances of selling your house quickly.
Without a tank water heater can be one of the home investments that will pay you back, even for the new homeowner.
Watch this space for more information on that. Stay tuned to Feeta Blog for the latest updates about Architrcture, Lifestyle and Interior Design.



