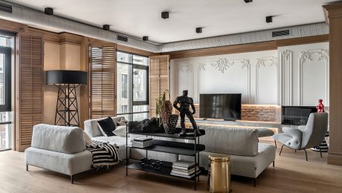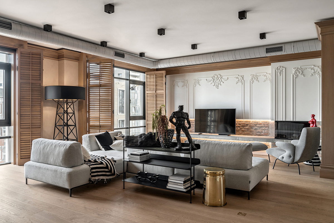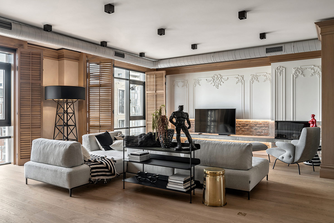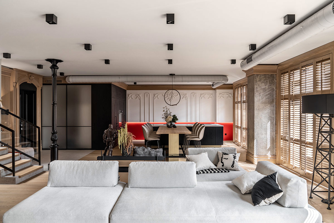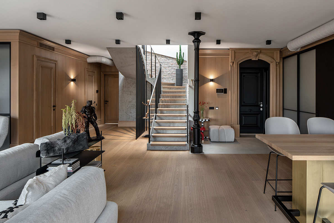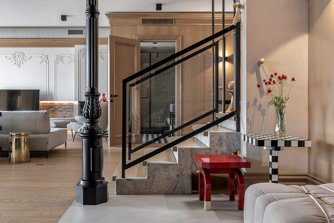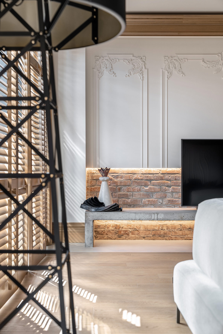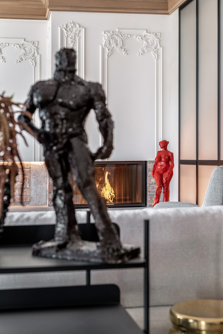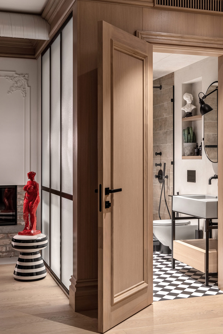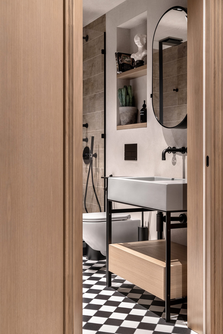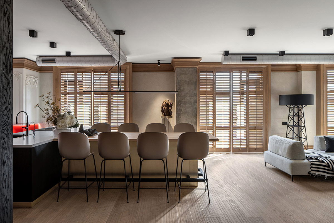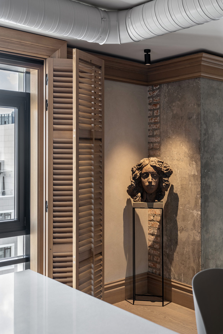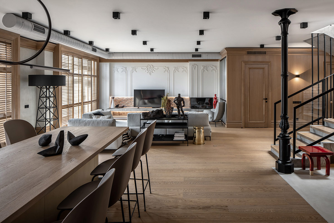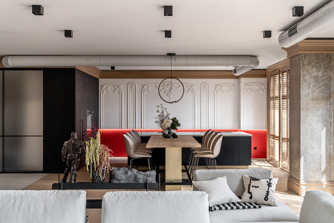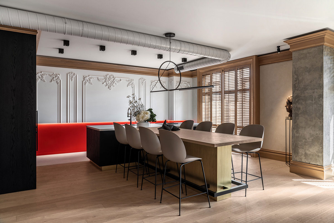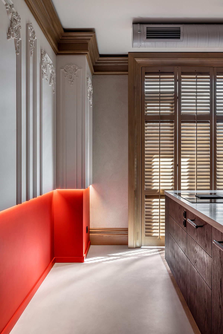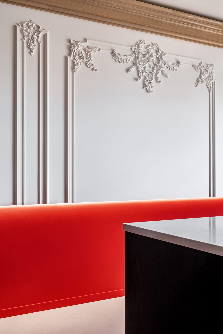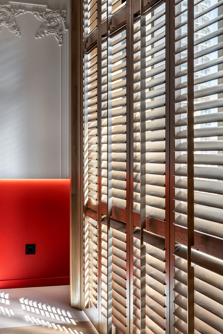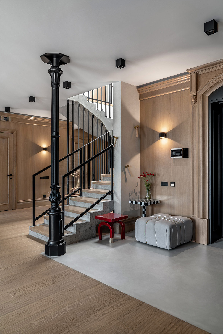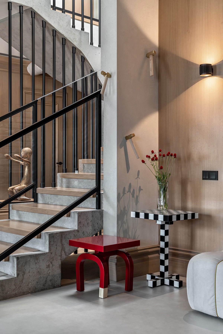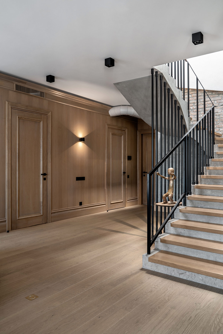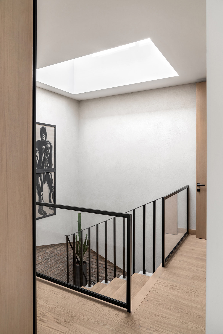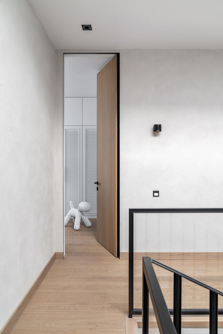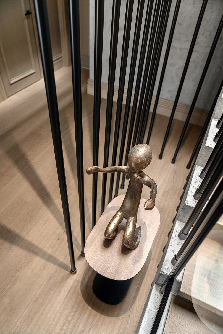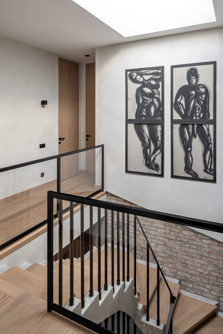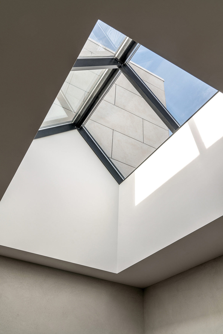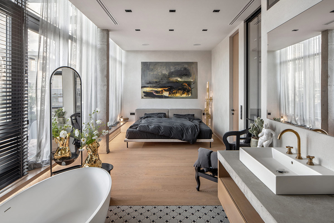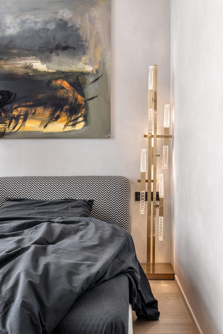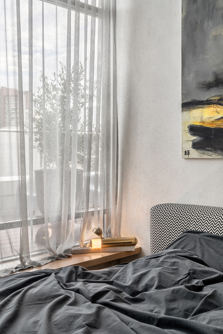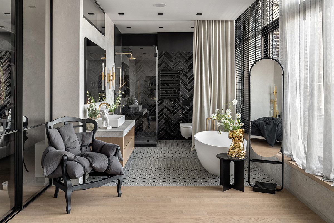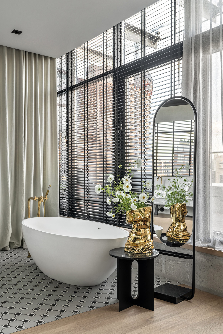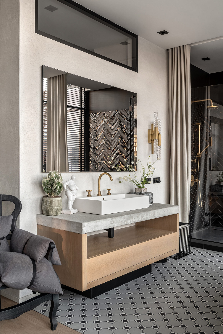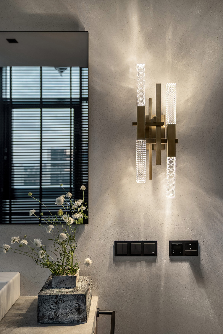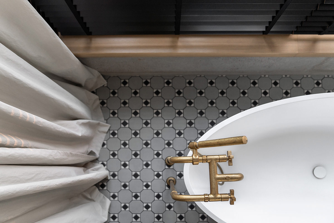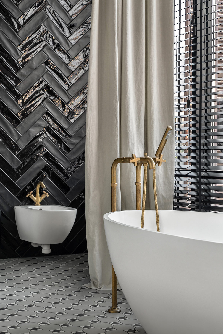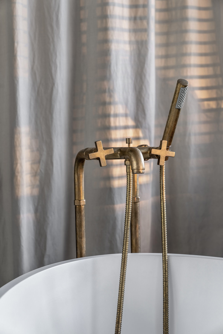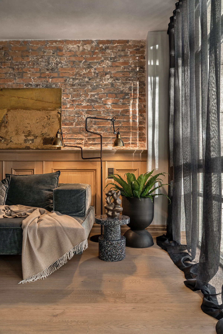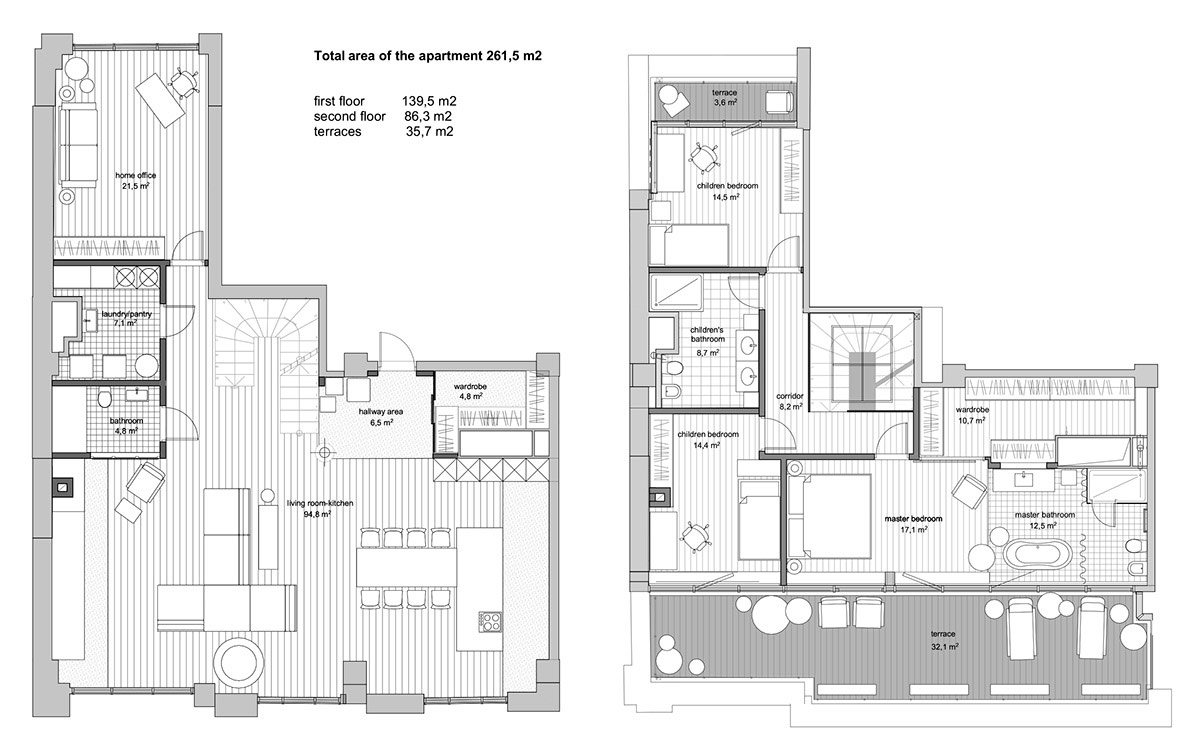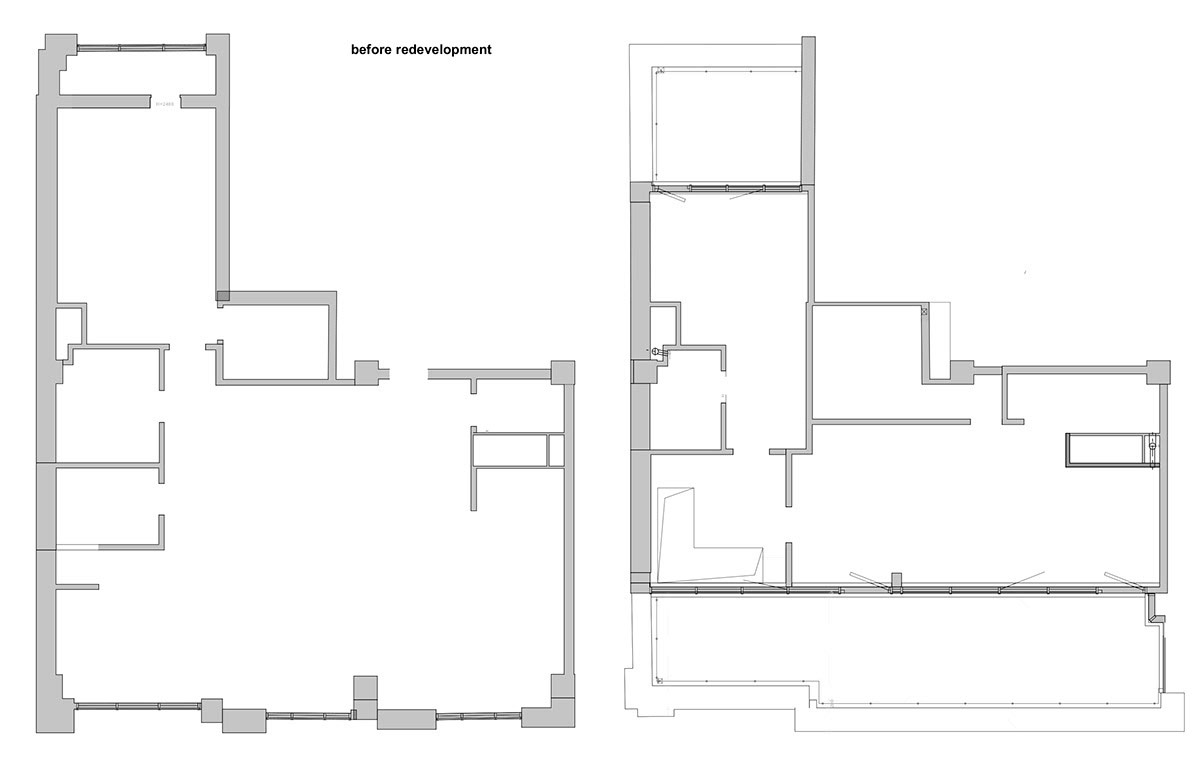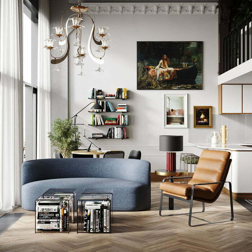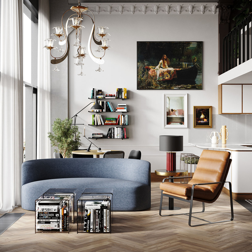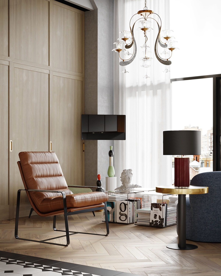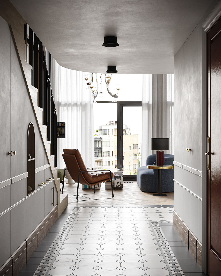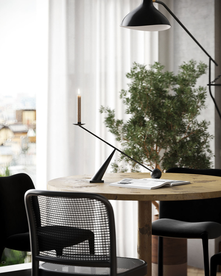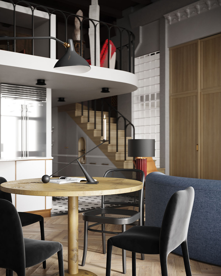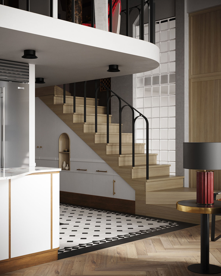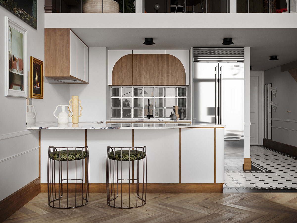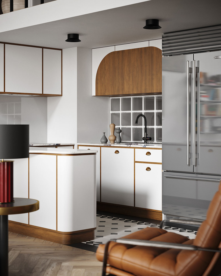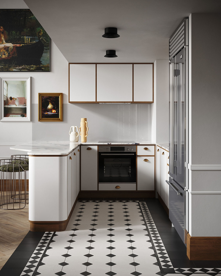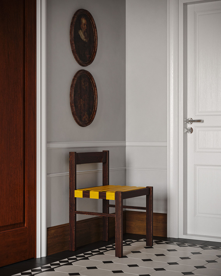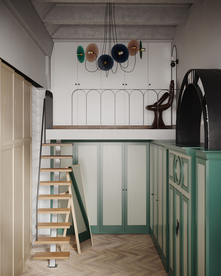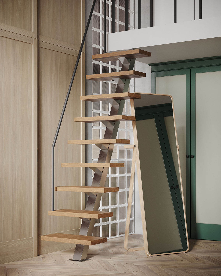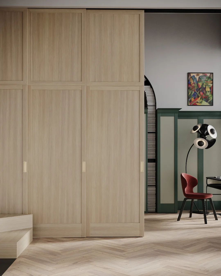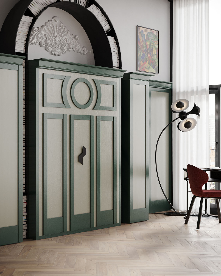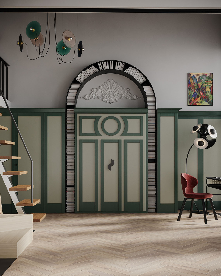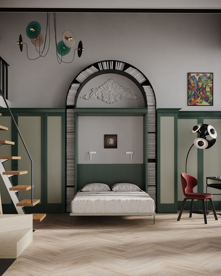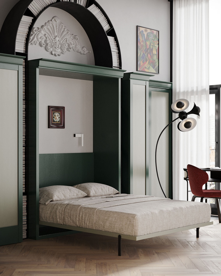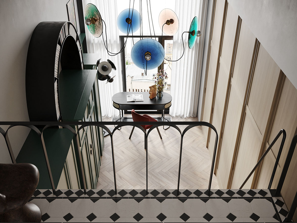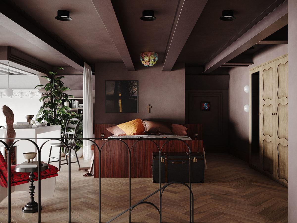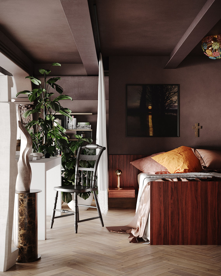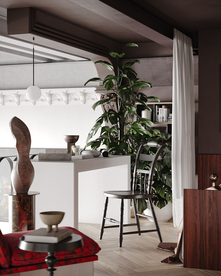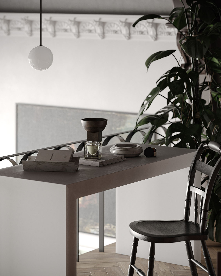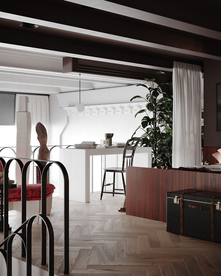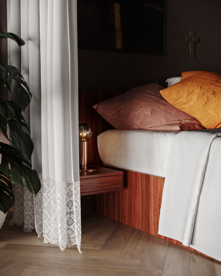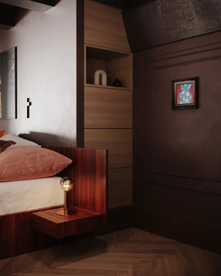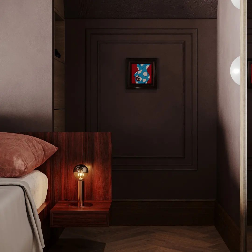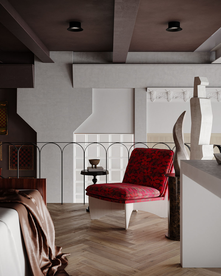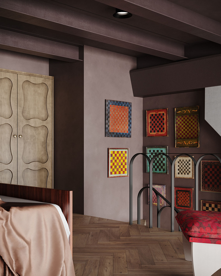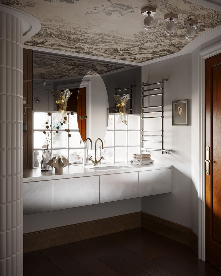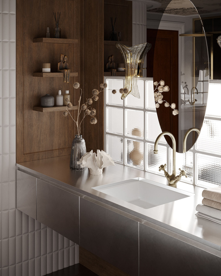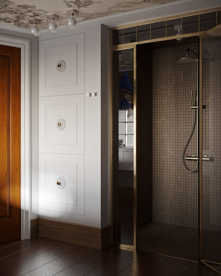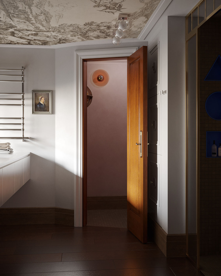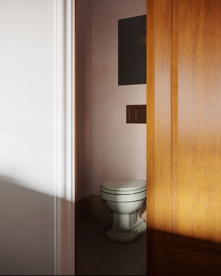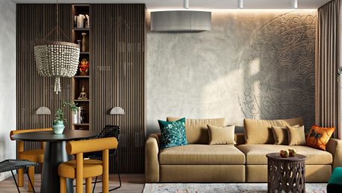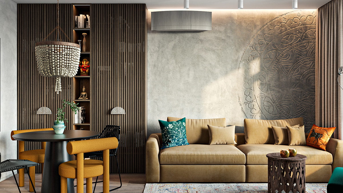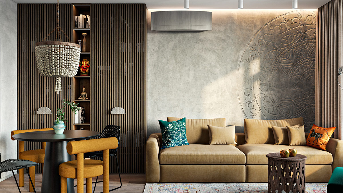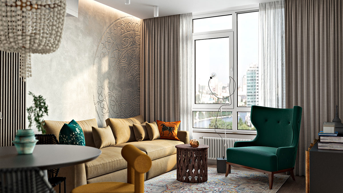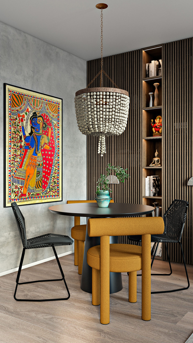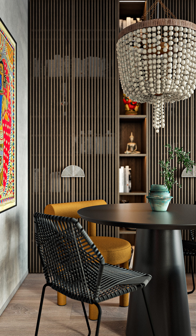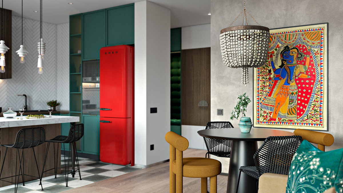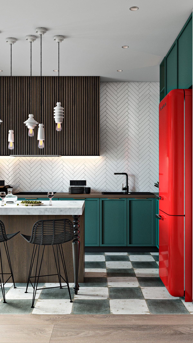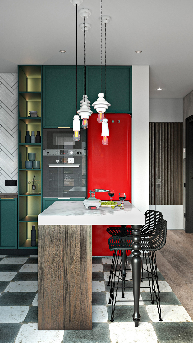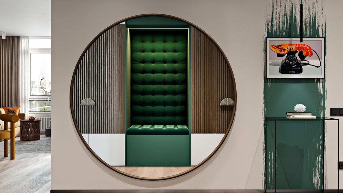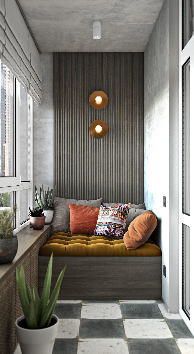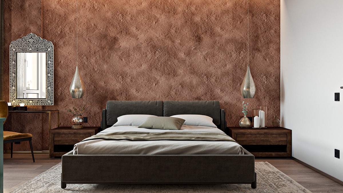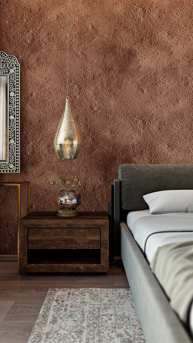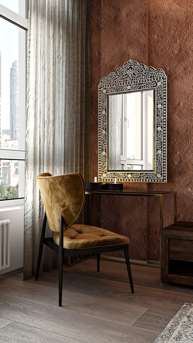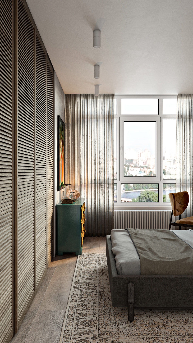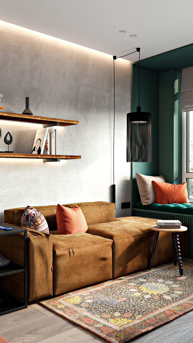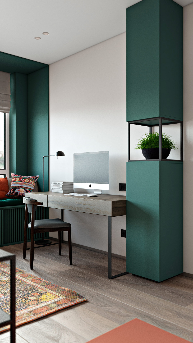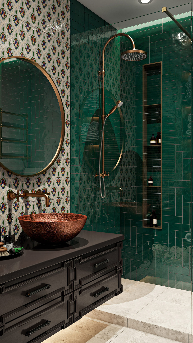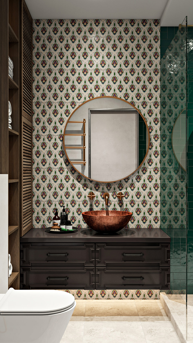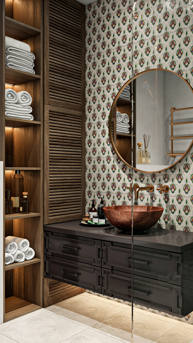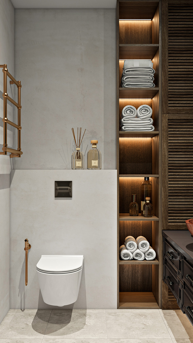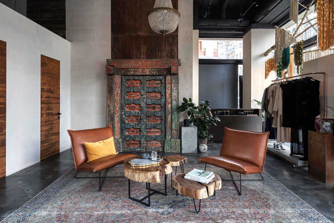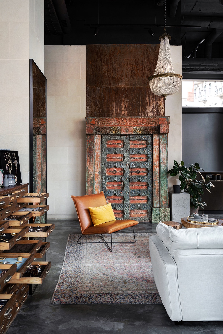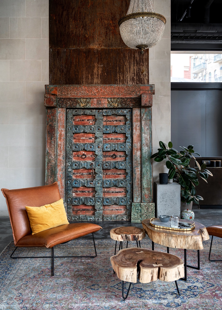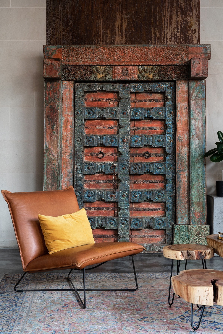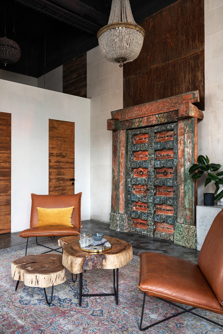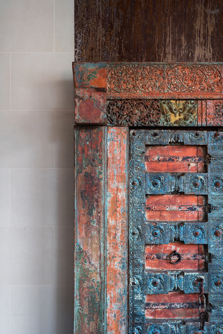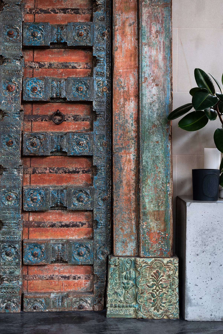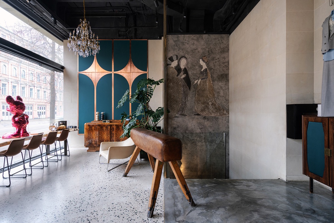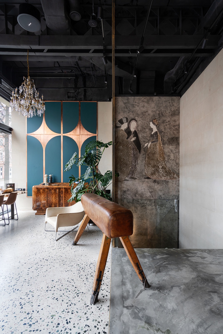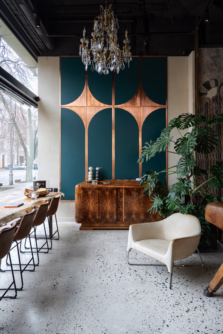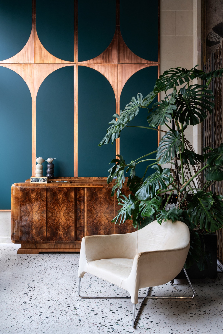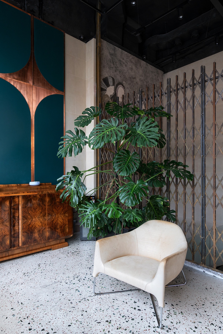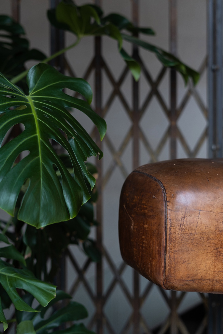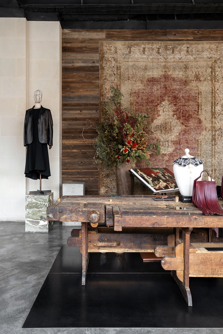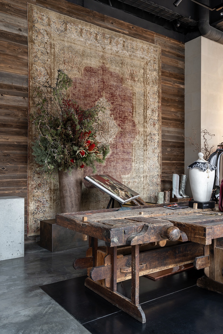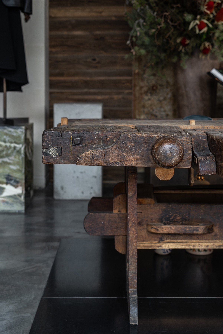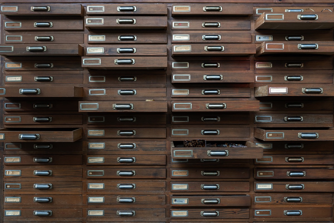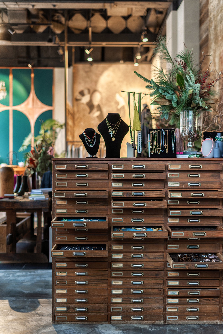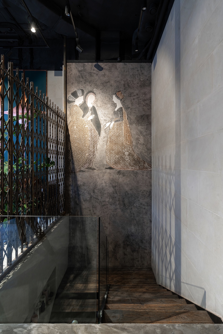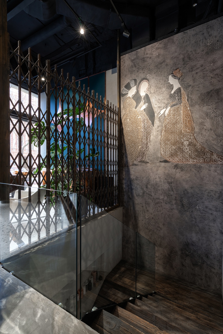An Eclectic Cocktail Of Classical Decor And Modern Art
Like Architecture and Interior Design? Follow us …
Thank you. You have been subscribed.
![]()
Elegant woodwork and Classical Decor columns form a decorative backdrop for works of contemporary sculpture and unique accent furniture. Designed by Oksana Dolgopiatova, this 261 square meters, two-story apartment belongs to a couple and their two children. The customers were clear in their request to create a comfortable space that reflects their personalities and love for classic elements, industrial style, natural materials and modern art. Mixing different styles, textures and character within one apartment, a personalized and uniquely harmonious home design was created at the top of the 13-storey apartment building. The interior design has been completely rearranged to accommodate the needs of the new homeowners and to maximize the potential of the apartment.
The master suite is almost exactly halfway between the sleeping area and the en-suite bathroom. Black, white and gray patterned tiles of a bathroom mark the change in function of the oak wood floor bedroom. An elegant bedroom chair reinforces the separation of zones, along with a floor mirror and a small side table. Mirrored doors lead to the closet.
The eclectic mix of classical, industrial and artistic elements continues in the home office. An artistic plinth and floor lamp carry decorative elements to the side of a small sofa. The only plant stand is an Hourglass Pot of Ferm Living.
Did you like this article?
Share it on any of the following social media below to give us your voice. Your comments help us improve.
Stay tuned to Feeta Blog to learn more about Architecture and Interior Design.
An Eclectic Cocktail Of Classical Decor And Modern Art
- Published in Art, eclectic, House Tours, interior
Eclectic Interior: Modern & Classic Collisions
Like Architecture and Interior Design? Follow us …
Thank you. You have been subscribed.
![]()
Located within the Jazz apartment complex in Moscow, Russia, this elegant apartment has 4.5 meters high ceilings and impressively large windows. Designed by Lake & Walls, the home interior is spacious and welcoming, touched by color and interesting eclectic decor. Mezzanine level contains a bedroom and a home workshop that look out over the view of the city. The generously sized kitchen of the apartment is located below the mezzanine, along with the bathroom and entrance hall. A second bedroom is hidden behind a partition in the living room. Inside, a Murphy bed leaves floor space free during the day, and a space-saving staircase climbs to a small mezzanine dressing room.
A black swing arm wall lamp extends over the dining area. The interesting centerpiece is an Connect a candledesigned by Colin King Studio for Menu.
Did you like this article?
Share it on any of the following social media below to give us your voice. Your comments help us improve.
For more information on the real estate sector of the country, keep reading Feeta Blog.
Eclectic Interior: Modern & Classic Collisions
- Published in decor, eclectic, Home Decor, home design, homes, House Tours, interior, Interior Decoration Ideas, Interior Design, interiors, International, moscow
Ethnic Eclectic Interiors With Vintage Vibes
Do you like Architecture and Interior Design? Follow us …
Thank you. You have been subscribed.
![]()
If you aim to create truly individual and characterful living spaces, then ethnic eclectic interiors with vintage vibes evoke a wonderfully unique and welcoming essence. In these two interesting interiors, we will discover a lot of curios and artisan pieces that go together with modern furniture and decorative elements. Our first prominent interior is home to an ethnic eclectic style with colorful vintage finds. Indian artwork meets contemporary living and dining furniture in a rich red, green and mustard color scheme, along with trendy lattice wood elements. Our second interior is actually a concept room and cafe located in Kyiv, Ukraine, which serves as an abundant inspiration to attract an eclectic styling.
Did you like this article?
Share it on some of the following social networking channels to give us your vote. Your feedback helps us improve.
For more information on the real estate sector of the country, keep reading Feeta Blog.
Ethnic Eclectic Interiors With Vintage Vibes
- Published in #architecture, architectural wonders, Architecture, Architecture Design, creative, creative home design, culture, Design, Design Gallery, Designs by Style, eclectic, ethnic, furniture, Furniture Design, Home Decor, house, house decoration, house design, interesting designs, interior, Interior Decoration Ideas, Interior Design, interiors, International, vintage

