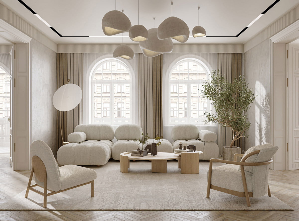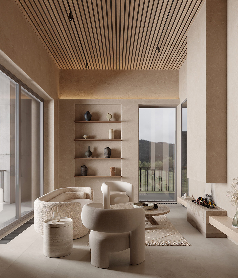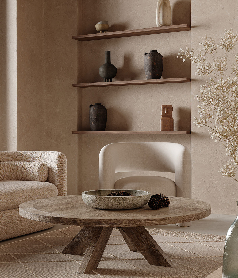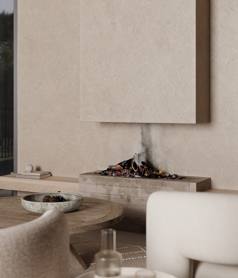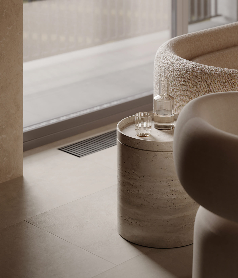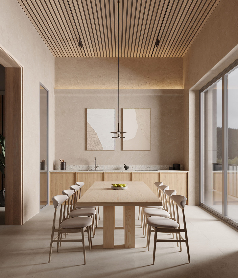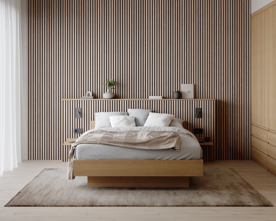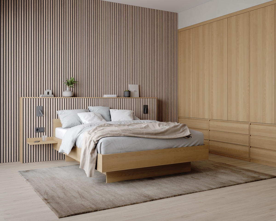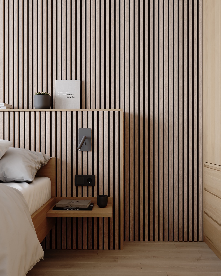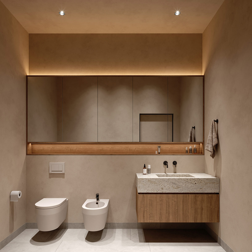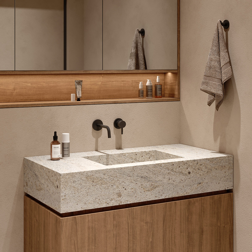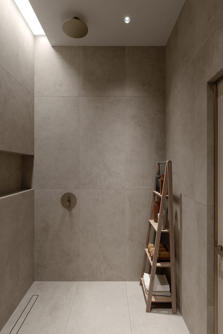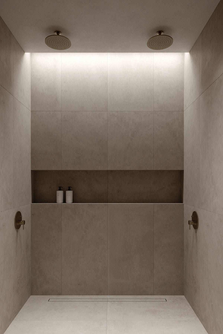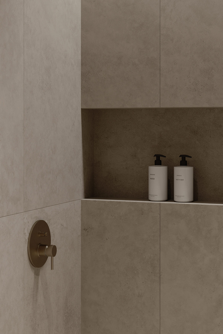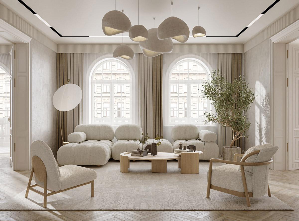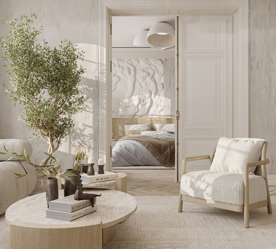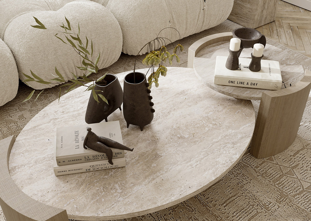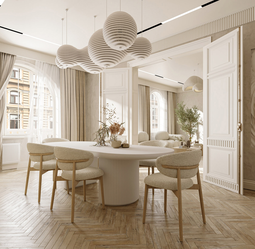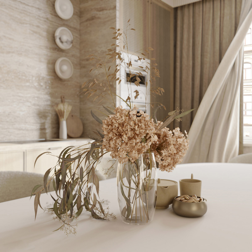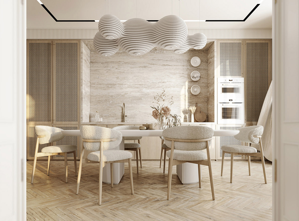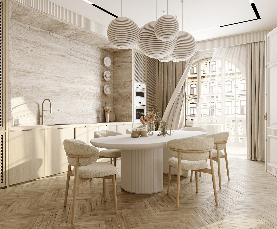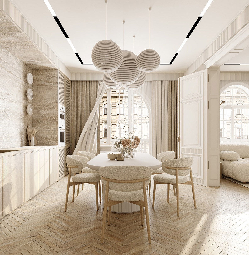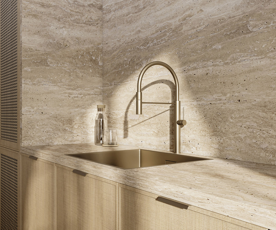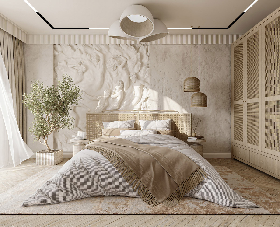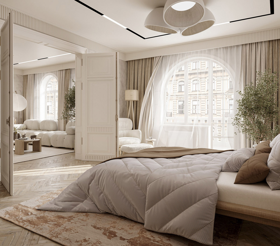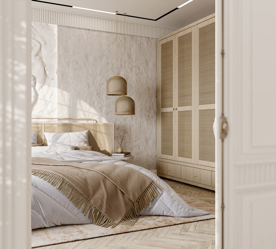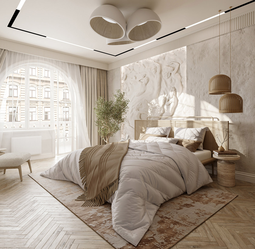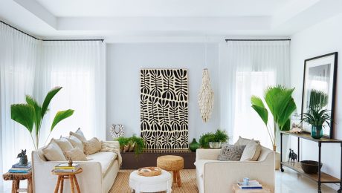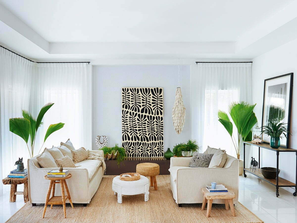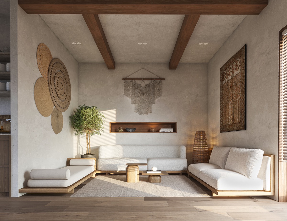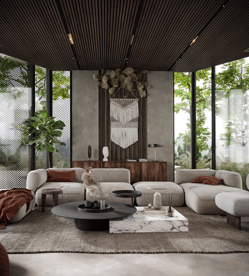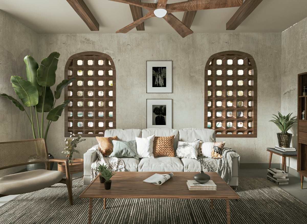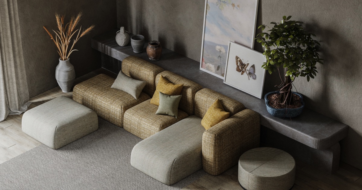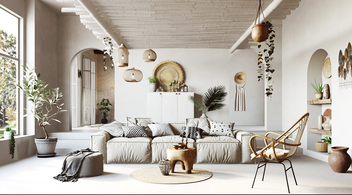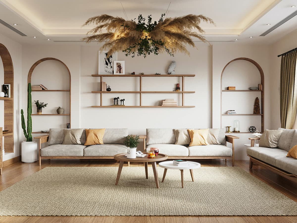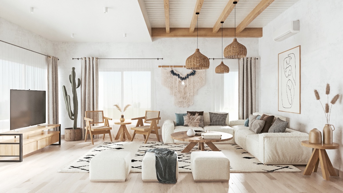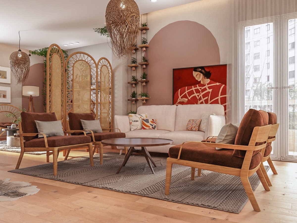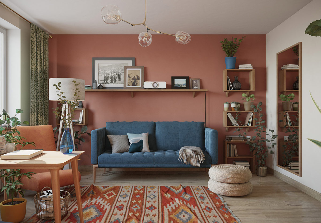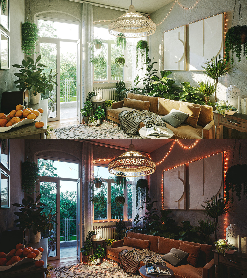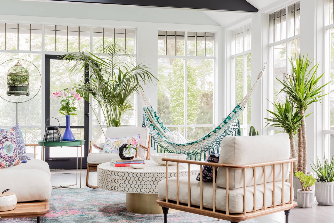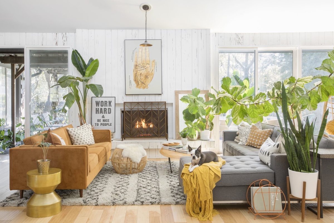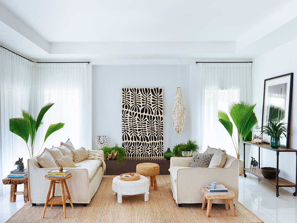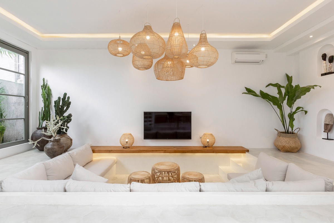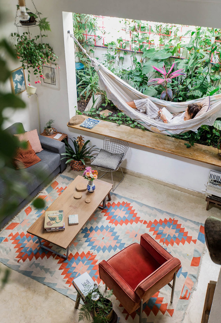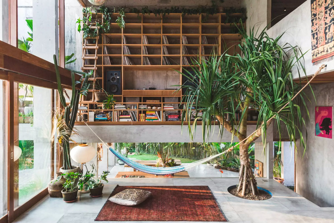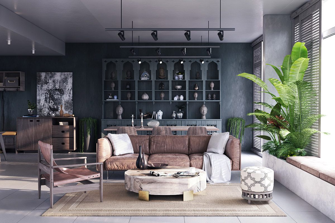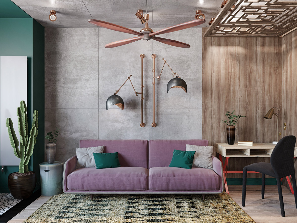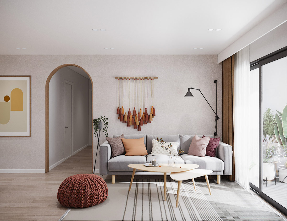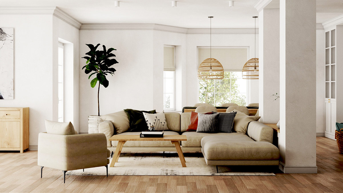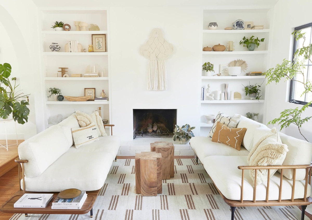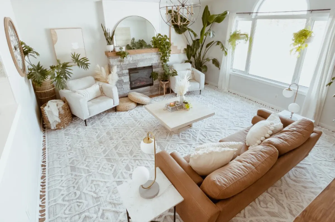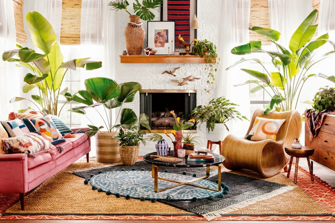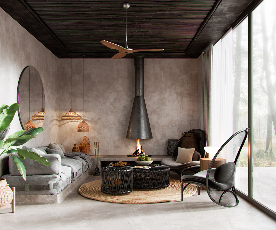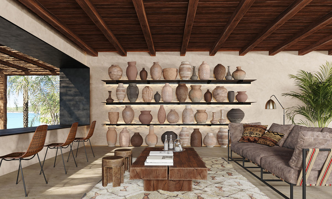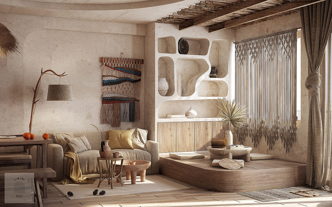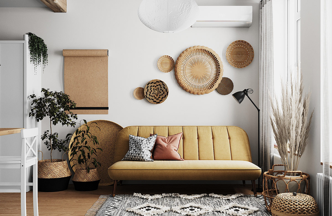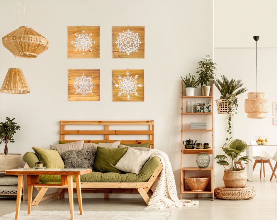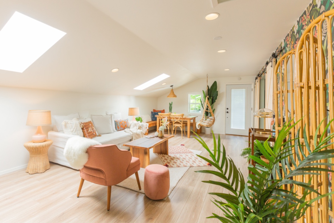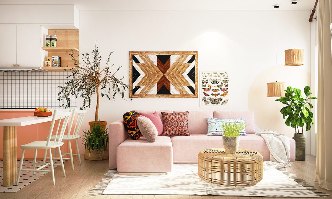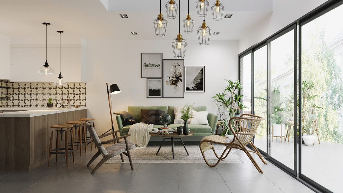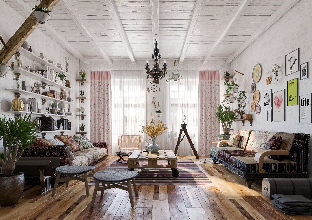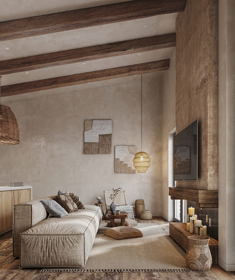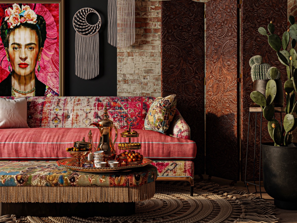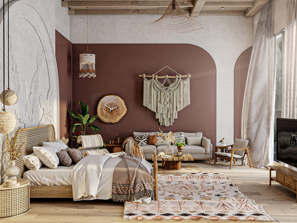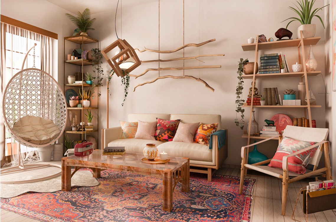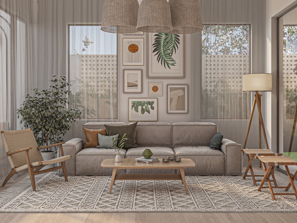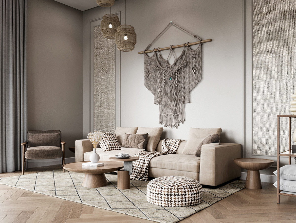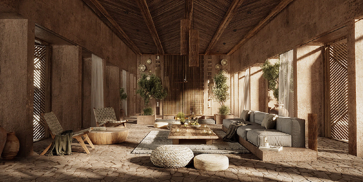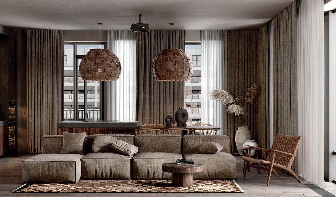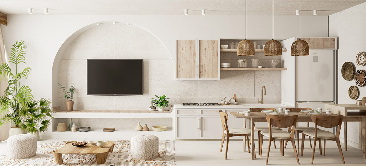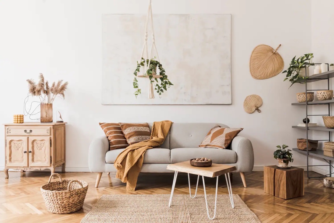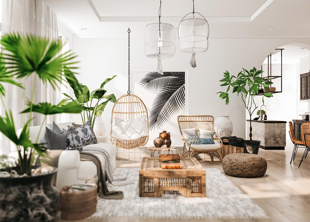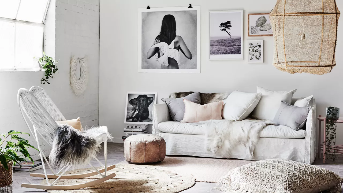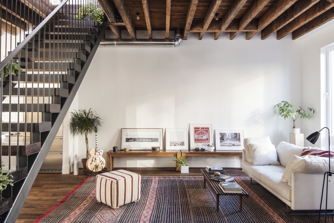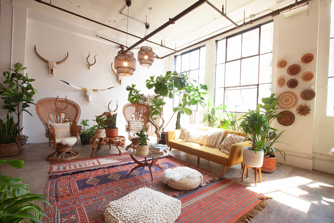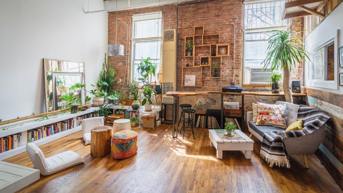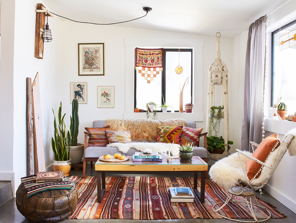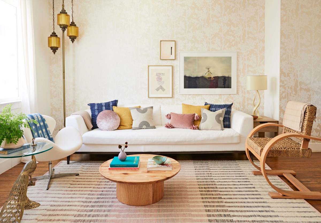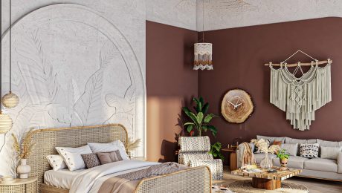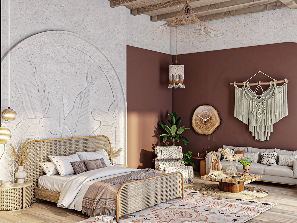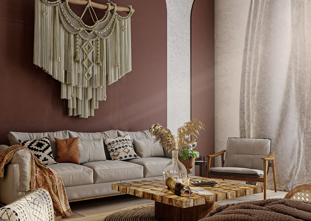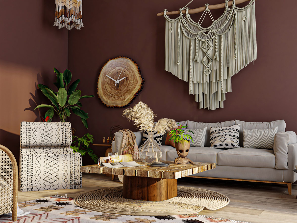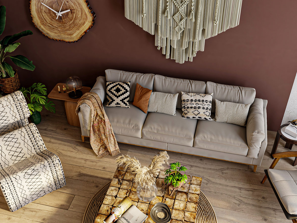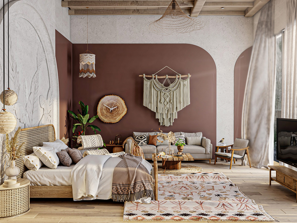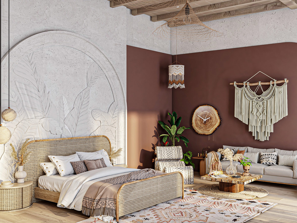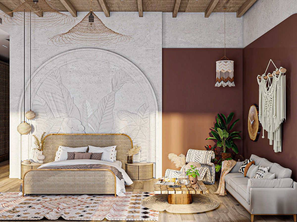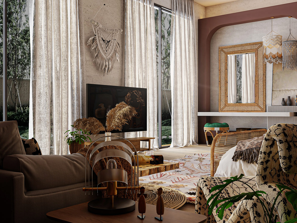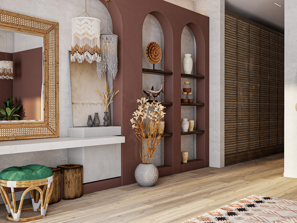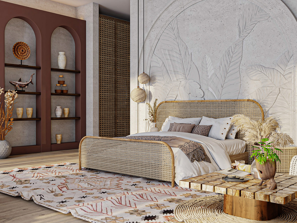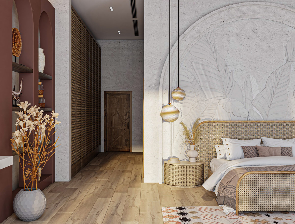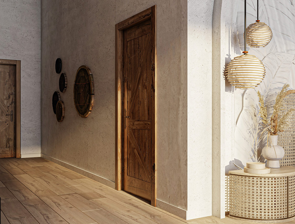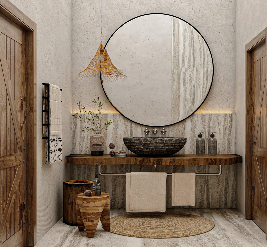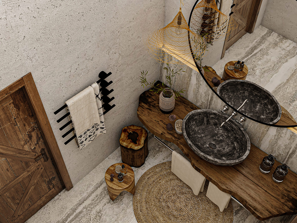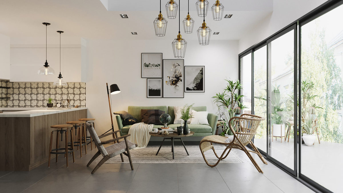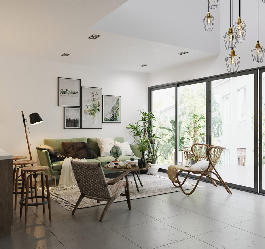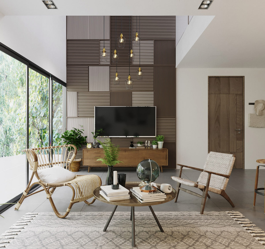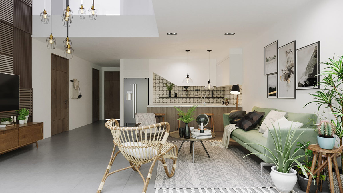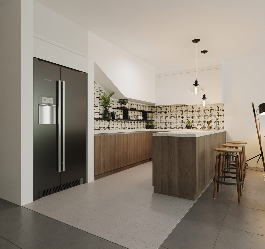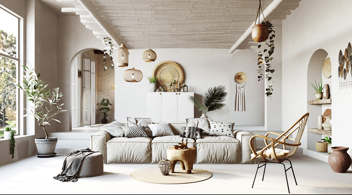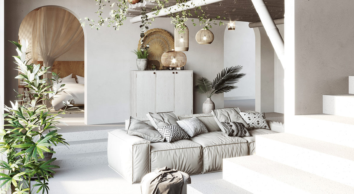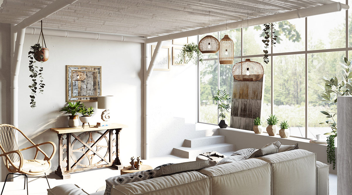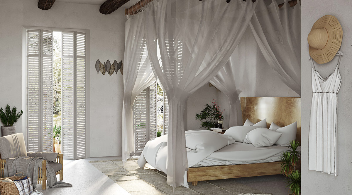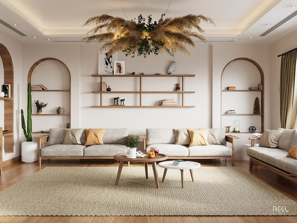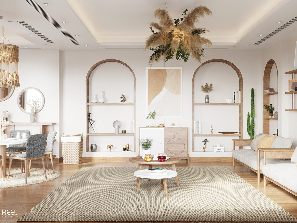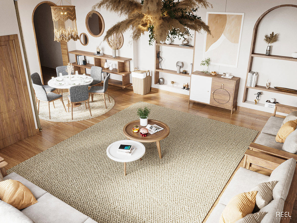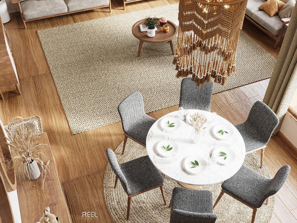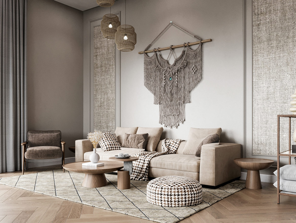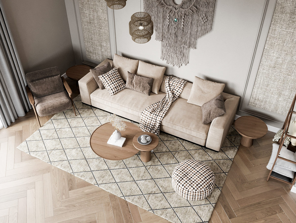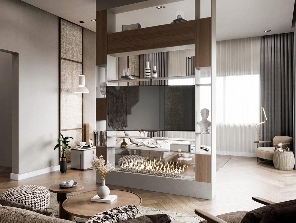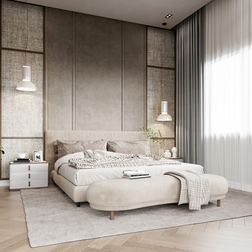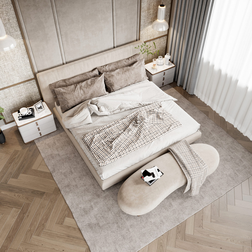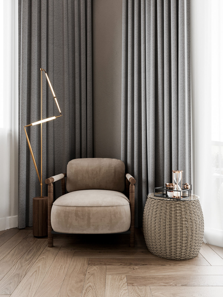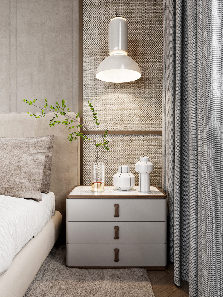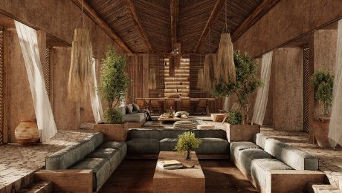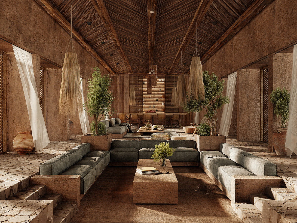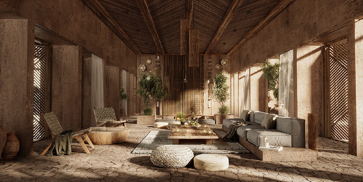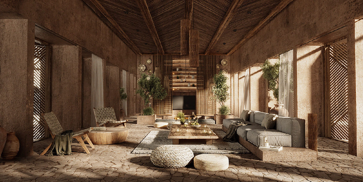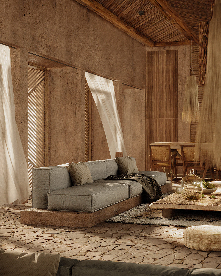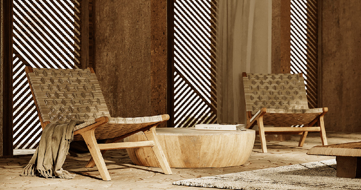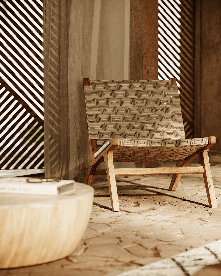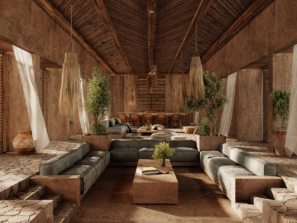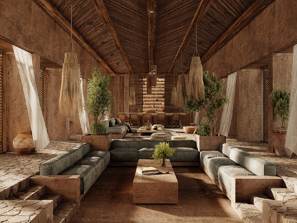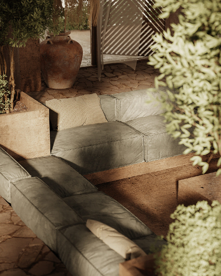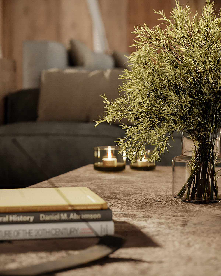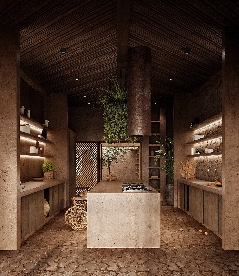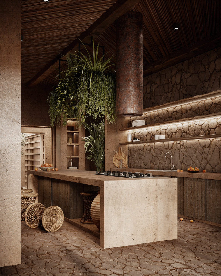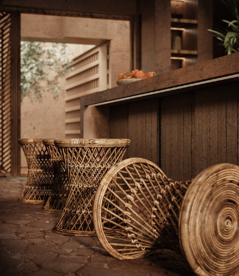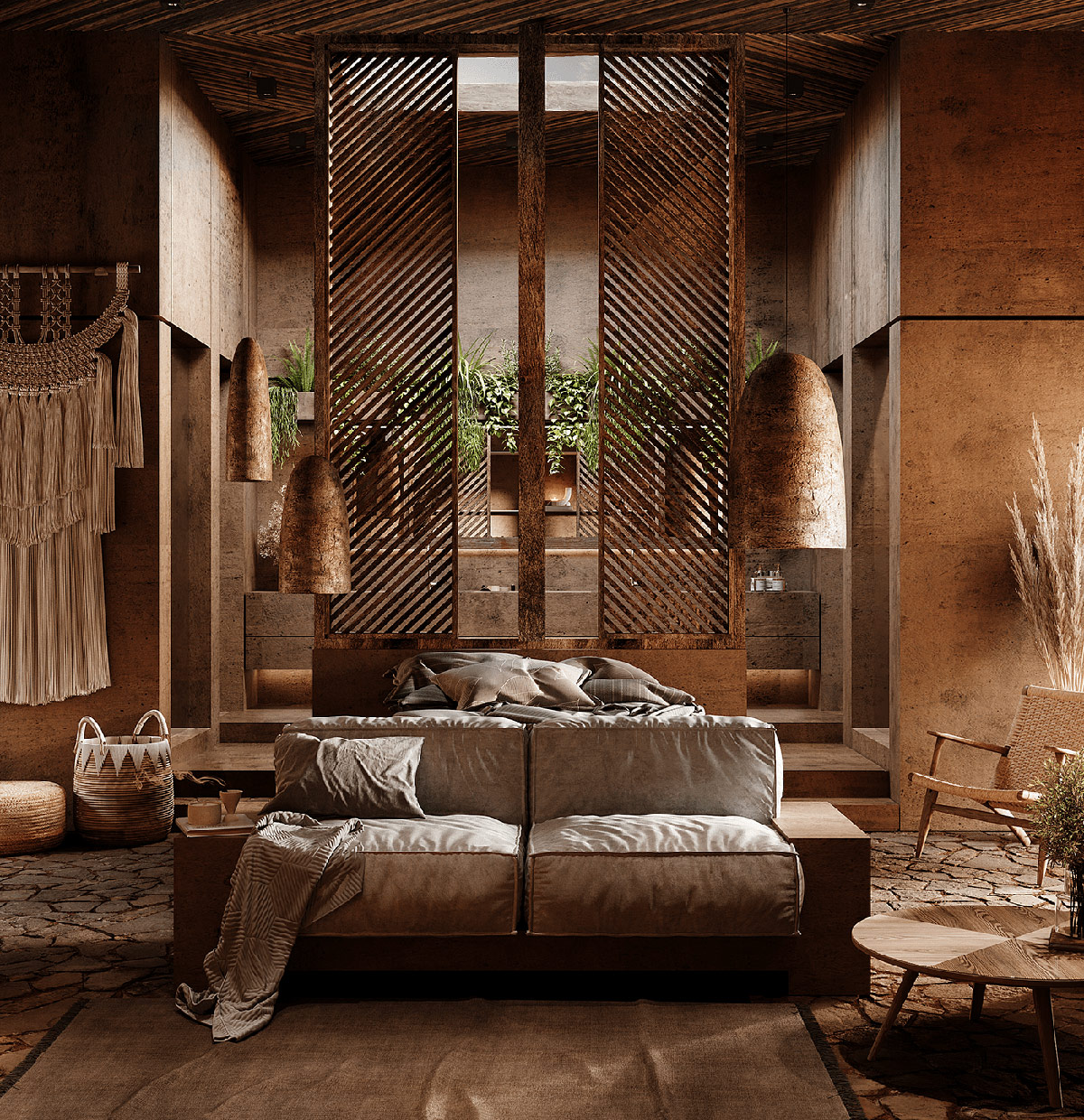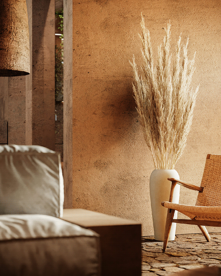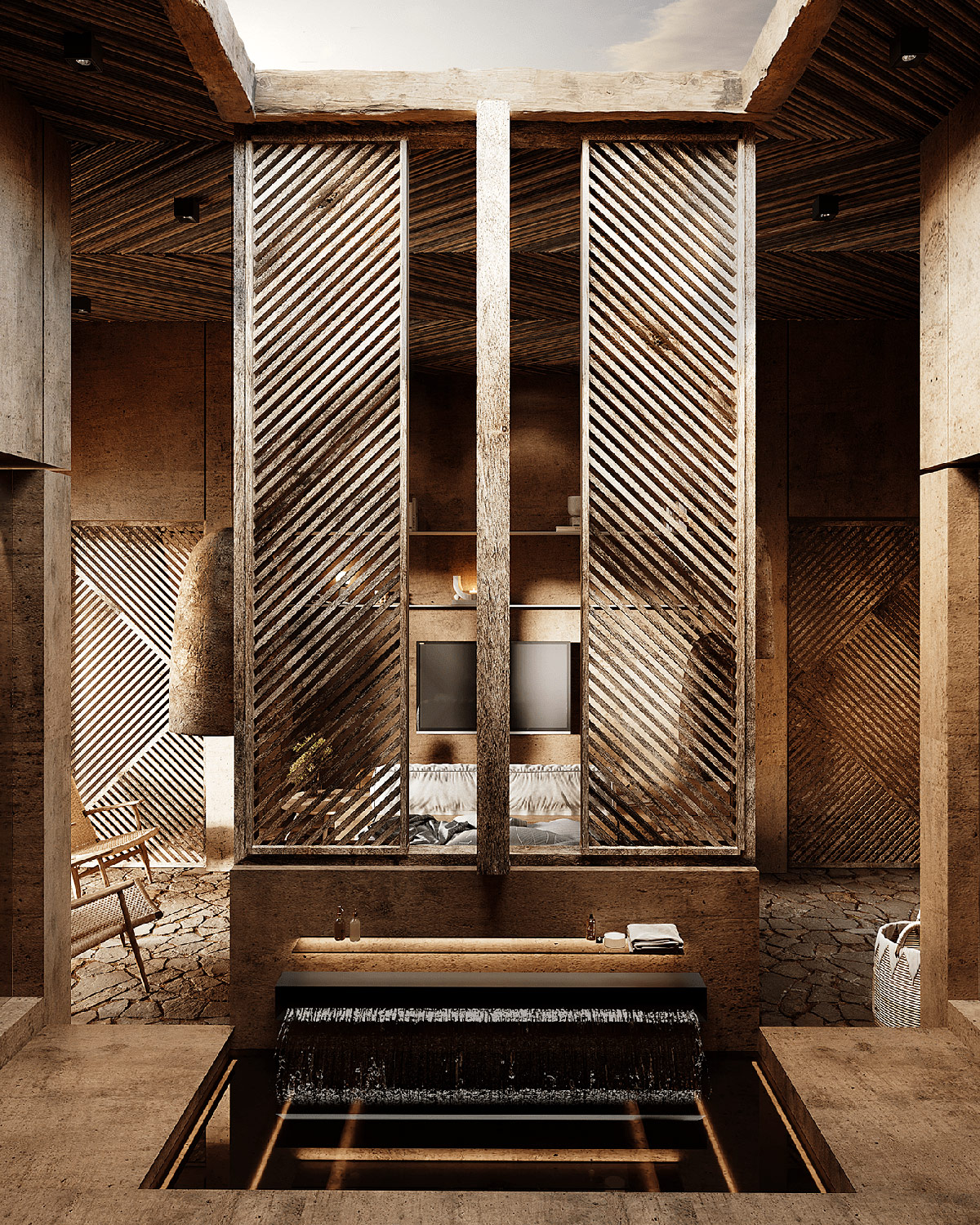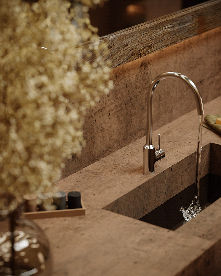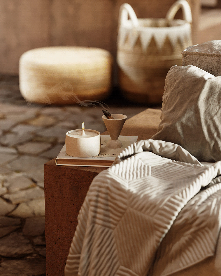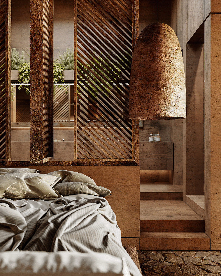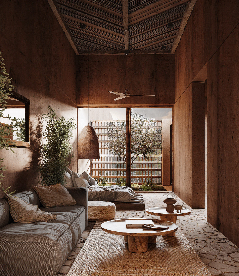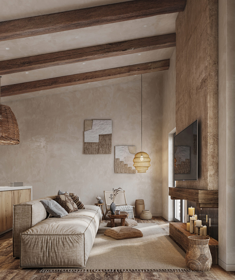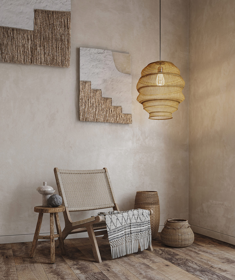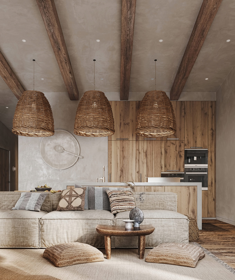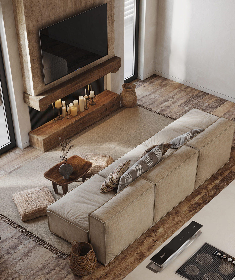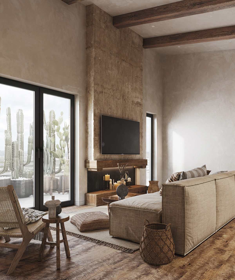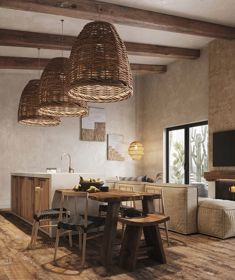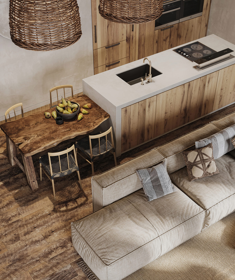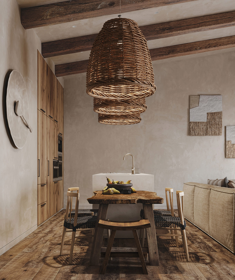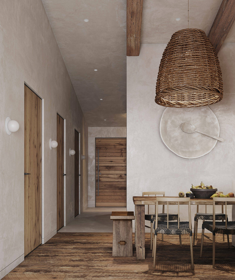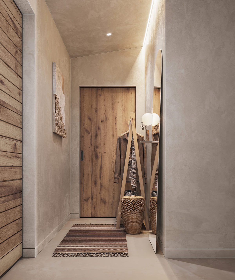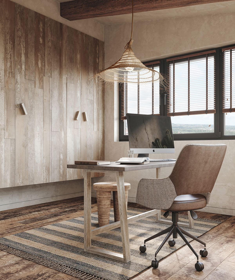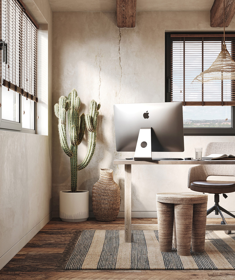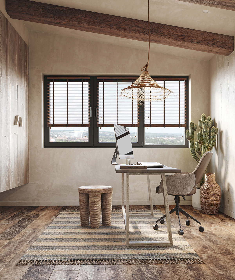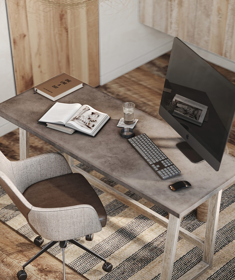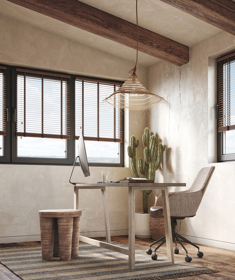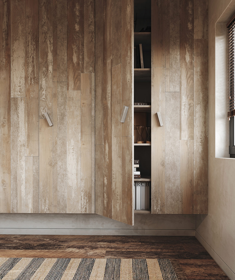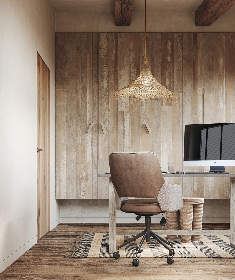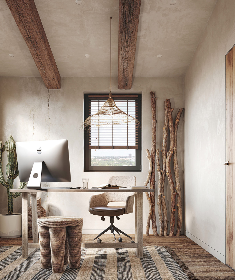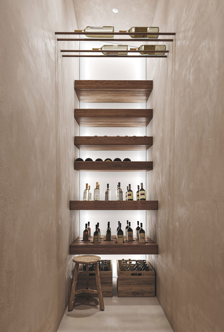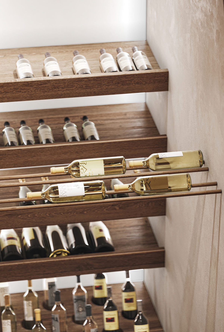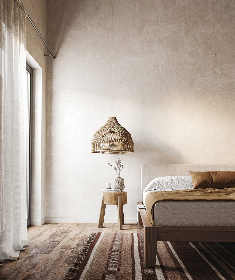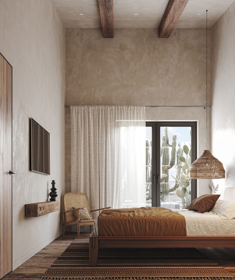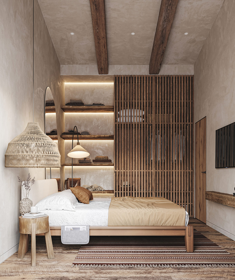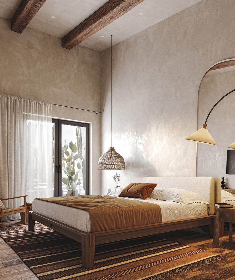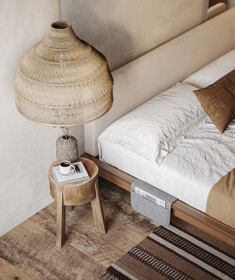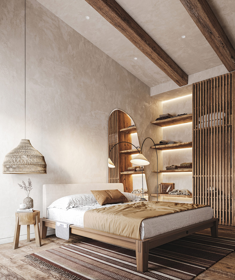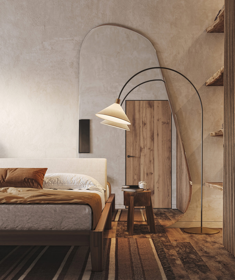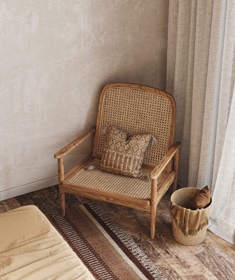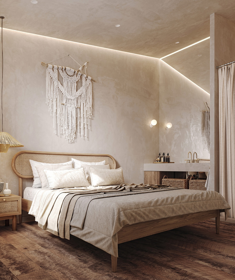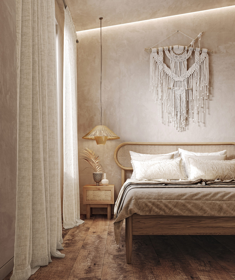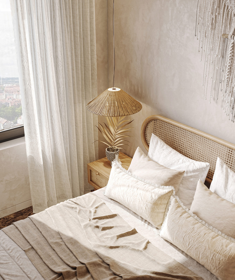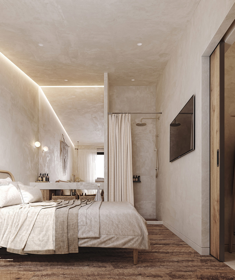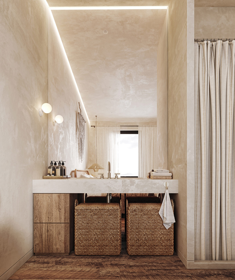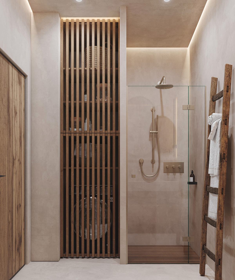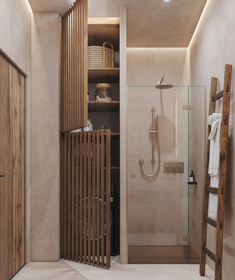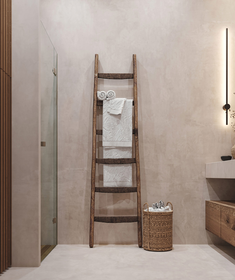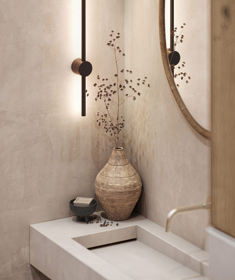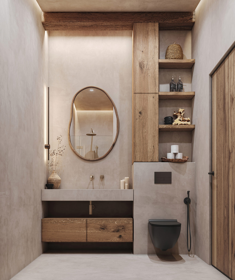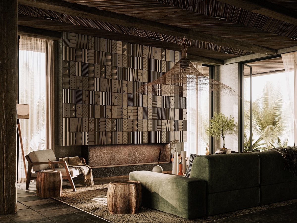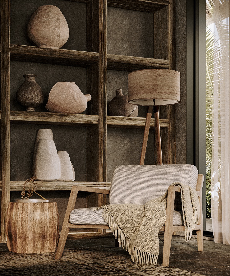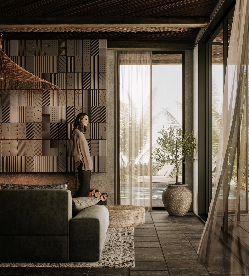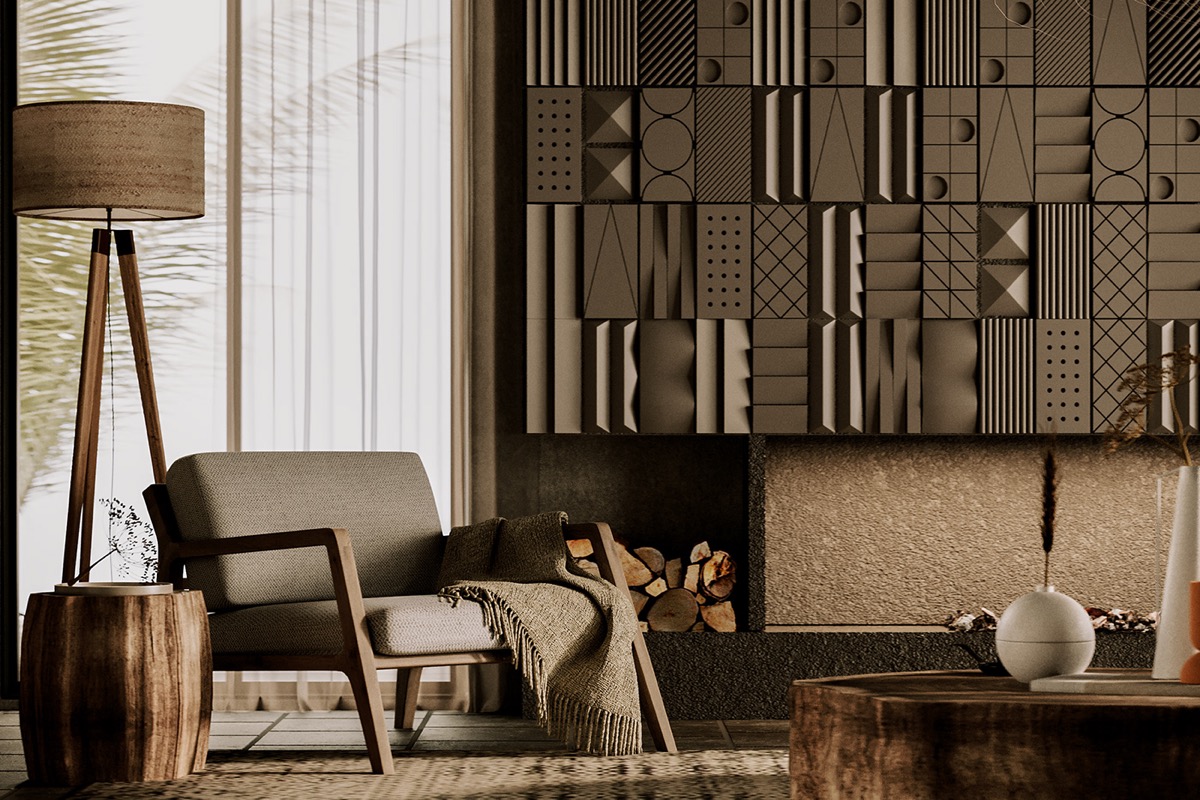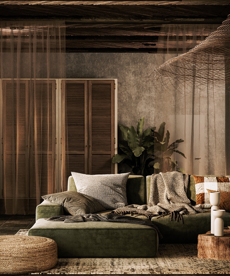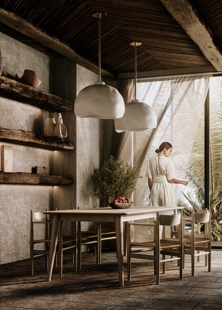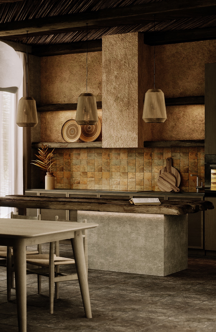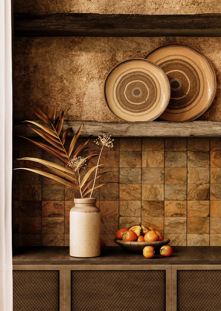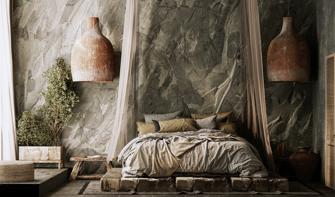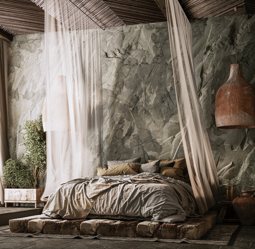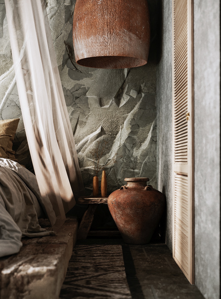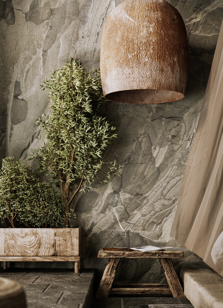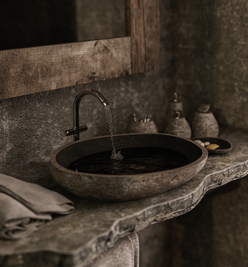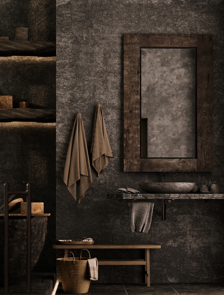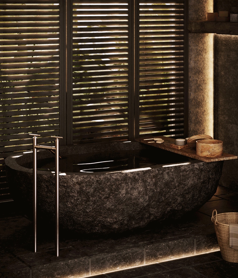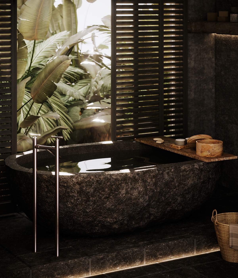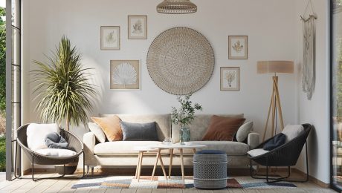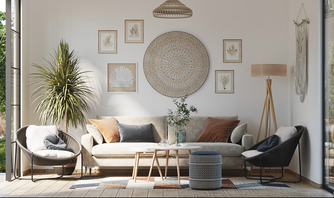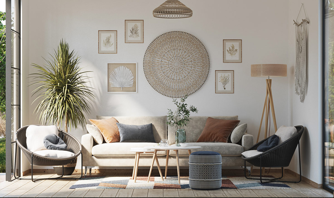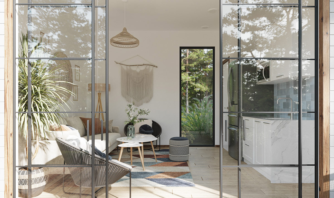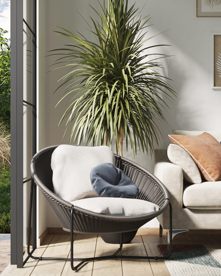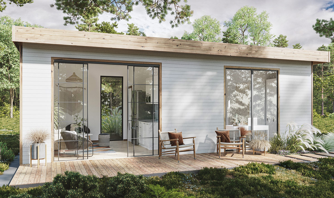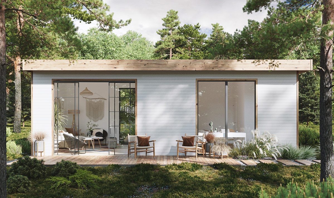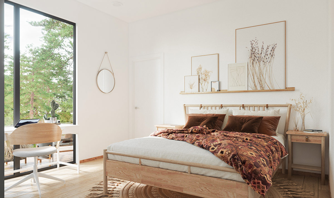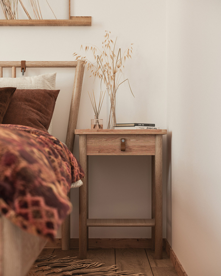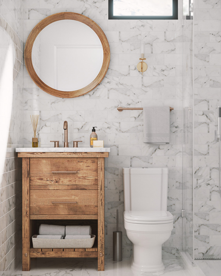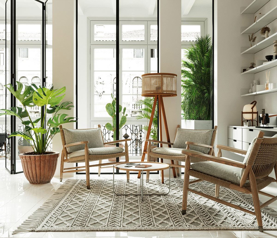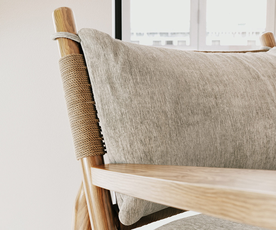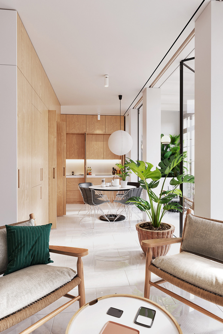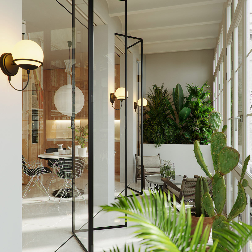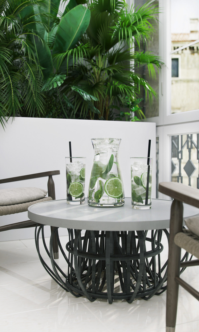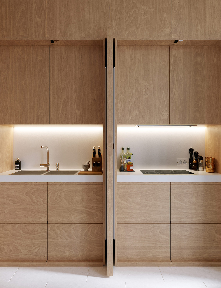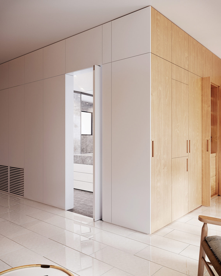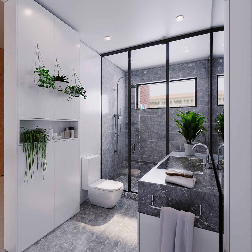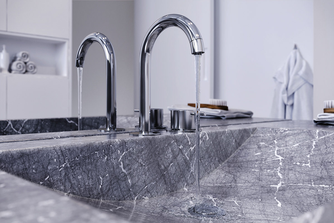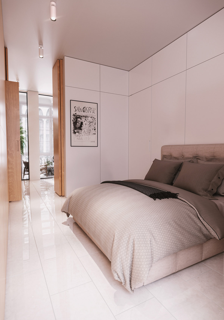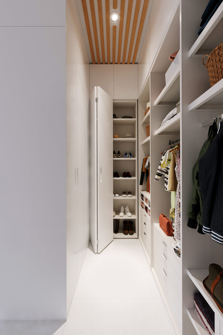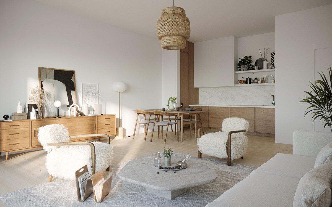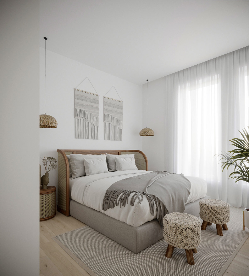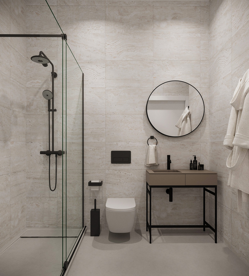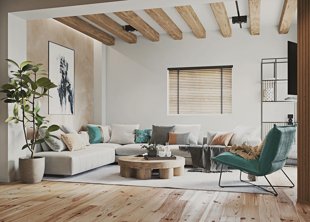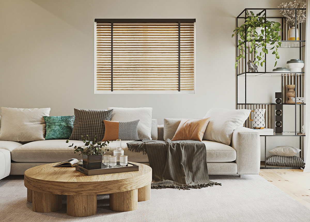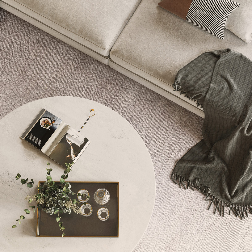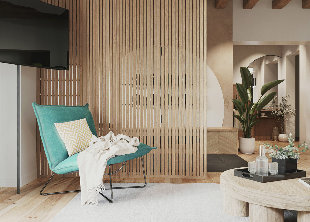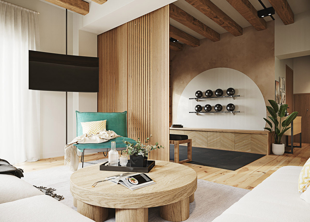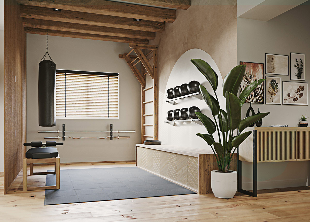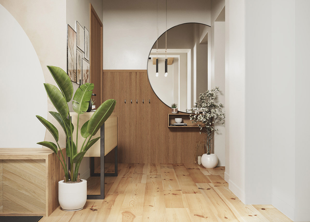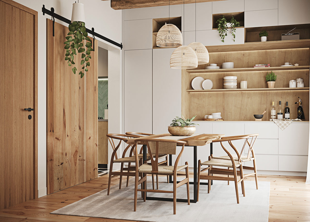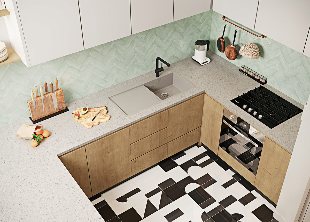Blissful Interiors With Boho Notes And Travertine Accents
Like Architecture and Interior Design? Follow us…
Just one more step. Please click the confirmation link sent to you.
![]()
Blissful Interiors from these two tasteful examples of modern home design. Chic and inviting in their light-filled refinement they are also welcoming spaces thanks to an infusion of earthy boho-inspired elements. Handcrafted ceramics, rustic accent furniture, naturalistic pendant lights and boho rugs introduce relaxing breaks between the premium larger pieces. These warm natural elements are smoothly complemented and elevated by the luxury of wonderful travertine interludes, in the form of side tables and coffee tables, kitchen facilities and bathrooms. Wooden tin walls and ceilings throw contemporary focal points into one home, while our second benefits from the glory of wide architectural arches.
The laconic living room of our first home design is compact in scale, yet appears generously proportioned thanks to its tall height and light decor. A wood-slatted ceiling treatment brings a contemporary texture that attracts the eye. At base level, a Ronda sofa and two matching armchairs set beautifully curvaceous silhouettes.
Did you like this article?
Share it on any of the following social media channels below to give us your vote. Your comments help us improve.
For the latest updates, please stay connected to Feeta Blog – the top property blog in Pakistan.
Blissful Interiors With Boho Notes And Travertine Accents
- Published in boho, Designs by Style, interiors, neutral
51 Boho Living Rooms With Ideas, Tips And Accessories To Help You Design Yours
Like Architecture and Interior Design? Follow us…
Just one more step. Please click the confirmation link sent to you.
![]()
Sweep harsh lines aside, forget formality and embrace the relaxed boho living room aesthetic. Boho interiors create a comfortable and naturalistic background in which to set aside the growing worries of the fast-paced world. A quiet place where we can relax with family, unplug, and become immersed in hobbies we love. Indoor plants add a touch to Mother Nature’s revitalizing green palette, adding a delicate decorative texture with air-purifying benefits. Rattan baskets and wicker living room hangers warmly accessorize the look along with options for jute or tribal rugs that place tactile interludes and interesting patterns. Check out our collection of boho living rooms below for tips and accessories to help you design yours.
Minimal boho living room. Although the boho interior trend is synonymous with layering and earthy accessorizing, you don’t have to create copious amounts of visual clutter to achieve the look. Applying just a few key pieces of wall decor to your living room along with a complementary coffee table at the center is enough to complete the theme.
You can also use a collection of smaller wicker pendants to form a larger lighting feature. Simply group several light fixtures of different sizes into one condensed area and adjust the power cords to various lengths. This light installation is made even more striking by an area of exposed wooden ceiling beams.
If you’re not sure where to start with your boho decorating scheme, then you can’t go wrong with a coat. wall basket screen You can create this look on a budget by looking for second-hand rattan treasures in thrift stores.
As an alternative to a wicker basket wall, you could invest in a set of handmade wooden artwork. Get this wall decor here.
Did you like this article?
Share it on any of the following social media channels below to give us your vote. Your comments help us improve.
Stay tuned to Feeta Blog to learn more about Architecture and Interior Design.
51 Boho Living Rooms With Ideas, Tips And Accessories To Help You Design Yours
- Published in boho, Designs by Style, living room, living room furniture
Interior Inspiration: 5 Beautiful Boho Variations
Like Architecture and Interior Design? Follow us …
Thank you. You have been subscribed.
![]()
Boho Variations interiors all have in common, but there are many different ways in which to individually perfect the aesthetics. This inspiring collection of beautiful boho interiors shows five divergent captures of the atmosphere. Our first boho variety is a rich umbra cocoon with thick textures, tribal influences and decorative features that are inspired by the bow trend. Home design number two is a refined modern space with green botanical accents. Rustic romance forms a boho interior number three, with a particularly dreamy bedroom. Mid-century influences lightly taste home number four, and our final stop is an impressive, high-ceilinged apartment with decidedly luxurious bohemian décor, upscale furniture and a stunning fireplace.
Did you like this article?
Share it on any of the following social media below to give us your voice. Your comments help us improve.
Stay tuned to Feeta Blog to learn more about Architecture and Interior Design.
Interior Inspiration: 5 Beautiful Boho Variations
Deeply Rustic Interiors Meet Boho & Nomadic Melds
Like Architecture and Interior Design? Follow us …
Thank you. You have been subscribed.
![]()
Raw wood grain, rotating textiles and a multitude of prominent textures fill these three deeply rustic interiors with a palpable decorative experience and a truly mesmerizing visual feast. The dramatic rustic aesthetic is met with smaller boho and nomadic fusions to form transitional moments. Modern linear furniture silhouettes and curved decorative accessories introduce sparkles of contemporary style. A rustic color palette of peaceful beige and browns forms a warm and comfortable atmosphere with a nuance of intimacy and romance. Abundant indoor plants bring naturally edifying greenery. Naked concrete decoration and stone elements add a sturdy weight and a comfortable sense of constancy in the fickle modern world.
Did you like this article?
Share it on any of the following social media below to give us your voice. Your comments help us improve.
For more information on the real estate sector of the country, keep reading Feeta Blog.
Deeply Rustic Interiors Meet Boho & Nomadic Melds
- Published in boho, Designs by Style, interesting designs, interior, Interior Decoration Ideas, Interior Design, interiors, International, nomadic, rustic
Breathing In Nature & Peace With Scandinavian decoration
Like Architecture and Interior Design? Follow us …
Thank you. You have been subscribed.
![]()
Bohemian infusions to Scandinavian decoration mean more colors, more woven elements and more intricate patterns. Decorations and accessories take on a more natural aesthetic, with hints of world travel. In these four Scandi-Boho home interiors, the fusion of interior themes makes light and airy living spaces that communicate a connection with nature through indoor plants and a natural material palette. A sense of peace results from the natural vibrations, which are enhanced by earthy accents, handmade objects of interest and easy, windy arrangements. We will round off with a slightly brighter consideration of the aesthetics, where vibrant turquoises shake a quiet setting of white and wood tone.
Inside the bedroom, a Scandi wooden platform bed is dressed in deep shades of orange and shade in a boho print. Dark shady scattered cushions are layered at the head of the bed, under a picture frame filled with dreamy botanical art. A simple round mirror adorns the adjoining wall next to the window.
Did you like this article?
Share it on any of the following social media below to give us your voice. Your comments help us improve.
Stay tuned to Feeta Blog to learn more about Architecture, Lifestyle and Interior Design.
Breathing In Nature & Peace With Scandinavian decoration
- Published in architect, architectural wonders, Architecture, Architecture Design, Art, boho, Designs by Style, furniture, Furniture Design, home, Home Decor, homes, house, house decoration, house design, interesting designs, interior, Interior Decoration Ideas, Interior Design, interiors, International, scandinavian


