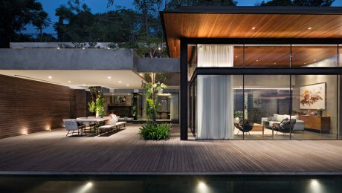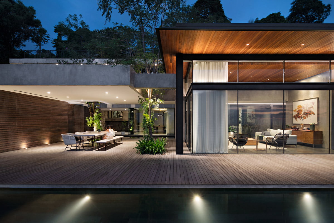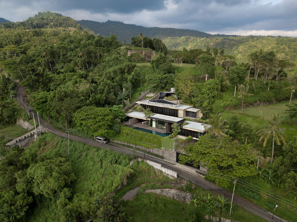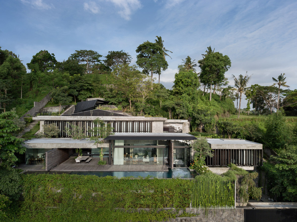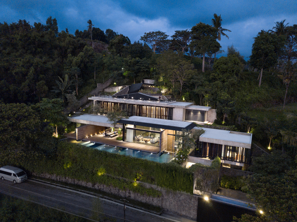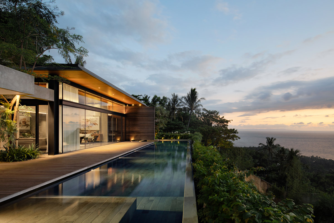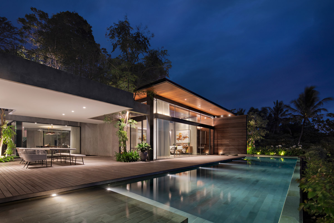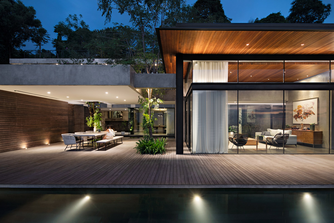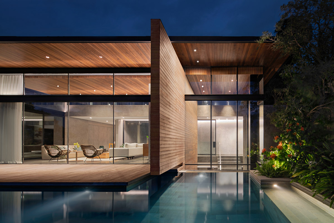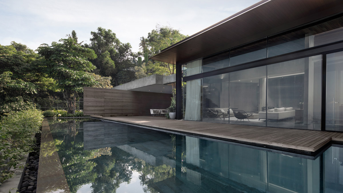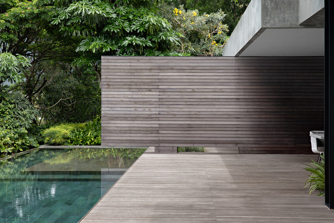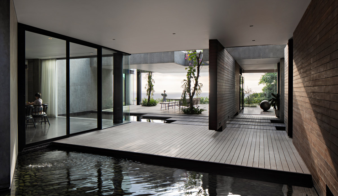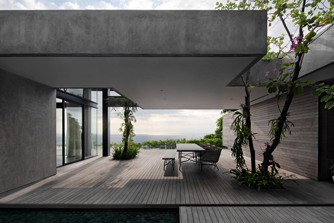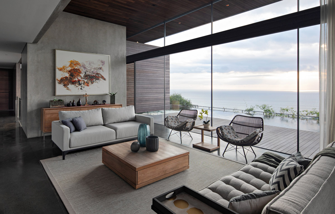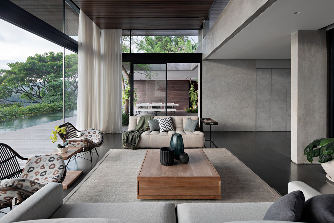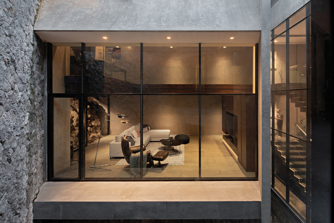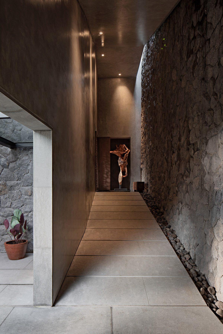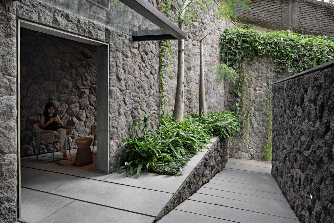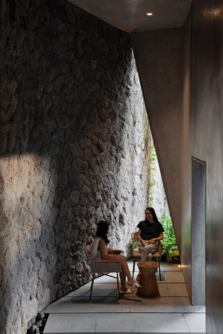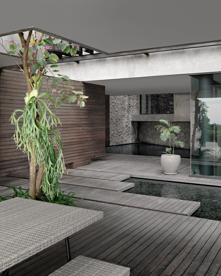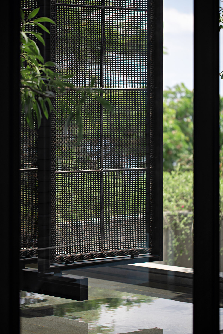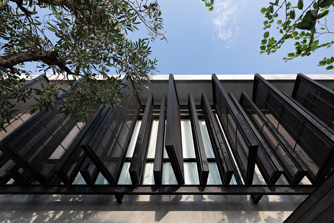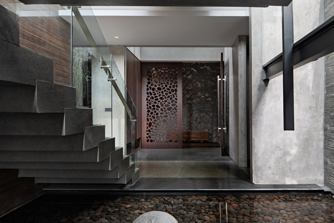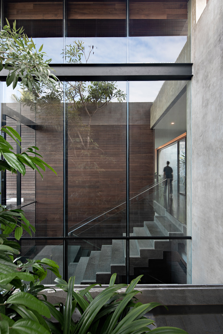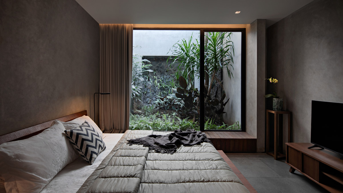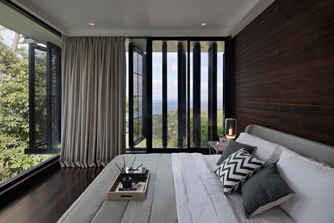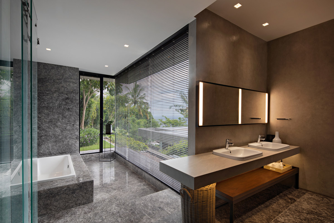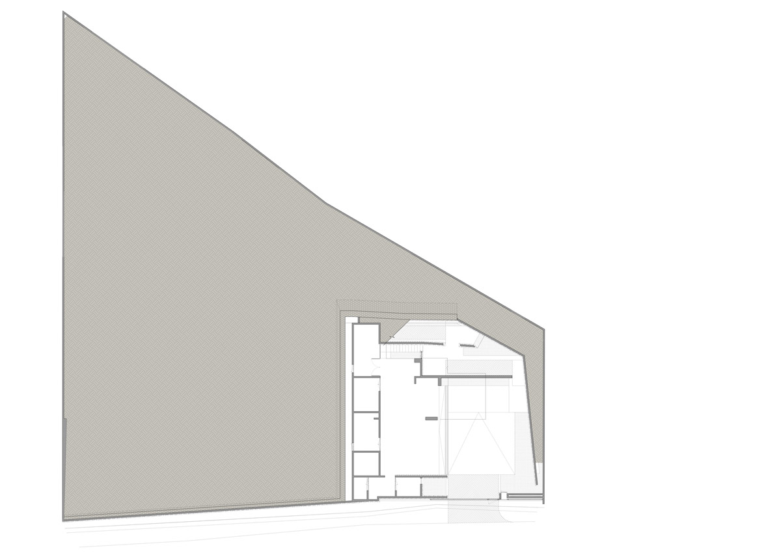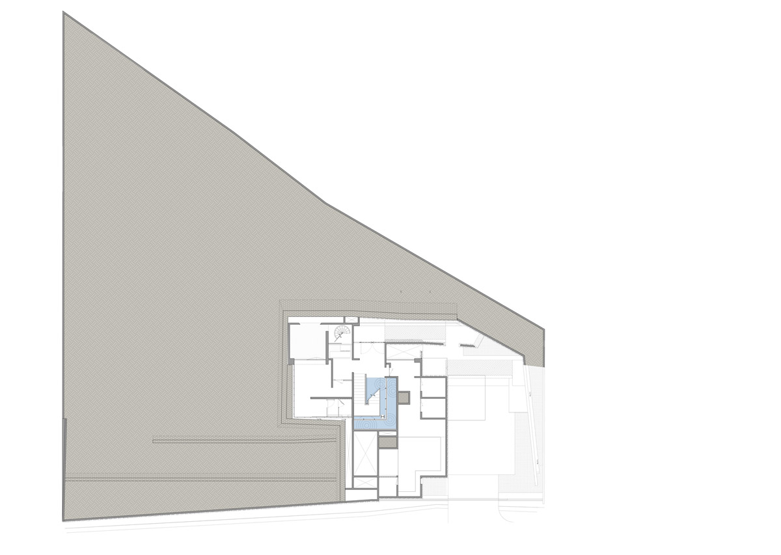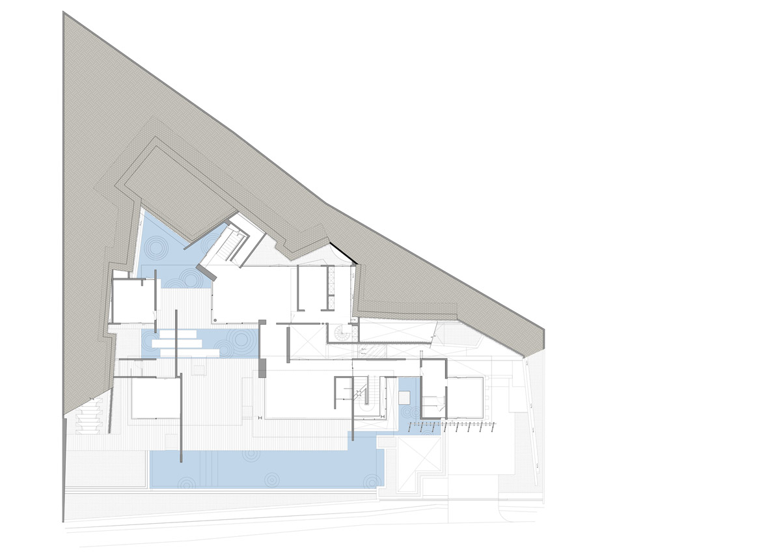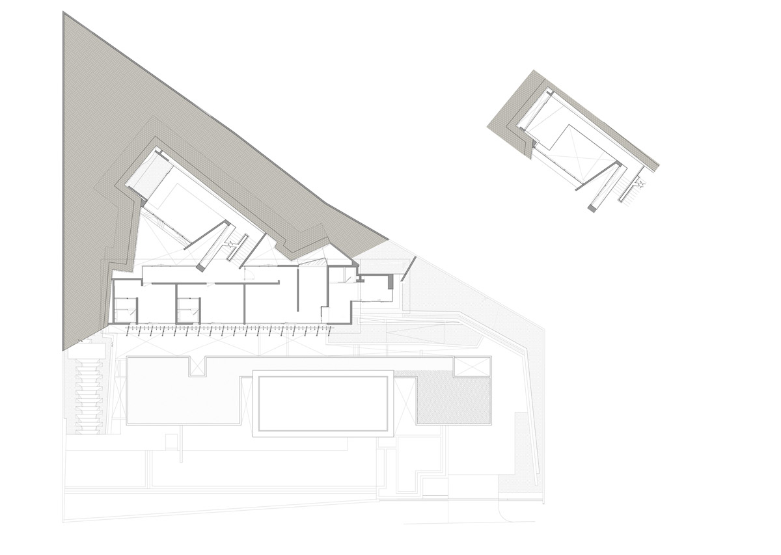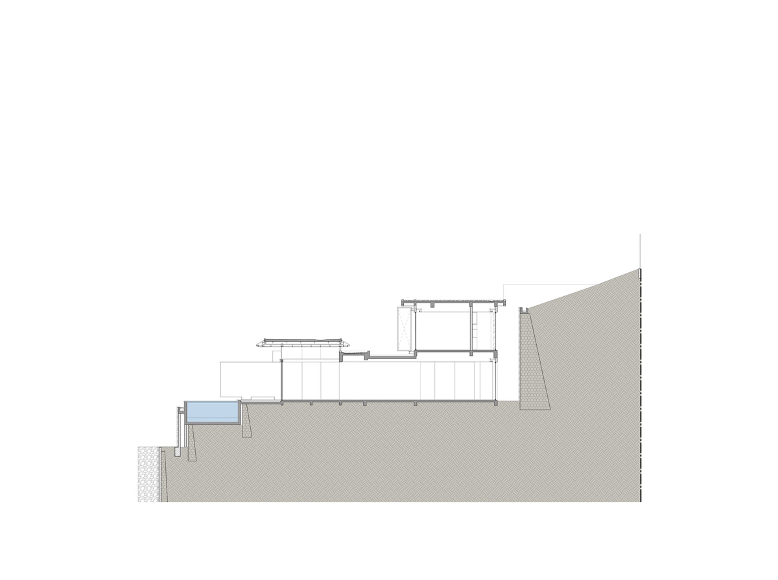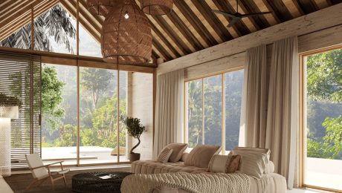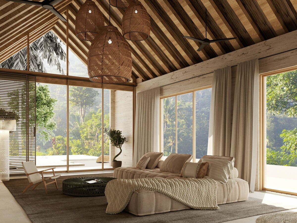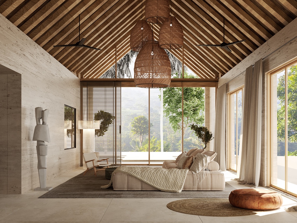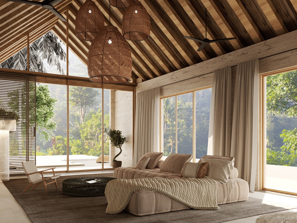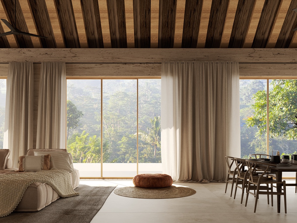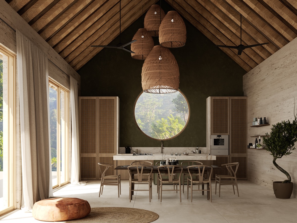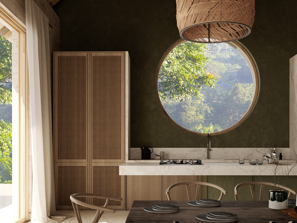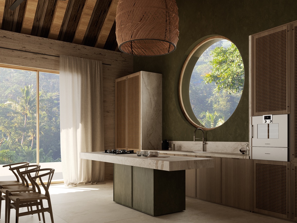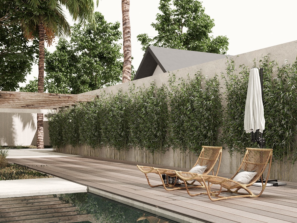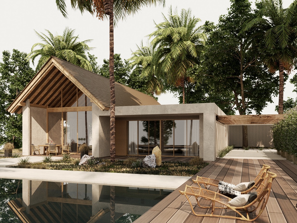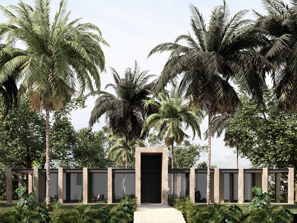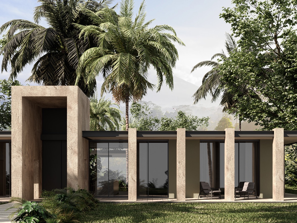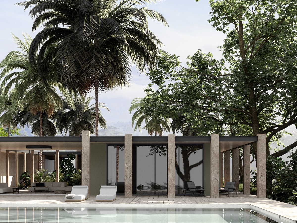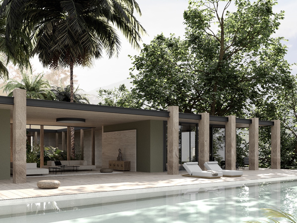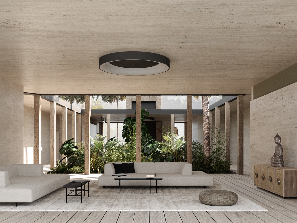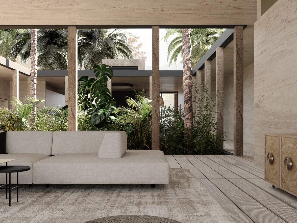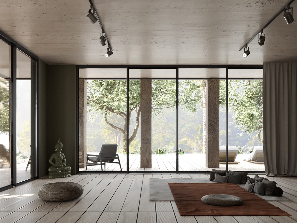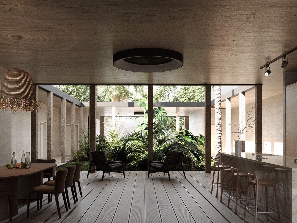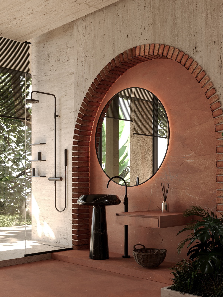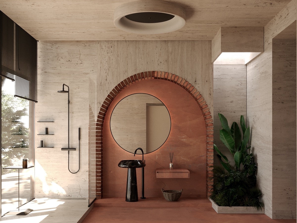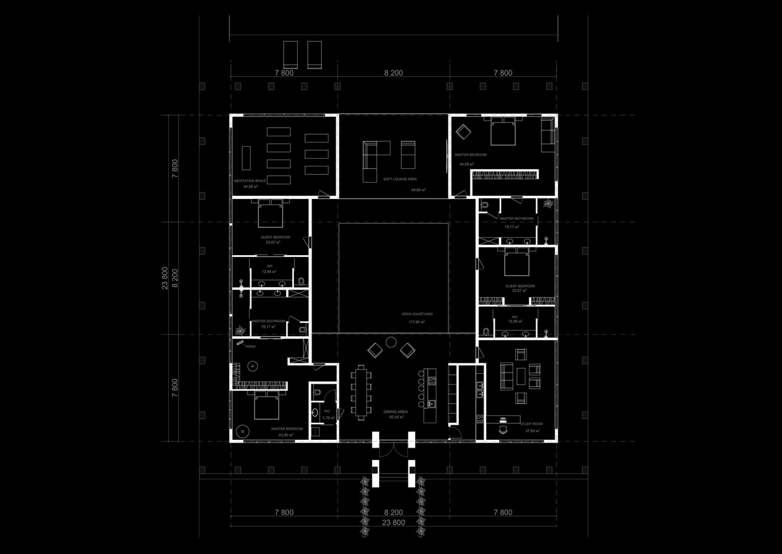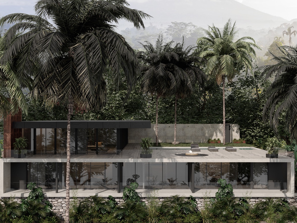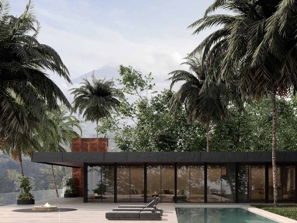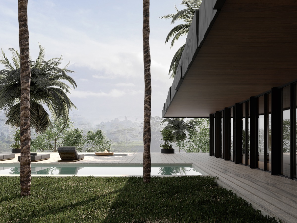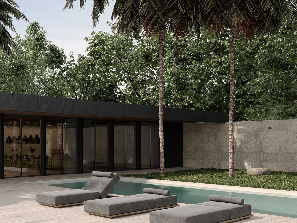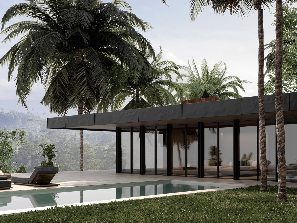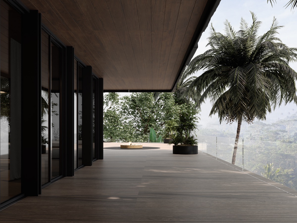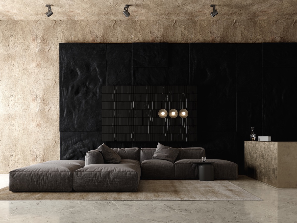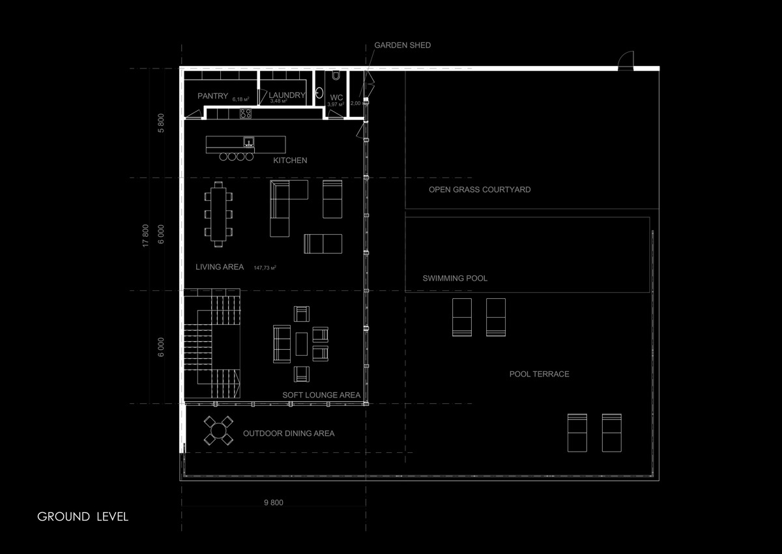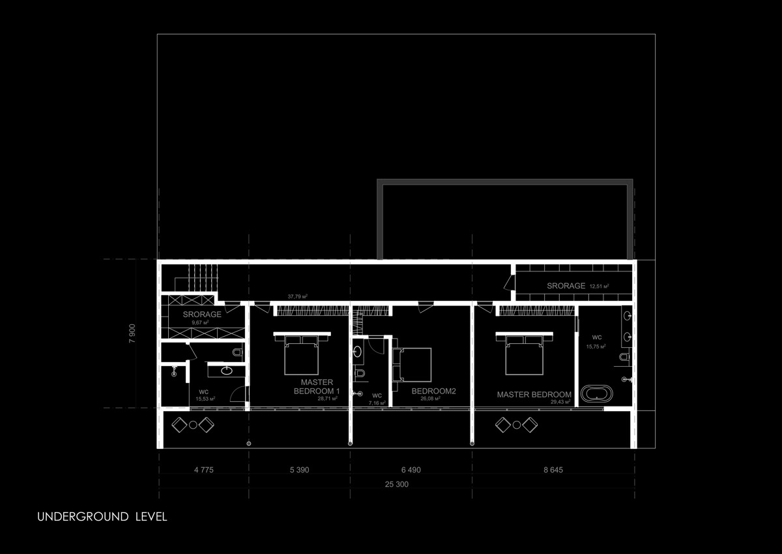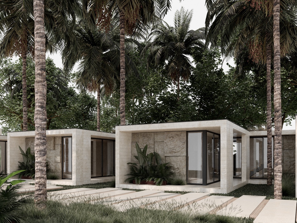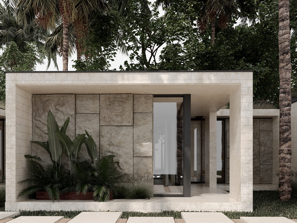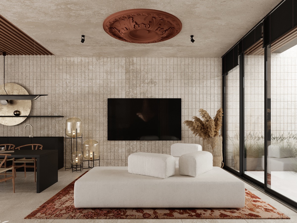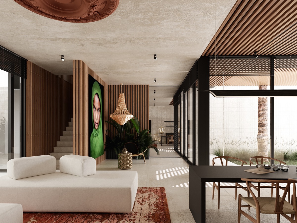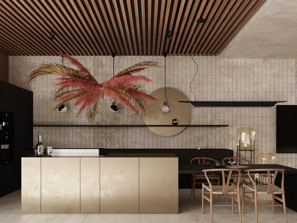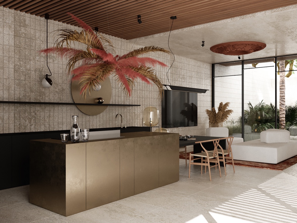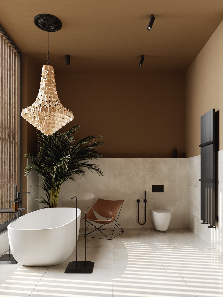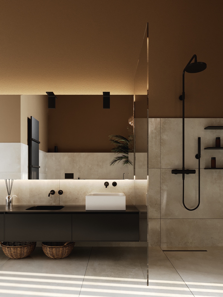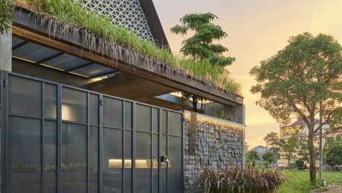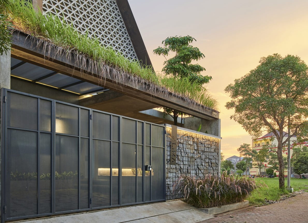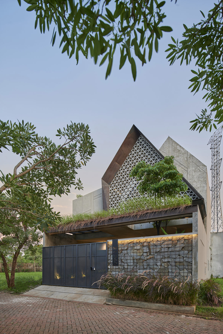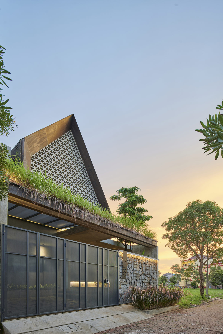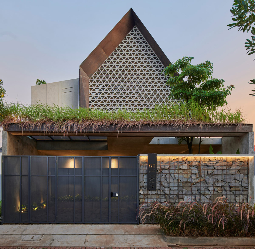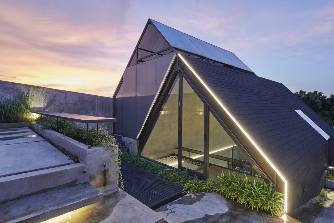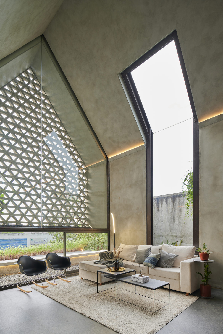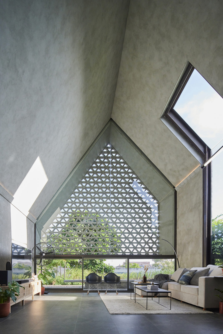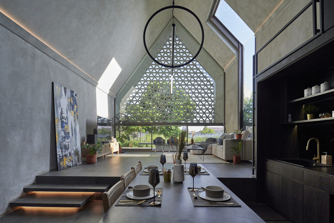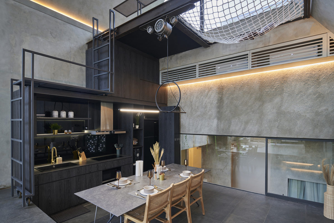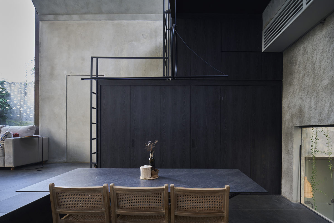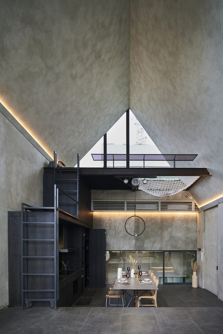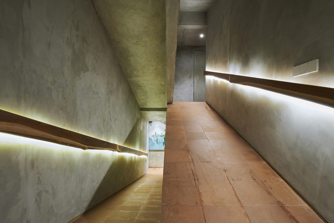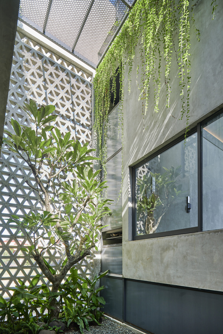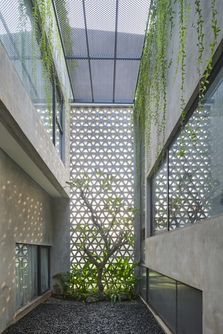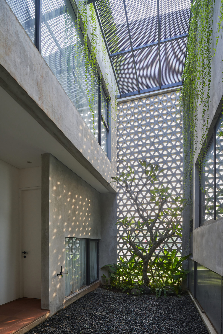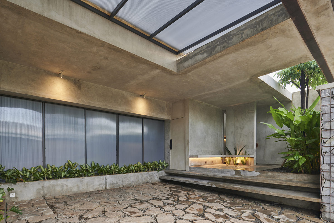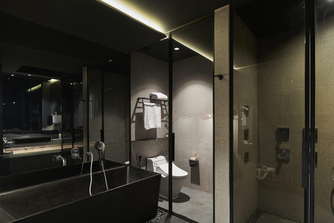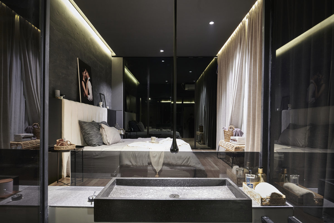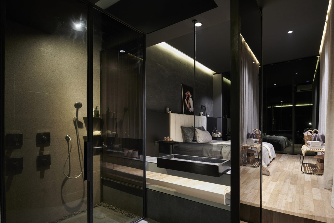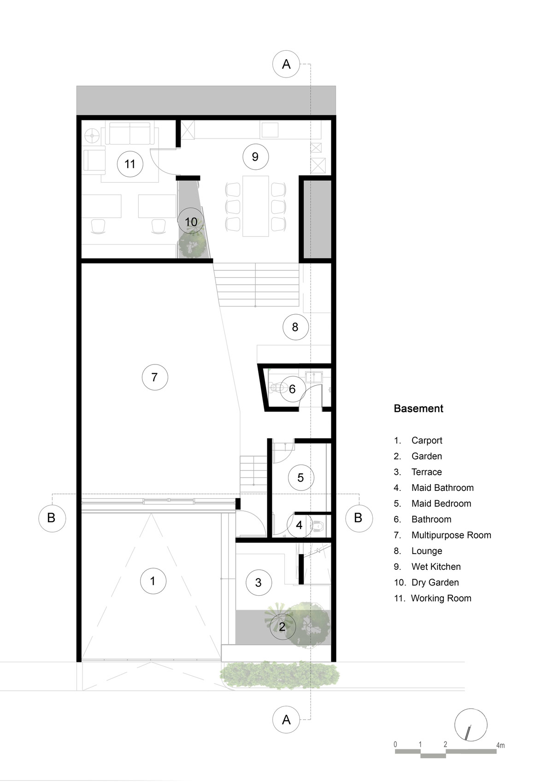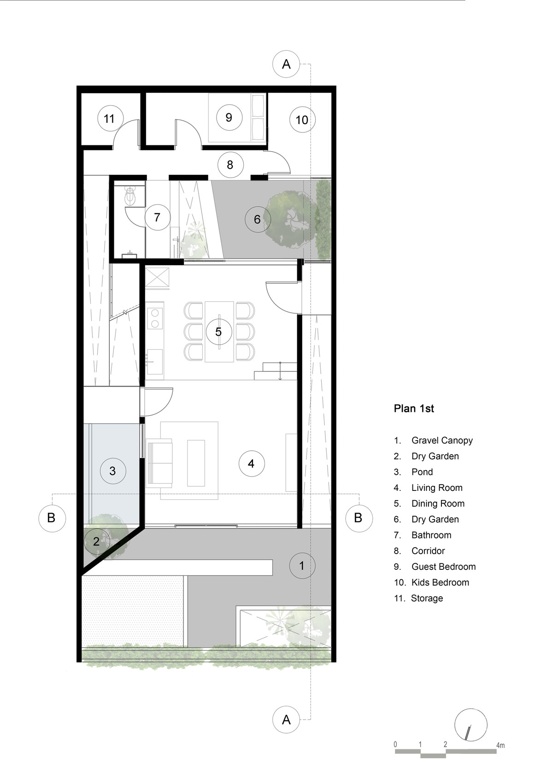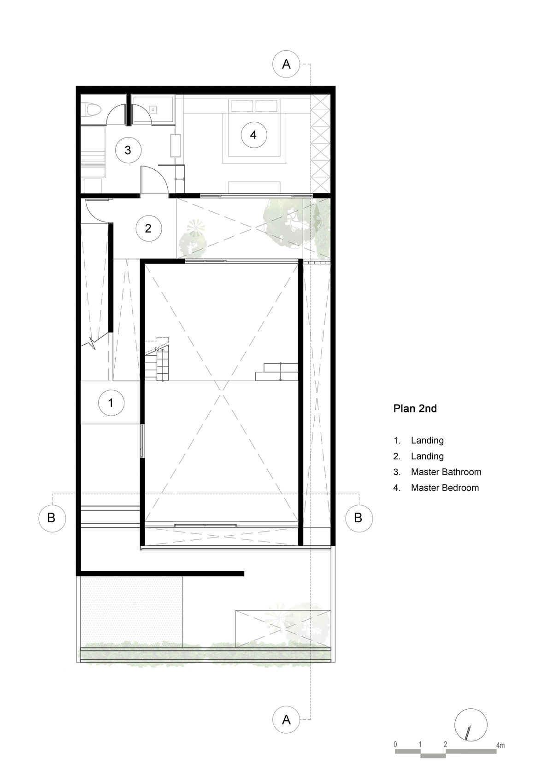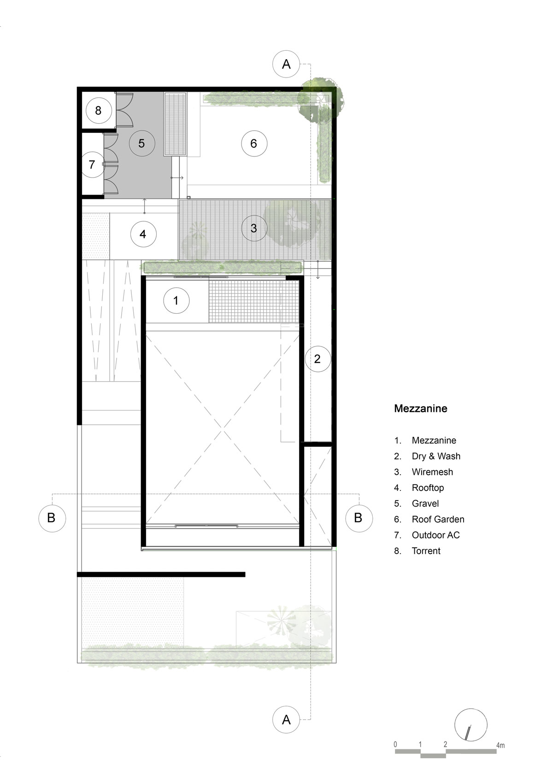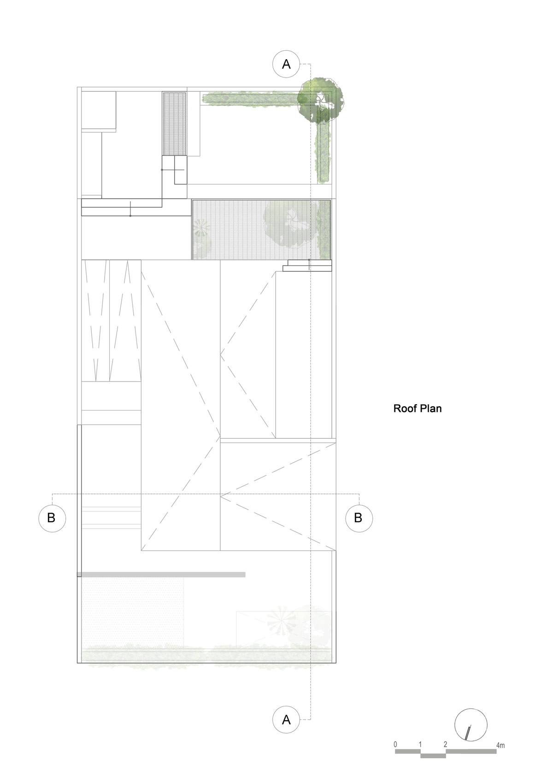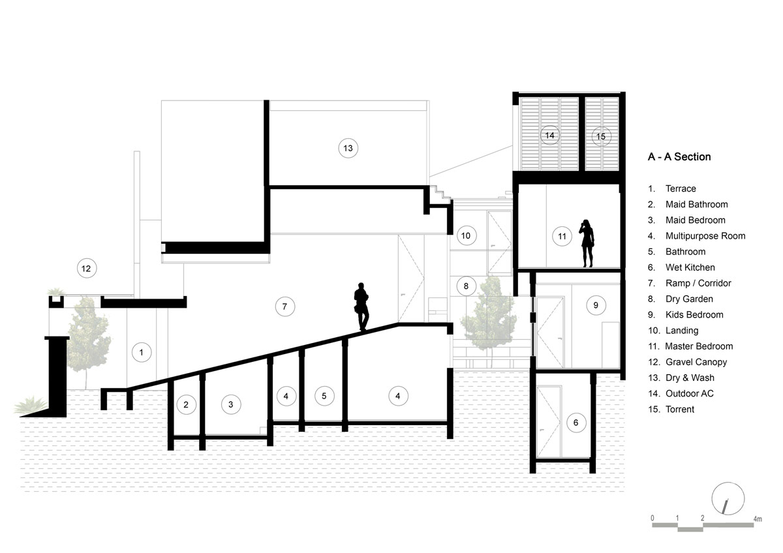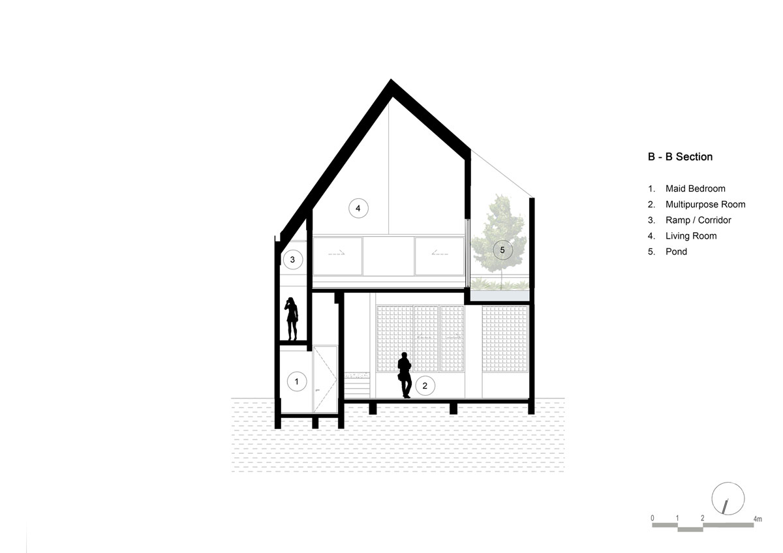A Hillside House In Indonesia
Like Architecture and Interior Design? Follow us …
Thank you. You have been subscribed.
![]()
On a rocky Hillside House In Indonesia, Batu Layar, Indonesia, a steeply contoured plot of 1600 square meters has become the new home of a young couple and their three children. Created by Wahana Architects, the home has 1200 square meters to build an area that beds comfortably in its contoured environment. With a rise of about 25 meters from the main road, the Hill House gets terrific views over an ocean panorama. Mature trees and shrubs grow all around the ground, creating abundant green cocoon from higher ground. A swimming pool aligns with the open horizon, along with a wide sun terrace and outdoor living areas. Stay tuned for floor plans and video travel.
Rumah Mewah Di Tebing, or The Hill House, stands on a difficult piece of land. Here, the architects focused on maximizing the construction site to create a comfortable, spacious family home. The level at which the main volume of the building should stand was guided by the potential to realize an infinite sea view.
In the TV room, a cassock sofa is focused on a large walnut media. A tripod floor lamp is paired with an elegant chair and footstool set to form a comfortable reading night. This family room is inserted as a transition area between the more formal living-dining space and the private domain that contains the bedrooms. This area is also linked to the study, which makes it a center of action.
The master bathroom is large and luxurious. Glossy gray stone slabs, cover the wide bathroom floor, dress a main wall, and wrap around a centrally located bathtub. The tub enjoys a spectacular view over the ocean and the surrounding forest. A double sink vanity unit is hidden away around a corner where vanity mirrors can be easily mounted on the wall.
Did you like this article?
Share it on any of the following social media below to give us your voice. Your comments help us improve.
For more information on the real estate sector of the country, keep reading Feeta Blog.
A Hillside House In Indonesia
- Published in house tour, House Tours, indonesia, Luxury
Where Modernity Meets Mother Nature
Like Architecture and Interior Design? Follow us …
Thank you. You have been subscribed.
![]()
Located in Bali, Indonesia, these four stunning jungle villas are where modernity meets Mother Nature. Displayed by Illya Kovalchuk, These elegant villas are presented in a natural material palette of timber, stone and rattan. The palette forms an inviting warmth while adhering to a high-end aesthetic. The first villa features a beautiful vaulted ceiling with exposed wooden beams; glass walls bring views of the jungle on all sides. The second villa is a linear structure with an abundant courtyard in its heart. Villa three is planted in the thicket of the jungle and has palm trees on a fabulous roof terrace. We end up with a chic villa, steeped in gold accents, jeweled tones and contemporary wooden tin ceilings.
Did you like this article?
Share it on any of the following social media below to give us your voice. Your comments help us improve.
Also, if you want to read more informative content about construction and real estate, keep following Feeta Blog, the best property blog in Pakistan.
Where Modernity Meets Mother Nature
- Published in bali, Designs by Style, homes, house, indonesia, International, tropical, villa
Indonesian House: Light Playing with Stone and Concrete
Do you like Architecture and Interior Design? Follow us …
Thank you. You have been subscribed.
![]()
As the future home of a designer couple, this project came into the hands of LINKS architects with some very specific homeowner requirements. The couple wanted to integrate their daily work environment as a fundamental piece of the puzzle, where it merges with the regular routine at home. Because of this desire for hard work and home life, the 375-square-foot house was built on two main functions. The essential home office is located downstairs on the first half-basement floor, with a welcoming residential area located on the upper level. It is here that a tall window envelops a toned double-height room, and an impressive windscreen brings an amazing sunlight pattern.
The modern exterior of this project uses a pattern of wind blocks that perform a decorative function both inside and out. The blocks were implemented to allow a generous influx of lifting sunlight to enter the double high living space, where the playful penetration causes an aesthetic play of light.
A tall window wraps around the sloping roof above the double-height living room, exposing the space to clear skyscrapers. The room is further brightened with light decorative pieces in the form of a soft cream carpet from a living room and a modern sofa. Modern black wheelchairs add a dark score to the layout.
The homeowner demanded that the project put a firm focus on accessibility to welcome their elderly parents who have walking challenges. Aesthetically pleasing accessible ramps were built to connect the floors instead of large stairs. The mid-level ramp optimizes and maximizes the available area in the house.
The outdoor home entrance evokes the same feeling of rest with abundant green planting and bright light. Despite its cool raw concrete exterior, the home has a warm and attractive presentation. This forecourt is also the main garden for the home, although the rooftop gardens offer sweeter views and the courtyards surrounded between living volumes give more privacy.
Did you like this article?
Share it on some of the following social networking channels below to give us your vote. Your feedback helps us improve.
Watch this space for more information on that. Stay tuned to Feeta Blog for the latest updates about Architrcture, Lifestyle and Interior Design.

