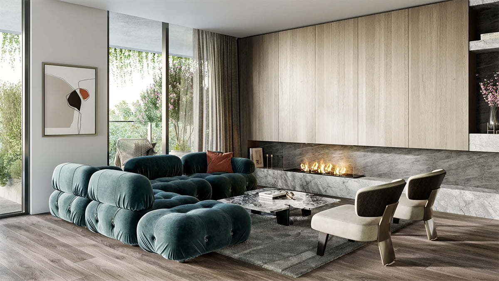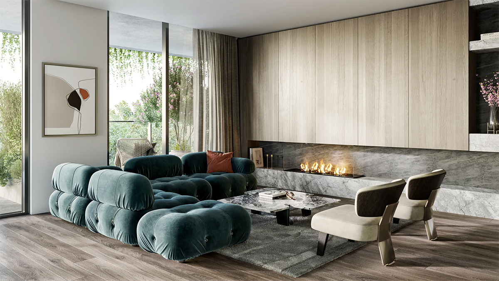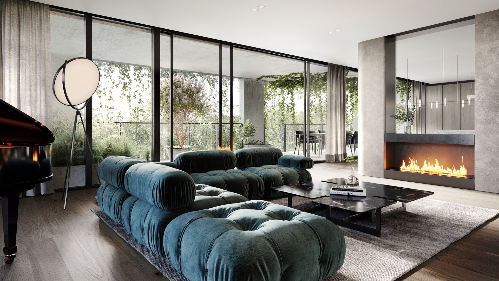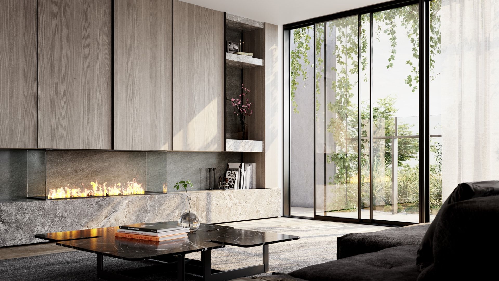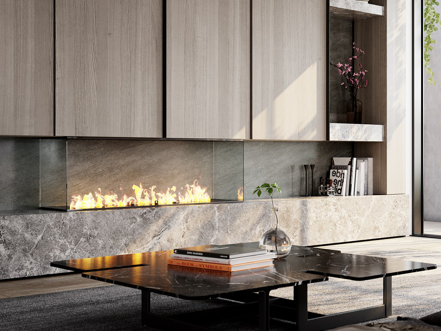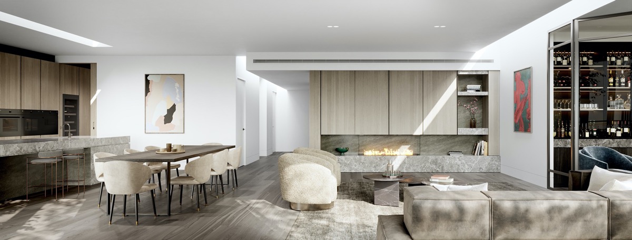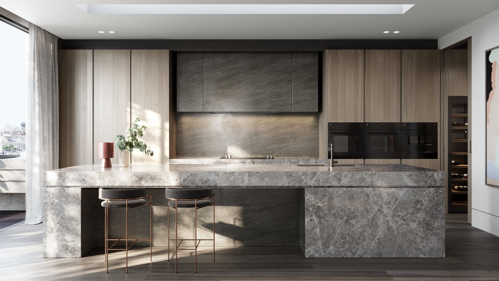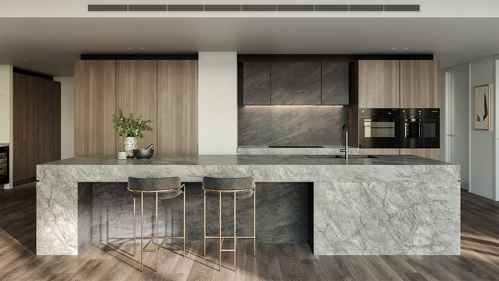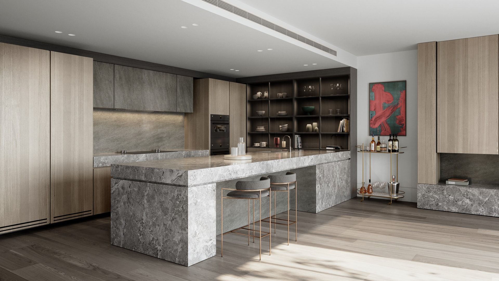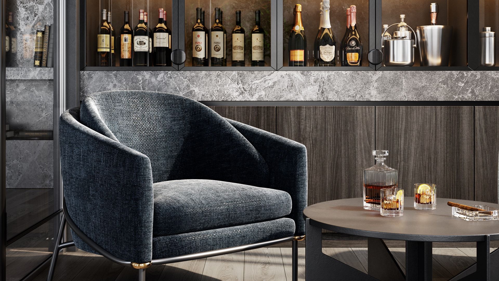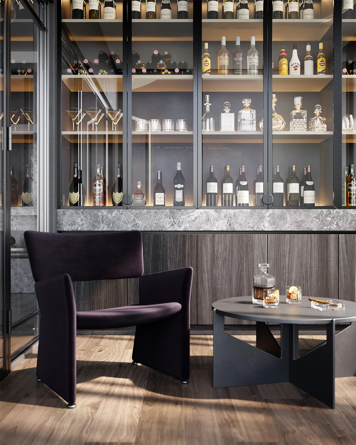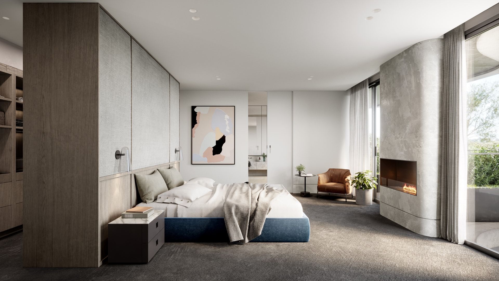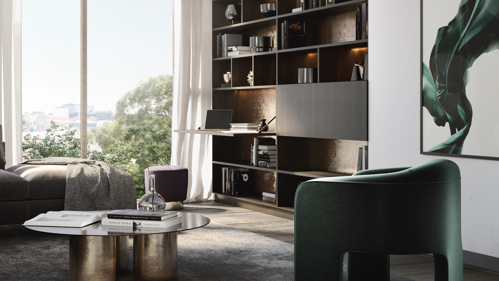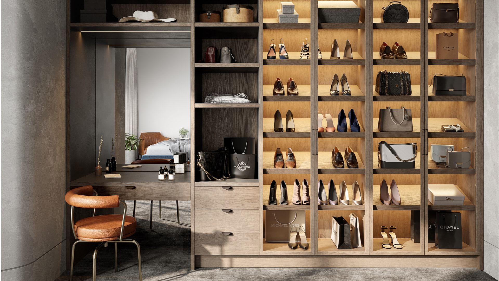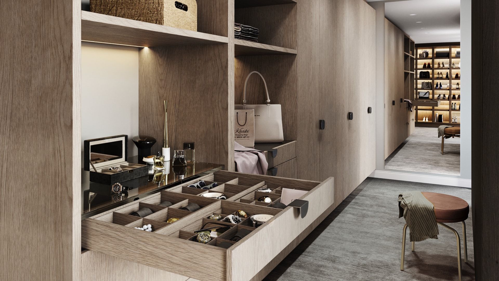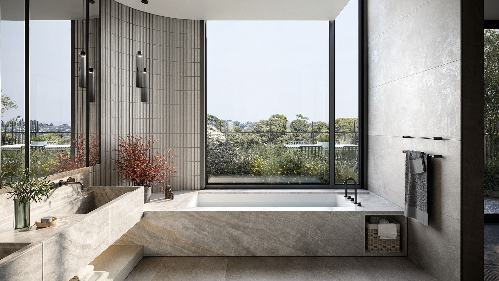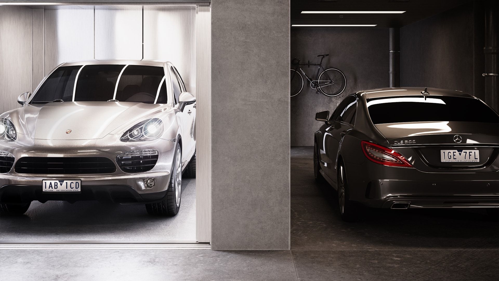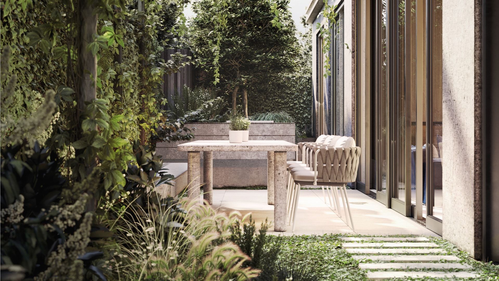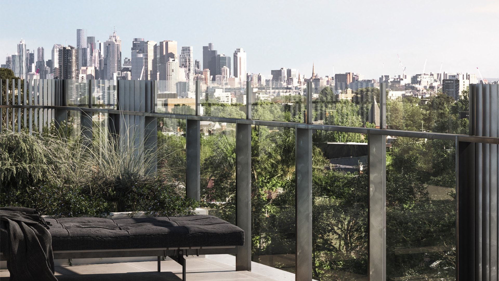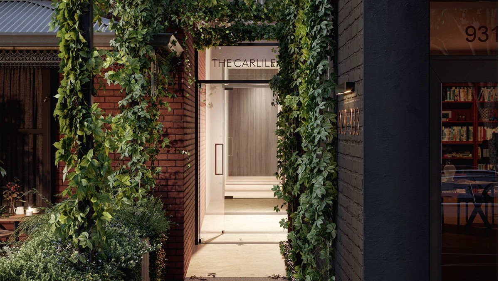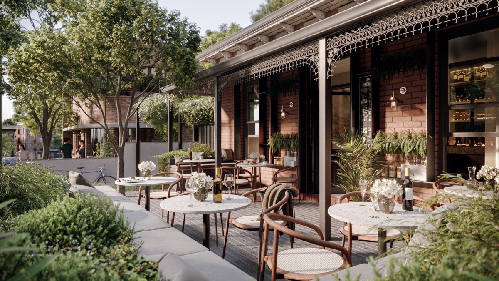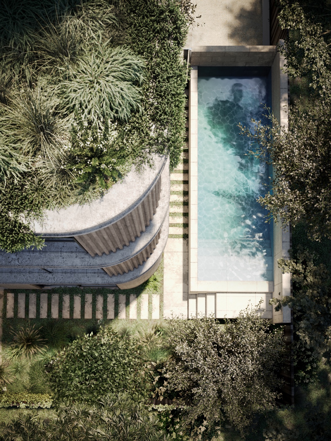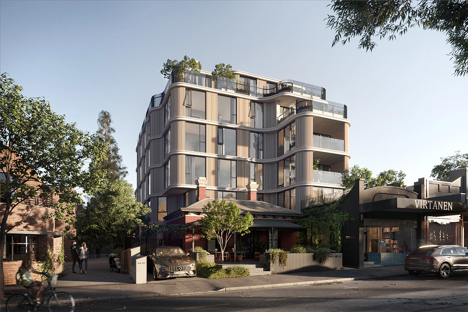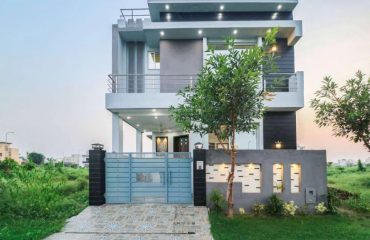Do you like Architecture and Interior Design? Follow us …
Carlile Armadale apartments are a set of chic luxury apartments located in curved, decorative art in Melbourne, Australia. Here we will look at the intricate design that forms the interiors of these extraordinary apartments, and some subtle stylistic variations between them. These high-end interiors are modern yet timeless, functional but attractive, to complement the special character of the building’s heritage facade. A deep, muted color enriches a material palette of natural wood, cool stone and metals to create a polished pattern. Wardrobes and beautiful bathroom projects build layers of luxury, while unique contemporary furniture attracts lines and pronounces luxurious comfort.
Did you like this article?
Share it on some of the following social networking channels below to give us your vote. Your feedback helps us improve.
For more information on the real estate sector of the country, keep reading Feeta Blog.
