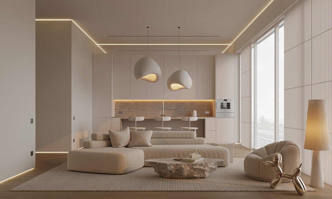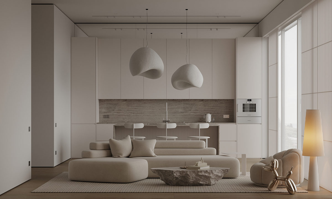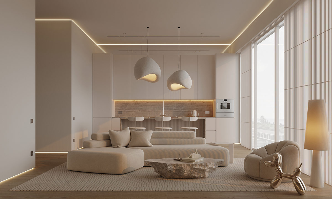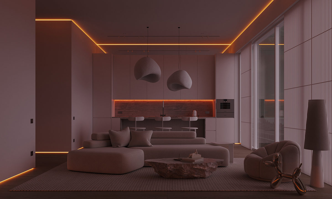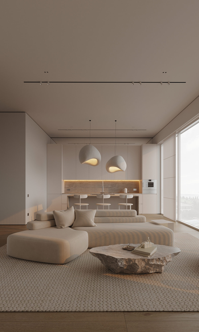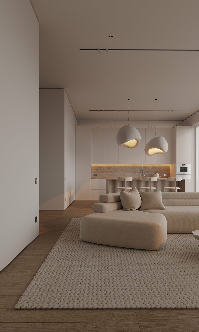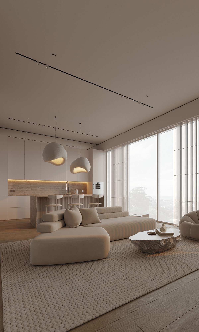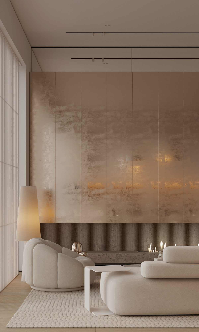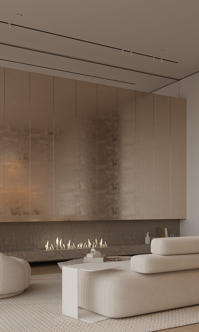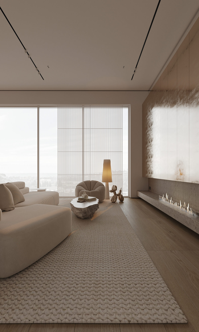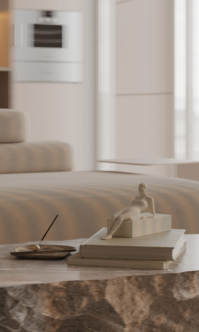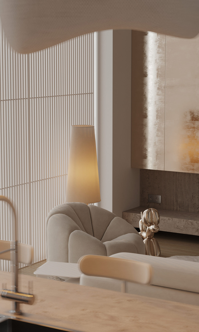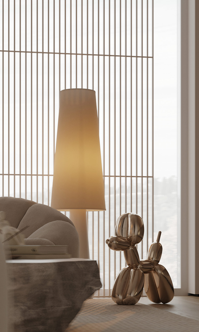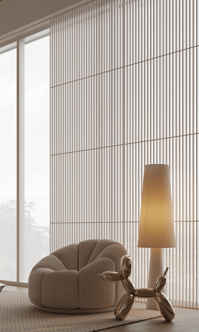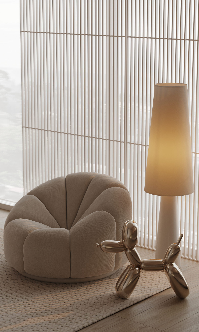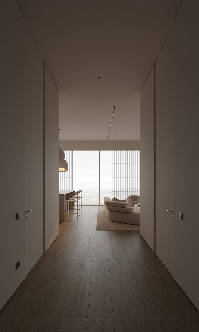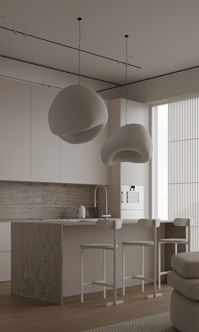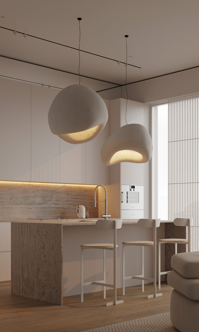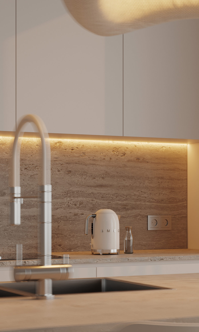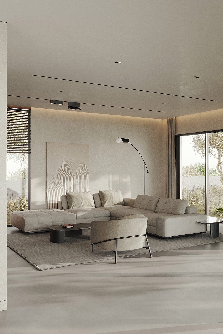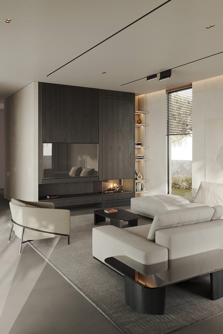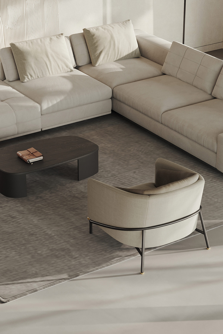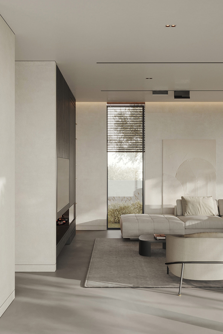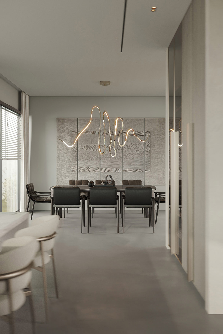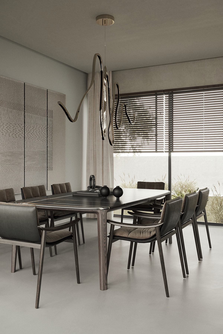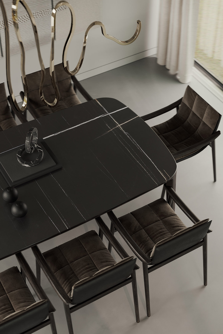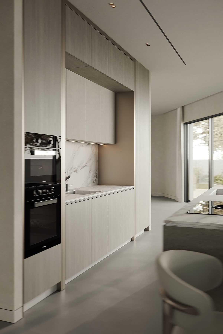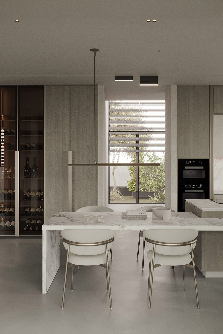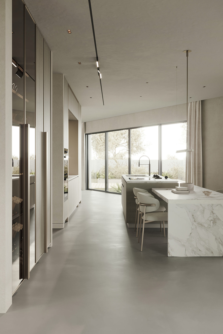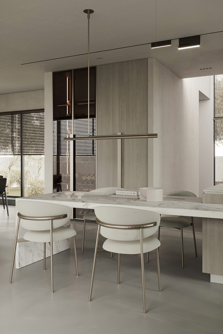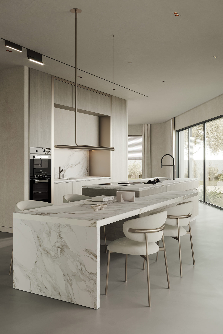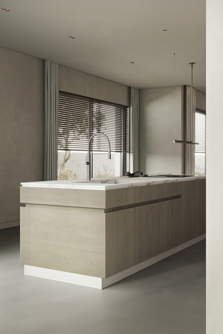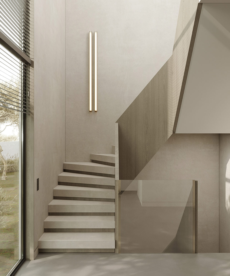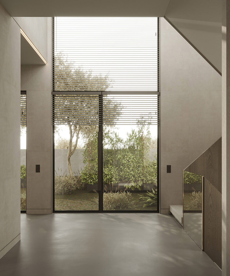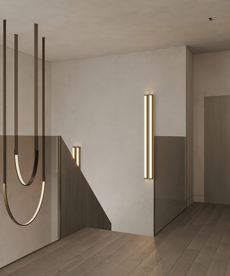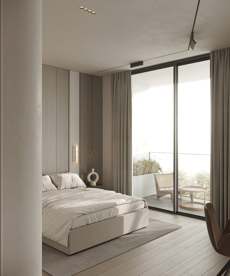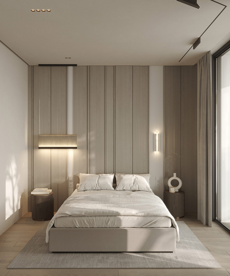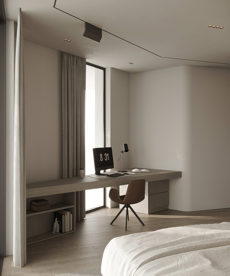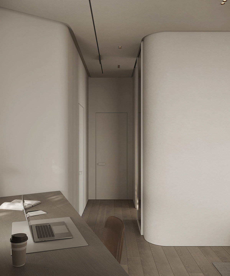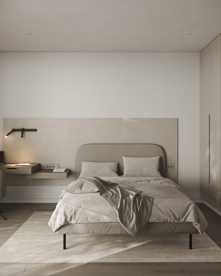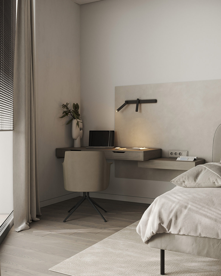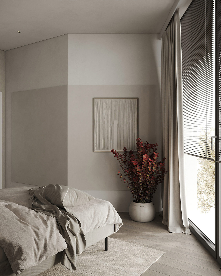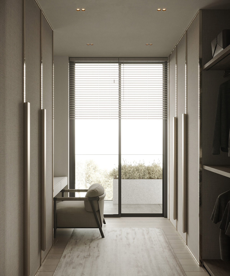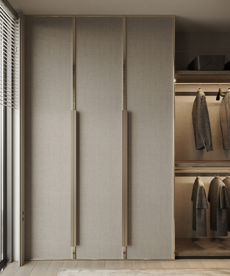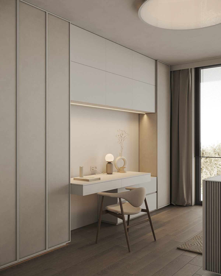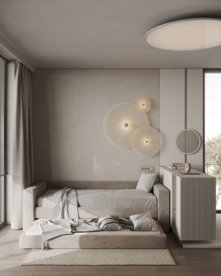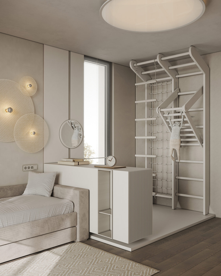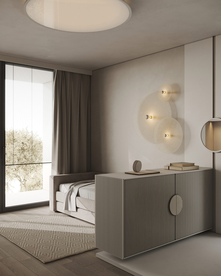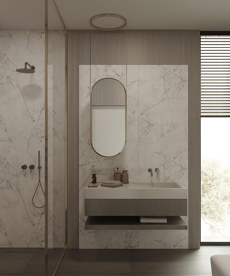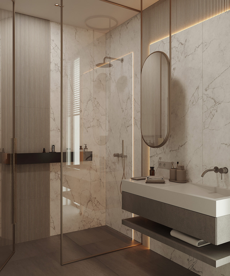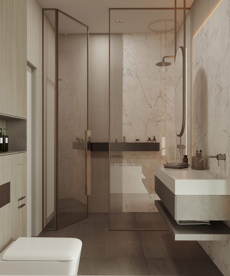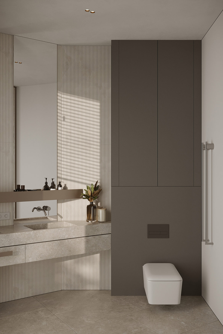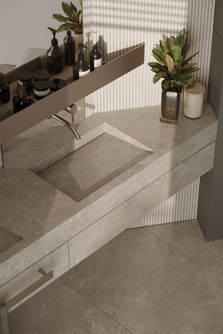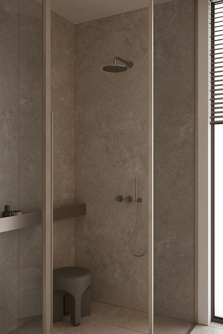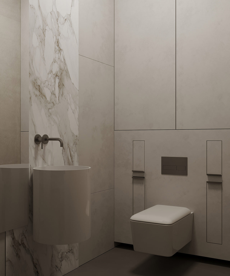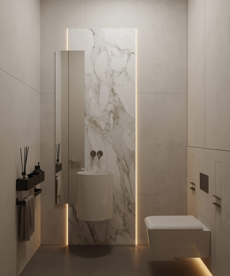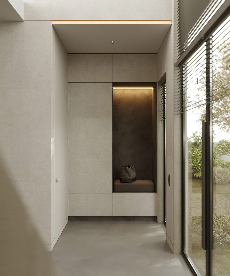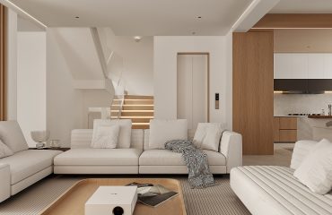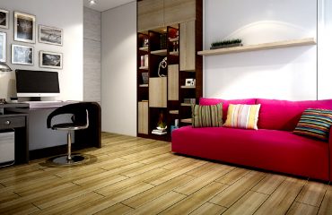Like Architecture and Interior Design? Follow us …
Thank you. You have been subscribed.
![]()
Super soft monochrome decoration melts over these two luxurious modern home interiors, creating a soft calm. Each of these home interiors is furnished with custom cabinets that fit smoothly and build a luxurious look. Elegant metallic accents elevate the warm, creamy background of these home designs, adding a rich shine that polishes room arrangements with a sense of quality. Large modern lighting fixtures are used to sculpt shape and create a unique style, often acting as the main focus for the space. From oversized and unusual hanging designs, to eye-catching modern floor lamps and contemporary wall lights, there’s inspiration here to brighten up your interior.
Sunlight and flame from the fire are reflected on the playful curves of champagne gold Balloon dog by Jeff Koons.
The lounge area is separated from the back wall by kitchen units by a luxurious kitchen island that serves as a dining bar. Three chic modern kitchen stools line up along the stone counter that wraps around the edges of the unit in a waterfall effect. A grooved panel covers the front of the kitchen island, in a mirror image to the fireplace on the other side of the room.
The second of our soft monochrome interior designs has a creamy concrete background, subtly illuminated by warm white perimeter lights. A piece of 3D embossed artwork features fashionable arch motifs behind a color-coordinated L-shaped modern sofa. A shaped coffee table and a modern floor lamp visibly weigh down the light decoration with dull black anchors.
Did you like this article?
Share it on any of the following social media below to give us your voice. Your comments help us improve.
Watch this space for more information on that. Stay tuned to Feeta Blog for the latest updates about Architecture and Interior Design.
